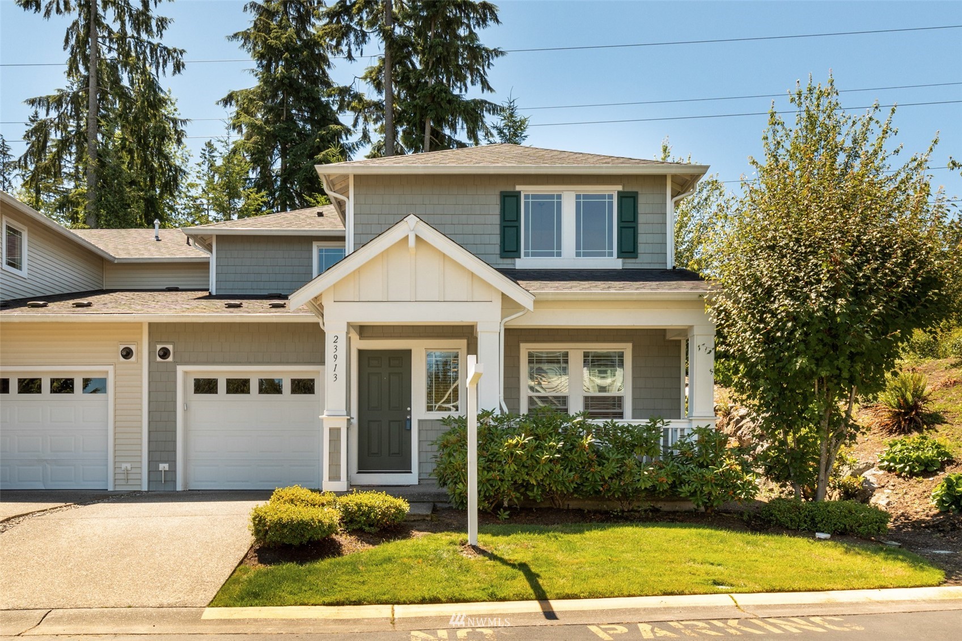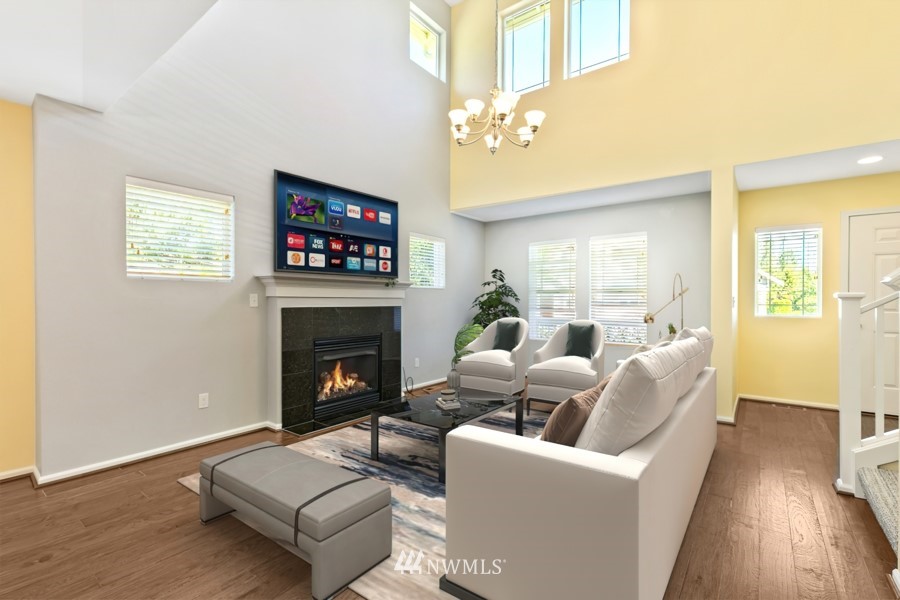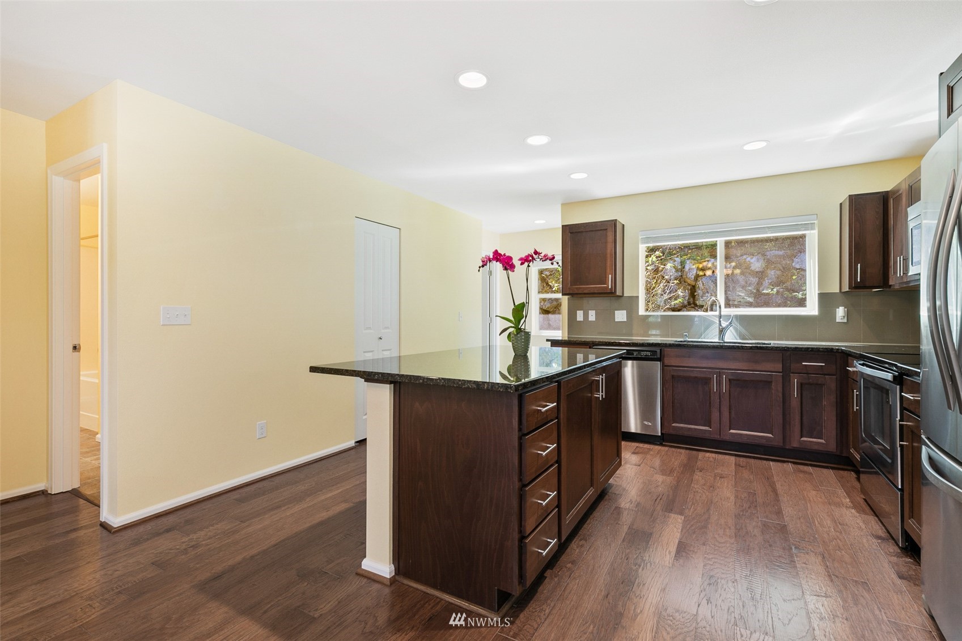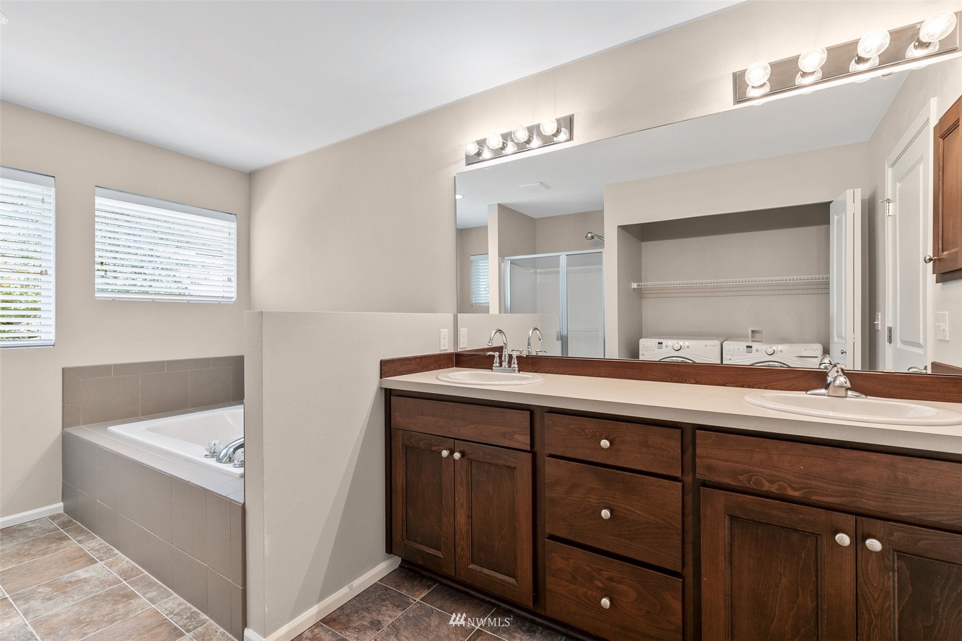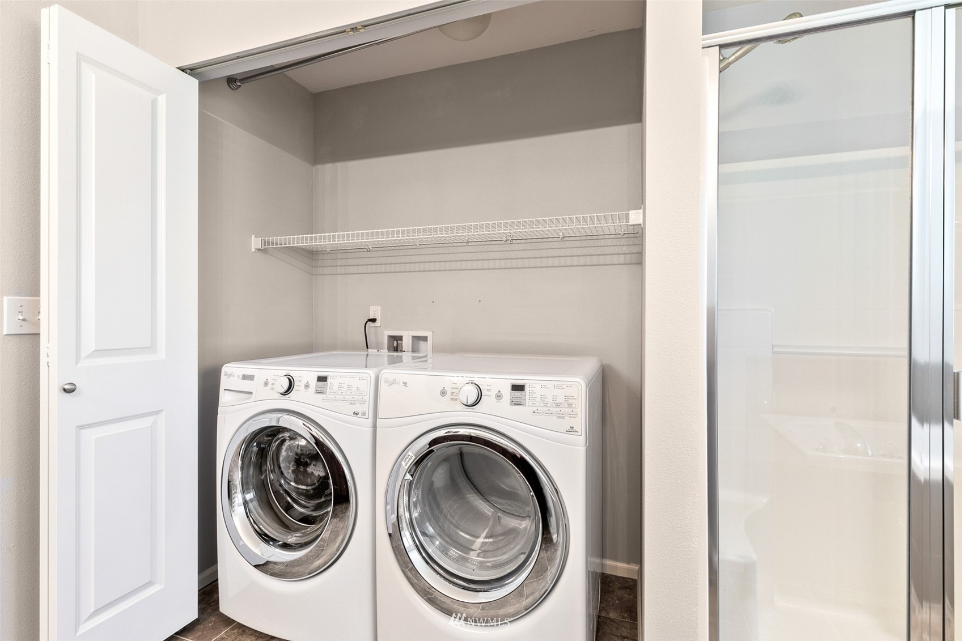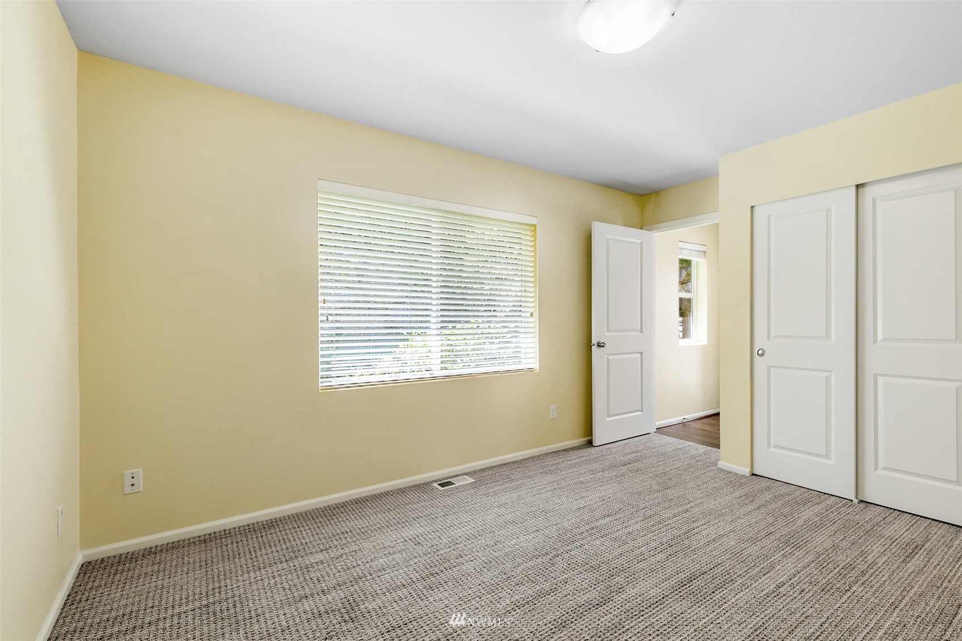- homeHome
- mapHomes For Sale
- Houses Only
- Condos Only
- New Construction
- Waterfront
- Land For Sale
- nature_peopleNeighborhoods
- businessCondo Buildings
Selling with Us
- roofingBuying with Us
About Us
- peopleOur Team
- perm_phone_msgContact Us
- location_cityCity List
- engineeringHome Builder List
- analyticsMarket Stats
- starsPopular
- feedArticles
- calculateCalculators
- helpApp Support
- refreshReload App
Version: ...
to
Houses
Townhouses
Condos
Land
Price
to
SQFT
to
Bdrms
to
Baths
to
Lot
to
Yr Built
to
Sold
Days On
to
New Construction
Waterfront
Short-Sales
REO
Parking
to
Unit Flr
to
Unit Nbr
Types
Listings
Neighborhoods
Complexes
Developments
Cities
Counties
Zip Codes
Neighborhood · Condo · Development
School District
Zip Code
City
County
Builder
Listing Numbers
Display Settings
Boundary Lines
Labels
event_list
keyboard_double_arrow_down
Sold
Closed February 10, 2023
$575,000
Originally $629,900
2 Bedrooms
2 Bathrooms
1,526 Sqft Townhome
Floor 2
Built 2014
No assigned parking spaces
HOA Dues $357 / month
SALE HISTORY
List price was $629,900The price was later changed to $575,000.
It took 169 days to go pending.
Then 36 days to close at $575,000
Closed at $377/SQFT.
55+ home offers instant equity! Garden, patio, garage & main floor master! Gorgeous pristine End unit townhome located in desirable Cascara! Open concept floorplan features a great room with gas fireplace & adjoining Island kitchen with stainless appliances! Real hardwood floors throughout main level & newer carpet up! Two master suites with attached baths! One on main level & one upstairs! Upstairs suite offers a roomy walk-in closet, double vanity with tub & shower! Also up is a bonus room perfect as an office or for hobbies! Close to dining, shopping, golf, trails & minutes to downtown Redmond! ARCH restricted home. No cash offers. no rentals. NO Income Restrictions Apply here! No one under 18 yrs. Enjoy Redmond Ridge community!
Offer Review
No offer review date was specified
Project
Cascara at the Villages
NWMLS Listing #
1968865
Listed by
Shari M. Laverty,
Sterling Johnston Real Estate
Buyer's broker
Larry P Miller,
RE/MAX Town Center
SECOND
BDRM
FULL
BTH
BTH
MAIN
BDRM
FULL
BTH
BTH
Feb 27, 2023
Sold
$575
NWMLS #1968865
Jan 24, 2023
Went Pending
$575,000
NWMLS #1968865
Jan 06, 2023
Went Pending Inspection
$575,000
NWMLS #1968865
Dec 31, 2022
Price Increase arrow_upward
$575,000
NWMLS #1968865
Nov 25, 2022
Price Reduction arrow_downward
$563,500
NWMLS #1968865
Jul 21, 2022
Listed
$629,900
NWMLS #1968865
-
Sale Price$575,000
-
Closing DateFebruary 10, 2023
-
Last List Price$575,000
-
Original Price$629,900
-
List DateJuly 22, 2022
-
Pending DateJanuary 6, 2023
-
Days to go Pending169 days
-
$/sqft (Total)$377/sqft
-
$/sqft (Finished)$377/sqft
-
Listing Source
-
MLS Number1968865
-
Listing BrokerShari M. Laverty
-
Listing OfficeSterling Johnston Real Estate
-
Buyer's BrokerLarry P Miller
-
Buyer Broker's FirmRE/MAX Town Center
-
Principal and Interest$2,908 / month
-
HOA$357 / month
-
Property Taxes$354 / month
-
Homeowners Insurance$82 / month
-
TOTAL$3,701 / month
-
-
based on 20% down($115,000)
-
and a6.5% Interest Rate
-
Unit #Unspecified
-
Unit Floor2
-
Sqft (Total)1,526 sqft
-
Sqft (Finished)Unspecified
-
Sqft (Unfinished)None
-
Property TypeTownhome
-
Sub TypeTownhouse
-
Bedrooms2 Bedrooms
-
Bathrooms2 Bathrooms
-
Lot SizeUnspecified
-
Lot Size SourceUnspecified
-
ProjectCascara at the Villages
-
Total StoriesUnspecified
-
Sqft SourcePublic Records
-
2022 Property Taxes$4,248 / year
-
No Senior Exemption
-
CountyKing County
-
Parcel #1433850650
-
Parcel Data
-
Parcel Map
-
GIS Map
-
School DistrictLake Washington
-
ElementaryUnspecified
-
MiddleUnspecified
-
High SchoolUnspecified
-
HOA Dues$357 / month
-
Fees AssessedMonthly
-
HOA Dues IncludeCommon Area Maintenance
Earthquake Insurance
Lawn Service
Road Maintenance
Snow Removal -
Pets AllowedCats OK
Dogs OK
Subj to Restrictions -
HOA ContactUnspecified
-
Management ContactUnspecified
-
Community FeaturesAge Restriction
Cable TV
Garden Space
Trail(s)
-
NameCascara at the Villages
-
Units in ComplexUnspecified
-
Units in BuildingUnspecified
-
Stories in Building2
-
TypesIndividual Garage
Off Street -
Has GarageYes
-
Nbr of Assigned Spaces0
-
Parking Space InfoUnspecified
-
Year Built2014
-
Home BuilderUnspecified
-
FlooringHardwood
Vinyl
Carpet -
FeaturesForced Air
Hardwood
Wall to Wall Carpet
Balcony/Deck/Patio
-
Lot FeaturesCorner Lot
Cul-De-Sac
Curbs
Paved
Sidewalk
-
IncludedDishwasher
Dryer
Microwave
Refrigerator
Stove/Range
Washer
-
Bank Owned (REO)No
-
EnergyElectric
Natural Gas
-
WaterfrontNo
-
Air Conditioning (A/C)Yes
-
Buyer Broker's CompensationUnspecified
-
MLS Area #Area 550
-
Number of Photos15
-
Last Modification TimeWednesday, March 1, 2023 12:34 AM
-
System Listing ID5128512
-
First For Sale2022-07-22 05:00:00
event_list
keyboard_double_arrow_down
Sharing
Sold
February 10, 2023
$575,000
2 Beds
2 Baths
1,526 SQFT
Listing information is provided by the listing agent except as follows: BuilderB indicates
that our system has grouped this listing under a home builder name that doesn't match
the name provided
by the listing broker. DevelopmentD indicates
that our system has grouped this listing under a development name that doesn't match the name provided
by the listing broker.

