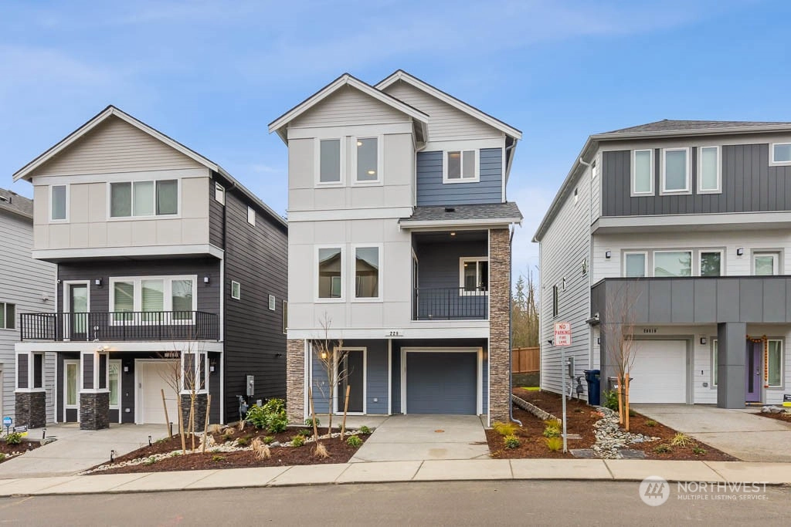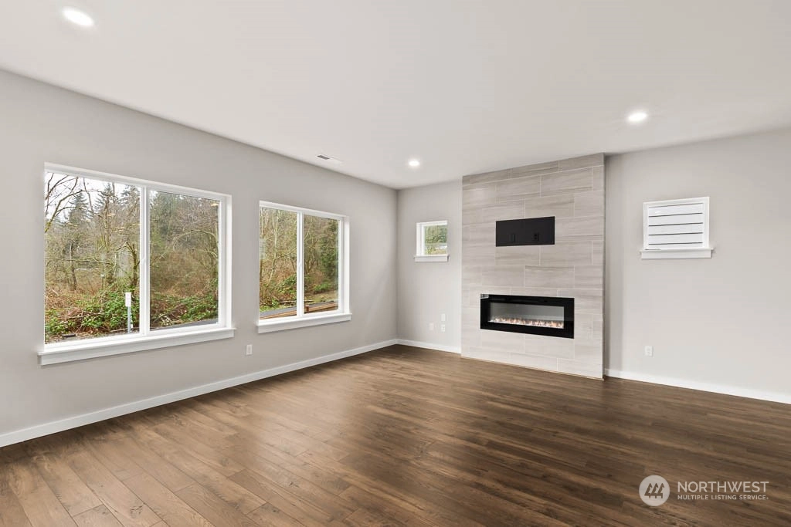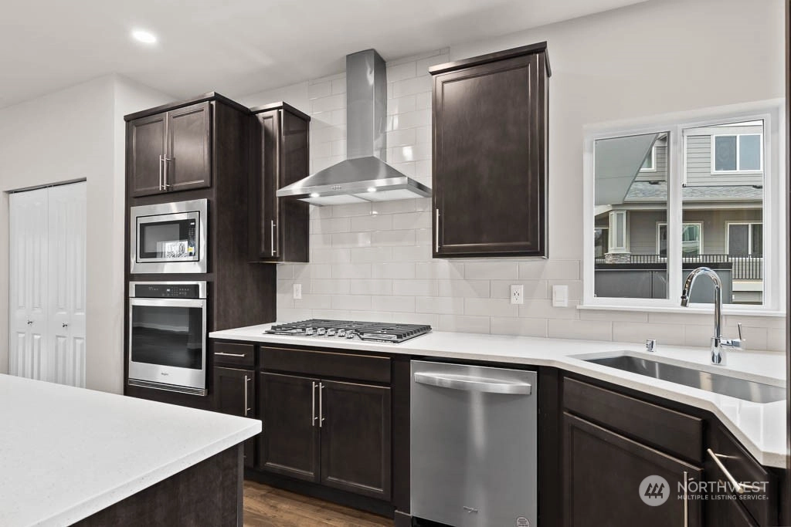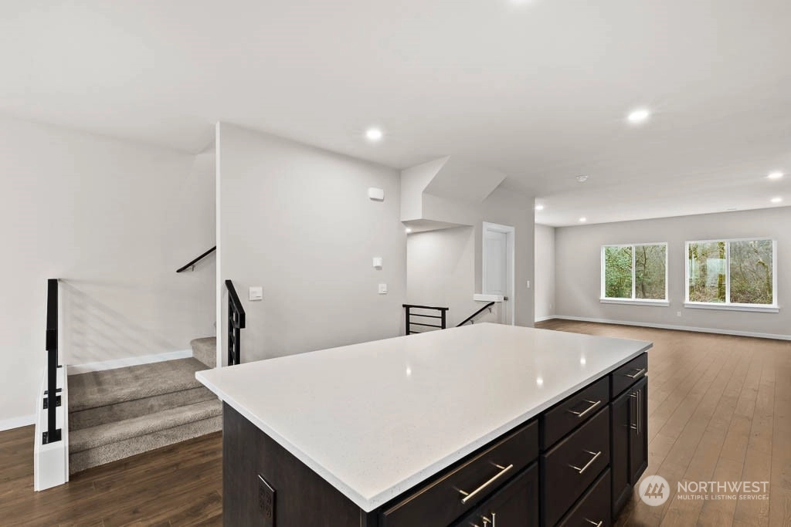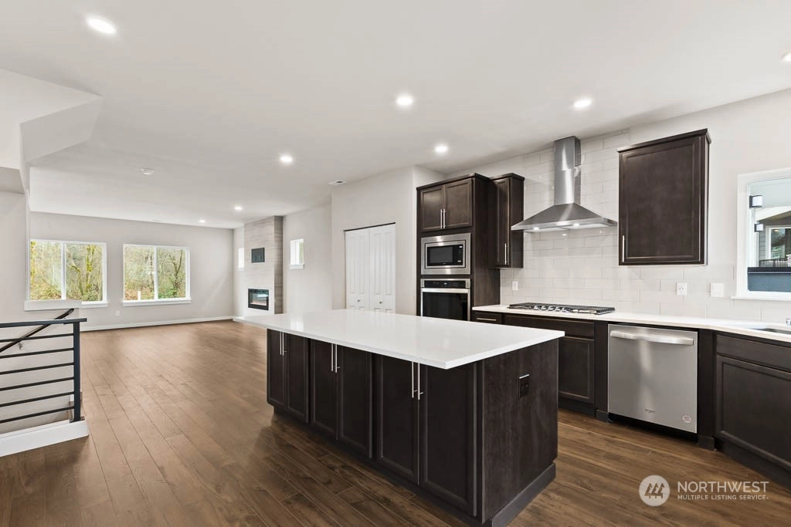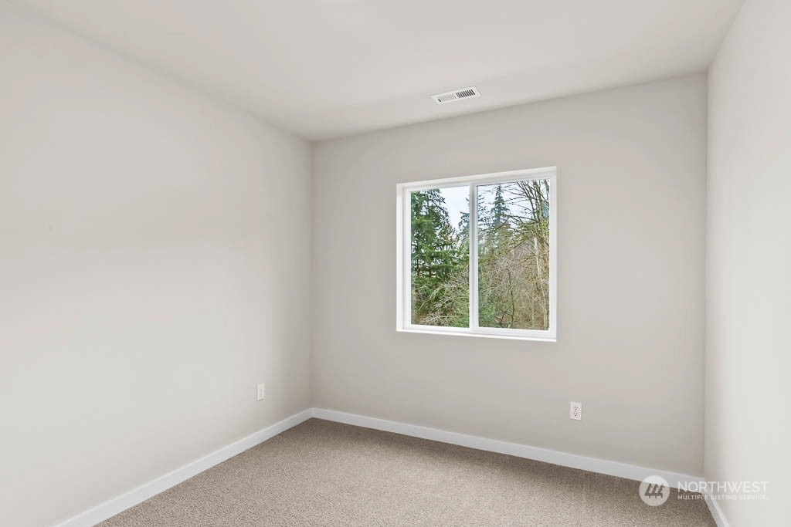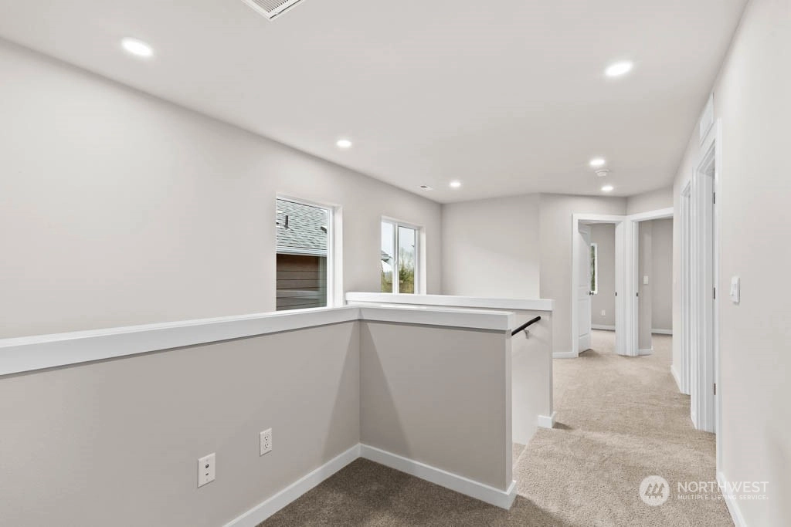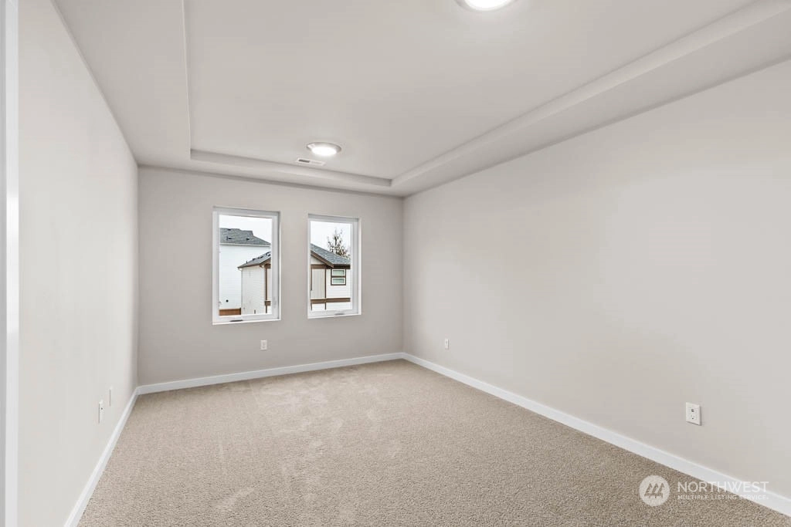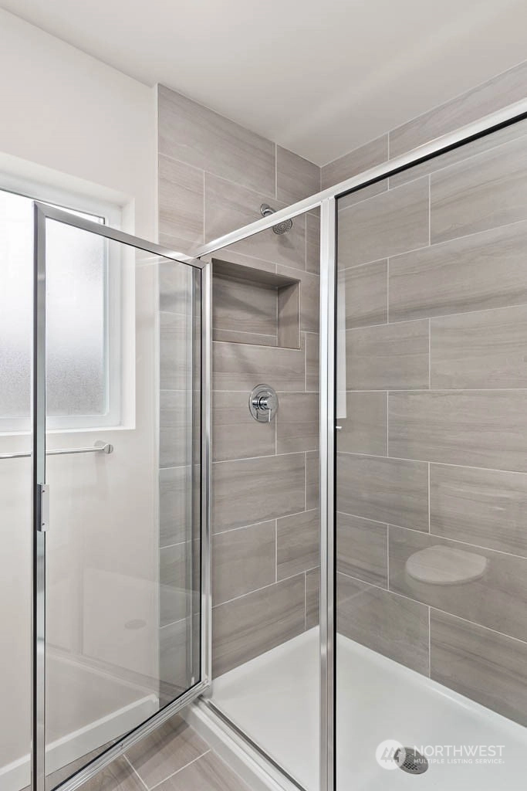- homeHome
- mapHomes For Sale
- Houses Only
- Condos Only
- New Construction
- Waterfront
- Land For Sale
- nature_peopleNeighborhoods
- businessCondo Buildings
Selling with Us
- roofingBuying with Us
About Us
- peopleOur Team
- perm_phone_msgContact Us
- location_cityCity List
- engineeringHome Builder List
- analyticsMarket Stats
- starsPopular
- feedArticles
- calculateCalculators
- helpApp Support
- refreshReload App
Version: ...
to
Houses
Townhouses
Condos
Land
Price
to
SQFT
to
Bdrms
to
Baths
to
Lot
to
Yr Built
to
Sold
Days On
to
New Construction
Waterfront
Short-Sales
REO
Parking
to
Unit Flr
to
Unit Nbr
Types
Listings
Neighborhoods
Complexes
Developments
Cities
Counties
Zip Codes
Neighborhood · Condo · Development
School District
Zip Code
City
County
Builder
Listing Numbers
Display Settings
Boundary Lines
Labels
event_list
keyboard_double_arrow_down
Easton Heights /
#EH 49
Sold
Closed March 23, 2023
$792,194
Originally $799,995
3 Bedrooms
2.25 Bathrooms
1,938 Sqft Condo
Unit EH 49
New Construction
Built 2023
2 Parking Spaces
HOA Dues $83 / month
SALE HISTORY
List price was $799,995The price was later changed to $789,995.
It took 32 days to go pending.
Then 6 days to close at $792,194
Closed at $409/SQFT.
Easton Heights is a community of 49 NW Contemporary detached homes, all tastefully designed, with many included & upgraded features. This conveniently located neighborhood in Bothell, within Northshore School District, is close to Thrasher's Corner, Canyon Park & Alderwood Mall w/ great access to shopping, restaurants, 405, I-5 & more. Homesite 49, the "HUNTINGTON E" floorplan showcases beautiful windows and natural light because it's a corner home, offering 1,938 sqft, 3 bedrooms, 2.25 baths, covered deck & 2-car garage with an abundance of extra space. This home has a heat pump w/ cooling for the home. Smart Home system included. *Finishes will vary from photos* Buyers must register their broker on site at their first visit.
Offer Review
No offer review date was specified
Project
Easton Heights
NWMLS Listing #
2036483
Listed by
Kara Visser,
Pacific Ridge - DRH, LLC
Julie Selmikeit-Weyn, Pacific Ridge - DRH, LLC
Buyer's broker
Kuber Gudipati,
Kelly Right RE of Seattle LLC
THIRD
BDRM
BDRM
BDRM
FULL
BTH
BTH
¾
BTHSECOND
MAIN
½
BTH
Mar 30, 2023
Sold
$792,194
NWMLS #2036483
Mar 19, 2023
Went Pending
$789,995
NWMLS #2036483
Mar 08, 2023
Went Contingent
$789,995
NWMLS #2036483
Mar 01, 2023
Price Reduction arrow_downward
$789,995
NWMLS #2036483
Feb 15, 2023
Listed
$799,995
NWMLS #2036483
-
Sale Price$792,194
-
Closing DateMarch 23, 2023
-
Last List Price$789,995
-
Original Price$799,995
-
List DateFebruary 15, 2023
-
Pending DateMarch 18, 2023
-
Days to go Pending32 days
-
$/sqft (Total)$409/sqft
-
$/sqft (Finished)$409/sqft
-
Listing Source
-
MLS Number2036483
-
Listing BrokerKara Visser
-
Listing OfficePacific Ridge - DRH, LLC
-
Buyer's BrokerKuber Gudipati
-
Buyer Broker's FirmKelly Right RE of Seattle LLC
-
Principal and Interest$4,006 / month
-
HOA$83 / month
-
Property Taxes/ month
-
Homeowners Insurance$94 / month
-
TOTAL$4,183 / month
-
-
based on 20% down($158,439)
-
and a6.5% Interest Rate
-
Unit #EH 49
-
Unit Floor0
-
Sqft (Total)1,938 sqft
-
Sqft (Finished)Unspecified
-
Sqft (Unfinished)None
-
Property TypeCondo
-
Sub TypeCondo (3 Levels)
-
Bedrooms3 Bedrooms
-
Bathrooms2.25 Bathrooms
-
Lot4,271 sqft Lot
-
Lot Size SourcePlat Map
-
ProjectEaston Heights
-
Total Stories3 stories
-
Sqft SourceBuilder Plans
-
Property TaxesUnspecified
-
No Senior Exemption
-
CountySnohomish County
-
Parcel #00373001900401
-
Parcel Data
-
Parcel Map
-
GIS MapUnspecified
-
School DistrictNorthshore
-
ElementaryBuyer To Verify
-
MiddleBuyer To Verify
-
High SchoolBuyer To Verify
-
HOA Dues$83 / month
-
Fees AssessedMonthly
-
HOA Dues IncludeCommon Area Maintenance
See Remarks -
Pets AllowedYes
-
HOA ContactUnspecified
-
Management ContactUnspecified
-
NameEaston Heights
-
Units in Complex49
-
Units in Building1
-
Stories in BuildingUnspecified
-
Covered2-Car
-
TypesIndividual Garage
-
Has GarageYes
-
Nbr of Assigned Spaces2
-
Parking Space Info2
-
Year Built2023
-
New ConstructionYes
-
Construction StateUnspecified
-
Home BuilderUnspecified
-
IncludesHeat Pump
-
IncludesForced Air
Heat Pump
-
FlooringCeramic Tile
Laminate
Vinyl
Carpet -
FeaturesCeramic Tile
Laminate Hardwood
Wall to Wall Carpet
-
Lot FeaturesPaved
-
IncludedDishwasher
Disposal
Microwave
Stove/Range
-
Bank Owned (REO)No
-
EnergyElectric
Natural Gas
-
WaterfrontNo
-
Air Conditioning (A/C)Yes
-
Buyer Broker's CompensationUnspecified
-
MLS Area #Area 610
-
Number of Photos28
-
Last Modification TimeThursday, March 30, 2023 11:14 PM
-
System Listing ID5195076
-
First For Sale2023-02-15 15:38:19
event_list
keyboard_double_arrow_down
Sharing
Sold
March 23, 2023
$792,194
$789,995
3 Beds
2.25 Baths
1,938 SQFT
Listing information is provided by the listing agent except as follows: BuilderB indicates
that our system has grouped this listing under a home builder name that doesn't match
the name provided
by the listing broker. DevelopmentD indicates
that our system has grouped this listing under a development name that doesn't match the name provided
by the listing broker.

