- homeHome
- mapHomes For Sale
- Houses Only
- Condos Only
- New Construction
- Waterfront
- Land For Sale
- nature_peopleNeighborhoods
- businessCondo Buildings
Selling with Us
- roofingBuying with Us
About Us
- peopleOur Team
- perm_phone_msgContact Us
- location_cityCity List
- engineeringHome Builder List
- analyticsMarket Stats
- starsPopular
- feedArticles
- calculateCalculators
- helpApp Support
- refreshReload App
Version: ...
to
Houses
Townhouses
Condos
Land
Price
to
SQFT
to
Bdrms
to
Baths
to
Lot
to
Yr Built
to
Sold
Days On
to
New Construction
Waterfront
Short-Sales
REO
Parking
to
Unit Flr
to
Unit Nbr
Types
Listings
Neighborhoods
Complexes
Developments
Cities
Counties
Zip Codes
Neighborhood · Condo · Development
School District
Zip Code
City
County
Builder
Listing Numbers
Display Settings
Boundary Lines
Labels
event_list
keyboard_double_arrow_down


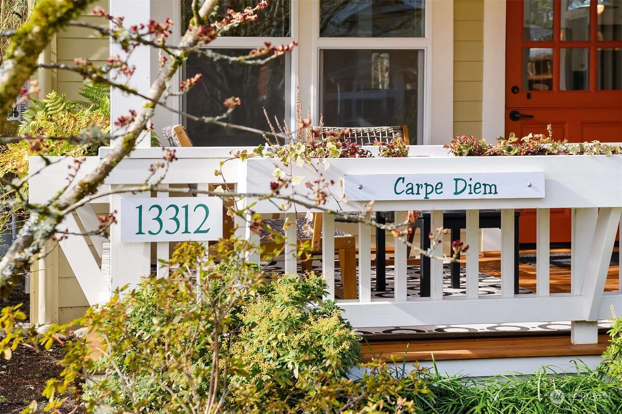


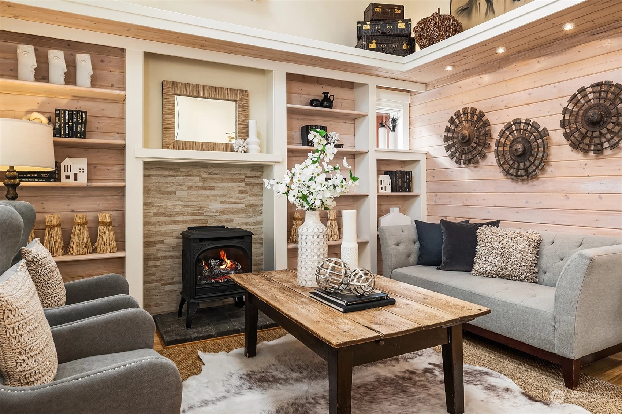







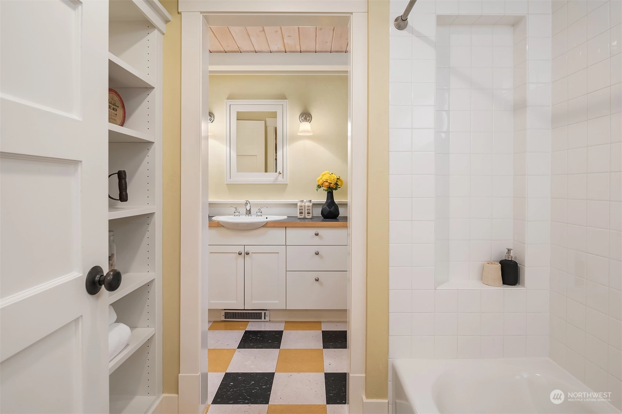

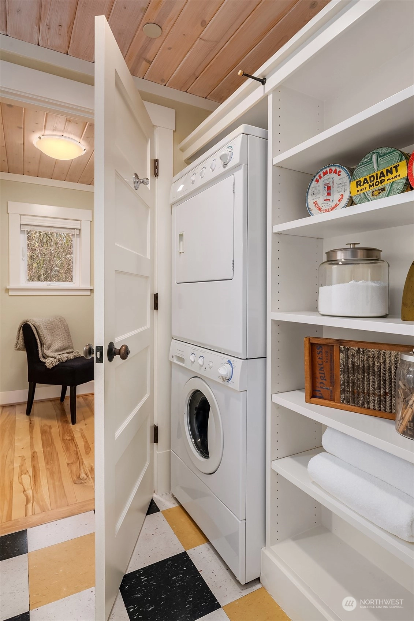

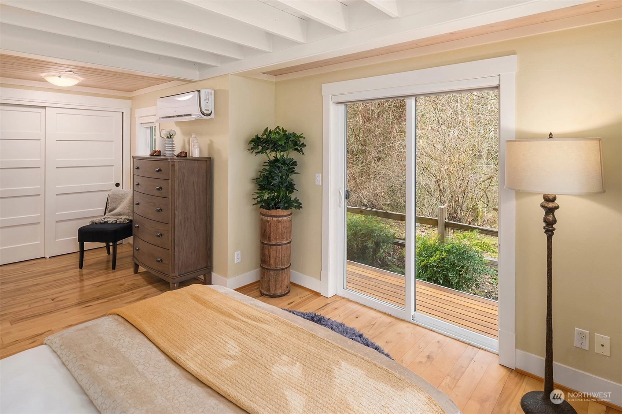

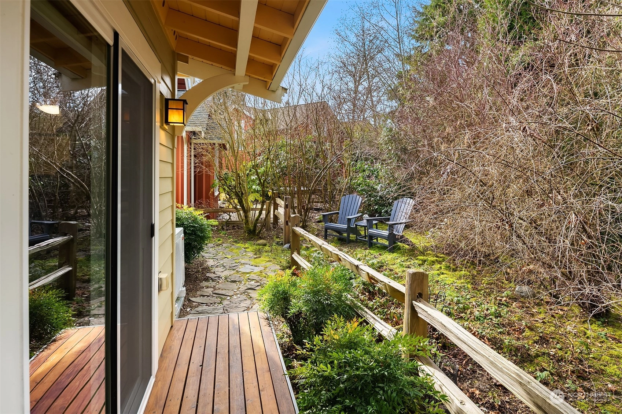

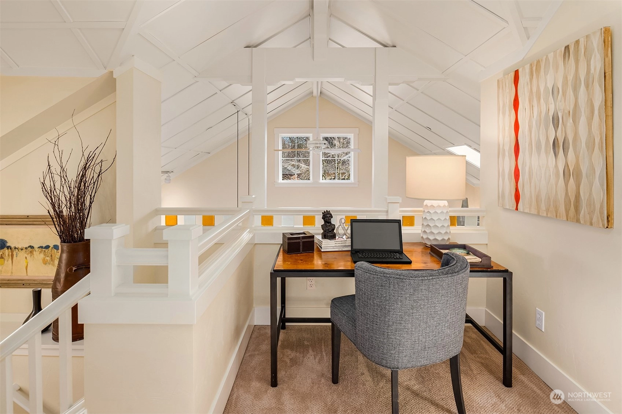

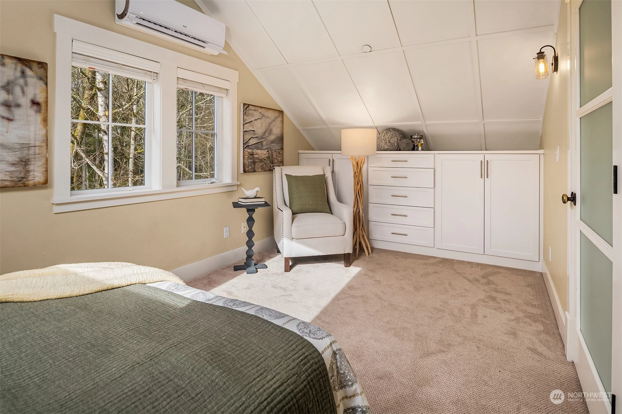



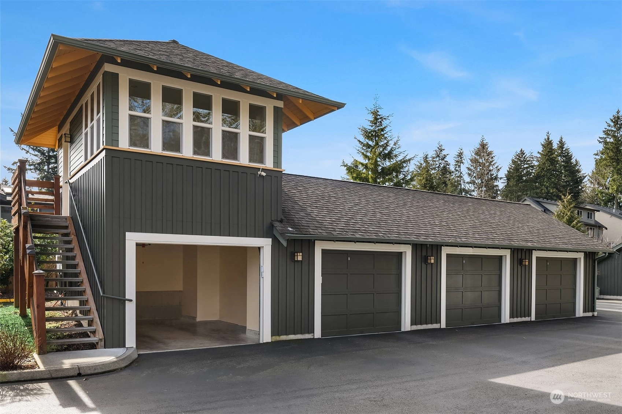
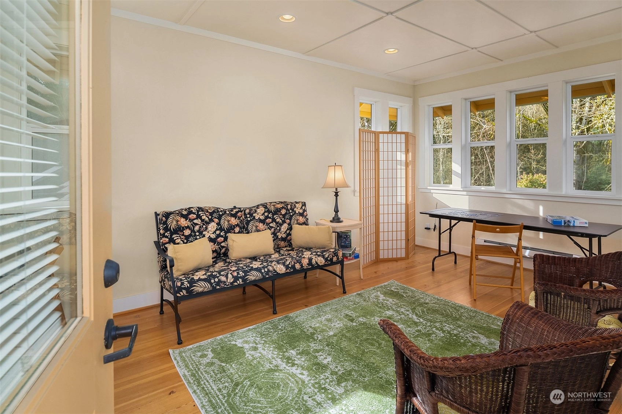
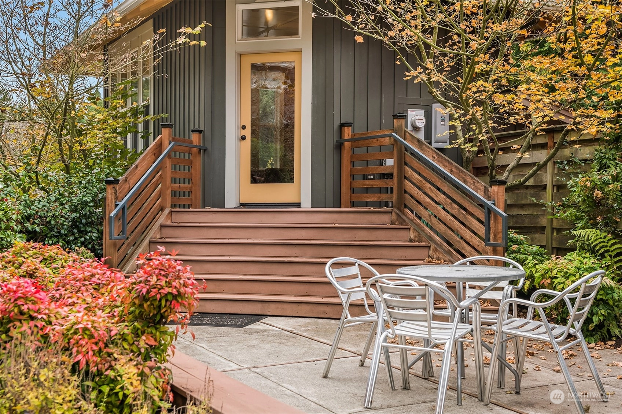


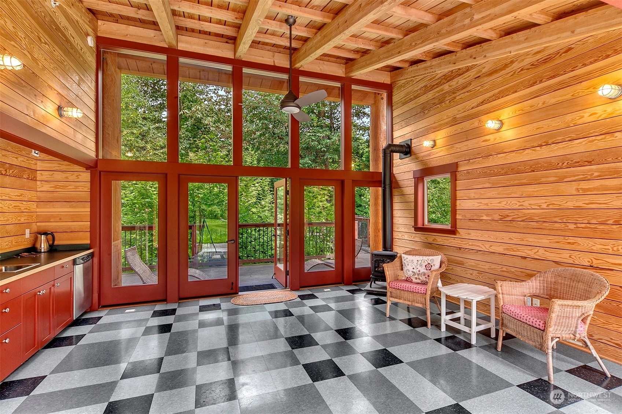


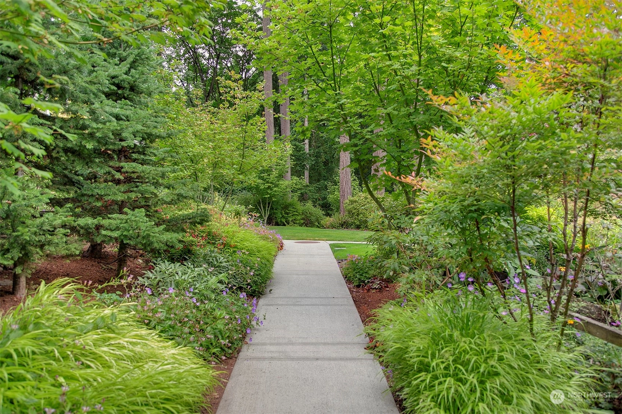

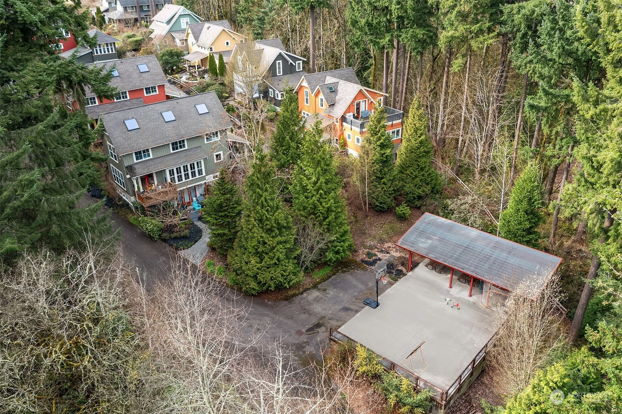

Sold
Closed April 26, 2023
$920,000
2 Bedrooms
1.75 Bathrooms
1,191 Sqft Townhome
Floor 1
Built 2004
1 Parking Space
HOA Dues $400 / month
SALE HISTORY
List price was $969,200It took 27 days to go pending.
Then 31 days to close at $920,000
Closed at $772/SQFT.
SPECIAL & RARE! Live the carefree cottage lifestyle at romantic Carpe Diem Cottage; a sunlit, jewel-box of deft design at lauded Conover Commons. Enveloped in lush gardens & surrounded by a hushed, permanently preserved woodland, Carpe Diem Cottage charms all who enter with front dutch door, vaulted ceilings & en-suite main floor bedroom overlooking the woodland. A cozy dining nook, dining-room-sized rocking chair front porch, open able Velux skylights and private upstairs bedroom, bath & office complete the cottage. Minutes to east side employment, plus DT Kirkland/Redmond! Generous private garage, efficient A/C & heating plus cozy gas fireplace! Built Green Certified, designed with Community in mind. Prepare to fall in LOVE!
Offer Review
No offer review date was specified
Project
Conover Commons
NWMLS Listing #
2035493
Listed by
Linda Pruitt,
The Cottage Company
Buyer's broker
Karina Hayashi,
eXp Realty
Andrew Hayashi, eXp Realty
SECOND
BDRM
¾
BTHMAIN
BDRM
FULL
BTH
BTH
-
Sale Price$920,000
-
Closing DateApril 26, 2023
-
Last List Price$969,200
-
Original PriceSame
-
List DateMarch 1, 2023
-
Pending DateMarch 27, 2023
-
Days to go Pending27 days
-
$/sqft (Total)$772/sqft
-
$/sqft (Finished)$772/sqft
-
Listing Source
-
MLS Number2035493
-
Listing BrokerLinda Pruitt
-
Listing OfficeThe Cottage Company
-
Buyer's BrokerKarina Hayashi
-
Buyer Broker's FirmeXp Realty
-
Principal and Interest$4,652 / month
-
HOA$400 / month
-
Property Taxes$479 / month
-
Homeowners Insurance$101 / month
-
TOTAL$5,632 / month
-
-
based on 20% down($184,000)
-
and a6.5% Interest Rate
-
Unit #Unspecified
-
Unit Floor1
-
Sqft (Total)1,191 sqft
-
Sqft (Finished)Unspecified
-
Sqft (Unfinished)None
-
Property TypeTownhome
-
Sub TypeTownhouse
-
Bedrooms2 Bedrooms
-
Bathrooms1.75 Bathrooms
-
Lot1 sqft Lot
-
Lot Size SourceUnspecified
-
ProjectConover Commons
-
Total StoriesUnspecified
-
Sqft SourceArchitect Plans
-
2022 Property Taxes$5,743 / year
-
No Senior Exemption
-
CountyKing County
-
Parcel #1744200040
-
Parcel Data
-
Parcel Map
-
GIS Map
-
School DistrictLake Washington
-
ElementaryTwain Elem
-
MiddleRose Hill Middle
-
High SchoolLake Wash High
-
HOA Dues$400 / month
-
Fees AssessedMonthly
-
HOA Dues IncludeCommon Area Maintenance
Garbage
Lawn Service
Road Maintenance
See Remarks
Snow Removal -
Pets AllowedSee Remarks
Subj to Restrictions -
HOA ContactUnspecified
-
Management ContactUnspecified
-
Community FeaturesClub House
Fire Sprinklers
Garden Space
Outside Entry
See Remarks
Trail(s)
-
NameConover Commons
-
Units in Complex25
-
Units in Building1
-
Stories in Building2
-
TypesIndividual Garage
Uncovered -
Has GarageYes
-
Nbr of Assigned Spaces1
-
Parking Space InfoUnspecified
-
Mountain(s)
See Remarks
Territorial
-
Year Built2004
-
Home BuilderUnspecified
-
IncludesDuctless HP-Mini Split
-
IncludesDuctless HP-Mini Split
Stove/Free Standing
-
FlooringHardwood
See Remarks
Vinyl
Carpet -
FeaturesHardwood
Wall to Wall Carpet
Balcony/Deck/Patio
Yard
Cooking-Electric
Fireplace
Water Heater
-
Lot FeaturesCurbs
Dead End Street
Open Space
Paved
Secluded
Sidewalk
-
IncludedDishwasher
Dryer
Disposal
Microwave
Refrigerator
Stove/Range
Washer
-
Bank Owned (REO)No
-
EnergyElectric
Natural Gas
See Remarks
-
WaterfrontNo
-
Air Conditioning (A/C)Yes
-
Buyer Broker's CompensationUnspecified
-
MLS Area #Area 560
-
Number of Photos39
-
Last Modification TimeTuesday, December 26, 2023 10:56 PM
-
System Listing ID5198092
-
Closed2023-12-26 14:58:29
-
First For Sale2023-03-02 09:54:28
event_list
keyboard_double_arrow_down
Sharing
Sold
April 26, 2023
$920,000
$969,200
2 Beds
1.75 Baths
1,191 SQFT
Listing information is provided by the listing agent except as follows: BuilderB indicates
that our system has grouped this listing under a home builder name that doesn't match
the name provided
by the listing broker. DevelopmentD indicates
that our system has grouped this listing under a development name that doesn't match the name provided
by the listing broker.



