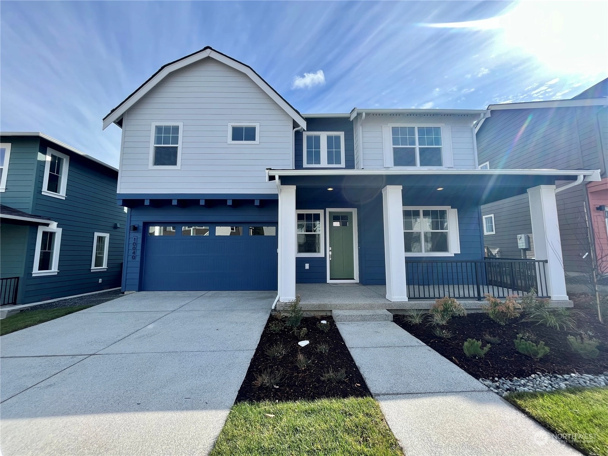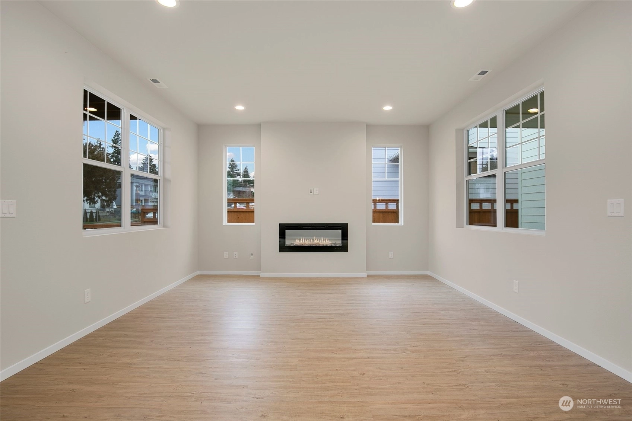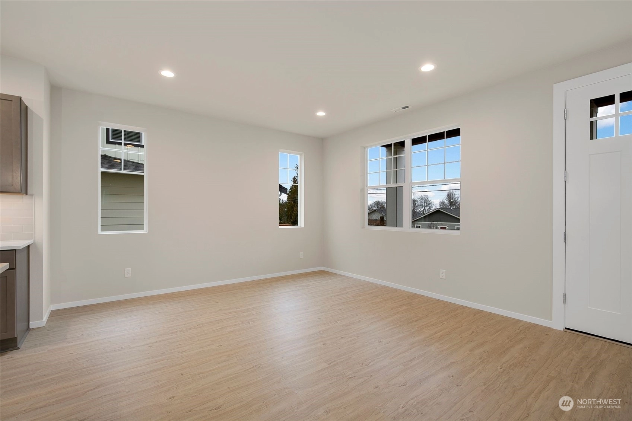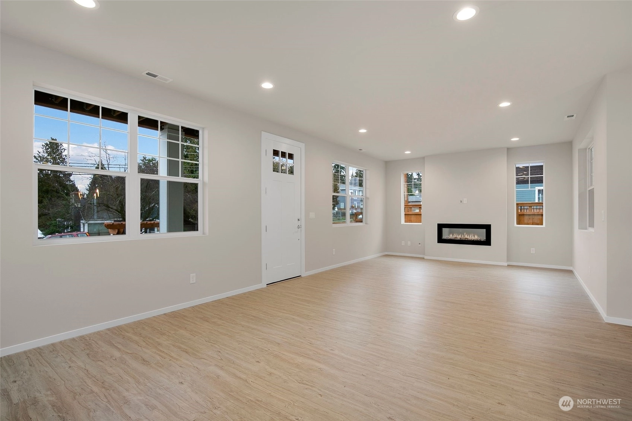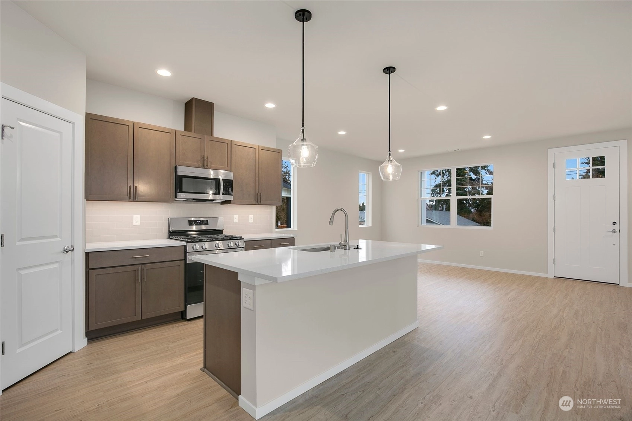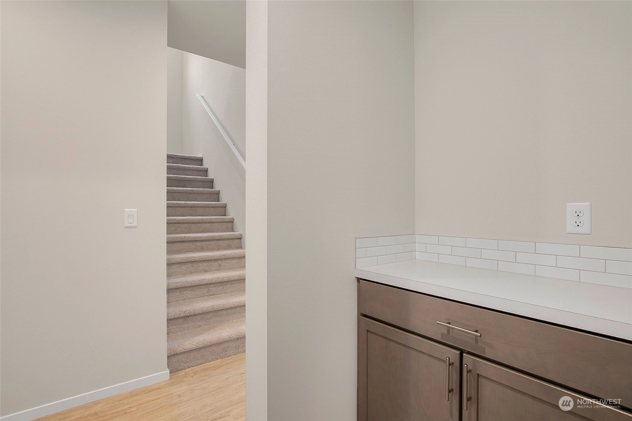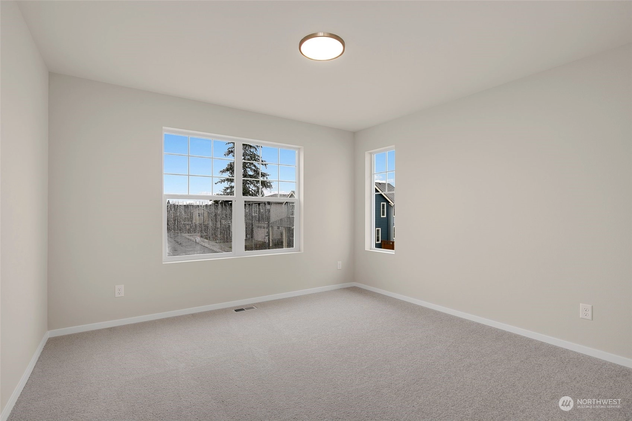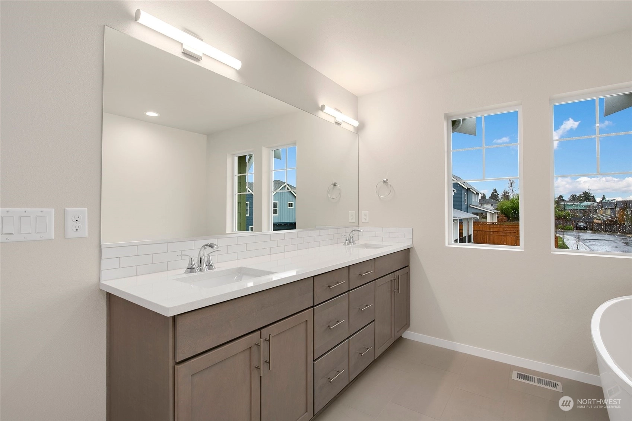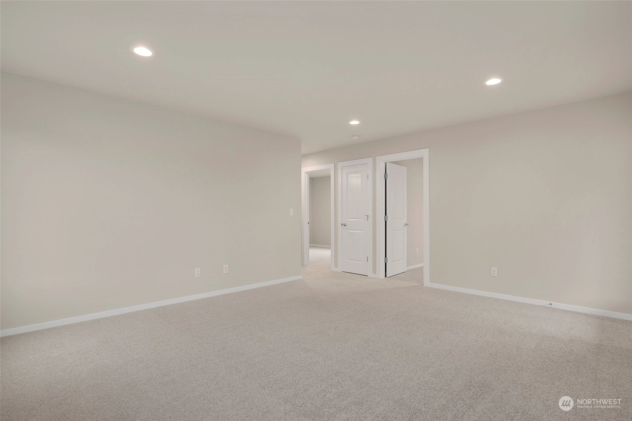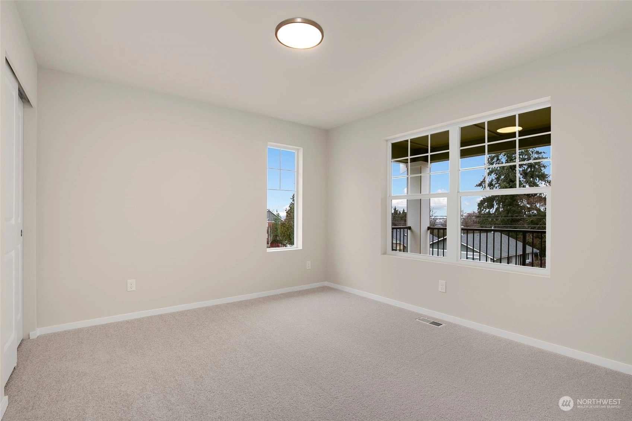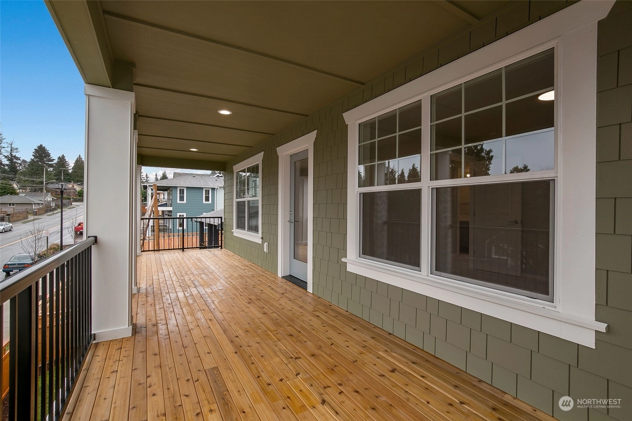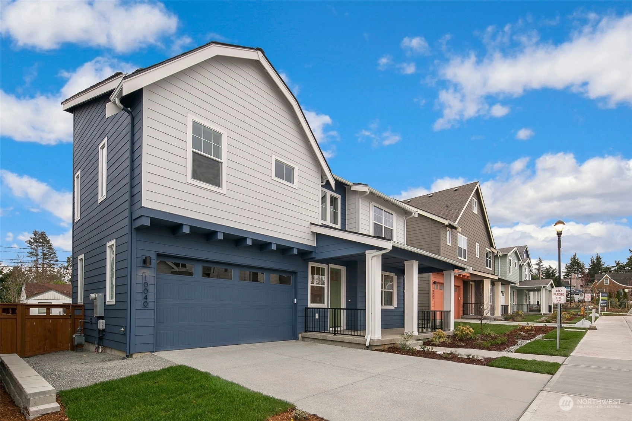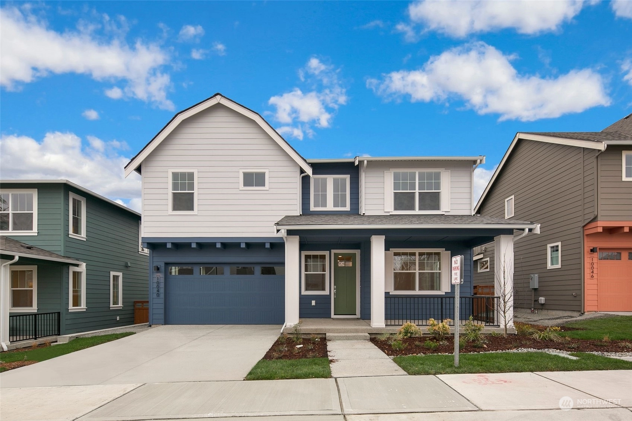- homeHome
- mapHomes For Sale
- Houses Only
- Condos Only
- New Construction
- Waterfront
- Land For Sale
- nature_peopleNeighborhoods
- businessCondo Buildings
Selling with Us
- roofingBuying with Us
About Us
- peopleOur Team
- perm_phone_msgContact Us
- location_cityCity List
- engineeringHome Builder List
- analyticsMarket Stats
- starsPopular
- feedArticles
- calculateCalculators
- helpApp Support
- refreshReload App
Version: ...
to
Houses
Townhouses
Condos
Land
Price
to
SQFT
to
Bdrms
to
Baths
to
Lot
to
Yr Built
to
Sold
Days On
to
New Construction
Waterfront
Short-Sales
REO
Parking
to
Unit Flr
to
Unit Nbr
Types
Listings
Neighborhoods
Complexes
Developments
Cities
Counties
Zip Codes
Neighborhood · Condo · Development
School District
Zip Code
City
County
Builder
Listing Numbers
Display Settings
Boundary Lines
Labels
event_list
keyboard_double_arrow_down
Sold
Closed July 19, 2023
$991,900
Originally $997,900
5 Bedrooms
2.75 Bathrooms
2,701 Sqft House
Lot 88
New Construction
Built 2023
5,160 Sqft Lot
2-Car Garage
HOA Dues $88 / month
SALE HISTORY
List price was $997,900The price was later changed to $991,900.
It took 100 days to go pending.
Then 27 days to close at $991,900
Closed at $367/SQFT.
Altamura by Conner Homes has the benefits of urban living with our large floorplans and homesites often found in suburbia. Plan E1 offers a spacious and open kit with, Qtz counters, subway tile backsplash and under cab lighting. Luxury vinyl plank throughout main level. Electric linear fireplace in great room. Also featuring bedroom and3/4 bath on main level. The upper level features a spacious Primary suite with ensuite 5 piece bath; double sinks, Qtz. counter, tile floor and free-standing tub! Additional three bedrooms are well sized. Fully fenced and landscaped yard! Covered patio with gas BBQ stub. Brokers, please register Buyers on/before their first visit.
Offer Review
No offer review date was specified
Builder
Project
Altamura
NWMLS Listing #
2044727
Listed by
Kelly Morales,
Conner Real Estate Group, LLC
Pam Coovert, Conner Real Estate Group, LLC
Buyer's broker
Sreenivasa Gorthi,
Eastside Asset Management LLC
Contact our
West Seattle
Real Estate Lead
-
Sale DateJul 19, 2023
-
Approx Market Change Since Jul 19, 202310%
-
Today's Estimated Value Based on Previous Sale$1,095,469
SECOND
BDRM
BDRM
BDRM
BDRM
FULL
BTH
BTH
FULL
BTH
BTH
MAIN
BDRM
¾
BTH
Jul 19, 2023
Sold
$991,900
NWMLS #2044727
Jul 19, 2023
Sold
$991,900
NWMLS #2047545
Jun 24, 2023
Went Pending
$991,900
NWMLS #2044727
Jun 24, 2023
Went Pending
$991,900
NWMLS #2047545
Jun 17, 2023
Price Reduction arrow_downward
$991,900
NWMLS #2047545
May 02, 2023
Price Increase arrow_upward
$1,007,900
NWMLS #2047545
Mar 21, 2023
Listed
$997,900
NWMLS #2047545
Jun 17, 2023
Price Reduction arrow_downward
$991,900
NWMLS #2044727
May 02, 2023
Price Increase arrow_upward
$1,007,900
NWMLS #2044727
Mar 16, 2023
Listed
$997,900
NWMLS #2044727
-
Sale Price$991,900
-
Closing DateJuly 19, 2023
-
Last List Price$991,900
-
Original Price$997,900
-
List DateMarch 16, 2023
-
Pending DateJune 23, 2023
-
Days to go Pending100 days
-
$/sqft (Total)$367/sqft
-
$/sqft (Finished)$367/sqft
-
Listing Source
-
MLS Number2044727
-
Listing BrokerKelly Morales
-
Listing OfficeConner Real Estate Group, LLC
-
Buyer's BrokerSreenivasa Gorthi
-
Buyer Broker's FirmEastside Asset Management LLC
-
Principal and Interest$5,016 / month
-
HOA$88 / month
-
Property Taxes$825 / month
-
Homeowners Insurance$105 / month
-
TOTAL$6,034 / month
-
-
based on 20% down($198,380)
-
and a6.5% Interest Rate
-
Unit #88
-
Sqft (Total)2,701 sqft
-
Sqft (Finished)2,701 sqft
-
Sqft (Unfinished)None
-
Property TypeHouse
-
Sub Type2 Story
-
Bedrooms5 Bedrooms
-
Bathrooms2.75 Bathrooms
-
Lot5,160 sqft Lot
-
Lot Size SourceBuilder
-
Lot #88
-
ProjectAltamura
-
Total Stories2 stories
-
BasementNone
-
Sqft SourceBuilder
-
2023 Property Taxes$9,900 / year
-
No Senior Exemption
-
CountyKing County
-
Parcel #2895870880
-
Parcel Data
-
Parcel Map
-
GIS Map
-
School DistrictHighline
-
ElementaryWhite Center Heights
-
MiddleCascade Mid
-
High SchoolEvergreen High
-
HOA Dues$88 / month
-
Fees AssessedMonthly
-
HOA Dues IncludeUnspecified
-
HOA ContactUnspecified
-
Management ContactUnspecified
-
Community FeaturesPark
-
Covered2-Car
-
TypesAttached Garage
-
Has GarageYes
-
Nbr of Assigned Spaces2
-
Territorial
-
Year Built2023
-
New ConstructionYes
-
Construction StateUnspecified
-
Home BuilderConner Homes
-
IncludesHeat Pump
-
IncludesHeat Pump
-
FlooringCeramic Tile
Vinyl
Vinyl Plank
Carpet -
FeaturesCeramic Tile
Wall to Wall Carpet
Bath Off Primary
Double Pane/Storm Window
Dining Room
Walk-In Closet(s)
Fireplace
Water Heater
-
Lot FeaturesPaved
-
Site FeaturesFenced-Partially
Gas Available
Patio
-
IncludedDishwasher
Disposal
Microwave
Stove/Range
-
Bank Owned (REO)No
-
EnergyElectric
Natural Gas -
SewerSewer Connected
-
Water SourcePublic
-
WaterfrontNo
-
Air Conditioning (A/C)Yes
-
Buyer Broker's CompensationUnspecified
-
MLS Area #Area 0
-
Number of Photos33
-
Last Modification TimeWednesday, July 19, 2023 11:52 PM
-
System Listing ID5202875
-
Closed2023-07-19 17:07:43
-
Pending Or Ctg2023-06-24 10:03:57
-
First For Sale2023-03-16 22:44:05
event_list
keyboard_double_arrow_down
Sharing
Sold
July 19, 2023
$991,900
5 Beds
2.75 Baths
2,701 SQFT
Listing information is provided by the listing agent except as follows: BuilderB indicates
that our system has grouped this listing under a home builder name that doesn't match
the name provided
by the listing broker. DevelopmentD indicates
that our system has grouped this listing under a development name that doesn't match the name provided
by the listing broker.



