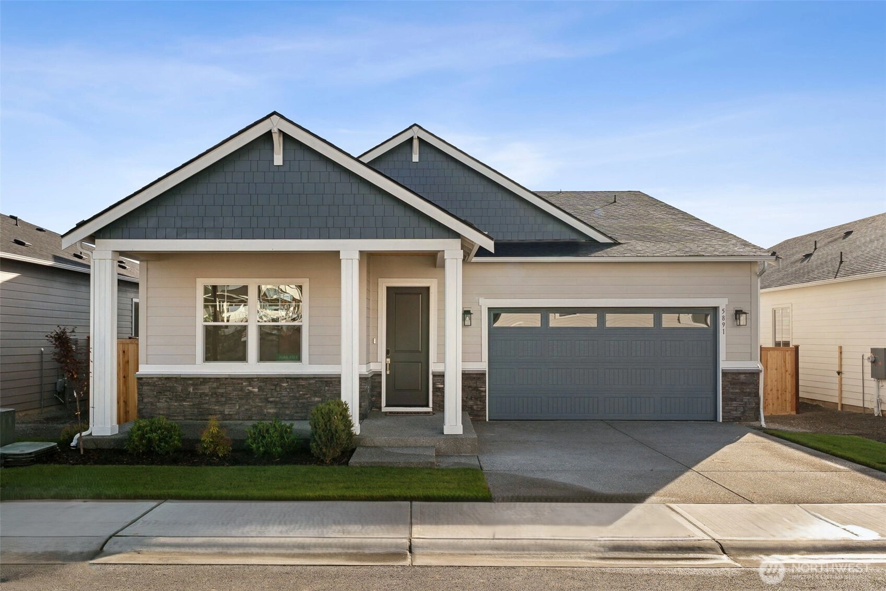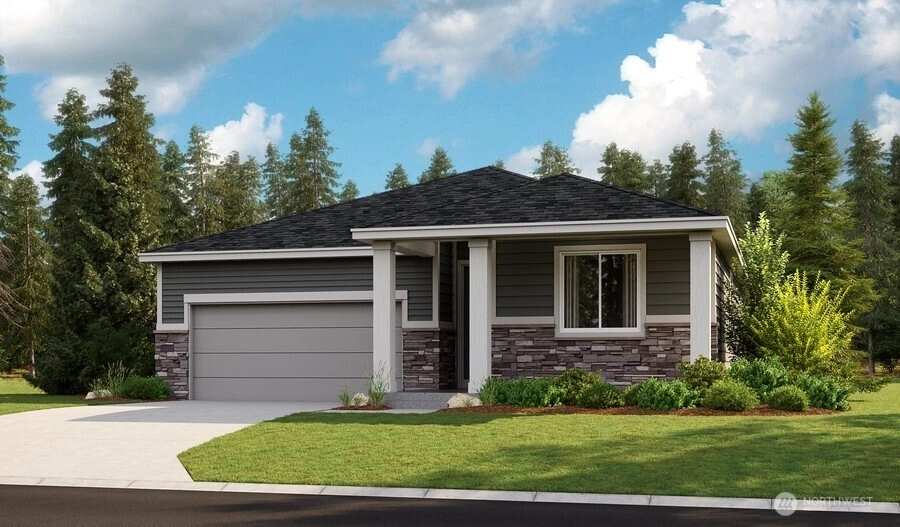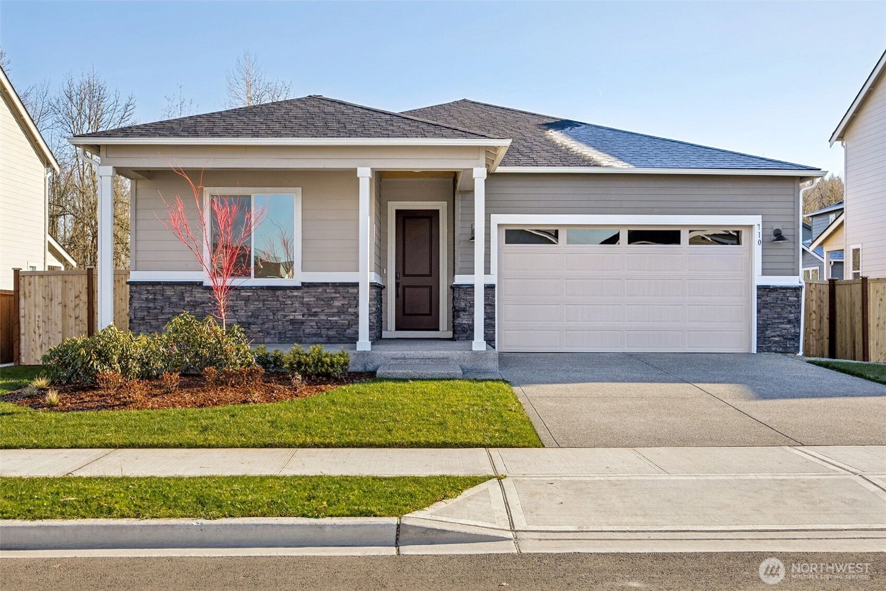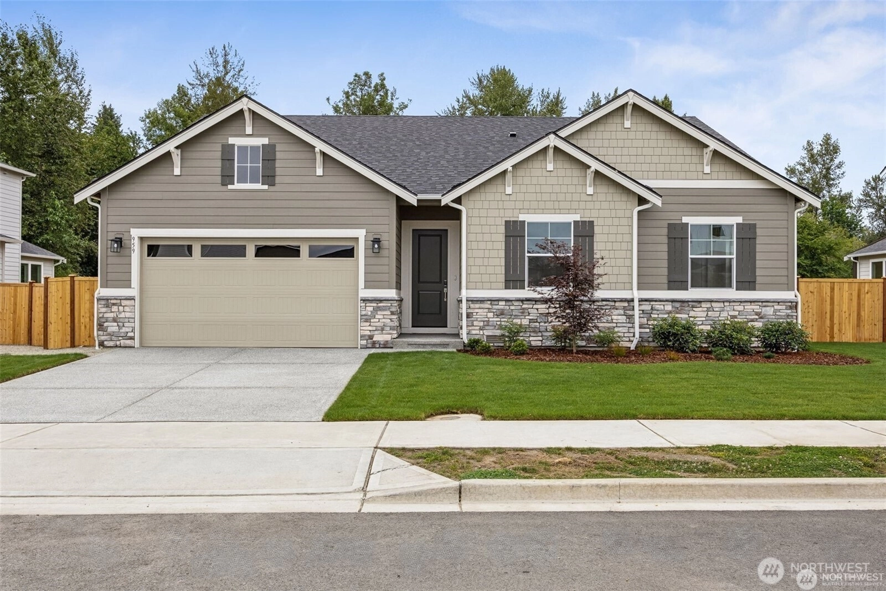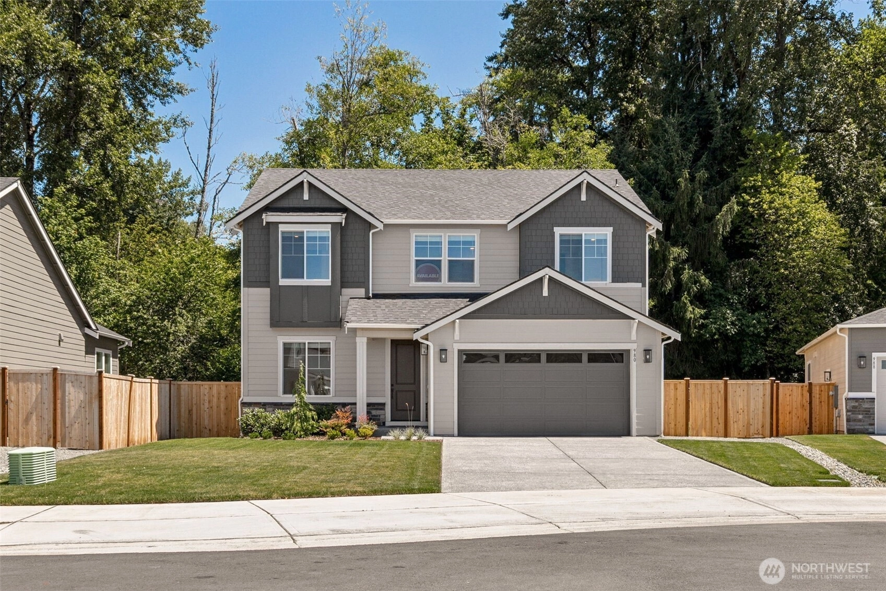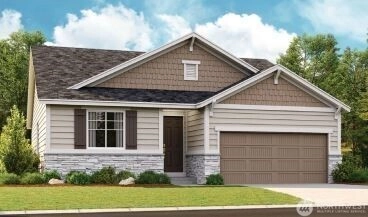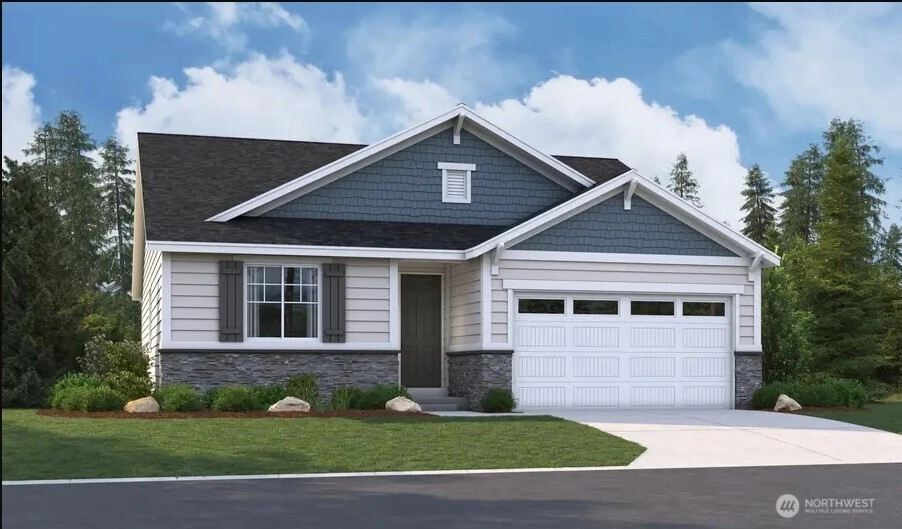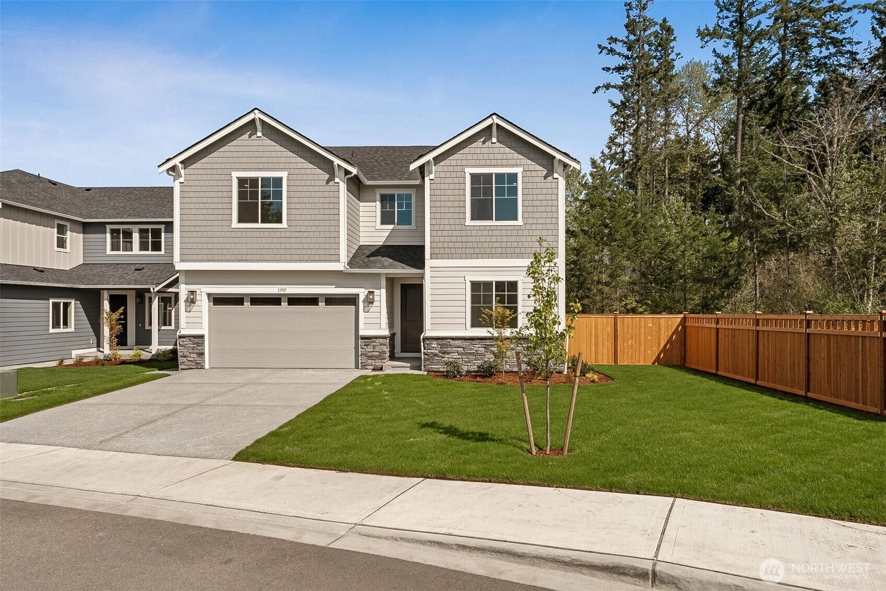- homeHome
- mapHomes For Sale
- Houses Only
- Condos Only
- New Construction
- Waterfront
- Land For Sale
- nature_peopleNeighborhoods
- businessCondo Buildings
Selling with Us
- roofingBuying with Us
About Us
- peopleOur Team
- perm_phone_msgContact Us
- location_cityCity List
- engineeringHome Builder List
- trending_upHome Price Index
- differenceCalculate Value Now
- monitoringAll Stats & Graphs
- starsPopular
- feedArticles
- calculateCalculators
- helpApp Support
- refreshReload App
Version: ...
to
Houses
Townhouses
Condos
Land
Price
to
SQFT
to
Bdrms
to
Baths
to
Lot
to
Yr Built
to
Sold
Listed within...
Listed at least...
Offer Review
New Construction
Waterfront
Short-Sales
REO
Parking
to
Unit Flr
to
Unit Nbr
Types
Listings
Neighborhoods
Complexes
Developments
Cities
Counties
Zip Codes
Neighborhood · Condo · Development
School District
Zip Code
City
County
Builder
Listing Numbers
Broker LAG
Display Settings
Boundary Lines
Labels
View
Sort
Home Builder, Washington State
New Homes by Richmond American Homes
February 15, 2026 — This page contains listing and community info for homes listed where Richmond American Homes is referenced as the builder.
- 73 New Homes For Sale today
- 41 Pending sales
- 274 Closings were found in the last 12 months.
Builder's Website:
richmondamerican.com/washington/seattle-tacoma-new-homes
Neighborhoods
New Homes — By Community
OPEN Sat 9am-5pm & Sun 9am-5pm
Mccormick Trails
Richmond American Homes
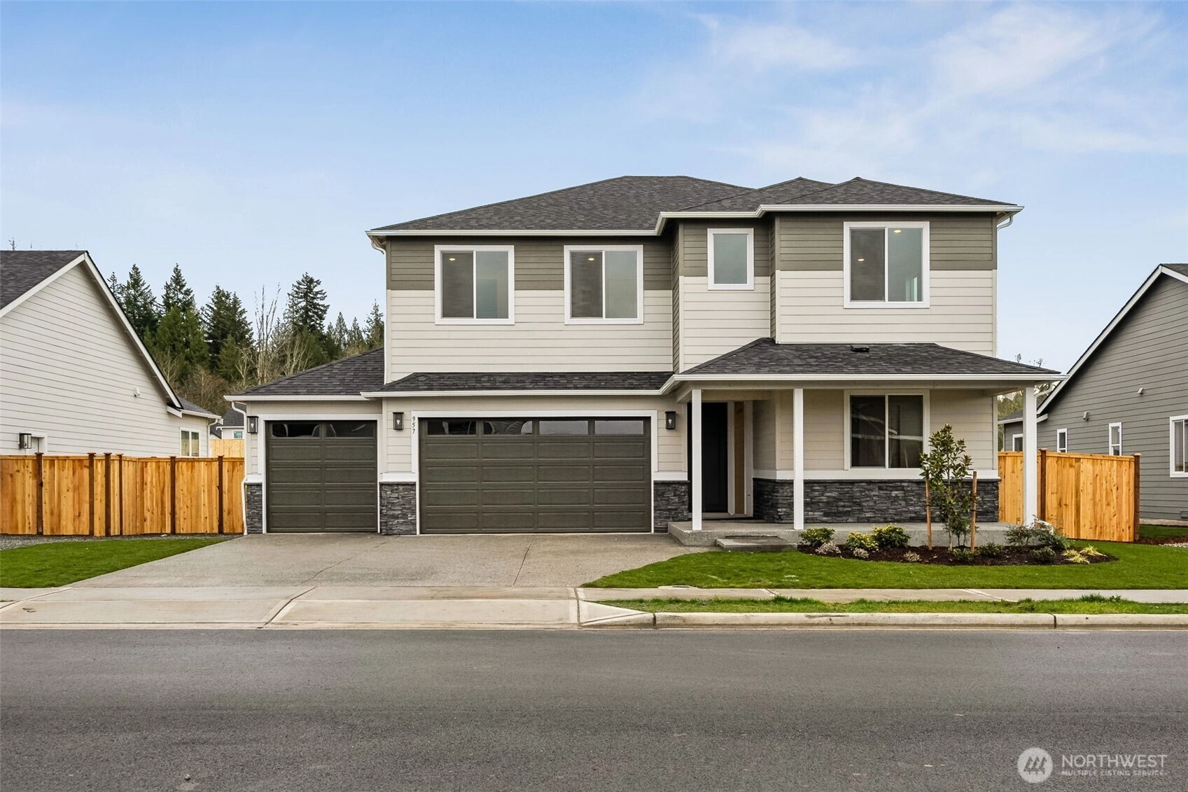
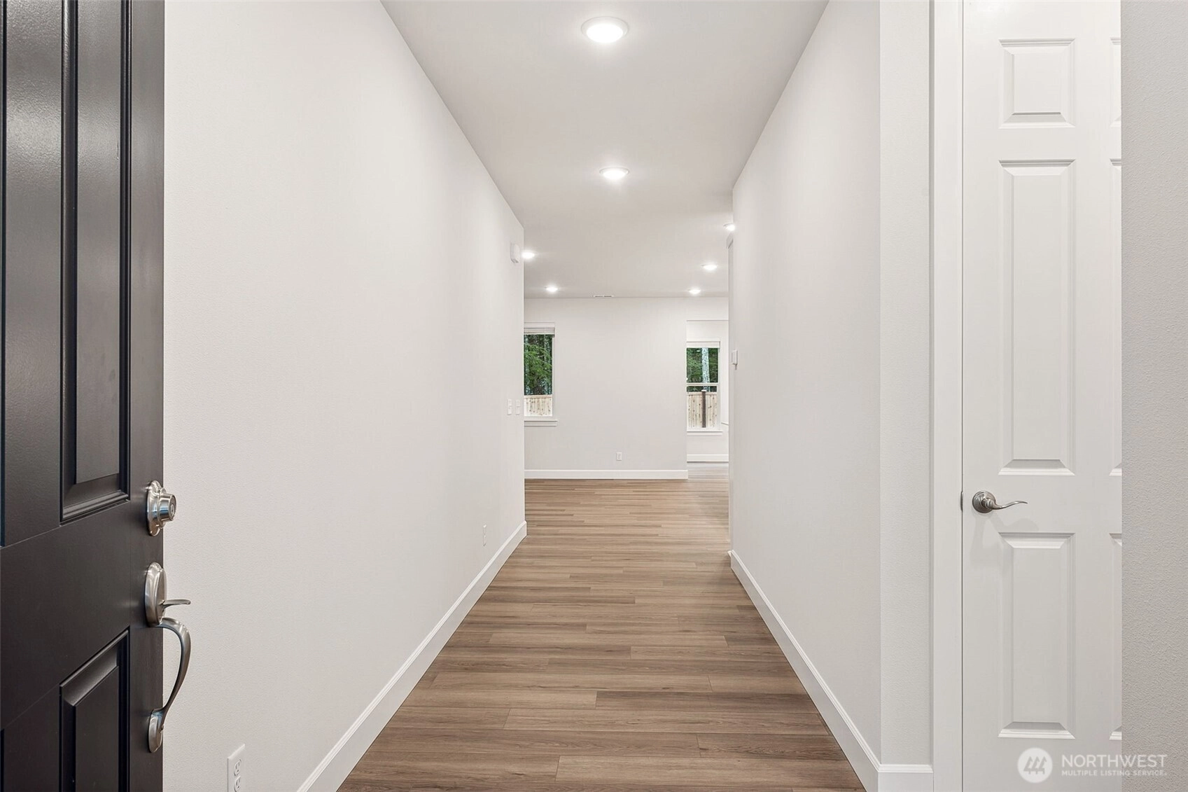
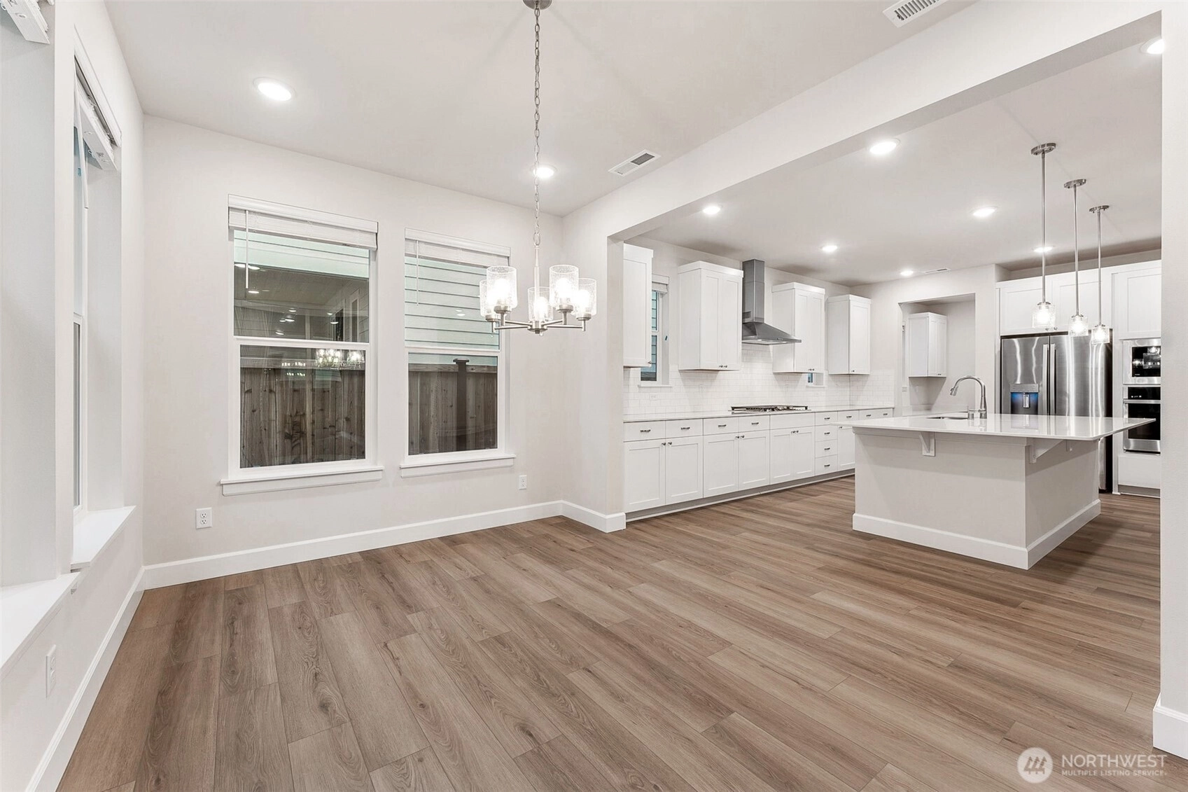
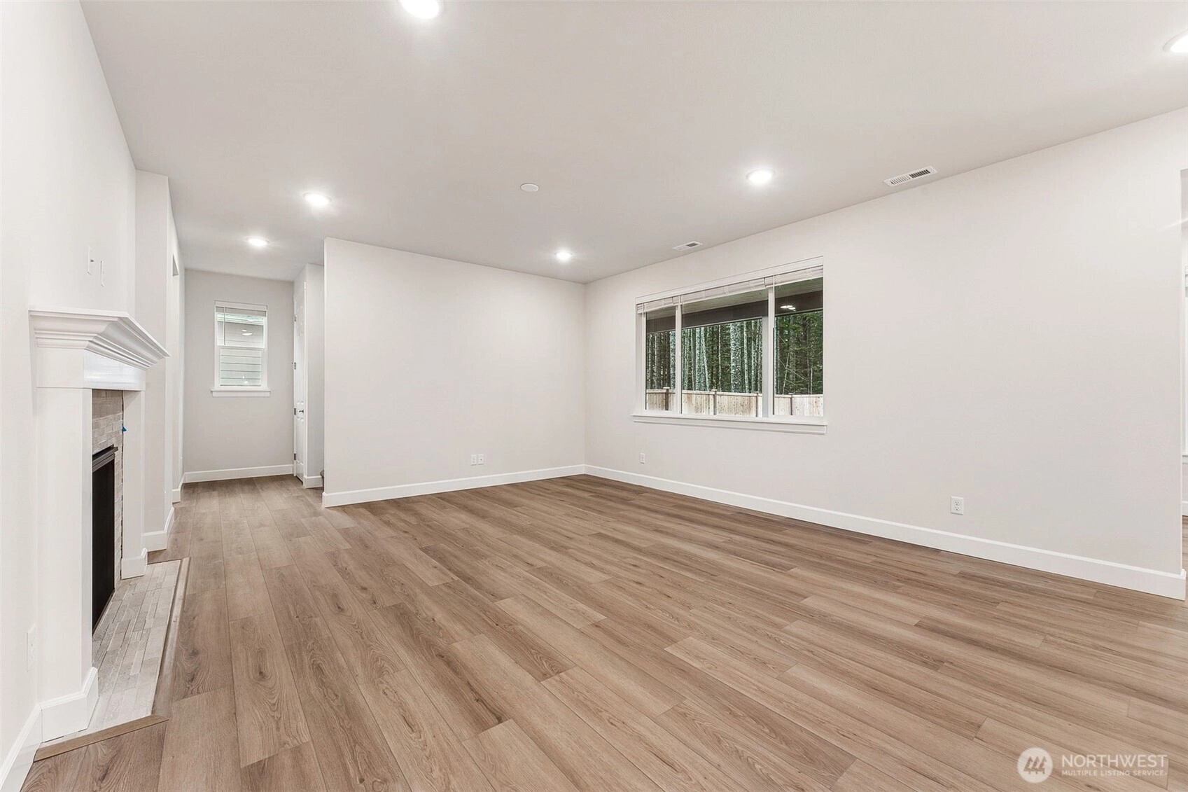
For Sale
39 Days Online
$714,990
4 BR
2.75 BA
2,840 SQFT
 NWMLS #2466010.
Joseph Veley,
Richmond Realty of Washington
NWMLS #2466010.
Joseph Veley,
Richmond Realty of Washington Mccormick Trails
Richmond American Homes
Sold
February 6, 2026
$599,990
3 BR
3 BA
1,960 SQFT
 NWMLS #2468792.
Johnna L Fernandez,
Richmond Realty of Washington
NWMLS #2468792.
Johnna L Fernandez,
Richmond Realty of Washington Mccormick Trails
Richmond American Homes
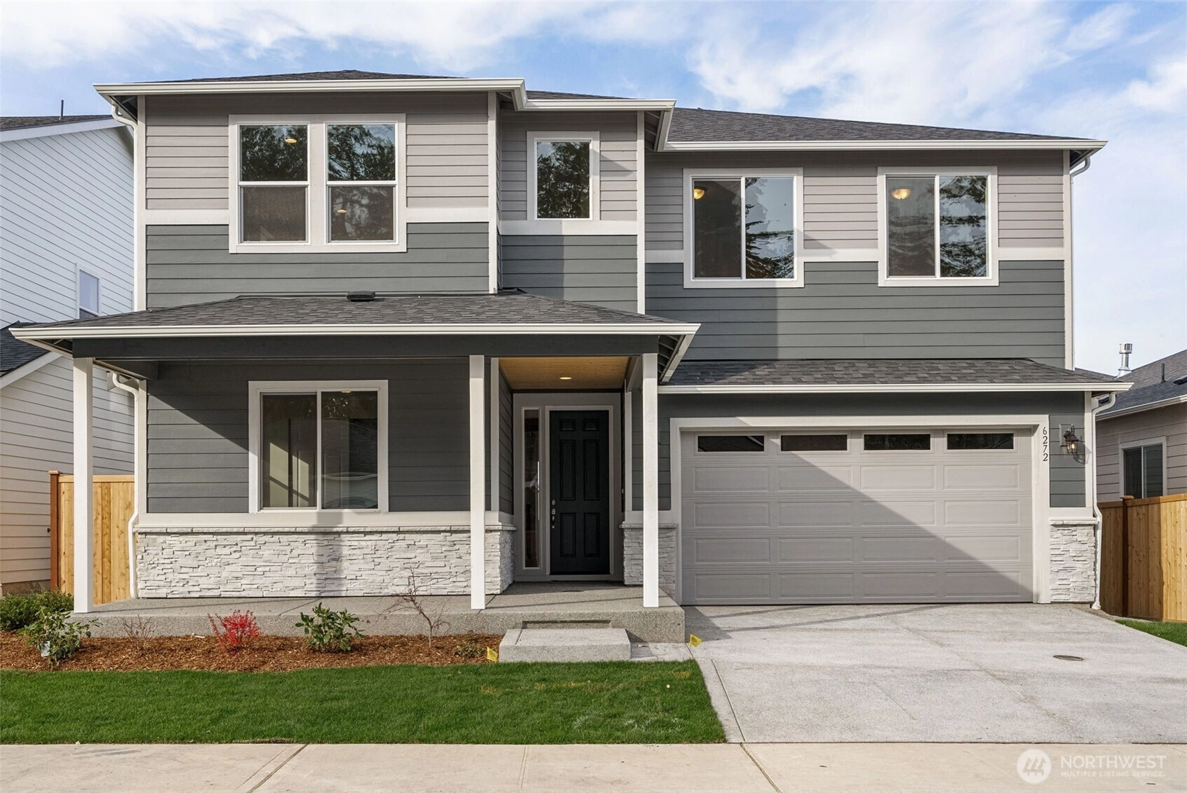
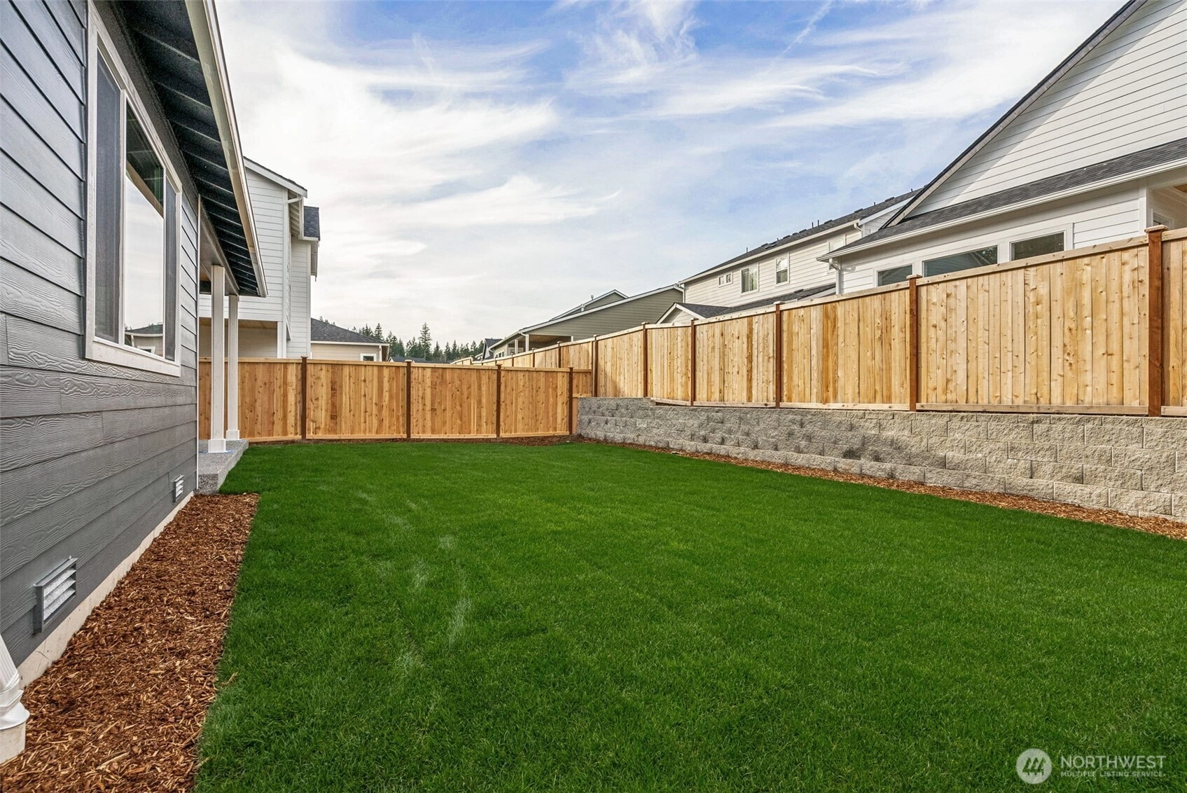
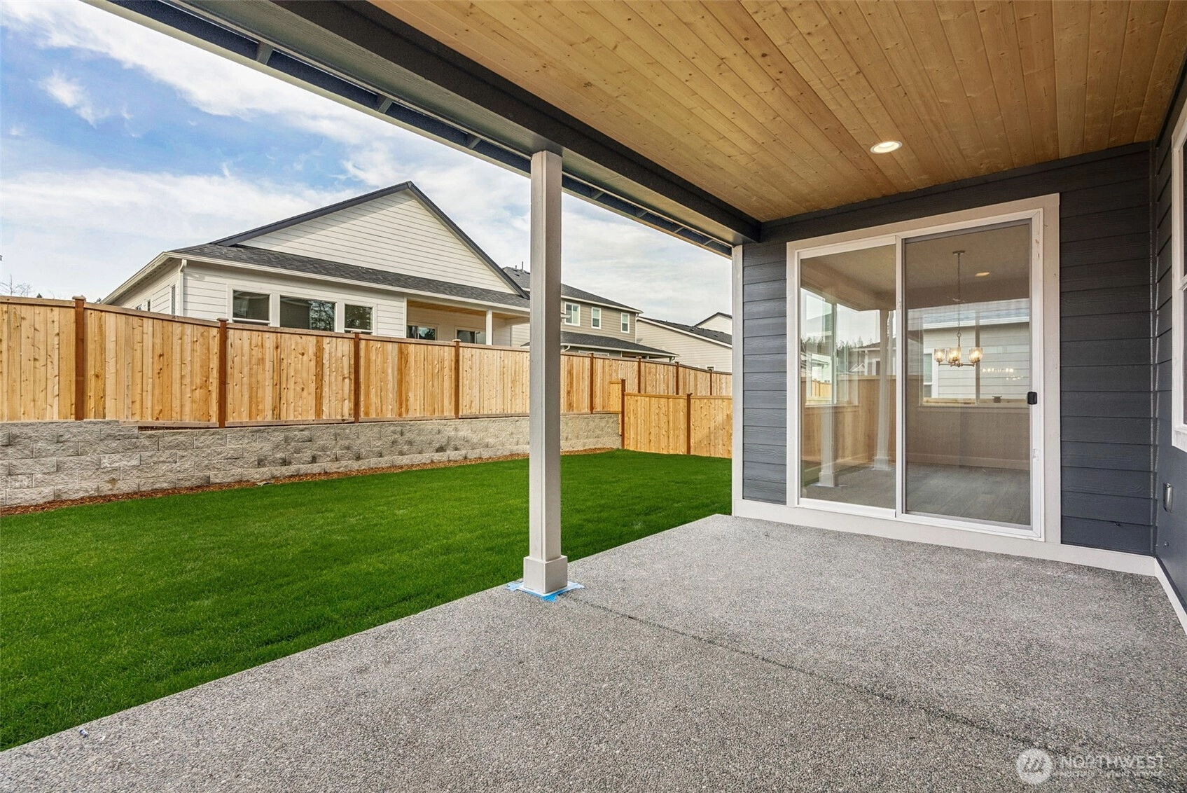
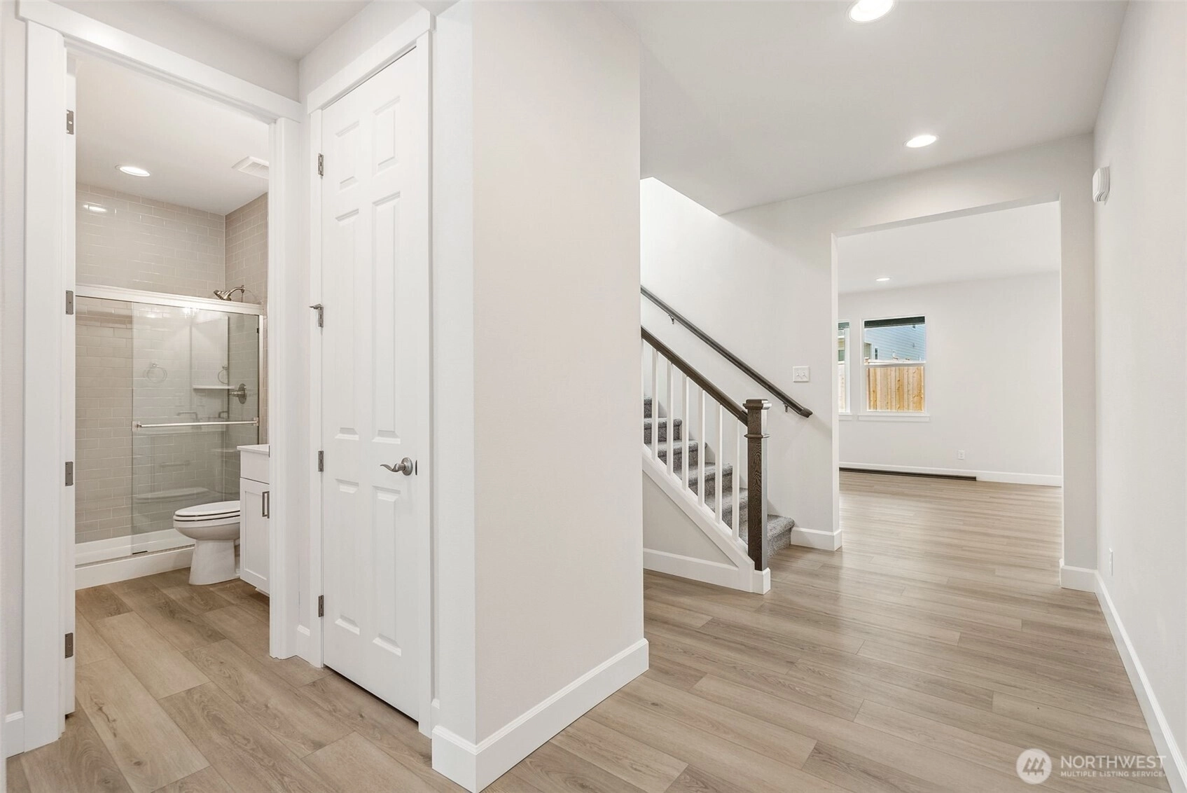
Sold
January 28, 2026
$658,000
4 BR
2.75 BA
2,920 SQFT
 NWMLS #2464589.
Johnna L Fernandez,
Richmond Realty of Washington
NWMLS #2464589.
Johnna L Fernandez,
Richmond Realty of Washington | Price | Status | Date | # | Type | Beds | Baths | SQFT | Built | $/SQFT | Project | Address | City | CDOM | Comments | Listing Firm | NWMLS | |
|---|---|---|---|---|---|---|---|---|---|---|---|---|---|---|---|---|---|
| $714,990 | For Sale | 39 Days | 258 | House | 4 | 2.75 | 2,840 | 2025 | $252 | McCormick Trails | 5742 Thornhill Ave SW | Port Orchard | 96 | Do not miss the chance to own this two-story Hopew... | Richmond Realty of Washington | 2466010 | |
| $599,990 | Sold | 02/06/2026 | 259 | House | 3 | 3 | 1,960 | 2025 | $306 | McCormick Trails | 5762 Thornhill Ave SW | Port Orchard | 0 | Looking for a stylish single-story home designed w... | Richmond Realty of Washington | 2468792 | |
| $658,000 | Sold | 01/28/2026 | 289 | House | 4 | 2.75 | 2,920 | 2025 | $225 | McCormick Trails | 5961 Thornhill Ave SW | Port Orchard | 0 | The beautiful two-story Andrea plan features inclu... | Richmond Realty of Washington | 2464589 | |
| $599,990 | Pending | 02/10/2026 | 291 | House | 3 | 2 | 1,950 | 2025 | $308 | McCormick Trails | 5941 Thornhill Ave SW | Port Orchard | 103 | Searching for a single-story Ranch plan that’s p... | Richmond Realty of Washington | 2450837 | |
| $574,990 | Sold | 02/06/2026 | 295 | House | 3 | 2 | 1,950 | 2025 | $295 | McCormick Trails | 5901 Thornhill Ave SW | Port Orchard | 0 | Searching for a single-story Ranch plan that’s p... | Richmond Realty of Washington | 2467263 | |
| $574,990 | Pending | 01/11/2026 | 296 | House | 3 | 3 | 1,960 | 2025 | $293 | McCormick Trails | 5891 Thornhill Ave SW | Port Orchard | 129 | Looking for a stylish single-story home designed w... | Richmond Realty of Washington | 2429382 | |
| $649,990 | For Sale | 88 Days | 308 | House | 3 | 2 | 1,950 | 2025 | $333 | McCormick Trails | 4182 SW Muller Ln | Port Orchard | 88 | Searching for a single-story Ranch plan that’s p... | Richmond Realty of Washington | 2456270 | |
| $684,990 | For Sale | 88 Days | 309 | House | 4 | 2.75 | 2,920 | 2025 | $235 | McCormick Trails | 4162 SW Muller Ln | Port Orchard | 88 | Entertainers dream home is this two-story Andrea... | Richmond Realty of Washington | 2456301 | |
| $599,990 | Pending | 01/23/2026 | 310 | House | 3 | 3 | 1,960 | 2025 | $306 | McCormick Trails | 4142 SW Muller Ln SW | Port Orchard | 7 | Looking for a stylish single-story home designed w... | Richmond Realty of Washington | 2469236 | |
| $574,990 | Sold | 02/06/2026 | 313 | House | 3 | 3 | 1,960 | 2025 | $293 | McCormick Trails | 4101 SW Muller Ln SW | Port Orchard | 207 | Looking for a stylish single-story home designed w... | Richmond Realty of Washington | 2394411 | |
| $684,990 | For Sale | 108 Days | 316 | House | 4 | 2.75 | 2,840 | 2025 | $241 | McCormick Trails | 4161 SW Muller Ln | Port Orchard | 108 | Entertainers dream home is this two-story Hopewell... | Richmond Realty of Washington | 2450923 | |
| $714,990 | For Sale | 39 Days | 317 | House | 4 | 2.75 | 2,920 | 2025 | $245 | McCormick Trails | 4181 SW Muller Ln | Port Orchard | 39 | This is your opportunity to own this two-story And... | Richmond Realty of Washington | 2465978 | |
| $624,990 | Pending | 02/11/2026 | 319 | House | 3 | 2 | 1,950 | 2025 | $321 | McCormick Trails | 4160 SW Bigler Way | Port Orchard | 0 | Searching for a single-story Ranch plan that’s p... | Richmond Realty of Washington | 2479119 | |
| $649,990 | For Sale | 11 Days | 320 | House | 4 | 2.75 | 2,840 | 2025 | $229 | McCormick Trails | 4140 SW Muller Way | Port Orchard | 11 | Entertainers dream home is this two-story Hopewell... | Richmond Realty of Washington | 2476687 | |
| $624,990 | Contingent | 02/03/2026 | 321 | House | 3 | 3 | 1,960 | 2025 | $319 | McCormick Trails | 4120 SW Bigler Way | Port Orchard | 3 | Looking for a stylish single-story home designed w... | Richmond Realty of Washington | 2475392 | |
| $649,990 | For Sale | 11 Days | 322 | House | 4 | 2.75 | 2,920 | 2025 | $223 | McCormick Trails | 4100 SW Bigler Way | Port Orchard | 11 | Entertainers dream home is this two-story Andrea... | Richmond Realty of Washington | 2476665 |
Tehaleh-glacier Poin
Richmond American Homes
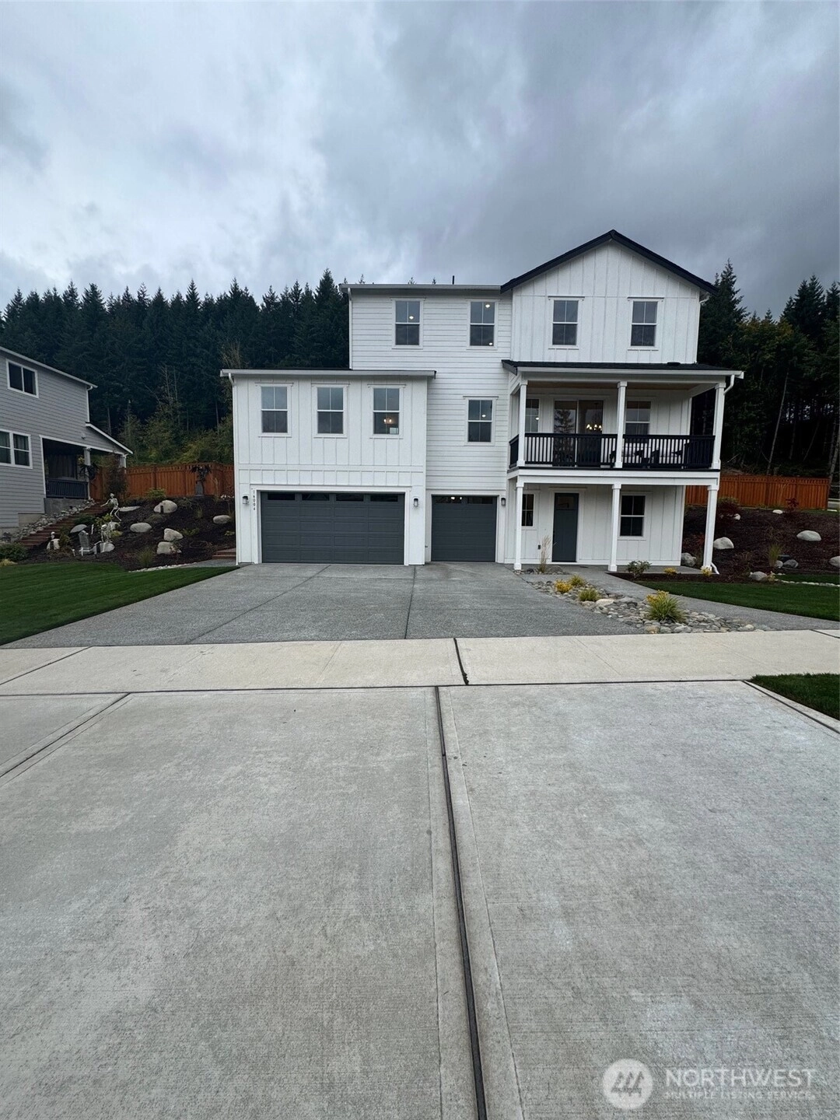
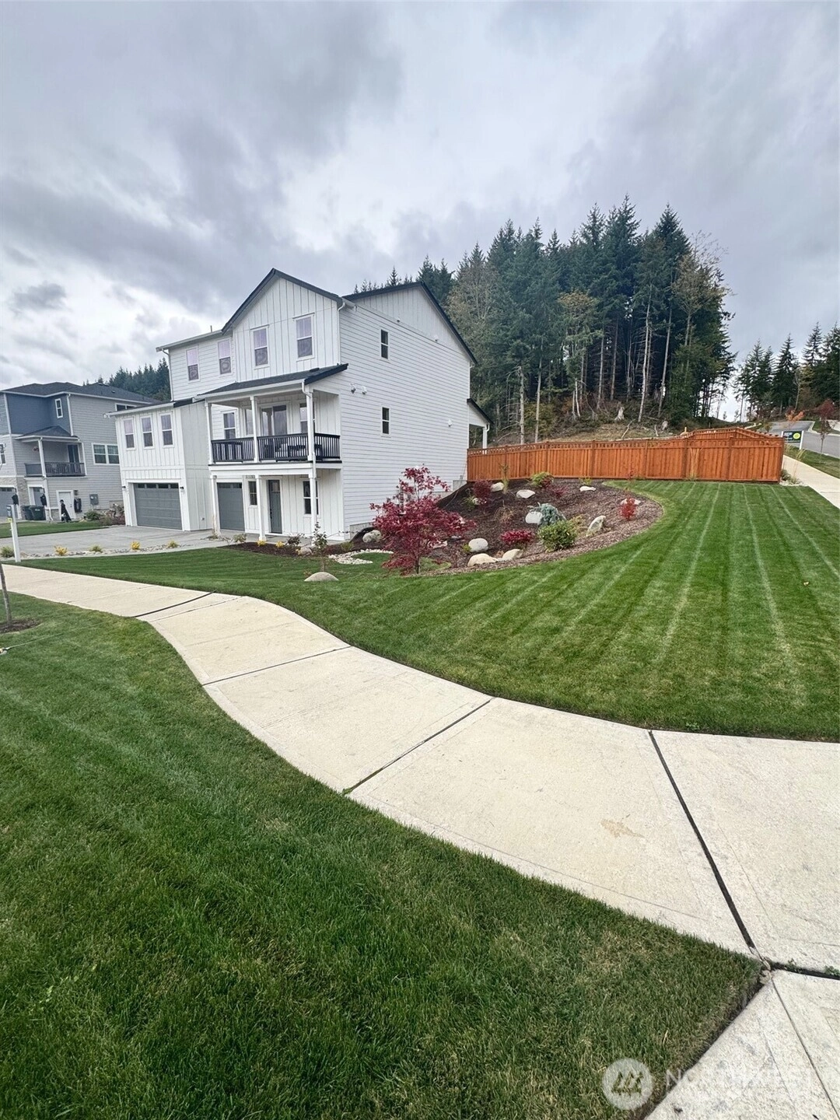
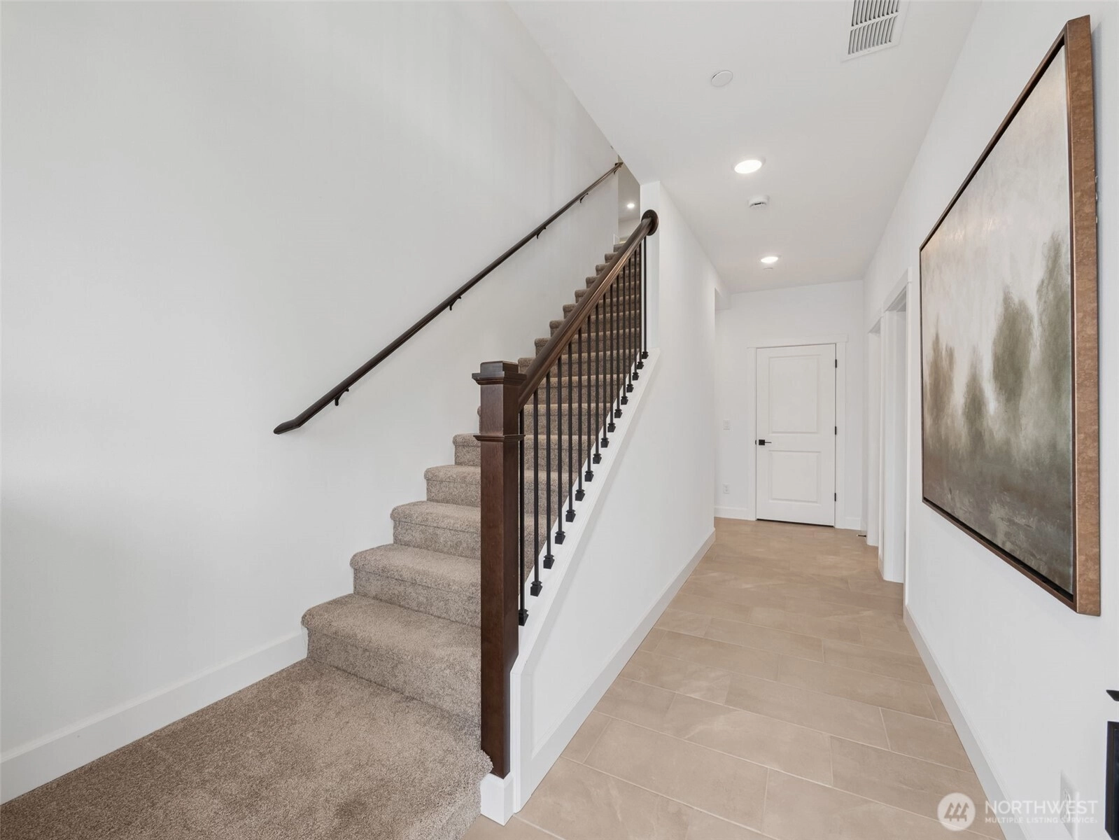
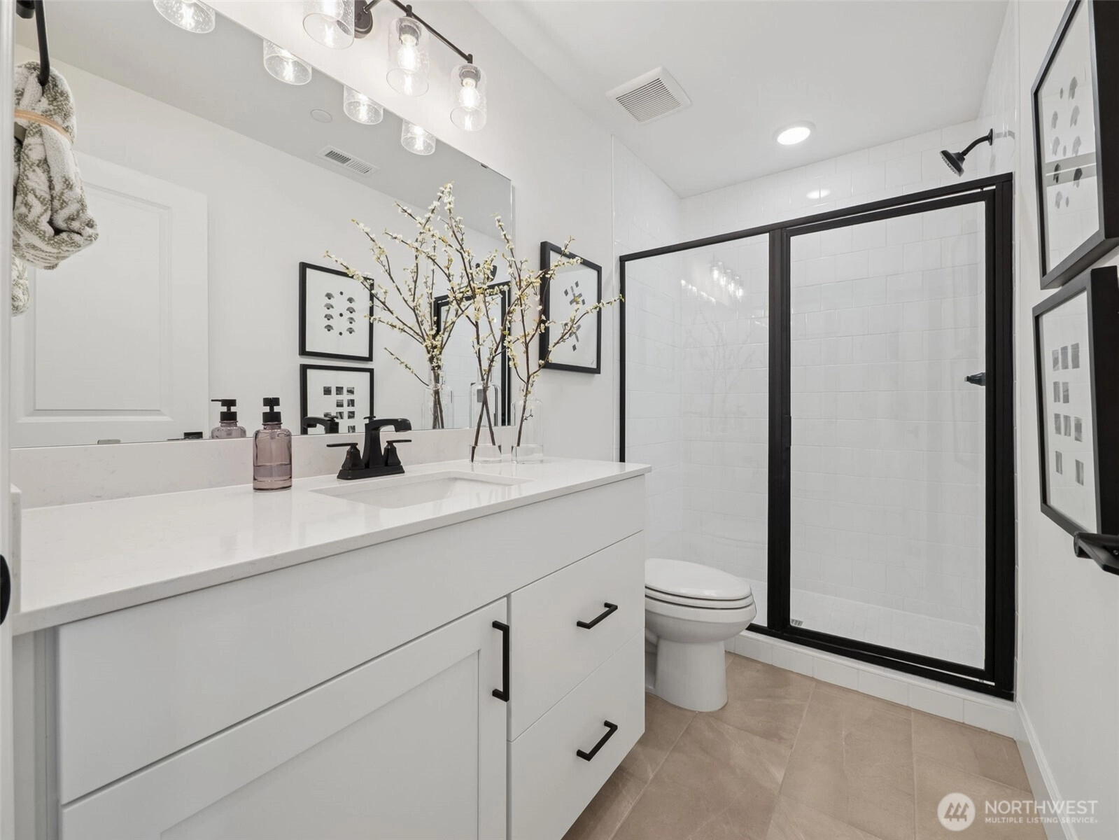
Pending
January 25, 2026
$1,049,990
5 BR
3.25 BA
3,440 SQFT
 NWMLS #2444046.
Christopher Humphrey,
Richmond Realty of Washington
NWMLS #2444046.
Christopher Humphrey,
Richmond Realty of Washington
OPEN Sun 10am-4pm & Mon 10am-4pm
Tehaleh - Glacier Po
Richmond American Homes




For Sale
321 Days Online
$999,990
5 BR
3.75 BA
3,330 SQFT
 NWMLS #2352949.
Christopher Humphrey,
Richmond Realty of Washington
NWMLS #2352949.
Christopher Humphrey,
Richmond Realty of Washington Tehaleh - Glacier Po
Richmond American Homes




Contingent
January 12, 2026
$999,990
5 BR
4.25 BA
3,440 SQFT
 NWMLS #2352995.
Megan MacKay,
Richmond Realty of Washington
NWMLS #2352995.
Megan MacKay,
Richmond Realty of Washington | Price | Status | Date | # | Type | Beds | Baths | SQFT | Built | $/SQFT | Project | Address | City | CDOM | Comments | Listing Firm | NWMLS | |
|---|---|---|---|---|---|---|---|---|---|---|---|---|---|---|---|---|---|
| $1,049,990 | Pending | 01/25/2026 | 308 | House | 5 | 3.25 | 3,440 | 2025 | $305 | Tehaleh-Glacier Pointe | 16004 210th Ave E | Bonney Lake | 106 | This beautiful Orlando model home is now for sale... | Richmond Realty of Washington | 2444046 | |
| $999,990 | For Sale | 321 Days | 310 | House | 5 | 3.75 | 3,330 | 2025 | $300 | Tehaleh - Glacier Pointe | 15814 210th Ave E | Bonney Lake | 274 | Model Home is 20416 145th Street Court E, Bonney L... | Richmond Realty of Washington | 2352949 | |
| $999,990 | Contingent | 01/12/2026 | 311 | House | 5 | 4.25 | 3,440 | 2025 | $291 | Tehaleh - Glacier Pointe | 15710 210th Ave E | Bonney Lake | 287 | Model Home is 20416 145th Street Court E, Bonney L... | Richmond Realty of Washington | 2352995 | |
| $999,990 | For Sale | 268 Days | 312 | House | 5 | 3.75 | 3,330 | 2025 | $300 | Tehaleh - Glacier Pointe | 15706 210th Ave E | Bonney Lake | 268 | Model Home is 20416 145th Street Court E, Bonney L... | Richmond Realty of Washington | 2380944 | |
| $1,049,990 | For Sale | 243 Days | 316 | House | 5 | 3.75 | 3,330 | 2025 | $315 | Tehaleh - Glacier Pointe | 15410 210th Ave E | Bonney Lake | 185 | Model Home is 20416 145th Street Court E, Bonney L... | Richmond Realty of Washington | 2394089 | |
| $724,990 | For Sale | 23 Days | 589 | House | 4 | 2.75 | 2,400 | 2025 | $302 | Seasons at Glacier Point | 20332 150th St E | Bonney Lake | 244 | Located in the Sumner Bonney Lake School District... | Richmond Realty of Washington | 2471775 | |
| $724,990 | For Sale | 44 Days | 591 | House | 4 | 2.75 | 2,400 | 2025 | $302 | Seasons at Glacier Point | 20324 150th St E | Bonney Lake | 148 | Located in the Sumner Bonney Lake School District... | Richmond Realty of Washington | 2464699 | |
| $774,990 | Pending | 12/15/2025 | 593 | House | 5 | 2.75 | 2,660 | 2025 | $291 | Seasons at Glacier Point | 20316 150th St E | Bonney Lake | 181 | Located in the Sumner Bonney Lake School District... | Richmond Realty of Washington | 2394085 | |
| $724,990 | For Sale | 241 Days | 597 | House | 4 | 2.5 | 2,400 | 2025 | $302 | Seasons at Glacier Point | 20234 150th St E | Bonney Lake | 183 | Located in the Sumner Bonney Lake School District... | Richmond Realty of Washington | 2395854 | |
| $749,990 | For Sale | 241 Days | 598 | House | 5 | 2.5 | 2,660 | 2025 | $282 | Seasons at Glacier Point | 20230 150th St E | Bonney Lake | 183 | Located in the Sumner Bonney Lake School District... | Richmond Realty of Washington | 2395842 | |
| $750,000 | Pending | 11/09/2025 | 600 | House | 4 | 2.75 | 2,400 | 2025 | $313 | Glacier Pointe | 20222 150th St E | Bonney Lake | 0 | Located in the Sumner Bonney Lake School District... | Richmond Realty of Washington | 2453418 | |
| $749,990 | For Sale | 190 Days | 603 | House | 5 | 2.5 | 2,660 | 2025 | $282 | Seasons at Glacier Point | 20210 150th St E | Bonney Lake | 183 | Located in the Sumner Bonney Lake School District... | Richmond Realty of Washington | 2419284 | |
| $749,990 | Pending | 01/28/2026 | 605 | House | 5 | 2.5 | 2,660 | 2025 | $282 | Seasons at Glacier Point | 20202 150th St E | Bonney Lake | 0 | Located in the Sumner Bonney Lake School District... | Richmond Realty of Washington | 2473236 | |
| $849,990 | For Sale | 163 Days | 838 | House | 5 | 3.75 | 2,930 | 2025 | $290 | Glacier Pointe 09 | 20402 145th St E | Bonney Lake | 163 | Model address is: 20416 145th Street Court E, Bonn... | Richmond Realty of Washington | 2429651 | |
| $824,990 | For Sale | 12 Days | 841 | House | 4 | 2.75 | 2,810 | 2025 | $294 | Glacier Pointe 09 | 14550 203rd Ave E | Bonney Lake | 12 | Model address is: 20416 145th Street Court E, Bonn... | Richmond Realty of Washington | 2476364 | |
| $799,990 | For Sale | 12 Days | 842 | House | 4 | 2.5 | 2,730 | 2025 | $293 | Tehaleh | 14546 203rd Ave E | Bonney Lake | 12 | Model address is: 20416 145th Street Court E, Bonn... | Richmond Realty of Washington | 2476400 | |
| $854,990 | For Sale | 103 Days | 844 | House | 5 | 3.75 | 2,930 | 2025 | $292 | Tehaleh - Glacier Pointe | 14536 203rd Ave E | Bonney Lake | 103 | Model Home Address: 20416 145th Street Court E, Bo... | Richmond Realty of Washington | 2452222 | |
| $804,990 | For Sale | 108 Days | 845 | House | 4 | 2.5 | 2,730 | 2025 | $295 | Tehaleh | 14532 203rd Ave E | Bonney Lake | 108 | Model address is: 20416 145th Street Court E, Bonn... | Richmond Realty of Washington | 2451099 | |
| $829,990 | For Sale | 86 Days | 846 | House | 4 | 2.75 | 2,810 | 2025 | $295 | Glacier Pointe 09 | 14528 203rd Ave E | Bonney Lake | 86 | Model address is: 20416 145th Street Court E, Bonn... | Richmond Realty of Washington | 2456976 | |
| $839,990 | For Sale | 163 Days | 858 | House | 4 | 2.75 | 2,810 | 2025 | $299 | Glacier Pointe 09 | 20267 145th St E | Bonney Lake | 163 | Model address is: 20416 145th Street Court E, Bonn... | Richmond Realty of Washington | 2430277 | |
| $814,990 | For Sale | 233 Days | 859 | House | 4 | 2.5 | 2,730 | 2025 | $299 | Tehaleh - Glacier Pointe | 20305 145th St E | Bonney Lake | 213 | Model address is: 20416 145th Street Court E, Bonn... | Richmond Realty of Washington | 2400532 |
Listings that have not been grouped into a community
Anderson
Richmond American Homes
Pending
February 7, 2026
$674,990
1 BR
1 BA
1,950 SQFT
 NWMLS #2477842.
Misti Adrian,
Richmond Realty of Washington
NWMLS #2477842.
Misti Adrian,
Richmond Realty of Washington
OPEN Sun 12pm-4pm & Mon 12pm-4pm
Anderson Plat
Richmond American Homes
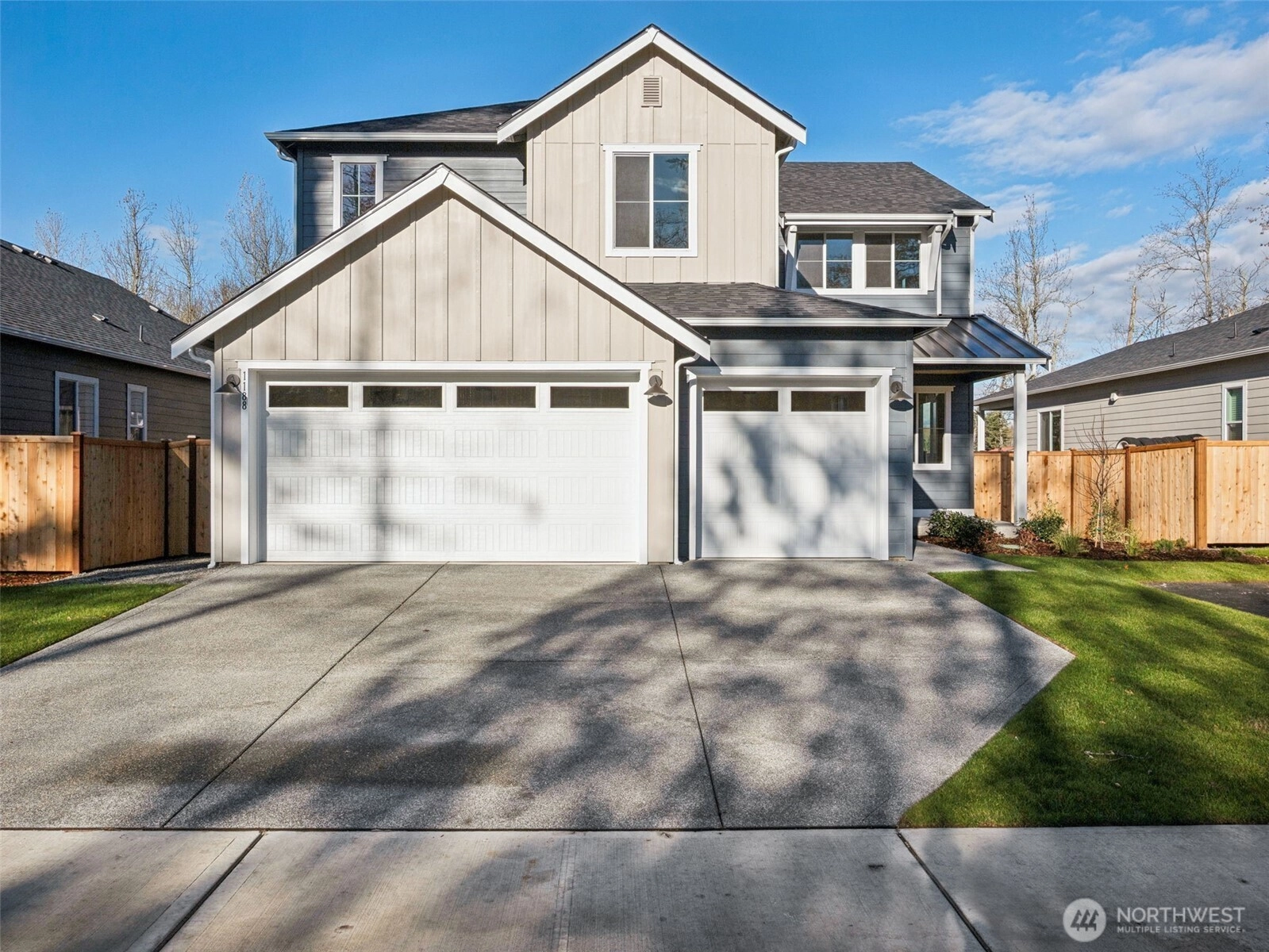
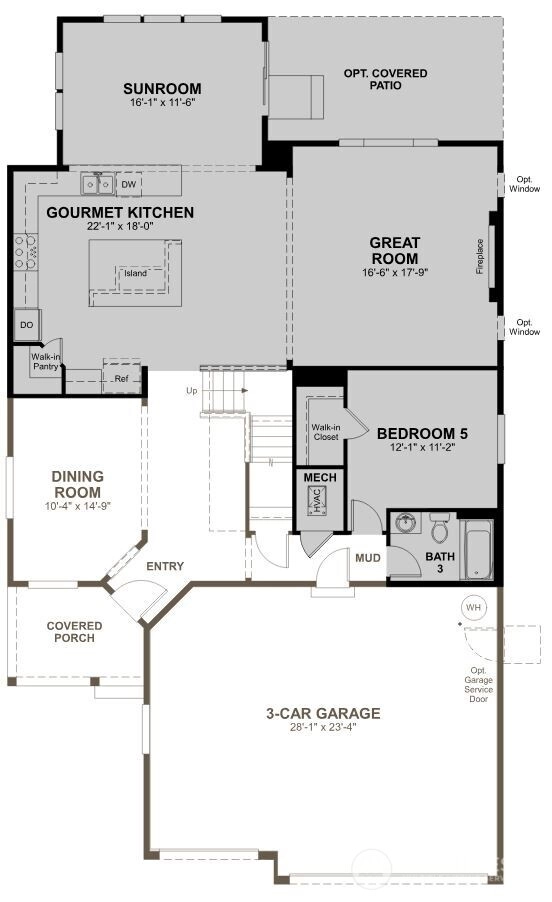
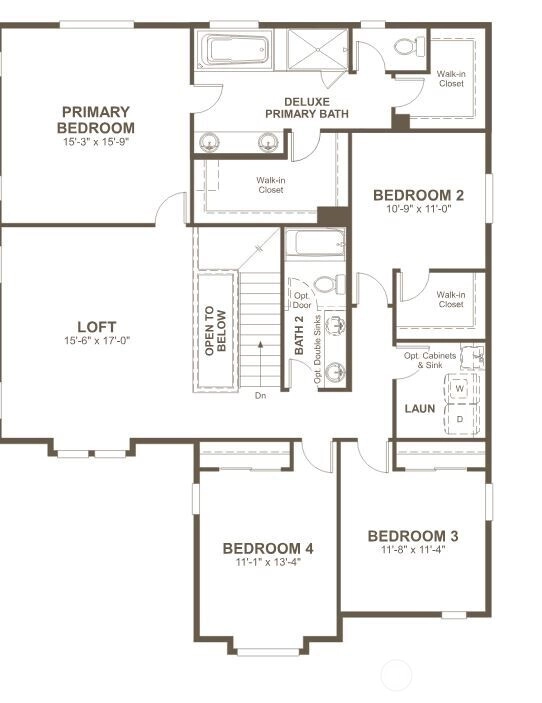
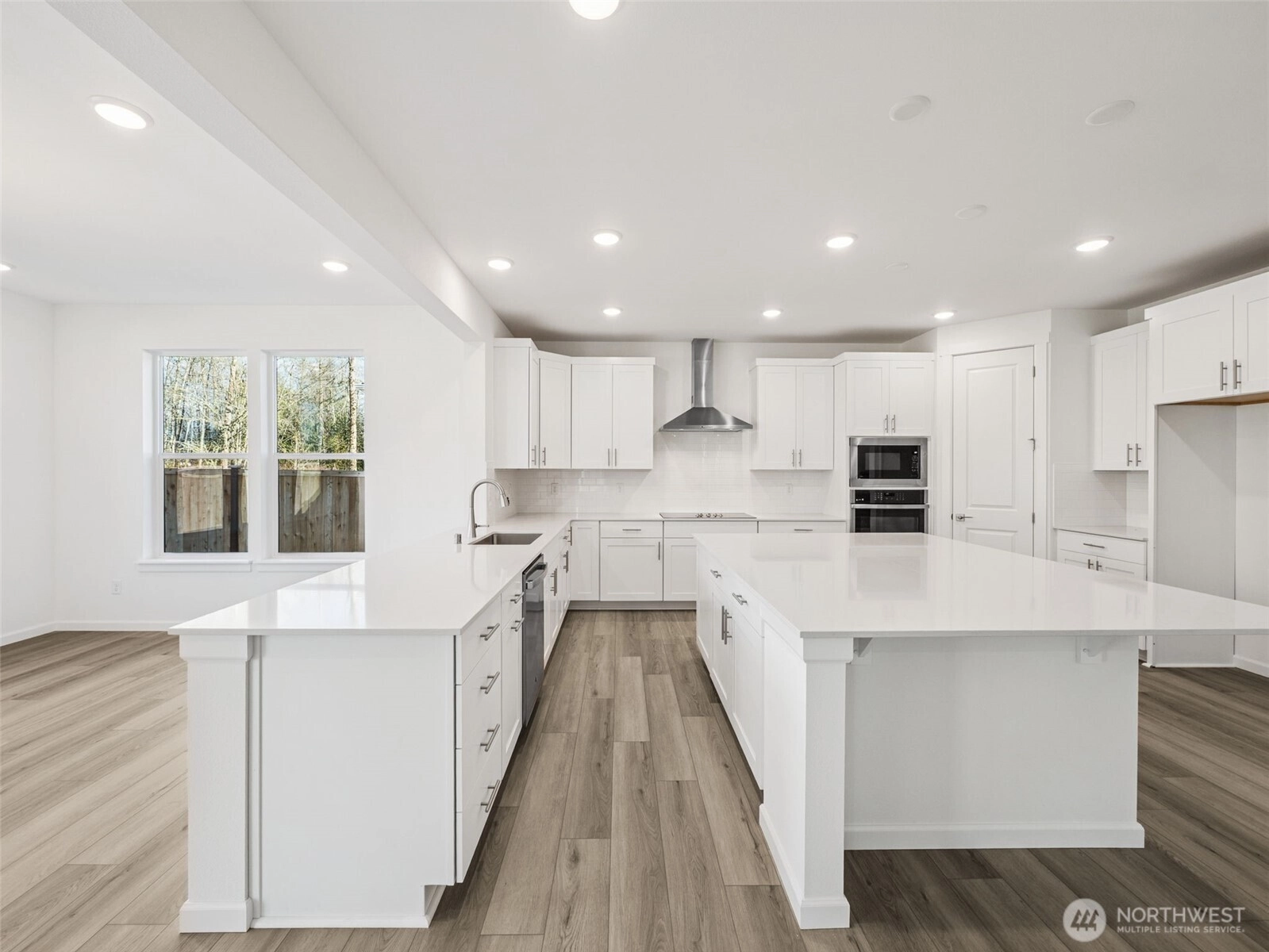
For Sale
31 Days Online
$824,990
5 BR
2.75 BA
3,260 SQFT
 NWMLS #2468993.
Erika Binder,
Richmond Realty of Washington
NWMLS #2468993.
Erika Binder,
Richmond Realty of Washington
OPEN Sun 12pm-4pm & Mon 12pm-4pm
Anderson Plat
Richmond American Homes
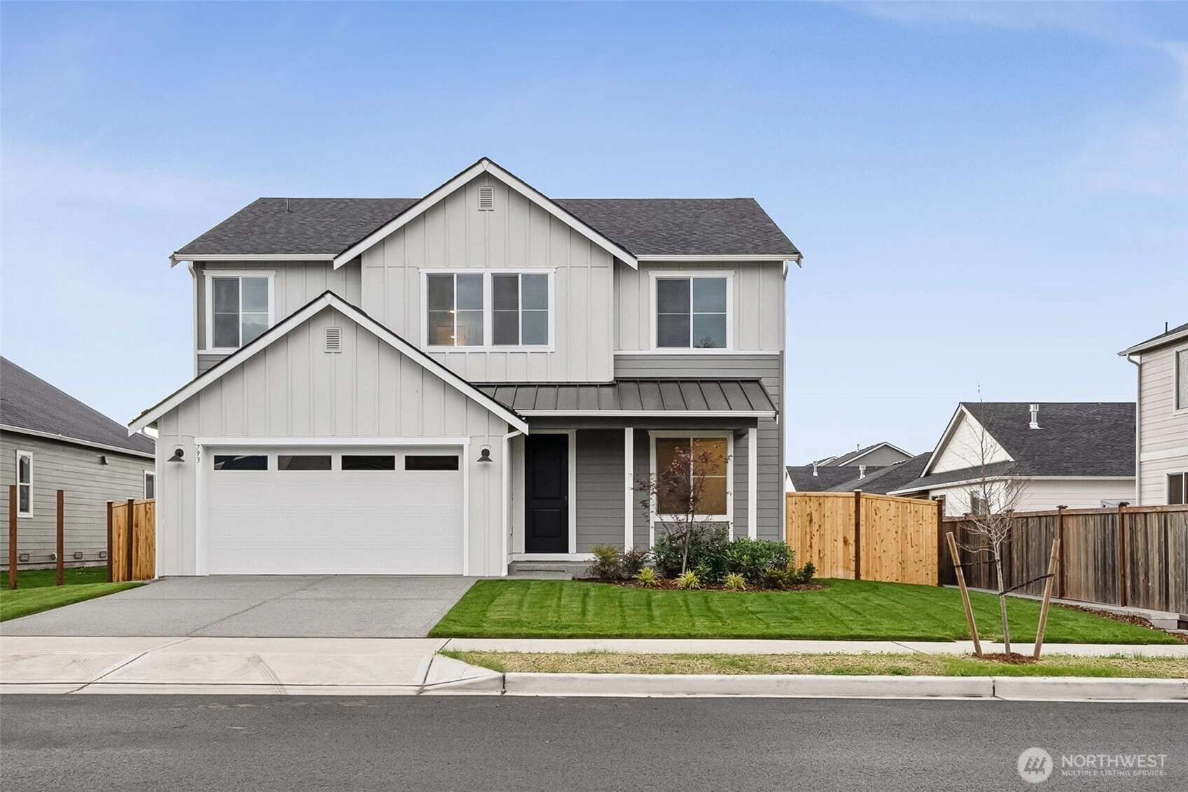
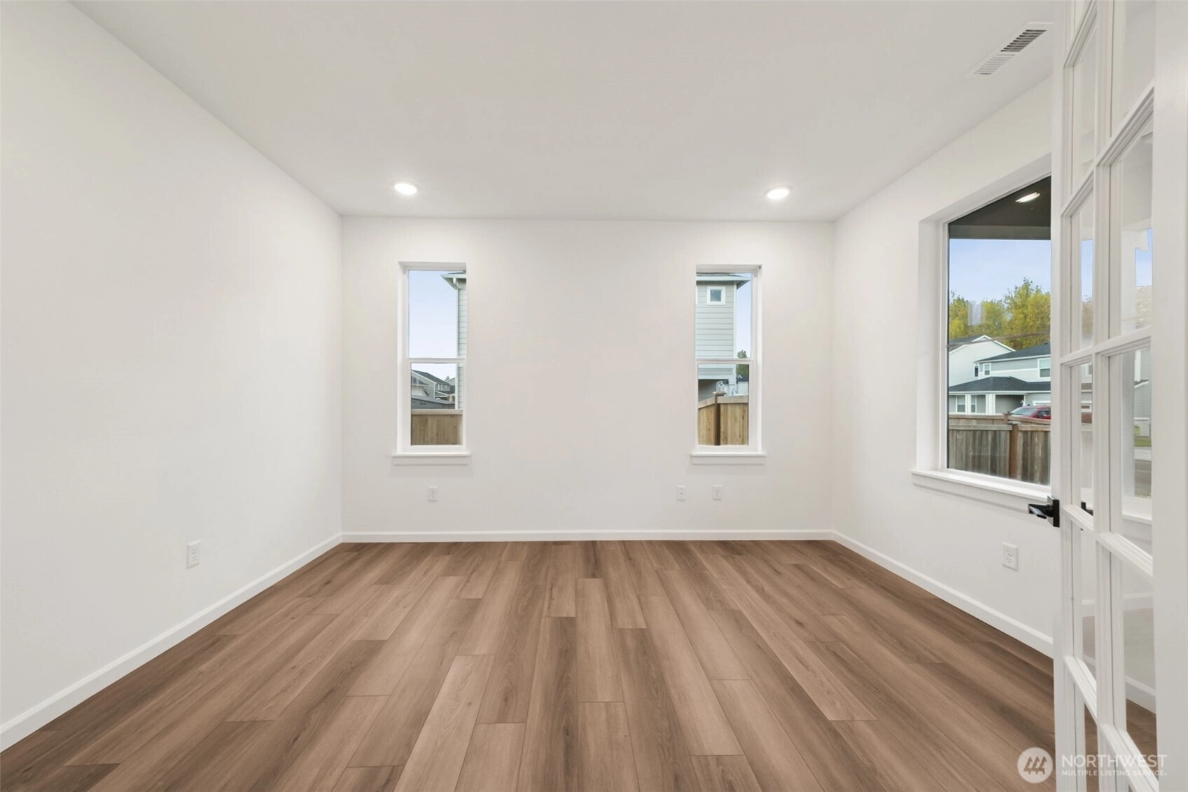
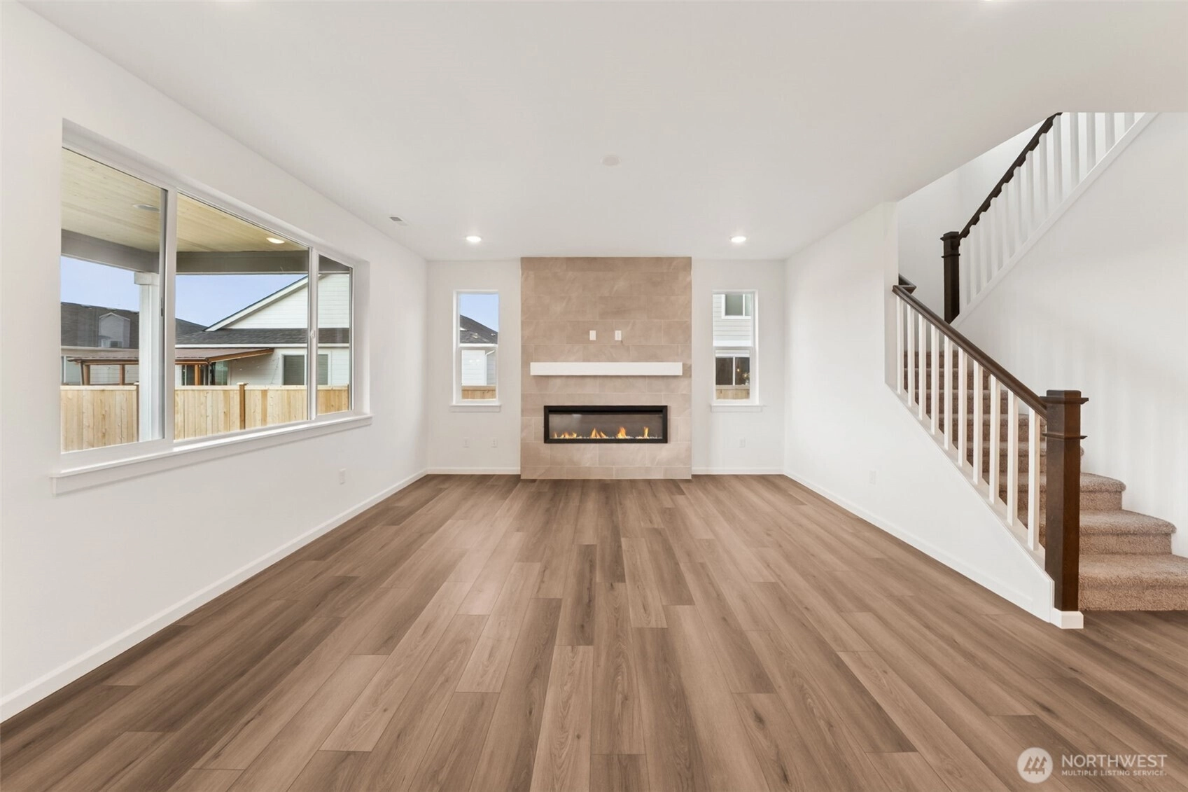
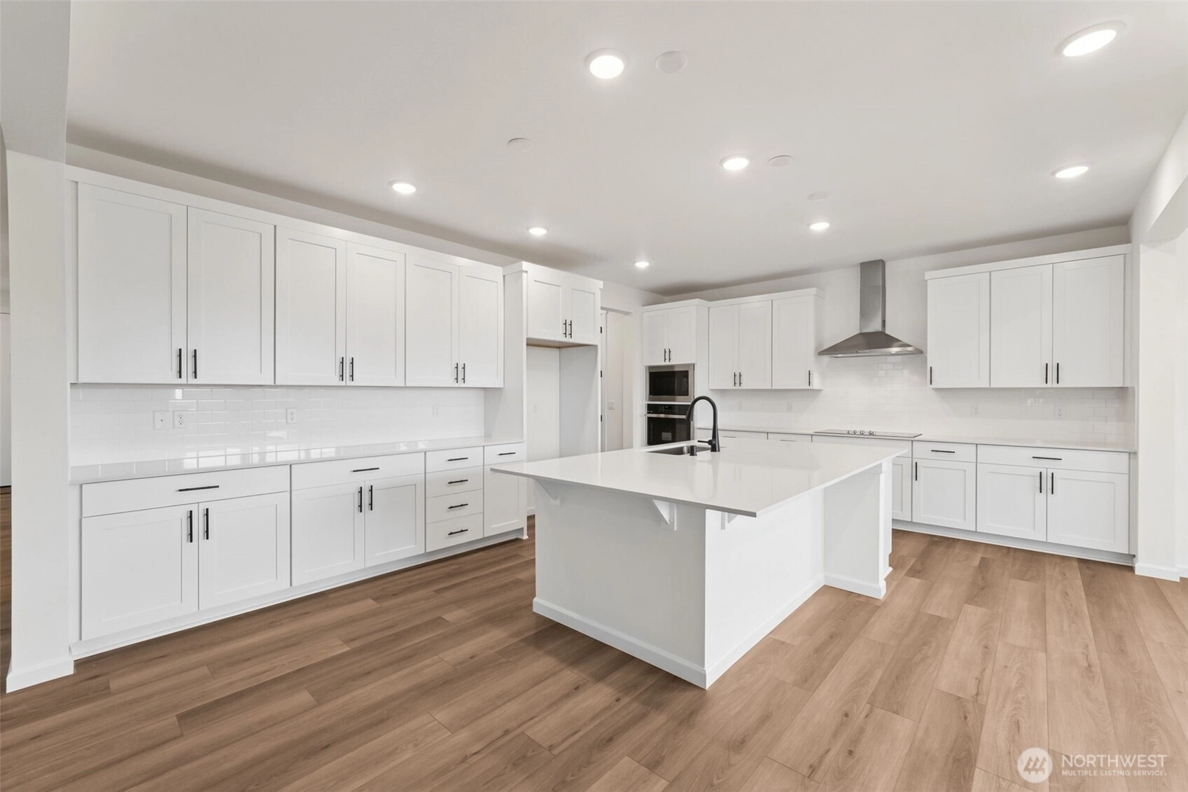
For Sale
87 Days Online
$724,990
4 BR
2.5 BA
2,704 SQFT
 NWMLS #2456407.
Erika Binder,
Richmond Realty of Washington
NWMLS #2456407.
Erika Binder,
Richmond Realty of Washington
OPEN Sun 12pm-4pm & Mon 12pm-4pm
Anderson Plat
Richmond American Homes
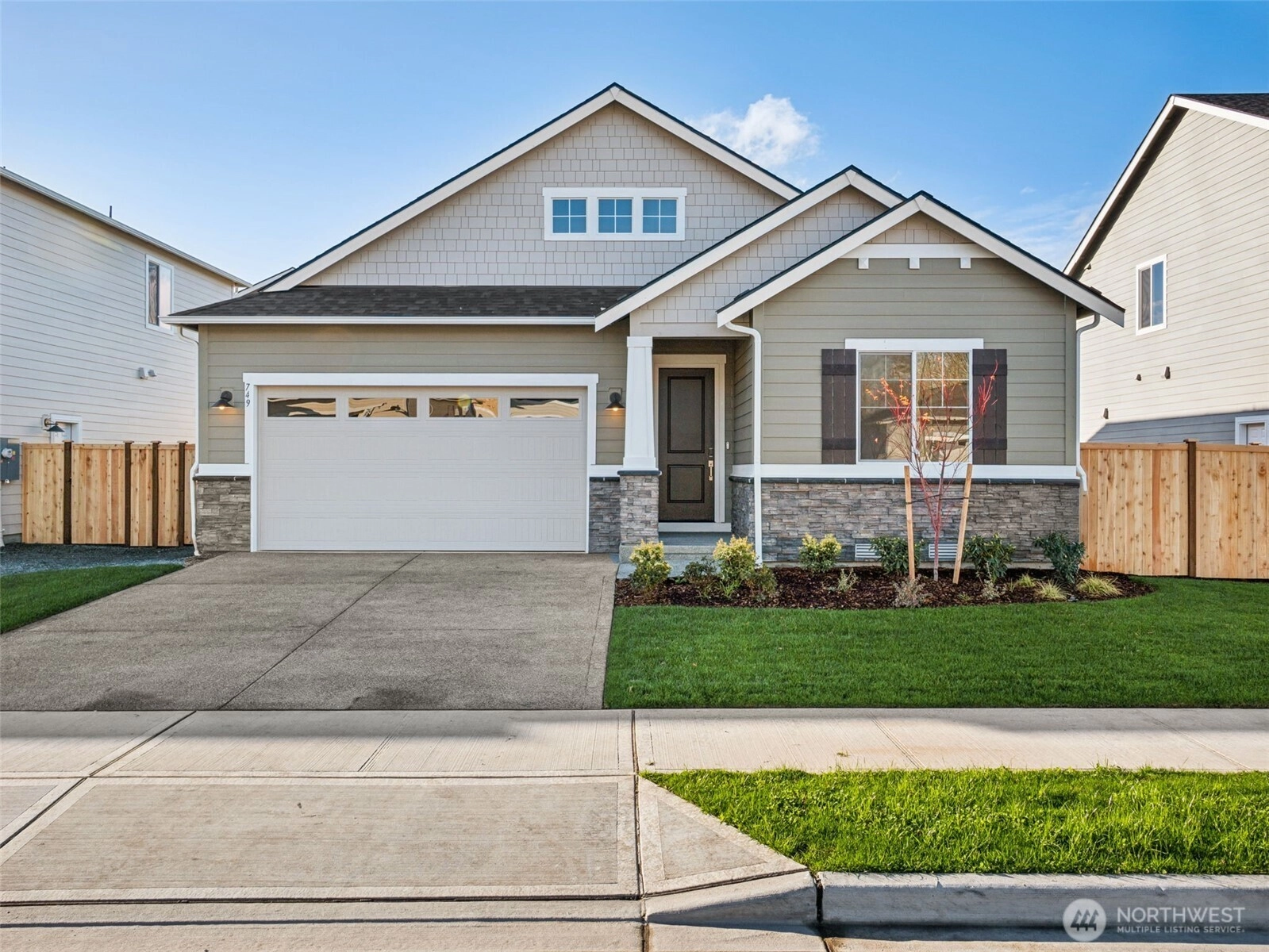
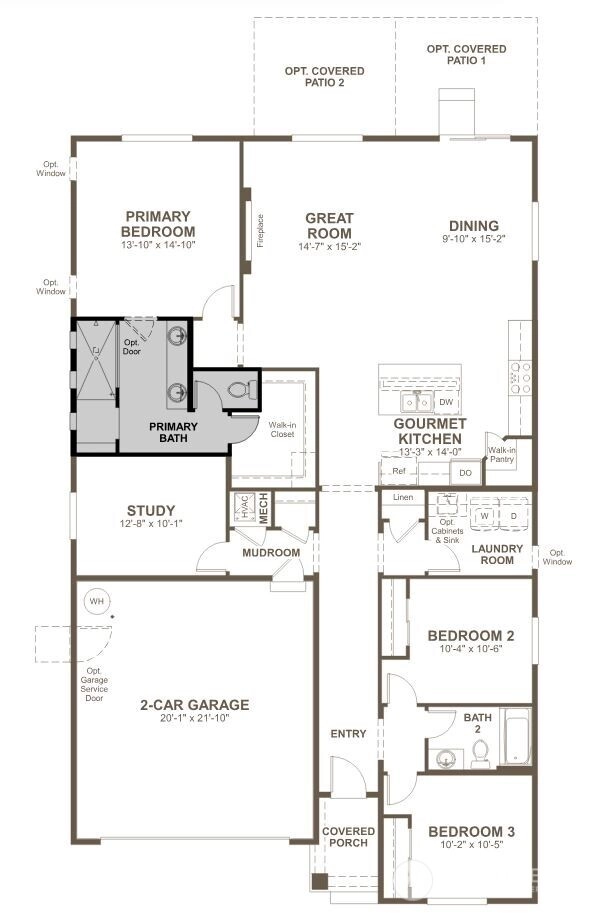
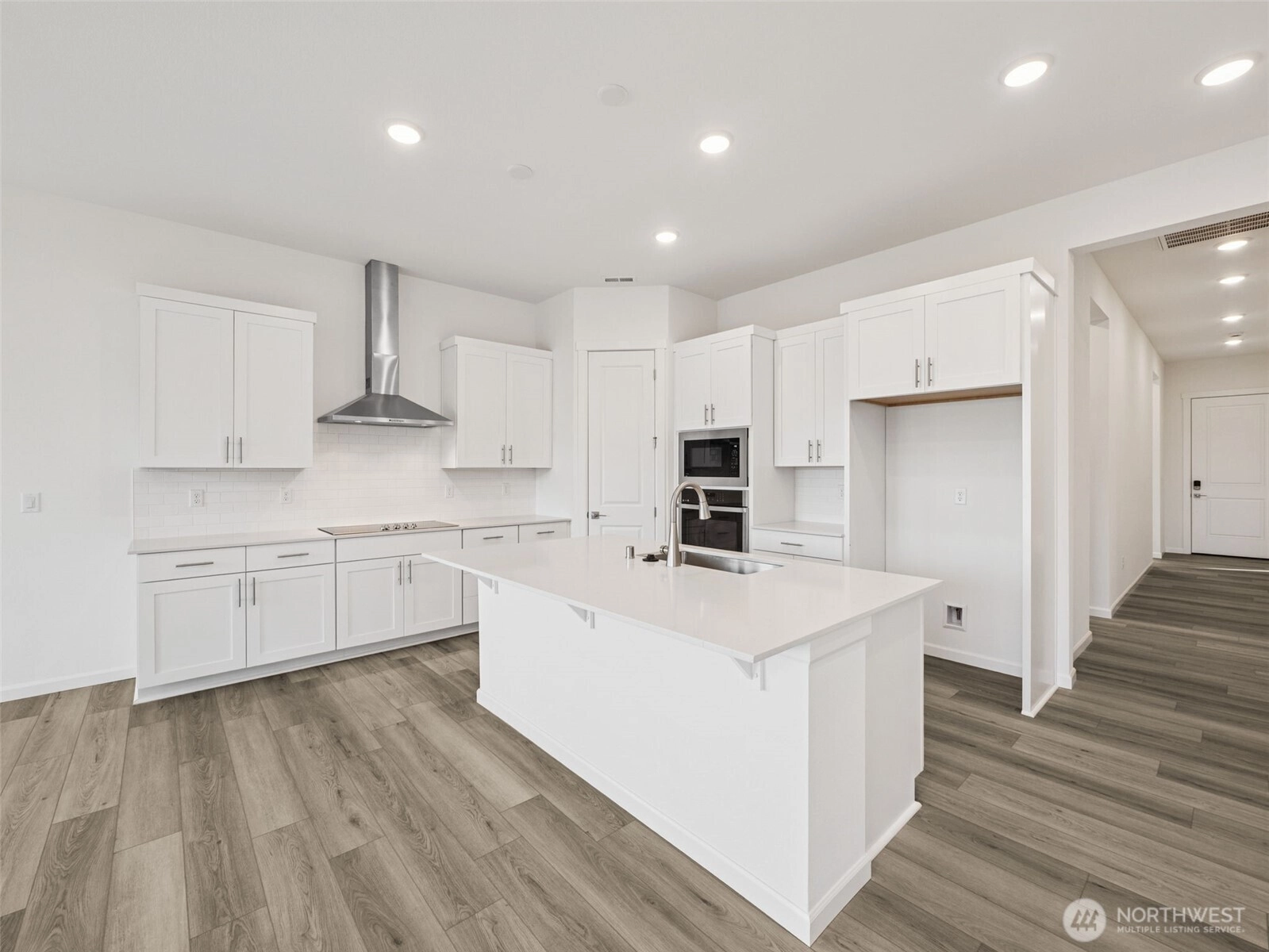
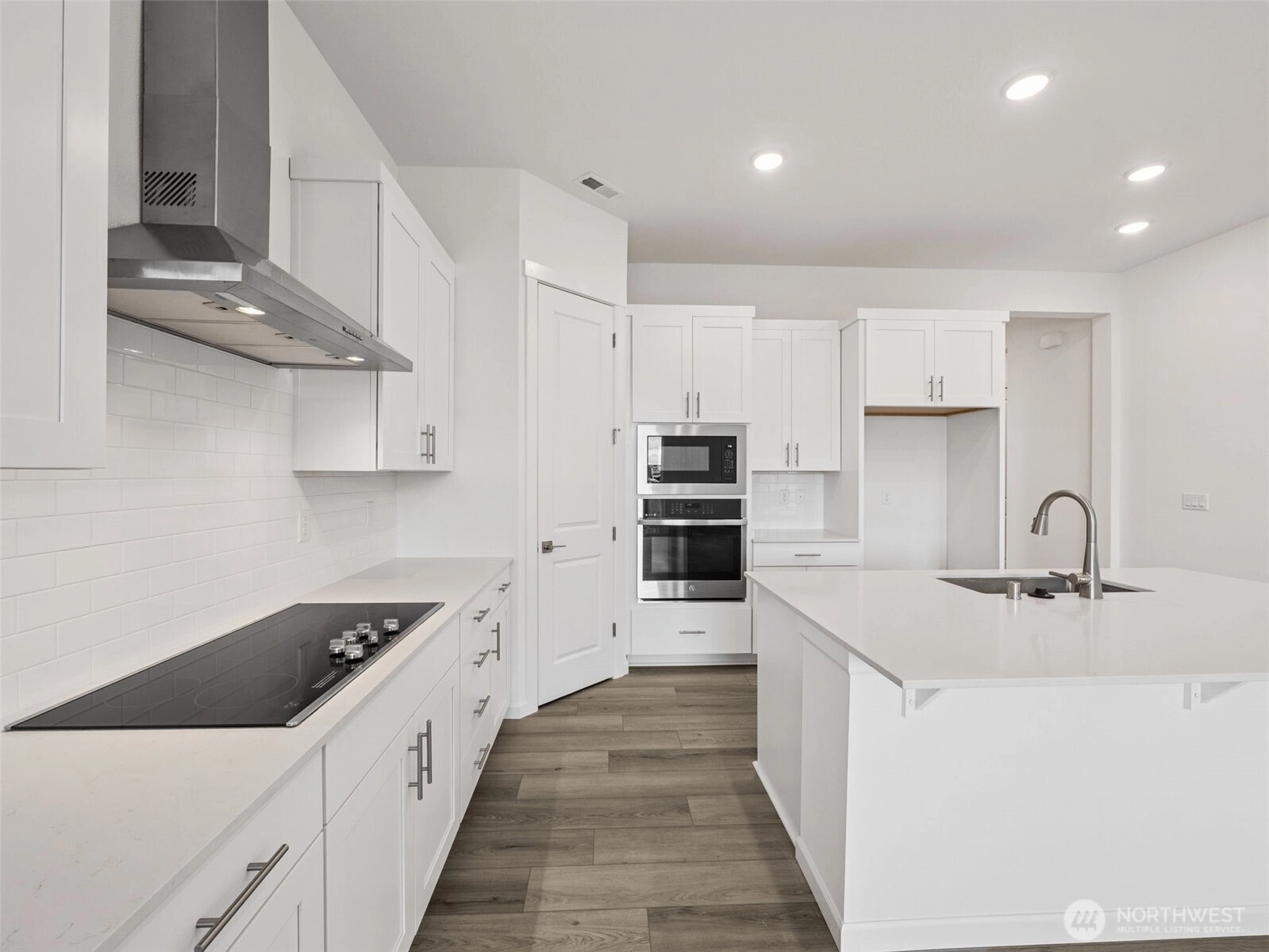
For Sale
87 Days Online
$649,990
3 BR
2 BA
1,950 SQFT
 NWMLS #2456546.
Erika Binder,
Richmond Realty of Washington
NWMLS #2456546.
Erika Binder,
Richmond Realty of Washington
OPEN Sun 12pm-4pm & Mon 12pm-4pm
Anderson Plat
Richmond American Homes
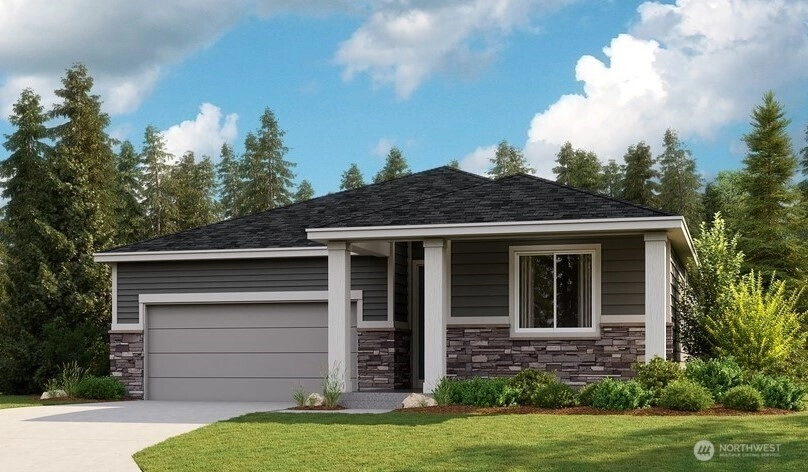
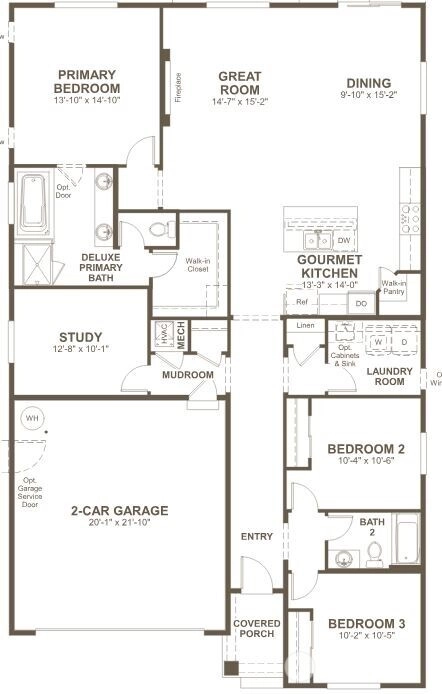
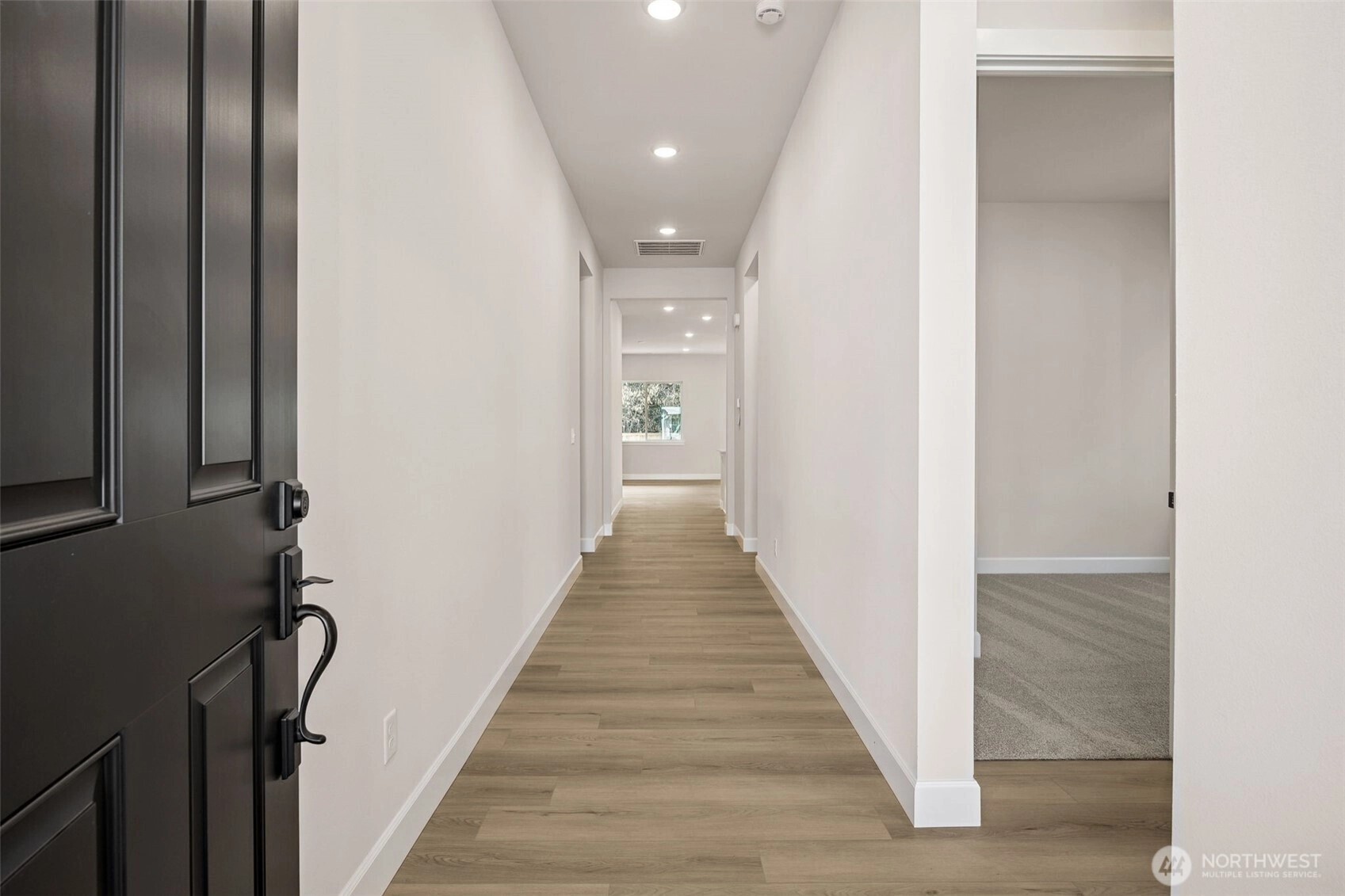
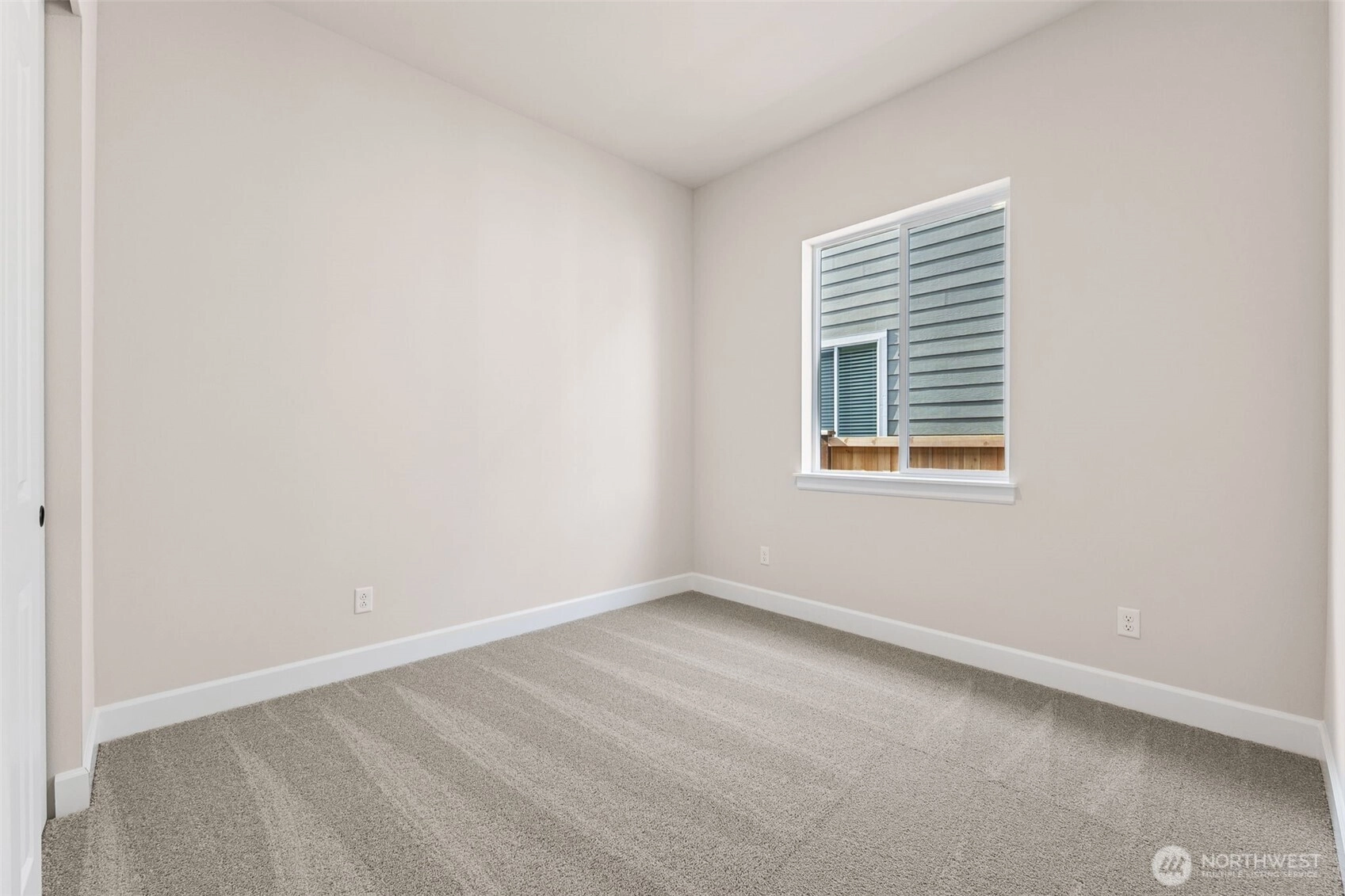
For Sale
316 Days Online
$674,990
3 BR
2 BA
1,950 SQFT
 NWMLS #2355743.
Erika Binder,
Richmond Realty of Washington
NWMLS #2355743.
Erika Binder,
Richmond Realty of Washington Anderson Plat
Richmond American Homes
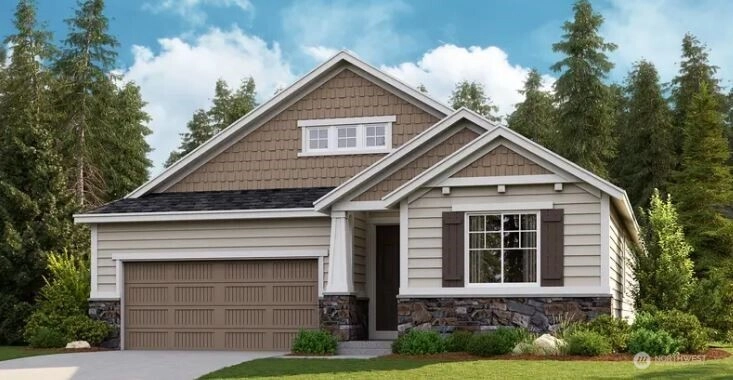
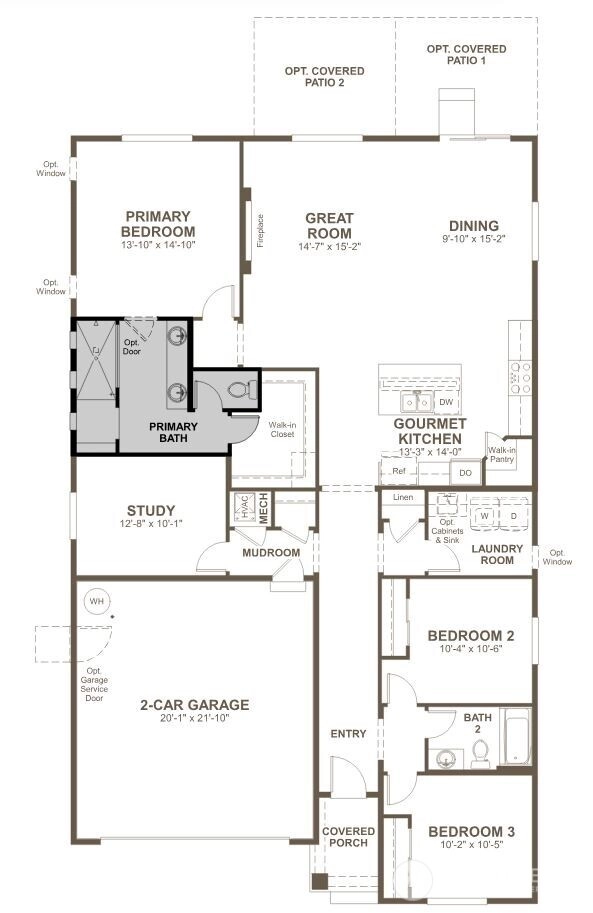
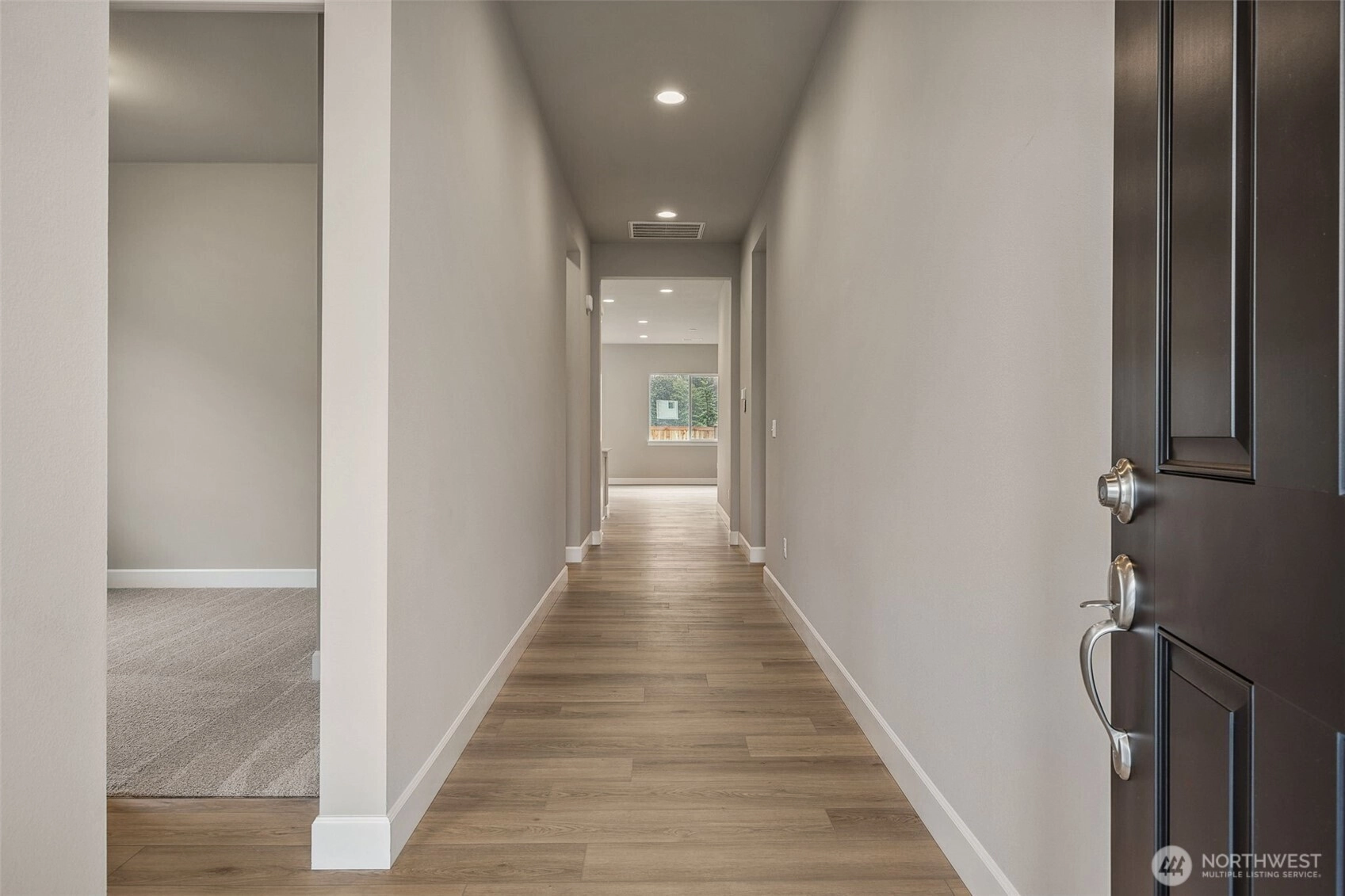
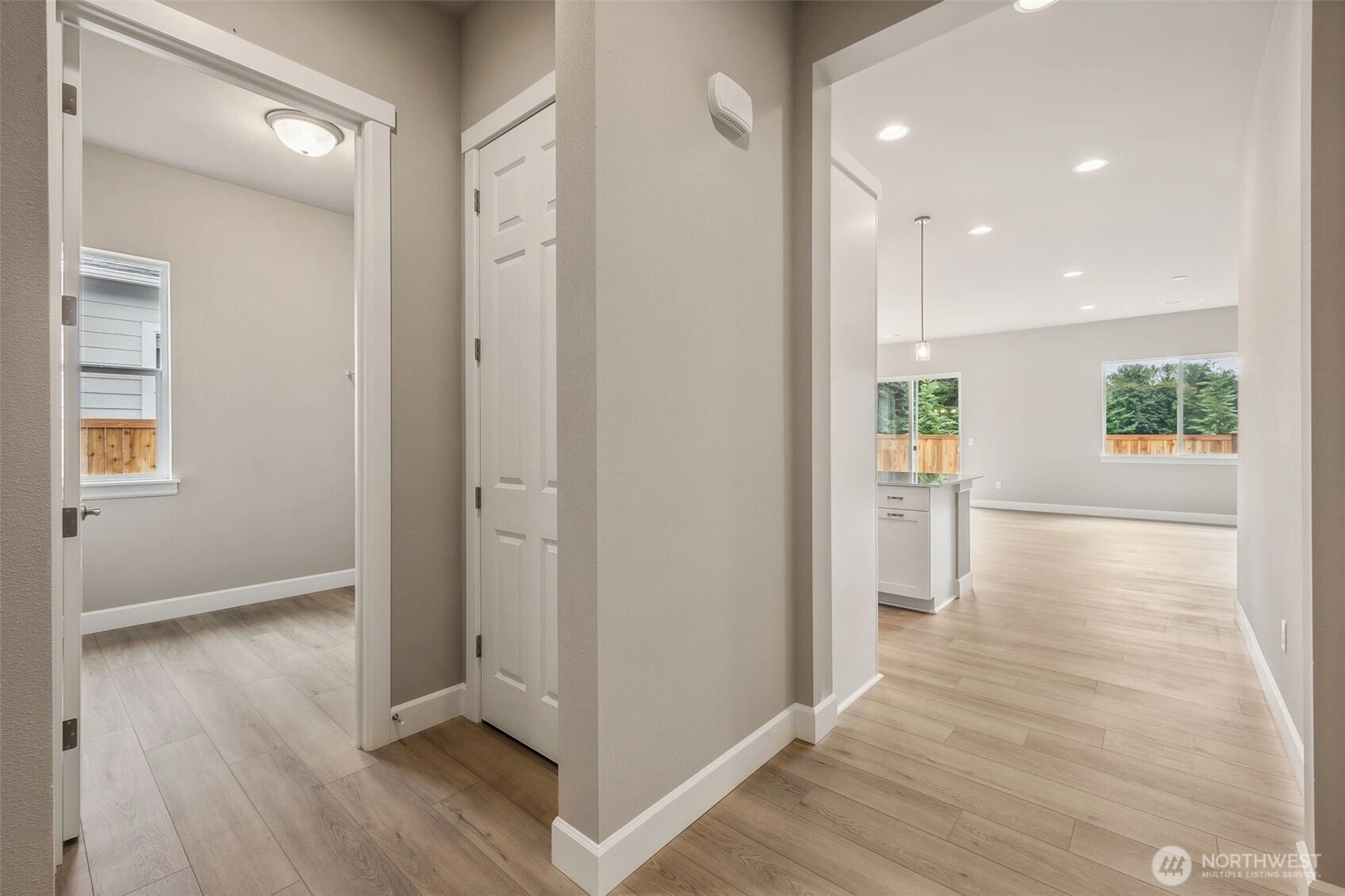
Contingent
January 24, 2026
$699,990
3 BR
2 BA
1,950 SQFT
 NWMLS #2429451.
Erika Binder,
Richmond Realty of Washington
NWMLS #2429451.
Erika Binder,
Richmond Realty of Washington Anderson Plat
Richmond American Homes
Pending
January 30, 2026
$674,990
3 BR
2 BA
1,950 SQFT
 NWMLS #2475232.
Erika Binder,
Richmond Realty of Washington
NWMLS #2475232.
Erika Binder,
Richmond Realty of Washington Anderson Plat
Richmond American Homes
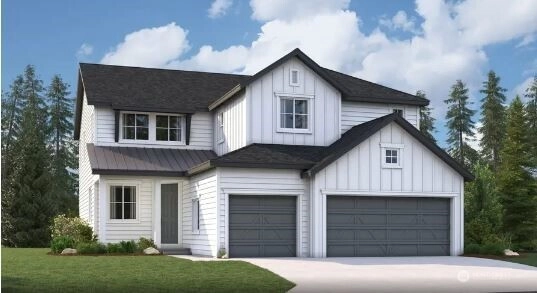
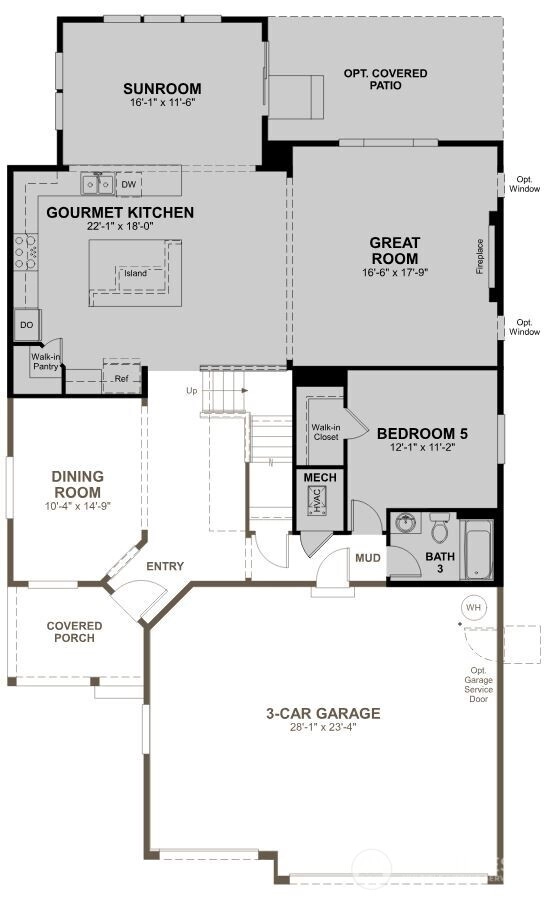
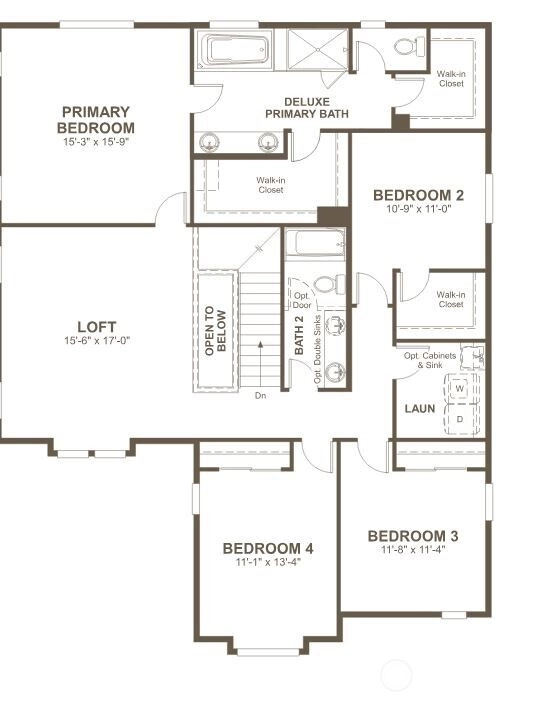
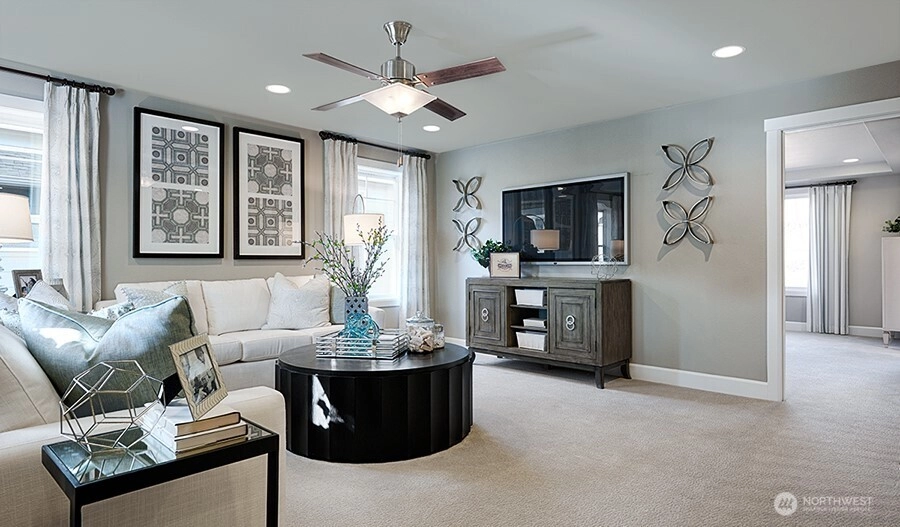
Sold
February 10, 2026
$799,990
5 BR
3 BA
3,260 SQFT
 NWMLS #2355744.
Misti Adrian,
Richmond Realty of Washington
NWMLS #2355744.
Misti Adrian,
Richmond Realty of Washington Anderson Plat
Richmond American Homes
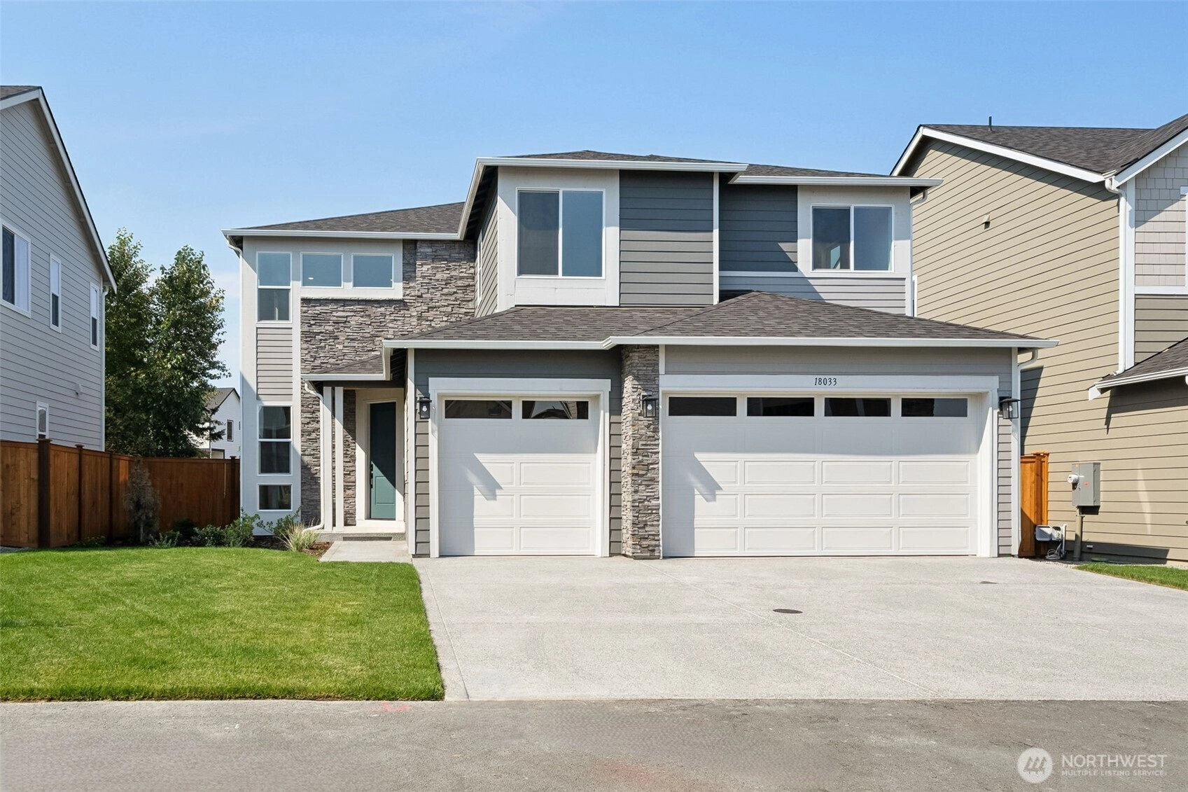
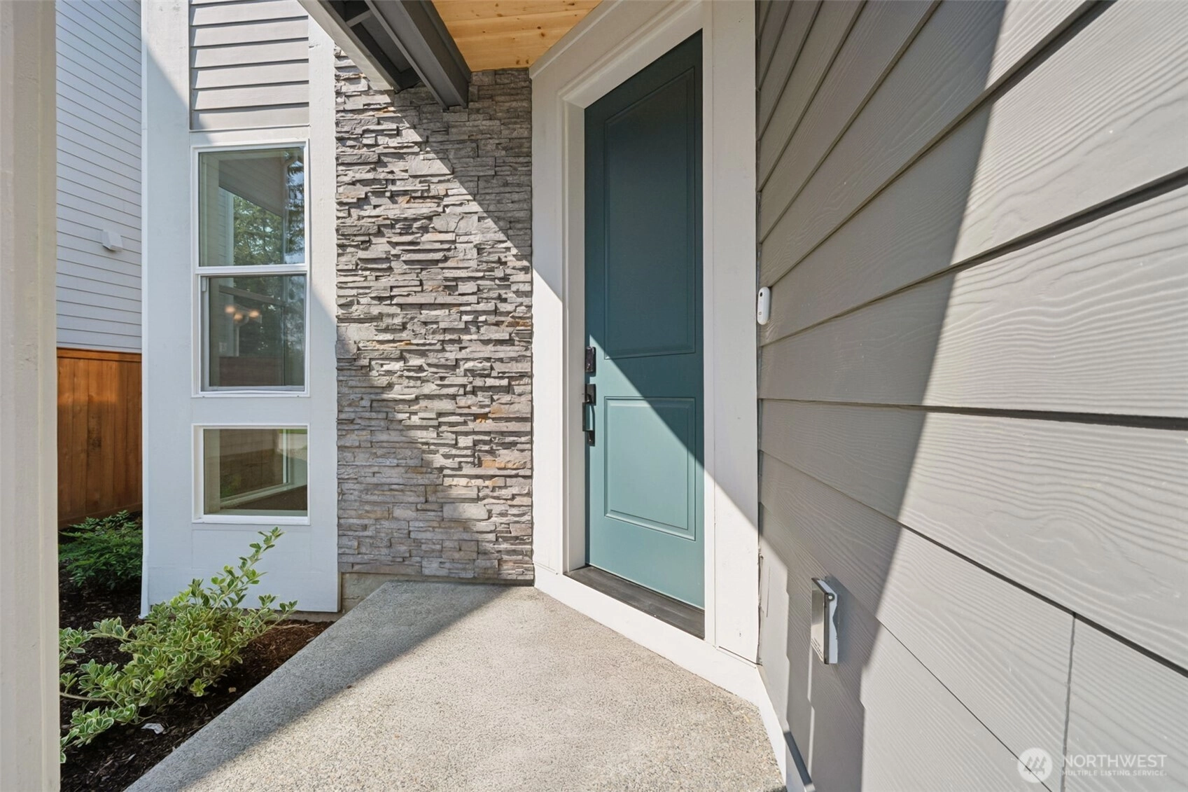
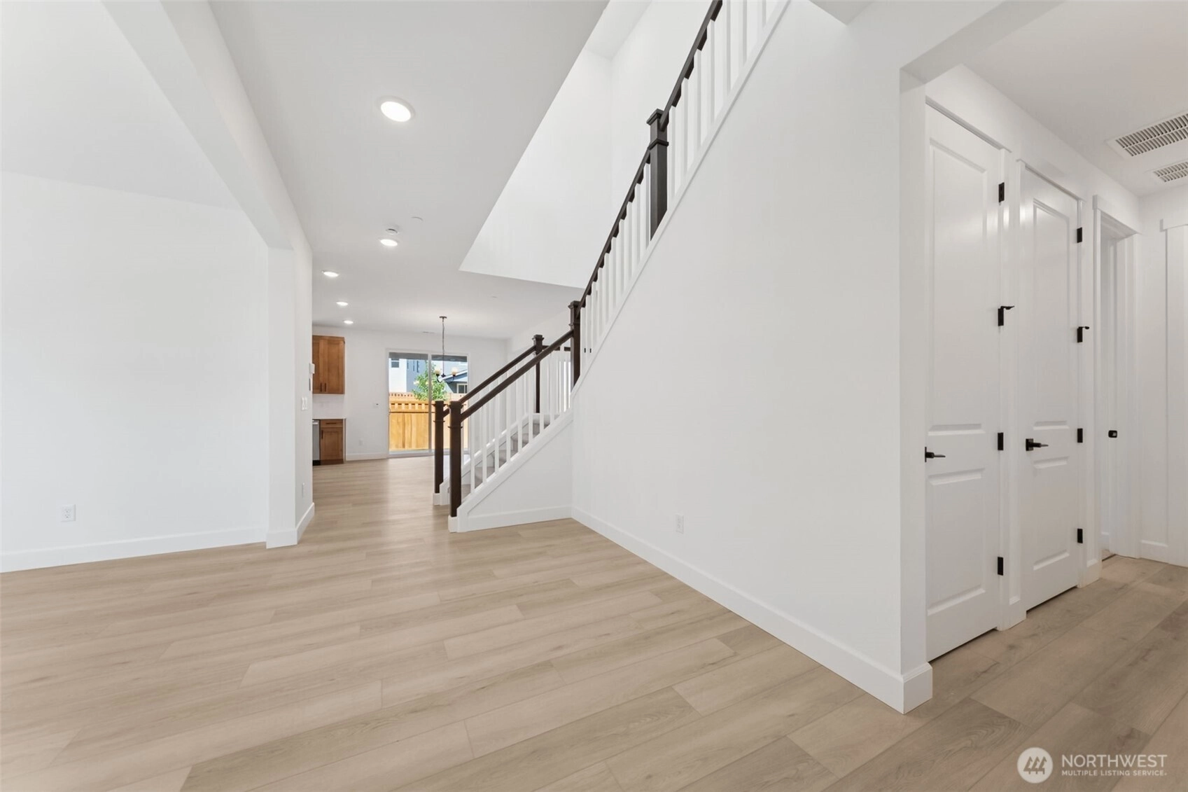
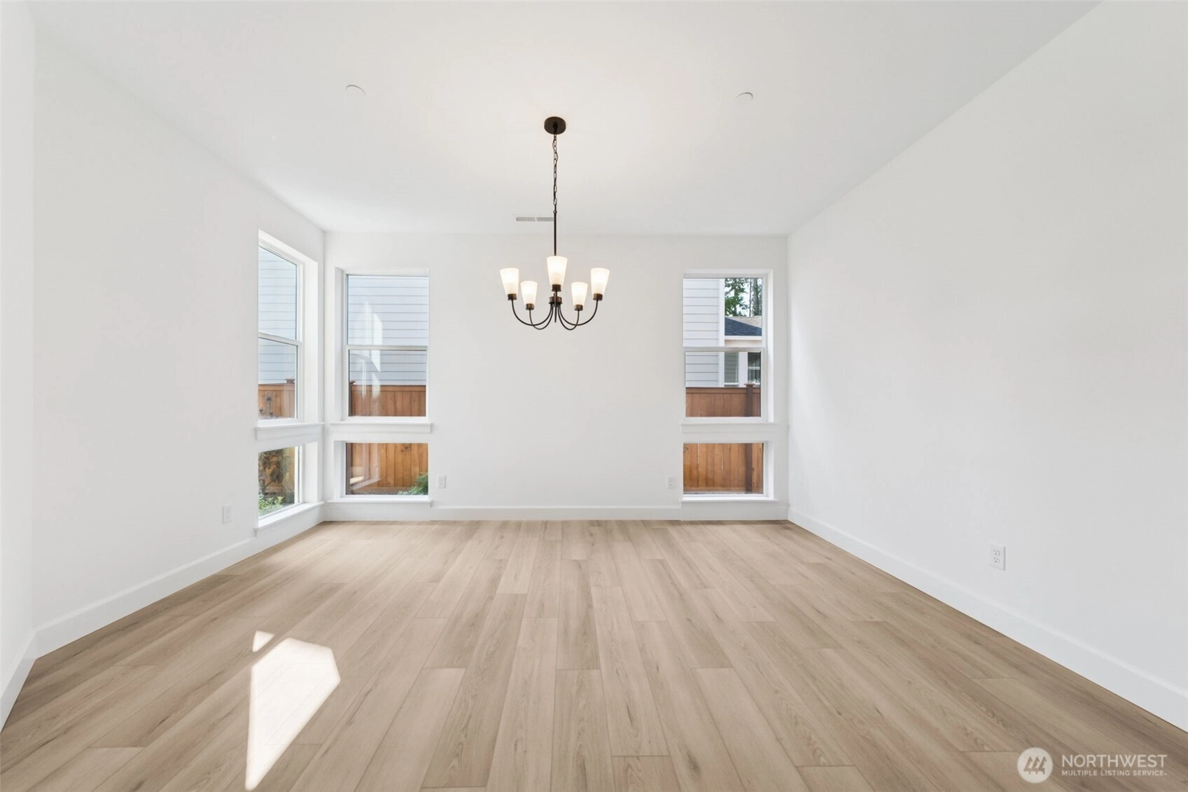
Sold
February 7, 2026
$799,990
5 BR
3 BA
3,260 SQFT
 NWMLS #2447024.
Misti Adrian,
Richmond Realty of Washington
NWMLS #2447024.
Misti Adrian,
Richmond Realty of Washington Douglas Farm
Richmond American Homes
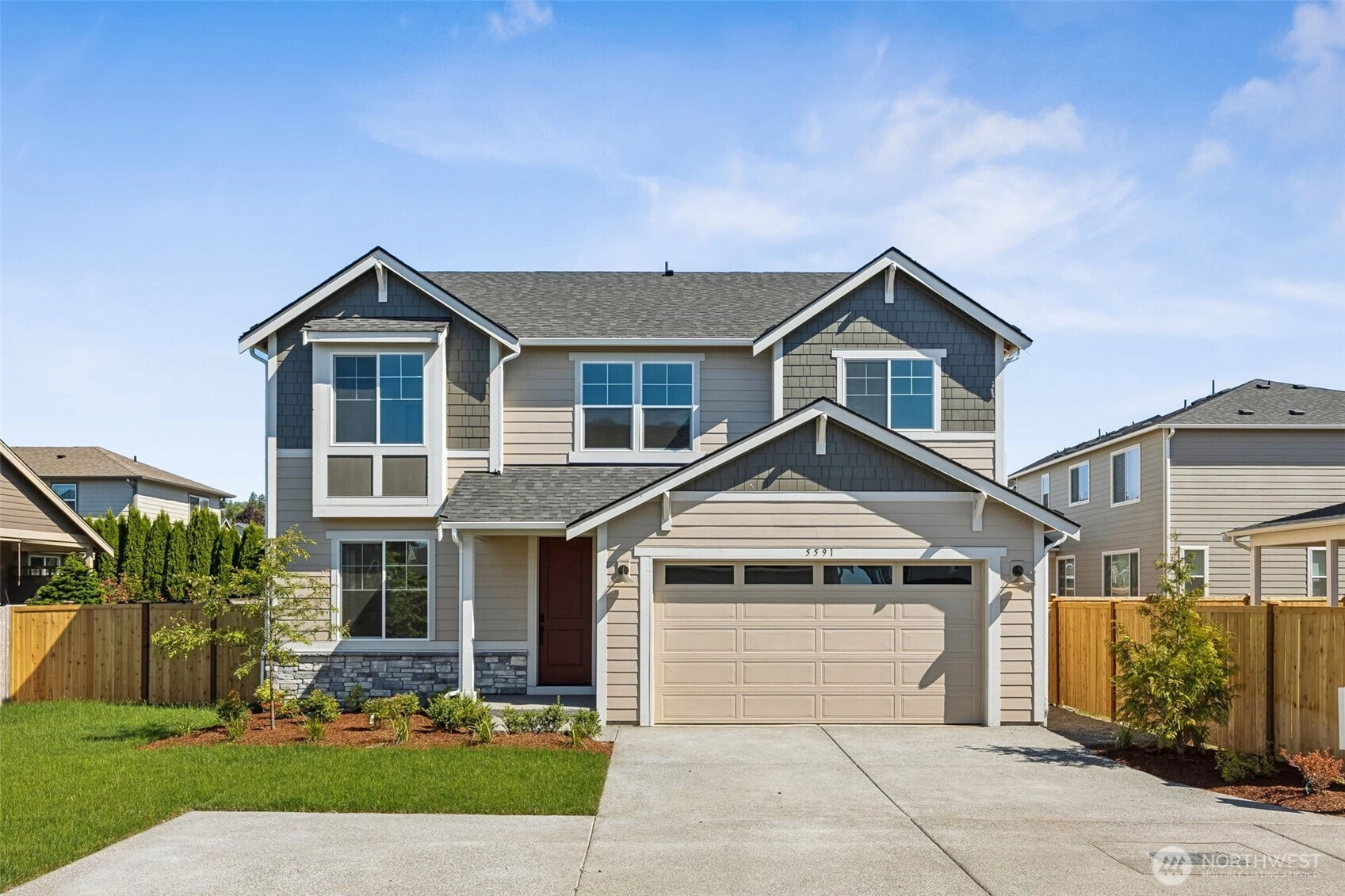
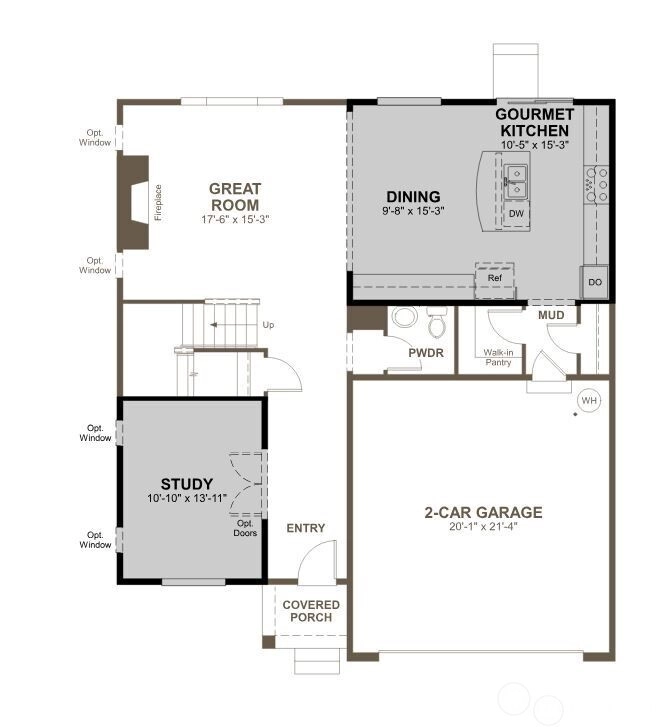
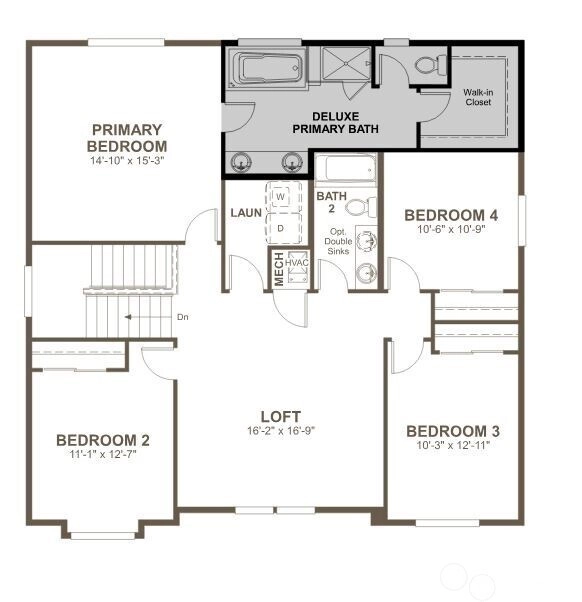
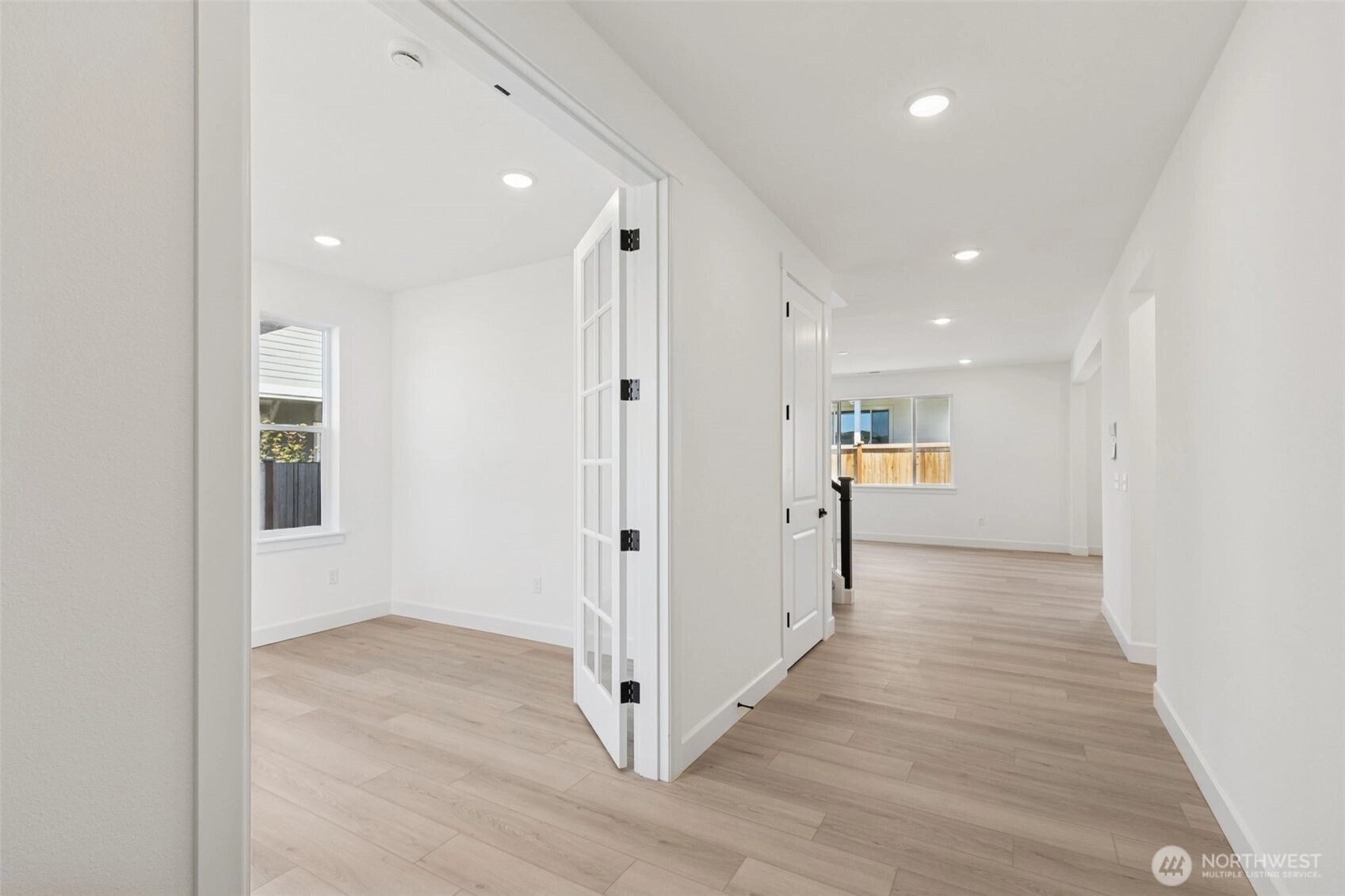
Pending
January 13, 2026
$674,990
4 BR
2.5 BA
2,540 SQFT
 NWMLS #2393739.
Shandara Larson,
Richmond Realty of Washington
NWMLS #2393739.
Shandara Larson,
Richmond Realty of Washington Douglas Farm
Richmond American Homes
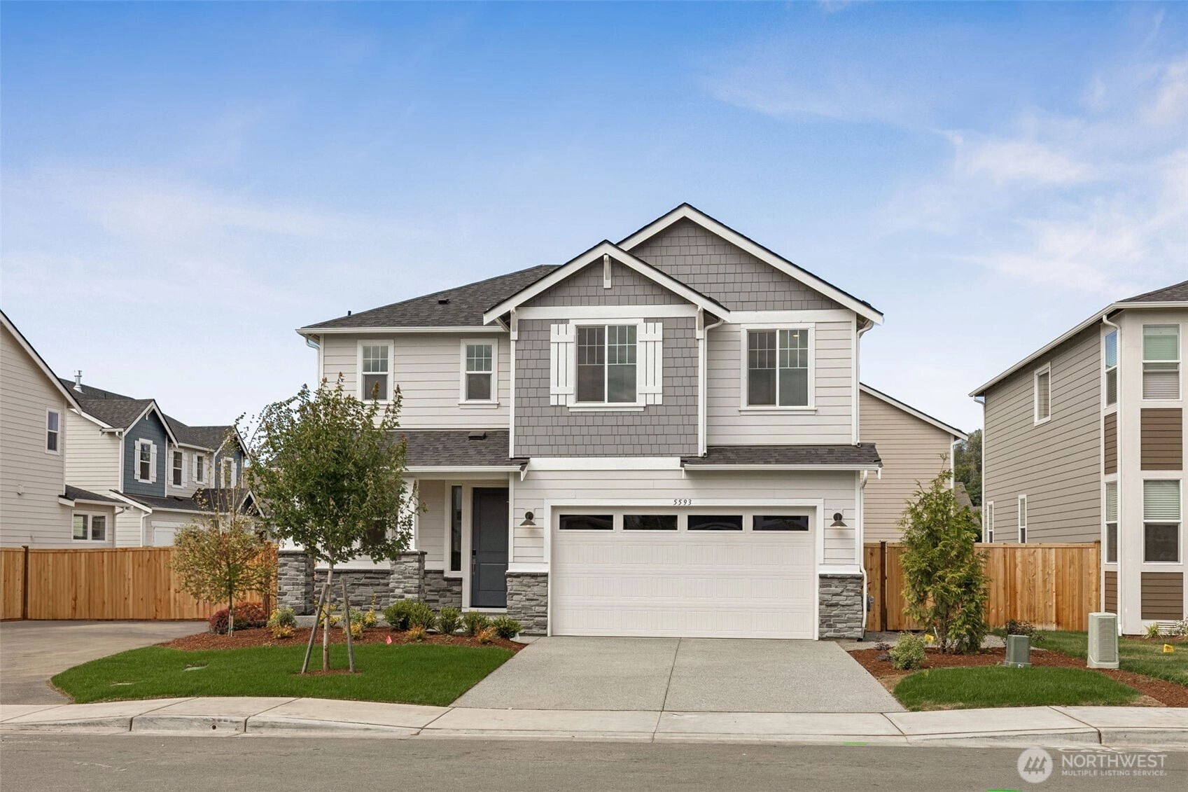
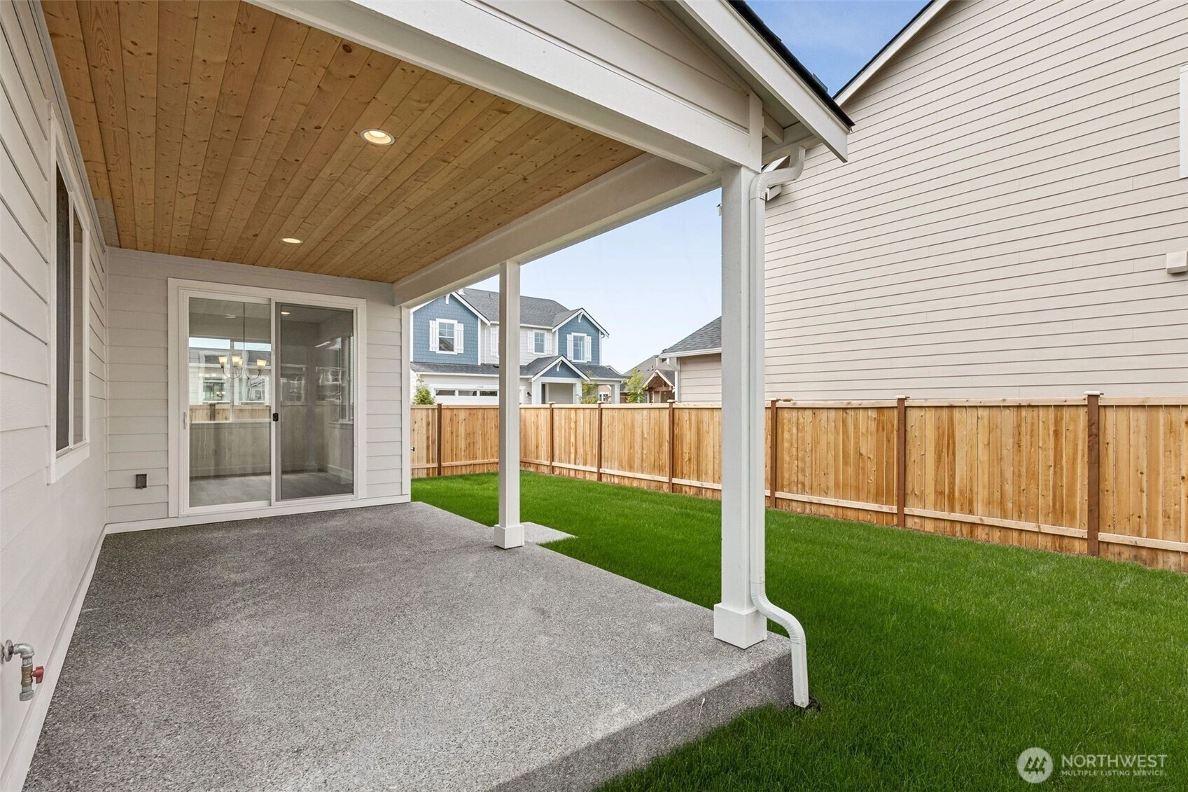
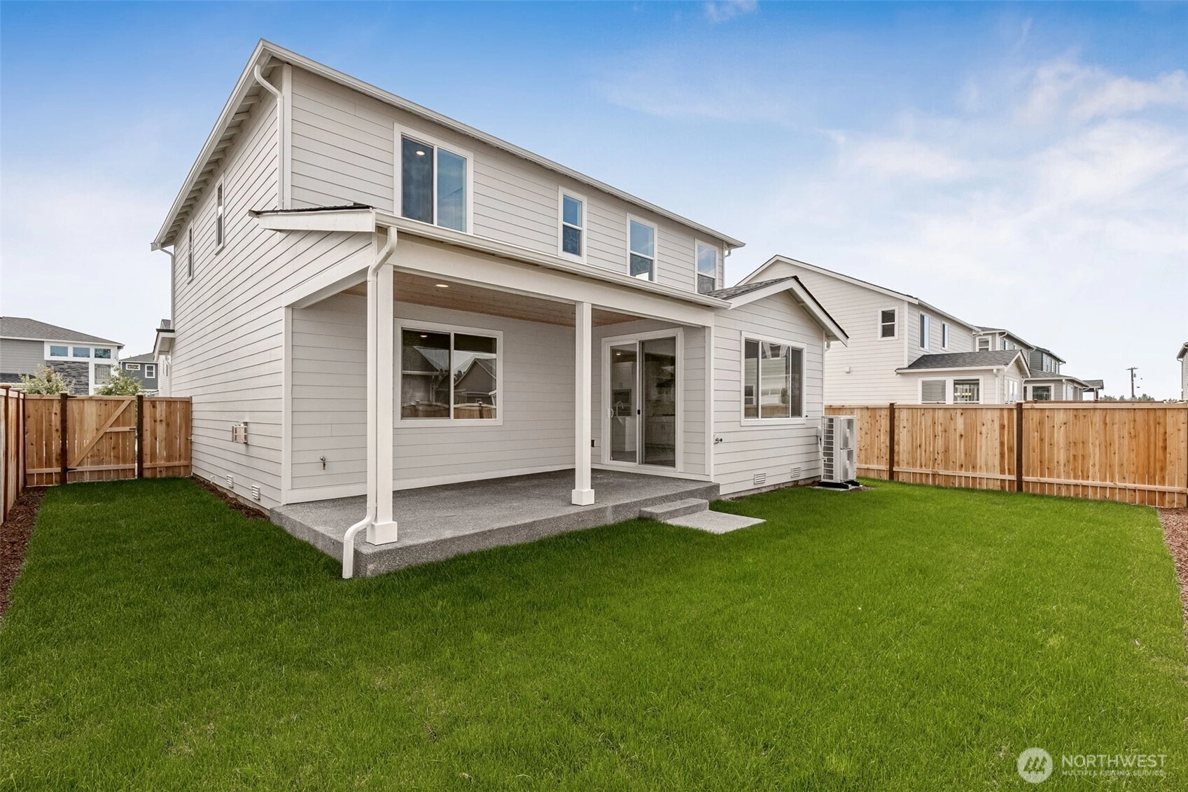
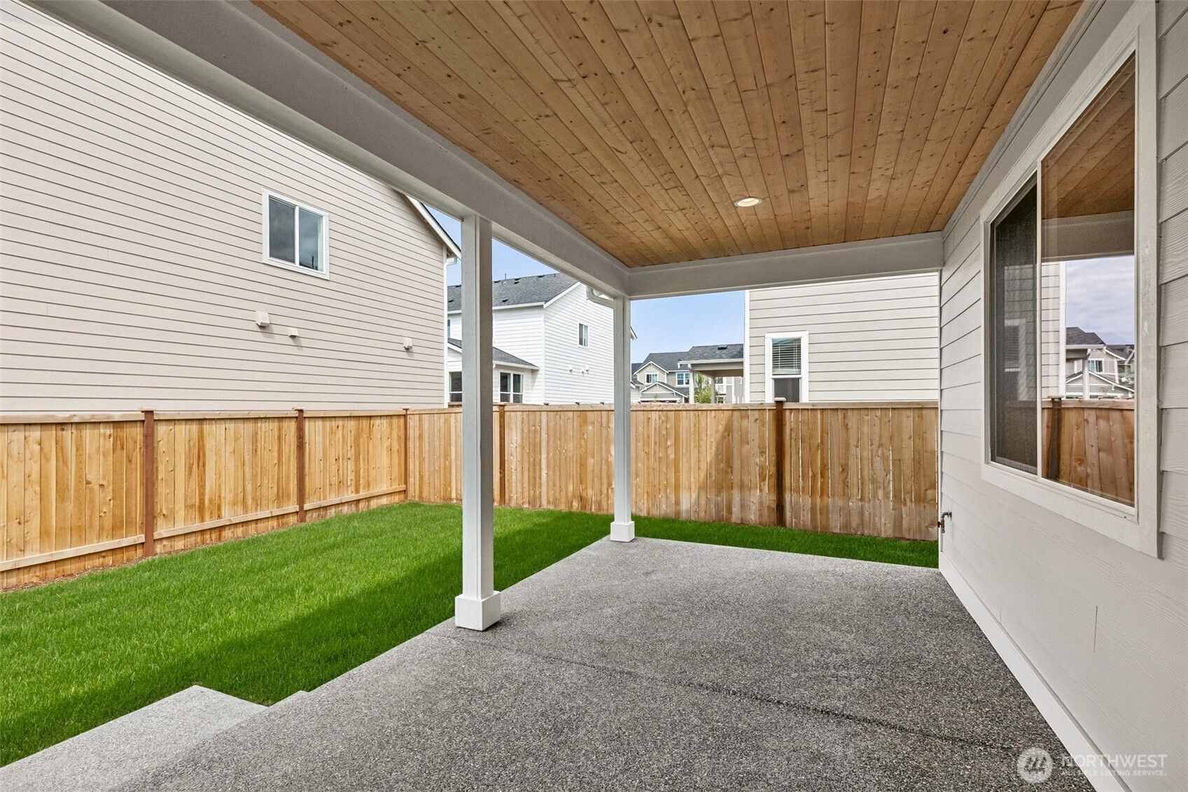
Sold
January 23, 2026
$649,990
4 BR
2.25 BA
2,099 SQFT
 NWMLS #2400788.
Shandara Larson,
Richmond Realty of Washington
NWMLS #2400788.
Shandara Larson,
Richmond Realty of Washington Douglas Farm
Richmond American Homes




Sold
January 23, 2026
$615,000
3 BR
2.5 BA
1,902 SQFT
 NWMLS #2369889.
Shandara Larson,
Richmond Realty of Washington
NWMLS #2369889.
Shandara Larson,
Richmond Realty of Washington
OPEN Sat 9:30am-4:30pm & Sun 9:30am-4:30pm
Highpoint East
Richmond American Homes
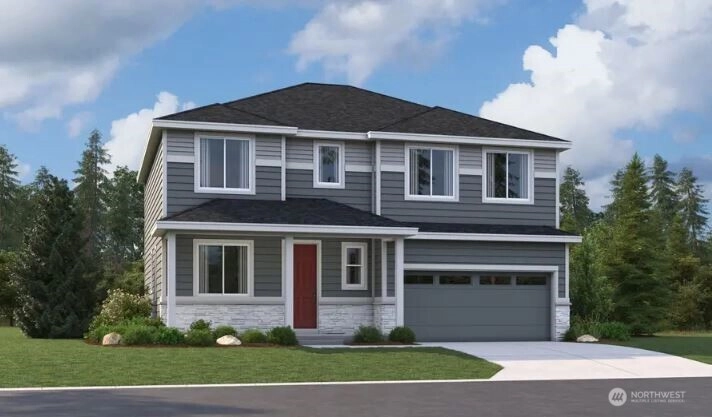
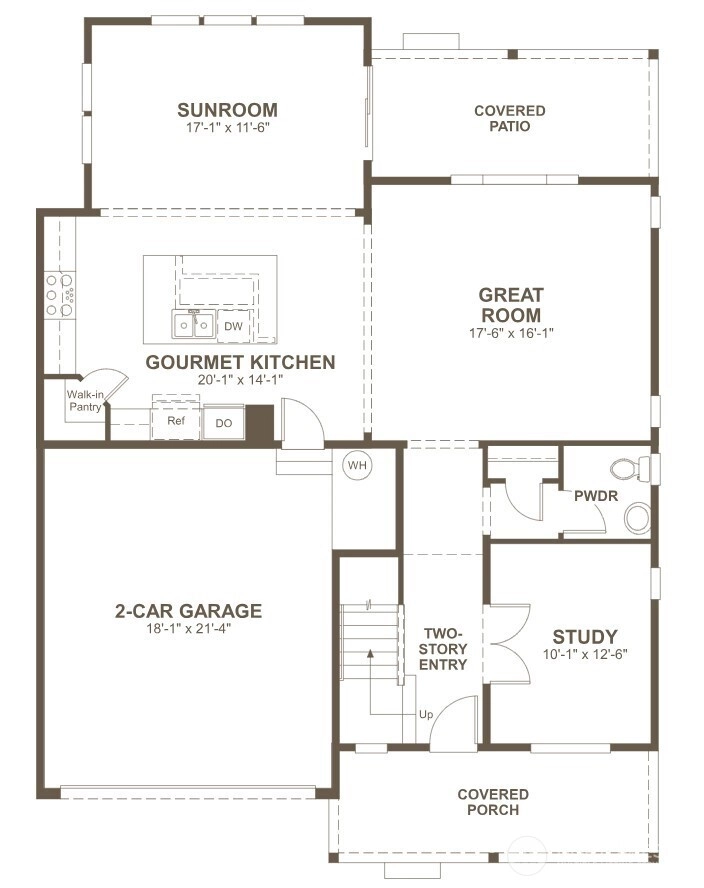
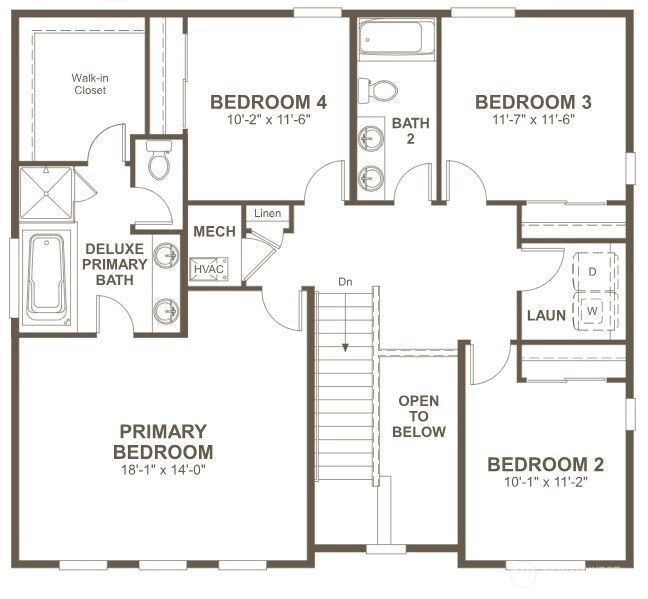
For Sale
16 Days Online
$774,668
4 BR
2.5 BA
2,450 SQFT
 NWMLS #2475159.
Daria Haynes,
Richmond Realty of Washington
NWMLS #2475159.
Daria Haynes,
Richmond Realty of Washington
OPEN Sat 9:30am-4:30pm & Sun 9:30am-4:30pm
Highpoint East
Richmond American Homes
For Sale
16 Days Online
$799,552
3 BR
2 BA
2,000 SQFT
 NWMLS #2475295.
Shandara Larson,
Richmond Realty of Washington
NWMLS #2475295.
Shandara Larson,
Richmond Realty of Washington
OPEN Sat 9:30am-4:30pm & Sun 9:30am-4:30pm
Highpoint East
Richmond American Homes
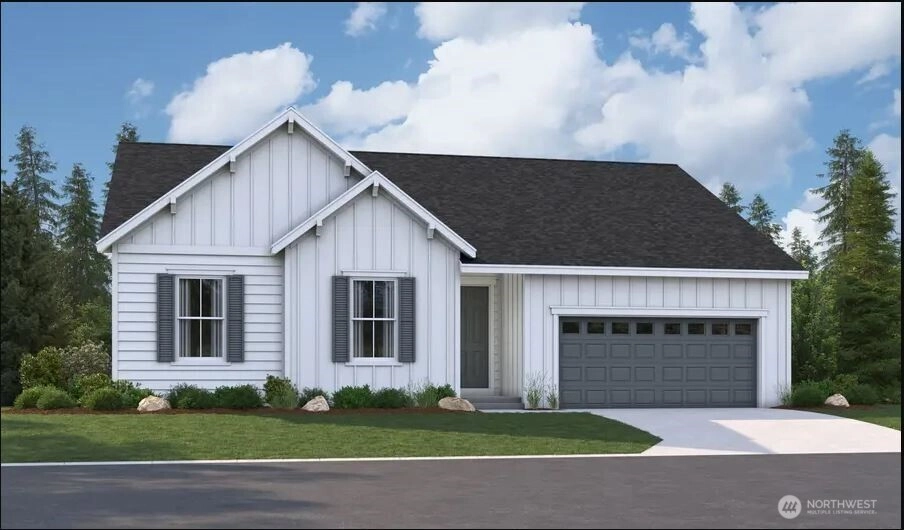
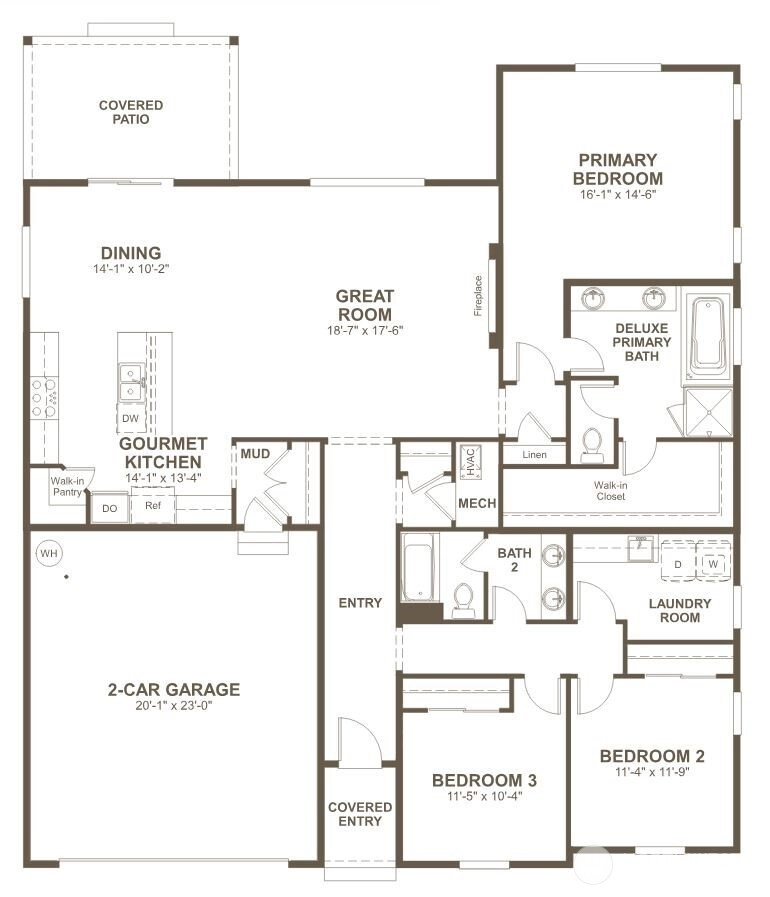
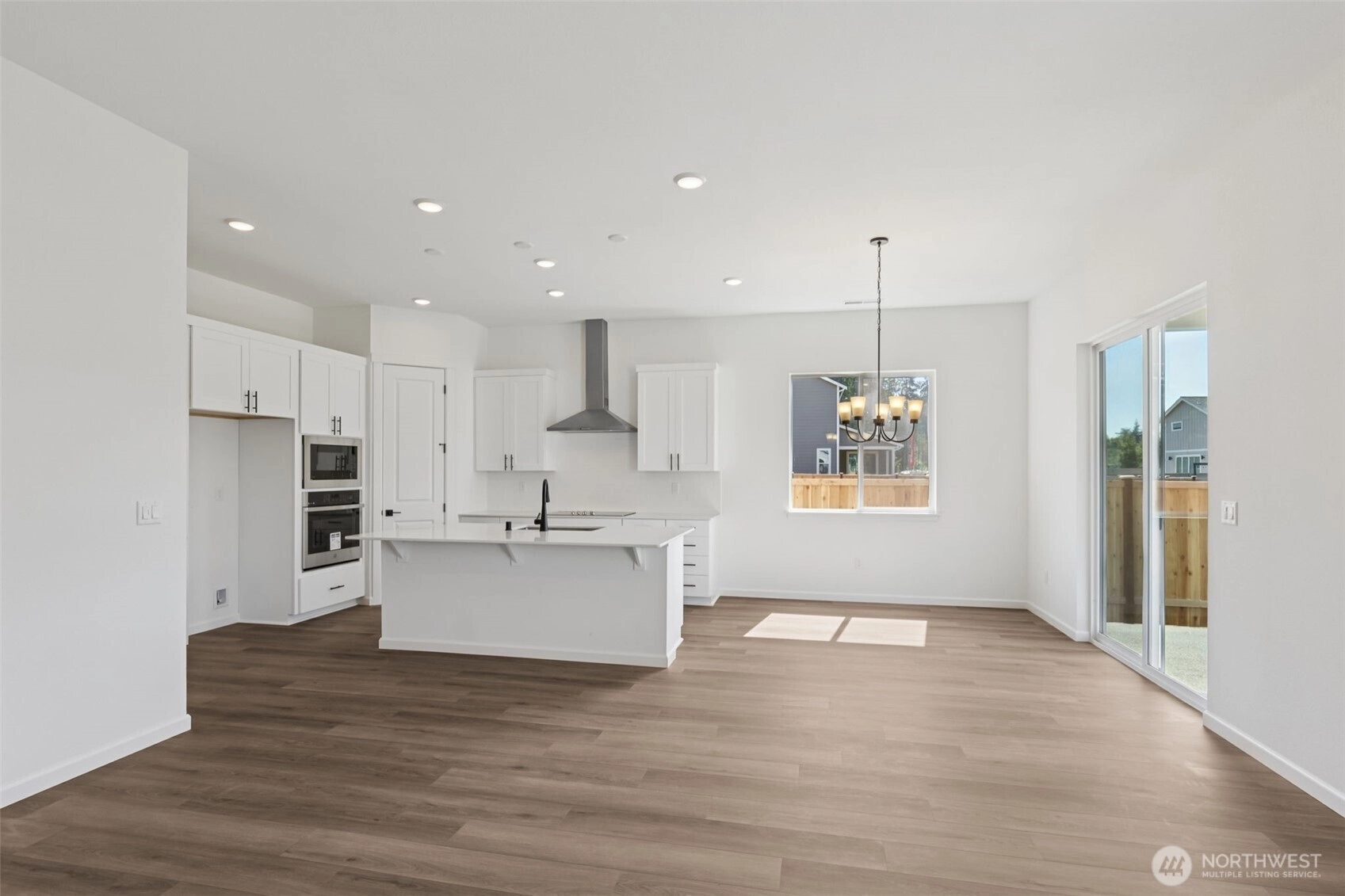
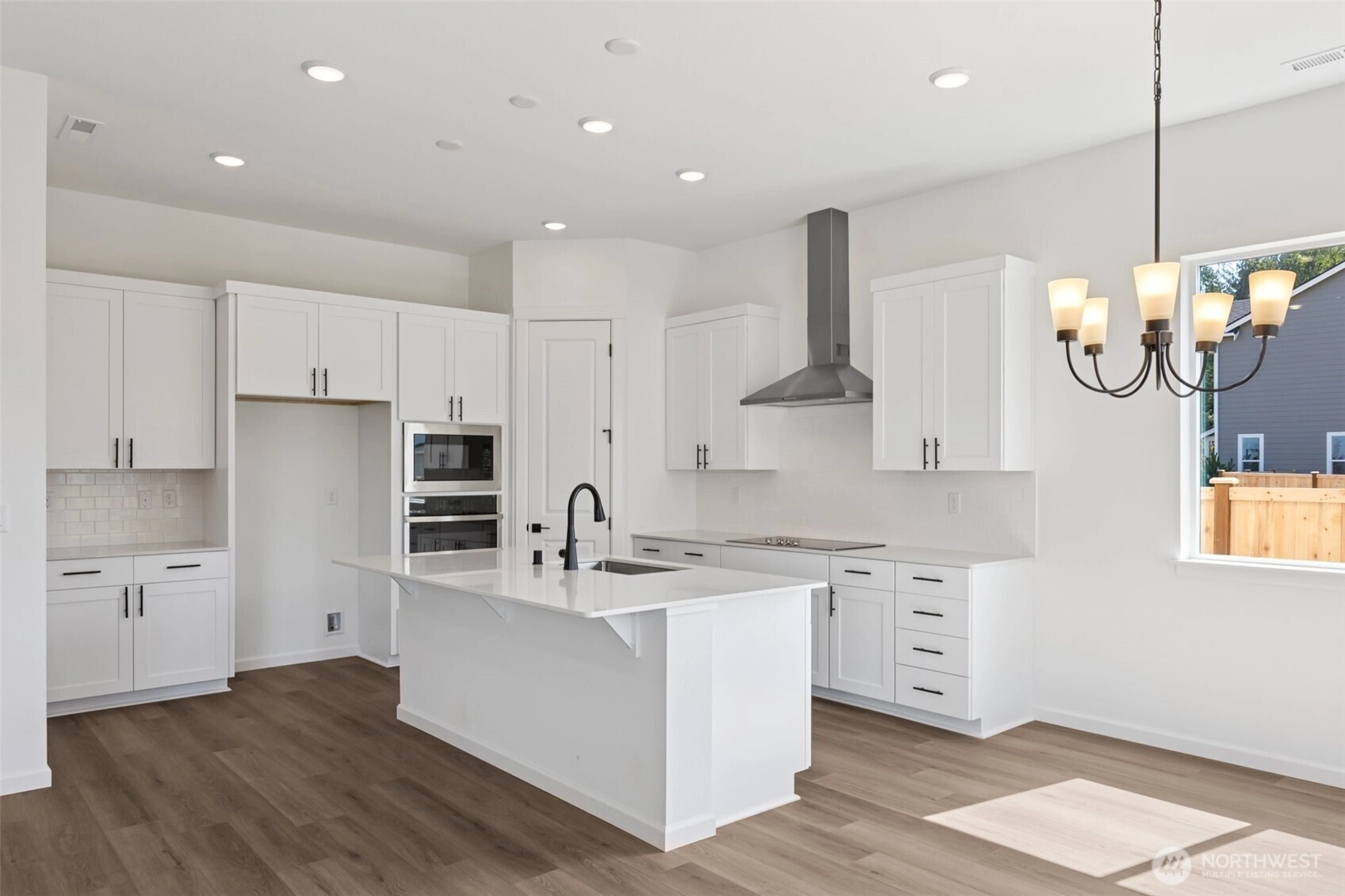
For Sale
174 Days Online
$779,990
3 BR
2 BA
2,000 SQFT
 NWMLS #2425402.
Shandara Larson,
Richmond Realty of Washington
NWMLS #2425402.
Shandara Larson,
Richmond Realty of Washington Highpoint East
Richmond American Homes
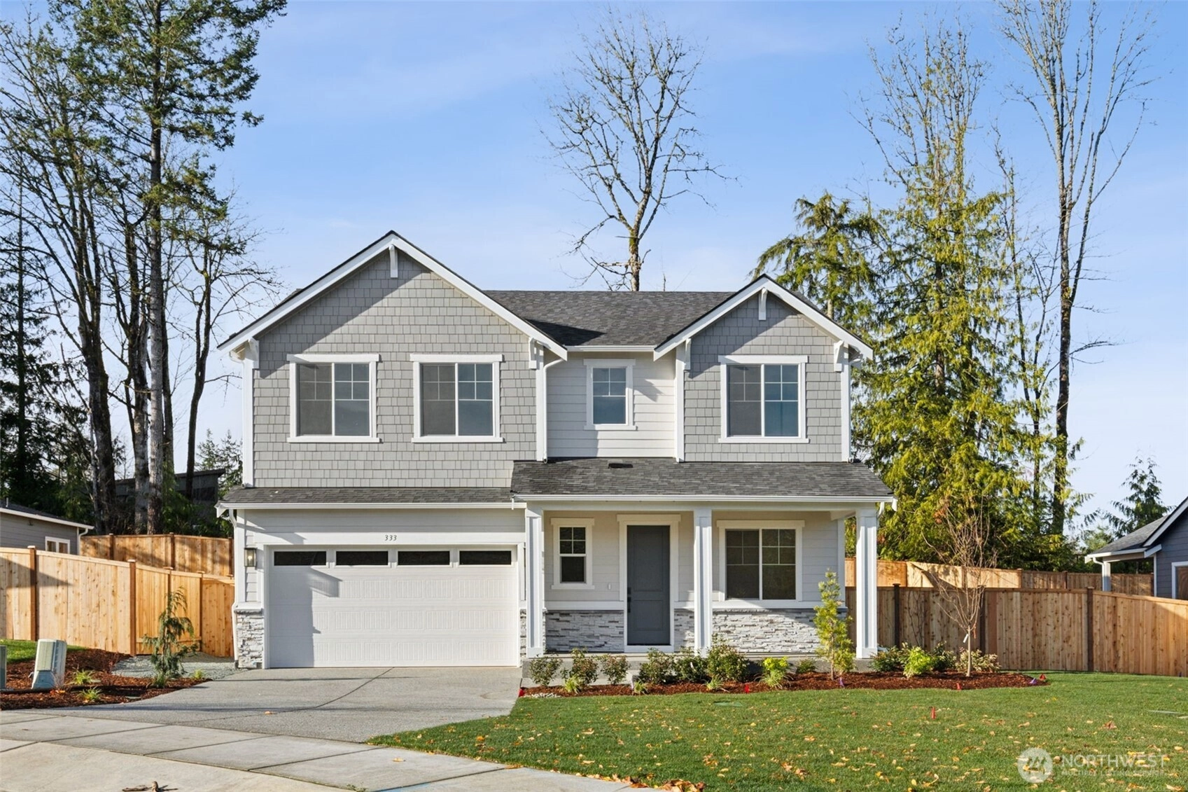
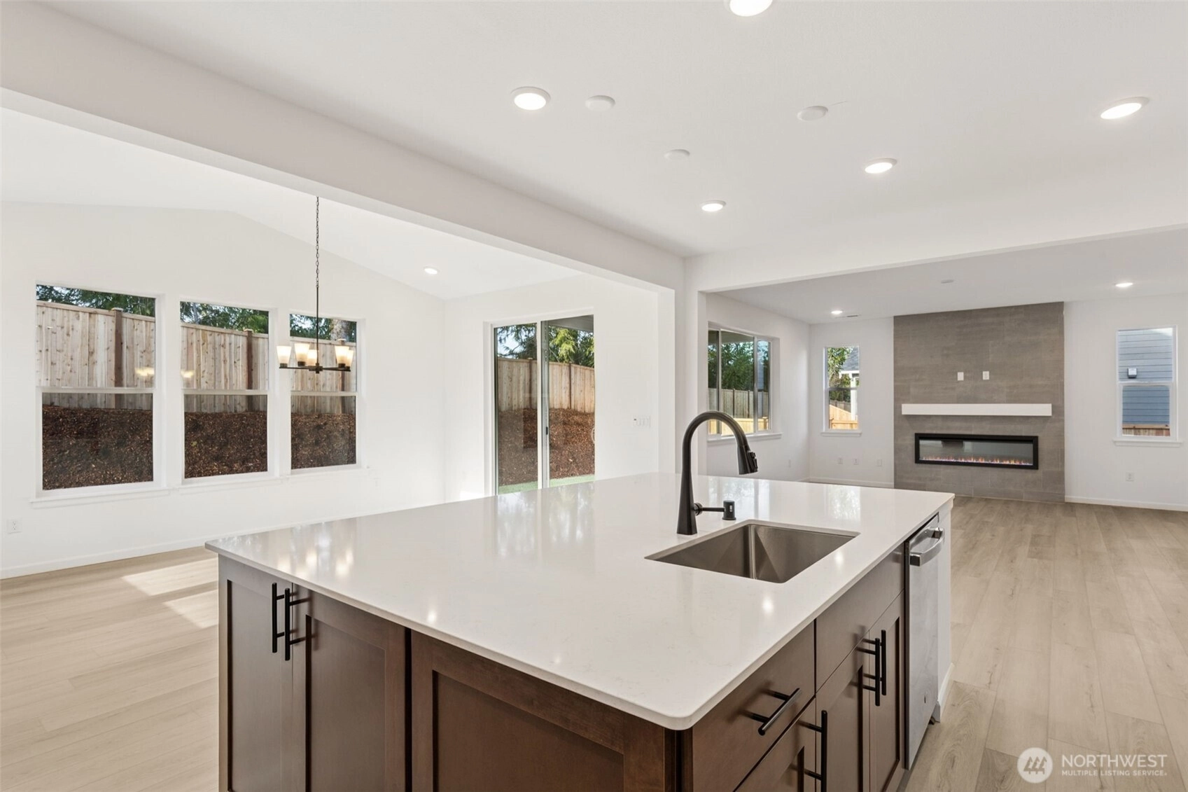
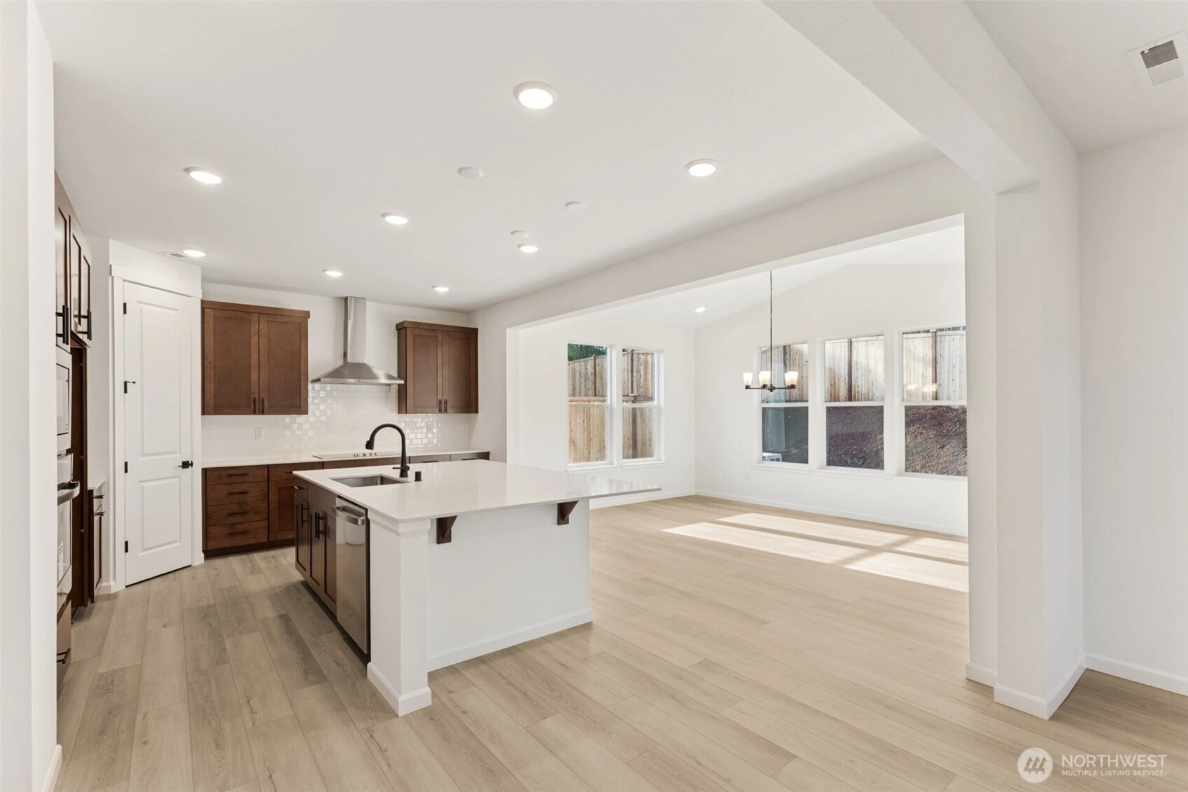
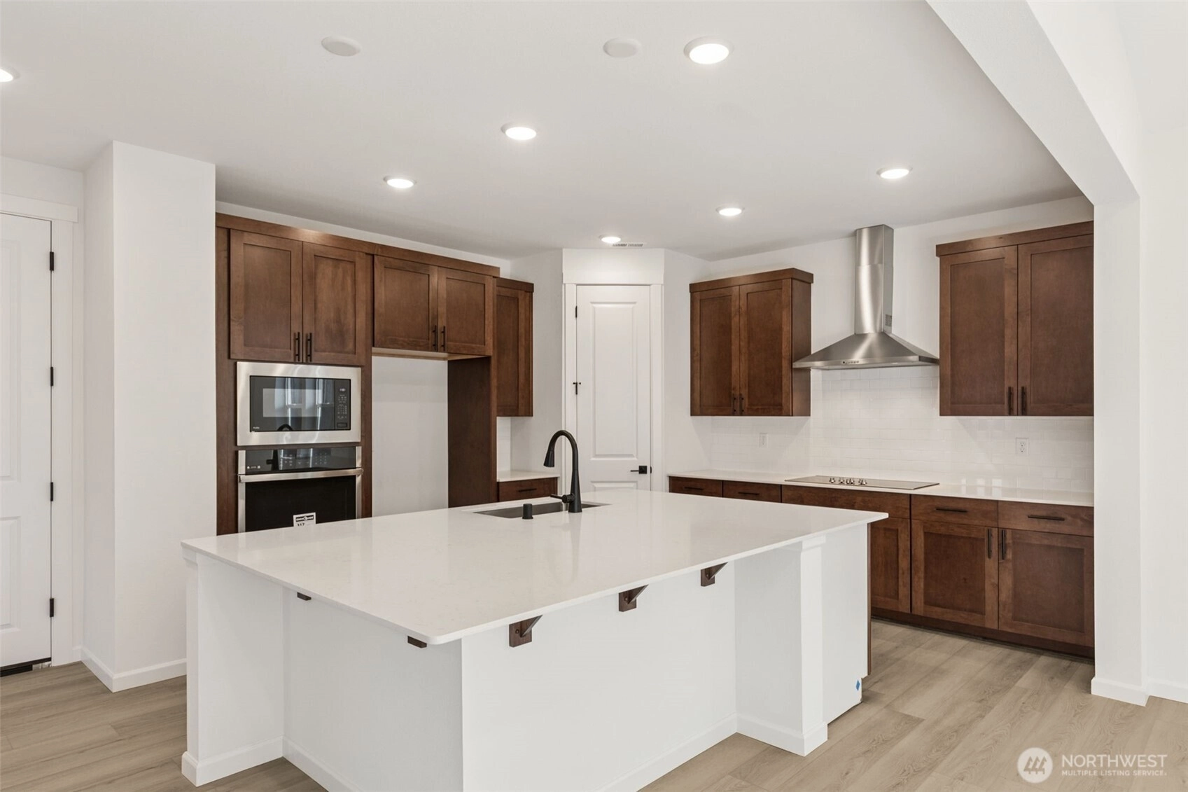
Sold
January 30, 2026
$755,900
4 BR
2.5 BA
2,450 SQFT
 NWMLS #2456919.
Daria Haynes,
Richmond Realty of Washington
NWMLS #2456919.
Daria Haynes,
Richmond Realty of Washington
OPEN Sat 9:30am-4:30pm & Sun 9:30am-4:30pm
Highpoint Estates
Richmond American Homes
For Sale
16 Days Online
$837,830
4 BR
2.5 BA
2,730 SQFT
 NWMLS #2475252.
Shandara Larson,
Richmond Realty of Washington
NWMLS #2475252.
Shandara Larson,
Richmond Realty of Washington
OPEN Sat 9:30am-4:30pm & Sun 9:30am-4:30pm
Highpoint Estates
Richmond American Homes
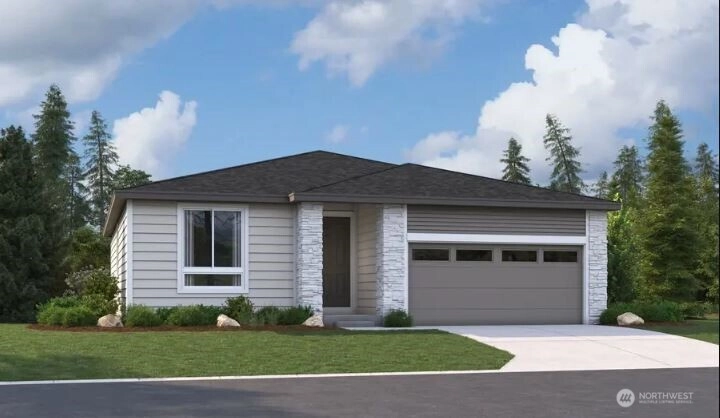
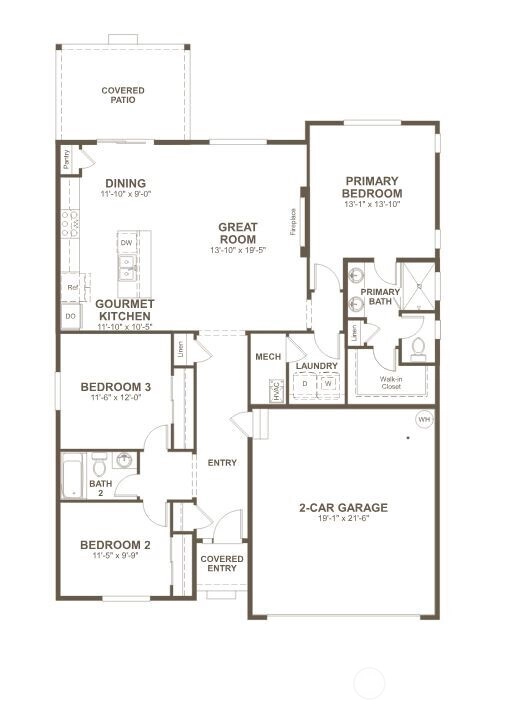
For Sale
16 Days Online
$699,638
3 BR
1.75 BA
1,520 SQFT
 NWMLS #2475233.
Daria Haynes,
Richmond Realty of Washington
NWMLS #2475233.
Daria Haynes,
Richmond Realty of Washington
OPEN Sat 9am-4:30pm & Sun 9:30am-4:30pm
Highpoint Estates
Richmond American Homes
For Sale
16 Days Online
$739,575
3 BR
1.75 BA
1,660 SQFT
 NWMLS #2475316.
Shandara Larson,
Richmond Realty of Washington
NWMLS #2475316.
Shandara Larson,
Richmond Realty of Washington
OPEN Sat 9:30am-4:30pm & Sun 9:30am-4:30pm
Highpoint Estates
Richmond American Homes
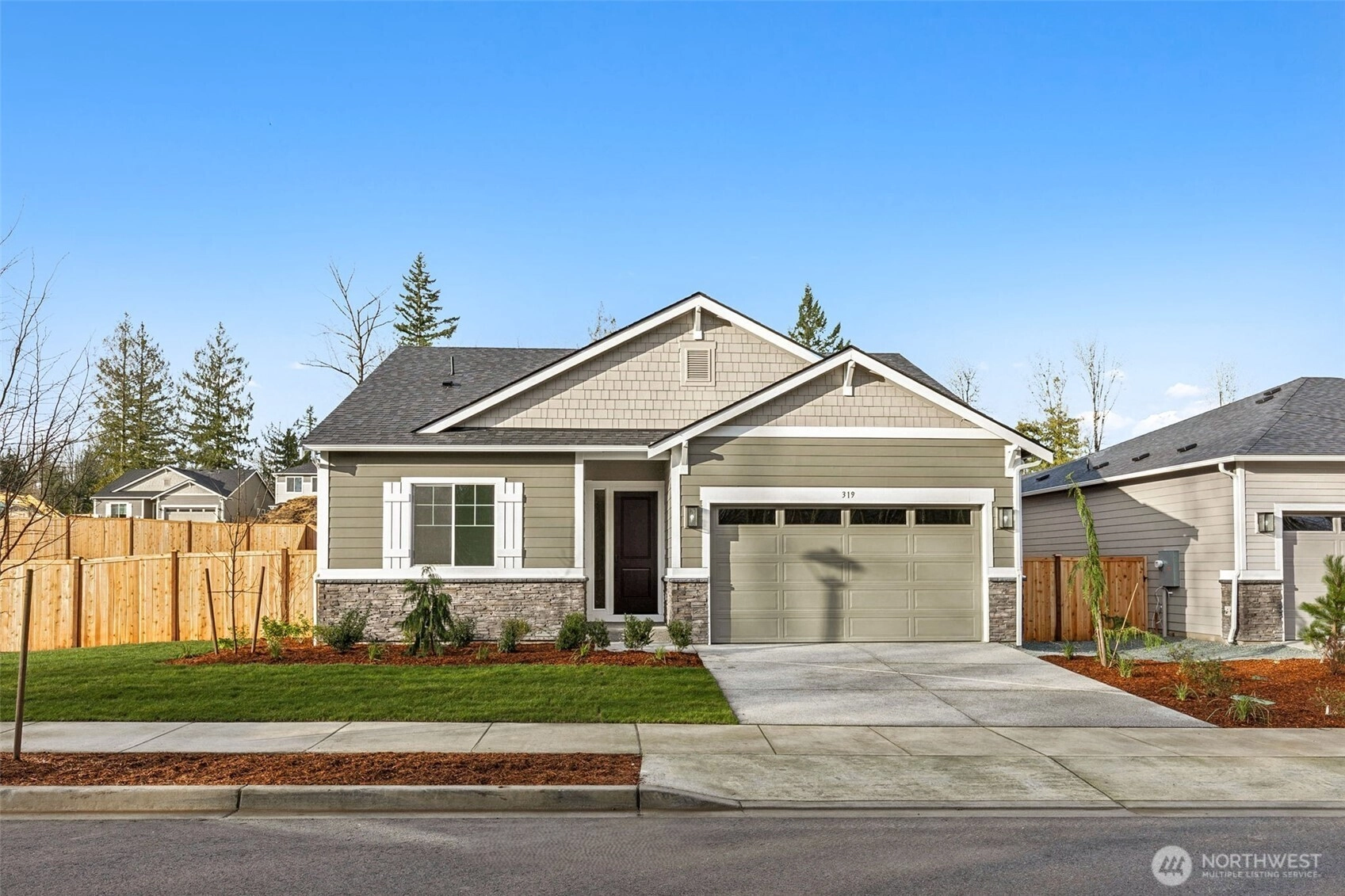
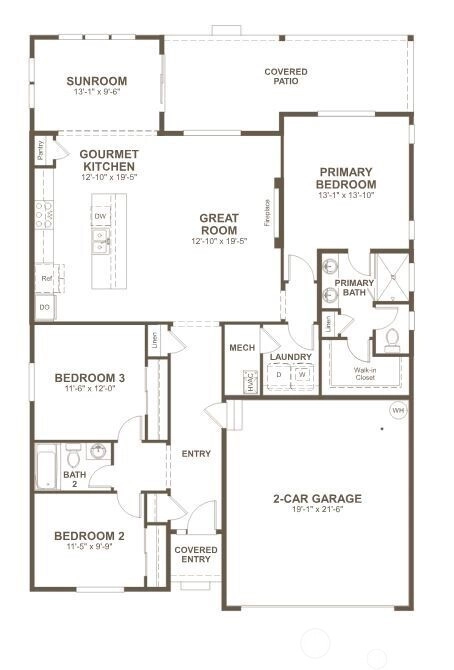
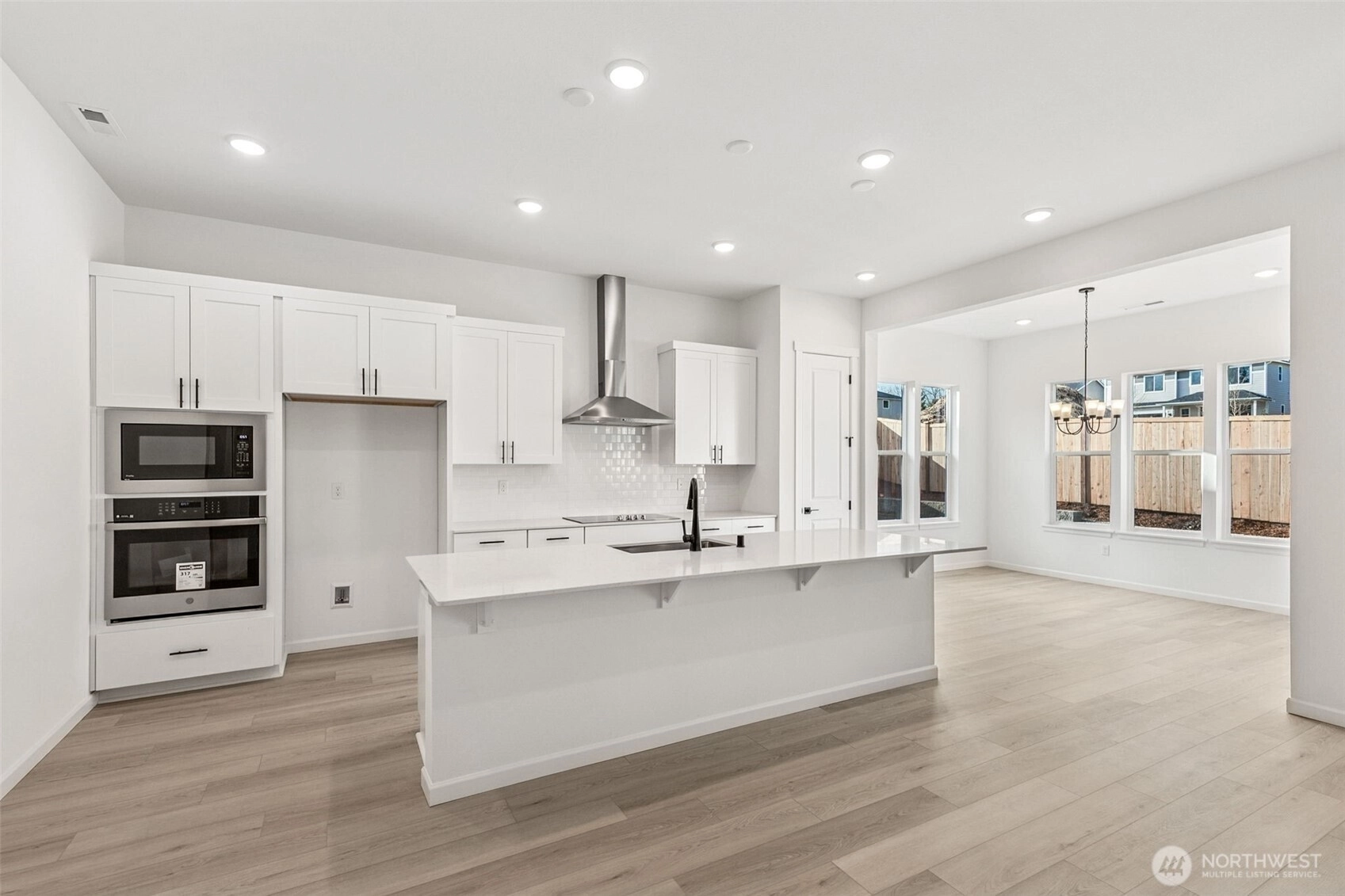
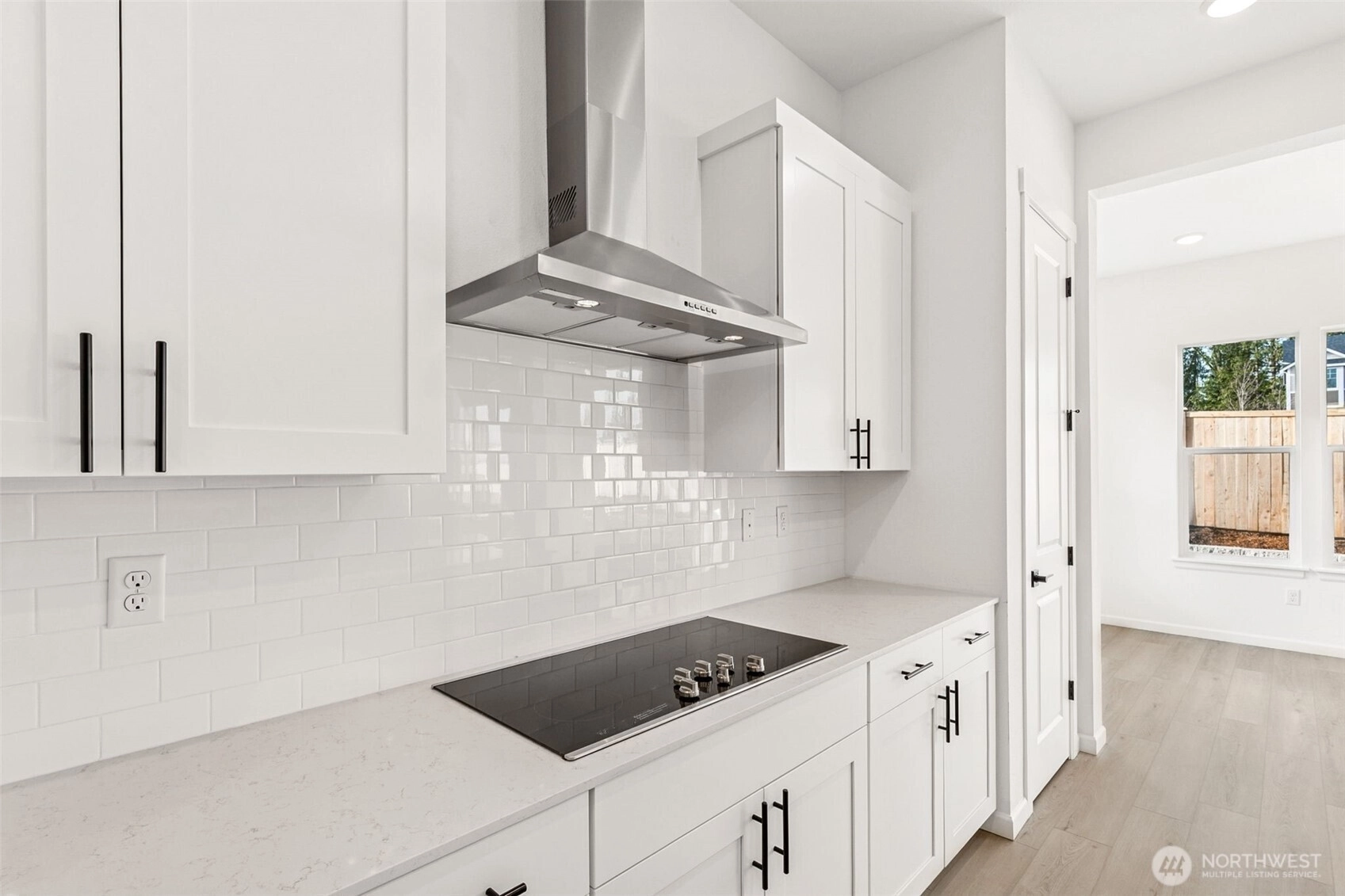
For Sale
25 Days Online
$724,990
3 BR
1.75 BA
1,661 SQFT
 NWMLS #2464022.
Daria Haynes,
Richmond Realty of Washington
NWMLS #2464022.
Daria Haynes,
Richmond Realty of Washington
OPEN Sat 9:30am-4:30pm & Sun 9:30am-4:30pm
Highpoint Estates
Richmond American Homes
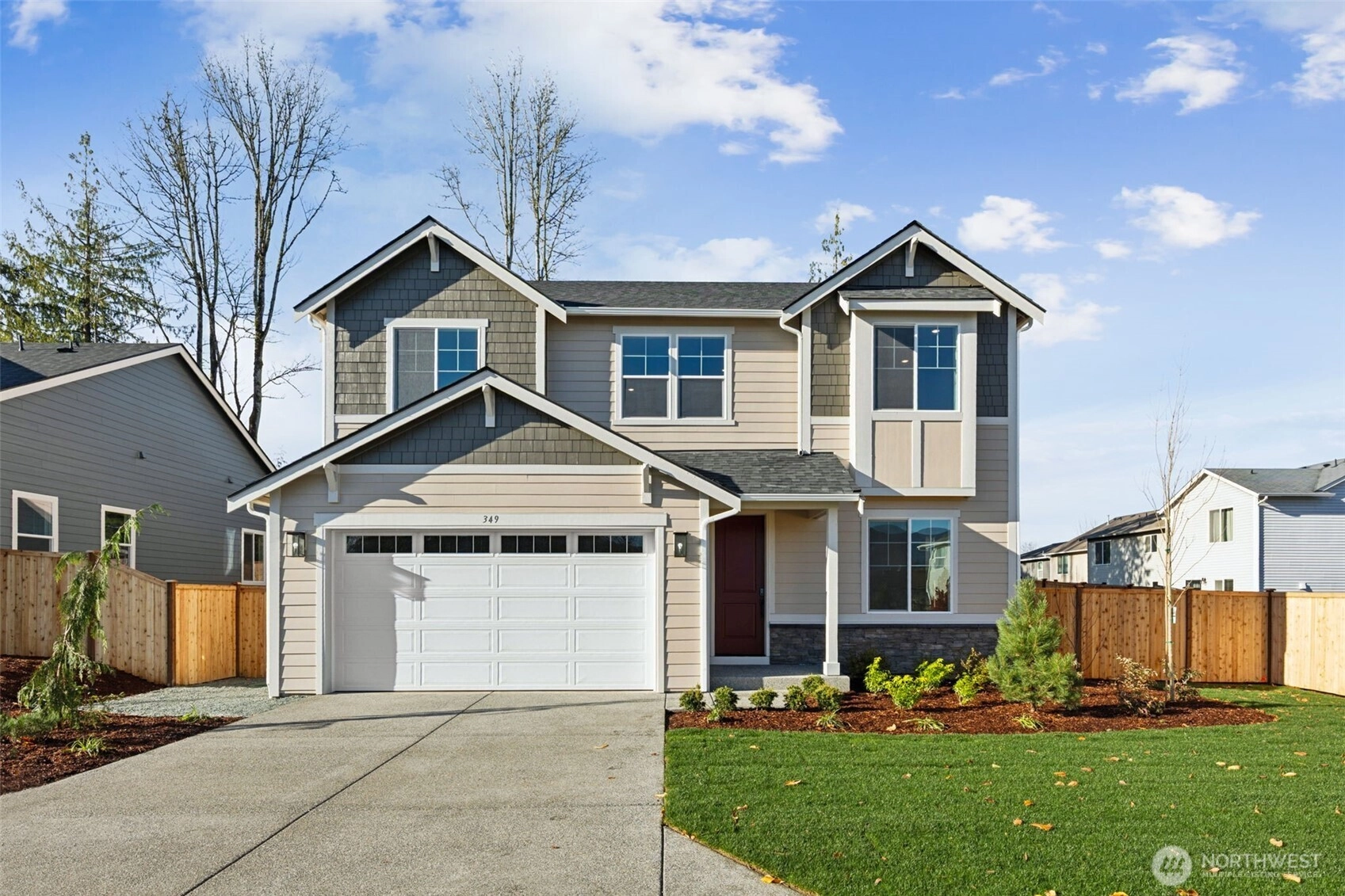
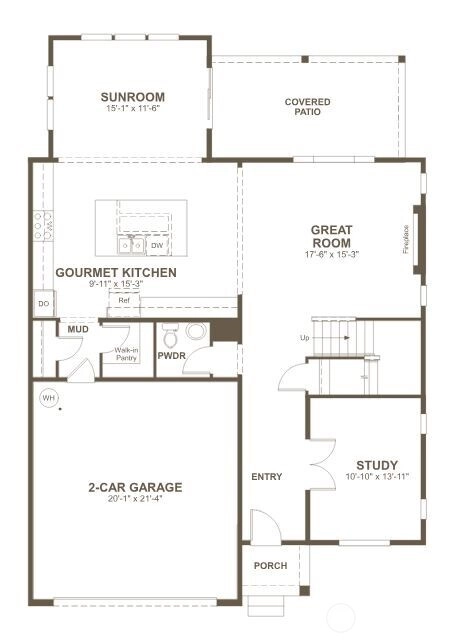
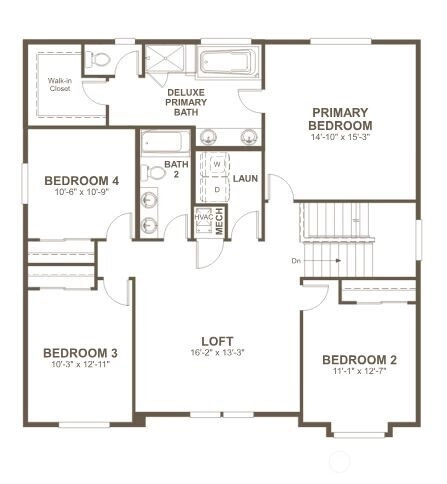
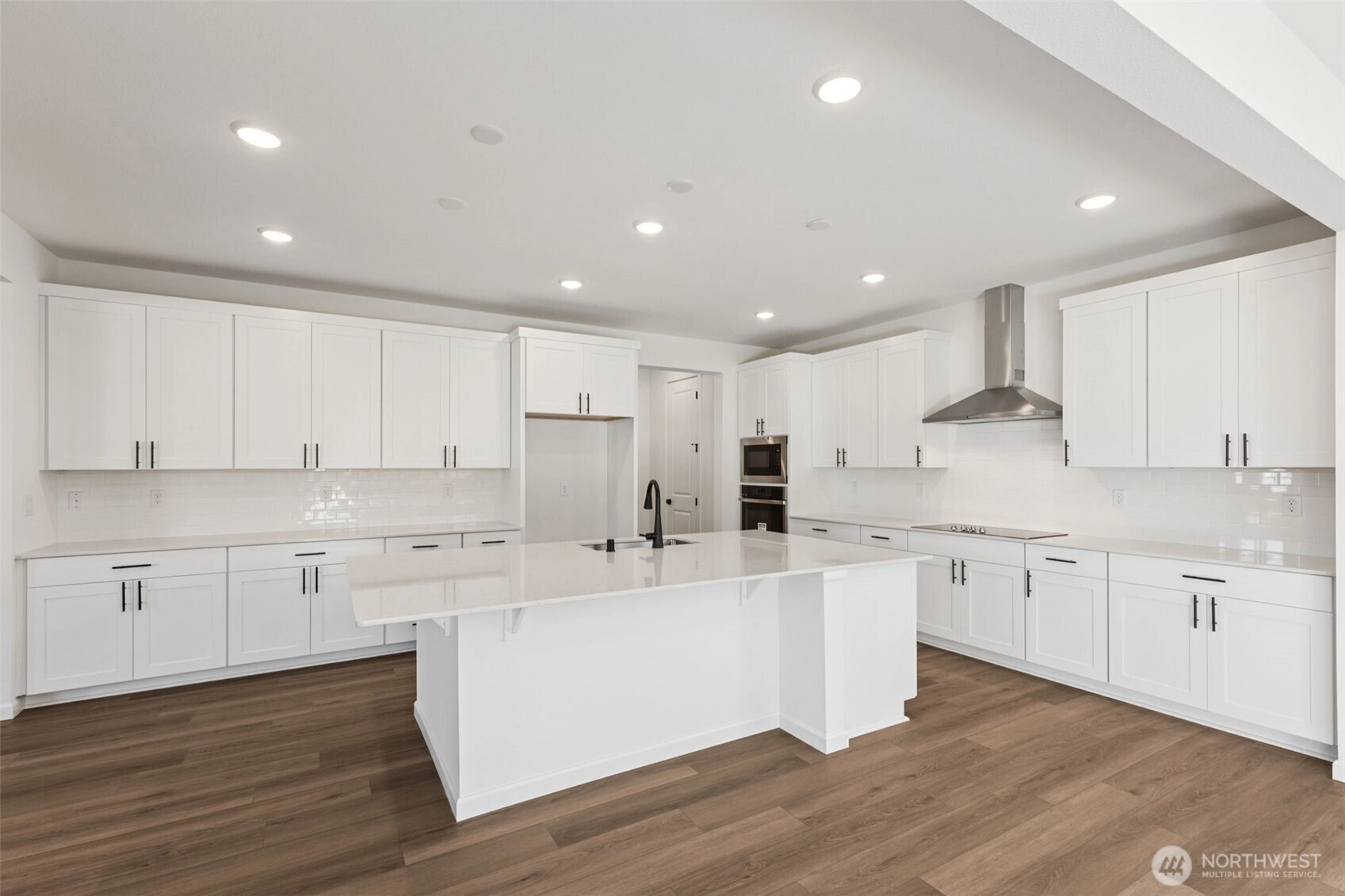
For Sale
86 Days Online
$834,990
4 BR
2.5 BA
2,730 SQFT
 NWMLS #2456945.
Daria Haynes,
Richmond Realty of Washington
NWMLS #2456945.
Daria Haynes,
Richmond Realty of Washington
OPEN Sat 9:30am-4:30pm & Sun 9:30am-4:30pm
Highpoint Estates
Richmond American Homes
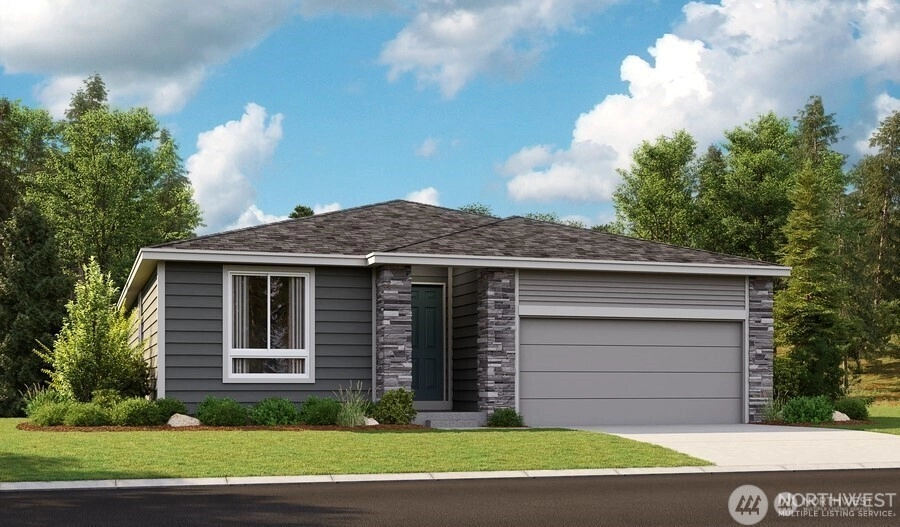
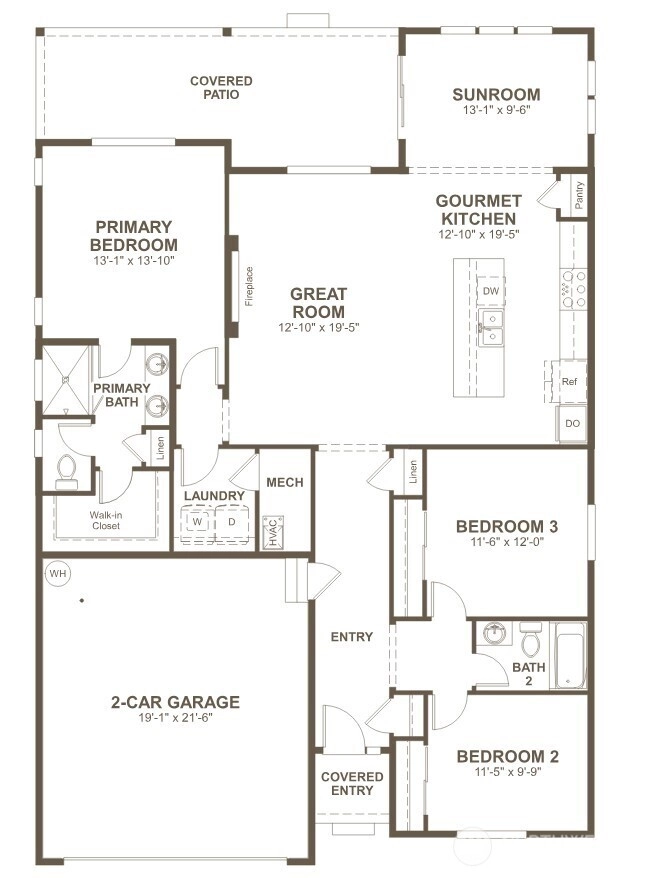
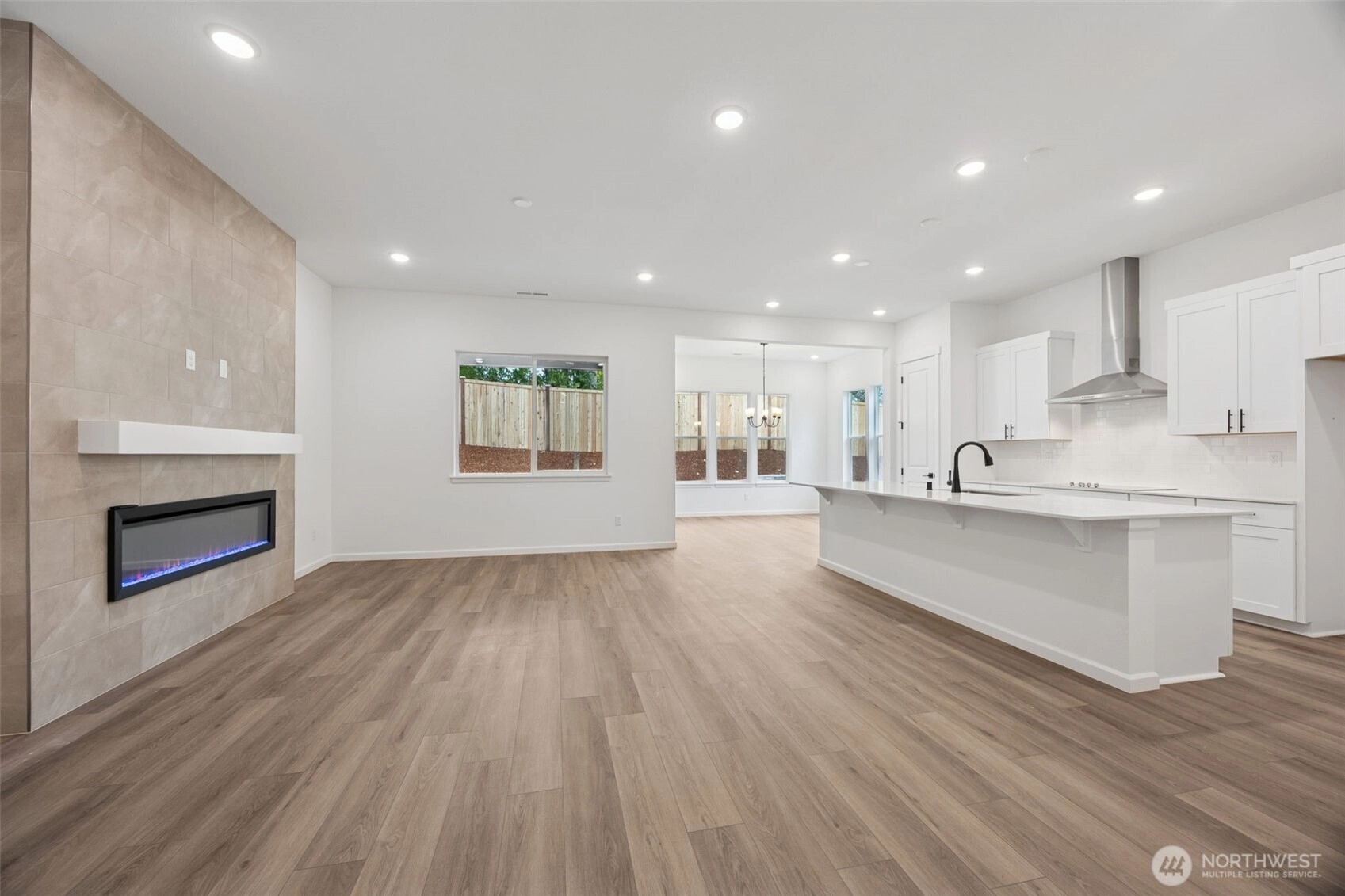
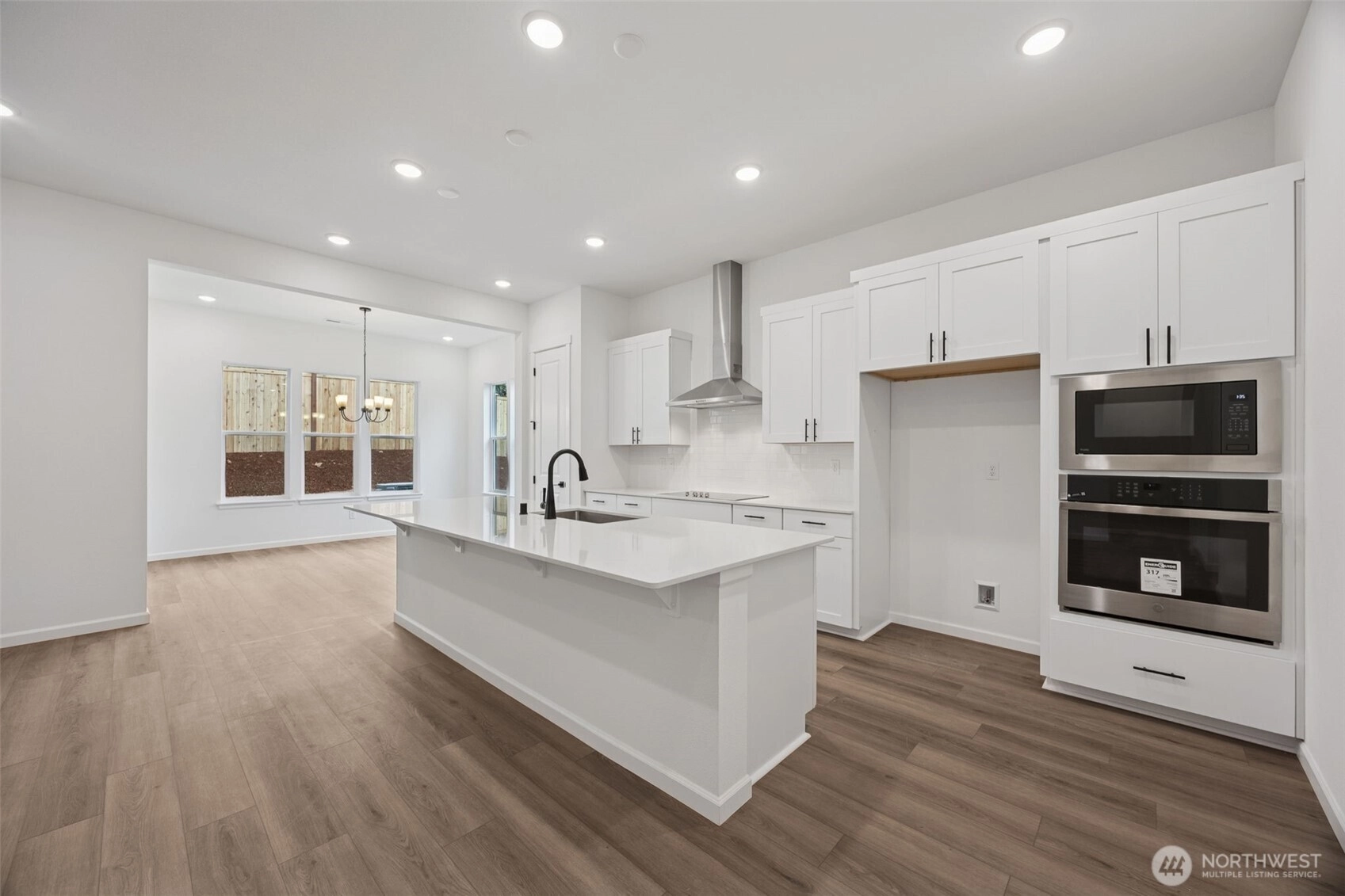
For Sale
175 Days Online
$729,990
3 BR
1.75 BA
1,660 SQFT
 NWMLS #2425045.
Shandara Larson,
Richmond Realty of Washington
NWMLS #2425045.
Shandara Larson,
Richmond Realty of Washington Highpoint Estates
Richmond American Homes
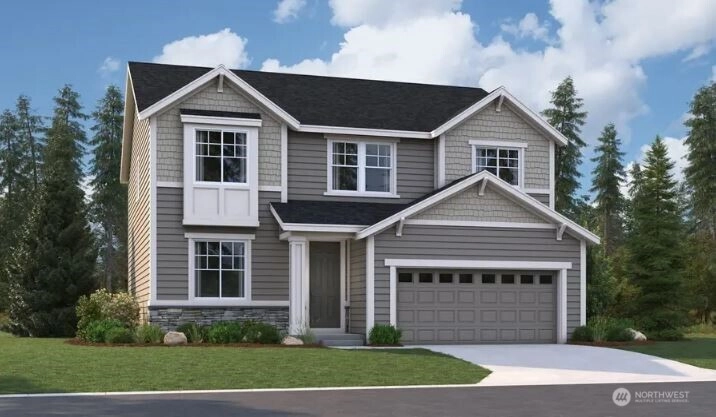
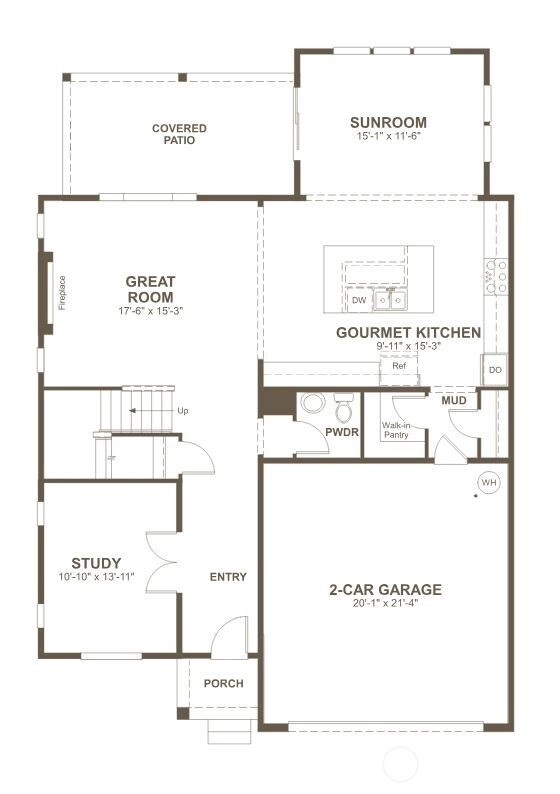
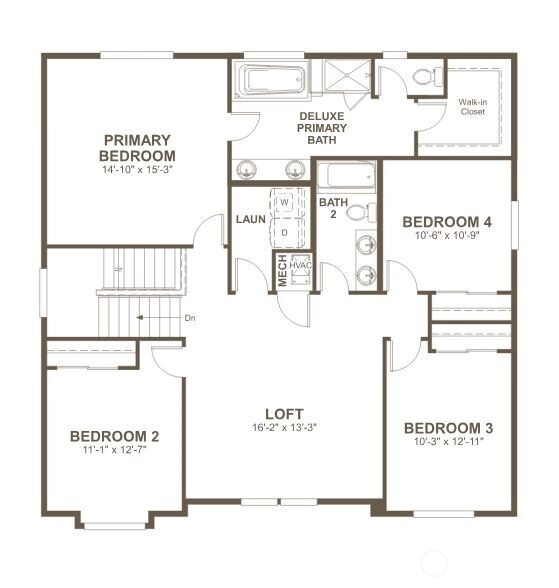
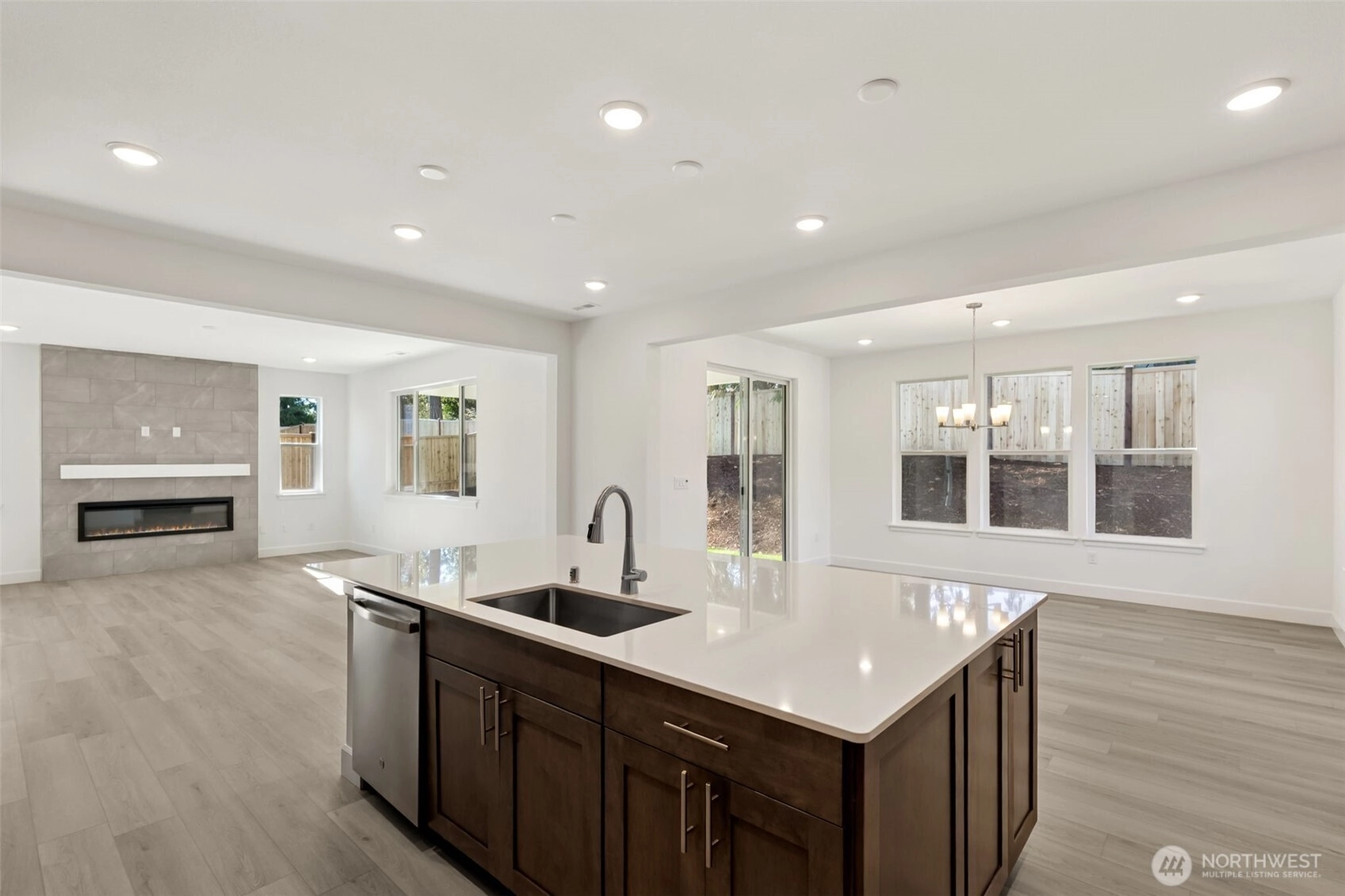
Contingent
January 10, 2026
$799,990
4 BR
2.5 BA
2,730 SQFT
 NWMLS #2425057.
Daria Haynes,
Richmond Realty of Washington
NWMLS #2425057.
Daria Haynes,
Richmond Realty of Washington Highpoint Estates
Richmond American Homes
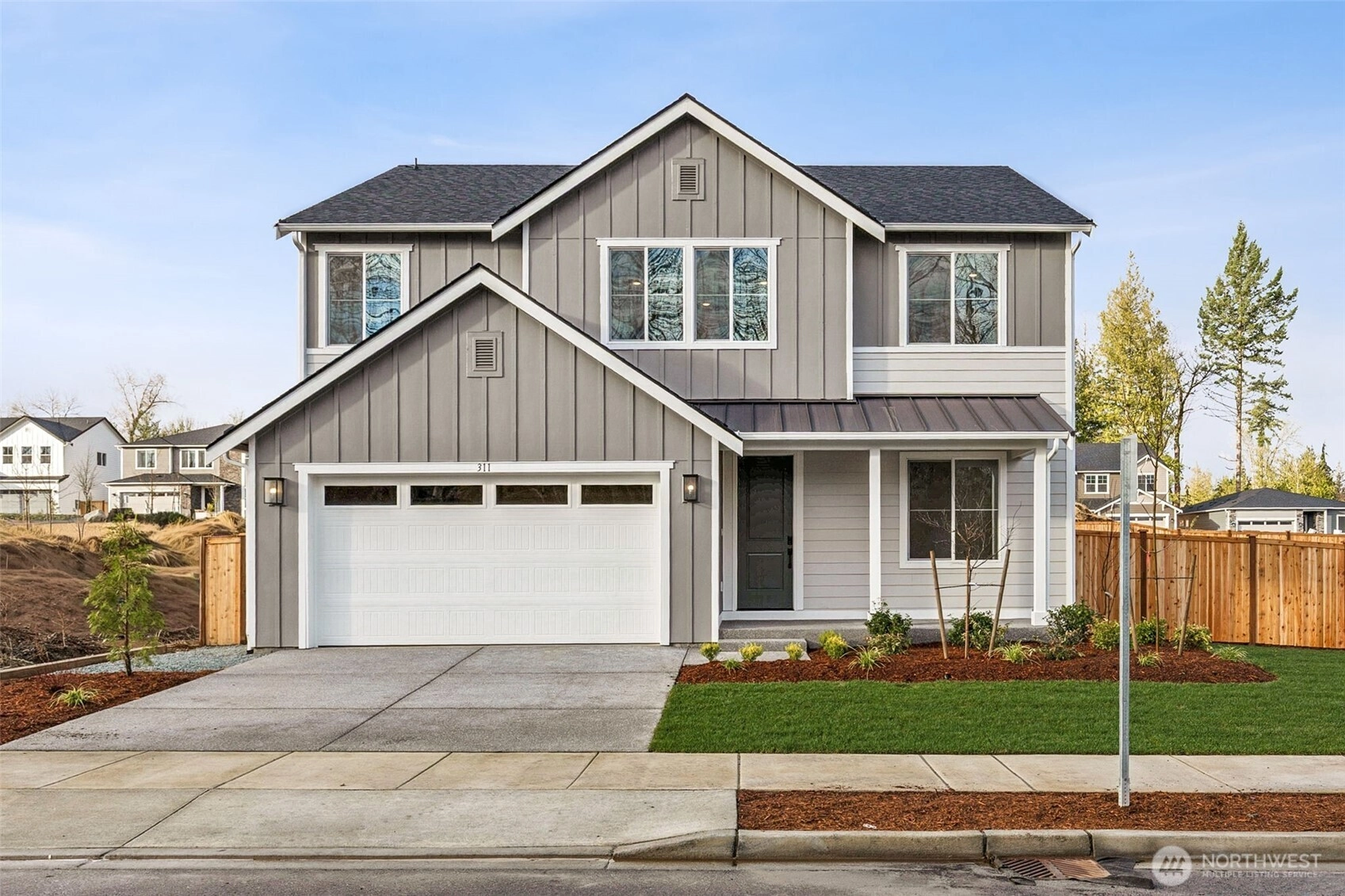
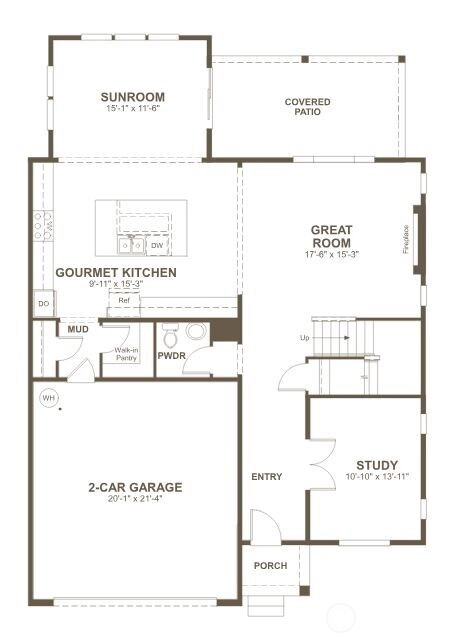
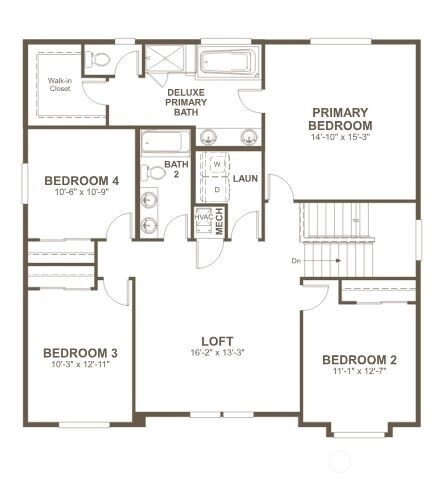
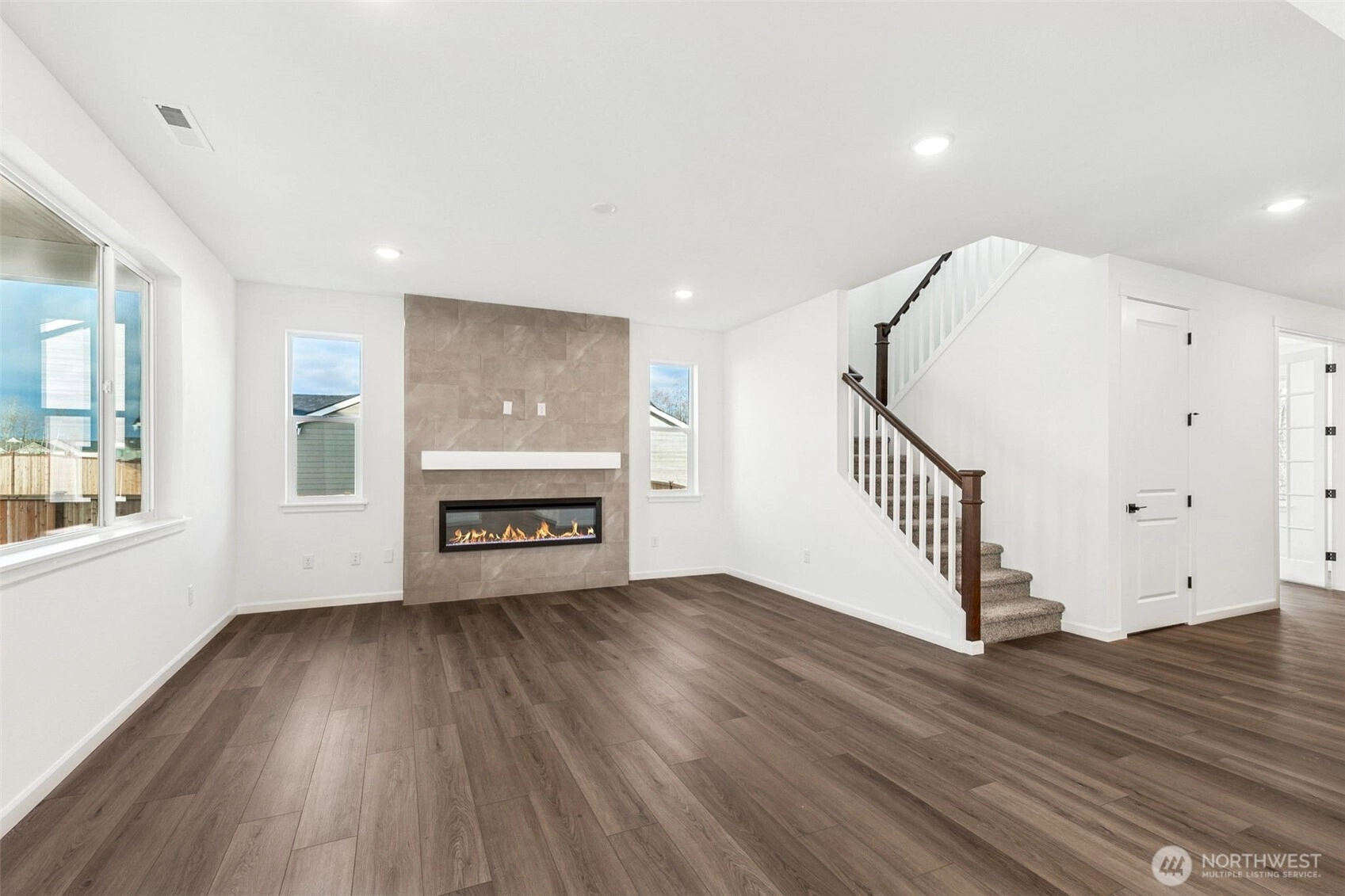
Pending
February 7, 2026
$814,990
4 BR
2.5 BA
2,759 SQFT
 NWMLS #2470221.
Shandara Larson,
Richmond Realty of Washington
NWMLS #2470221.
Shandara Larson,
Richmond Realty of Washington Highpoint Estates
Richmond American Homes
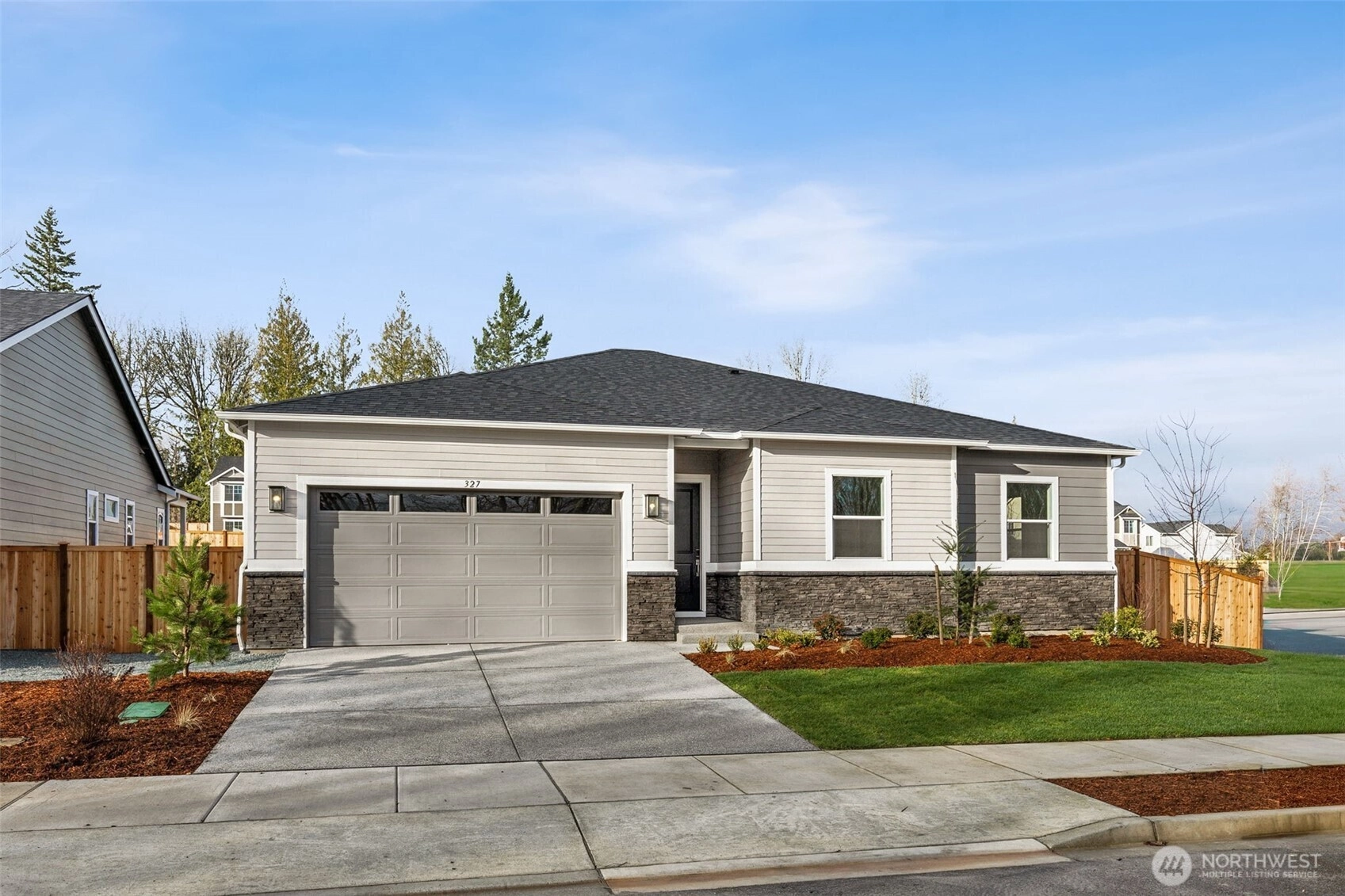
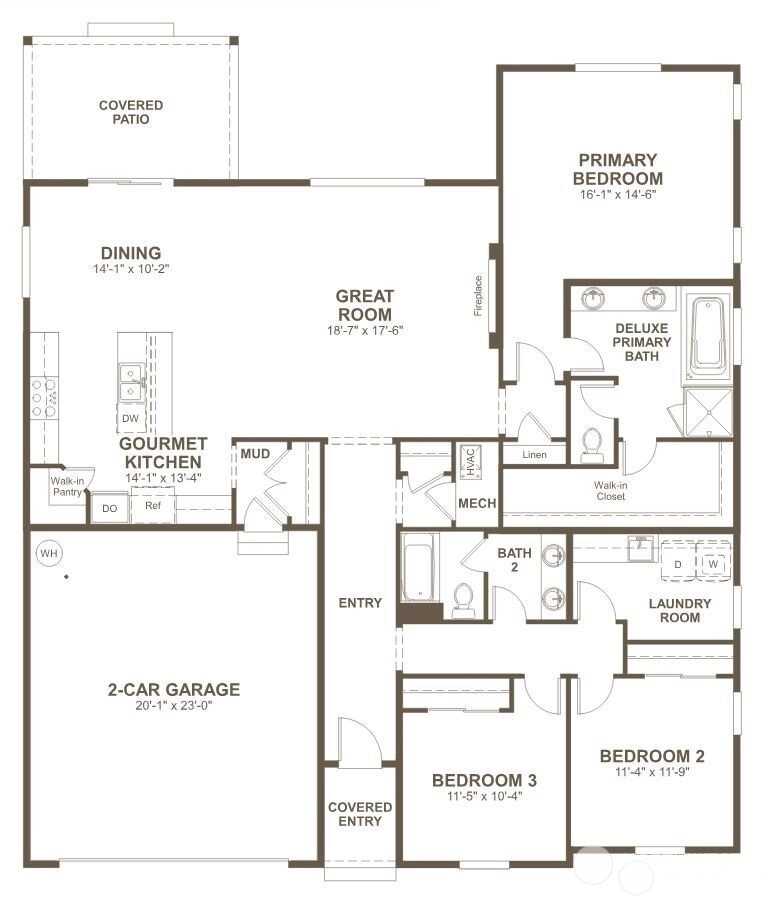
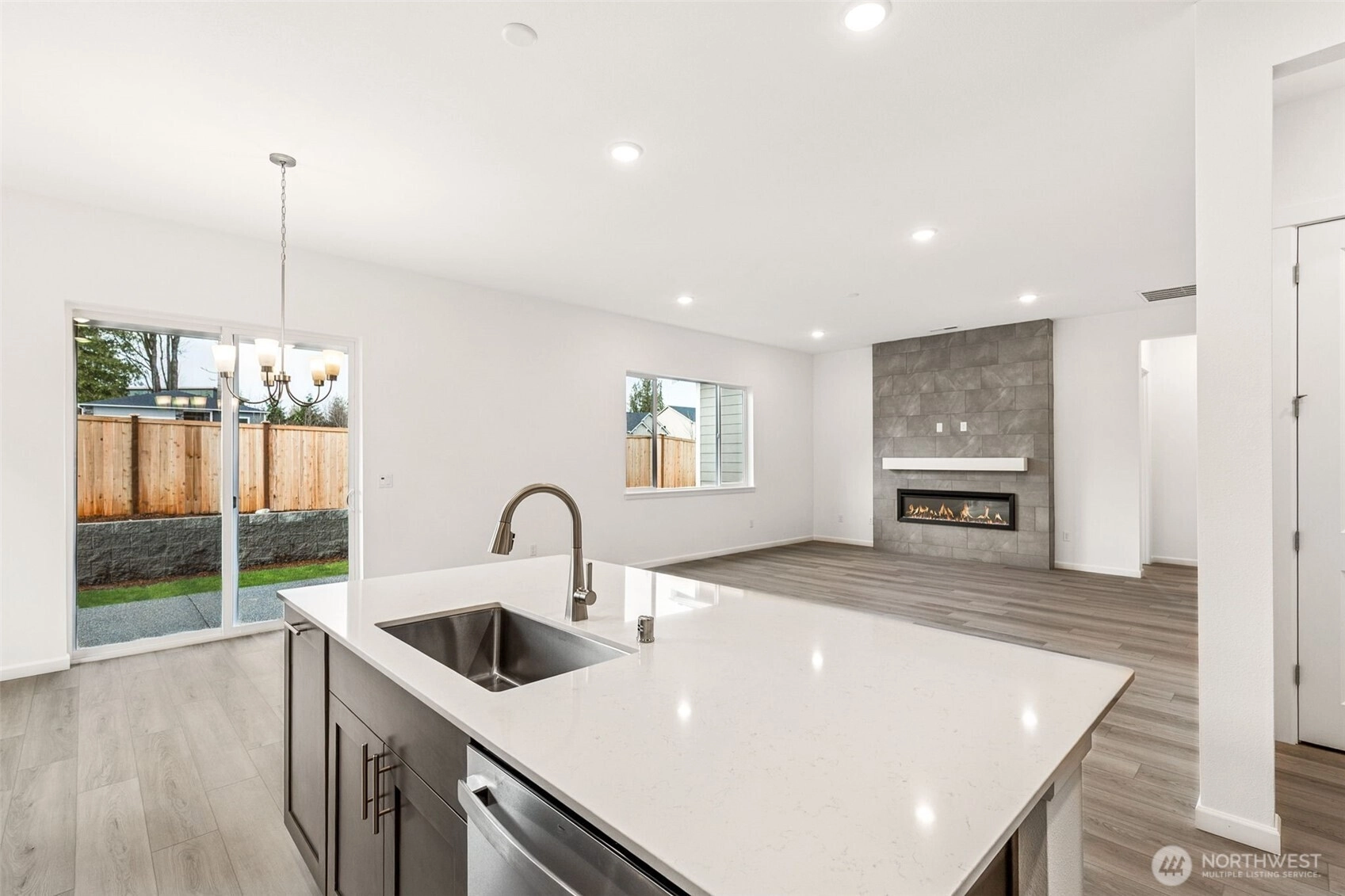
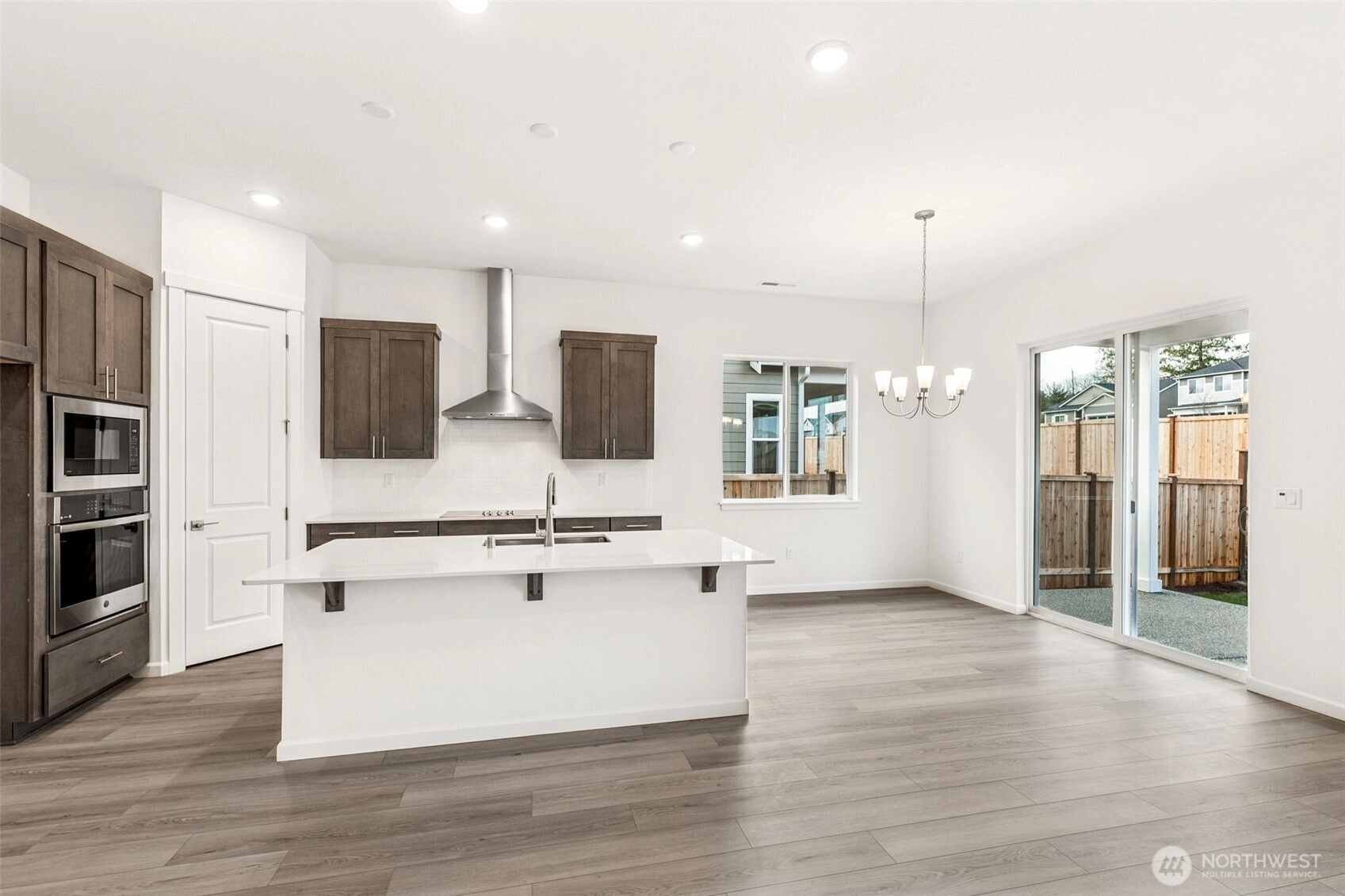
Pending
January 25, 2026
$779,990
3 BR
2 BA
2,003 SQFT
 NWMLS #2463900.
Daria Haynes,
Richmond Realty of Washington
NWMLS #2463900.
Daria Haynes,
Richmond Realty of Washington Highpoint Estates
Richmond American Homes
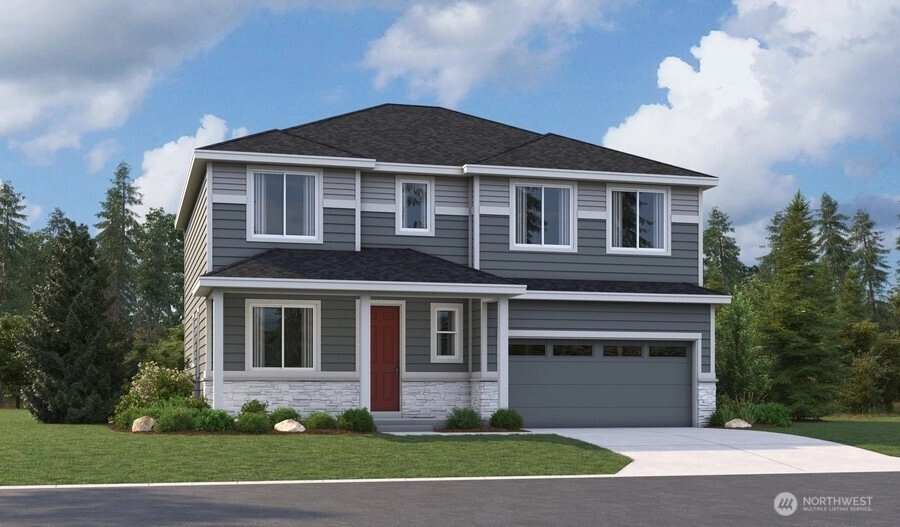
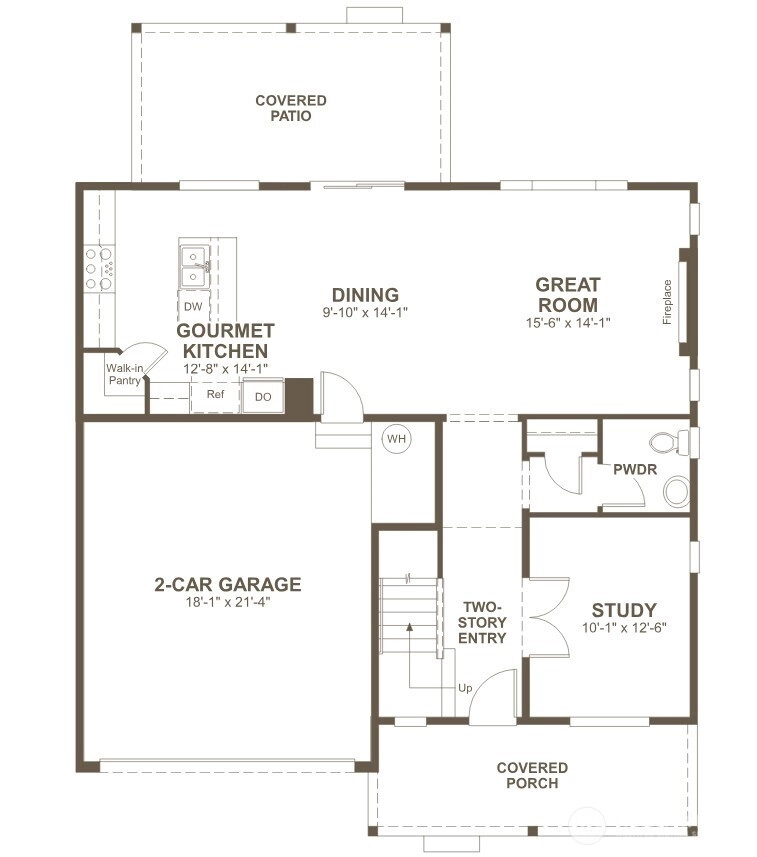
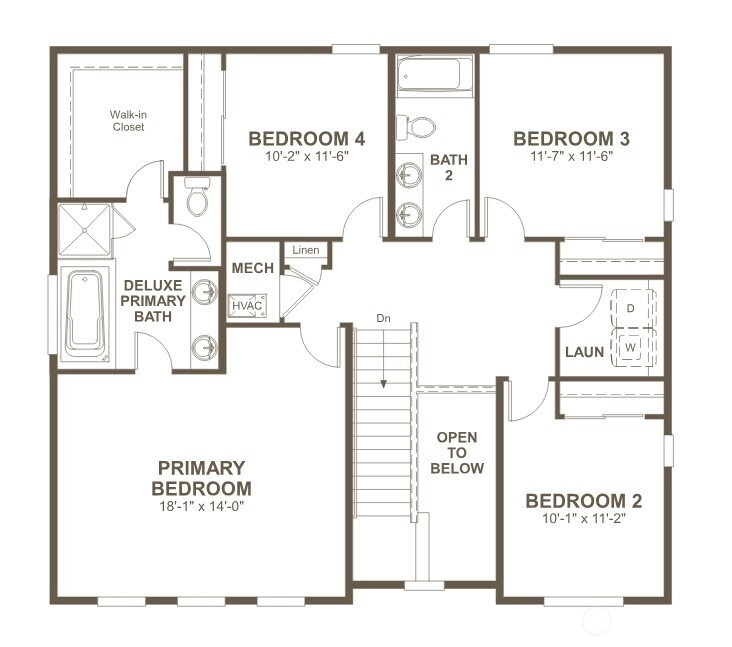
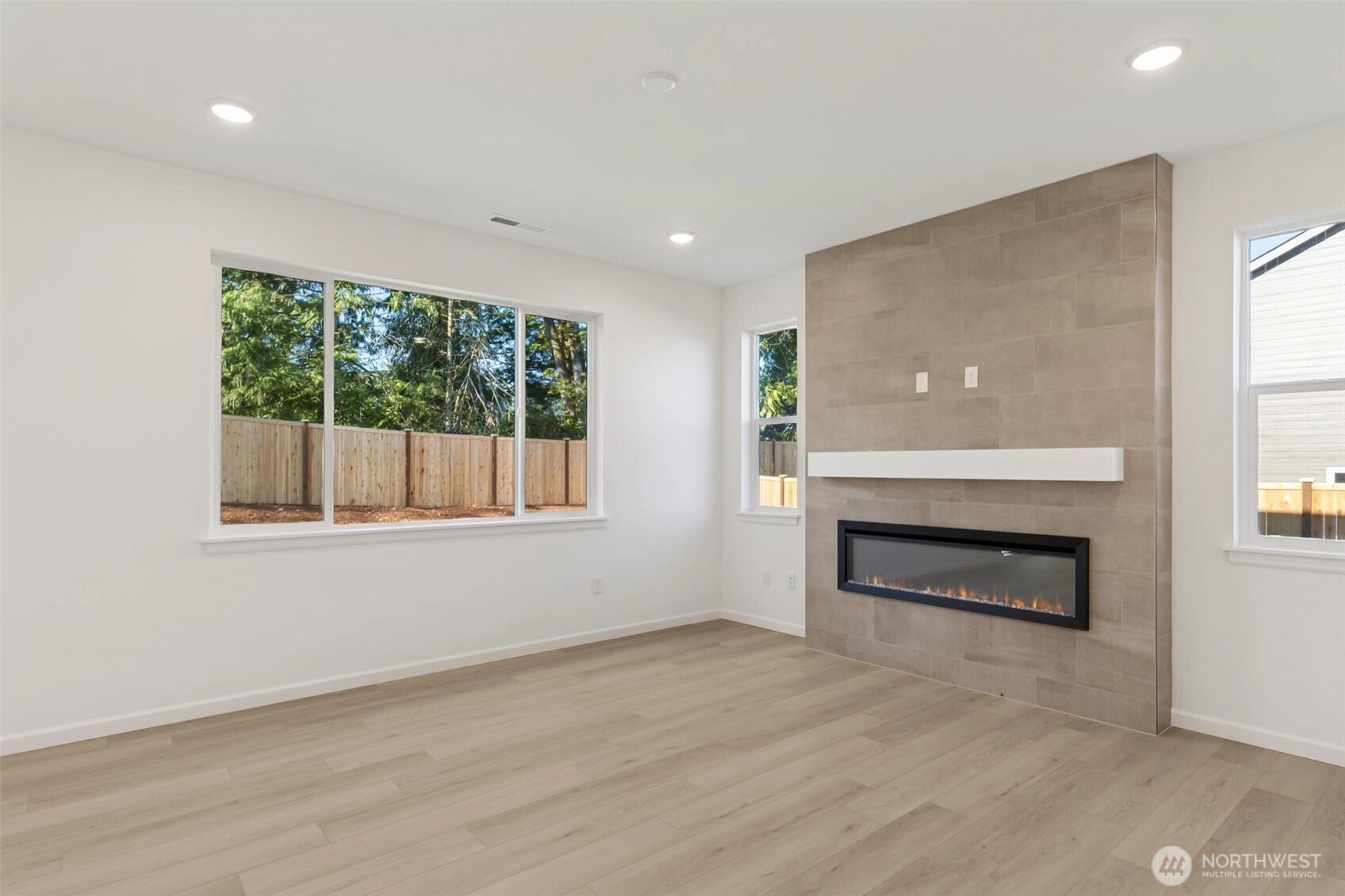
Pending
January 18, 2026
$724,990
4 BR
2.5 BA
2,200 SQFT
 NWMLS #2425064.
Shandara Larson,
Richmond Realty of Washington
NWMLS #2425064.
Shandara Larson,
Richmond Realty of Washington
OPEN Sat 9am-5pm & Sun 9am-5pm
Kimberly Estates
Richmond American Homes
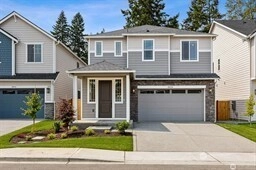
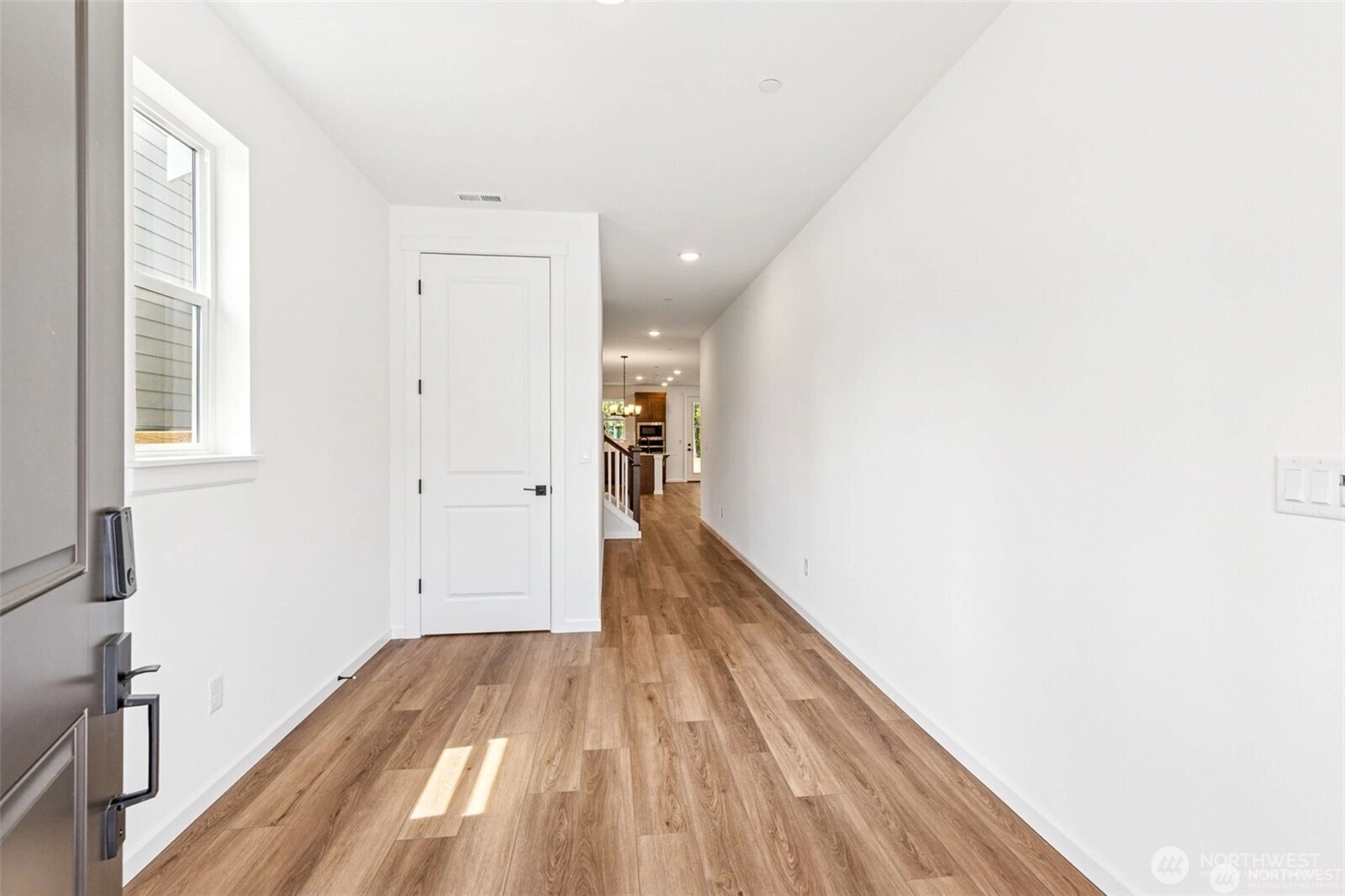
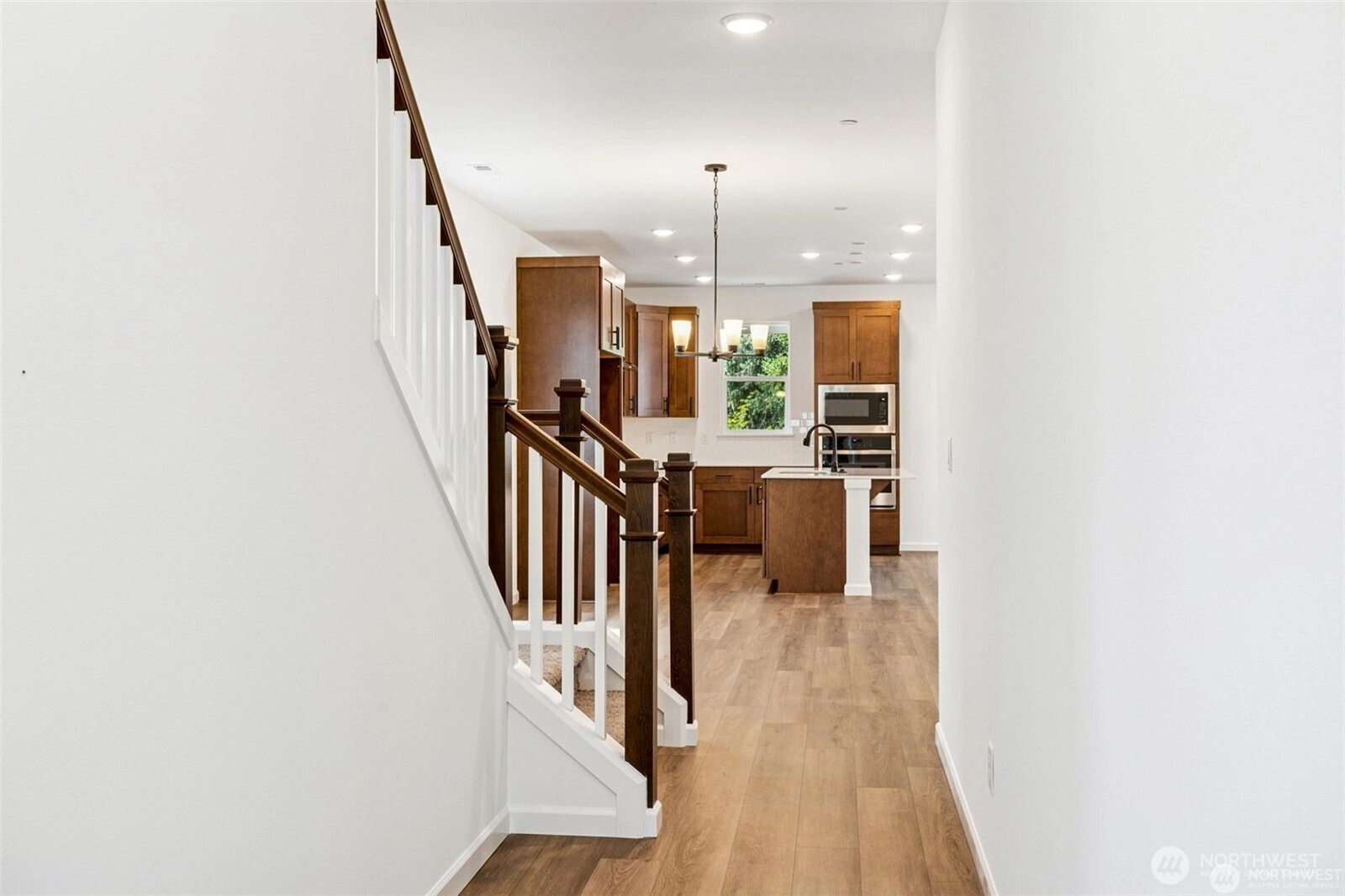
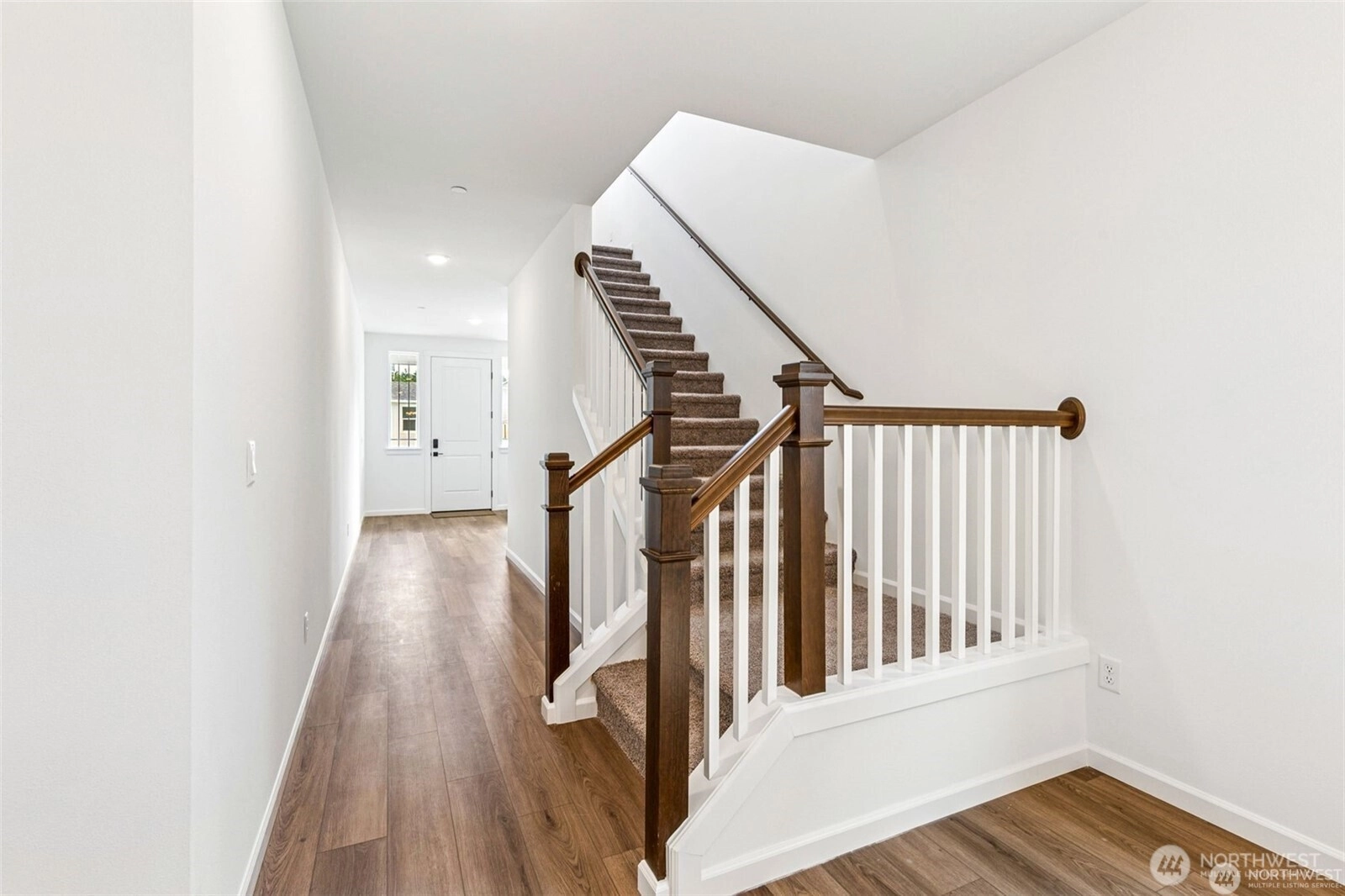
For Sale
33 Days Online
$599,990
4 BR
2.75 BA
2,500 SQFT
 NWMLS #2467819.
Mitchell Diehr,
Richmond Realty of Washington
NWMLS #2467819.
Mitchell Diehr,
Richmond Realty of Washington
OPEN Sat 9am-5pm & Sun 9am-5pm
Kimberly Estates
Richmond American Homes
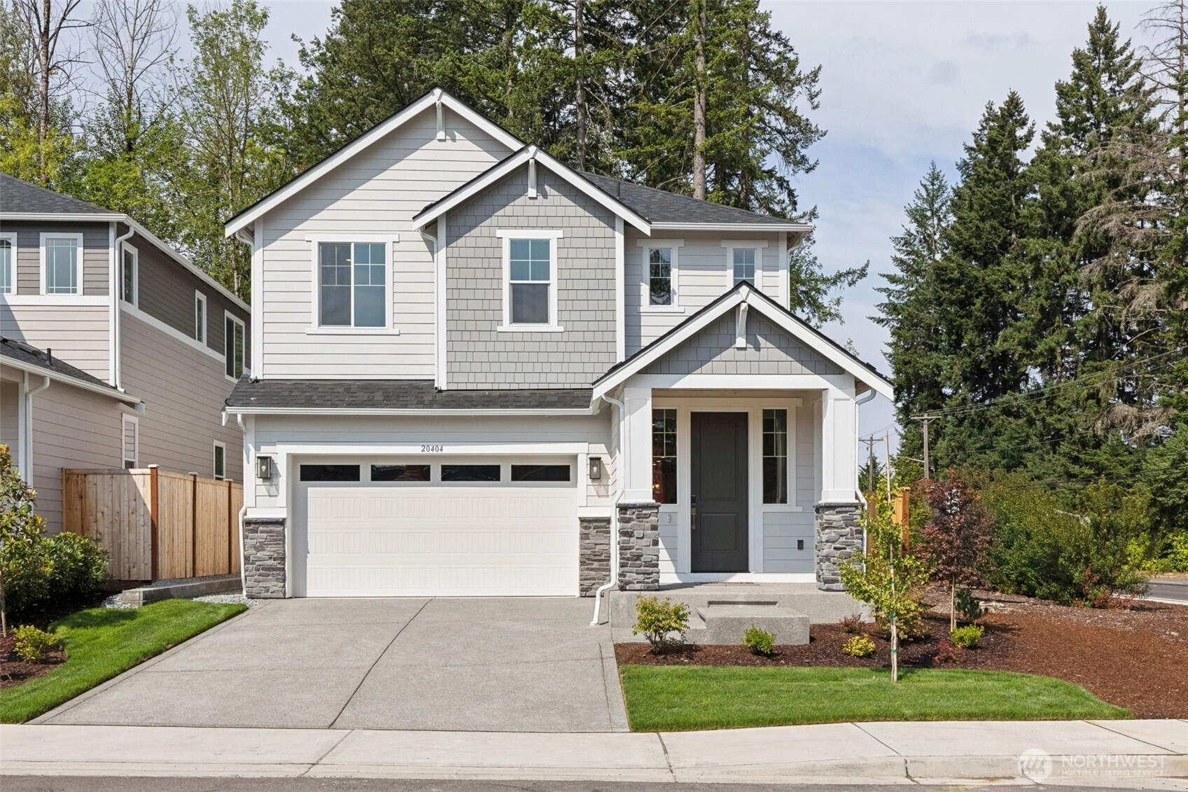
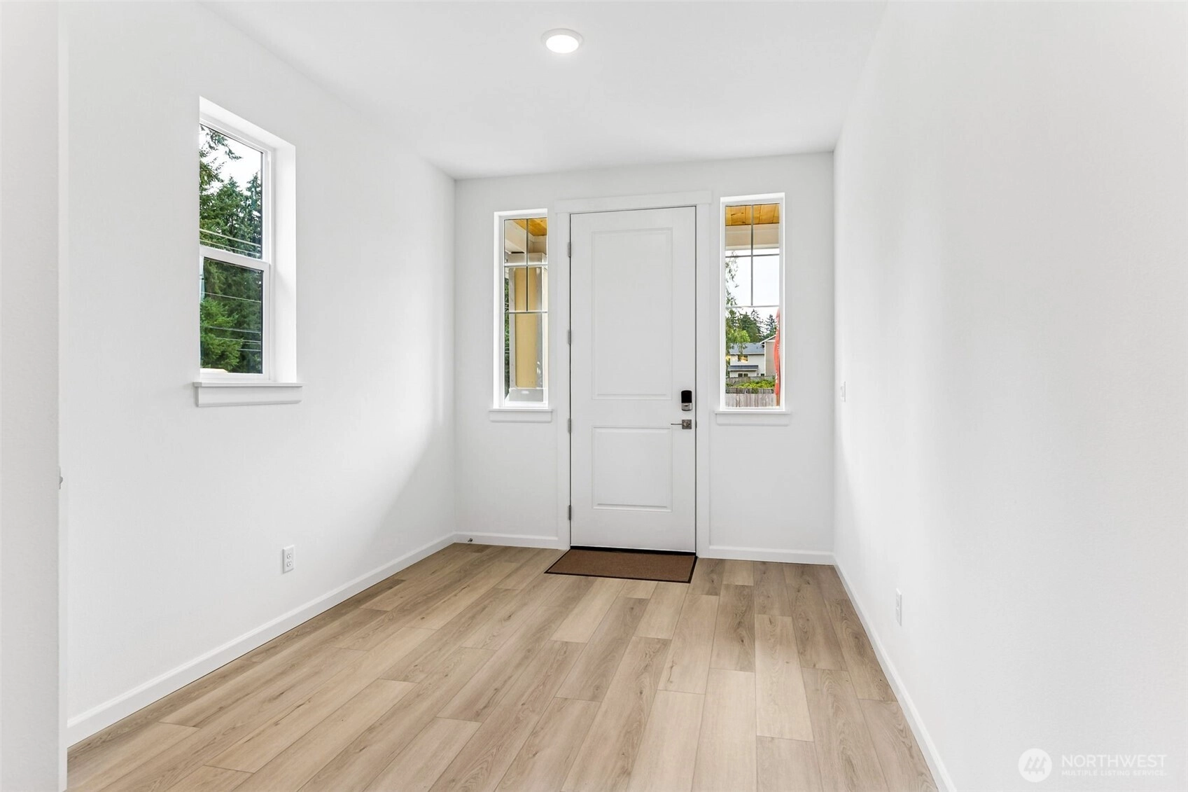
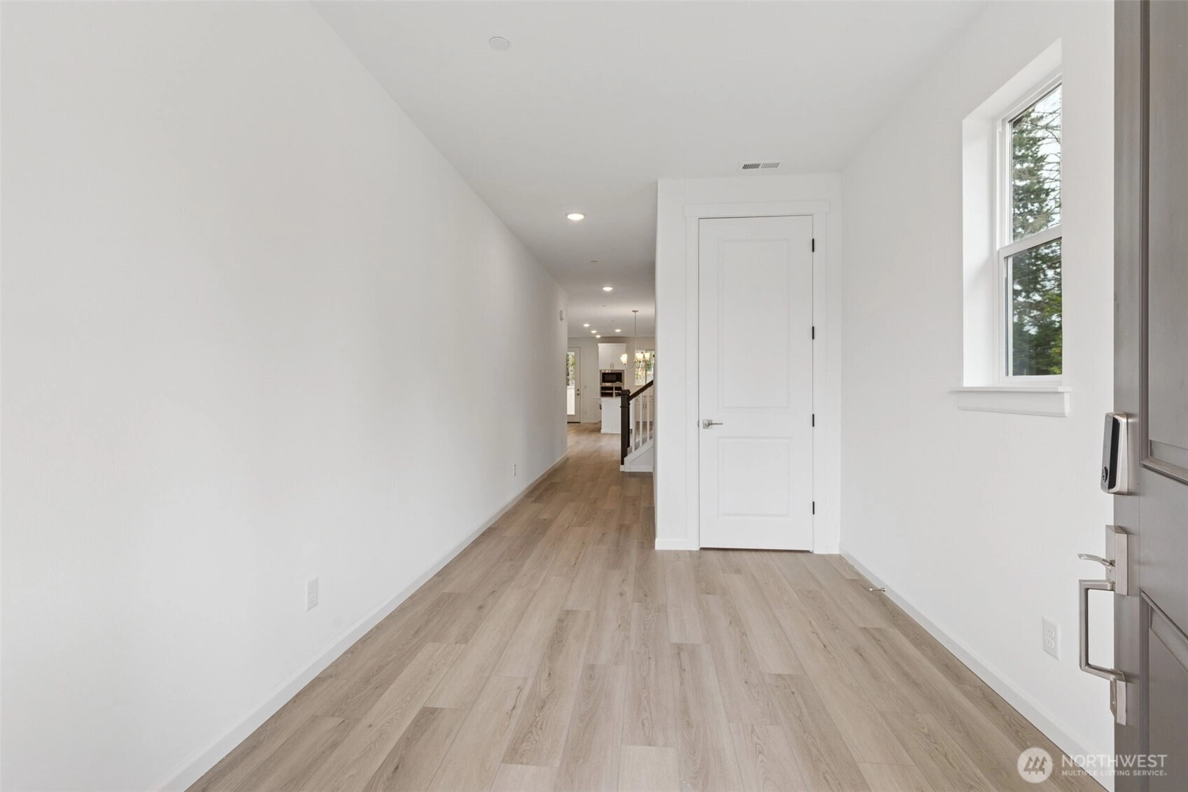
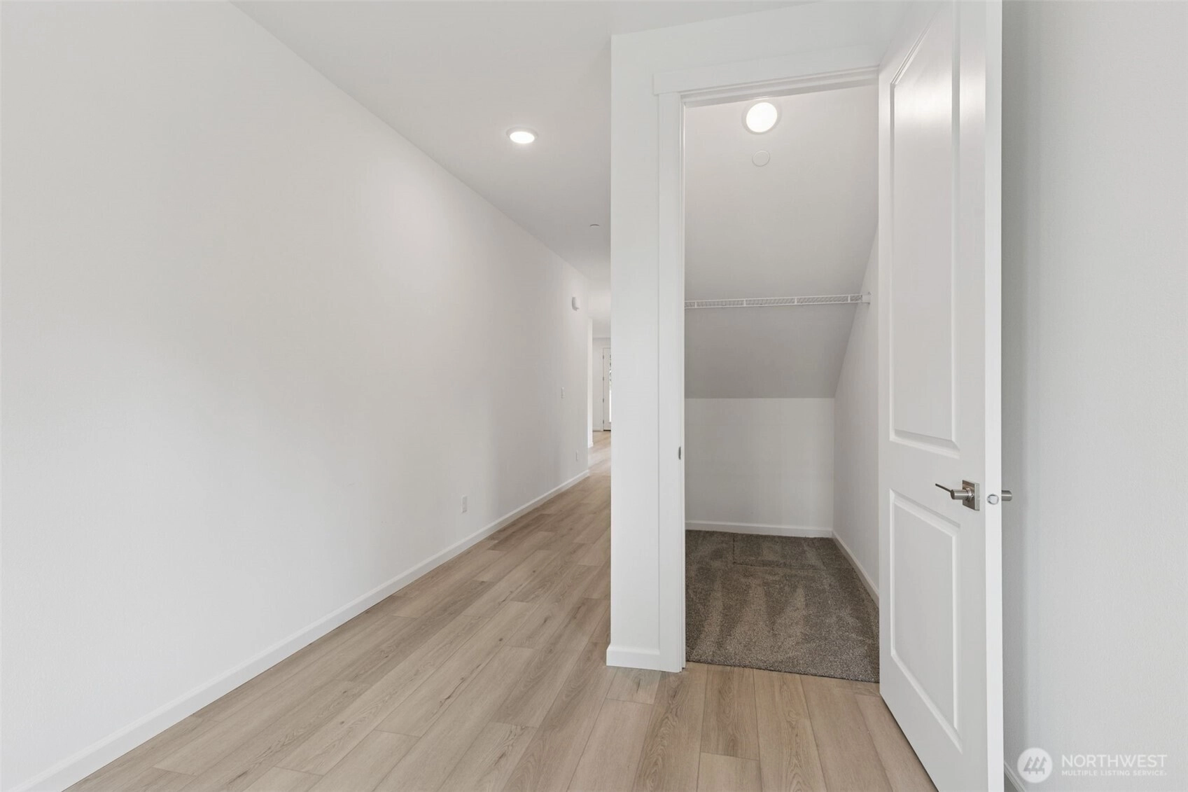
For Sale
190 Days Online
$624,990
4 BR
2.75 BA
2,500 SQFT
 NWMLS #2419259.
Mitchell Diehr,
Richmond Realty of Washington
NWMLS #2419259.
Mitchell Diehr,
Richmond Realty of Washington
OPEN Sat 9am-5pm & Sun 9am-5pm
Kimberly Estates
Richmond American Homes
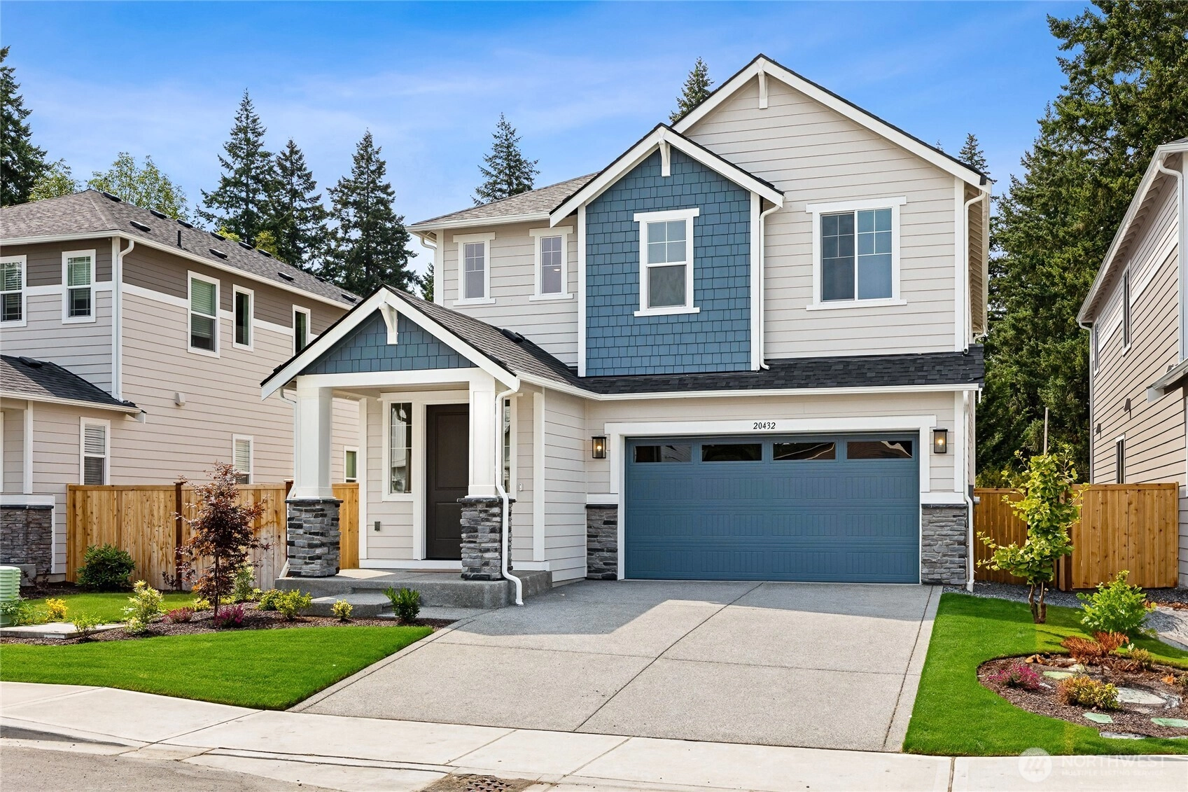
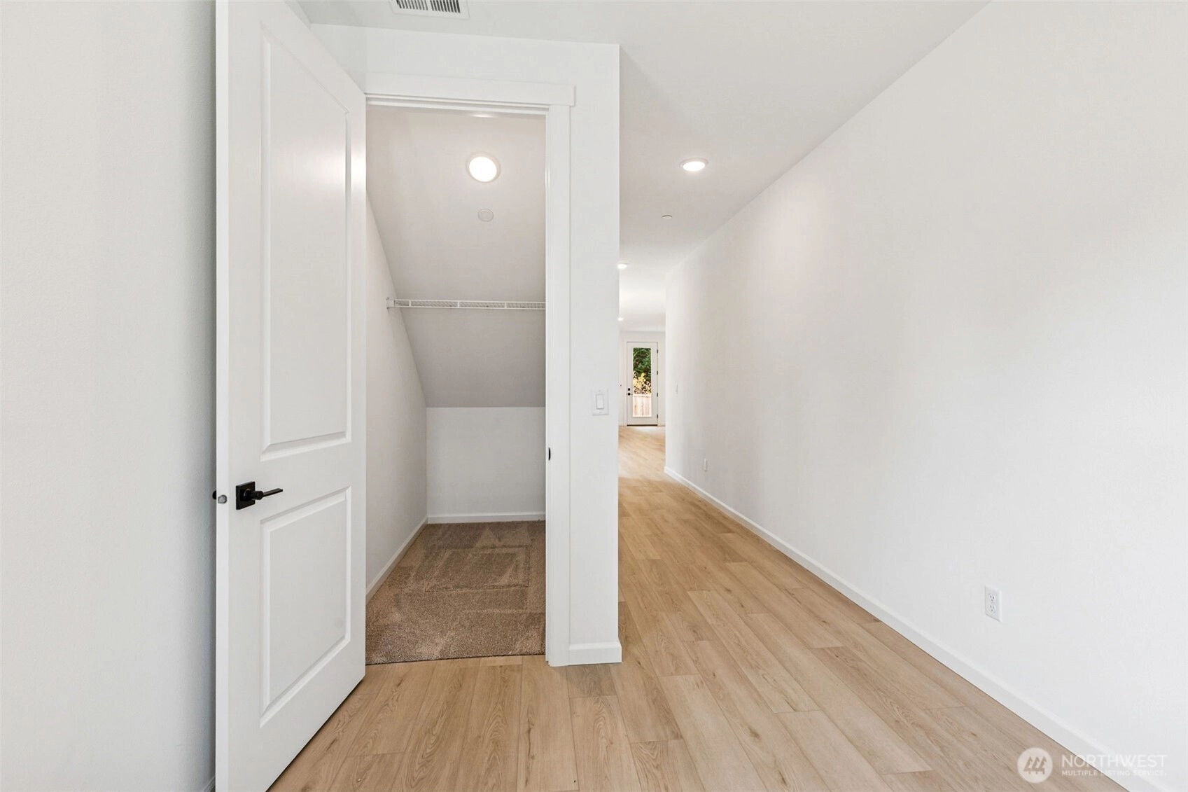
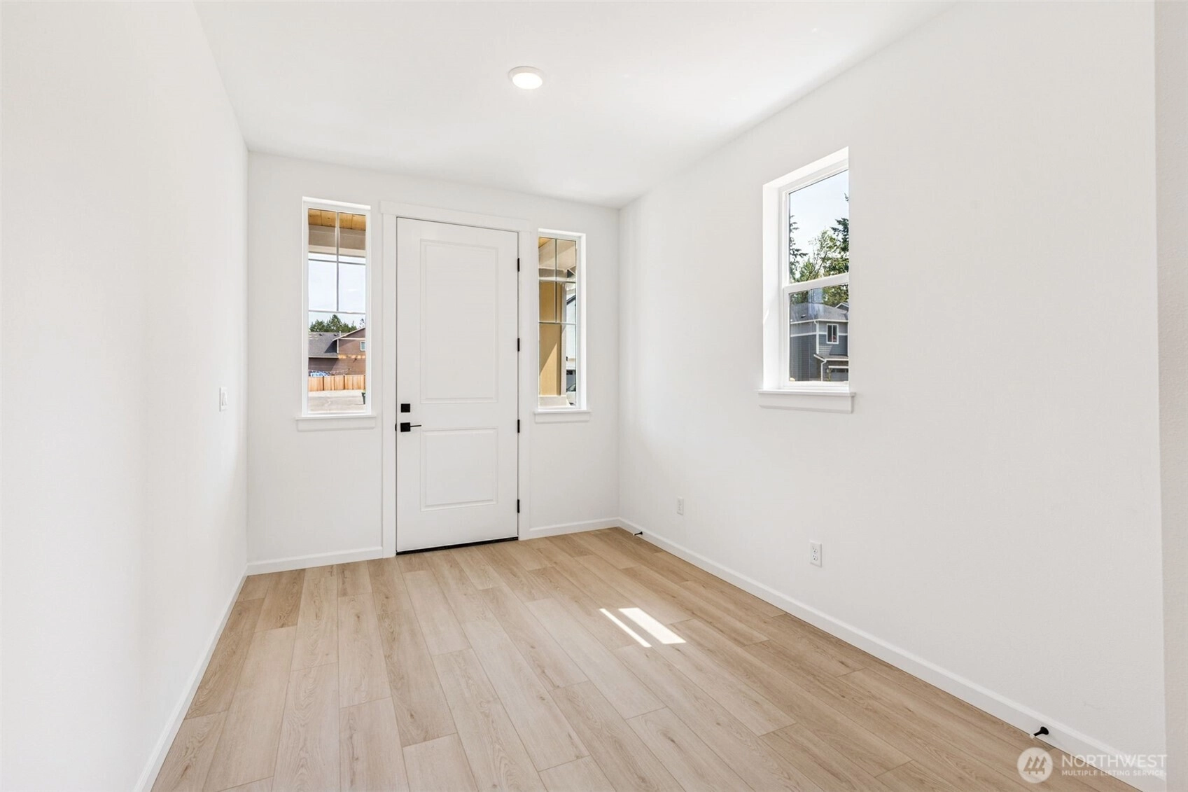
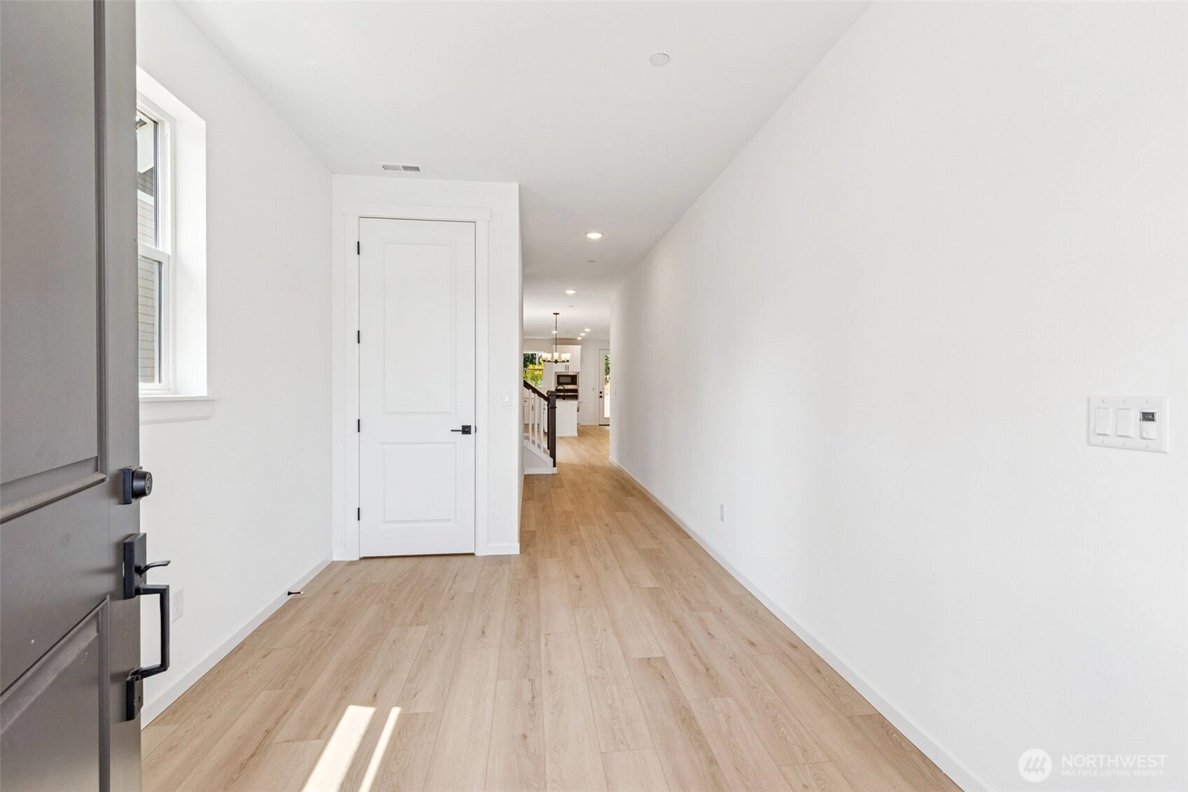
For Sale
244 Days Online
$634,990
4 BR
2.75 BA
2,500 SQFT
 NWMLS #2393741.
Mitchell Diehr,
Richmond Realty of Washington
NWMLS #2393741.
Mitchell Diehr,
Richmond Realty of Washington Kimberly Estates
Richmond American Homes




Pending
December 1, 2025
$599,990
3 BR
2.5 BA
2,080 SQFT
 NWMLS #2457163.
Mitchell Diehr,
Richmond Realty of Washington
NWMLS #2457163.
Mitchell Diehr,
Richmond Realty of Washington Kimberly Estates
Richmond American Homes
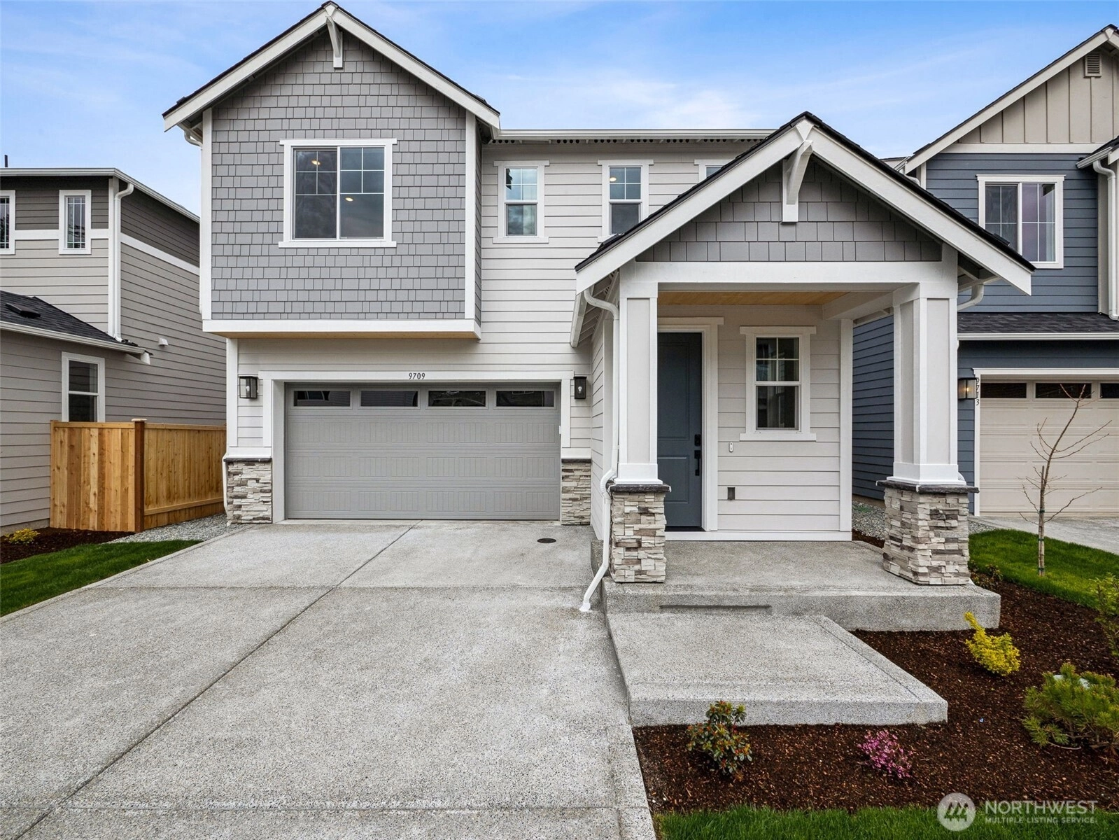
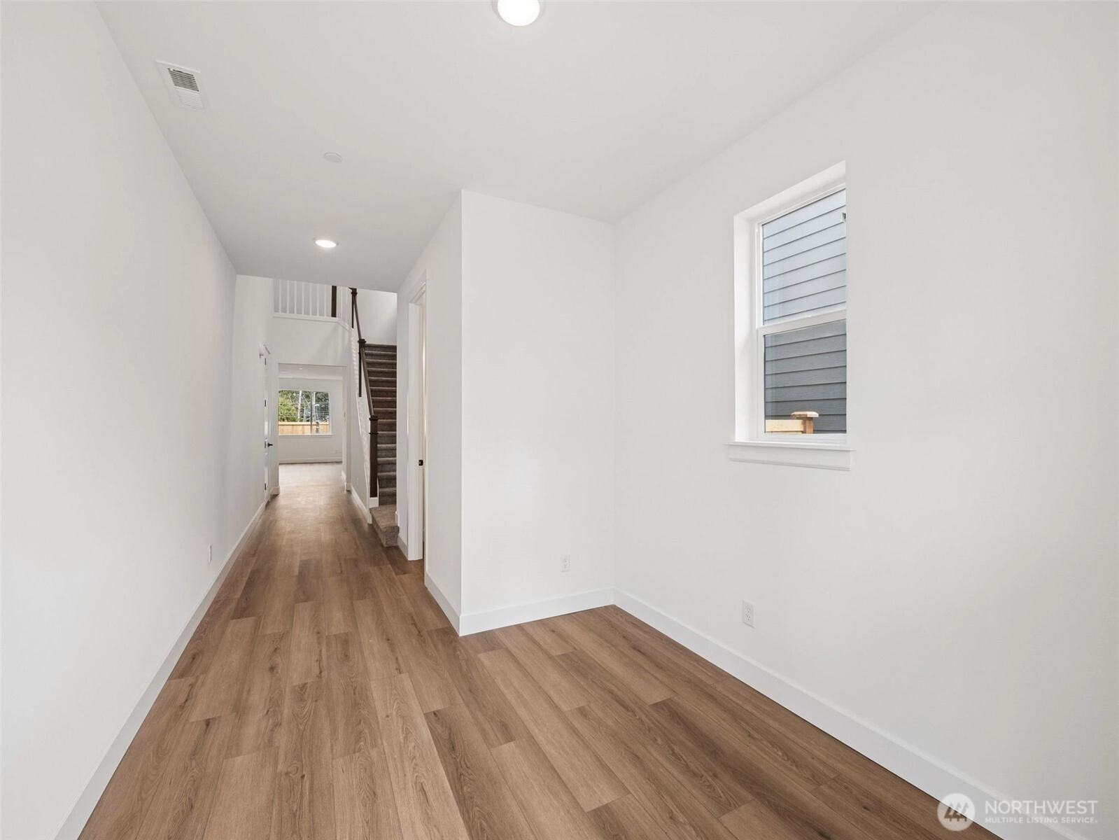
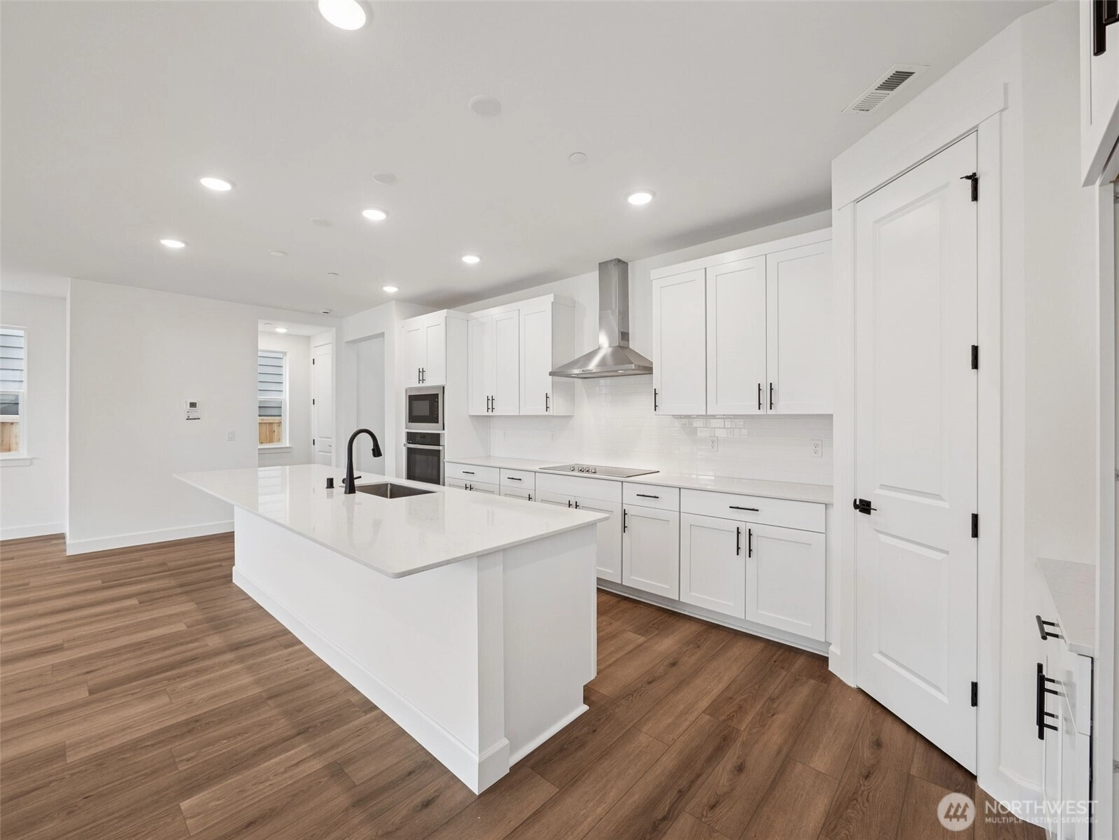
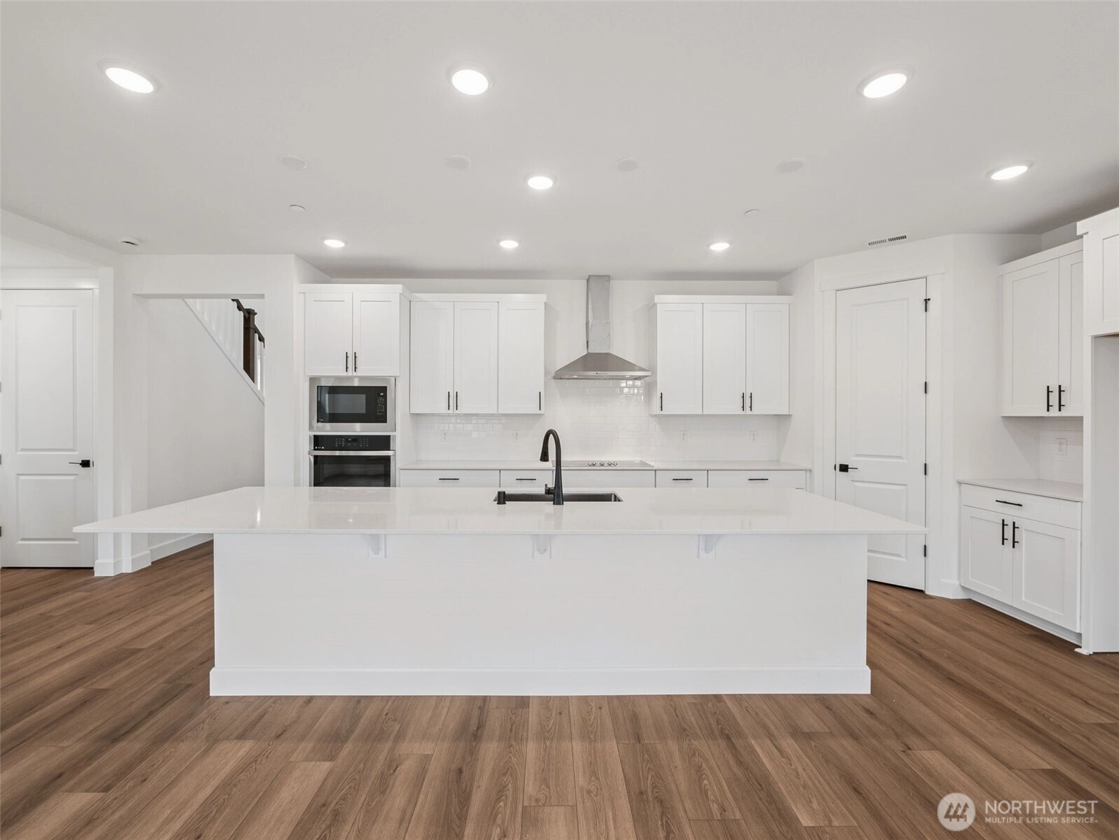
Sold
February 11, 2026
$612,430
3 BR
2.5 BA
2,370 SQFT
 NWMLS #2419262.
Mitchell Diehr,
Richmond Realty of Washington
NWMLS #2419262.
Mitchell Diehr,
Richmond Realty of Washington
OPEN Sat 9:30am-4:30pm & Sun 9:30am-4:30pm
Kokanee Estates
Richmond American Homes
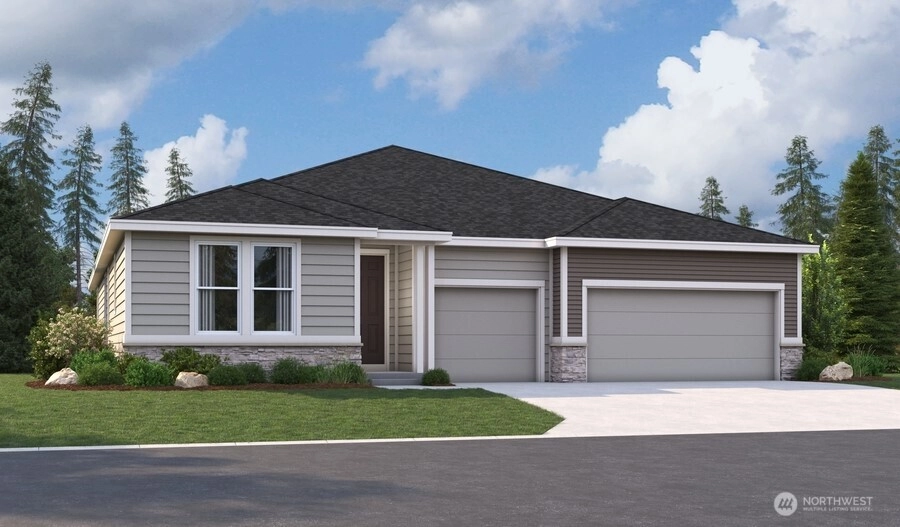
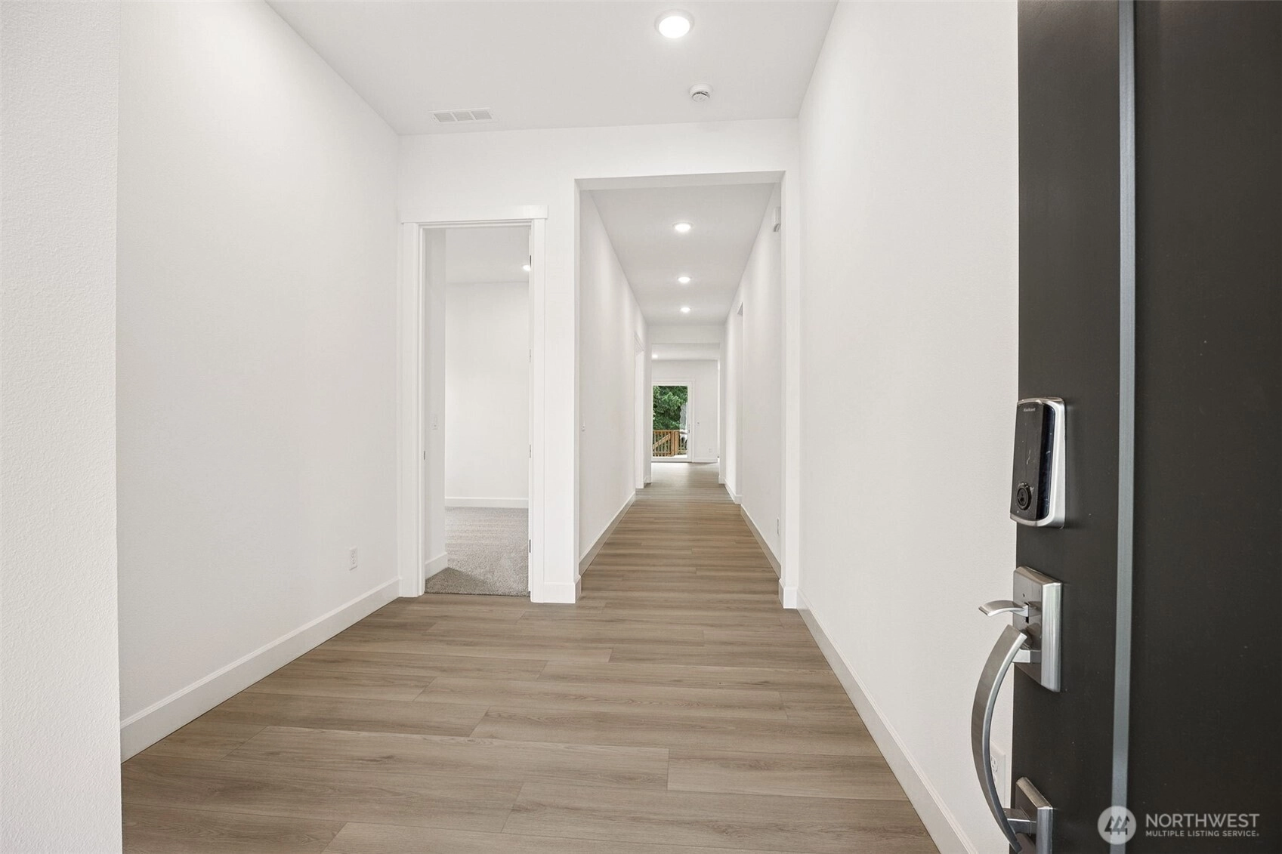
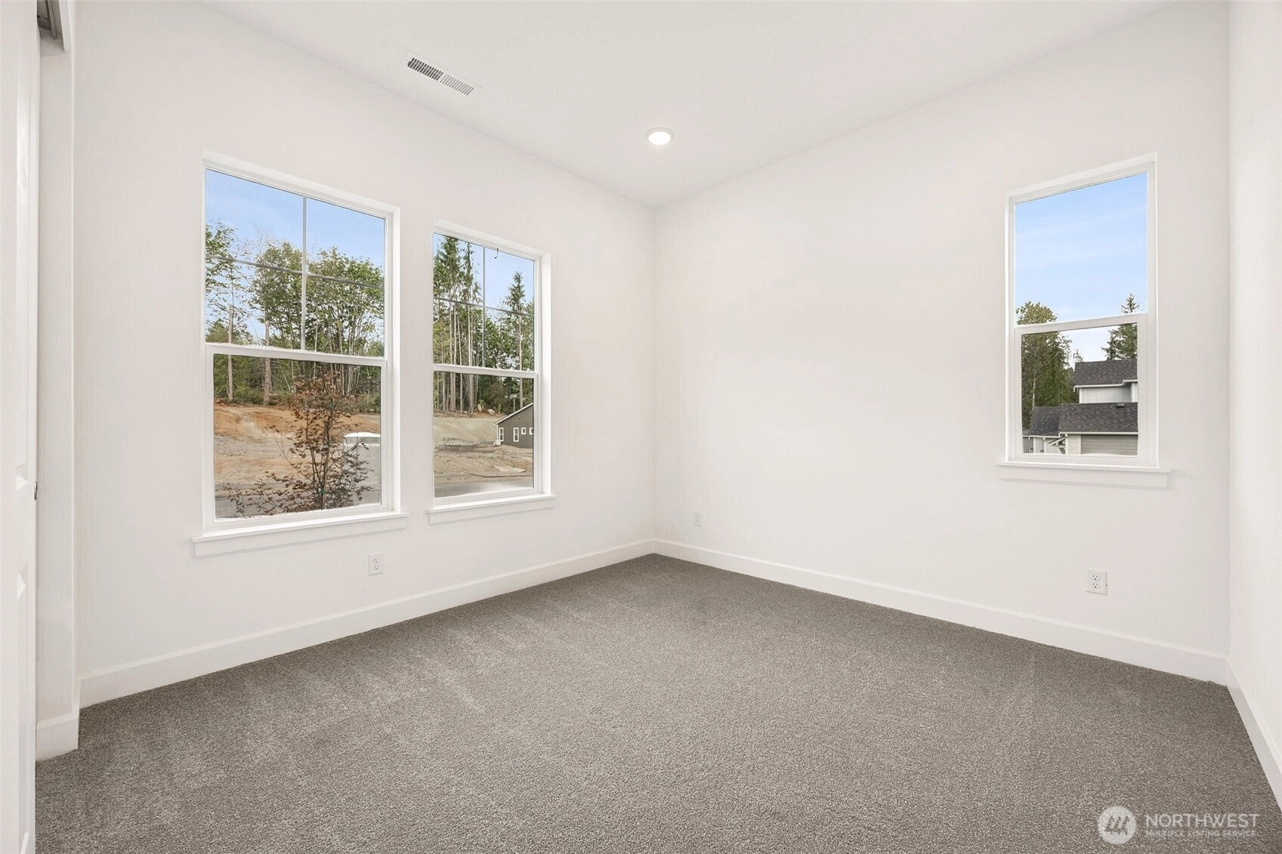
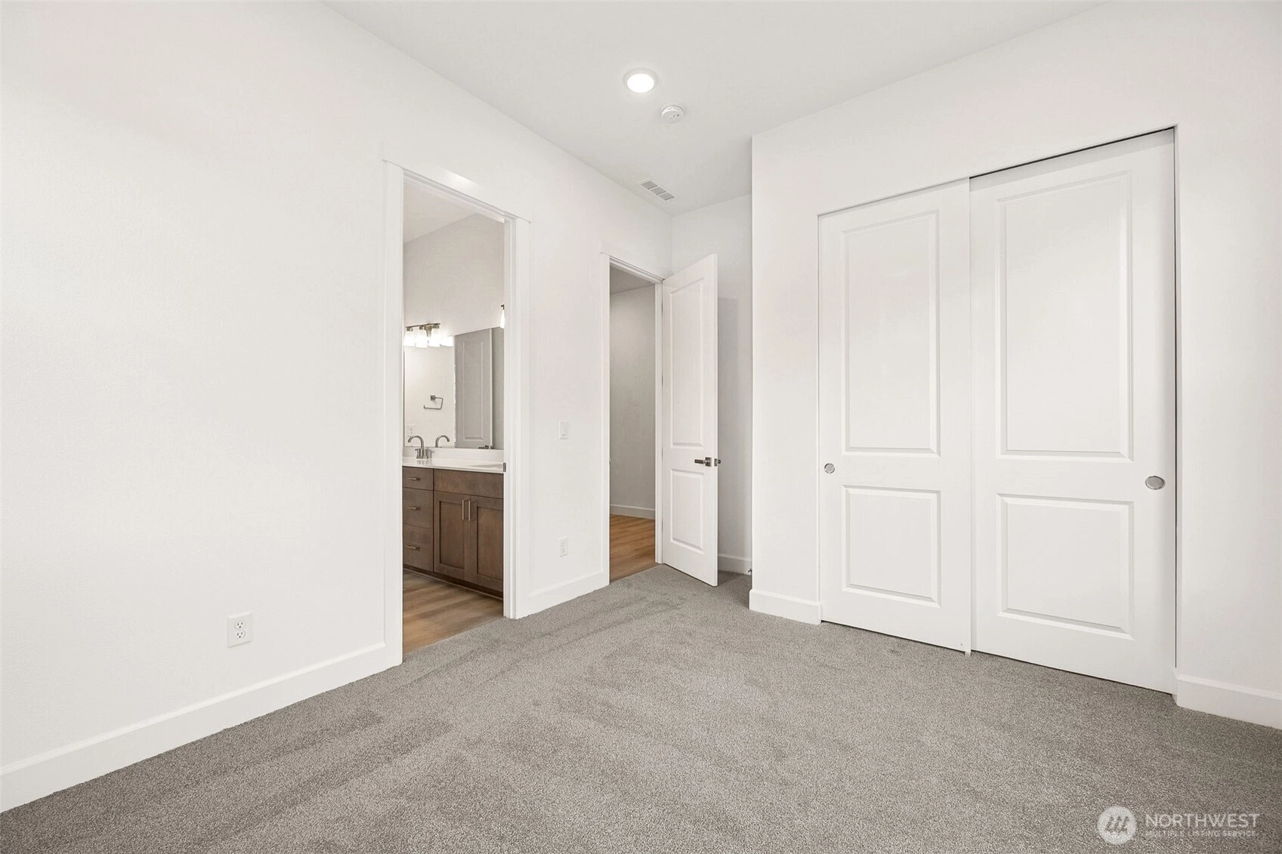
For Sale
16 Days Online
$1,274,726
4 BR
3 BA
2,820 SQFT
 NWMLS #2475090.
Eric G Halgren,
Richmond Realty of Washington
NWMLS #2475090.
Eric G Halgren,
Richmond Realty of Washington
OPEN Sat 9:30am-4:30pm & Mon 9:30am-2:30pm
Kokanee Estates
Richmond American Homes
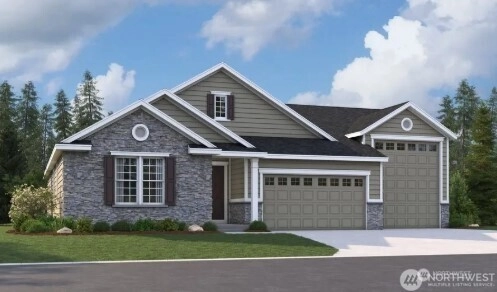
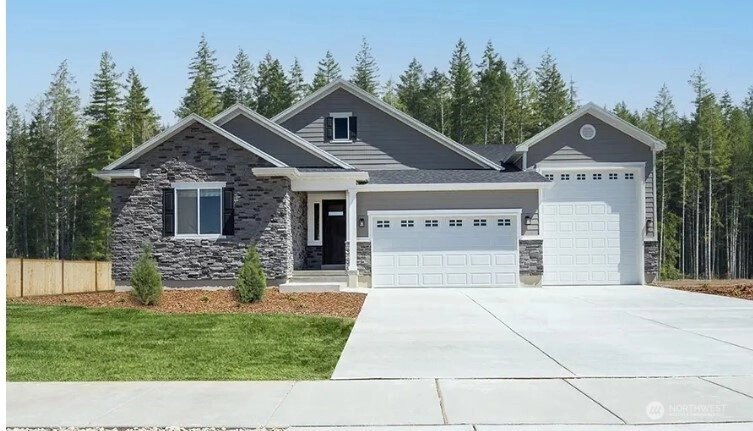
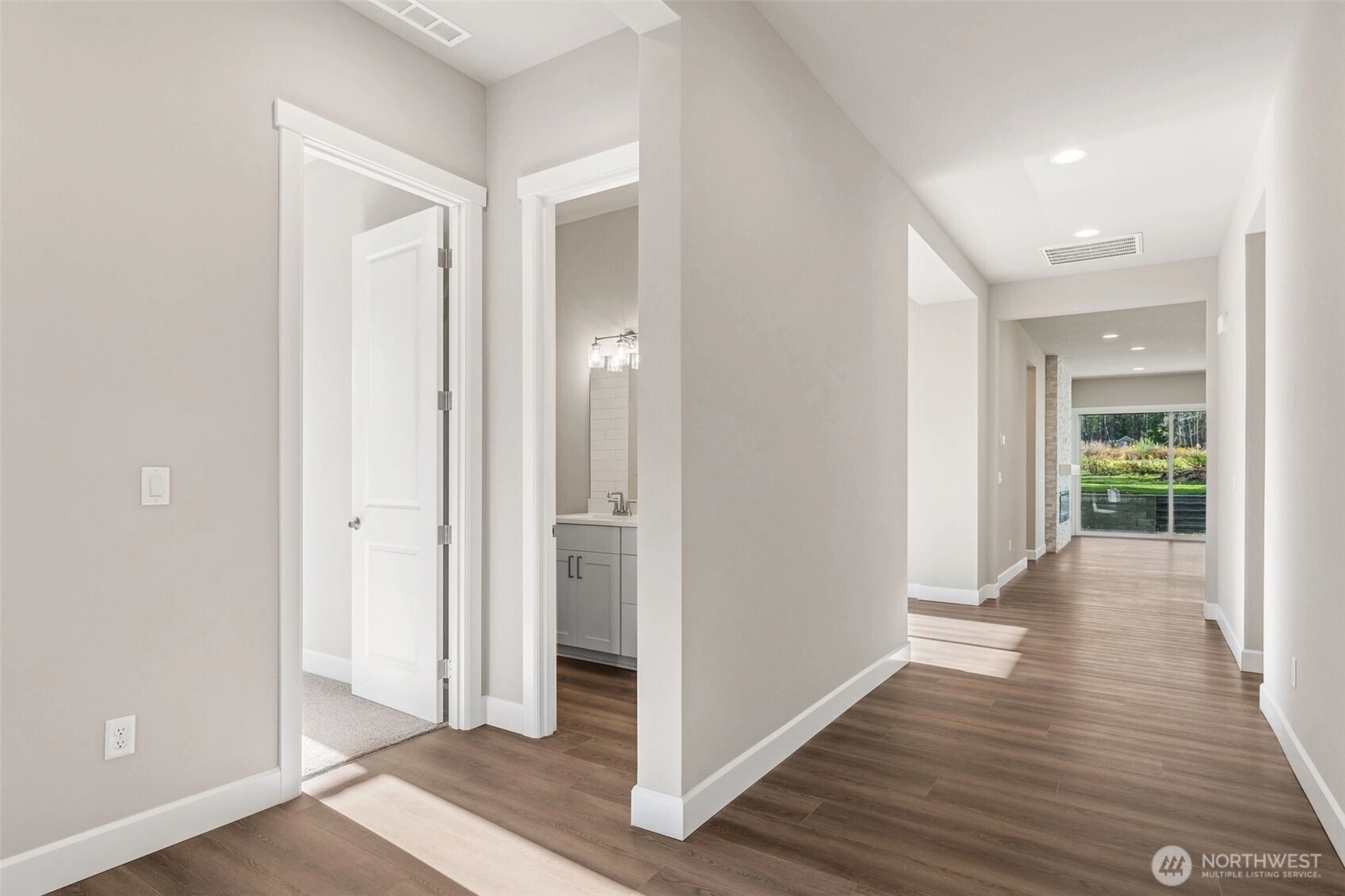
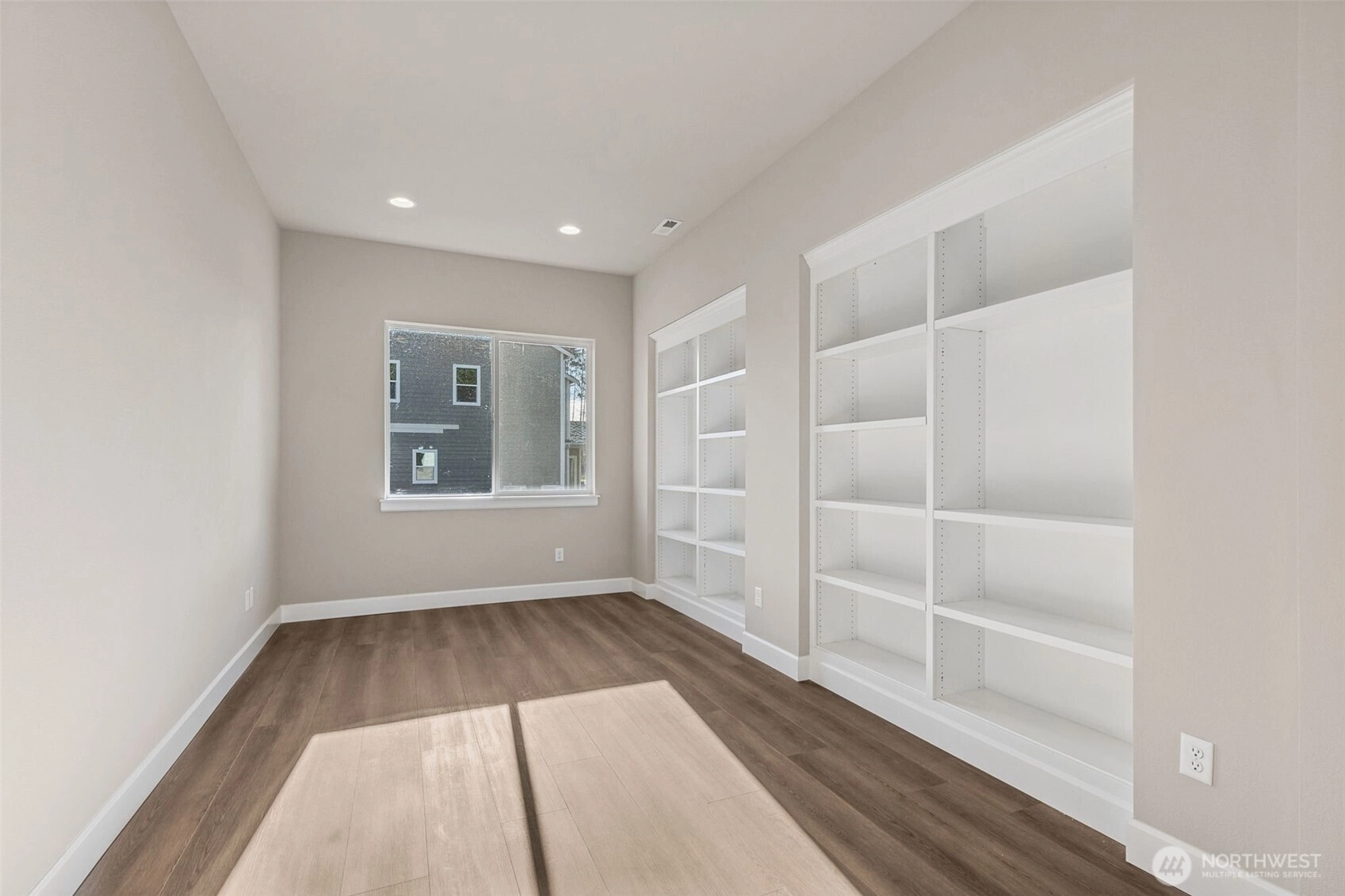
For Sale
41 Days Online
$1,196,951
3 BR
2 BA
2,450 SQFT
 NWMLS #2465161.
Lia Connell,
Richmond Realty of Washington
NWMLS #2465161.
Lia Connell,
Richmond Realty of Washington
OPEN Sat 9:30am-4:30pm & Sun 9:30am-4:30pm
Kokanee Estates
Richmond American Homes
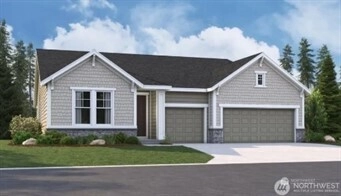
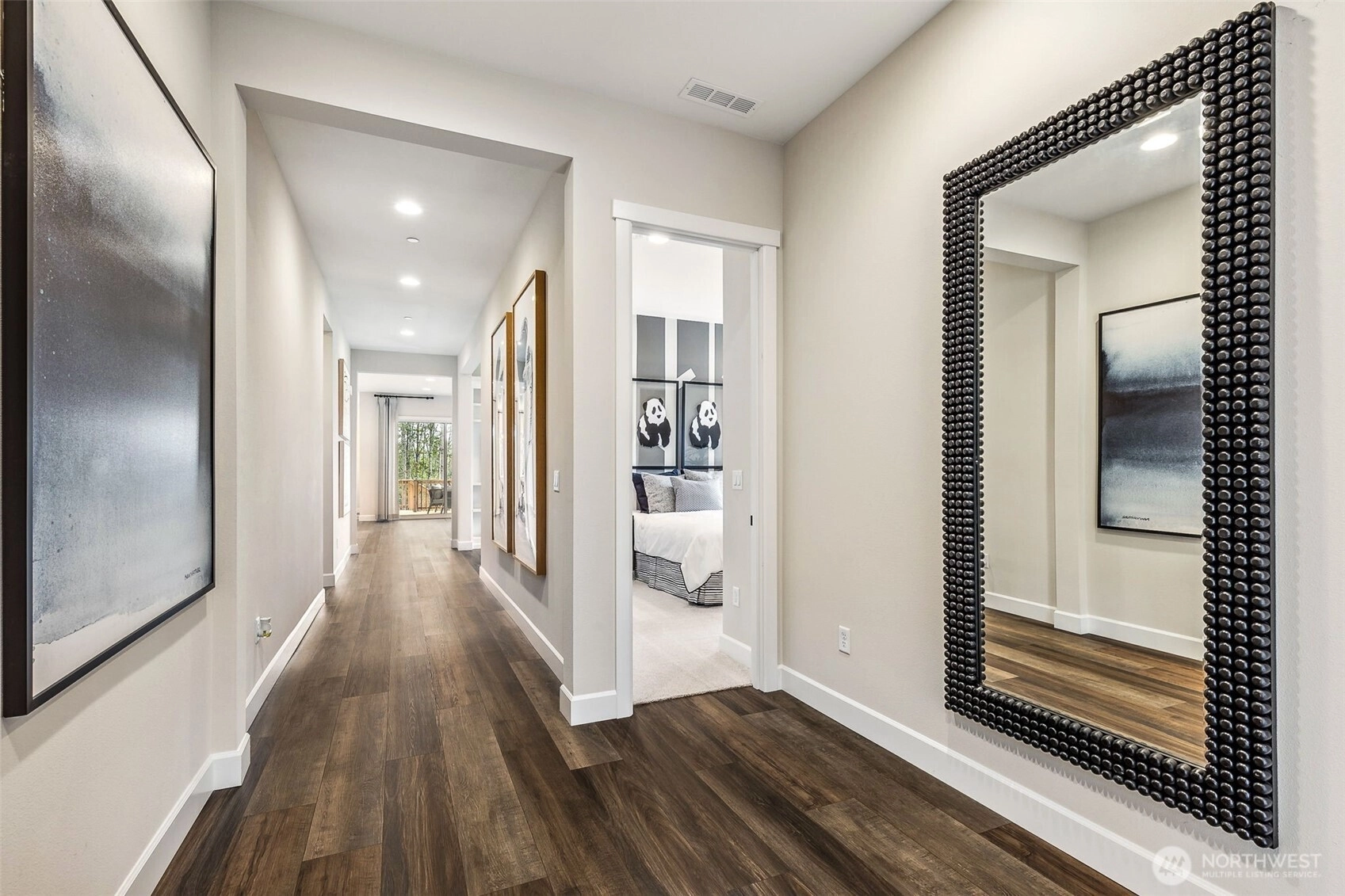
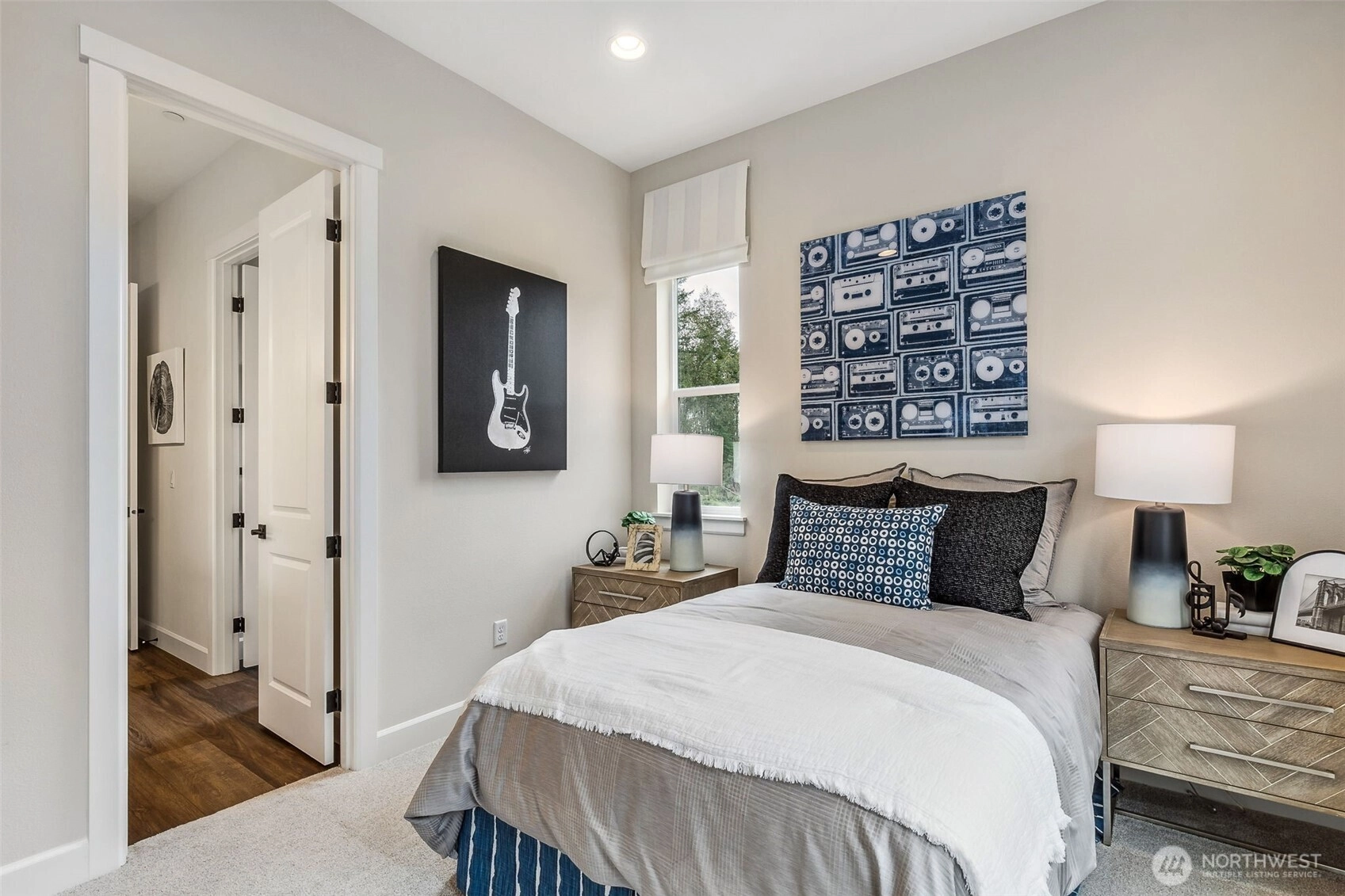
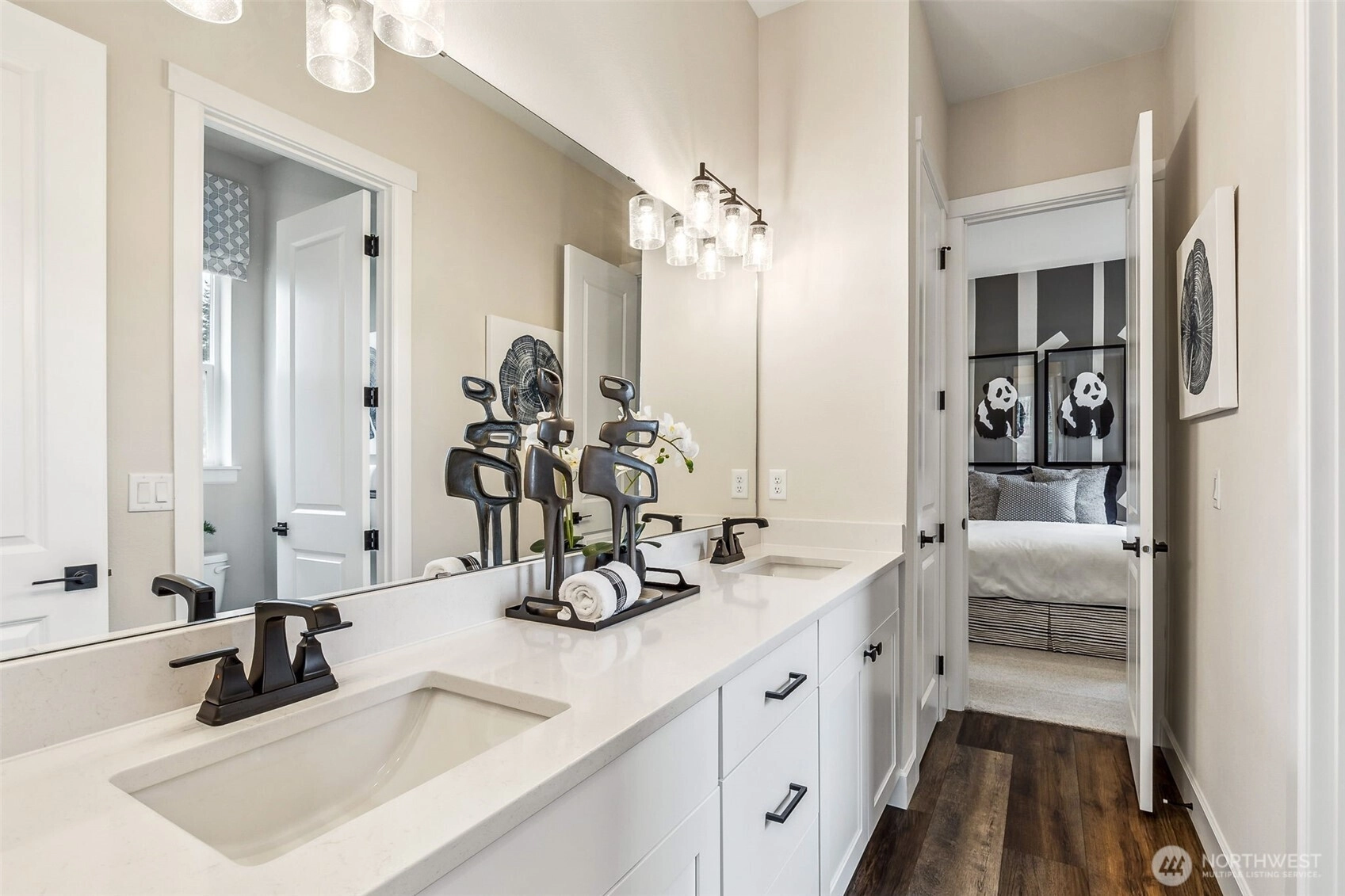
For Sale
233 Days Online
$1,174,990
4 BR
3 BA
2,820 SQFT
 NWMLS #2400649.
Eric G Halgren,
Richmond Realty of Washington
NWMLS #2400649.
Eric G Halgren,
Richmond Realty of Washington Kokanee Estates
Richmond American Homes
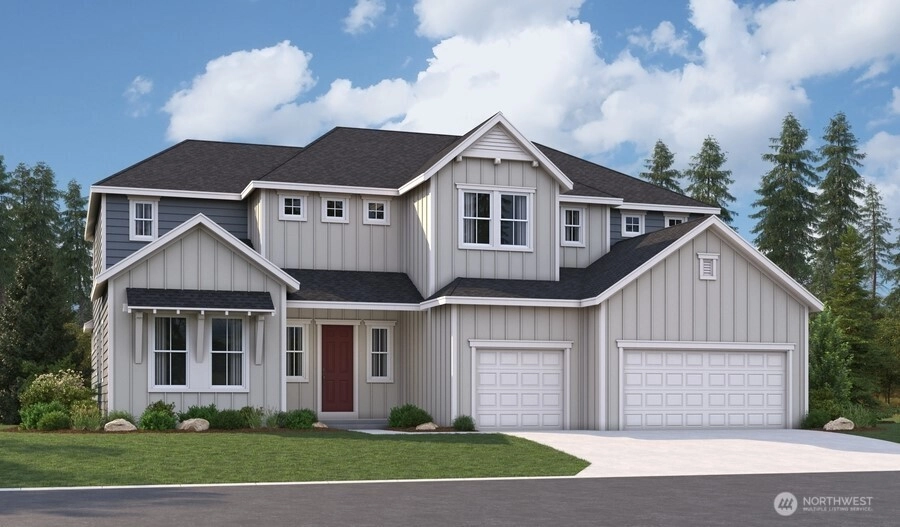
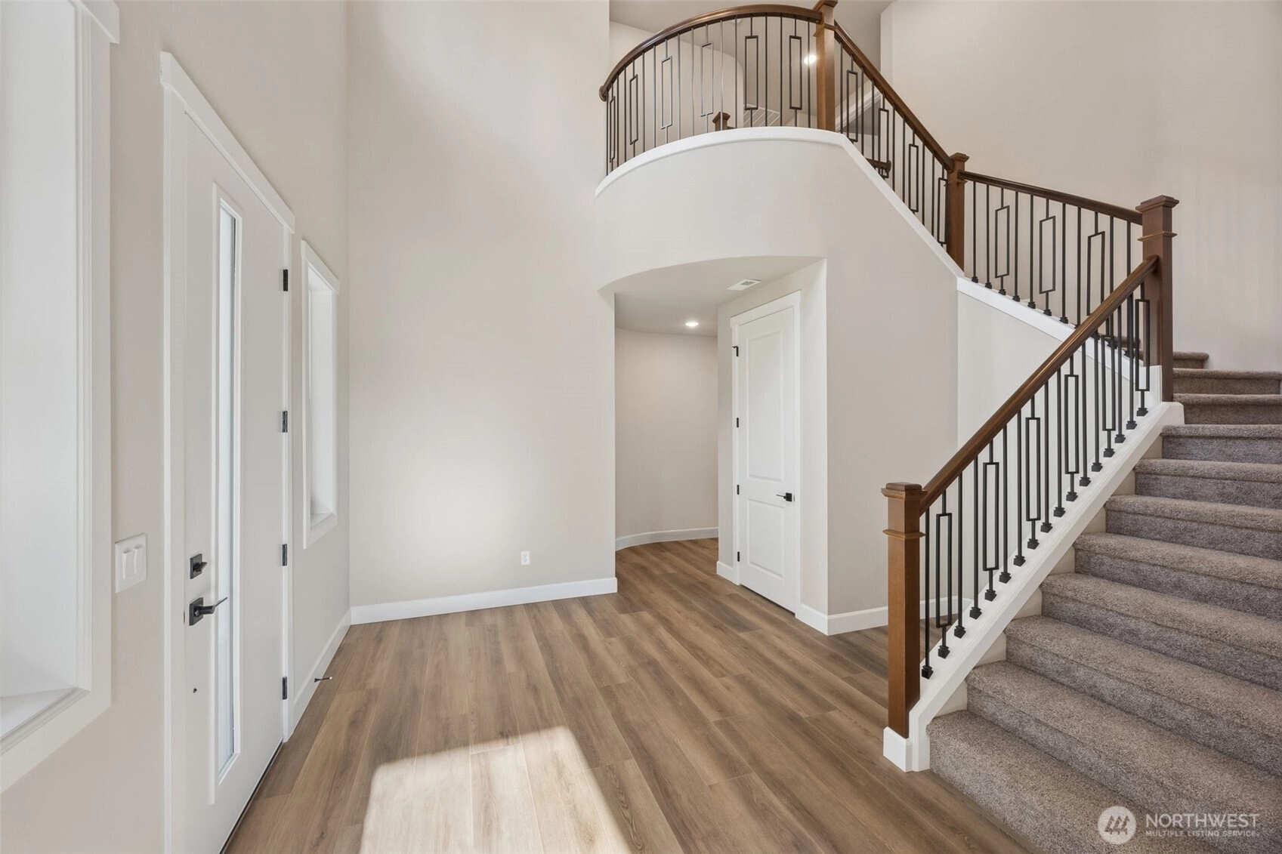
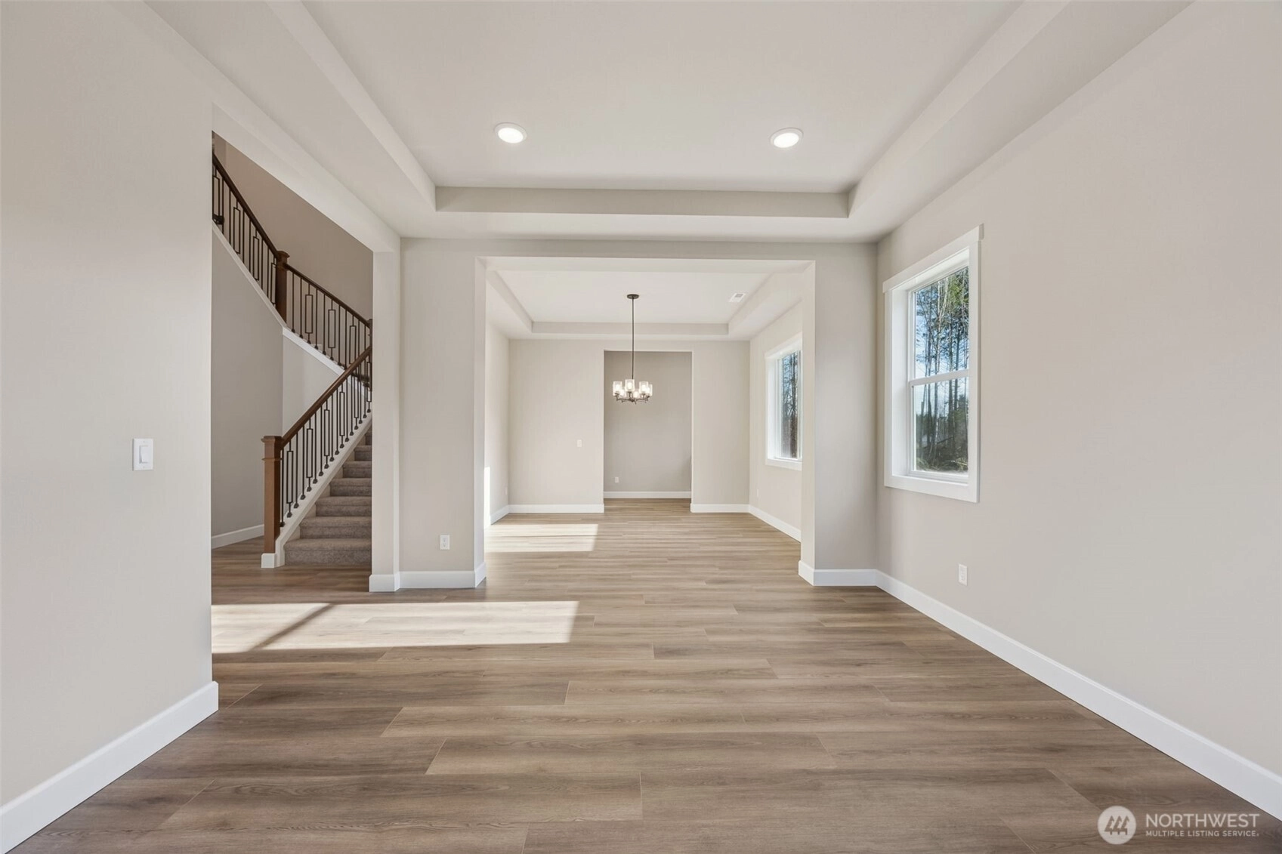
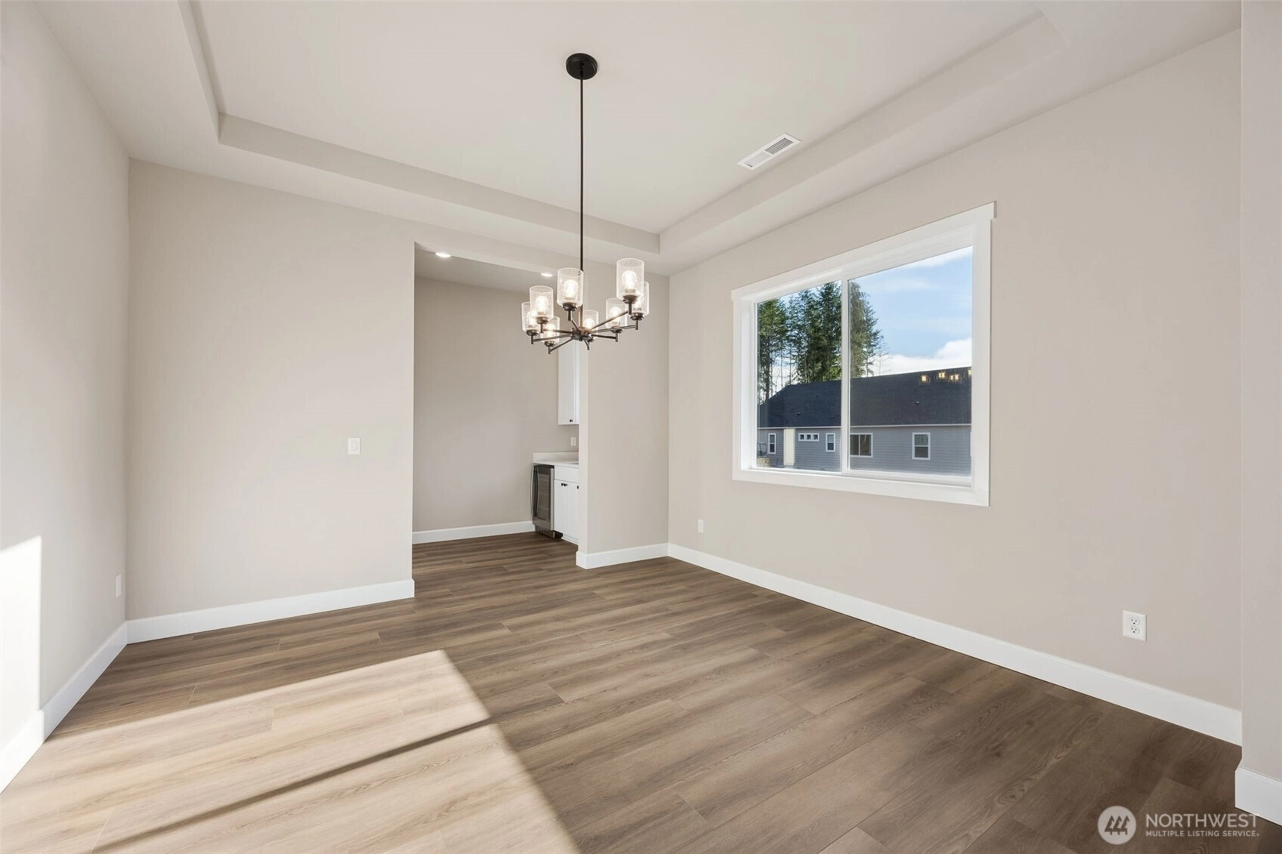
Contingent
January 24, 2026
$1,349,990
4 BR
3.75 BA
4,370 SQFT
 NWMLS #2400549.
Eric G Halgren,
Richmond Realty of Washington
NWMLS #2400549.
Eric G Halgren,
Richmond Realty of Washington Kokanee Estates
Richmond American Homes




Pending
January 6, 2026
$1,199,990
3 BR
2 BA
2,450 SQFT
 NWMLS #2373857.
Lia Connell,
Richmond Realty of Washington
NWMLS #2373857.
Lia Connell,
Richmond Realty of Washington Kokanee Estates
Richmond American Homes




Contingent
January 23, 2026
$1,049,990
4 BR
3 BA
2,820 SQFT
 NWMLS #2380387.
Lia Connell,
Richmond Realty of Washington
NWMLS #2380387.
Lia Connell,
Richmond Realty of Washington
OPEN Sat 9:30am-4:30pm & Sun 9:30am-4:30pm
Kokanee Estates/myst
Richmond American Homes
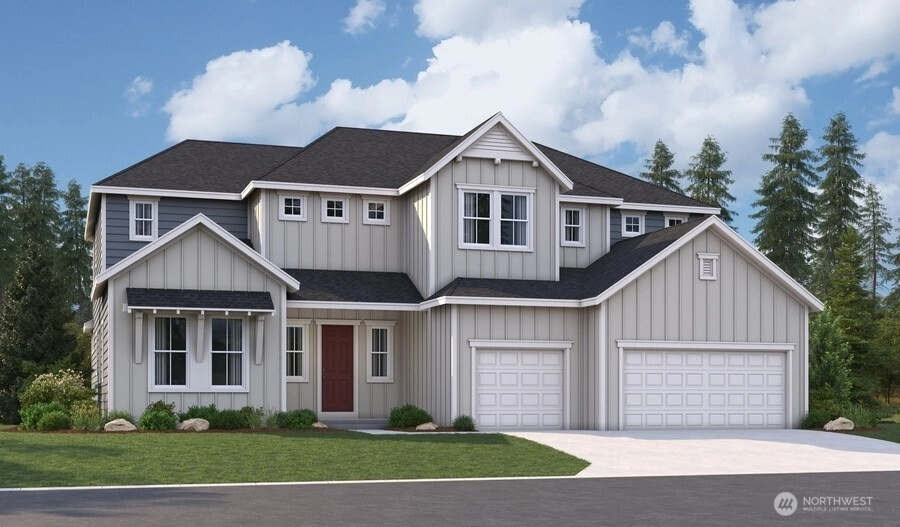
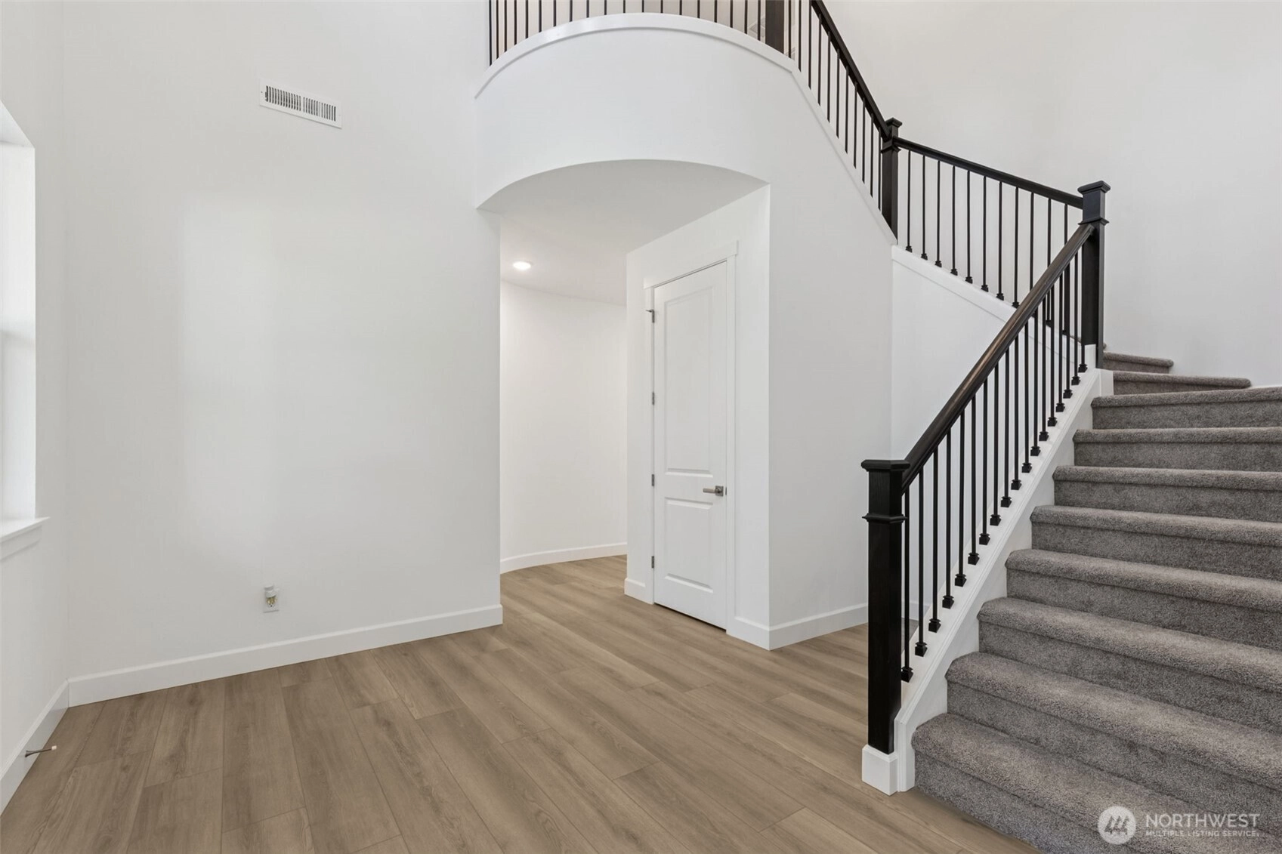
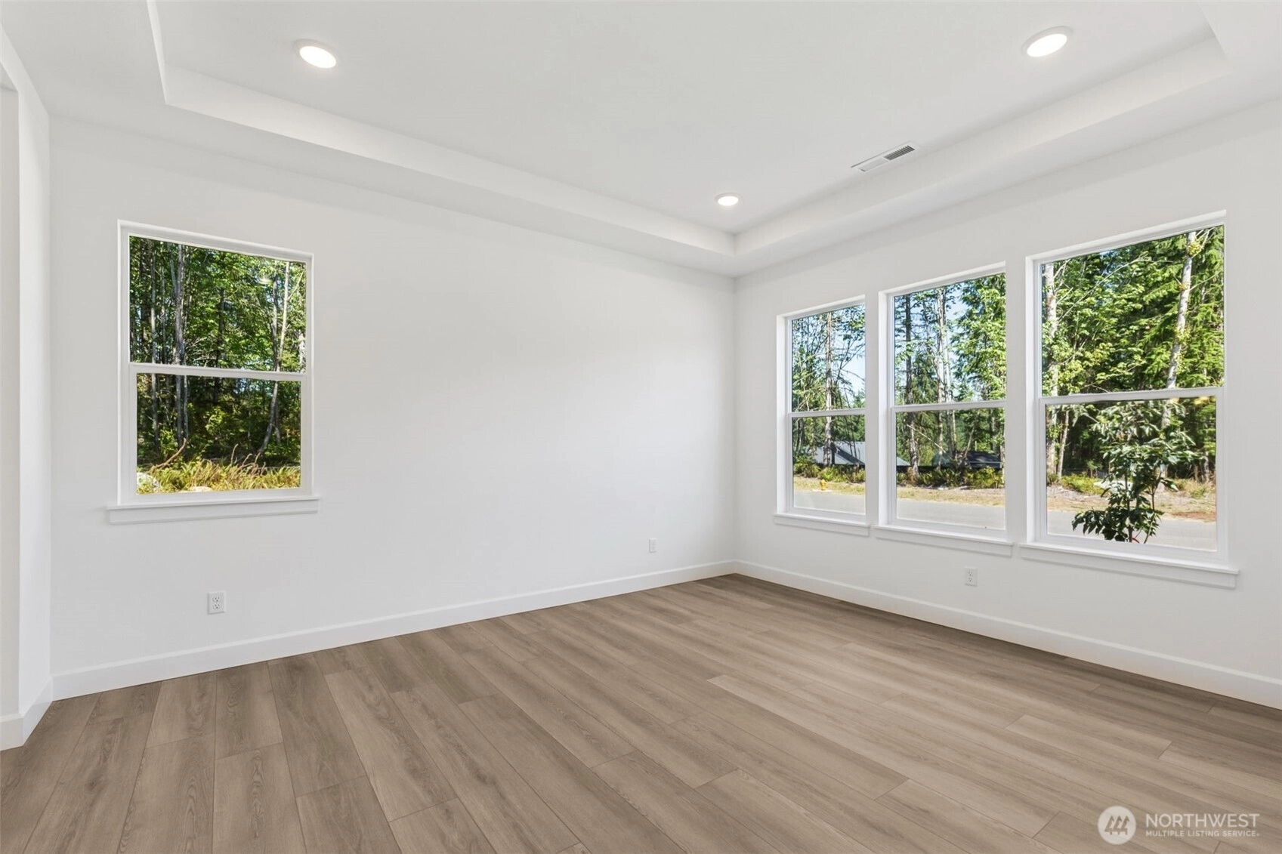
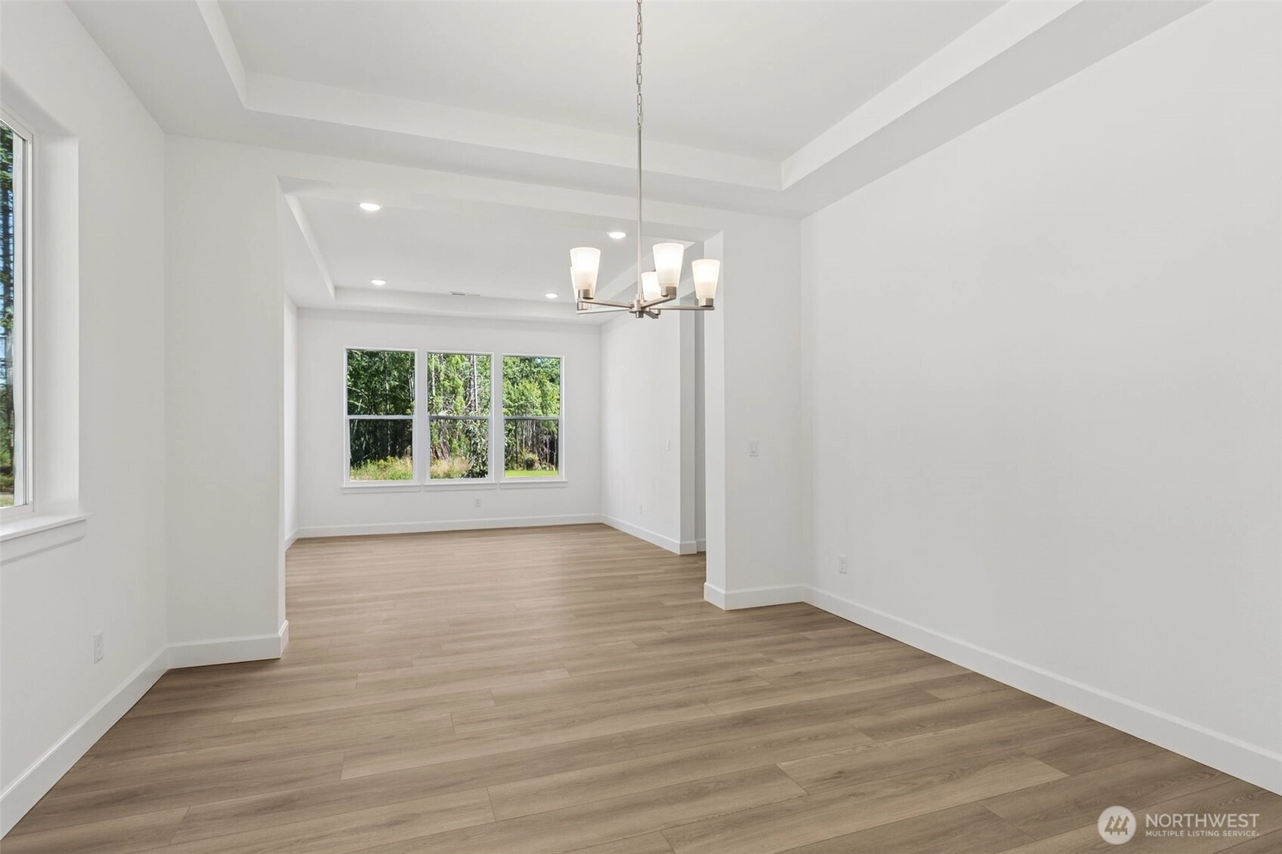
For Sale
16 Days Online
$1,349,697
4 BR
3.75 BA
4,370 SQFT
 NWMLS #2475132.
Eric G Halgren,
Richmond Realty of Washington
NWMLS #2475132.
Eric G Halgren,
Richmond Realty of Washington
OPEN Sun 12pm-4pm & Mon 12pm-4pm
Luke's Landing
Richmond American Homes
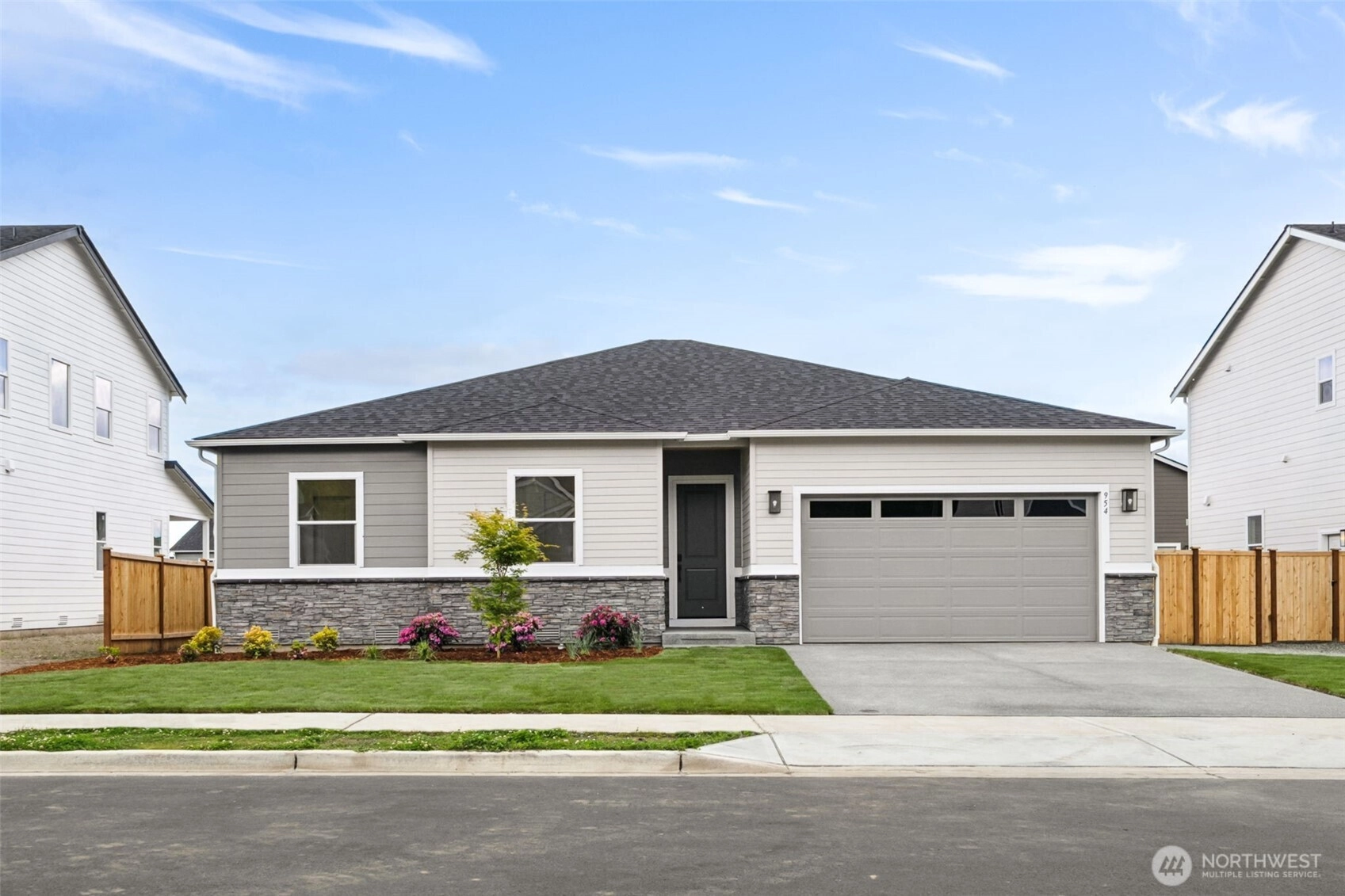
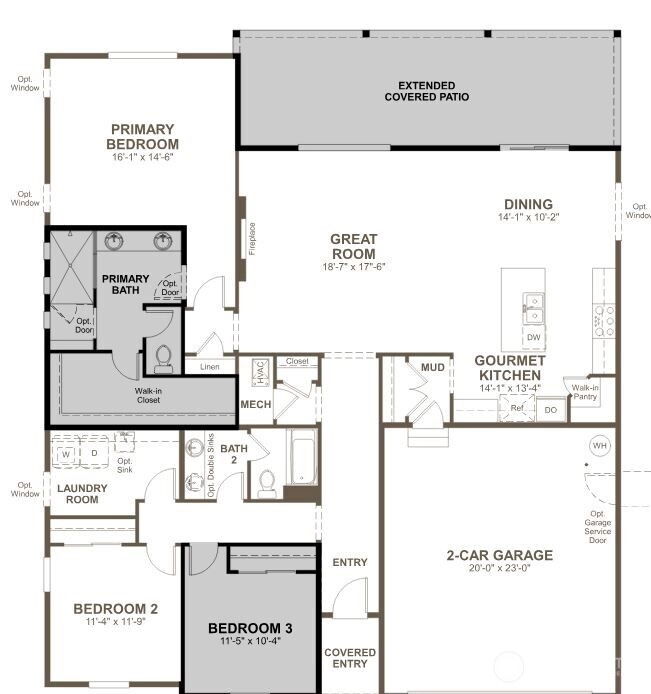
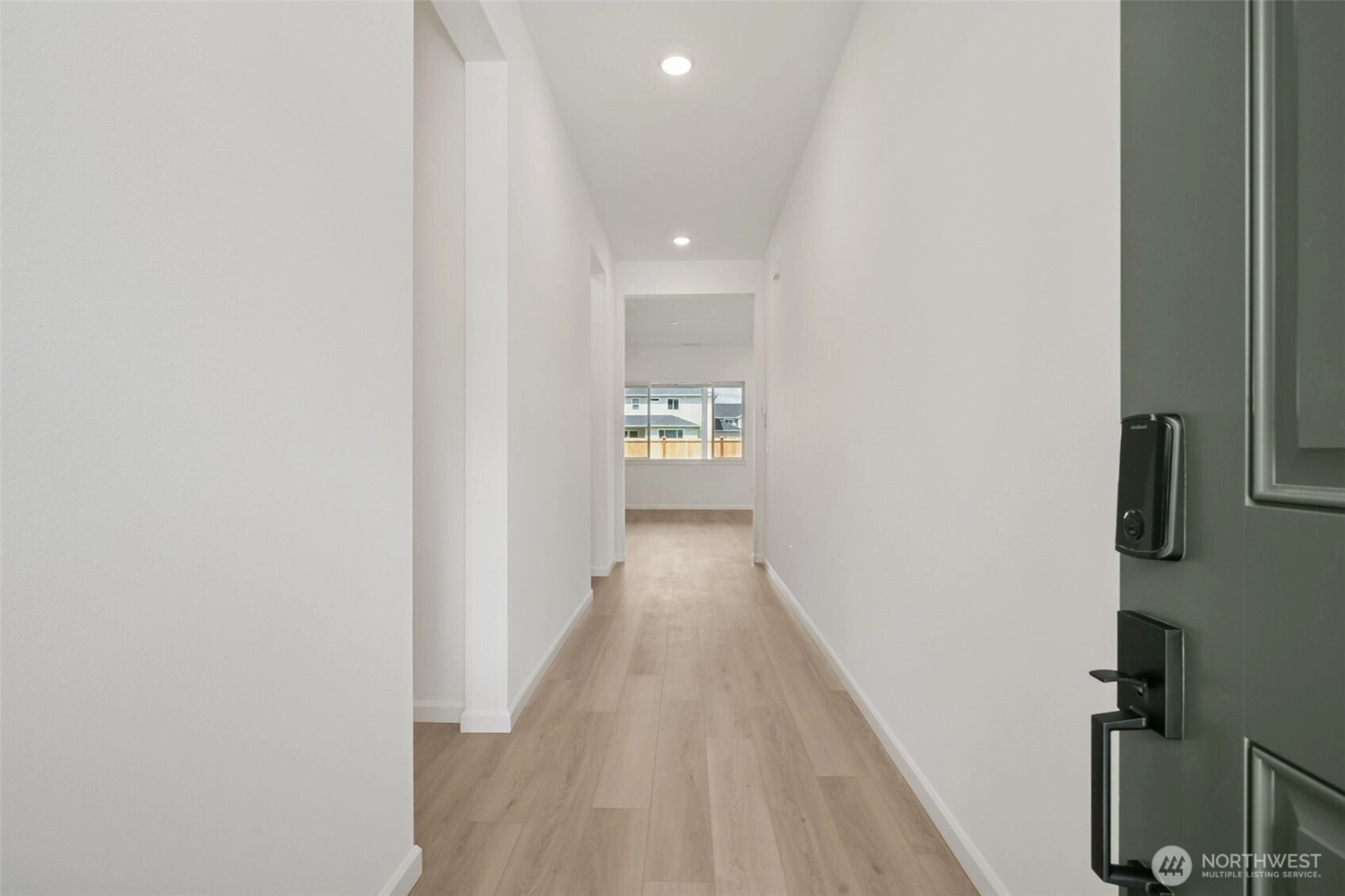
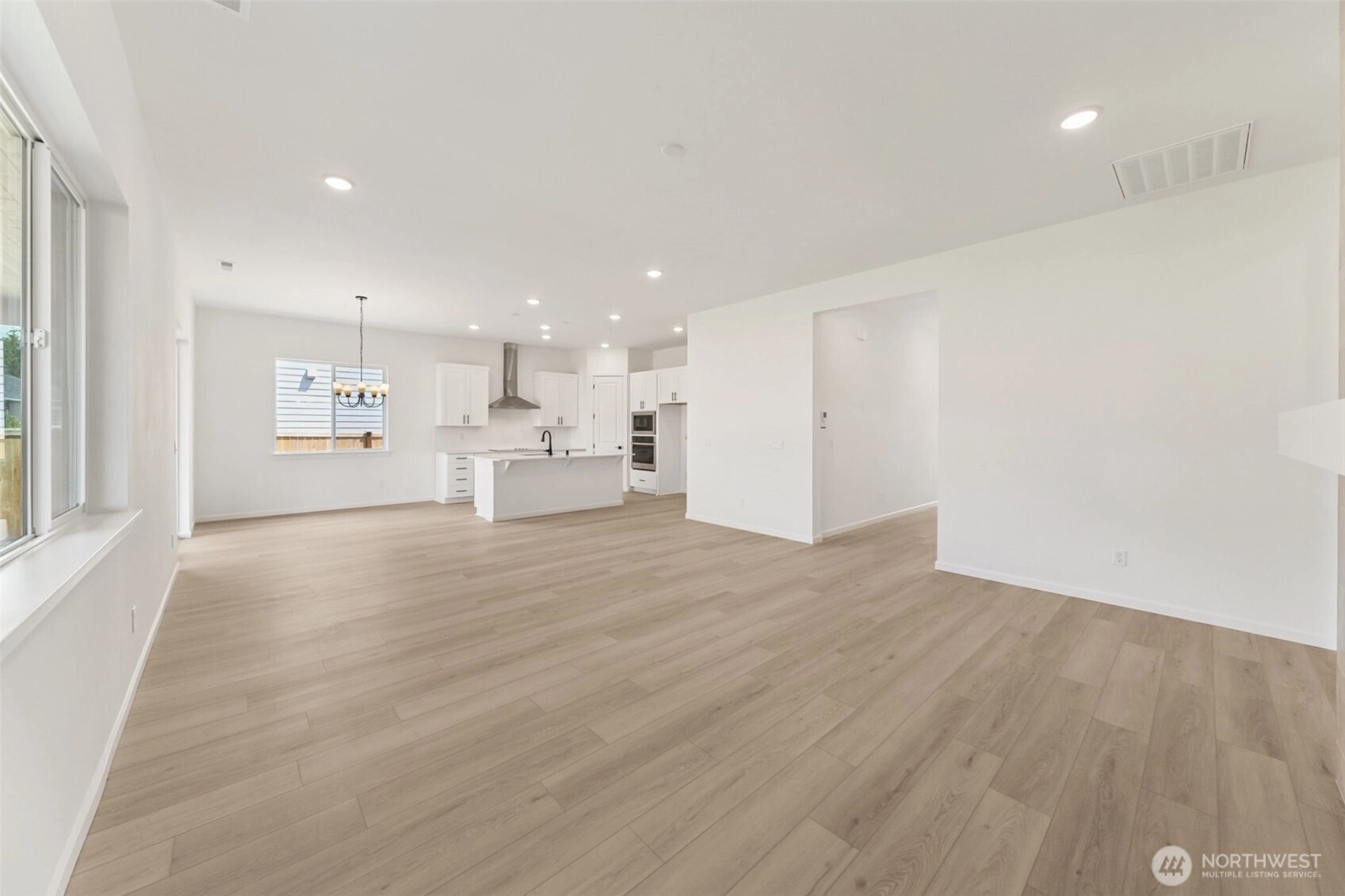
For Sale
37 Days Online
$749,990
3 BR
2 BA
2,000 SQFT
 NWMLS #2466997.
Erika Binder,
Richmond Realty of Washington
NWMLS #2466997.
Erika Binder,
Richmond Realty of Washington
OPEN Sun 12pm-4pm & Mon 12pm-4pm
Luke's Landing
Richmond American Homes
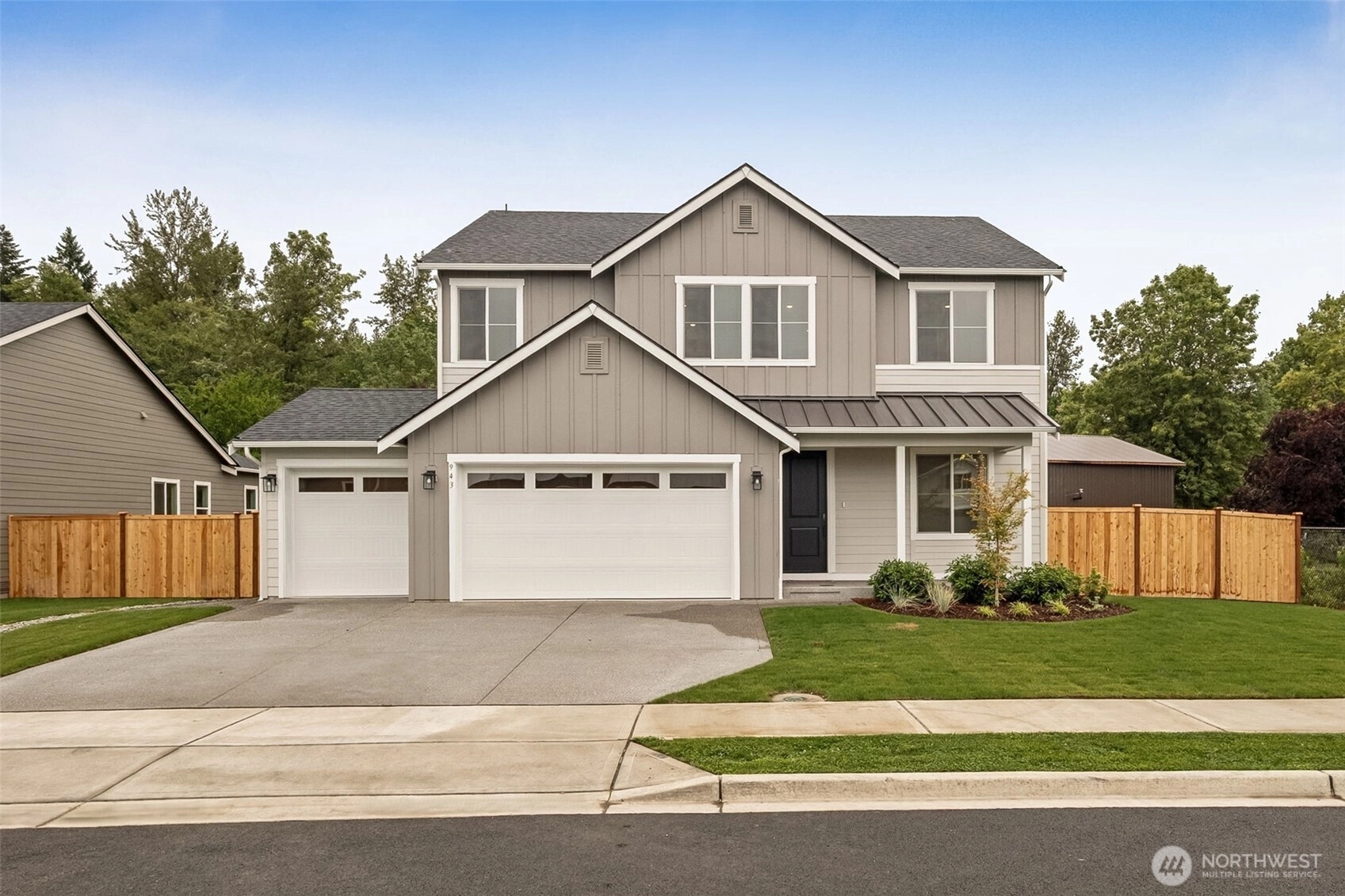
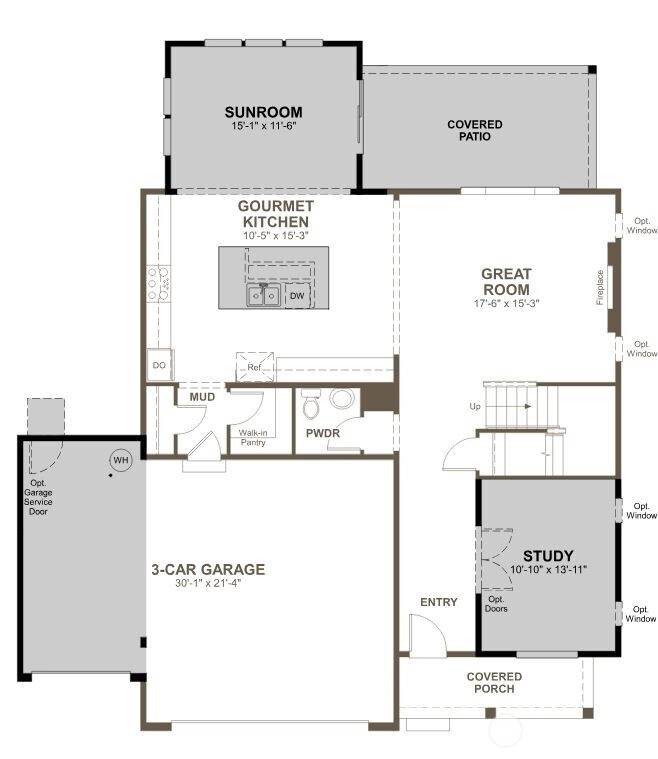
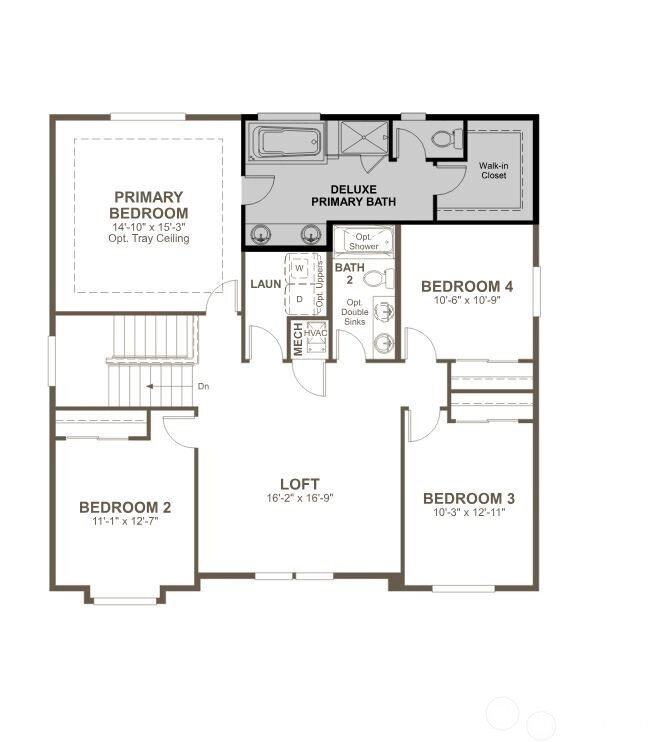
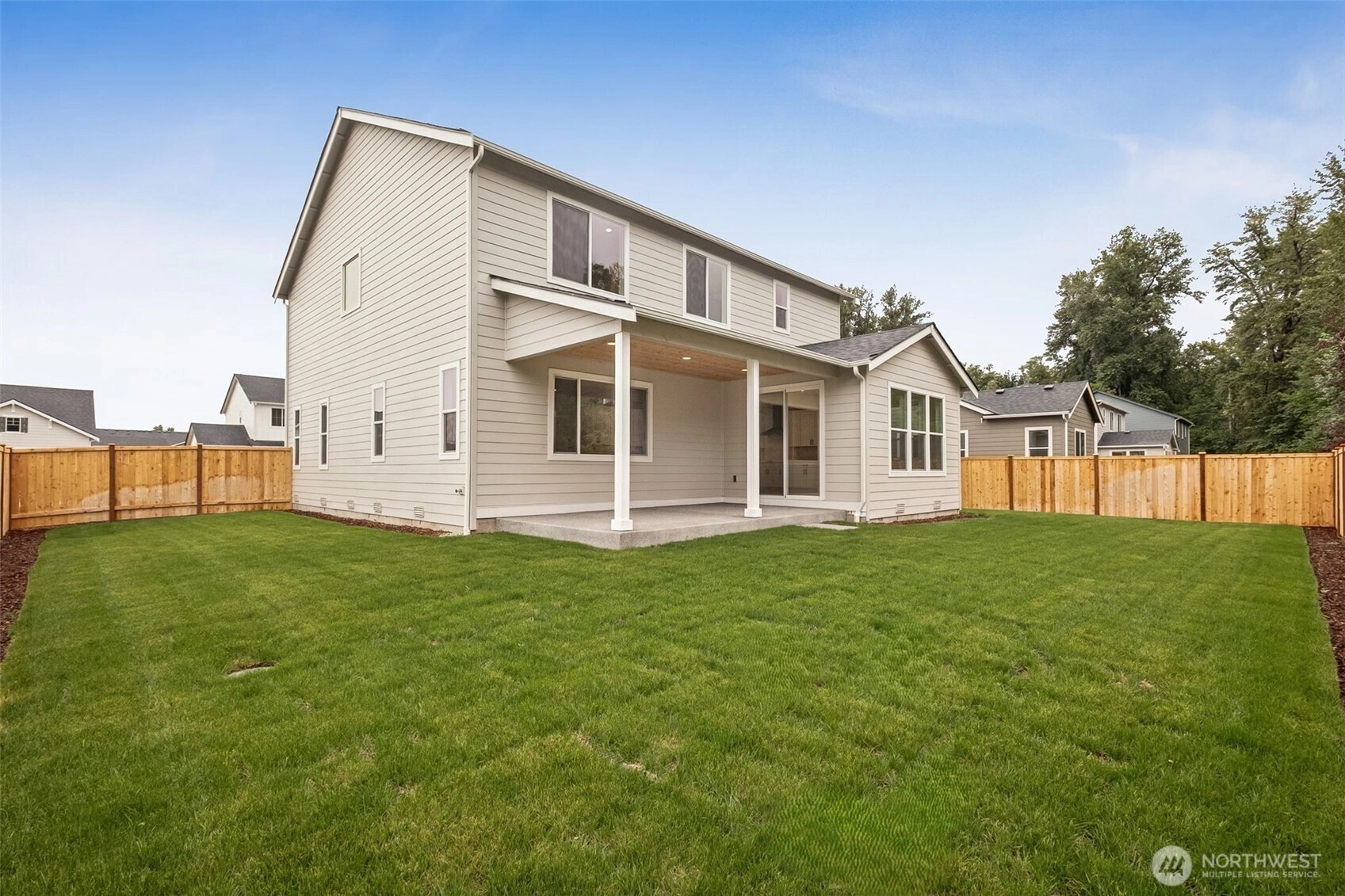
For Sale
172 Days Online
$774,990
4 BR
2.5 BA
2,750 SQFT
 NWMLS #2426435.
Erika Binder,
Richmond Realty of Washington
NWMLS #2426435.
Erika Binder,
Richmond Realty of Washington
OPEN Sun 12pm-4pm & Mon 12pm-4pm
Luke's Landing
Richmond American Homes
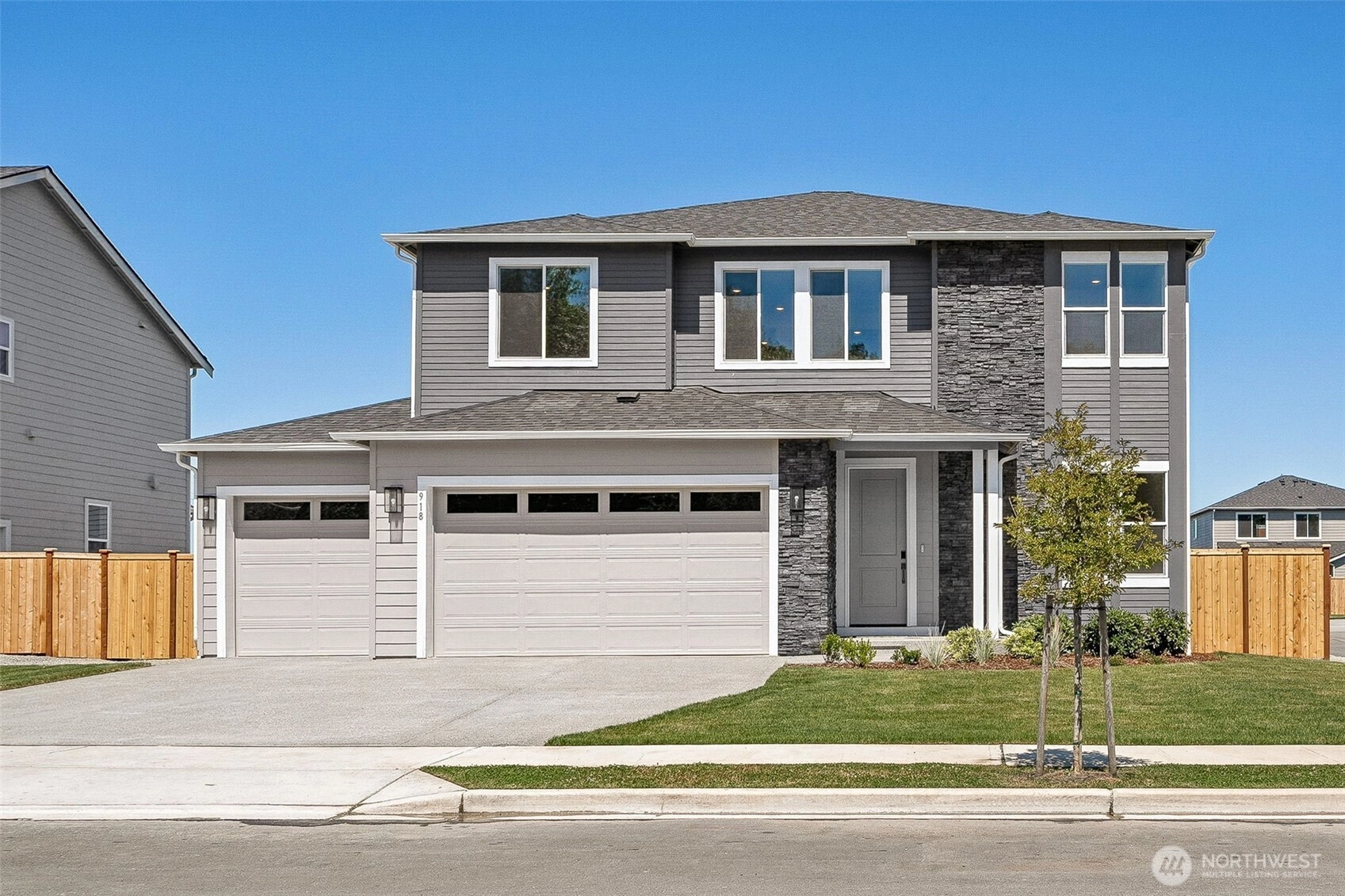
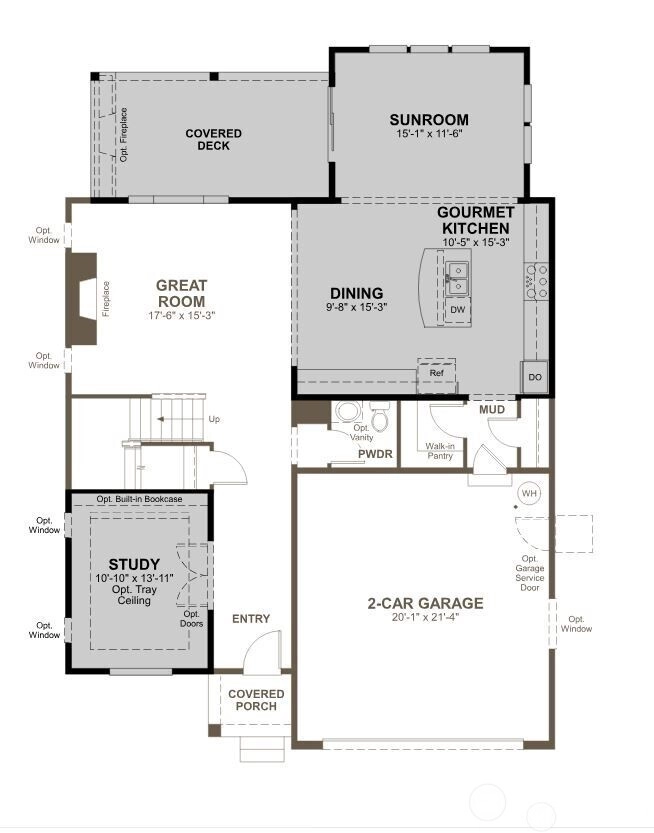
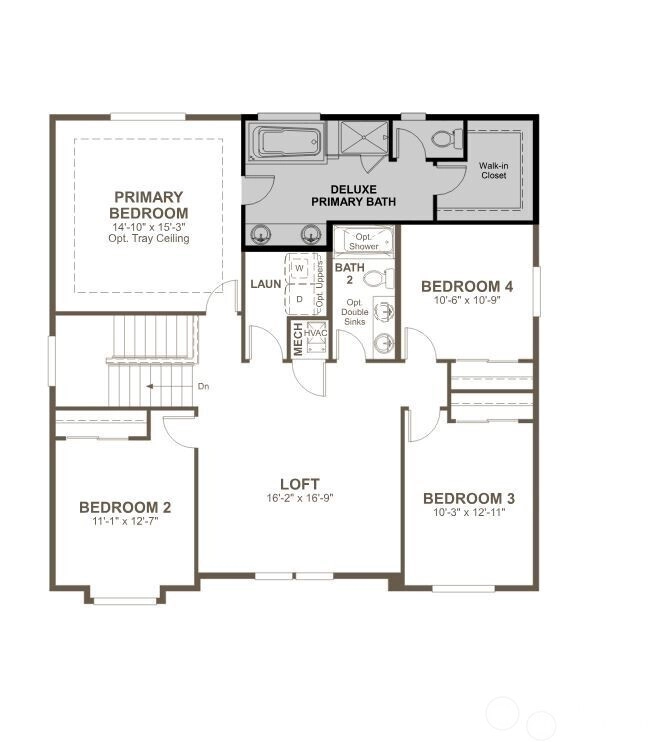
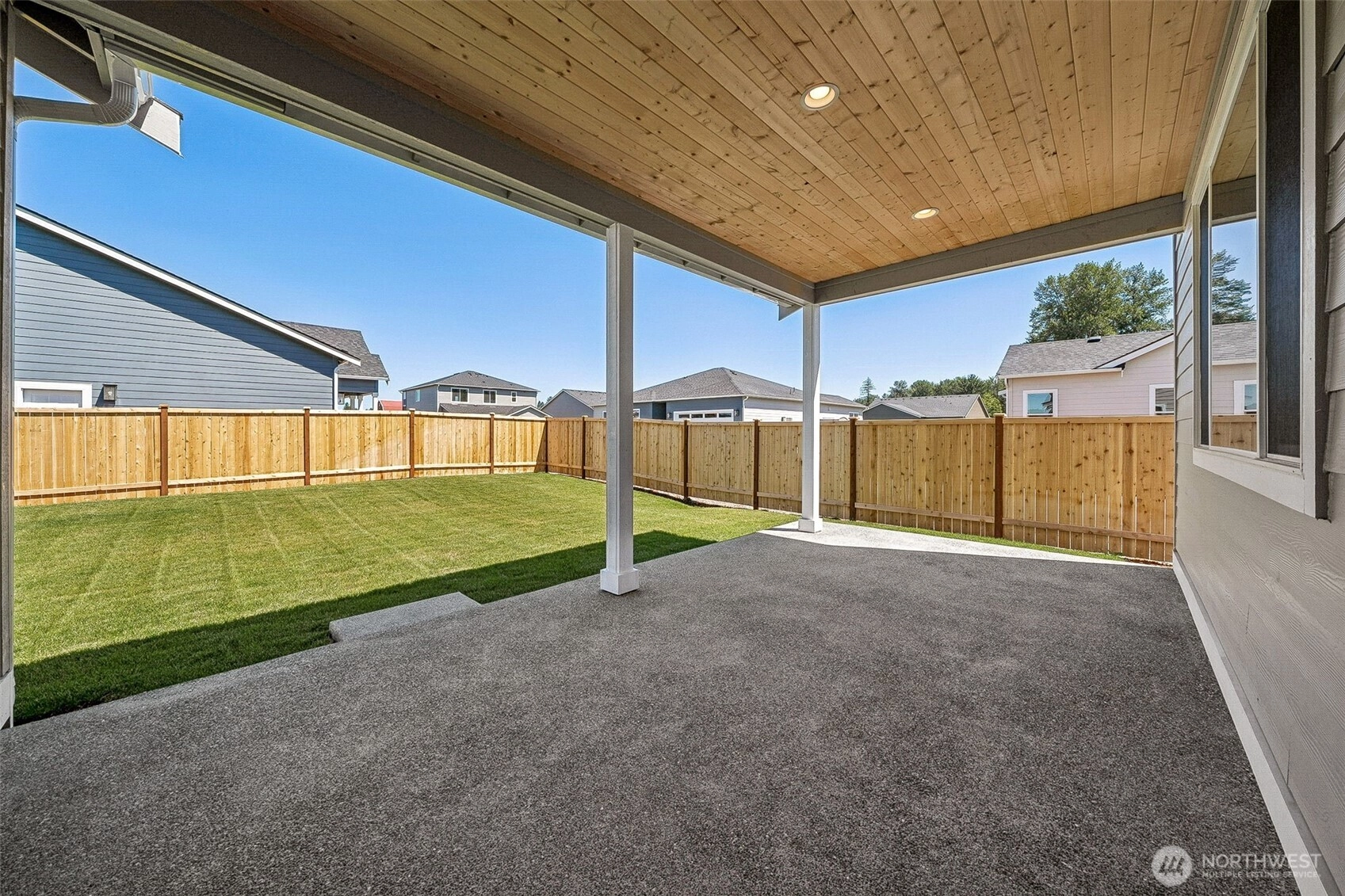
For Sale
241 Days Online
$774,990
4 BR
2.5 BA
2,720 SQFT
 NWMLS #2395664.
Erika Binder,
Richmond Realty of Washington
NWMLS #2395664.
Erika Binder,
Richmond Realty of Washington
OPEN Sun 12pm-4pm & Mon 12pm-4pm
Luke's Landing
Richmond American Homes
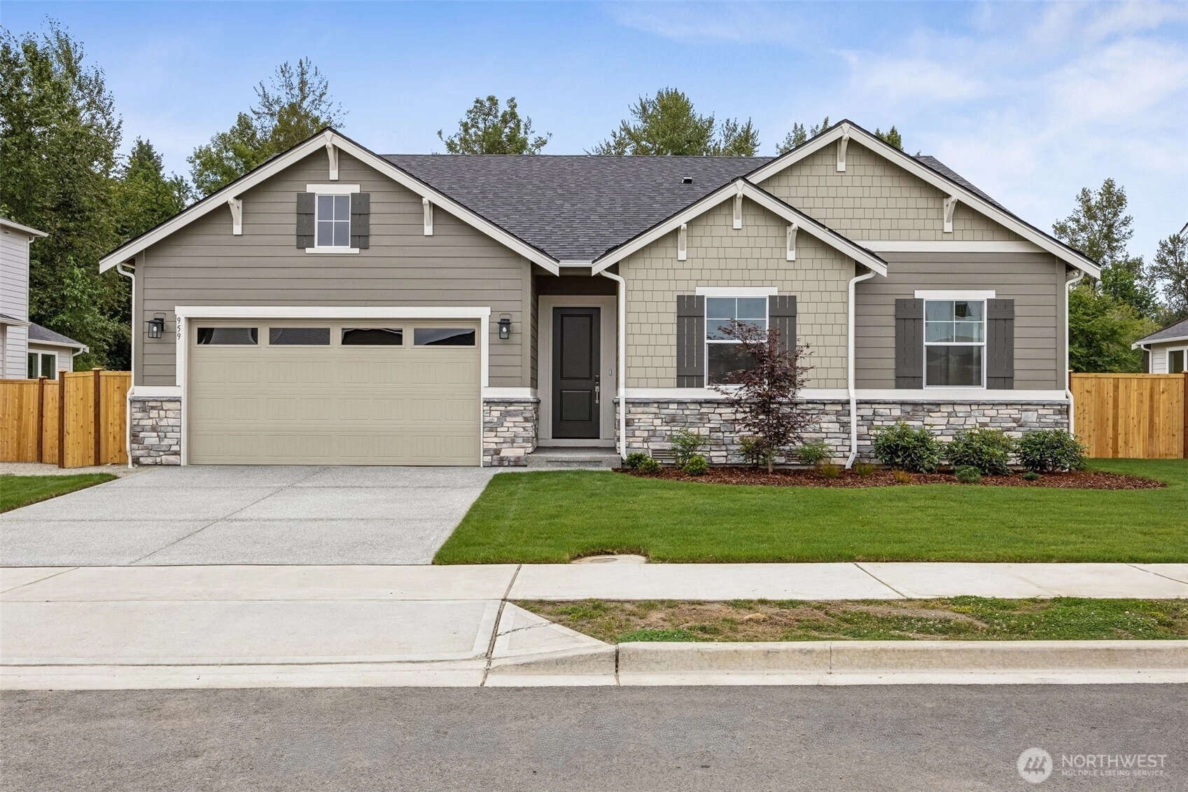
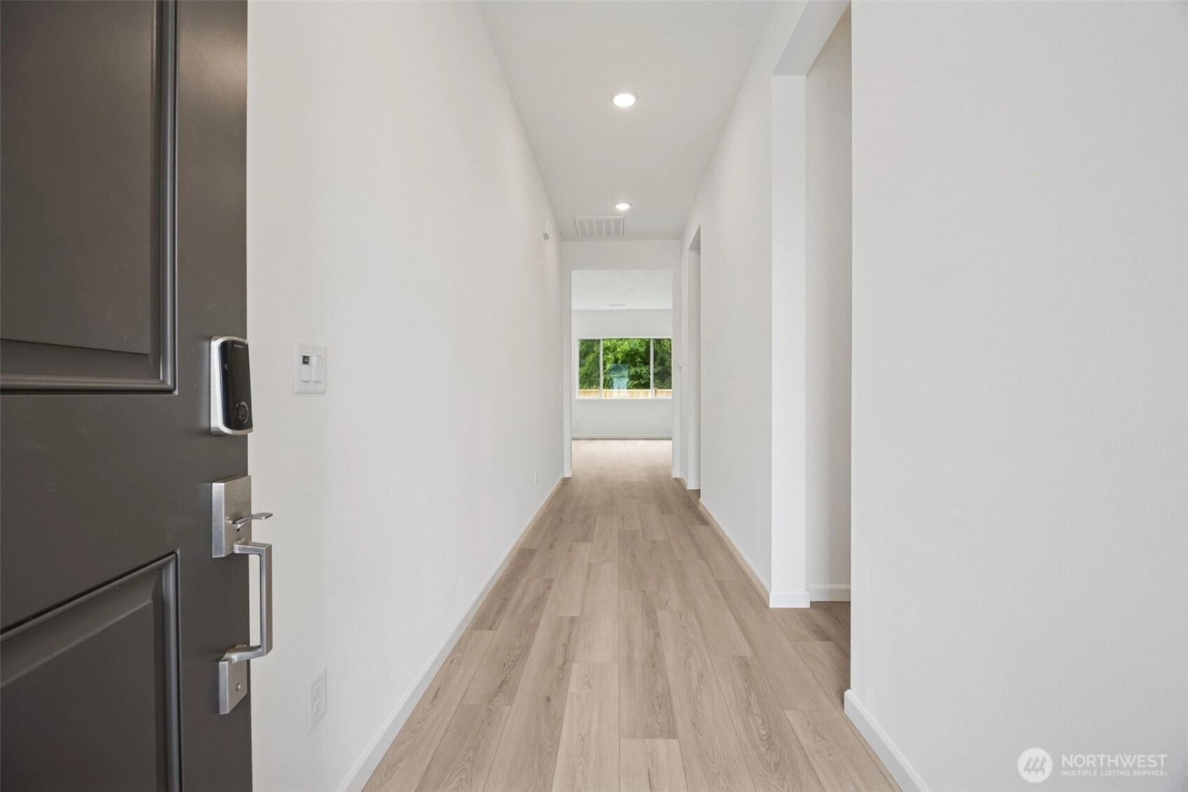
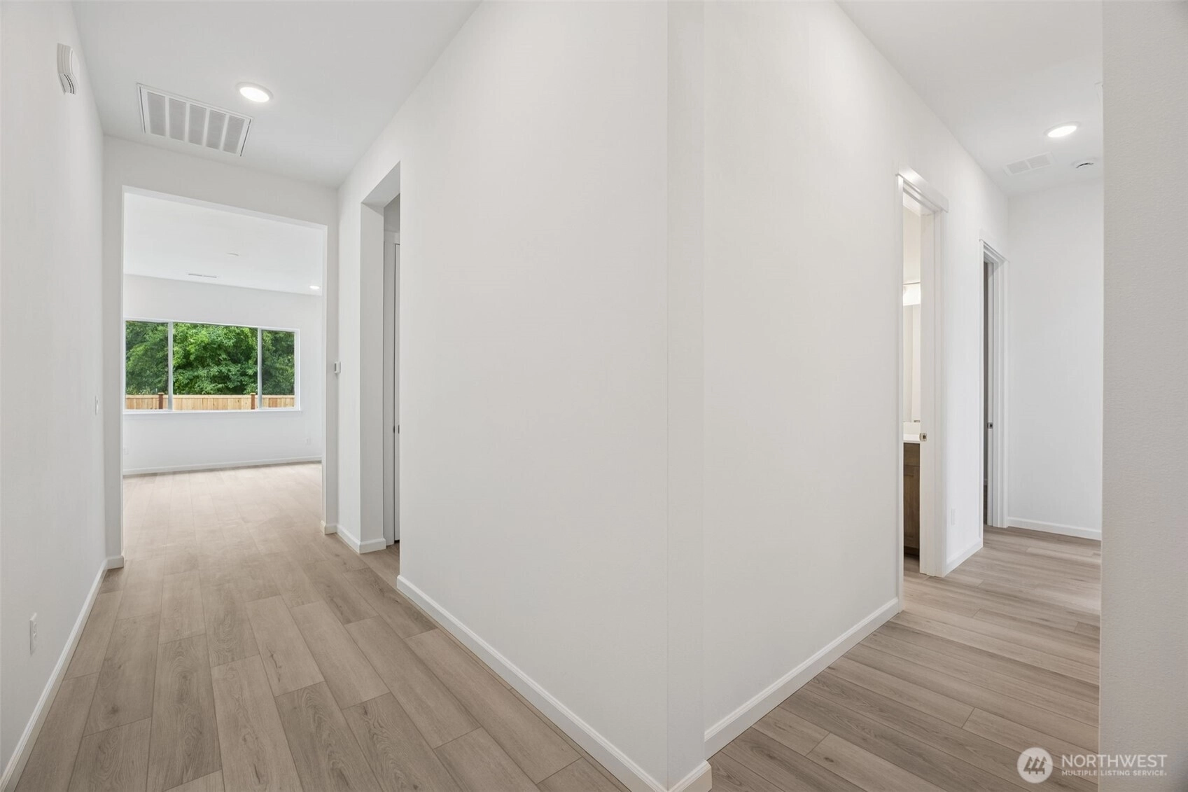
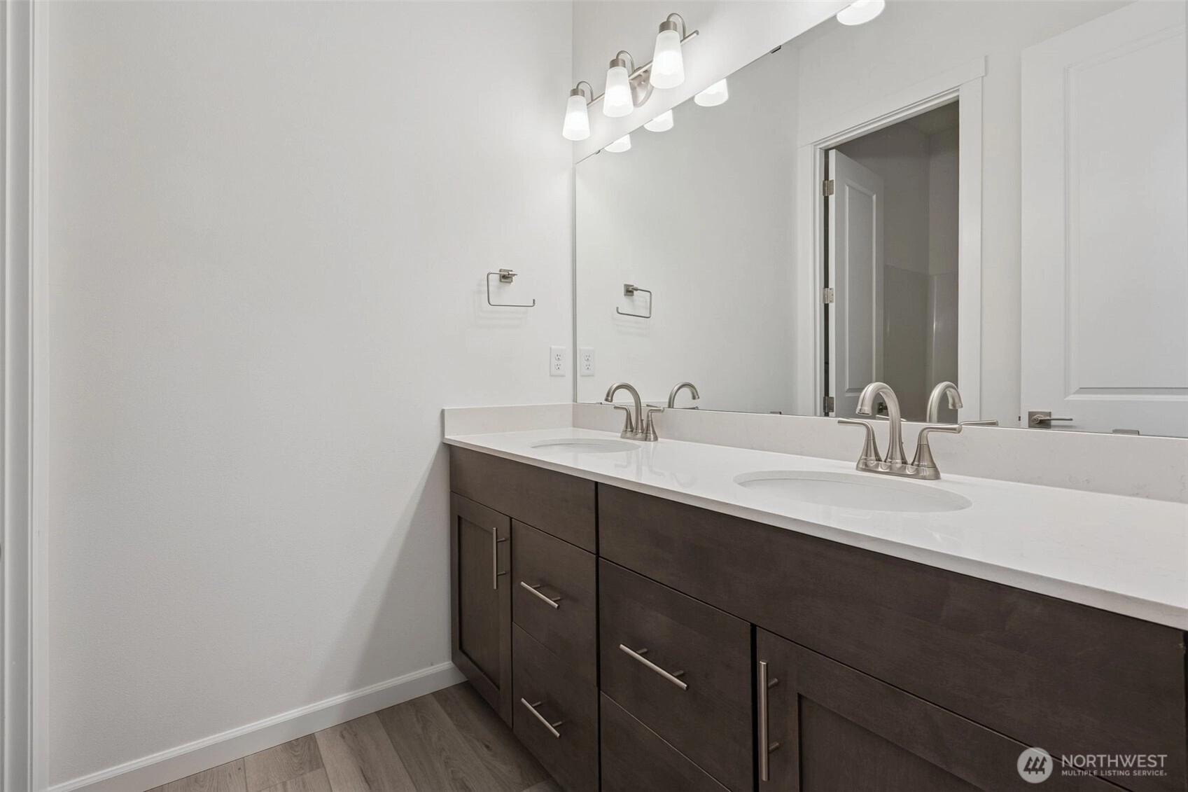
For Sale
244 Days Online
$724,990
3 BR
2 BA
2,000 SQFT
 NWMLS #2393705.
Misti Adrian,
Richmond Realty of Washington
NWMLS #2393705.
Misti Adrian,
Richmond Realty of Washington
OPEN Sun 12pm-4pm & Mon 12pm-4pm
Luke's Landing
Richmond American Homes
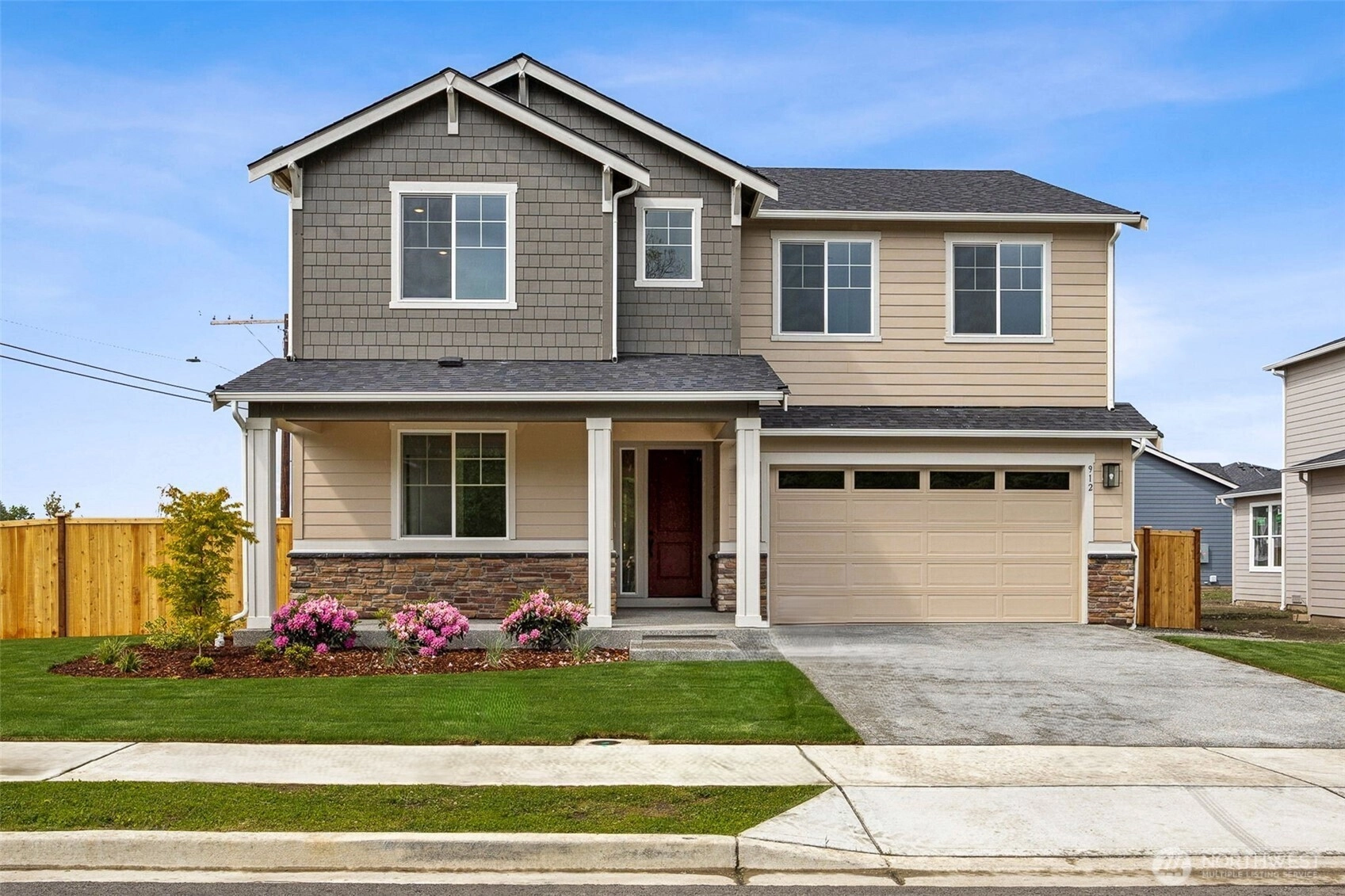
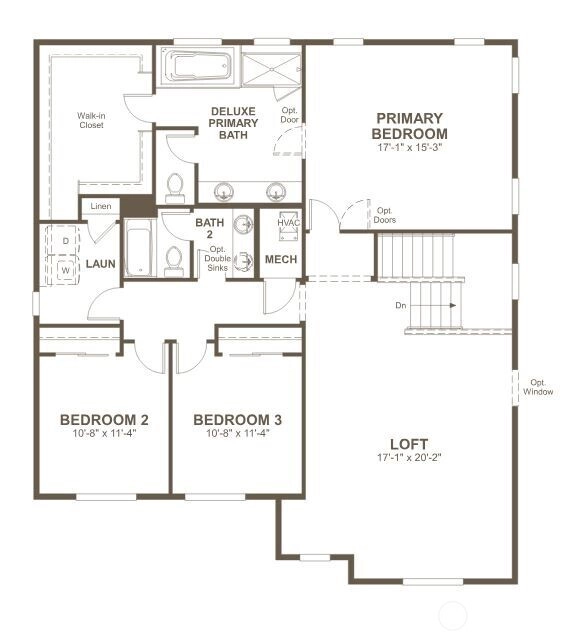
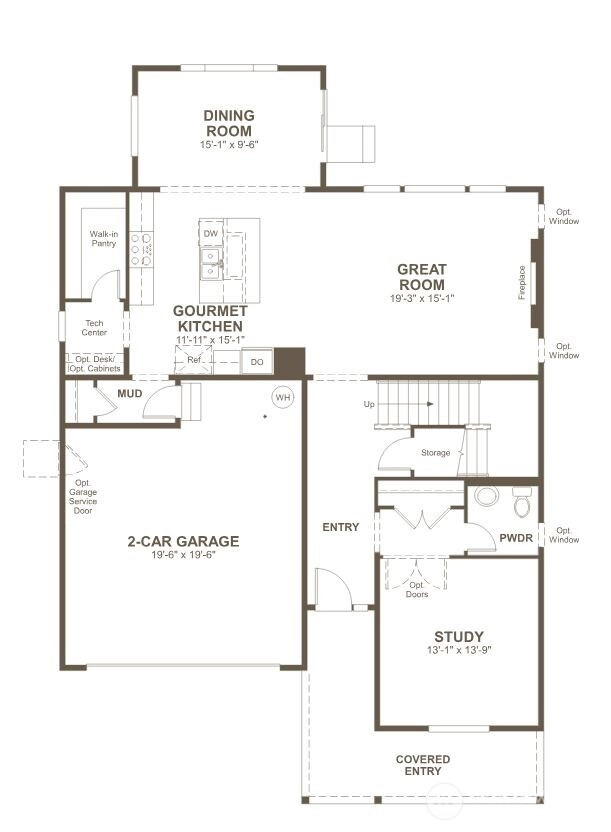
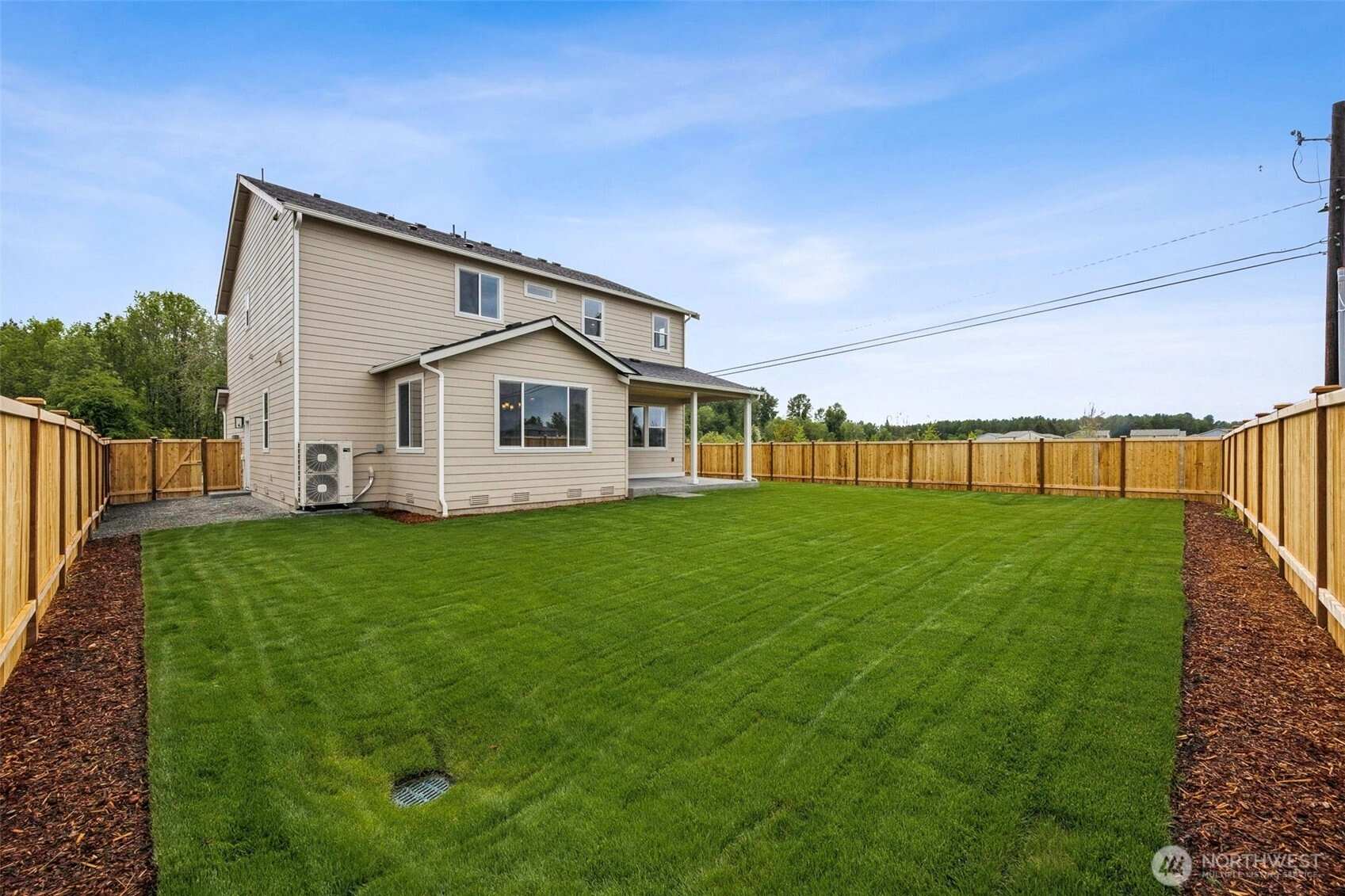
For Sale
269 Days Online
$774,990
4 BR
2.75 BA
2,920 SQFT
 NWMLS #2380445.
Misti Adrian,
Richmond Realty of Washington
NWMLS #2380445.
Misti Adrian,
Richmond Realty of Washington
OPEN Sun 12pm-4pm & Mon 12pm-4pm
Luke's Landing
Richmond American Homes
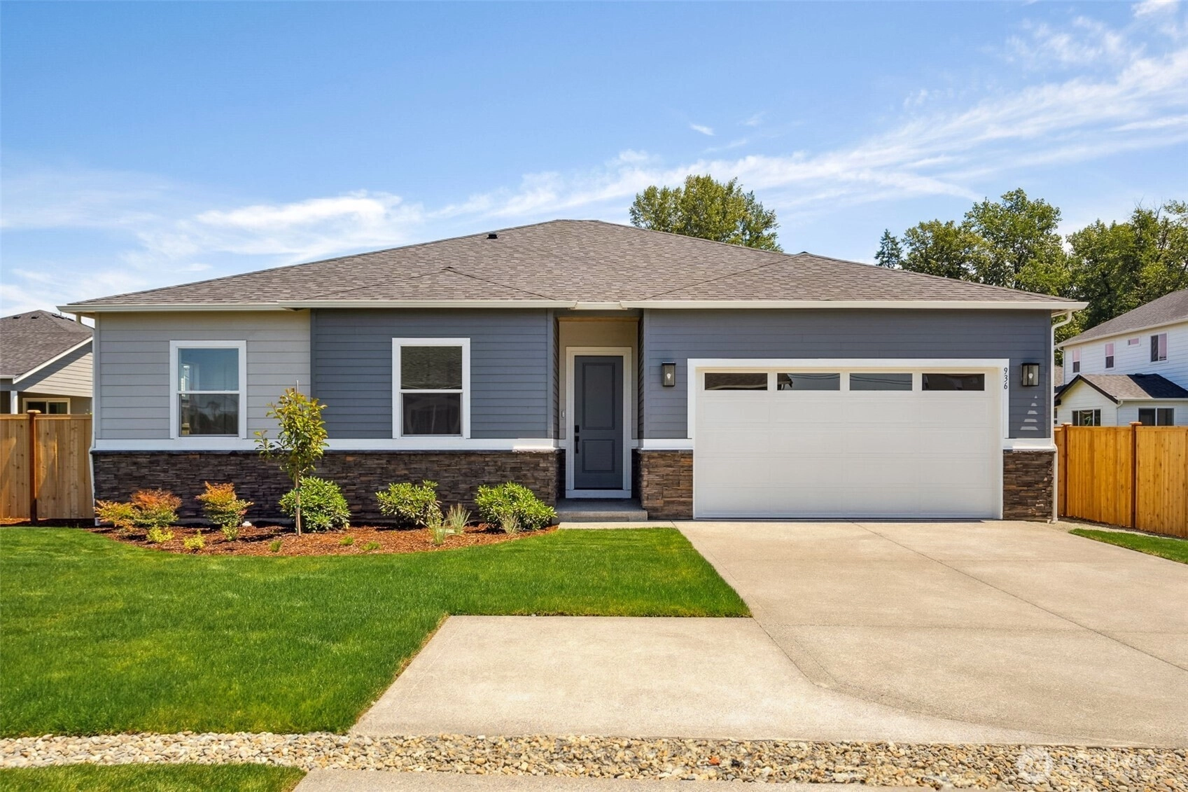
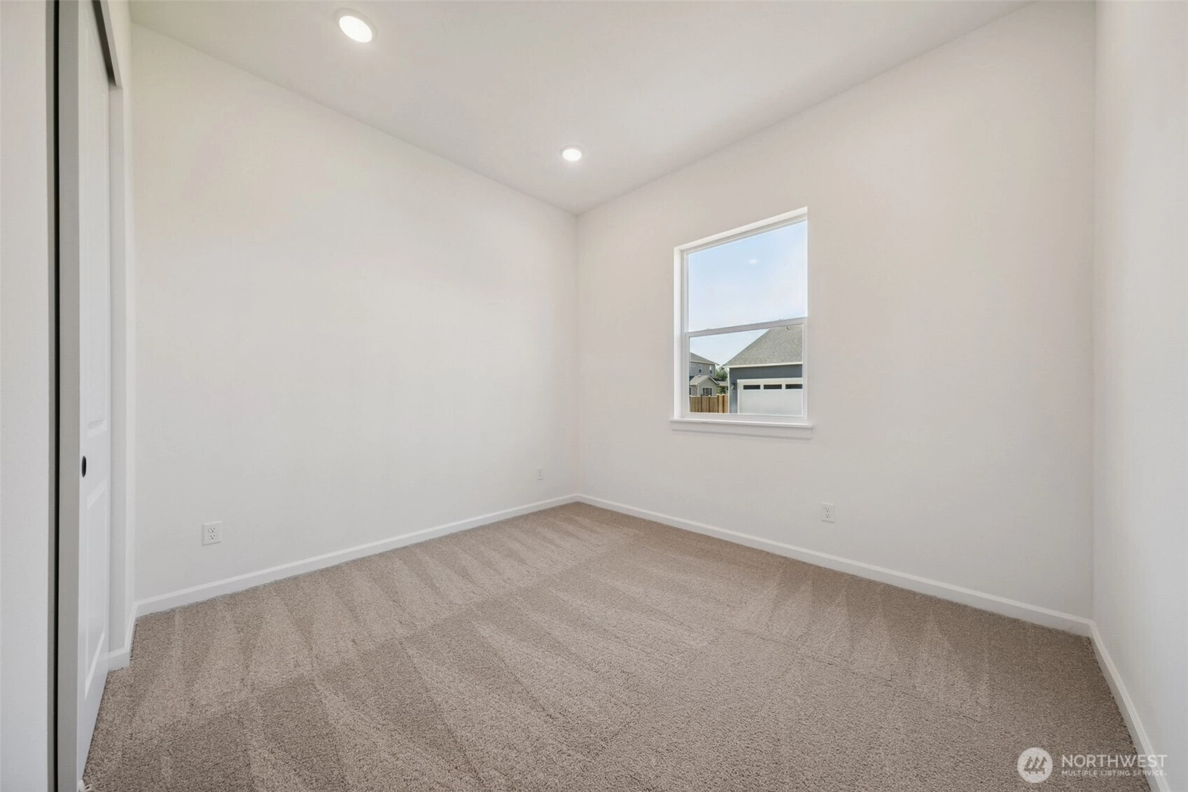
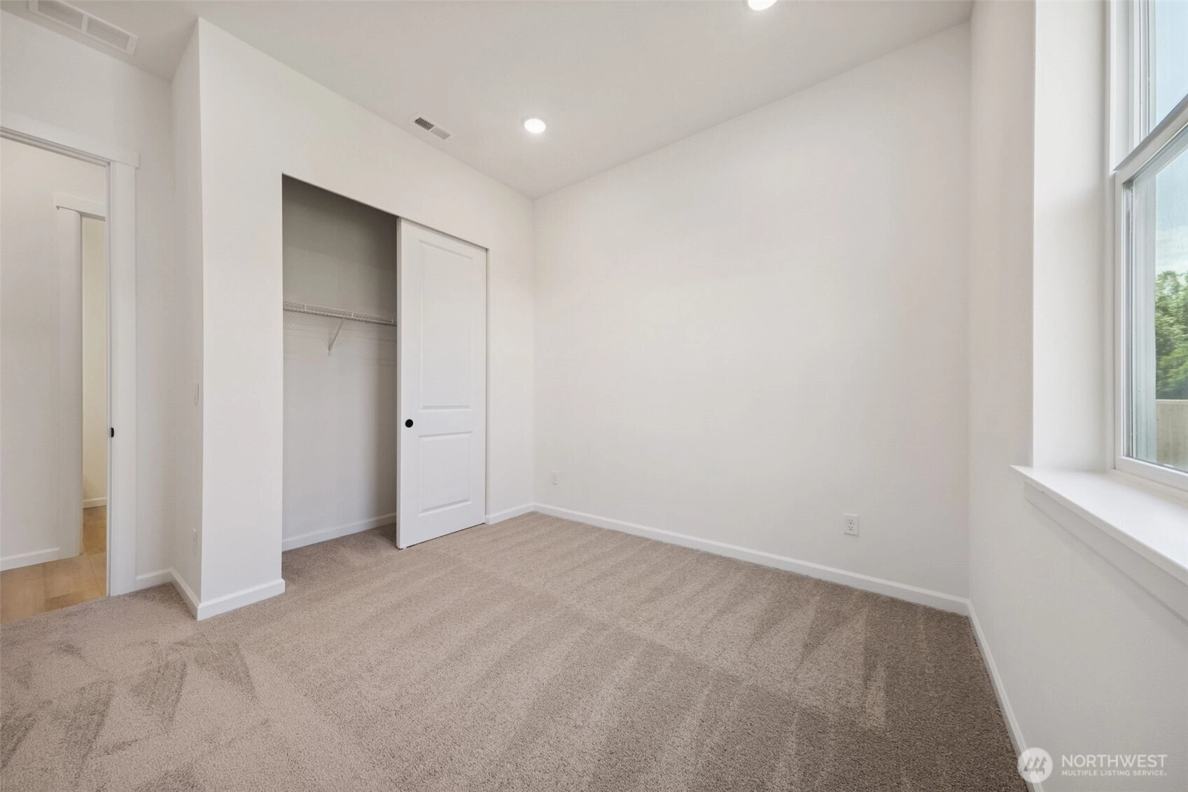
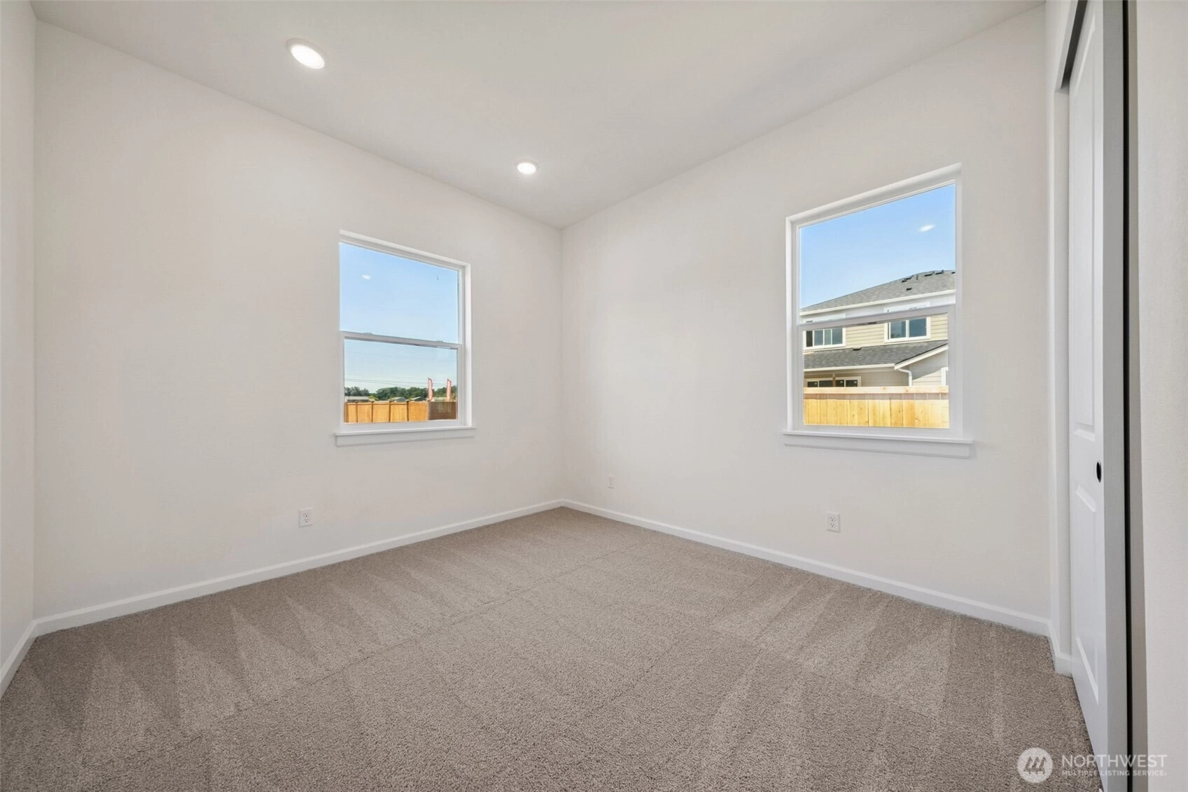
For Sale
287 Days Online
$774,990
3 BR
2 BA
2,180 SQFT
 NWMLS #2370266.
Misti Adrian,
Richmond Realty of Washington
NWMLS #2370266.
Misti Adrian,
Richmond Realty of Washington Luke's Landing
Richmond American Homes
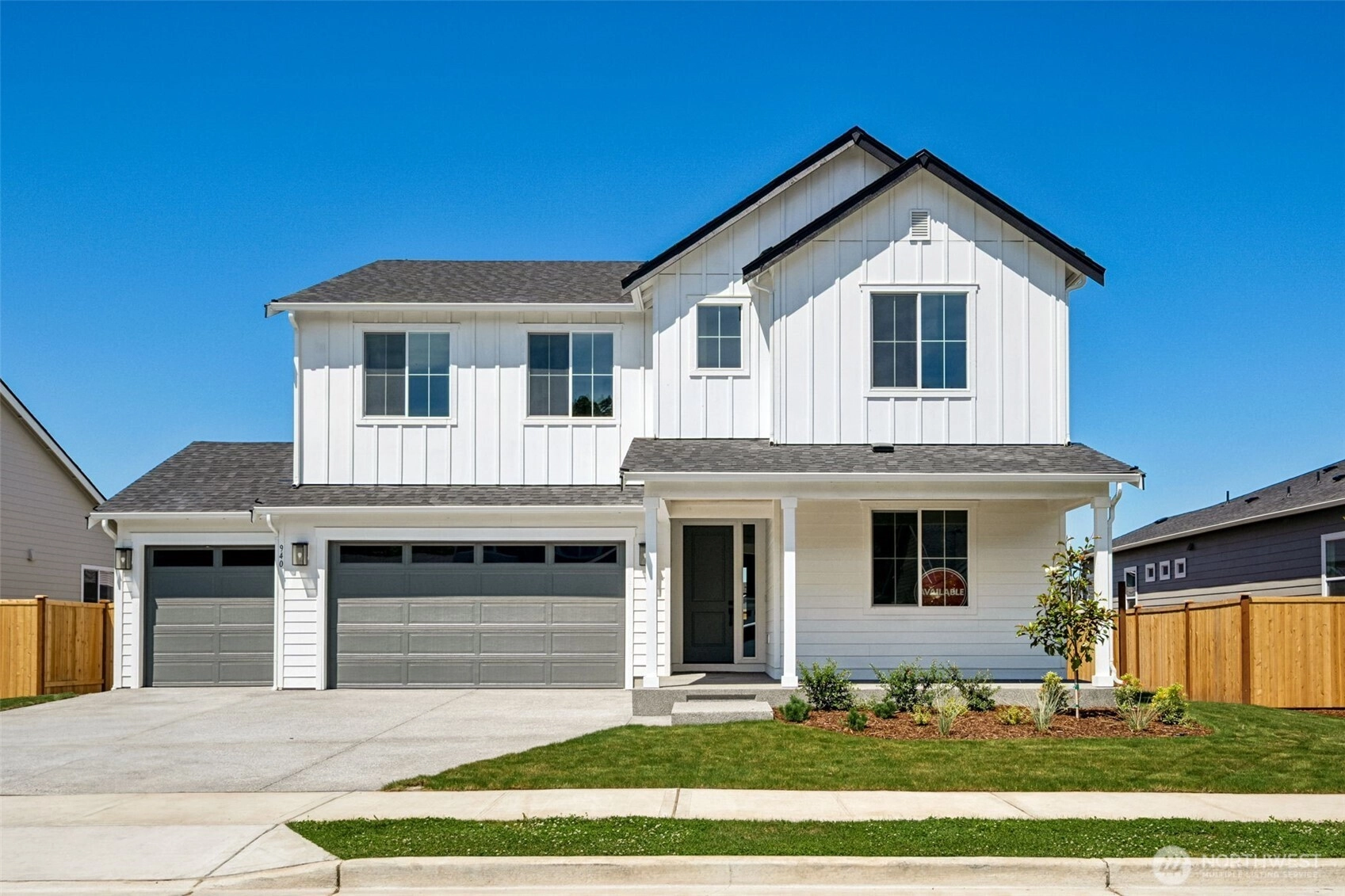
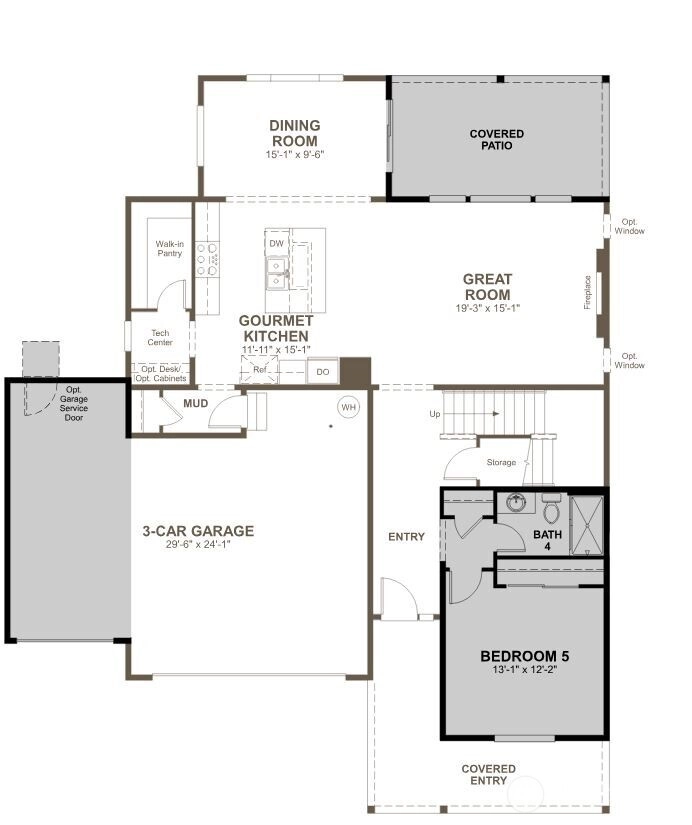
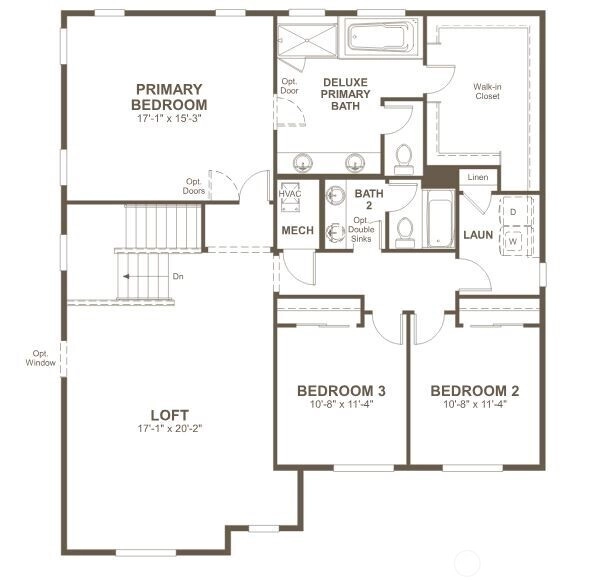
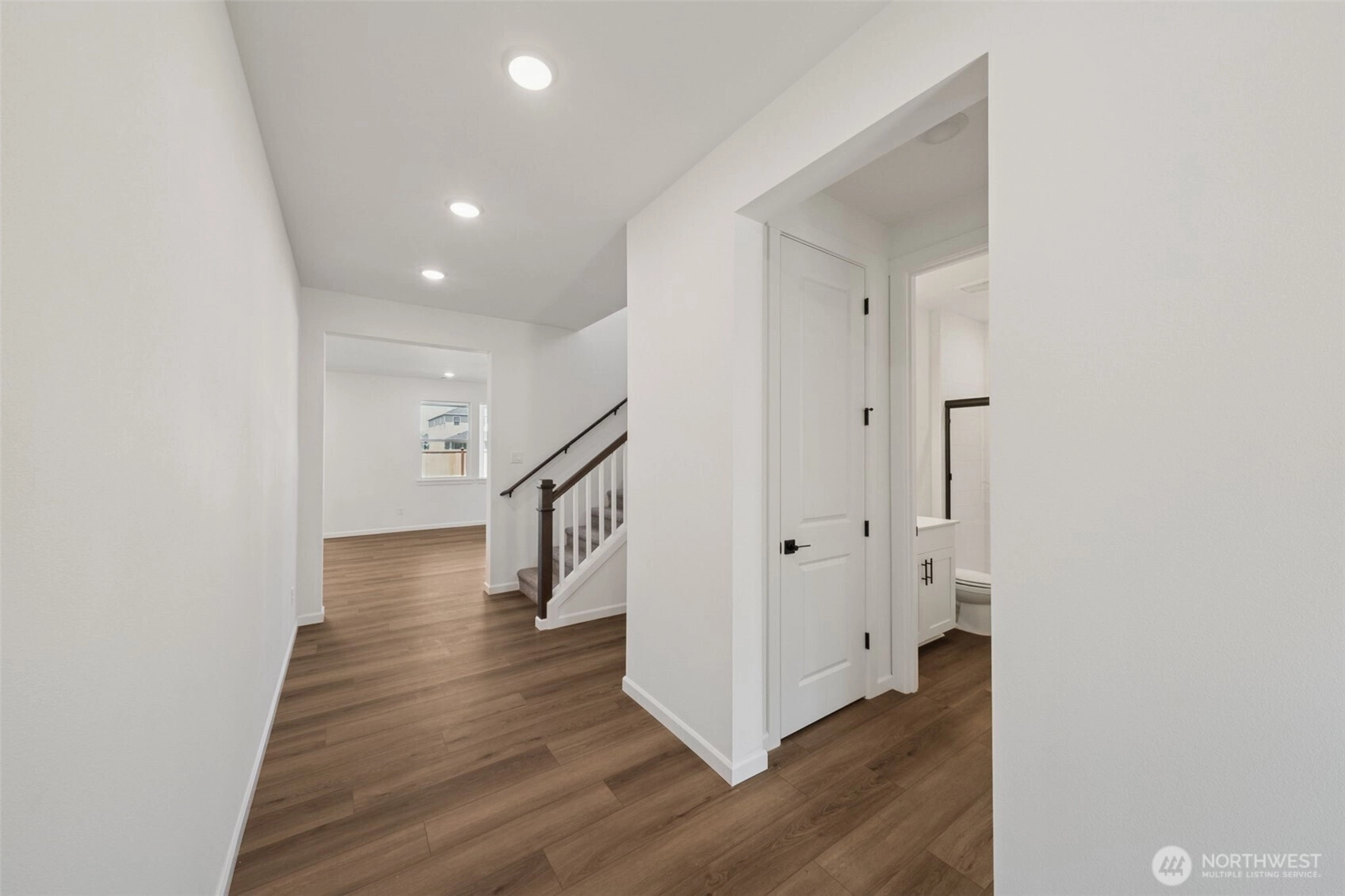
Pending
February 13, 2026
$799,990
4 BR
2.75 BA
2,920 SQFT
 NWMLS #2459770.
Erika Binder,
Richmond Realty of Washington
NWMLS #2459770.
Erika Binder,
Richmond Realty of Washington Mystere 1 /kokanee E
Richmond American Homes
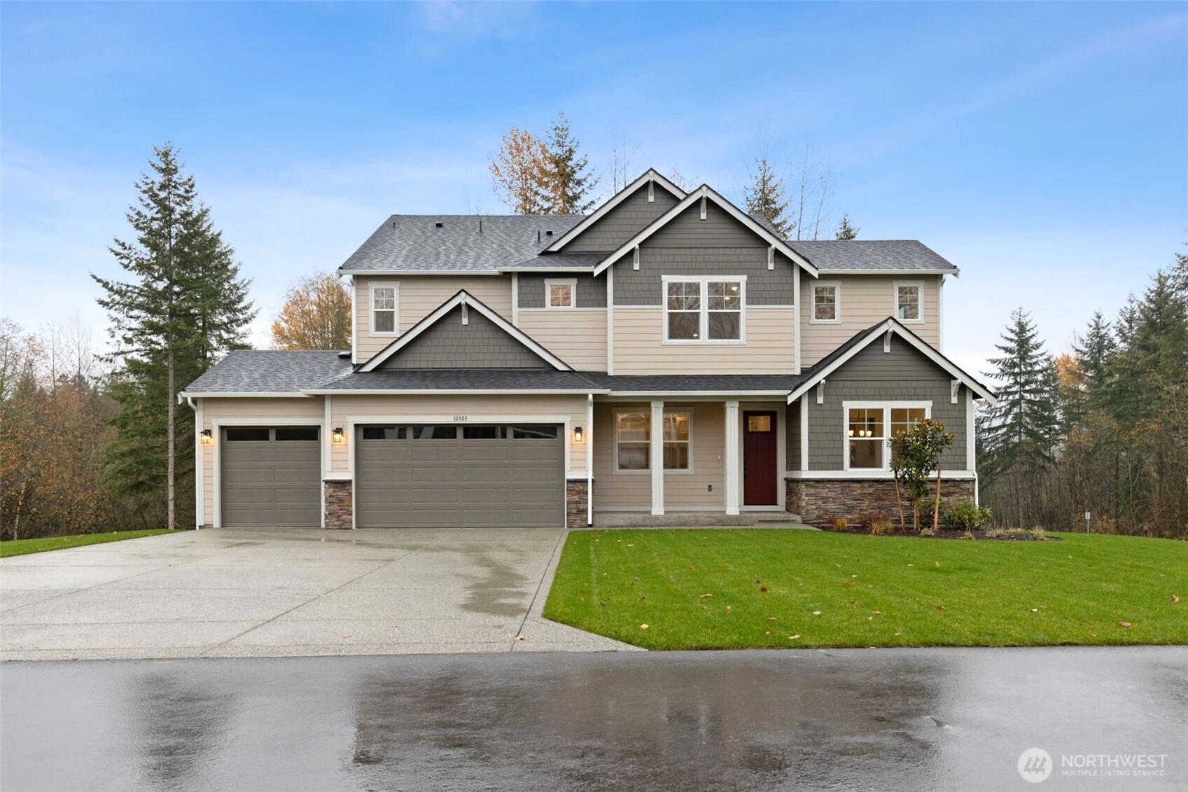
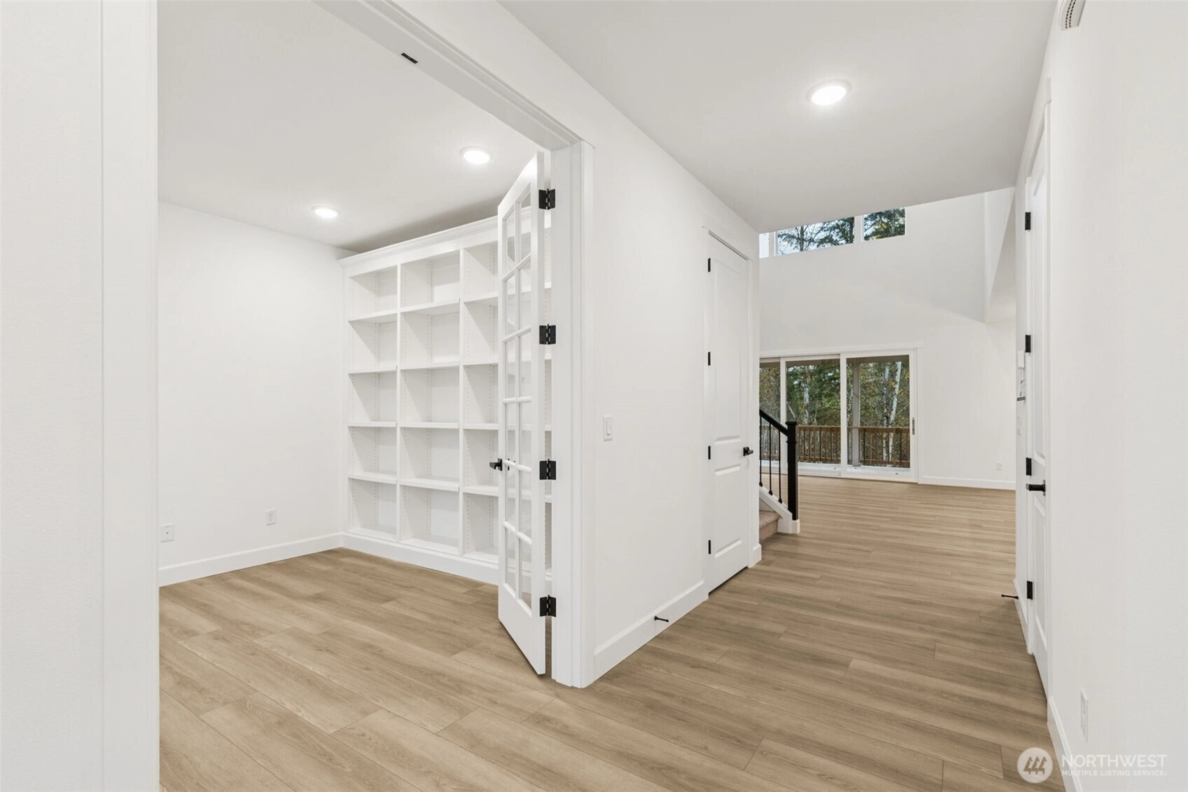
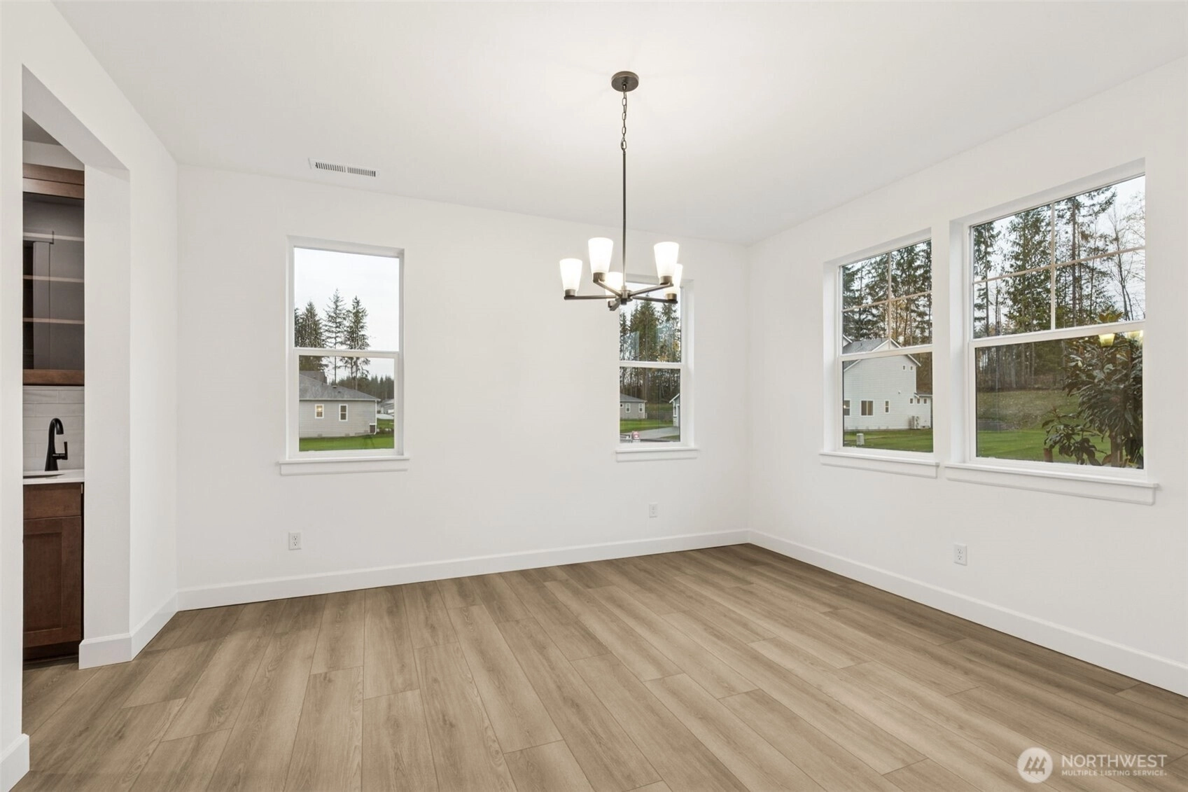
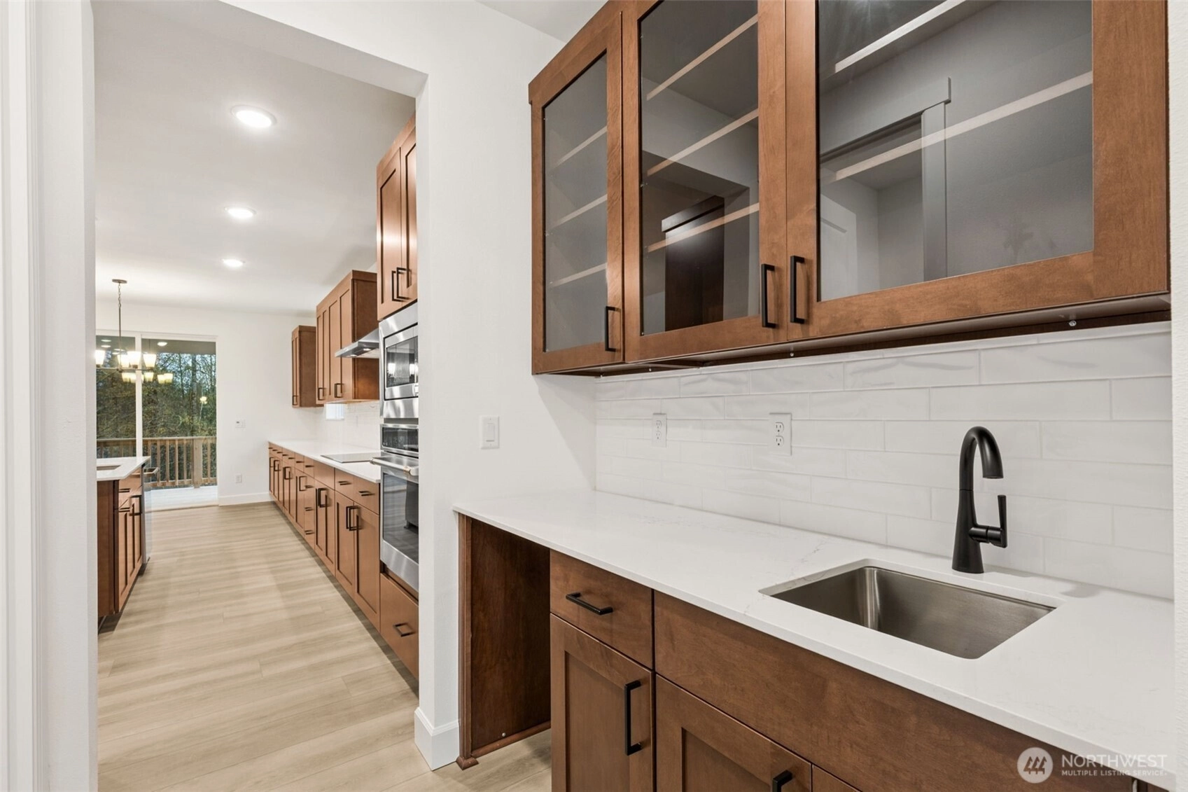
Contingent
February 10, 2026
$1,249,990
4 BR
3.25 BA
3,344 SQFT
 NWMLS #2464944.
Eric G Halgren,
Richmond Realty of Washington
NWMLS #2464944.
Eric G Halgren,
Richmond Realty of Washington Mystere 2 /kokanee E
Richmond American Homes
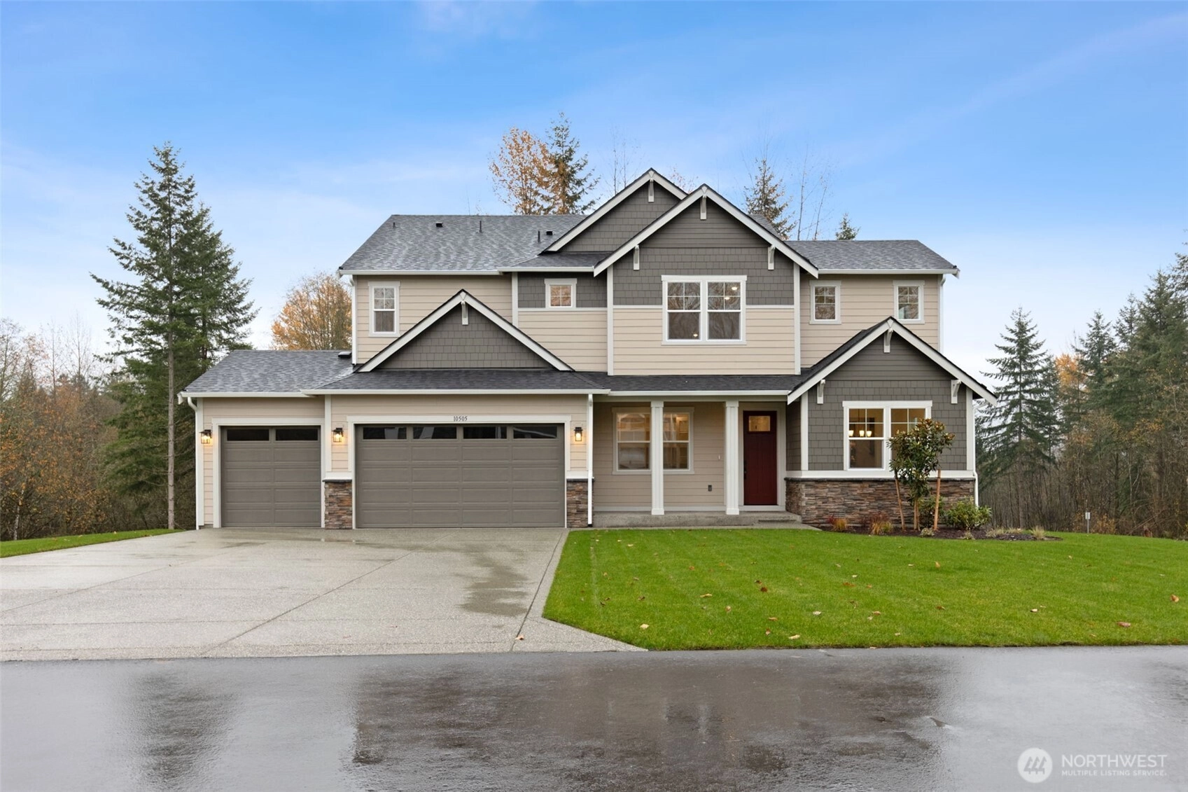
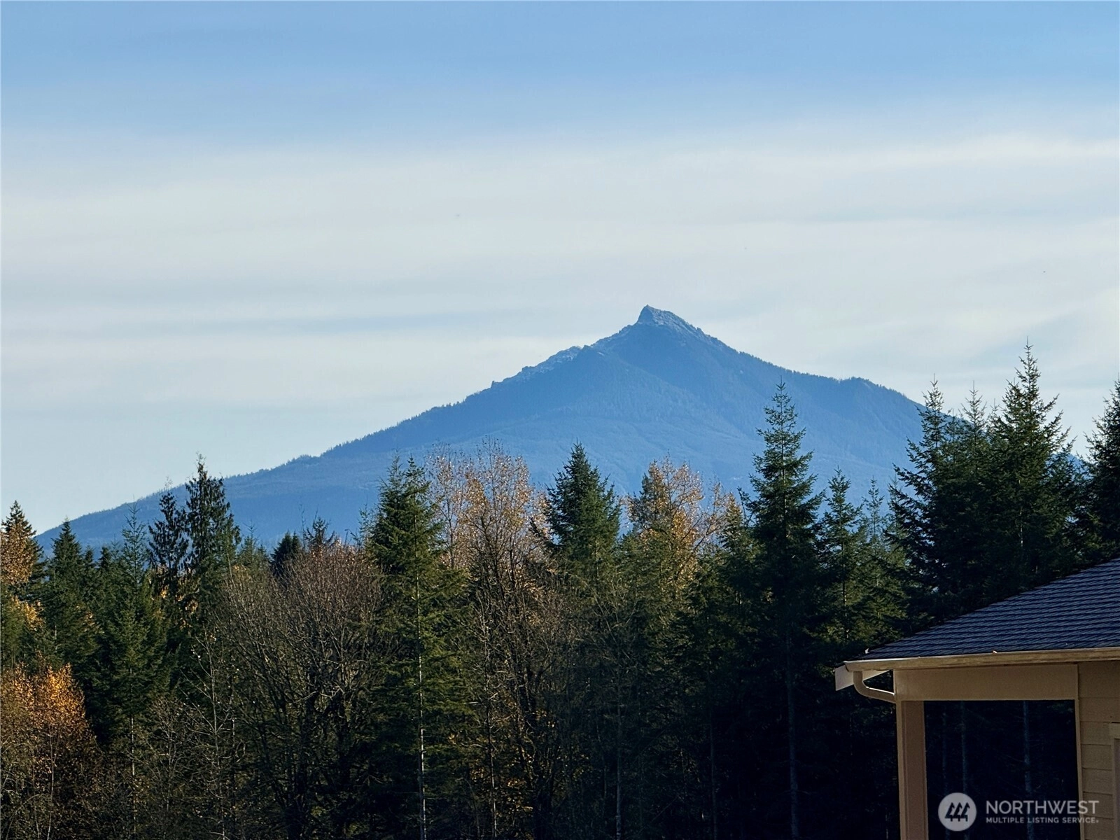
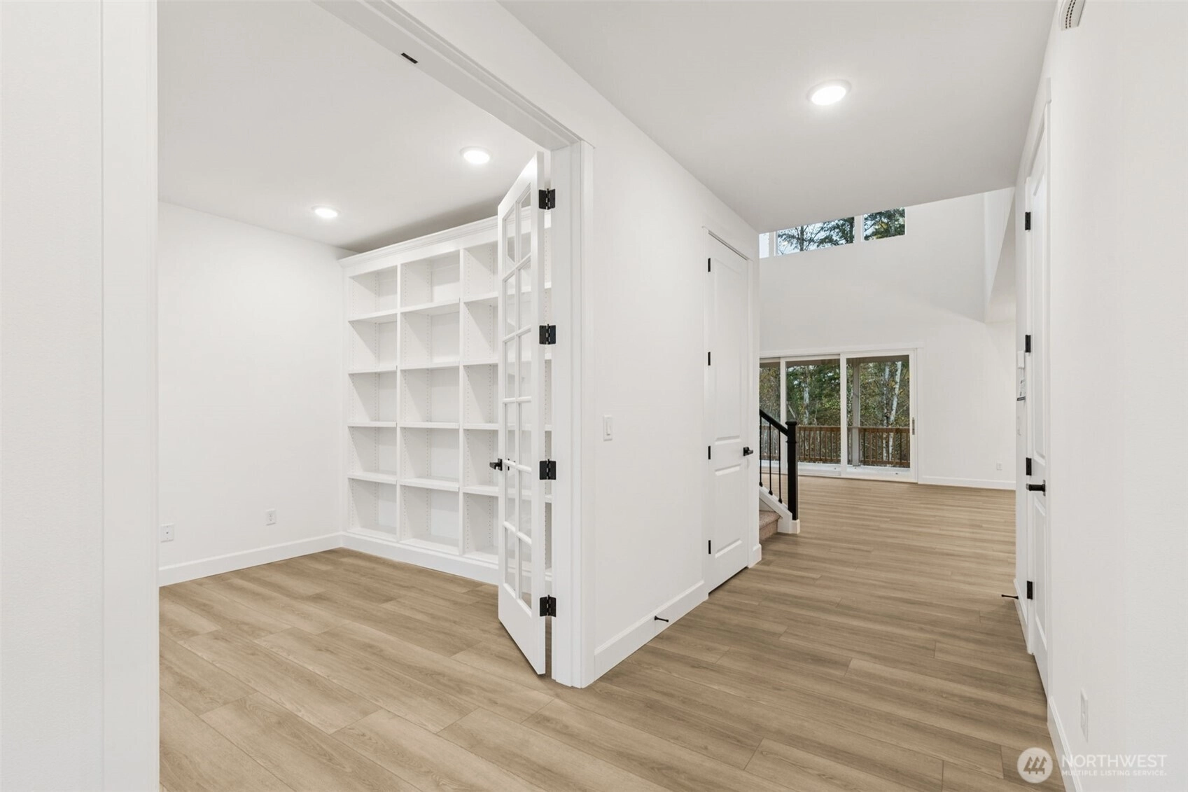
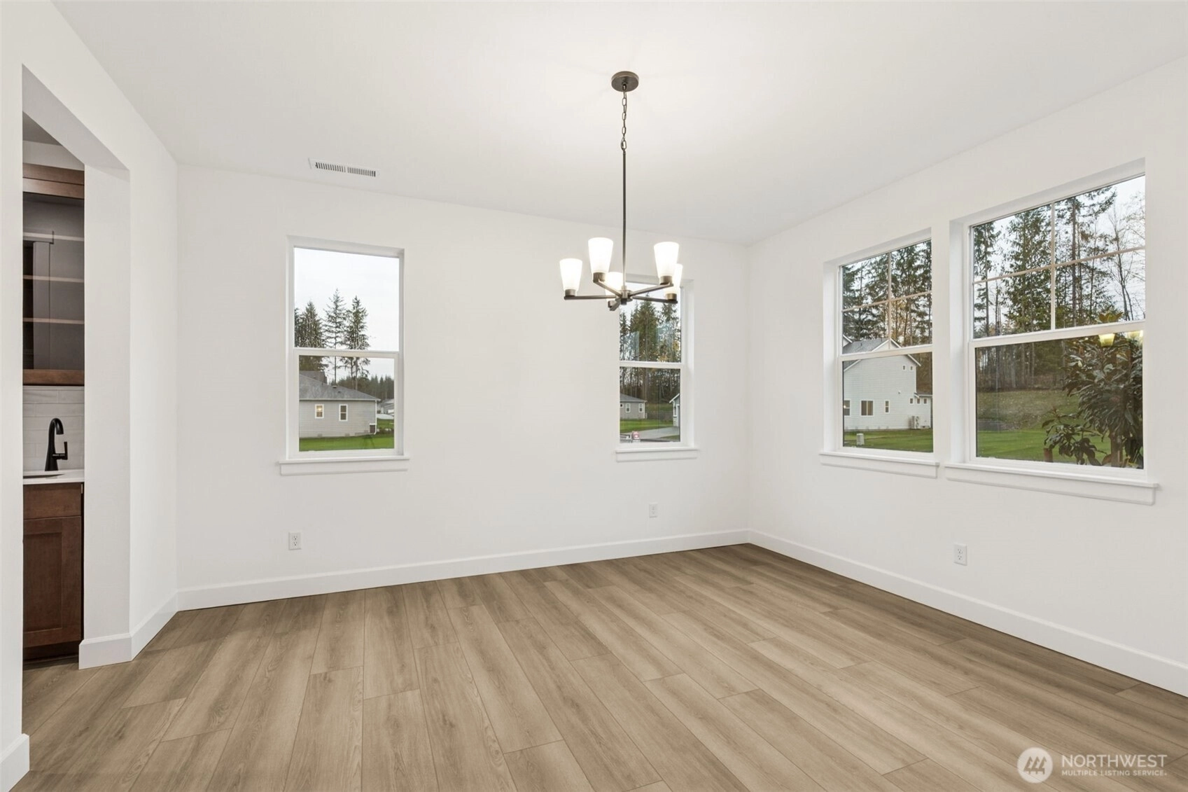
Pending
January 30, 2026
$1,299,990
4 BR
3.5 BA
3,344 SQFT
 NWMLS #2469426.
Eric G Halgren,
Richmond Realty of Washington
NWMLS #2469426.
Eric G Halgren,
Richmond Realty of Washington
OPEN Sat 9am-4:30pm & Sun 9:30am-2:30pm
Mystere 2/kokanee Es
Richmond American Homes
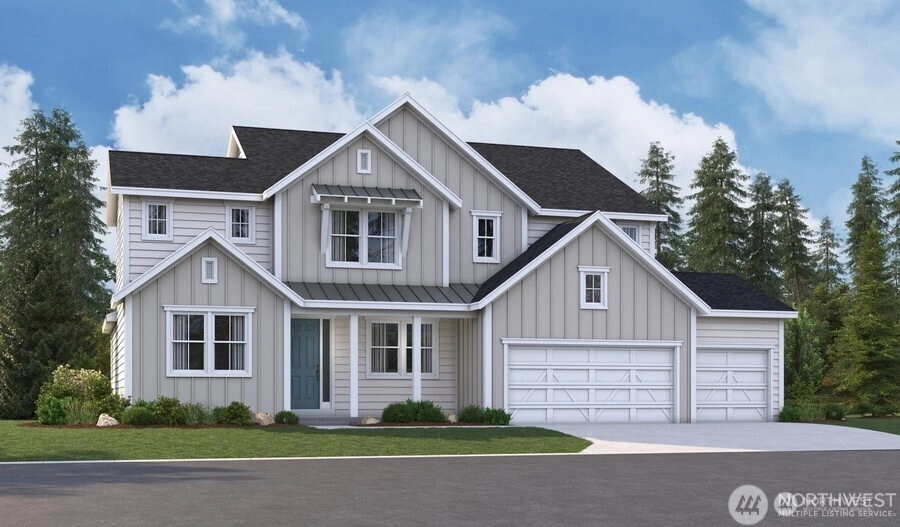
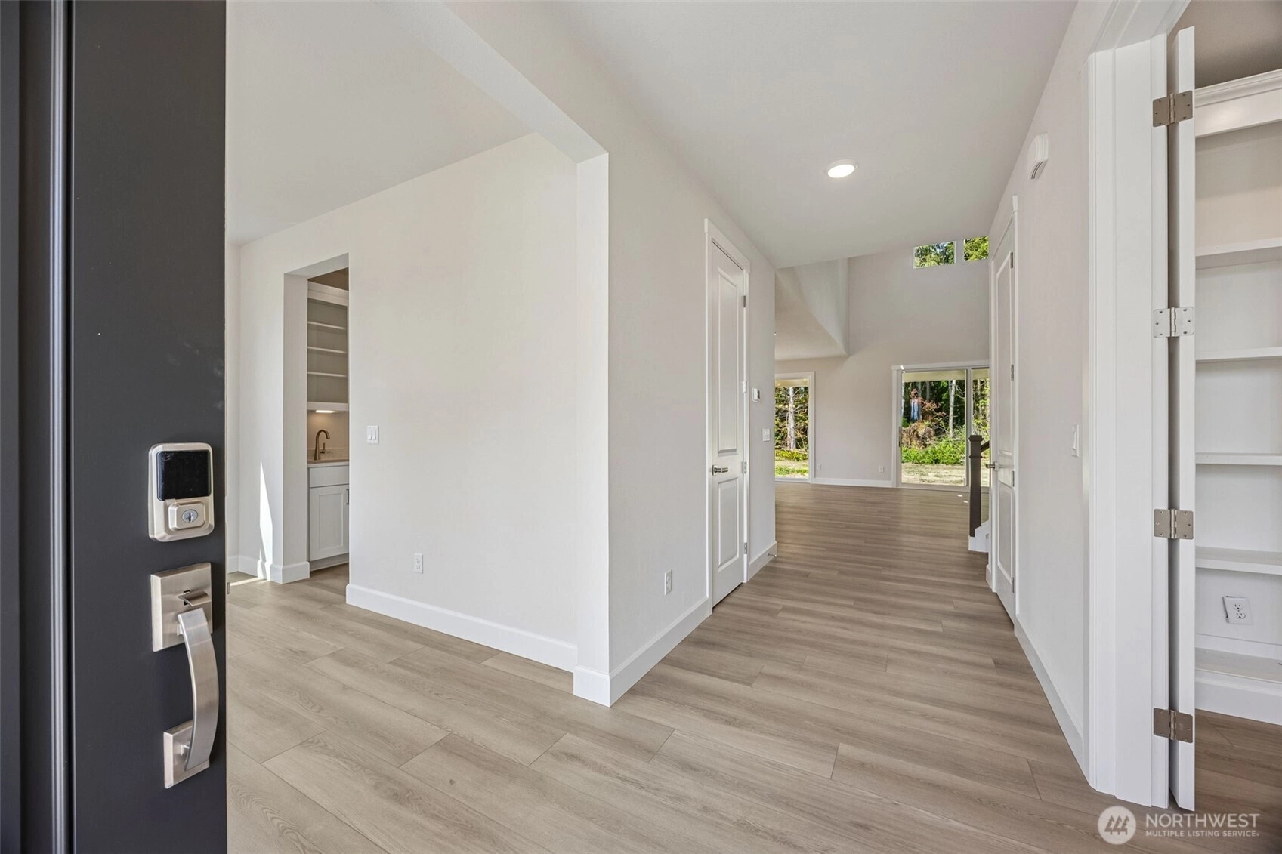
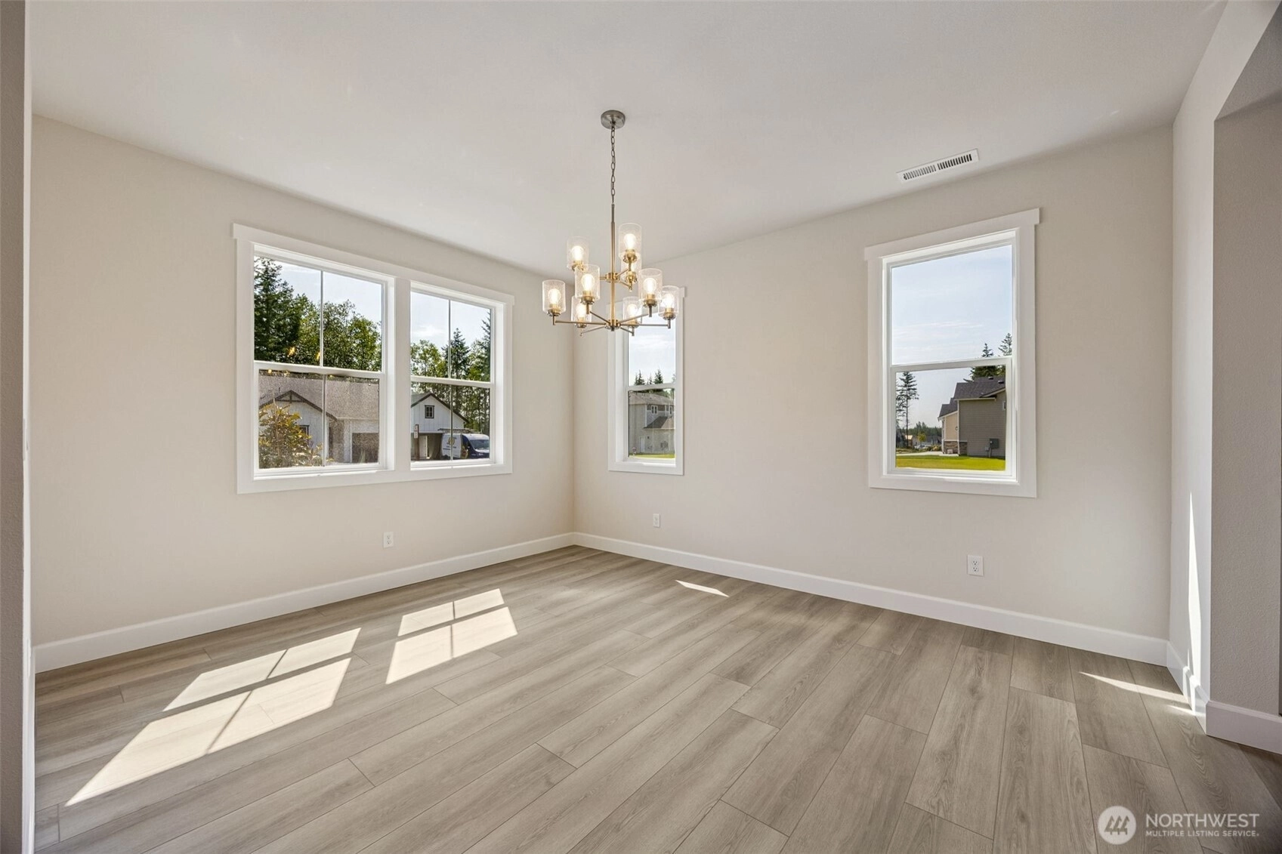
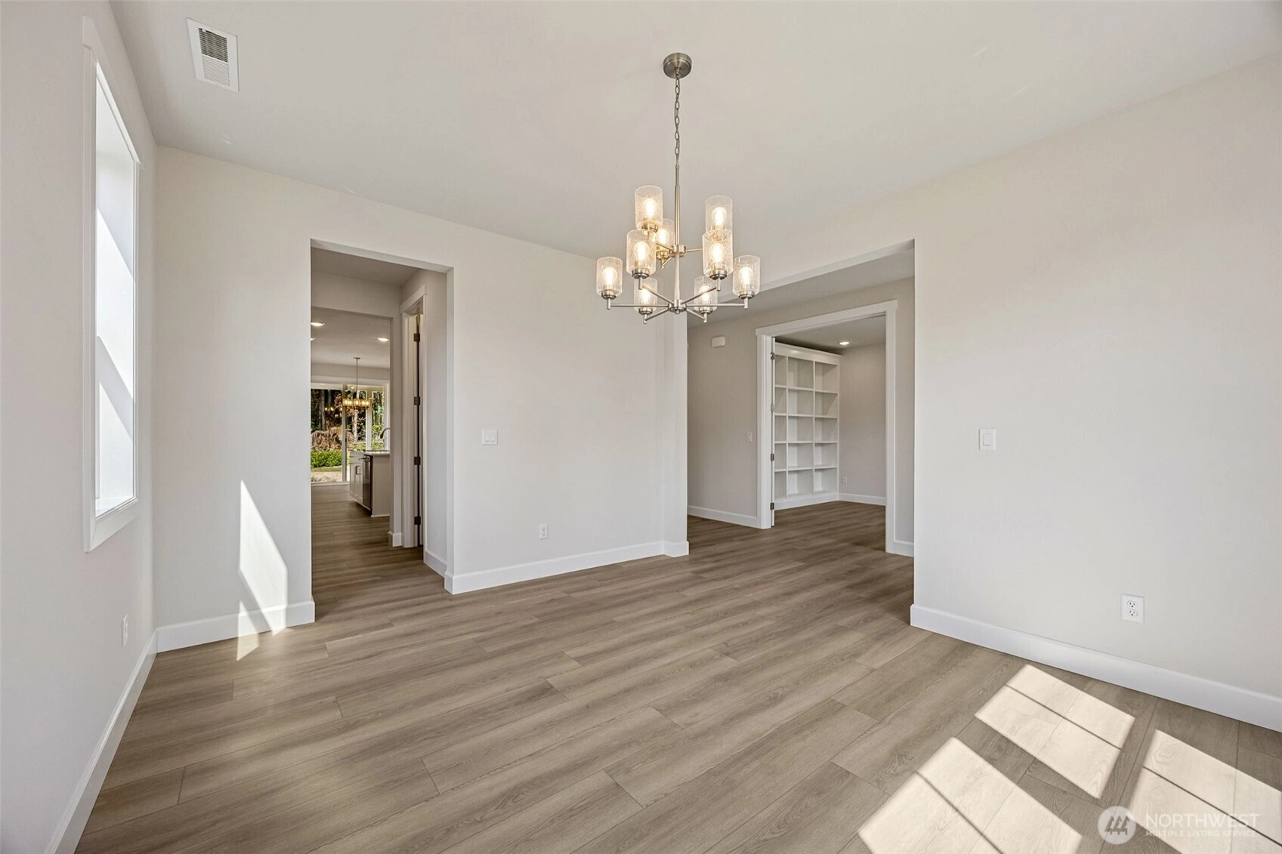
For Sale
16 Days Online
$1,299,845
4 BR
3.5 BA
3,340 SQFT
 NWMLS #2475189.
Lia Connell,
Richmond Realty of Washington
NWMLS #2475189.
Lia Connell,
Richmond Realty of Washington Mystere I/ Kokanee E
Richmond American Homes
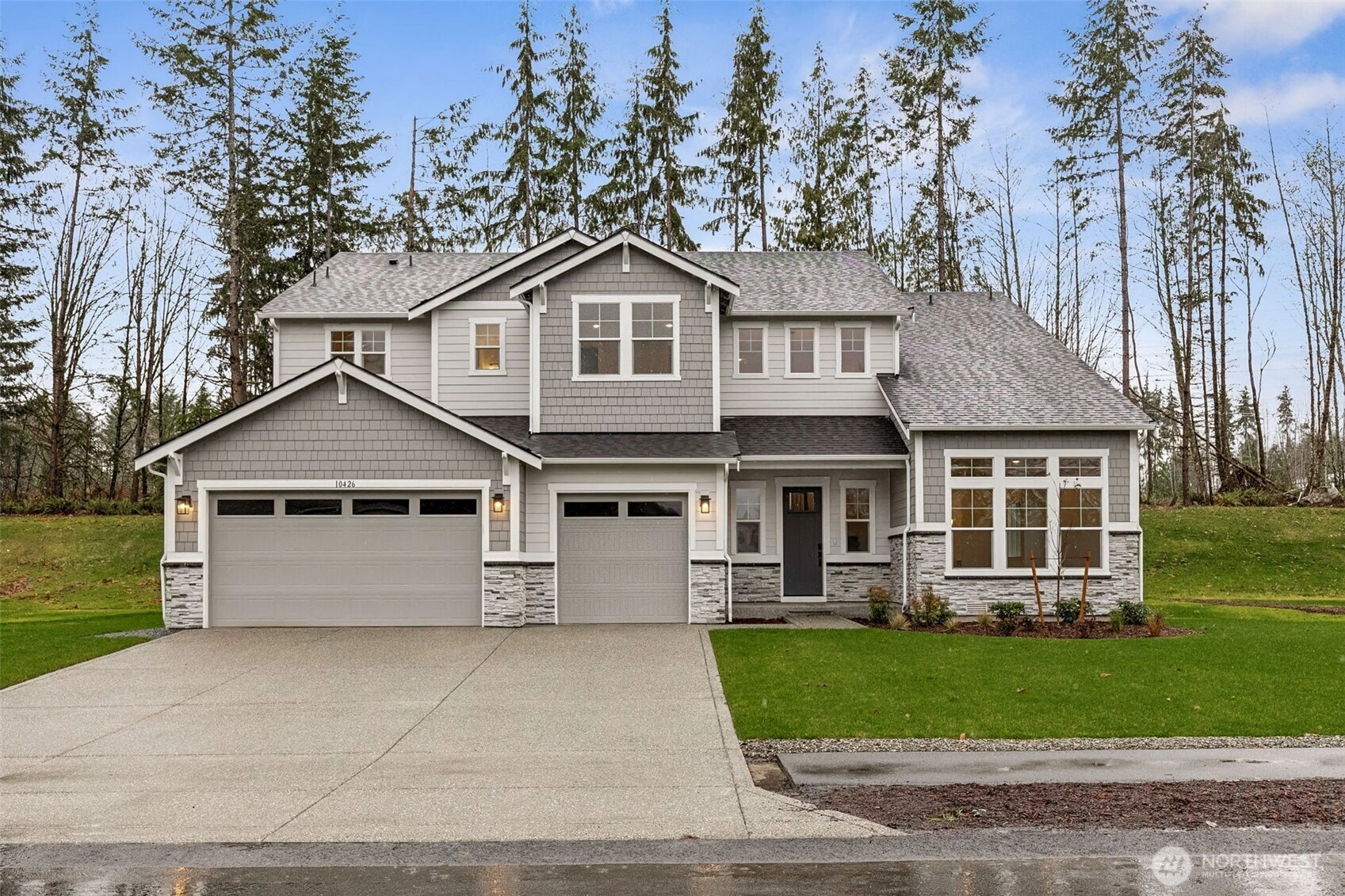
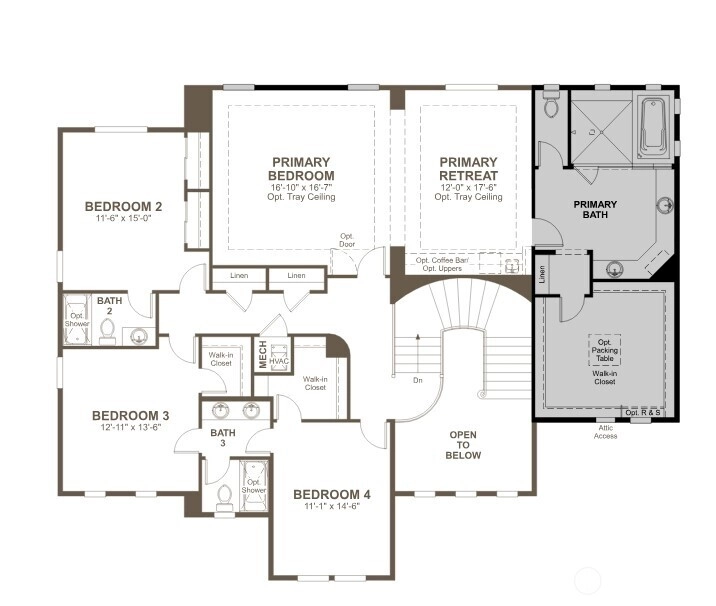
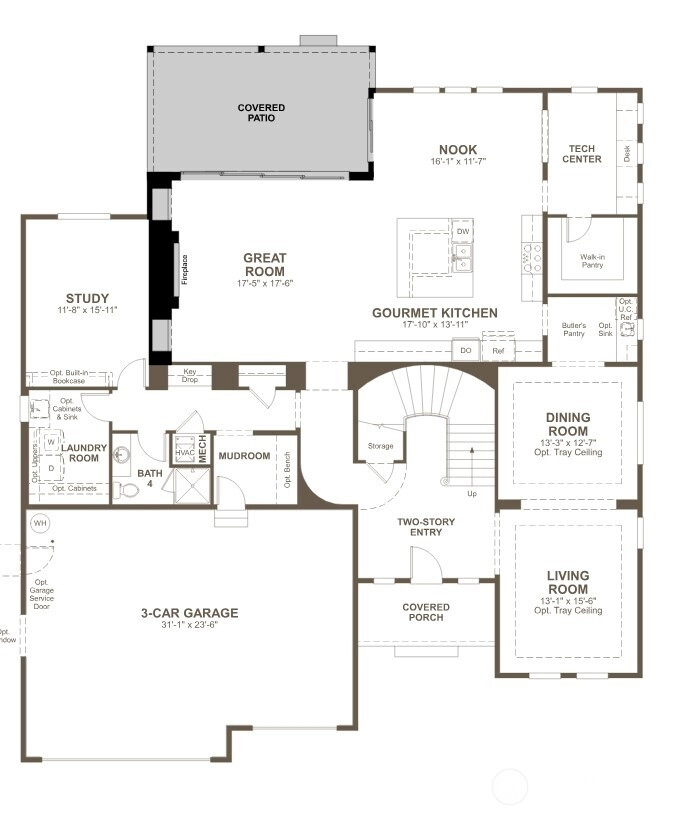
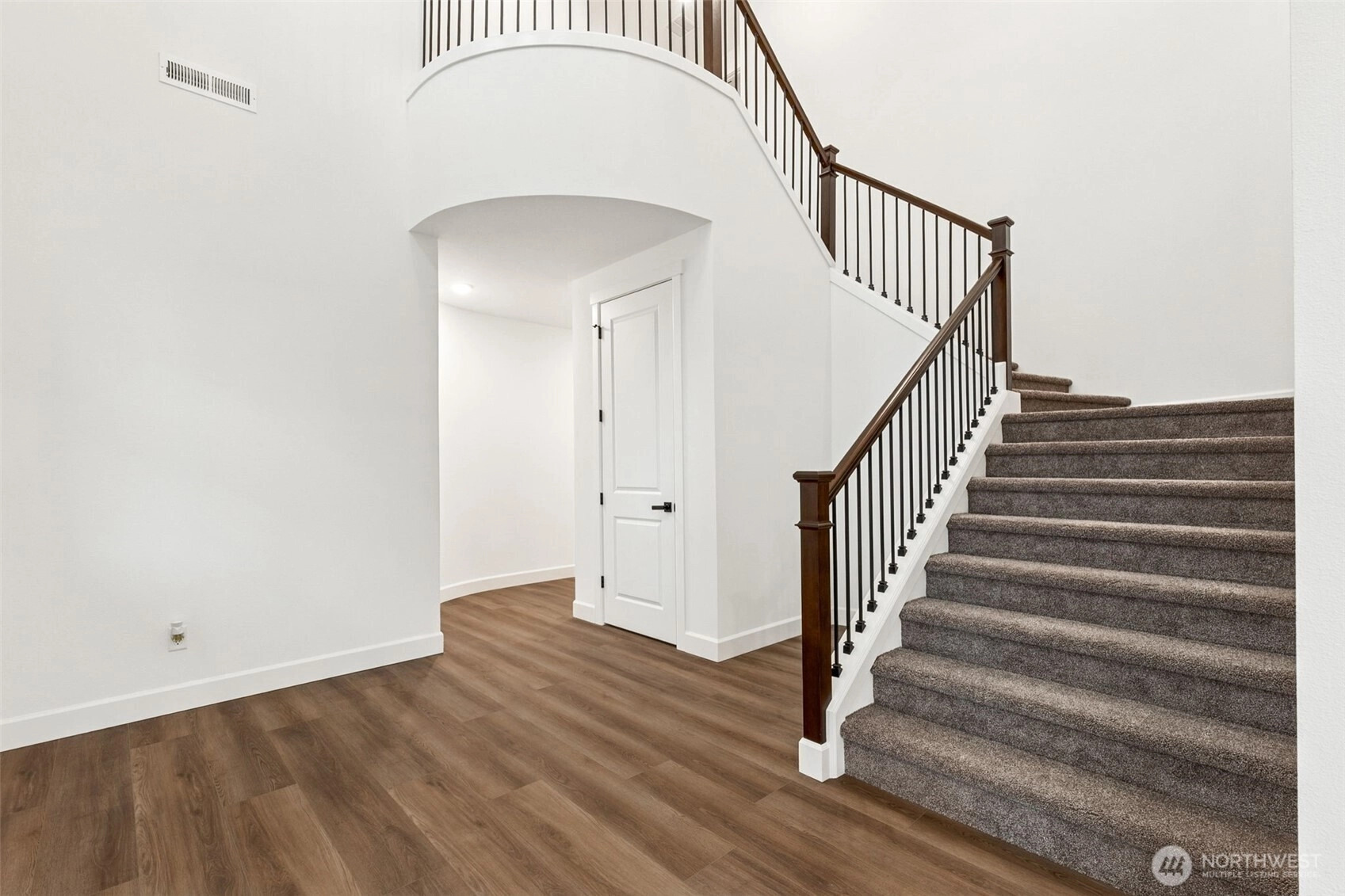
Contingent
February 12, 2026
$1,199,990
4 BR
3.75 BA
4,370 SQFT
 NWMLS #2464799.
Lia Connell,
Richmond Realty of Washington
NWMLS #2464799.
Lia Connell,
Richmond Realty of Washington Mystere/kokanee Esta
Richmond American Homes




Pending
February 2, 2026
$1,124,990
4 BR
3.25 BA
3,340 SQFT
 NWMLS #2447967.
Lia Connell,
Richmond Realty of Washington
NWMLS #2447967.
Lia Connell,
Richmond Realty of Washington Mystere/kokanee Esta
Richmond American Homes
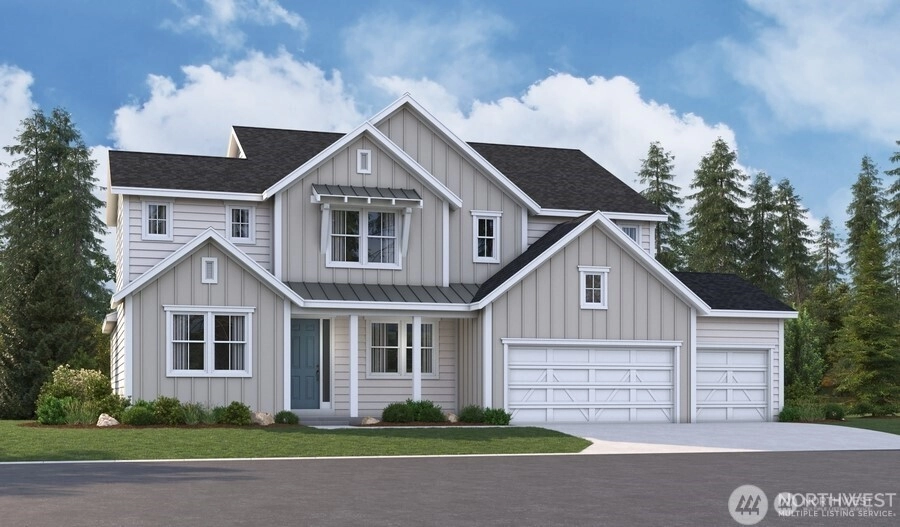
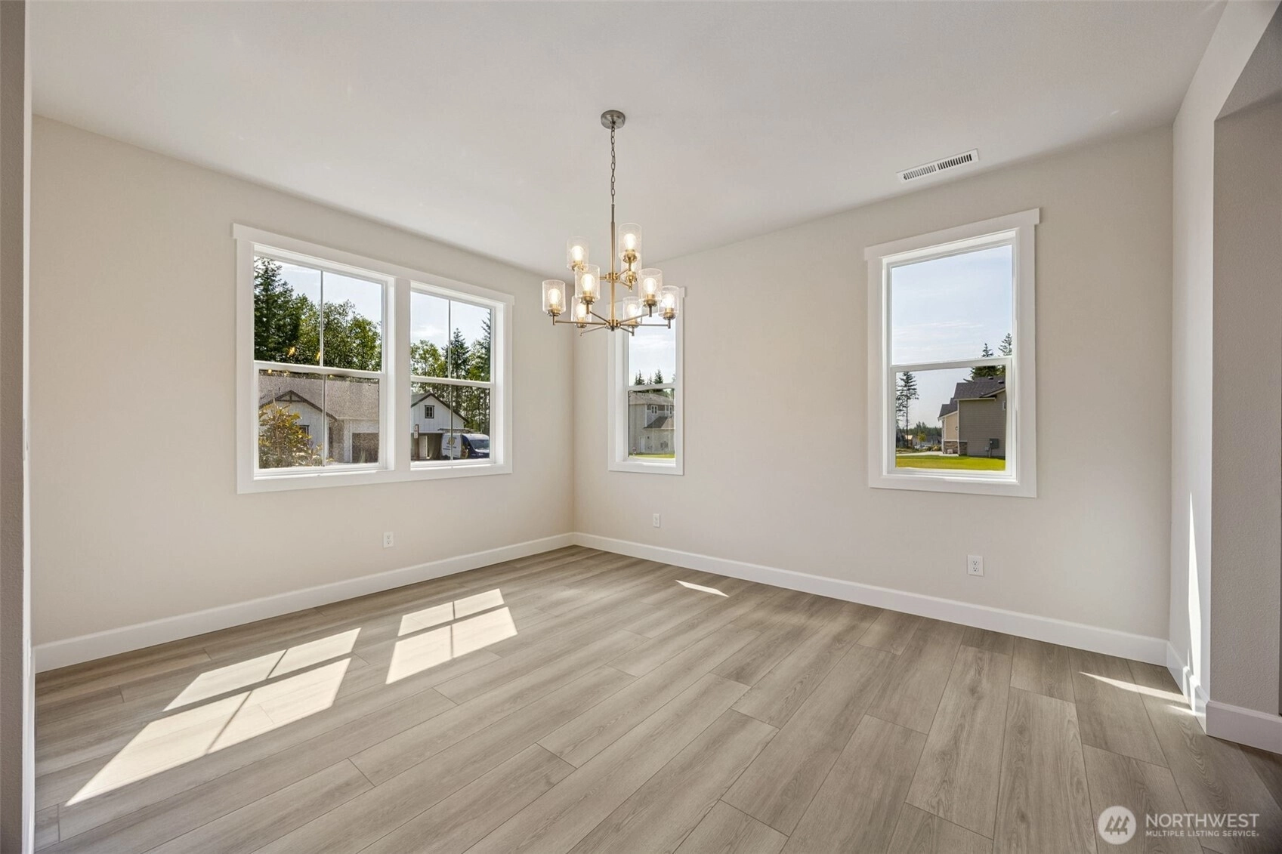
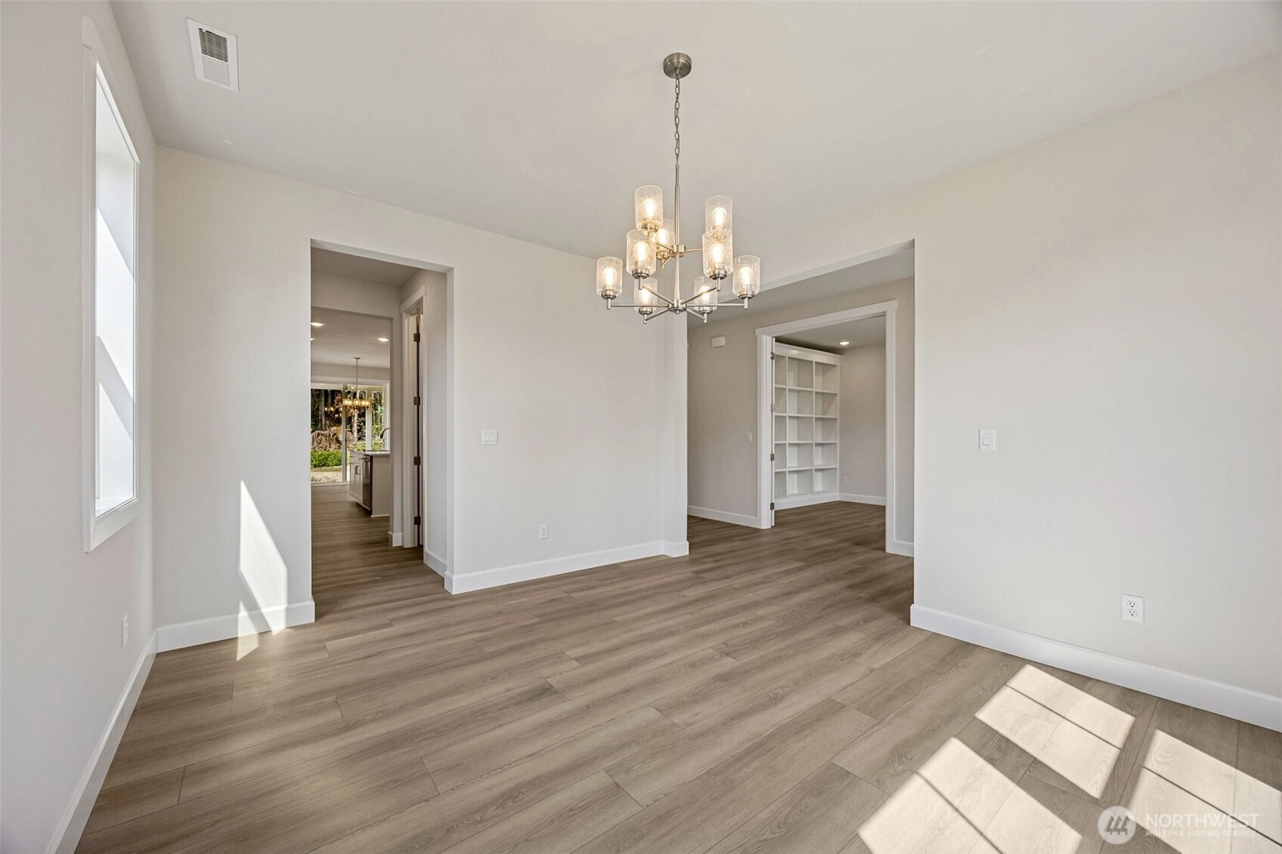
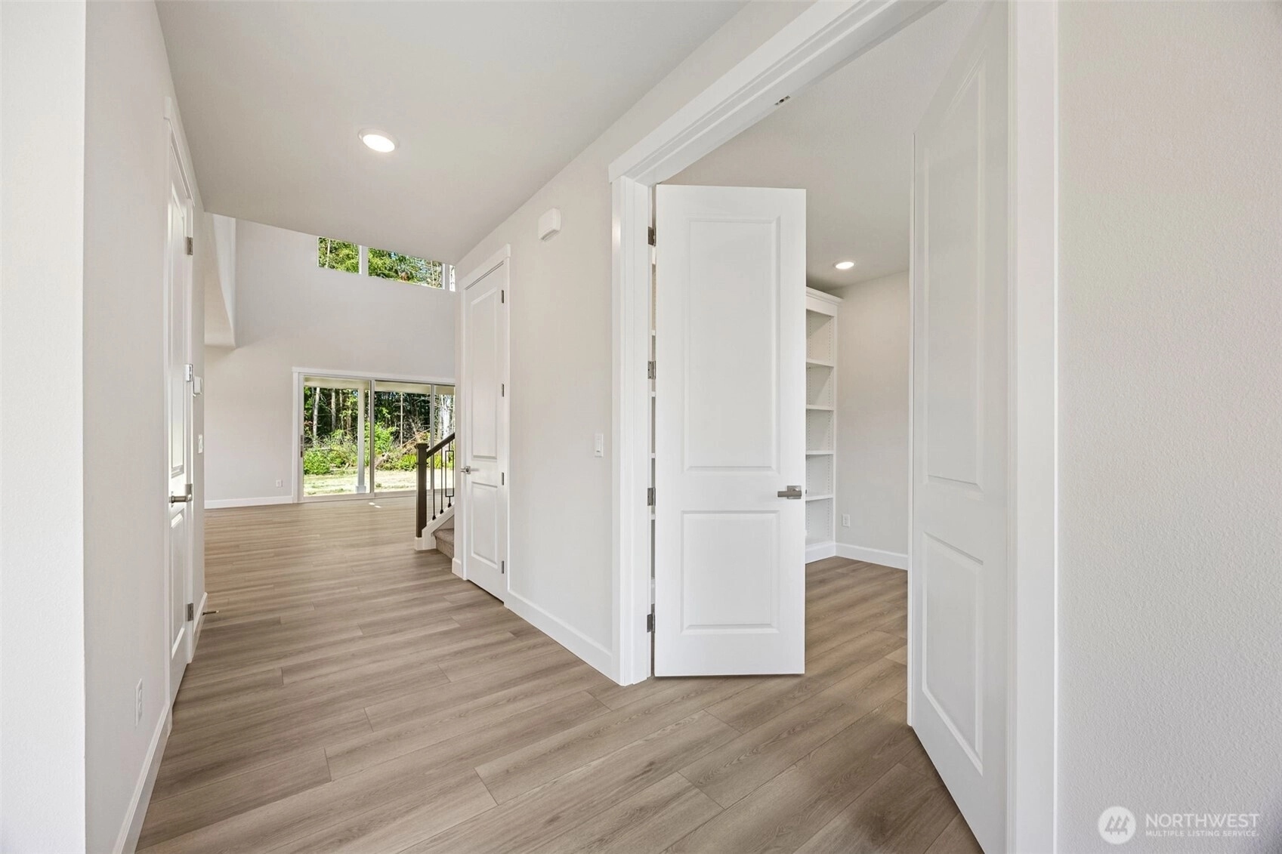
Sold
January 16, 2026
$1,249,990
4 BR
3.25 BA
3,340 SQFT
 NWMLS #2424942.
Lia Connell,
Richmond Realty of Washington
NWMLS #2424942.
Lia Connell,
Richmond Realty of Washington
OPEN Sun 10am-5pm & Mon 10am-5pm
Olympic Terrace Div
Richmond American Homes
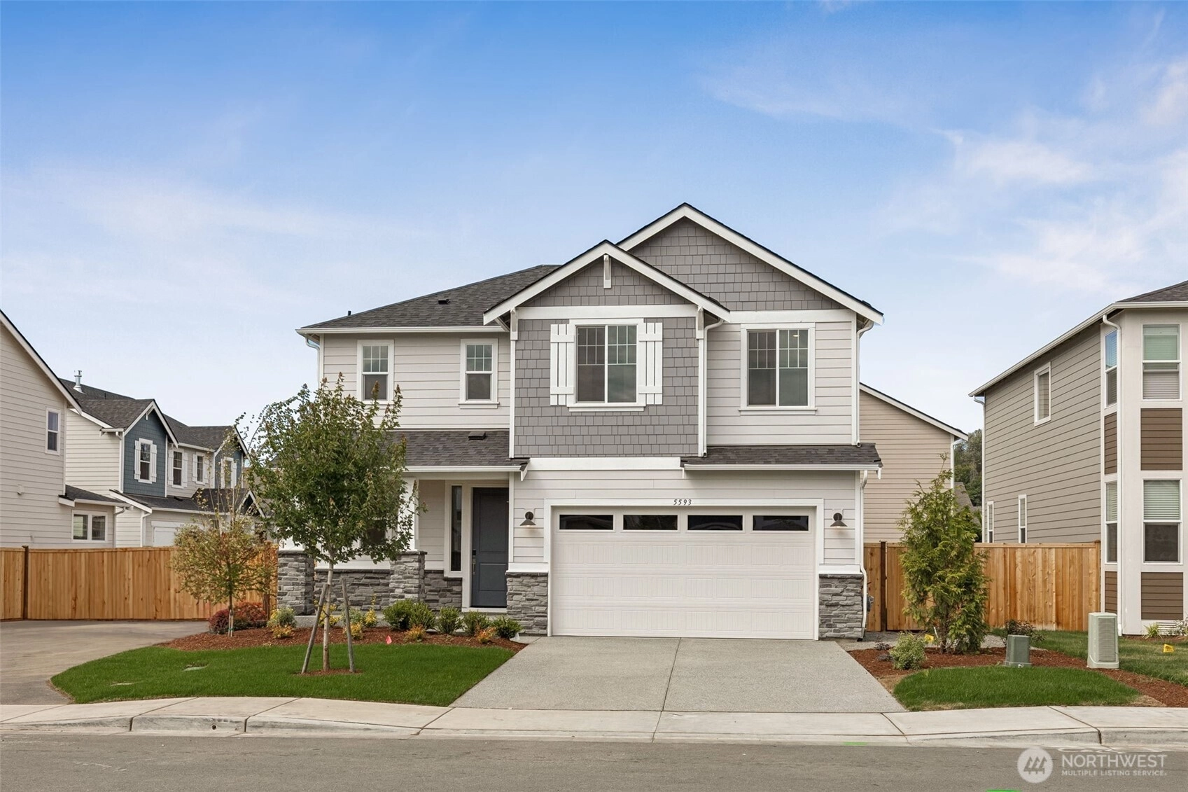
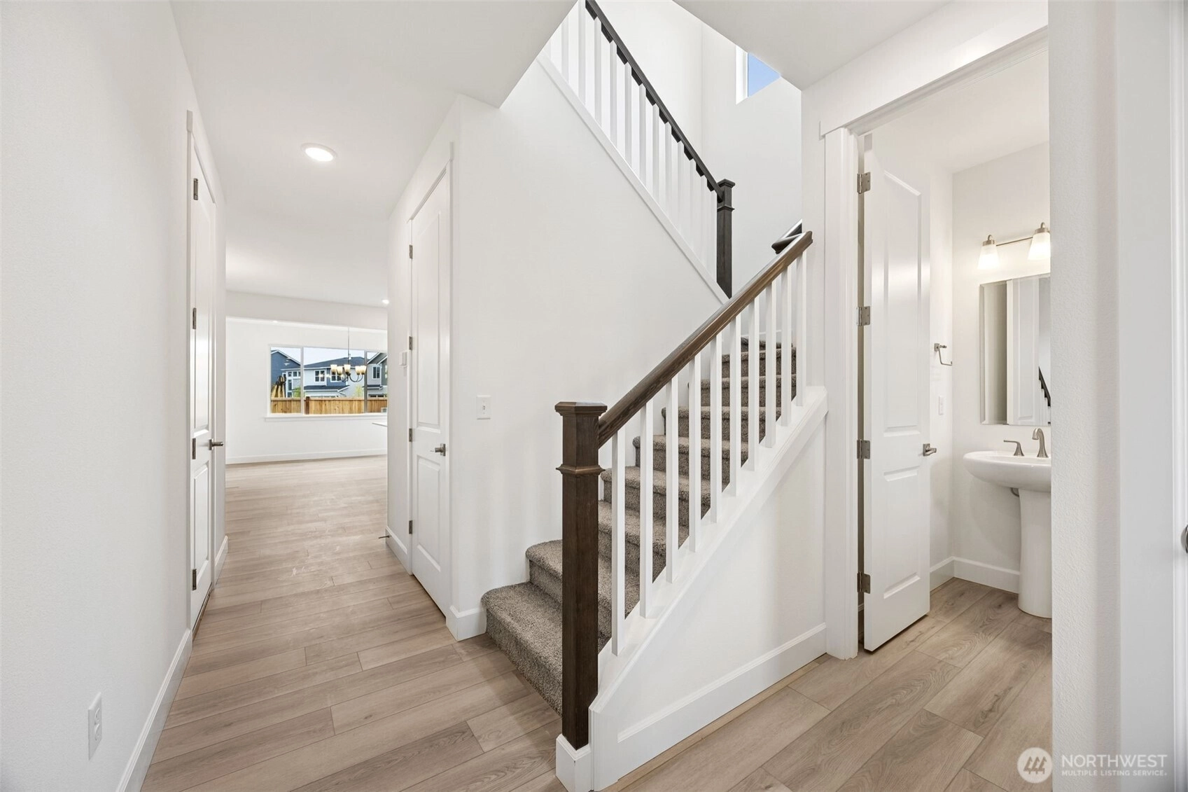
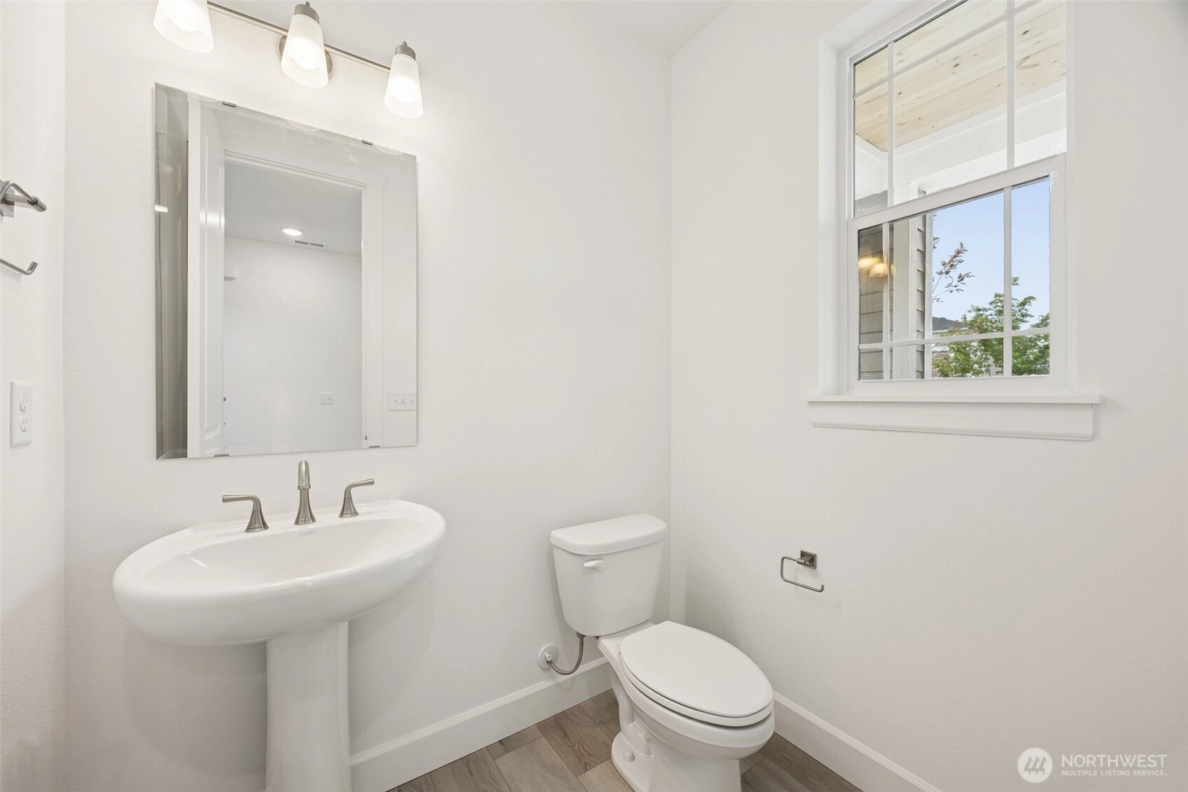
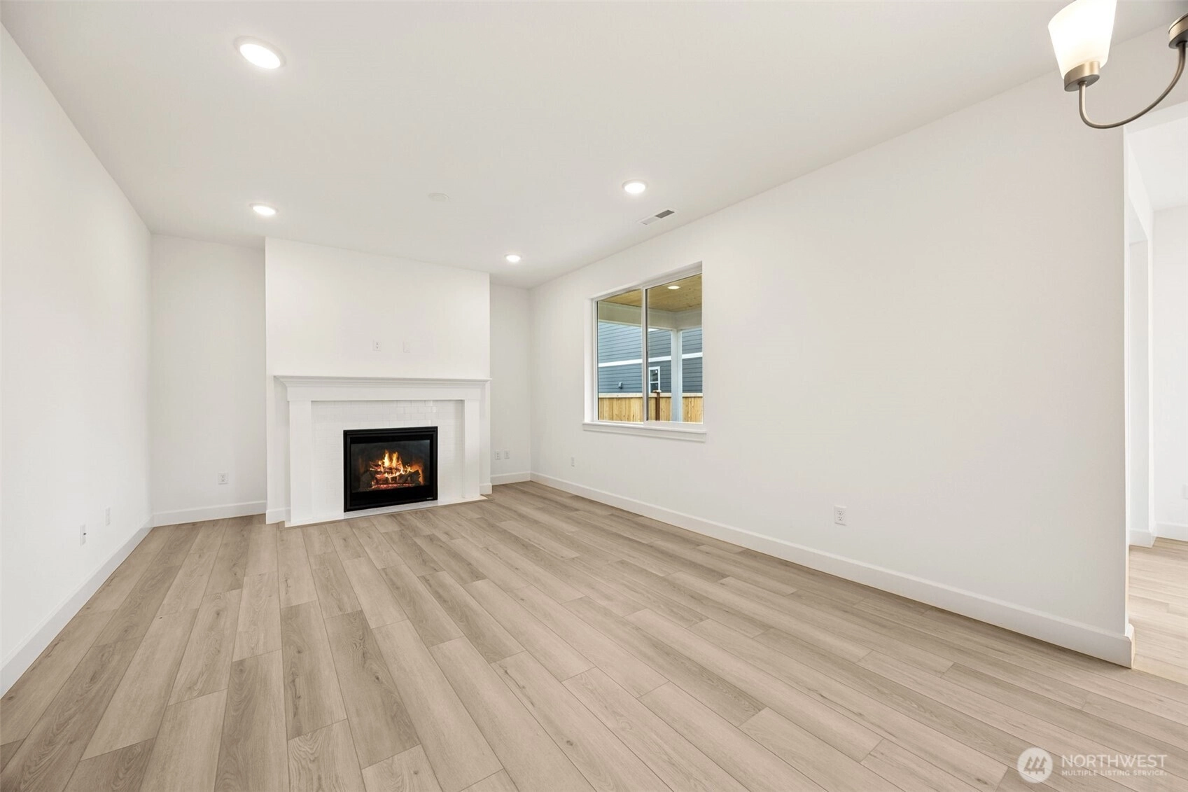
For Sale
149 Days Online
$649,990
4 BR
2.25 BA
1,800 SQFT
 NWMLS #2436020.
Aaron Citizen,
Richmond Realty of Washington
NWMLS #2436020.
Aaron Citizen,
Richmond Realty of Washington
OPEN Sat 10am-5pm & Sun 10am-5pm
Olympic Terrace Div
Richmond American Homes
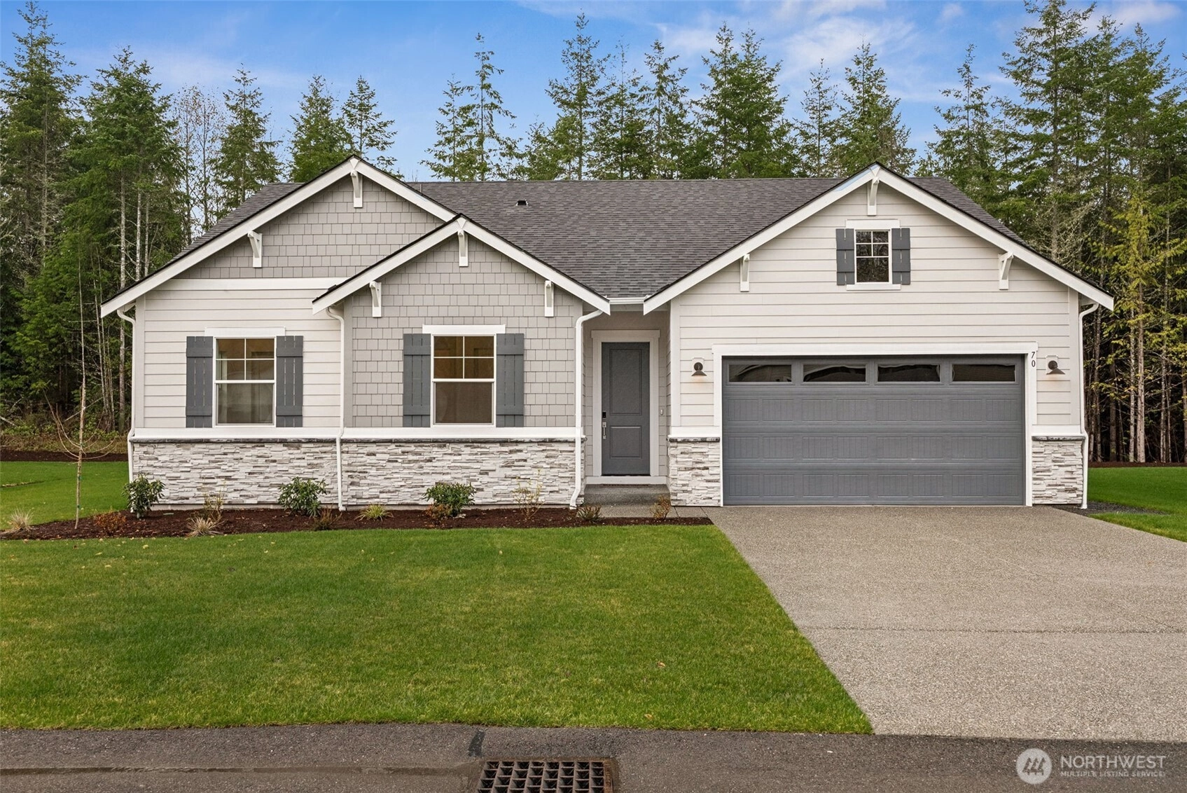
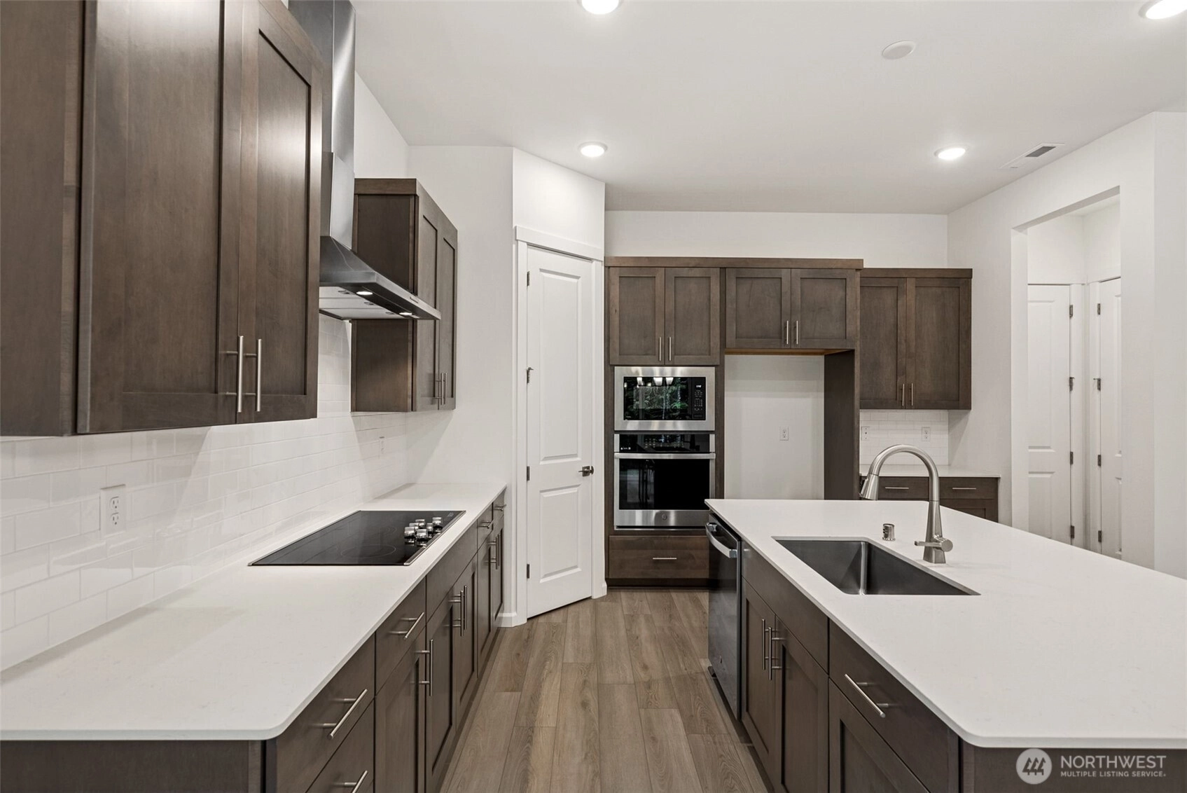
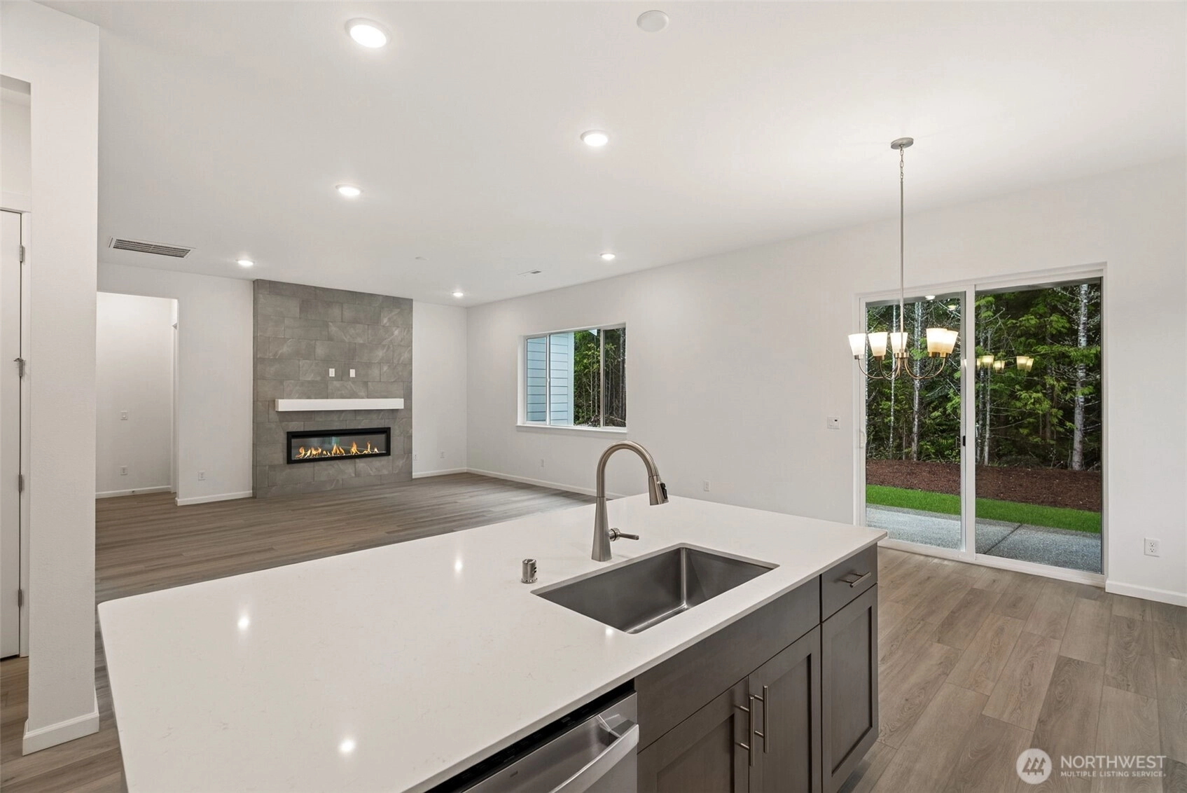
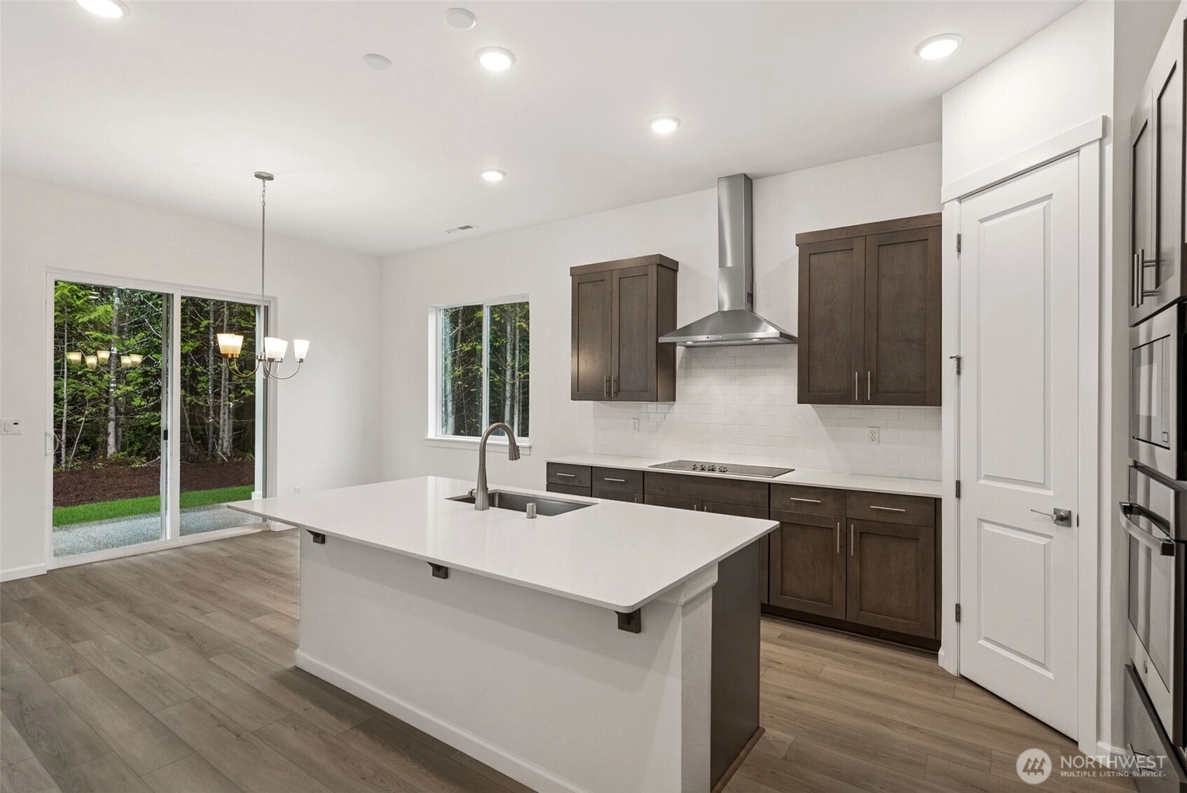
For Sale
16 Days Online
$649,990
3 BR
1.75 BA
2,000 SQFT
 NWMLS #2475105.
Aaron Citizen,
Richmond Realty of Washington
NWMLS #2475105.
Aaron Citizen,
Richmond Realty of Washington
OPEN Sat 10am-5pm & Sun 10am-5pm
Olympic Terrace Div
Richmond American Homes
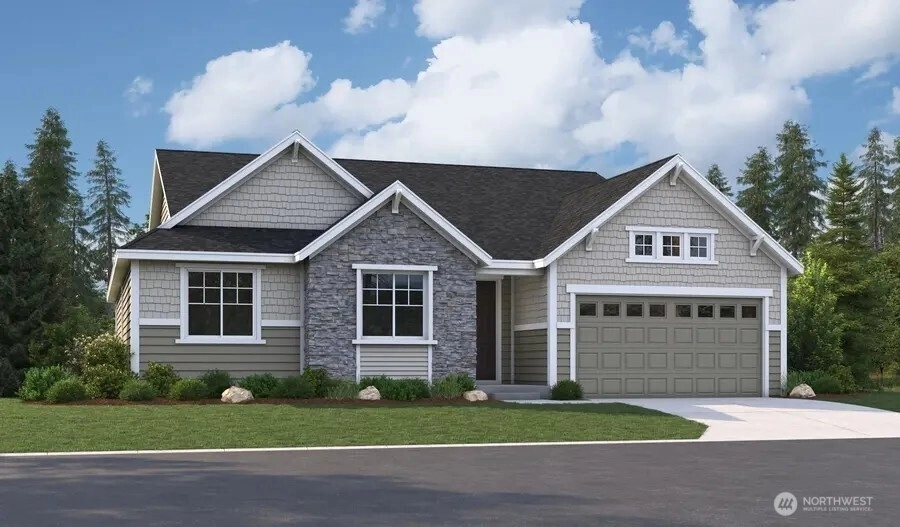
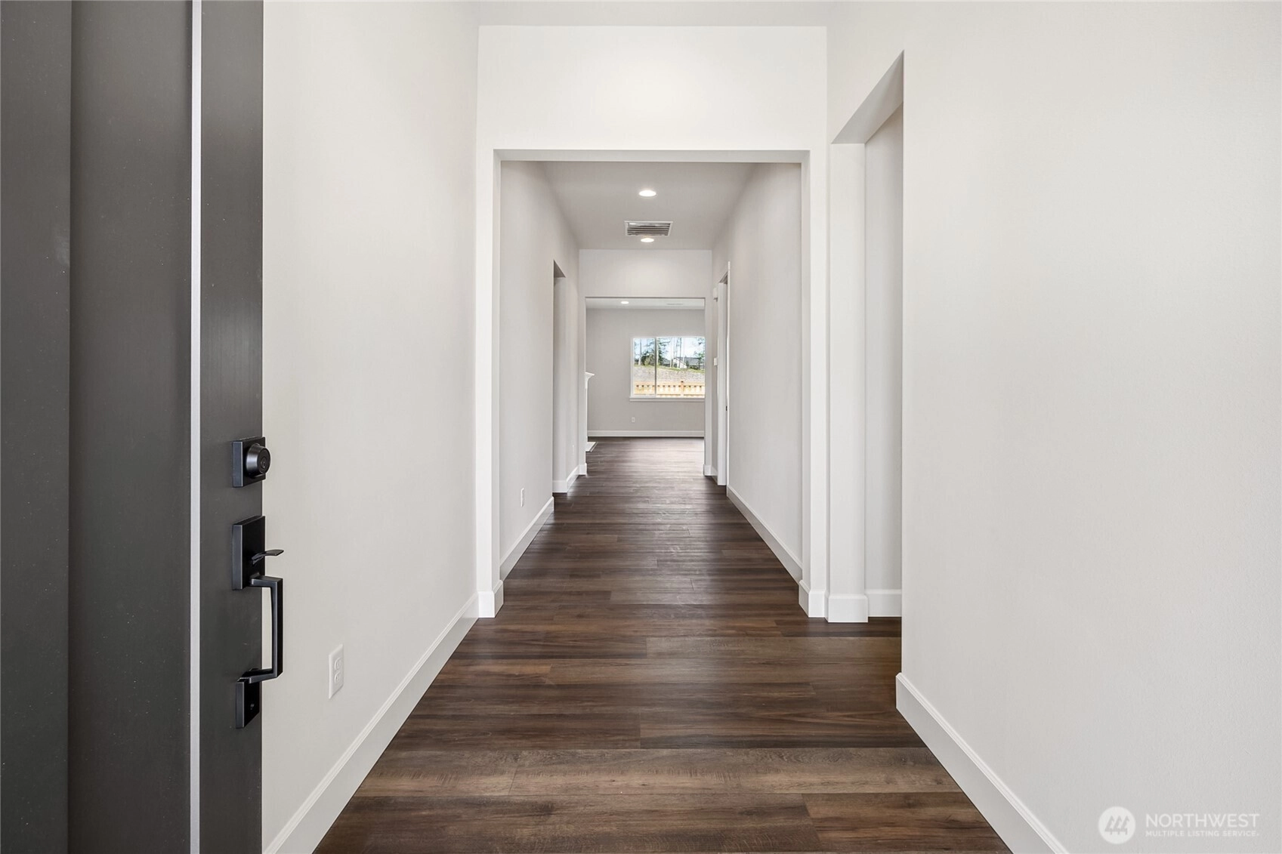
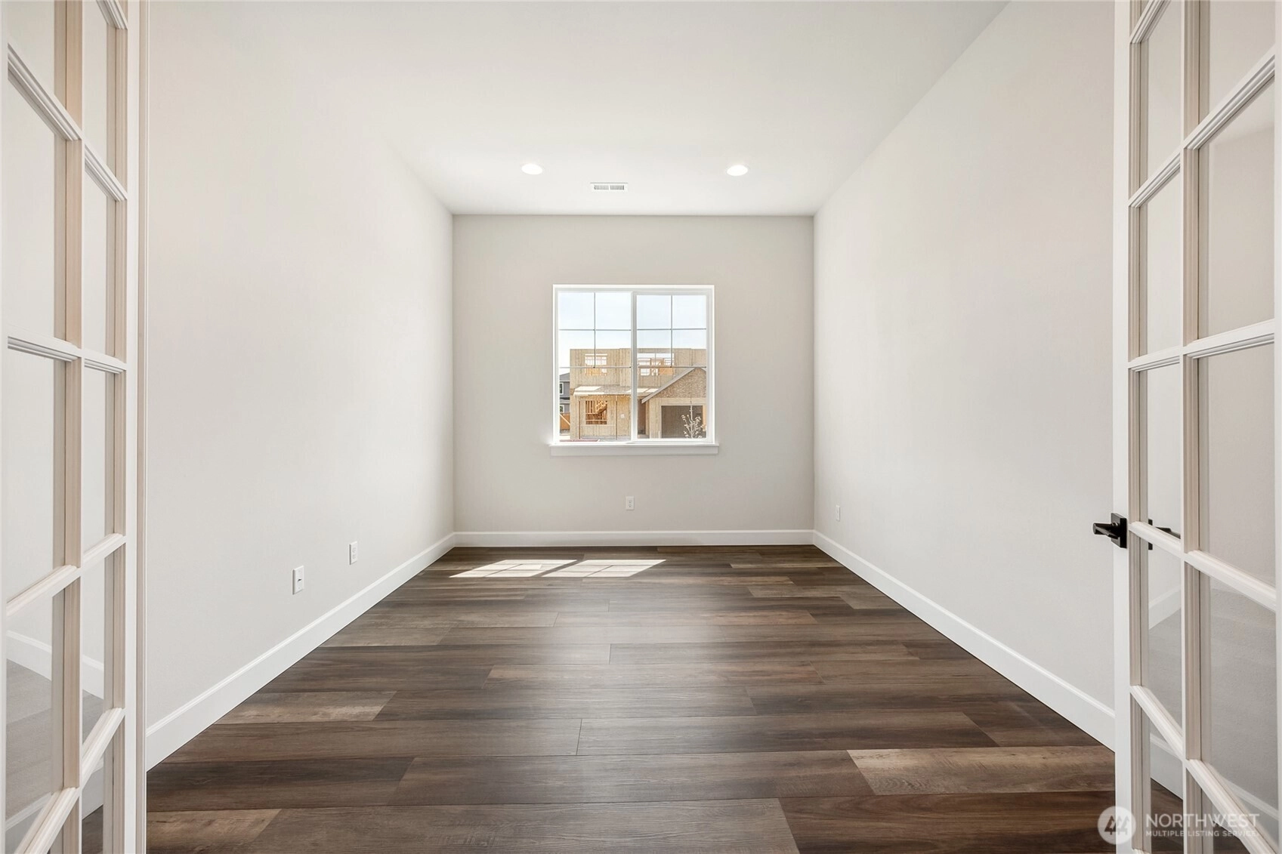
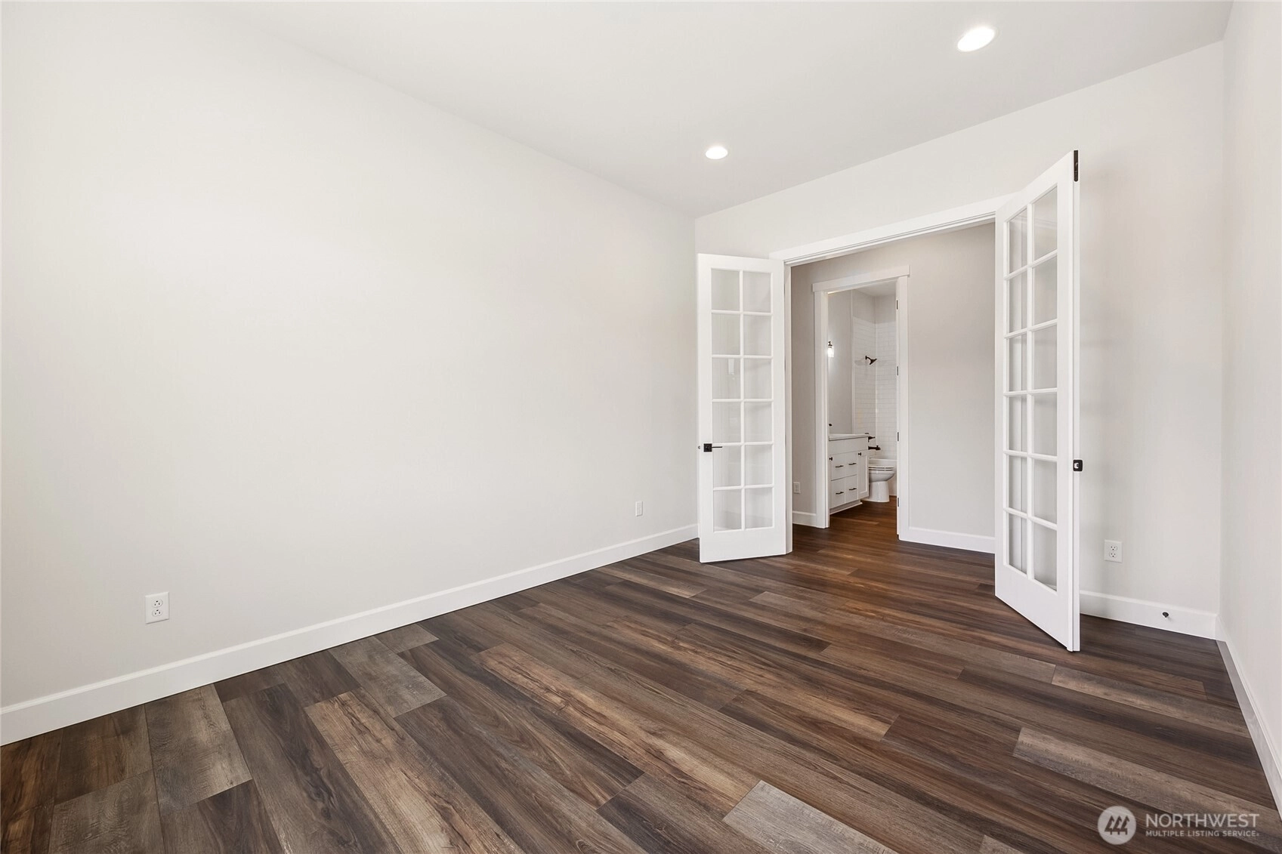
For Sale
16 Days Online
$699,886
3 BR
1.75 BA
2,360 SQFT
 NWMLS #2475143.
Aaron Citizen,
Richmond Realty of Washington
NWMLS #2475143.
Aaron Citizen,
Richmond Realty of Washington
OPEN Sat 10am-5pm & Sun 10am-5pm
Olympic Terrace Div
Richmond American Homes
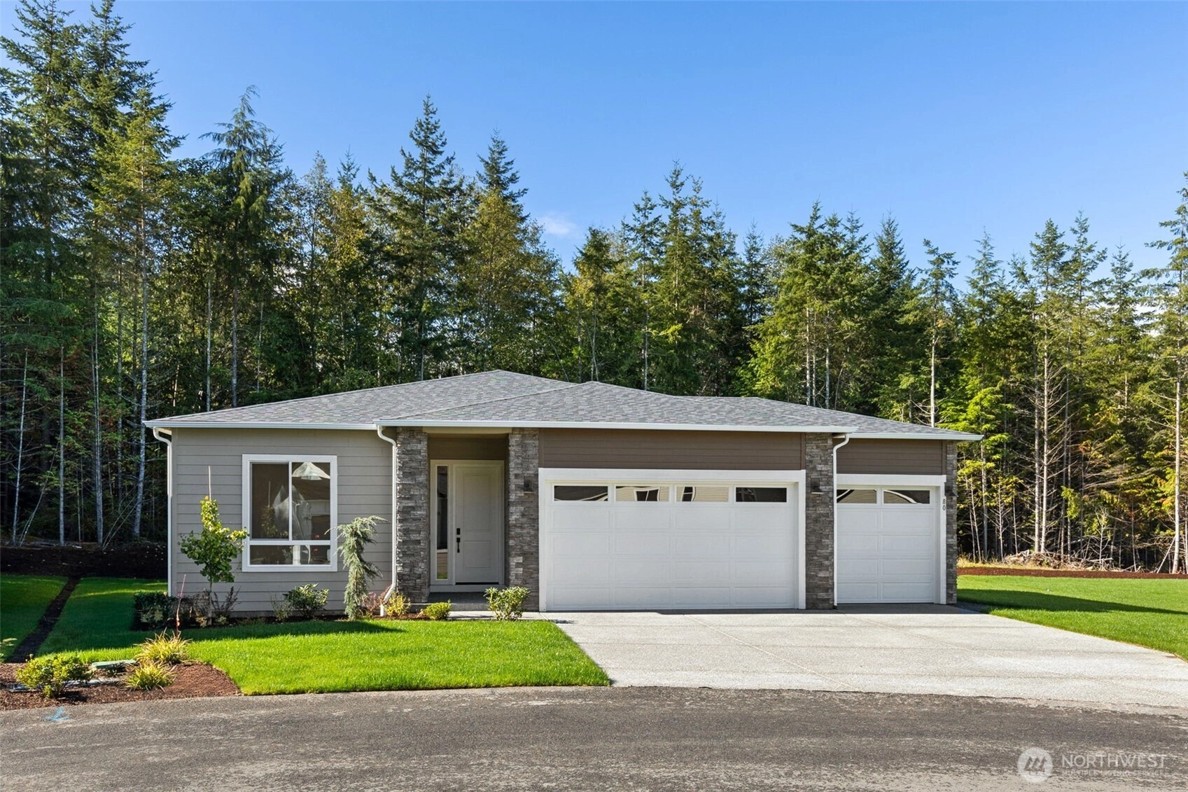
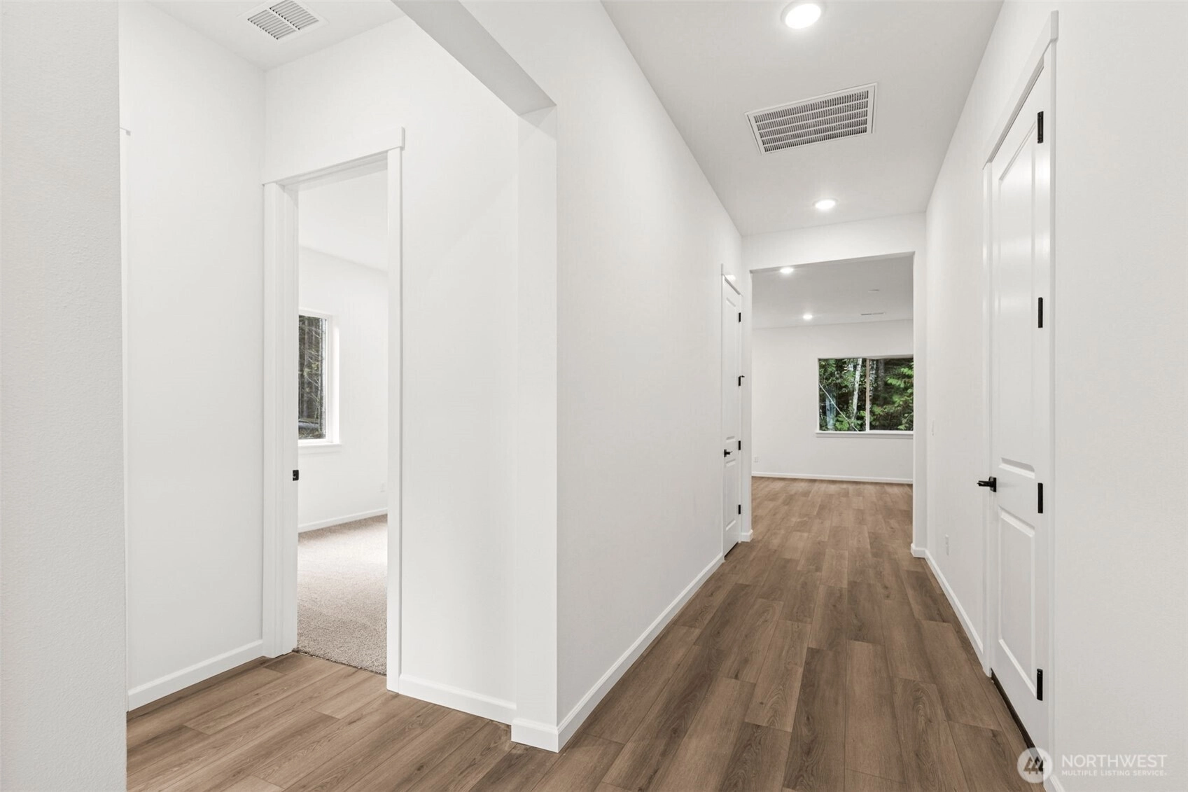
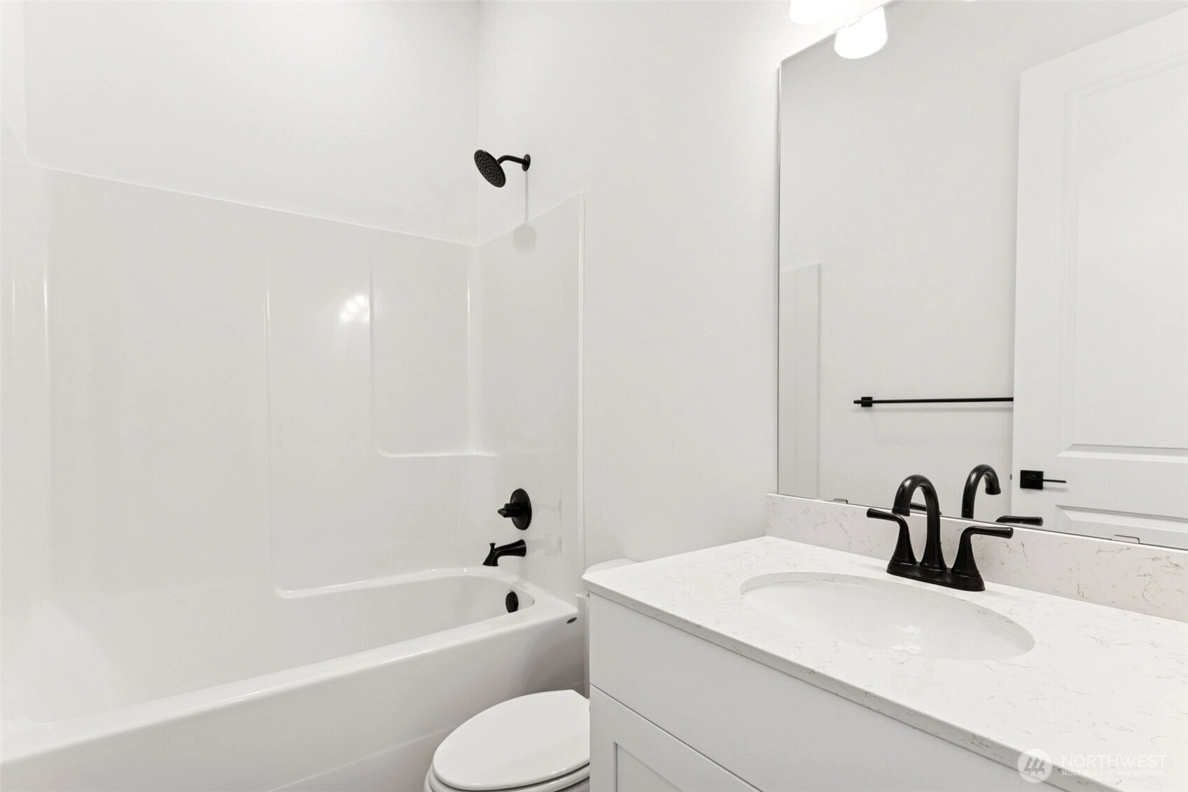
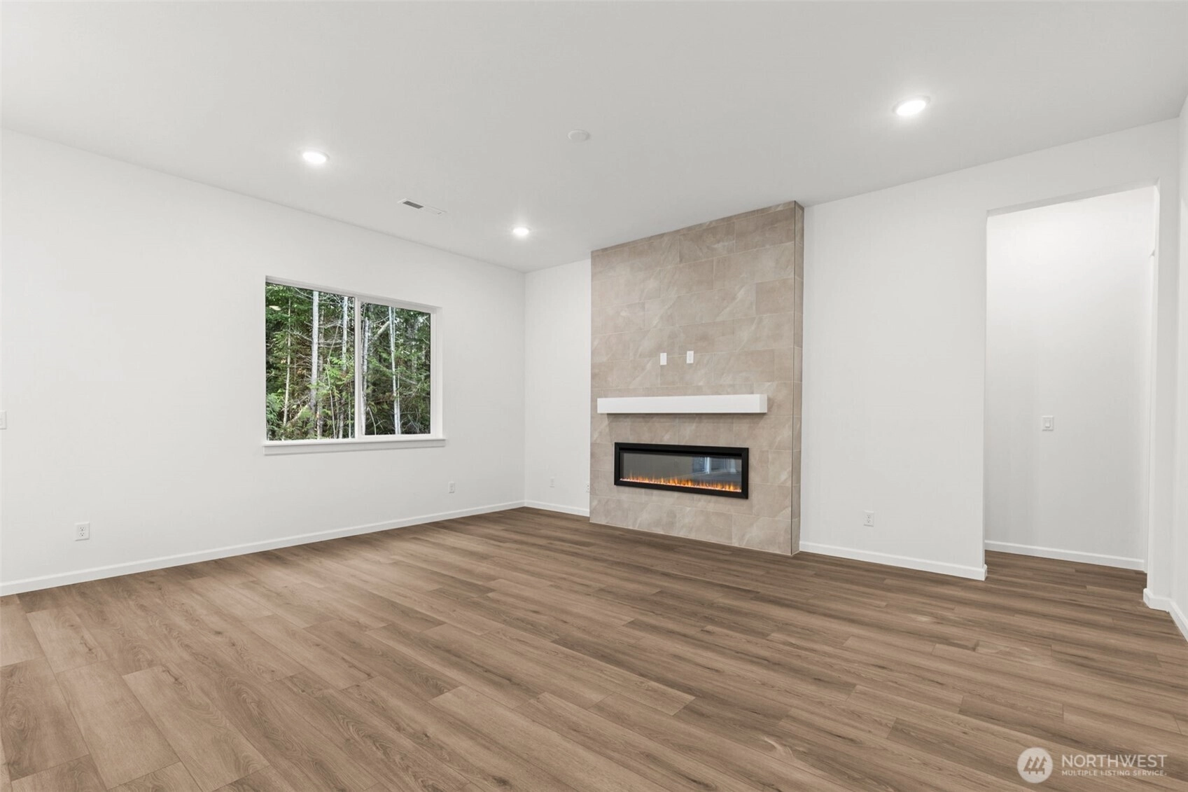
For Sale
29 Days Online
$599,990
3 BR
1.75 BA
1,520 SQFT
 NWMLS #2469585.
Aaron Citizen,
Richmond Realty of Washington
NWMLS #2469585.
Aaron Citizen,
Richmond Realty of Washington
OPEN Sat 10am-5pm & Sun 10am-5pm
Olympic Terrace Div
Richmond American Homes
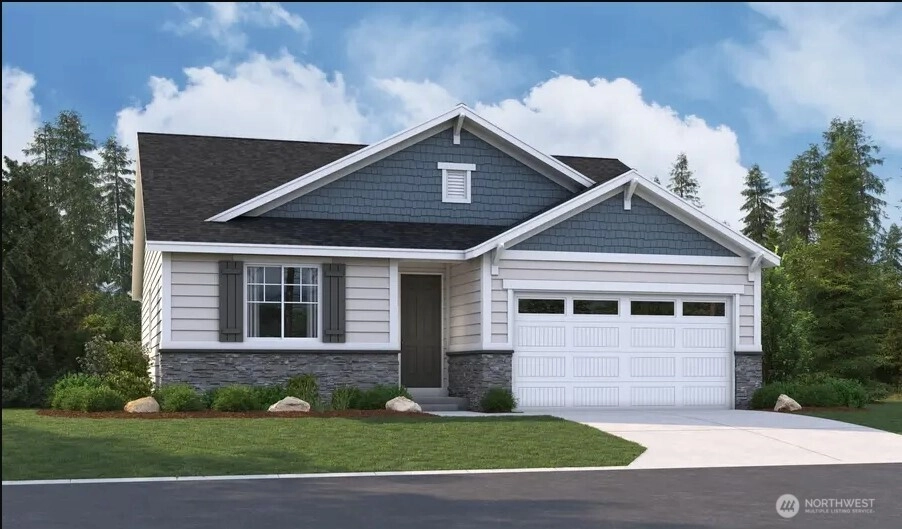
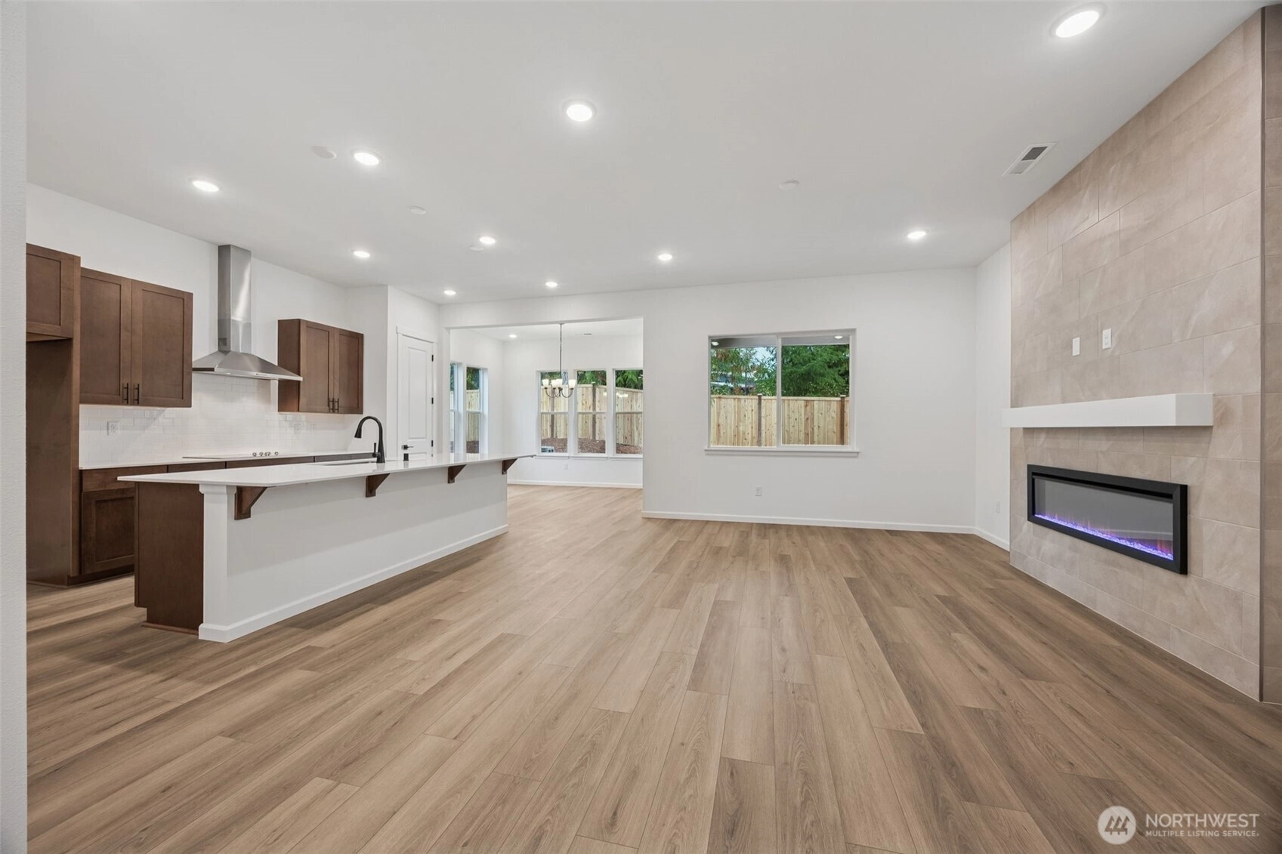
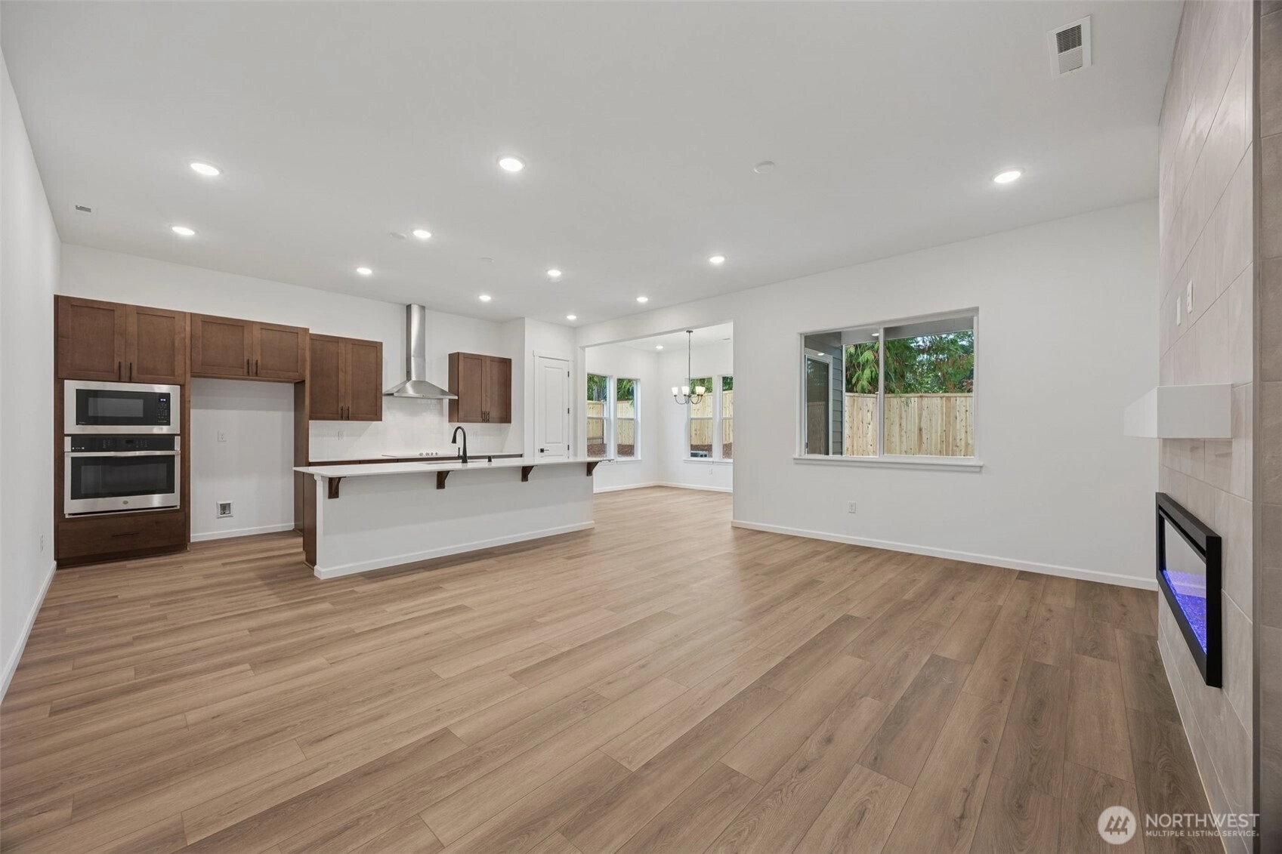
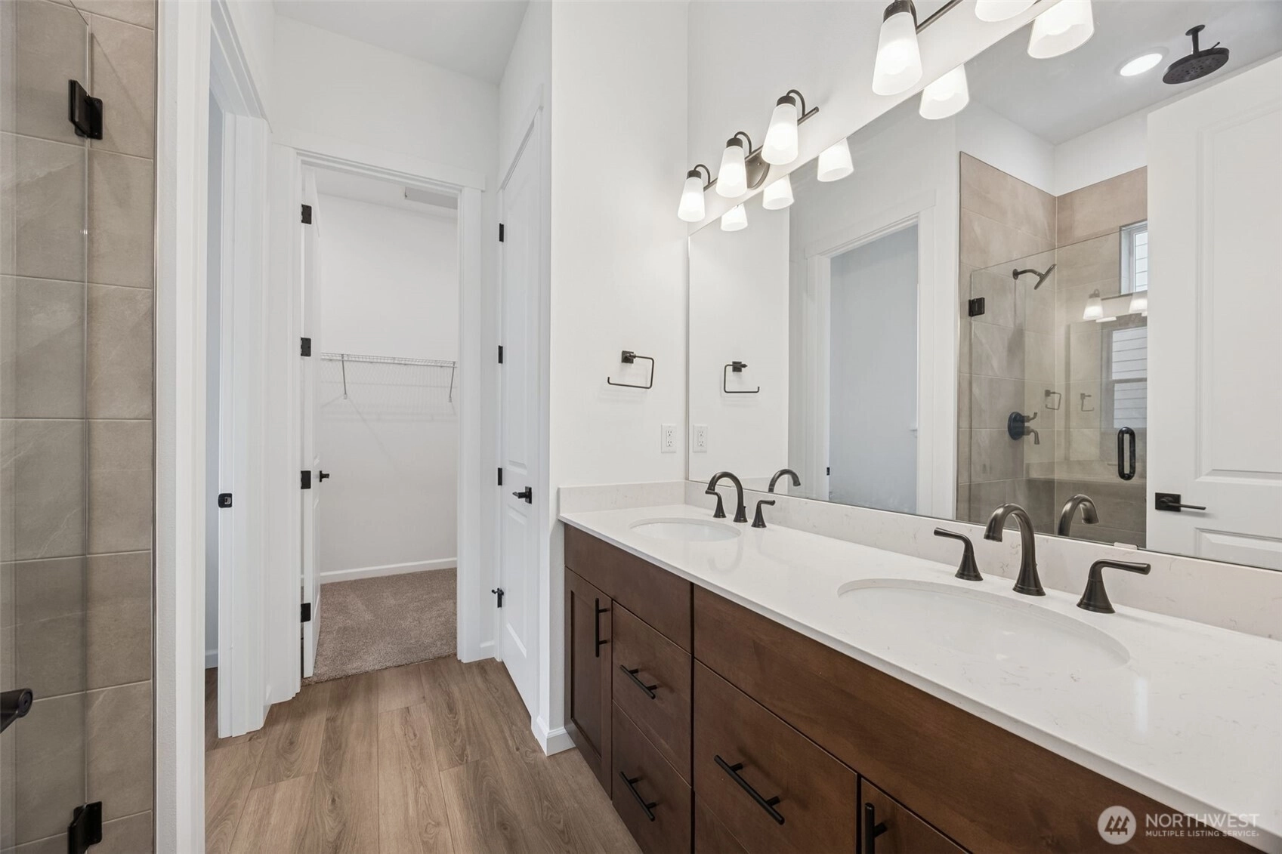
For Sale
33 Days Online
$599,990
3 BR
1.75 BA
1,520 SQFT
 NWMLS #2467998.
Aaron Citizen,
Richmond Realty of Washington
NWMLS #2467998.
Aaron Citizen,
Richmond Realty of Washington
OPEN Sat 10am-5pm & Sun 10am-5pm
Olympic Terrace Div
Richmond American Homes
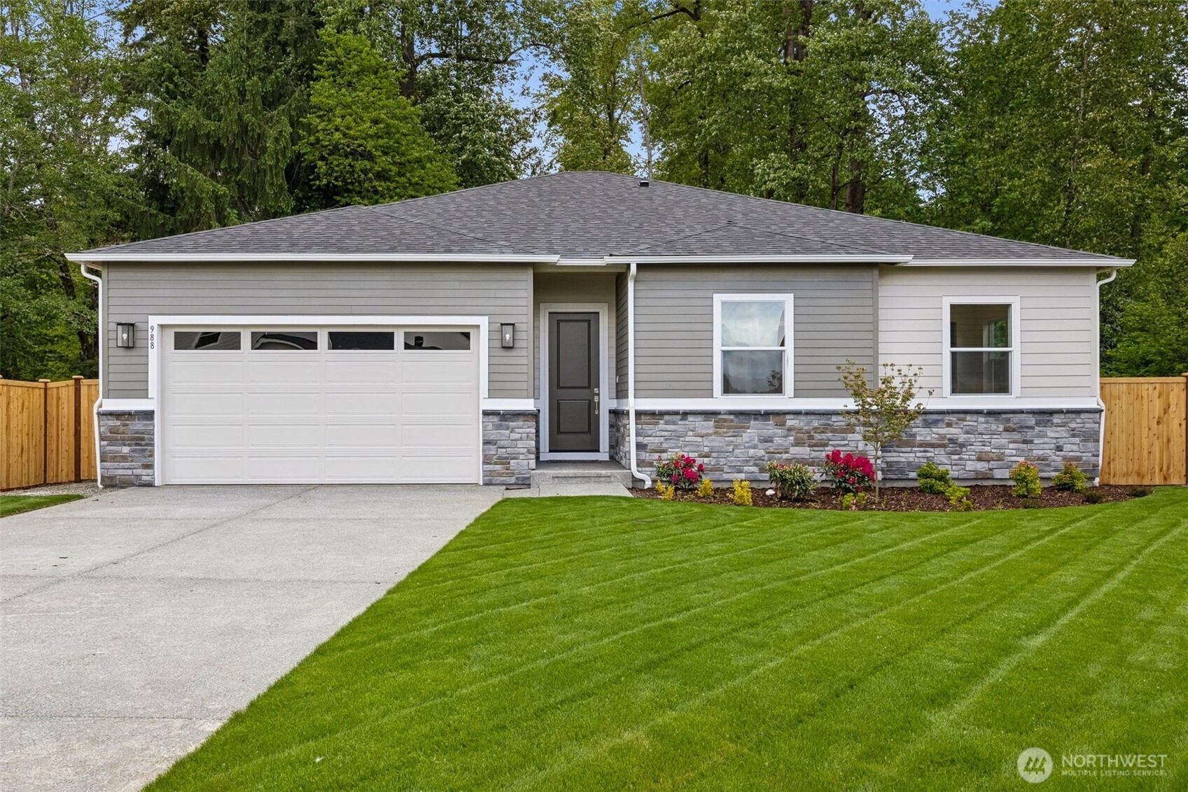
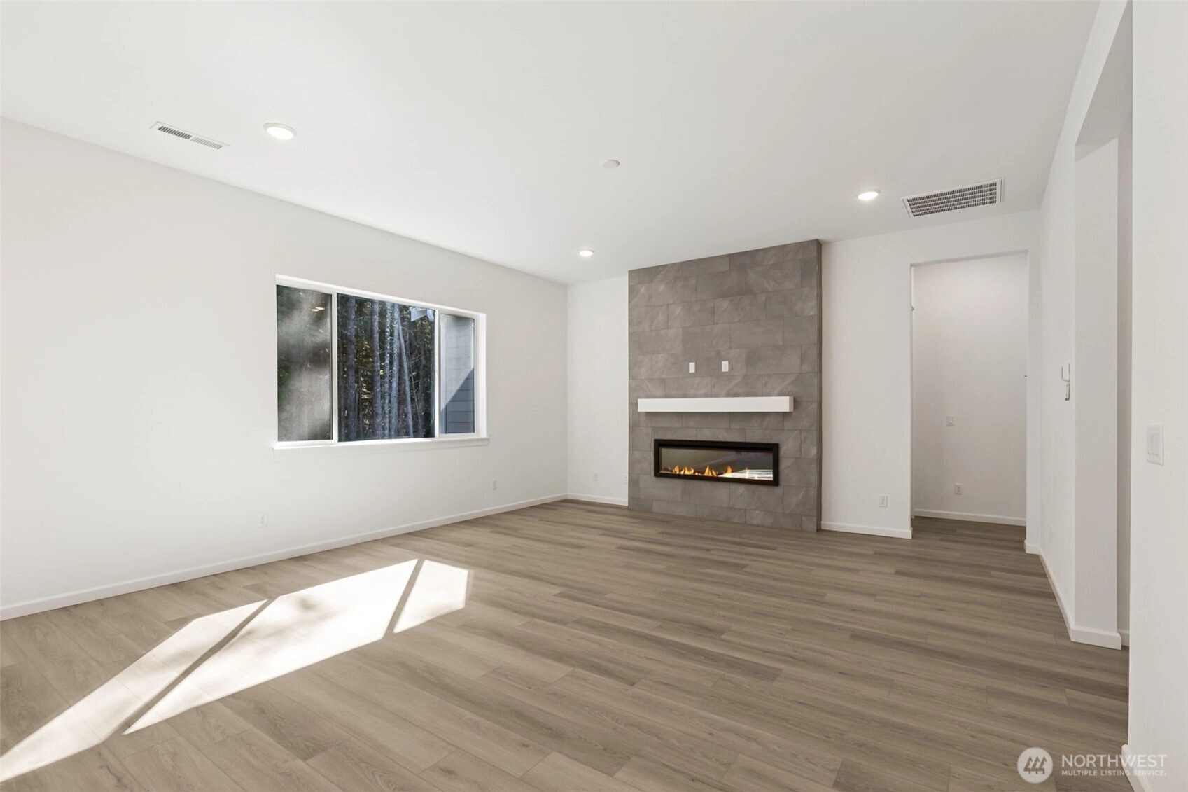
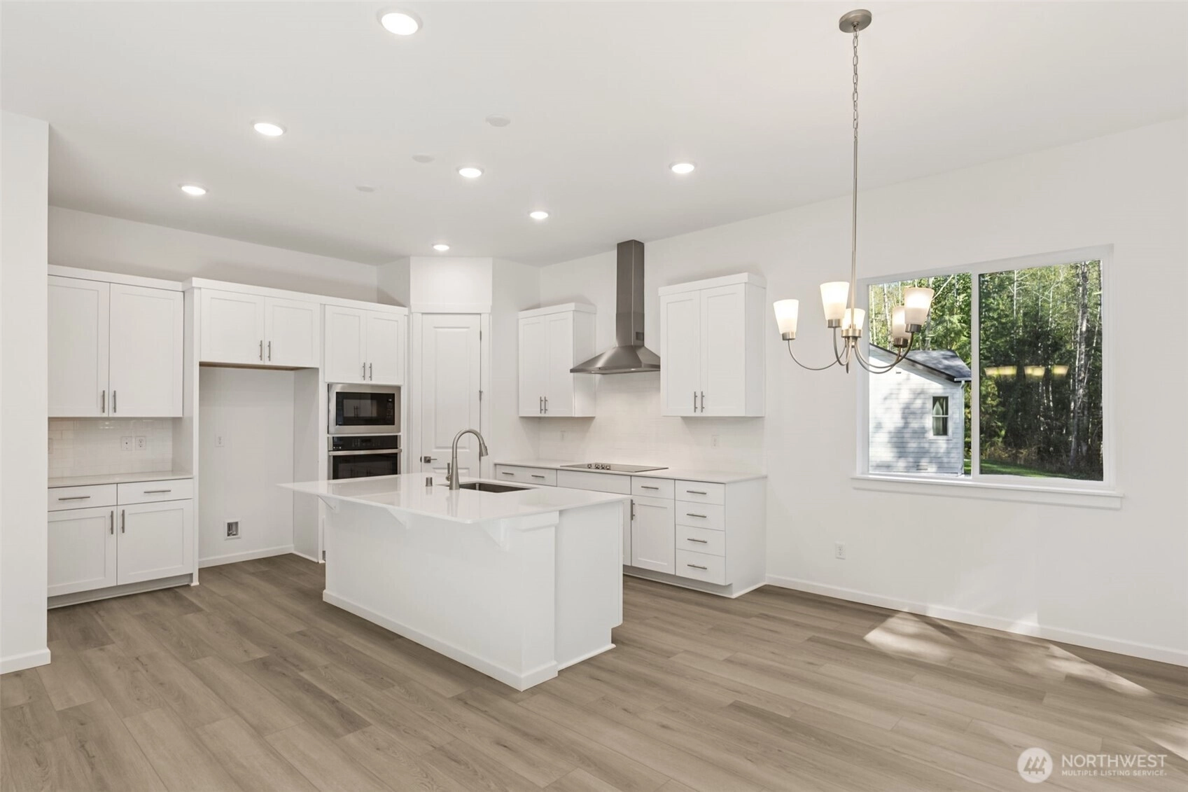
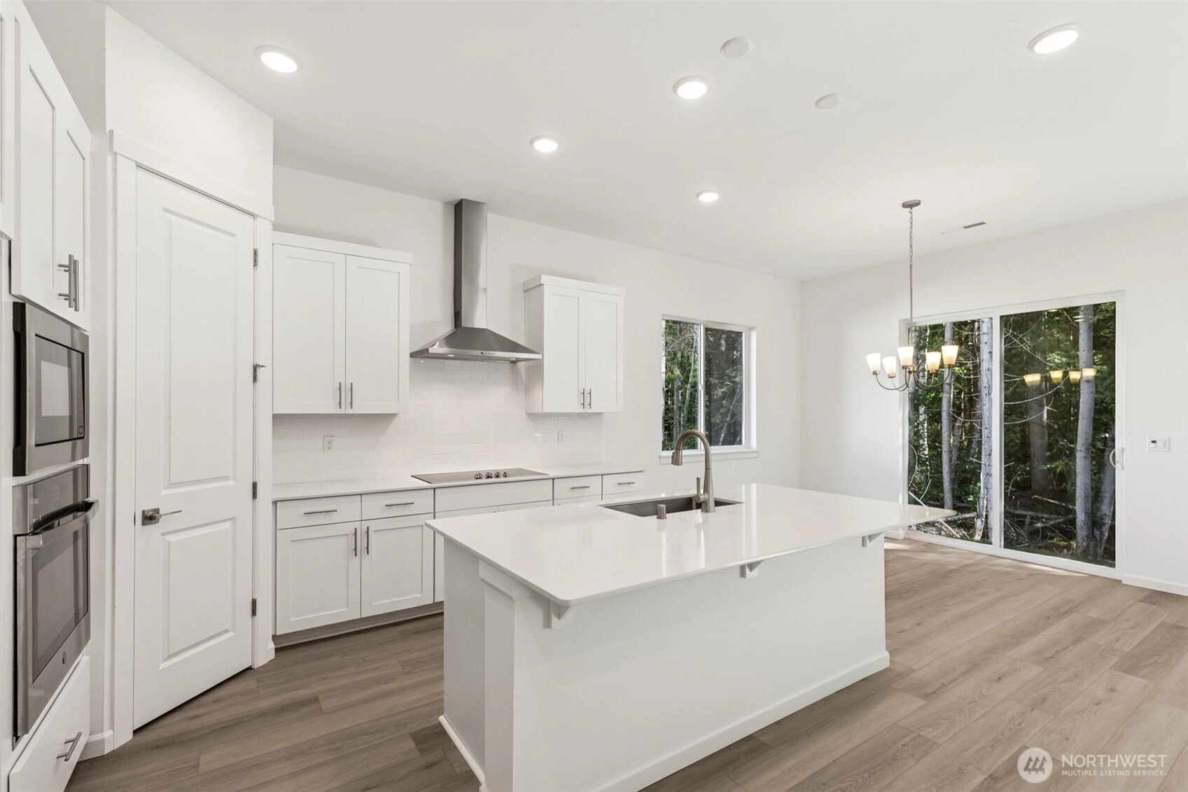
For Sale
87 Days Online
$664,990
3 BR
1.75 BA
2,000 SQFT
 NWMLS #2456630.
Aaron Citizen,
Richmond Realty of Washington
NWMLS #2456630.
Aaron Citizen,
Richmond Realty of Washington
OPEN Sat 10am-5pm & Sun 10am-5pm
Olympic Terrace Div
Richmond American Homes
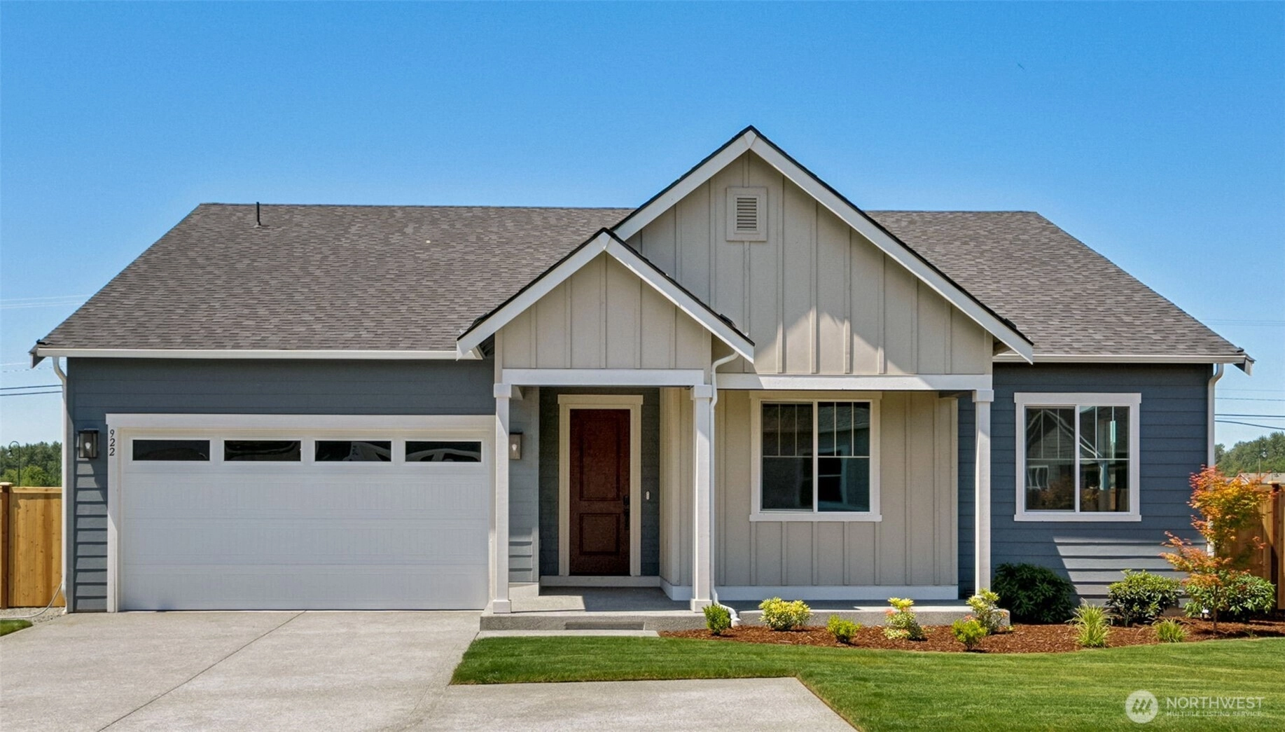
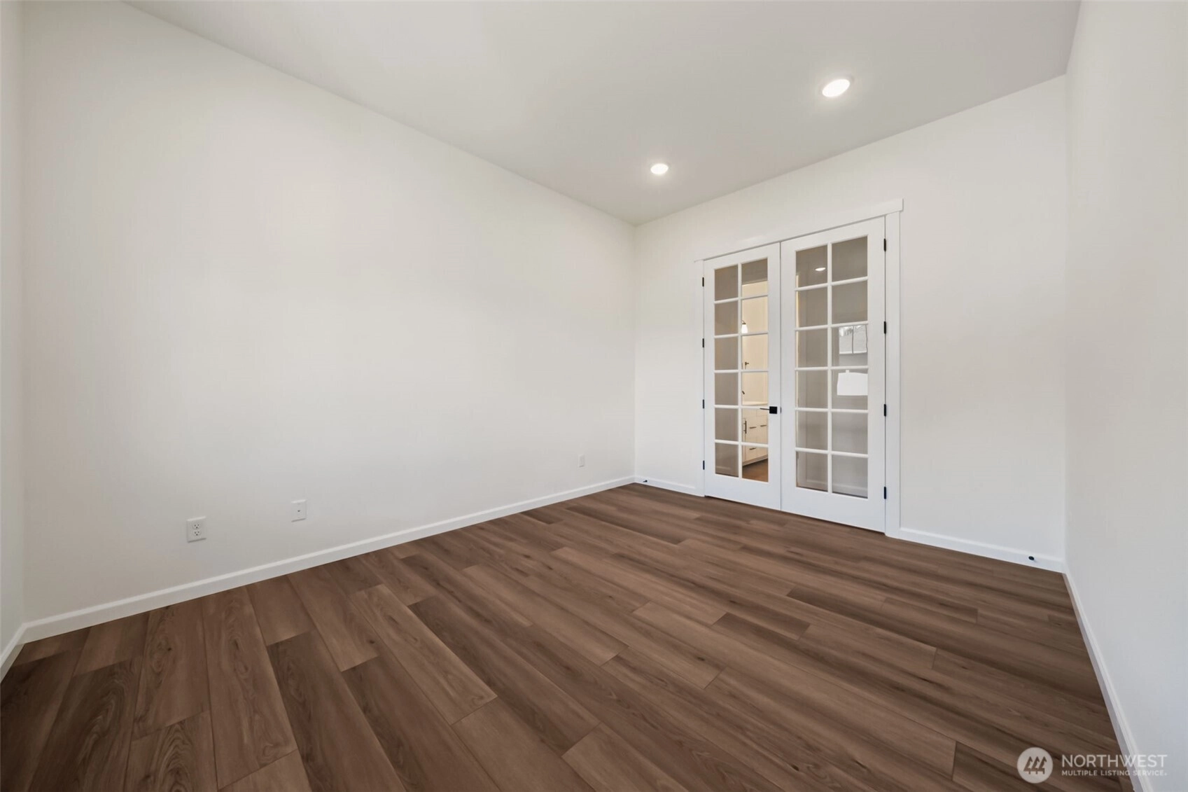
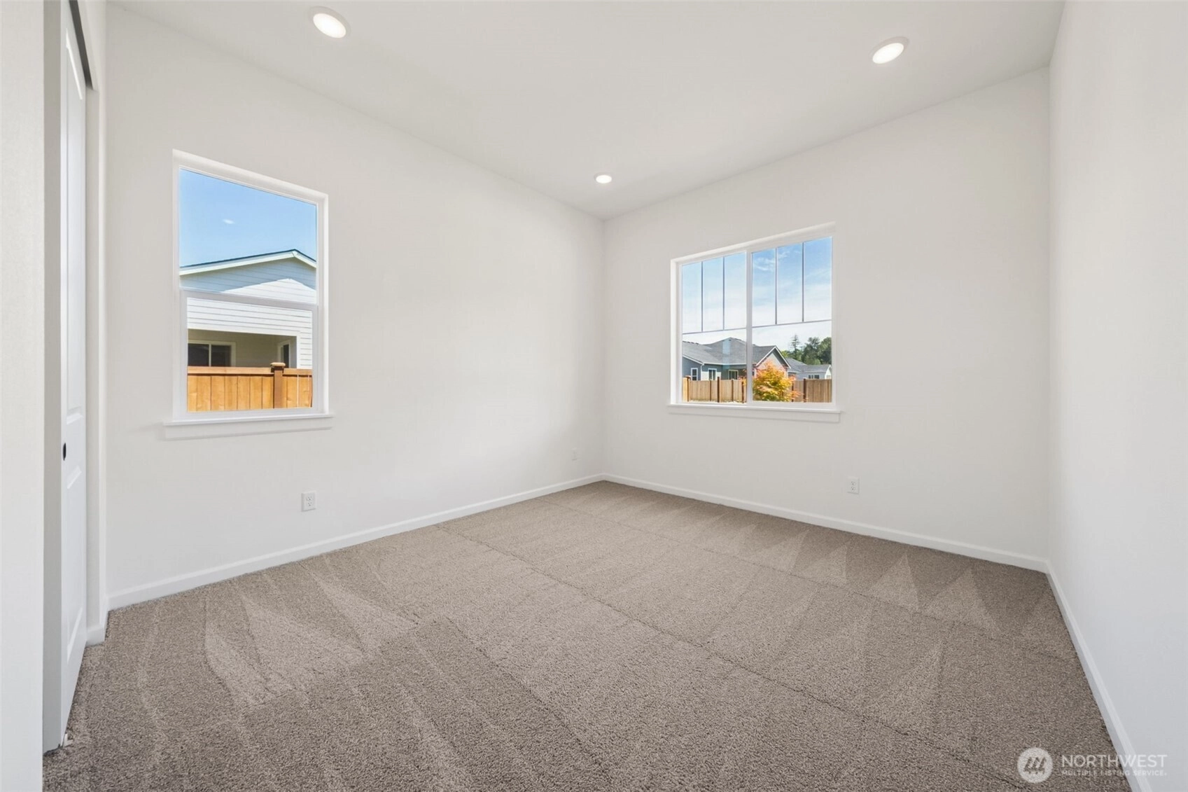
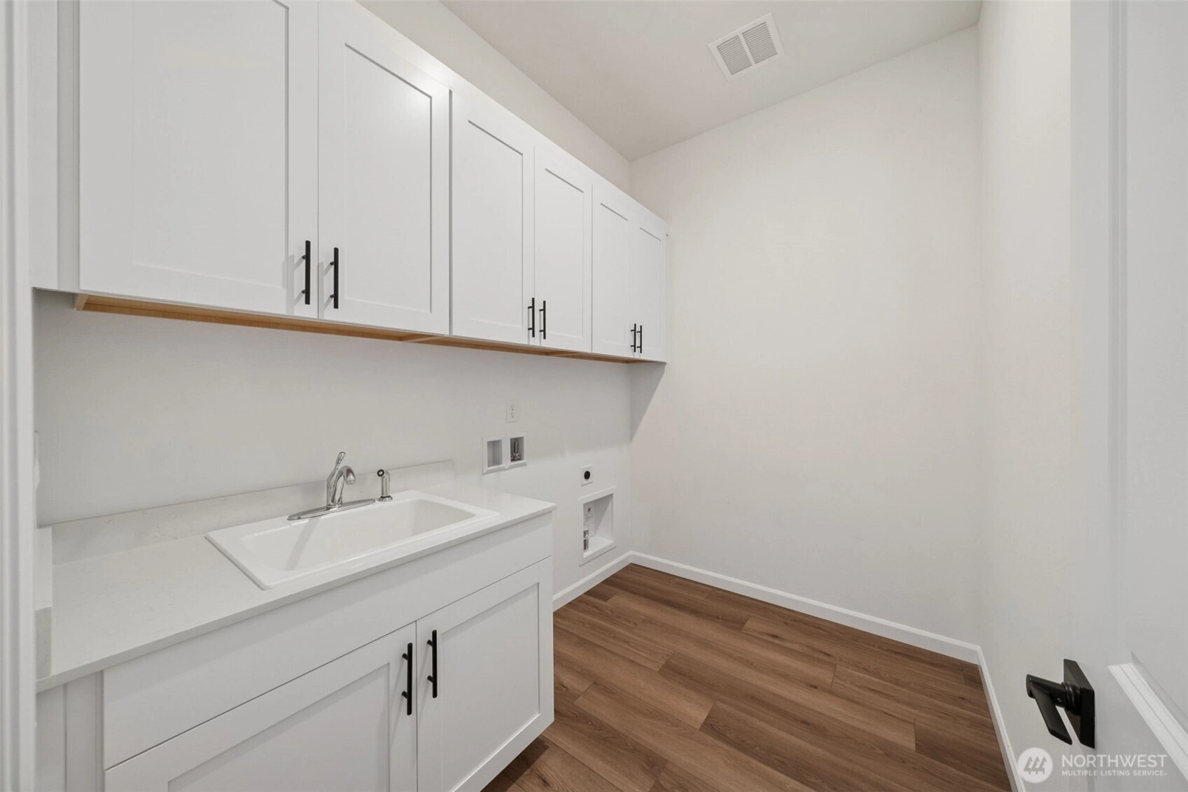
For Sale
87 Days Online
$674,990
3 BR
1.75 BA
2,360 SQFT
 NWMLS #2456756.
Aaron Citizen,
Richmond Realty of Washington
NWMLS #2456756.
Aaron Citizen,
Richmond Realty of Washington
OPEN Sun 10am-5pm & Mon 10am-5pm
Olympic Terrace Div
Richmond American Homes
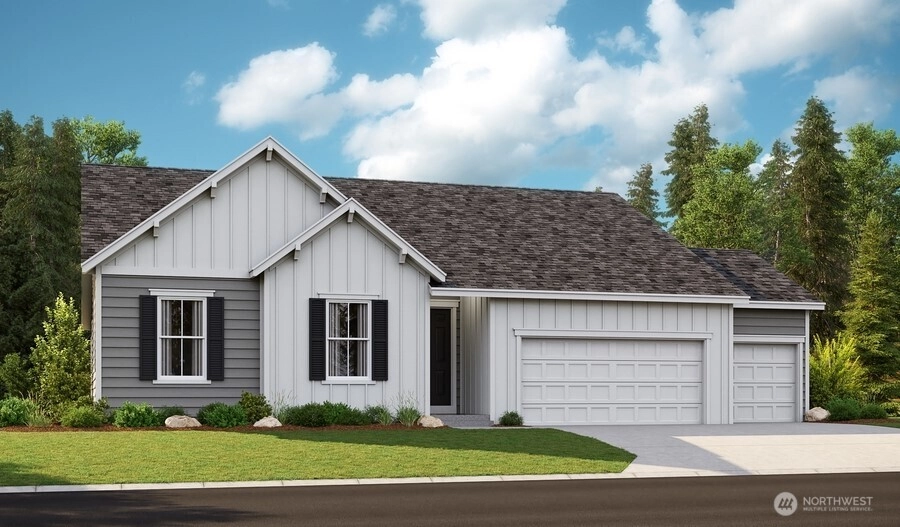
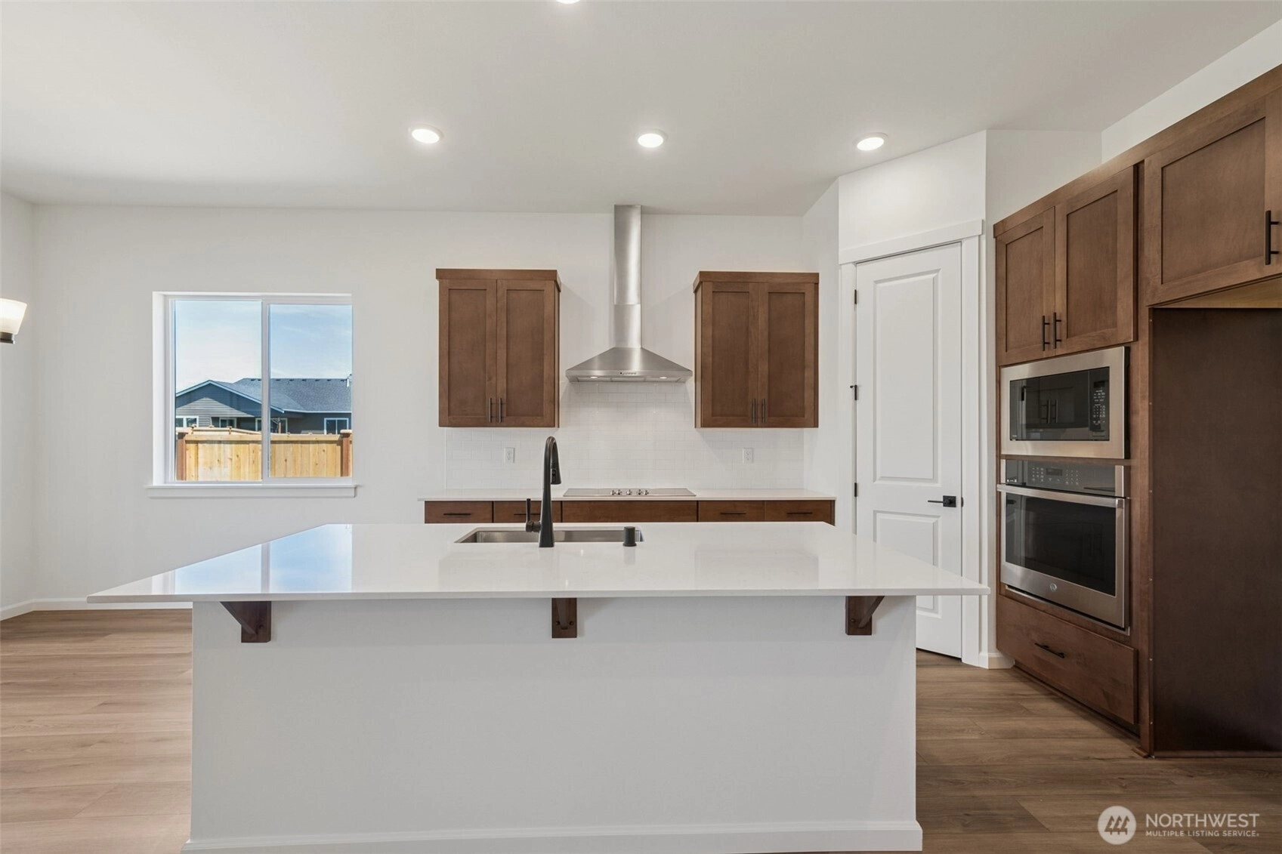
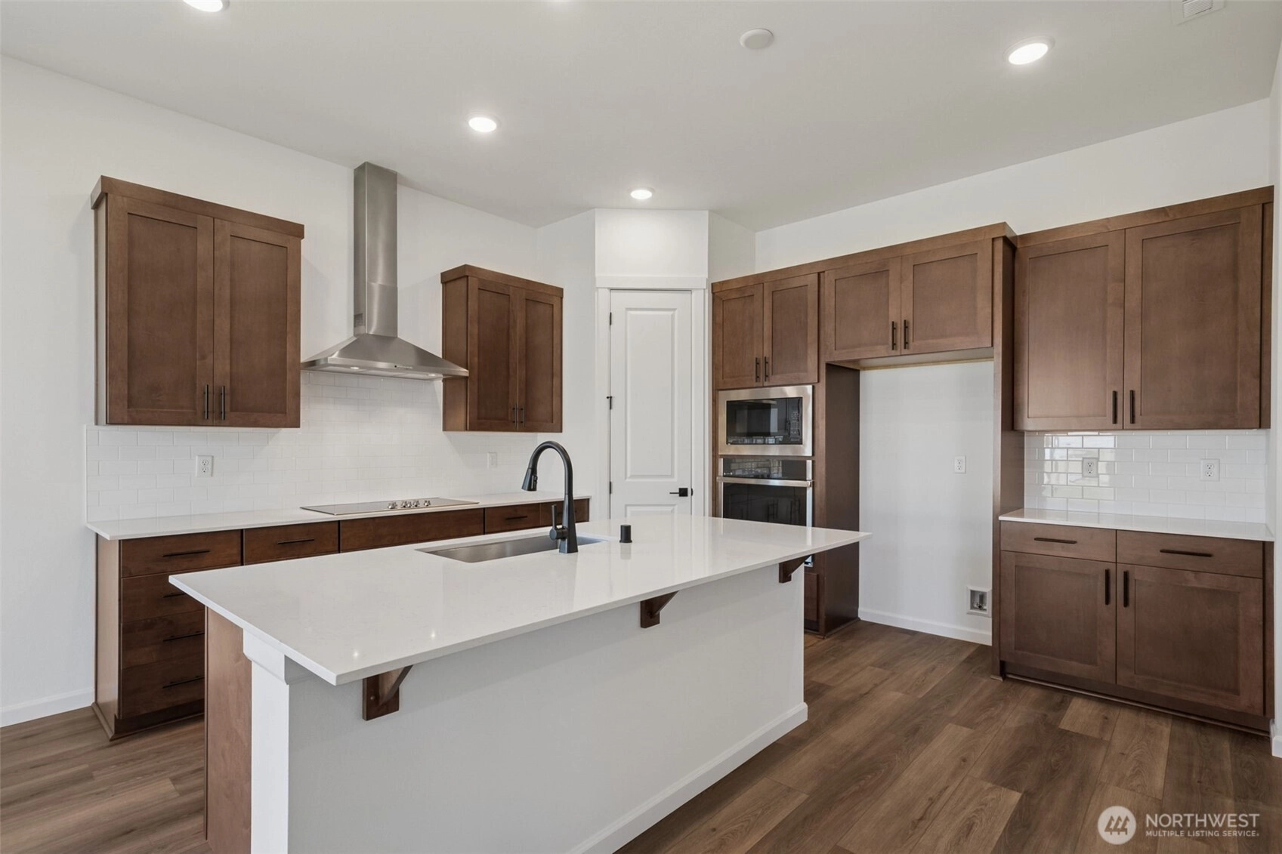
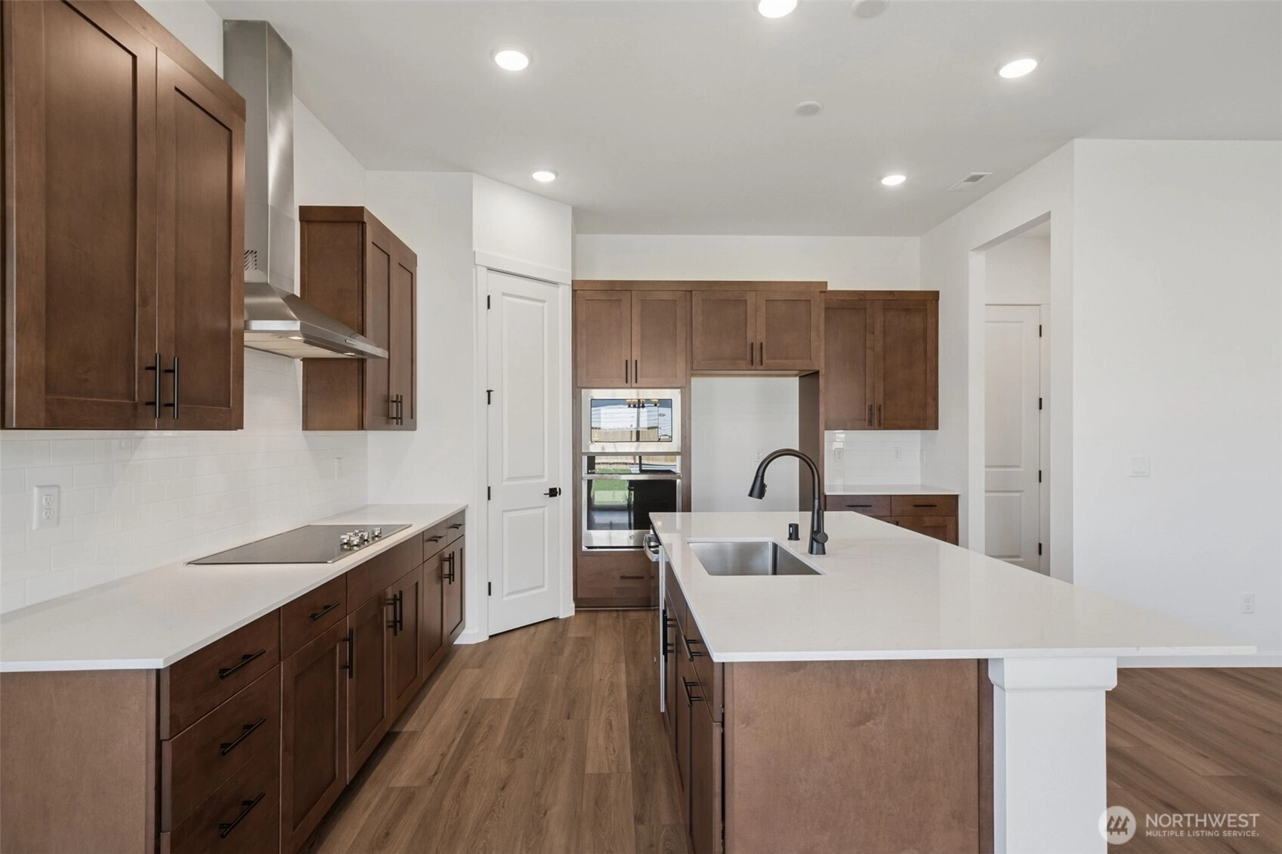
For Sale
169 Days Online
$684,990
3 BR
1.75 BA
2,000 SQFT
 NWMLS #2427451.
Aaron Citizen,
Richmond Realty of Washington
NWMLS #2427451.
Aaron Citizen,
Richmond Realty of Washington
OPEN Sun 10am-5pm & Mon 10am-5pm
Olympic Terrace Div
Richmond American Homes
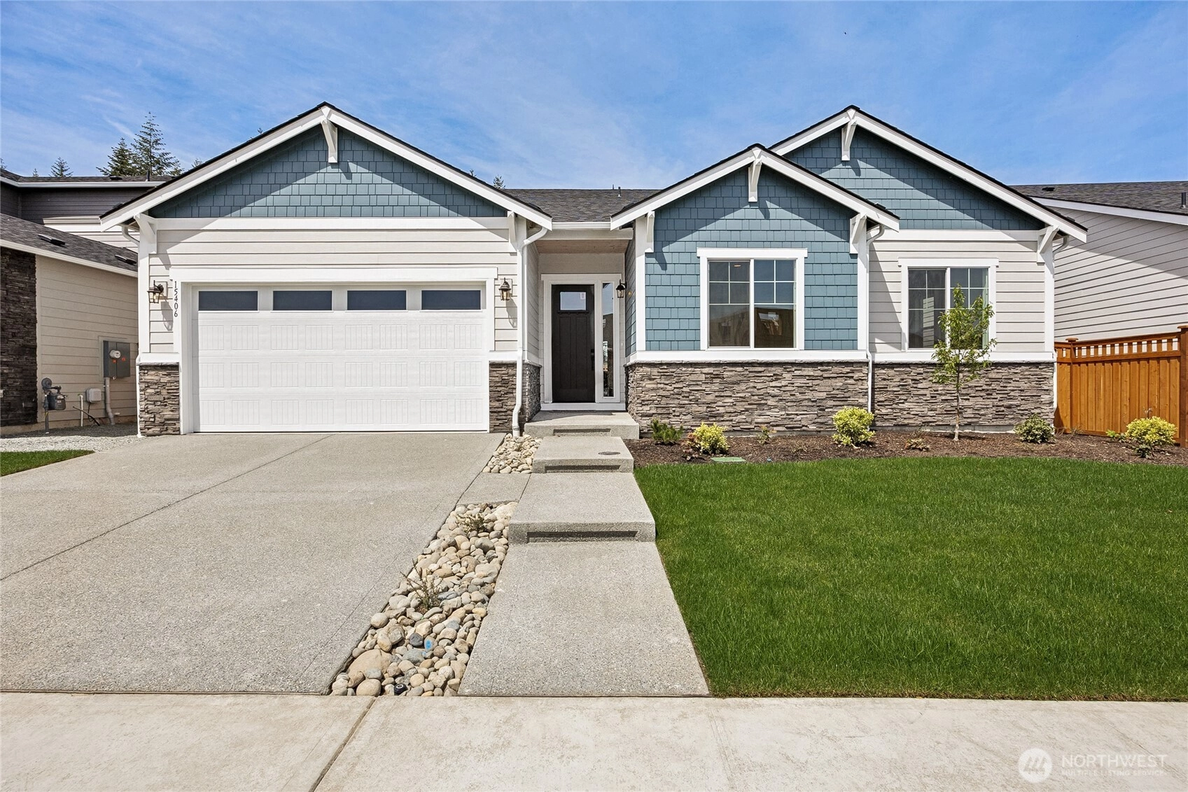
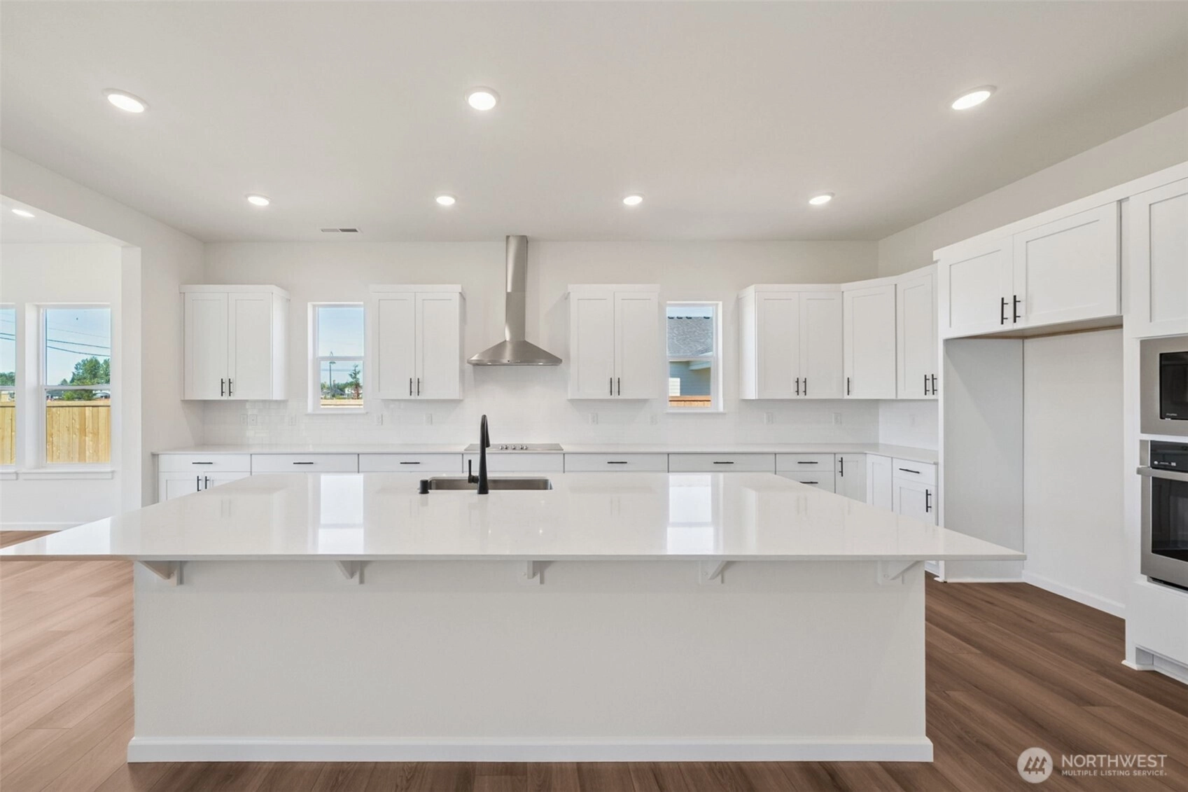
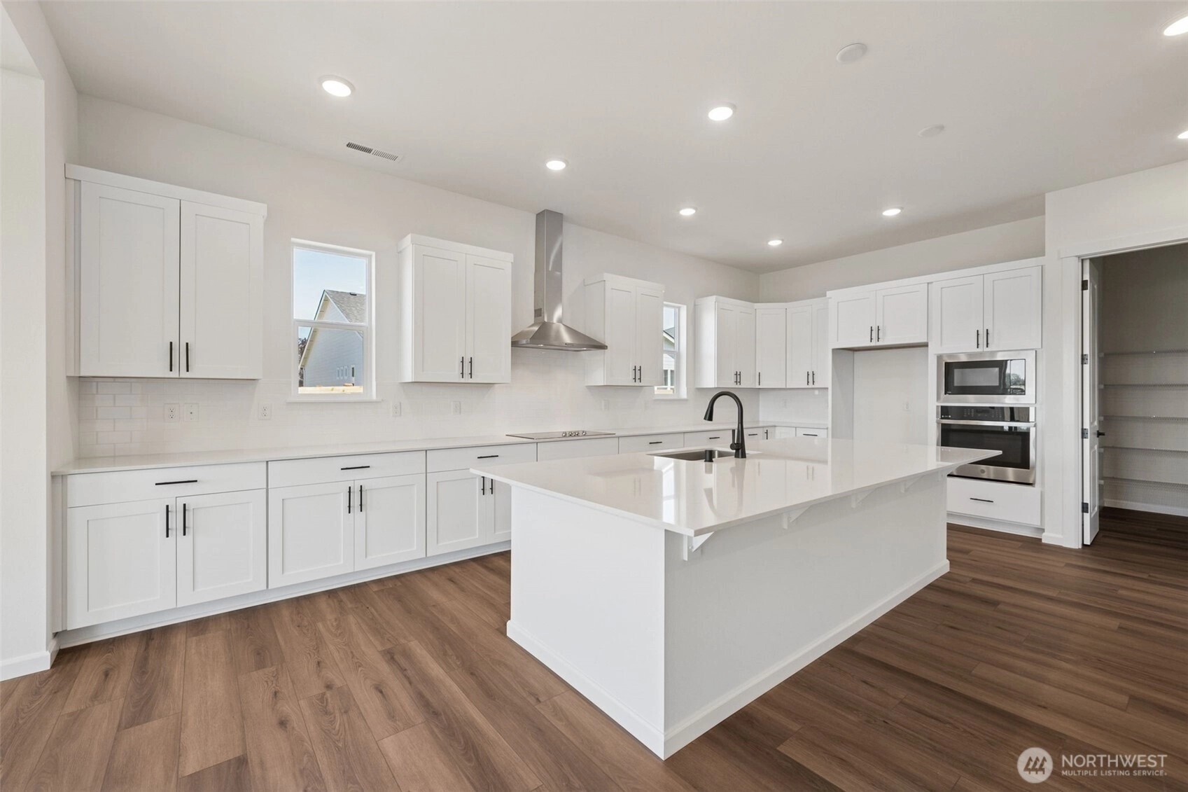
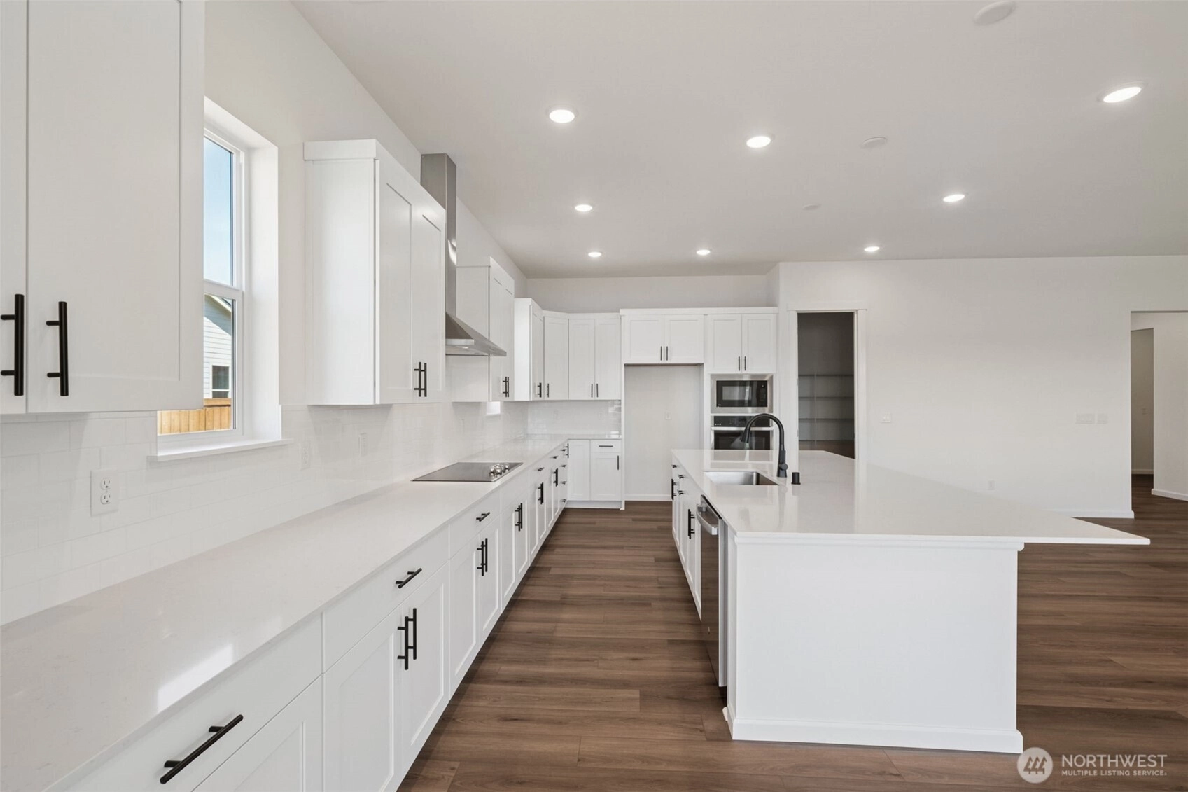
For Sale
169 Days Online
$724,990
3 BR
1.75 BA
2,360 SQFT
 NWMLS #2427503.
Aaron Citizen,
Richmond Realty of Washington
NWMLS #2427503.
Aaron Citizen,
Richmond Realty of Washington Olympic Terrace Div
Richmond American Homes
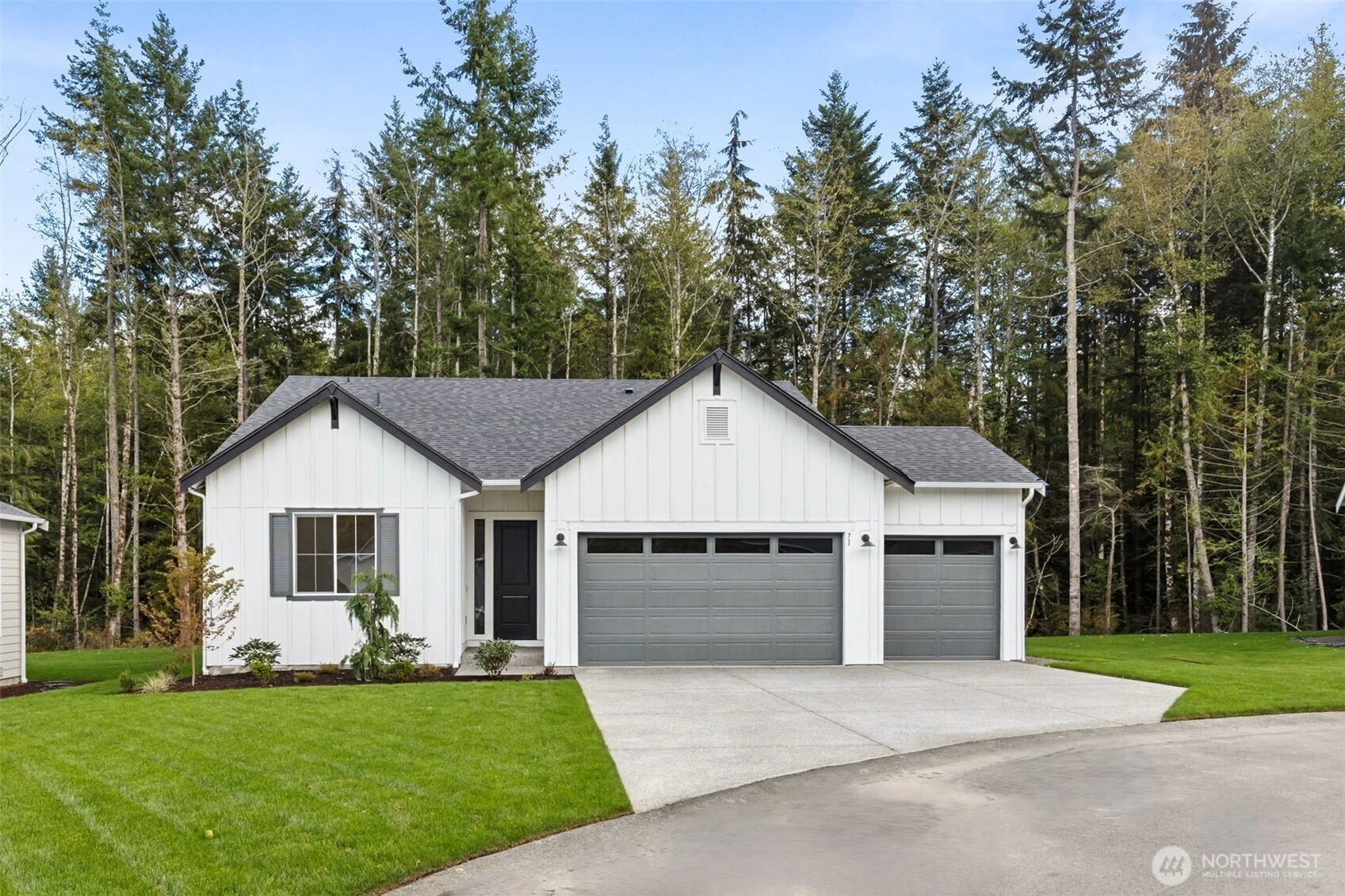
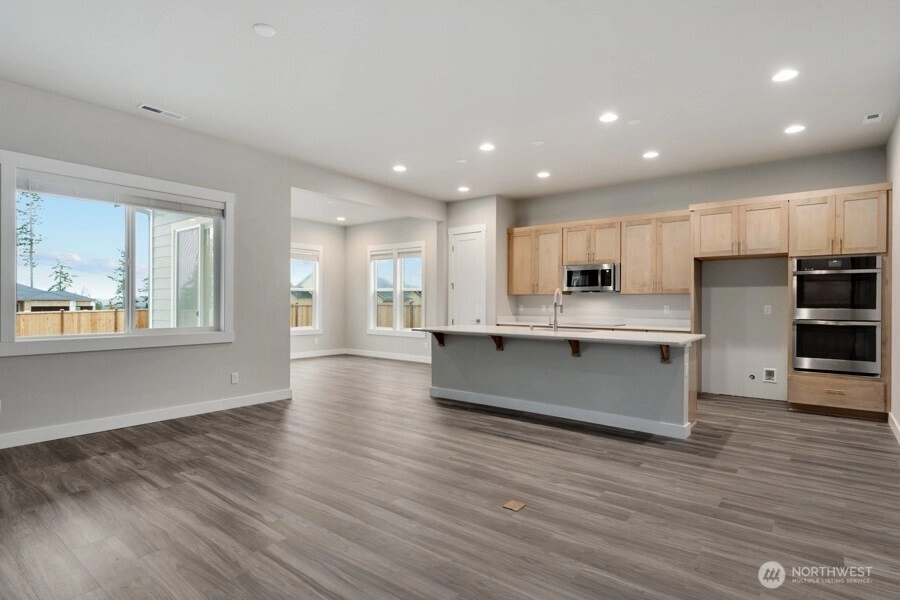
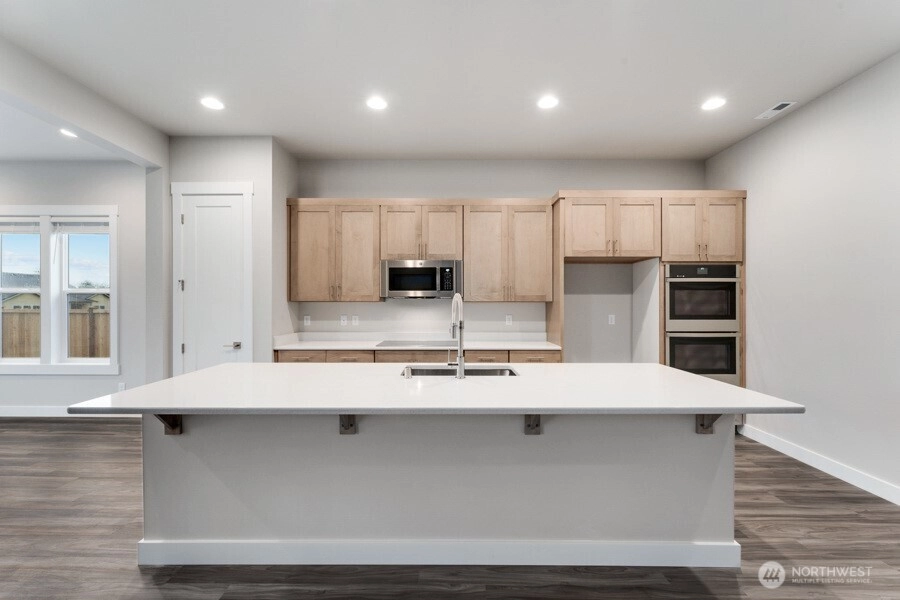
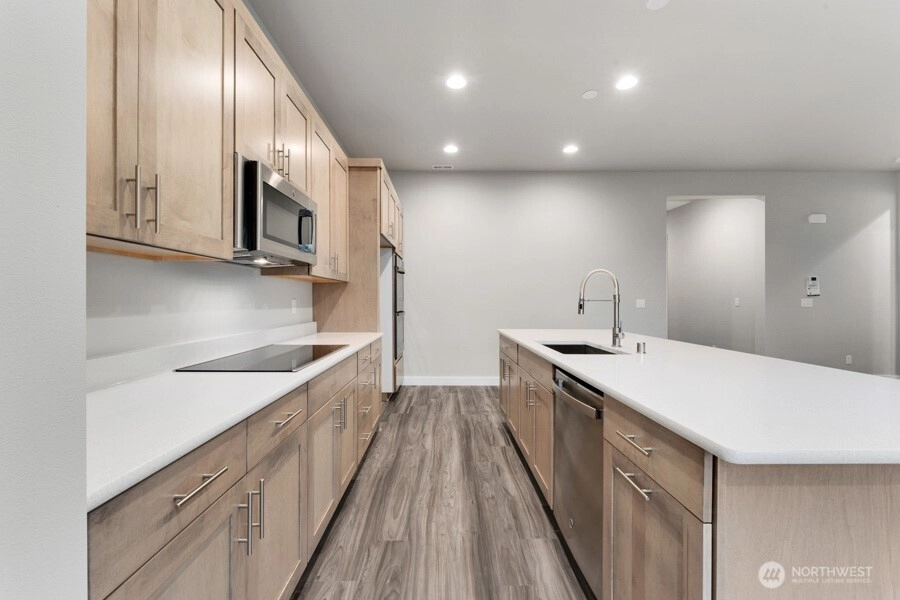
Contingent
January 16, 2026
$599,990
3 BR
1.75 BA
1,520 SQFT
 NWMLS #2456724.
Aaron Citizen,
Richmond Realty of Washington
NWMLS #2456724.
Aaron Citizen,
Richmond Realty of Washington Olympic Terrace Div
Richmond American Homes
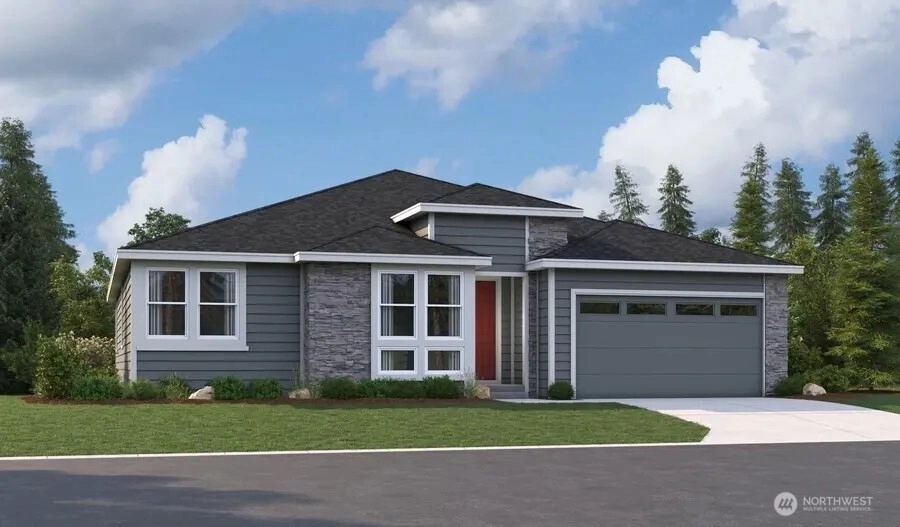
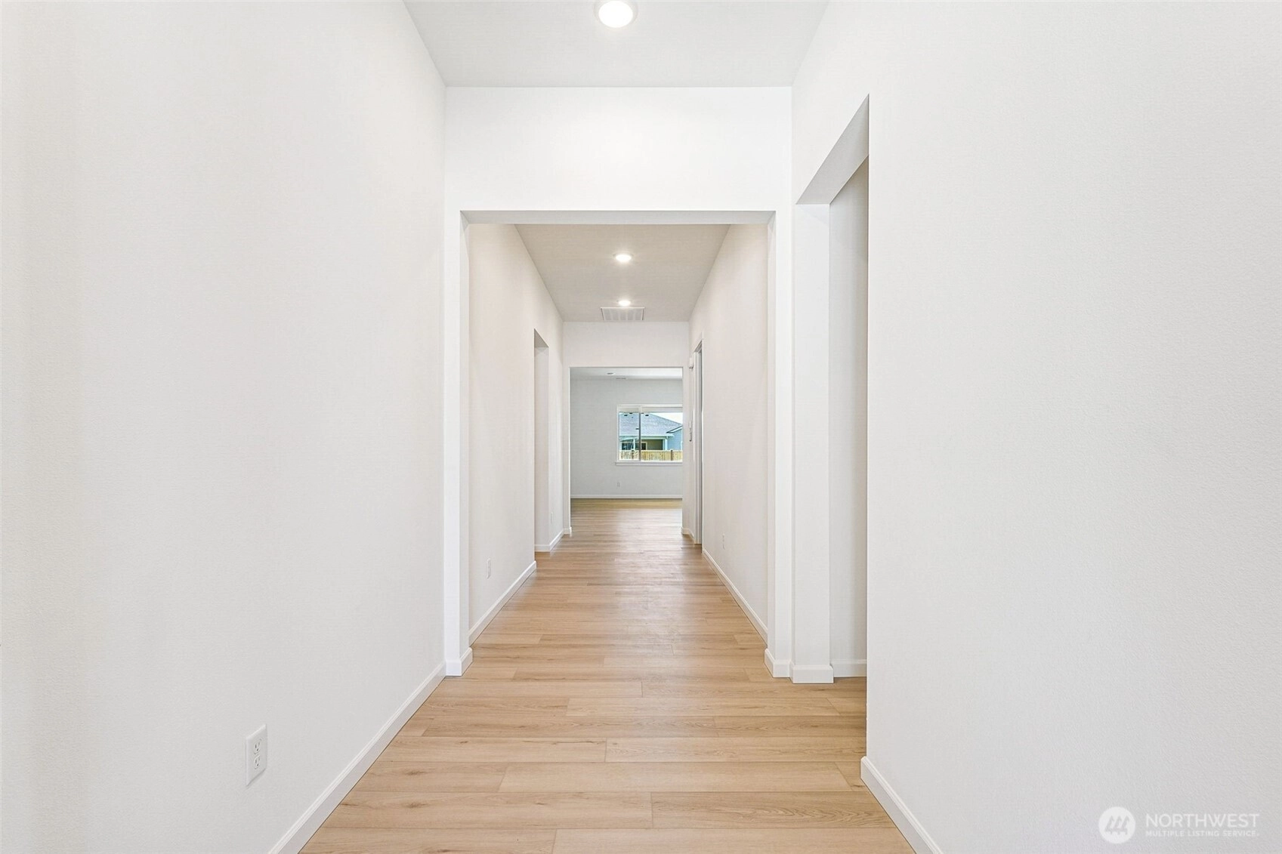
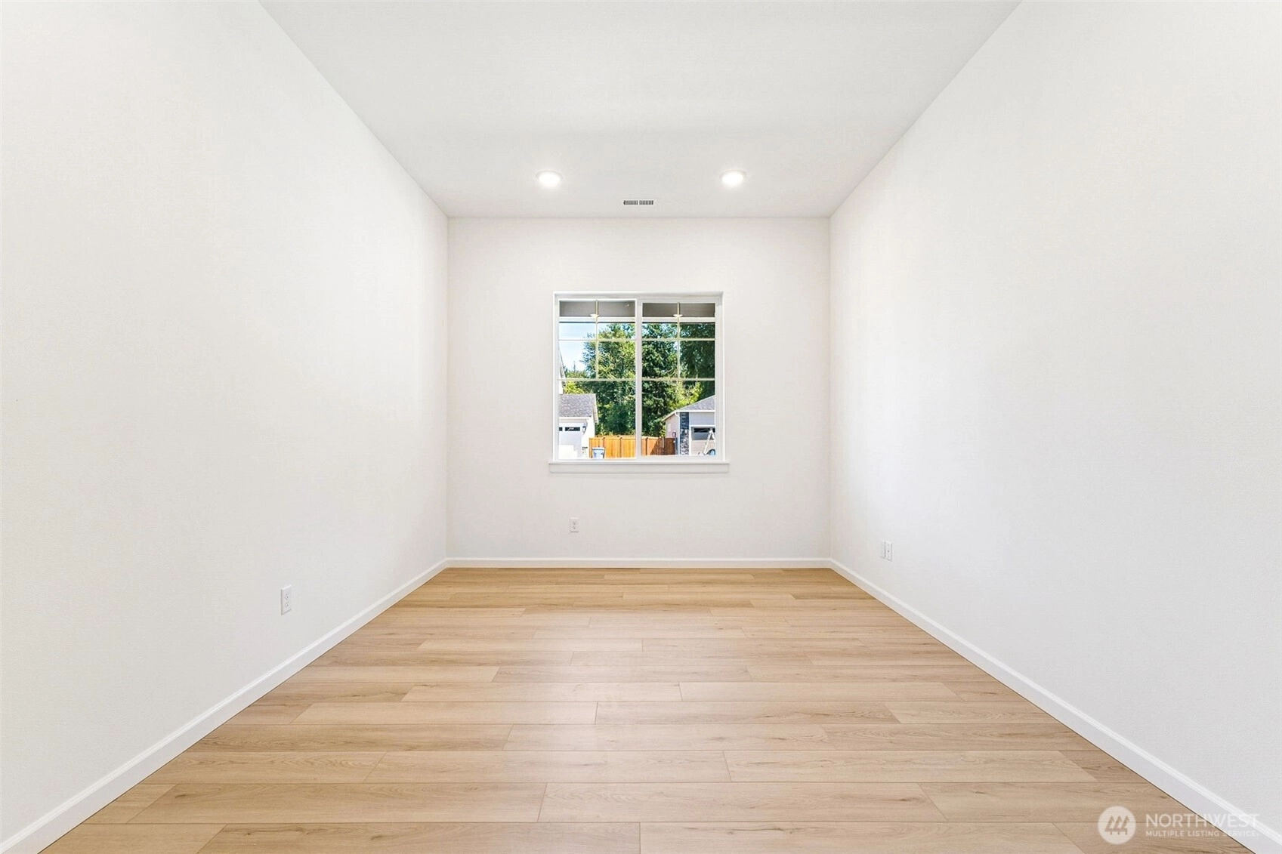
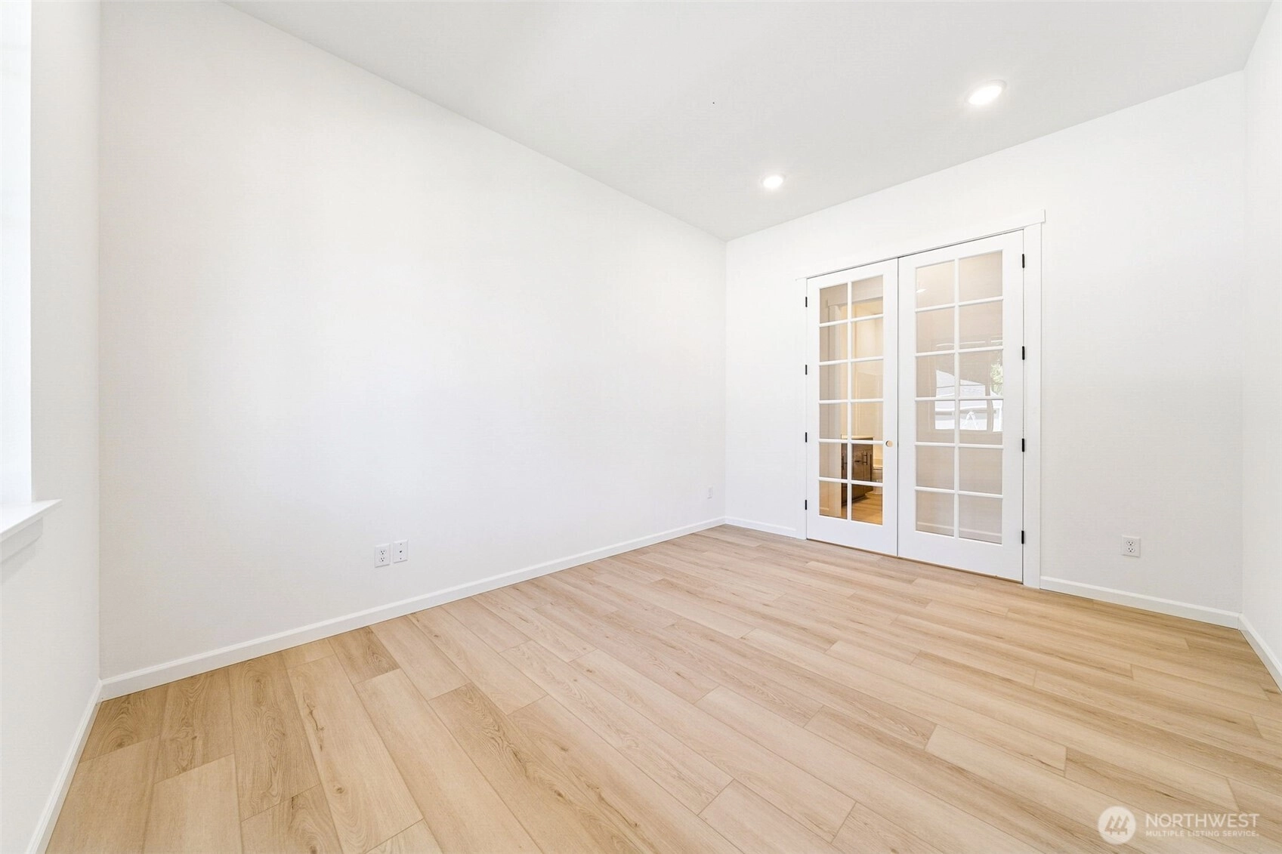
Contingent
February 3, 2026
$739,990
3 BR
1.75 BA
2,550 SQFT
 NWMLS #2416020.
Aaron Citizen,
Richmond Realty of Washington
NWMLS #2416020.
Aaron Citizen,
Richmond Realty of Washington Olympic Terrace Div
Richmond American Homes
Pending
January 30, 2026
$599,990
3 BR
1.75 BA
1,520 SQFT
 NWMLS #2475165.
Aaron Citizen,
Richmond Realty of Washington
NWMLS #2475165.
Aaron Citizen,
Richmond Realty of Washington Olympic Terrace Div
Richmond American Homes
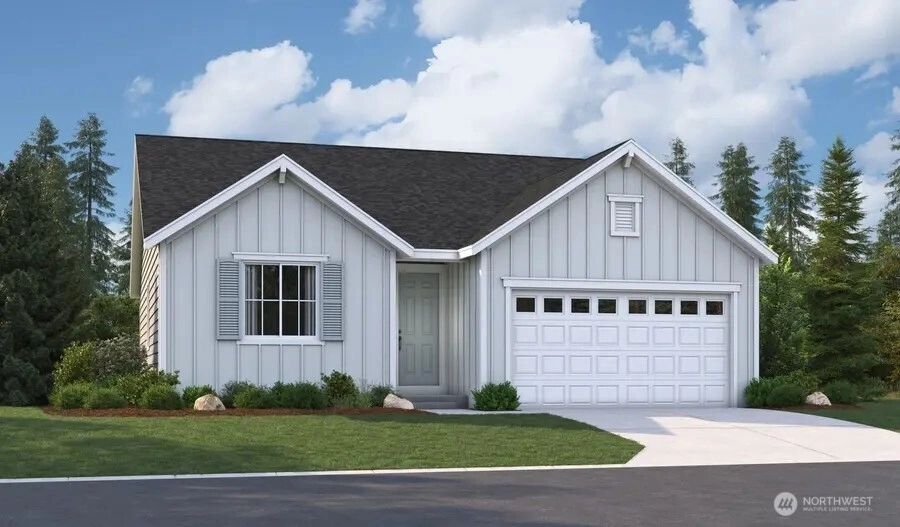
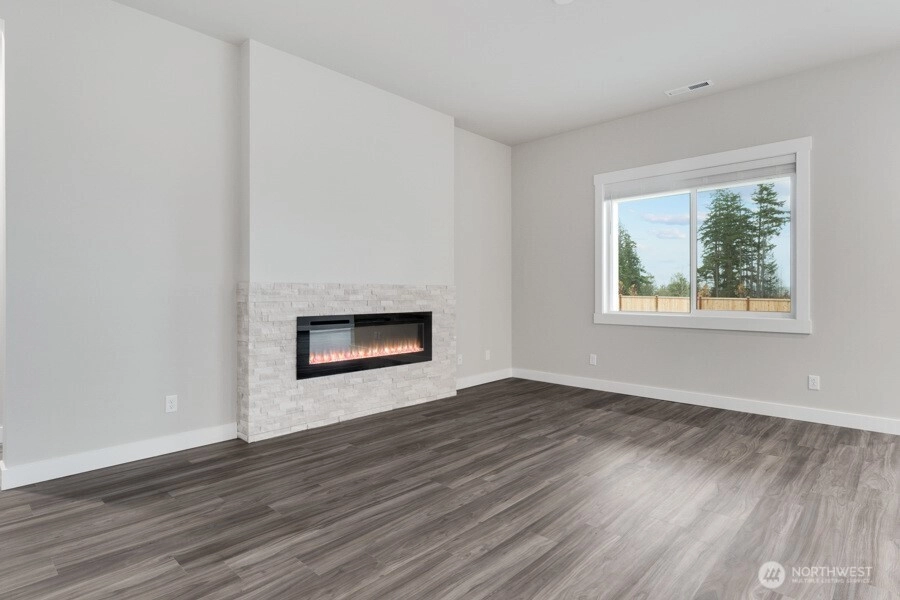
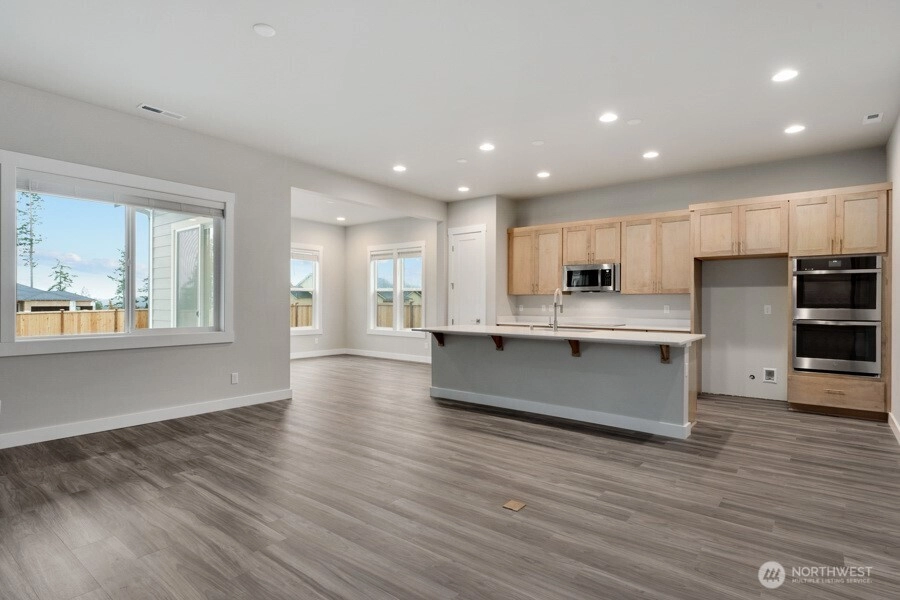
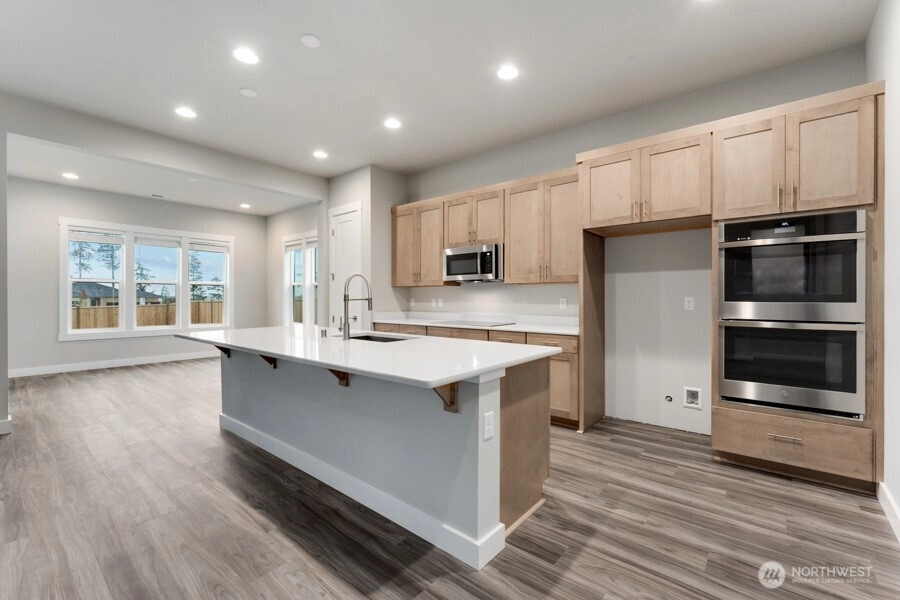
Pending
January 17, 2026
$549,990
3 BR
1.75 BA
1,520 SQFT
 NWMLS #2415995.
Aaron Citizen,
Richmond Realty of Washington
NWMLS #2415995.
Aaron Citizen,
Richmond Realty of Washington
OPEN Sat 9am-4:30pm & Sun 9am-4:30pm
Sterling Hills
Richmond American Homes
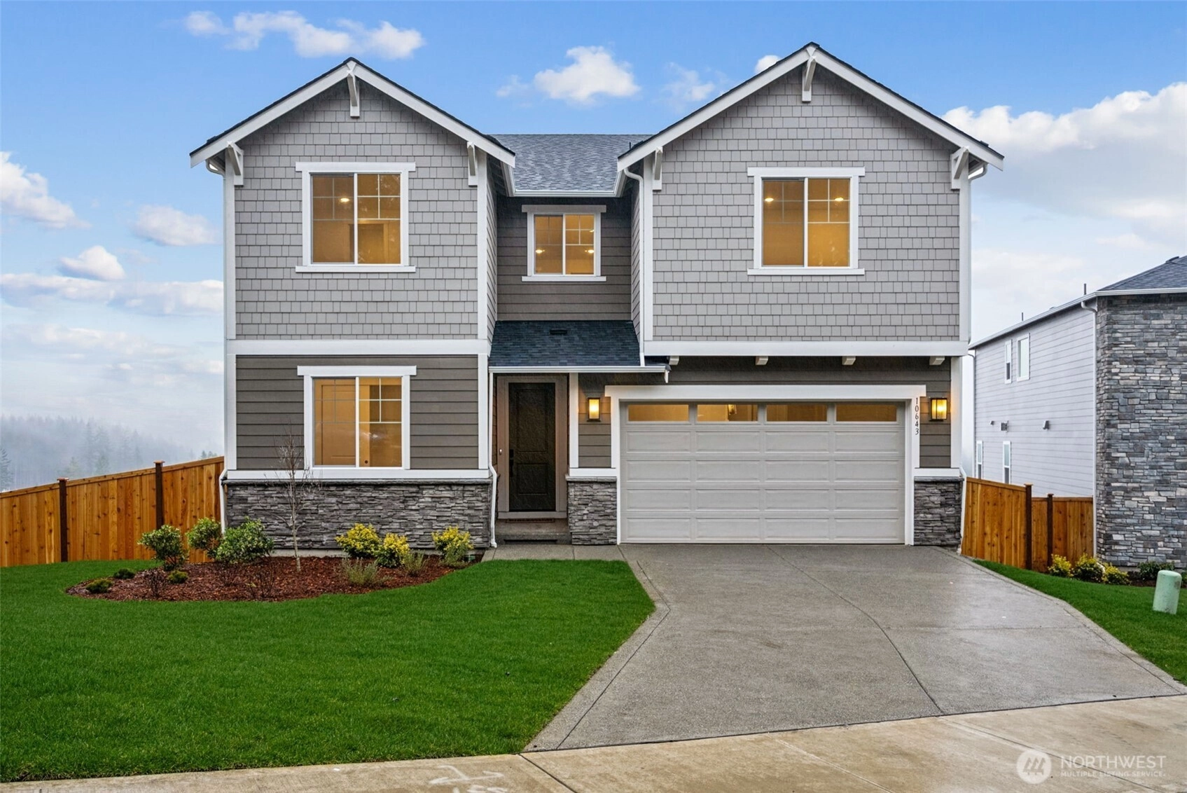
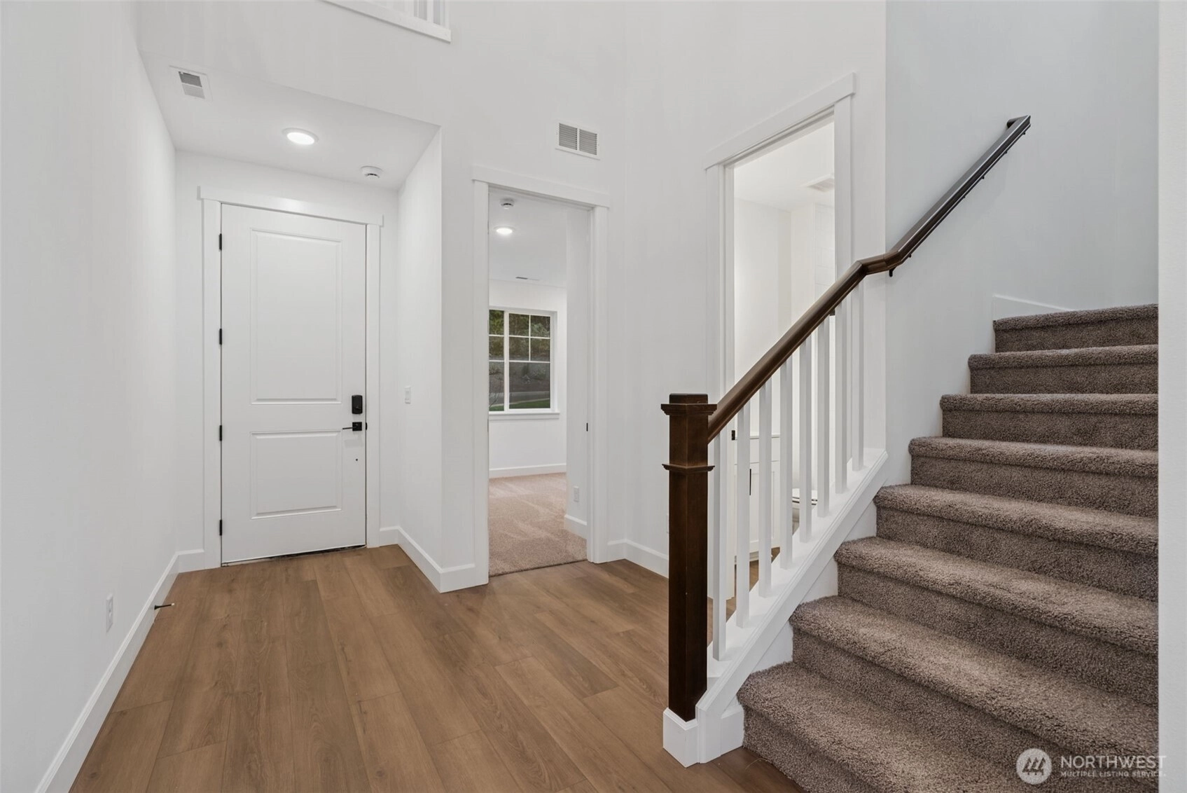
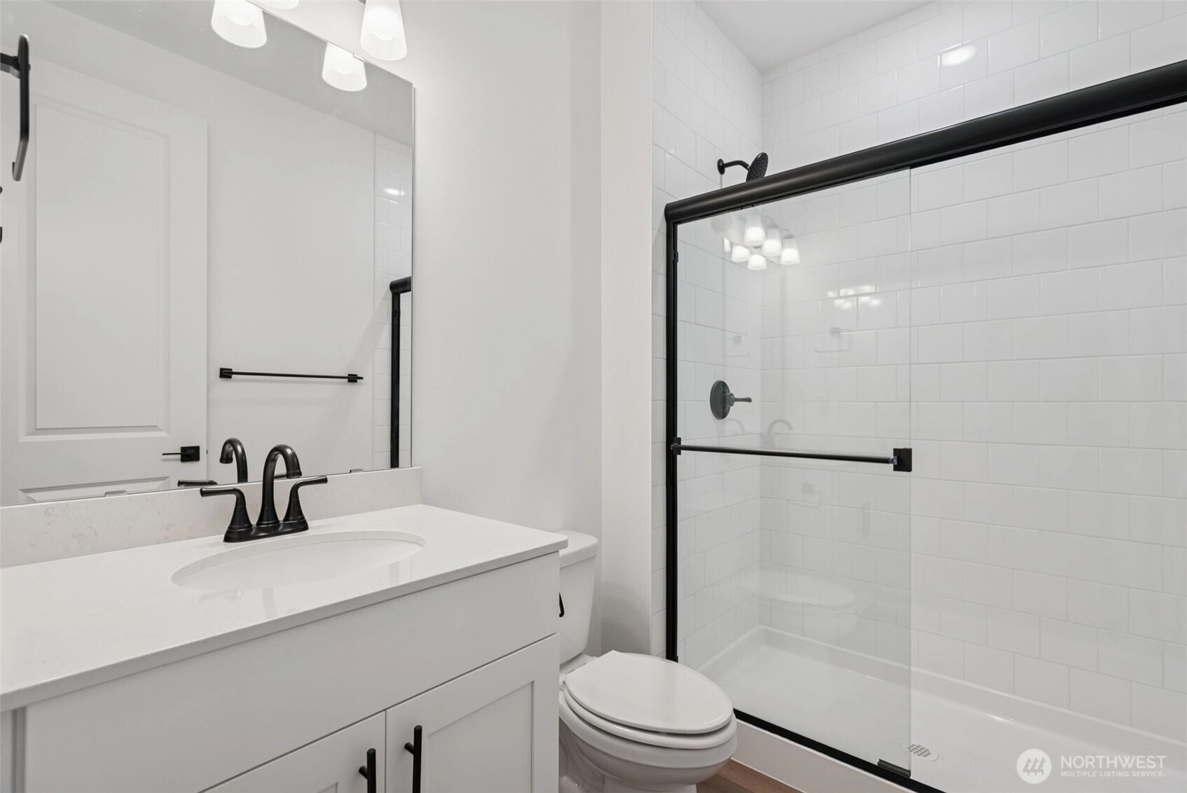
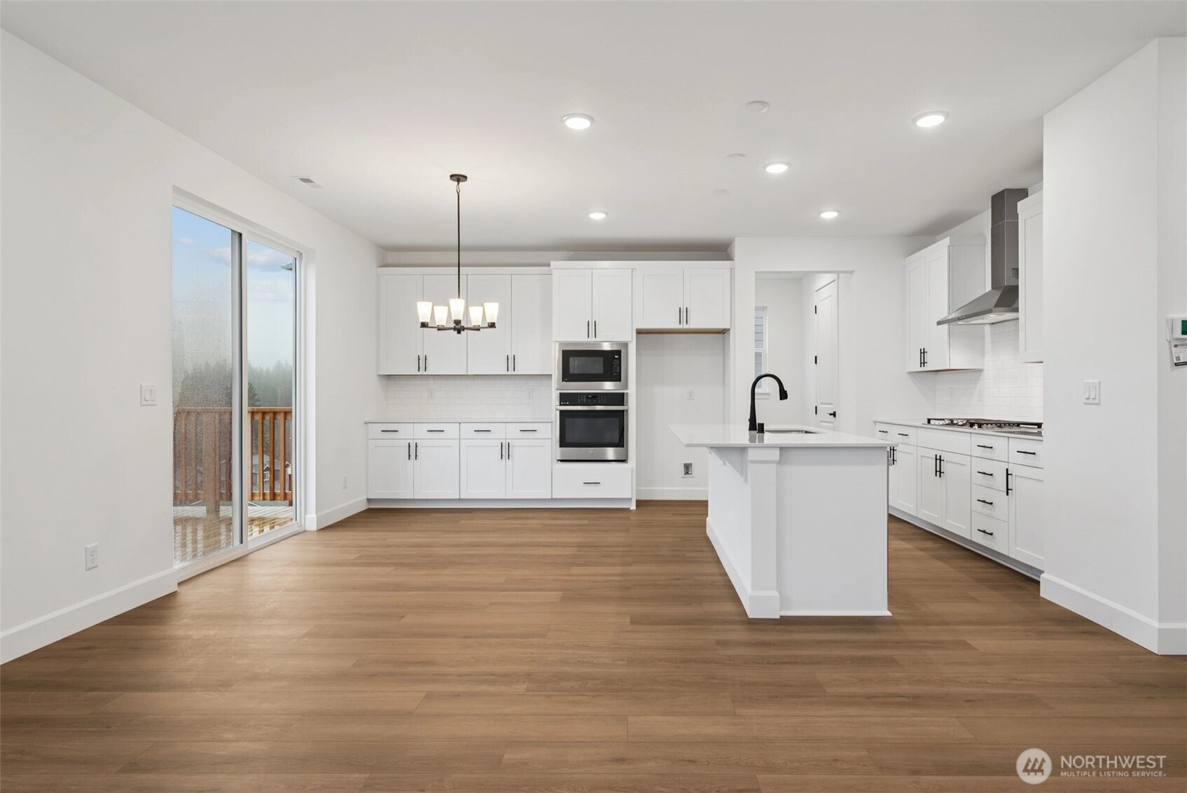
For Sale
31 Days Online
▼ Reduced $25K
$699,990
4 BR
2.75 BA
2,660 SQFT
 NWMLS #2468923.
Stephen Katzenberger,
Richmond Realty of Washington
NWMLS #2468923.
Stephen Katzenberger,
Richmond Realty of Washington
OPEN Sat 9am-4:30pm & Sun 9am-4:30pm
Sterling Hills
Richmond American Homes
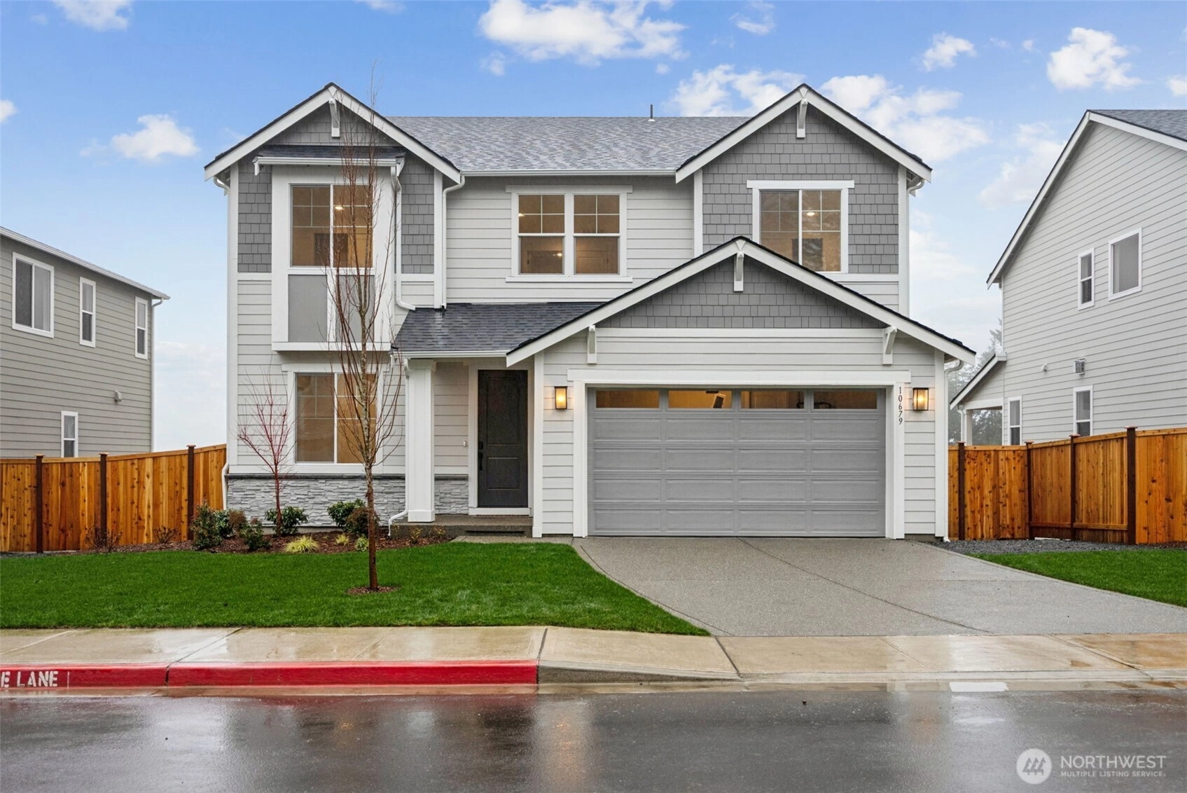
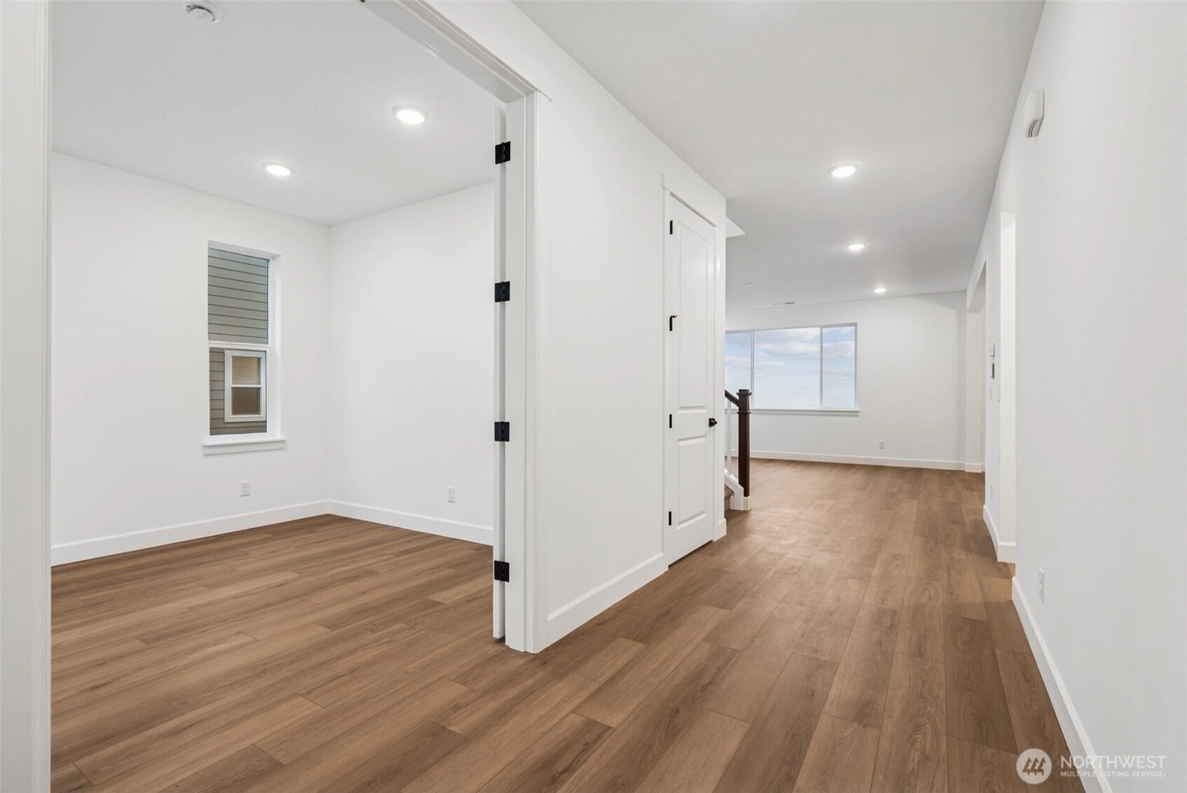
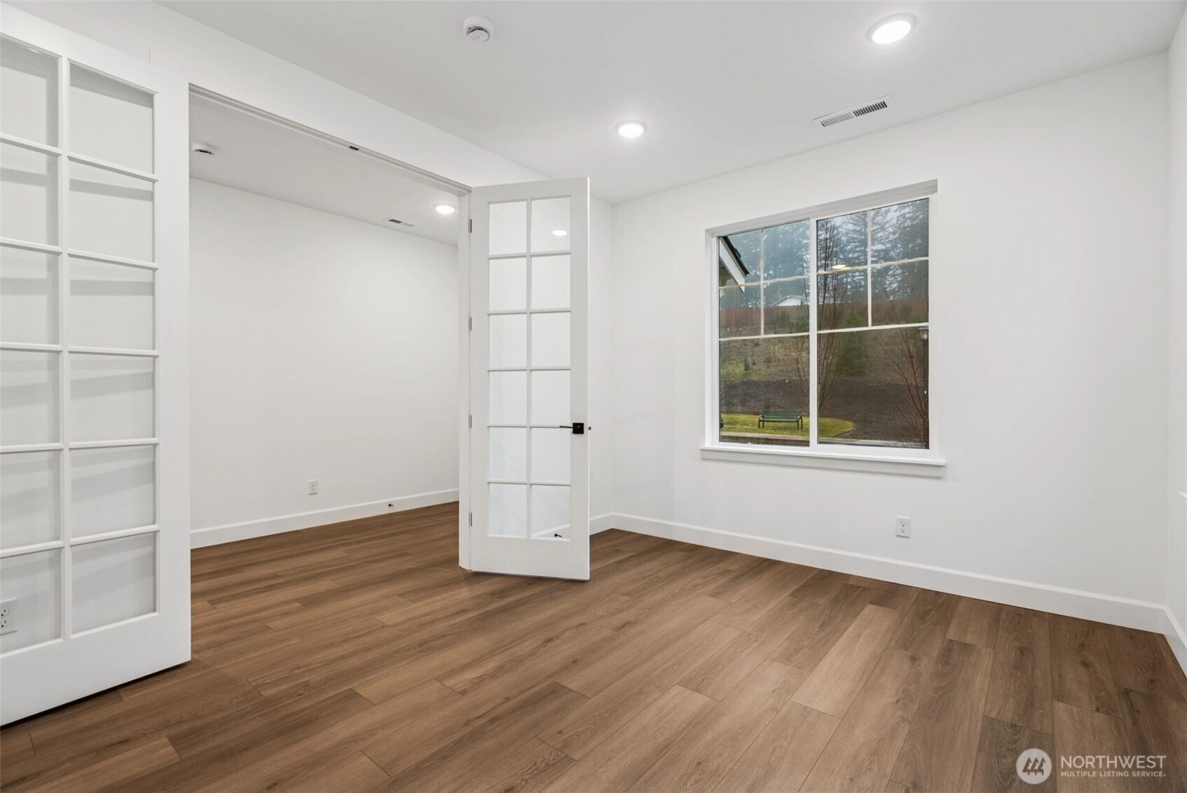
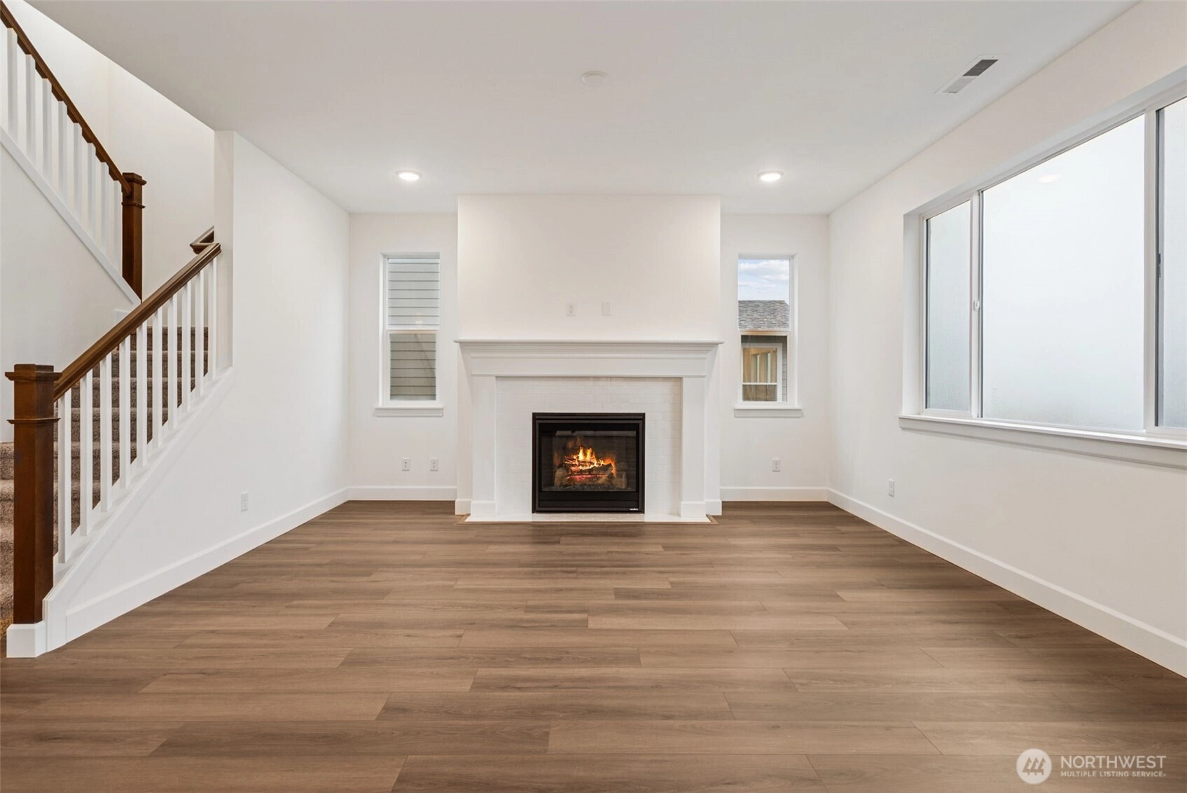
For Sale
31 Days Online
$749,990
4 BR
2.5 BA
2,540 SQFT
 NWMLS #2468999.
Stephen Katzenberger,
Richmond Realty of Washington
NWMLS #2468999.
Stephen Katzenberger,
Richmond Realty of Washington
OPEN Sat 9am-4:30pm & Sun 9am-4:30pm
Sterling Hills
Richmond American Homes
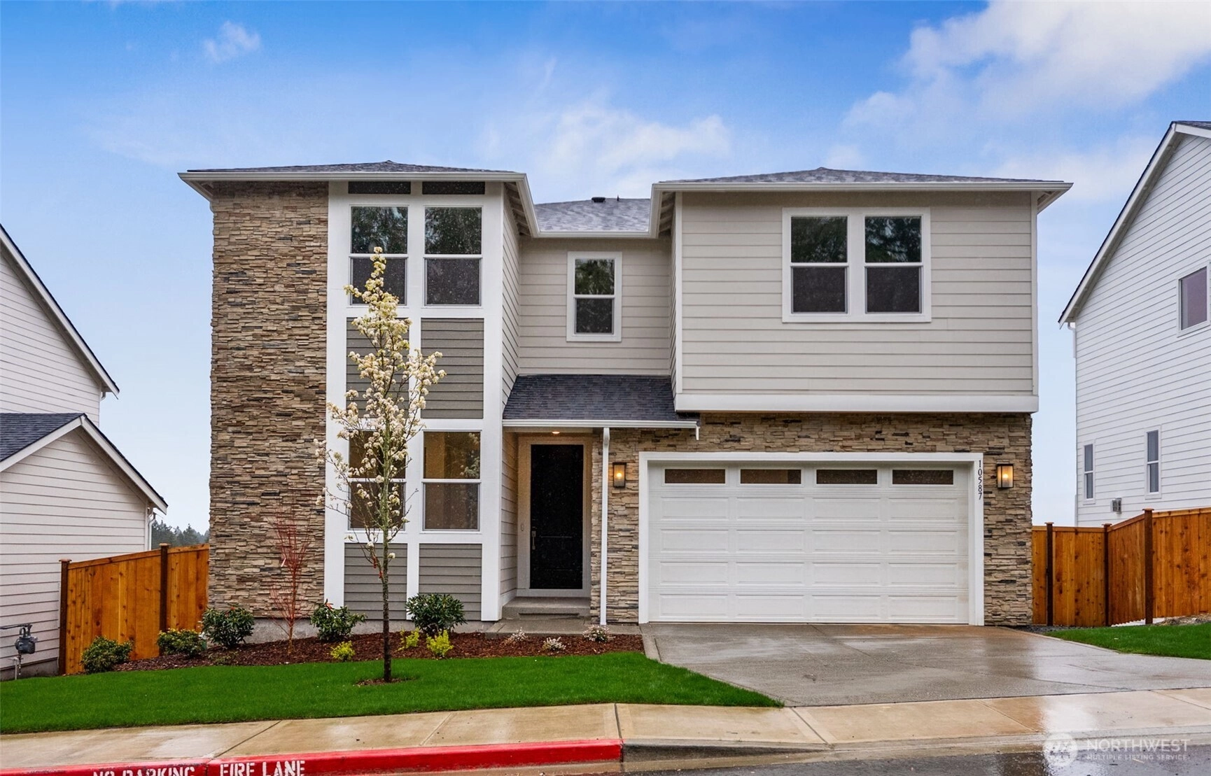
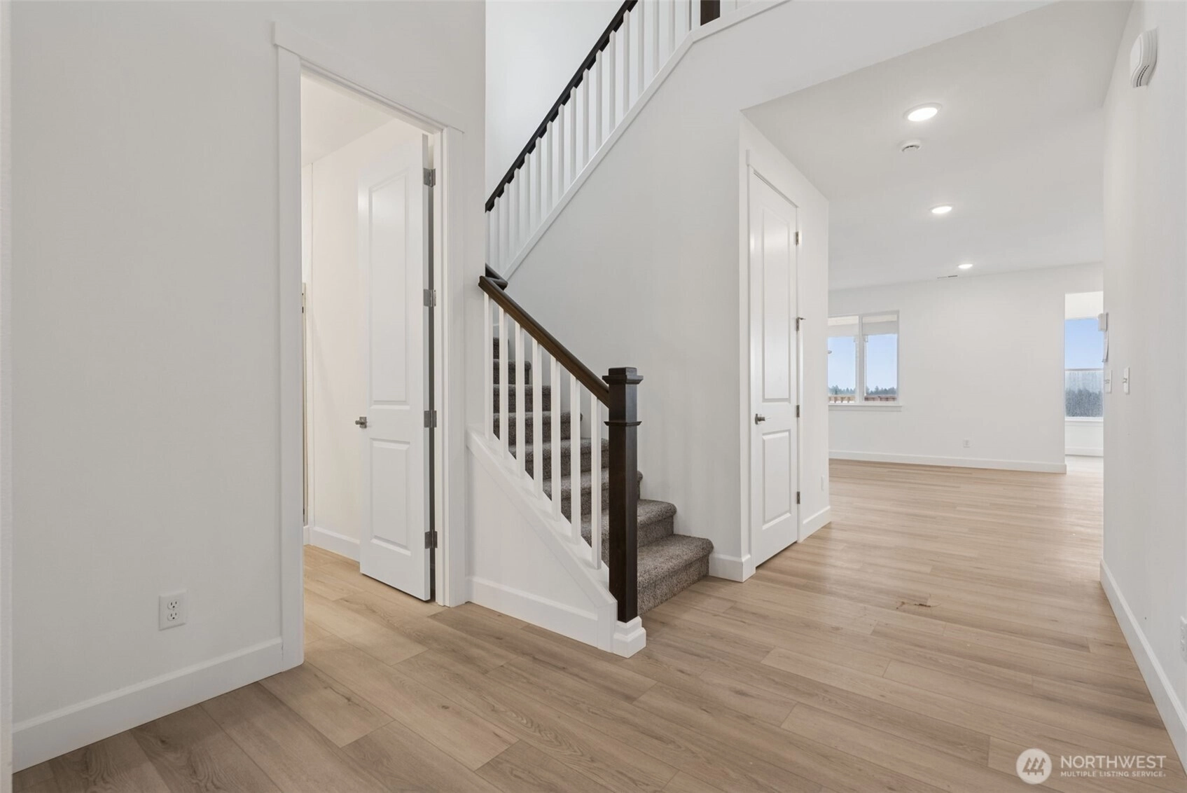
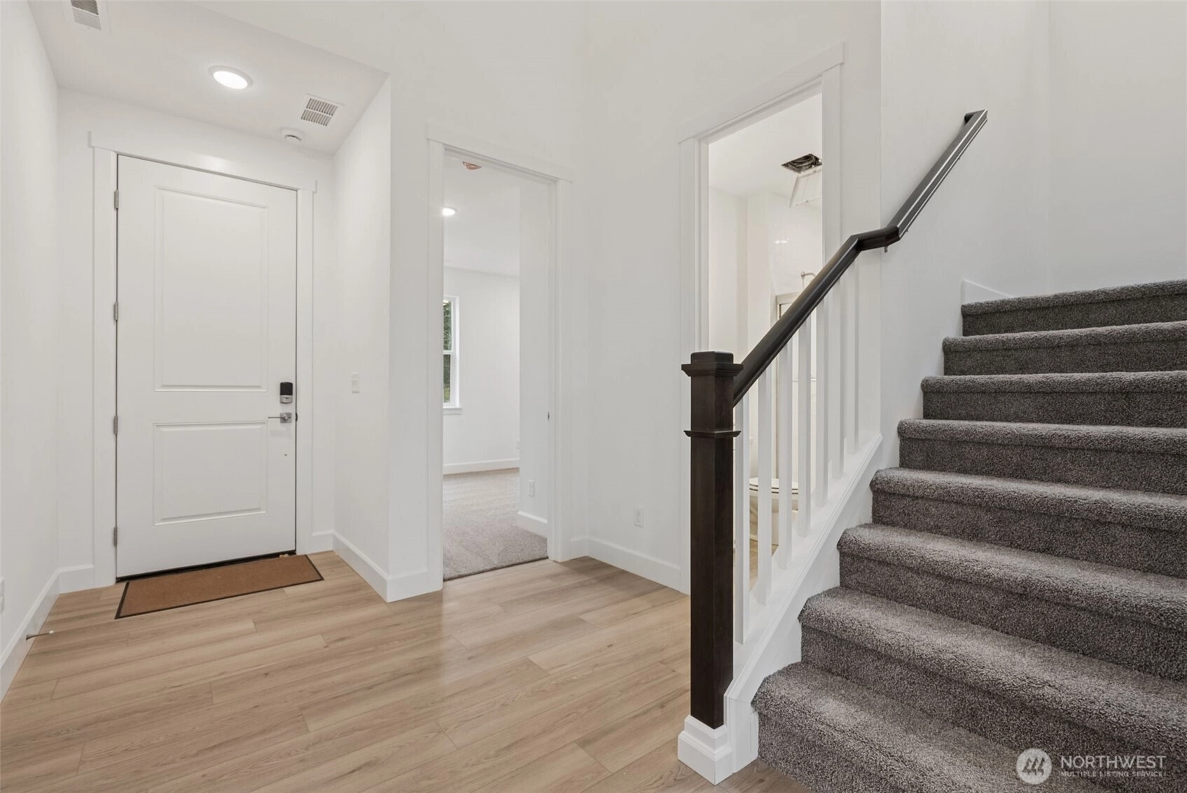
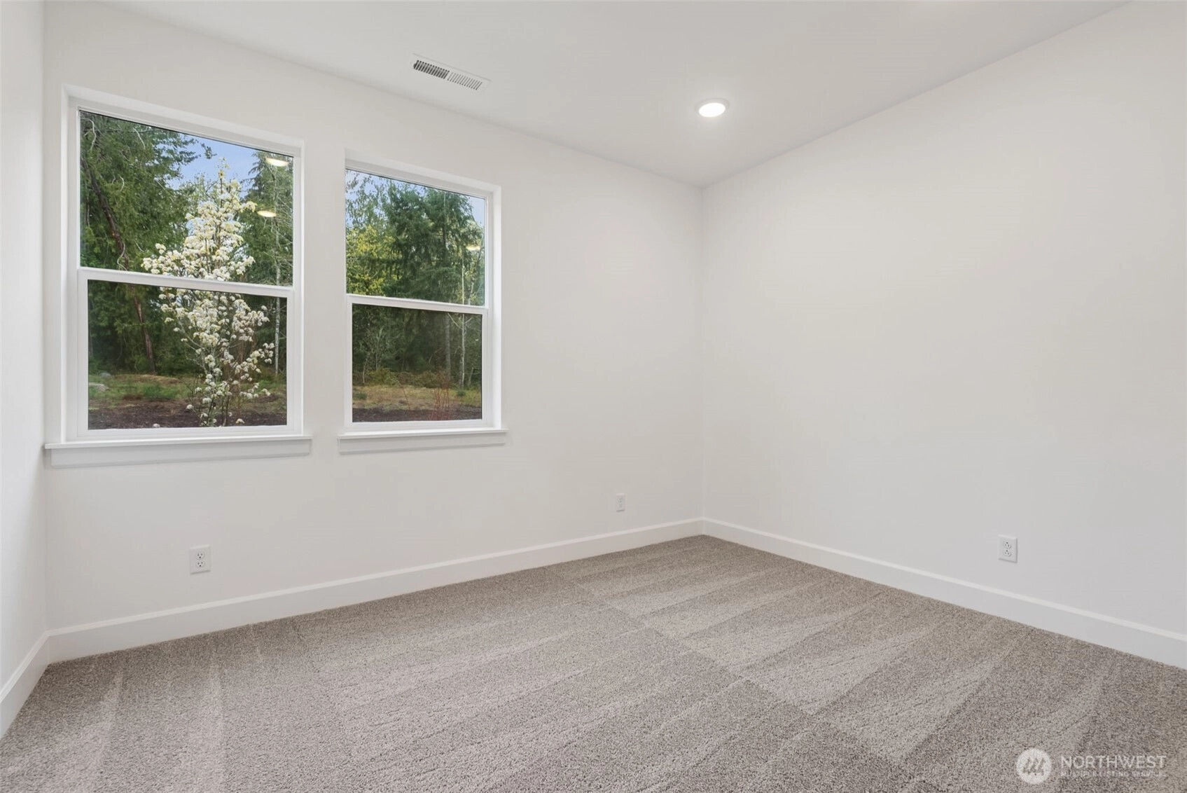
For Sale
62 Days Online
$799,990
4 BR
2.75 BA
2,810 SQFT
 NWMLS #2461179.
Stephen Katzenberger,
Richmond Realty of Washington
NWMLS #2461179.
Stephen Katzenberger,
Richmond Realty of Washington
OPEN Sat 9am-4:30pm & Sun 9am-4:30pm
Sterling Hills
Richmond American Homes
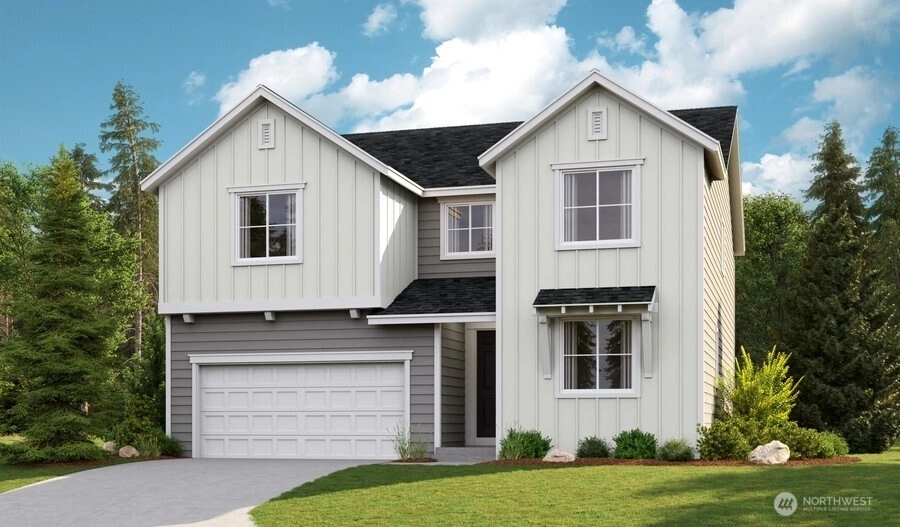
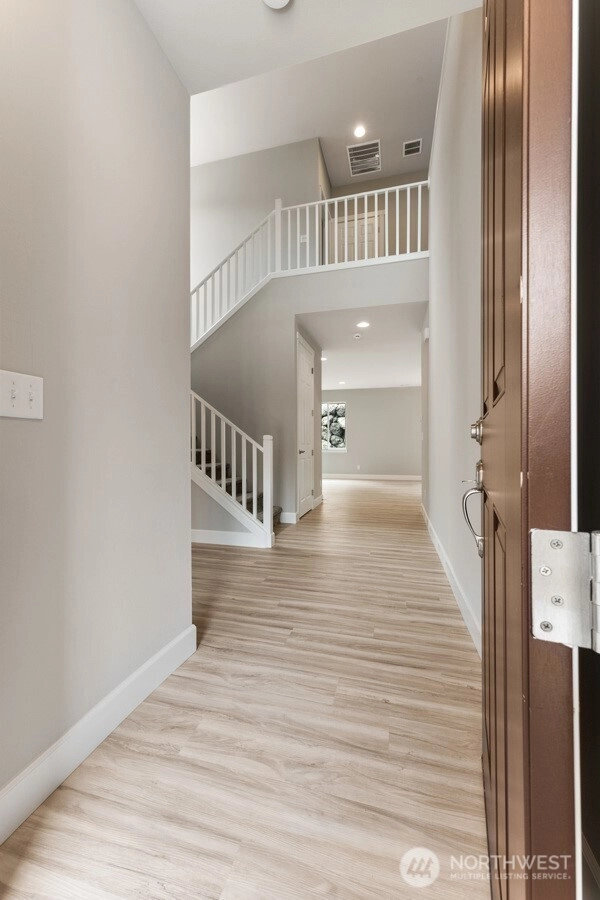
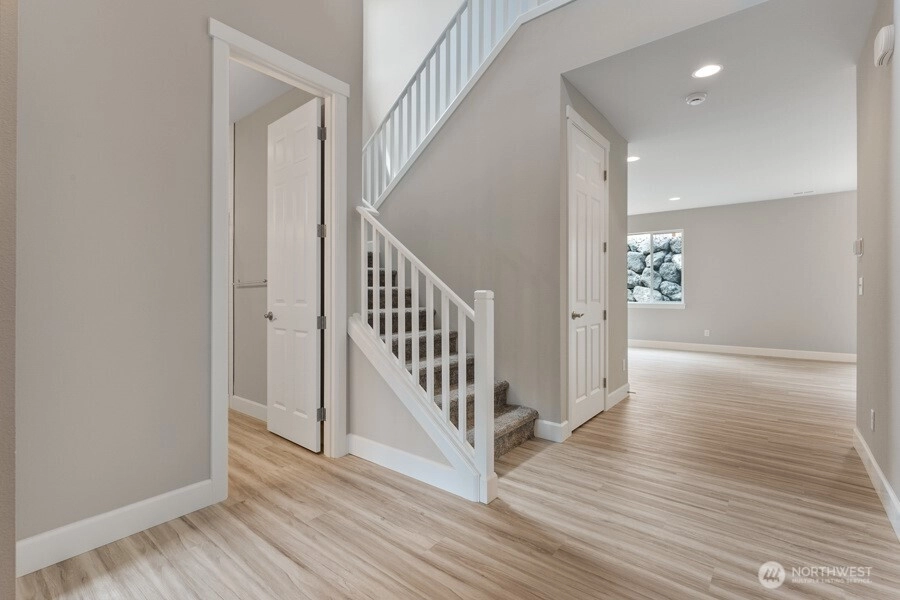
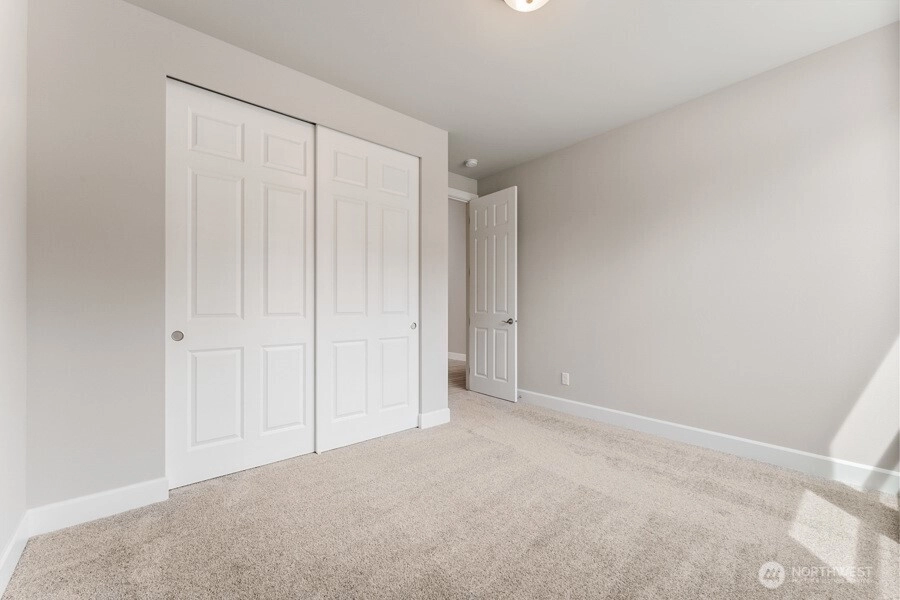
For Sale
198 Days Online
$734,990
4 BR
2.75 BA
2,660 SQFT
 NWMLS #2415873.
Stephen Katzenberger,
Richmond Realty of Washington
NWMLS #2415873.
Stephen Katzenberger,
Richmond Realty of Washington
OPEN Sat 9am-4:30pm & Sun 9am-4:30pm
Sterling Hills
Richmond American Homes
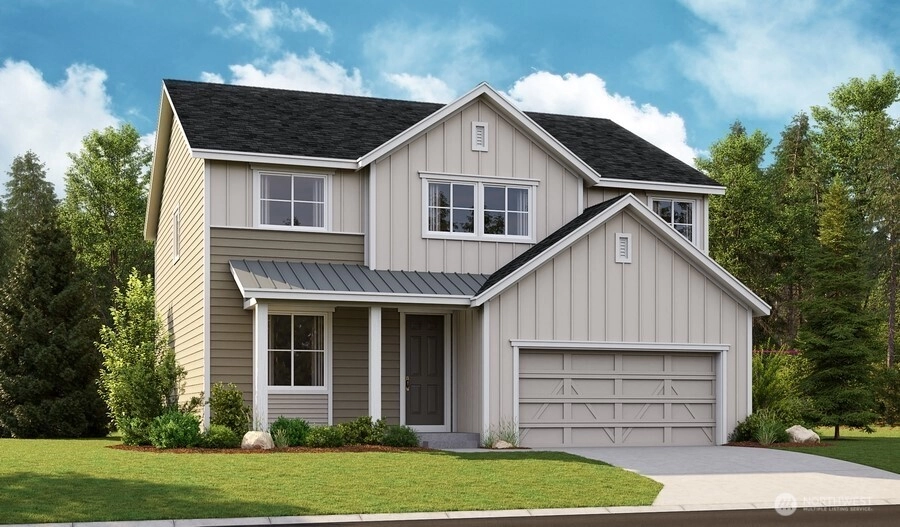
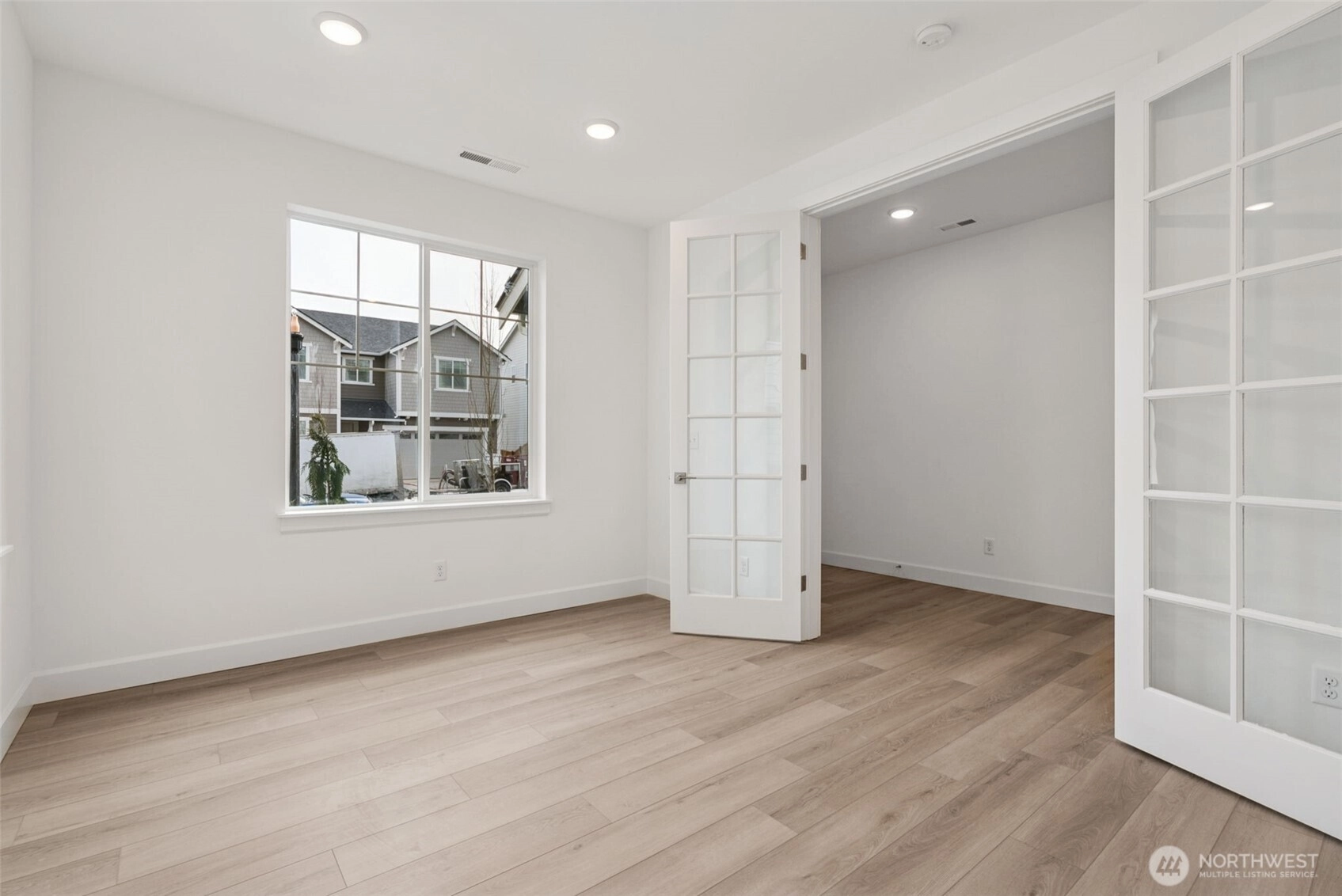
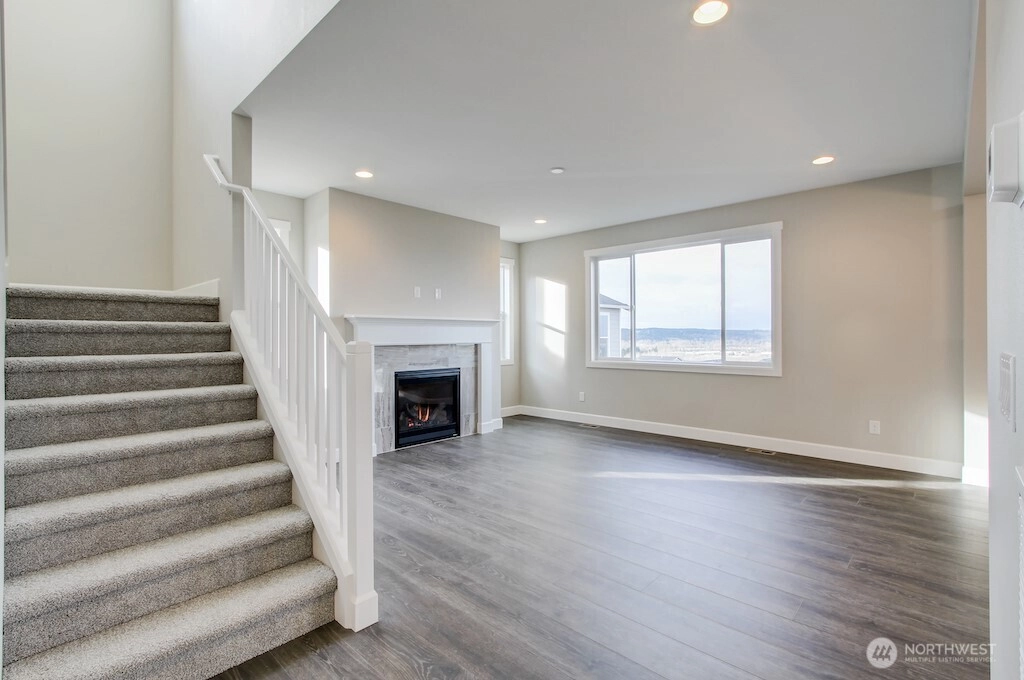
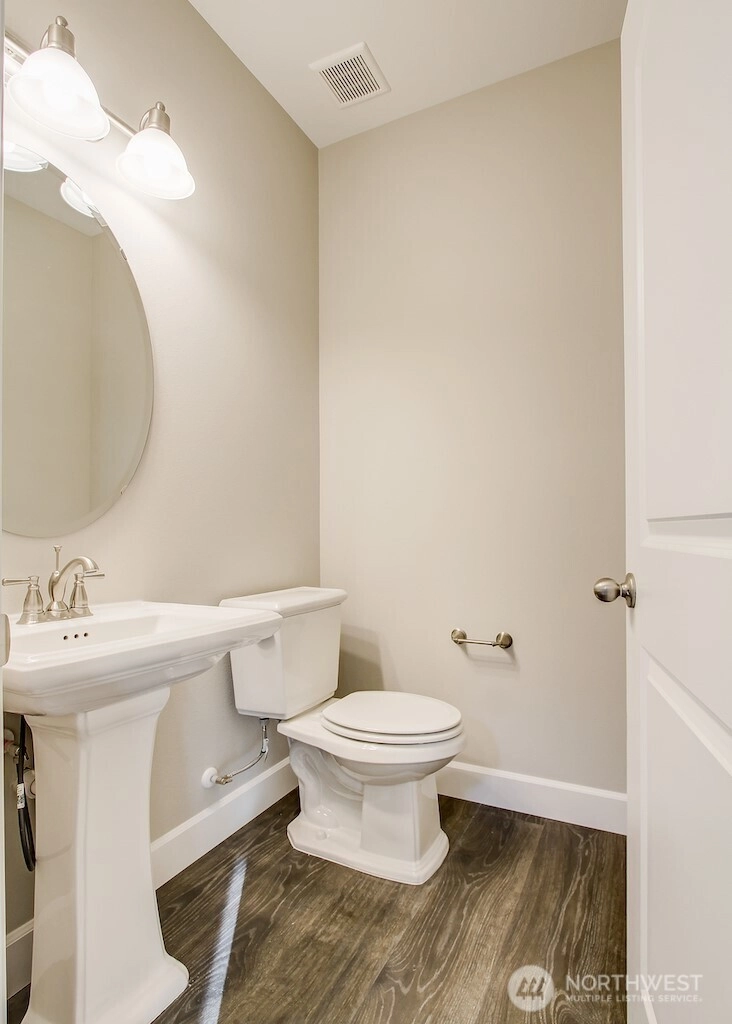
For Sale
300 Days Online
$739,990
4 BR
2.5 BA
2,540 SQFT
 NWMLS #2363107.
Stephen Katzenberger,
Richmond Realty of Washington
NWMLS #2363107.
Stephen Katzenberger,
Richmond Realty of Washington Sterling Hills
Richmond American Homes
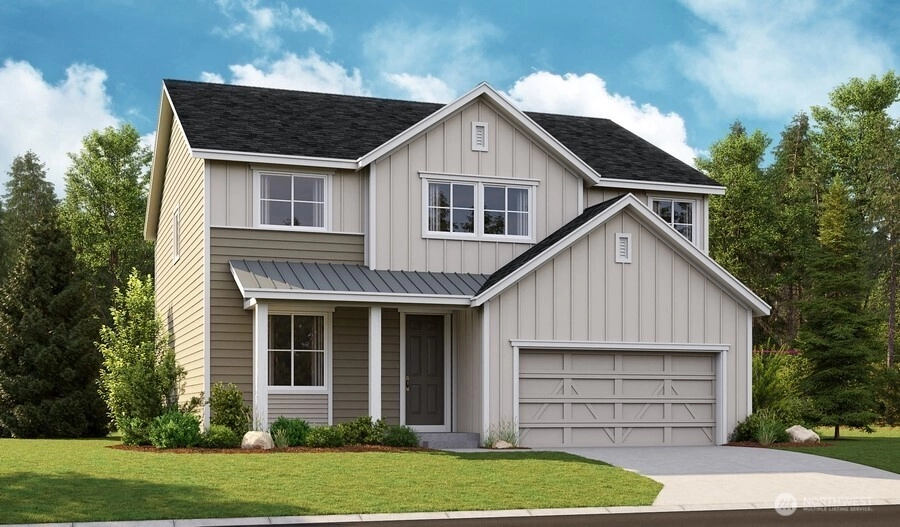
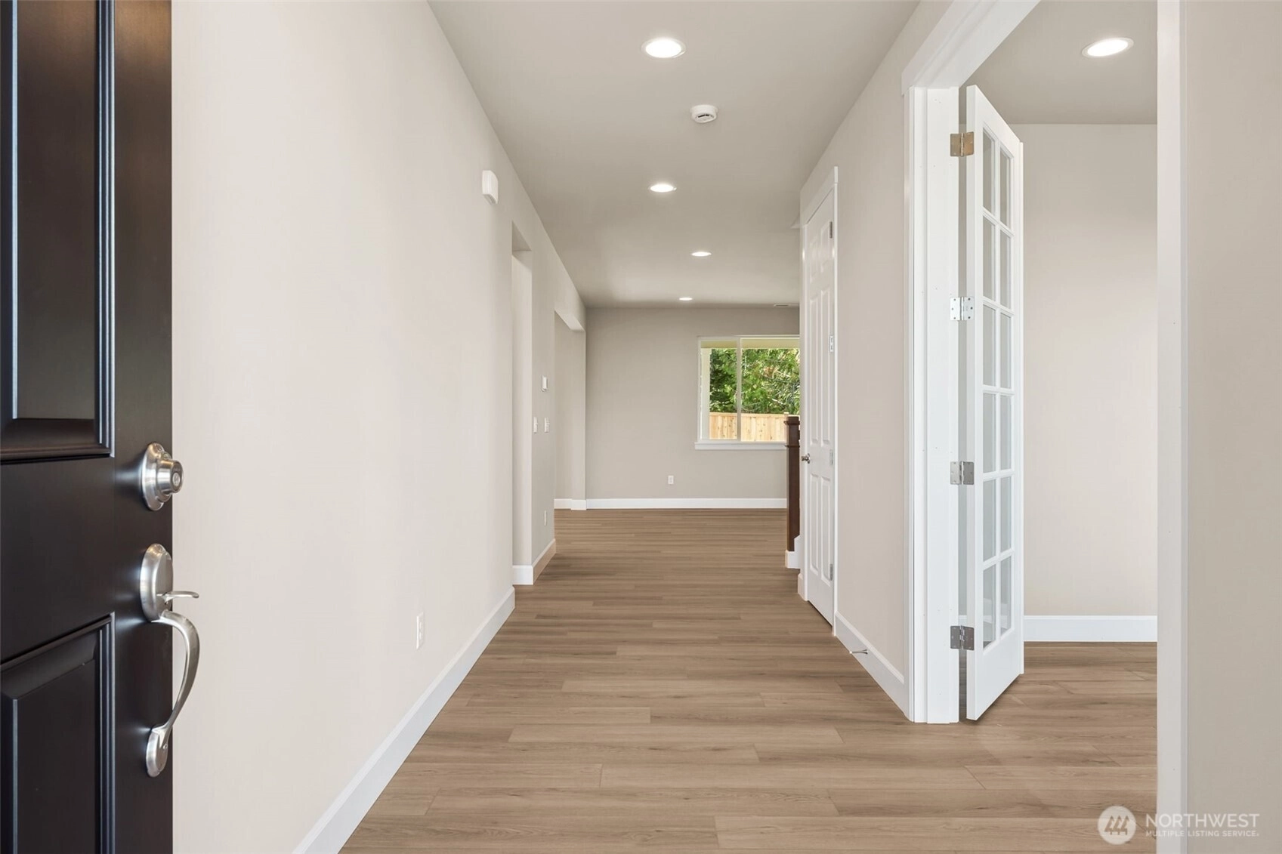
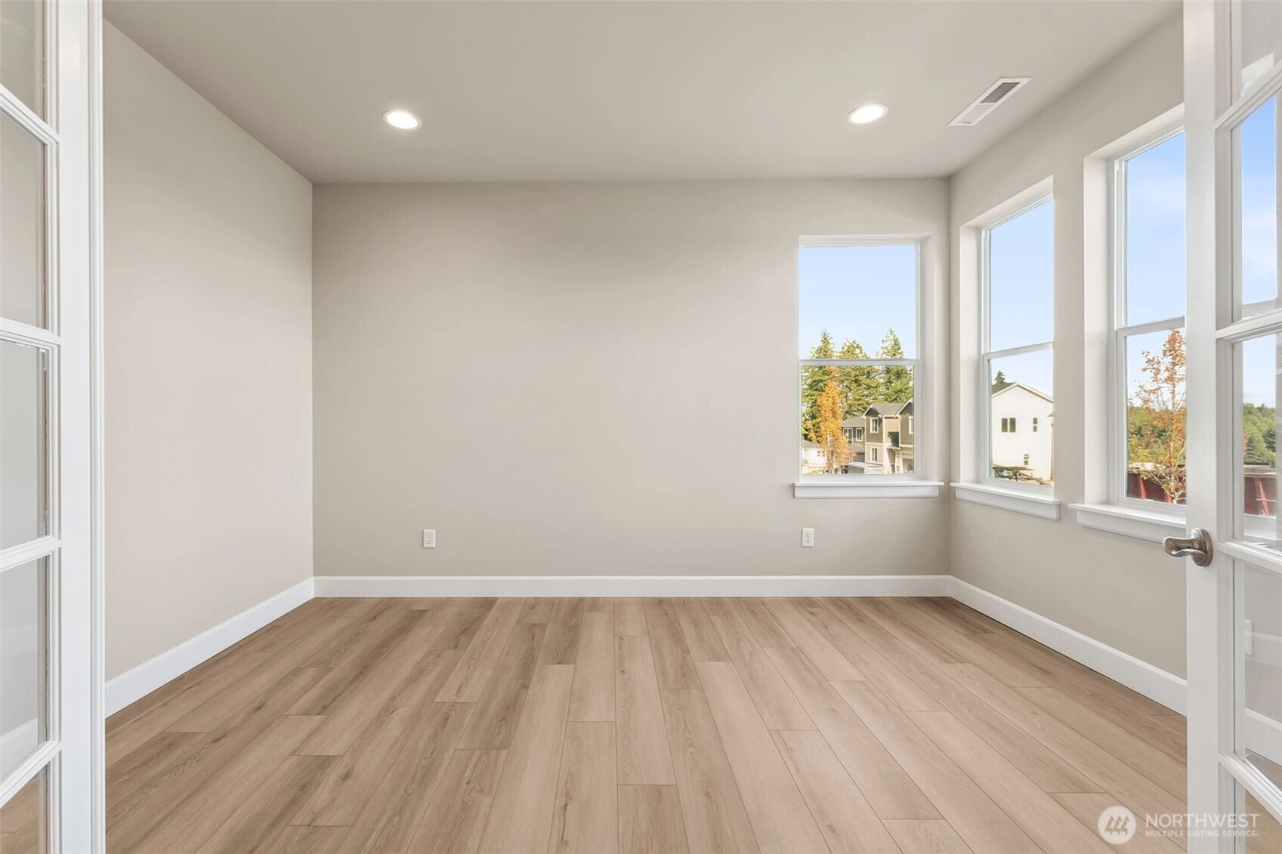
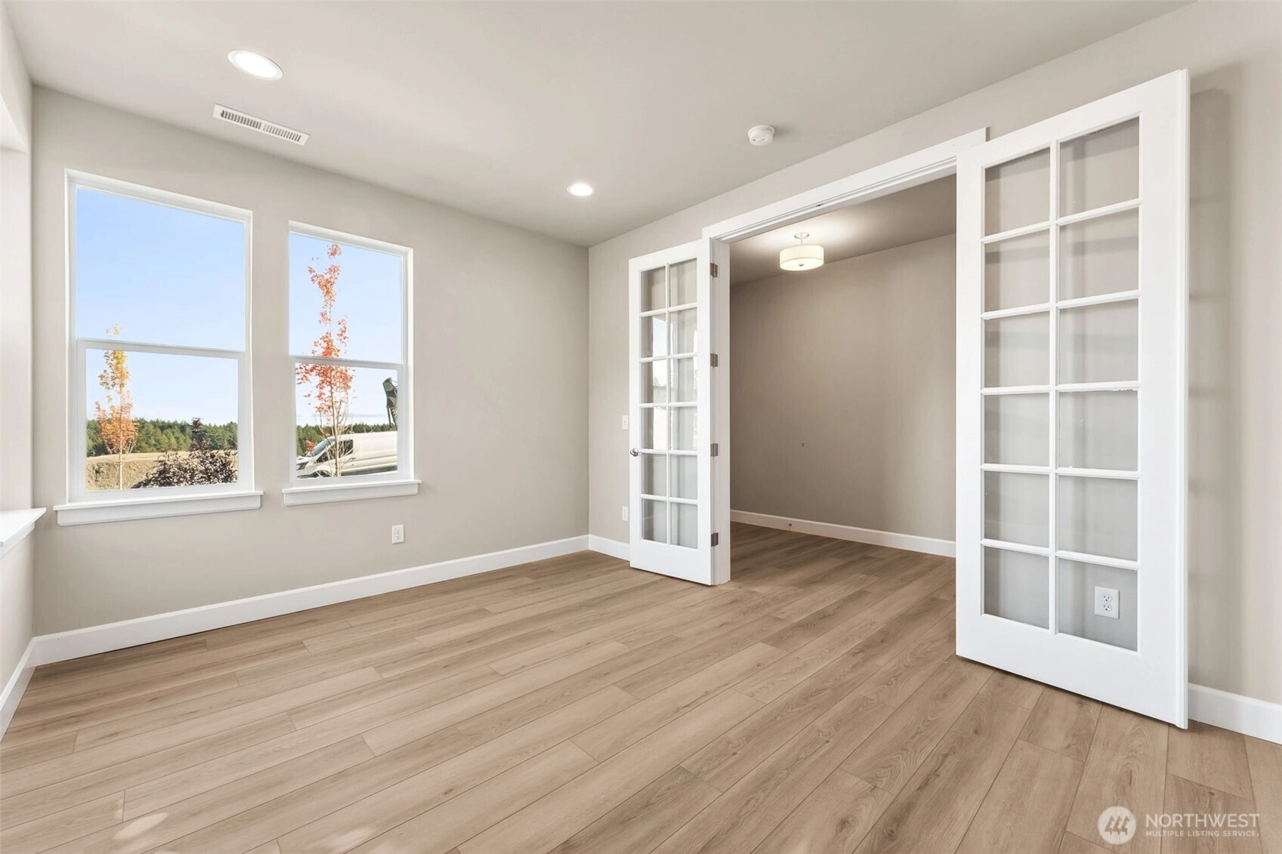
Pending
January 18, 2026
$824,990
4 BR
2.5 BA
2,730 SQFT
 NWMLS #2453605.
Aaron Citizen,
Richmond Realty of Washington
NWMLS #2453605.
Aaron Citizen,
Richmond Realty of Washington Sterling Hills
Richmond American Homes
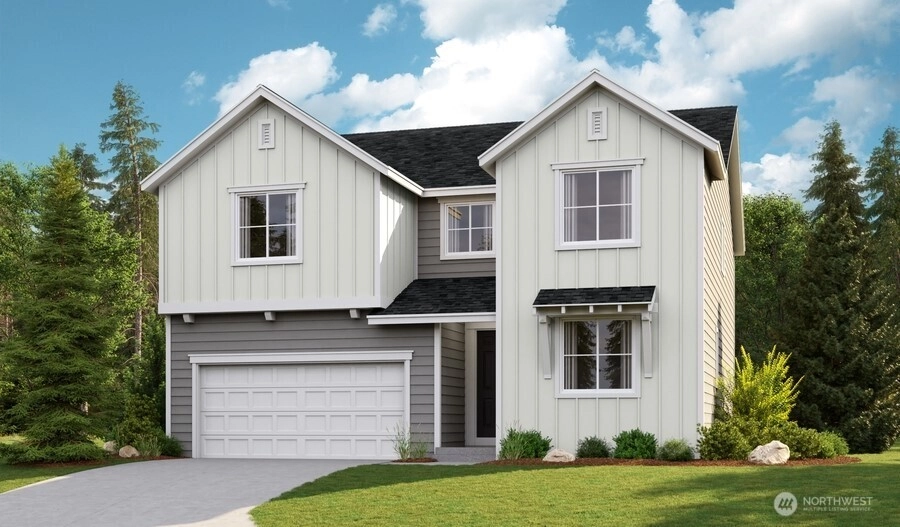
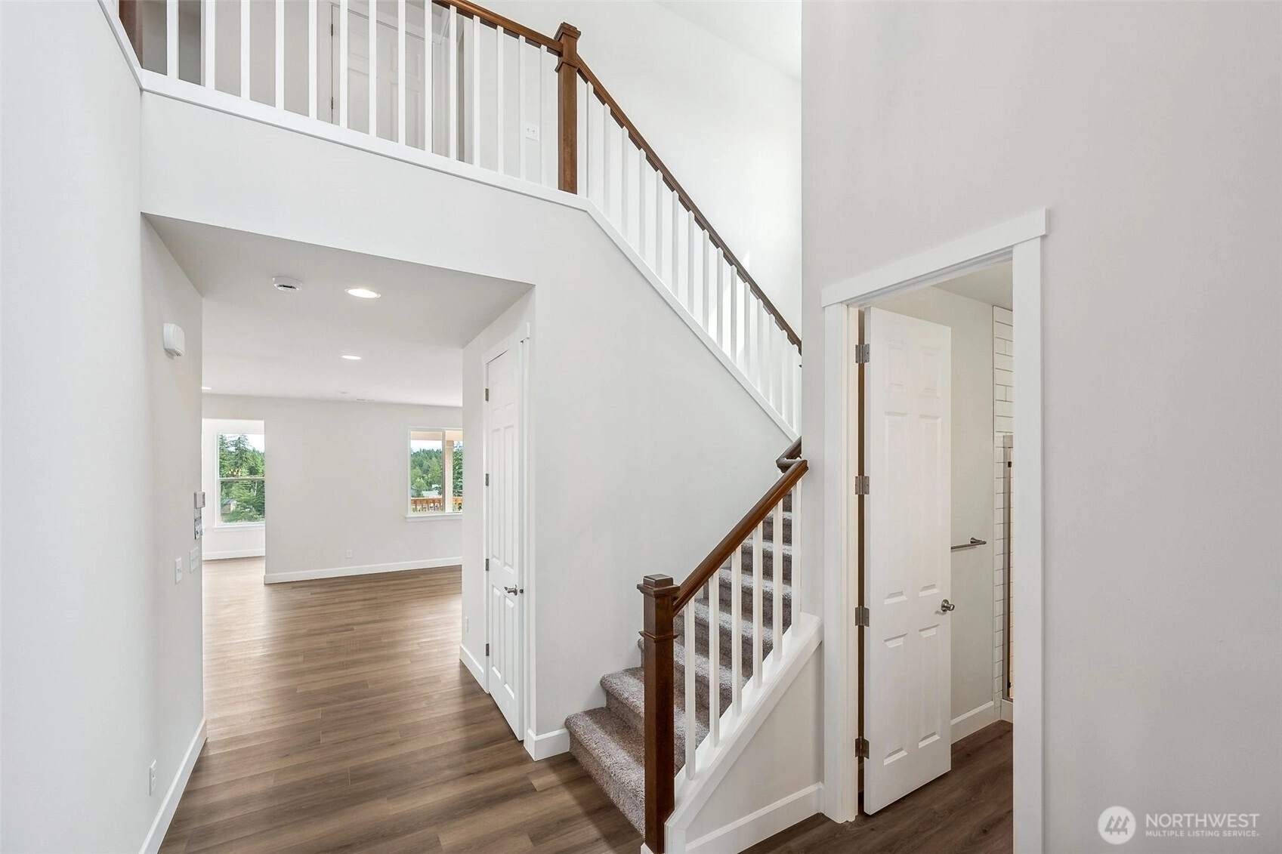
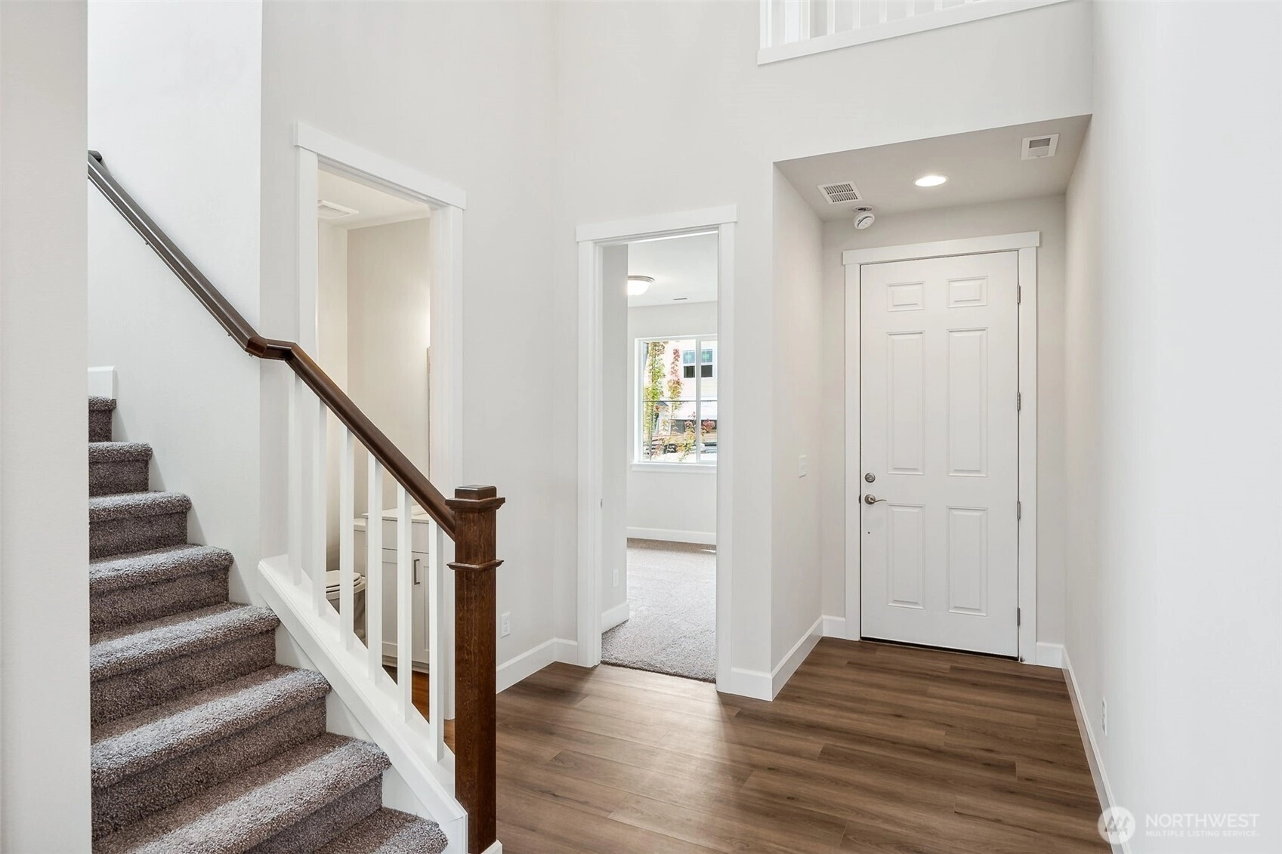
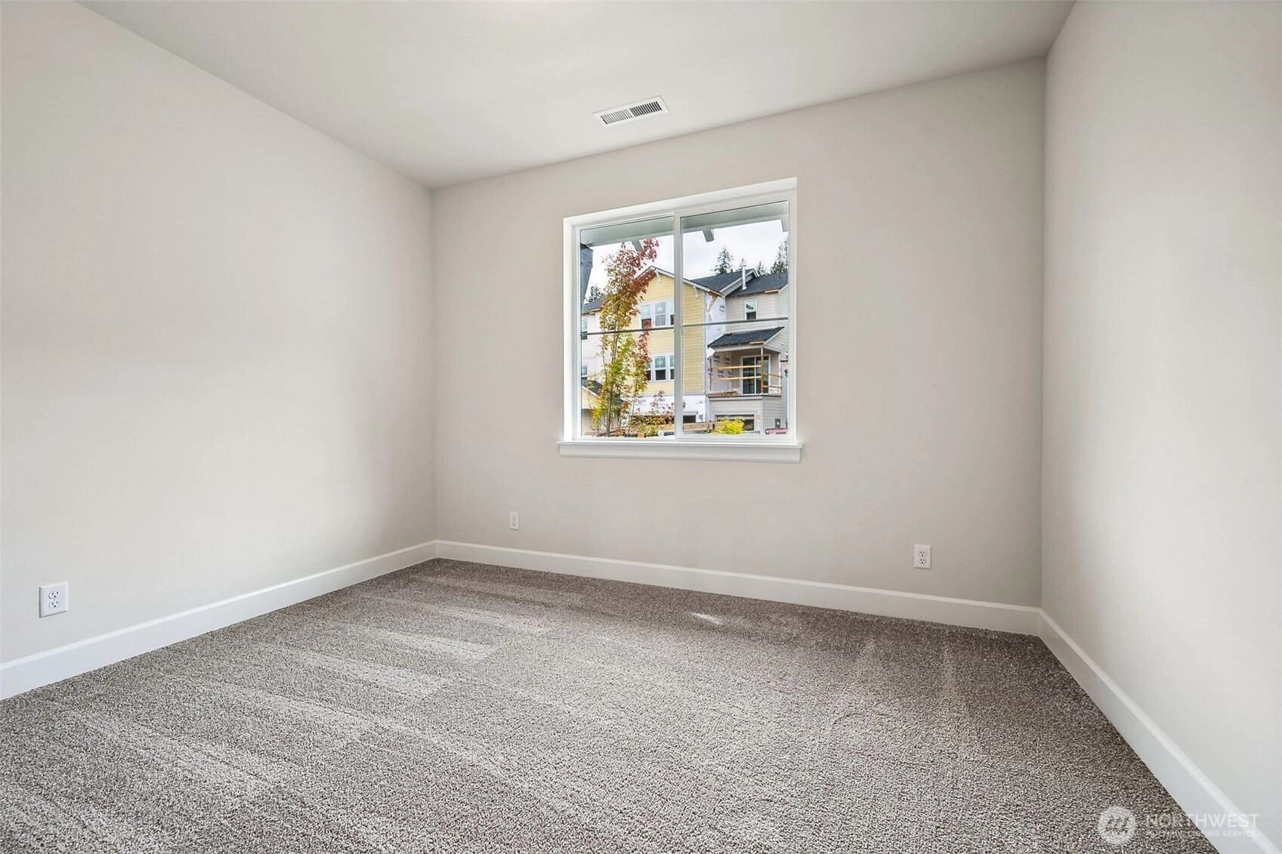
Pending
January 26, 2026
$799,990
4 BR
2.75 BA
2,810 SQFT
 NWMLS #2366814.
Aaron Citizen,
Richmond Realty of Washington
NWMLS #2366814.
Aaron Citizen,
Richmond Realty of Washington Sterling Hills
Richmond American Homes
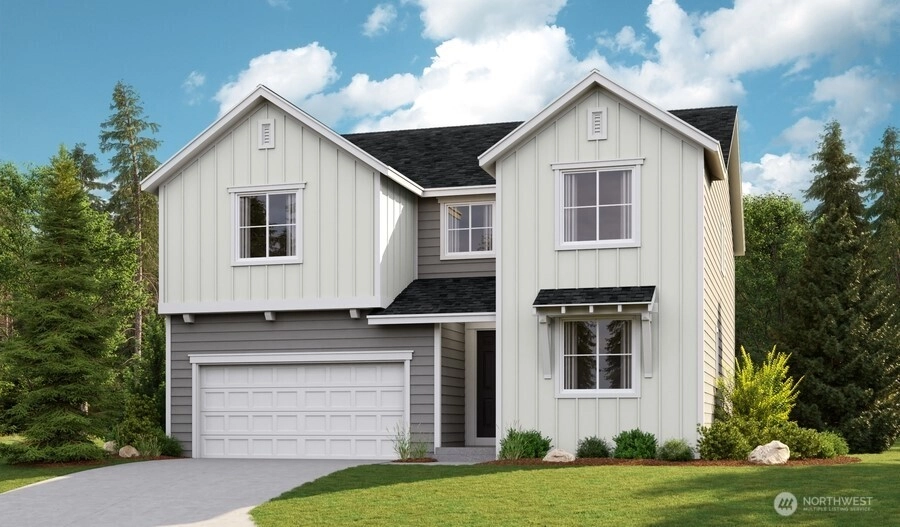
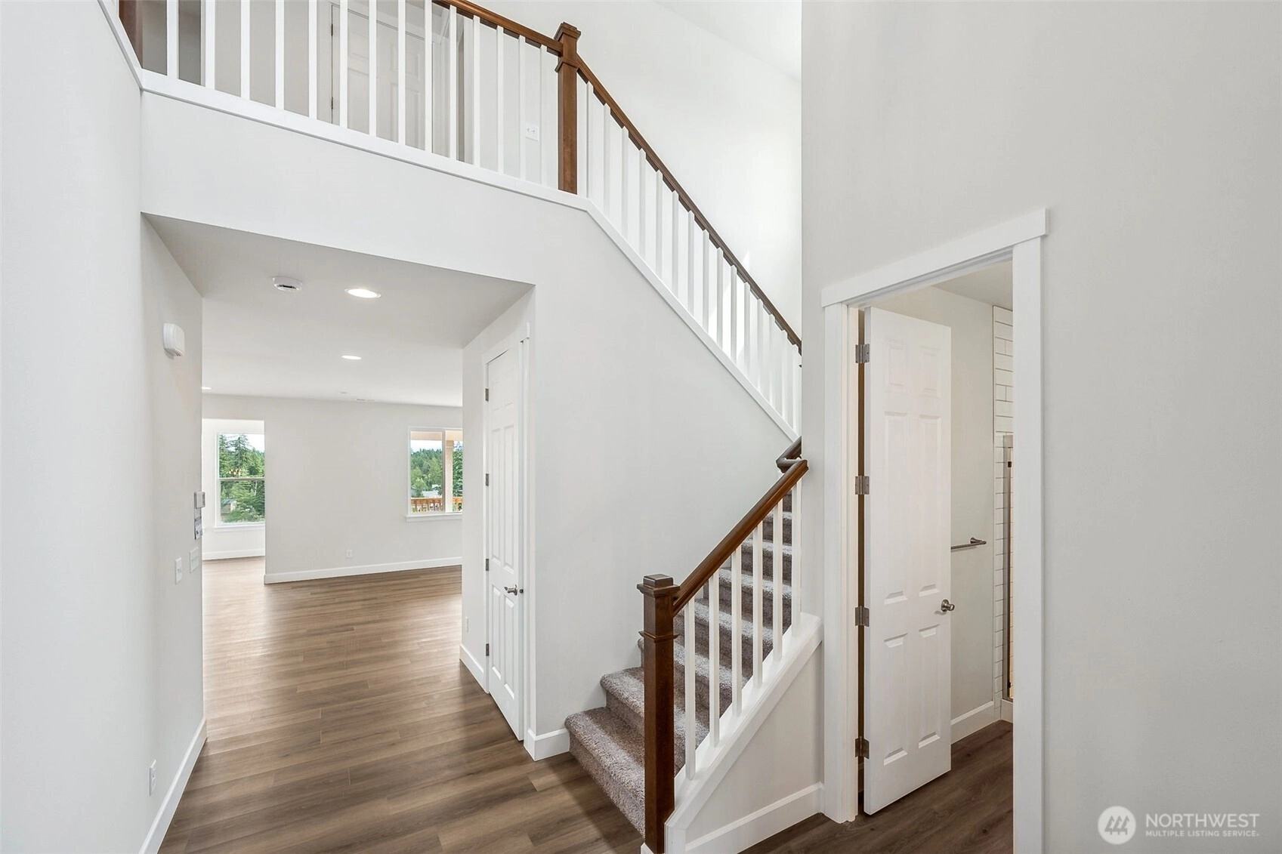
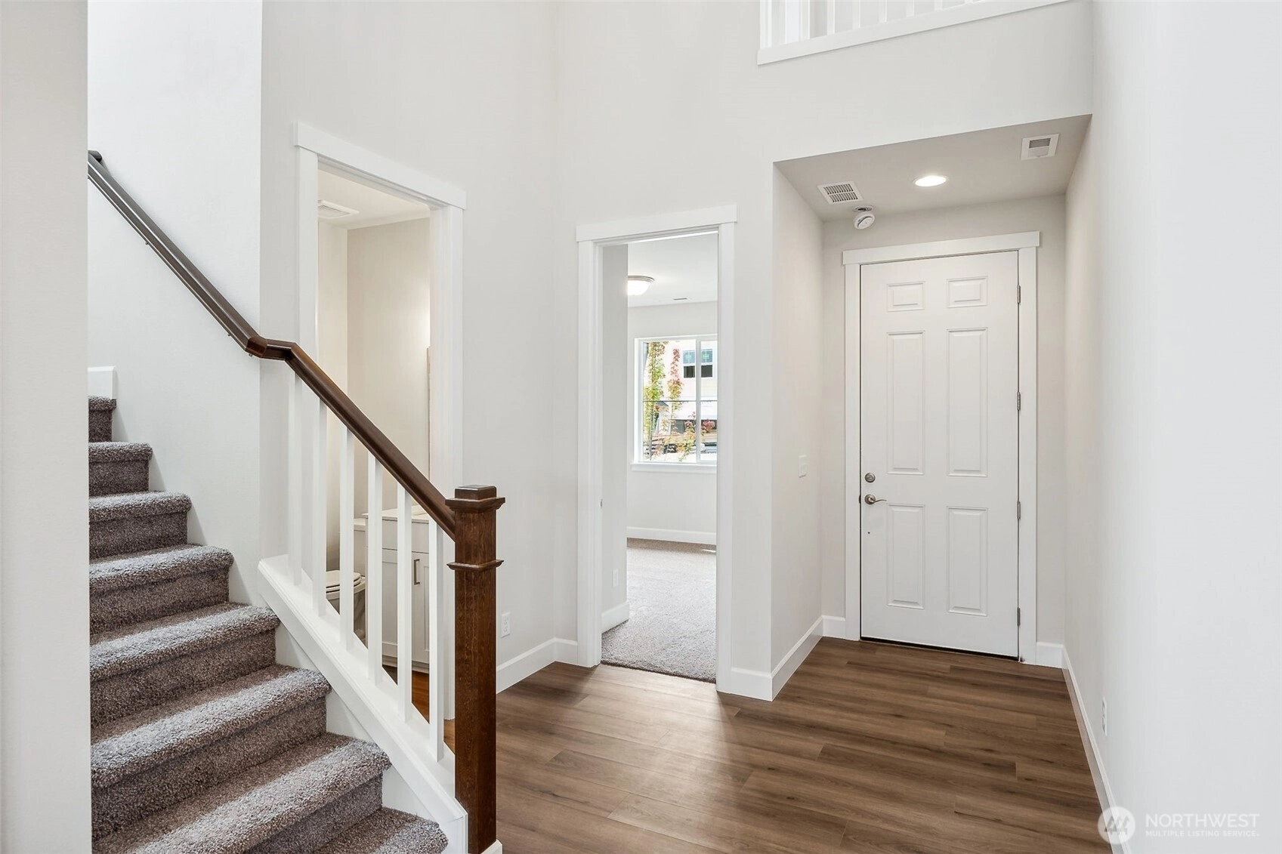
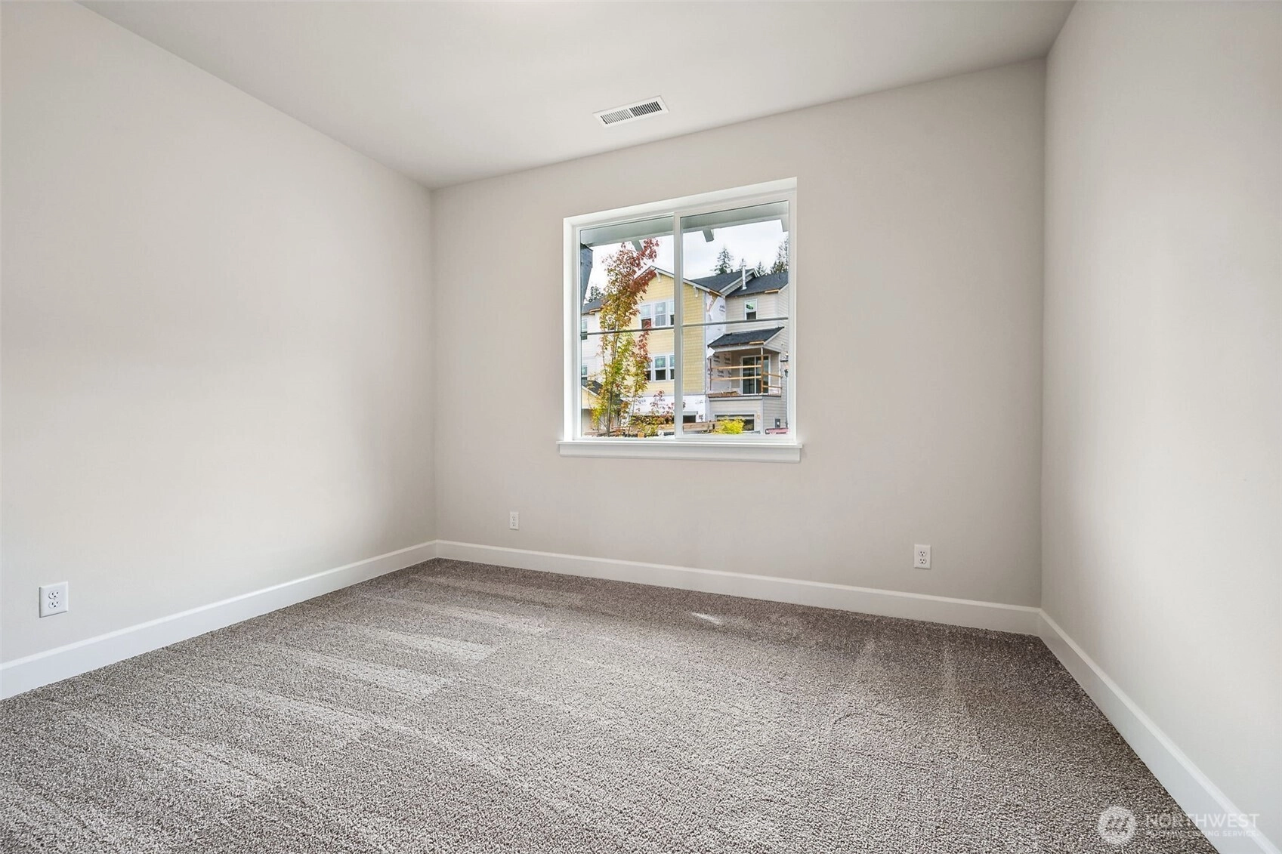
Sold
January 20, 2026
$825,000
4 BR
2.75 BA
2,810 SQFT
 NWMLS #2396880.
Aaron Citizen,
Richmond Realty of Washington
NWMLS #2396880.
Aaron Citizen,
Richmond Realty of Washington
OPEN Sun 10am-4pm & Wed 10am-4pm
Suprise Lake
Richmond American Homes
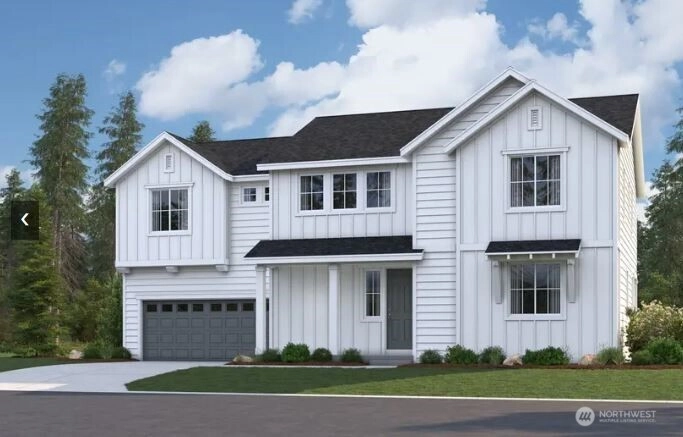
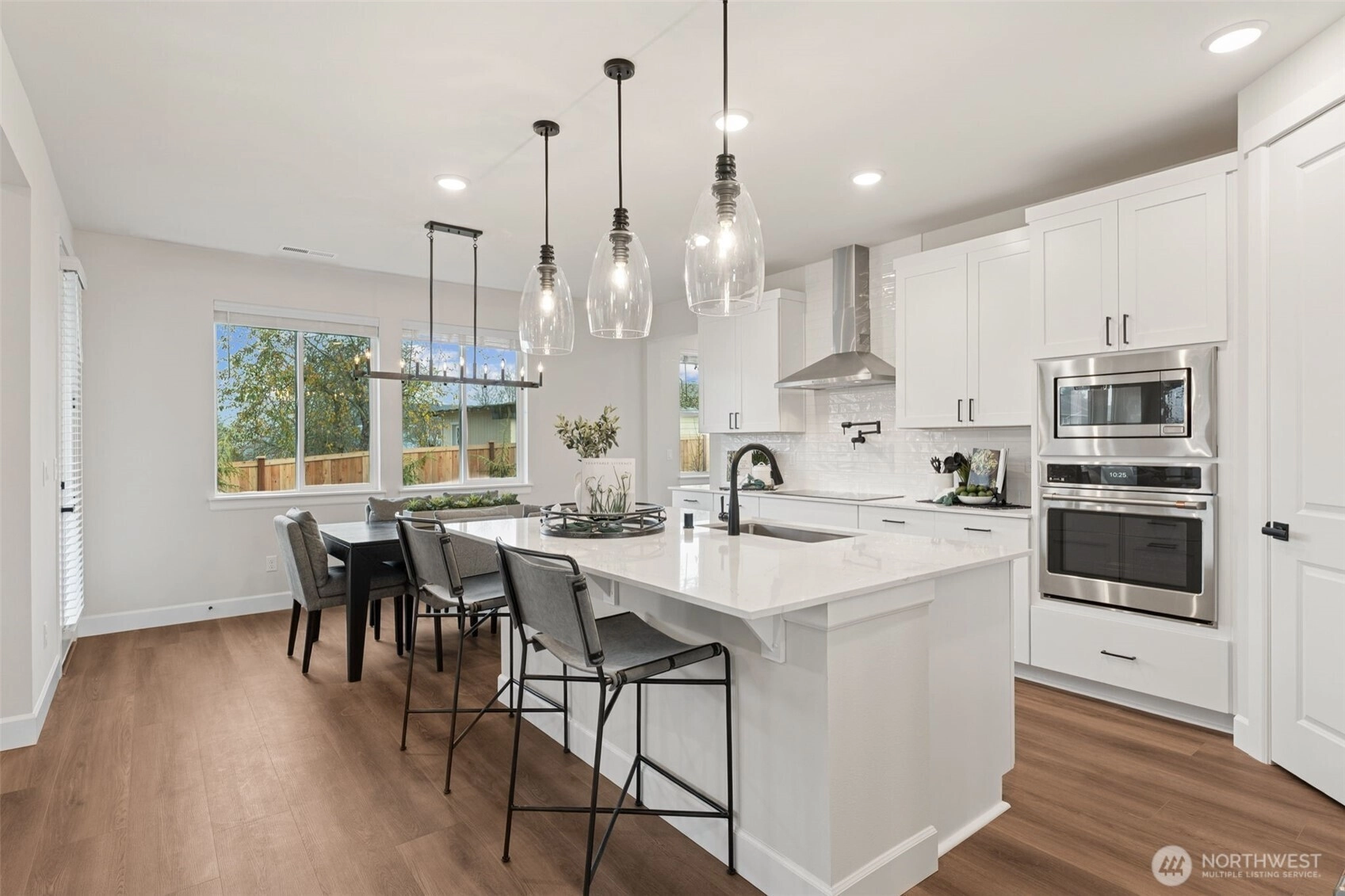
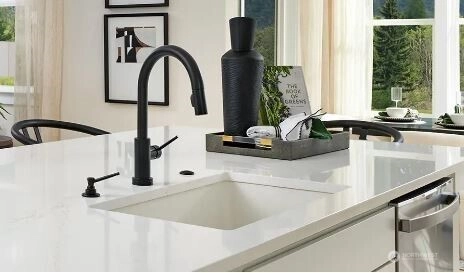
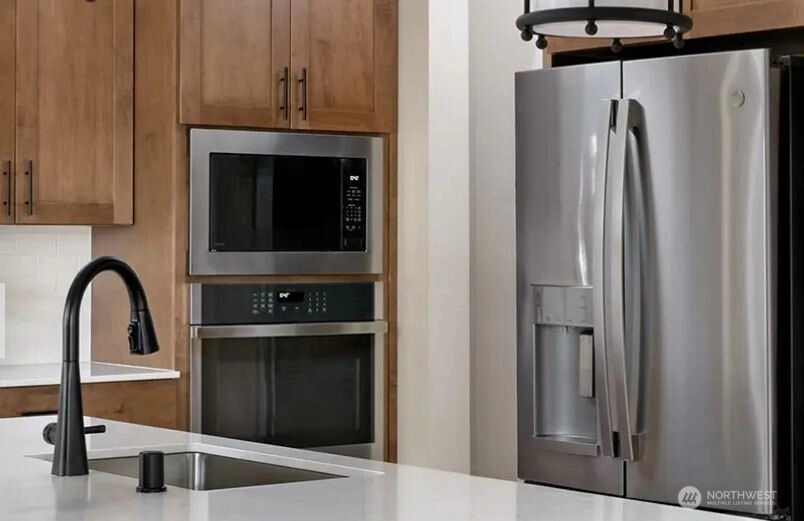
For Sale
31 Days Online
$949,990
4 BR
3 BA
2,630 SQFT
 NWMLS #2469049.
LaMaine Davis,
Richmond Realty of Washington
NWMLS #2469049.
LaMaine Davis,
Richmond Realty of Washington
OPEN Sun 10am-4pm & Wed 10am-4pm
Suprise Lake
Richmond American Homes
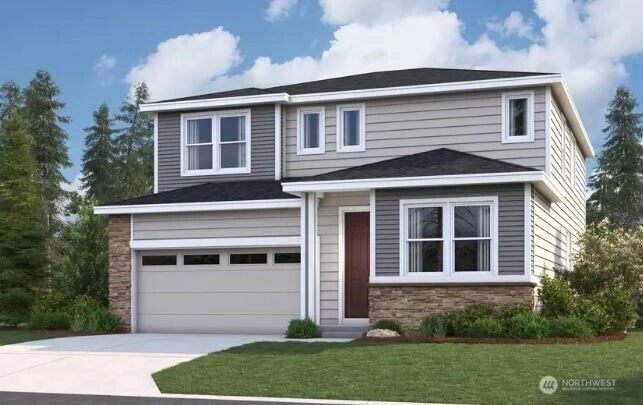
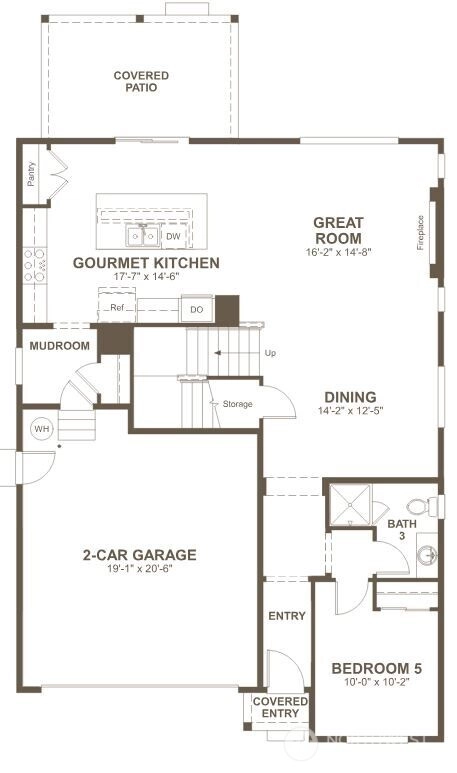
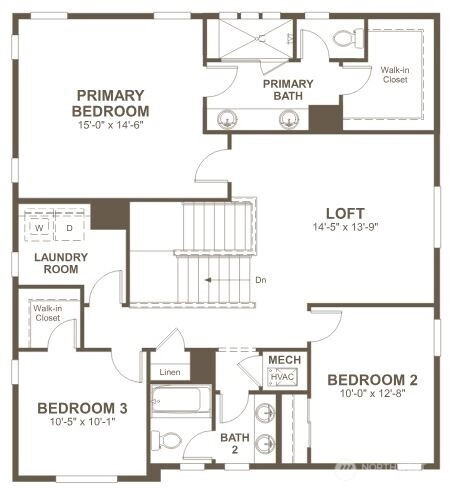
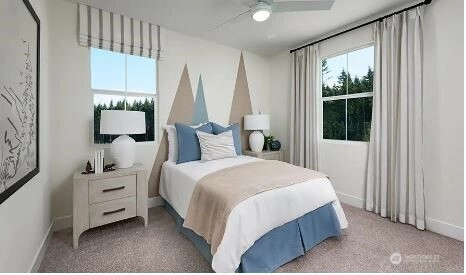
For Sale
31 Days Online
$899,990
4 BR
3 BA
2,380 SQFT
 NWMLS #2468810.
LaMaine Davis,
Richmond Realty of Washington
NWMLS #2468810.
LaMaine Davis,
Richmond Realty of Washington
OPEN Sun 10am-4pm & Thu 10pm-4pm
Suprise Lake
Richmond American Homes
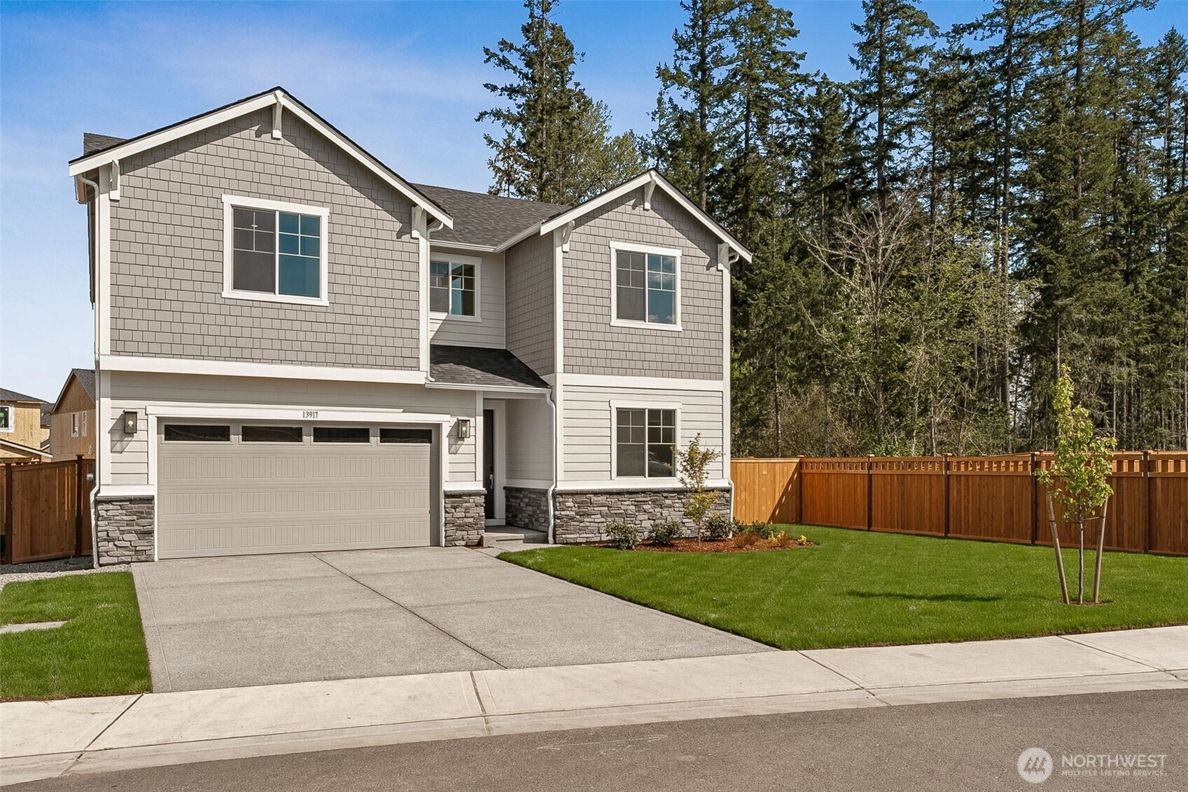
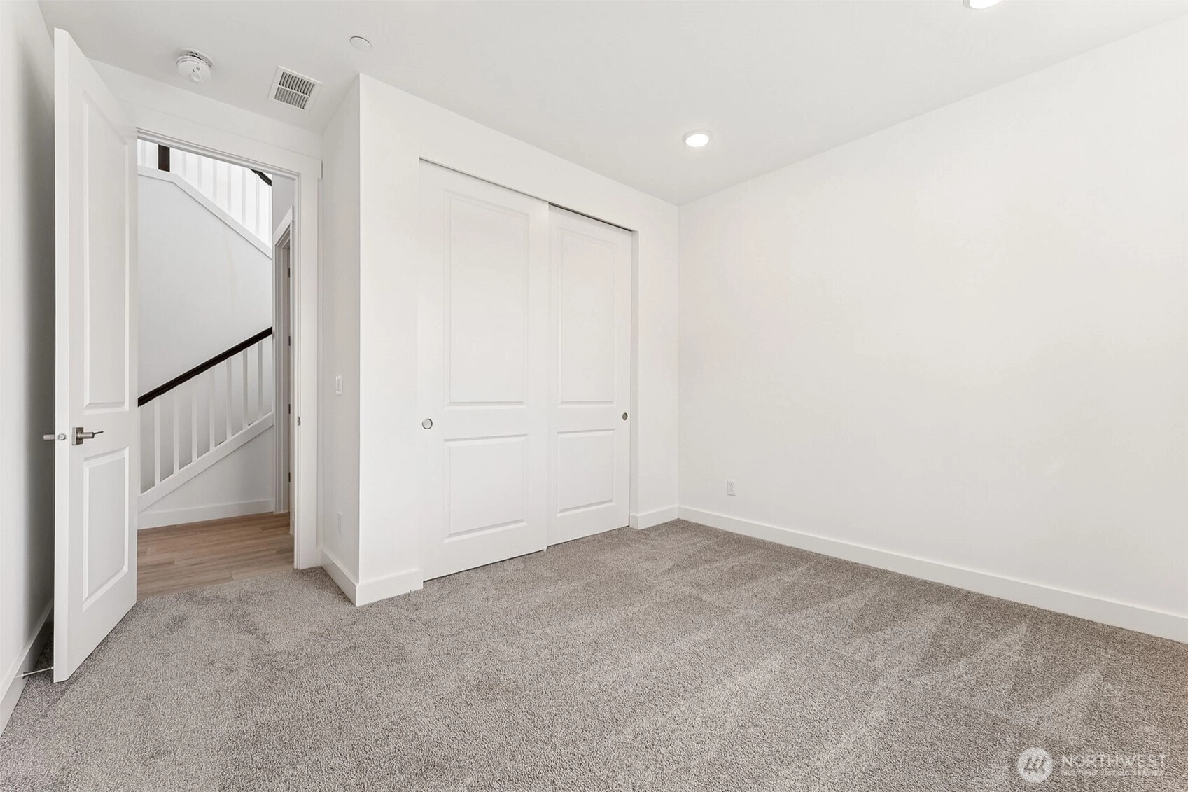
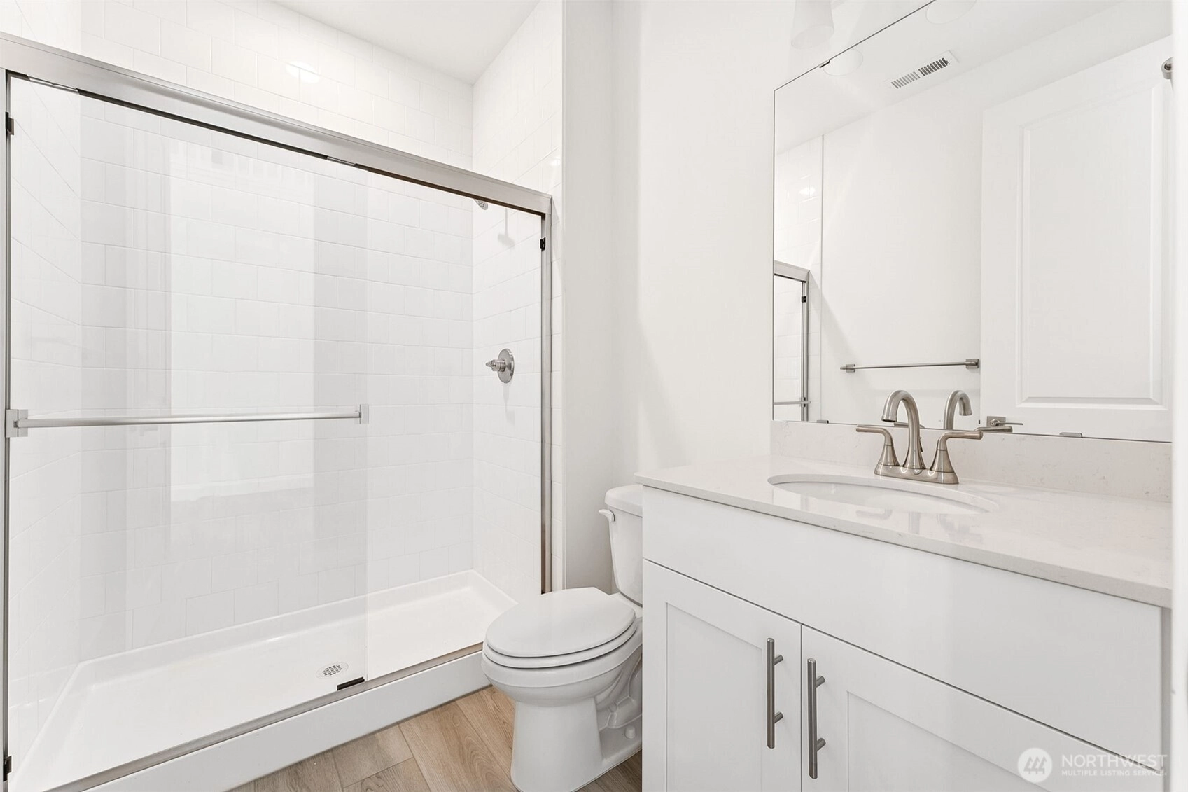
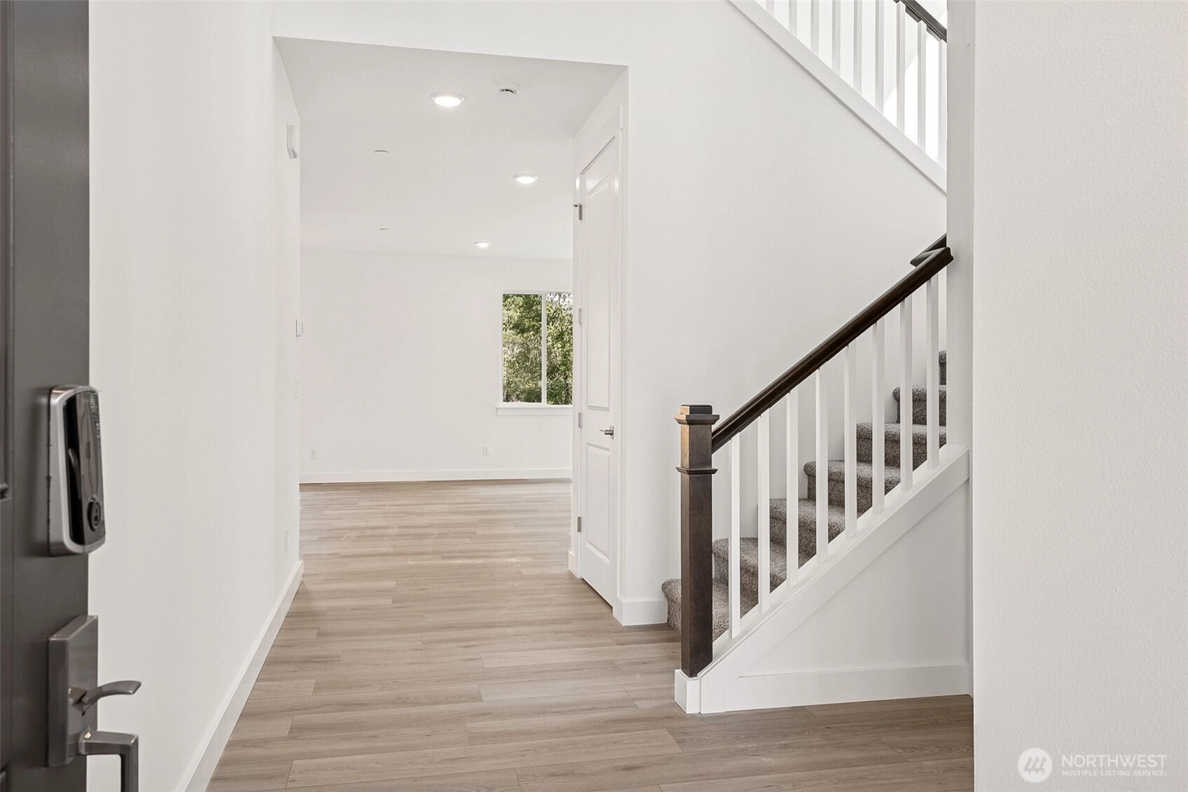
For Sale
93 Days Online
$949,990
4 BR
2.75 BA
2,665 SQFT
 NWMLS #2455023.
LaMaine Davis,
Richmond Realty of Washington
NWMLS #2455023.
LaMaine Davis,
Richmond Realty of Washington Suprise Lake
Richmond American Homes
Pending
January 2, 2026
$934,990
4 BR
2.75 BA
2,815 SQFT
 NWMLS #2464615.
LaMaine Davis,
Richmond Realty of Washington
NWMLS #2464615.
LaMaine Davis,
Richmond Realty of Washington Suprise Lake
Richmond American Homes
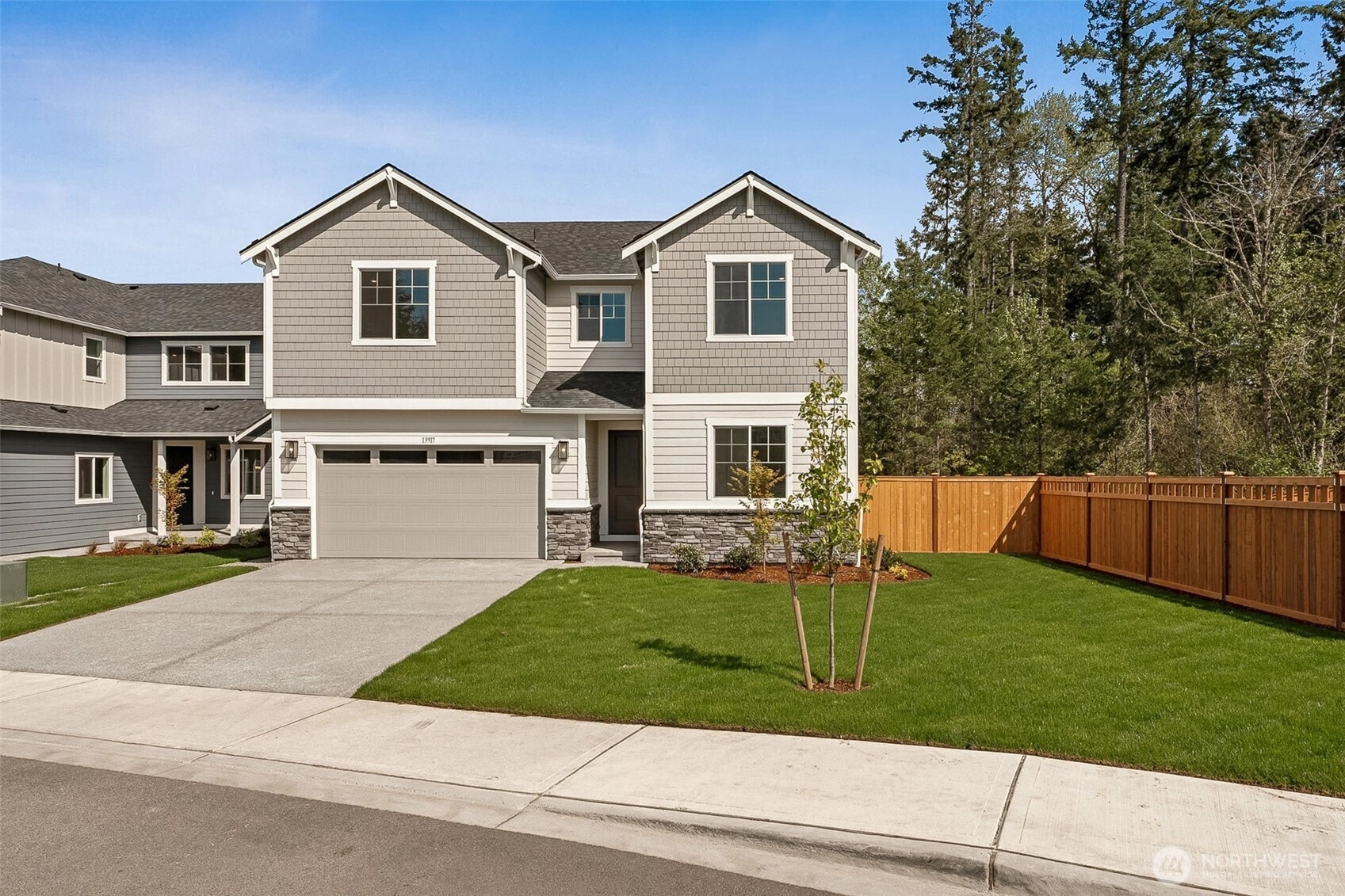
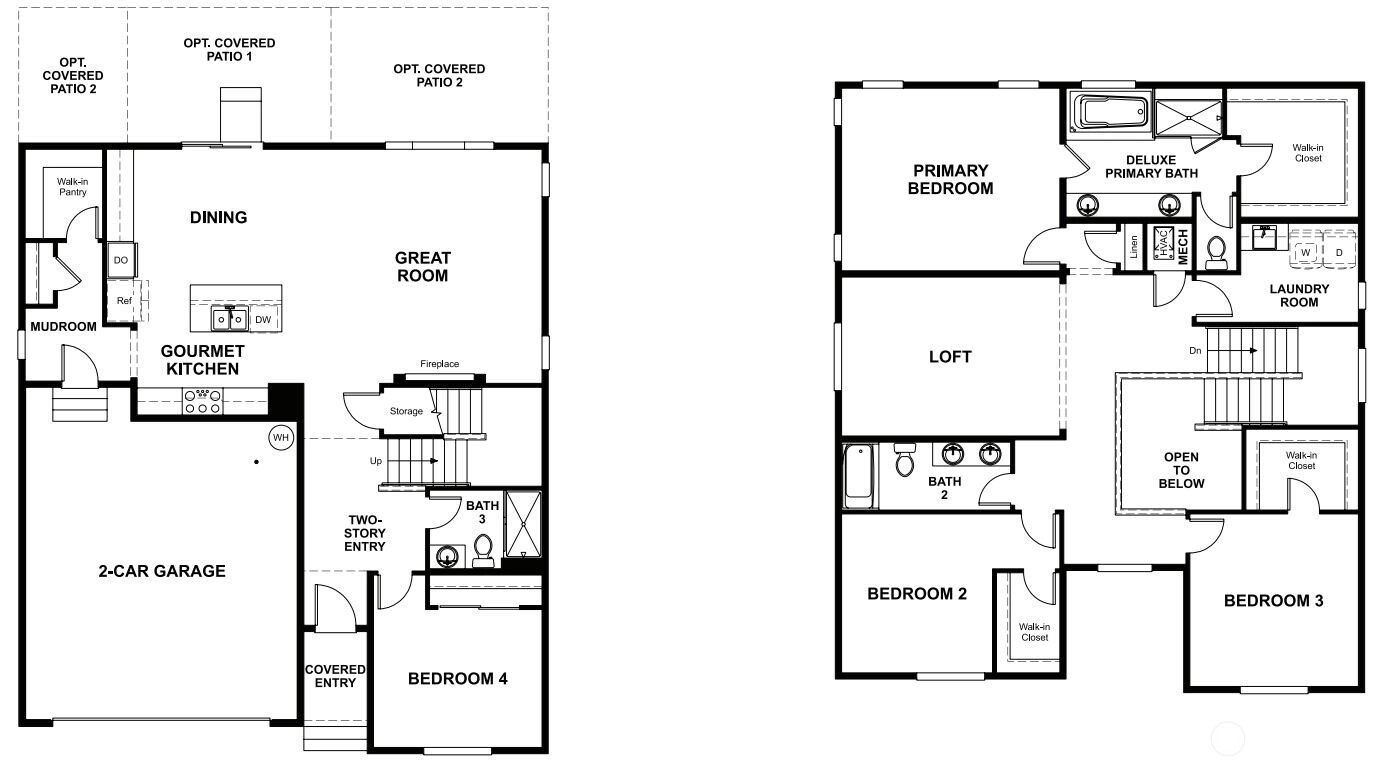
Pending
December 11, 2025
$949,990
4 BR
2.75 BA
2,815 SQFT
 NWMLS #2460765.
LaMaine Davis,
Richmond Realty of Washington
NWMLS #2460765.
LaMaine Davis,
Richmond Realty of Washington Suprise Lake
Richmond American Homes
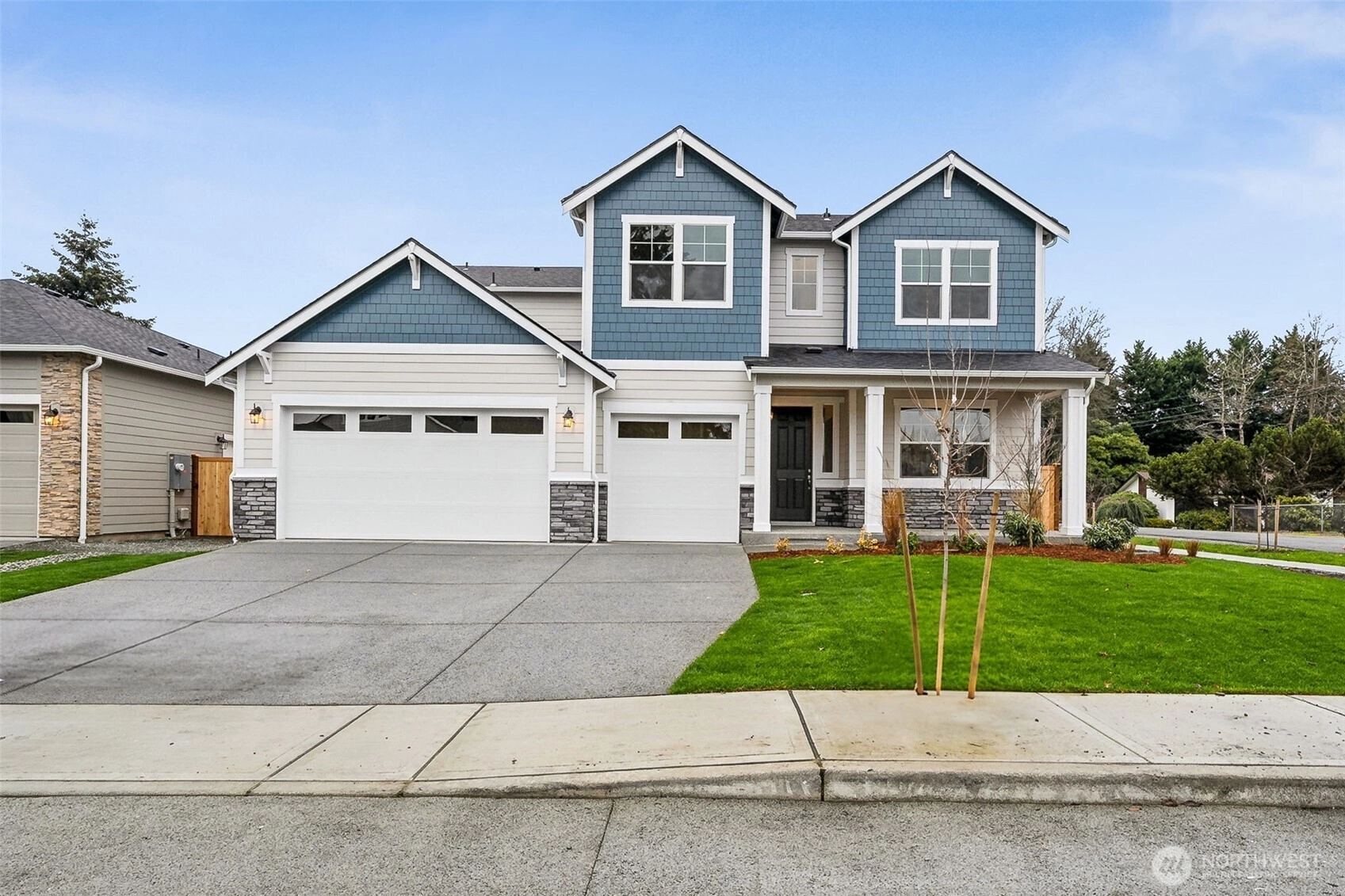
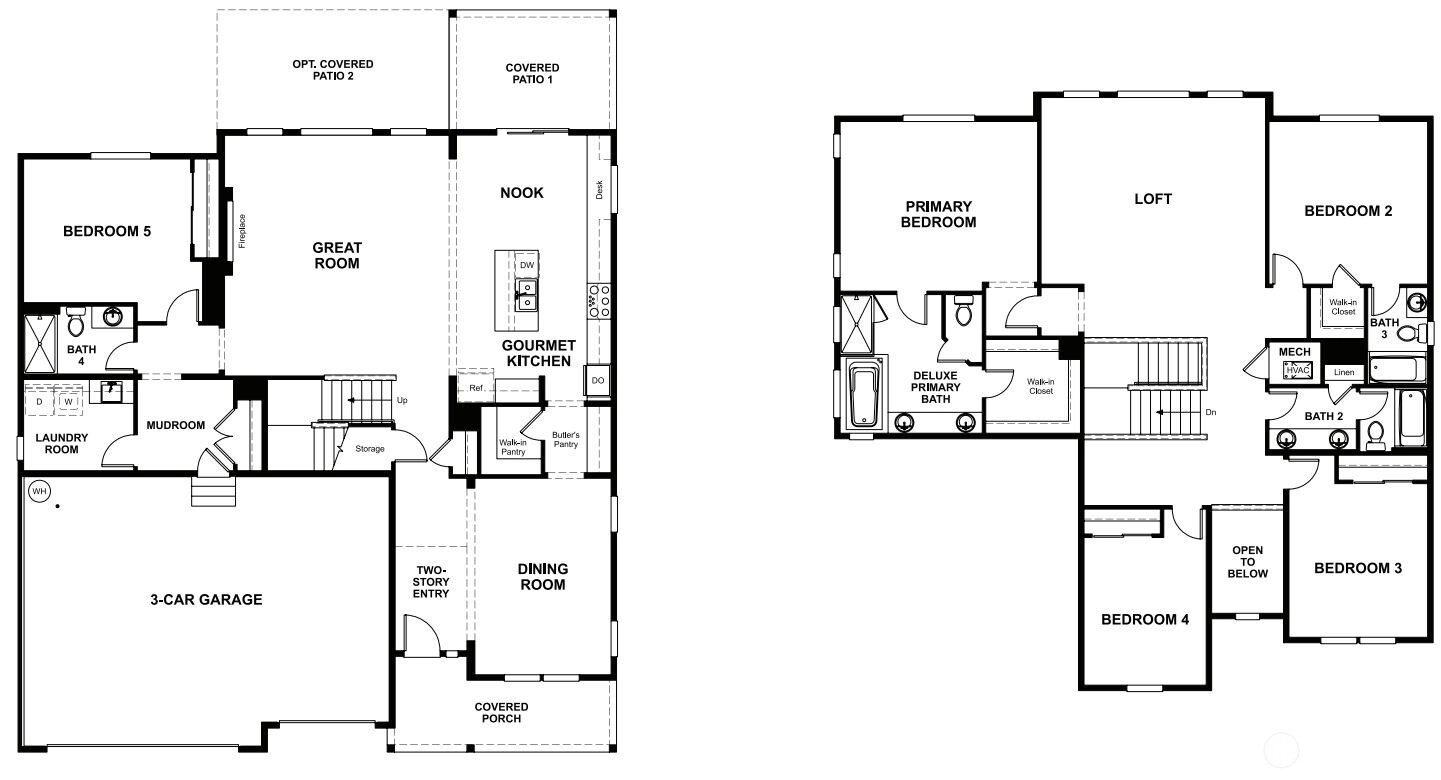
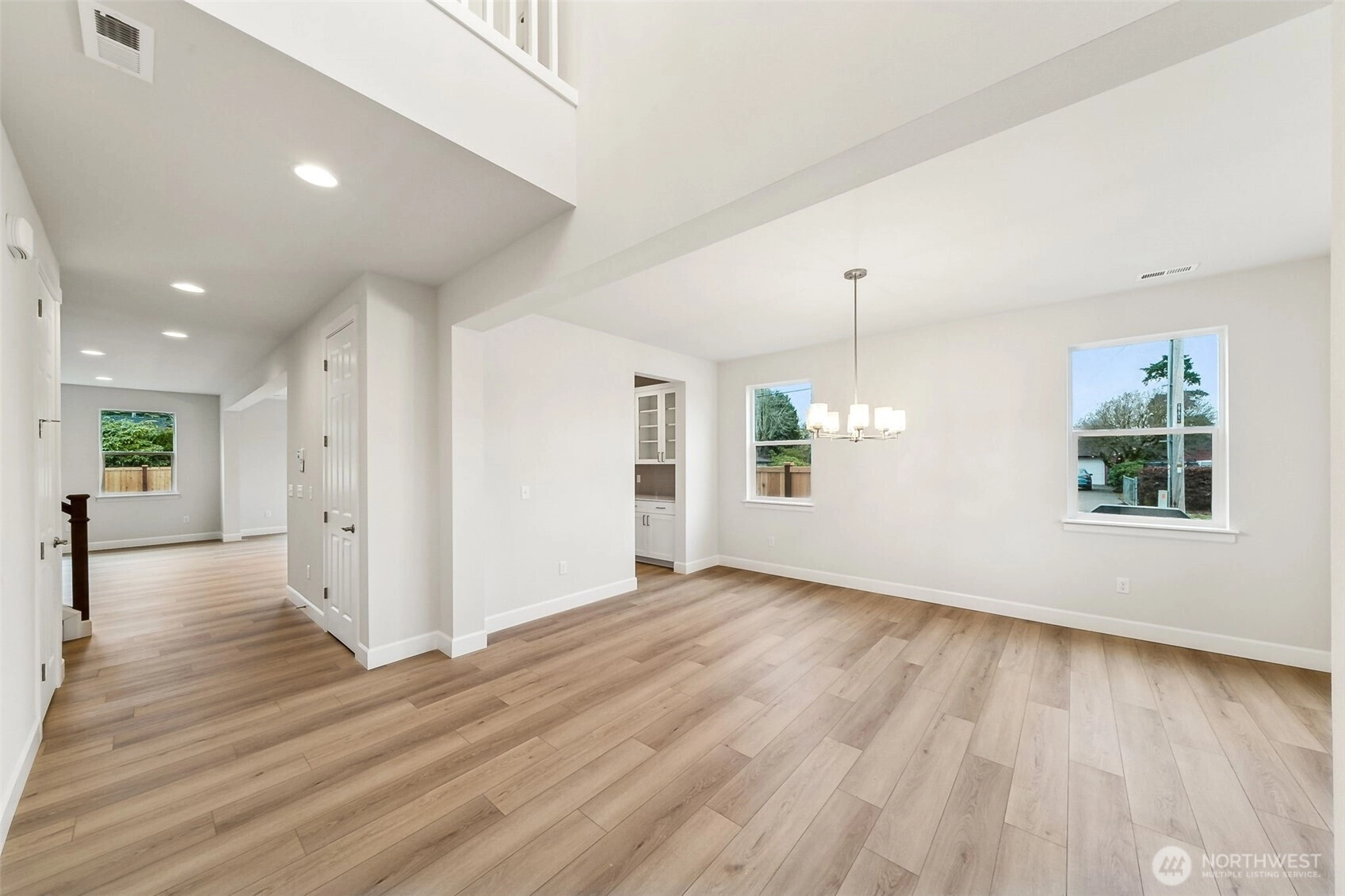
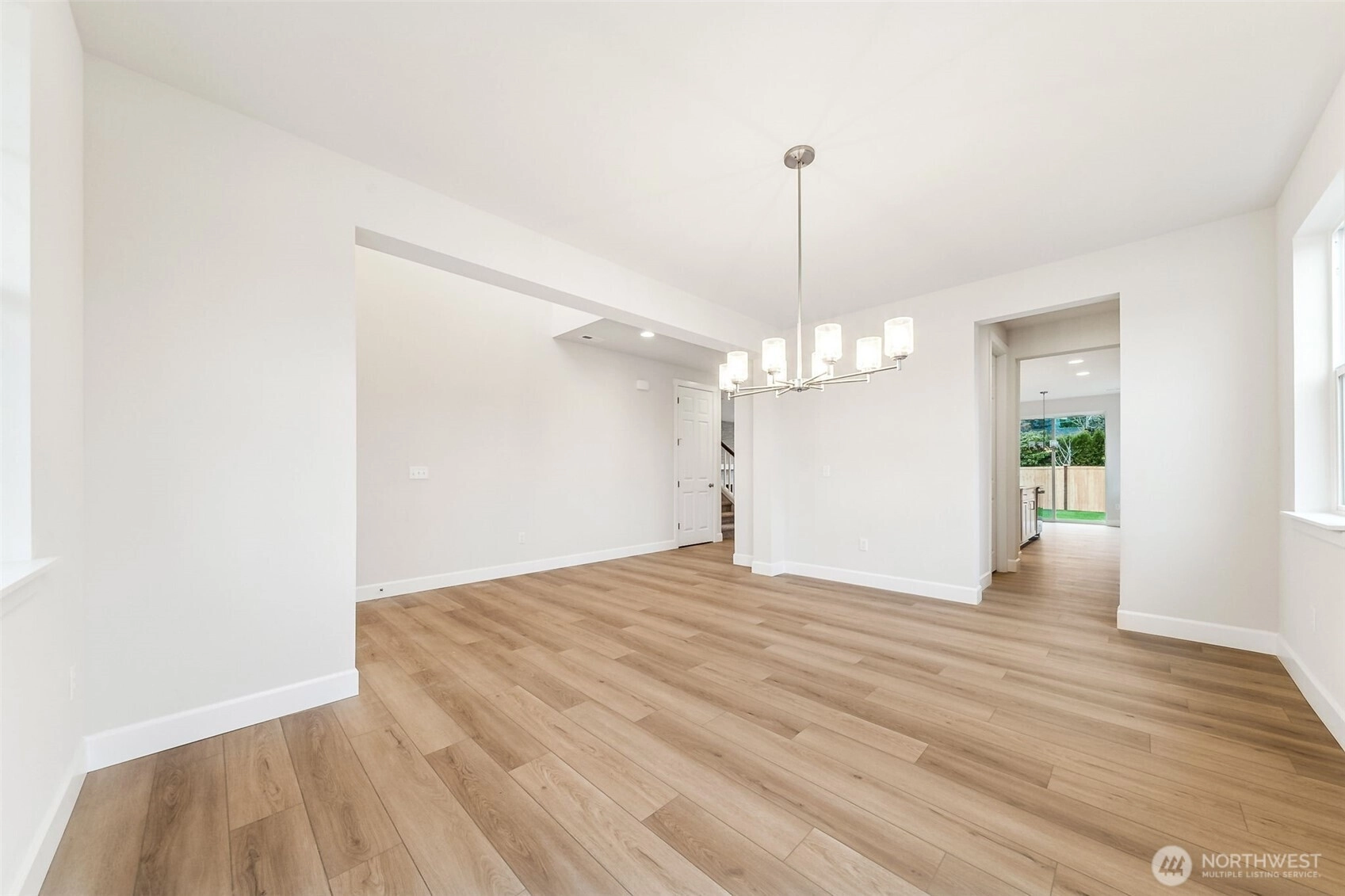
Pending
February 3, 2026
$999,990
5 BR
3.75 BA
3,520 SQFT
 NWMLS #2460772.
LaMaine Davis,
Richmond Realty of Washington
NWMLS #2460772.
LaMaine Davis,
Richmond Realty of Washington Suprise Lake
Richmond American Homes
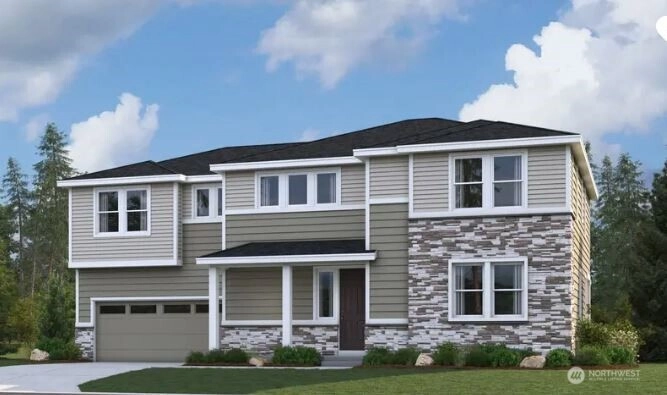

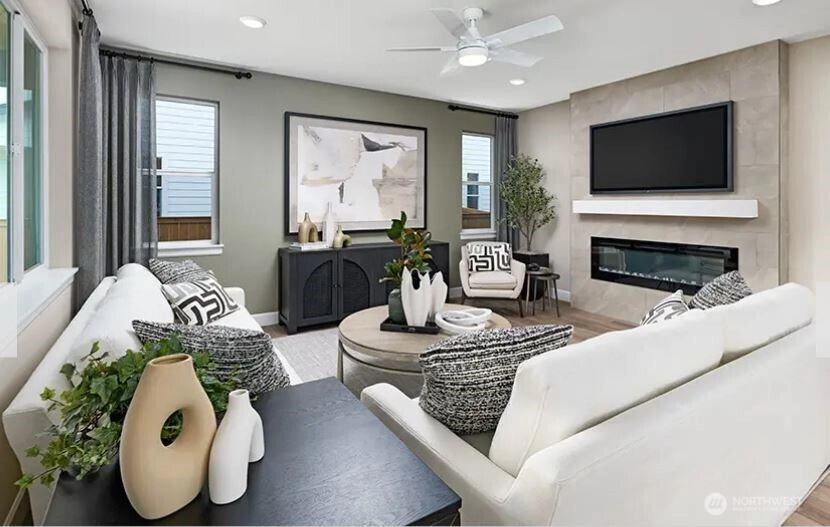
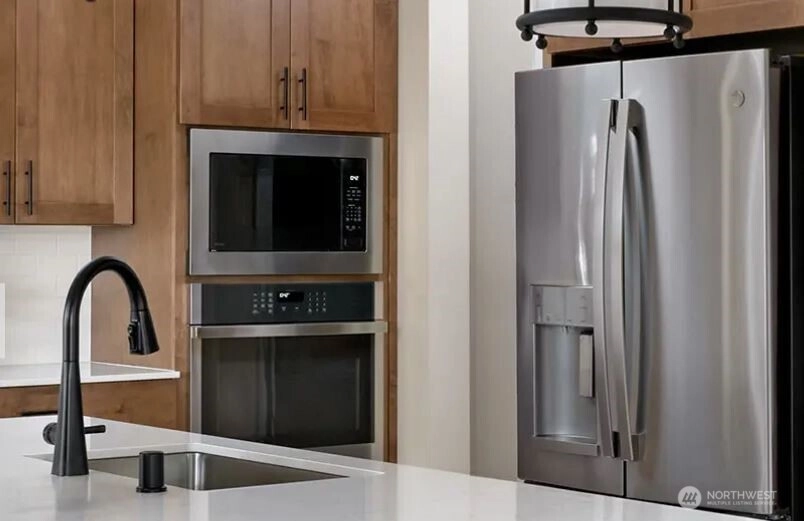
Pending
December 1, 2025
$899,990
4 BR
2.75 BA
2,639 SQFT
 NWMLS #2455368.
LaMaine Davis,
Richmond Realty of Washington
NWMLS #2455368.
LaMaine Davis,
Richmond Realty of Washington Suprise Lake
Richmond American Homes
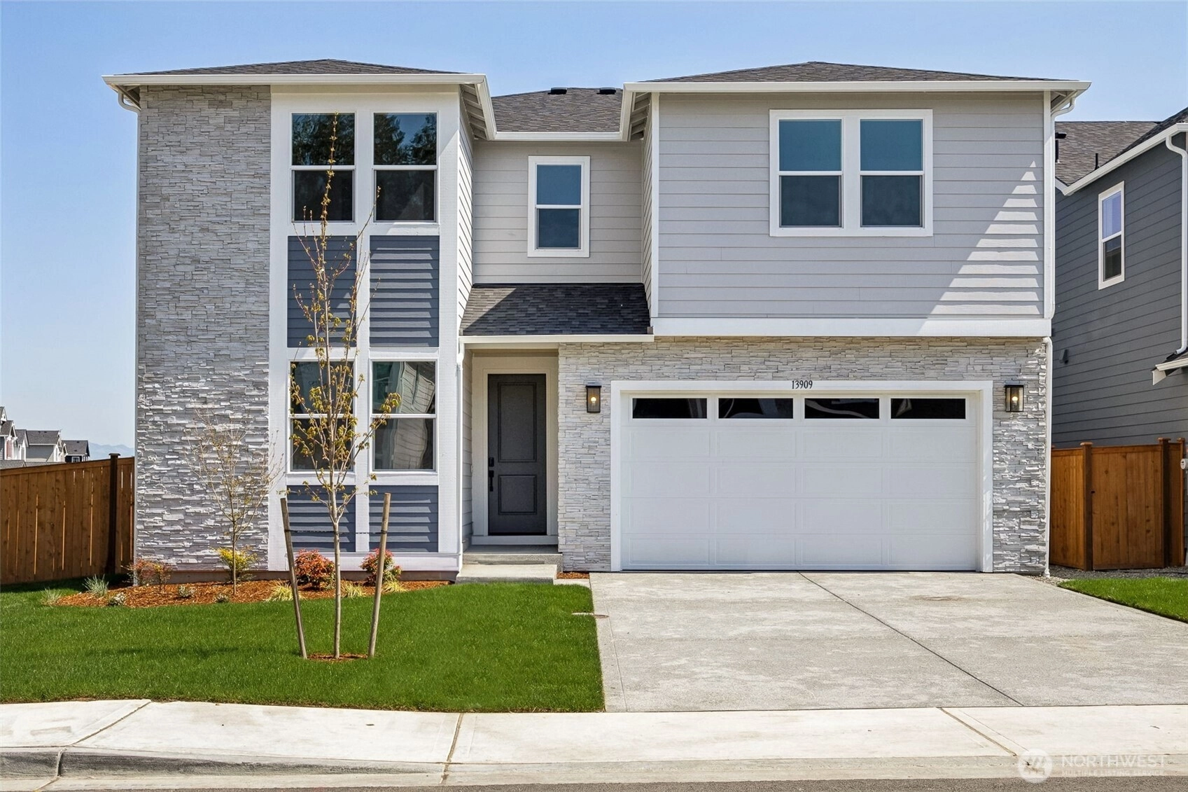
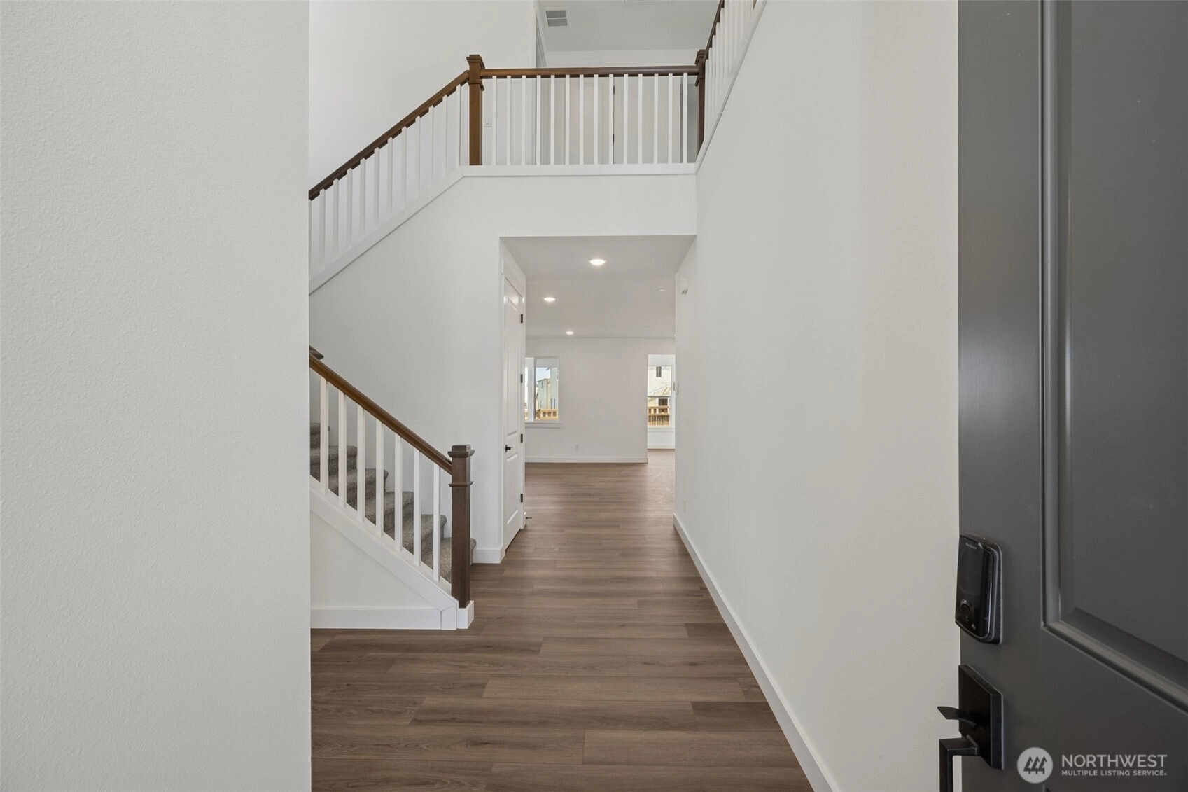
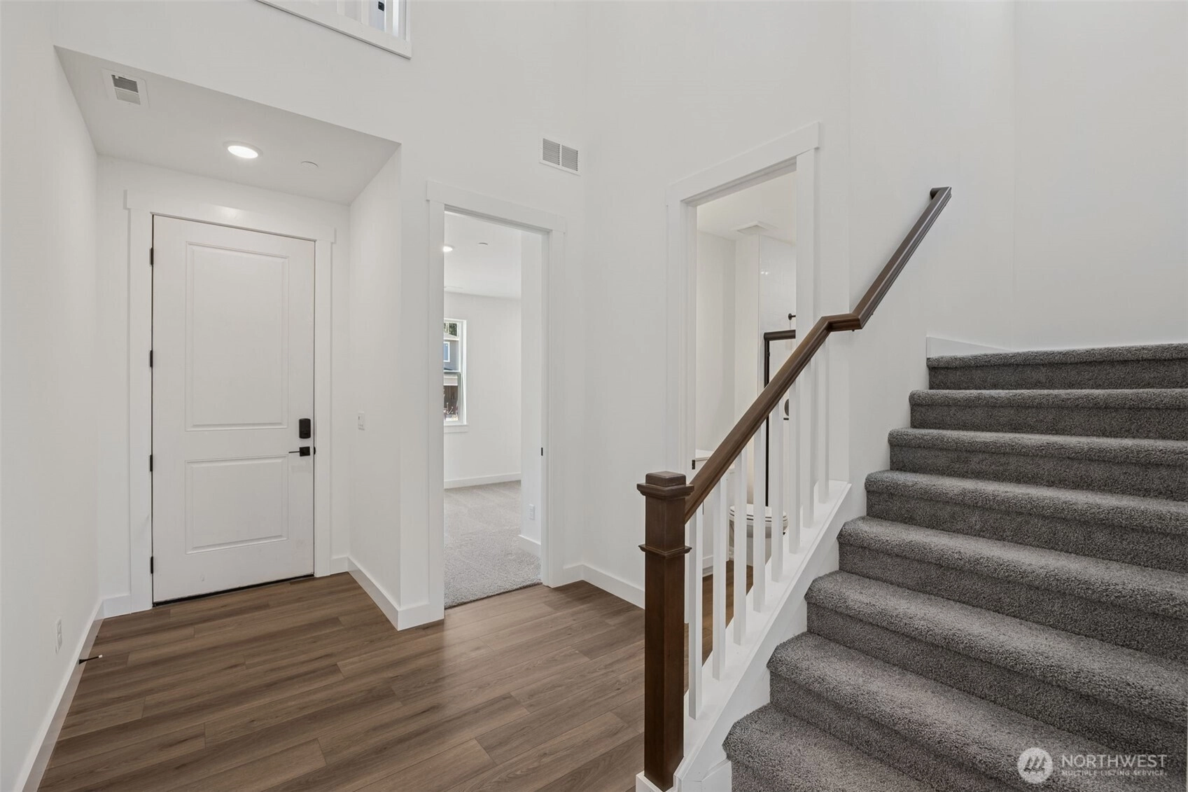
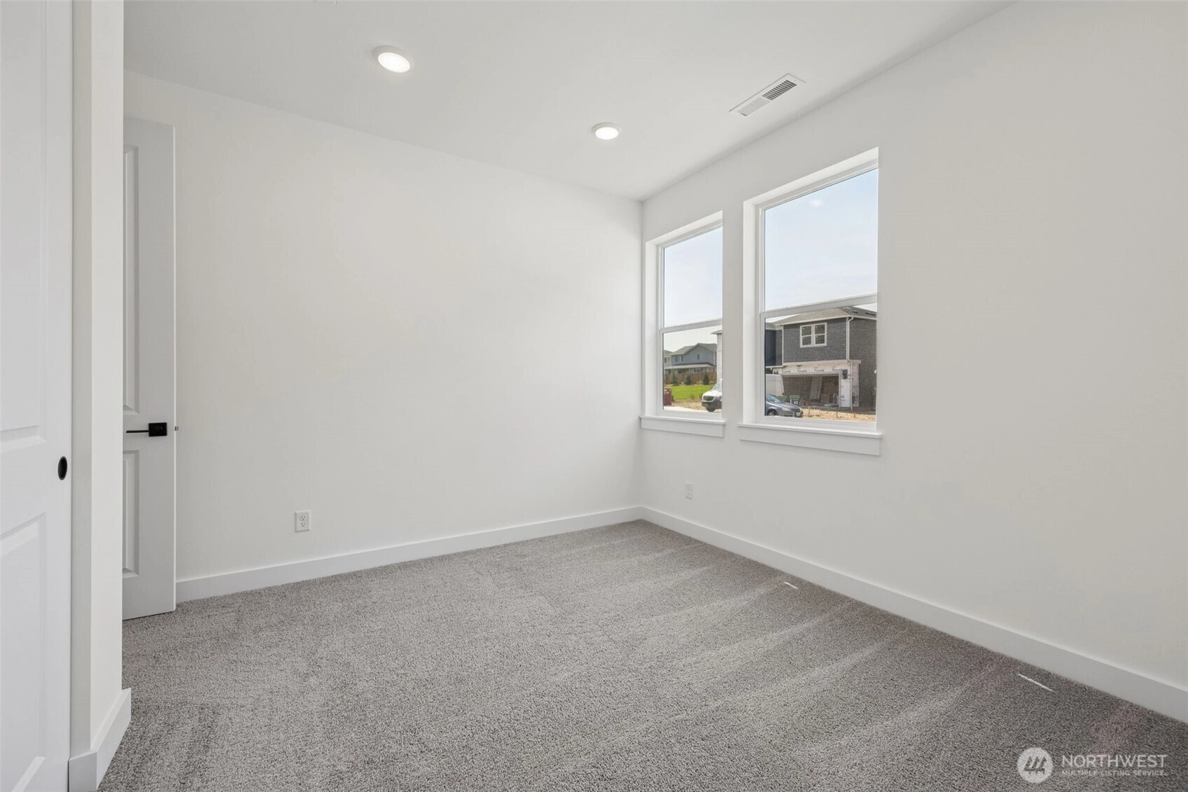
Pending
January 2, 2026
$949,990
4 BR
2.75 BA
2,815 SQFT
 NWMLS #2455231.
LaMaine Davis,
Richmond Realty of Washington
NWMLS #2455231.
LaMaine Davis,
Richmond Realty of Washington Suprise Lake
Richmond American Homes
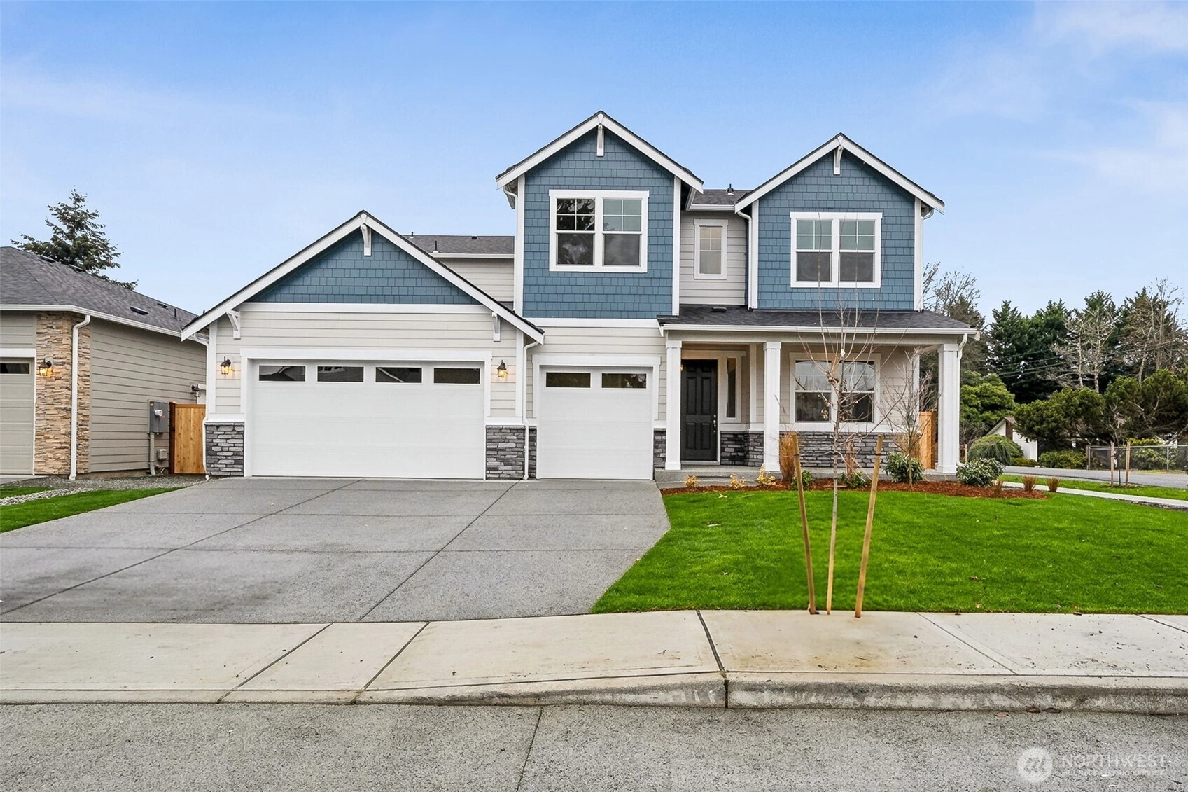
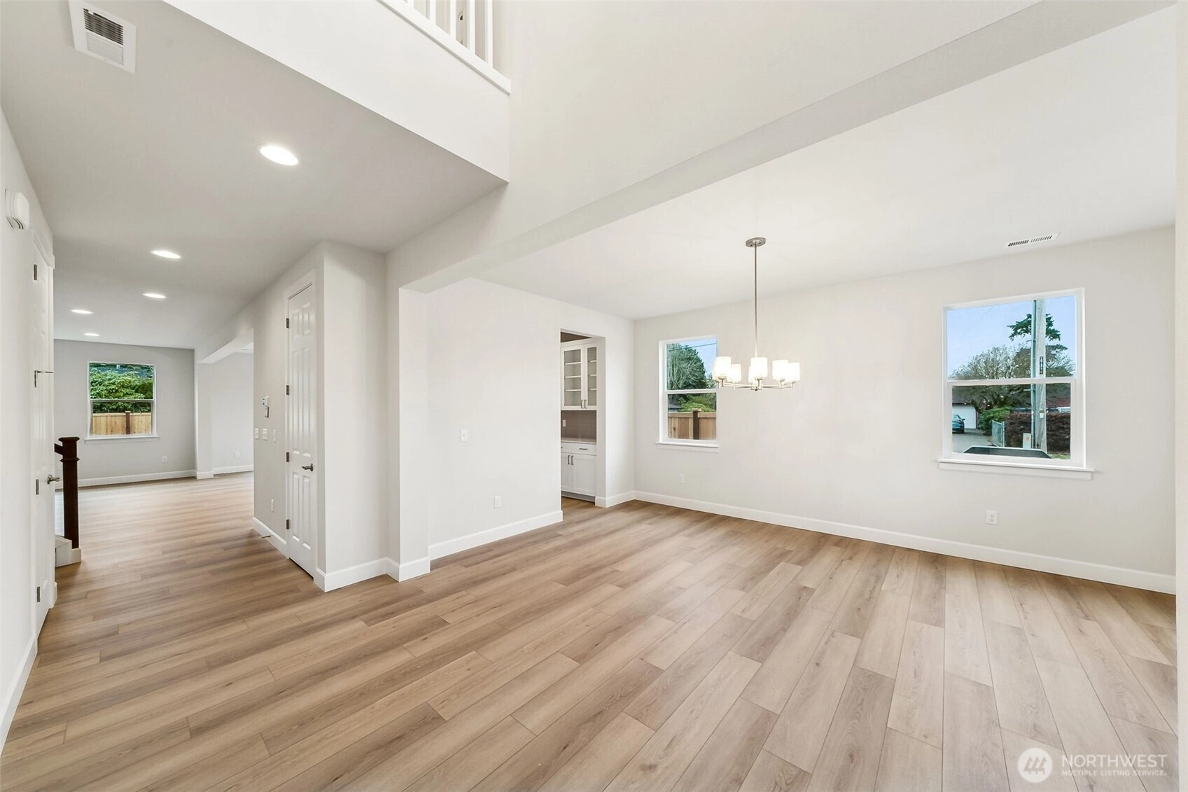
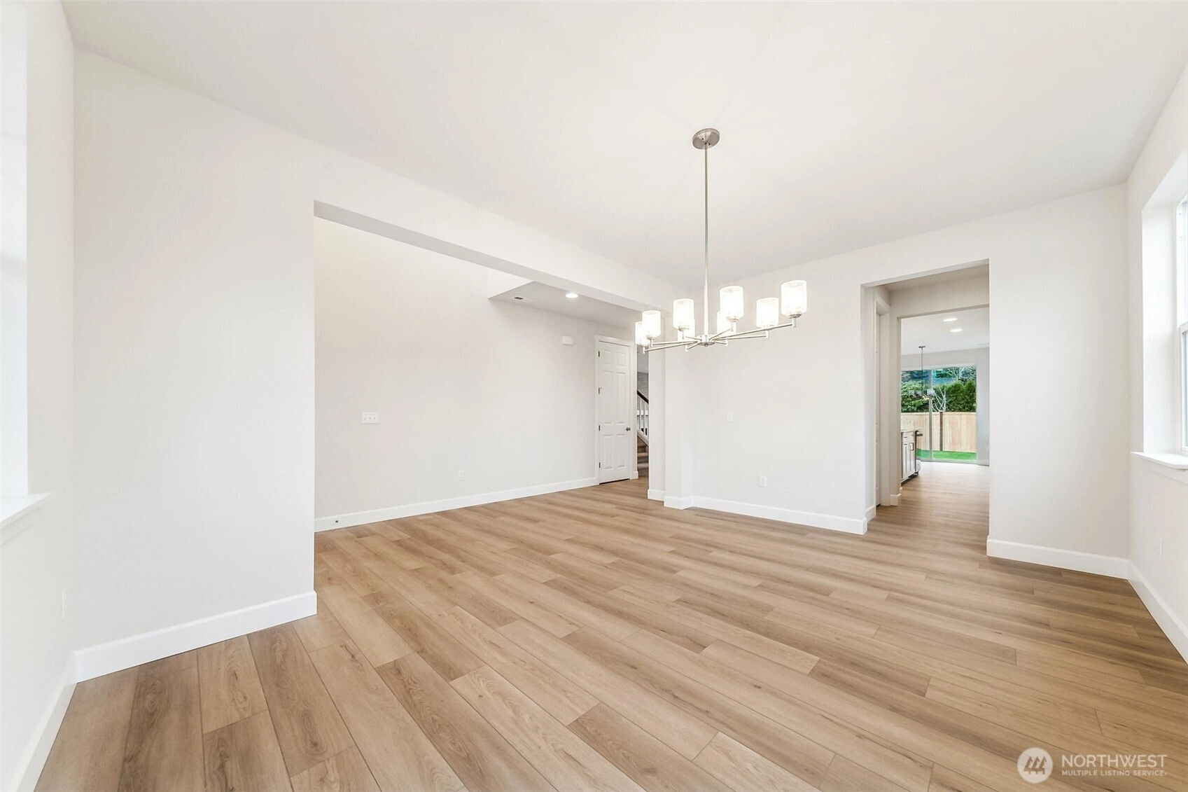
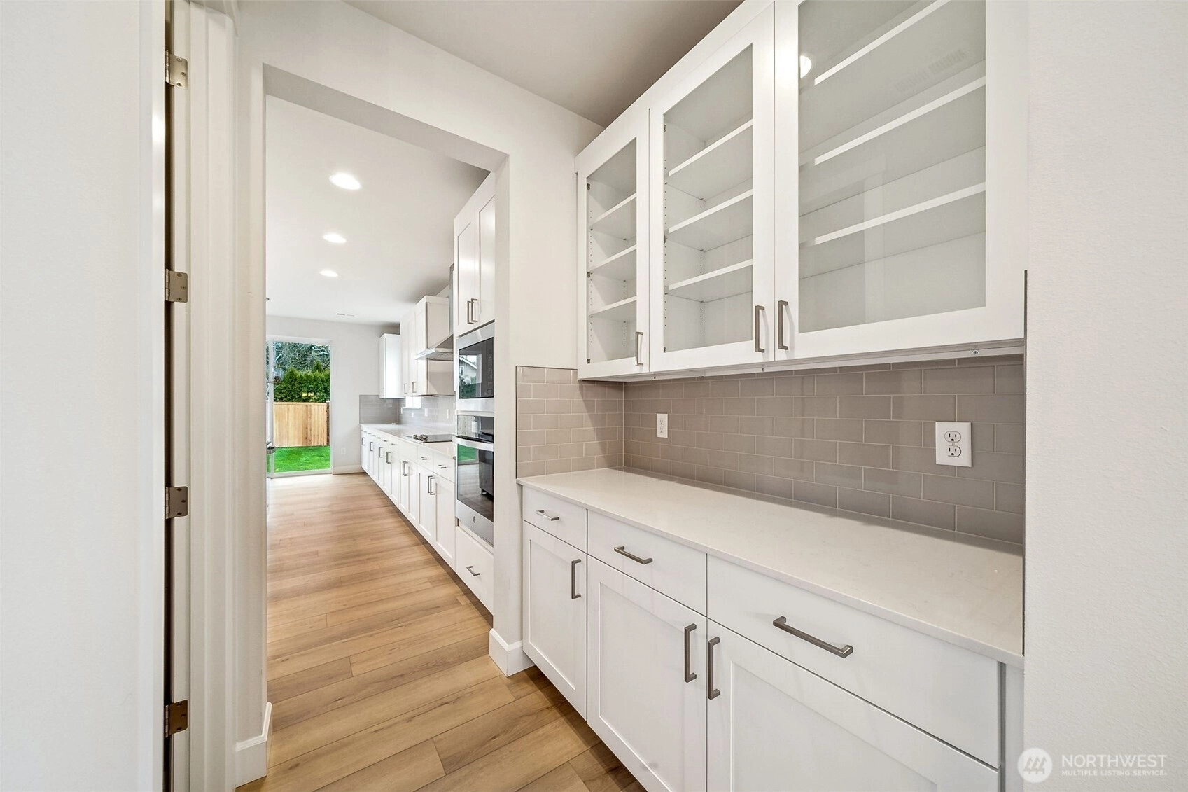
Pending
January 22, 2026
$1,074,990
5 BR
3.75 BA
3,520 SQFT
 NWMLS #2455356.
LaMaine Davis,
Richmond Realty of Washington
NWMLS #2455356.
LaMaine Davis,
Richmond Realty of Washington Suprise Lake
Richmond American Homes
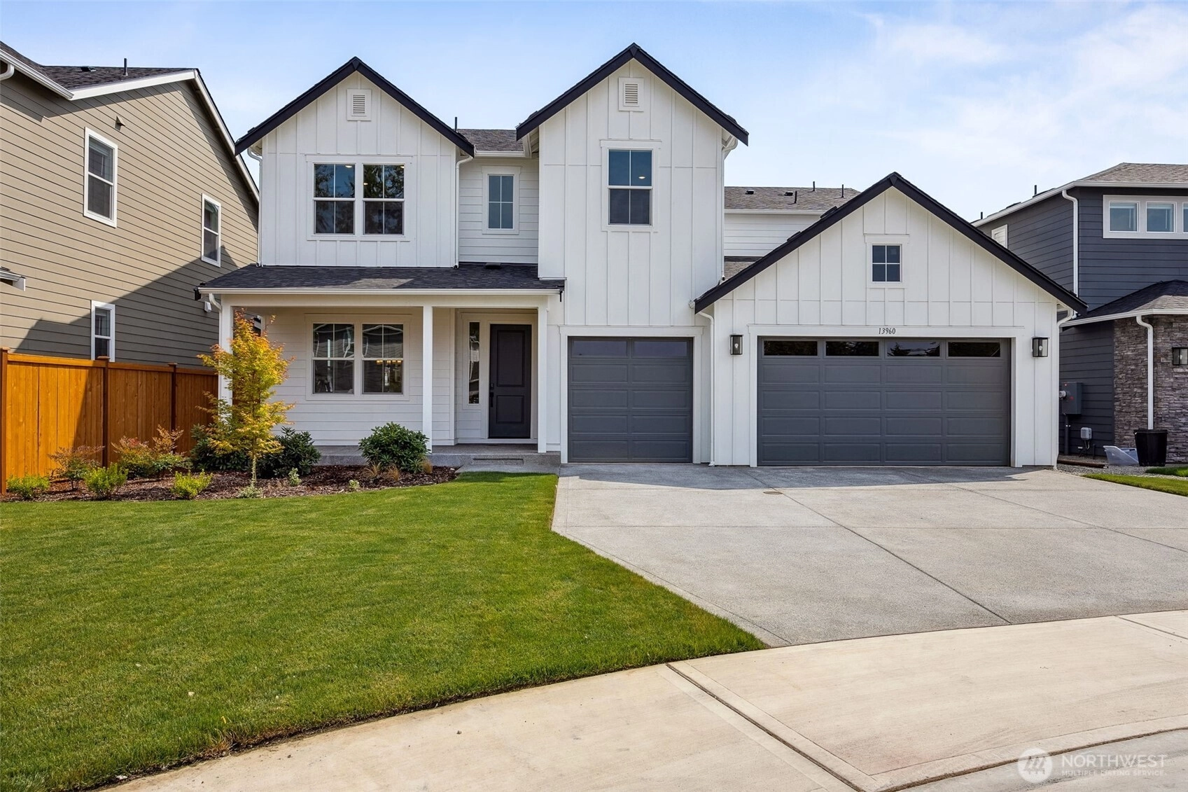
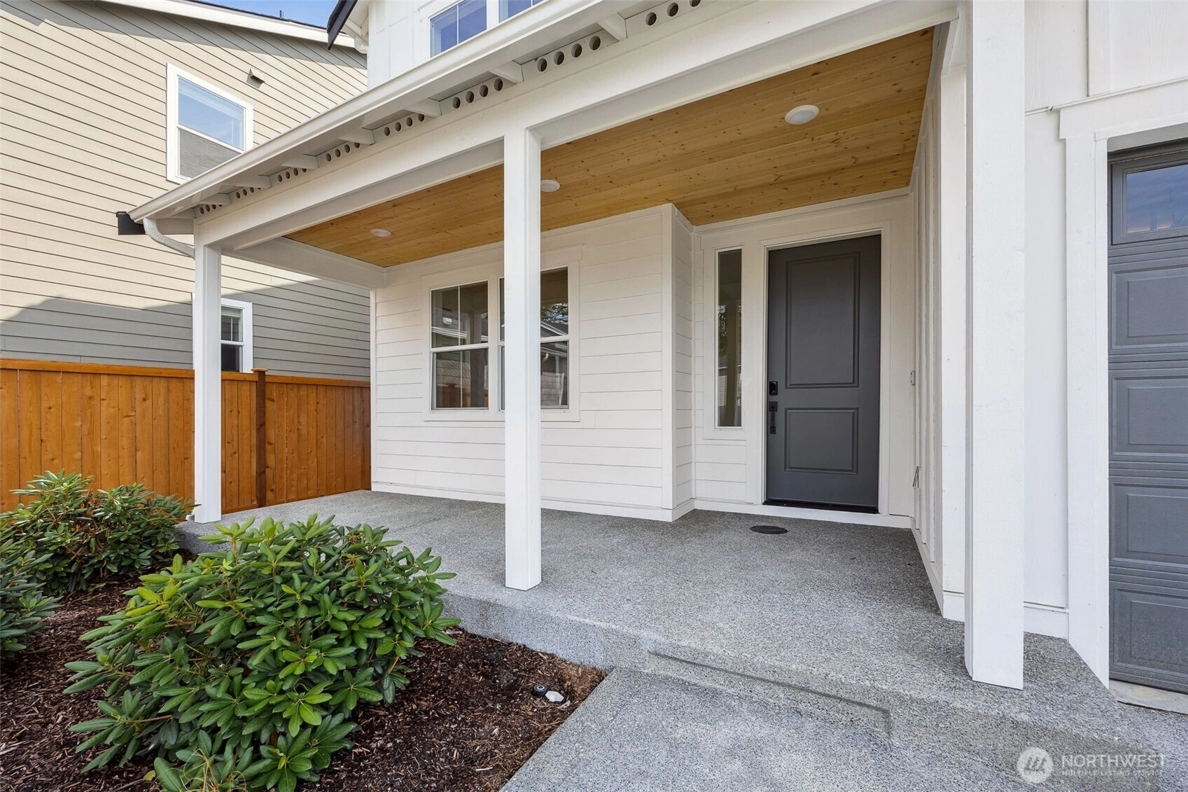
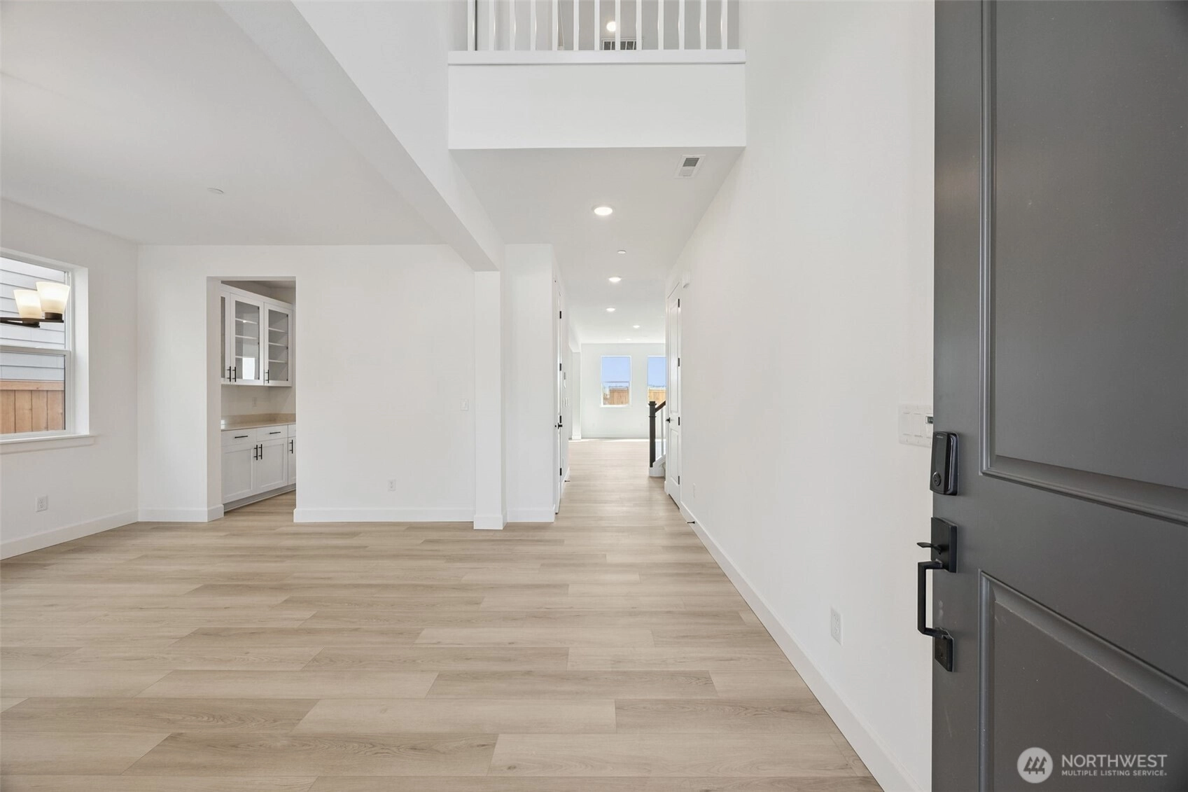
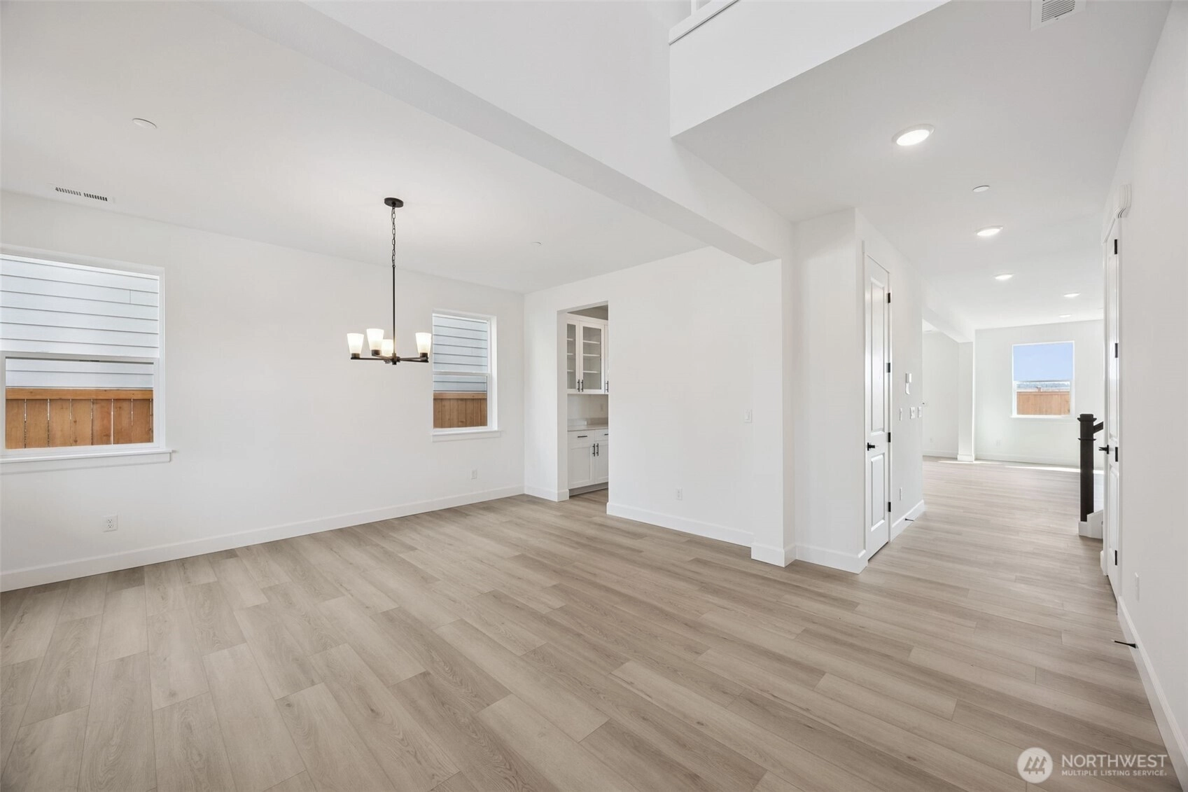
Pending
February 3, 2026
$1,024,990
5 BR
3.75 BA
3,520 SQFT
 NWMLS #2455370.
LaMaine Davis,
Richmond Realty of Washington
NWMLS #2455370.
LaMaine Davis,
Richmond Realty of Washington
OPEN Sat 9am-5pm & Sun 9am-5pm
Uplands
Richmond American Homes
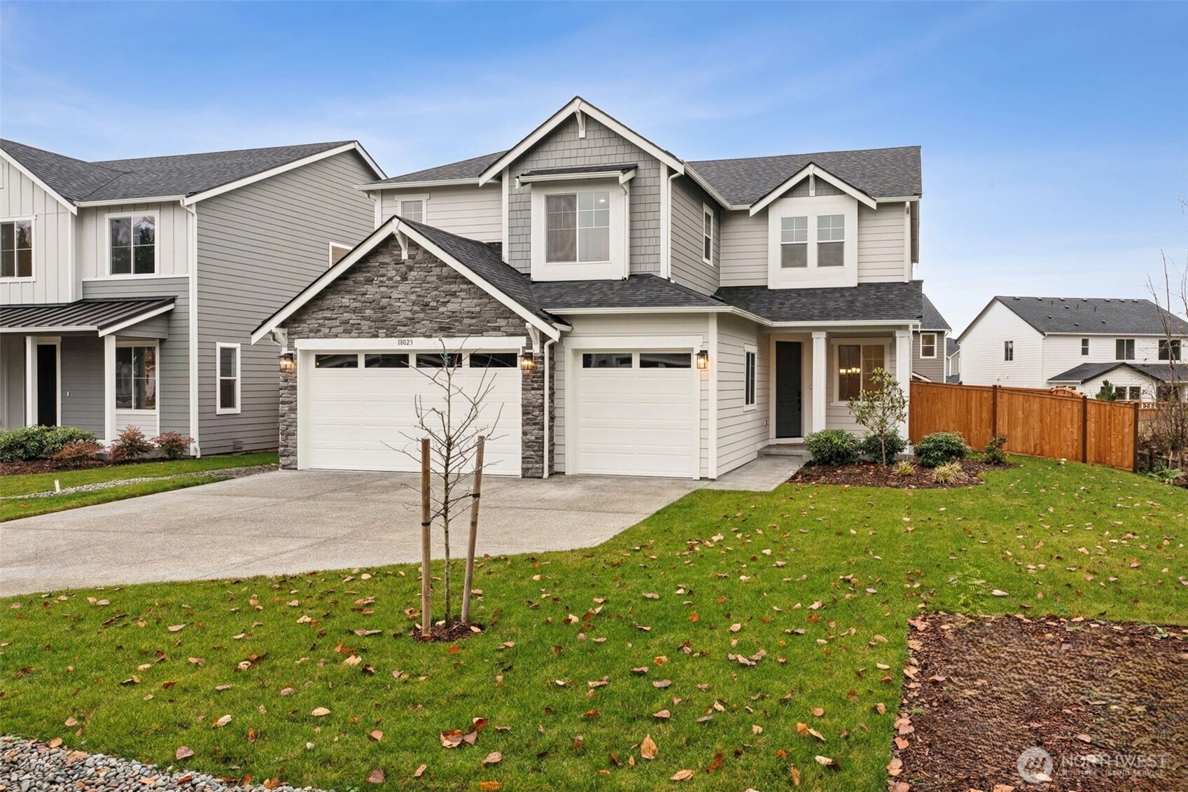
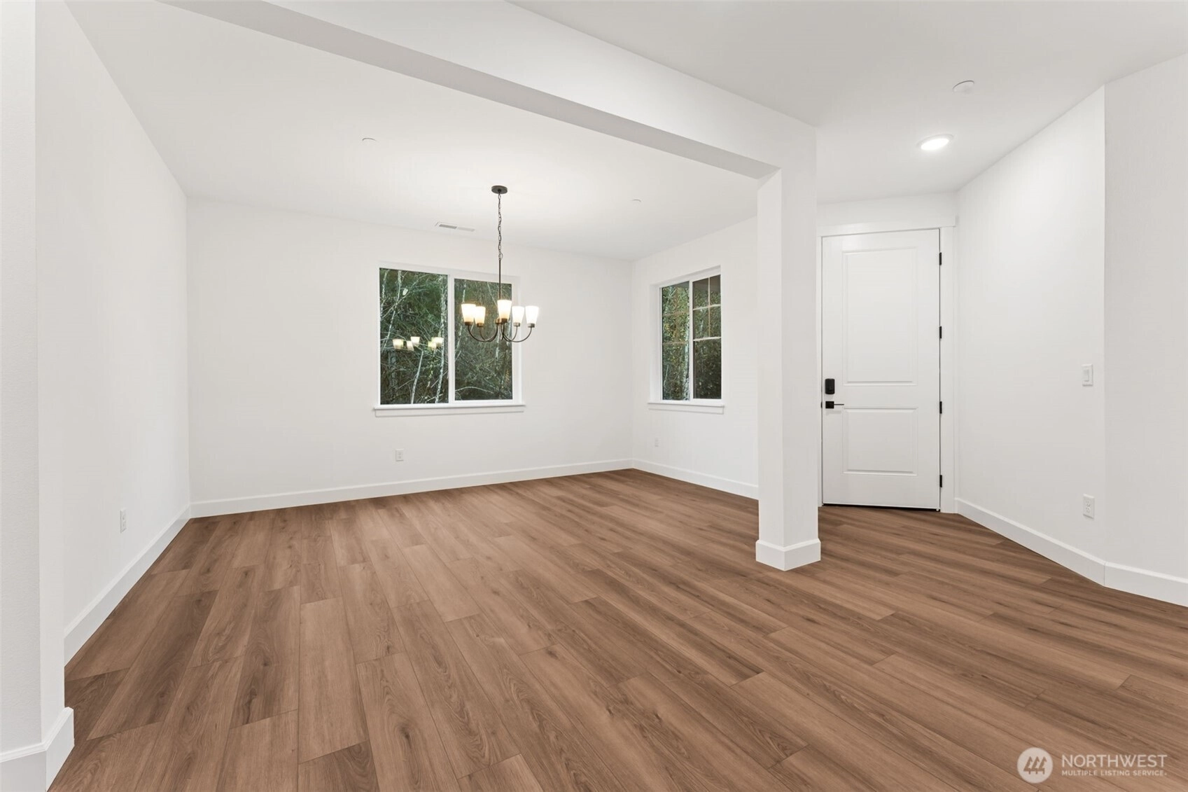
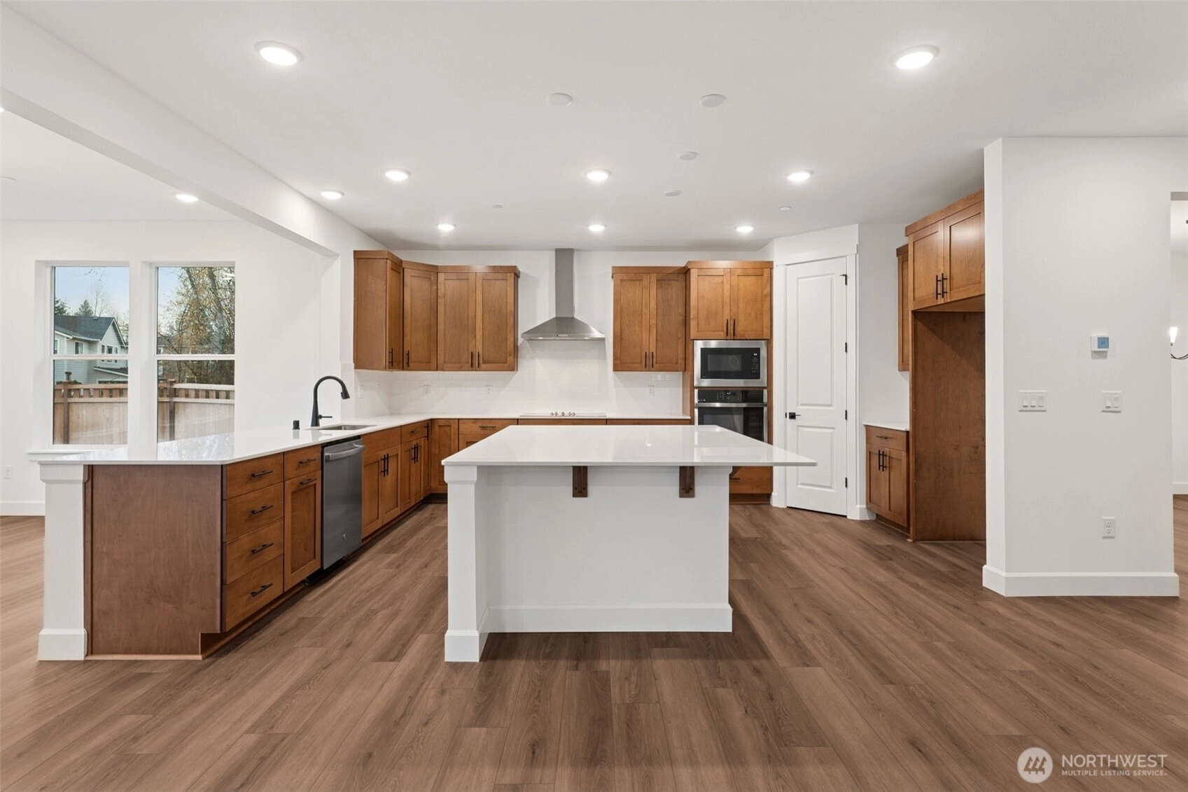
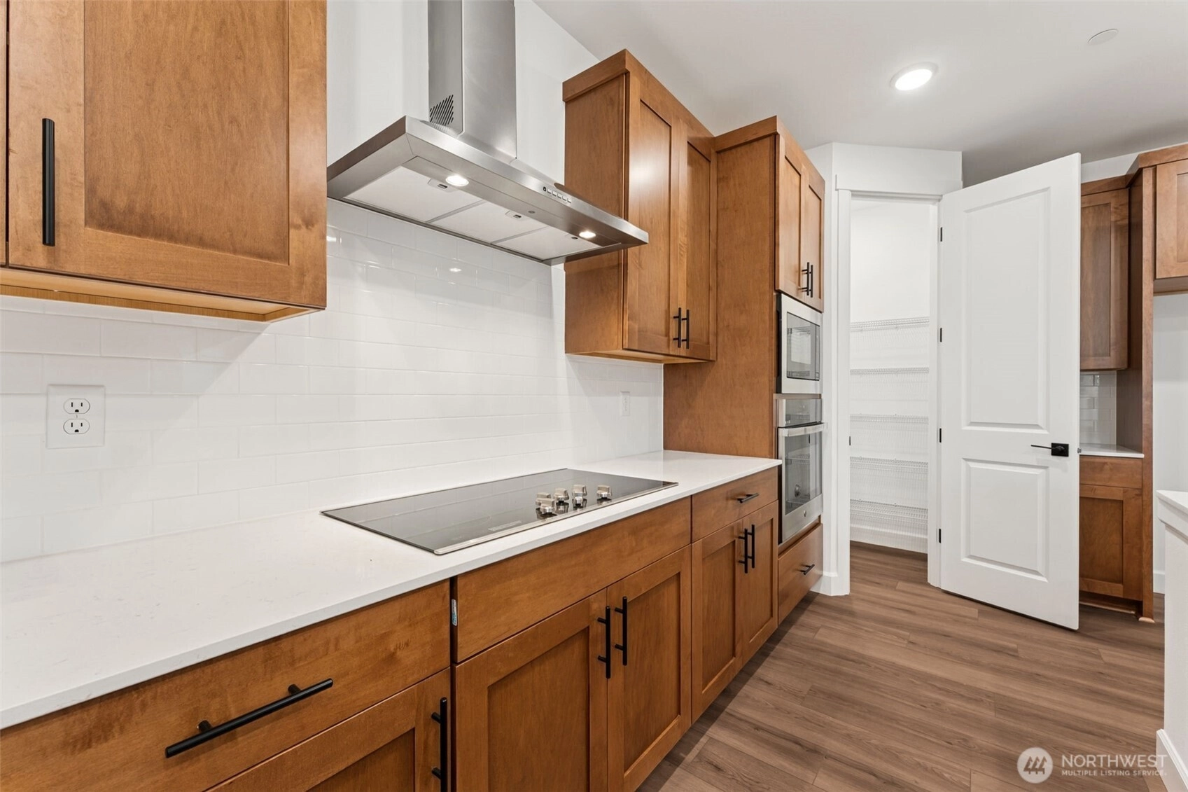
For Sale
44 Days Online
$824,990
5 BR
4.25 BA
3,290 SQFT
 NWMLS #2464775.
Mitchell Diehr,
Richmond Realty of Washington
NWMLS #2464775.
Mitchell Diehr,
Richmond Realty of Washington
OPEN Sat 9am-5pm & Sun 9am-5pm
Uplands
Richmond American Homes
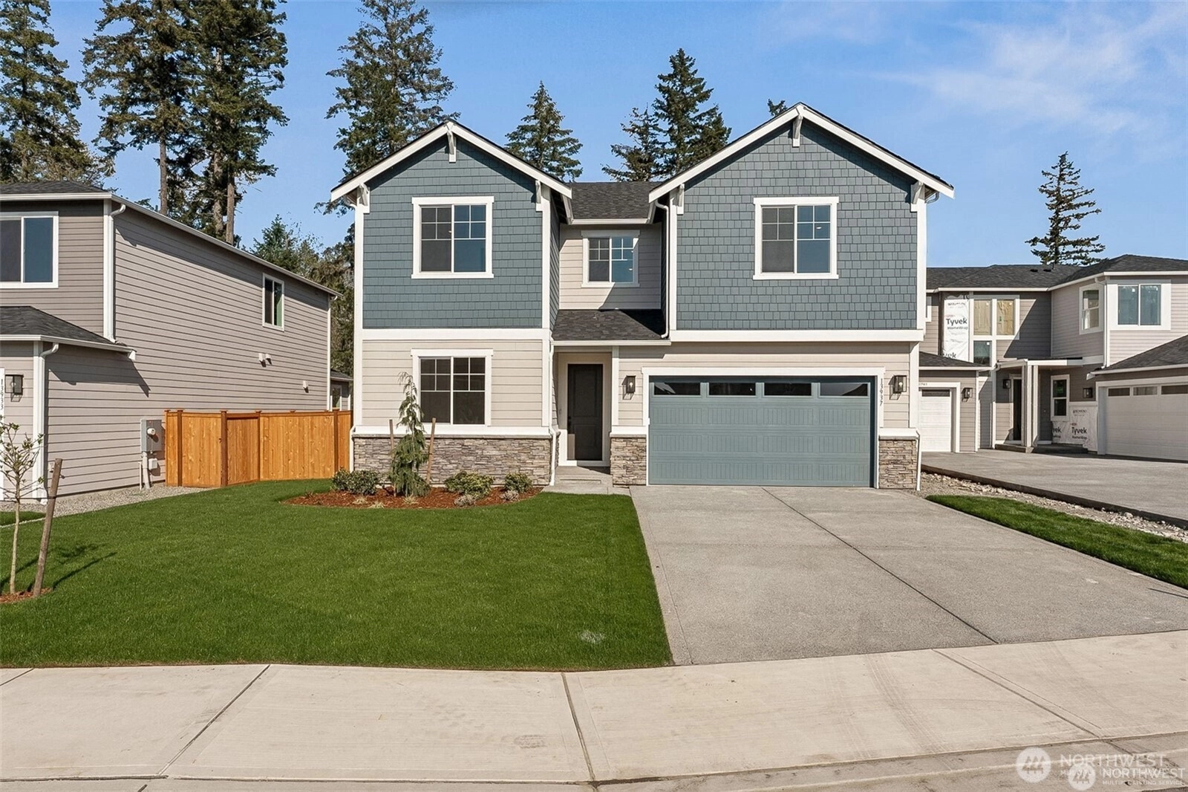
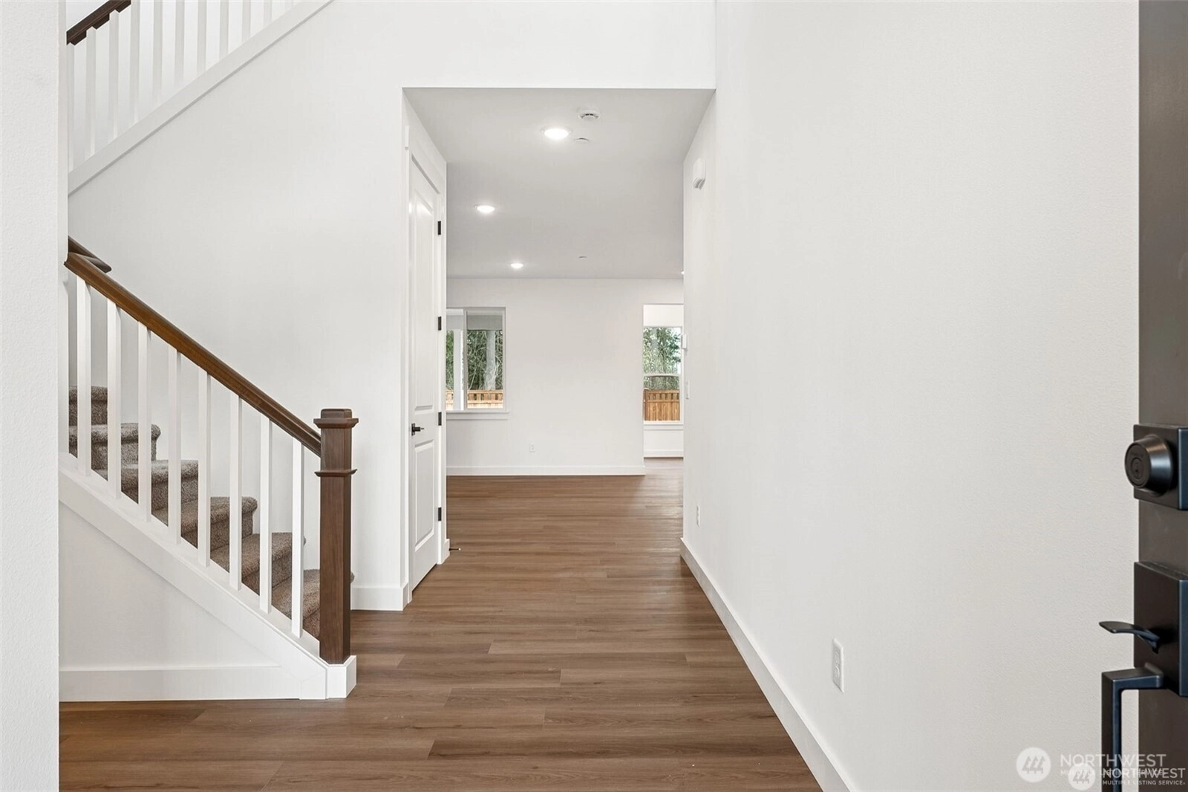
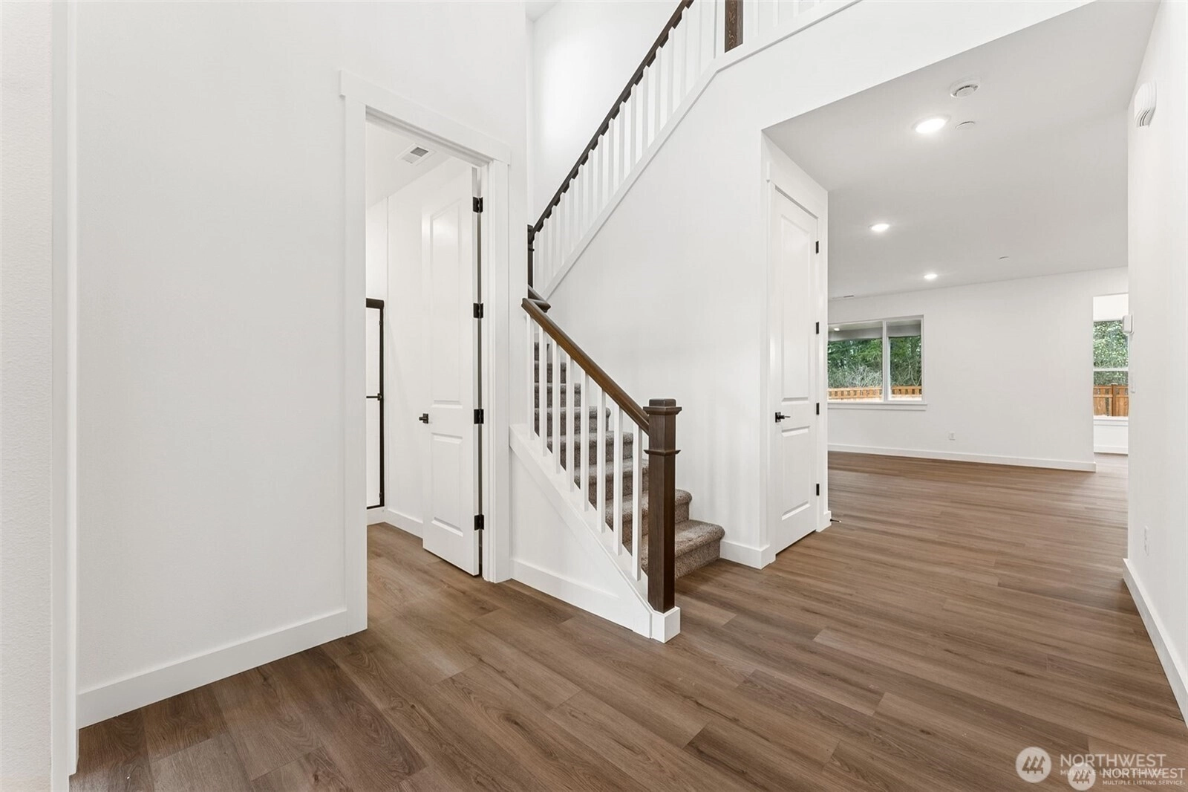
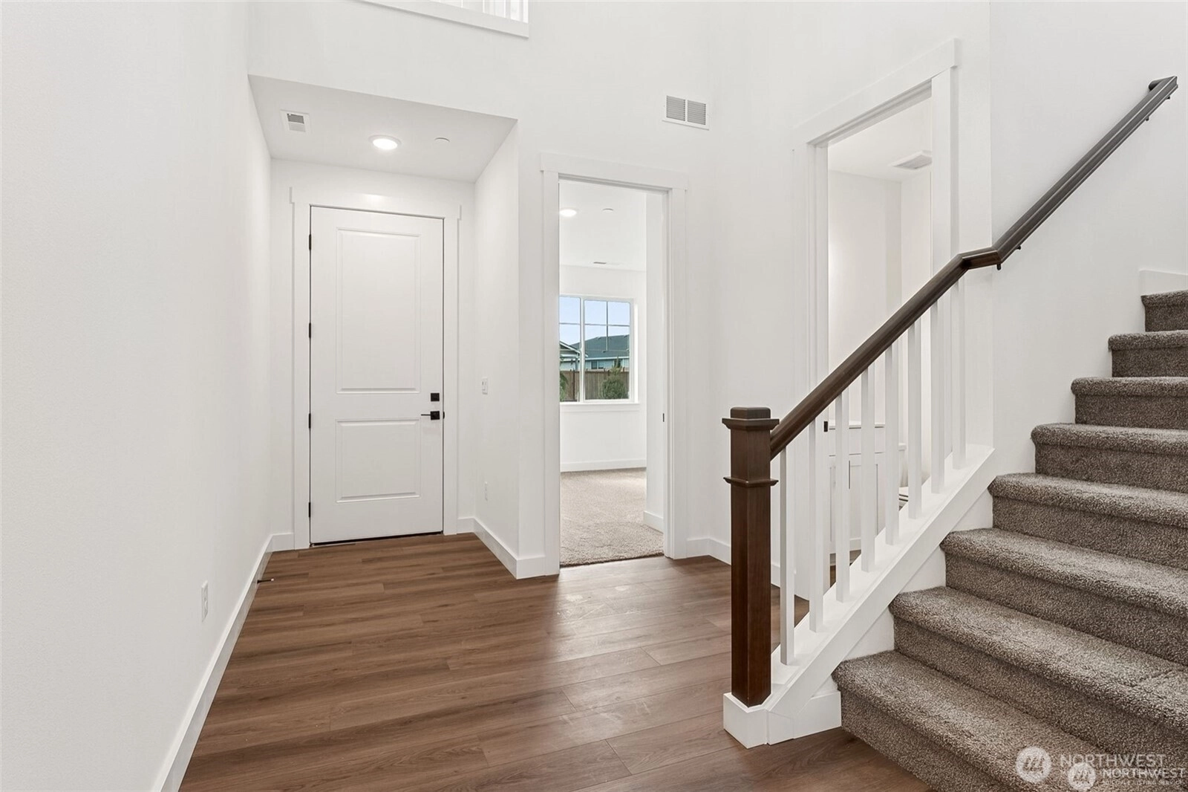
For Sale
72 Days Online
$764,990
4 BR
2.75 BA
2,810 SQFT
 NWMLS #2459630.
Hailey Brewer,
Richmond Realty of Washington
NWMLS #2459630.
Hailey Brewer,
Richmond Realty of Washington
OPEN Sat 9am-5pm & Sun 9am-5pm
Uplands
Richmond American Homes
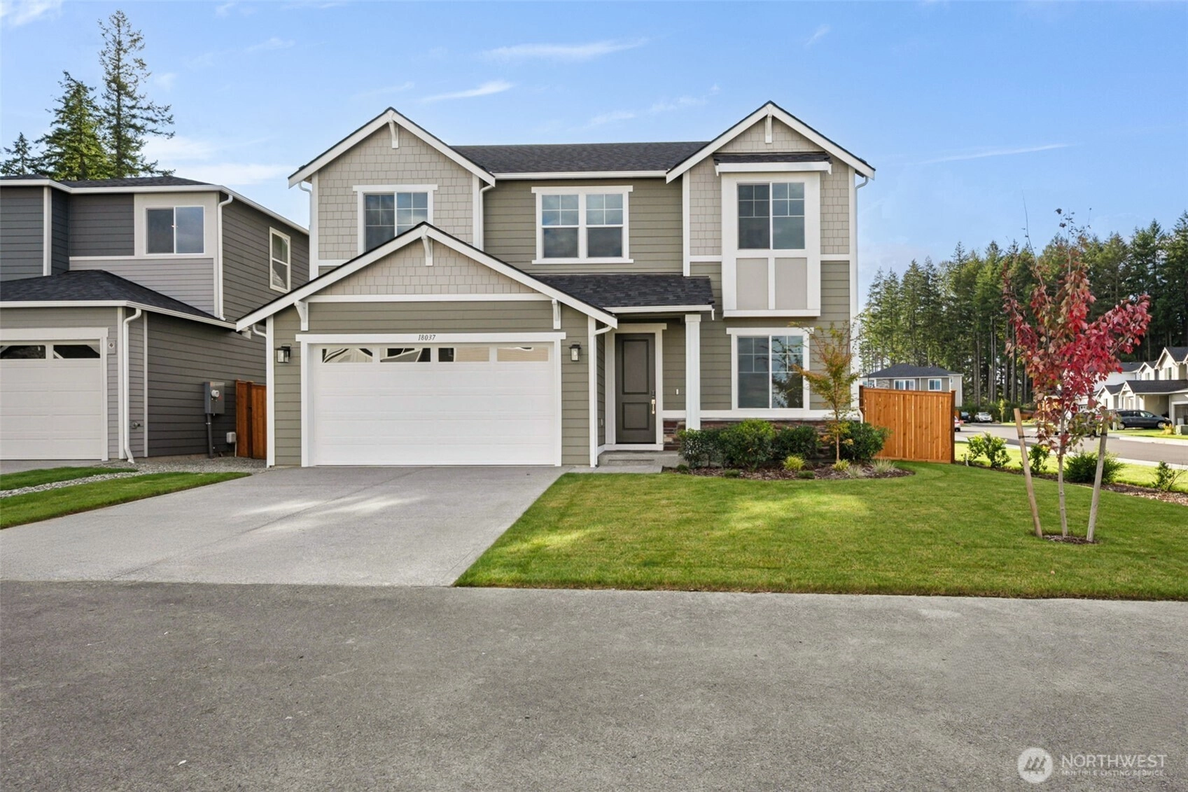
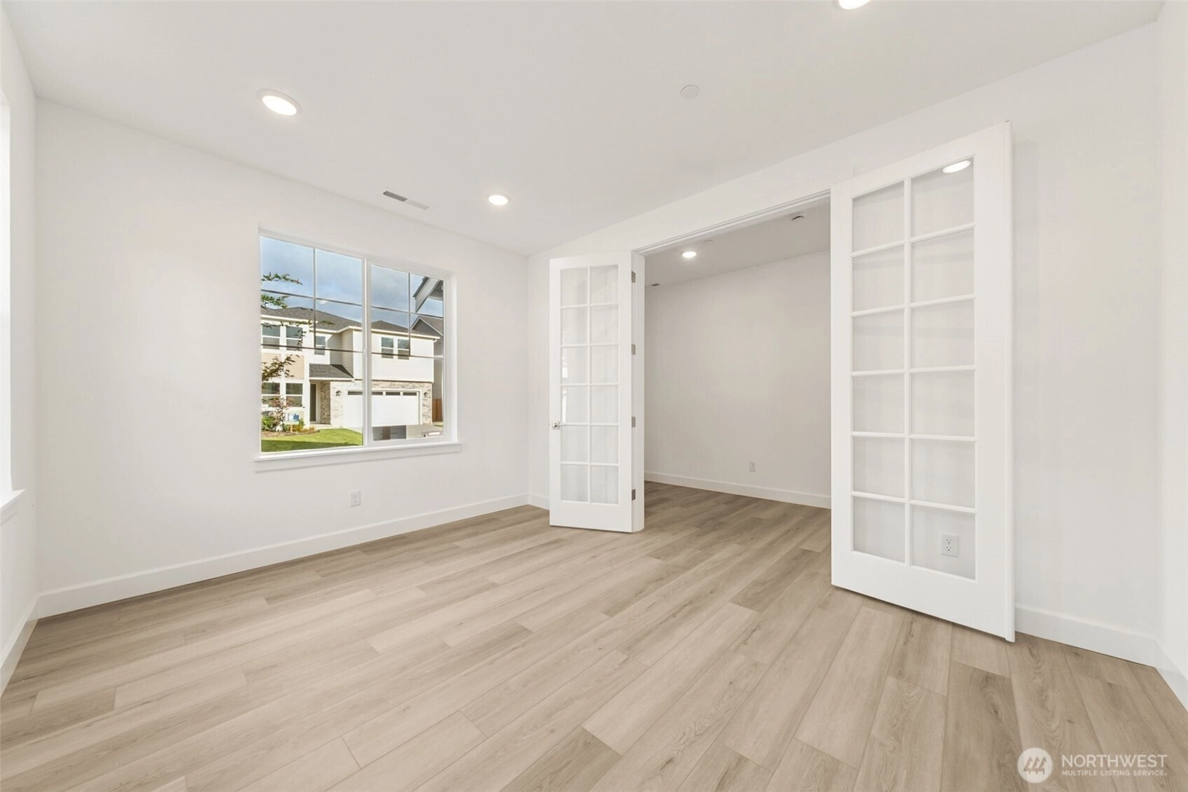
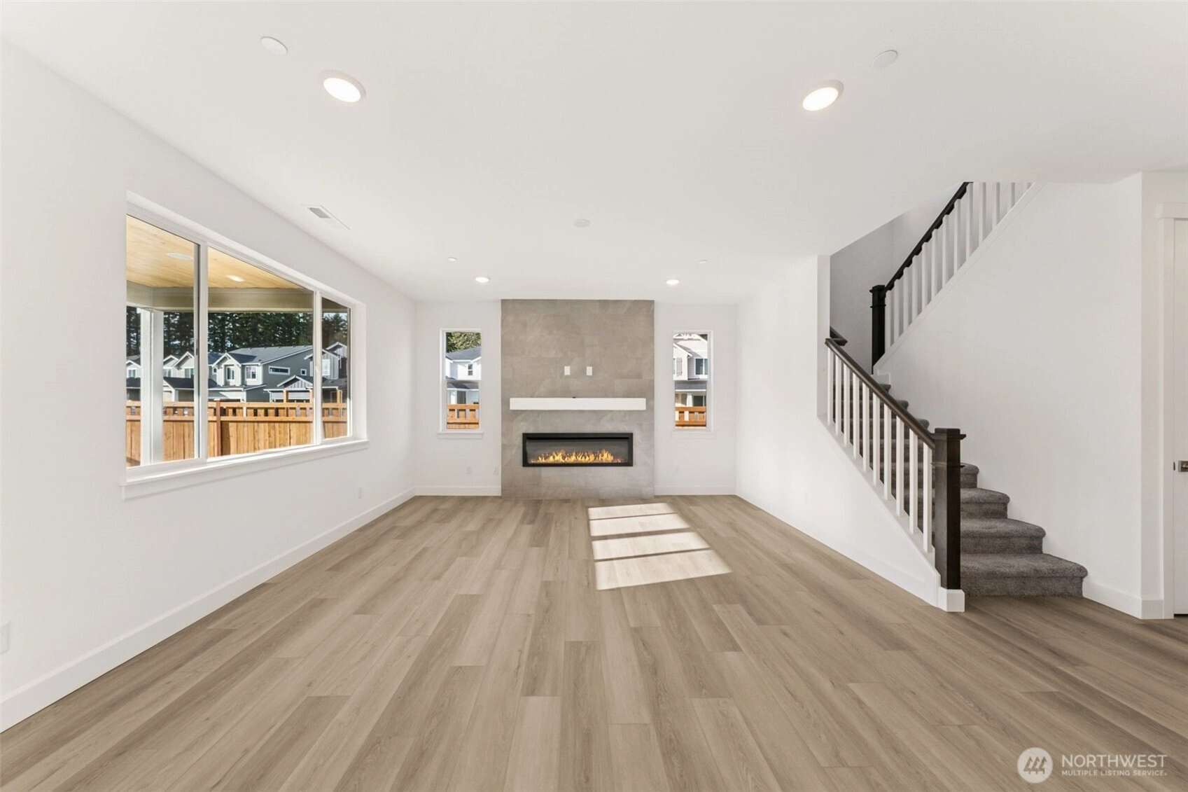
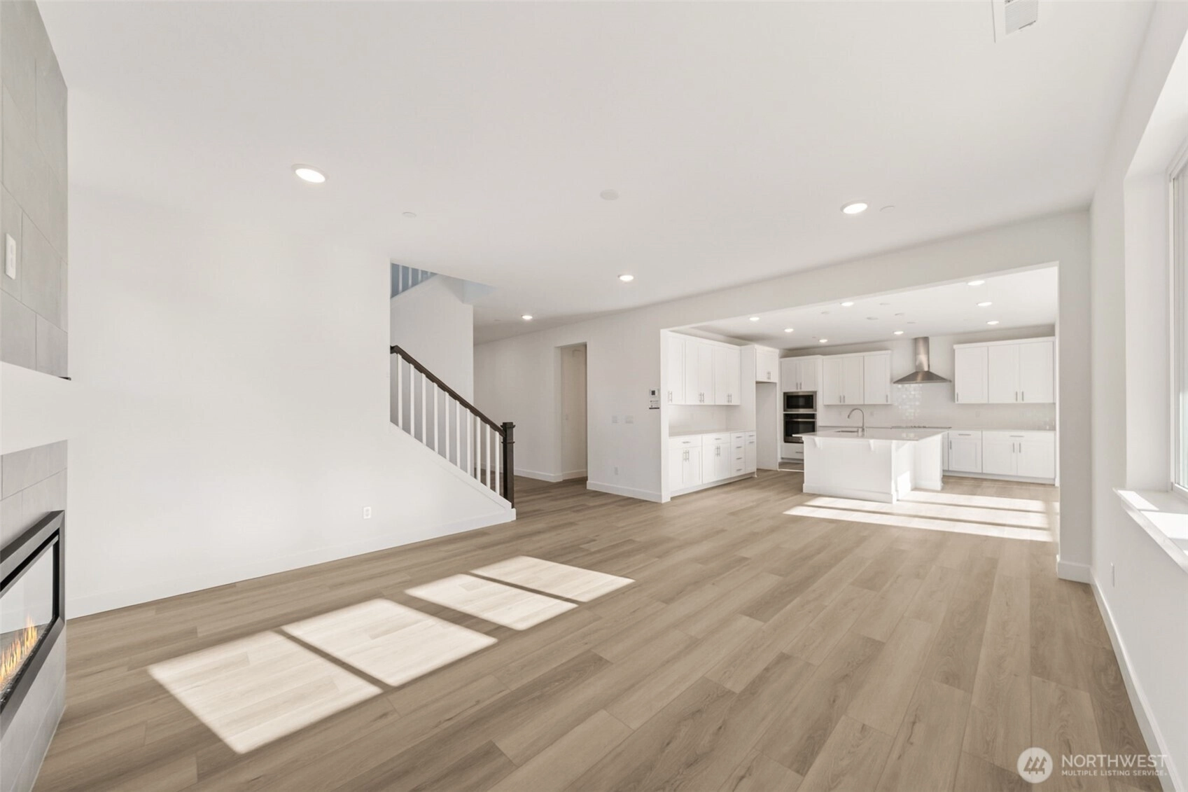
For Sale
108 Days Online
$749,990
4 BR
2.5 BA
2,720 SQFT
 NWMLS #2450957.
Hailey Brewer,
Richmond Realty of Washington
NWMLS #2450957.
Hailey Brewer,
Richmond Realty of Washington
OPEN Sat 9am-5pm & Sun 9am-5pm
Uplands
Richmond American Homes
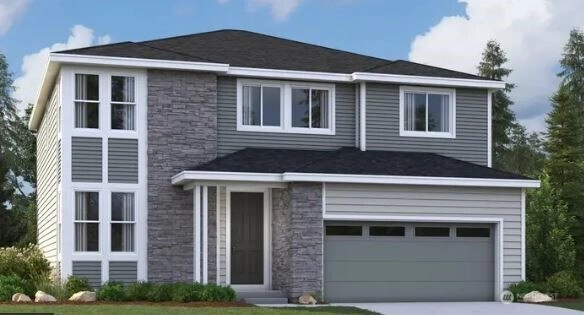
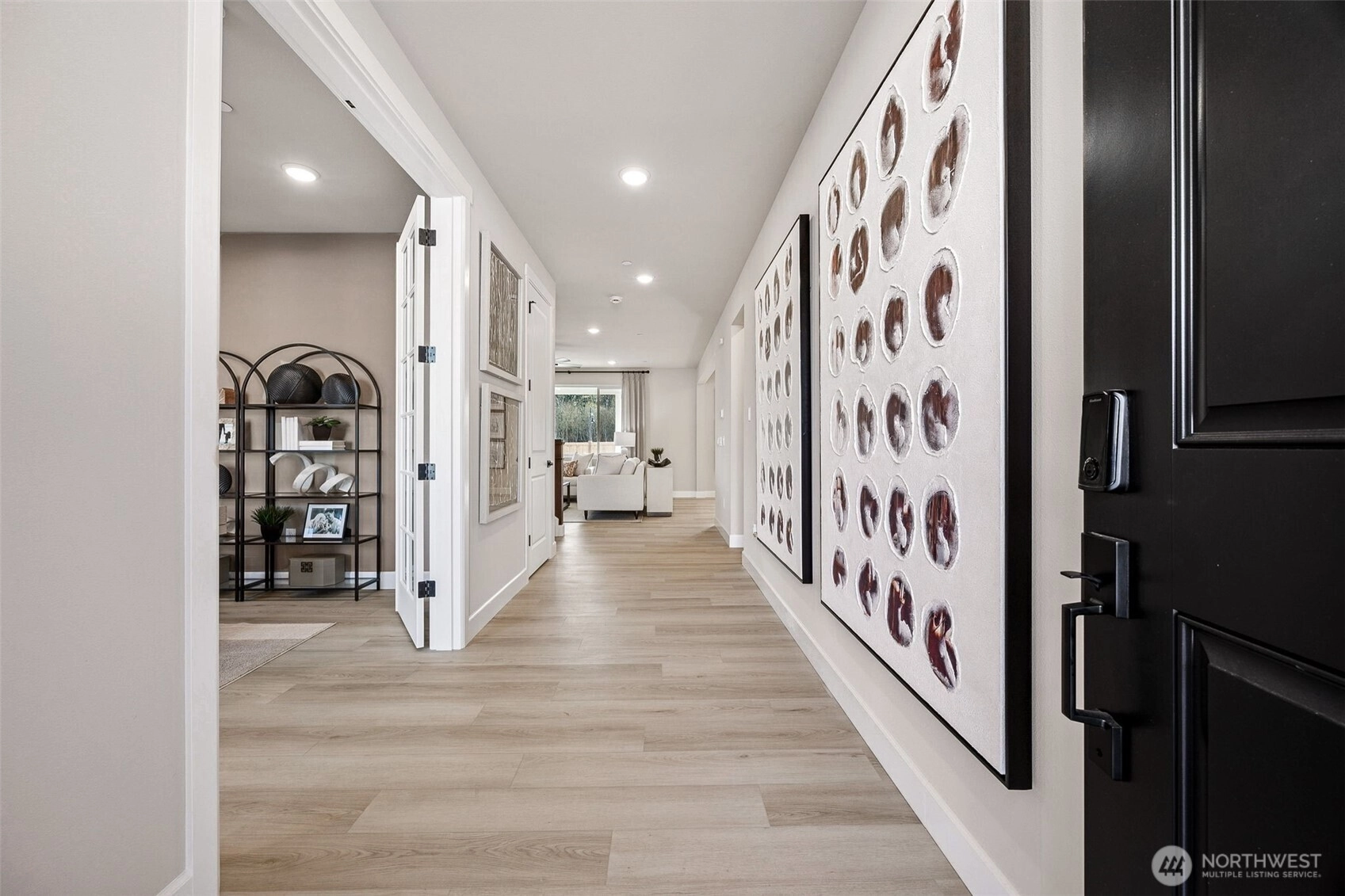
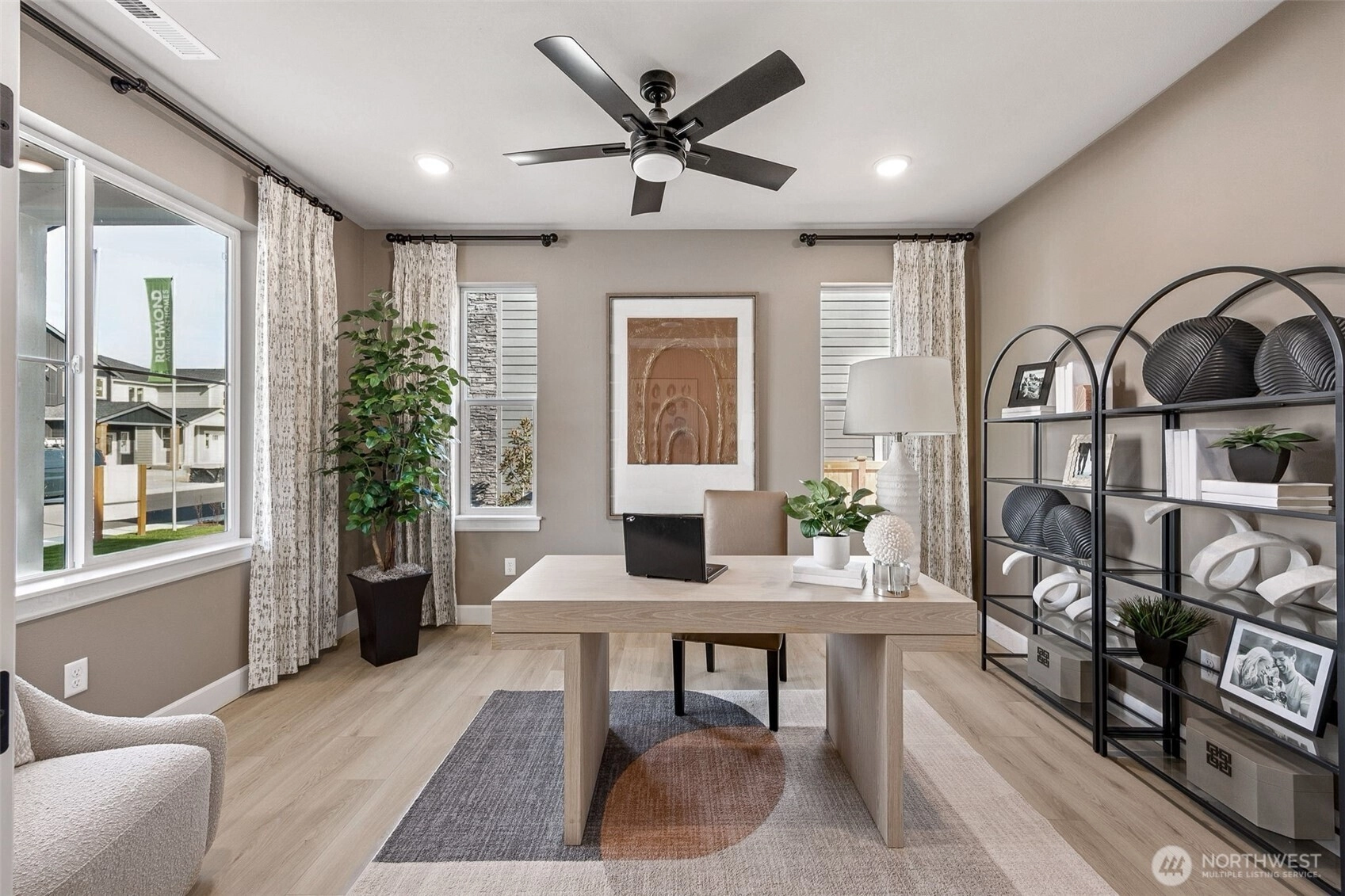
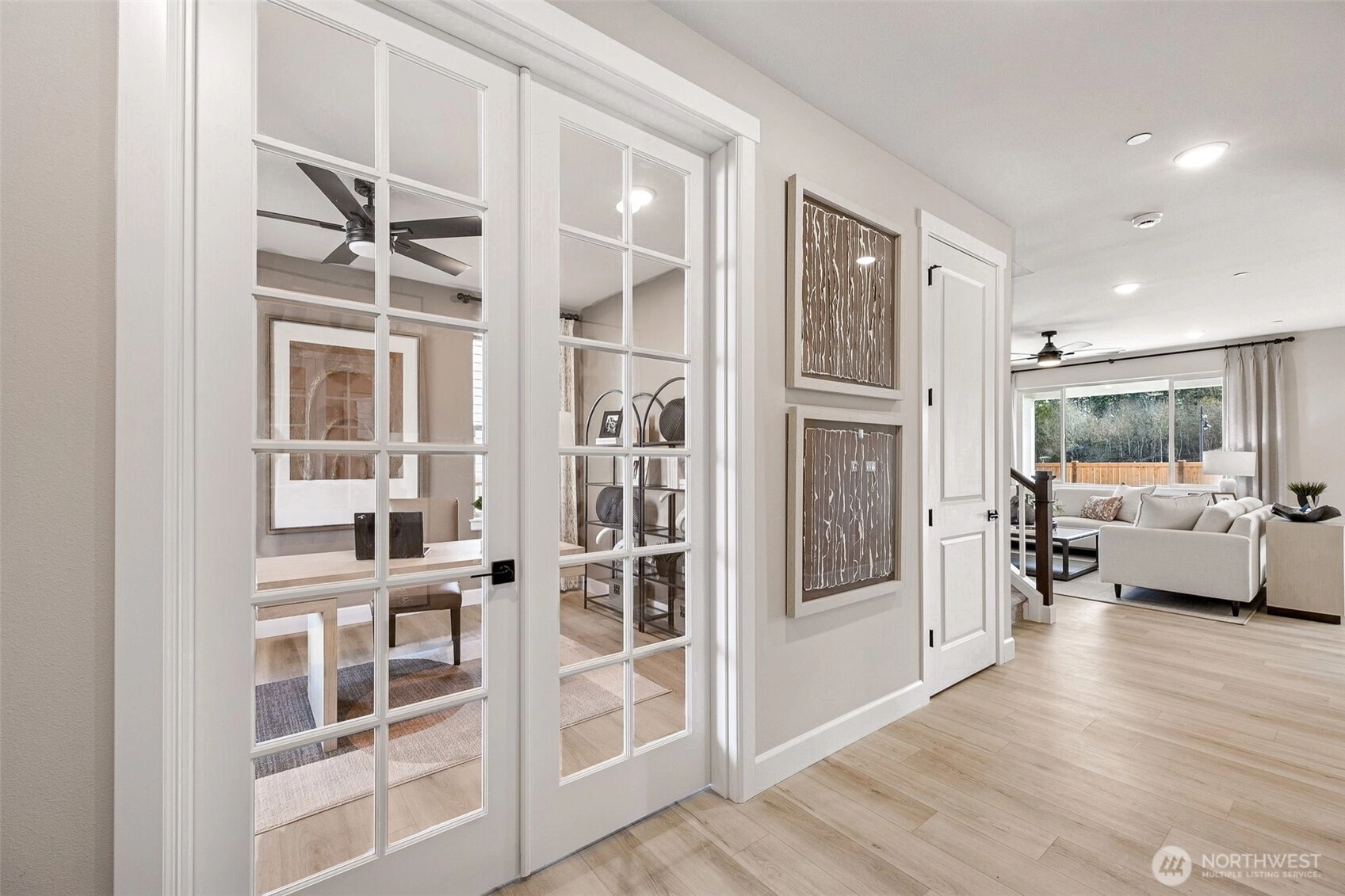
For Sale
218 Days Online
$749,990
4 BR
2.5 BA
2,720 SQFT
 NWMLS #2406961.
Hailey Brewer,
Richmond Realty of Washington
NWMLS #2406961.
Hailey Brewer,
Richmond Realty of Washington
OPEN Sat 9am-5pm & Sun 9am-5pm
Uplands
Richmond American Homes
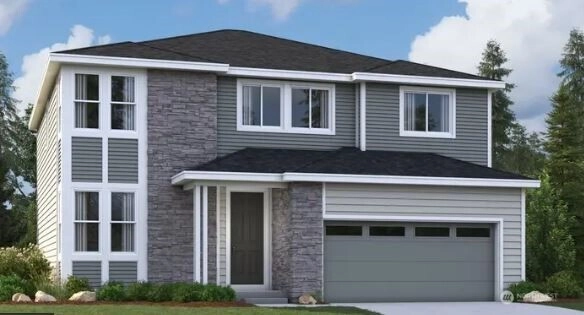
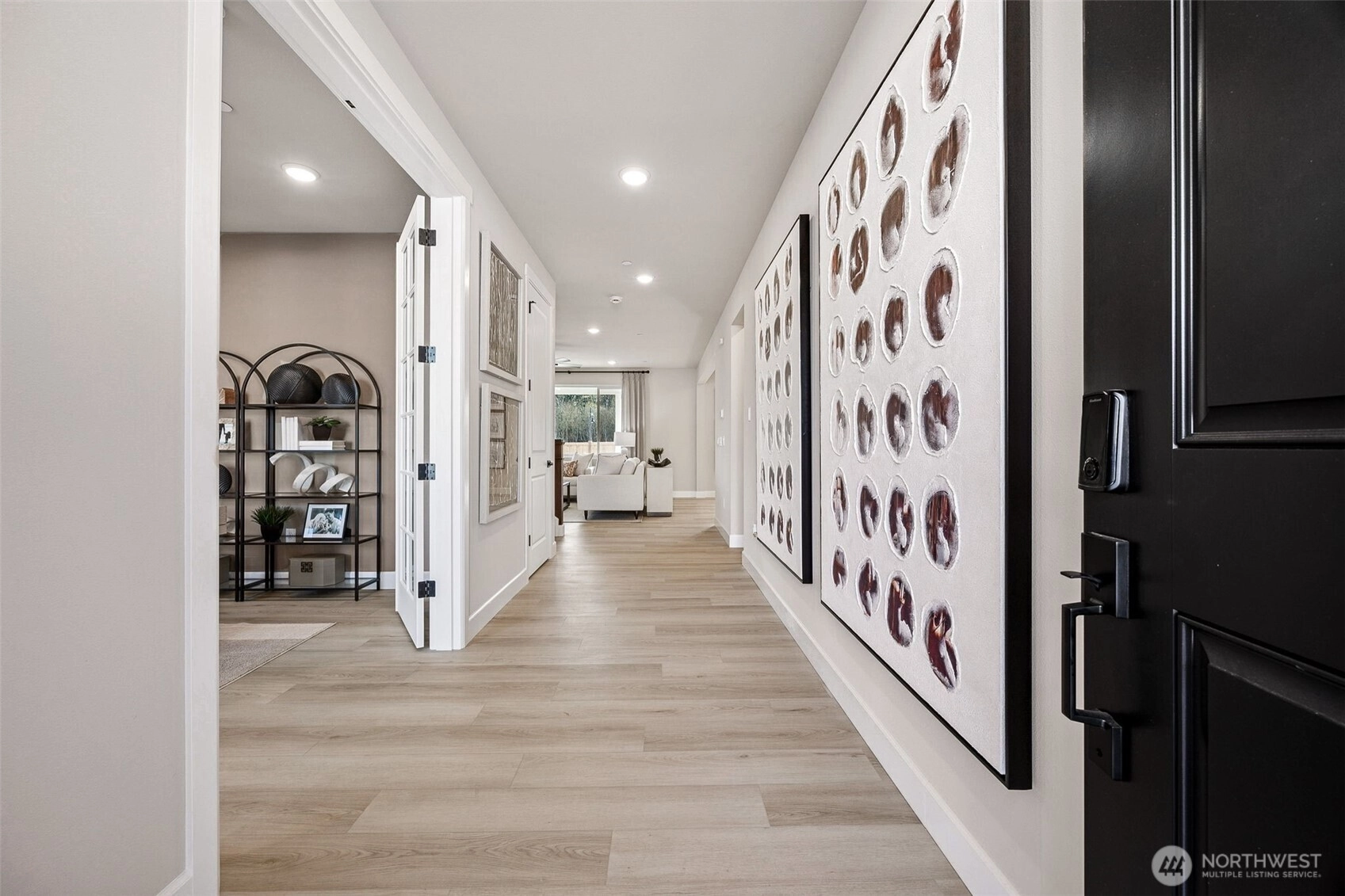
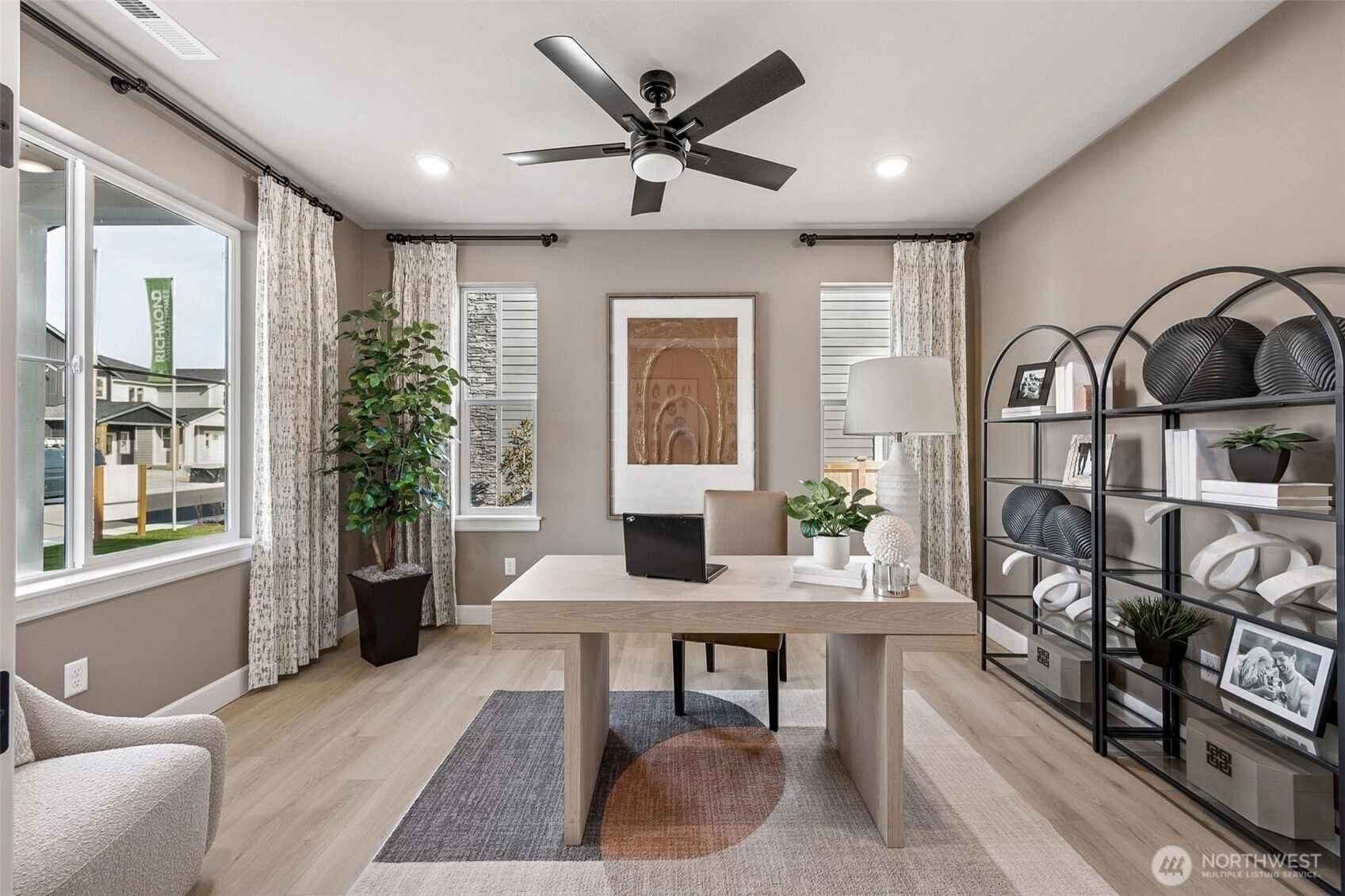
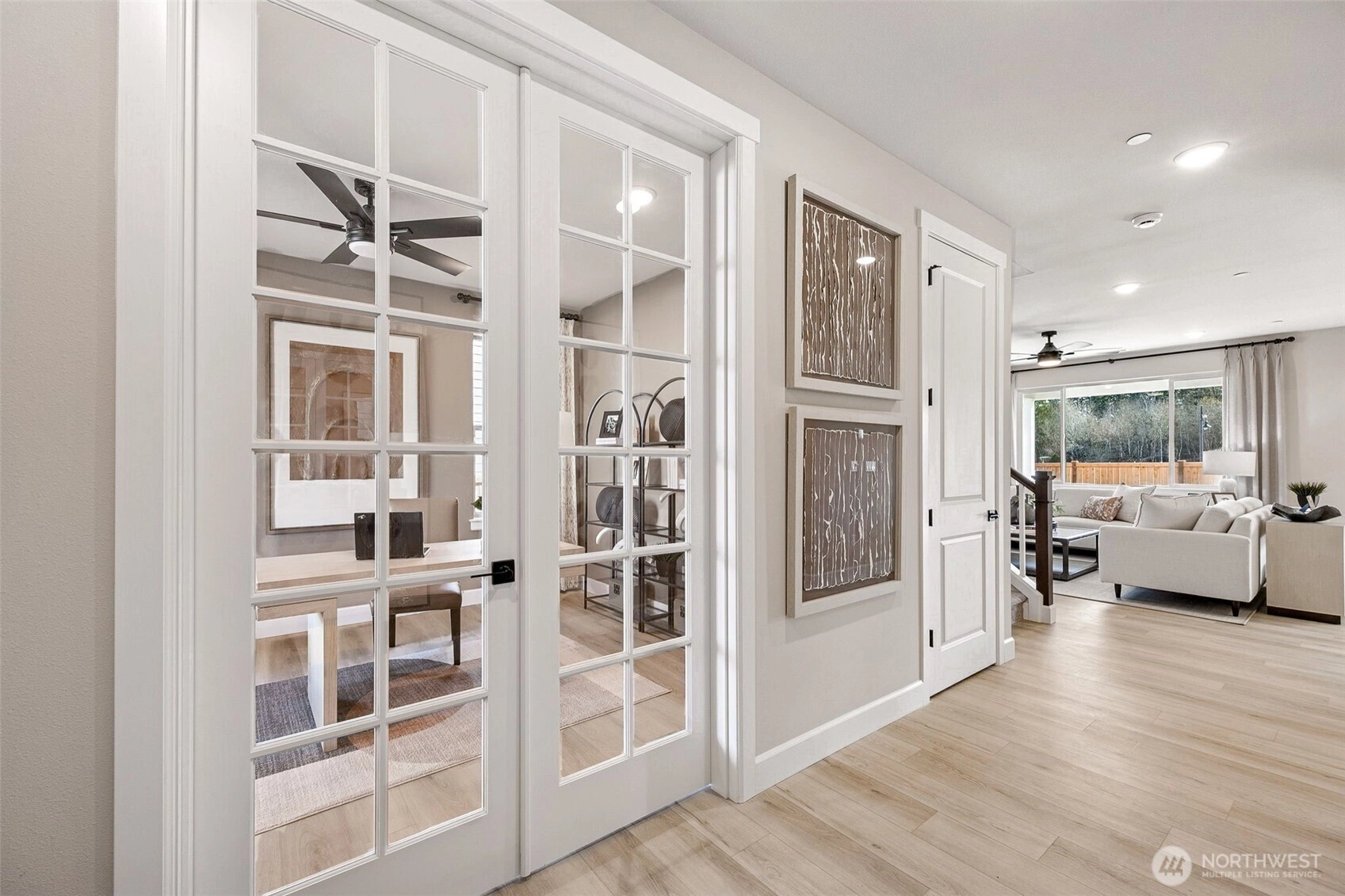
For Sale
258 Days Online
$699,990
4 BR
2.5 BA
2,720 SQFT
 NWMLS #2386507.
Mitchell Diehr,
Richmond Realty of Washington
NWMLS #2386507.
Mitchell Diehr,
Richmond Realty of Washington
OPEN Sun 9am-5am
Uplands
Richmond American Homes
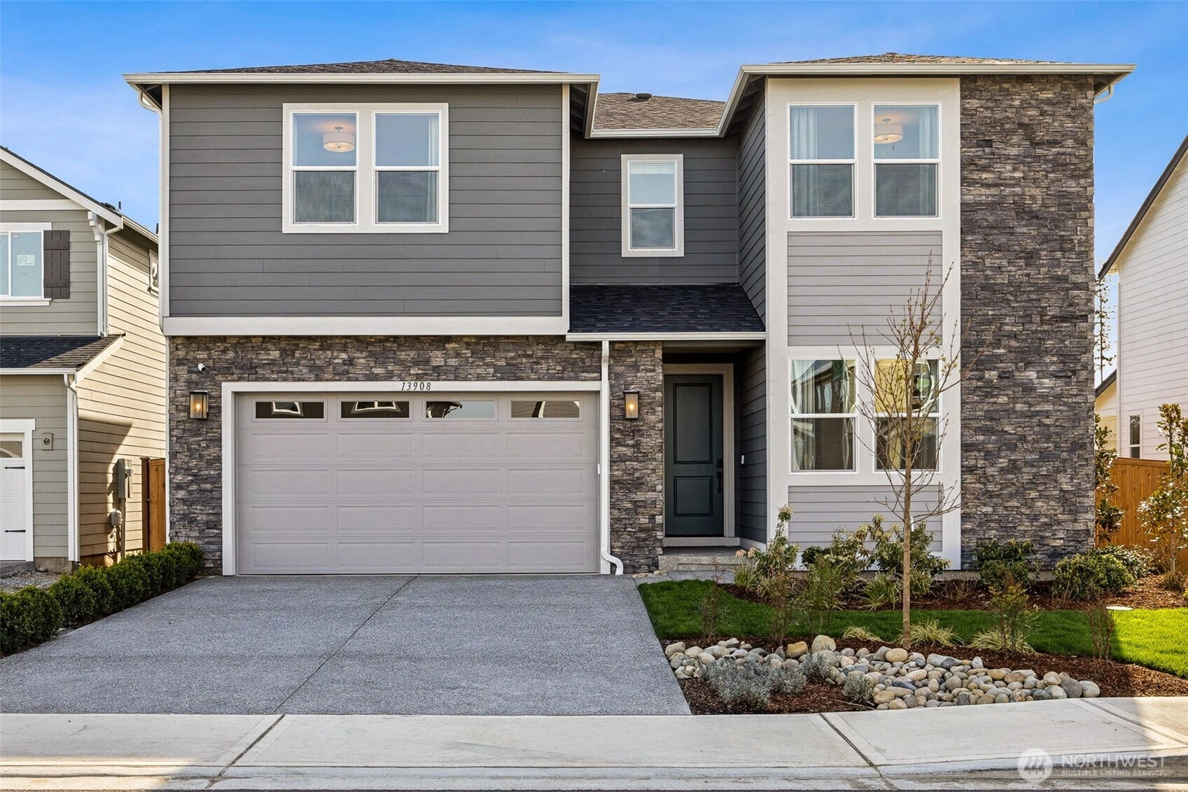
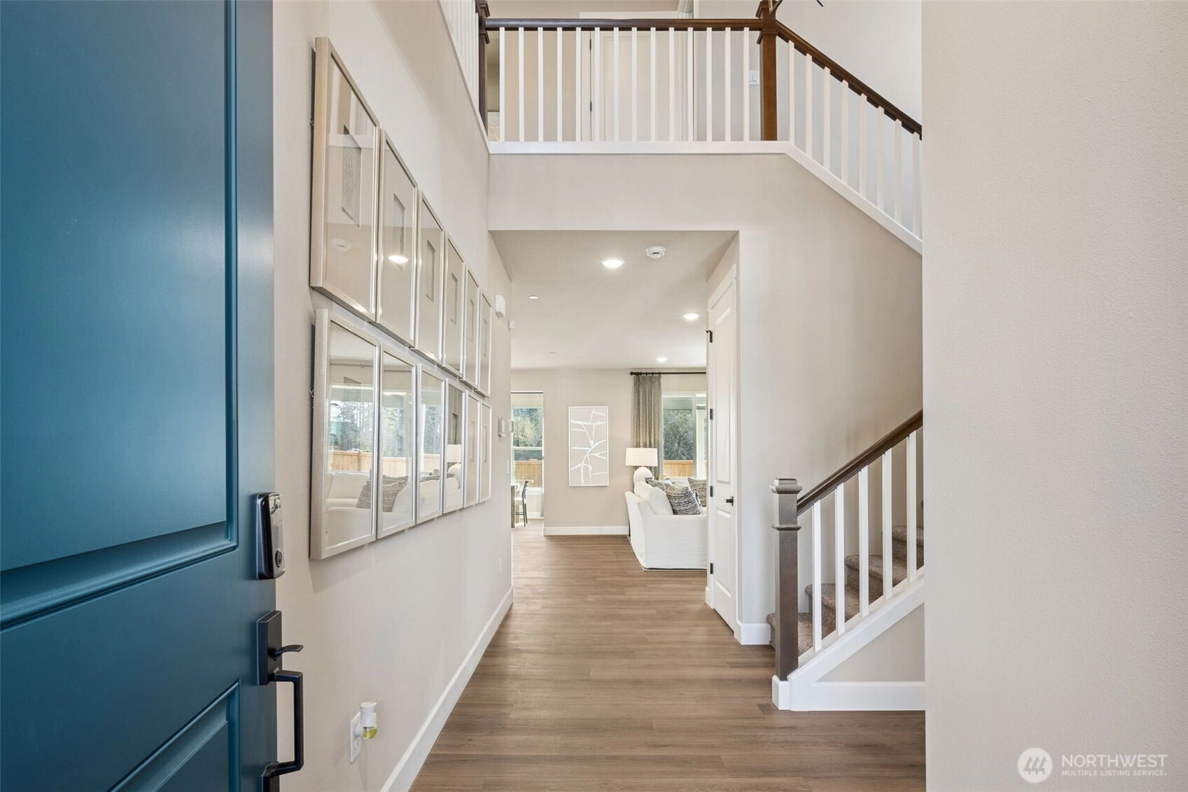
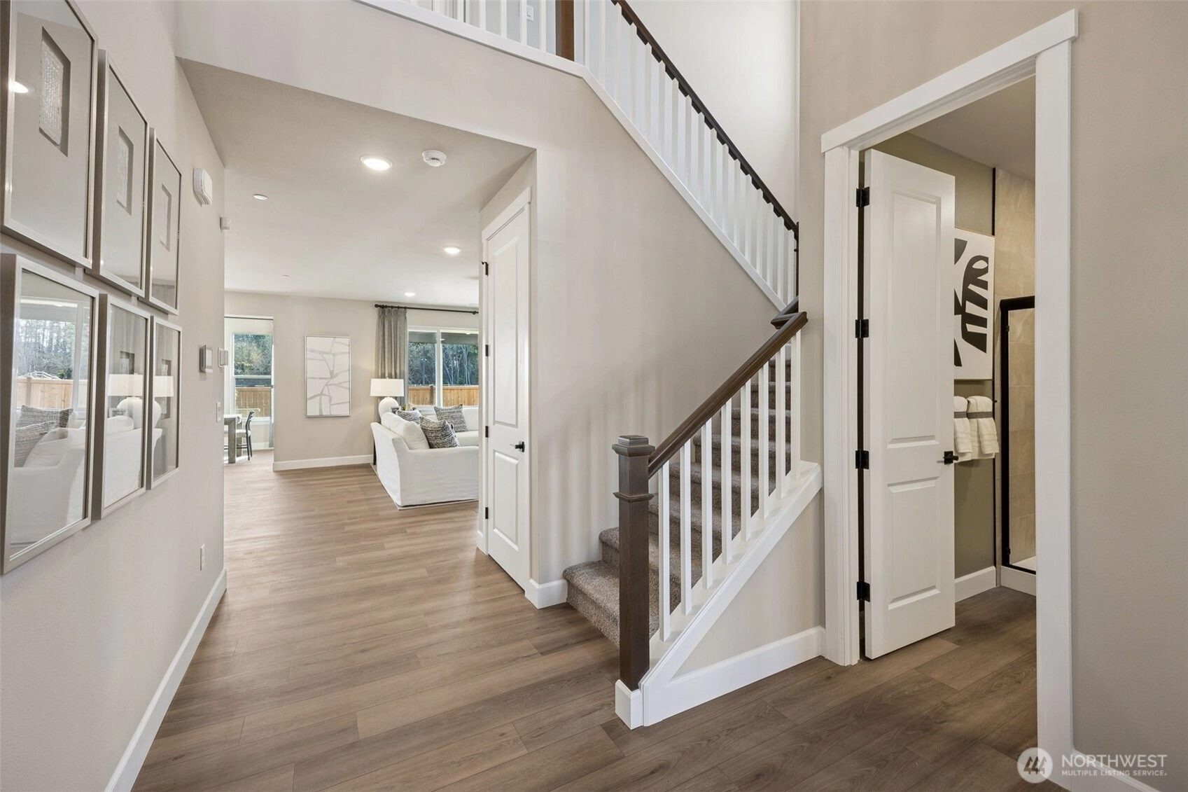
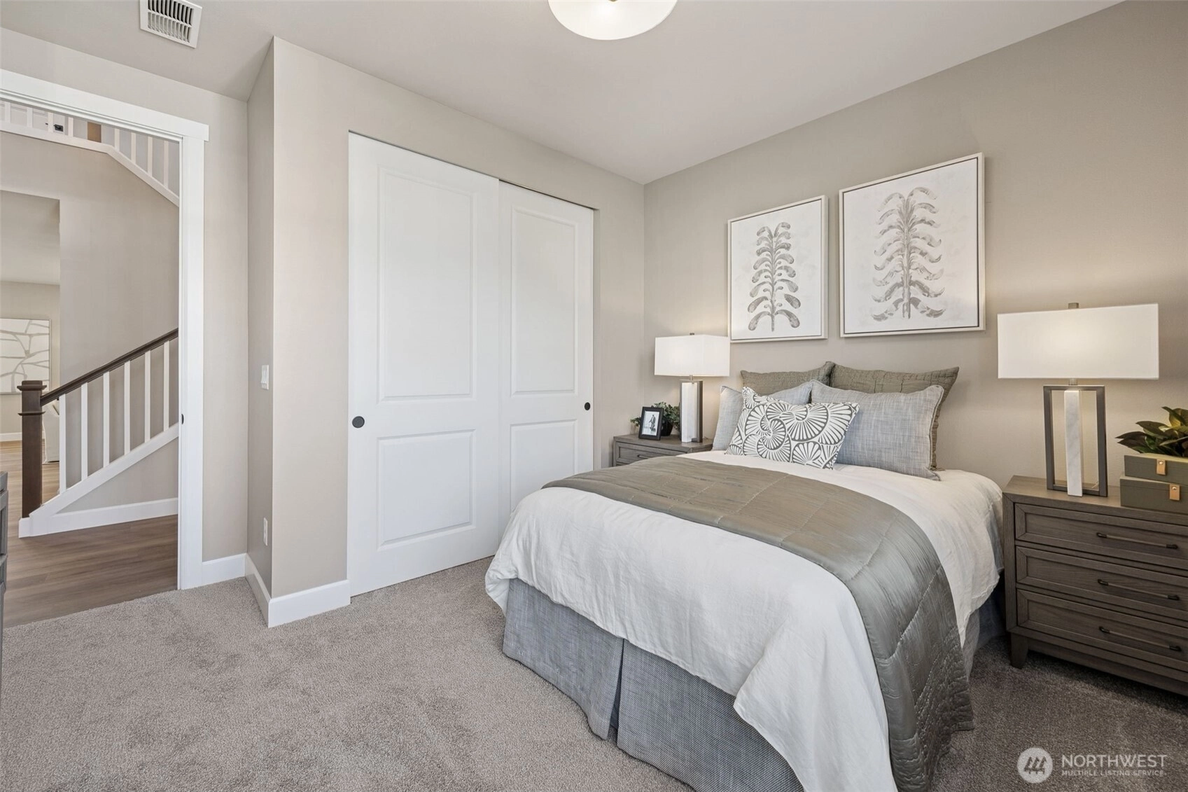
For Sale
258 Days Online
$774,990
4 BR
2.75 BA
2,810 SQFT
 NWMLS #2386452.
Mitchell Diehr,
Richmond Realty of Washington
NWMLS #2386452.
Mitchell Diehr,
Richmond Realty of Washington Uplands
Richmond American Homes
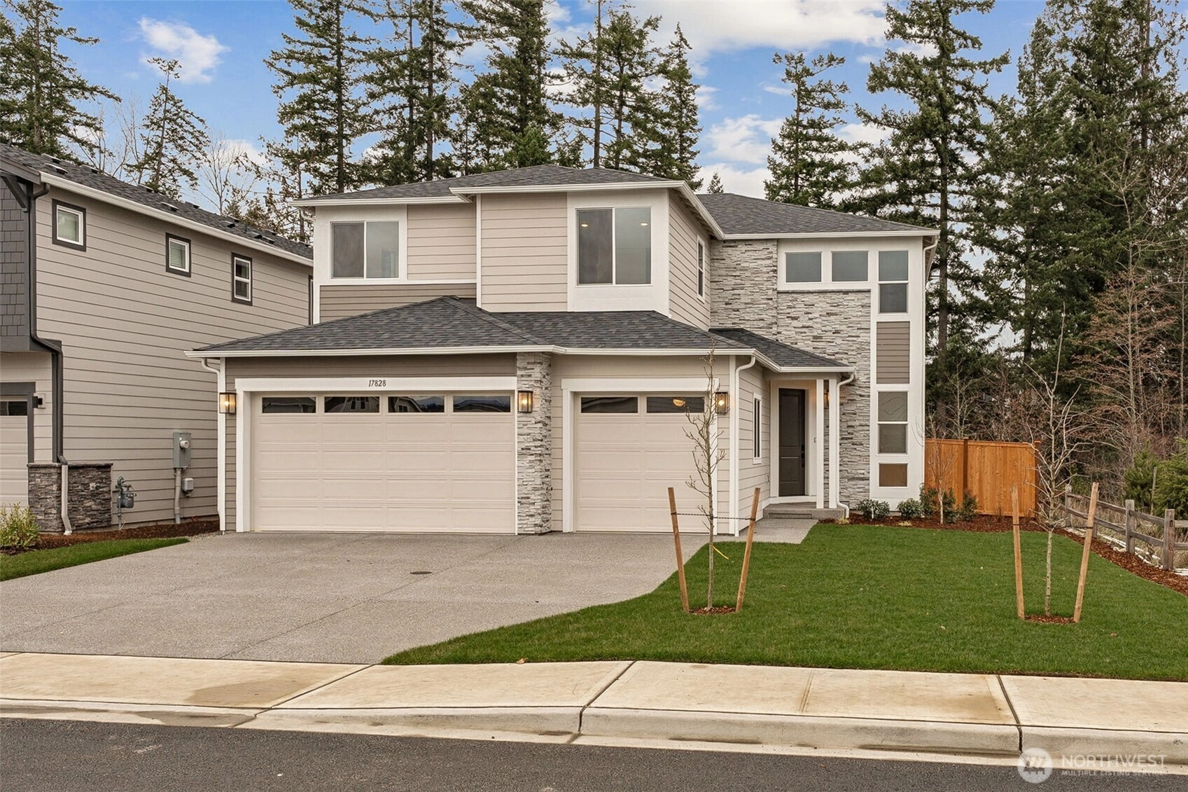
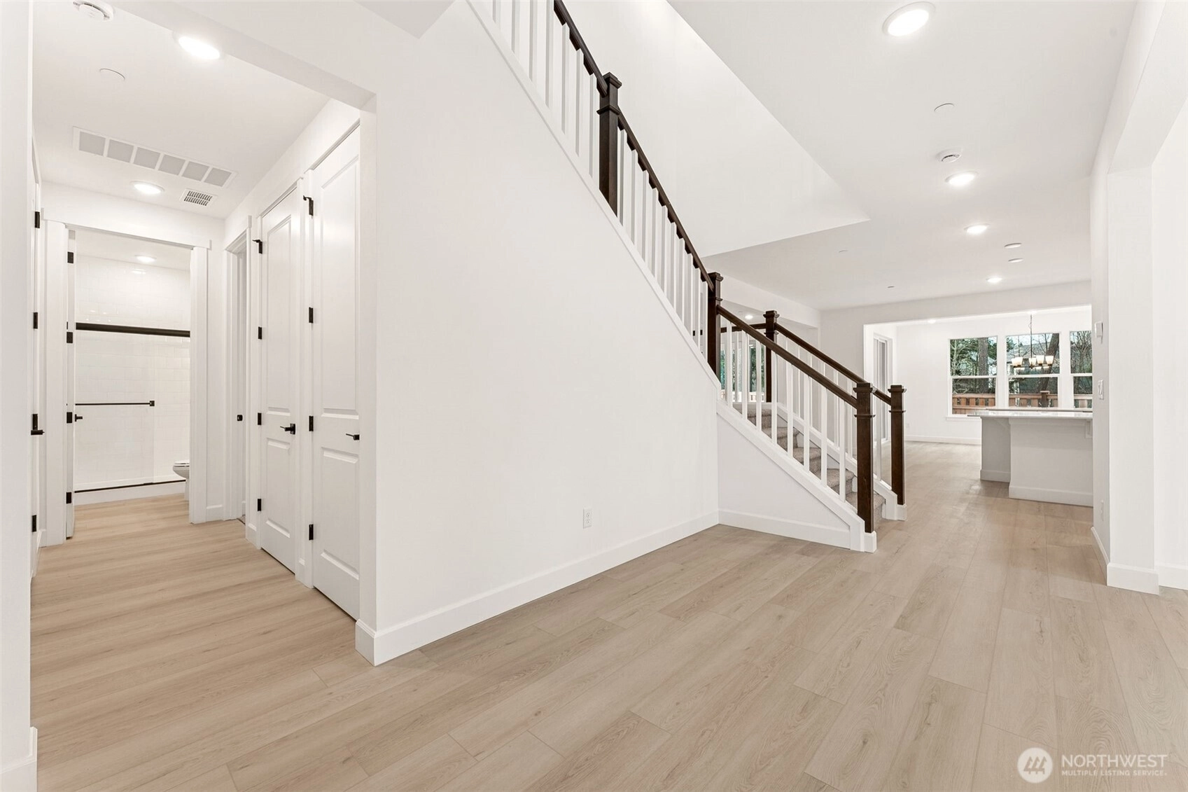
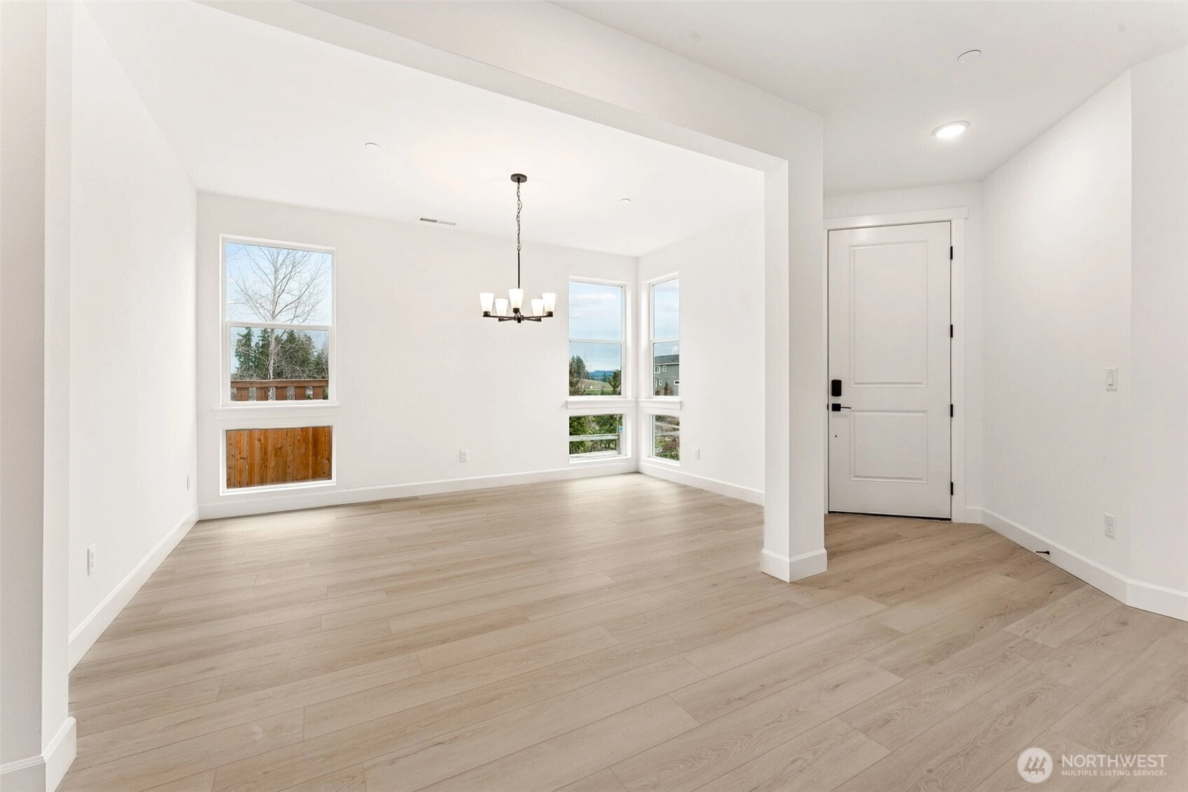
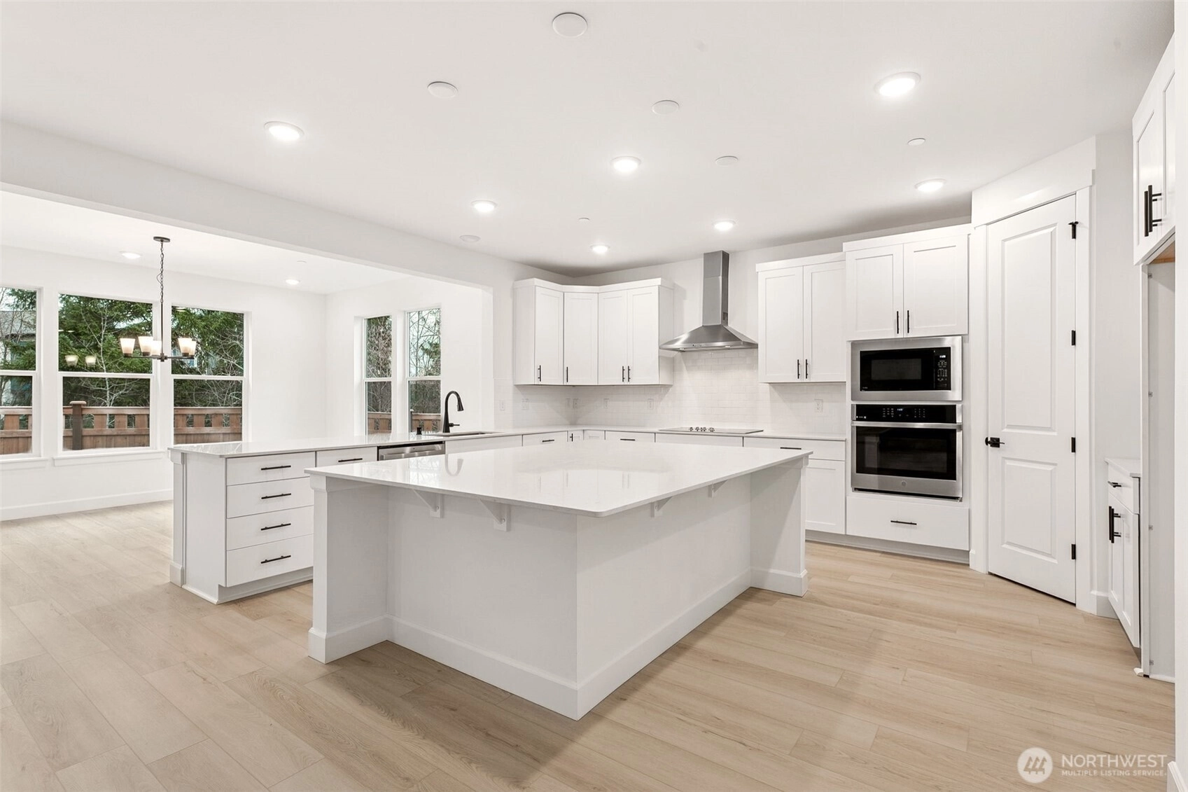
Contingent
February 4, 2026
$799,990
5 BR
2.75 BA
3,290 SQFT
 NWMLS #2471408.
Hailey Brewer,
Richmond Realty of Washington
NWMLS #2471408.
Hailey Brewer,
Richmond Realty of Washington Frequently Asked Questions
Does Wicklund Real Estate represent Richmond American Homes?
No. Richmond American Homes has listing agents that have put listings into the MLS and those listings are
made available to websites like ours.
Can a Wicklund Real Estate team member help me find and buy a home?
Yes, when you view the details of a community or listing, contact info for the
Wicklund team member that covers the area will be available.
Does this page include all of the homes built by Richmond American Homes?
This page is for newly built homes found in the NWMLS using keywords that match
Richmond American Homes. Listings are pulled from the MLS several times per day.
We try to get them all but if the keywords used by the listing agent are different
than what we're looking for, some listings may be missed. We try to correct this when it happens.
Is Richmond American Homes the seller of these homes?
Not necessarily.
The legal entity that actually built or is actually selling each property may vary, the builder and the listing
information has not been verified by us so please be
sure to verify this information.
What's the best way to approach buying a home from a home builder?
About this Page

