- homeHome
- mapHomes For Sale
- Houses Only
- Condos Only
- New Construction
- Waterfront
- Land For Sale
- nature_peopleNeighborhoods
- businessCondo Buildings
Selling with Us
- roofingBuying with Us
About Us
- peopleOur Team
- perm_phone_msgContact Us
- location_cityCity List
- engineeringHome Builder List
- trending_upHome Price Index
- differenceCalculate Value Now
- monitoringAll Stats & Graphs
- starsPopular
- feedArticles
- calculateCalculators
- helpApp Support
- refreshReload App
New Construction & New Homes For Sale in Bothell, WA
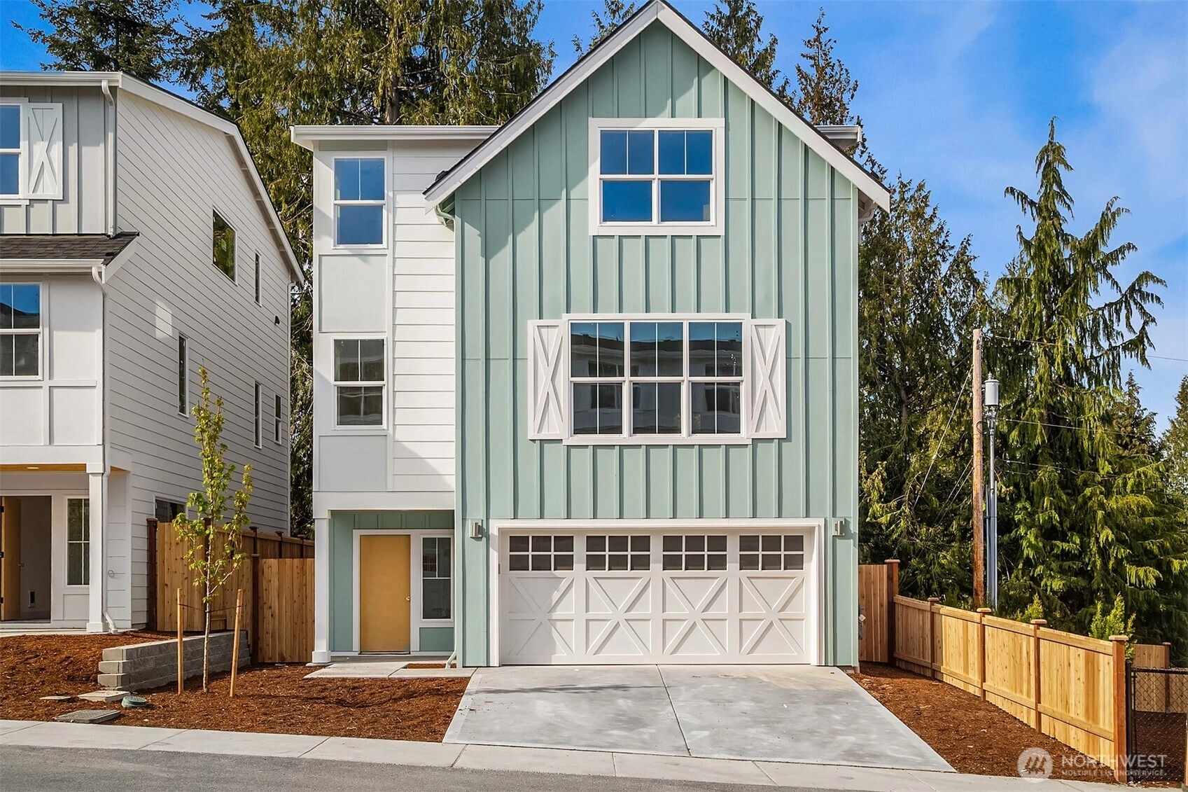
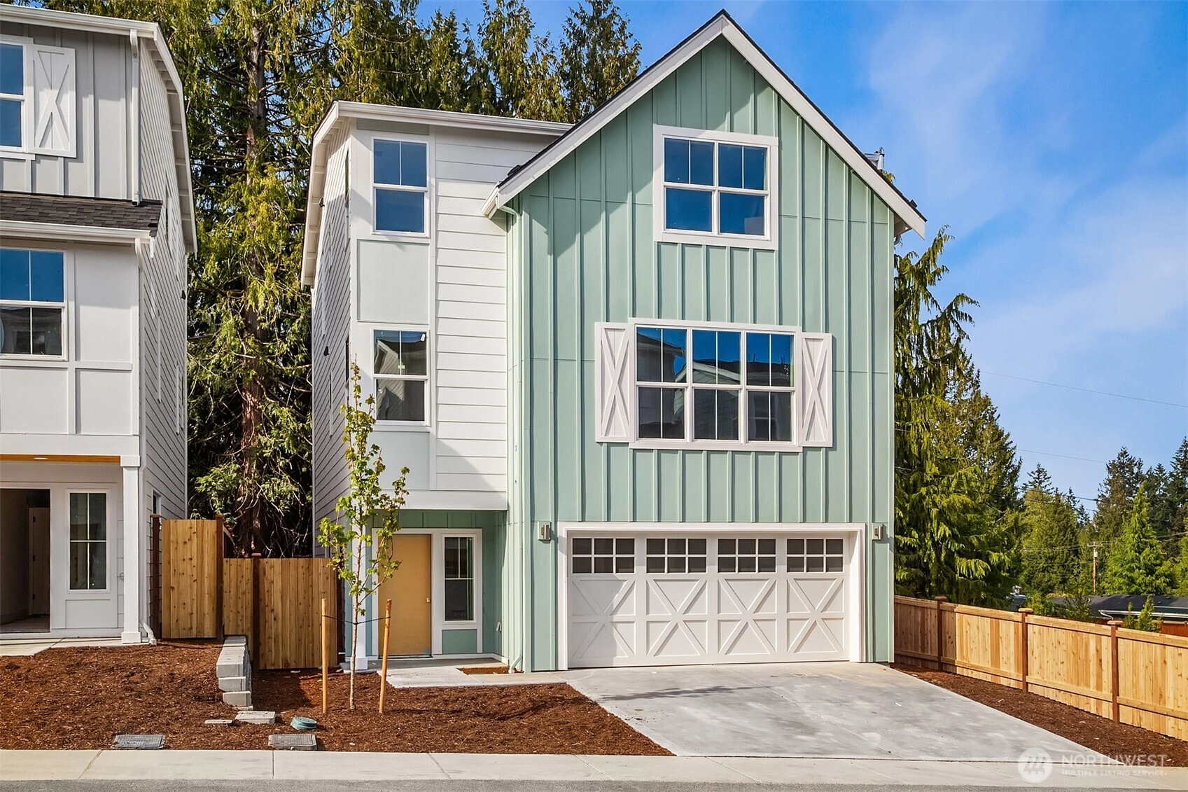
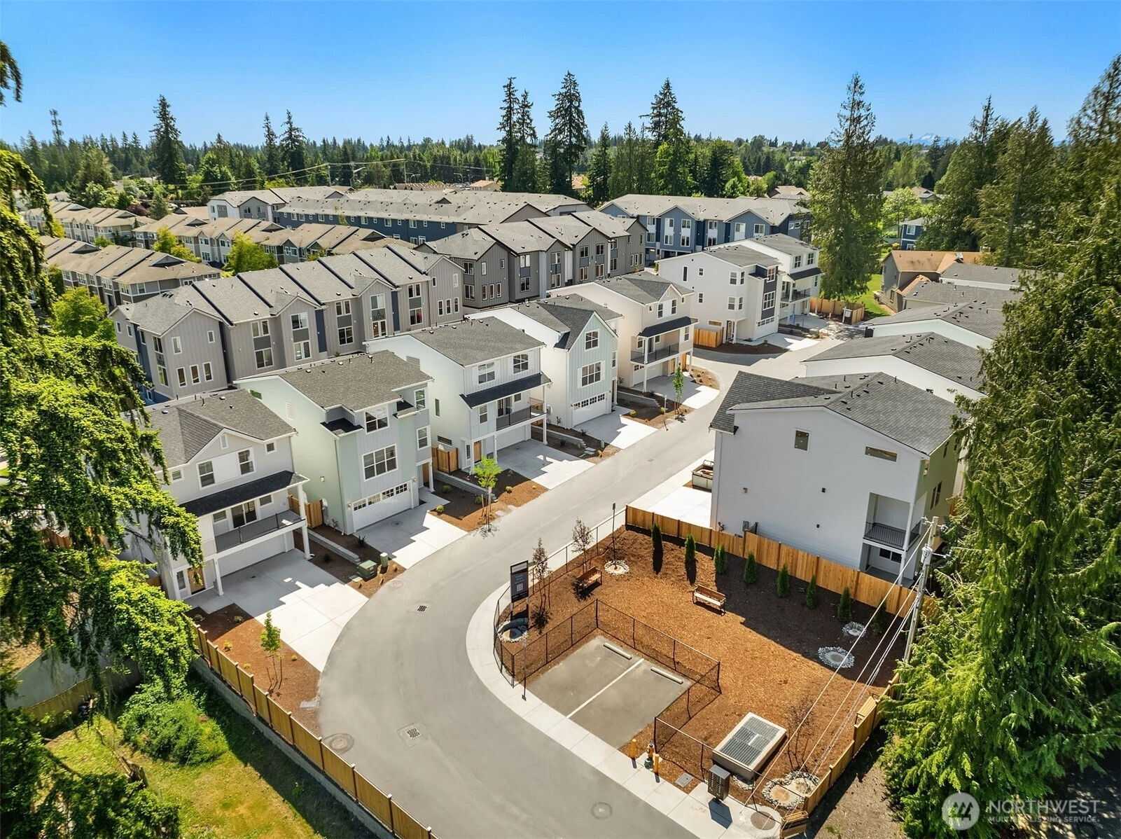
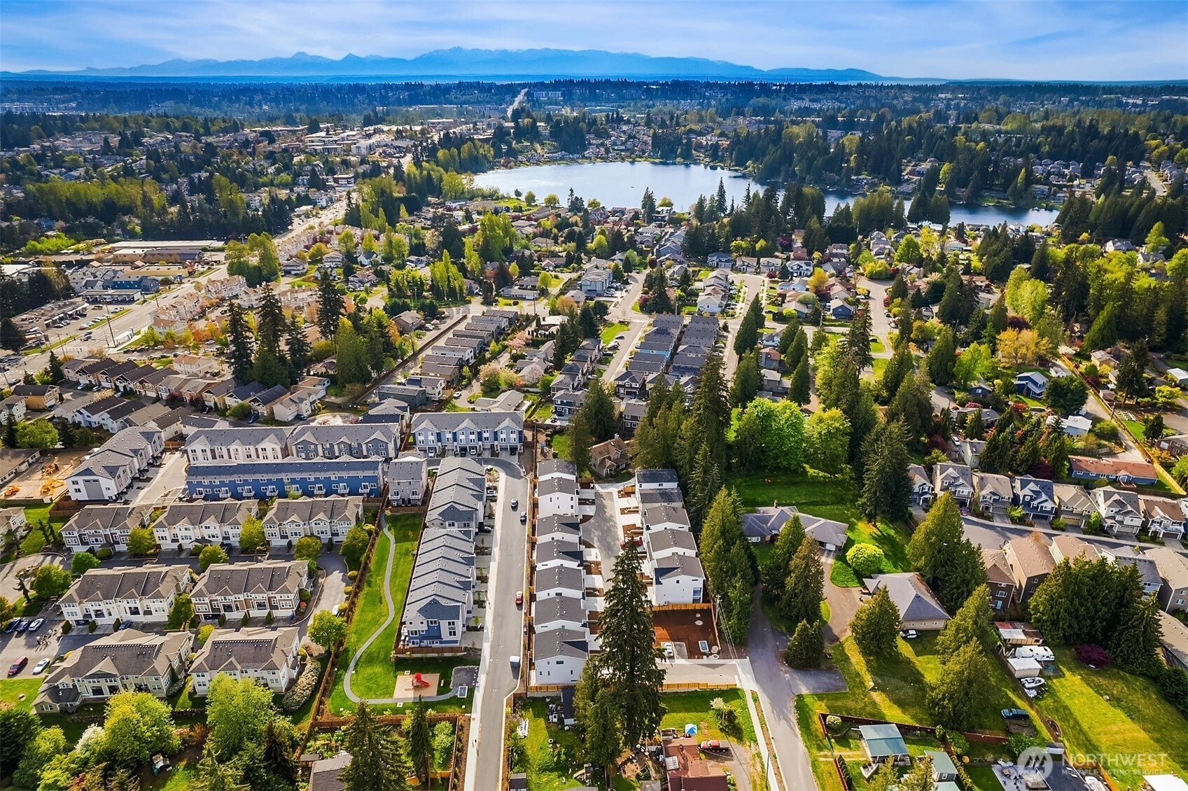
 NWMLS #2472878.
Adam E. Cobb,
Windermere Real Estate GH LLC
NWMLS #2472878.
Adam E. Cobb,
Windermere Real Estate GH LLC 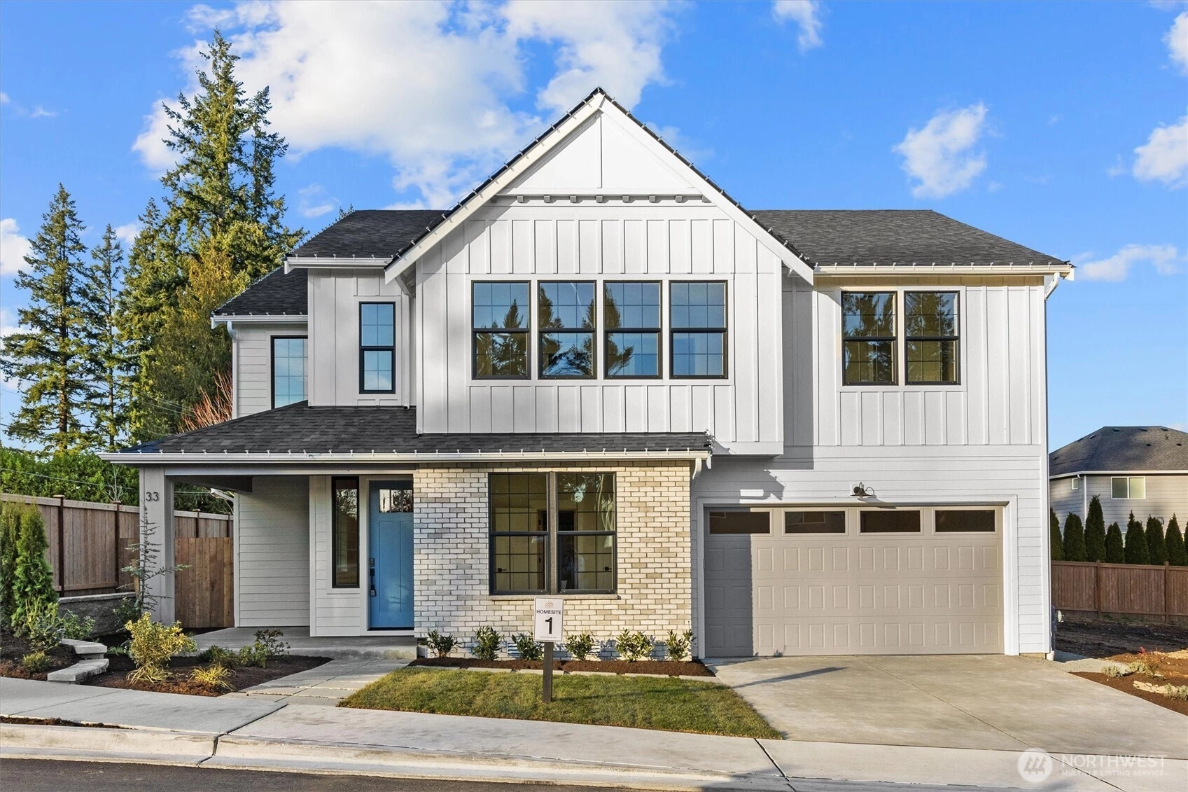
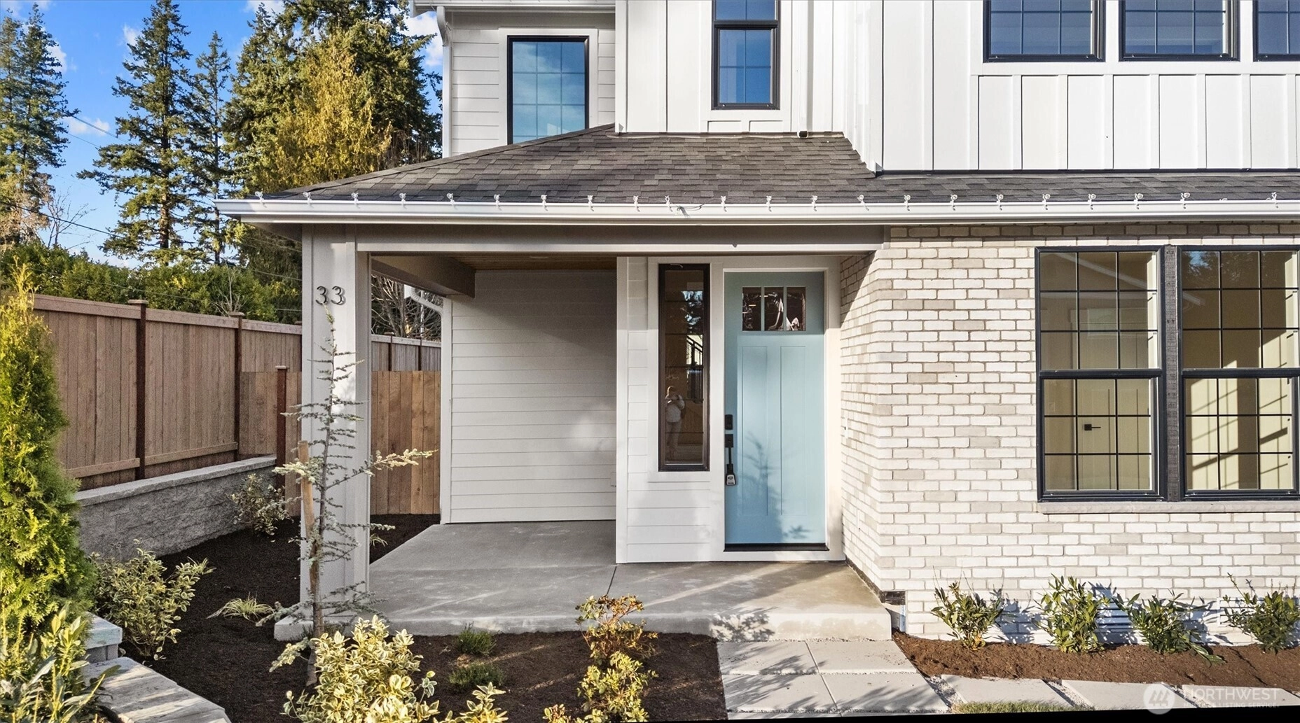
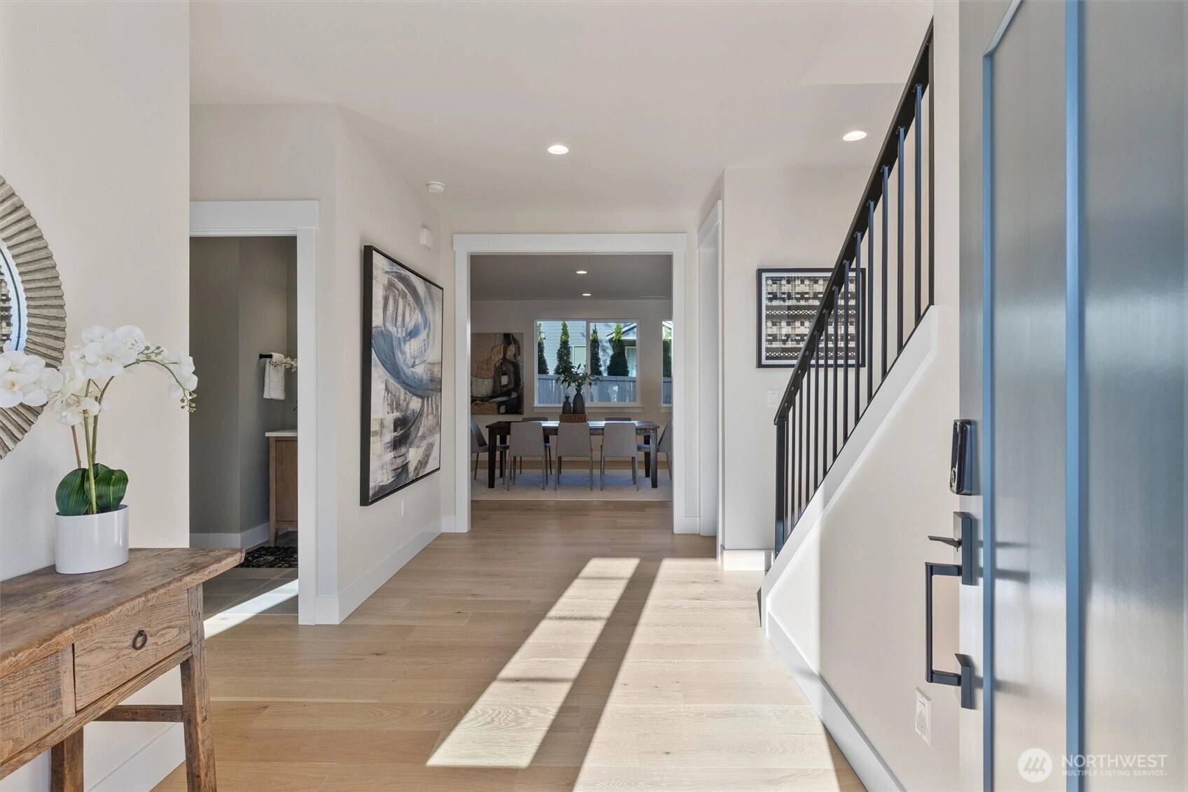
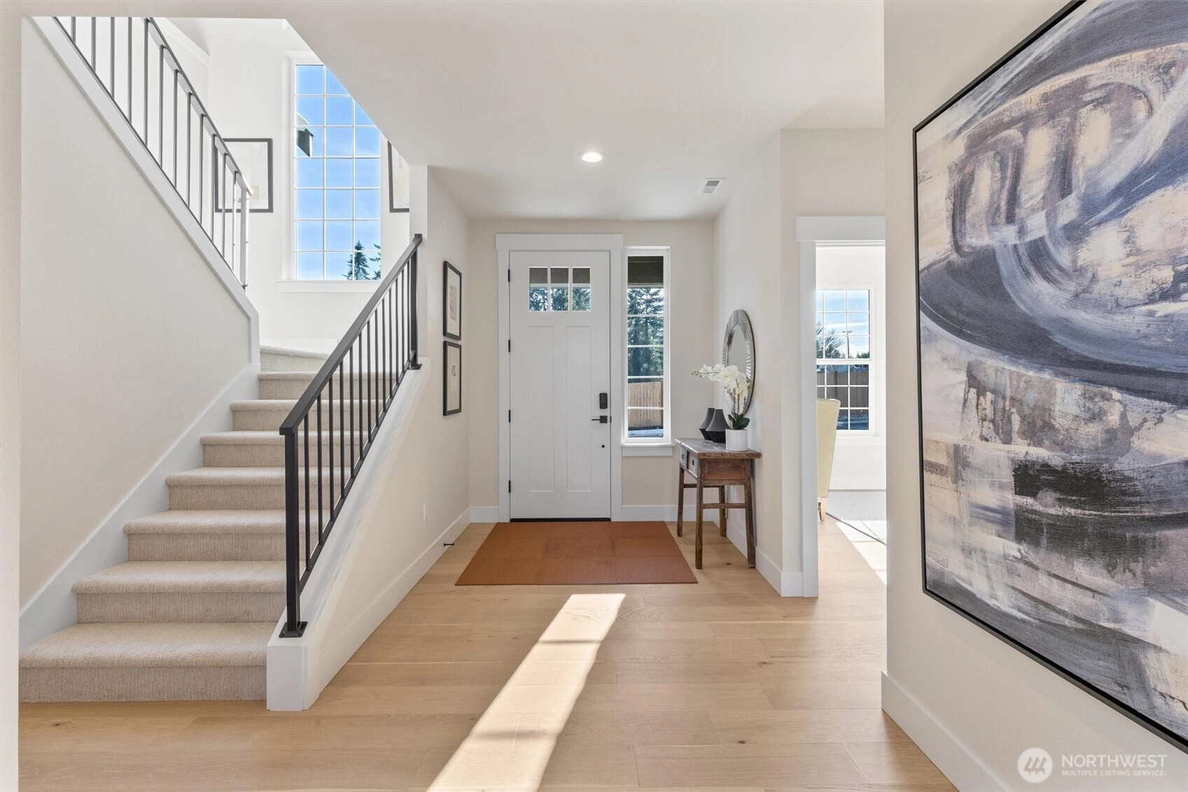
 NWMLS #2472473.
Nick Pallis,
Windermere Real Estate/East
NWMLS #2472473.
Nick Pallis,
Windermere Real Estate/East 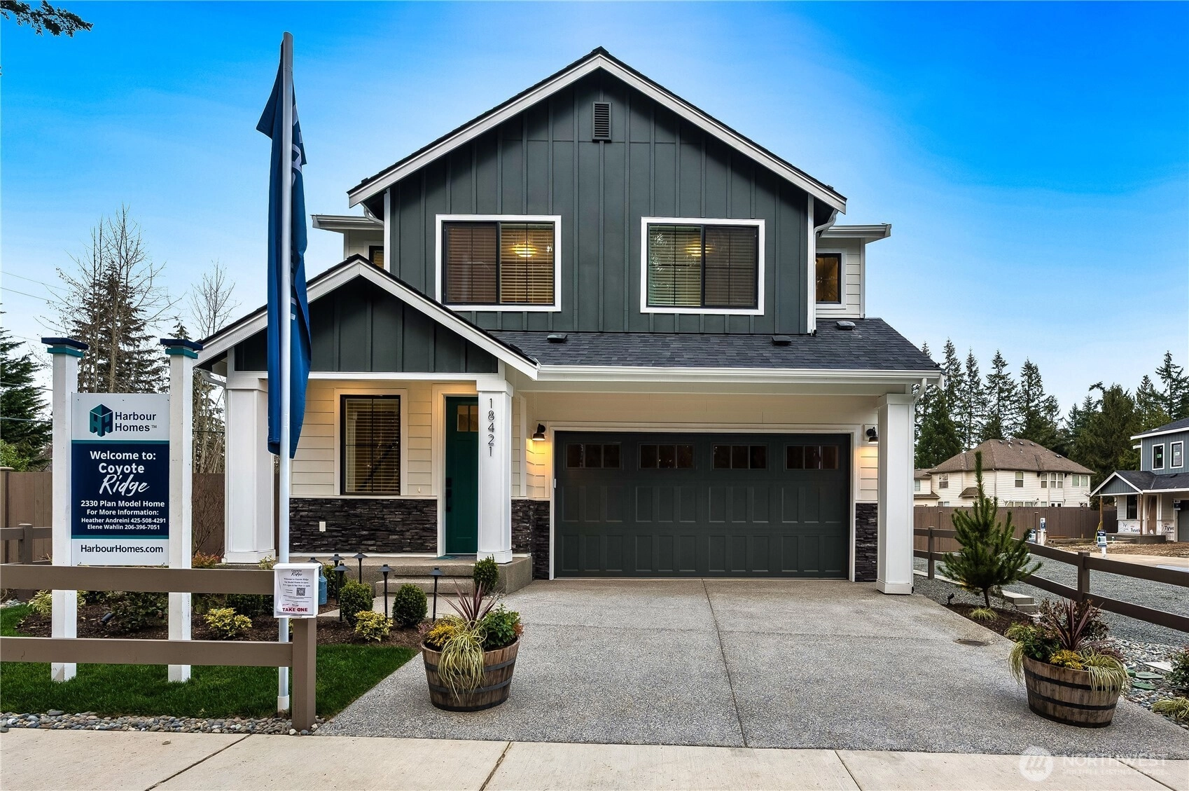
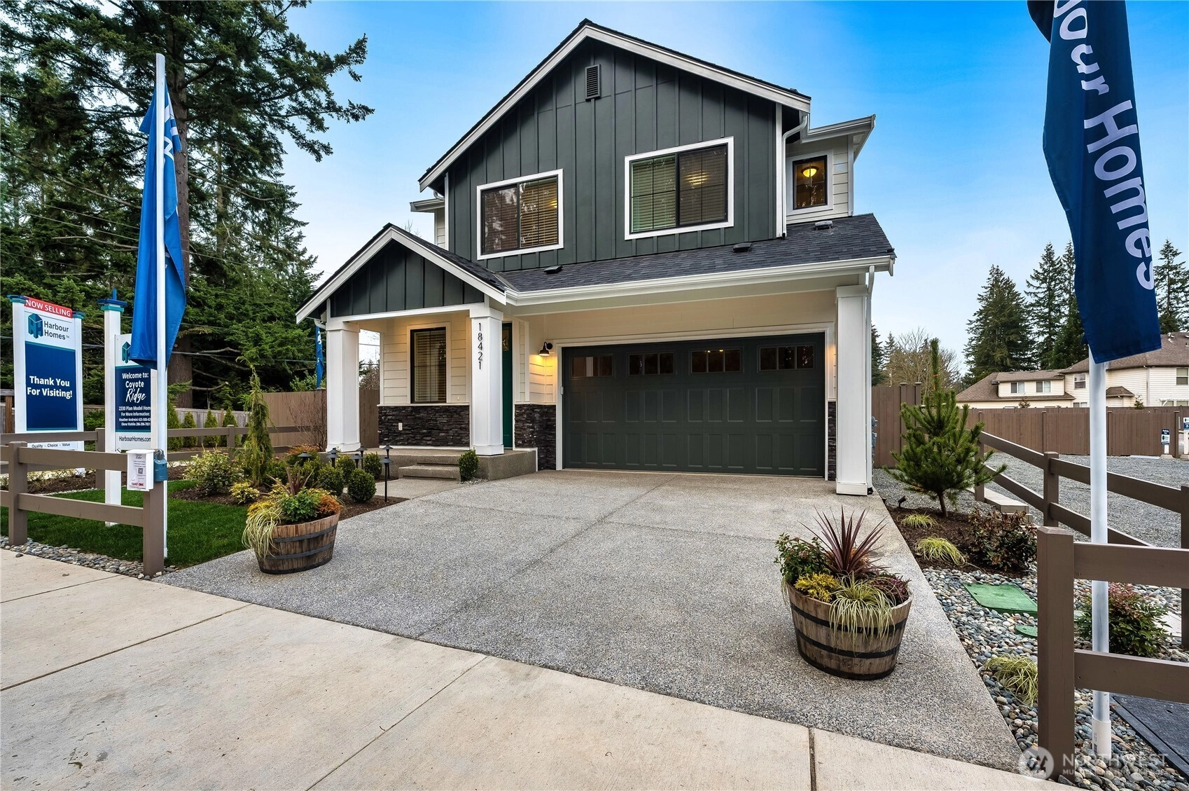
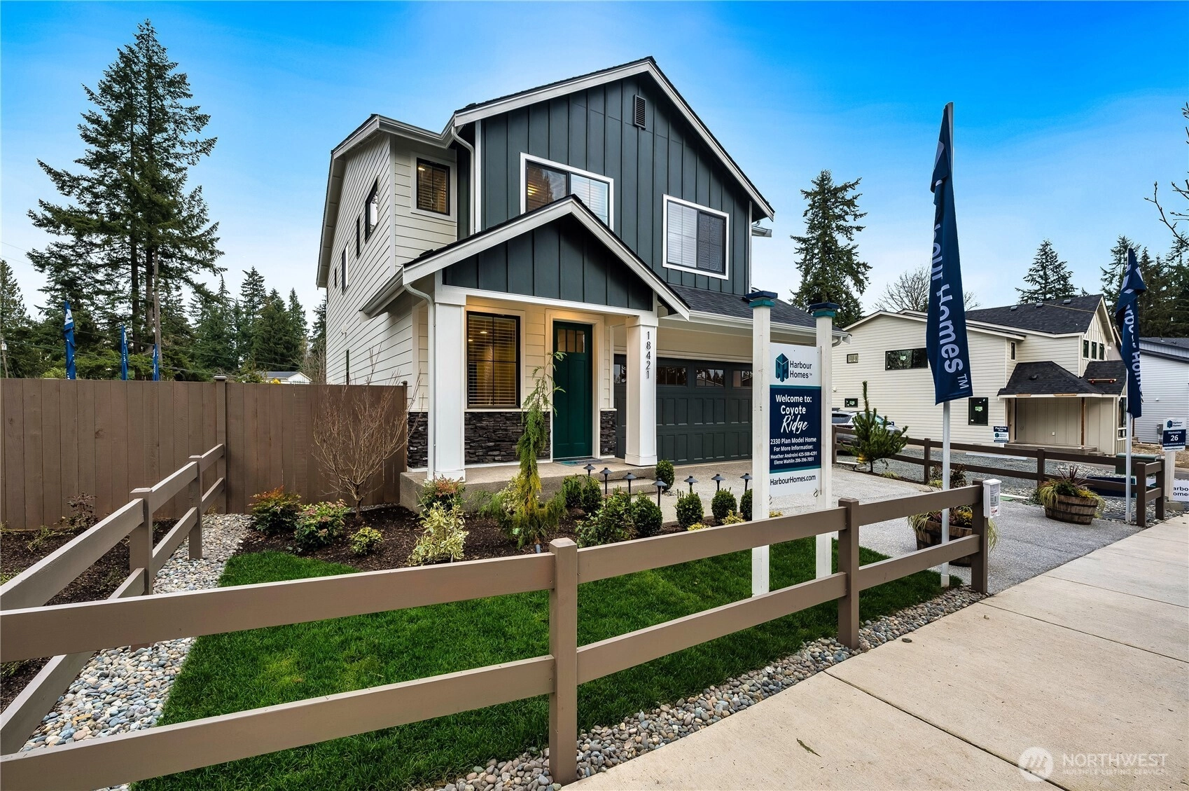
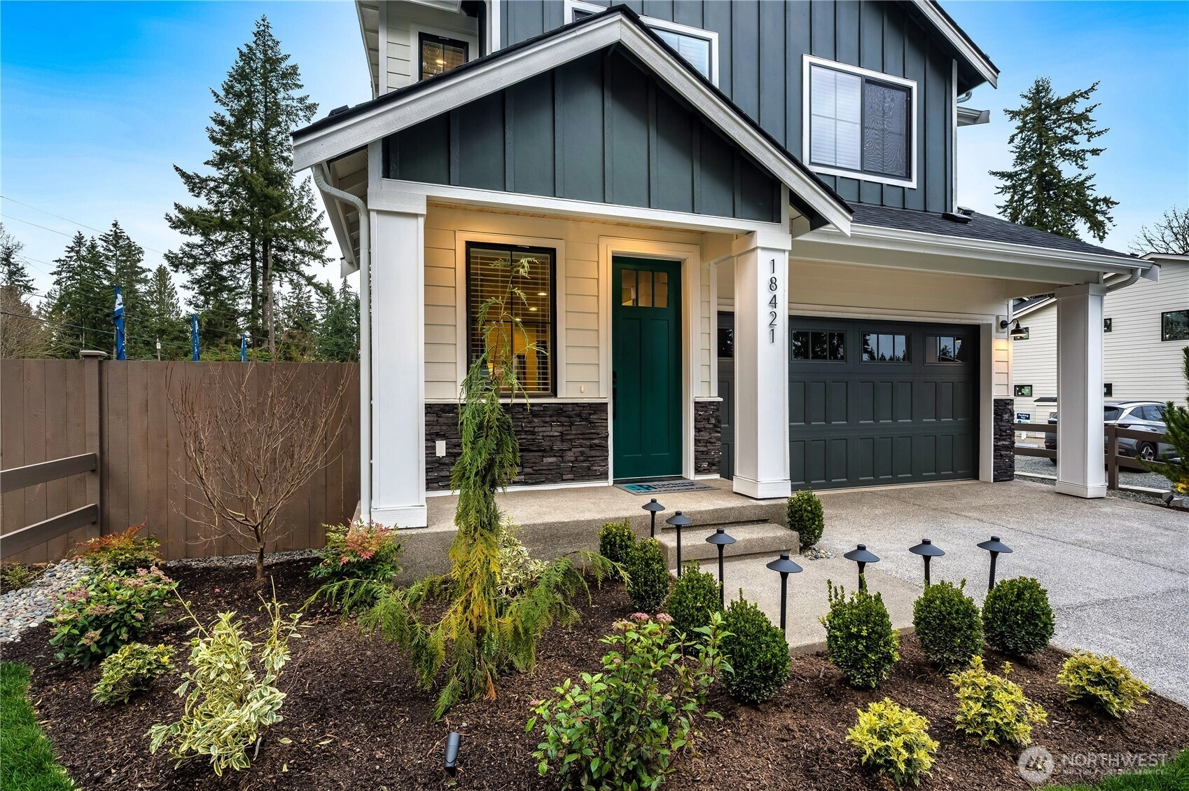
 NWMLS #2473304.
Heather M. Andreini,
John L. Scott Mill Creek
NWMLS #2473304.
Heather M. Andreini,
John L. Scott Mill Creek 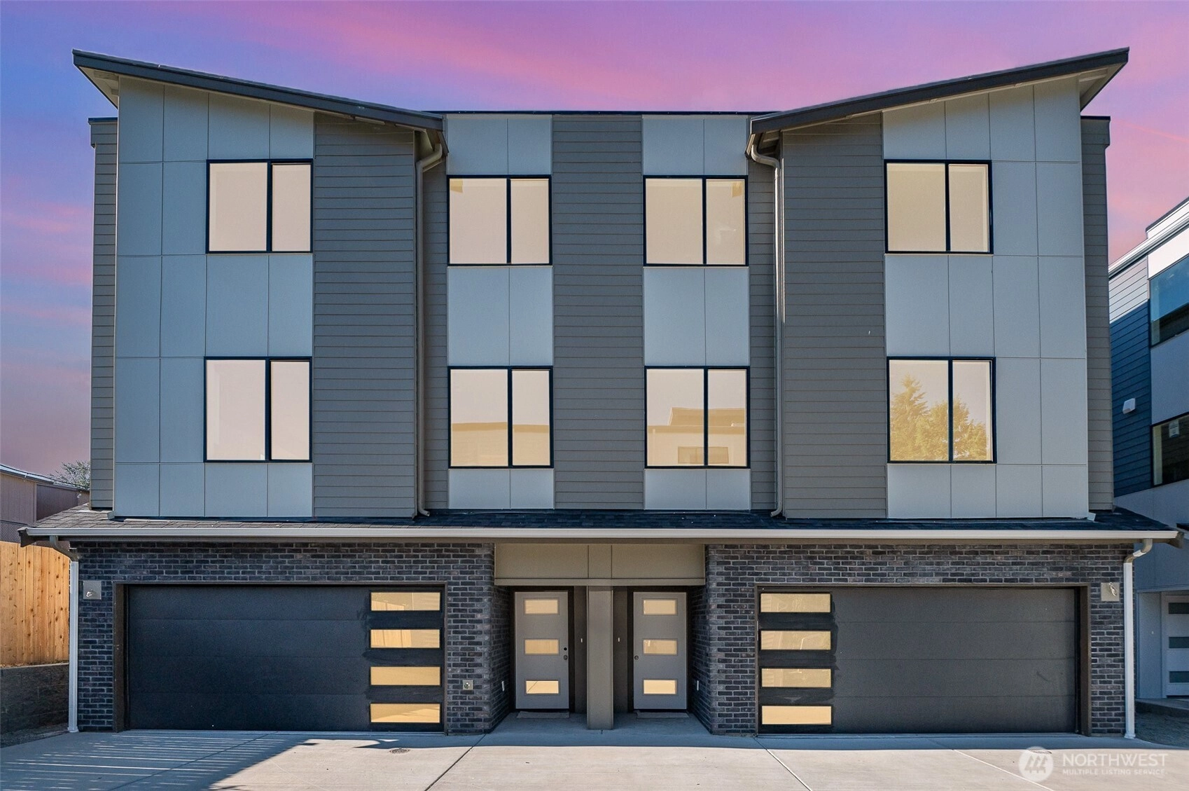
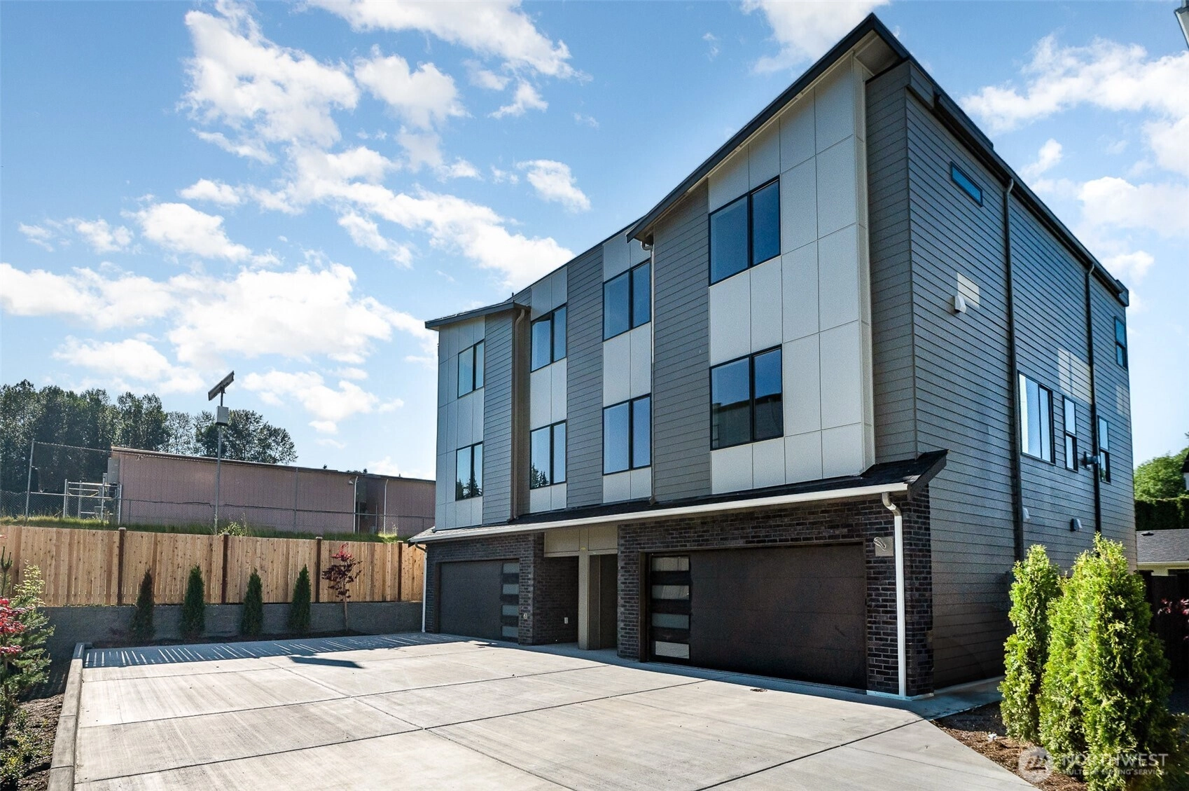
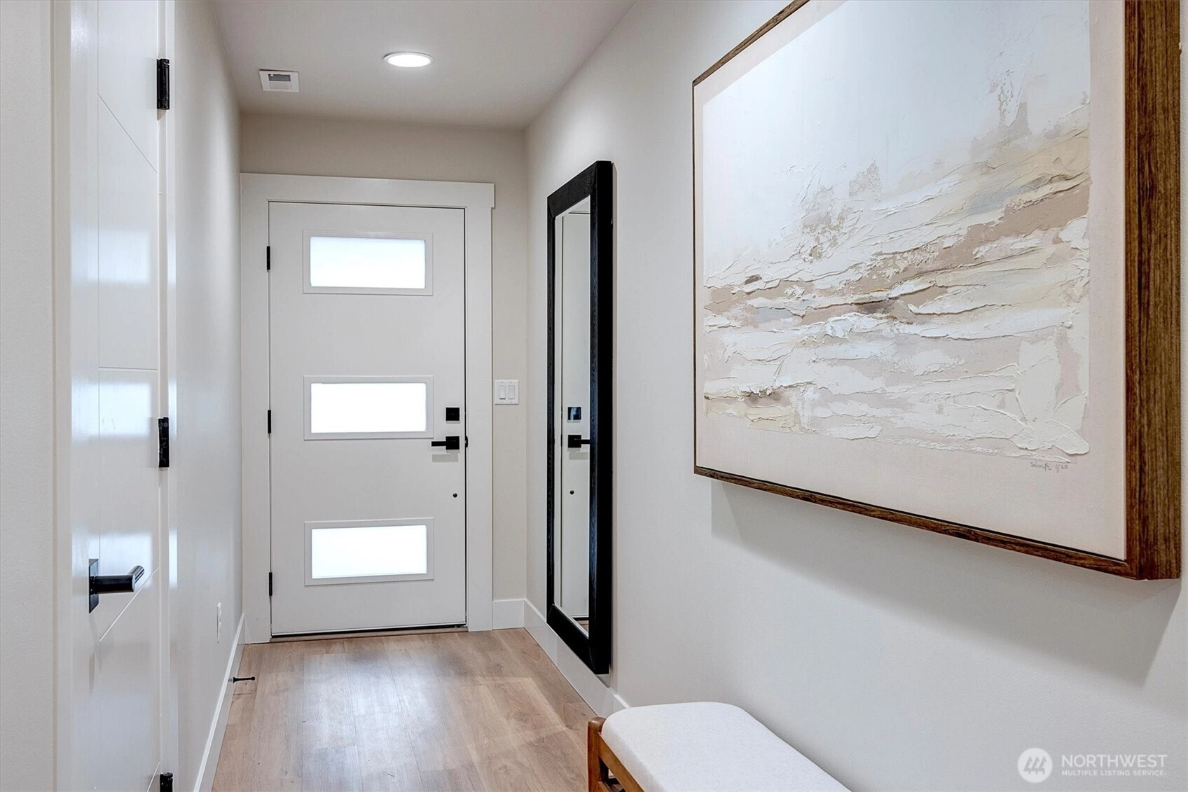
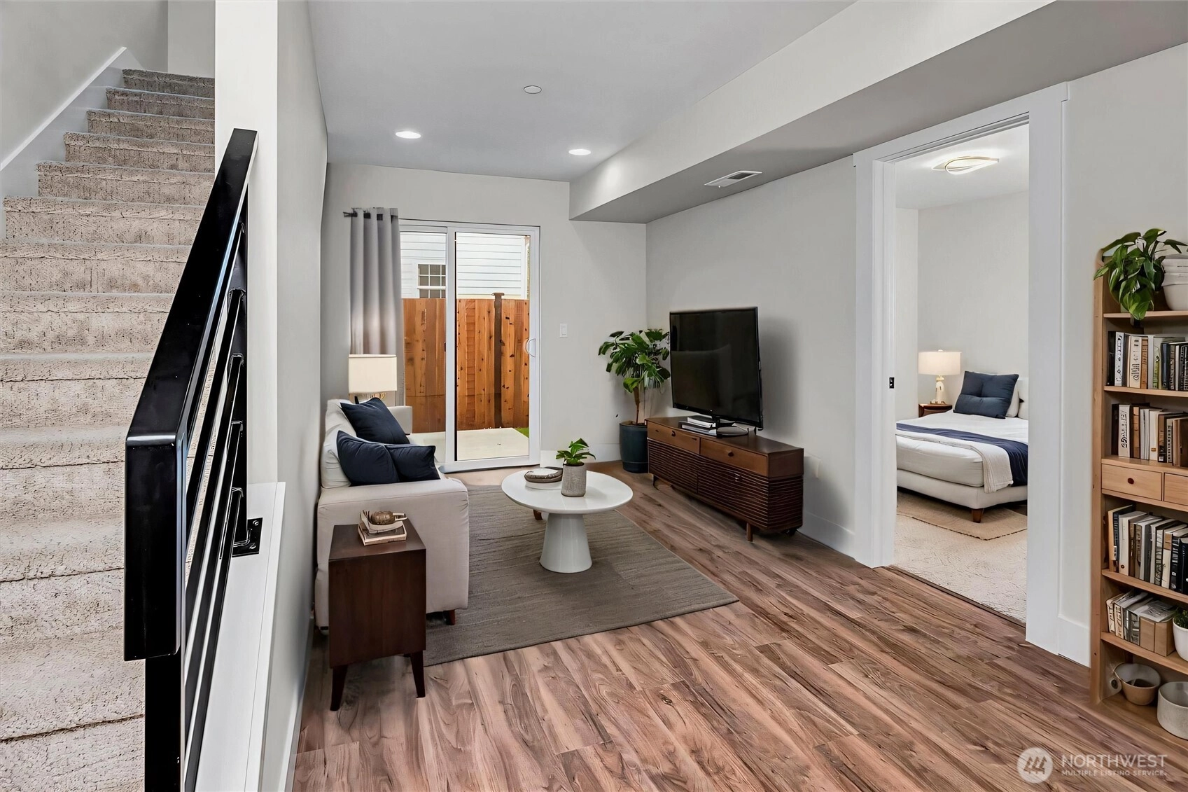
 NWMLS #2474847.
Peter M. Murphy,
Keller Williams Realty Bothell
NWMLS #2474847.
Peter M. Murphy,
Keller Williams Realty Bothell 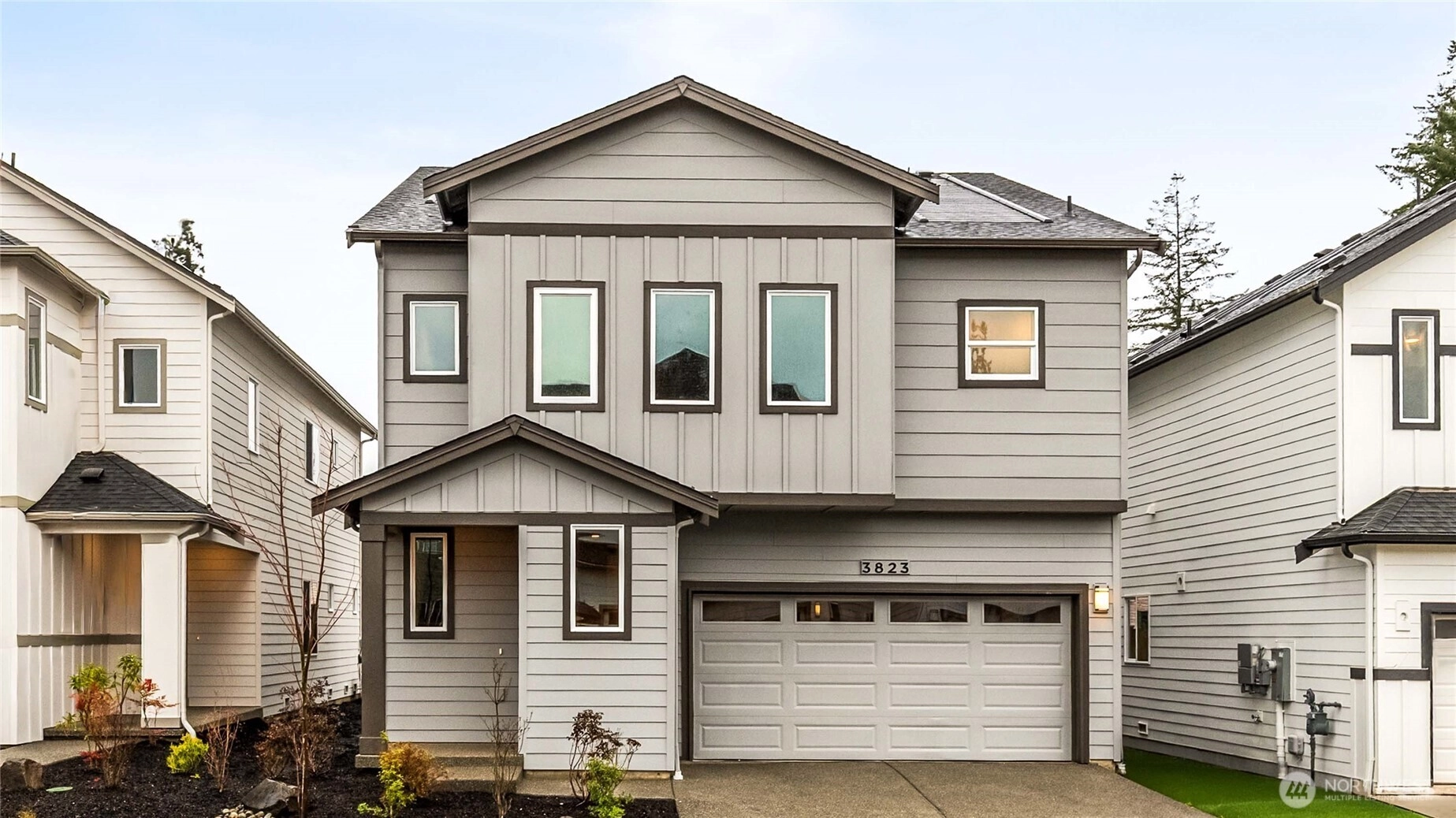
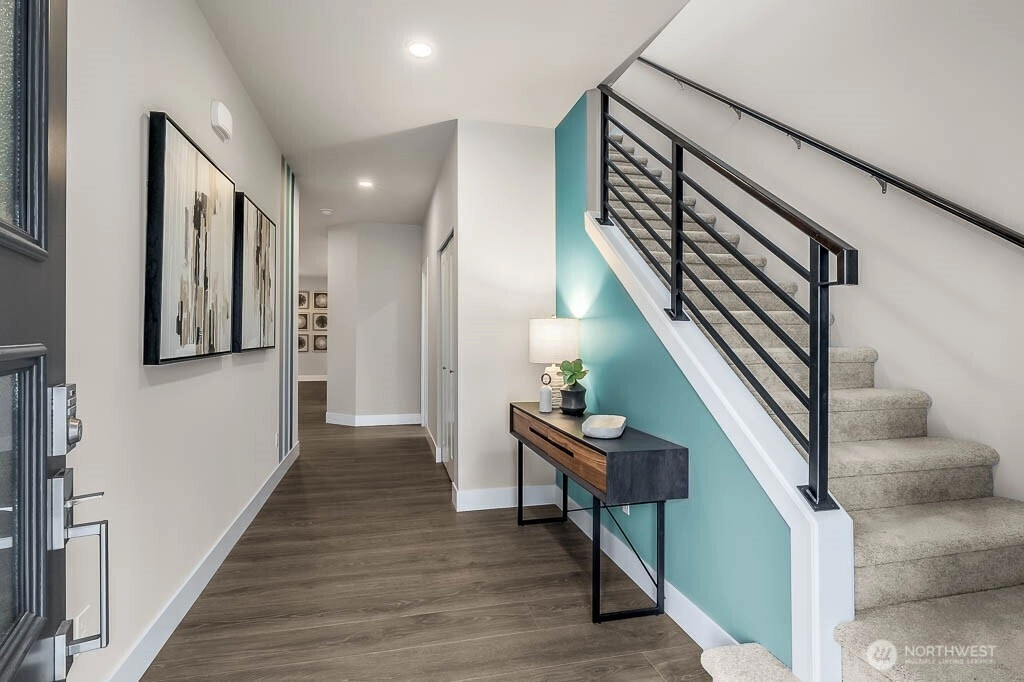
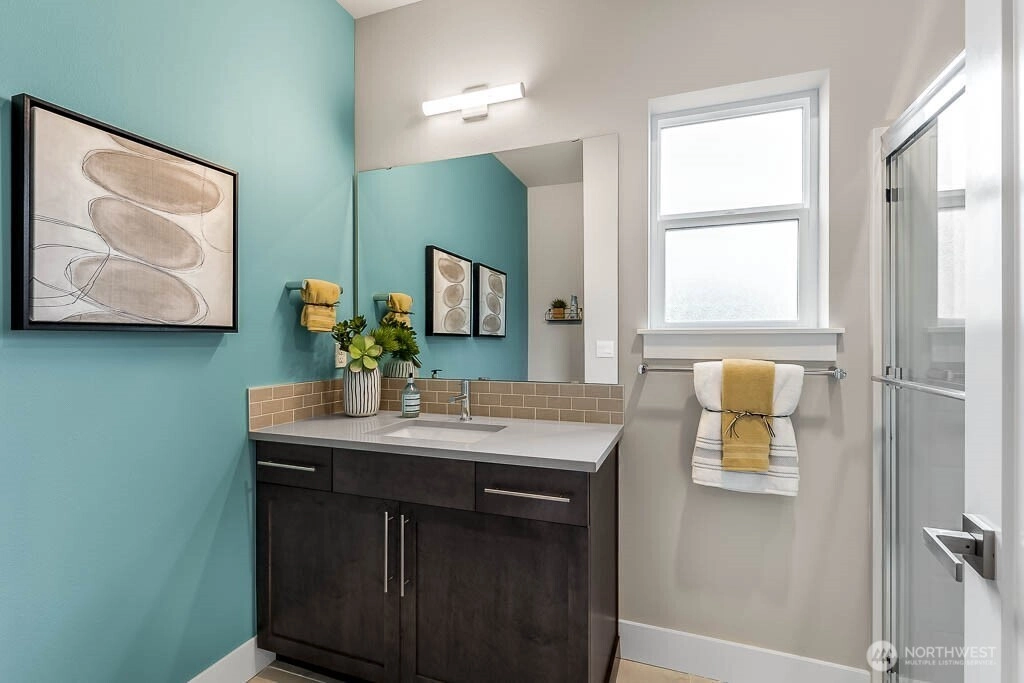
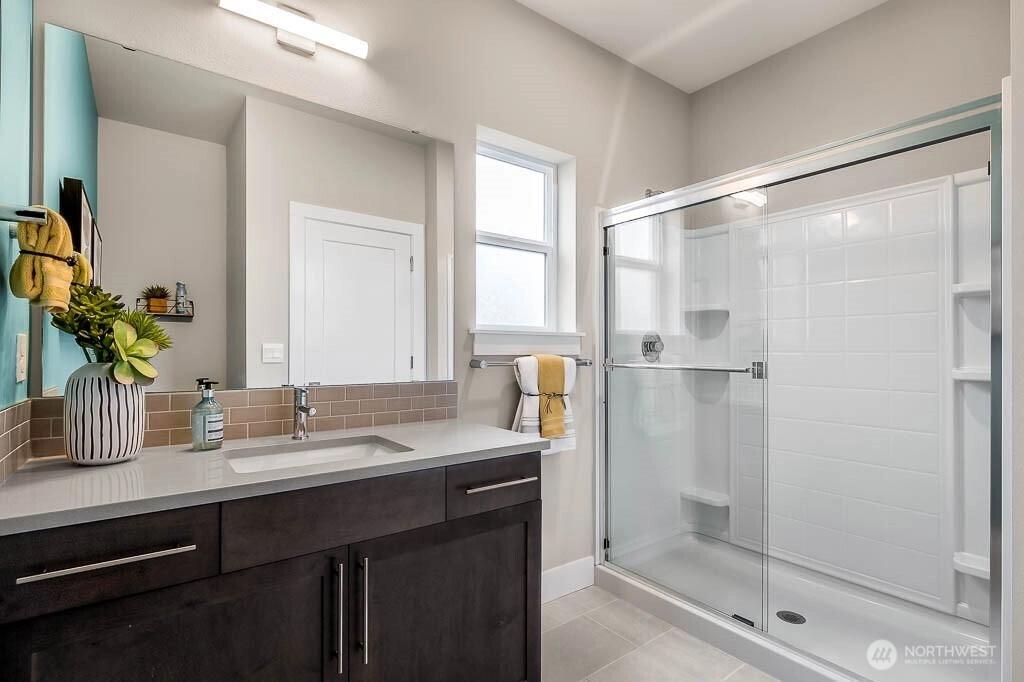
 NWMLS #2465728.
Derek Buell,
Pacific Ridge - DRH, LLC
NWMLS #2465728.
Derek Buell,
Pacific Ridge - DRH, LLC 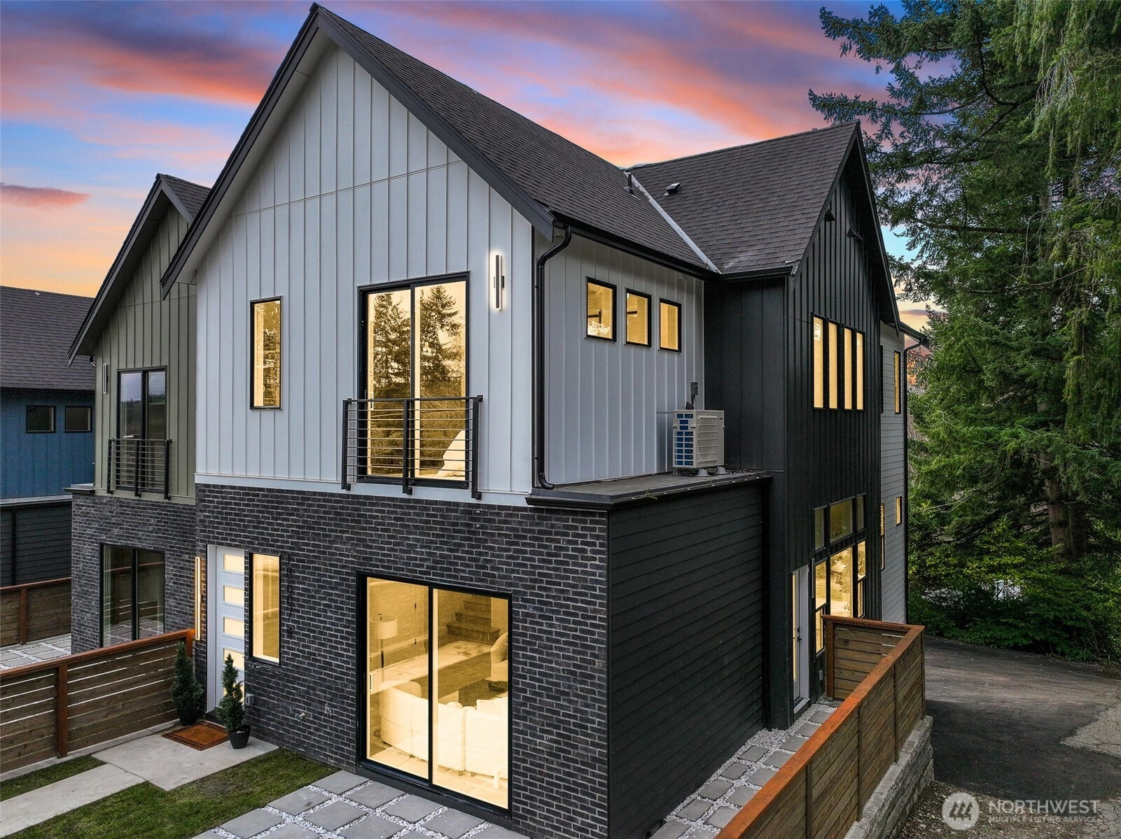
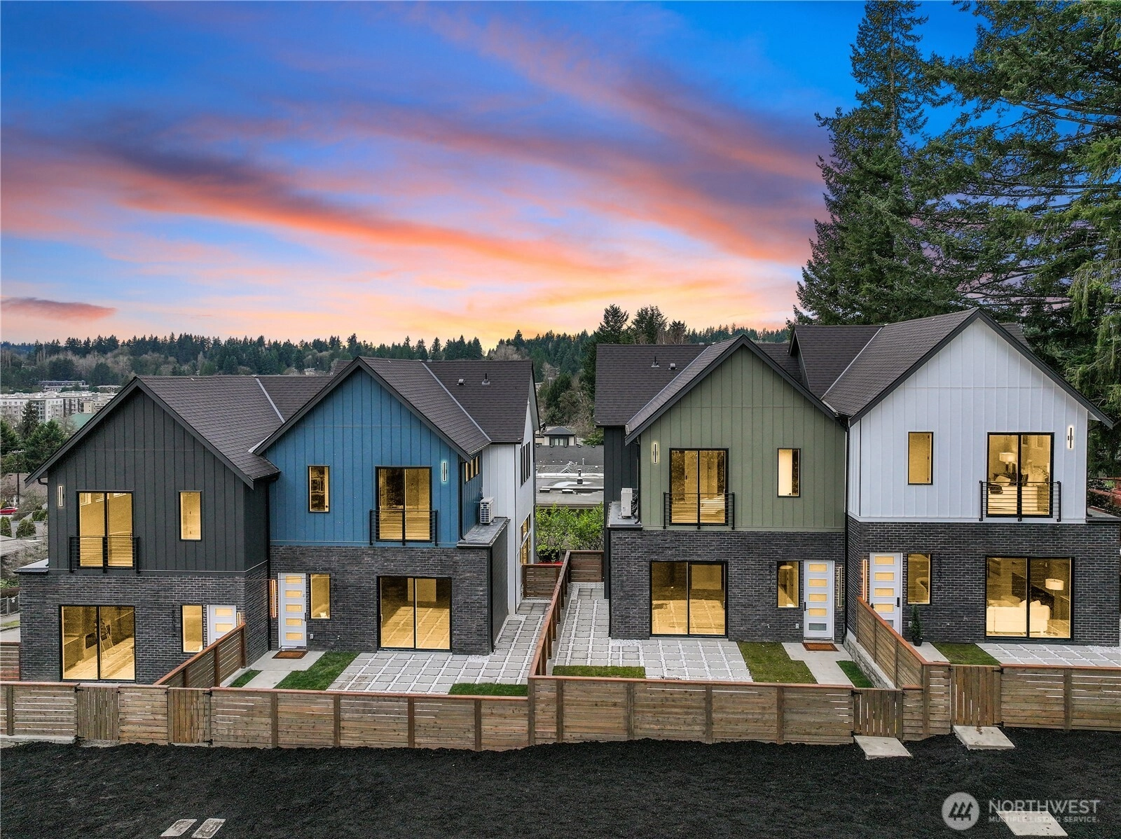
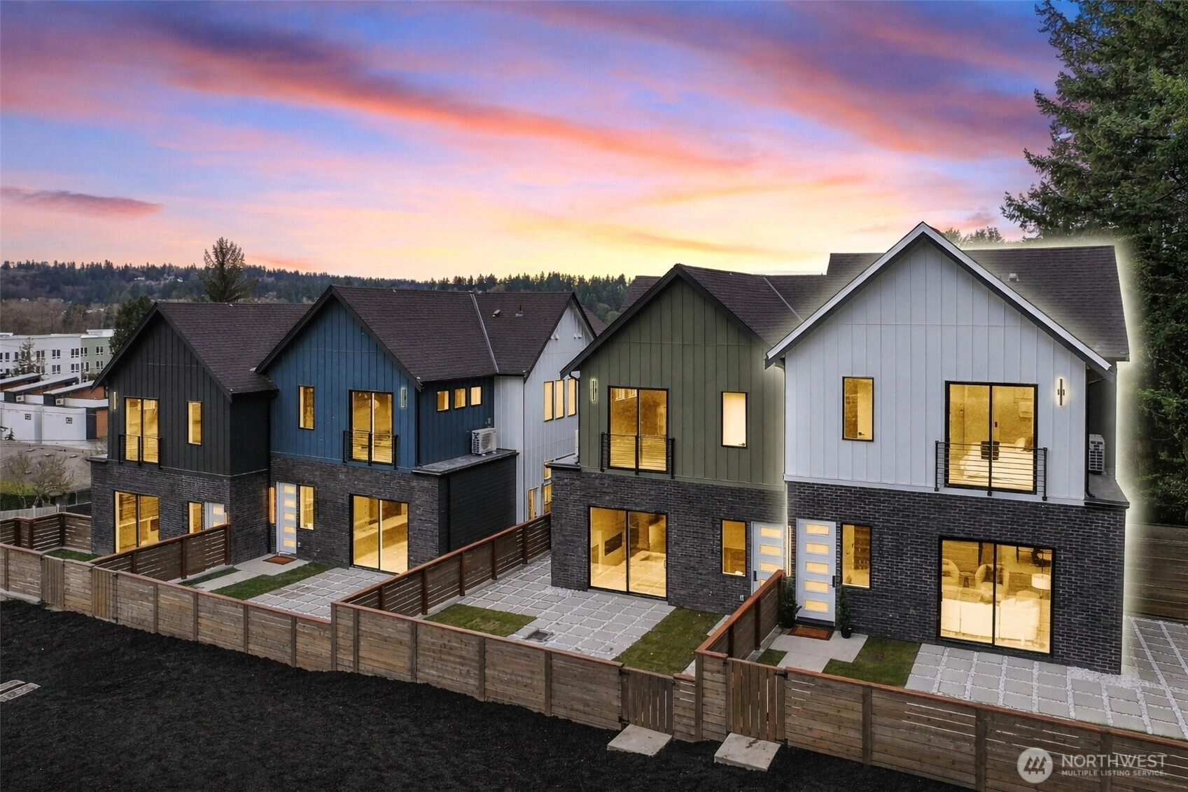
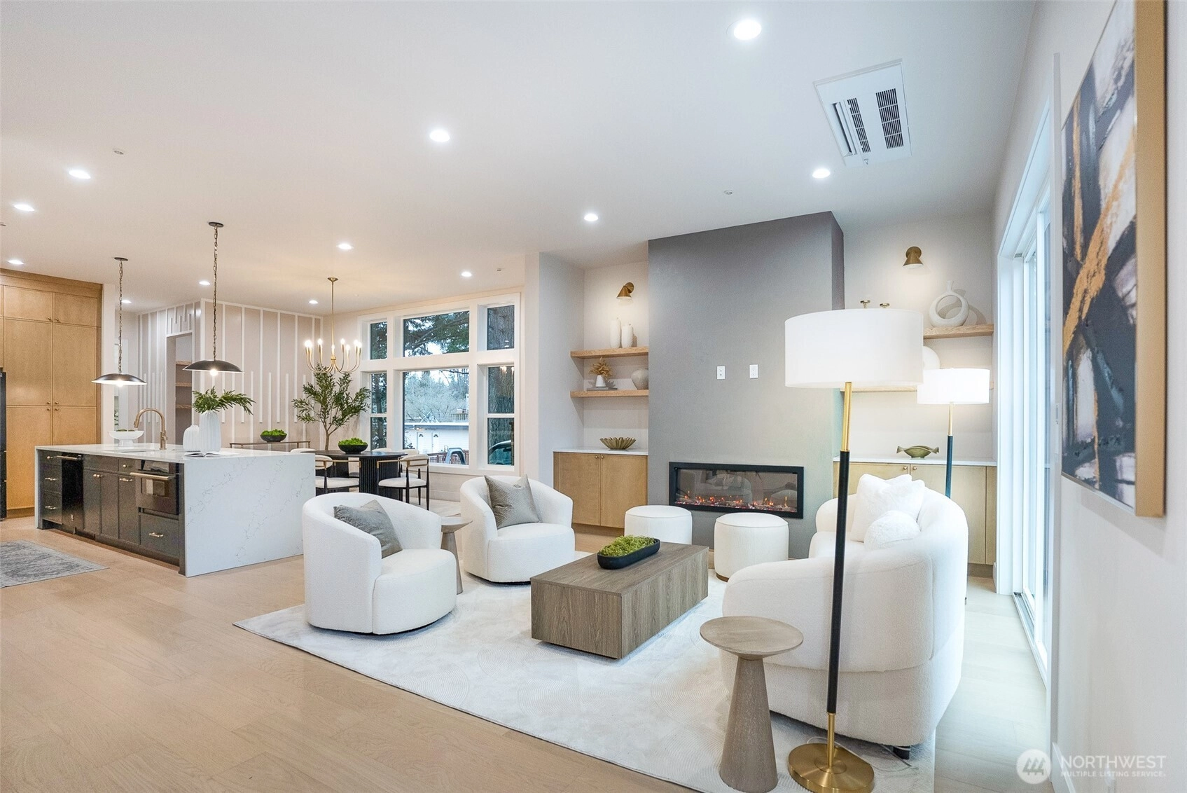
 NWMLS #2469394.
Victor Karpenko,
KW Everett
NWMLS #2469394.
Victor Karpenko,
KW Everett Home Builders in Bothell WA
| Name | For Sale | Pending | Closed |
|---|---|---|---|
| Harbour Homes | 5 | 7 | 40 |
| MainVue Homes | 10 | 8 | 39 |
| Huseby Homes | 5 | 2 | 25 |
| Westcott Homes | 3 | 0 | 25 |
| MSR Communities | 4 | 0 | 18 |
| Lennar | 0 | 1 | 14 |
| DR Horton | 0 | 0 | 12 |
| Adamant Homes | 0 | 4 | 7 |
| Village Life | 0 | 0 | 5 |
| MTT Homes | 0 | 0 | 5 |
| Sage Homes NW | 0 | 0 | 4 |
| Critchlow Homes | 1 | 0 | 2 |
| Adair Enterprises | 0 | 1 | 1 |
| Ionic Homes | 1 | 0 | 0 |
| KB Home | 13 | 6 | 0 |
| Signature Homes | 0 | 1 | 0 |




 NWMLS #2474847.
Peter M. Murphy,
Keller Williams Realty Bothell
NWMLS #2474847.
Peter M. Murphy,
Keller Williams Realty Bothell 



 NWMLS #2472878.
Adam E. Cobb,
Windermere Real Estate GH LLC
NWMLS #2472878.
Adam E. Cobb,
Windermere Real Estate GH LLC 



 NWMLS #2472473.
Nick Pallis,
Windermere Real Estate/East
NWMLS #2472473.
Nick Pallis,
Windermere Real Estate/East 



 NWMLS #2473304.
Heather M. Andreini,
John L. Scott Mill Creek
NWMLS #2473304.
Heather M. Andreini,
John L. Scott Mill Creek 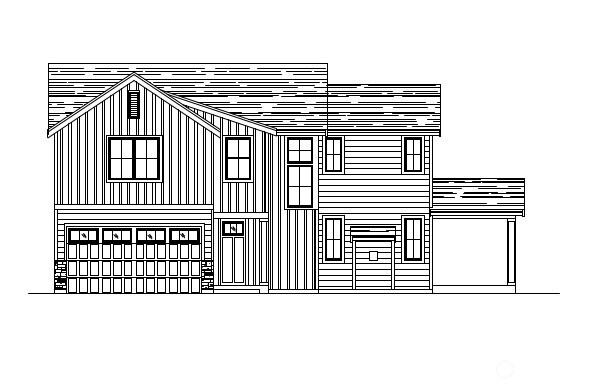
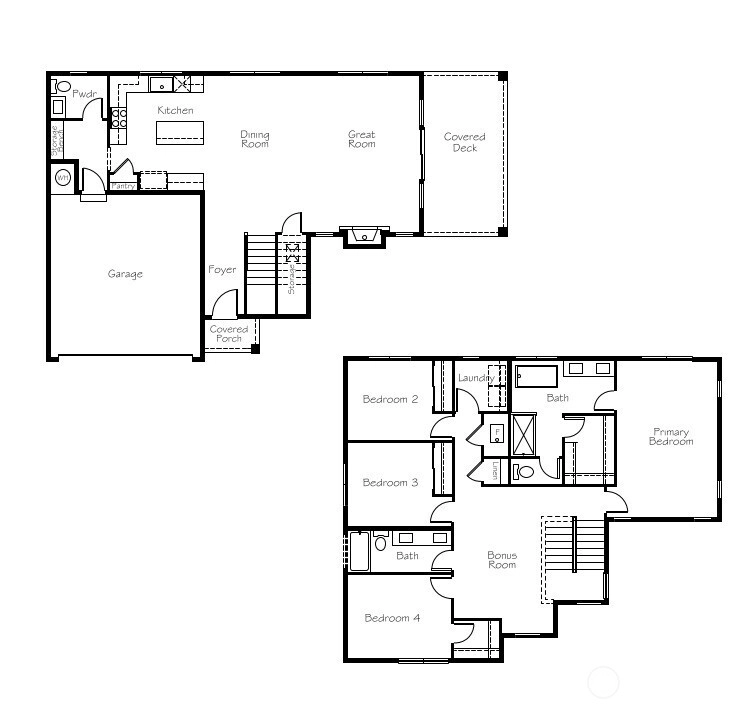
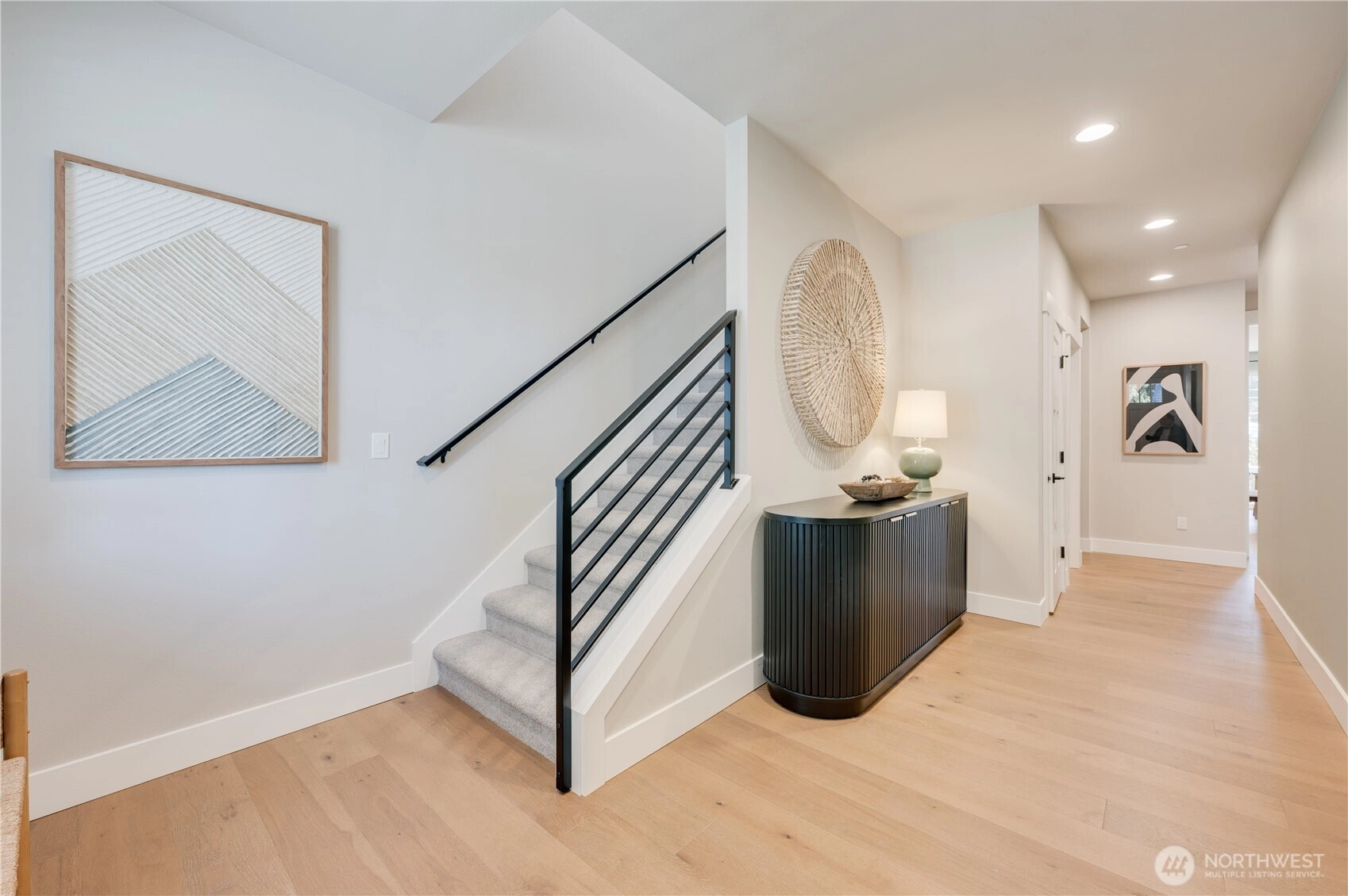
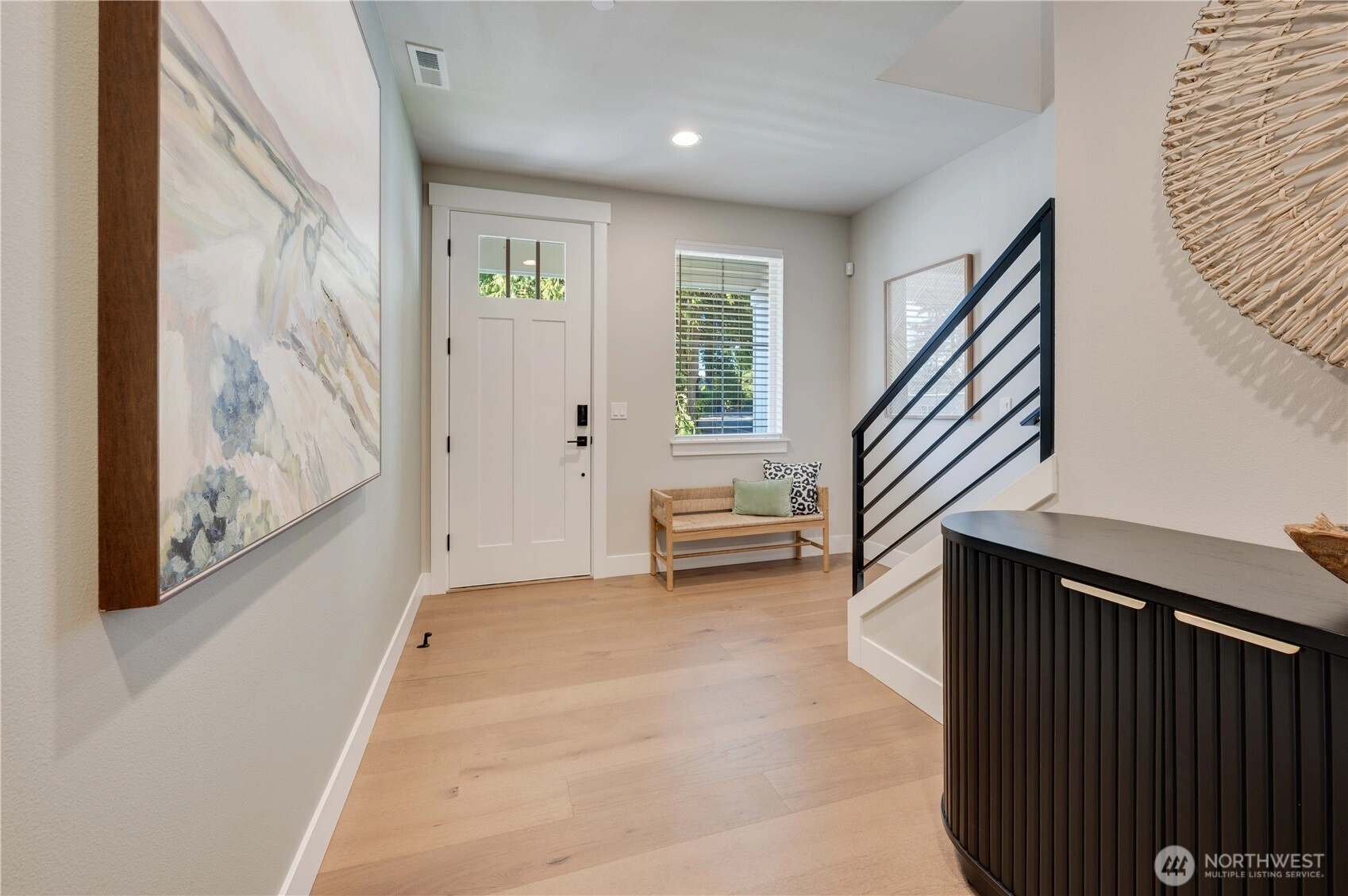
 NWMLS #2473291.
Heather M. Andreini,
John L. Scott Mill Creek
NWMLS #2473291.
Heather M. Andreini,
John L. Scott Mill Creek 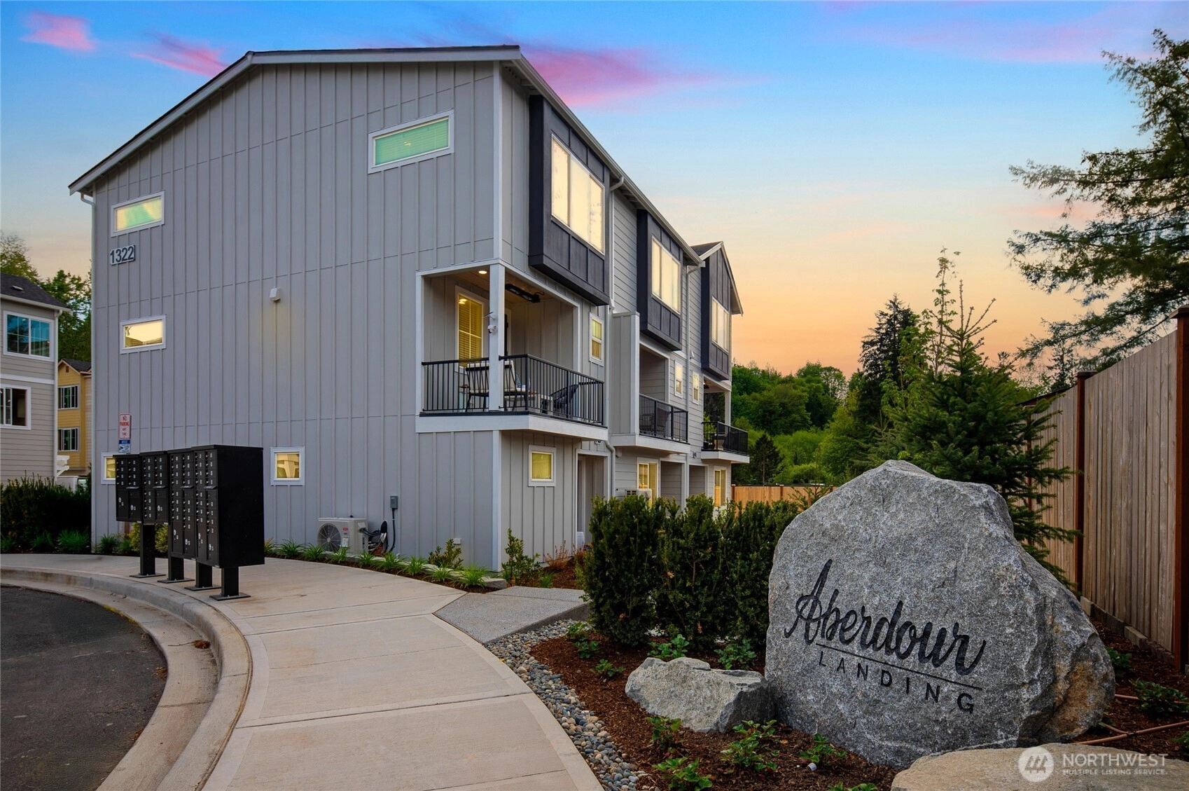
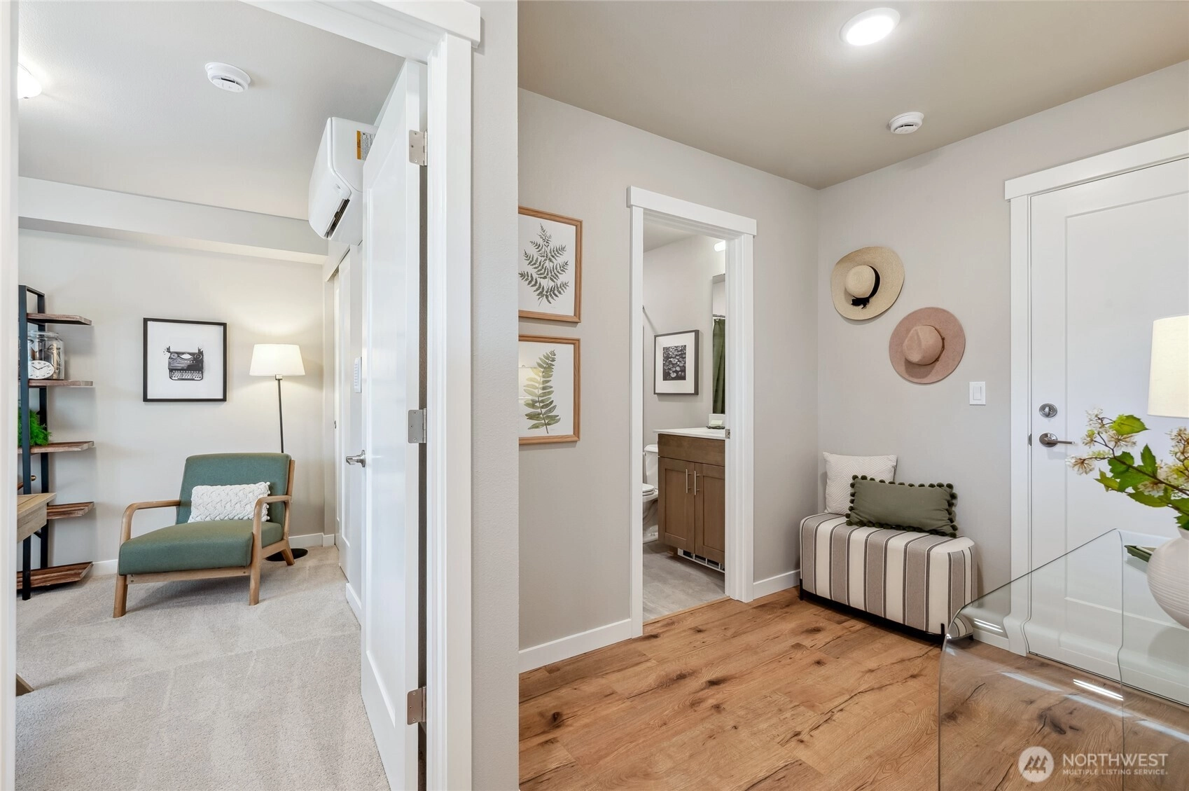
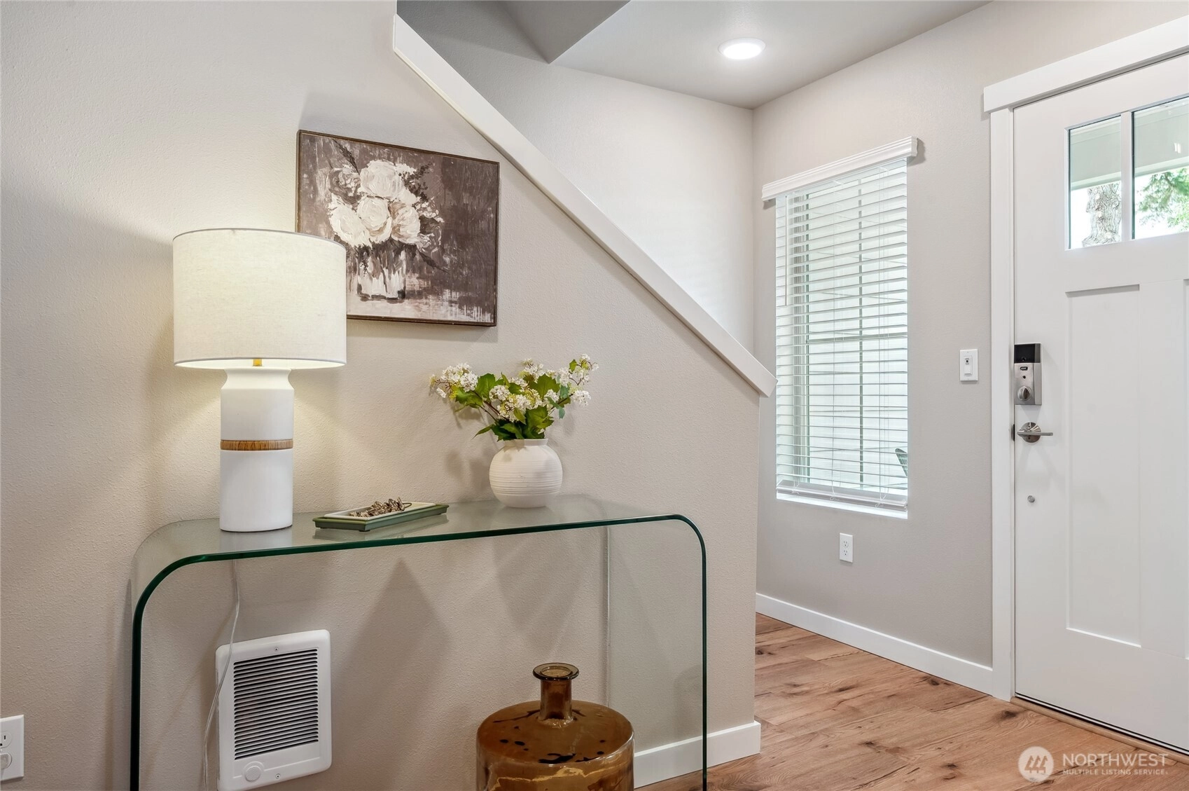
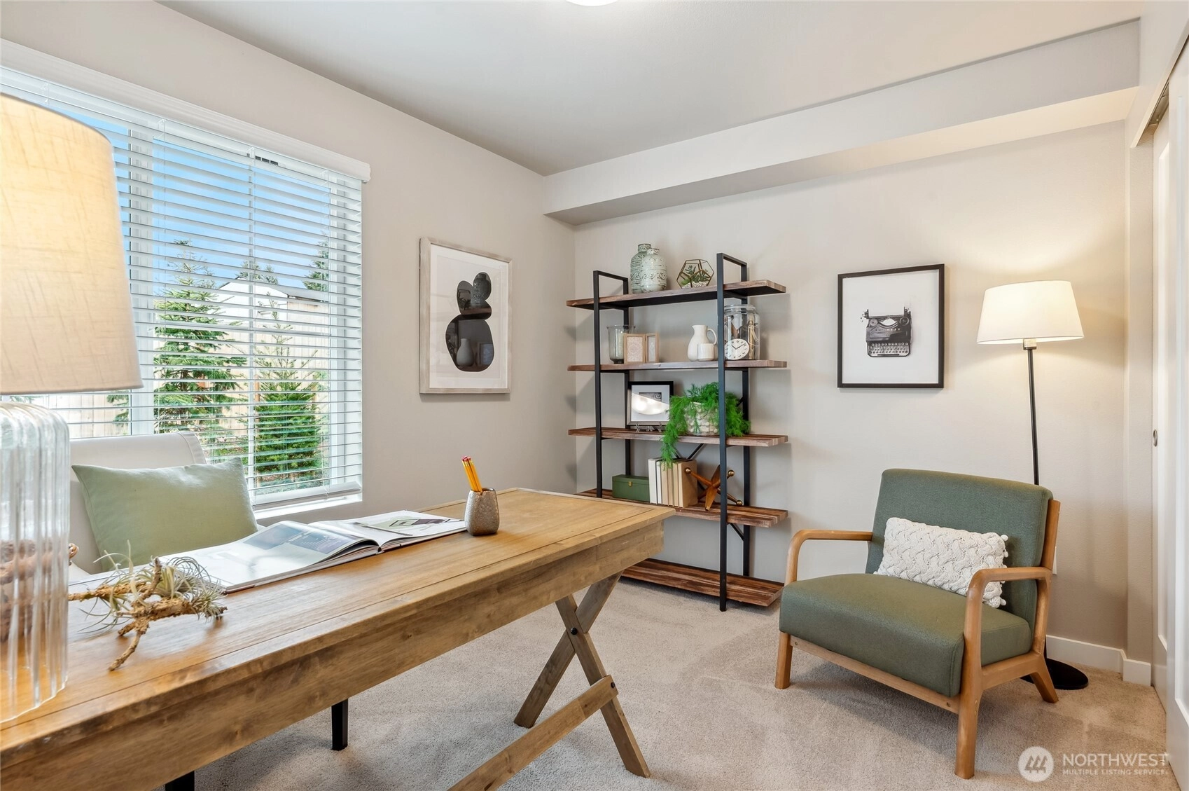
 NWMLS #2471905.
Jenell Steltz,
Windermere Real Estate M2 LLC
NWMLS #2471905.
Jenell Steltz,
Windermere Real Estate M2 LLC 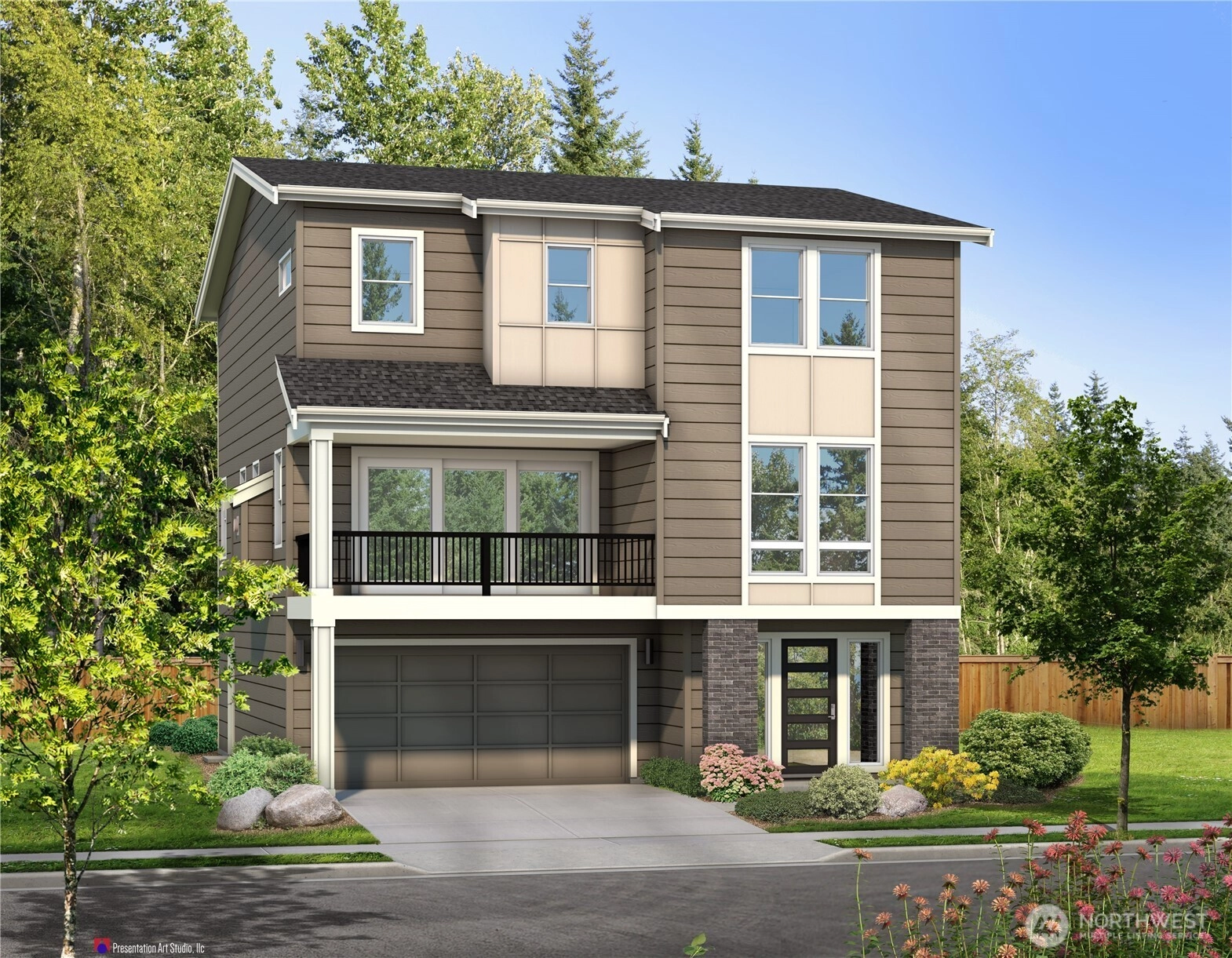
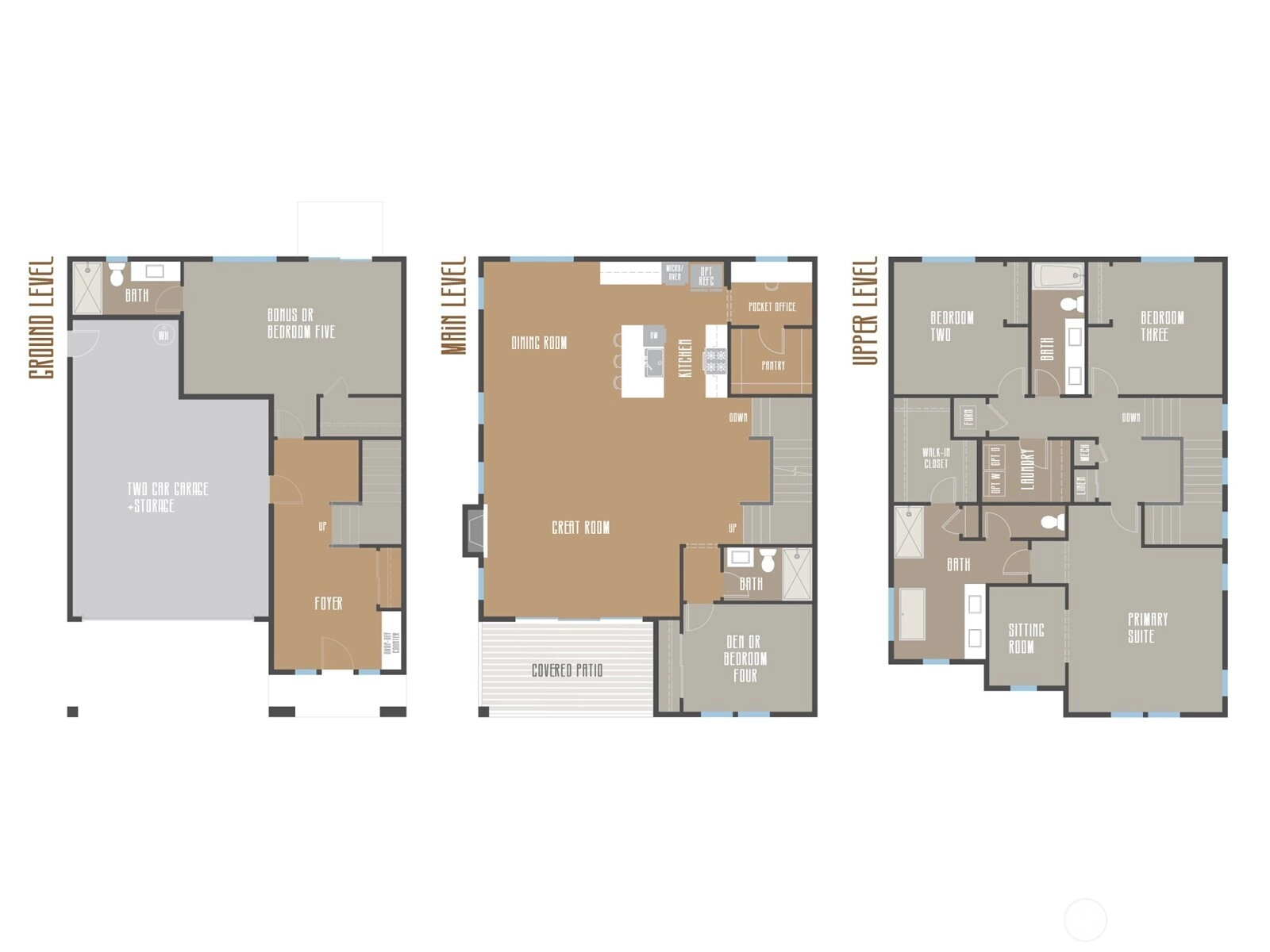
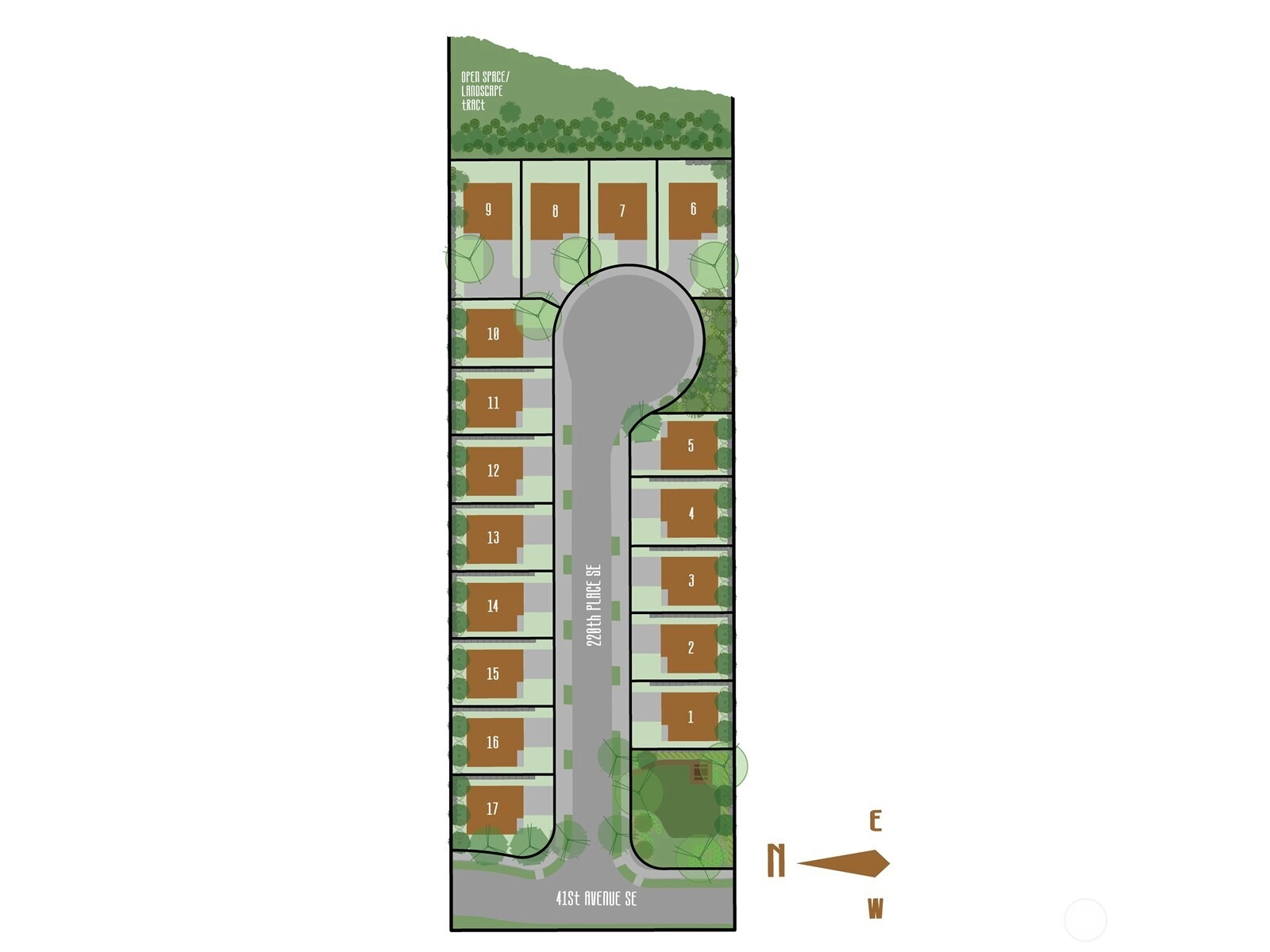
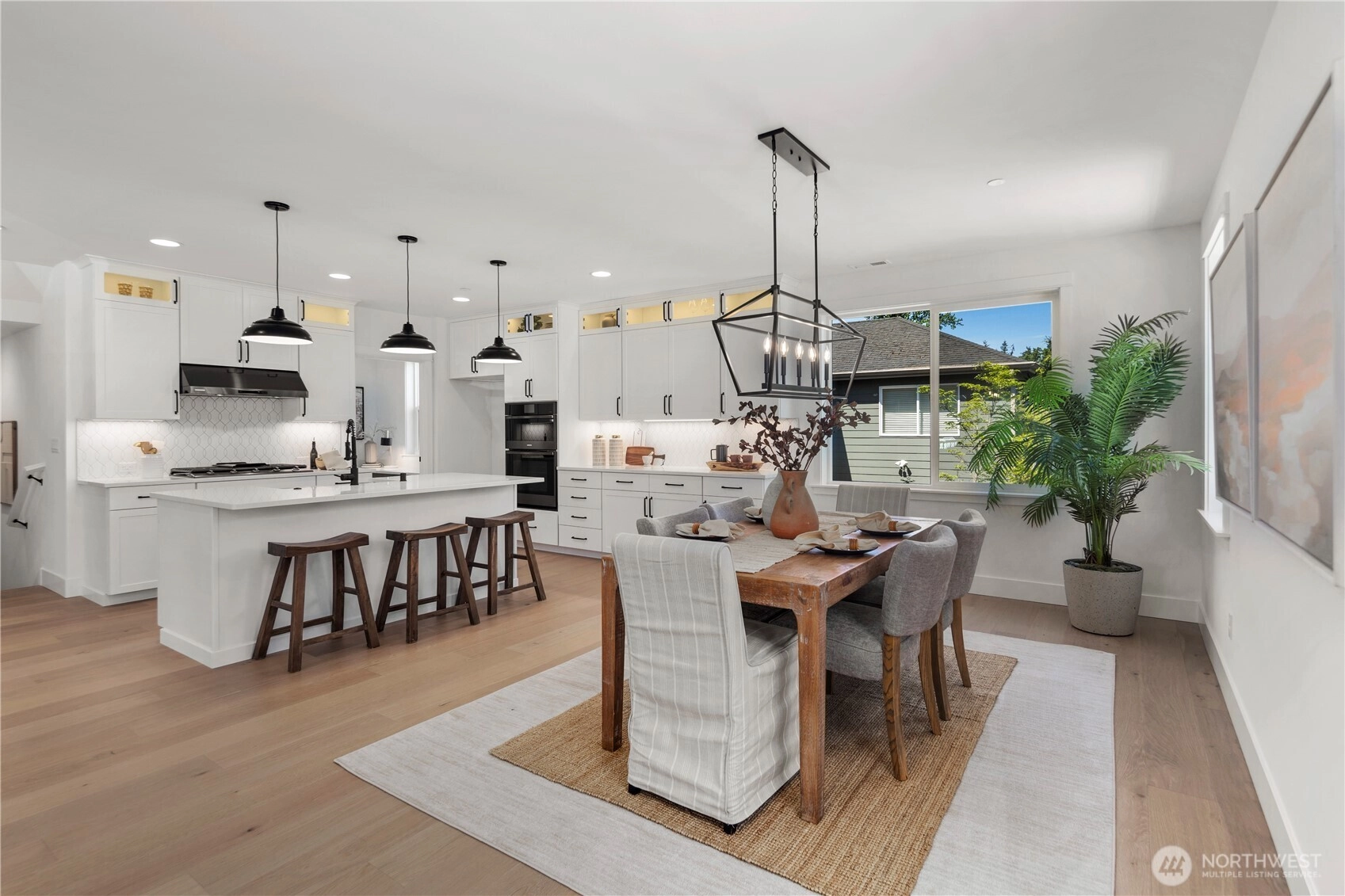
 NWMLS #2471638.
Kristi Sundquist,
Epique Realty
NWMLS #2471638.
Kristi Sundquist,
Epique Realty 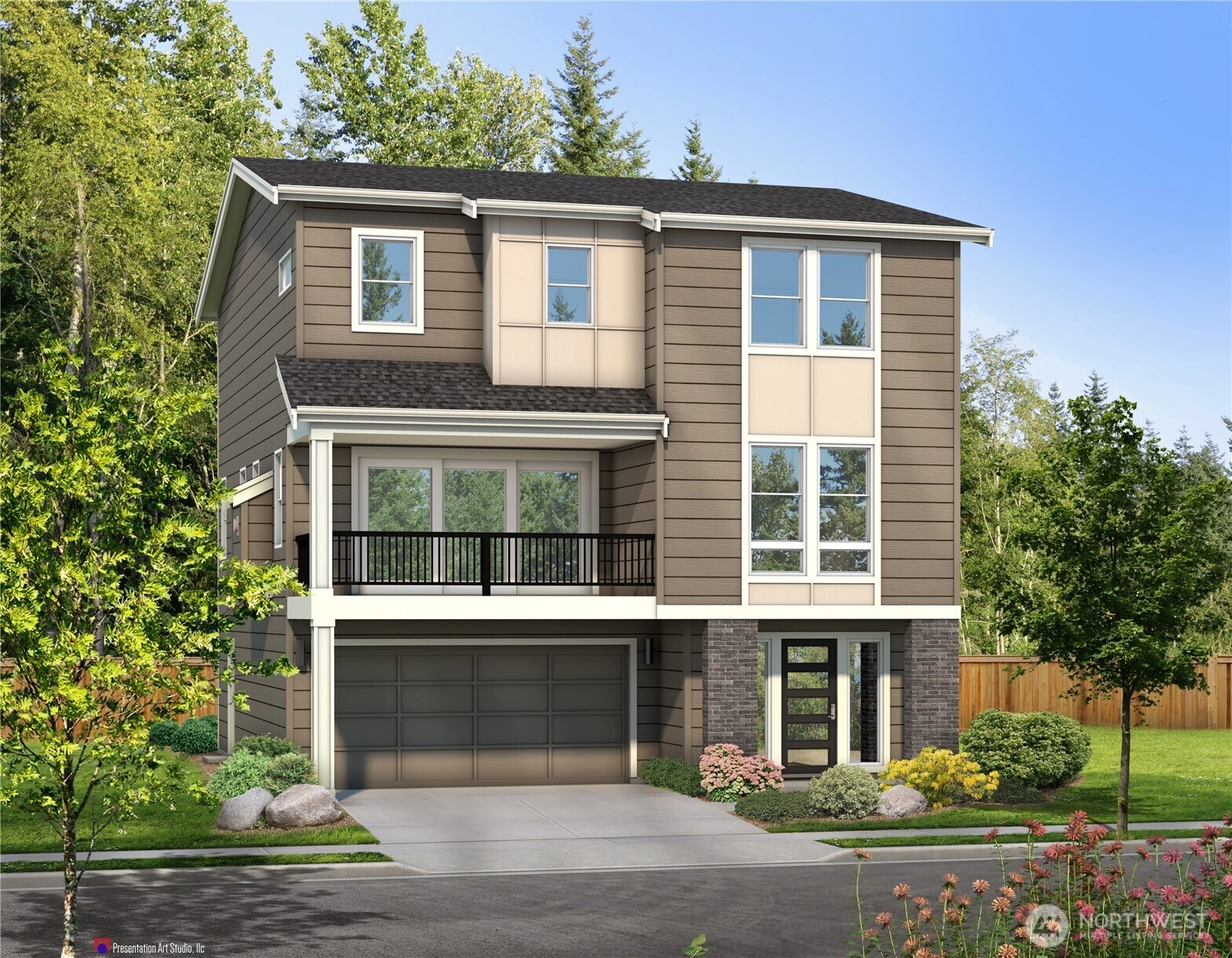
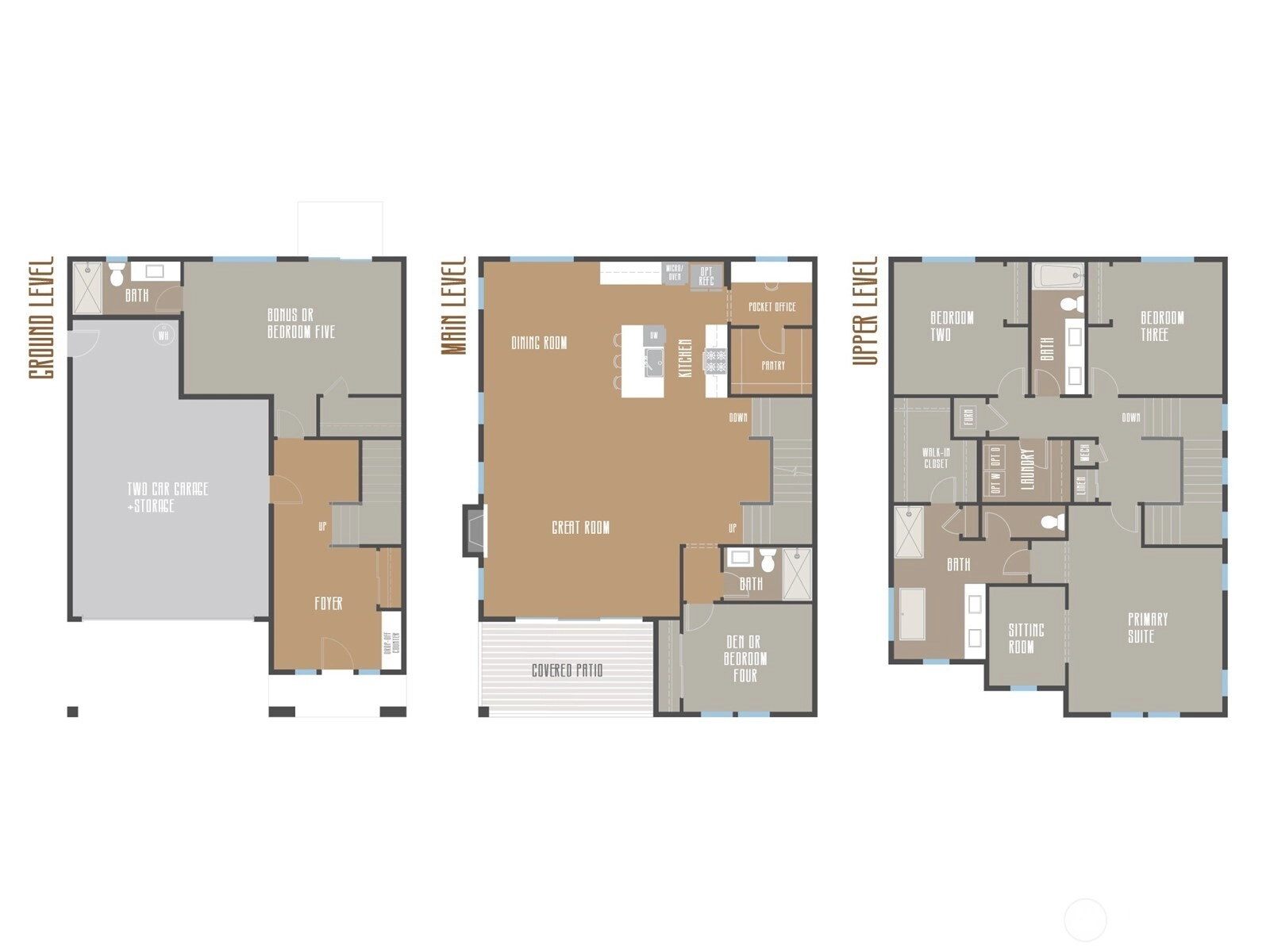
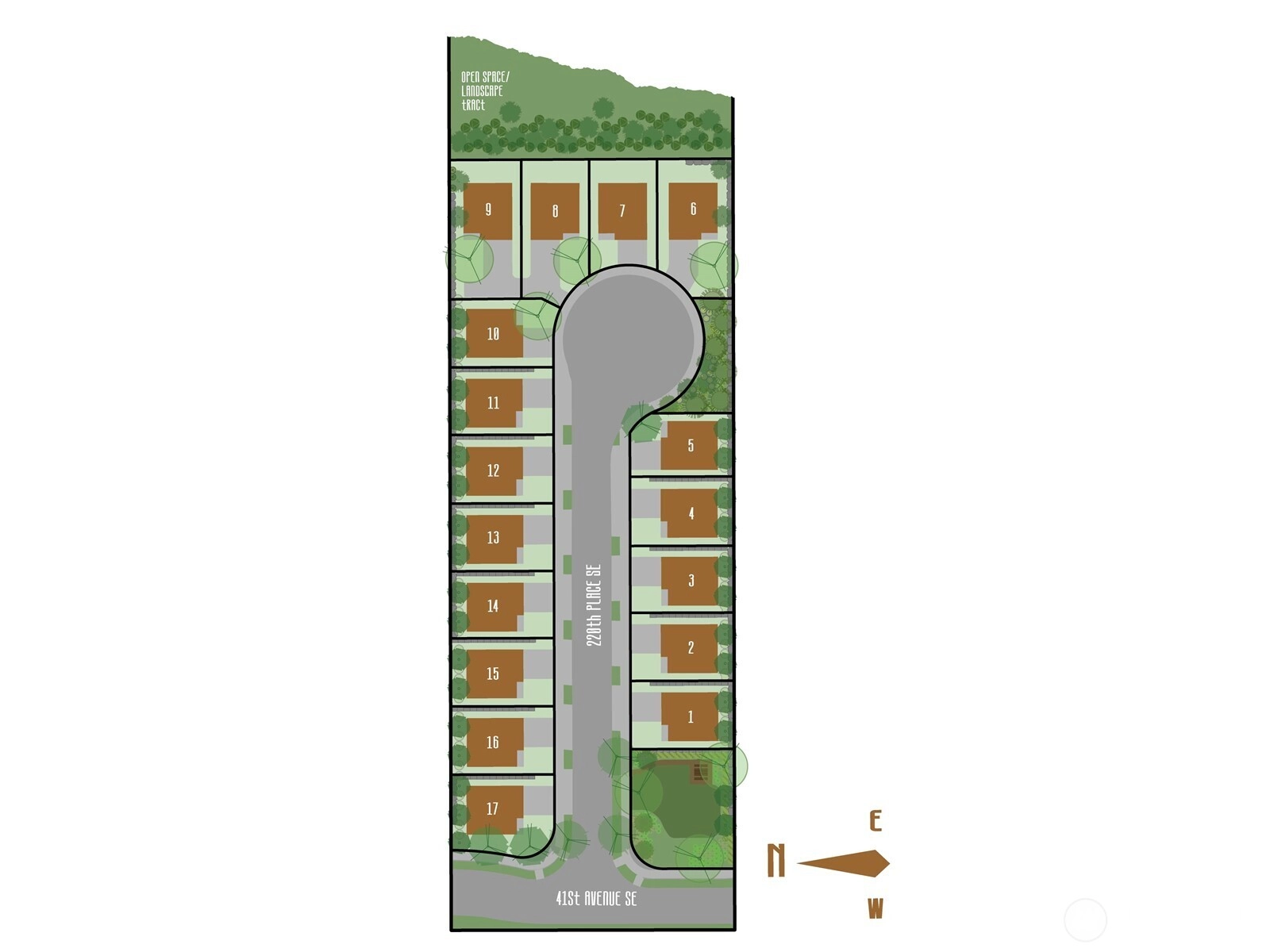
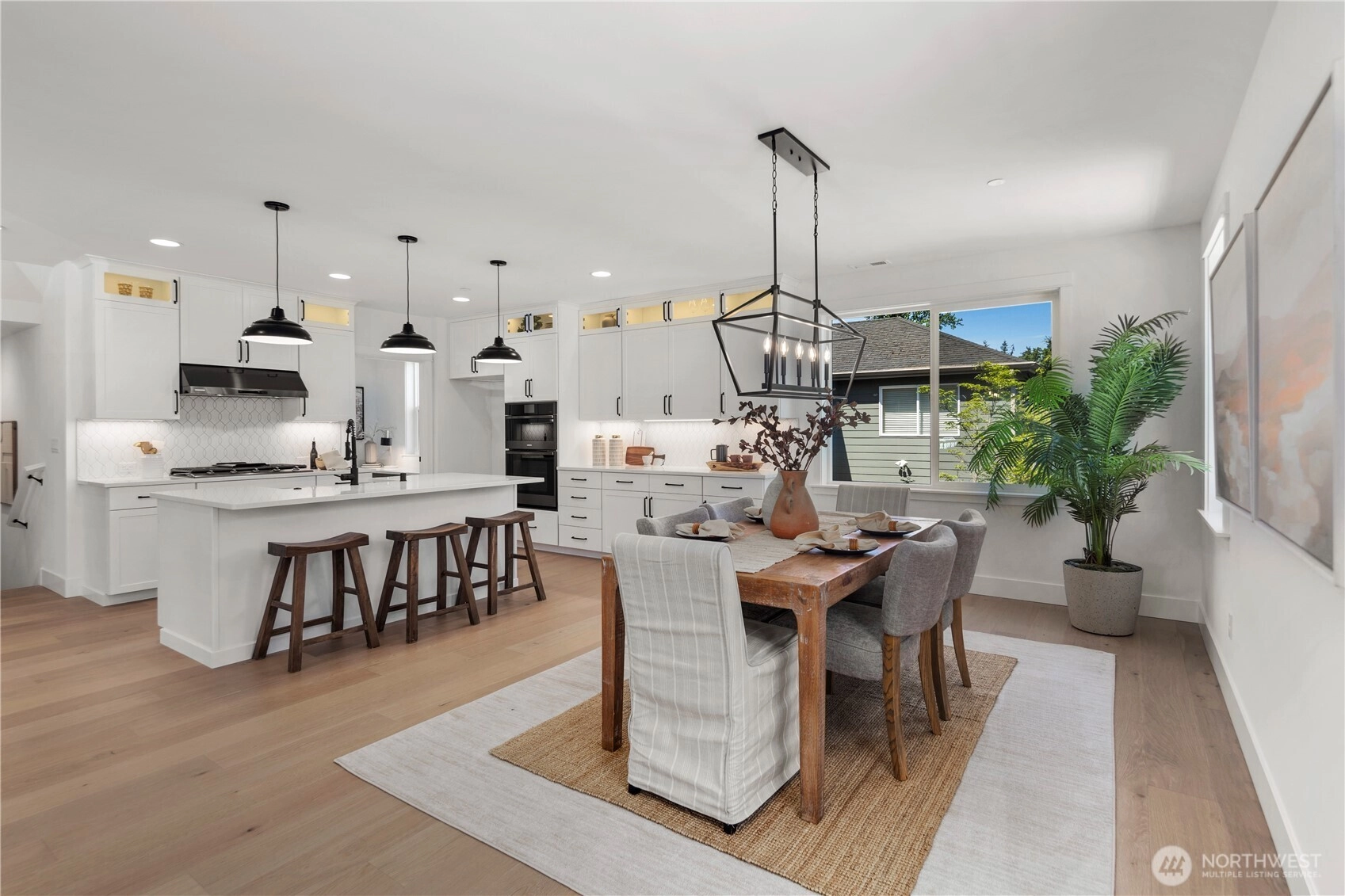
 NWMLS #2471651.
Kristi Sundquist,
Epique Realty
NWMLS #2471651.
Kristi Sundquist,
Epique Realty 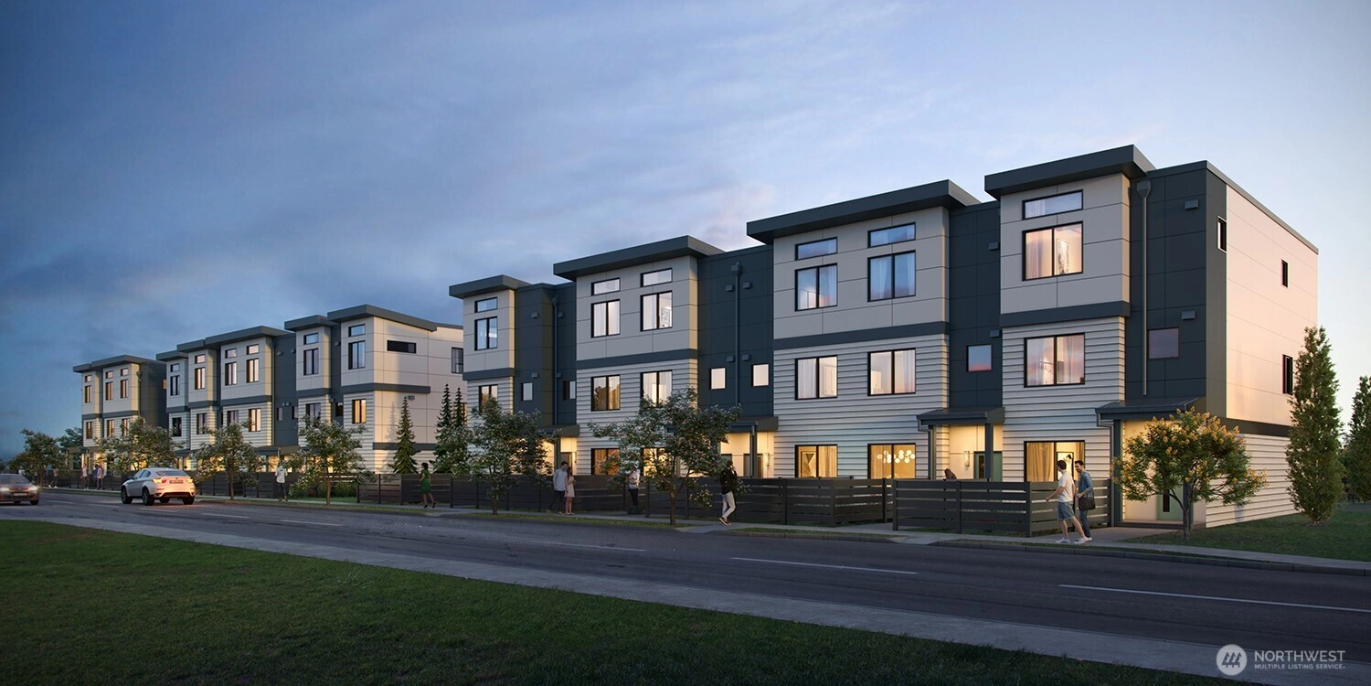
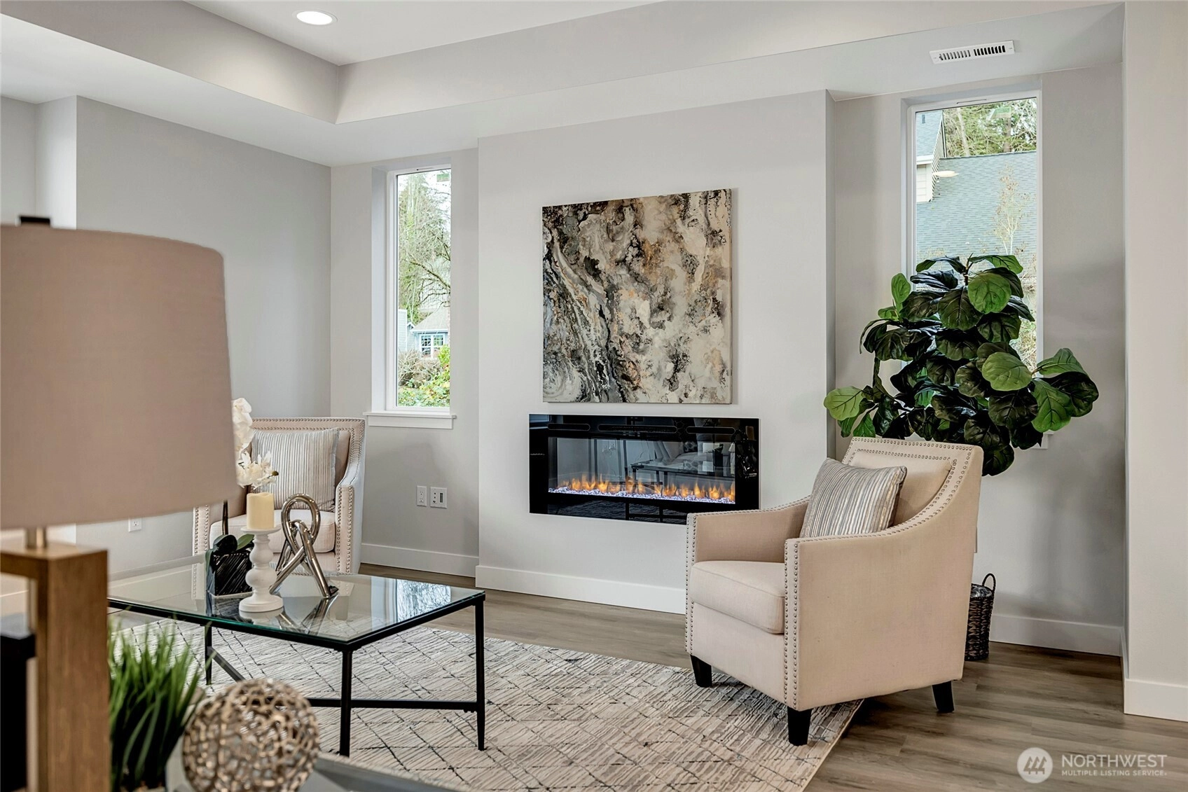
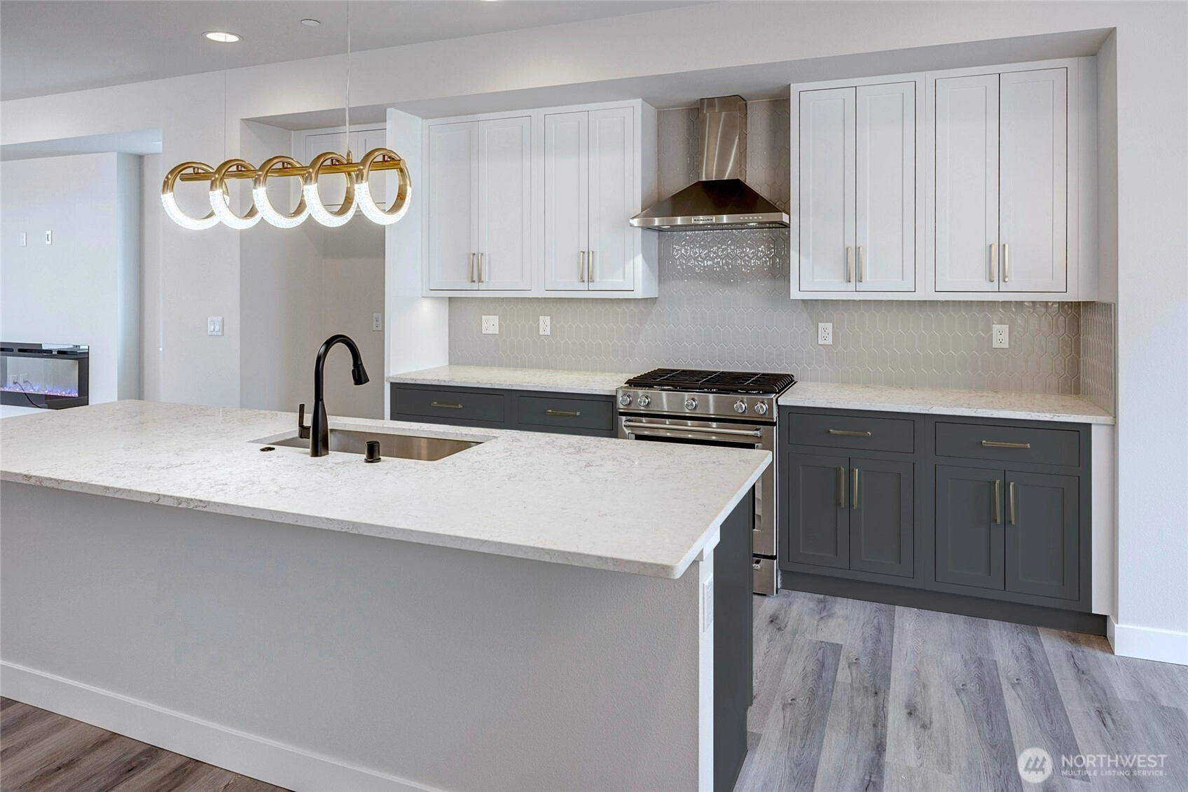
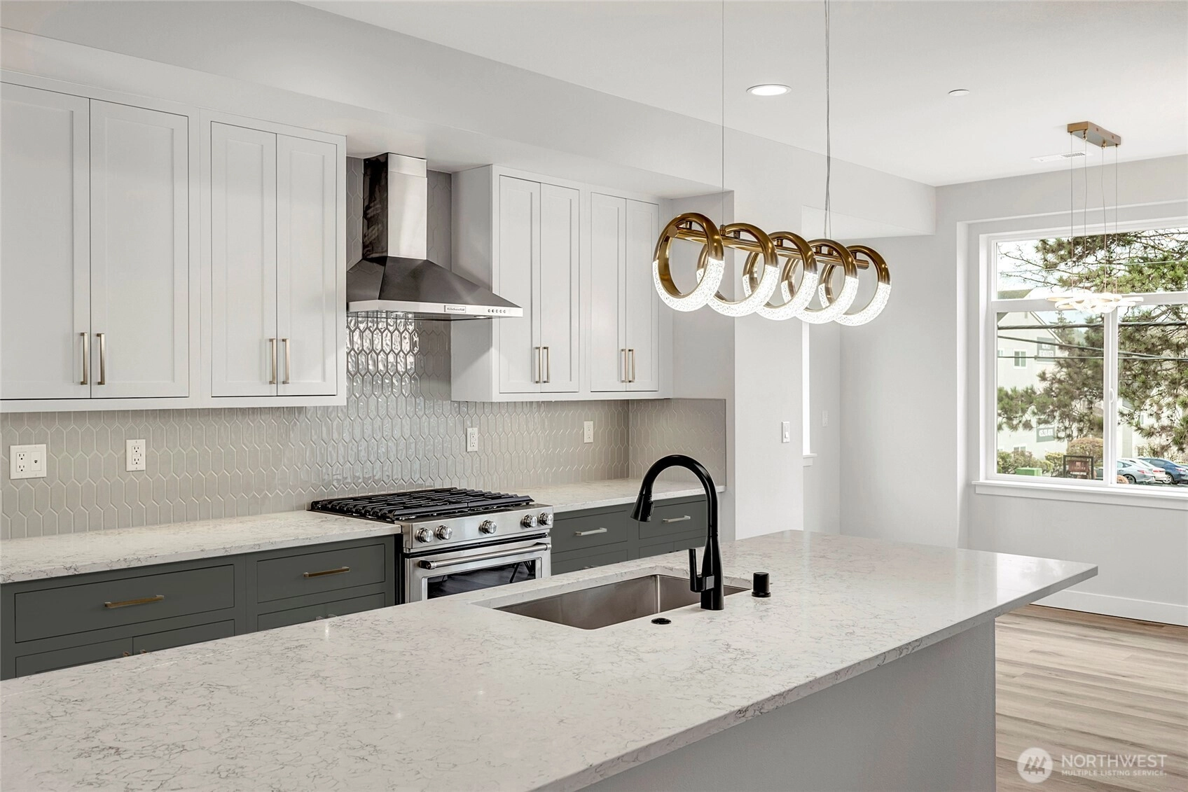
 NWMLS #2471308.
Sonna Stanton,
Teambuilder KW
NWMLS #2471308.
Sonna Stanton,
Teambuilder KW 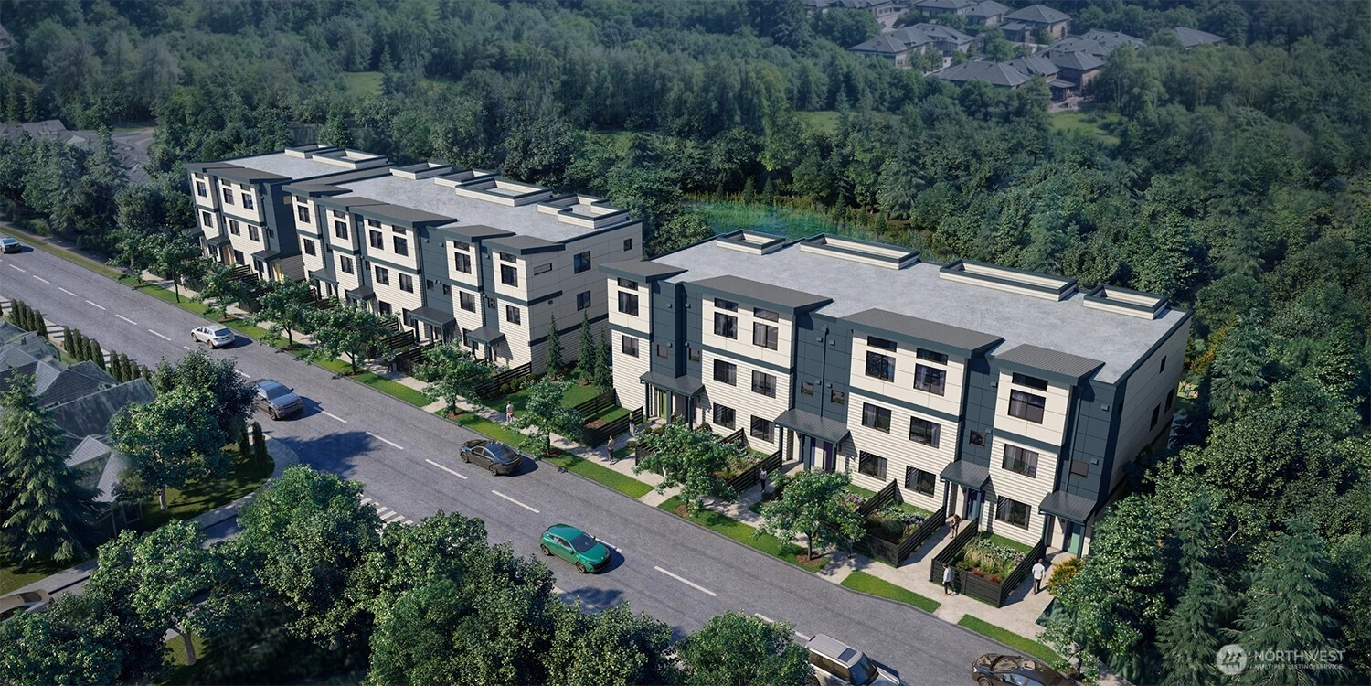
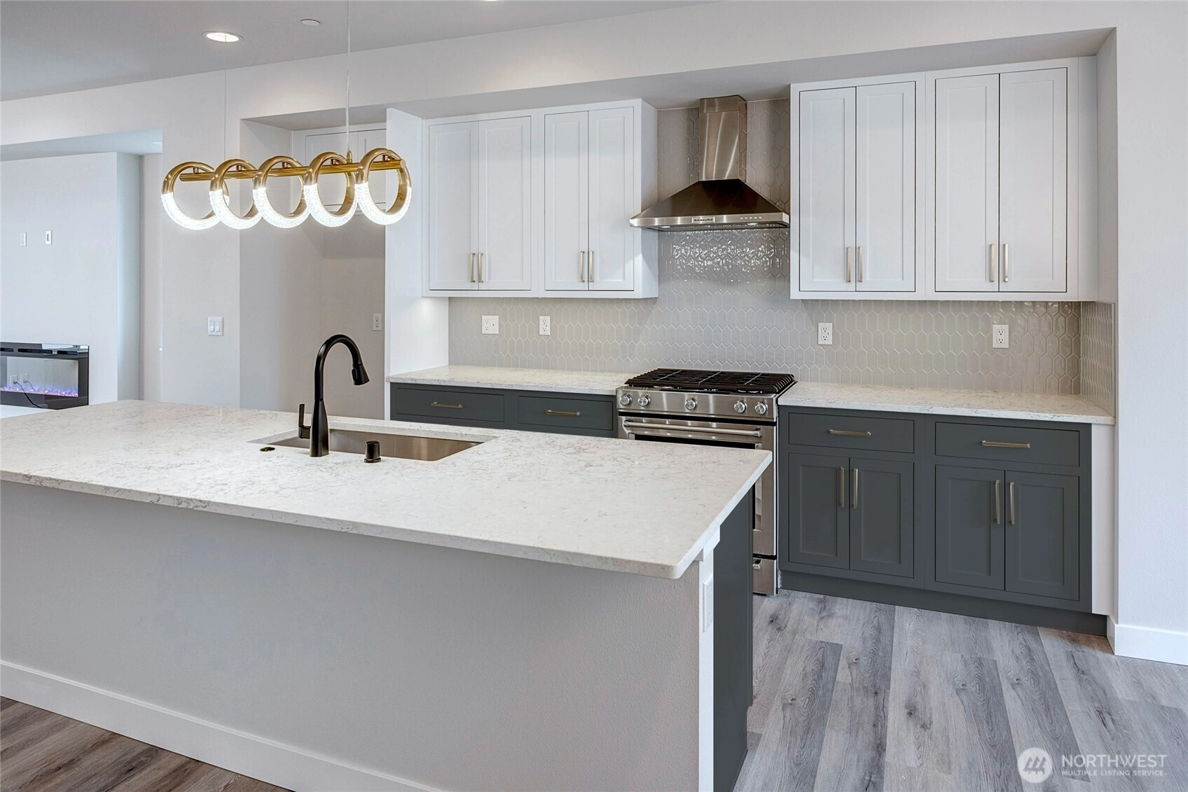
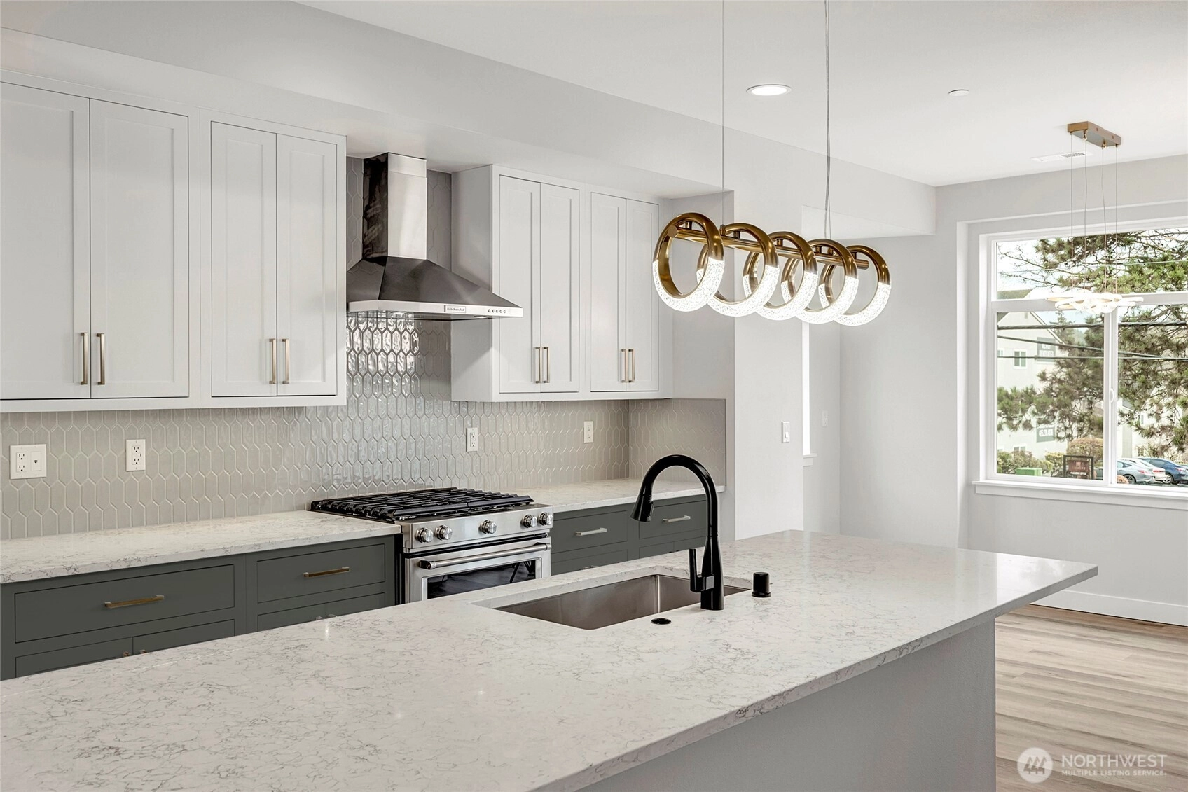
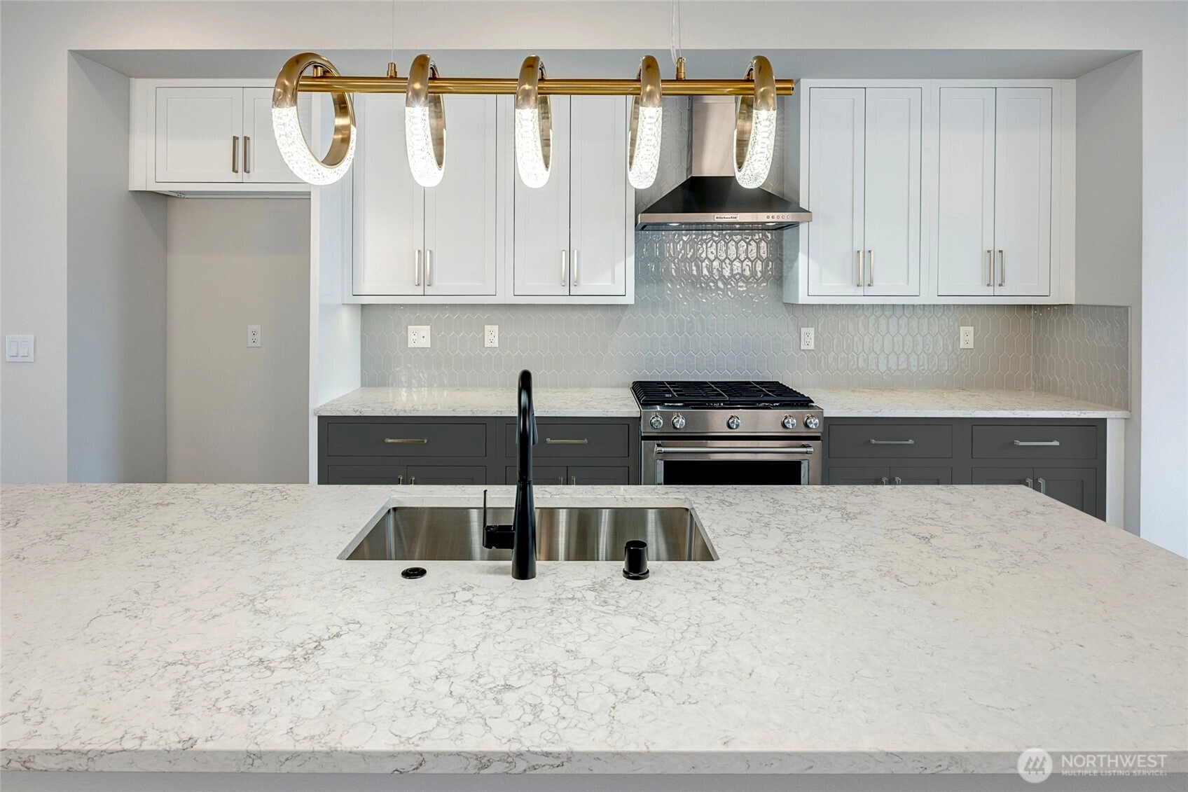
 NWMLS #2471289.
Sonna Stanton,
Teambuilder KW
NWMLS #2471289.
Sonna Stanton,
Teambuilder KW 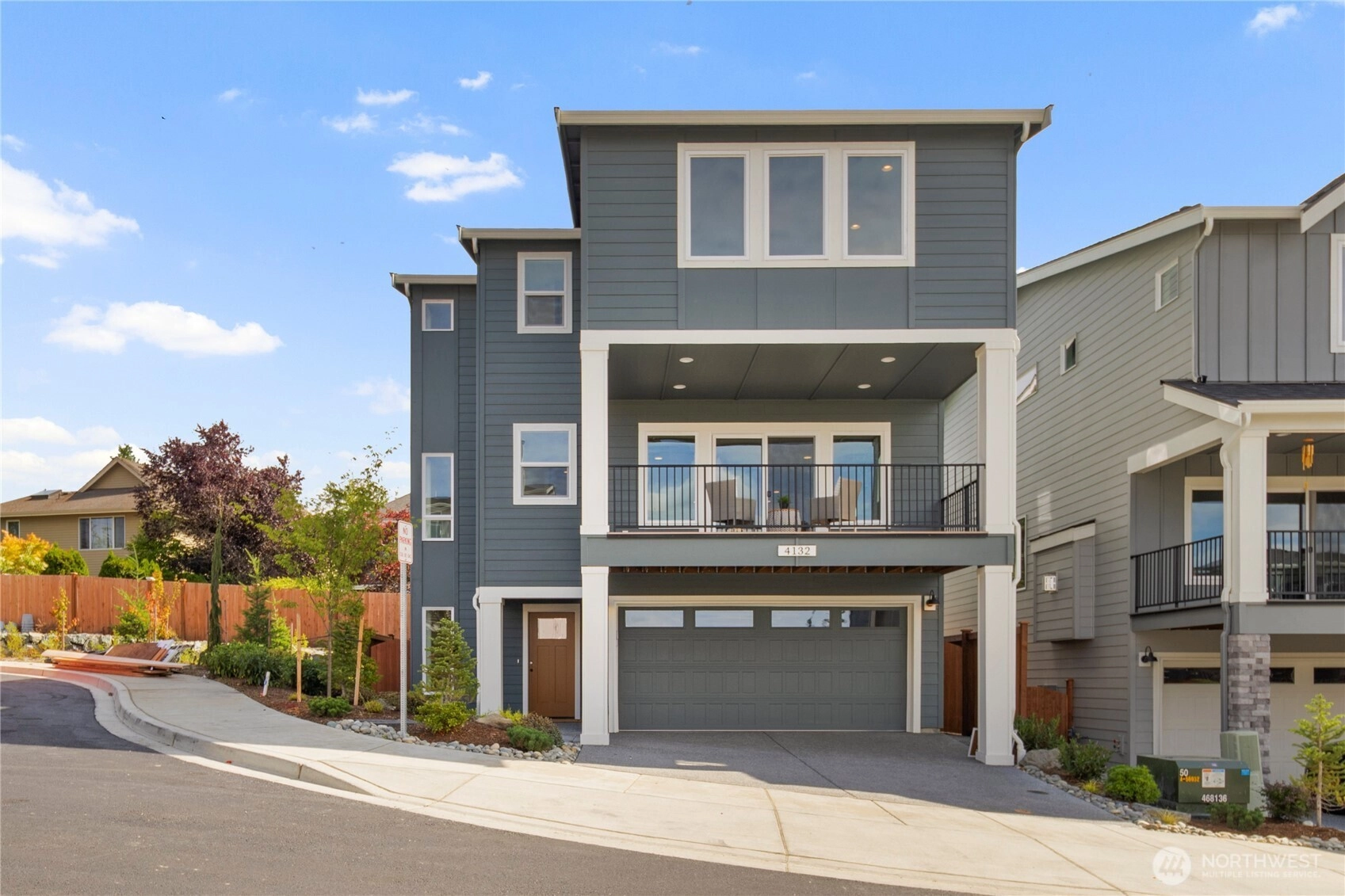
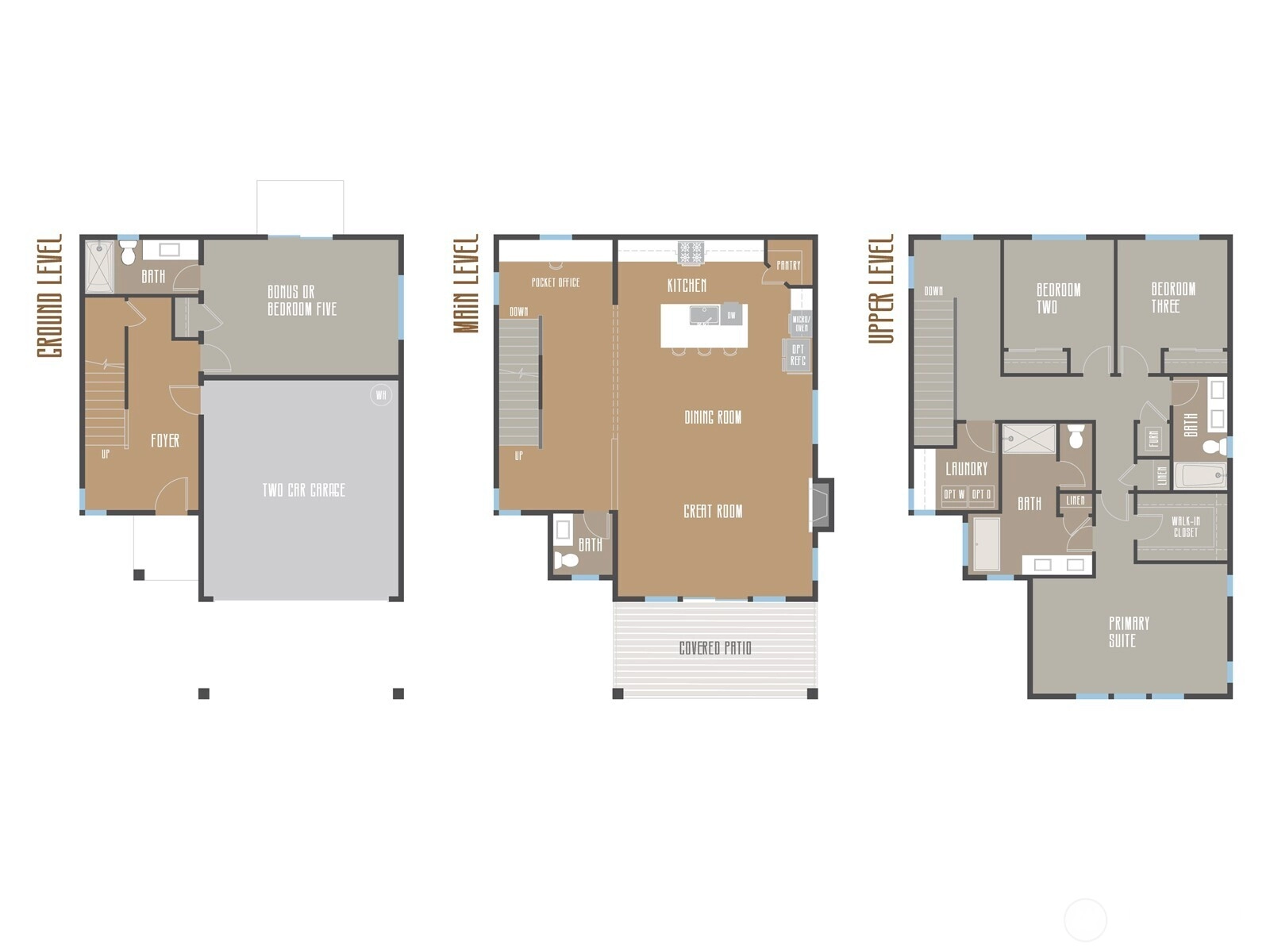
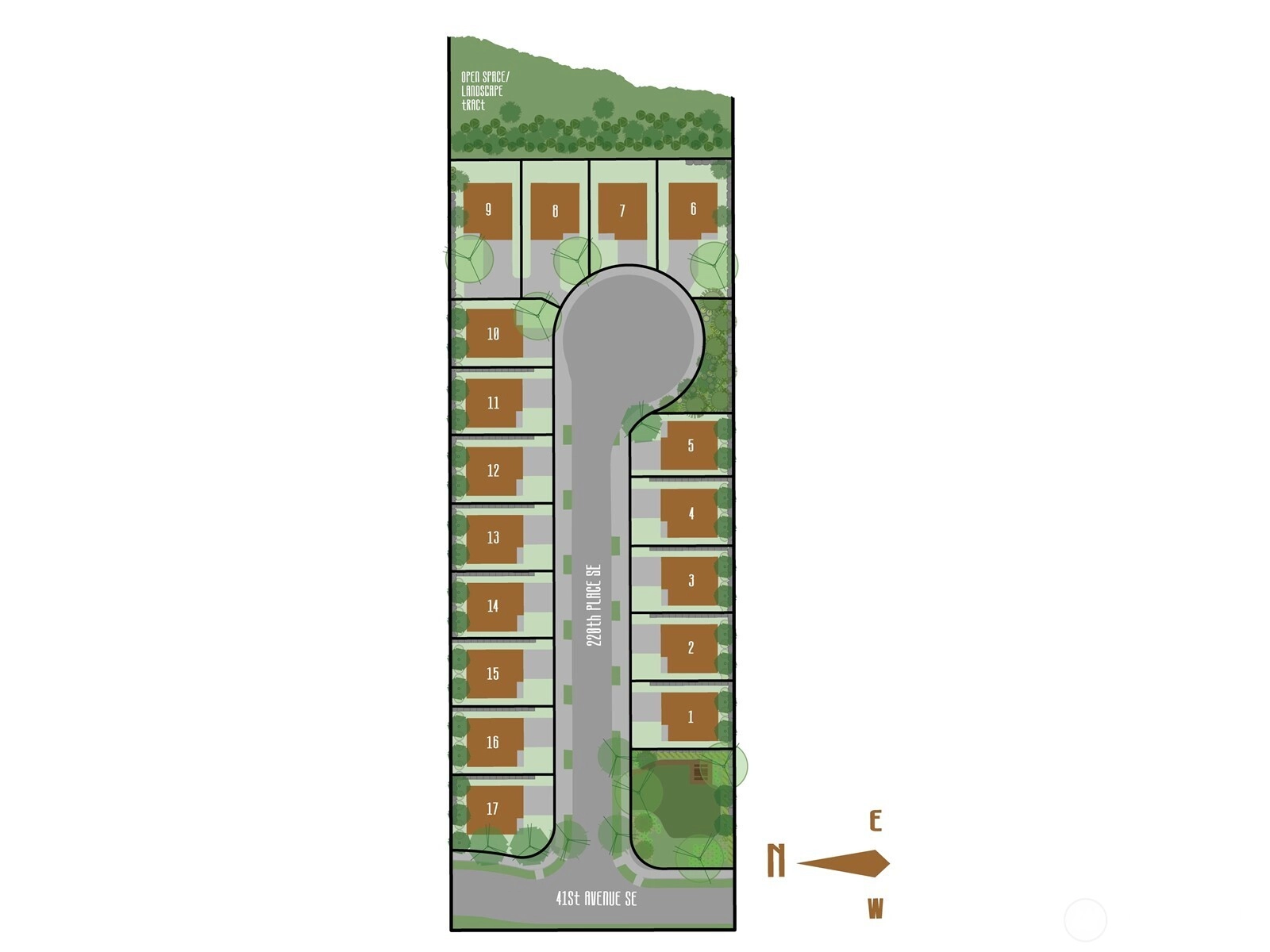
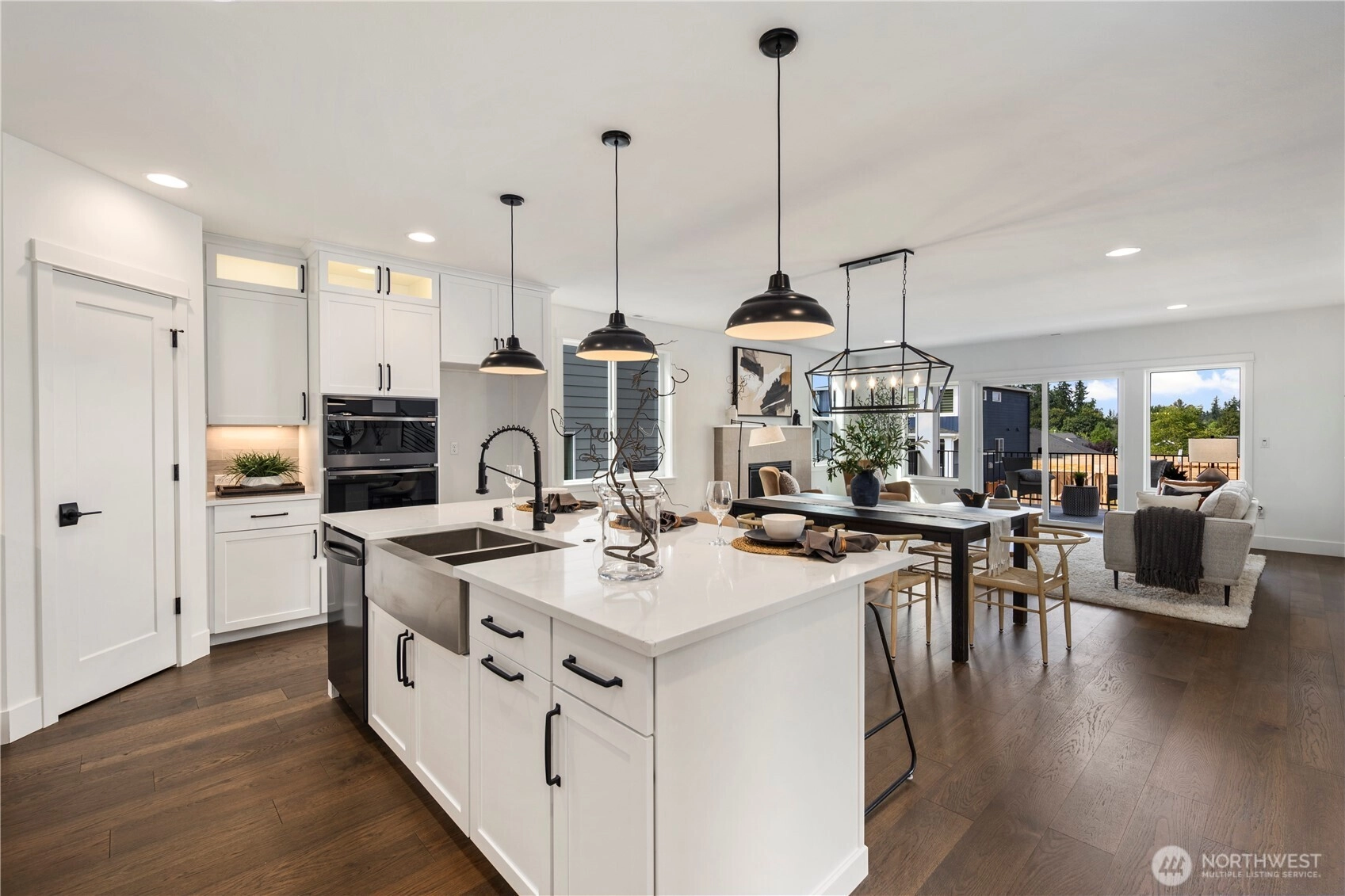
 NWMLS #2471668.
Kristi Sundquist,
Epique Realty
NWMLS #2471668.
Kristi Sundquist,
Epique Realty 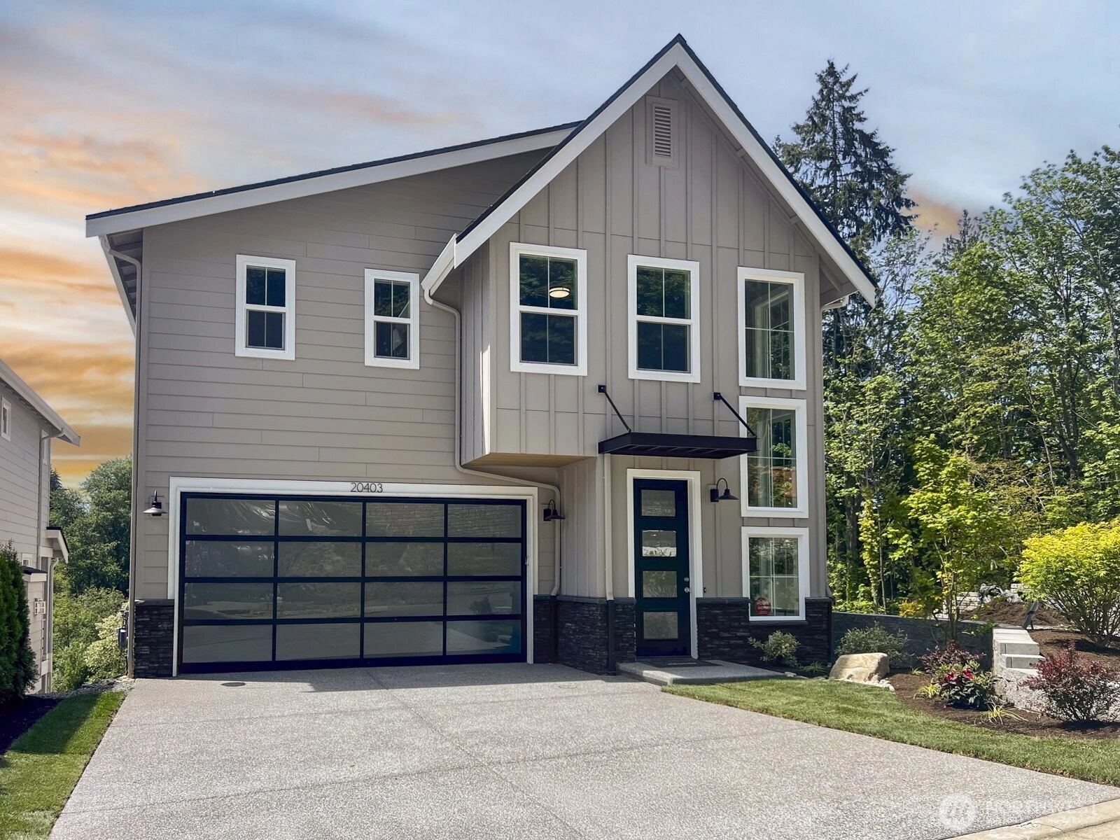
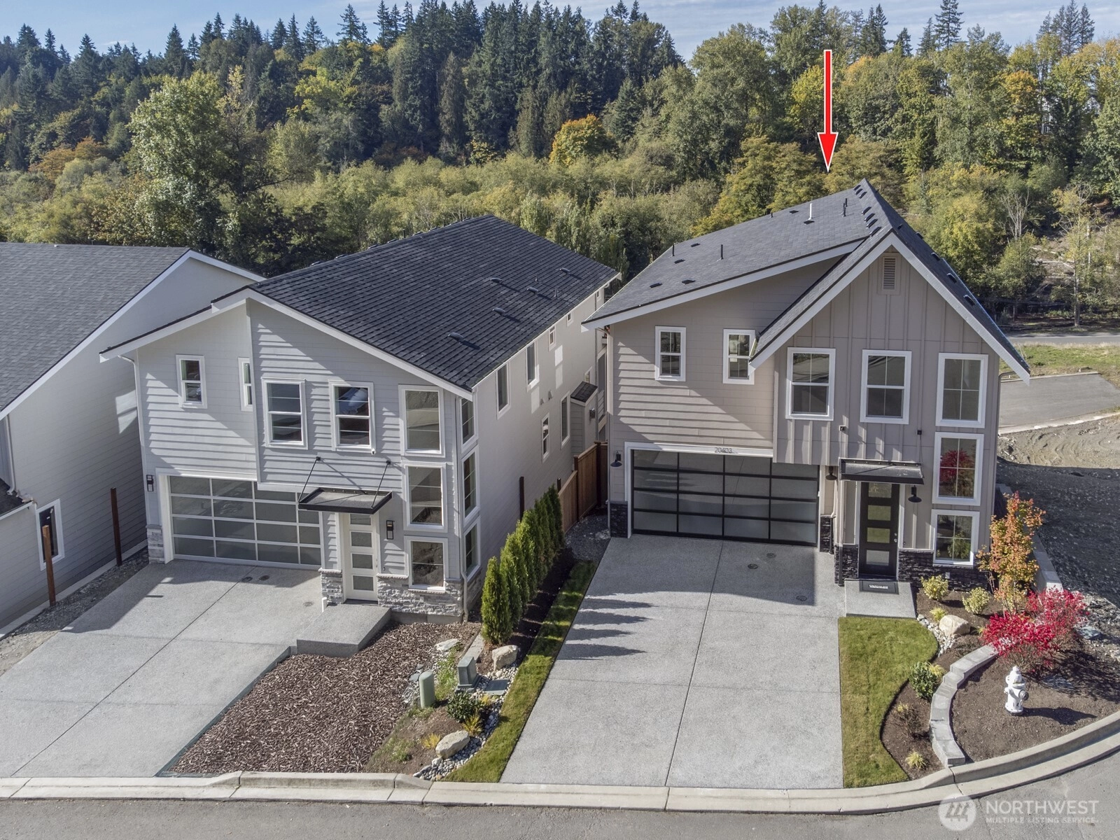
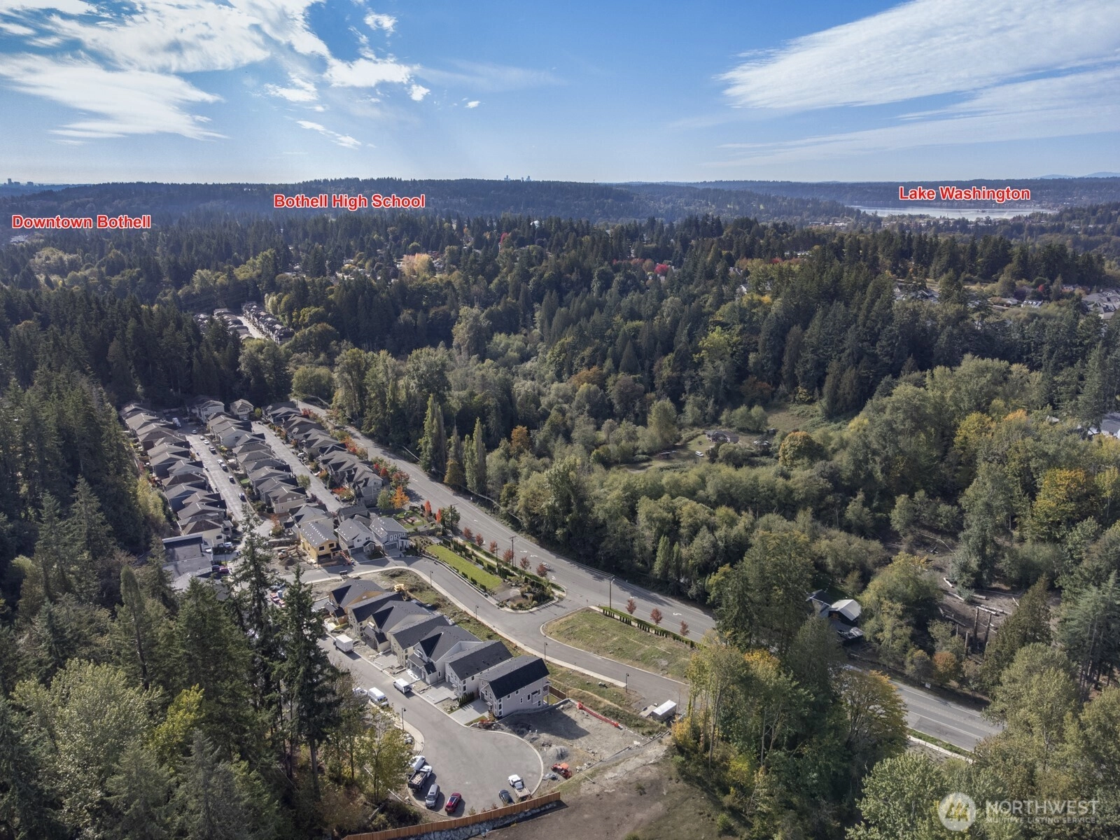
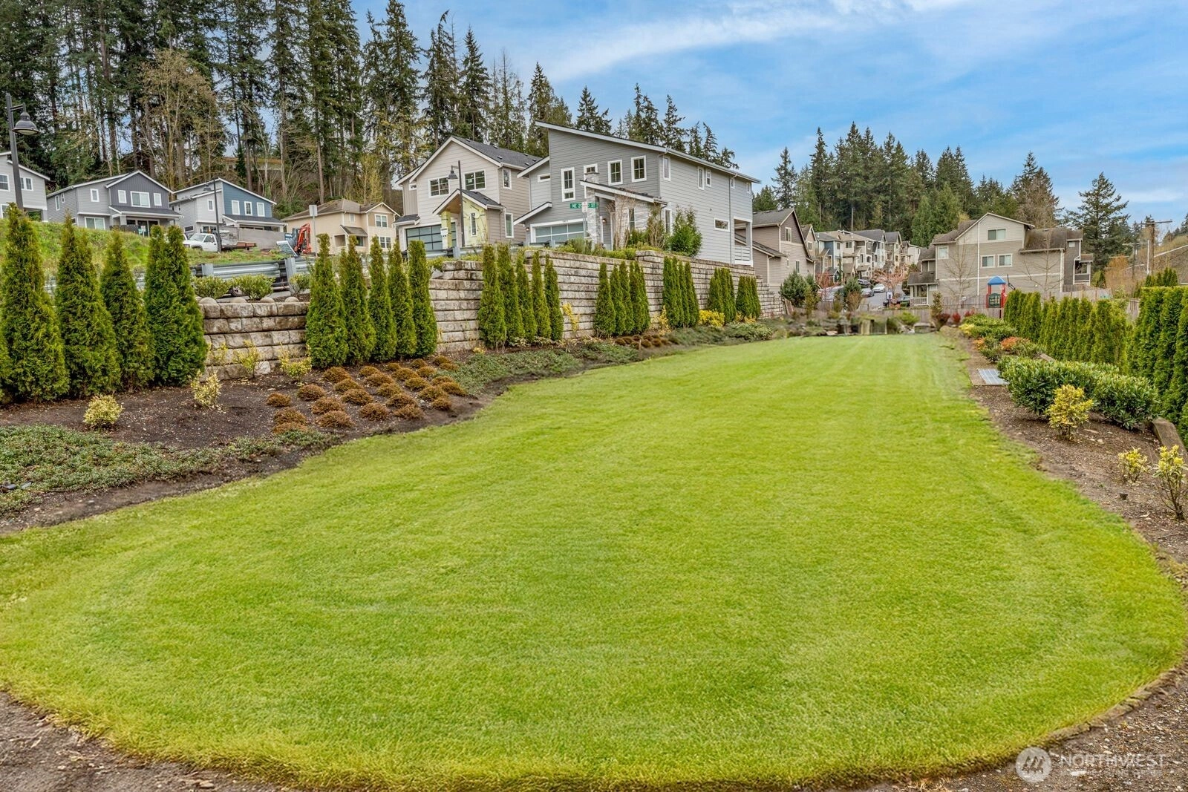
 NWMLS #2471800.
Teresa Sifferman,
Windermere Real Estate/M2, LLC
NWMLS #2471800.
Teresa Sifferman,
Windermere Real Estate/M2, LLC 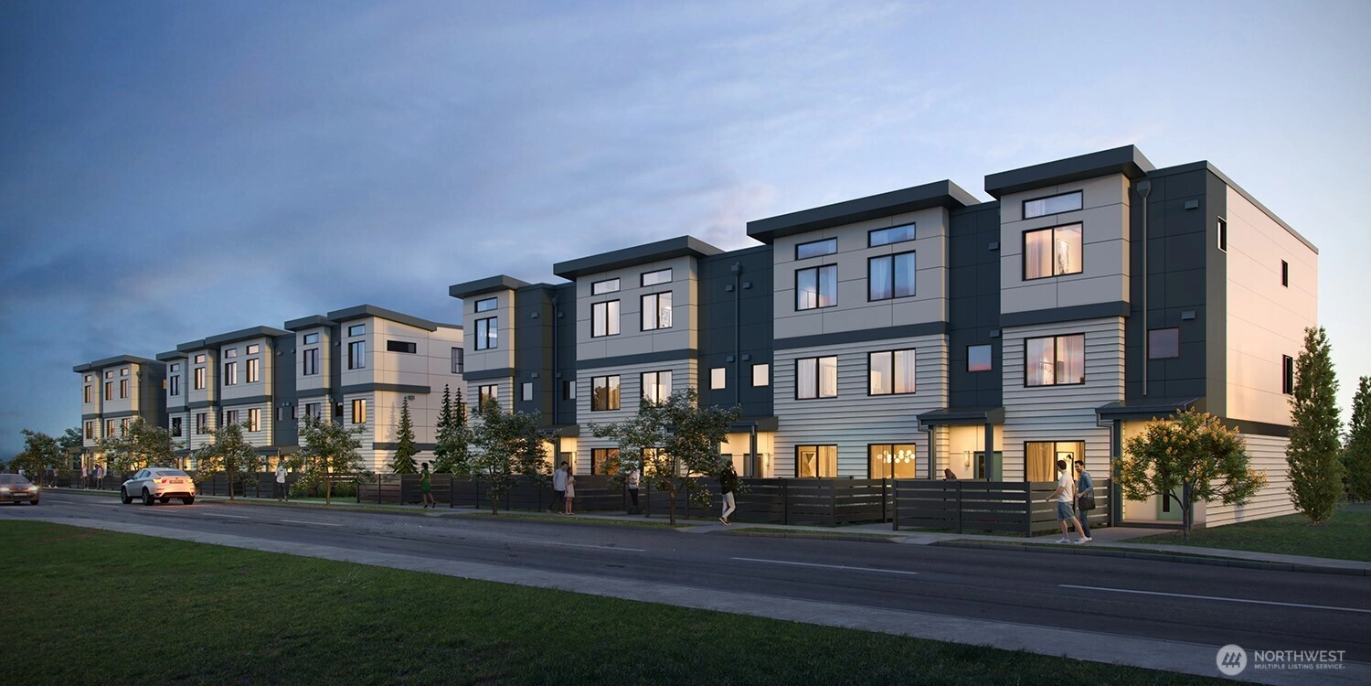
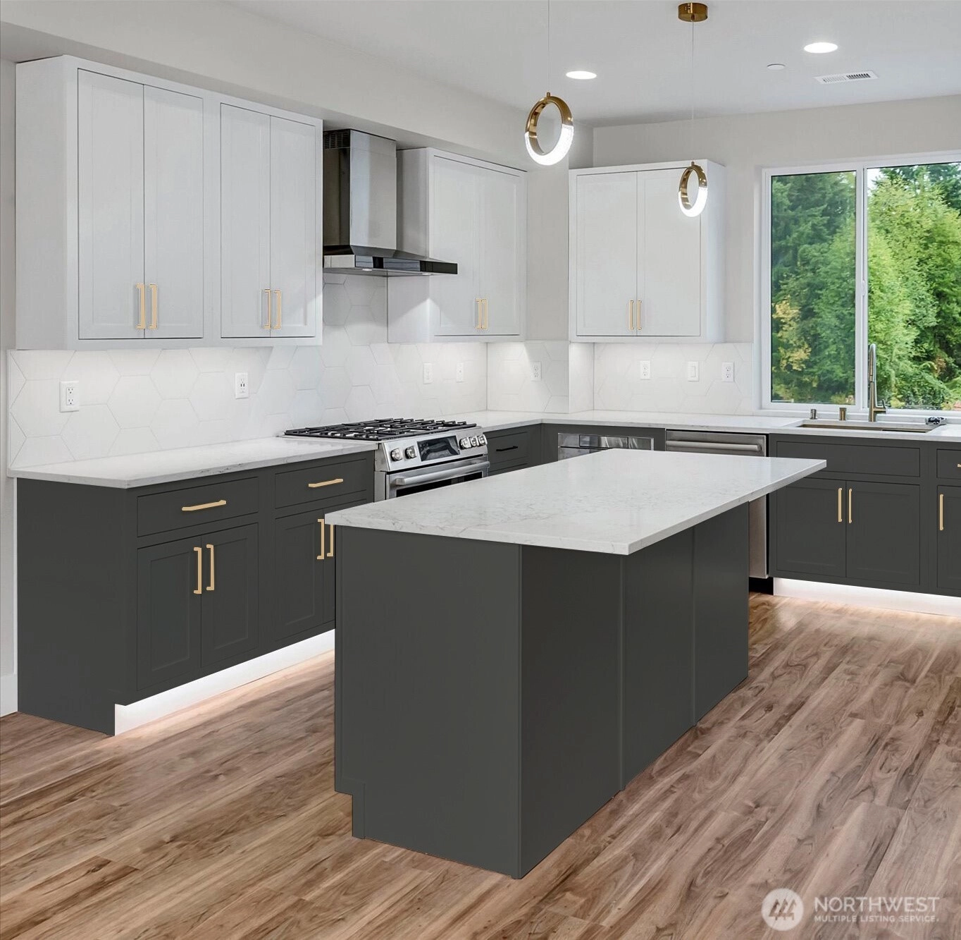
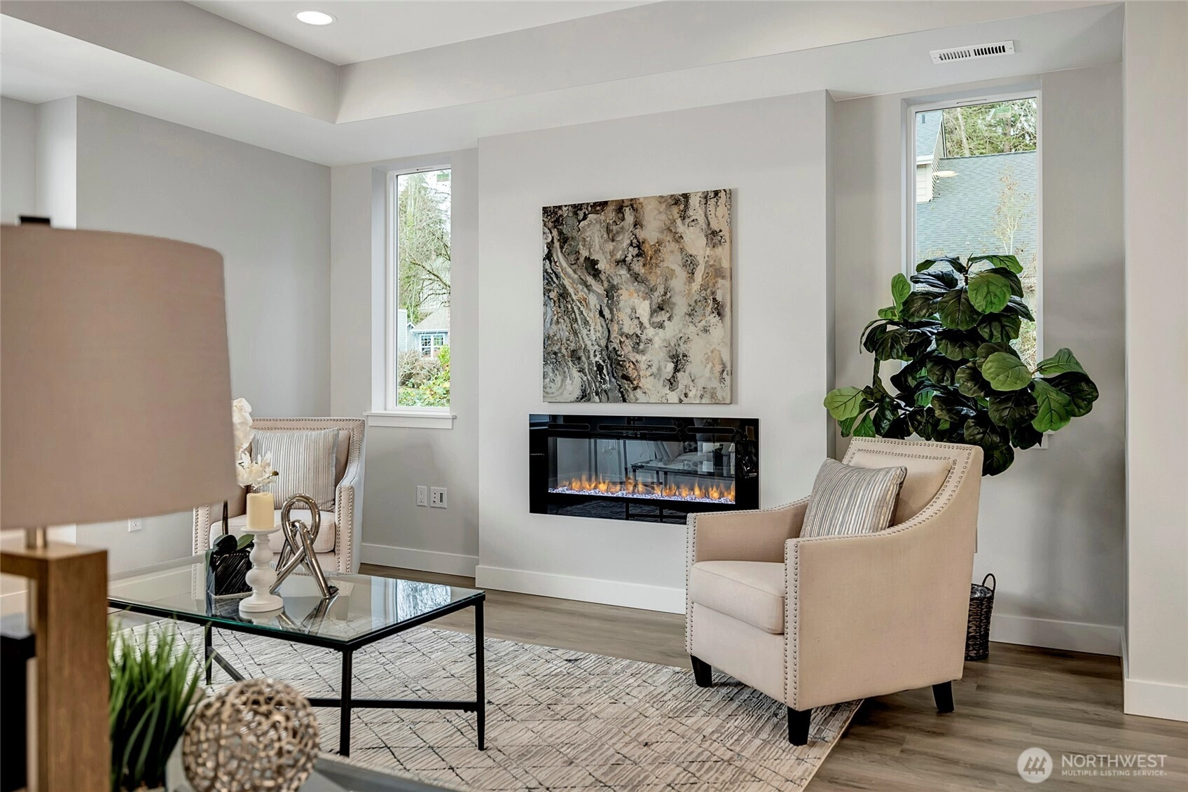
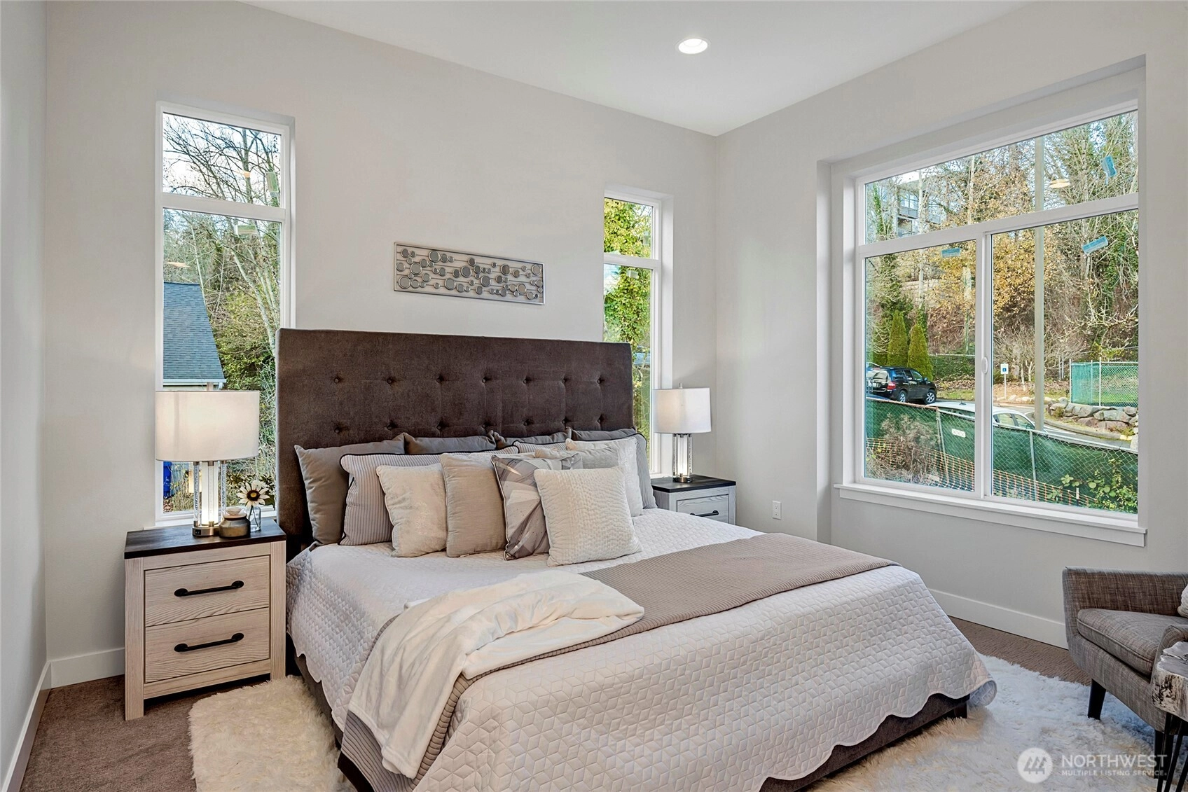
 NWMLS #2471301.
Sonna Stanton,
Teambuilder KW
NWMLS #2471301.
Sonna Stanton,
Teambuilder KW 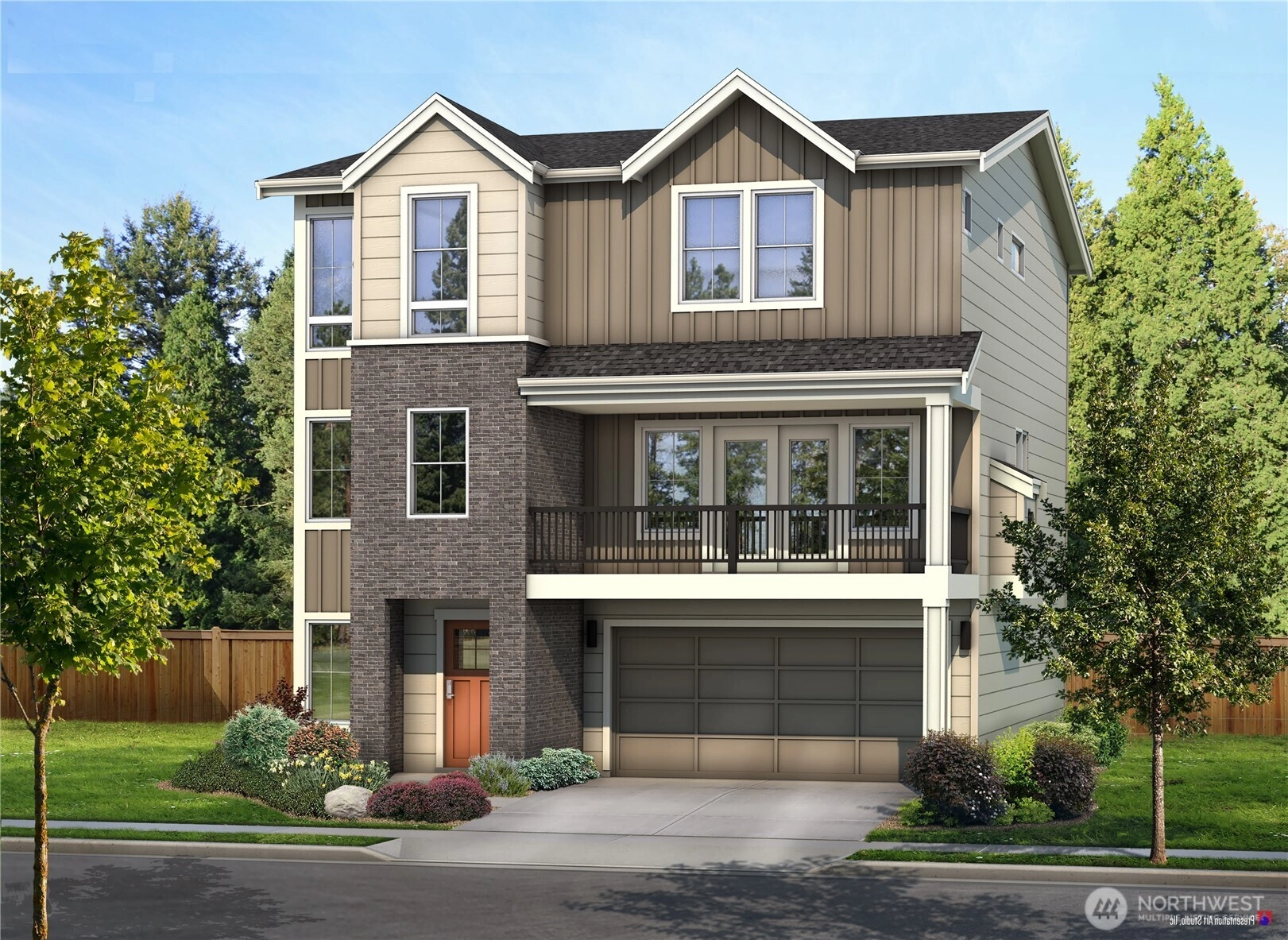
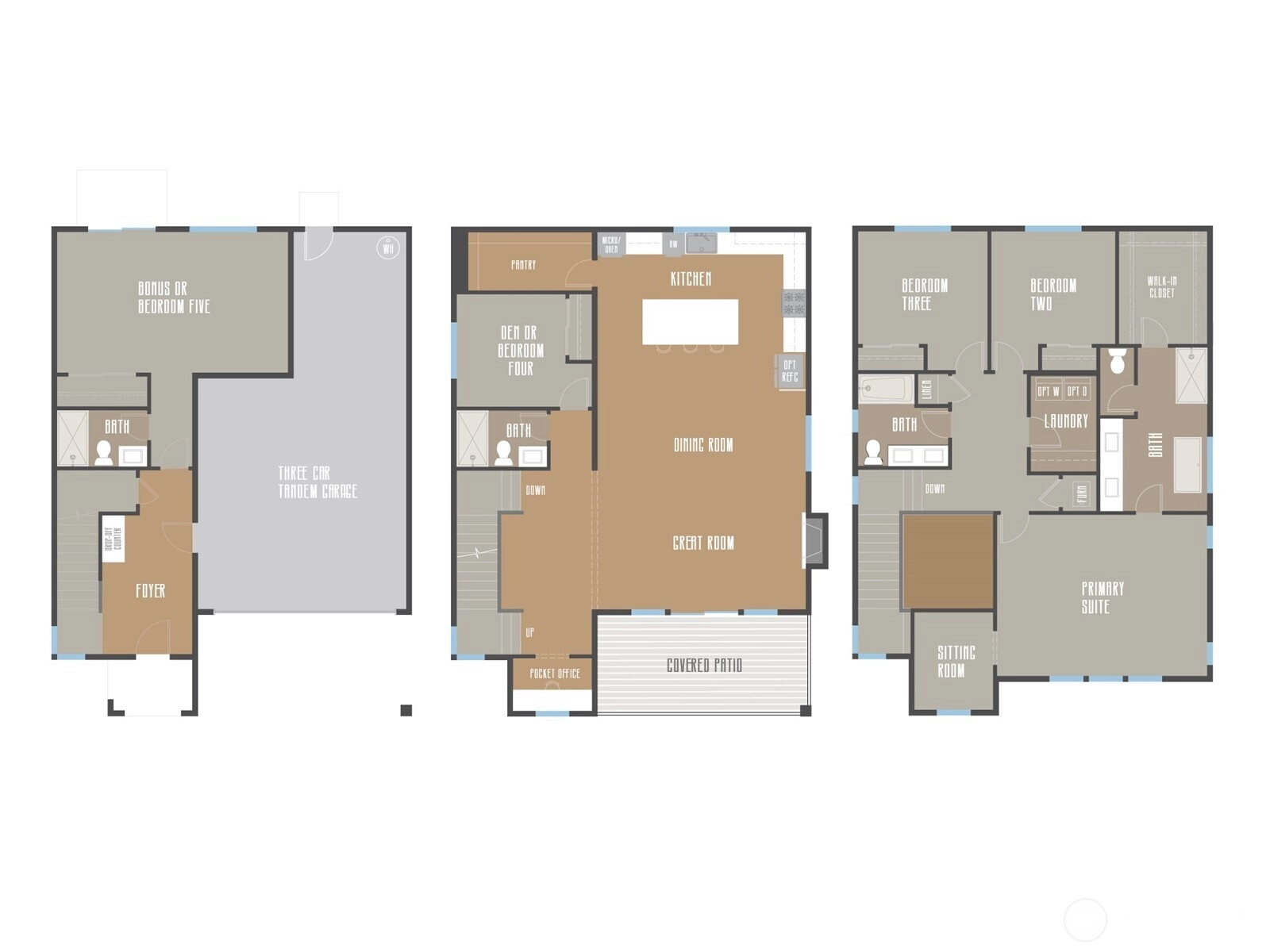
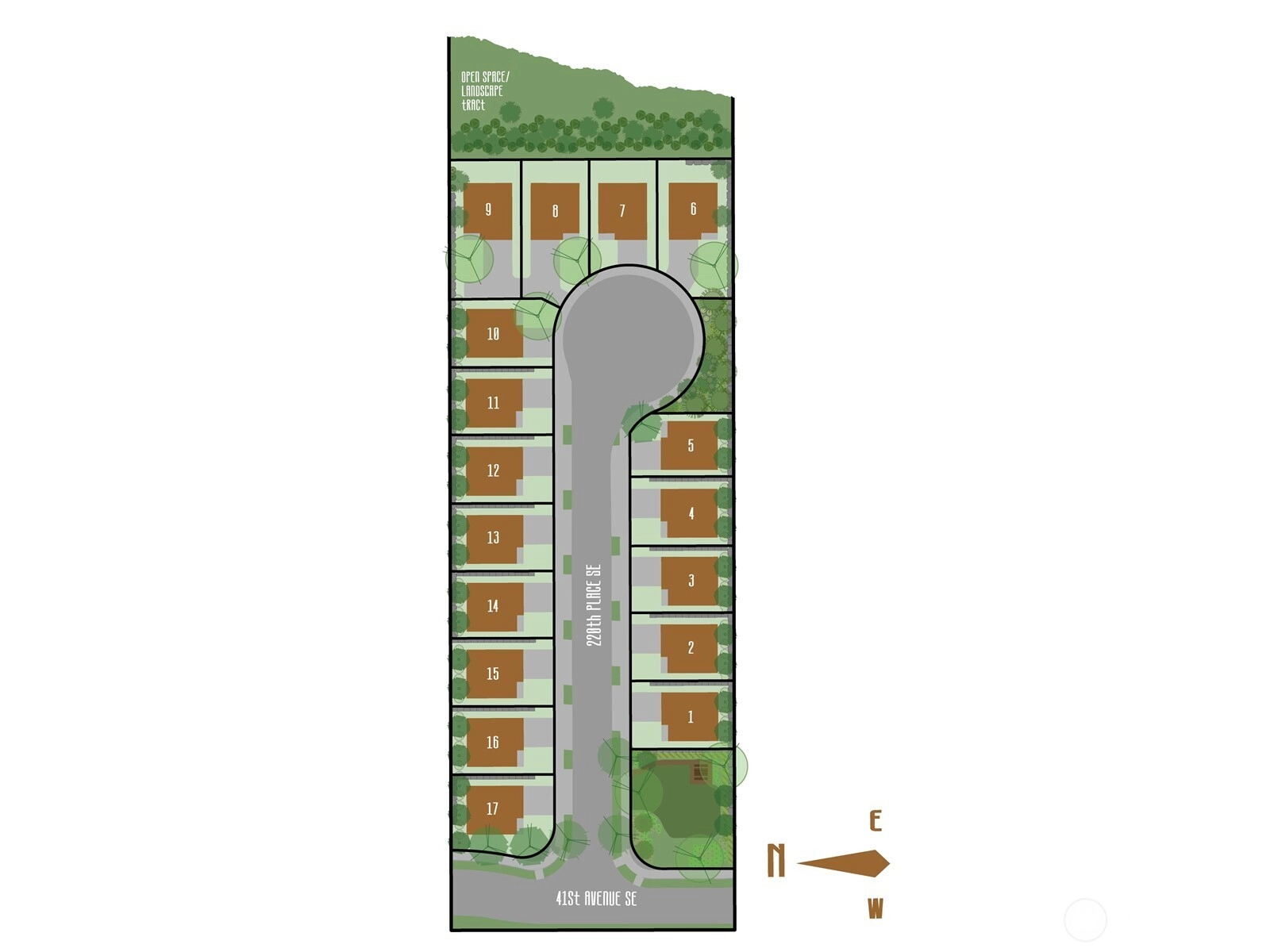
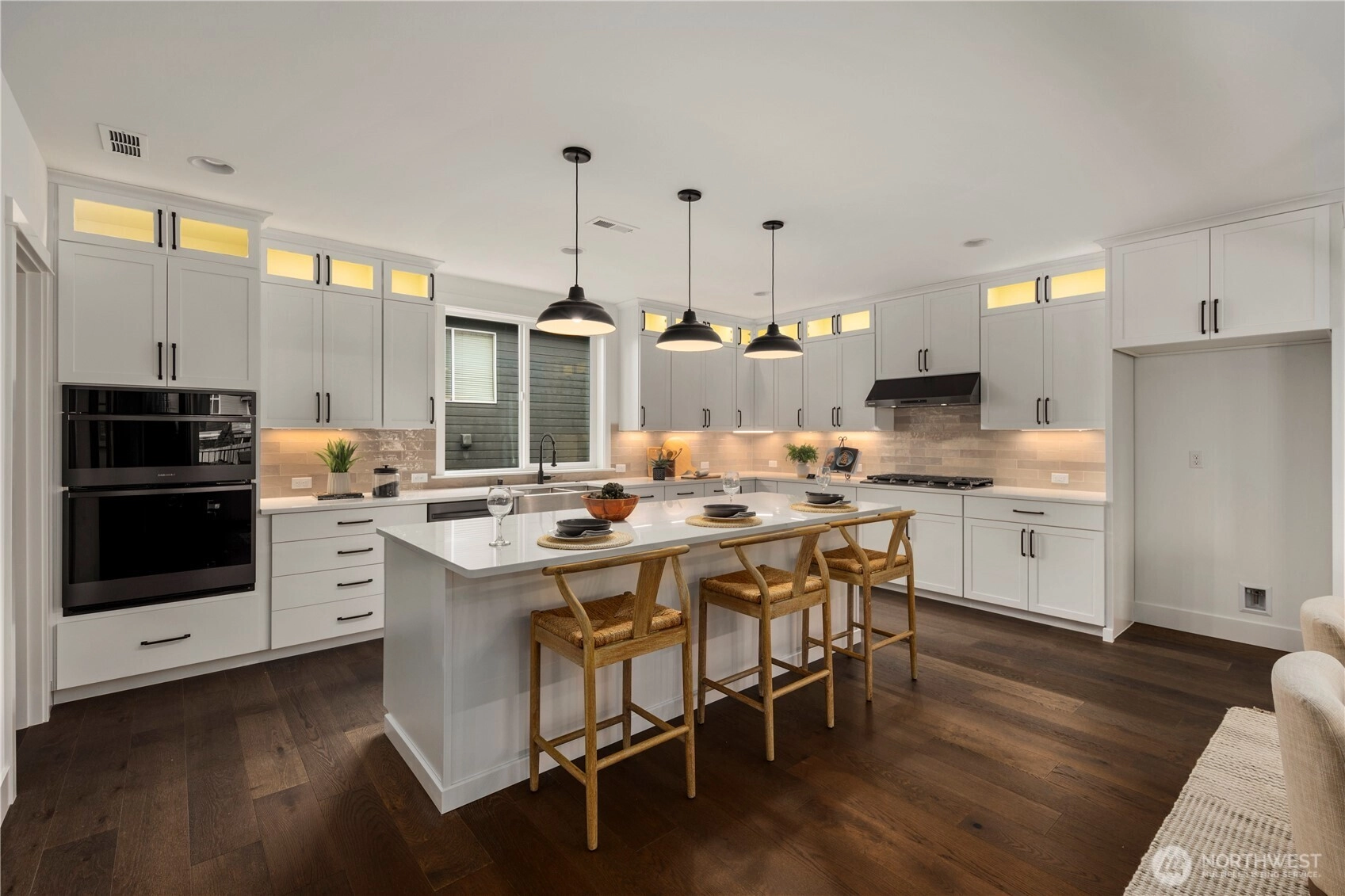
 NWMLS #2471304.
Kristi Sundquist,
Epique Realty
NWMLS #2471304.
Kristi Sundquist,
Epique Realty 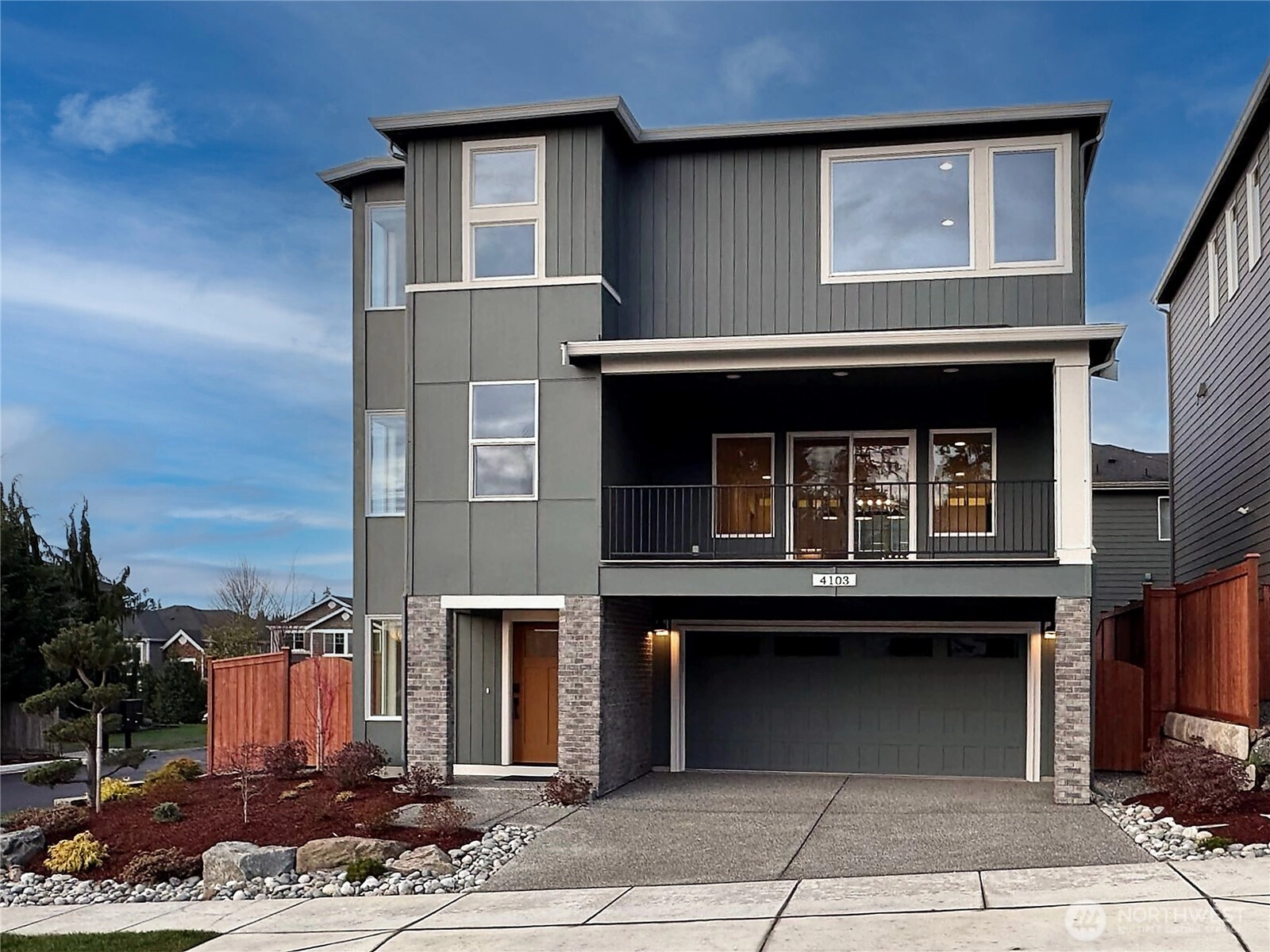
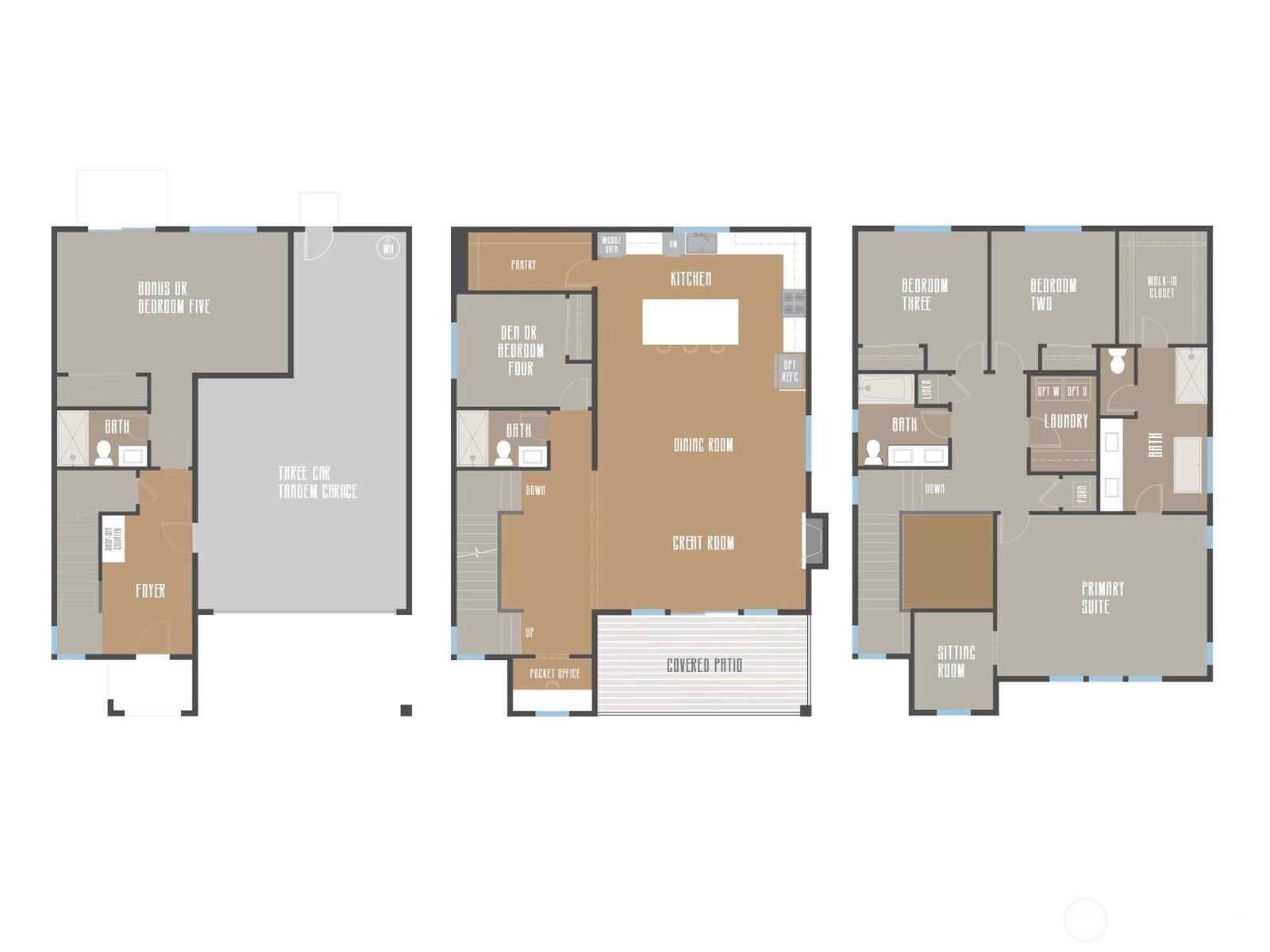
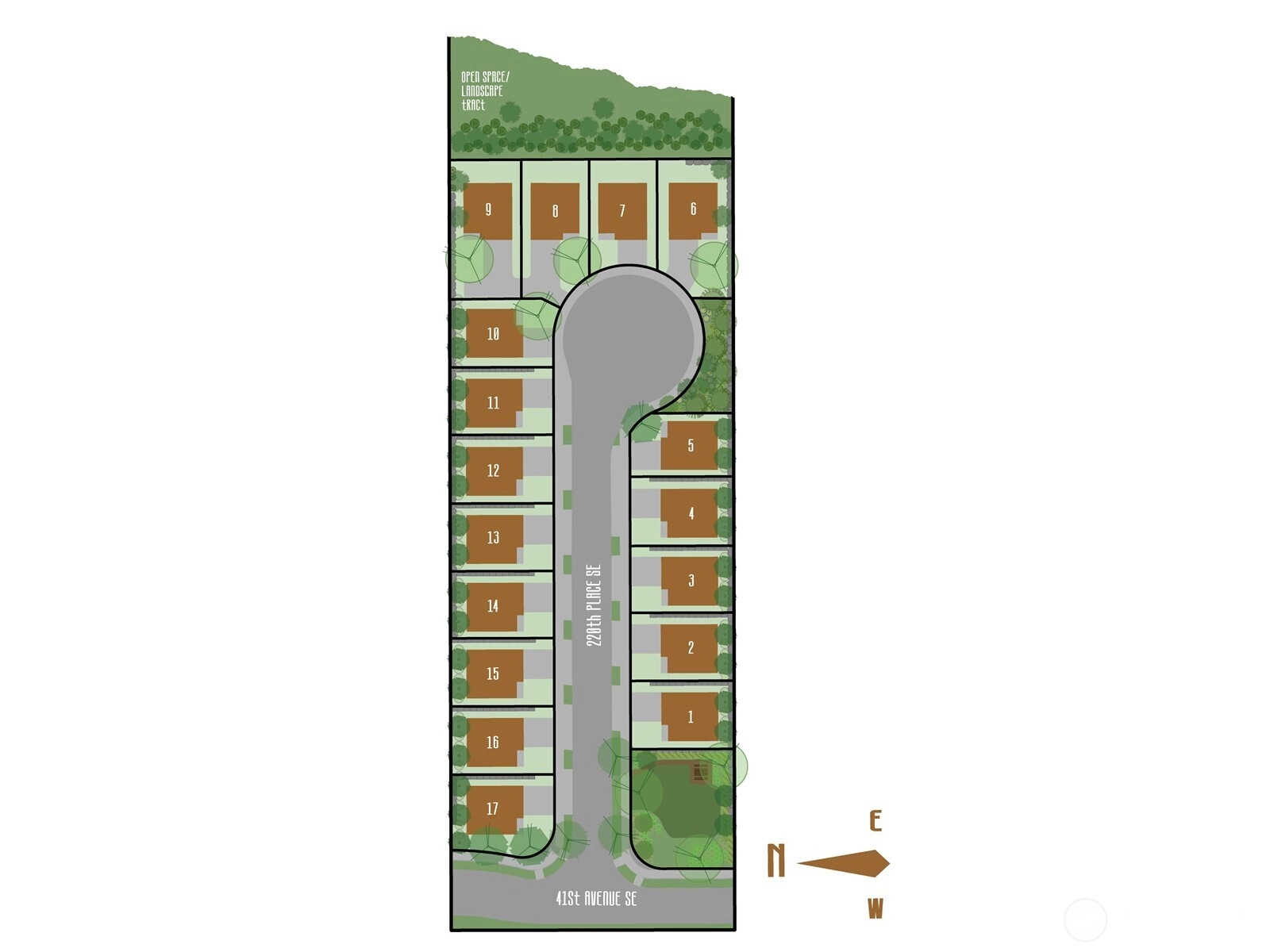
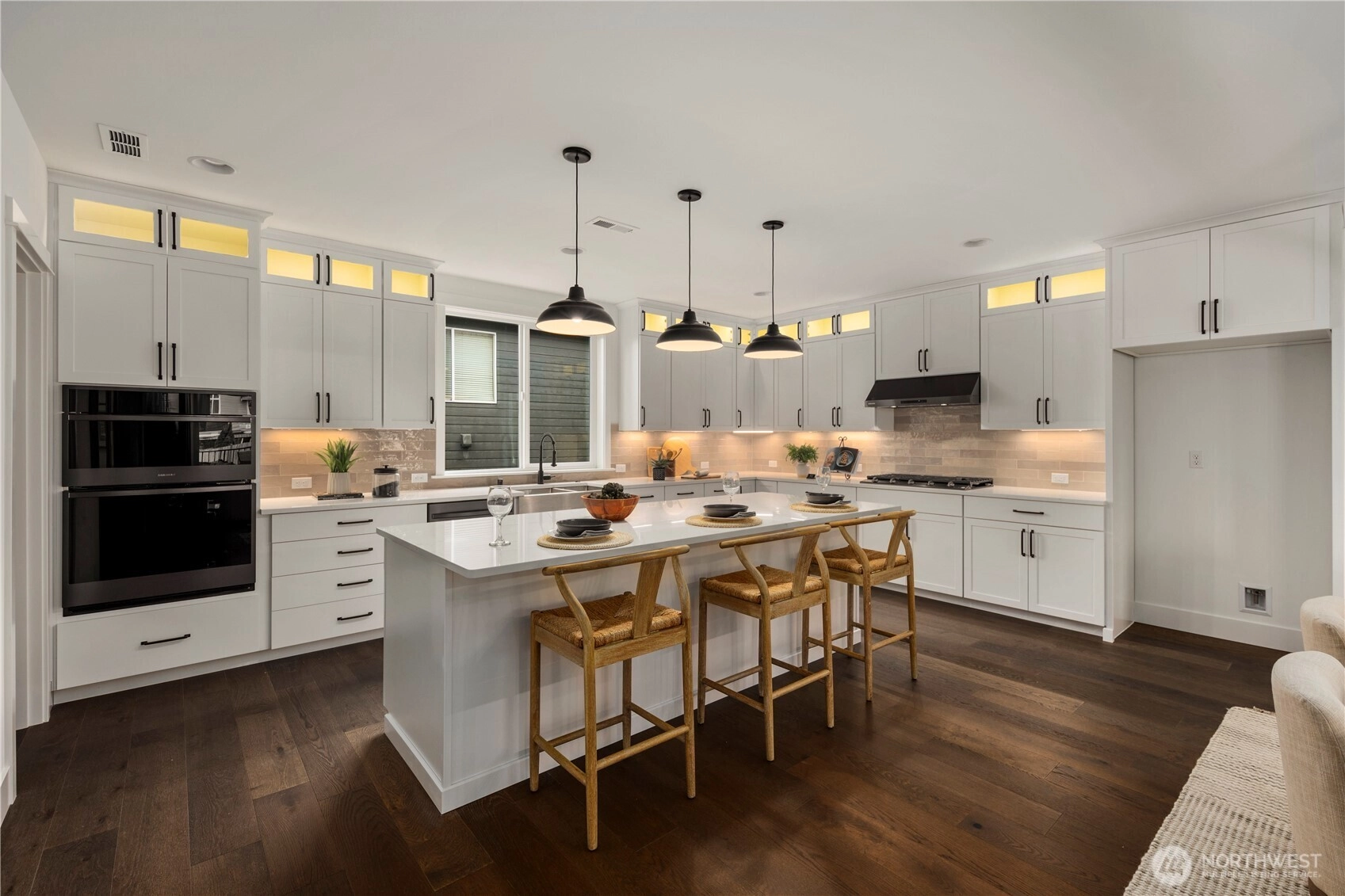
 NWMLS #2471326.
Kristi Sundquist,
Epique Realty
NWMLS #2471326.
Kristi Sundquist,
Epique Realty 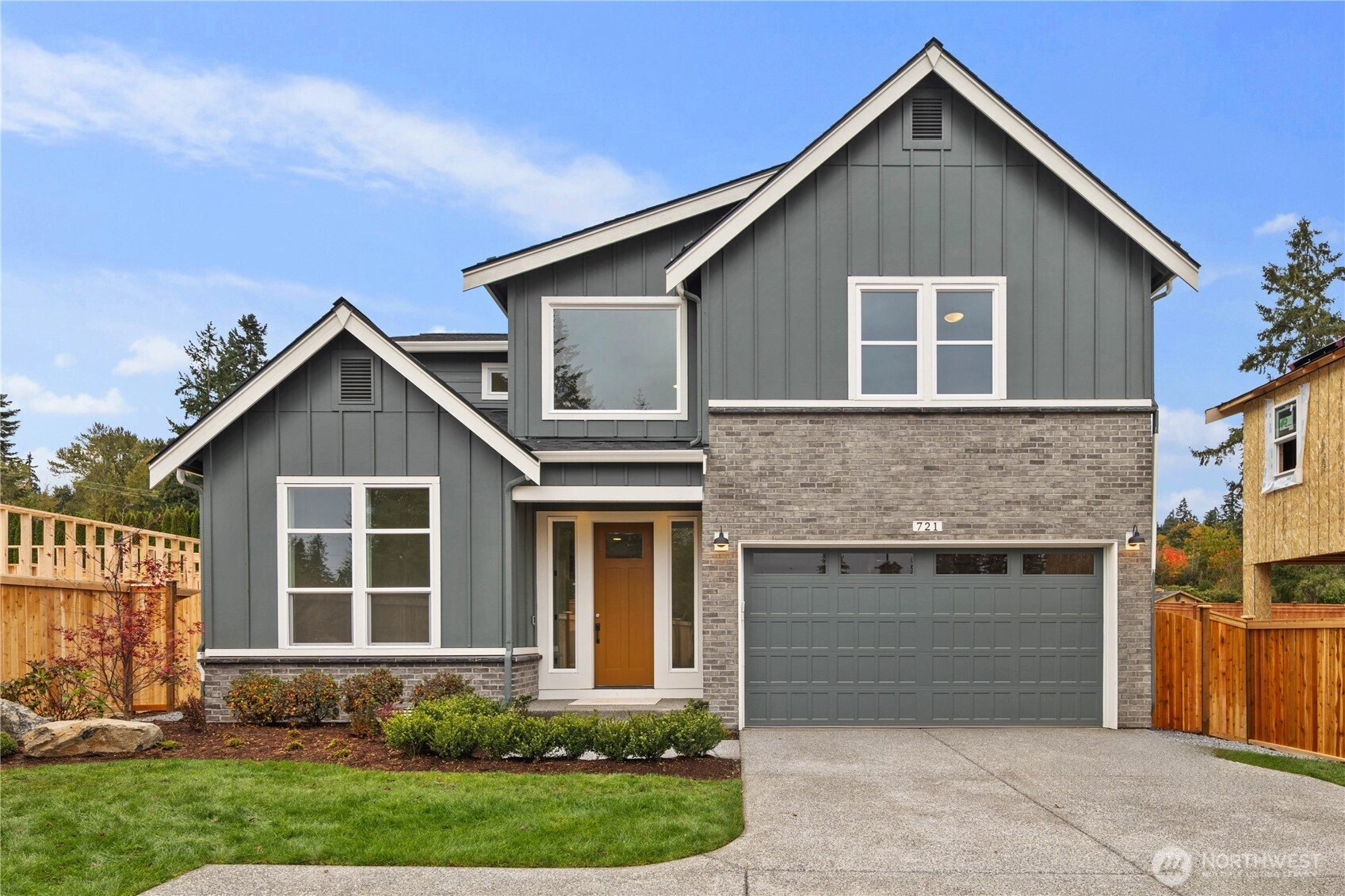
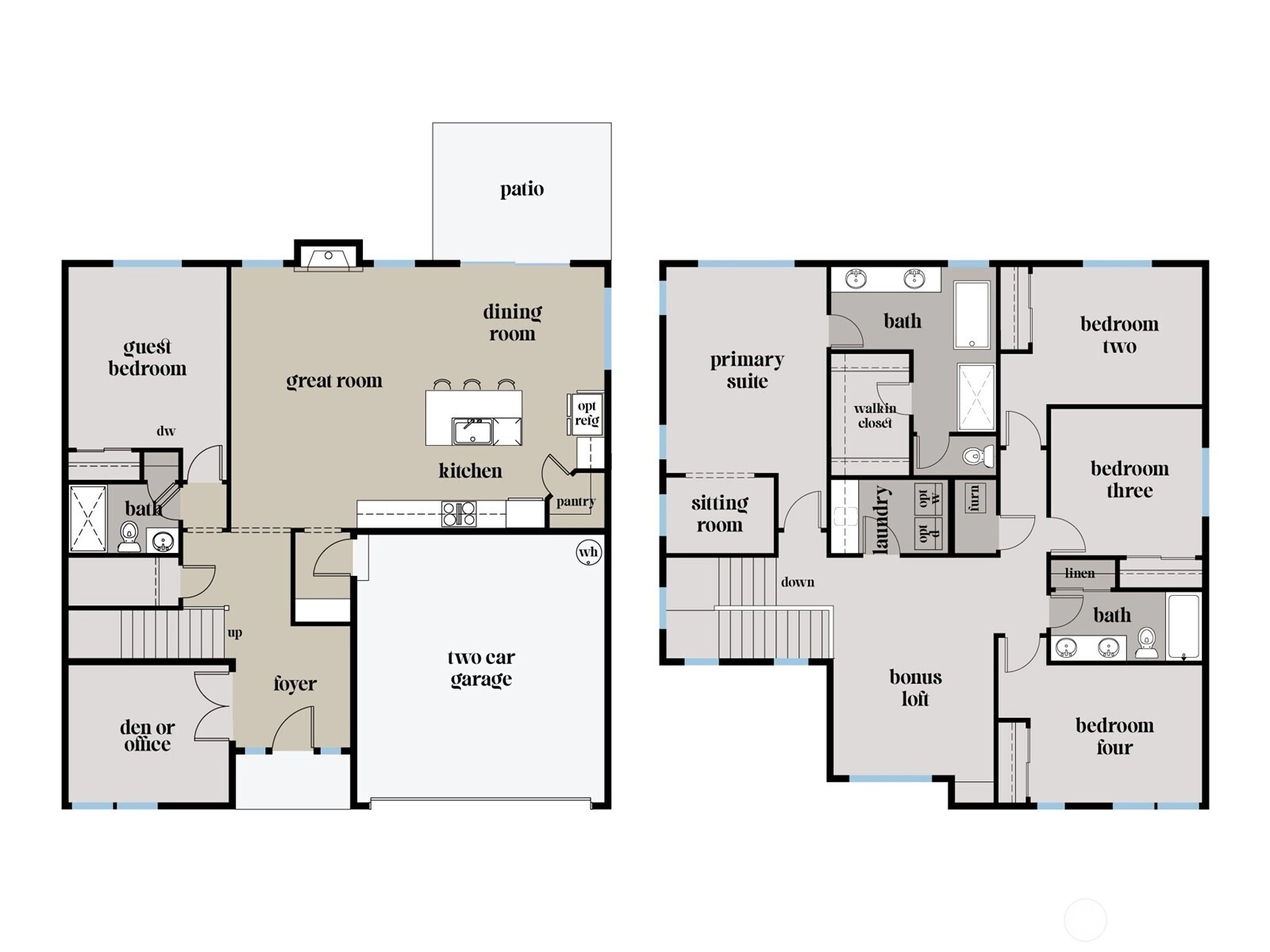
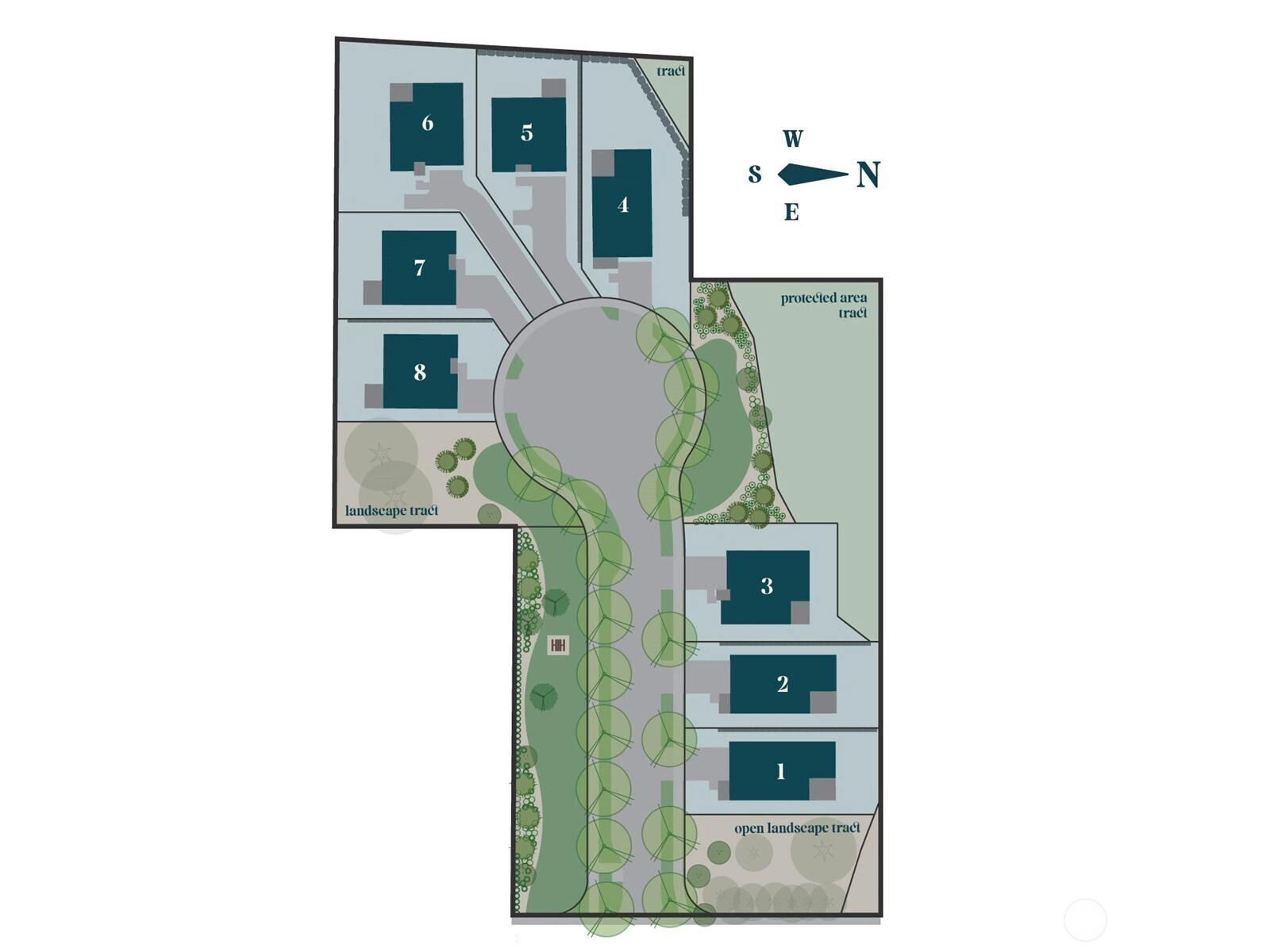
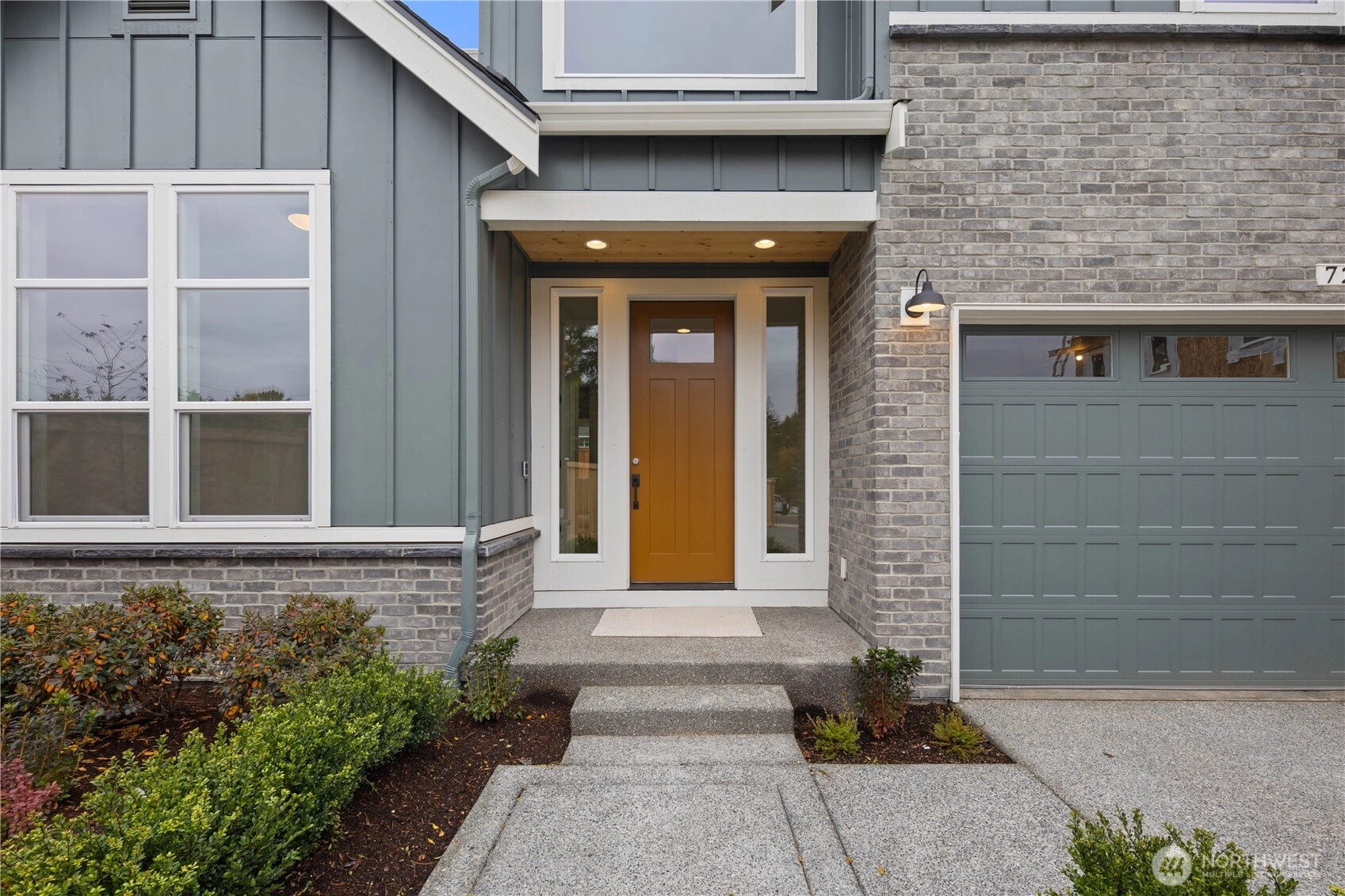
 NWMLS #2471279.
Kristi Sundquist,
Epique Realty
NWMLS #2471279.
Kristi Sundquist,
Epique Realty 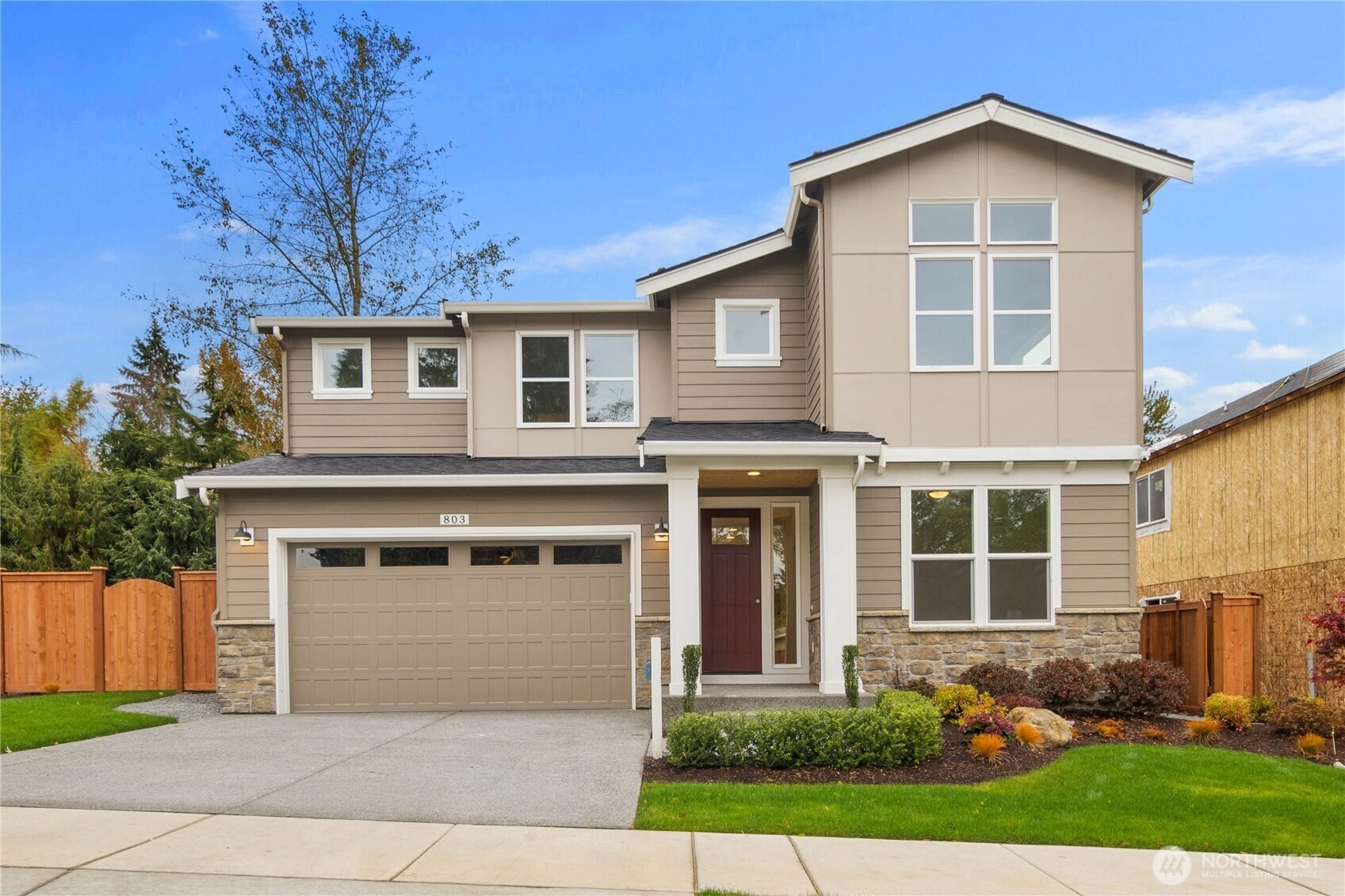
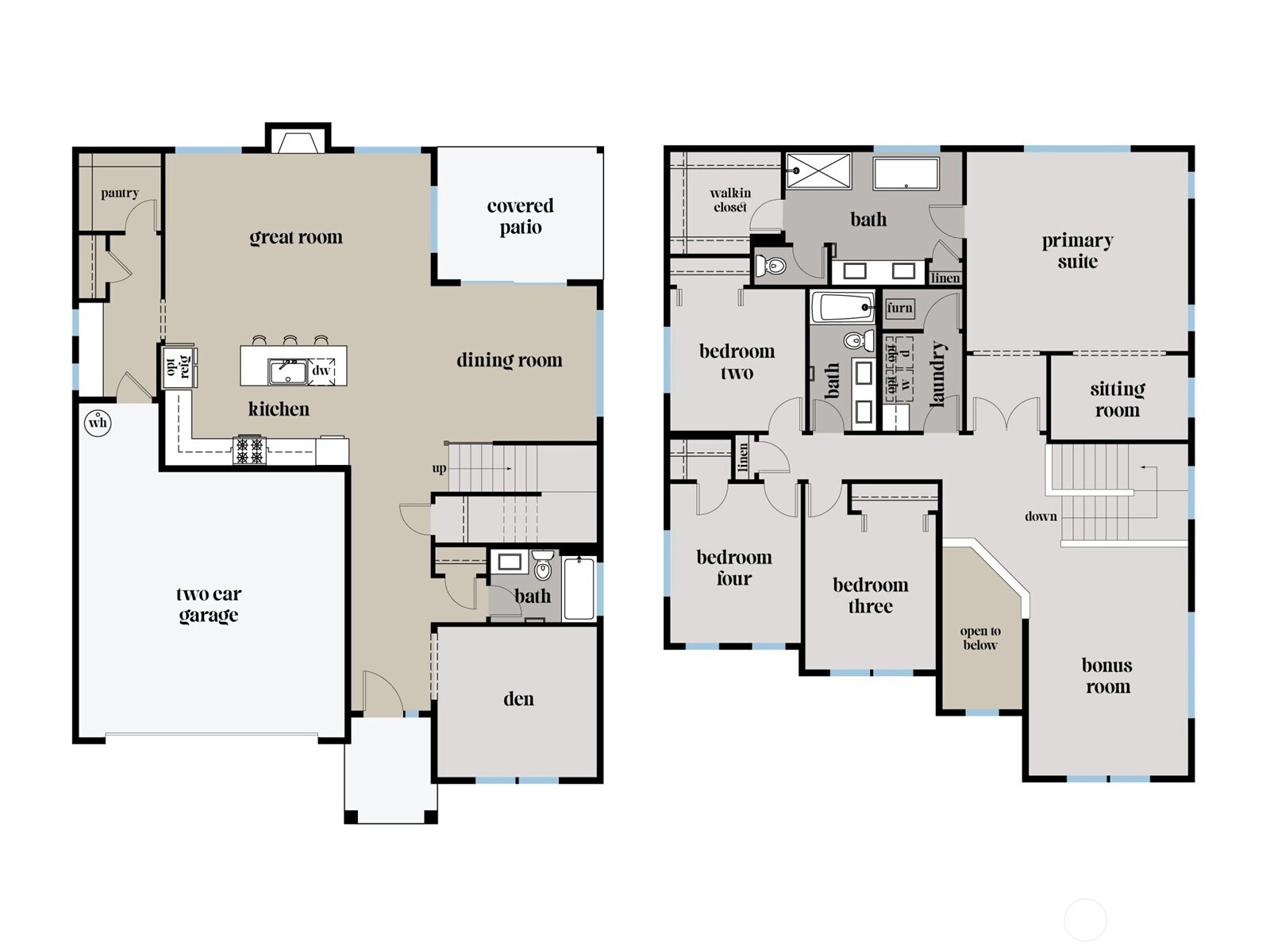
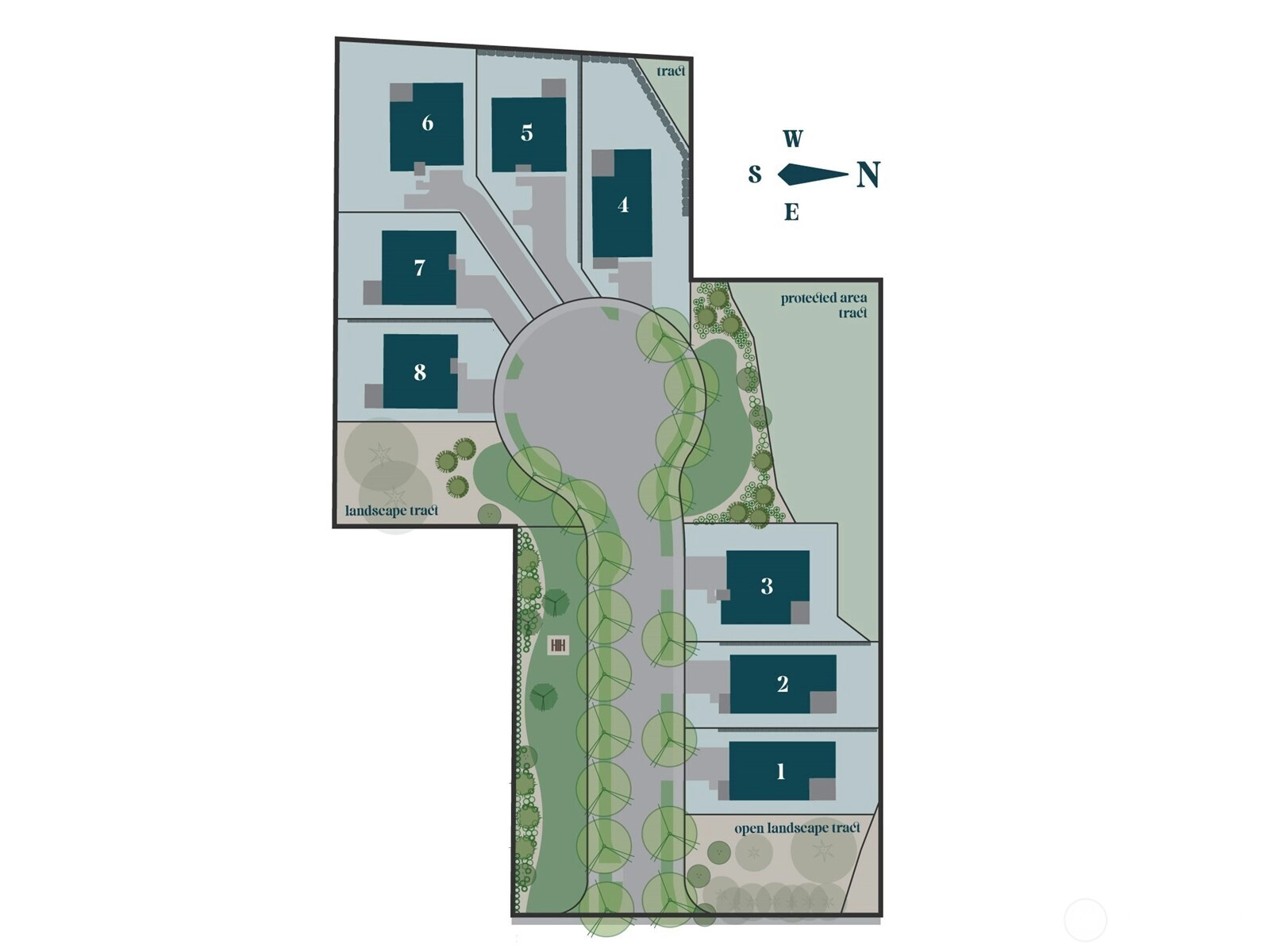
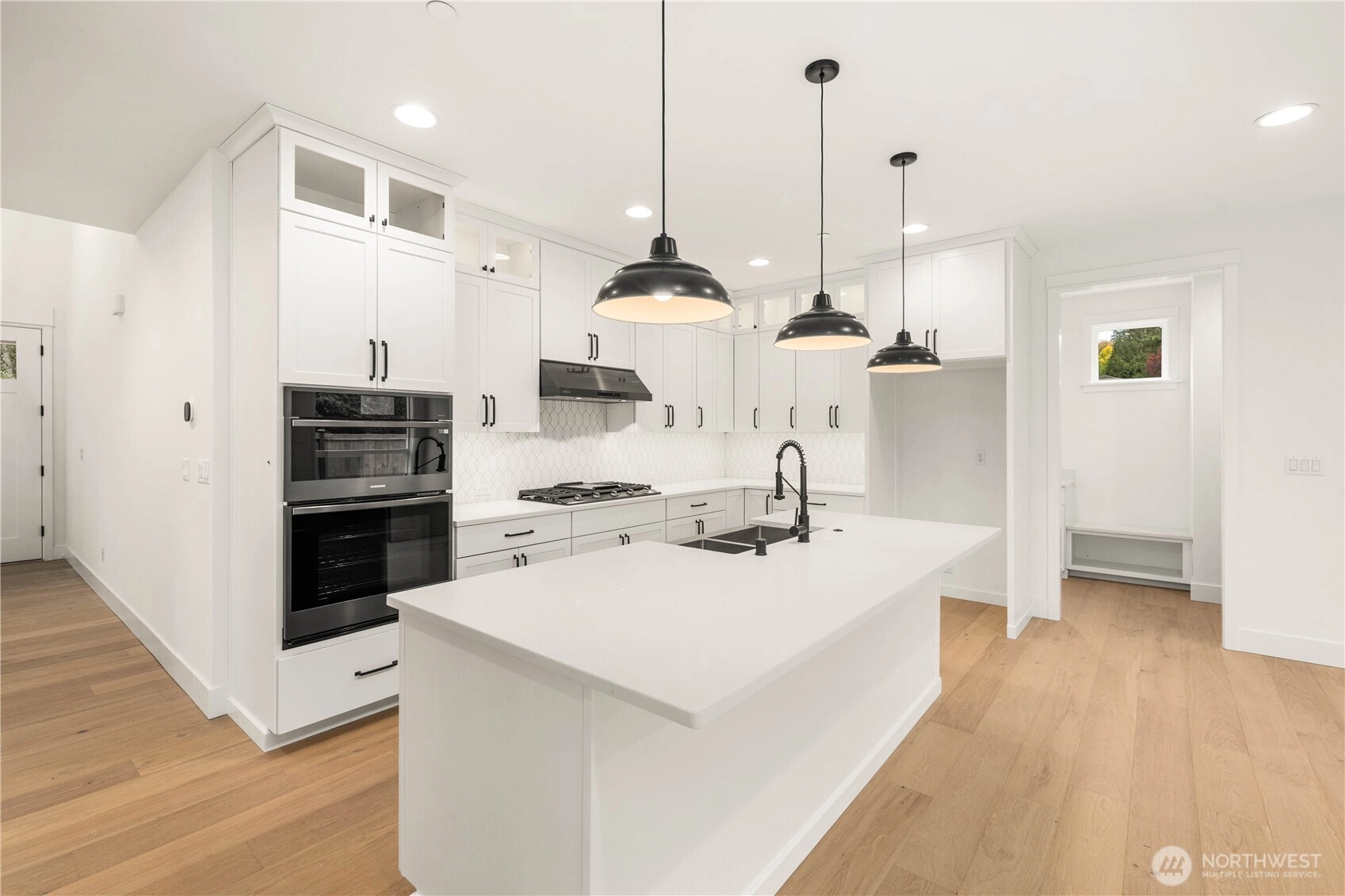
 NWMLS #2471270.
Kristi Sundquist,
Epique Realty
NWMLS #2471270.
Kristi Sundquist,
Epique Realty 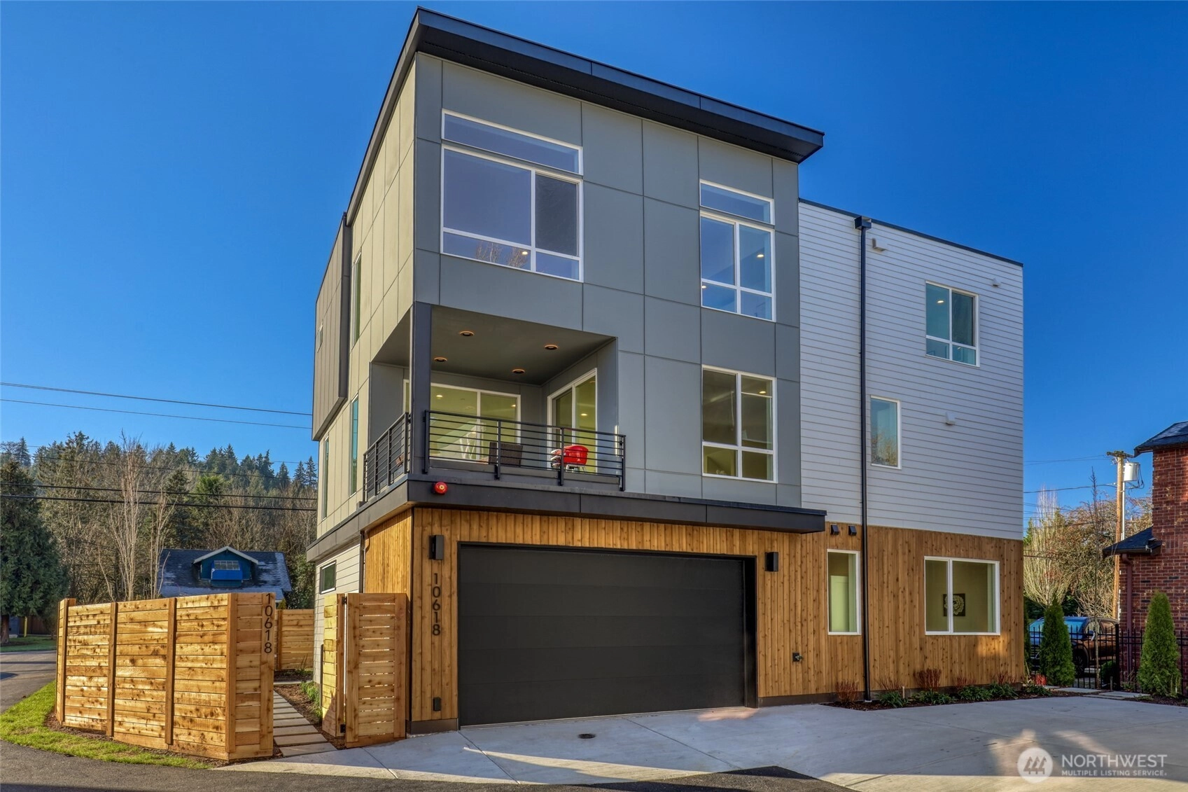
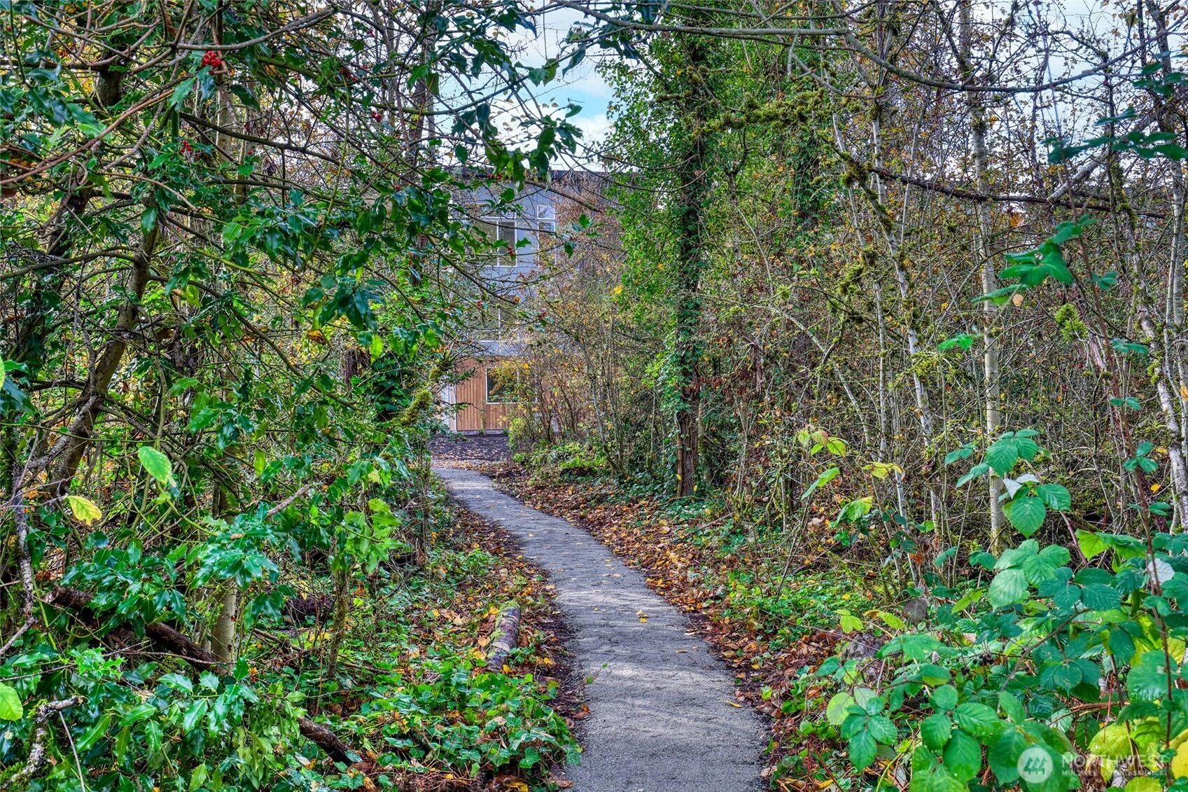
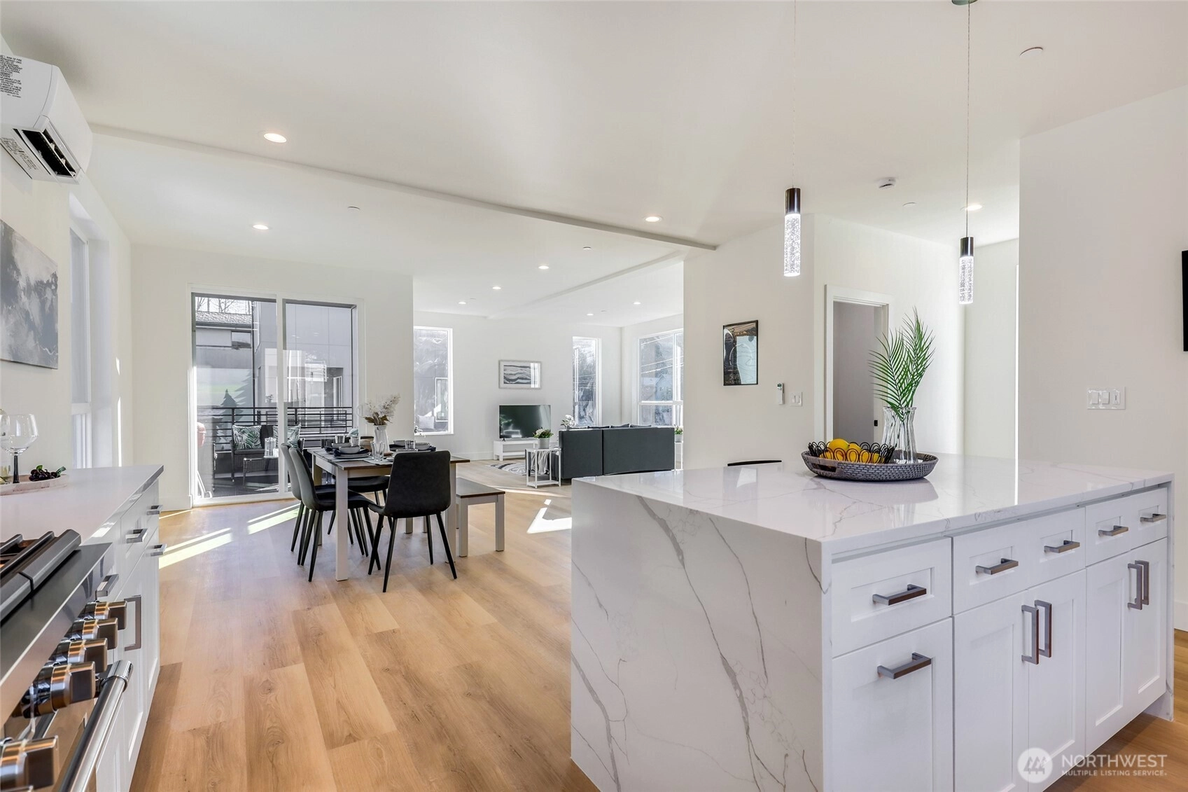
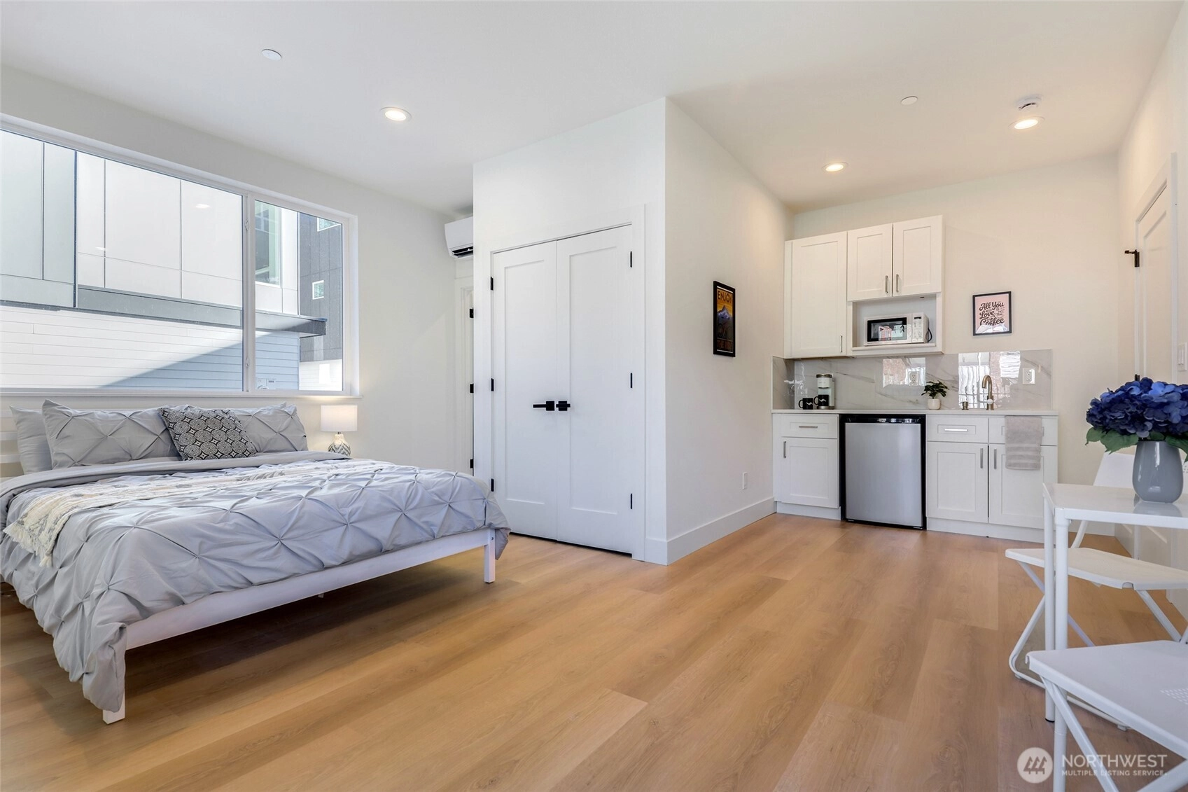
 NWMLS #2469437.
Jessica Bora,
Pellego, Inc.
NWMLS #2469437.
Jessica Bora,
Pellego, Inc. 



 NWMLS #2465728.
Derek Buell,
Pacific Ridge - DRH, LLC
NWMLS #2465728.
Derek Buell,
Pacific Ridge - DRH, LLC 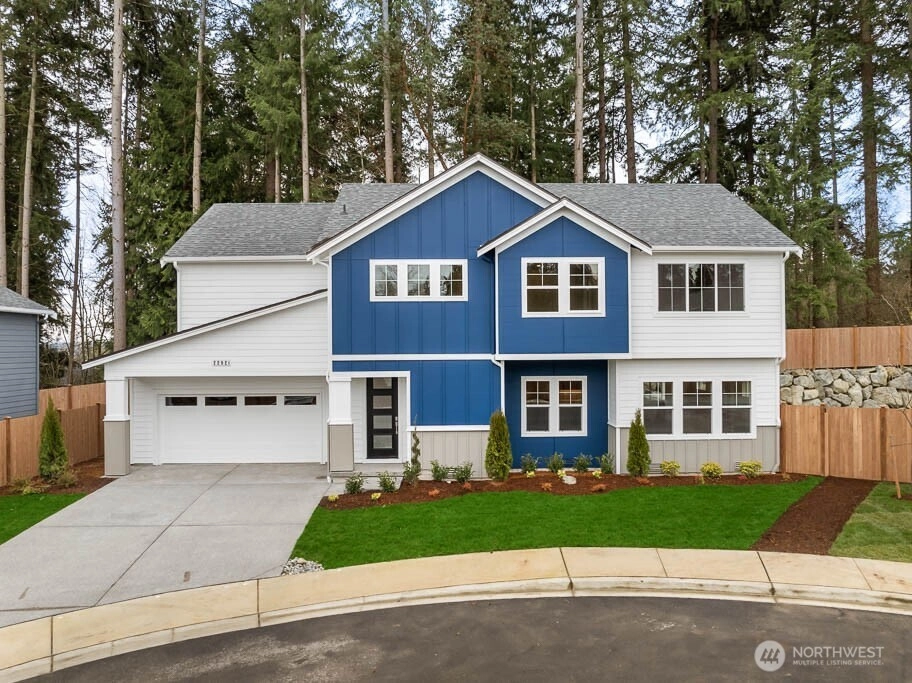
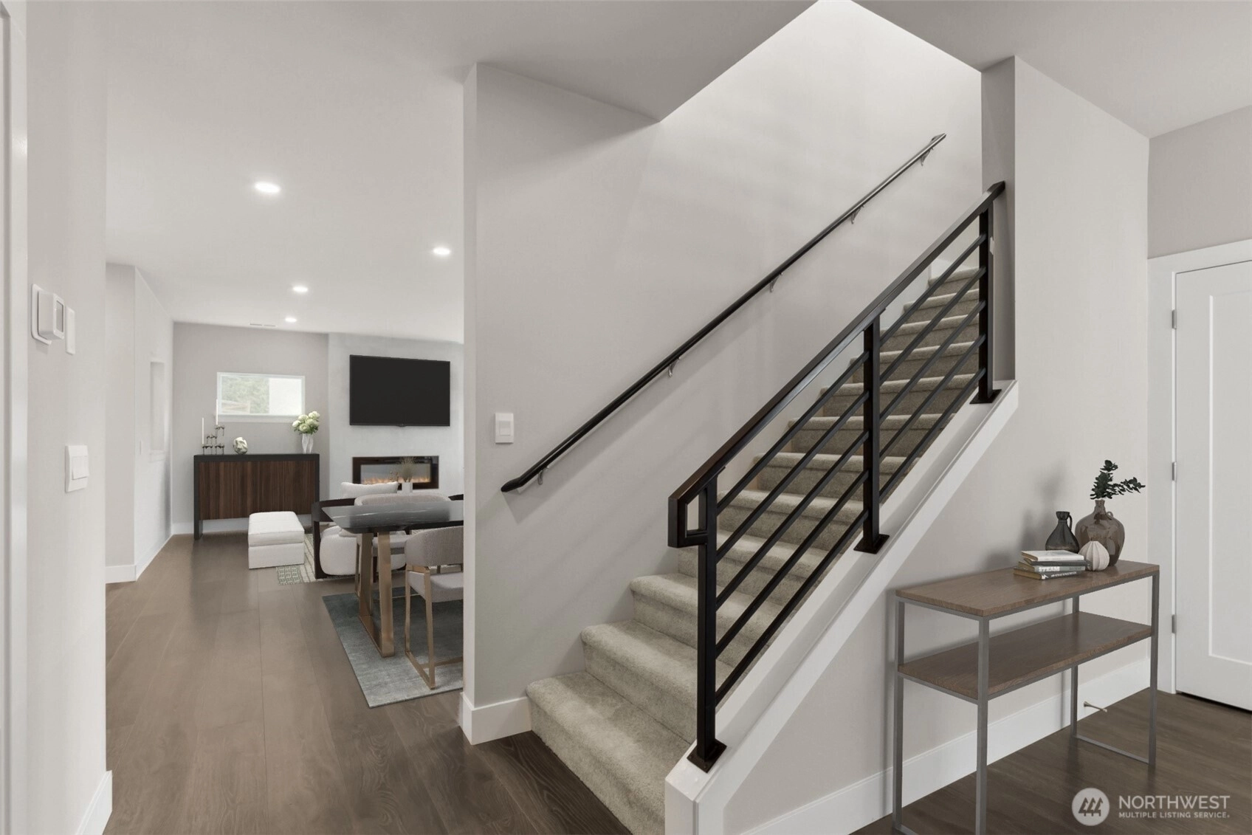
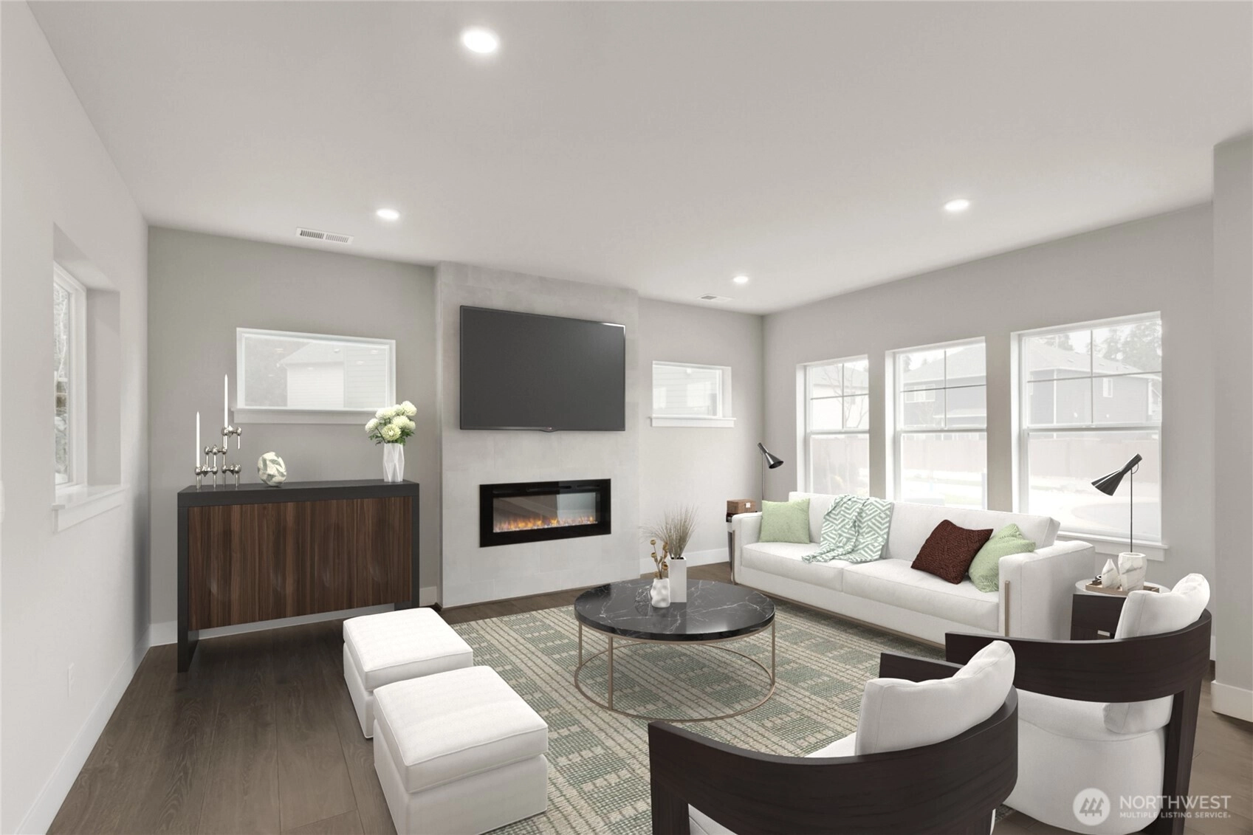
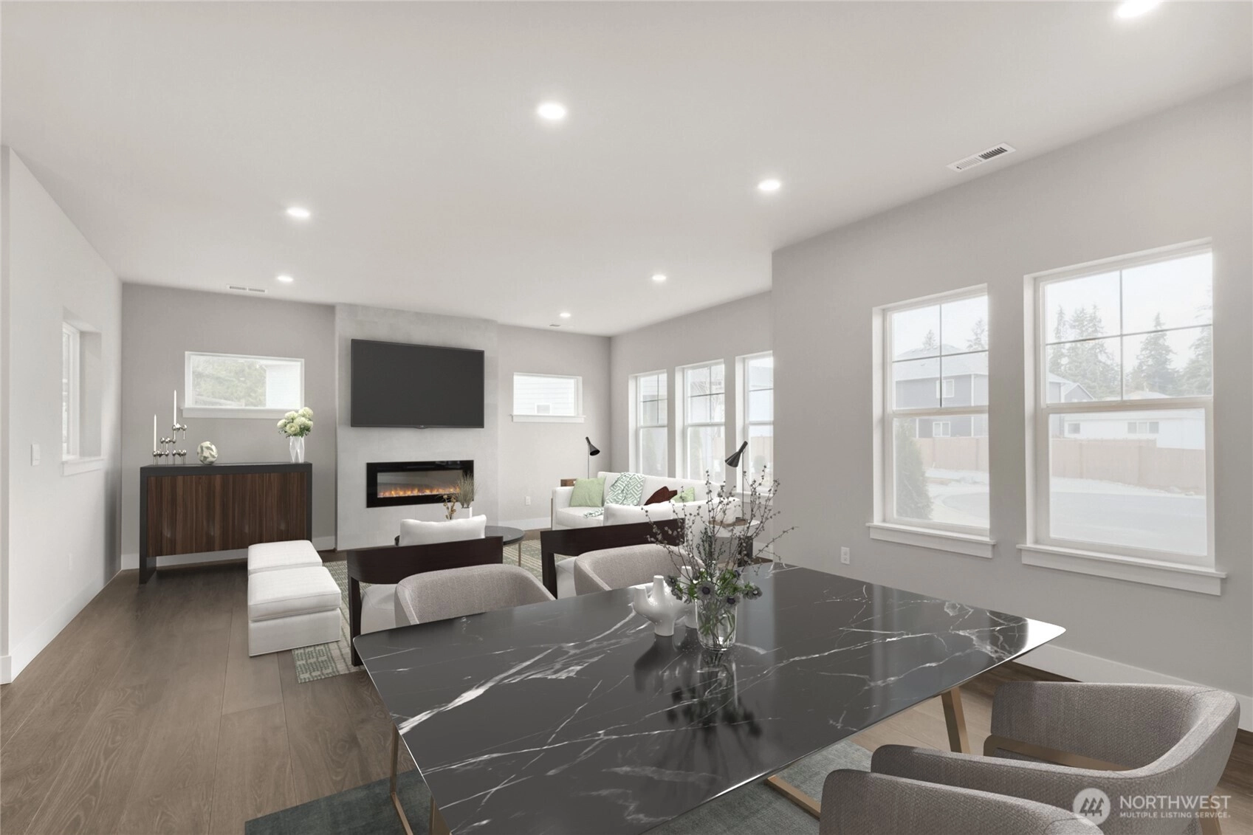
 NWMLS #2465752.
Angelina Exarhos,
Pacific Ridge - DRH, LLC
NWMLS #2465752.
Angelina Exarhos,
Pacific Ridge - DRH, LLC 



 NWMLS #2469394.
Victor Karpenko,
KW Everett
NWMLS #2469394.
Victor Karpenko,
KW Everett 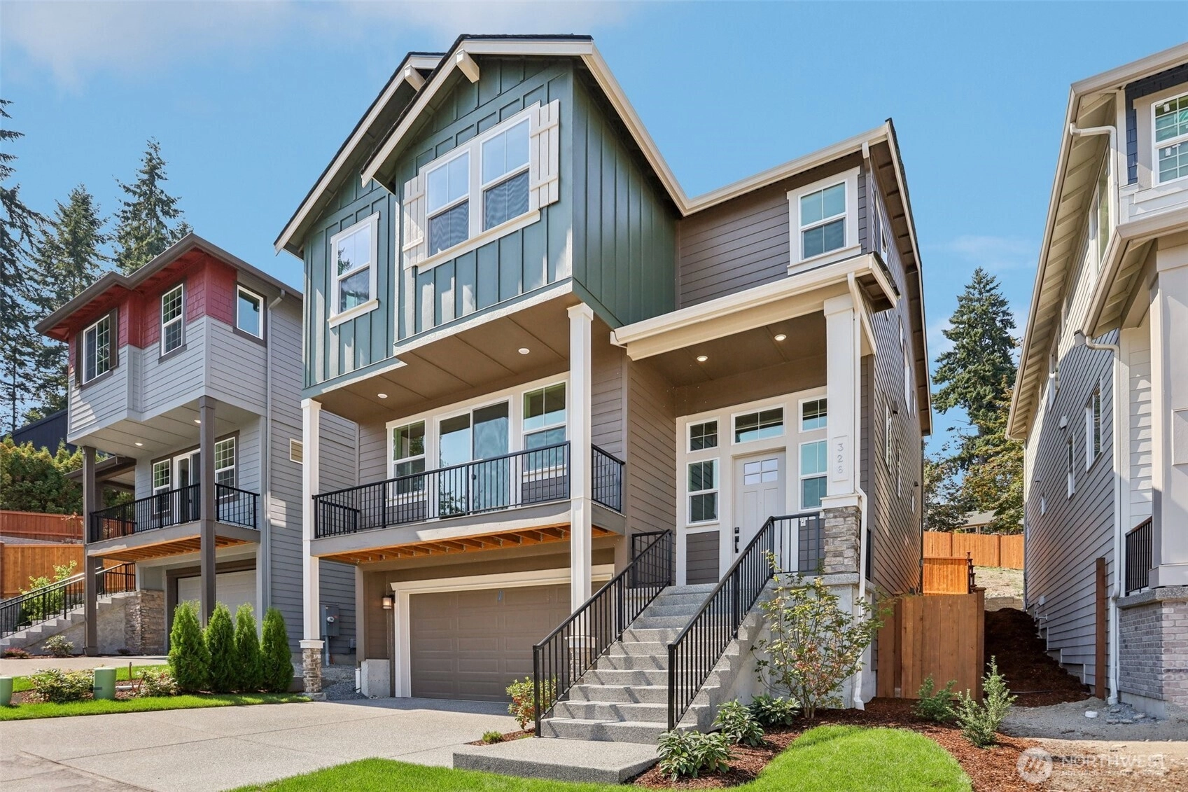
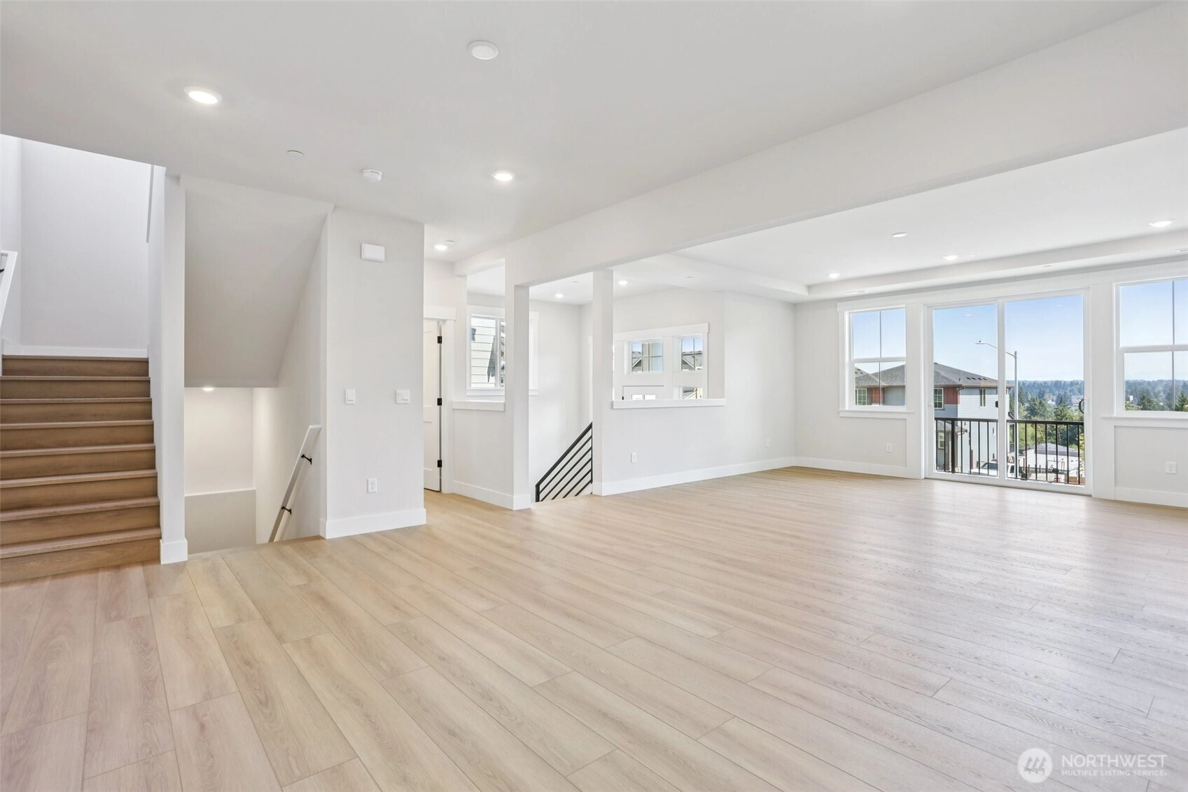
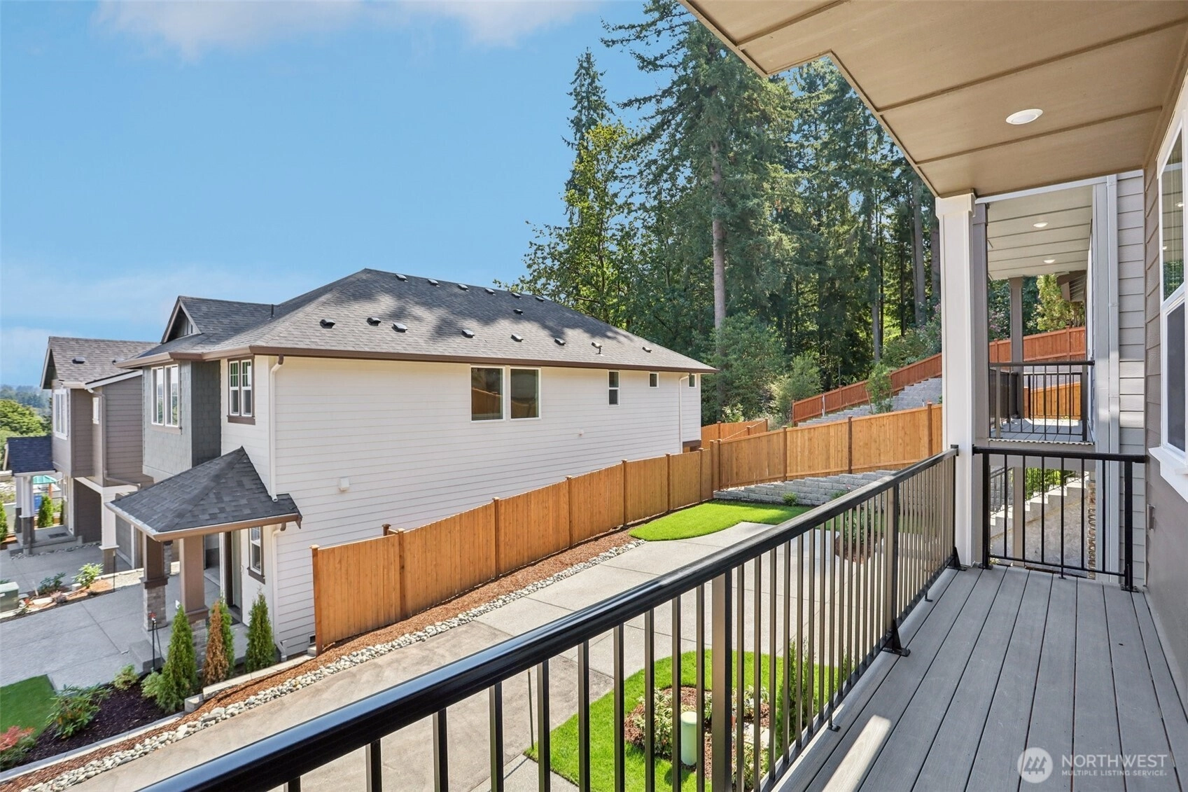
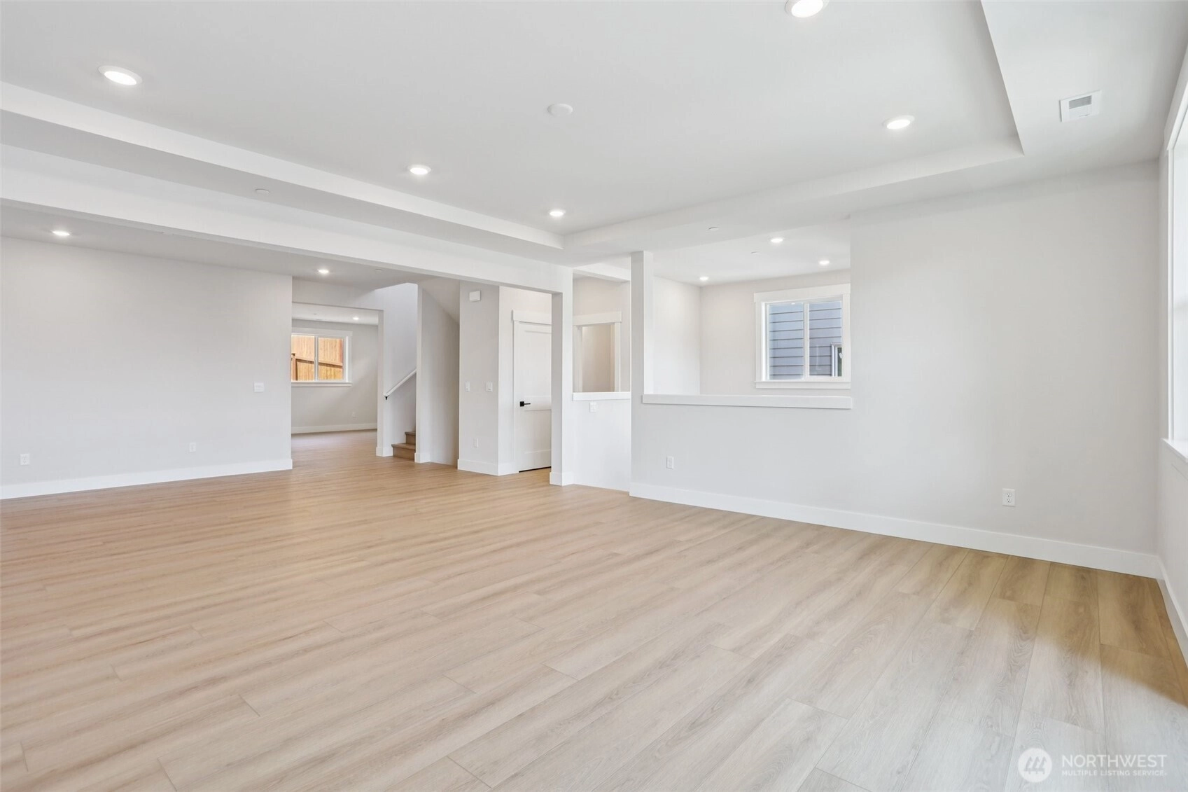
 NWMLS #2469258.
Kelly Nucci,
Risewell Homes
NWMLS #2469258.
Kelly Nucci,
Risewell Homes 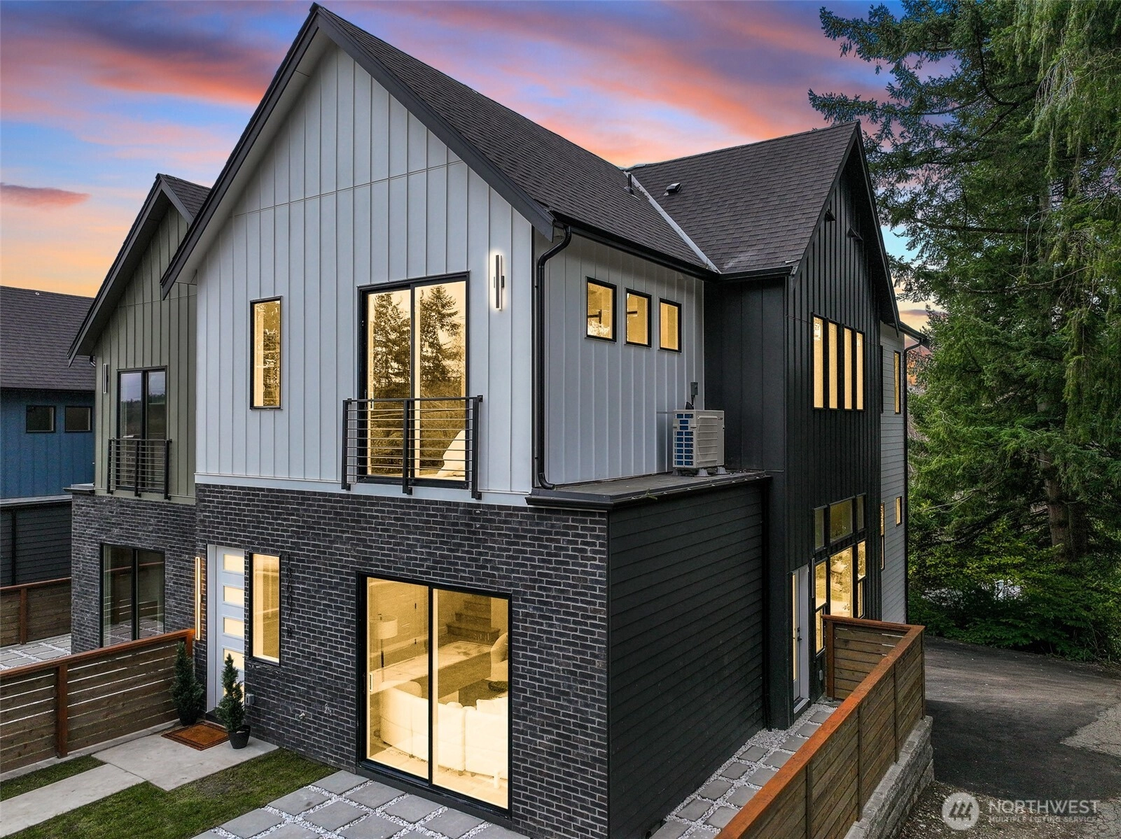
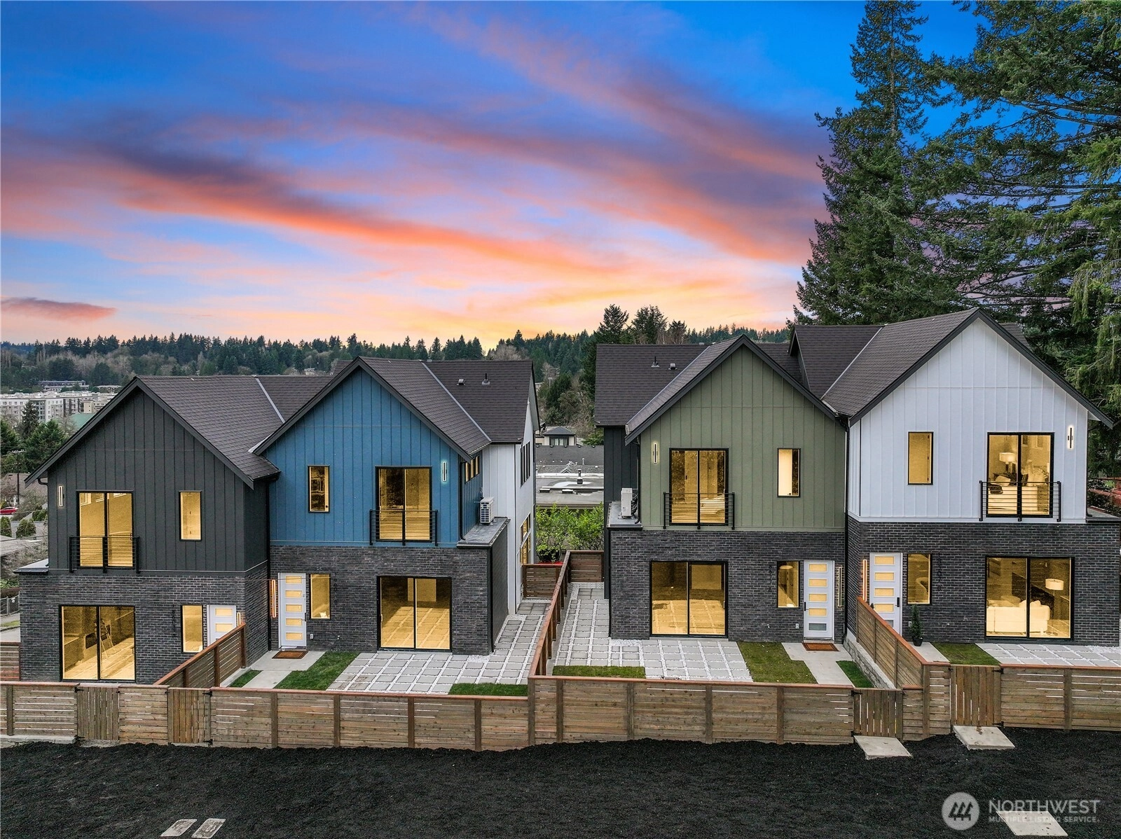
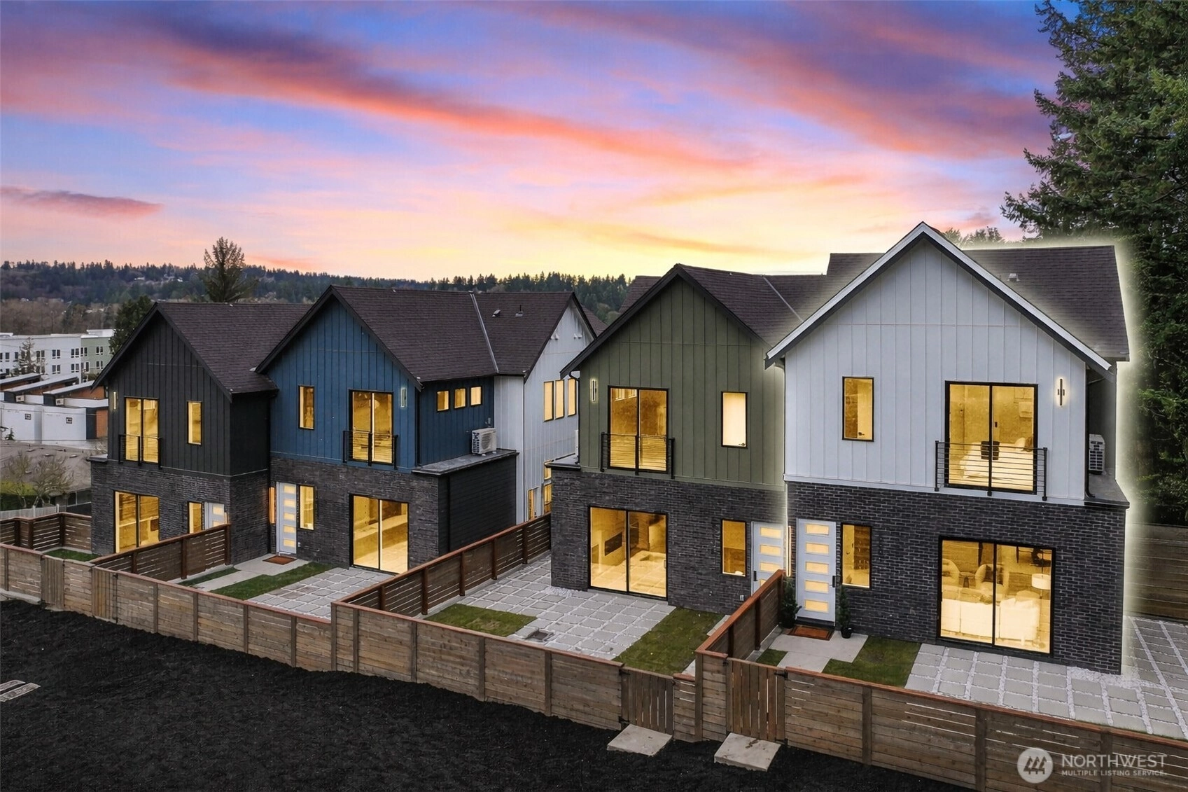
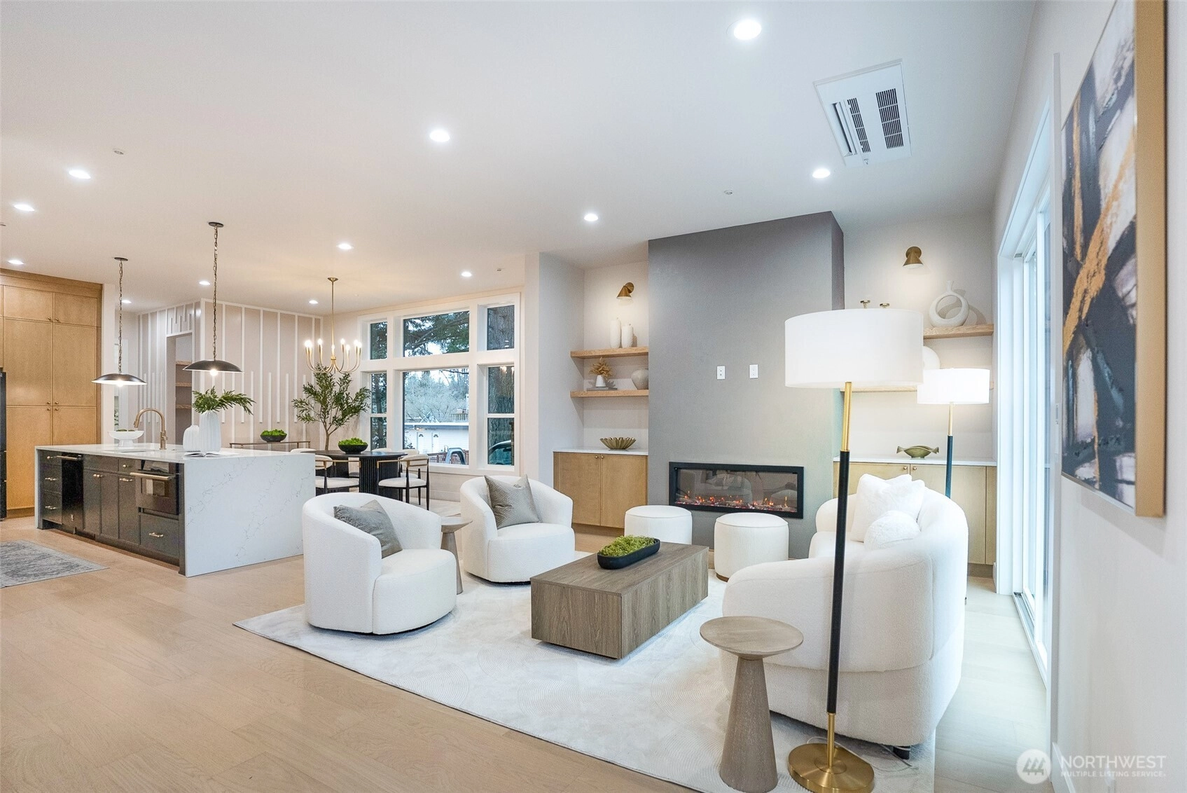
 NWMLS #2469391.
Victor Karpenko,
KW Everett
NWMLS #2469391.
Victor Karpenko,
KW Everett 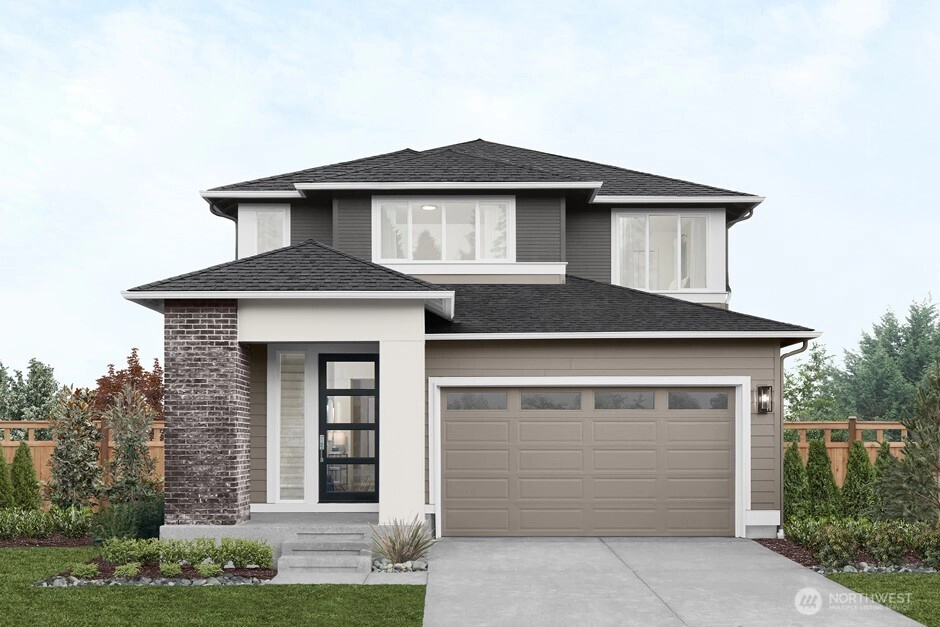
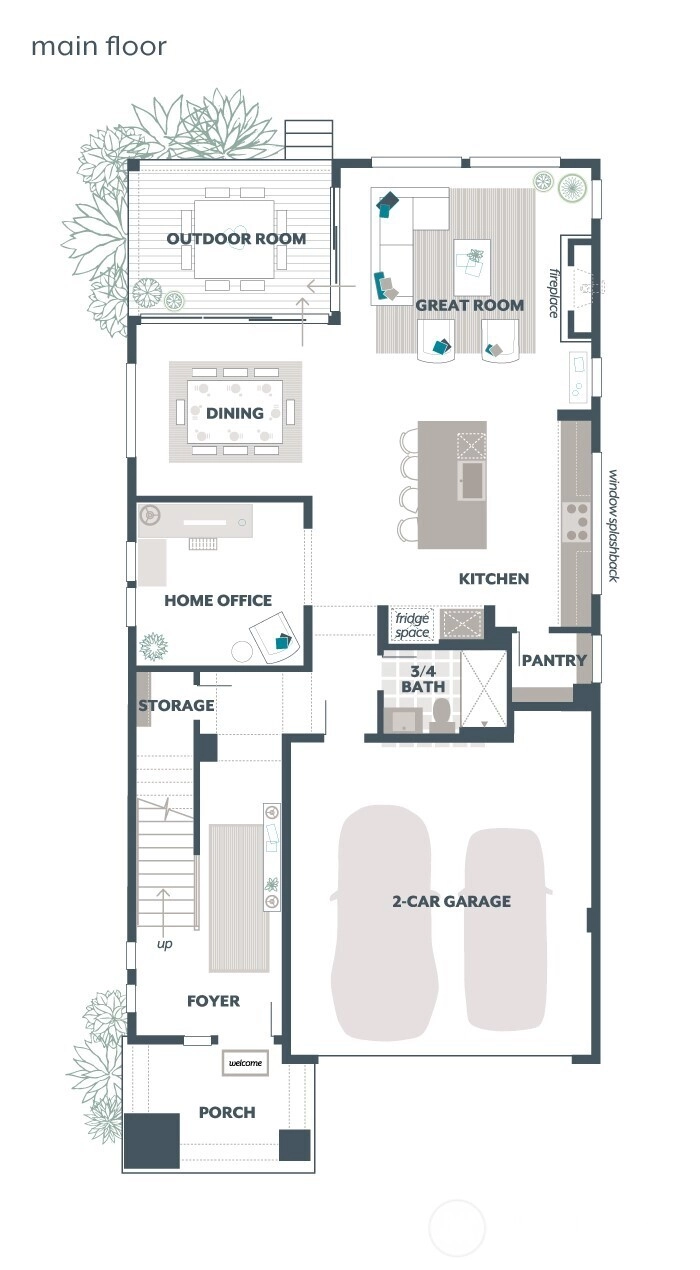
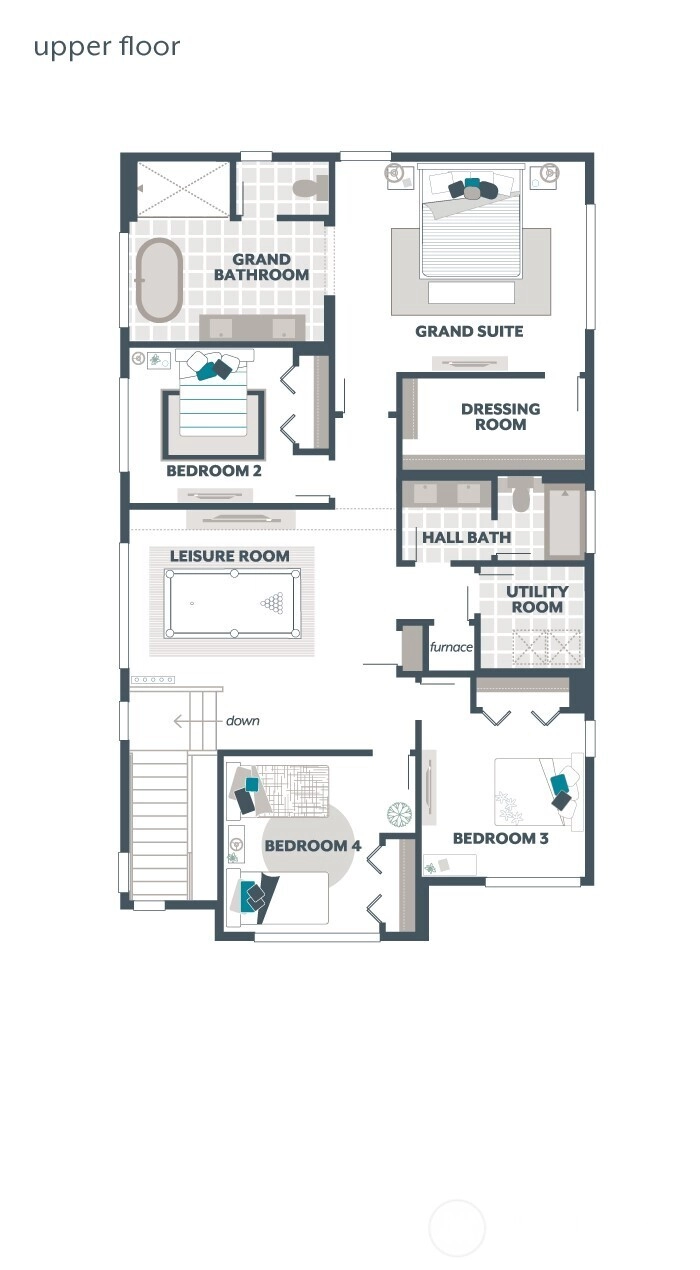
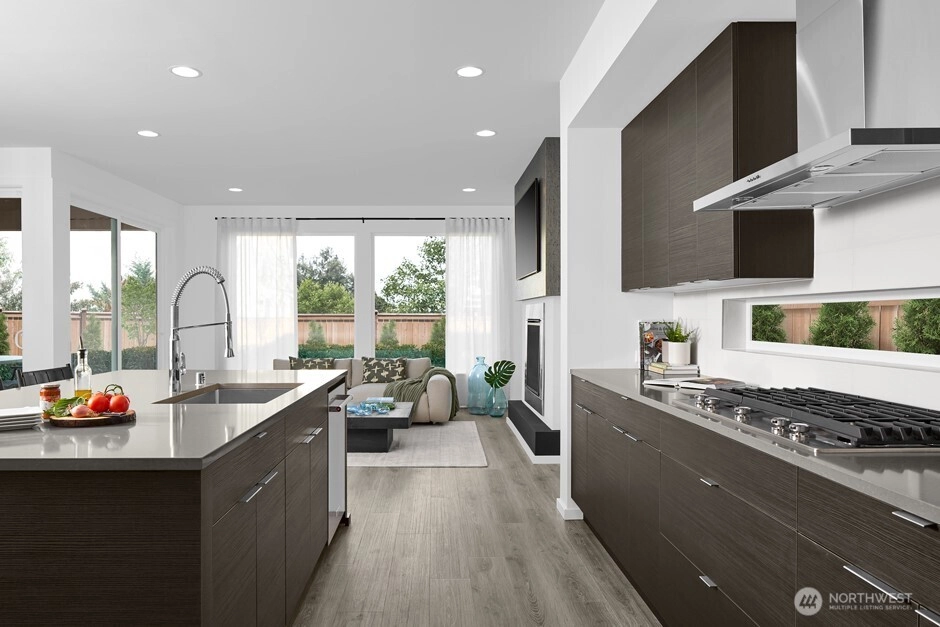
 NWMLS #2468908.
Jessica Malek,
Teambuilder KW
NWMLS #2468908.
Jessica Malek,
Teambuilder KW 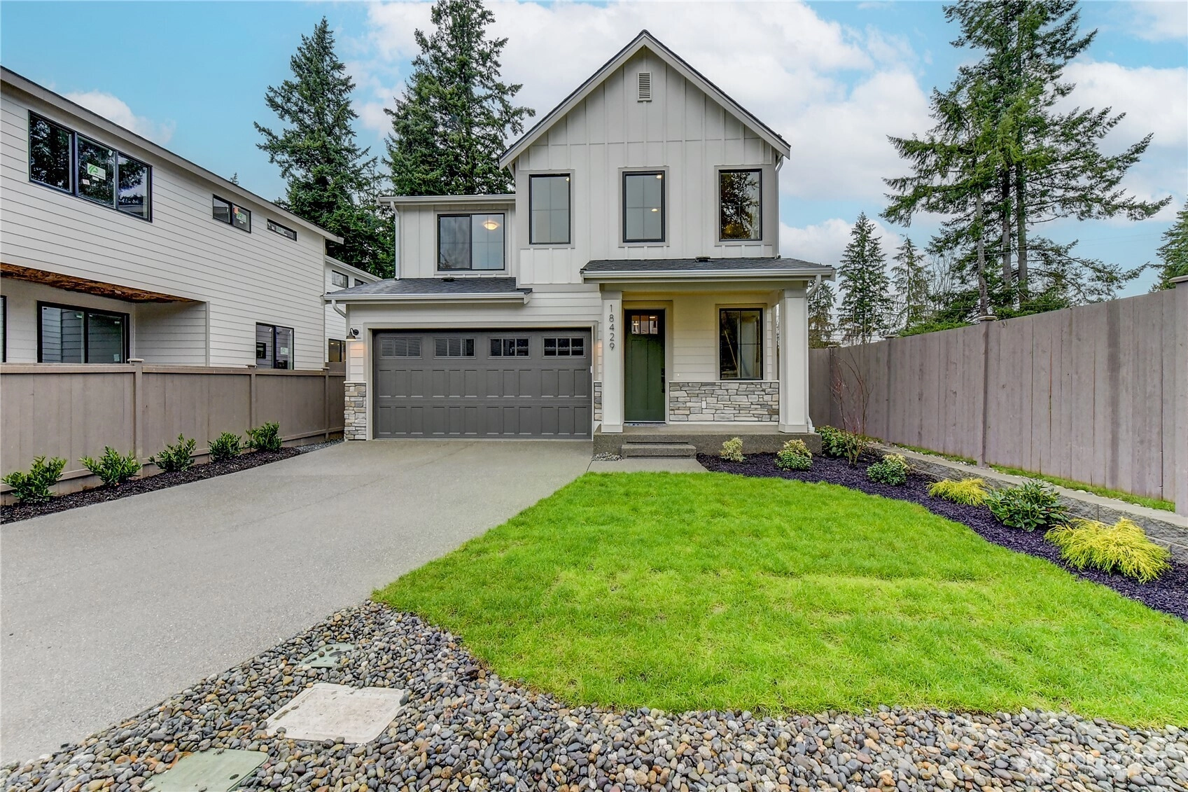
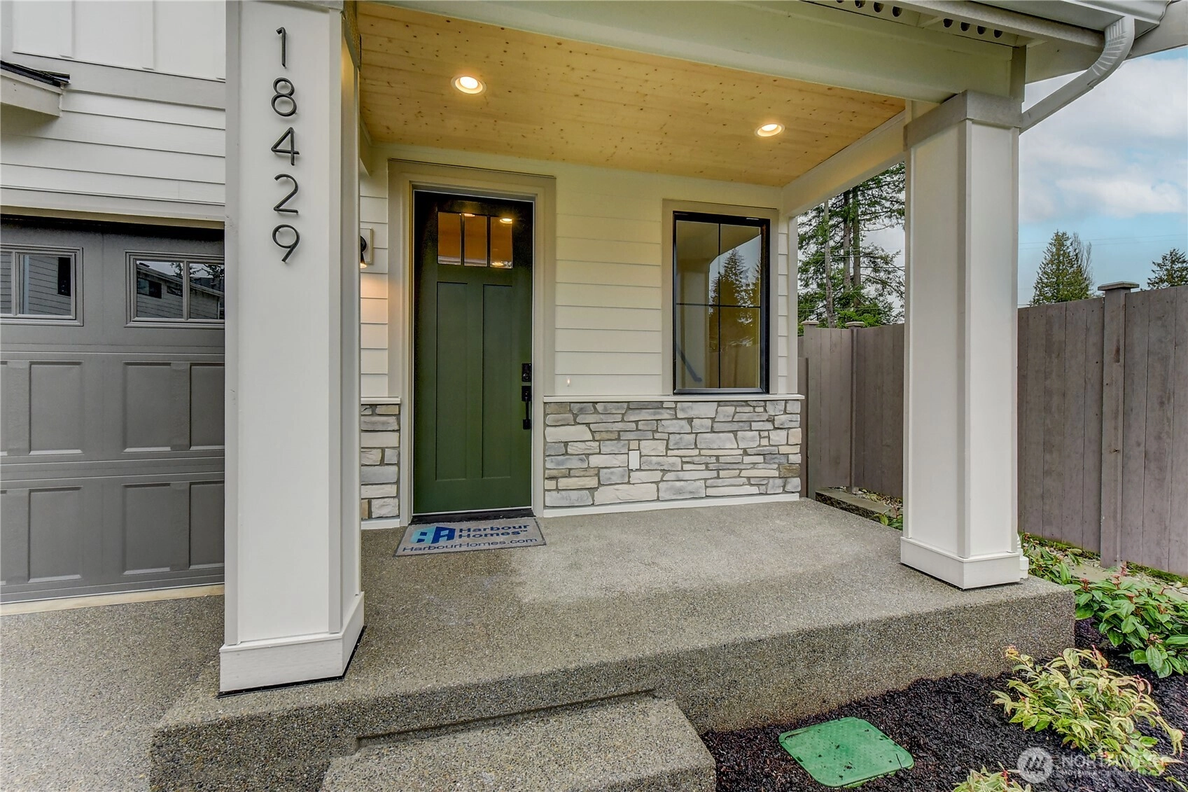
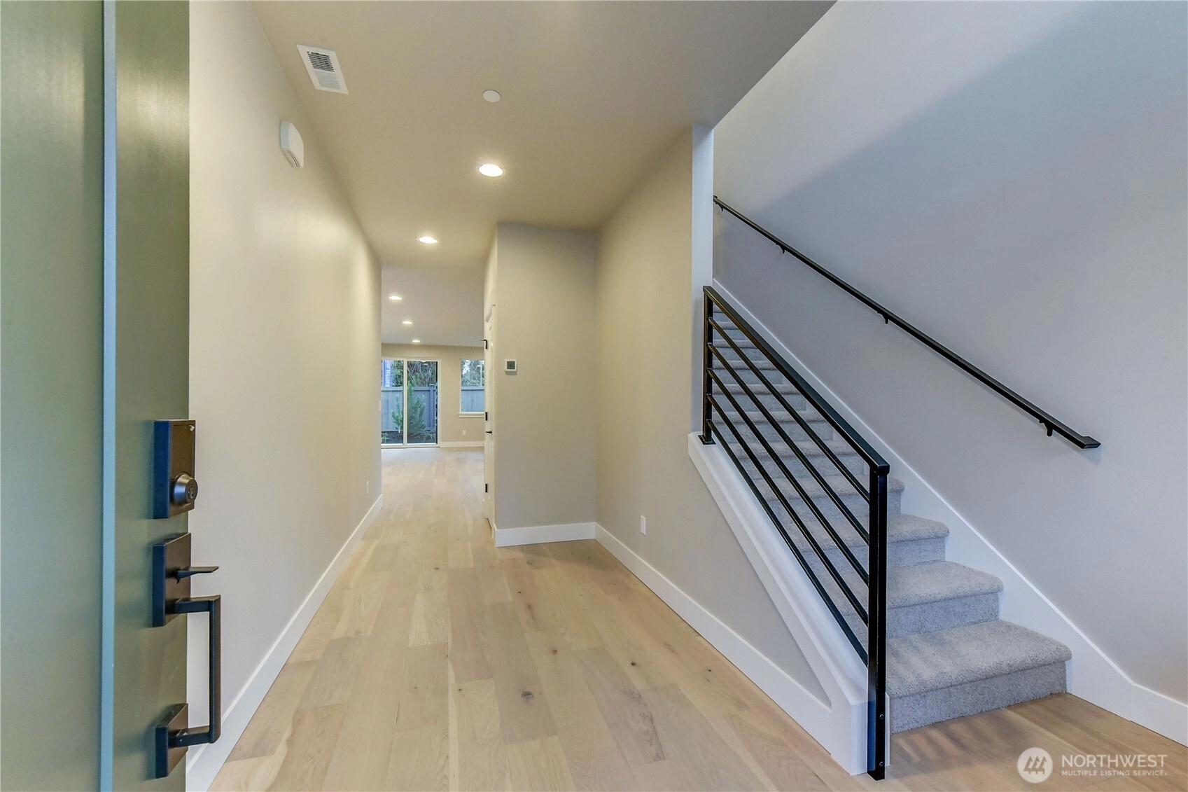
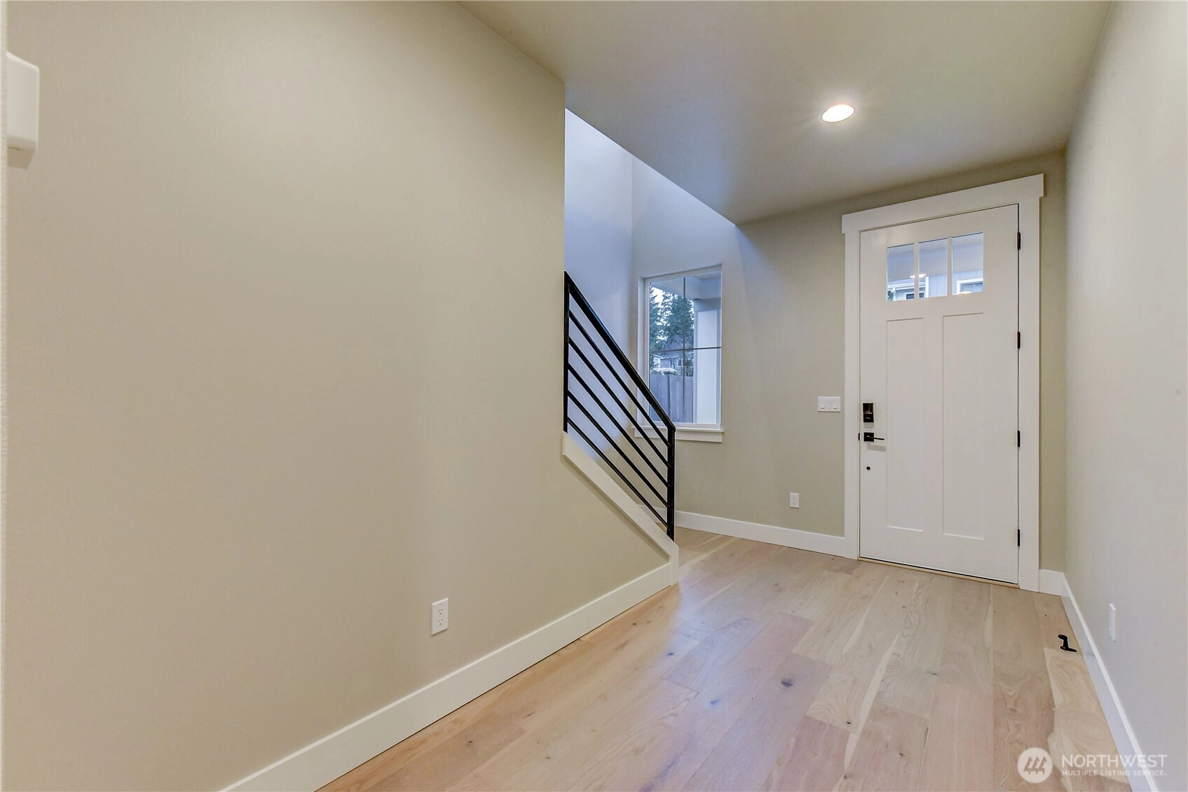
 NWMLS #2467834.
Heather M. Andreini,
John L. Scott Mill Creek
NWMLS #2467834.
Heather M. Andreini,
John L. Scott Mill Creek 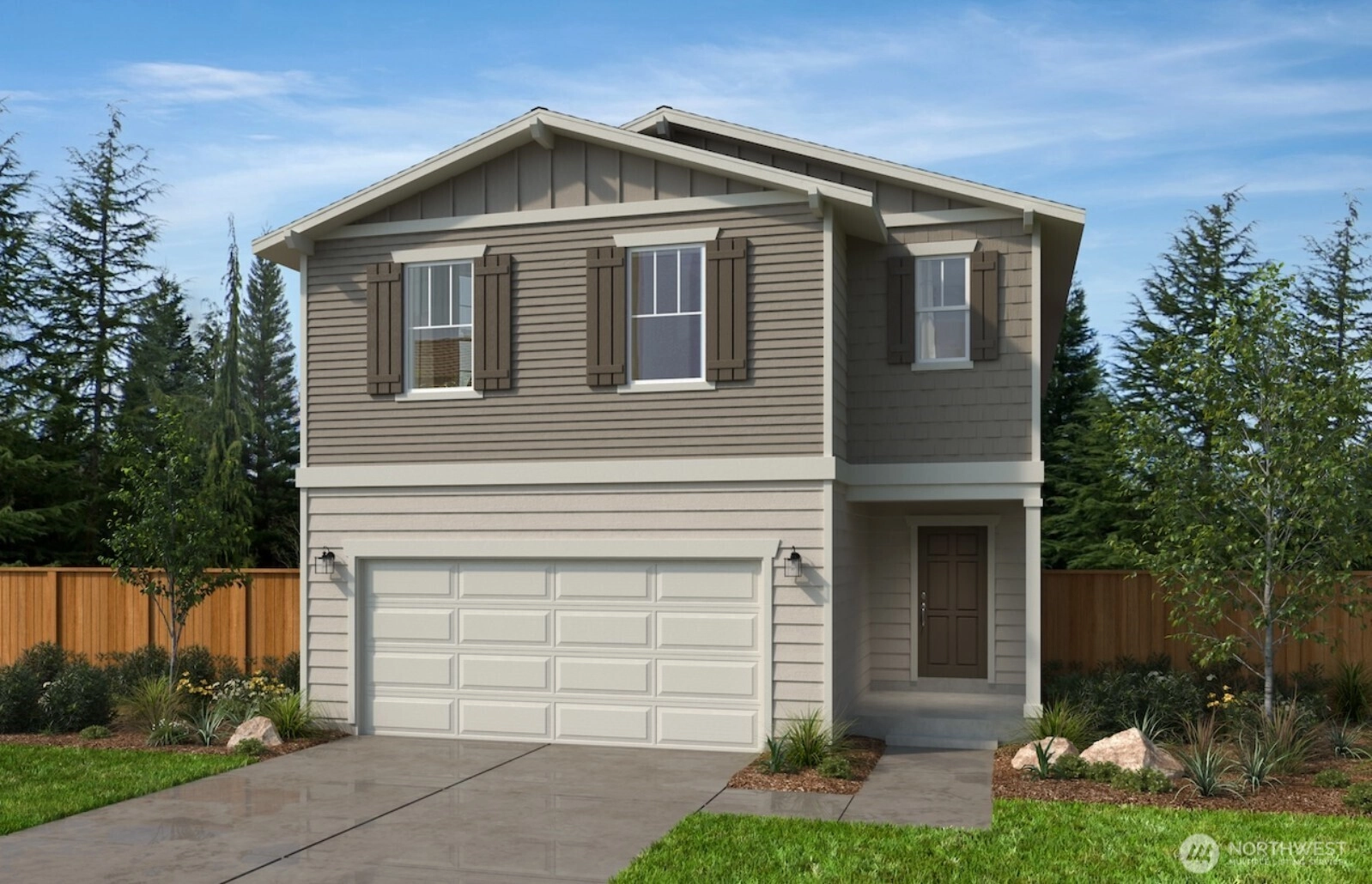
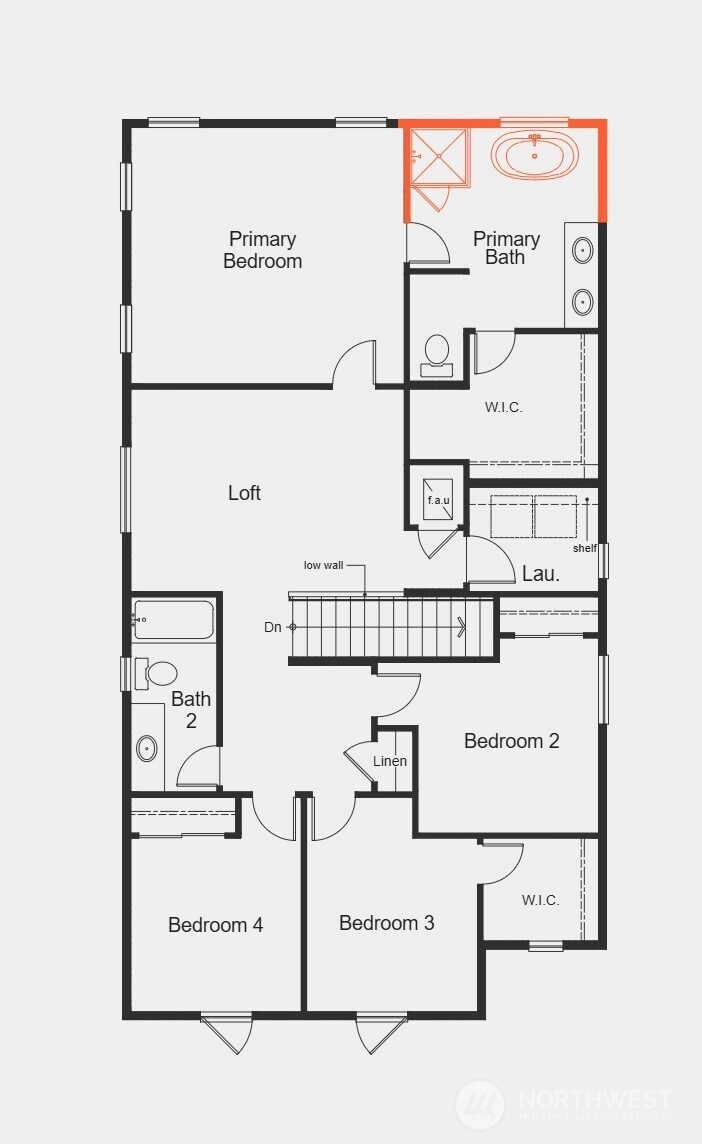
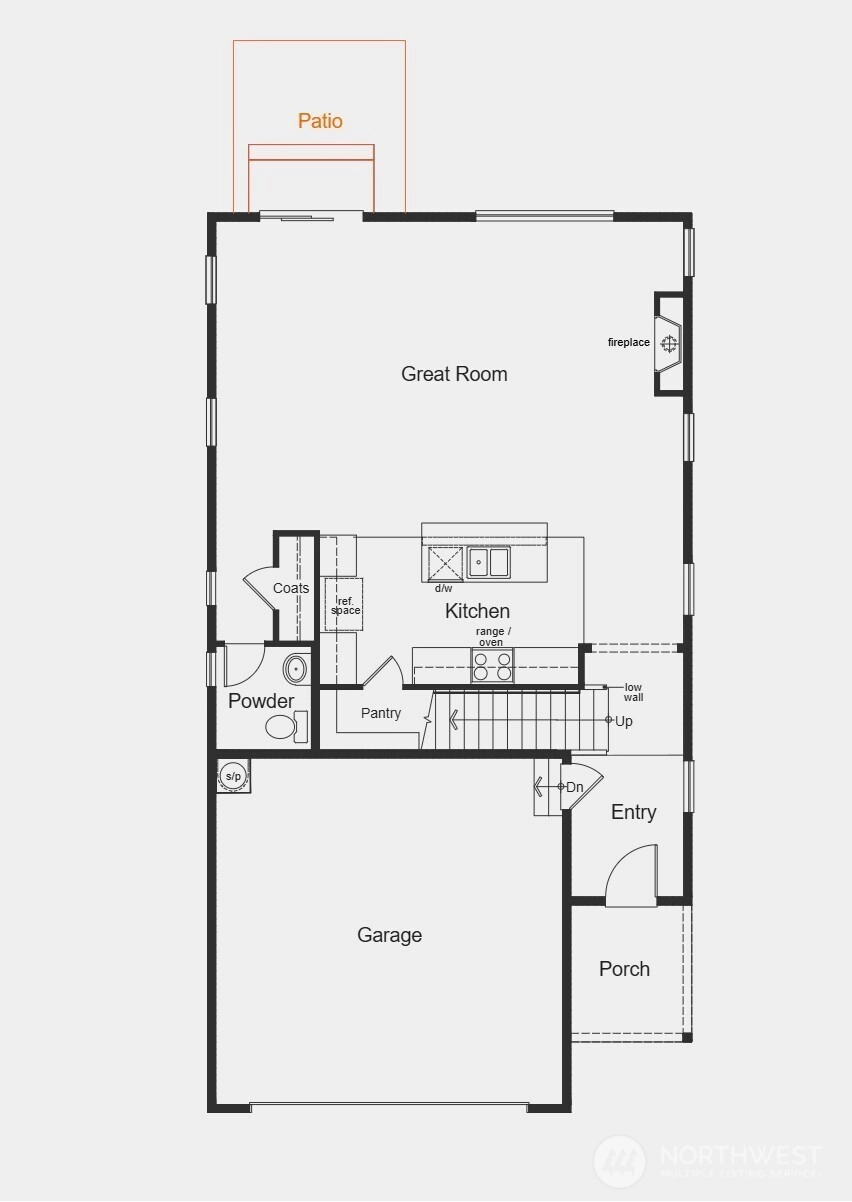
 NWMLS #2467123.
Zeenat Ahmed,
KB Home Sales
NWMLS #2467123.
Zeenat Ahmed,
KB Home Sales 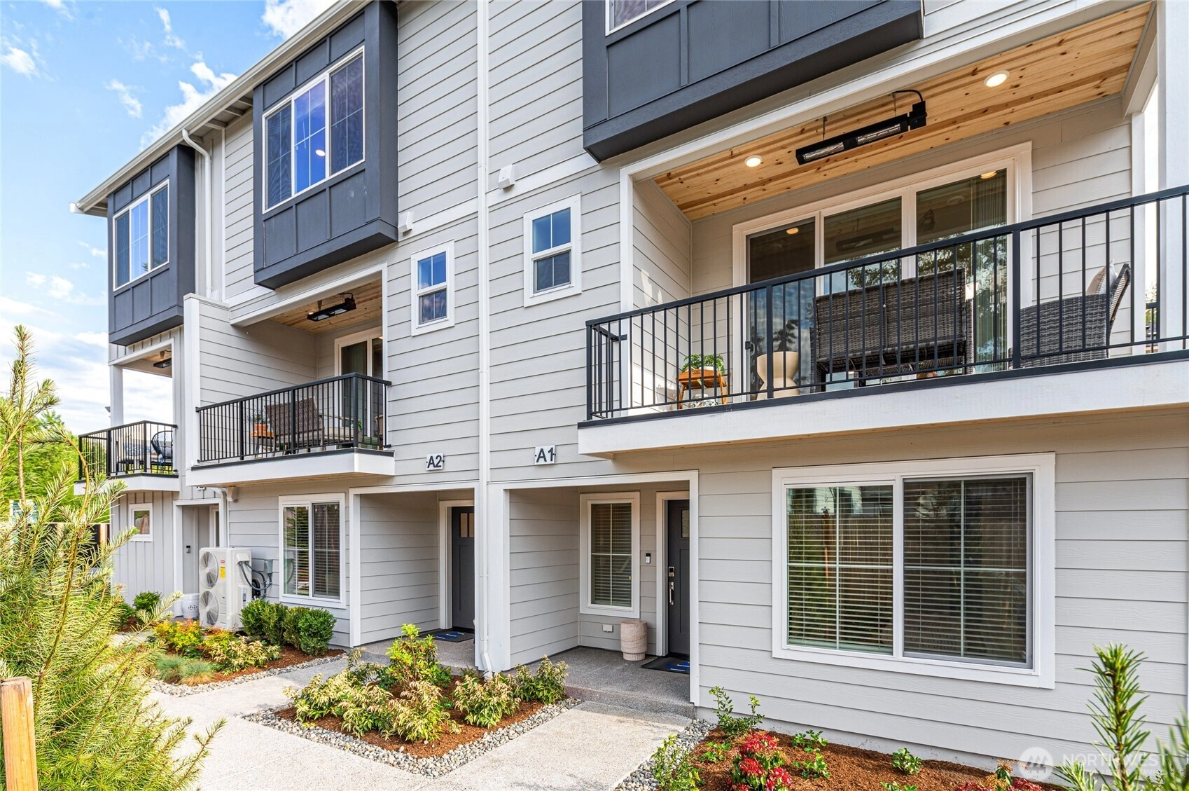
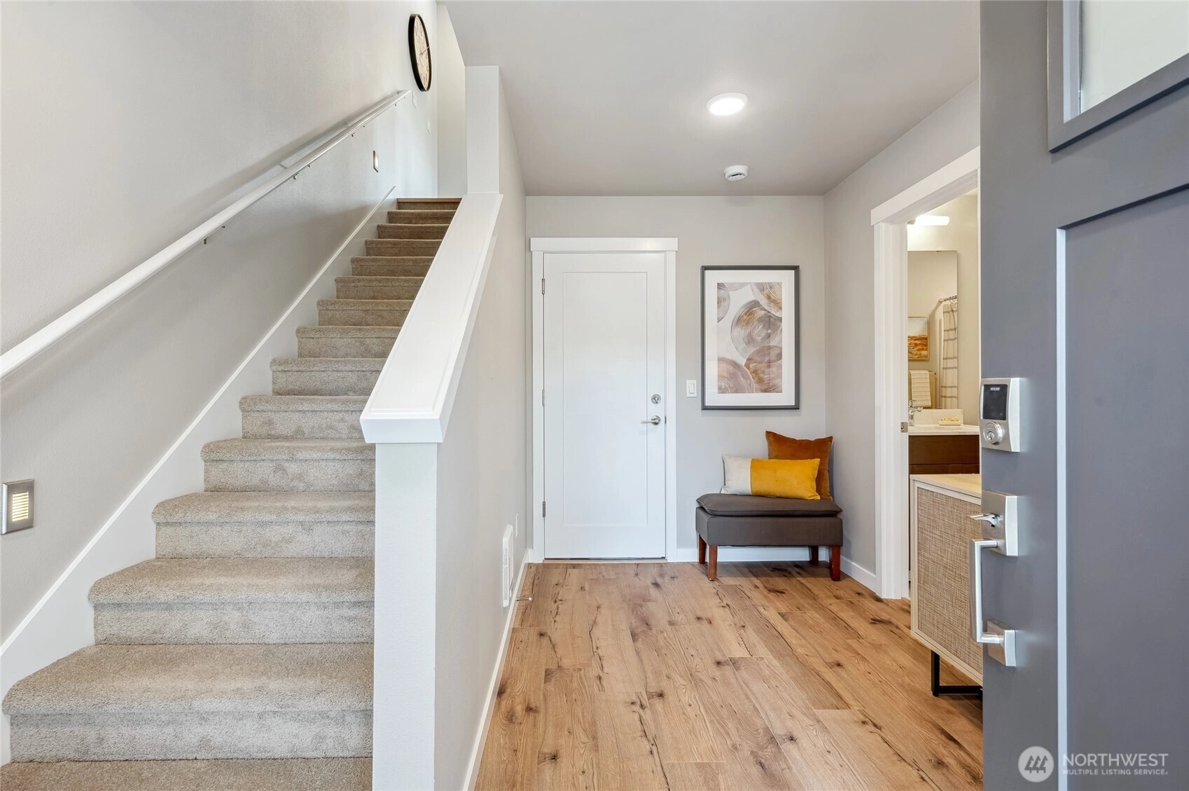
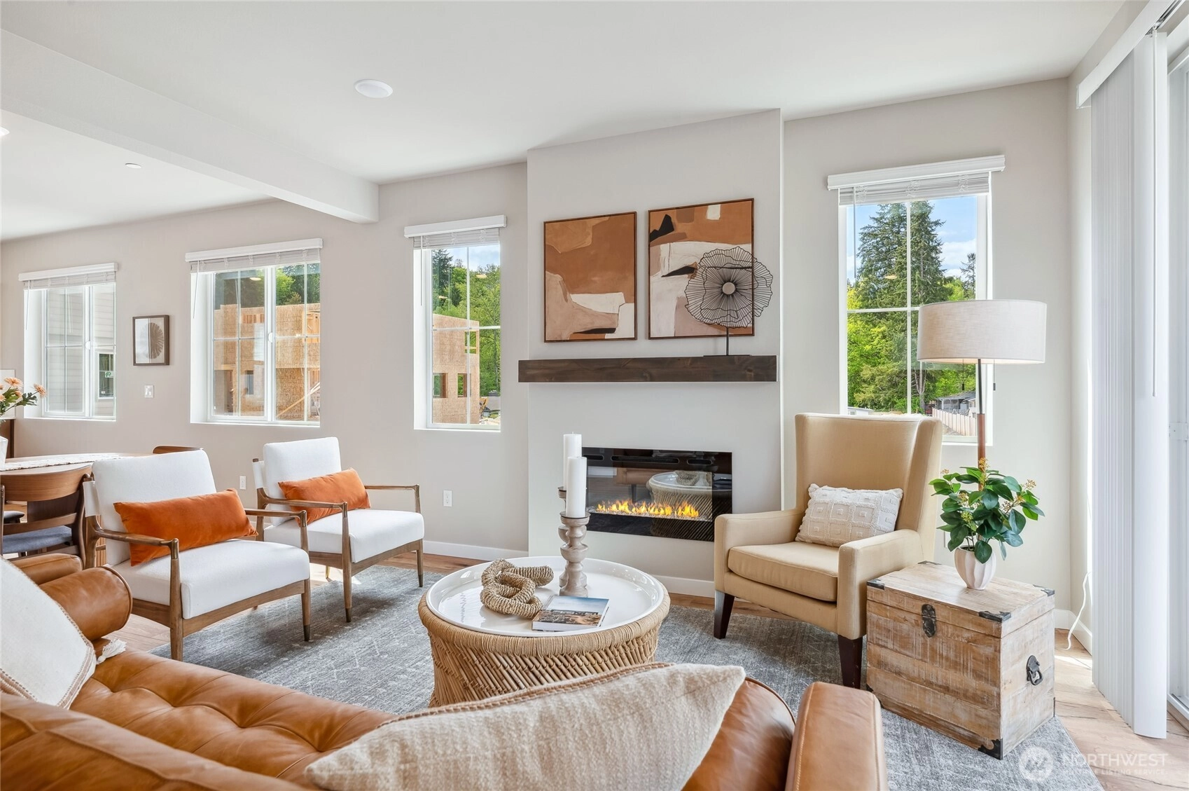
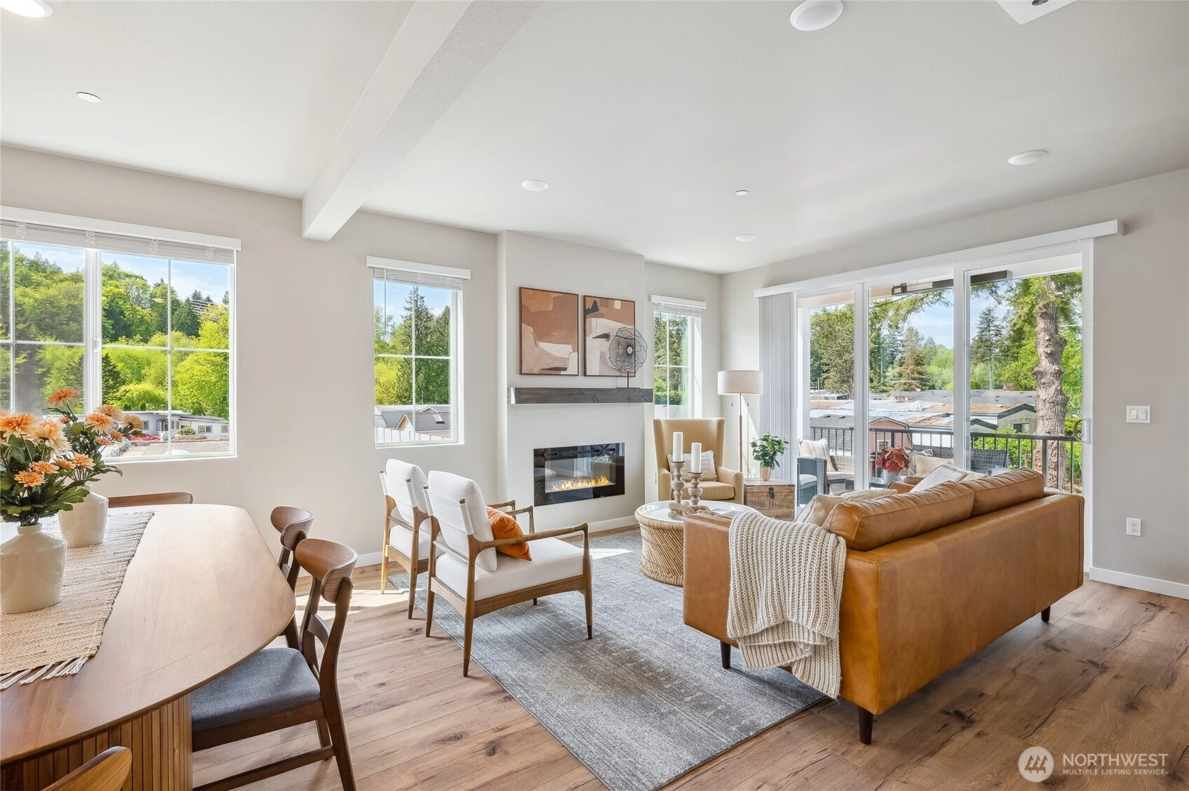
 NWMLS #2466904.
Jenell Steltz,
Windermere Real Estate M2 LLC
NWMLS #2466904.
Jenell Steltz,
Windermere Real Estate M2 LLC 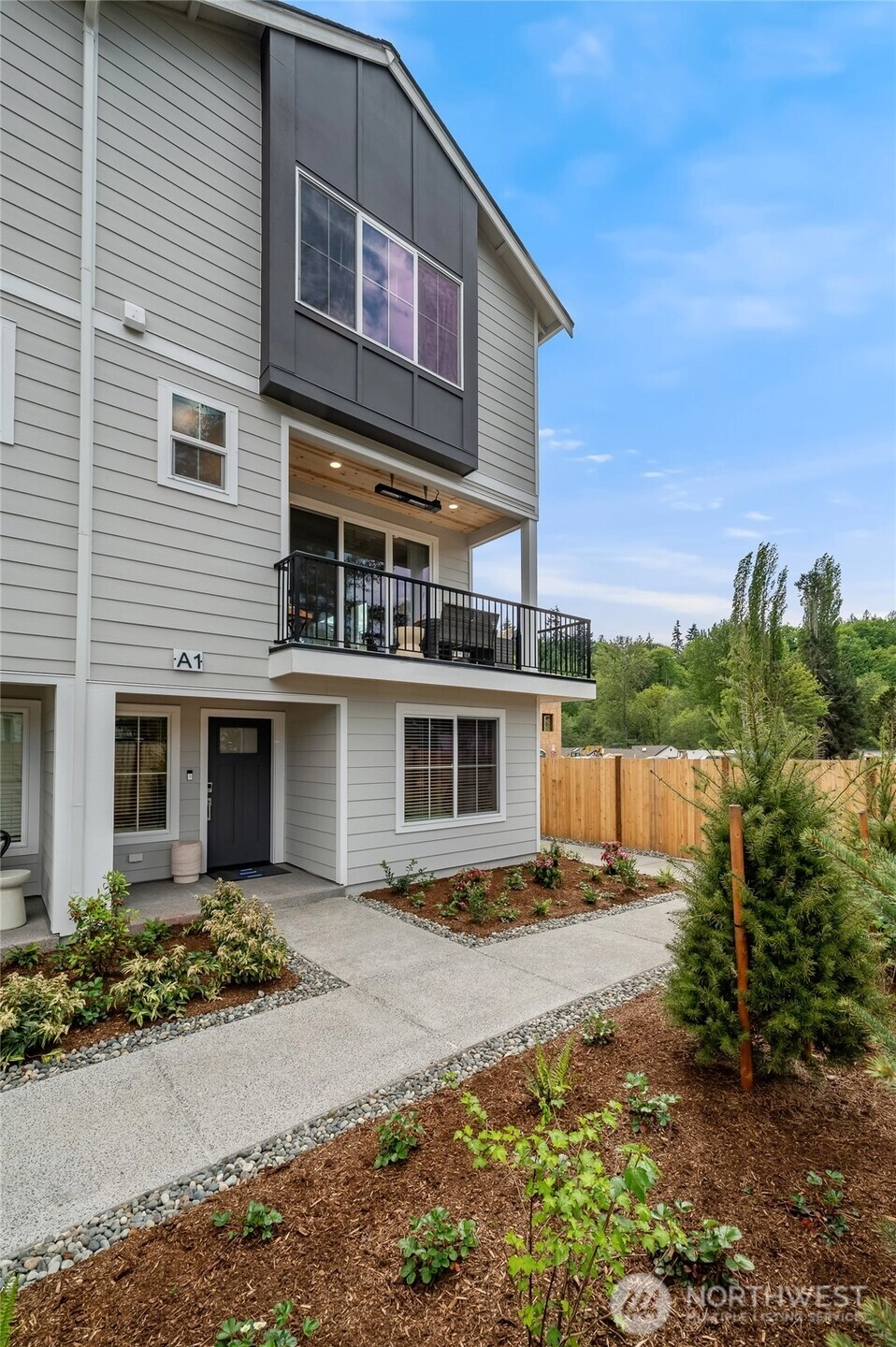

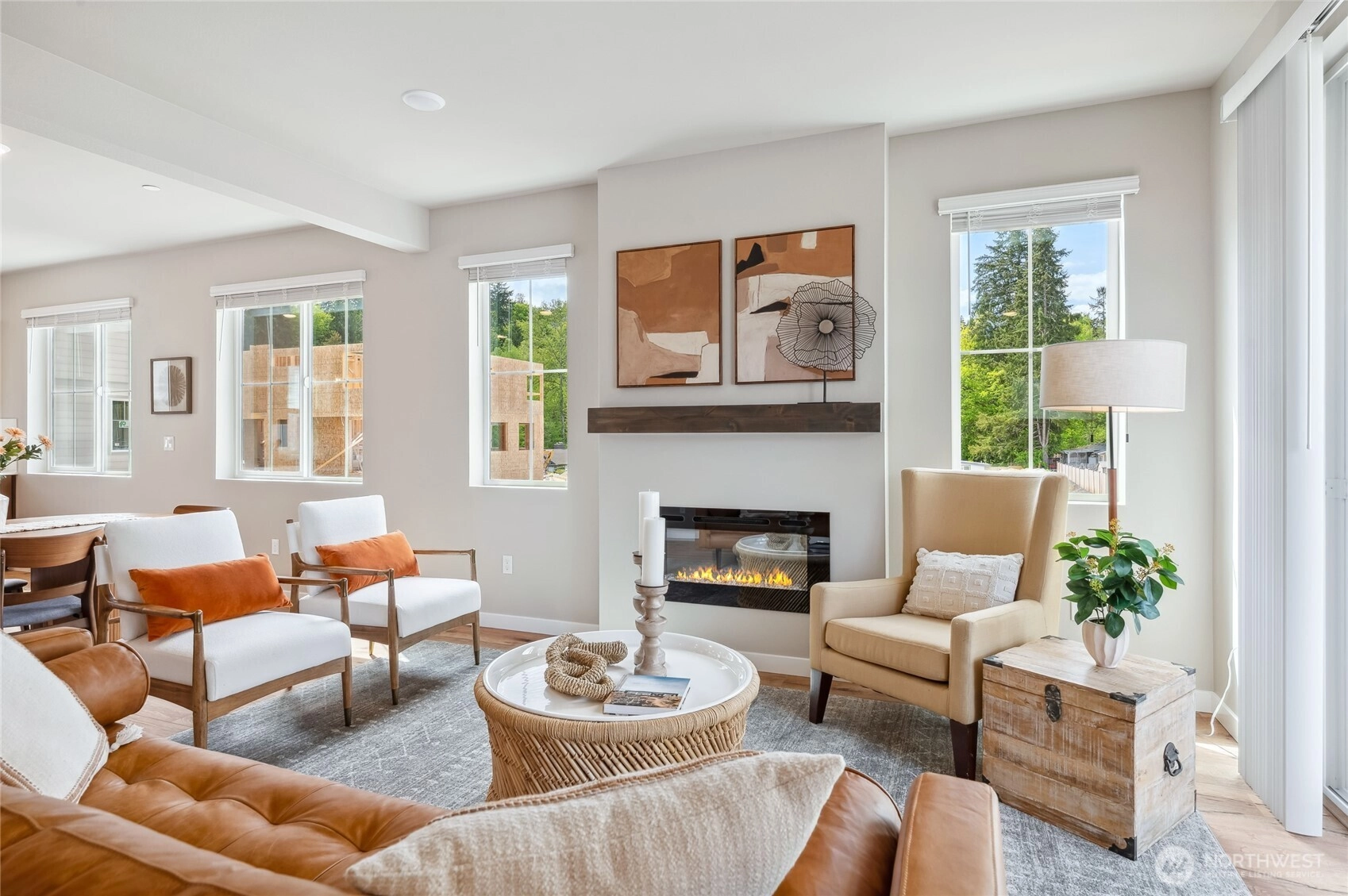

 NWMLS #2466918.
Jenell Steltz,
Windermere Real Estate M2 LLC
NWMLS #2466918.
Jenell Steltz,
Windermere Real Estate M2 LLC 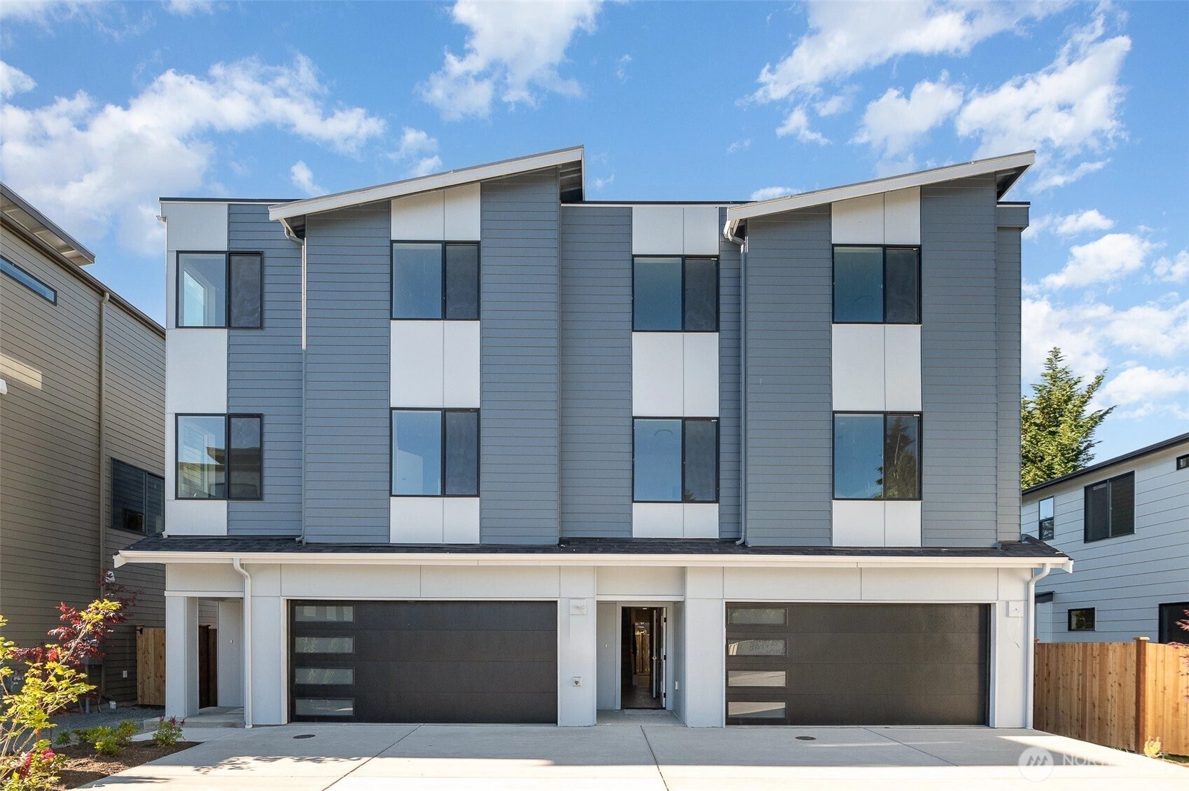
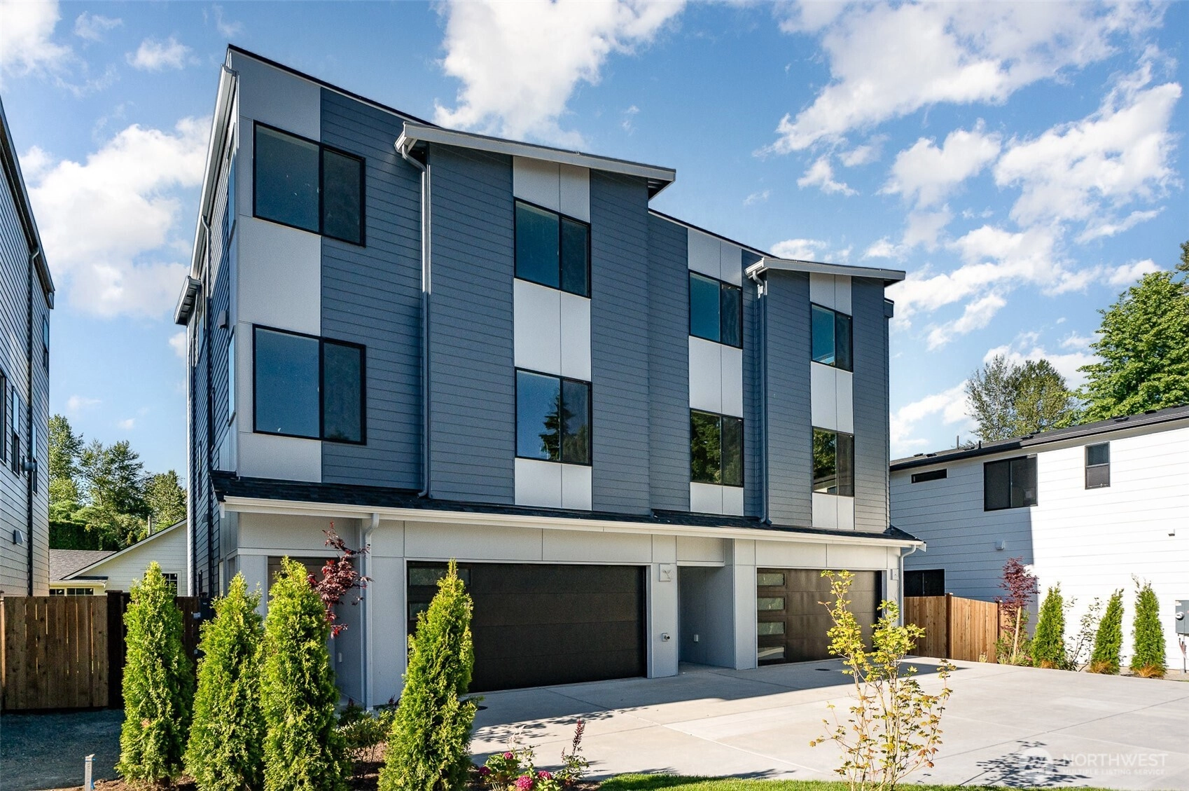
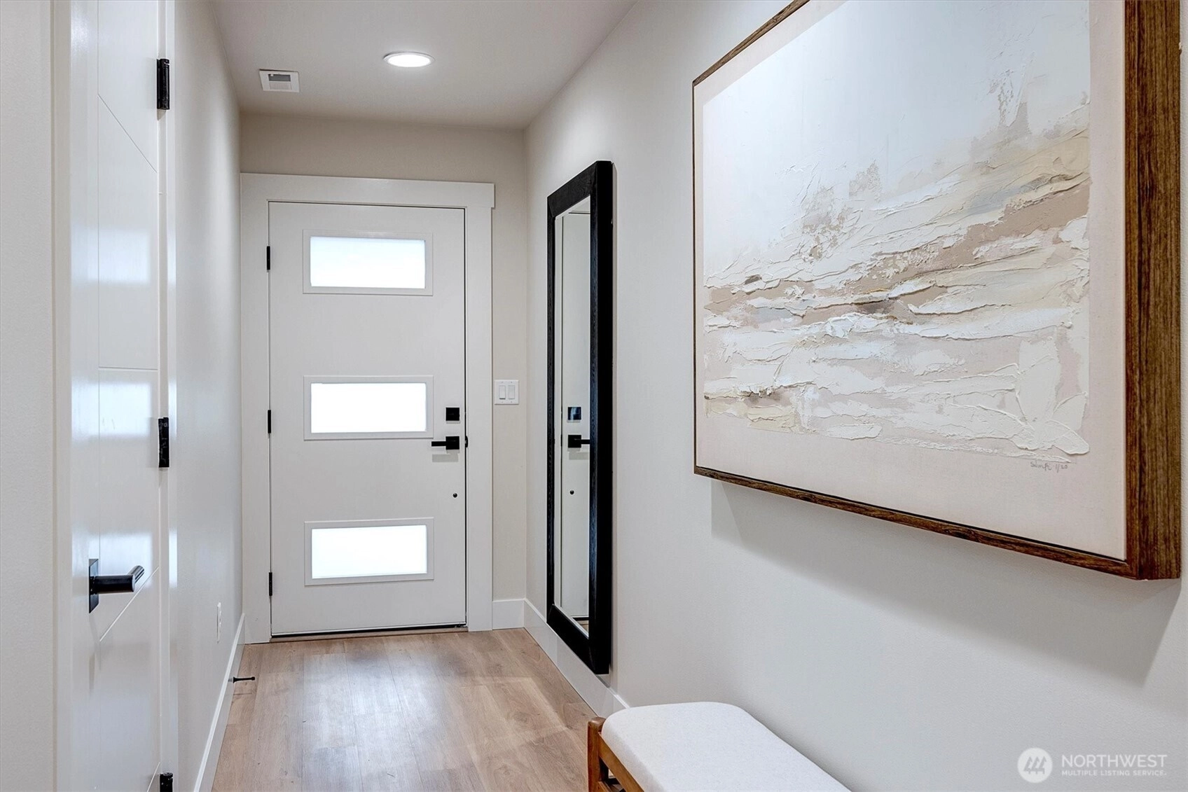
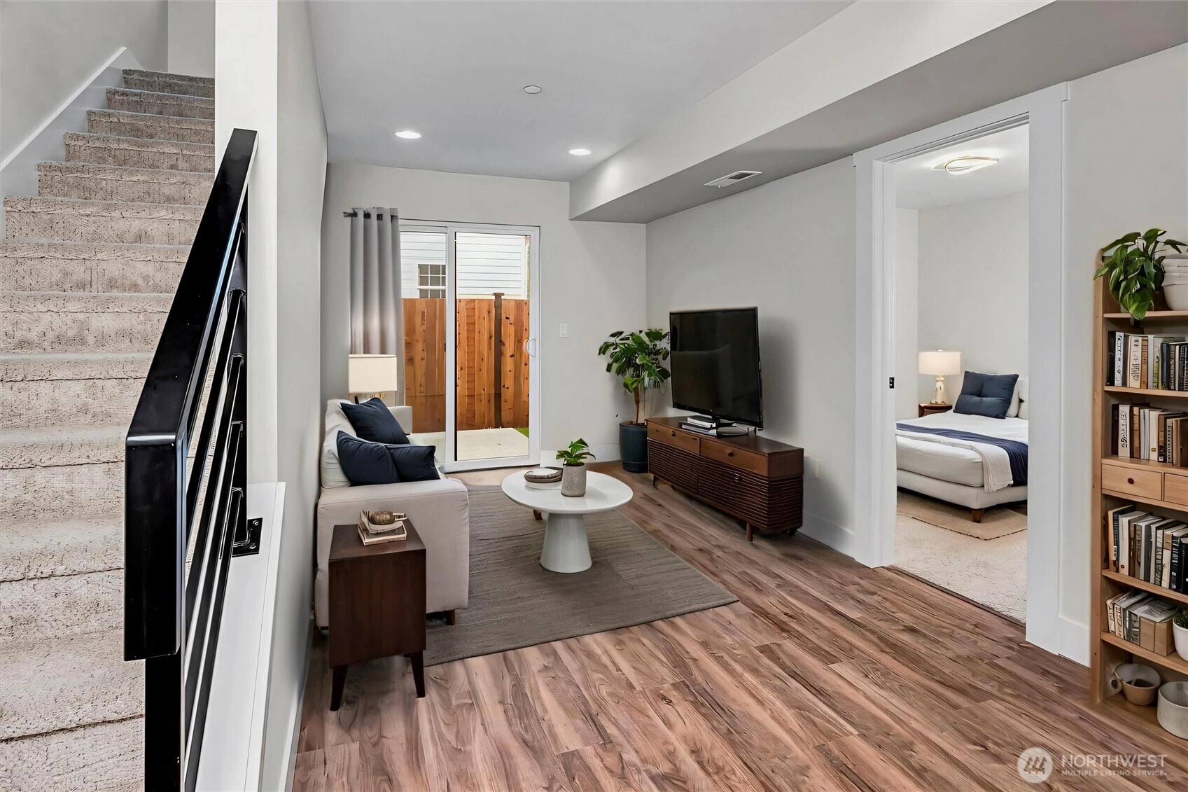
 NWMLS #2465763.
Peter M. Murphy,
Keller Williams Realty Bothell
NWMLS #2465763.
Peter M. Murphy,
Keller Williams Realty Bothell 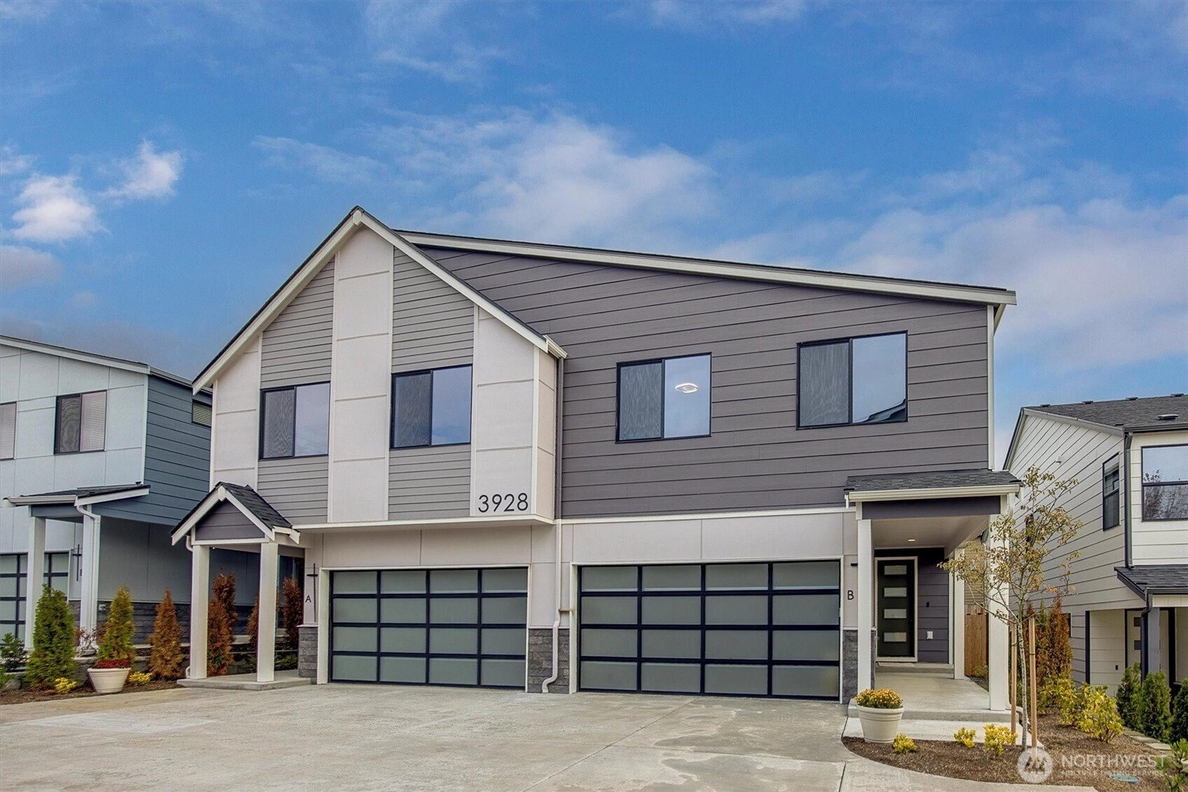
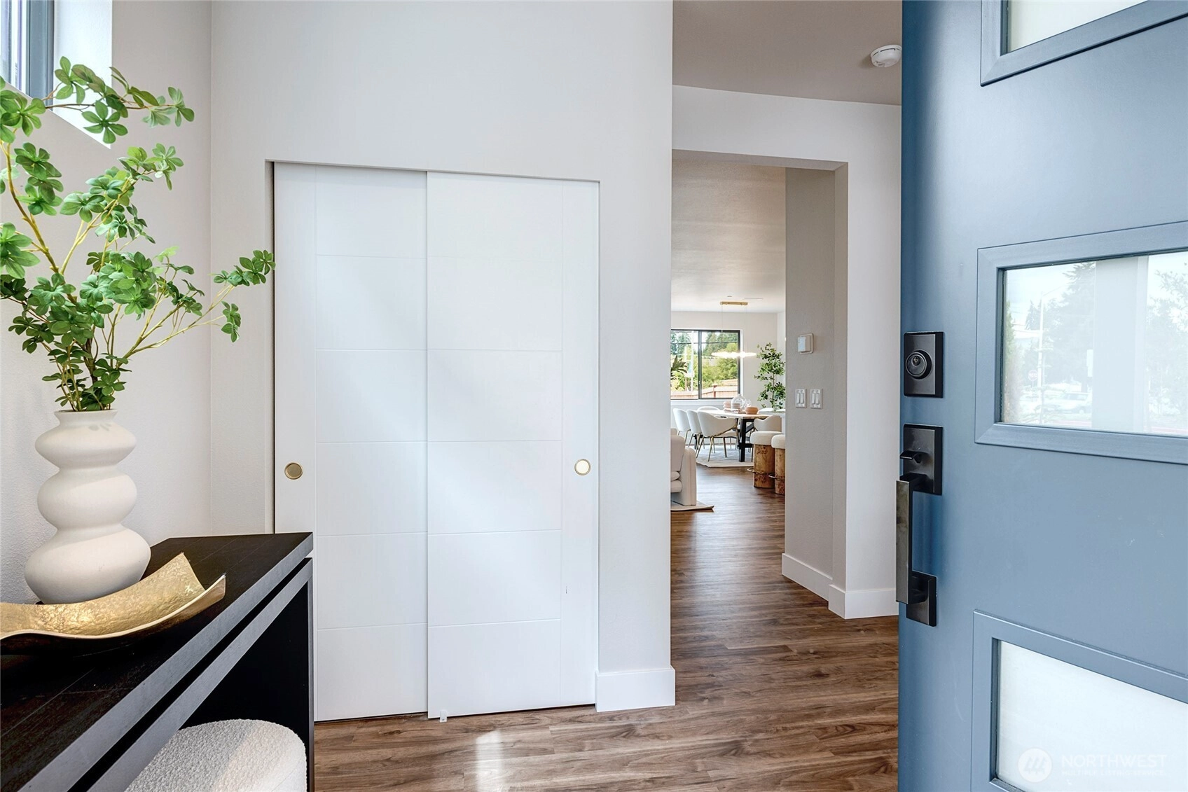
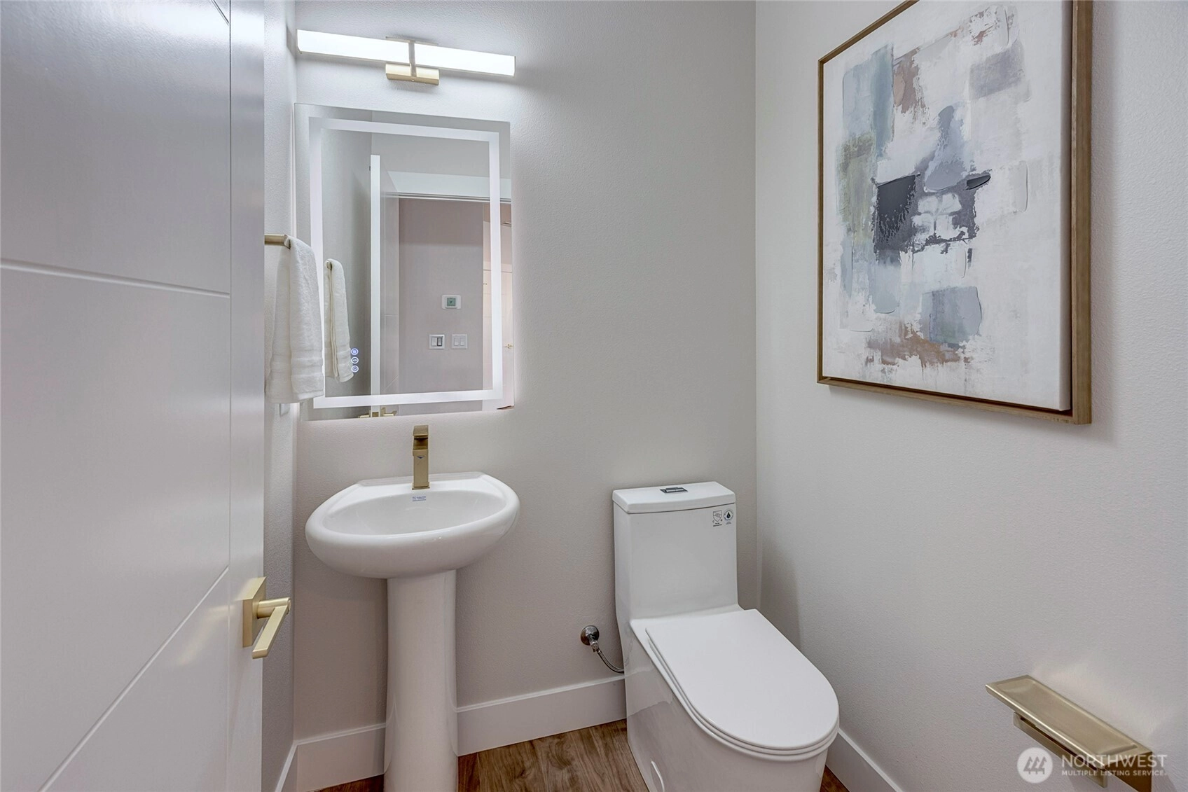
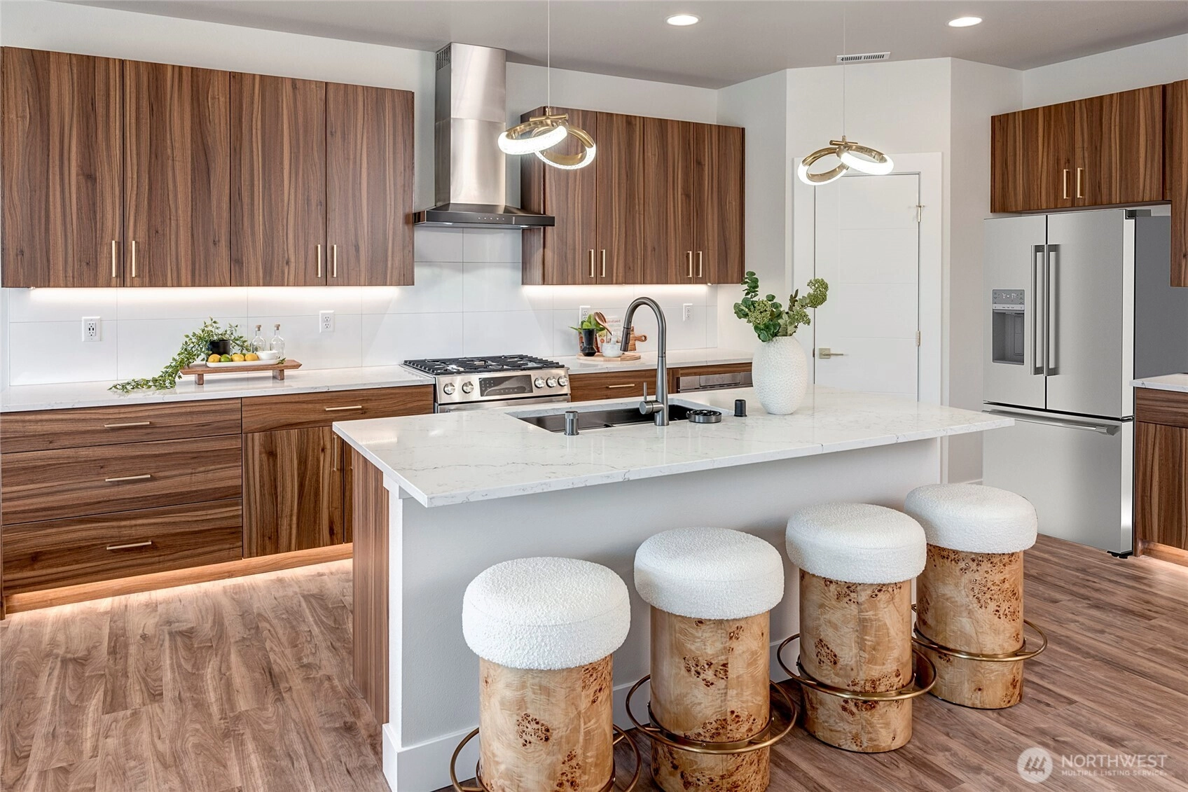
 NWMLS #2466654.
Peter M. Murphy,
Keller Williams Realty Bothell
NWMLS #2466654.
Peter M. Murphy,
Keller Williams Realty Bothell 
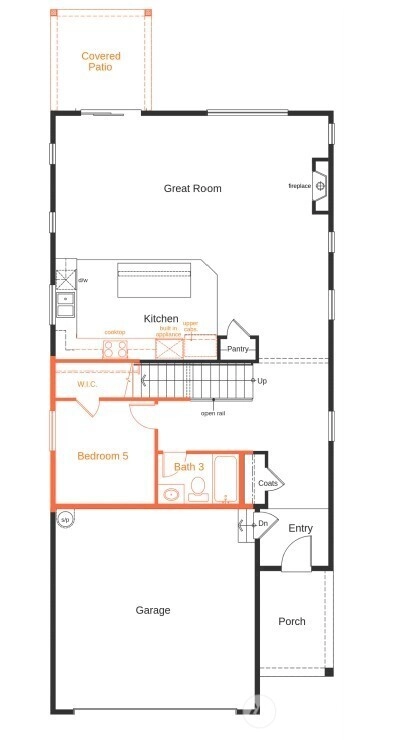

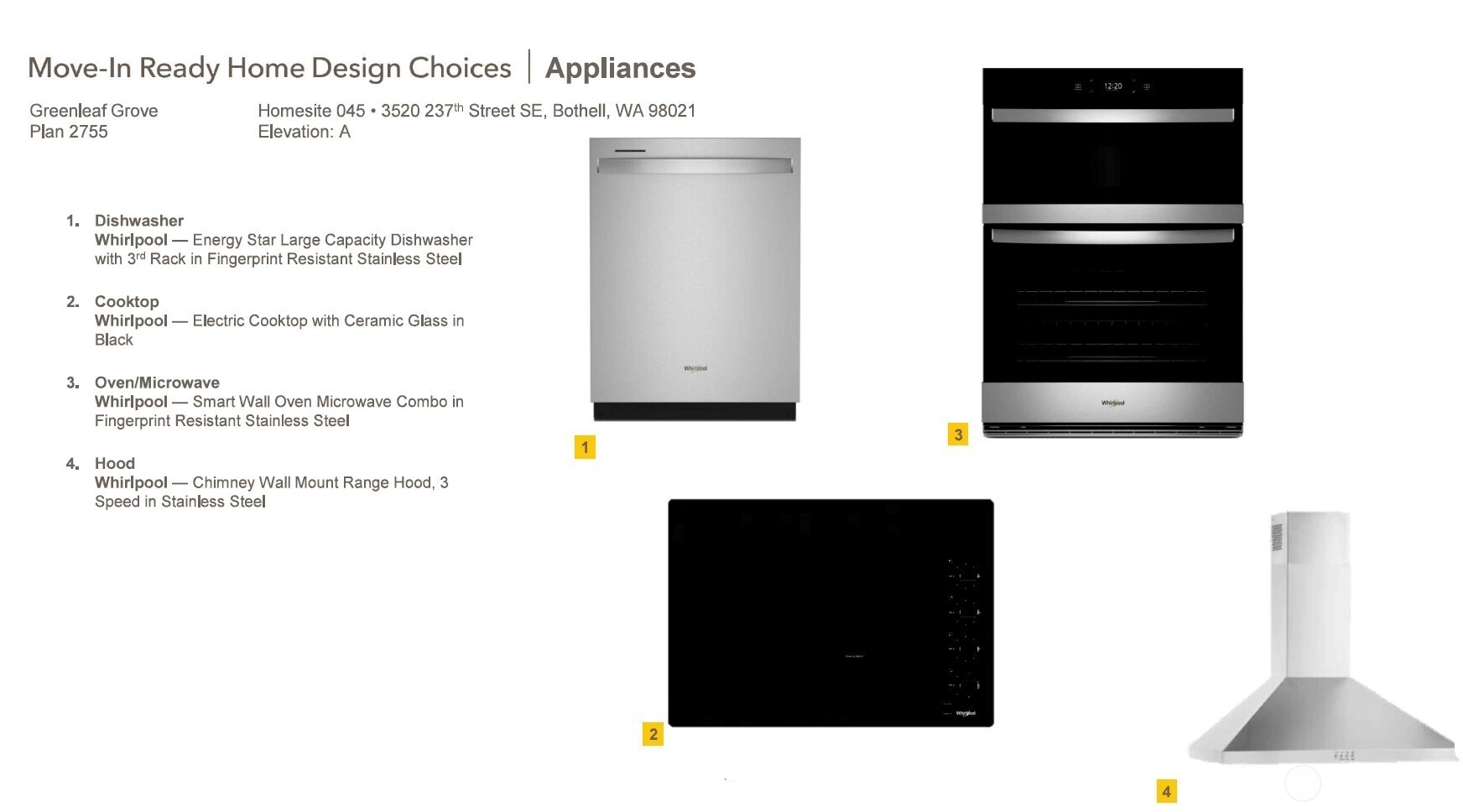
 NWMLS #2466008.
Robert Brown,
KB Home Sales
NWMLS #2466008.
Robert Brown,
KB Home Sales 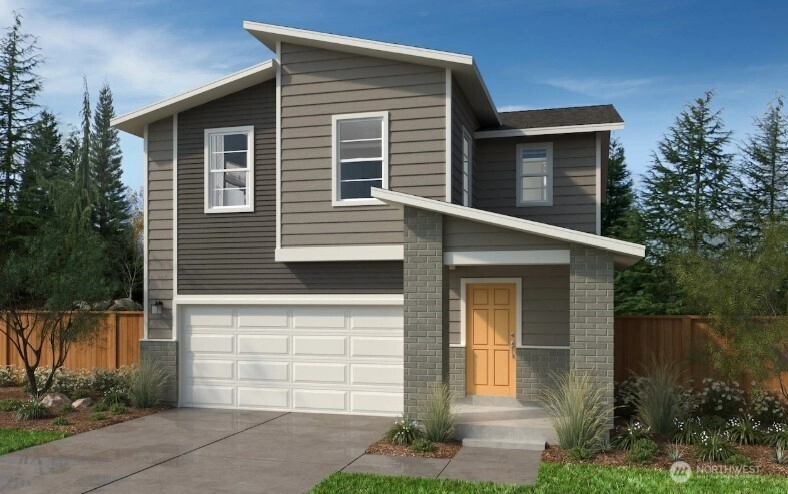

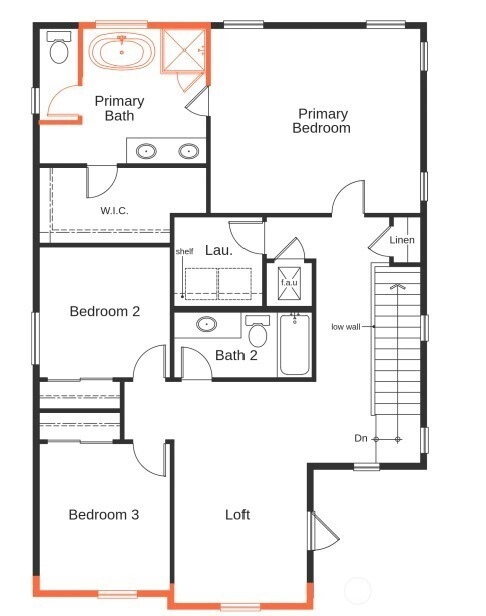
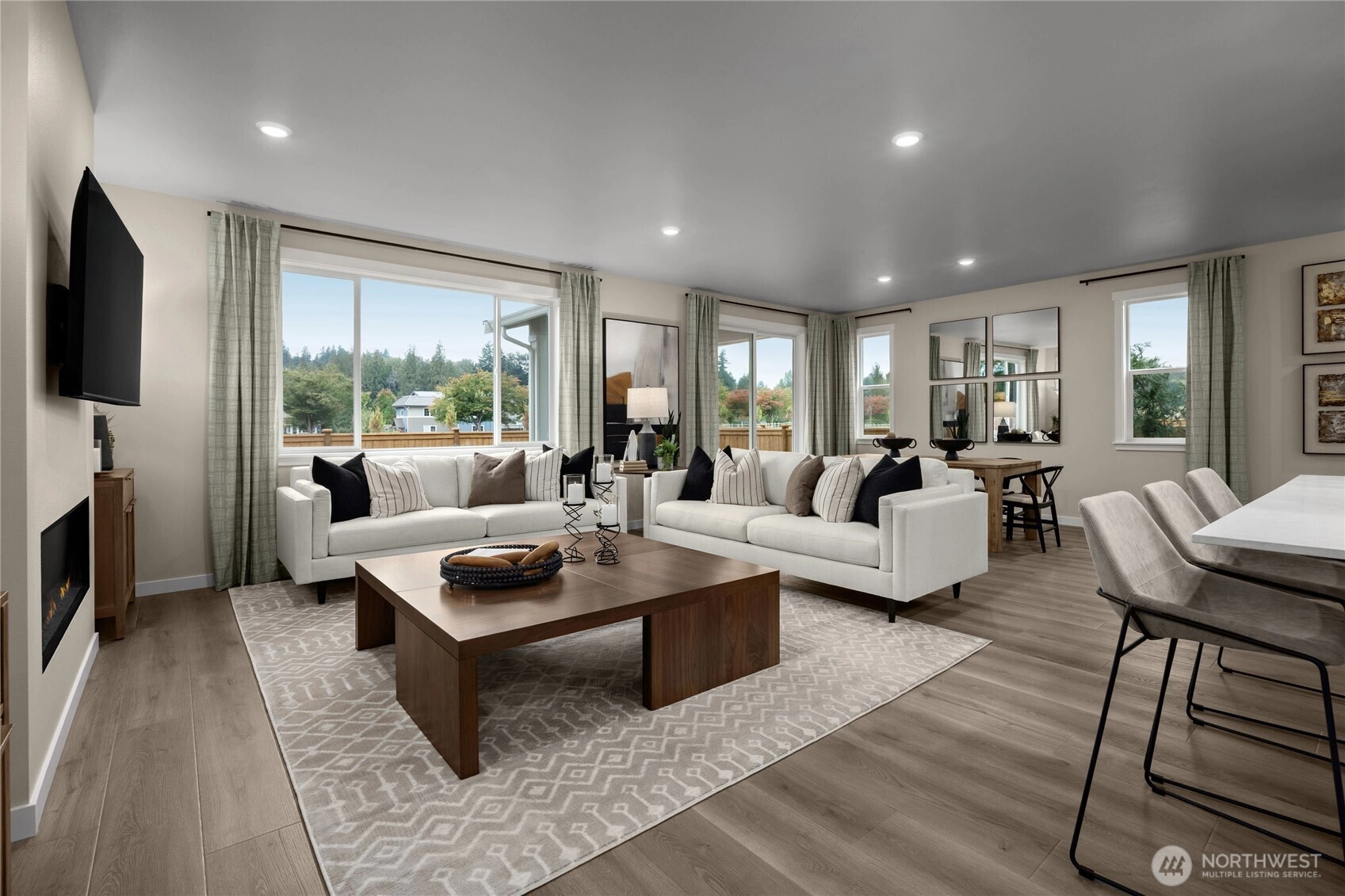
 NWMLS #2465407.
Robert Brown,
KB Home Sales
NWMLS #2465407.
Robert Brown,
KB Home Sales 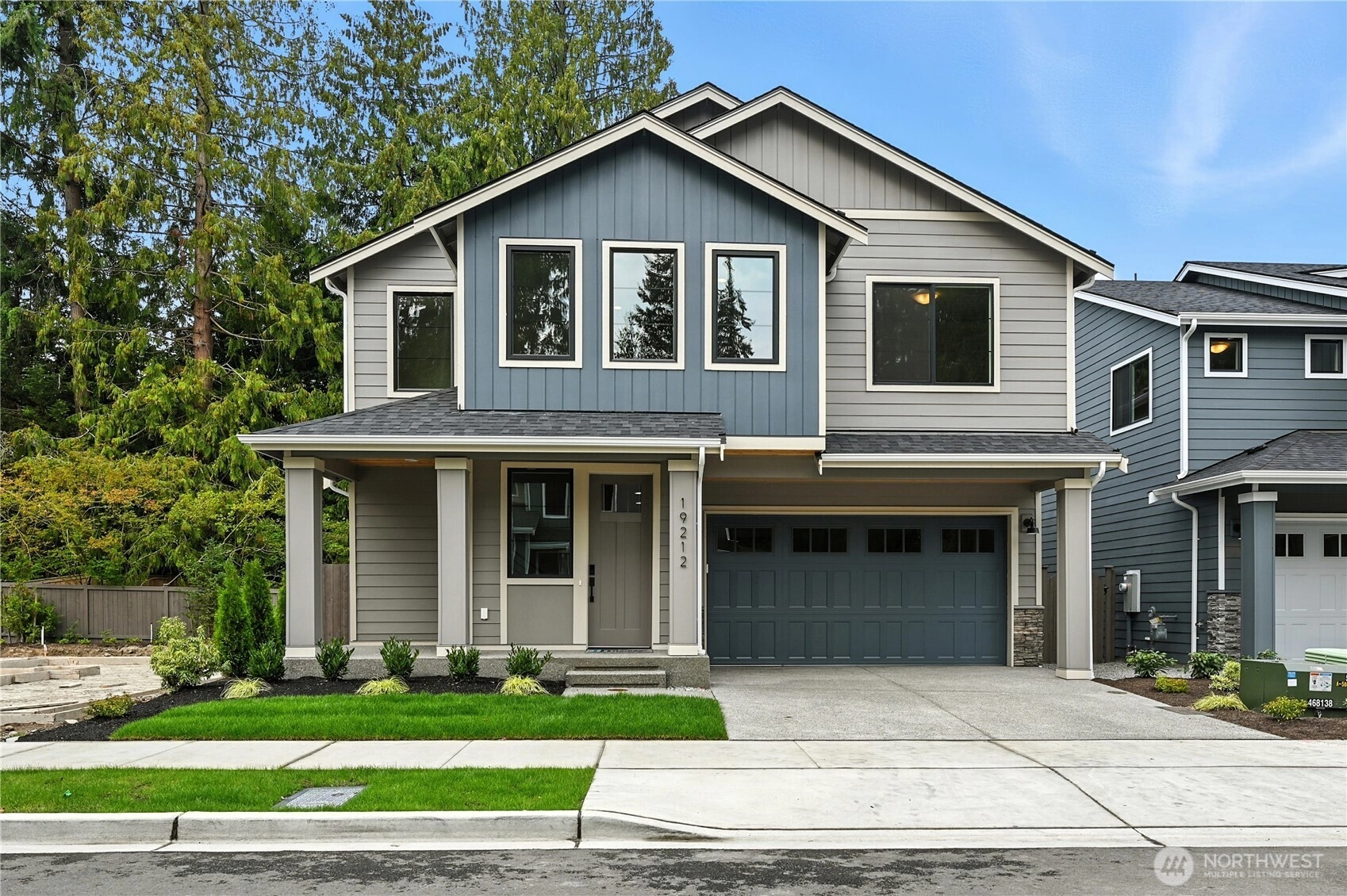
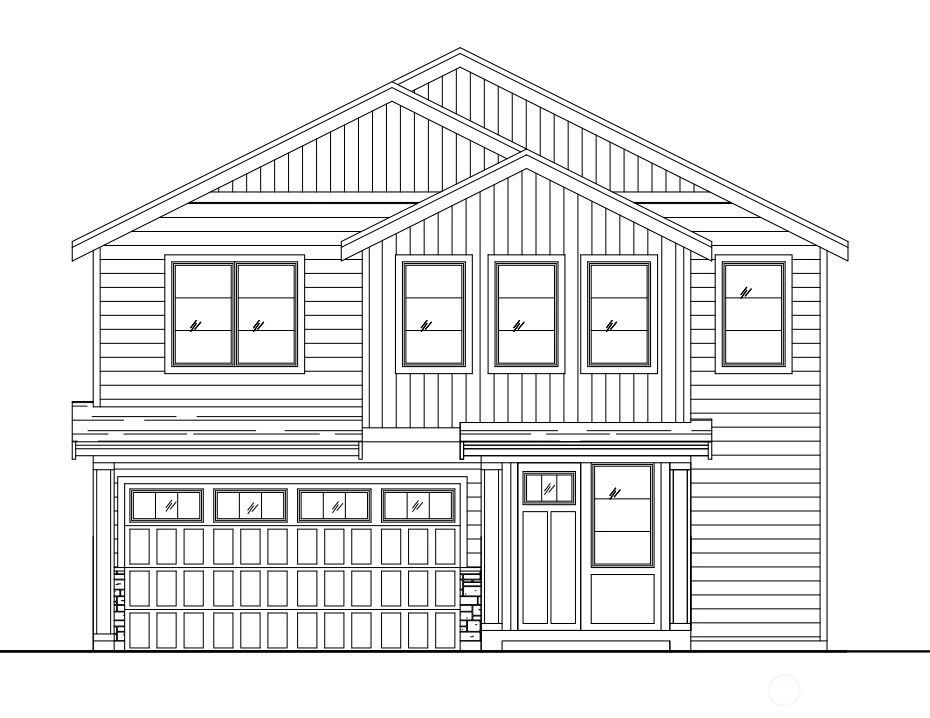
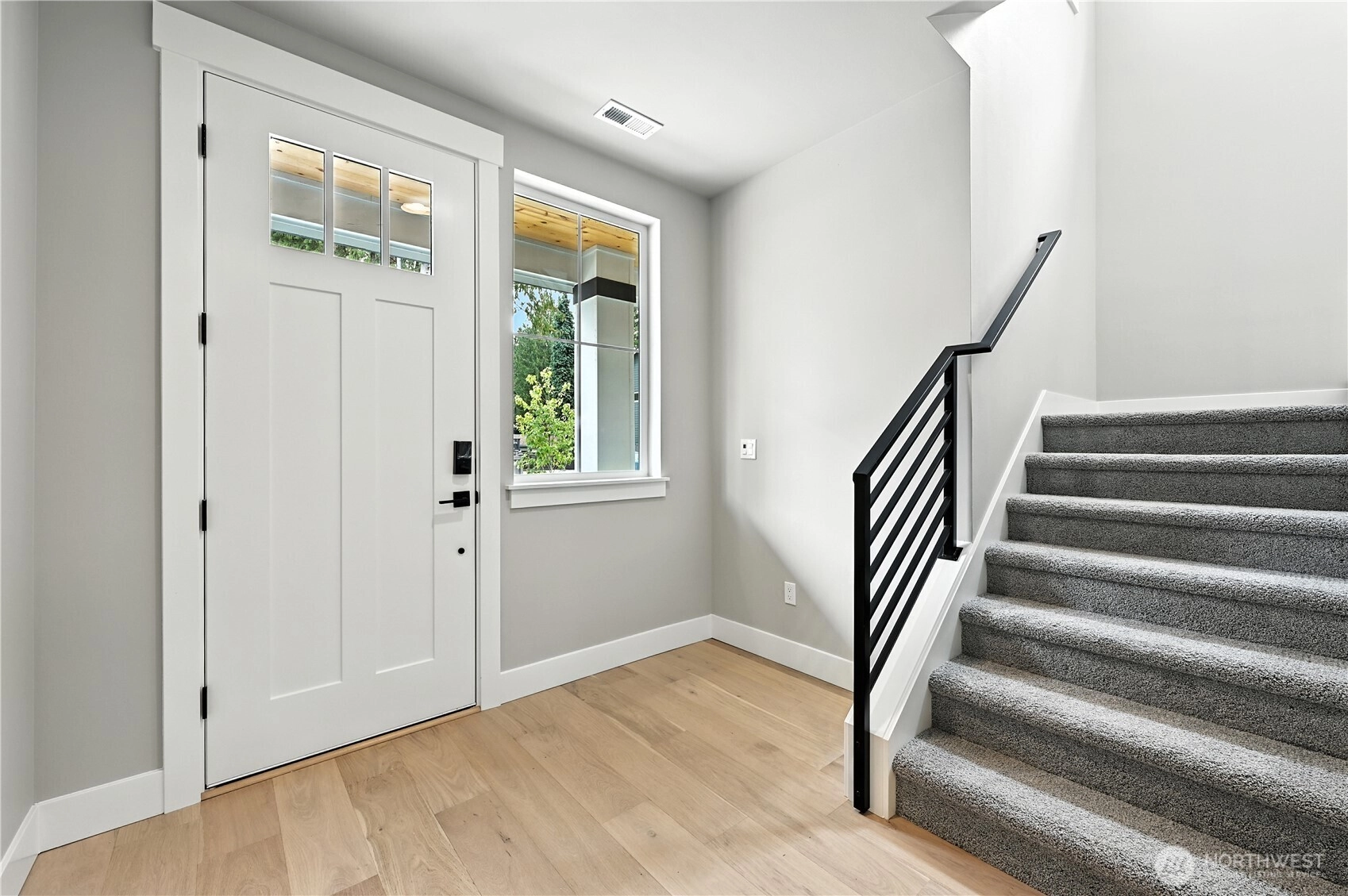
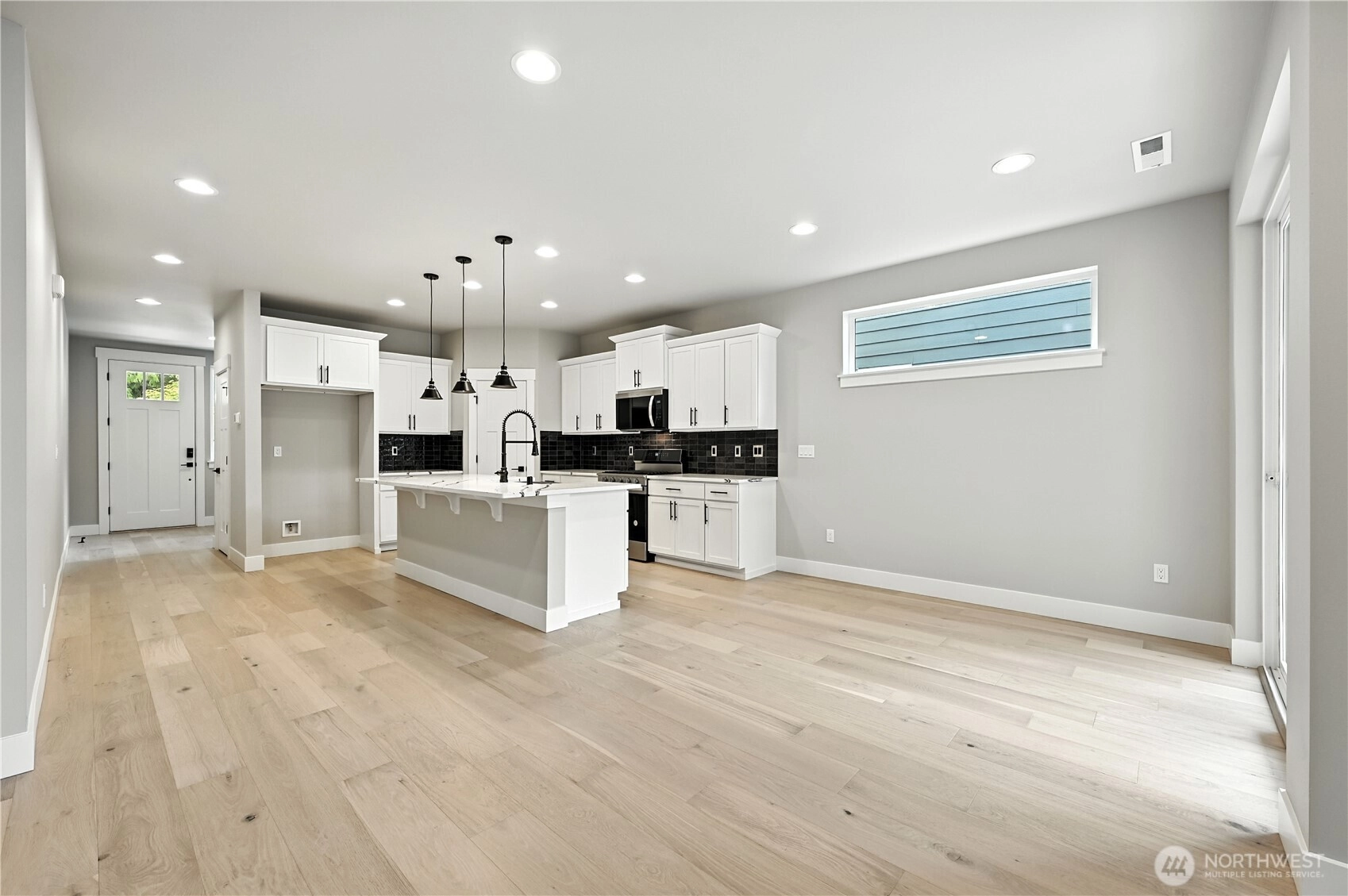
 NWMLS #2465054.
Heather M. Andreini,
John L. Scott Mill Creek
NWMLS #2465054.
Heather M. Andreini,
John L. Scott Mill Creek 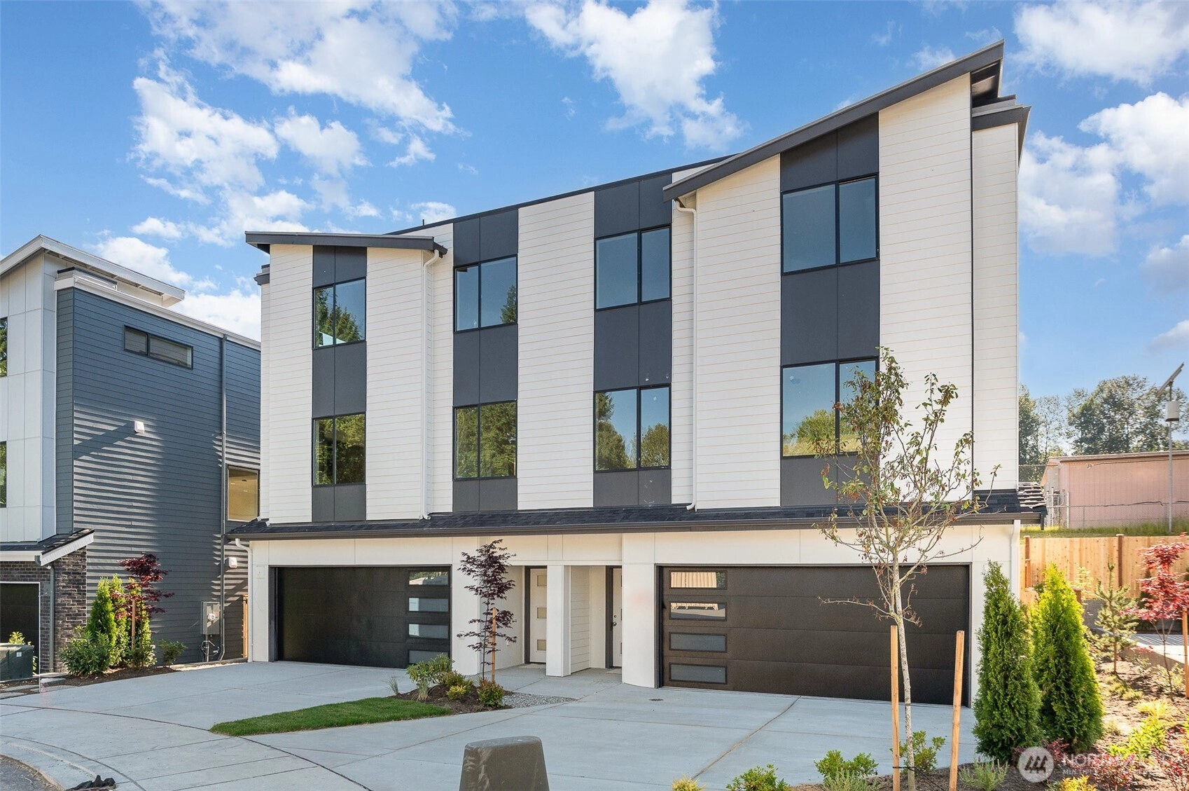
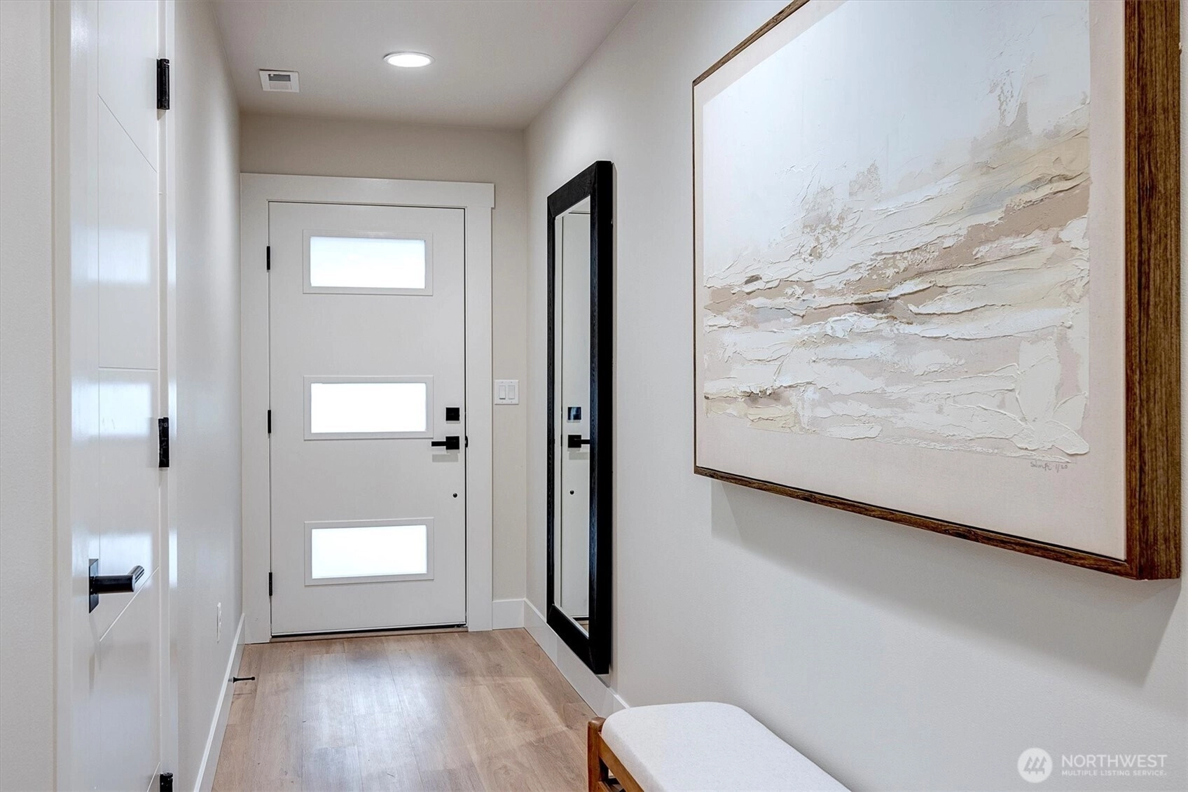
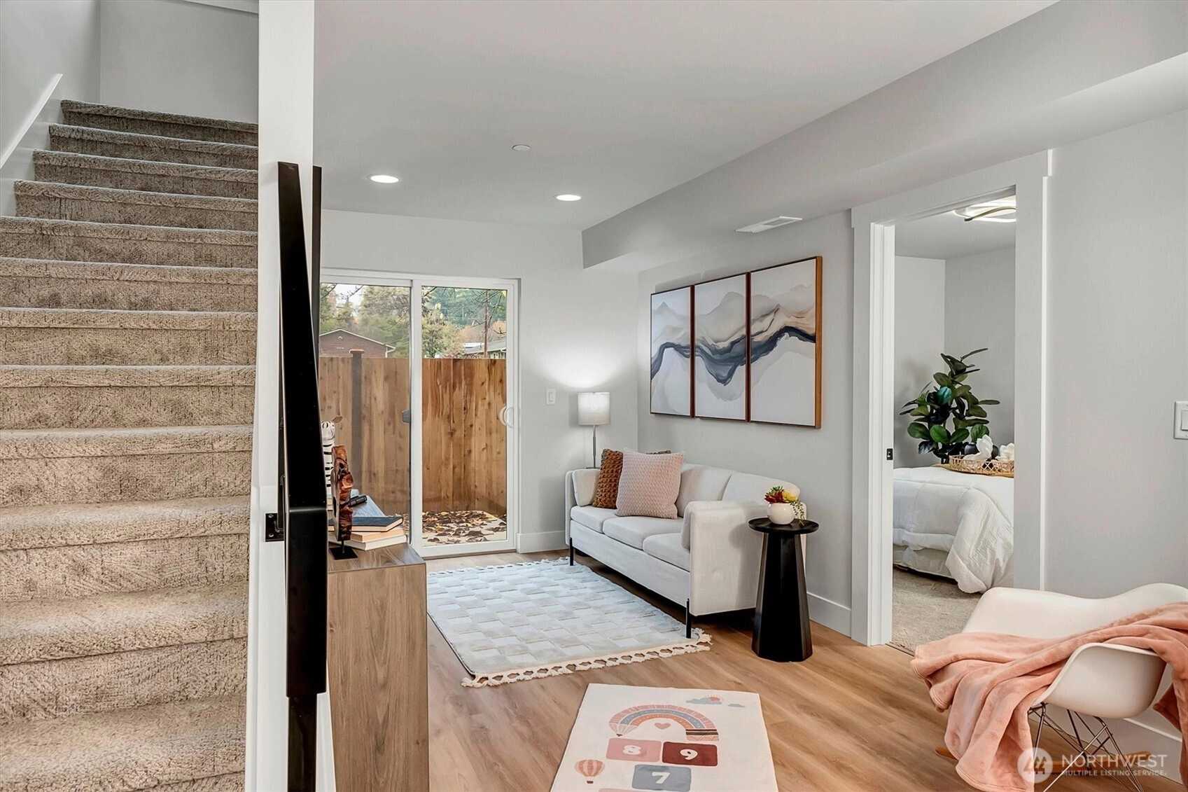
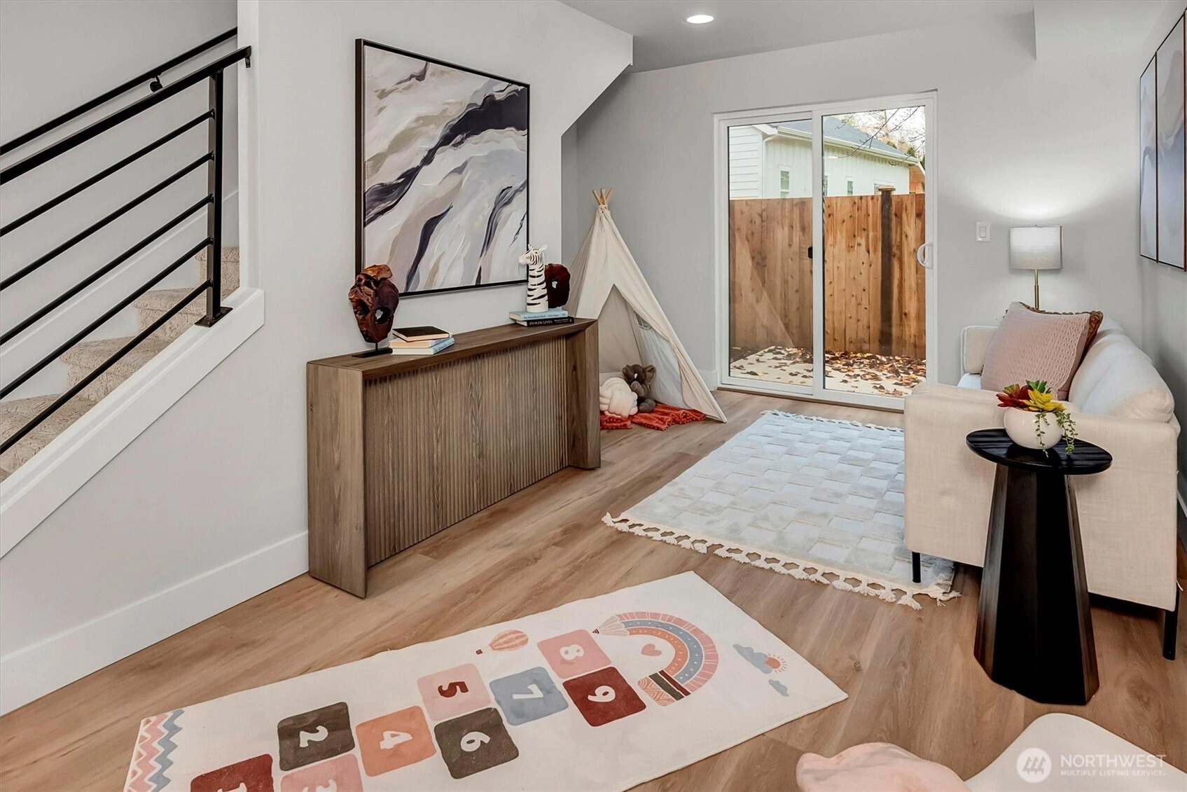
 NWMLS #2464939.
Peter M. Murphy,
Keller Williams Realty Bothell
NWMLS #2464939.
Peter M. Murphy,
Keller Williams Realty Bothell 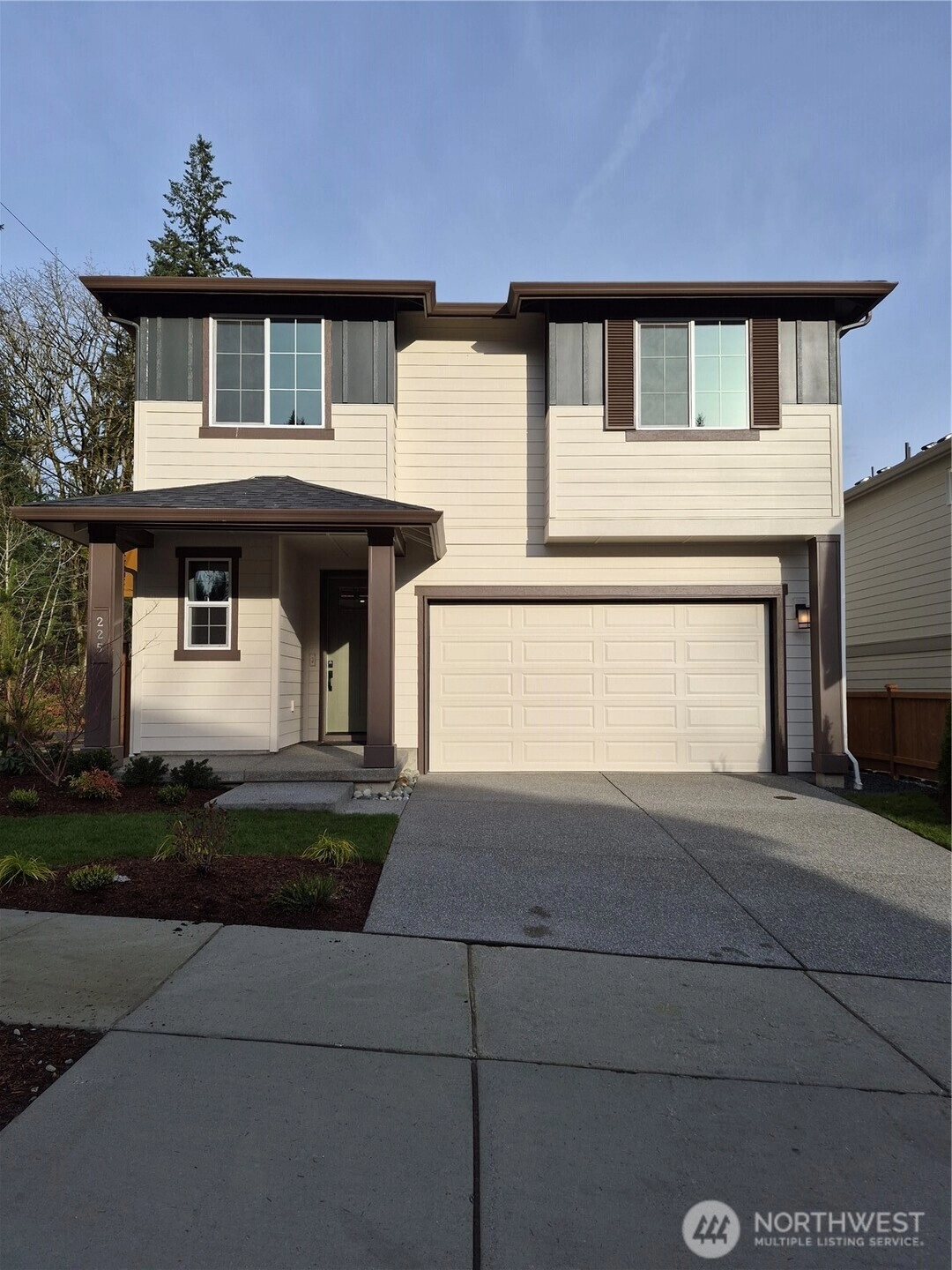
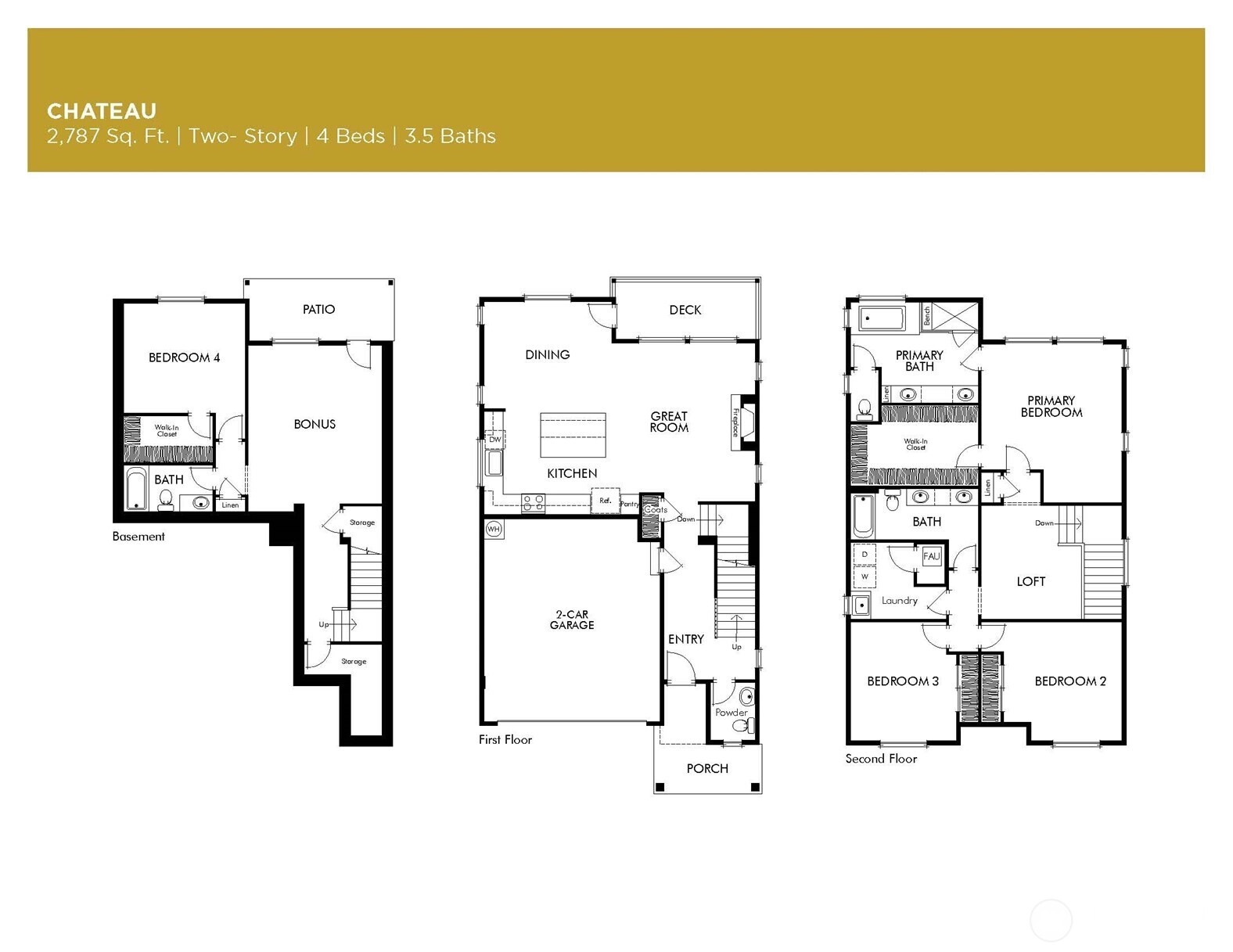
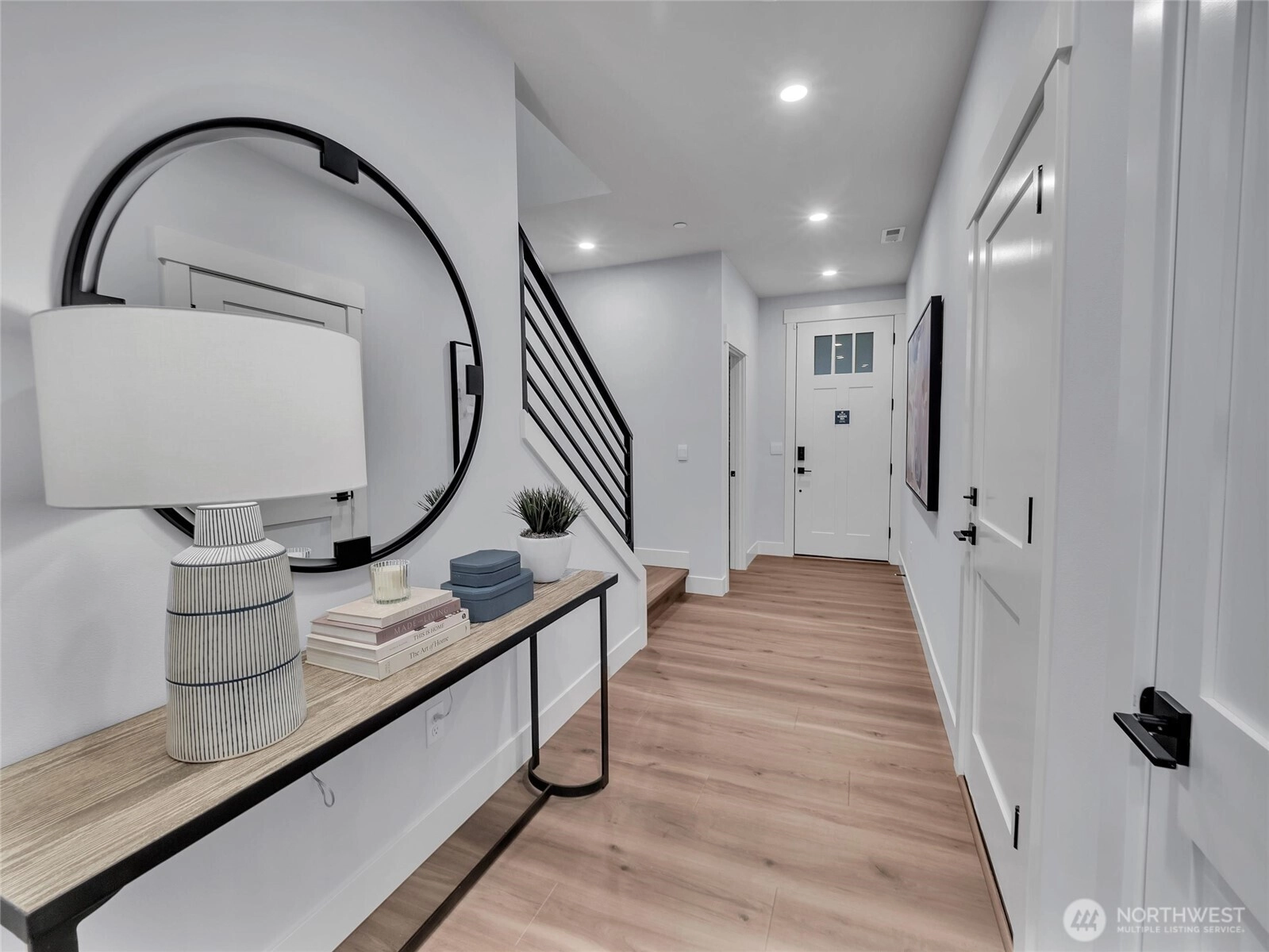
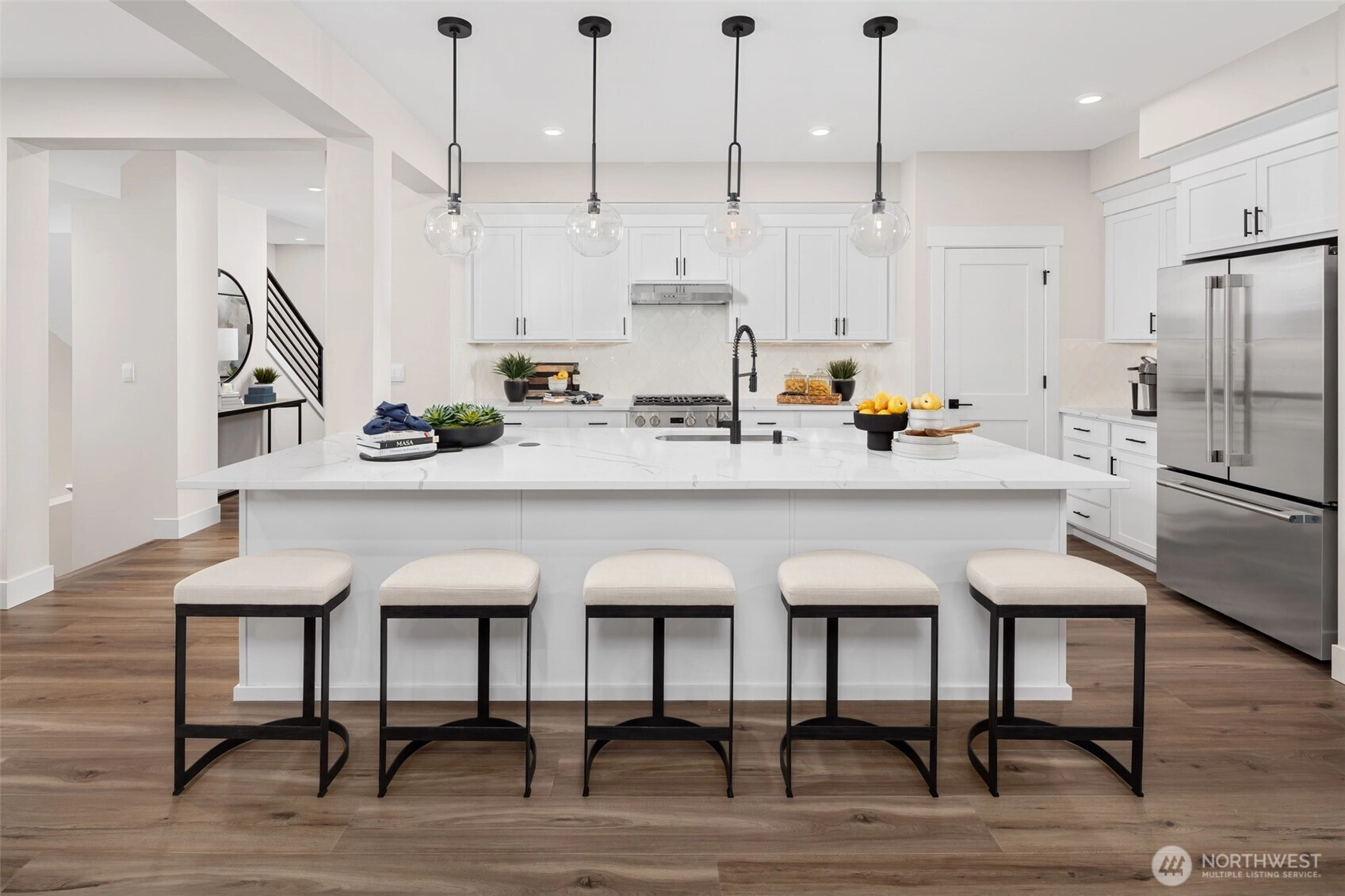
 NWMLS #2464637.
Kelly Nucci,
Risewell Homes
NWMLS #2464637.
Kelly Nucci,
Risewell Homes 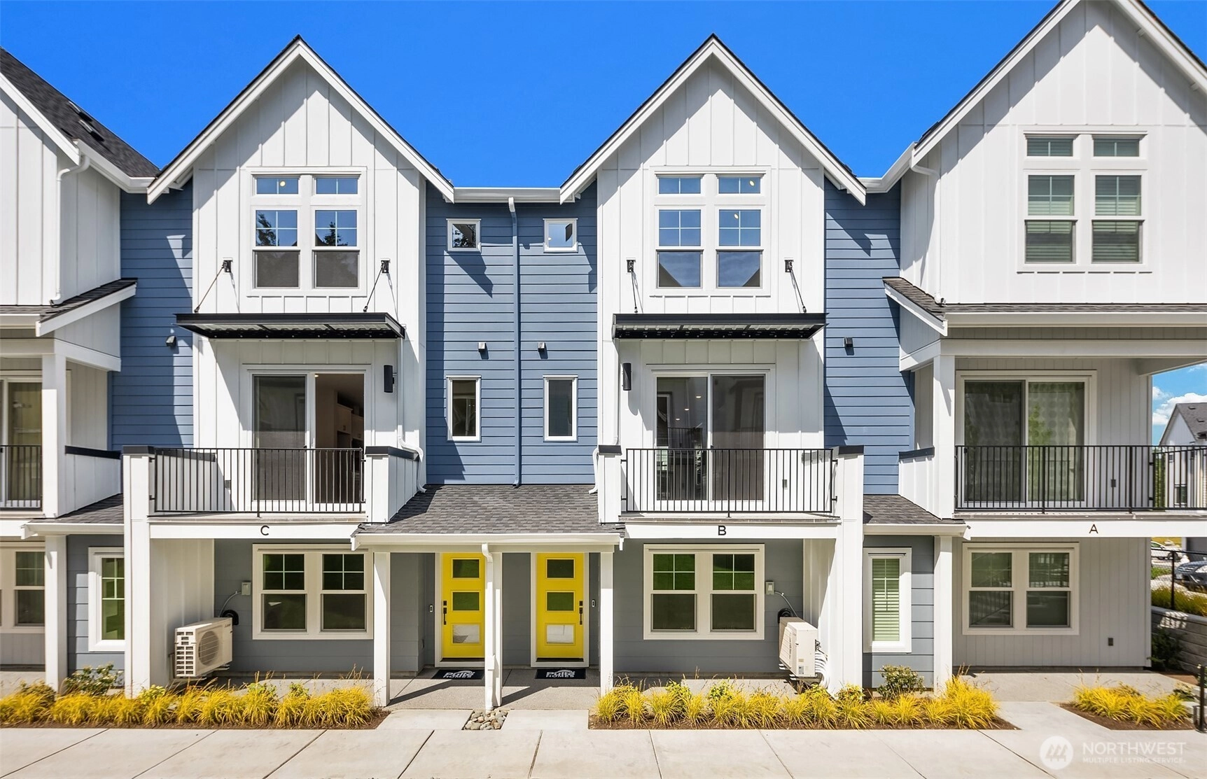
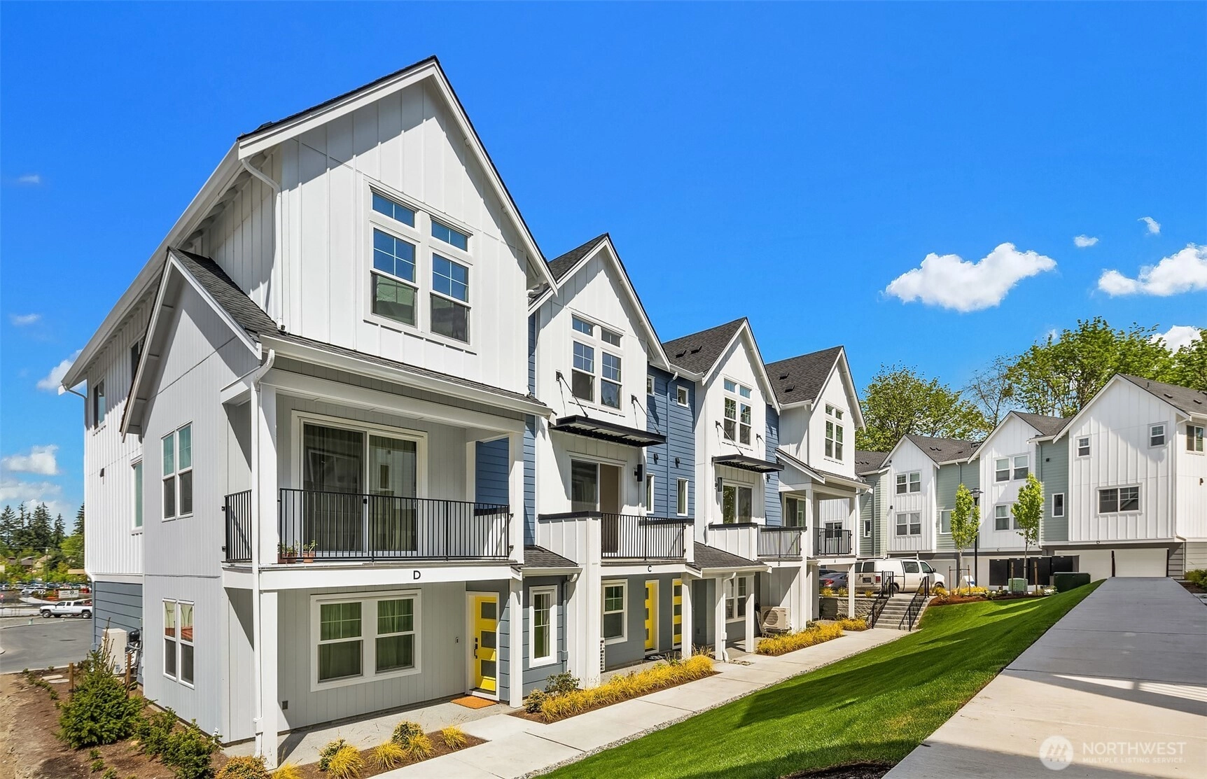
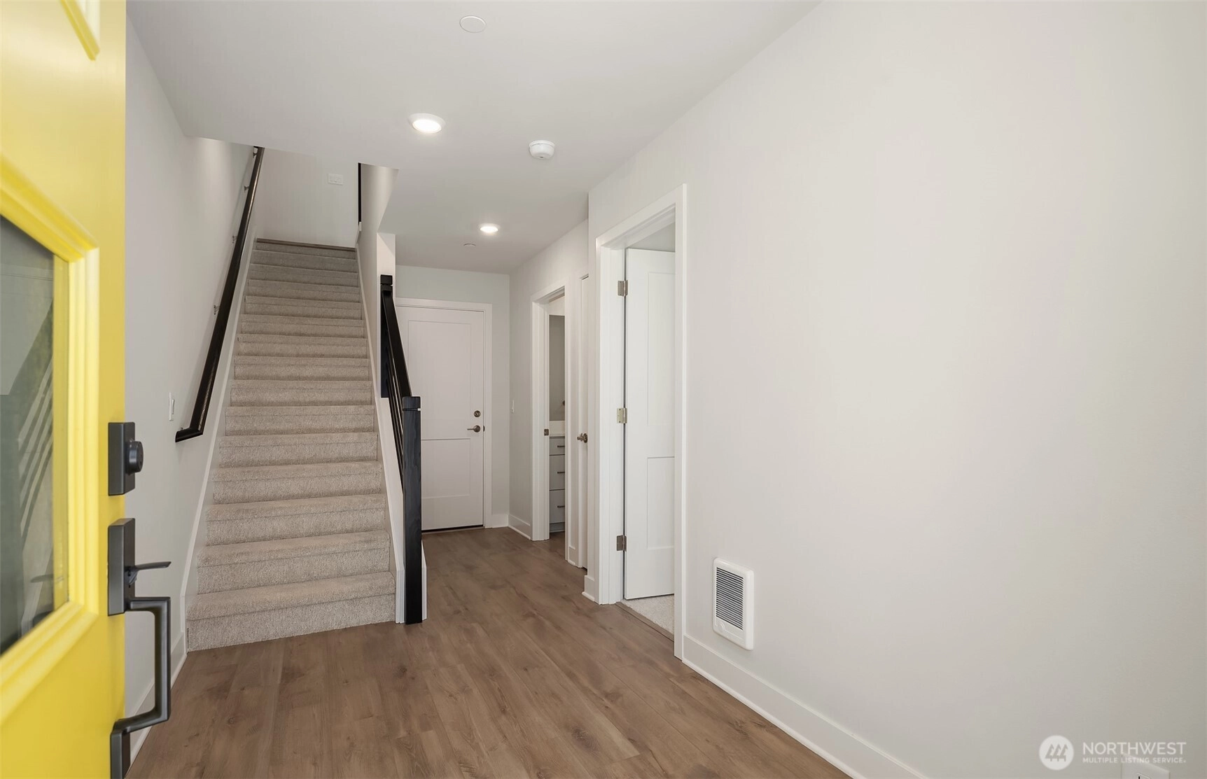
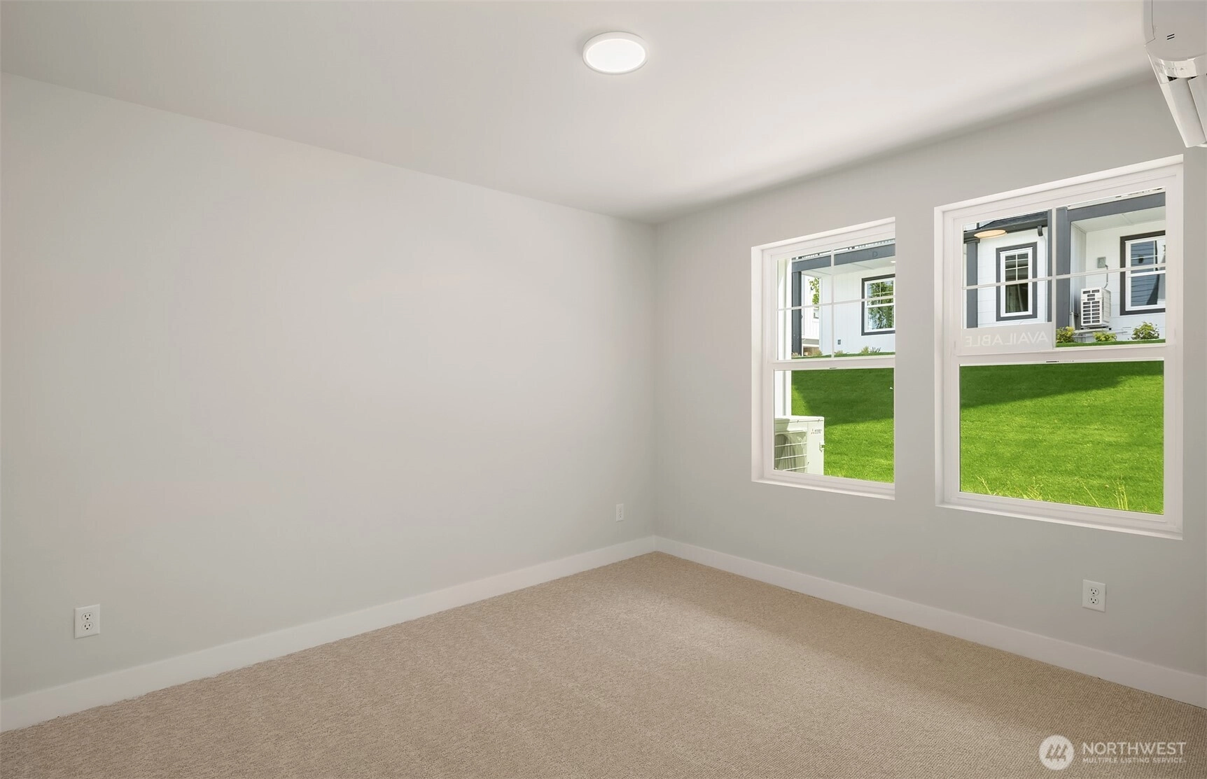
 NWMLS #2463758.
Bryce Logan,
Pulte Homes of Washington Inc
NWMLS #2463758.
Bryce Logan,
Pulte Homes of Washington Inc 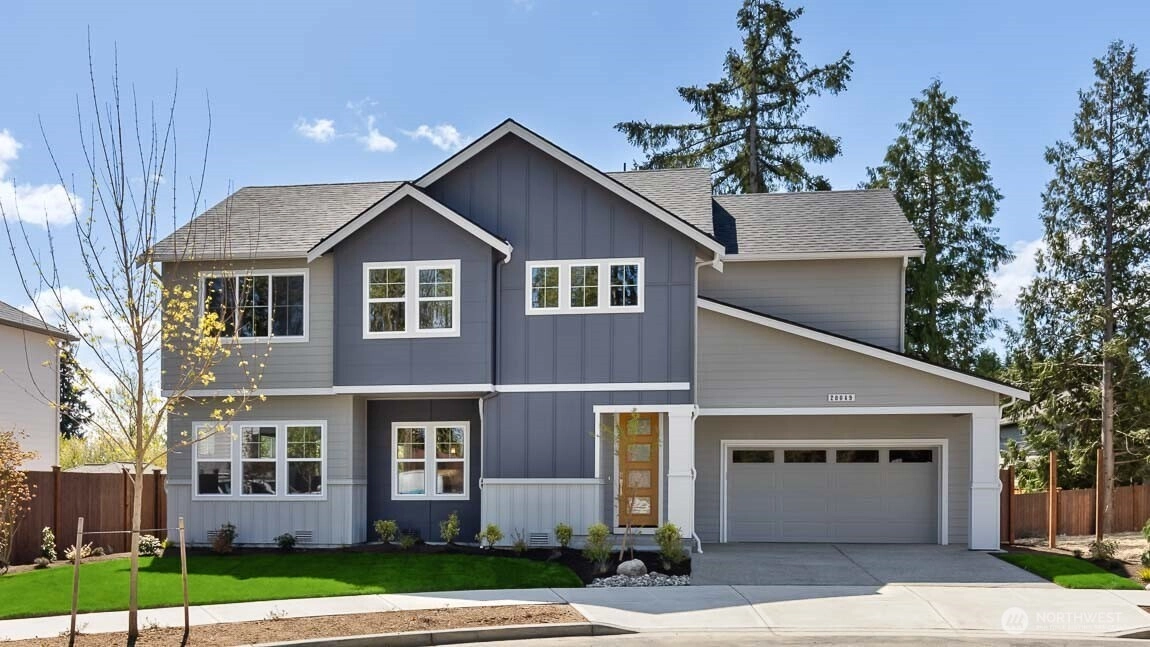
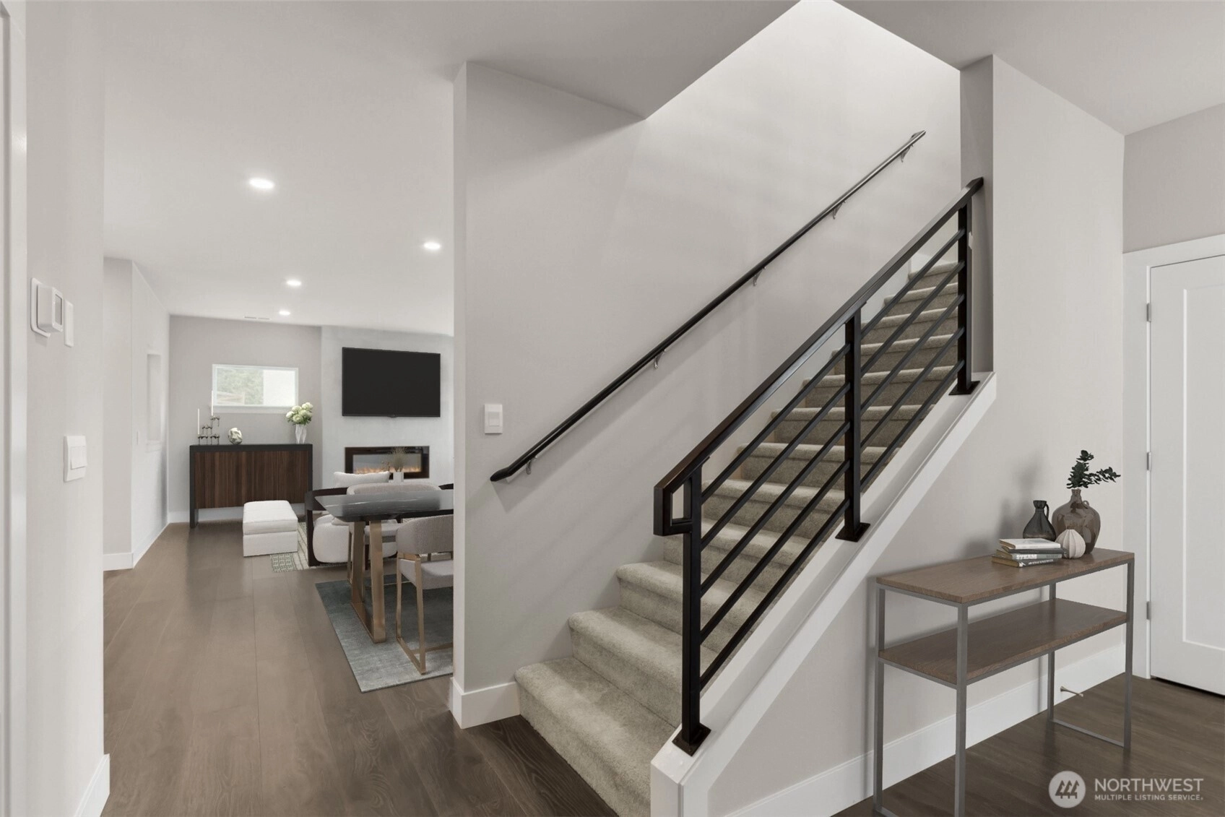
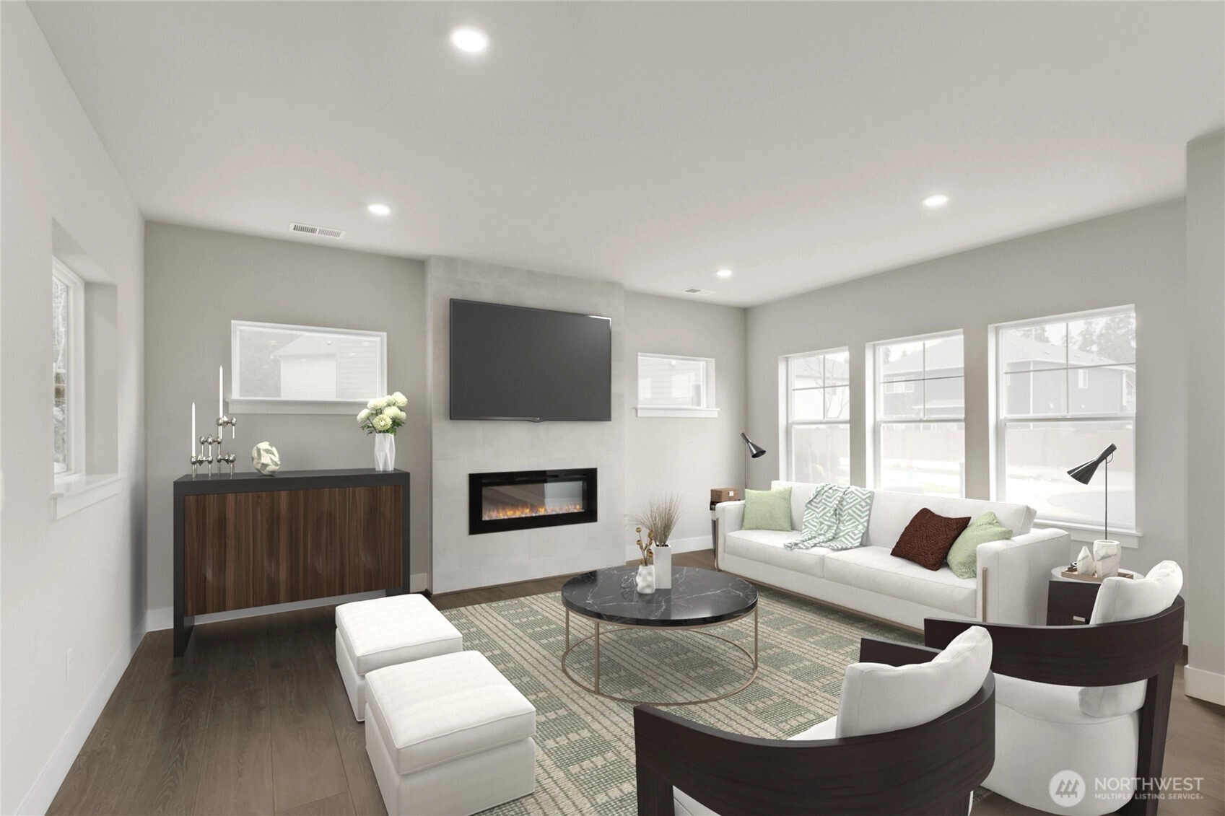
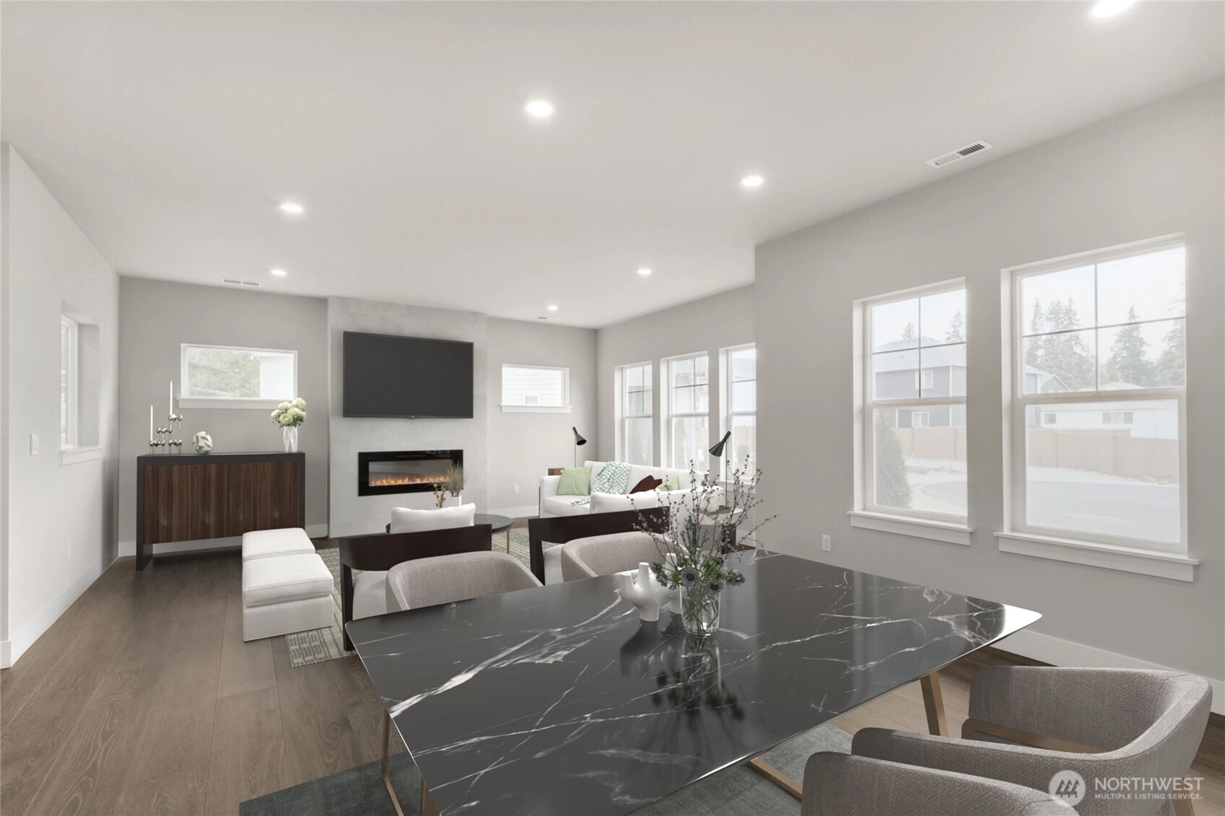
 NWMLS #2460640.
Derek Buell,
Pacific Ridge - DRH, LLC
NWMLS #2460640.
Derek Buell,
Pacific Ridge - DRH, LLC 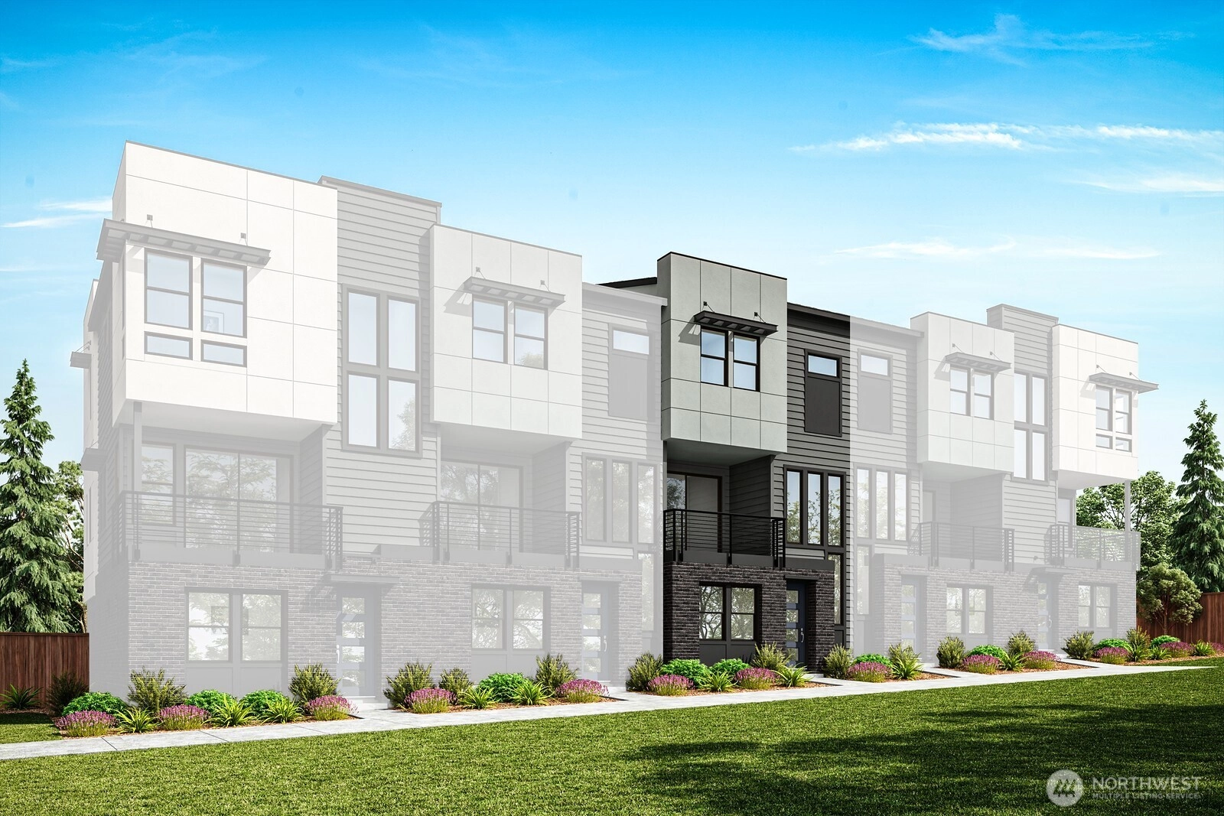
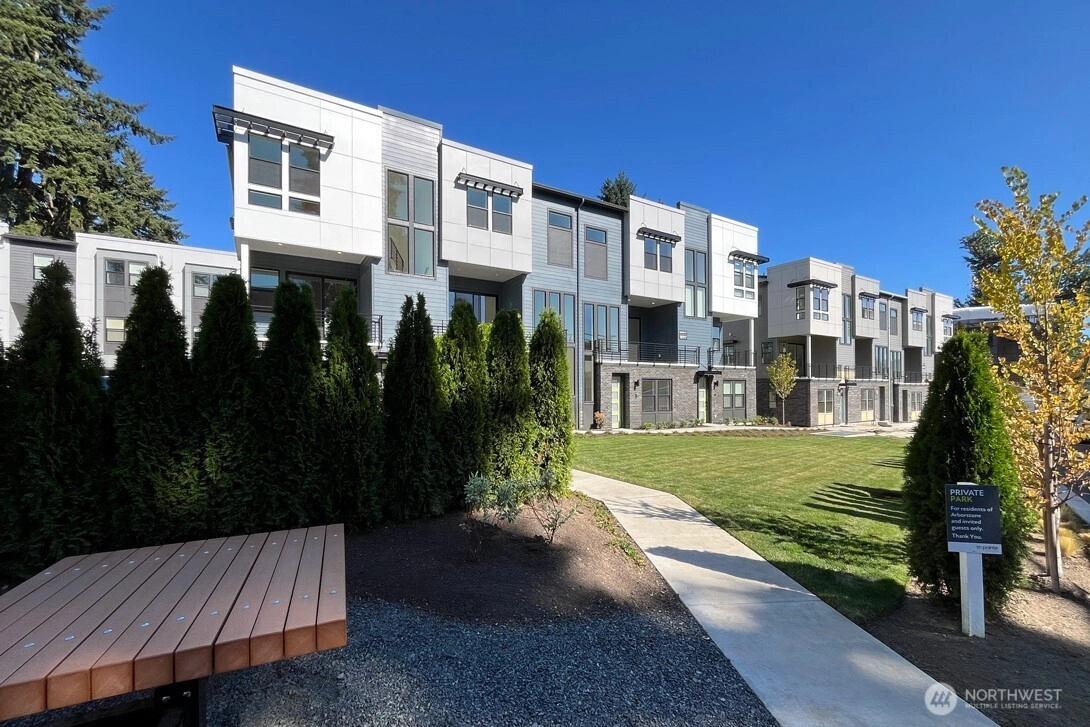
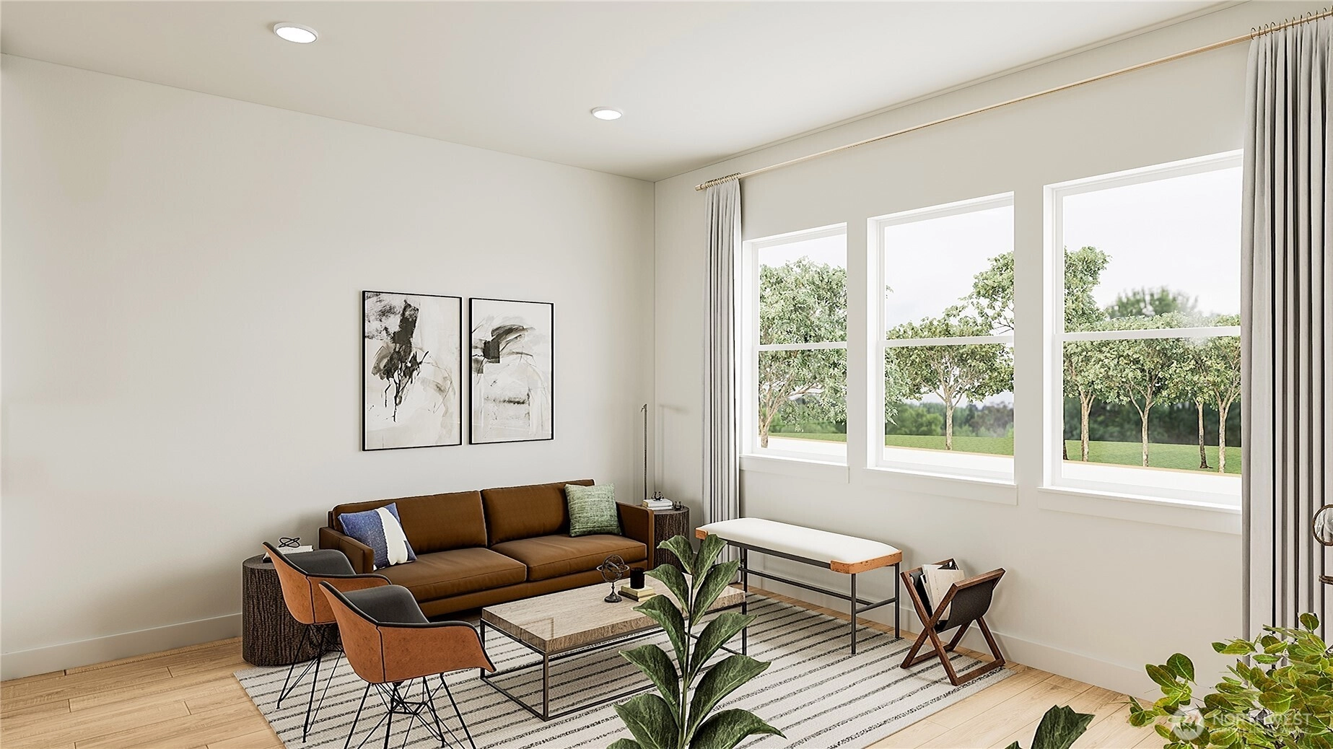
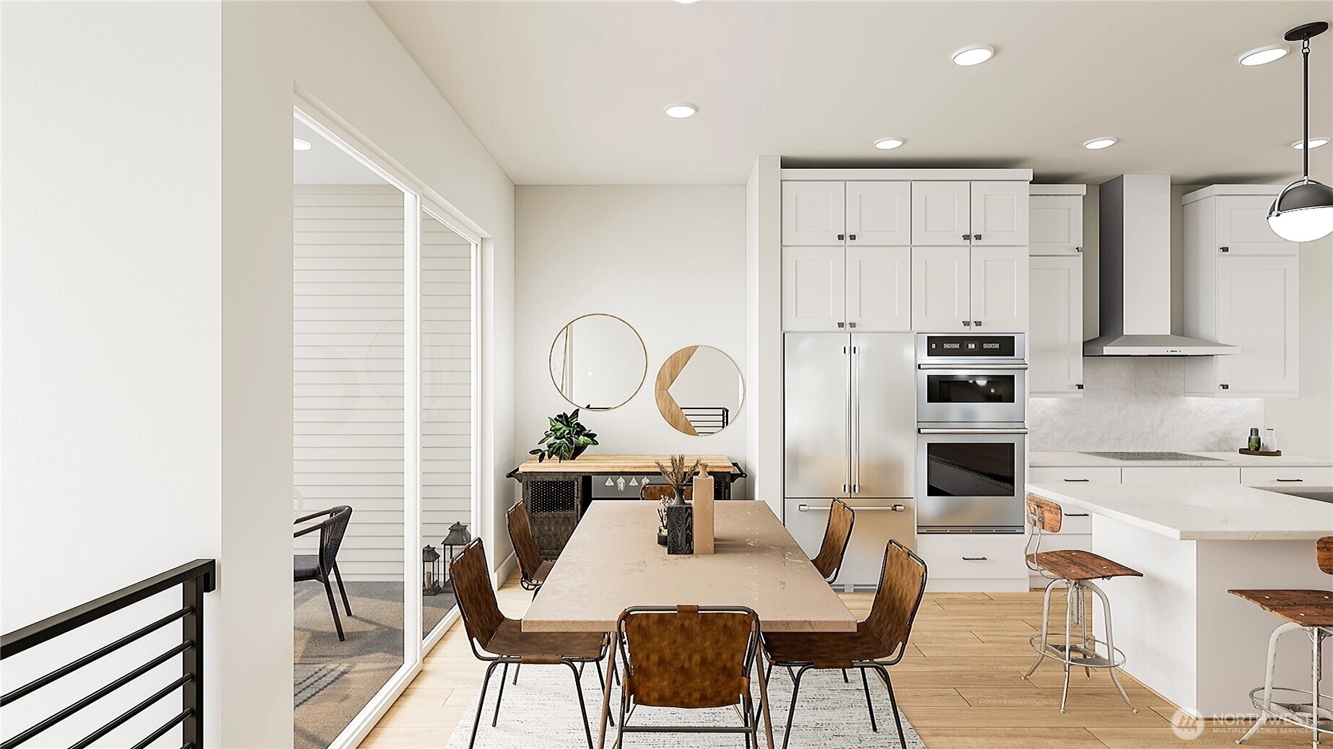
 NWMLS #2456641.
Autumn Moses,
Tri Pointe Homes Real Estate
NWMLS #2456641.
Autumn Moses,
Tri Pointe Homes Real Estate 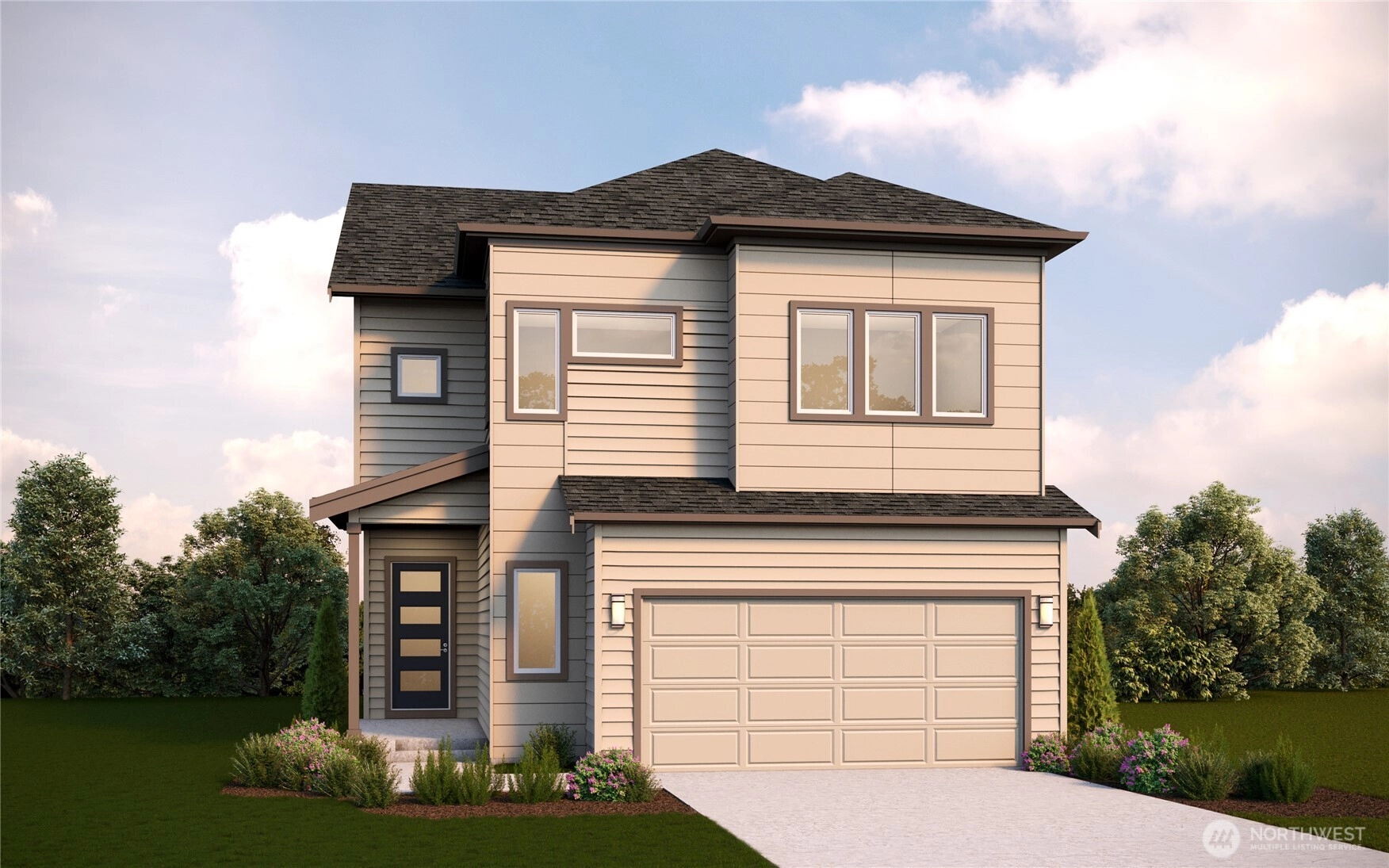
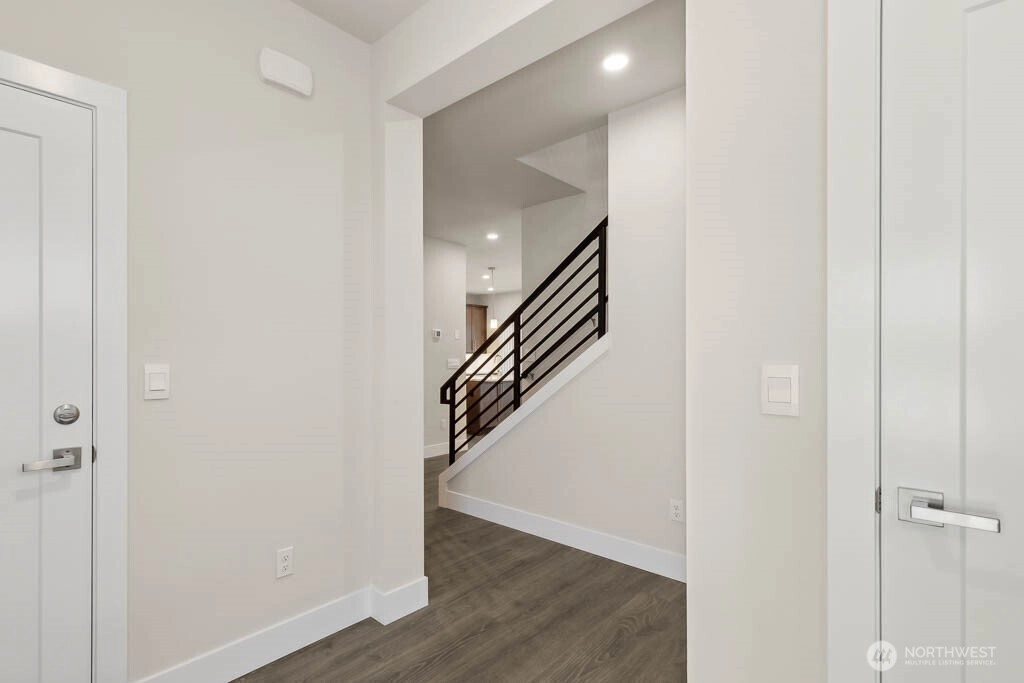
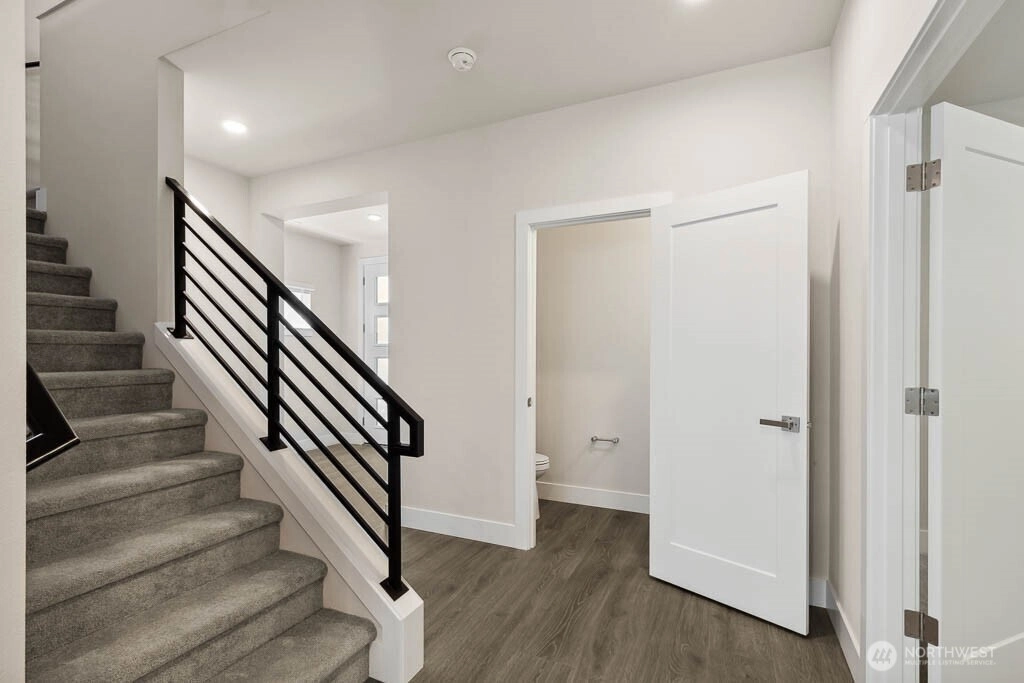
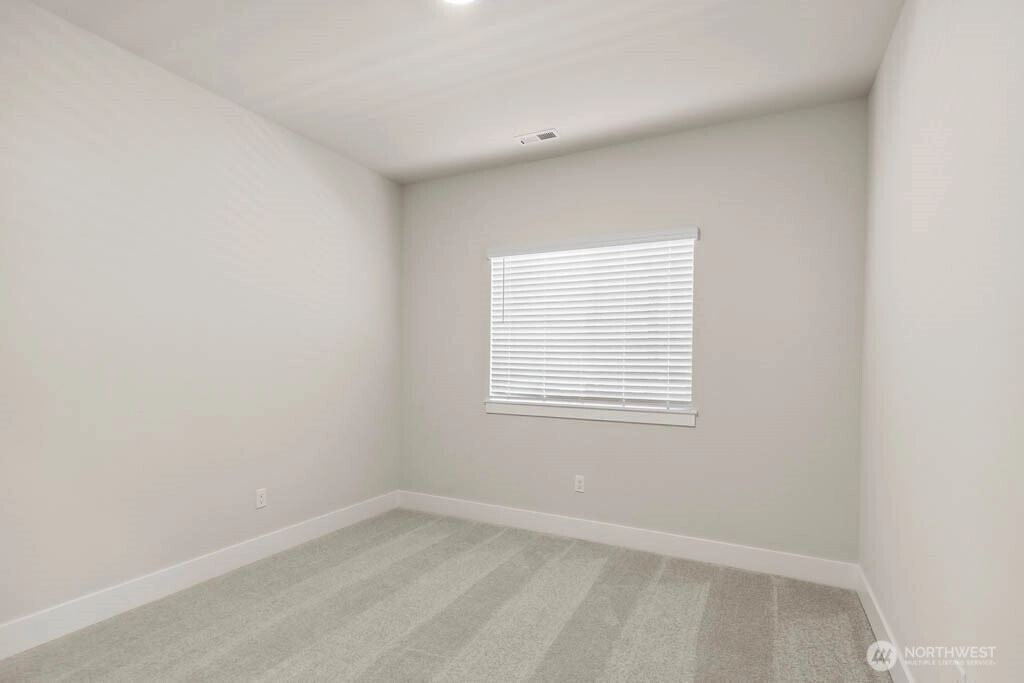
 NWMLS #2453799.
Derek Buell,
Pacific Ridge - DRH, LLC
NWMLS #2453799.
Derek Buell,
Pacific Ridge - DRH, LLC 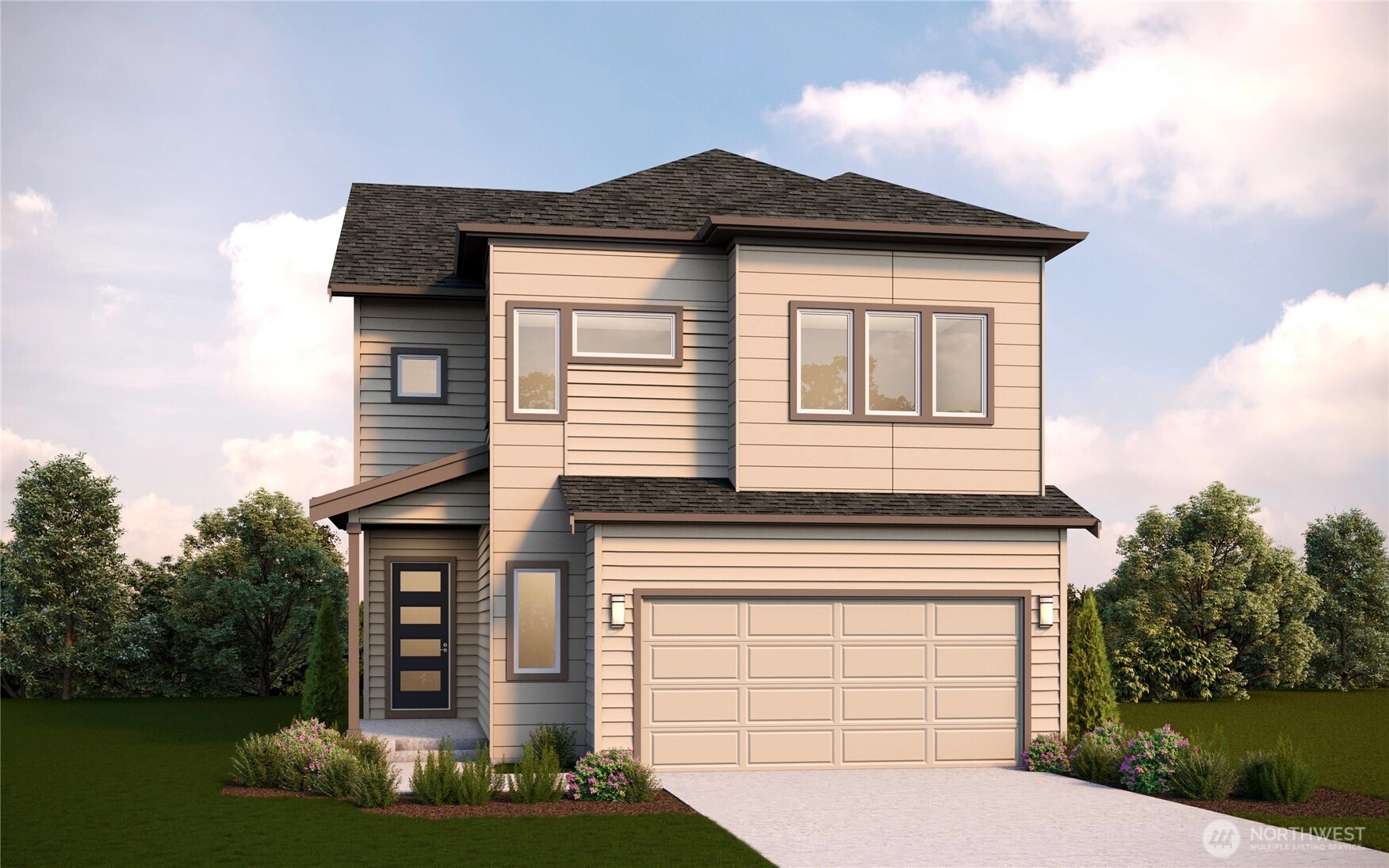
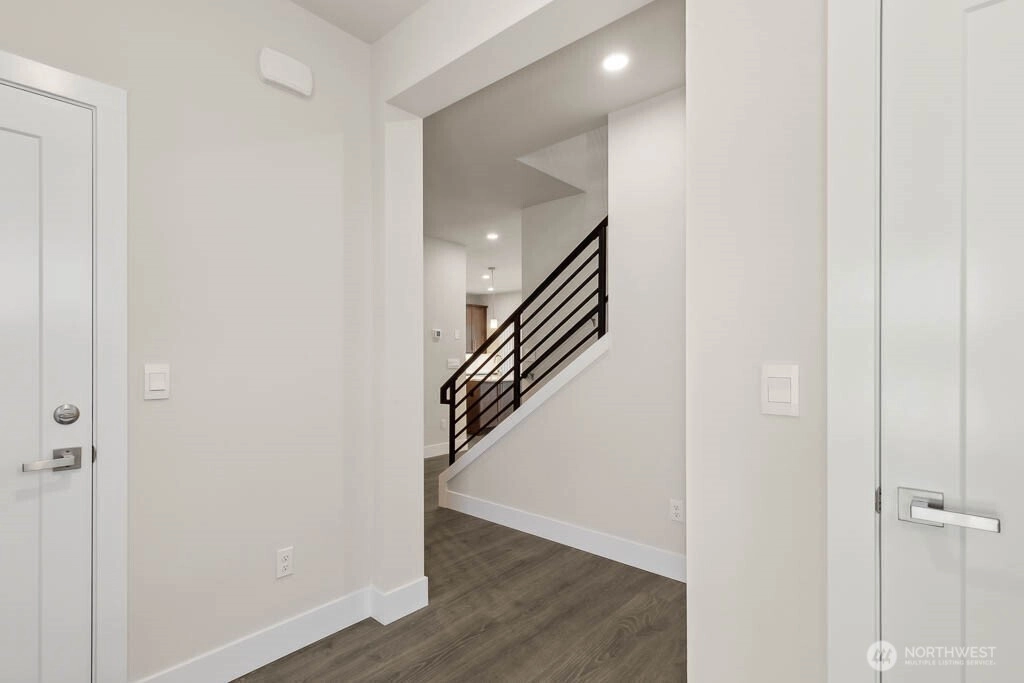
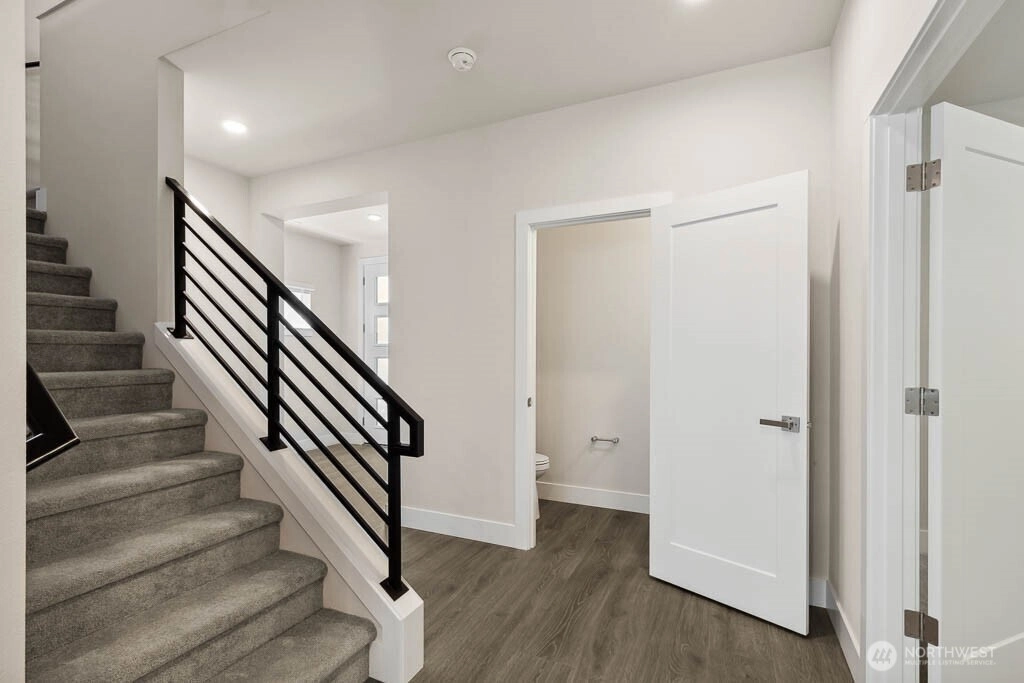
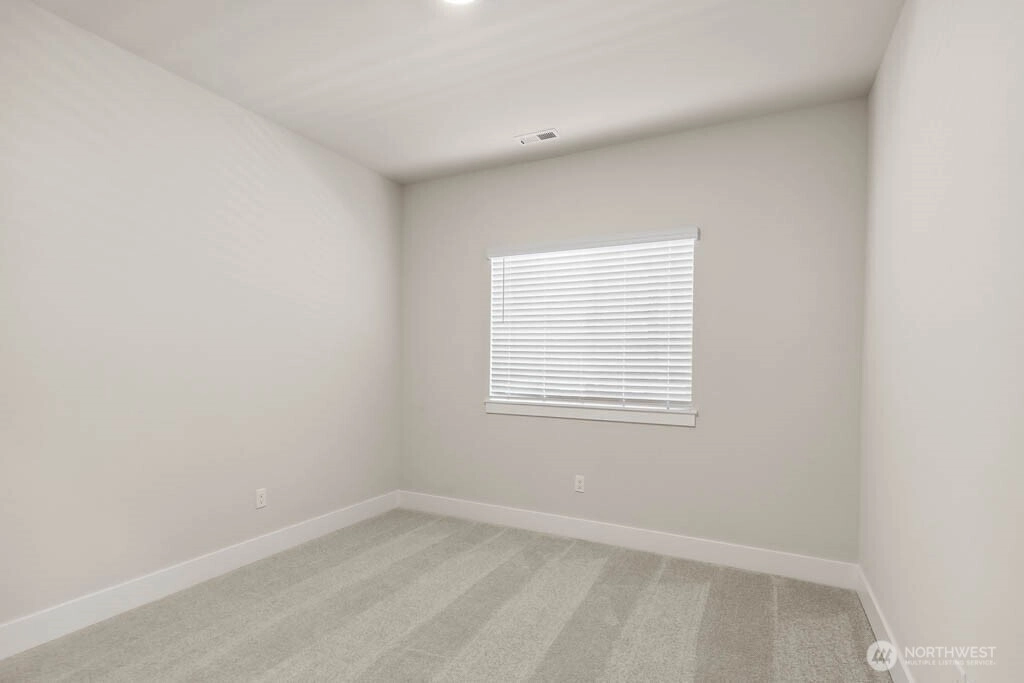
 NWMLS #2455510.
Derek Buell,
Pacific Ridge - DRH, LLC
NWMLS #2455510.
Derek Buell,
Pacific Ridge - DRH, LLC 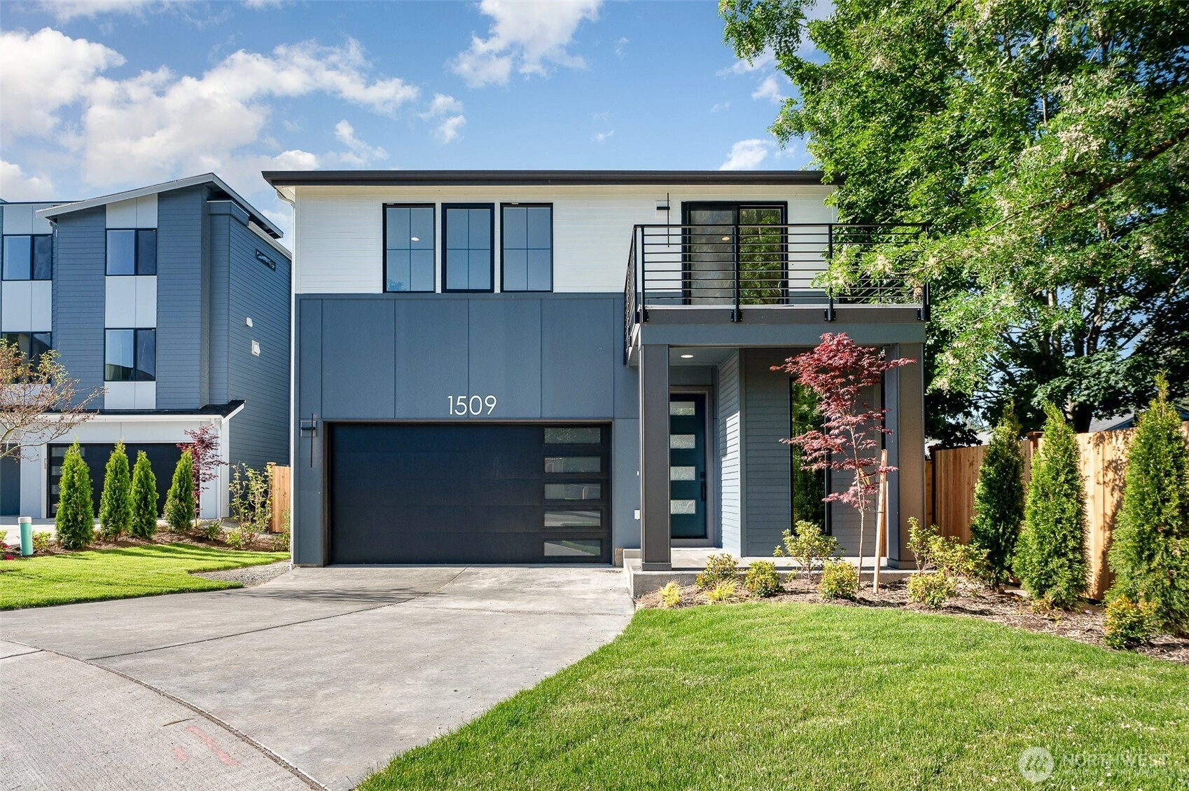
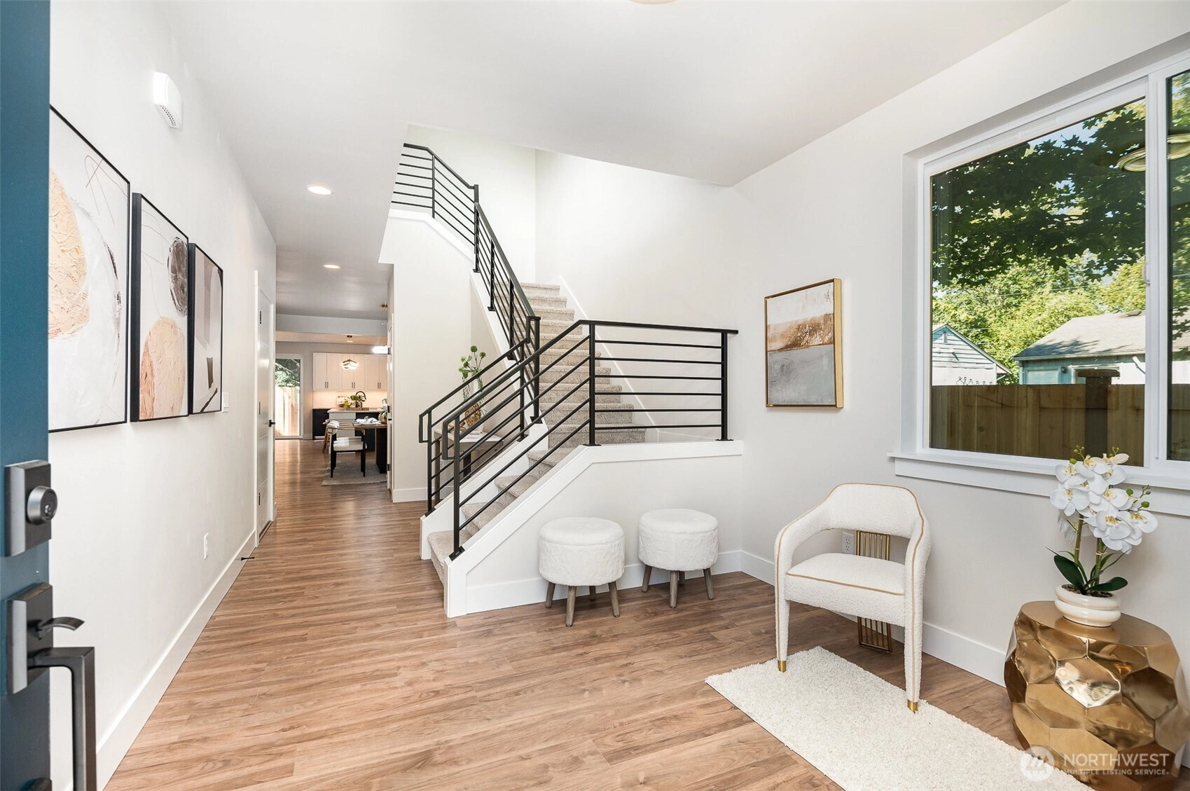
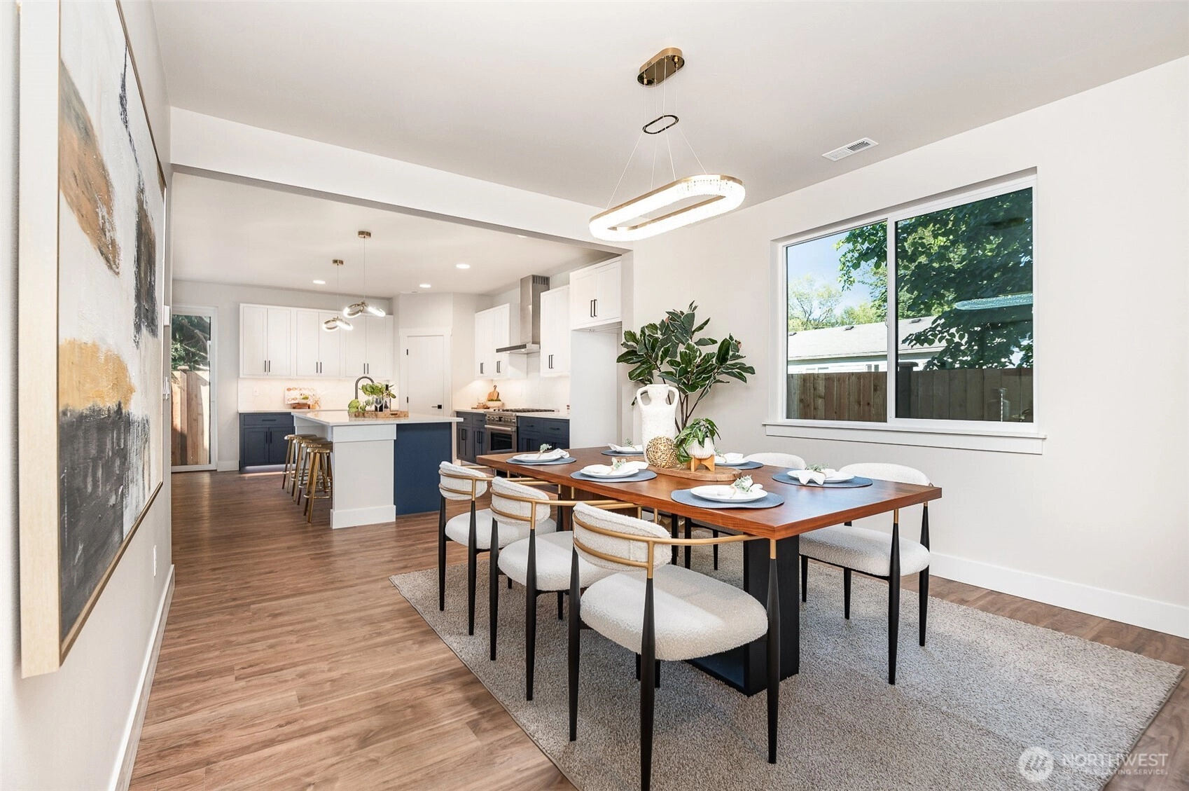
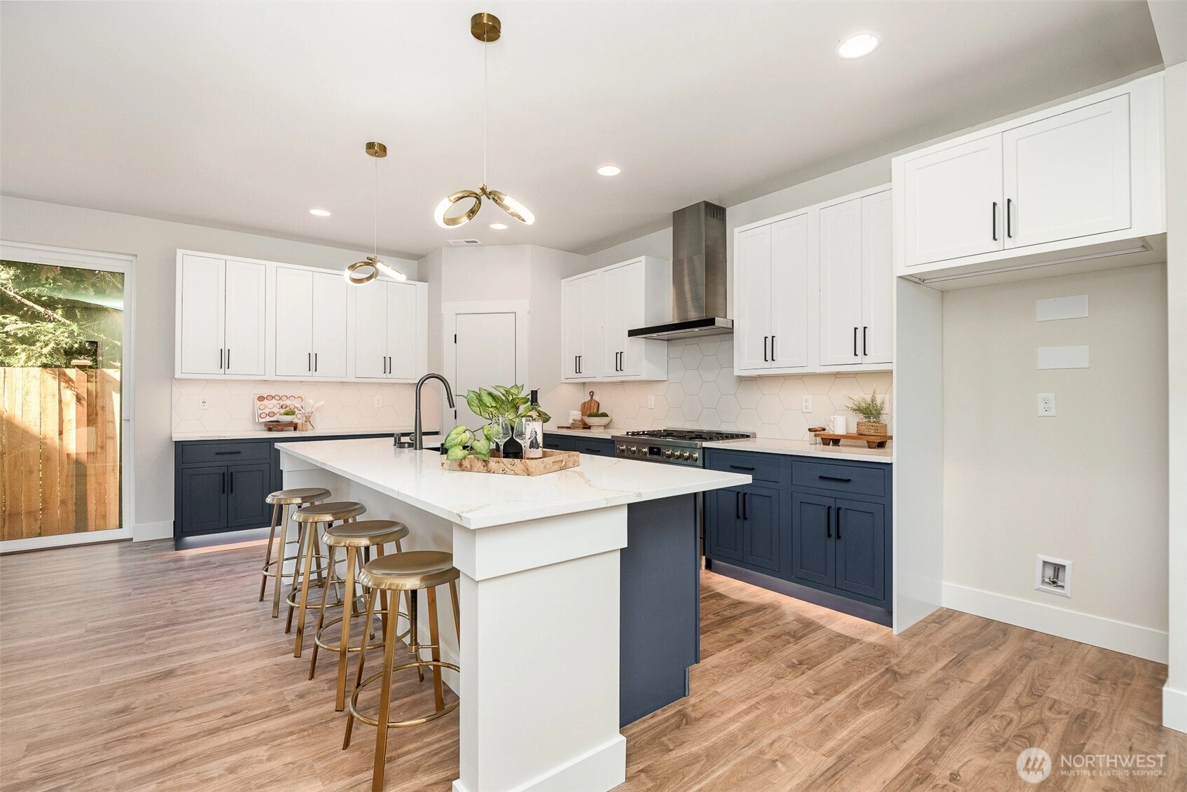
 NWMLS #2453199.
Peter M. Murphy,
Keller Williams Realty Bothell
NWMLS #2453199.
Peter M. Murphy,
Keller Williams Realty Bothell 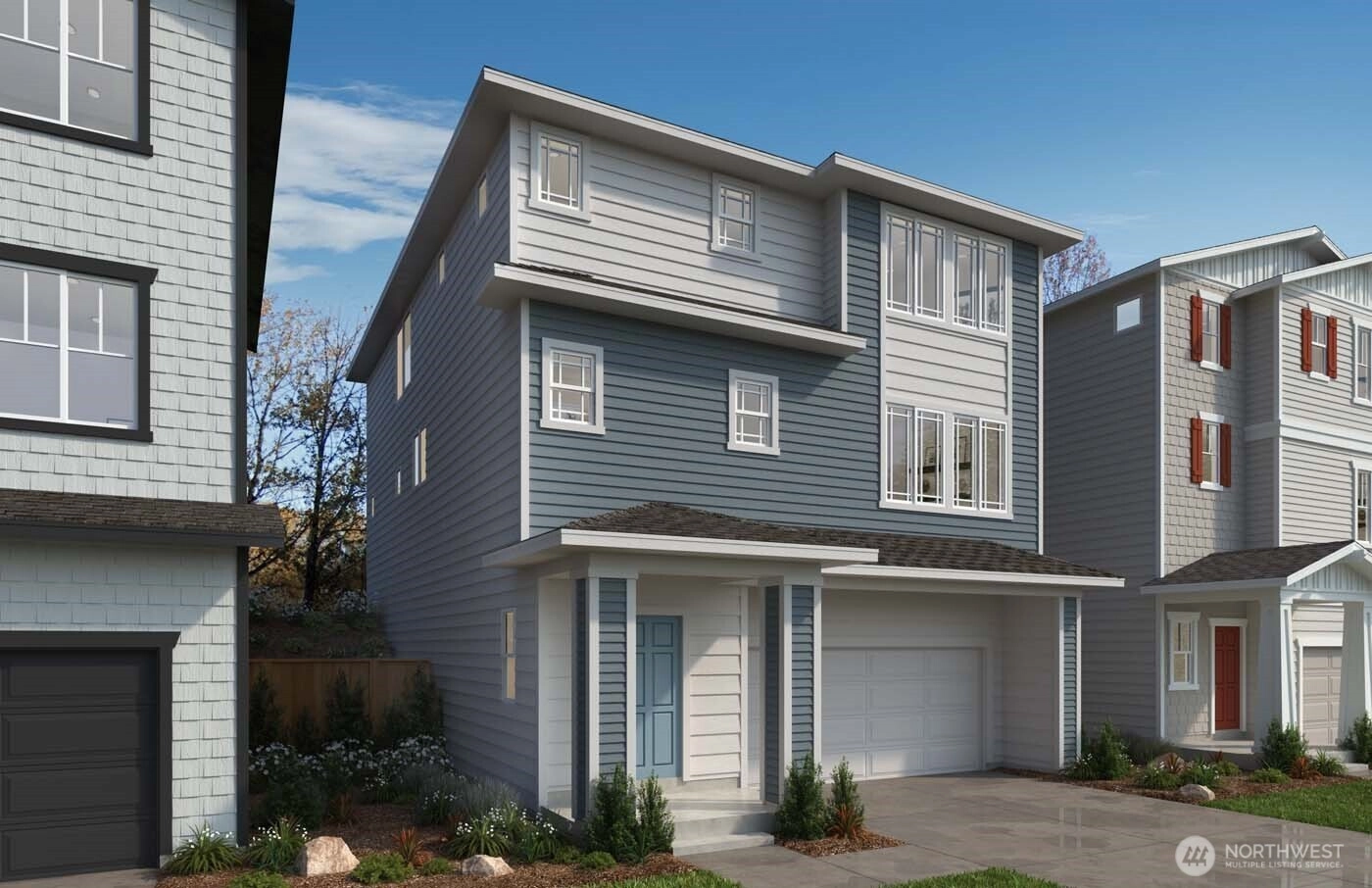
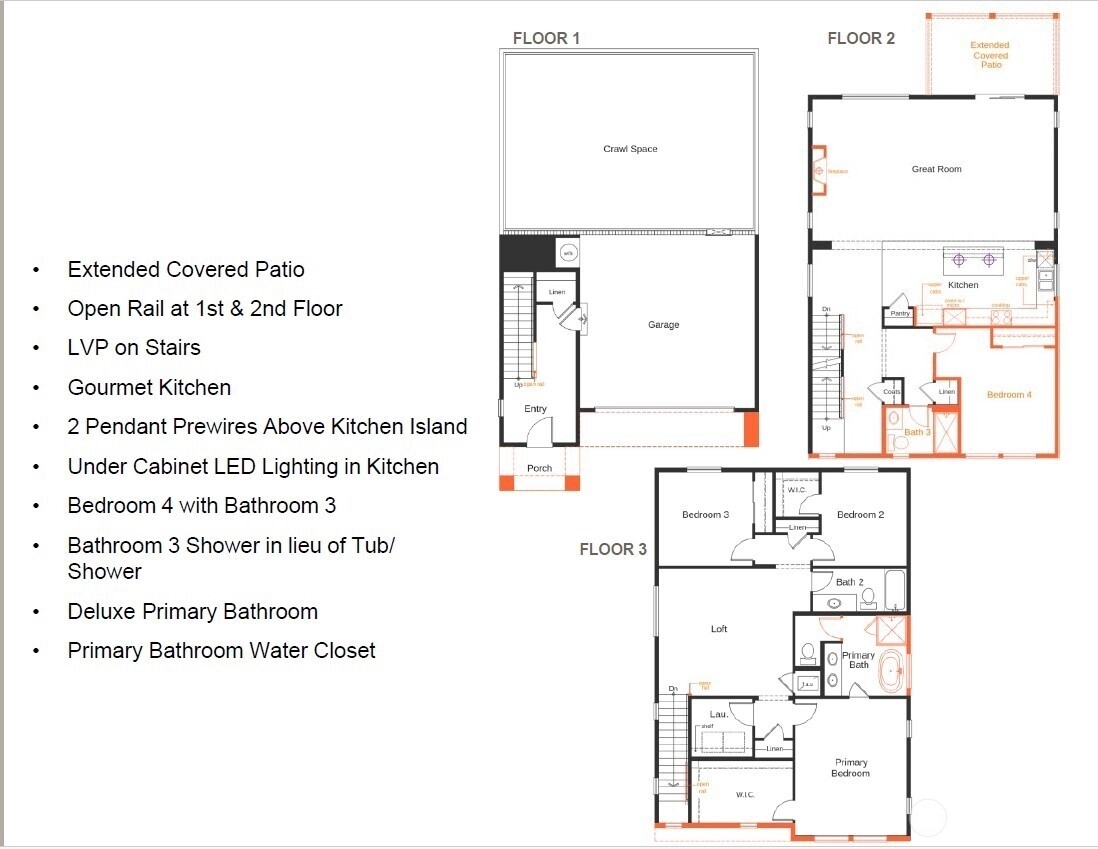
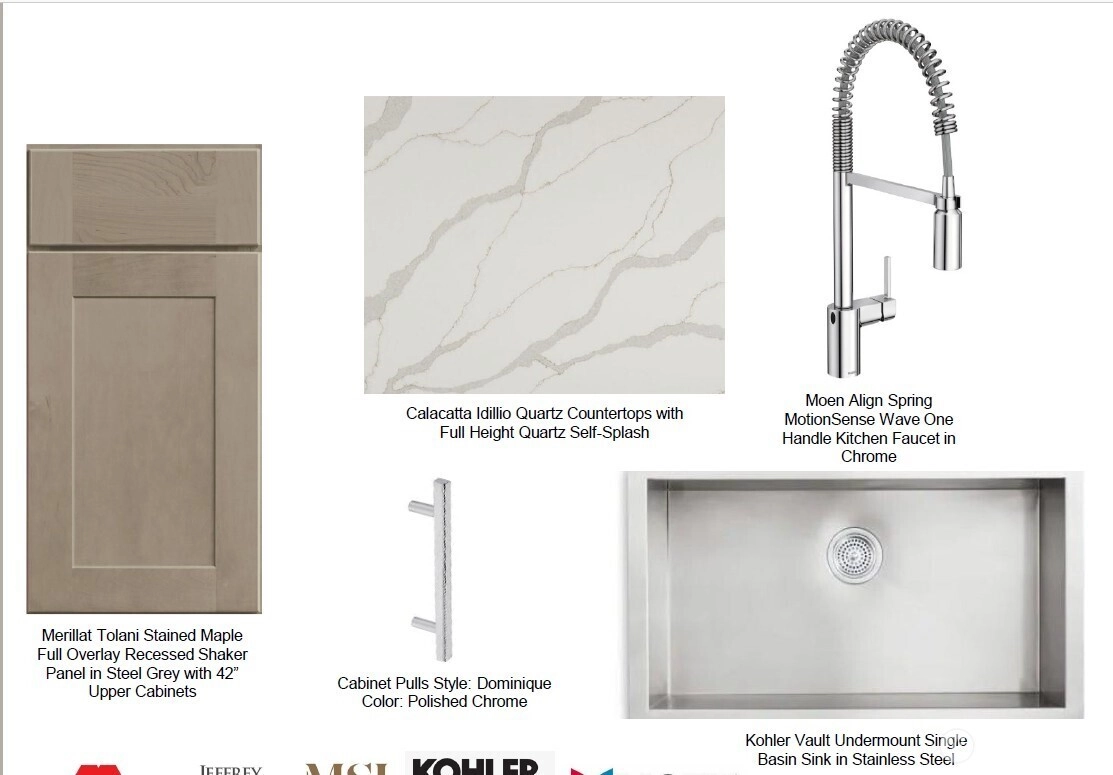
 NWMLS #2451551.
Doug Gordon,
KB Home Sales
NWMLS #2451551.
Doug Gordon,
KB Home Sales 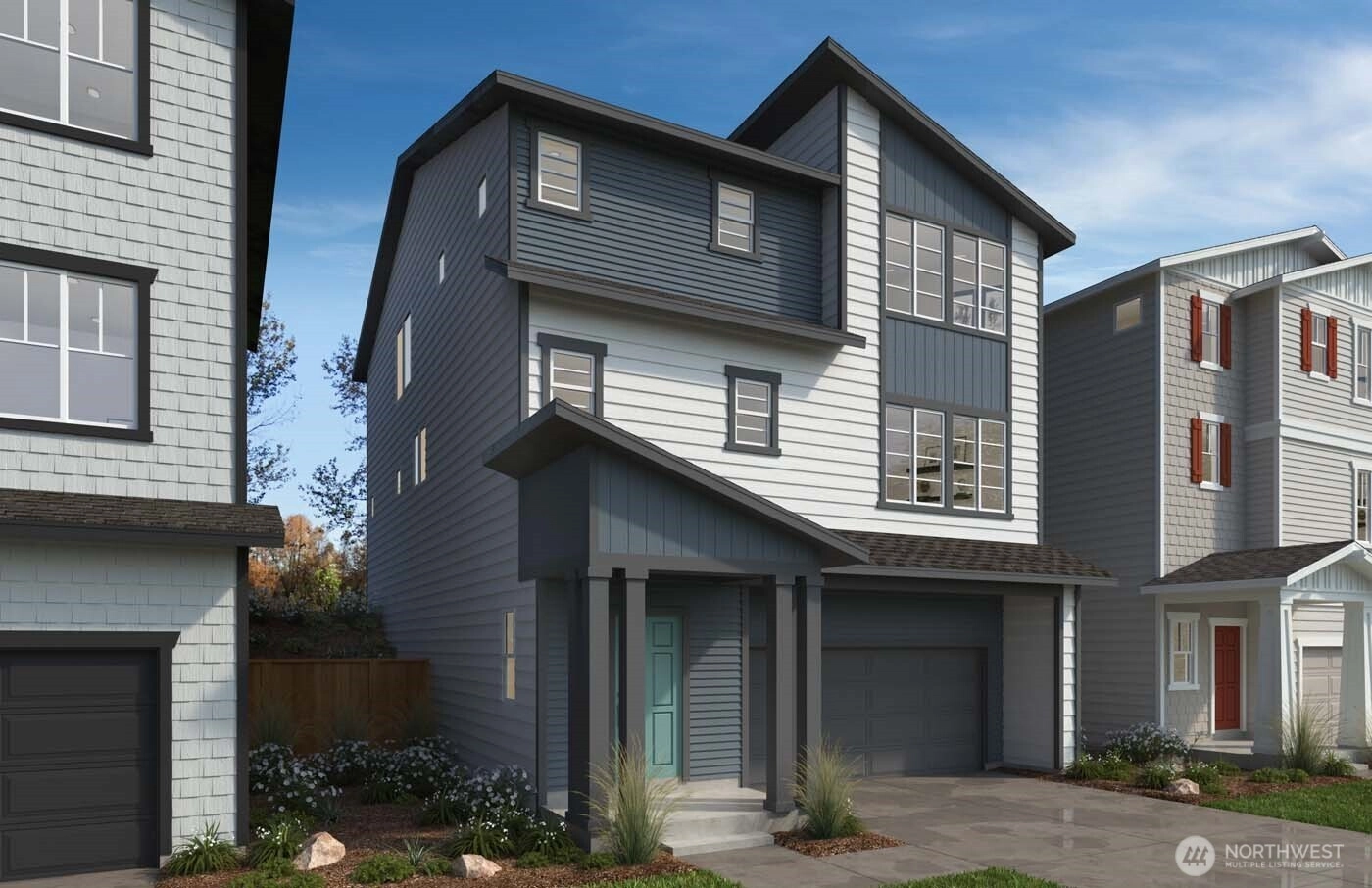
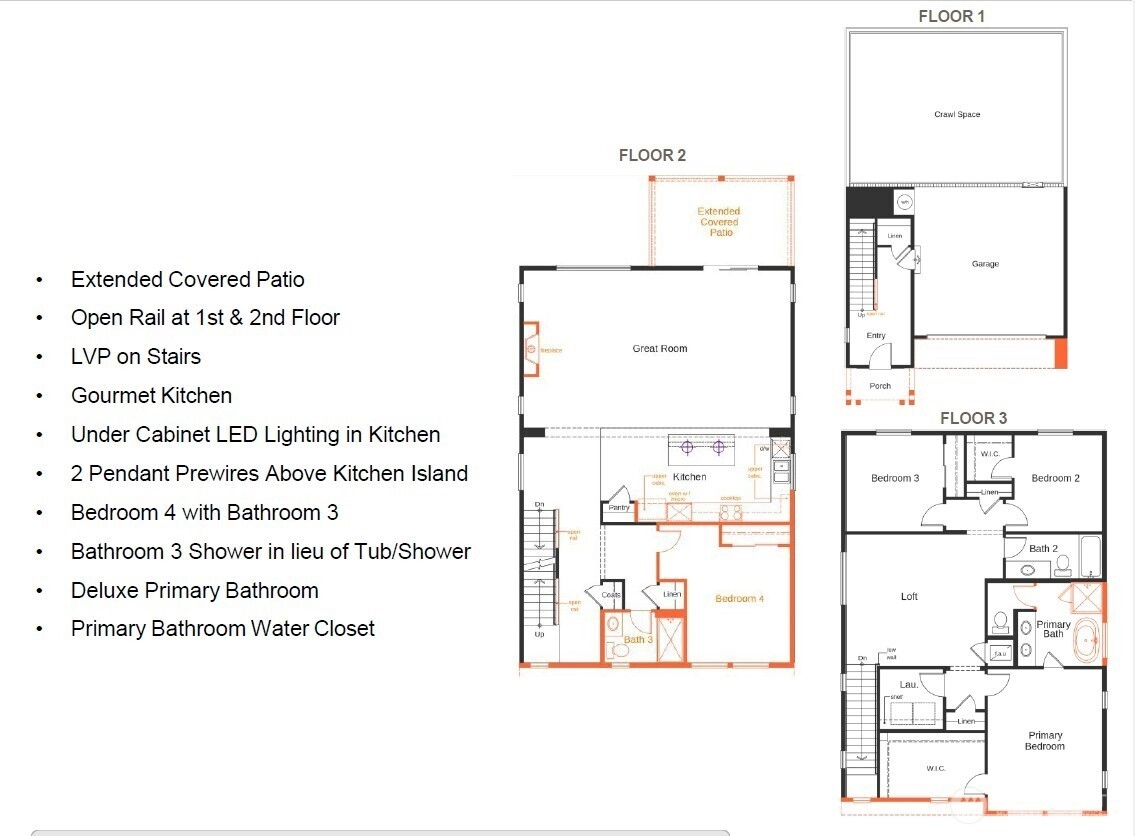
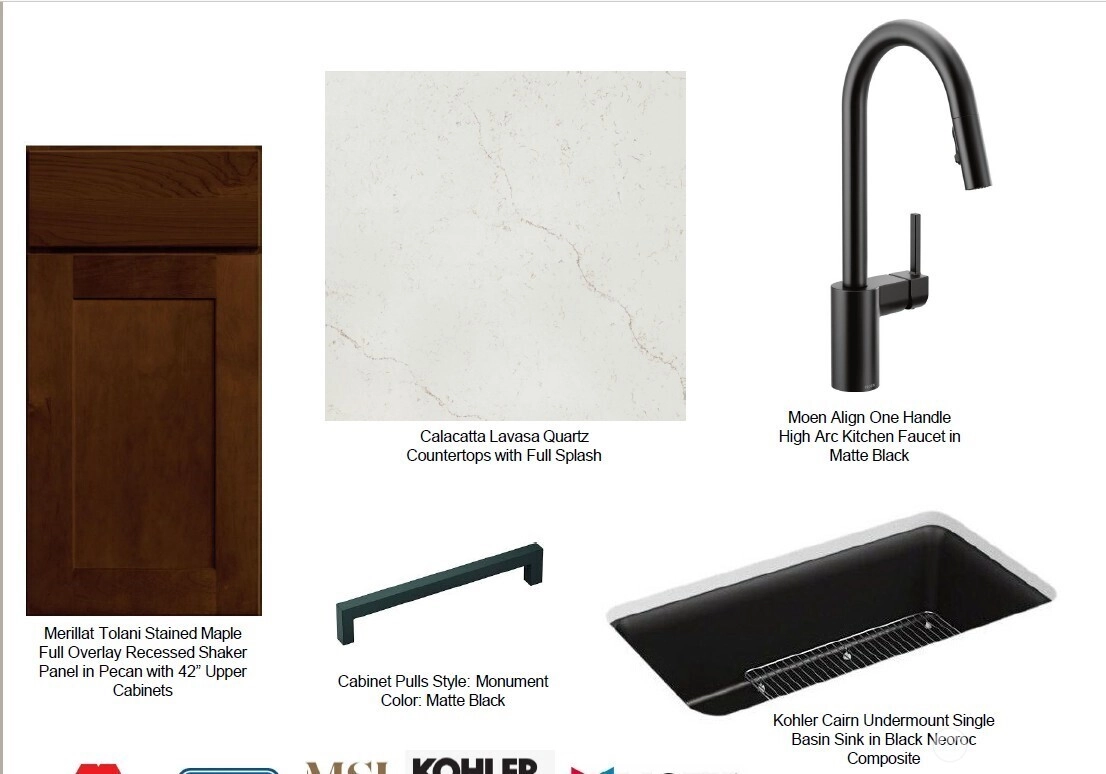
 NWMLS #2451554.
Doug Gordon,
KB Home Sales
NWMLS #2451554.
Doug Gordon,
KB Home Sales 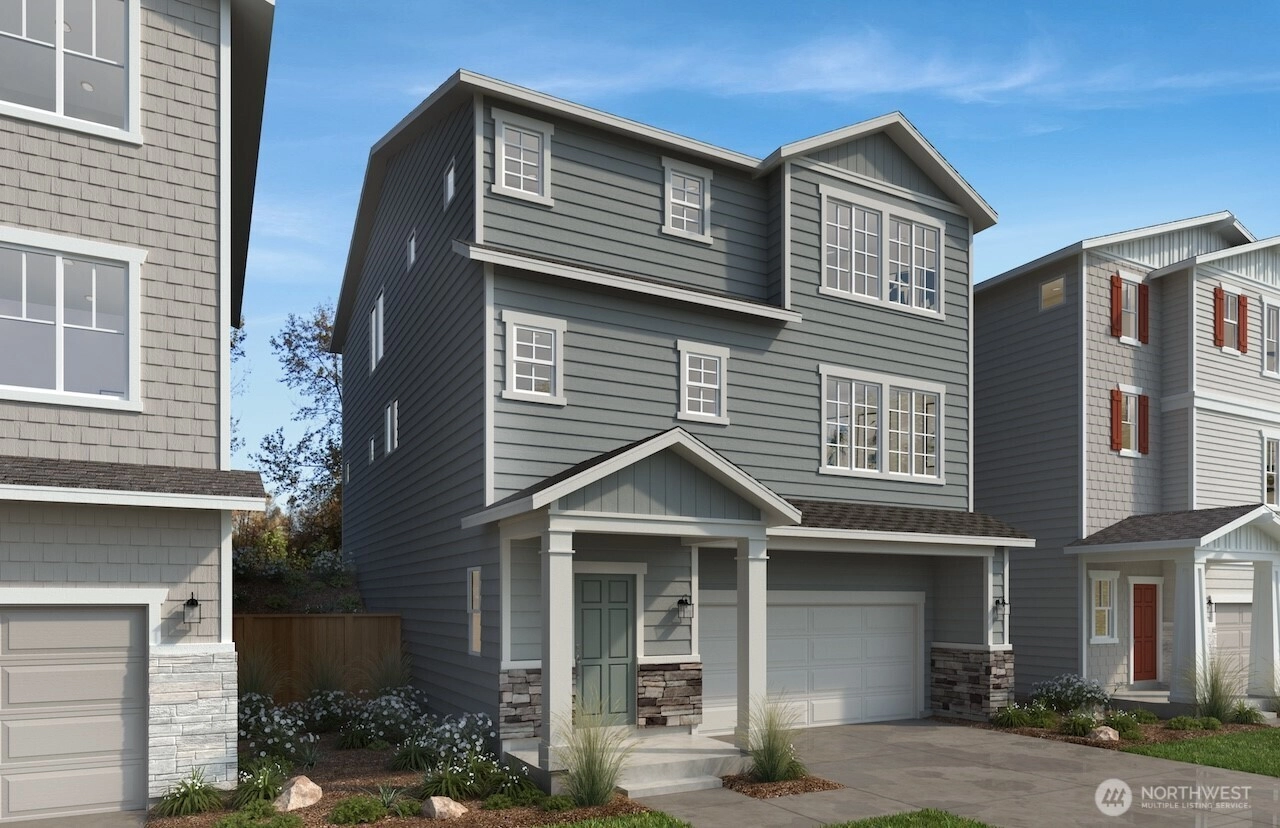
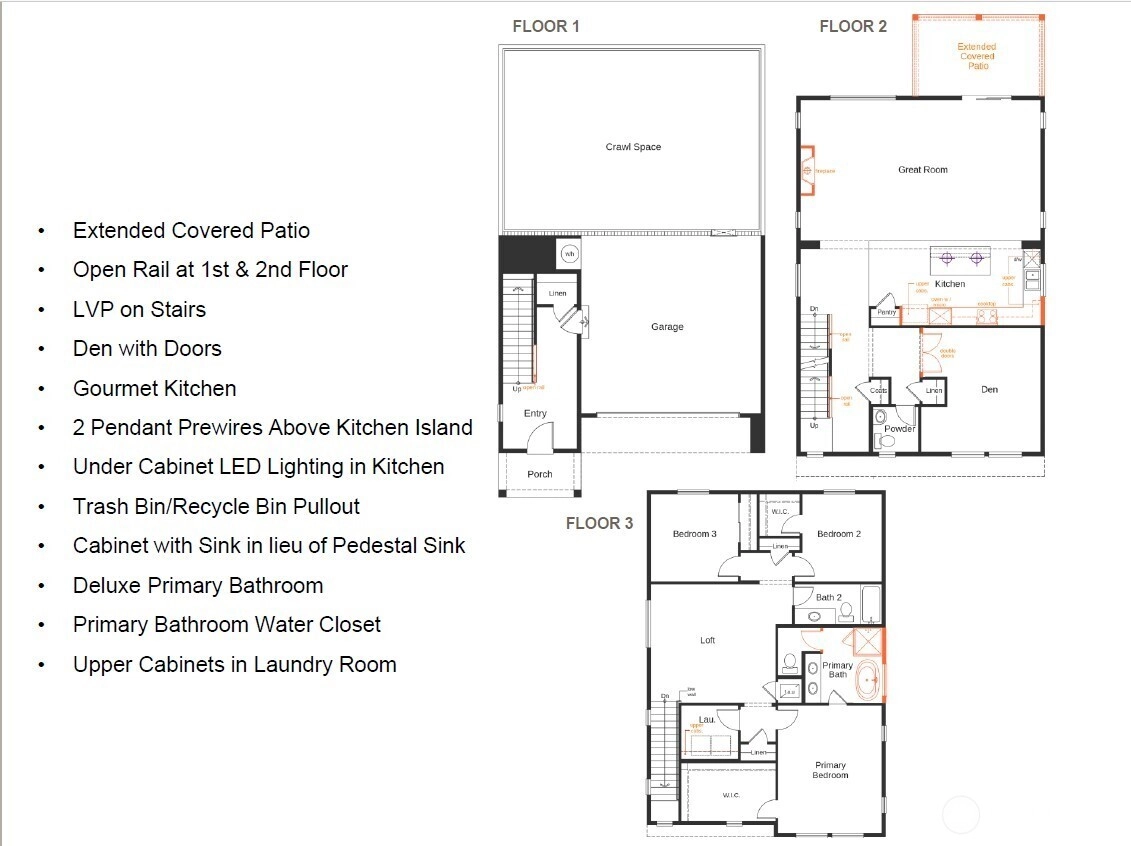
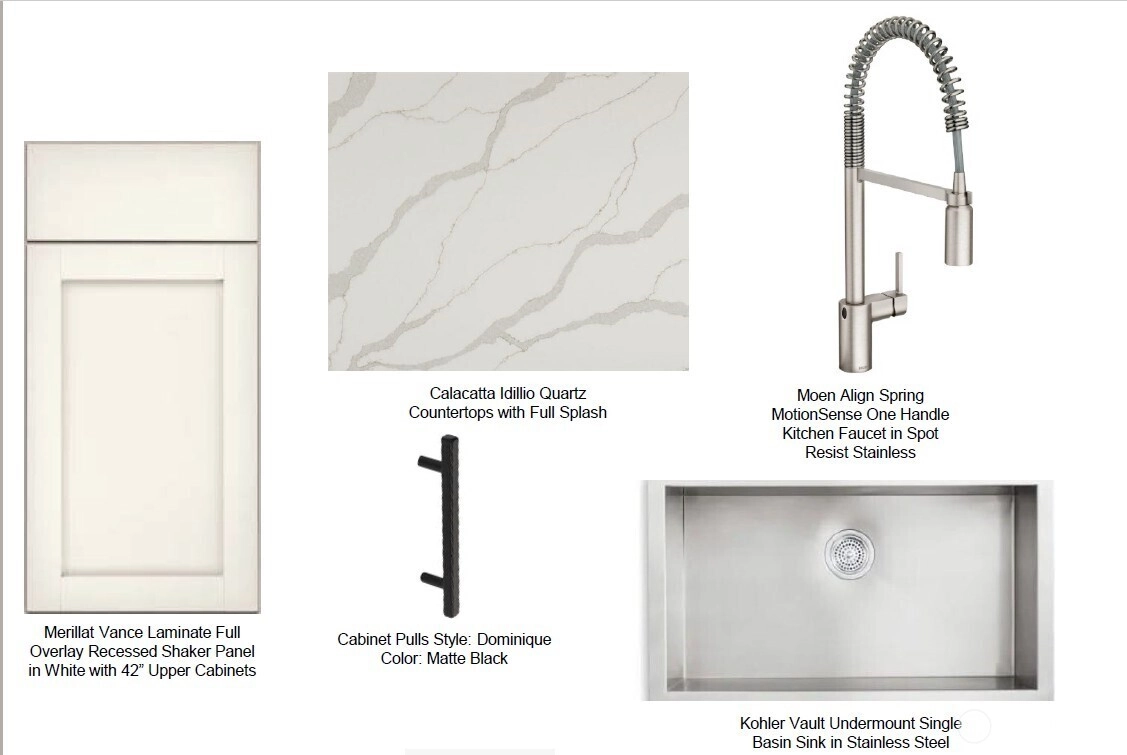
 NWMLS #2451548.
Doug Gordon,
KB Home Sales
NWMLS #2451548.
Doug Gordon,
KB Home Sales 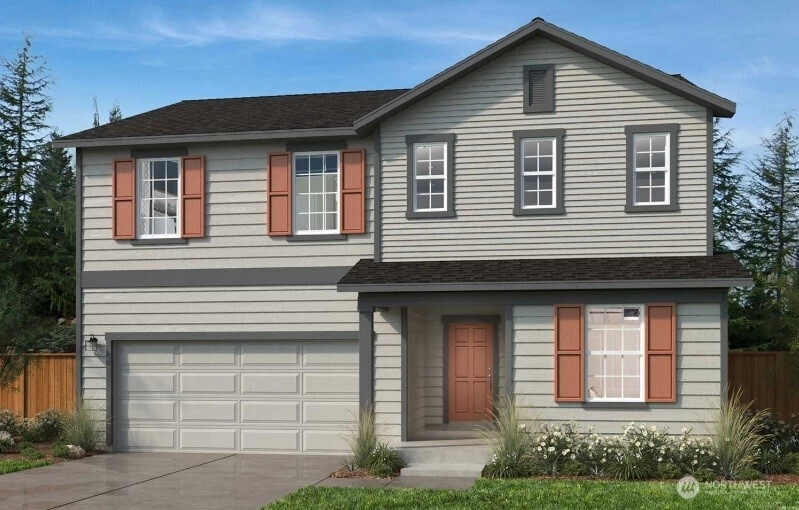
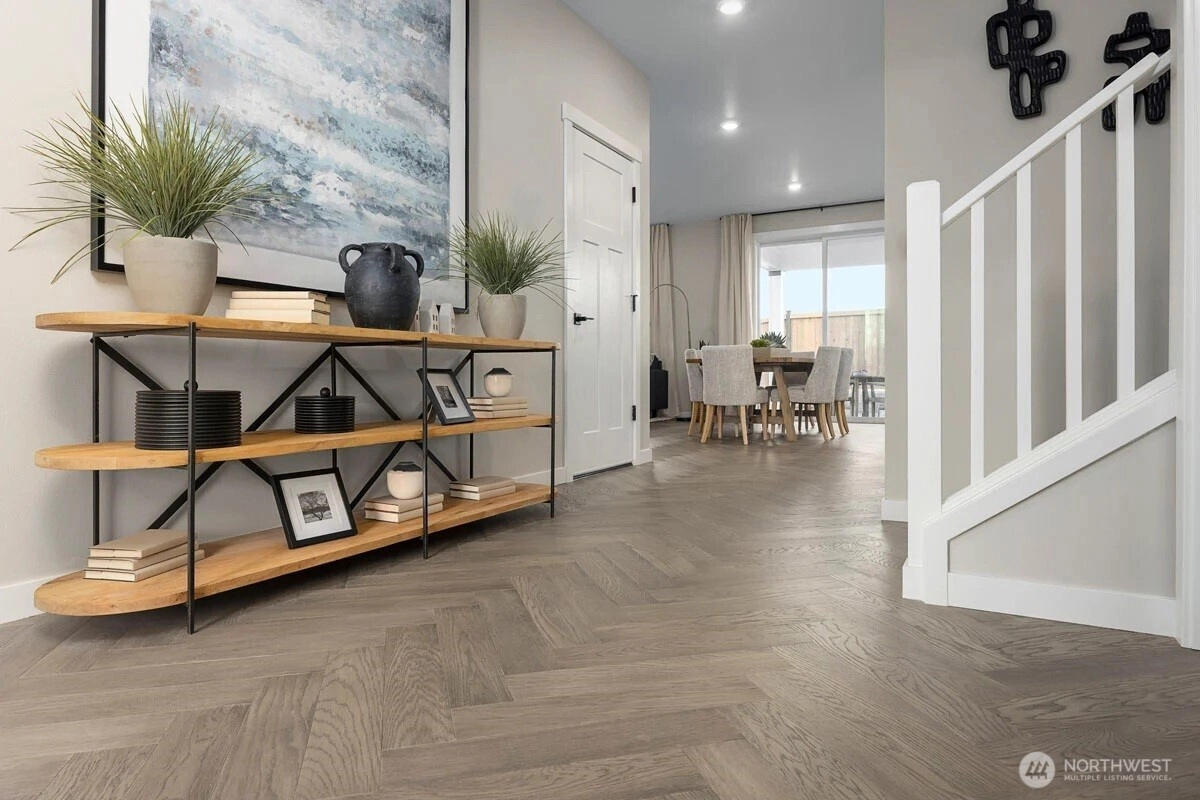
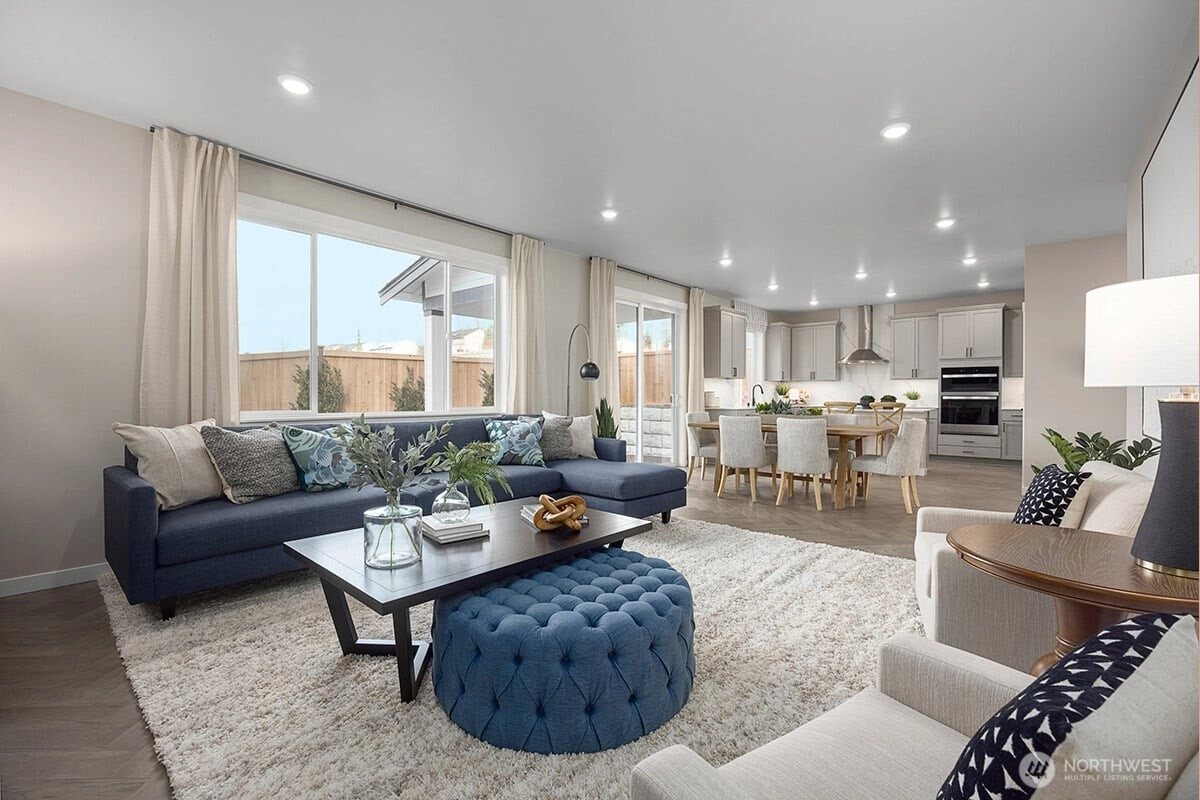
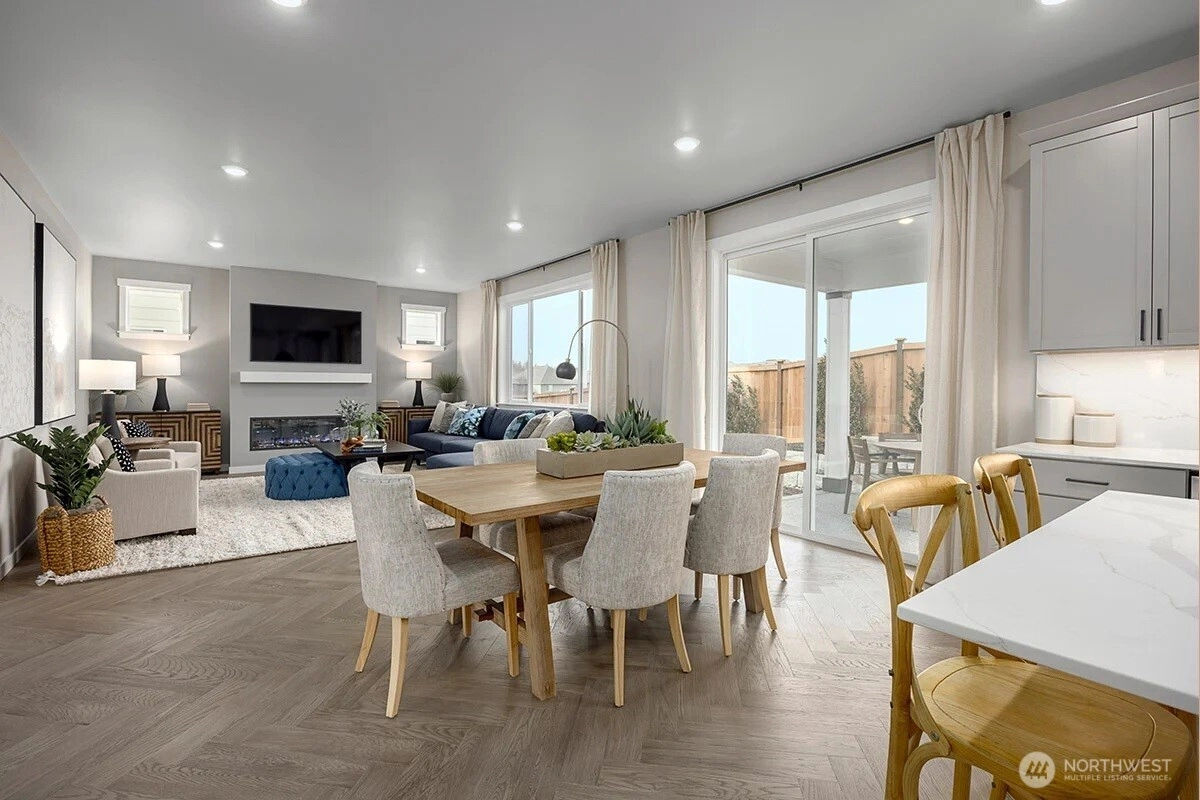
 NWMLS #2451369.
Zeenat Ahmed,
KB Home Sales
NWMLS #2451369.
Zeenat Ahmed,
KB Home Sales 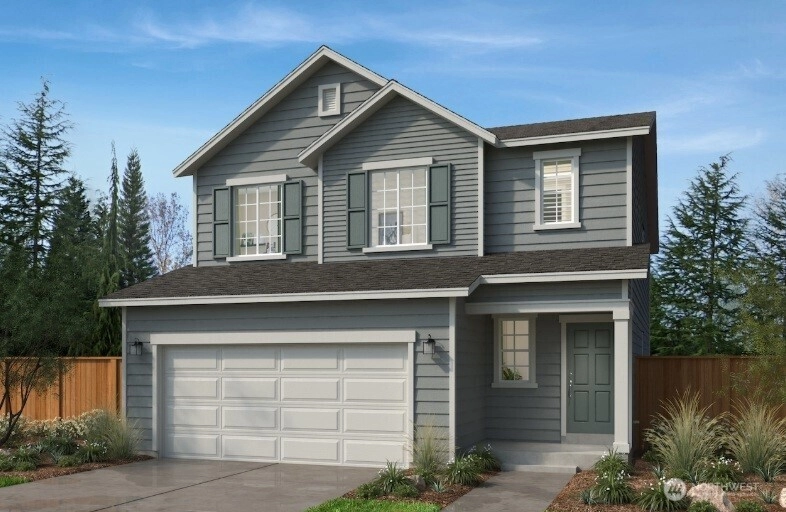
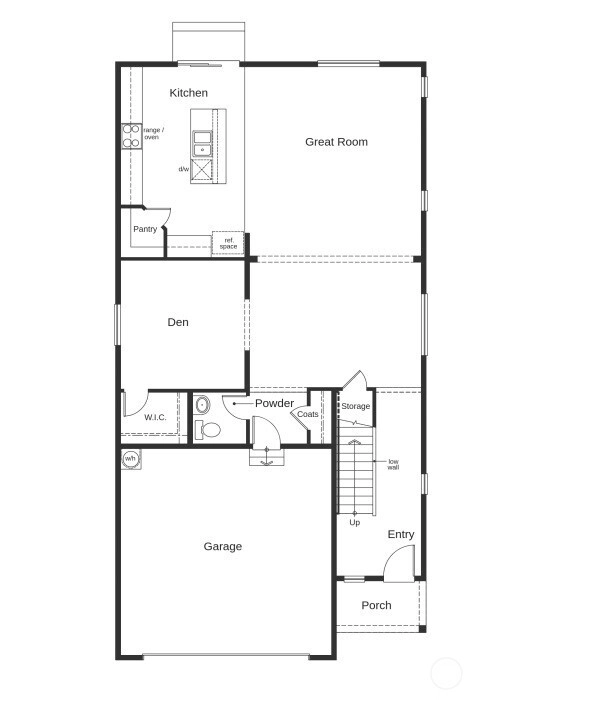
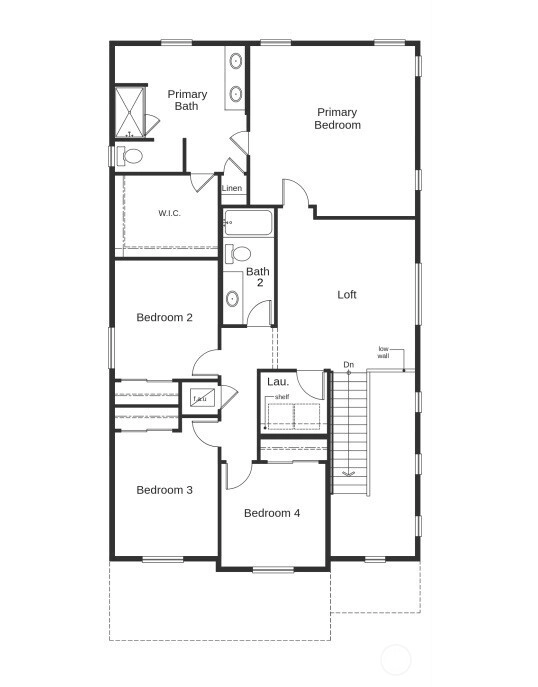
 NWMLS #2451351.
Zeenat Ahmed,
KB Home Sales
NWMLS #2451351.
Zeenat Ahmed,
KB Home Sales 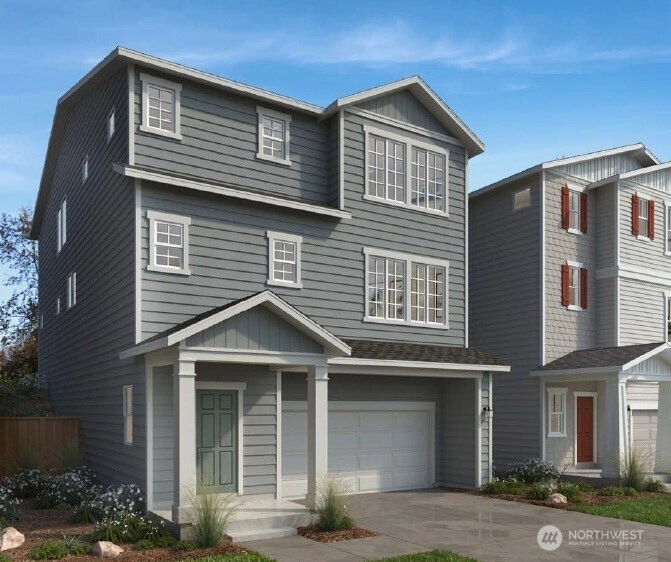
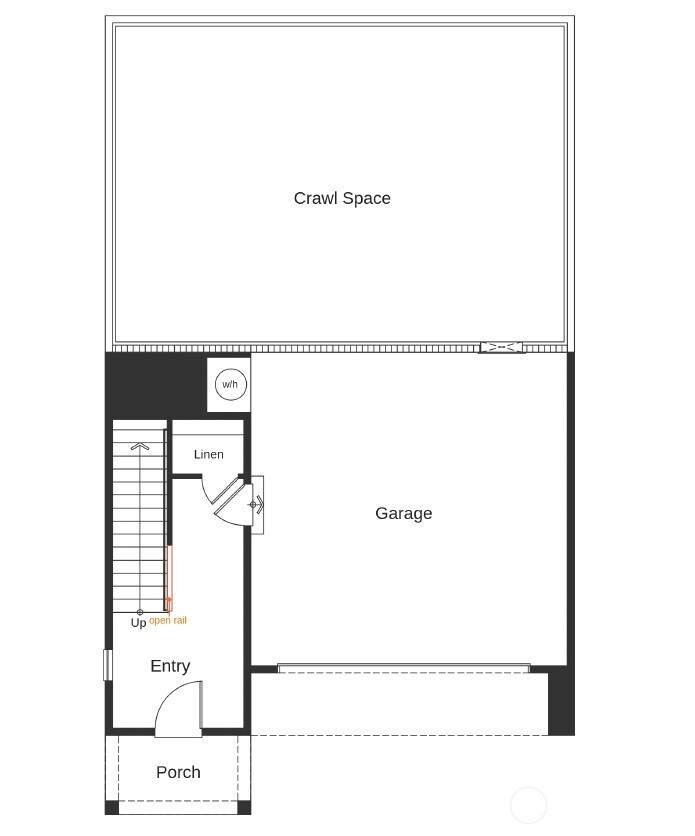
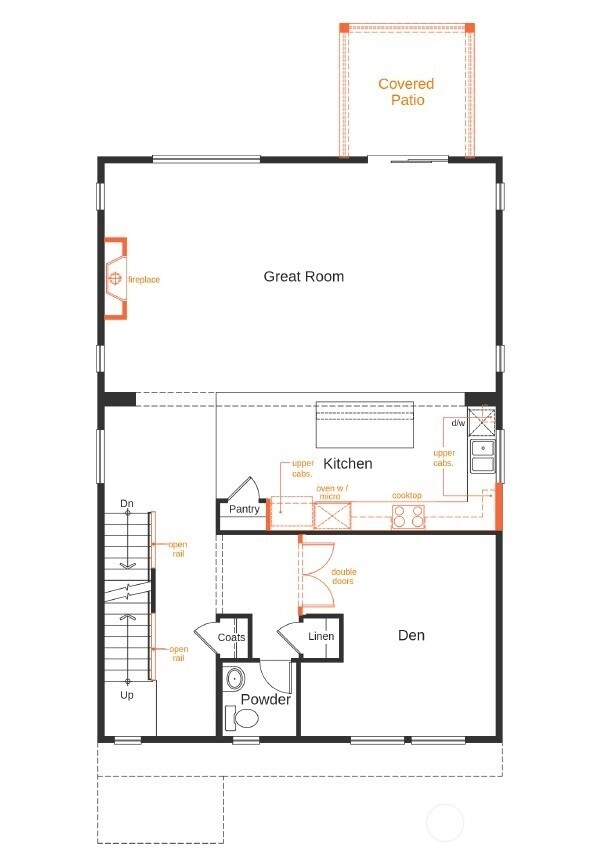
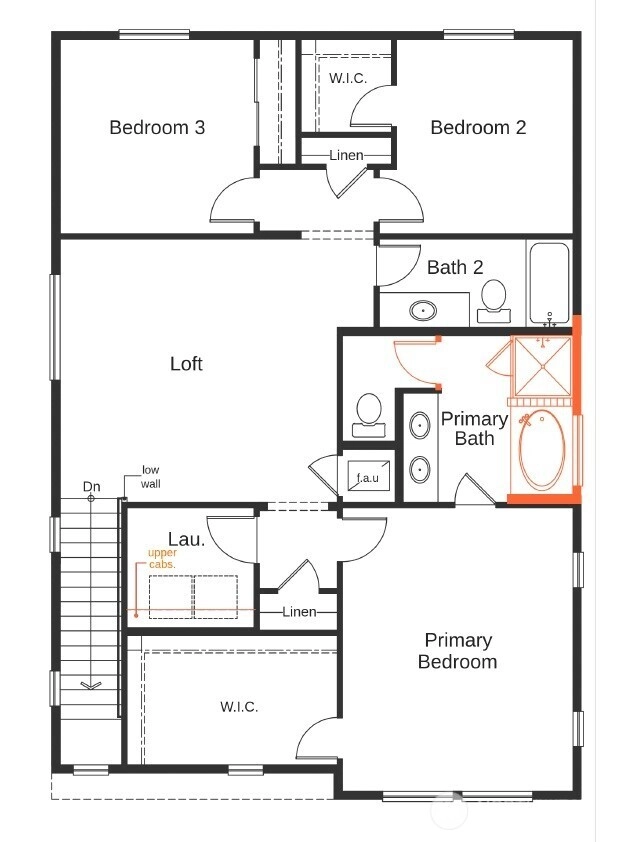
 NWMLS #2451360.
Mari Riksheim,
KB Home Sales
NWMLS #2451360.
Mari Riksheim,
KB Home Sales 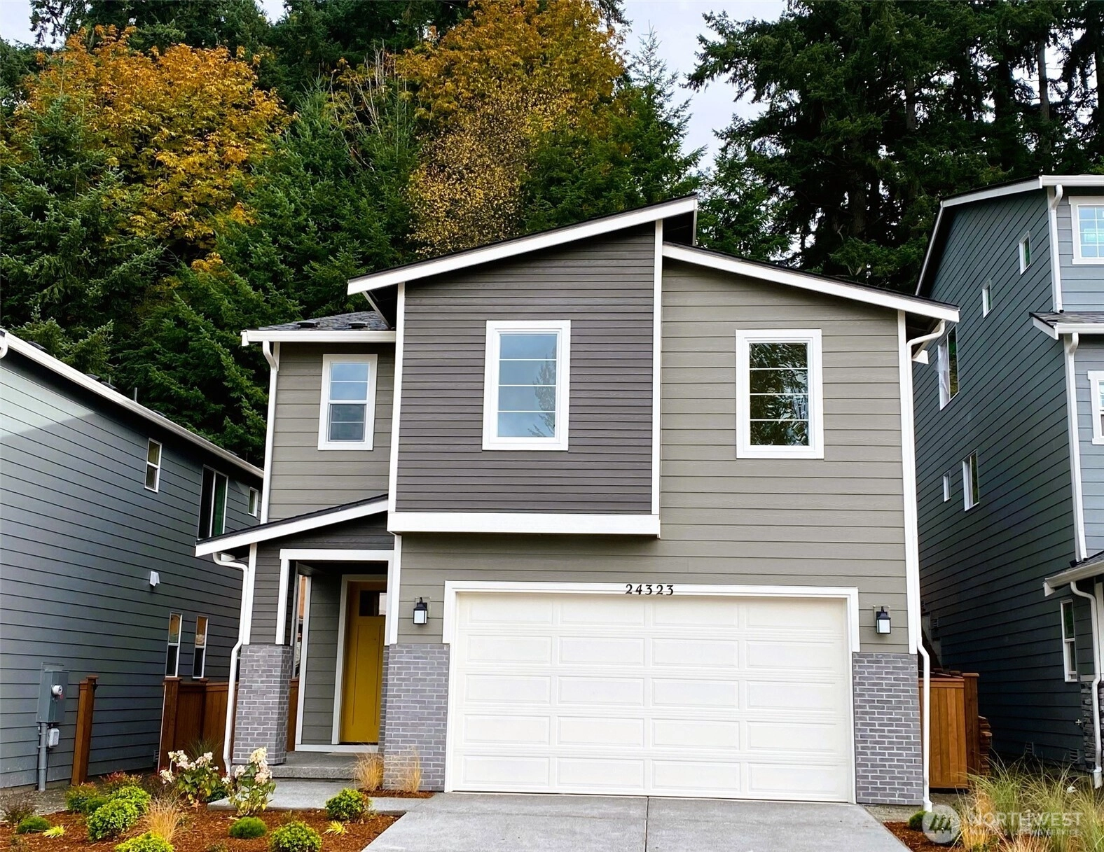
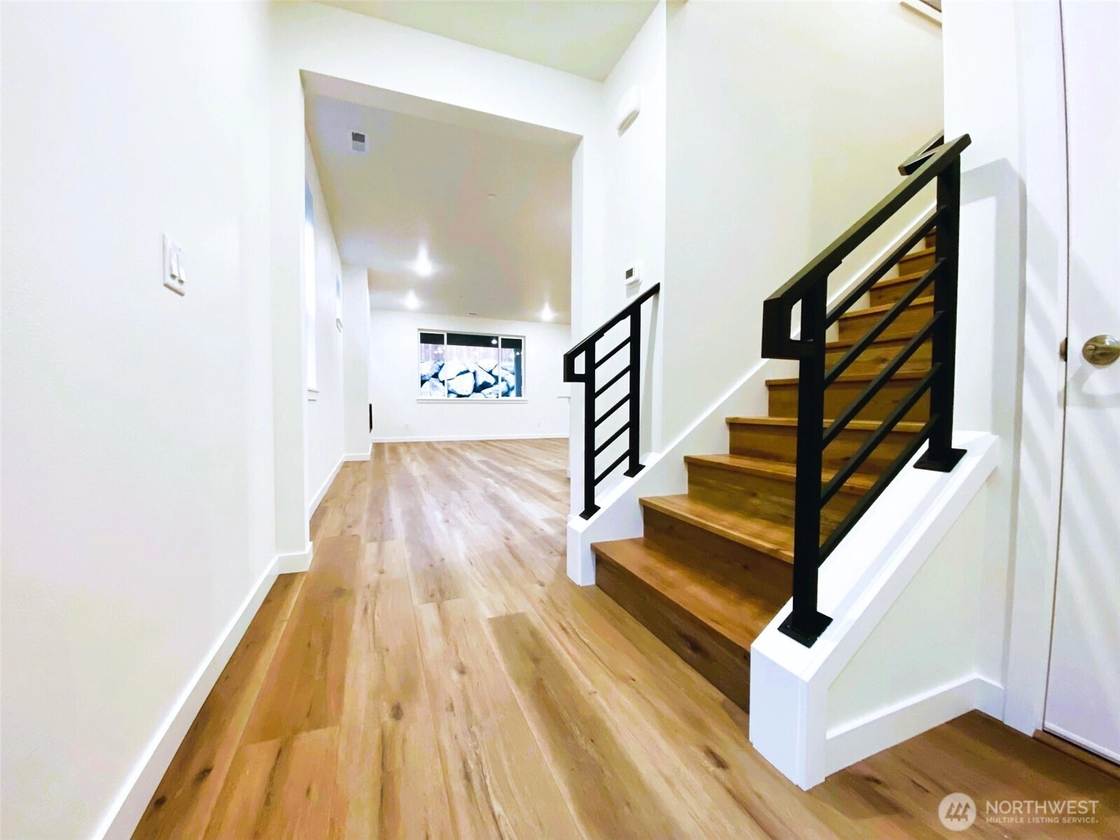
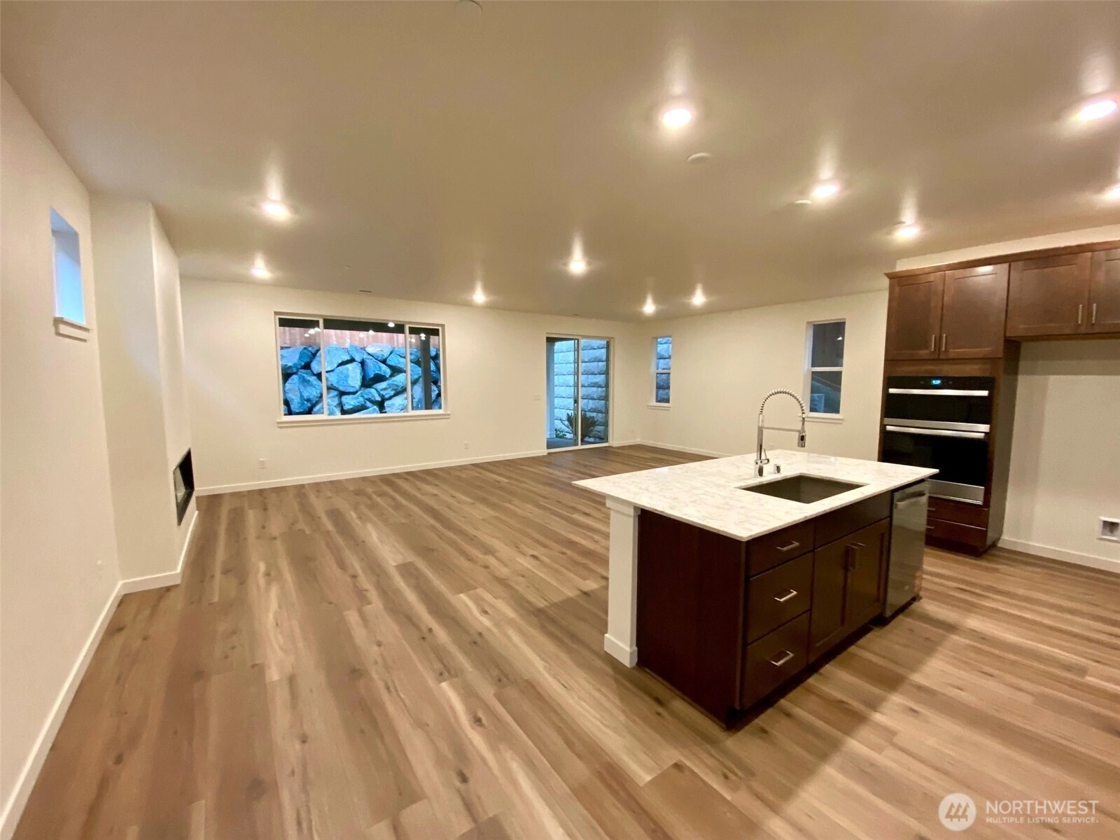
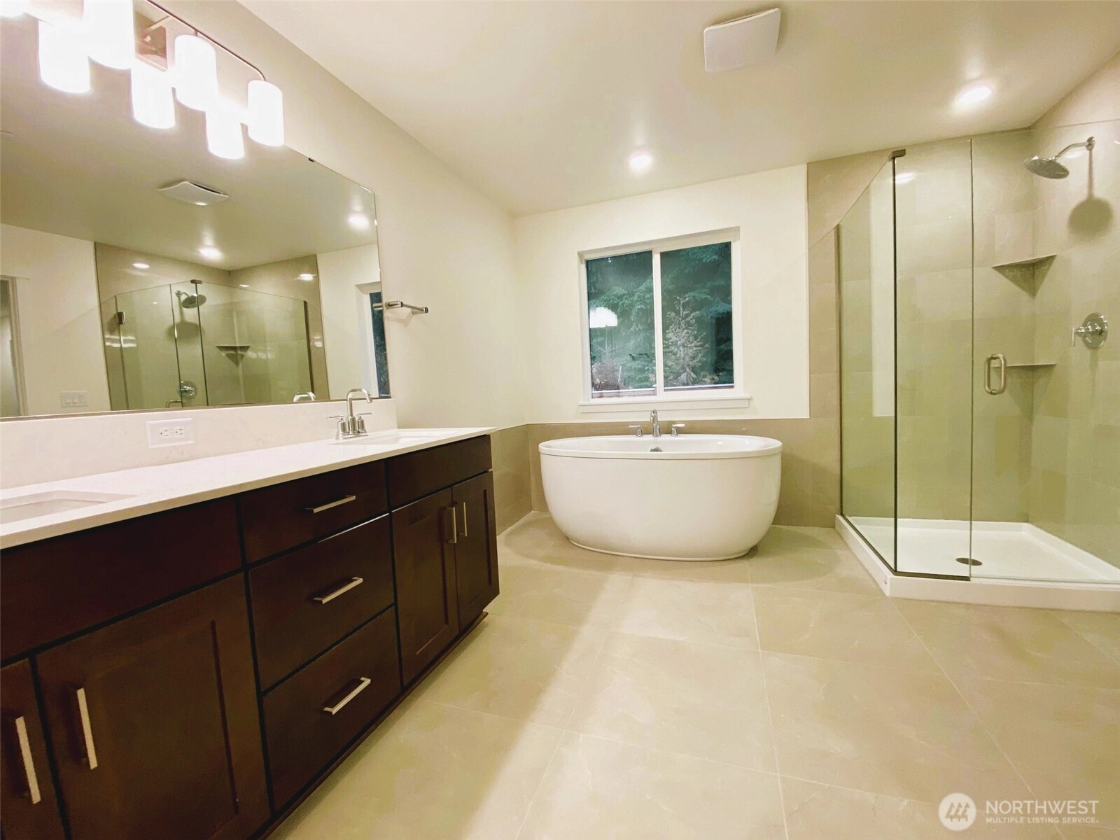
 NWMLS #2451310.
Mari Riksheim,
KB Home Sales
NWMLS #2451310.
Mari Riksheim,
KB Home Sales 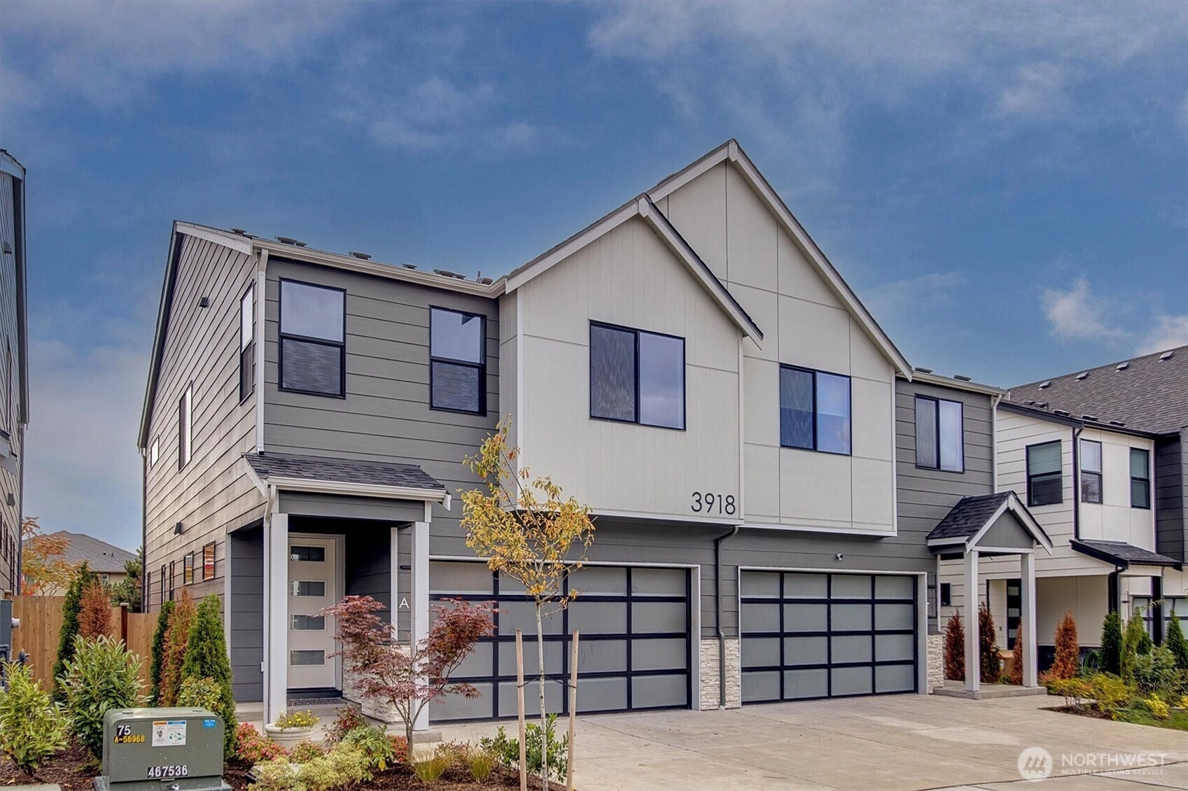
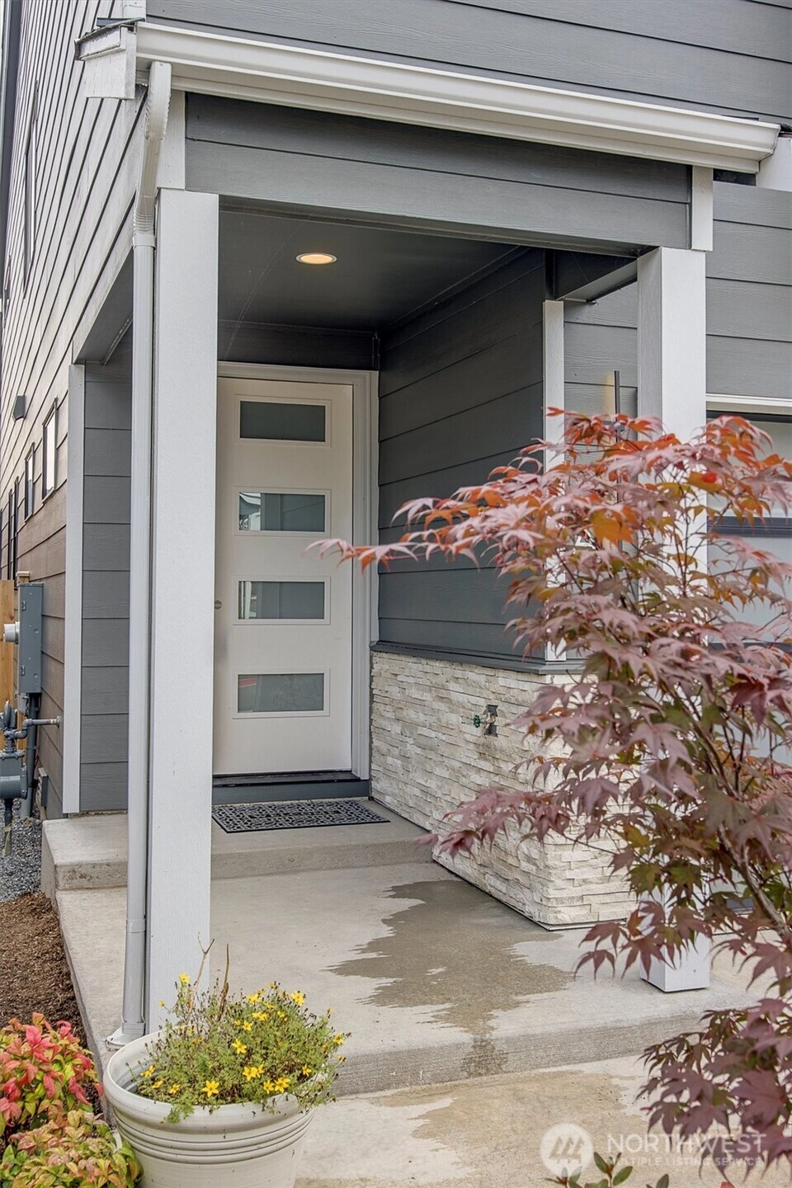
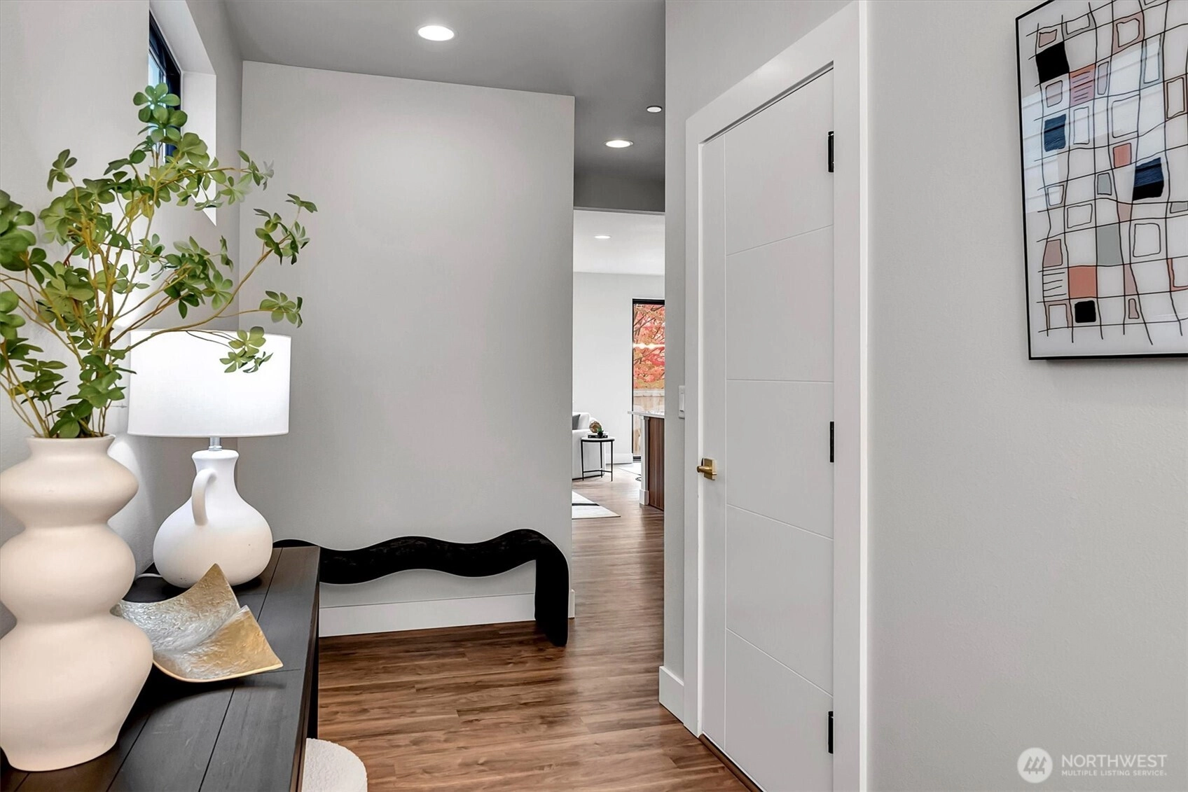
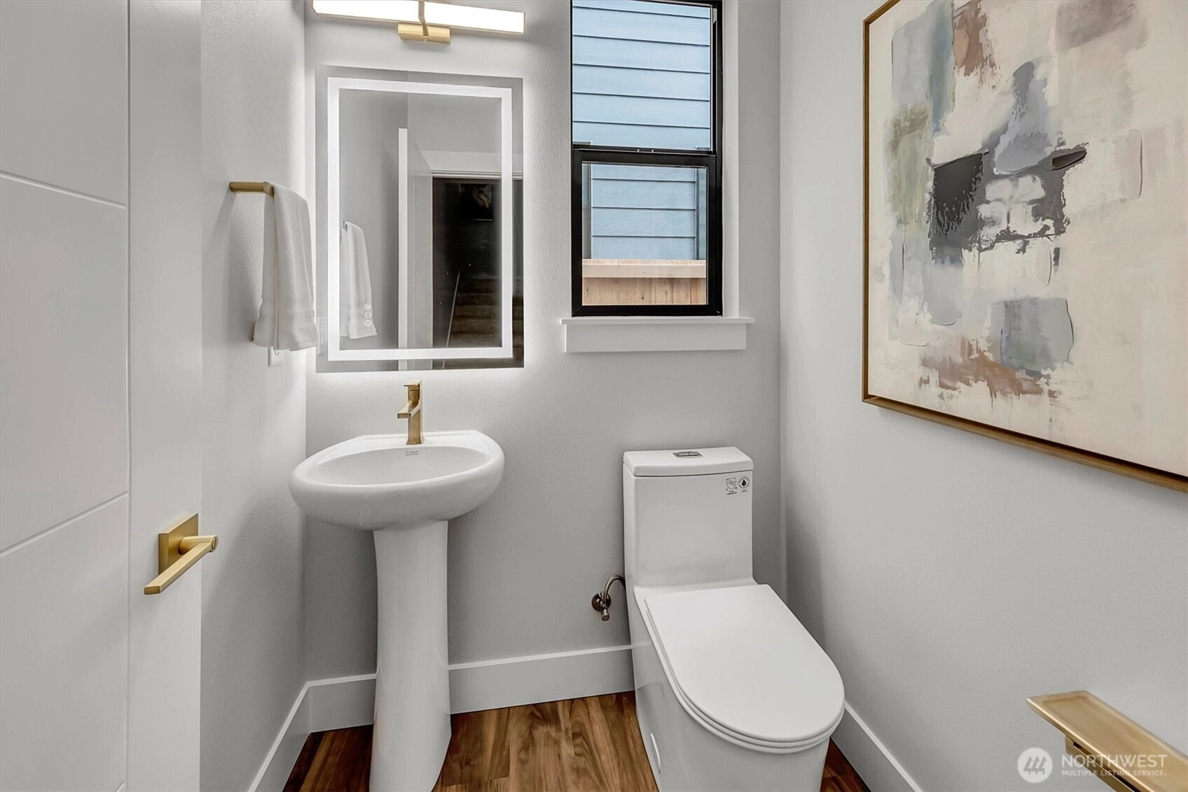
 NWMLS #2449366.
Peter M. Murphy,
Keller Williams Realty Bothell
NWMLS #2449366.
Peter M. Murphy,
Keller Williams Realty Bothell 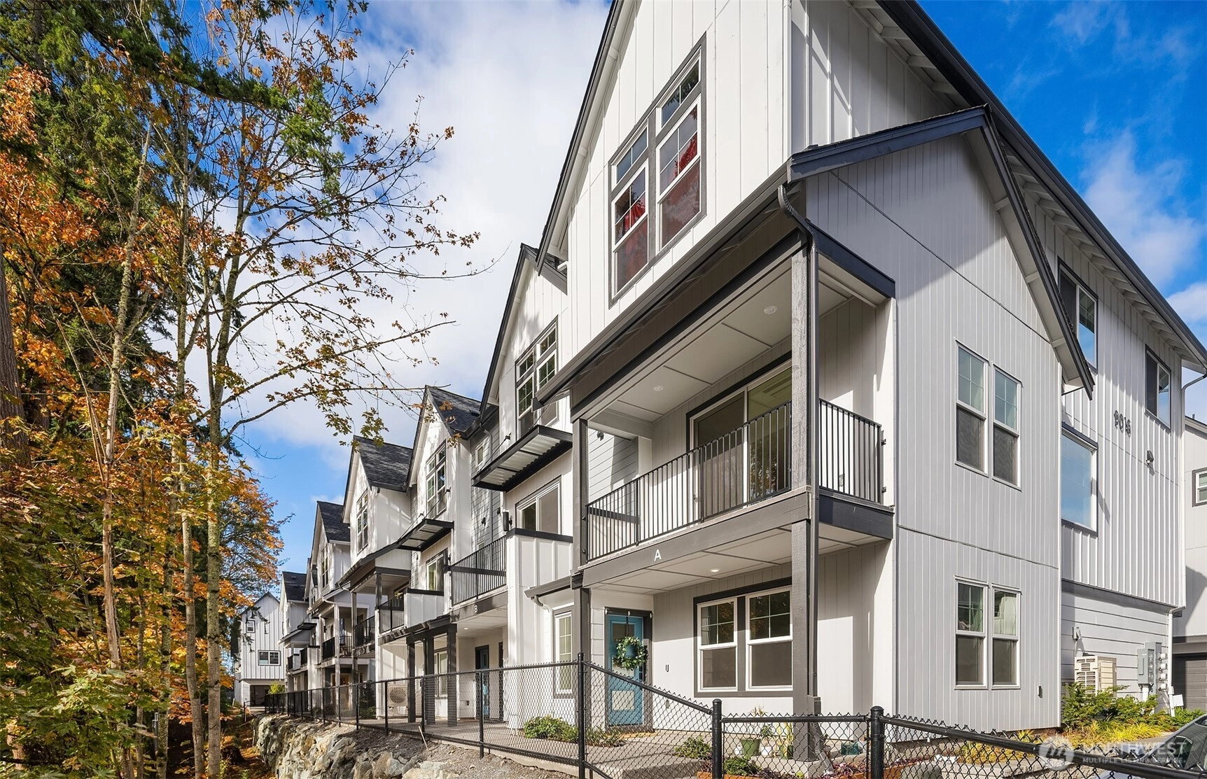
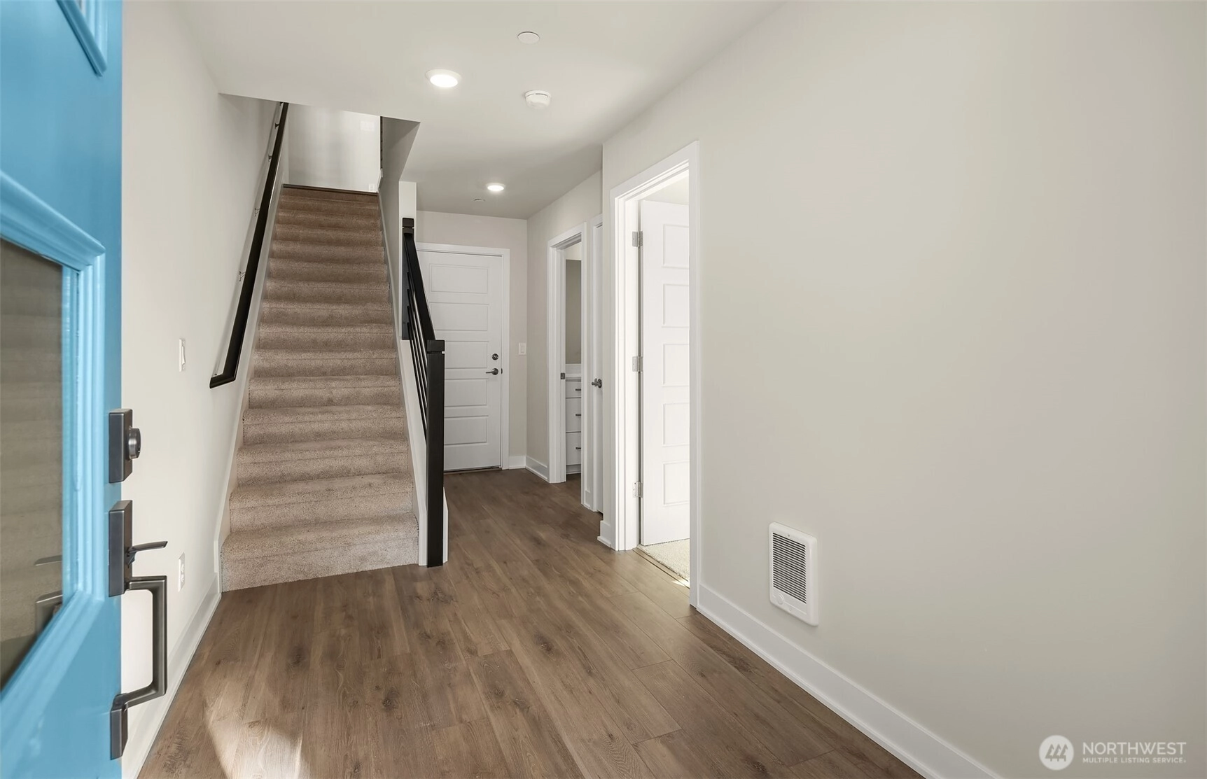
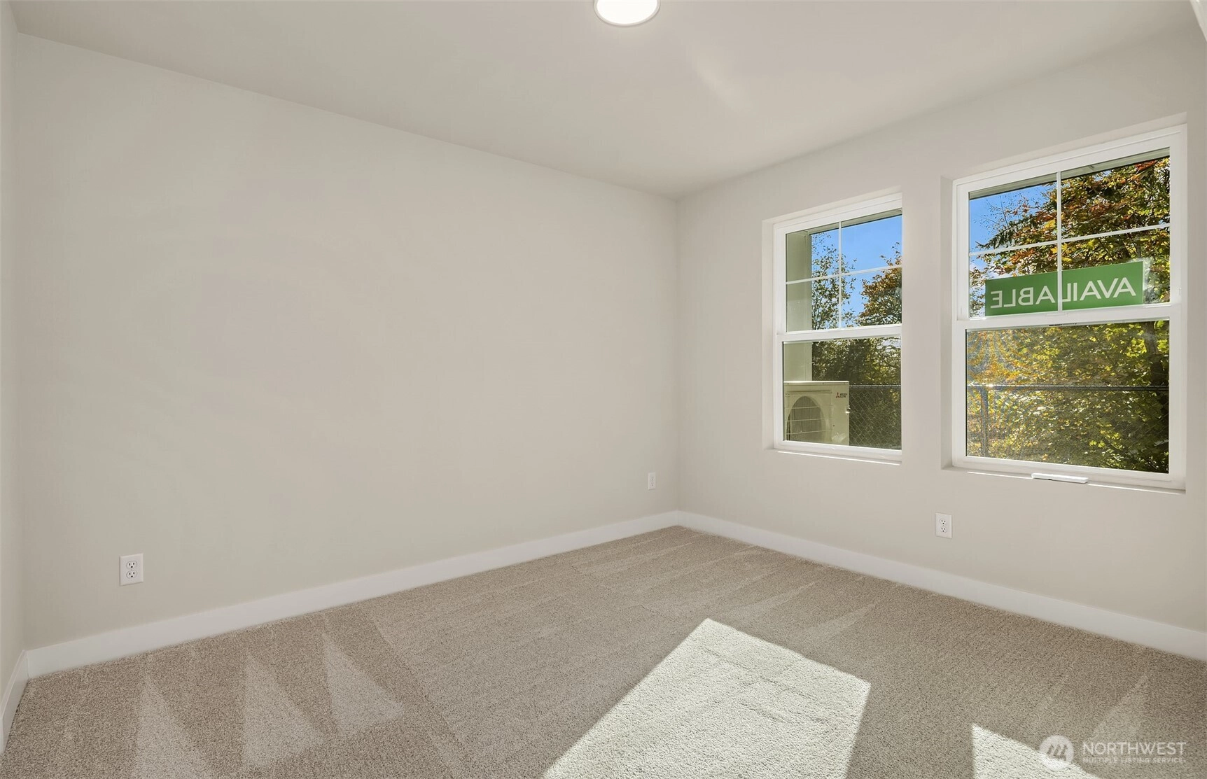
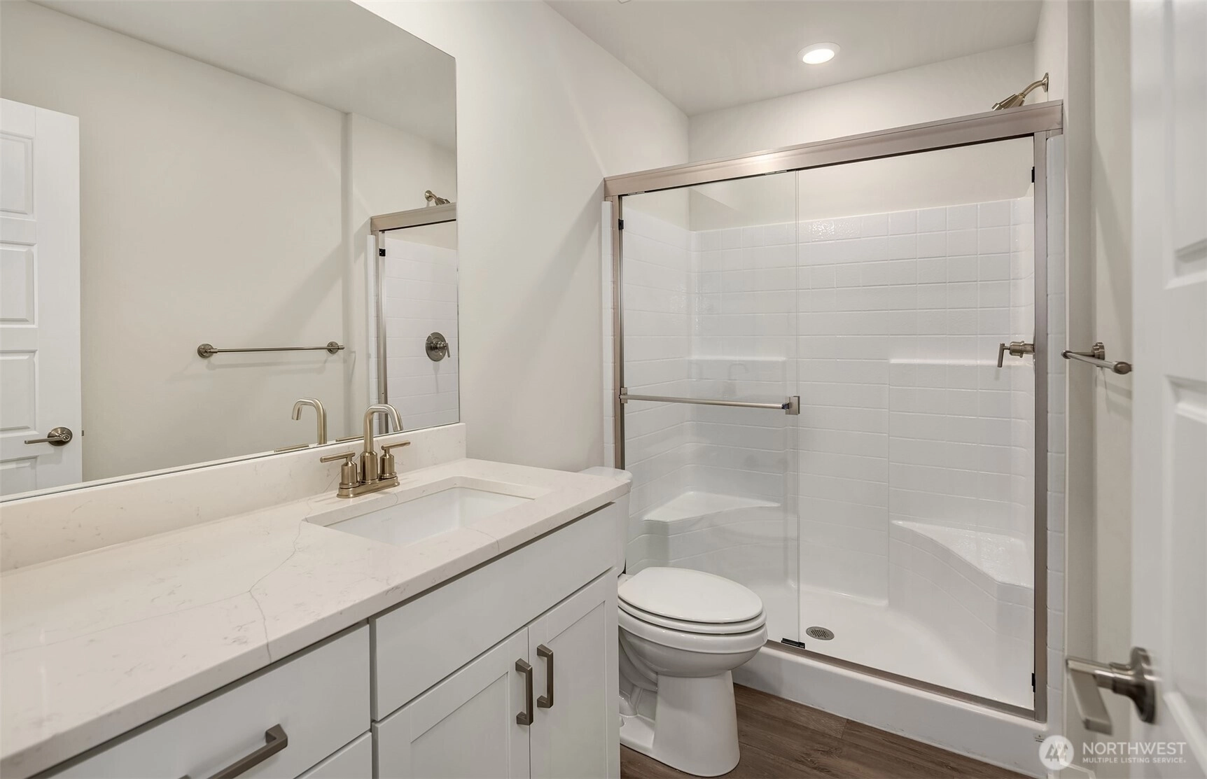
 NWMLS #2449639.
Amy Gessel,
Pulte Homes of Washington Inc
NWMLS #2449639.
Amy Gessel,
Pulte Homes of Washington Inc 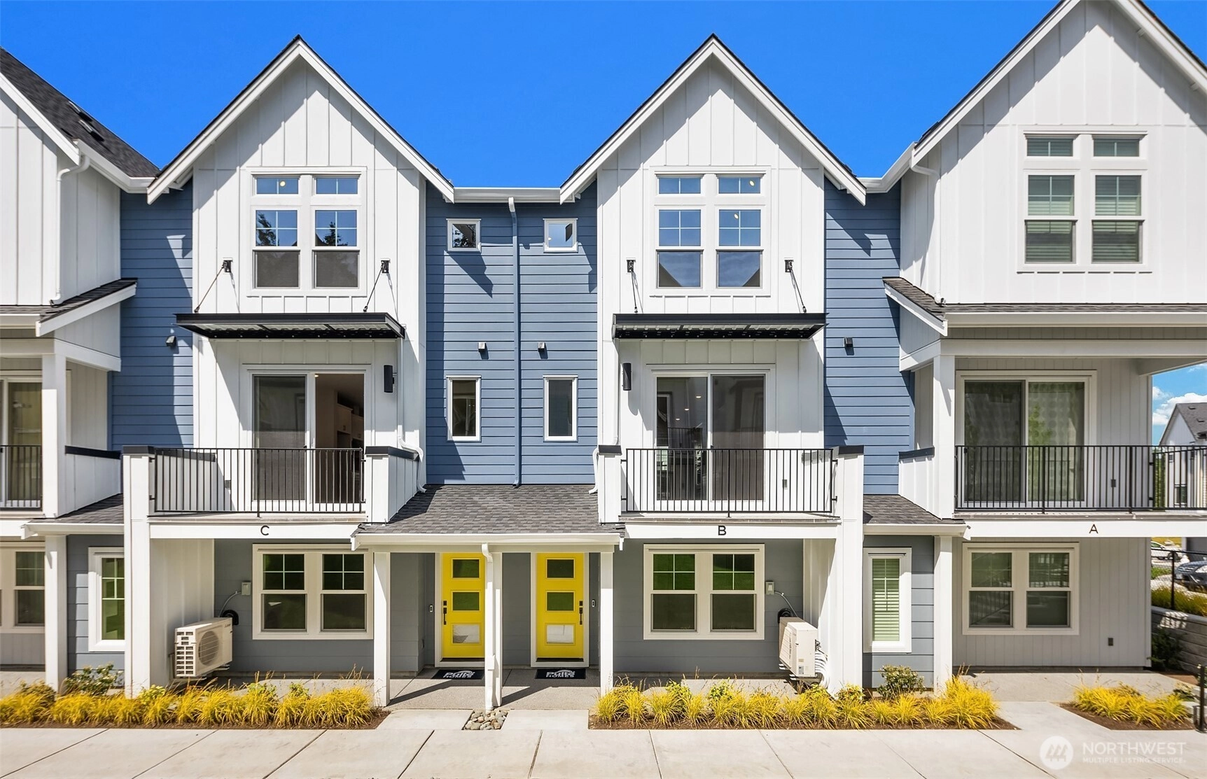
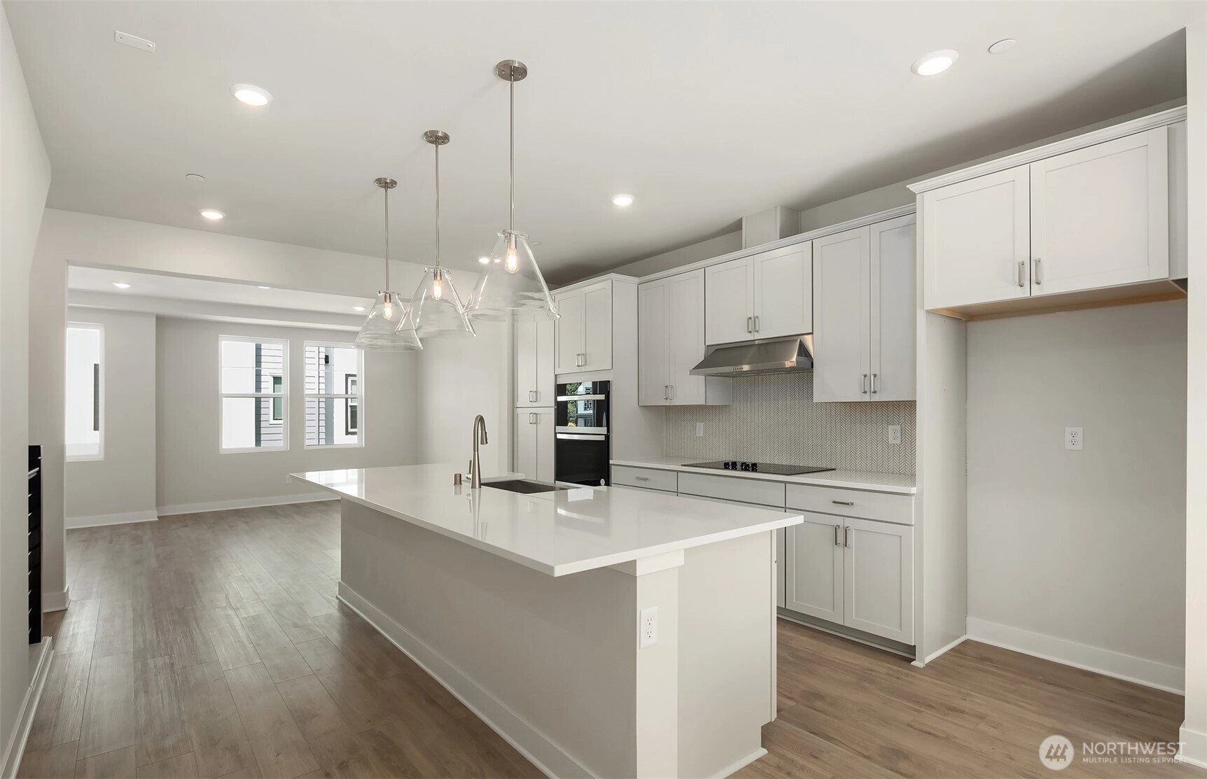
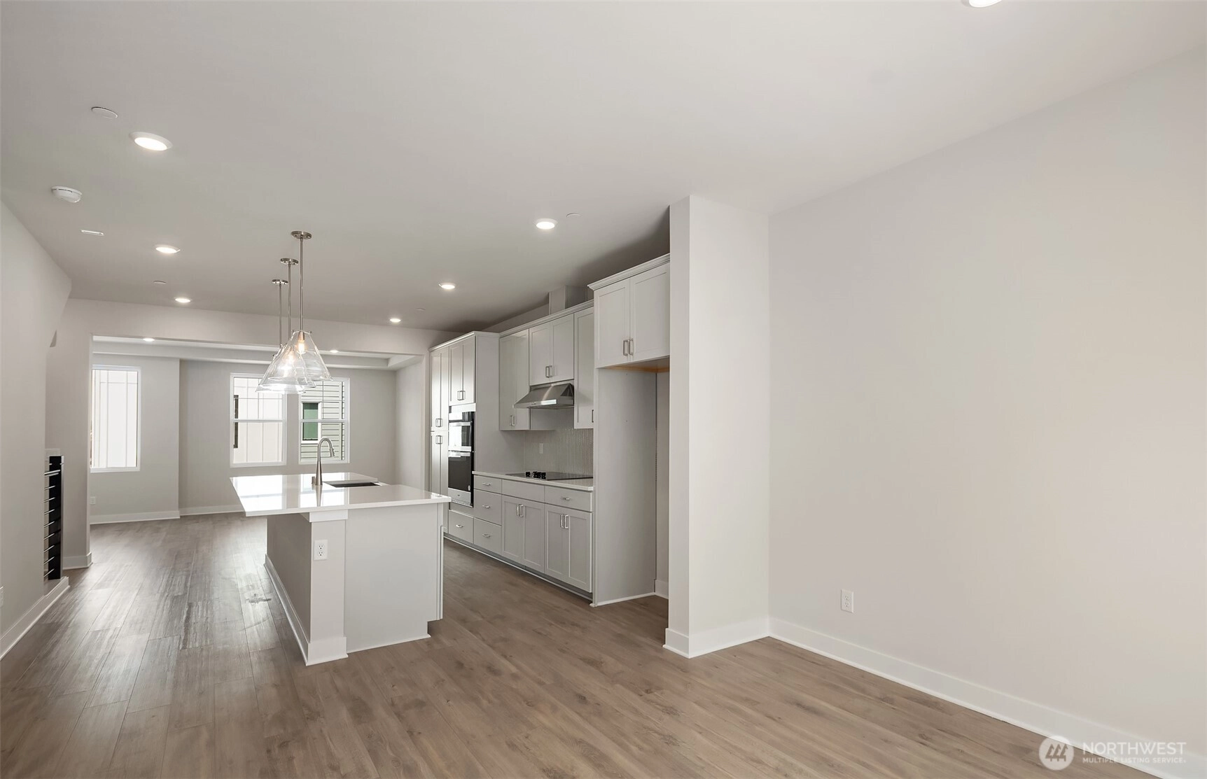
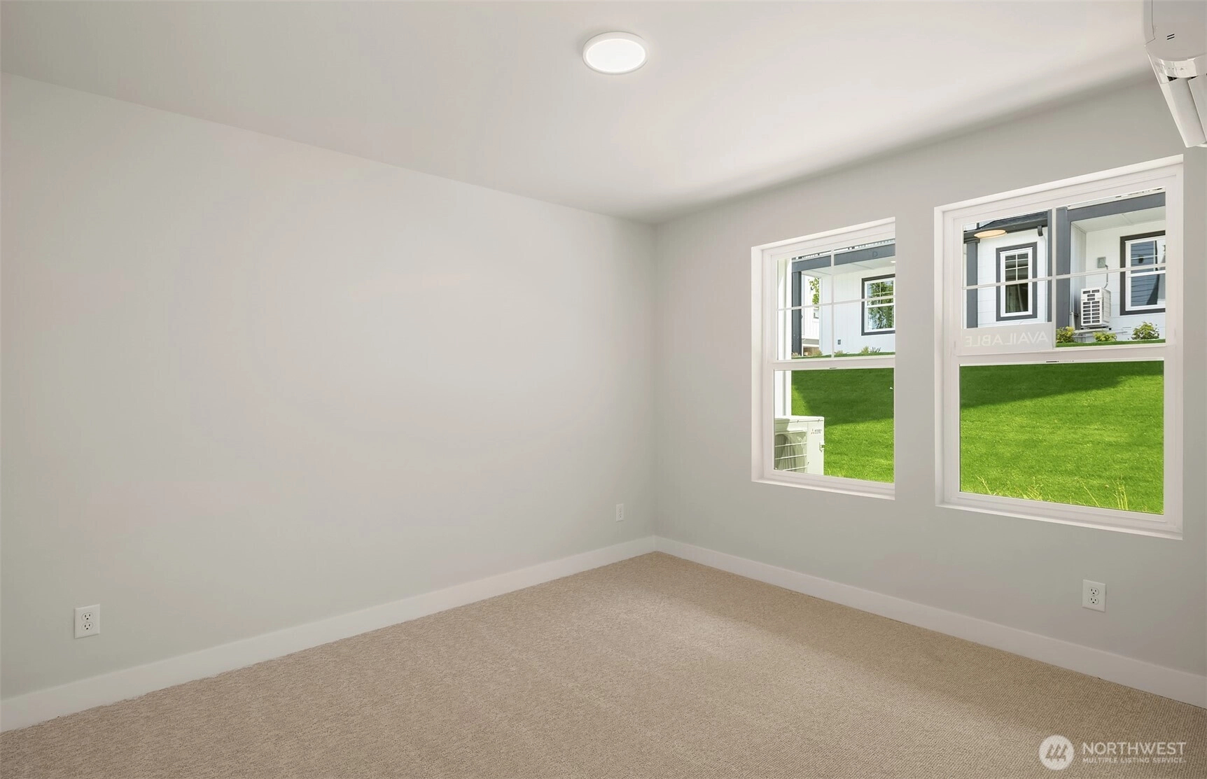
 NWMLS #2446399.
Amy Gessel,
Pulte Homes of Washington Inc
NWMLS #2446399.
Amy Gessel,
Pulte Homes of Washington Inc 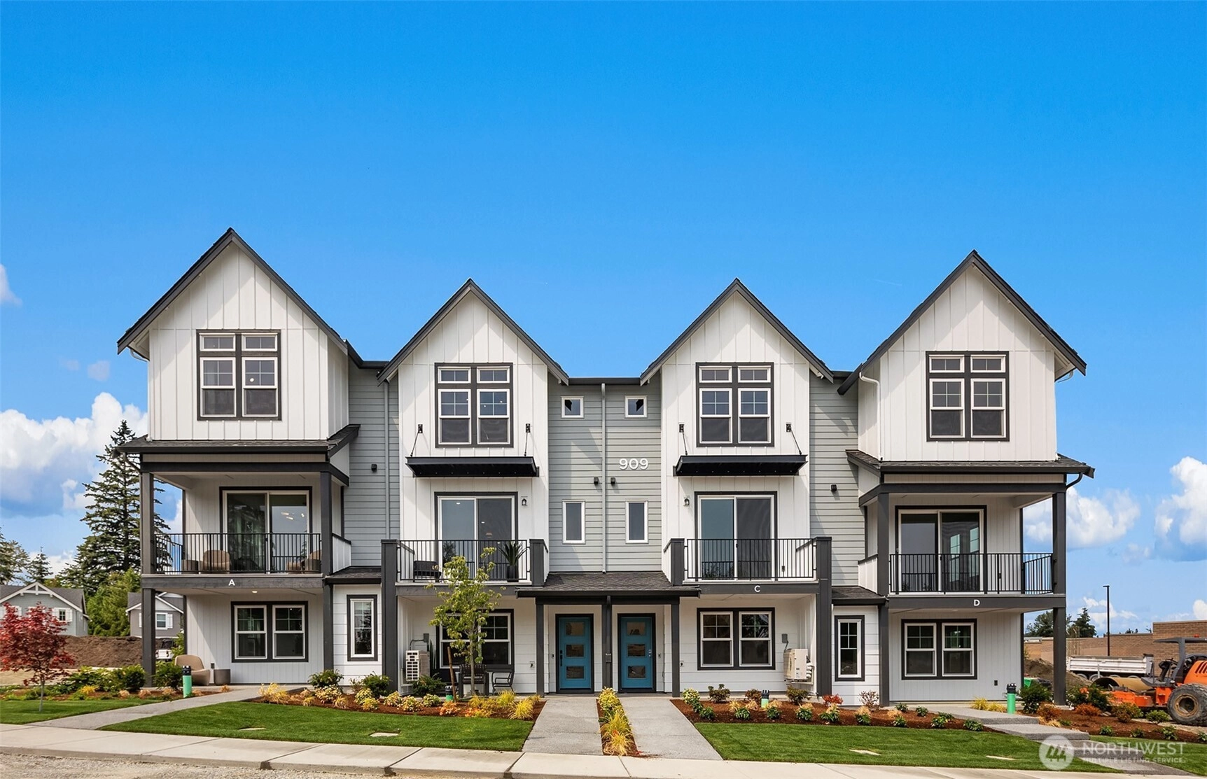
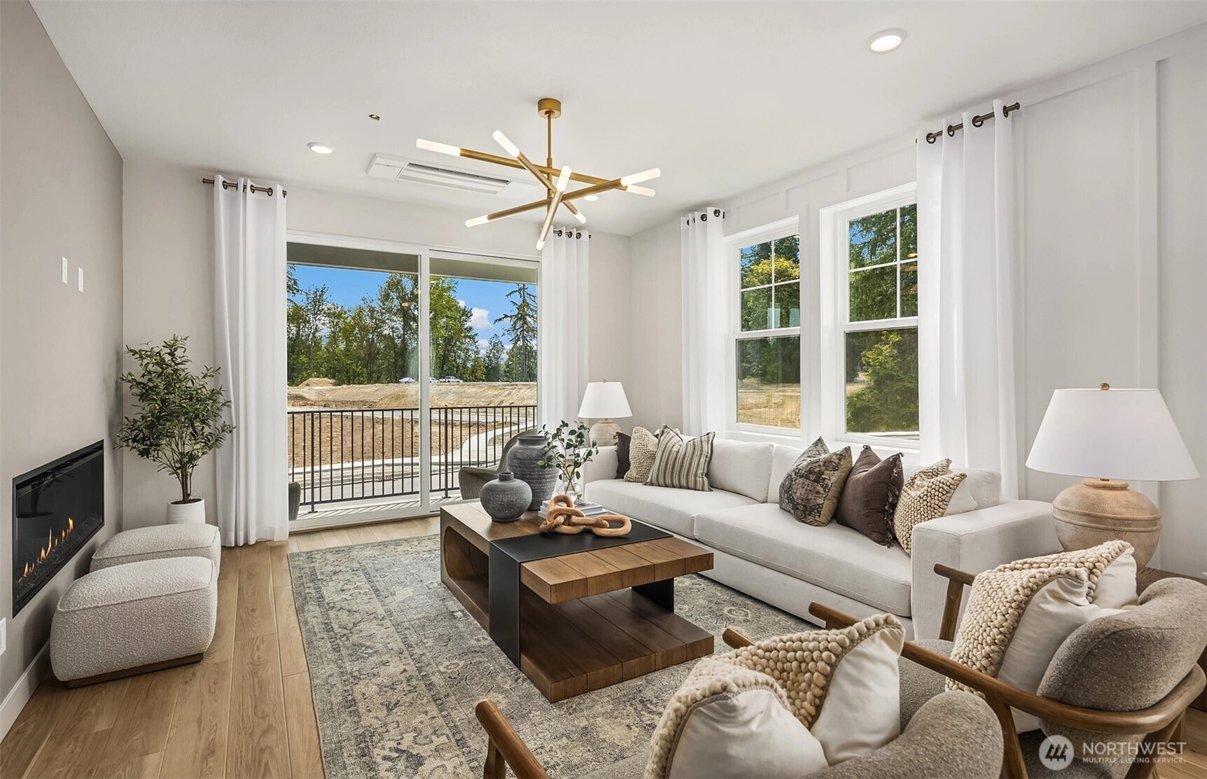
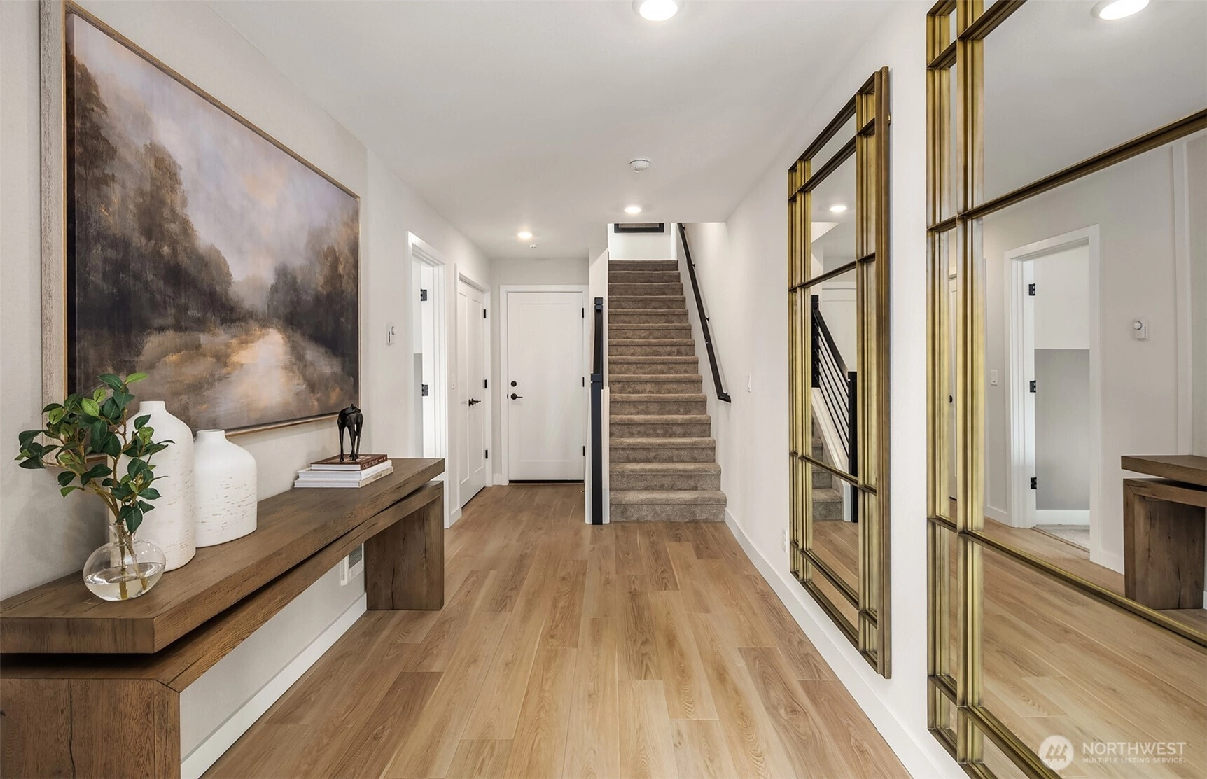
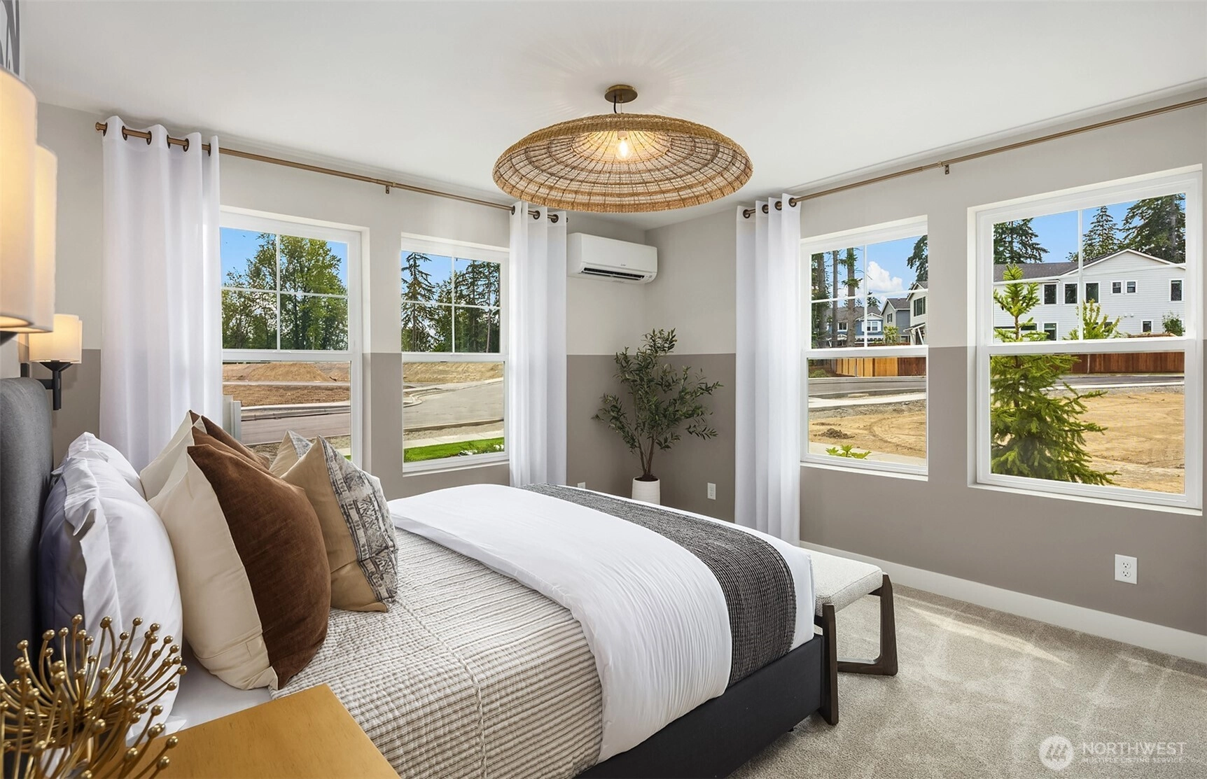
 NWMLS #2446413.
Amy Gessel,
Pulte Homes of Washington Inc
NWMLS #2446413.
Amy Gessel,
Pulte Homes of Washington Inc 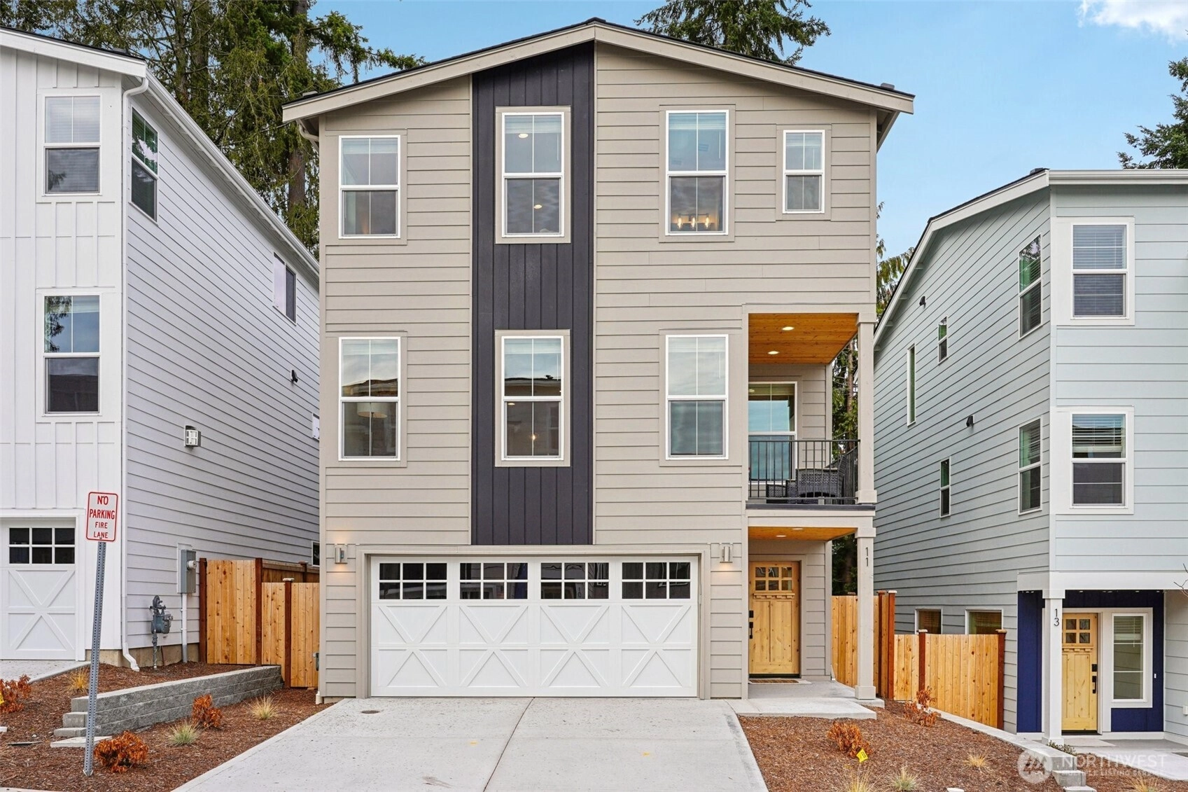
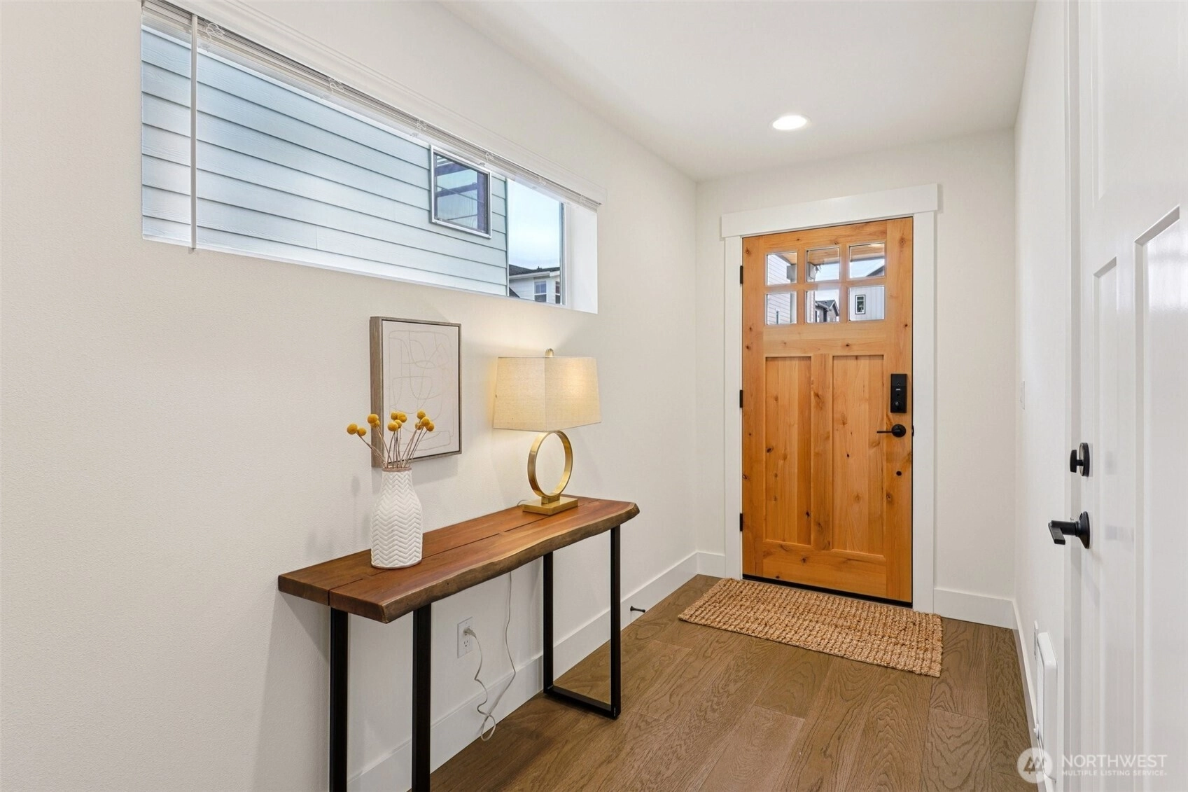
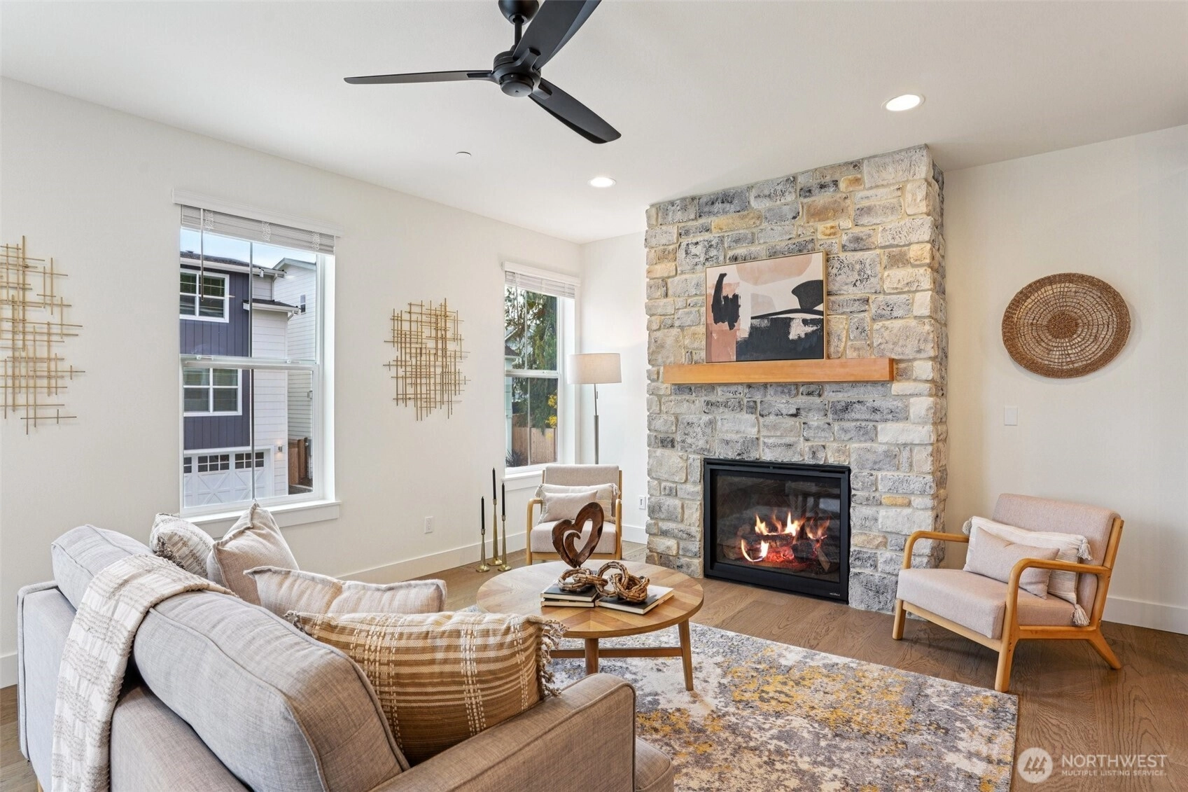
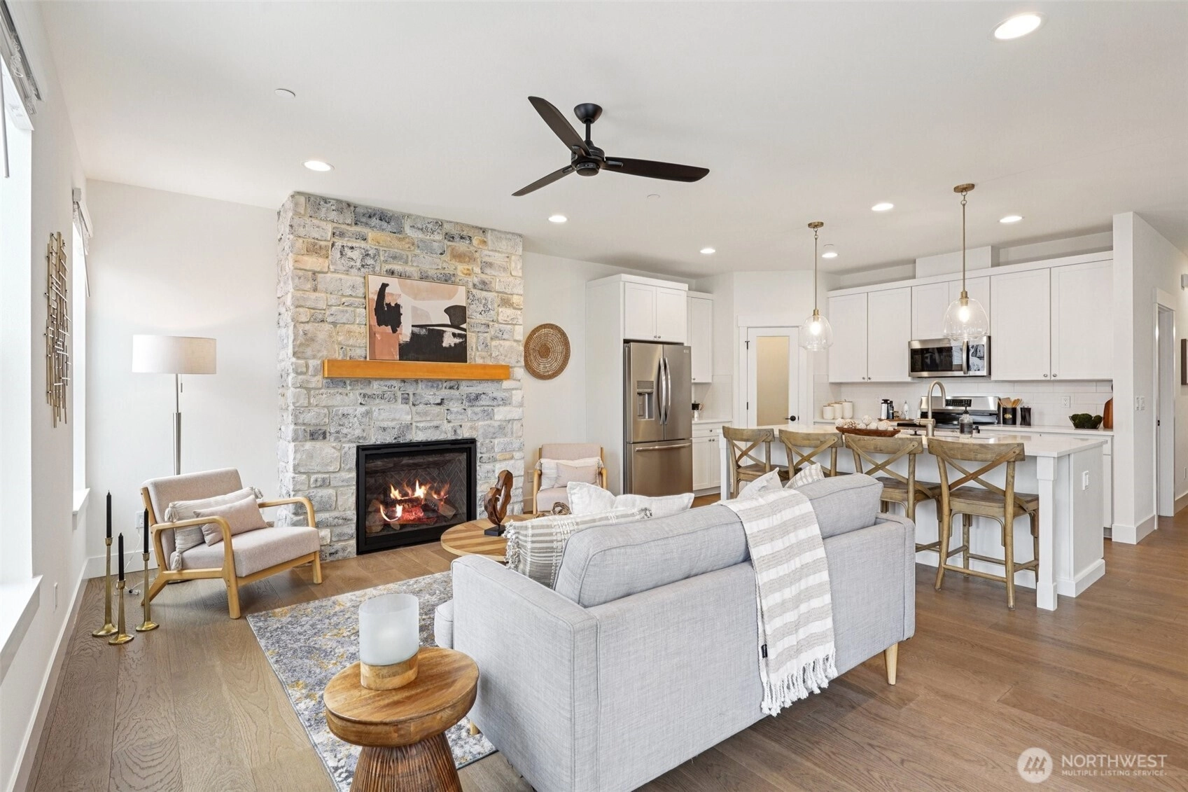
 NWMLS #2445135.
Adam E. Cobb,
Windermere Real Estate GH LLC
NWMLS #2445135.
Adam E. Cobb,
Windermere Real Estate GH LLC 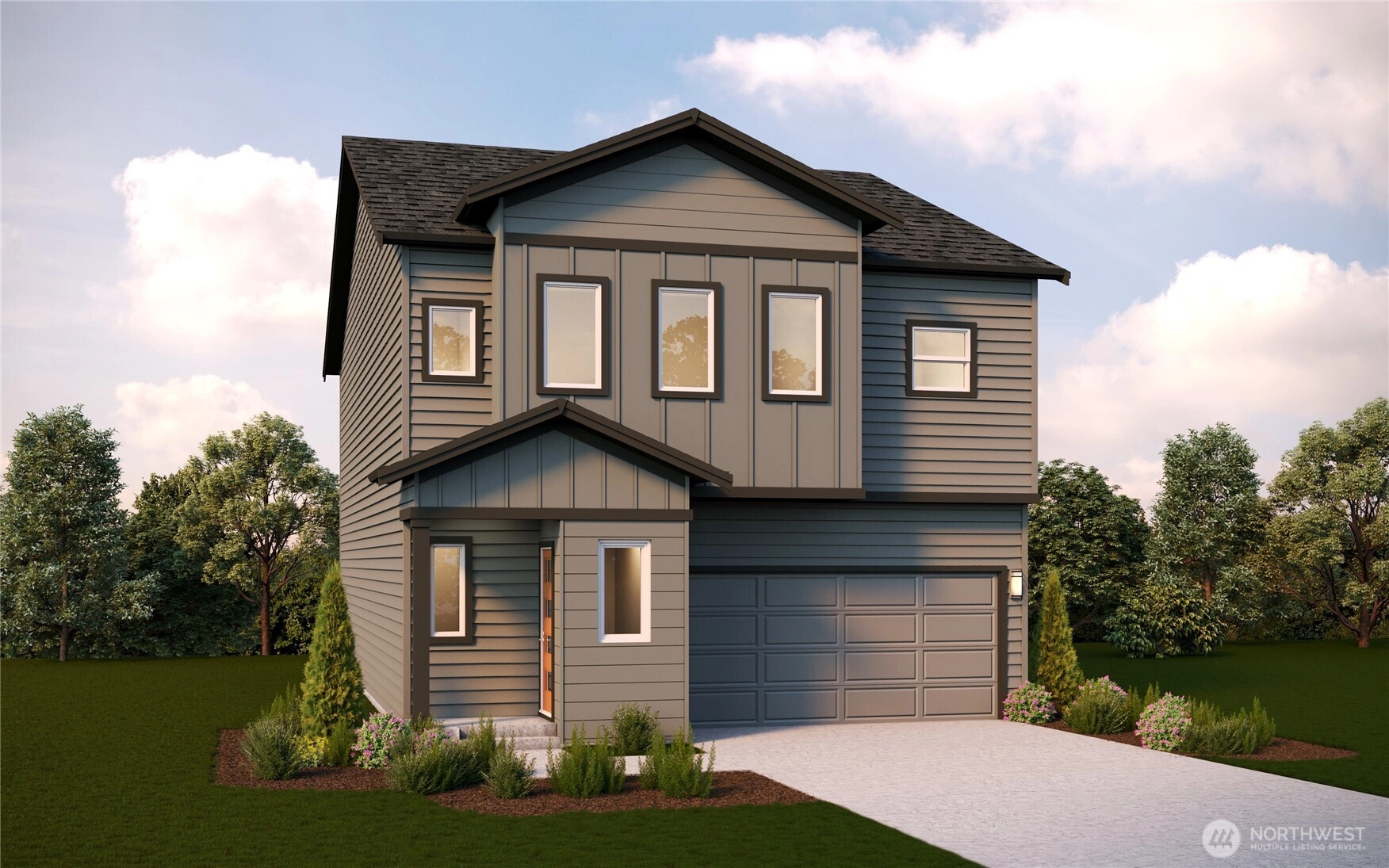
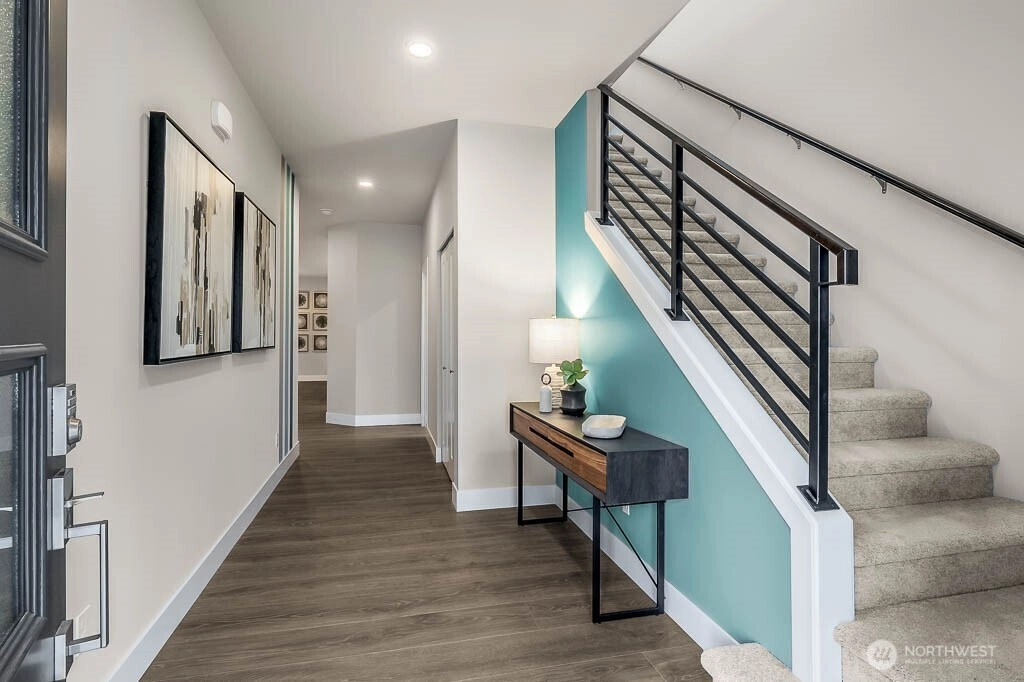
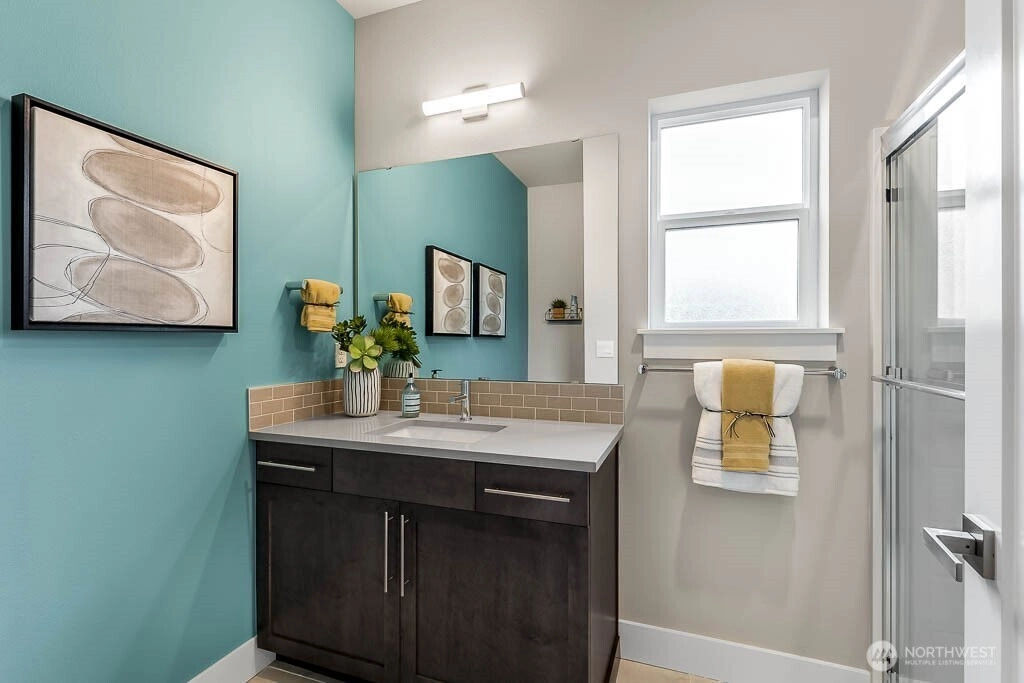
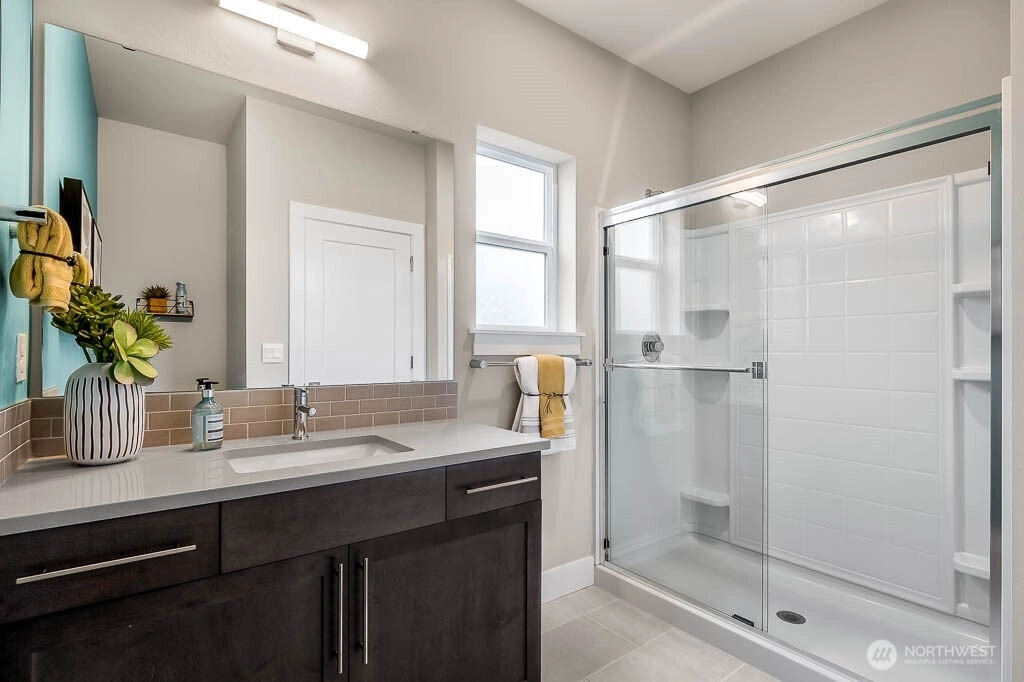
 NWMLS #2445314.
Angelina Exarhos,
Pacific Ridge - DRH, LLC
NWMLS #2445314.
Angelina Exarhos,
Pacific Ridge - DRH, LLC 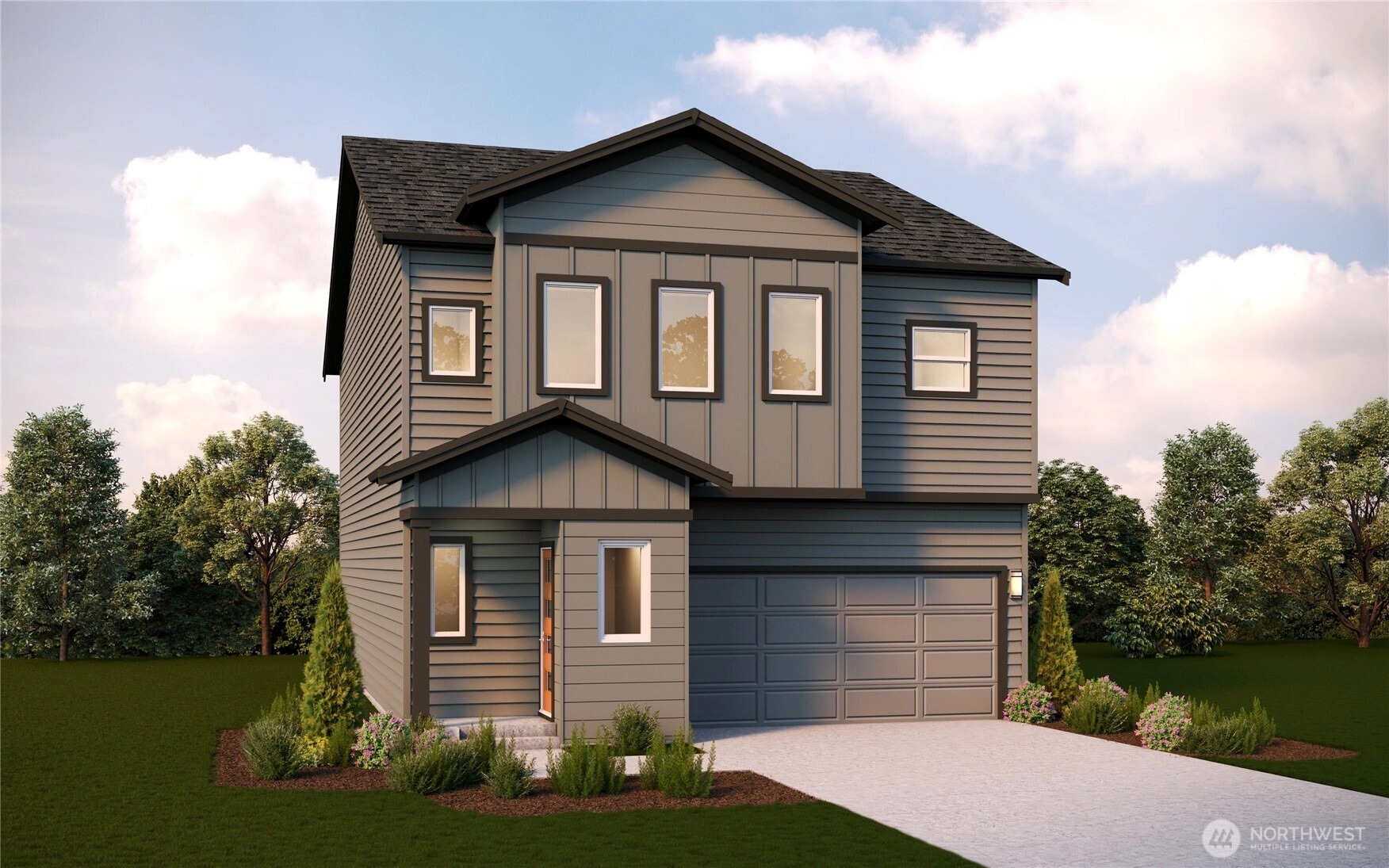
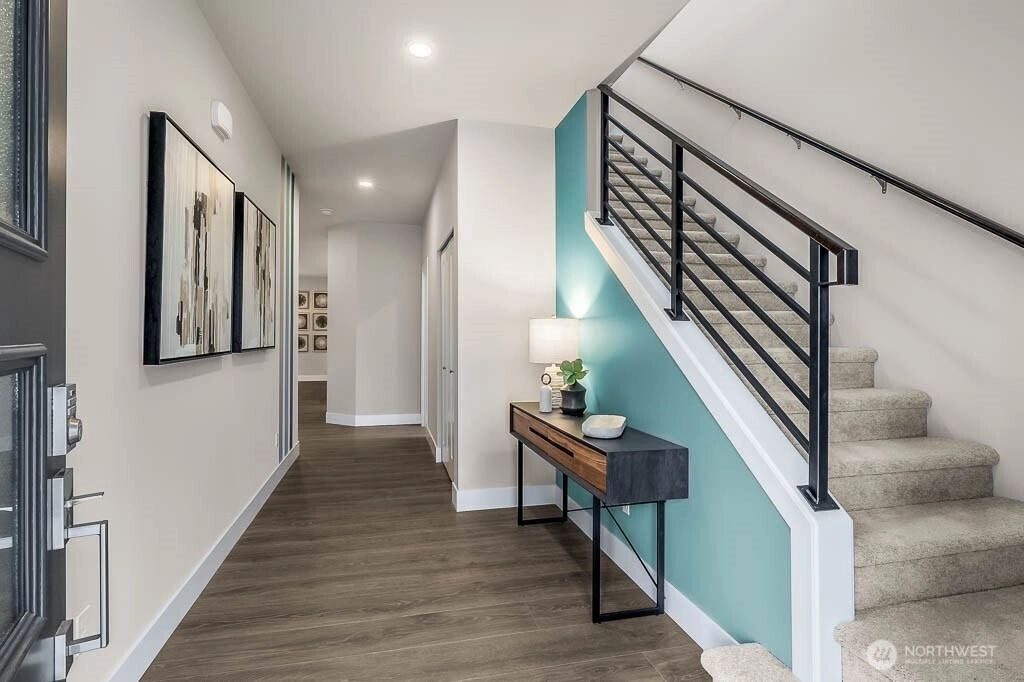
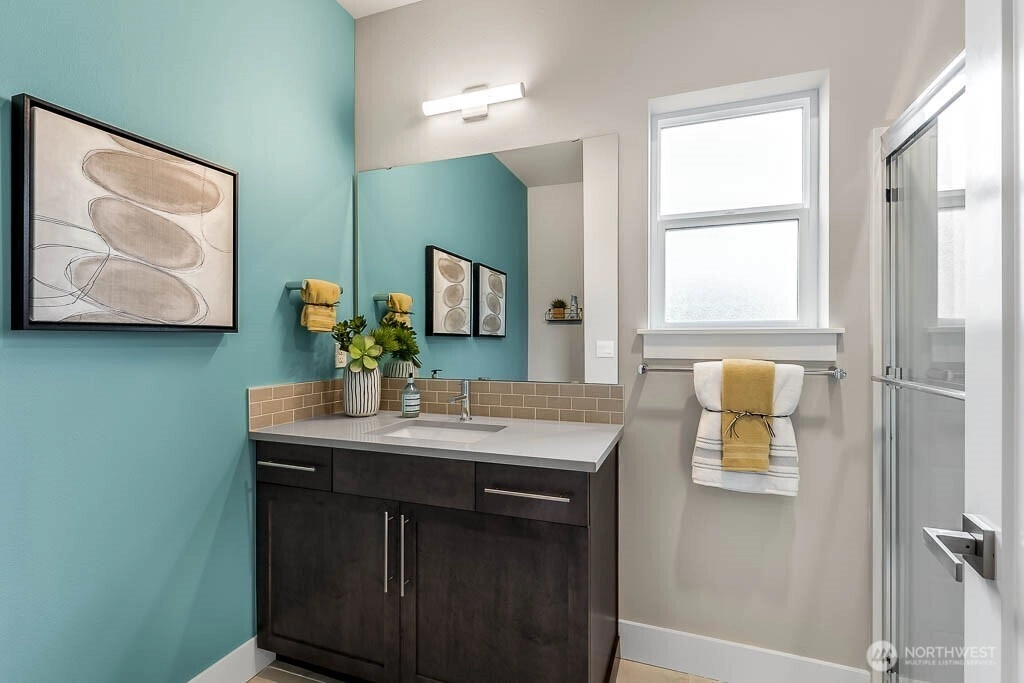
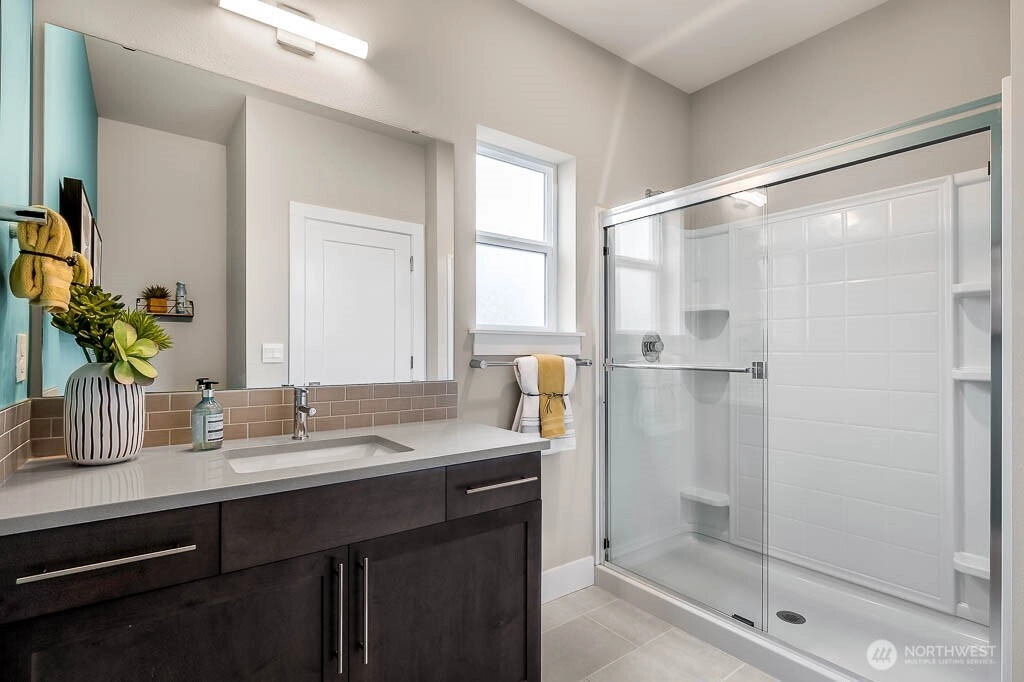
 NWMLS #2449474.
Angelina Exarhos,
Pacific Ridge - DRH, LLC
NWMLS #2449474.
Angelina Exarhos,
Pacific Ridge - DRH, LLC 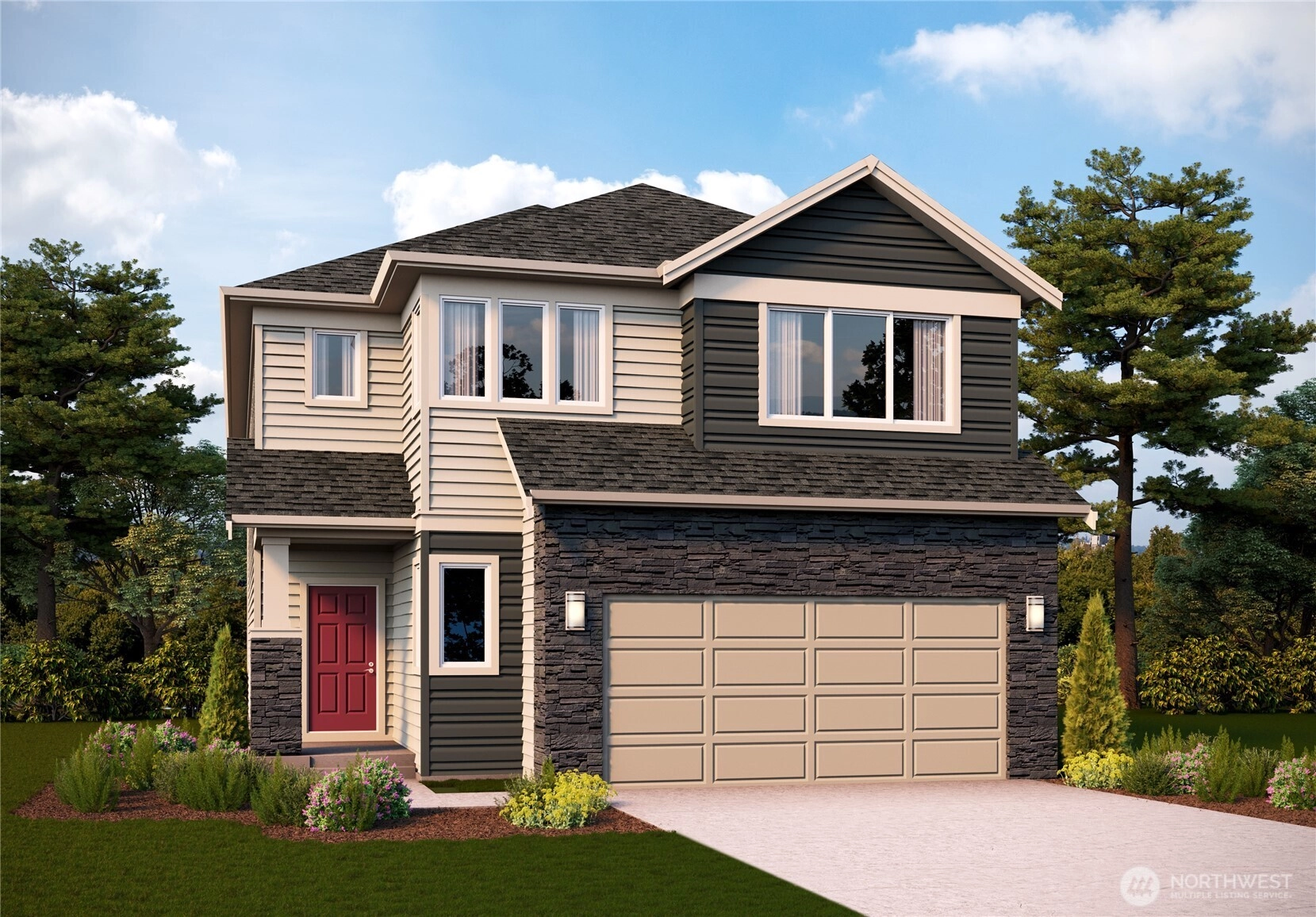
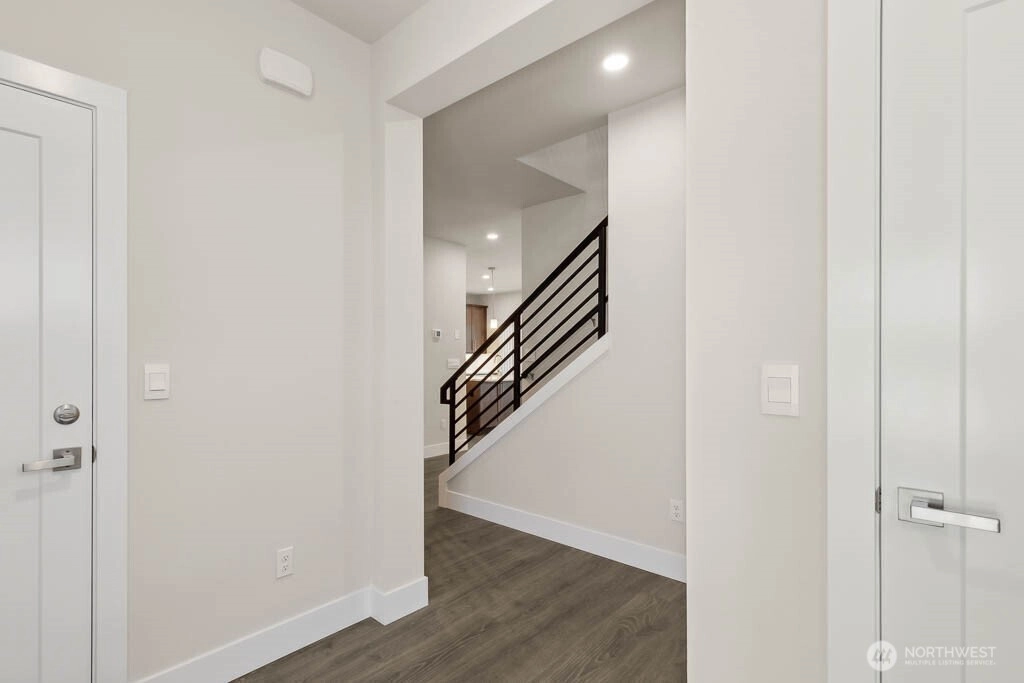
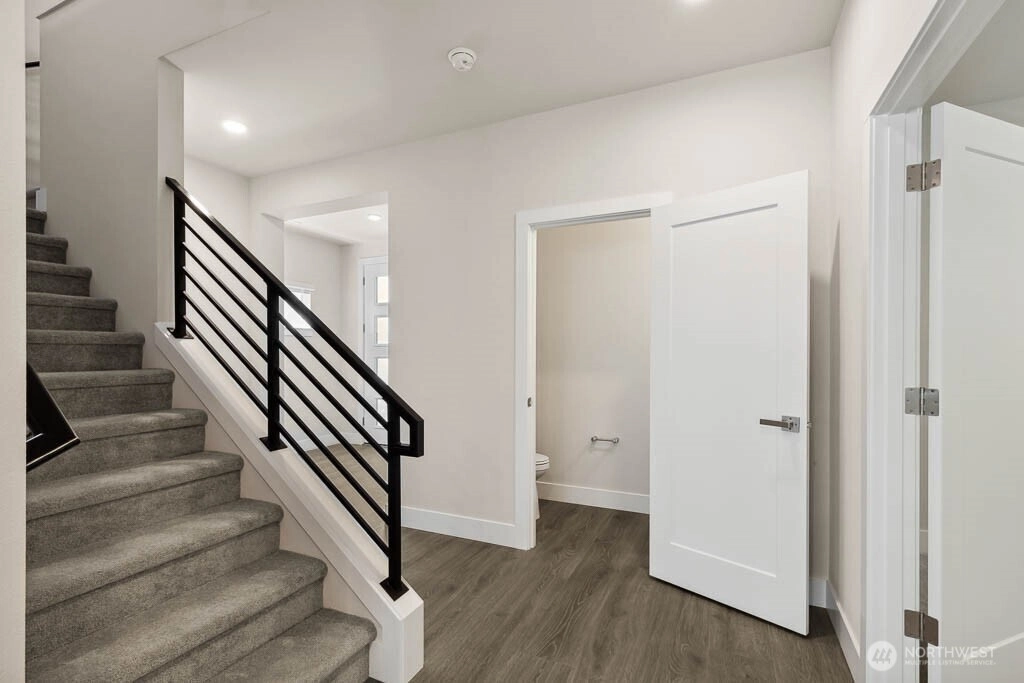
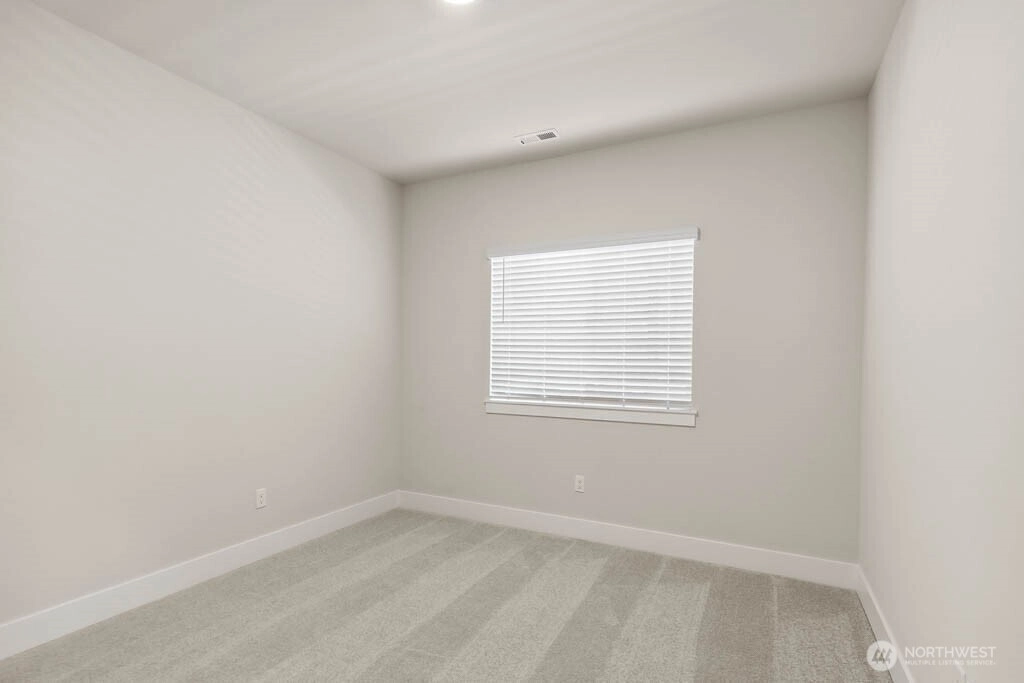
 NWMLS #2449470.
Angelina Exarhos,
Pacific Ridge - DRH, LLC
NWMLS #2449470.
Angelina Exarhos,
Pacific Ridge - DRH, LLC 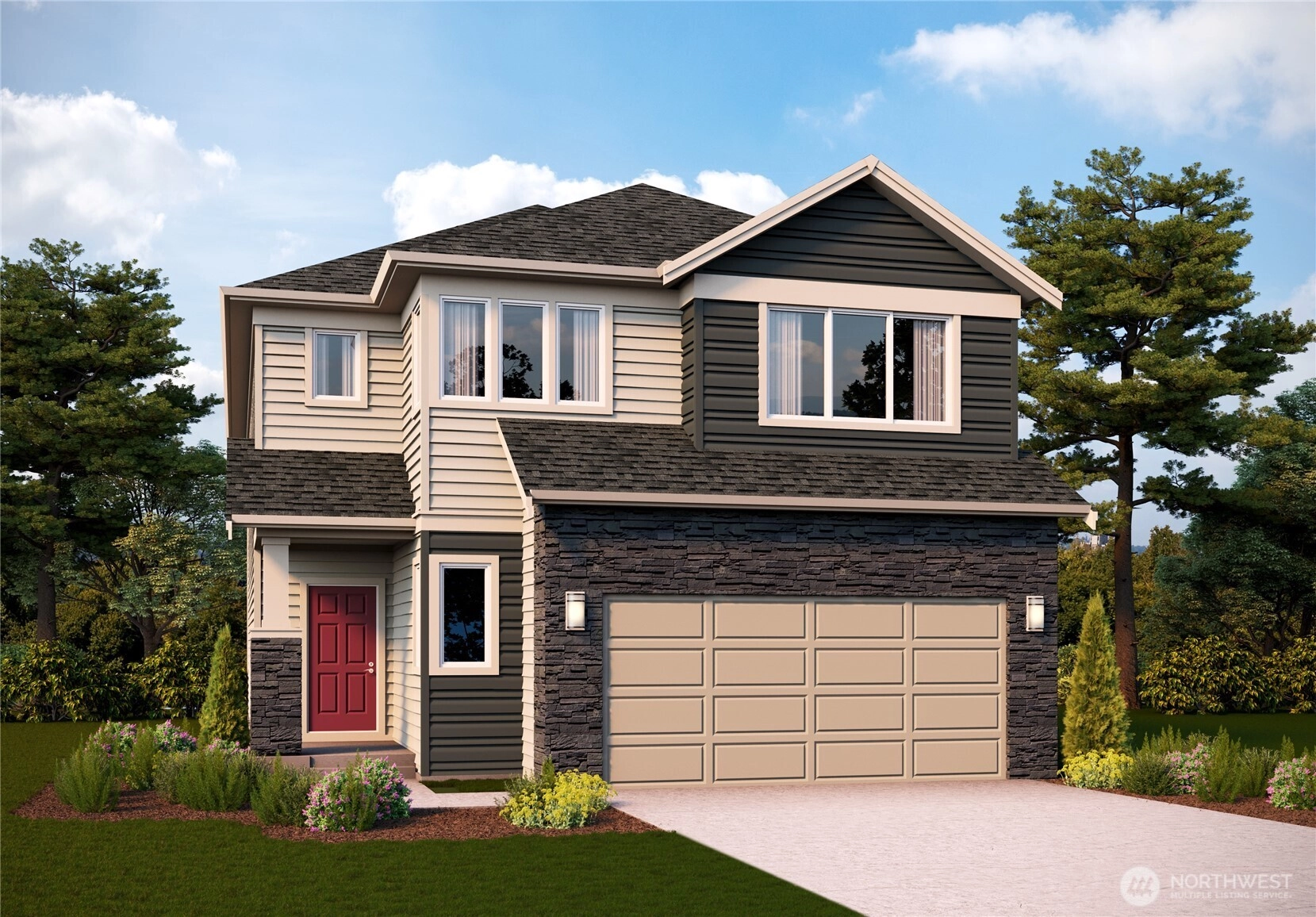
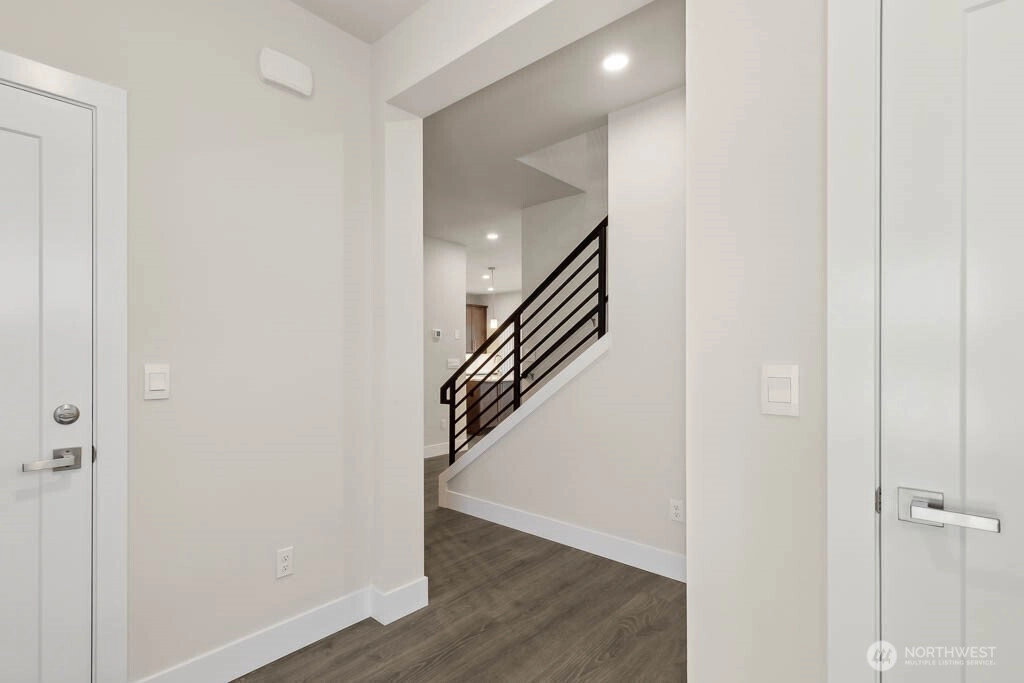
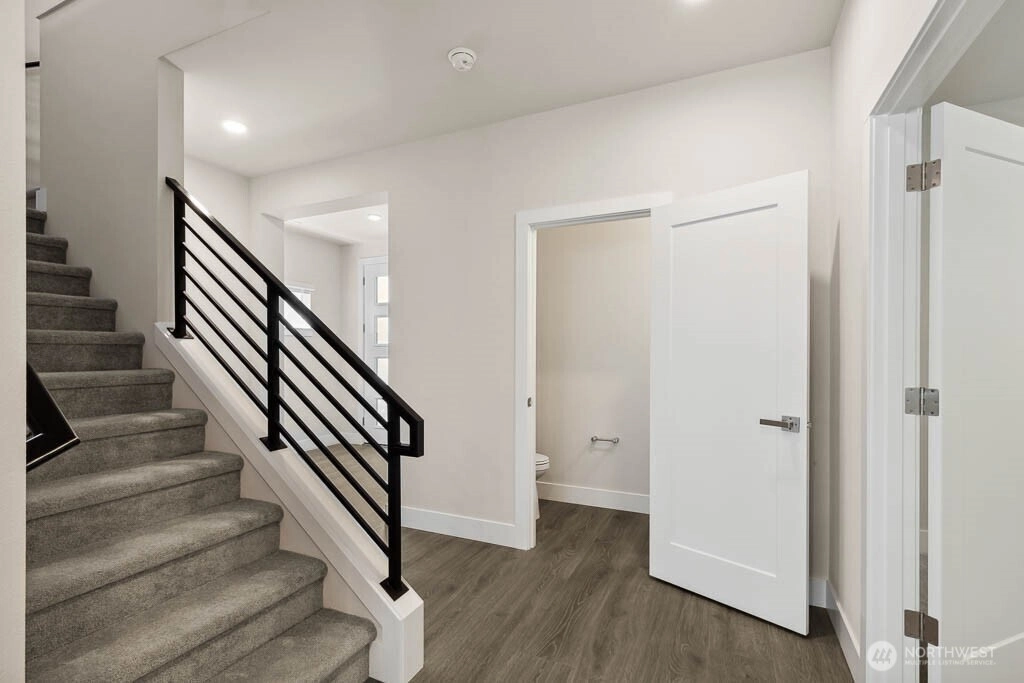
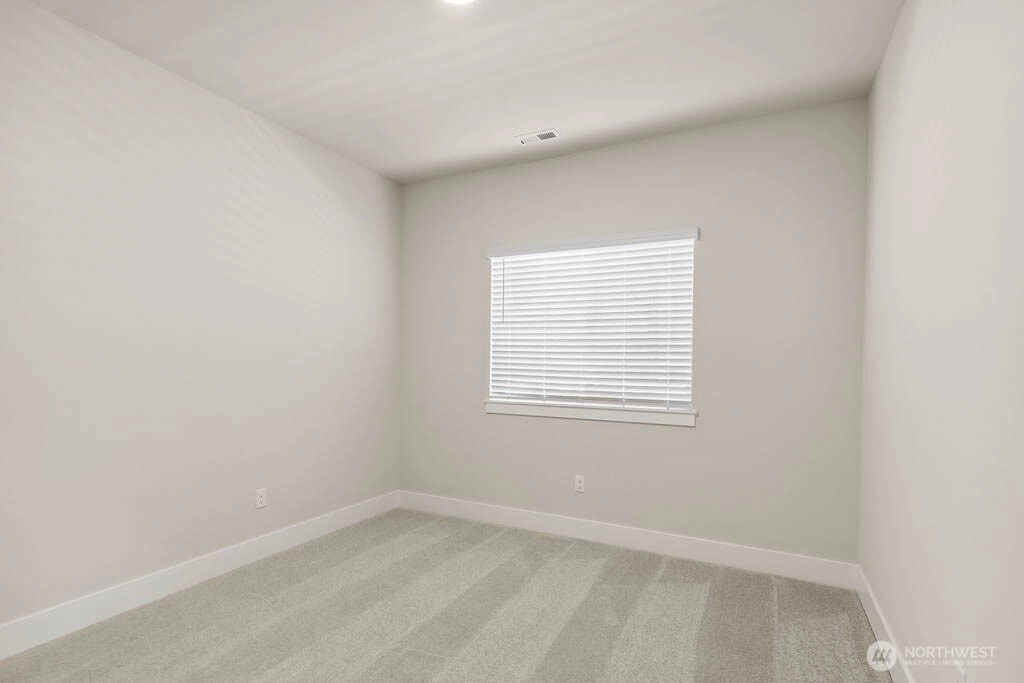
 NWMLS #2443147.
Angelina Exarhos,
Pacific Ridge - DRH, LLC
NWMLS #2443147.
Angelina Exarhos,
Pacific Ridge - DRH, LLC 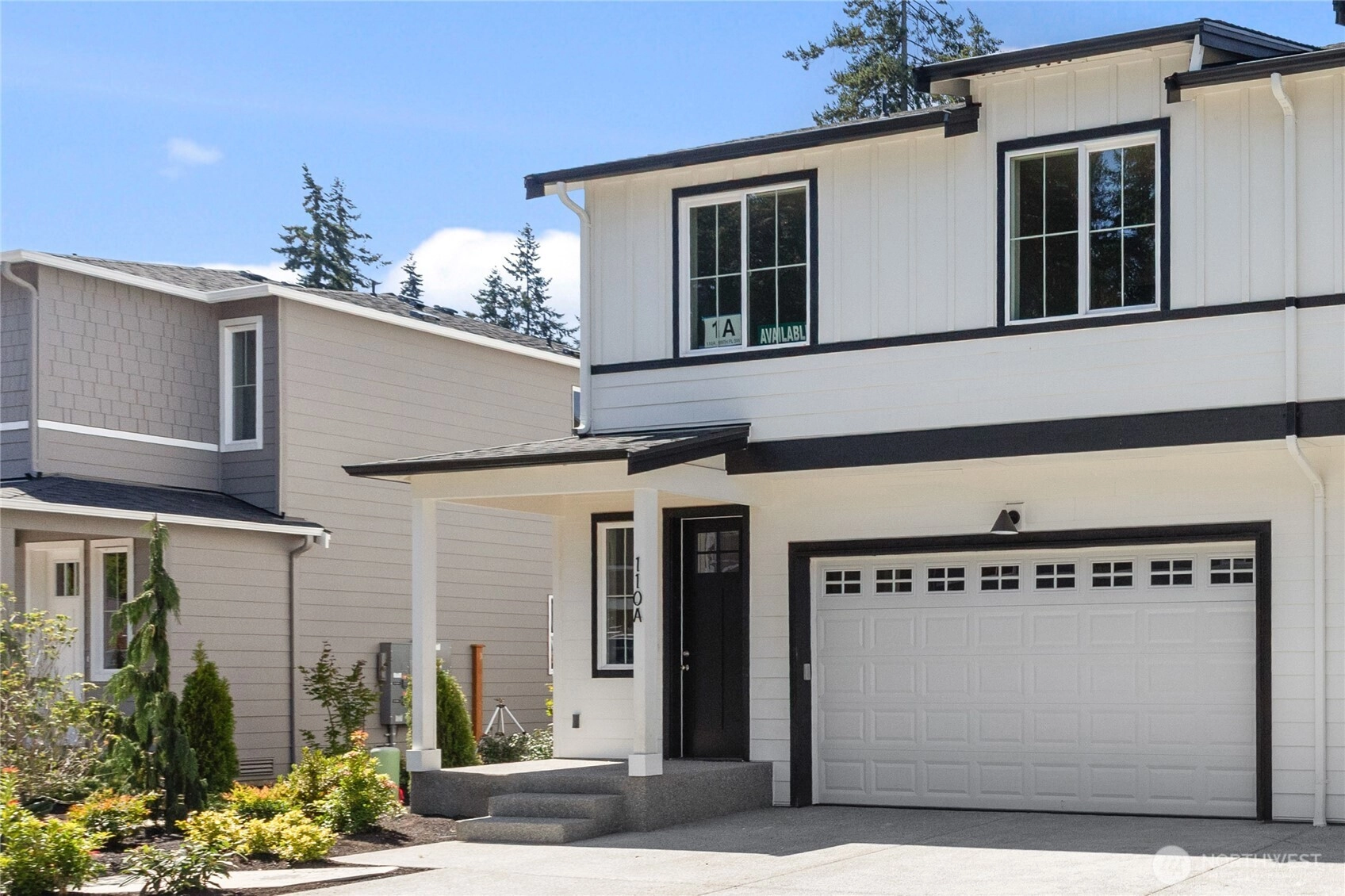
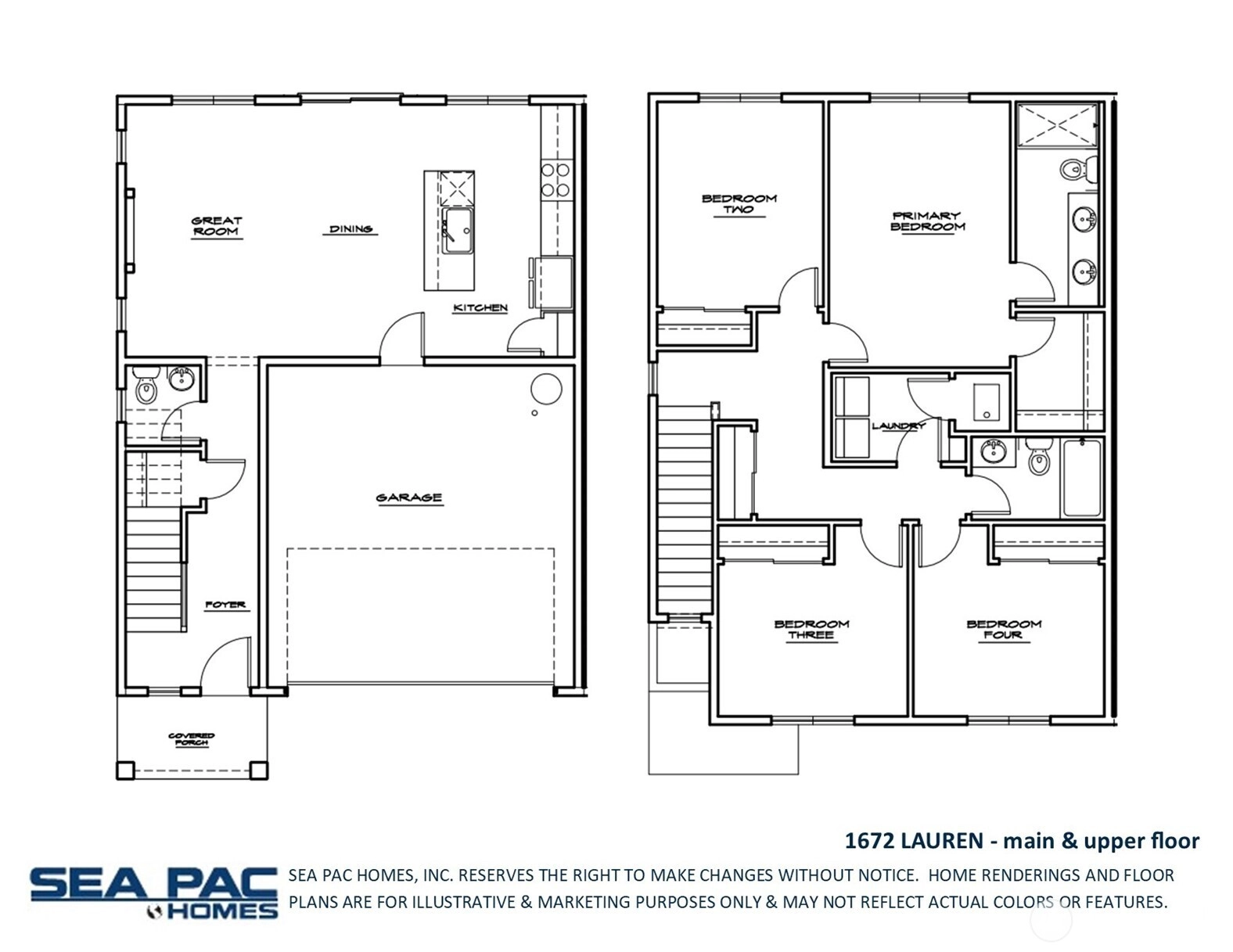
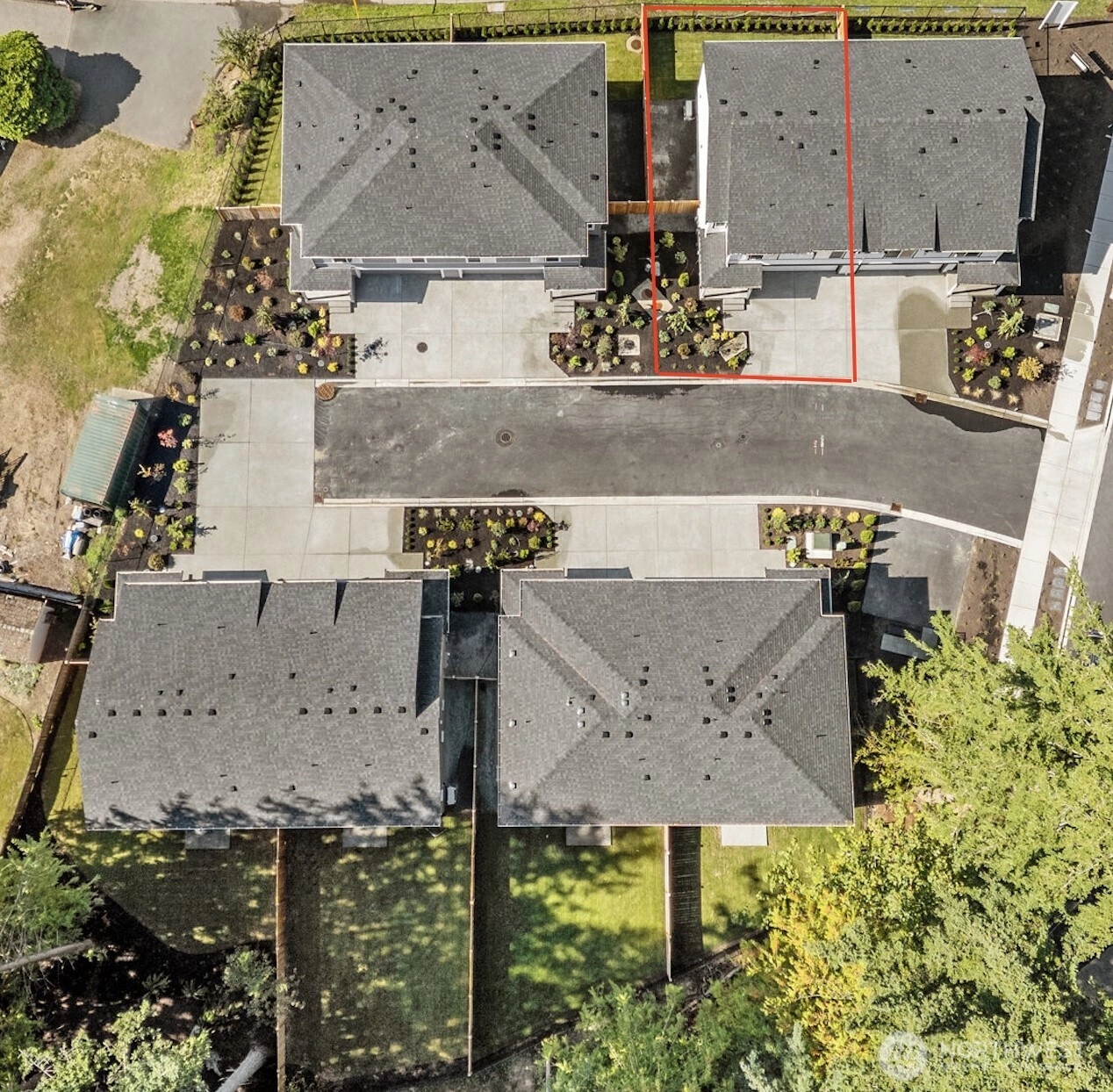
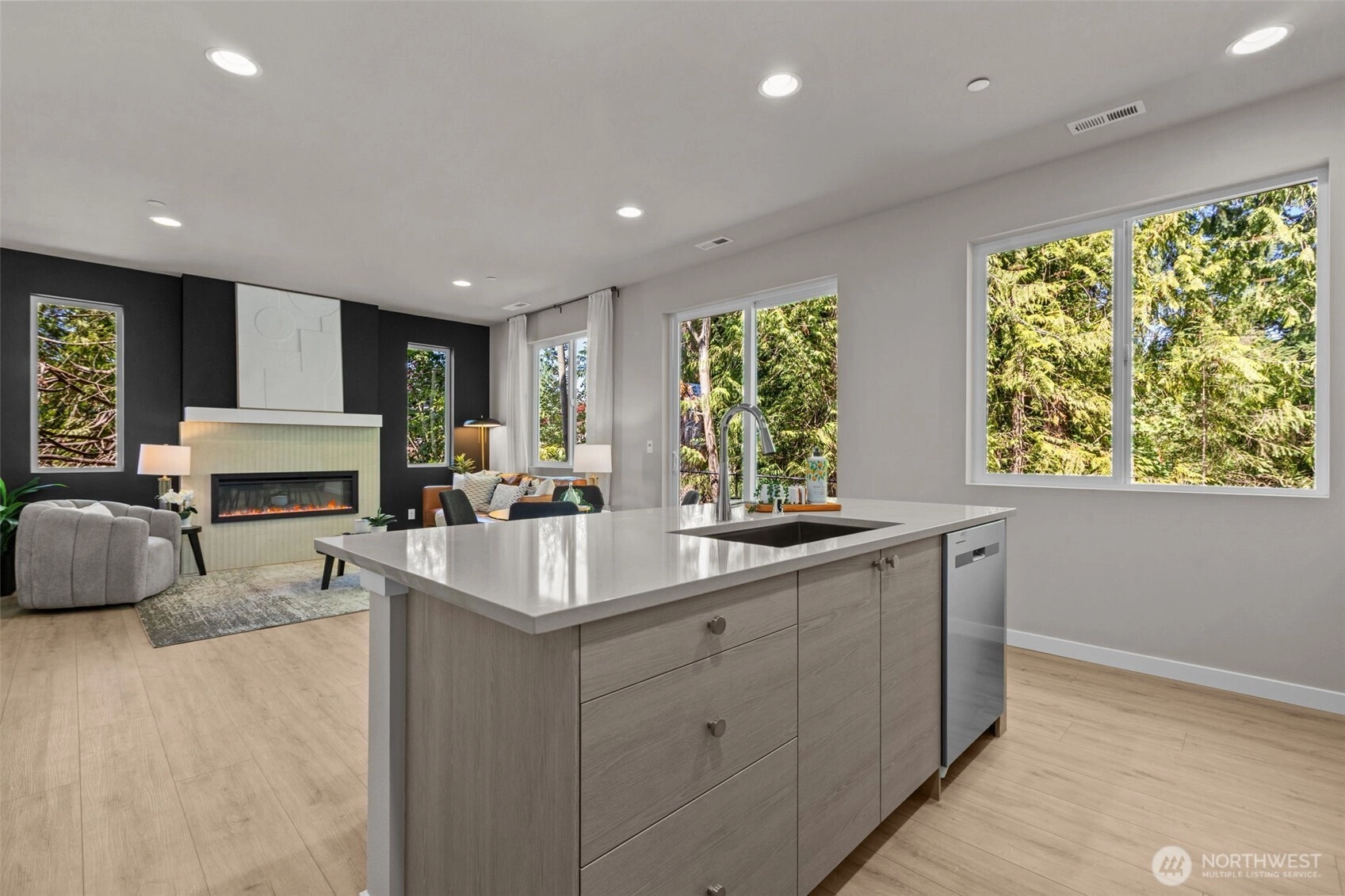
 NWMLS #2437486.
Georgia Stevens,
COMPASS
NWMLS #2437486.
Georgia Stevens,
COMPASS 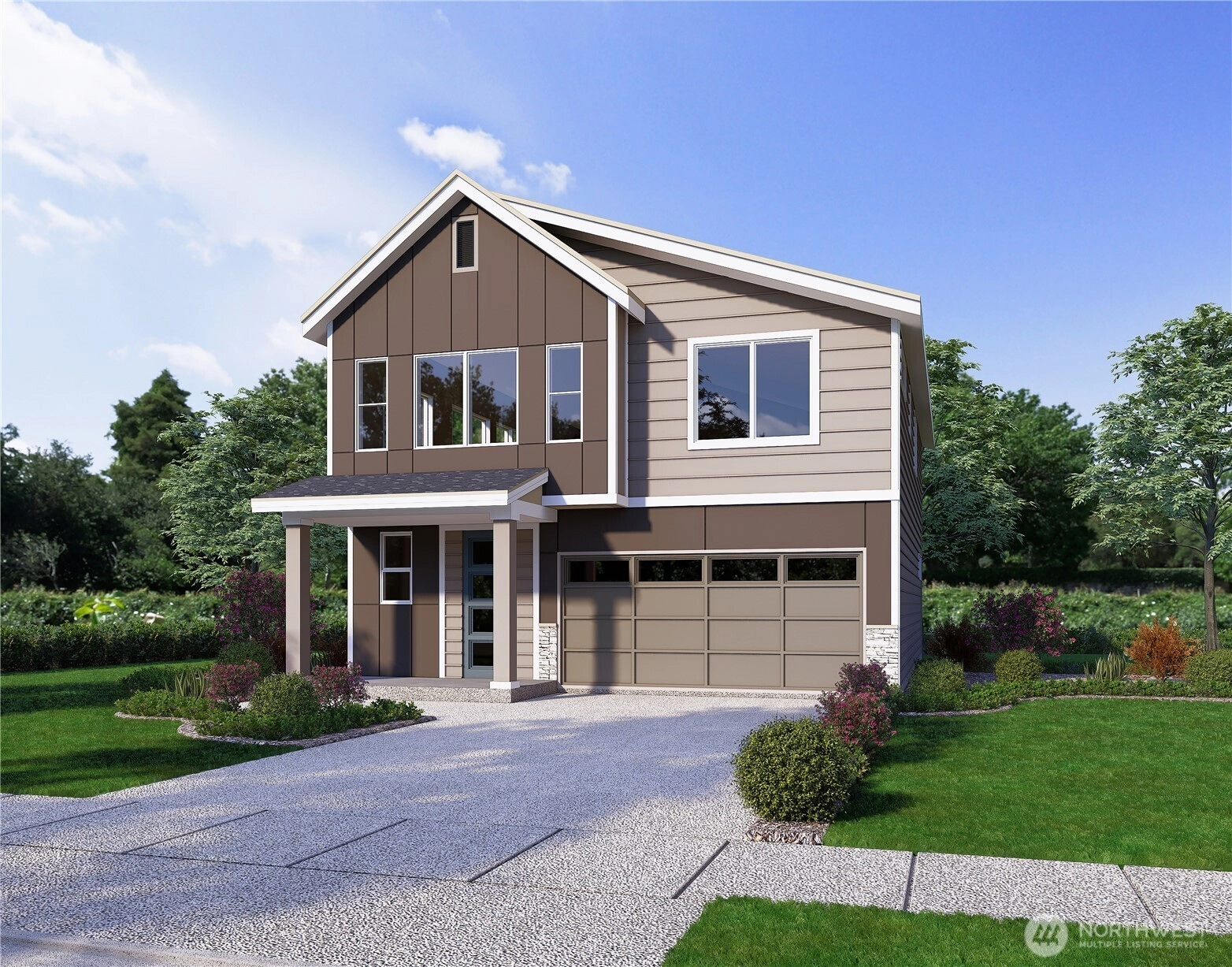
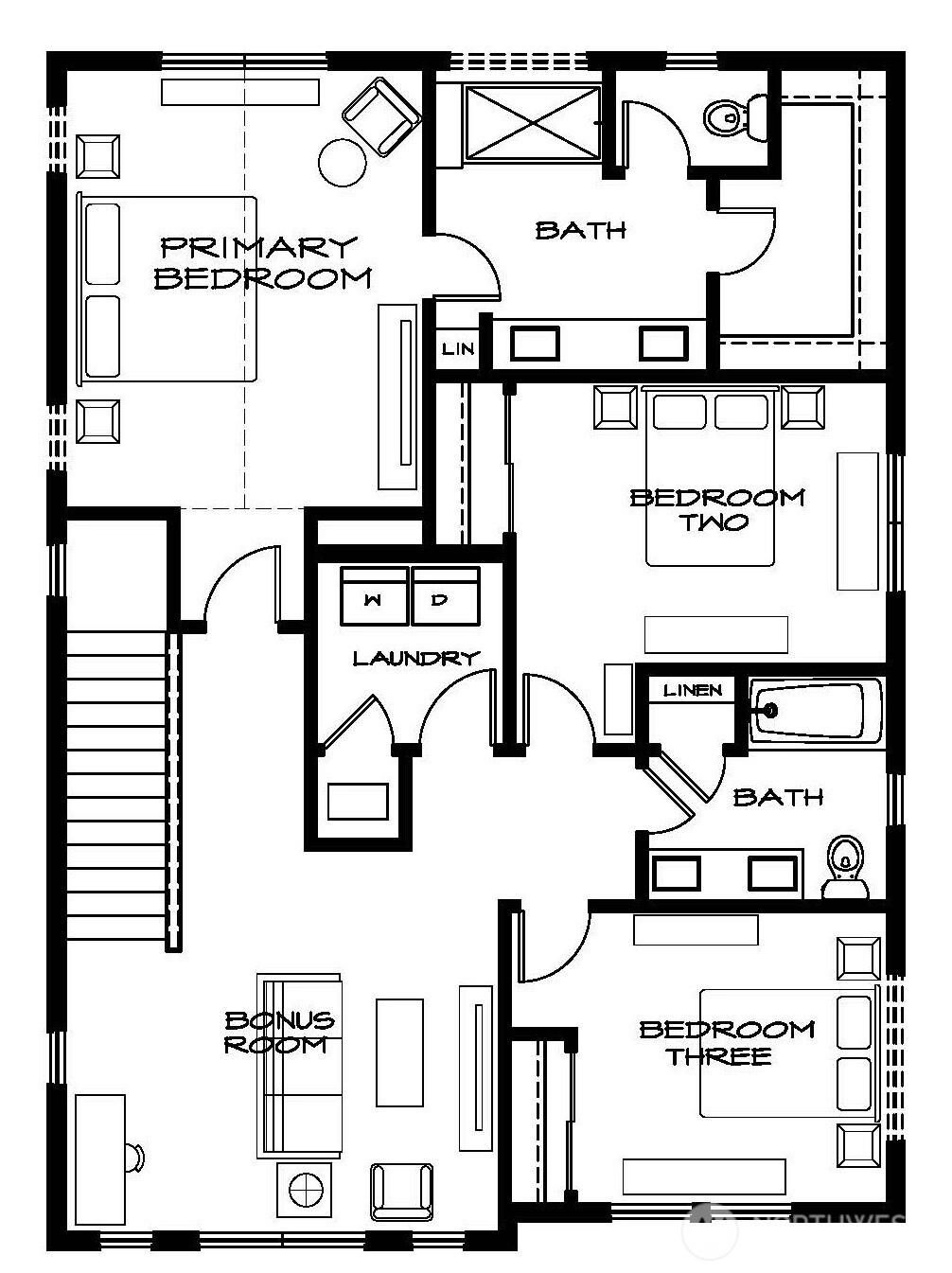
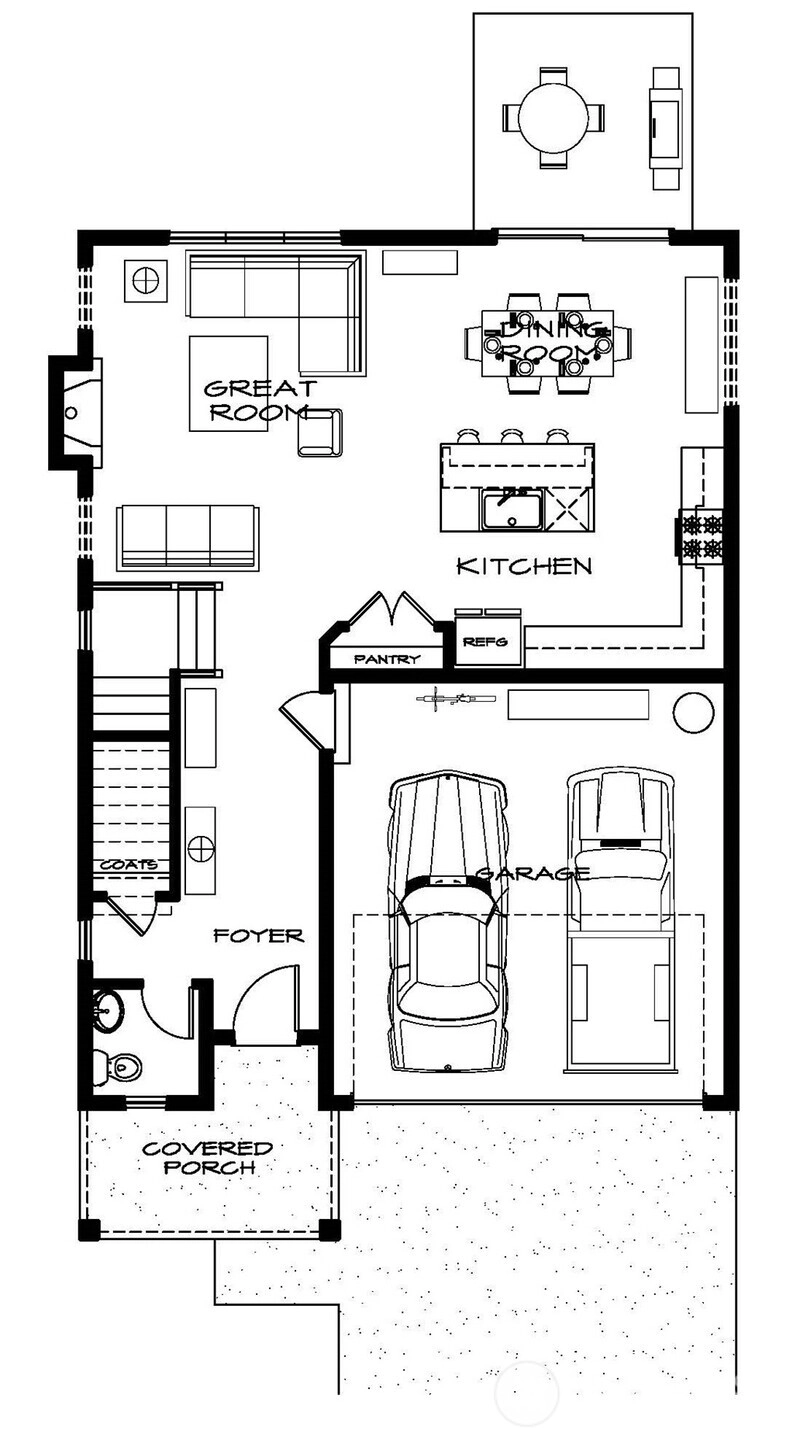
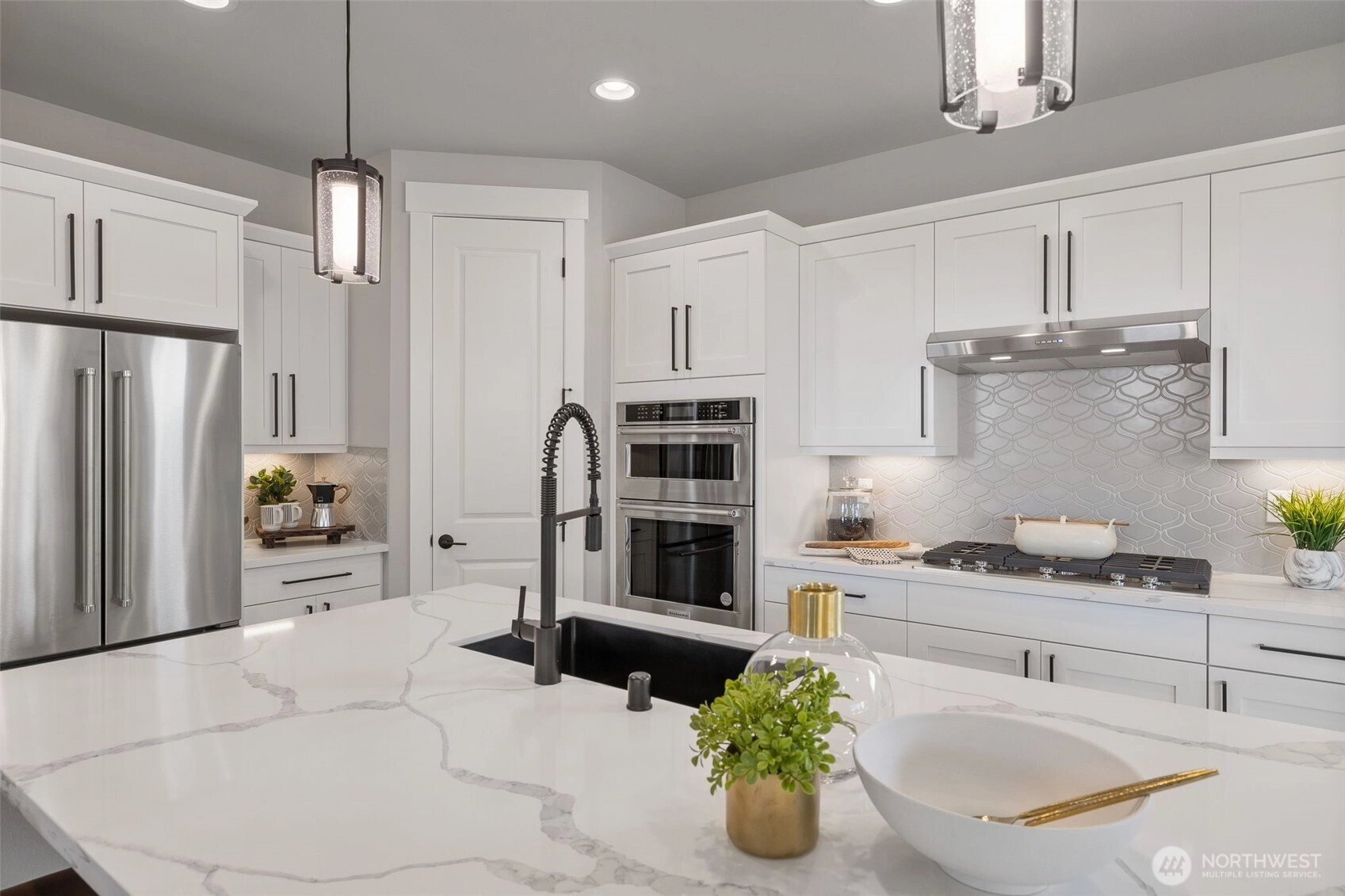
 NWMLS #2440688.
Renee Huseby,
John L. Scott Everett
NWMLS #2440688.
Renee Huseby,
John L. Scott Everett 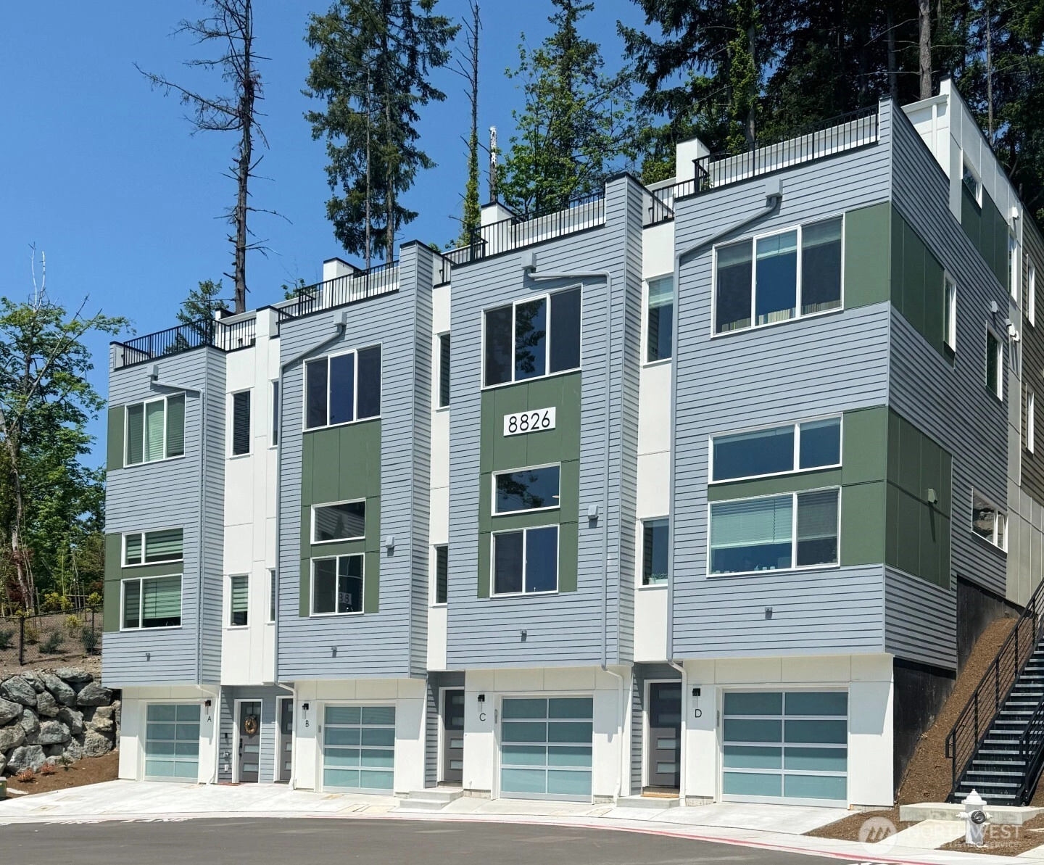
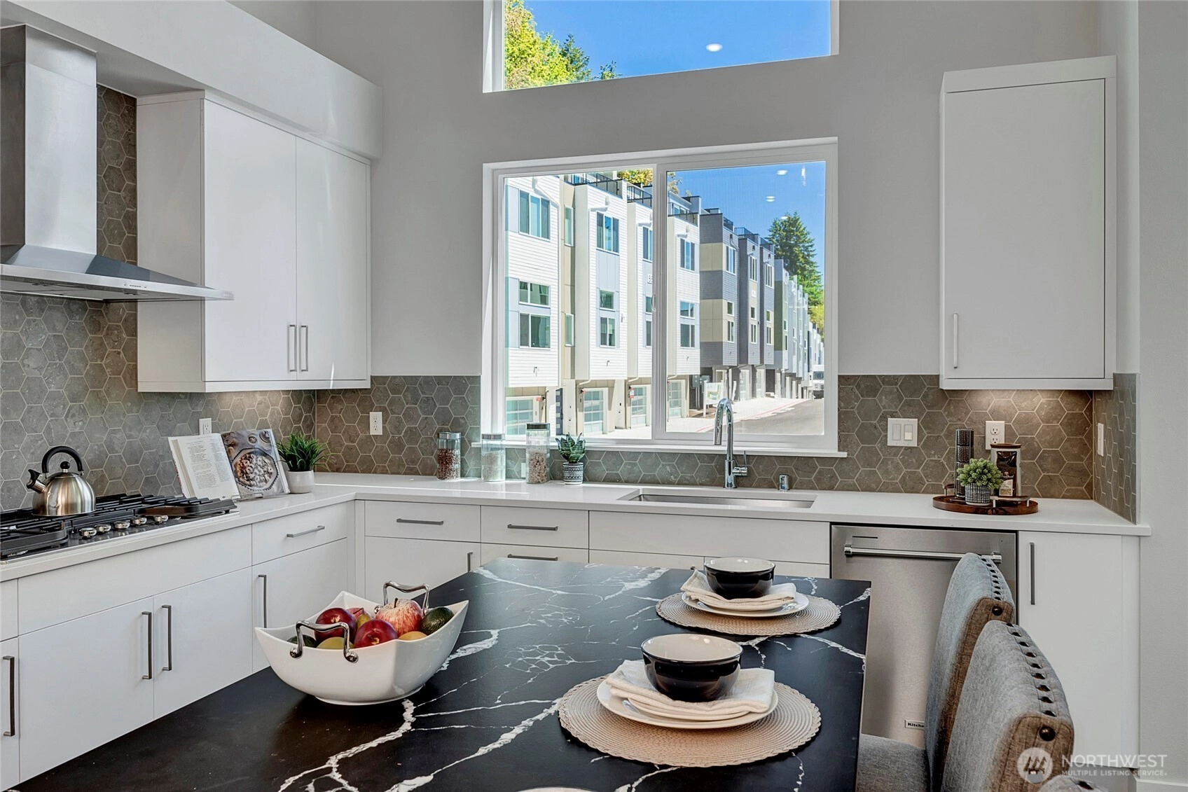
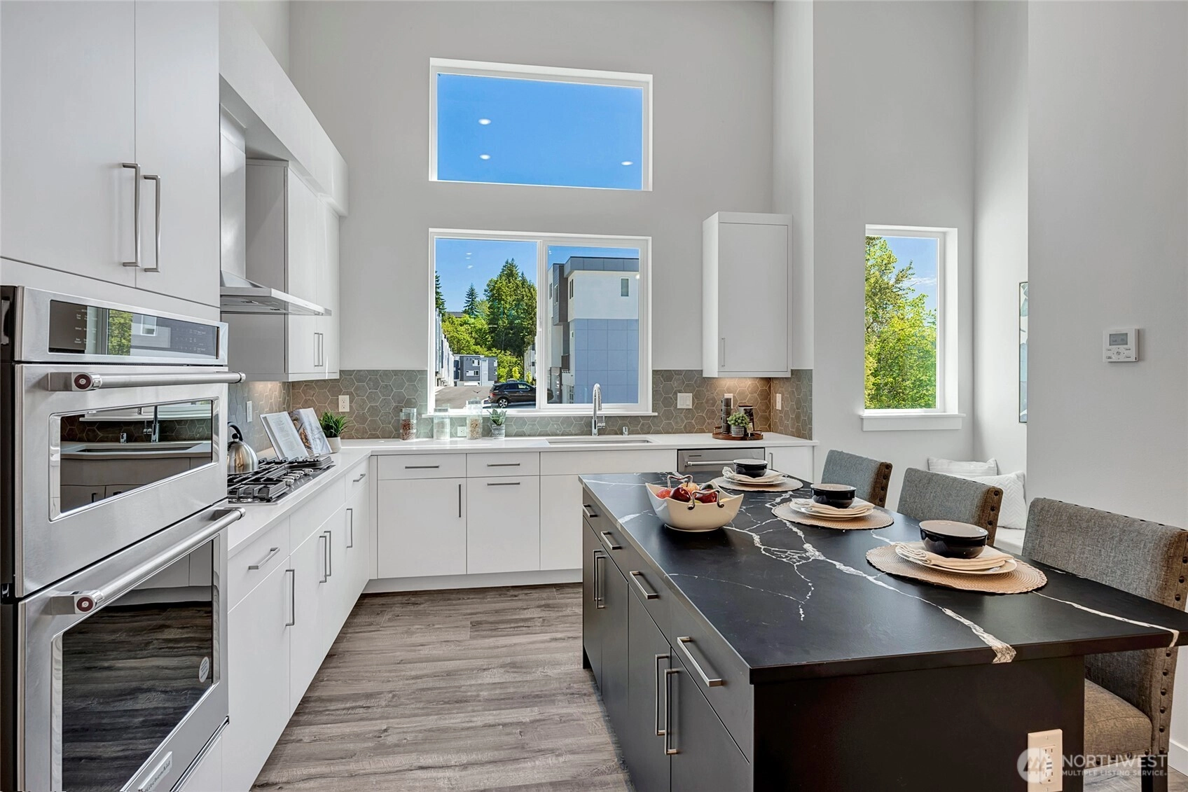
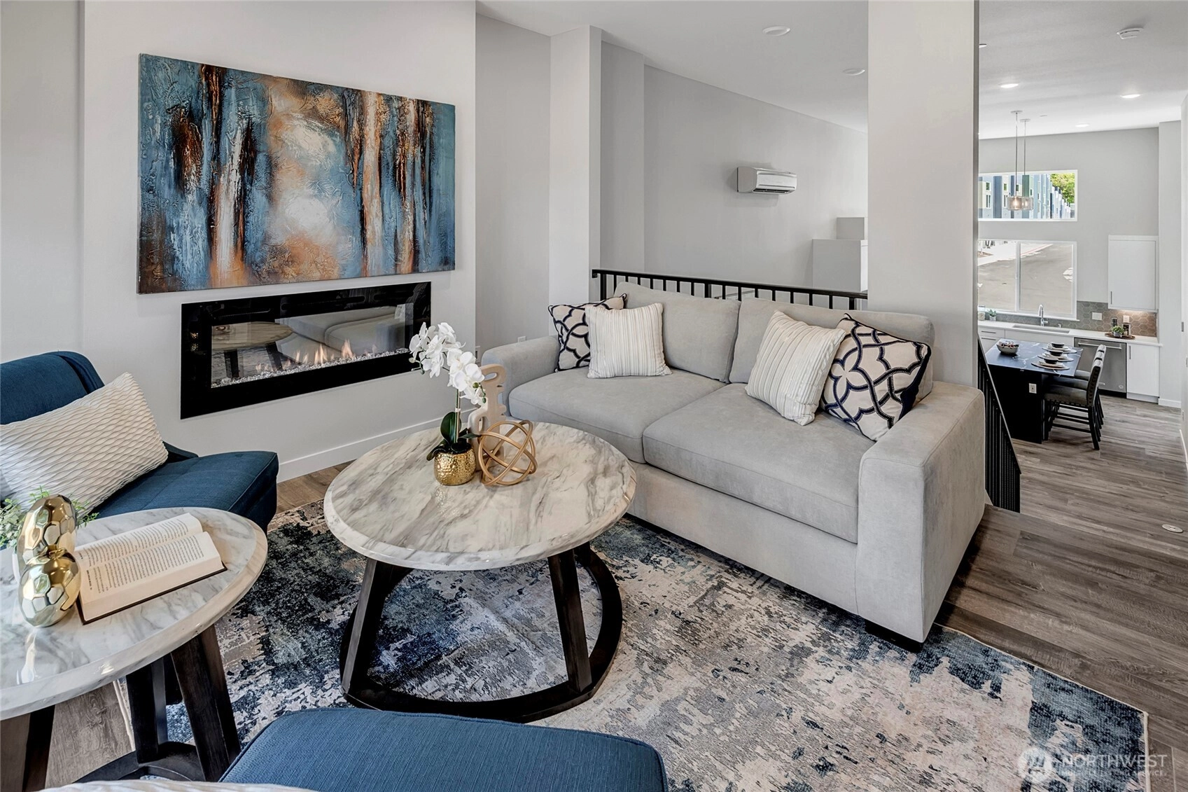
 NWMLS #2440300.
Peter M. Murphy,
Keller Williams Realty Bothell
NWMLS #2440300.
Peter M. Murphy,
Keller Williams Realty Bothell 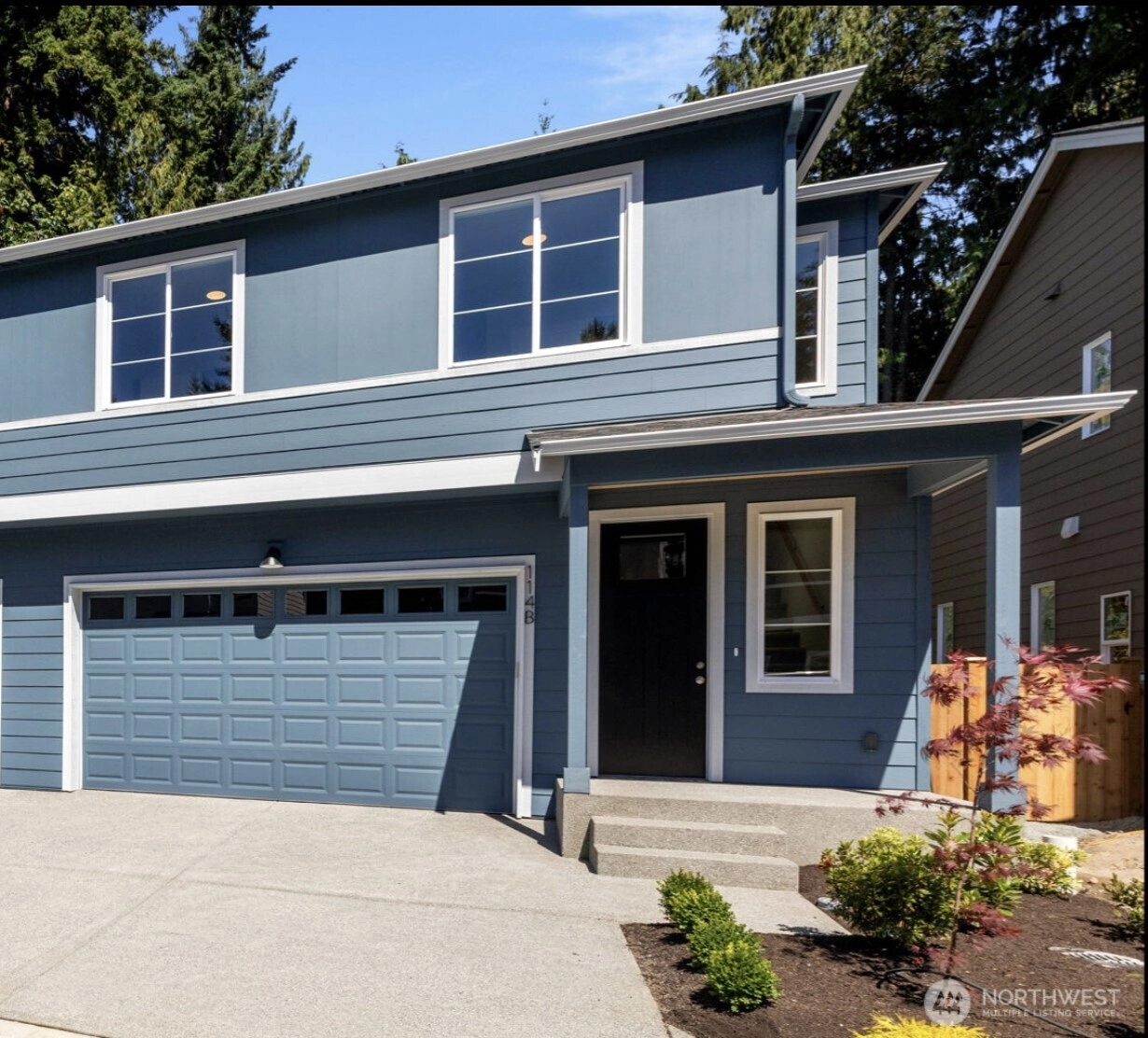
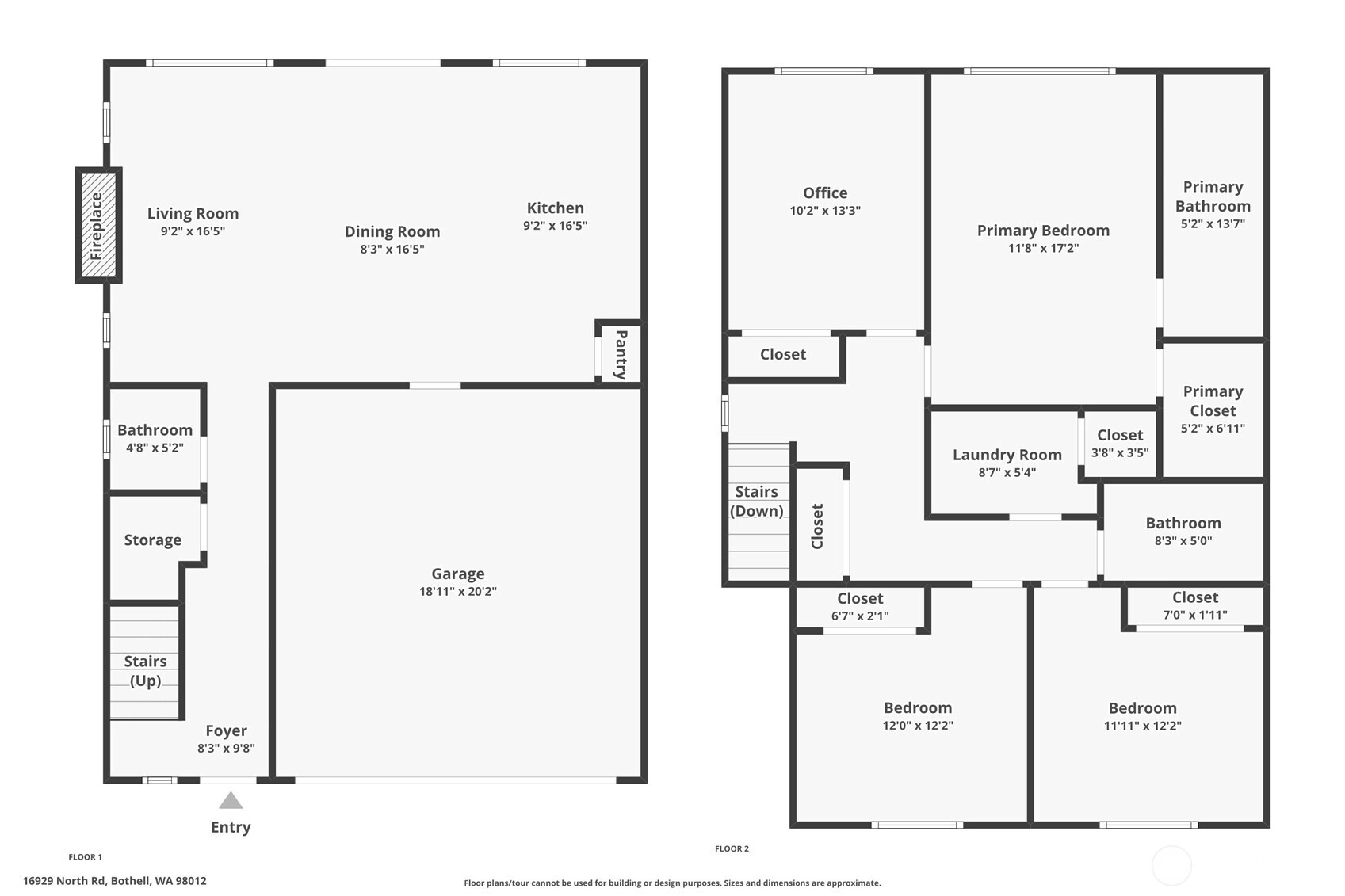
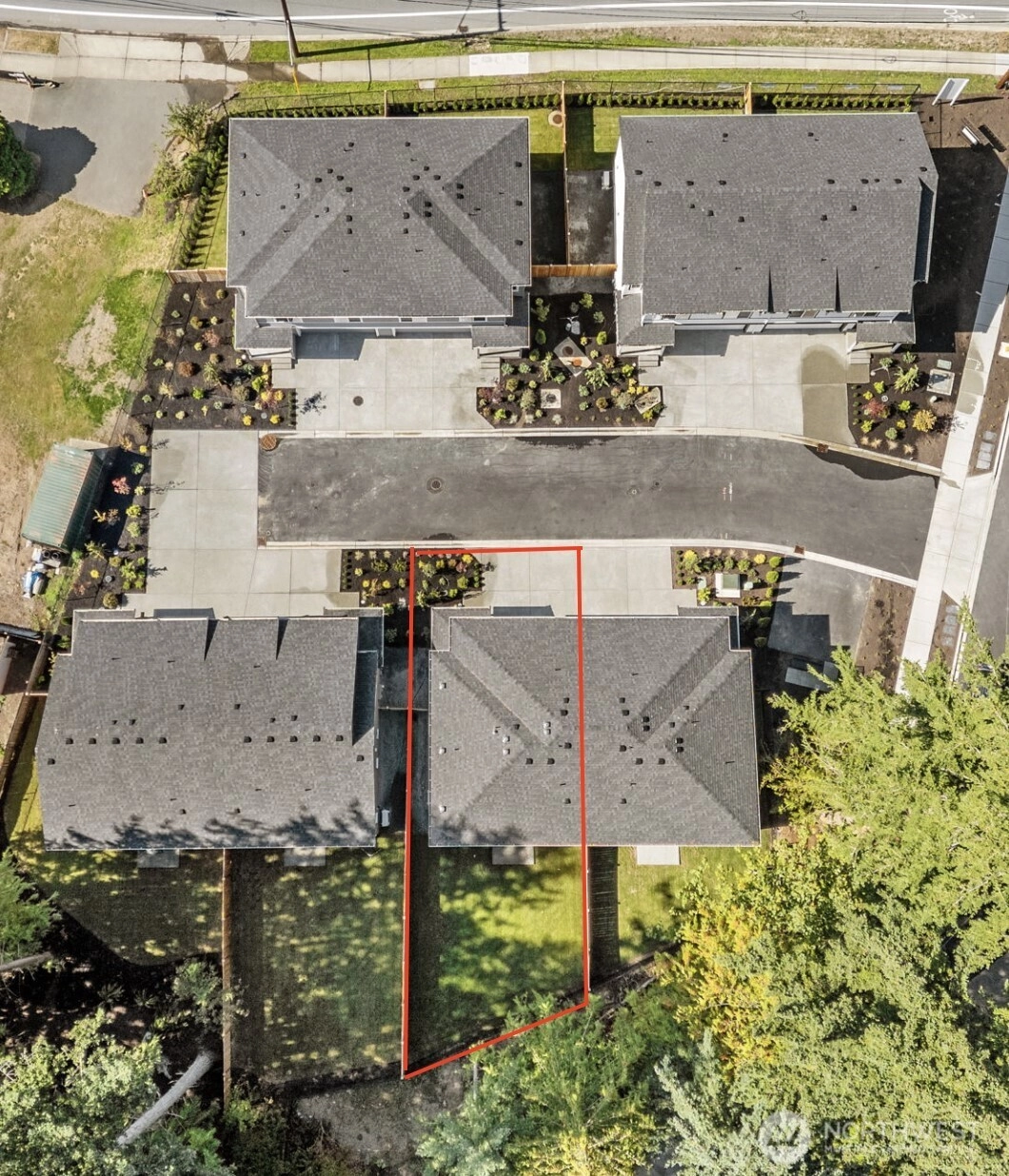
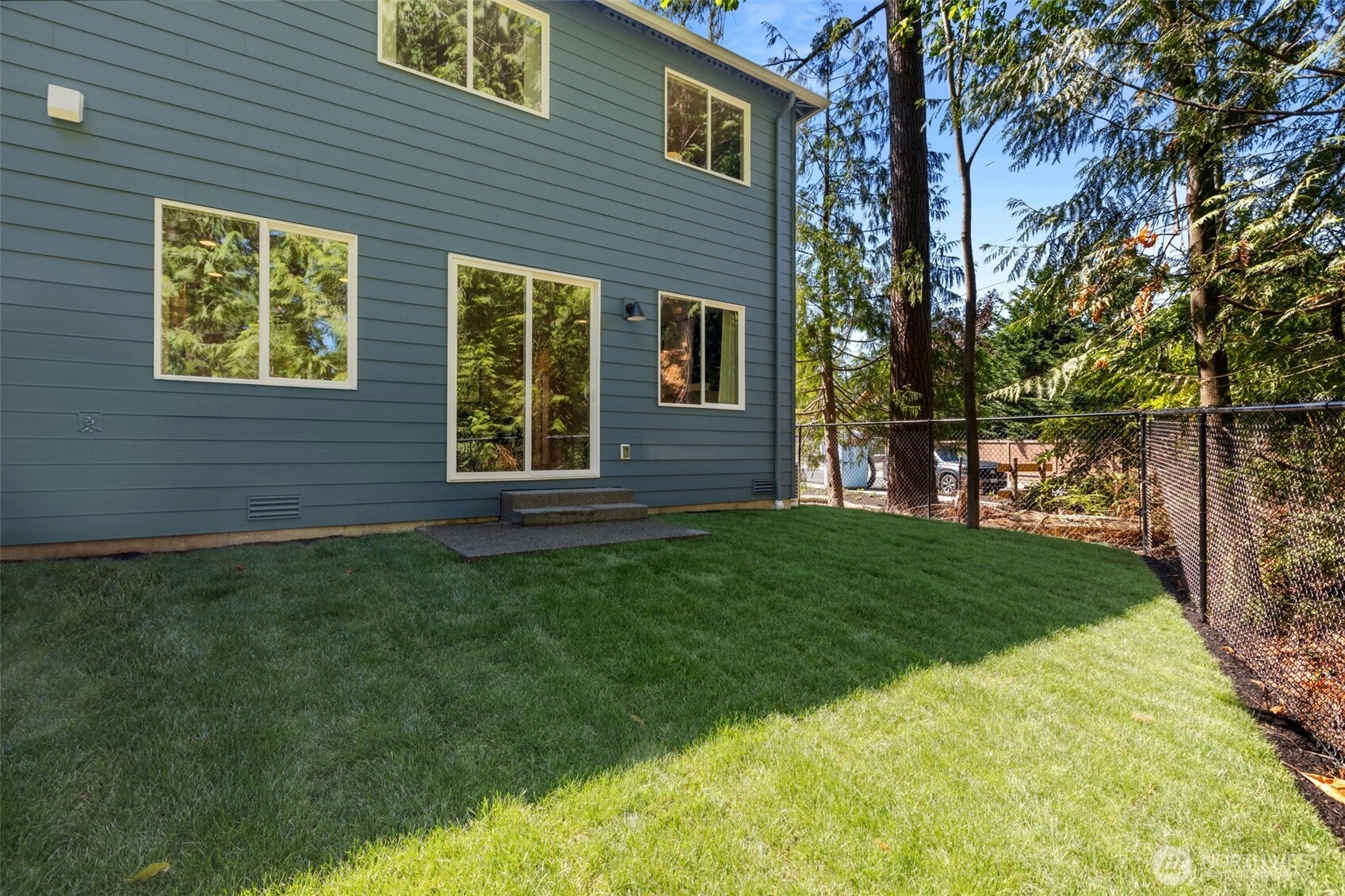
 NWMLS #2437470.
Georgia Stevens,
COMPASS
NWMLS #2437470.
Georgia Stevens,
COMPASS 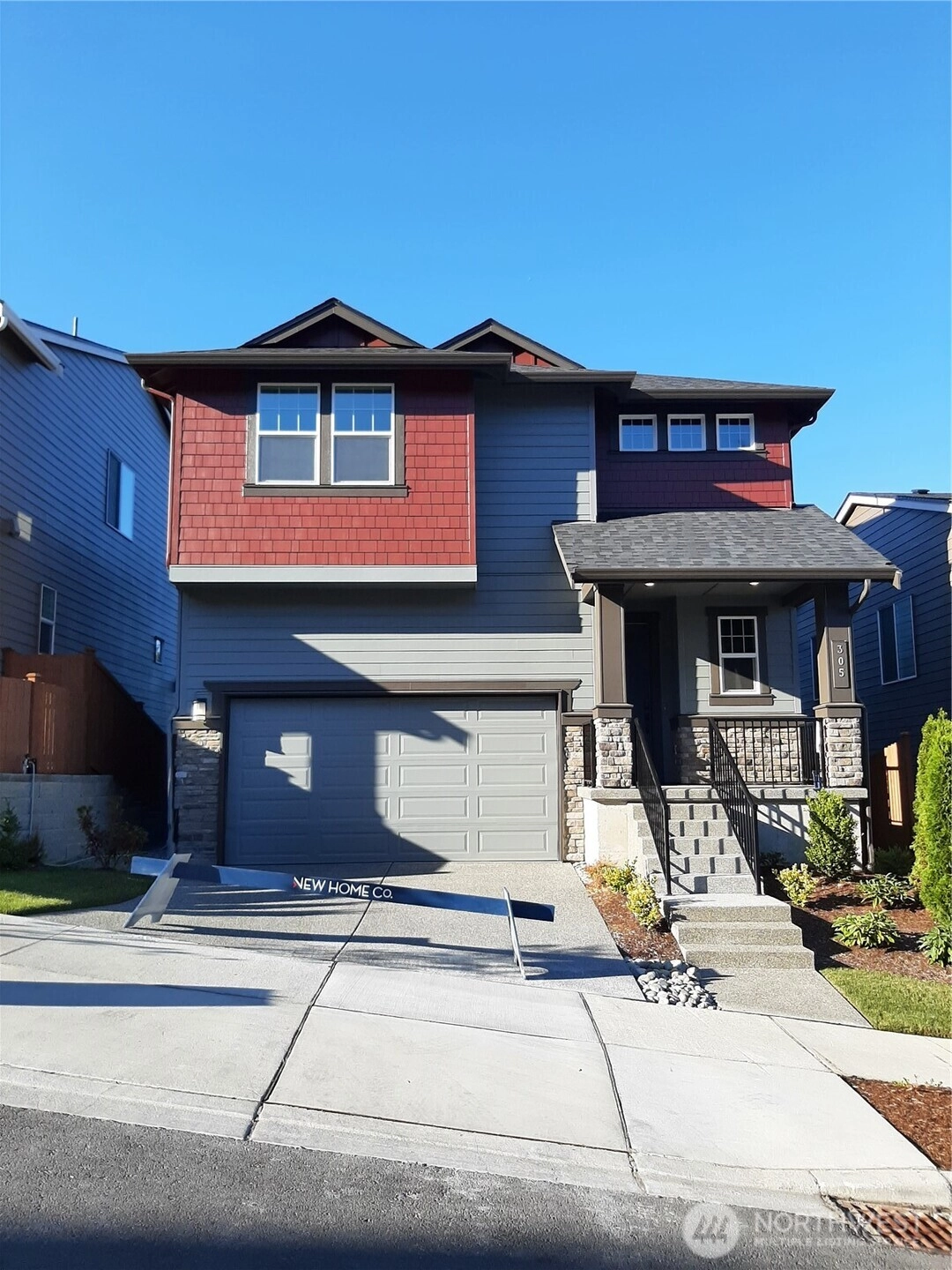
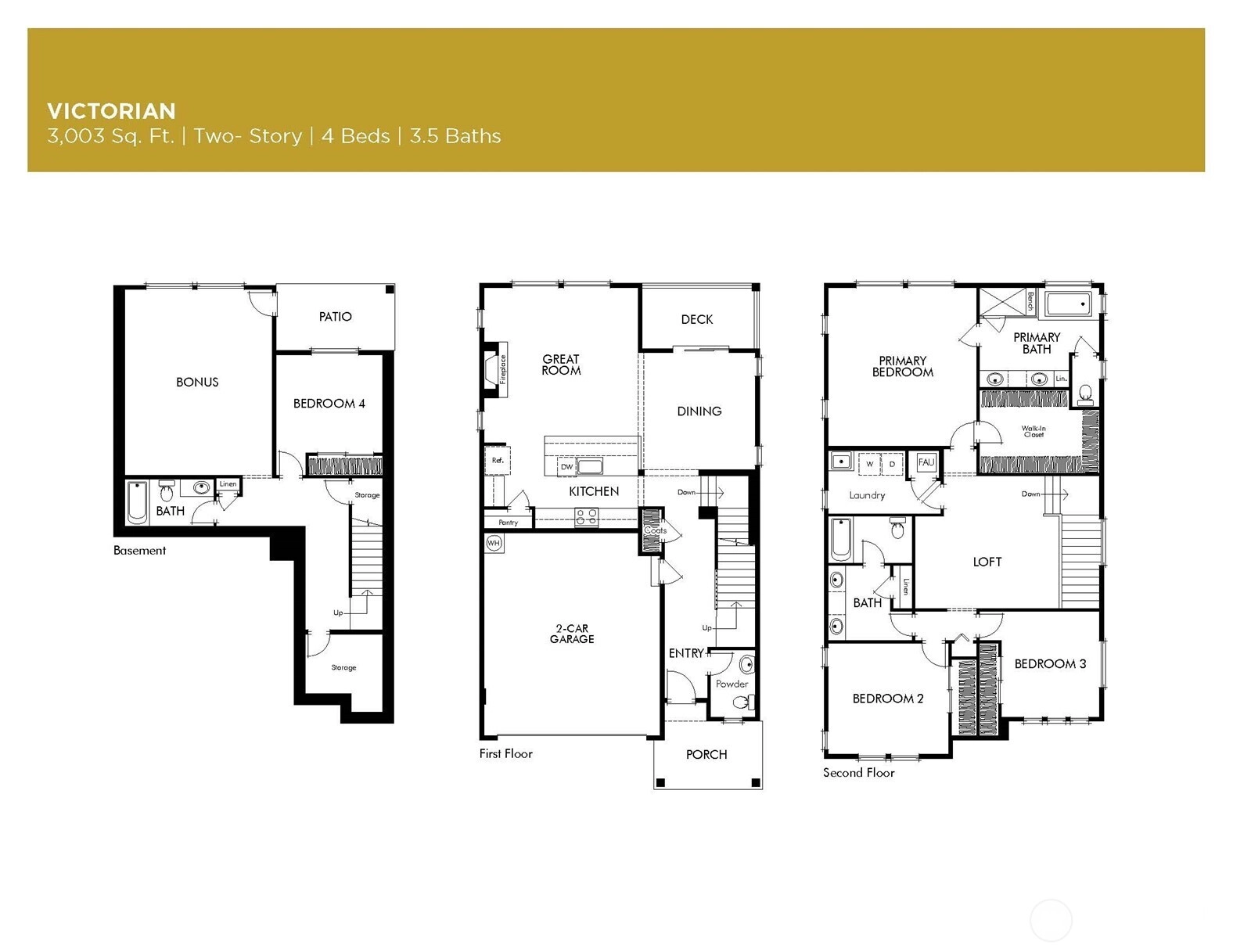
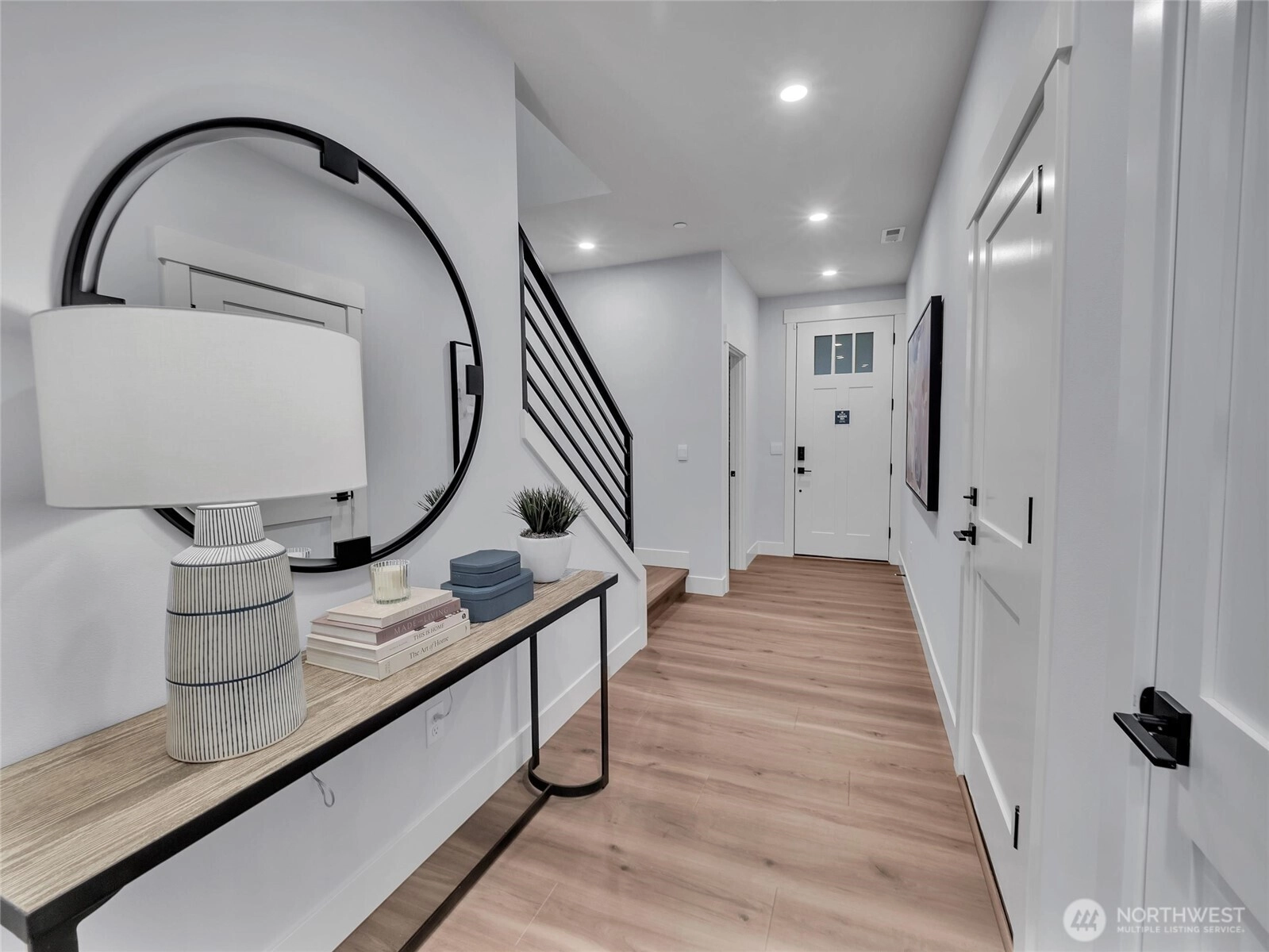
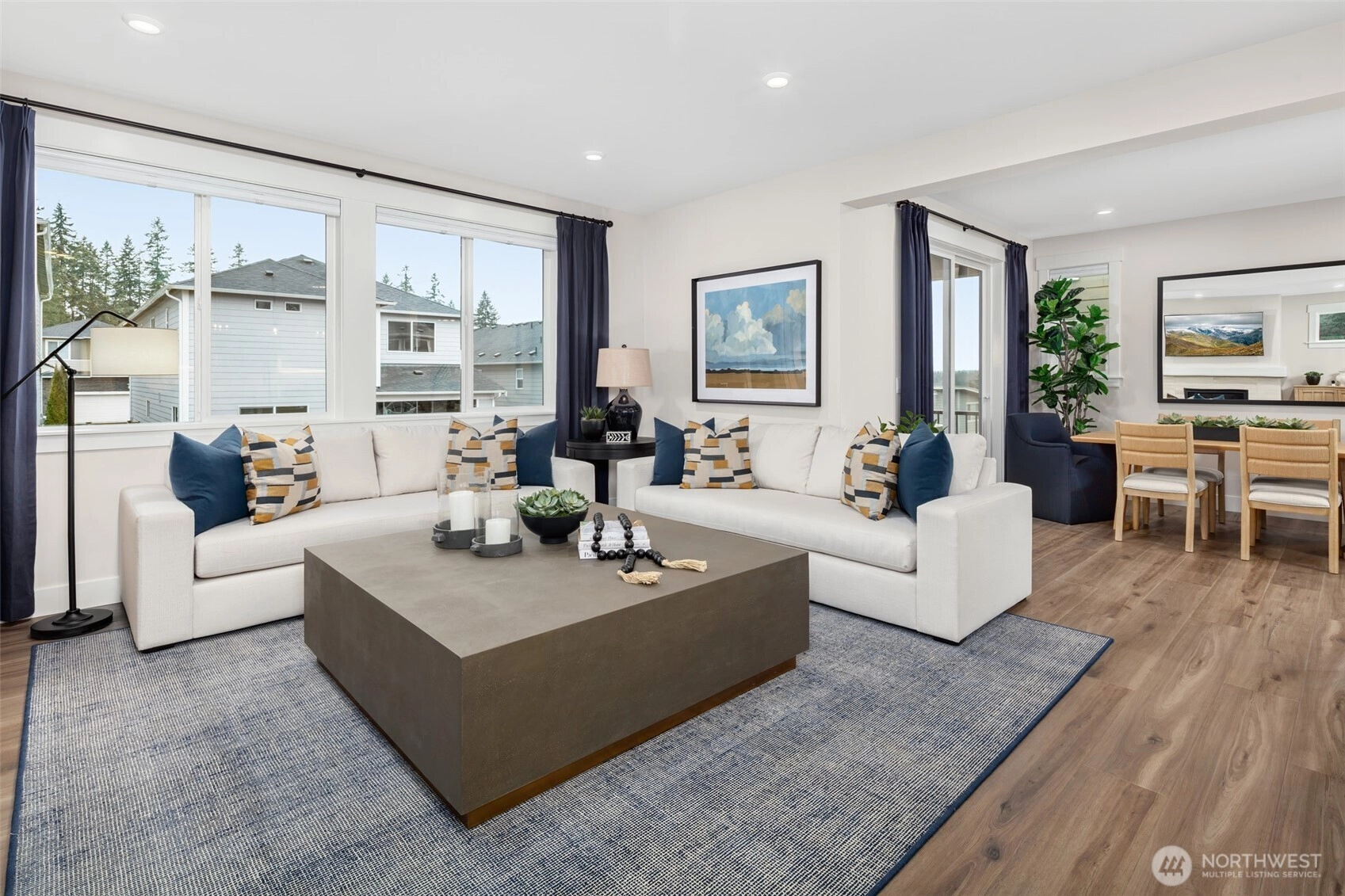
 NWMLS #2435552.
Kelly Nucci,
Risewell Homes
NWMLS #2435552.
Kelly Nucci,
Risewell Homes 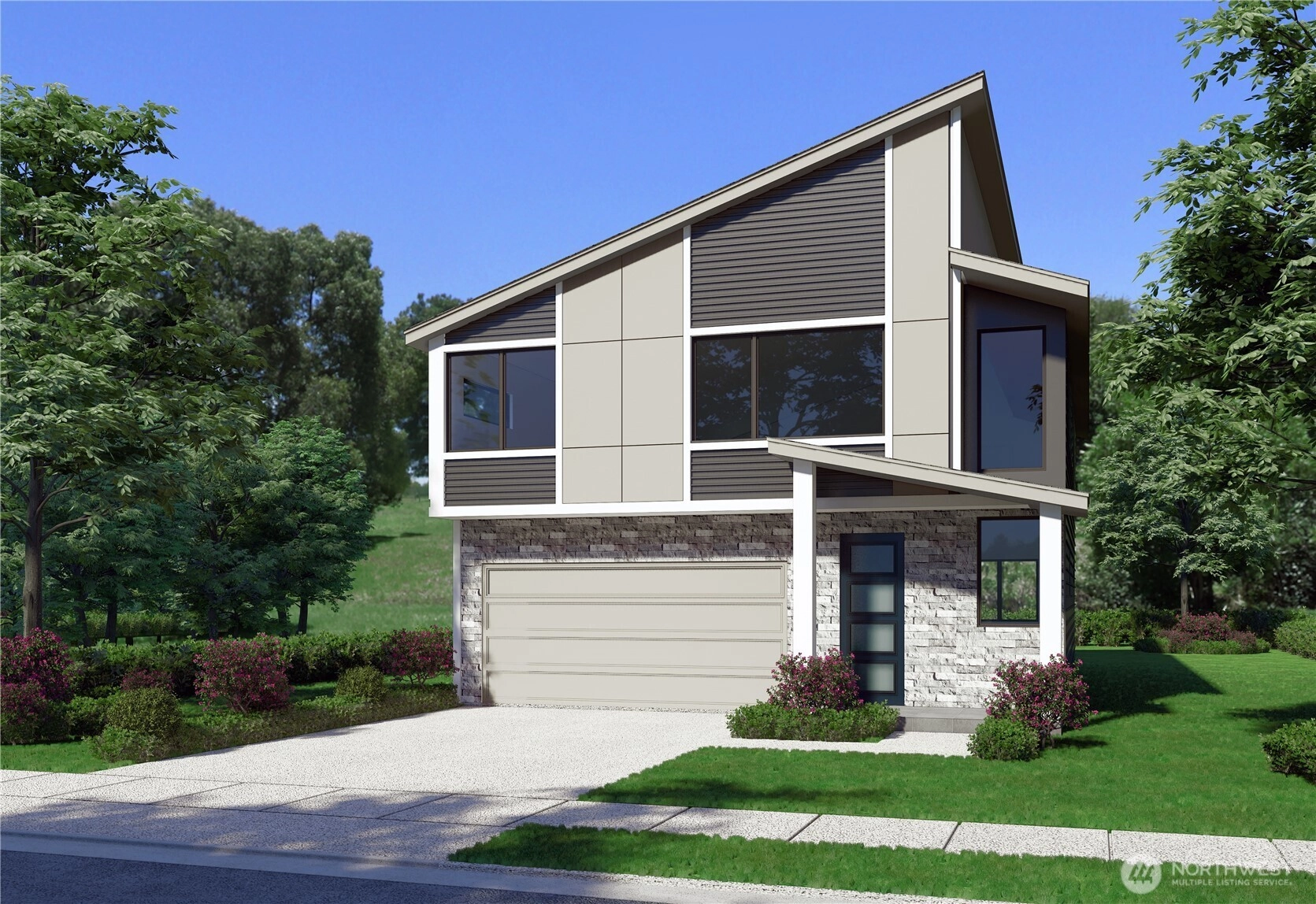
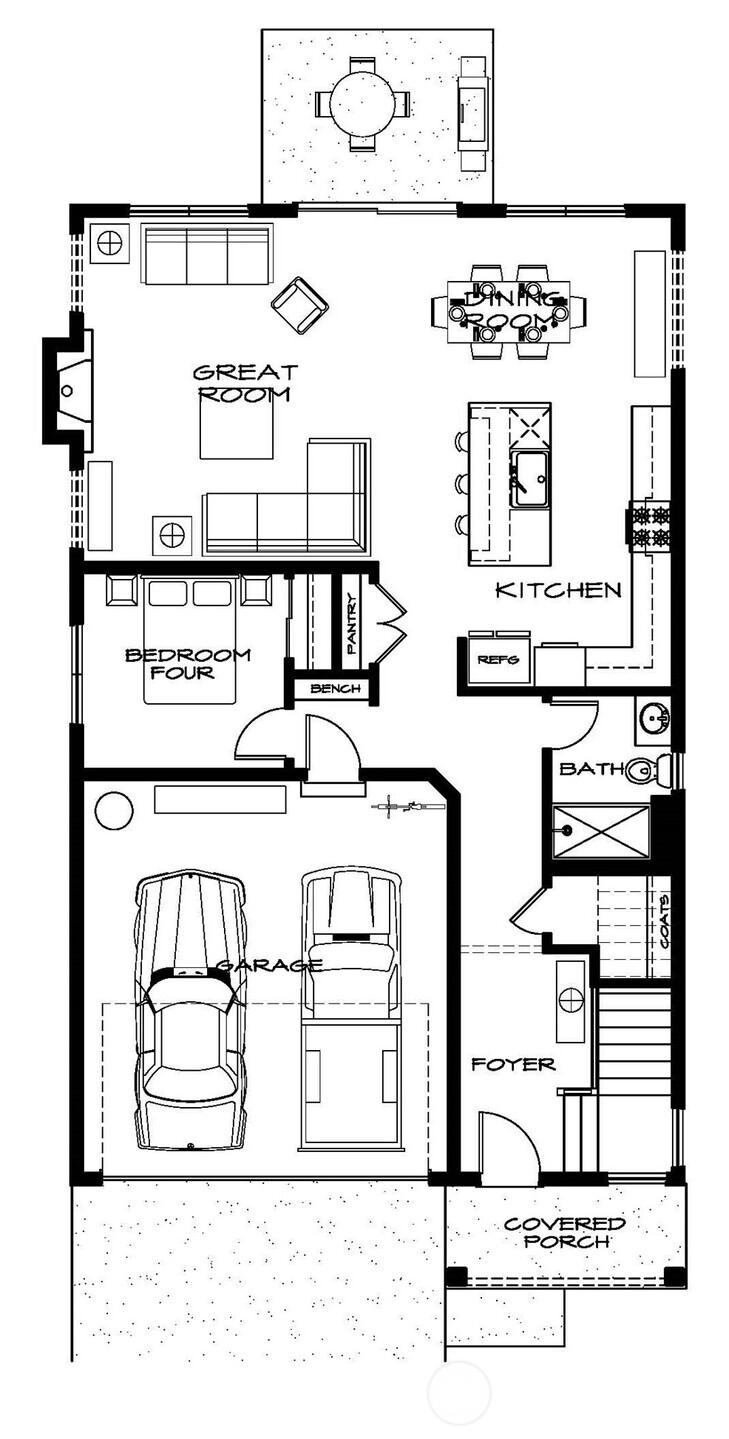
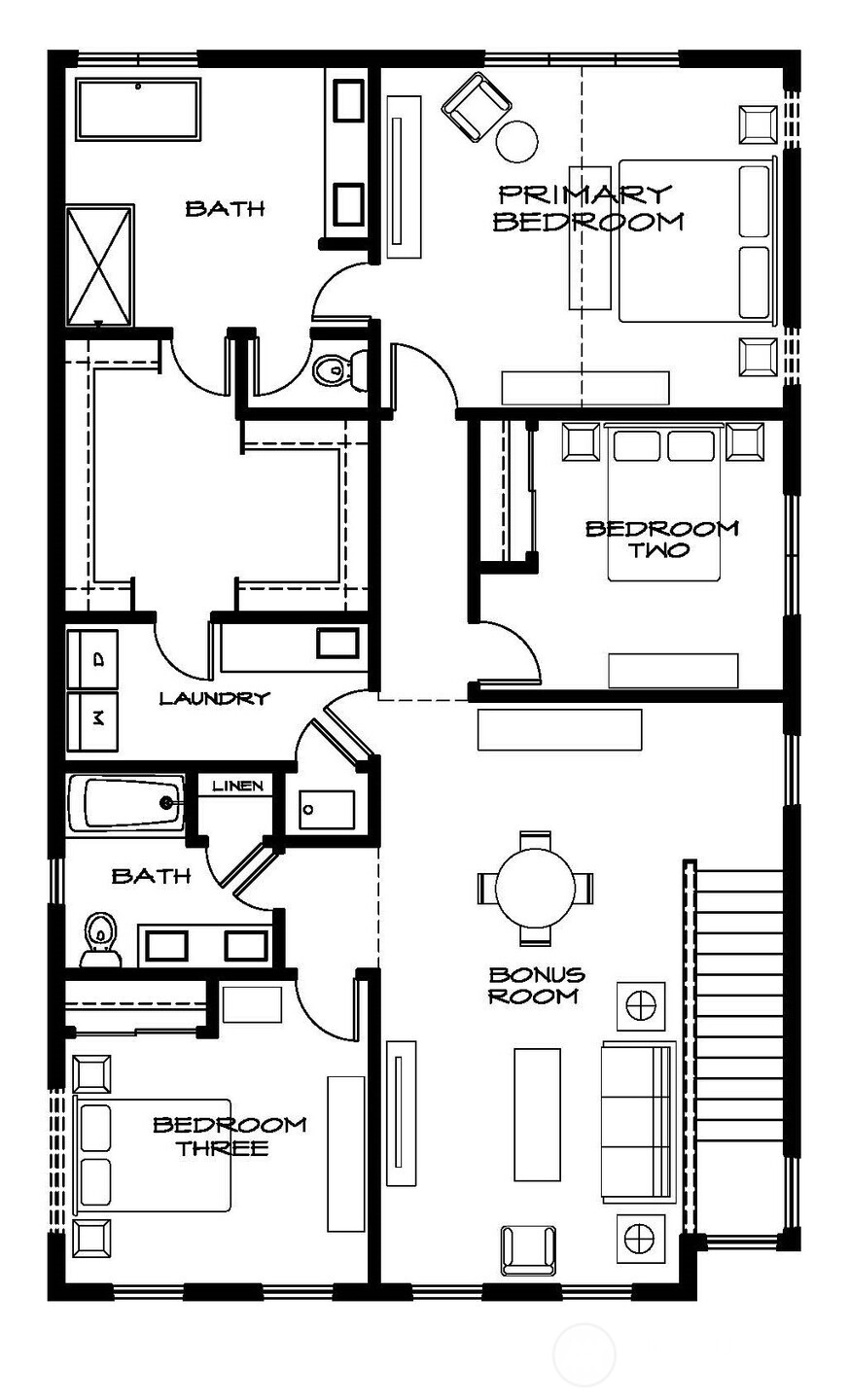
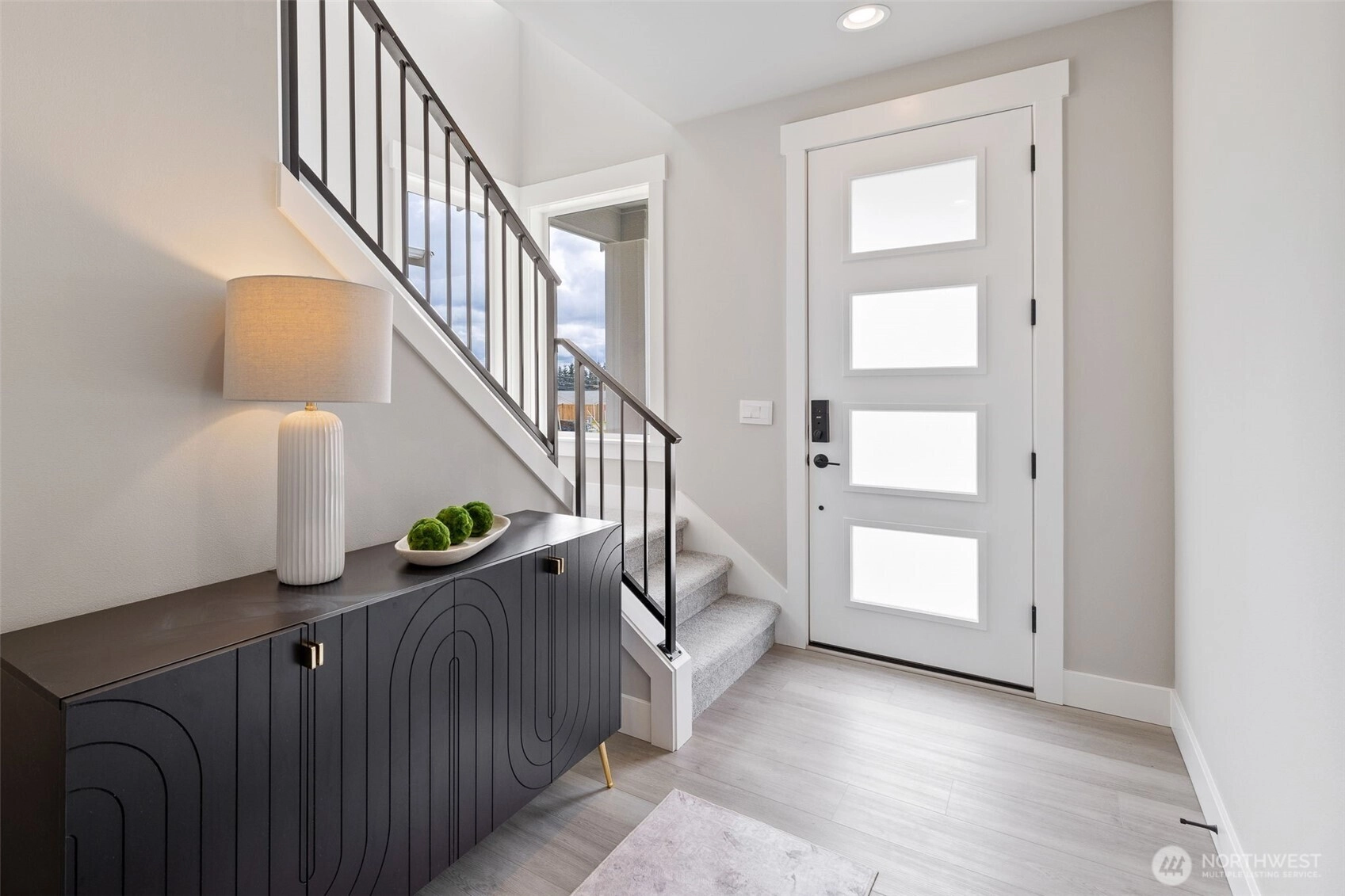
 NWMLS #2434823.
Renee Huseby,
John L. Scott Everett
NWMLS #2434823.
Renee Huseby,
John L. Scott Everett 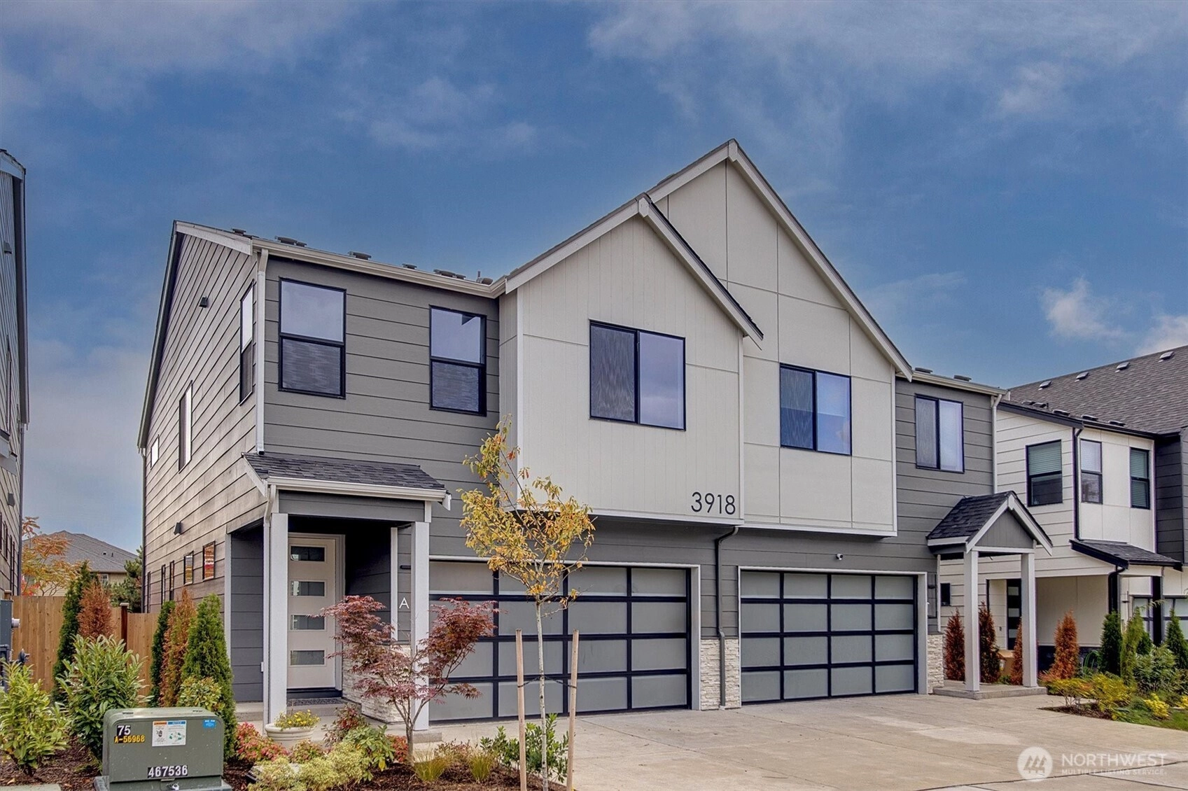
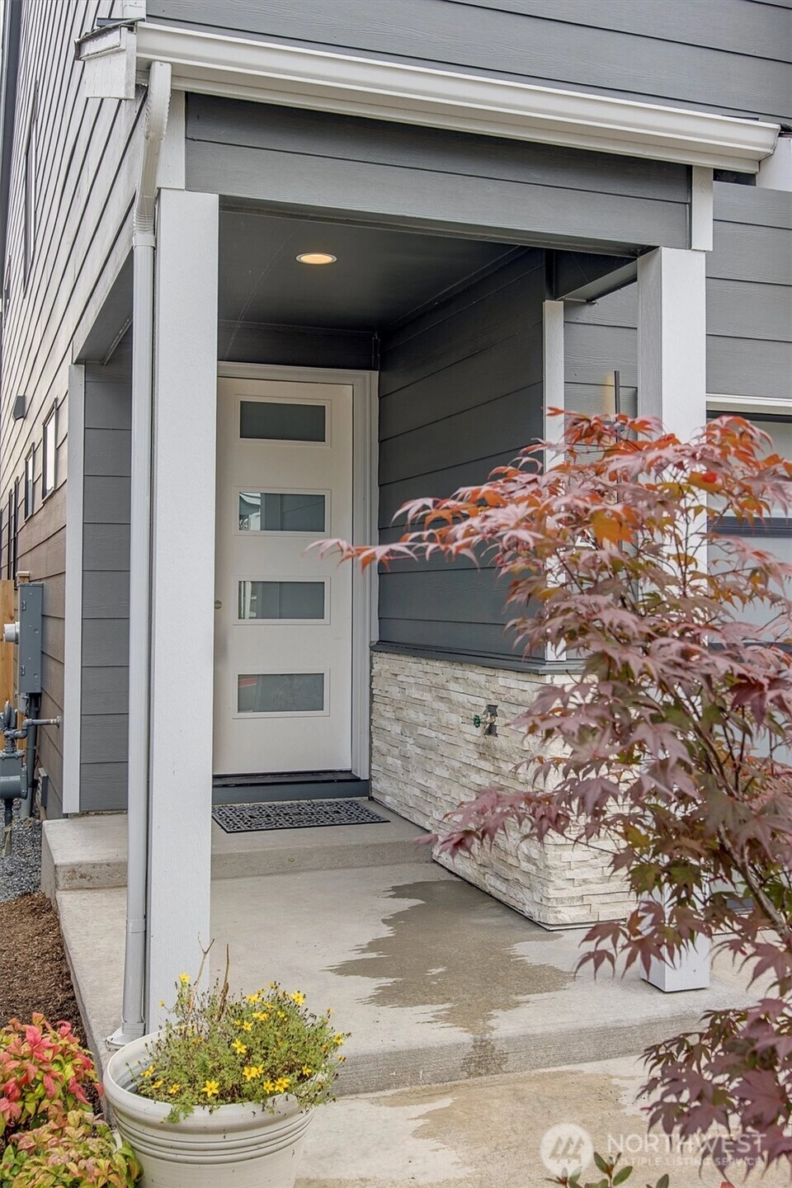
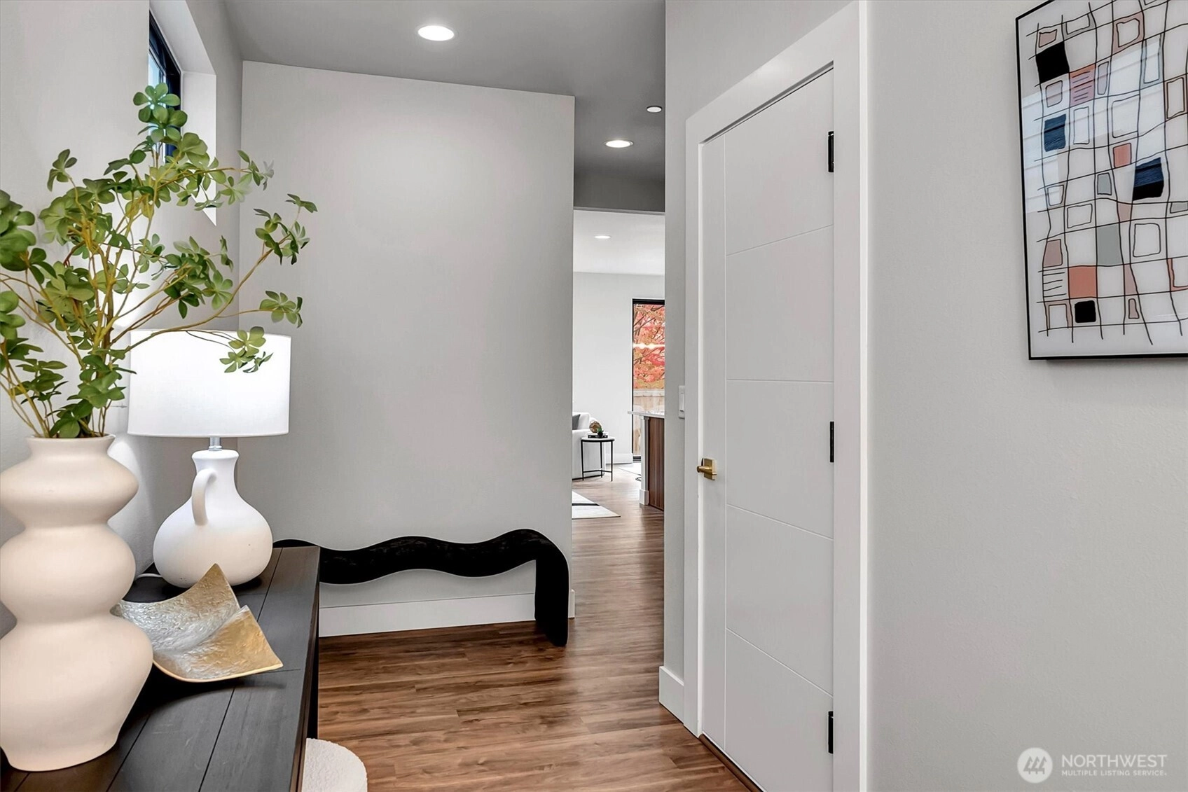
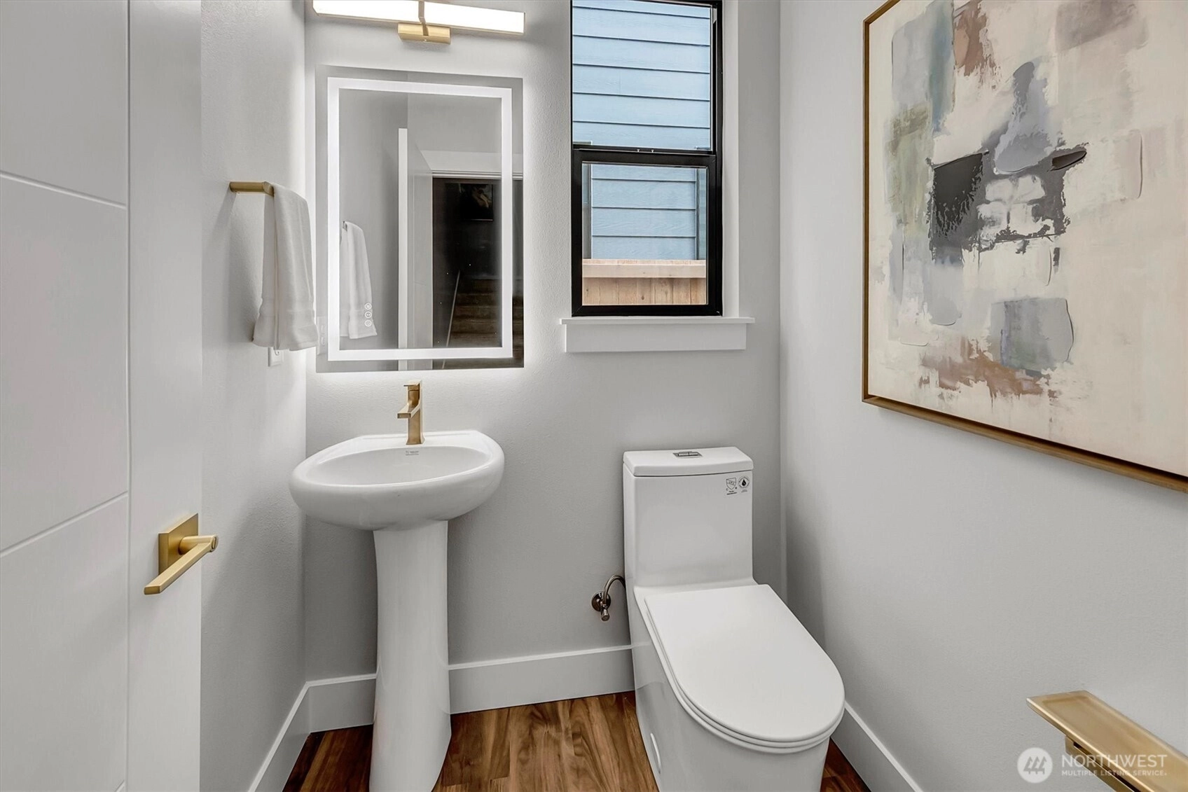
 NWMLS #2431544.
Peter M. Murphy,
Keller Williams Realty Bothell
NWMLS #2431544.
Peter M. Murphy,
Keller Williams Realty Bothell 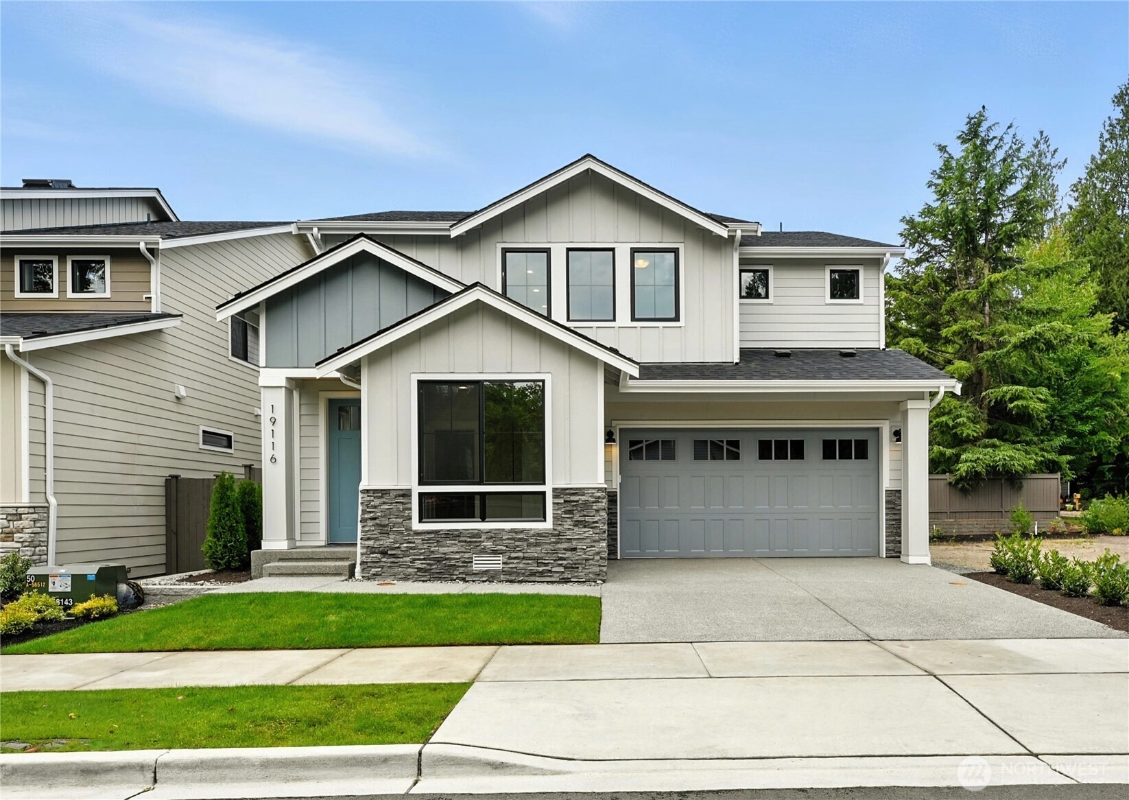
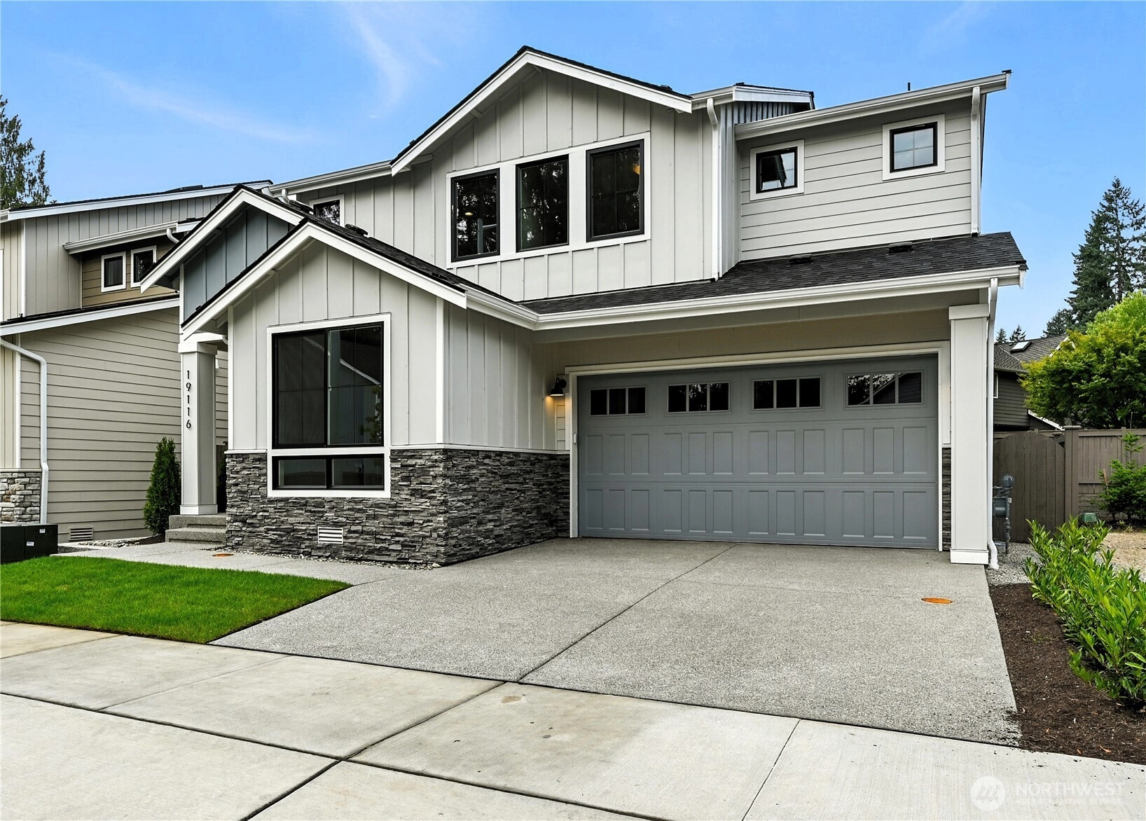
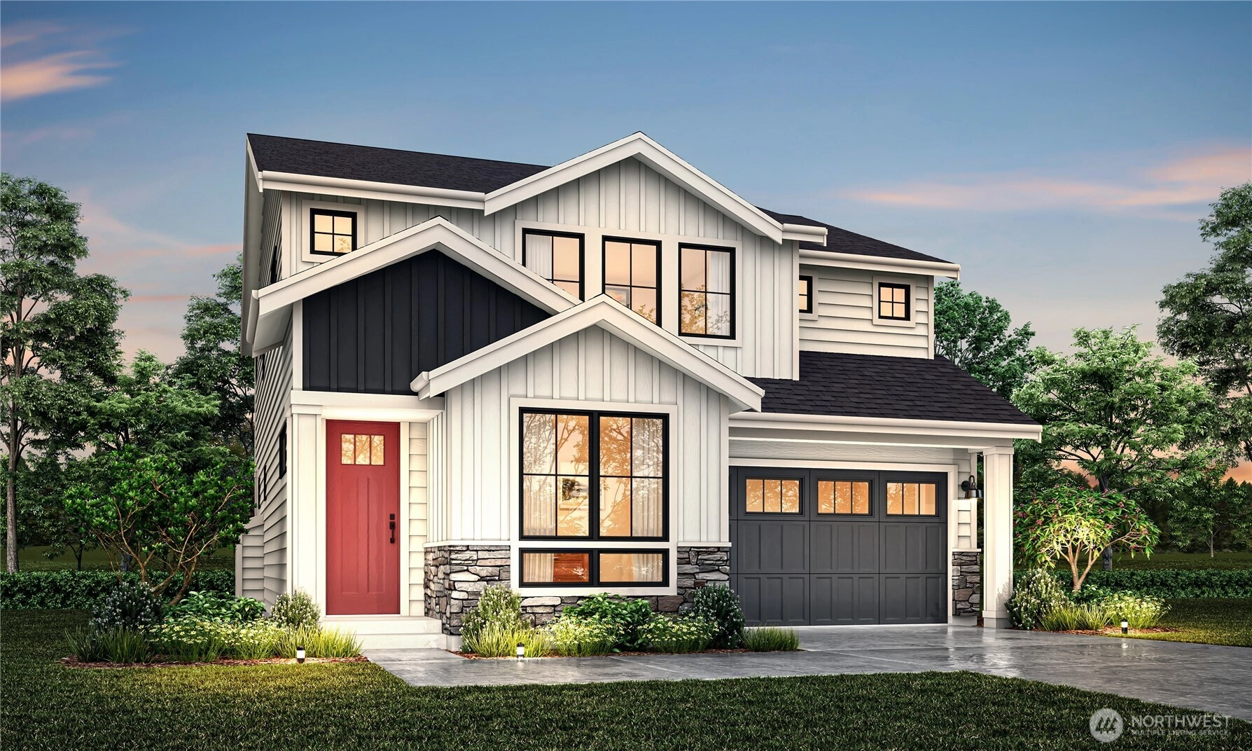
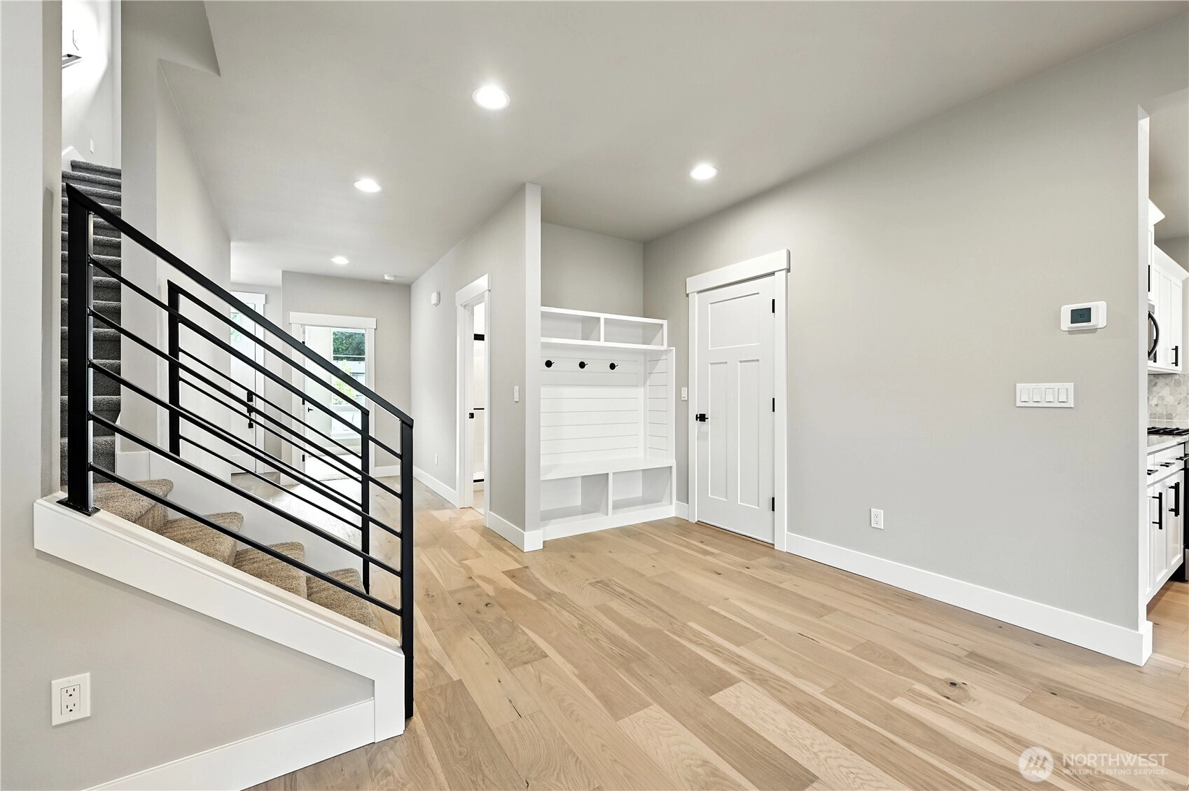
 NWMLS #2430153.
Heather M. Andreini,
John L. Scott Mill Creek
NWMLS #2430153.
Heather M. Andreini,
John L. Scott Mill Creek 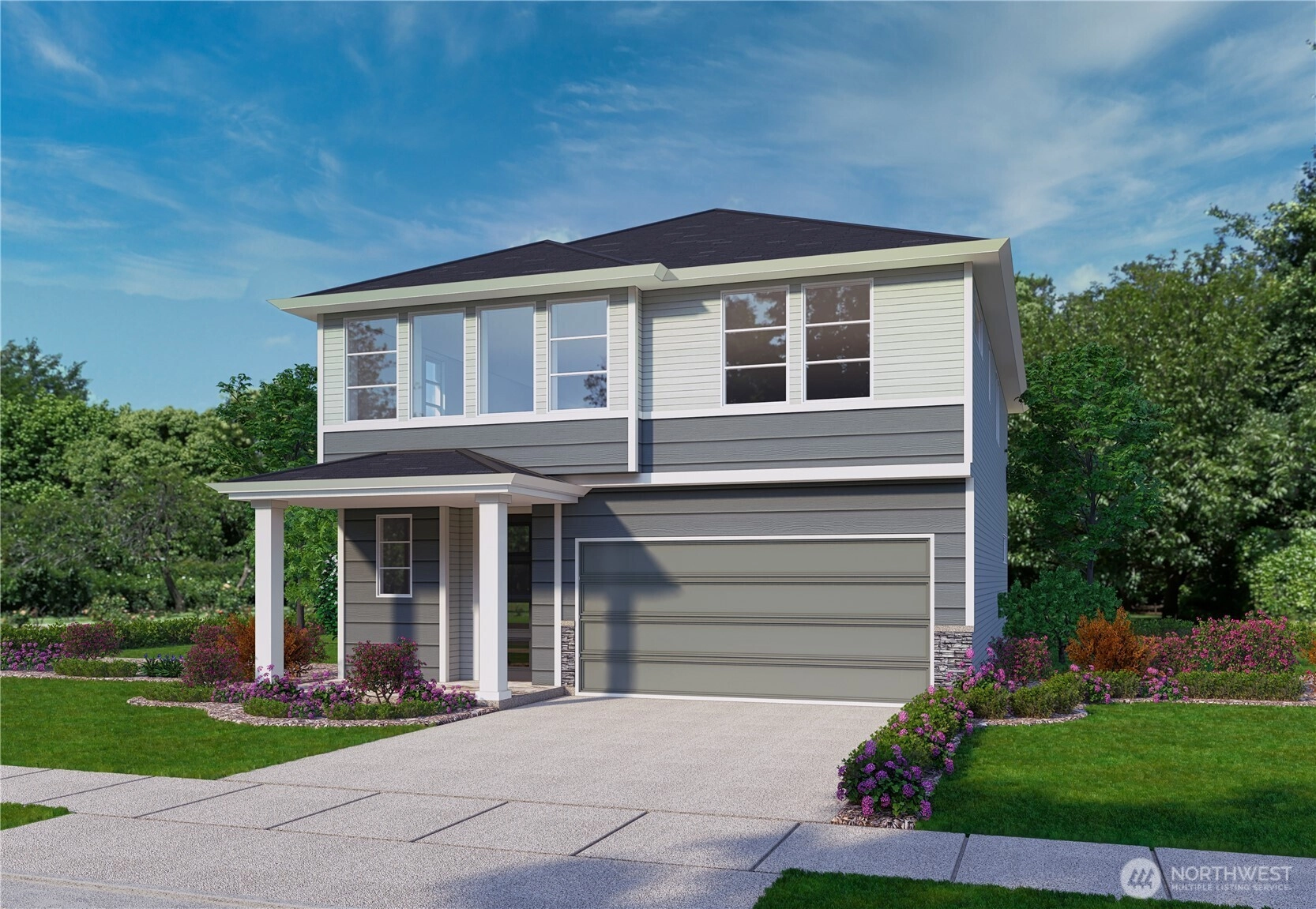
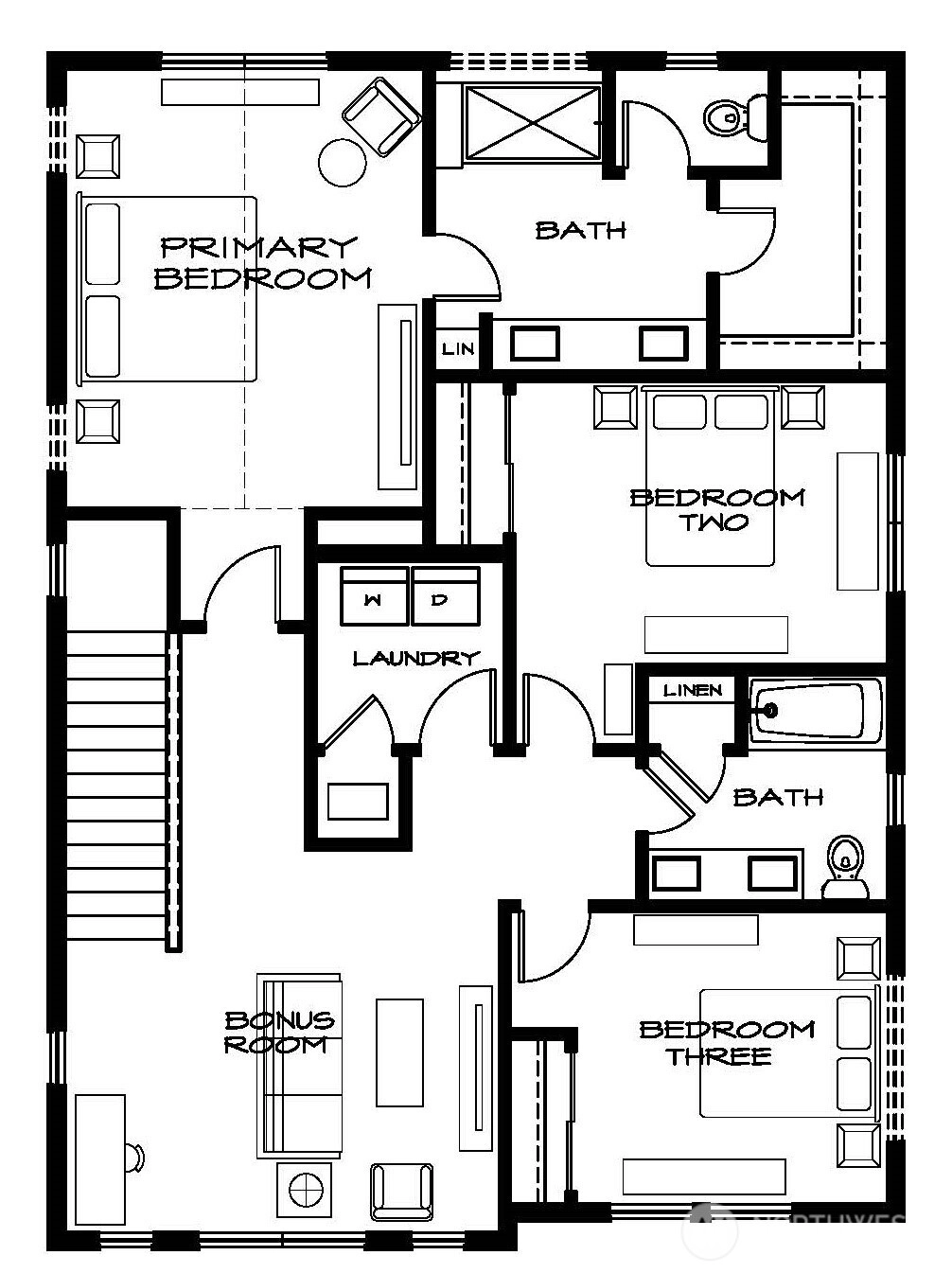
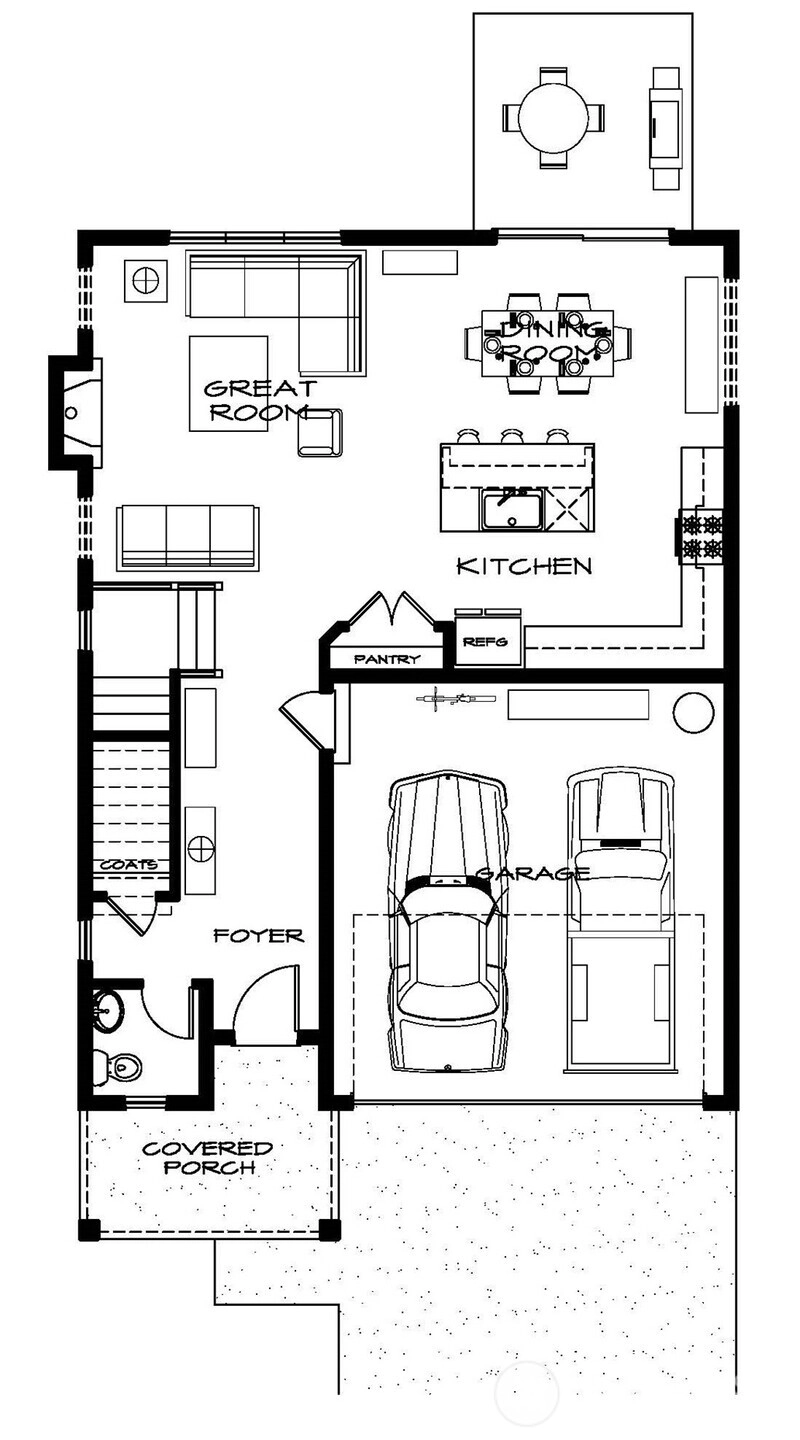
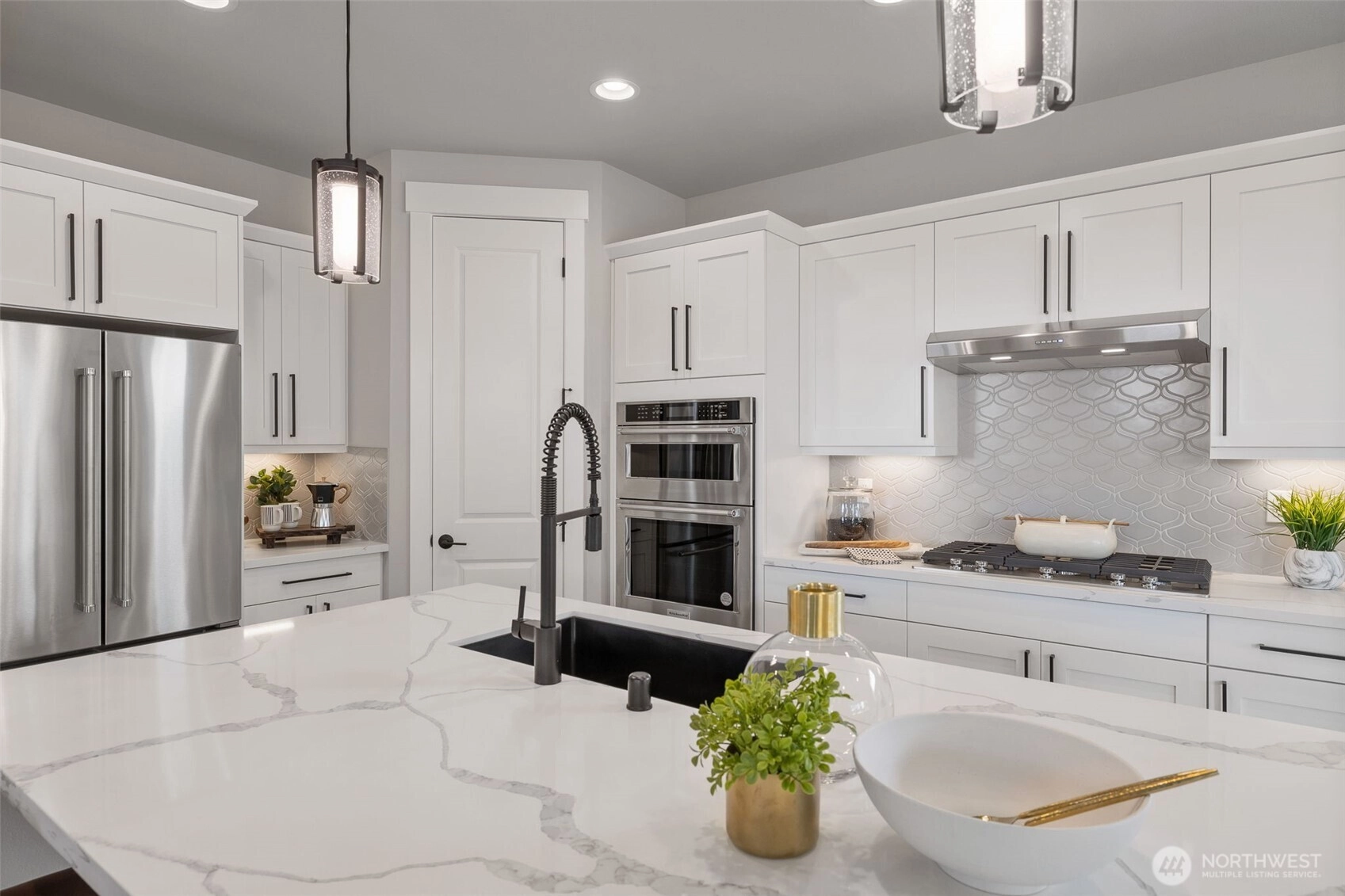
 NWMLS #2420115.
Renee Huseby,
John L. Scott Everett
NWMLS #2420115.
Renee Huseby,
John L. Scott Everett 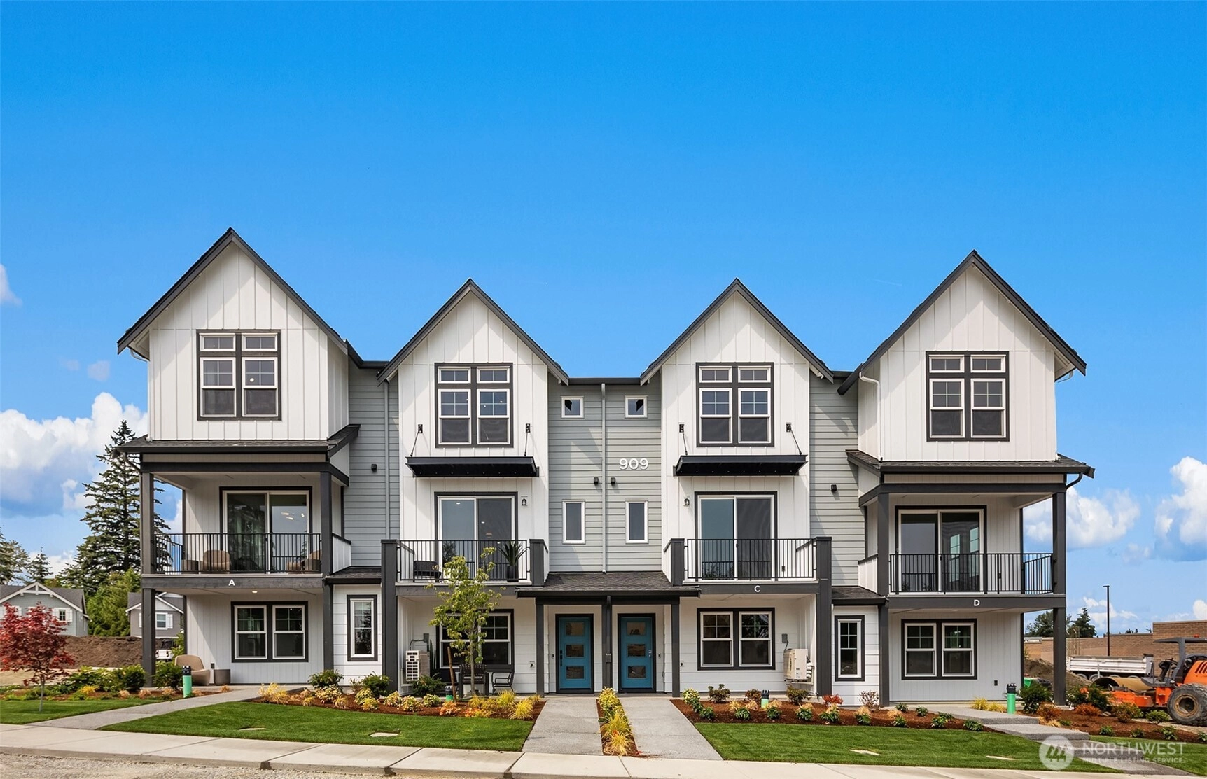
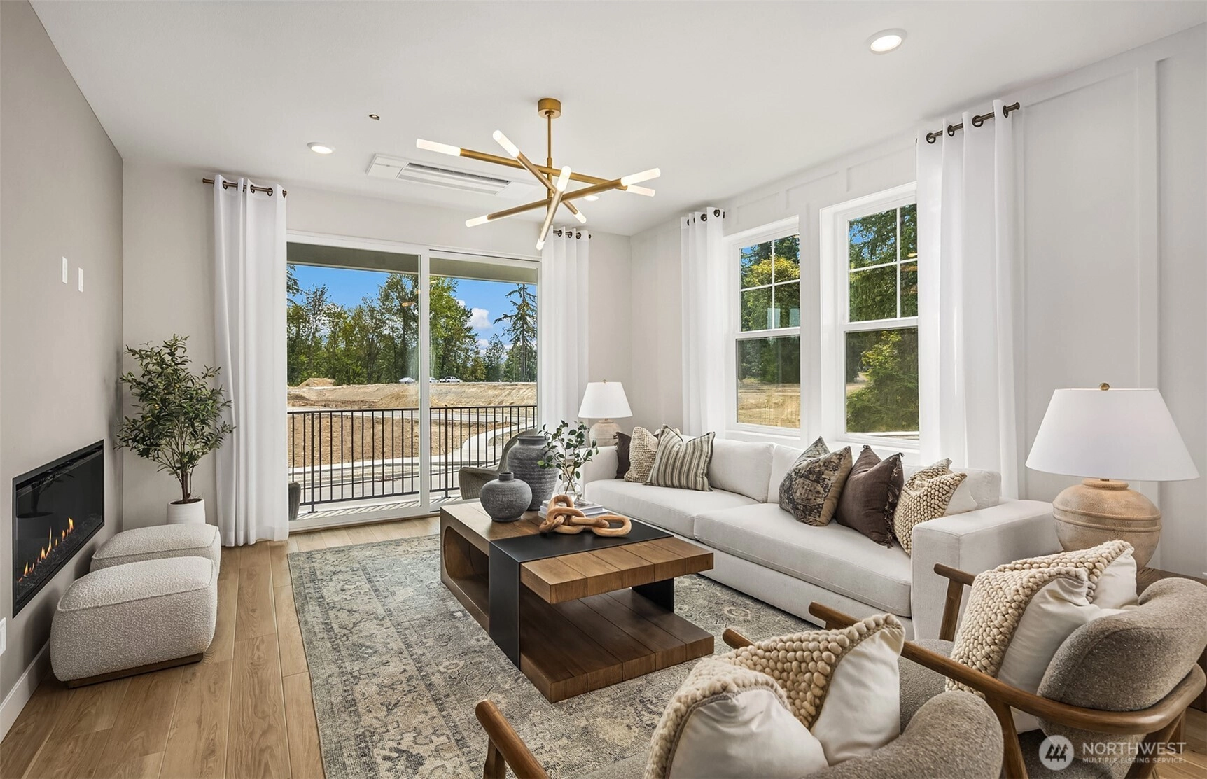
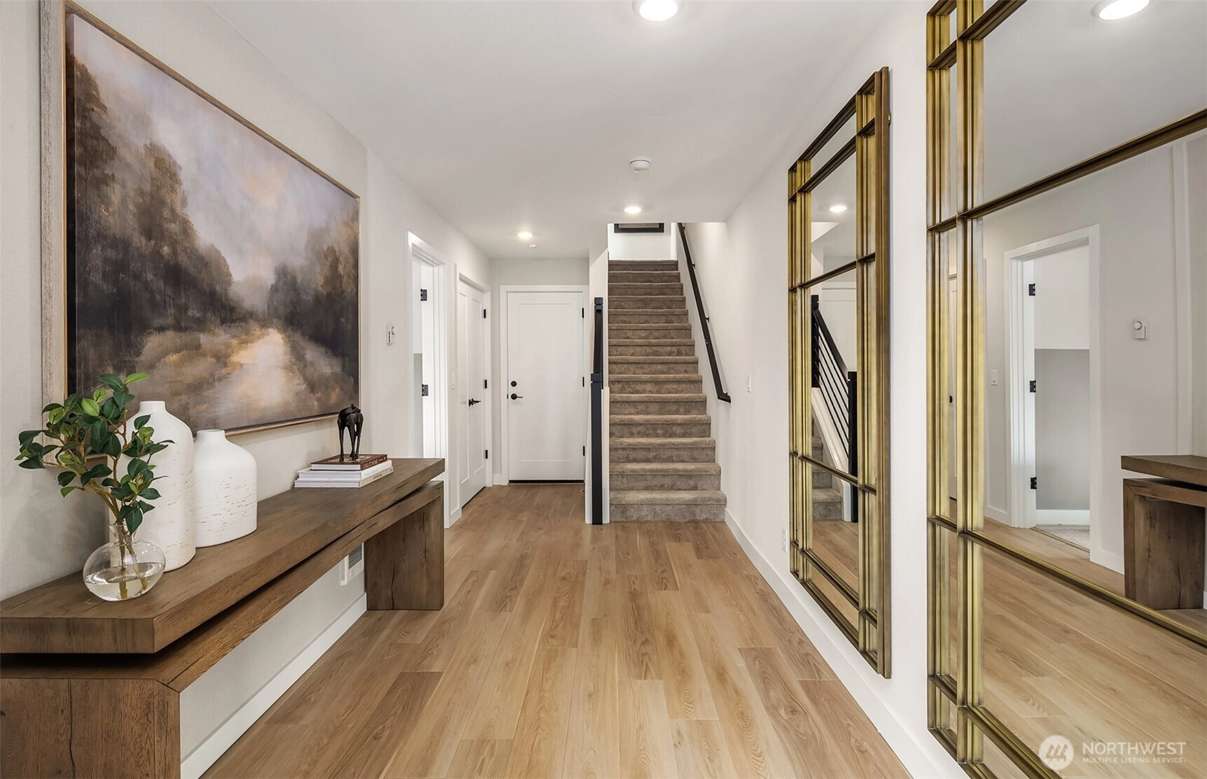
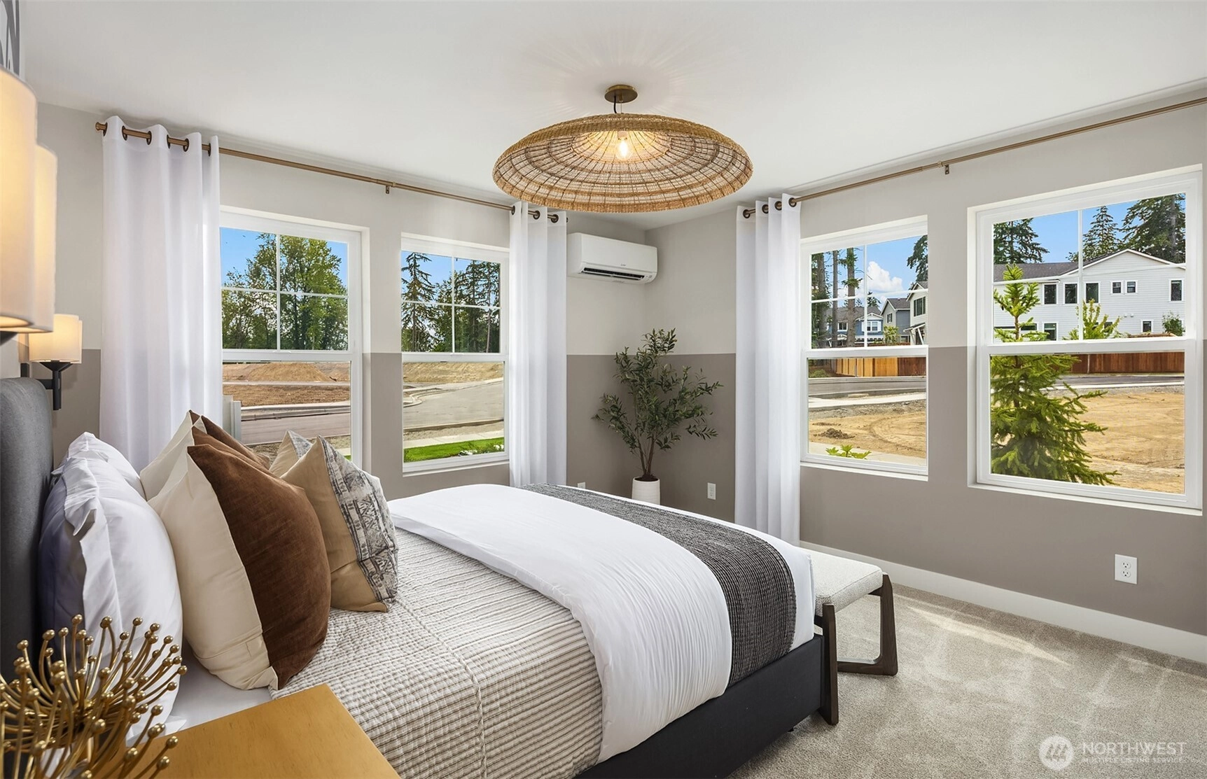
 NWMLS #2421195.
Bryce Logan,
Pulte Homes of Washington Inc
NWMLS #2421195.
Bryce Logan,
Pulte Homes of Washington Inc 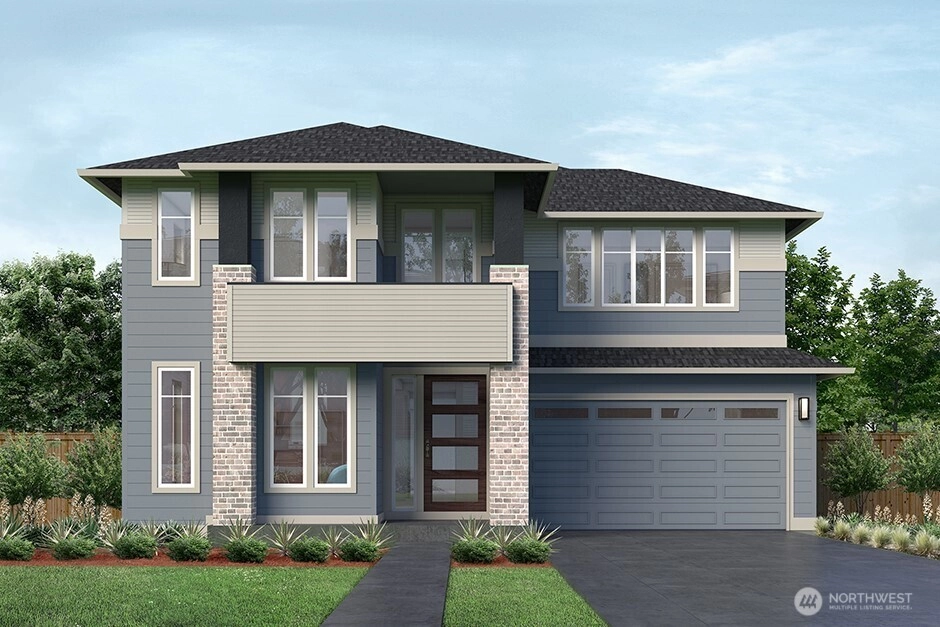
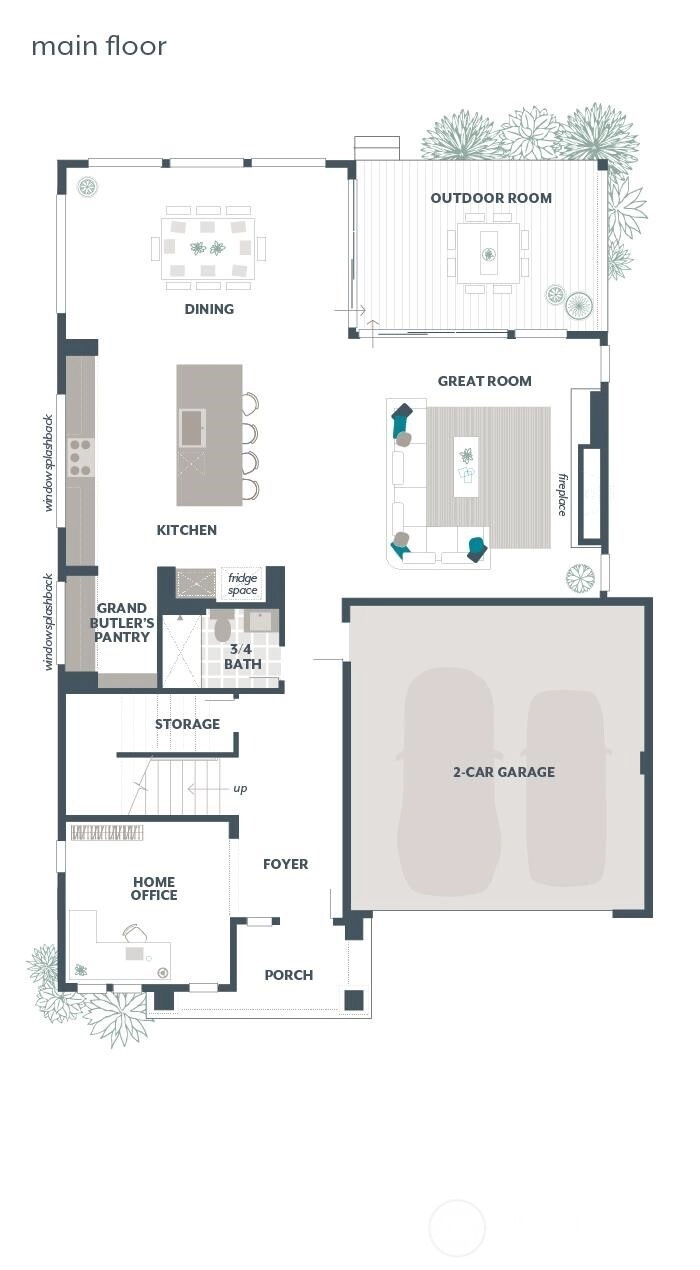
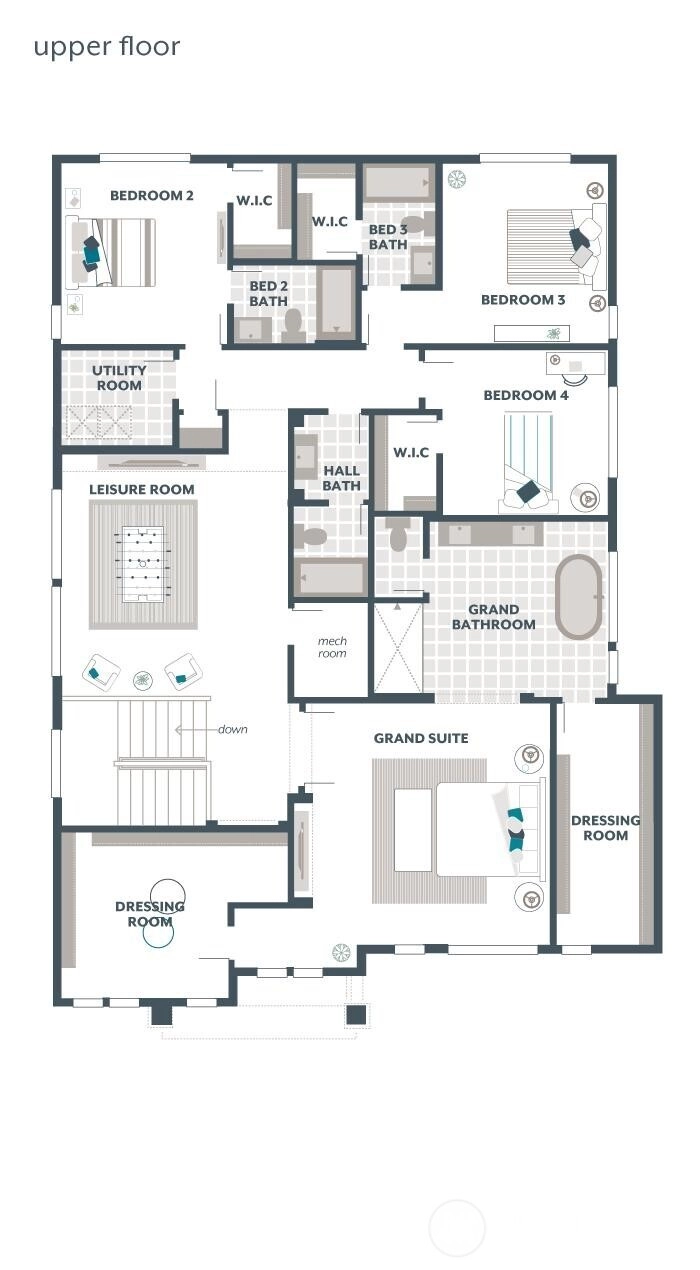
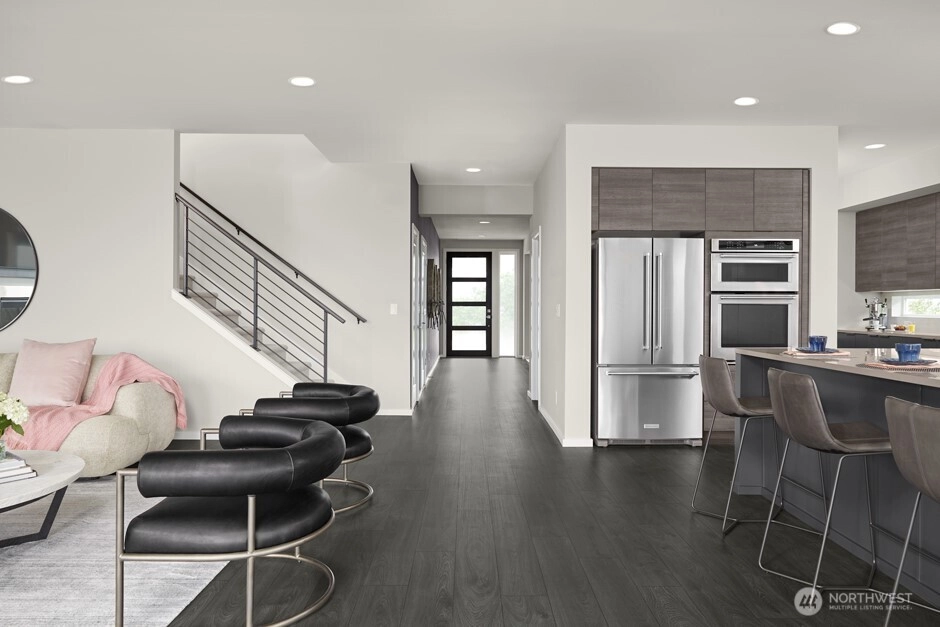
 NWMLS #2419799.
Angela Duong,
Teambuilder KW
NWMLS #2419799.
Angela Duong,
Teambuilder KW 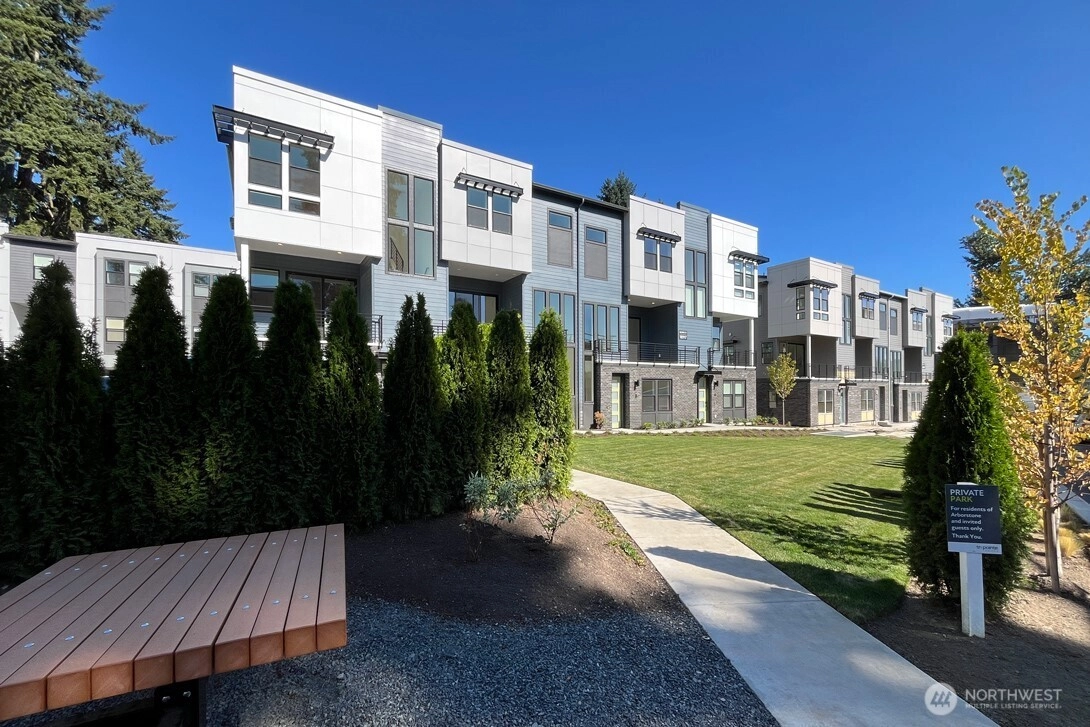
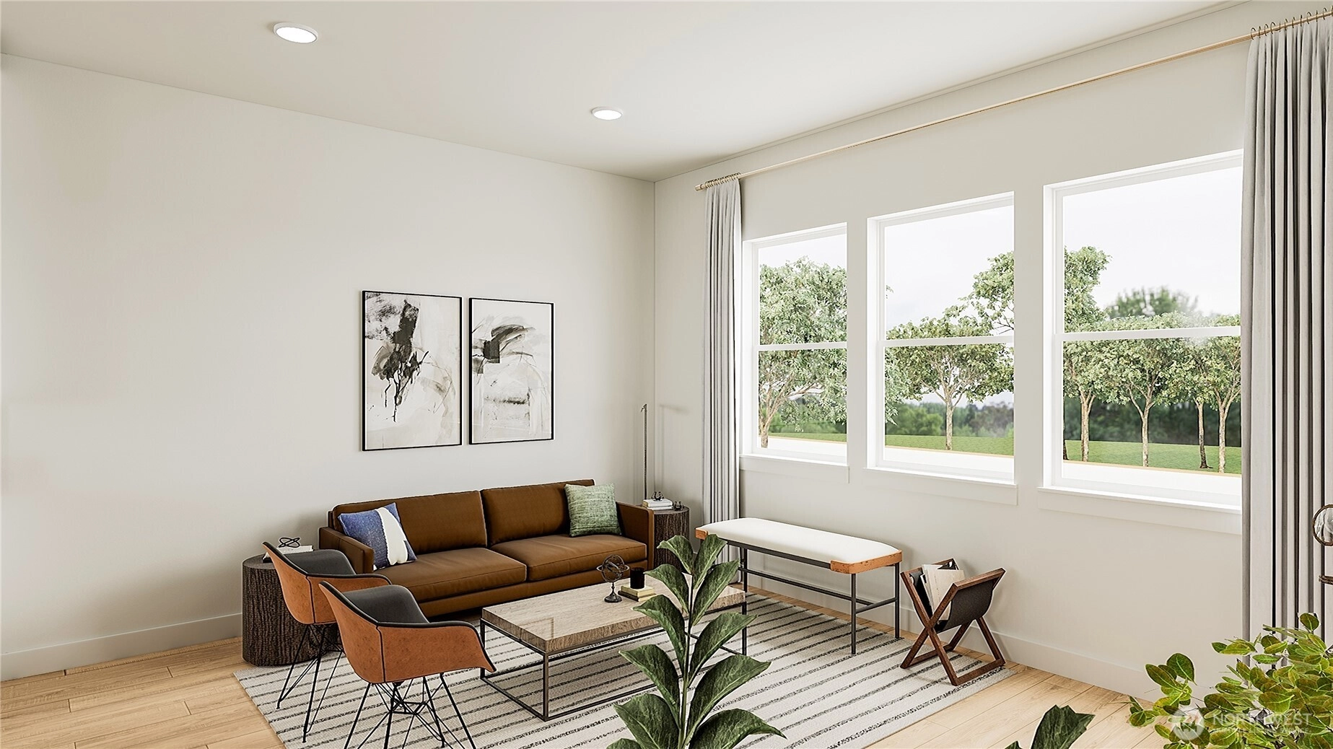
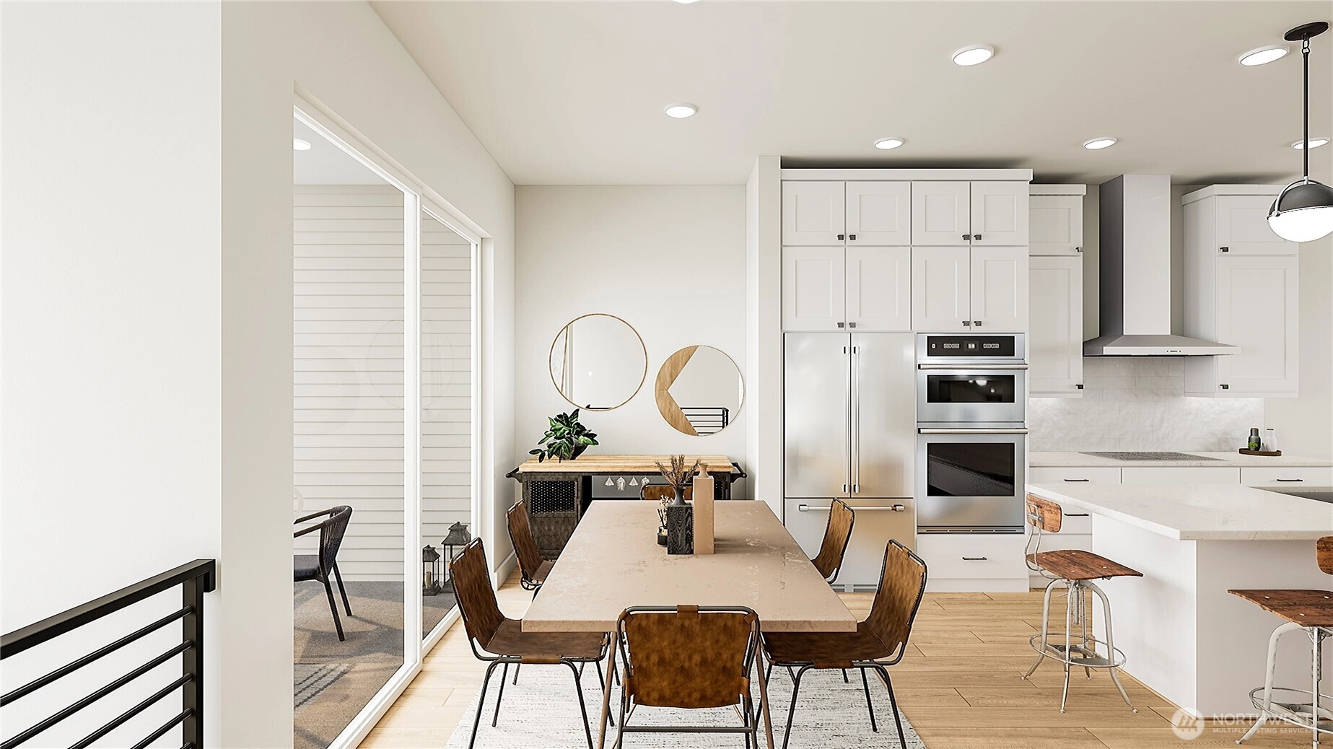
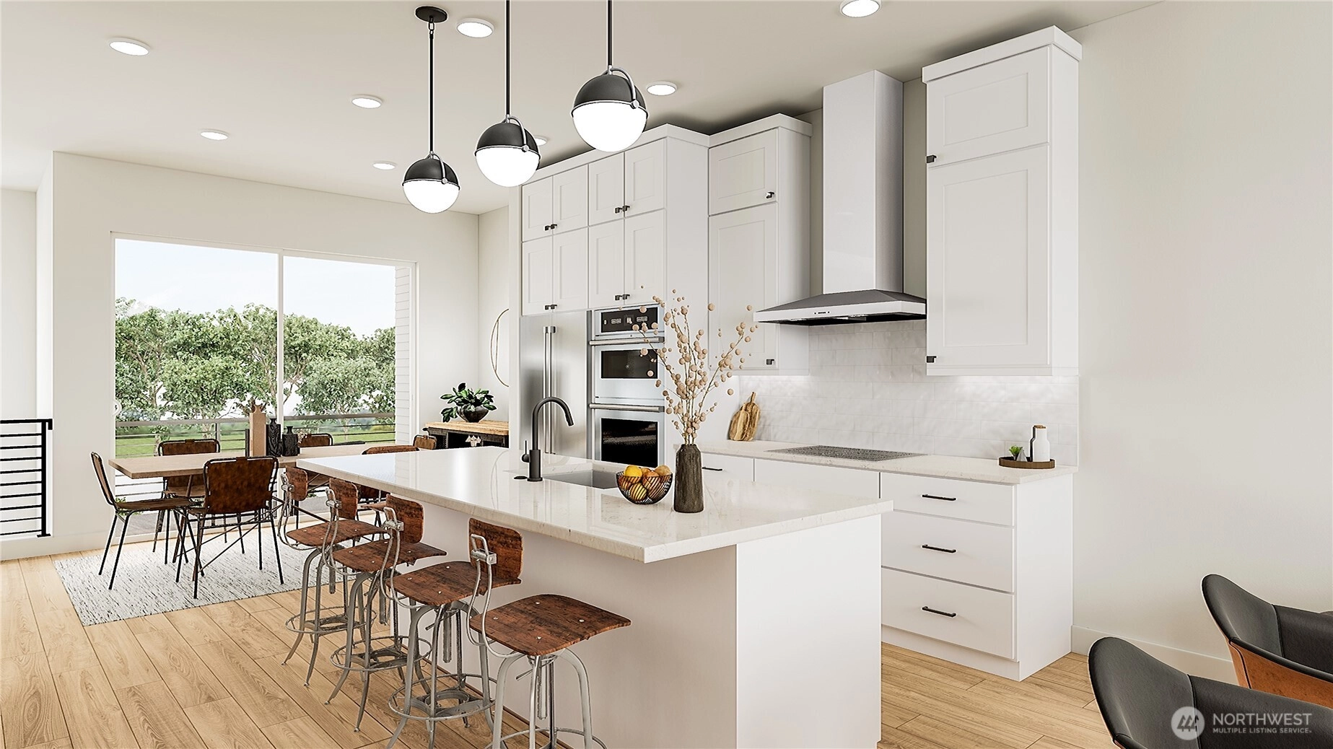
 NWMLS #2416649.
Autumn Moses,
Tri Pointe Homes Real Estate
NWMLS #2416649.
Autumn Moses,
Tri Pointe Homes Real Estate 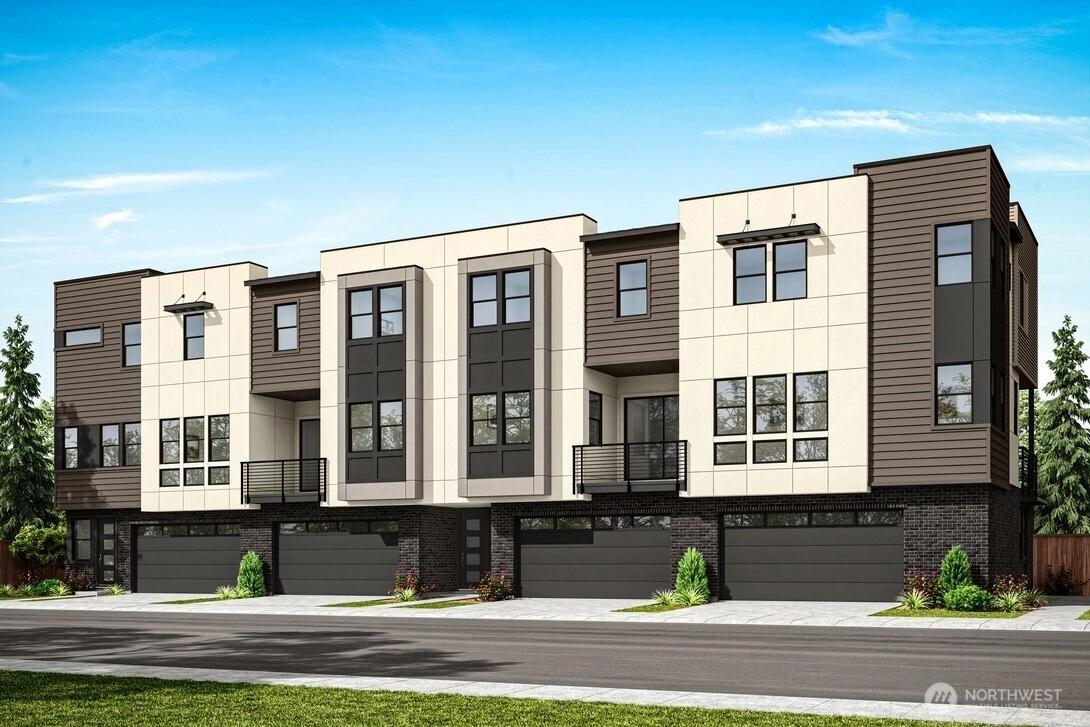
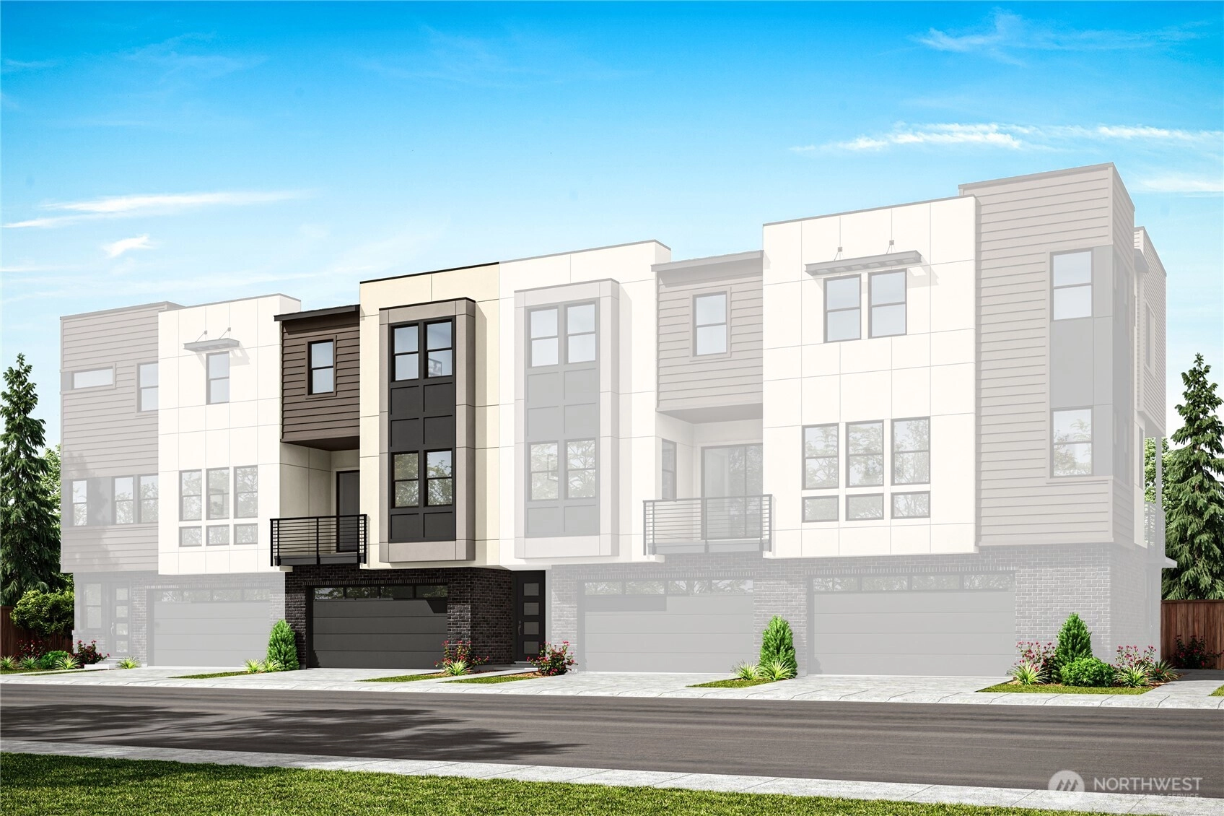
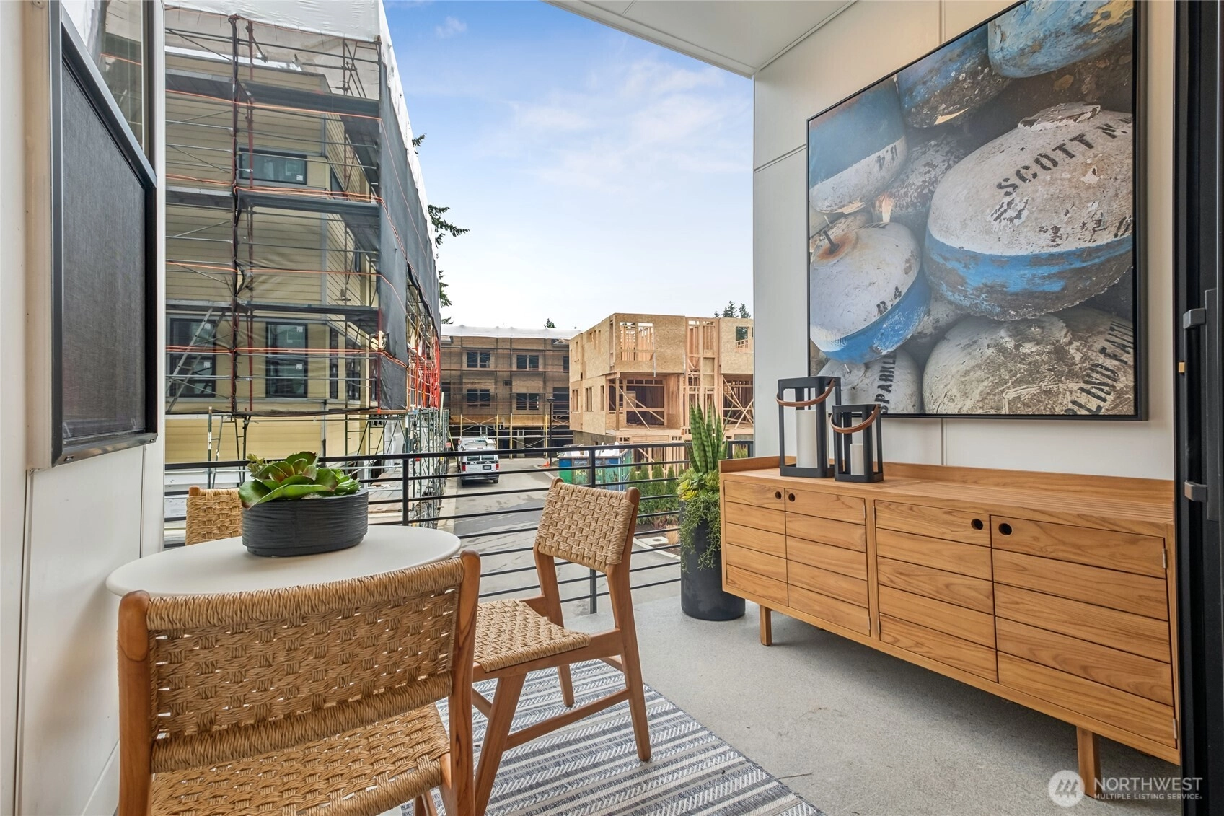
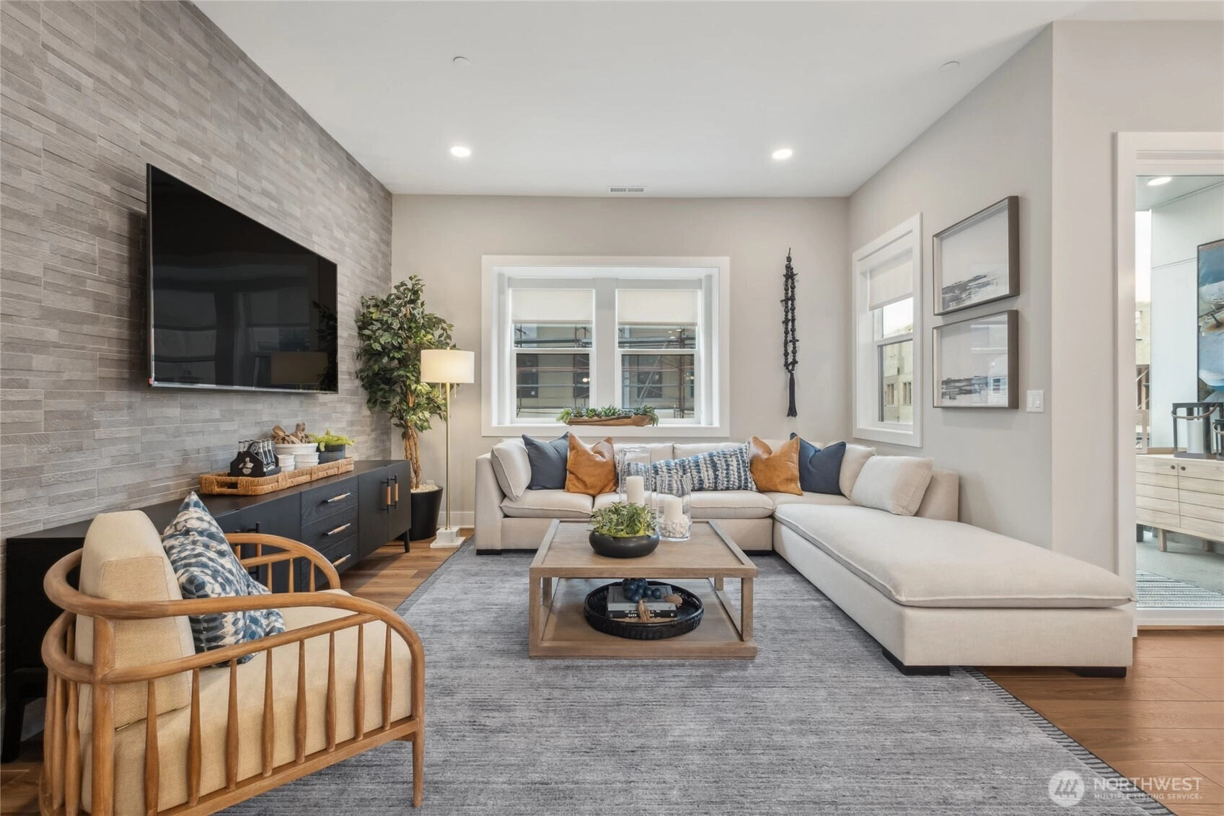
 NWMLS #2413421.
Autumn Moses,
Tri Pointe Homes Real Estate
NWMLS #2413421.
Autumn Moses,
Tri Pointe Homes Real Estate 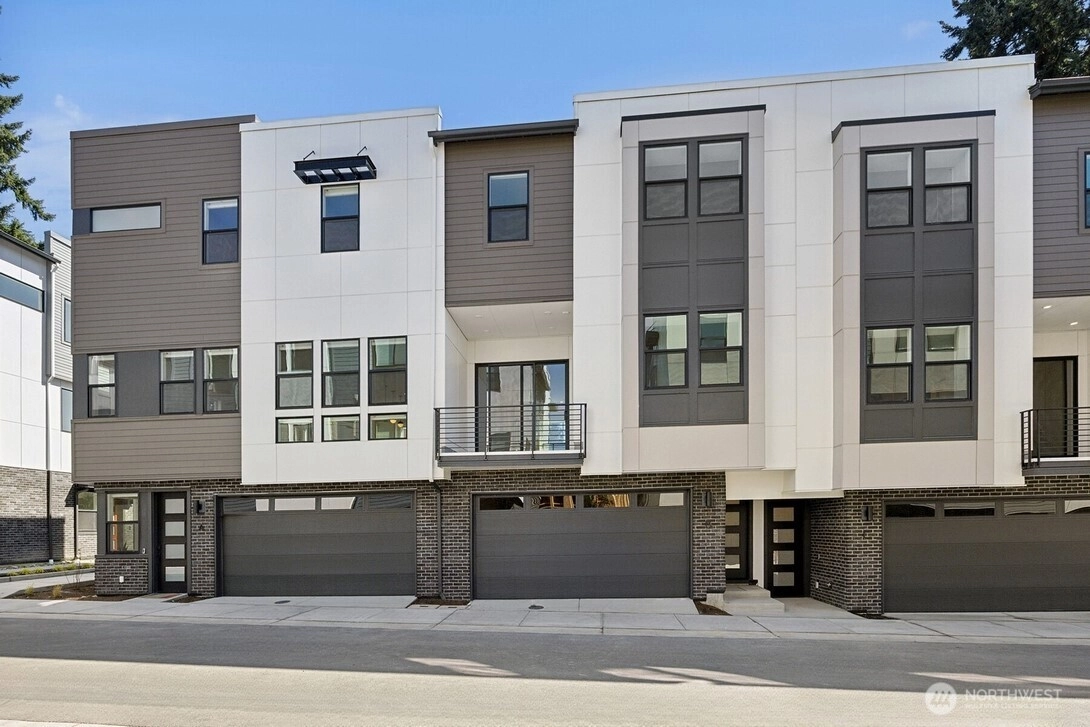
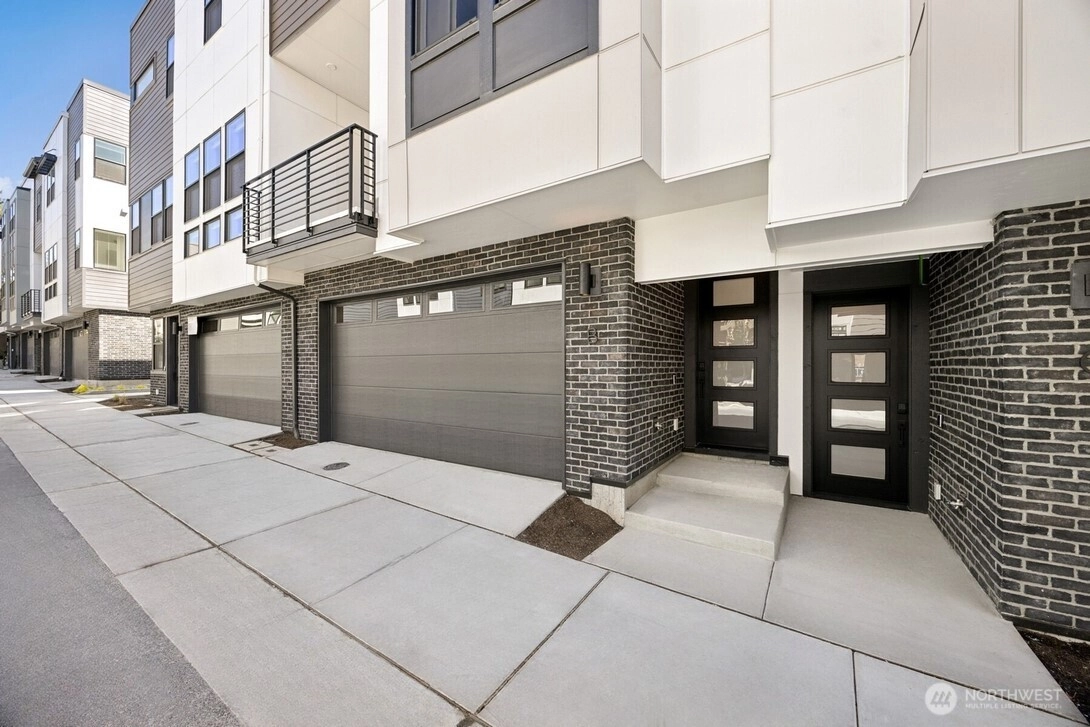
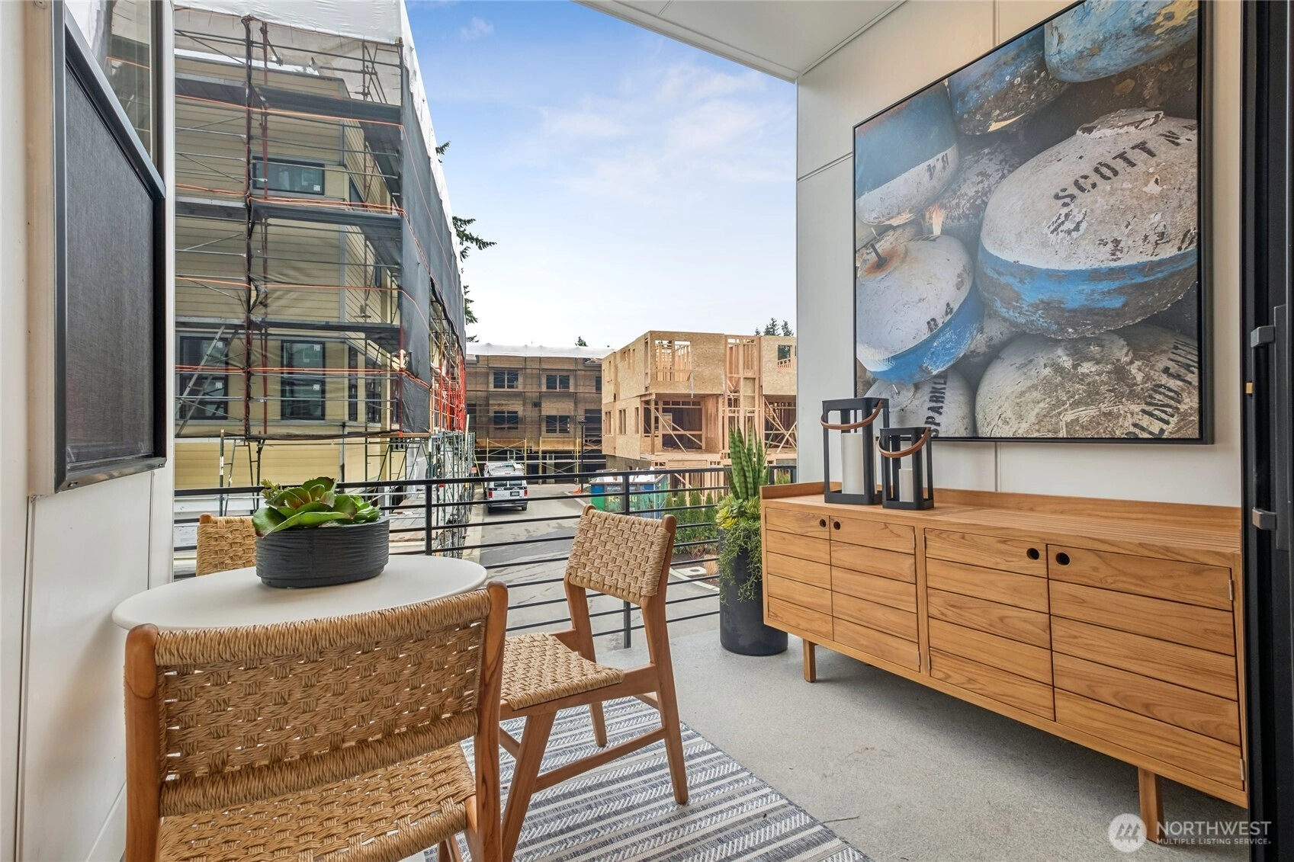
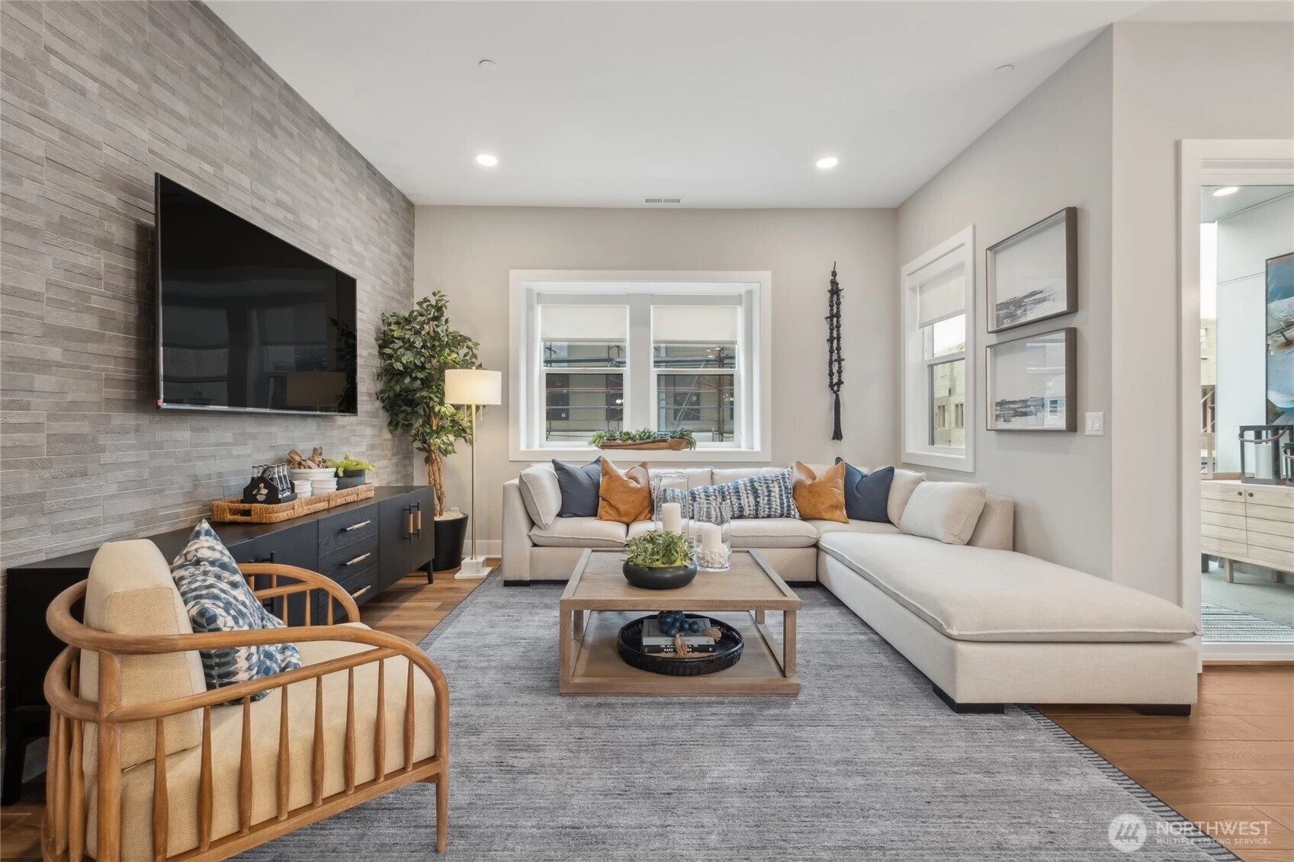
 NWMLS #2410991.
Autumn Moses,
Tri Pointe Homes Real Estate
NWMLS #2410991.
Autumn Moses,
Tri Pointe Homes Real Estate 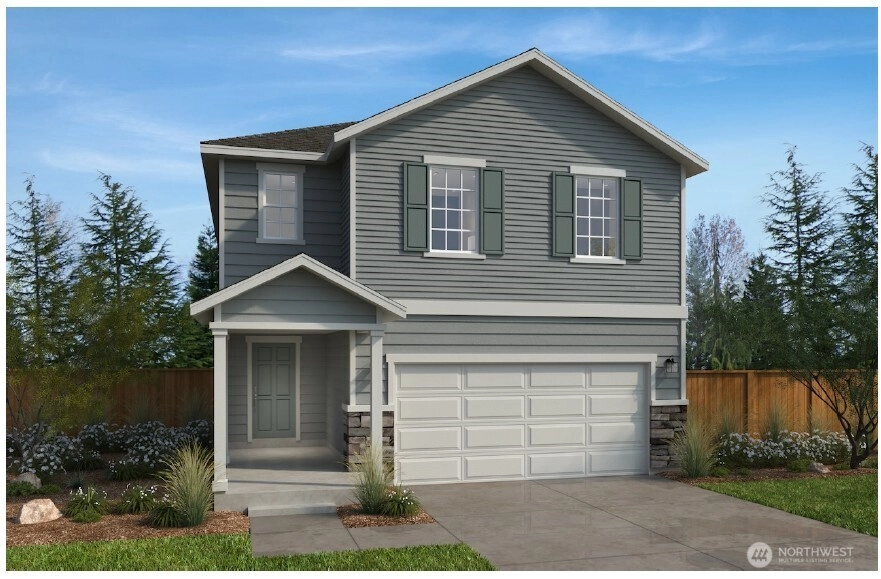
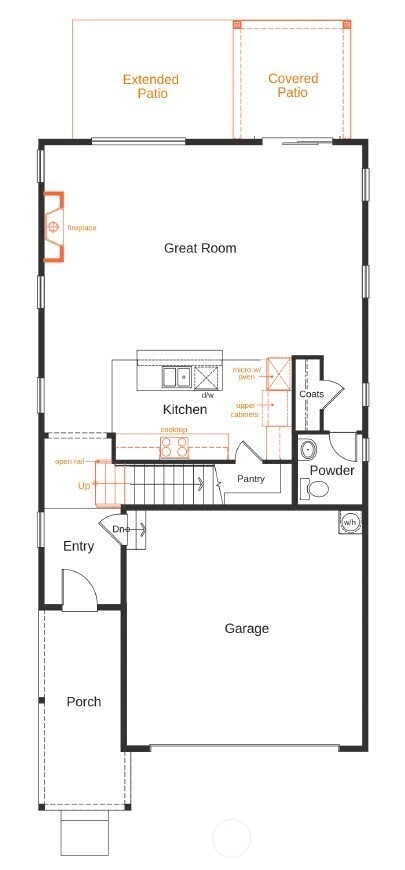
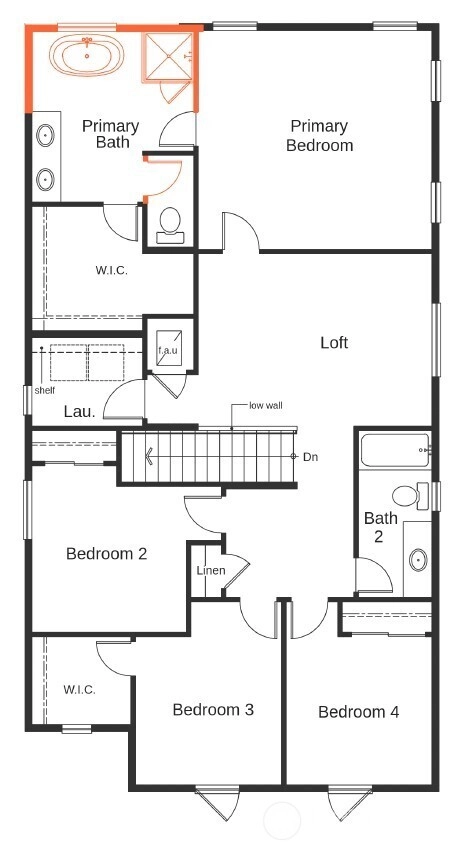
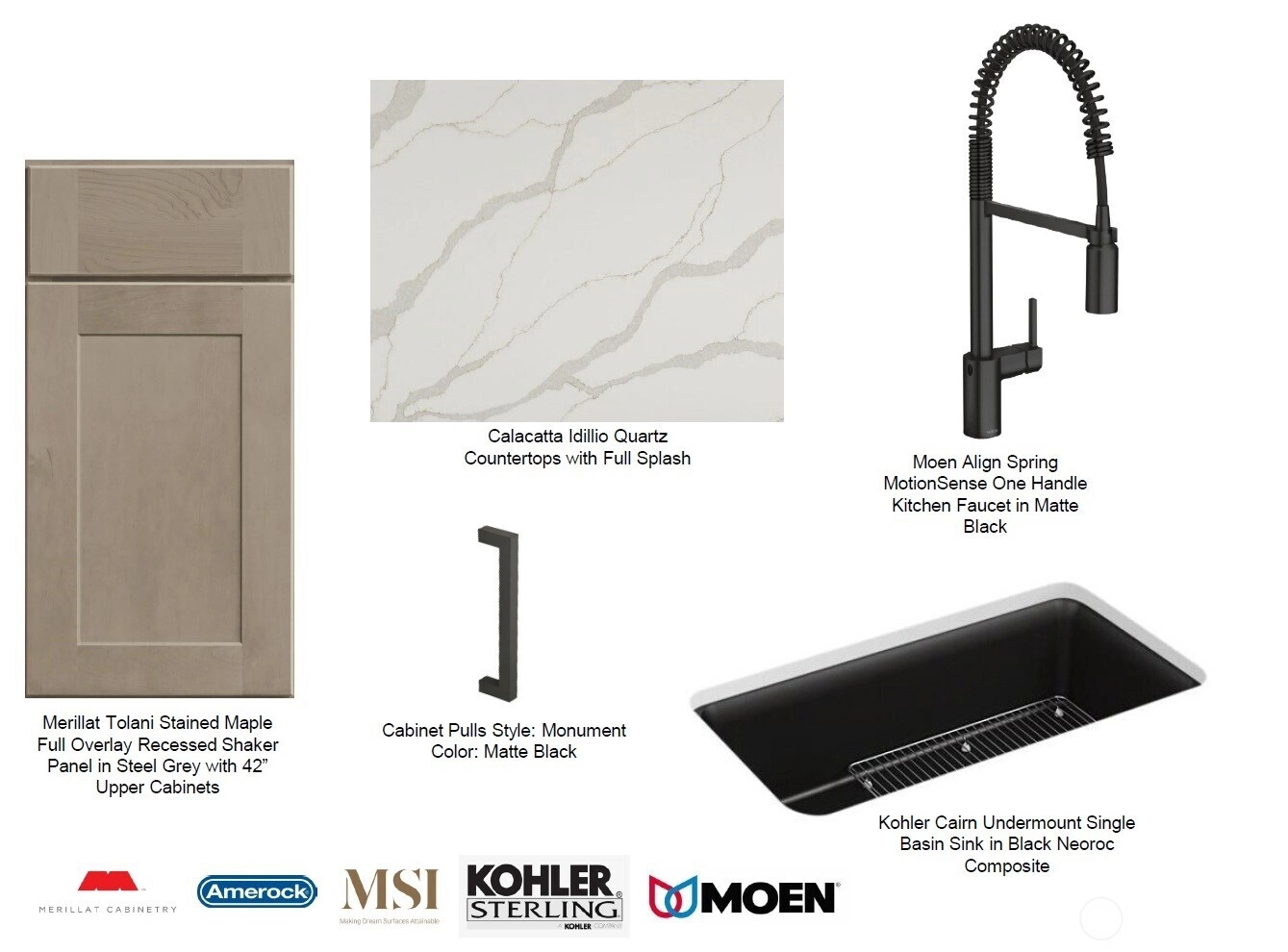
 NWMLS #2410266.
Doug Gordon,
KB Home Sales
NWMLS #2410266.
Doug Gordon,
KB Home Sales 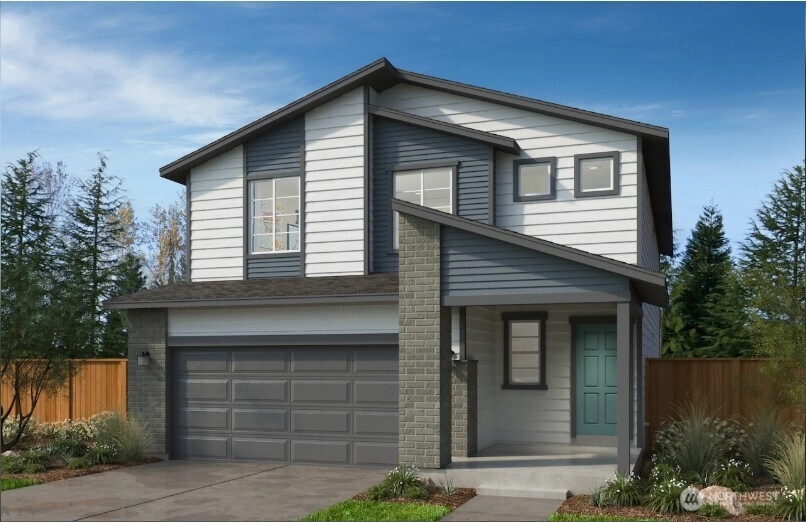
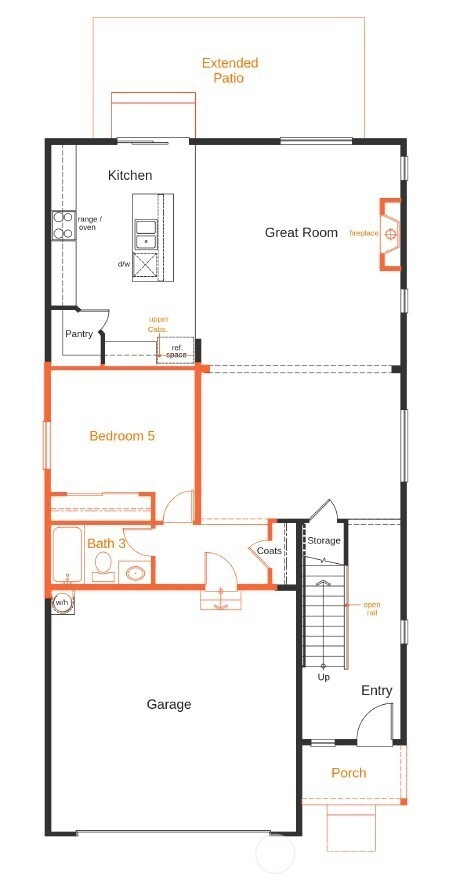
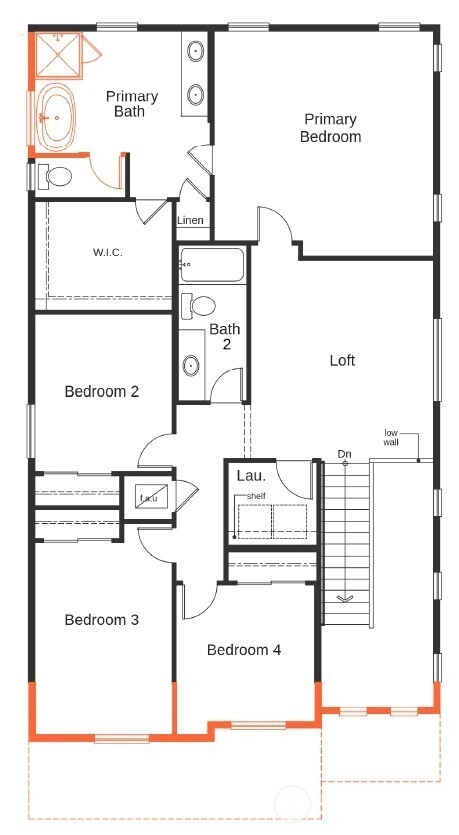
 NWMLS #2409774.
Doug Gordon,
KB Home Sales
NWMLS #2409774.
Doug Gordon,
KB Home Sales 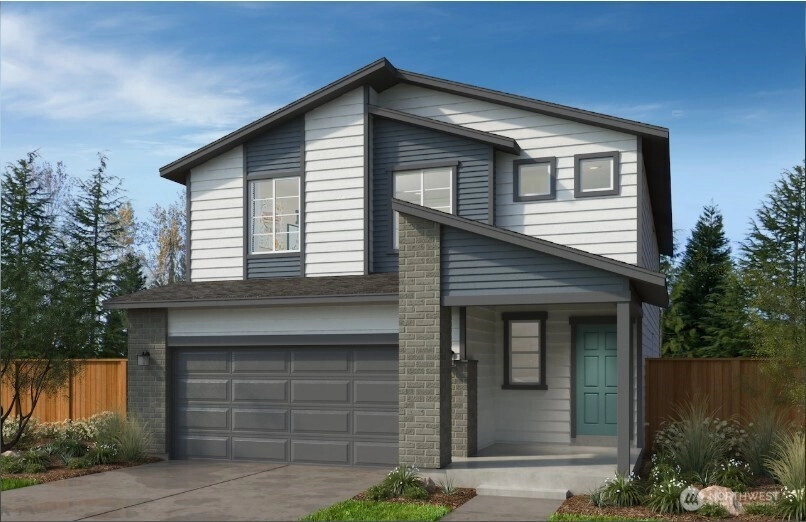
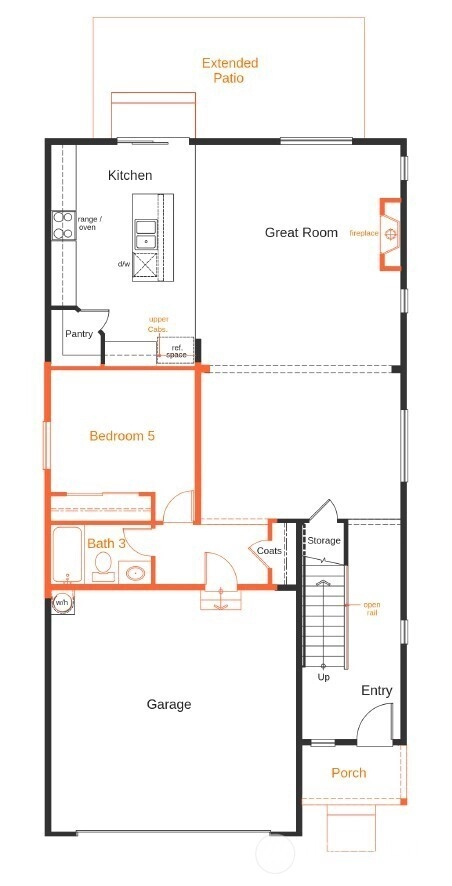
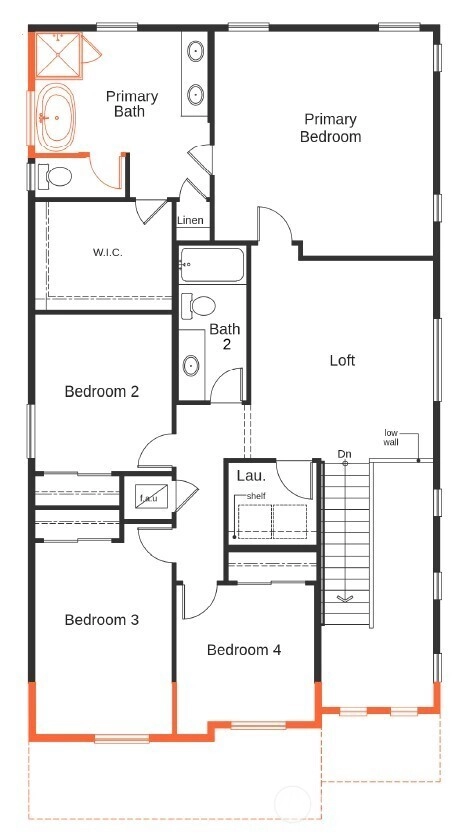
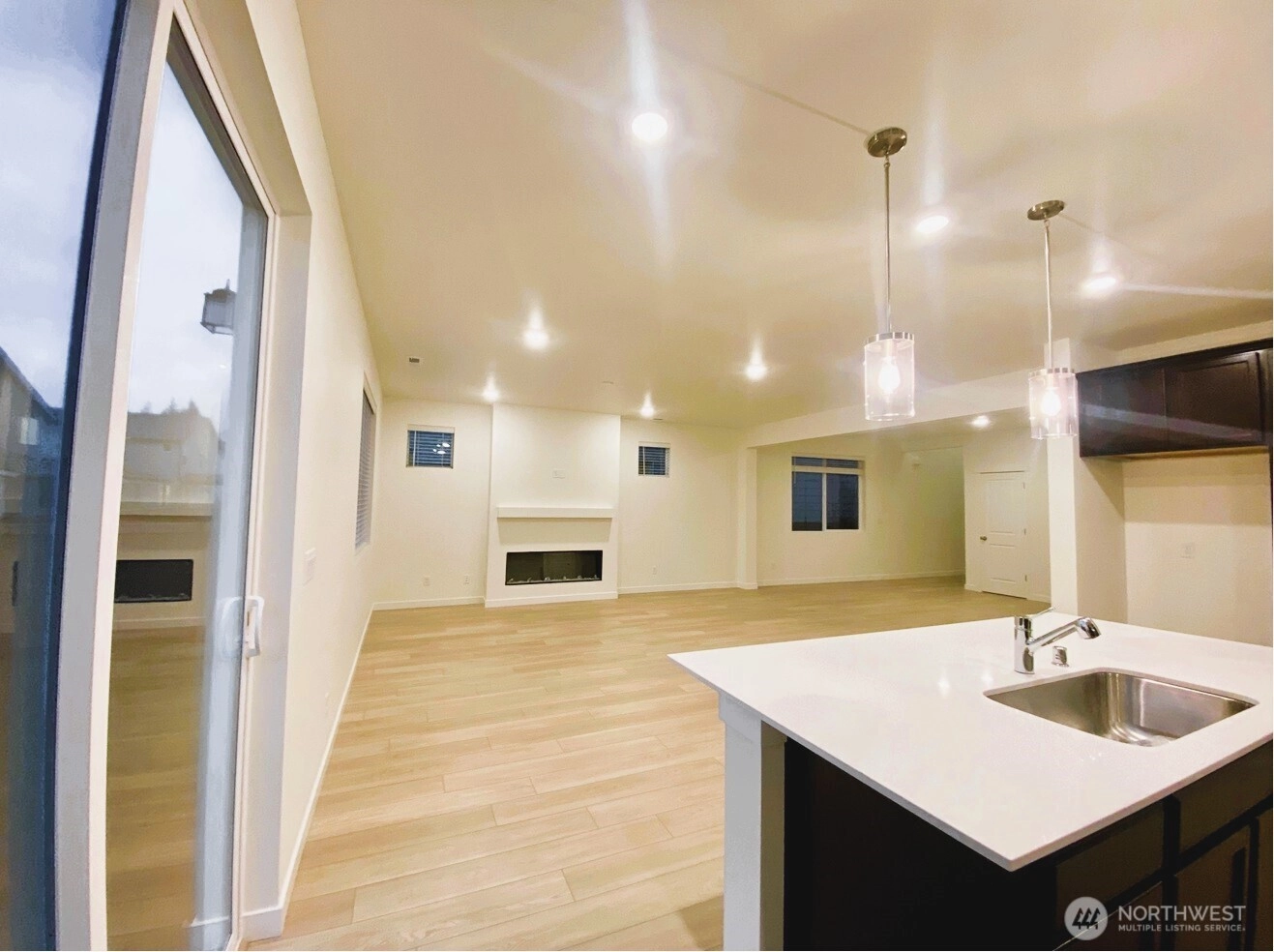
 NWMLS #2410259.
Doug Gordon,
KB Home Sales
NWMLS #2410259.
Doug Gordon,
KB Home Sales 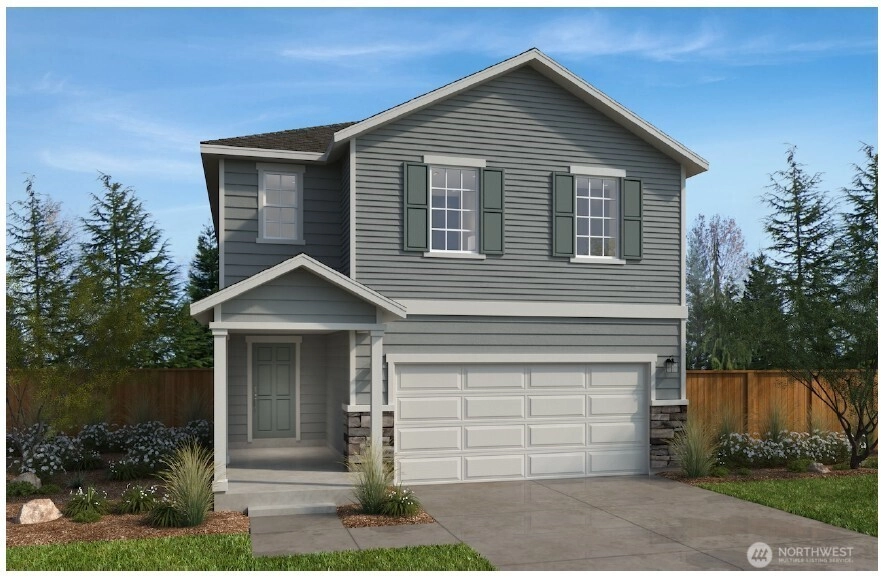
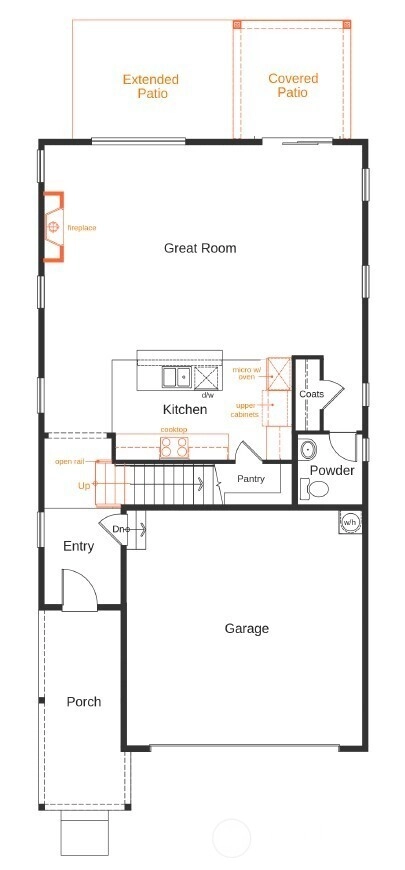
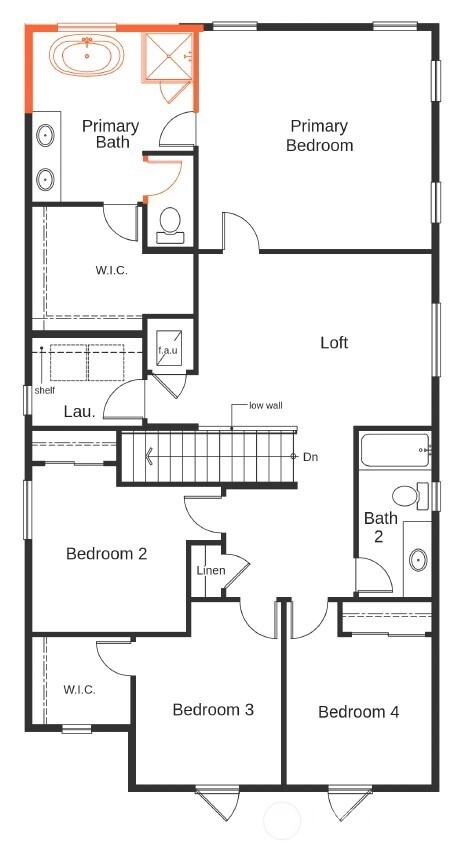
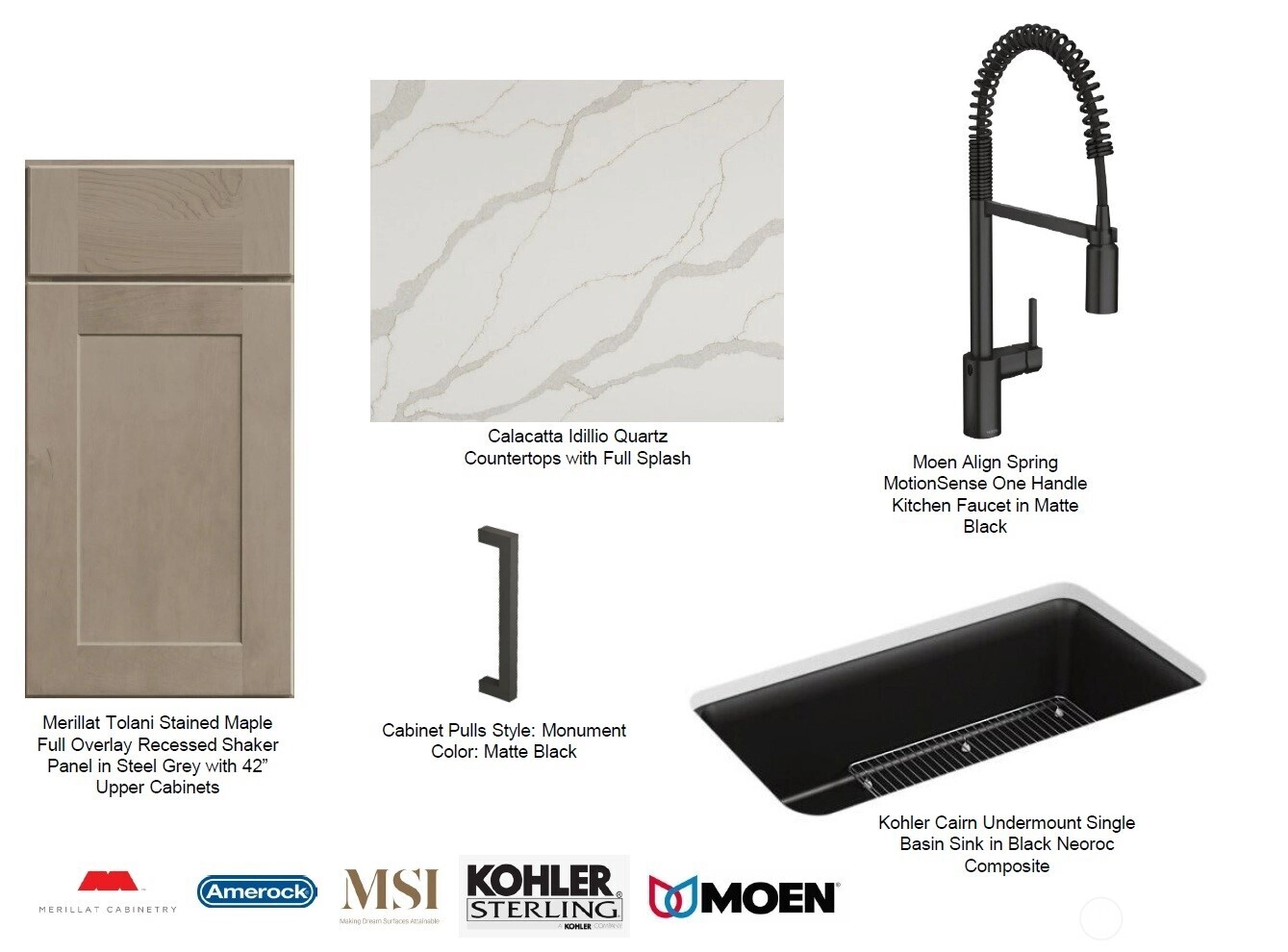
 NWMLS #2409768.
Doug Gordon,
KB Home Sales
NWMLS #2409768.
Doug Gordon,
KB Home Sales 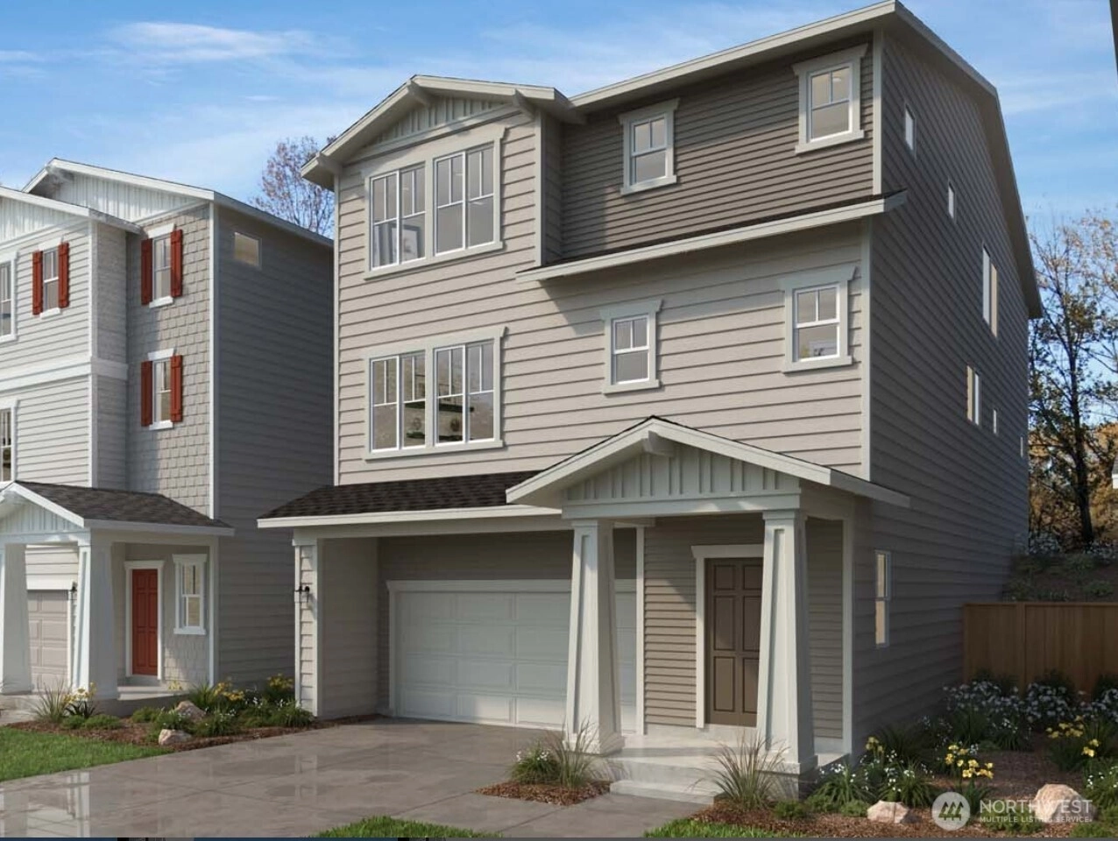
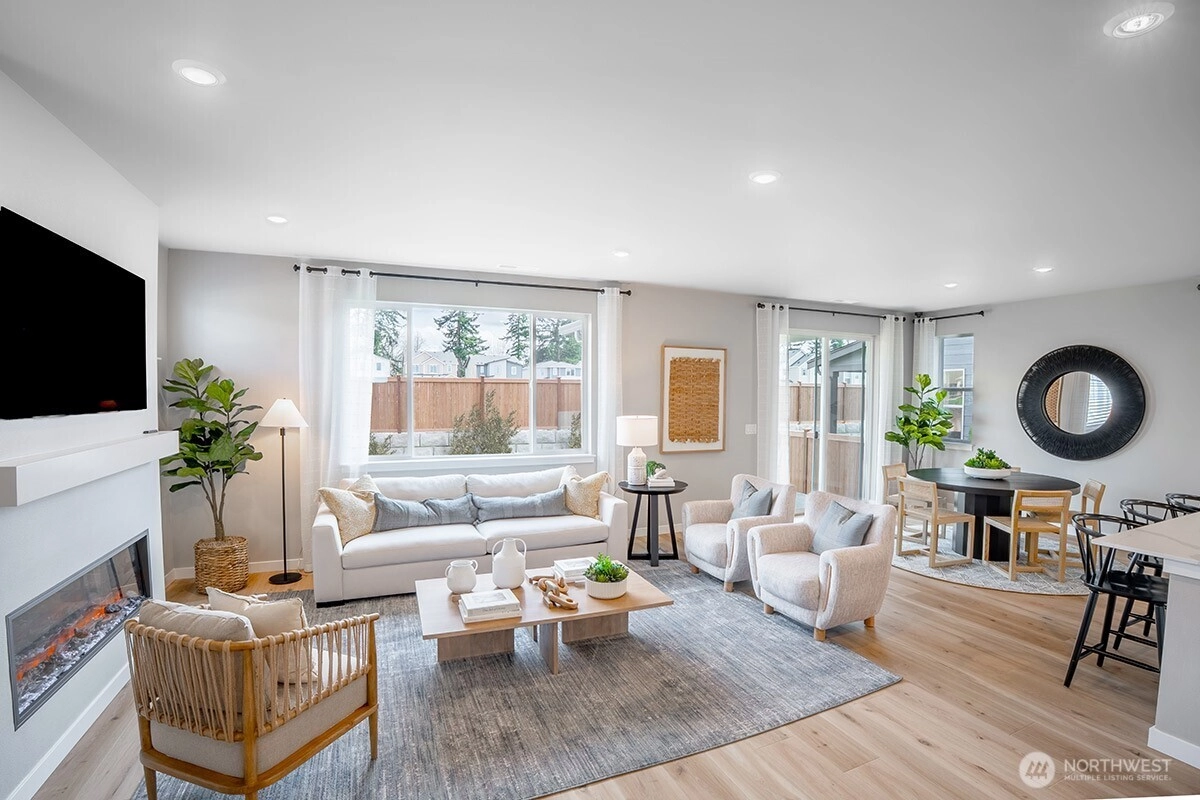
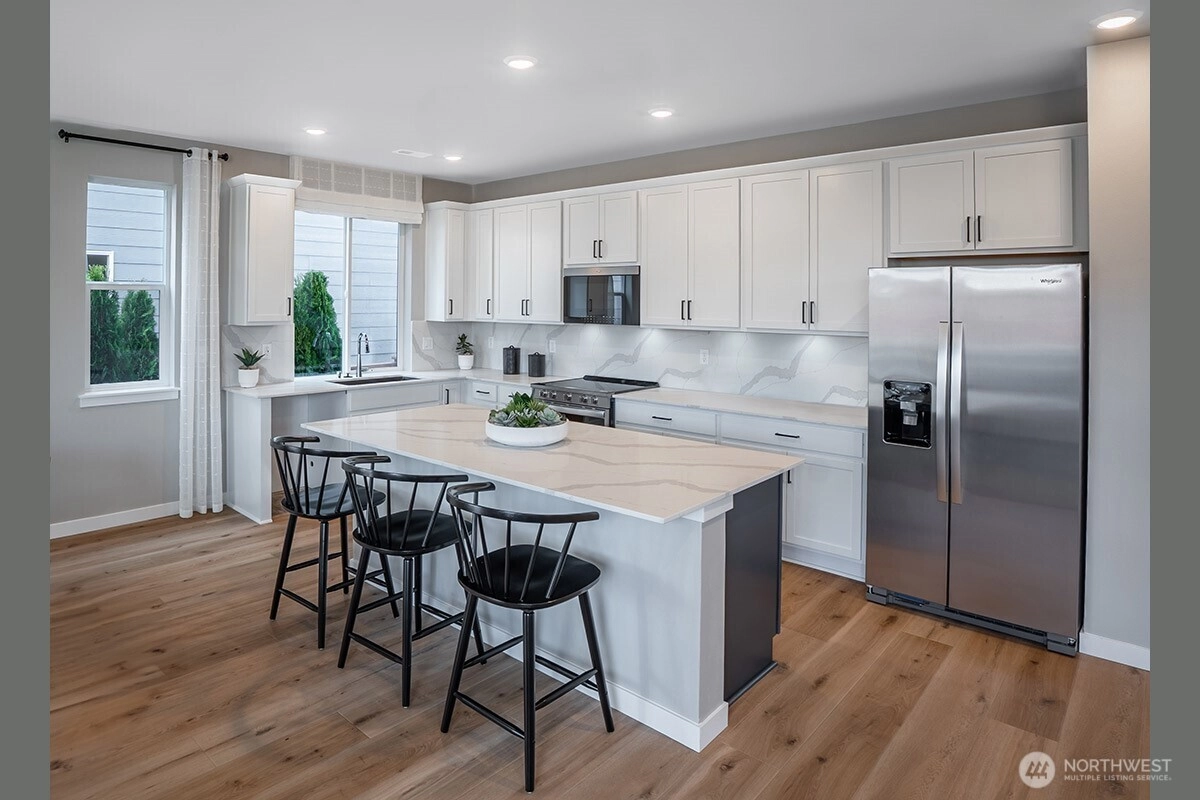
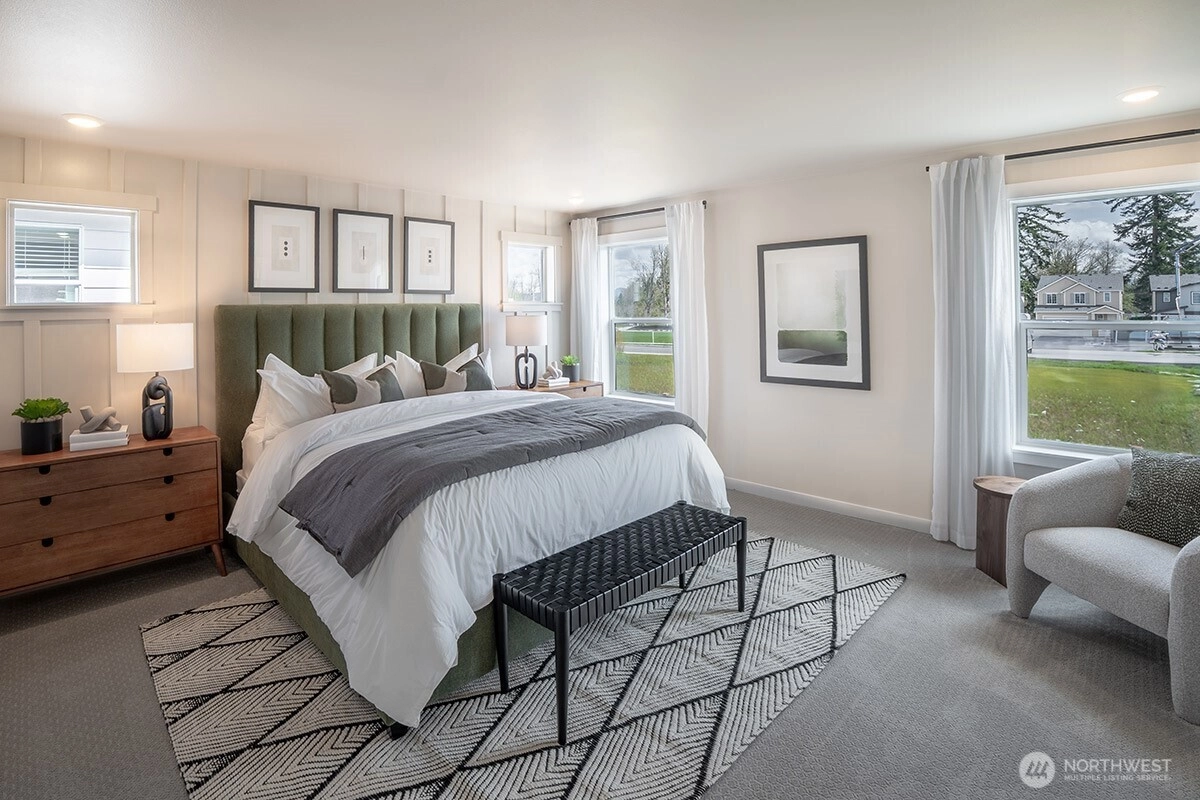
 NWMLS #2409825.
Mari Riksheim,
KB Home Sales
NWMLS #2409825.
Mari Riksheim,
KB Home Sales 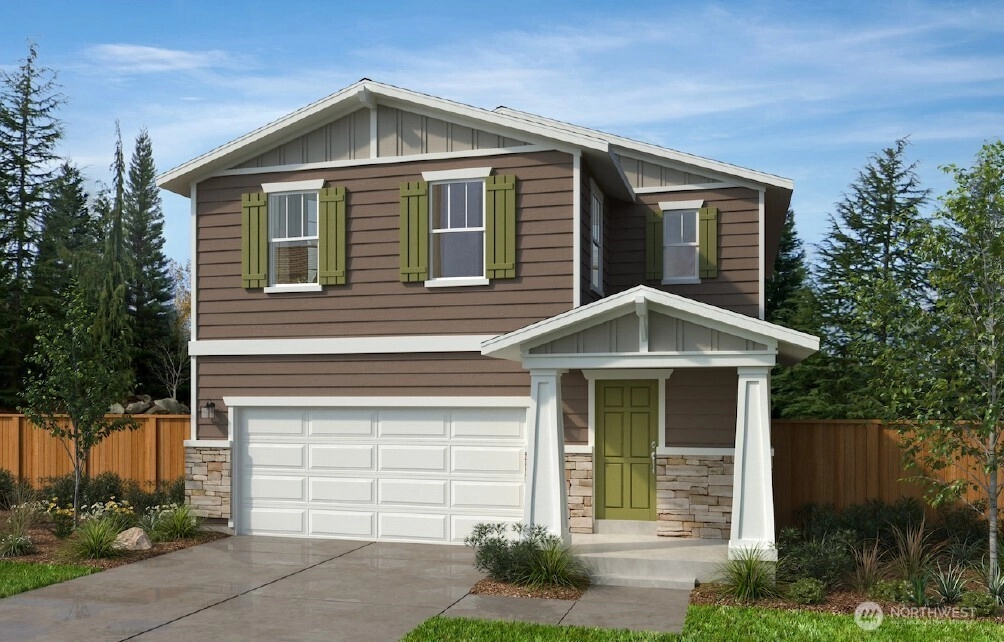
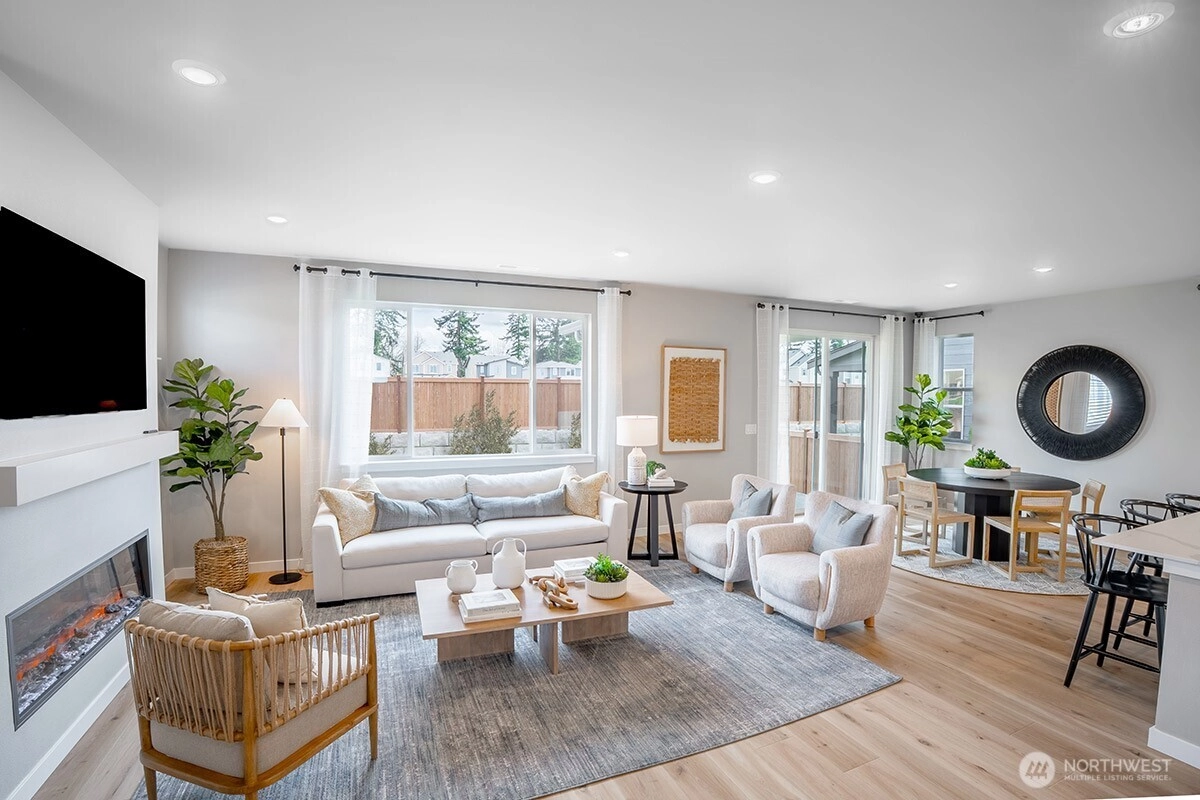
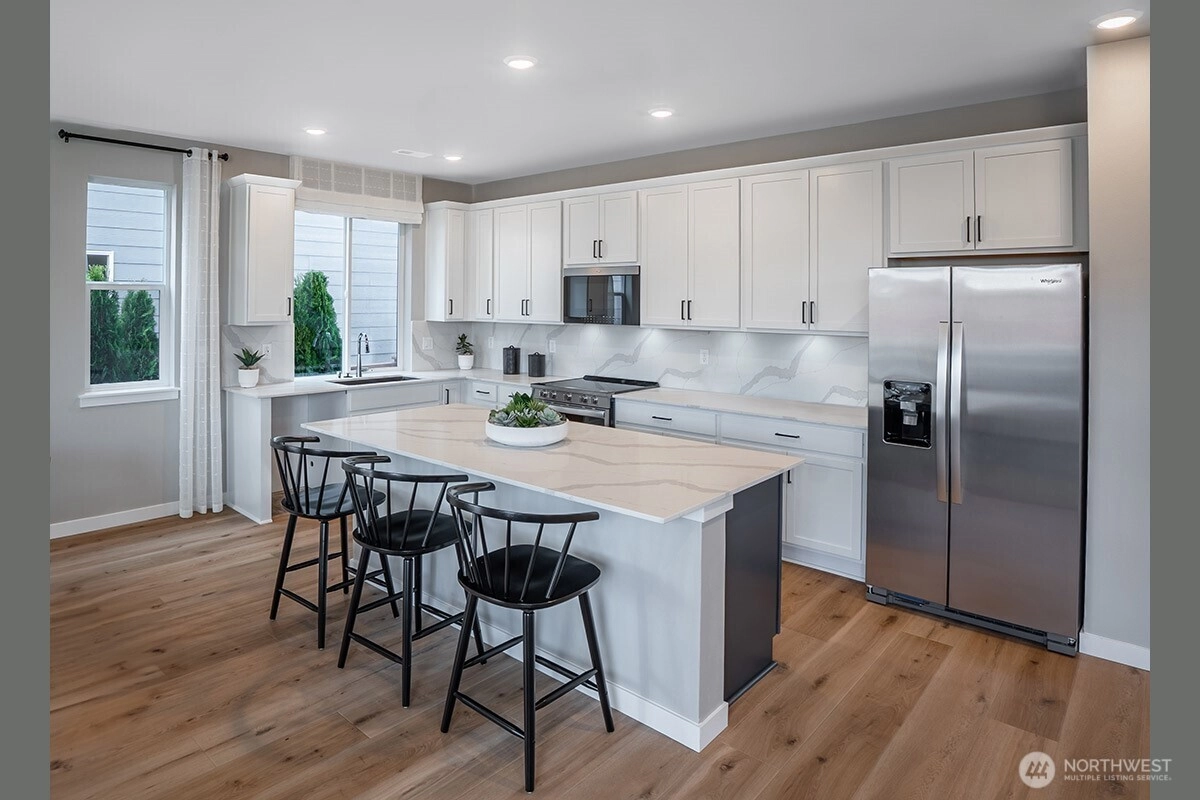
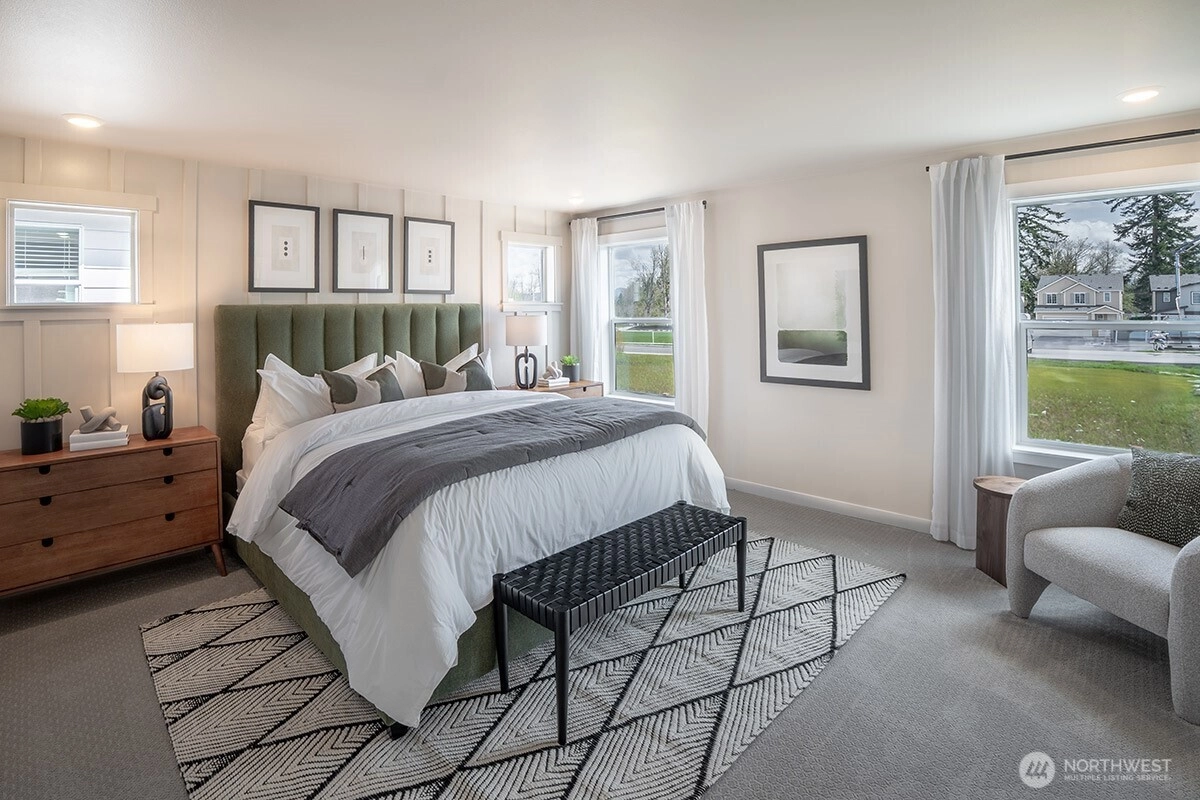
 NWMLS #2409801.
Mari Riksheim,
KB Home Sales
NWMLS #2409801.
Mari Riksheim,
KB Home Sales 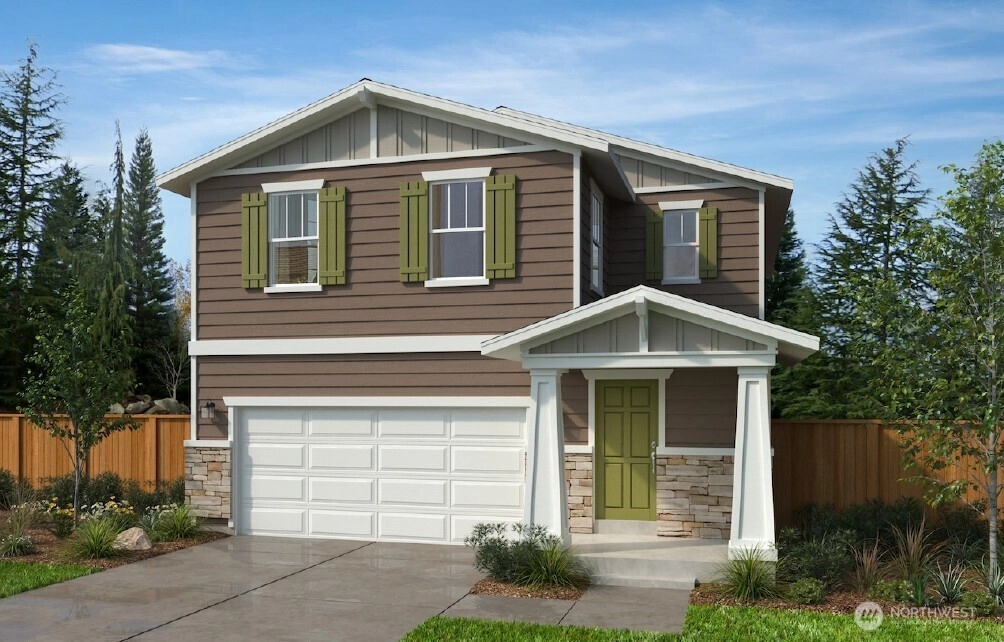
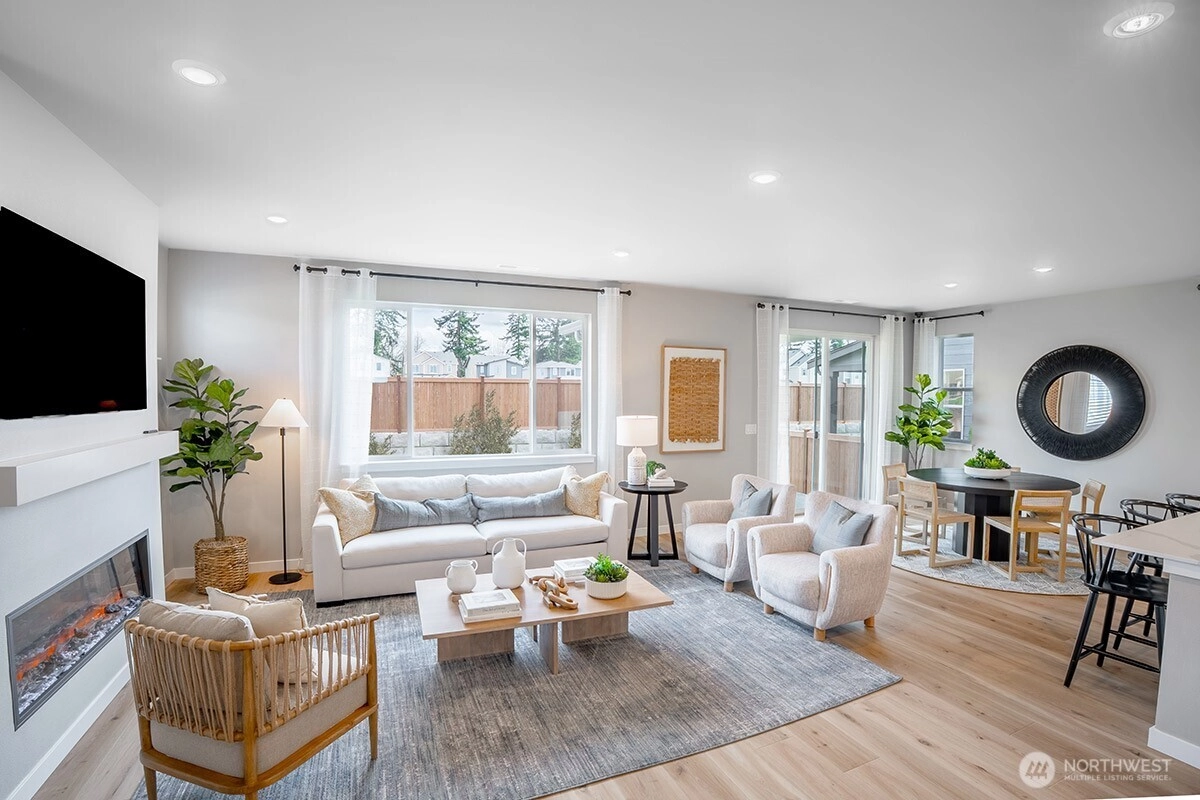
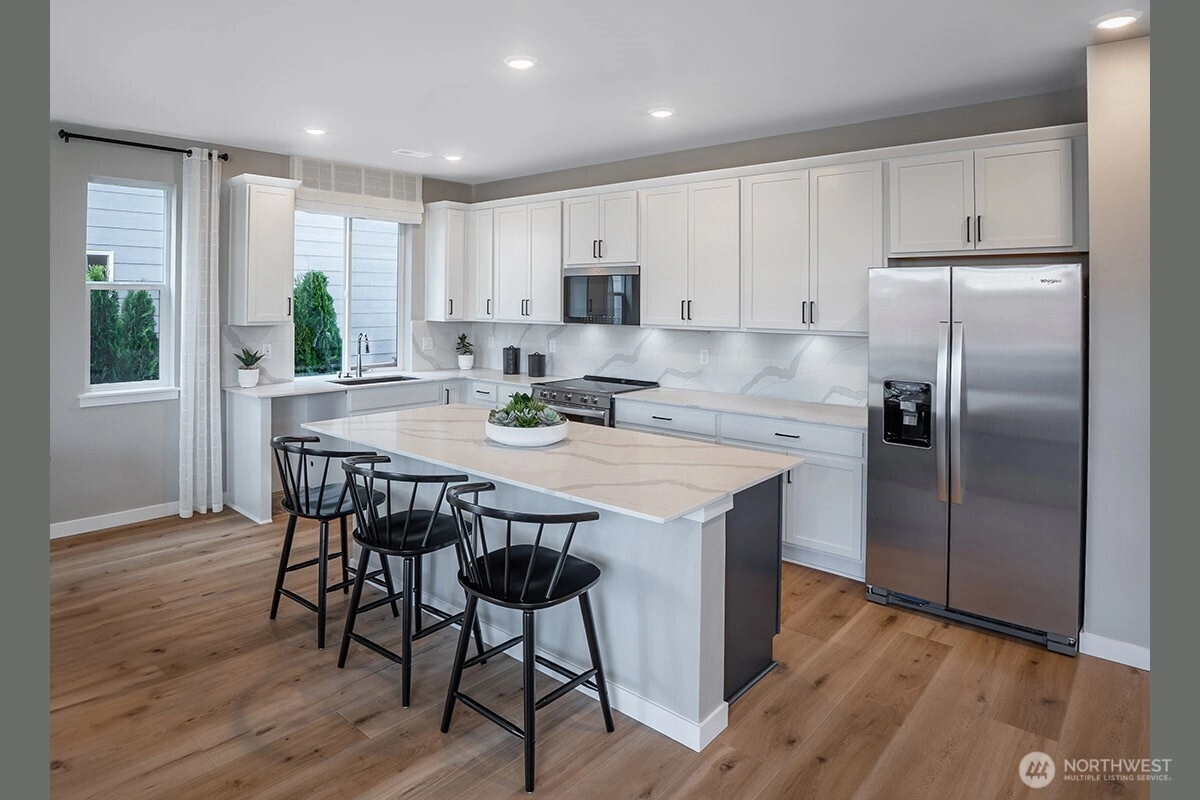
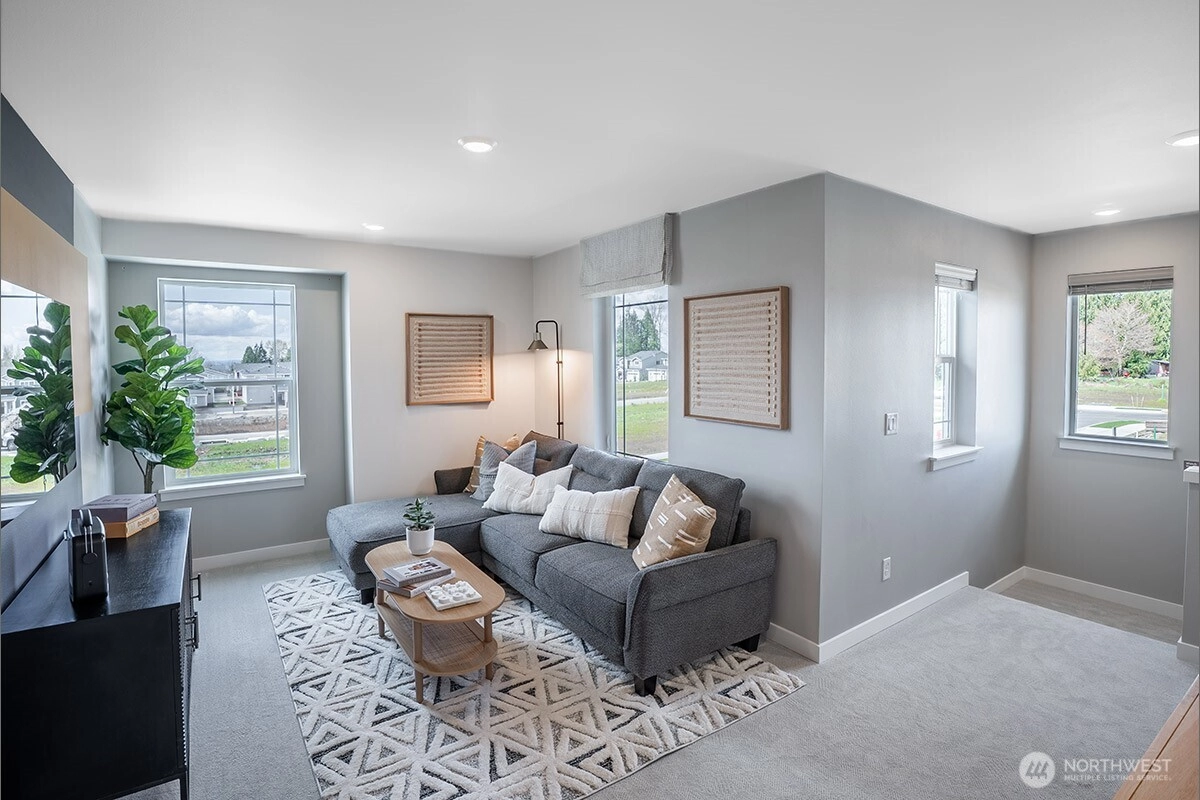
 NWMLS #2408997.
Mari Riksheim,
KB Home Sales
NWMLS #2408997.
Mari Riksheim,
KB Home Sales 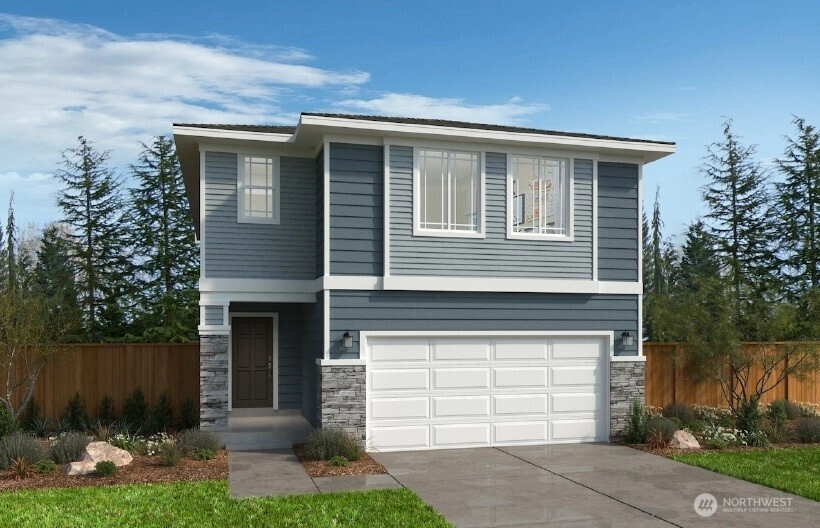
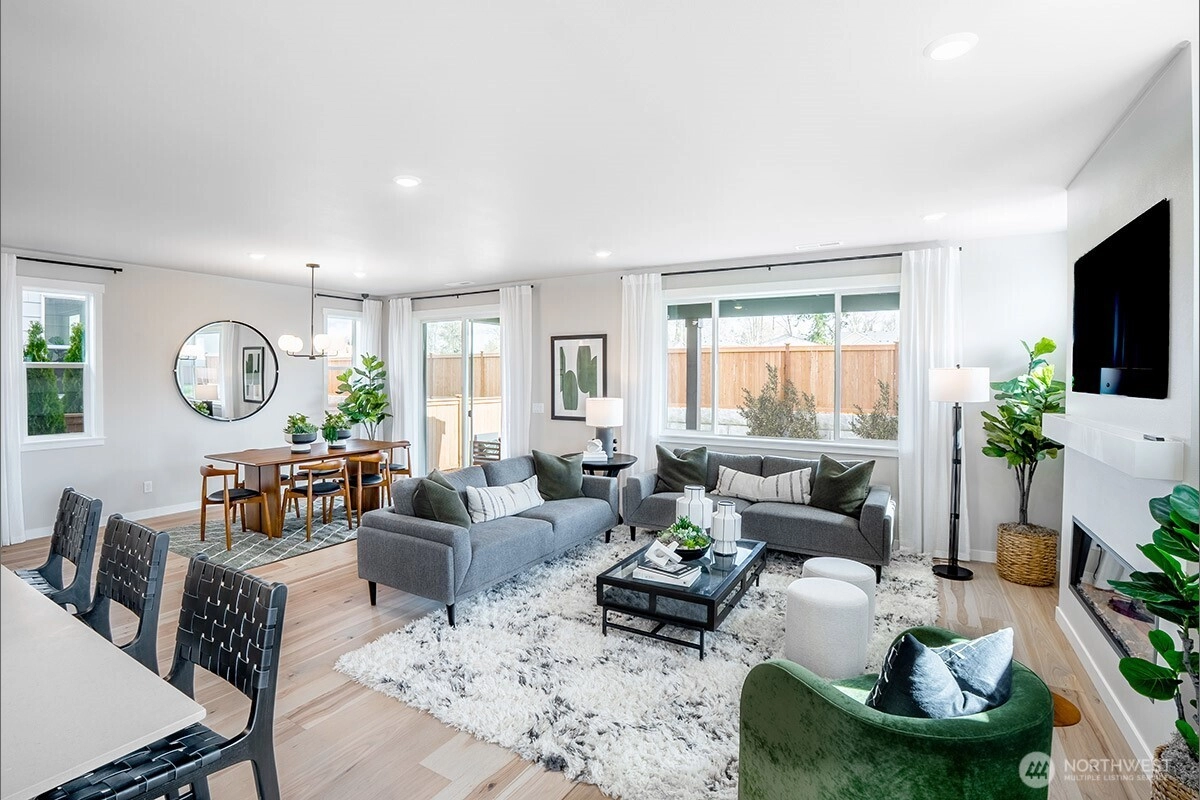
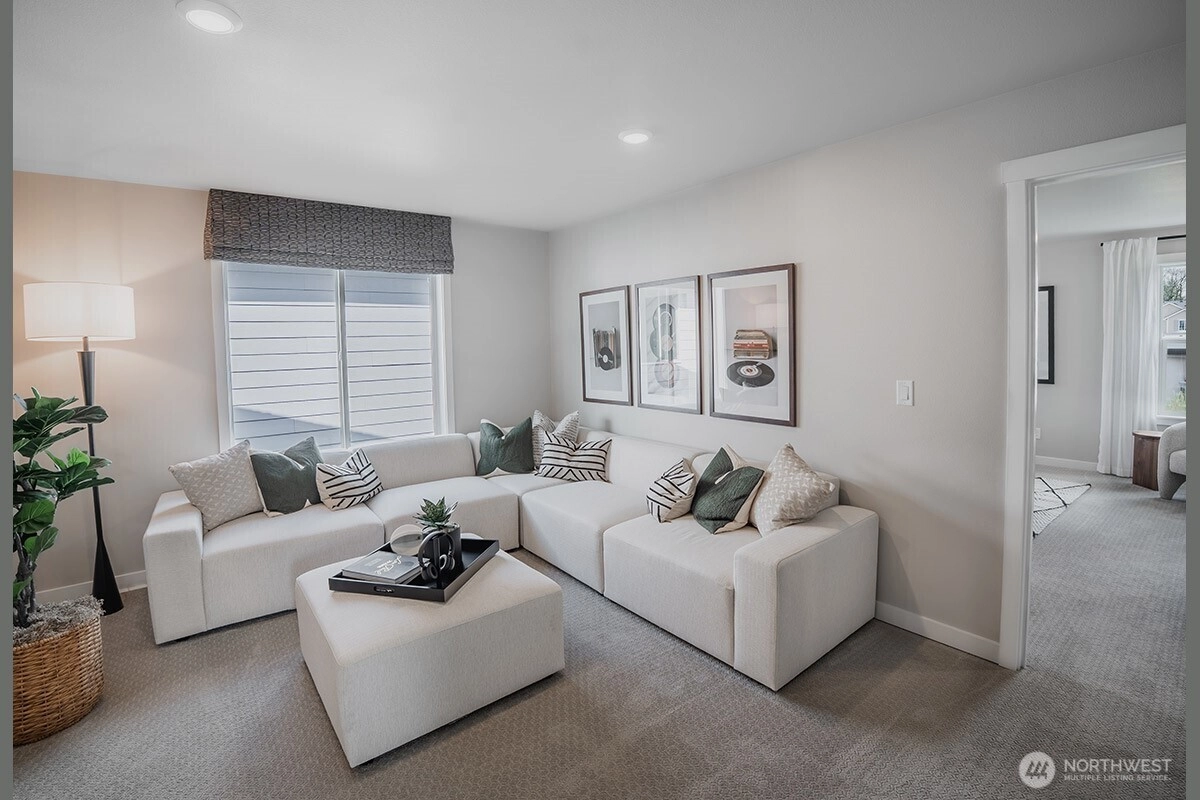
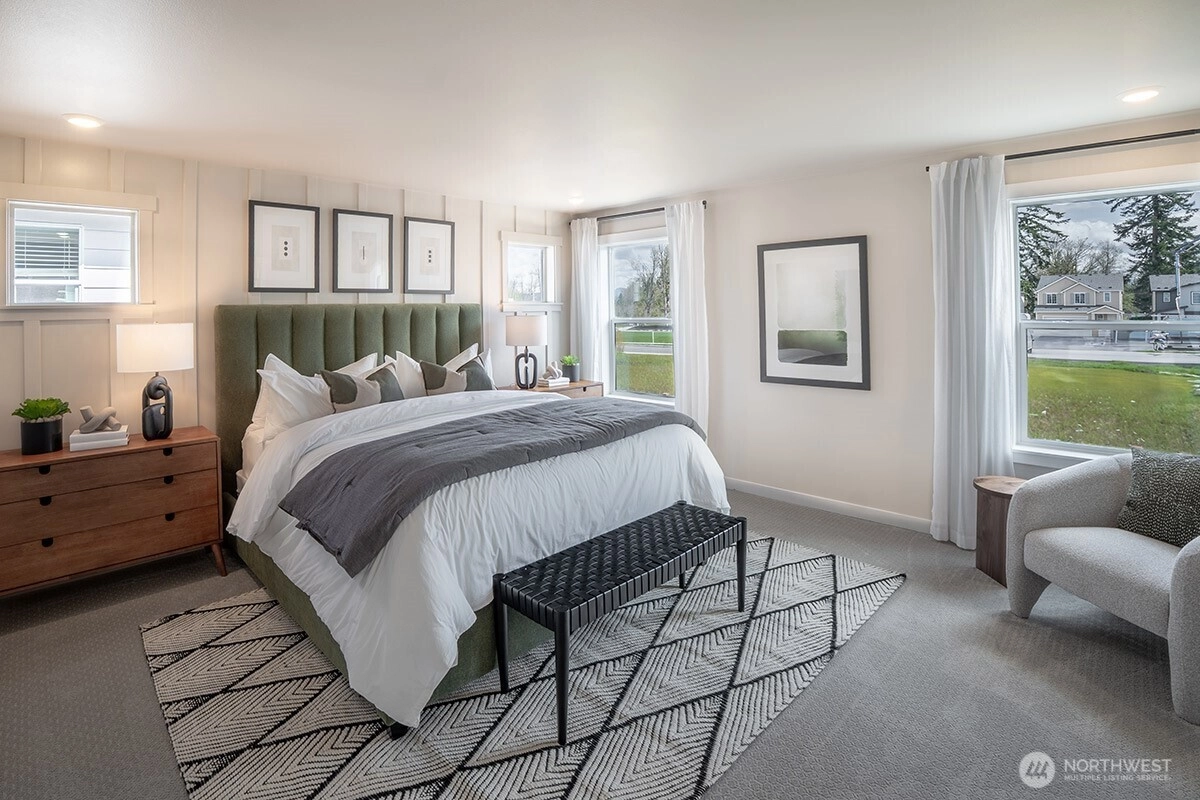
 NWMLS #2409810.
Mari Riksheim,
KB Home Sales
NWMLS #2409810.
Mari Riksheim,
KB Home Sales 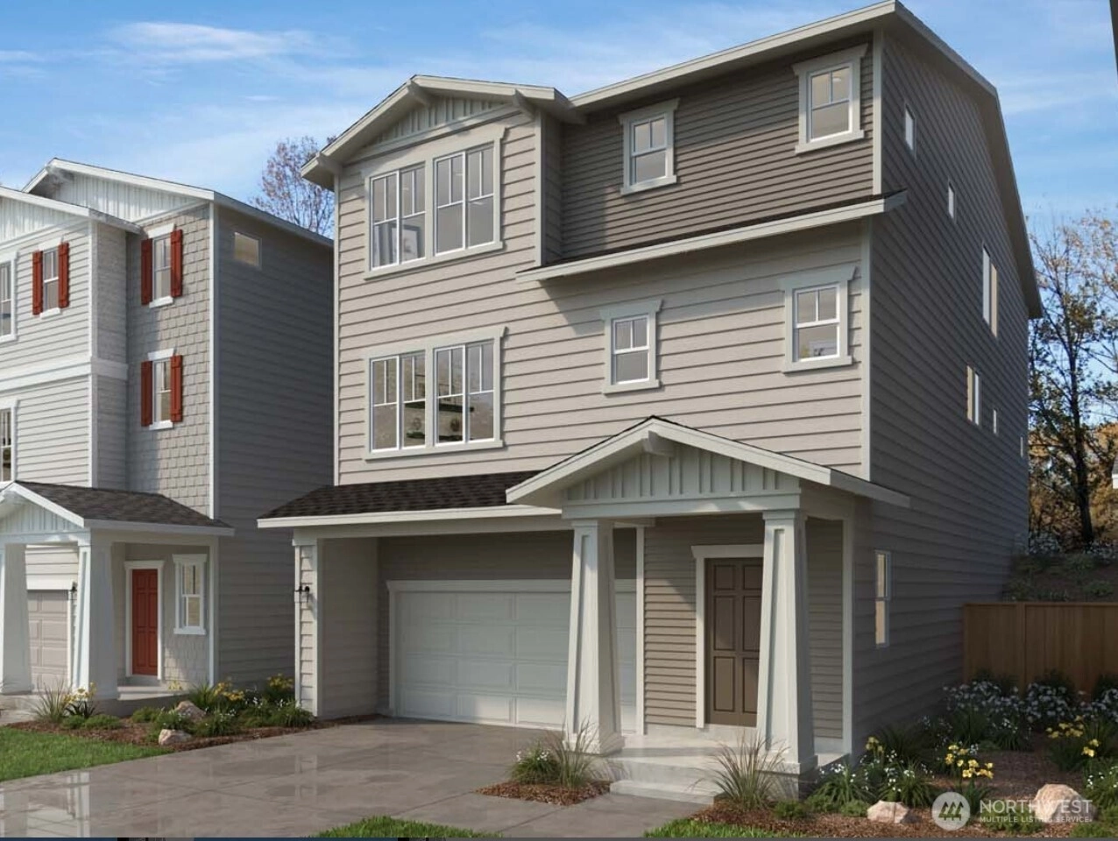
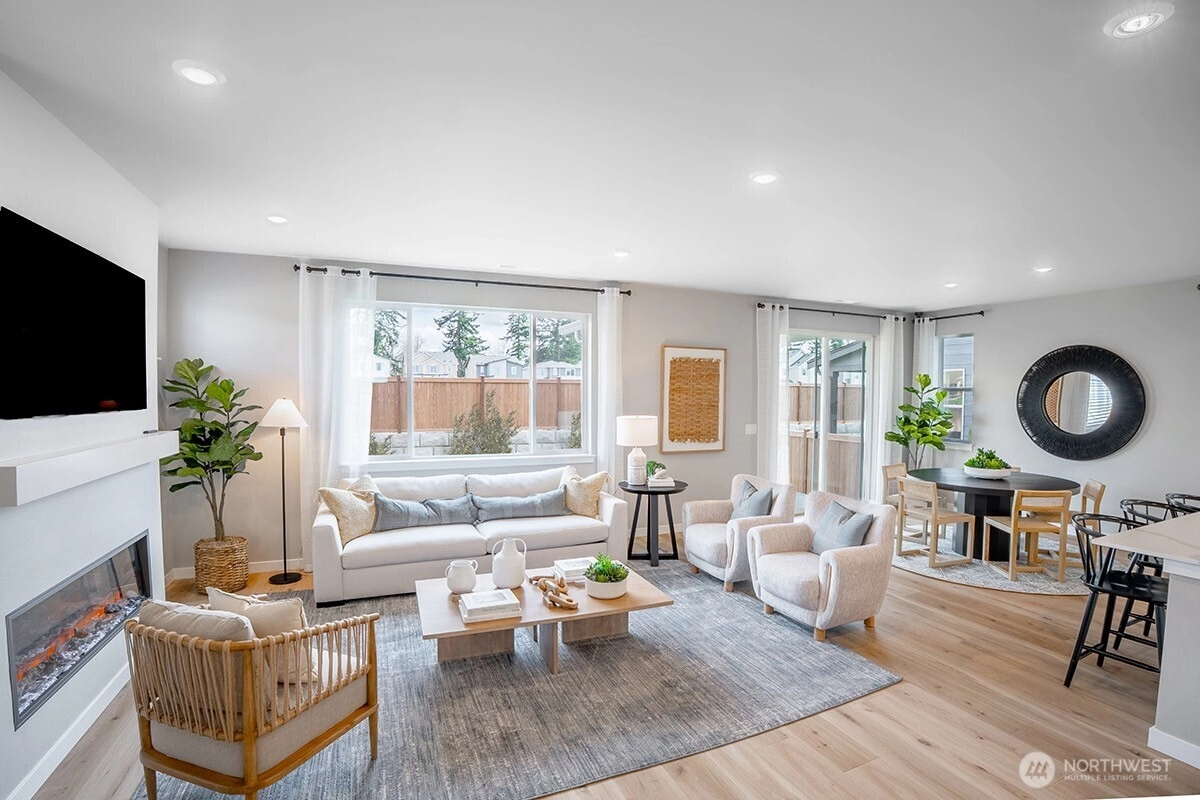
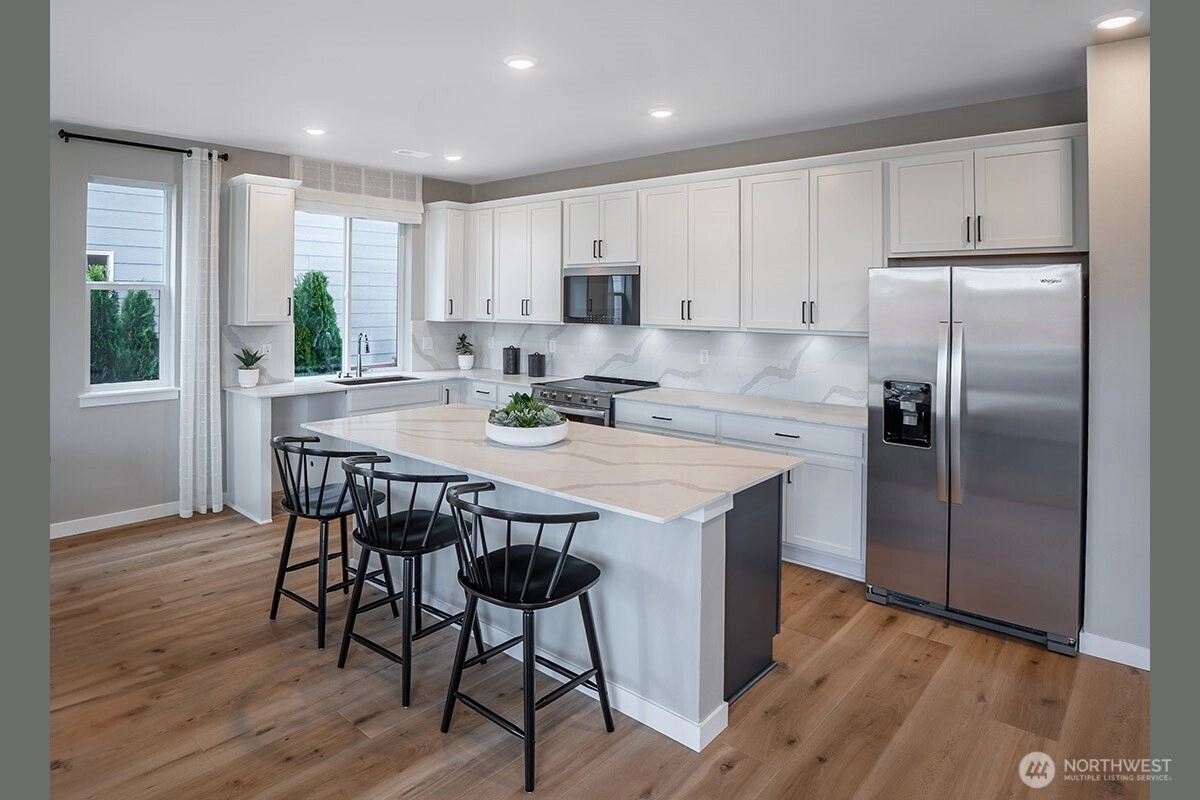
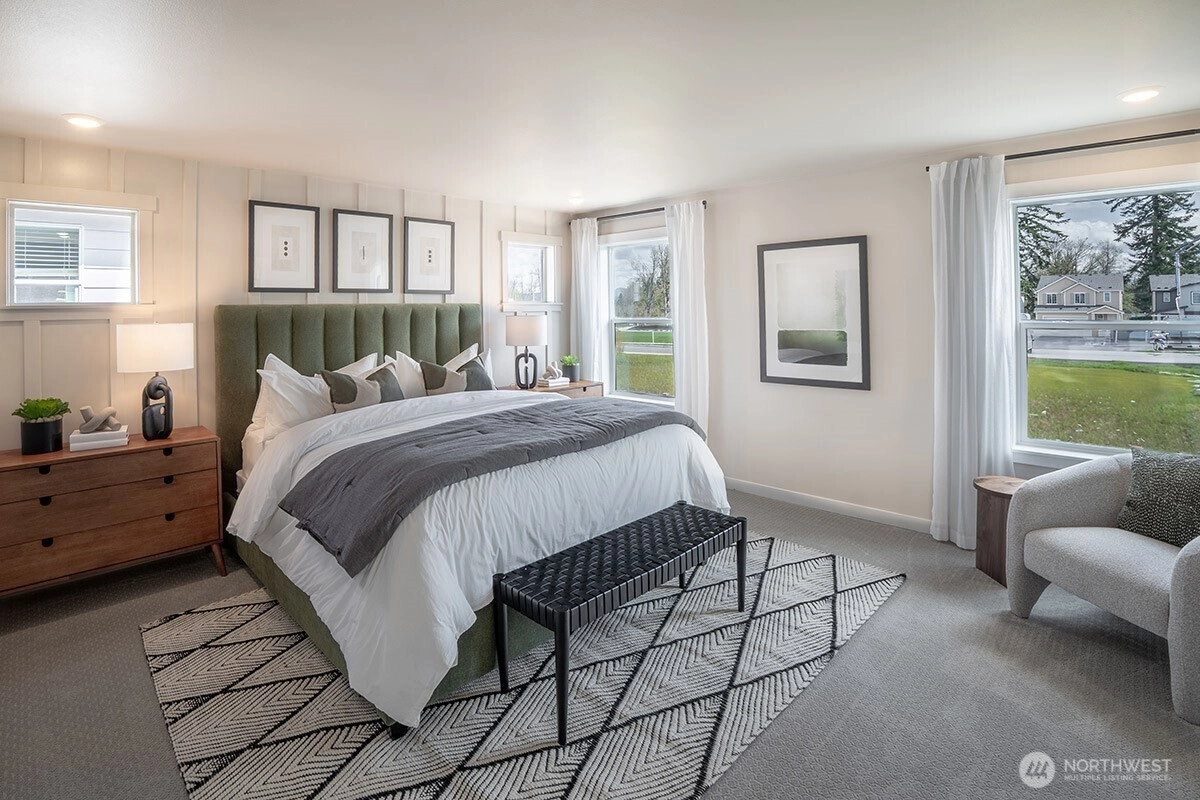
 NWMLS #2408931.
Mari Riksheim,
KB Home Sales
NWMLS #2408931.
Mari Riksheim,
KB Home Sales 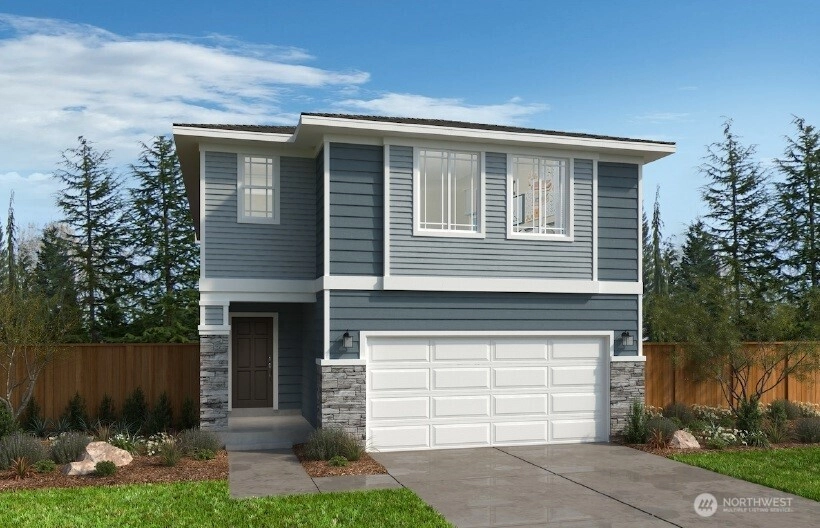
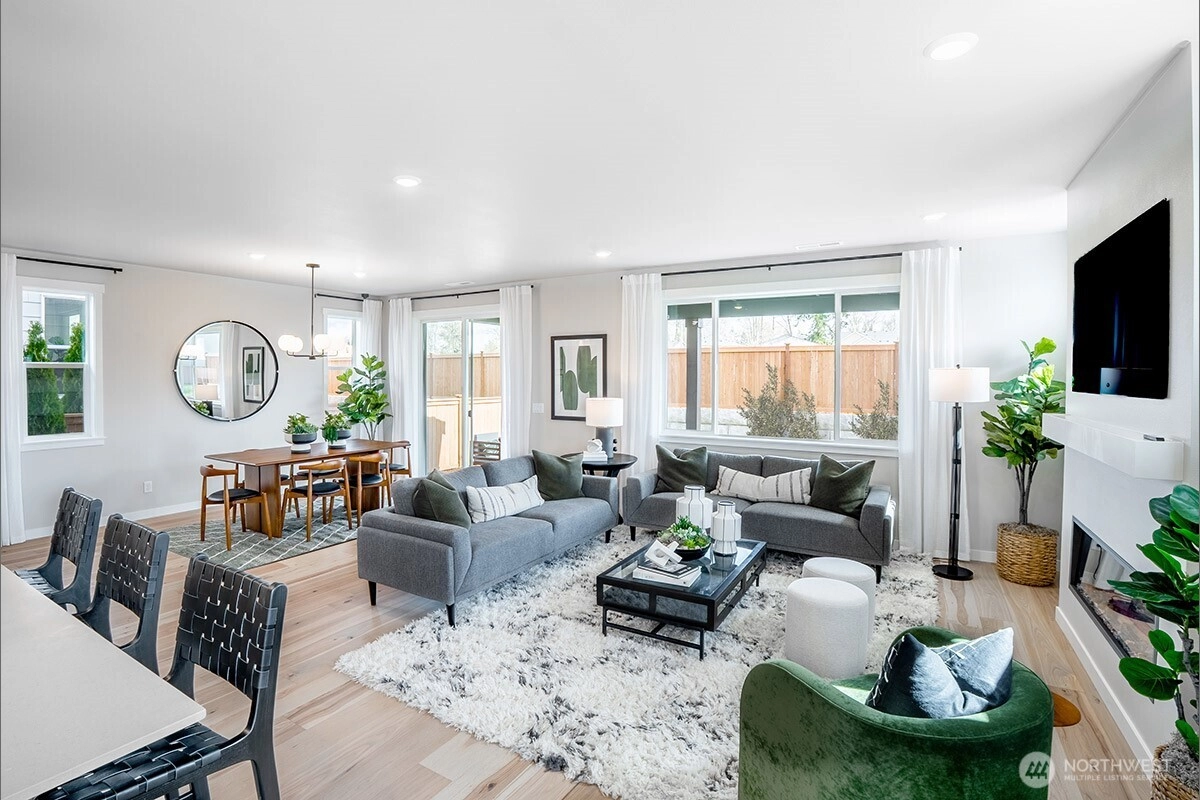
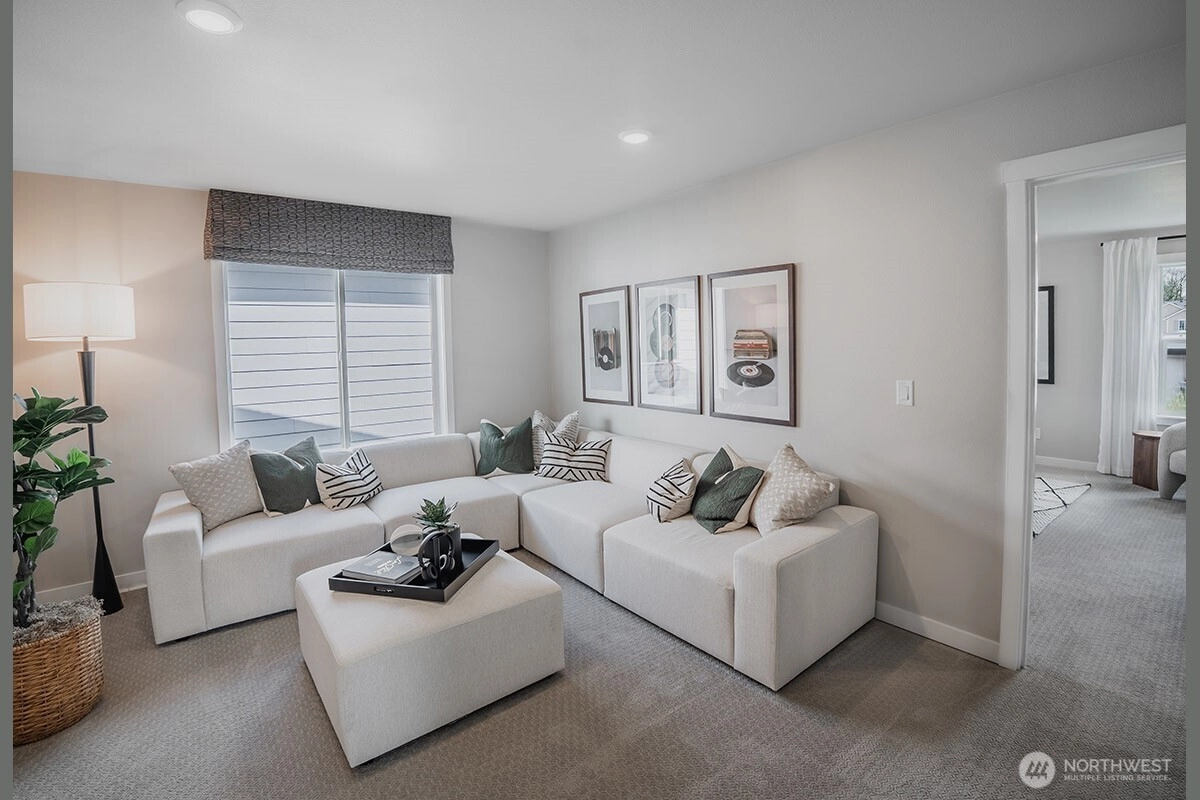
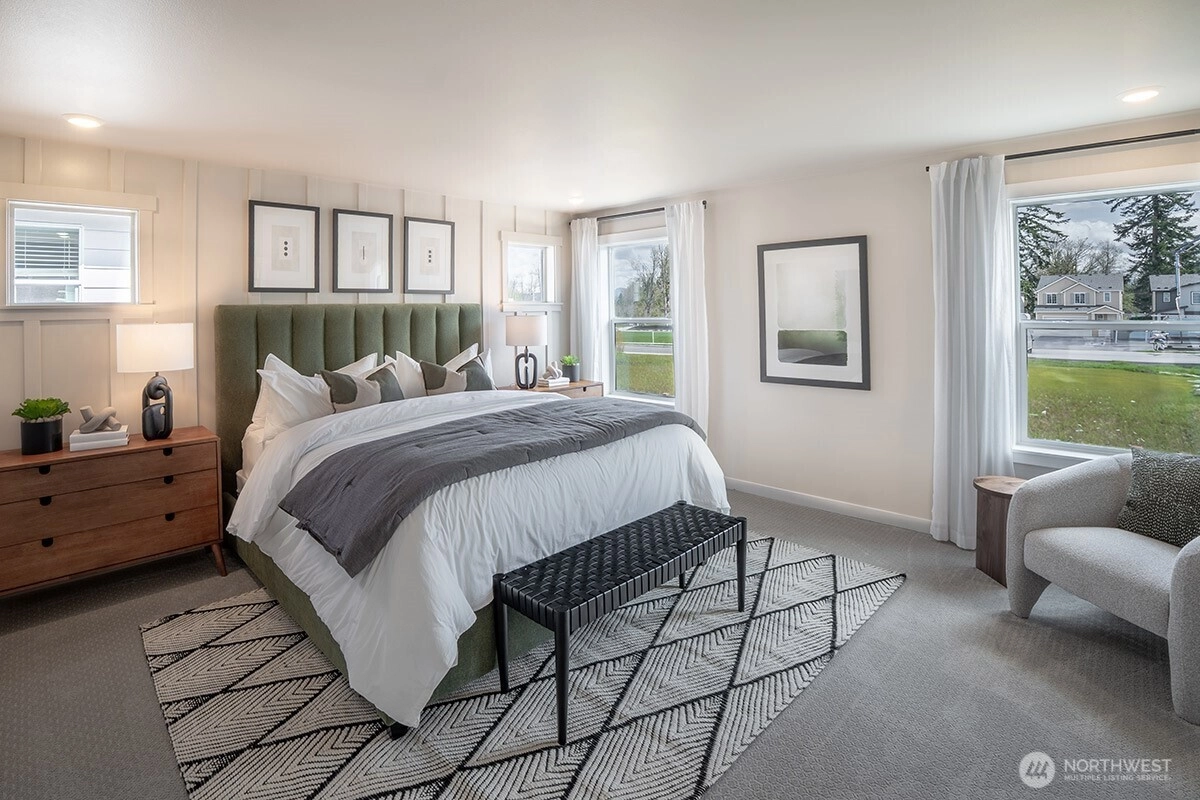
 NWMLS #2408967.
Mari Riksheim,
KB Home Sales
NWMLS #2408967.
Mari Riksheim,
KB Home Sales 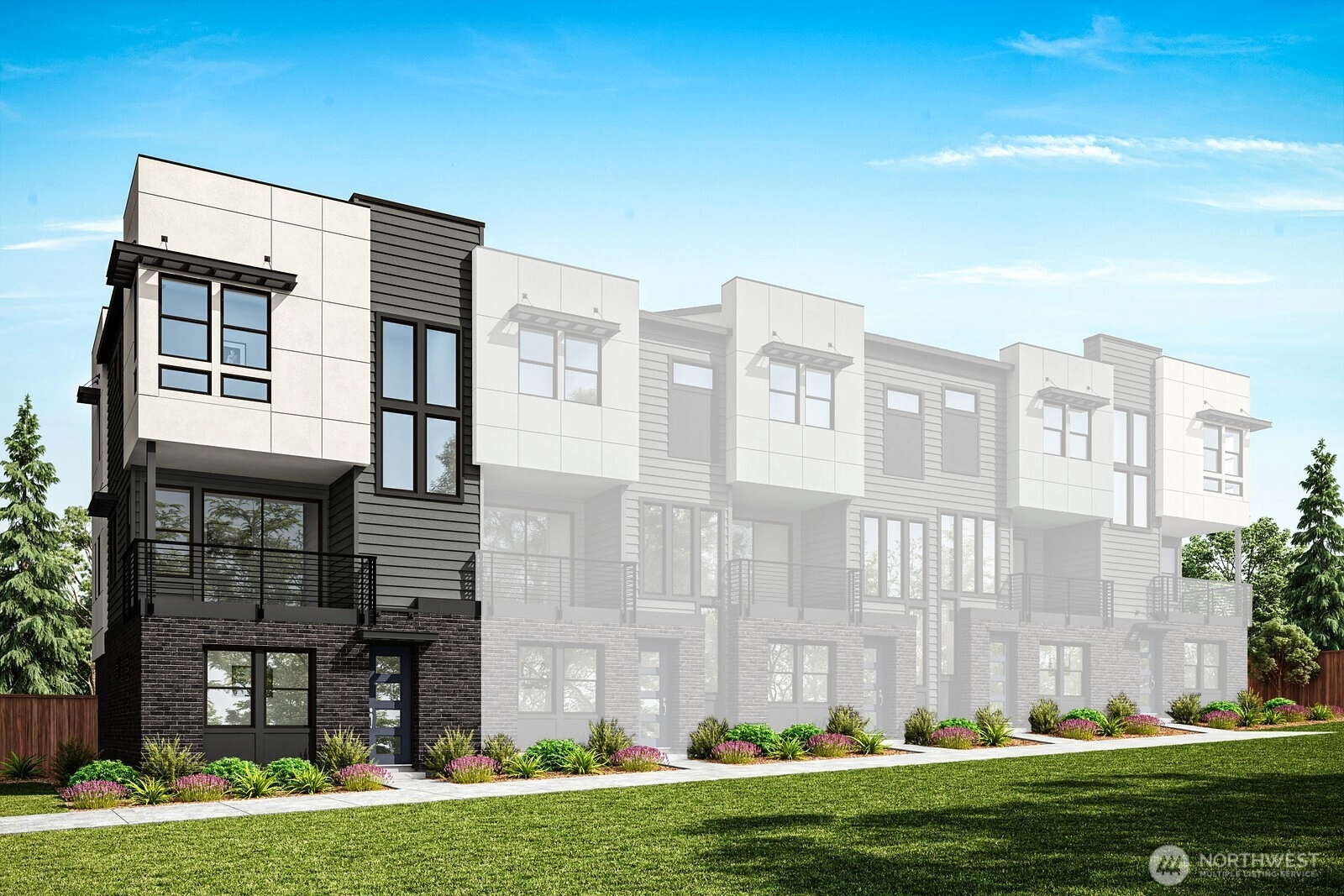

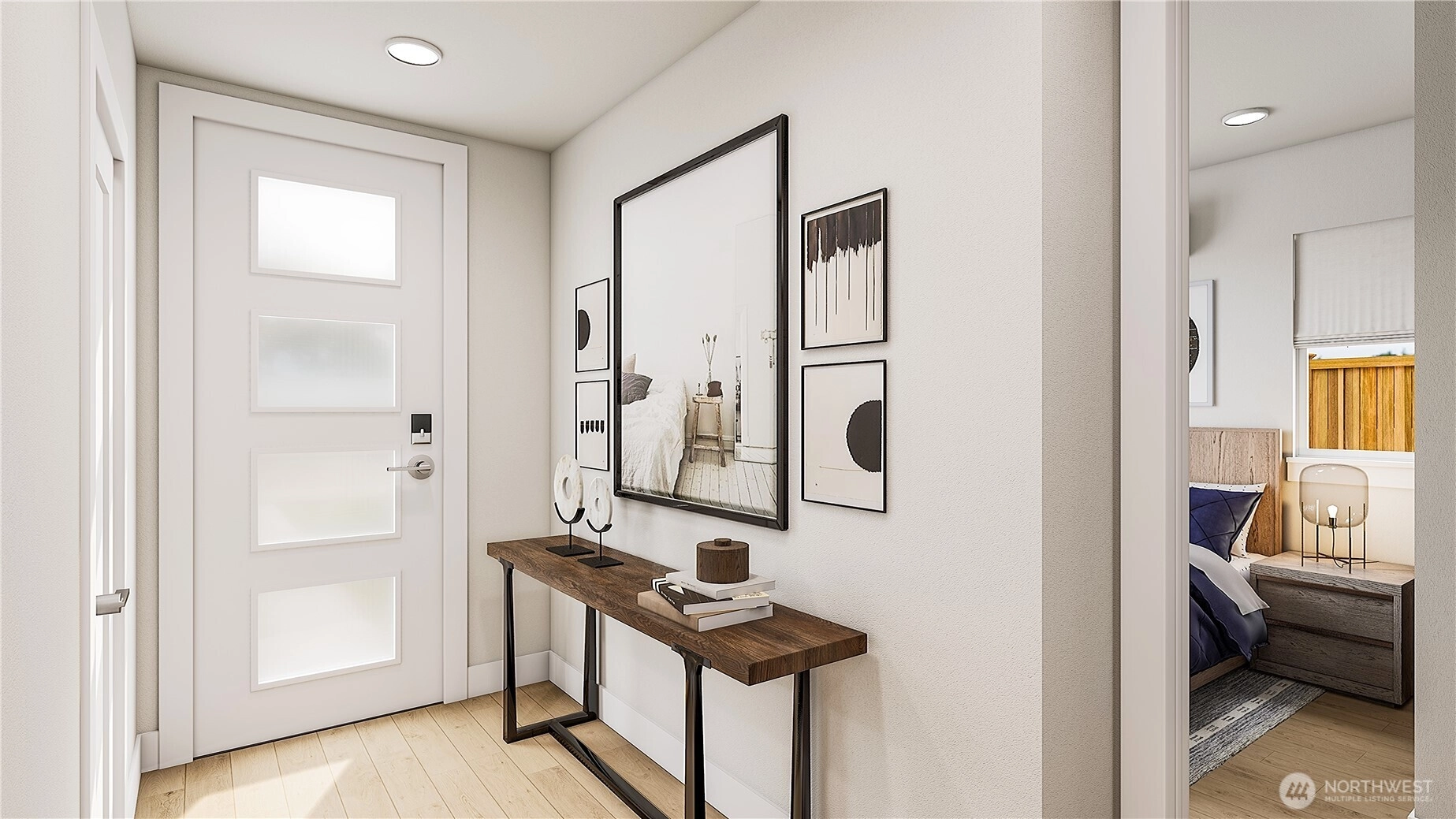
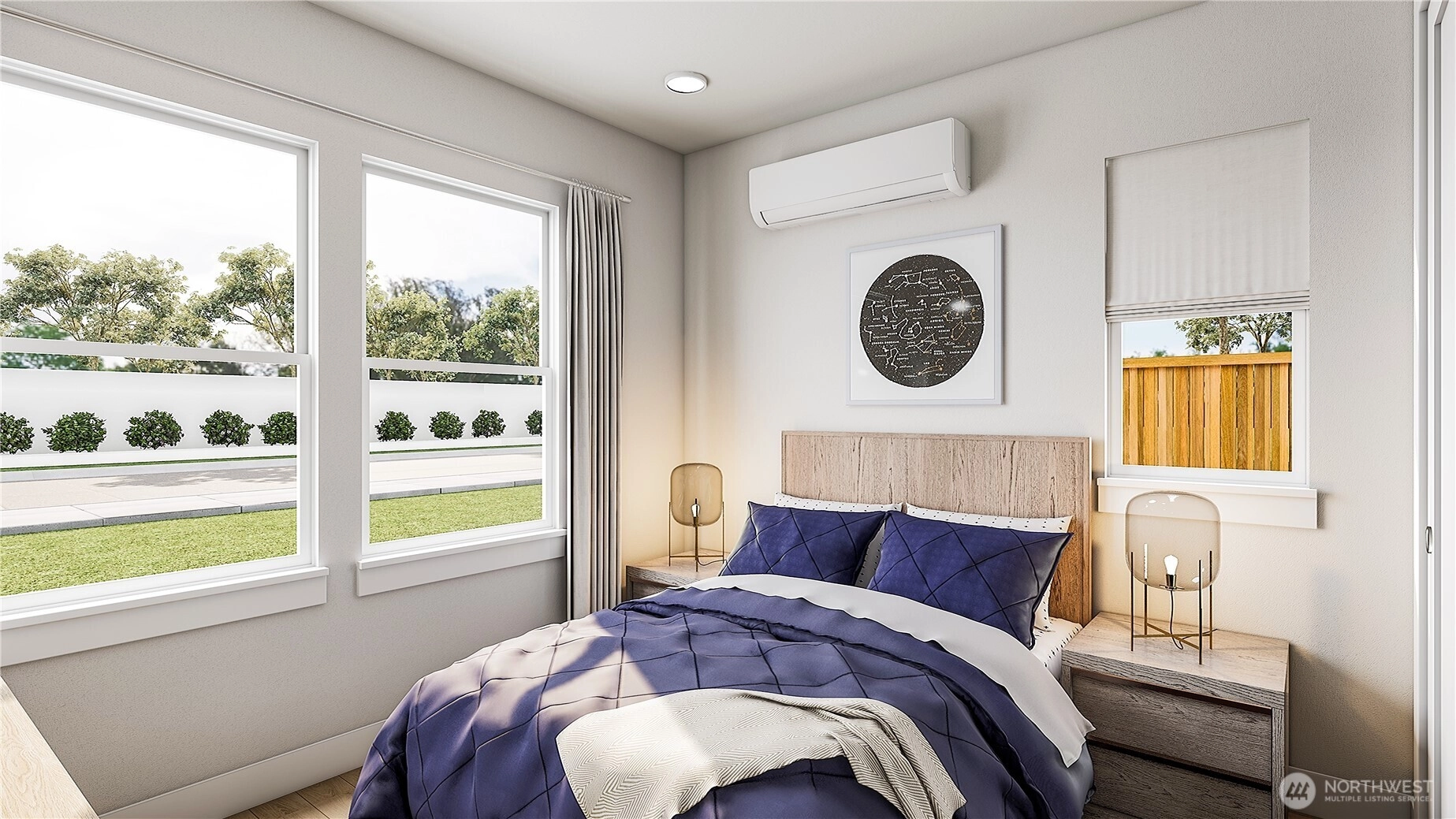
 NWMLS #2403474.
Autumn Moses,
Tri Pointe Homes Real Estate
NWMLS #2403474.
Autumn Moses,
Tri Pointe Homes Real Estate 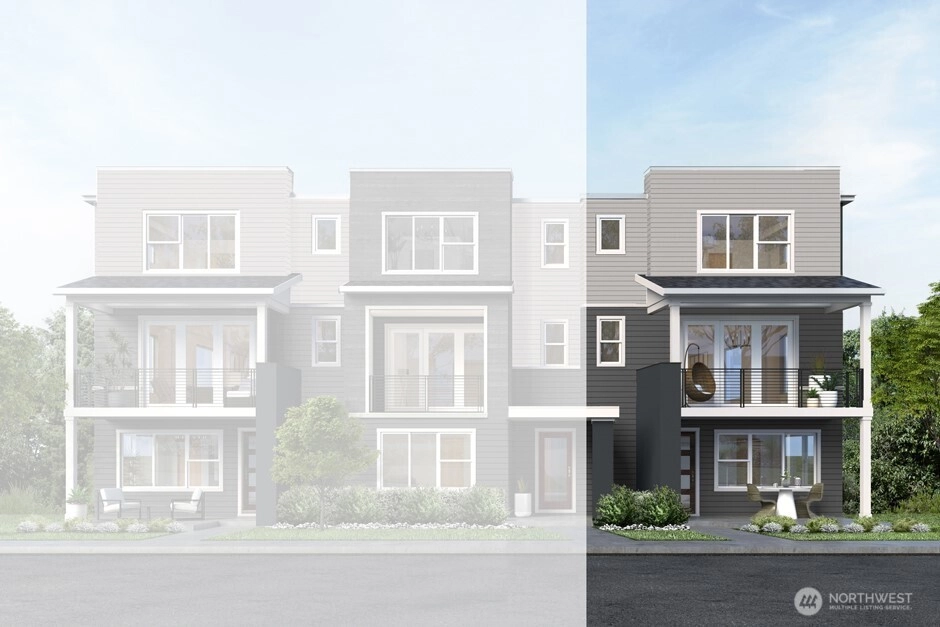
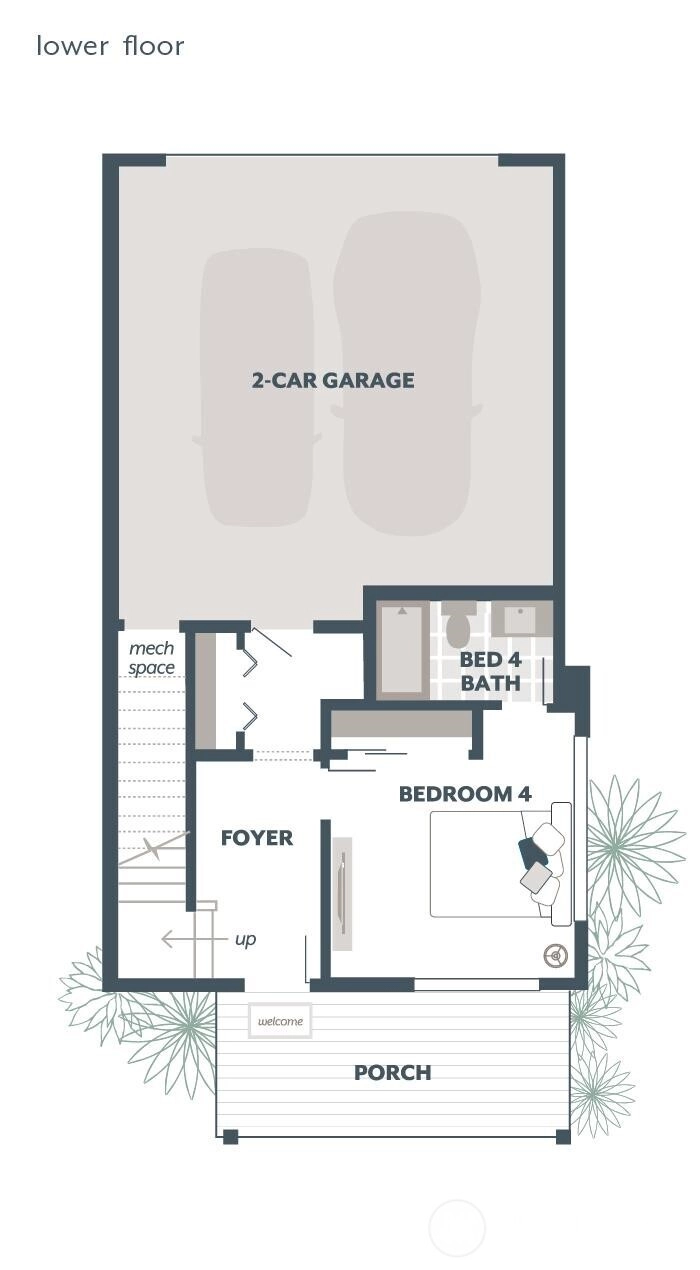
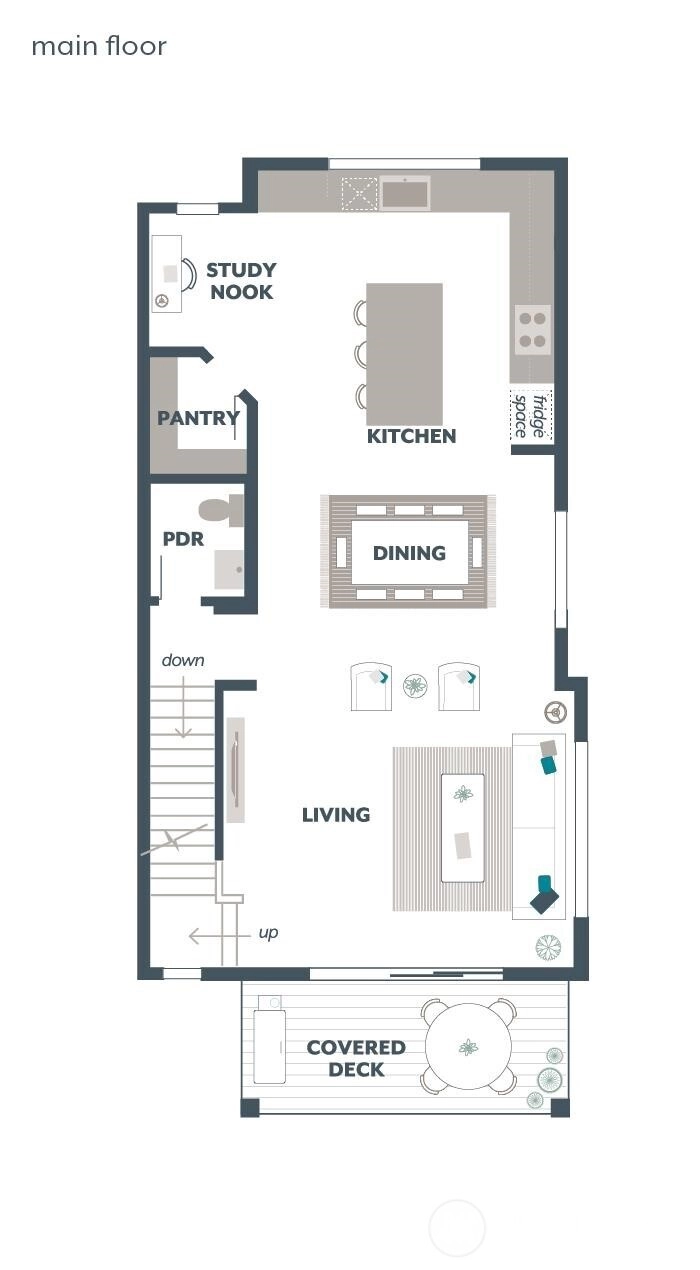
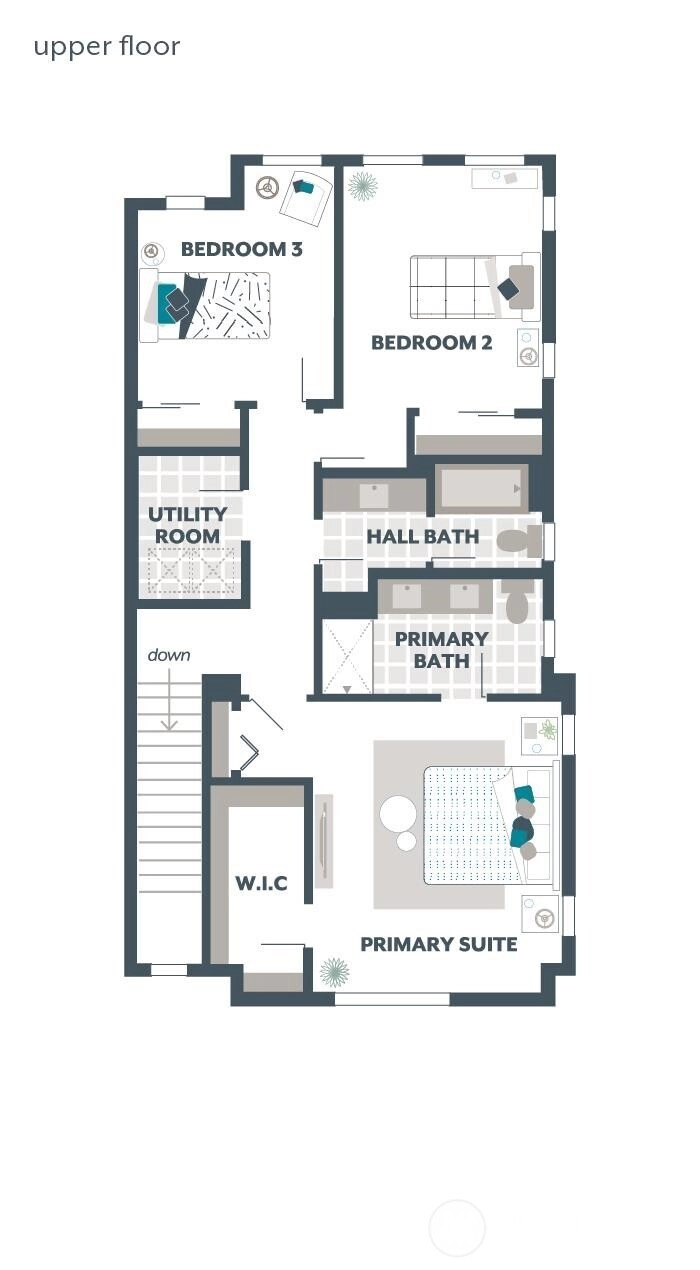
 NWMLS #2392199.
Jessica Malek,
Teambuilder KW
NWMLS #2392199.
Jessica Malek,
Teambuilder KW 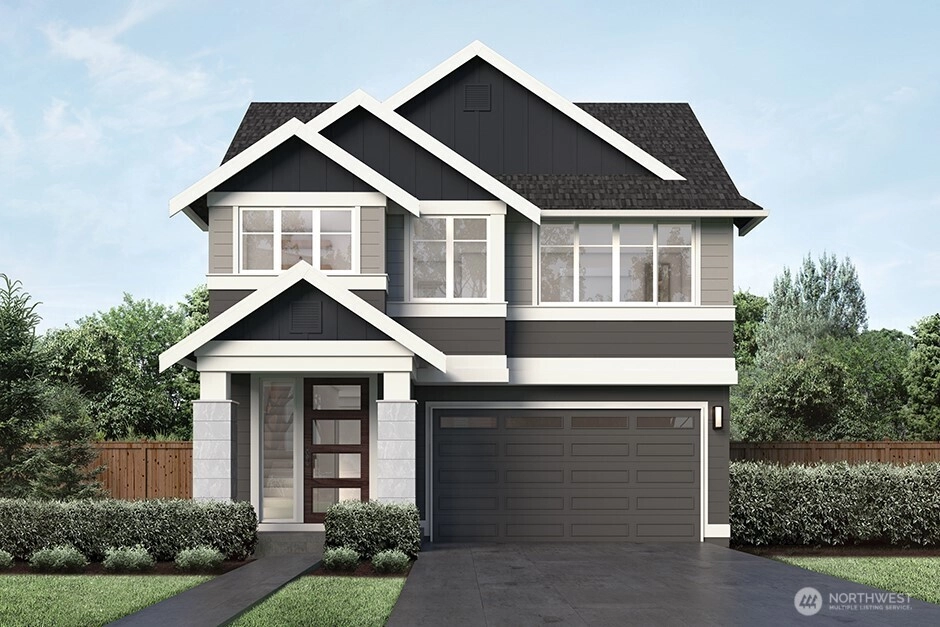
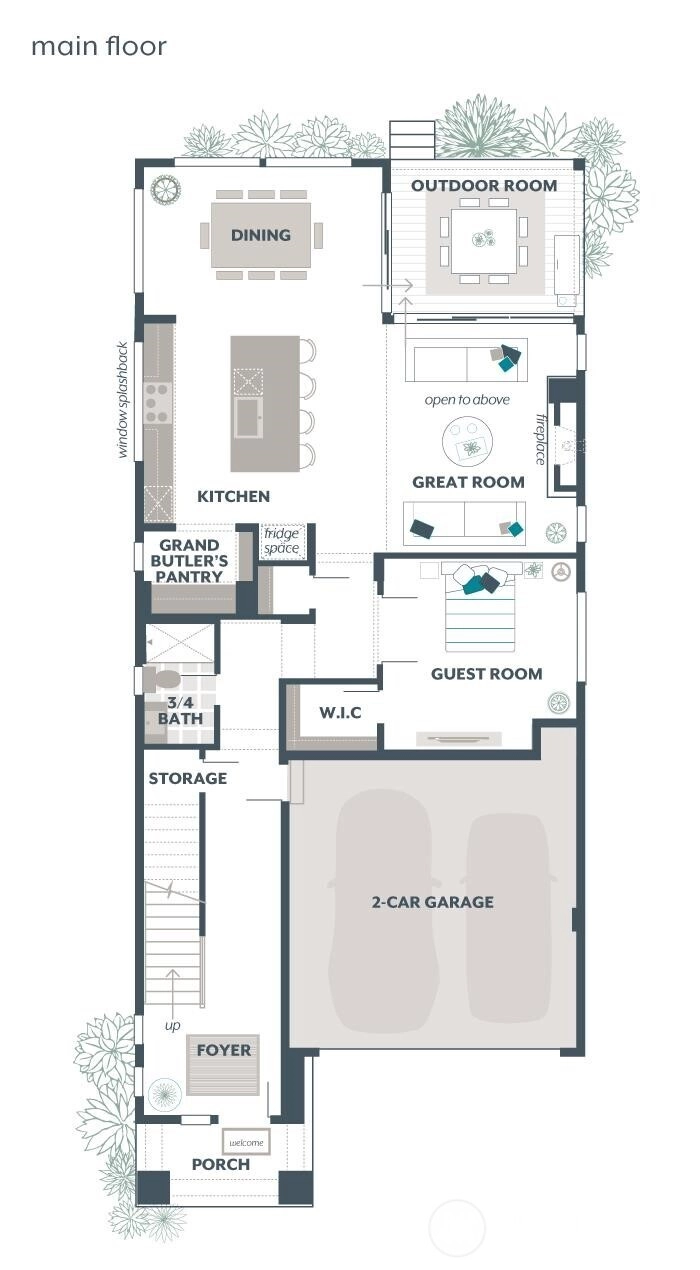
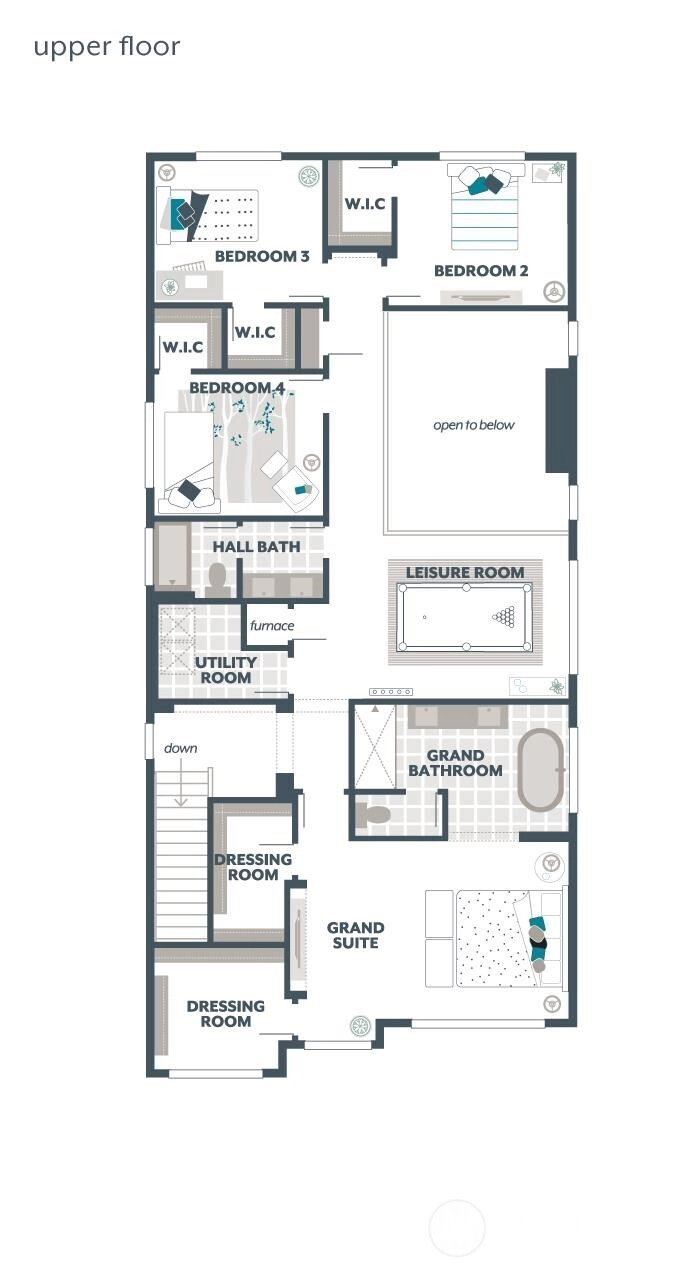
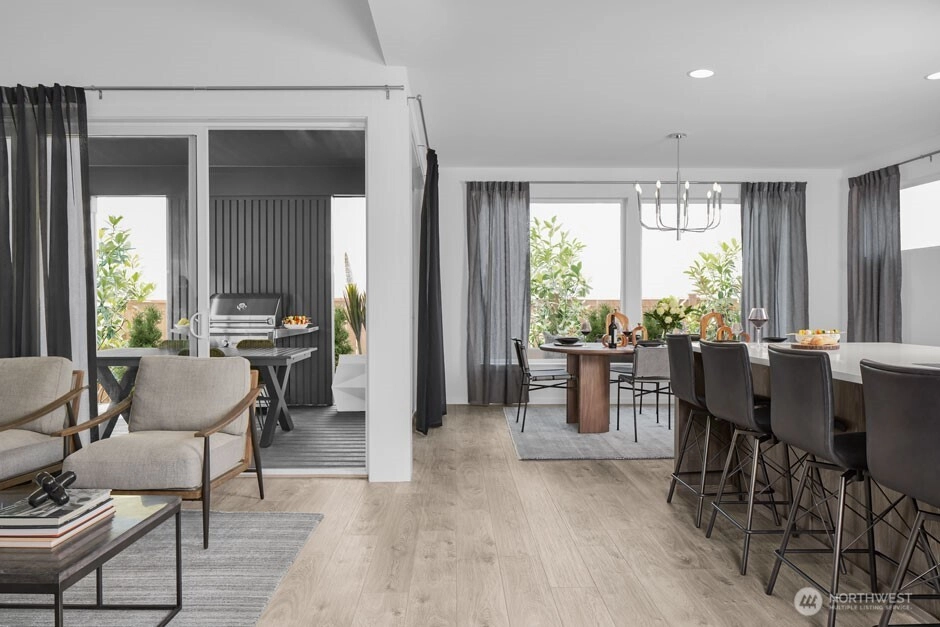
 NWMLS #2389699.
Jessica Malek,
Teambuilder KW
NWMLS #2389699.
Jessica Malek,
Teambuilder KW 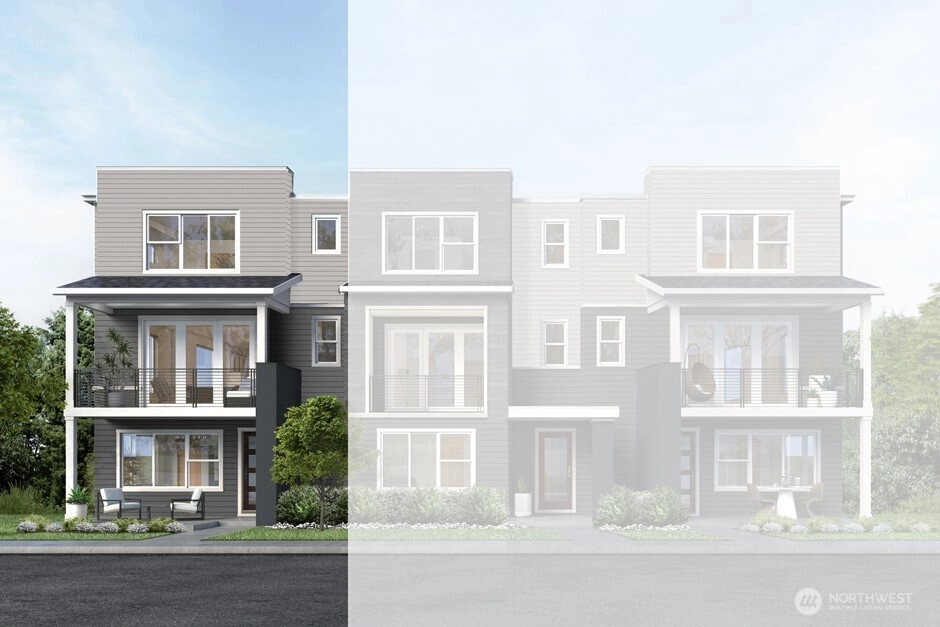
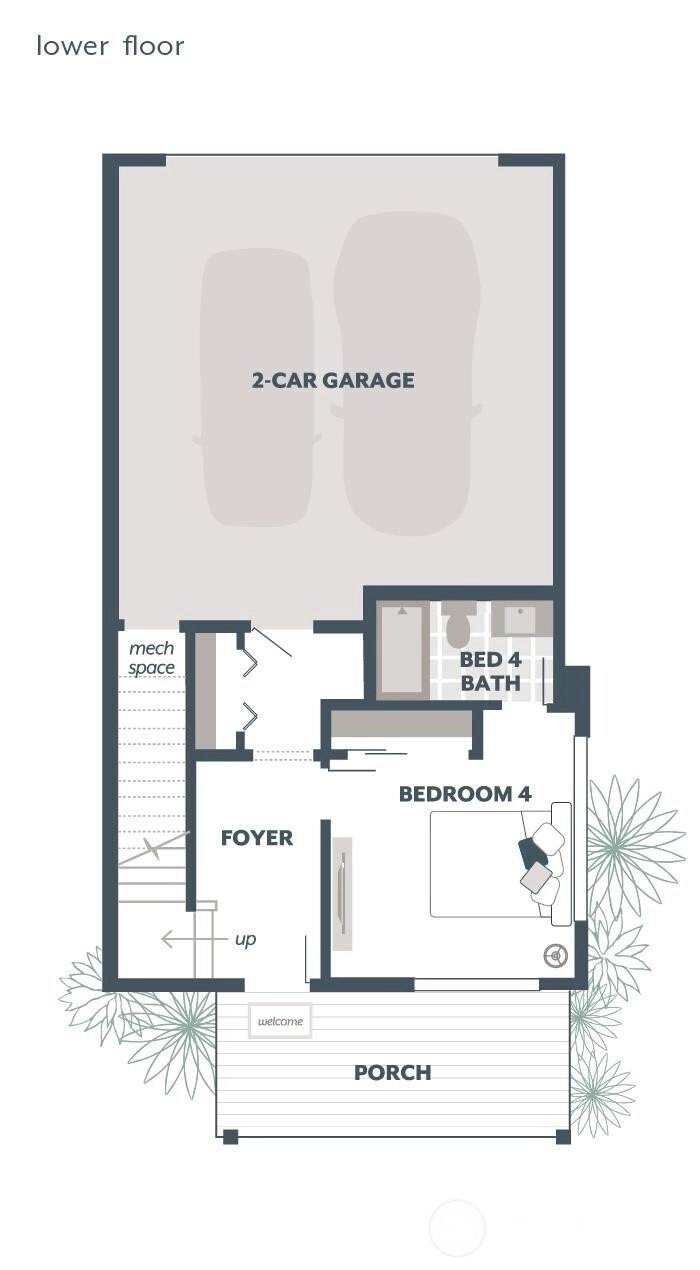
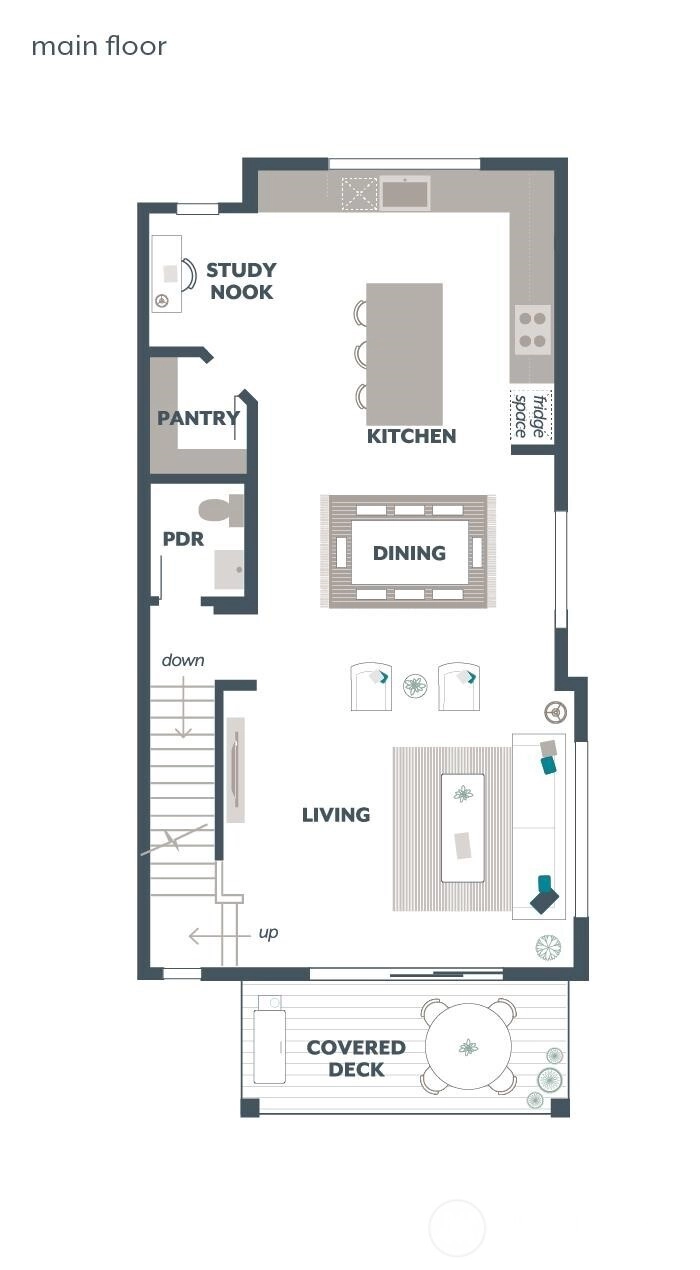
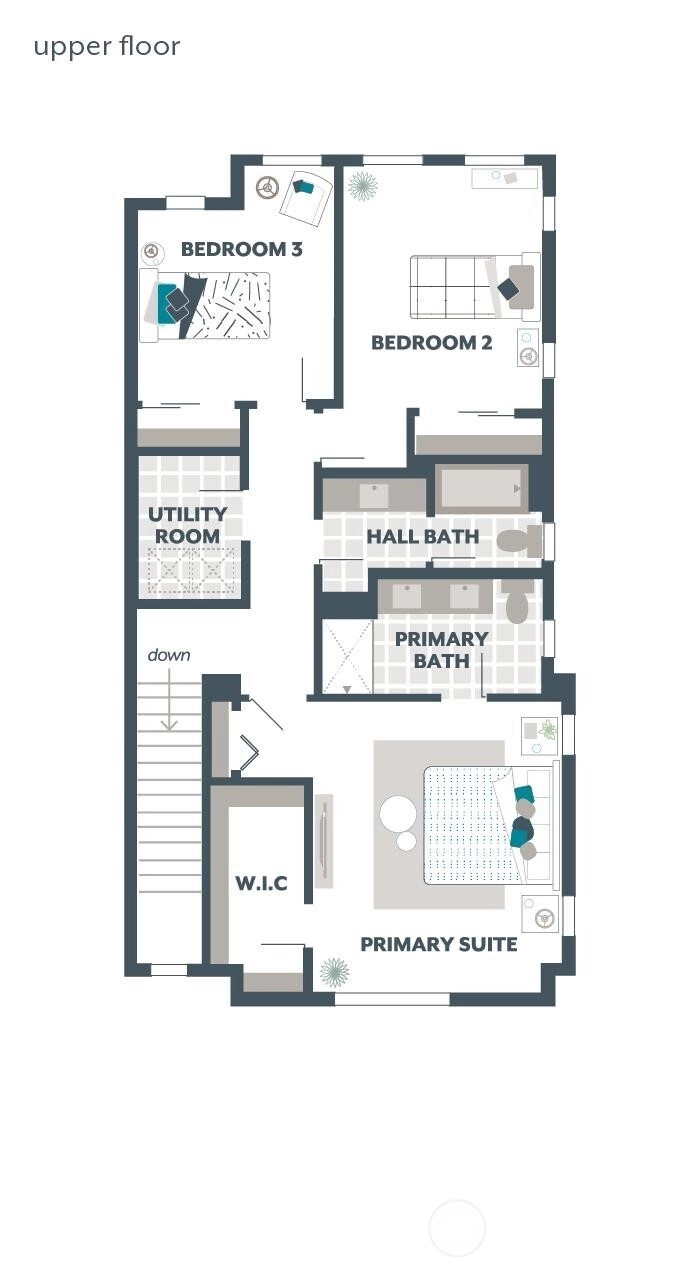
 NWMLS #2392160.
Angela Duong,
Teambuilder KW
NWMLS #2392160.
Angela Duong,
Teambuilder KW 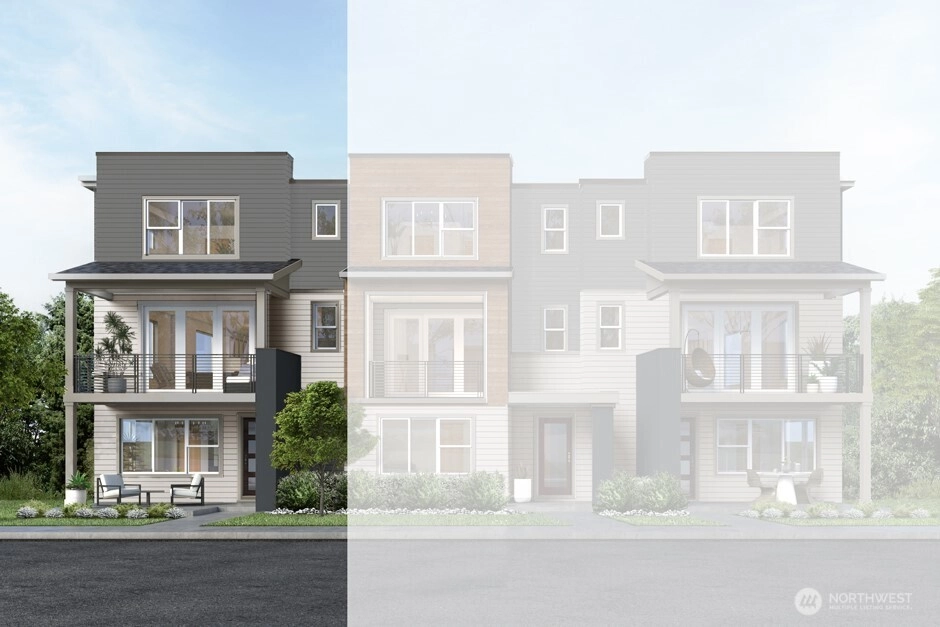
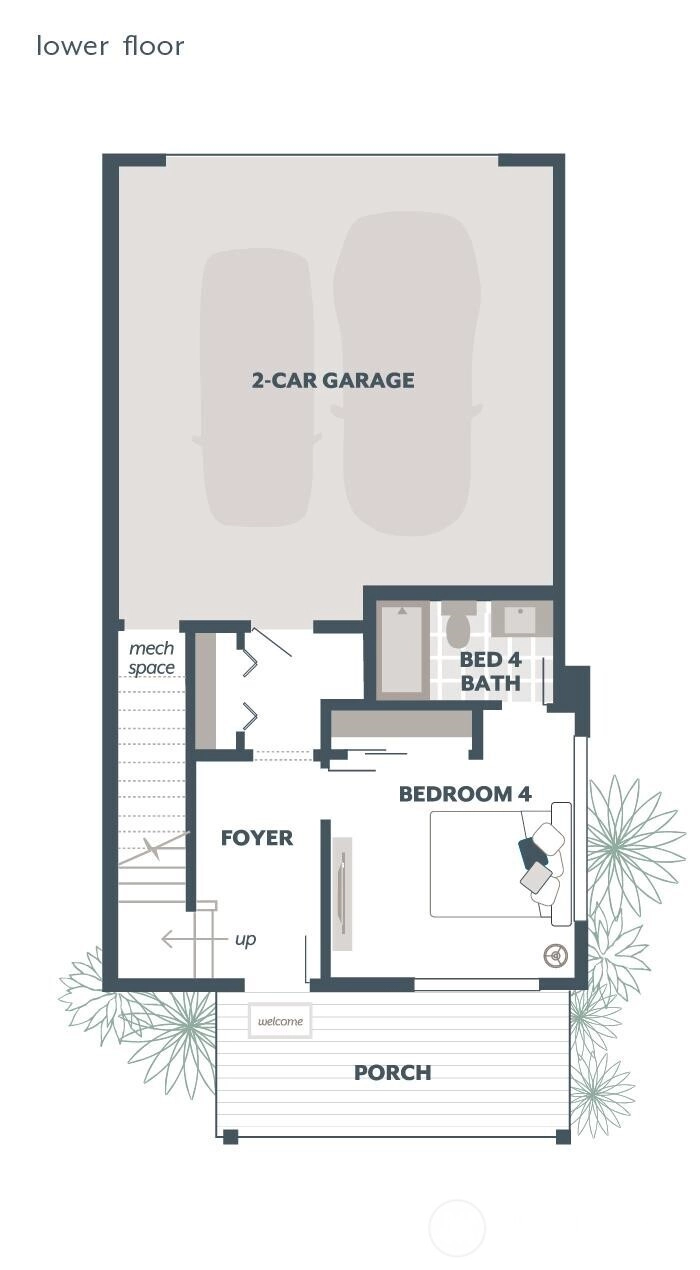
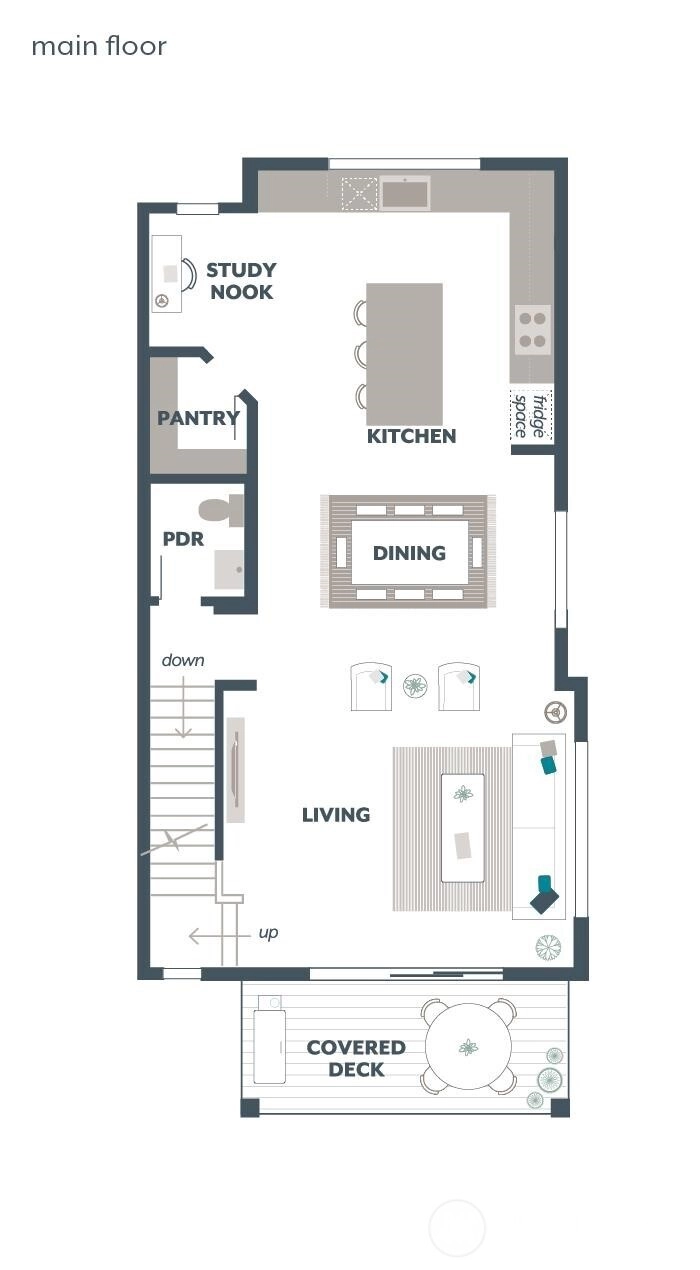
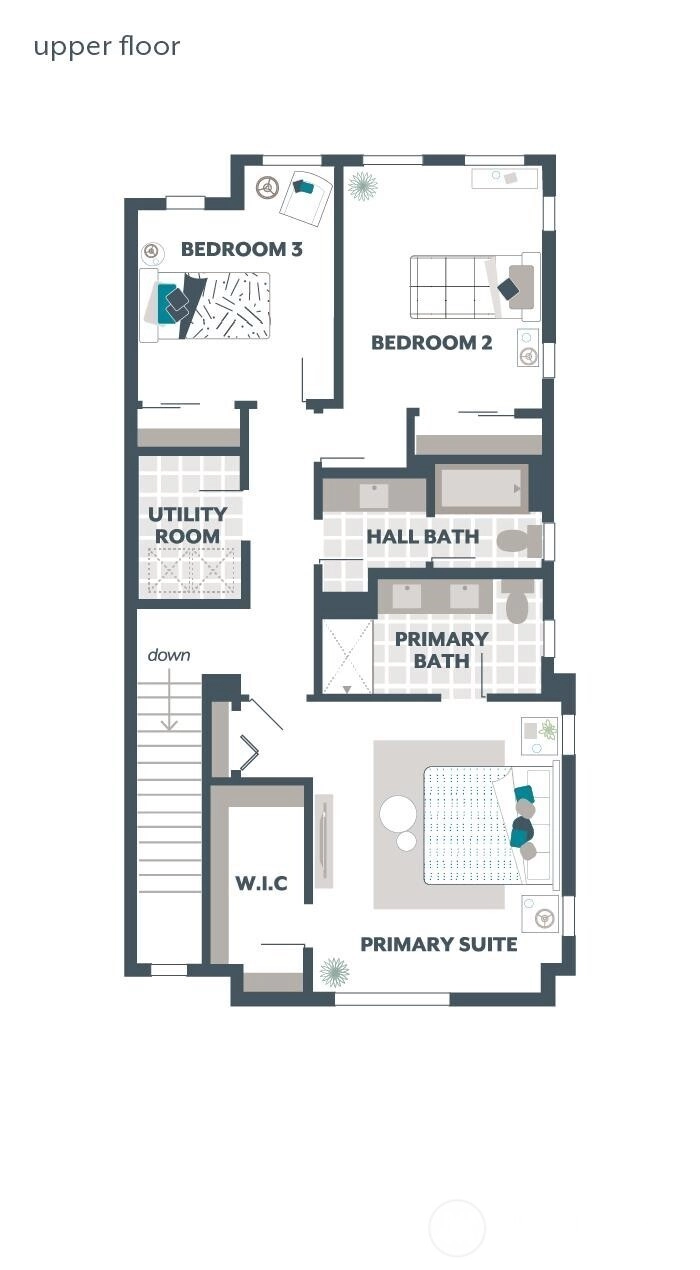
 NWMLS #2384843.
Gregory Velasco,
Teambuilder KW
NWMLS #2384843.
Gregory Velasco,
Teambuilder KW 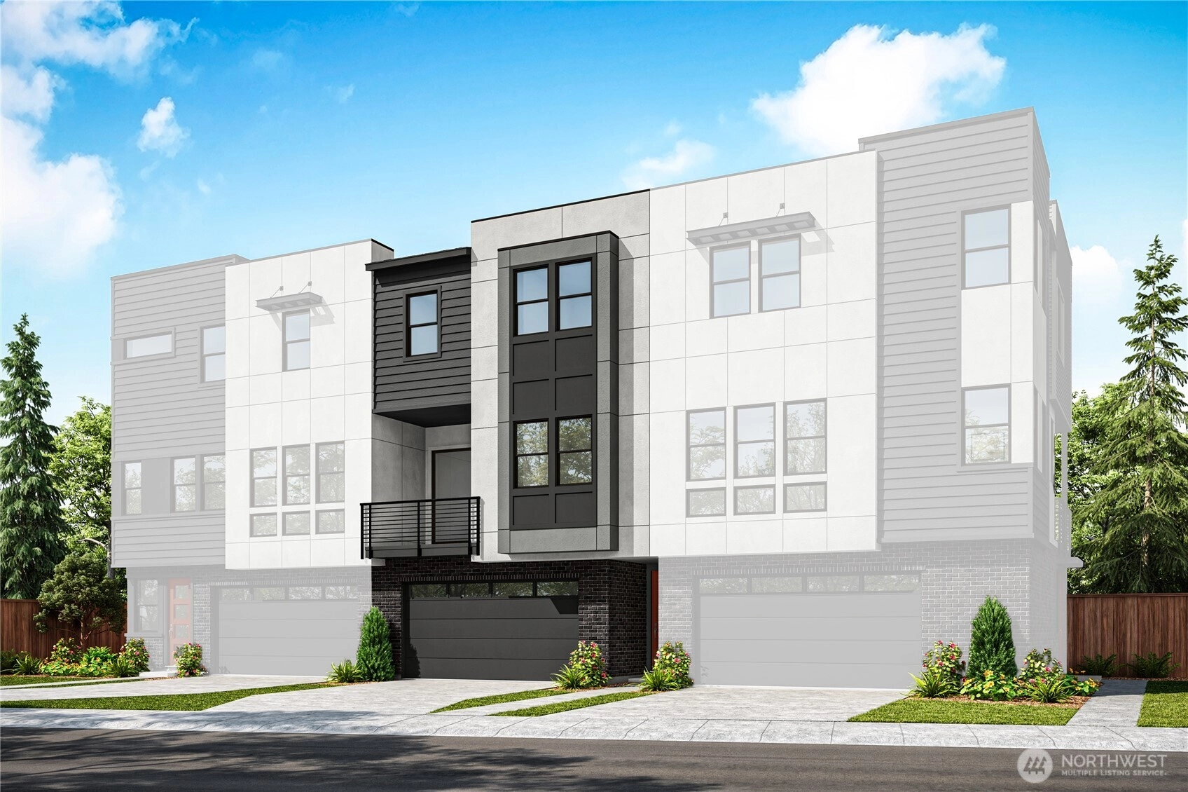
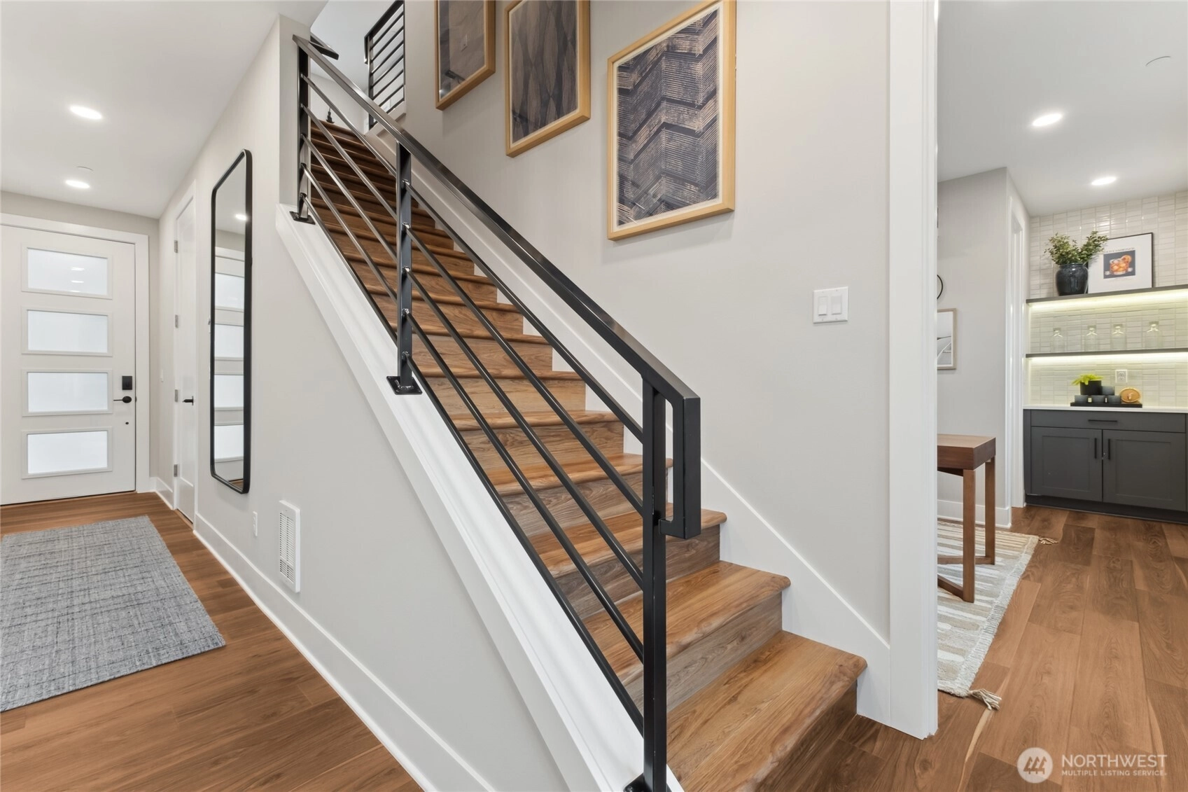
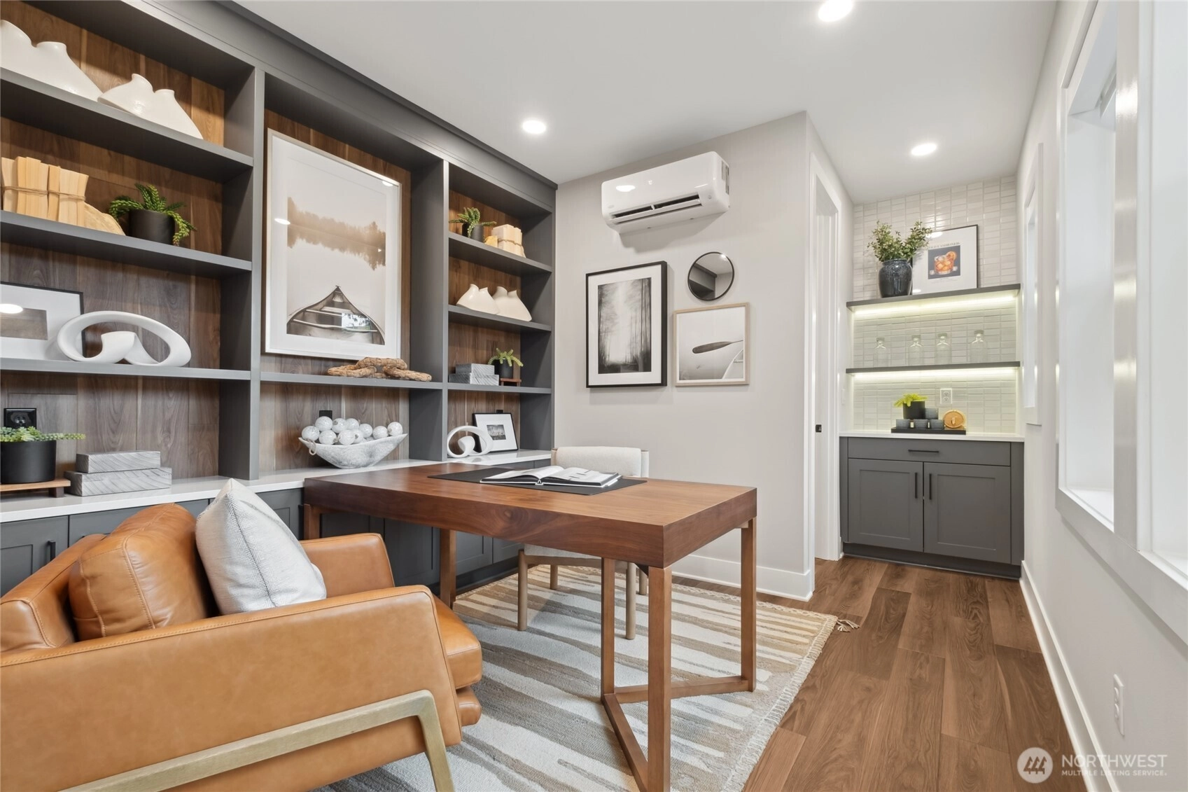
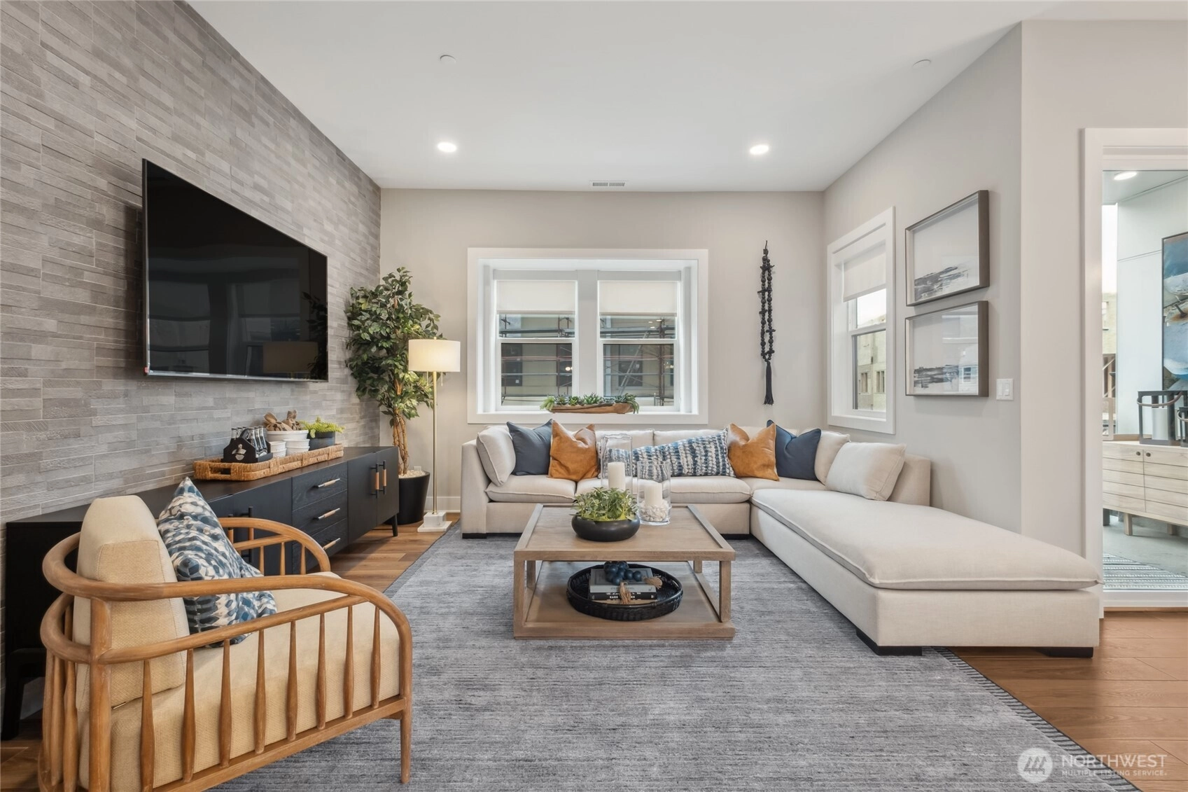
 NWMLS #2380115.
Autumn Moses,
Tri Pointe Homes Real Estate
NWMLS #2380115.
Autumn Moses,
Tri Pointe Homes Real Estate 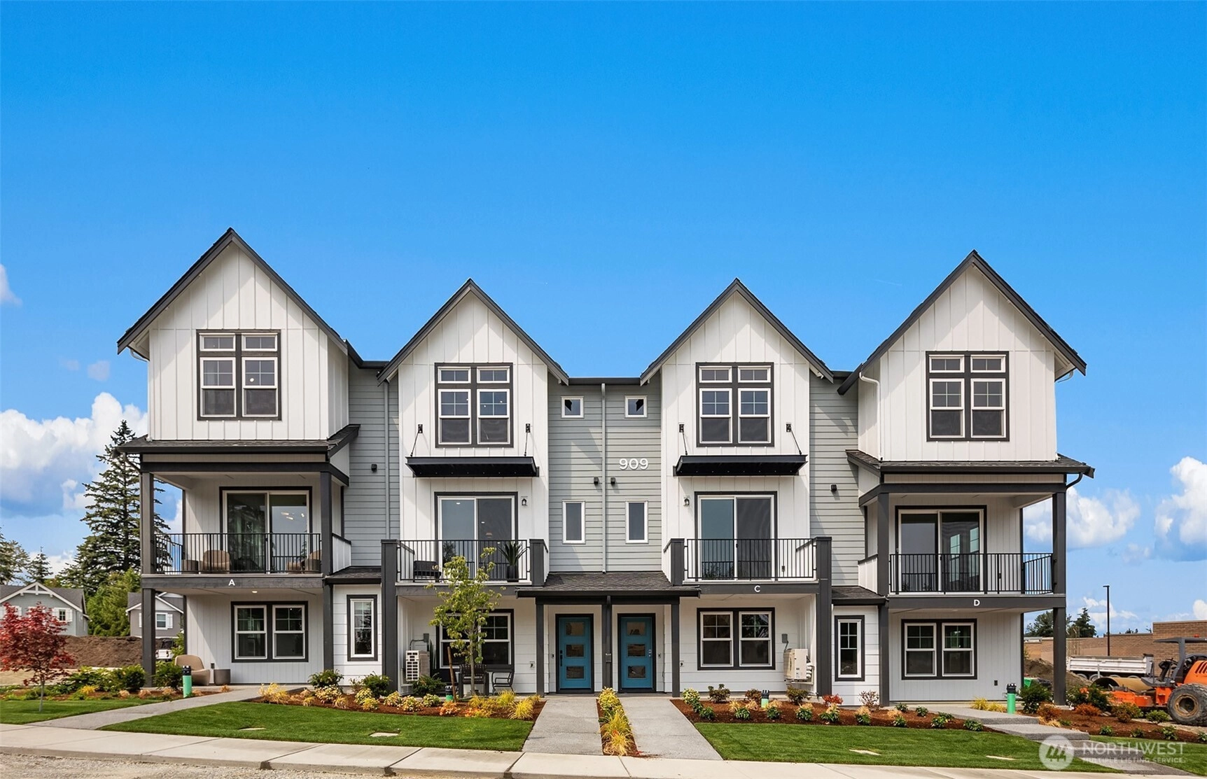
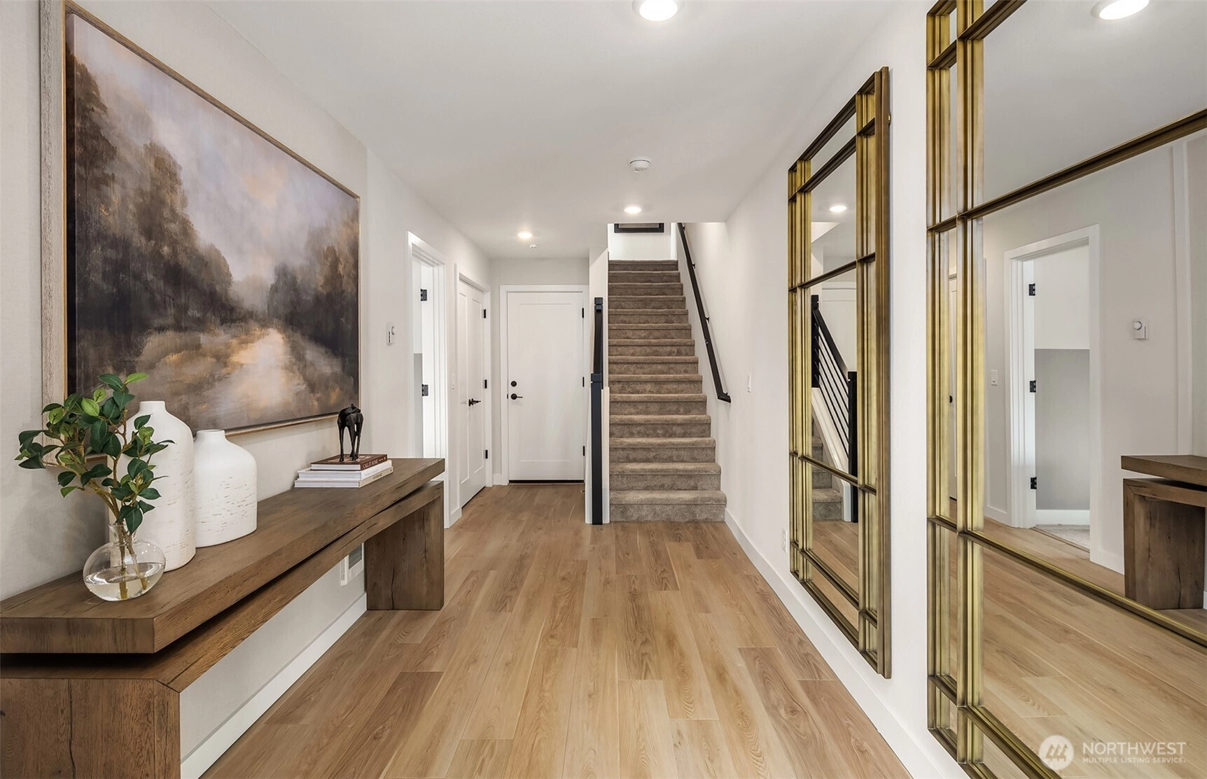
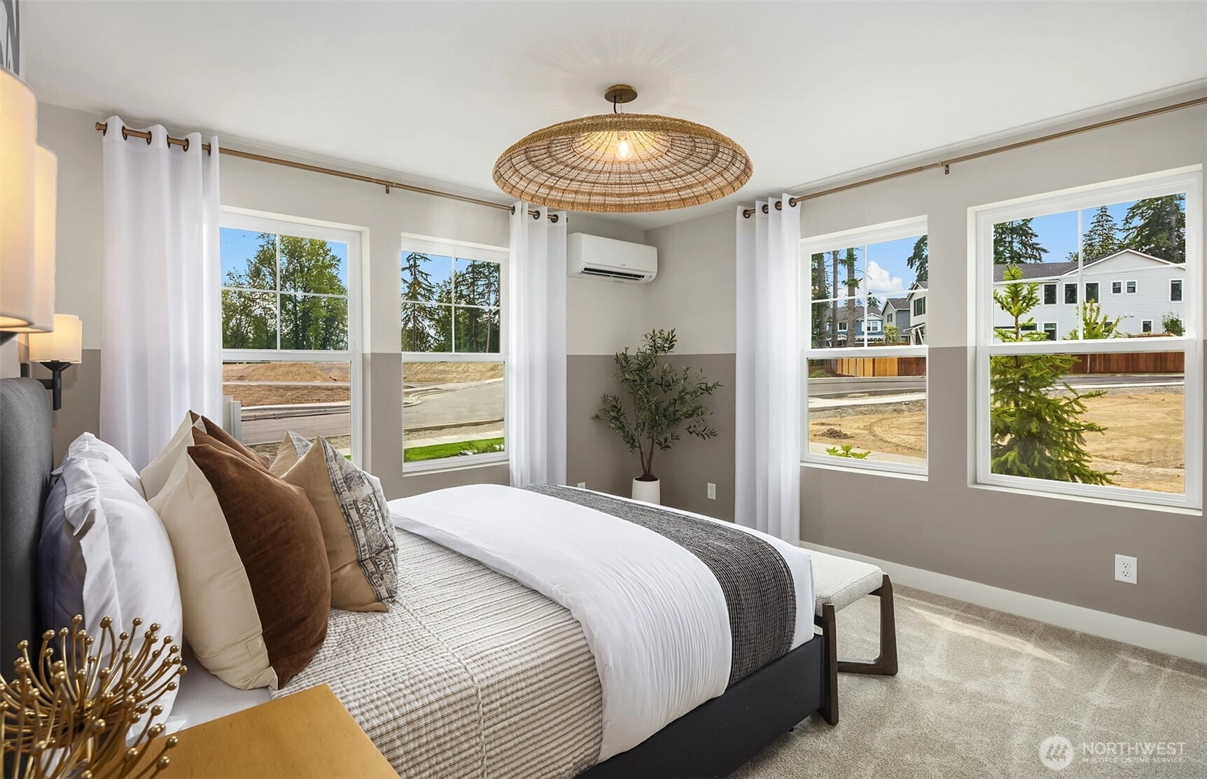
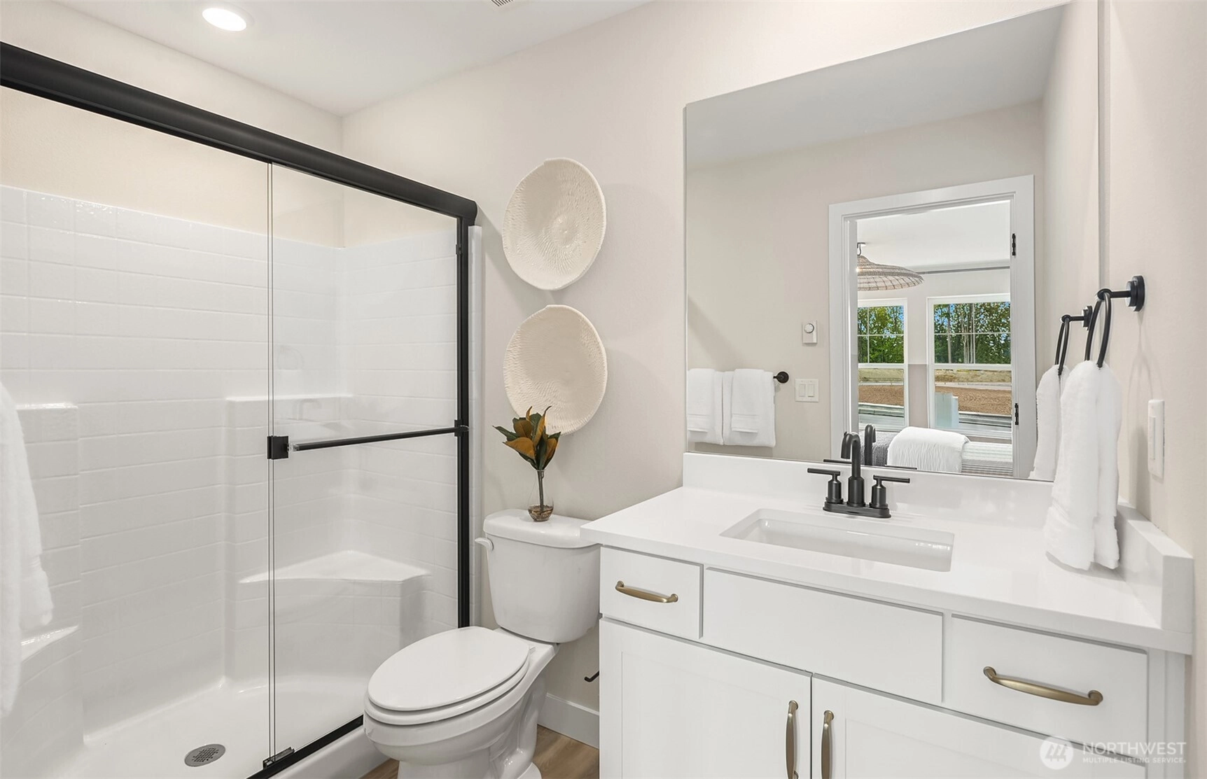
 NWMLS #2371716.
Bryce Logan,
Pulte Homes of Washington Inc
NWMLS #2371716.
Bryce Logan,
Pulte Homes of Washington Inc 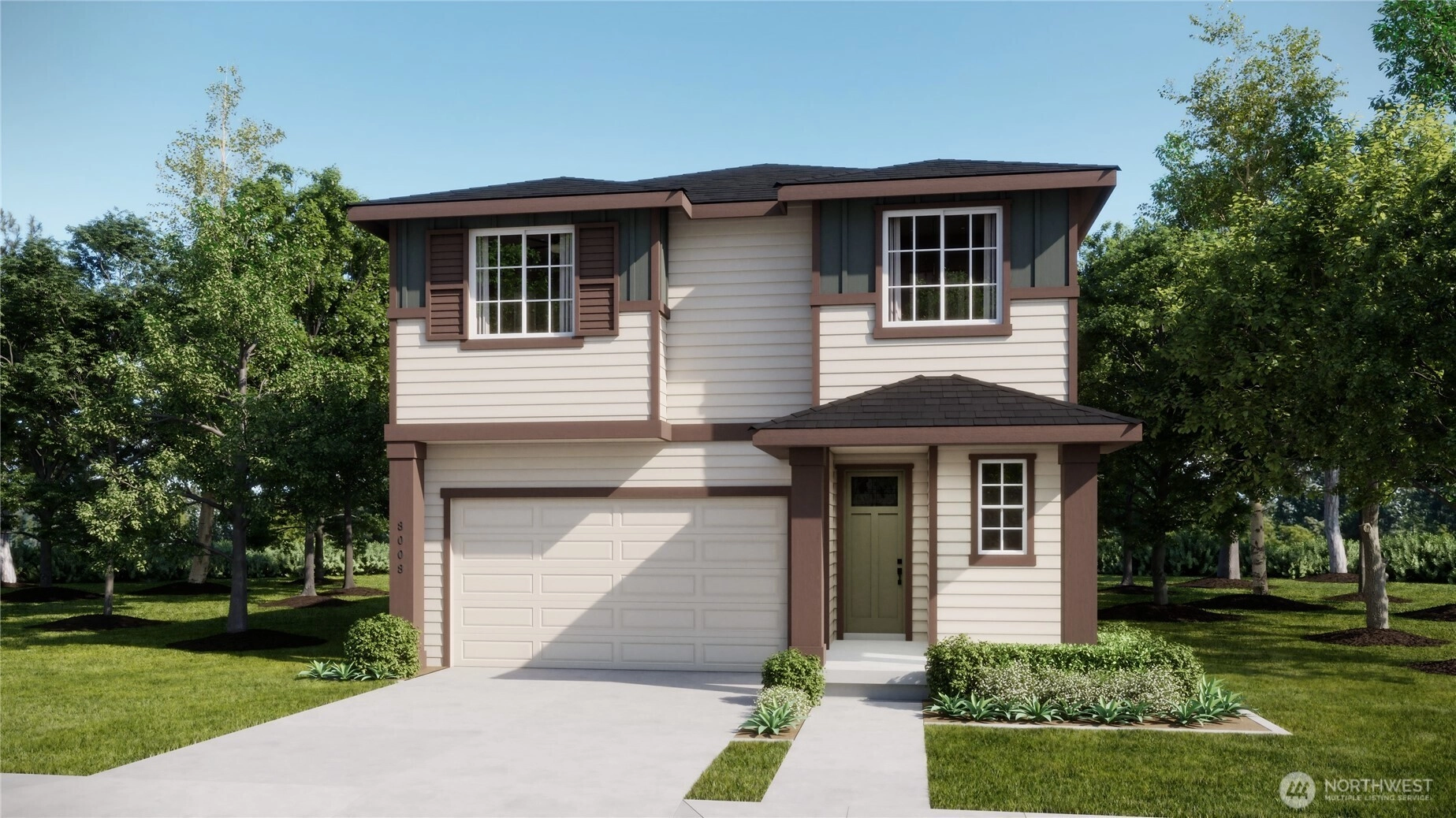
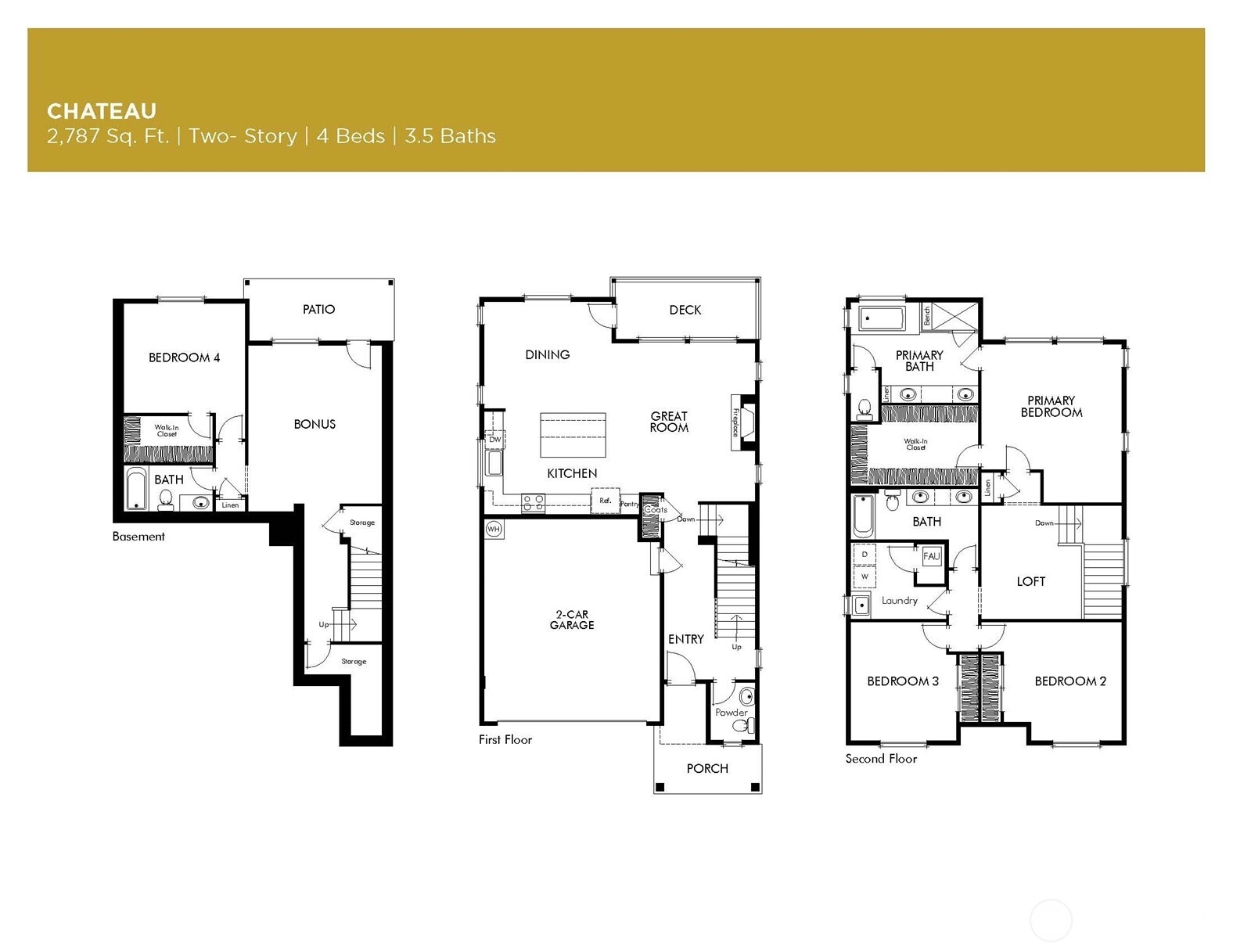
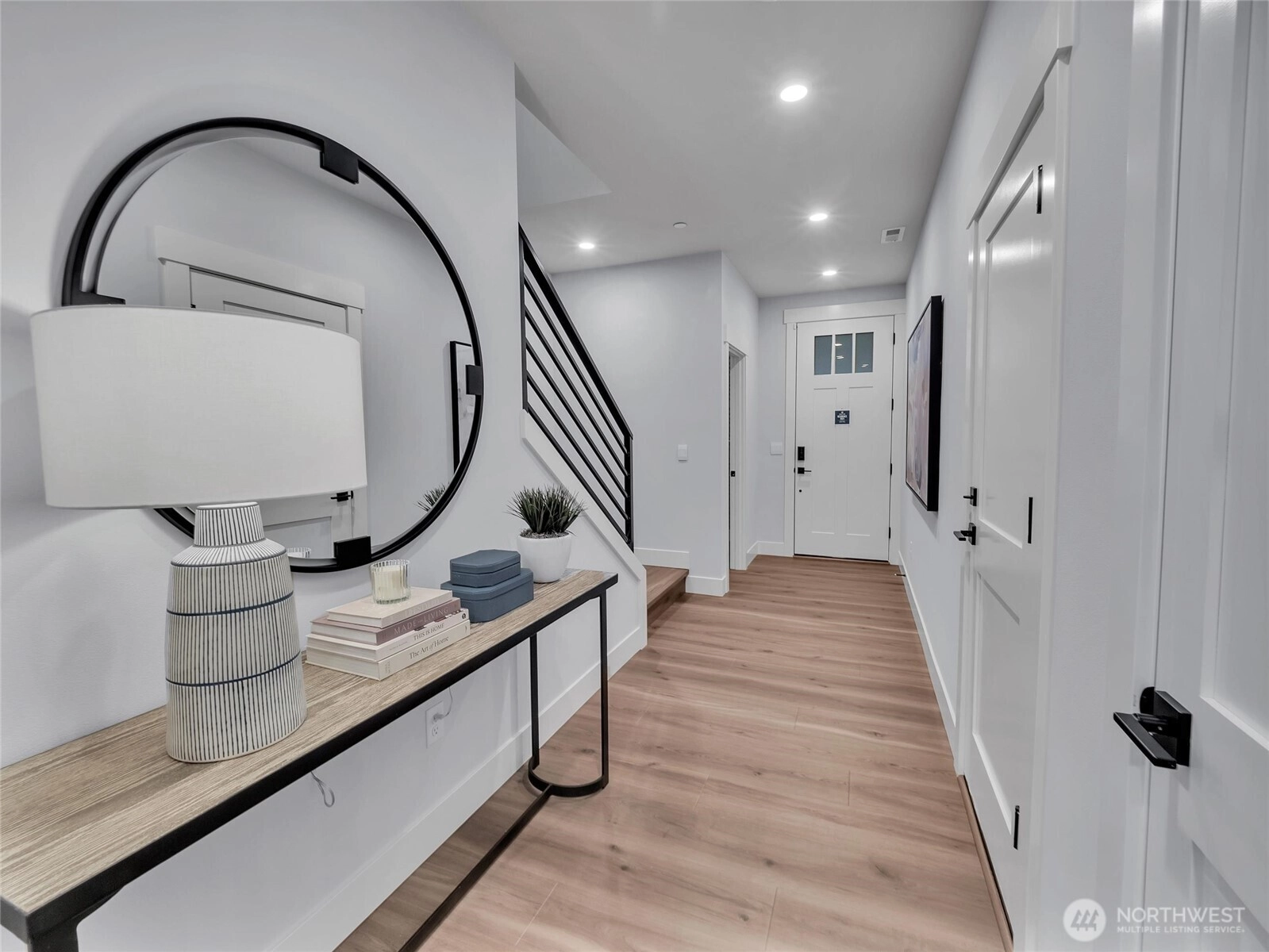
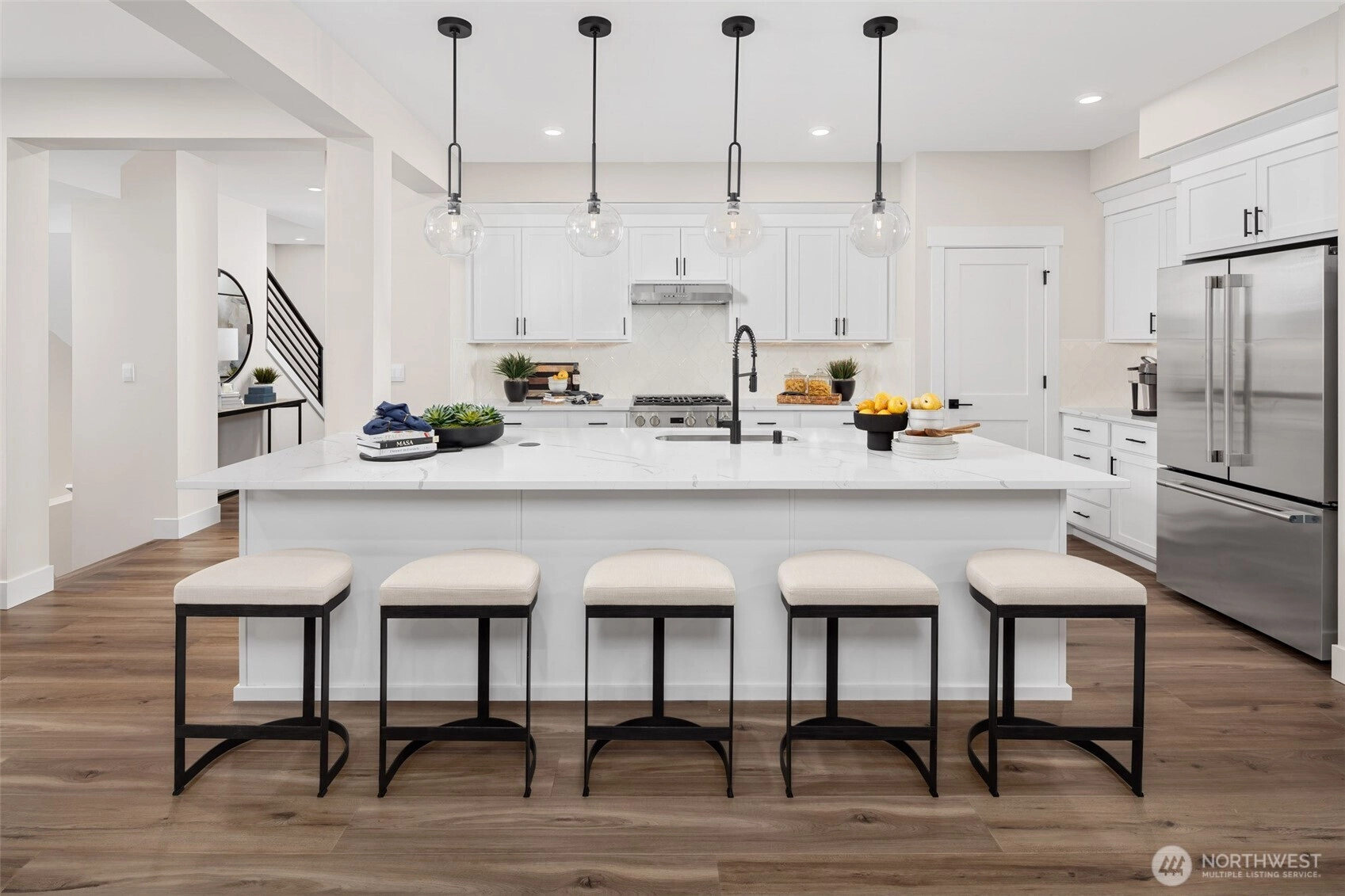
 NWMLS #2368507.
Kelly Nucci,
Risewell Homes
NWMLS #2368507.
Kelly Nucci,
Risewell Homes 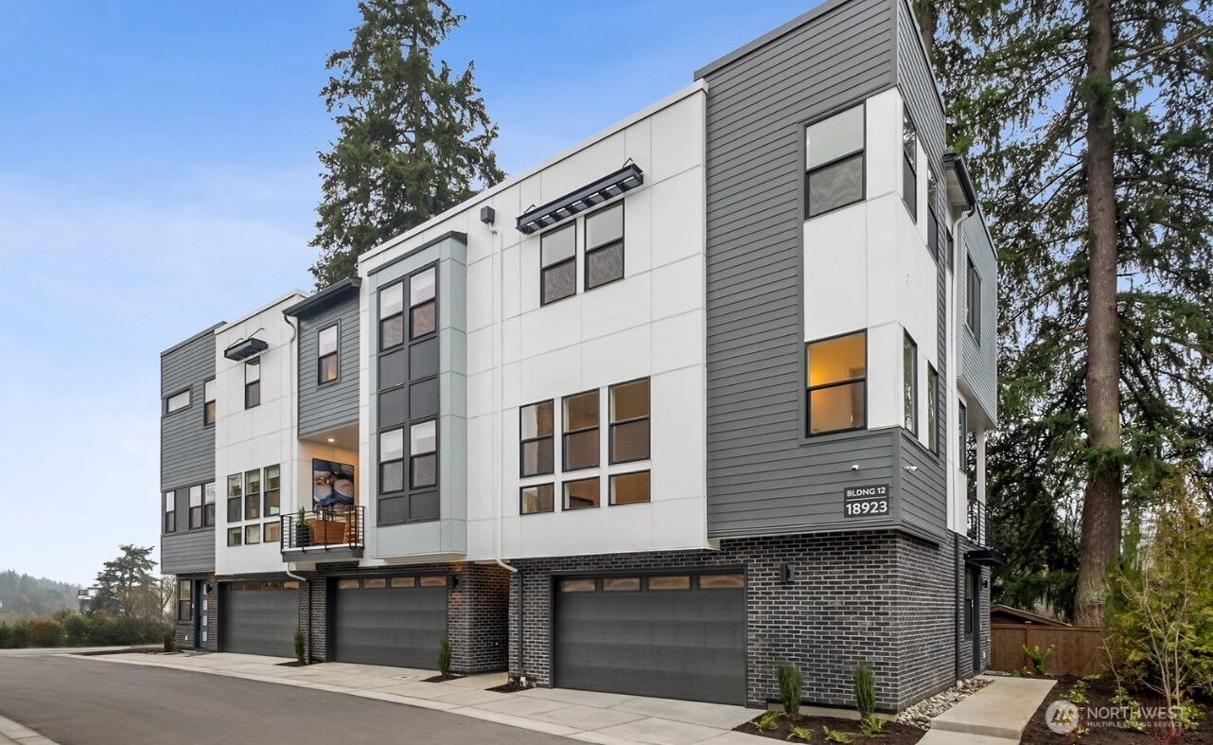
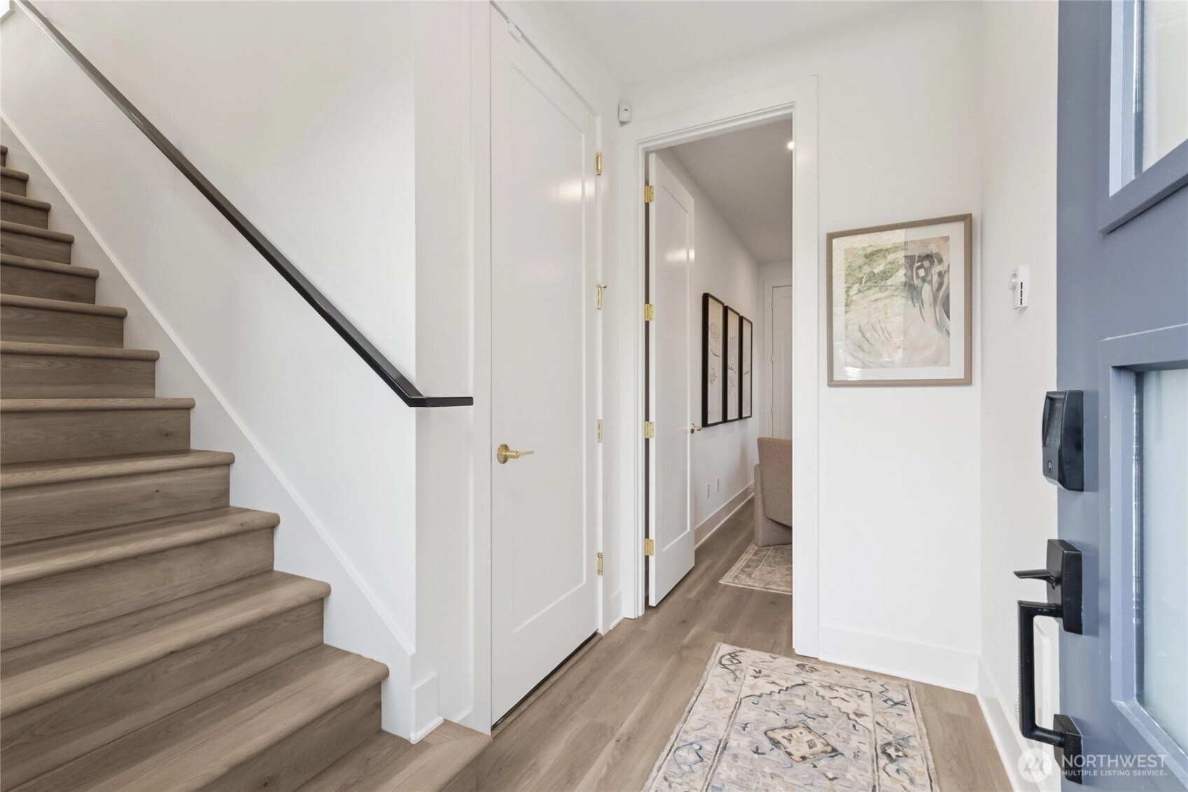
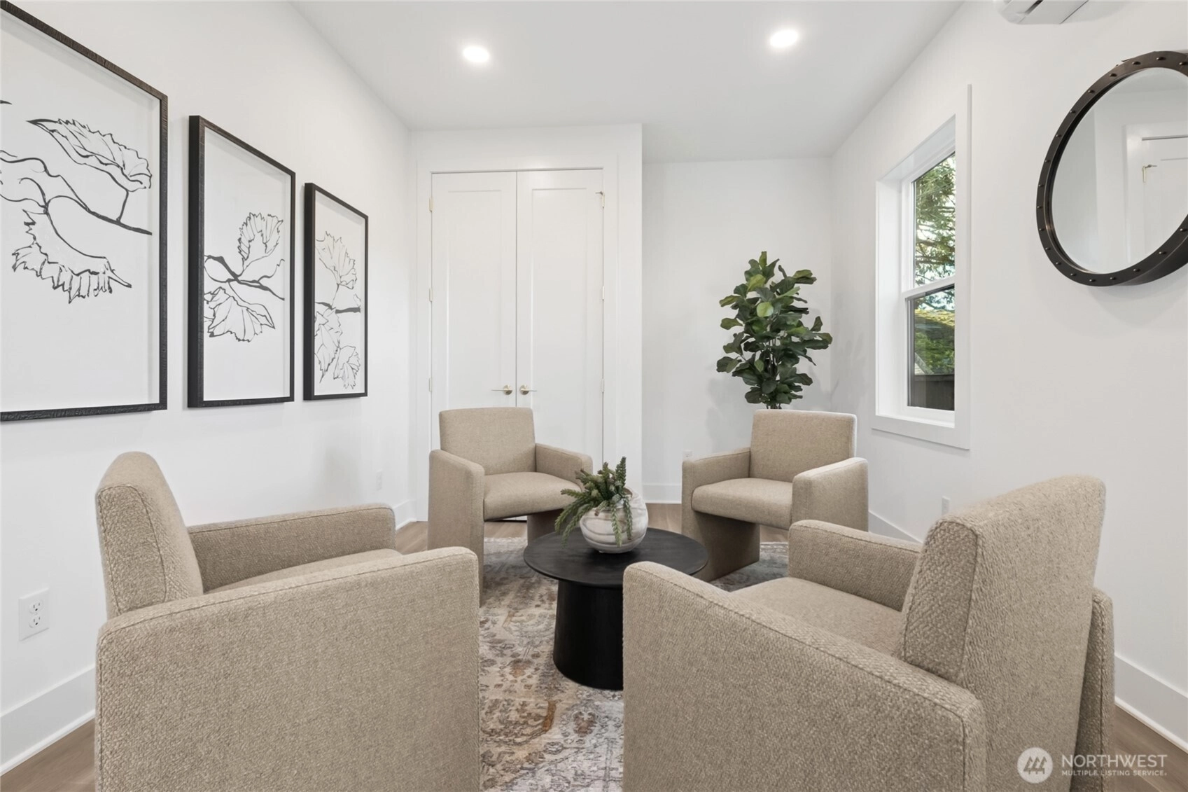
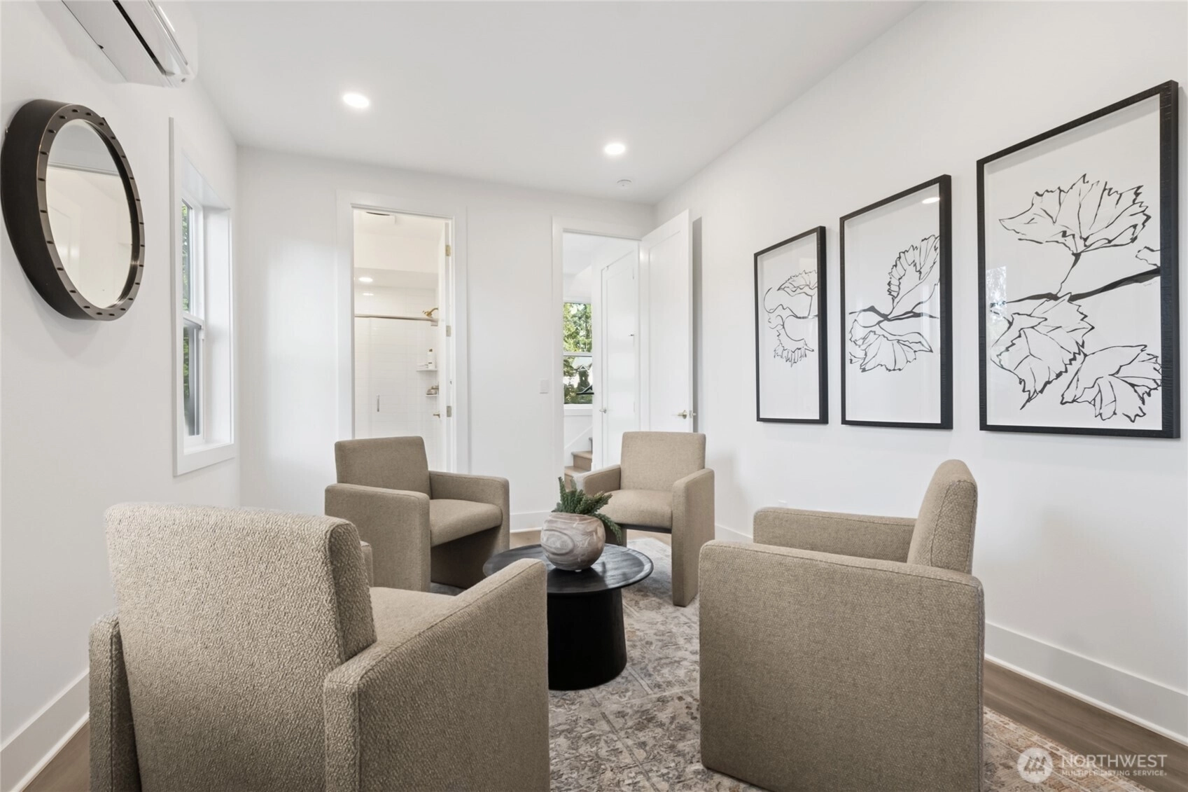
 NWMLS #2355776.
Autumn Moses,
Tri Pointe Homes Real Estate
NWMLS #2355776.
Autumn Moses,
Tri Pointe Homes Real Estate 



 NWMLS #2352209.
Angela Duong,
Teambuilder KW
NWMLS #2352209.
Angela Duong,
Teambuilder KW 

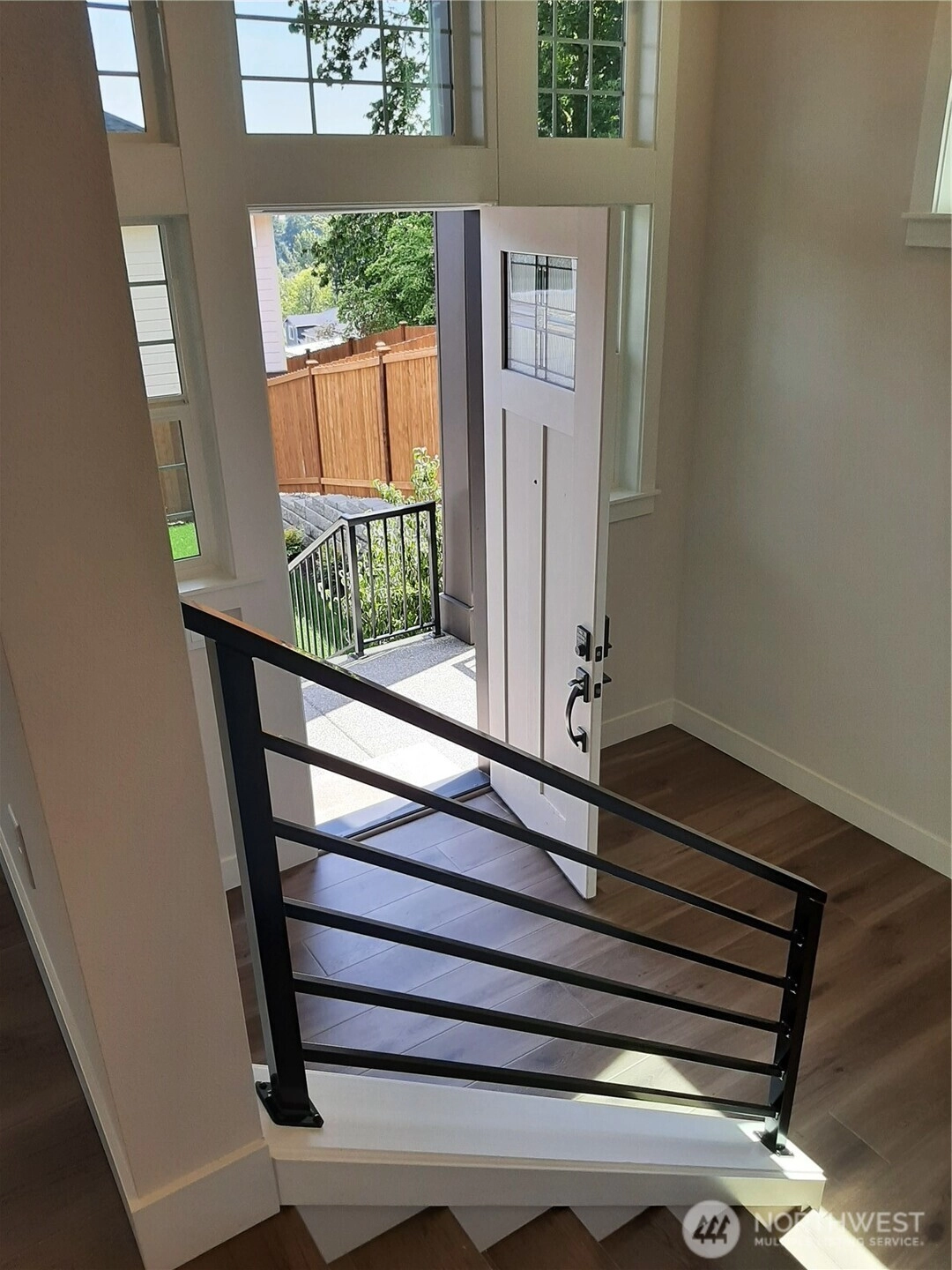
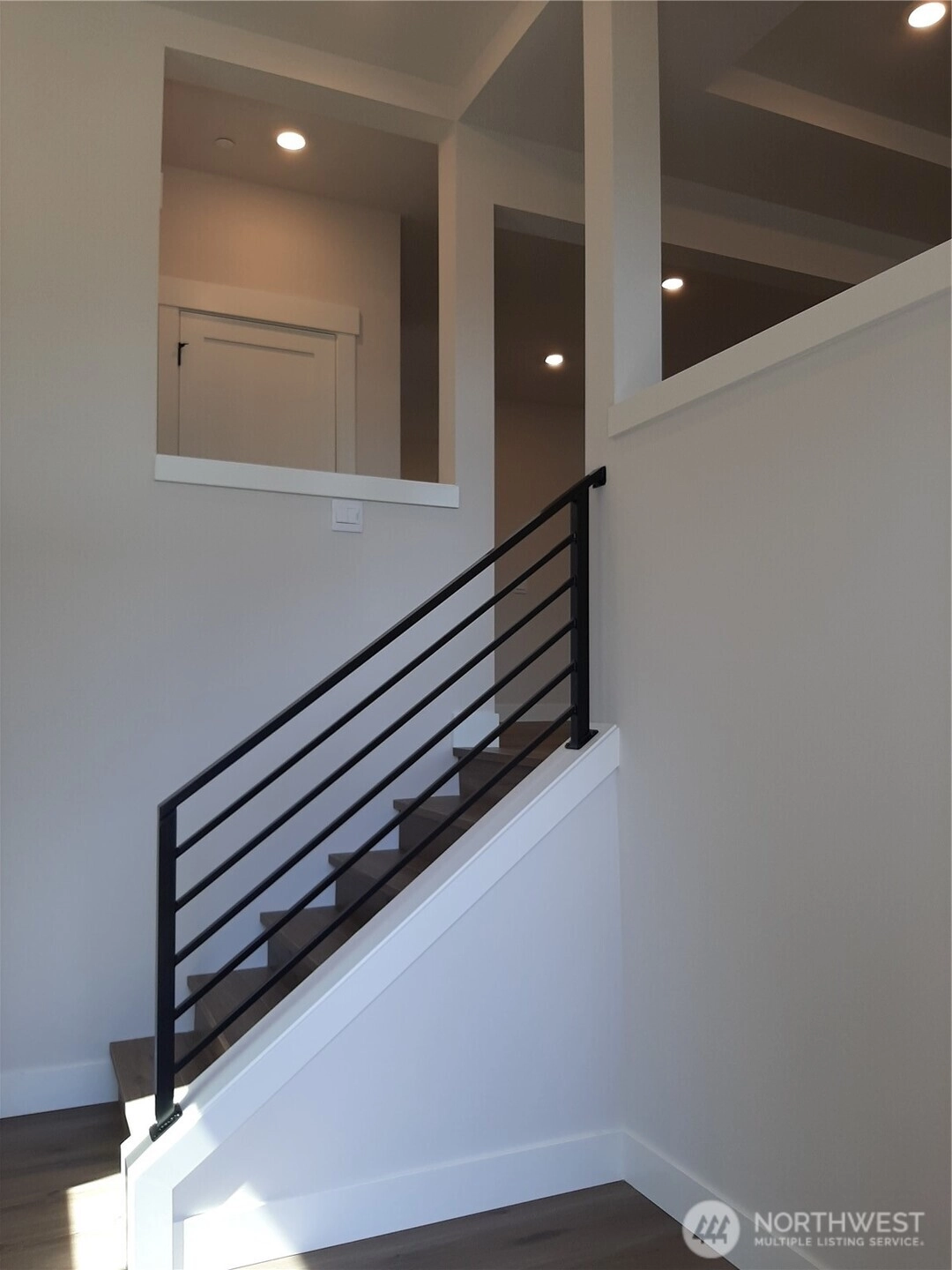
 NWMLS #2347478.
Kelly Nucci,
Risewell Homes
NWMLS #2347478.
Kelly Nucci,
Risewell Homes 



 NWMLS #2340139.
Renee Huseby,
John L. Scott Everett
NWMLS #2340139.
Renee Huseby,
John L. Scott Everett 



 NWMLS #2324360.
Angela Duong,
Teambuilder KW
NWMLS #2324360.
Angela Duong,
Teambuilder KW 



 NWMLS #2325019.
Renee Huseby,
John L. Scott Everett
NWMLS #2325019.
Renee Huseby,
John L. Scott Everett 



 NWMLS #2311272.
Jessica Malek,
Teambuilder KW
NWMLS #2311272.
Jessica Malek,
Teambuilder KW 



 NWMLS #2291027.
Jessica Malek,
Teambuilder KW
NWMLS #2291027.
Jessica Malek,
Teambuilder KW The home builders in Bothell WA on this page are added using public data or added because they are mentioned by a listing agent as the home builder in the MLS. Many Bothell home builders have multiple companies or LLCs under which they build homes. The builder names used here are the generalized versions of the builder name as commonly they are commonly referred to in the industry and not a reference to the actual legal entity that built or is selling each home. This list of home builders in Bothell improves over time as we make corrections and apply new filters on our data. If you'd like to help improve this page, please contact us.
Listing data is provided courtesy of NWMLS, not compiled or published by NWMLS.
