- homeHome
- mapHomes For Sale
- Houses Only
- Condos Only
- New Construction
- Waterfront
- Land For Sale
- nature_peopleNeighborhoods
- businessCondo Buildings
Selling with Us
- roofingBuying with Us
About Us
- peopleOur Team
- perm_phone_msgContact Us
- location_cityCity List
- engineeringHome Builder List
- trending_upHome Price Index
- differenceCalculate Value Now
- monitoringAll Stats & Graphs
- starsPopular
- feedArticles
- calculateCalculators
- helpApp Support
- refreshReload App
Version: ...
to
Houses
Townhouses
Condos
Land
Price
to
SQFT
to
Bdrms
to
Baths
to
Lot
to
Yr Built
to
Sold
Listed within...
Listed at least...
Offer Review
New Construction
Waterfront
Short-Sales
REO
Parking
to
Unit Flr
to
Unit Nbr
Types
Listings
Neighborhoods
Complexes
Developments
Cities
Counties
Zip Codes
Neighborhood · Condo · Development
School District
Zip Code
City
County
Builder
Listing Numbers
Broker LAG
Display Settings
Boundary Lines
Labels
View
Sort
Home Builder, Washington State
New Homes by Lennar
February 26, 2026 — This page contains listing and community info for homes listed where Lennar is referenced as the builder.
- 57 New Homes For Sale today
- 79 Pending sales
- 516 Closings were found in the last 12 months.
Builder's Website:
lennar.com/New-Homes/Washington/Seattle
New Homes — By Community
Alpine Glen
Lennar




Pending
May 30, 2021
$714,950
4 BR
2.5 BA
2,501 SQFT
 NWMLS #1782842.
Angel Stedman,
Lennar Sales Corp.
NWMLS #1782842.
Angel Stedman,
Lennar Sales Corp. Daybreak
Lennar
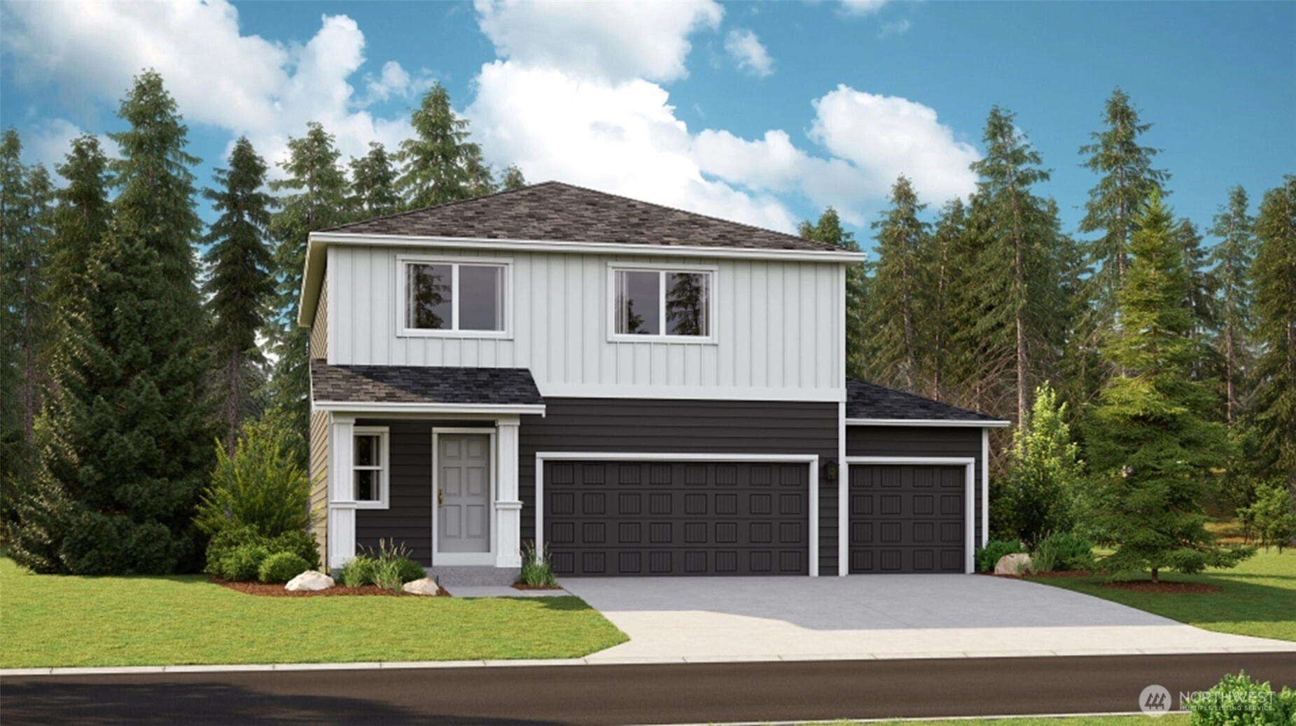
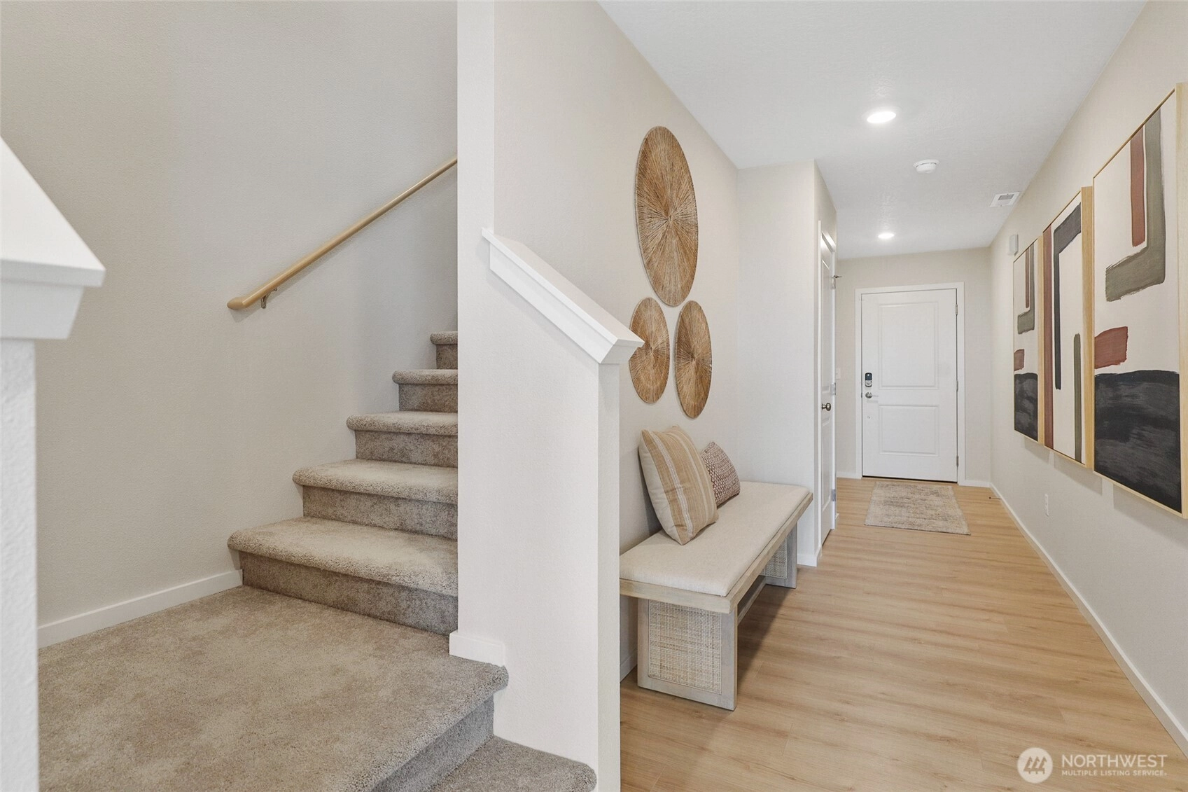
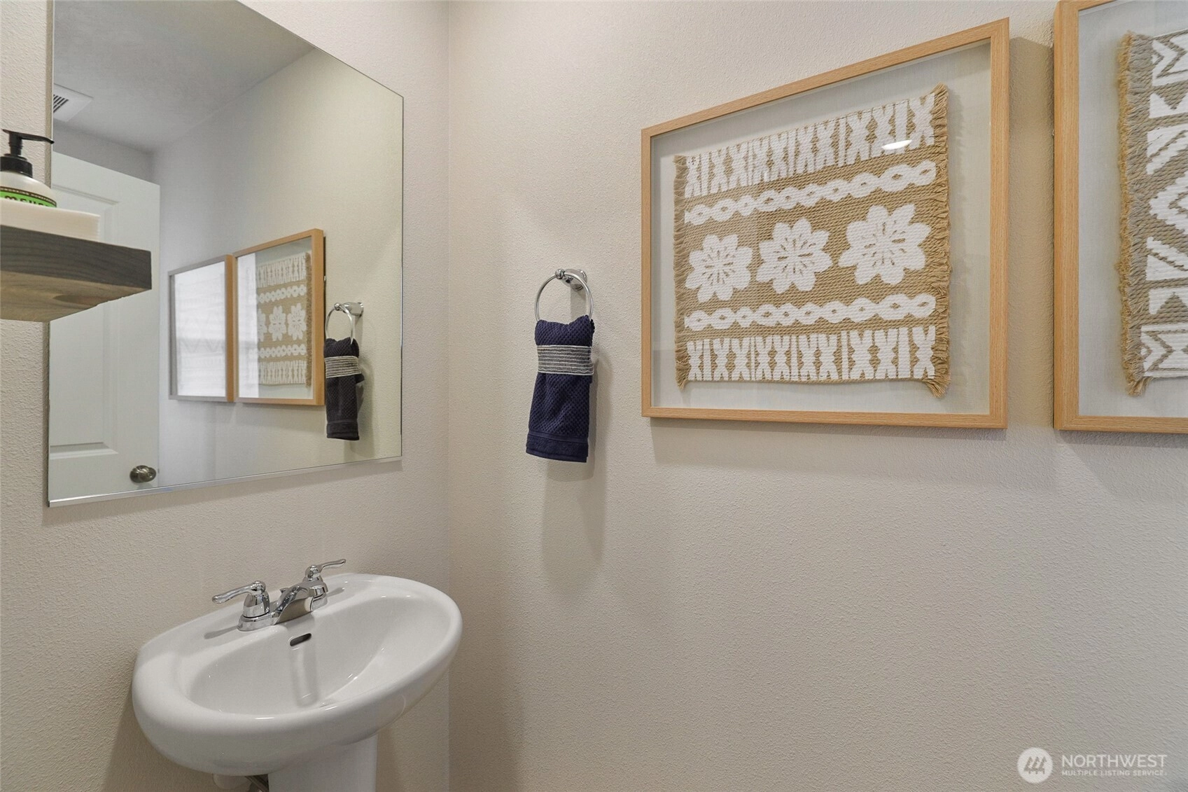
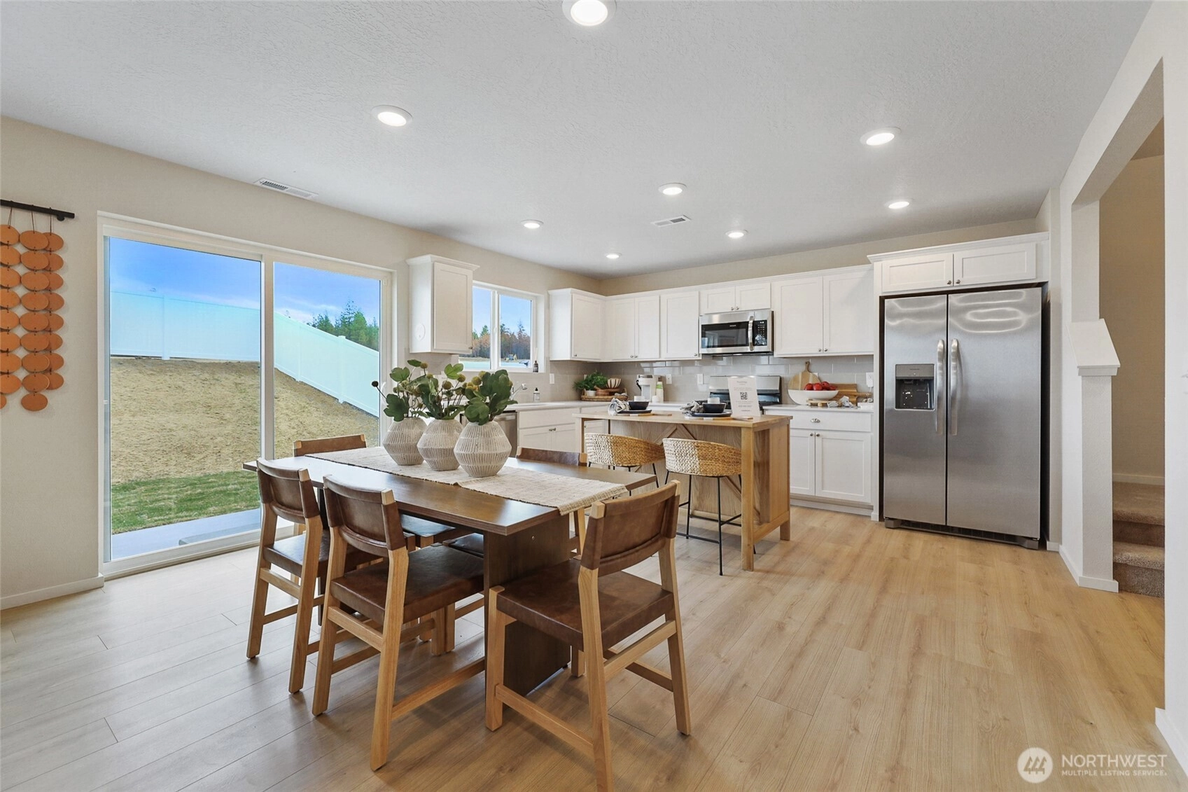
Pending
November 30, 2025
$533,750
3 BR
2.5 BA
1,881 SQFT
 NWMLS #2434185.
Raquel Jasmer,
Lennar Sales Corp.
NWMLS #2434185.
Raquel Jasmer,
Lennar Sales Corp. Daybreak
Lennar
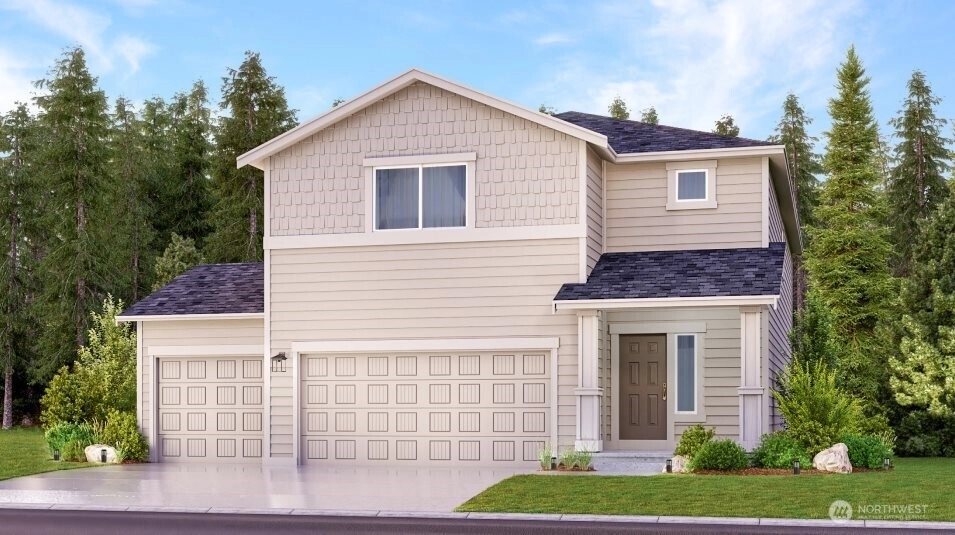
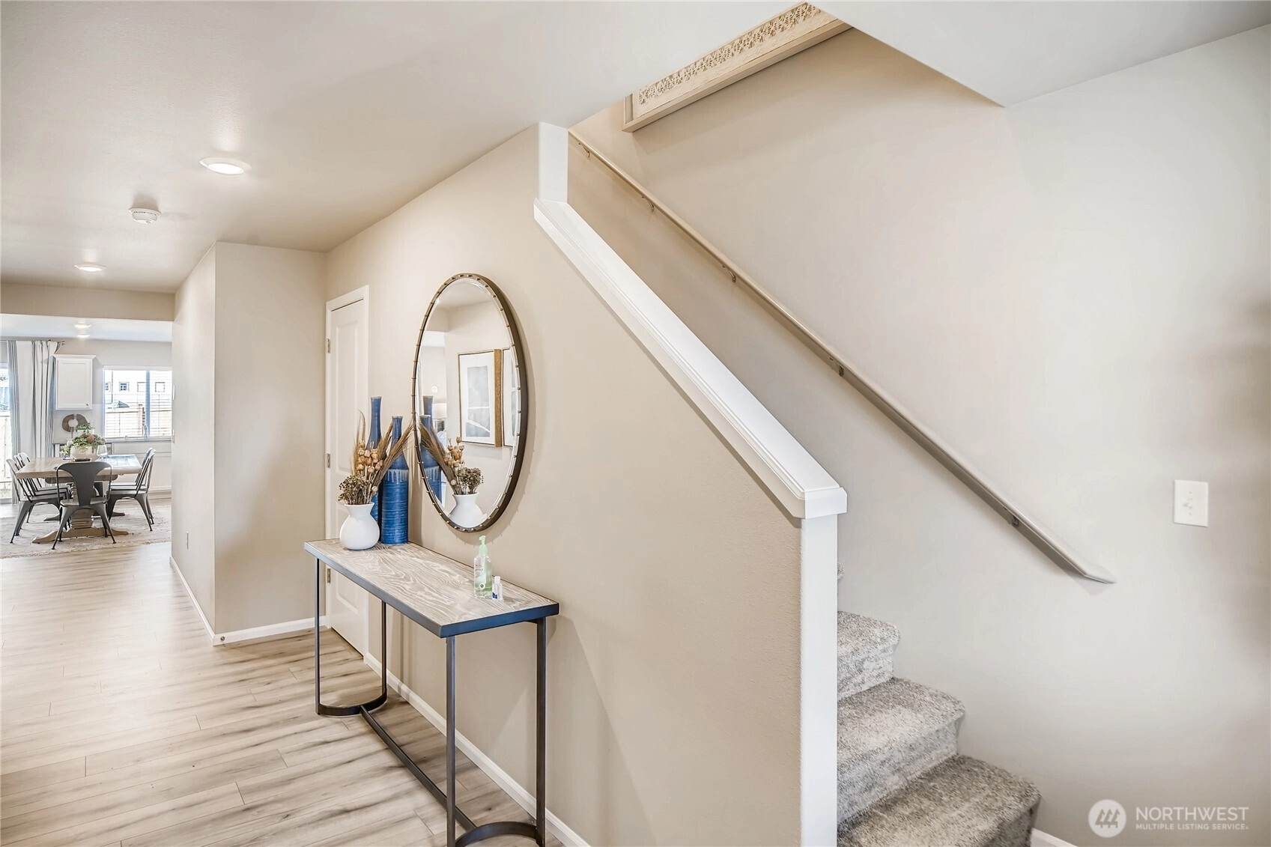
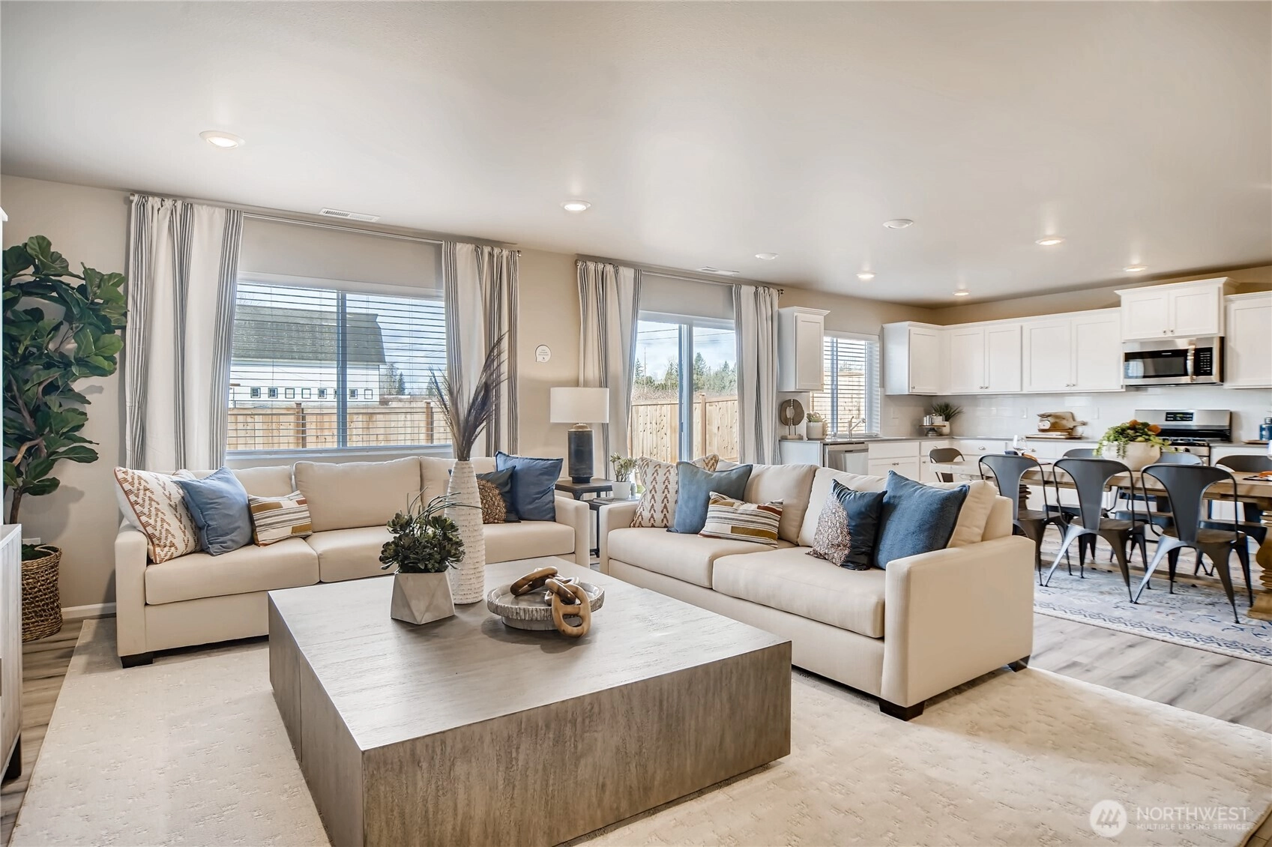
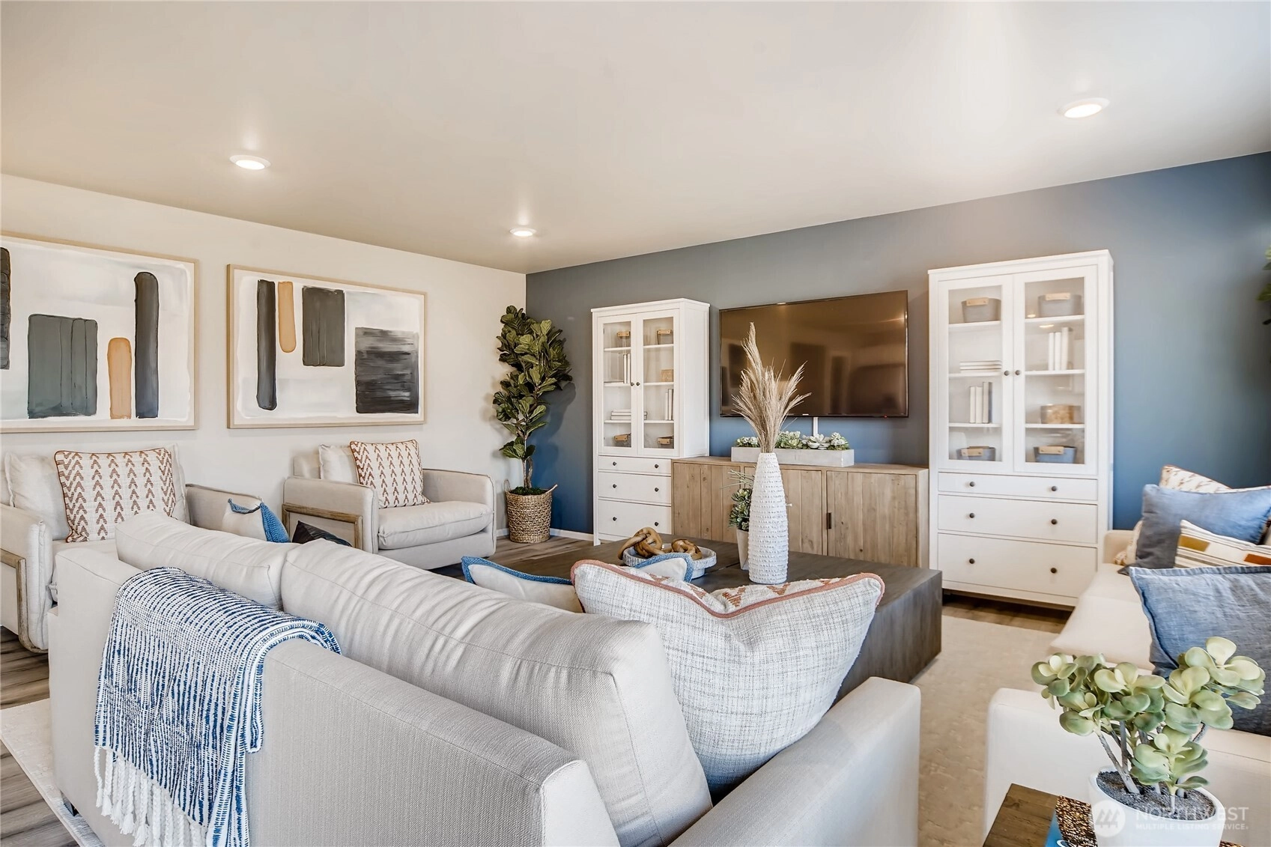
Pending
November 2, 2025
$584,950
5 BR
3 BA
2,631 SQFT
 NWMLS #2420058.
Jeffrey Napalan,
Lennar Sales Corp.
NWMLS #2420058.
Jeffrey Napalan,
Lennar Sales Corp.
OPEN Fri 11am-5pm
Mccormick Trails
Lennar
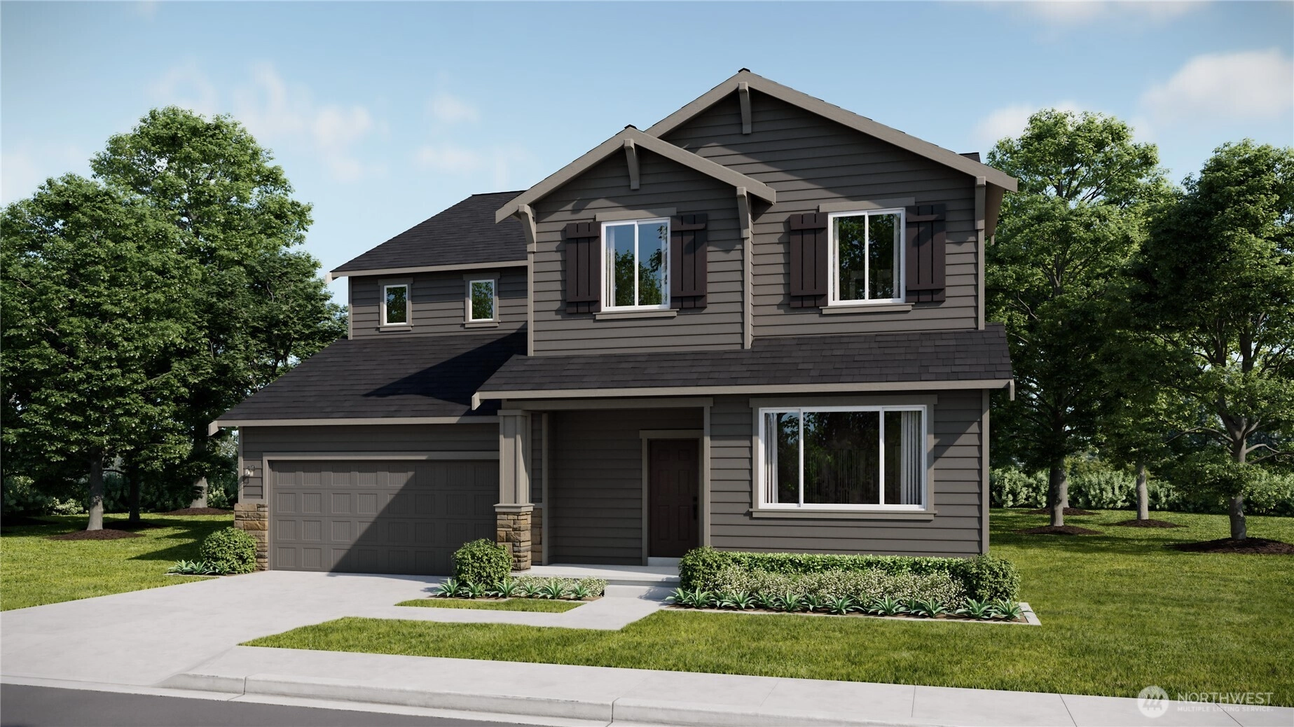
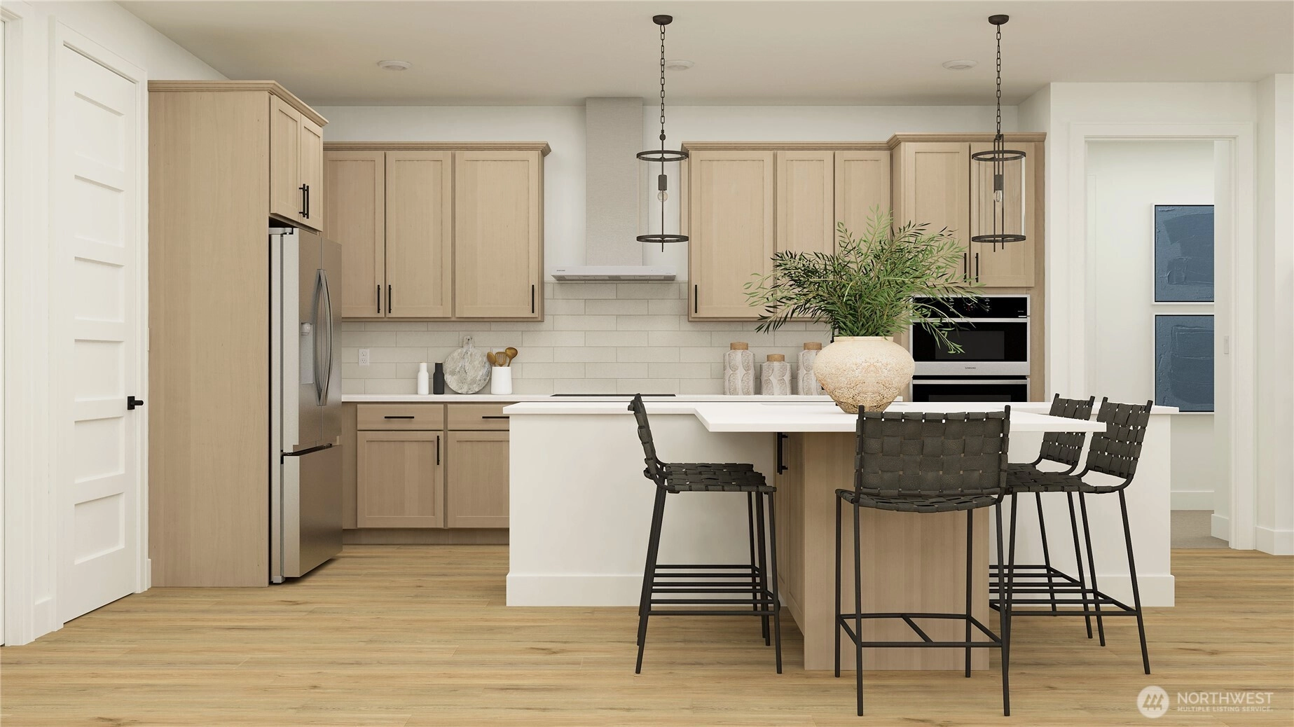
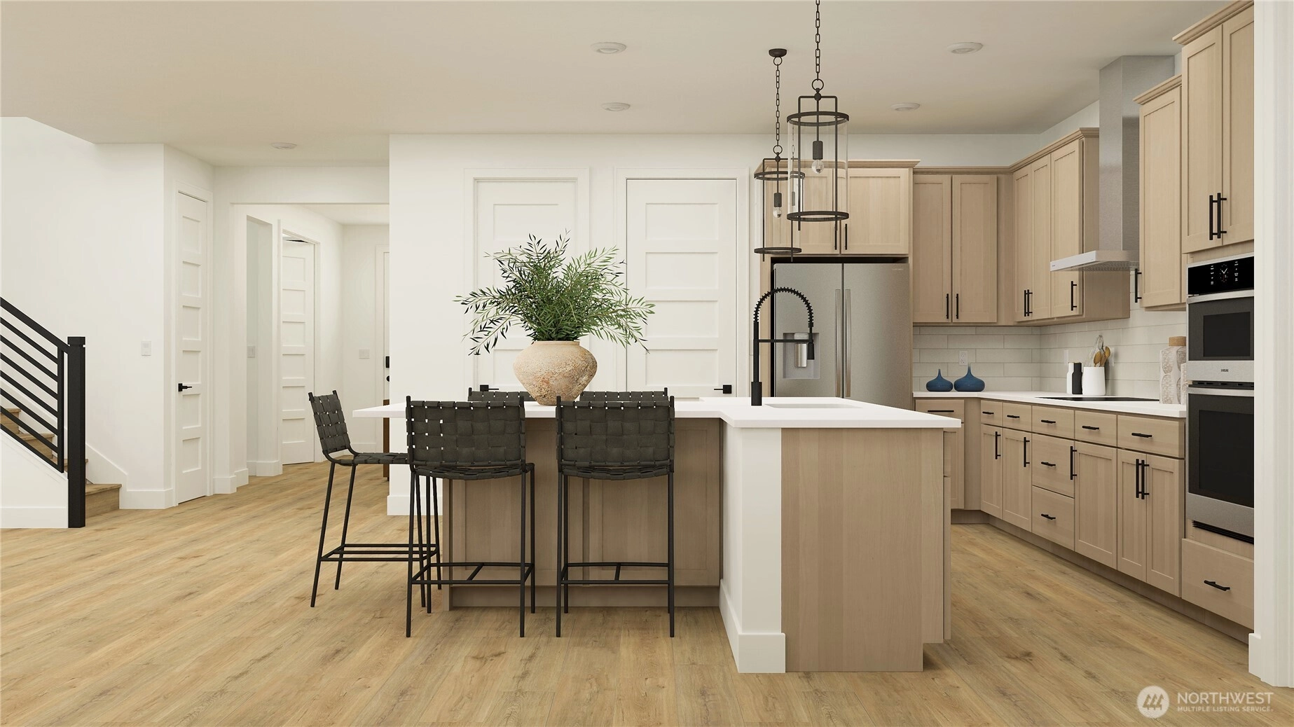
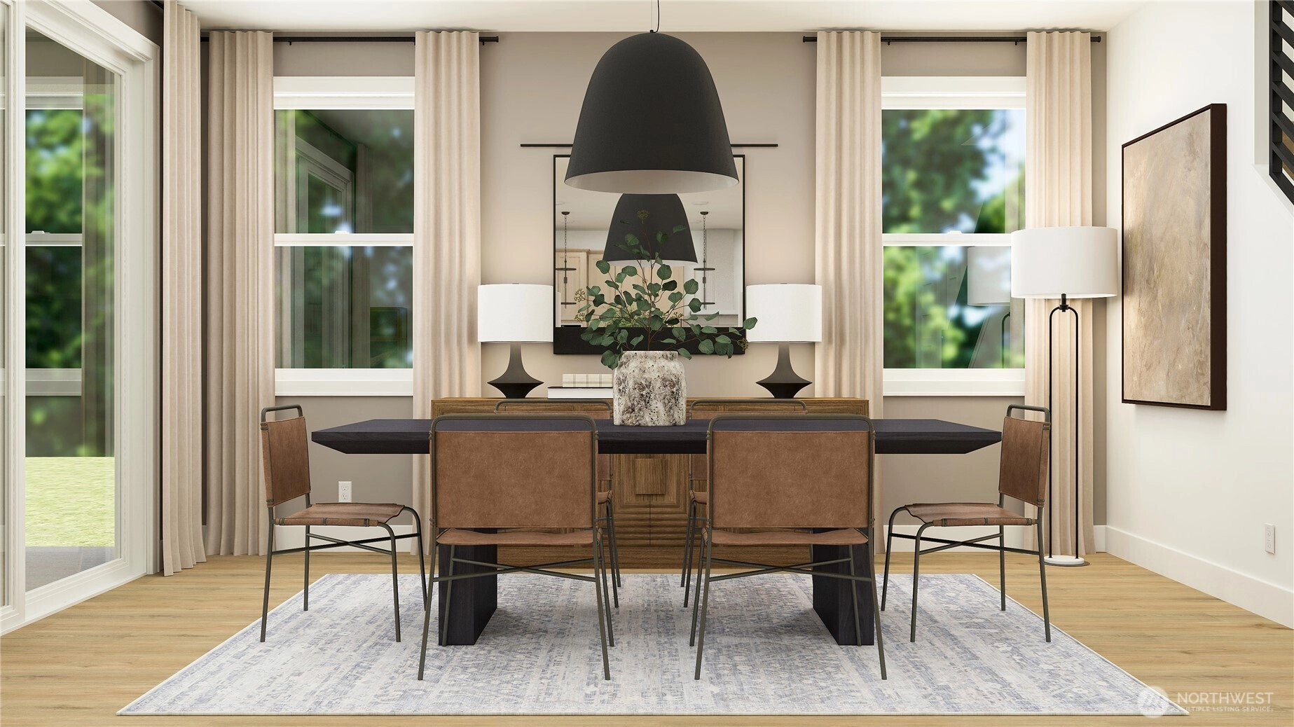
For Sale
28 Days Online
$909,950
5 BR
4.5 BA
4,090 SQFT
 NWMLS #2472847.
Sarah Carr,
Lennar Sales Corp.
NWMLS #2472847.
Sarah Carr,
Lennar Sales Corp. Mccormick Trails
Lennar
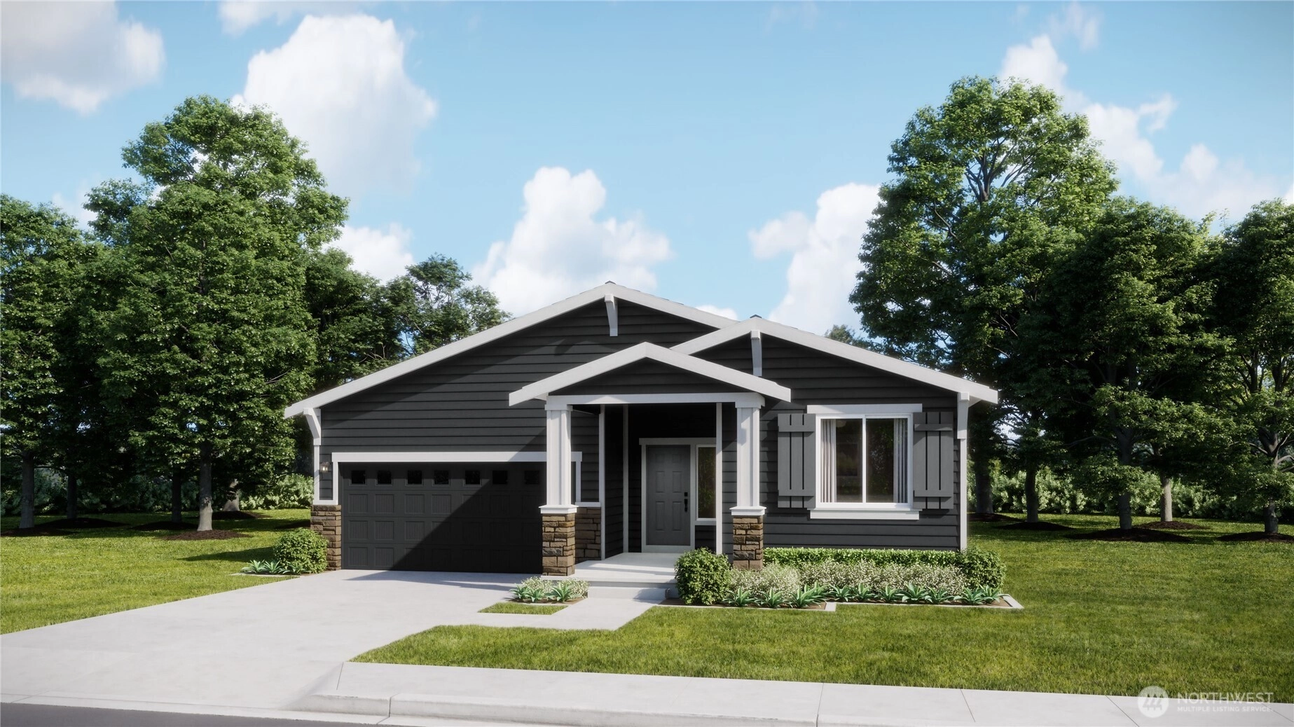
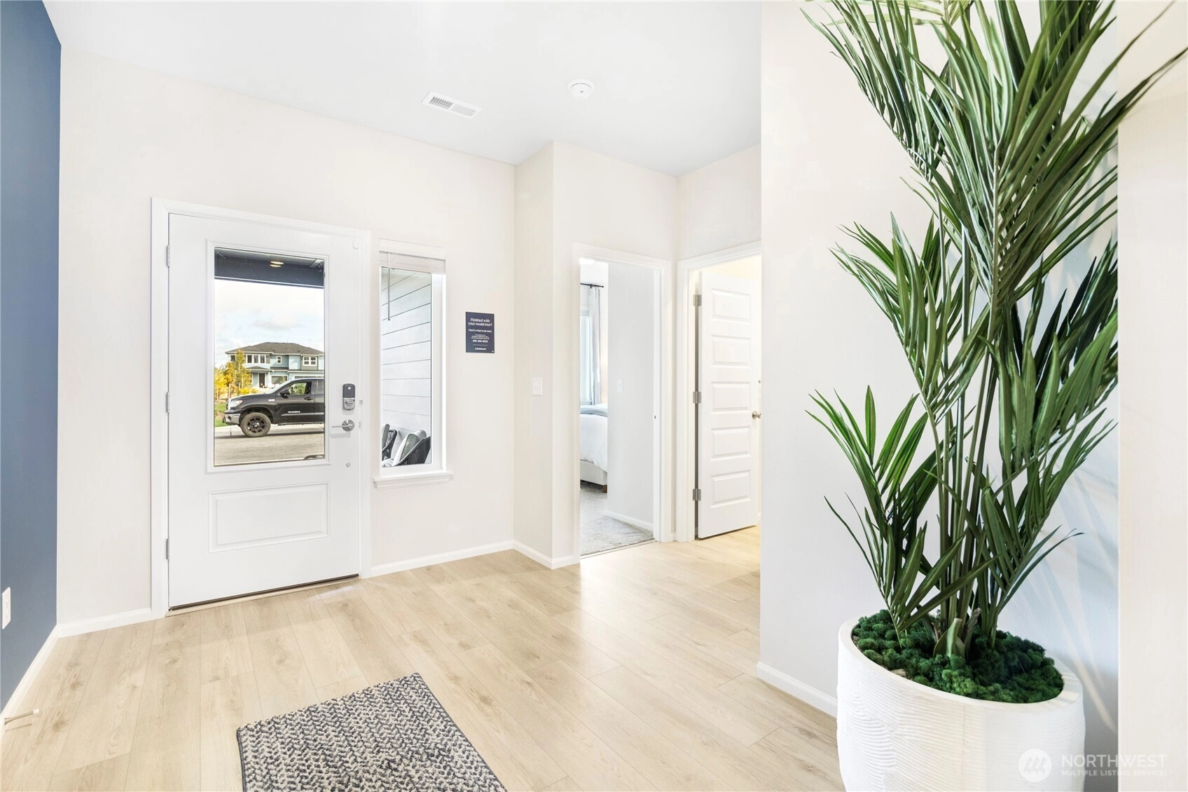
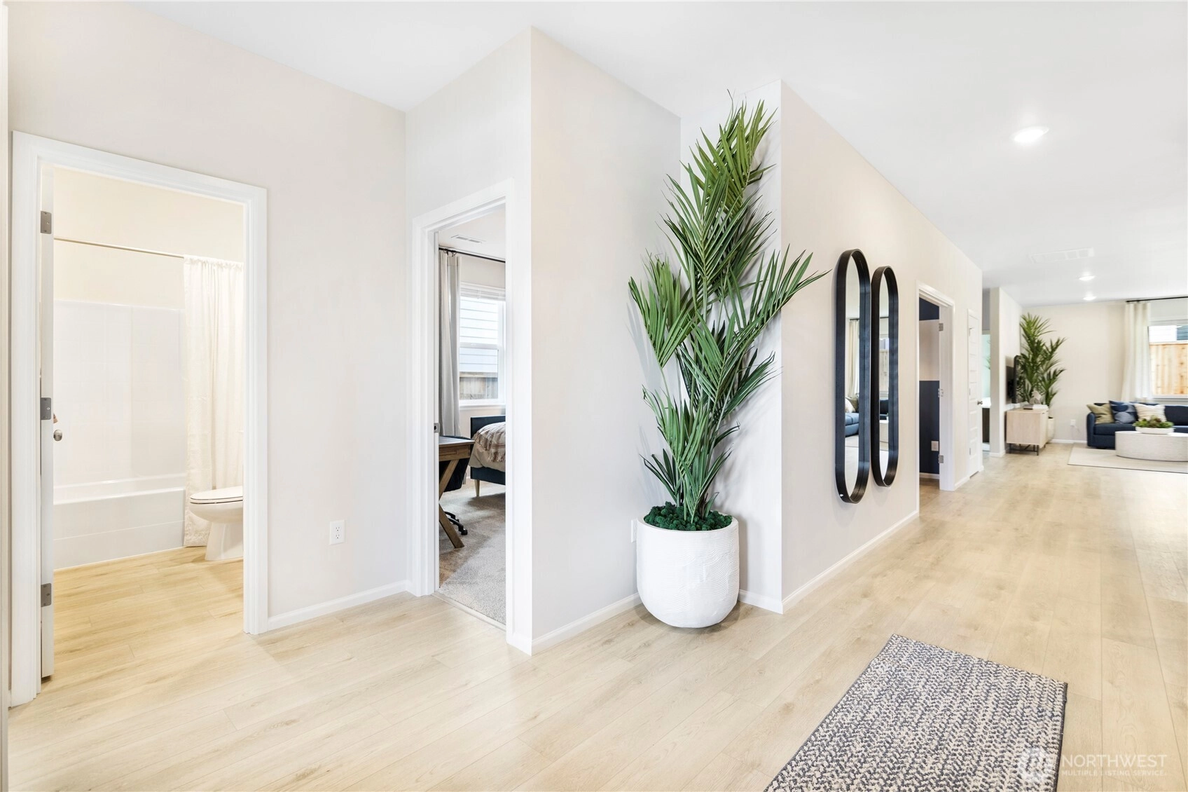
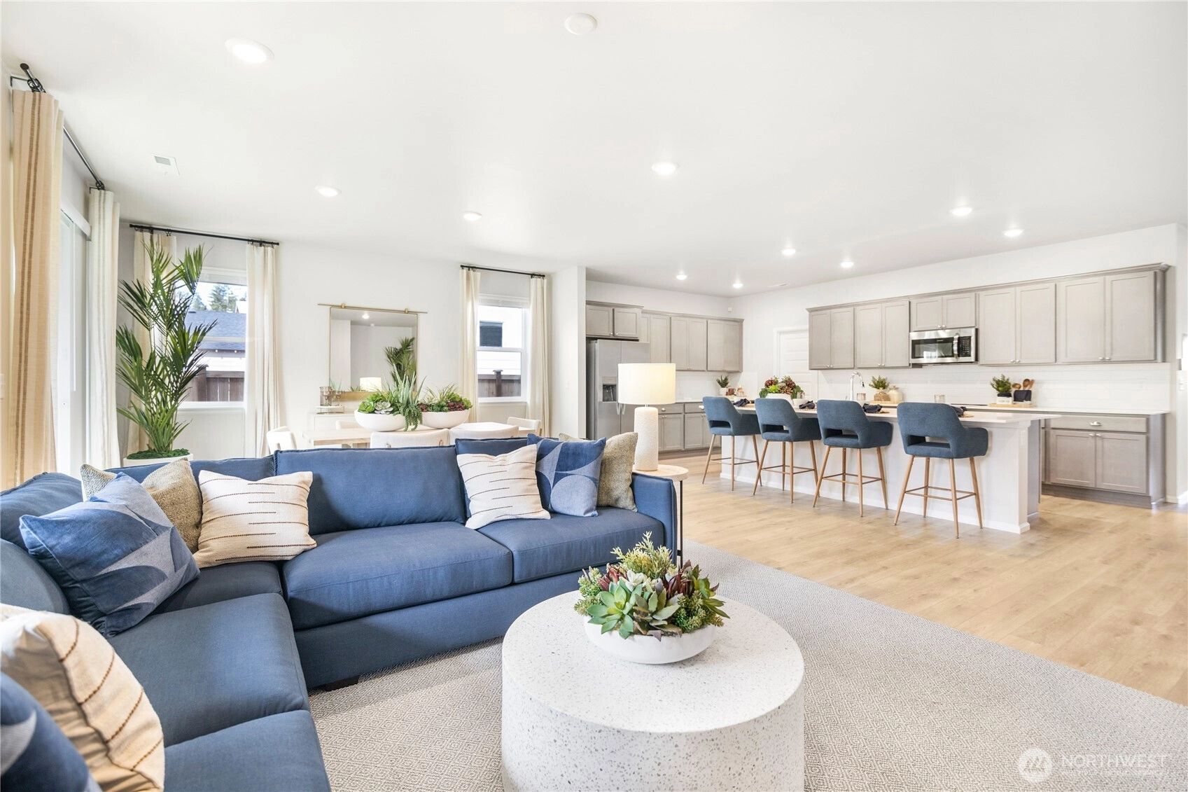
For Sale
29 Days Online
$631,950
3 BR
2 BA
1,957 SQFT
 NWMLS #2472826.
Eugene Shevchuk,
Lennar Sales Corp.
NWMLS #2472826.
Eugene Shevchuk,
Lennar Sales Corp. Mccormick Trails
Lennar
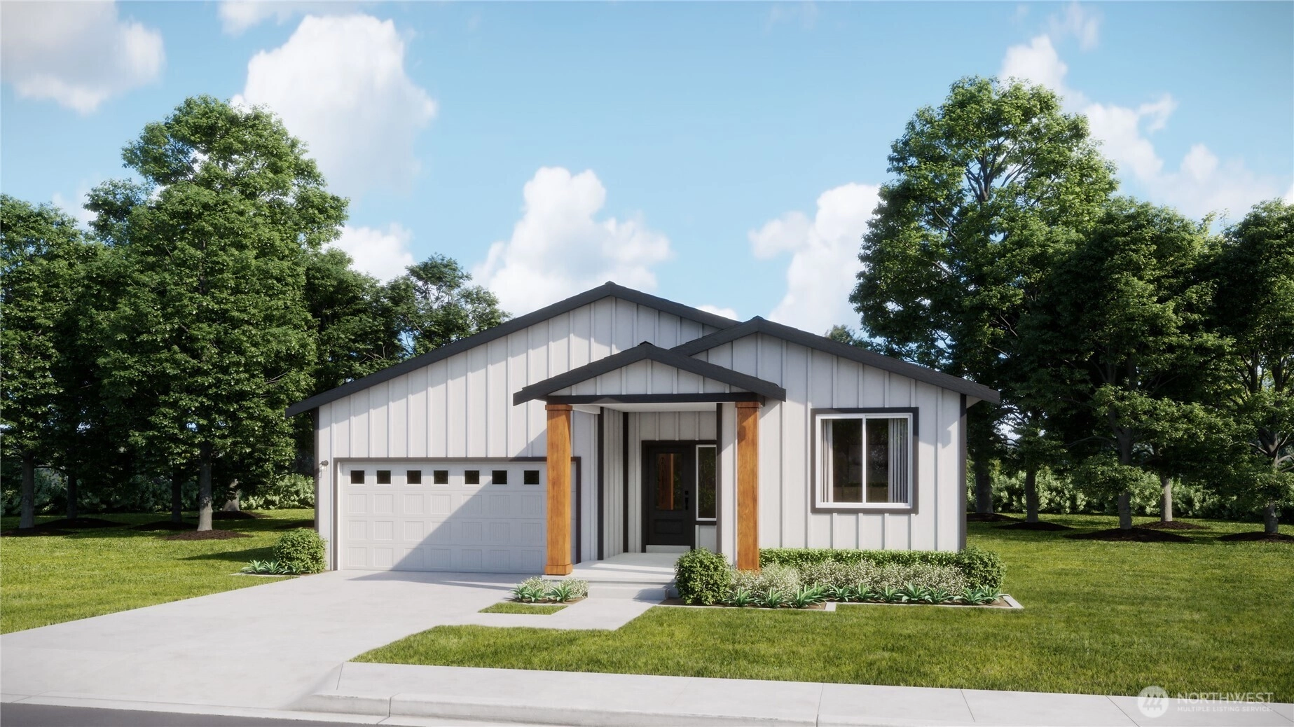
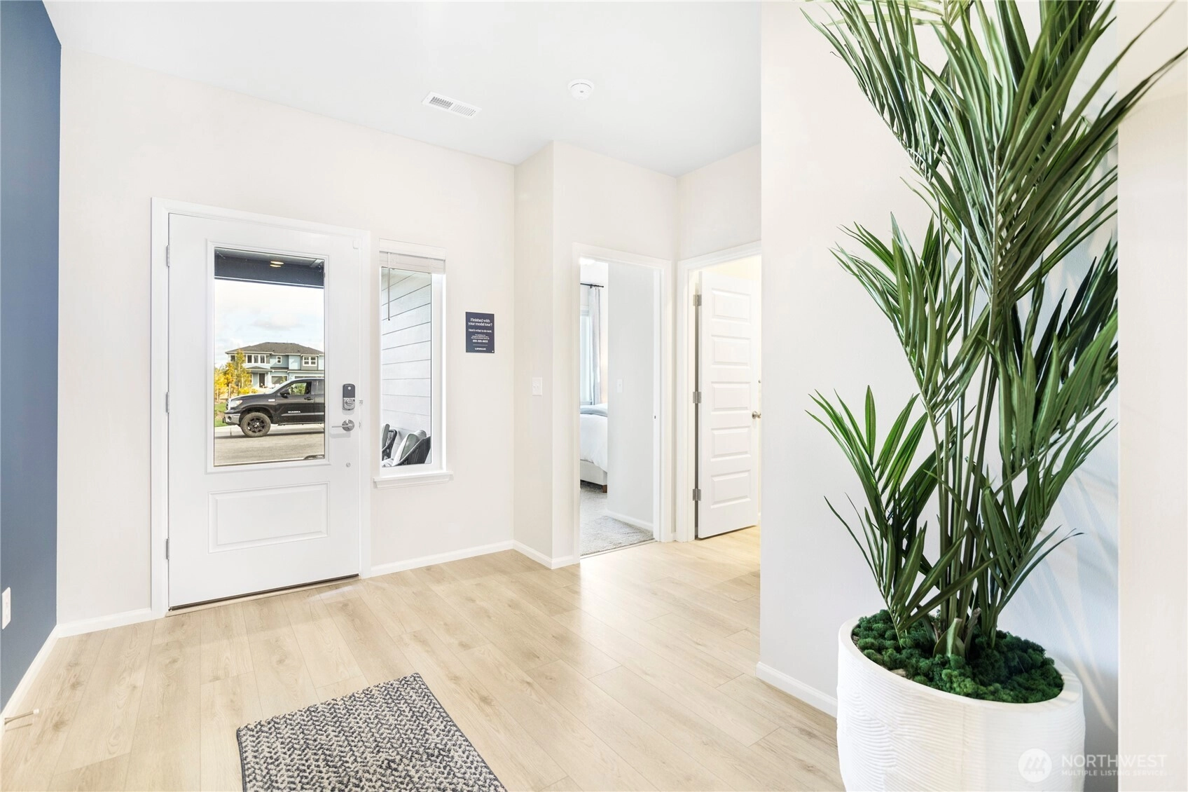
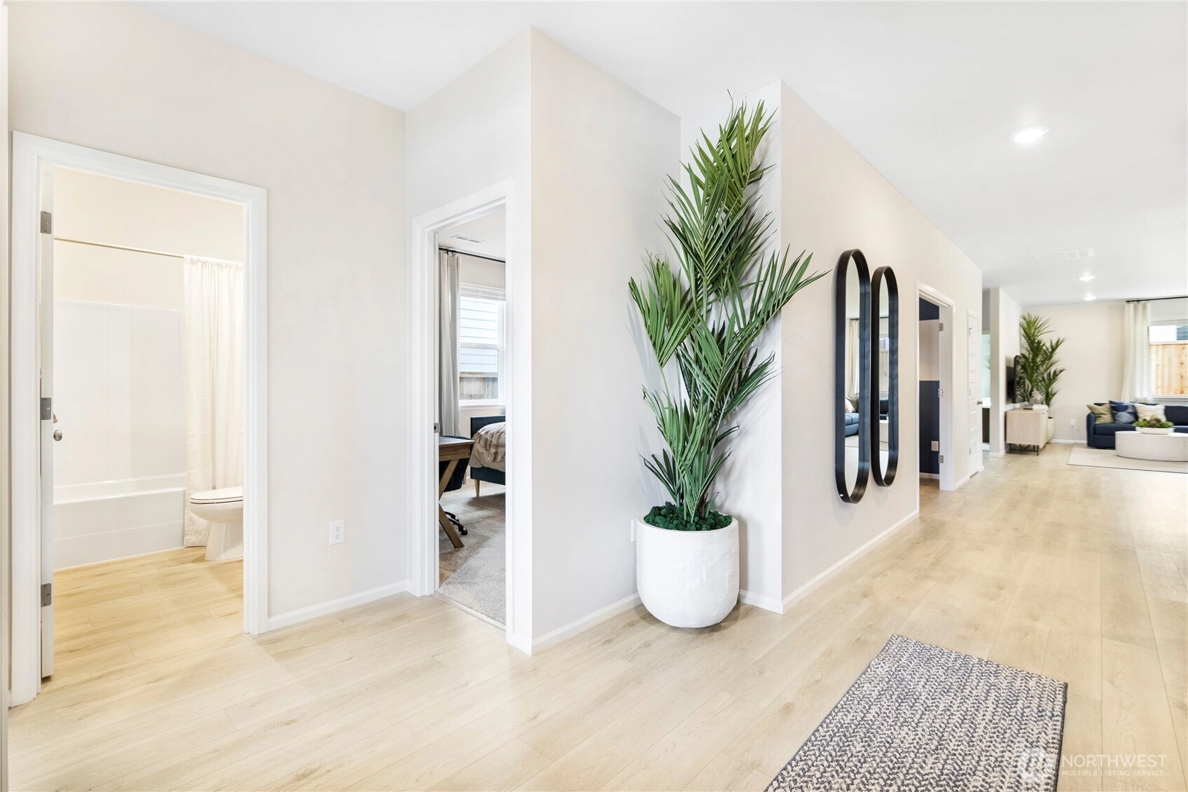
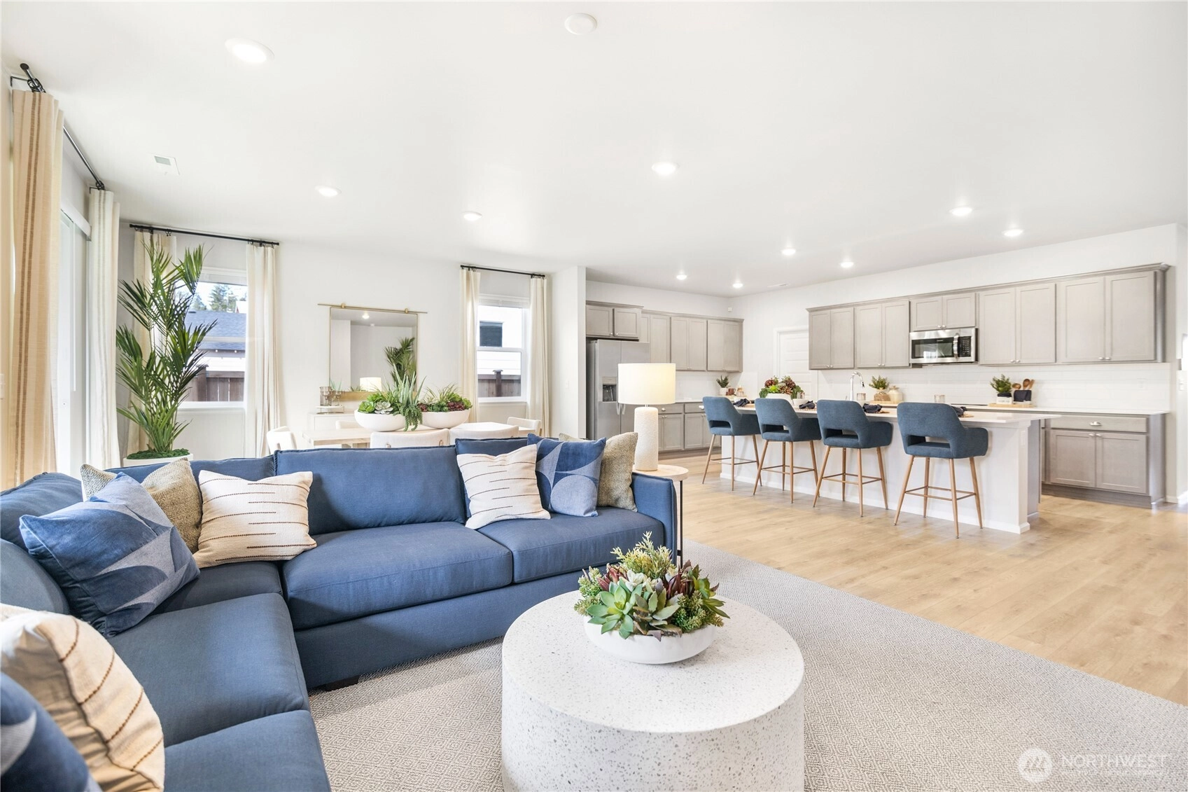
For Sale
38 Days Online
$613,950
3 BR
2 BA
1,957 SQFT
 NWMLS #2469691.
Eugene Shevchuk,
Lennar Sales Corp.
NWMLS #2469691.
Eugene Shevchuk,
Lennar Sales Corp. | Price | Status | Date | # | Type | Beds | Baths | SQFT | Built | $/SQFT | Project | Address | City | CDOM | Comments | Listing Firm | NWMLS | |
|---|---|---|---|---|---|---|---|---|---|---|---|---|---|---|---|---|---|
| $909,950 | For Sale | 28 Days | 352 | House | 5 | 4.5 | 4,090 | 2025 | $222 | McCormick Trails | 6094 Trace Dr SW | Port Orchard | 28 | Welcome to the Roslyn at McCormick Trails, located... | Lennar Sales Corp. | 2472847 | |
| $631,950 | For Sale | 29 Days | 441 | House | 3 | 2 | 1,957 | 2026 | $323 | McCormick Trails | 6110 Crestner Dr SW | Port Orchard | 29 | Welcome to the Kenmore at McCormick Trails by Lenn... | Lennar Sales Corp. | 2472826 | |
| $613,950 | For Sale | 38 Days | 451 | House | 3 | 2 | 1,957 | 2026 | $314 | McCormick Trails | 6073 Trace Dr SW | Port Orchard | 38 | Welcome to the beautiful modern farmhouse Kenmore... | Lennar Sales Corp. | 2469691 | |
| $744,950 | For Sale | 40 Days | 450 | House | 5 | 4.5 | 3,355 | 2026 | $222 | McCormick Trails | 6083 Trace Dr SW | Port Orchard | 40 | This is a home within a home! Welcome to the Whidb... | Lennar Sales Corp. | 2469442 | |
| $704,950 | For Sale | 45 Days | 452 | House | 5 | 3 | 3,134 | 2026 | $225 | McCormick Trails | 6053 Trace Dr SW | Port Orchard | 61 | Welcome to the Meridian II at McCormick Trails by... | Lennar Sales Corp. | 2467262 | |
| $661,950 | For Sale | 93 Days | 448 | House | 4 | 2.5 | 2,758 | 2026 | $240 | McCormick Trails | 6103 Trace Dr SW | Port Orchard | 93 | Welcome to the Clark at McCormick Trails by Lennar... | Lennar Sales Corp. | 2457418 | |
| $904,950 | Pending | 01/25/2026 | 347 | House | 5 | 4.5 | 4,090 | 2025 | $221 | McCormick Trails | 6014 Trace Dr SW | Port Orchard | 18 | Prime location, overlooking protected wetlands. We... | Lennar Sales Corp. | 2466012 | |
| $739,950 | Pending | 01/11/2026 | 445 | House | 5 | 4.5 | 3,355 | 2026 | $221 | McCormick Trails | 6150 Crestner Dr SW | Port Orchard | 25 | Welcome to the Whidbey Next Gen® plan at McCormic... | Lennar Sales Corp. | 2461632 | |
| $751,950 | Pending | 12/12/2025 | 429 | House | 5 | 4.5 | 3,355 | 2025 | $224 | McCormick Trails | 6101 Crestner Dr SW | Port Orchard | 2 | Welcome to the Whidbey Next Gen® plan at McCormic... | Lennar Sales Corp. | 2460513 | |
| $597,650 | Pending | 01/18/2026 | 446 | House | 3 | 2 | 1,957 | 2026 | $305 | McCormick Trails | 6160 Crestner Dr SW | Port Orchard | 48 | Move in by March!! Welcome to the Kenmore plan at... | Lennar Sales Corp. | 2458371 | |
| $764,950 | Pending | 10/28/2025 | 350 | House | 3 | 2.5 | 2,281 | 2025 | $335 | McCormick Trails | 6074 Trace Dr SW | Port Orchard | 1 | Welcome to the Benton II Signature plan at McCormi... | Lennar Sales Corp. | 2448796 | |
| $557,950 | Pending | 11/29/2025 | 442 | House | 3 | 2 | 1,669 | 2025 | $334 | McCormick Trails | 6120 Crestner Dr SW | Port Orchard | 42 | Move in by the end of February! Welcome to the Ham... | Lennar Sales Corp. | 2446410 | |
| $904,950 | Pending | 01/23/2026 | 349 | House | 5 | 4.5 | 4,090 | 2026 | $221 | McCormick Trails | 6054 Trace Dr SW | Port Orchard | 108 | Welcome to the Roslyn plan at McCormick Trails! Ba... | Lennar Sales Corp. | 2442381 | |
| $749,950 | Sold | 02/13/2026 | 435 | House | 5 | 4.5 | 3,355 | 2025 | $224 | McCormick Trails | 6041 Crestner Dr SW | Port Orchard | 44 | CORNER LOT with no homes behind!!! Welcome to the... | Lennar Sales Corp. | 2448472 | |
| $943,700 | Sold | 02/10/2026 | 348 | House | 5 | 4.5 | 4,194 | 2025 | $225 | McCormick Trails | 6034 Trace Dr SW | Port Orchard | 146 | MOVE-IN READY NextGen home that backs up to protec... | Lennar Sales Corp. | 2416666 | |
| $554,950 | Pending | 01/27/2026 | 449 | House | 3 | 2 | 1,669 | 2026 | $333 | McCormick Trails | 6093 Trace Dr SW | Port Orchard | 1 | Welcome to the Hamilton plan at McCormick Trails... | Lennar Sales Corp. | 2471903 | |
| $672,950 | Pending | 01/24/2026 | 453 | House | 4 | 2.5 | 2,758 | 2026 | $244 | McCormick Trails | 6043 Trace Dr SW | Port Orchard | 1 | Welcome to the Clark home at McCormick Trails by L... | Lennar Sales Corp. | 2470946 |
Spring Ridge
Lennar




Pending
May 18, 2021
$1,700,950
5 BR
2.75 BA
3,422 SQFT
 NWMLS #1757468.
Katie Morris,
Lennar Sales Corp.
NWMLS #1757468.
Katie Morris,
Lennar Sales Corp. Lennar at Tehaleh Gl
Lennar
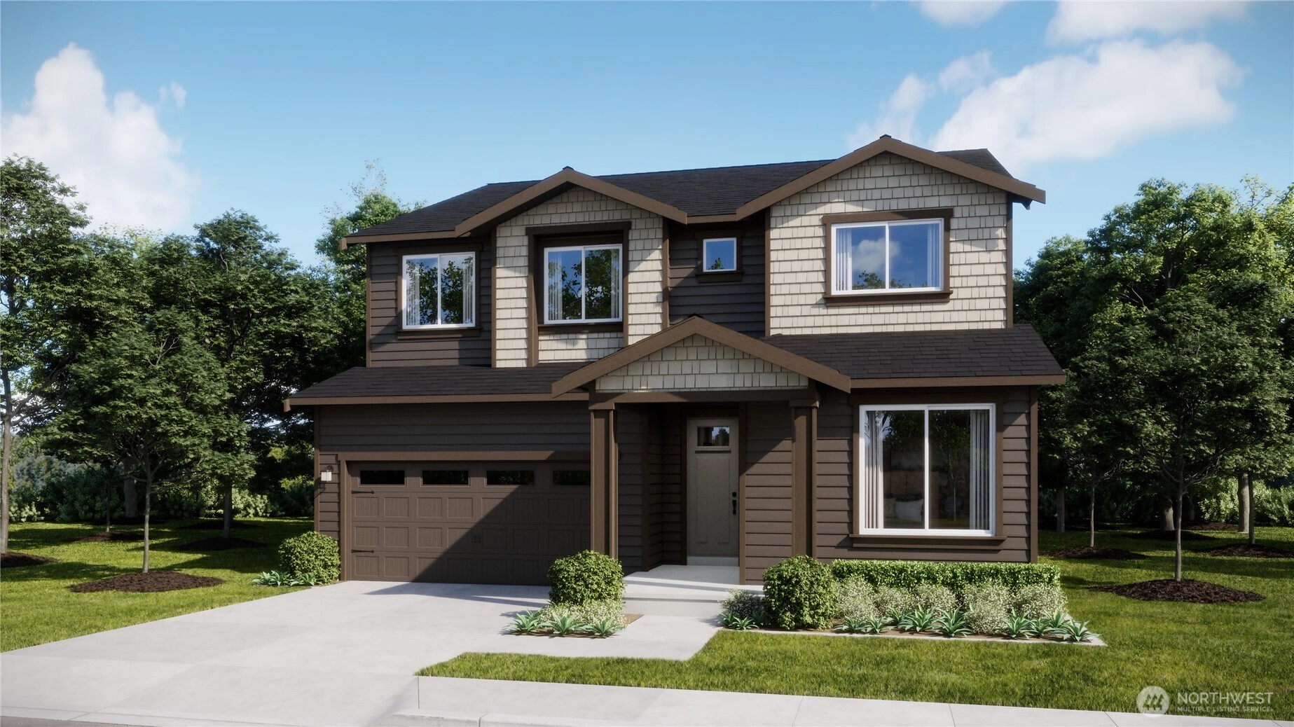
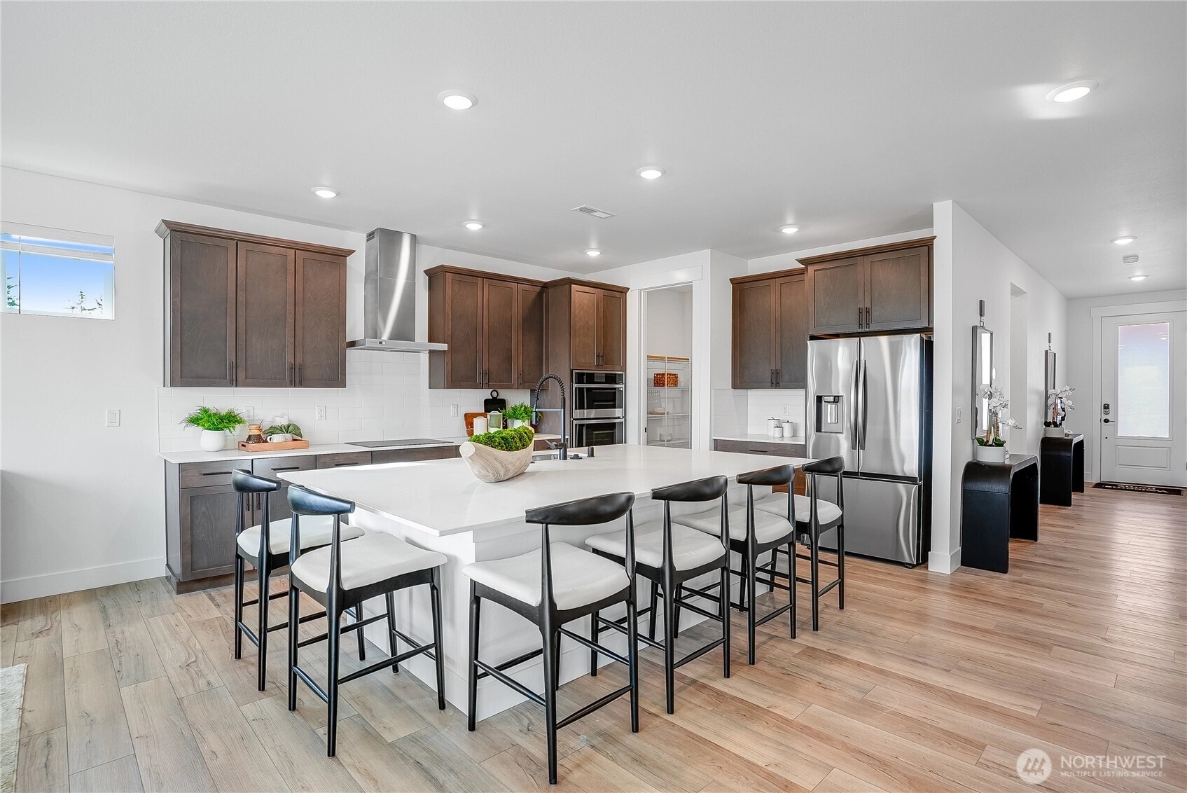
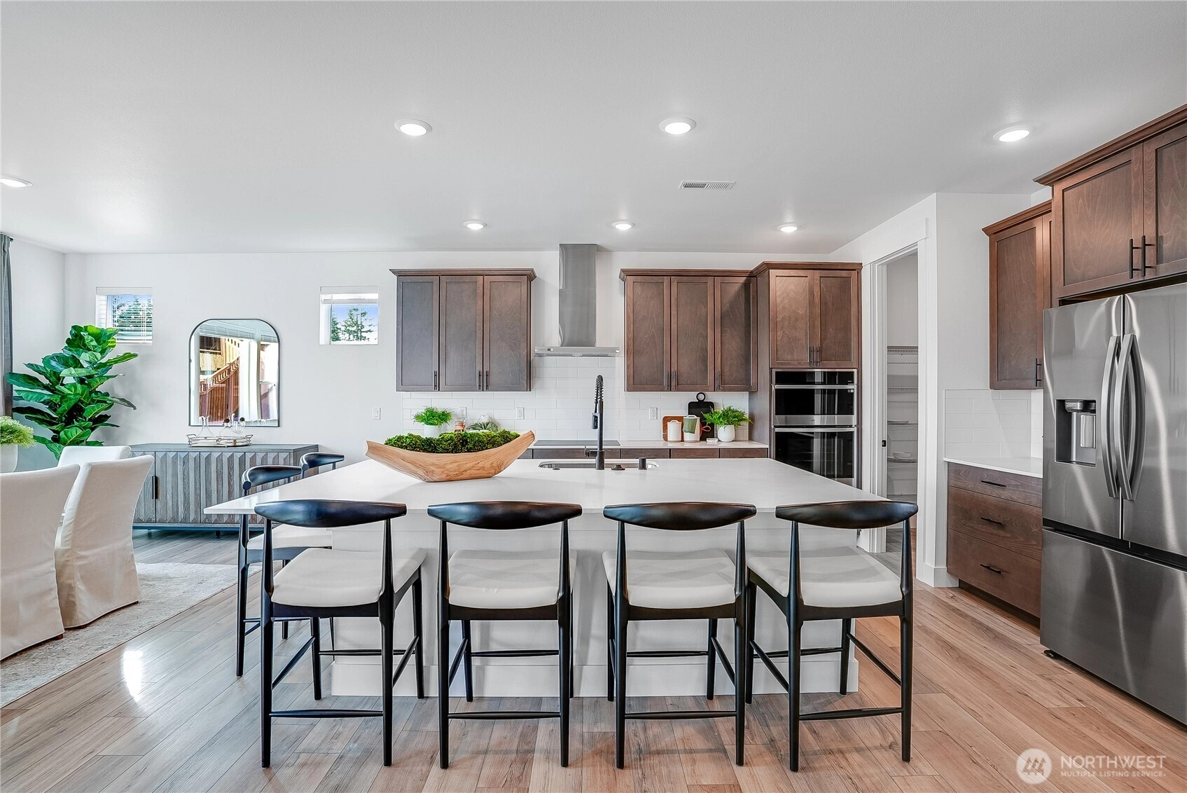
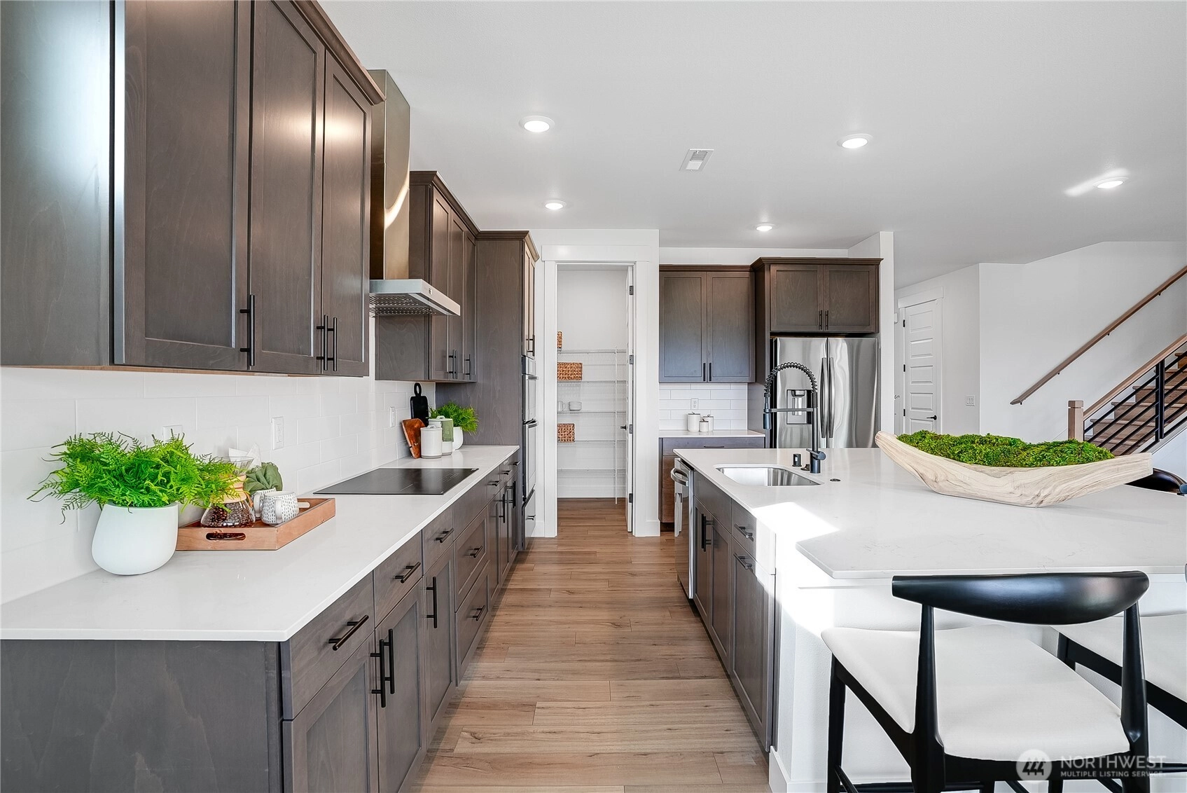
For Sale
5 Days Online
▼ Reduced $40K
$799,950
5 BR
3 BA
3,134 SQFT
 NWMLS #2482846.
Katie Foster,
Lennar Sales Corp.
NWMLS #2482846.
Katie Foster,
Lennar Sales Corp. Lennar at Tehaleh Gl
Lennar
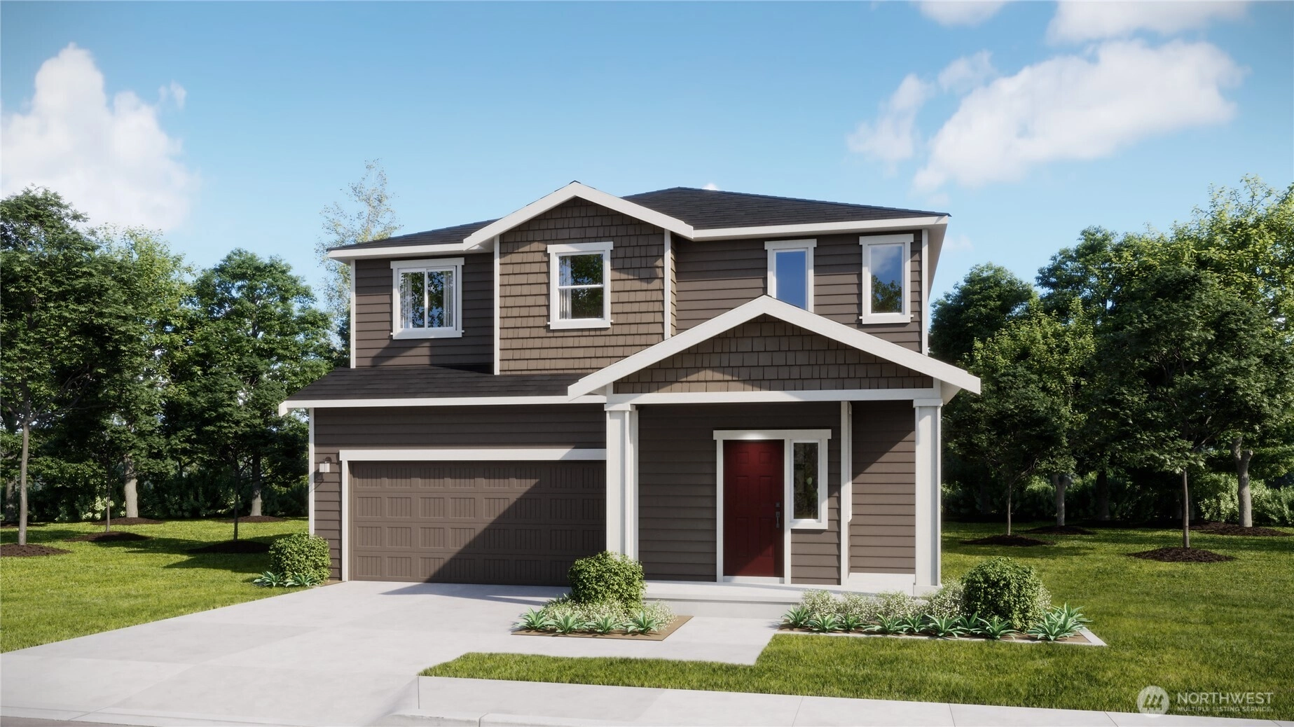
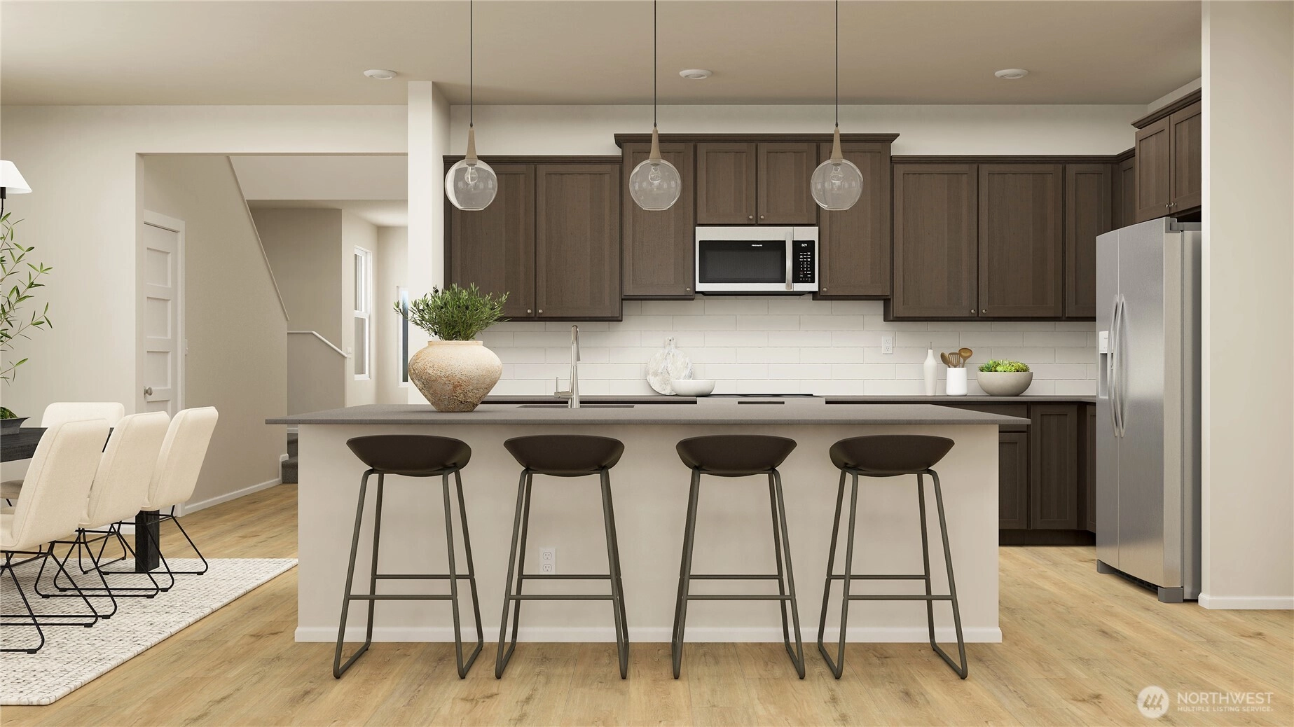
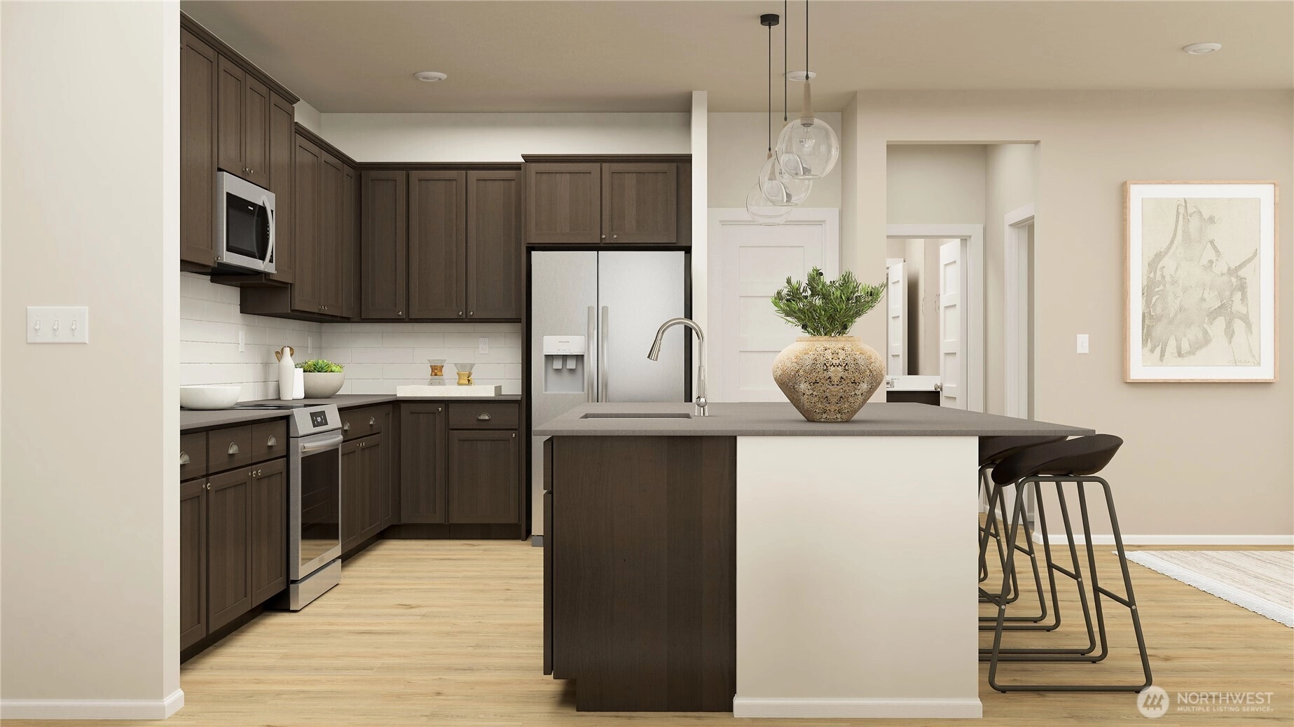
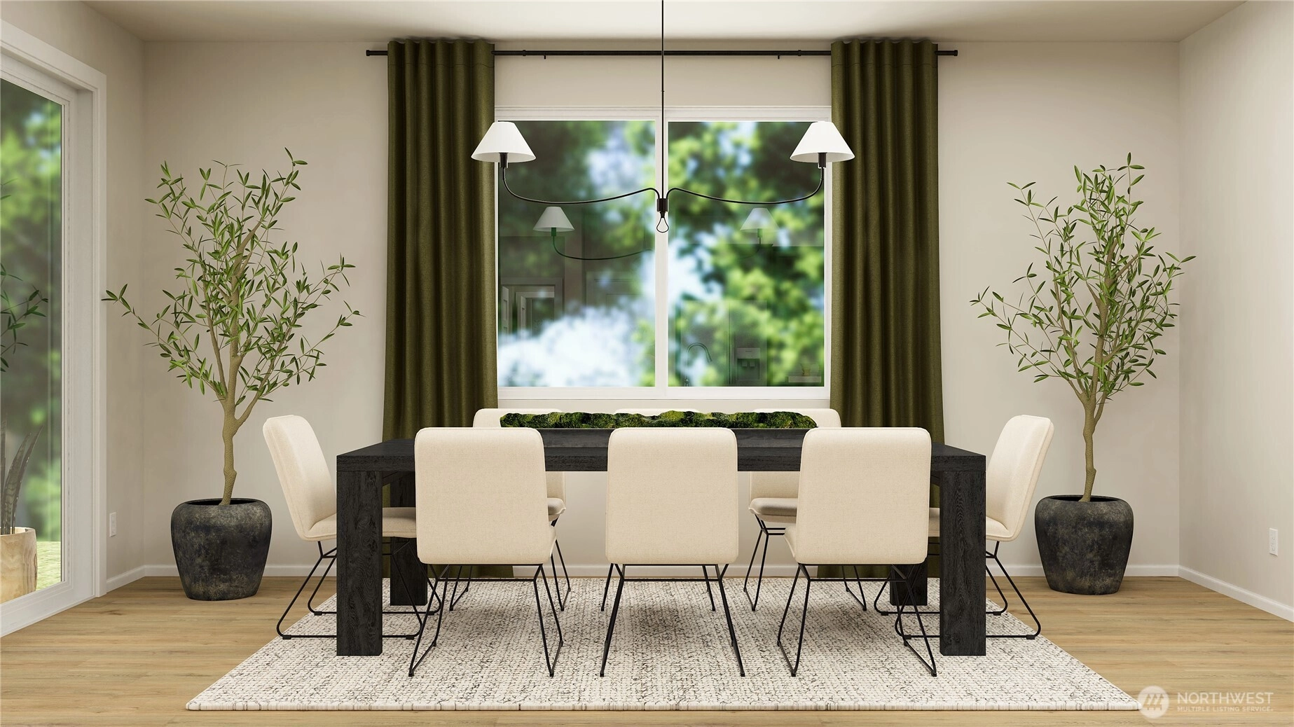
For Sale
13 Days Online
$699,950
4 BR
3 BA
2,724 SQFT
 NWMLS #2479870.
Jeffrey Napalan,
Lennar Sales Corp.
NWMLS #2479870.
Jeffrey Napalan,
Lennar Sales Corp. Lennar at Tehaleh Gl
Lennar
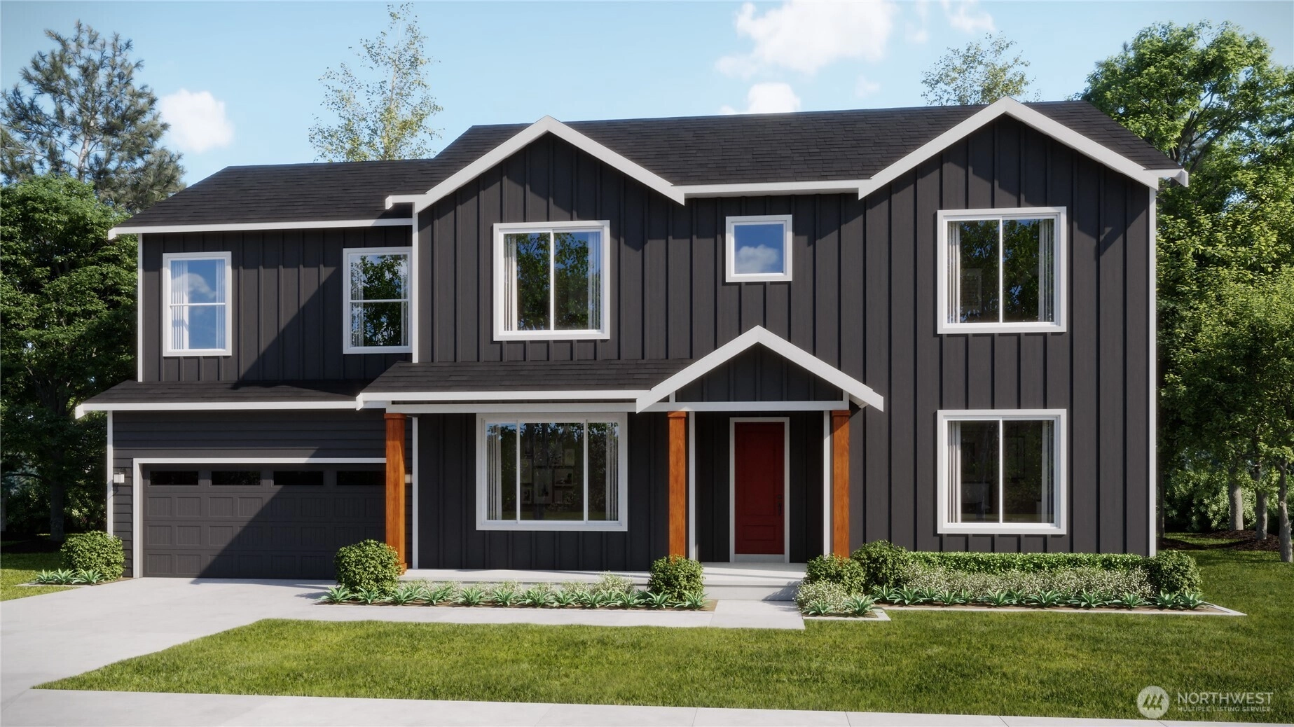
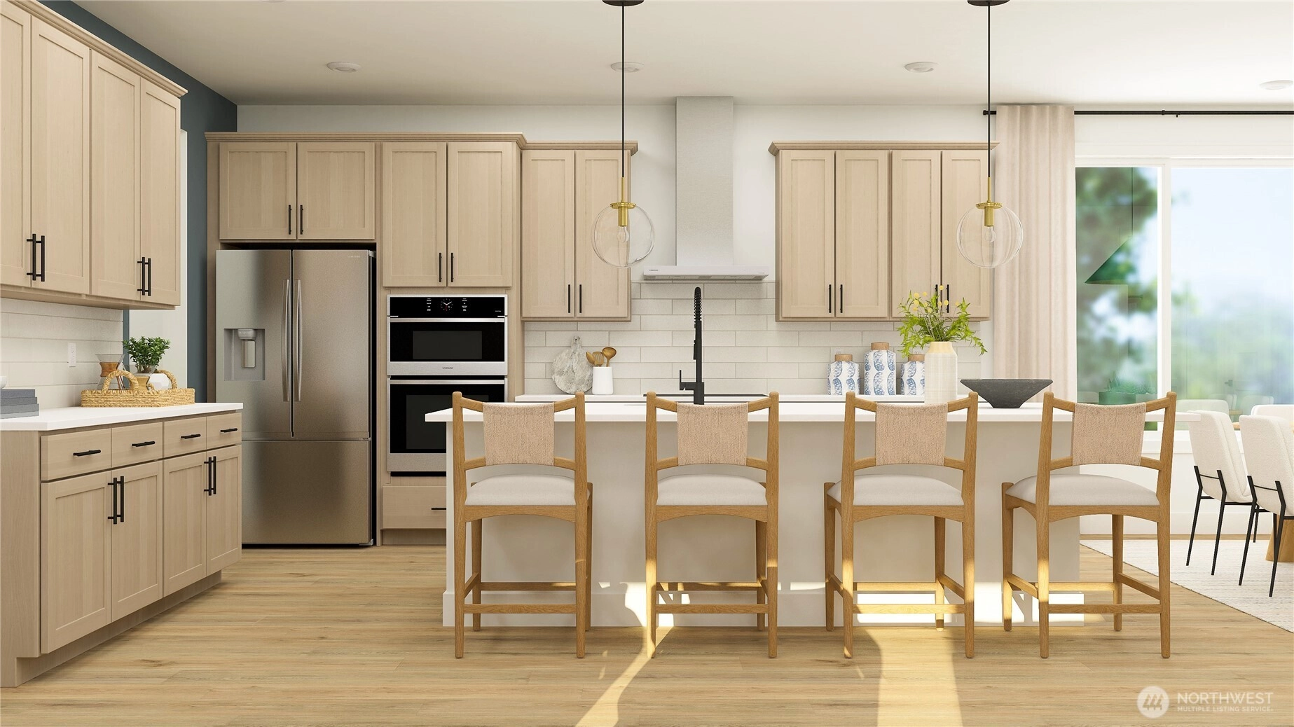
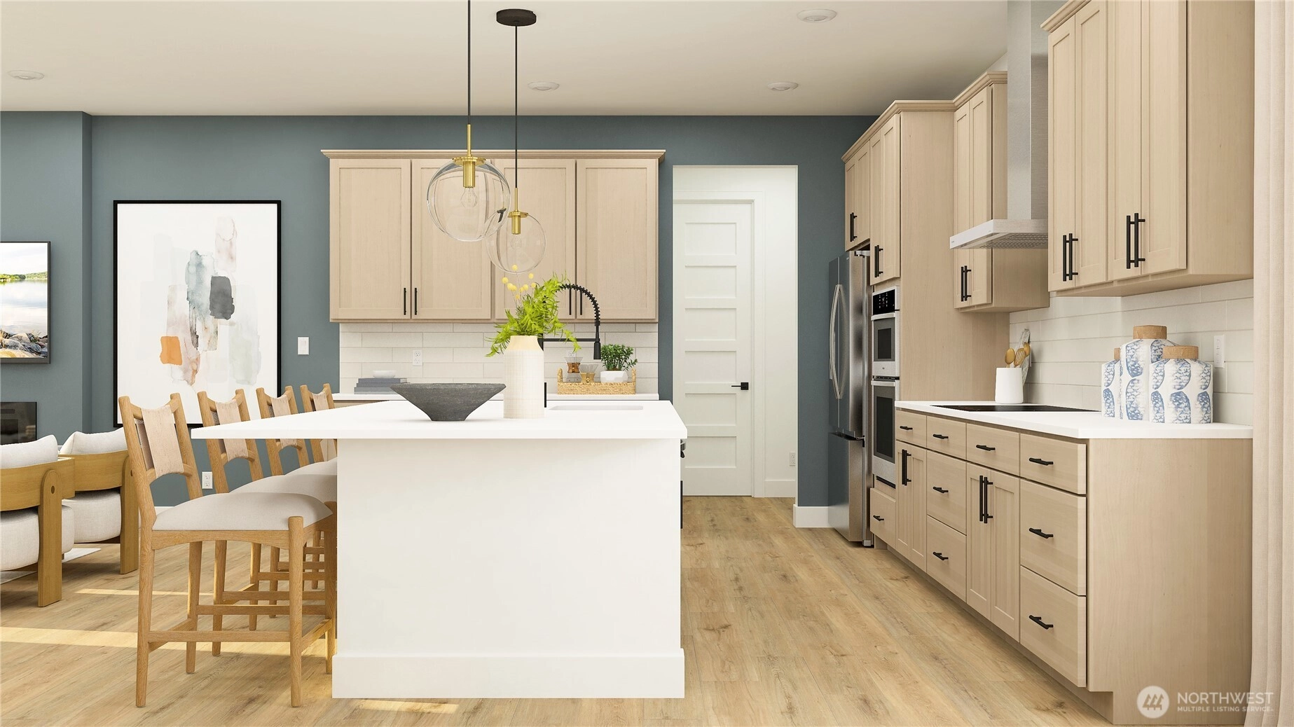
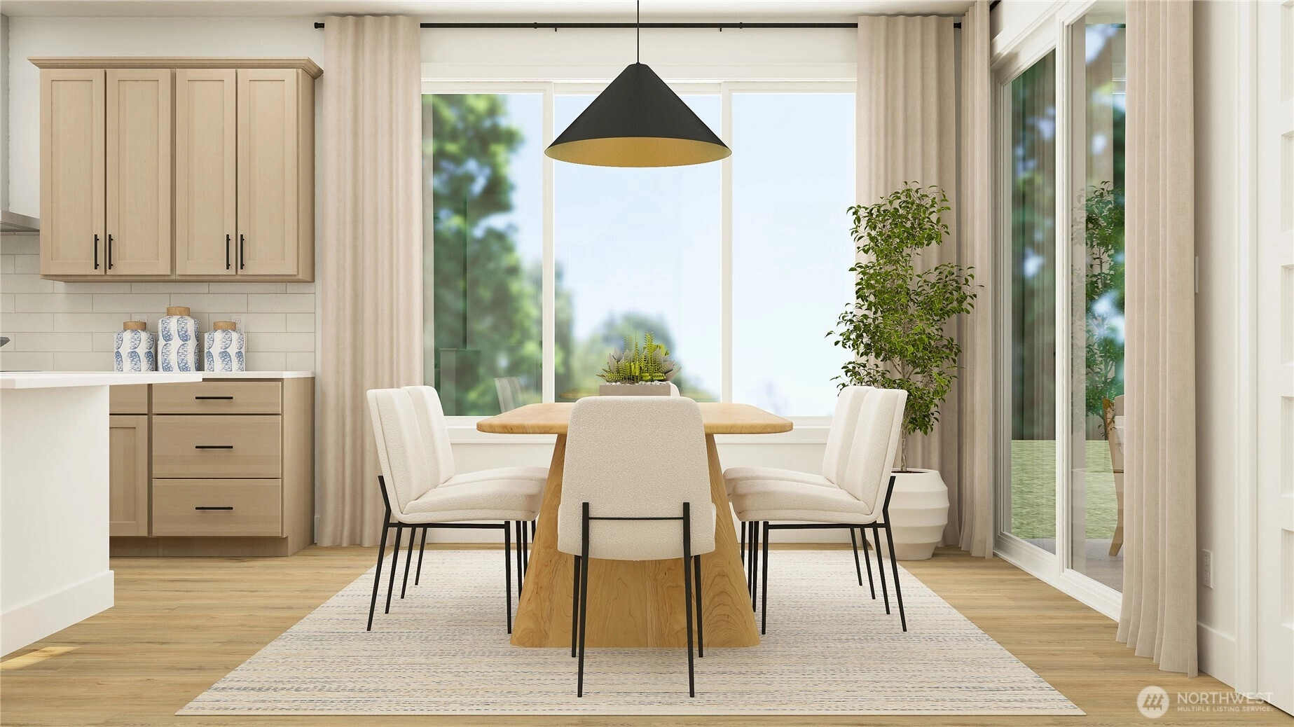
For Sale
16 Days Online
$824,950
4 BR
3 BA
2,786 SQFT
 NWMLS #2478268.
Katie Foster,
Lennar Sales Corp.
NWMLS #2478268.
Katie Foster,
Lennar Sales Corp. | Price | Status | Date | # | Type | Beds | Baths | SQFT | Built | $/SQFT | Project | Address | City | CDOM | Comments | Listing Firm | NWMLS | |
|---|---|---|---|---|---|---|---|---|---|---|---|---|---|---|---|---|---|
| $799,950 | For Sale | 5 Days | 927 | House | 5 | 3 | 3,134 | 2026 | $255 | Lennar at Tehaleh Glacier Pointe | 20401 Mystic Pl E | Bonney Lake | 5 | Welcome to the Meridian II plan at Tehaleh Glacier... | Lennar Sales Corp. | 2482846 | |
| $699,950 | For Sale | 13 Days | 945 | House | 4 | 3 | 2,724 | 2026 | $257 | Lennar at Tehaleh Glacier Pointe | 20477 Echo Ln E | Bonney Lake | 38 | Welcome to the Blossom at Tehaleh Glacier Pointe b... | Lennar Sales Corp. | 2479870 | |
| $824,950 | For Sale | 16 Days | 879 | House | 4 | 3 | 2,786 | 2026 | $296 | Lennar at Tehaleh Glacier Pointe | 14425 204th Ave Ct E | Bonney Lake | 16 | Welcome to the Hawthorn at Tehaleh Glacier Pointe... | Lennar Sales Corp. | 2478268 | |
| $949,950 | For Sale | 22 Days | 875 | House | 5 | 4.5 | 3,355 | 2026 | $283 | Lennar at Tehaleh Glacier Pointe | 14409 204th Ave Ct E | Bonney Lake | 22 | Welcome to the Whidbey Next Gen® plan at Tehaleh... | Lennar Sales Corp. | 2476338 | |
| $951,950 | For Sale | 22 Days | 871 | House | 5 | 3 | 3,422 | 2026 | $278 | Lennar at Tehaleh Glacier Pointe | 14408 204th Ave Ct E | Bonney Lake | 22 | Welcome to the South-facing Gregory plan at Tehale... | Lennar Sales Corp. | 2476350 | |
| $729,950 | For Sale | 22 Days | 957 | House | 4 | 2.5 | 2,846 | 2026 | $256 | Lennar at Tehaleh Glacier Pointe | 20428 Myrtle Pl E | Bonney Lake | 22 | Welcome to the move-in ready Cherry at Tehaleh Gla... | Lennar Sales Corp. | 2476268 | |
| $939,950 | For Sale | 43 Days | 934 | House | 5 | 3 | 3,422 | 2026 | $275 | Tehaleh | 20429 Mystic Pl E | Bonney Lake | 77 | Welcome to the Gregory plan at Tehaleh Glacier Poi... | Lennar Sales Corp. | 2467822 | |
| $919,950 | For Sale | 86 Days | 877 | House | 5 | 3 | 3,422 | 2026 | $269 | Tehaleh | 14417 204th Ave Ct E | Bonney Lake | 86 | Welcome to the Gregory plan at Tehaleh Glacier Poi... | Lennar Sales Corp. | 2458320 | |
| $898,800 | For Sale | 86 Days | 932 | House | 5 | 4.5 | 3,355 | 2025 | $268 | Tehaleh | 20421 Mystic Pl E | Bonney Lake | 58 | Welcome to the Whidbey Next Gen plan at Tehaleh Gl... | Lennar Sales Corp. | 2458312 | |
| $849,950 | For Sale | 86 Days | 966 | House | 5 | 3 | 3,422 | 2026 | $248 | Tehaleh | 20431 Myrtle Pl E | Bonney Lake | 22 | Welcome to the Gregory plan at Tehaleh Glacier Poi... | Lennar Sales Corp. | 2458330 | |
| $872,950 | For Sale | 93 Days | 878 | House | 5 | 3 | 3,134 | 2026 | $279 | Tehaleh | 14421 204th Ave Ct E | Bonney Lake | 93 | Welcome to the Meridian II plan at Tehaleh Glacier... | Lennar Sales Corp. | 2457420 | |
| $754,950 | For Sale | 152 Days | 956 | House | 5 | 3 | 3,360 | 2025 | $225 | Tehaleh | 20432 Myrtle Pl E | Bonney Lake | 22 | Welcome to the South-facing Lilac at Tehaleh Glaci... | Lennar Sales Corp. | 2438473 | |
| $824,950 | For Sale | 152 Days | 935 | House | 5 | 4.5 | 3,355 | 2025 | $246 | Tehaleh | 20433 Mystic Pl E | Bonney Lake | 78 | Welcome to the Whidbey Next Gen at Tehaleh Glacier... | Lennar Sales Corp. | 2438516 | |
| $849,950 | For Sale | 152 Days | 933 | House | 5 | 3 | 3,134 | 2025 | $271 | Tehaleh | 20425 Mystic Pl E | Bonney Lake | 153 | Welcome to the Meridian II plan at Tehaleh Glacier... | Lennar Sales Corp. | 2438488 | |
| $730,950 | For Sale | 152 Days | 953 | House | 4 | 2.5 | 2,846 | 2025 | $257 | Tehaleh | 20444 Myrtle Pl E | Bonney Lake | 22 | Welcome to the South-facing Cherry at Tehaleh Glac... | Lennar Sales Corp. | 2438466 | |
| $779,950 | Pending | 02/12/2026 | 965 | House | 5 | 3 | 3,360 | 2026 | $232 | Lennar at Tehaleh Glacier Pointe | 20427 Myrtle Pl E | Bonney Lake | 0 | Welcome to the Lilac at Tehaleh Glacier Pointe by... | Lennar Sales Corp. | 2479964 | |
| $724,450 | Pending | 02/21/2026 | 955 | House | 4 | 3 | 2,724 | 2026 | $266 | Lennar at Tehaleh Glacier Pointe | 20436 Myrtle Pl E | Bonney Lake | 18 | Welcome to the South-facing Blossom at Tehaleh Gla... | Lennar Sales Corp. | 2476274 | |
| $720,800 | Pending | 01/20/2026 | 949 | House | 5 | 3 | 3,360 | 2025 | $215 | Tehaleh | 20460 Myrtle Pl E | Bonney Lake | 32 | Welcome to the Lilac plan at Tehaleh Glacier Point... | Lennar Sales Corp. | 2463073 | |
| $549,950 | Pending | 02/01/2026 | 884 | House | 3 | 2.5 | 1,849 | 2025 | $297 | Tehaleh | 14517 203rd Ave E | Bonney Lake | 62 | Welcome to the Briarwood plan at Tehaleh Glacier P... | Lennar Sales Corp. | 2458346 | |
| $914,950 | Pending | 12/02/2025 | 963 | House | 5 | 3 | 3,134 | 2025 | $292 | Tehaleh | 20423 Myrtle Pl E | Bonney Lake | 1 | Welcome to the Meridian II plan at Tehaleh Glacier... | Lennar Sales Corp. | 2458356 | |
| $599,950 | Pending | 02/04/2026 | 882 | House | 3 | 2.5 | 2,213 | 2026 | $271 | Tehaleh | 14509 203rd Ave E | Bonney Lake | 67 | Welcome to the Hazelwood plan at Tehaleh Glacier P... | Lennar Sales Corp. | 2458069 | |
| $736,950 | Pending | 02/11/2026 | 964 | House | 4 | 3 | 2,724 | 2025 | $271 | Tehaleh | 20425 Myrtle Pl E | Bonney Lake | 89 | Welcome to the Blossom plan at Tehaleh Glacier Poi... | Lennar Sales Corp. | 2455282 | |
| $604,950 | Pending | 12/03/2025 | 883 | House | 3 | 2.5 | 2,016 | 2025 | $300 | Tehaleh | 14513 203rd Ave E | Bonney Lake | 19 | Welcome to the Goldenwood plan at Tehaleh Glacier... | Lennar Sales Corp. | 2455261 | |
| $587,950 | Pending | 01/11/2026 | 920 | House | 3 | 2.5 | 1,704 | 2025 | $345 | Tehaleh | 14501 204th Ave Ct E | Bonney Lake | 61 | Welcome to the Sherwood plan at Tehaleh Glacier Po... | Lennar Sales Corp. | 2454079 | |
| $699,950 | Pending | 01/11/2026 | 940 | House | 4 | 2.5 | 2,846 | 2025 | $246 | Tehaleh | 20476 Echo Ln E | Bonney Lake | 107 | Welcome to the Cherry plan at Tehaleh Glacier Poin... | Lennar Sales Corp. | 2438458 | |
| $699,950 | Pending | 02/07/2026 | 950 | House | 4 | 3 | 2,724 | 2025 | $257 | Tehaleh | 20456 Myrtle Pl E | Bonney Lake | 134 | Welcome to the Blossom plan at Tehaleh Glacier Poi... | Lennar Sales Corp. | 2438452 | |
| $594,950 | Pending | 02/04/2026 | 900 | House | 3 | 2.5 | 2,213 | 2025 | $269 | Tehaleh | 14509 204th Ave E | Bonney Lake | 166 | Welcome to the Hazelwood plan at Tehaleh Glacier P... | Lennar Sales Corp. | 2424577 |
Listings that have not been grouped into a community
Lennar
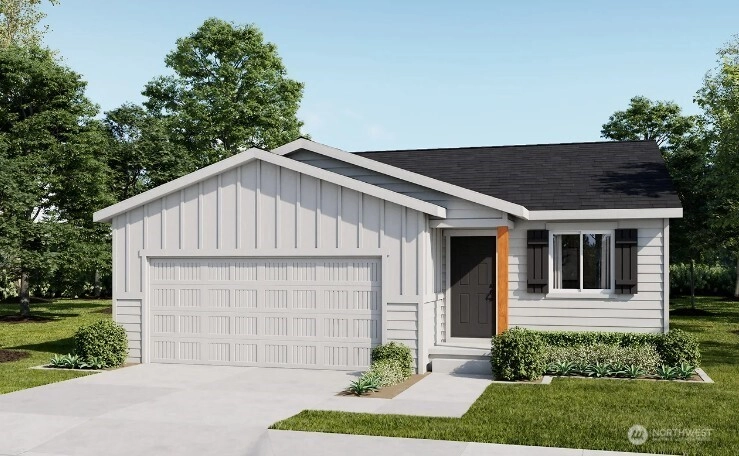
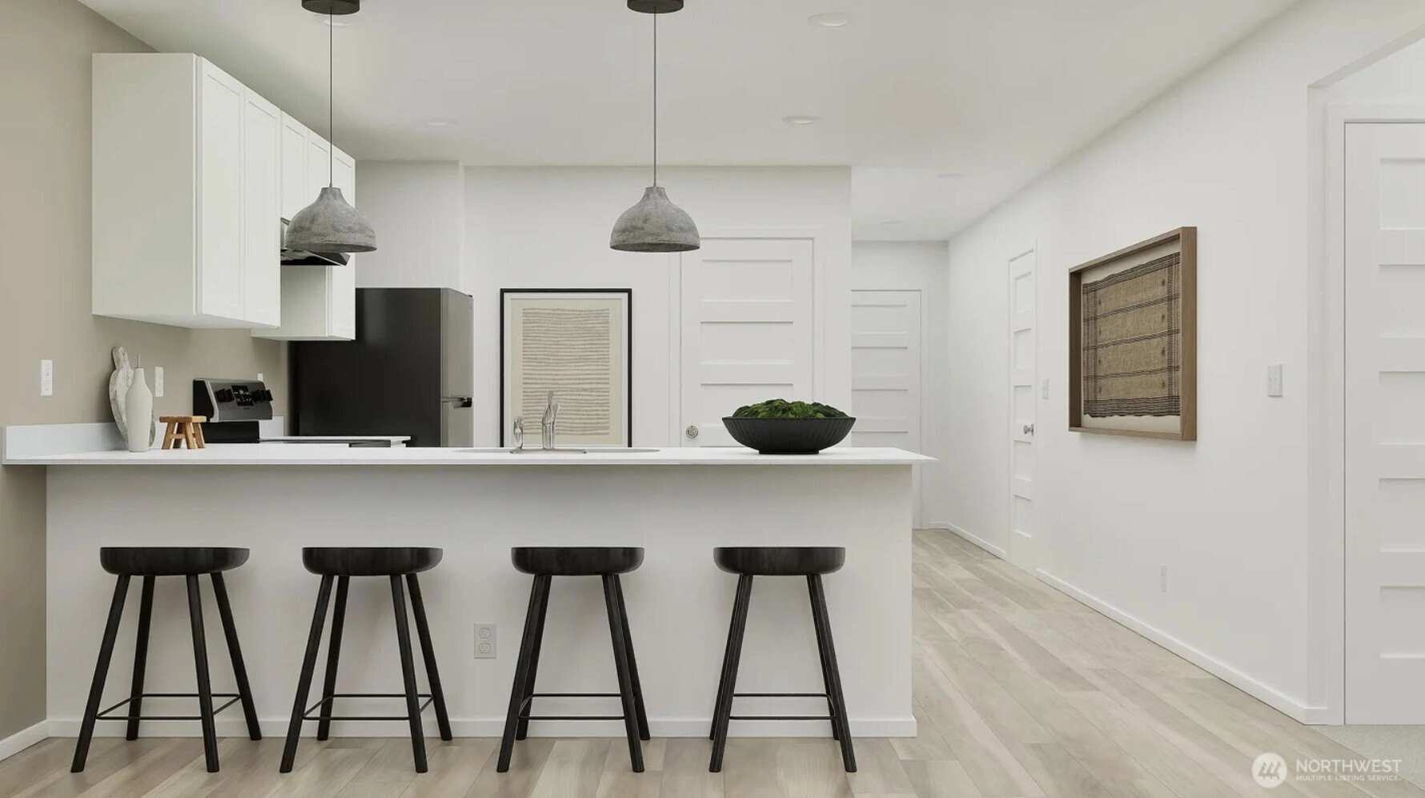
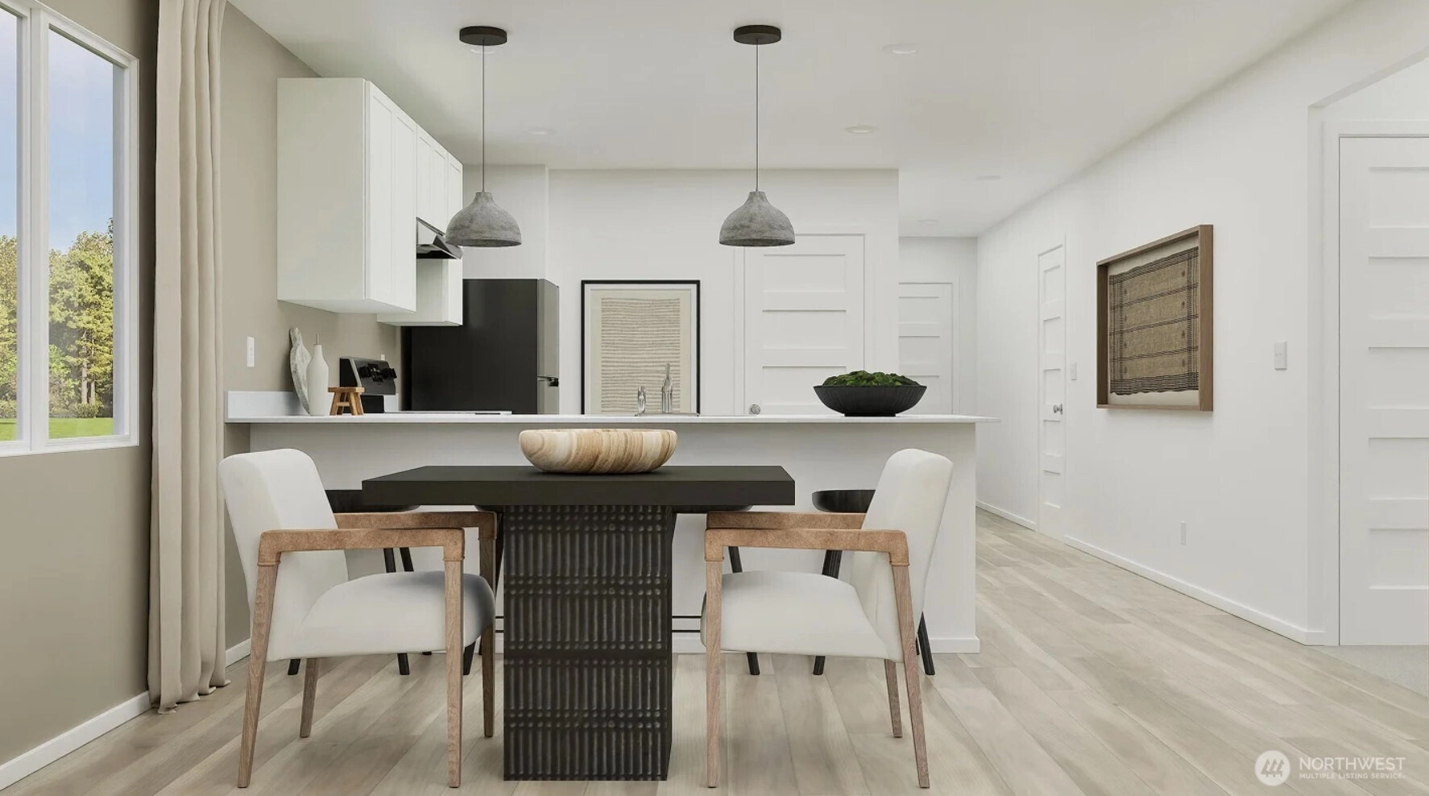
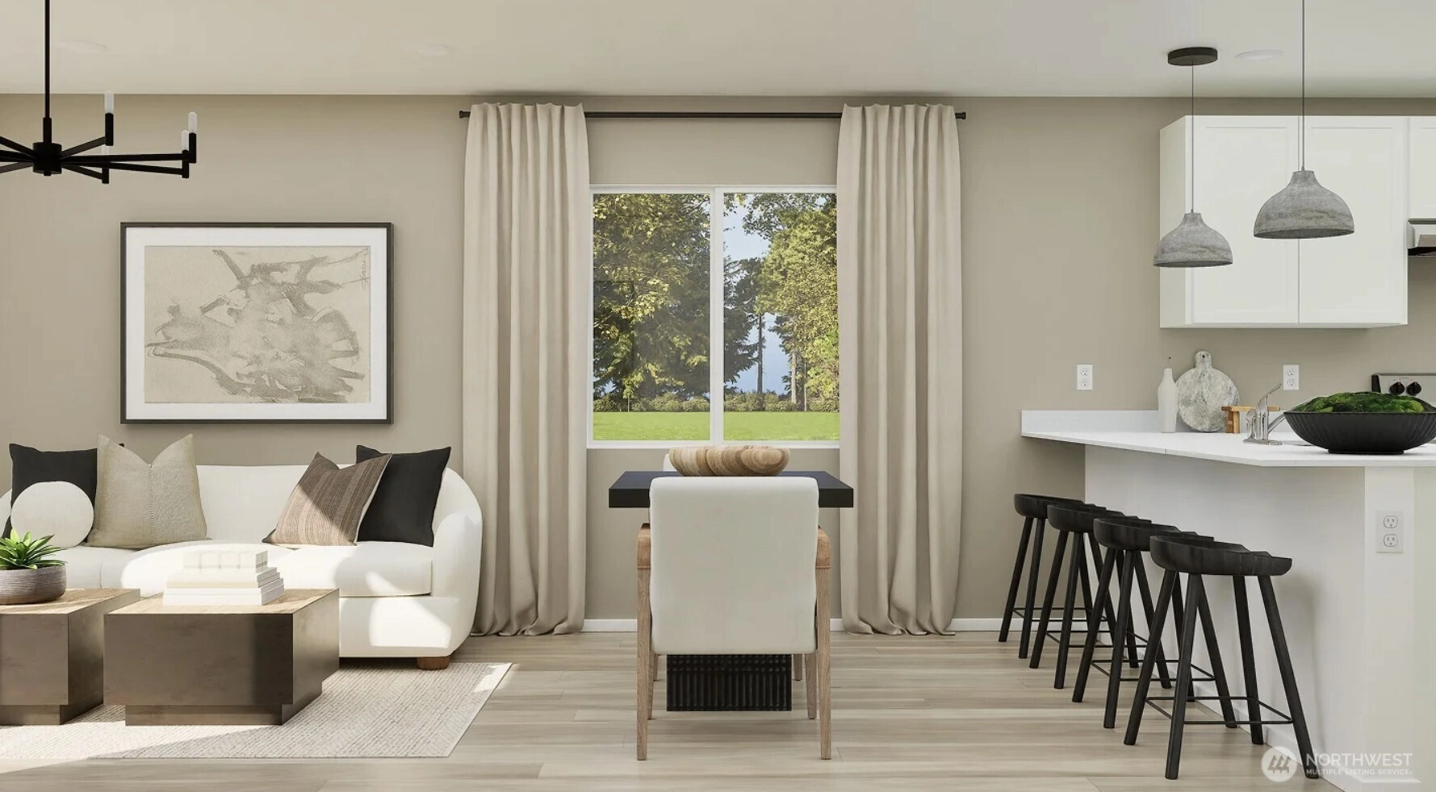
Pending
January 31, 2026
$399,950
3 BR
1.75 BA
1,157 SQFT
 NWMLS #2474560.
John Bahamon,
Lennar Sales Corp.
NWMLS #2474560.
John Bahamon,
Lennar Sales Corp. Camas Hts
Lennar
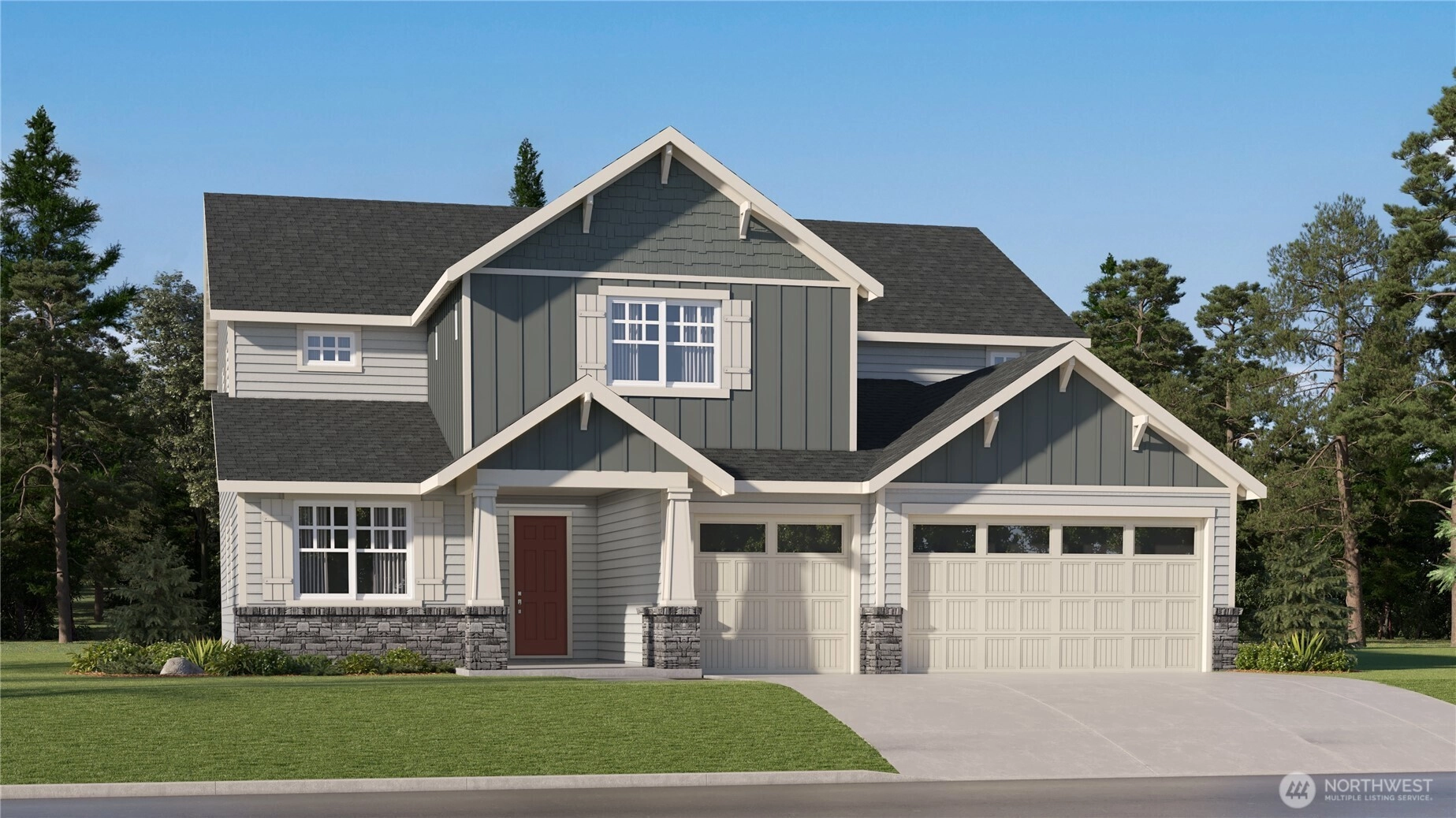
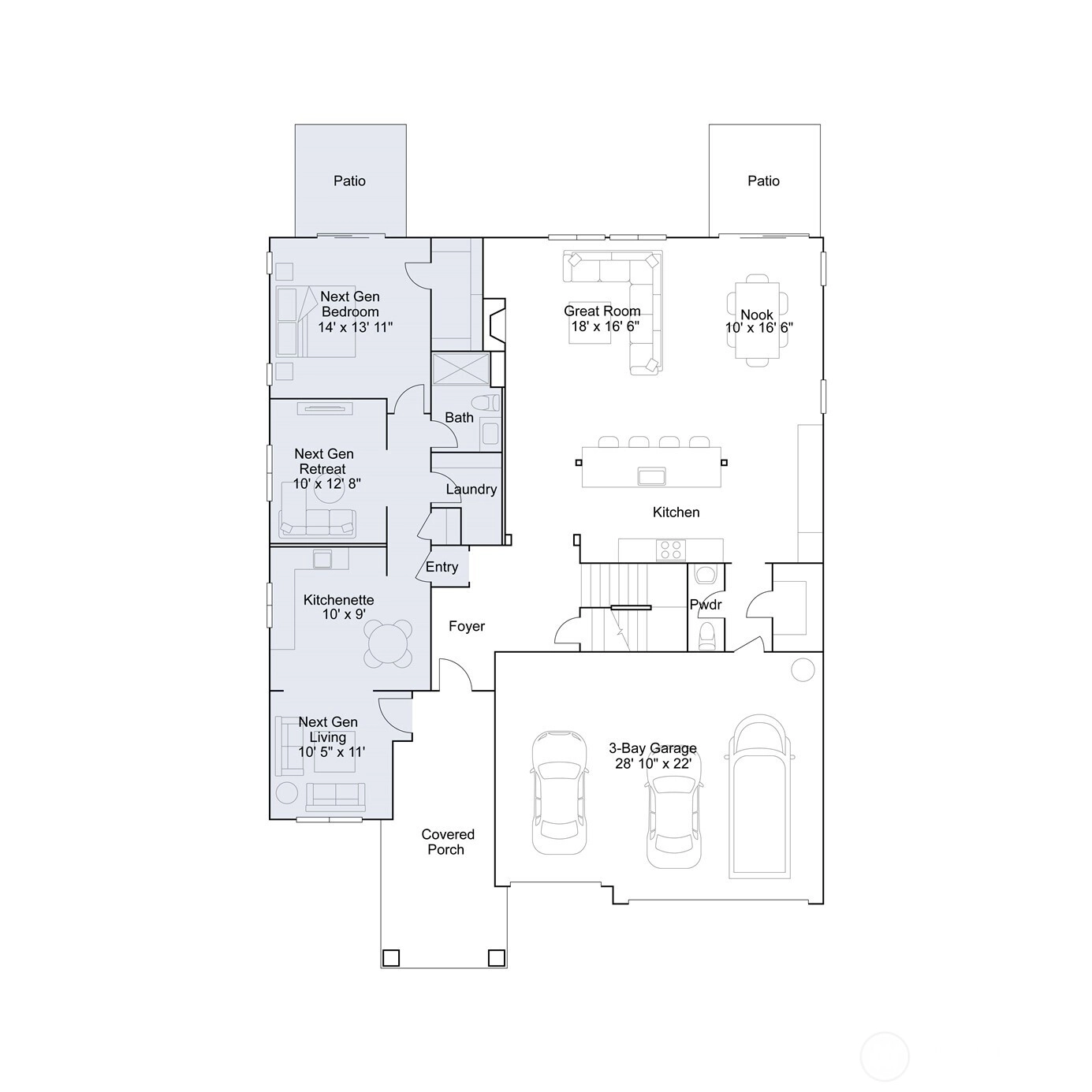
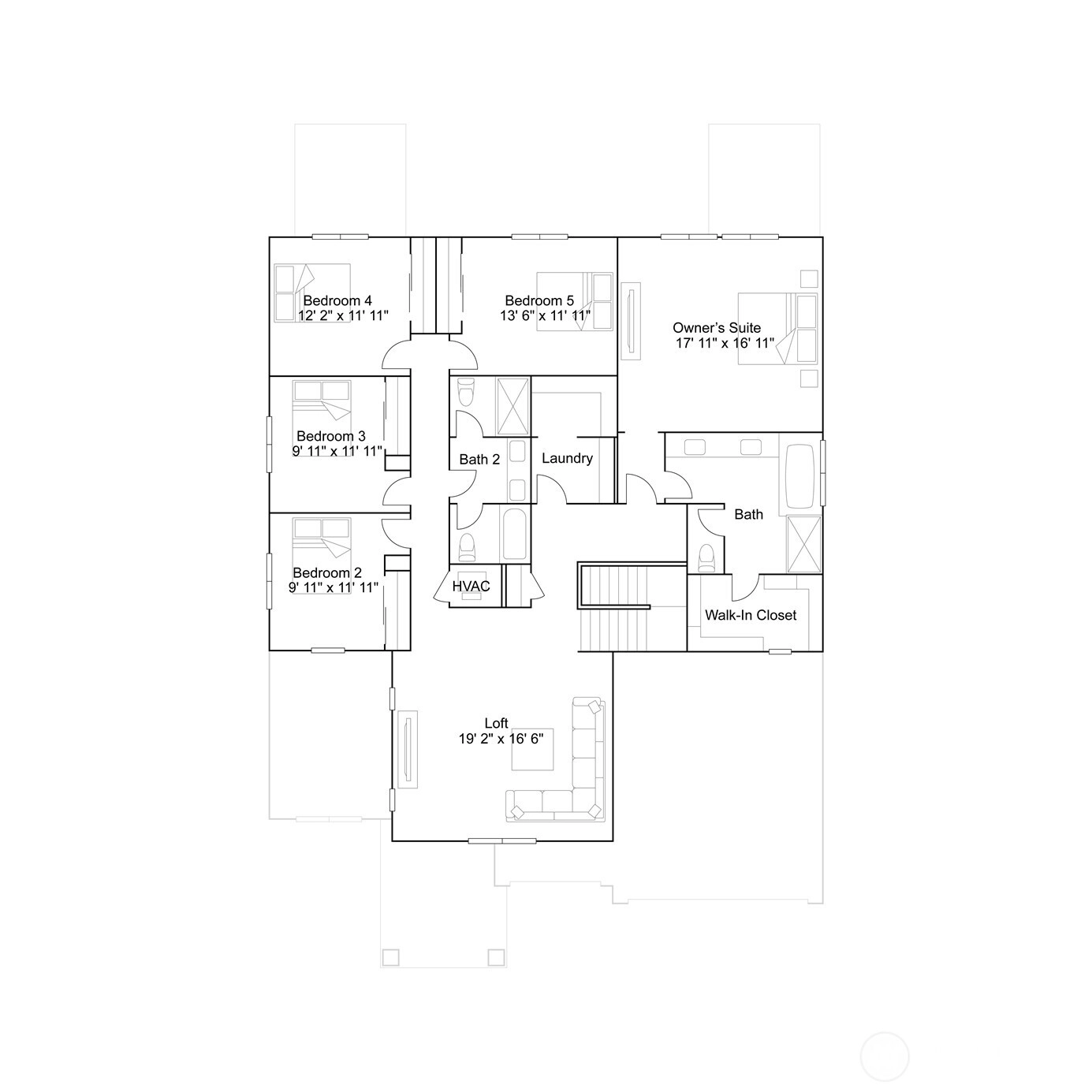
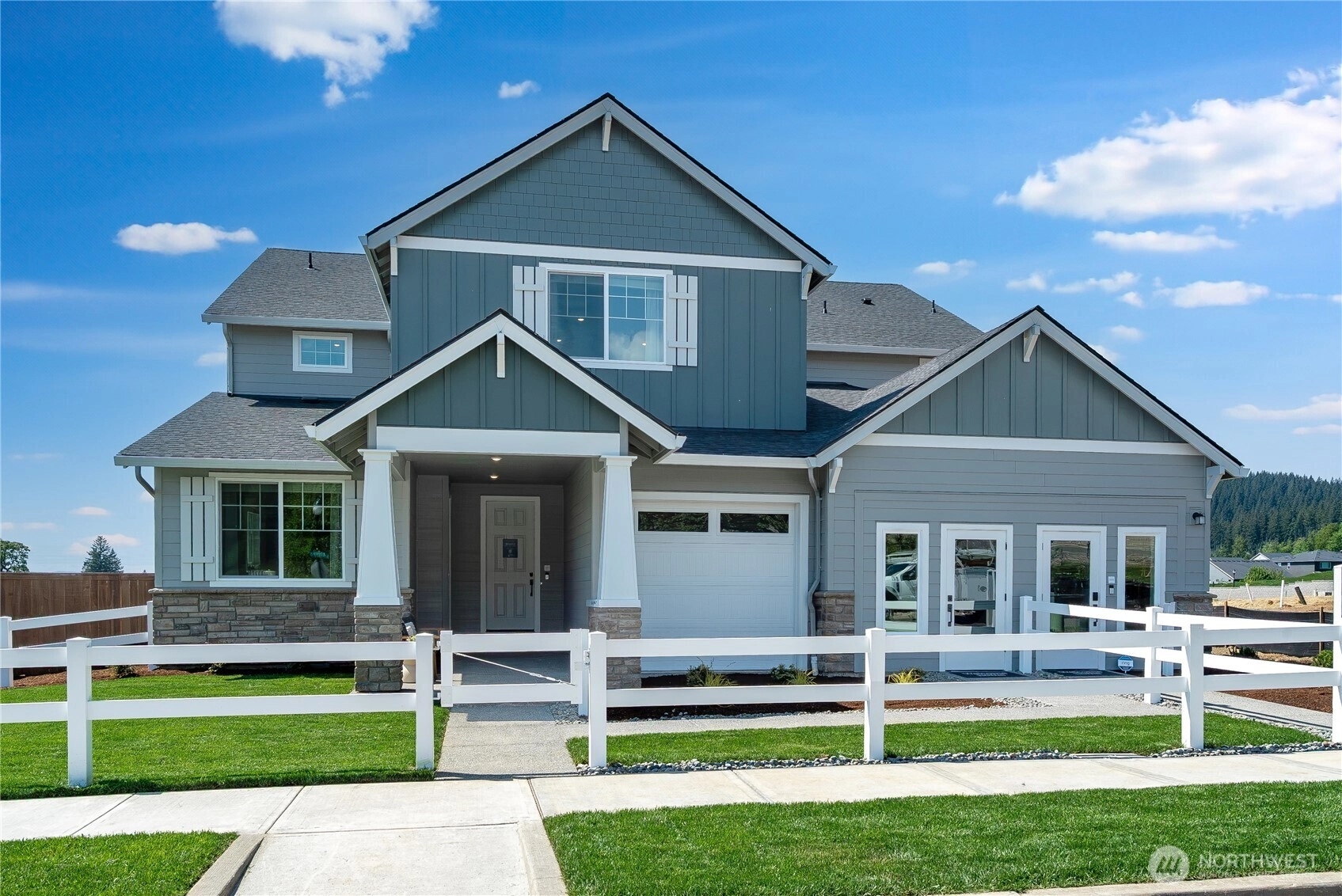
Pending
October 24, 2025
$1,074,900
6 BR
4.5 BA
4,232 SQFT
 NWMLS #2446941.
Melinda Shoote,
Lennar Sales Corp.
NWMLS #2446941.
Melinda Shoote,
Lennar Sales Corp. Camas Hts
Lennar
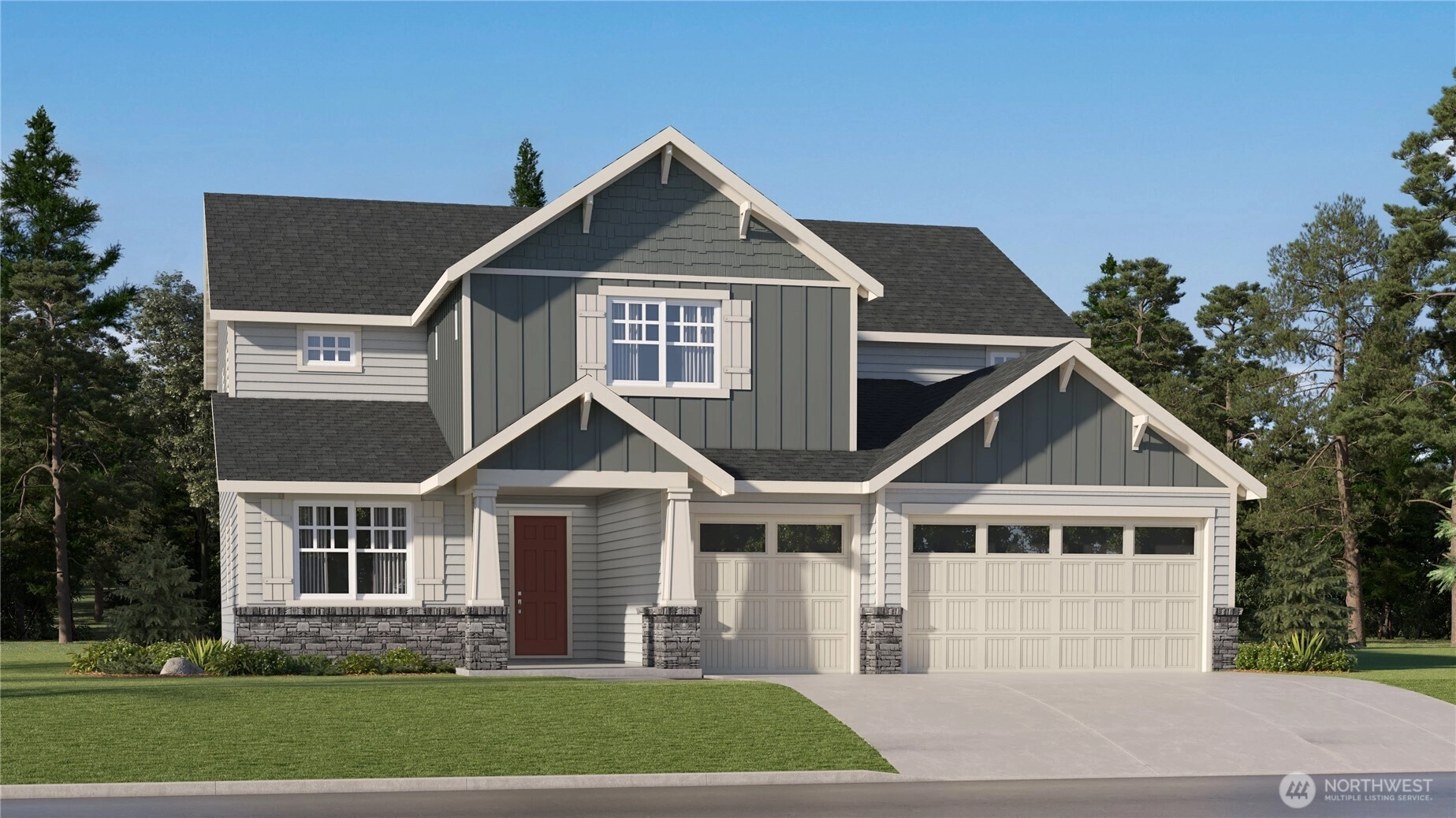
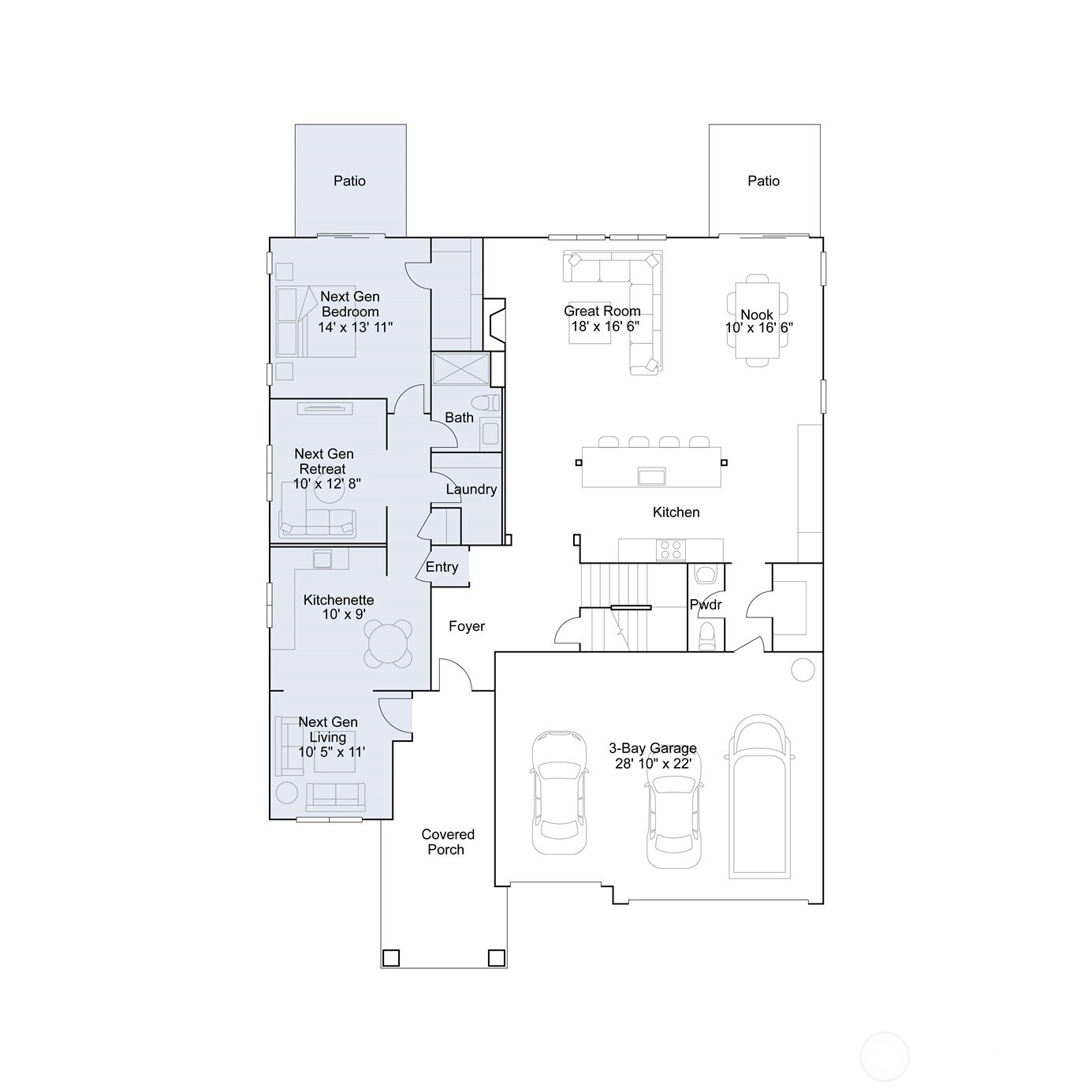
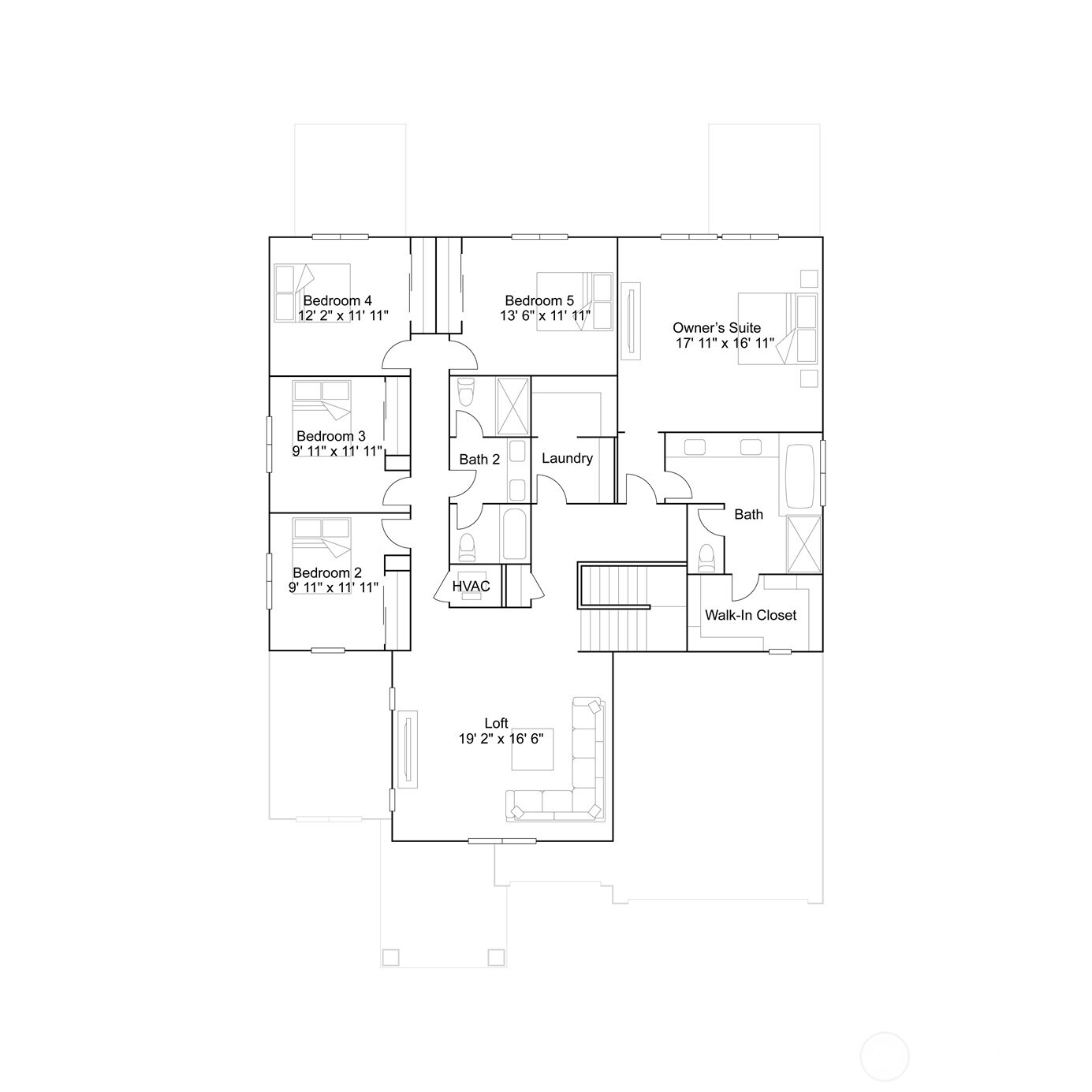
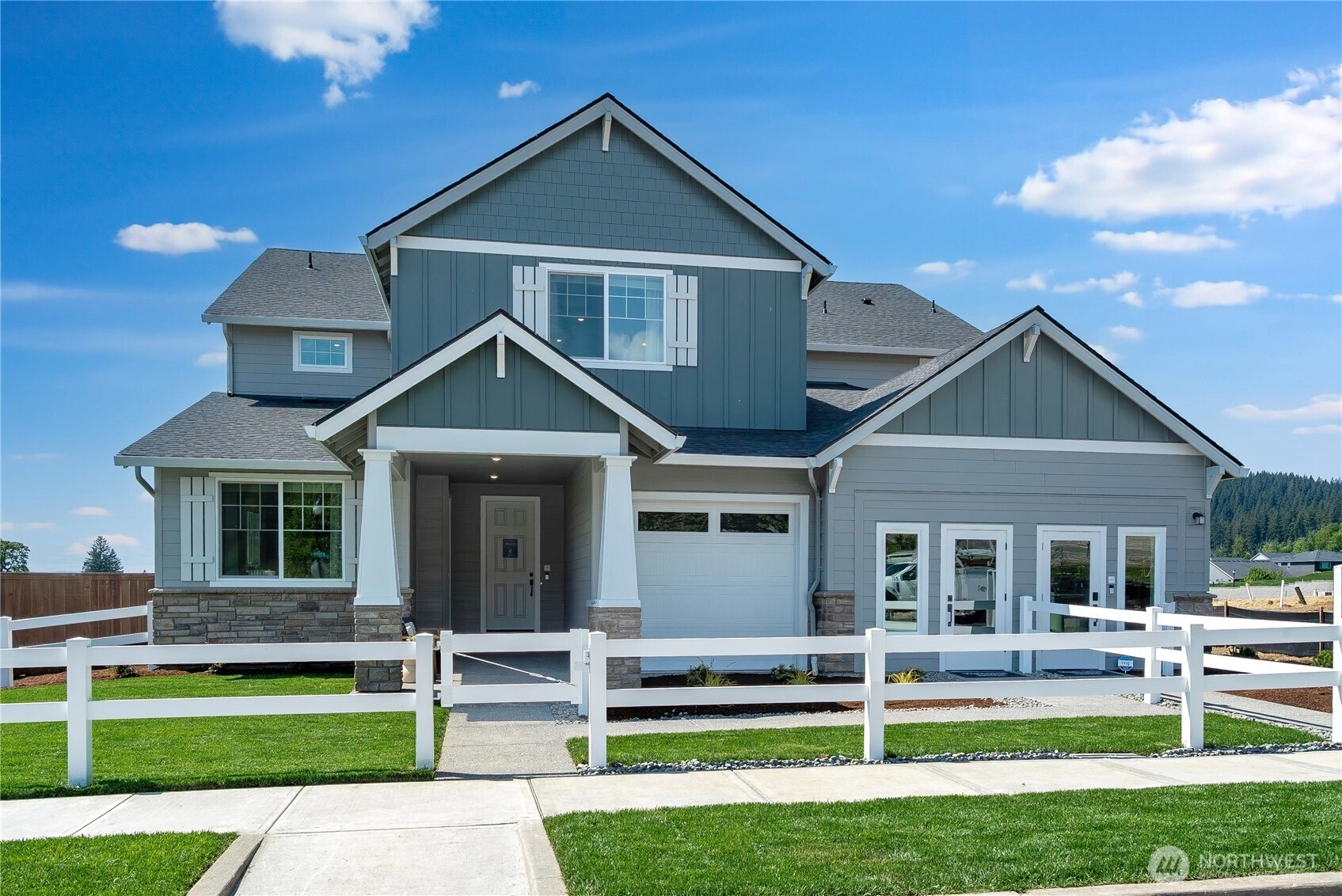
Sold
January 30, 2026
$1,071,900
6 BR
4.5 BA
4,232 SQFT
 NWMLS #2426042.
Melinda Shoote,
Lennar Sales Corp.
NWMLS #2426042.
Melinda Shoote,
Lennar Sales Corp. Garibaldi
Lennar
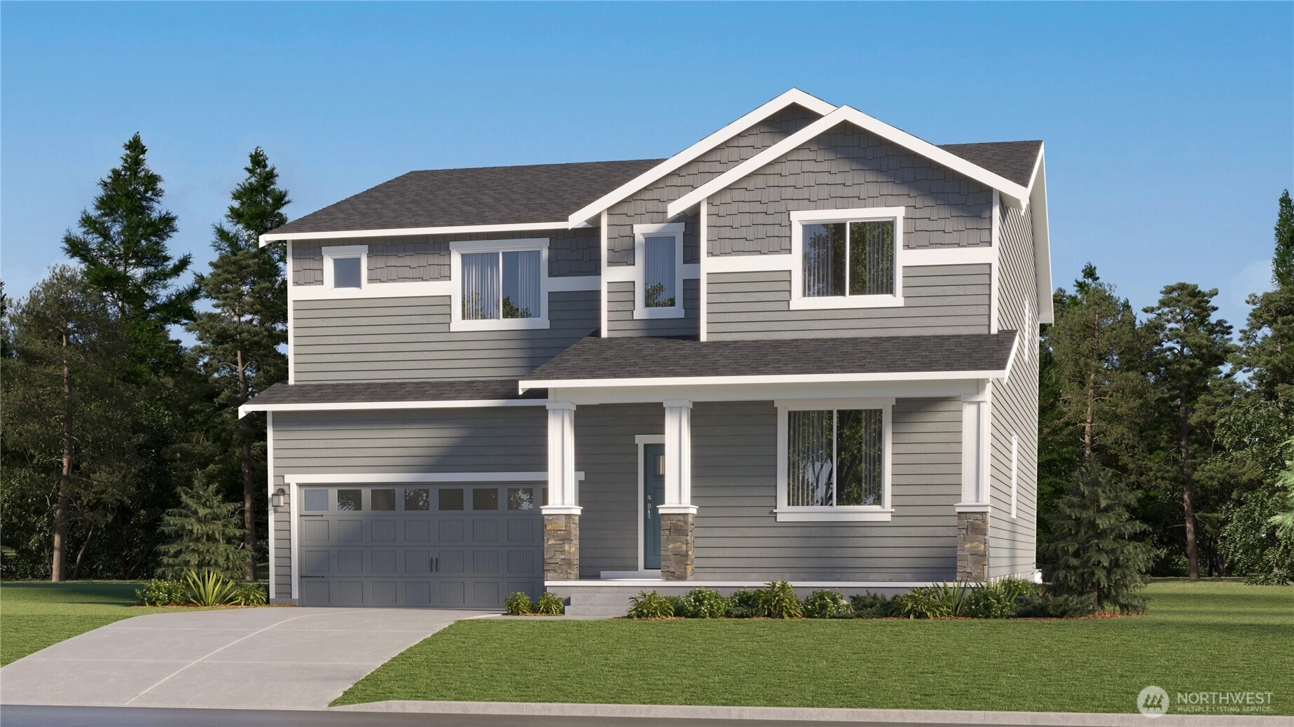
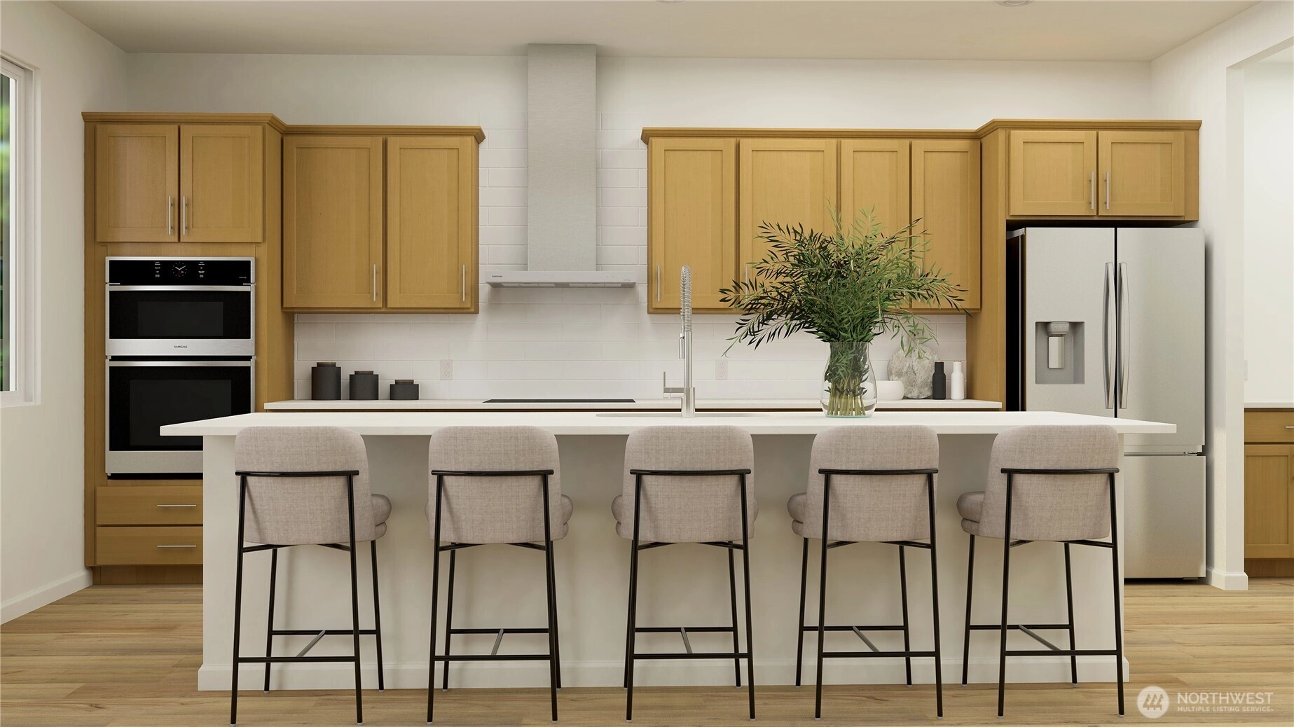
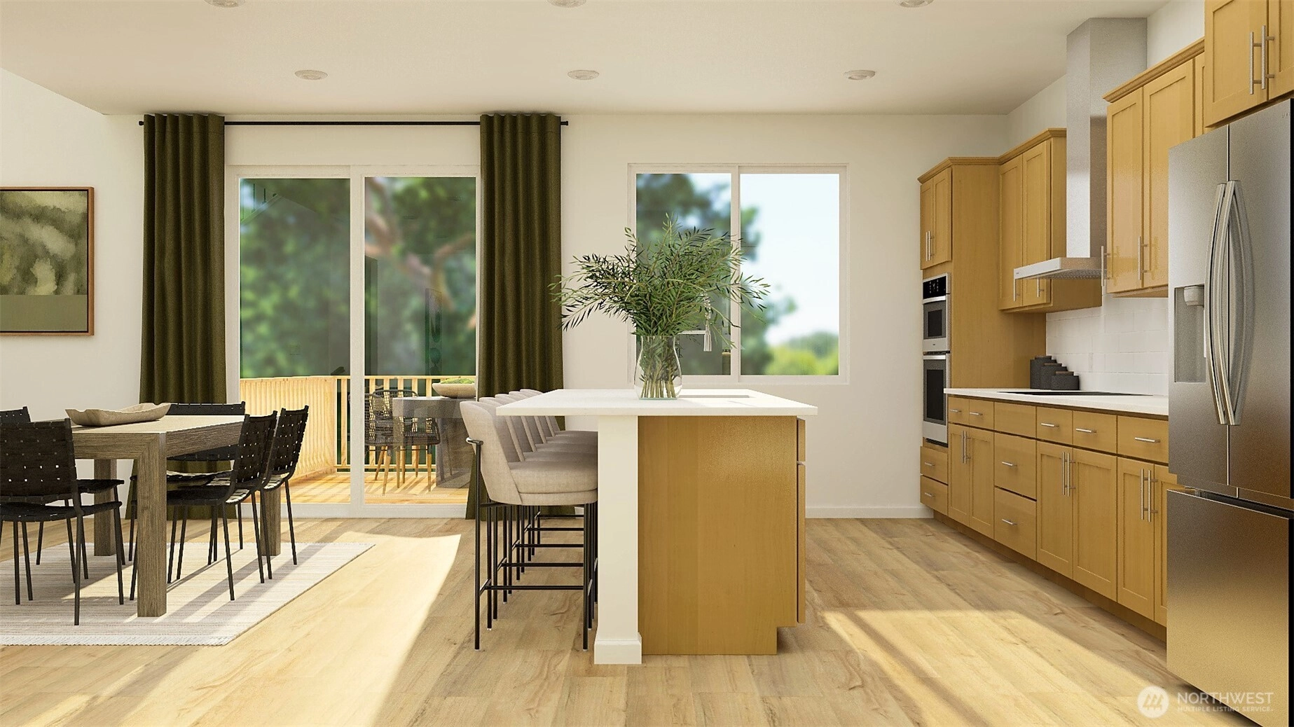
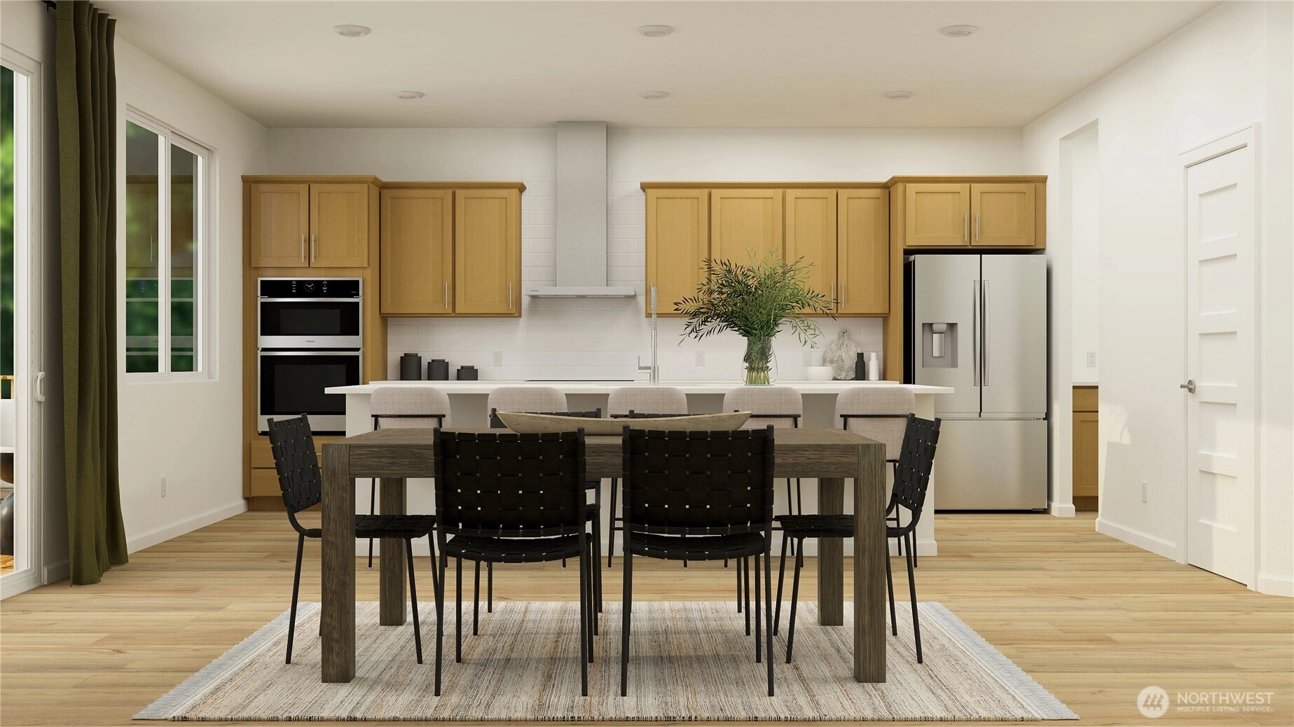
Pending
February 15, 2026
$1,079,750
4 BR
3.5 BA
3,862 SQFT
 NWMLS #2442176.
Ty Kolsky,
Lennar Sales Corp.
NWMLS #2442176.
Ty Kolsky,
Lennar Sales Corp. Garibaldi
Lennar
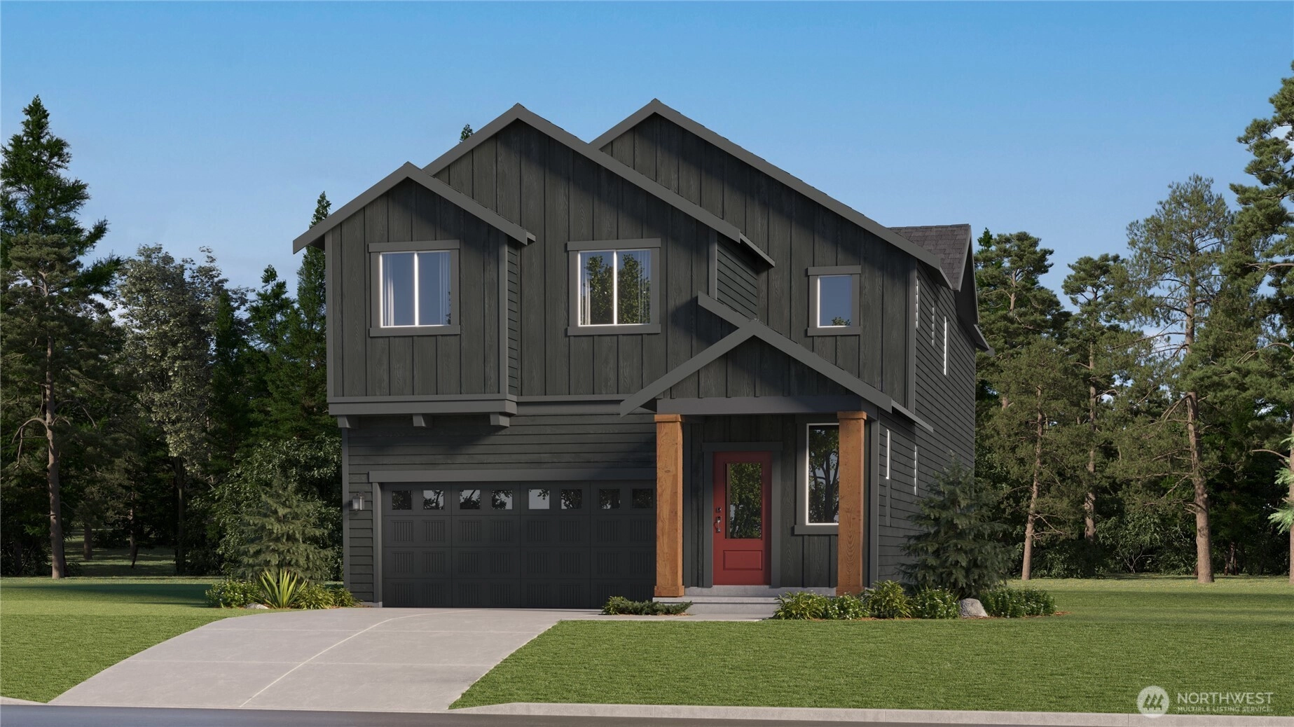
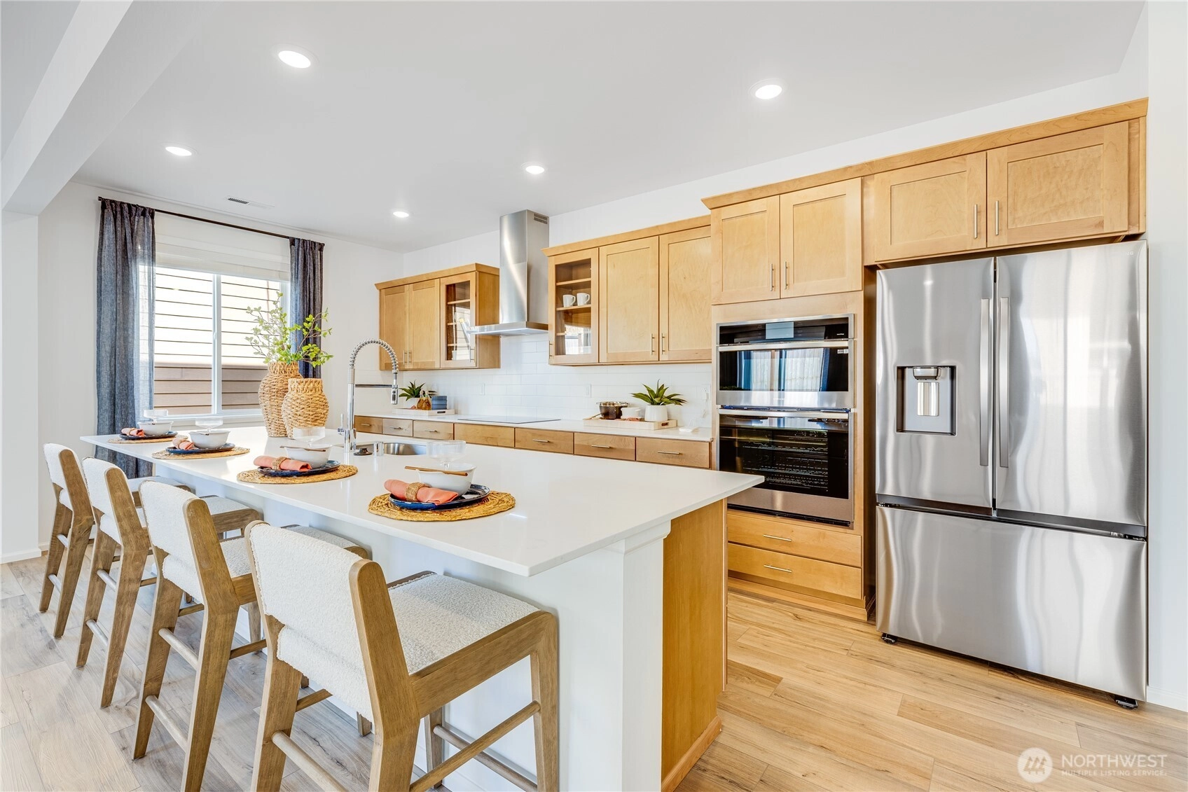
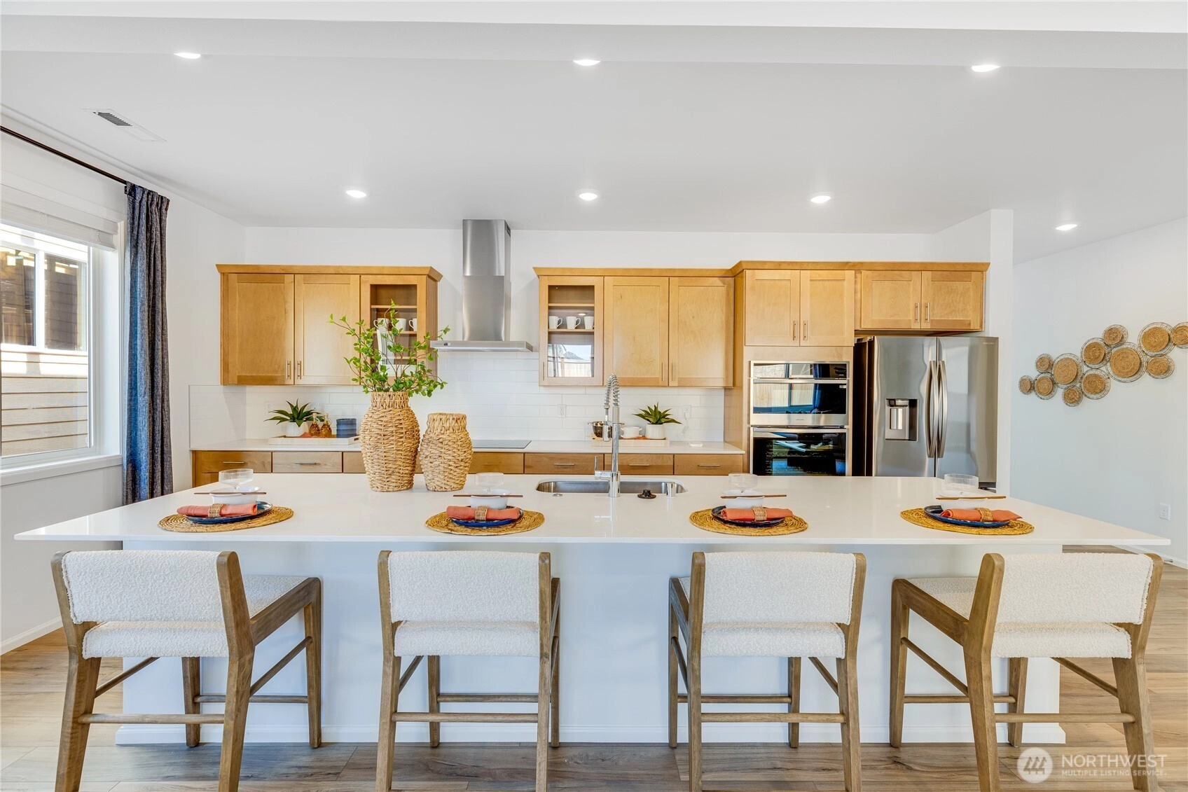
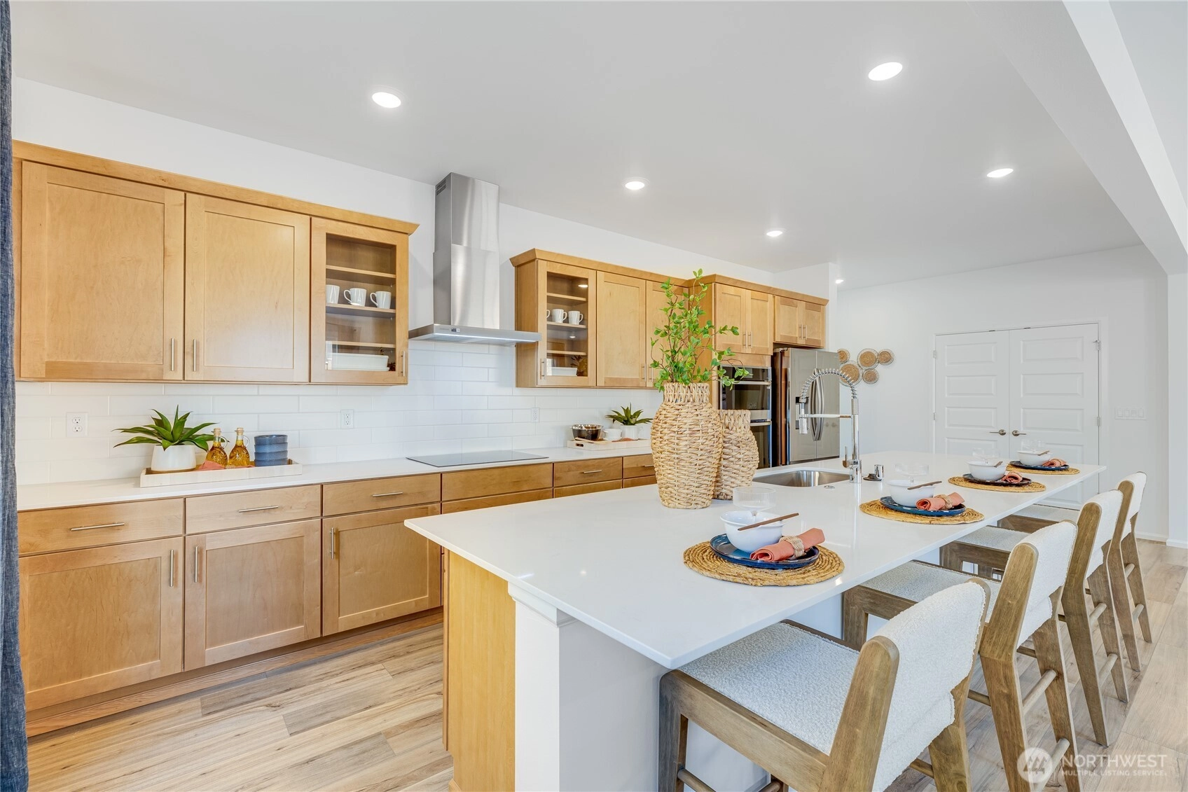
Pending
February 14, 2026
$896,750
5 BR
3.25 BA
2,989 SQFT
 NWMLS #2440918.
Ty Kolsky,
Lennar Sales Corp.
NWMLS #2440918.
Ty Kolsky,
Lennar Sales Corp. Garibaldi
Lennar
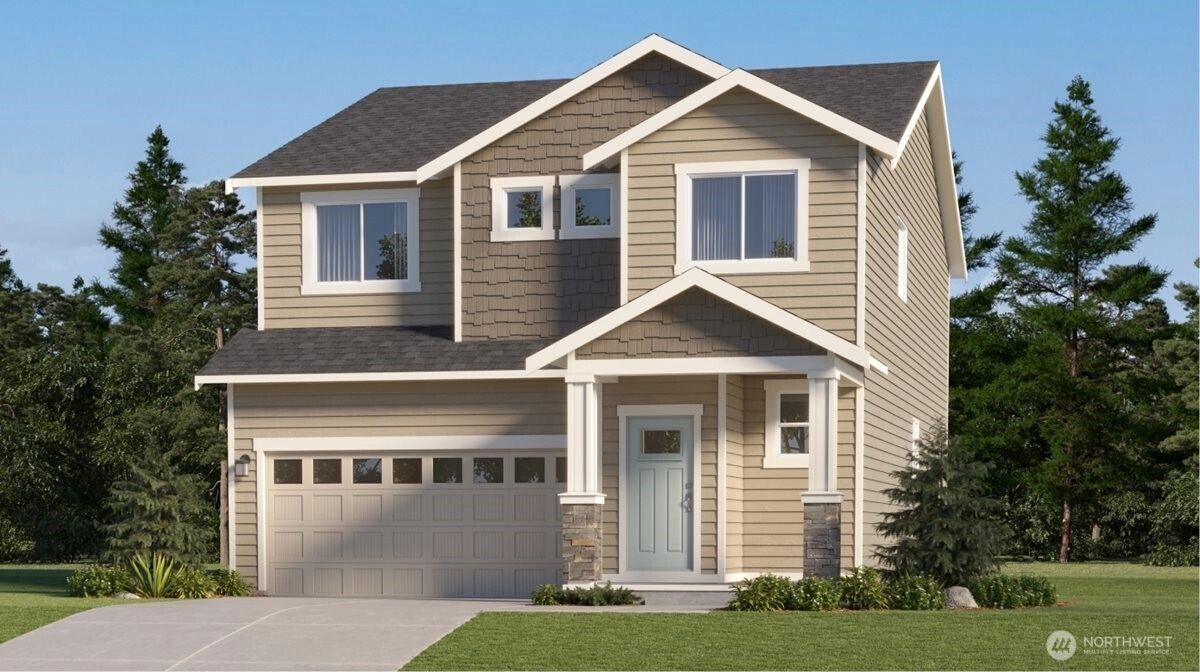
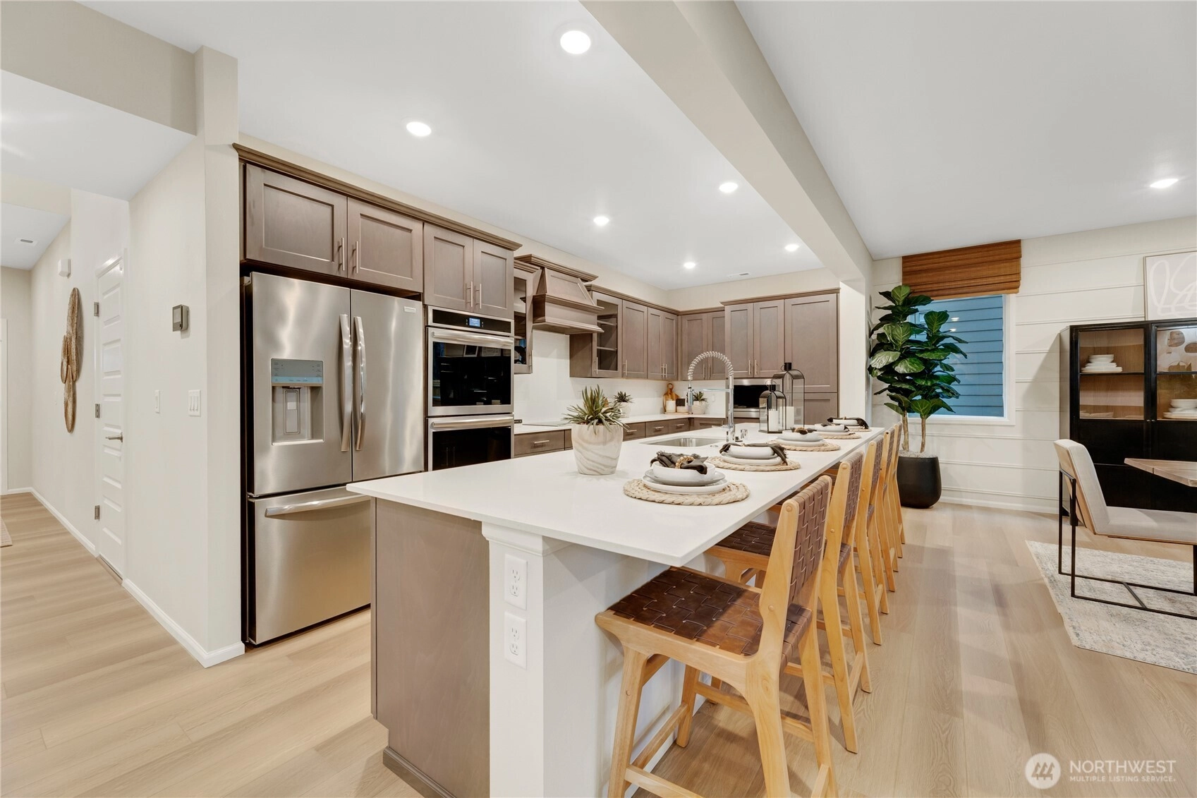
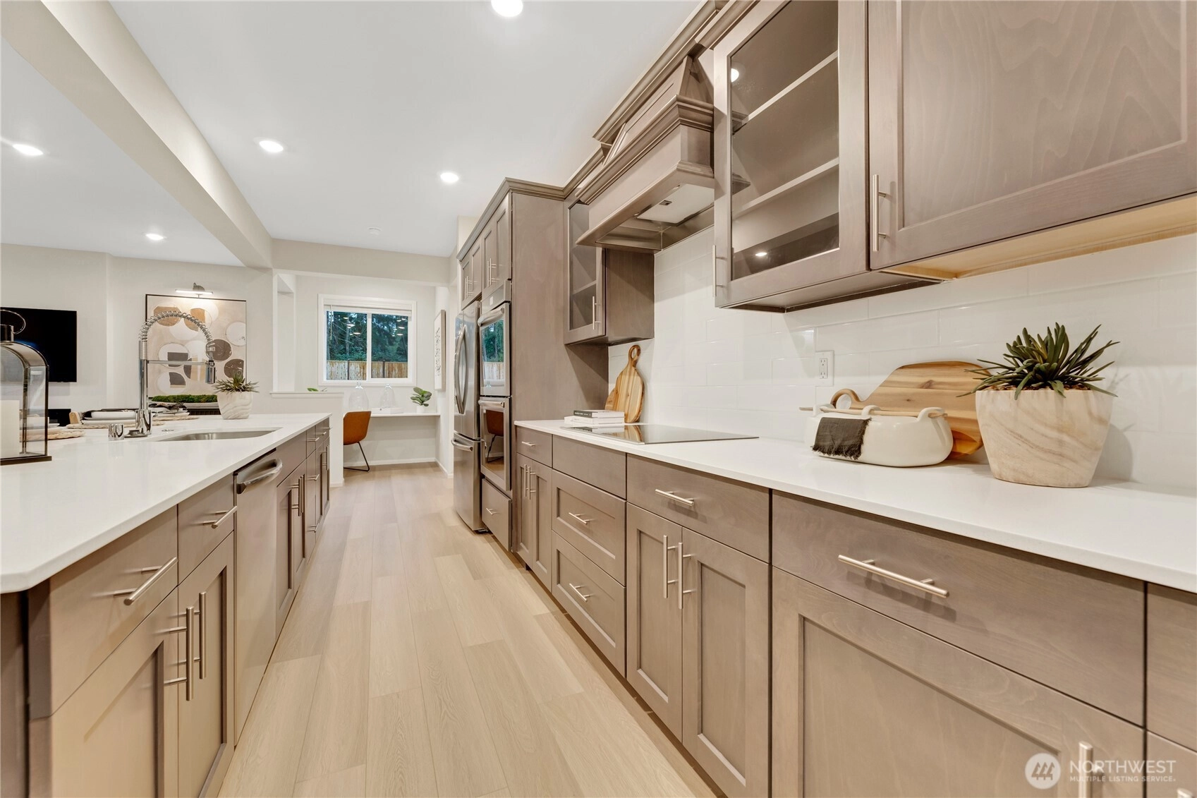
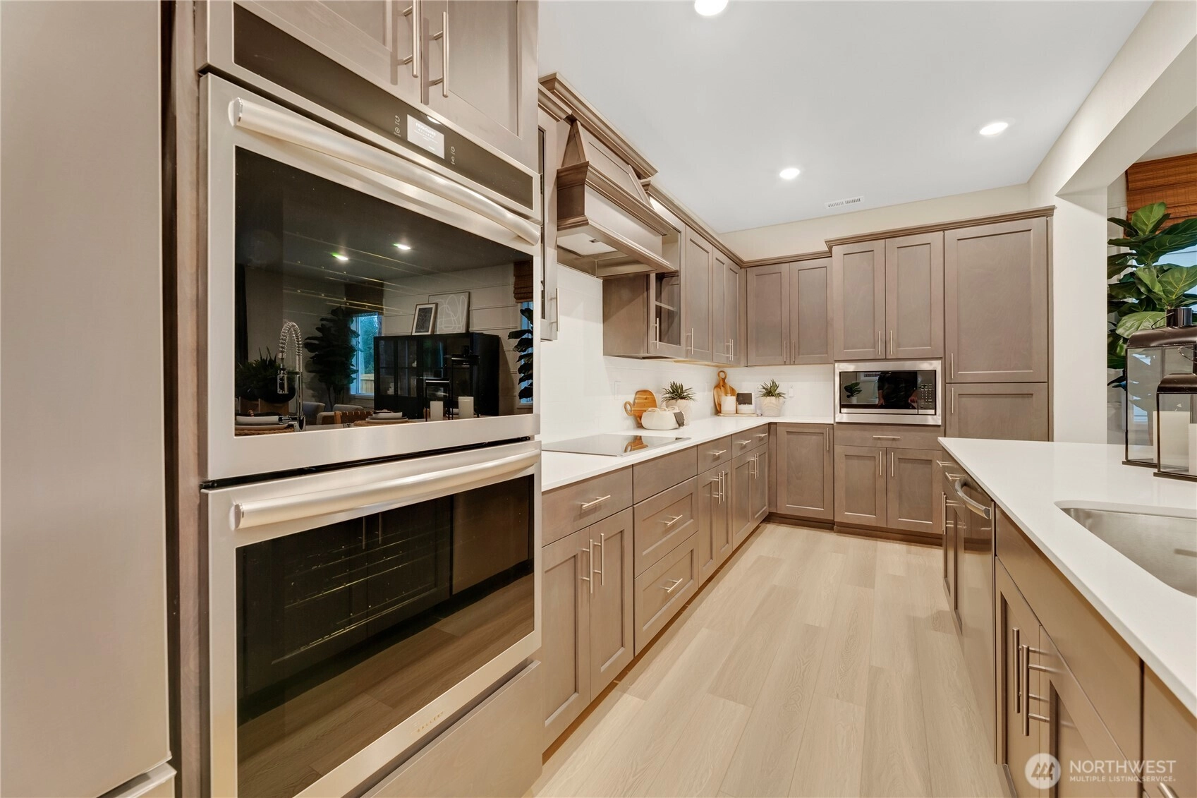
Sold
February 9, 2026
$799,950
4 BR
2.5 BA
2,350 SQFT
 NWMLS #2439375.
Ty Kolsky,
Lennar Sales Corp.
NWMLS #2439375.
Ty Kolsky,
Lennar Sales Corp.
OPEN Wed 10am-4pm & Thu 10am-4pm
Garibaldi By Lennar
Lennar
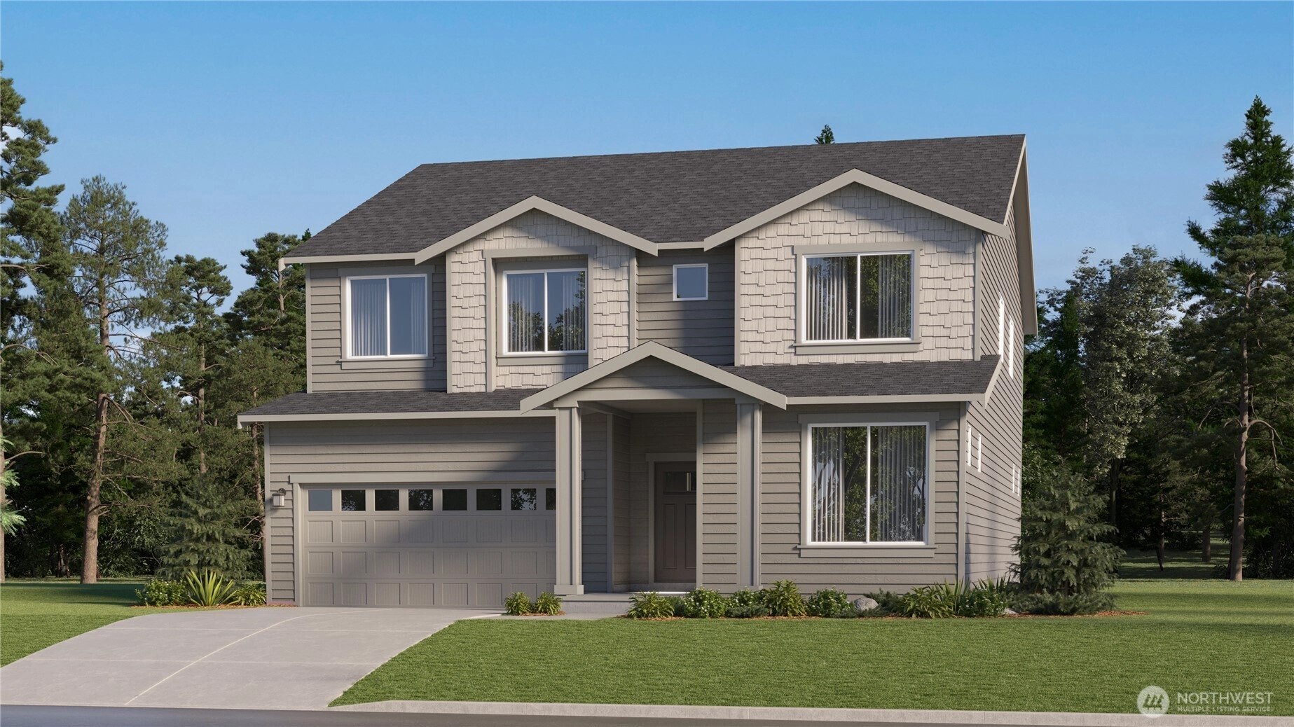
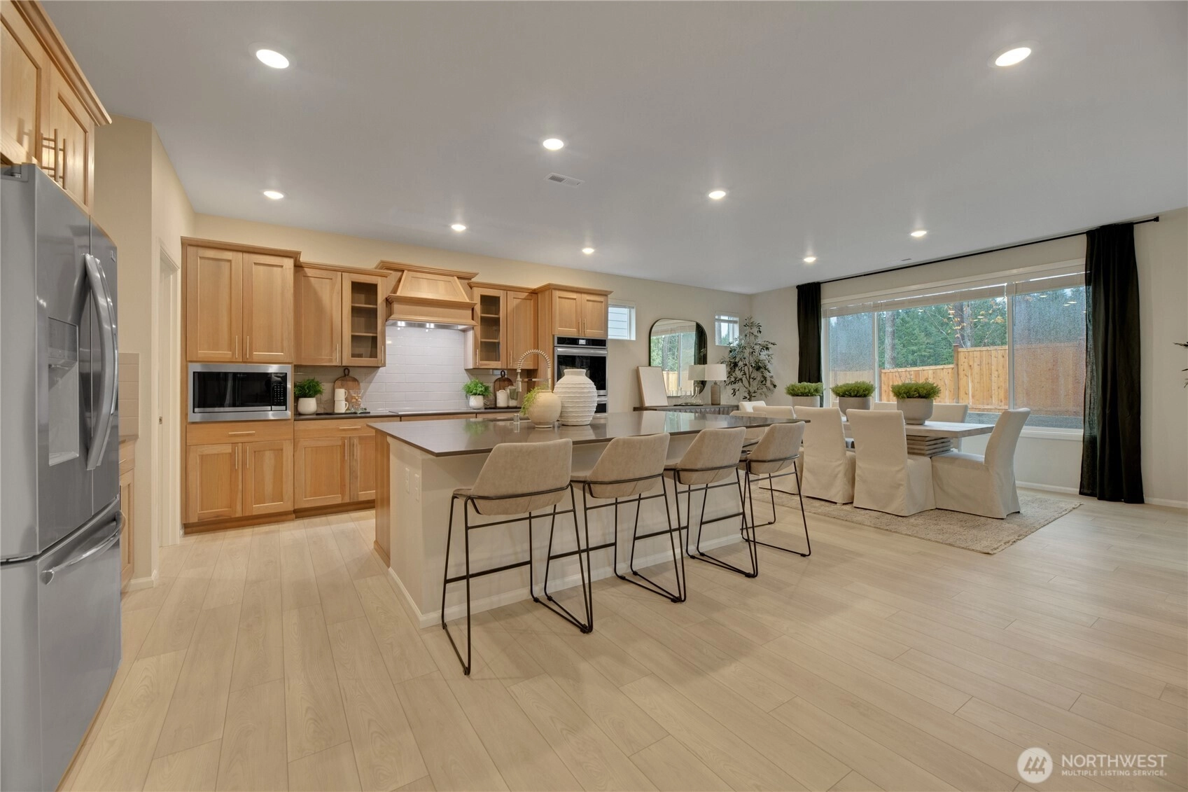
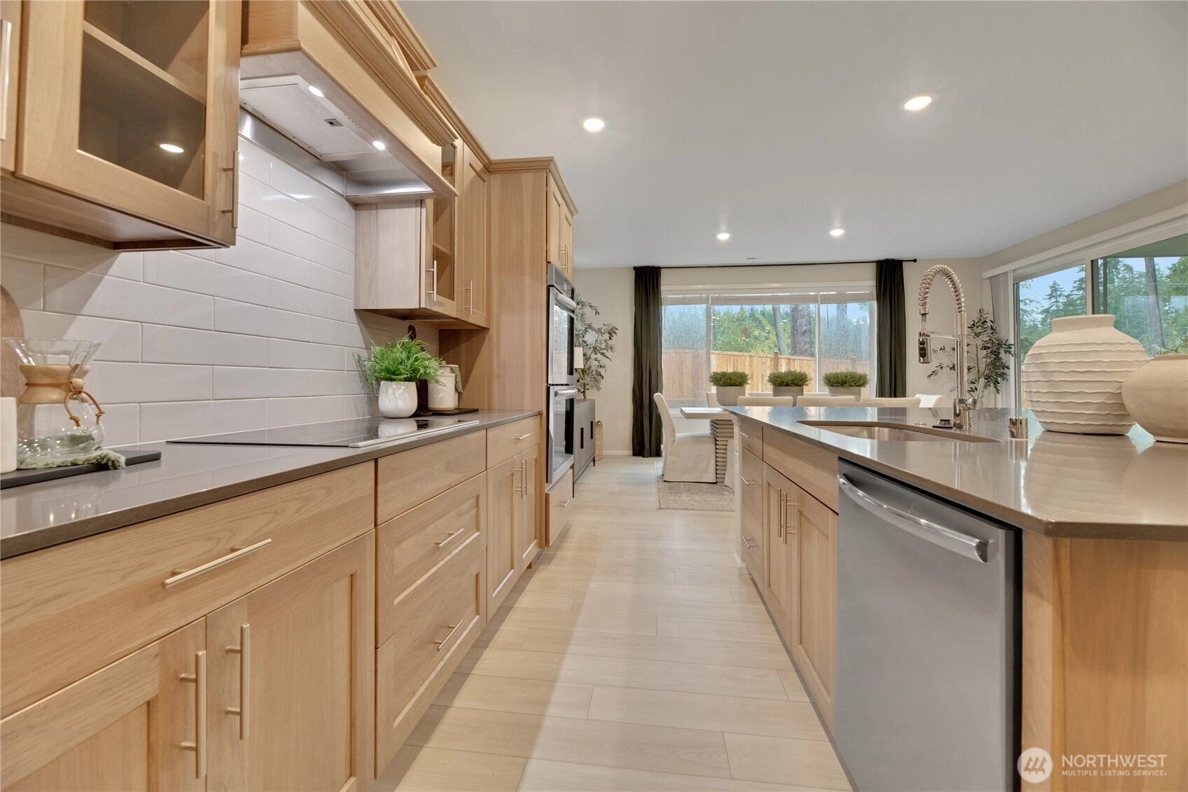
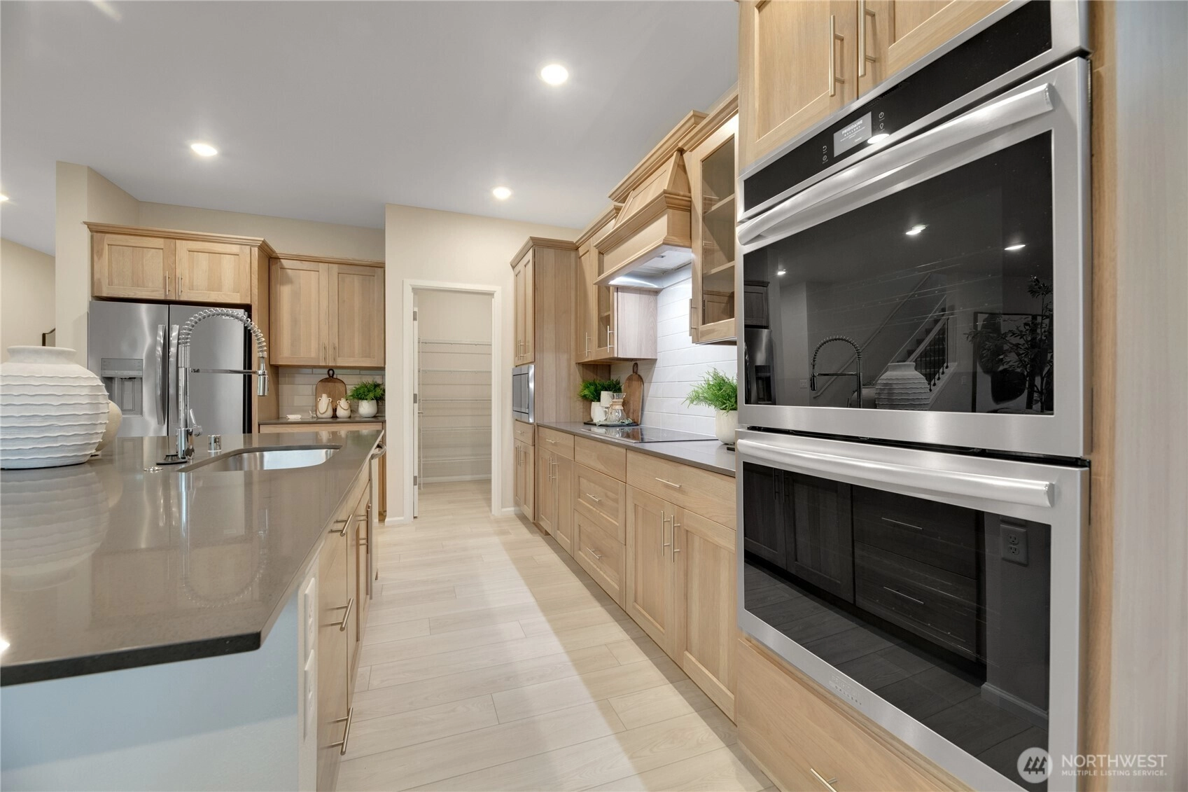
For Sale
5 Days Online
▼ Reduced $10K
$999,950
5 BR
3 BA
3,134 SQFT
 NWMLS #2483026.
Ty Kolsky,
Lennar Sales Corp.
NWMLS #2483026.
Ty Kolsky,
Lennar Sales Corp.
OPEN Wed 10am-4pm & Thu 10am-4pm
Garibaldi By Lennar
Lennar
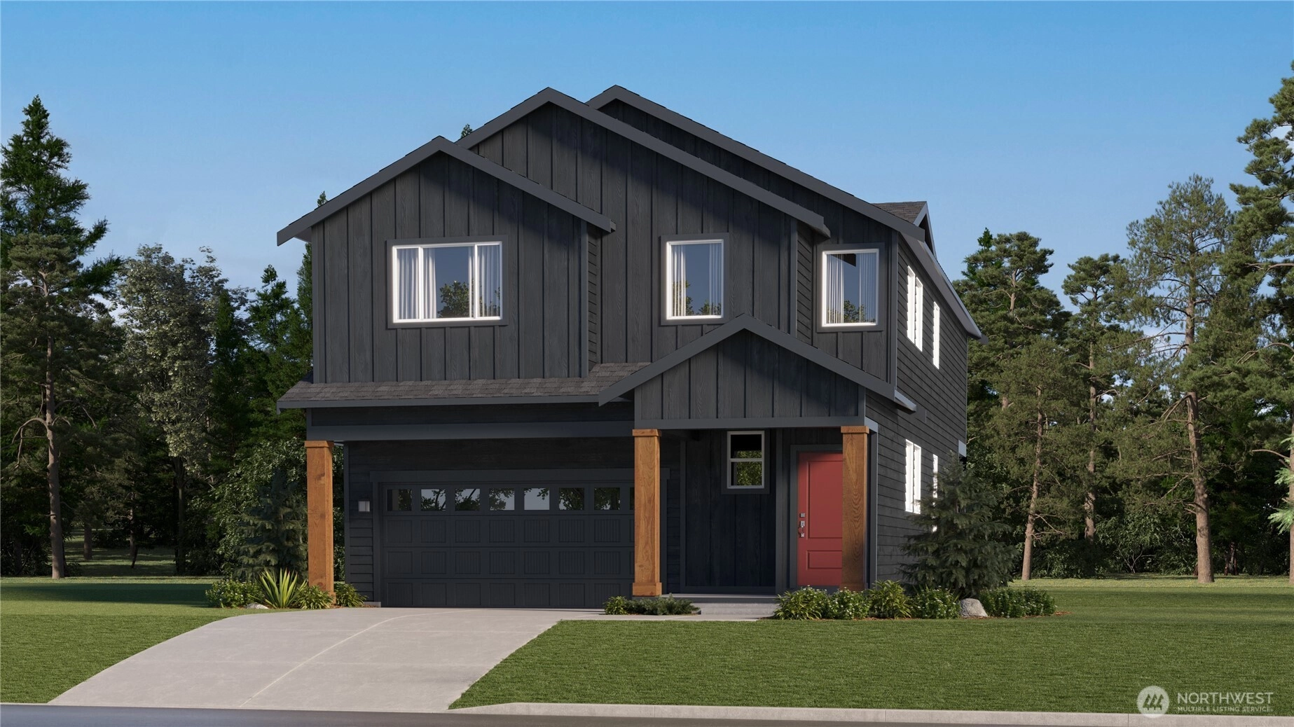
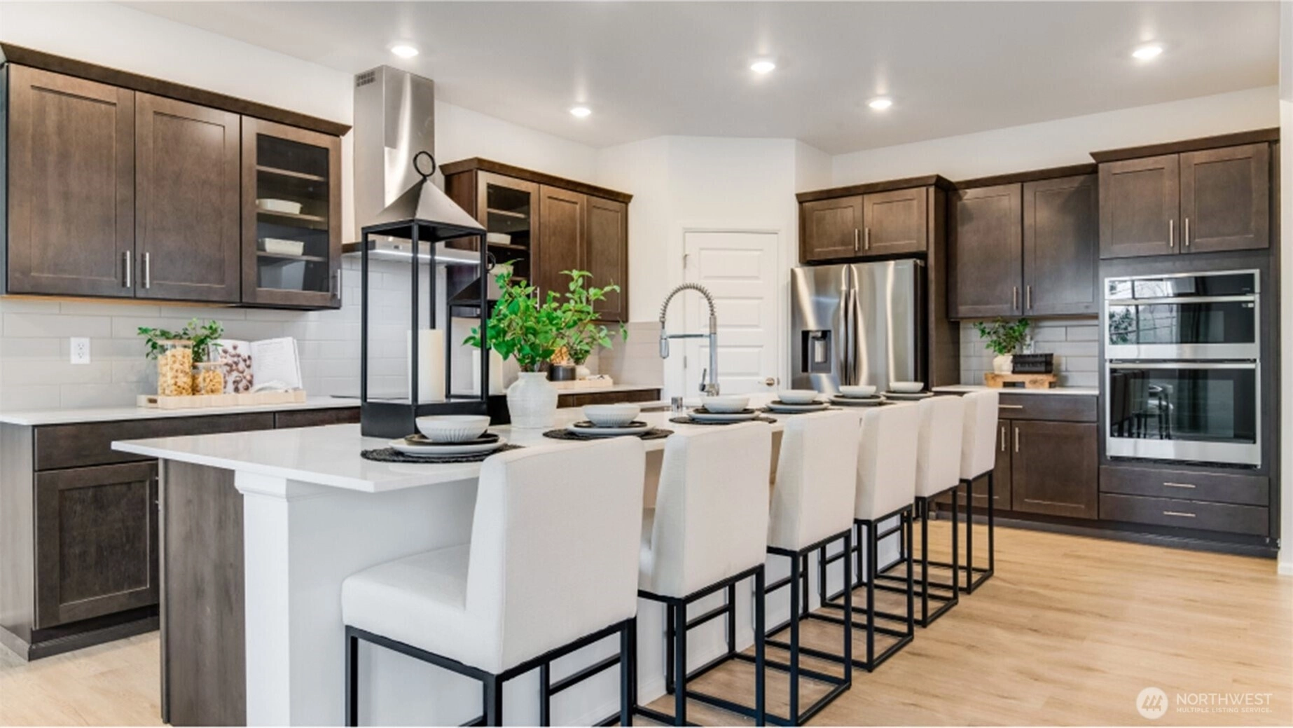
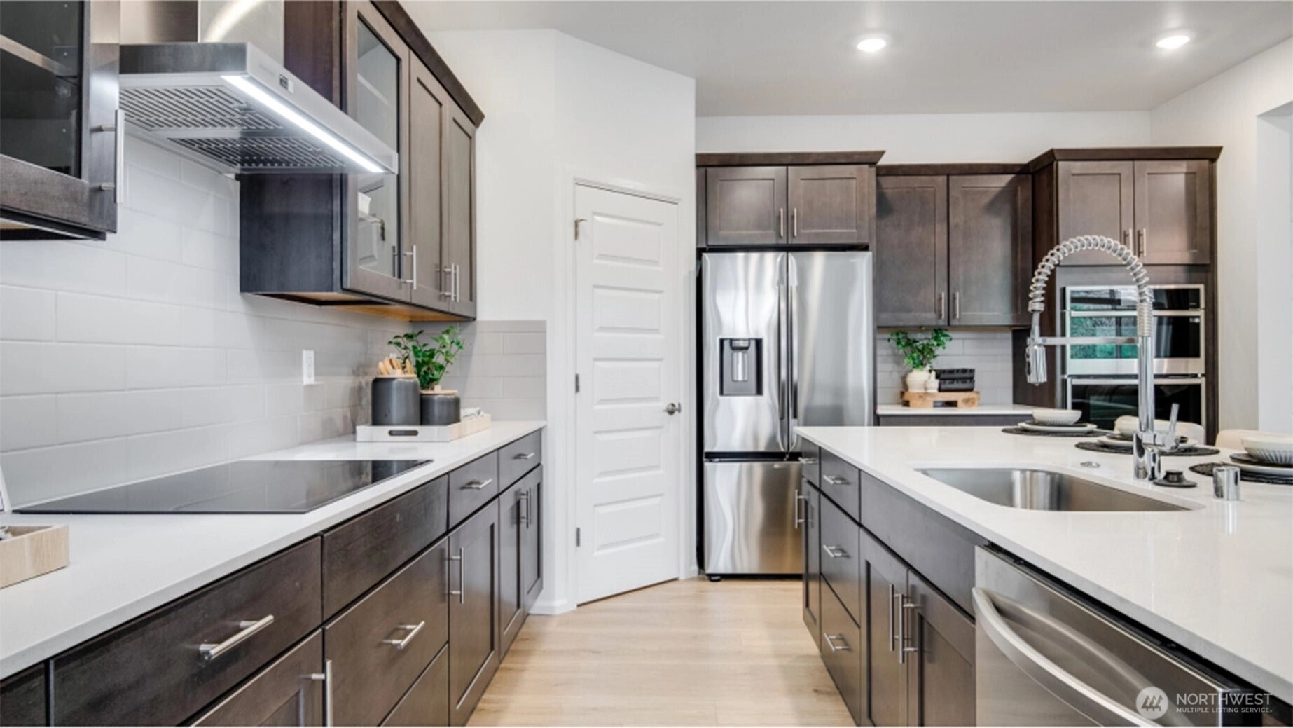
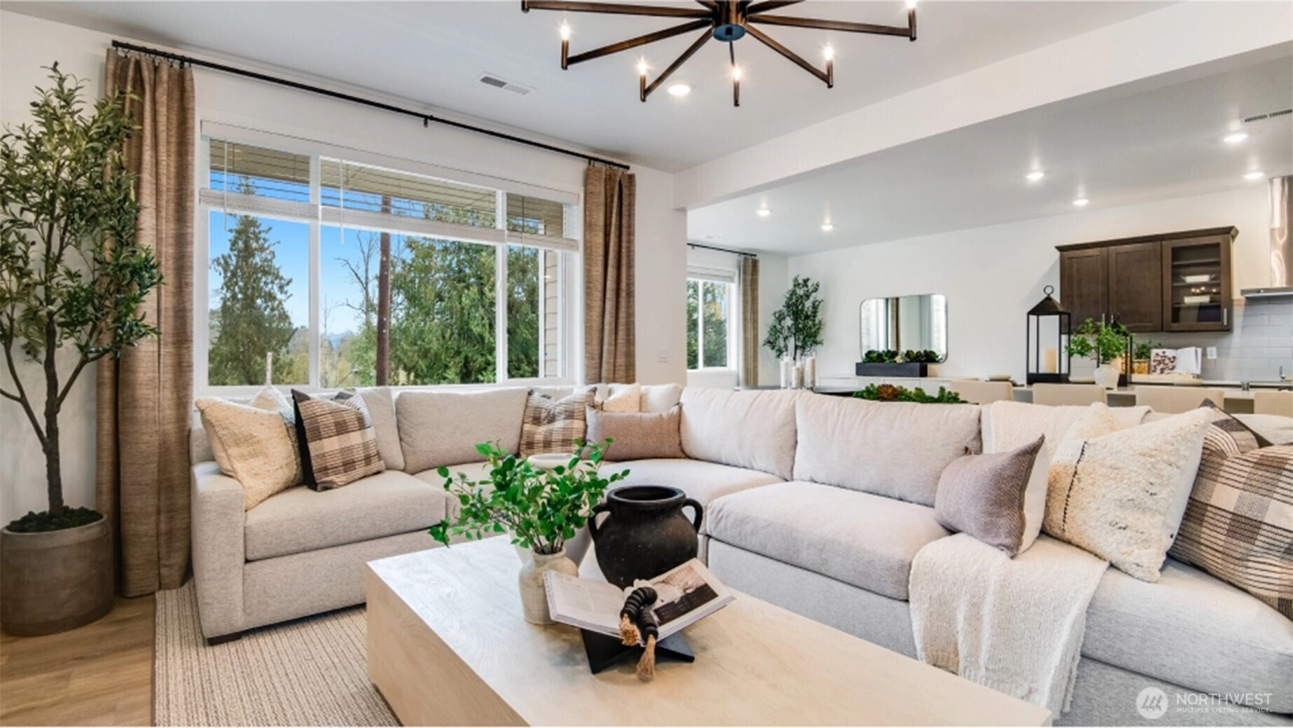
For Sale
114 Days Online
$899,950
4 BR
2.5 BA
2,540 SQFT
 NWMLS #2451809.
Ty Kolsky,
Lennar Sales Corp.
NWMLS #2451809.
Ty Kolsky,
Lennar Sales Corp.
OPEN Wed 10am-4pm & Thu 10am-4pm
Garibaldi By Lennar
Lennar
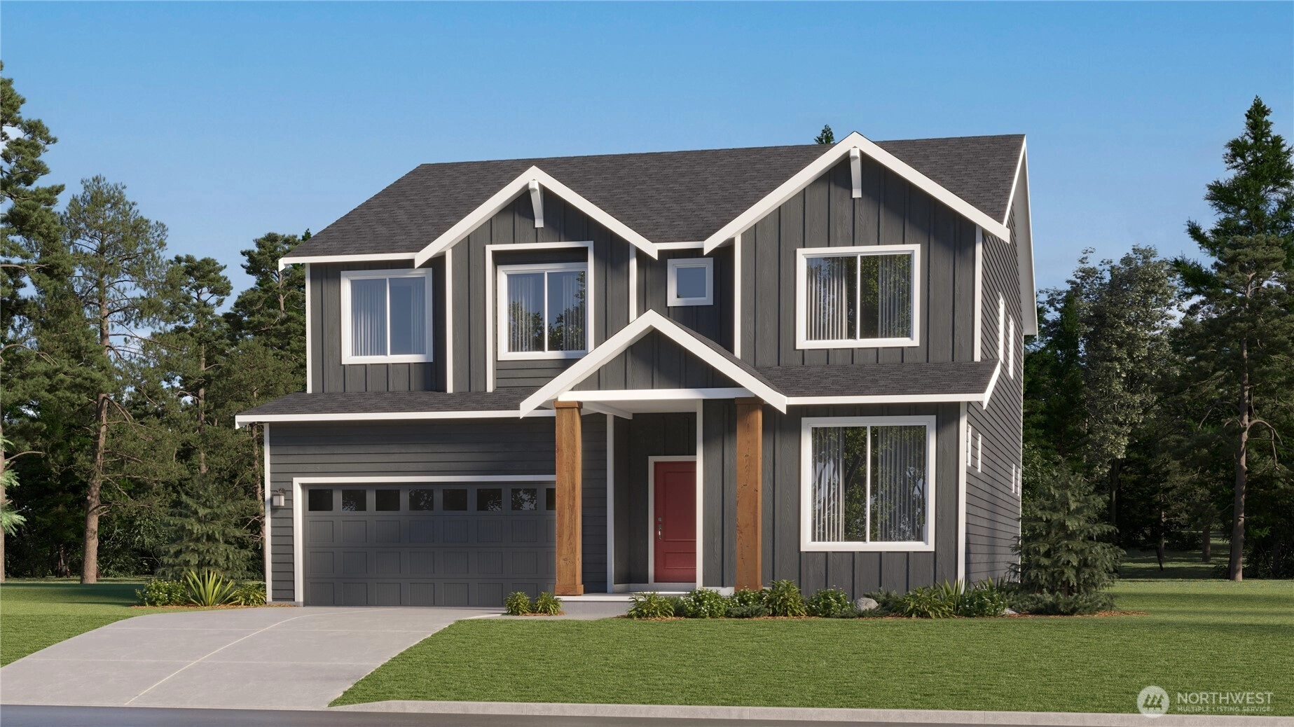
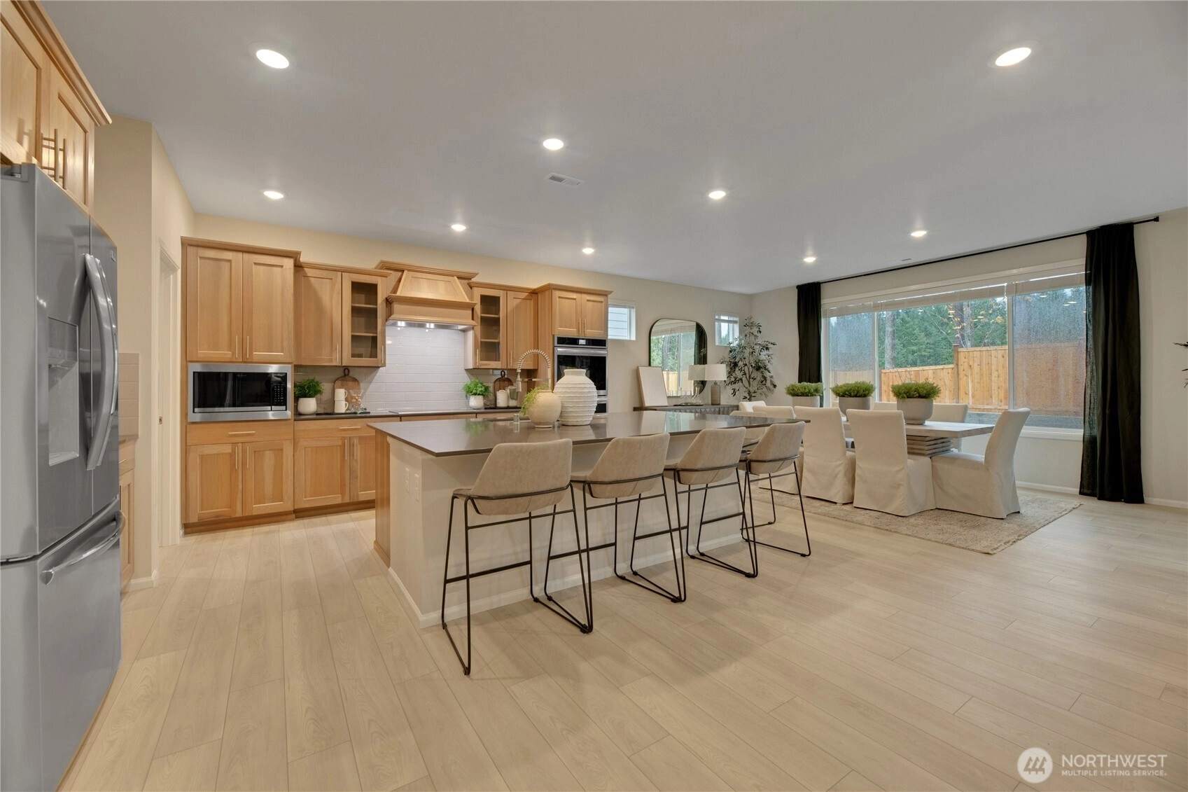
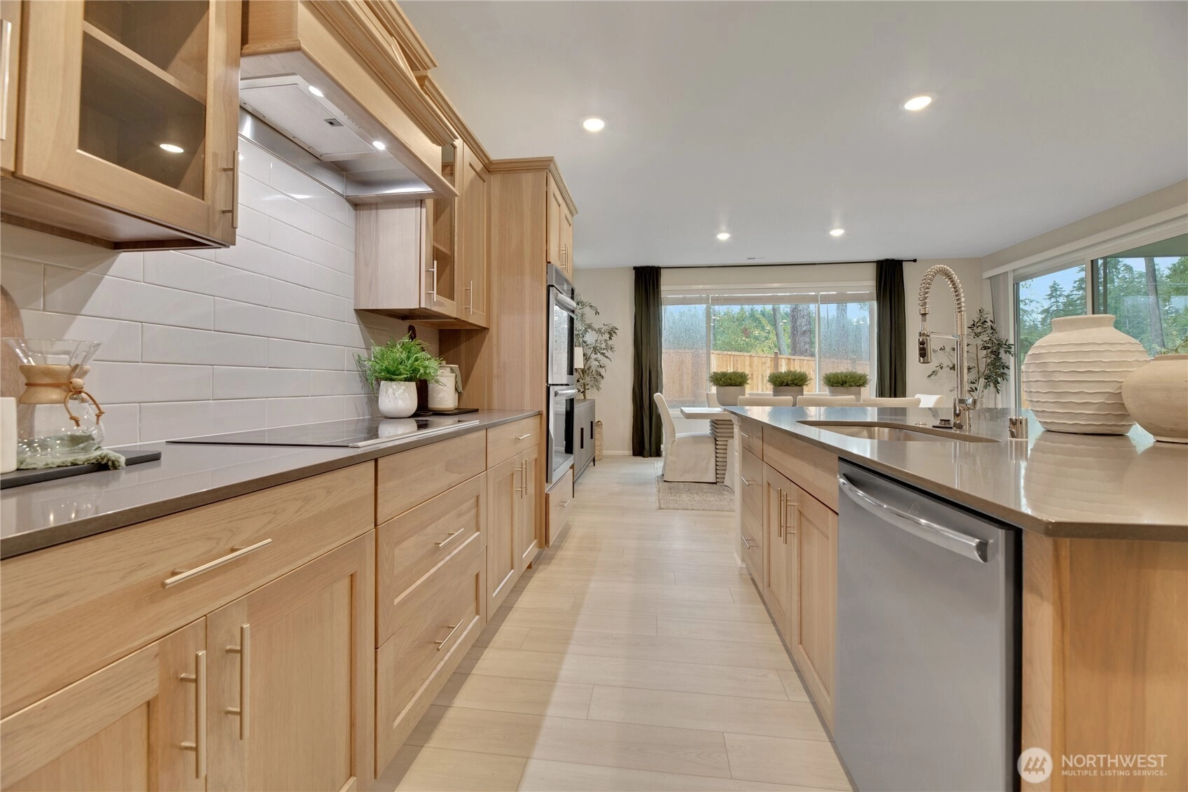
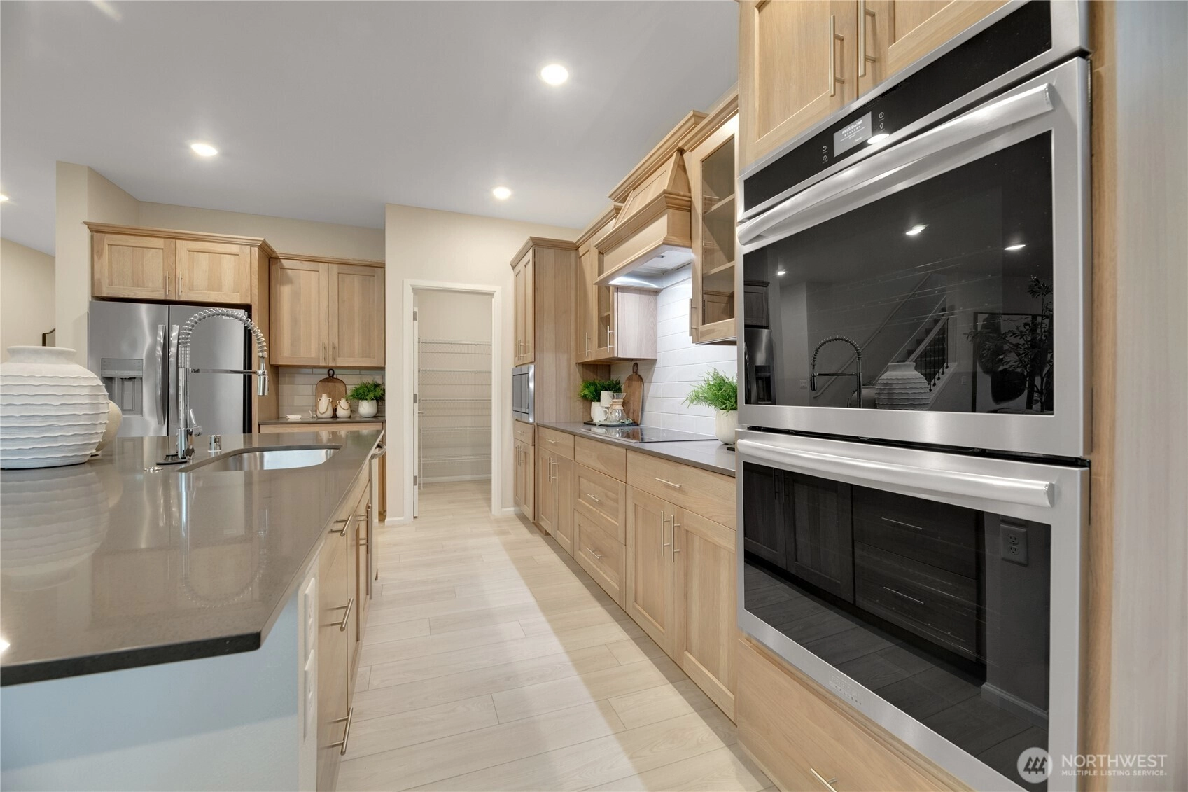
For Sale
167 Days Online
$942,150
5 BR
3 BA
3,134 SQFT
 NWMLS #2432581.
Arie de Quilettes,
Lennar Sales Corp.
NWMLS #2432581.
Arie de Quilettes,
Lennar Sales Corp. Garibaldi By Lennar
Lennar
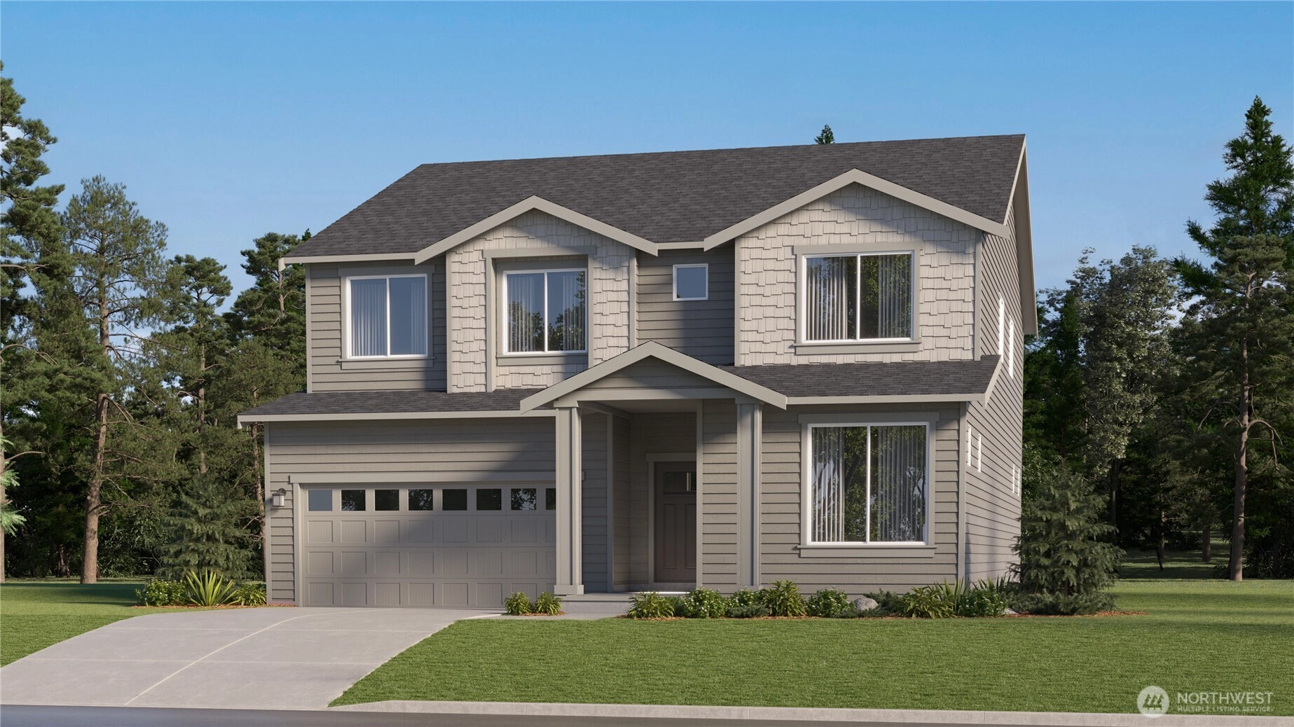
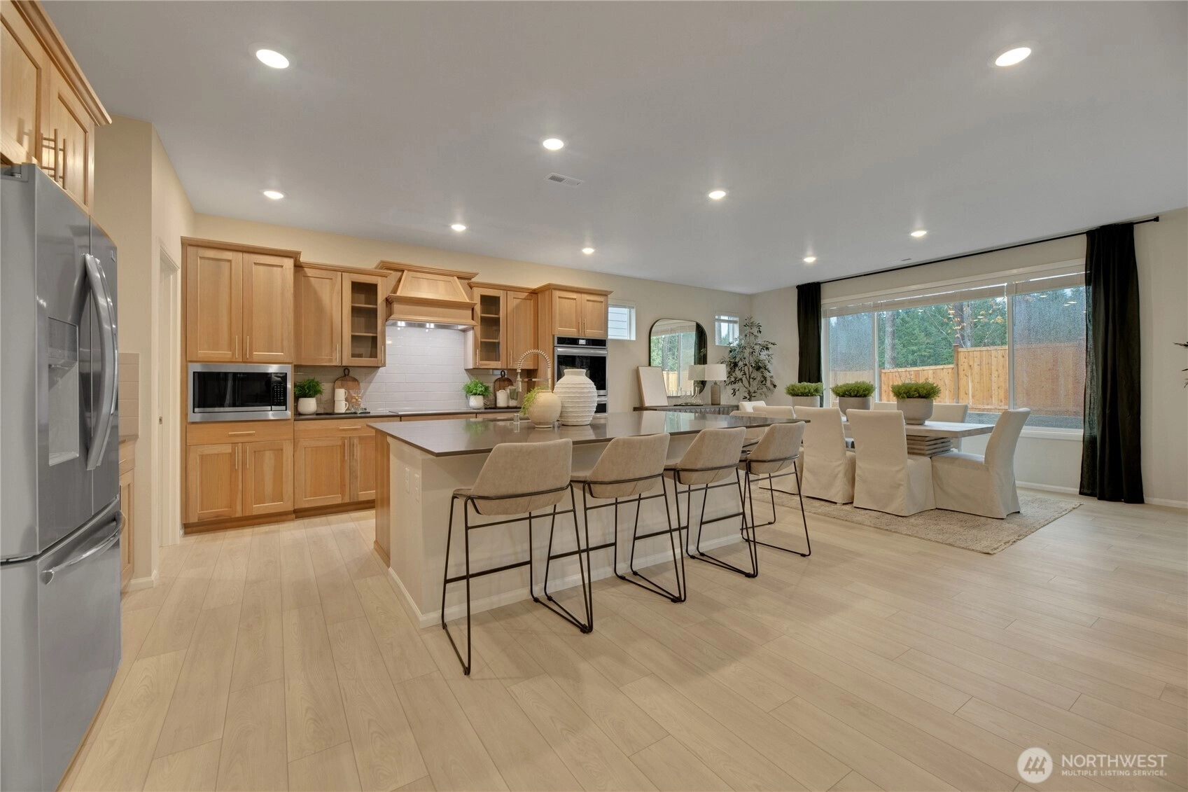
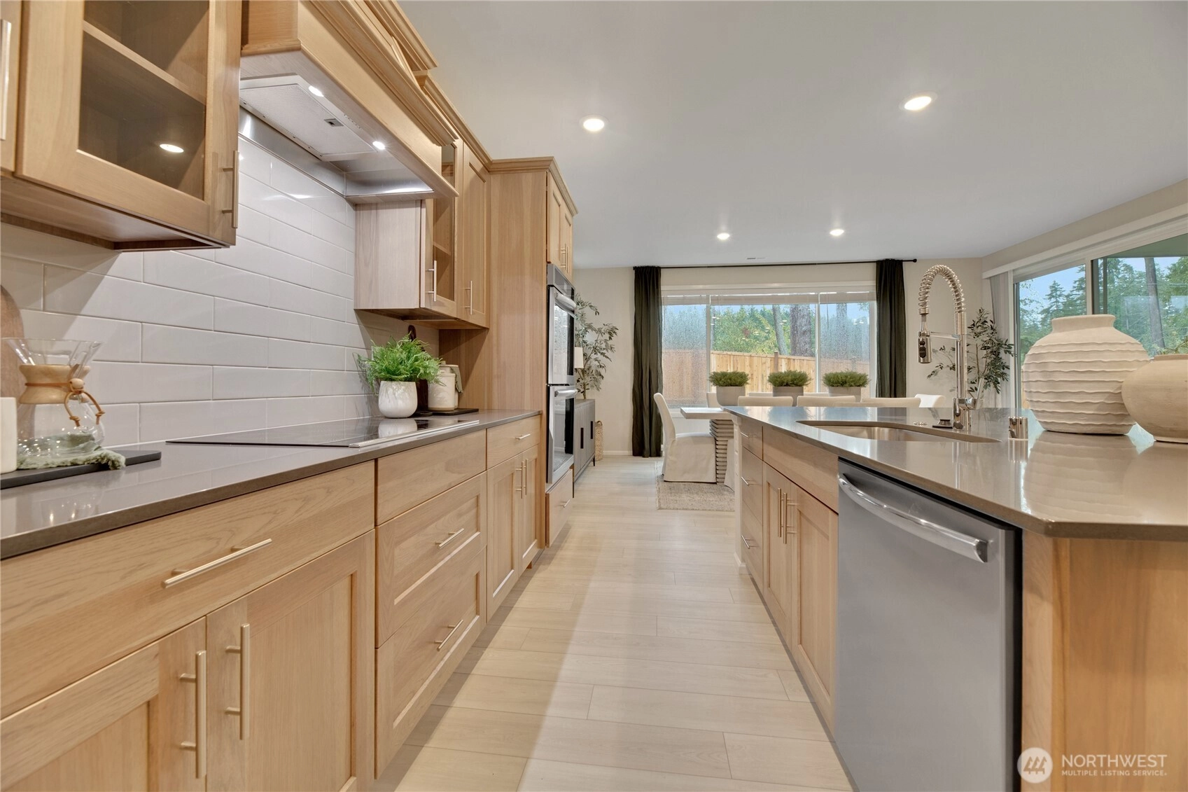
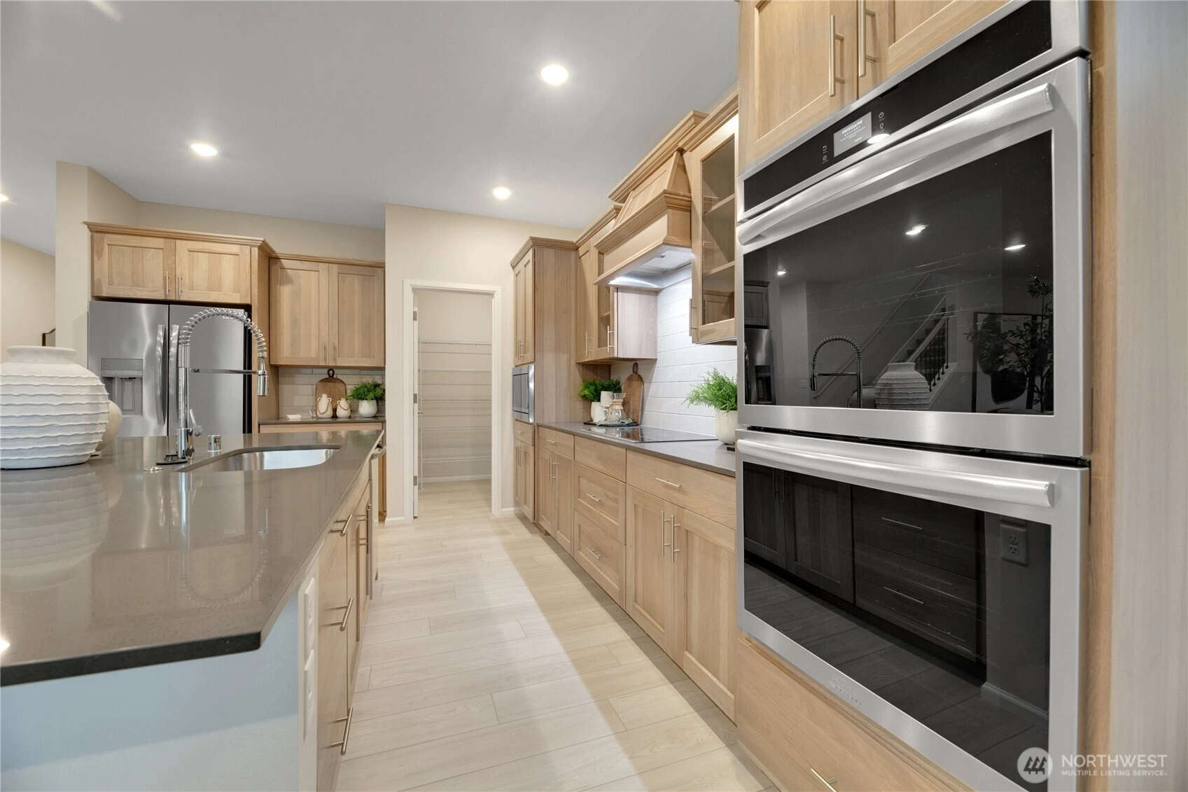
Pending
February 20, 2026
$995,000
5 BR
3 BA
3,134 SQFT
 NWMLS #2483032.
Ty Kolsky,
Lennar Sales Corp.
NWMLS #2483032.
Ty Kolsky,
Lennar Sales Corp. Garibaldi By Lennar
Lennar
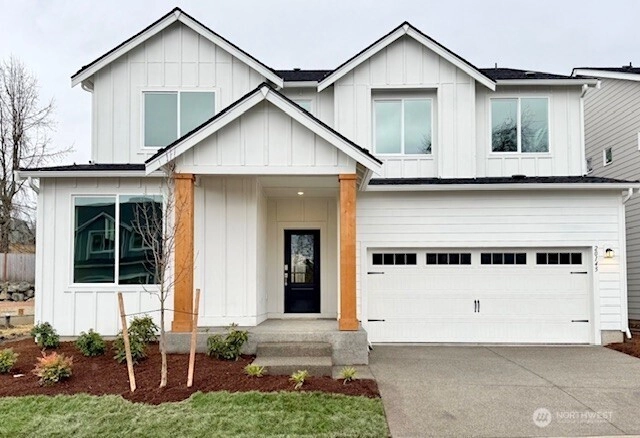
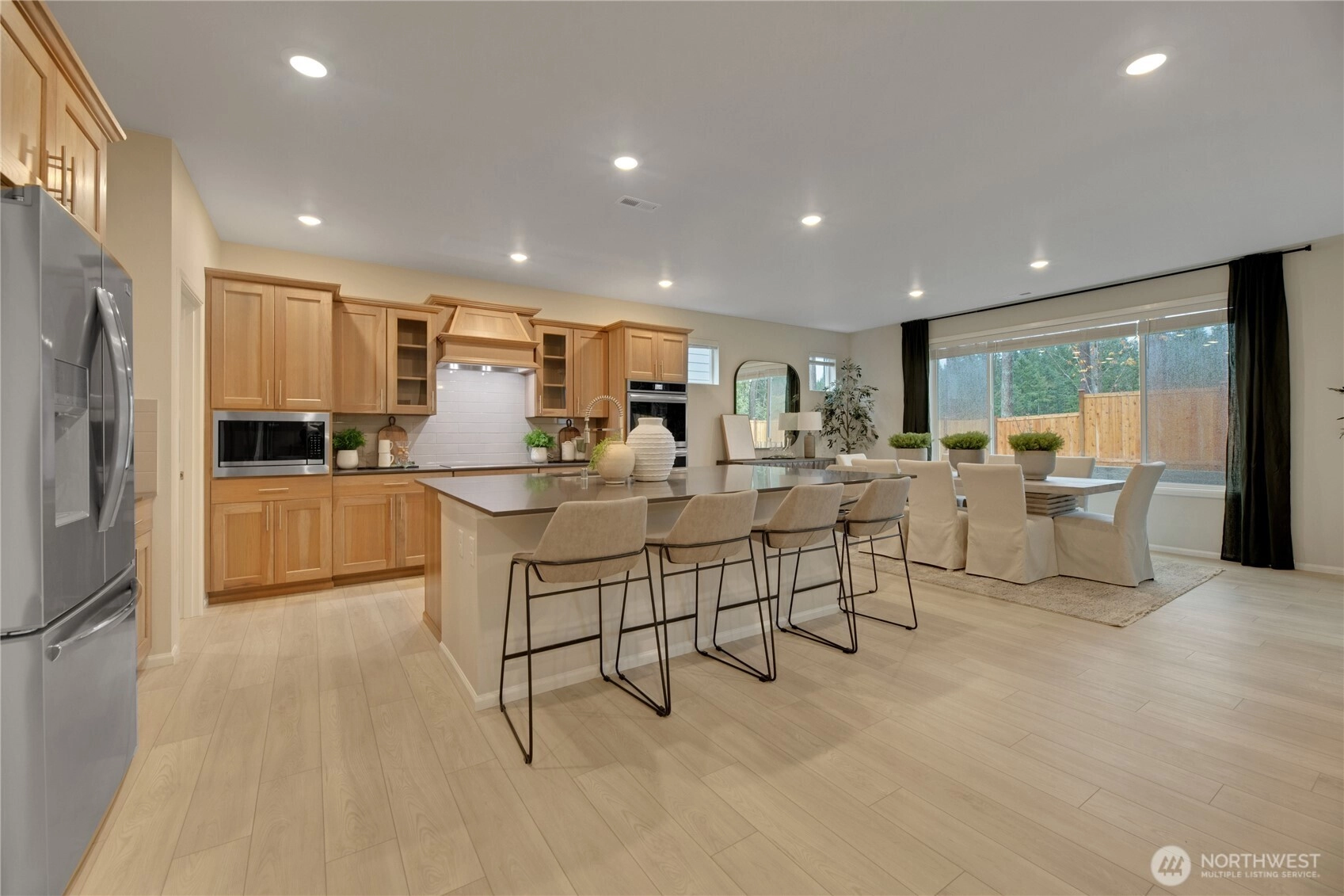
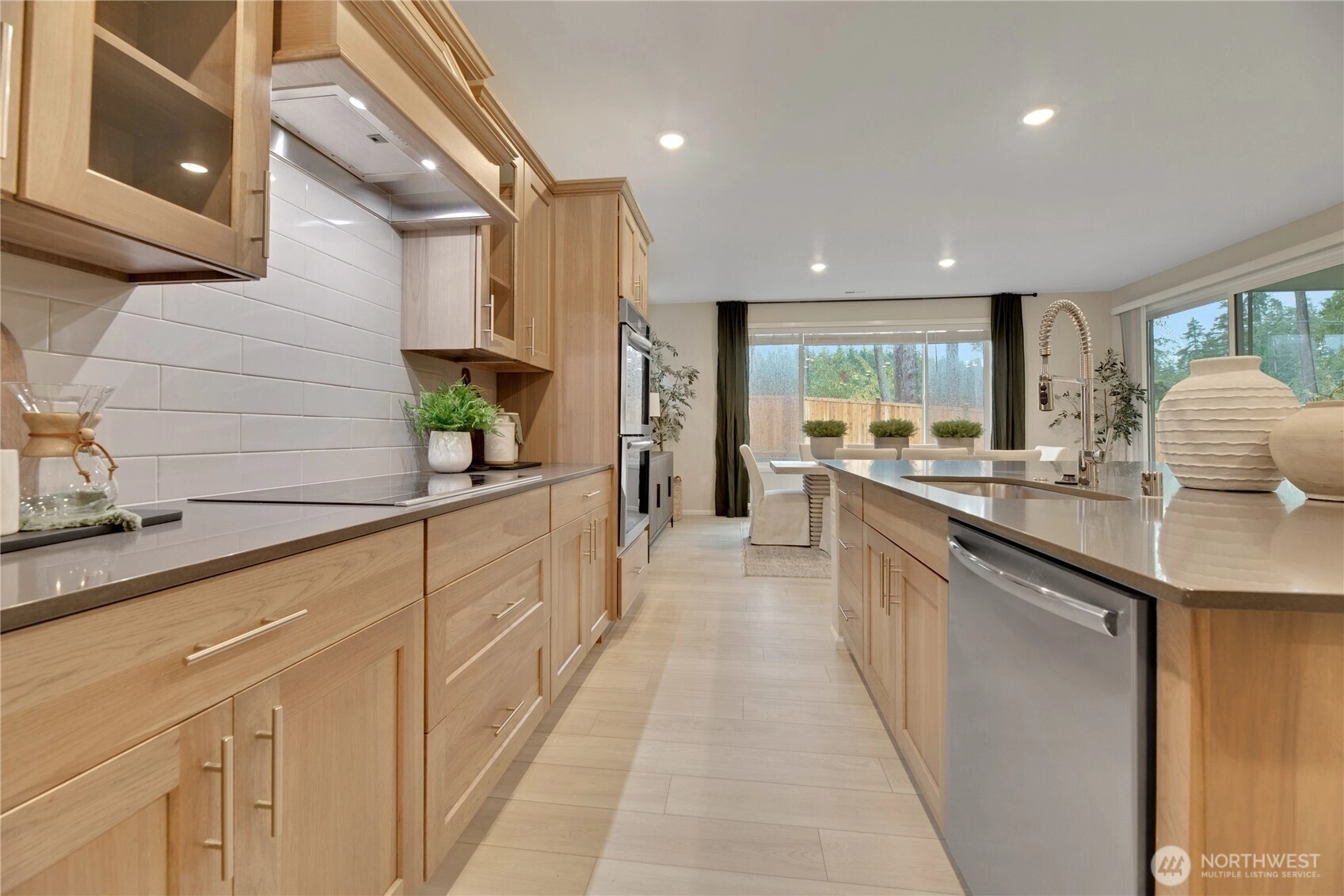
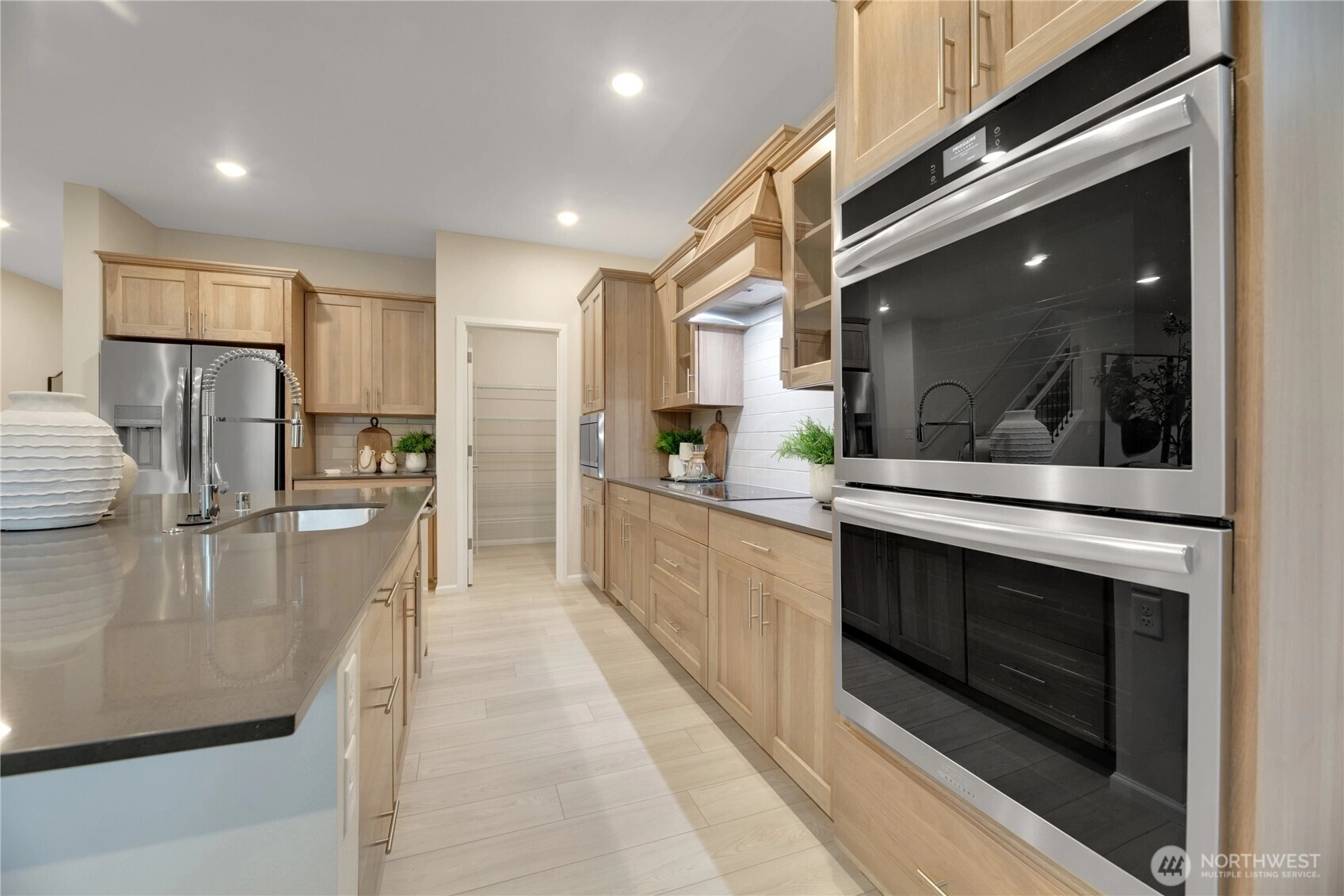
Pending
February 19, 2026
$1,009,950
5 BR
3 BA
3,134 SQFT
 NWMLS #2480624.
Ty Kolsky,
Lennar Sales Corp.
NWMLS #2480624.
Ty Kolsky,
Lennar Sales Corp. Garibaldi By Lennar
Lennar
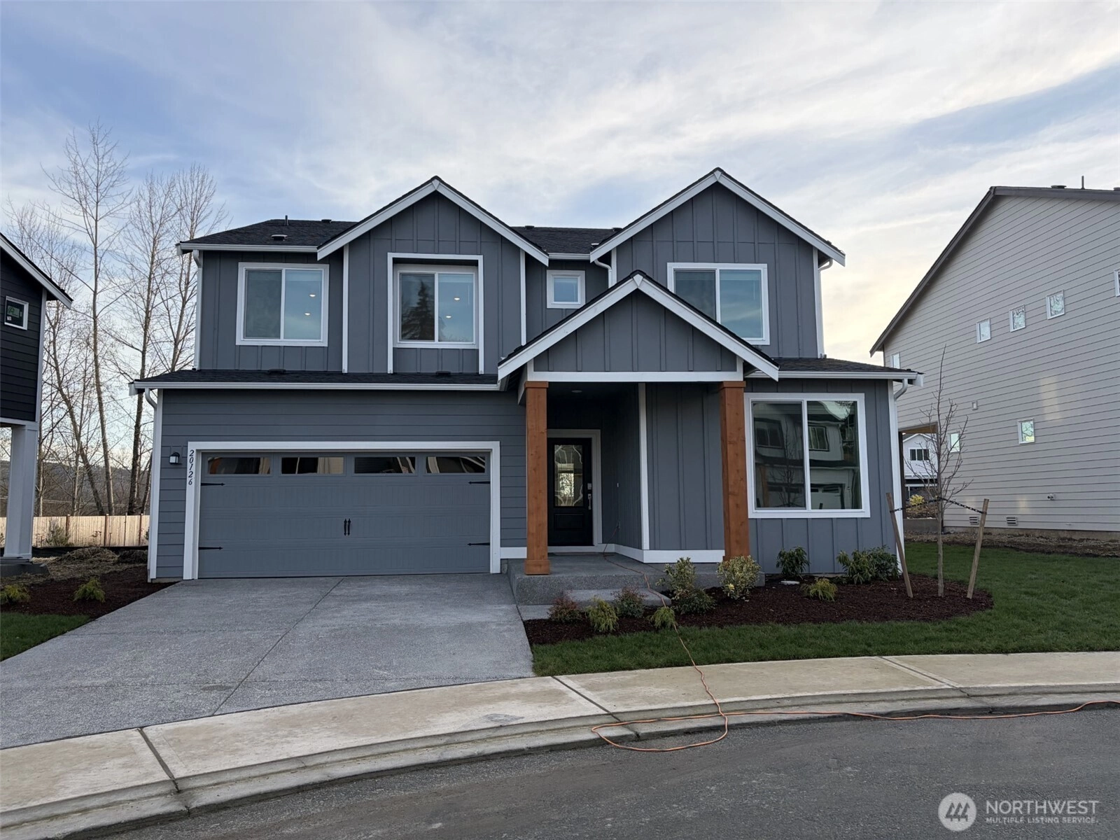
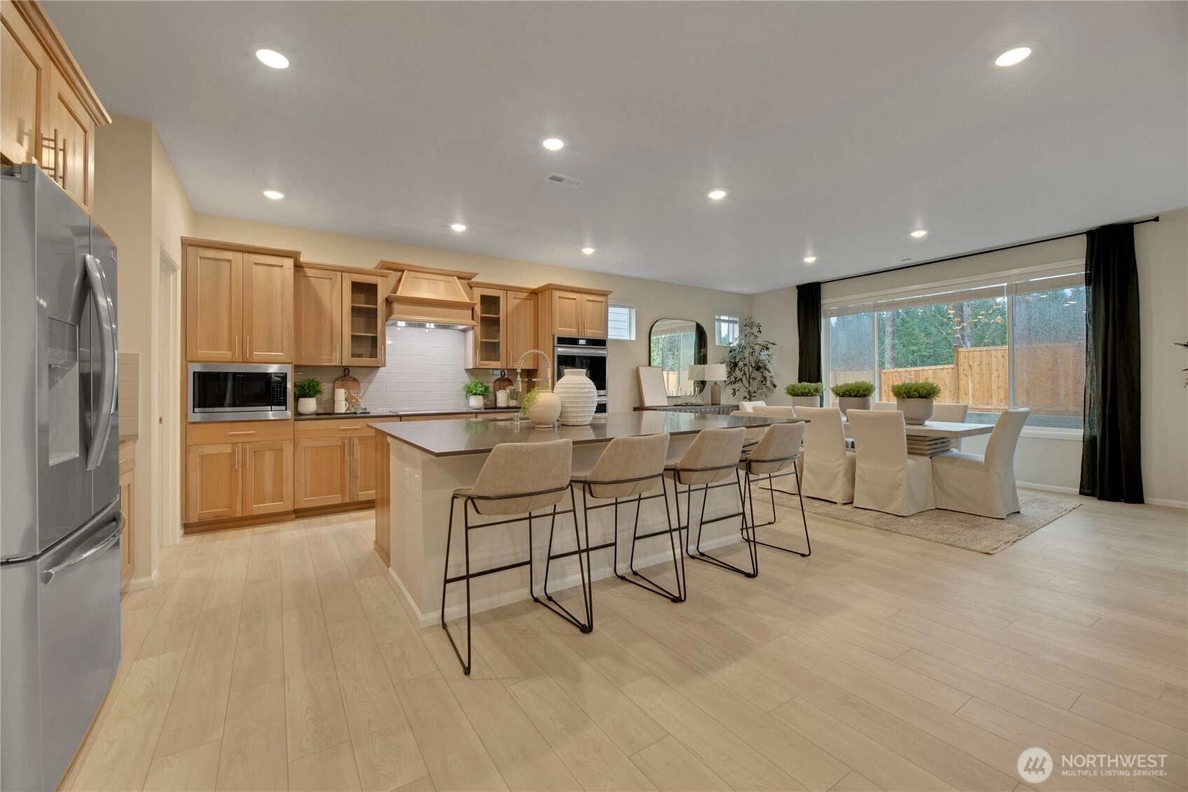
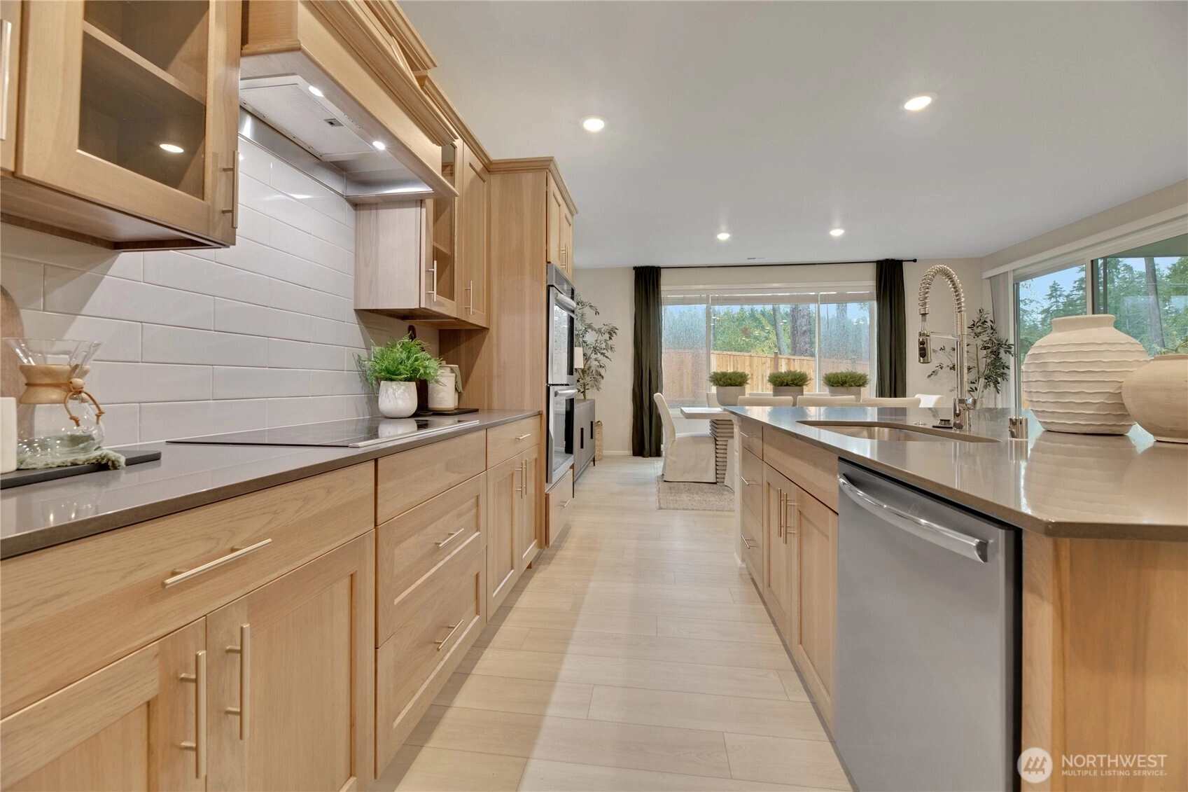
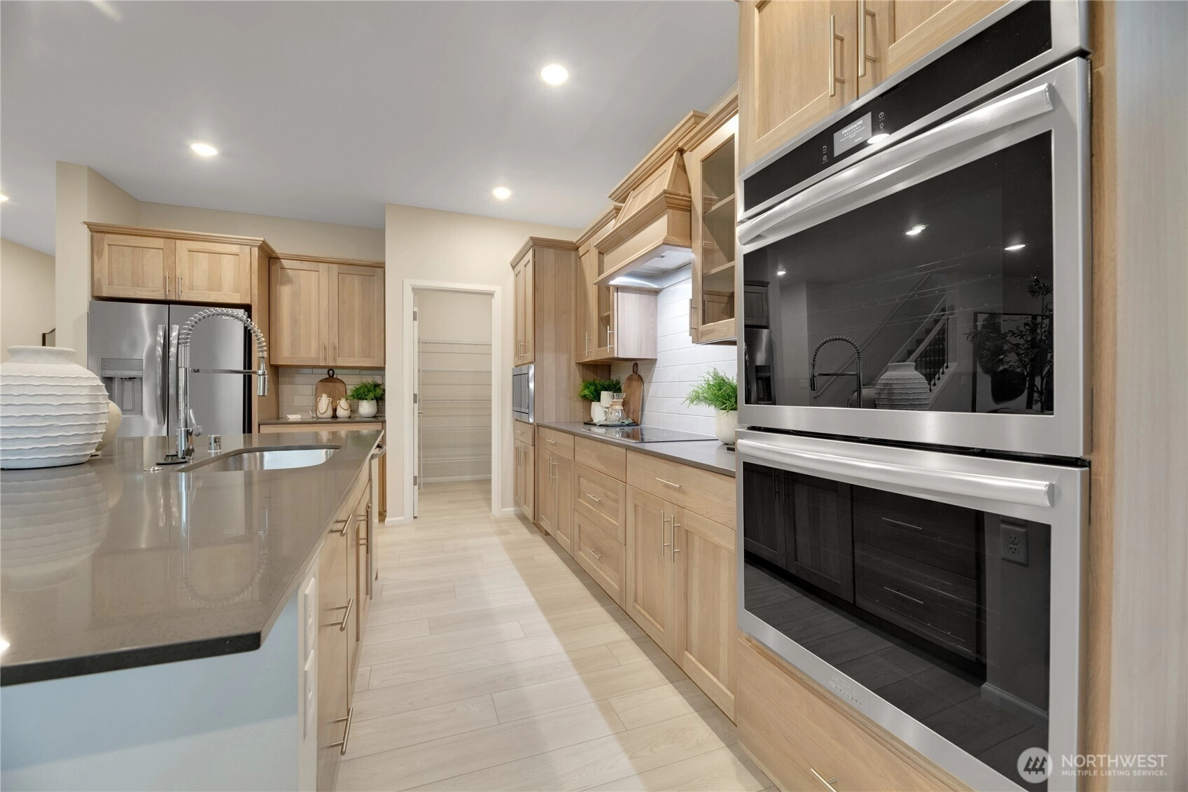
Pending
February 14, 2026
$1,019,950
5 BR
3 BA
3,134 SQFT
 NWMLS #2474896.
Ty Kolsky,
Lennar Sales Corp.
NWMLS #2474896.
Ty Kolsky,
Lennar Sales Corp. Garibaldi By Lennar
Lennar
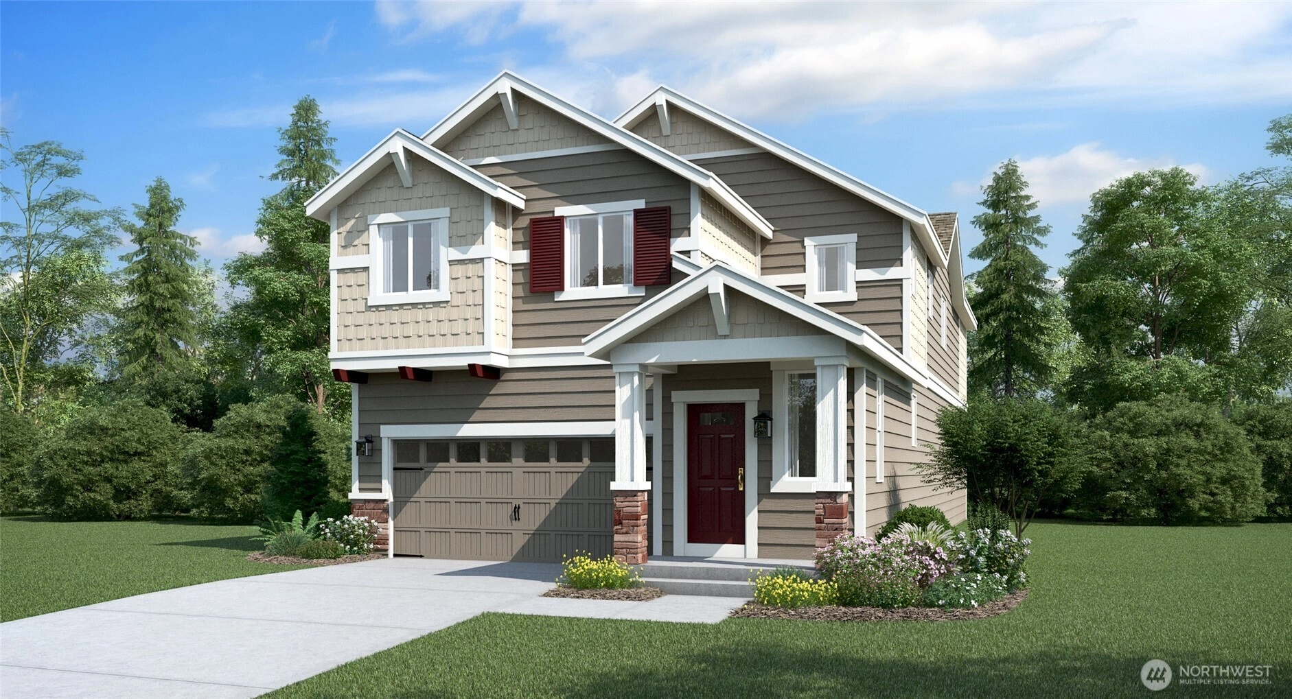
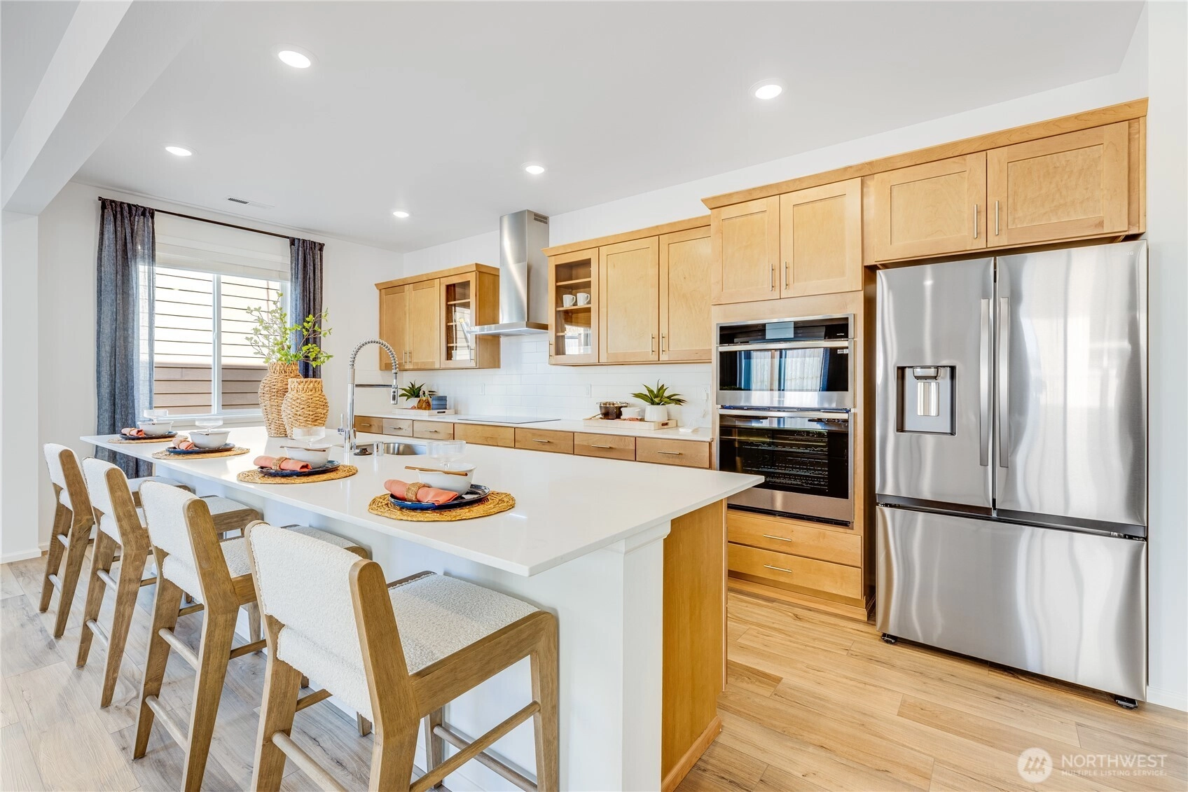
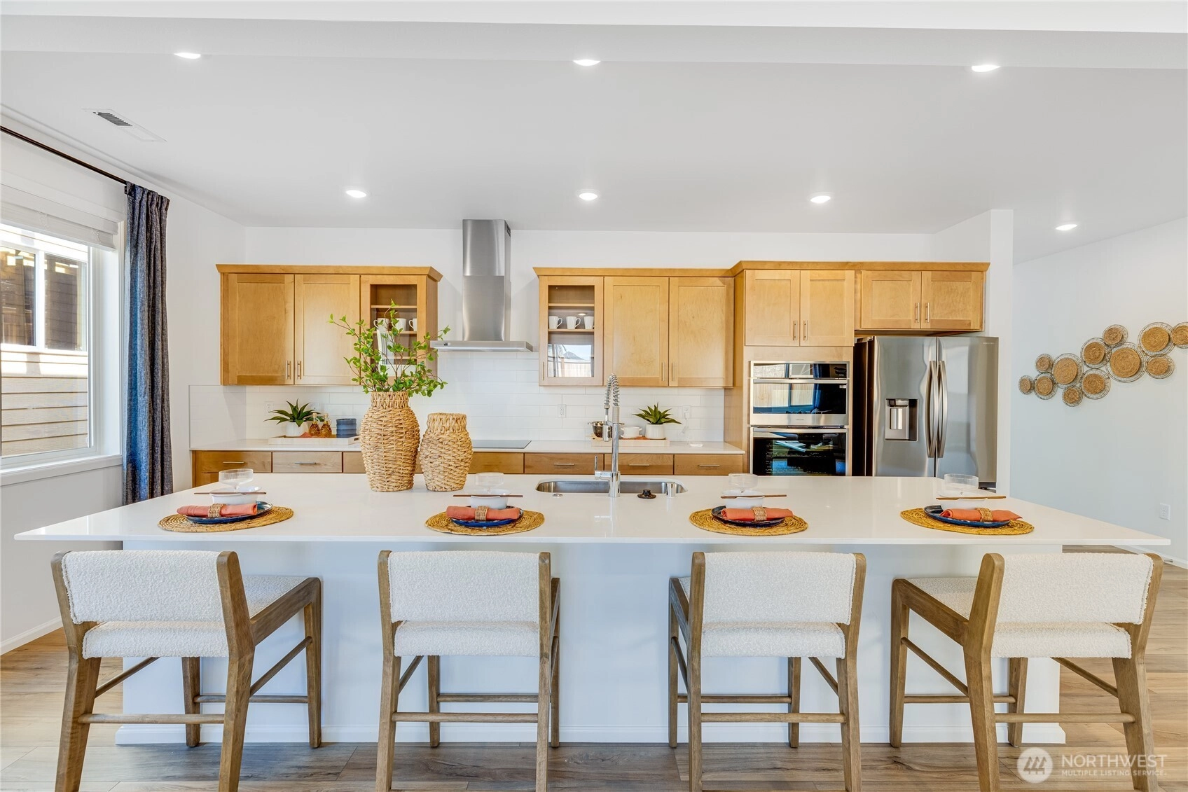
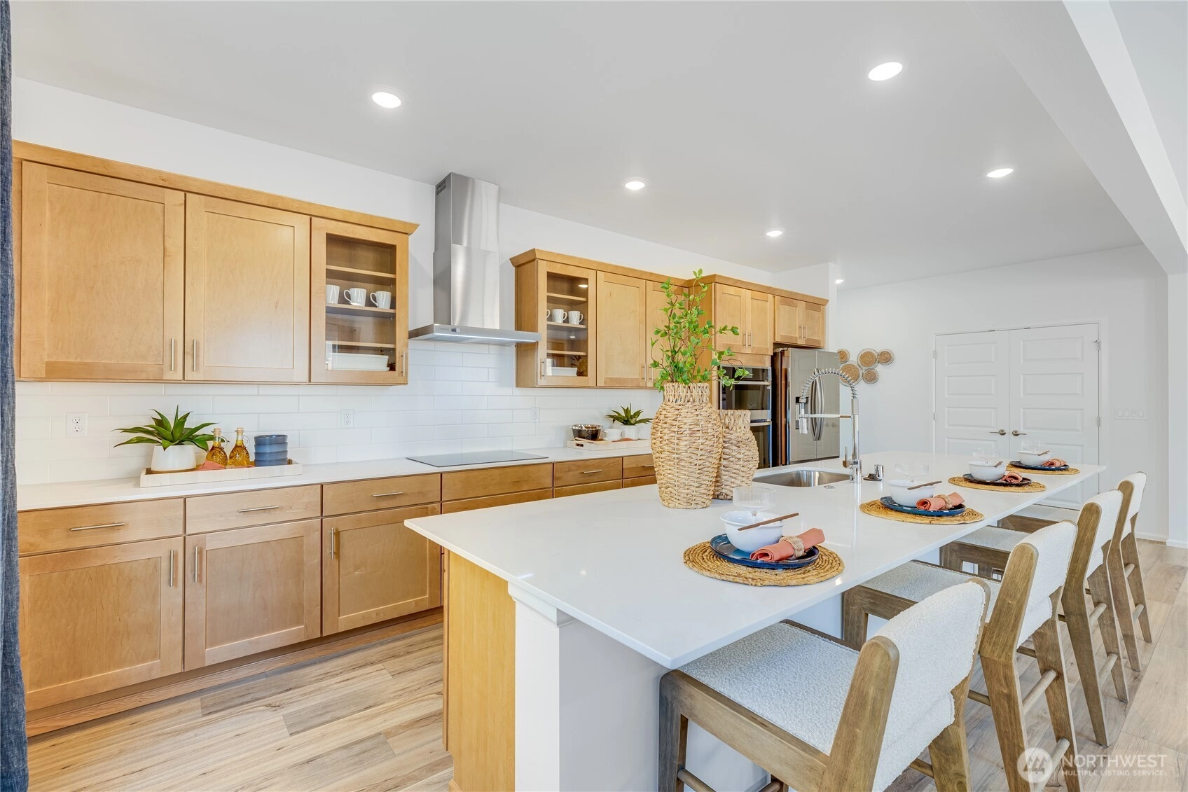
Pending
February 22, 2026
$940,950
5 BR
3.25 BA
2,989 SQFT
 NWMLS #2469539.
Ty Kolsky,
Lennar Sales Corp.
NWMLS #2469539.
Ty Kolsky,
Lennar Sales Corp. Garibaldi By Lennar
Lennar
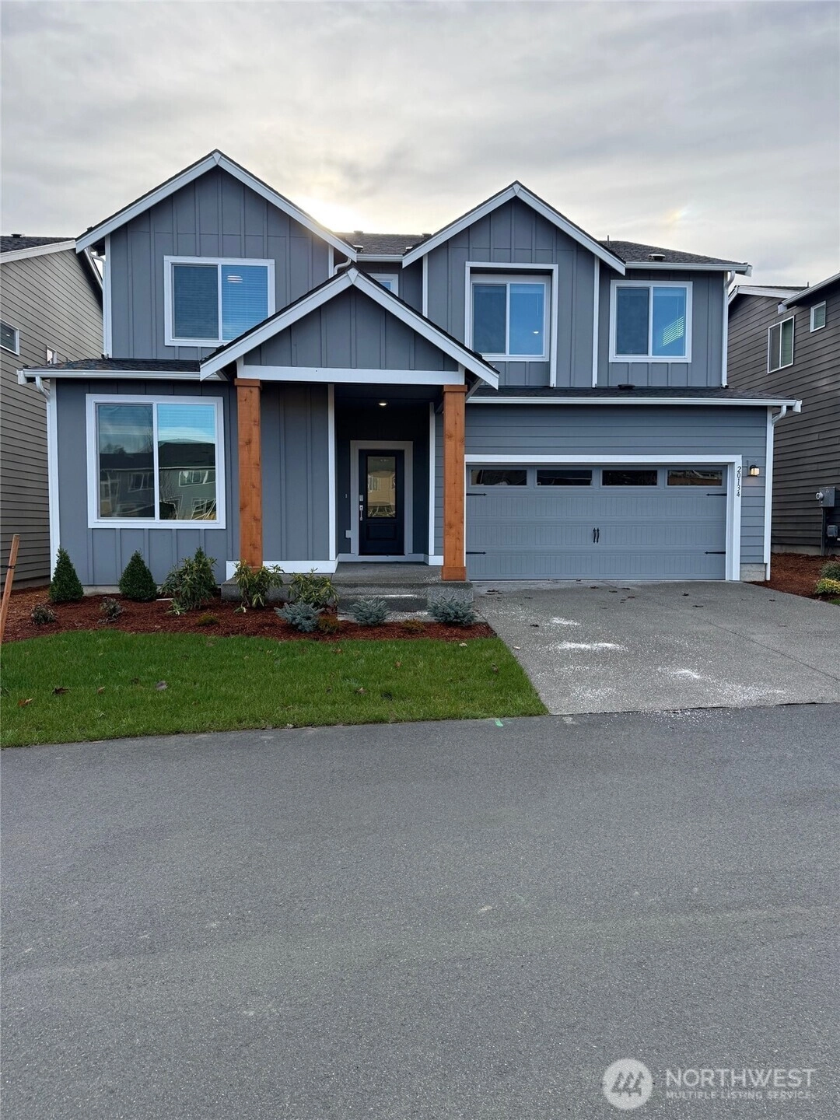
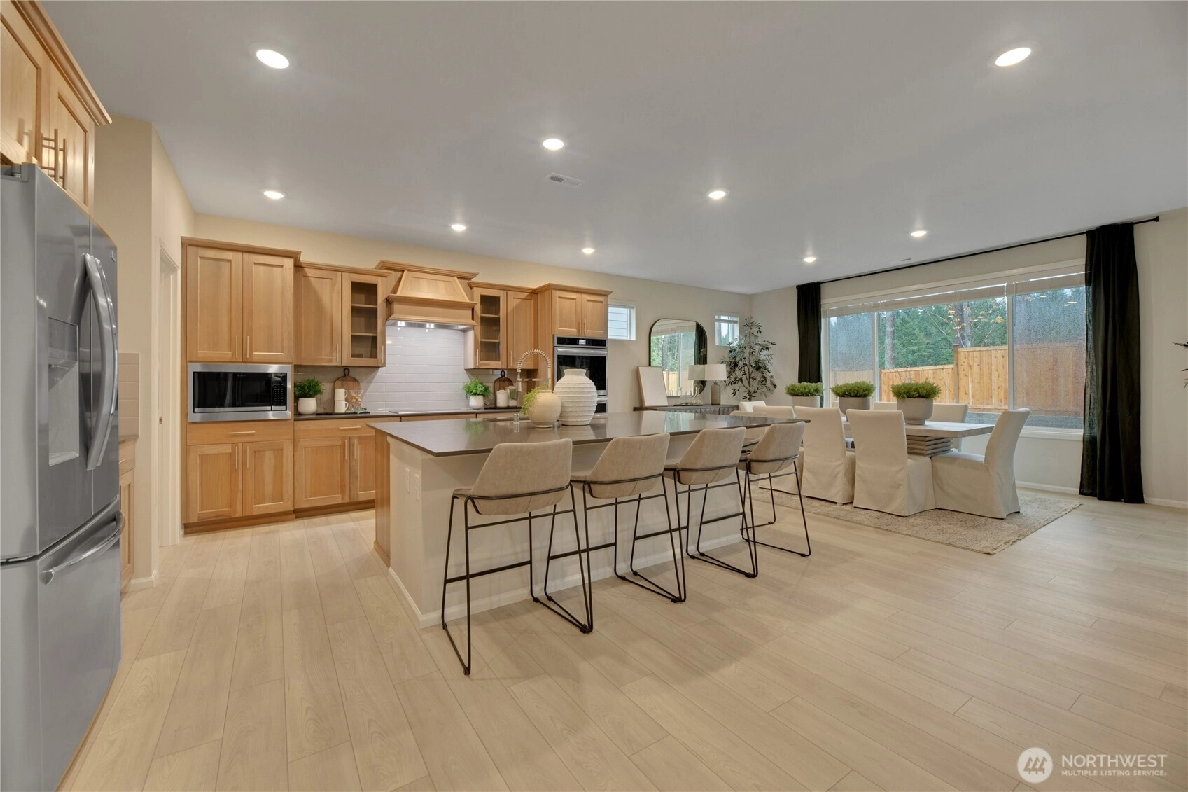
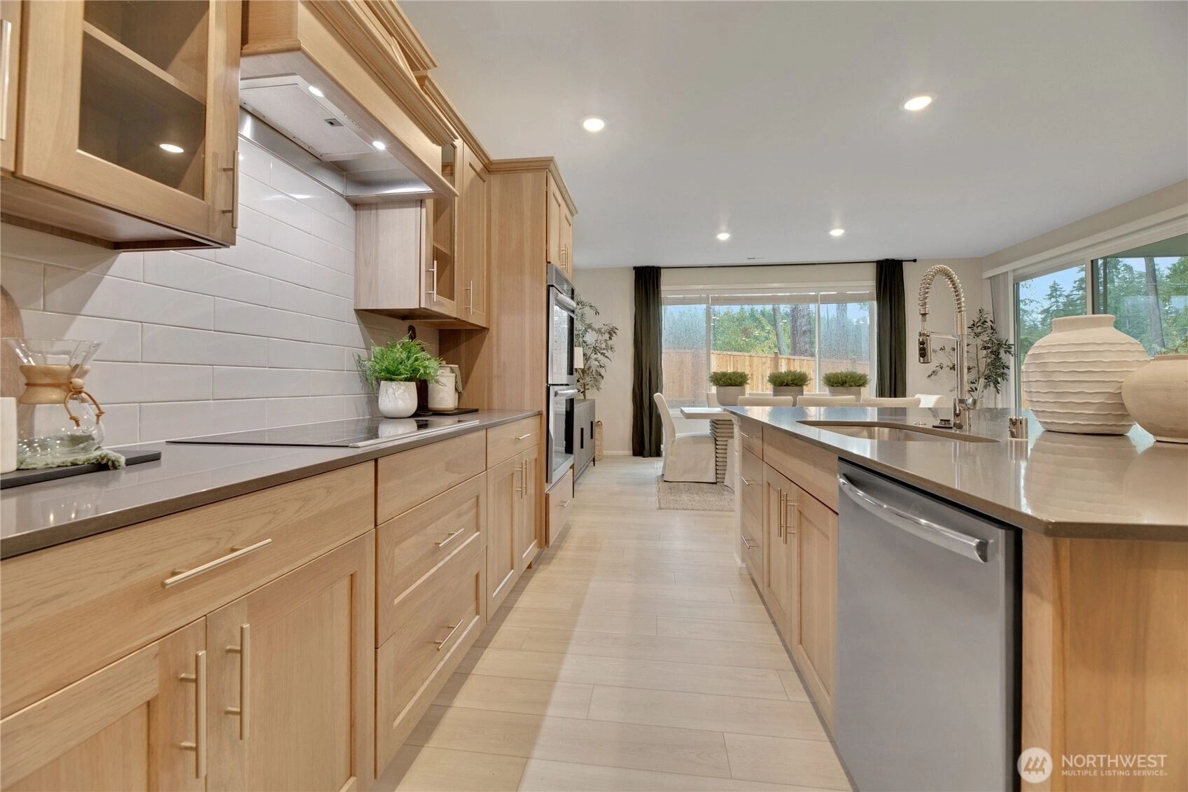
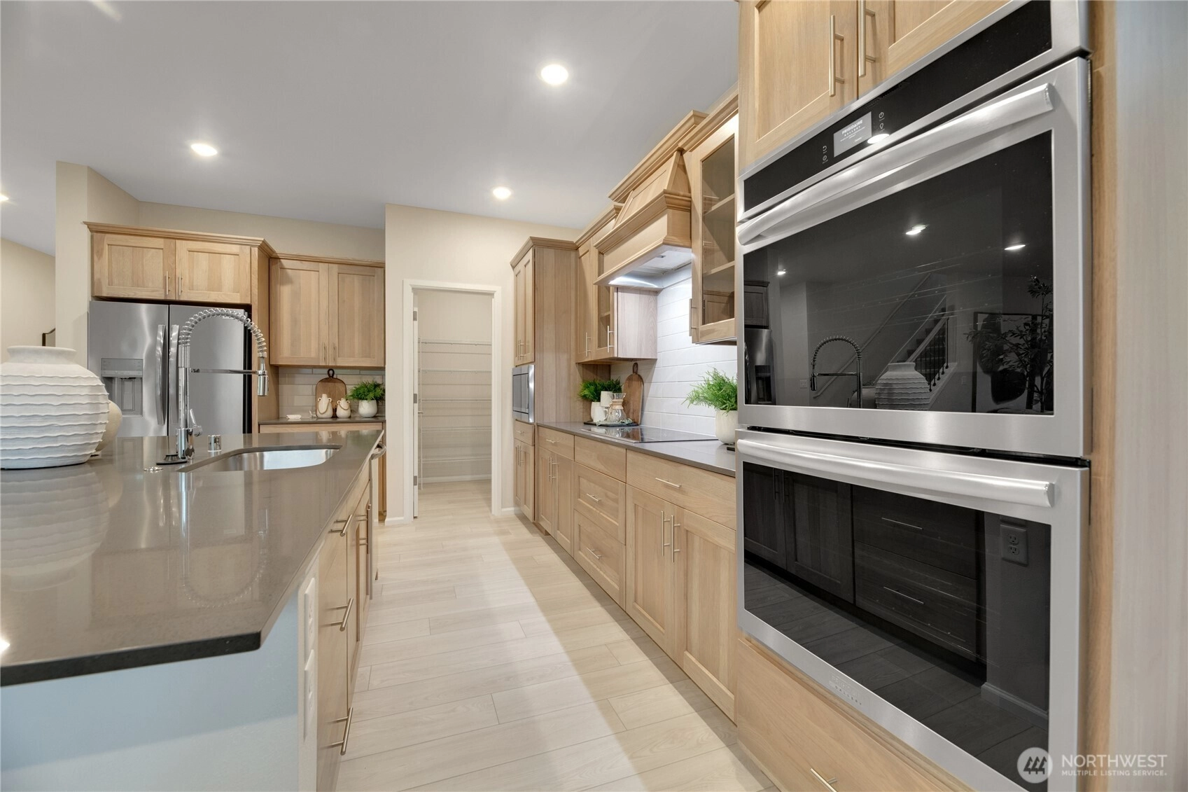
Sold
February 20, 2026
$1,000,000
5 BR
3 BA
3,134 SQFT
 NWMLS #2470219.
Ty Kolsky,
Lennar Sales Corp.
NWMLS #2470219.
Ty Kolsky,
Lennar Sales Corp. Garibaldi By Lennar
Lennar
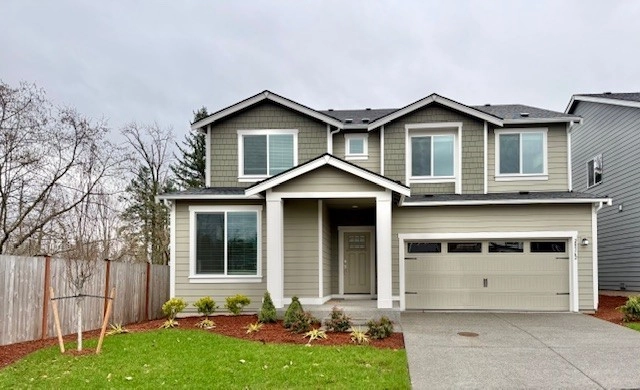
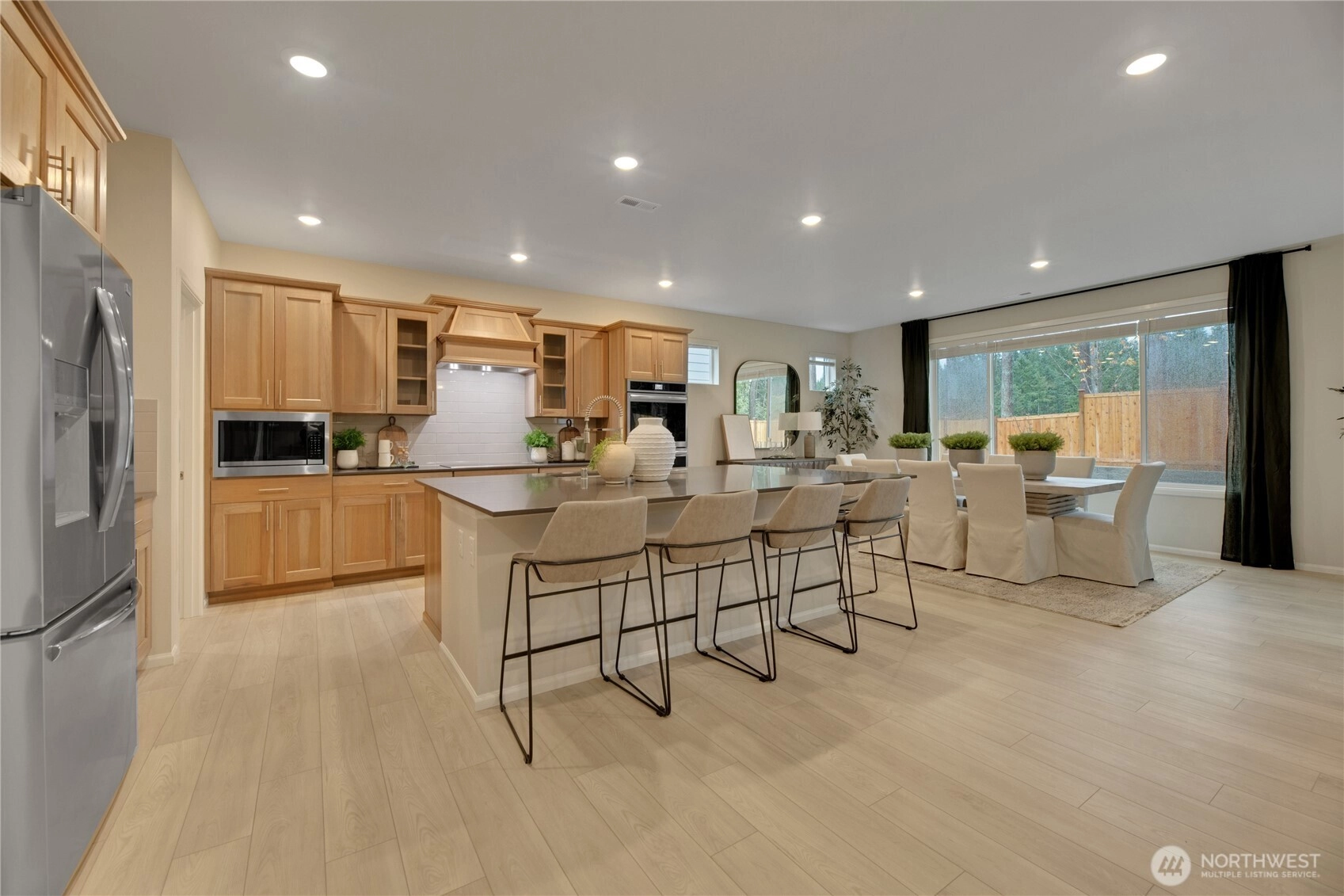
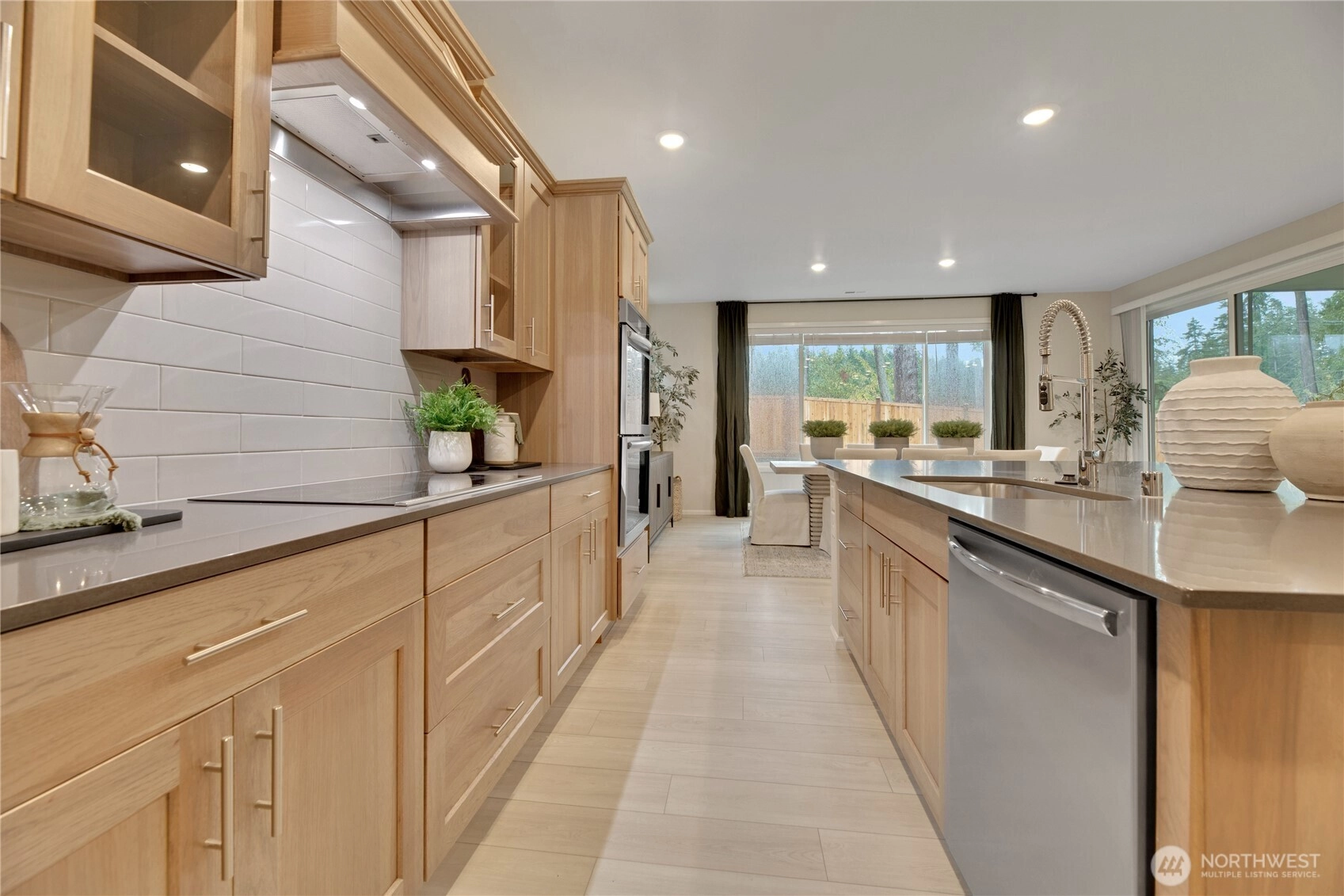
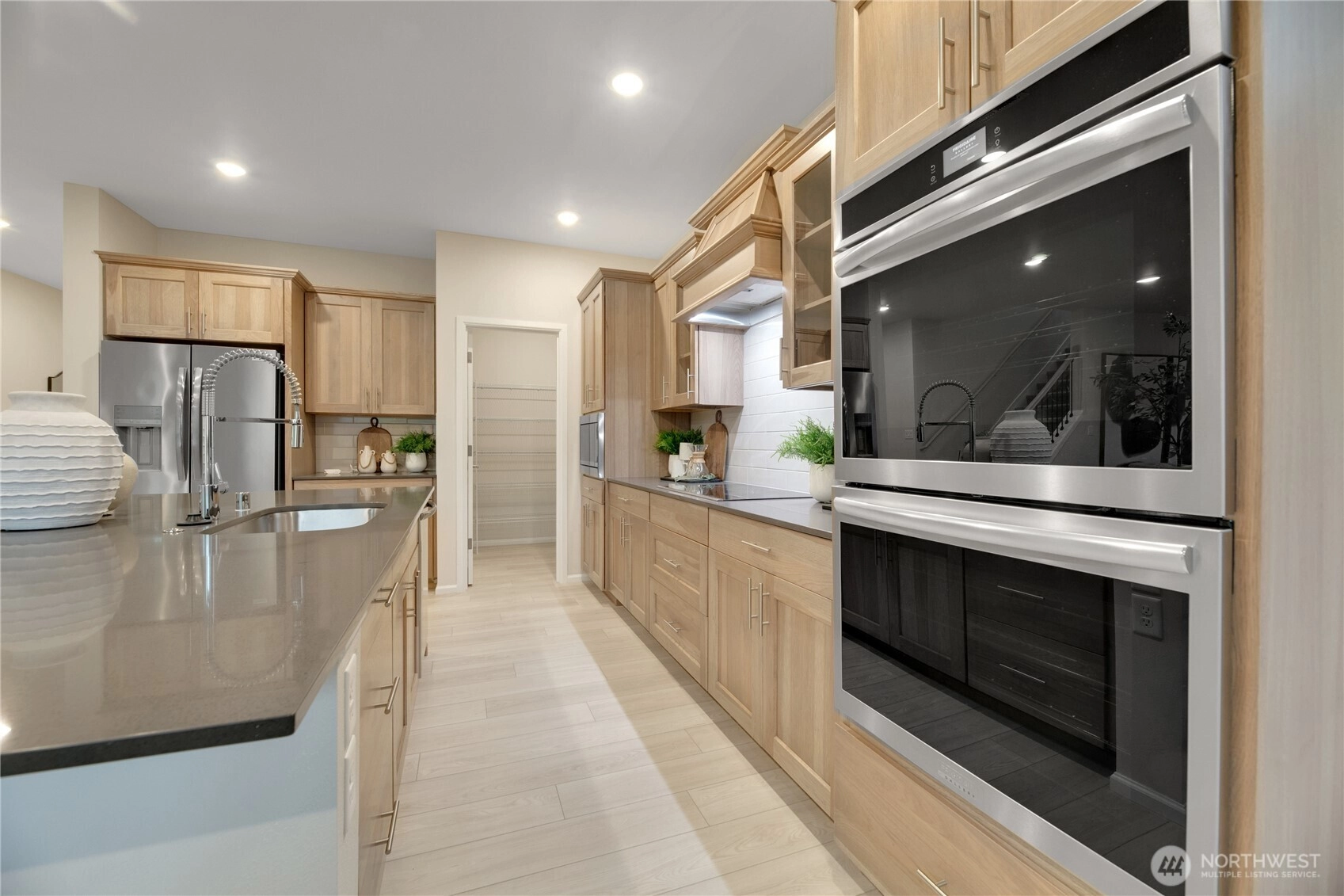
Sold
February 19, 2026
$1,006,550
5 BR
3 BA
3,134 SQFT
 NWMLS #2462891.
Ty Kolsky,
Lennar Sales Corp.
NWMLS #2462891.
Ty Kolsky,
Lennar Sales Corp. Garibaldi By Lennar
Lennar
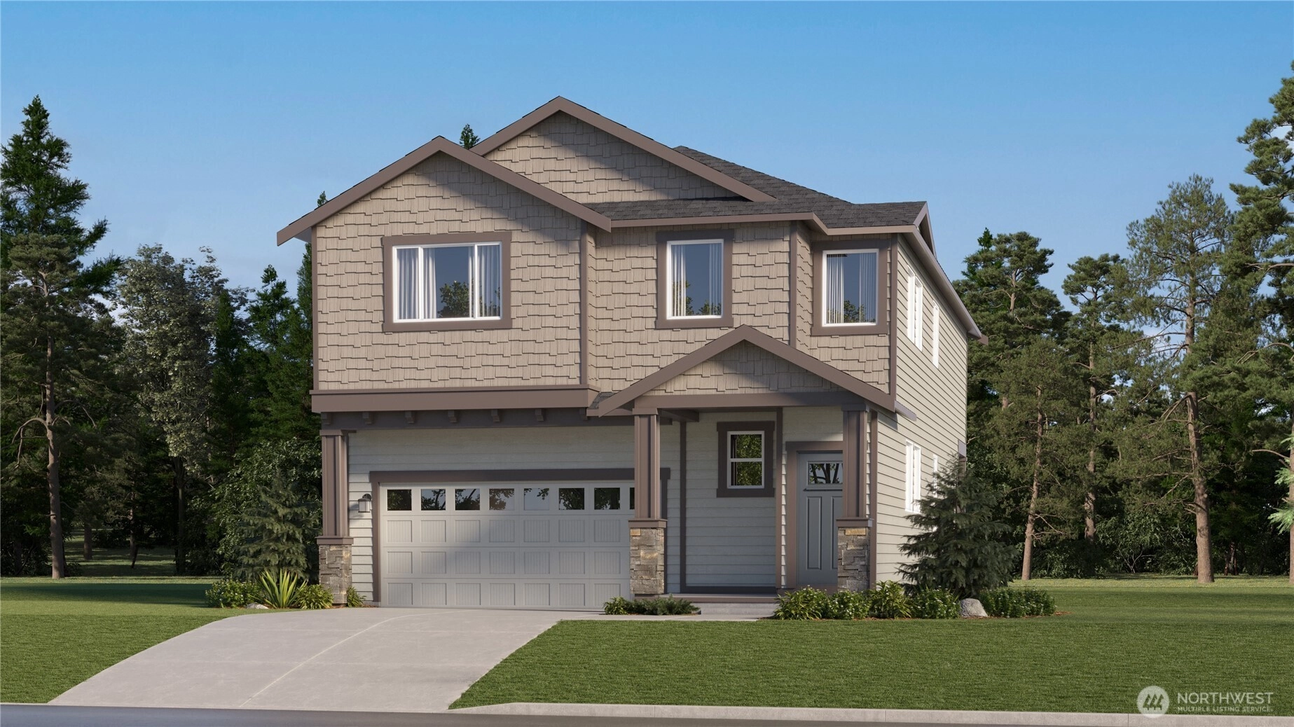
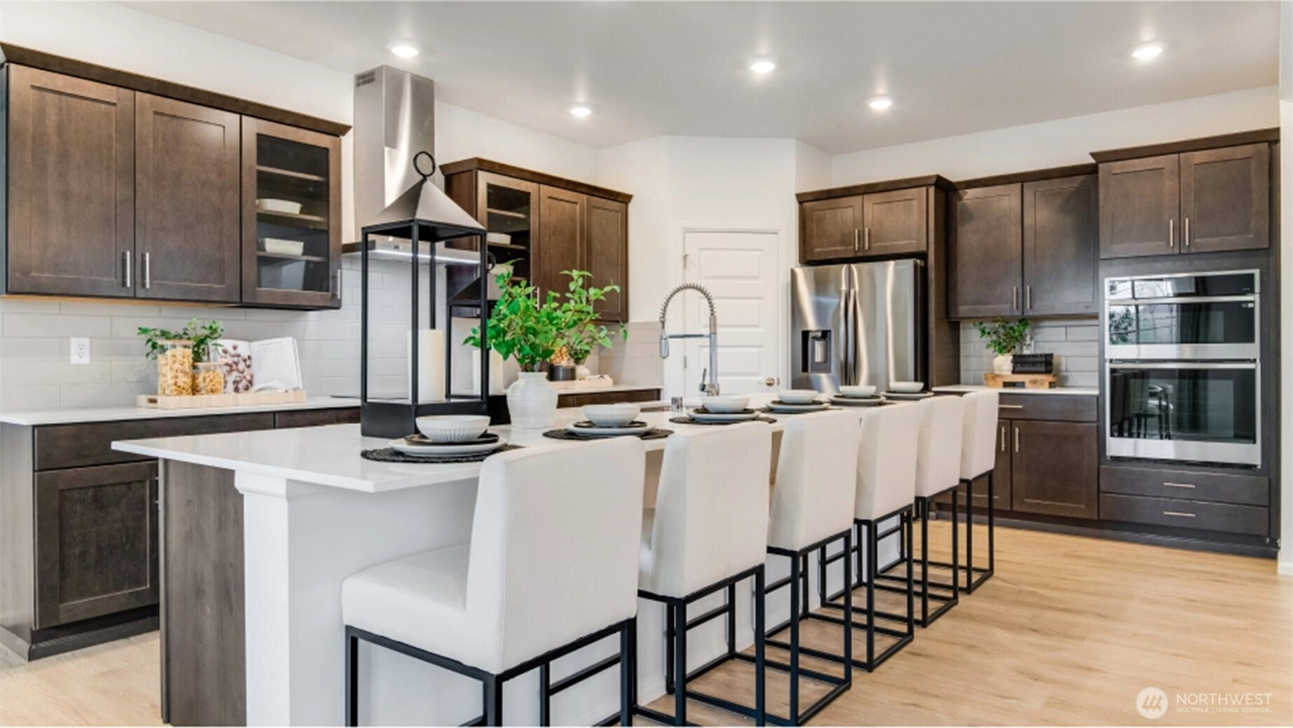
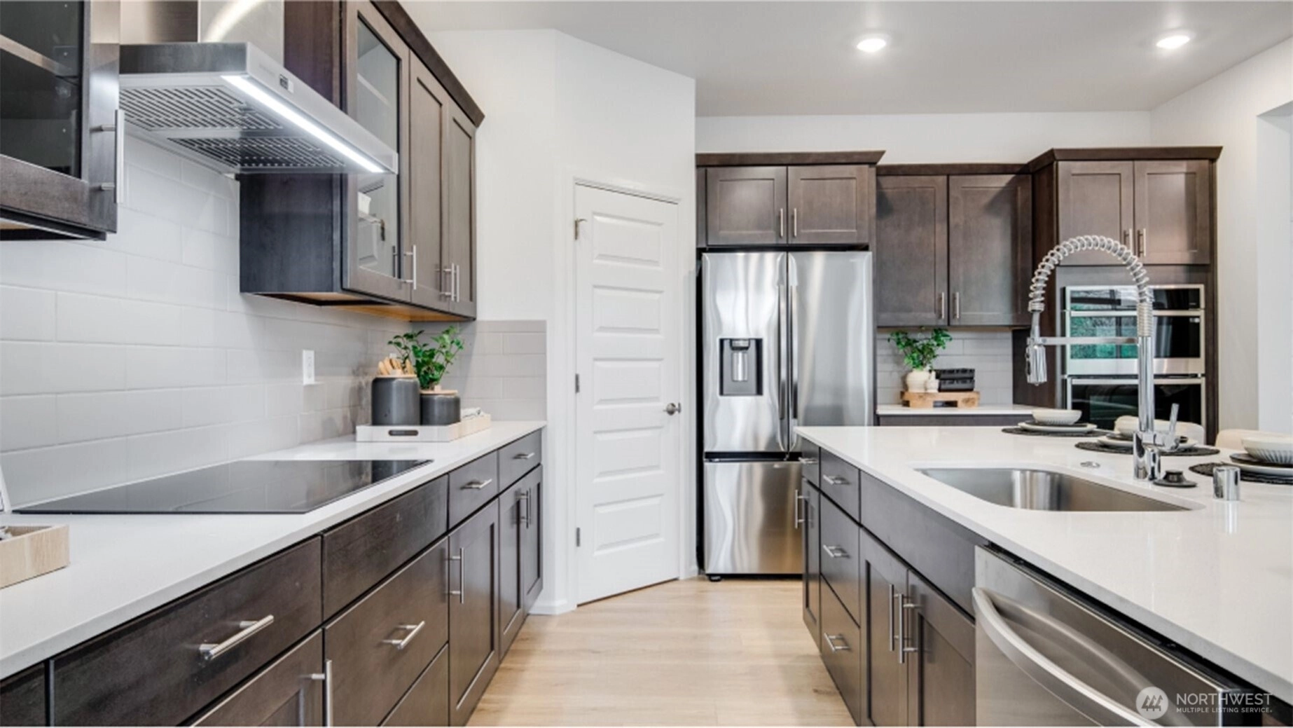
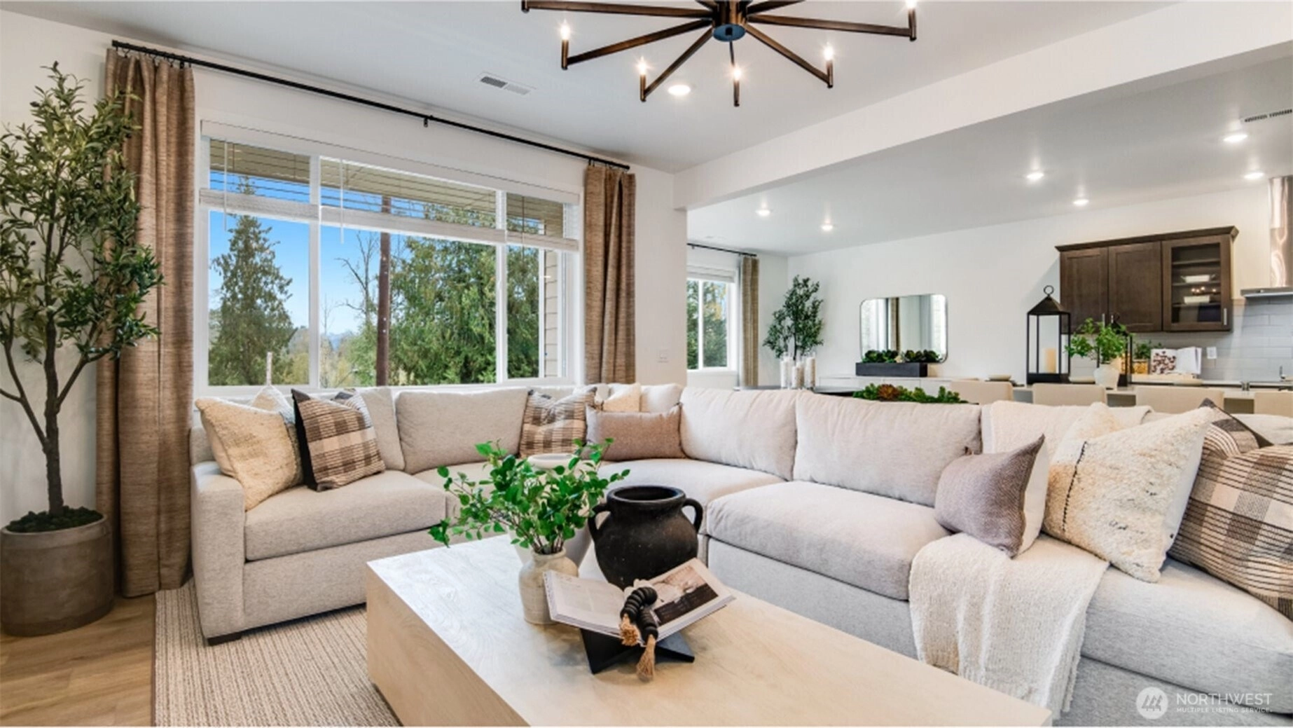
Sold
February 12, 2026
$918,950
4 BR
2.5 BA
2,540 SQFT
 NWMLS #2442174.
Ty Kolsky,
Lennar Sales Corp.
NWMLS #2442174.
Ty Kolsky,
Lennar Sales Corp. Lennar at Carlsborg
Lennar
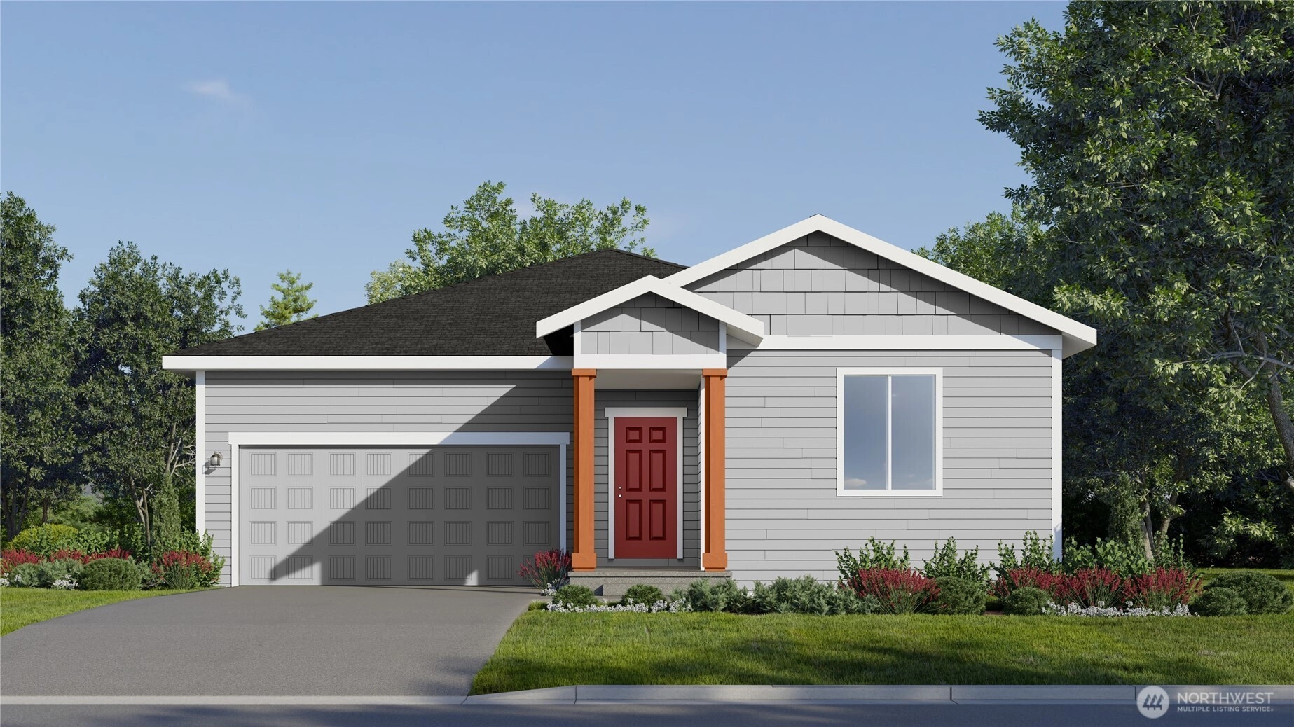
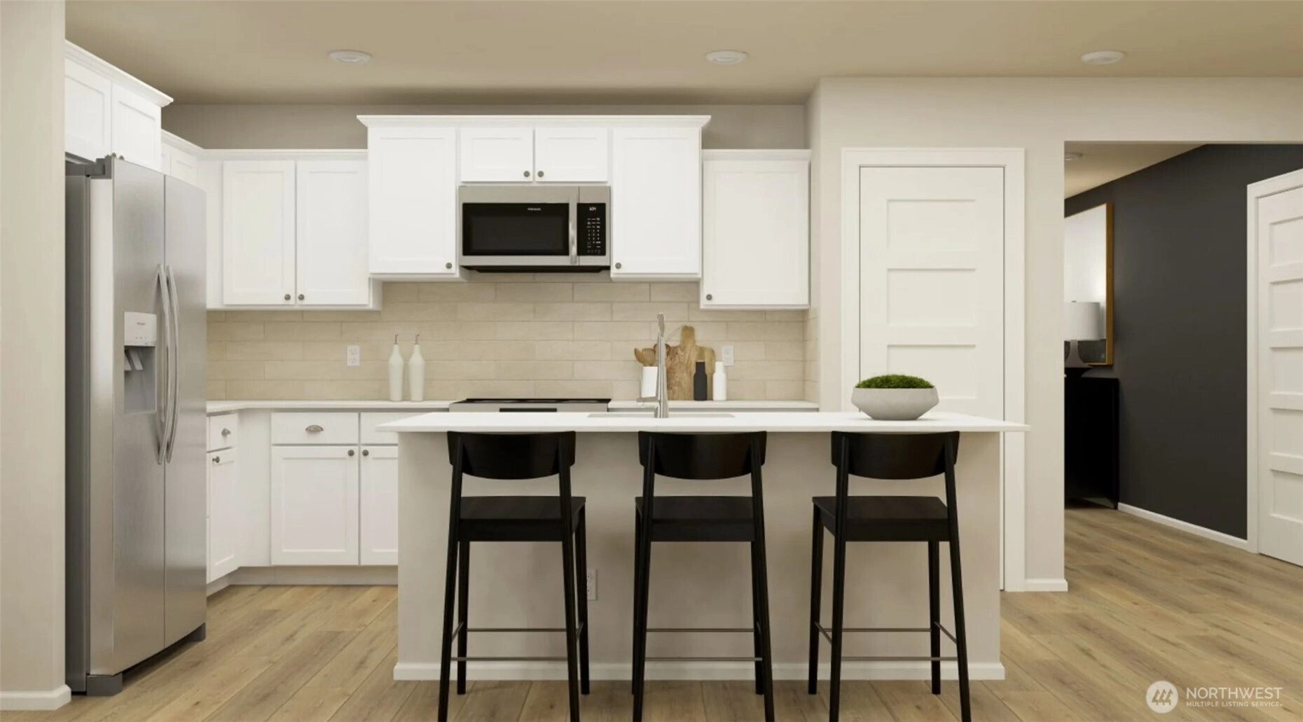
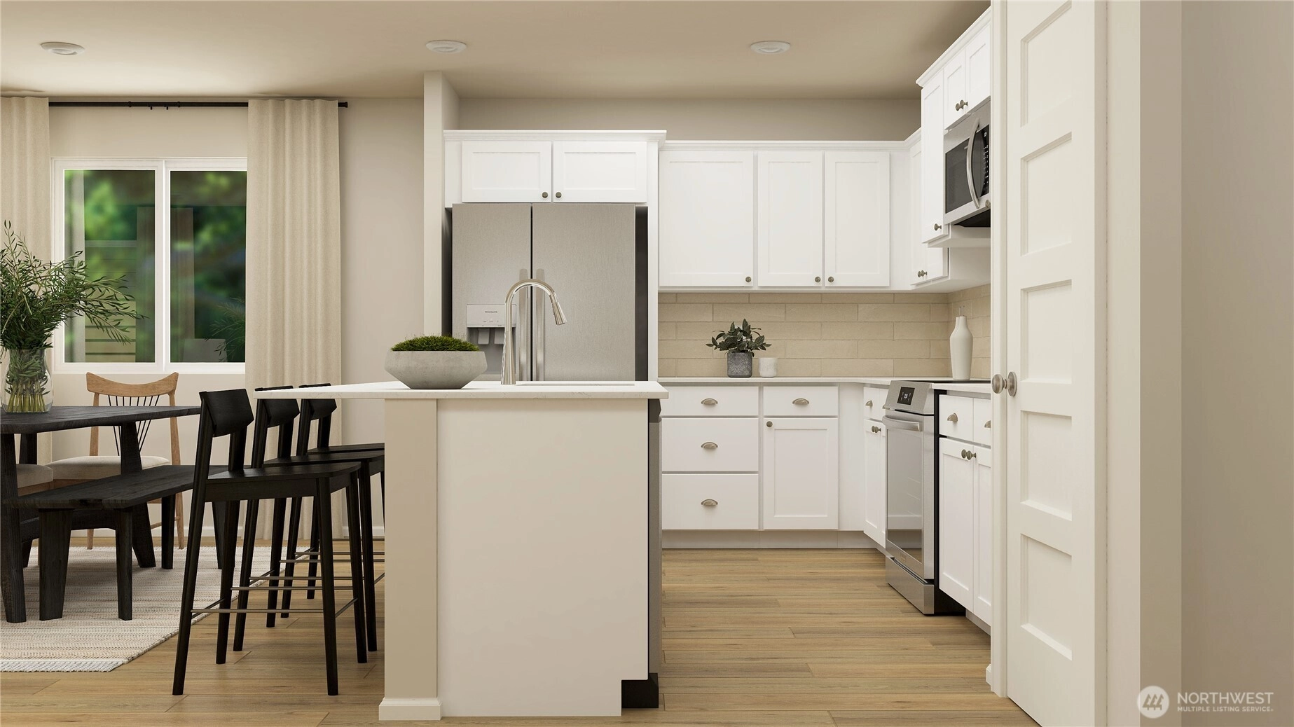
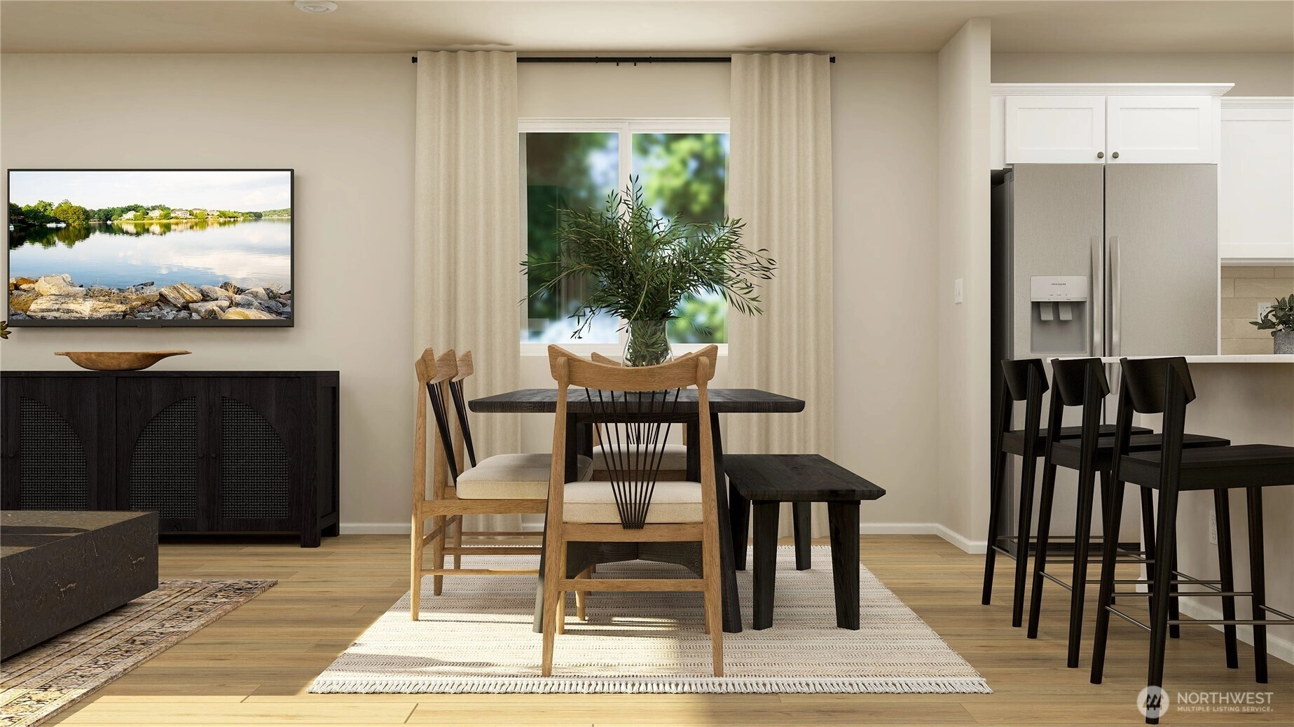
For Sale
2 Days Online
$464,950
3 BR
1.75 BA
1,540 SQFT
 NWMLS #2483667.
John Bahamon,
Lennar Sales Corp.
NWMLS #2483667.
John Bahamon,
Lennar Sales Corp. Lennar at Carlsborg
Lennar
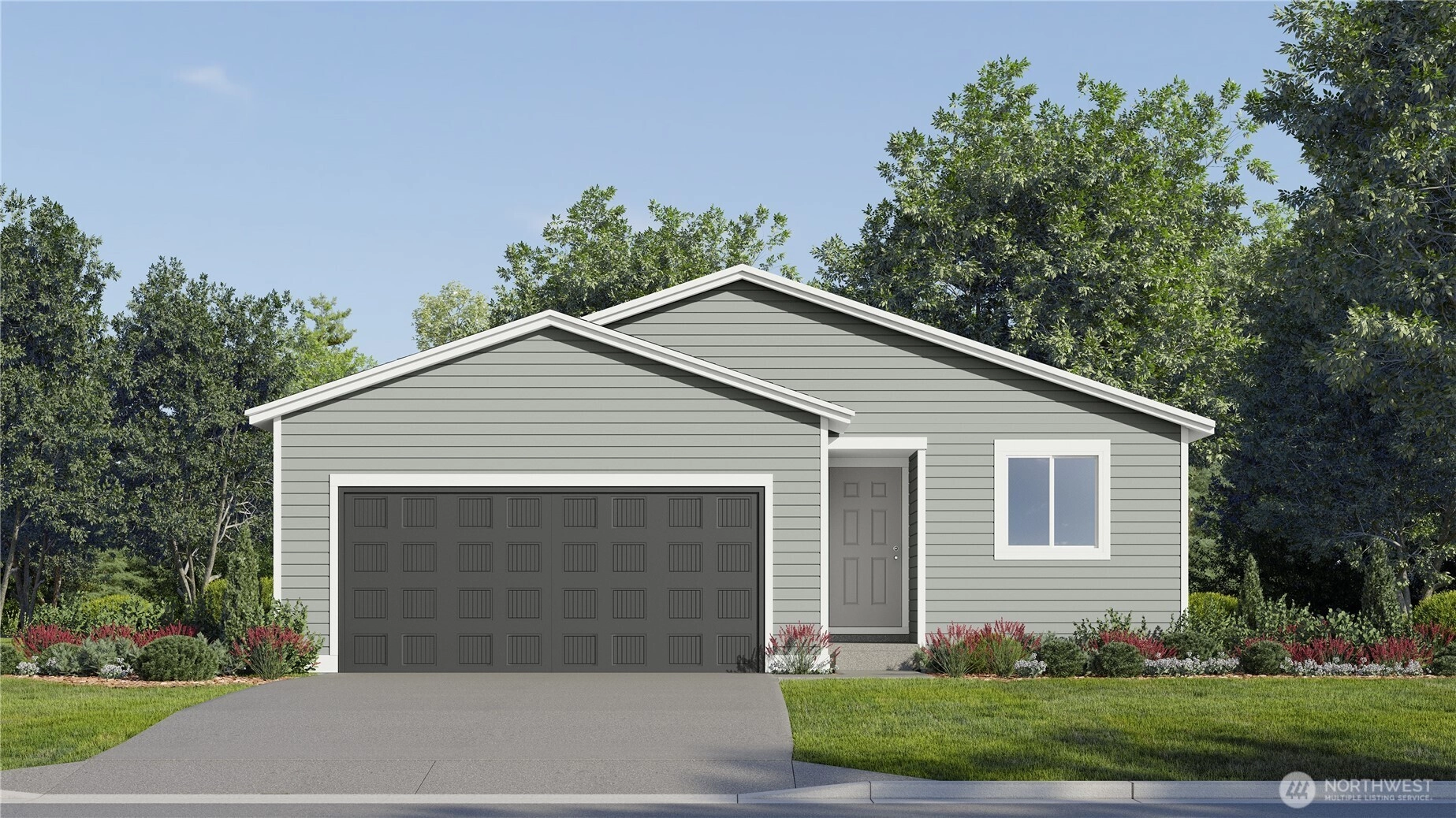
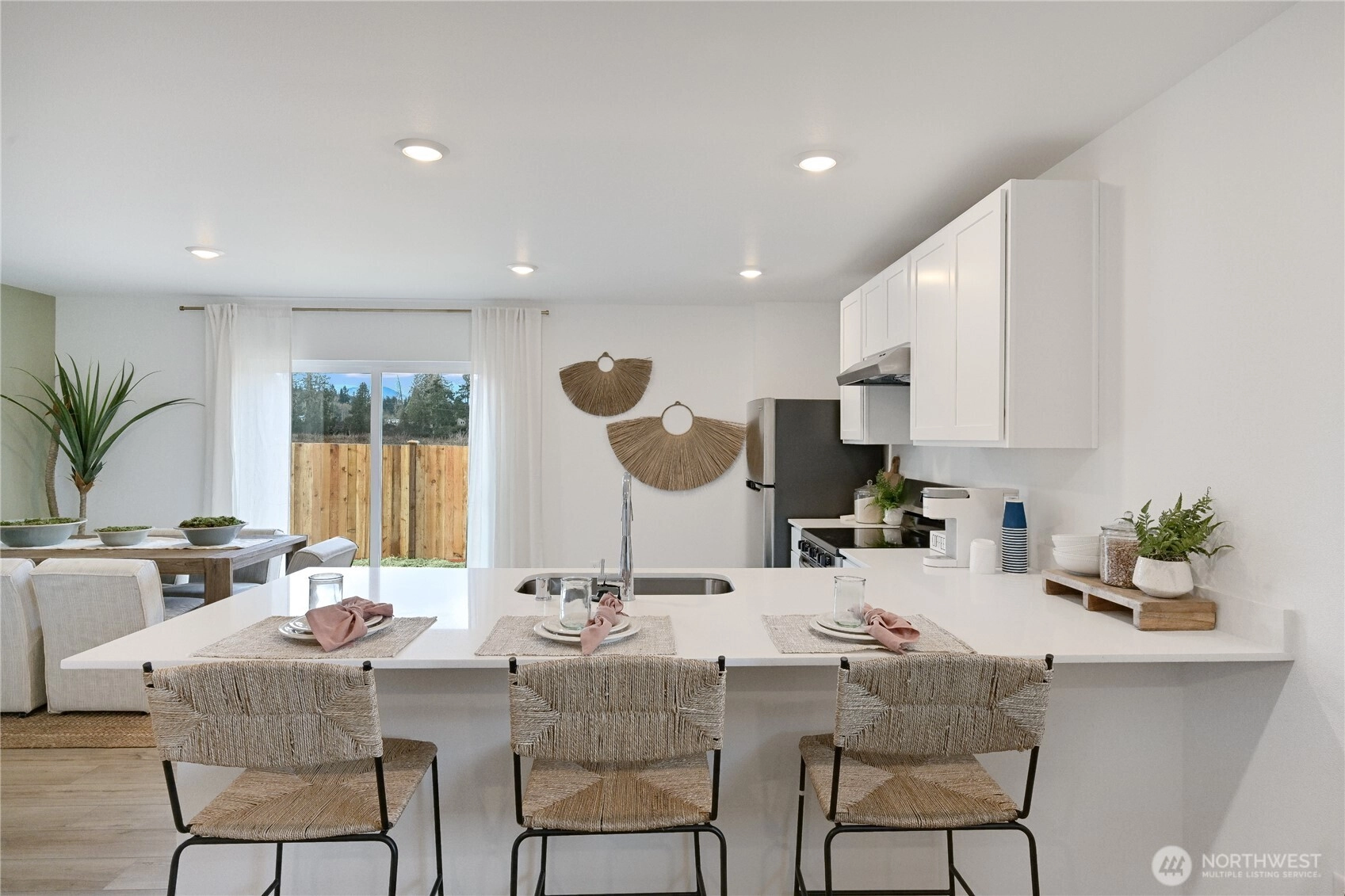
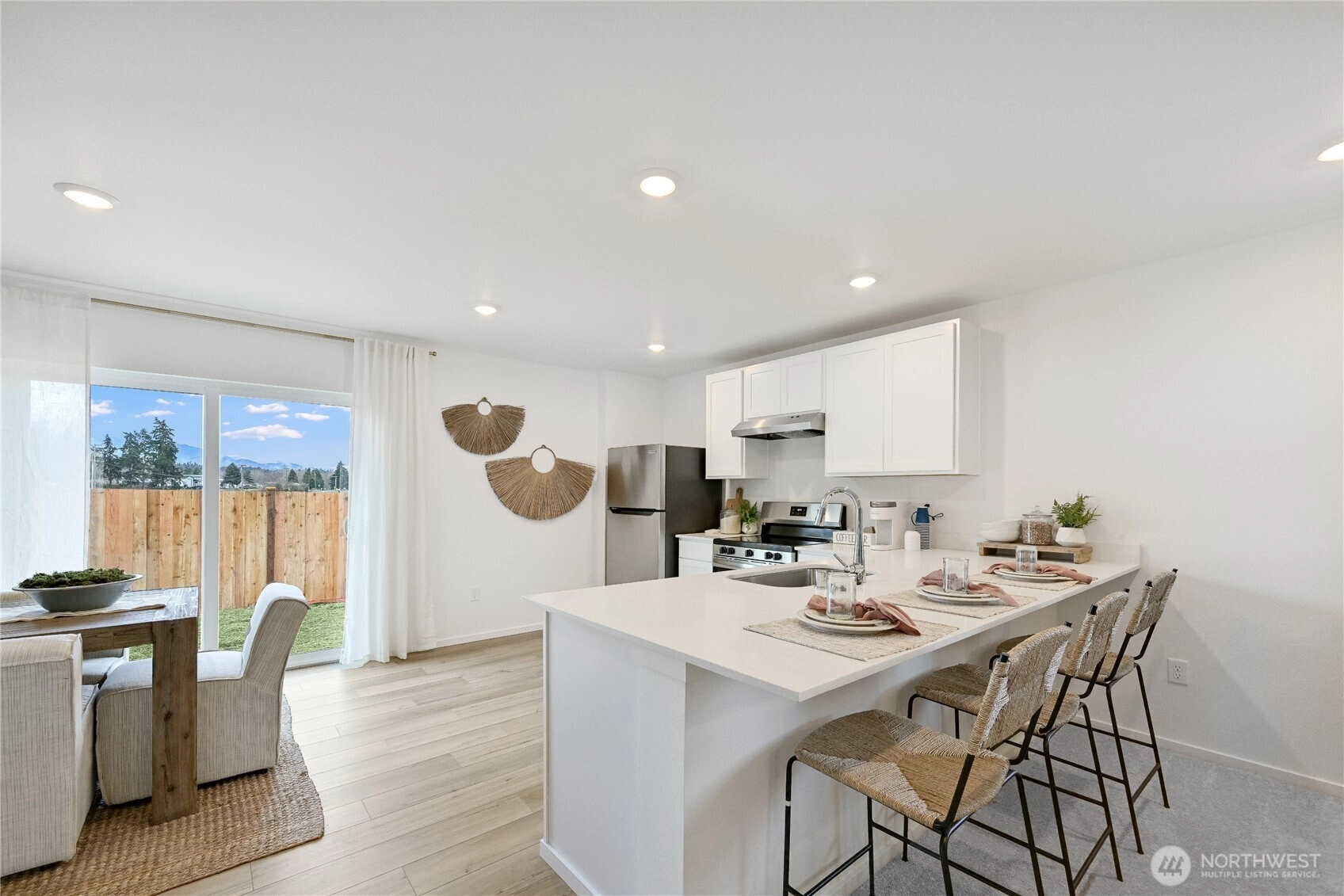
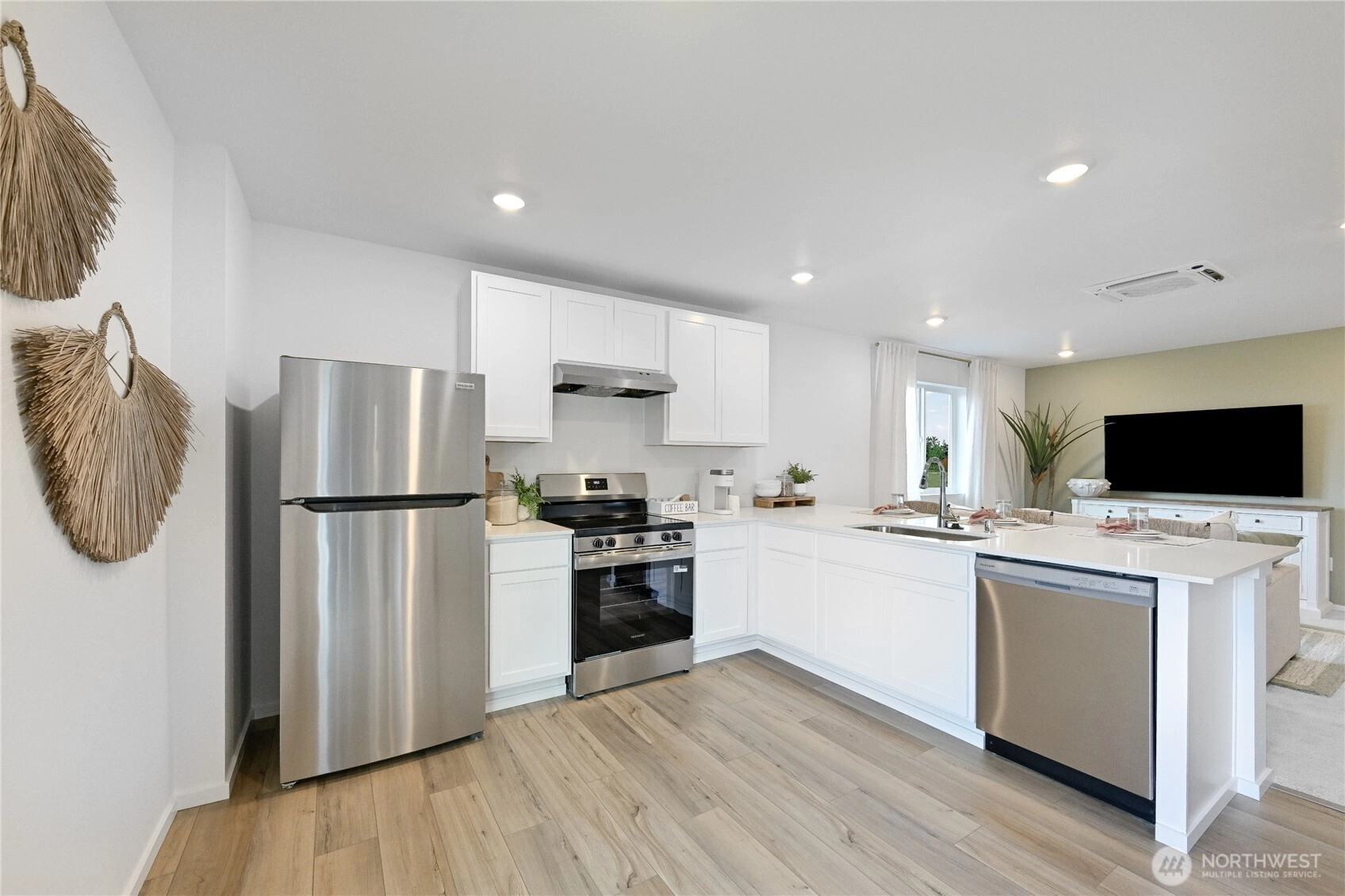
For Sale
6 Days Online
$418,950
3 BR
1.75 BA
1,232 SQFT
 NWMLS #2482461.
John Bahamon,
Lennar Sales Corp.
NWMLS #2482461.
John Bahamon,
Lennar Sales Corp. Lennar at Carlsborg
Lennar
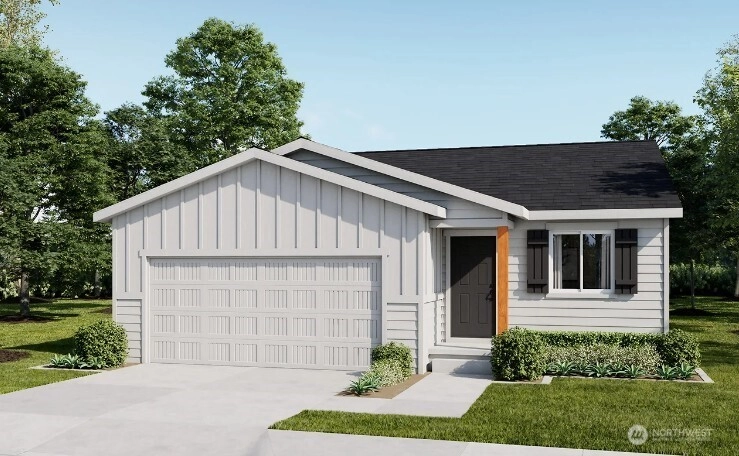
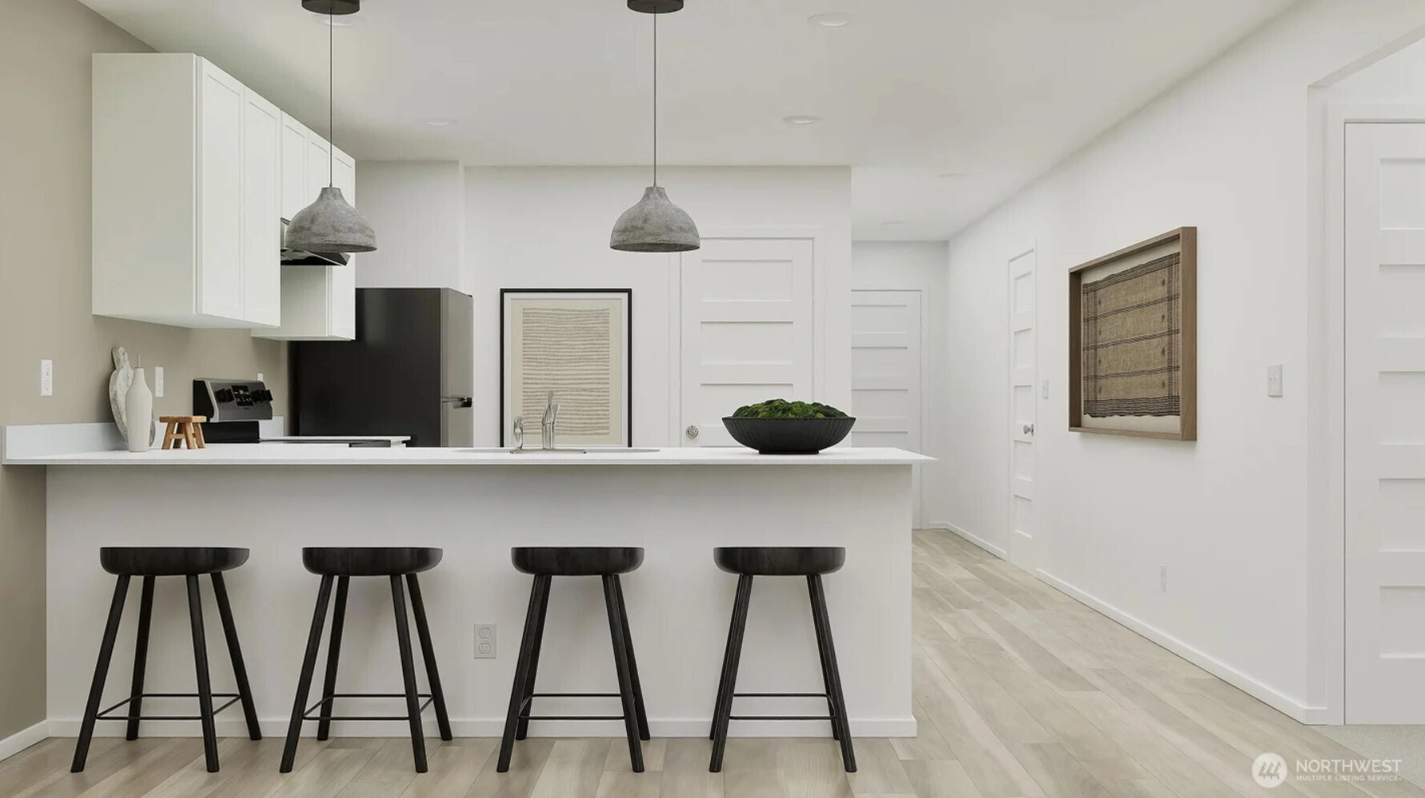
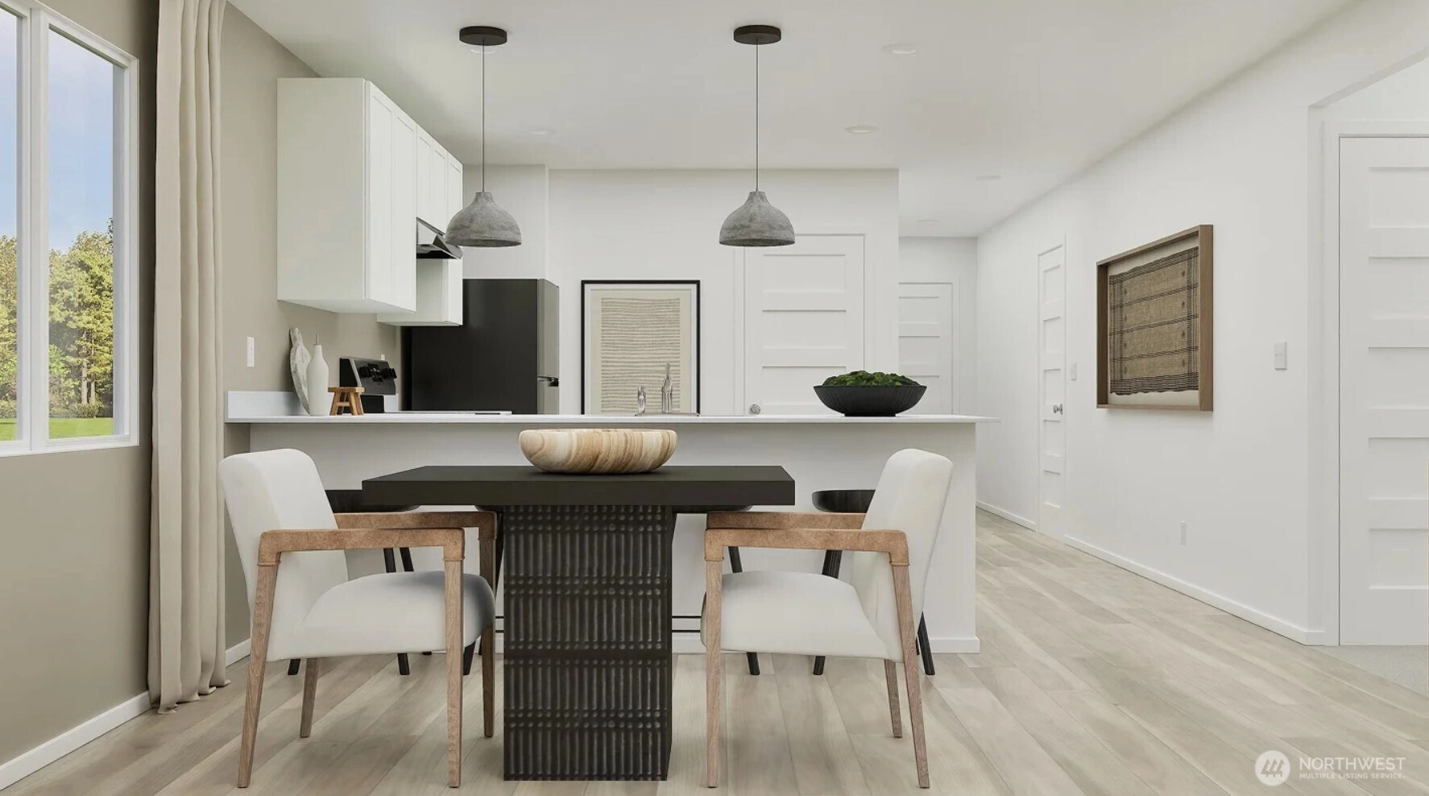
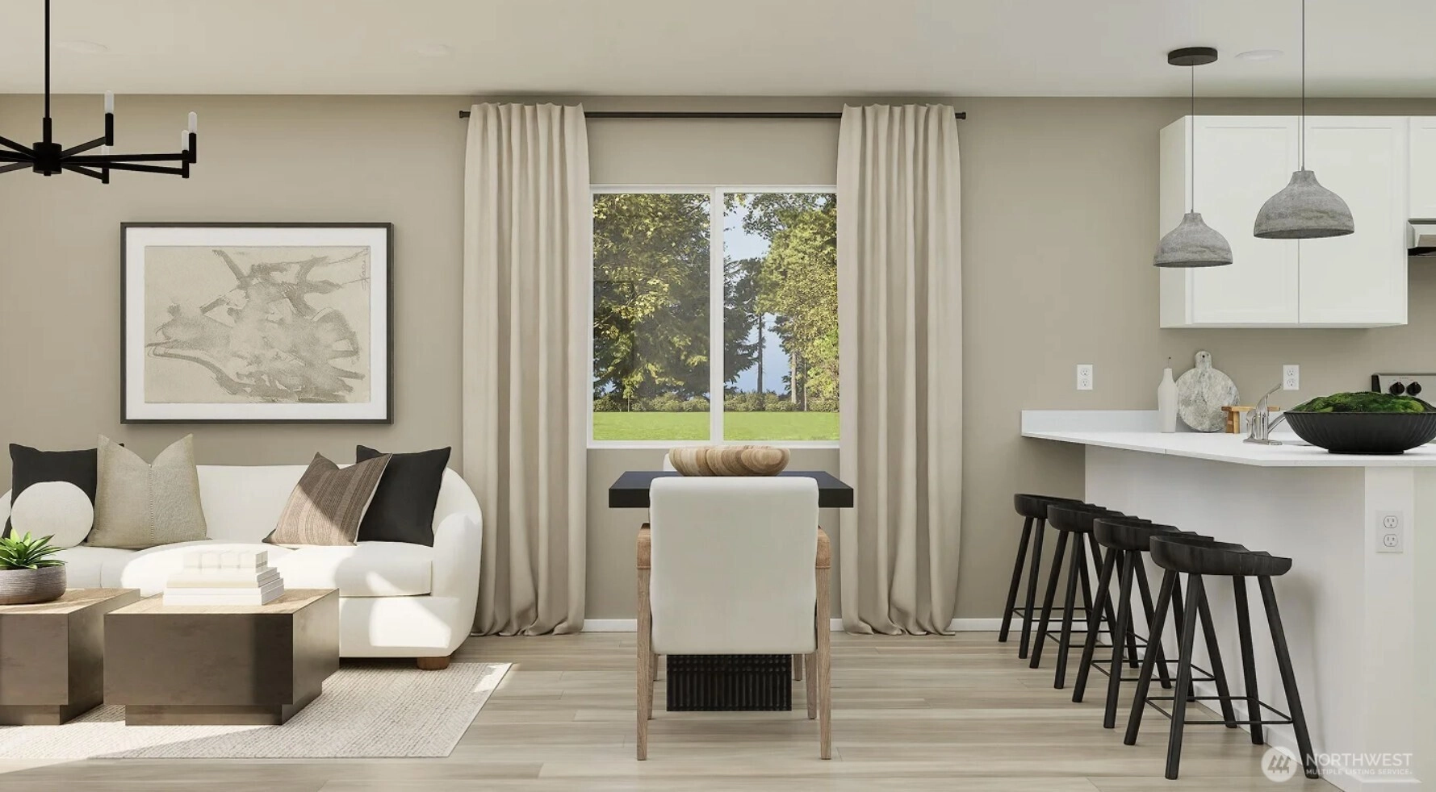
For Sale
23 Days Online
$402,950
3 BR
1.75 BA
1,157 SQFT
 NWMLS #2475922.
Jackie Daum,
Lennar Sales Corp.
NWMLS #2475922.
Jackie Daum,
Lennar Sales Corp. Lennar at Carlsborg
Lennar
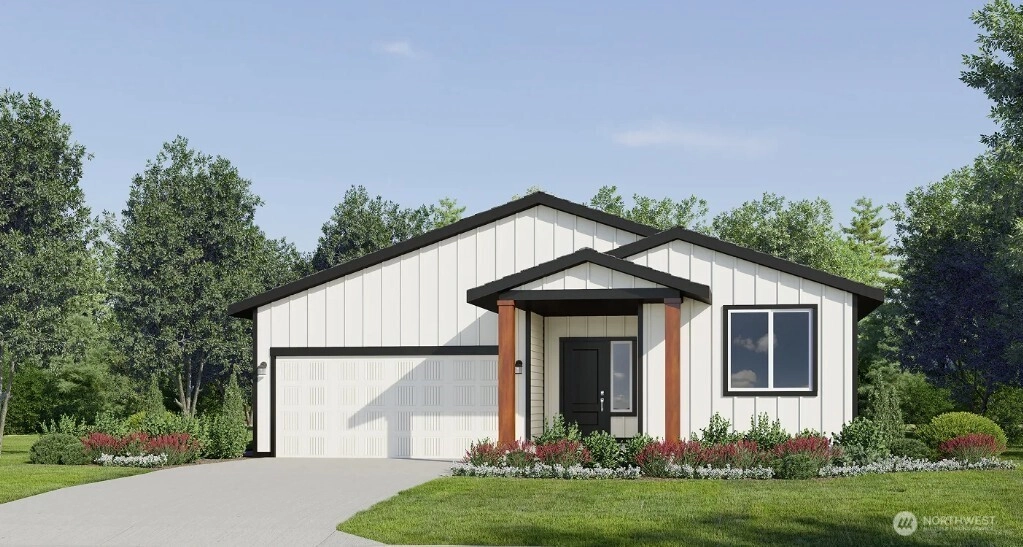
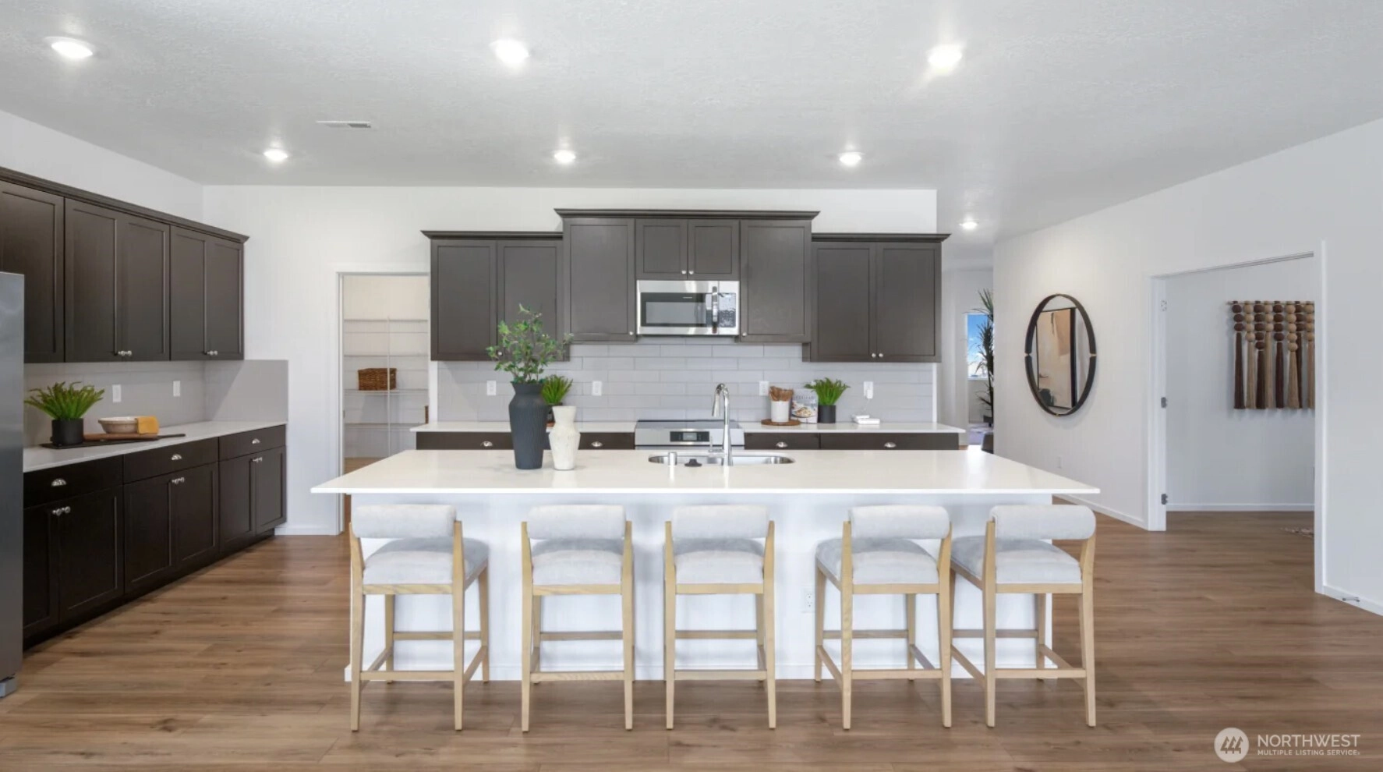
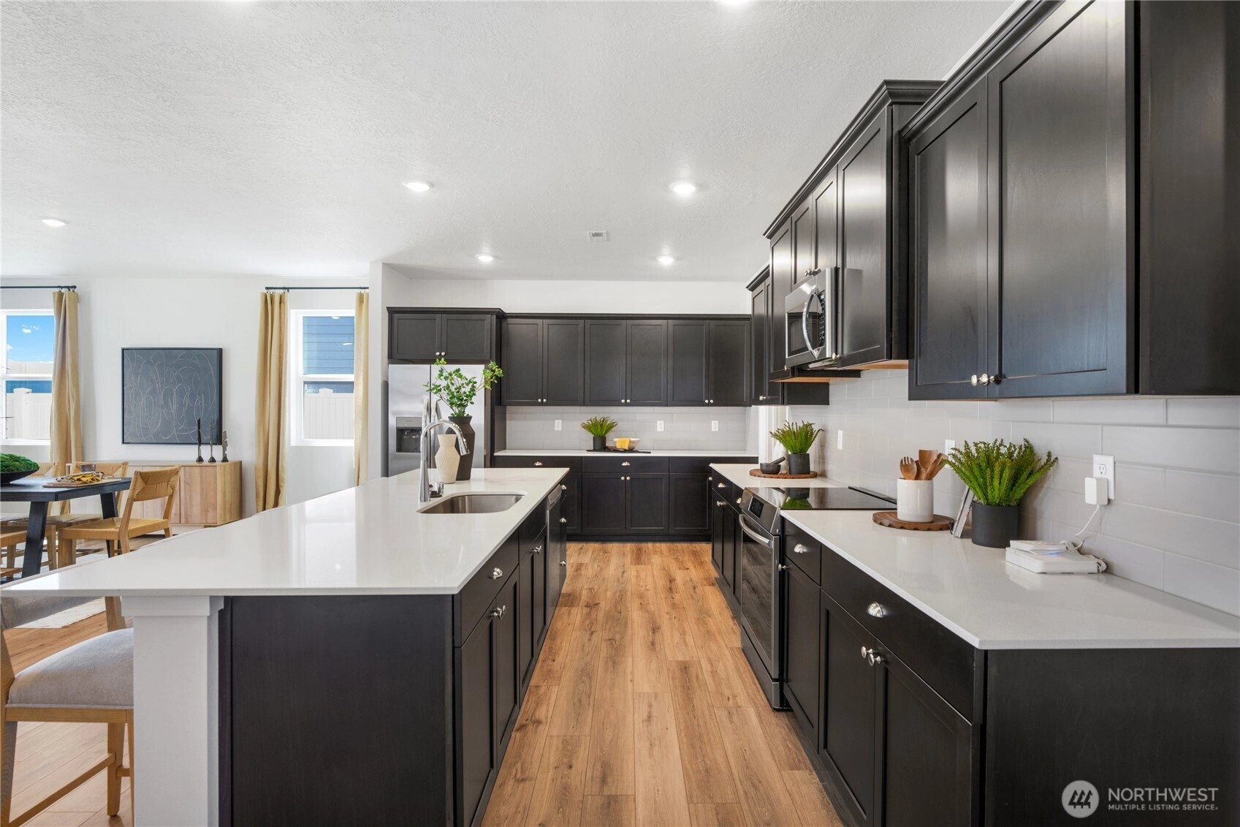
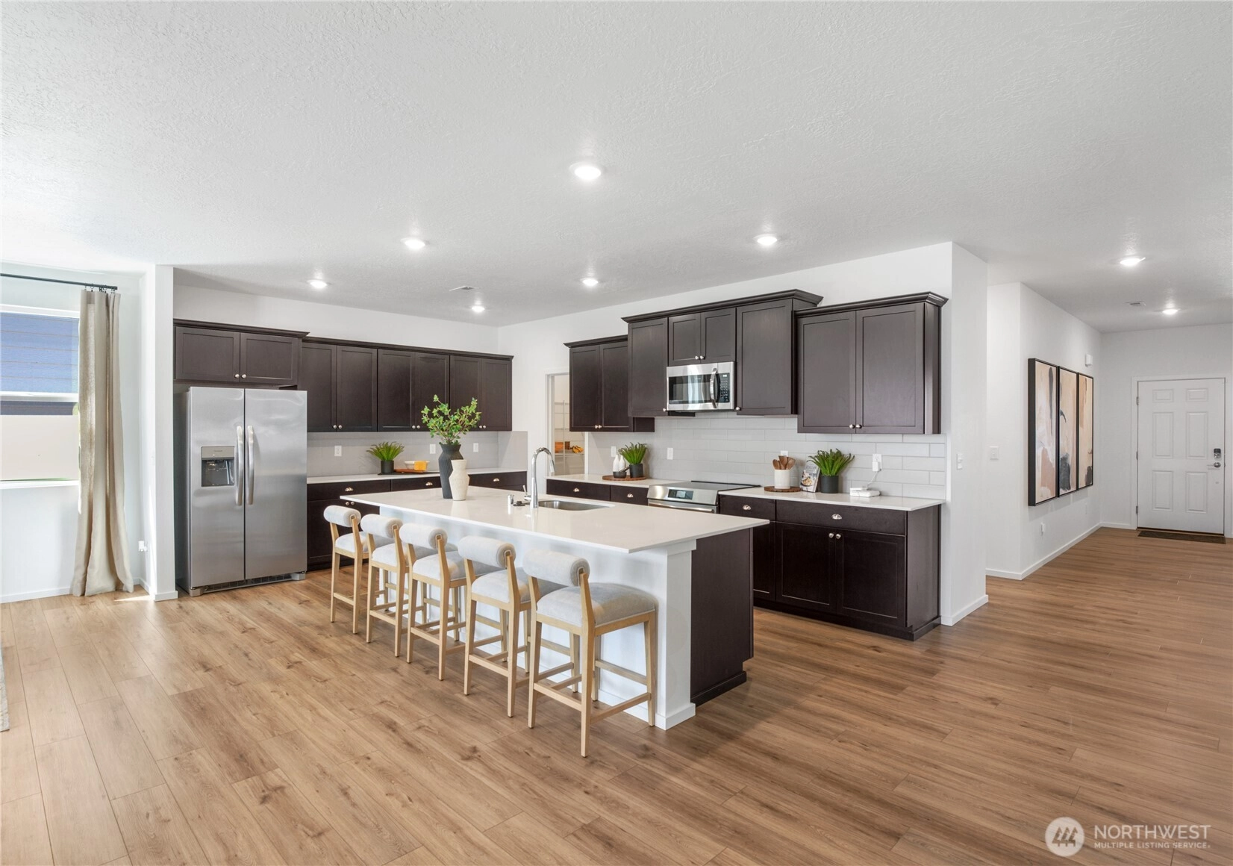
For Sale
27 Days Online
$539,950
3 BR
1.75 BA
1,961 SQFT
 NWMLS #2474726.
John Bahamon,
Lennar Sales Corp.
NWMLS #2474726.
John Bahamon,
Lennar Sales Corp. Lennar at Carlsborg
Lennar
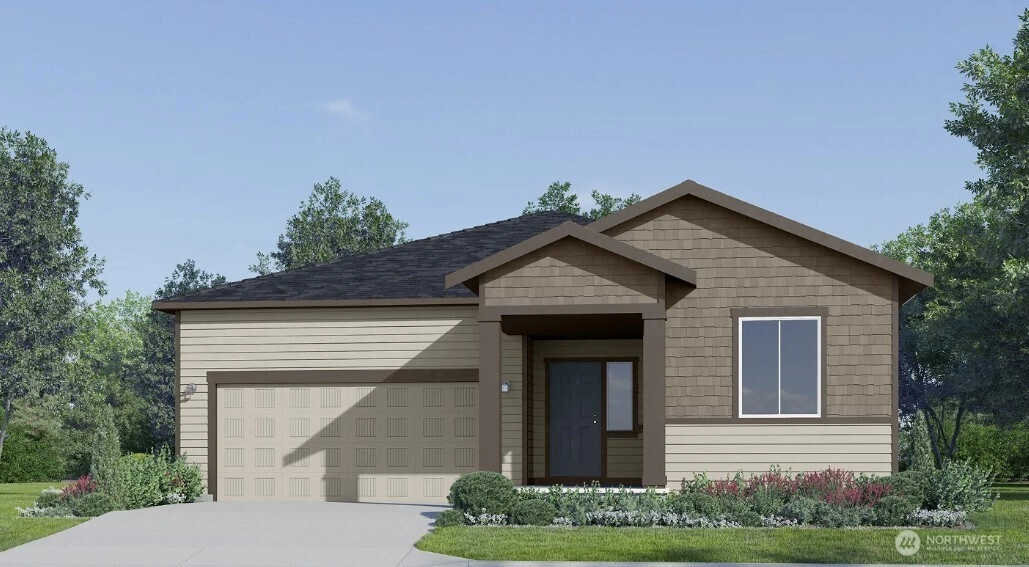
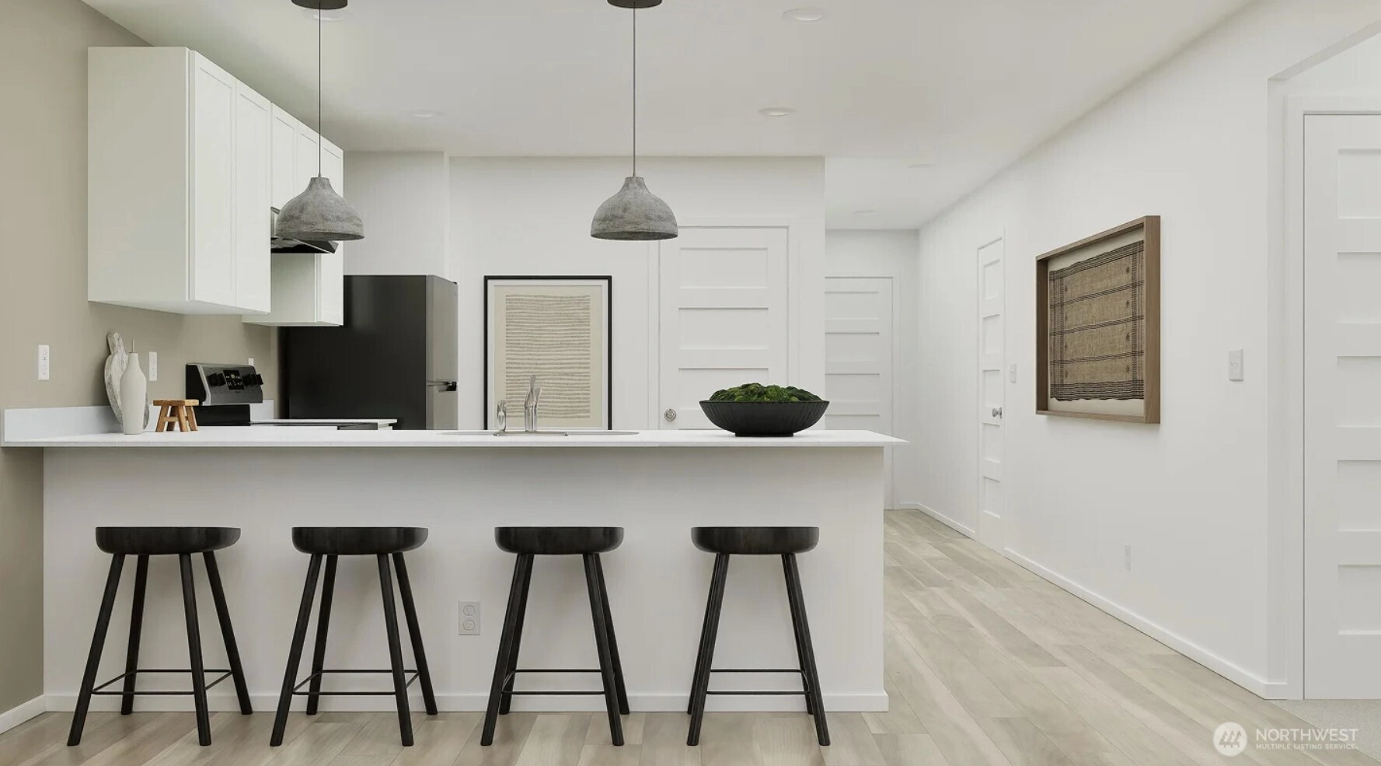
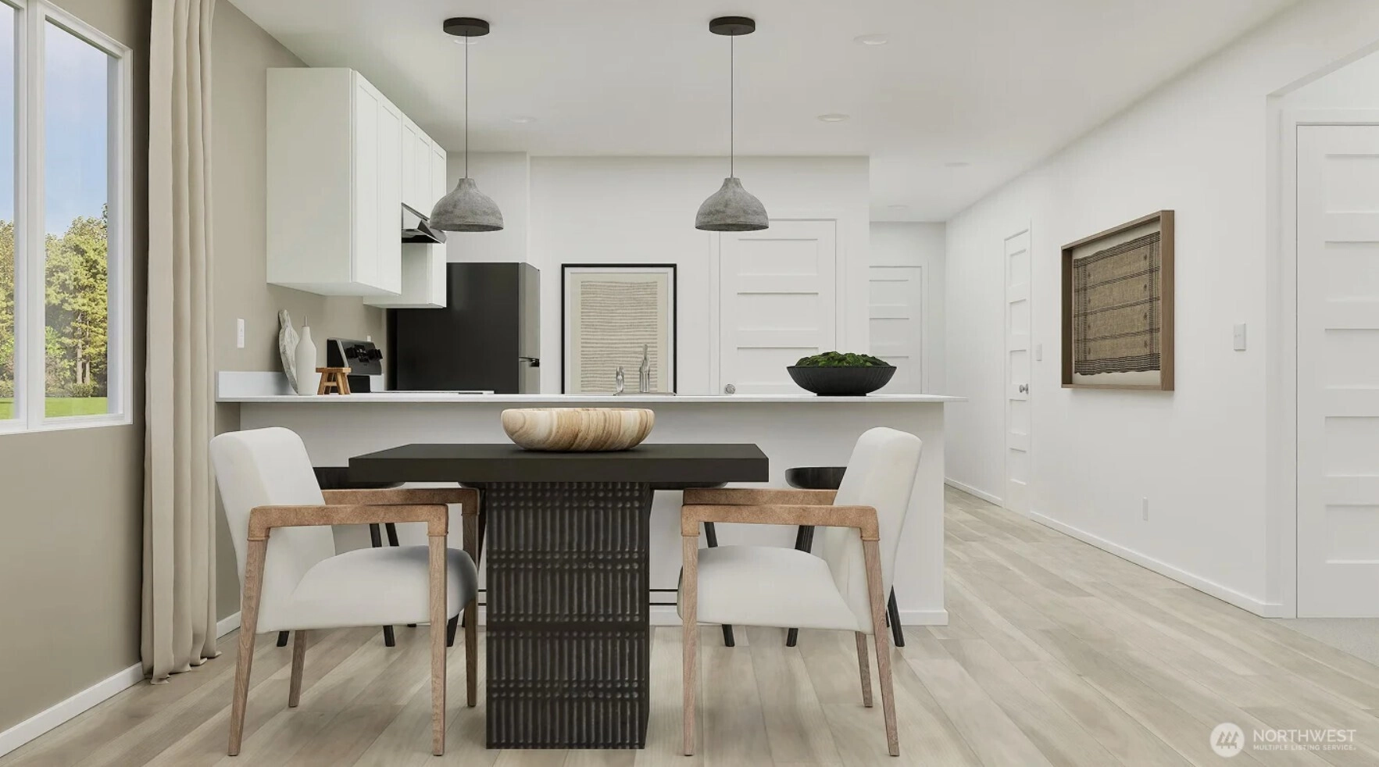
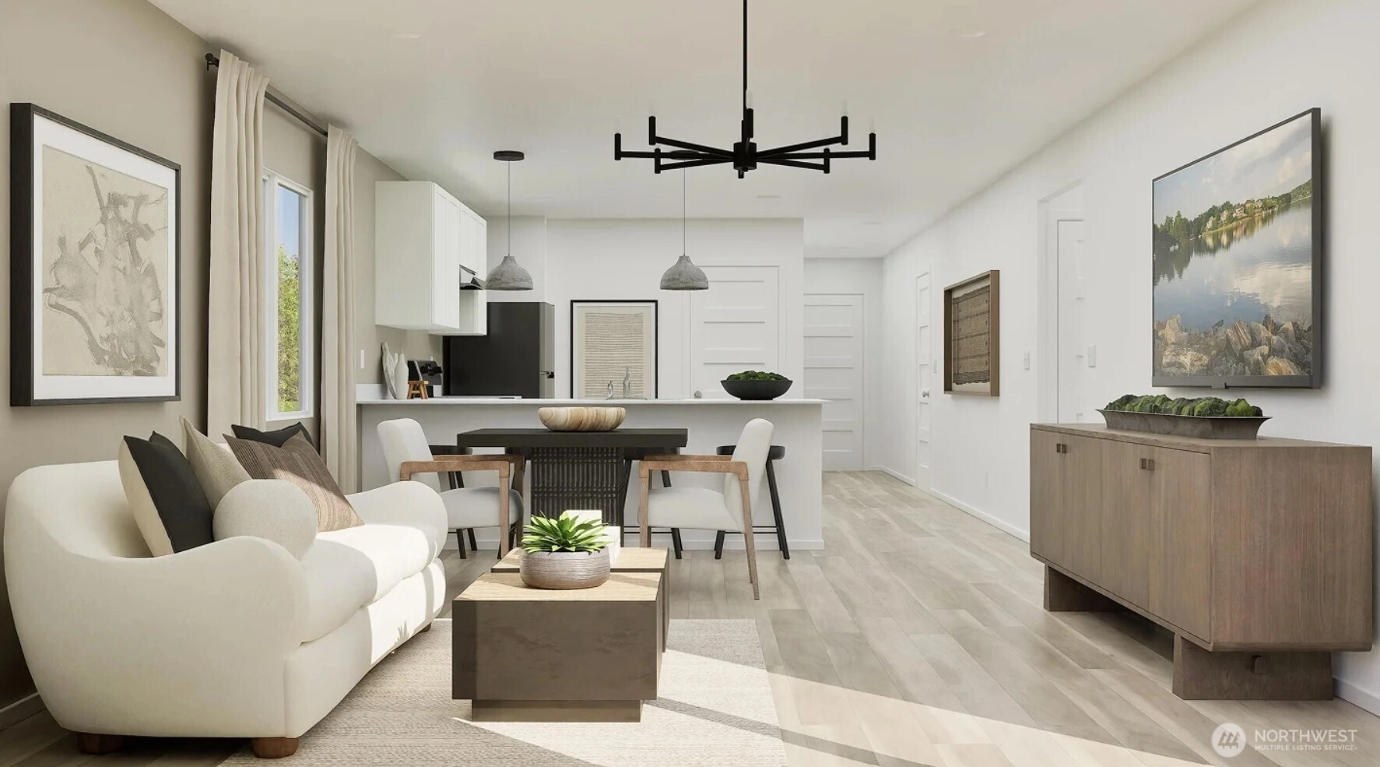
For Sale
27 Days Online
$504,950
3 BR
1.75 BA
1,832 SQFT
 NWMLS #2474693.
John Bahamon,
Lennar Sales Corp.
NWMLS #2474693.
John Bahamon,
Lennar Sales Corp. Lennar at Carlsborg
Lennar
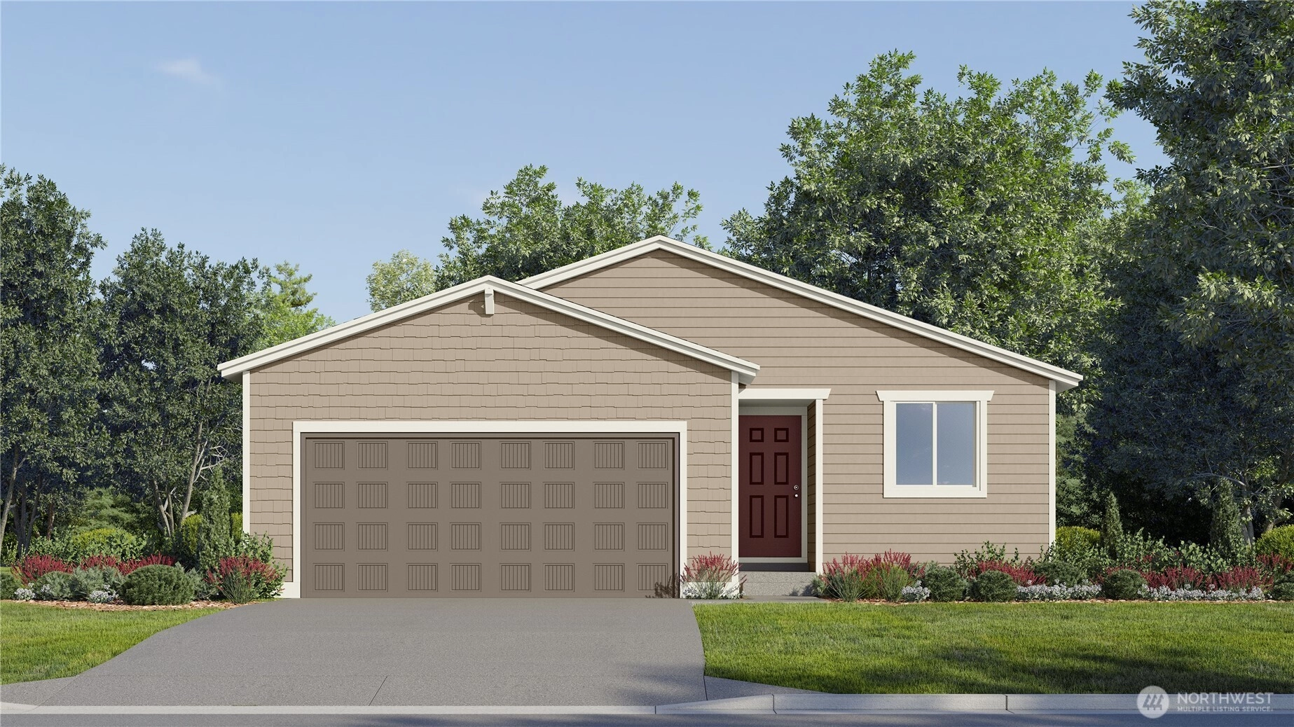
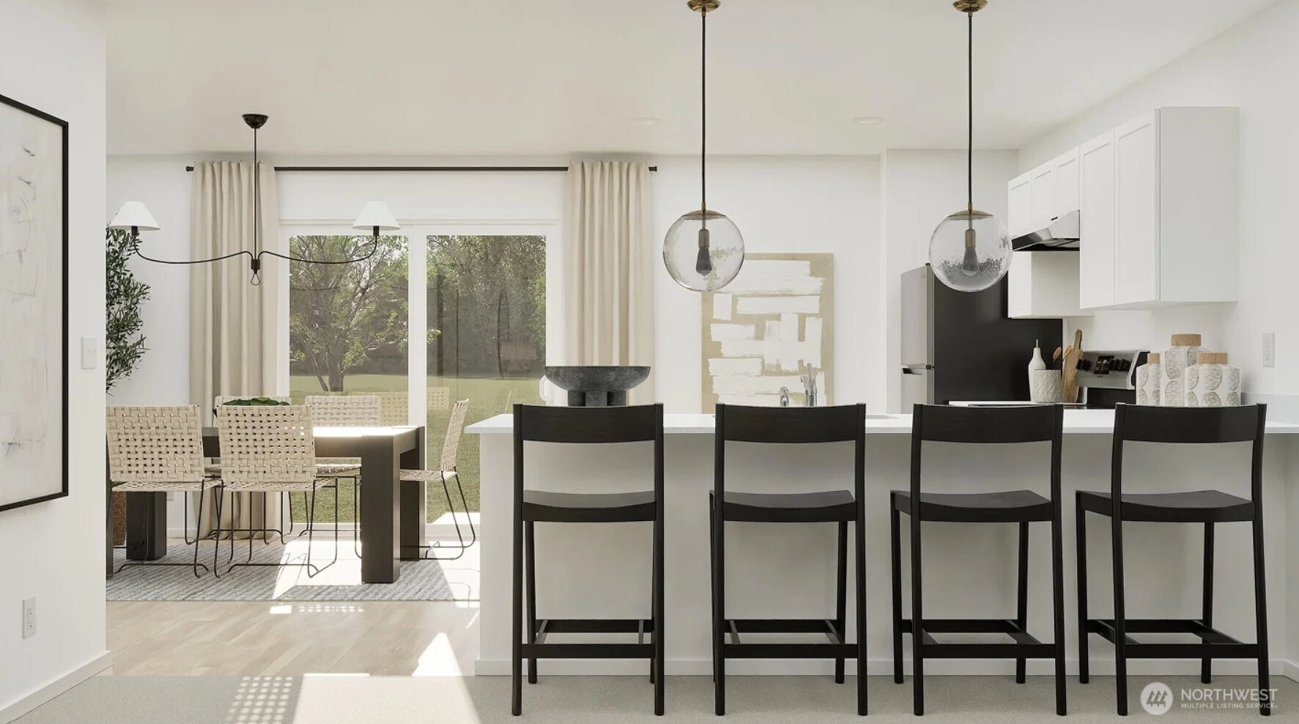
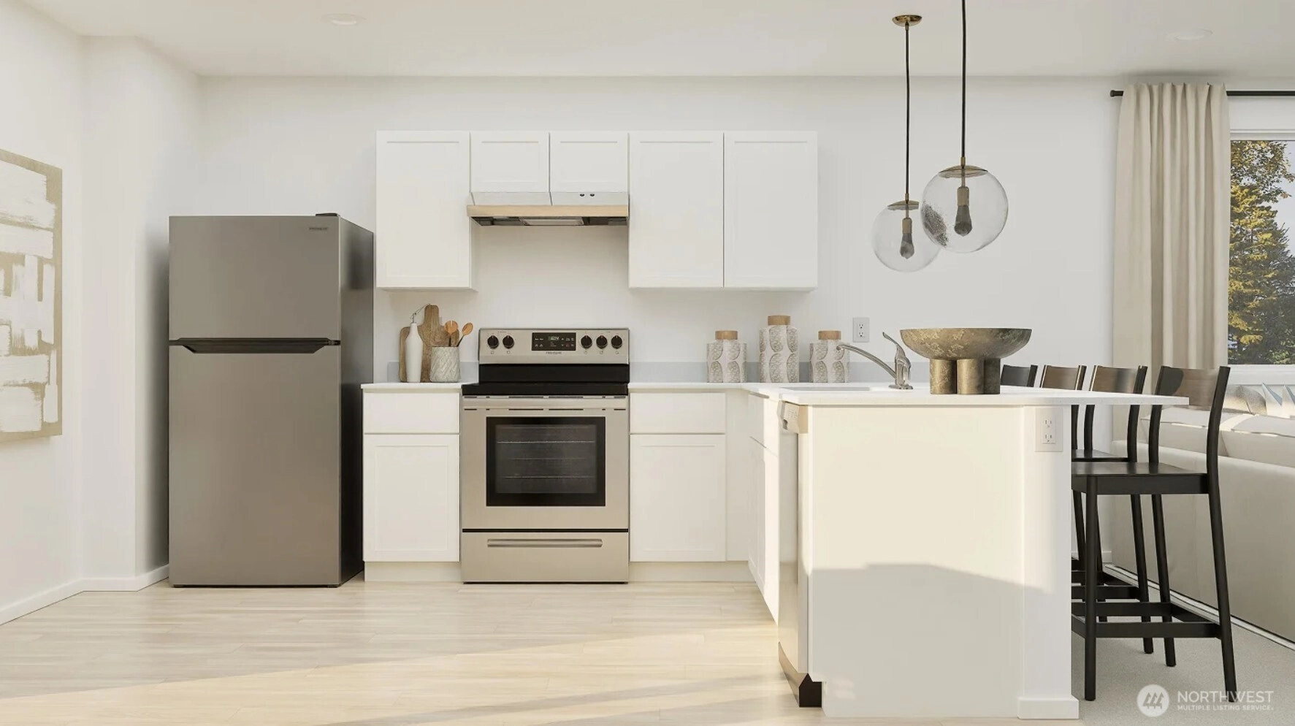
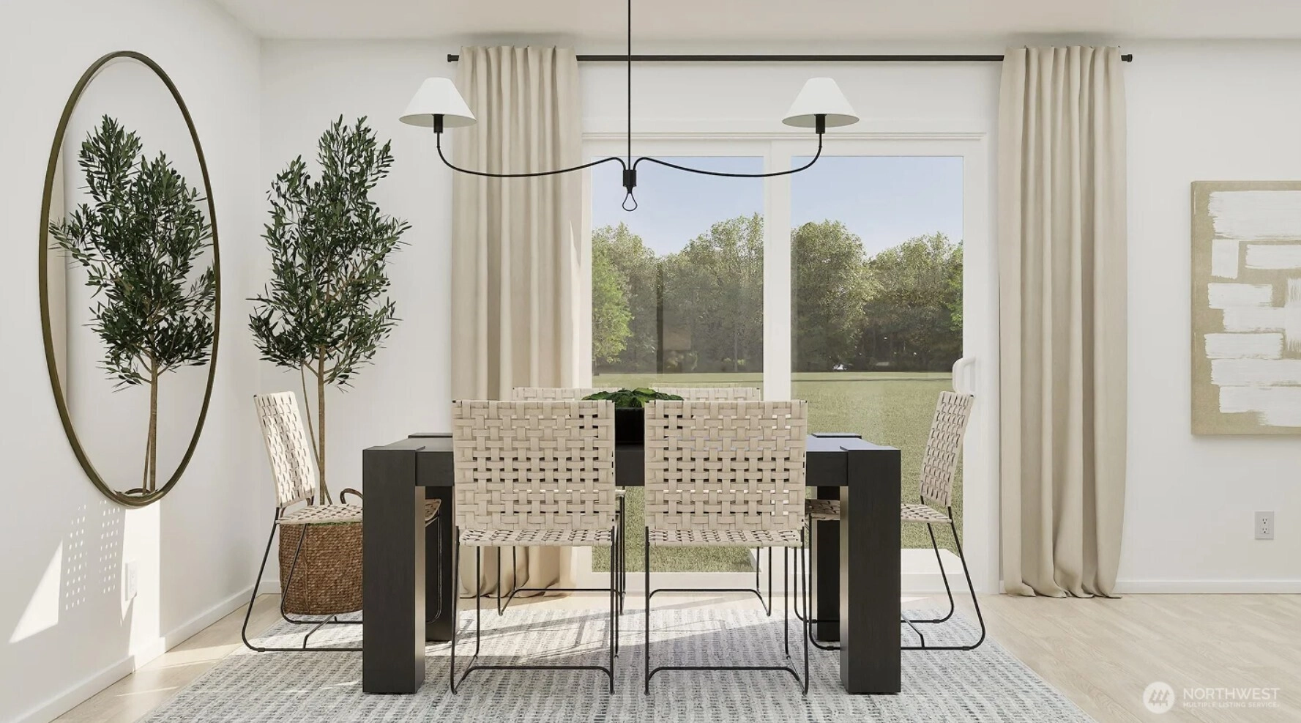
Pending
February 14, 2026
$409,950
3 BR
1.75 BA
1,232 SQFT
 NWMLS #2477125.
John Bahamon,
Lennar Sales Corp.
NWMLS #2477125.
John Bahamon,
Lennar Sales Corp. Lennar at Carlsborg
Lennar
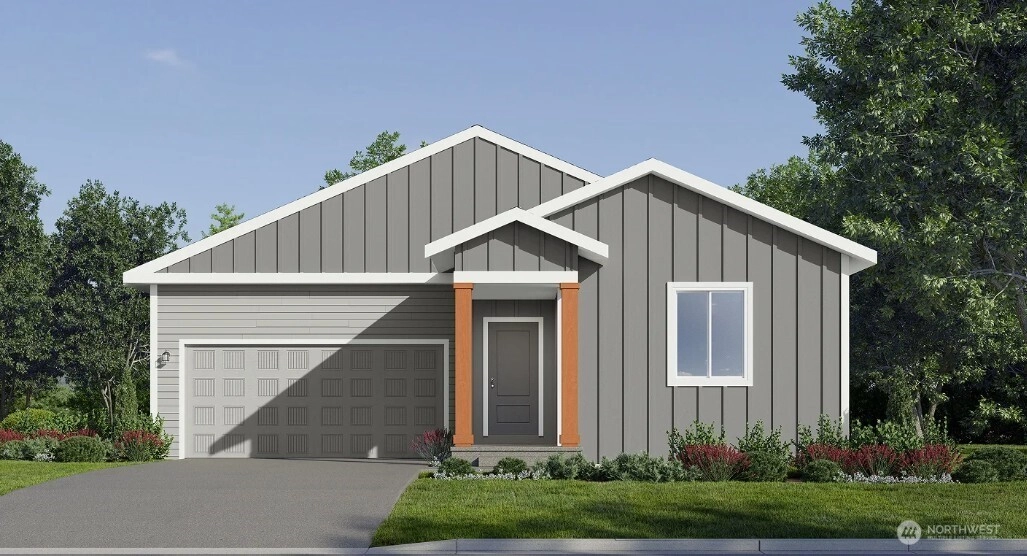
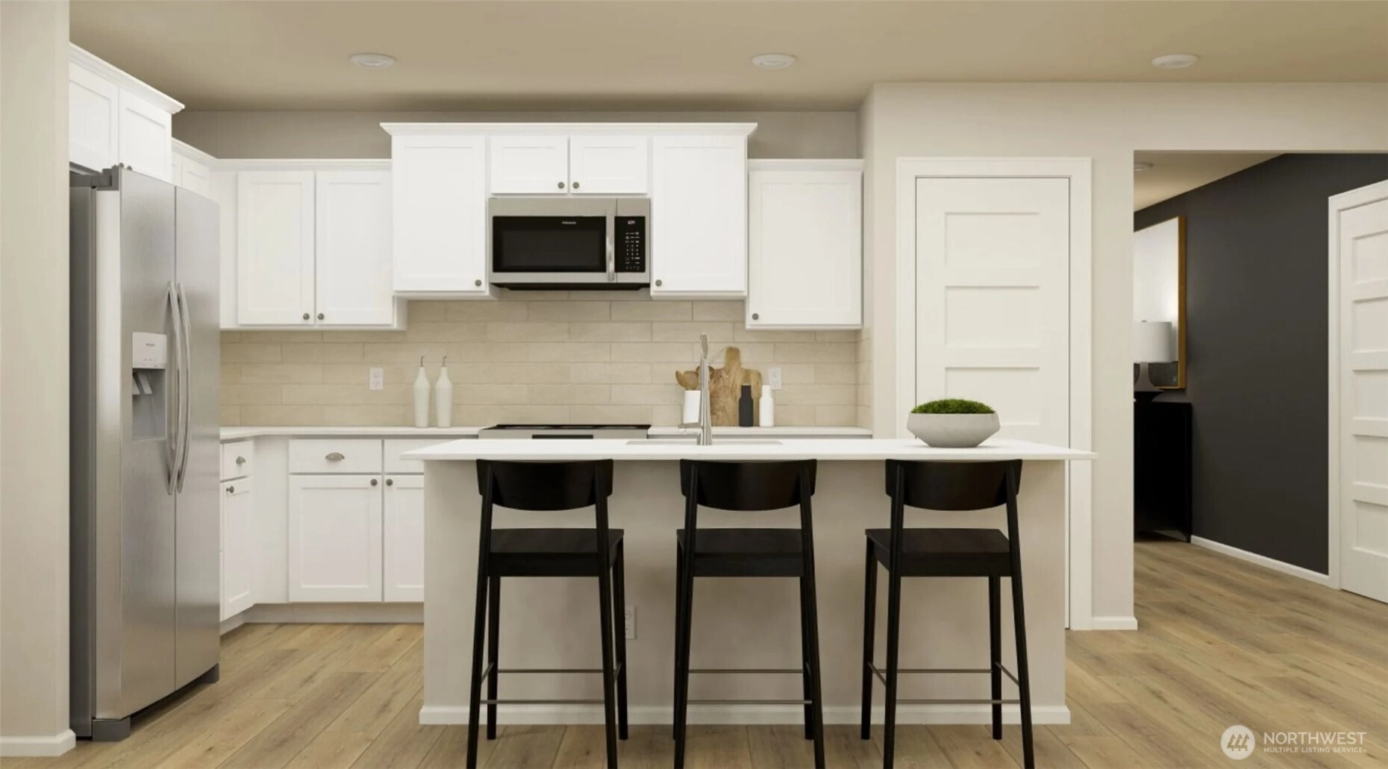
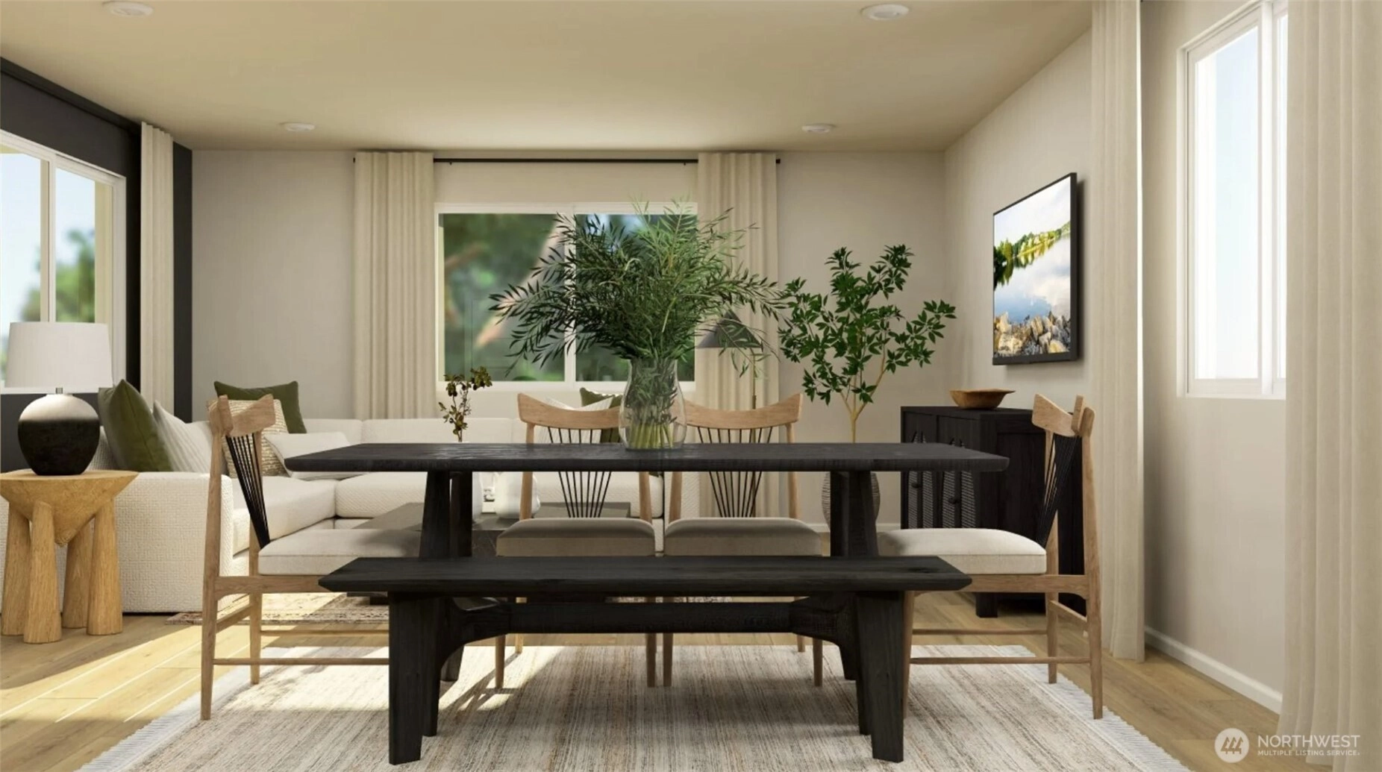
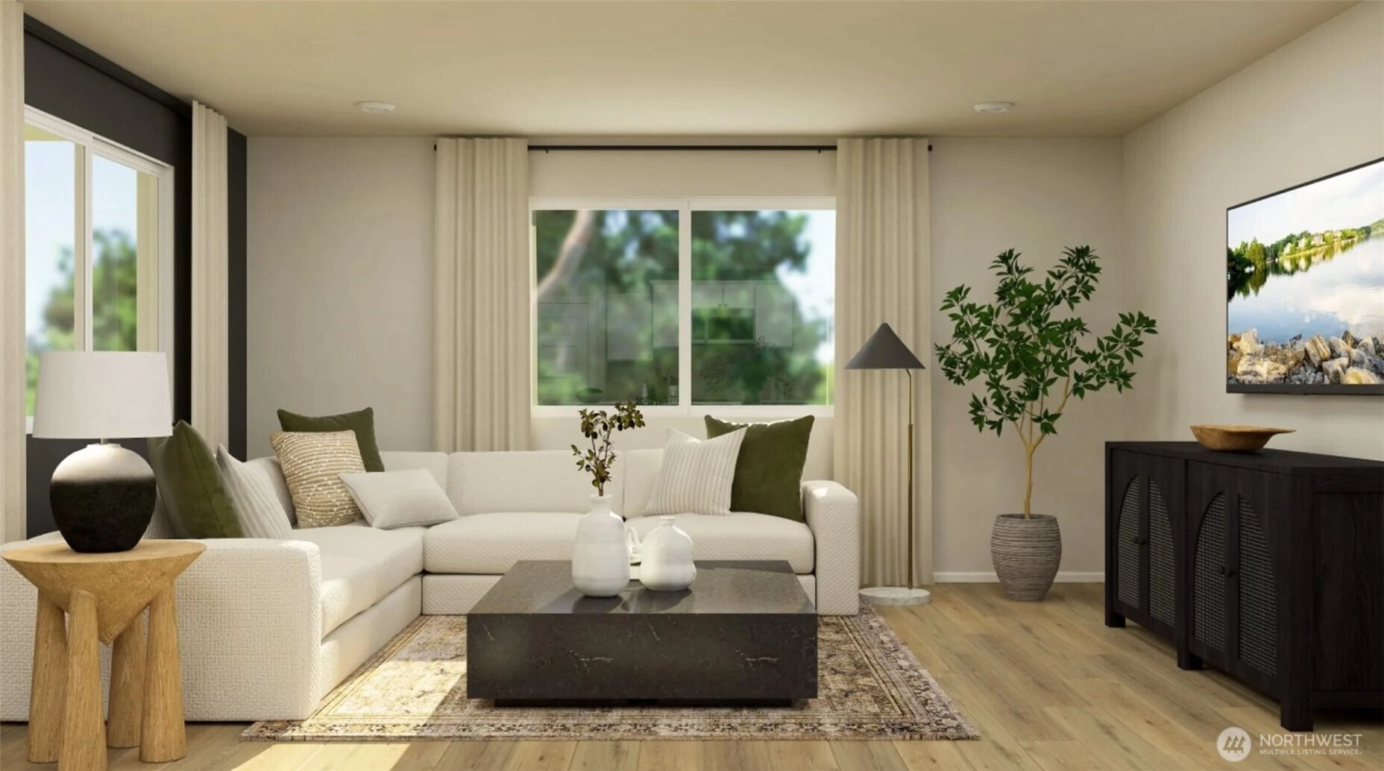
Pending
February 22, 2026
$464,950
3 BR
1.75 BA
1,540 SQFT
 NWMLS #2474737.
John Bahamon,
Lennar Sales Corp.
NWMLS #2474737.
John Bahamon,
Lennar Sales Corp. Lennar at Carlsborg
Lennar
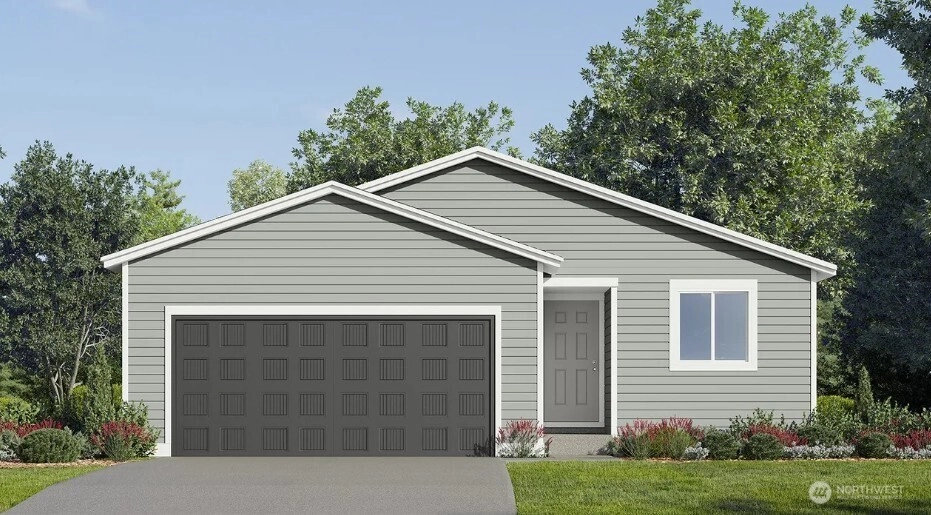
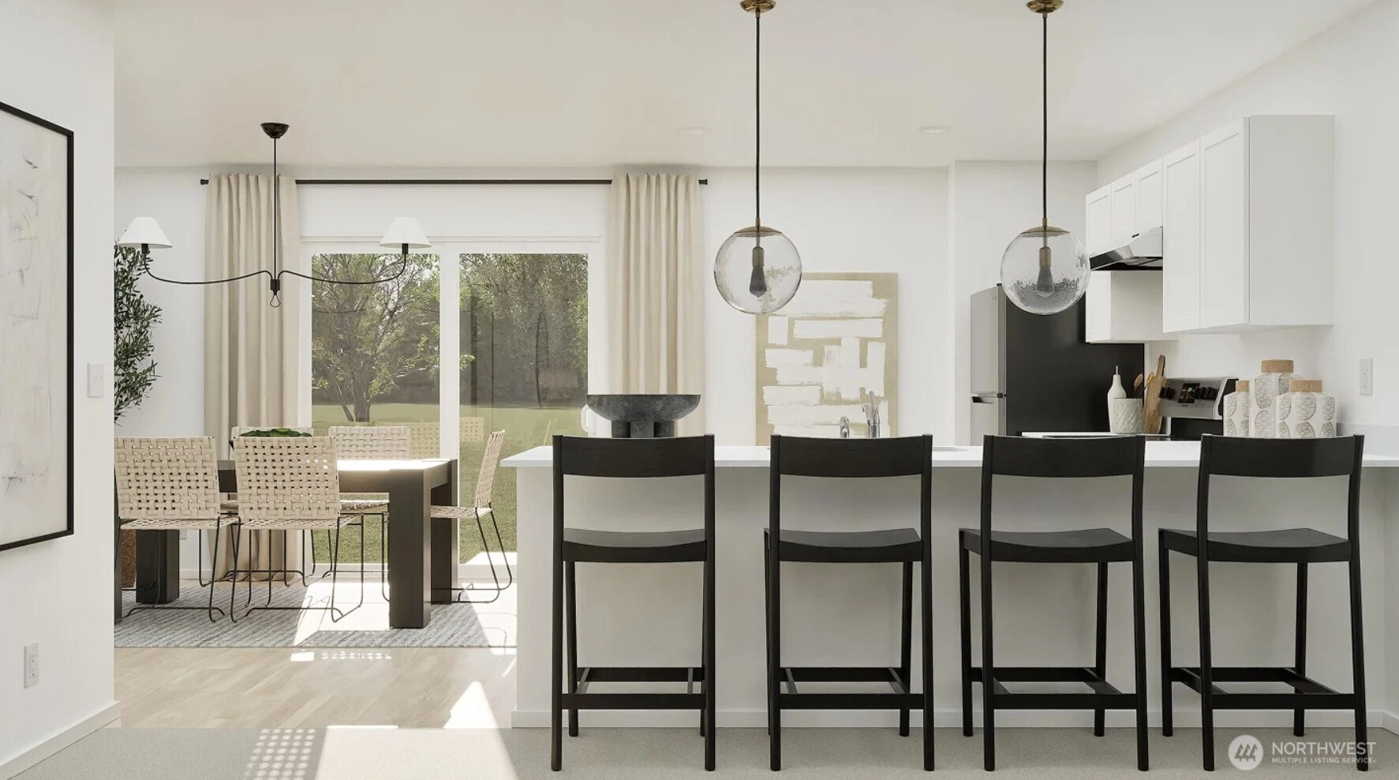
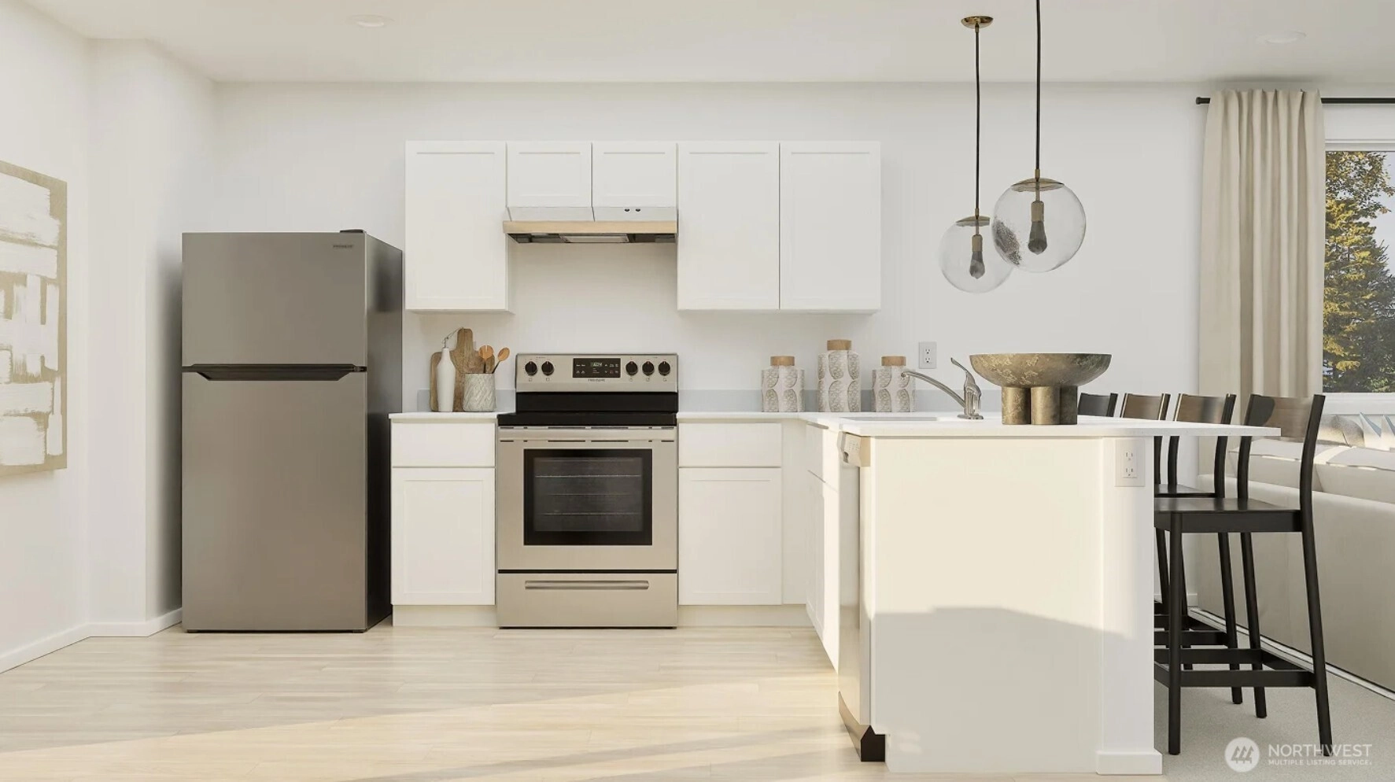
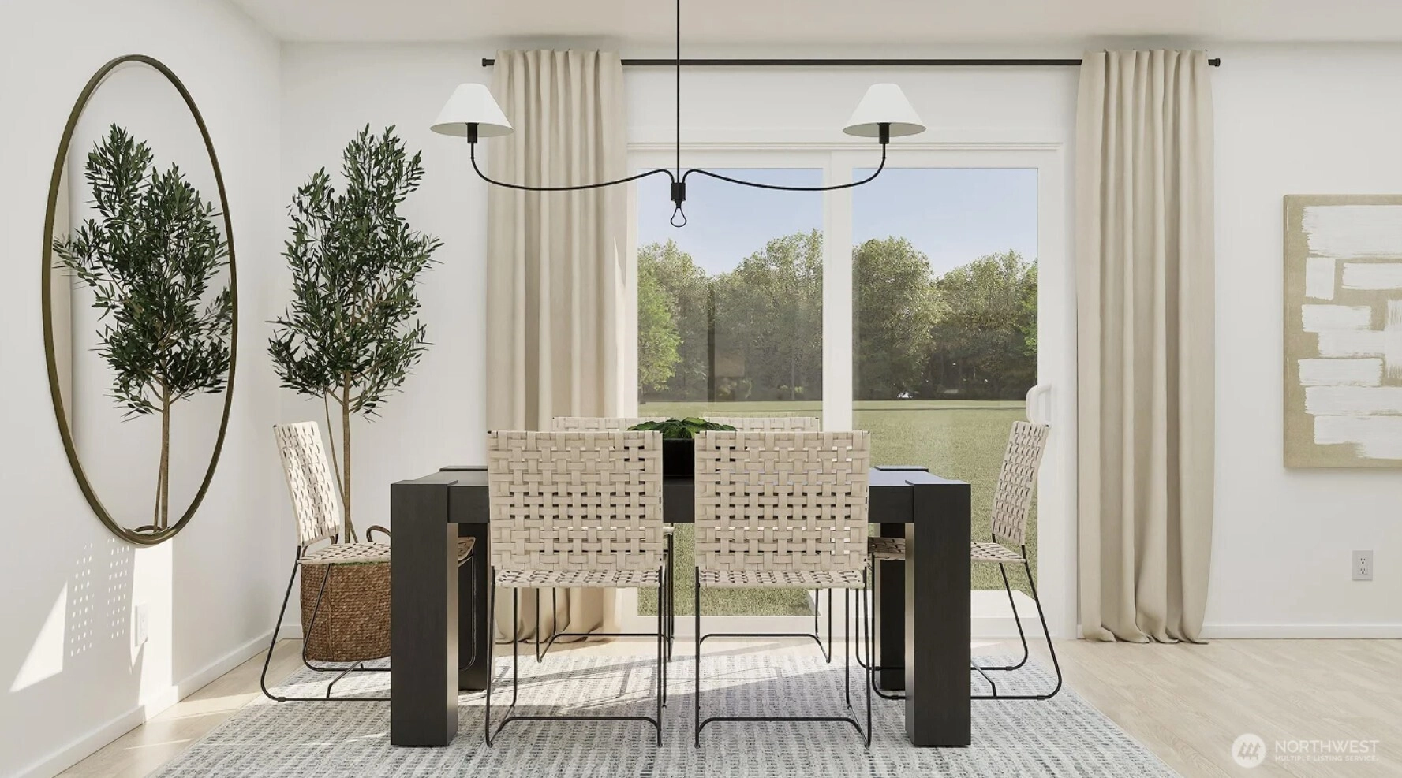
Pending
February 15, 2026
$419,950
3 BR
1.75 BA
1,232 SQFT
 NWMLS #2474653.
John Bahamon,
Lennar Sales Corp.
NWMLS #2474653.
John Bahamon,
Lennar Sales Corp. Lennar at Daybreak
Lennar
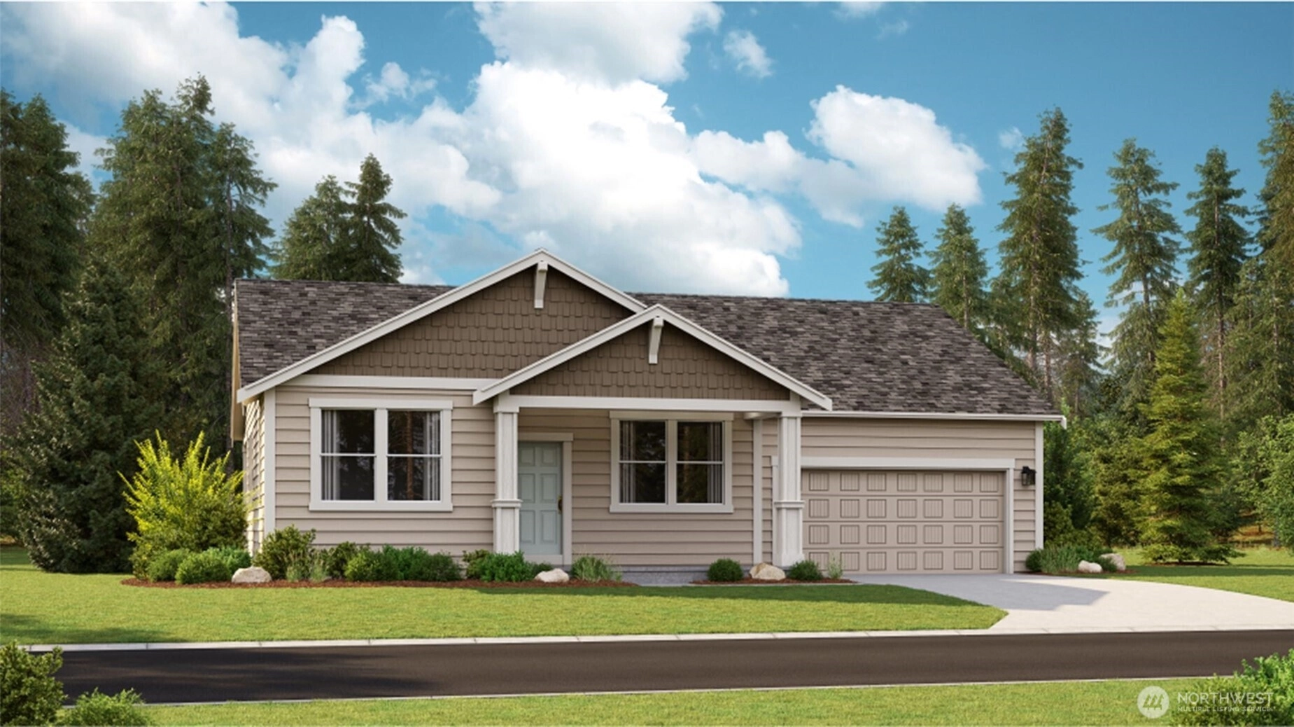
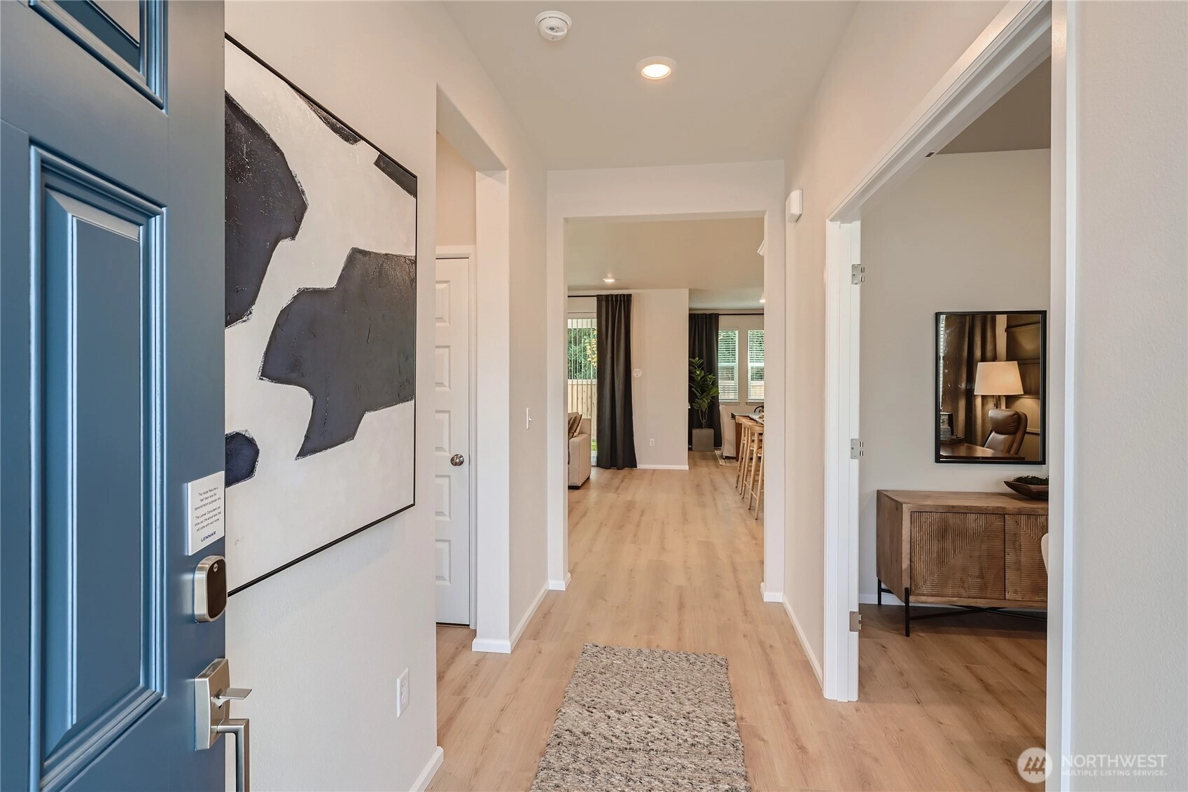
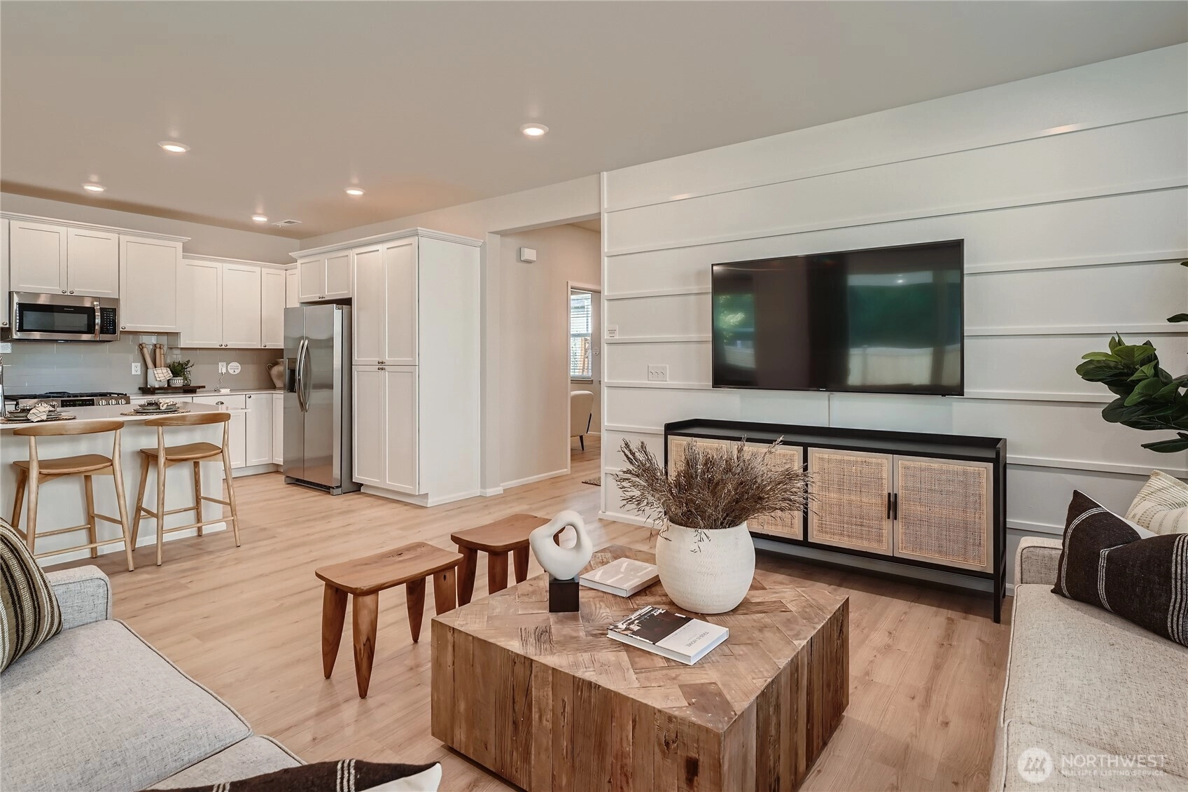
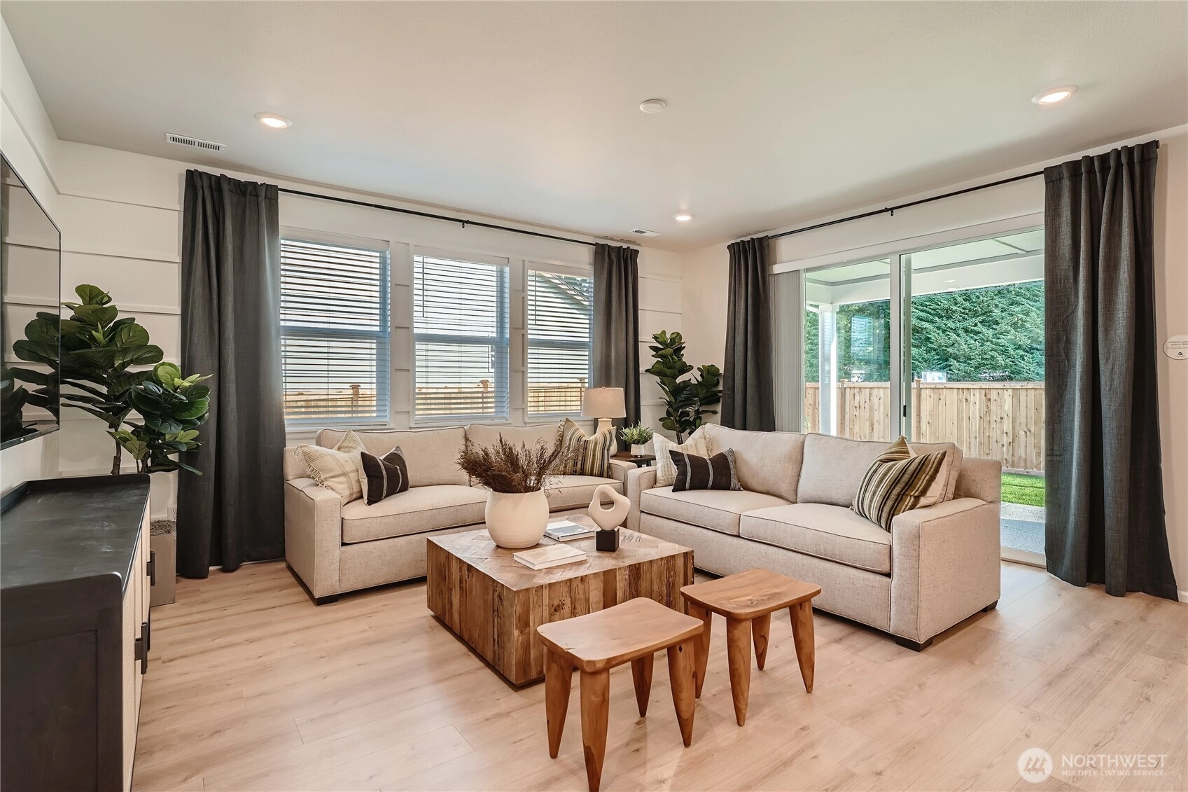
Pending
December 20, 2025
$564,950
2 BR
2 BA
1,681 SQFT
 NWMLS #2436032.
Jeffrey Napalan,
Lennar Sales Corp.
NWMLS #2436032.
Jeffrey Napalan,
Lennar Sales Corp.
OPEN Wed 10am-4pm & Thu 10am-4pm
Lennar at Garibaldi
Lennar
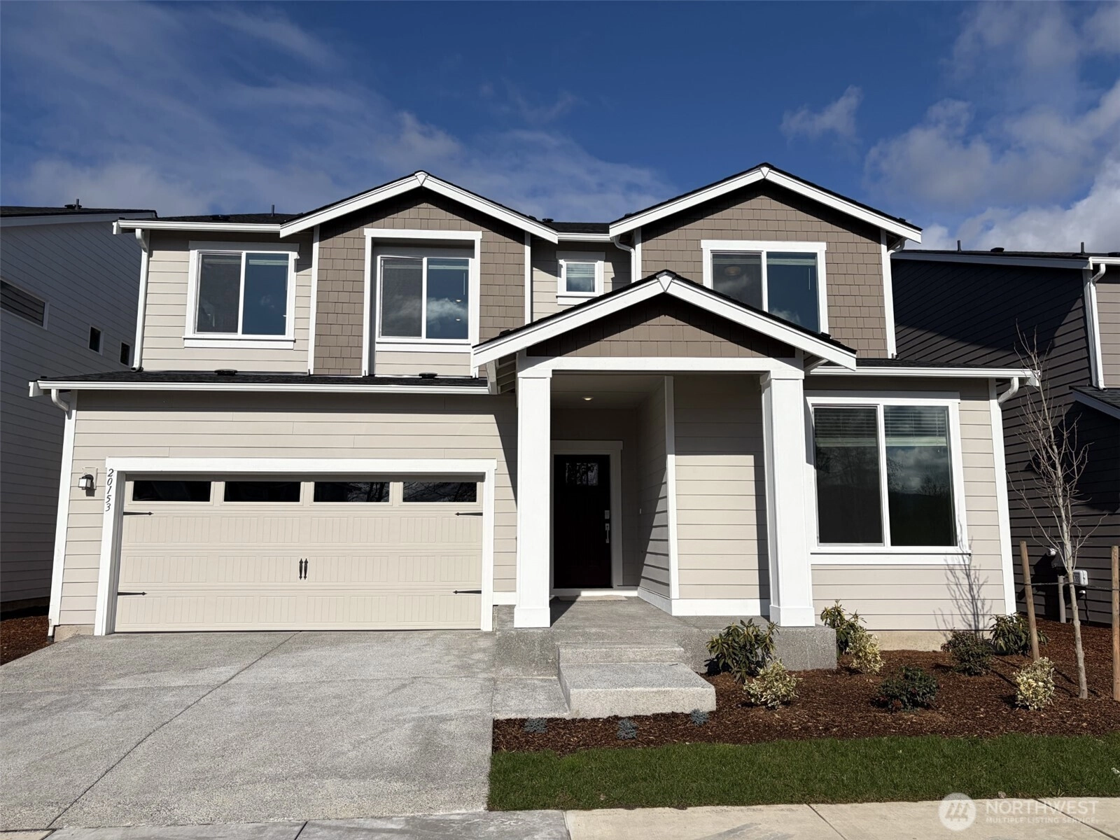
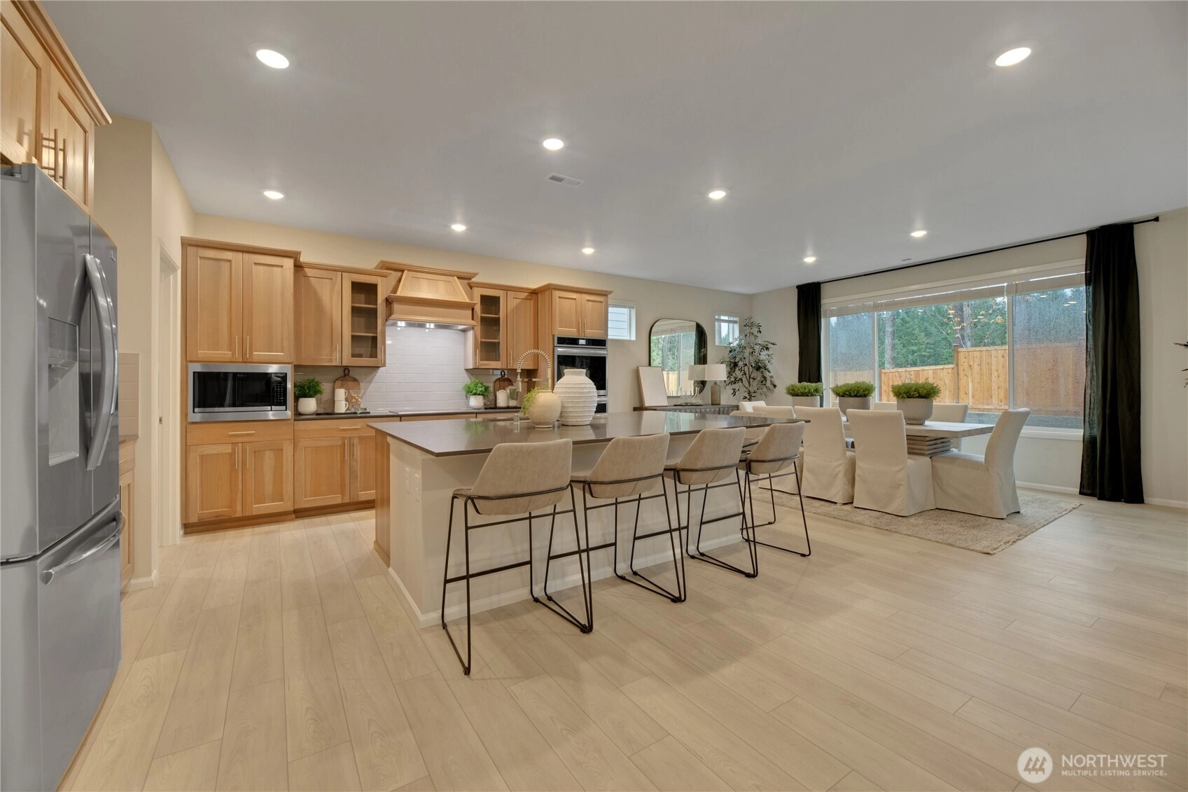
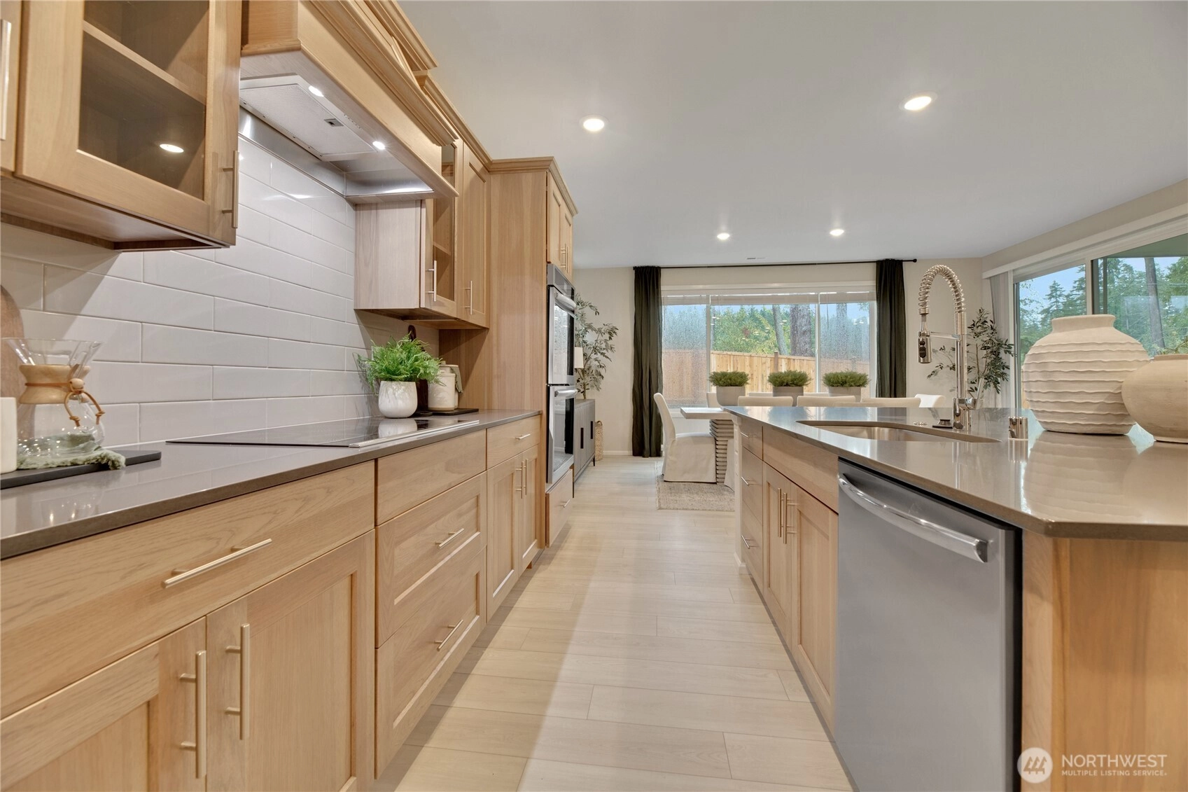
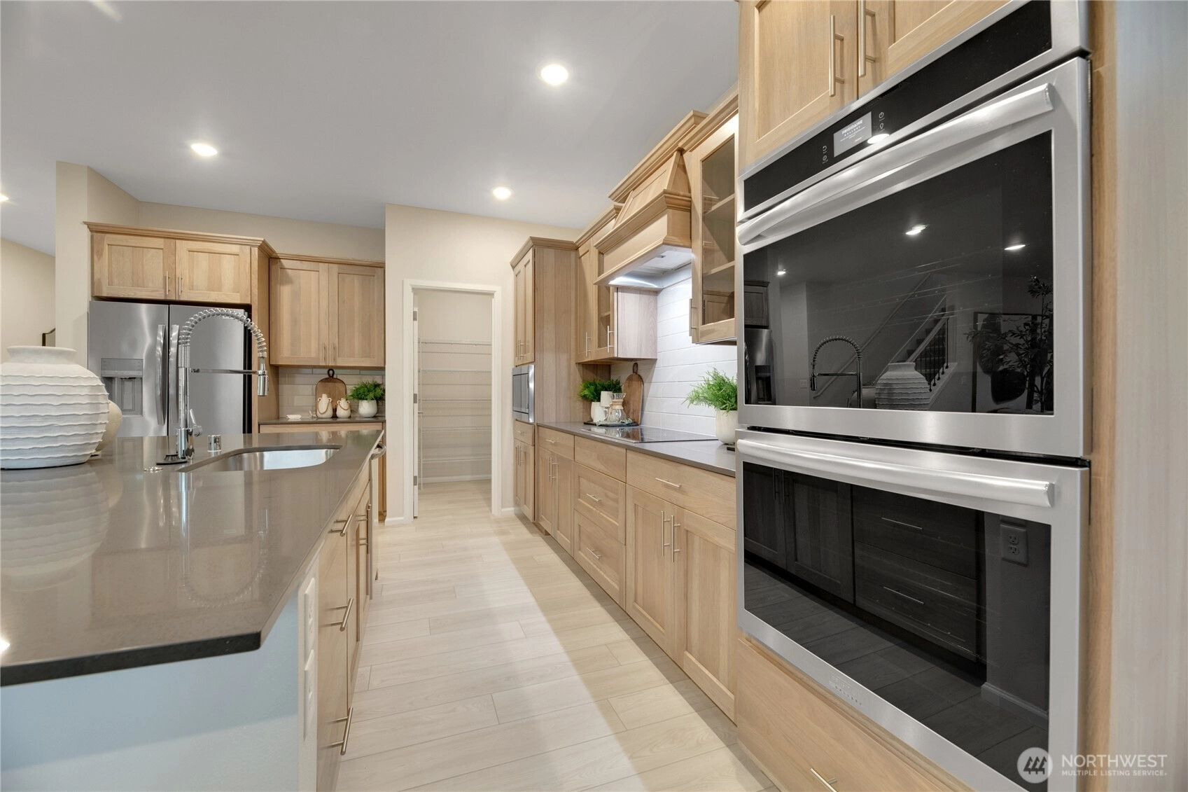
For Sale
2 Days Online
$924,950
5 BR
3 BA
3,134 SQFT
 NWMLS #2483682.
Arie de Quilettes,
Lennar Sales Corp.
NWMLS #2483682.
Arie de Quilettes,
Lennar Sales Corp.
OPEN Wed 10am-4pm & Thu 10am-4pm
Lennar at Garibaldi
Lennar
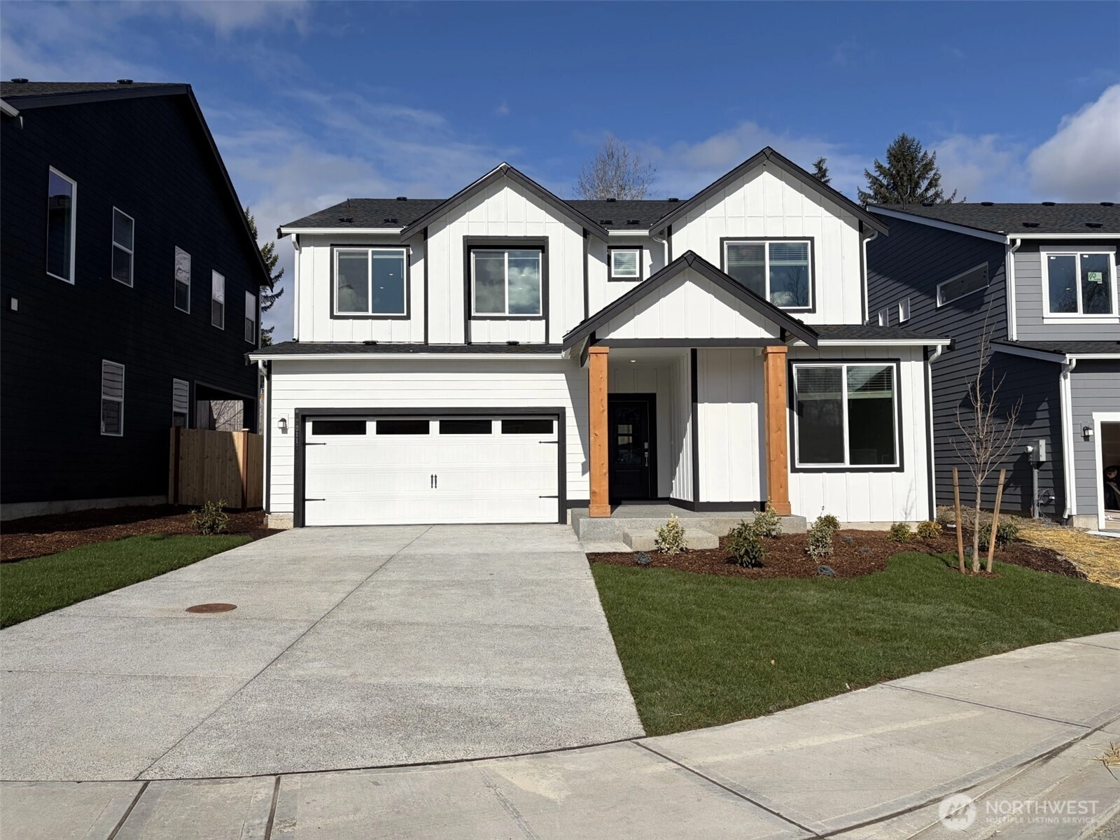
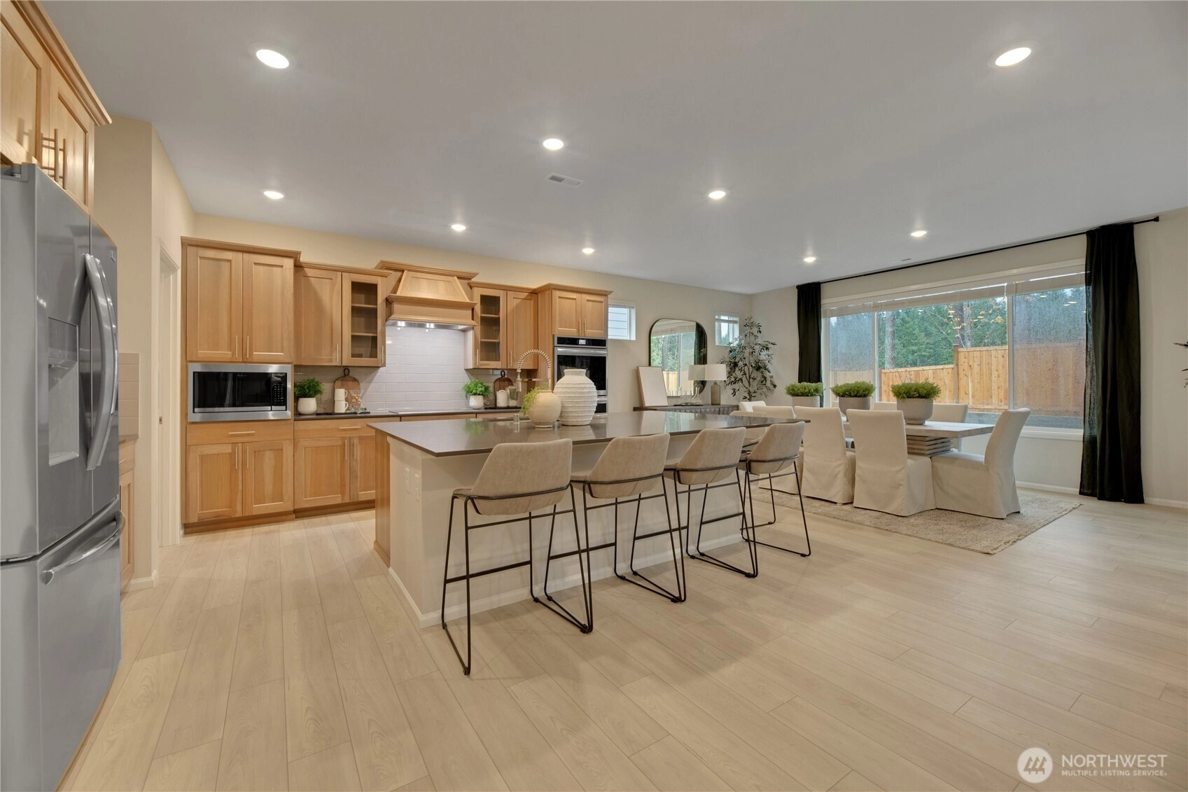
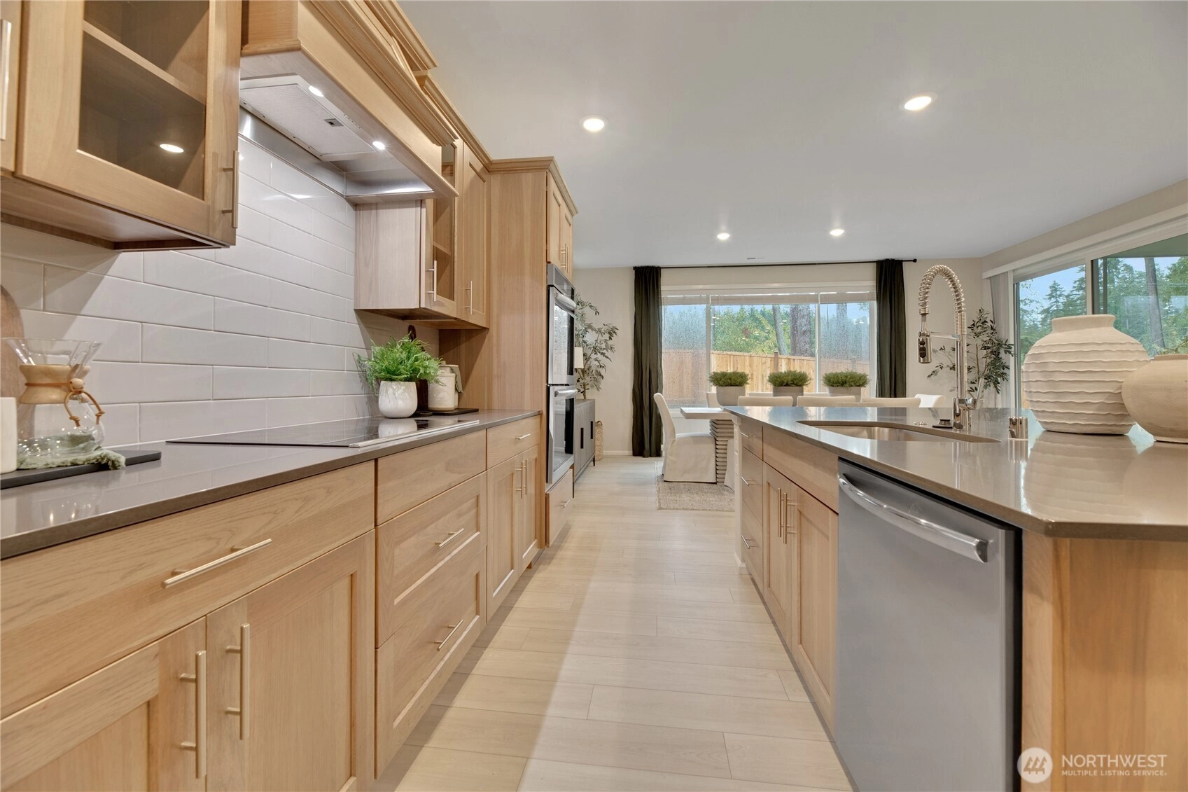
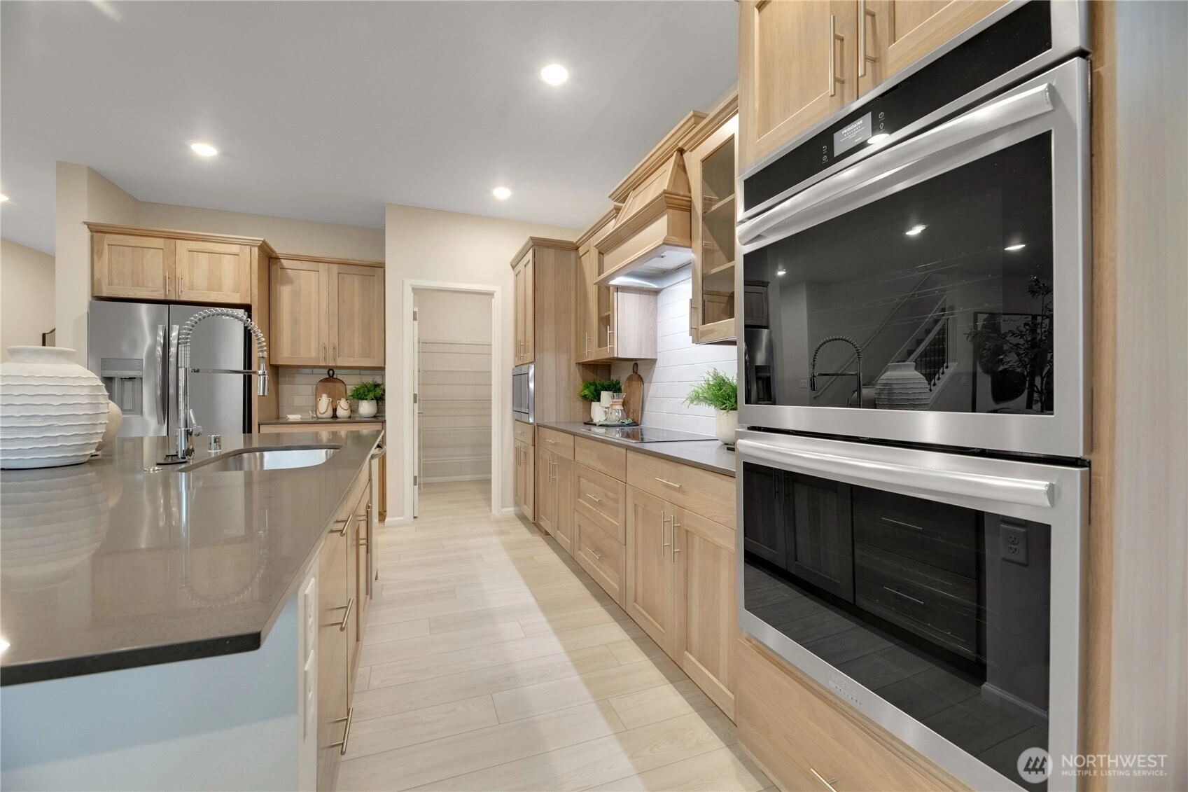
For Sale
2 Days Online
$956,900
5 BR
3 BA
3,134 SQFT
 NWMLS #2483692.
Ty Kolsky,
Lennar Sales Corp.
NWMLS #2483692.
Ty Kolsky,
Lennar Sales Corp.
OPEN Wed 10am-4pm & Thu 10am-4pm
Lennar at Garibaldi
Lennar
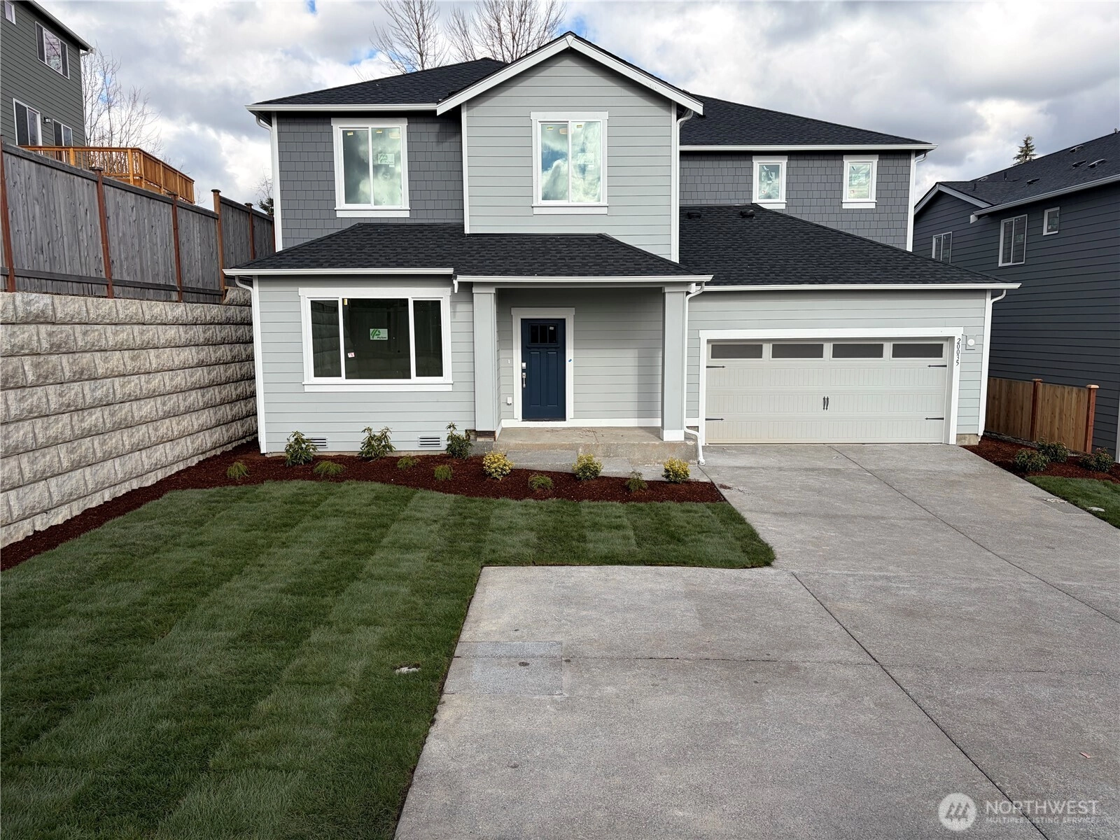
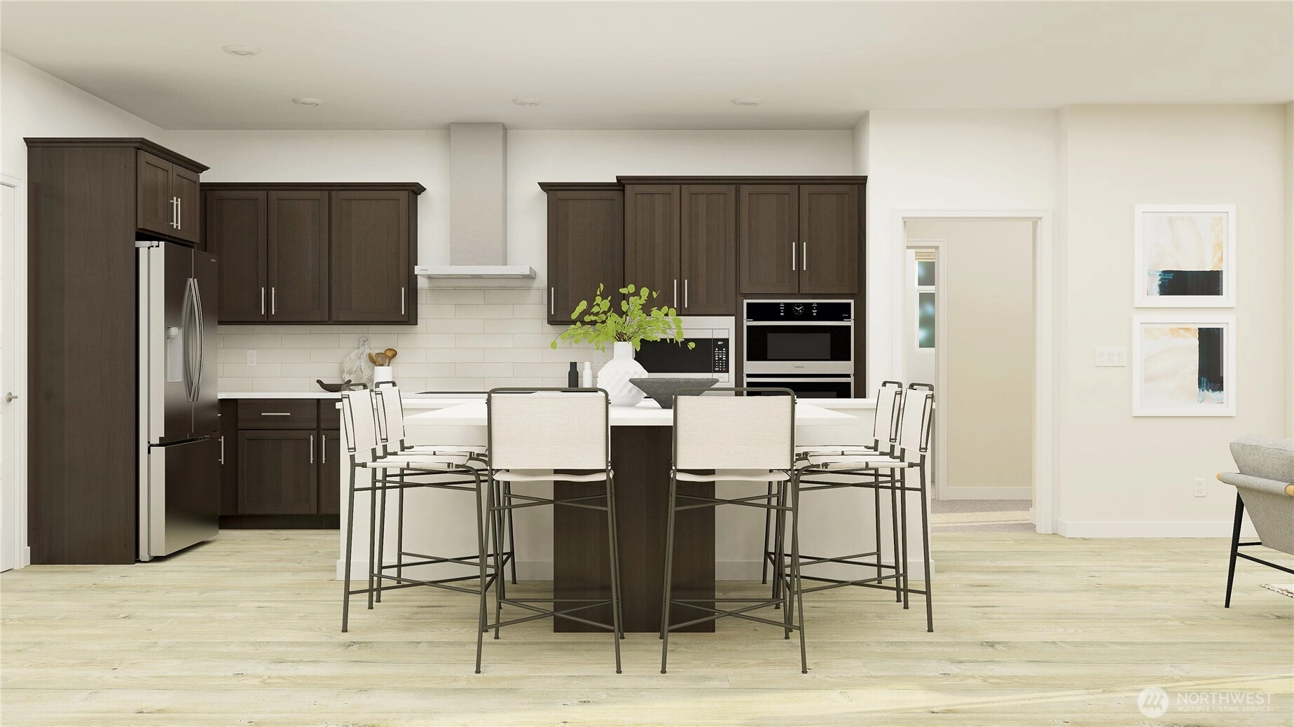
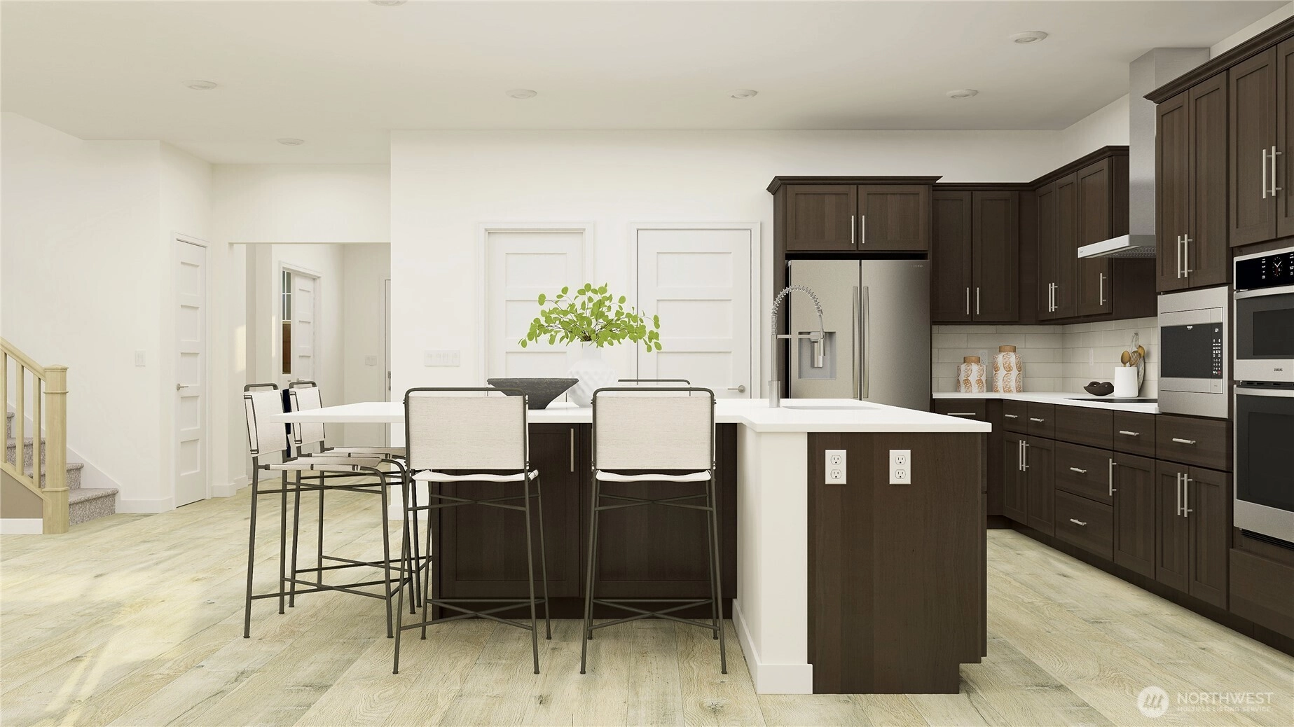
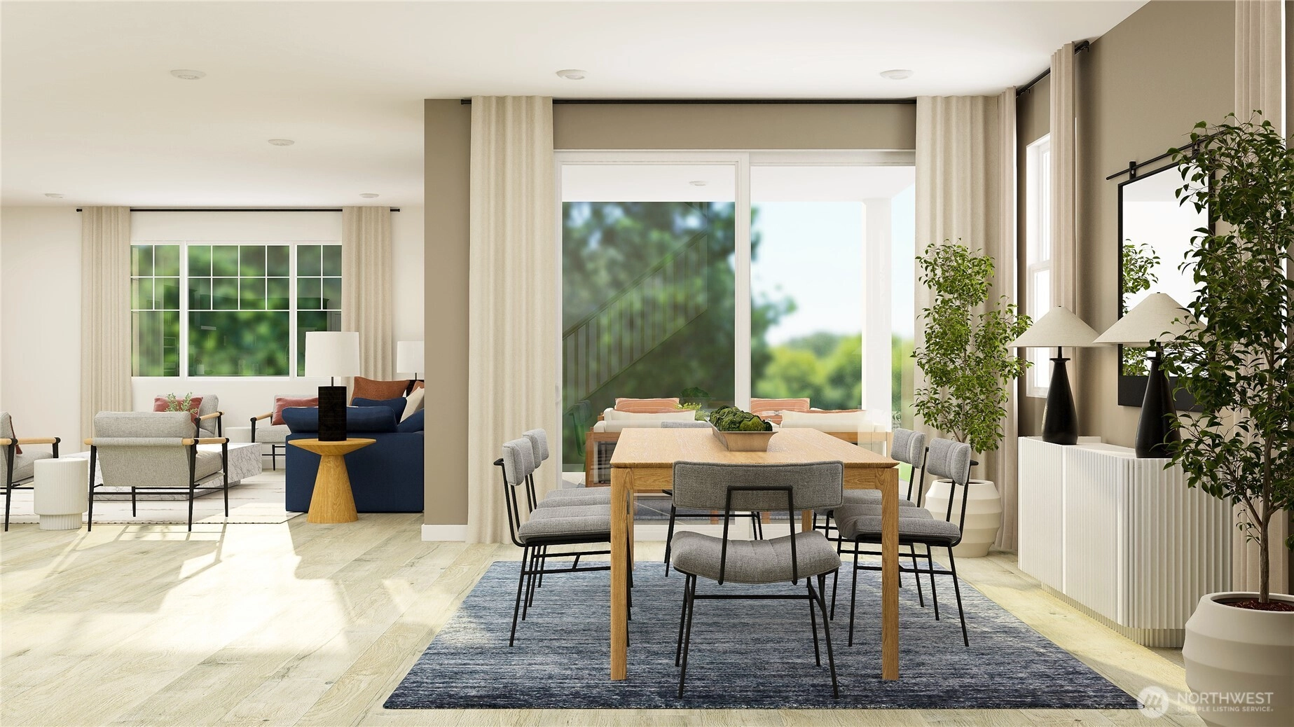
For Sale
13 Days Online
$1,056,700
5 BR
4.5 BA
4,090 SQFT
 NWMLS #2479857.
Arie de Quilettes,
Lennar Sales Corp.
NWMLS #2479857.
Arie de Quilettes,
Lennar Sales Corp.
OPEN Wed 10am-4pm & Thu 10am-4pm
Lennar at Garibaldi
Lennar
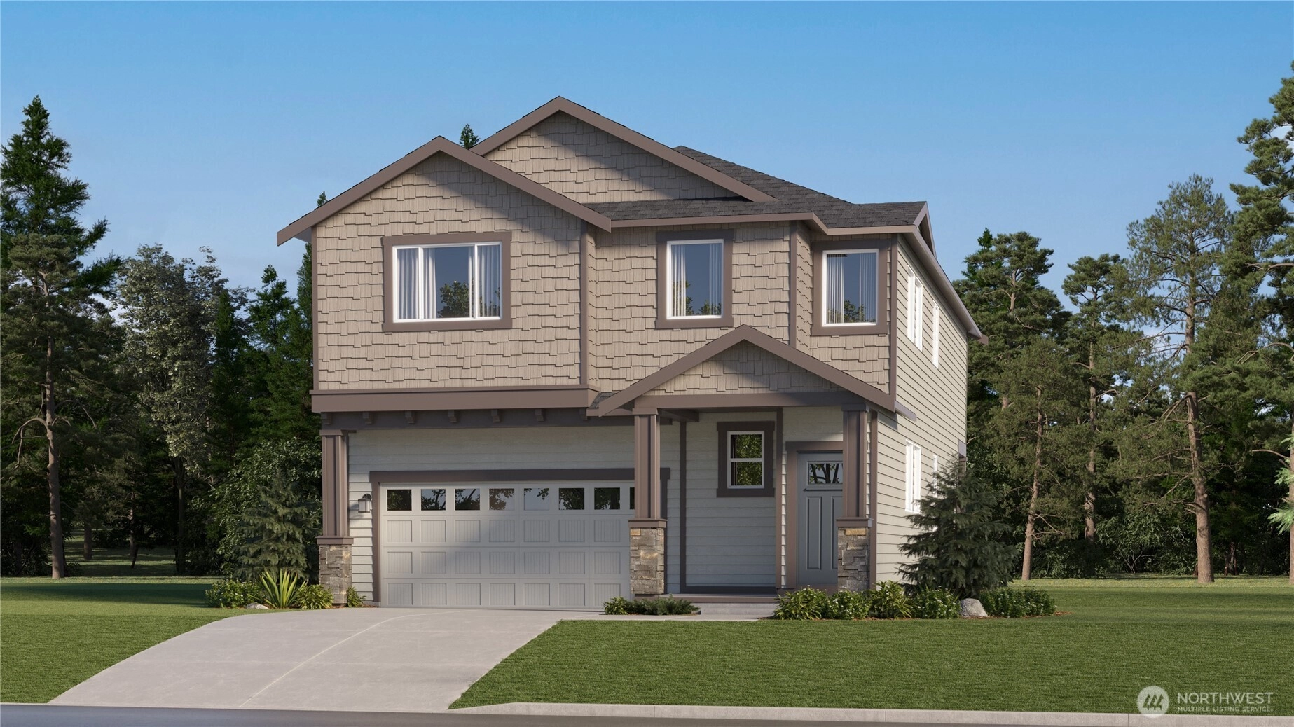
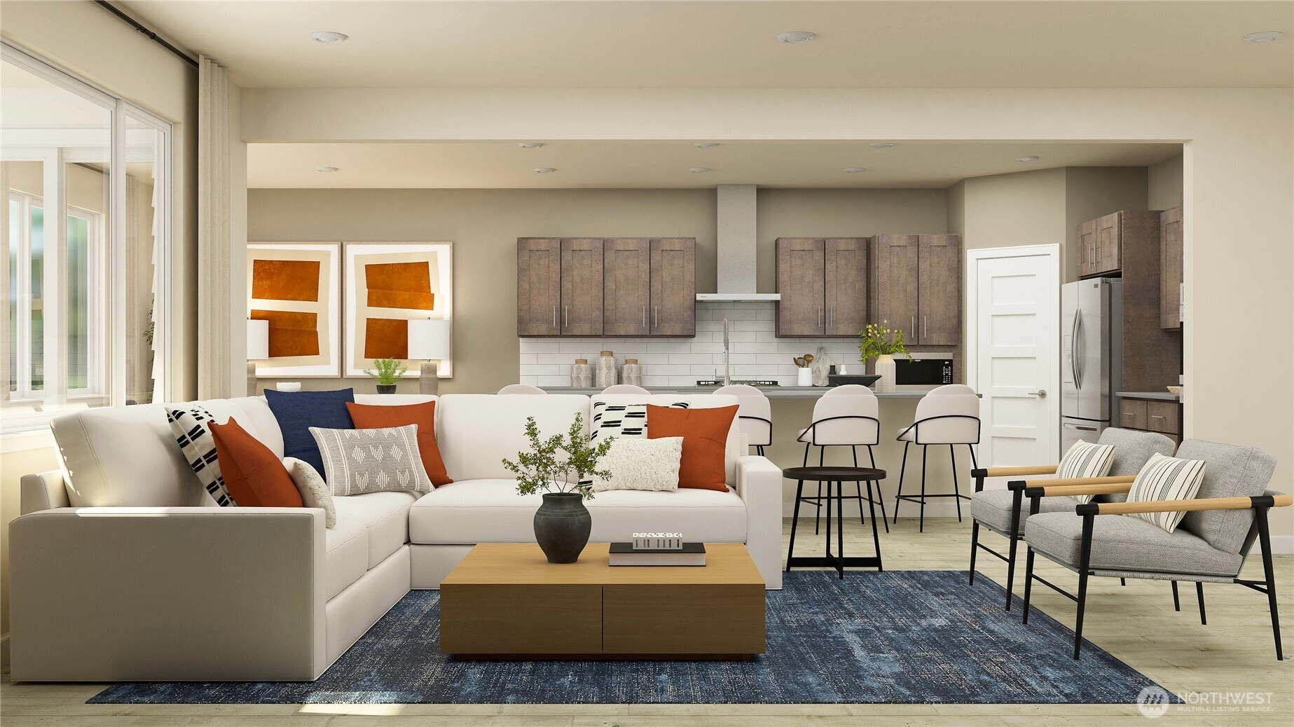
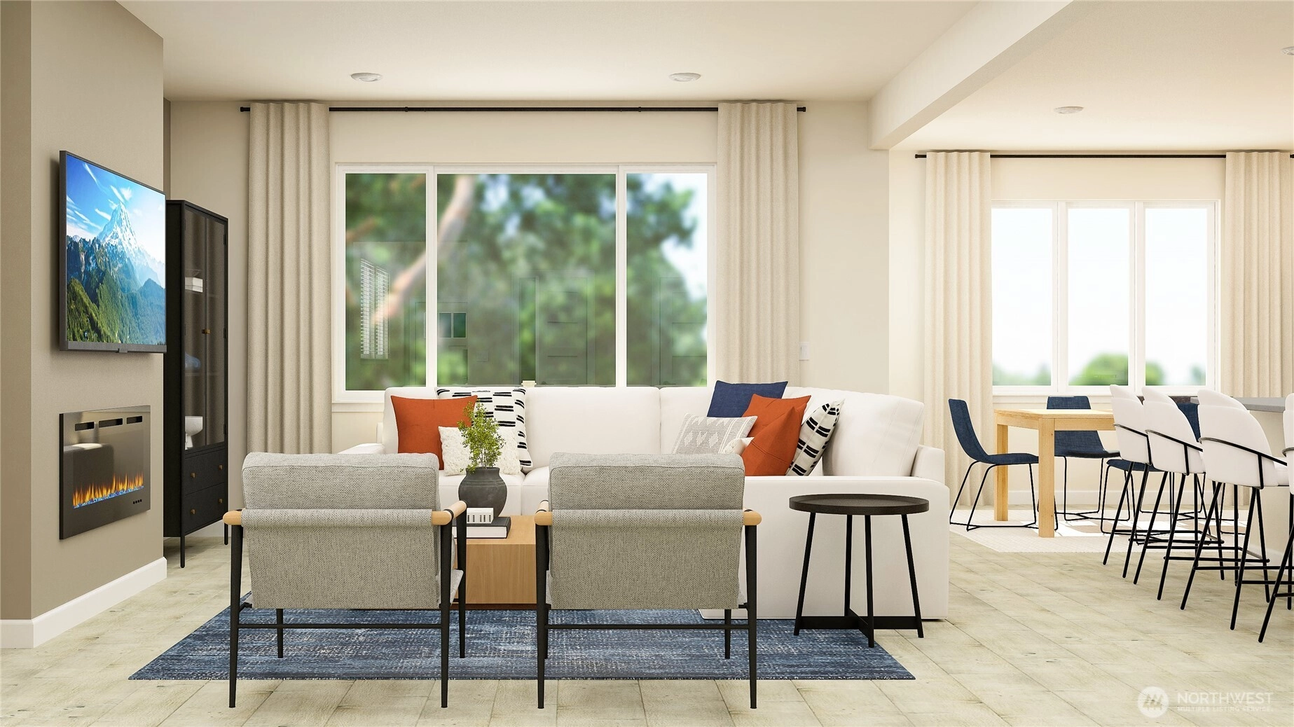
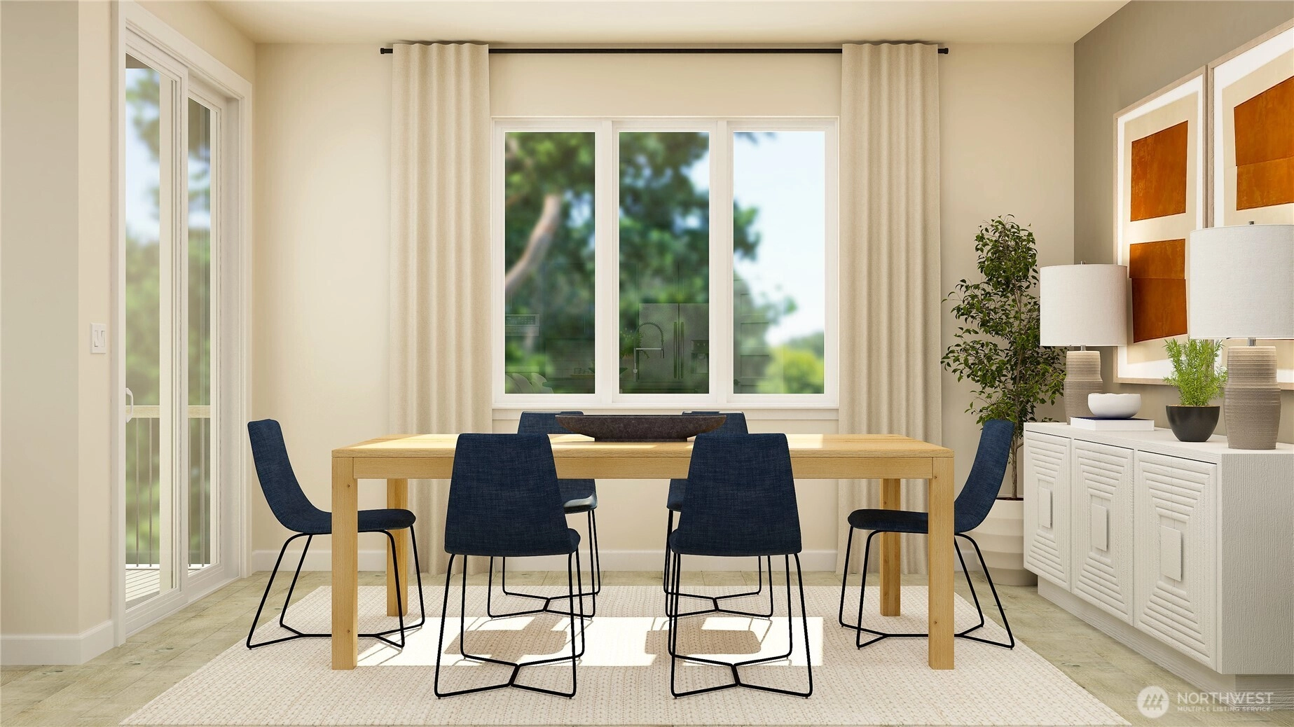
For Sale
26 Days Online
$1,057,950
4 BR
3.5 BA
3,374 SQFT
 NWMLS #2475237.
Ty Kolsky,
Lennar Sales Corp.
NWMLS #2475237.
Ty Kolsky,
Lennar Sales Corp.
OPEN Wed 10am-4pm & Thu 10am-4pm
Lennar at Garibaldi
Lennar
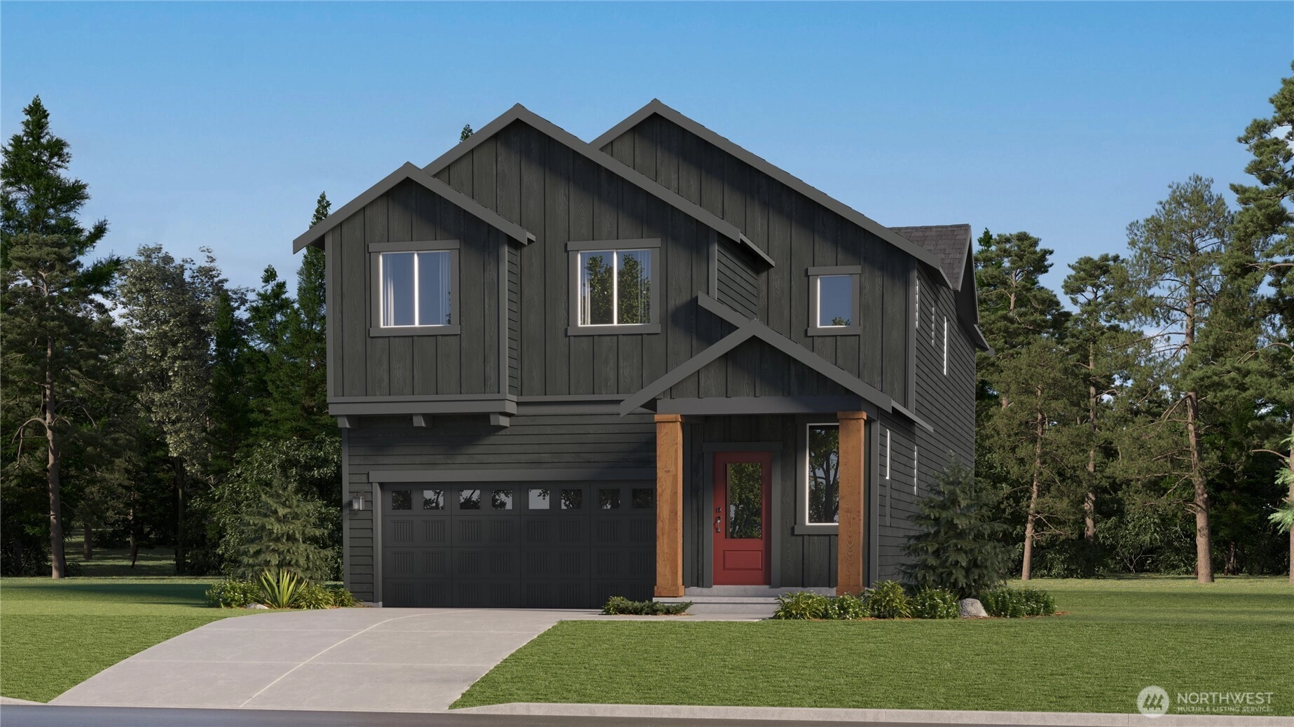
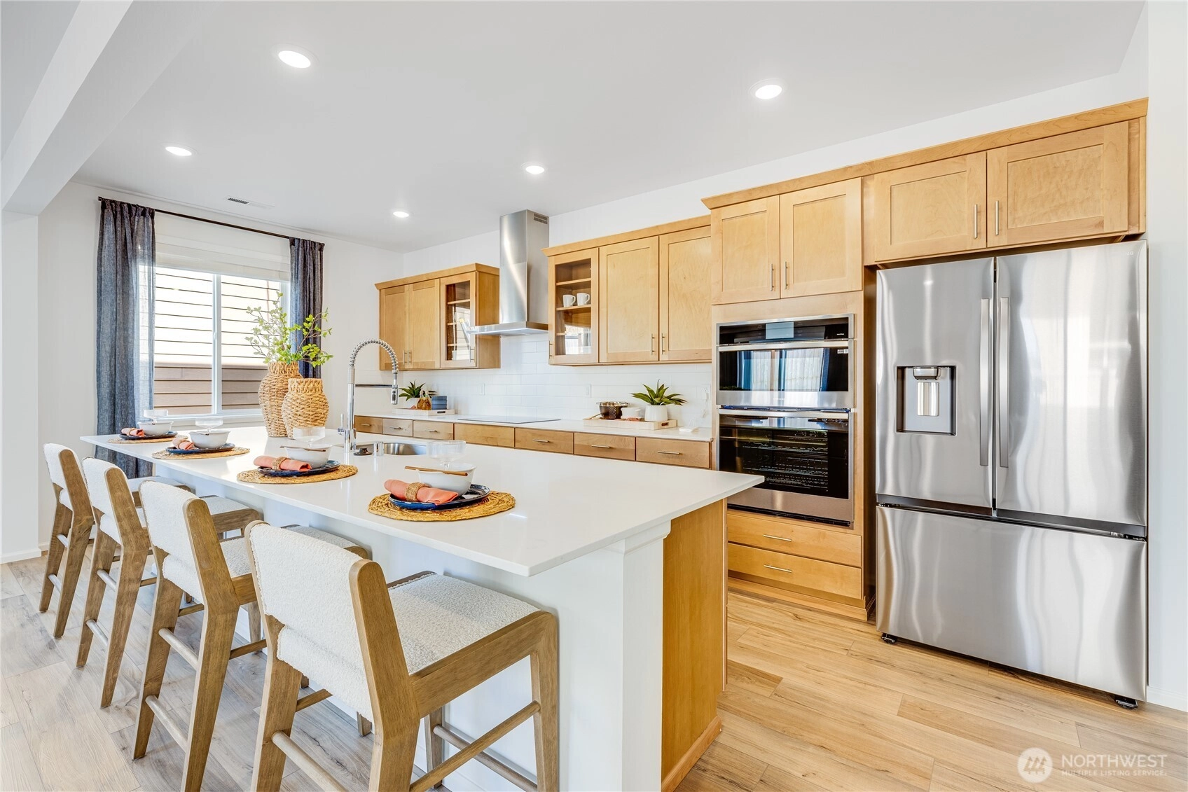
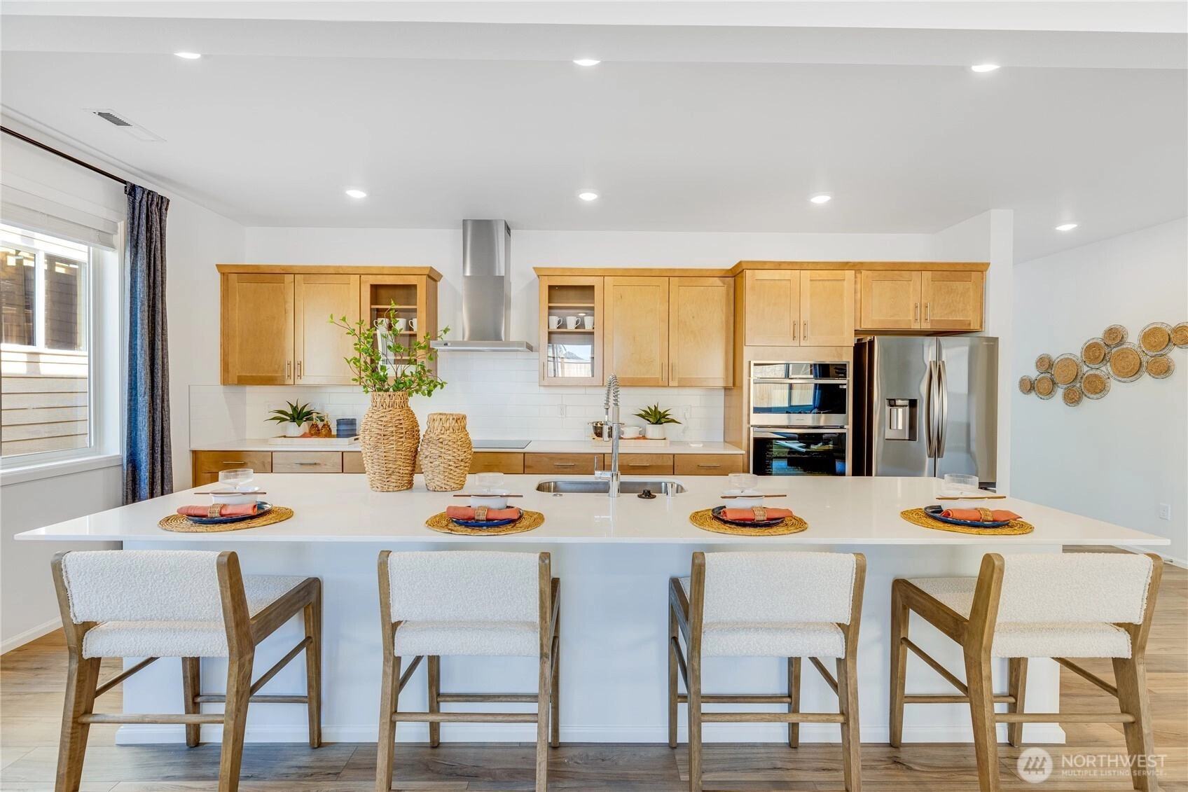
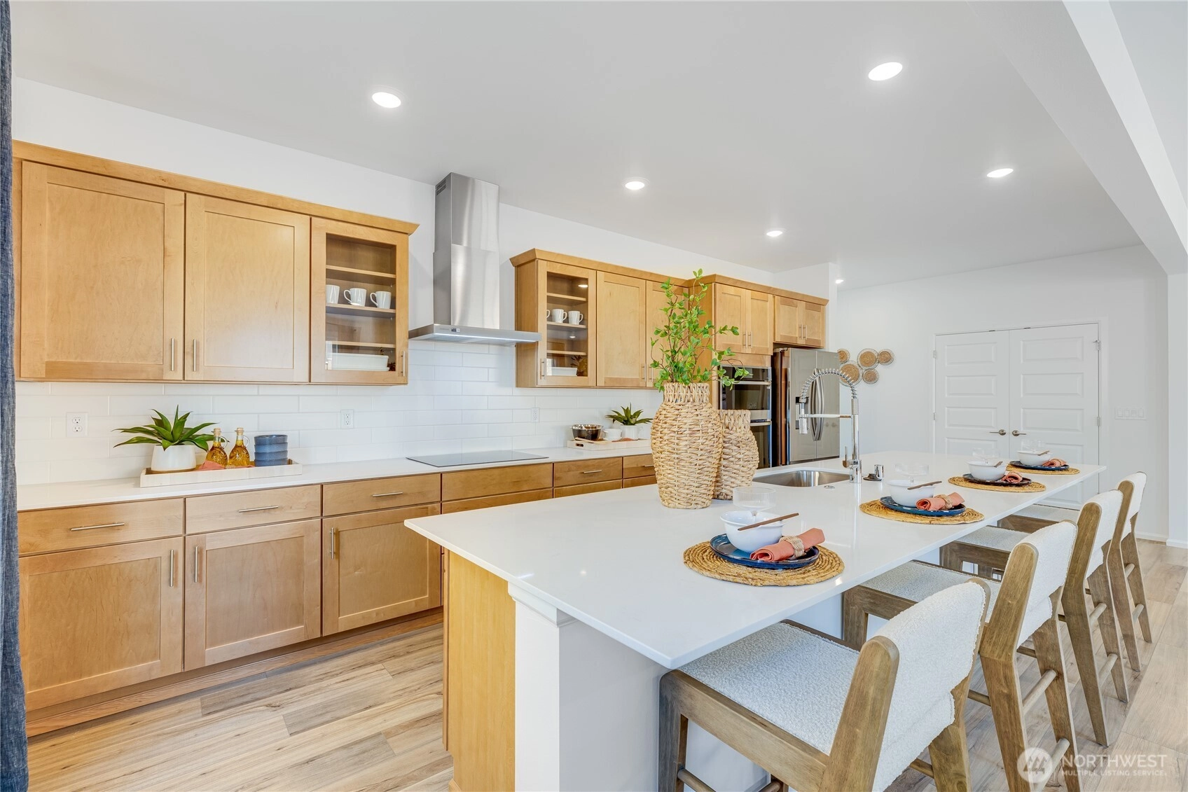
For Sale
114 Days Online
$984,950
5 BR
3.25 BA
2,989 SQFT
 NWMLS #2451812.
Ty Kolsky,
Lennar Sales Corp.
NWMLS #2451812.
Ty Kolsky,
Lennar Sales Corp. Lennar at Garibaldi
Lennar
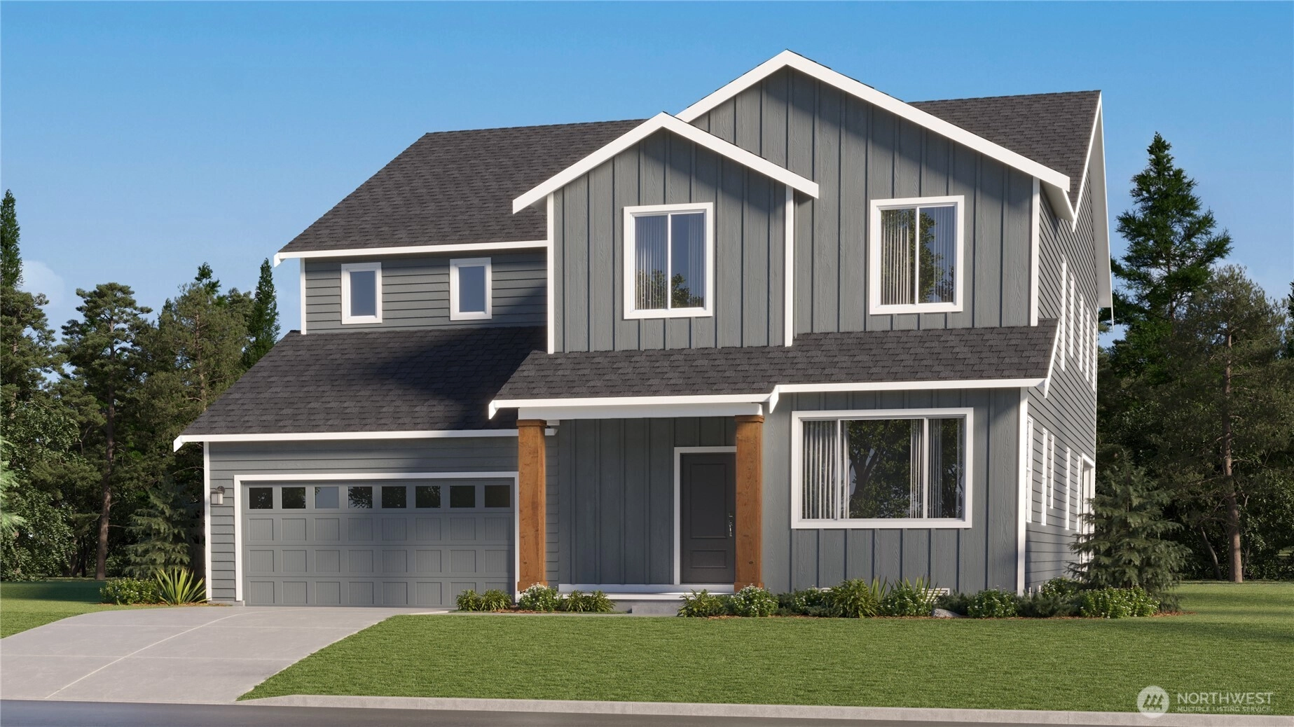
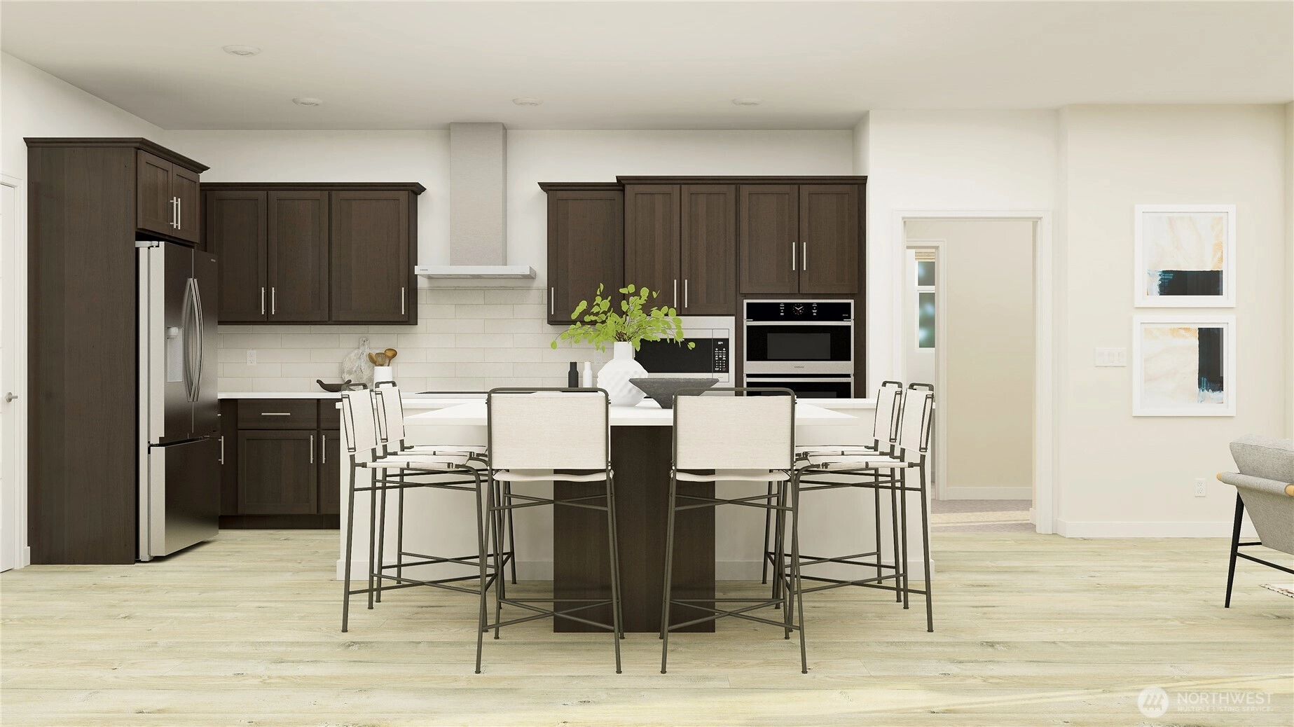
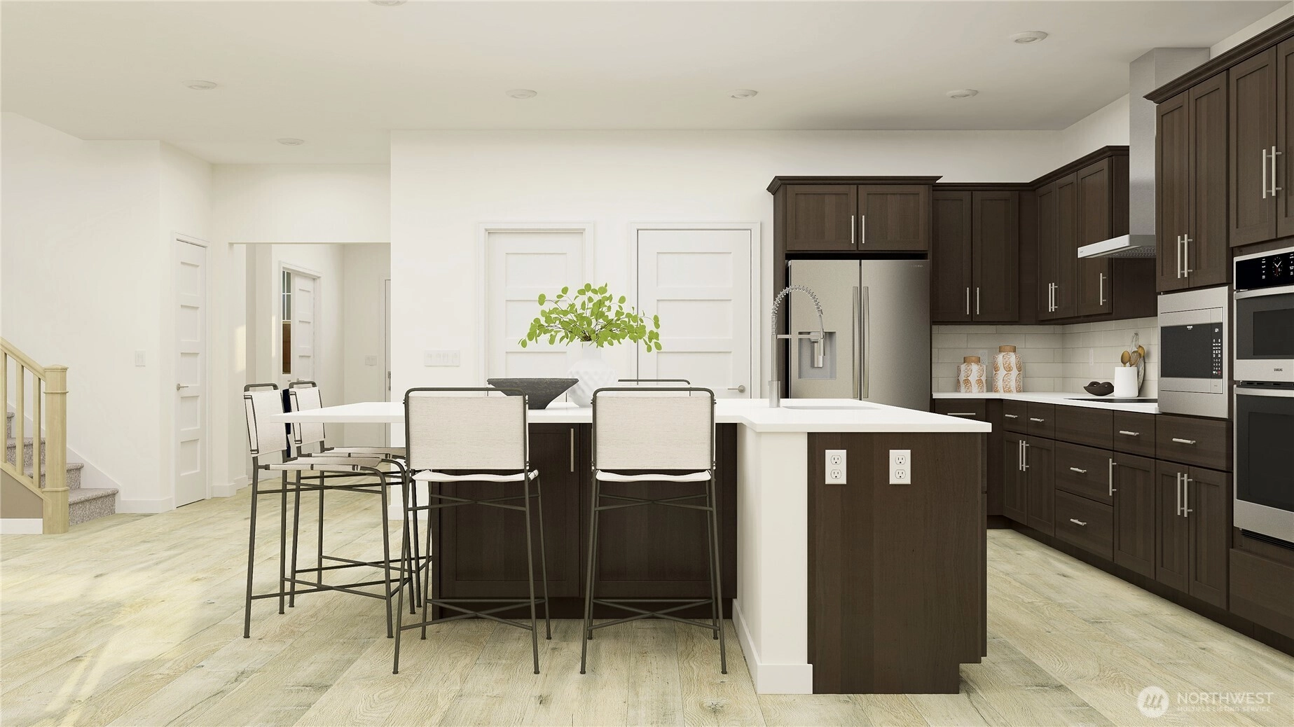
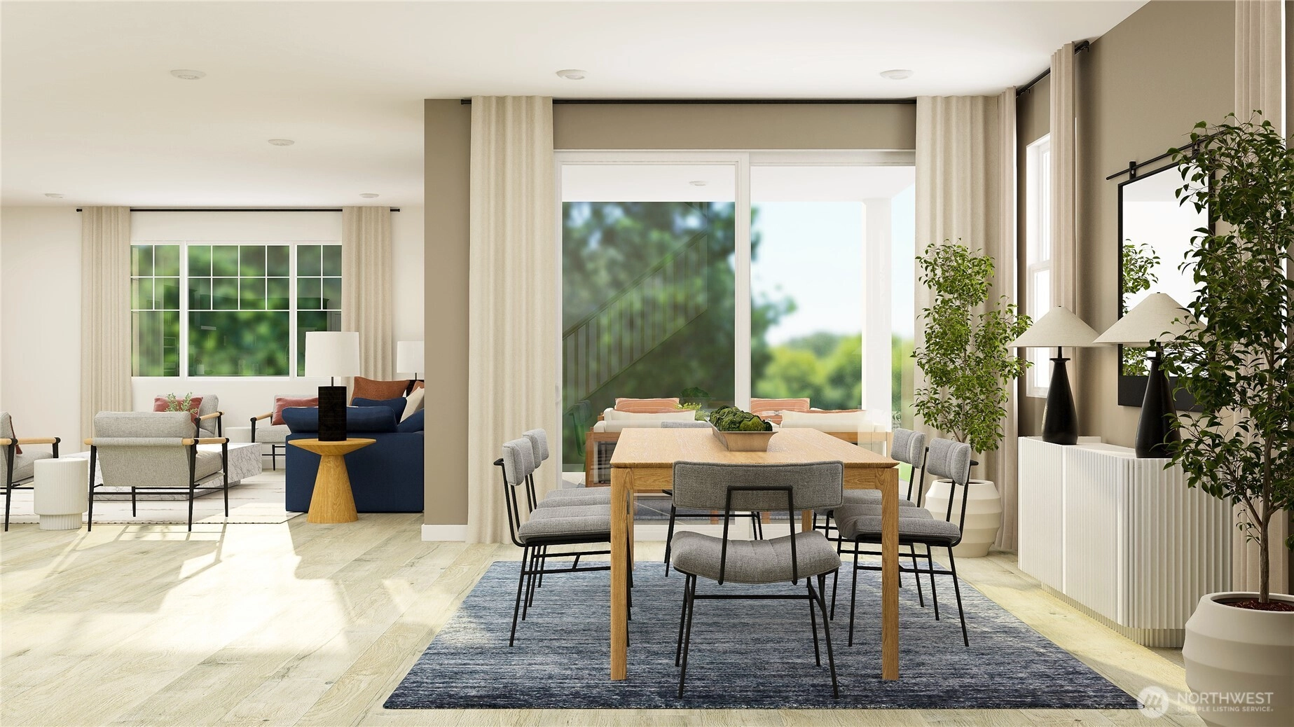
Contingent
February 8, 2026
$1,044,950
5 BR
4.5 BA
4,090 SQFT
 NWMLS #2420073.
Ty Kolsky,
Lennar Sales Corp.
NWMLS #2420073.
Ty Kolsky,
Lennar Sales Corp. Lennar at Garibaldi
Lennar
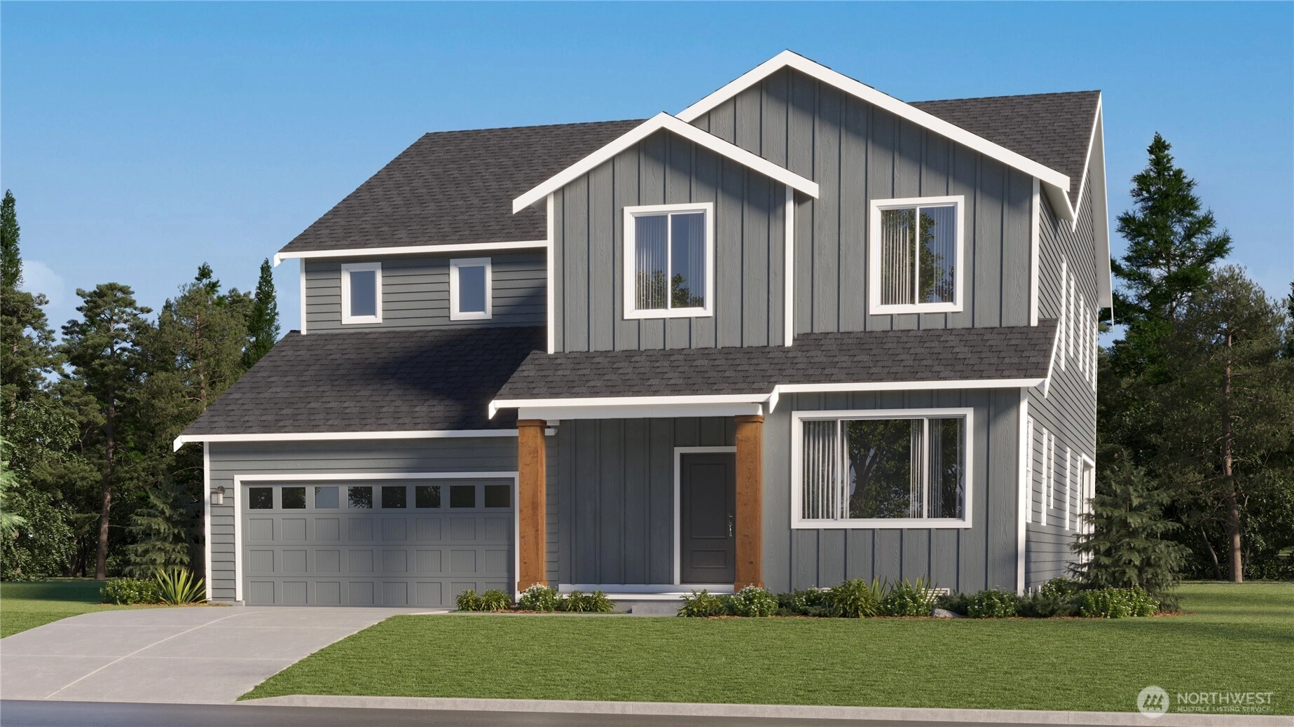
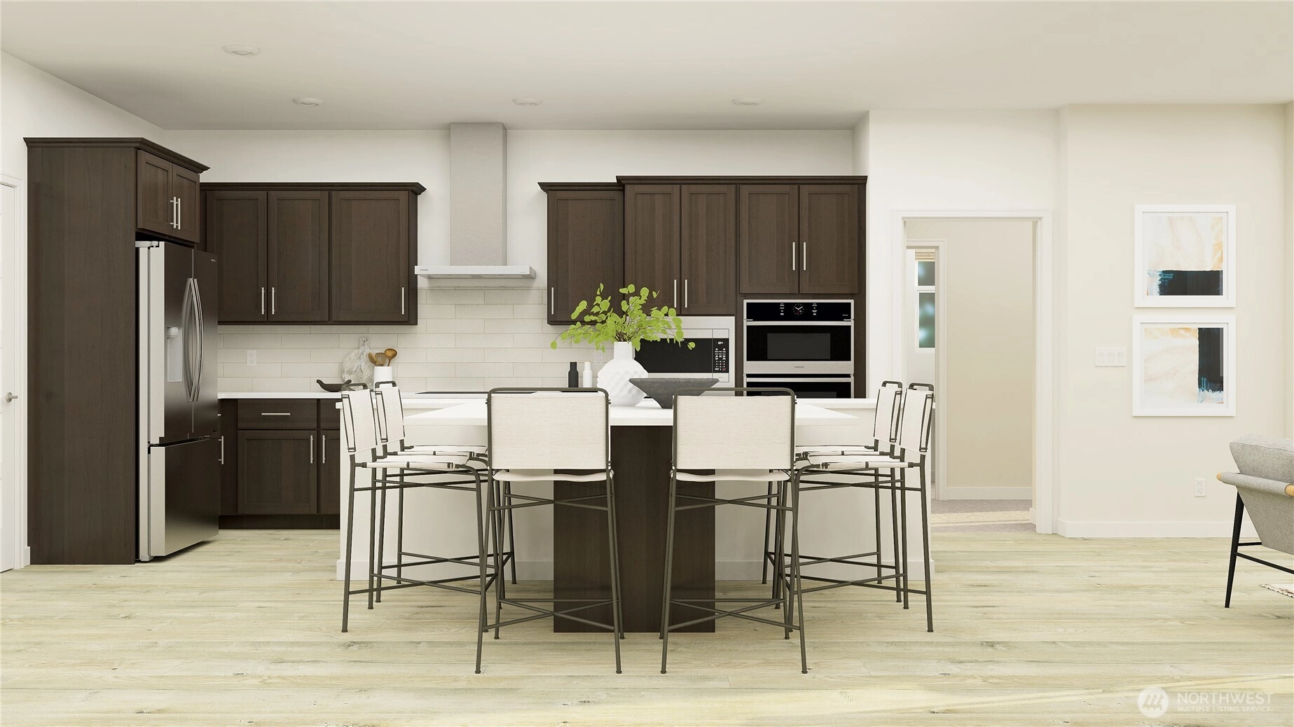
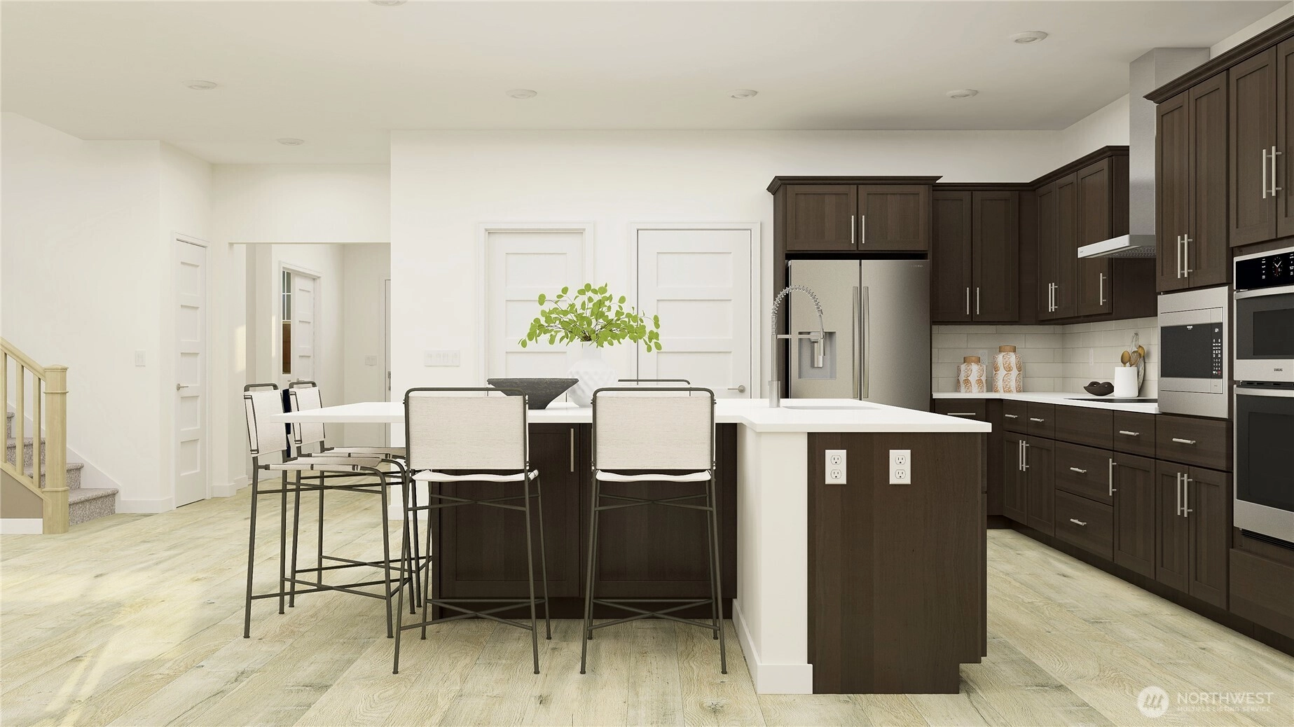
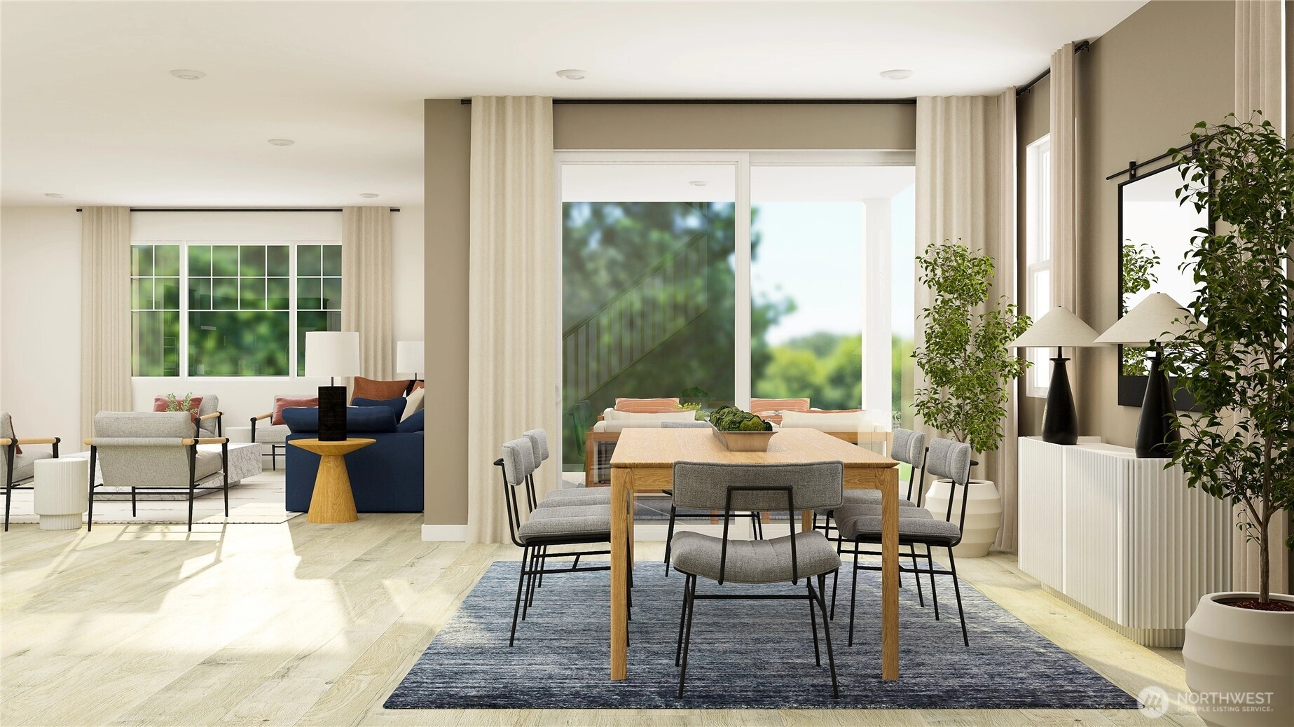
Pending
February 12, 2026
$1,044,950
5 BR
4.5 BA
4,090 SQFT
 NWMLS #2479694.
Ty Kolsky,
Lennar Sales Corp.
NWMLS #2479694.
Ty Kolsky,
Lennar Sales Corp. Lennar at Garibaldi
Lennar
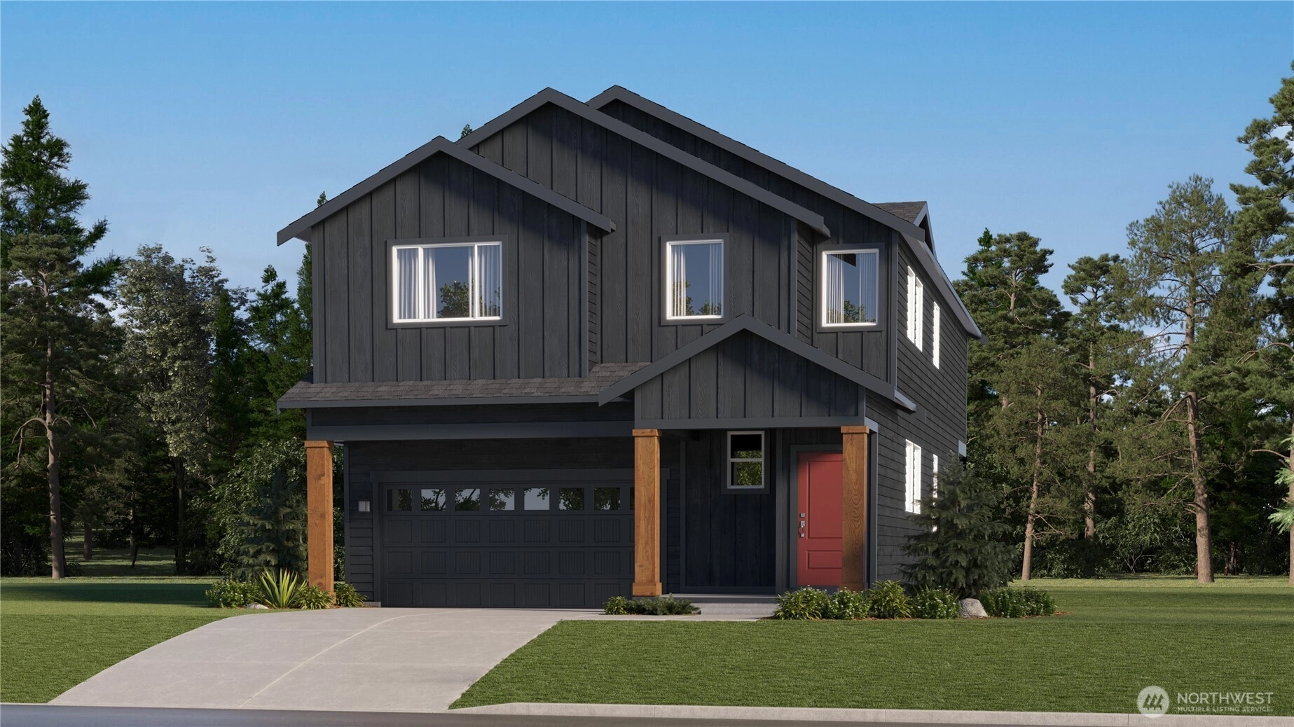
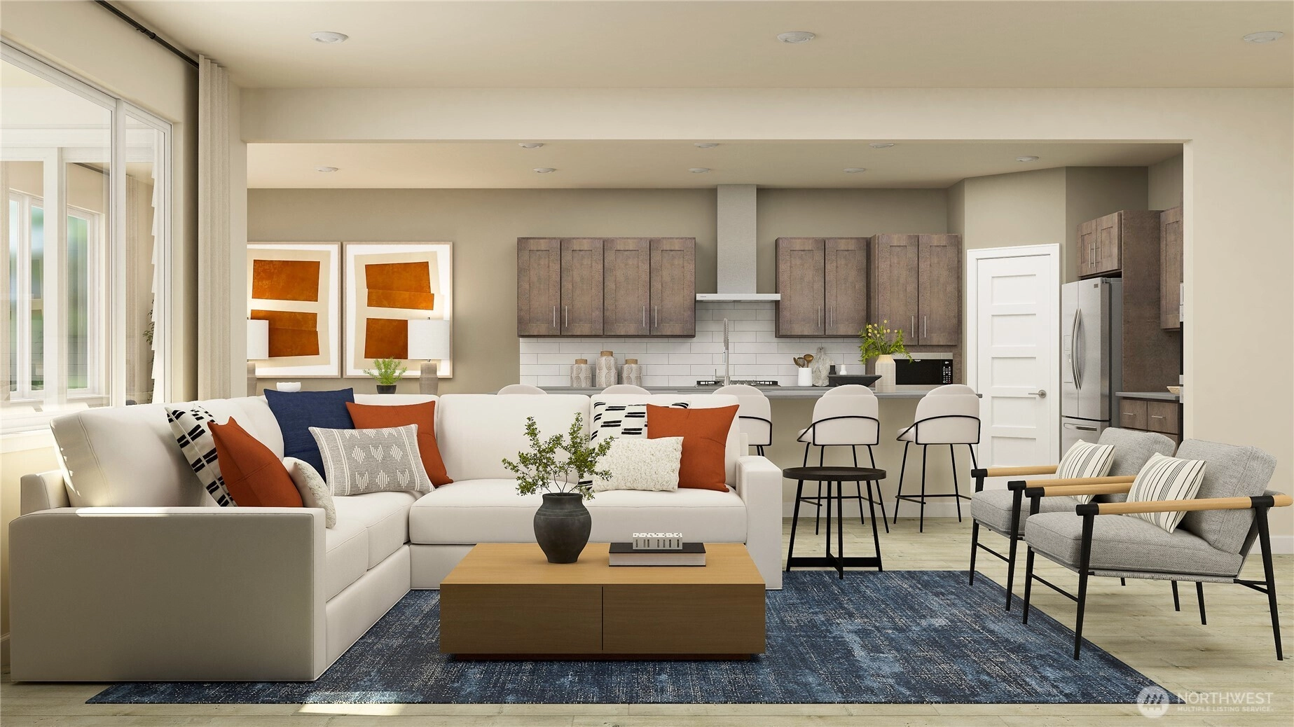
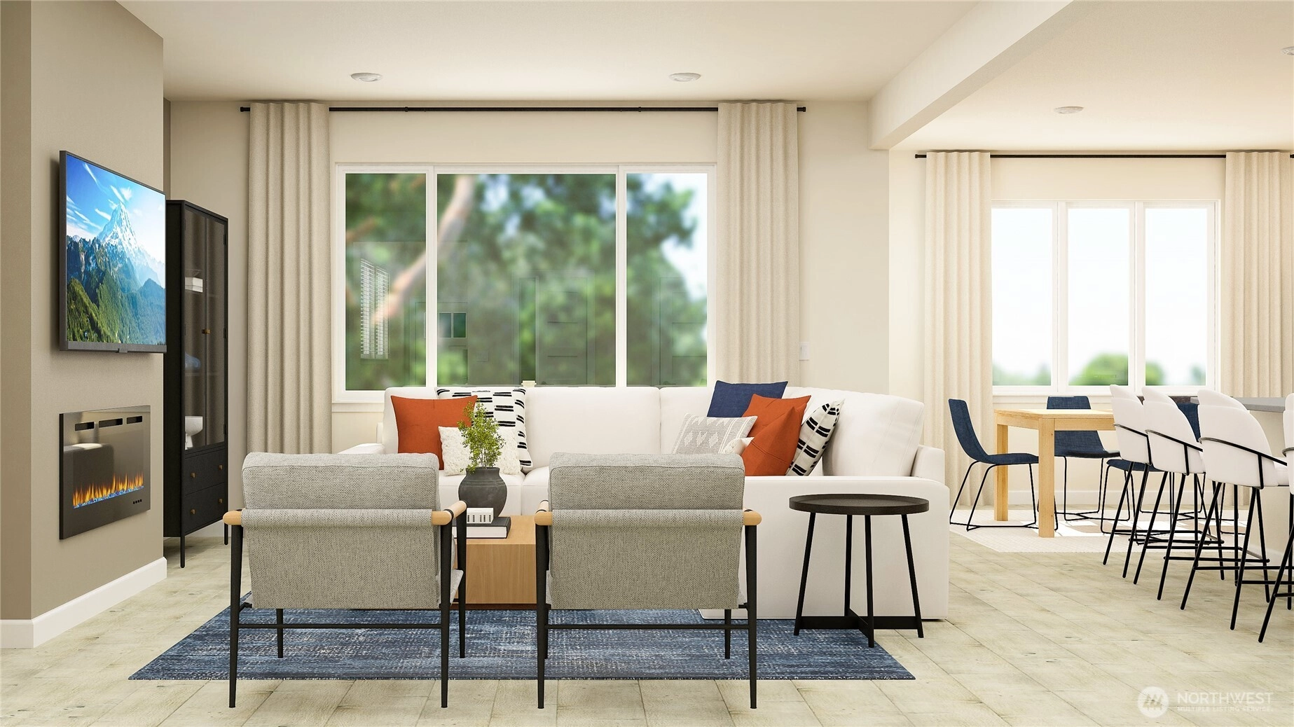
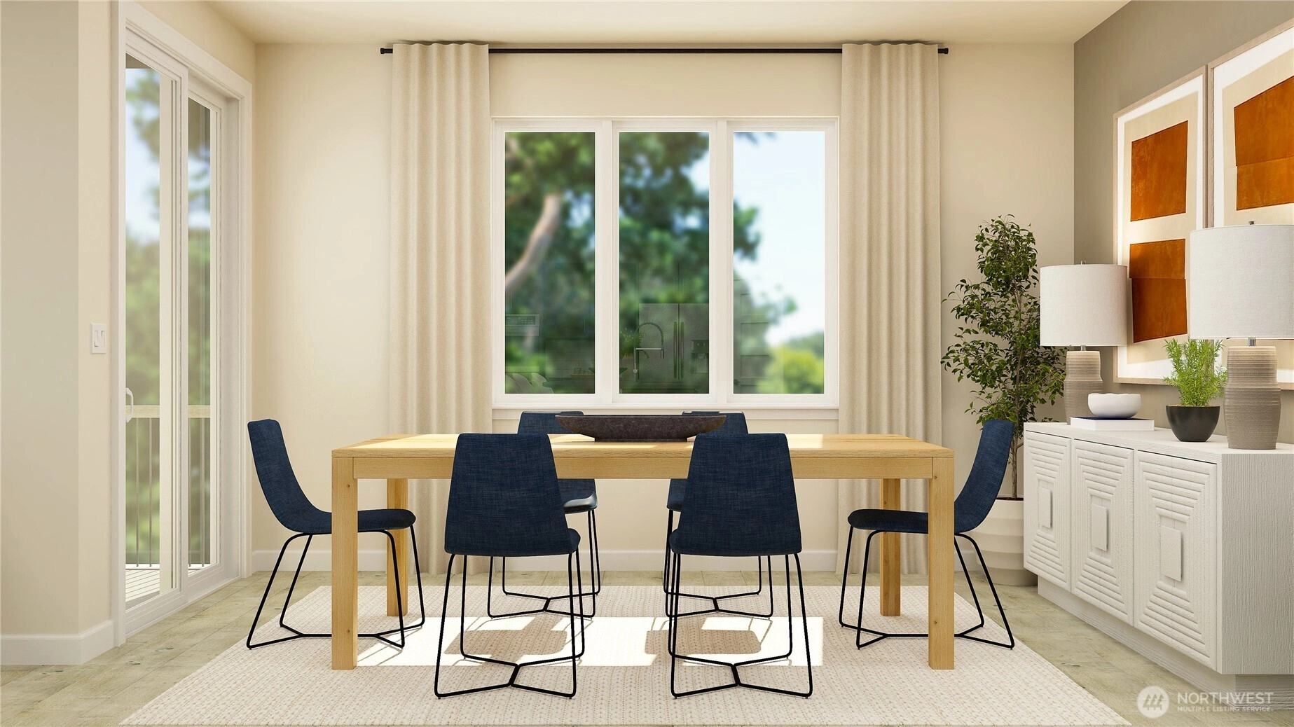
Pending
November 17, 2025
$1,094,950
4 BR
3.5 BA
3,374 SQFT
 NWMLS #2455627.
Ty Kolsky,
Lennar Sales Corp.
NWMLS #2455627.
Ty Kolsky,
Lennar Sales Corp. Lennar at Garibaldi
Lennar
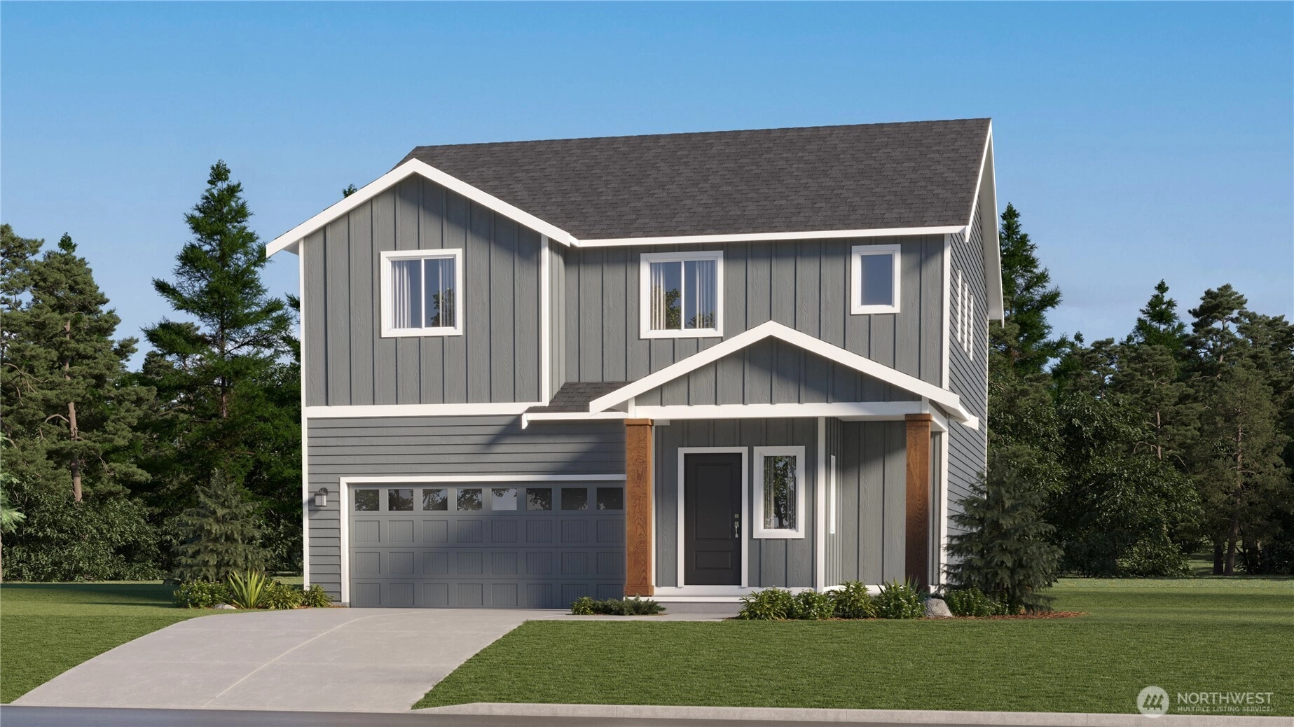
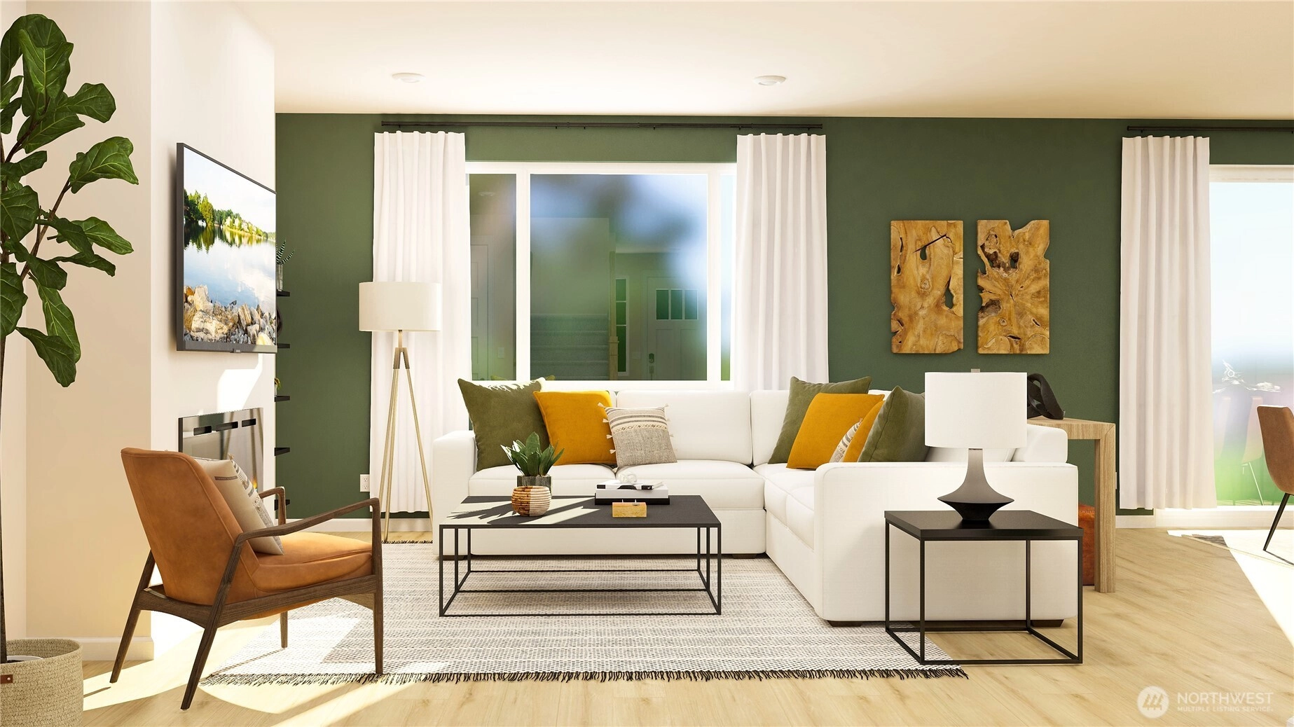
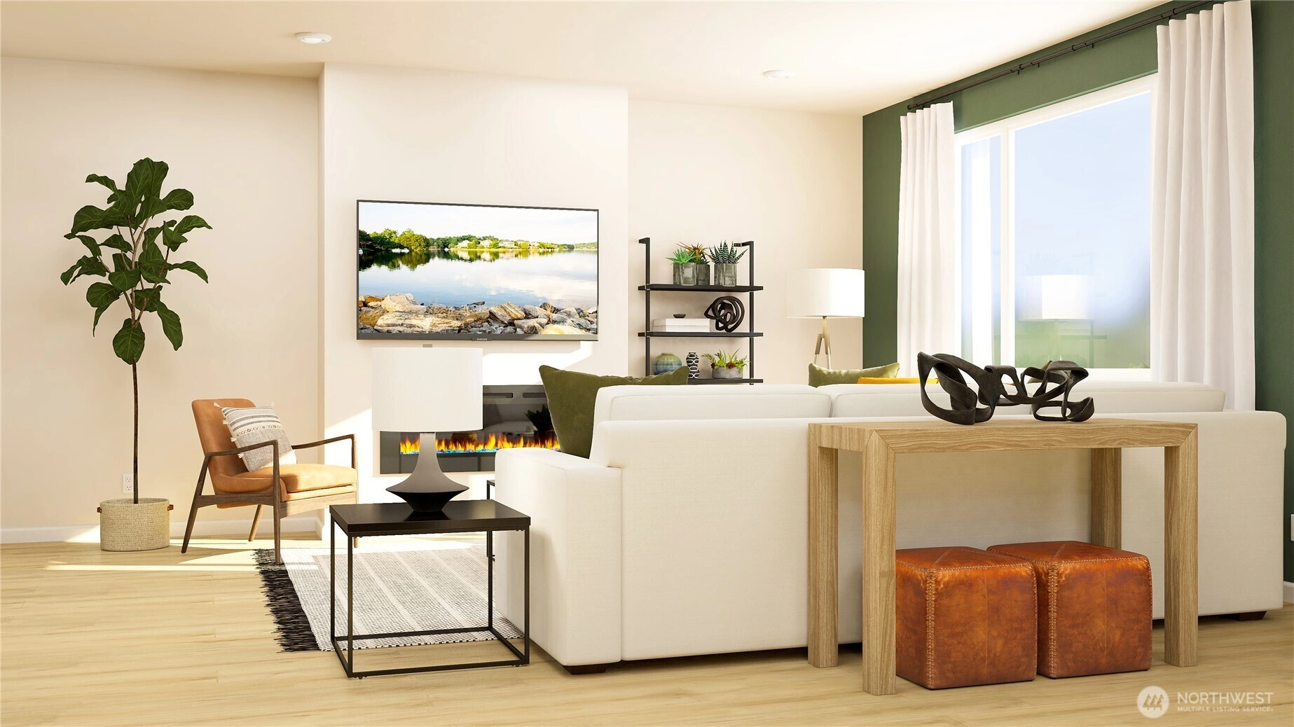
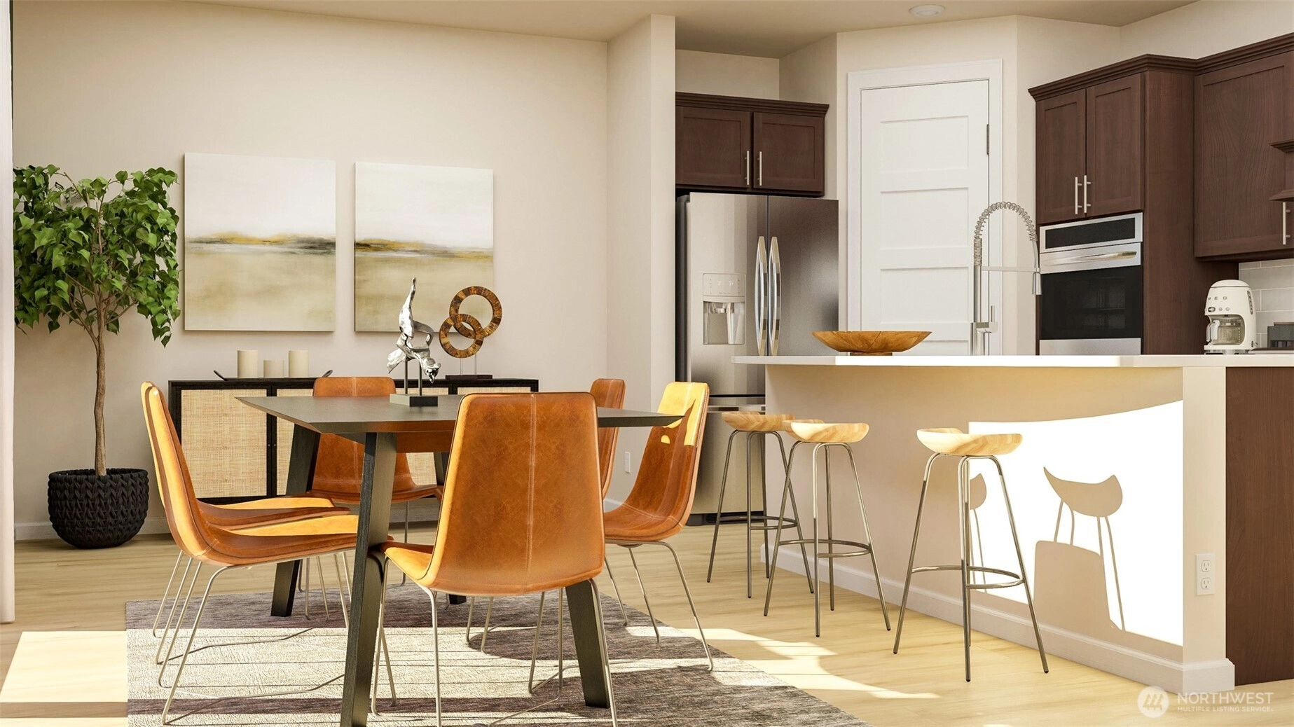
Pending
December 14, 2025
$799,950
4 BR
2.5 BA
2,238 SQFT
 NWMLS #2455610.
Ty Kolsky,
Lennar Sales Corp.
NWMLS #2455610.
Ty Kolsky,
Lennar Sales Corp. Lennar at Garibaldi
Lennar
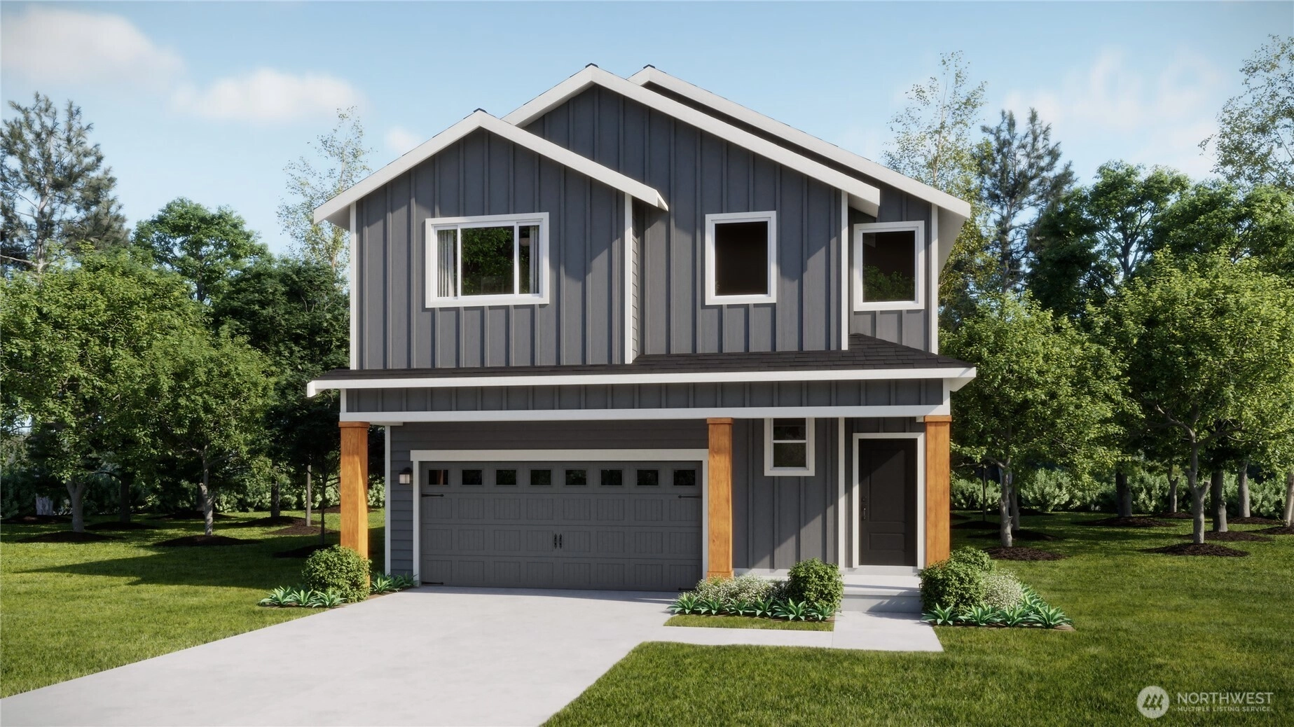
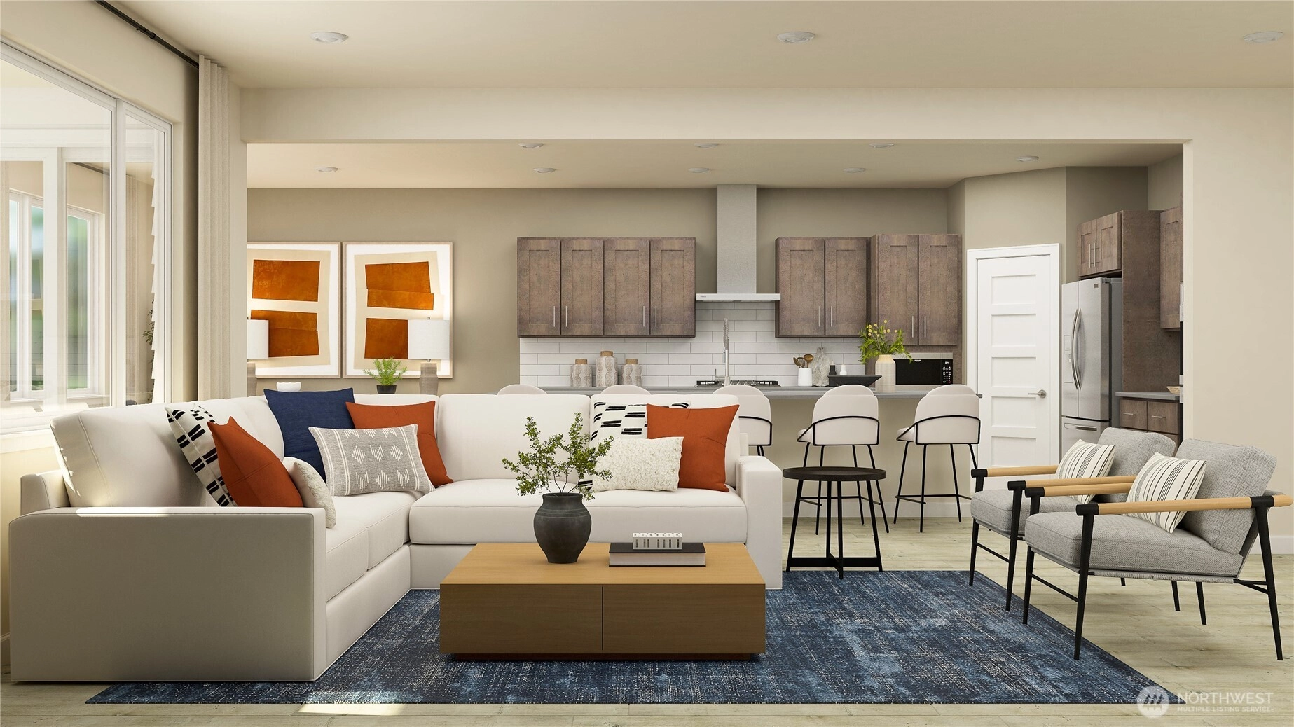
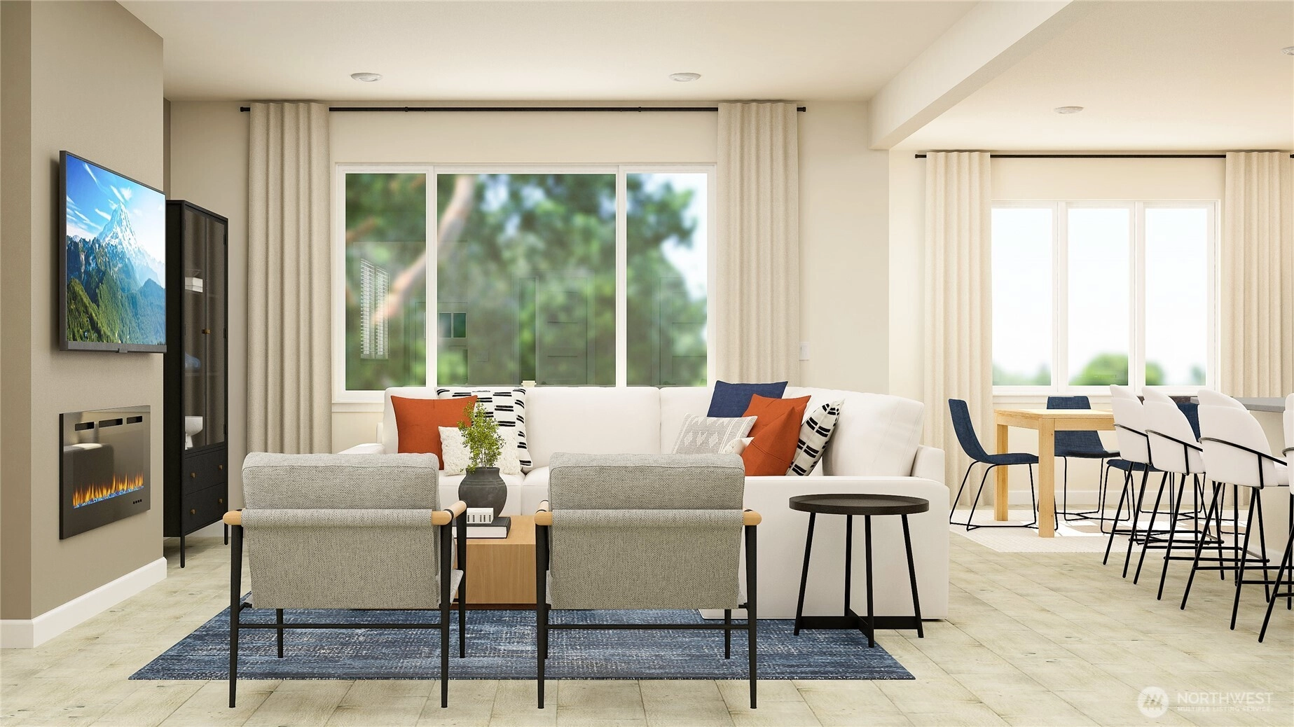
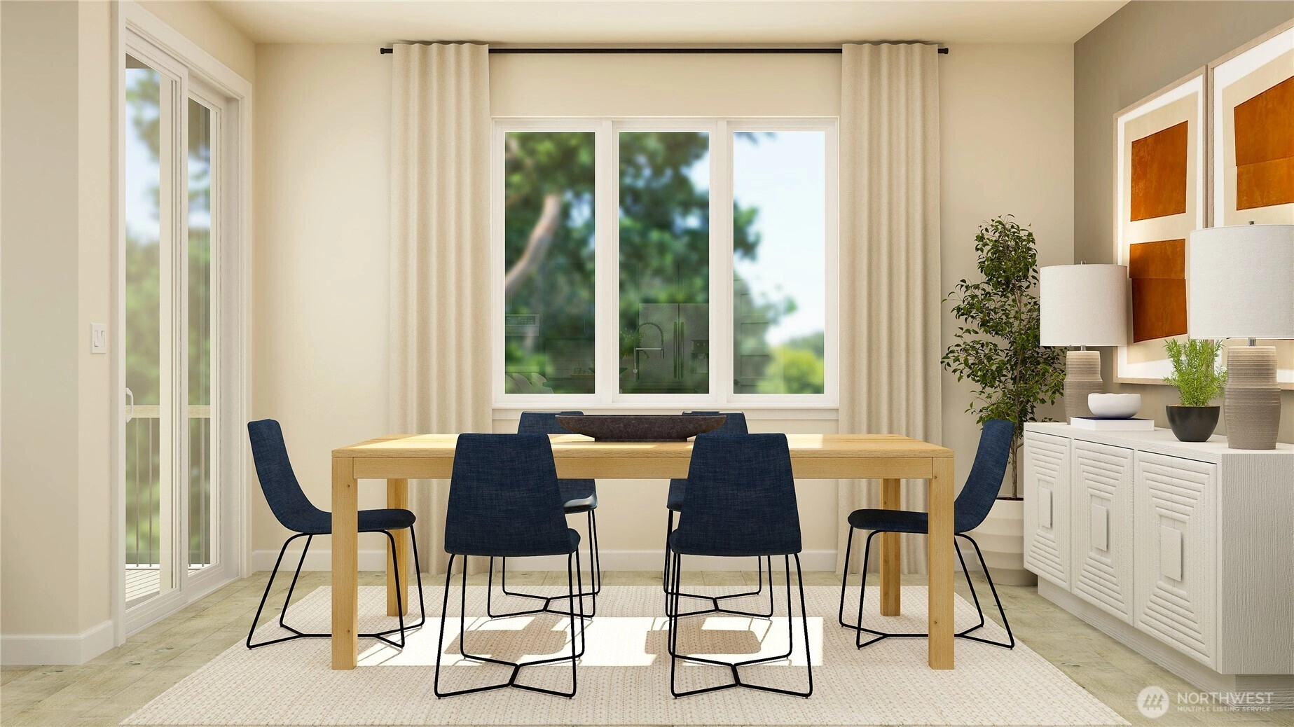
Sold
February 19, 2026
$1,000,000
4 BR
3.5 BA
3,374 SQFT
 NWMLS #2433896.
Ty Kolsky,
Lennar Sales Corp.
NWMLS #2433896.
Ty Kolsky,
Lennar Sales Corp. Lennar at Madrona Ri
Lennar
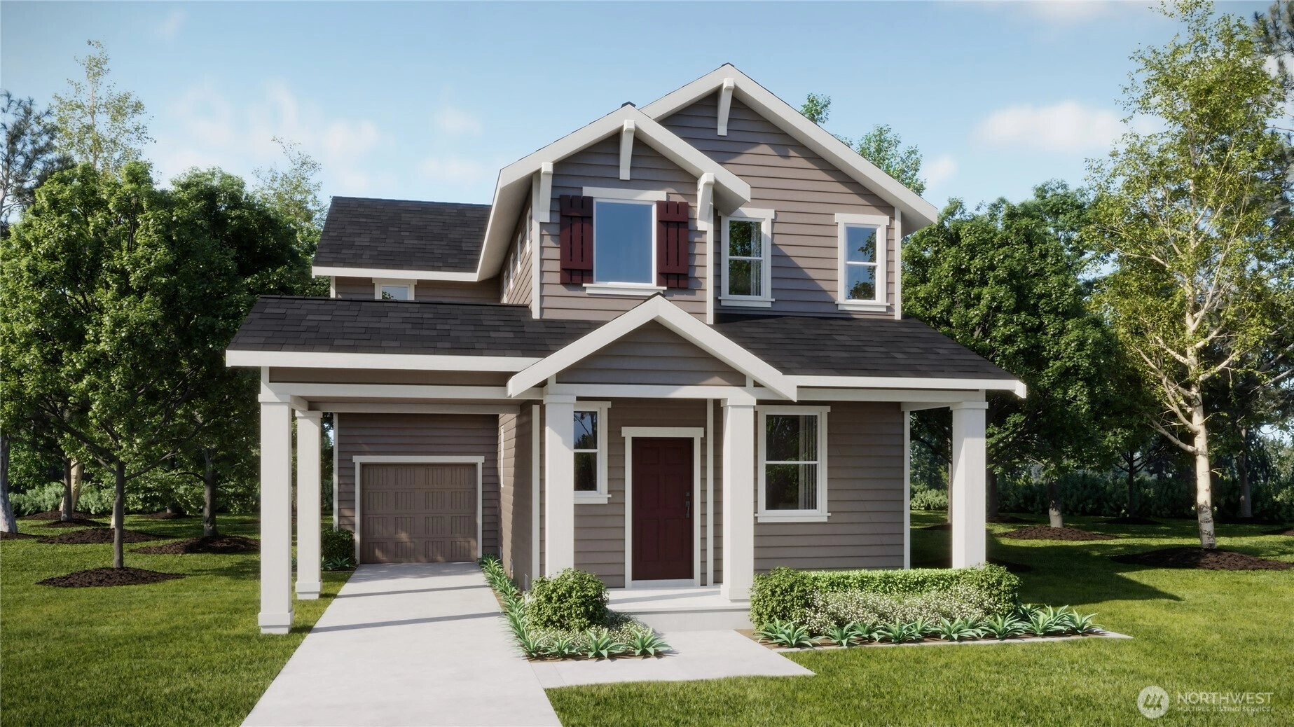
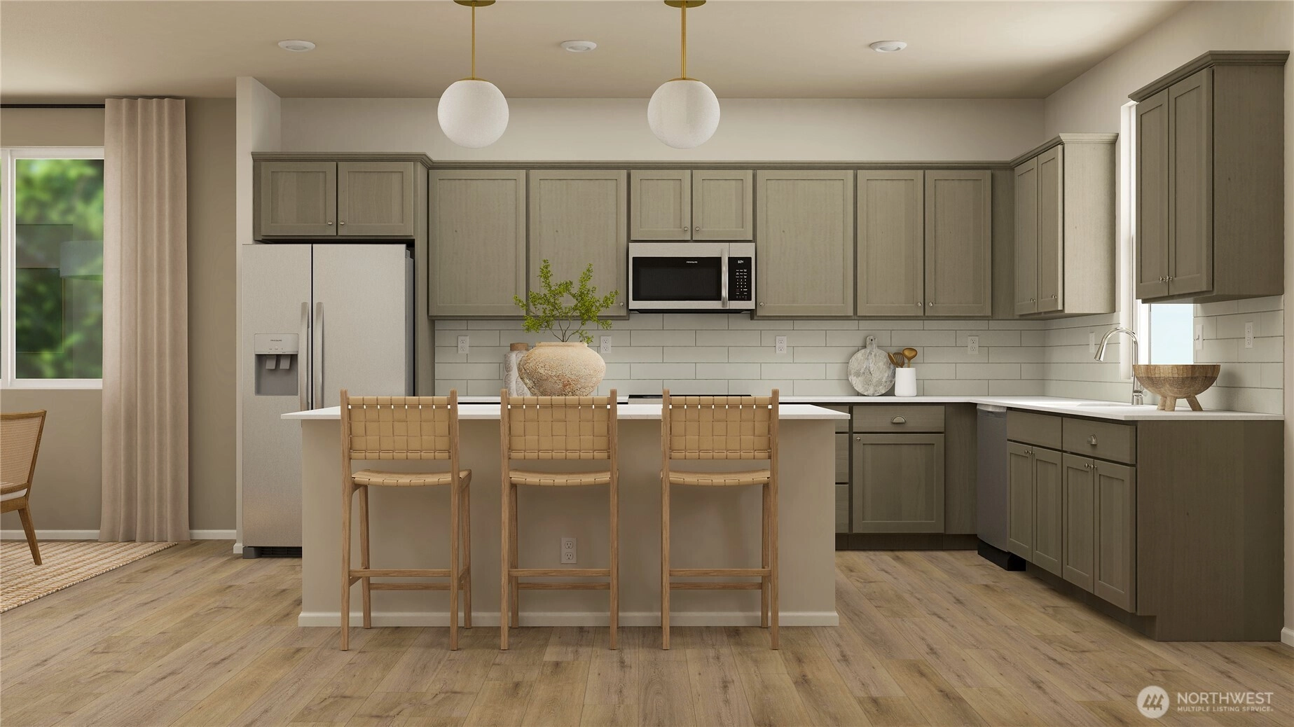
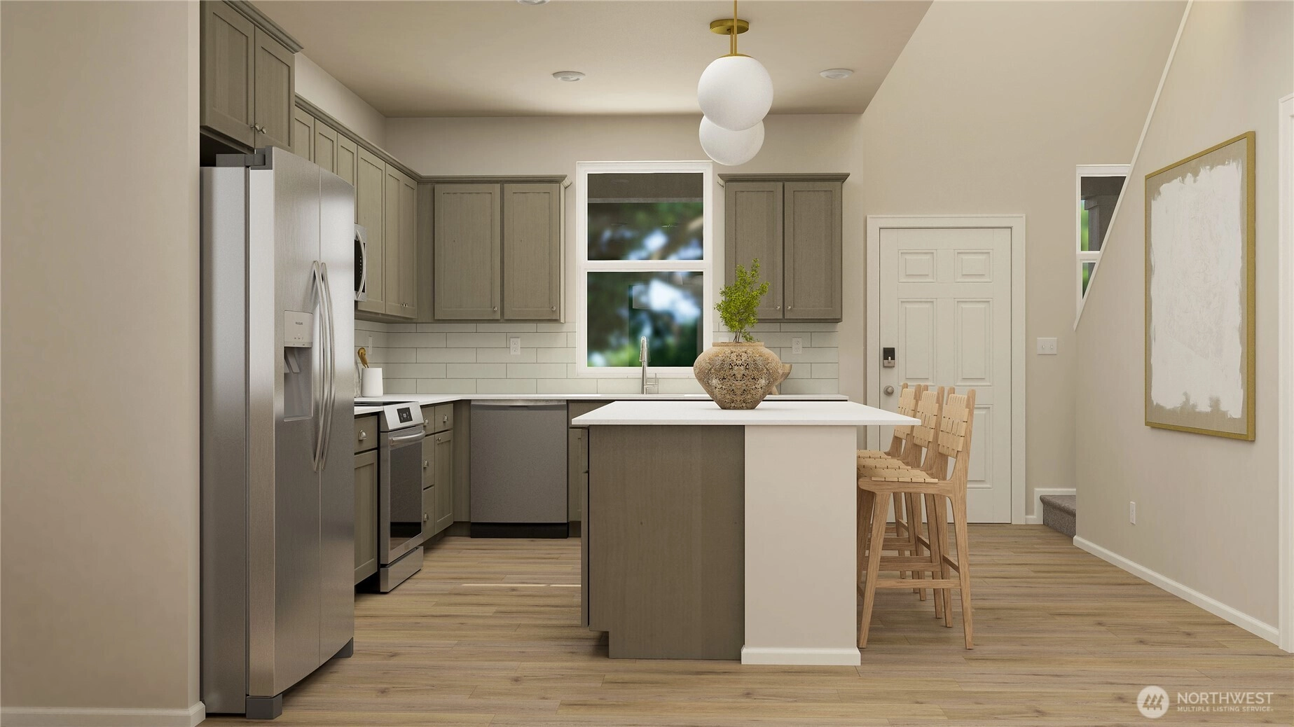
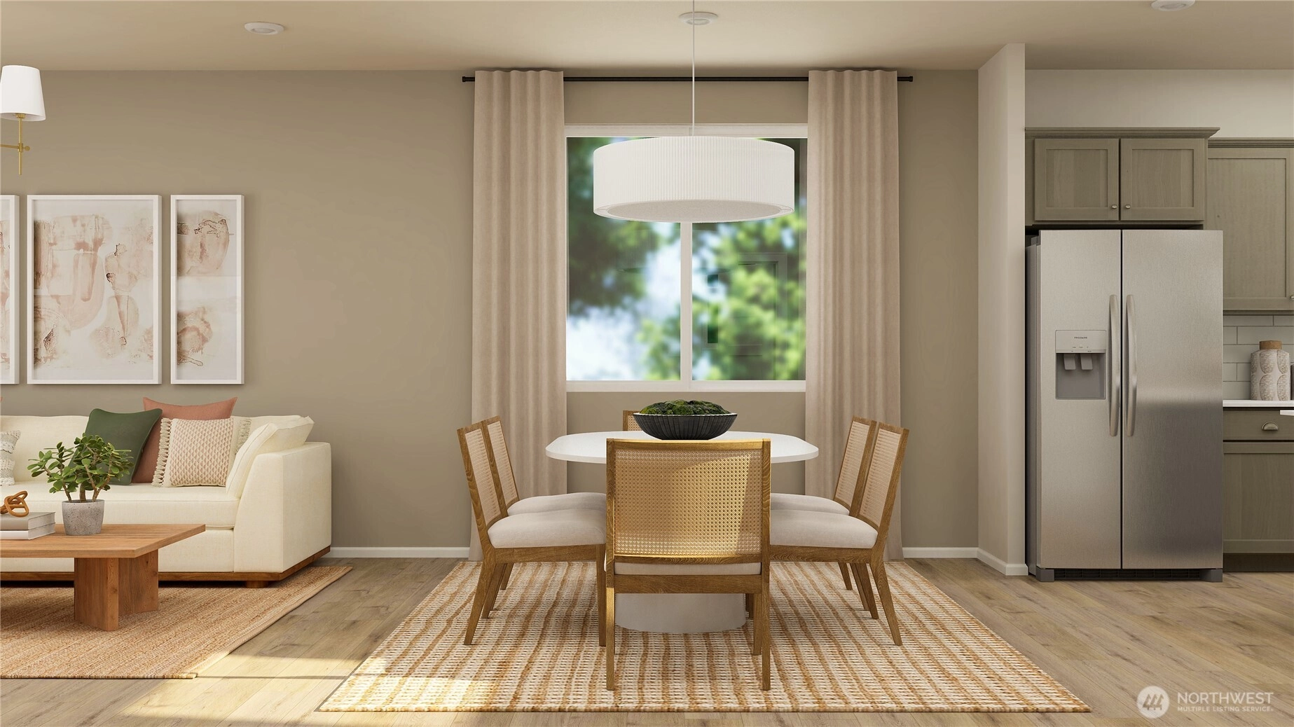
For Sale
Listed Yesterday
$454,950
3 BR
2.5 BA
1,802 SQFT
 NWMLS #2483986.
Jackie Daum,
Lennar Sales Corp.
NWMLS #2483986.
Jackie Daum,
Lennar Sales Corp. Lennar at Madrona Ri
Lennar
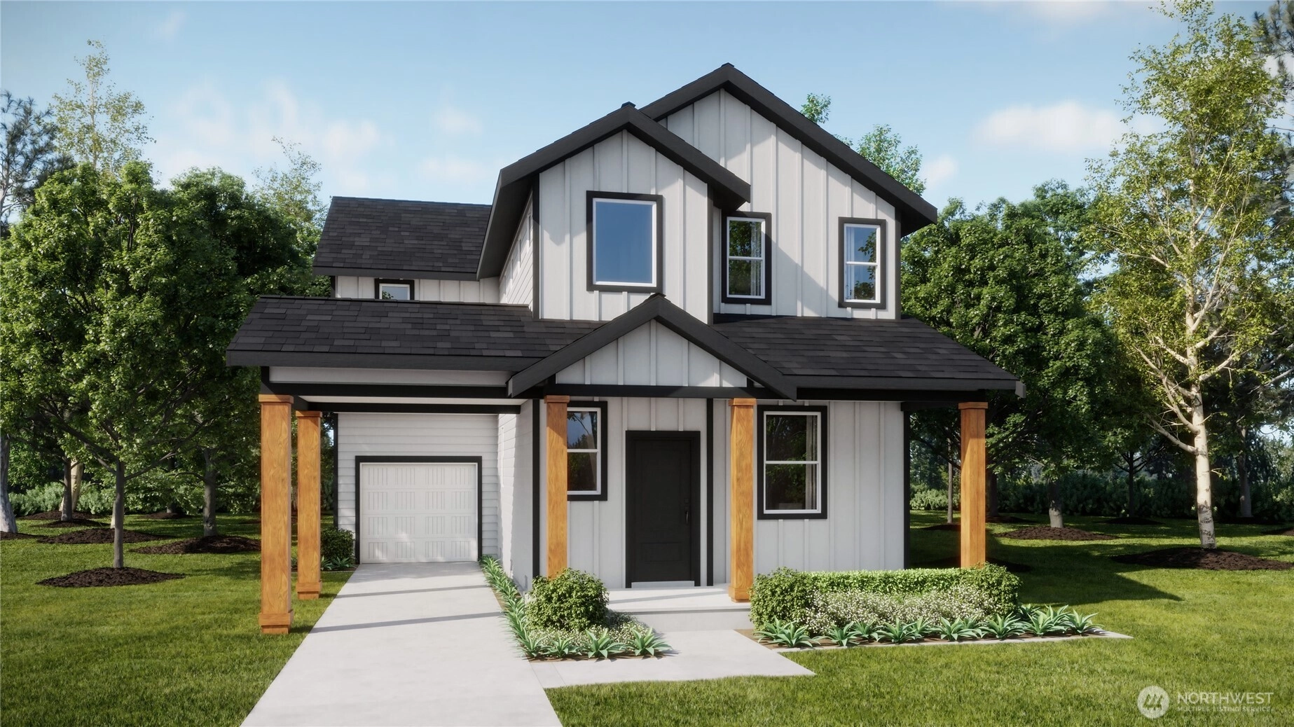
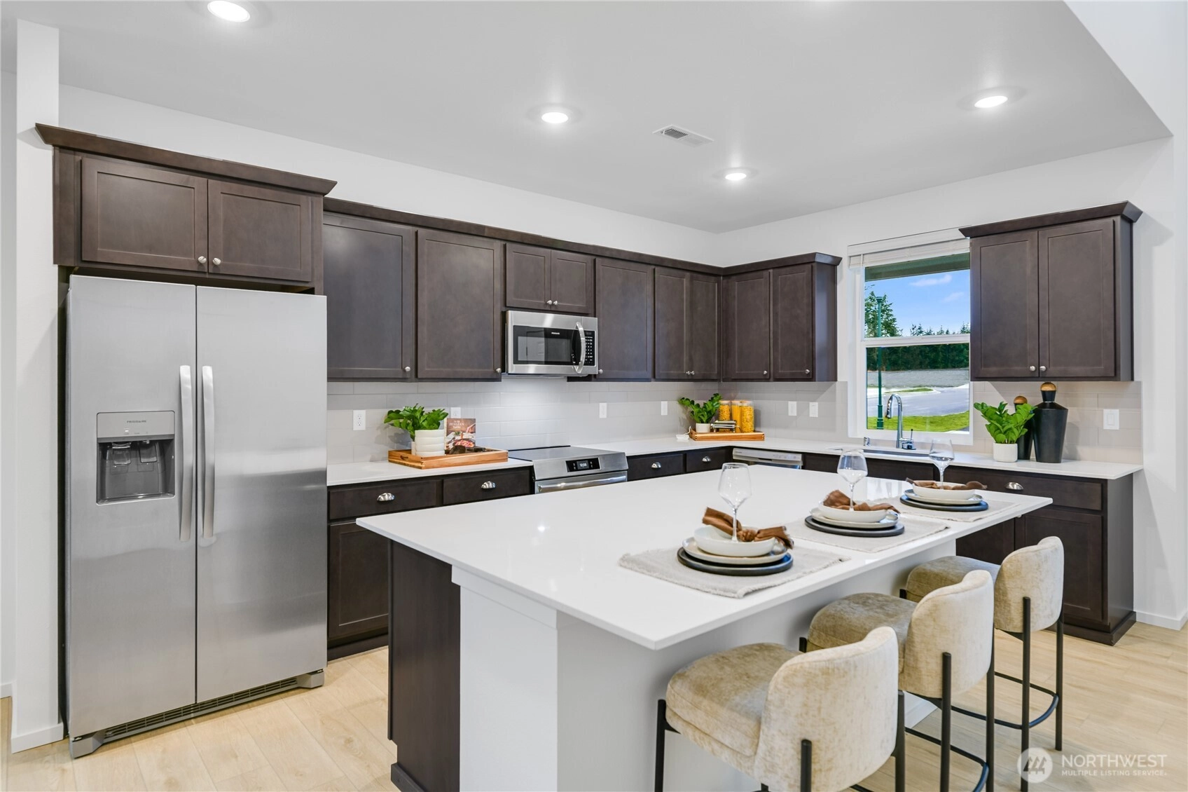
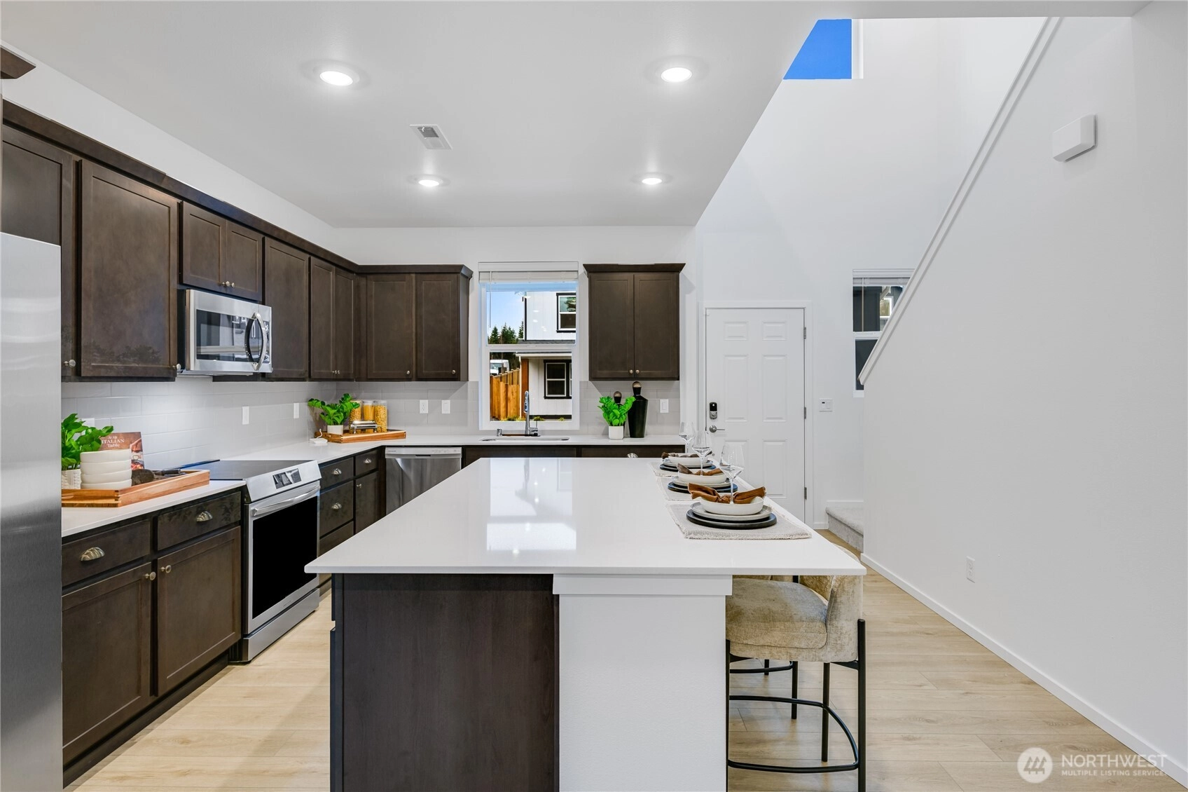
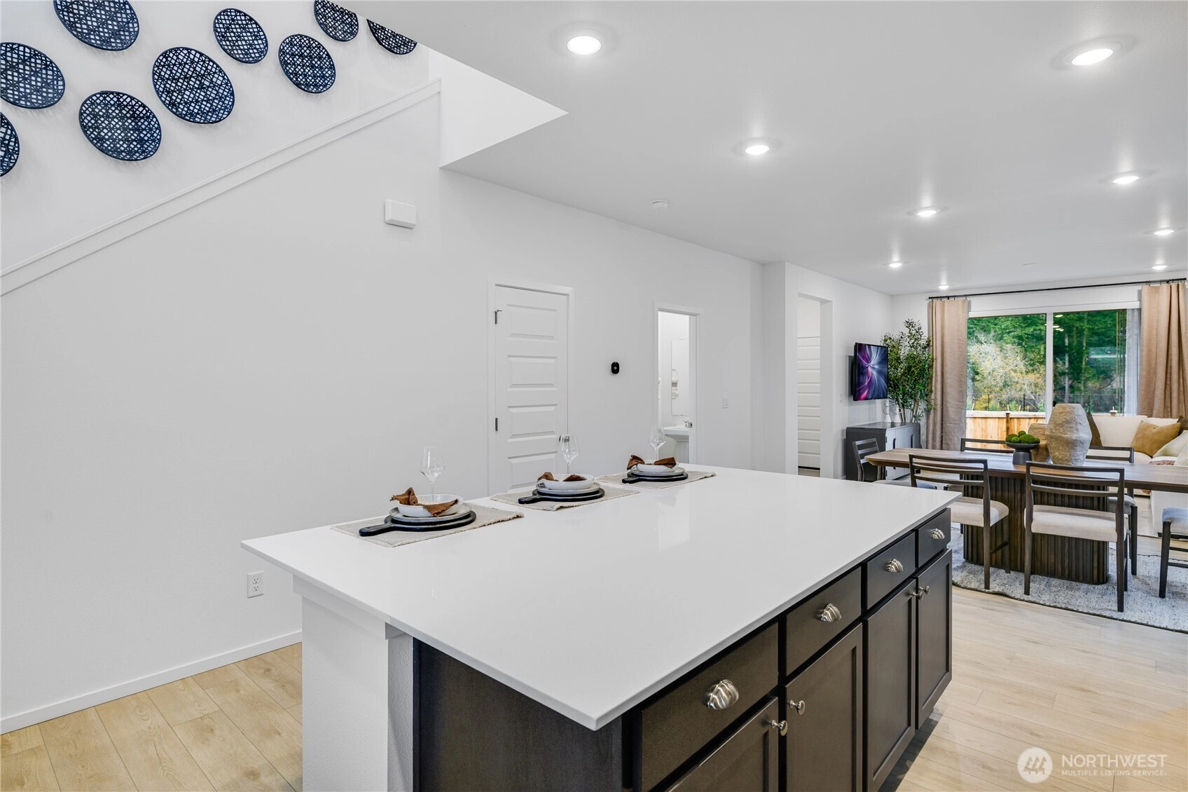
For Sale
Listed Yesterday
$454,950
3 BR
2.5 BA
1,802 SQFT
 NWMLS #2483993.
John Bahamon,
Lennar Sales Corp.
NWMLS #2483993.
John Bahamon,
Lennar Sales Corp. Lennar at Madrona Ri
Lennar
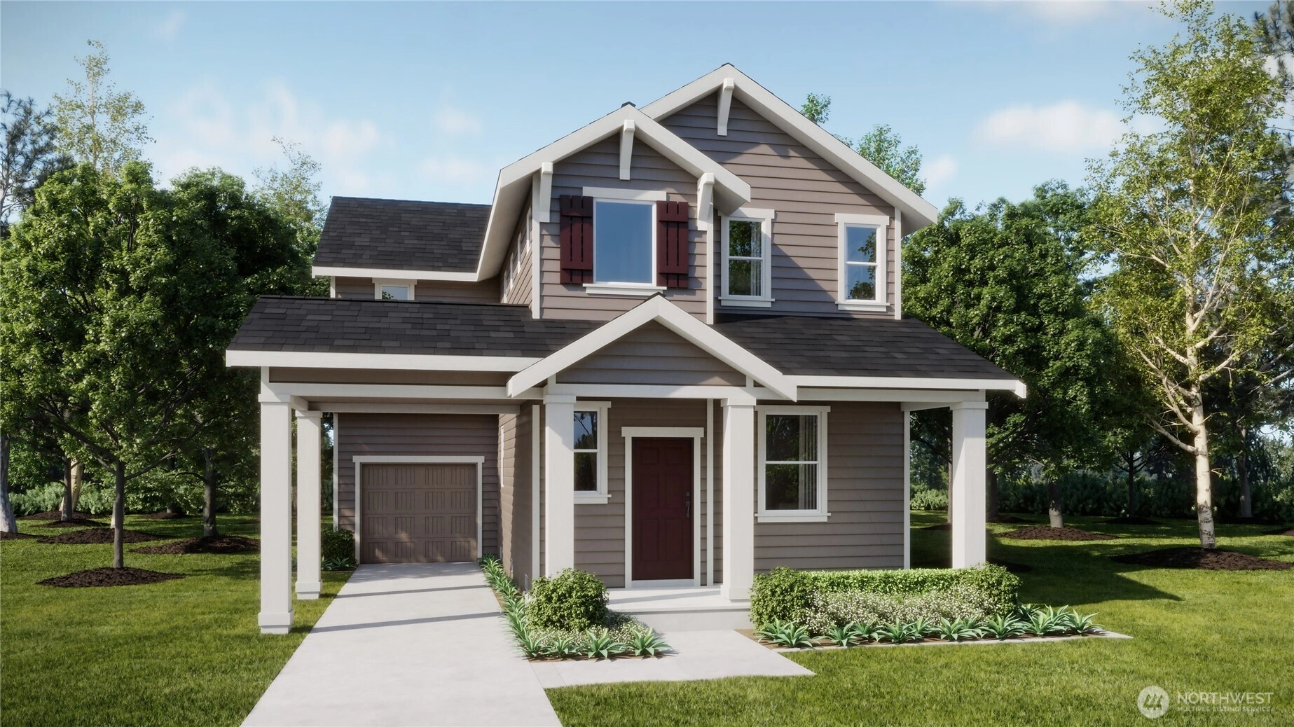
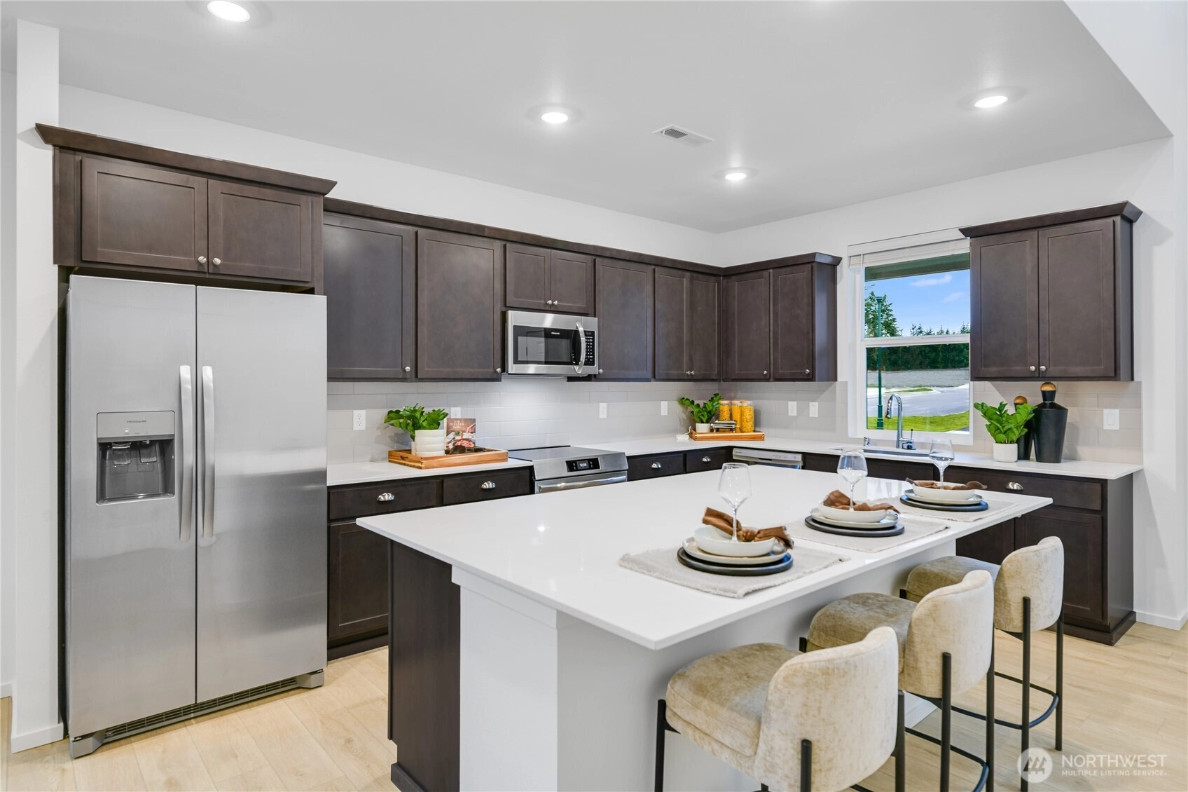
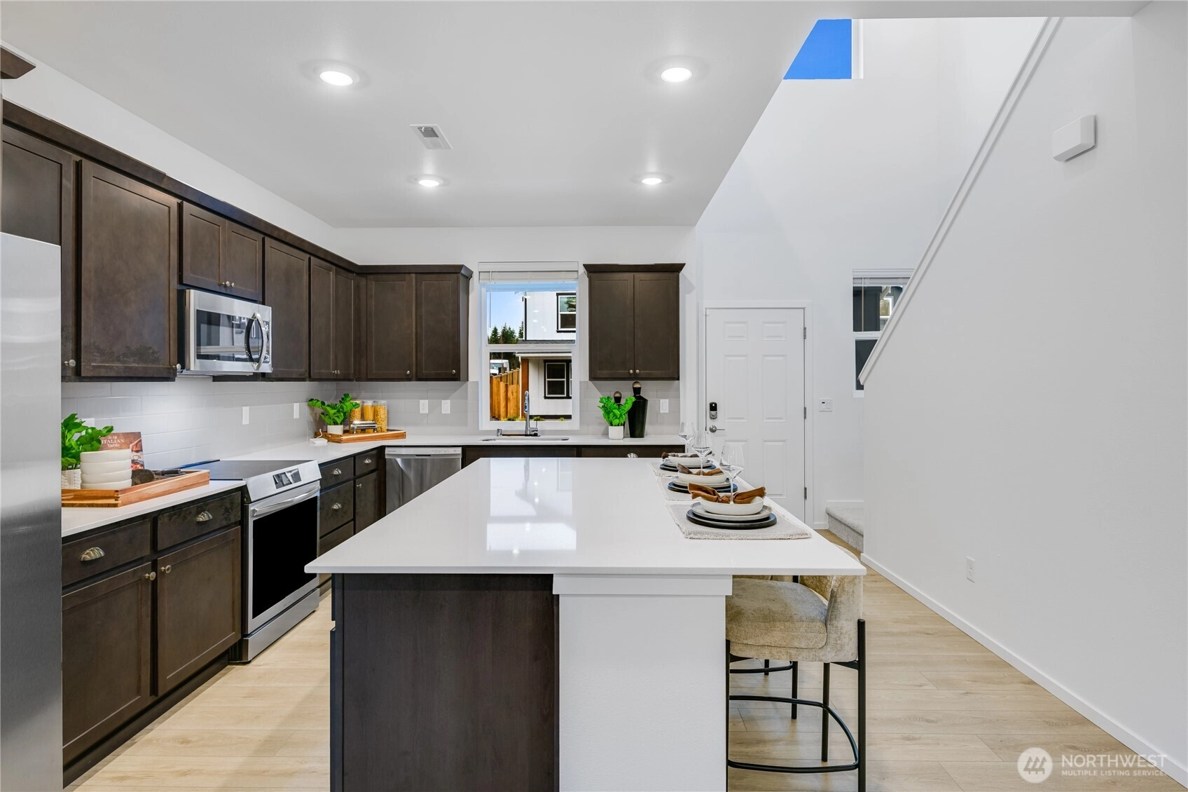
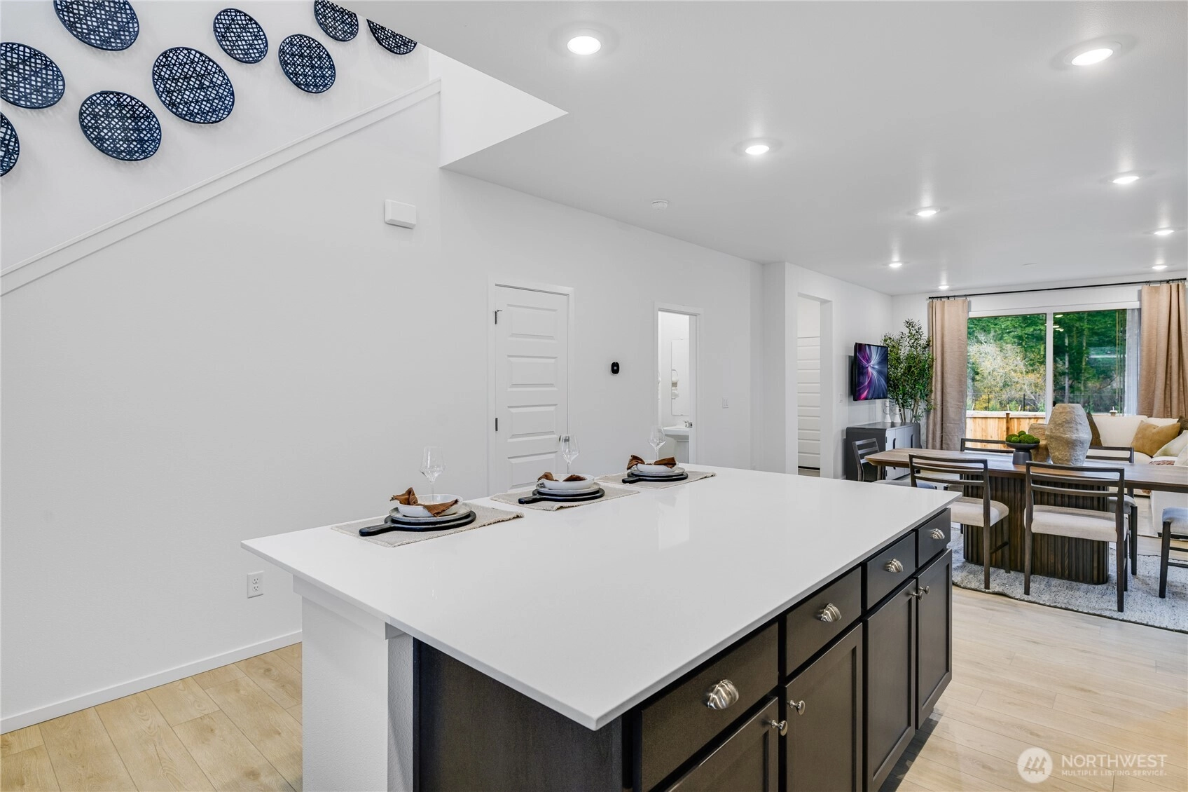
For Sale
2 Days Online
$429,950
3 BR
2.5 BA
1,802 SQFT
 NWMLS #2483703.
Jackie Daum,
Lennar Sales Corp.
NWMLS #2483703.
Jackie Daum,
Lennar Sales Corp. Lennar at Madrona Ri
Lennar
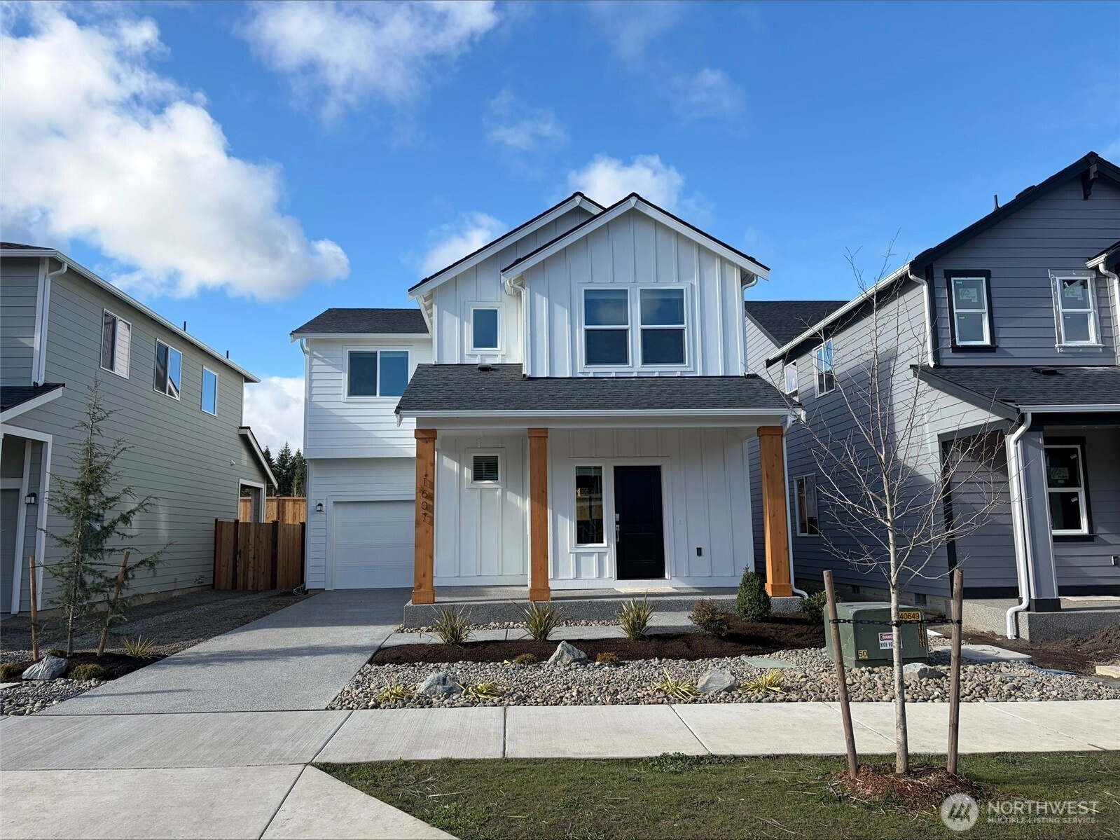
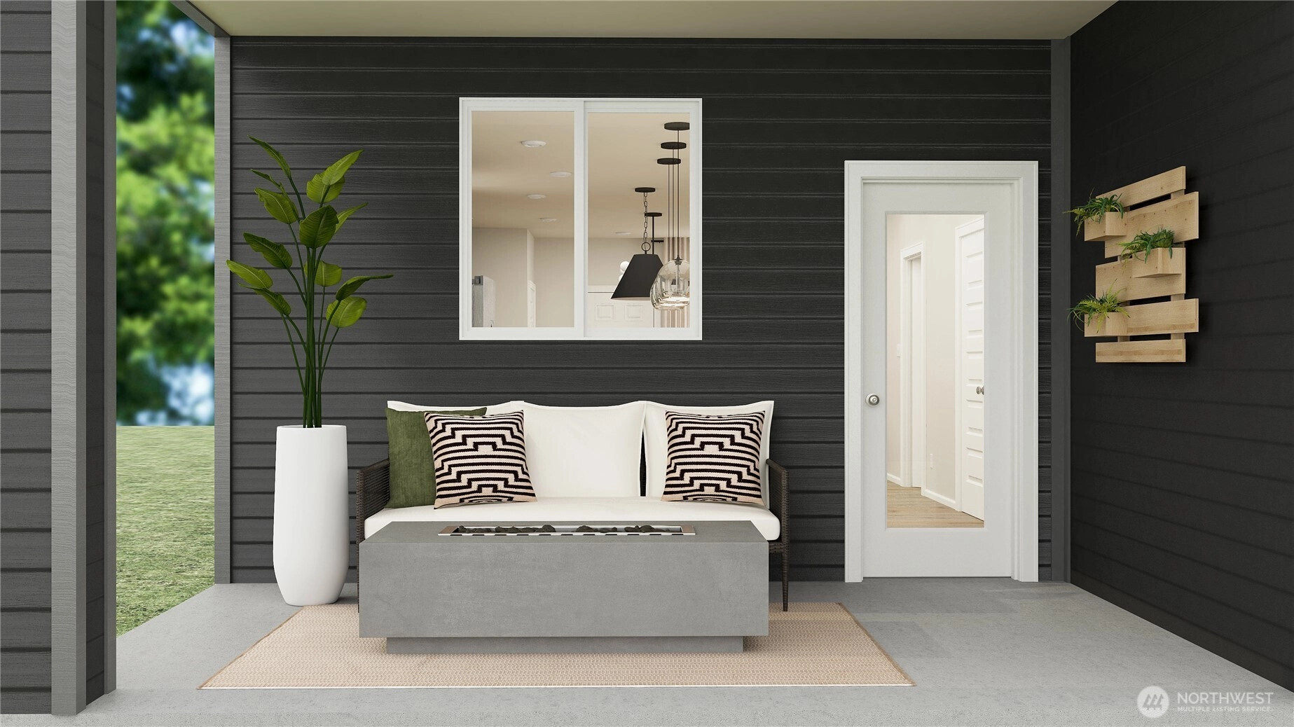
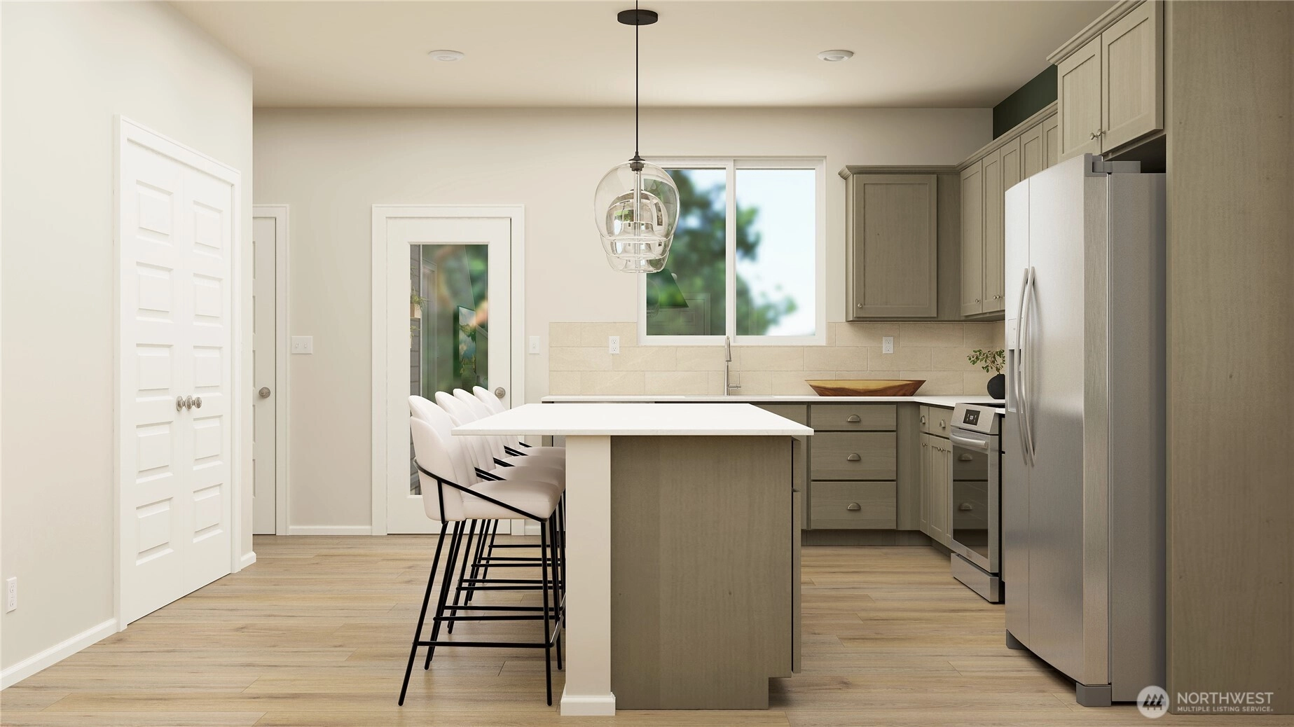
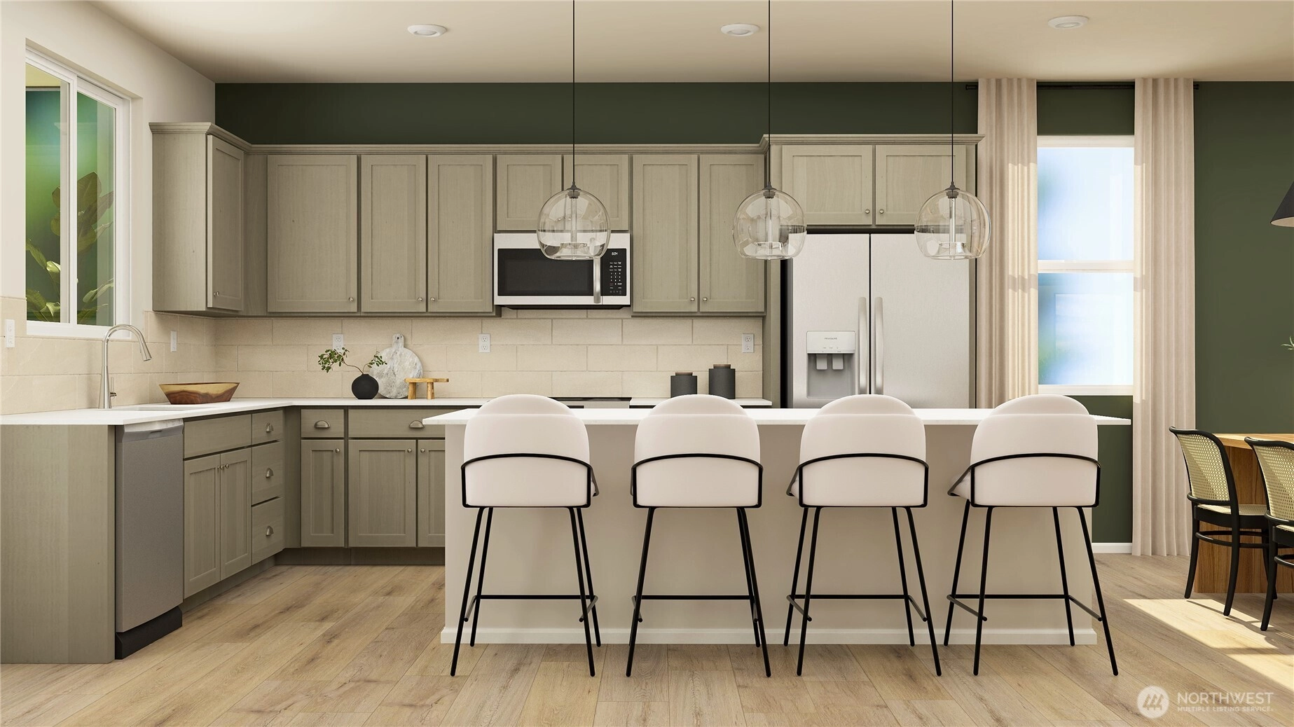
For Sale
10 Days Online
$404,950
3 BR
2.25 BA
1,656 SQFT
 NWMLS #2480699.
Jackie Daum,
Lennar Sales Corp.
NWMLS #2480699.
Jackie Daum,
Lennar Sales Corp. Lennar at Madrona Ri
Lennar
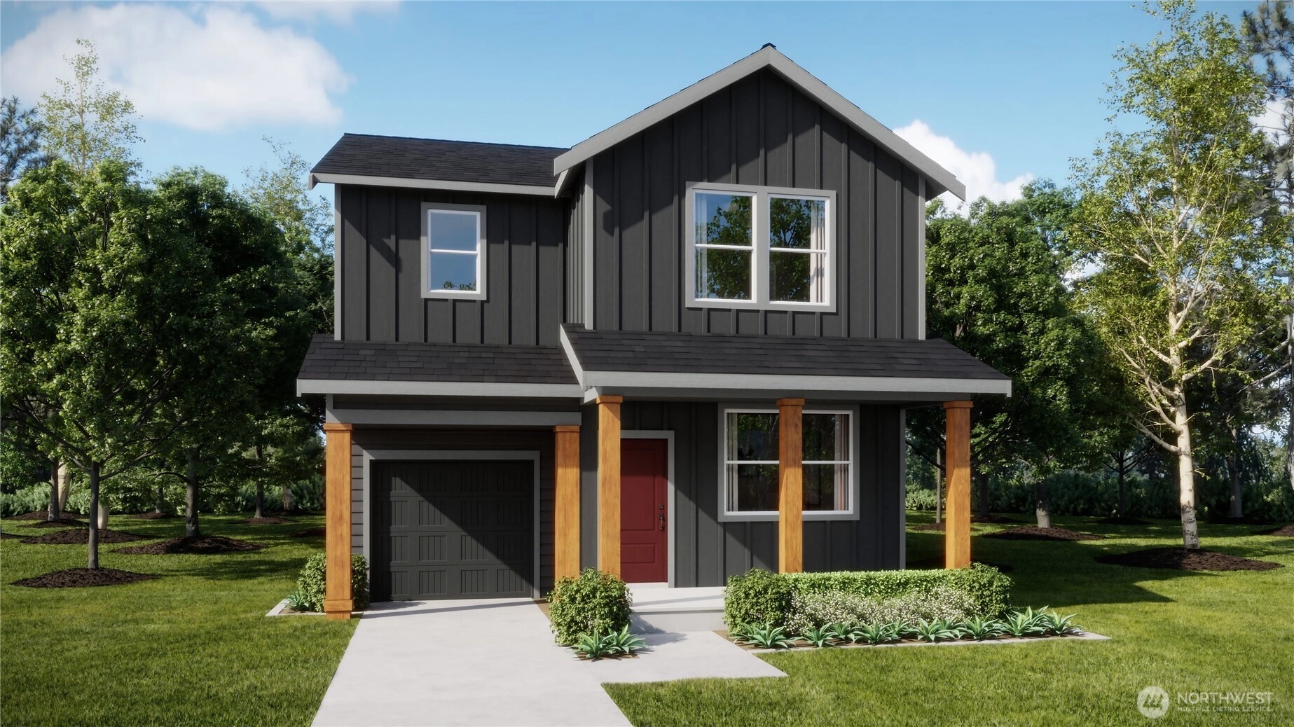
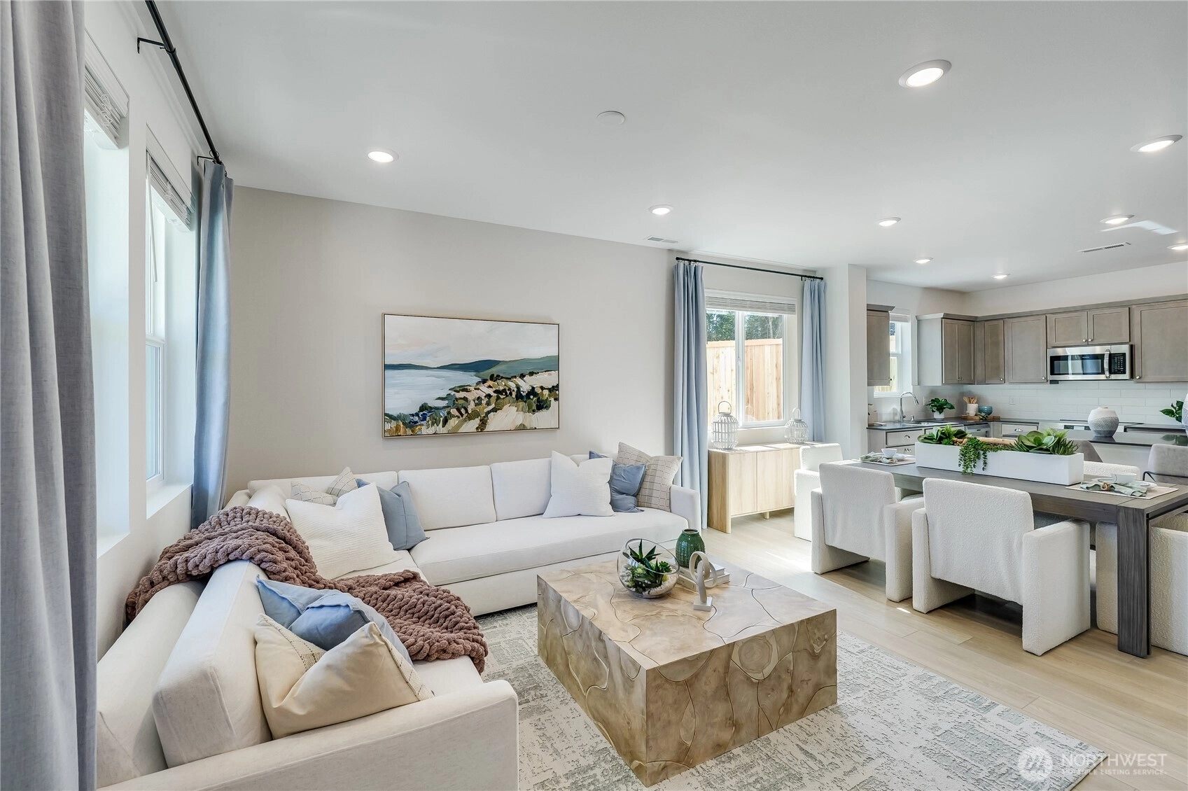
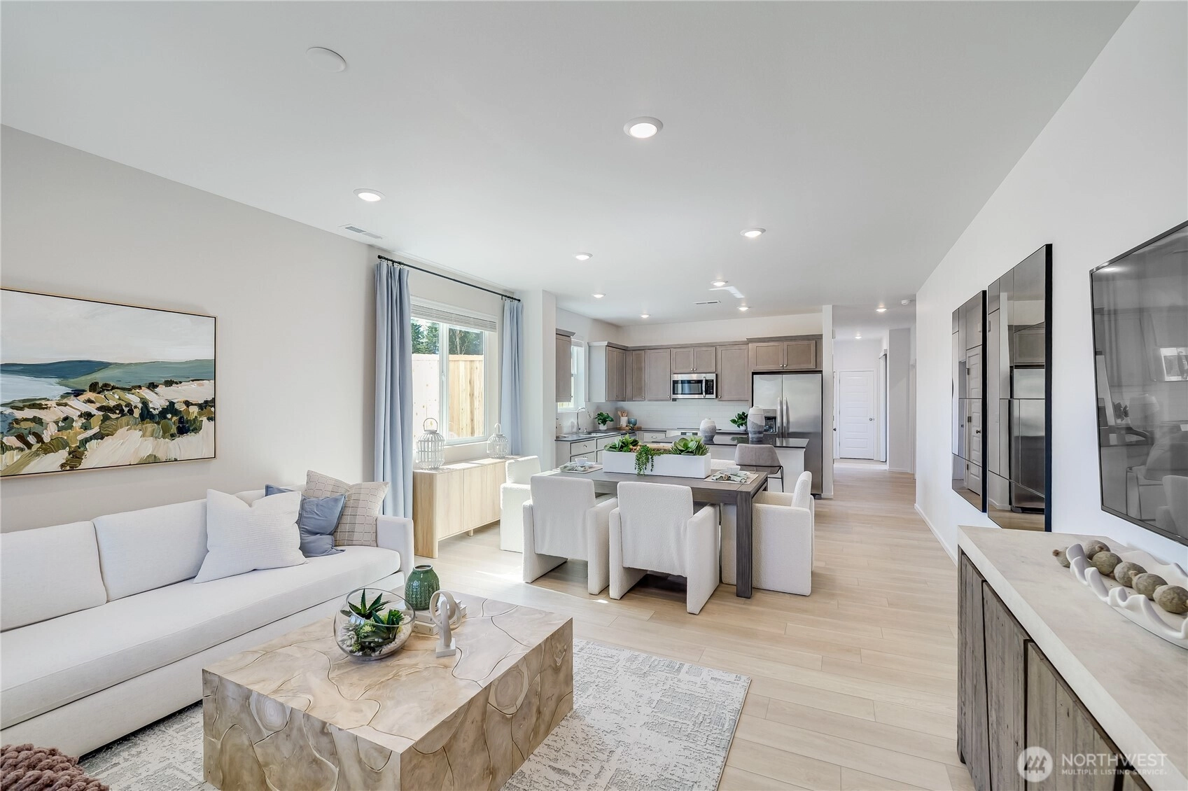
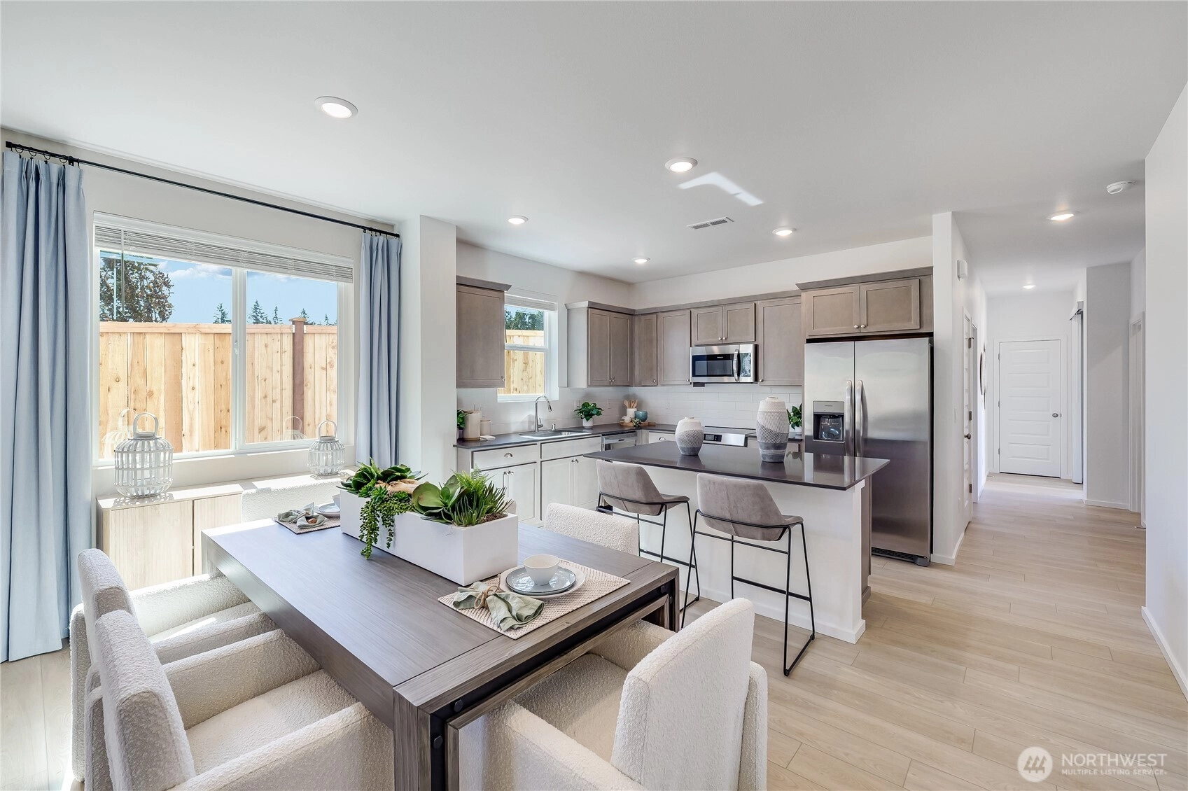
For Sale
24 Days Online
$480,200
4 BR
3 BA
2,066 SQFT
 NWMLS #2475548.
Jackie Daum,
Lennar Sales Corp.
NWMLS #2475548.
Jackie Daum,
Lennar Sales Corp. Lennar at Madrona Ri
Lennar
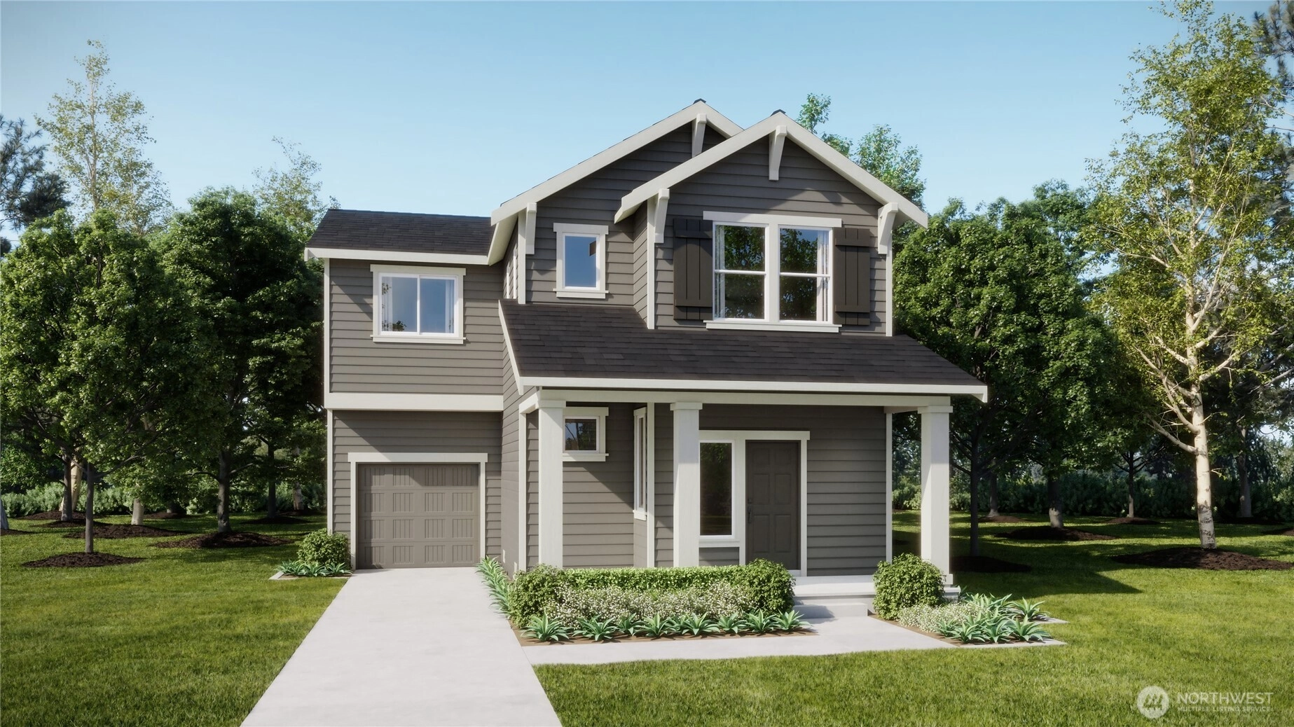
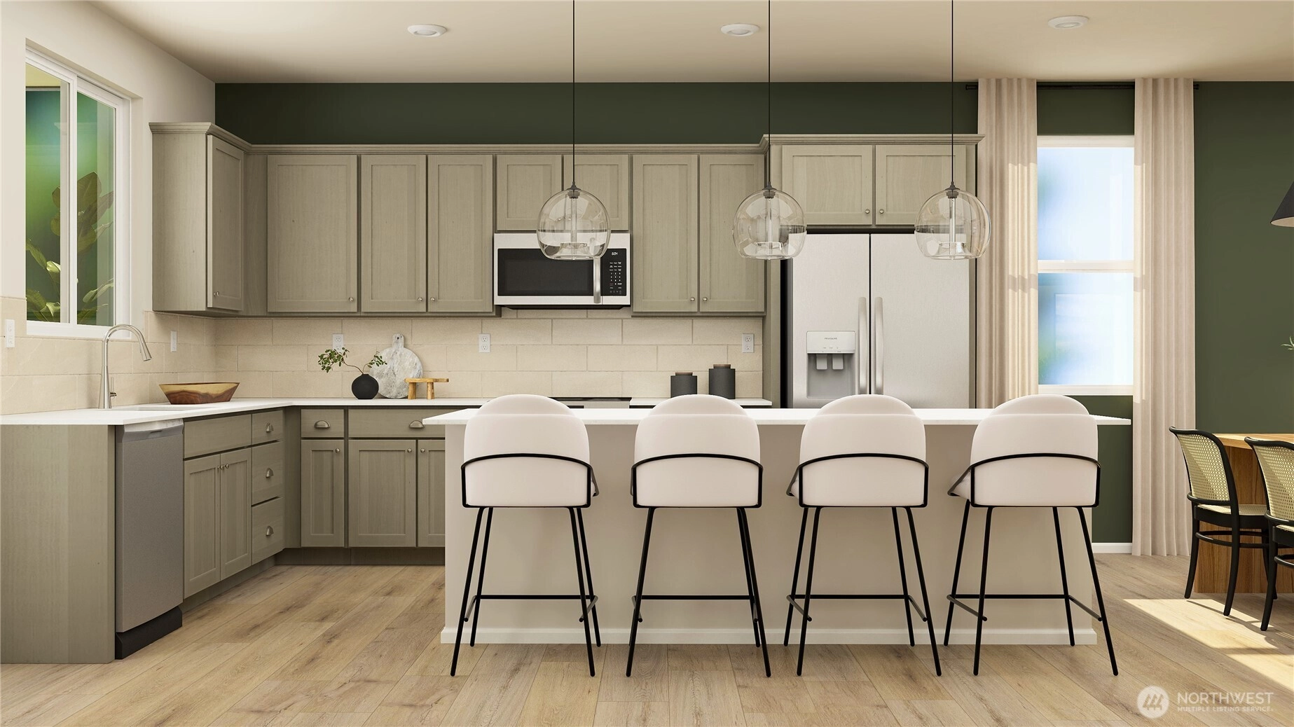
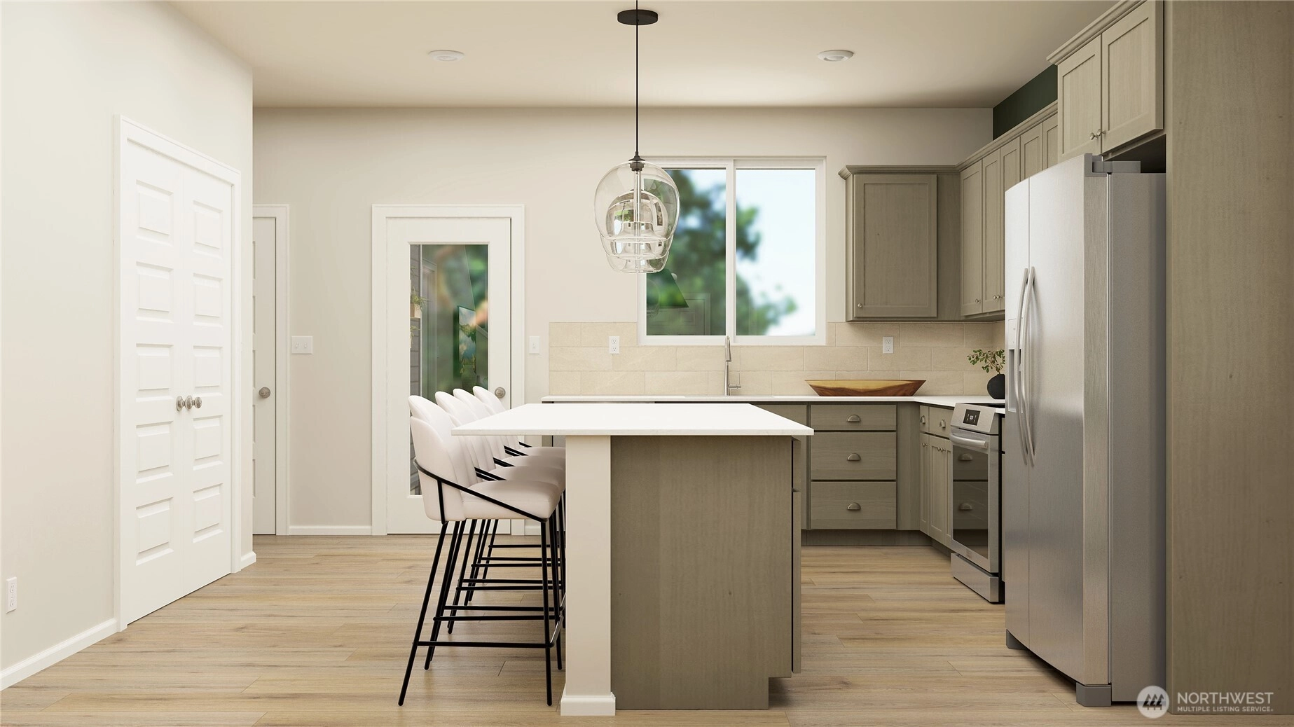
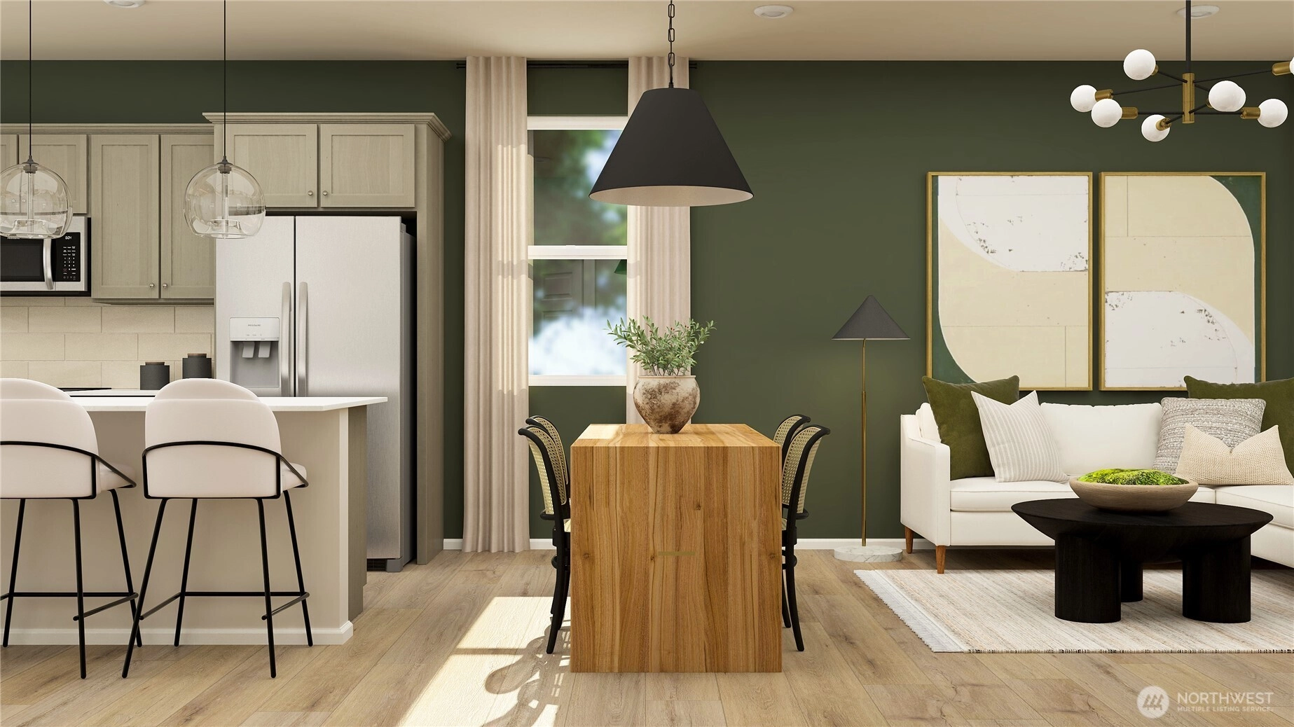
For Sale
70 Days Online
$449,950
3 BR
2.5 BA
1,656 SQFT
 NWMLS #2461653.
John Bahamon,
Lennar Sales Corp.
NWMLS #2461653.
John Bahamon,
Lennar Sales Corp. Lennar at Madrona Ri
Lennar
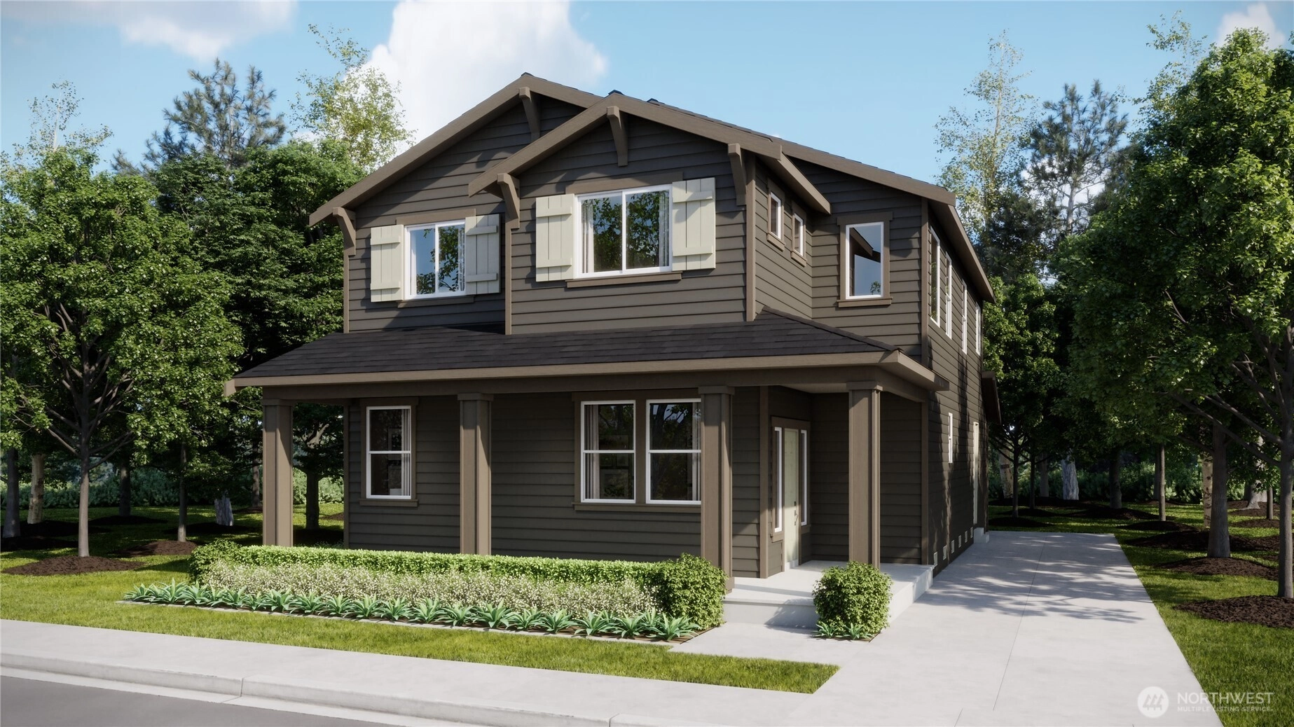
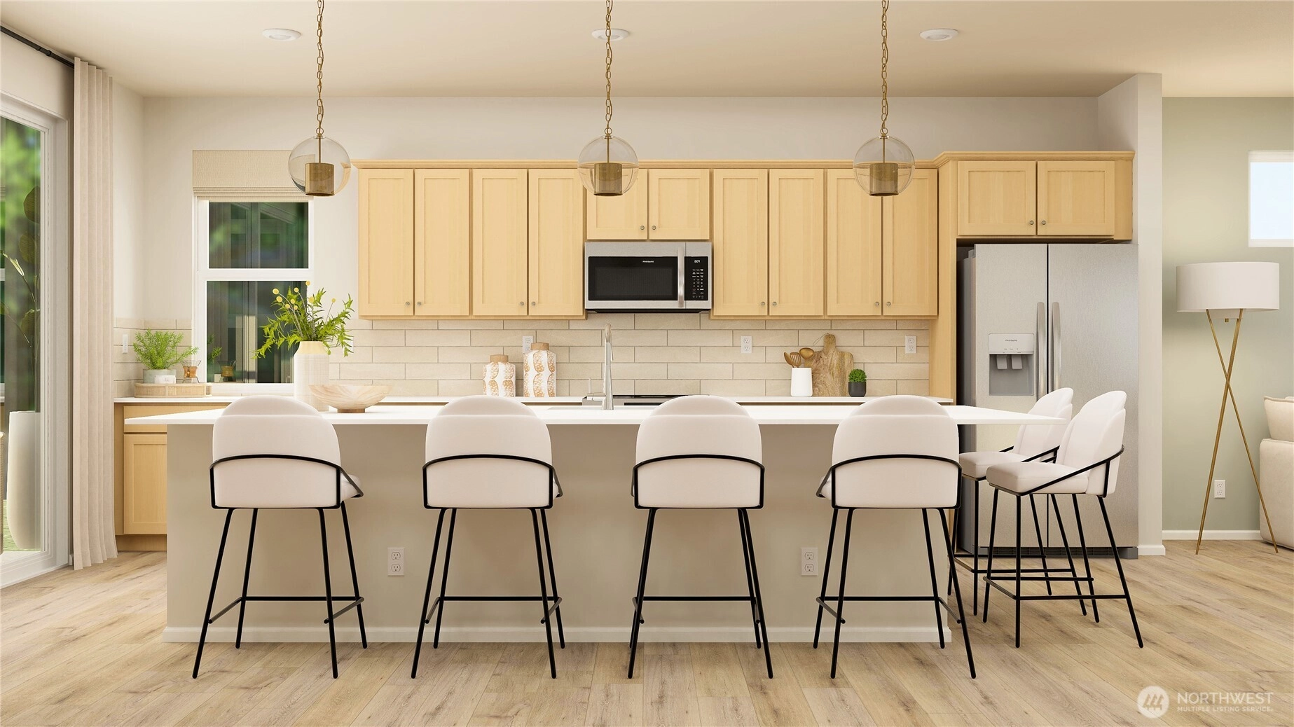
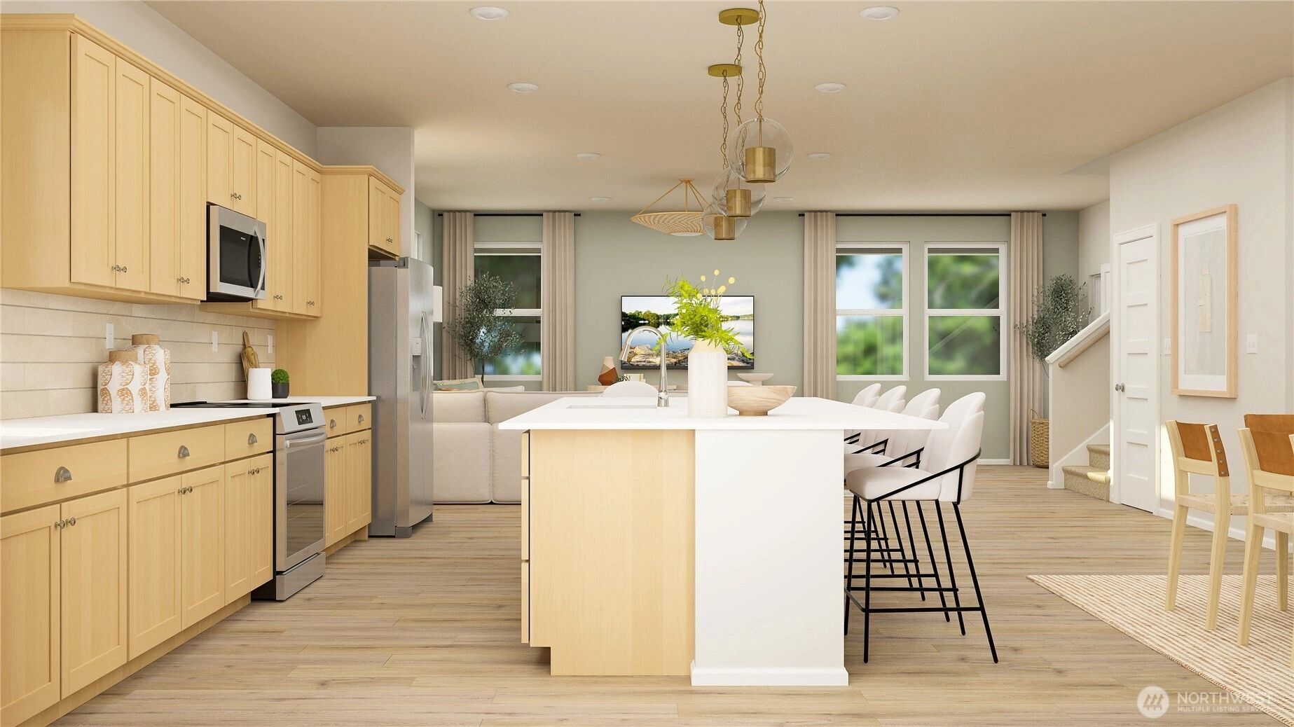
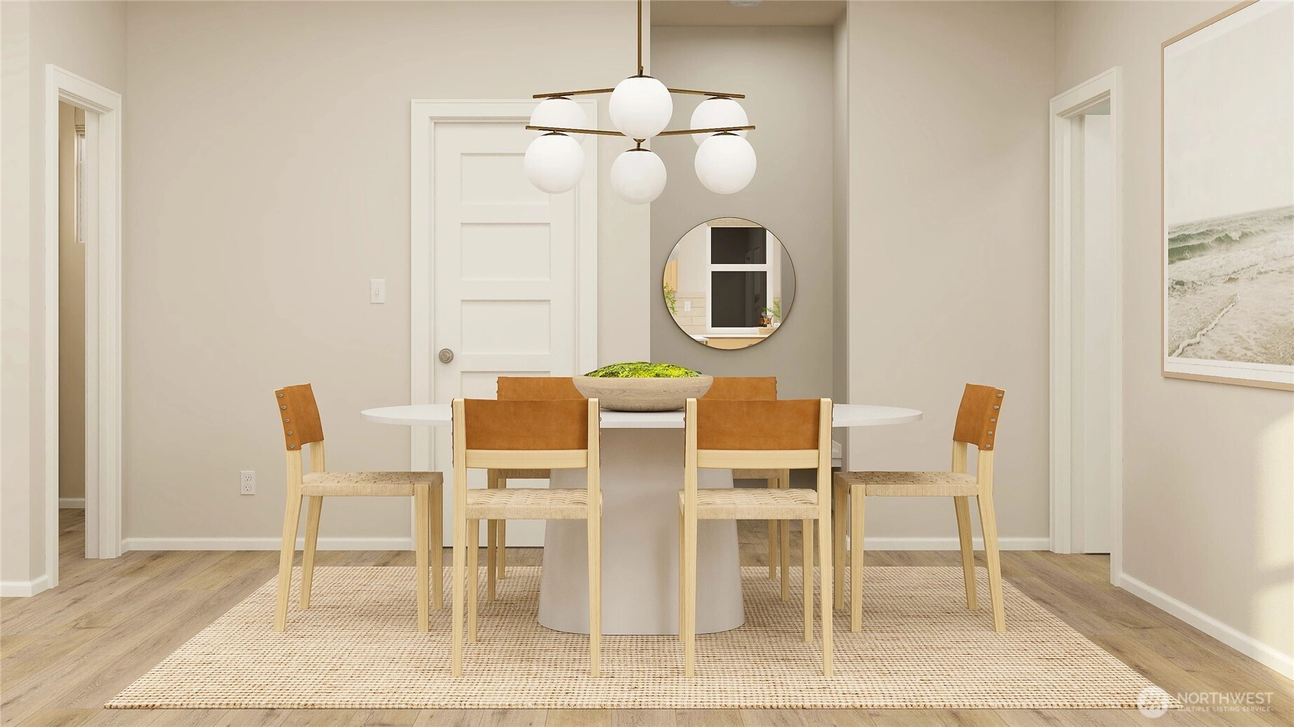
For Sale
166 Days Online
▼ Reduced $15K
$509,950
3 BR
2.5 BA
2,494 SQFT
 NWMLS #2432975.
John Bahamon,
Lennar Sales Corp.
NWMLS #2432975.
John Bahamon,
Lennar Sales Corp. Lennar at Madrona Ri
Lennar
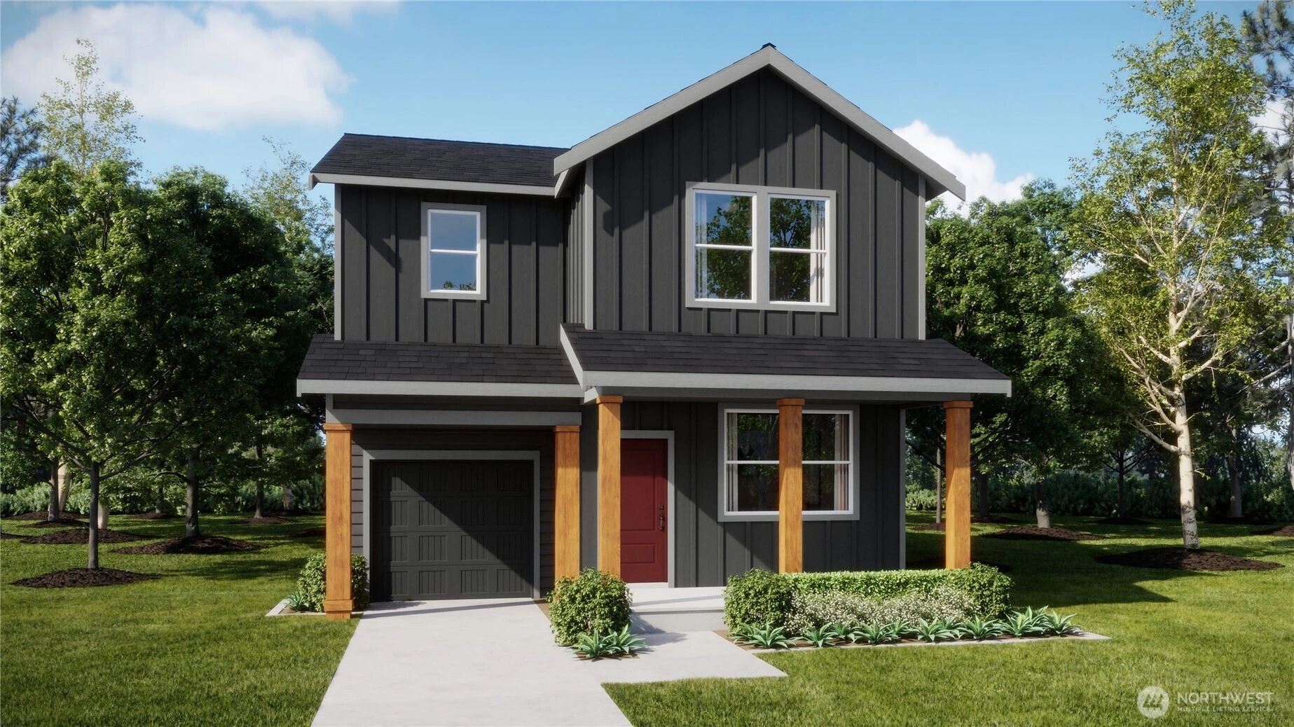
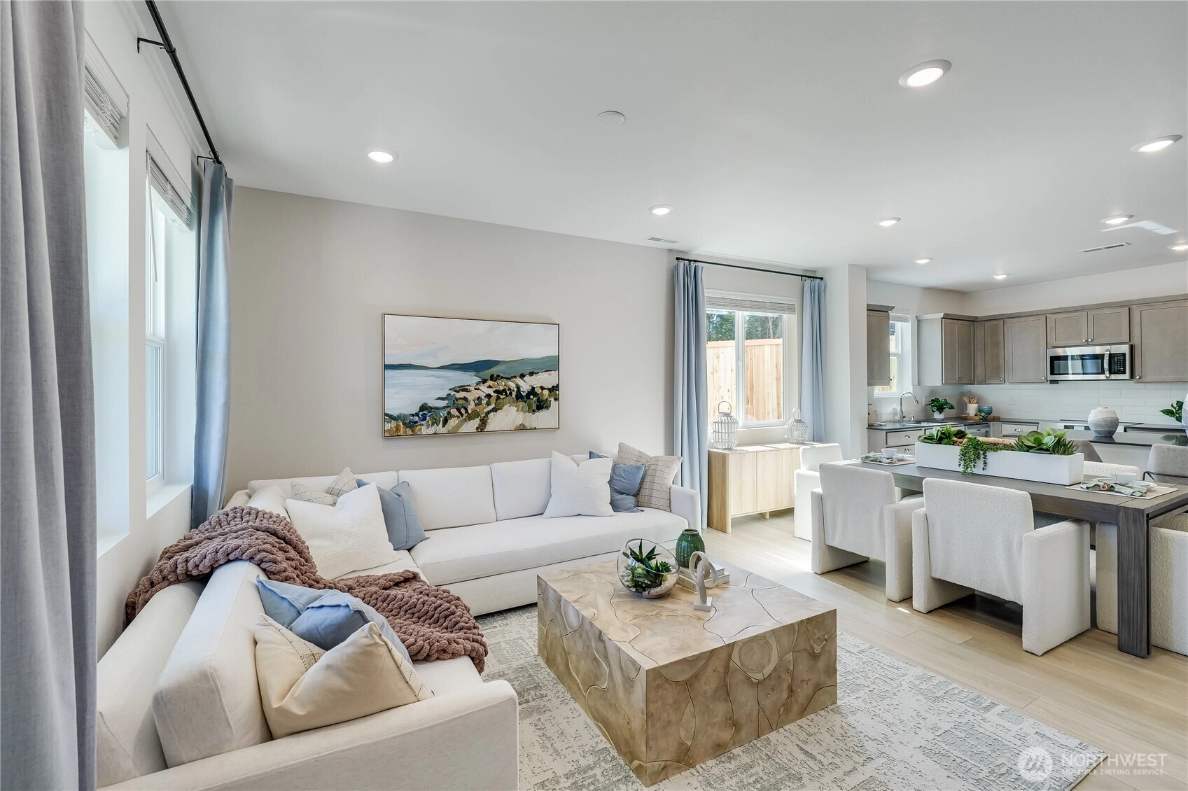
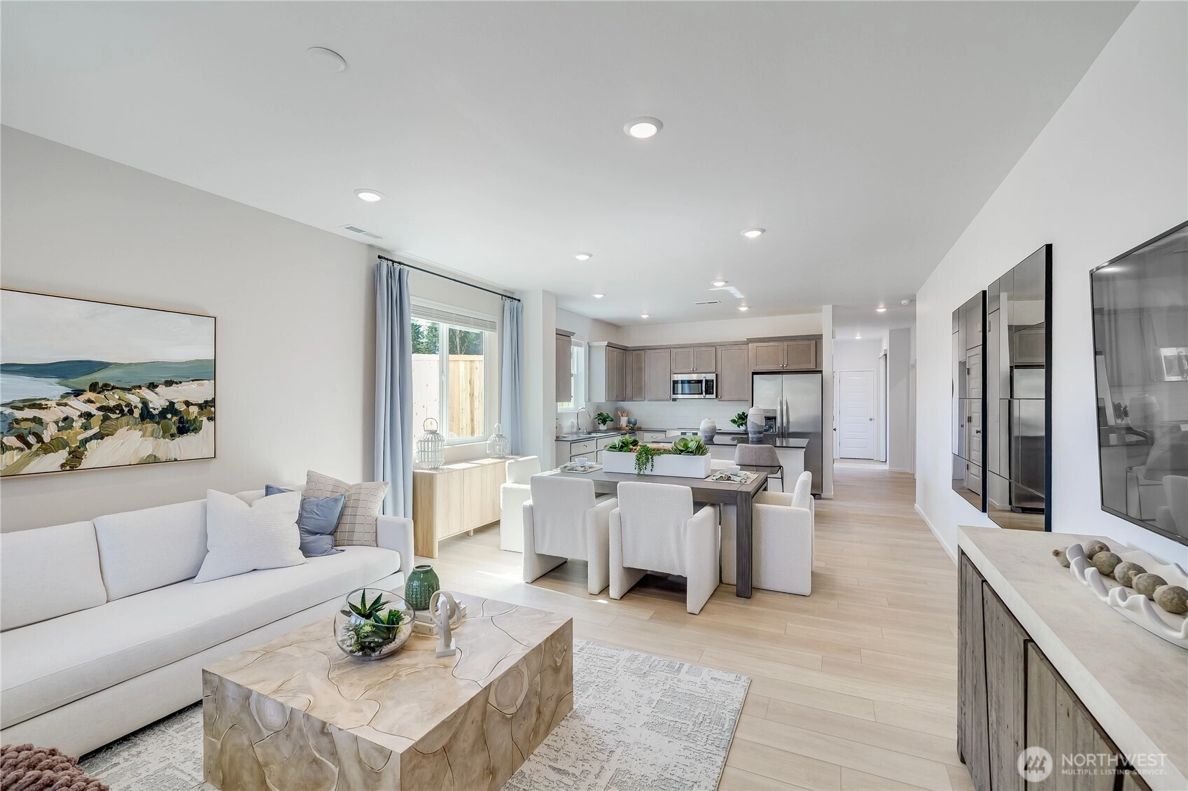
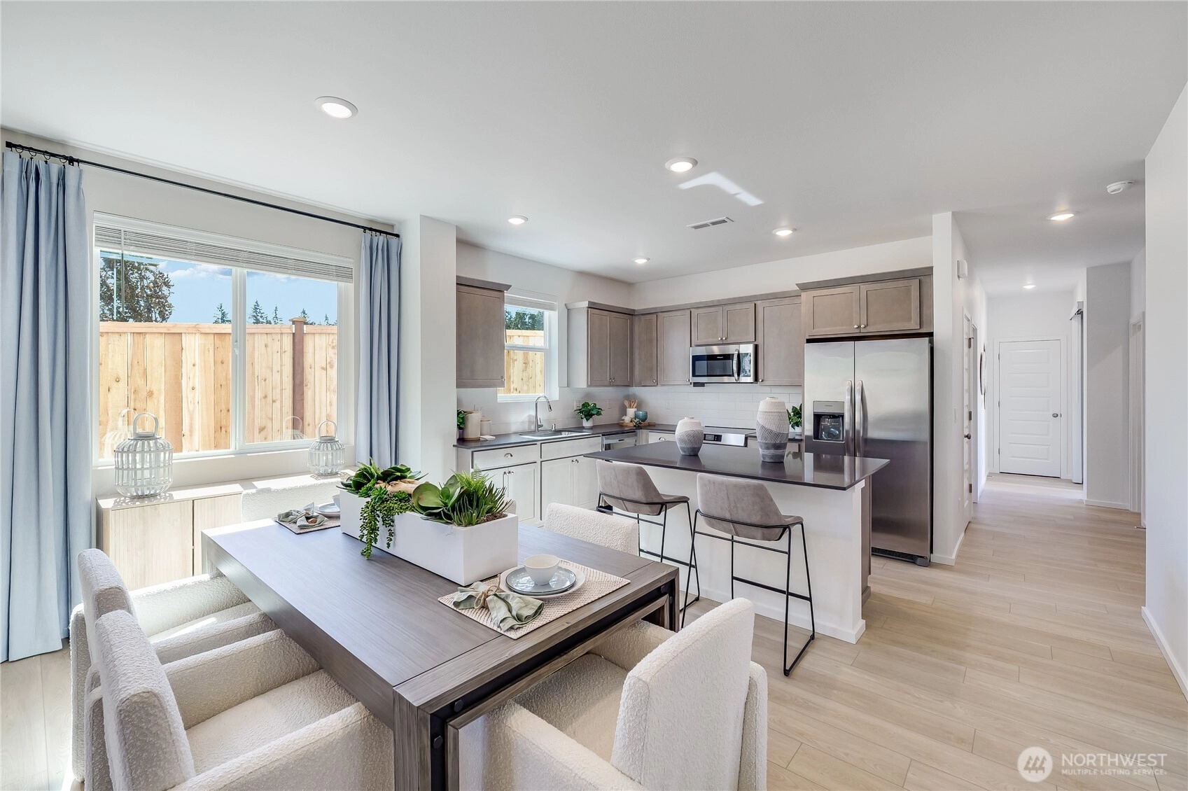
Pending
February 21, 2026
$456,650
4 BR
3 BA
2,066 SQFT
 NWMLS #2475936.
John Bahamon,
Lennar Sales Corp.
NWMLS #2475936.
John Bahamon,
Lennar Sales Corp. Lennar at Madrona Ri
Lennar
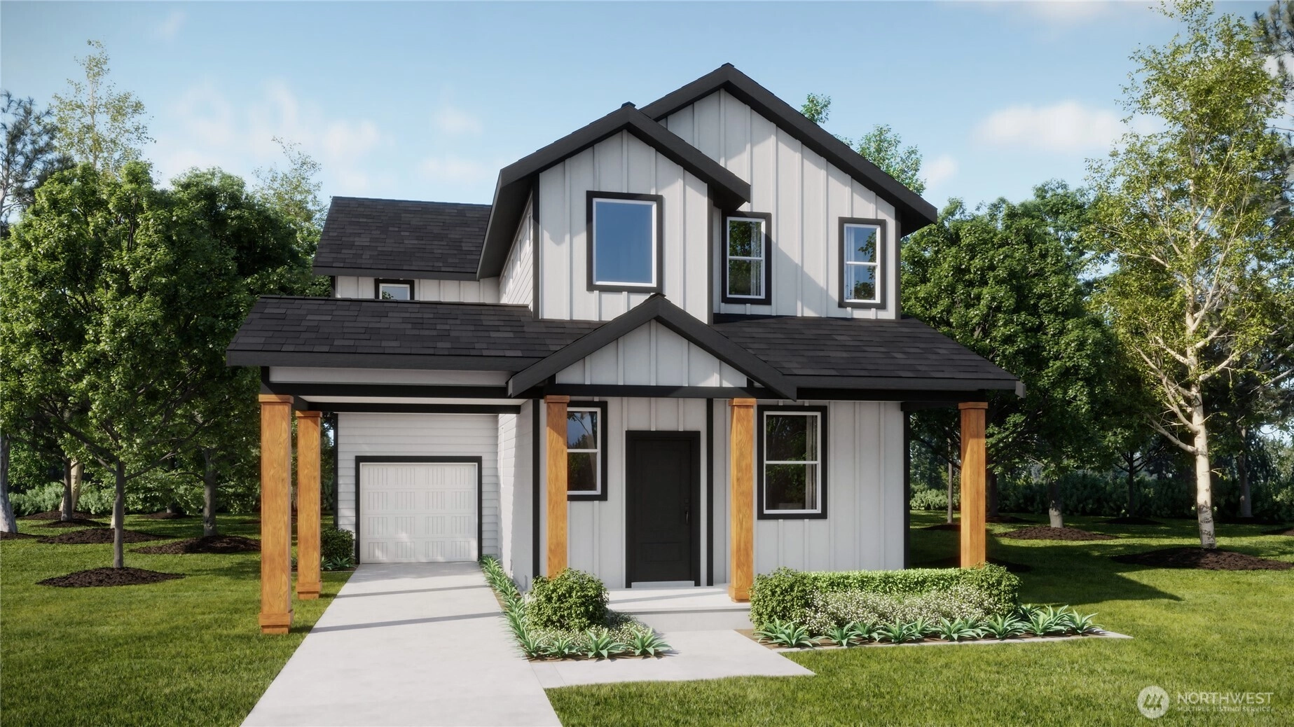
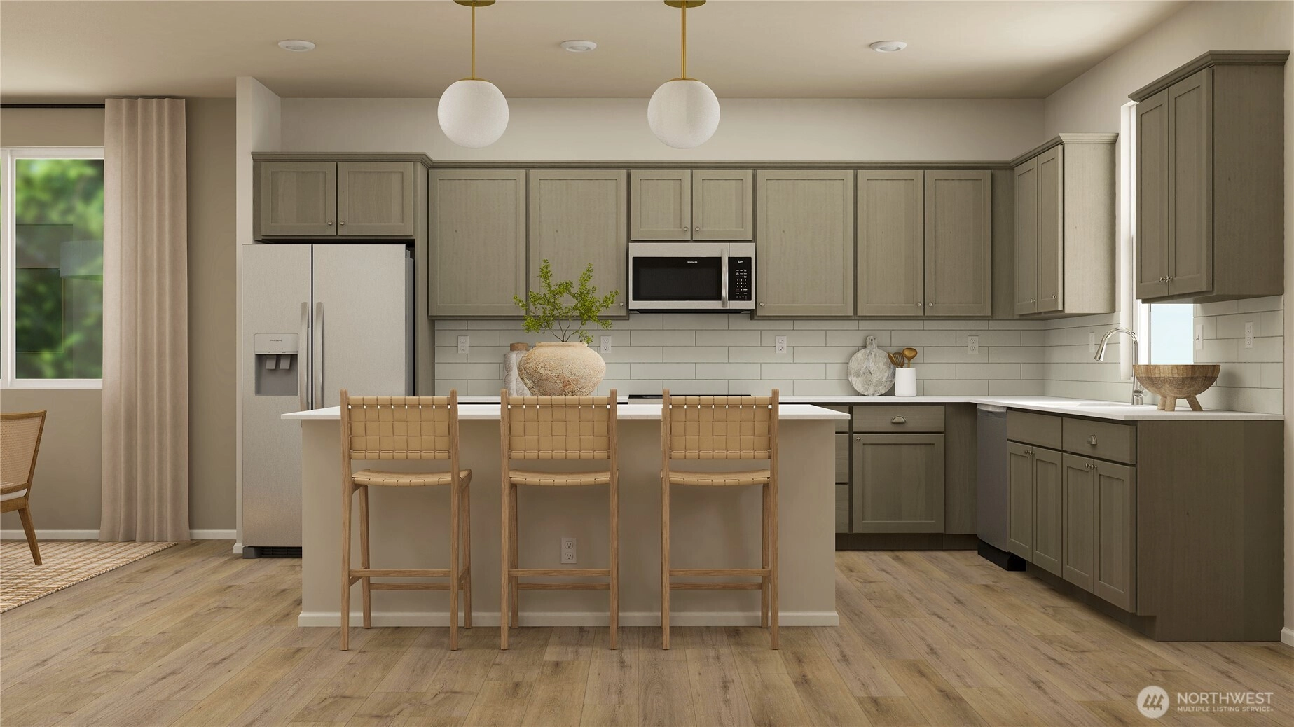
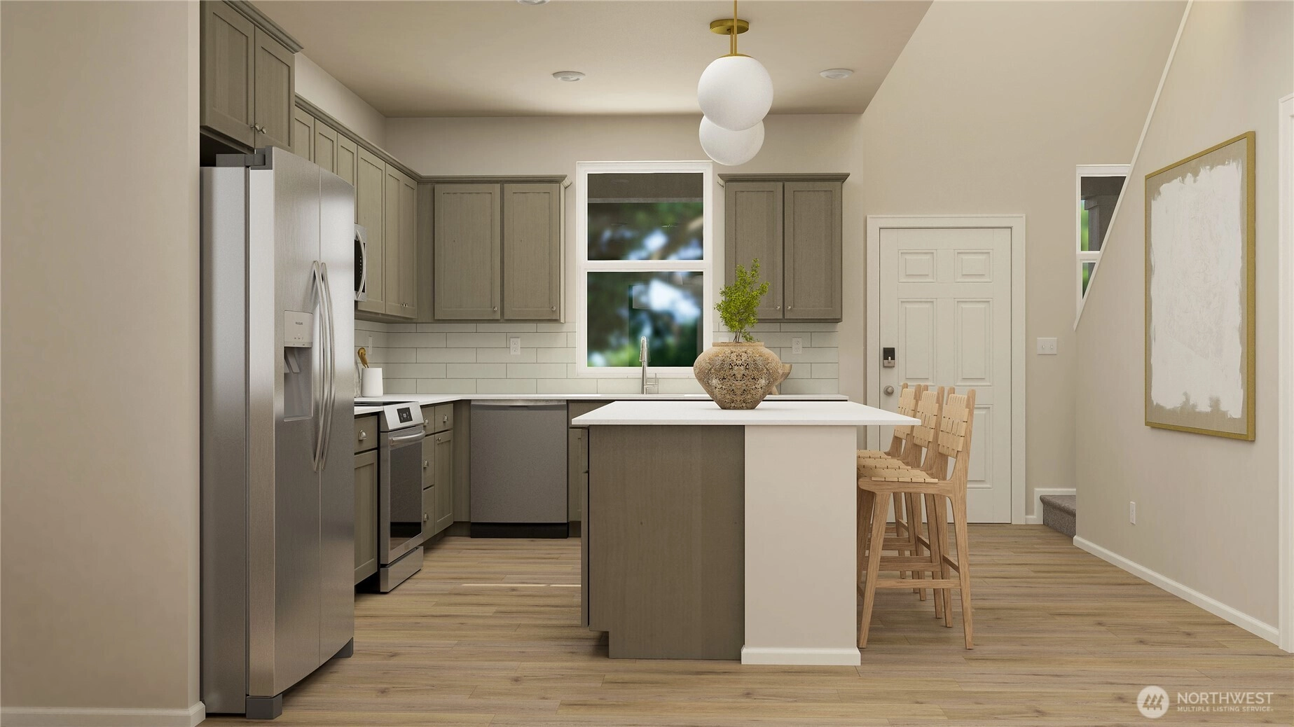
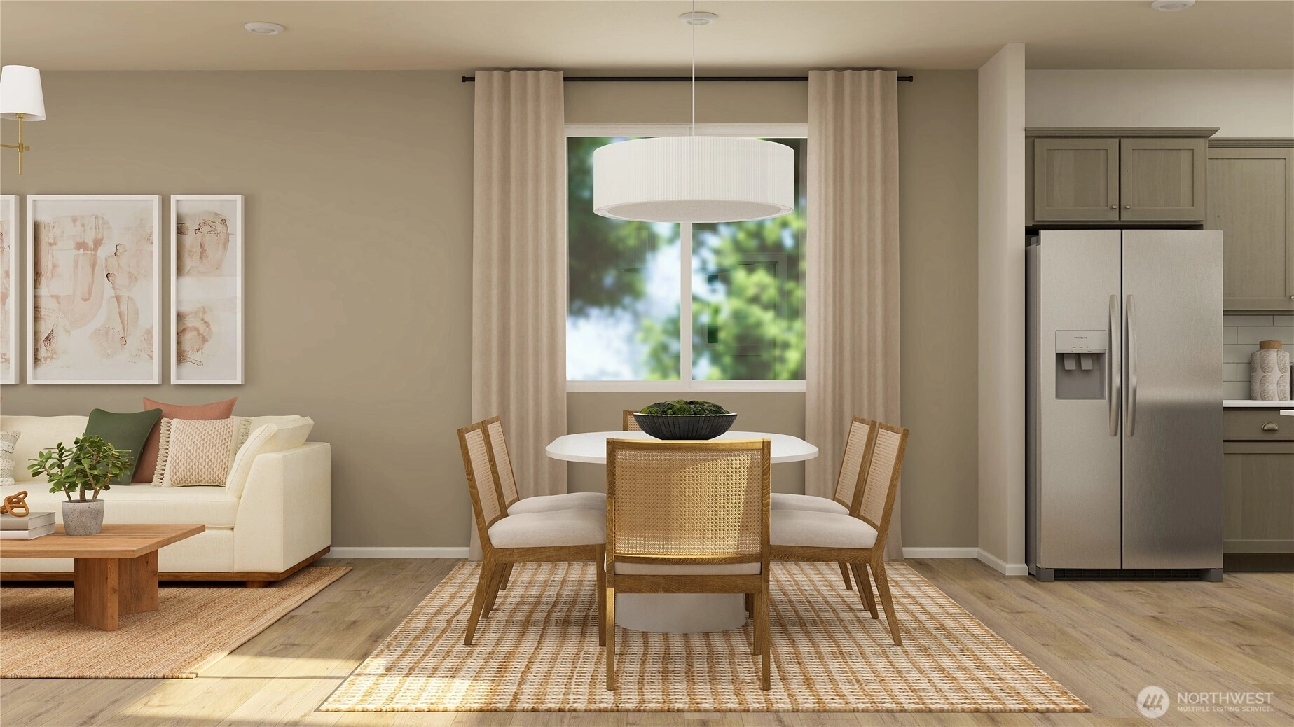
Pending
February 22, 2026
$449,950
3 BR
2.5 BA
1,802 SQFT
 NWMLS #2475550.
Jackie Daum,
Lennar Sales Corp.
NWMLS #2475550.
Jackie Daum,
Lennar Sales Corp. Lennar at Madrona Ri
Lennar
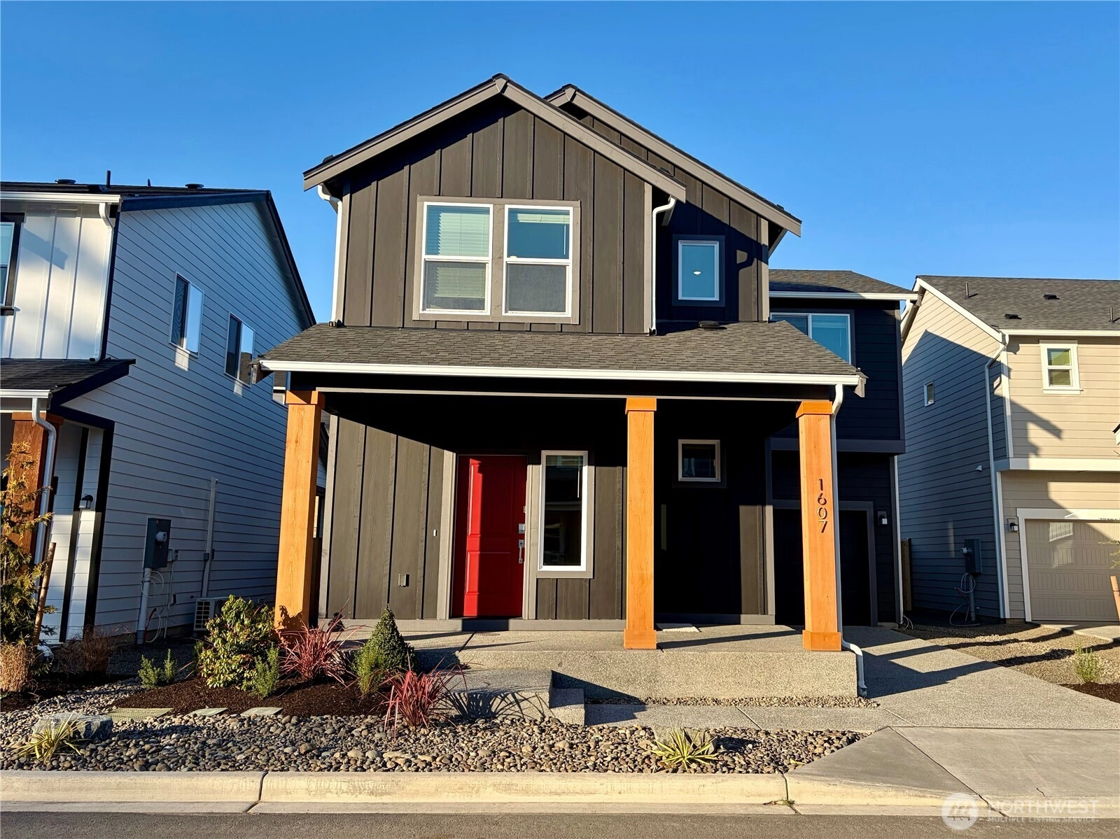
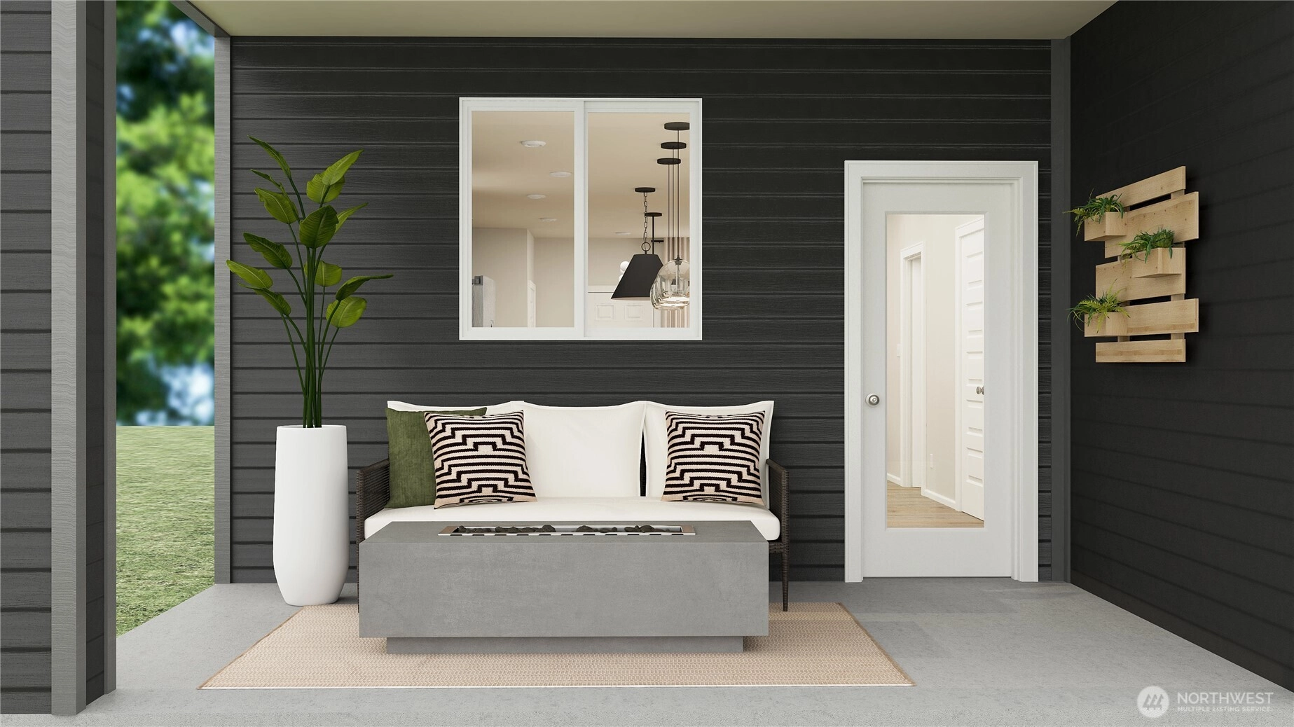
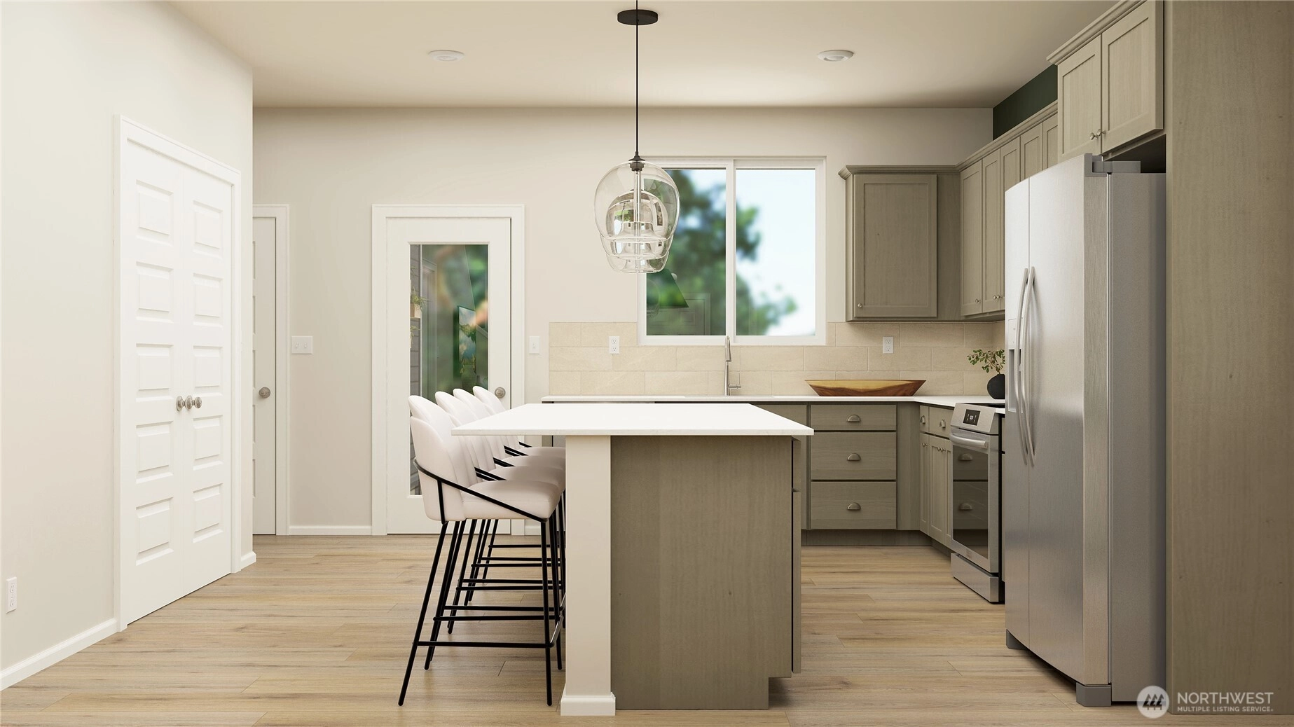
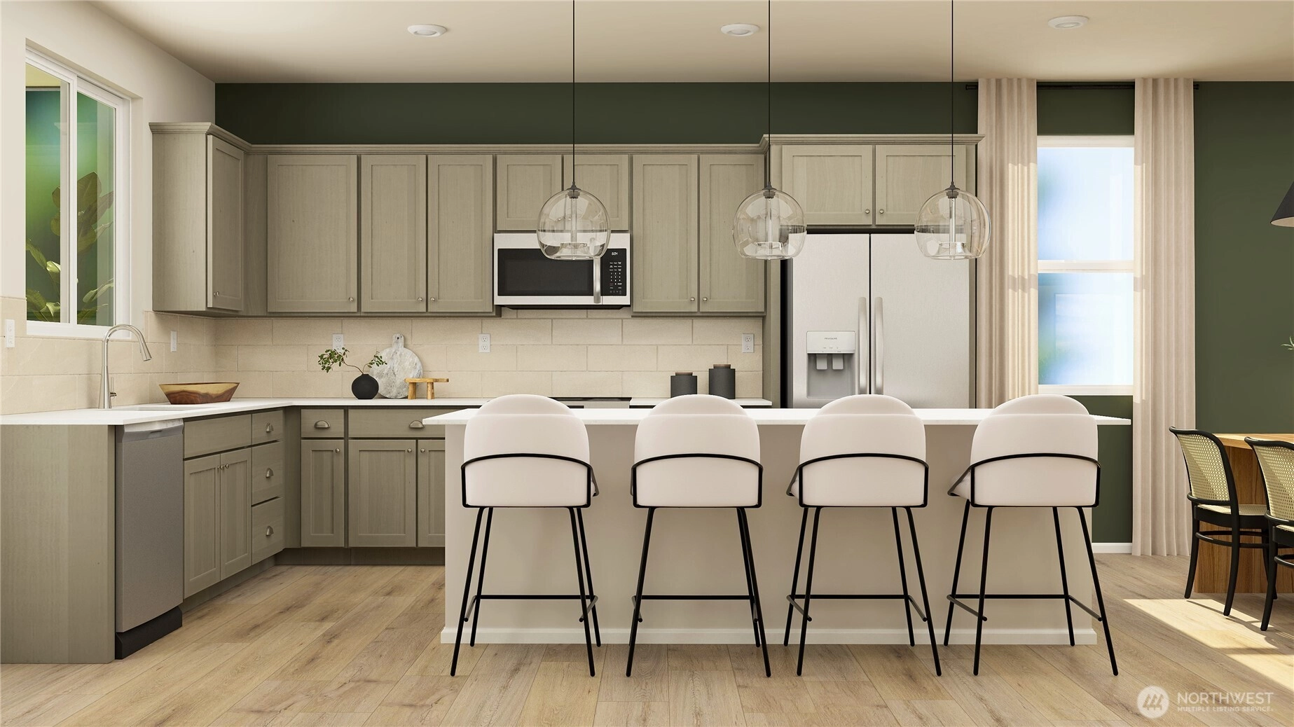
Pending
February 14, 2026
$399,950
3 BR
2.25 BA
1,656 SQFT
 NWMLS #2471624.
Jackie Daum,
Lennar Sales Corp.
NWMLS #2471624.
Jackie Daum,
Lennar Sales Corp. Lennar at Madrona Ri
Lennar
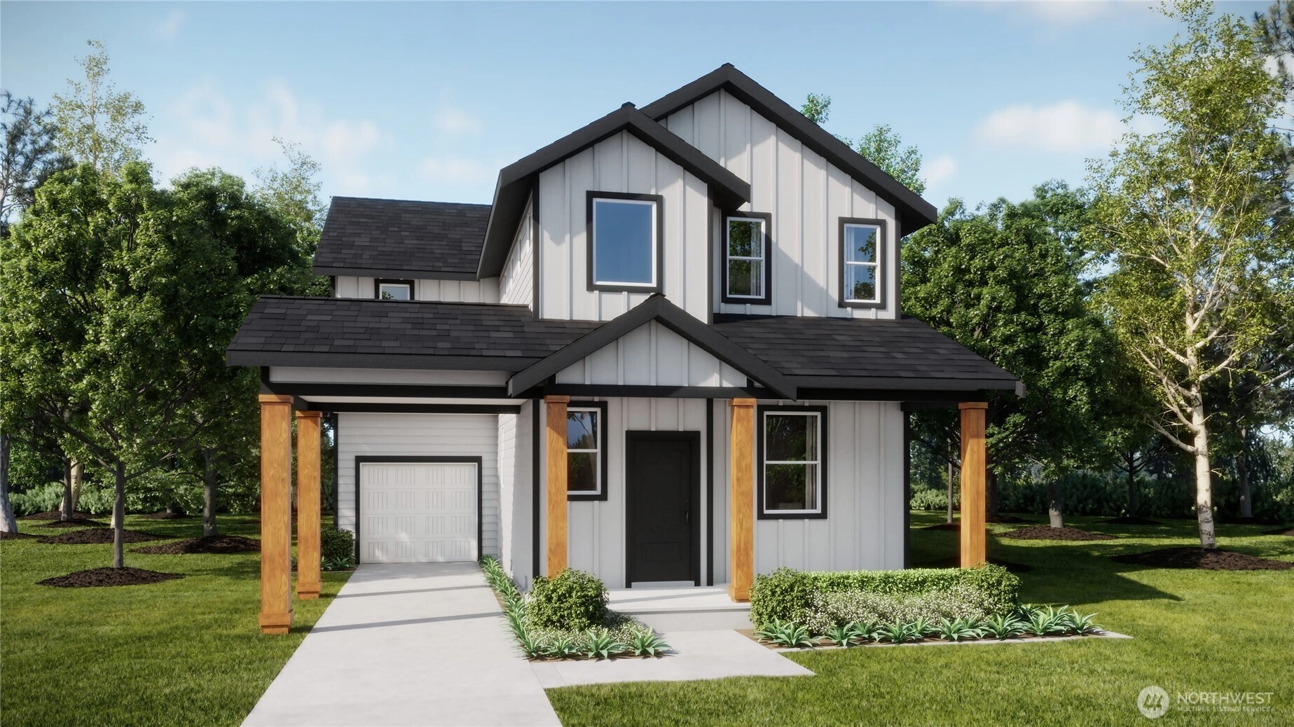
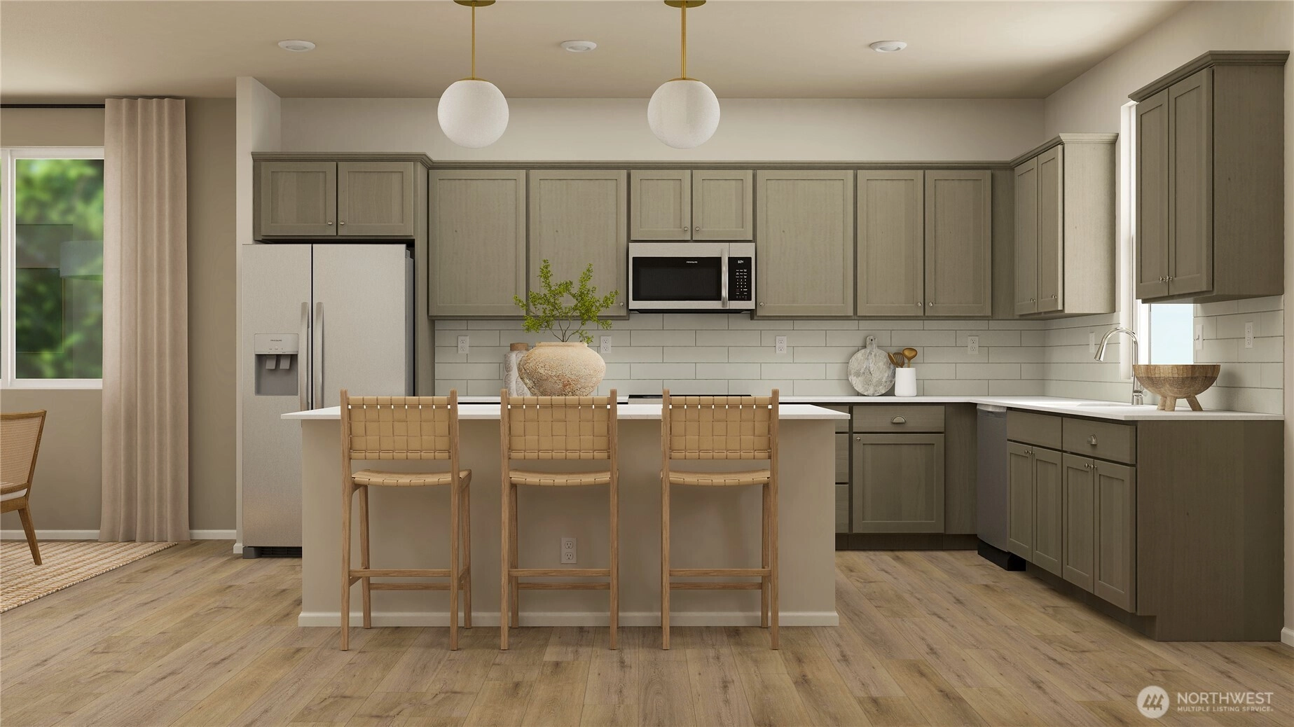
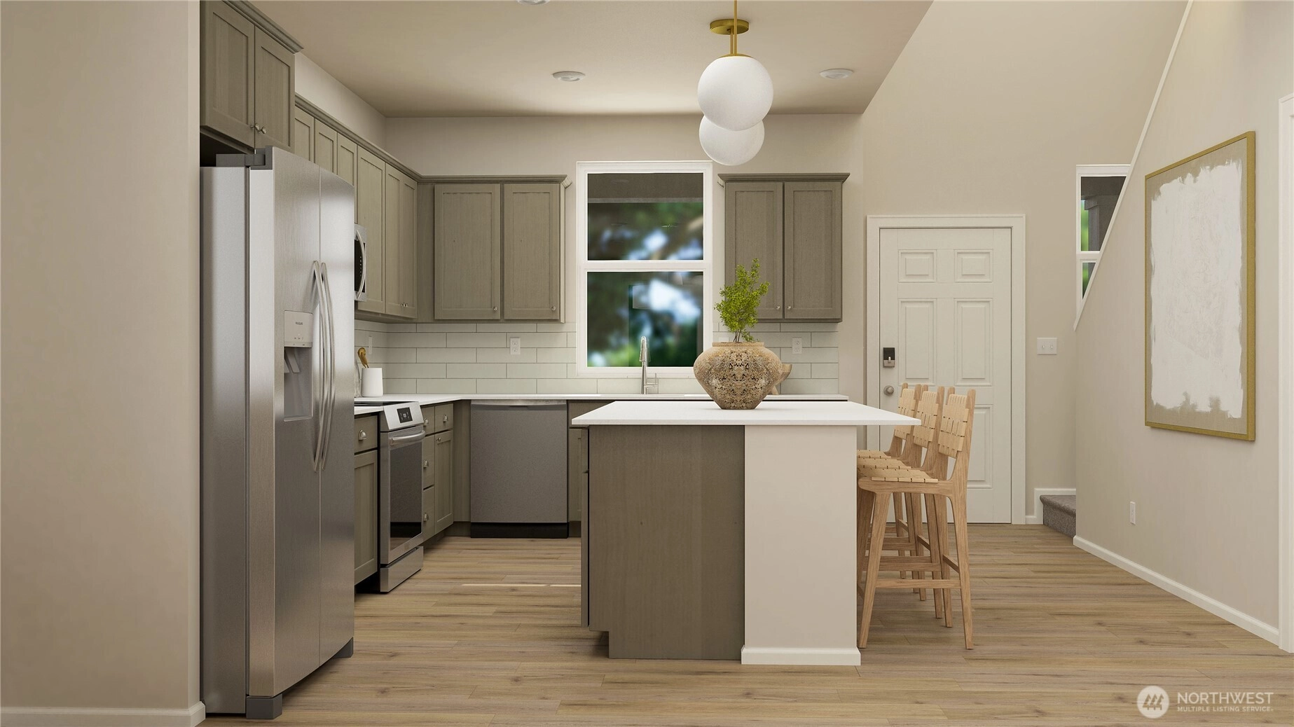
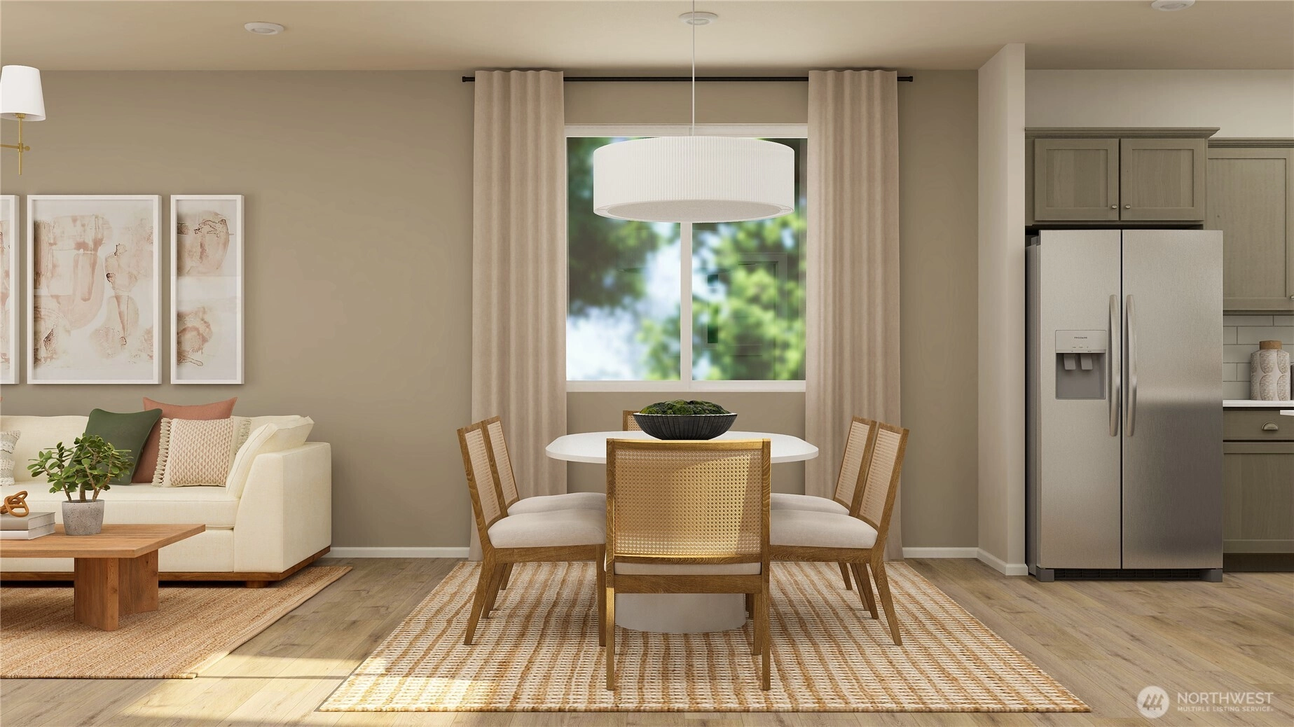
Pending
January 11, 2026
$524,000
3 BR
2.5 BA
1,802 SQFT
 NWMLS #2461651.
Jackie Daum,
Lennar Sales Corp.
NWMLS #2461651.
Jackie Daum,
Lennar Sales Corp. Lennar at Madrona Ri
Lennar
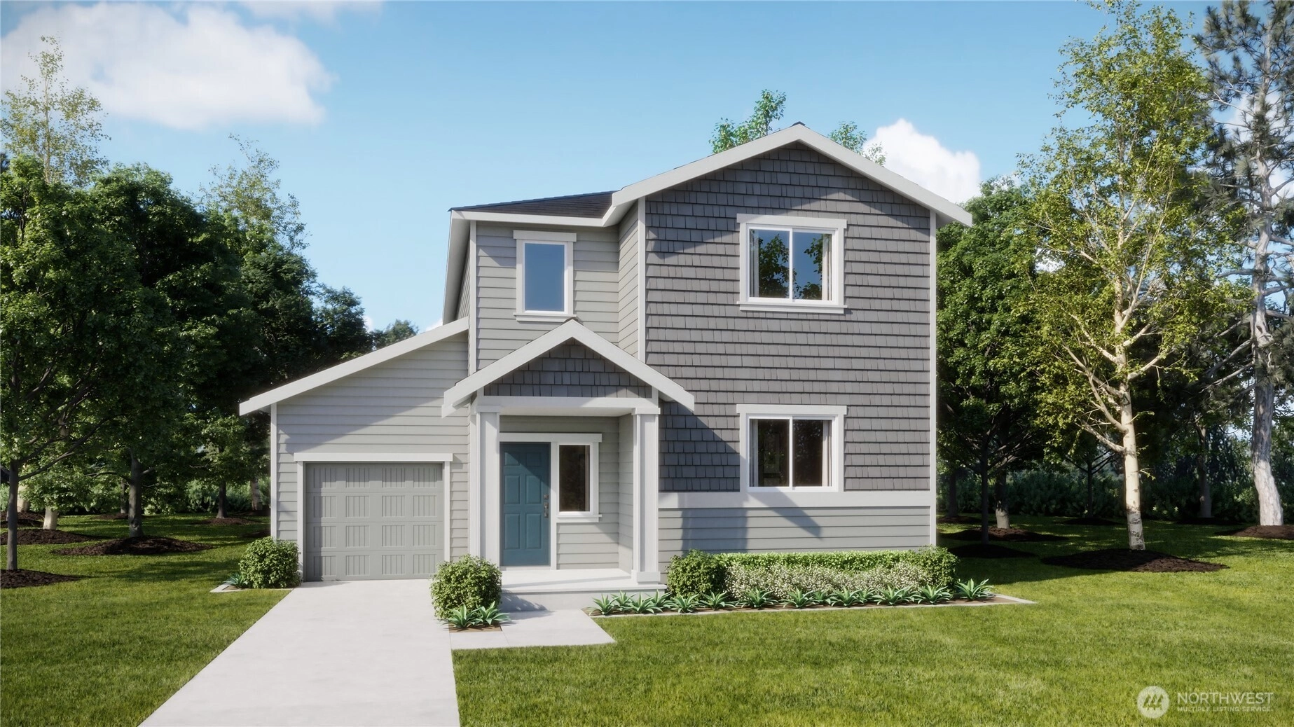
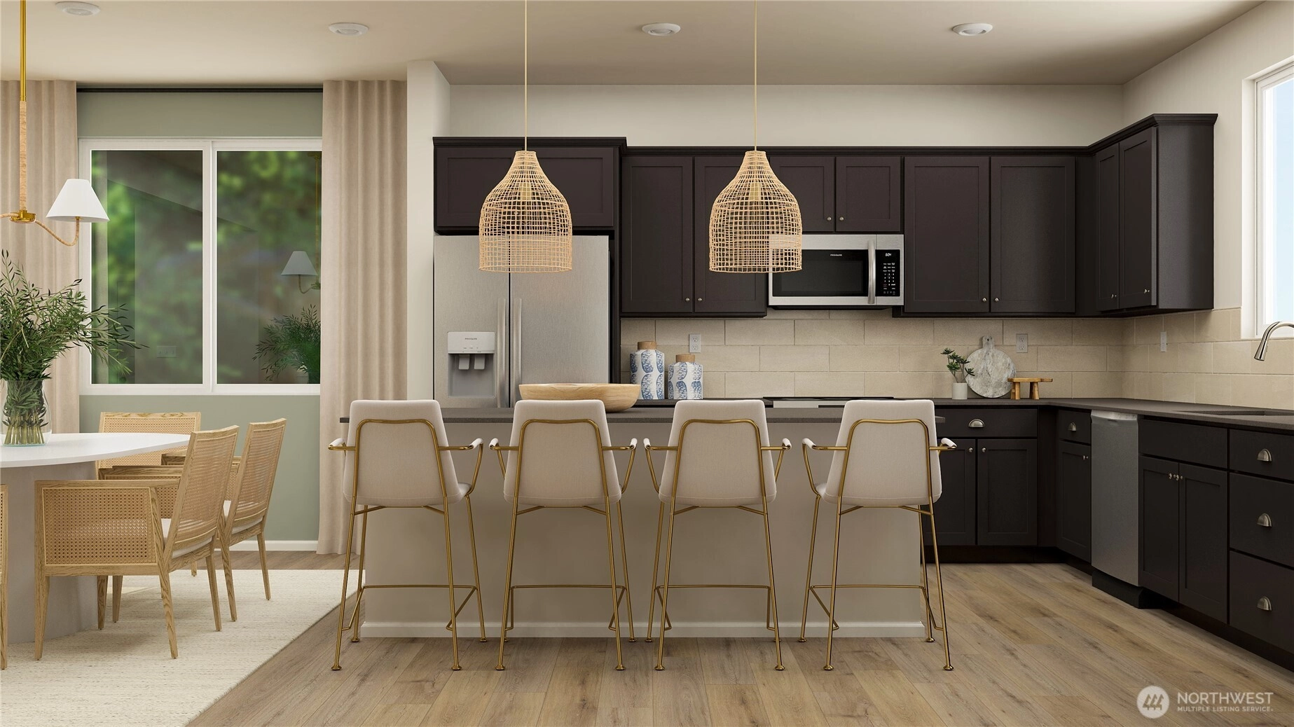
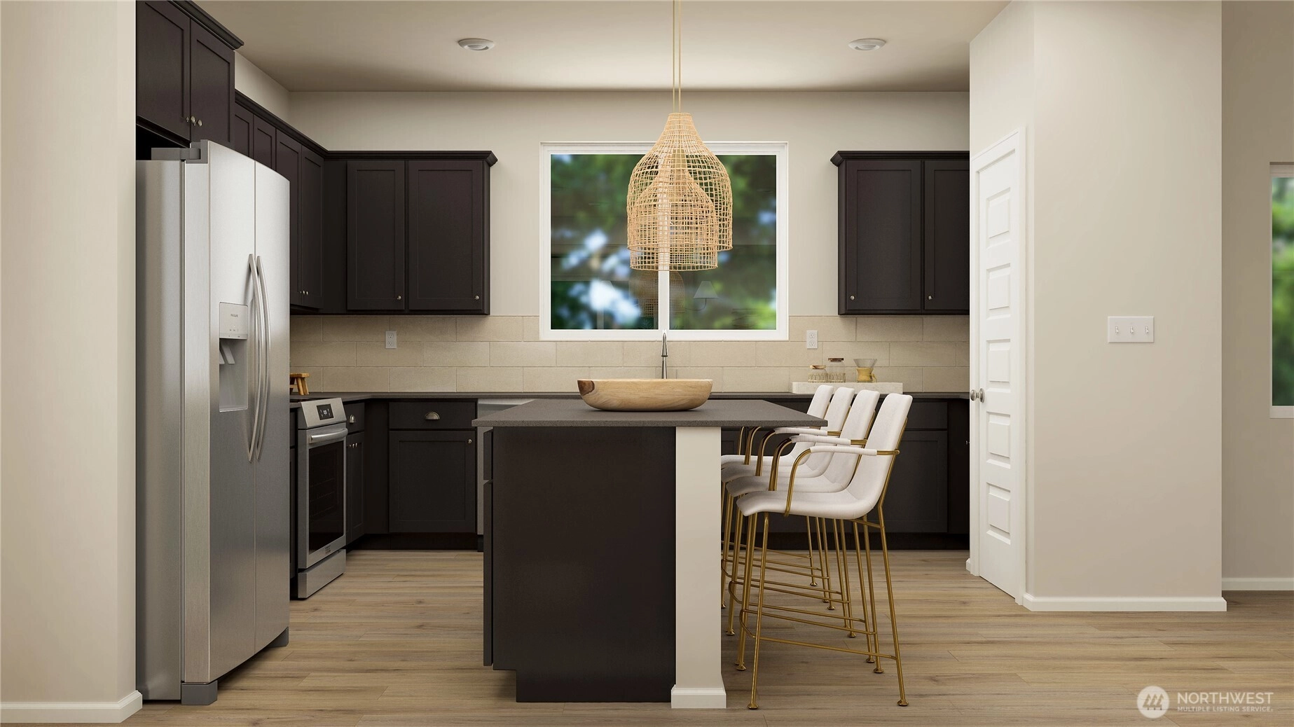
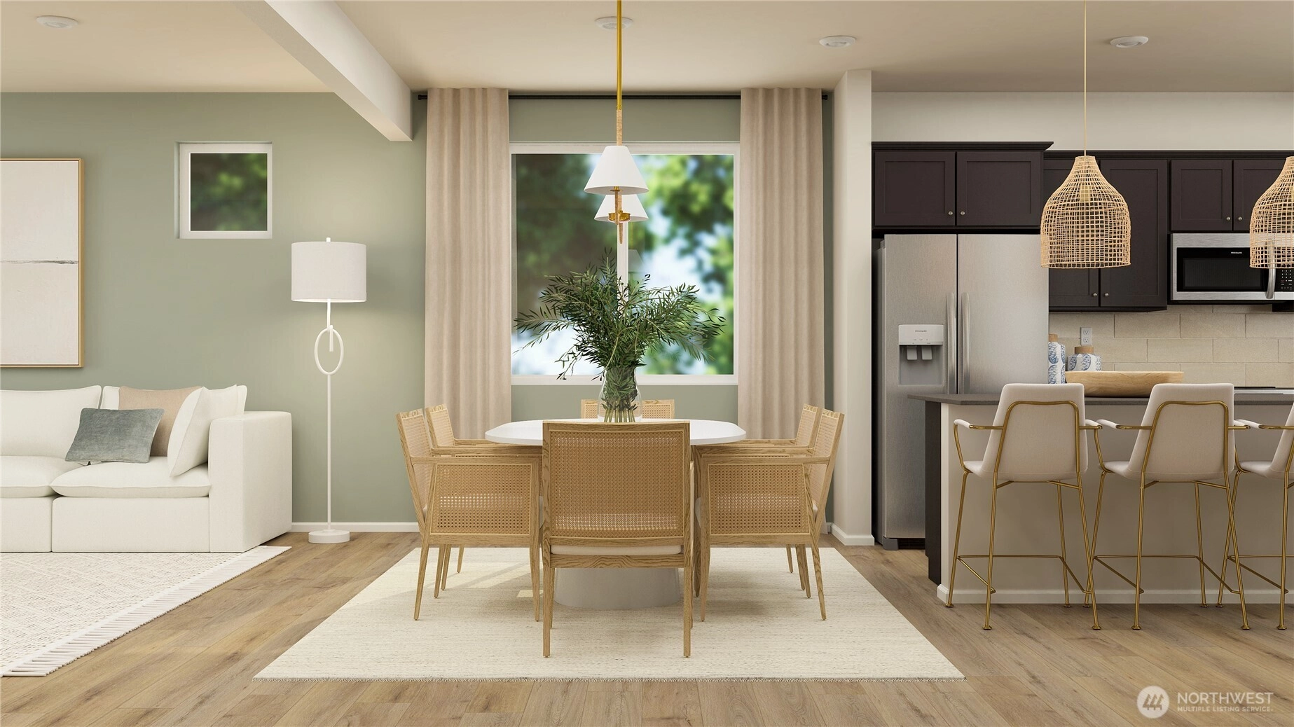
Pending
February 5, 2026
$524,950
3 BR
3.5 BA
2,222 SQFT
 NWMLS #2461659.
Jackie Daum,
Lennar Sales Corp.
NWMLS #2461659.
Jackie Daum,
Lennar Sales Corp. Lennar at Madrona Ri
Lennar
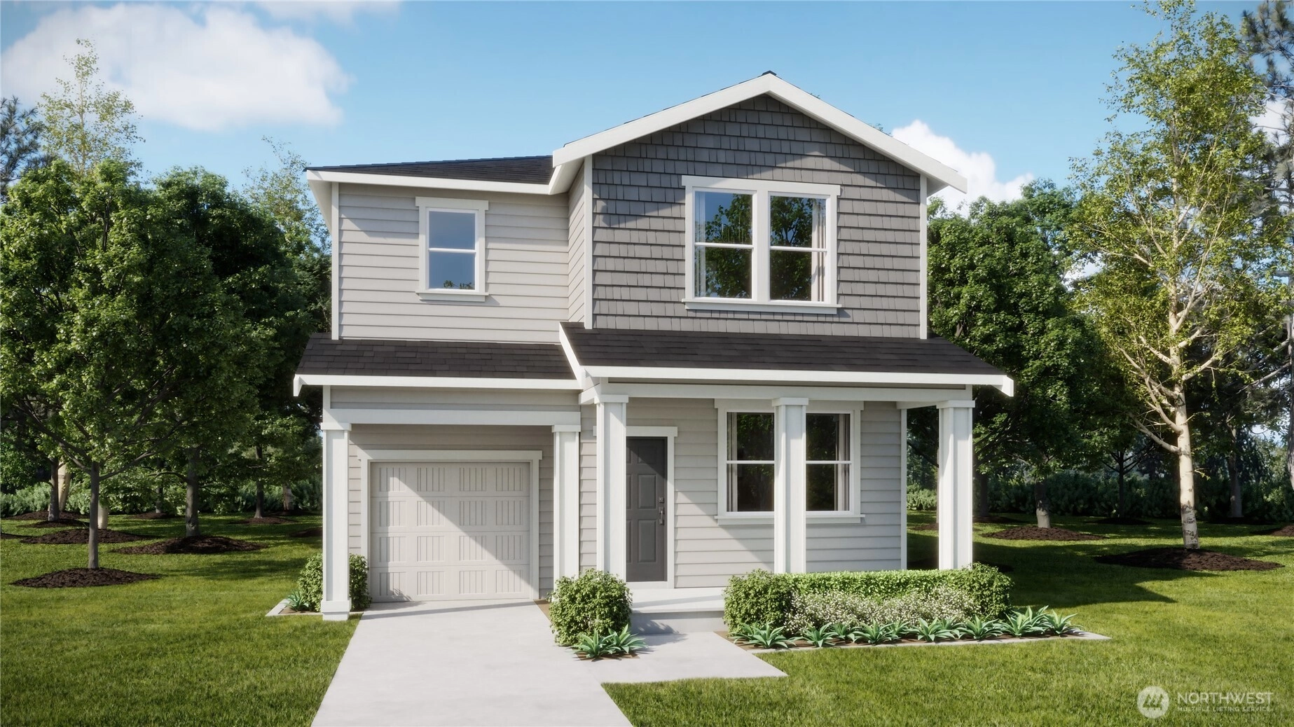
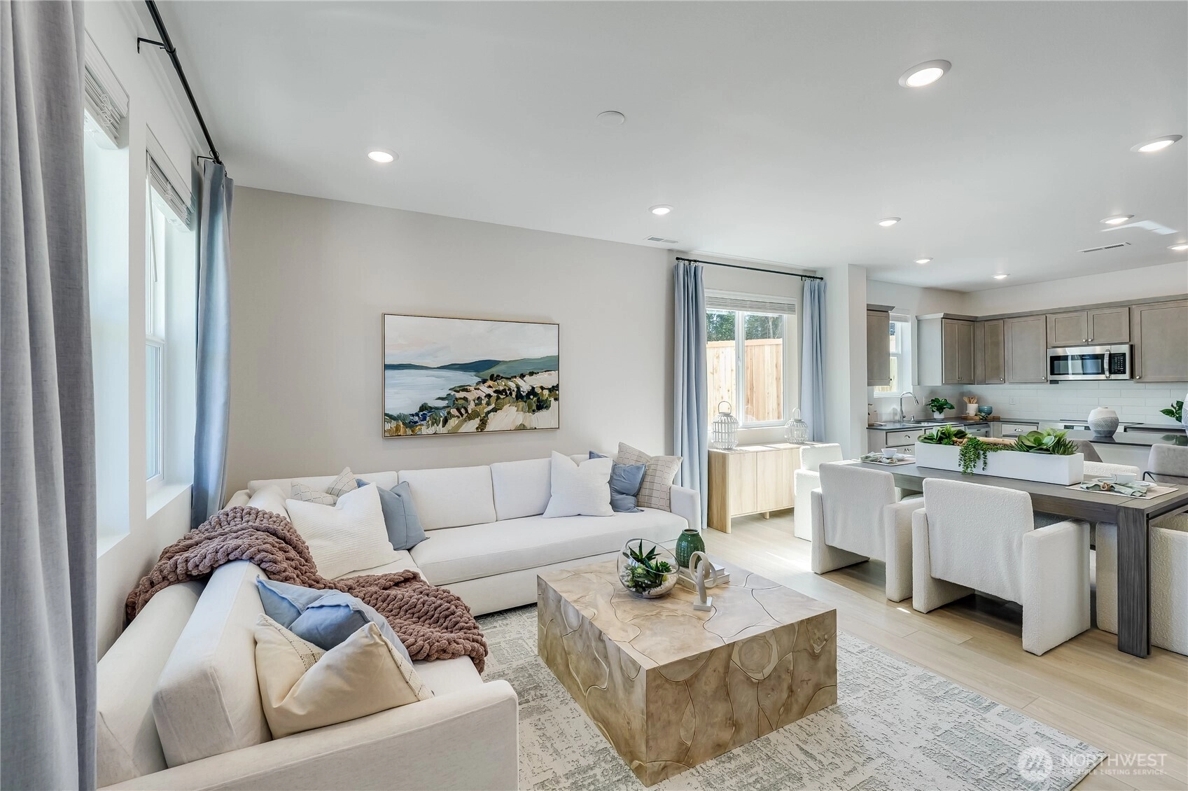
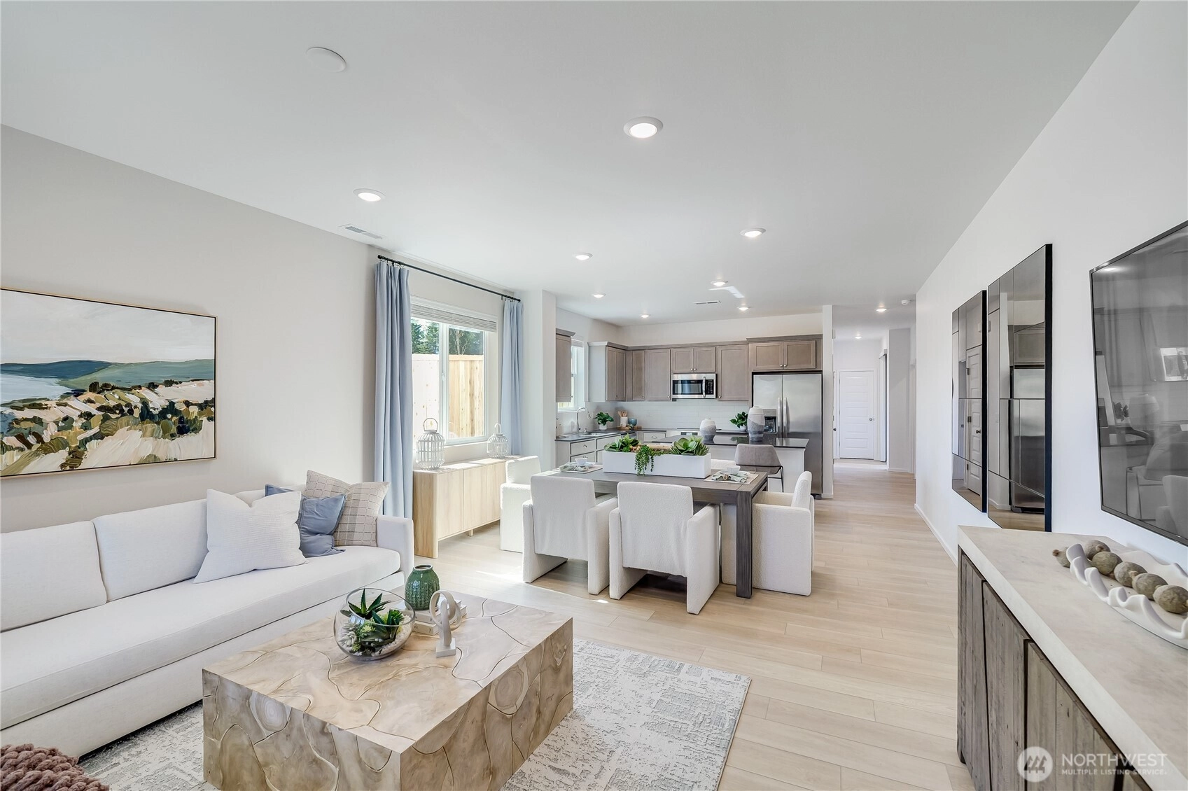
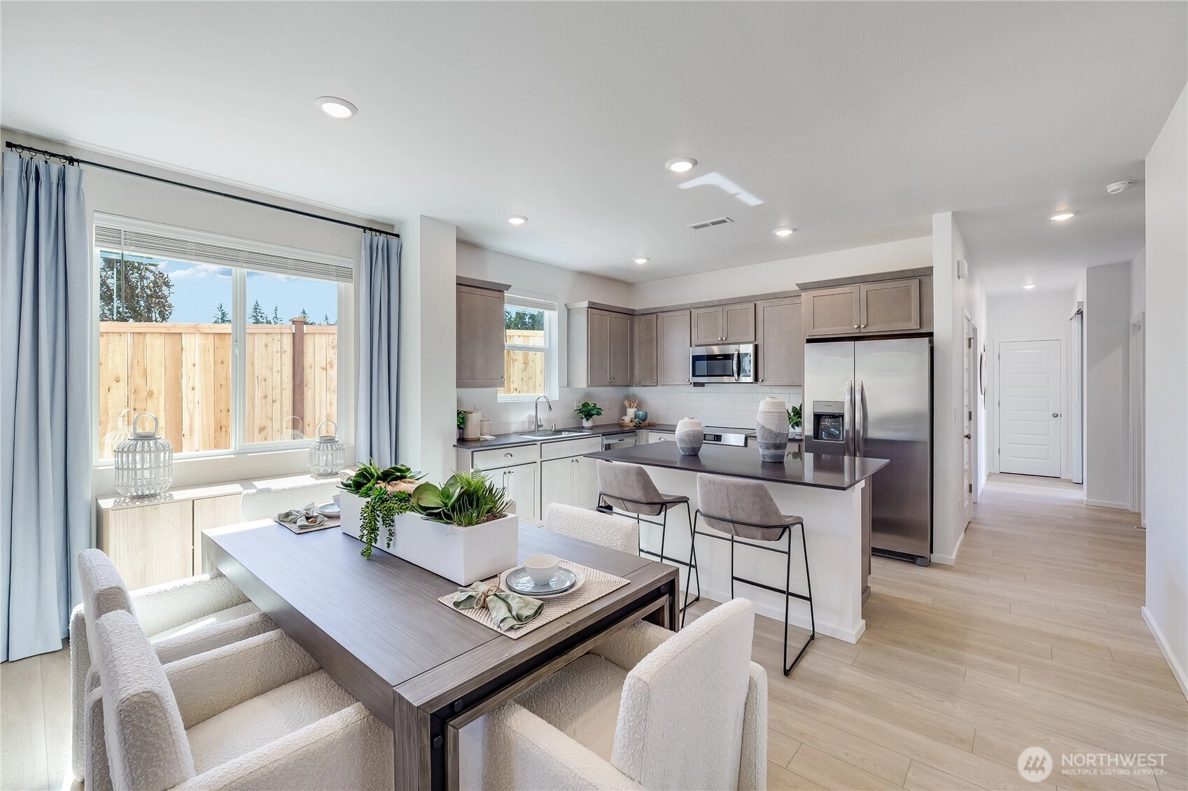
Pending
February 22, 2026
$496,600
4 BR
3 BA
2,066 SQFT
 NWMLS #2461636.
John Bahamon,
Lennar Sales Corp.
NWMLS #2461636.
John Bahamon,
Lennar Sales Corp. Lennar at Madrona Ri
Lennar
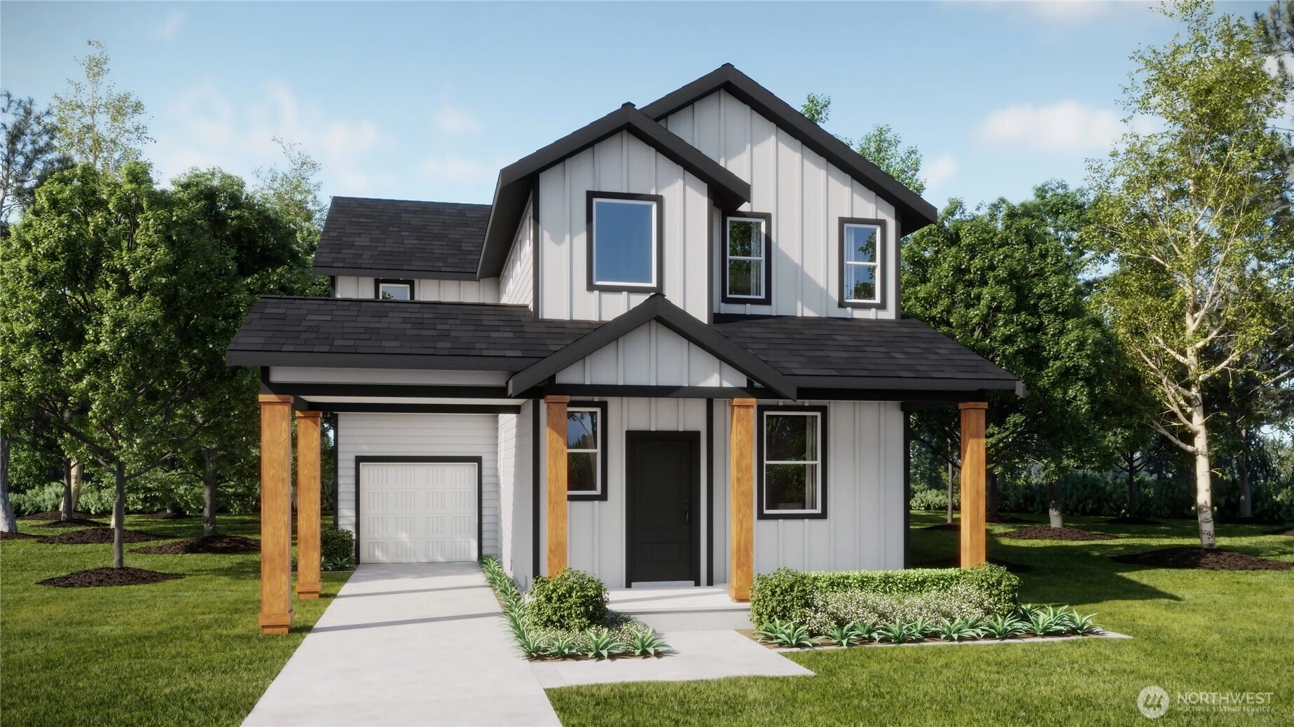
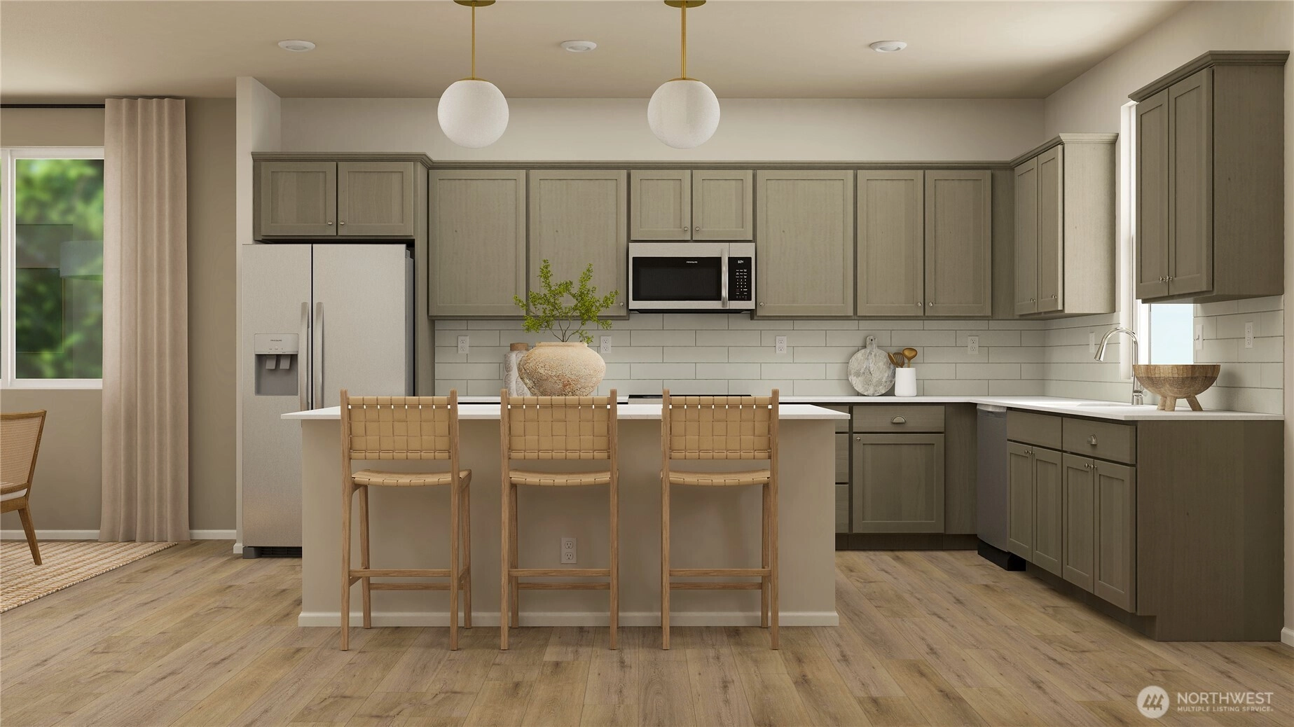
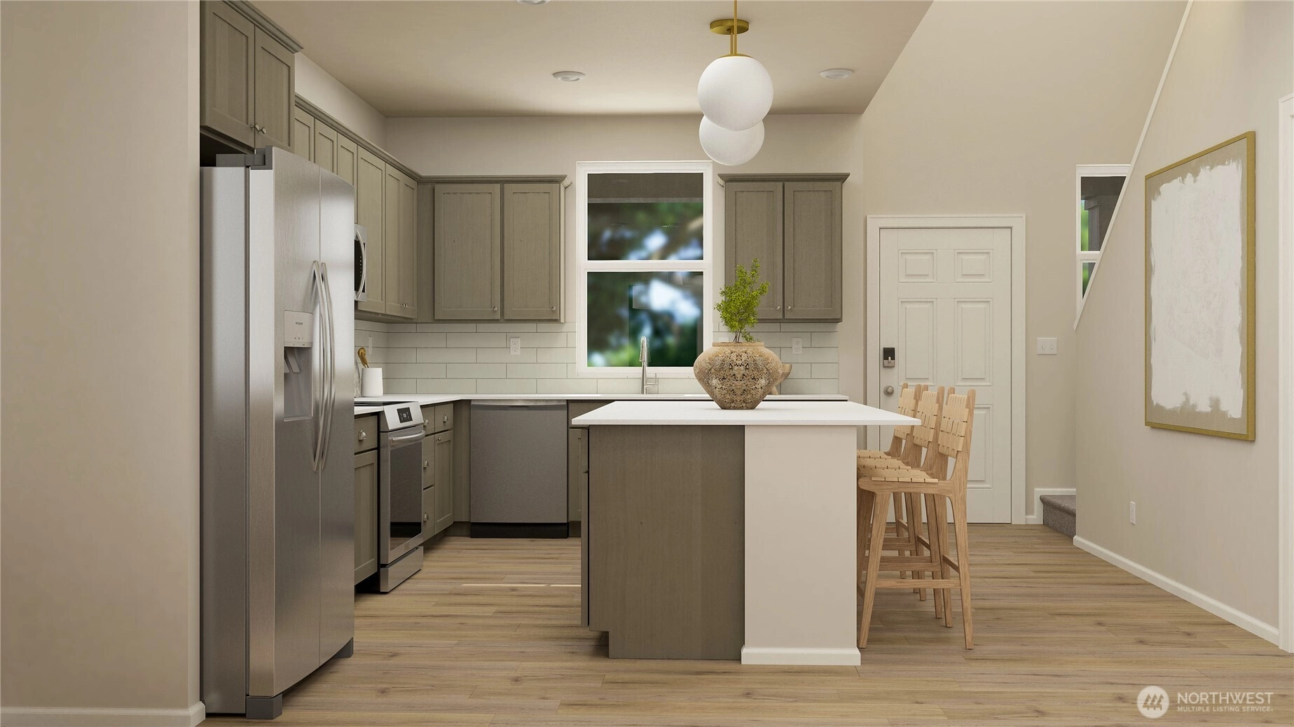
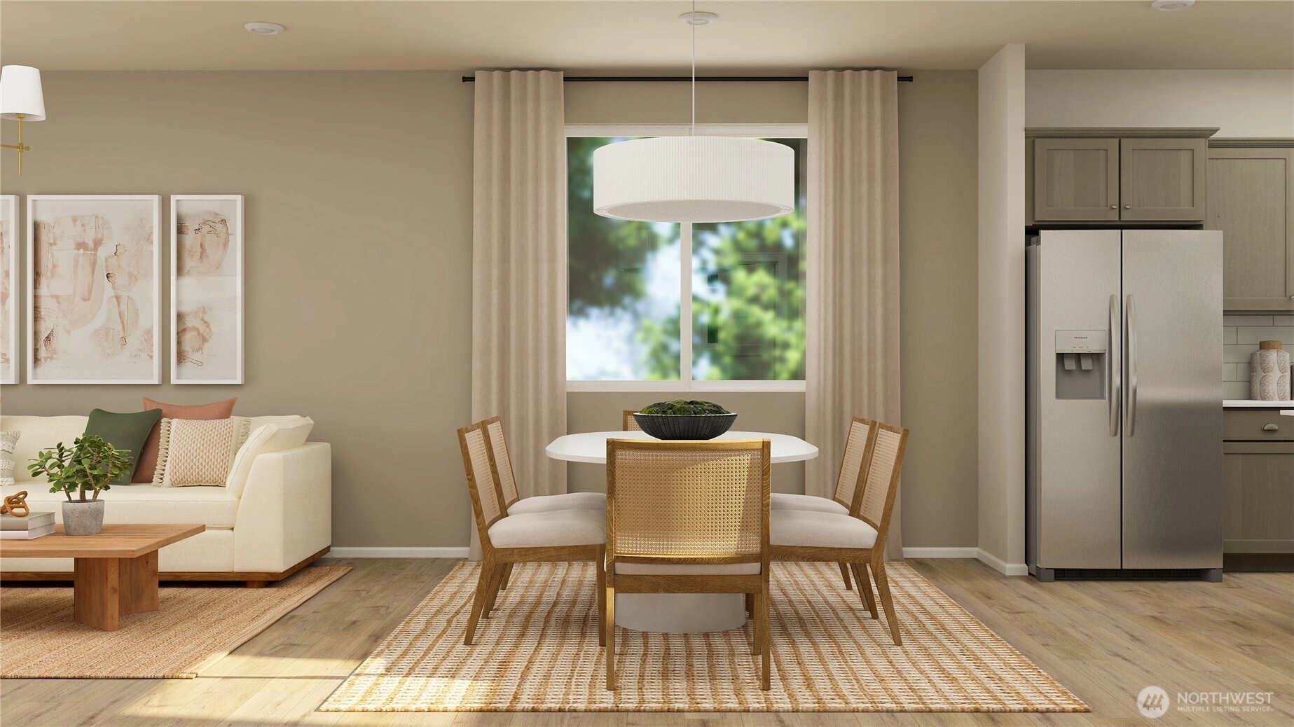
Pending
February 15, 2026
$424,950
3 BR
2.5 BA
1,802 SQFT
 NWMLS #2454153.
Jackie Daum,
Lennar Sales Corp.
NWMLS #2454153.
Jackie Daum,
Lennar Sales Corp. Lennar at Madrona Ri
Lennar
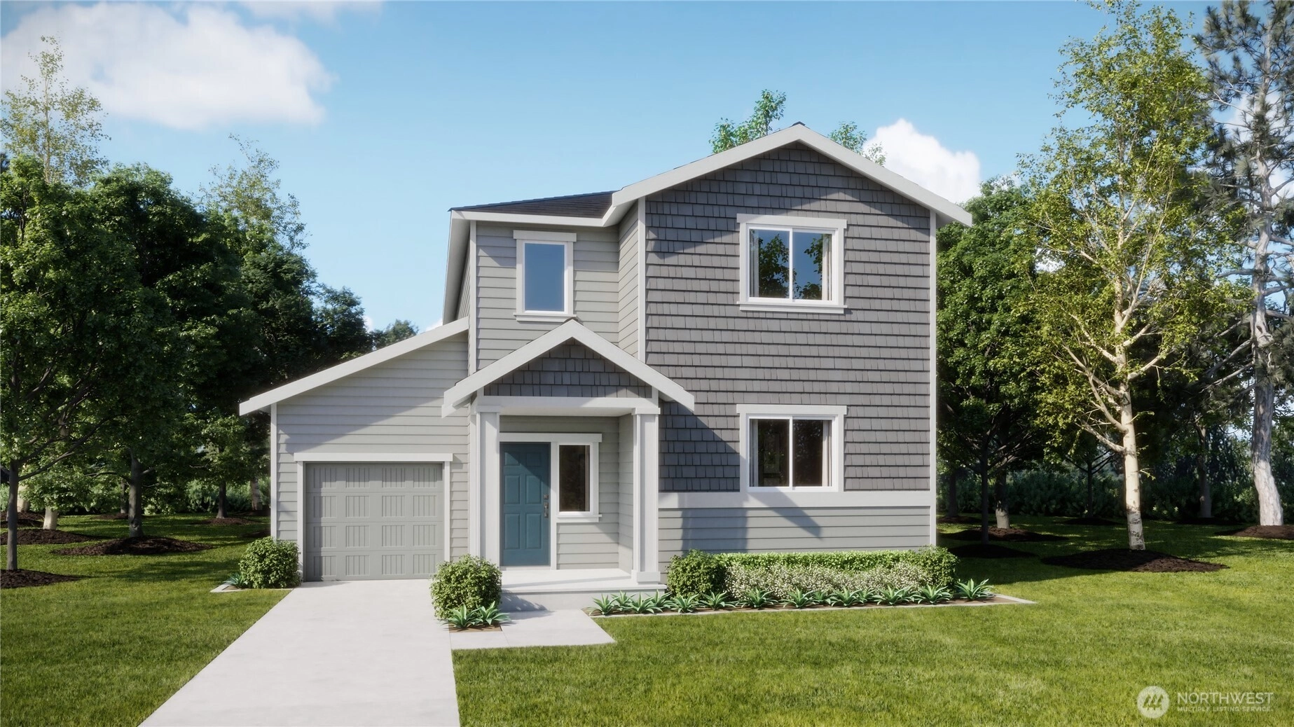
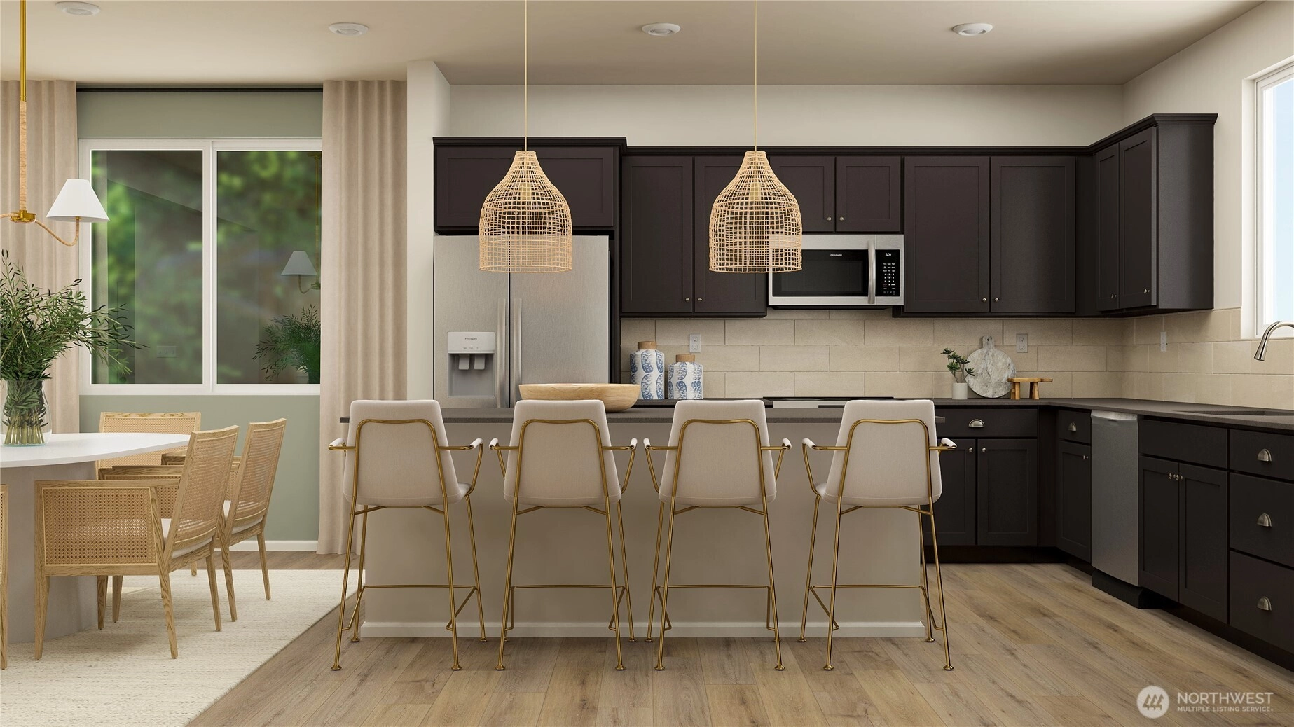
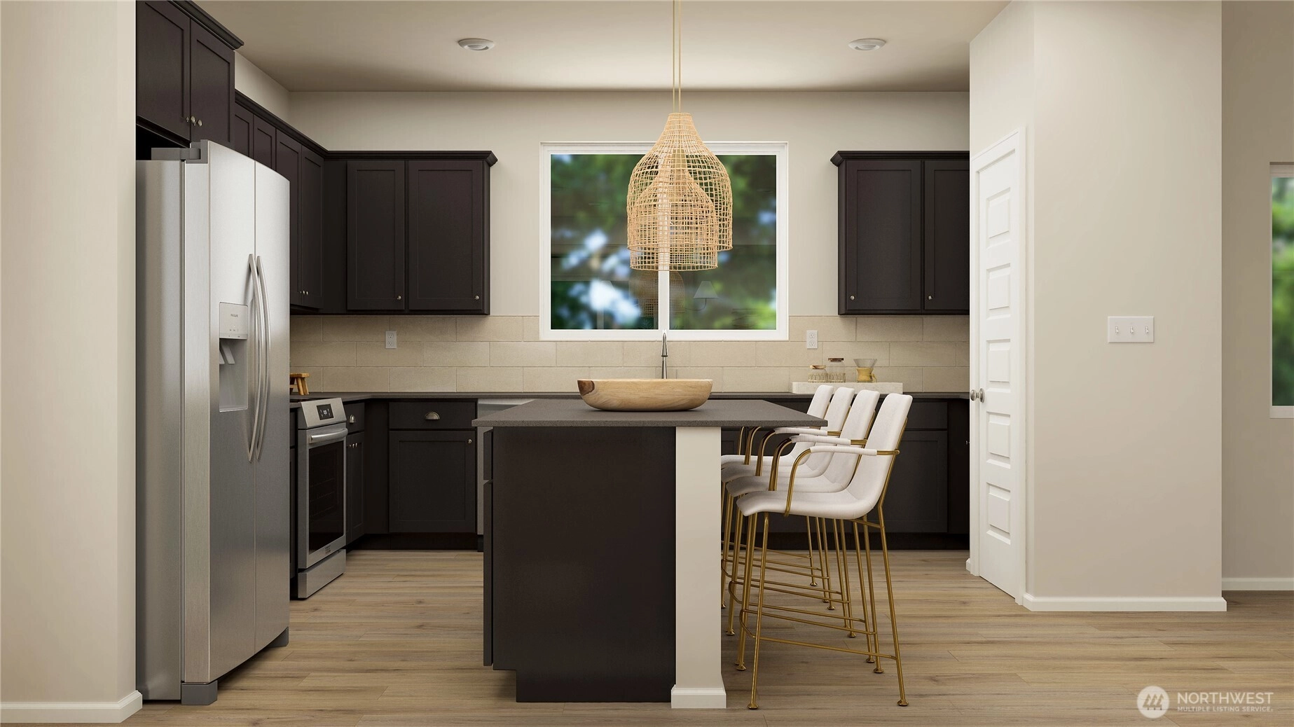
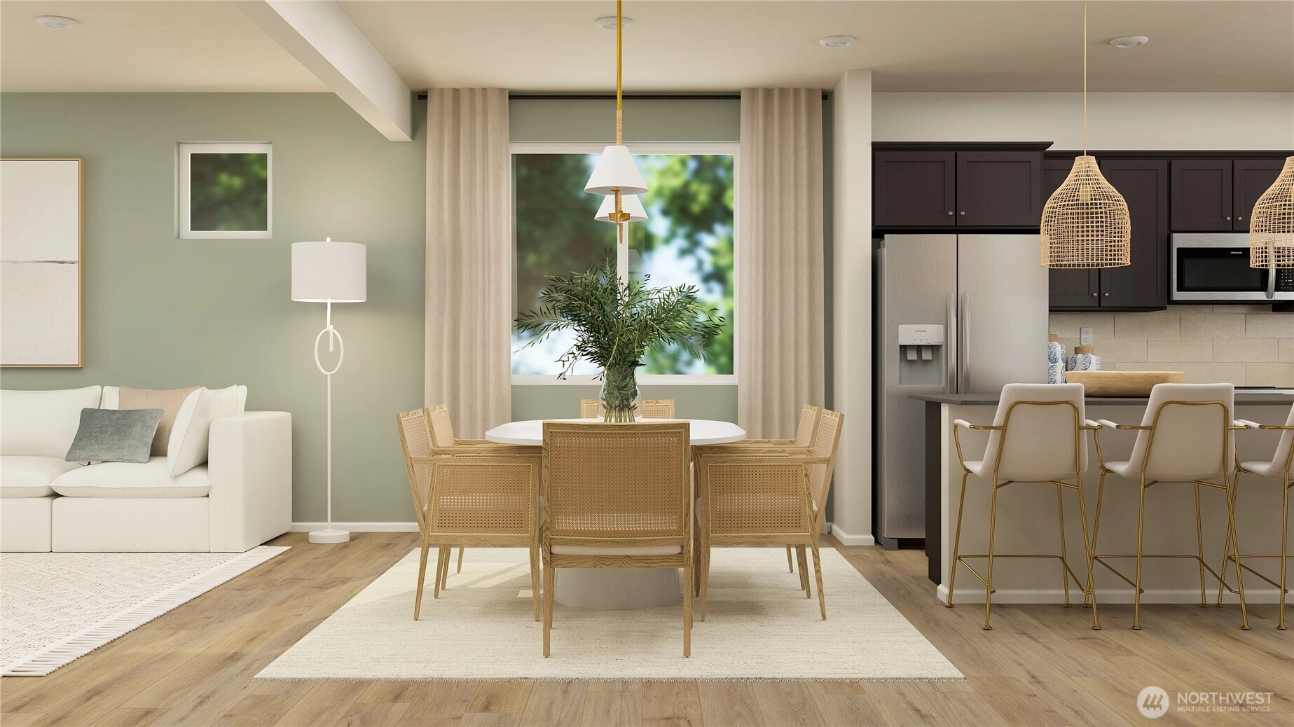
Pending
February 6, 2026
$499,950
3 BR
3.5 BA
2,222 SQFT
 NWMLS #2453153.
John Bahamon,
Lennar Sales Corp.
NWMLS #2453153.
John Bahamon,
Lennar Sales Corp. Lennar at Madrona Ri
Lennar
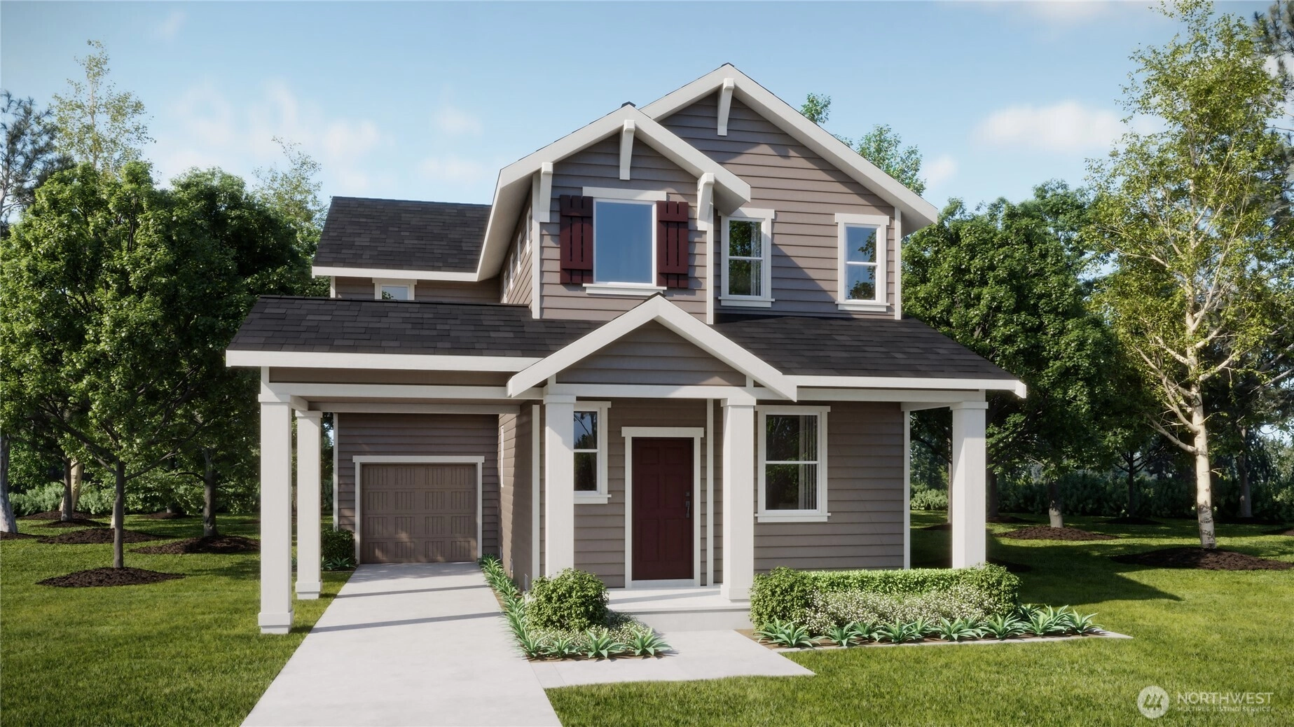
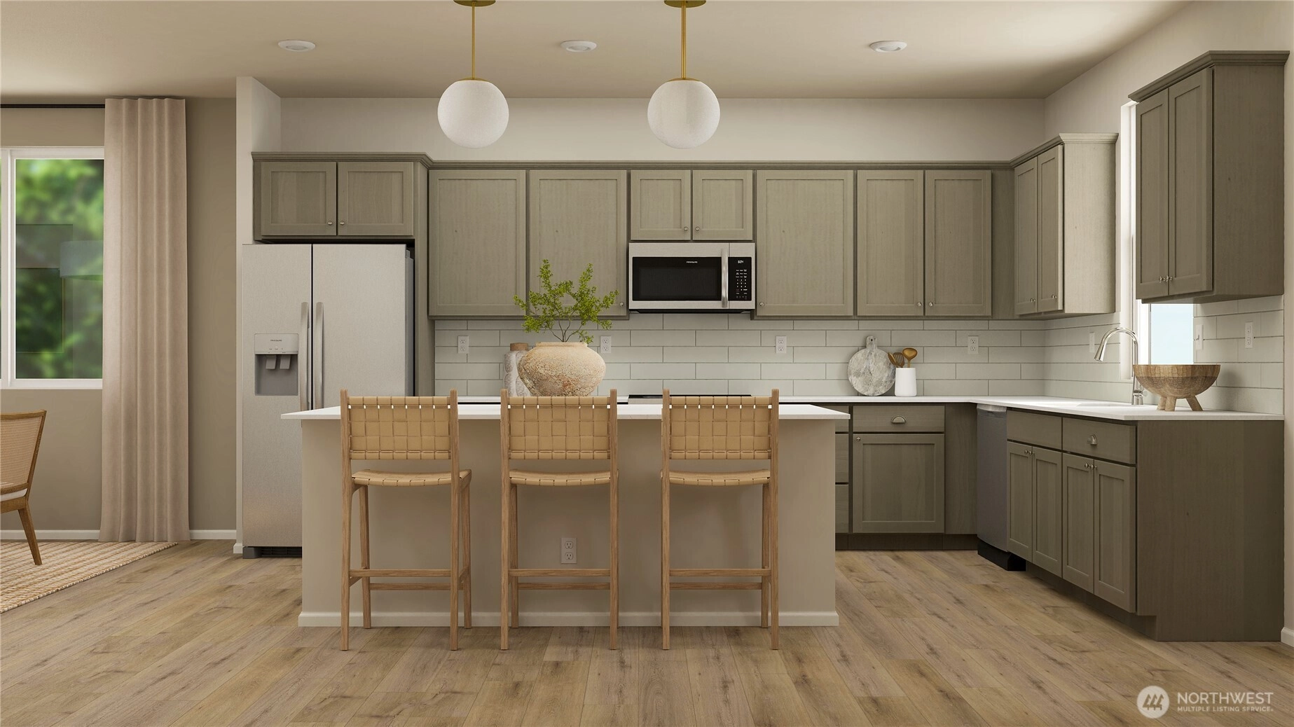
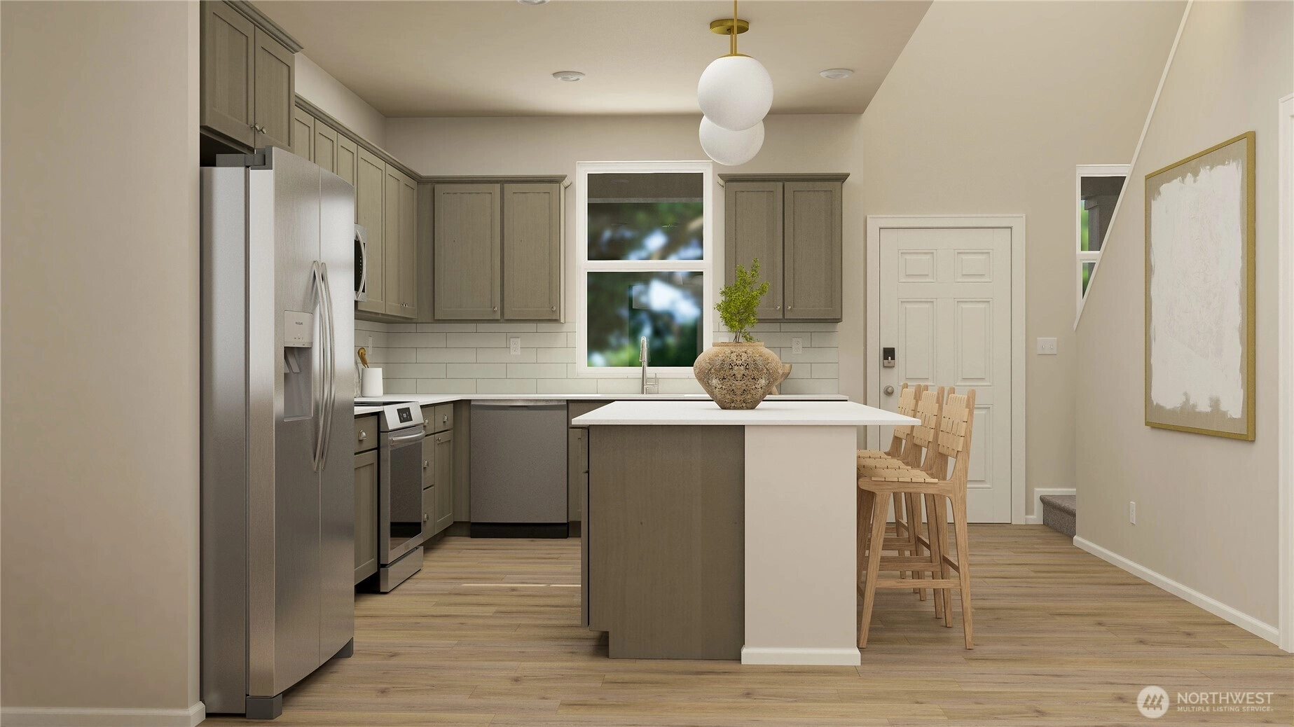
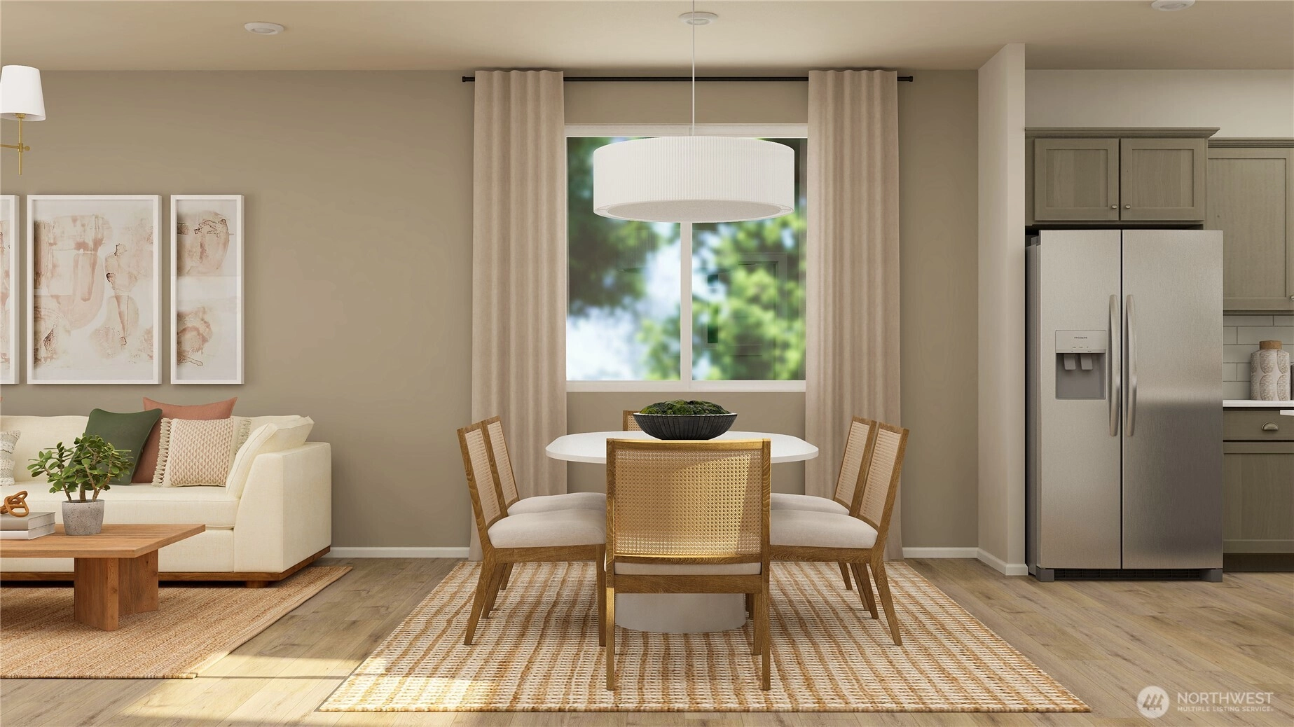
Pending
February 6, 2026
$419,950
3 BR
2.5 BA
1,802 SQFT
 NWMLS #2432921.
Jackie Daum,
Lennar Sales Corp.
NWMLS #2432921.
Jackie Daum,
Lennar Sales Corp. Lennar at Madrona Ri
Lennar
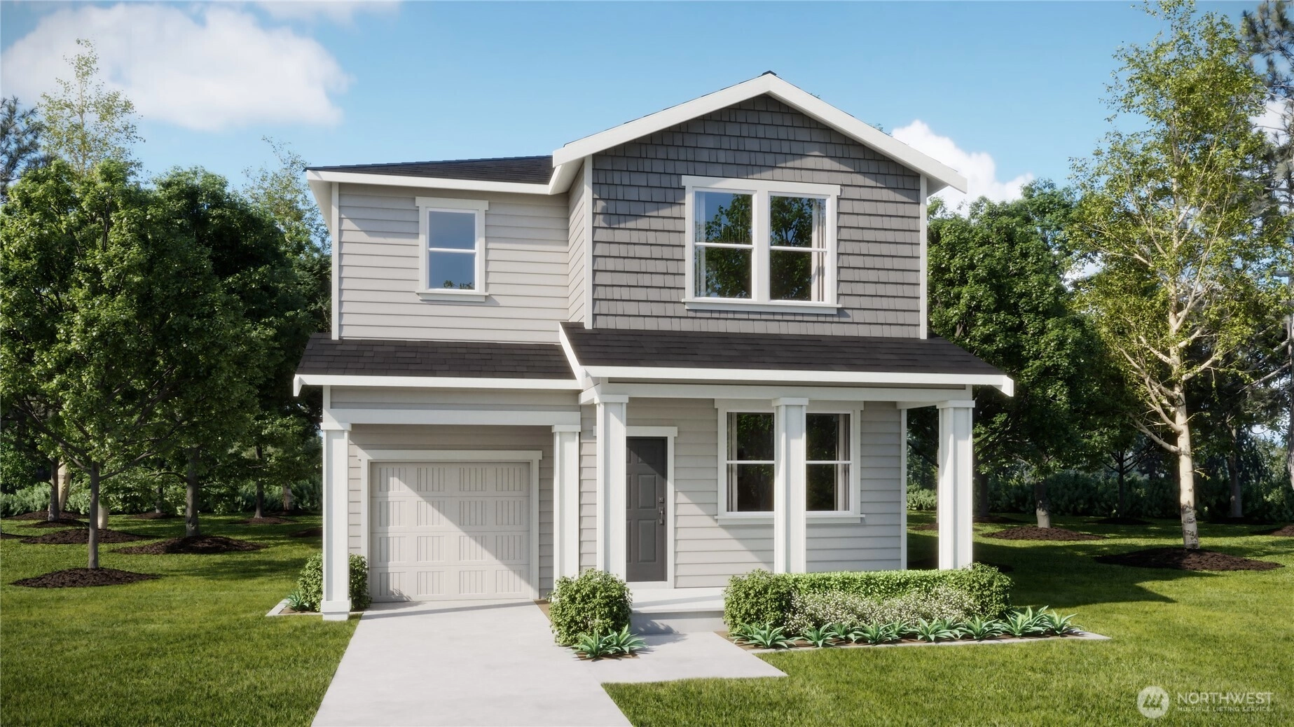
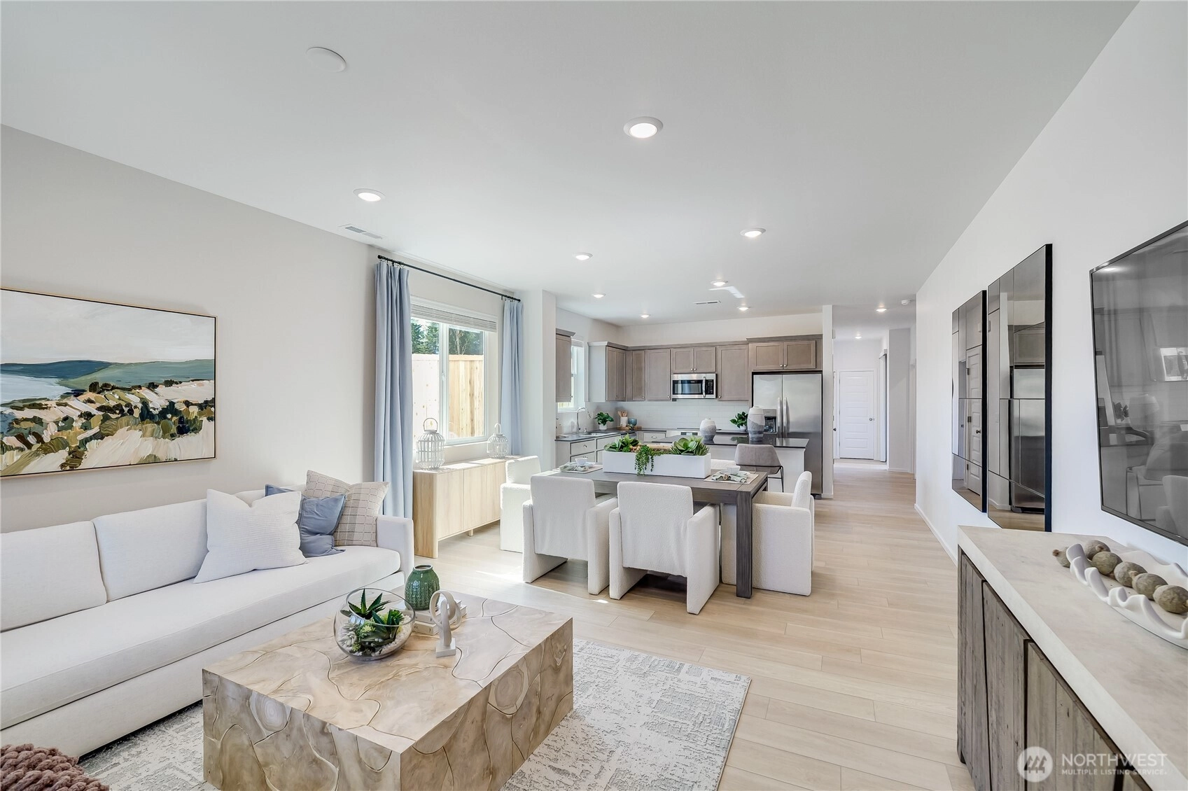
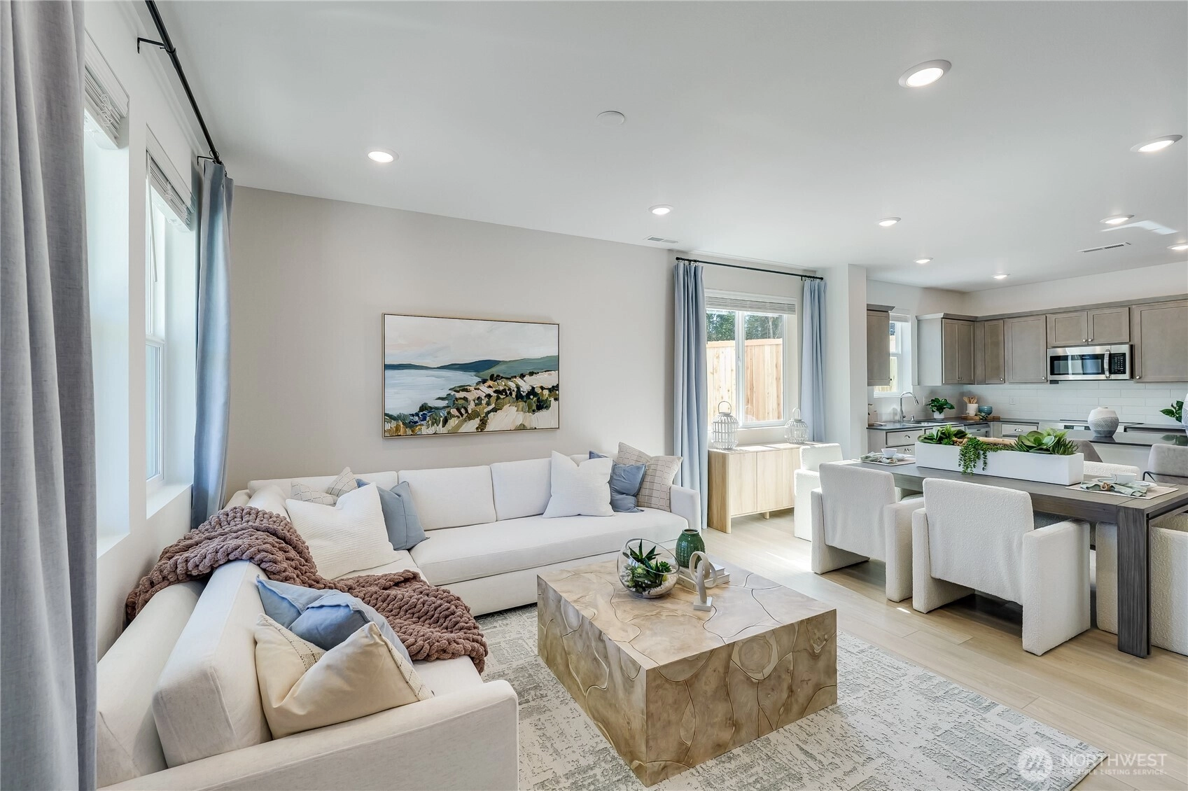
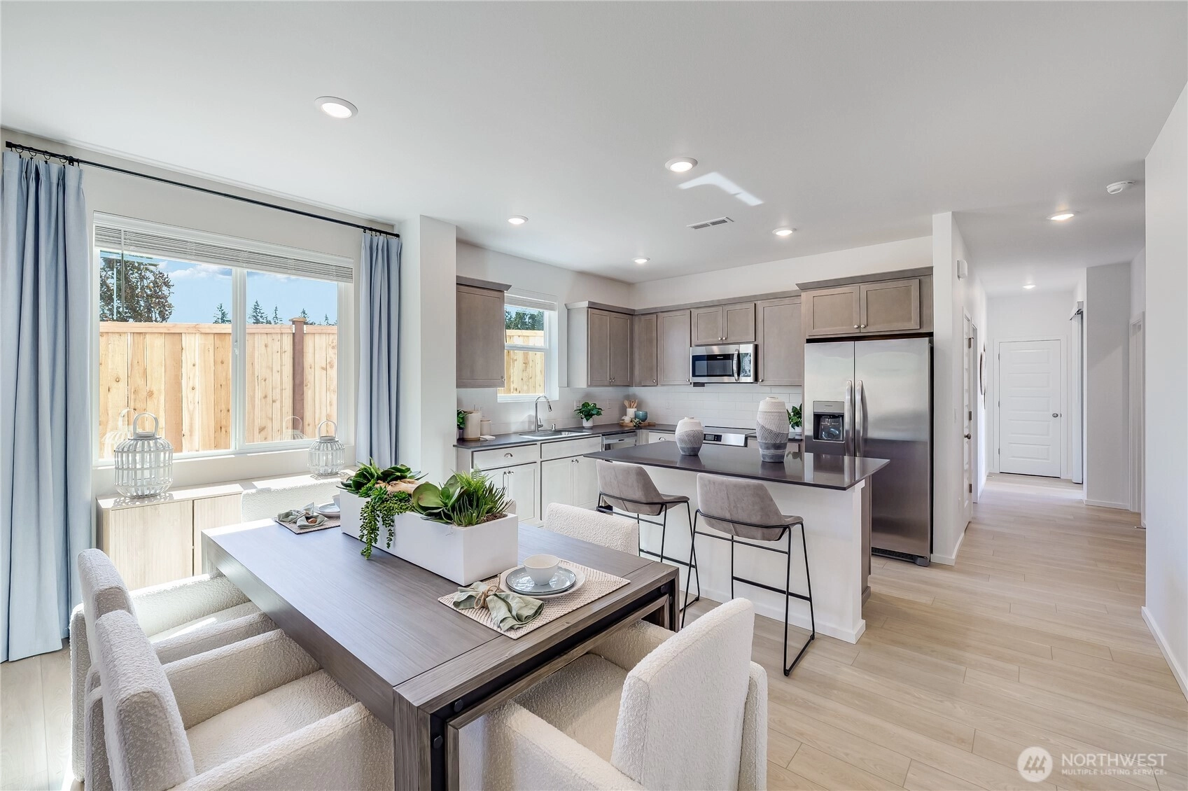
Pending
January 31, 2026
$449,950
4 BR
3 BA
2,066 SQFT
 NWMLS #2432898.
Jackie Daum,
Lennar Sales Corp.
NWMLS #2432898.
Jackie Daum,
Lennar Sales Corp. Lennar at Madrona Ri
Lennar
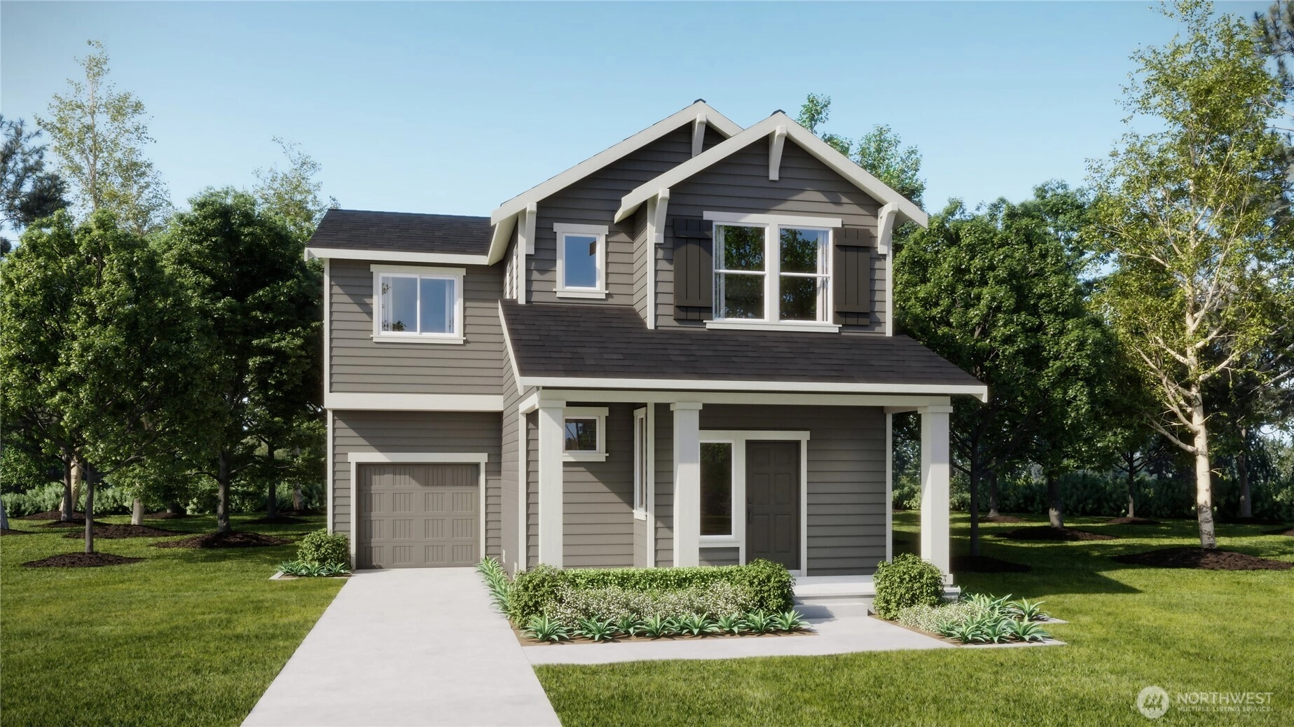
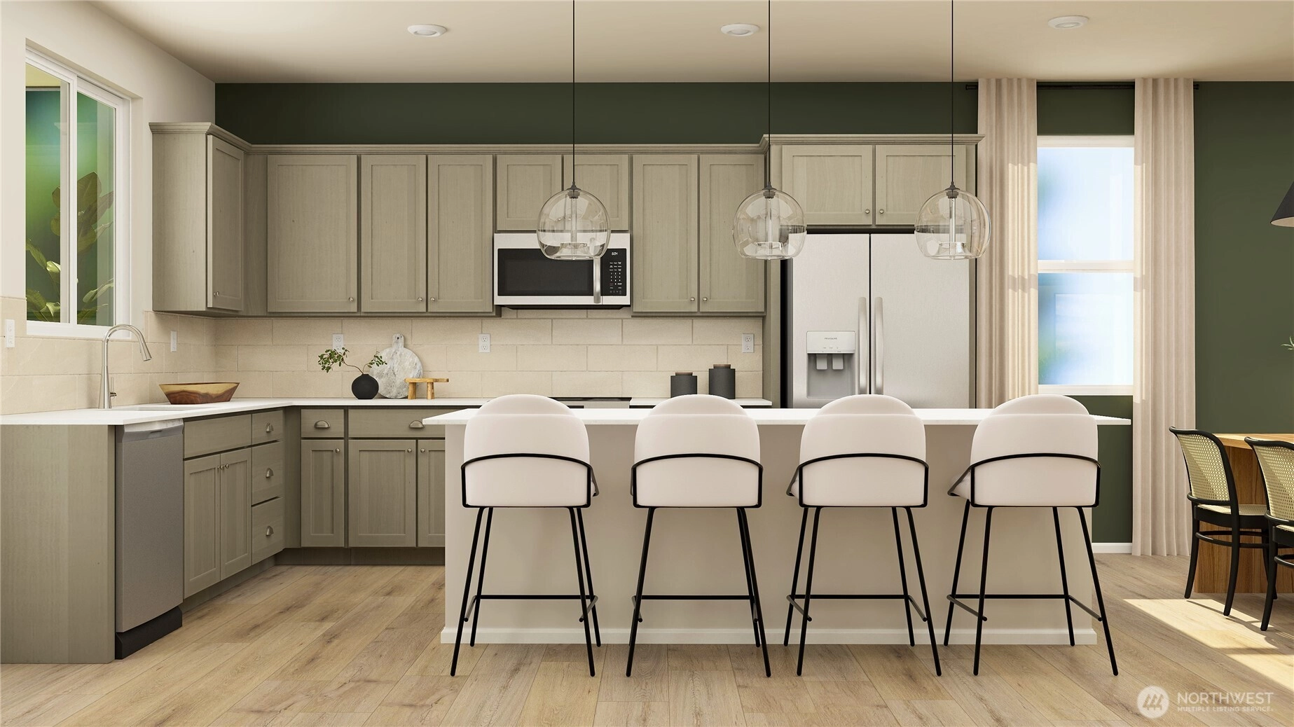
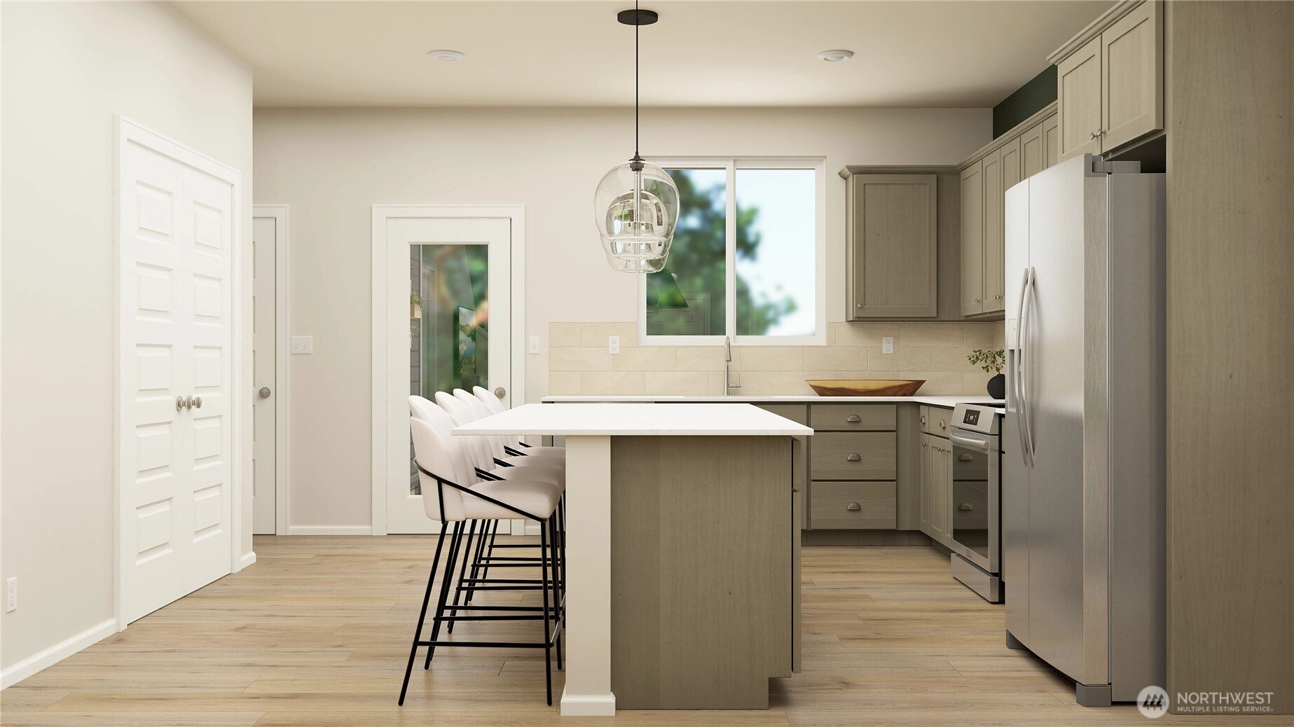
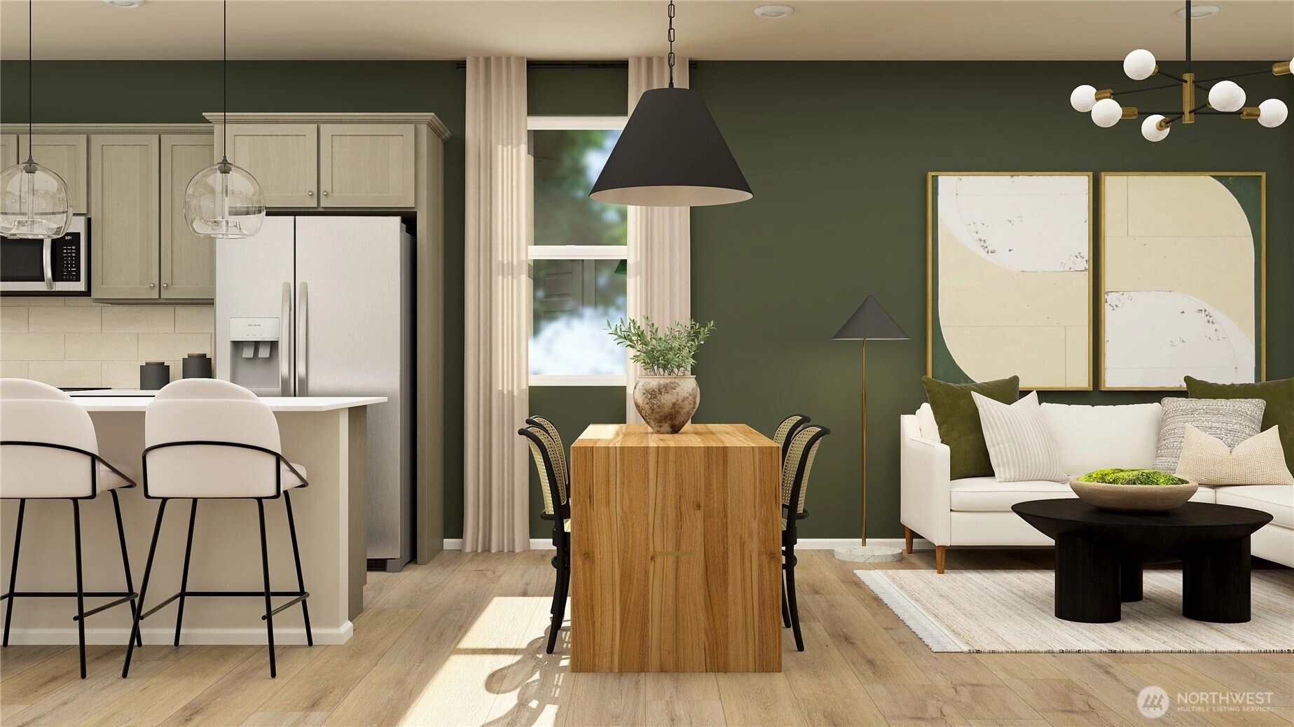
Pending
January 18, 2026
$439,950
3 BR
2.5 BA
1,656 SQFT
 NWMLS #2432984.
John Bahamon,
Lennar Sales Corp.
NWMLS #2432984.
John Bahamon,
Lennar Sales Corp. Lennar at Madrona Ri
Lennar
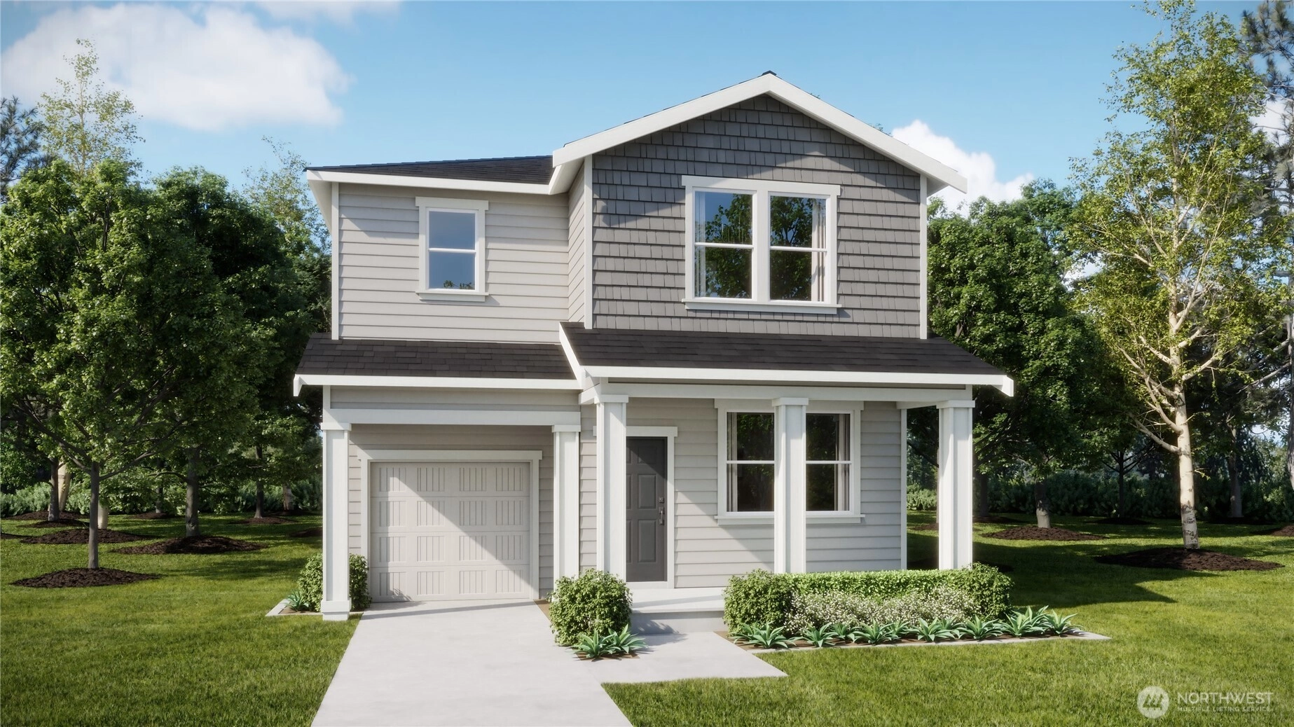
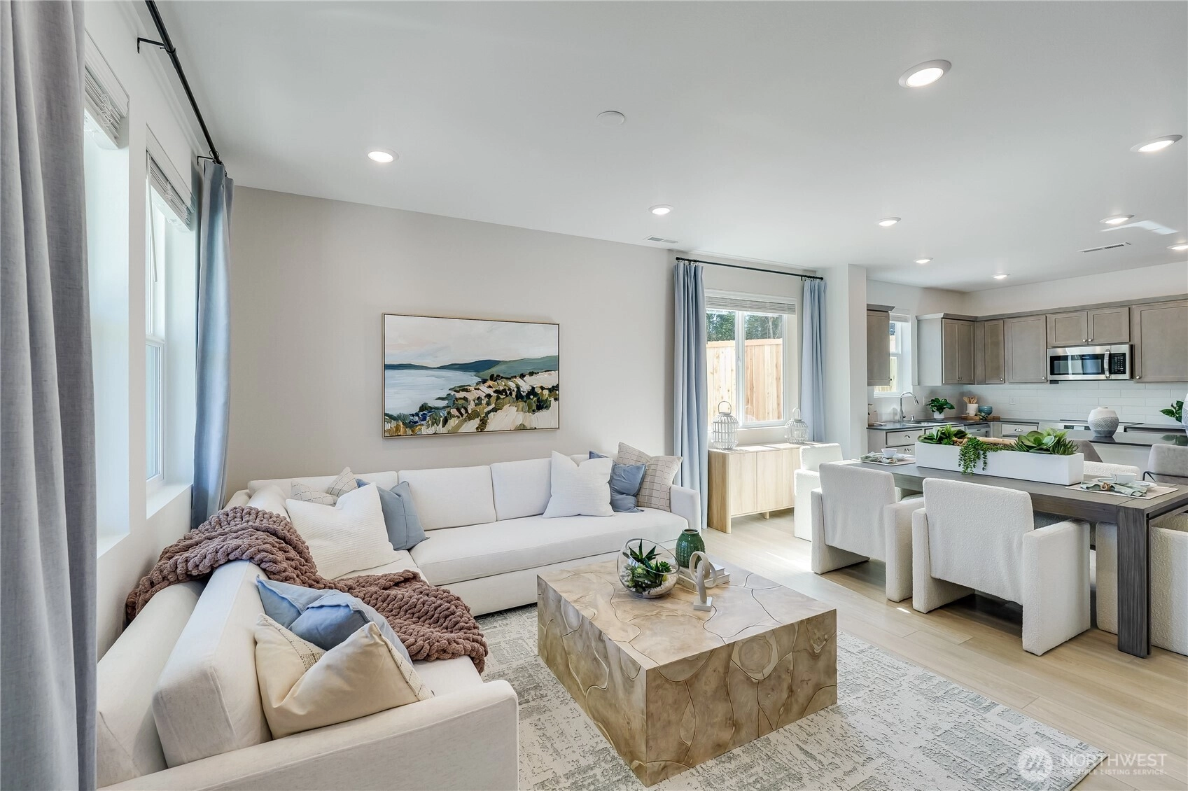
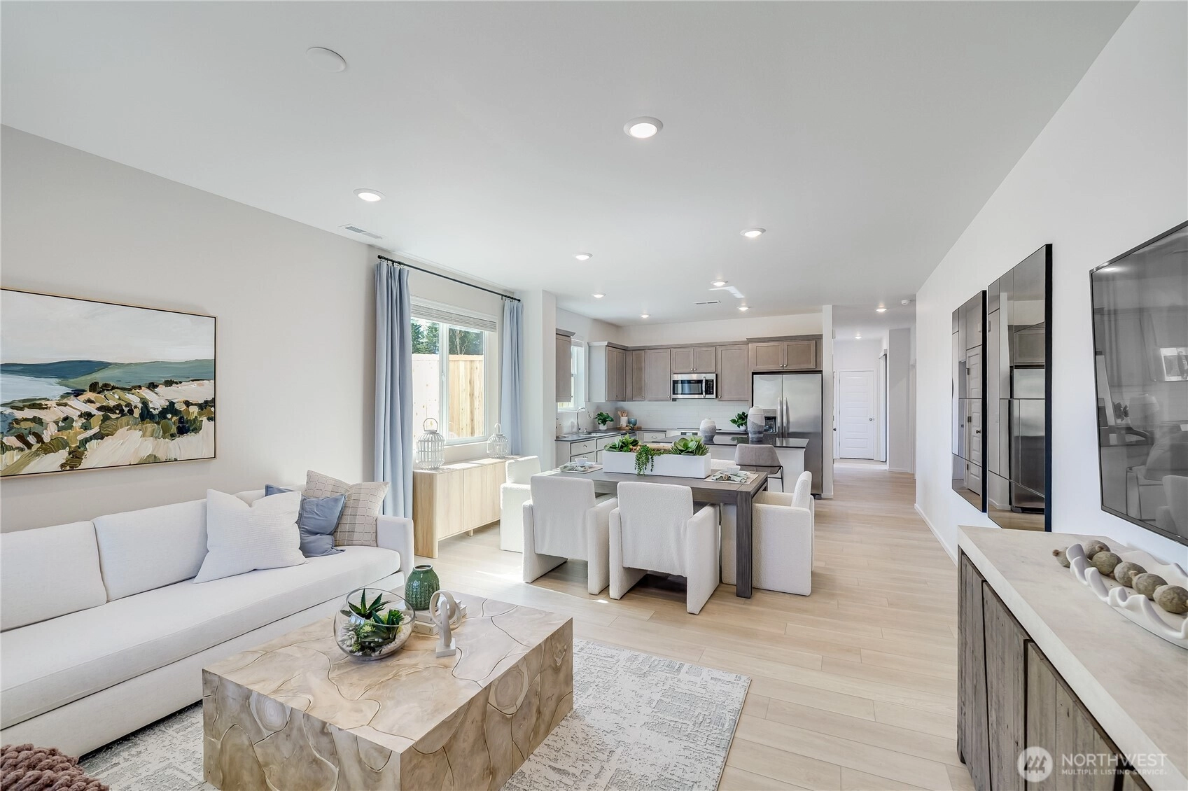
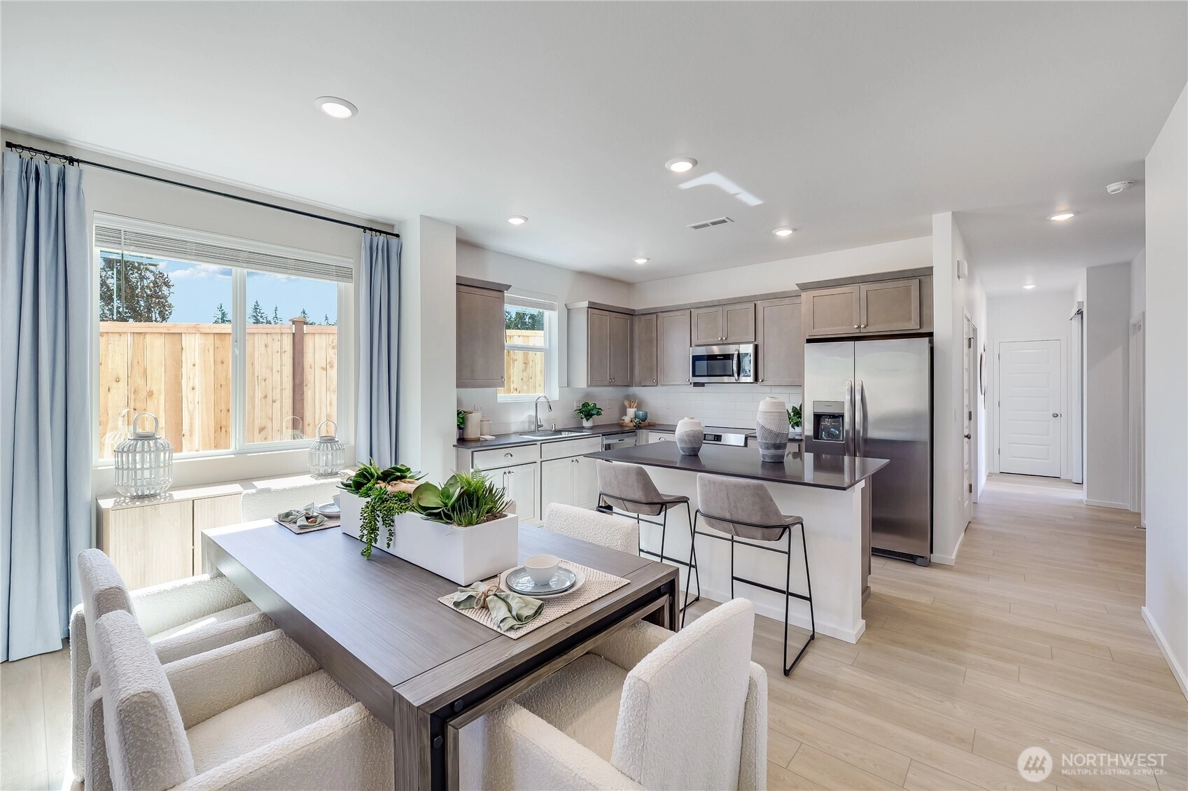
Sold
February 17, 2026
$479,950
4 BR
3 BA
2,066 SQFT
 NWMLS #2441575.
Jackie Daum,
Lennar Sales Corp.
NWMLS #2441575.
Jackie Daum,
Lennar Sales Corp. Lennar at Rolling Hi
Lennar
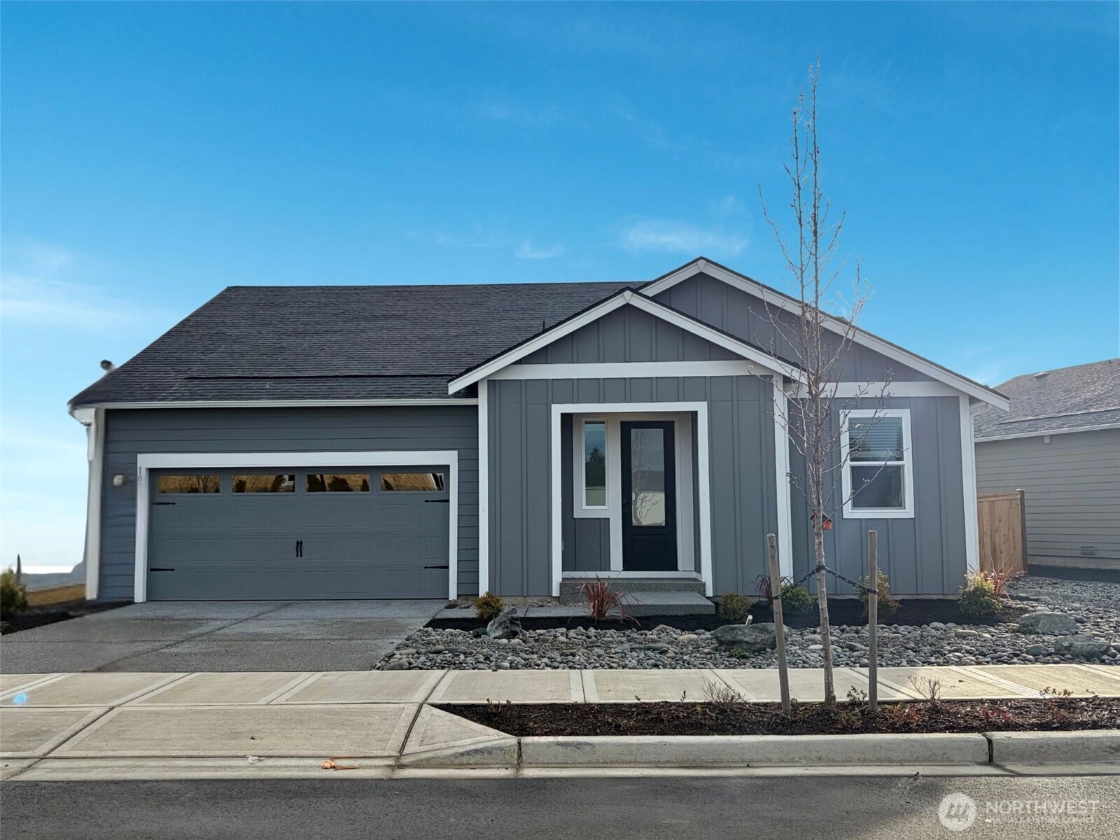
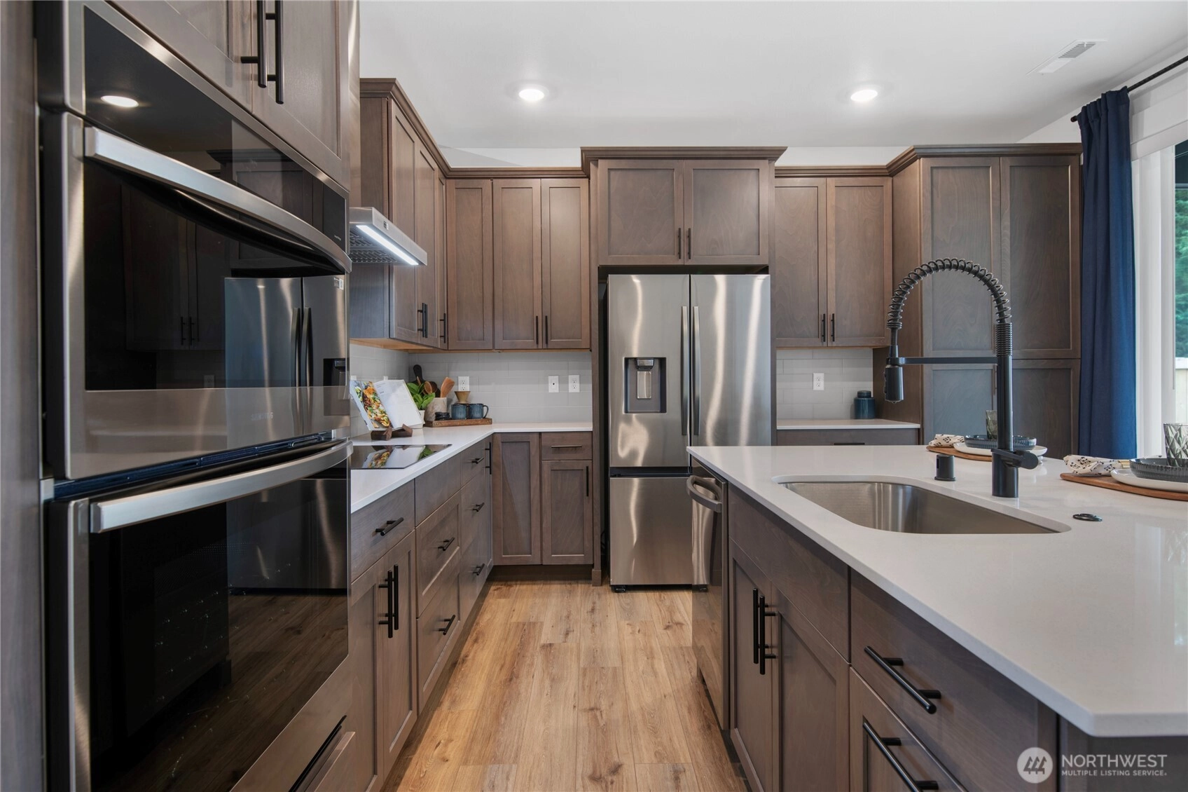
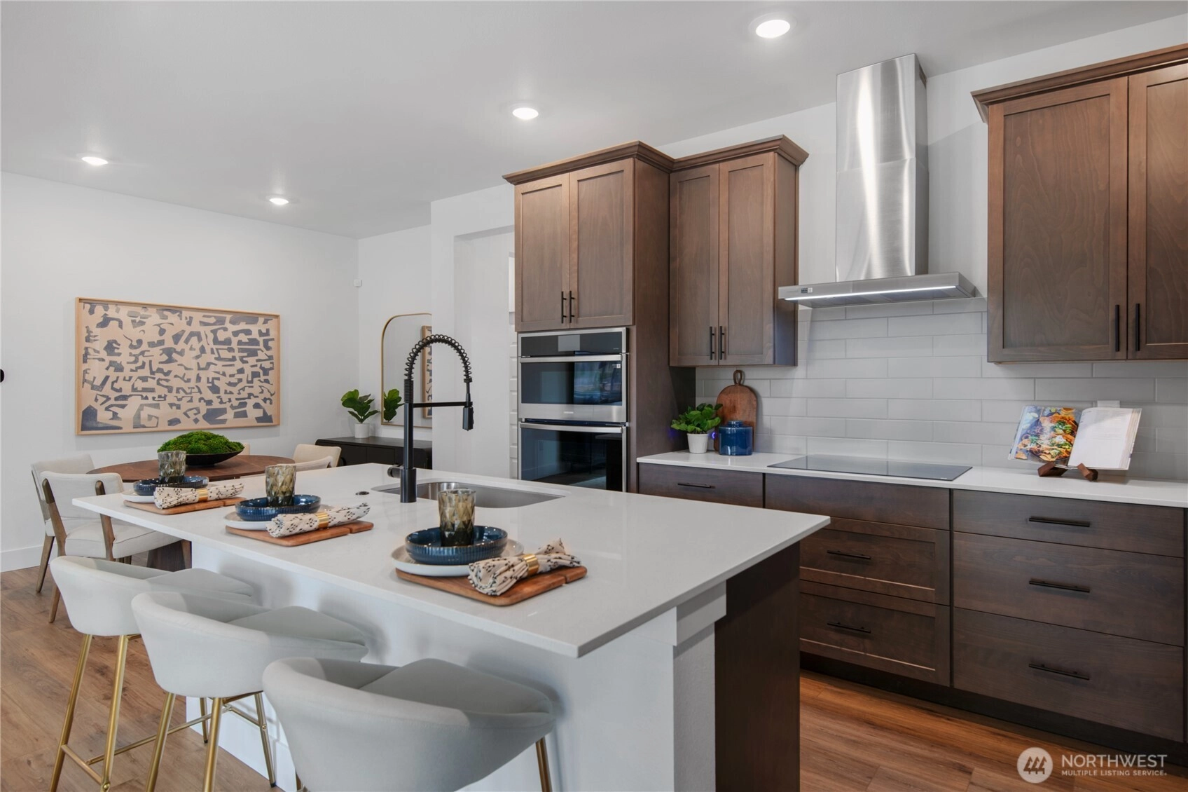
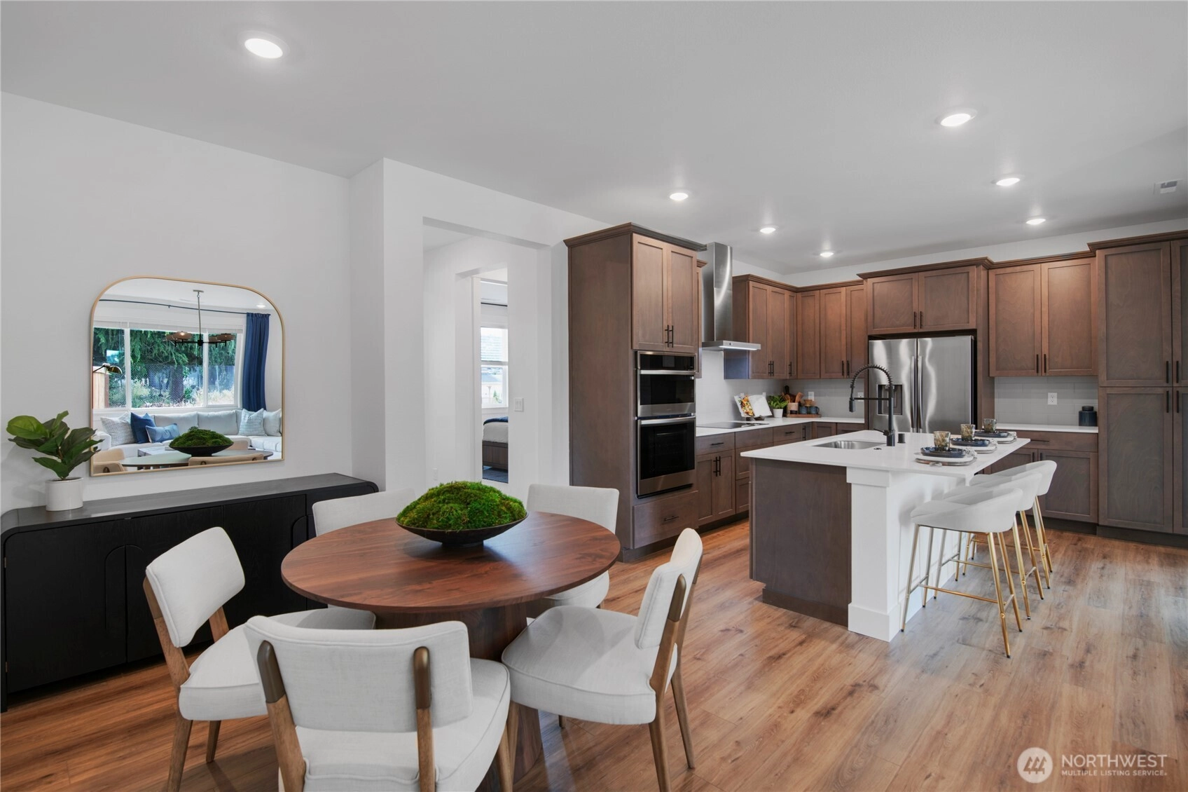
For Sale
15 Days Online
$489,950
2 BR
2 BA
1,437 SQFT
 NWMLS #2478911.
John Bahamon,
Lennar Sales Corp.
NWMLS #2478911.
John Bahamon,
Lennar Sales Corp. Lennar at Rolling Hi
Lennar
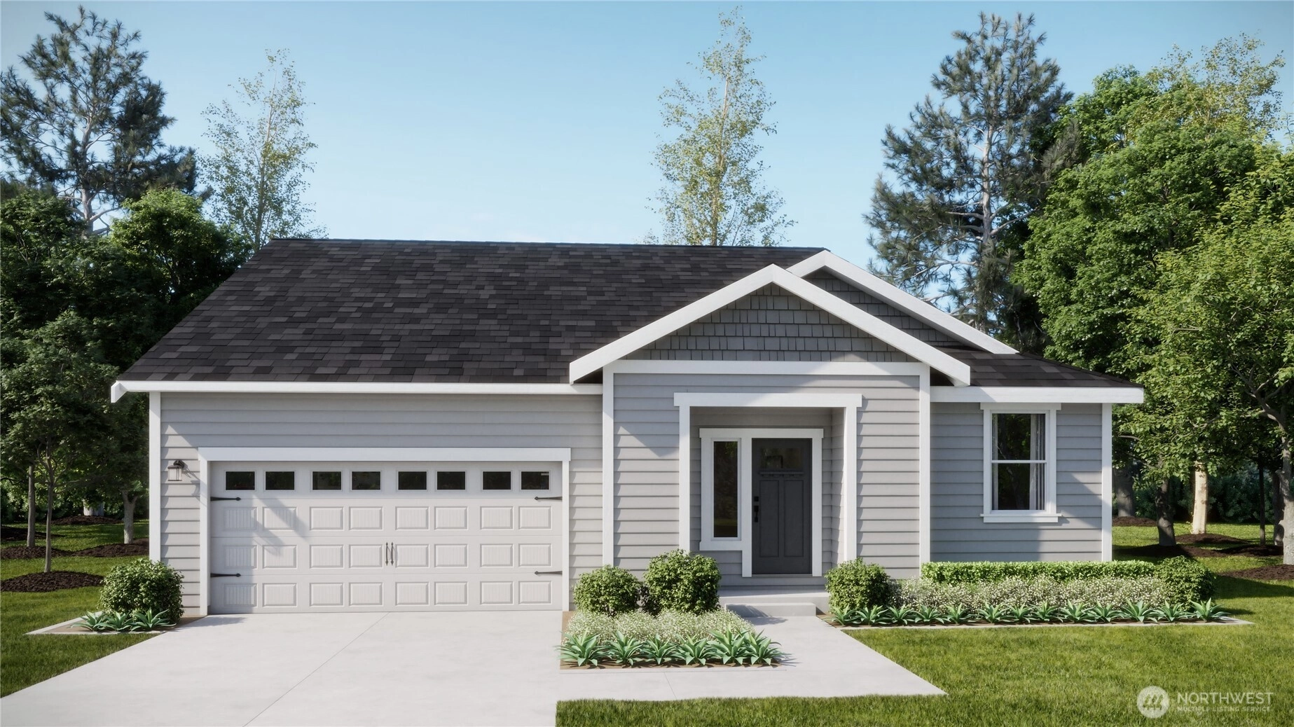
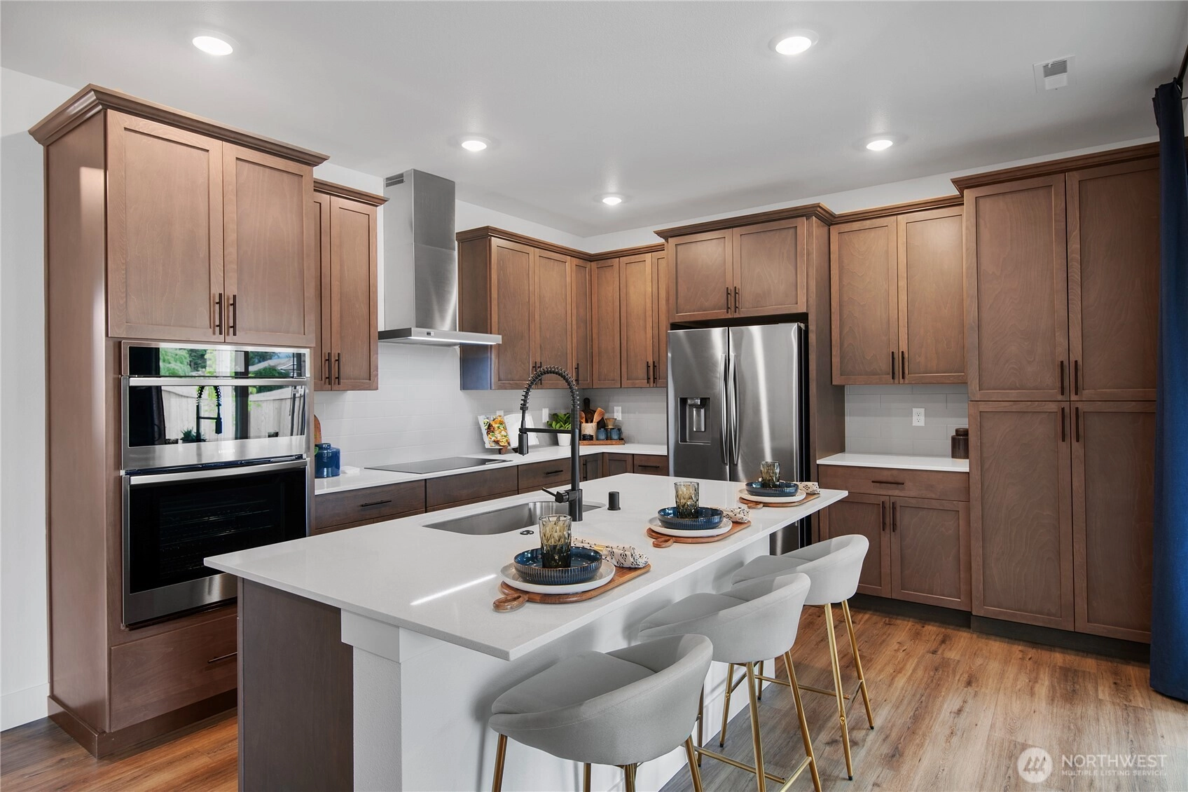
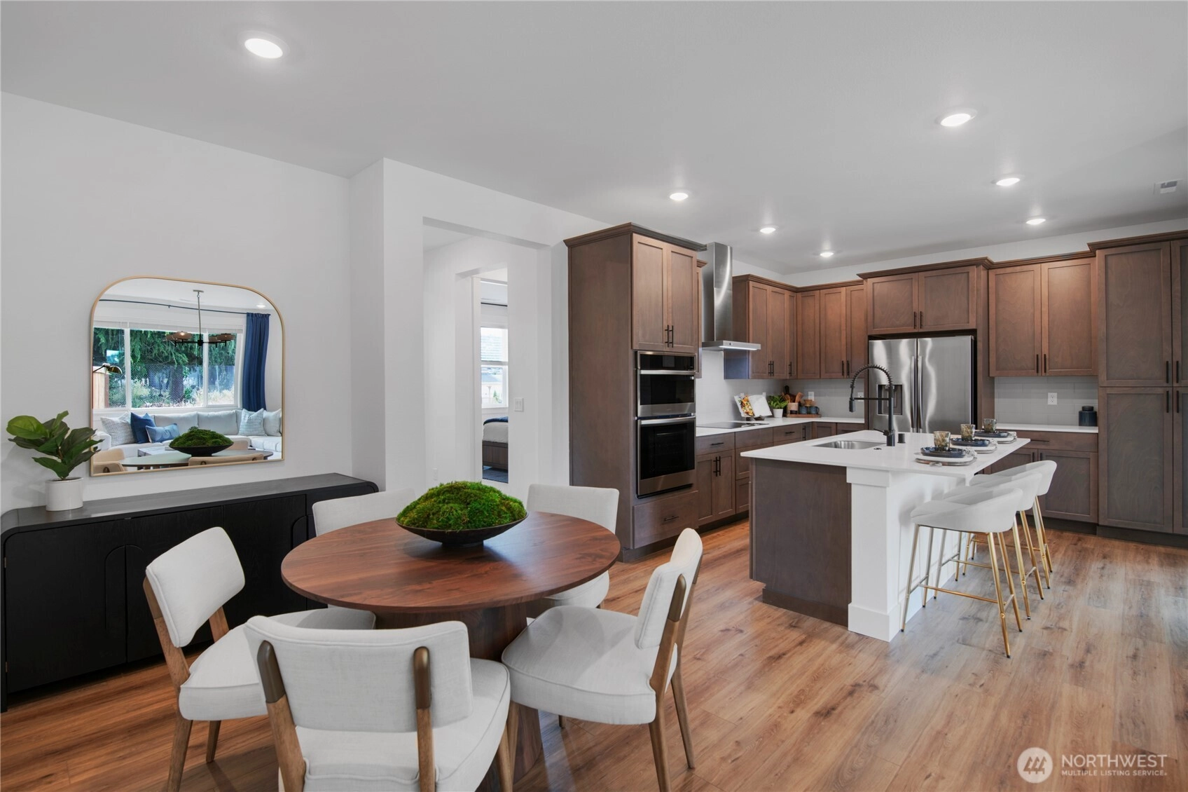
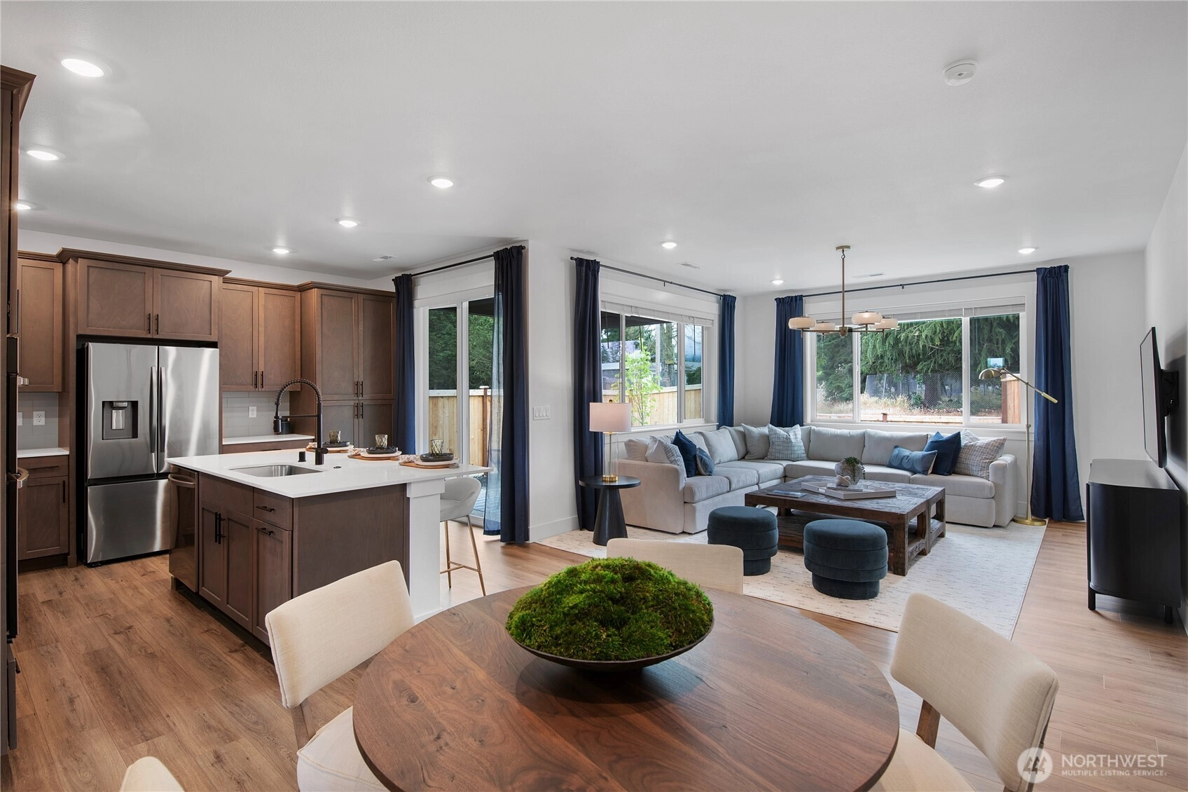
For Sale
113 Days Online
$429,950
2 BR
2 BA
1,437 SQFT
 NWMLS #2452185.
John Bahamon,
Lennar Sales Corp.
NWMLS #2452185.
John Bahamon,
Lennar Sales Corp. Lennar at Rolling Hi
Lennar
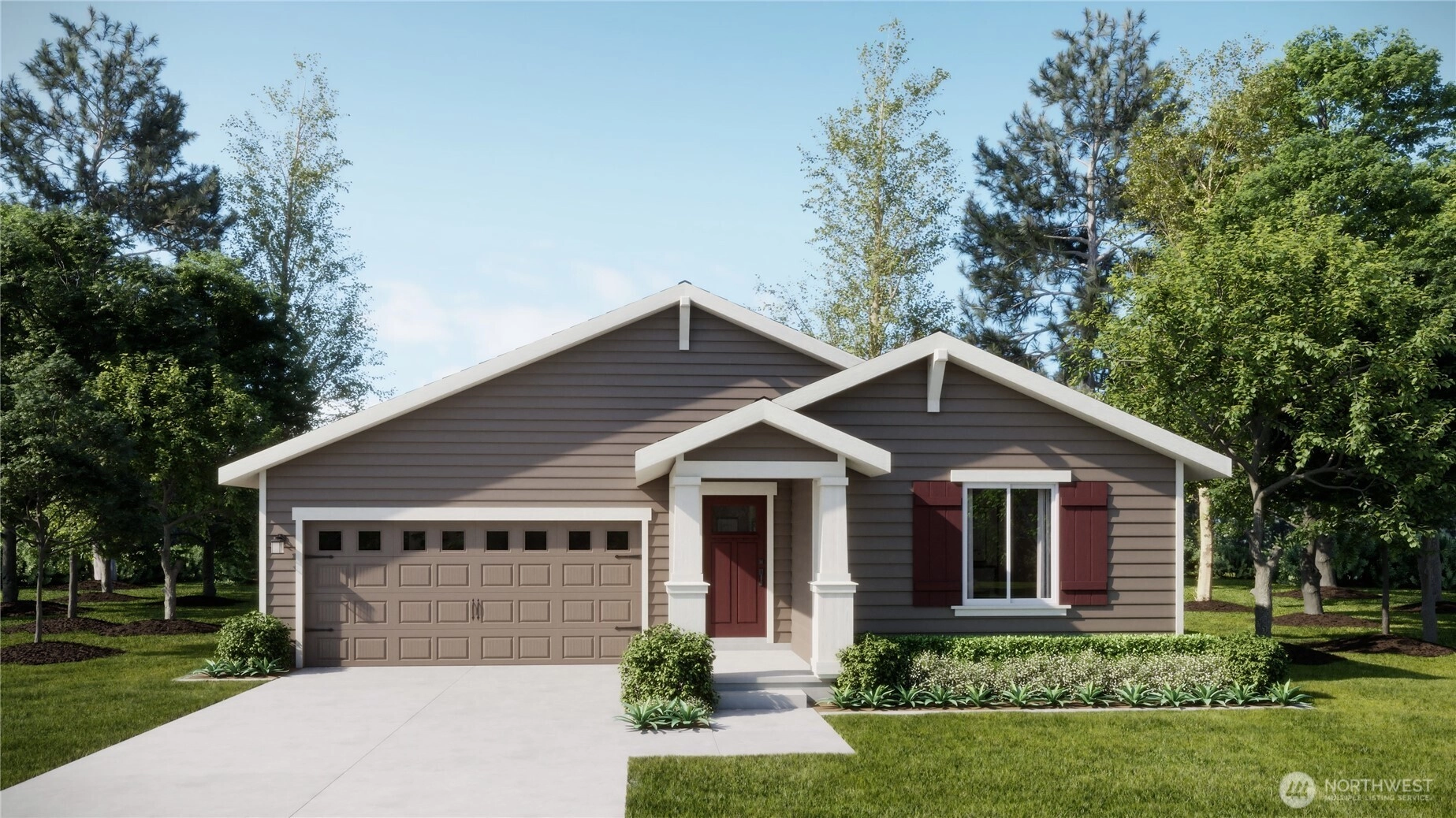
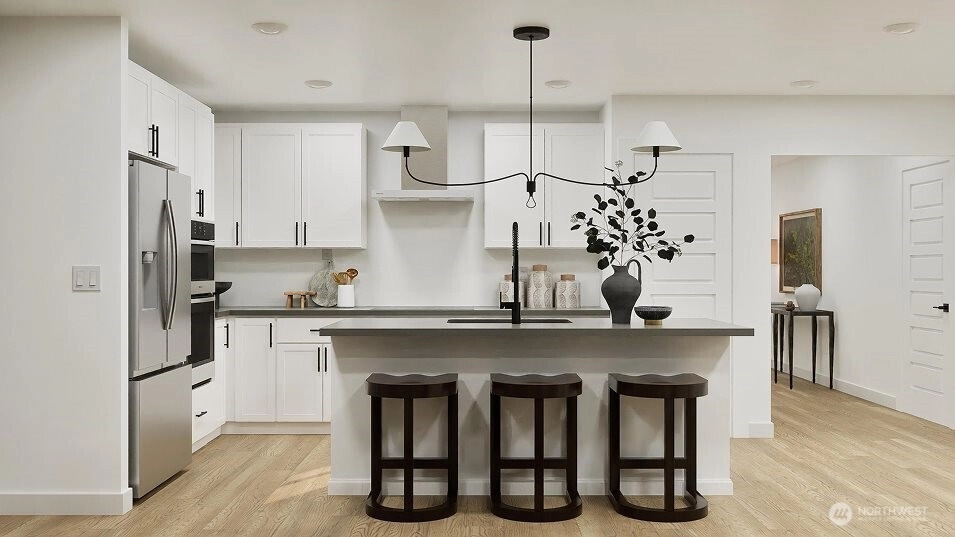
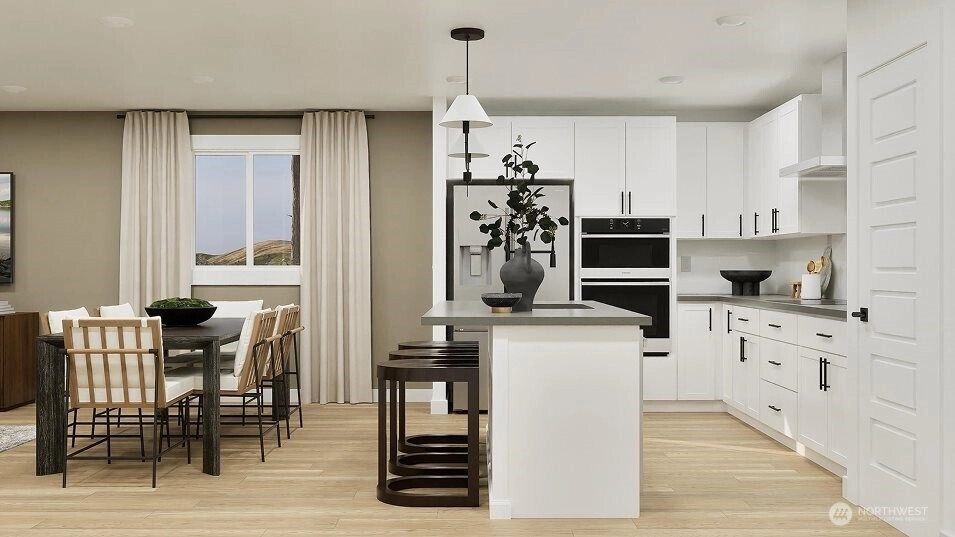
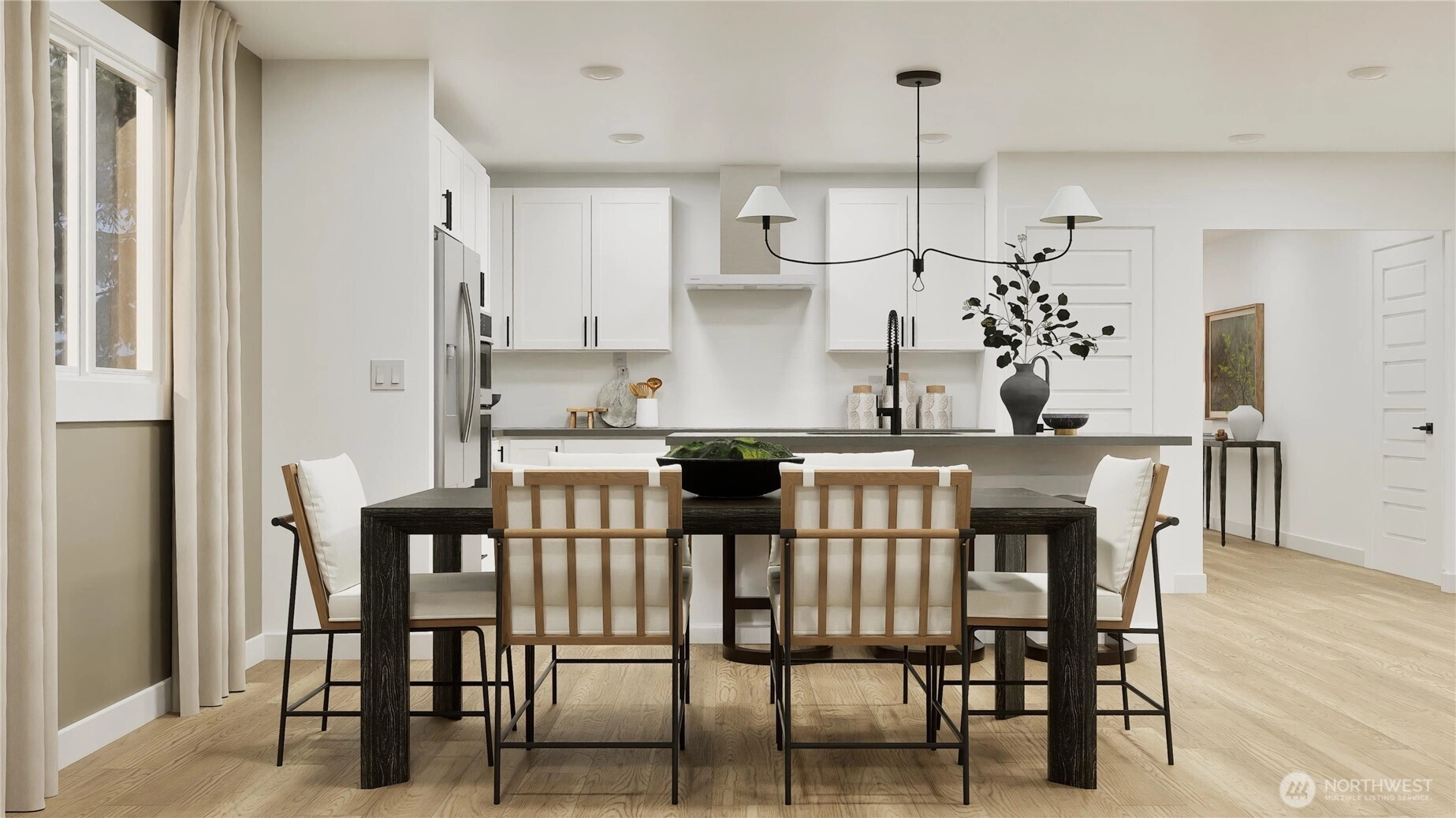
For Sale
187 Days Online
$489,950
3 BR
2 BA
1,540 SQFT
 NWMLS #2424719.
Jackie Daum,
Lennar Sales Corp.
NWMLS #2424719.
Jackie Daum,
Lennar Sales Corp. Lennar at Rolling Hi
Lennar
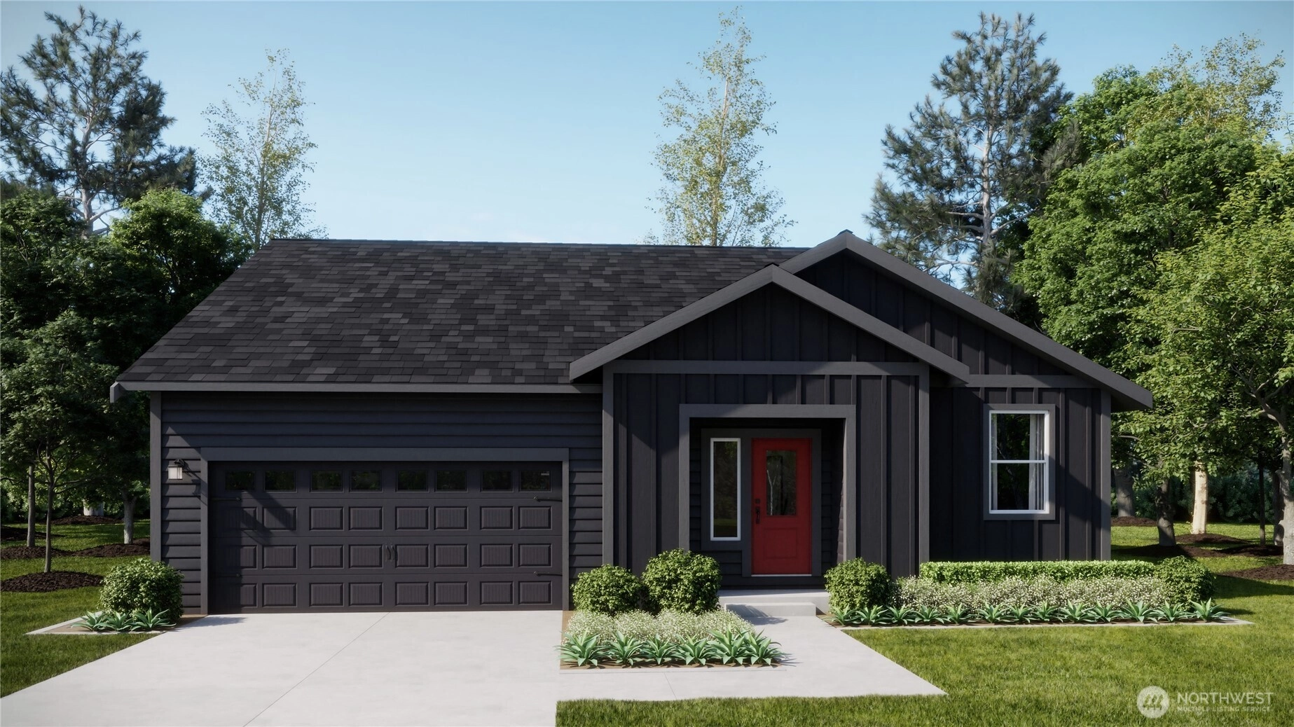
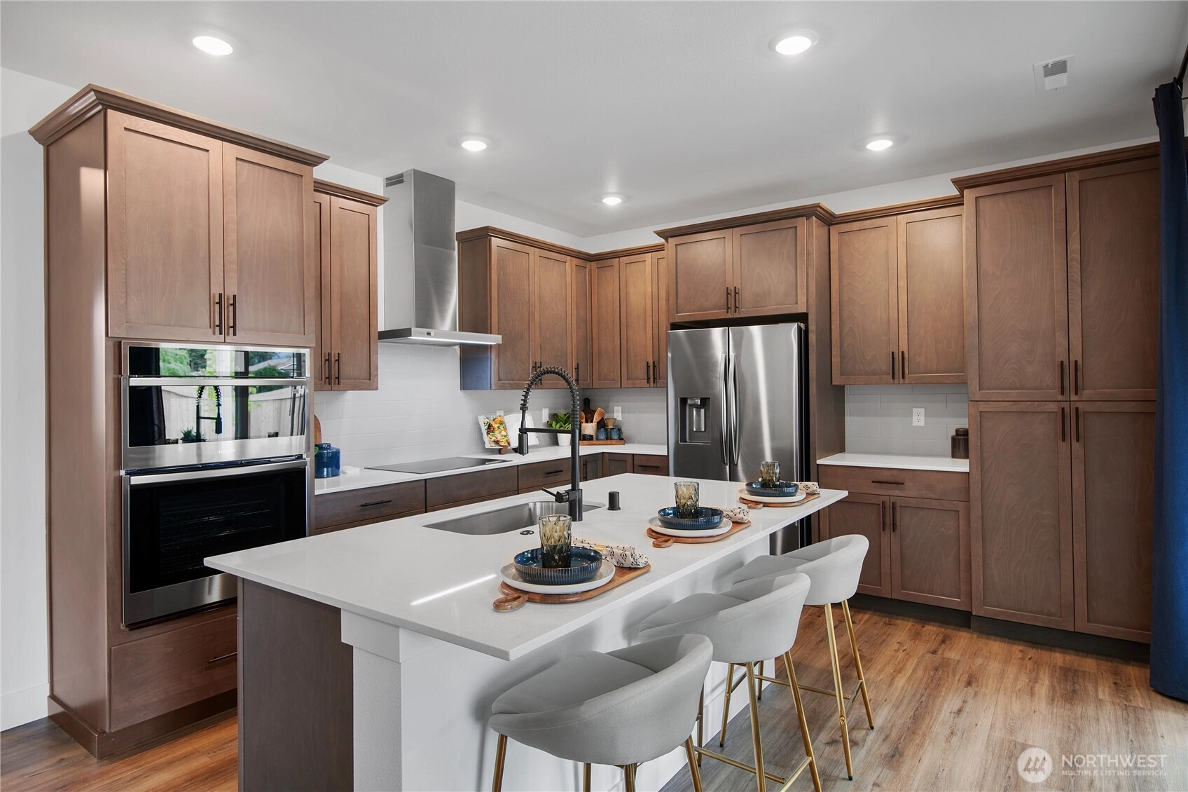
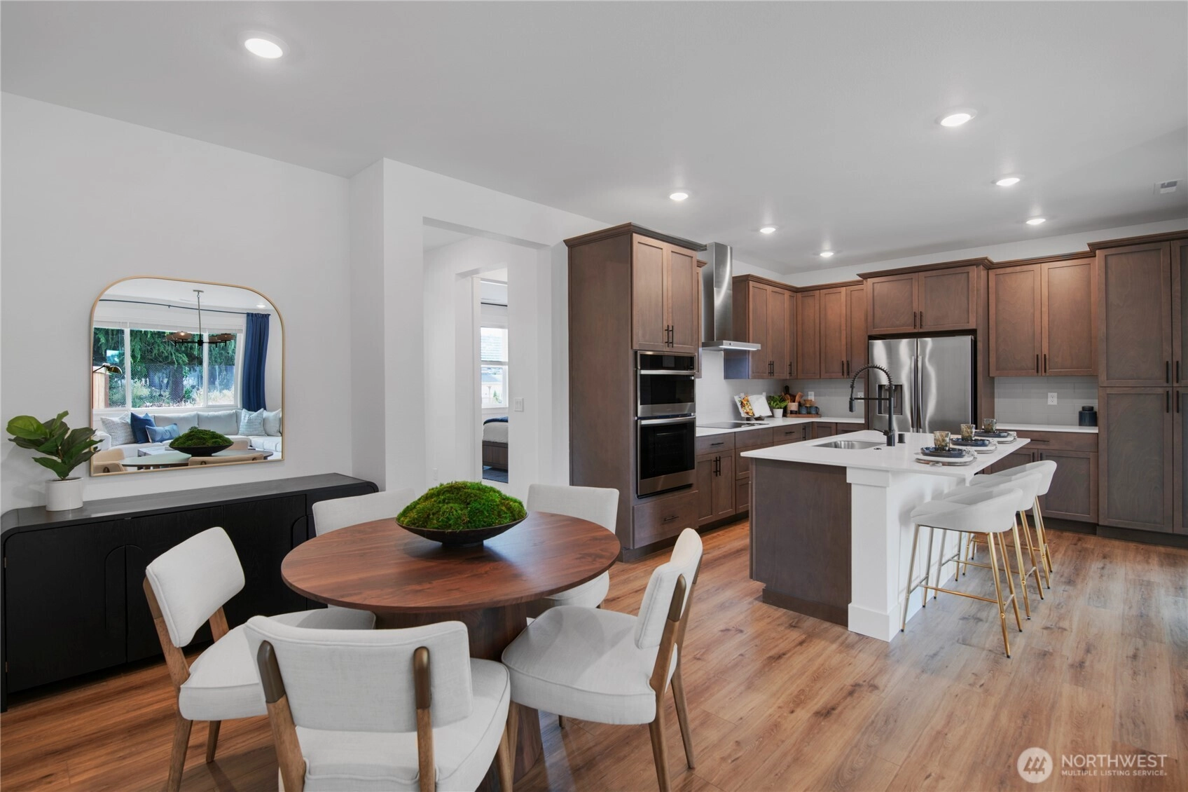
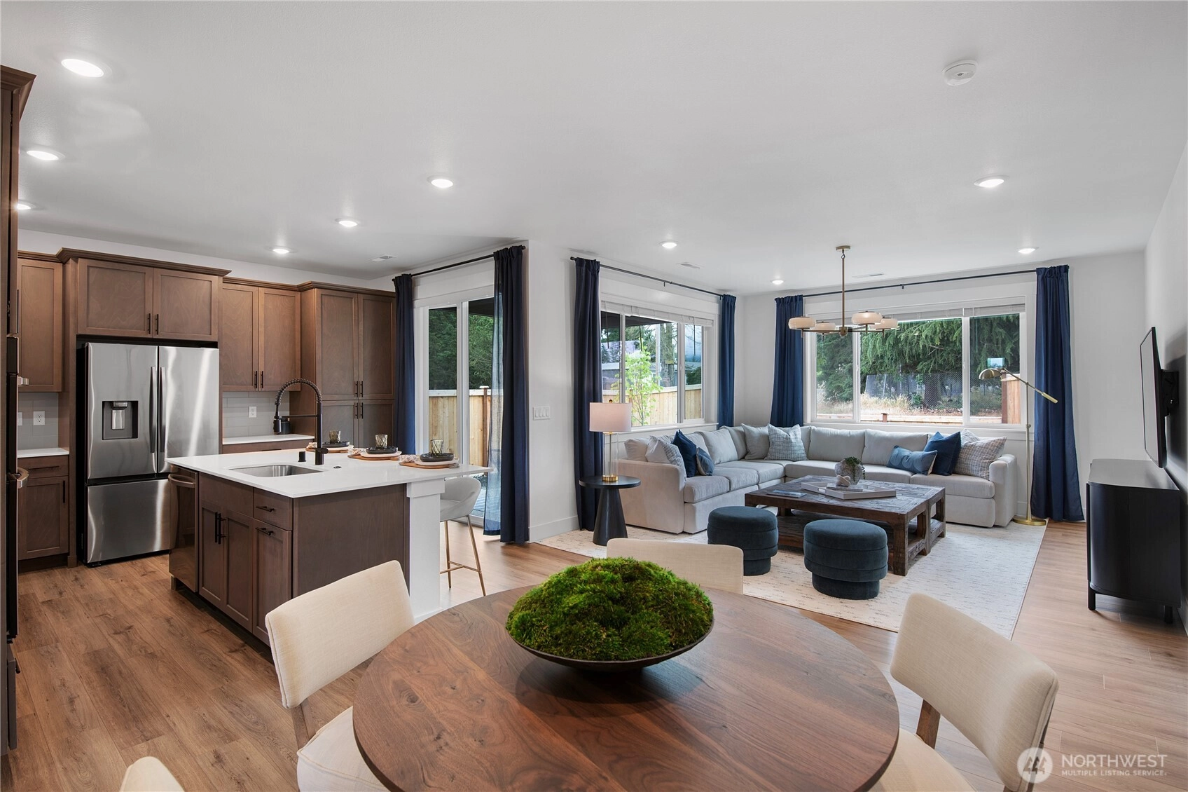
Contingent
February 13, 2026
$474,950
2 BR
2 BA
1,437 SQFT
 NWMLS #2480352.
John Bahamon,
Lennar Sales Corp.
NWMLS #2480352.
John Bahamon,
Lennar Sales Corp. Lennar at Rolling Hi
Lennar
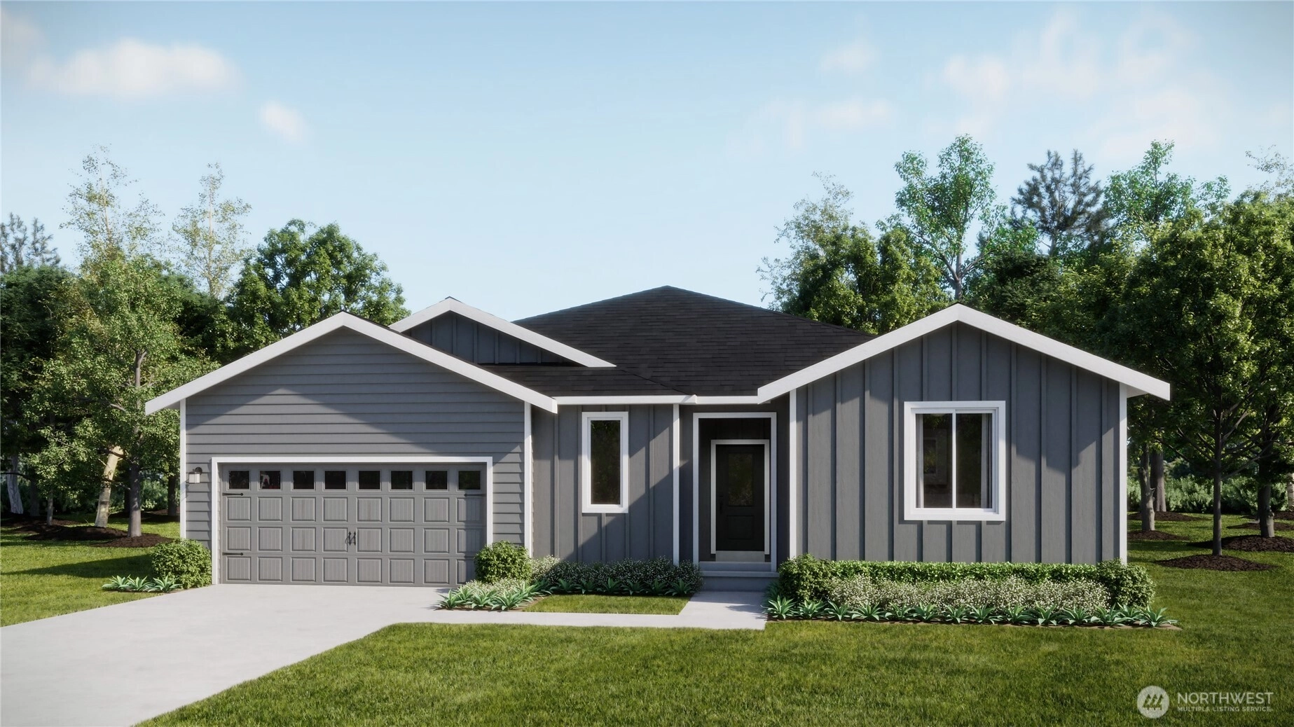
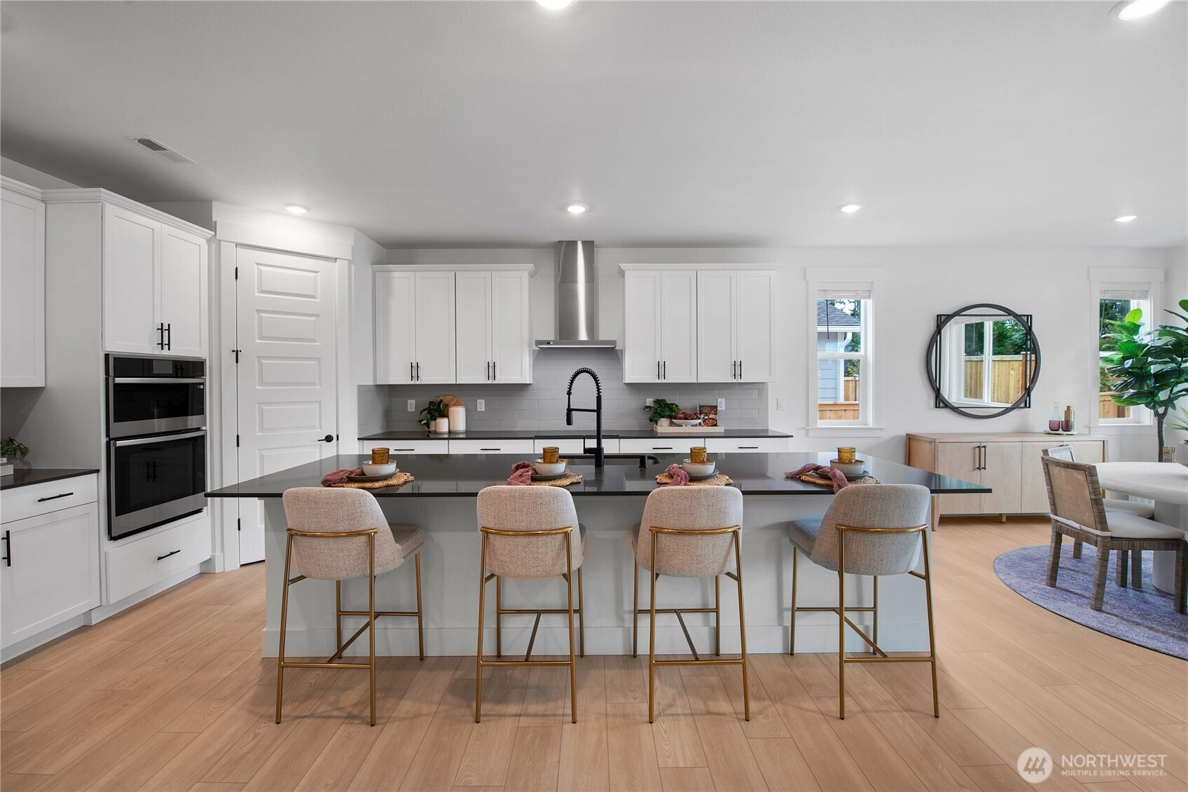
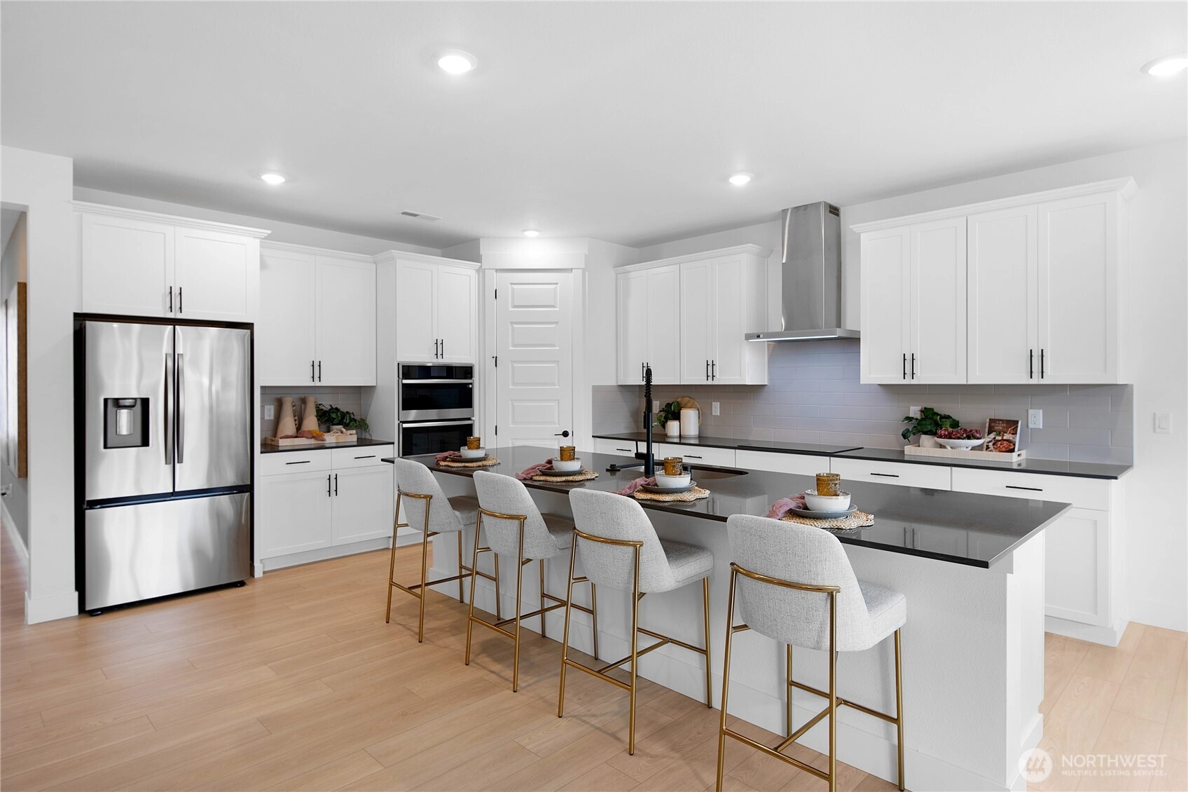
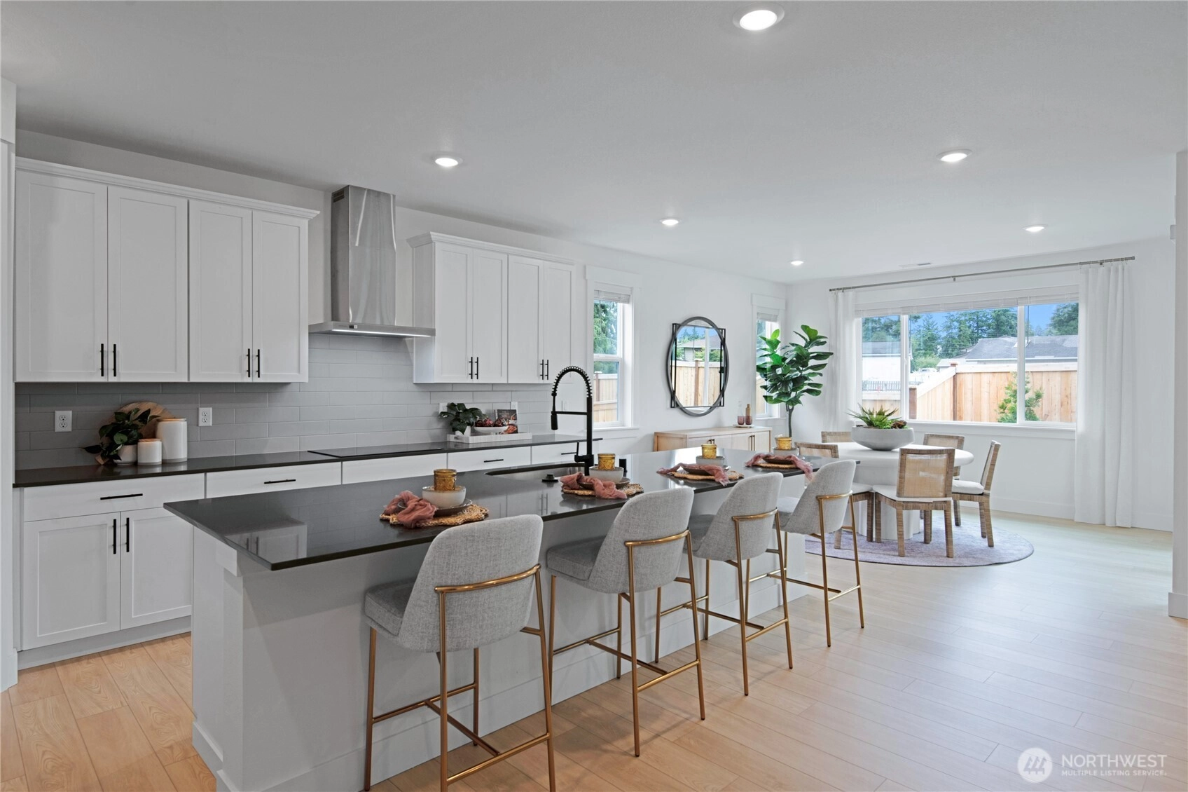
Pending
February 13, 2026
$614,950
3 BR
2.5 BA
2,241 SQFT
 NWMLS #2480252.
Jackie Daum,
Lennar Sales Corp.
NWMLS #2480252.
Jackie Daum,
Lennar Sales Corp. Lennar at Rolling Hi
Lennar
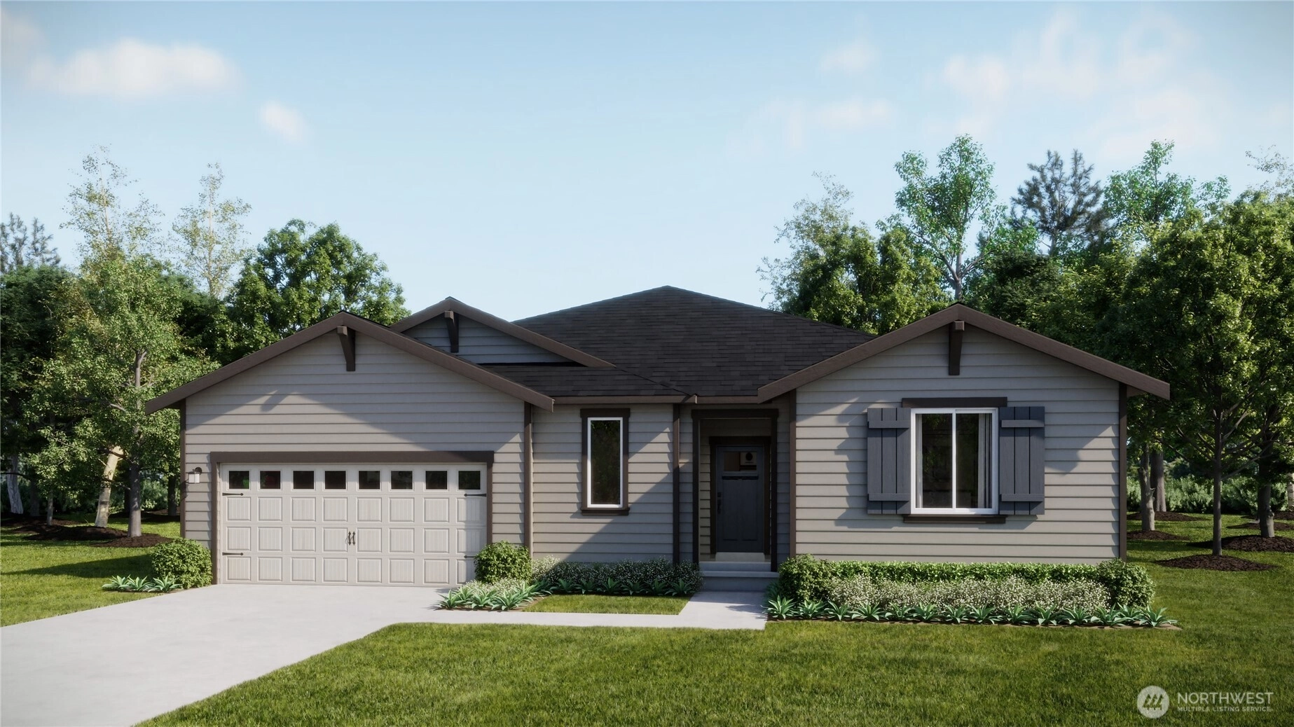
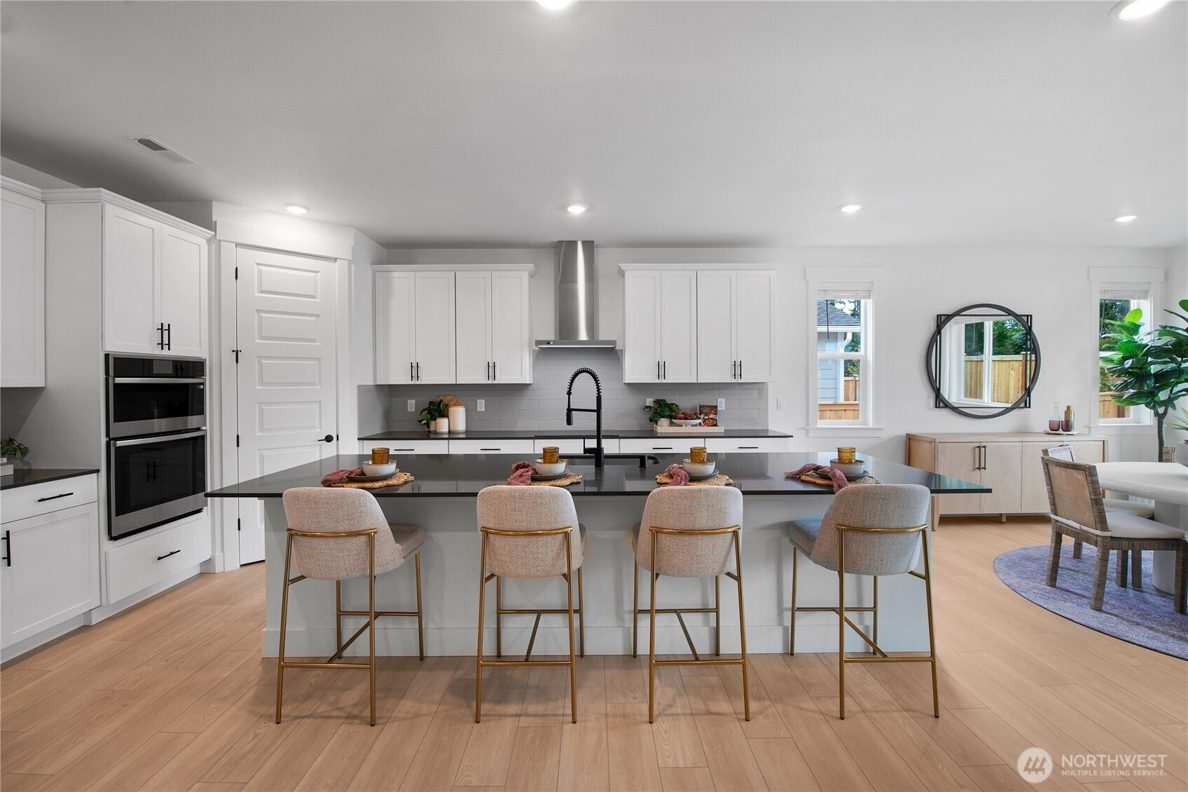
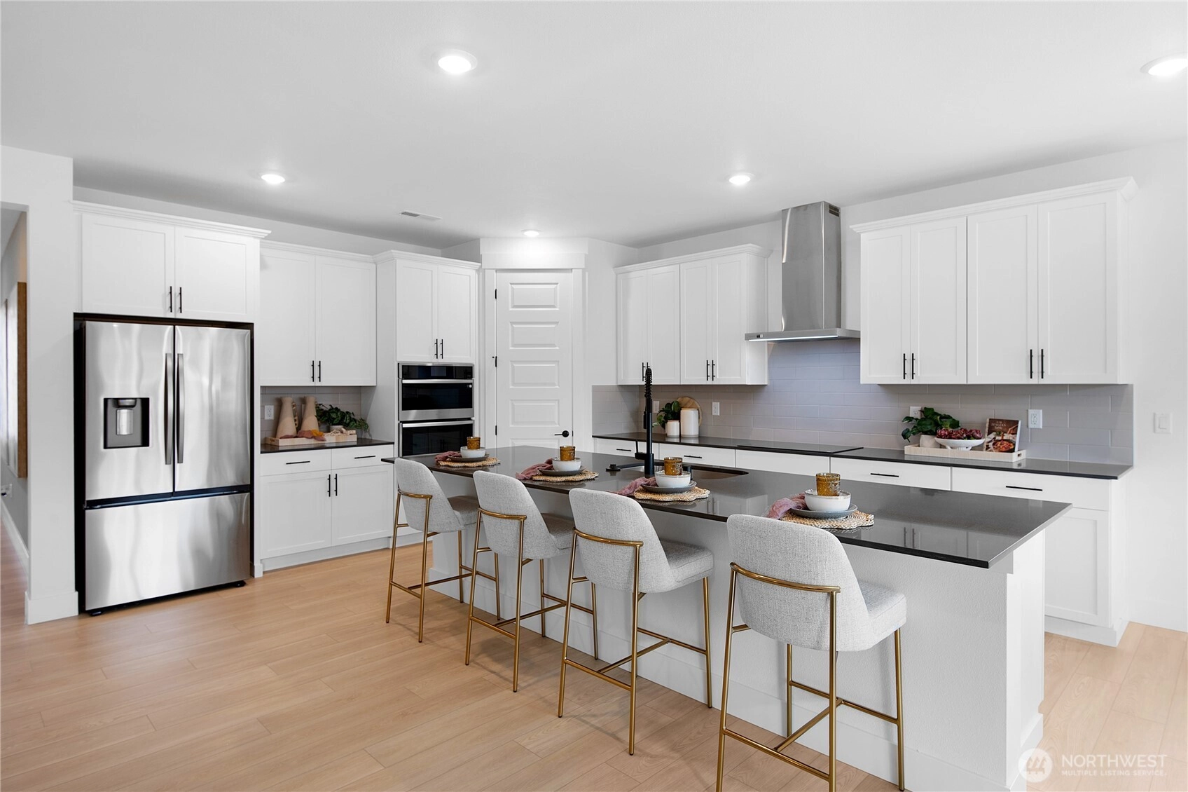
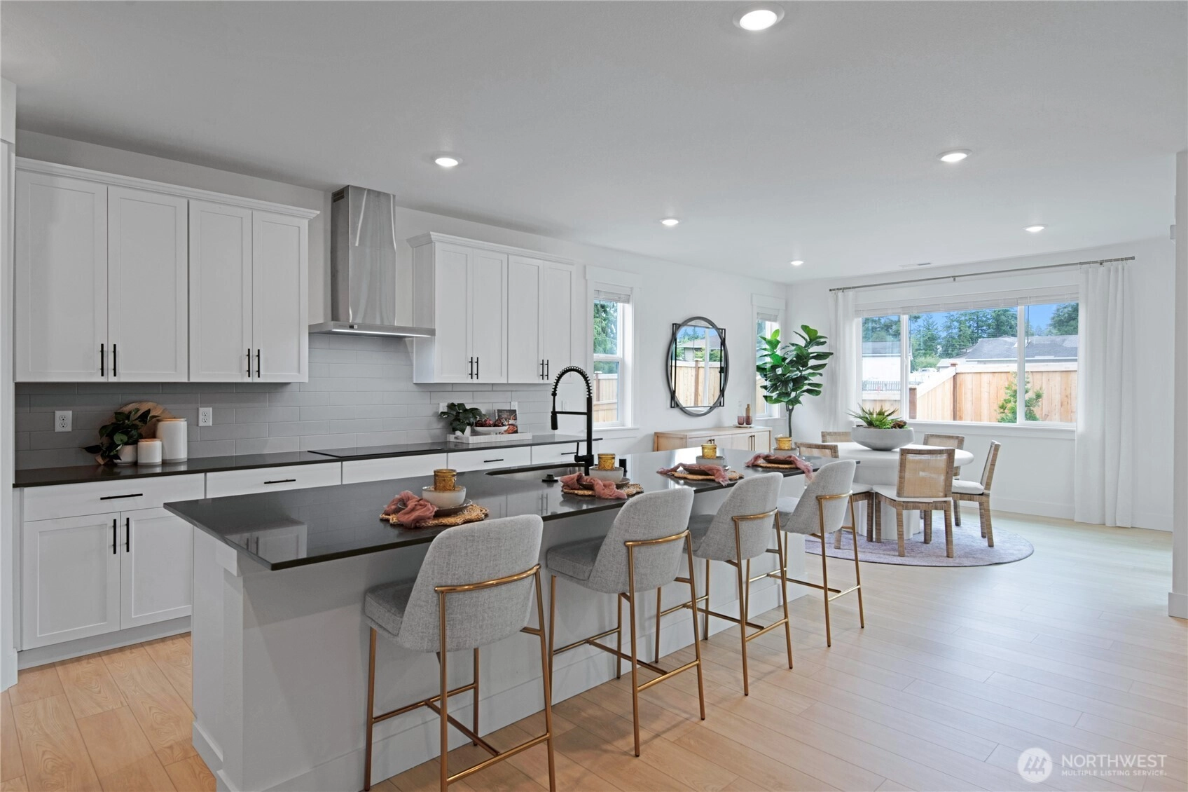
Pending
January 30, 2026
$584,950
3 BR
2.5 BA
2,241 SQFT
 NWMLS #2470958.
John Bahamon,
Lennar Sales Corp.
NWMLS #2470958.
John Bahamon,
Lennar Sales Corp. Lennar at Rolling Hi
Lennar
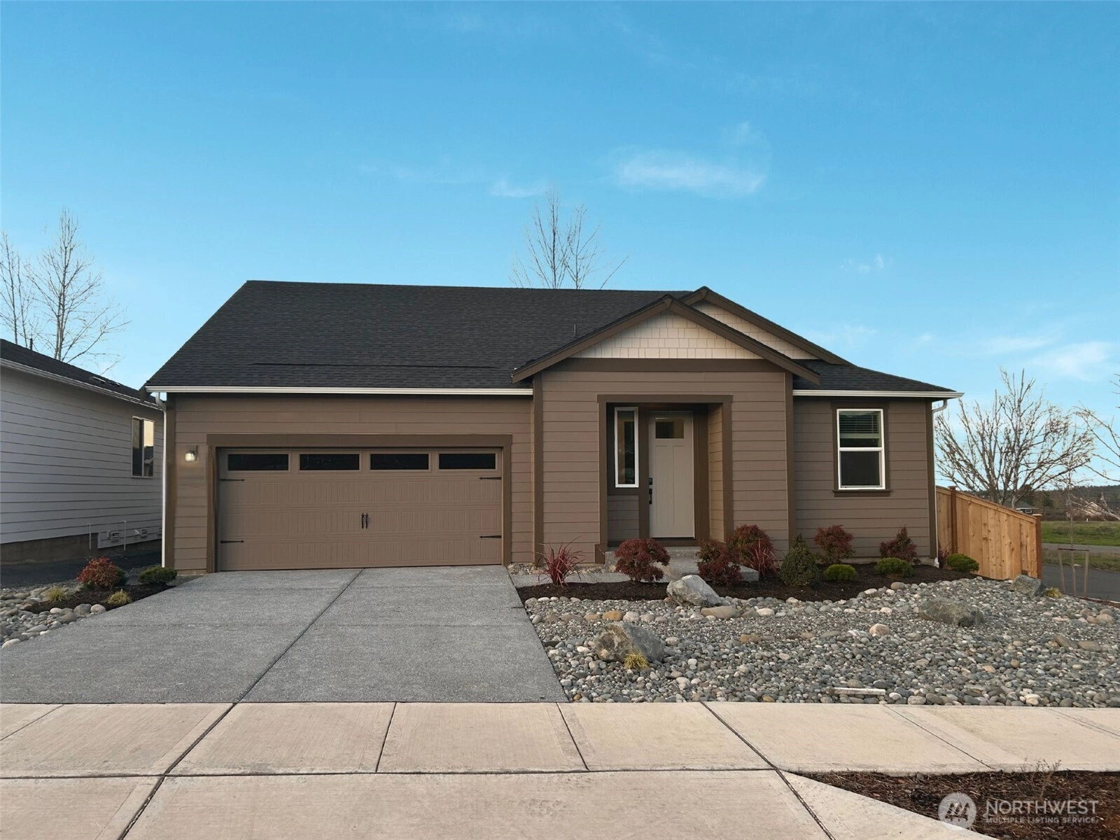
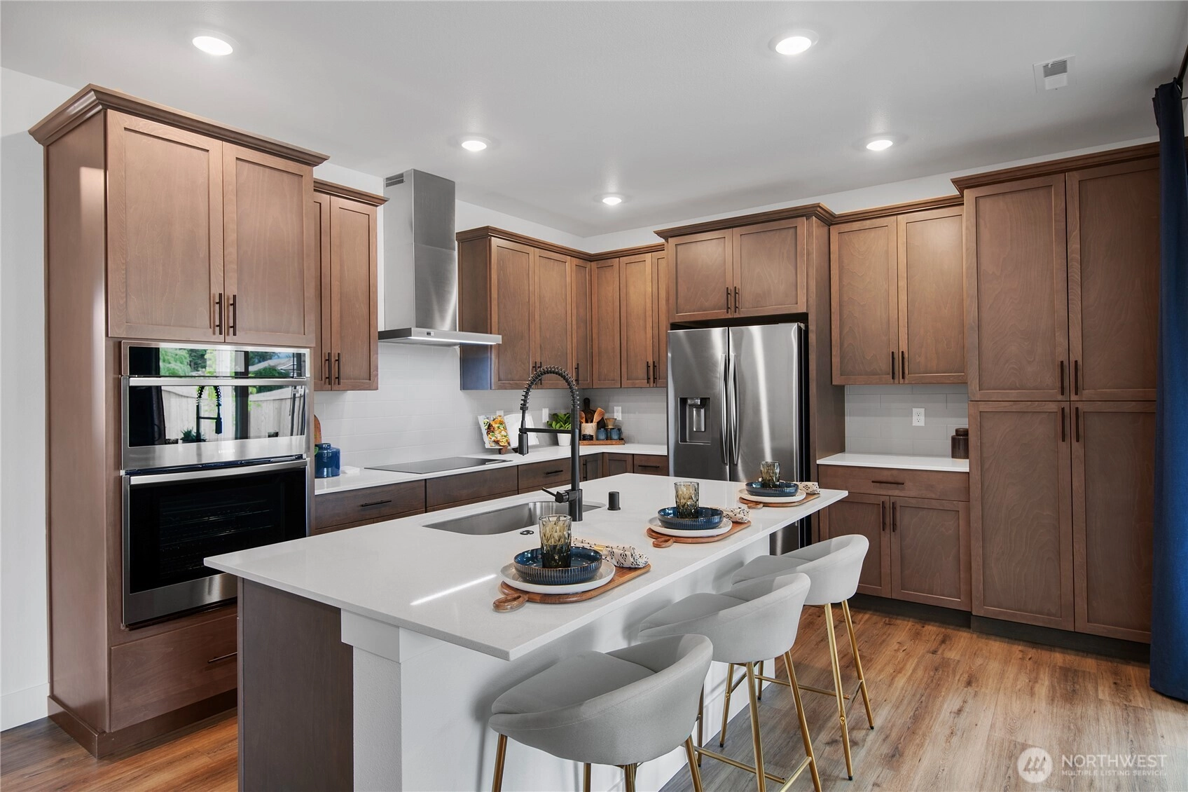
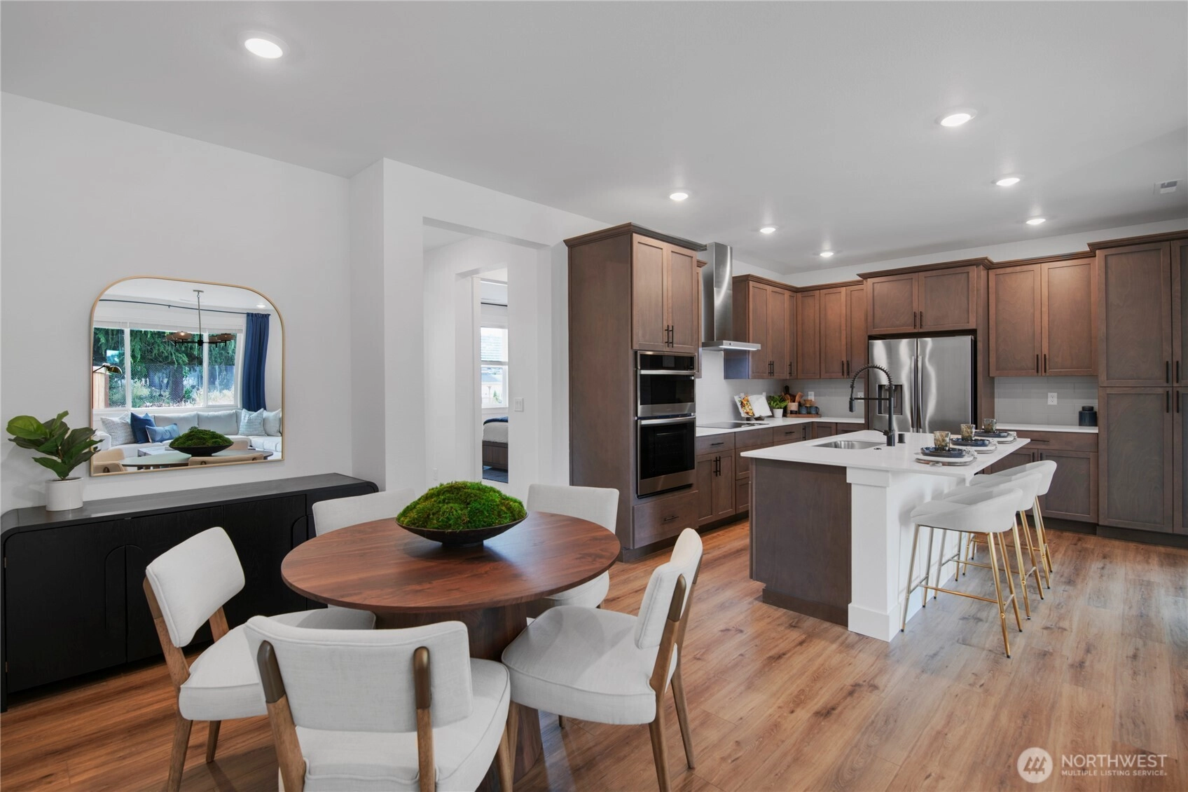
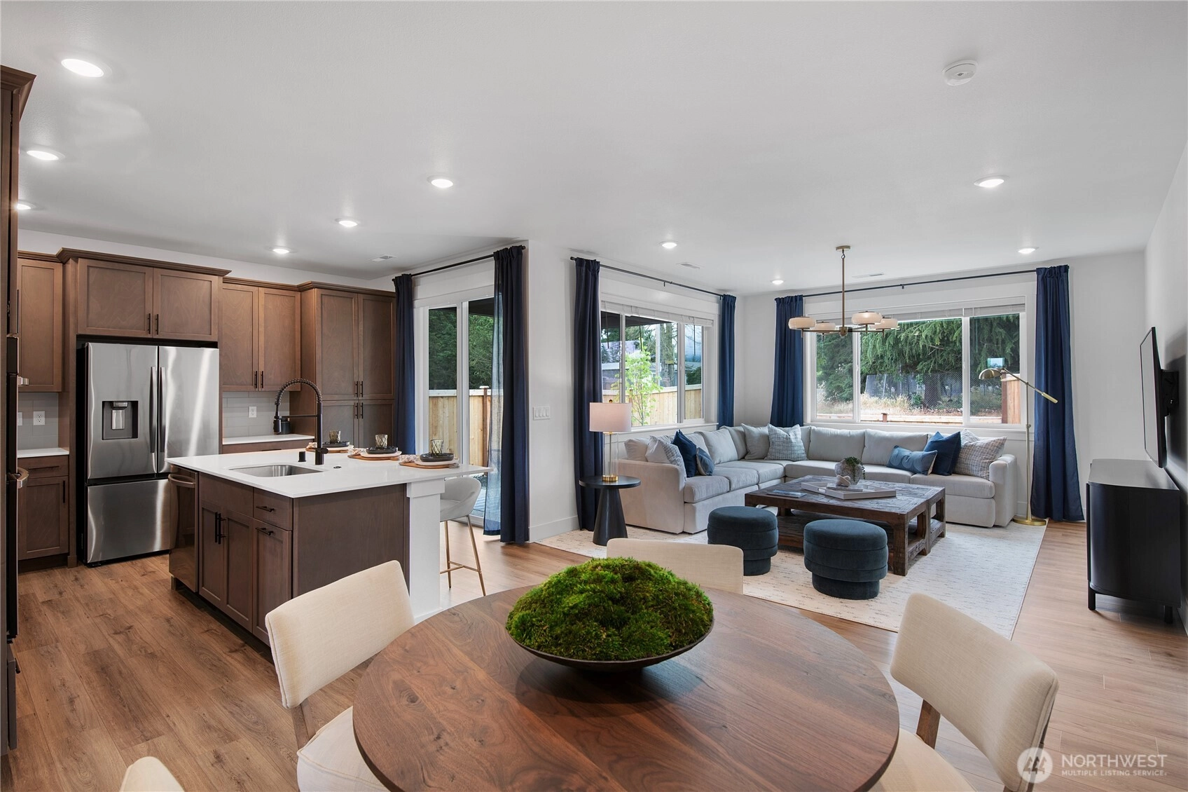
Pending
February 10, 2026
$469,950
2 BR
2 BA
1,437 SQFT
 NWMLS #2470955.
John Bahamon,
Lennar Sales Corp.
NWMLS #2470955.
John Bahamon,
Lennar Sales Corp. Lennar at Rolling Hi
Lennar
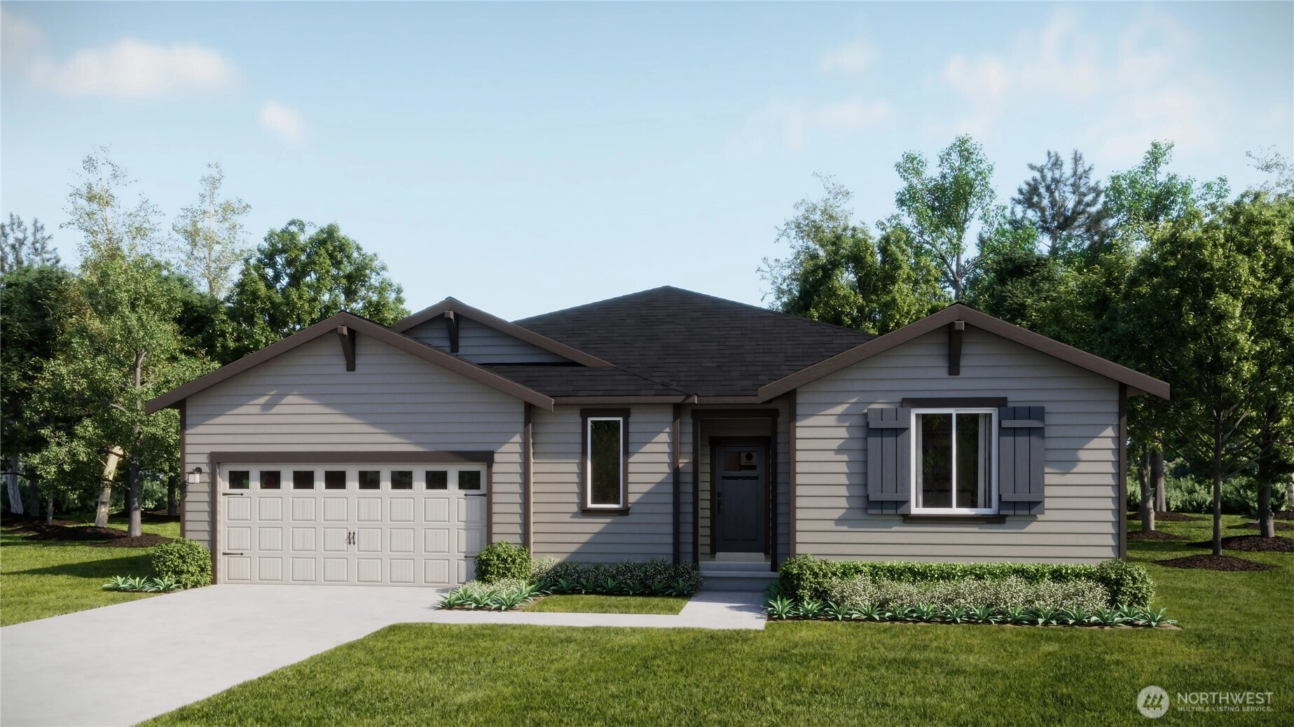
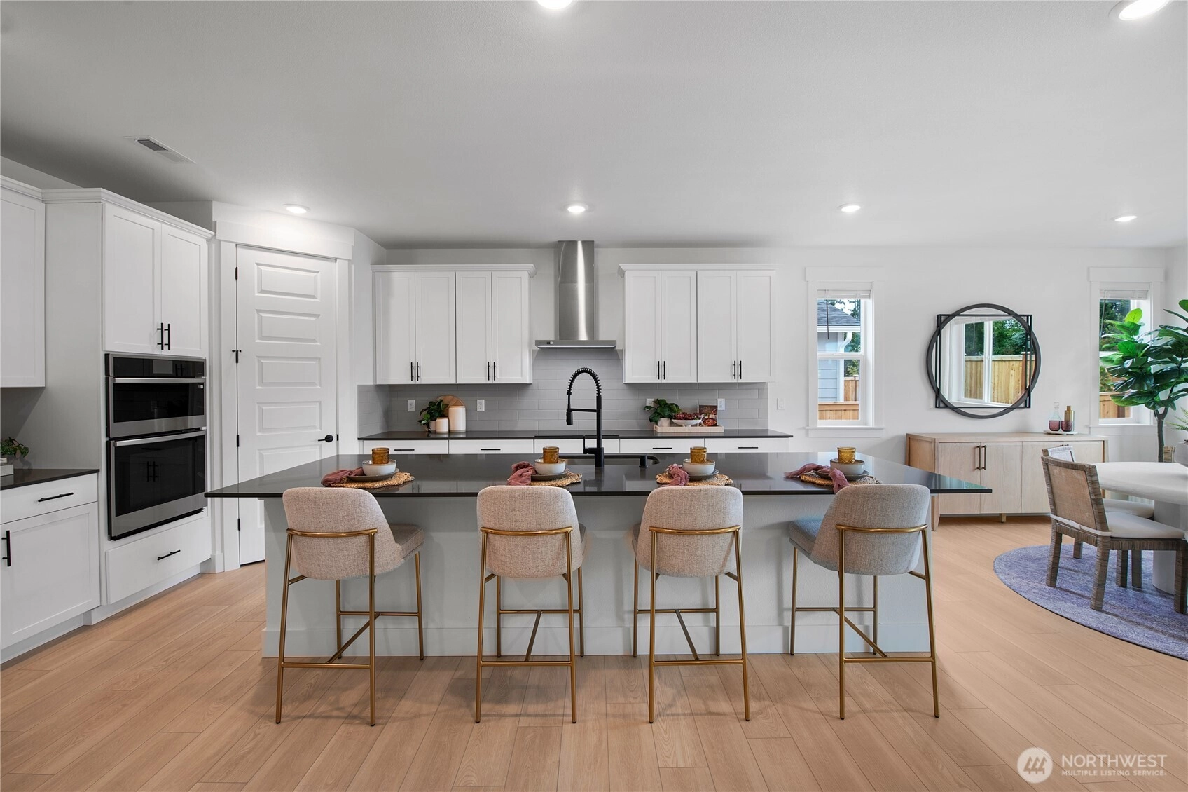
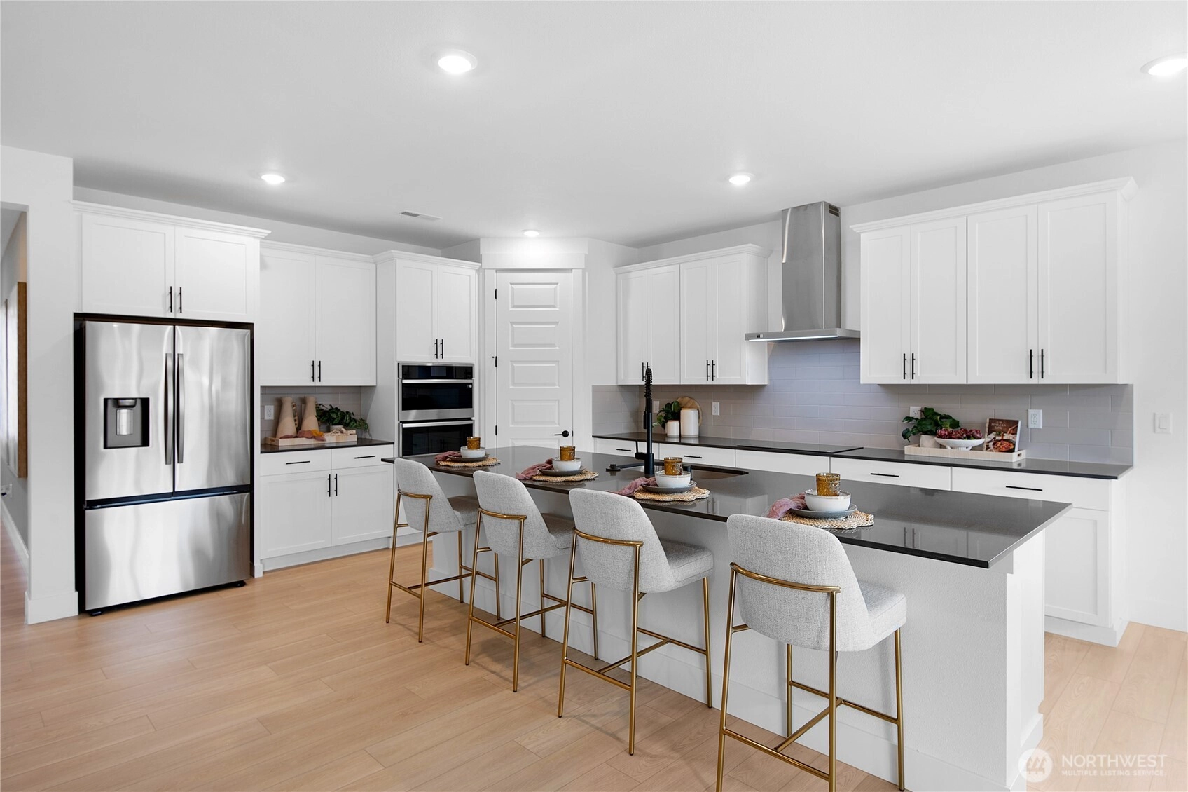
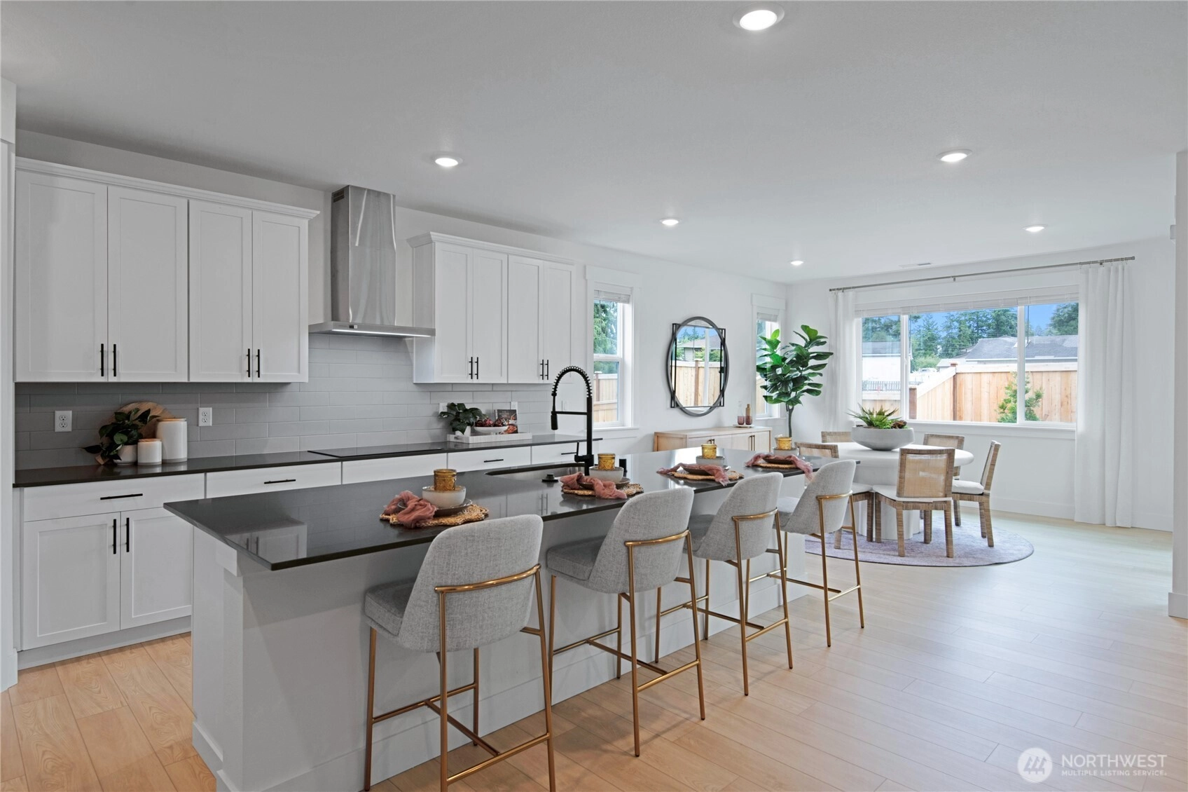
Pending
January 15, 2026
$549,950
3 BR
2.5 BA
2,241 SQFT
 NWMLS #2468535.
John Bahamon,
Lennar Sales Corp.
NWMLS #2468535.
John Bahamon,
Lennar Sales Corp. Lennar at Rolling Hi
Lennar
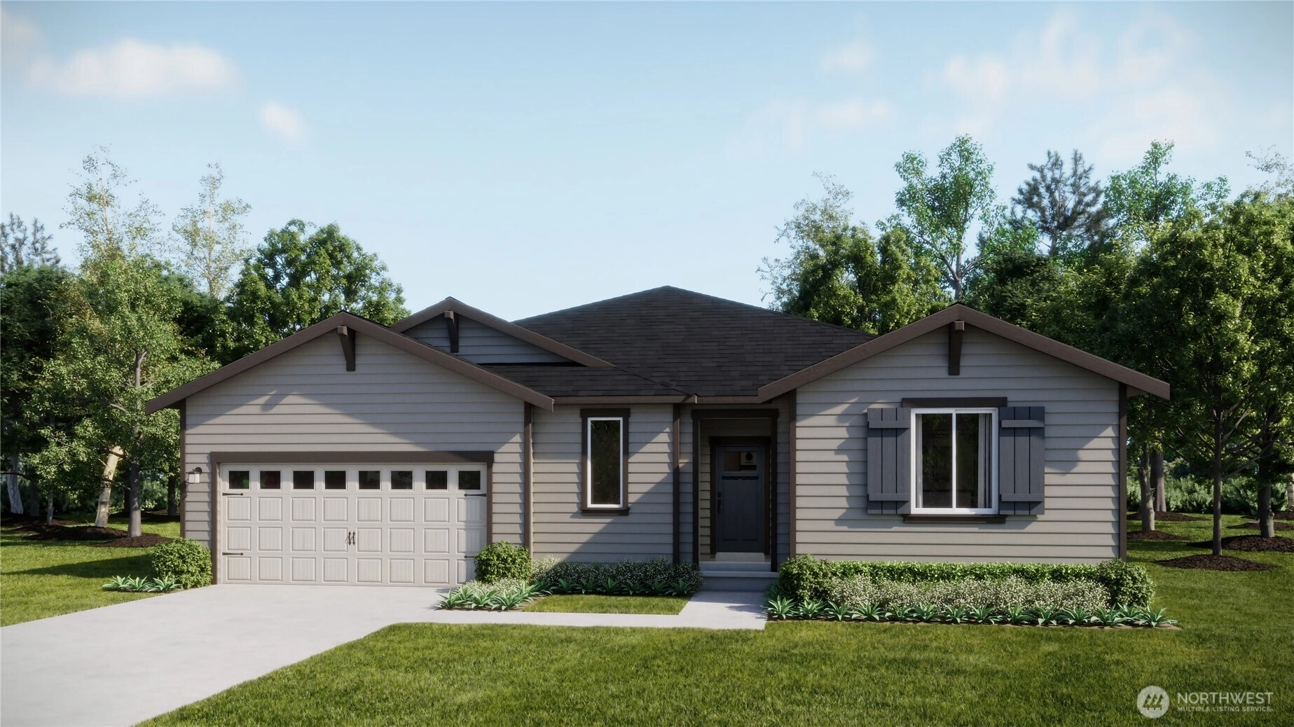
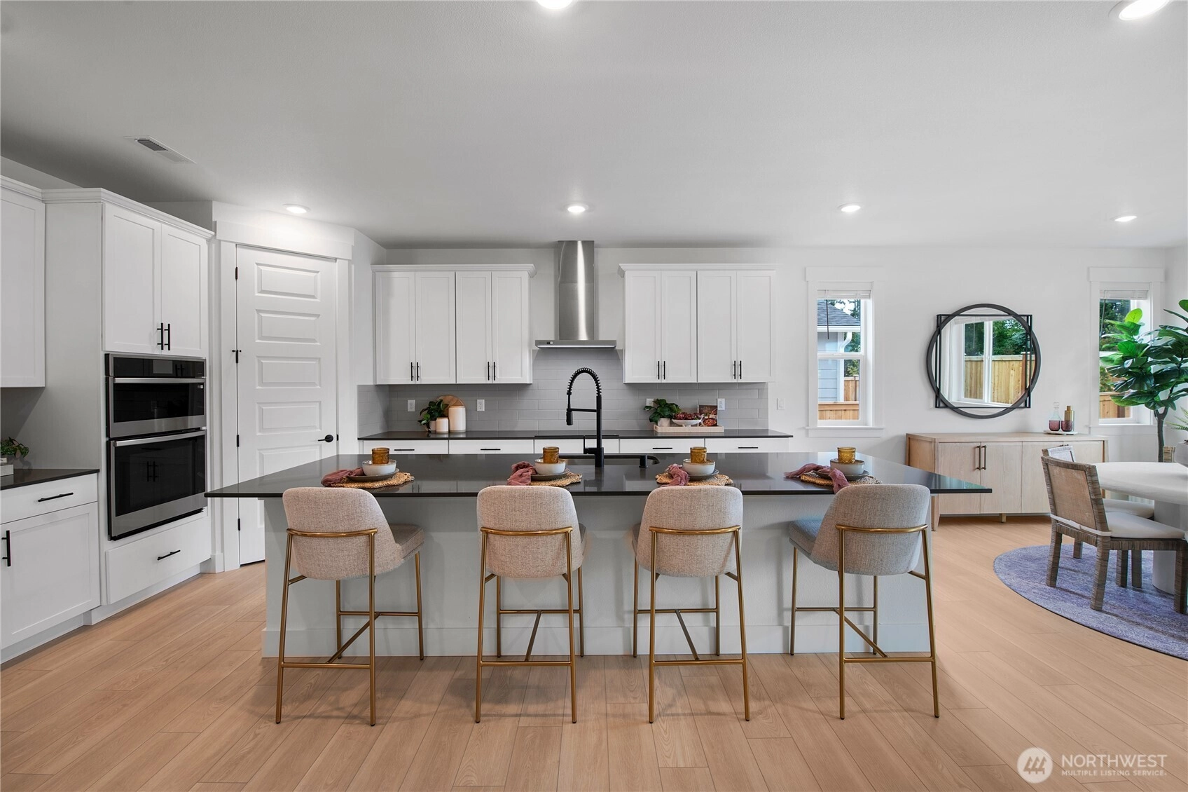
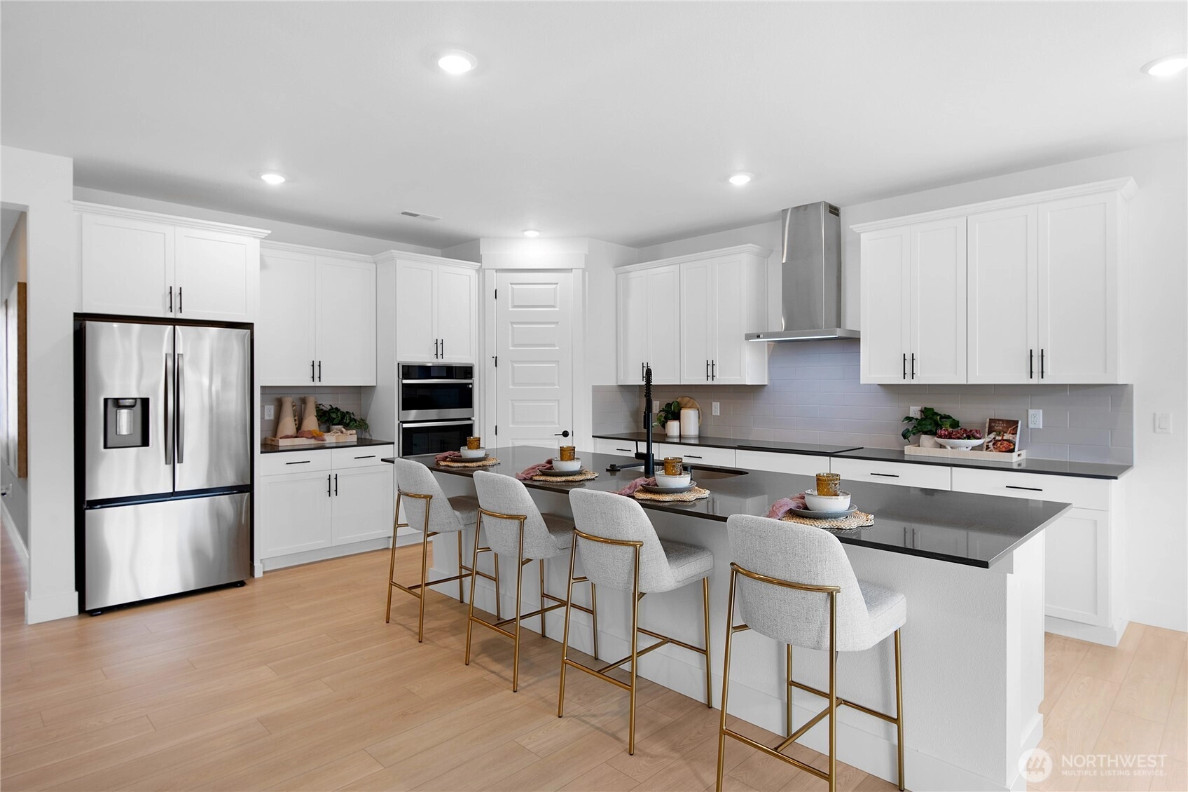
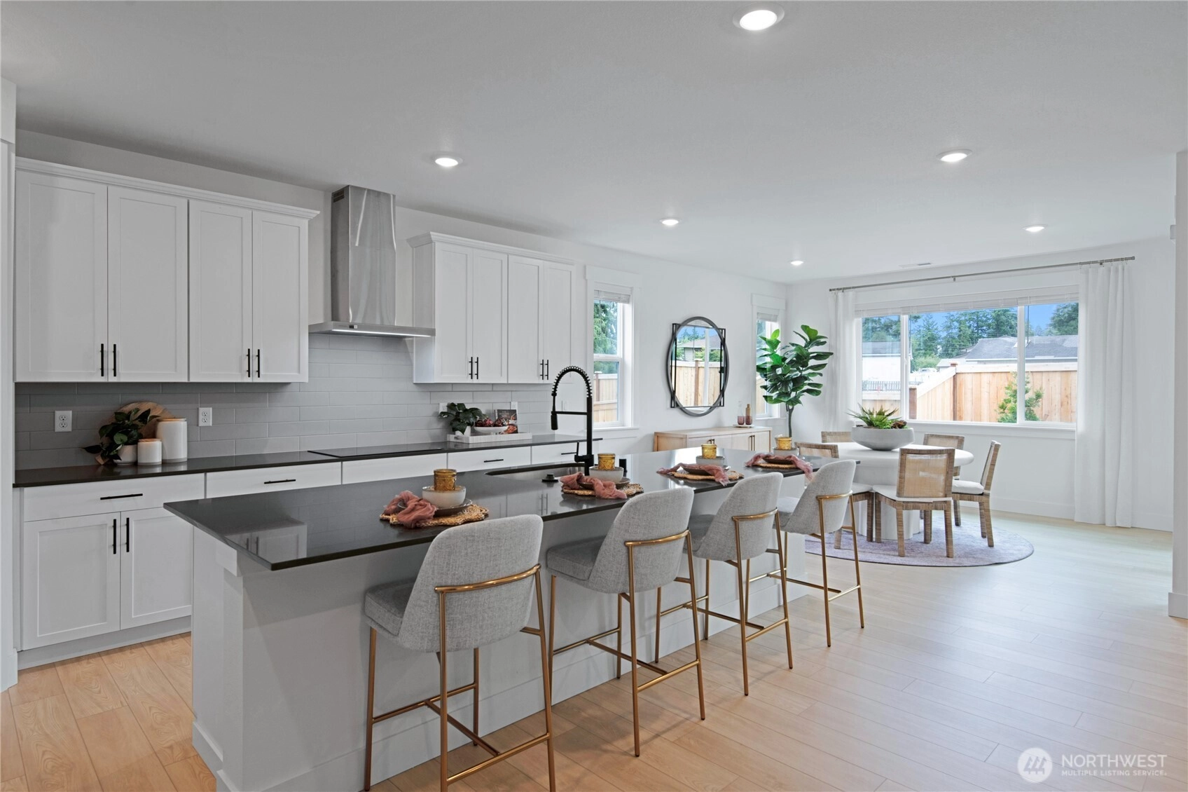
Pending
January 24, 2026
$549,950
3 BR
2.5 BA
2,241 SQFT
 NWMLS #2452159.
John Bahamon,
Lennar Sales Corp.
NWMLS #2452159.
John Bahamon,
Lennar Sales Corp. Lennar at Rolling Hi
Lennar
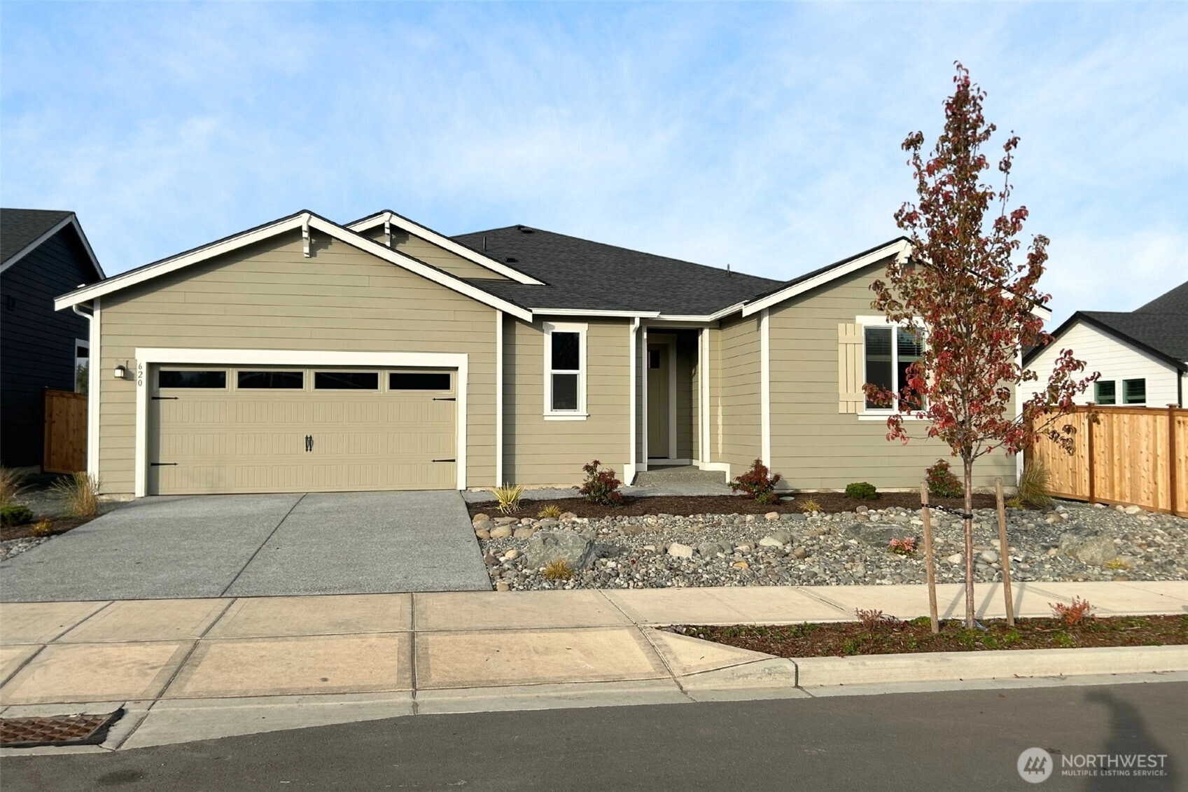
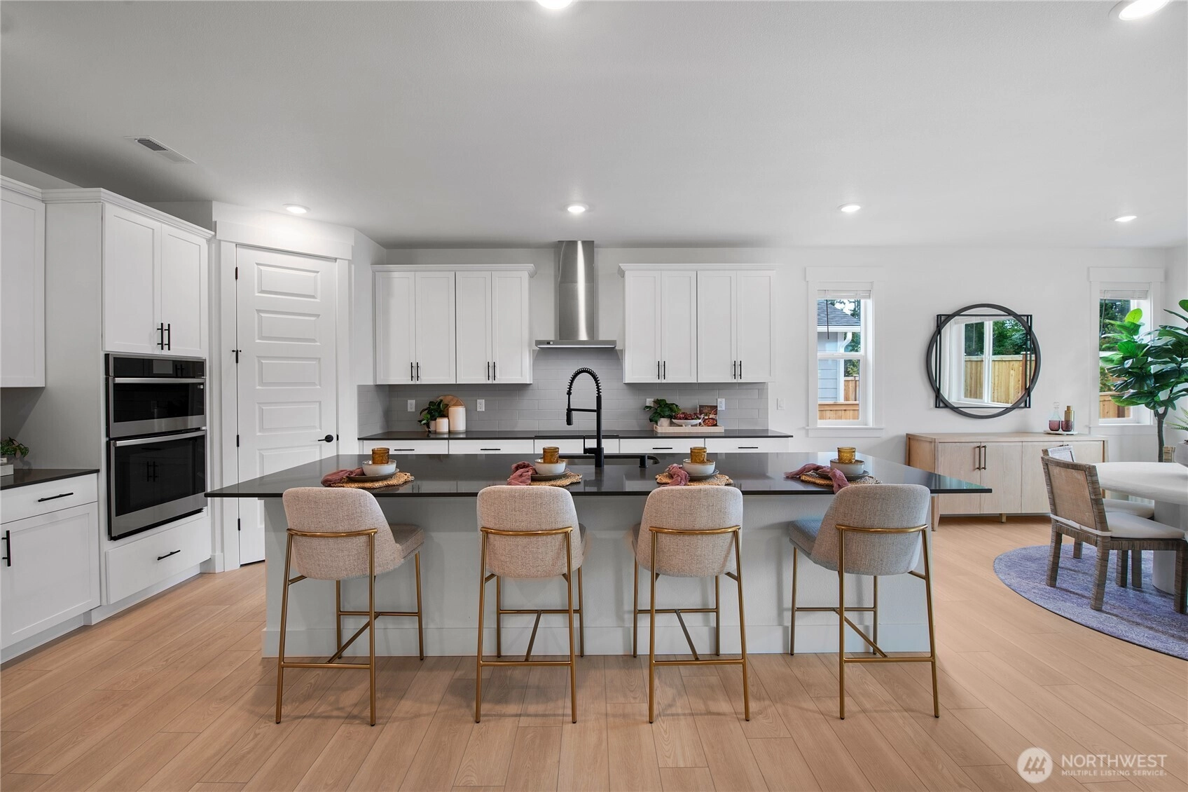
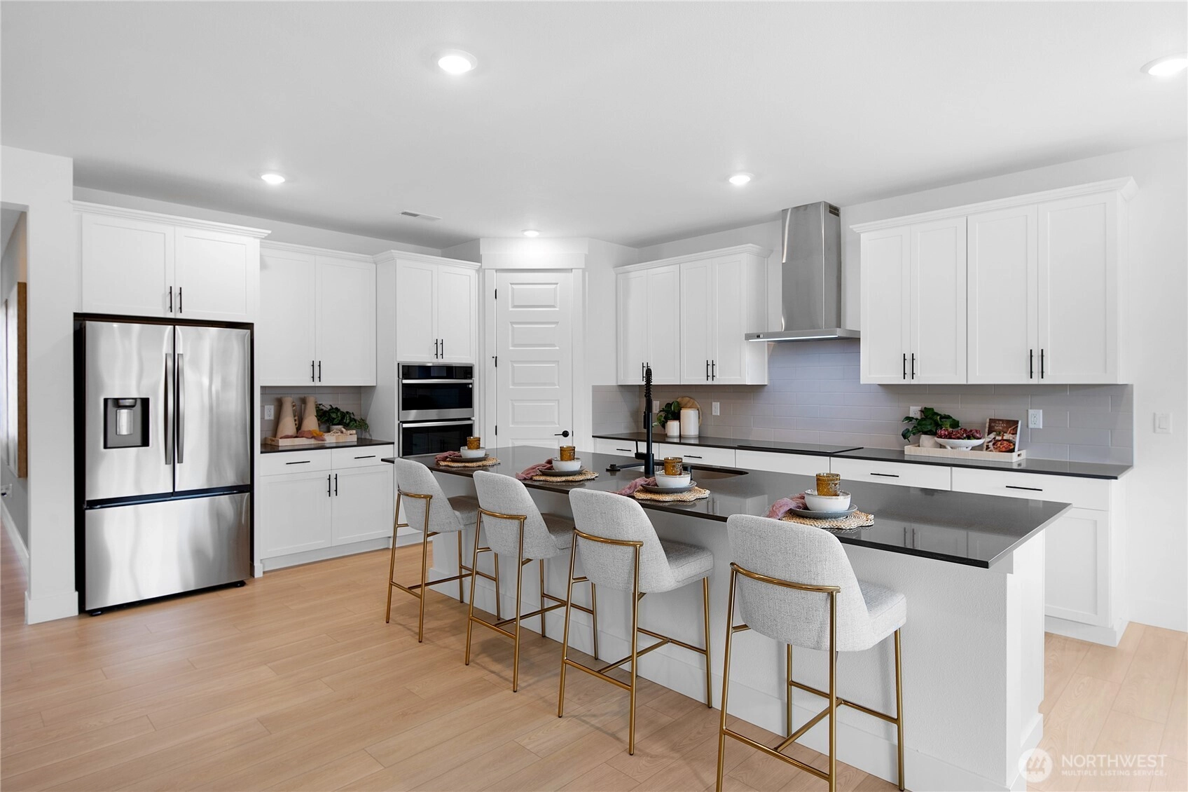
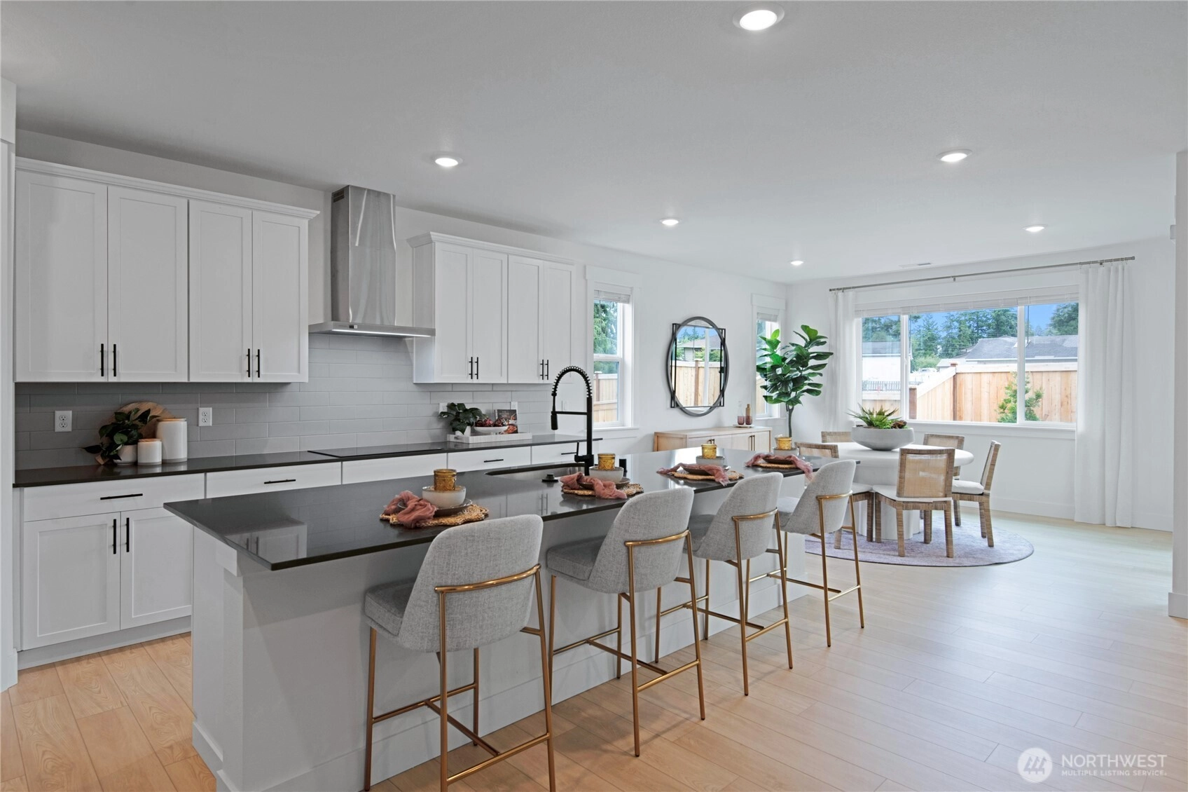
Sold
February 5, 2026
$574,950
3 BR
2.5 BA
2,241 SQFT
 NWMLS #2445997.
John Bahamon,
Lennar Sales Corp.
NWMLS #2445997.
John Bahamon,
Lennar Sales Corp. Lennar at Tehaleh Gl
Lennar
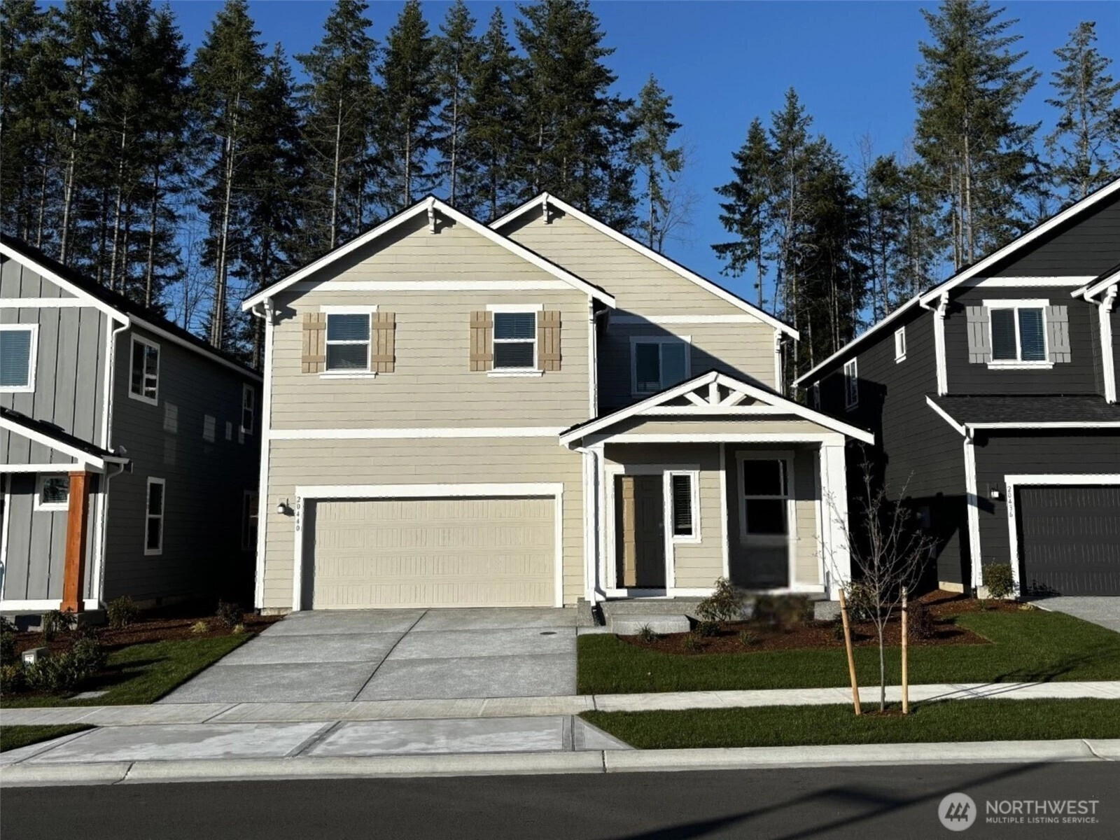
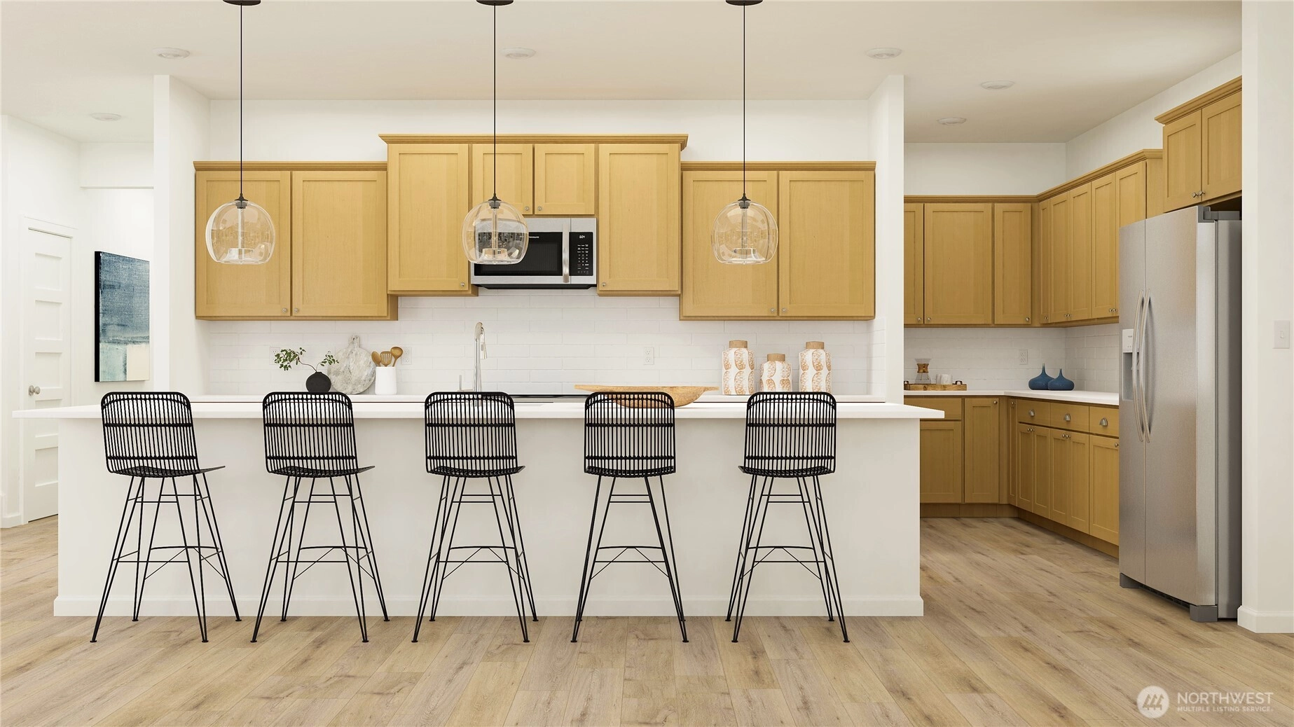
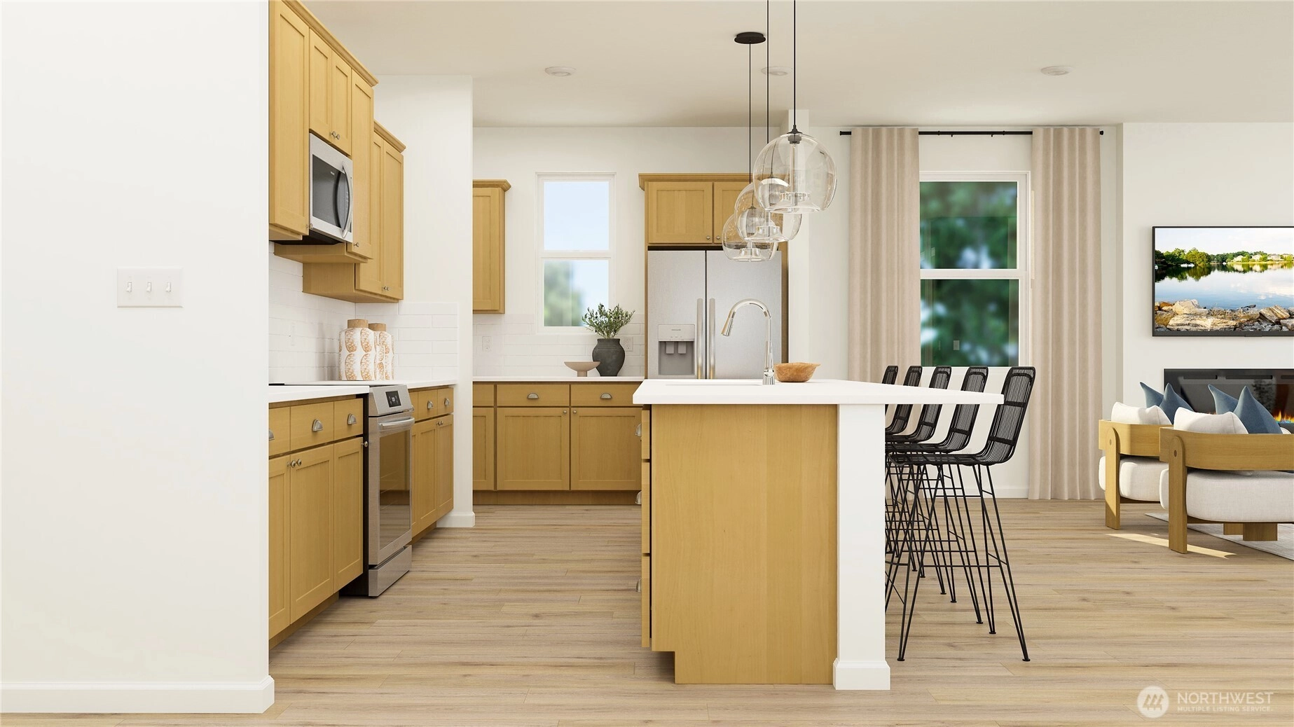
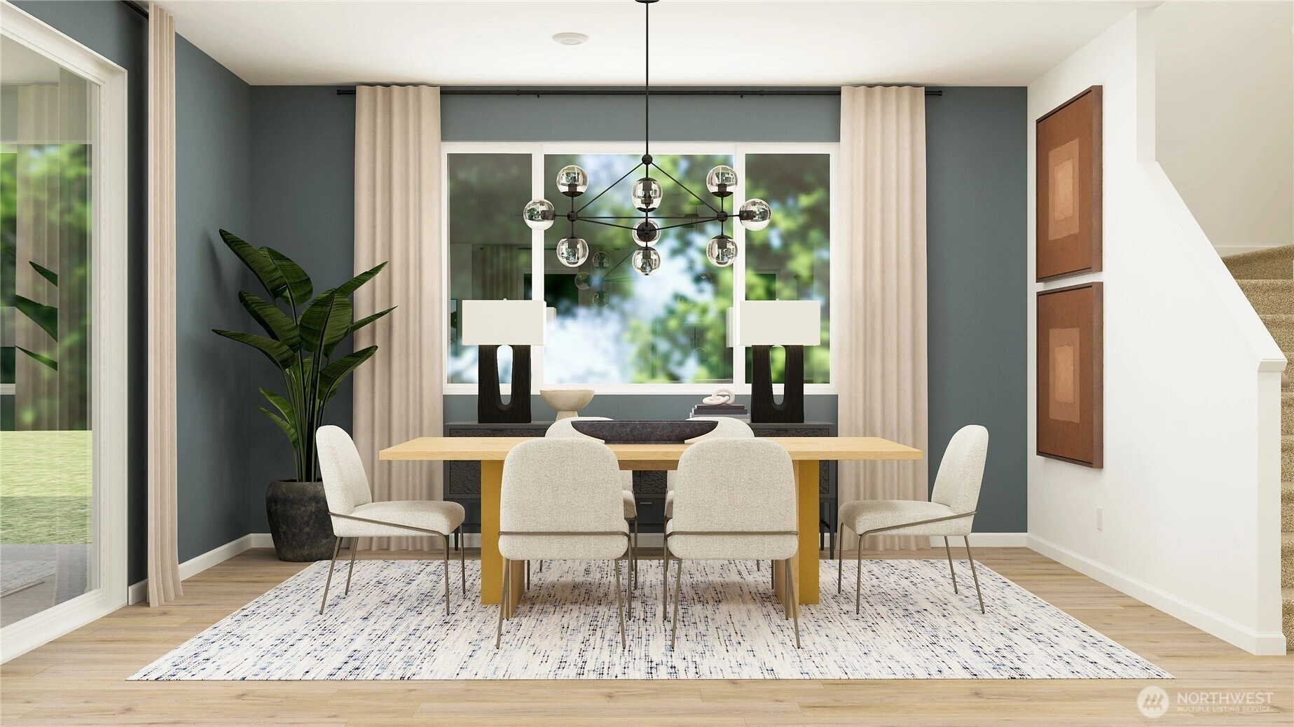
For Sale
Listed Yesterday
$749,950
5 BR
3 BA
3,360 SQFT
 NWMLS #2484292.
Katie Foster,
Lennar Sales Corp.
NWMLS #2484292.
Katie Foster,
Lennar Sales Corp. Lennar at Tehaleh Gl
Lennar
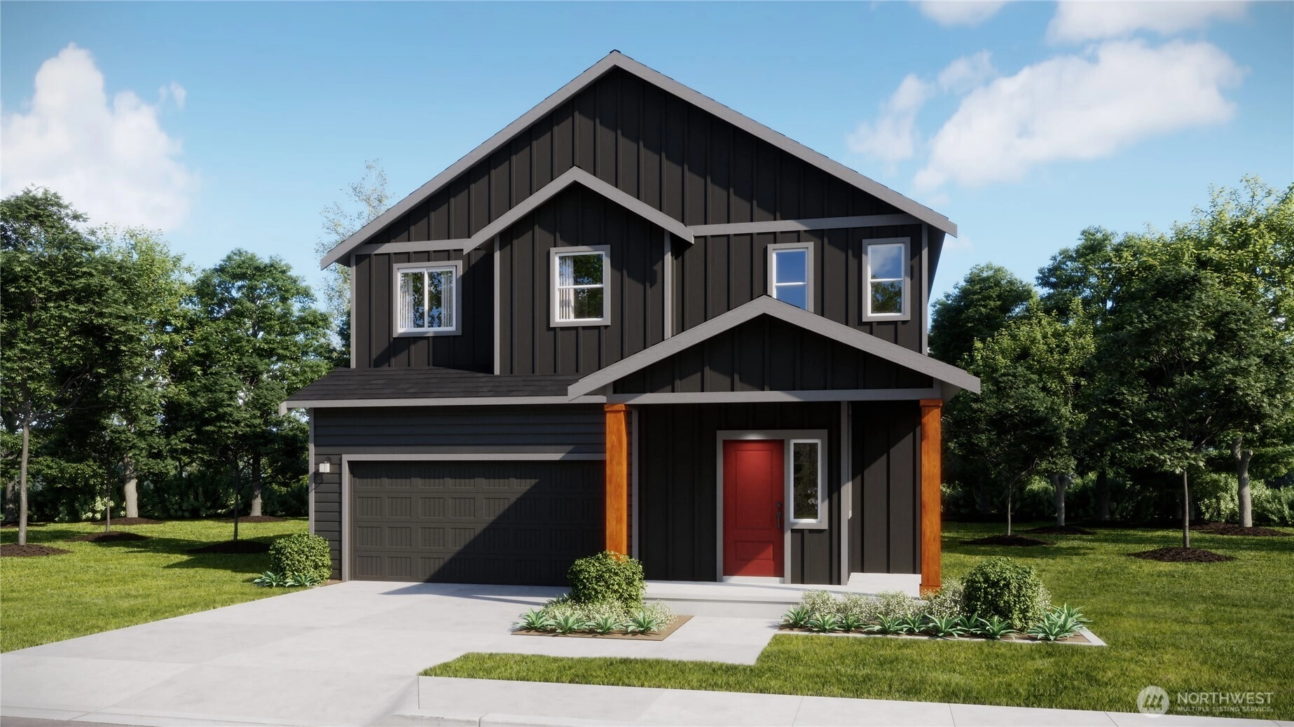
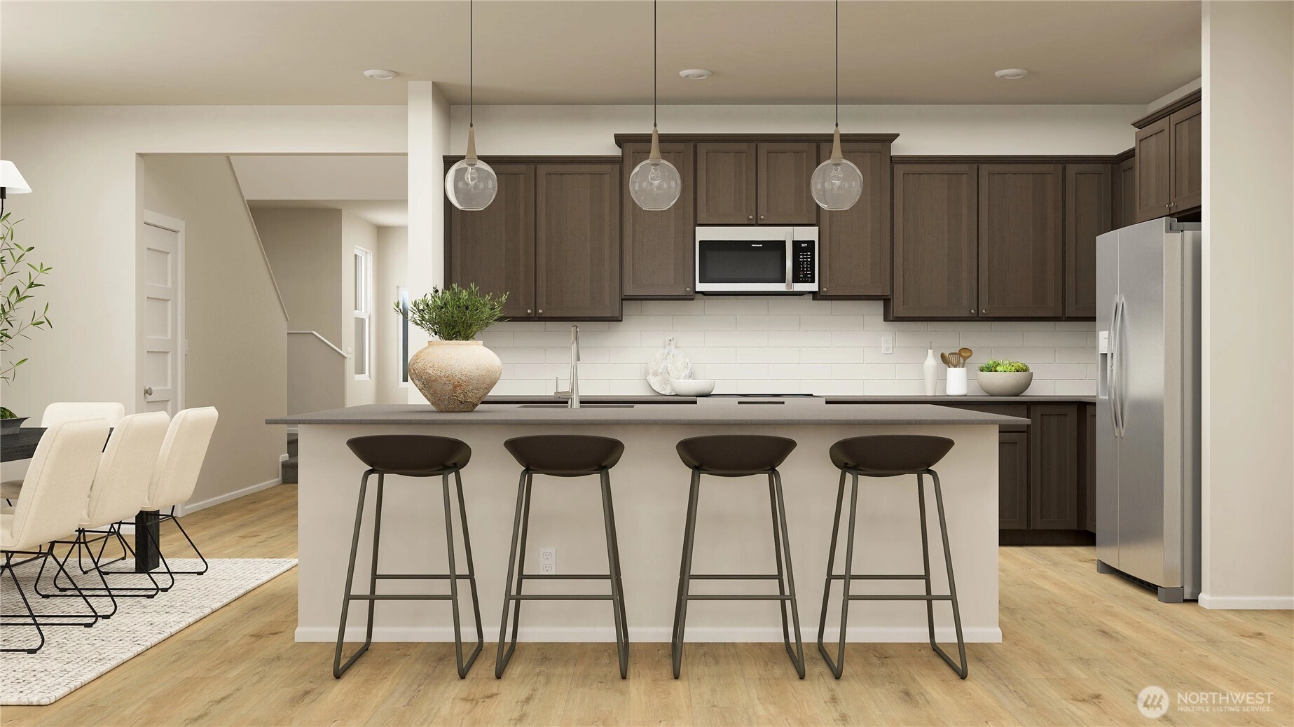
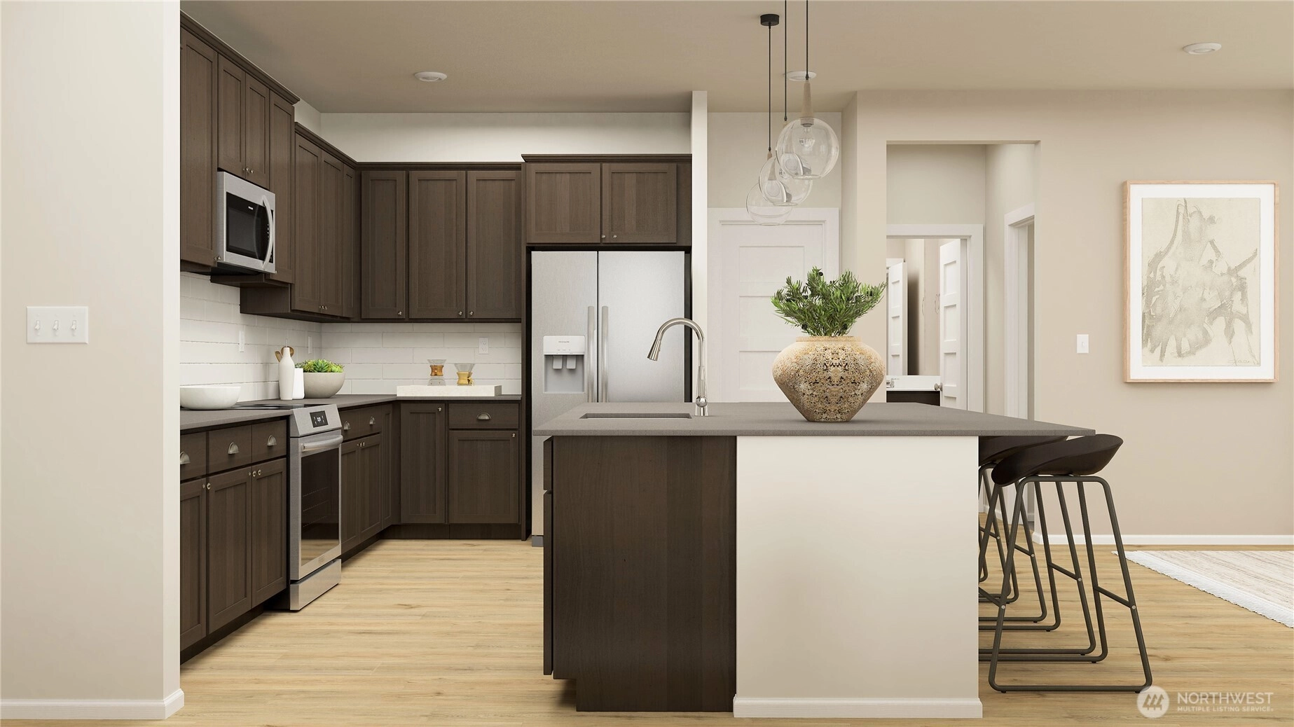
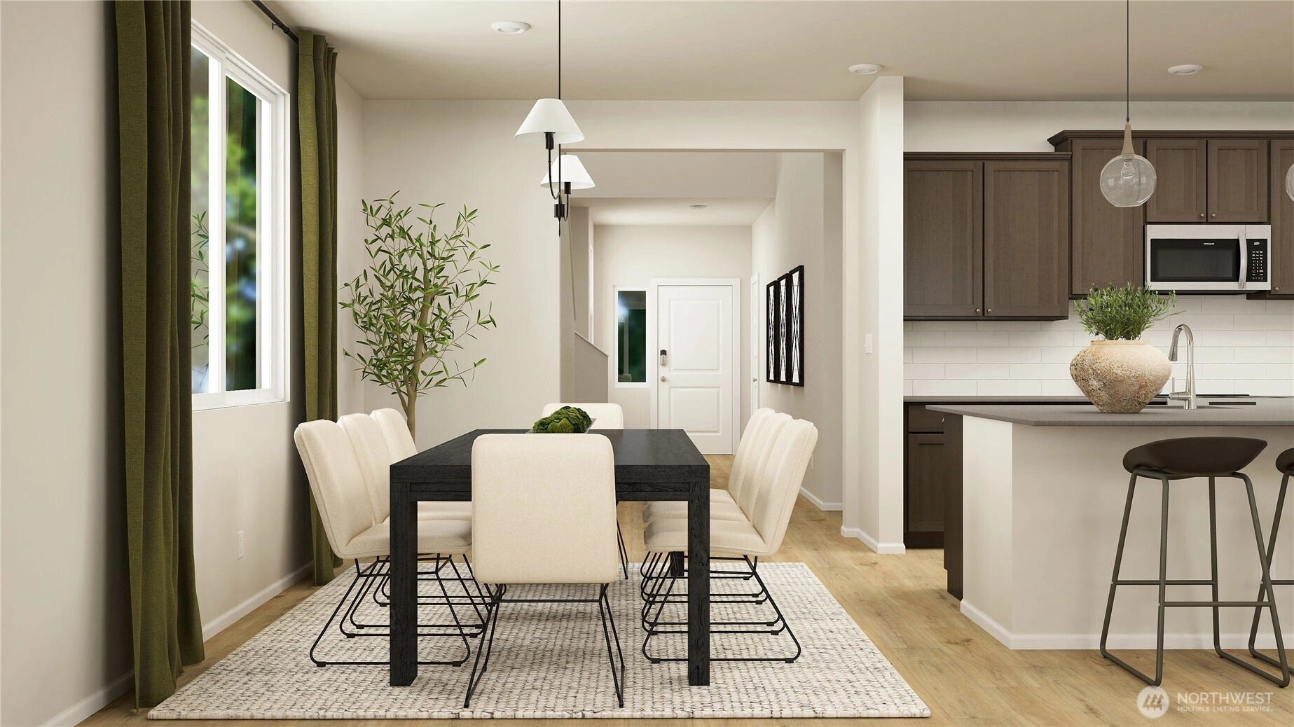
For Sale
Listed Yesterday
$725,950
4 BR
3 BA
2,724 SQFT
 NWMLS #2483989.
Jeffrey Napalan,
Lennar Sales Corp.
NWMLS #2483989.
Jeffrey Napalan,
Lennar Sales Corp. Lennar at Ten Trails
Lennar
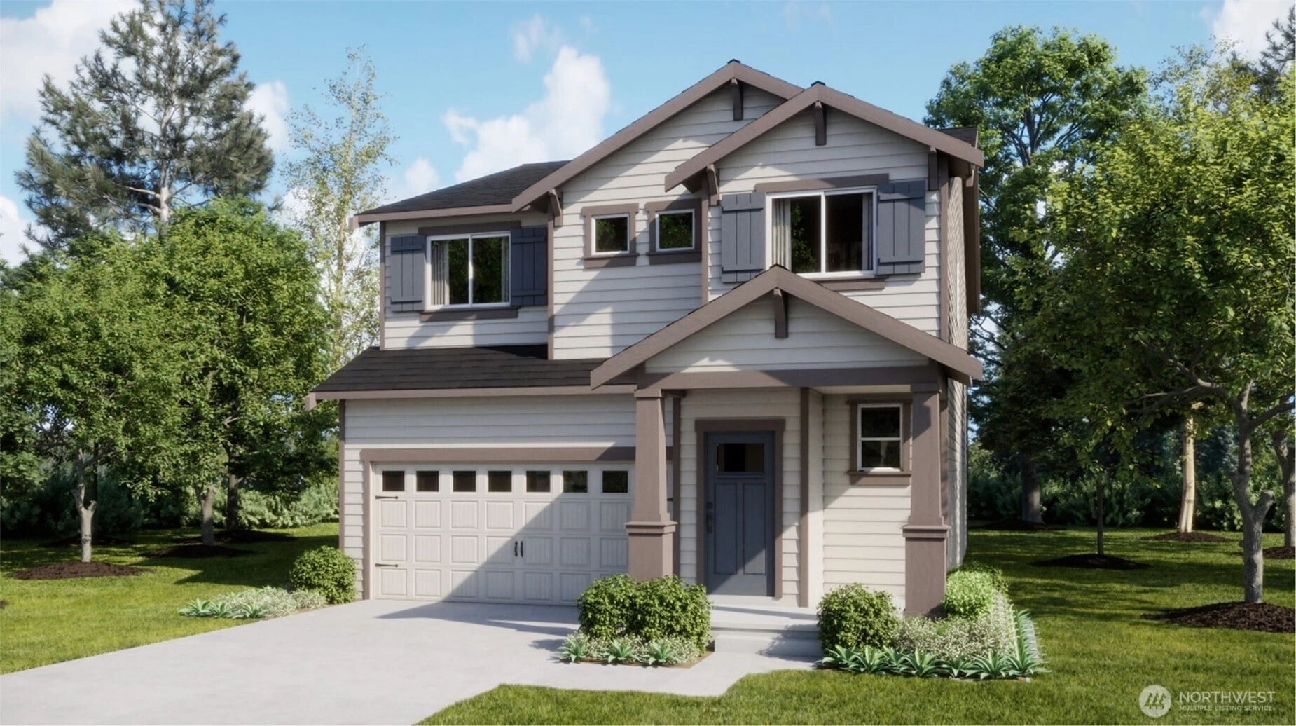
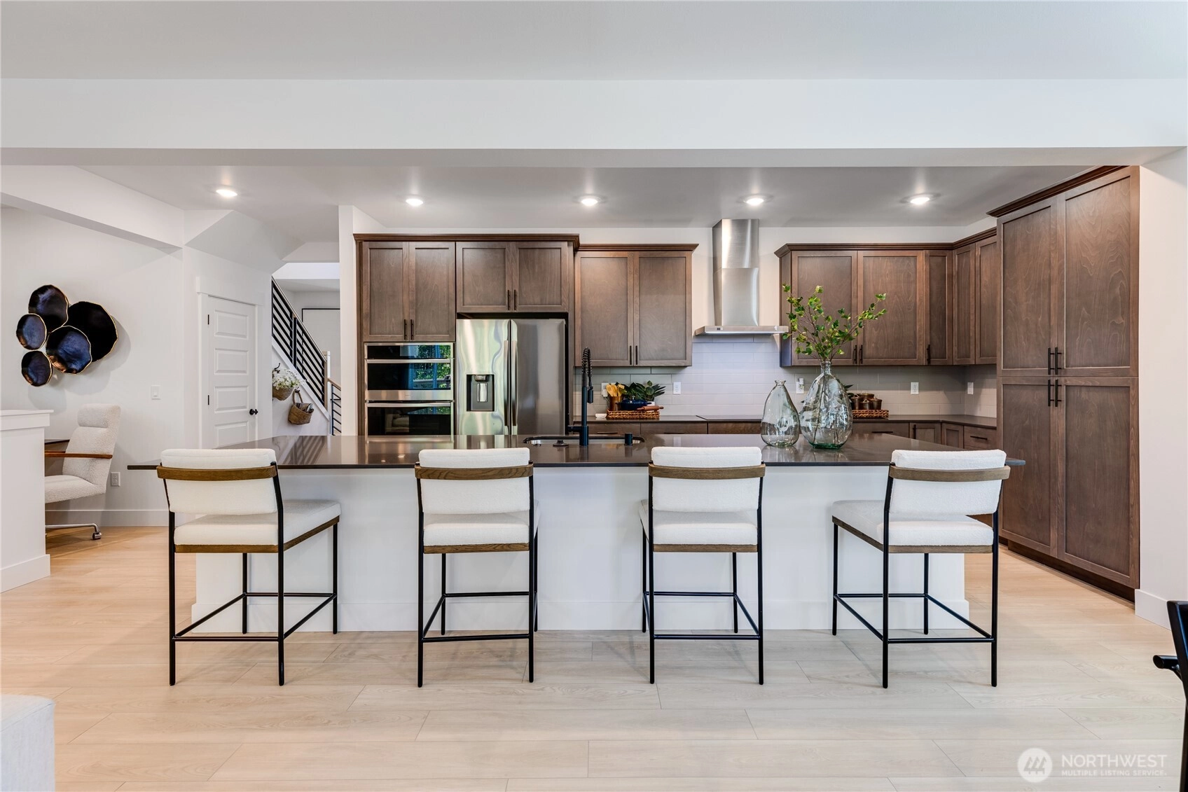
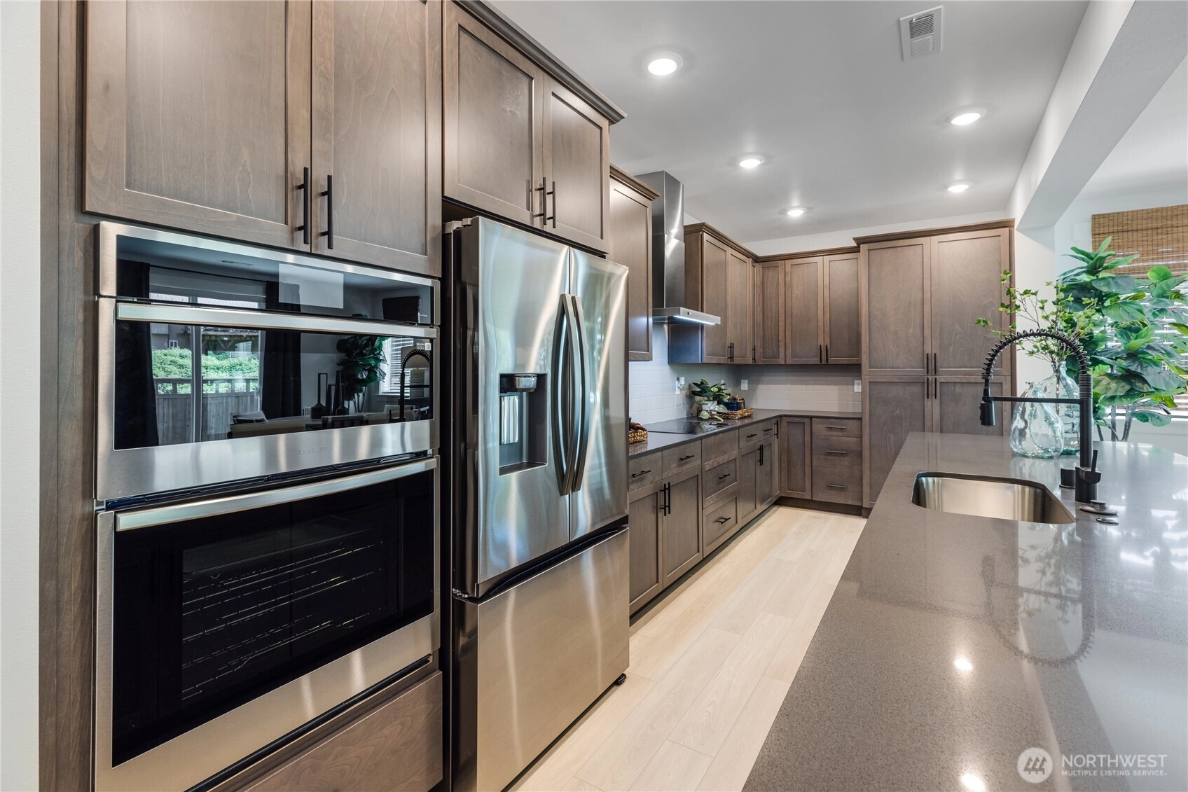
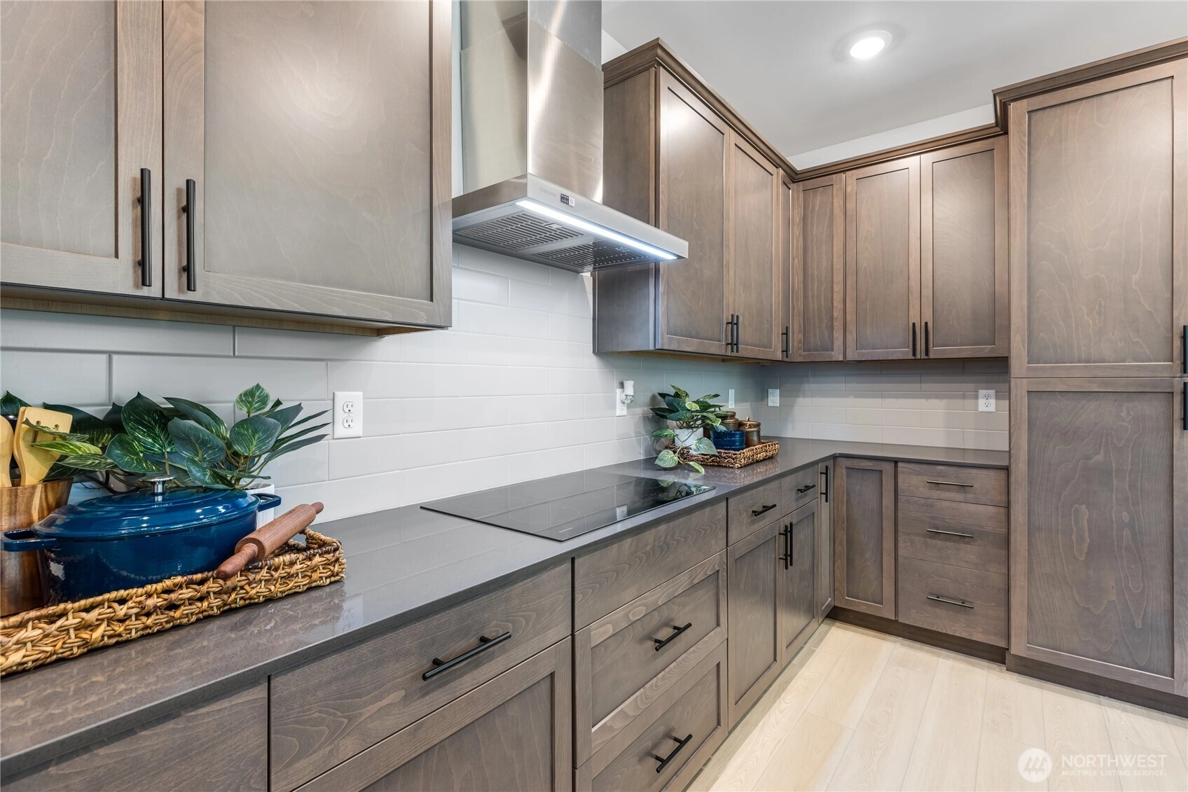
For Sale
8 Days Online
$766,400
4 BR
2.5 BA
2,350 SQFT
 NWMLS #2481556.
Paul G. Foster,
Lennar Sales Corp.
NWMLS #2481556.
Paul G. Foster,
Lennar Sales Corp. Lennar at Ten Trails
Lennar
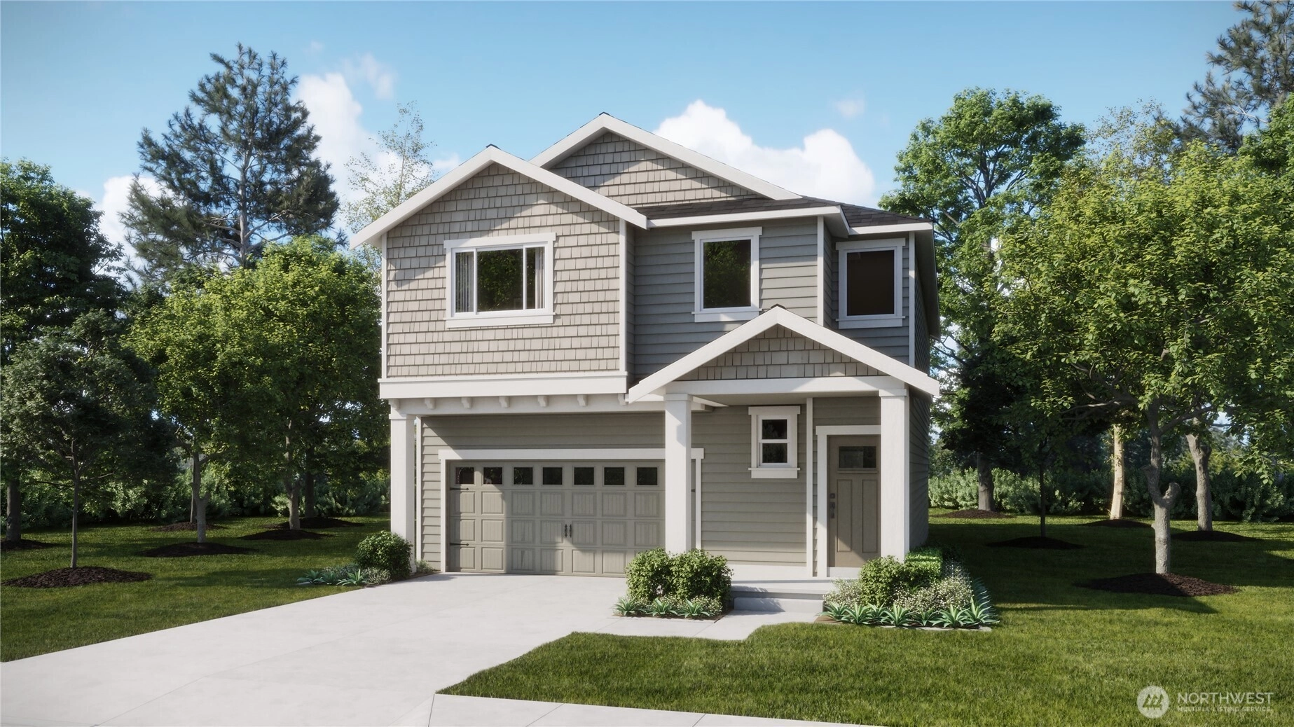
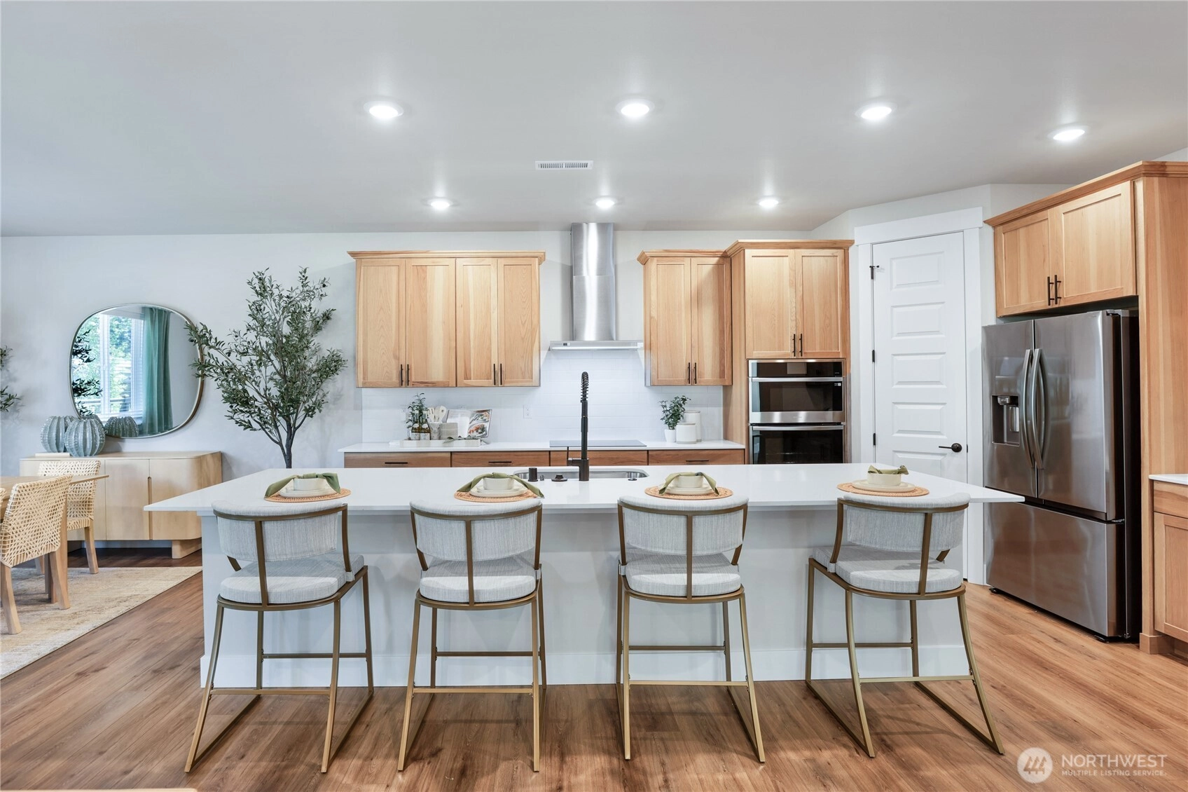
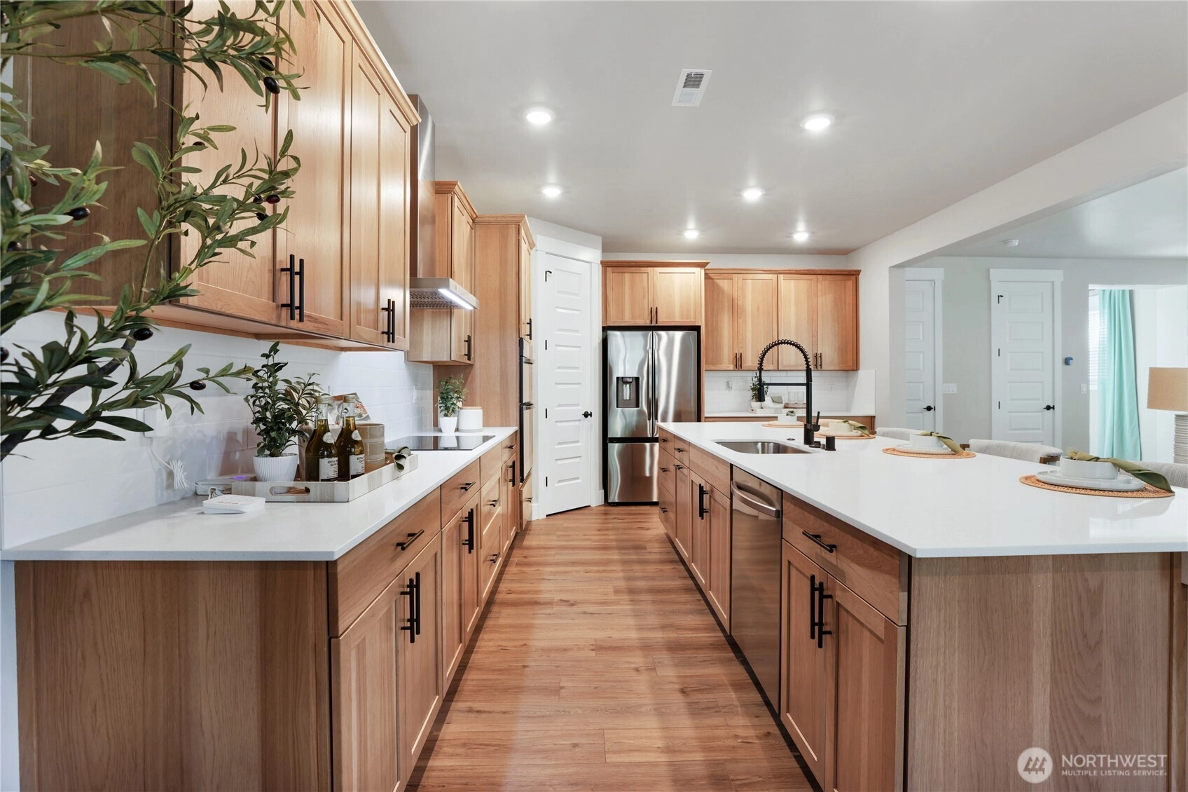
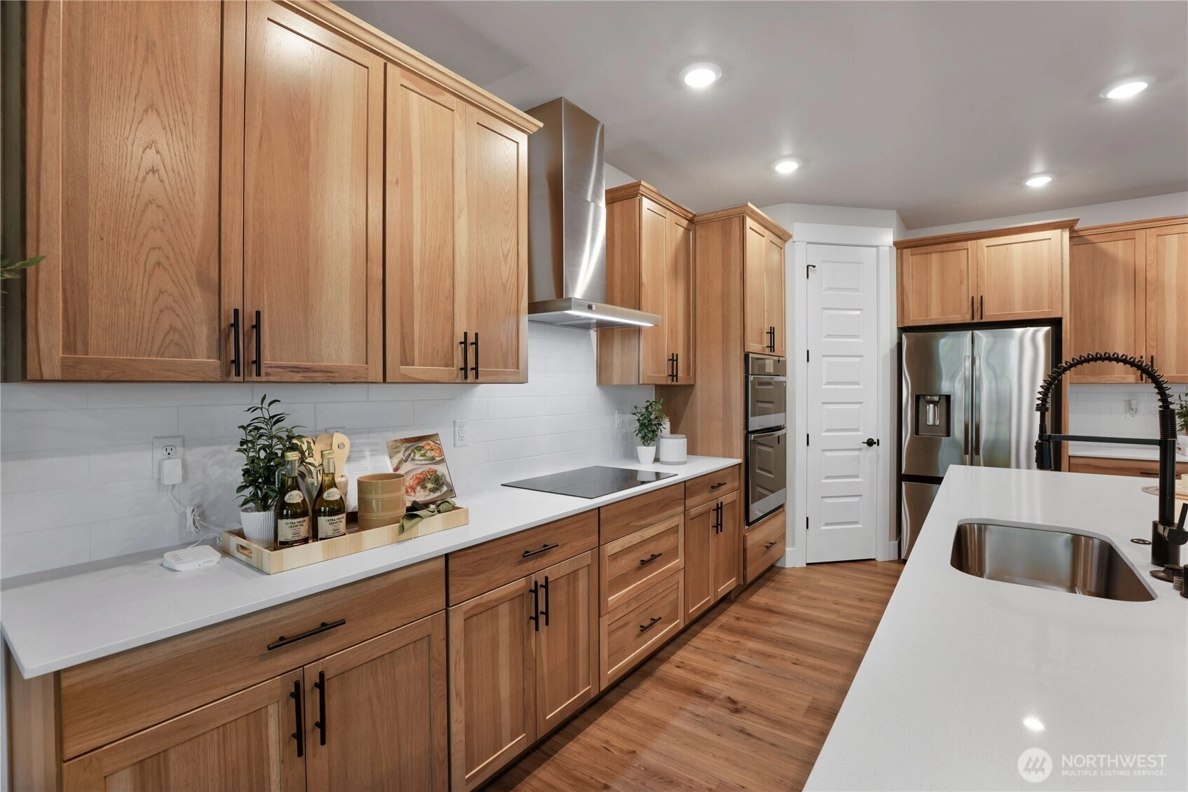
For Sale
8 Days Online
$819,950
4 BR
2.5 BA
2,540 SQFT
 NWMLS #2481561.
Paul G. Foster,
Lennar Sales Corp.
NWMLS #2481561.
Paul G. Foster,
Lennar Sales Corp. Lennar at Ten Trails
Lennar
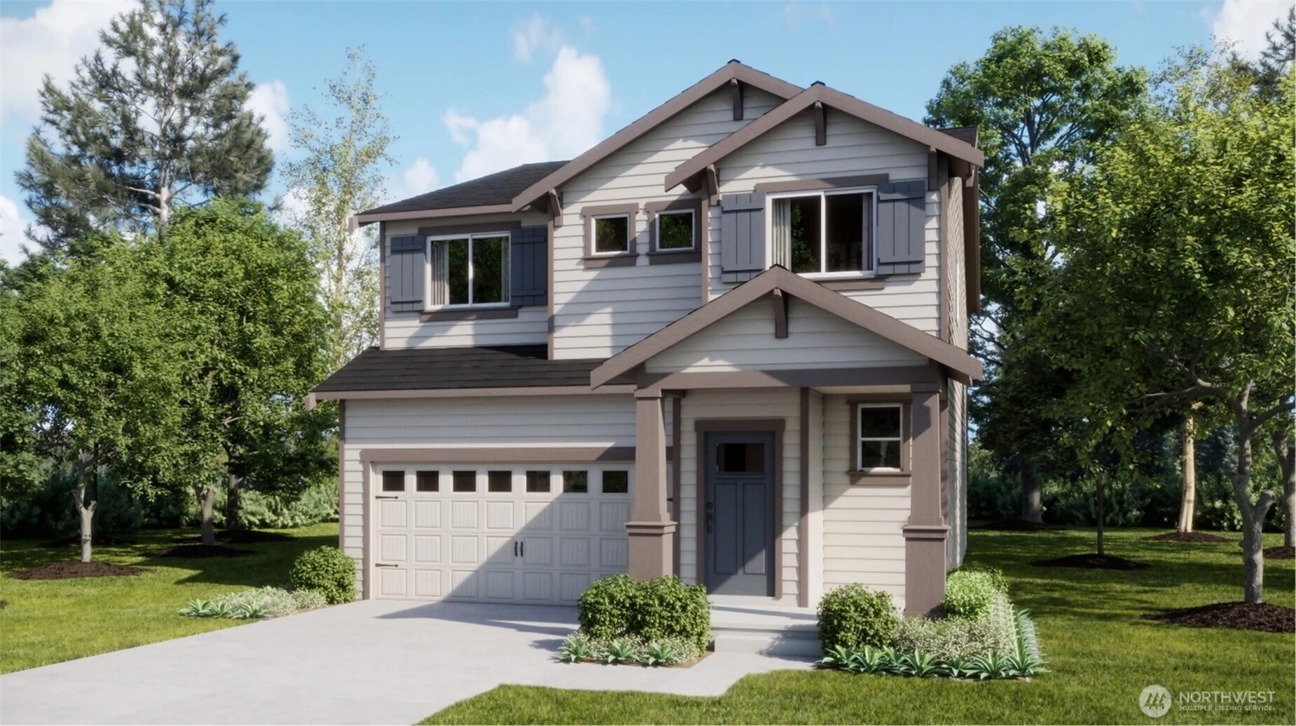
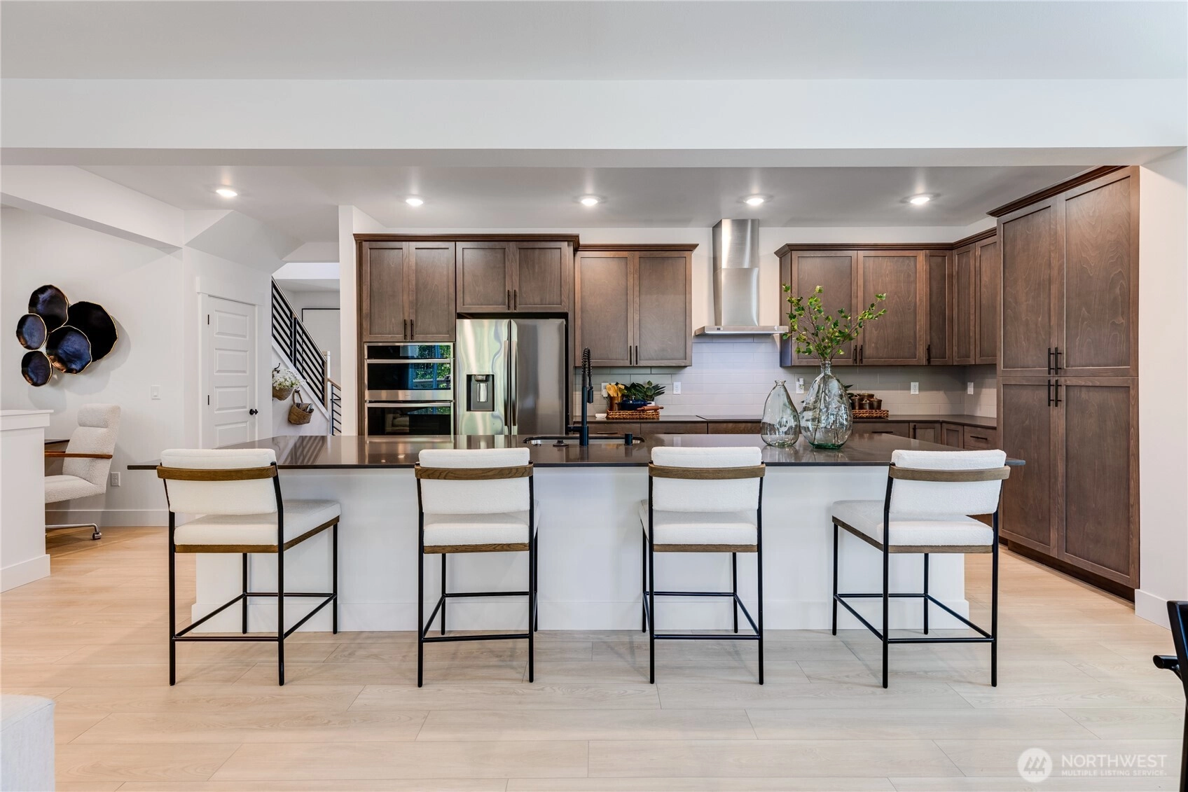
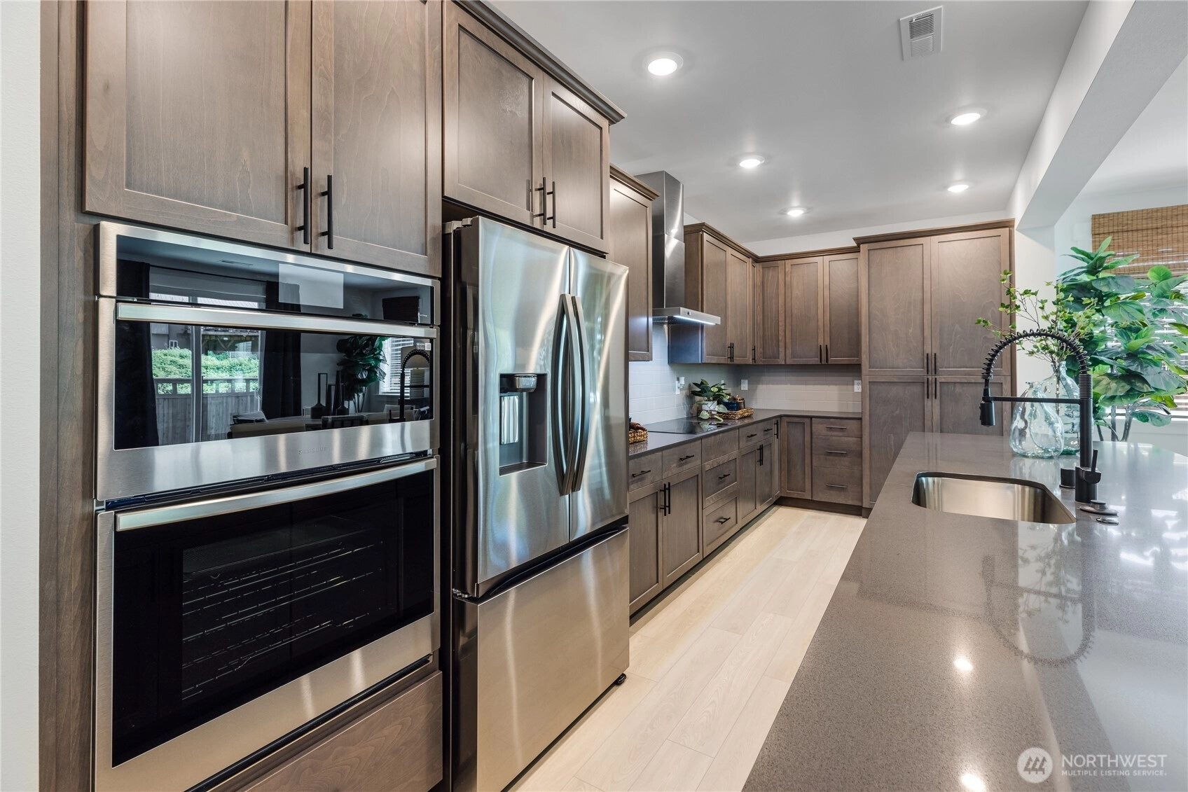
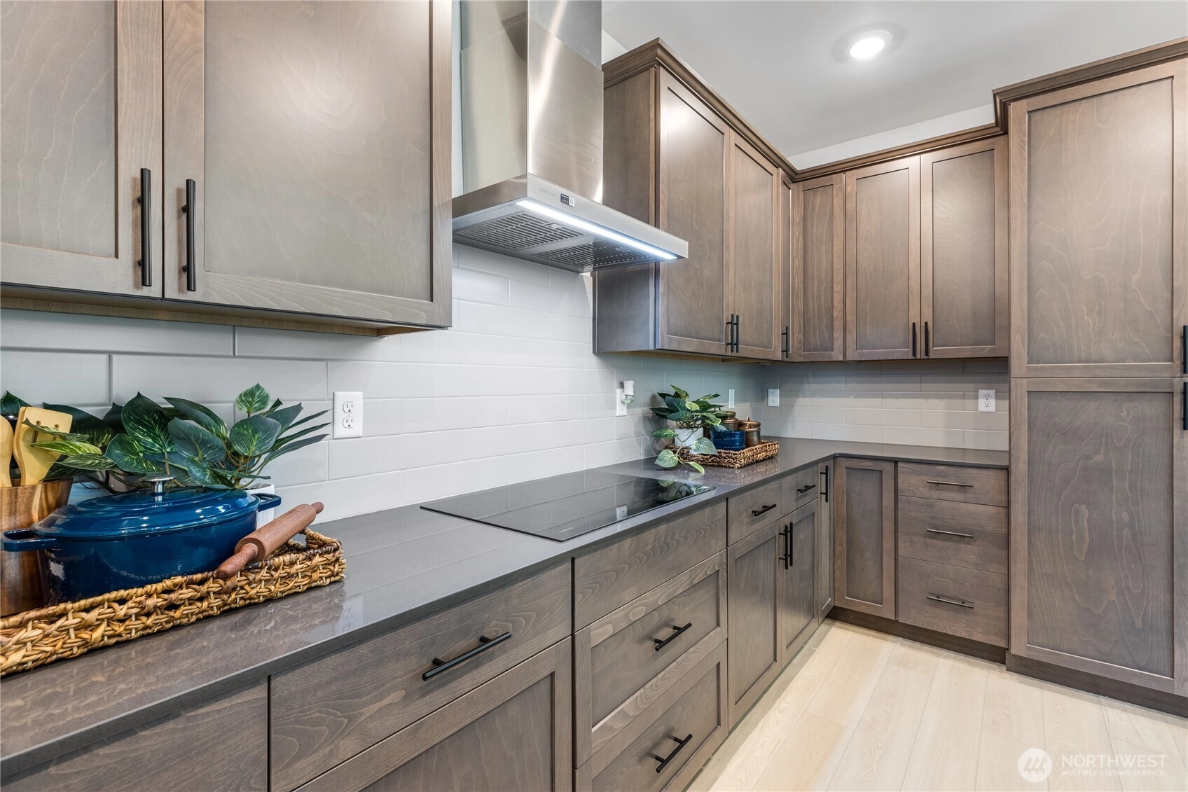
For Sale
11 Days Online
$759,950
4 BR
2.5 BA
2,350 SQFT
 NWMLS #2480615.
Paul G. Foster,
Lennar Sales Corp.
NWMLS #2480615.
Paul G. Foster,
Lennar Sales Corp. Lennar at Ten Trails
Lennar
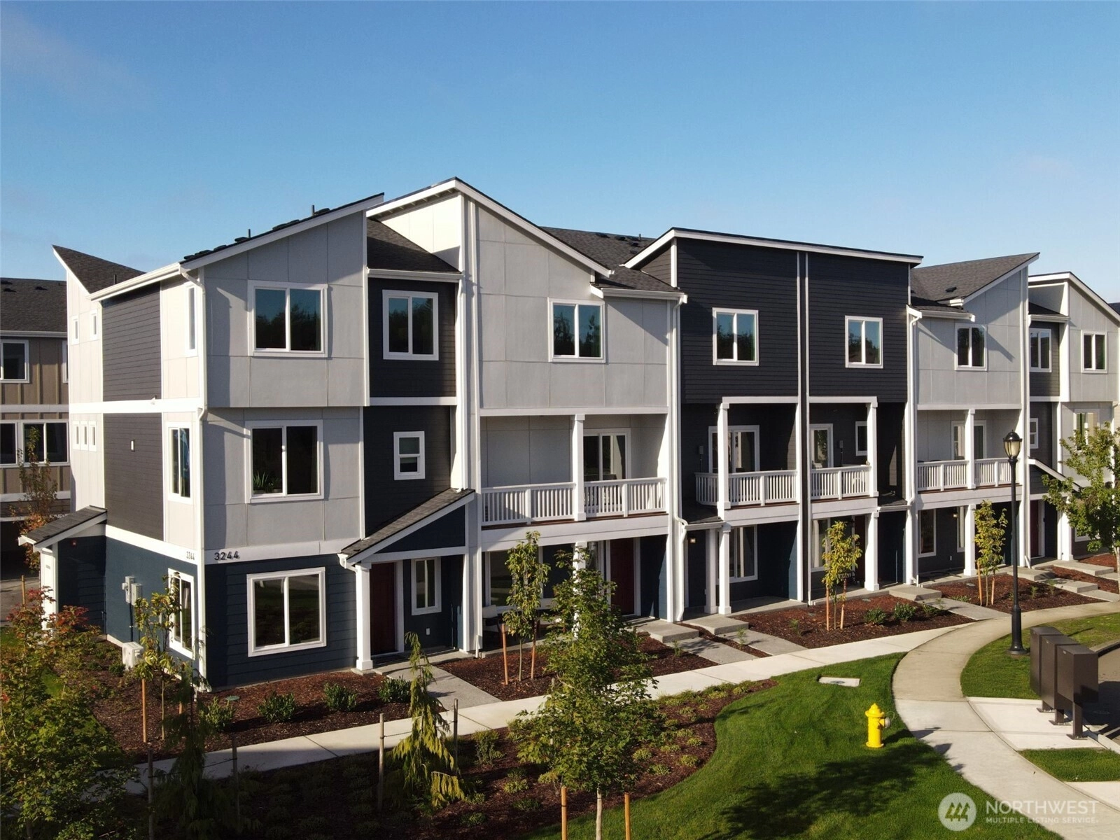
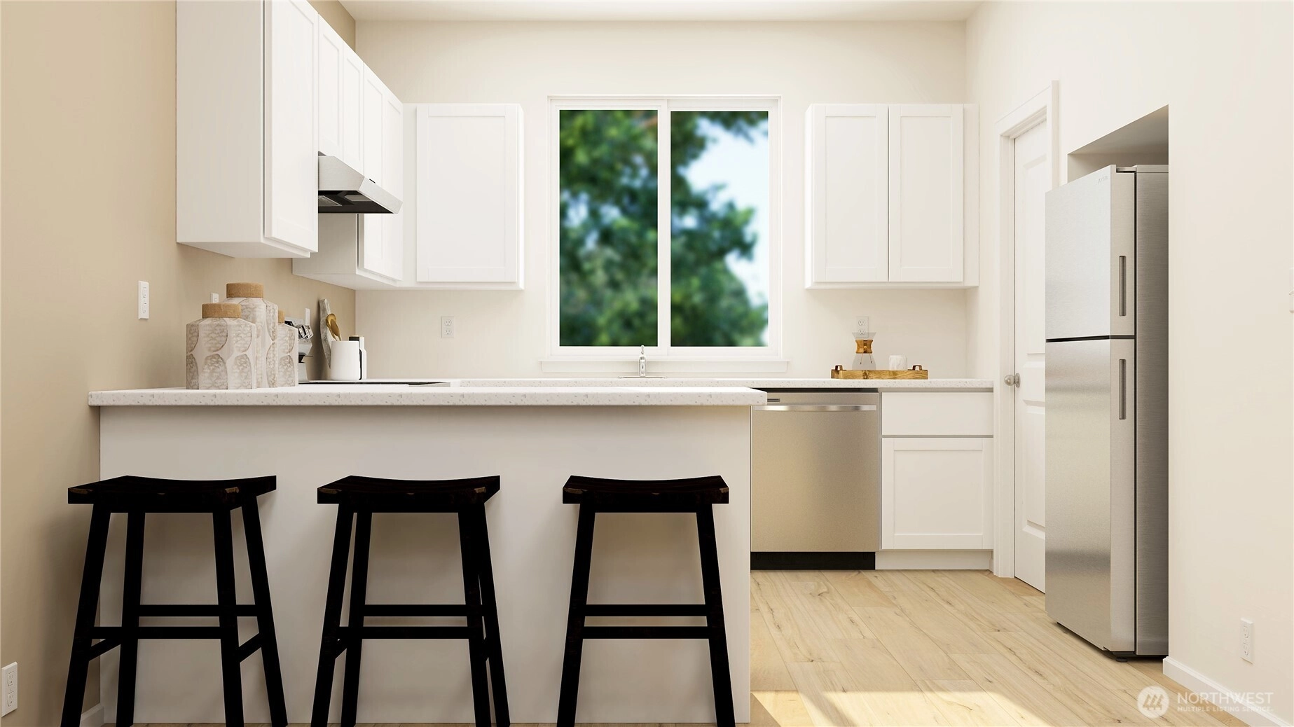
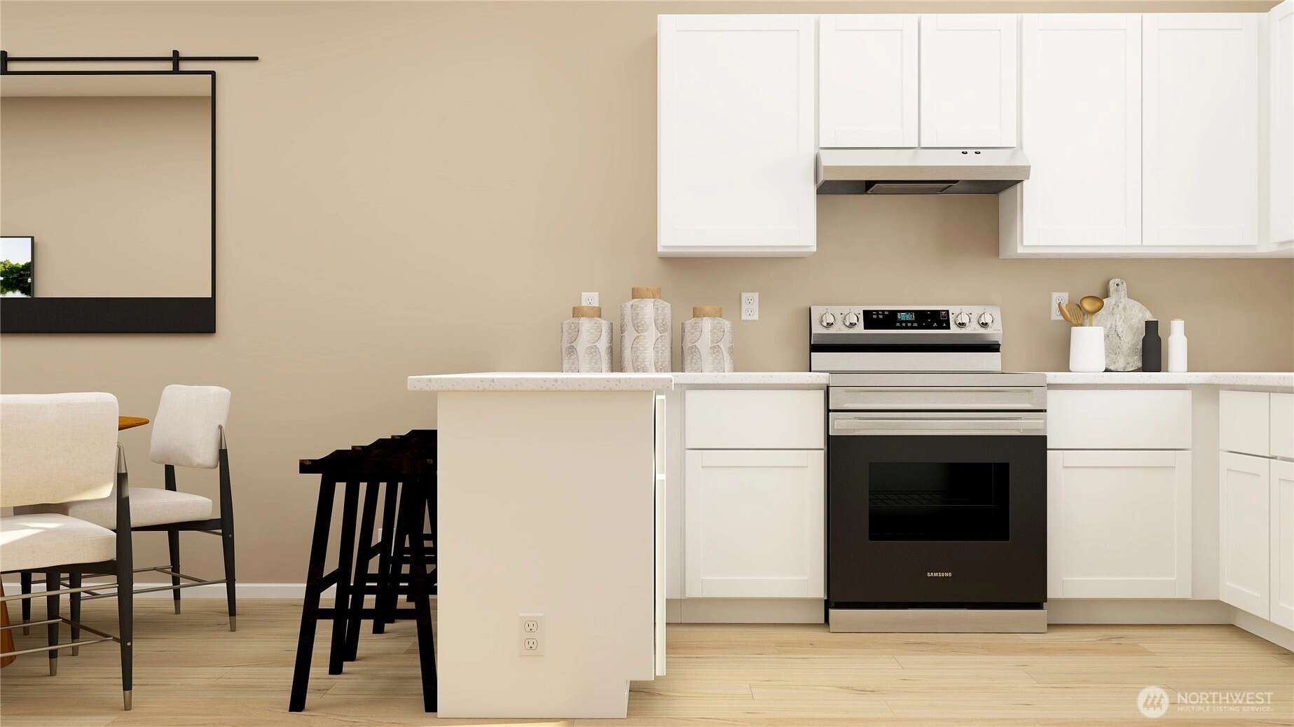
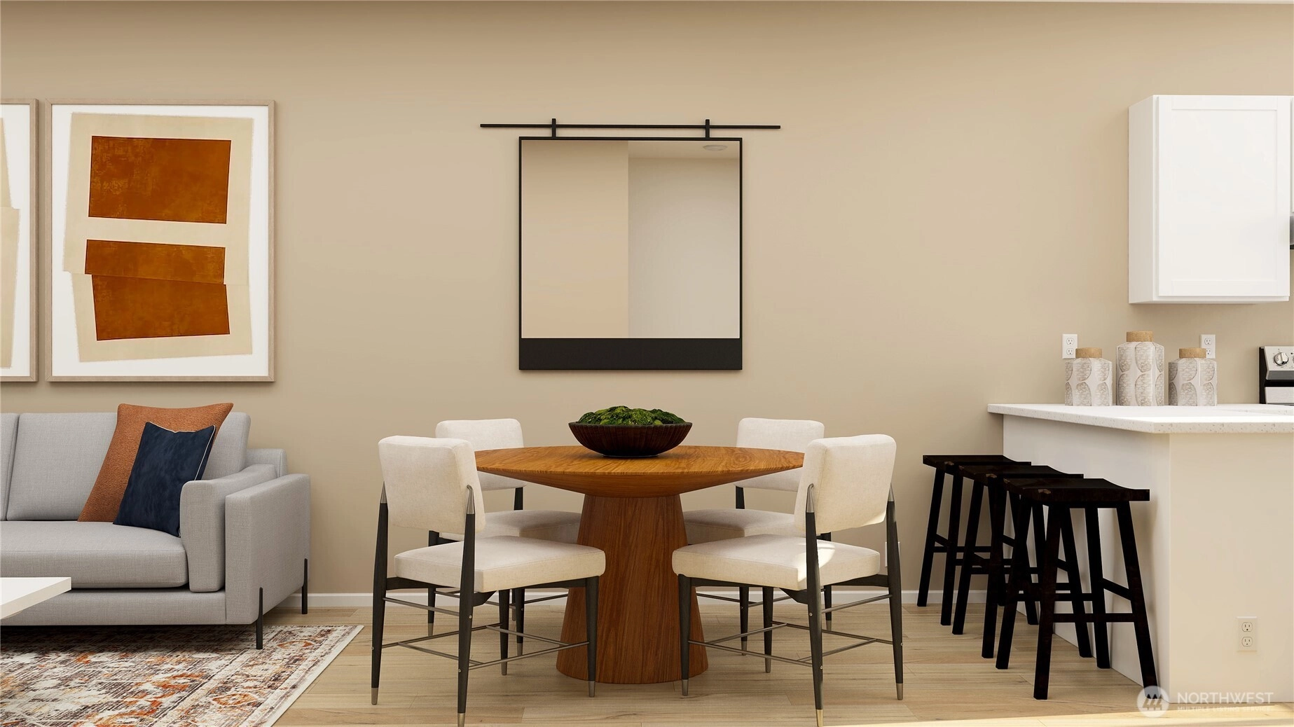
For Sale
13 Days Online
$449,950
2 BR
2.5 BA
1,298 SQFT
 NWMLS #2479627.
Paul G. Foster,
Lennar Sales Corp.
NWMLS #2479627.
Paul G. Foster,
Lennar Sales Corp. Lennar at Ten Trails
Lennar
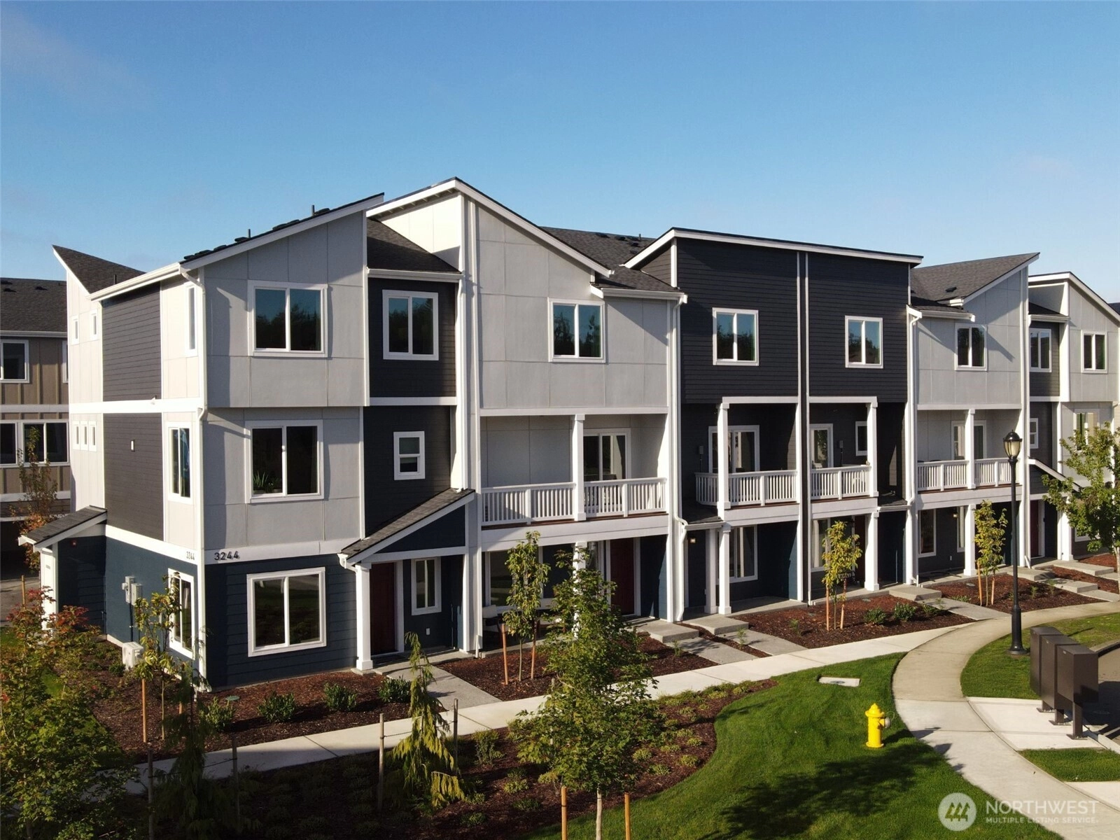
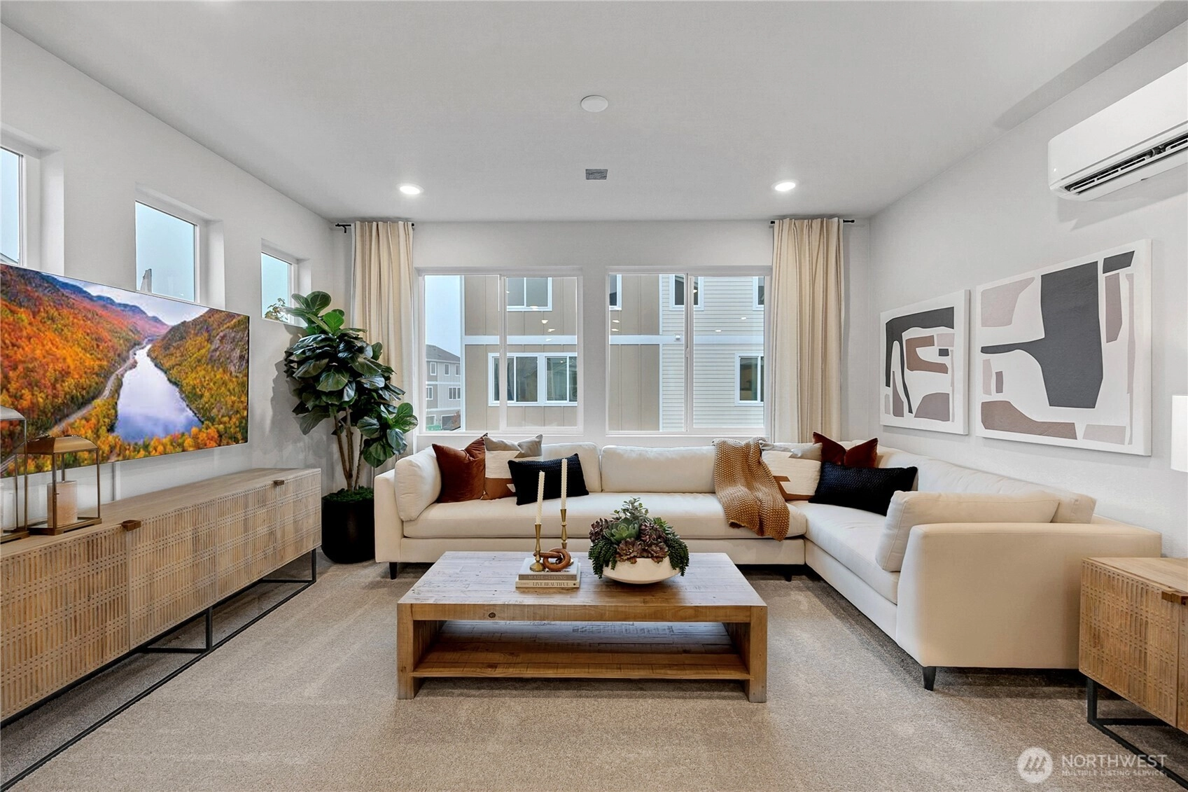
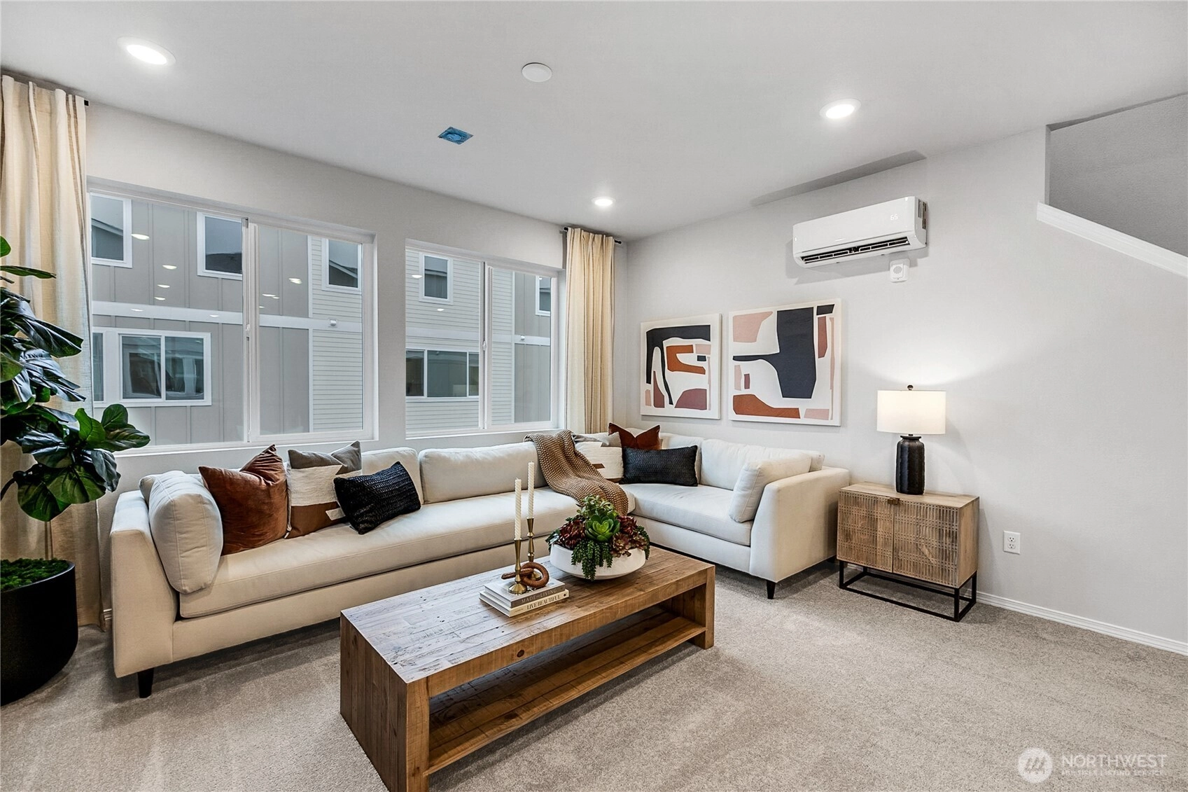
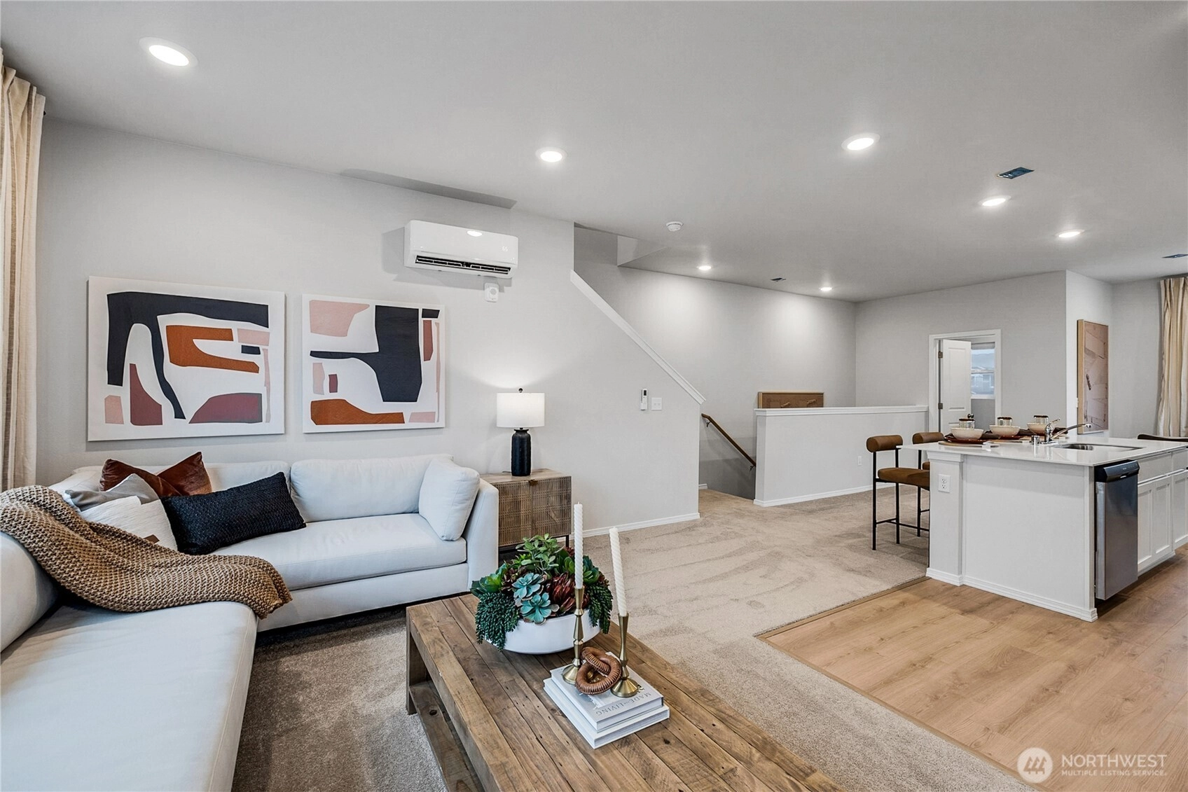
For Sale
13 Days Online
$524,950
3 BR
2.5 BA
1,684 SQFT
 NWMLS #2479635.
Paul G. Foster,
Lennar Sales Corp.
NWMLS #2479635.
Paul G. Foster,
Lennar Sales Corp. Lennar at Ten Trails
Lennar
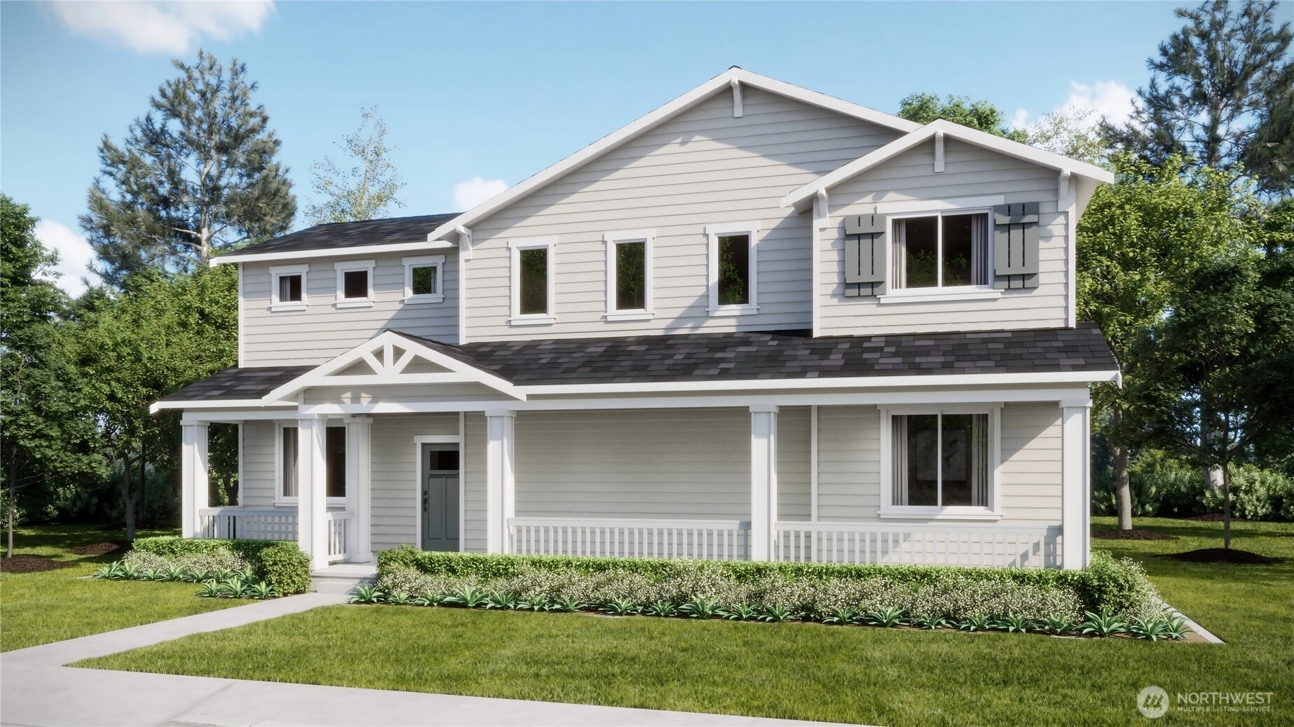
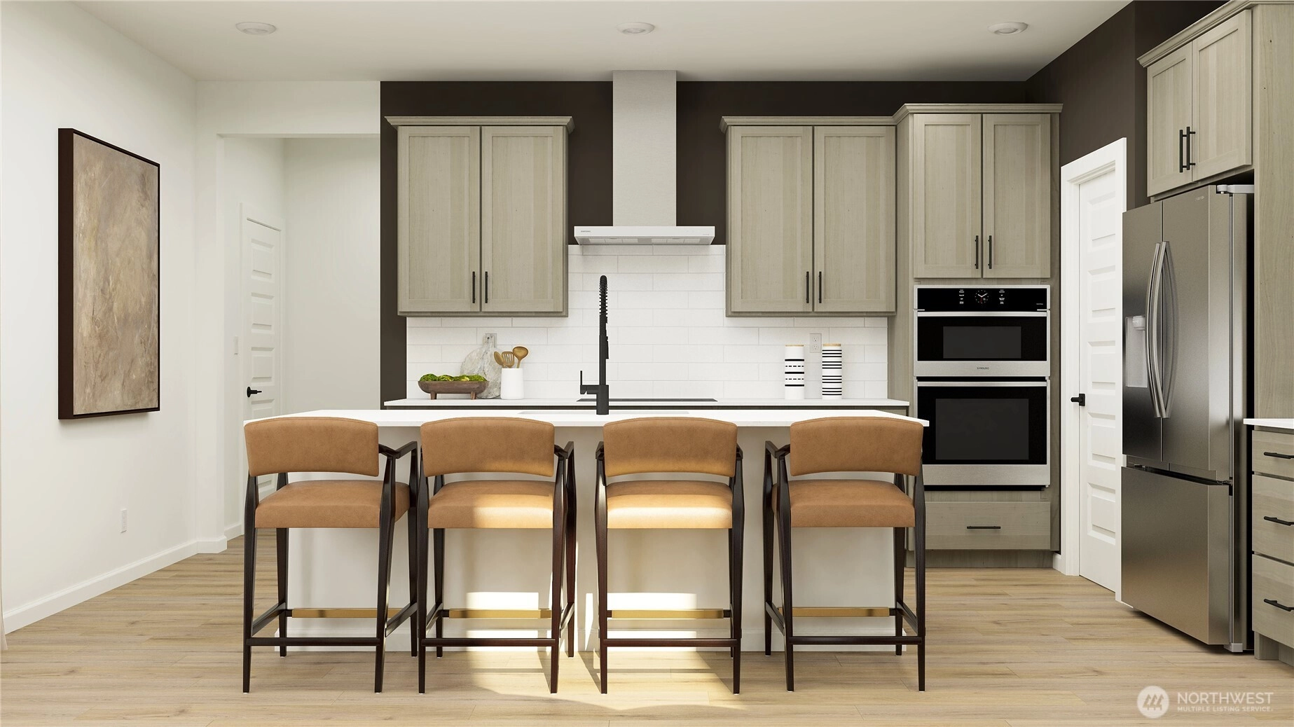
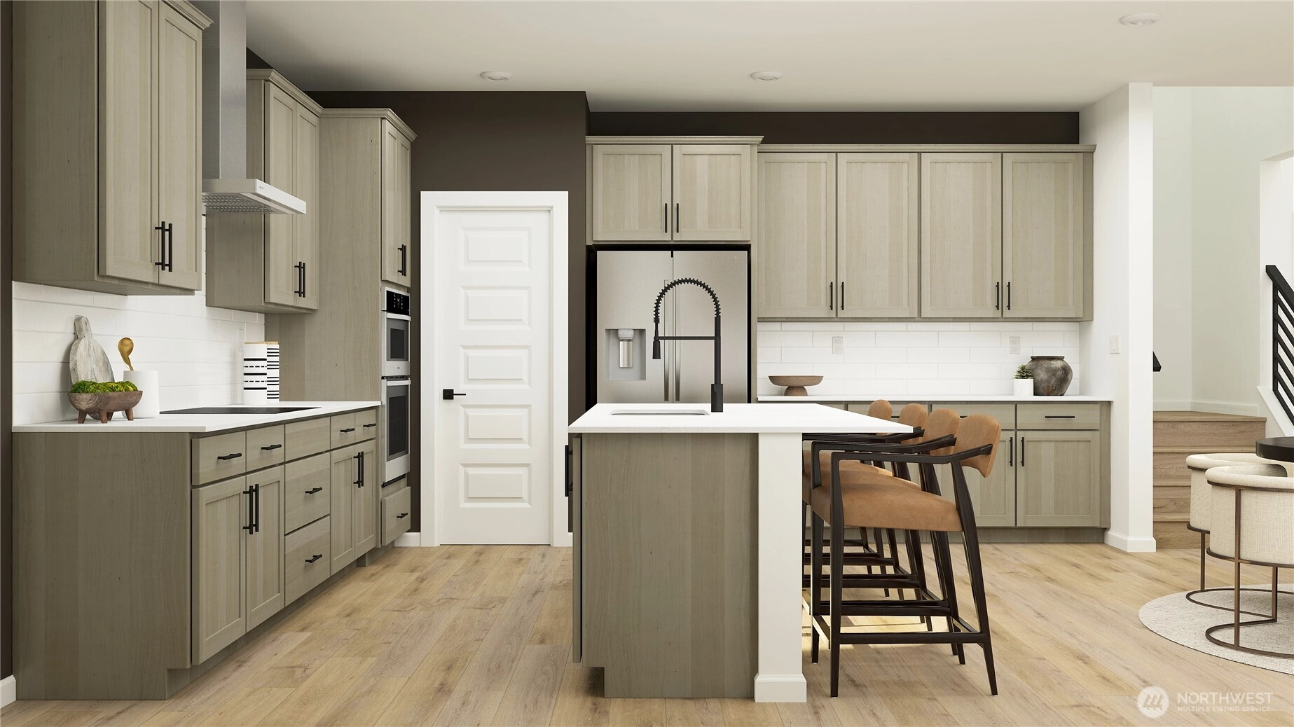
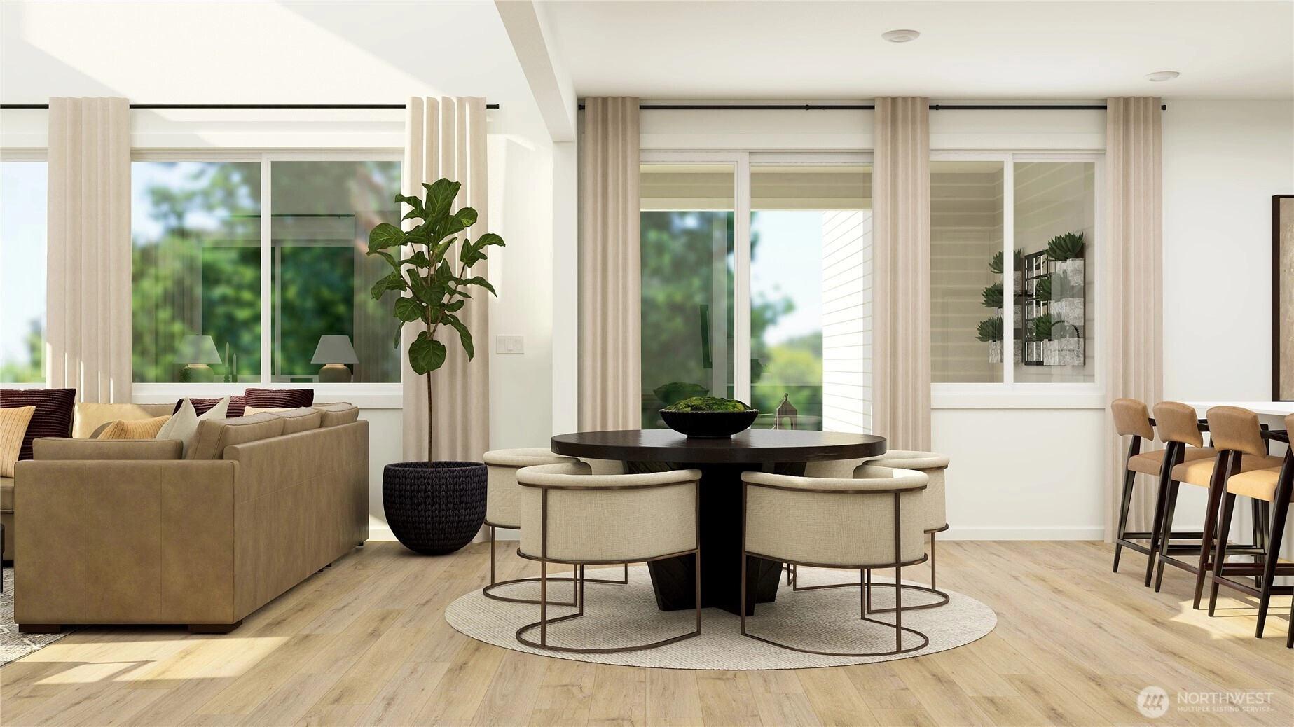
For Sale
23 Days Online
$799,950
4 BR
3 BA
2,258 SQFT
 NWMLS #2475955.
Paul G. Foster,
Lennar Sales Corp.
NWMLS #2475955.
Paul G. Foster,
Lennar Sales Corp. Lennar at Ten Trails
Lennar
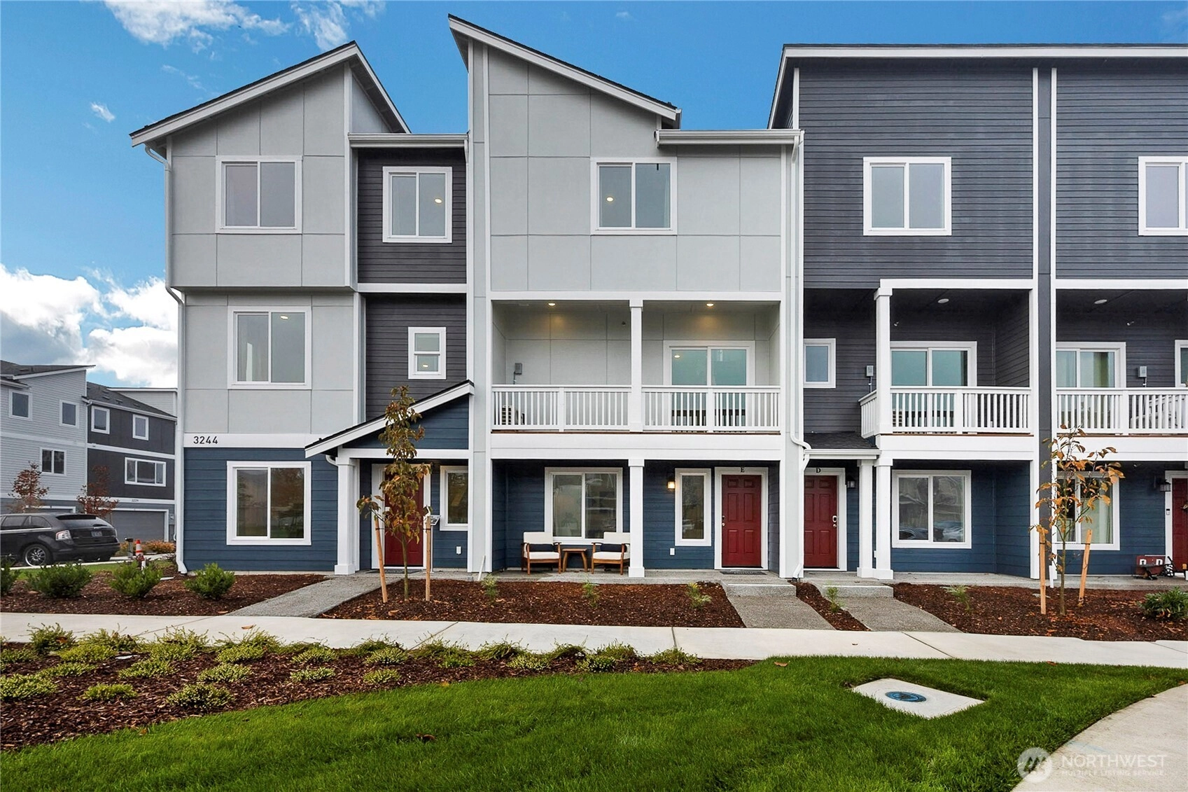
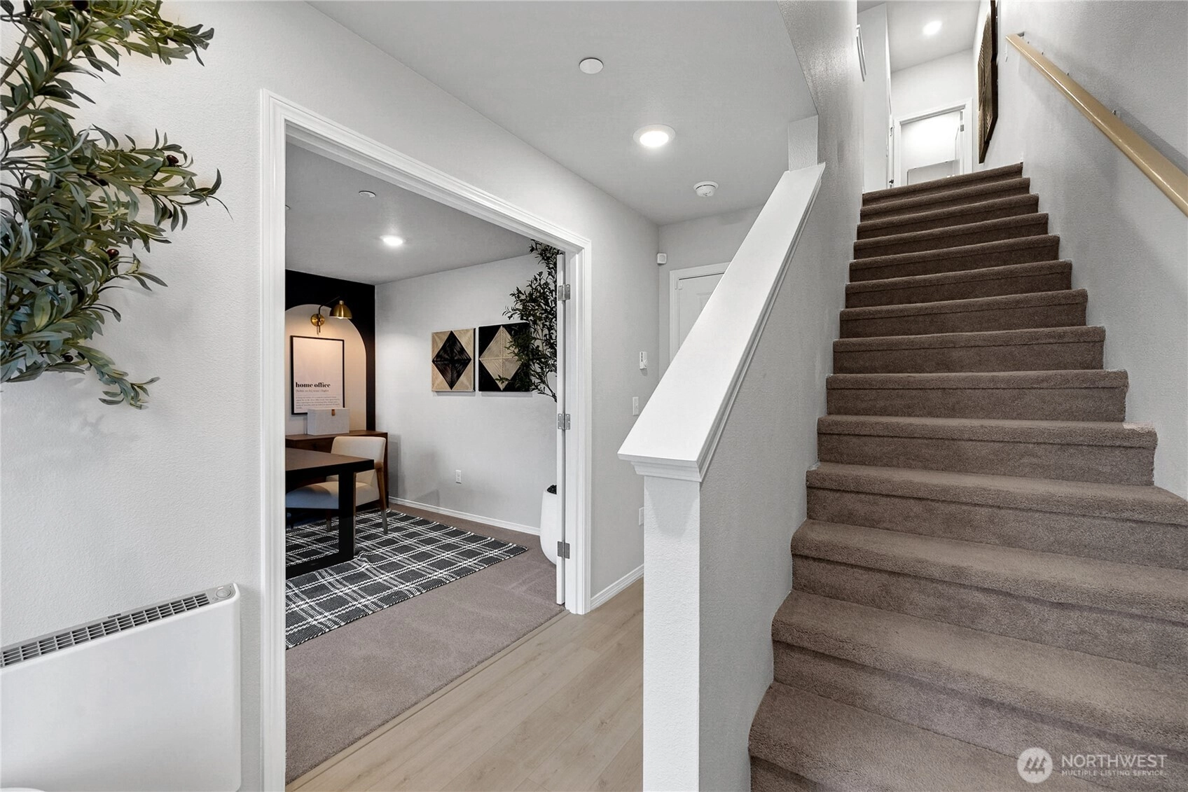
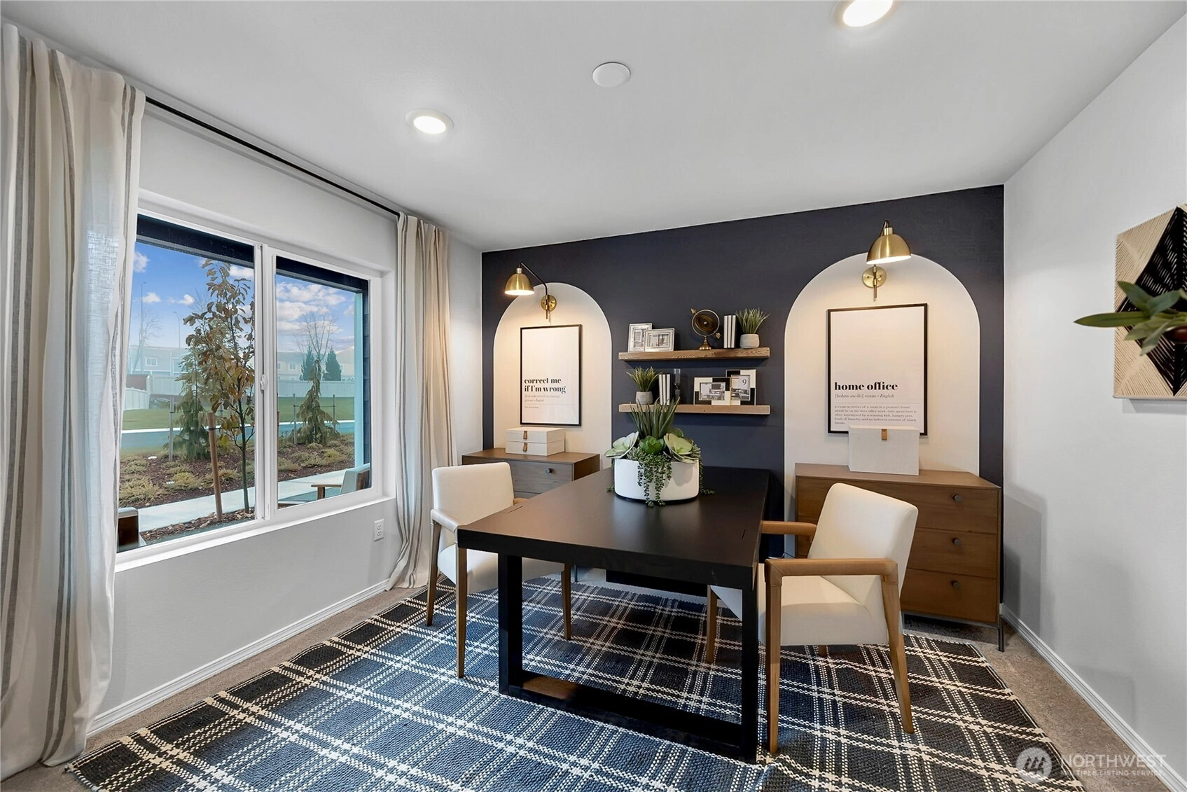
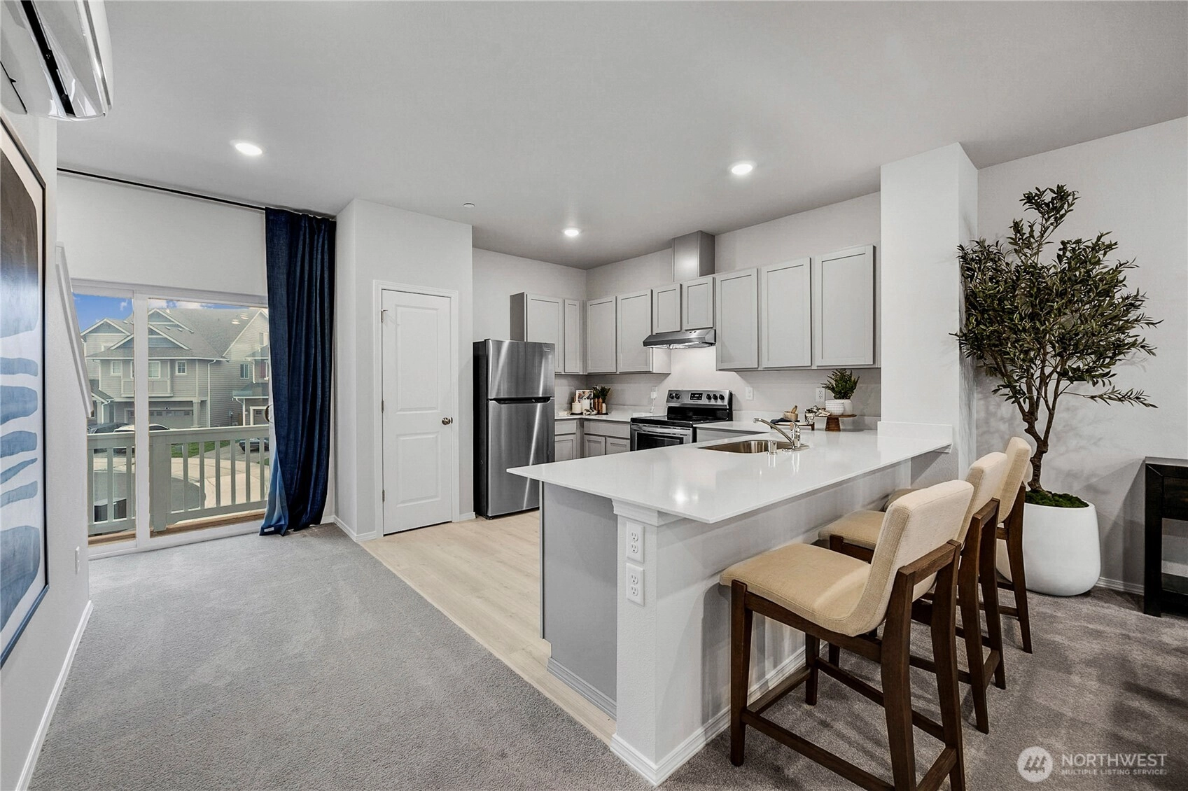
For Sale
49 Days Online
$544,950
2 BR
2.5 BA
1,611 SQFT
 NWMLS #2466022.
Paul G. Foster,
Lennar Sales Corp.
NWMLS #2466022.
Paul G. Foster,
Lennar Sales Corp. Lennar at Ten Trails
Lennar
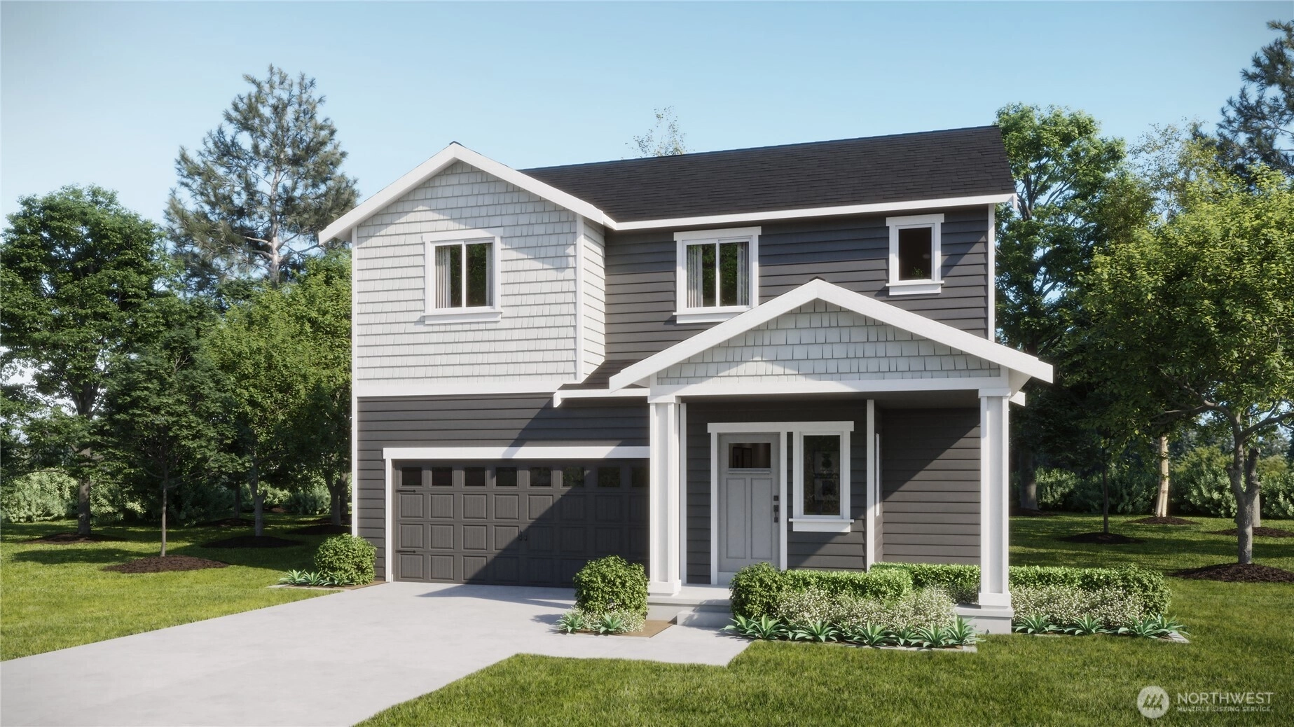
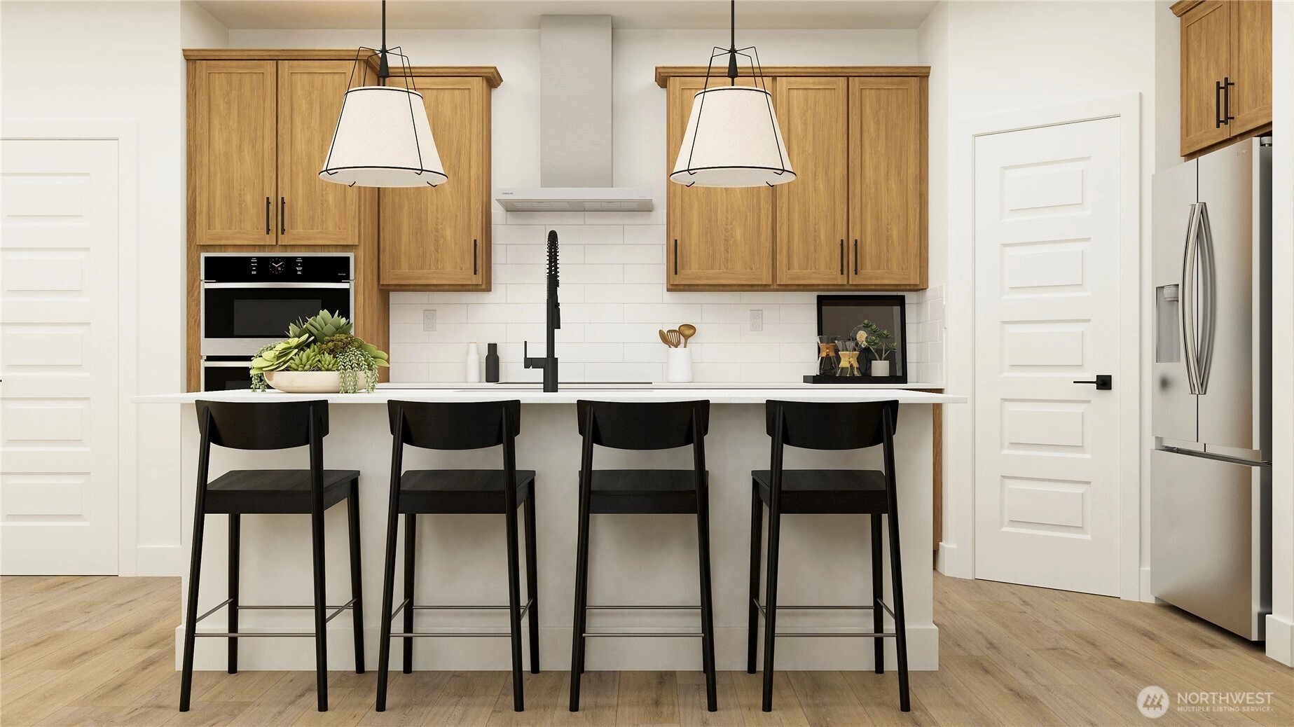
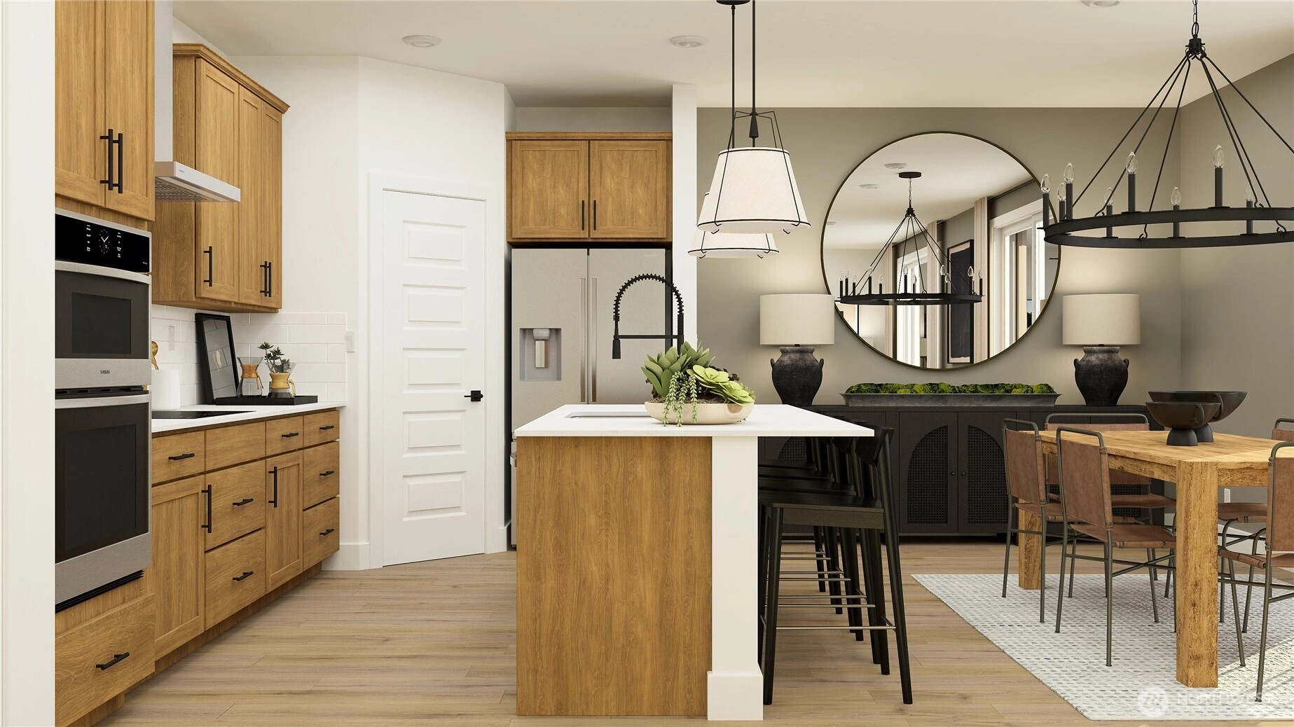
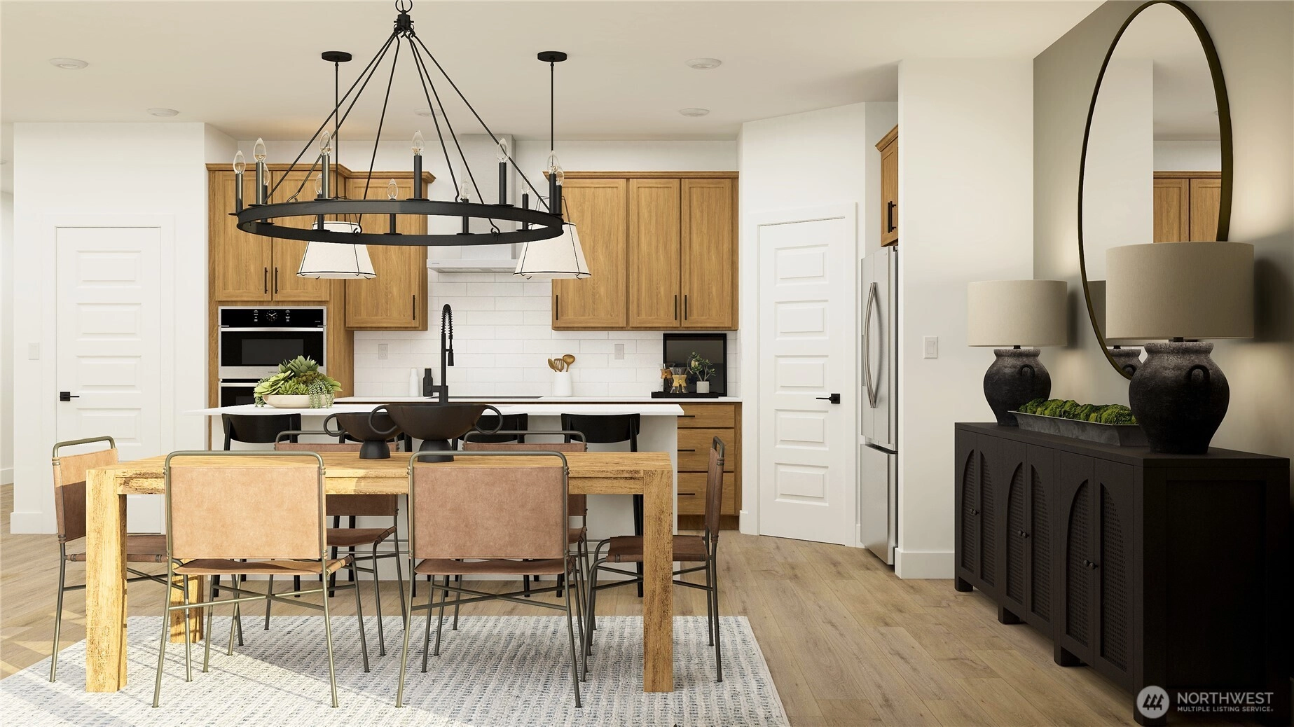
For Sale
64 Days Online
$773,650
4 BR
2.5 BA
2,238 SQFT
 NWMLS #2463372.
Paul G. Foster,
Lennar Sales Corp.
NWMLS #2463372.
Paul G. Foster,
Lennar Sales Corp. Lennar at Ten Trails
Lennar
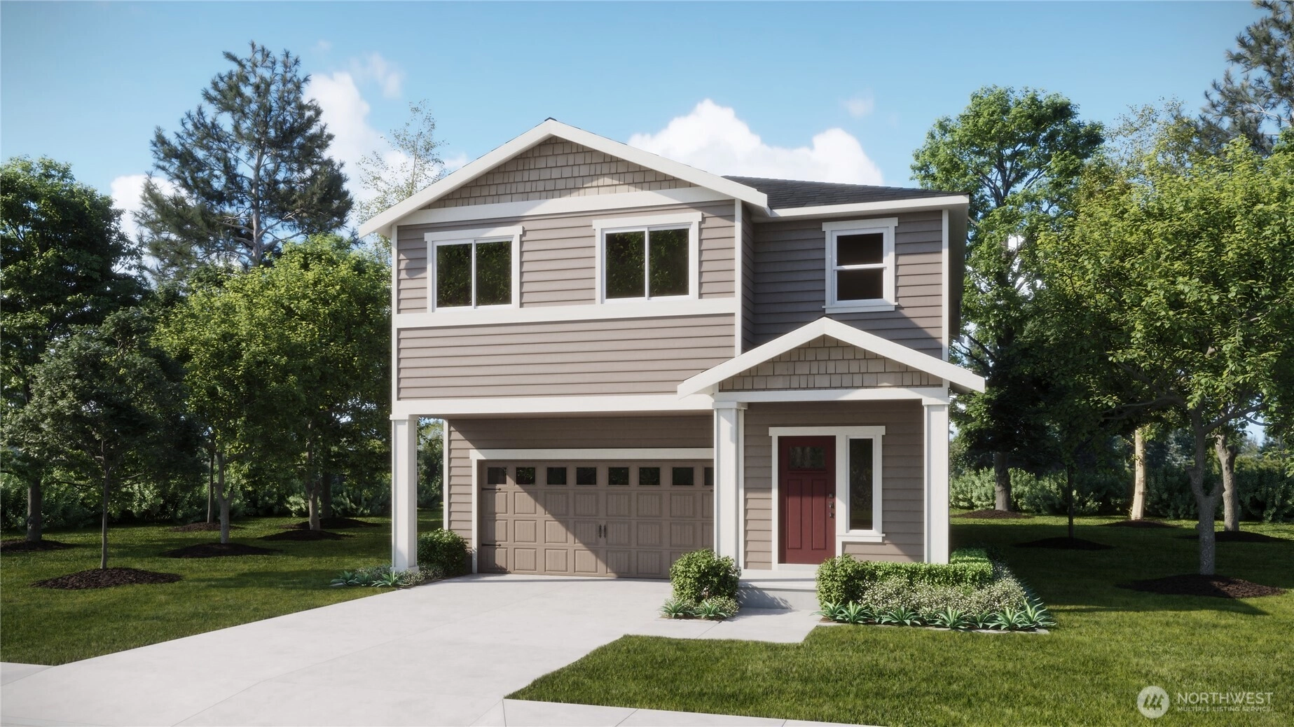
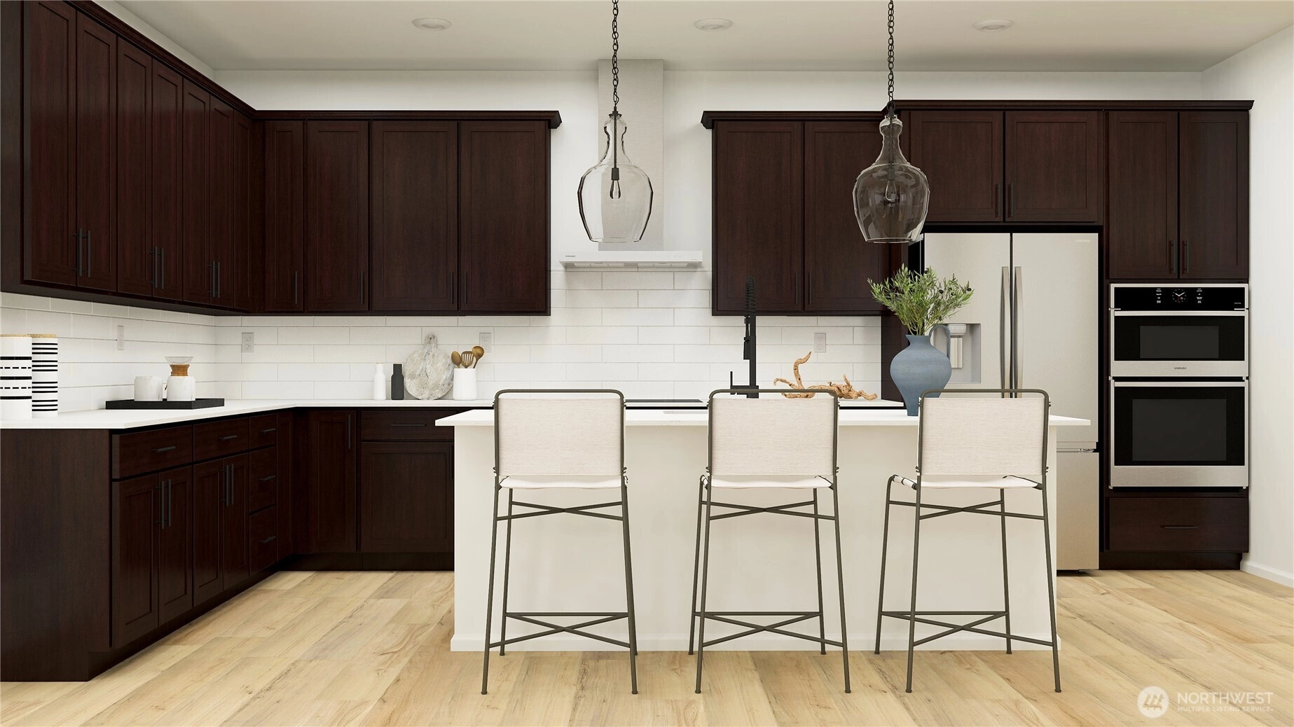
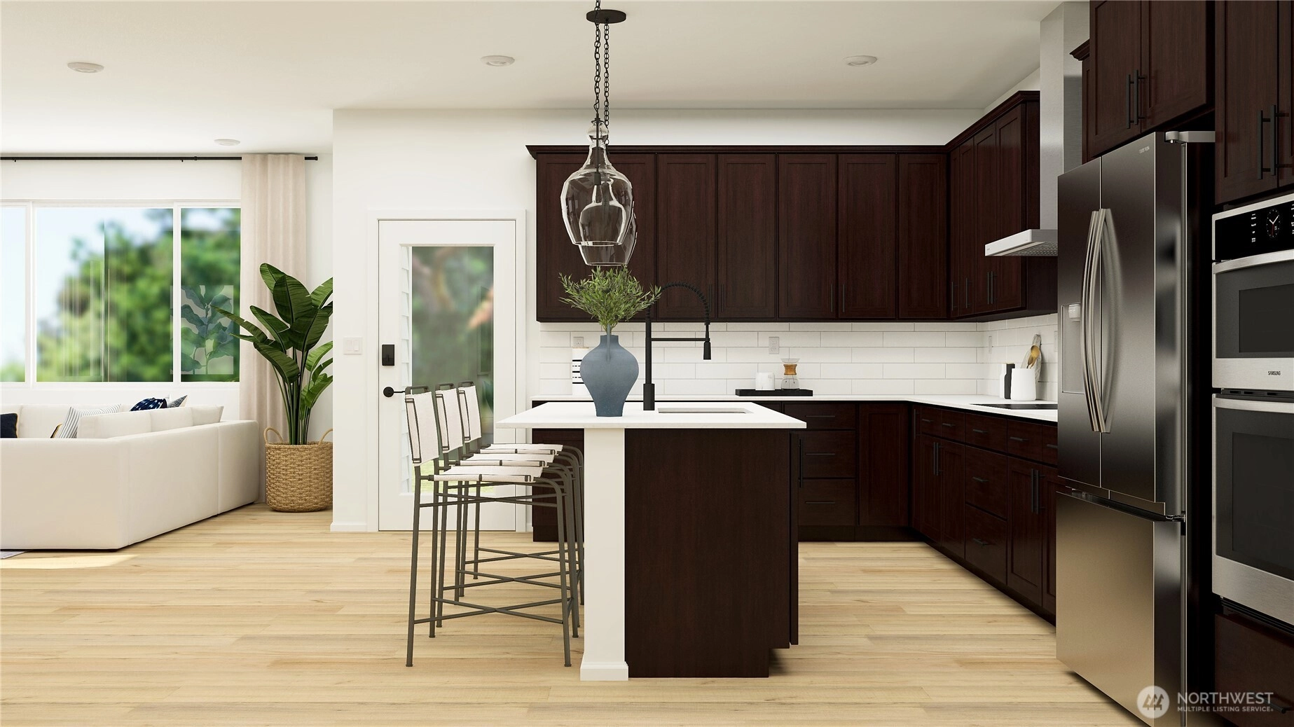
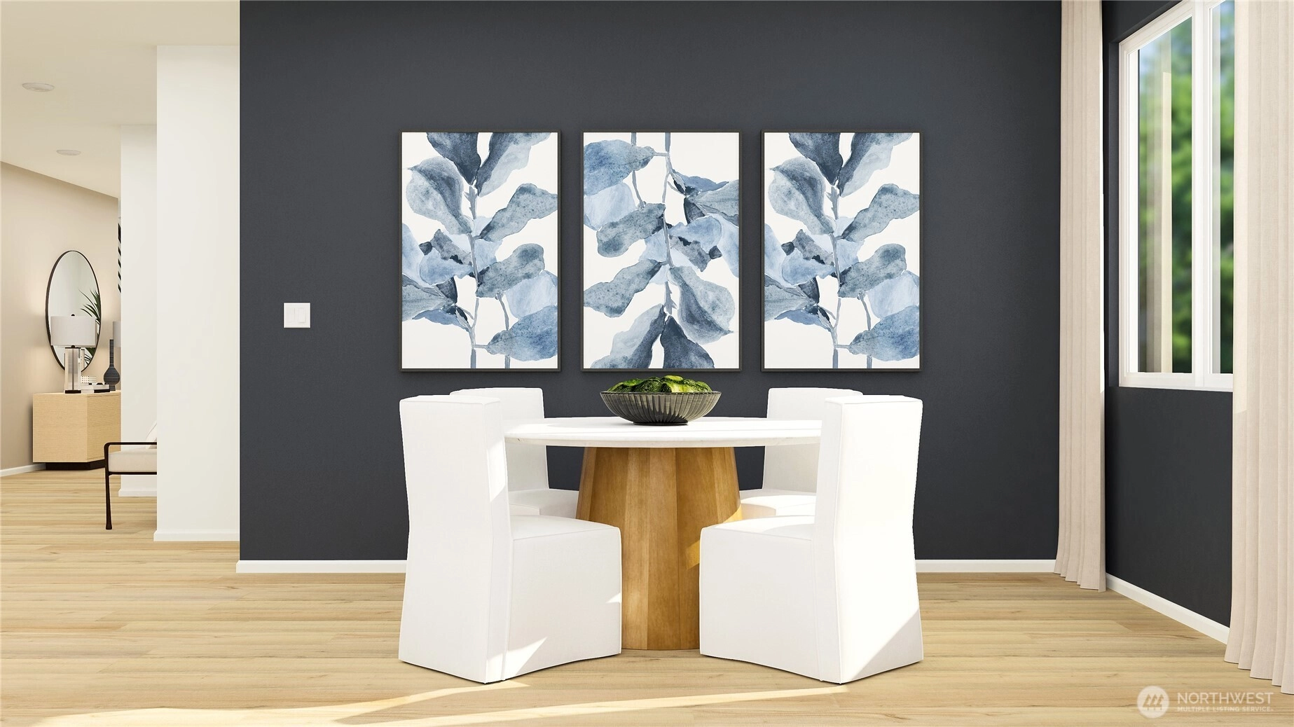
For Sale
113 Days Online
$793,350
4 BR
3 BA
2,822 SQFT
 NWMLS #2452138.
Paul G. Foster,
Lennar Sales Corp.
NWMLS #2452138.
Paul G. Foster,
Lennar Sales Corp. Lennar at Ten Trails
Lennar
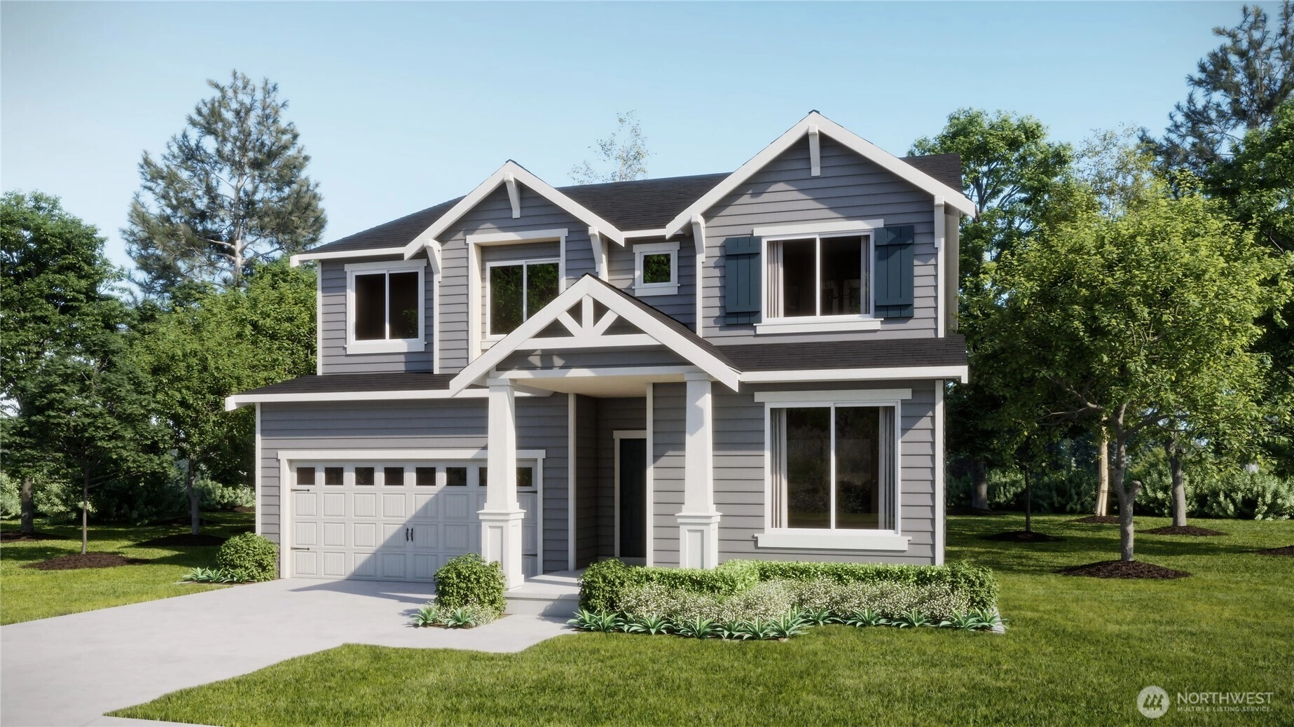
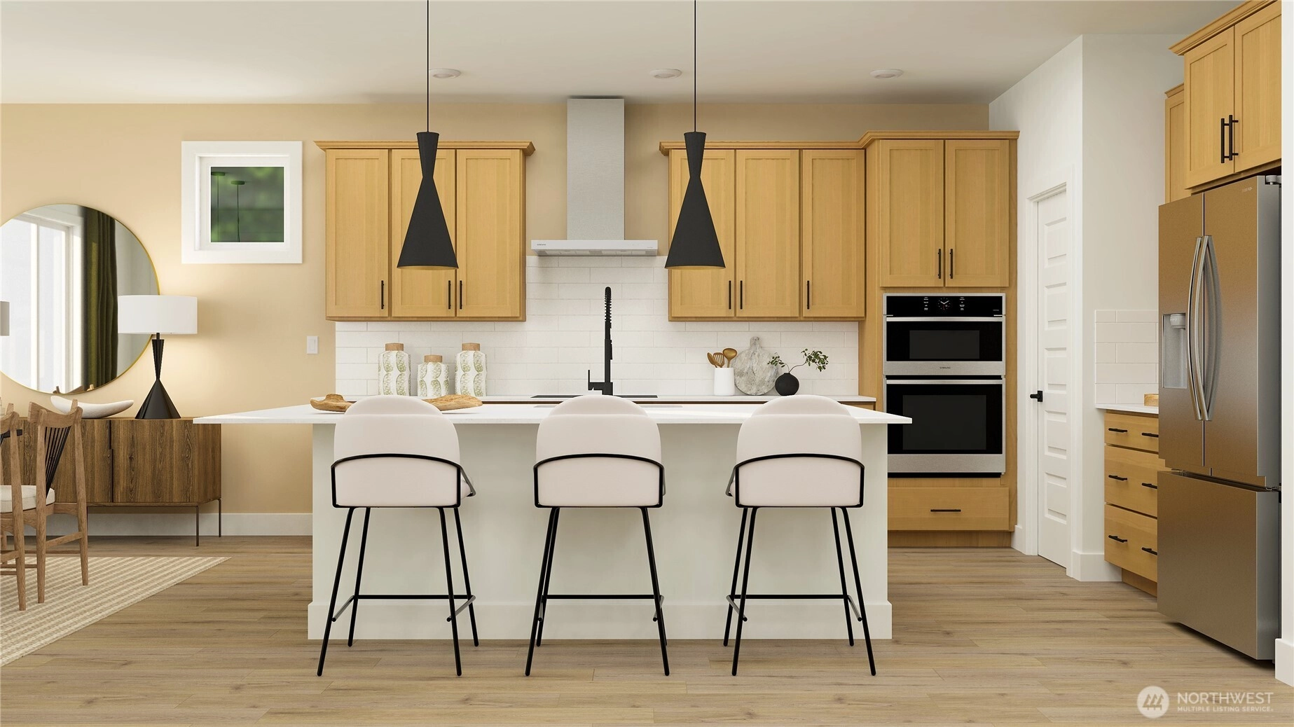
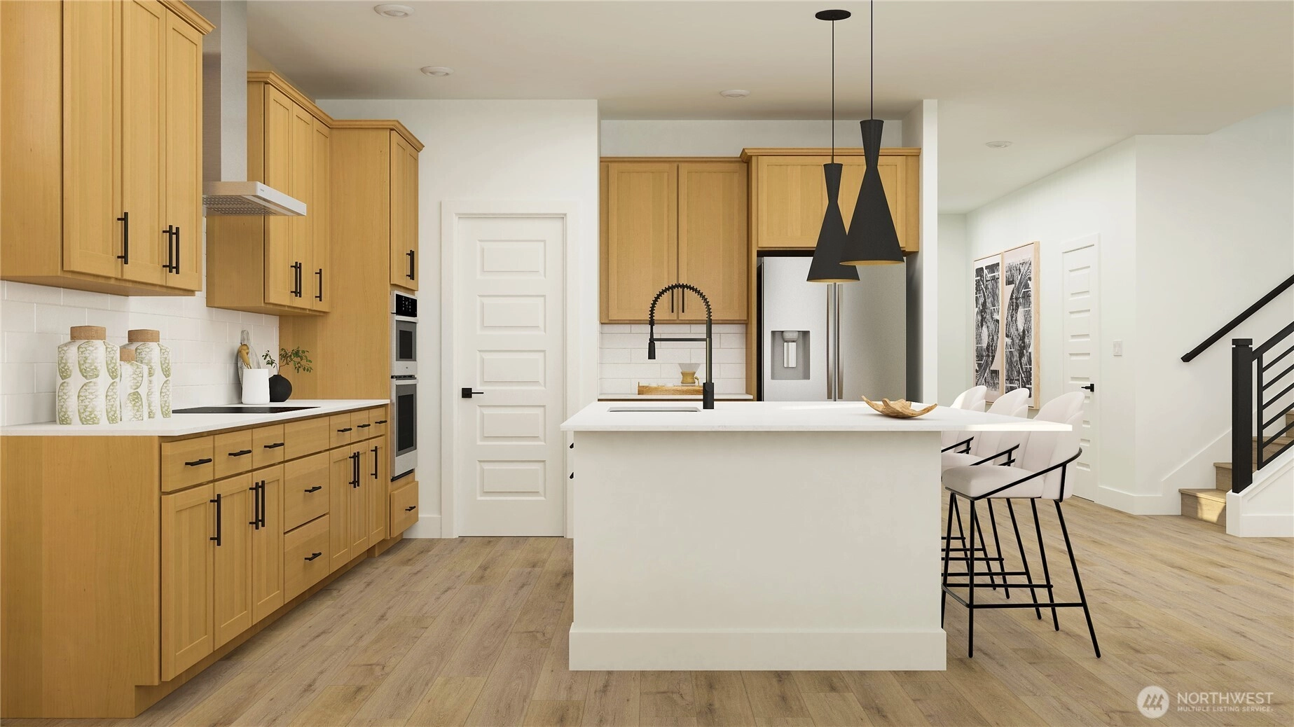
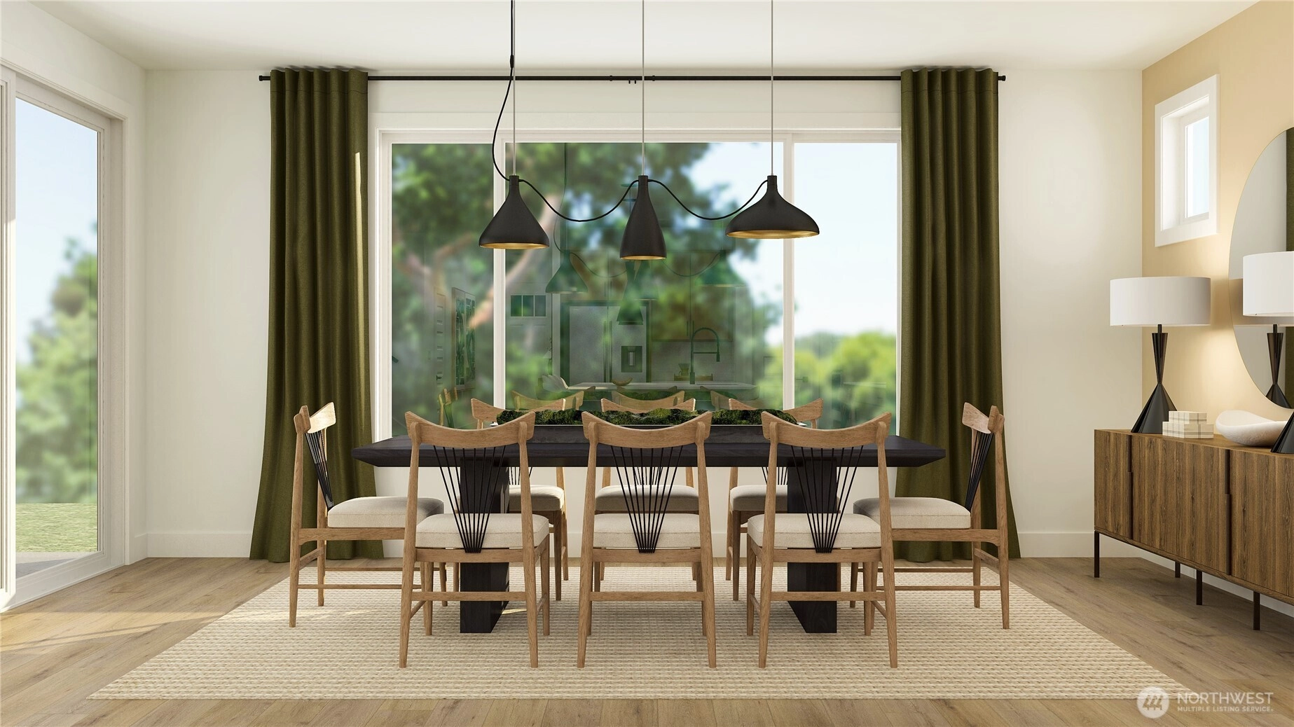
For Sale
134 Days Online
$913,300
5 BR
3 BA
3,134 SQFT
 NWMLS #2444715.
Paul G. Foster,
Lennar Sales Corp.
NWMLS #2444715.
Paul G. Foster,
Lennar Sales Corp. Lennar at Ten Trails
Lennar
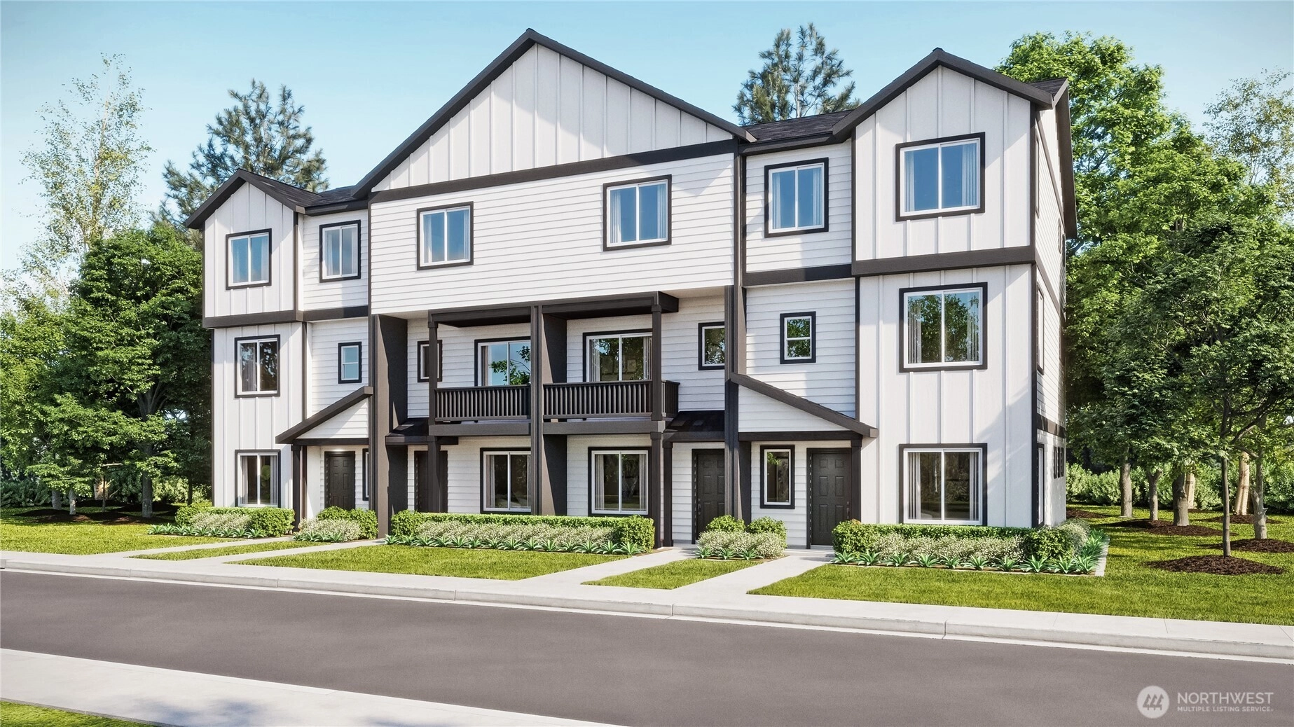
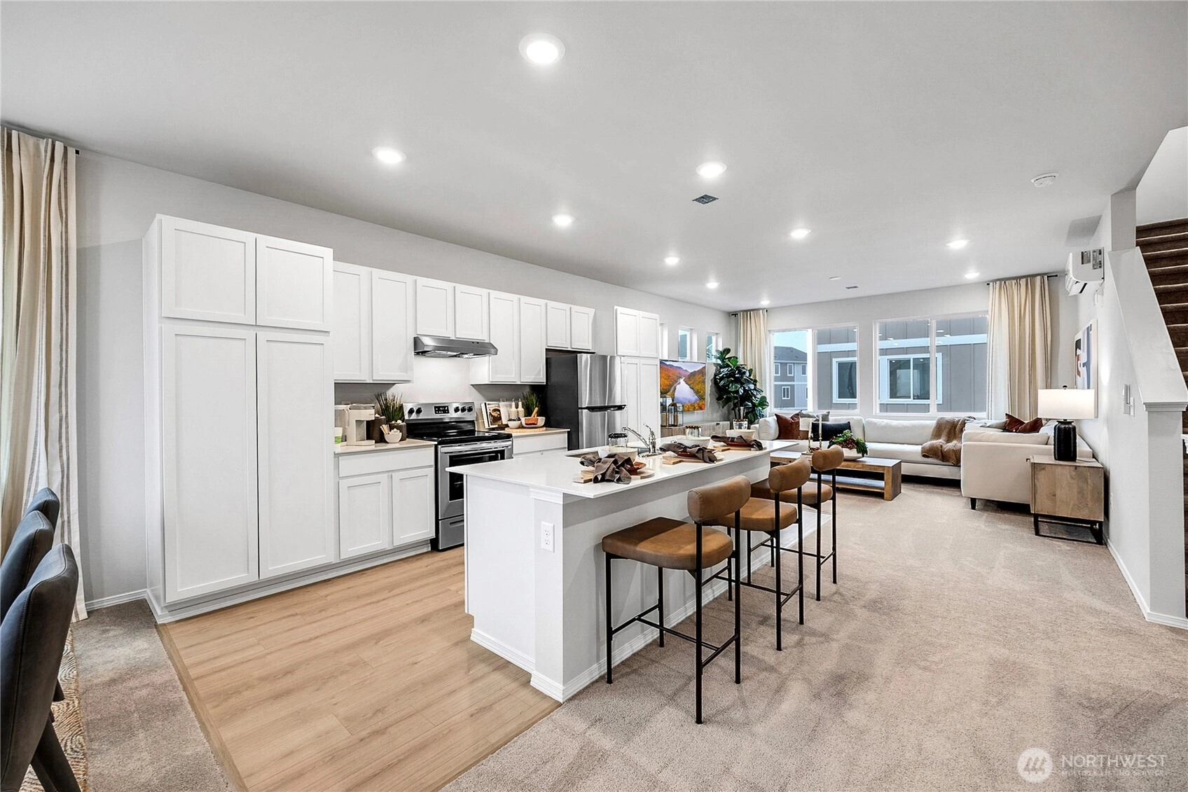
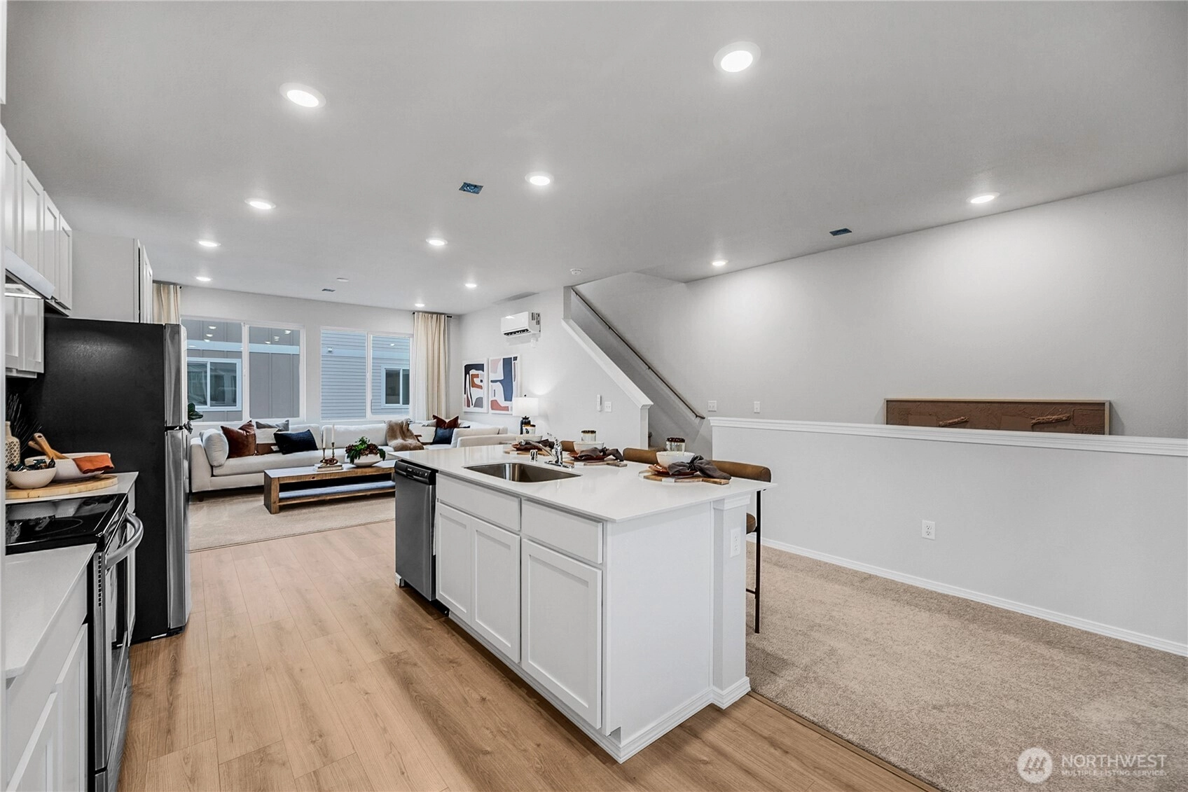
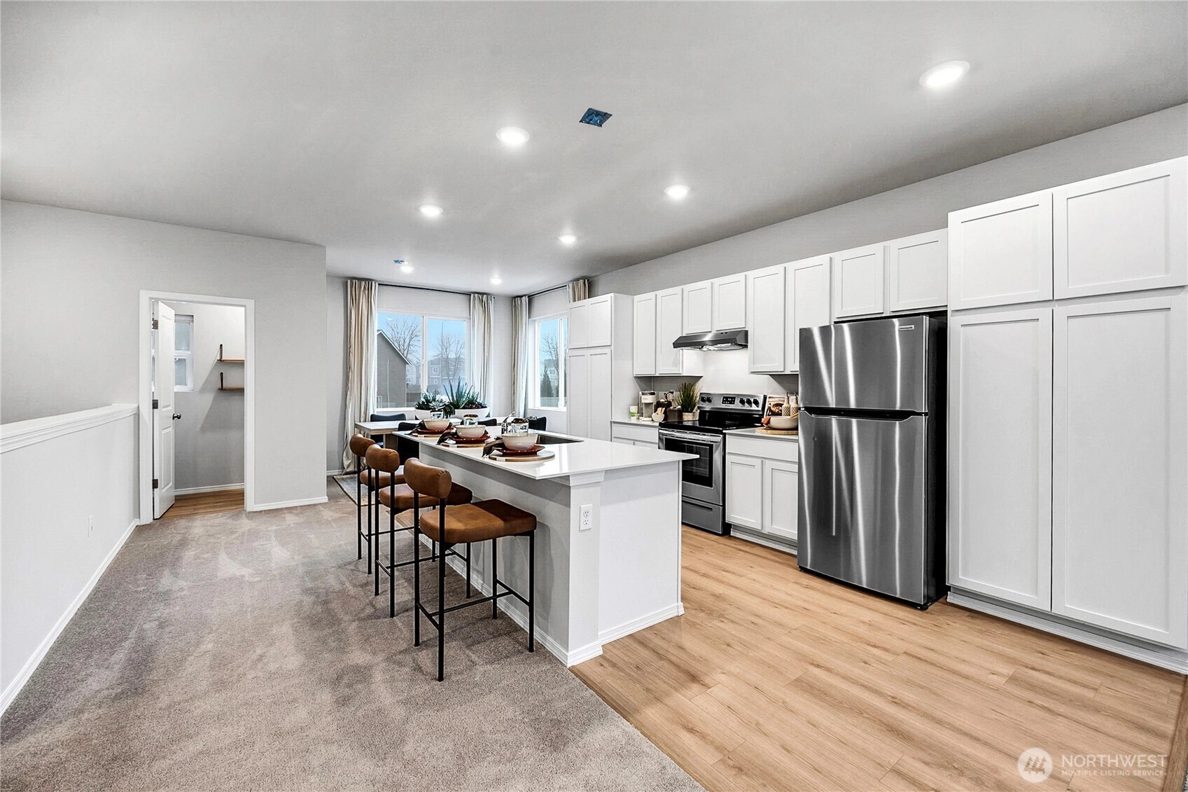
For Sale
209 Days Online
$587,550
3 BR
2.5 BA
1,684 SQFT
 NWMLS #2415093.
Paul G. Foster,
Lennar Sales Corp.
NWMLS #2415093.
Paul G. Foster,
Lennar Sales Corp. Lennar at Ten Trails
Lennar
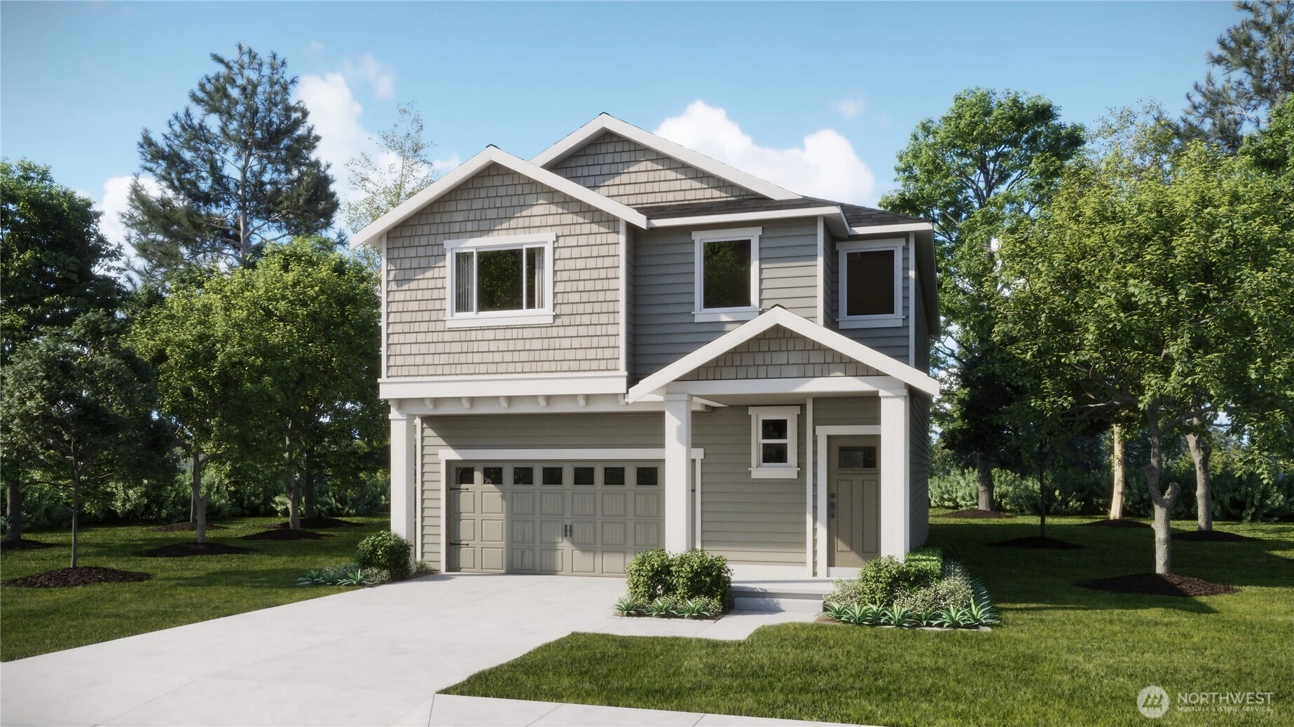
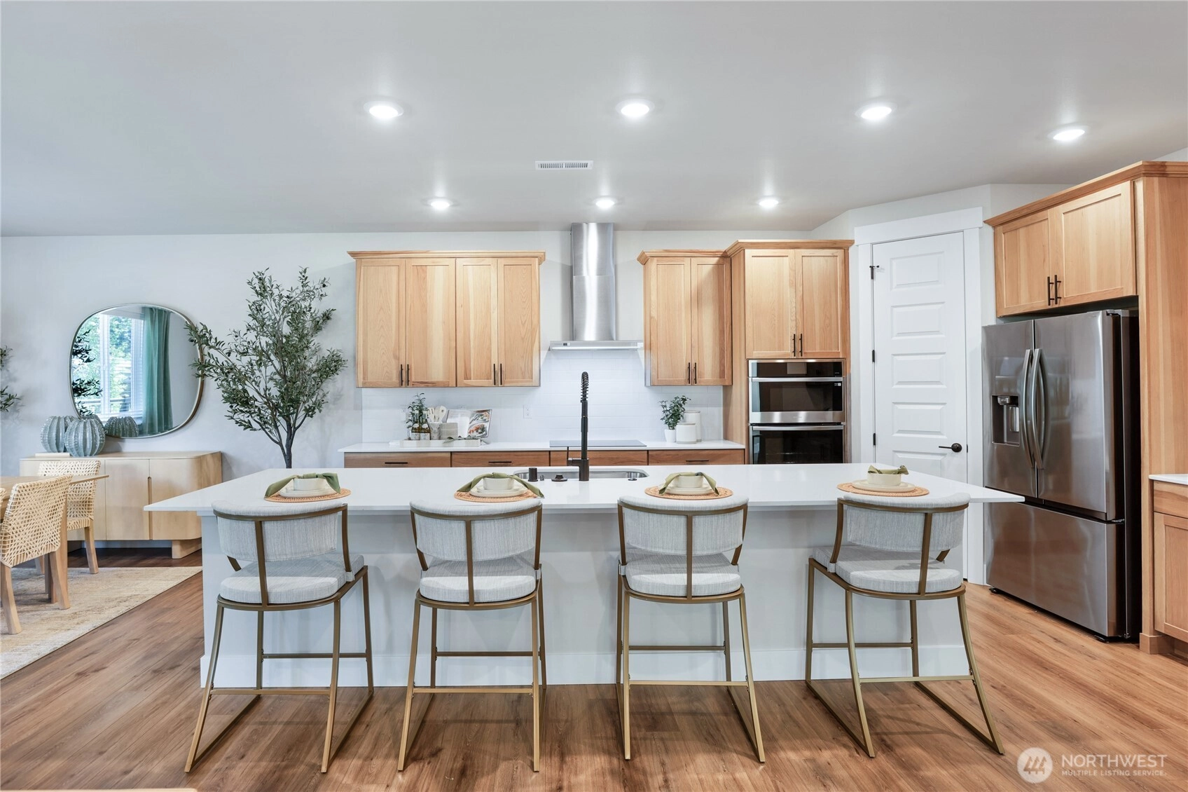
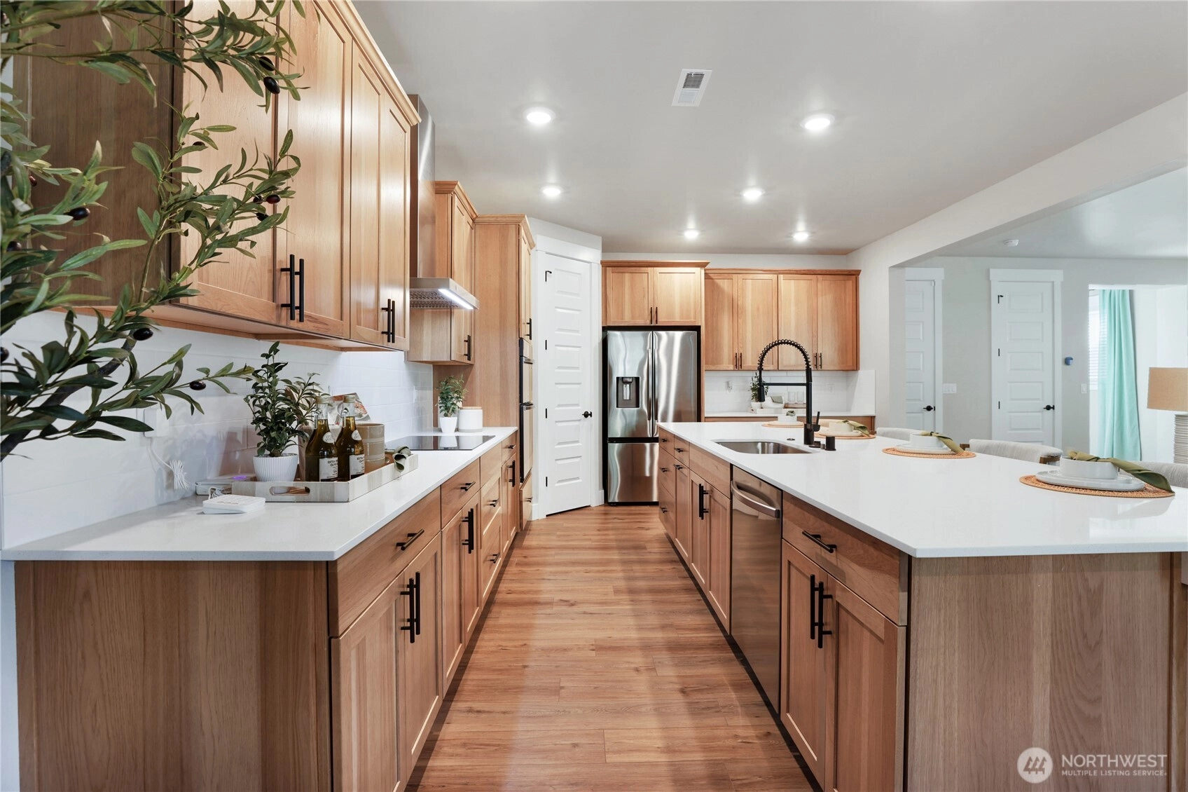
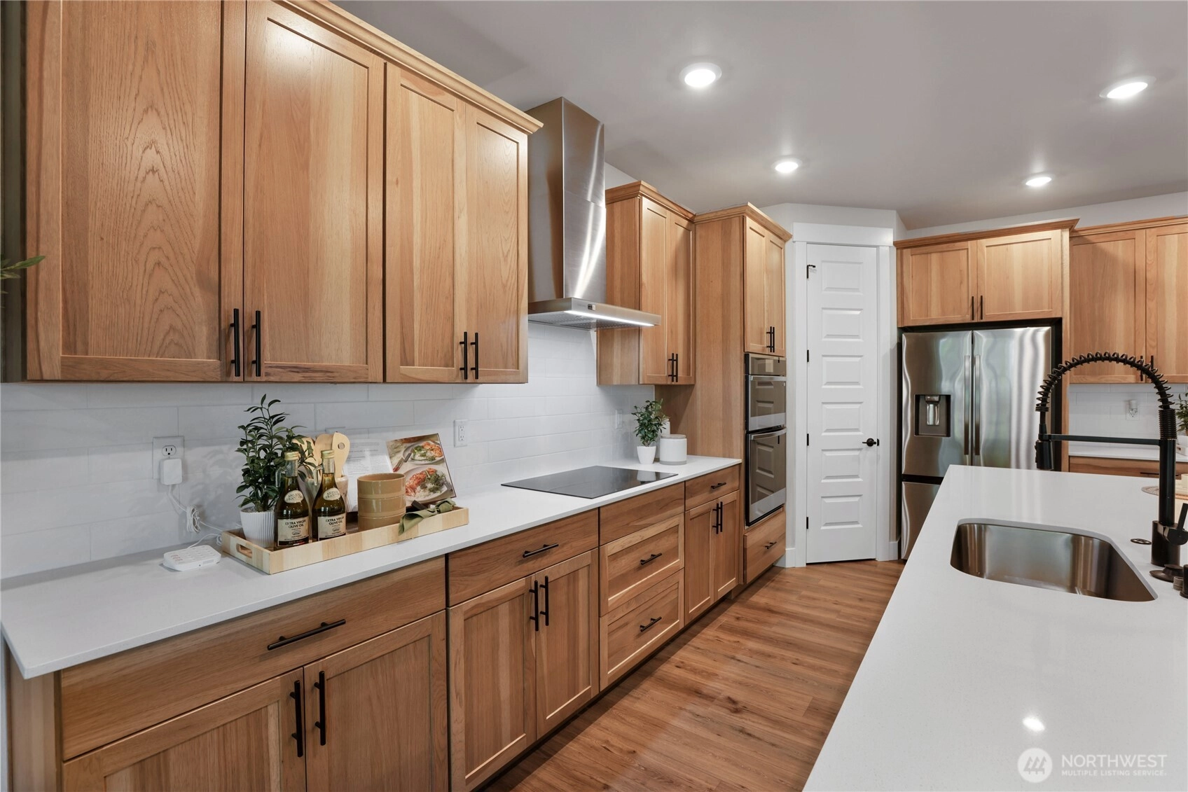
Contingent
February 17, 2026
$834,950
4 BR
2.5 BA
2,540 SQFT
 NWMLS #2479881.
Paul G. Foster,
Lennar Sales Corp.
NWMLS #2479881.
Paul G. Foster,
Lennar Sales Corp. Lennar at Ten Trails
Lennar
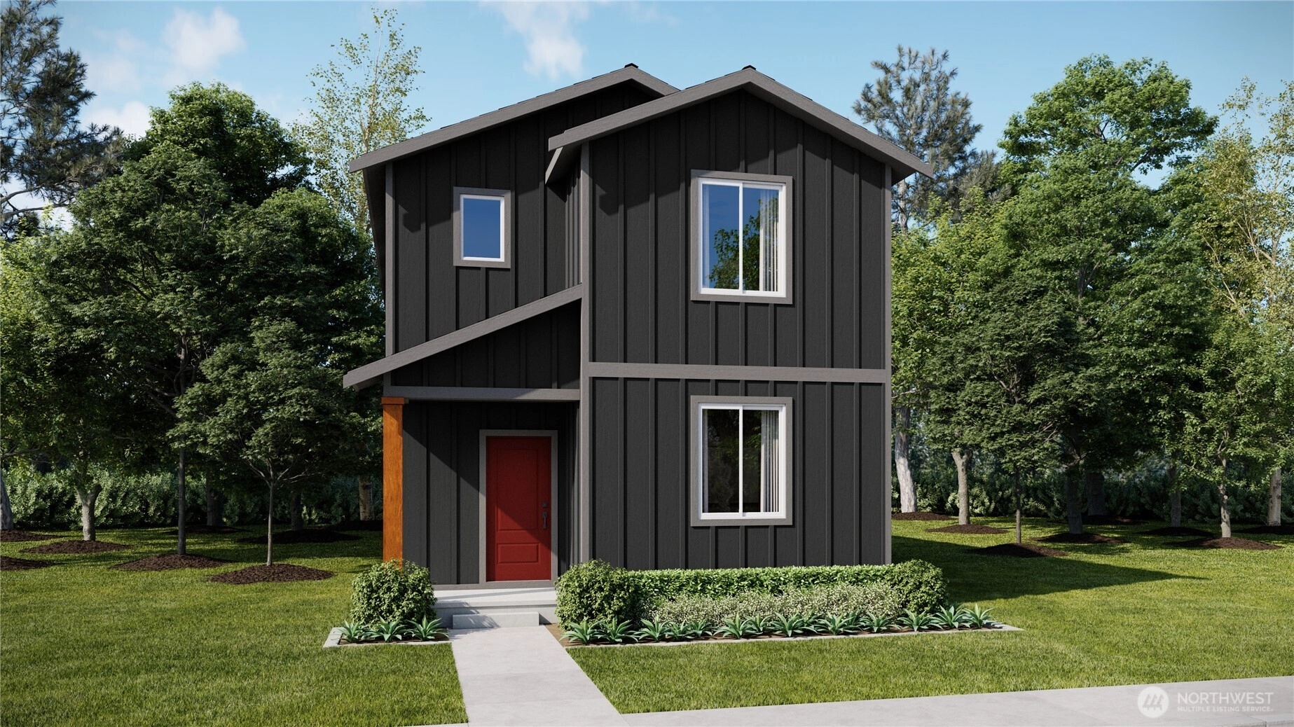
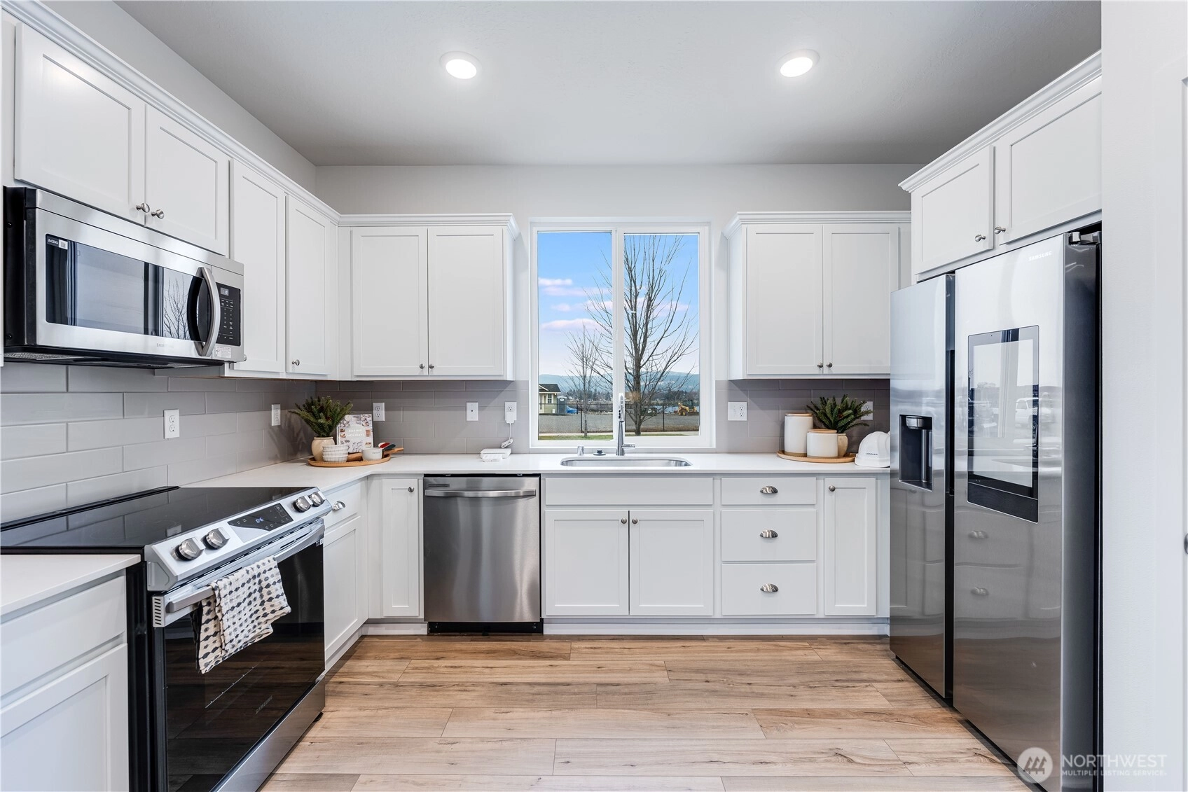
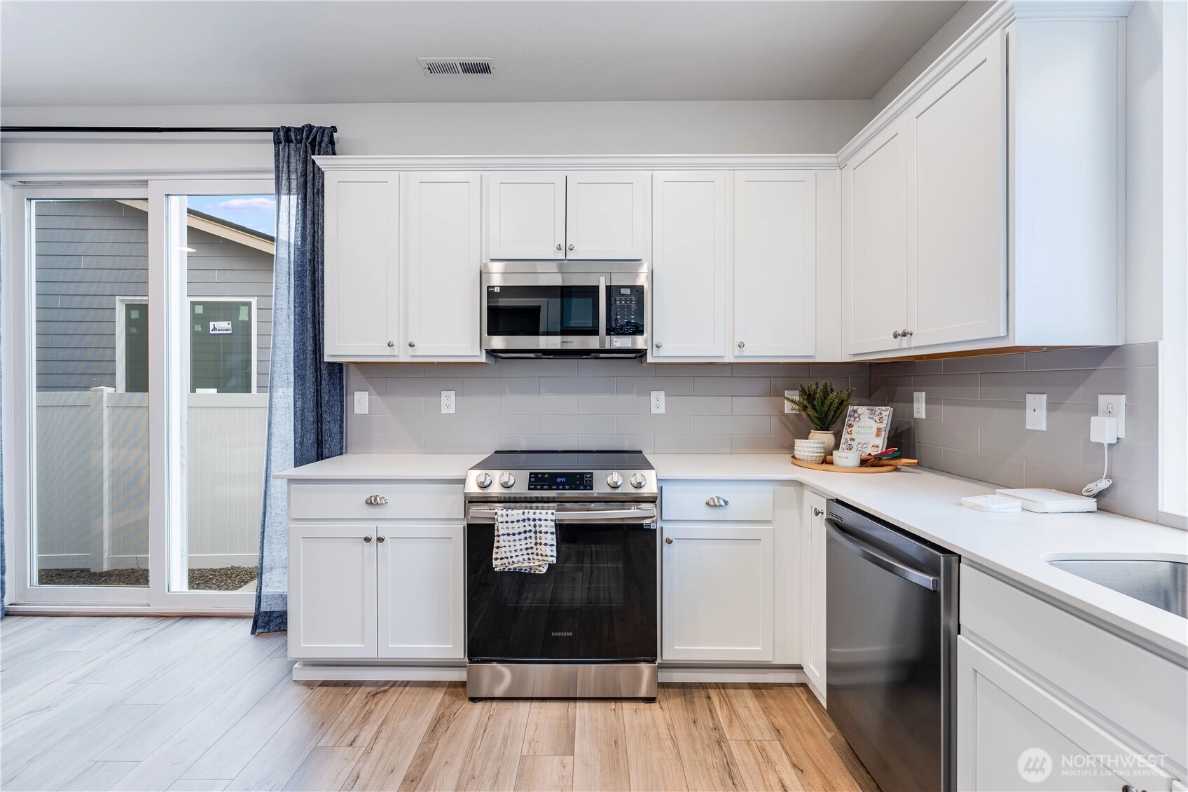
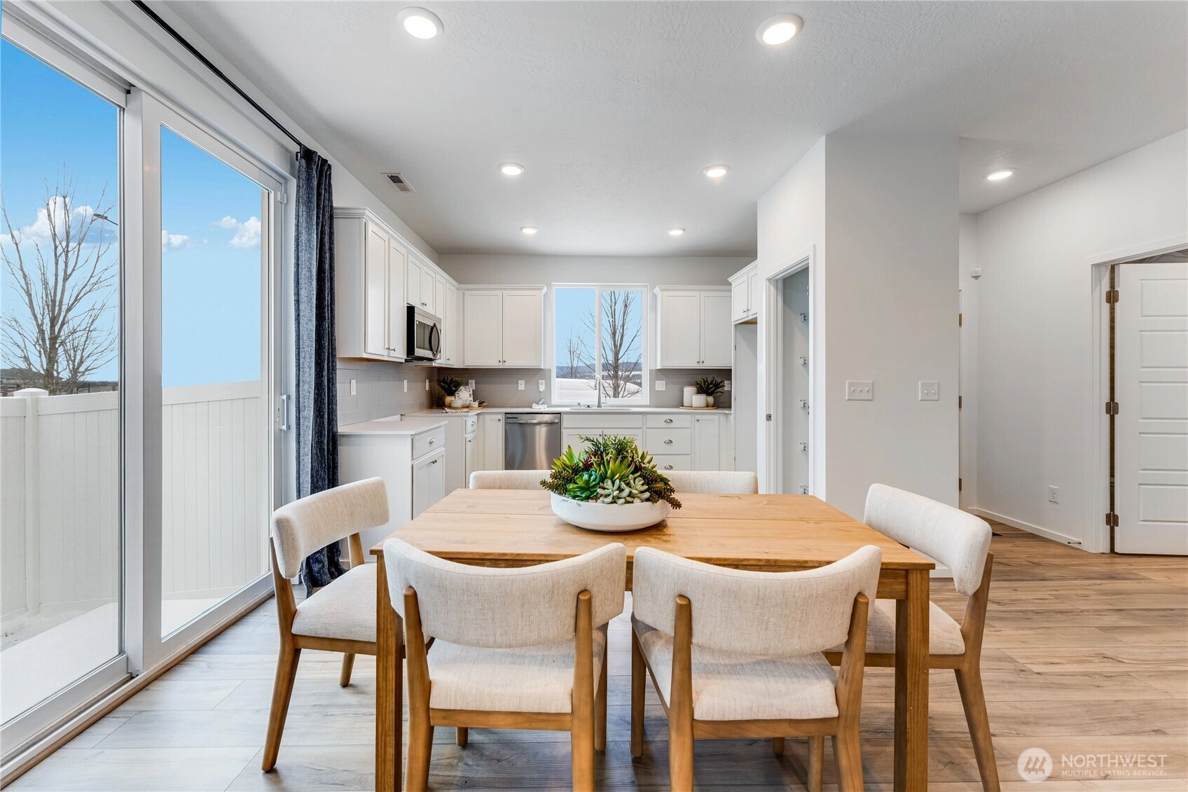
Pending
February 25, 2026
$584,950
3 BR
2.5 BA
1,526 SQFT
 NWMLS #2482477.
Paul G. Foster,
Lennar Sales Corp.
NWMLS #2482477.
Paul G. Foster,
Lennar Sales Corp. Lennar at Ten Trails
Lennar
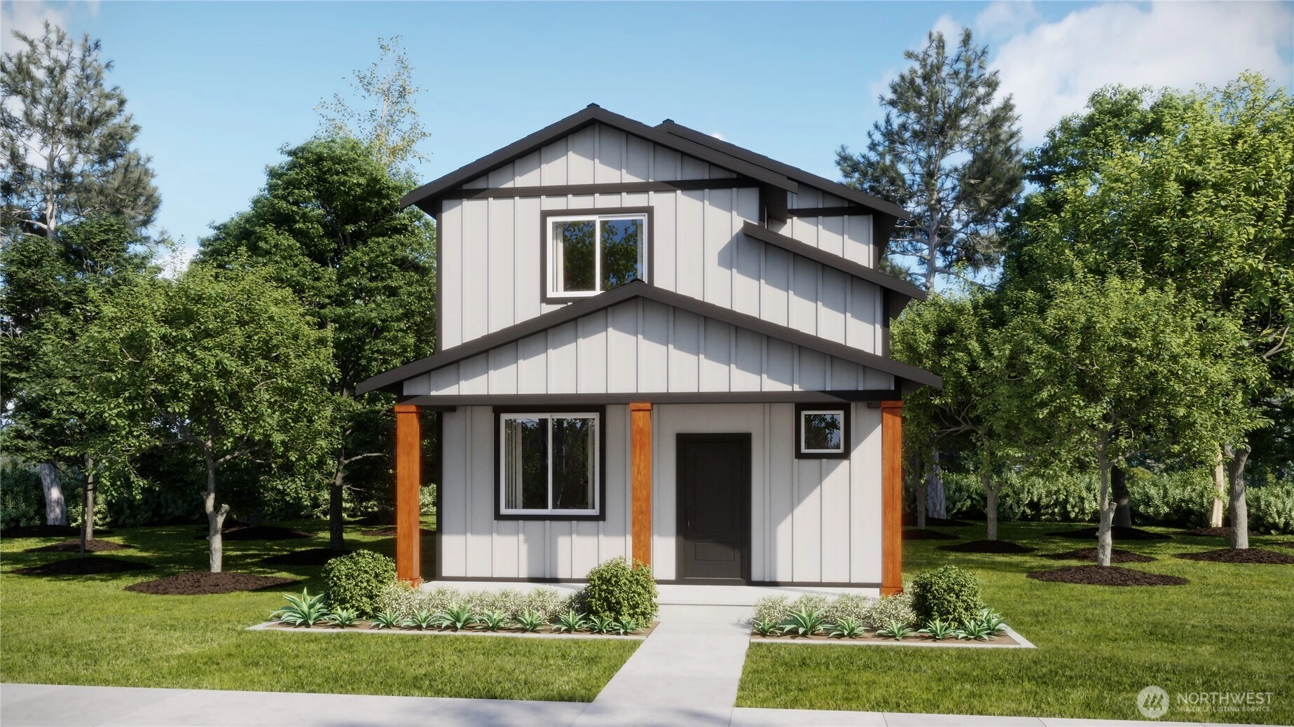
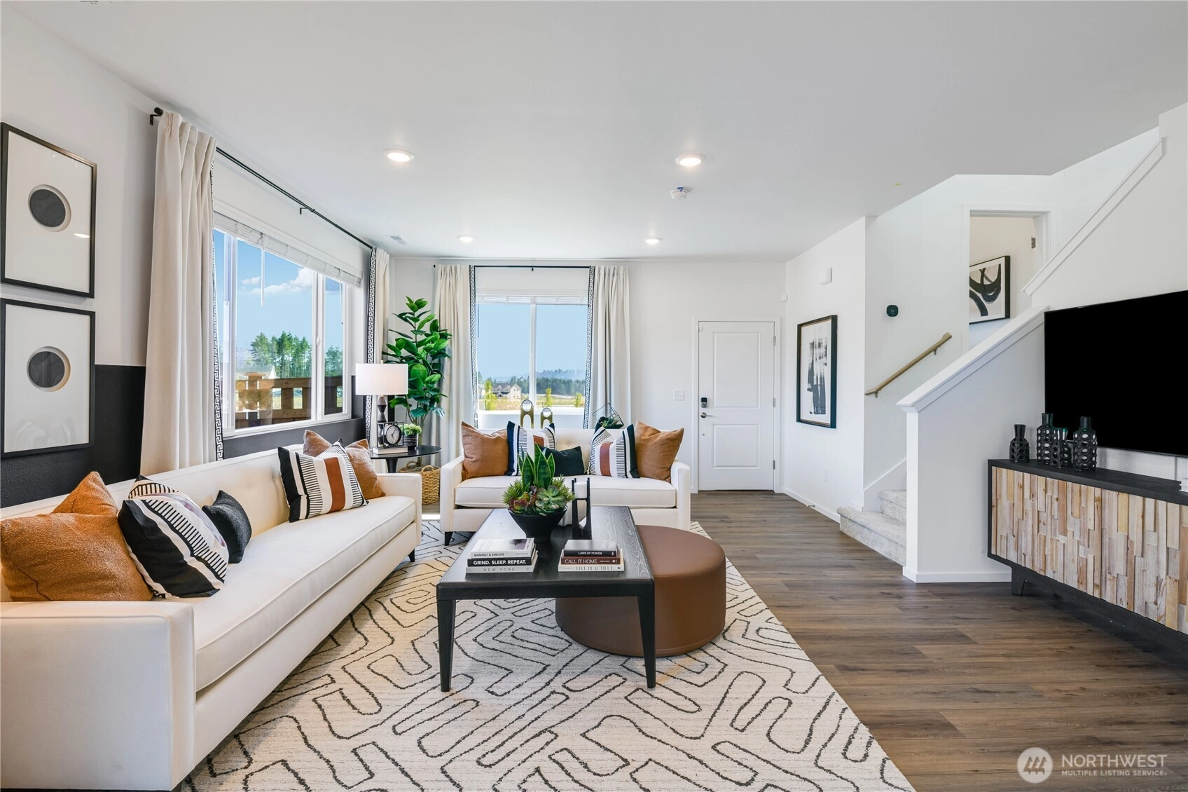
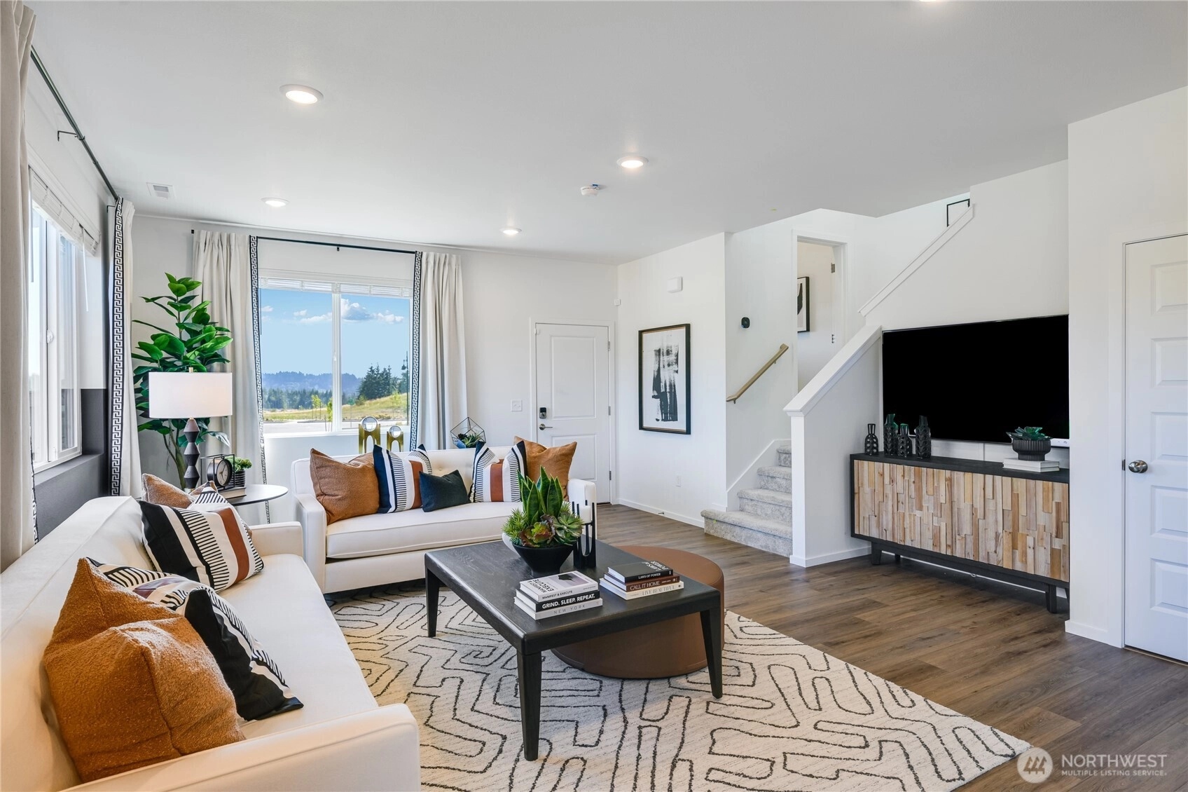
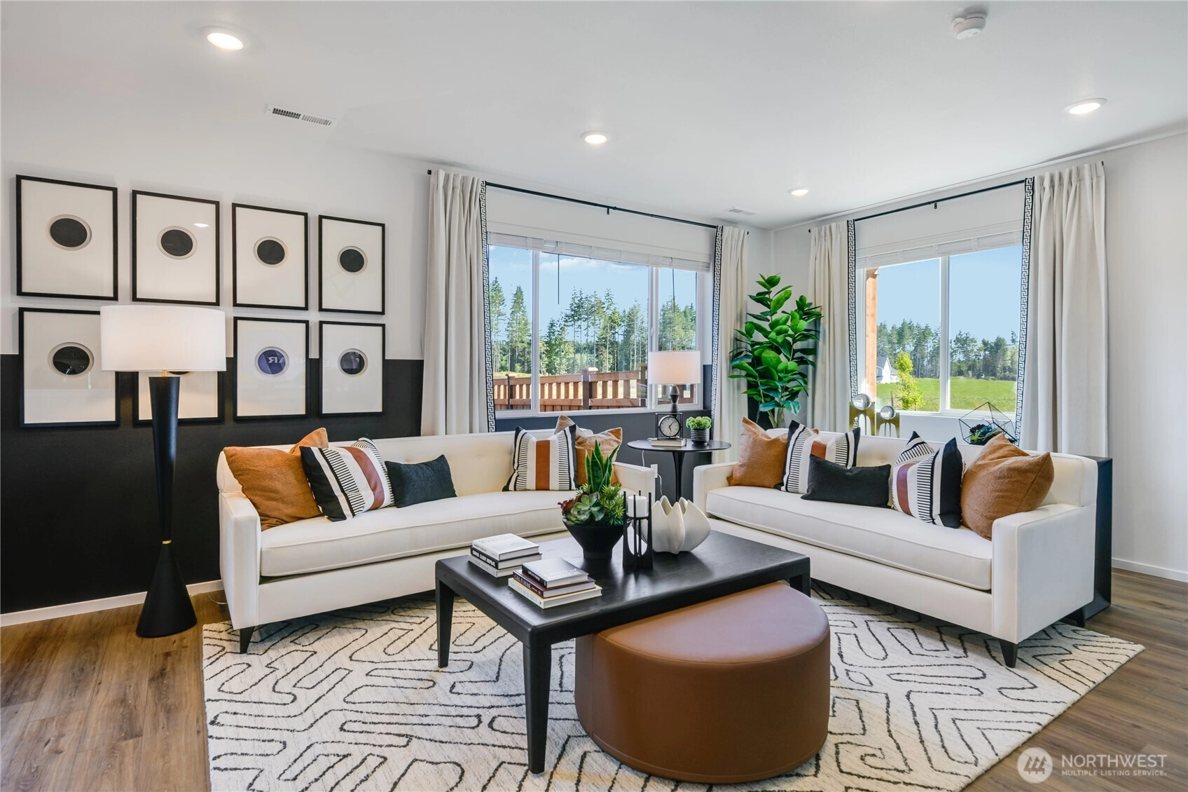
Pending
February 20, 2026
$599,950
3 BR
2.5 BA
1,704 SQFT
 NWMLS #2482488.
Paul G. Foster,
Lennar Sales Corp.
NWMLS #2482488.
Paul G. Foster,
Lennar Sales Corp. Lennar at Ten Trails
Lennar
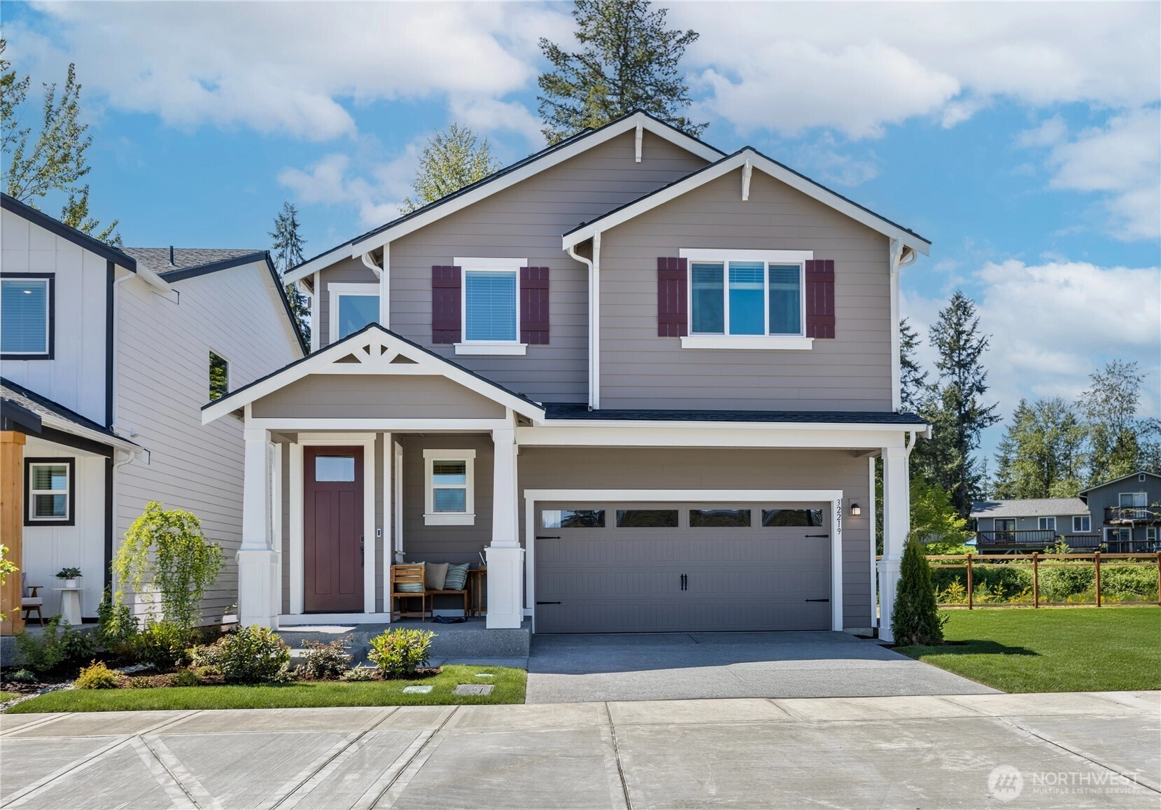
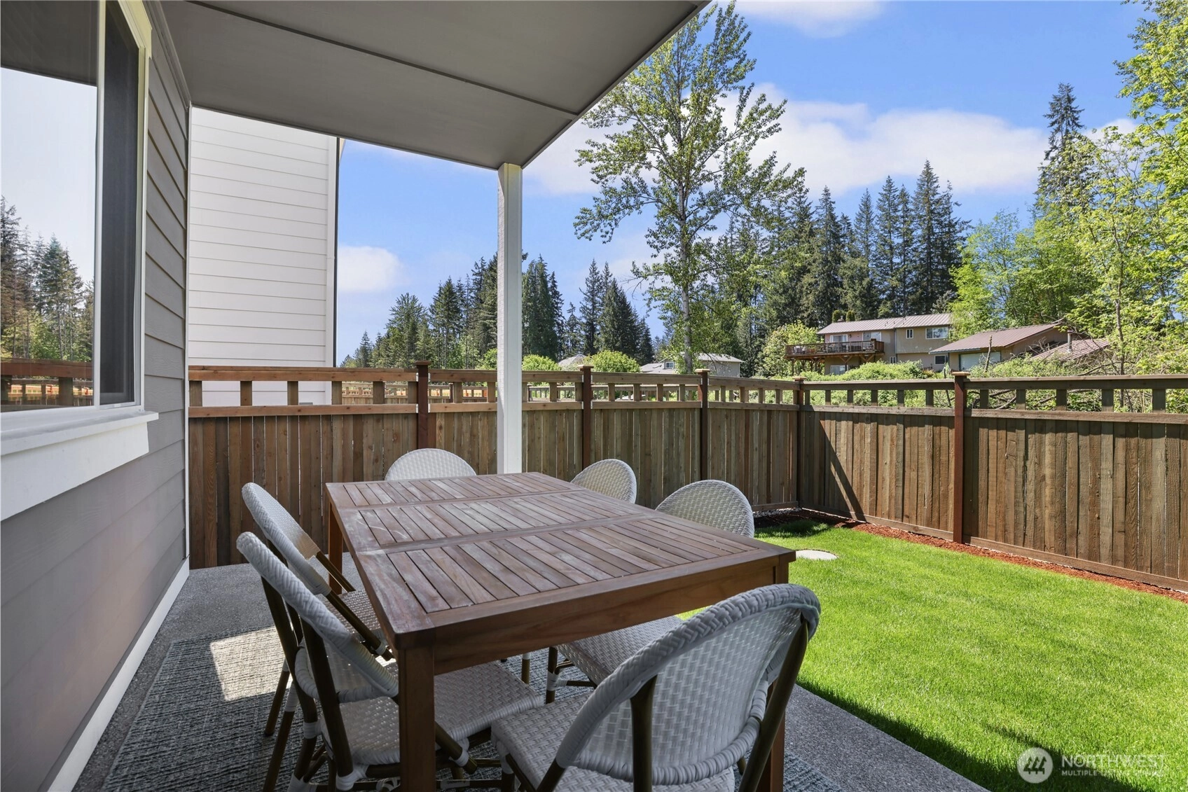
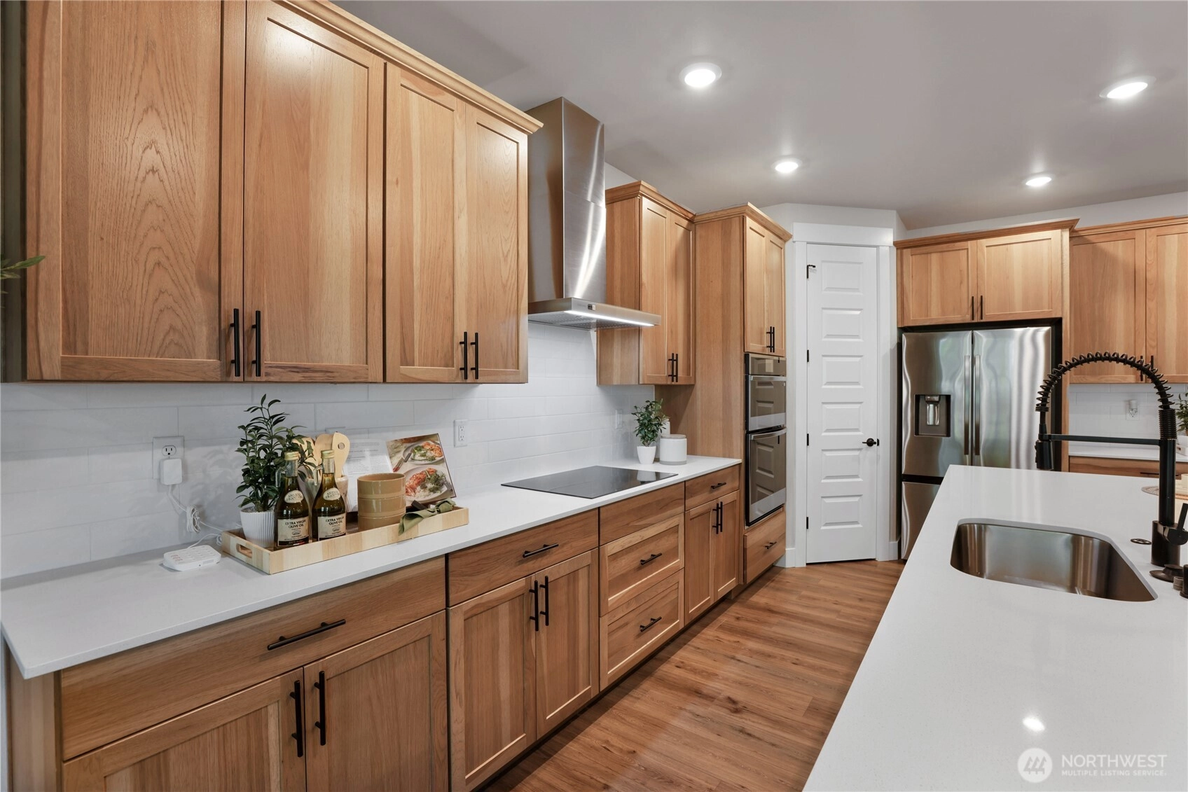
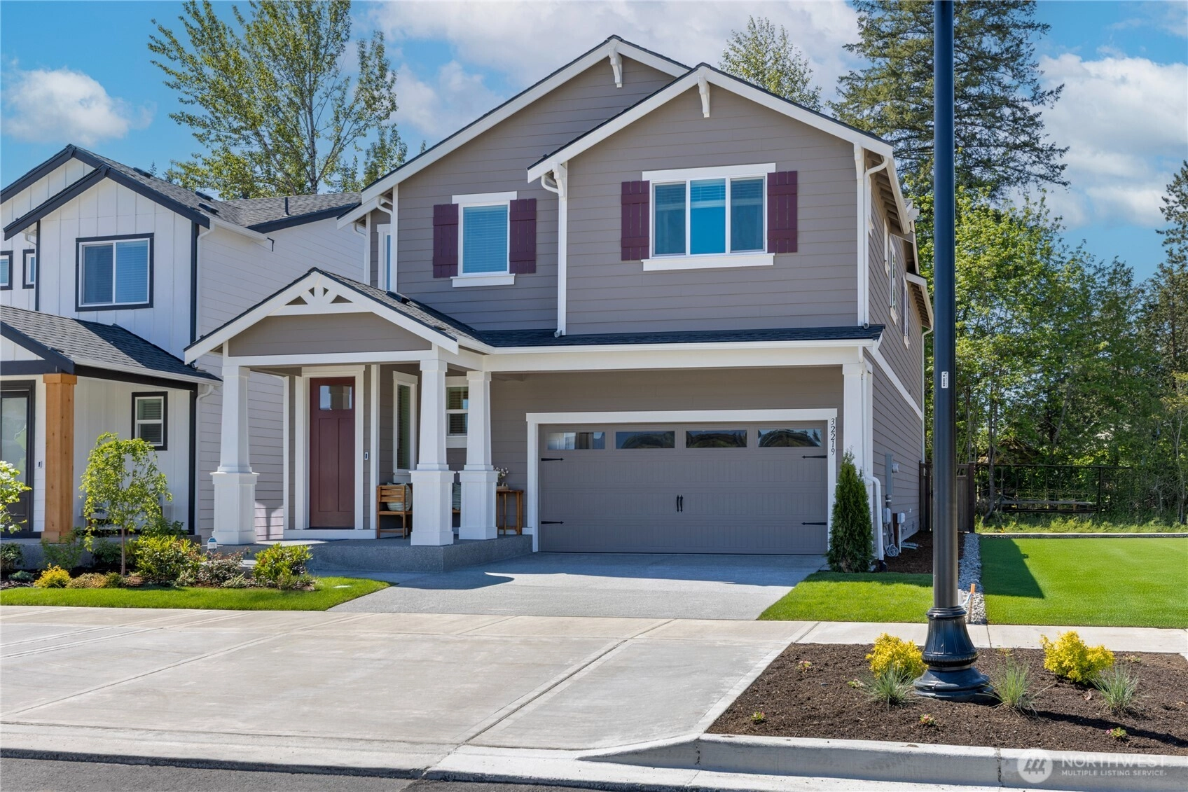
Pending
February 15, 2026
$779,950
4 BR
2.5 BA
2,540 SQFT
 NWMLS #2480640.
Paul G. Foster,
Lennar Sales Corp.
NWMLS #2480640.
Paul G. Foster,
Lennar Sales Corp. Lennar at Ten Trails
Lennar

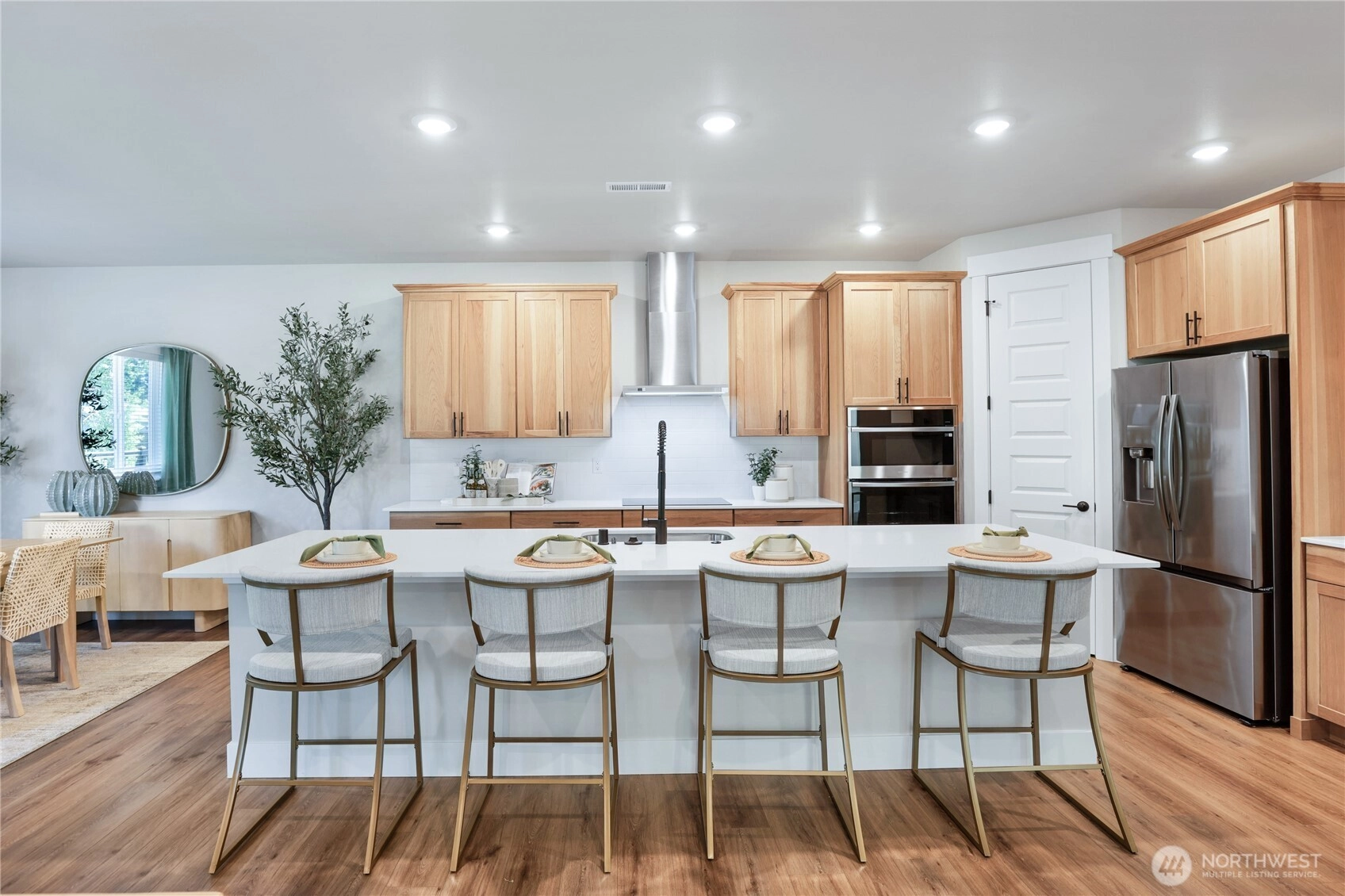
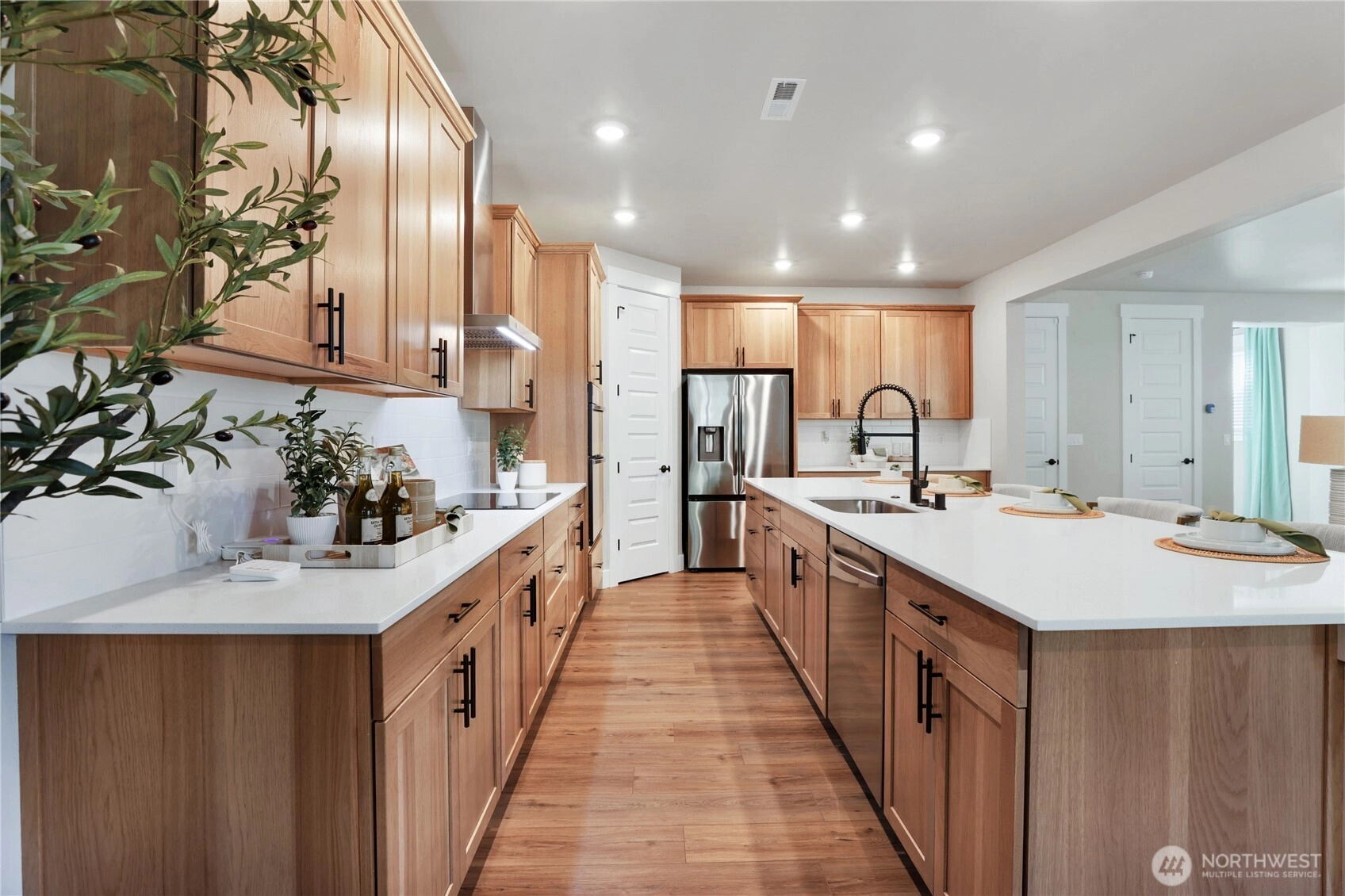
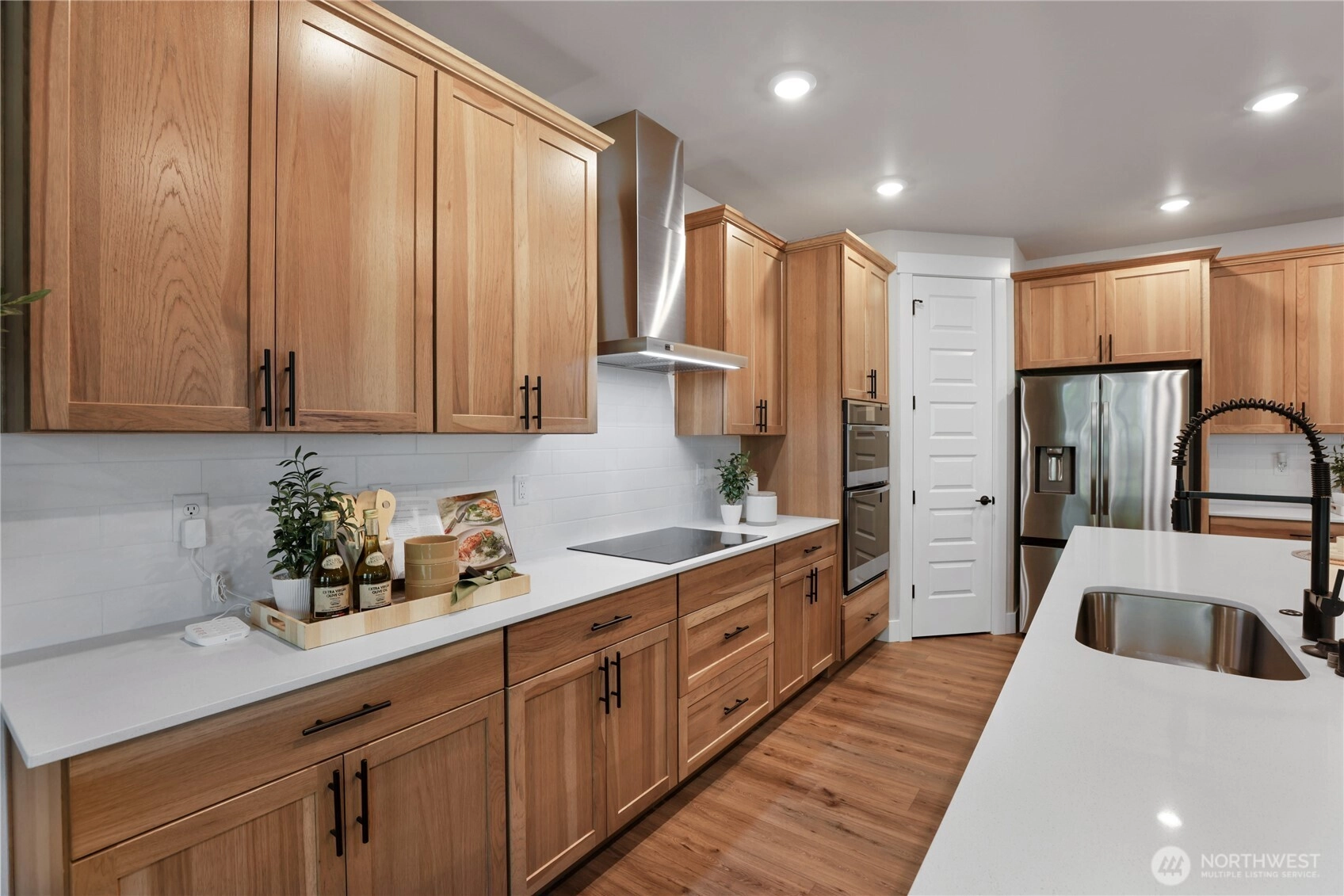
Pending
February 13, 2026
$760,050
4 BR
2.5 BA
2,540 SQFT
 NWMLS #2464038.
Paul G. Foster,
Lennar Sales Corp.
NWMLS #2464038.
Paul G. Foster,
Lennar Sales Corp. Lennar at Ten Trails
Lennar
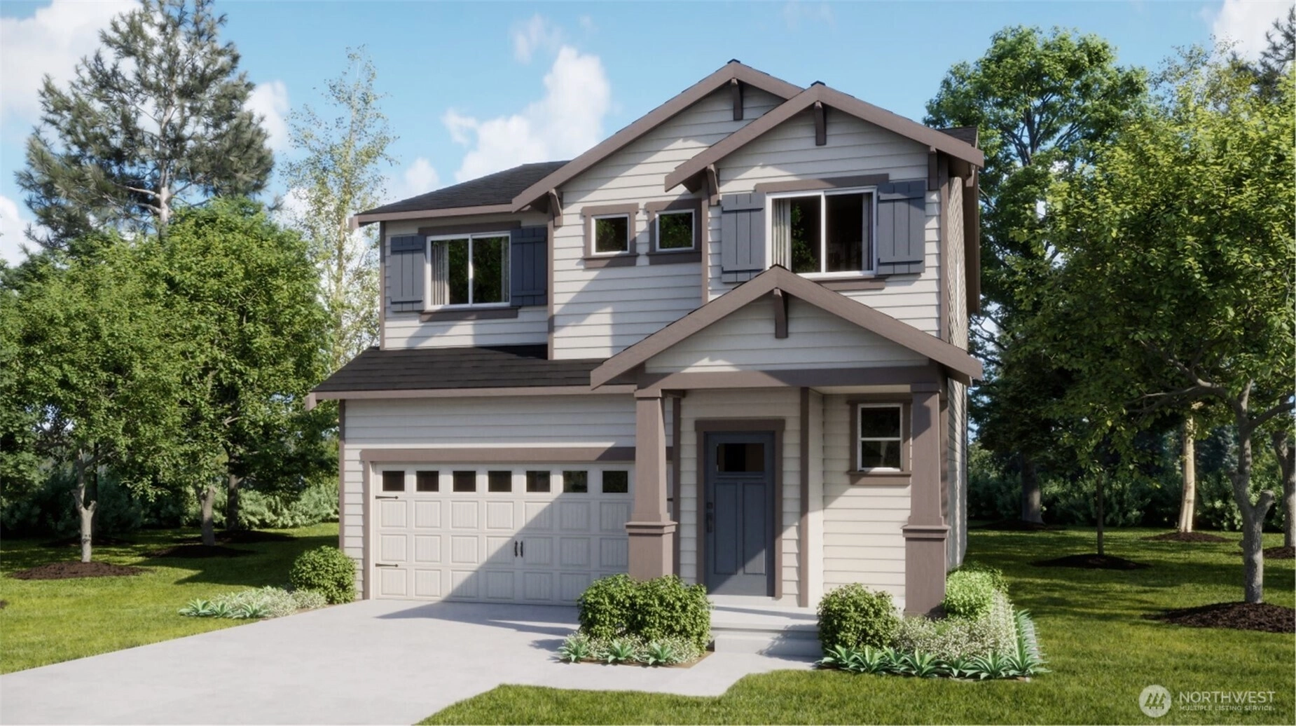
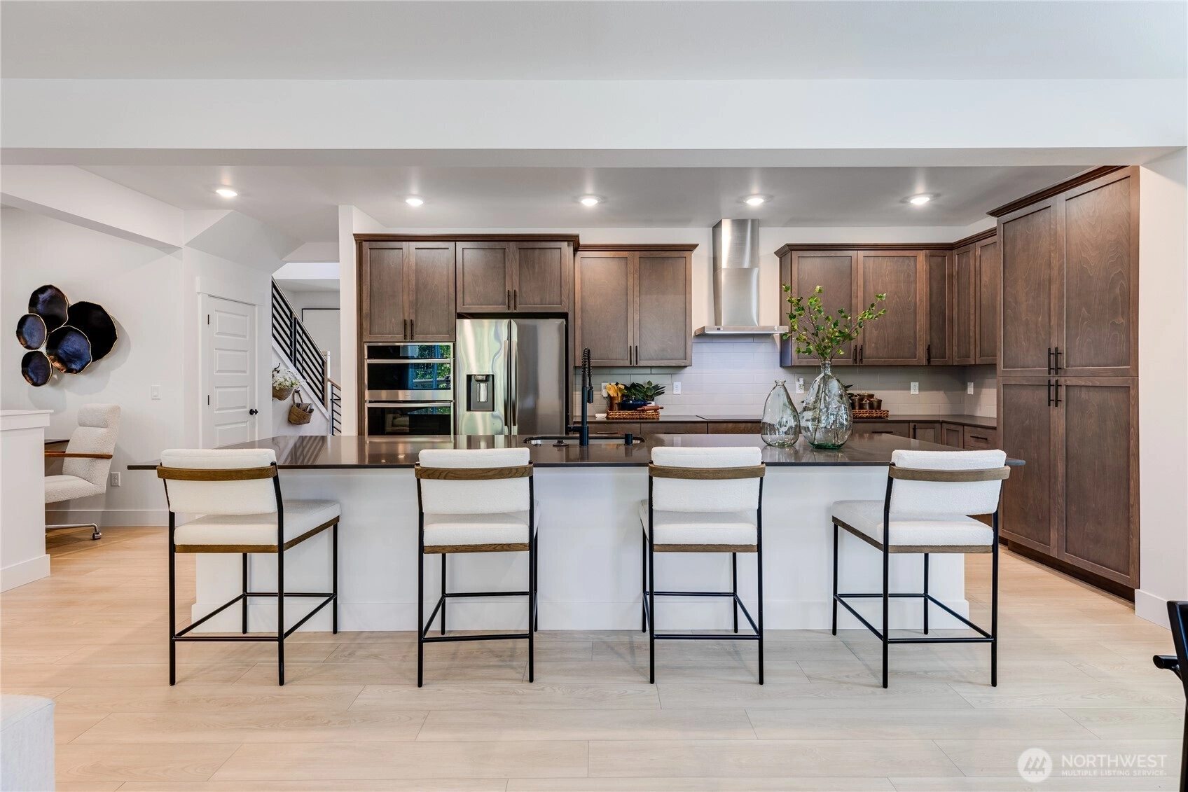
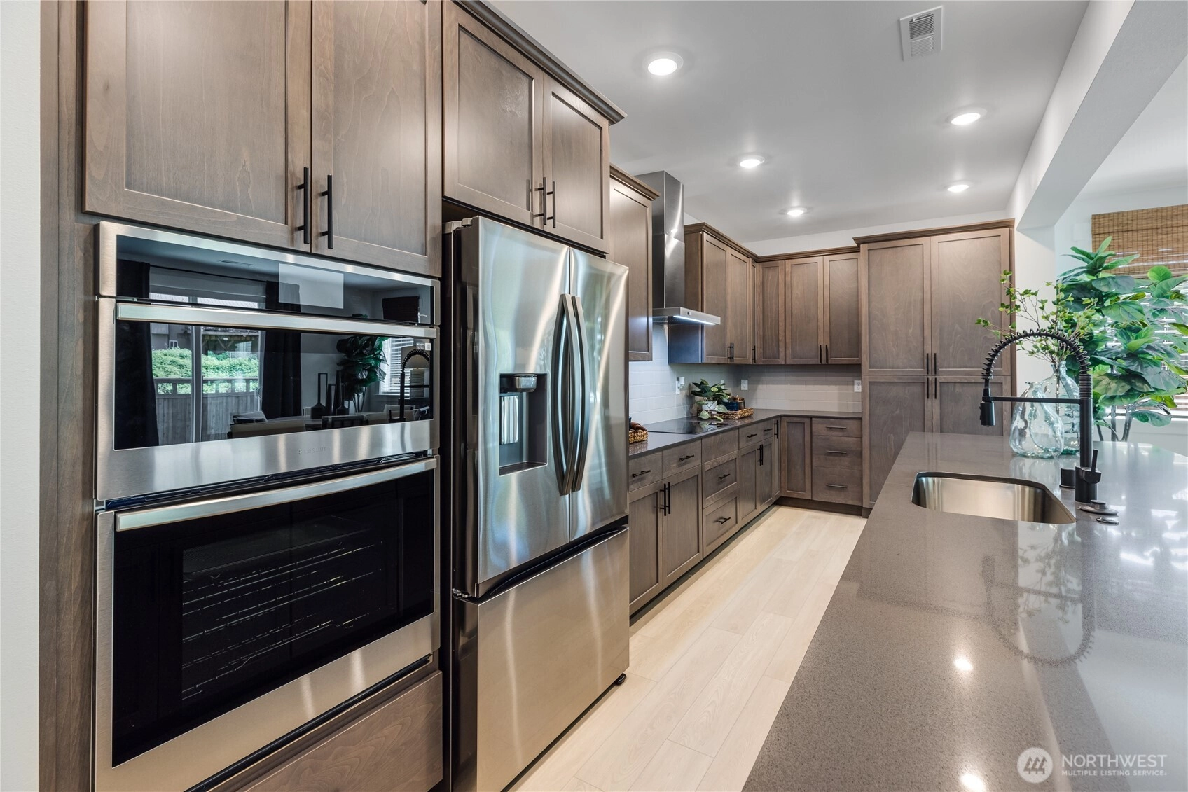
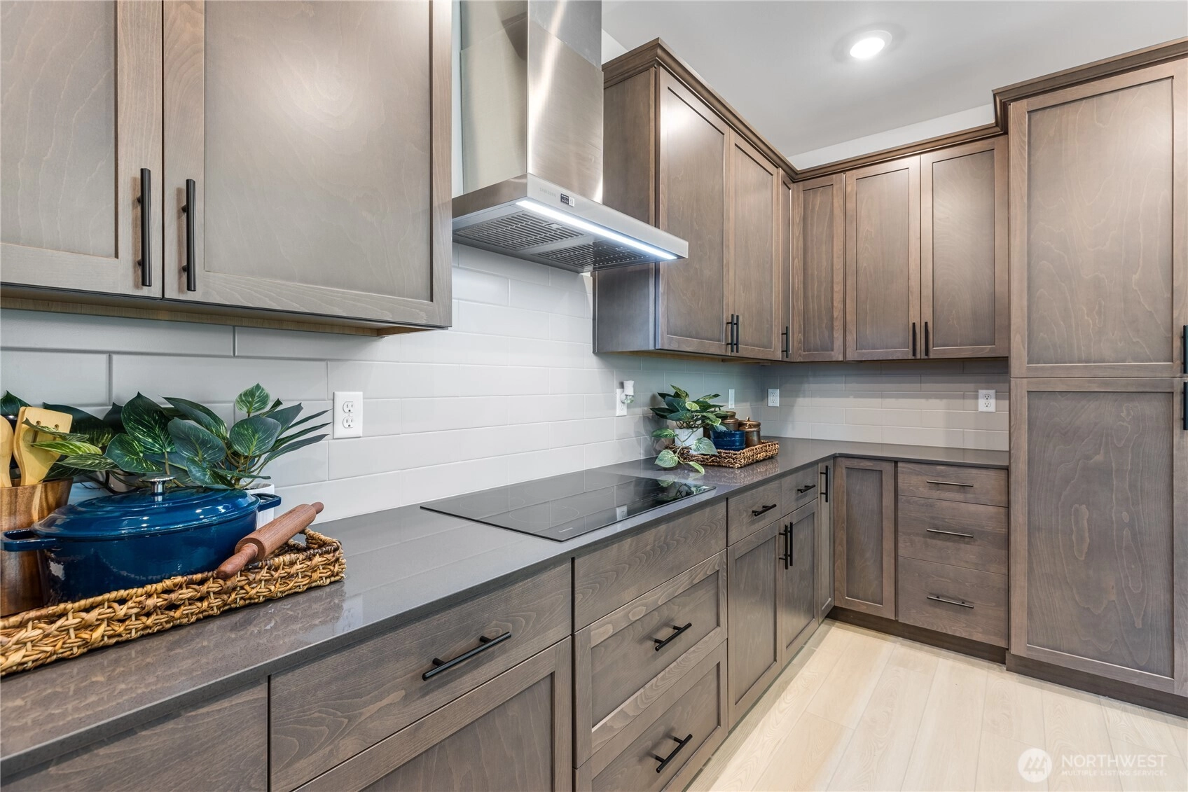
Pending
February 14, 2026
$760,000
4 BR
2.5 BA
2,350 SQFT
 NWMLS #2462894.
Paul G. Foster,
Lennar Sales Corp.
NWMLS #2462894.
Paul G. Foster,
Lennar Sales Corp. Lennar at Ten Trails
Lennar
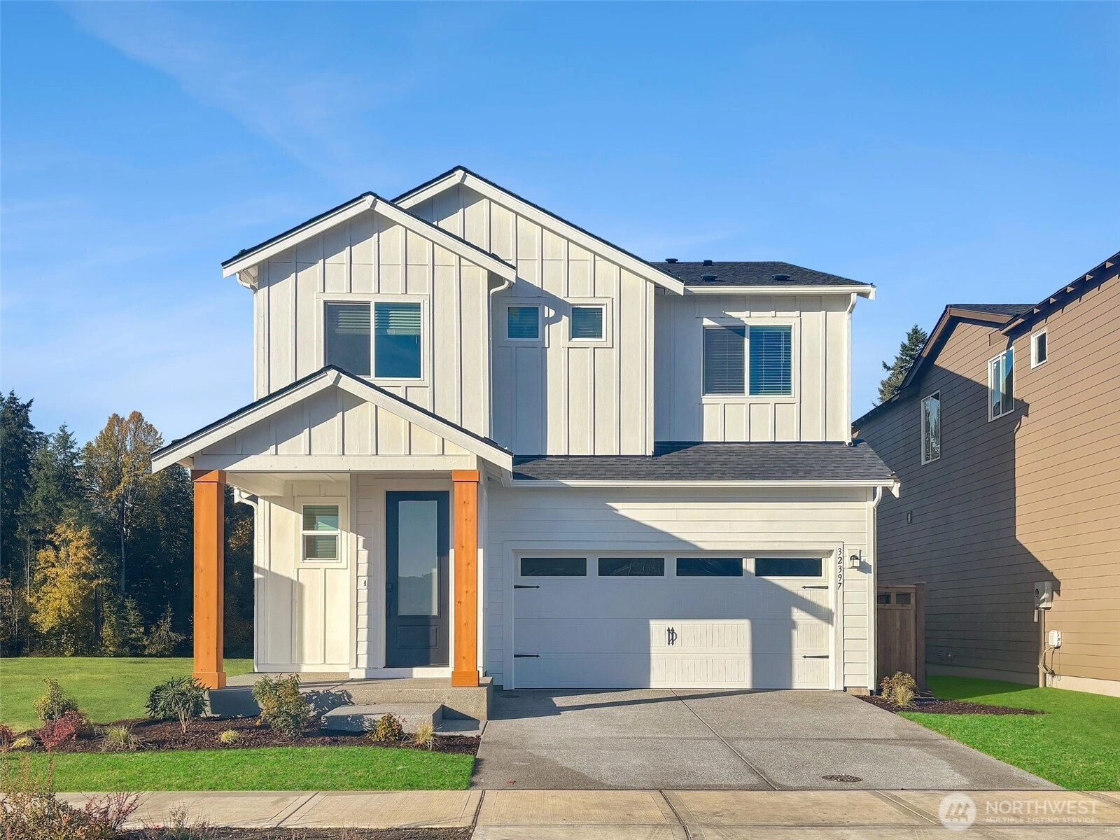
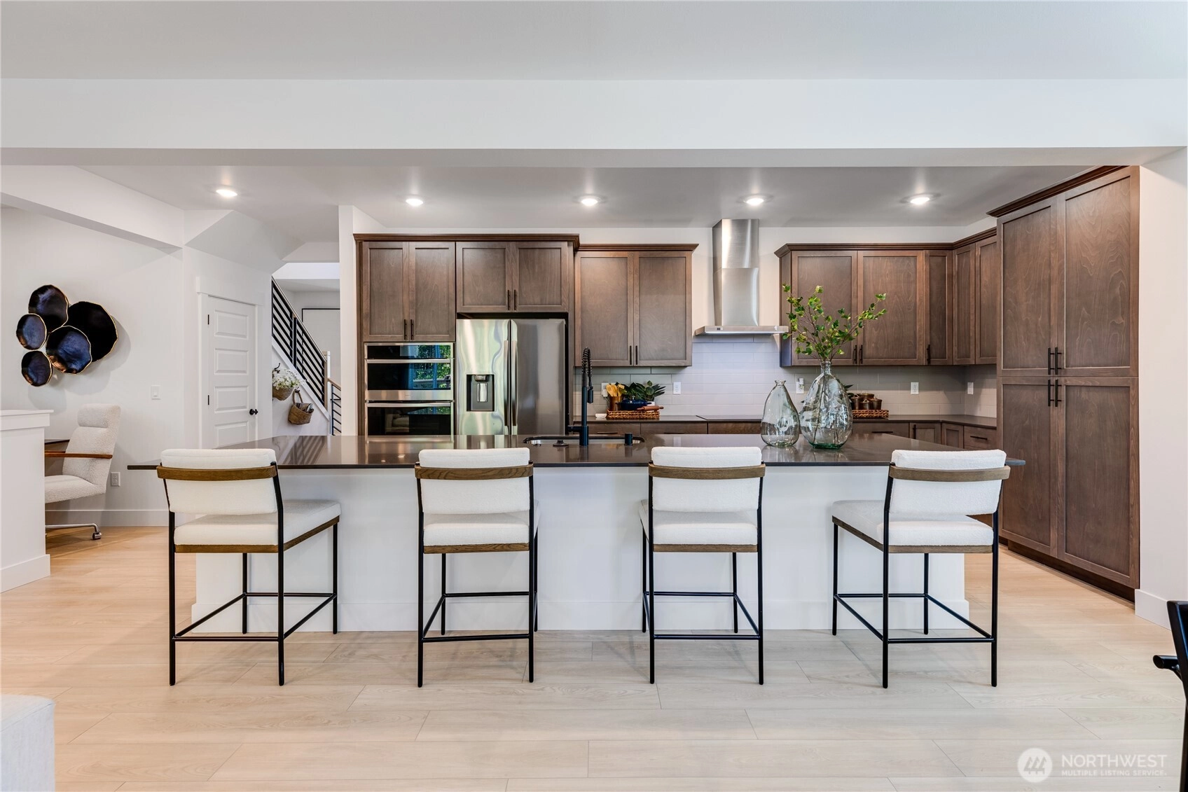
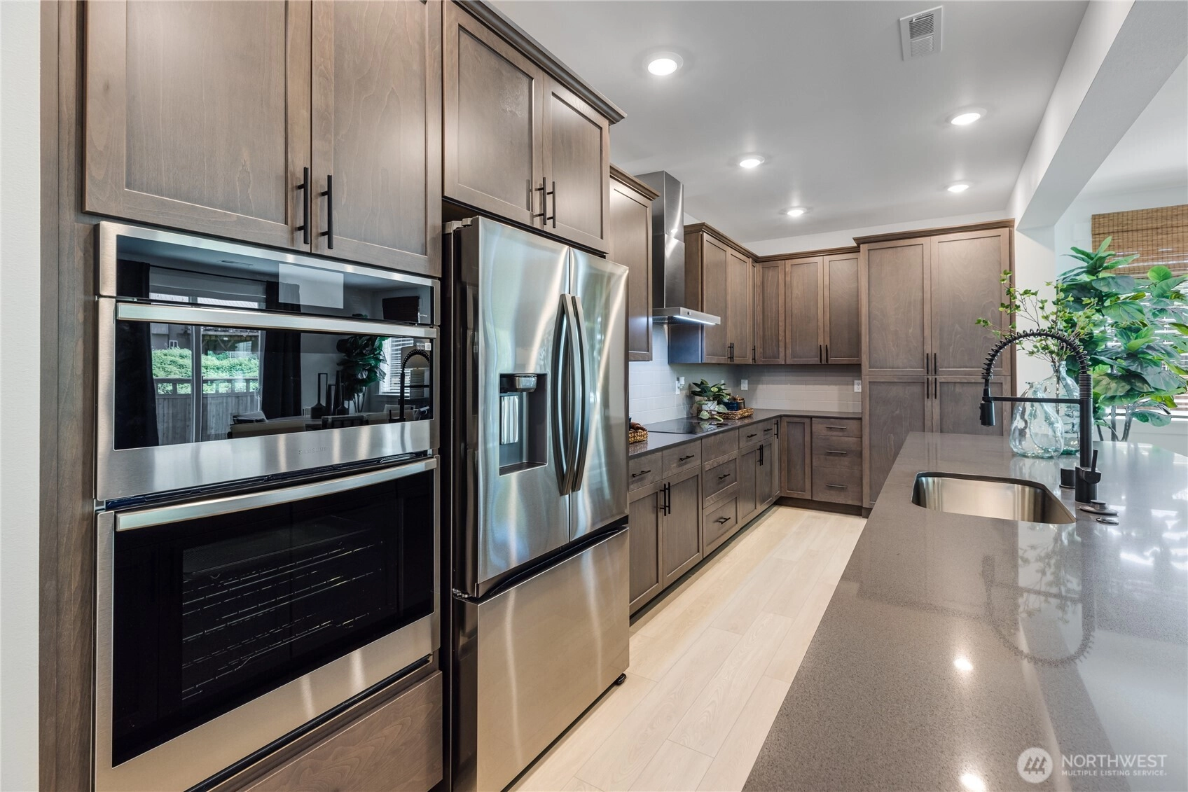
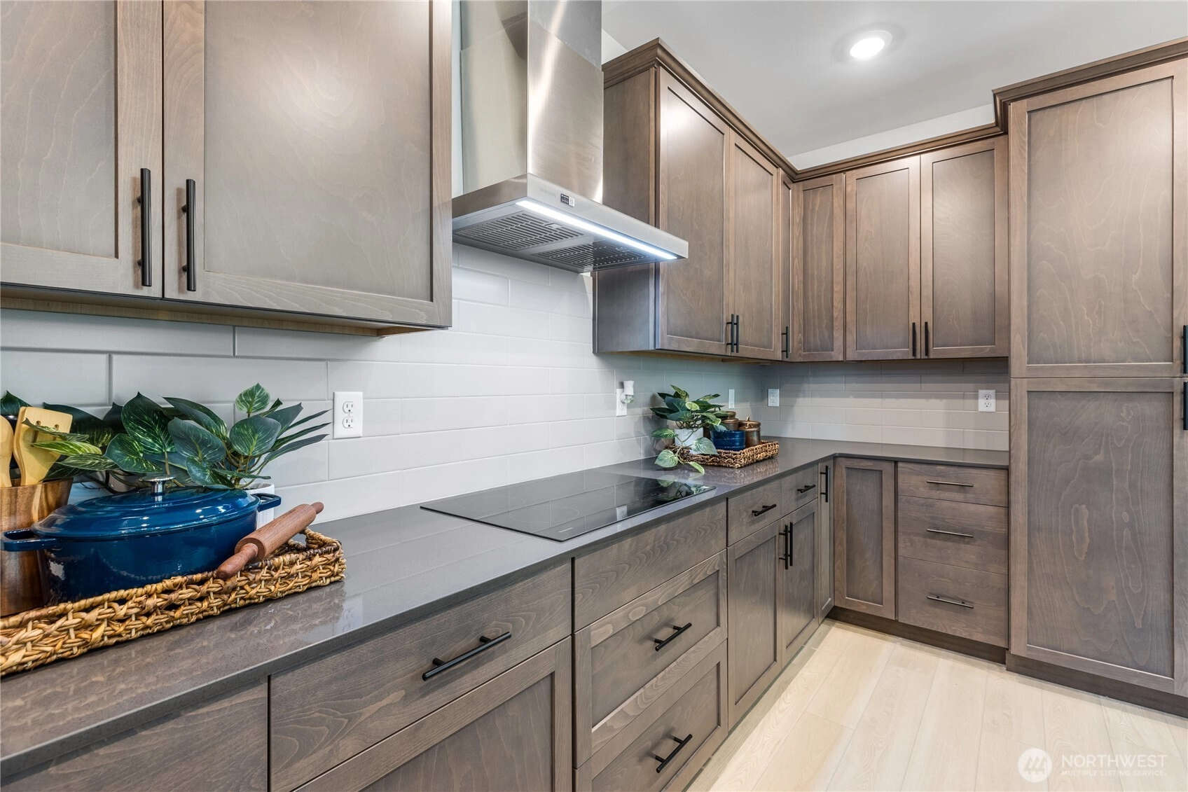
Pending
December 14, 2025
$731,550
4 BR
2.5 BA
2,350 SQFT
 NWMLS #2458364.
Paul G. Foster,
Lennar Sales Corp.
NWMLS #2458364.
Paul G. Foster,
Lennar Sales Corp. Lennar at Ten Trails
Lennar
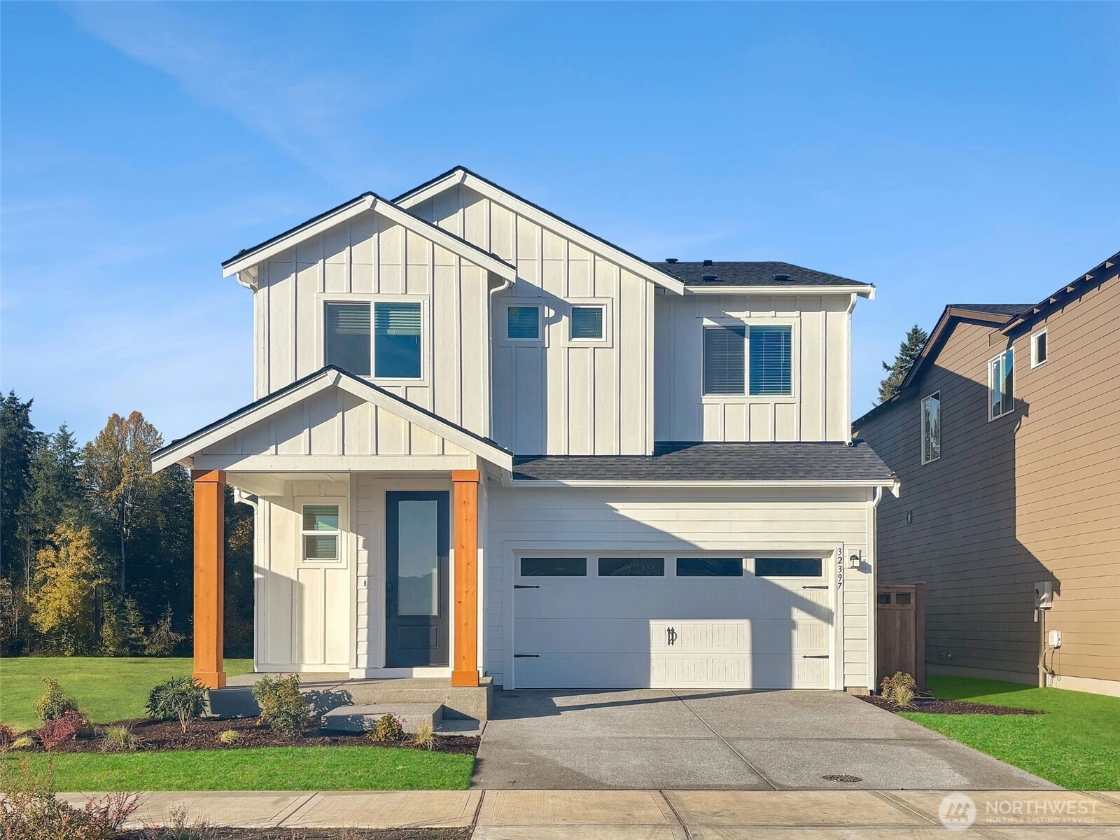
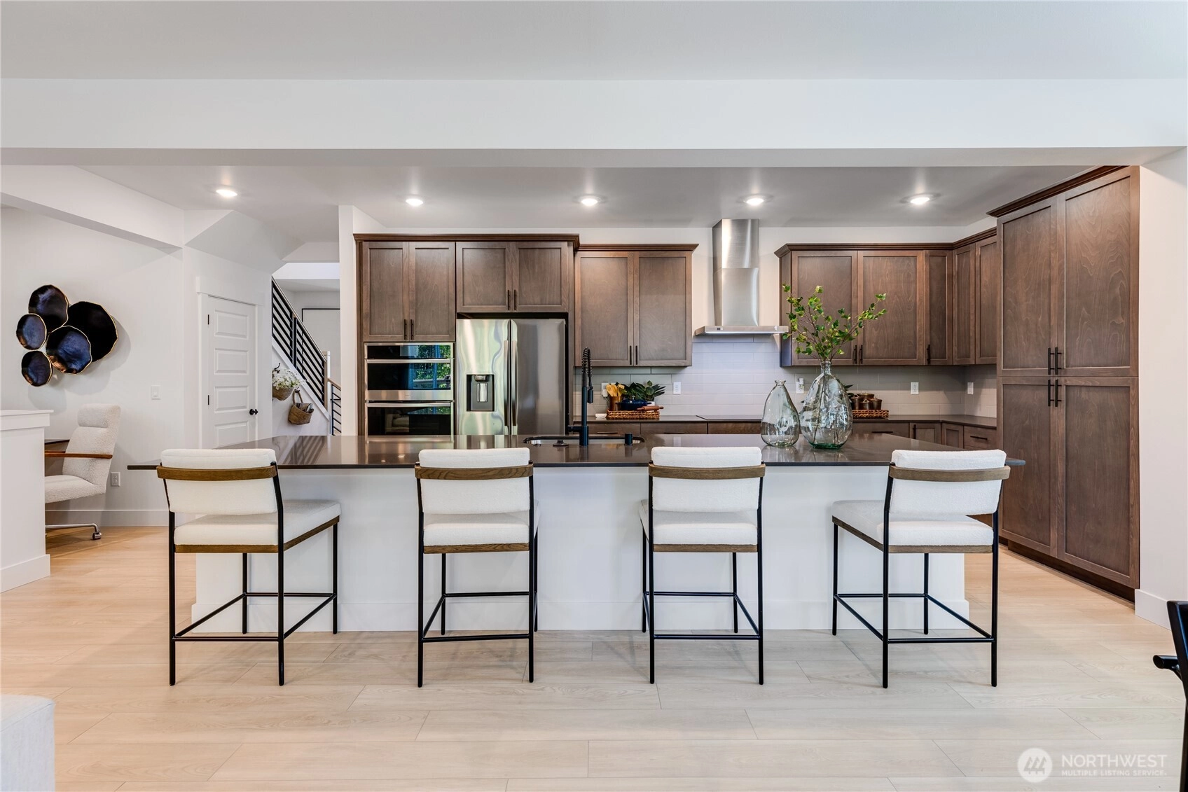
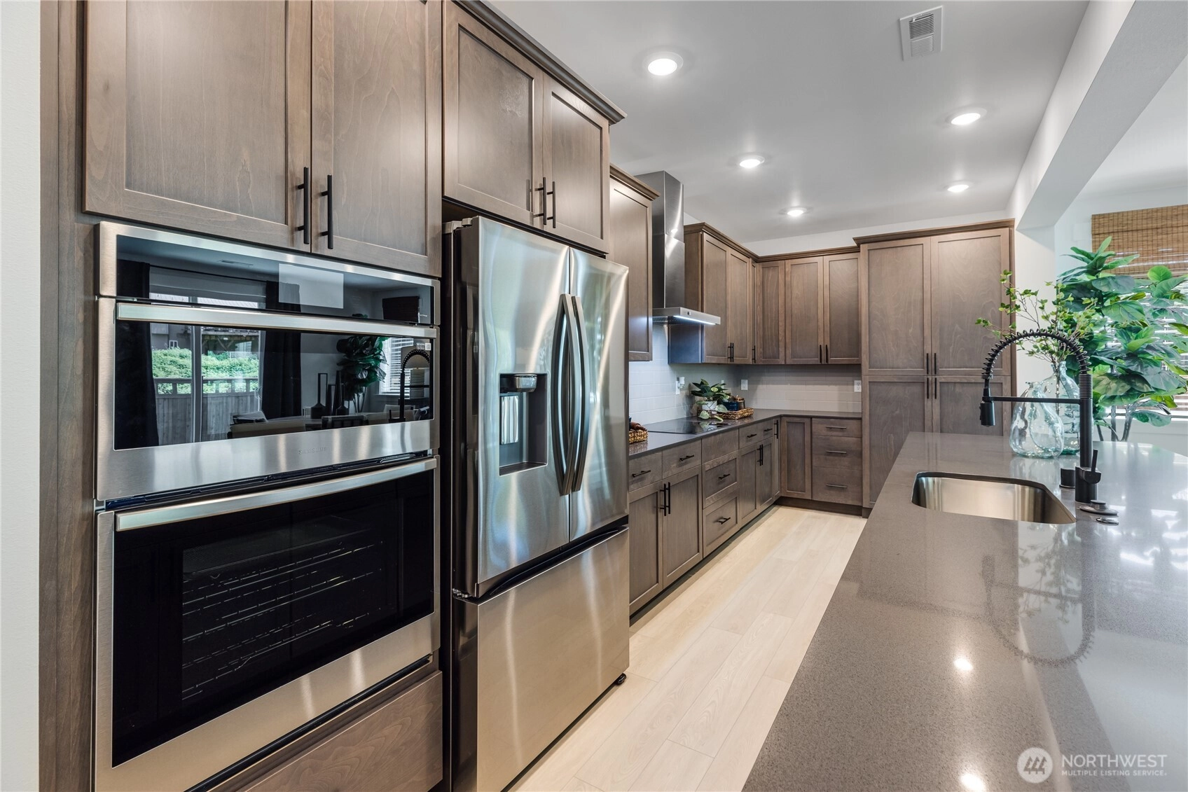
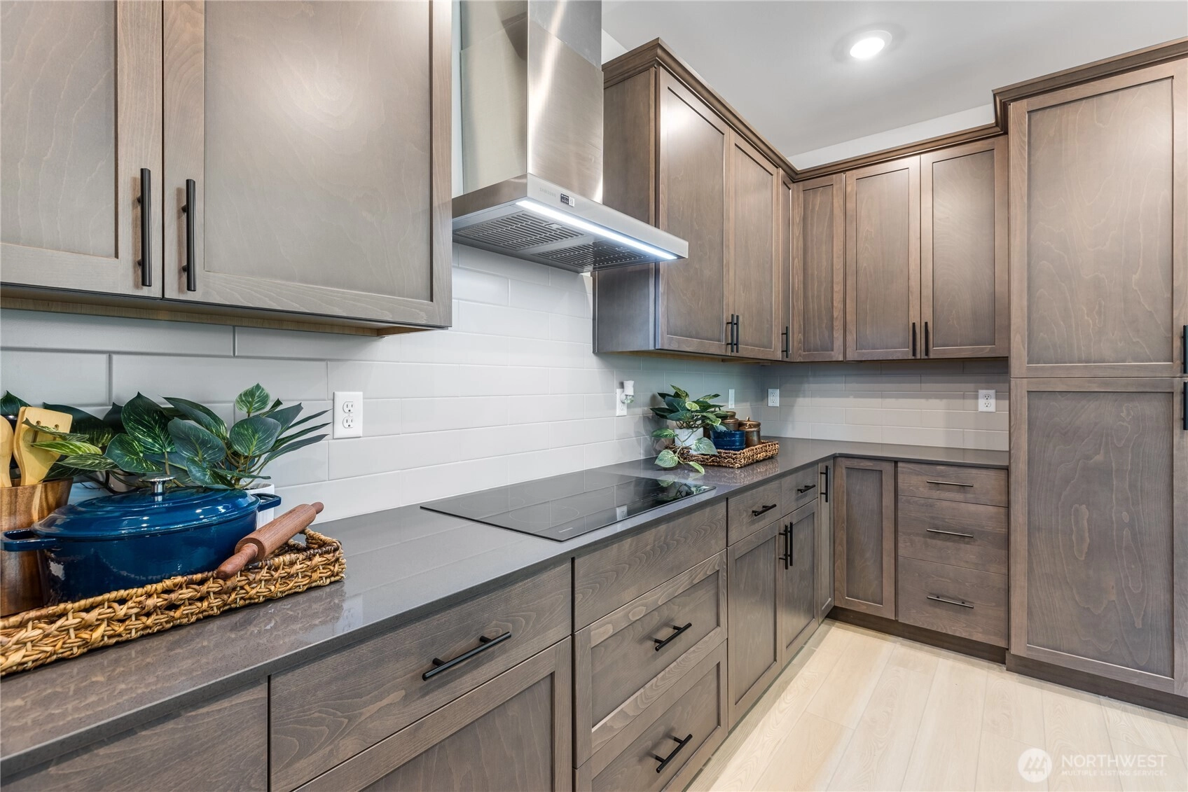
Pending
November 30, 2025
$783,950
4 BR
2.5 BA
2,350 SQFT
 NWMLS #2455990.
Paul G. Foster,
Lennar Sales Corp.
NWMLS #2455990.
Paul G. Foster,
Lennar Sales Corp. Lennar at Ten Trails
Lennar
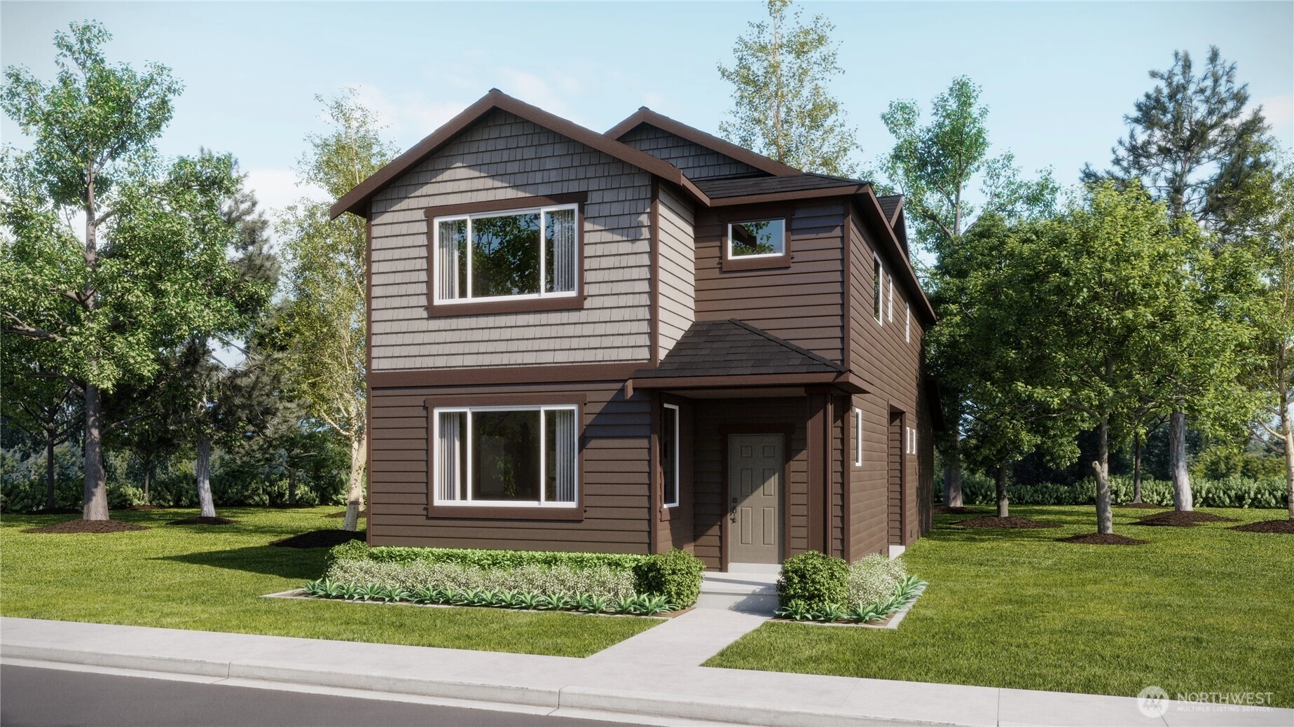
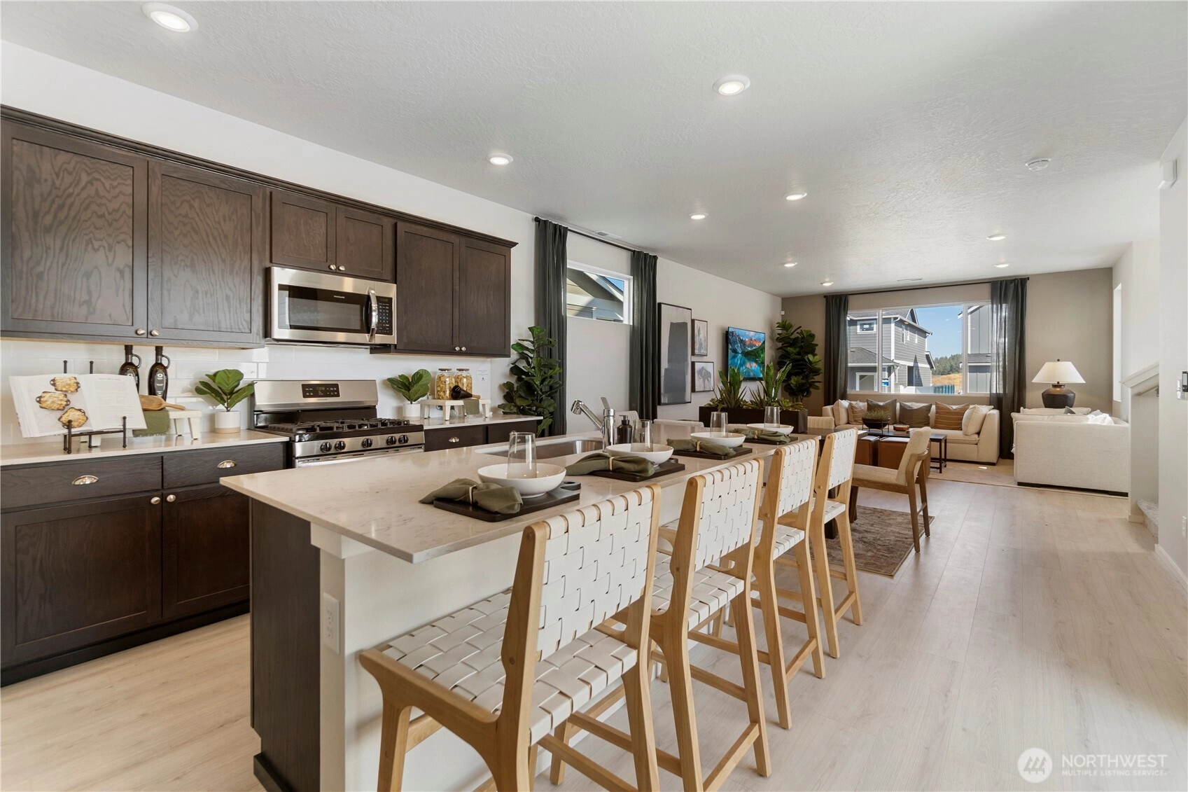
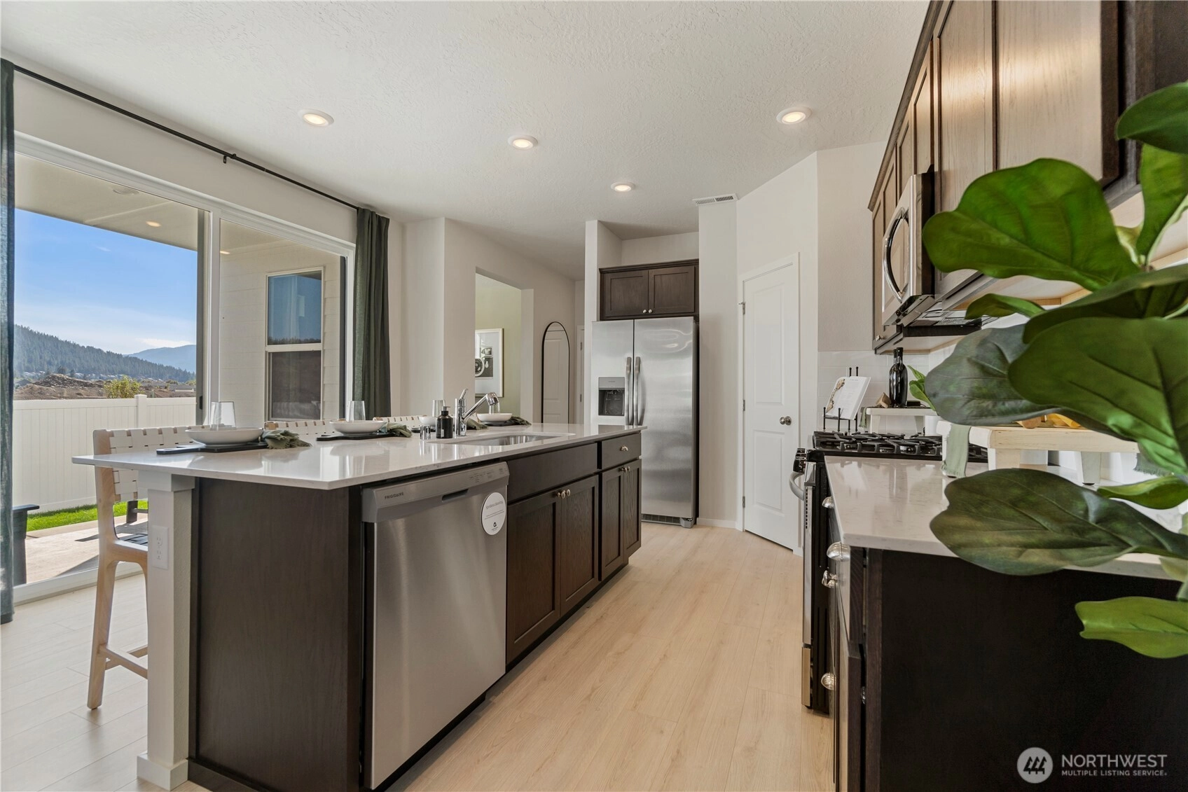
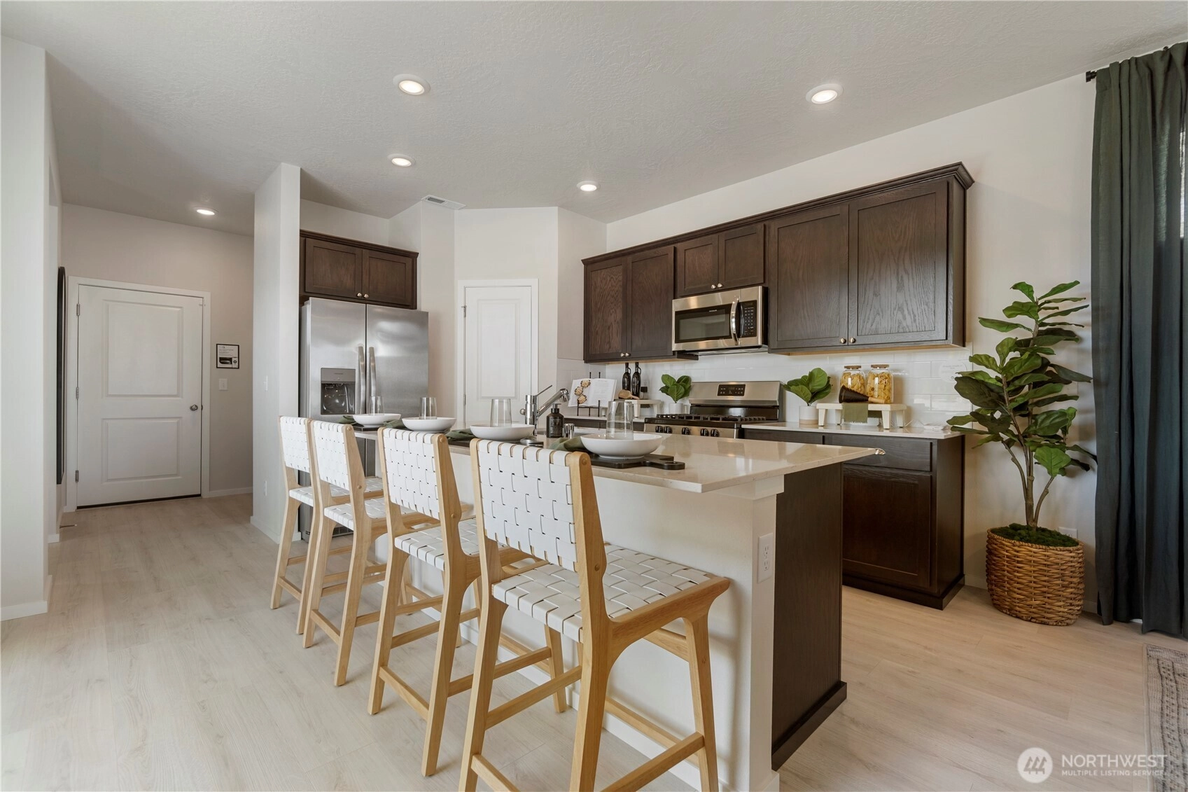
Pending
December 6, 2025
$644,950
3 BR
2.5 BA
2,066 SQFT
 NWMLS #2454220.
Paul G. Foster,
Lennar Sales Corp.
NWMLS #2454220.
Paul G. Foster,
Lennar Sales Corp. Lennar at Ten Trails
Lennar
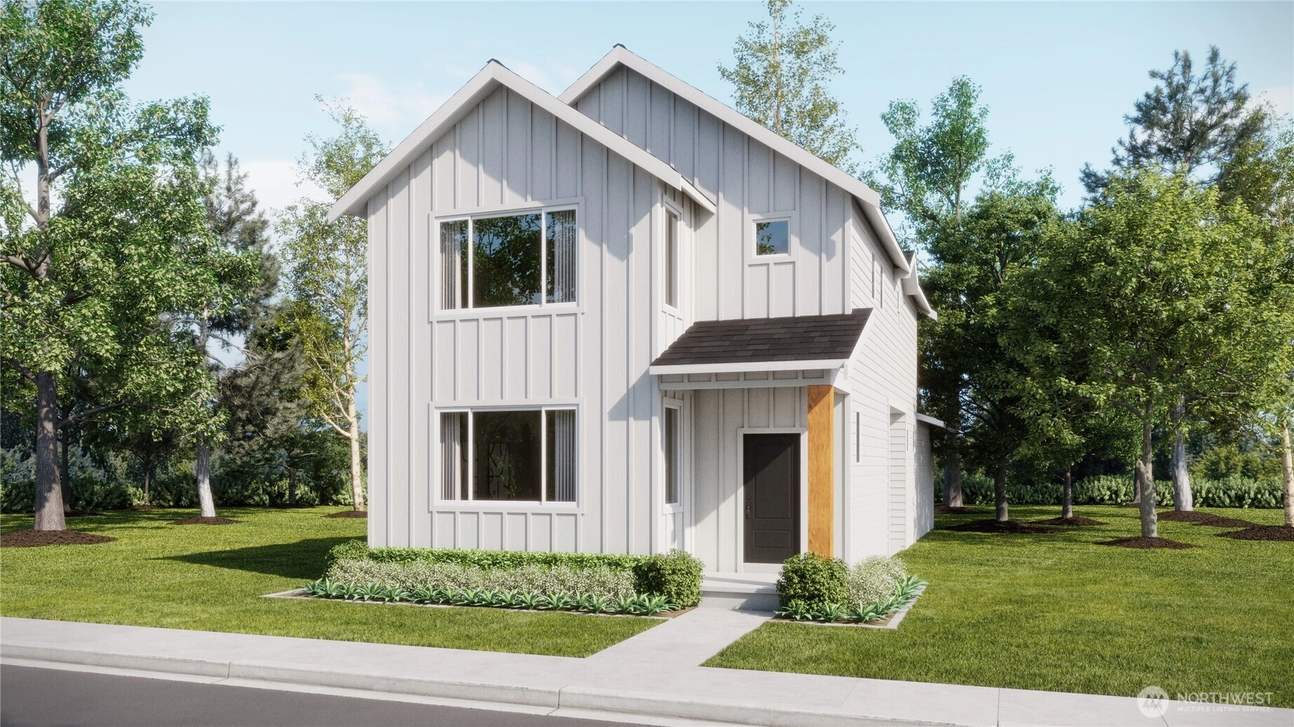
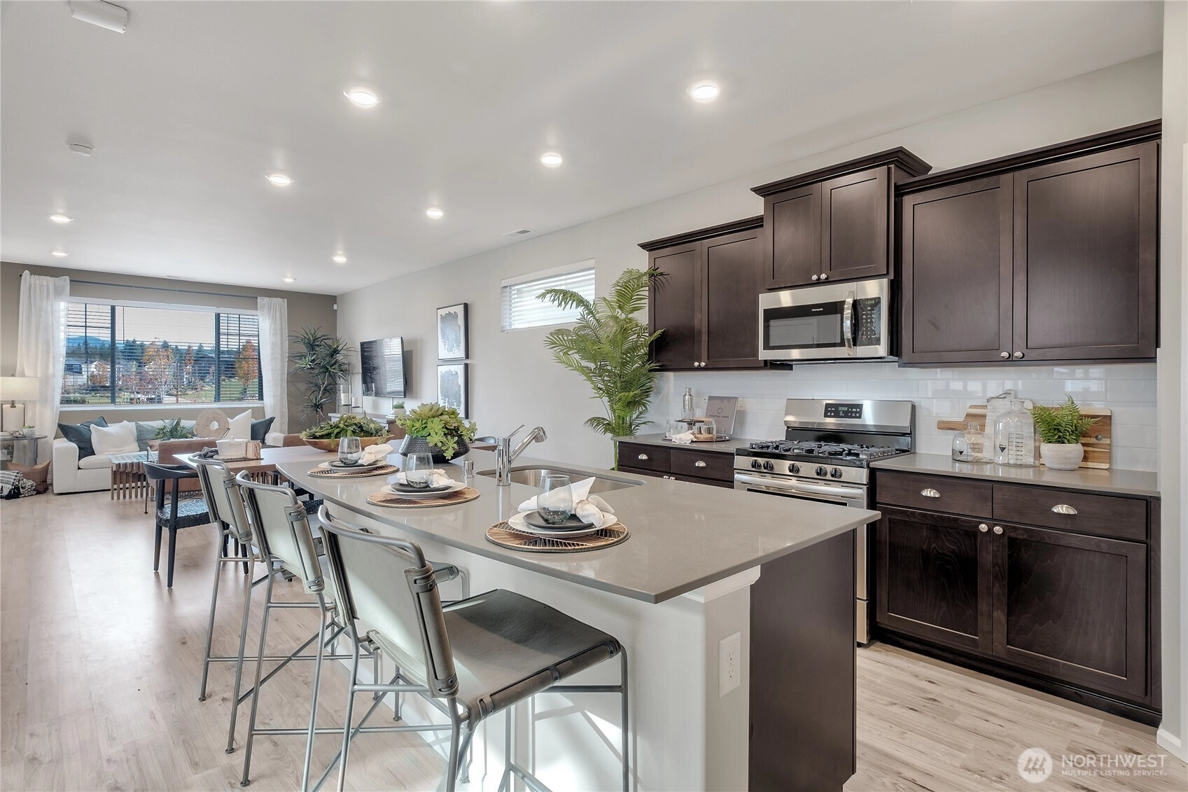
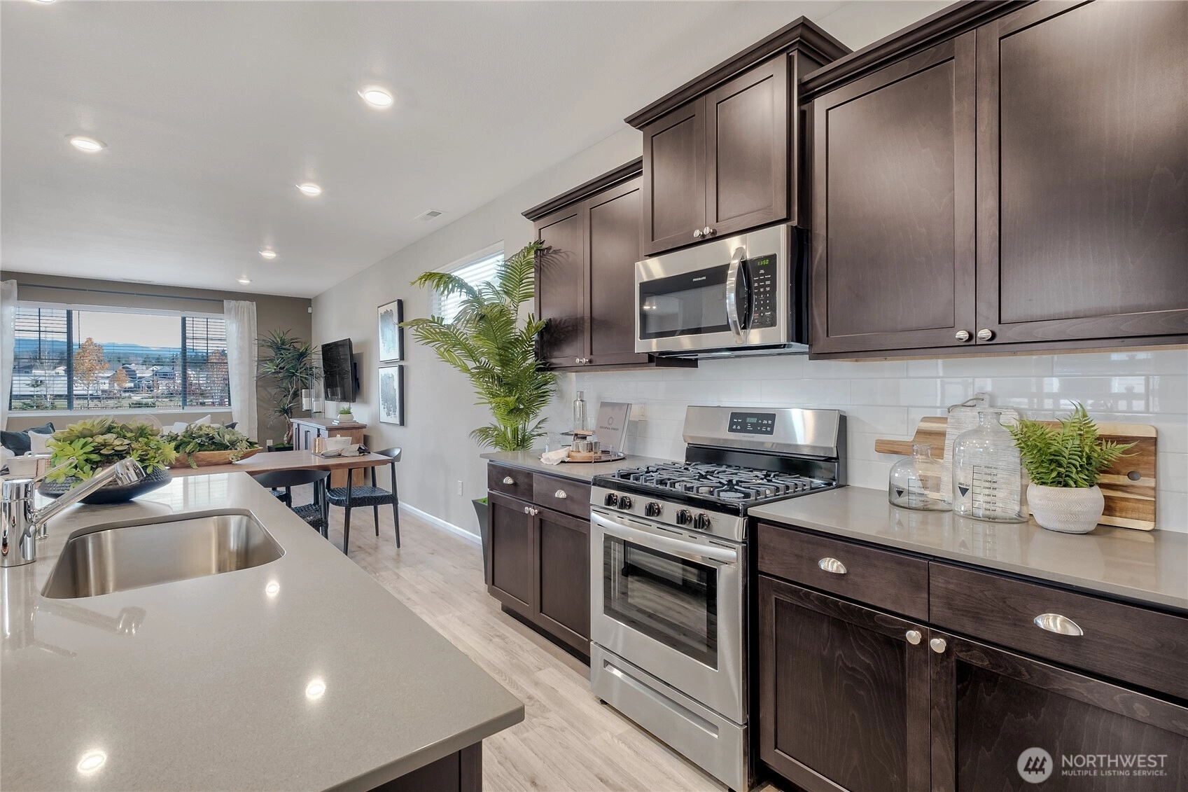
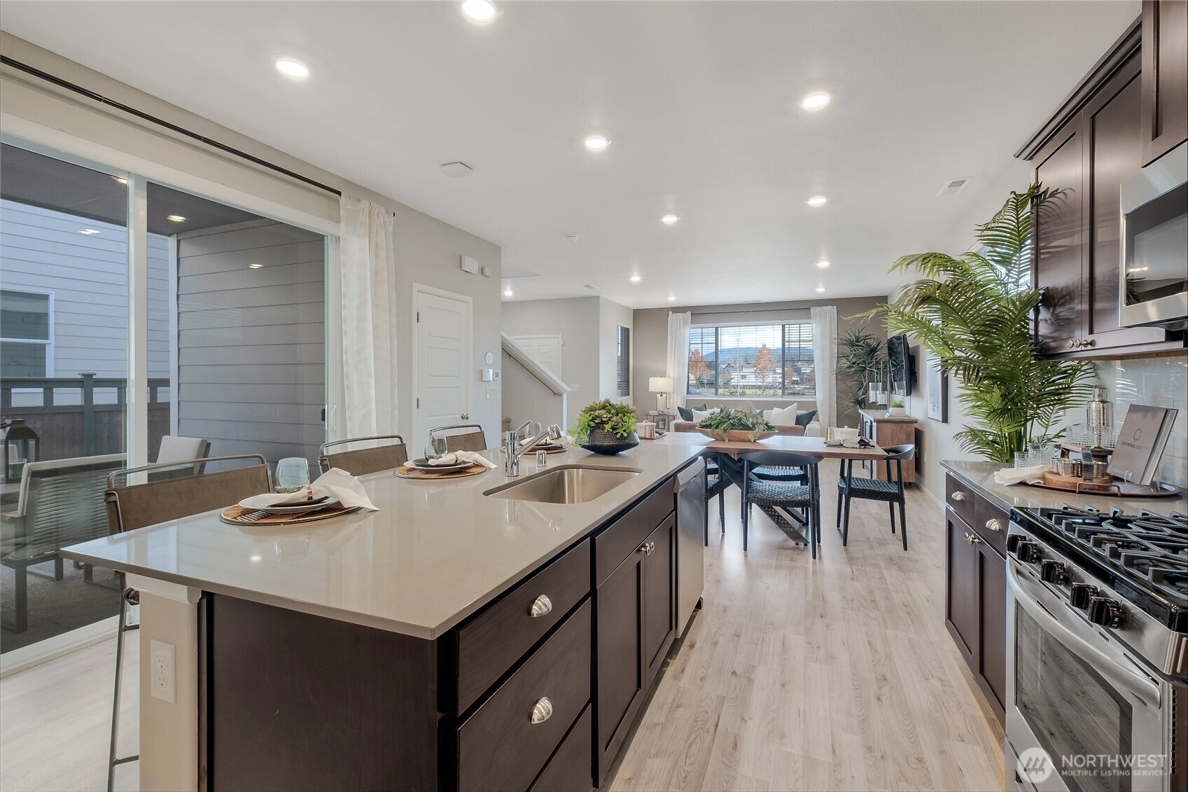
Pending
December 5, 2025
$649,950
3 BR
2.5 BA
1,840 SQFT
 NWMLS #2454209.
Ashley Laumb,
Lennar Sales Corp.
NWMLS #2454209.
Ashley Laumb,
Lennar Sales Corp. Lennar at Ten Trails
Lennar
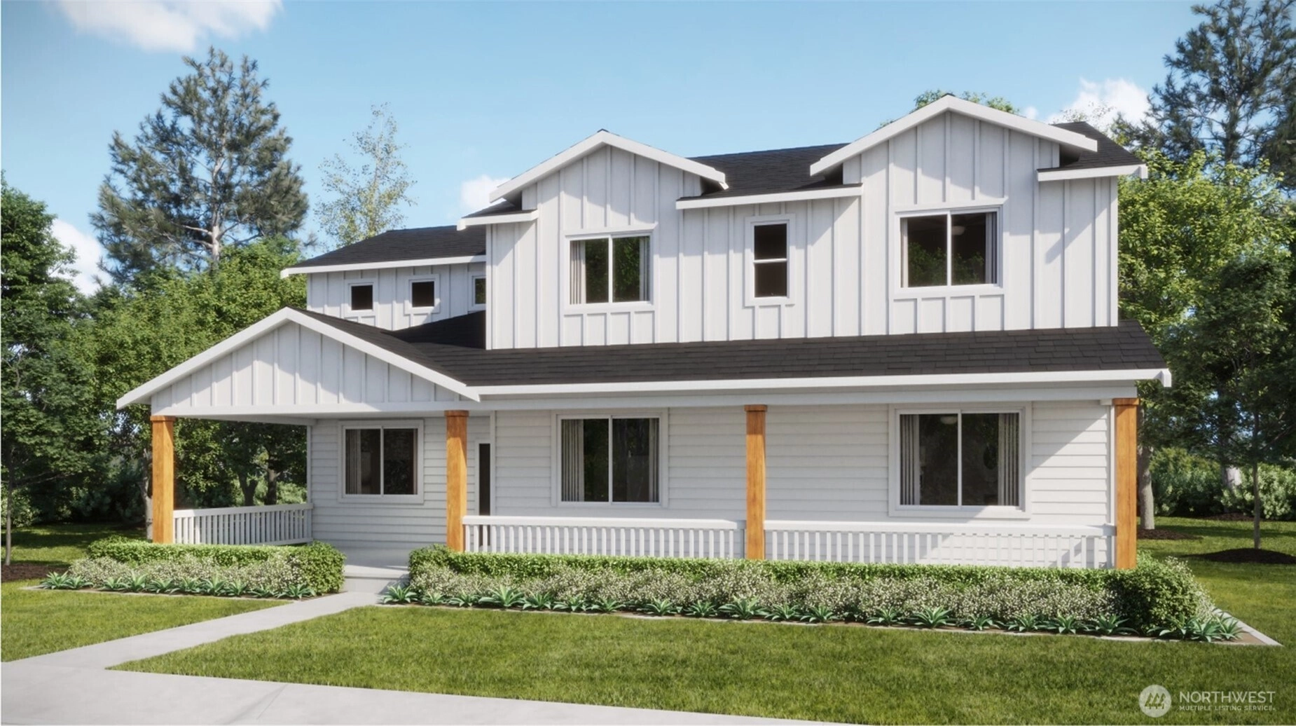
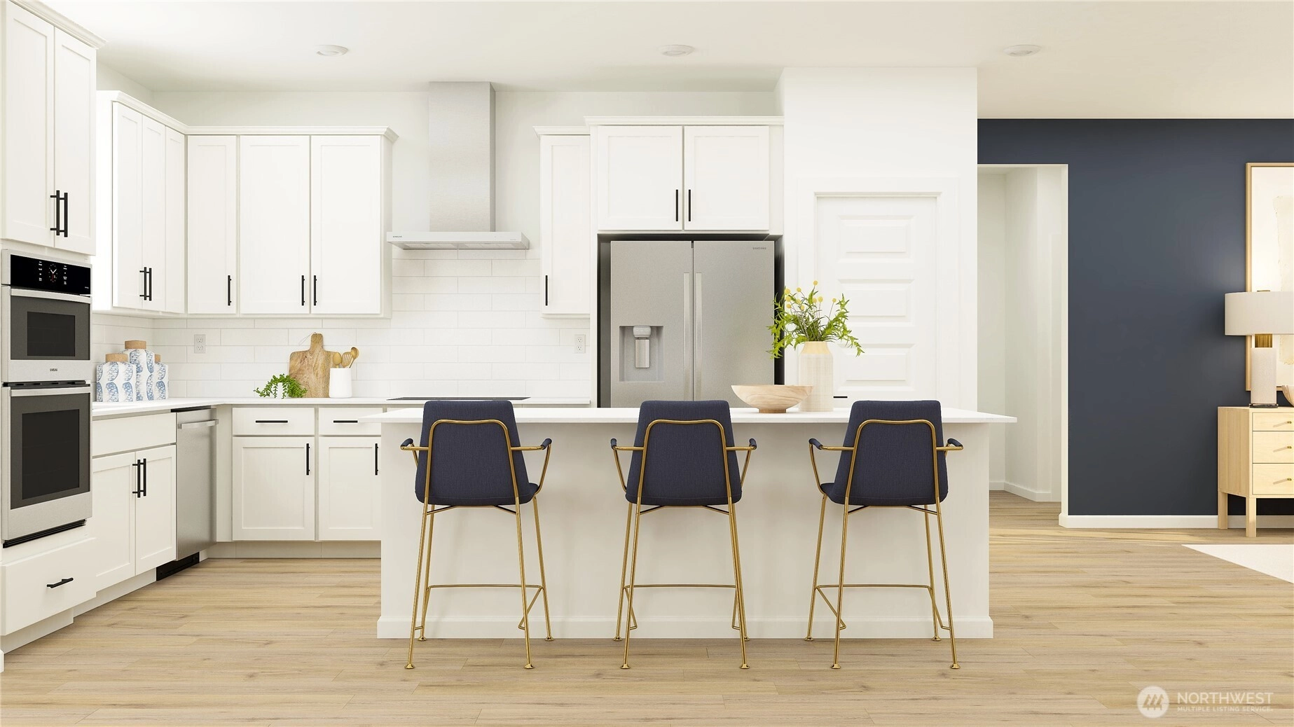
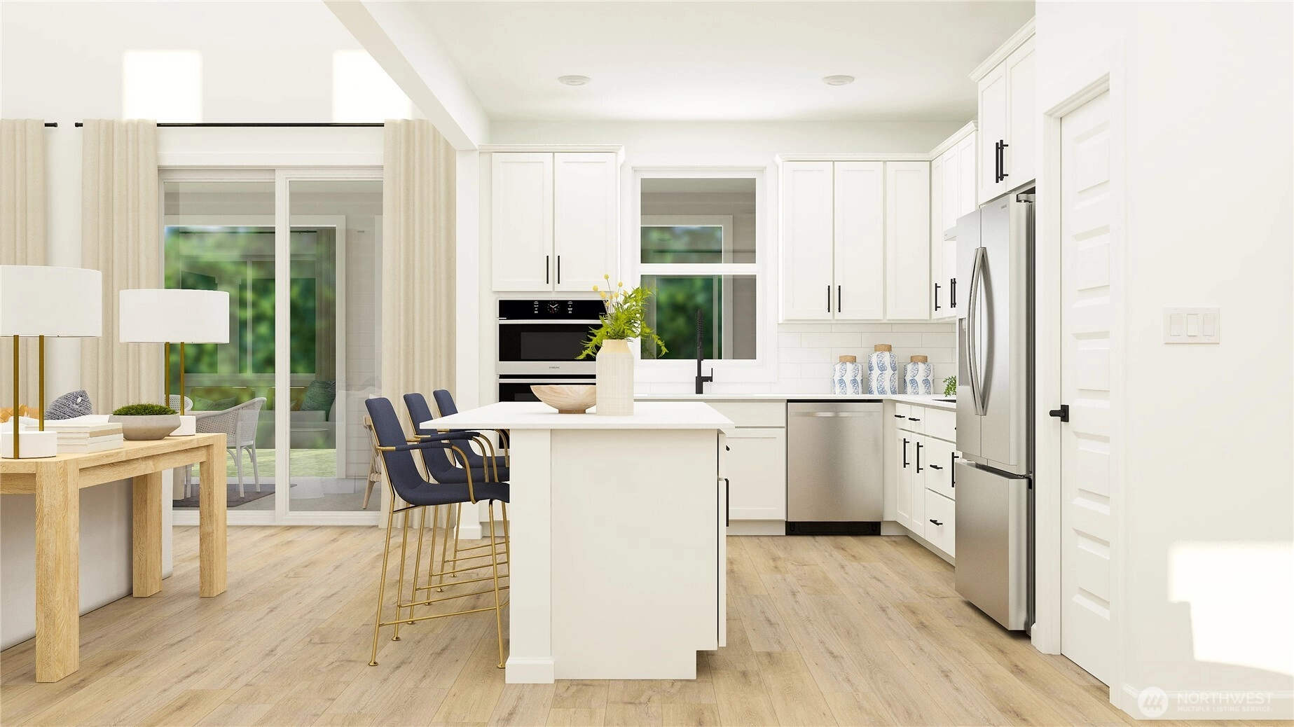
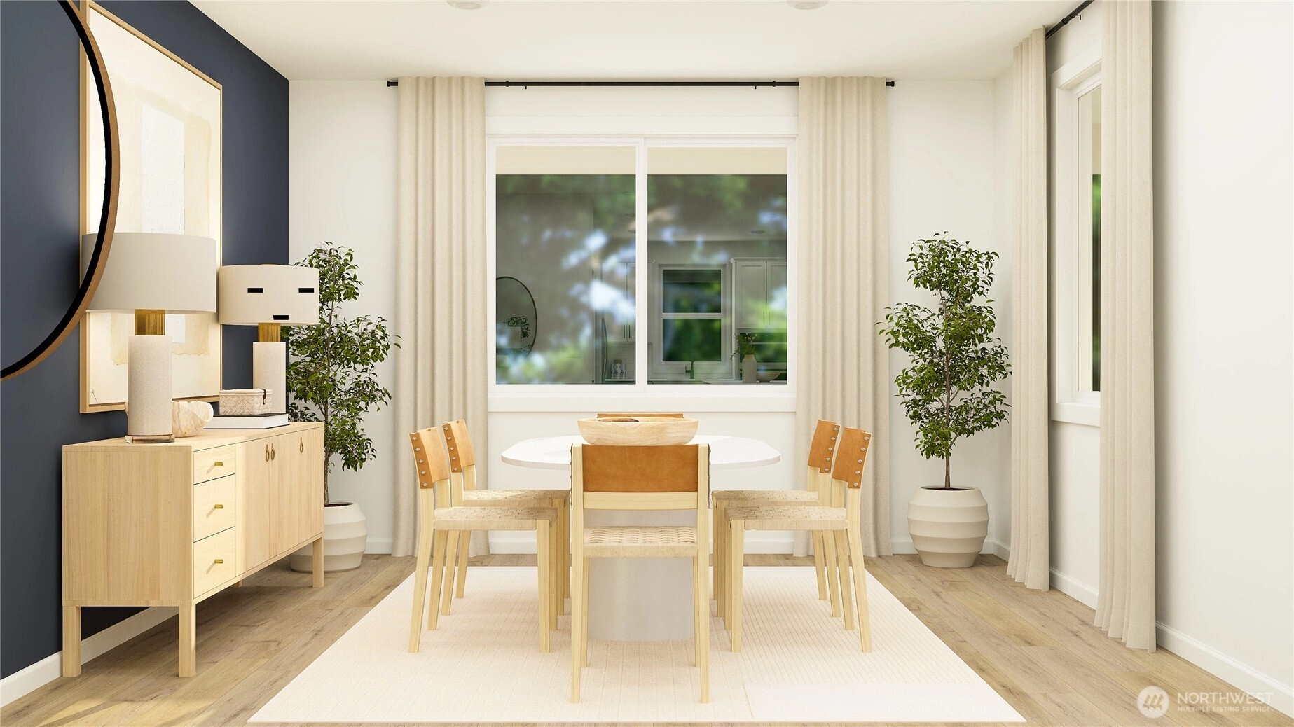
Pending
January 18, 2026
$819,950
4 BR
3 BA
2,453 SQFT
 NWMLS #2454181.
Paul G. Foster,
Lennar Sales Corp.
NWMLS #2454181.
Paul G. Foster,
Lennar Sales Corp. Lennar at Ten Trails
Lennar
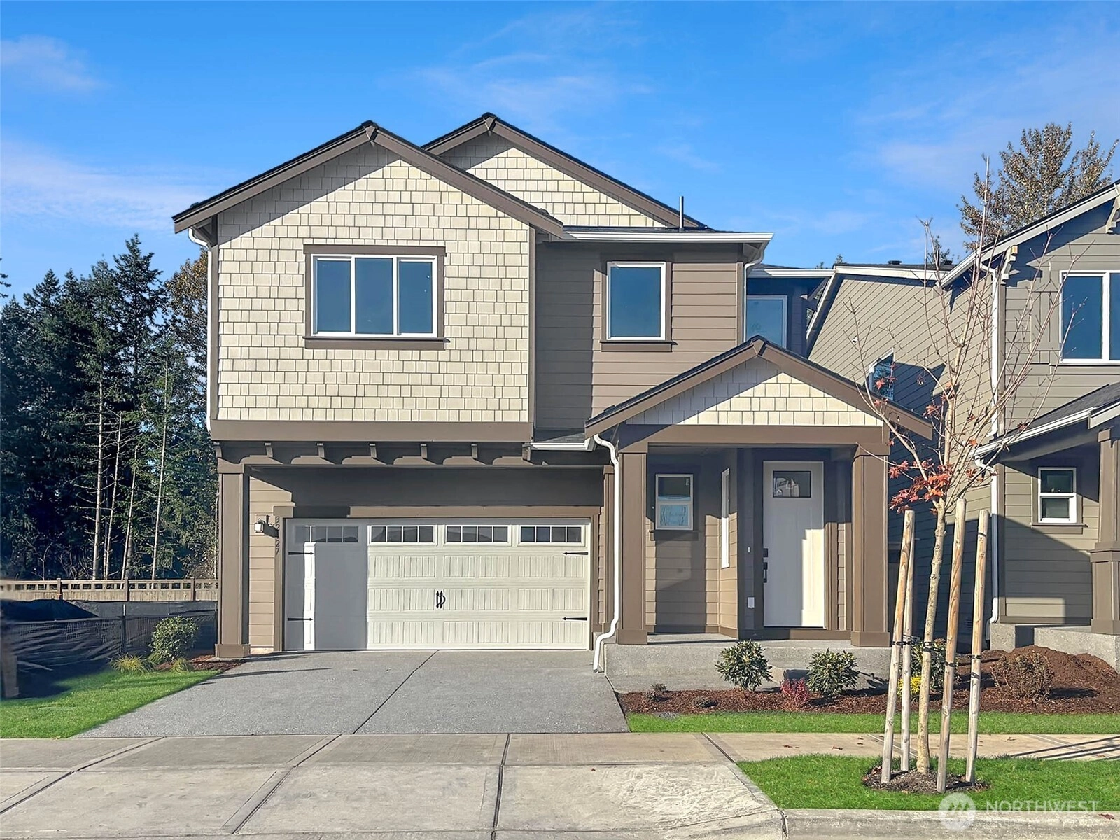
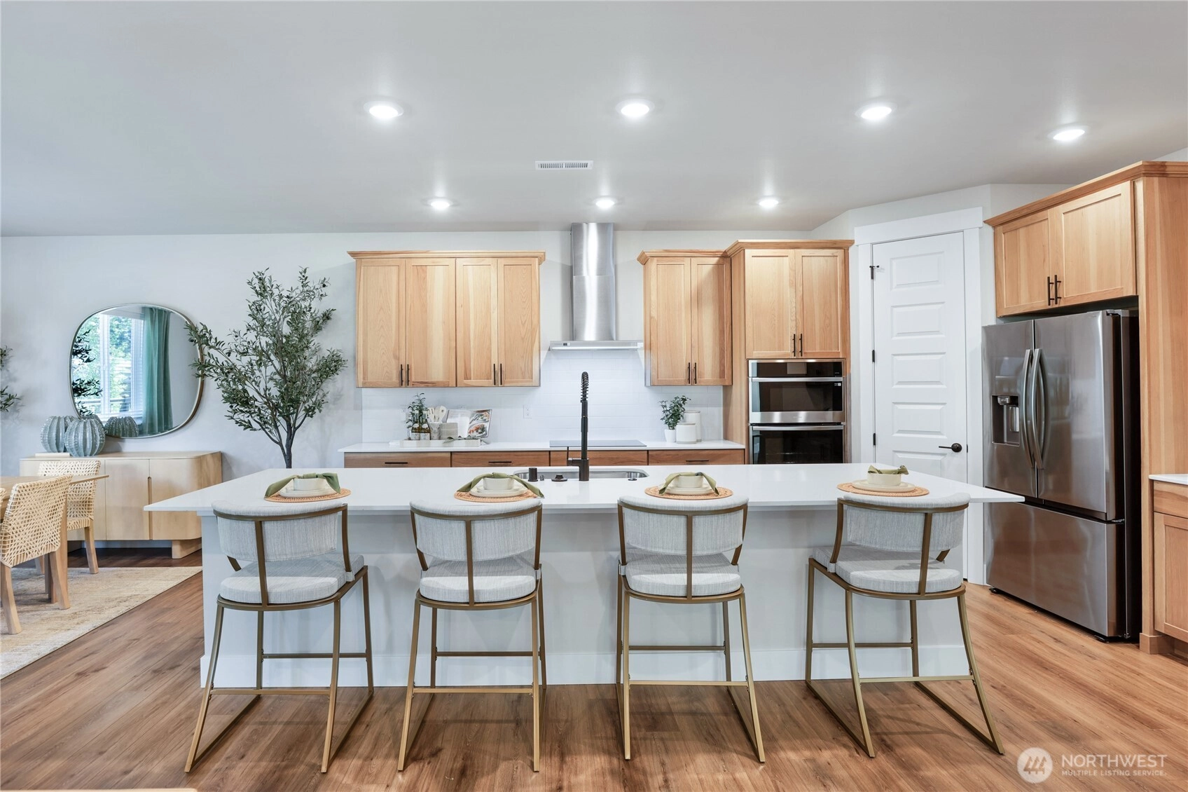
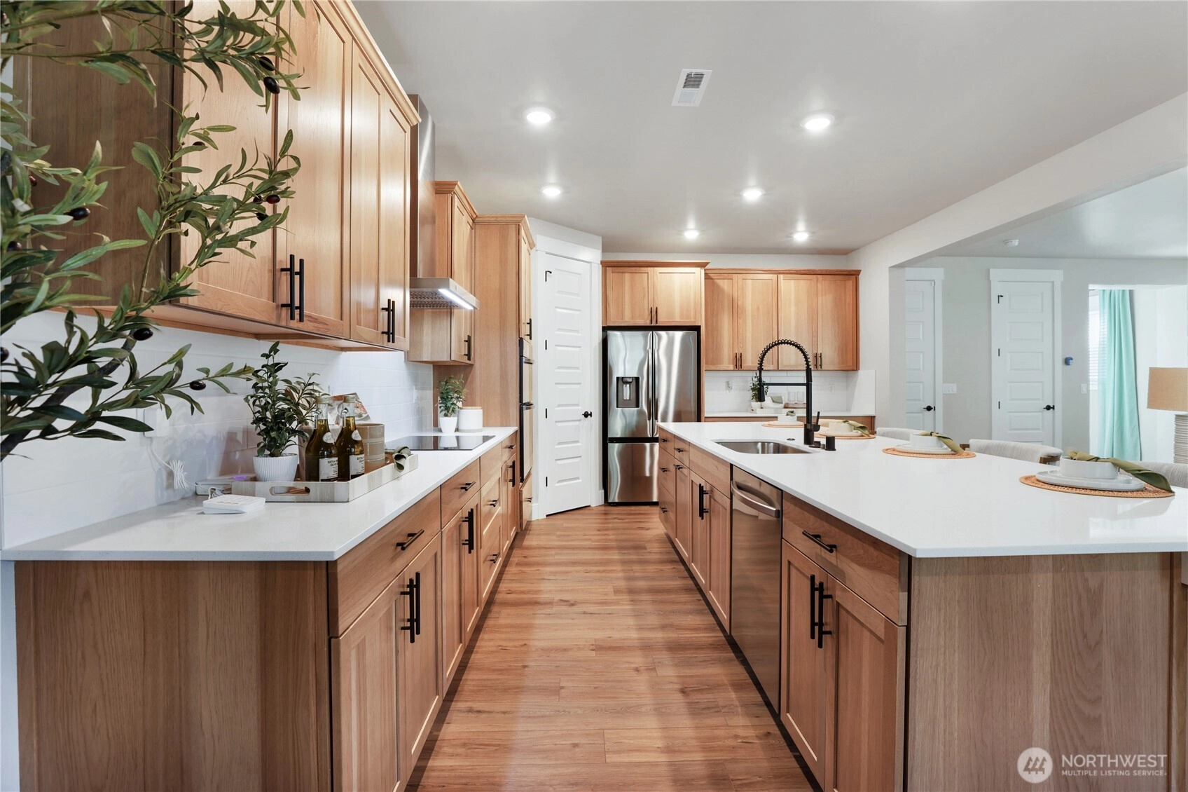
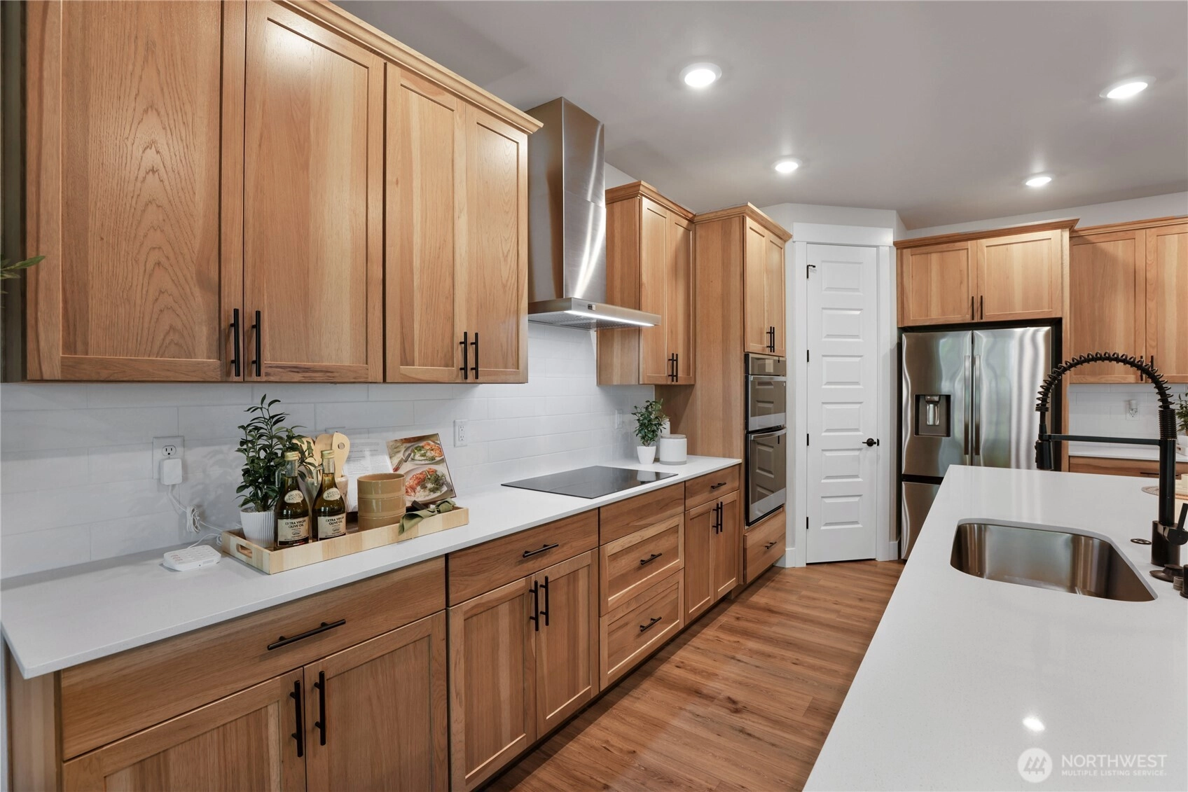
Pending
December 15, 2025
$834,950
4 BR
2.5 BA
2,540 SQFT
 NWMLS #2454166.
Ashley Laumb,
Lennar Sales Corp.
NWMLS #2454166.
Ashley Laumb,
Lennar Sales Corp. Lennar at Ten Trails
Lennar
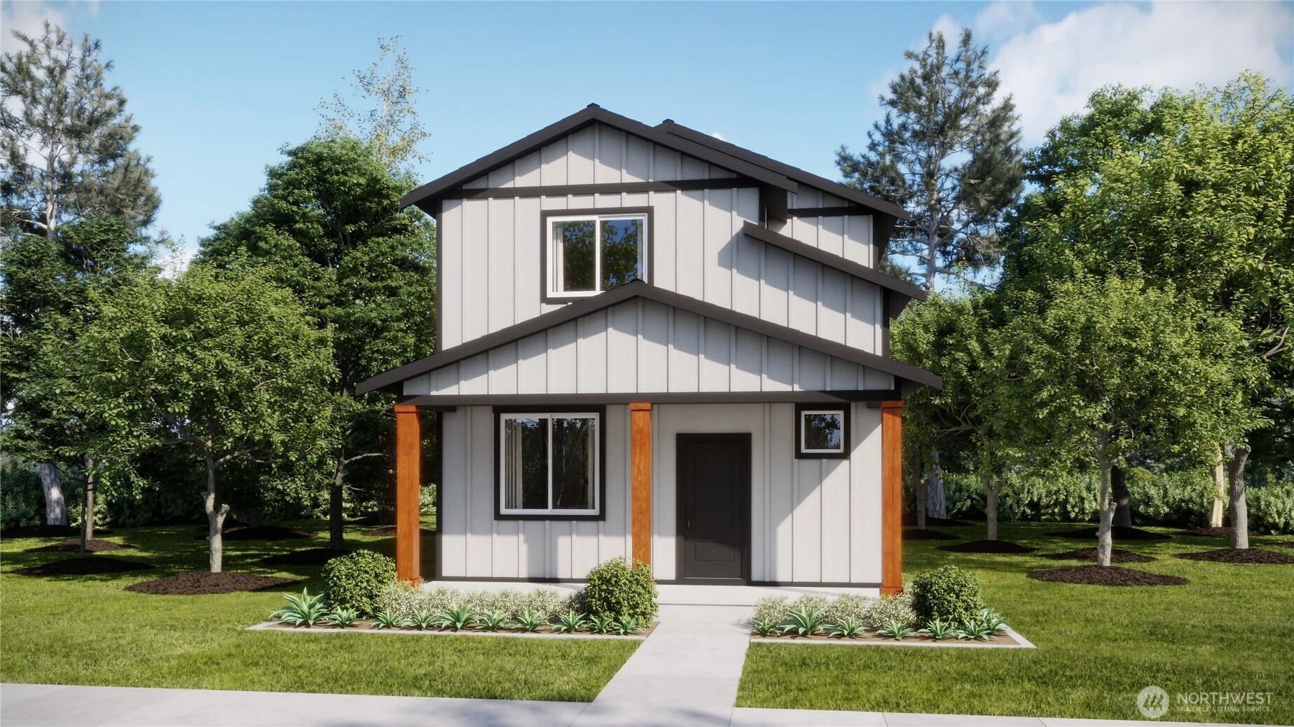
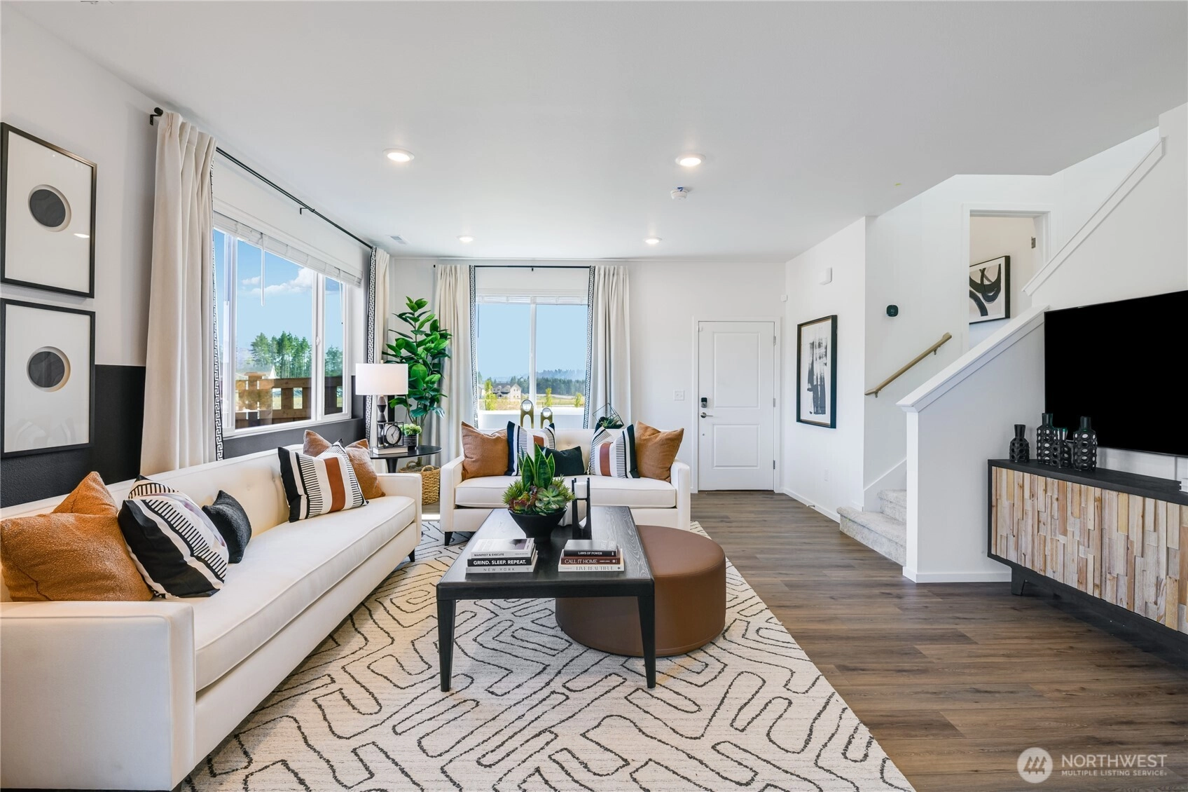
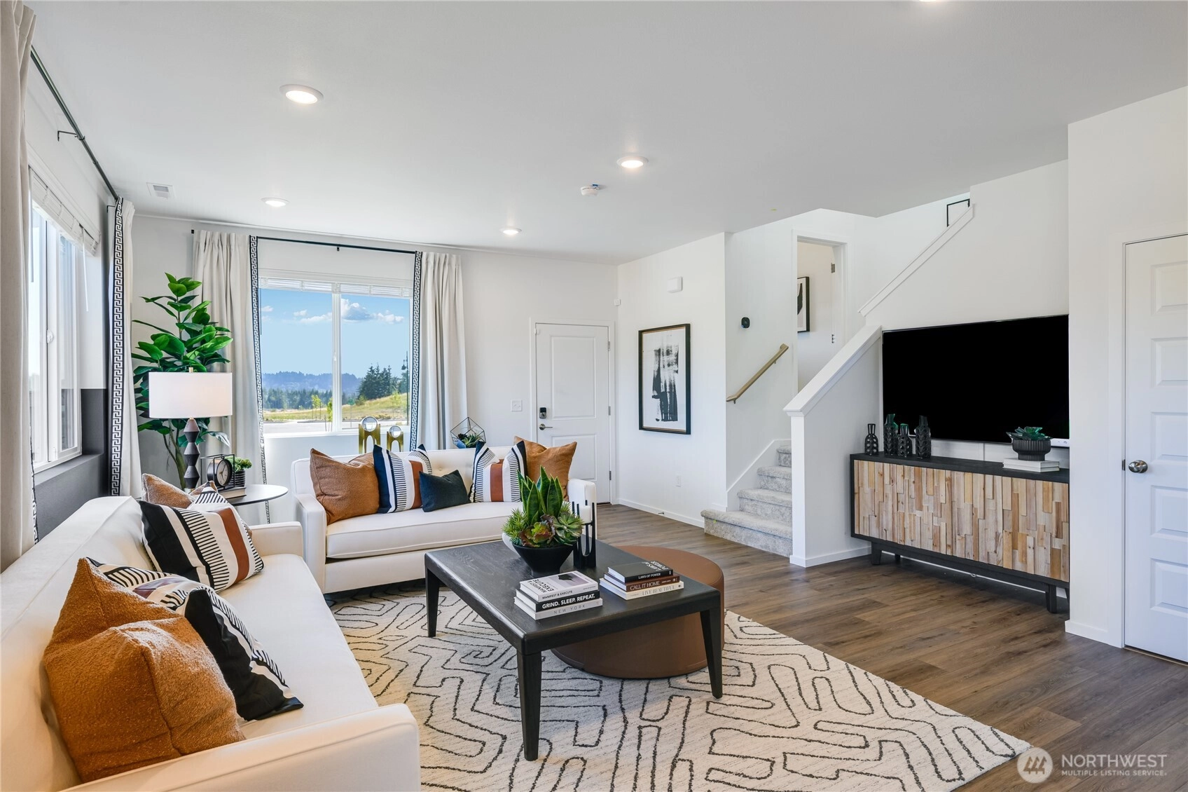
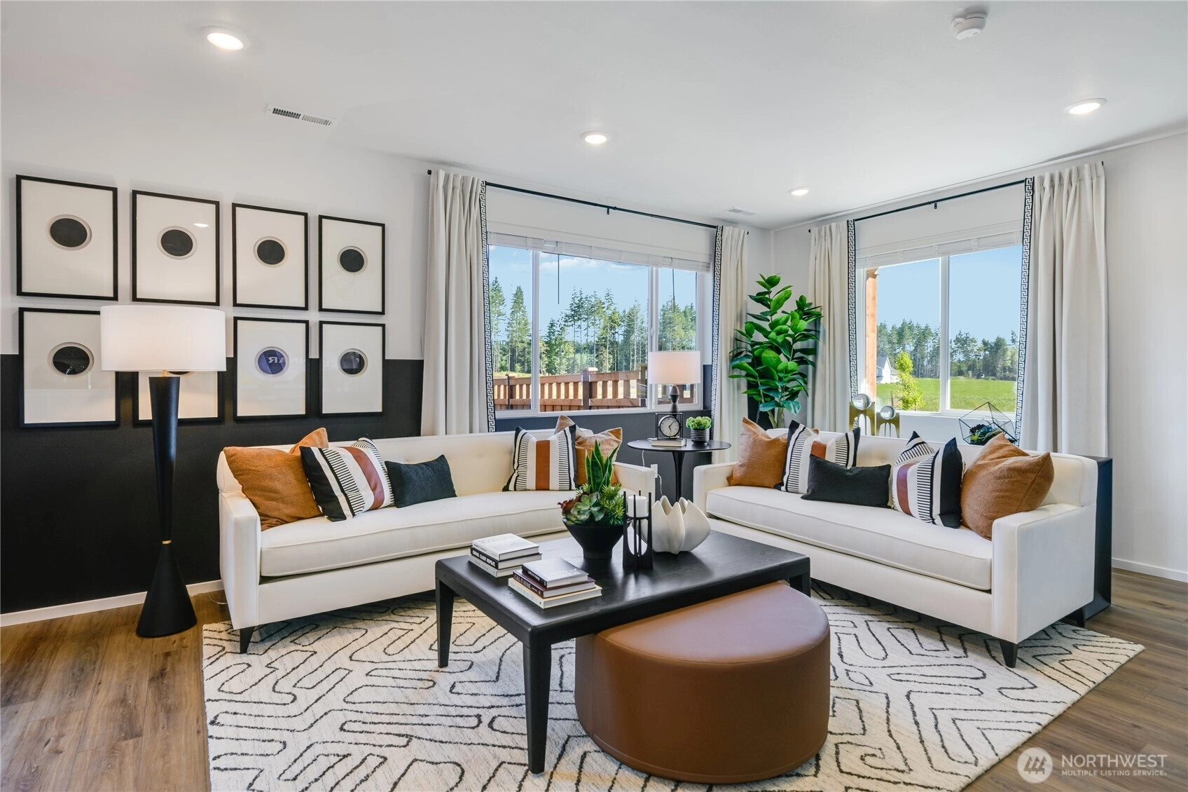
Pending
February 14, 2026
$574,950
3 BR
2.5 BA
1,704 SQFT
 NWMLS #2444697.
Paul G. Foster,
Lennar Sales Corp.
NWMLS #2444697.
Paul G. Foster,
Lennar Sales Corp. Lennar at Ten Trails
Lennar
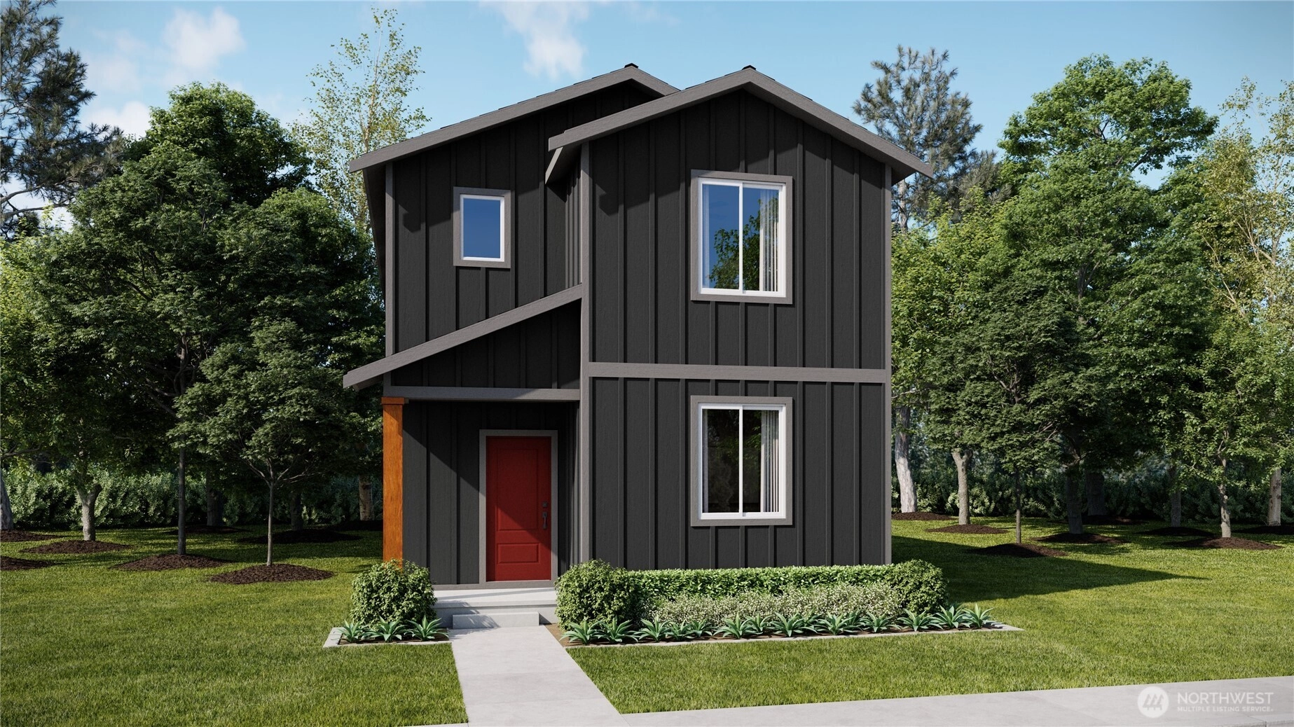
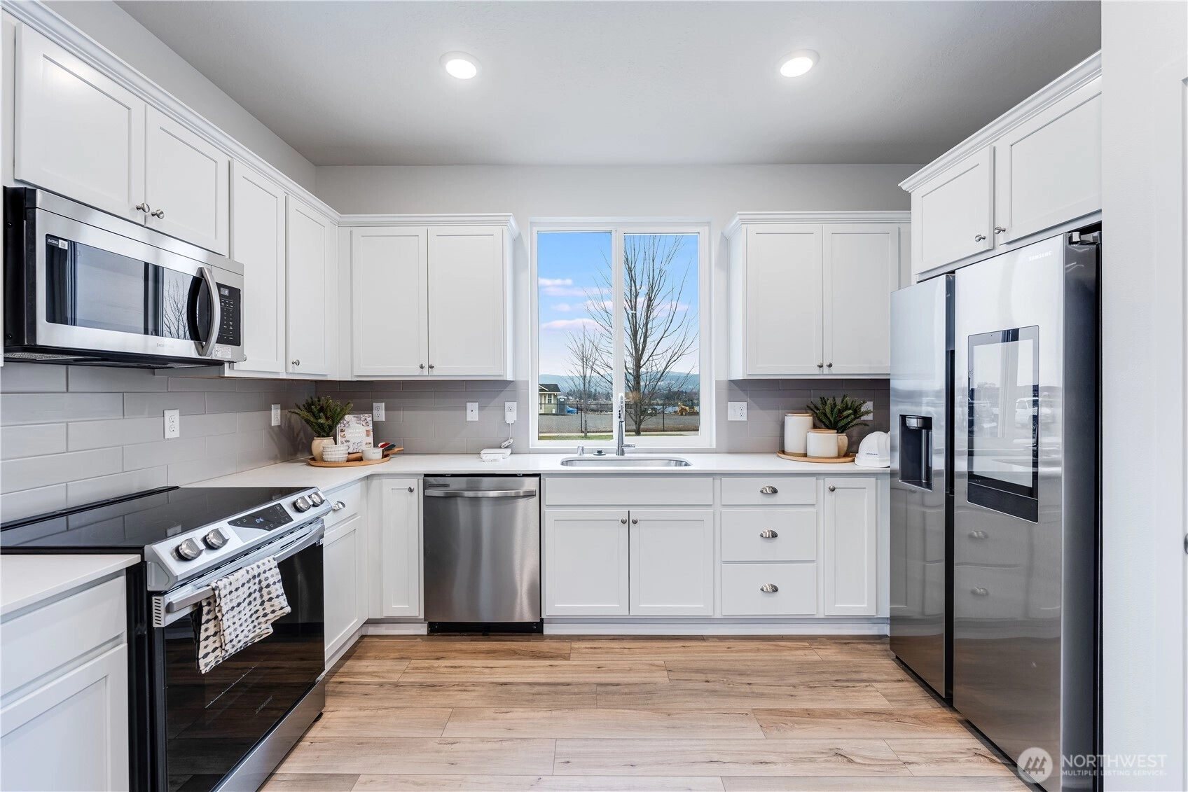
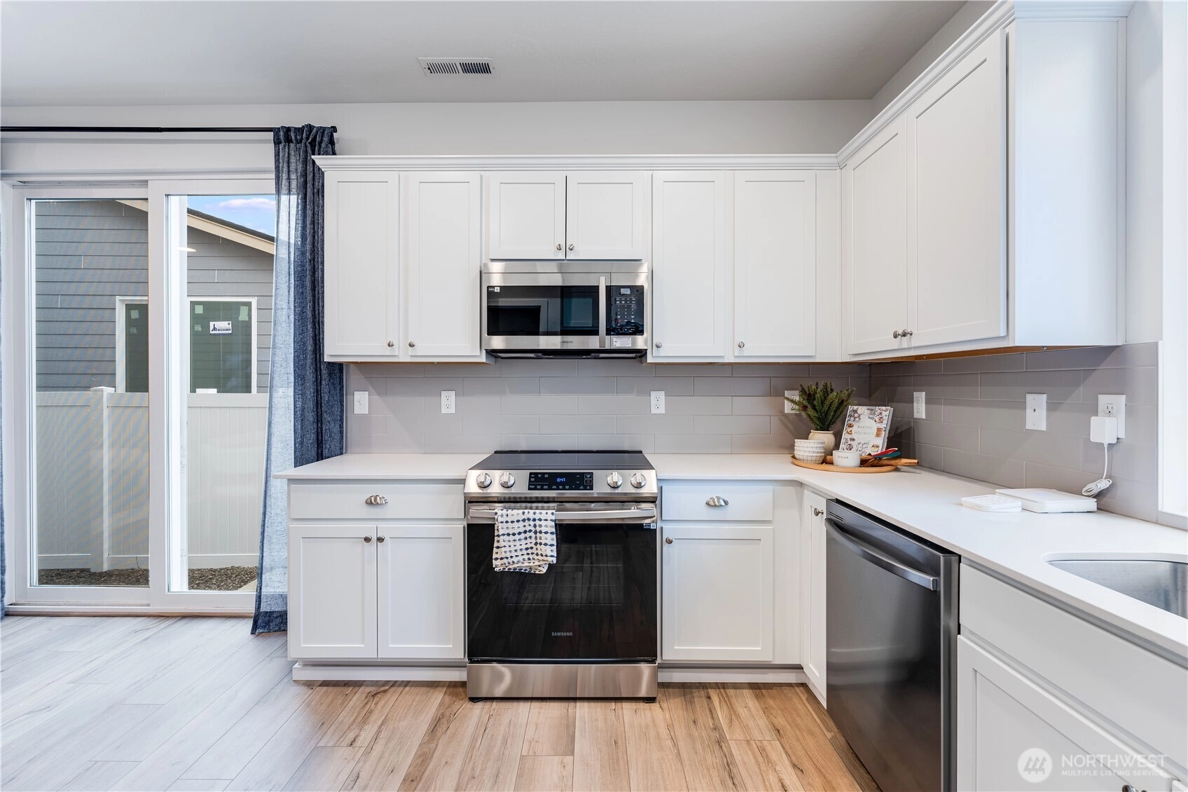
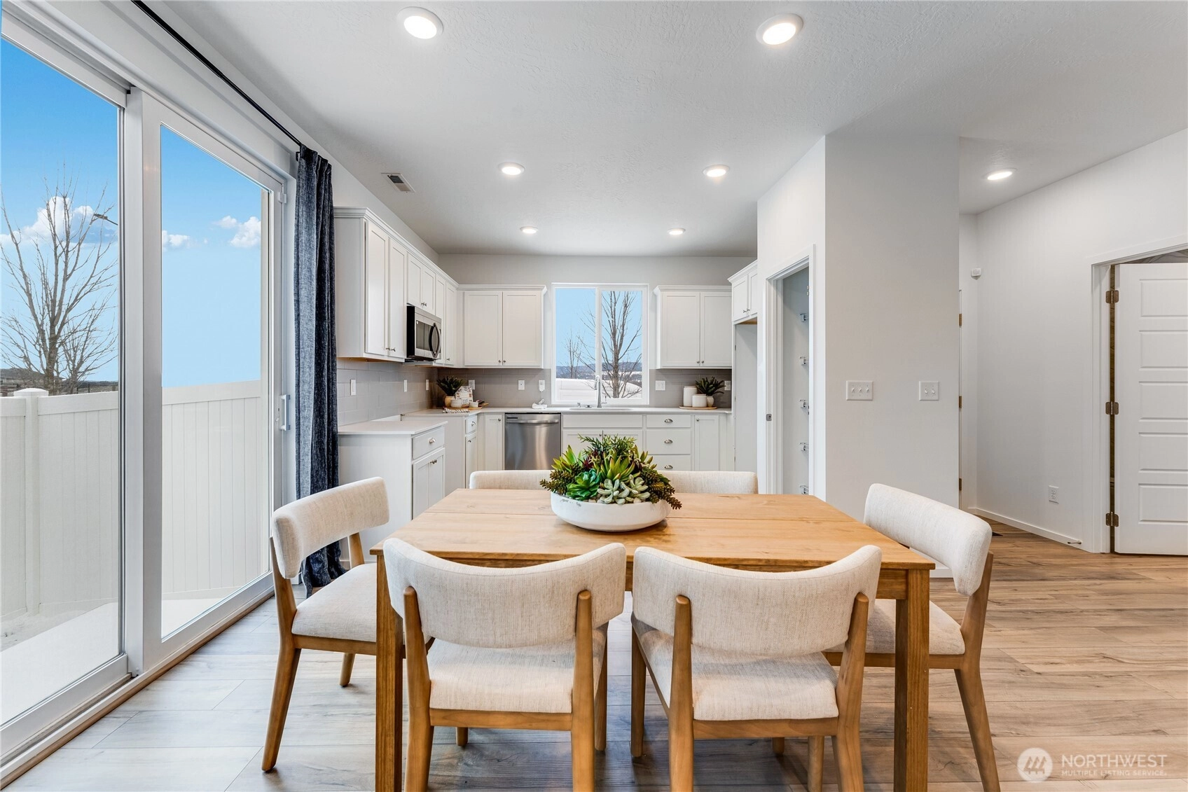
Pending
February 16, 2026
$548,800
3 BR
2.5 BA
1,526 SQFT
 NWMLS #2444726.
Paul G. Foster,
Lennar Sales Corp.
NWMLS #2444726.
Paul G. Foster,
Lennar Sales Corp. Lennar at Ten Trails
Lennar
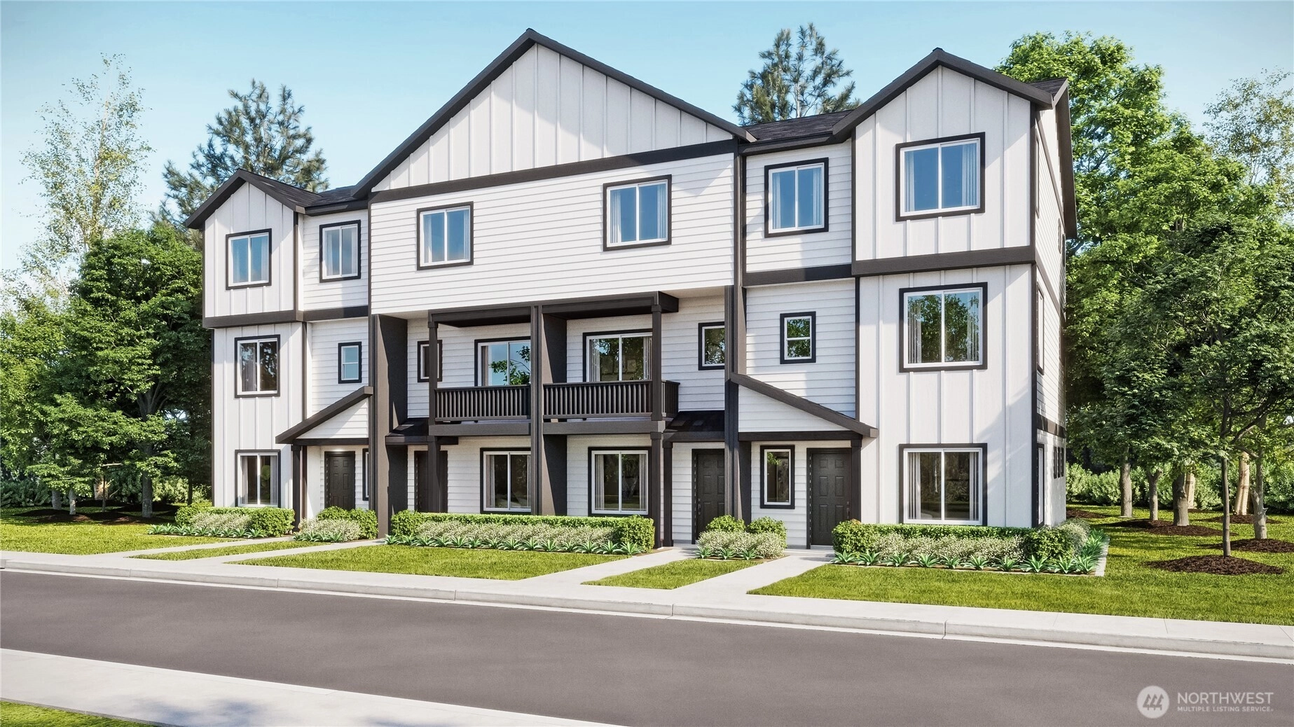
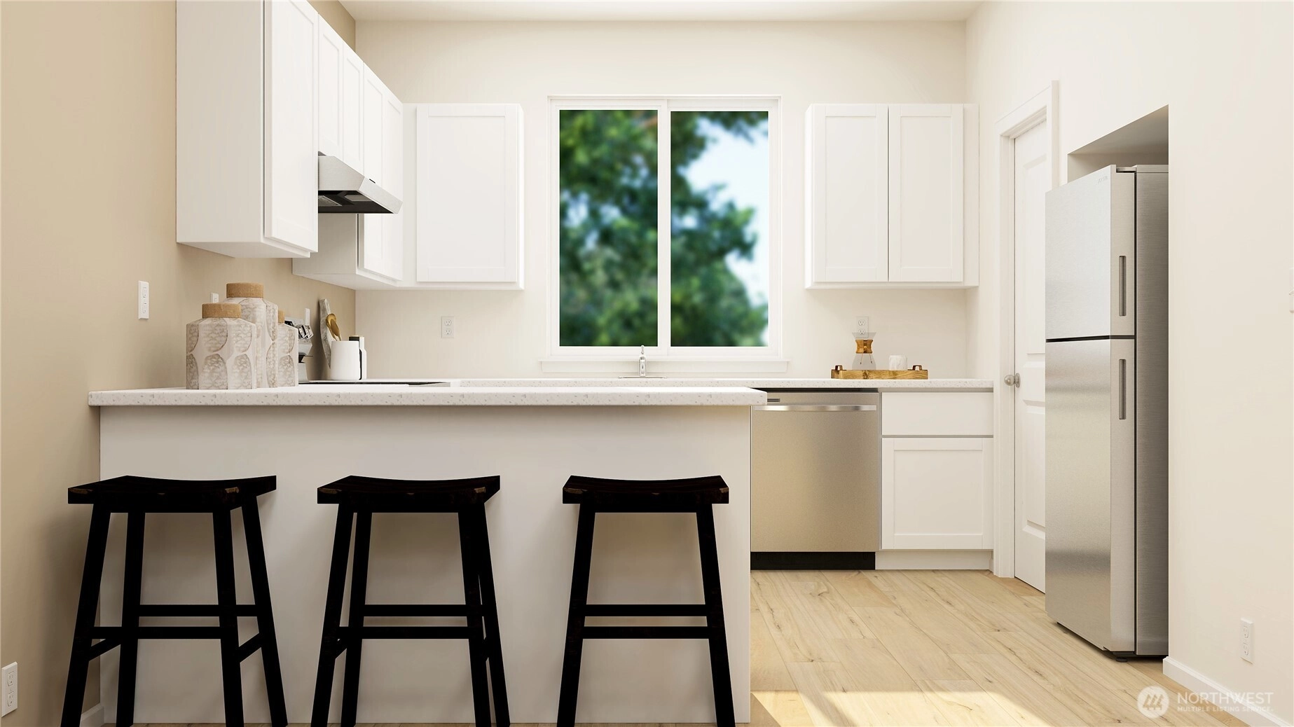
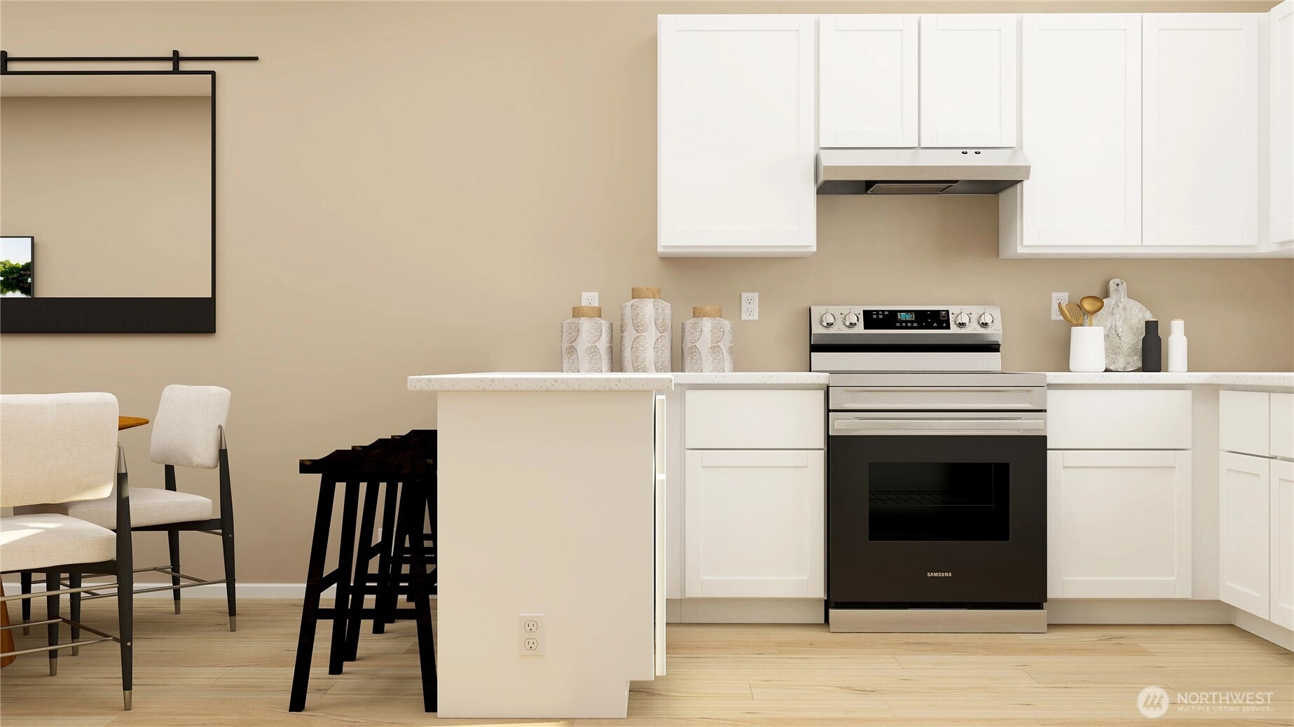
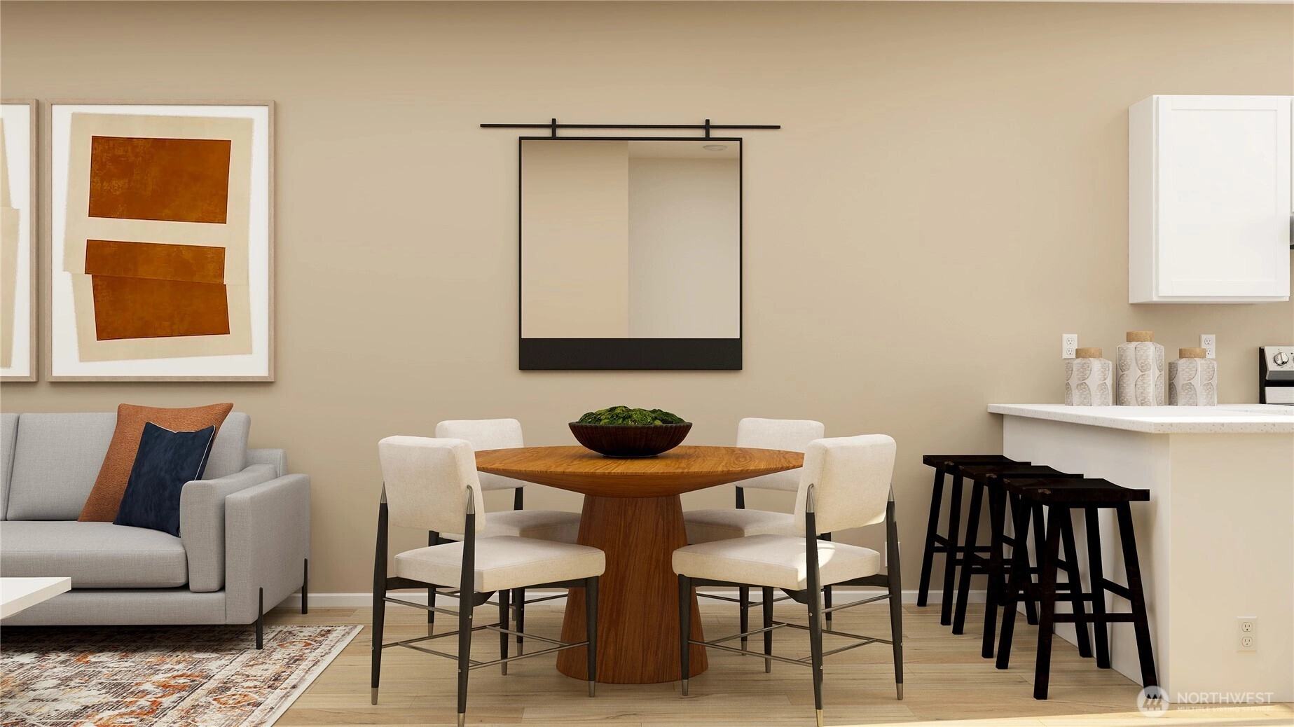
Pending
February 17, 2026
$479,950
2 BR
2.5 BA
1,298 SQFT
 NWMLS #2414830.
Paul G. Foster,
Lennar Sales Corp.
NWMLS #2414830.
Paul G. Foster,
Lennar Sales Corp. Lennar at Ten Trails
Lennar
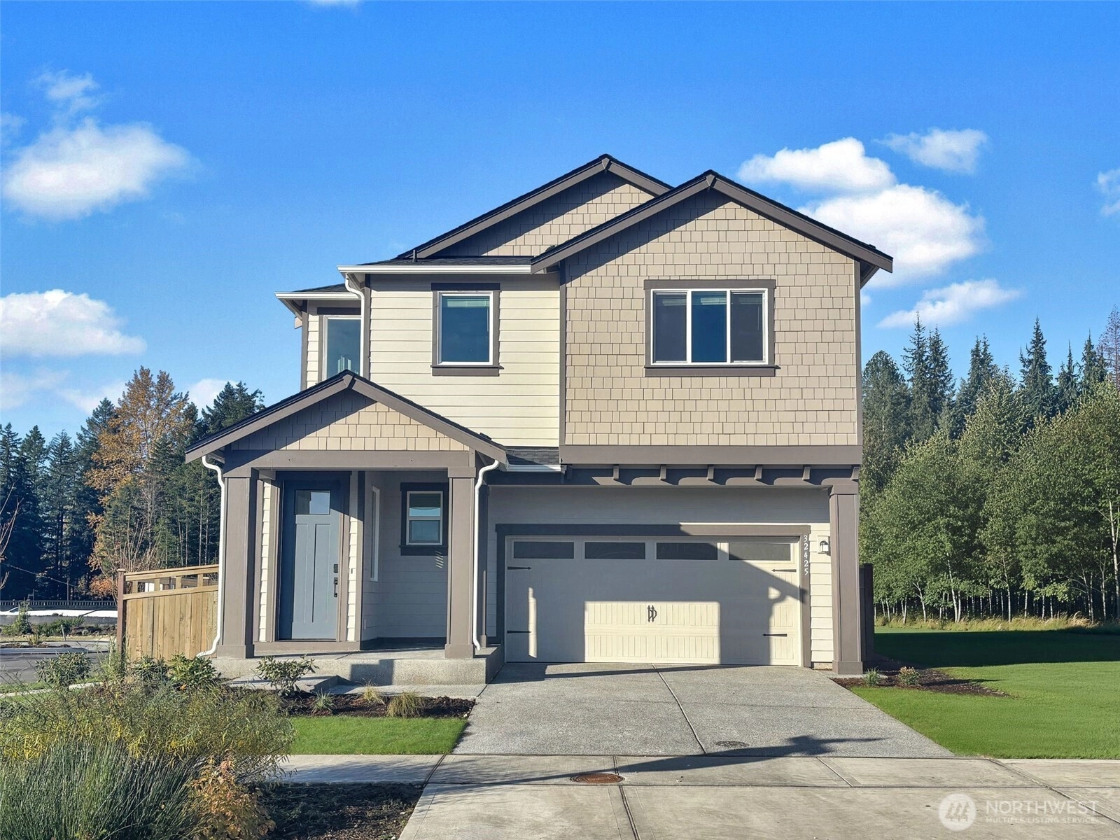
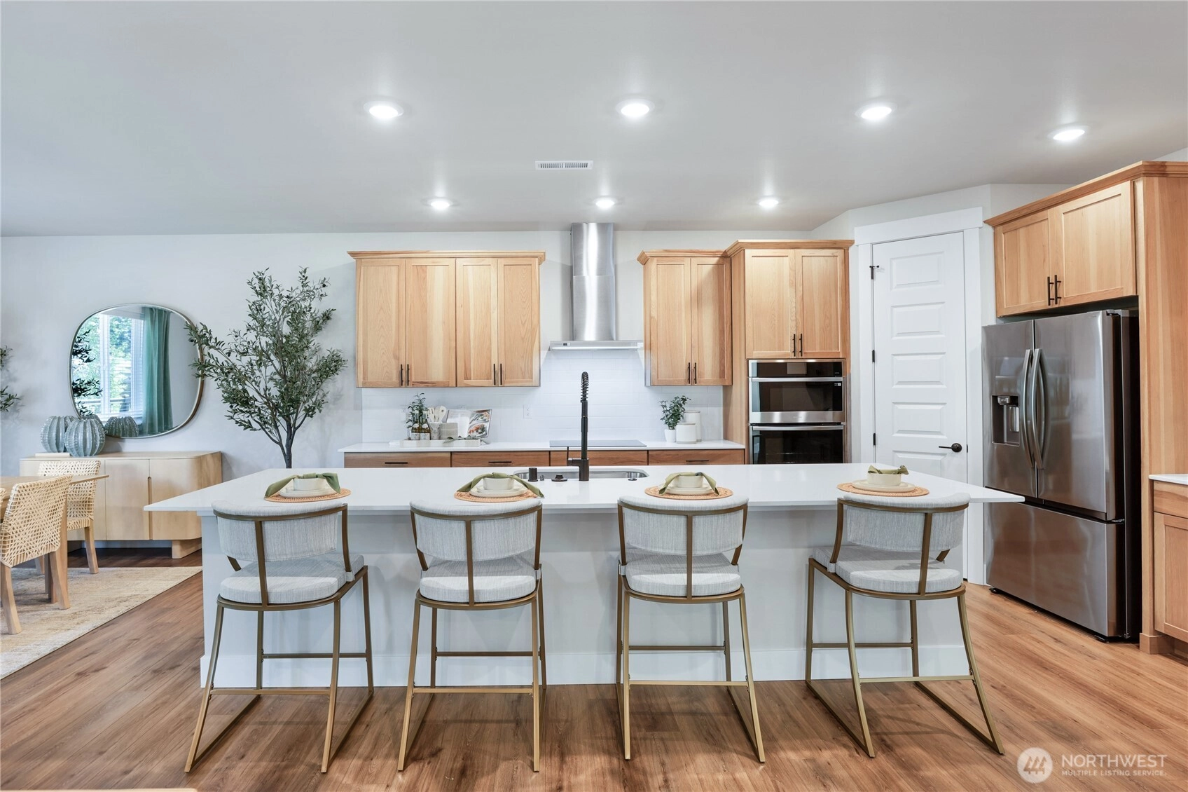
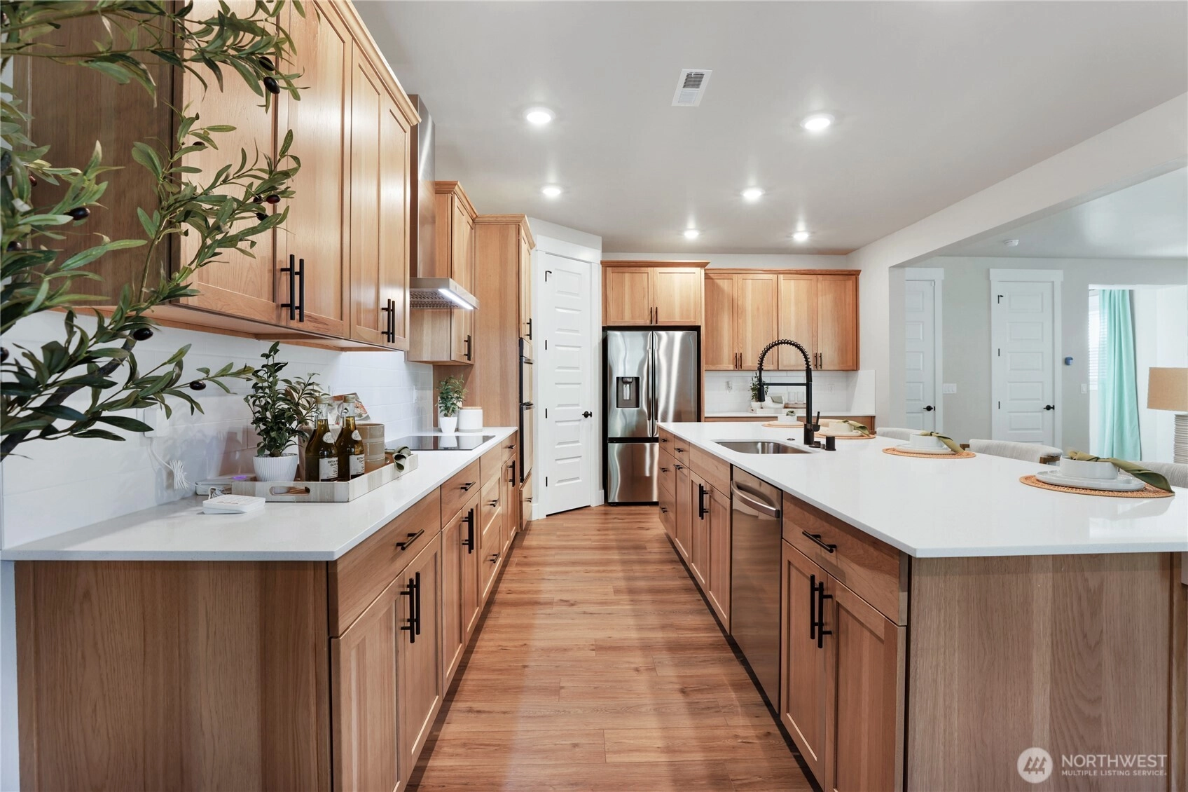
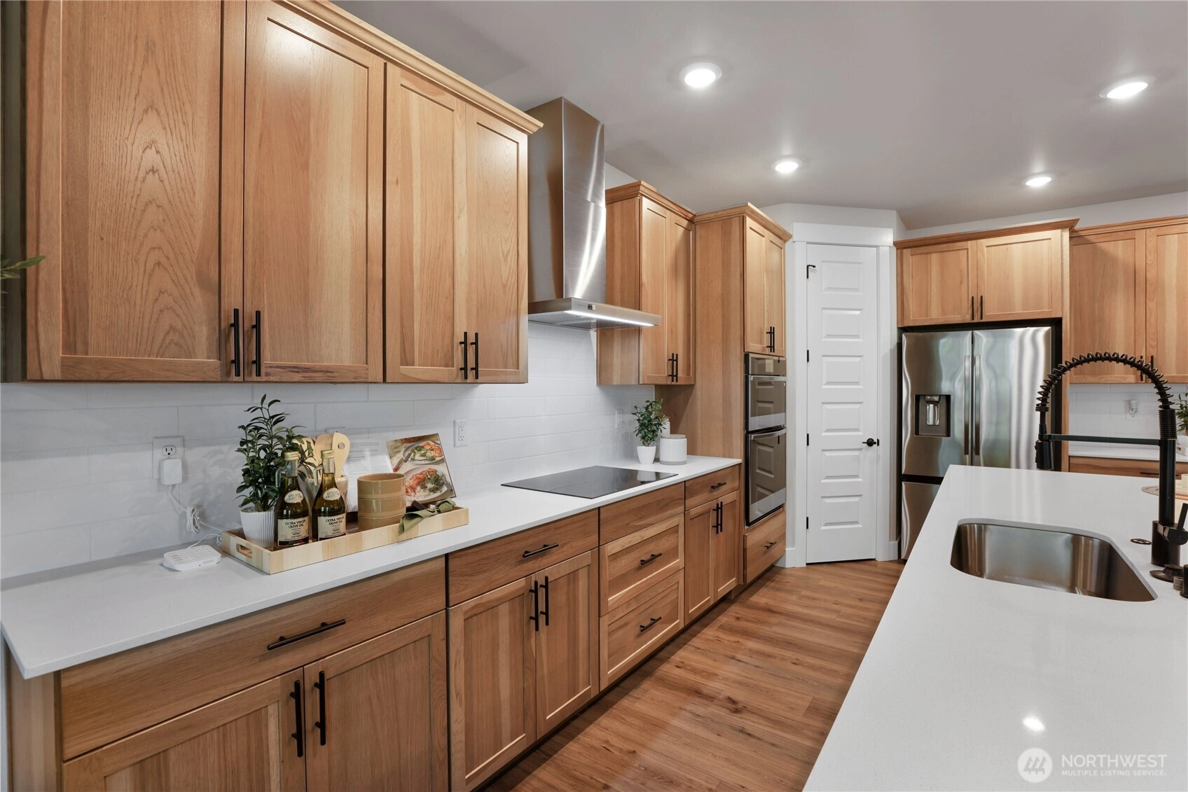
Sold
February 12, 2026
$824,950
4 BR
2.5 BA
2,540 SQFT
 NWMLS #2454186.
Paul G. Foster,
Lennar Sales Corp.
NWMLS #2454186.
Paul G. Foster,
Lennar Sales Corp. Lennar at Ten Trails
Lennar
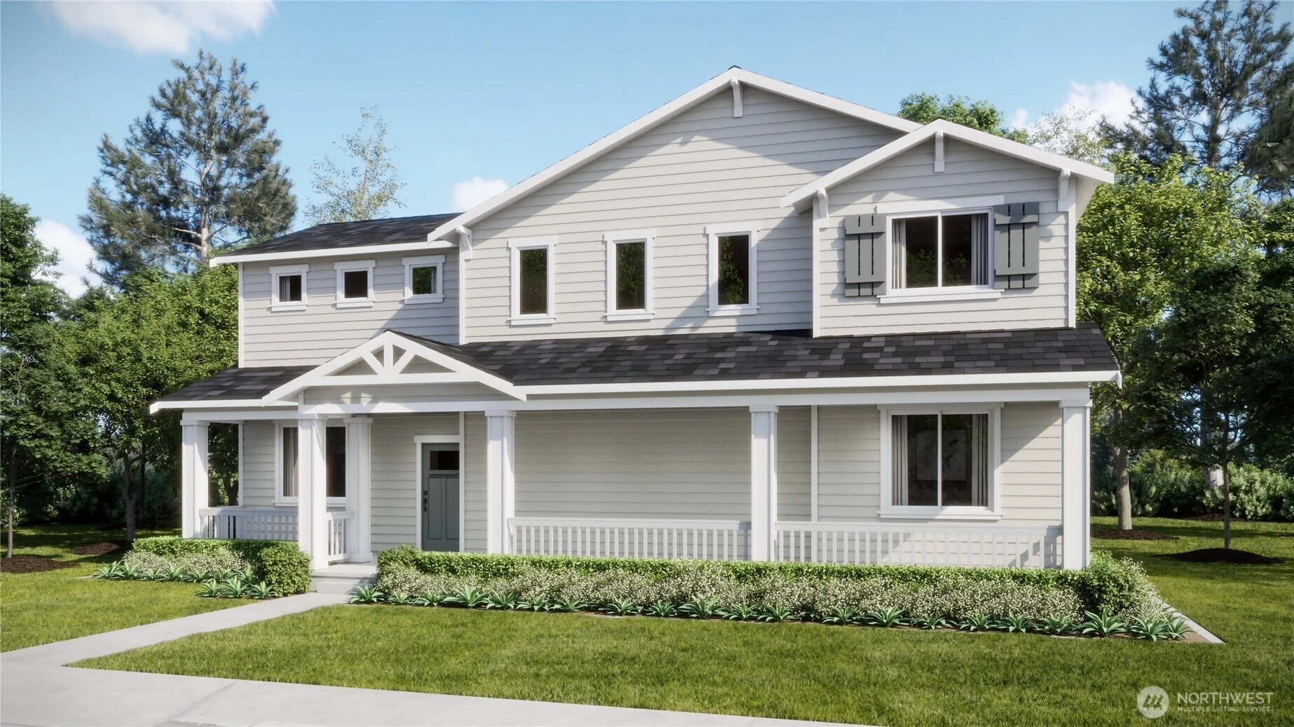
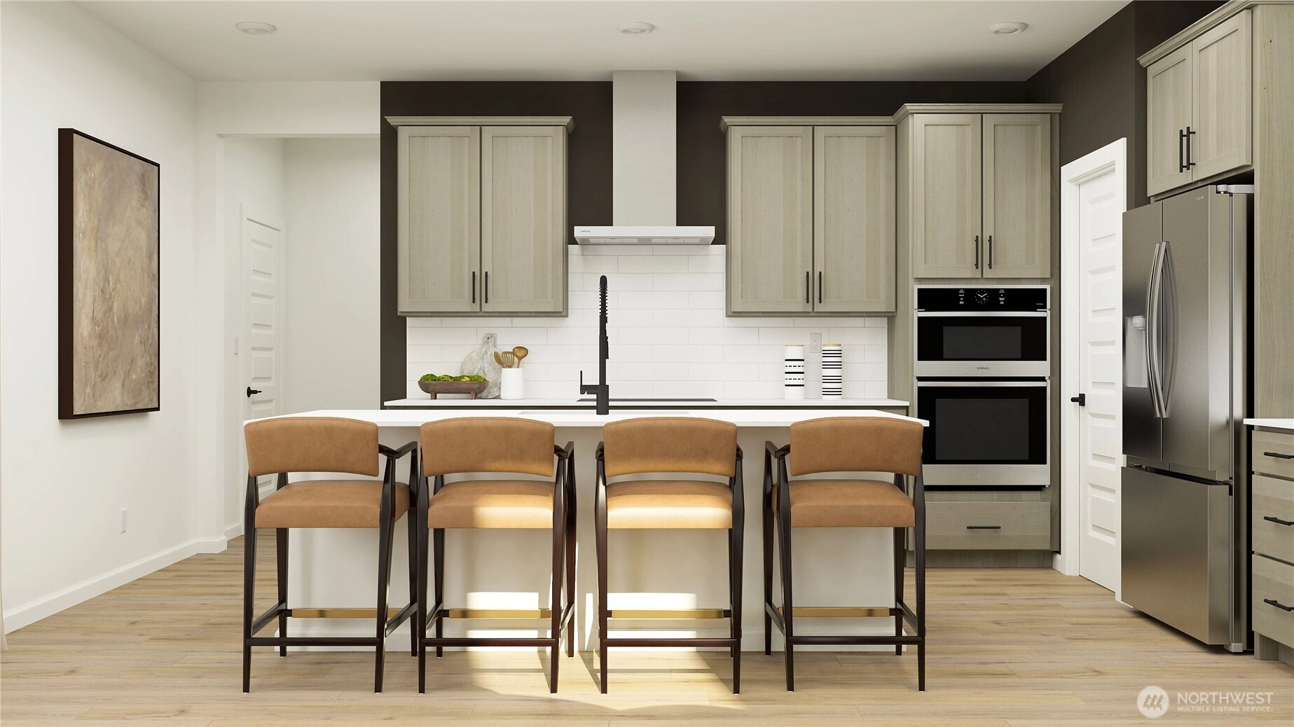
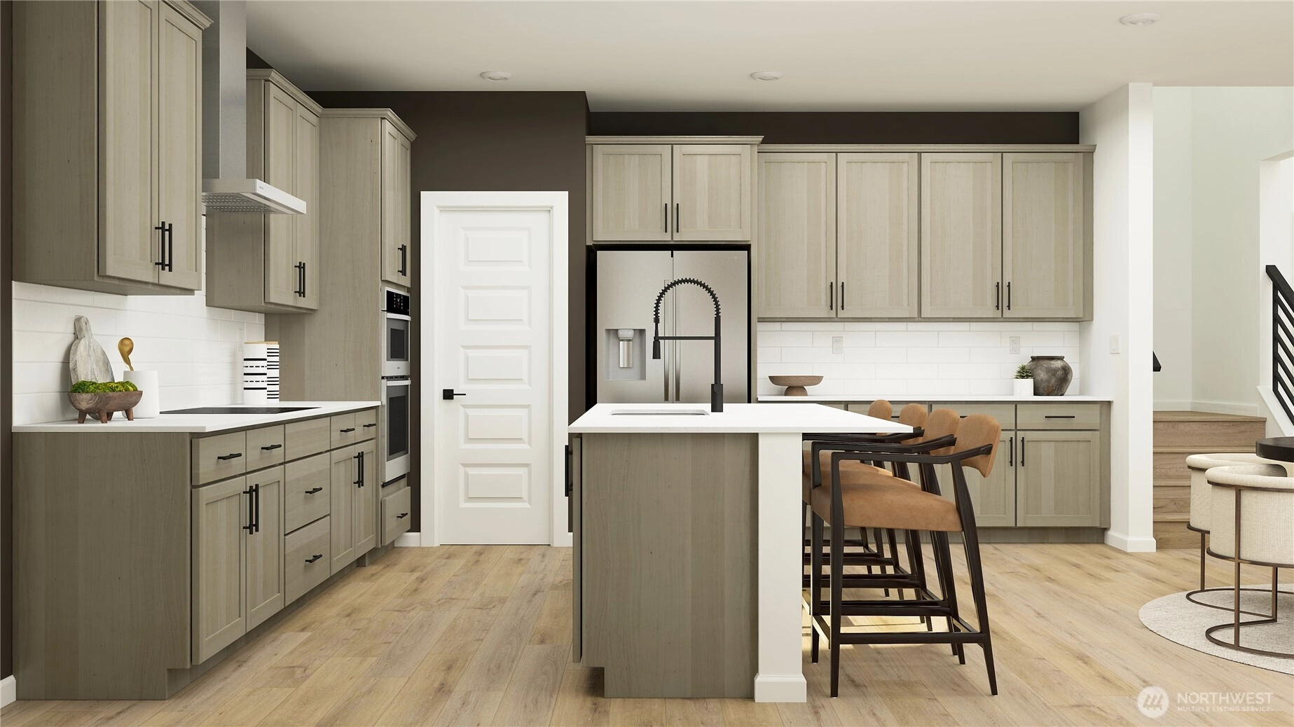
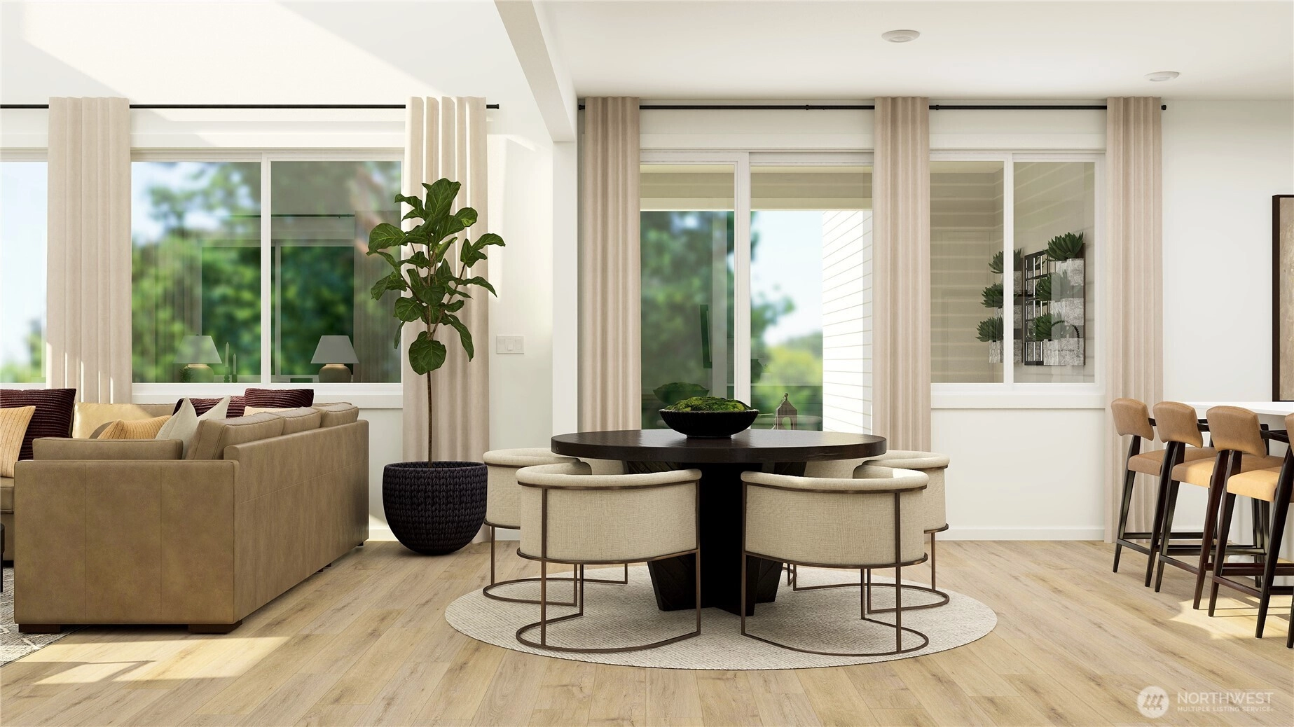
Sold
February 3, 2026
$799,950
4 BR
3 BA
2,258 SQFT
 NWMLS #2429221.
Paul G. Foster,
Lennar Sales Corp.
NWMLS #2429221.
Paul G. Foster,
Lennar Sales Corp. Lennar at Ten Trails
Lennar
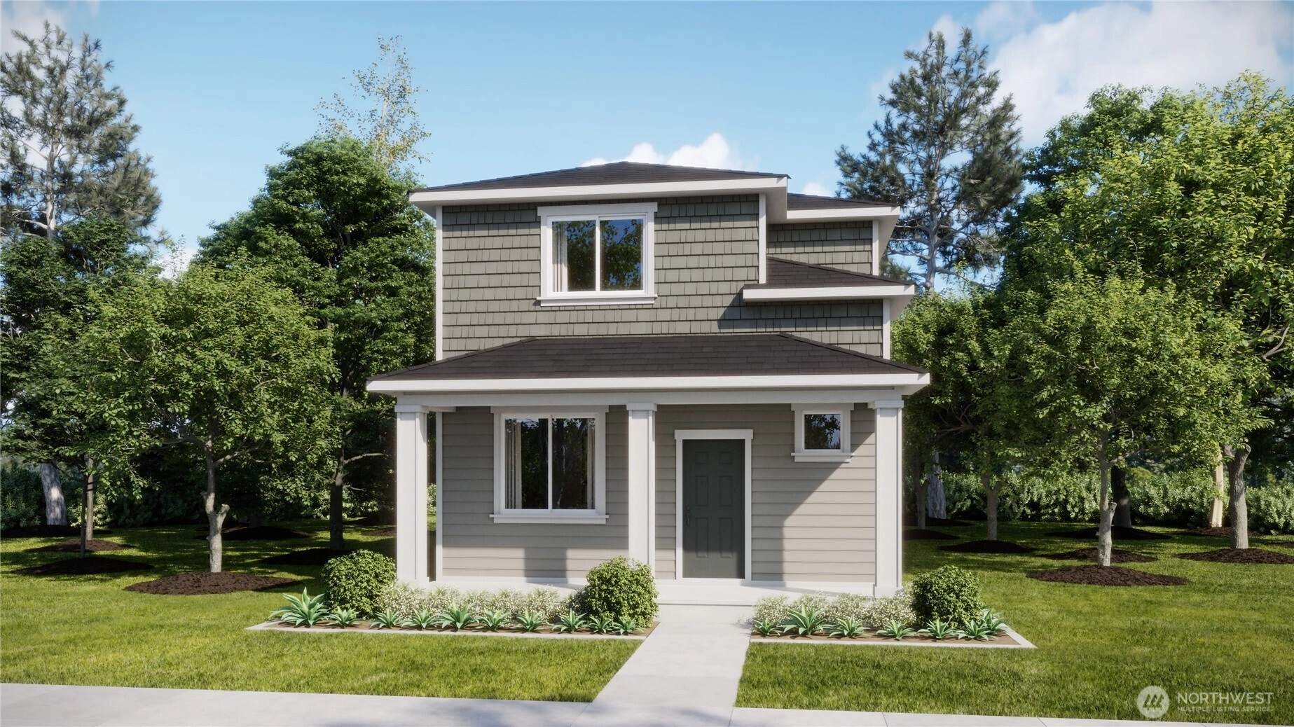
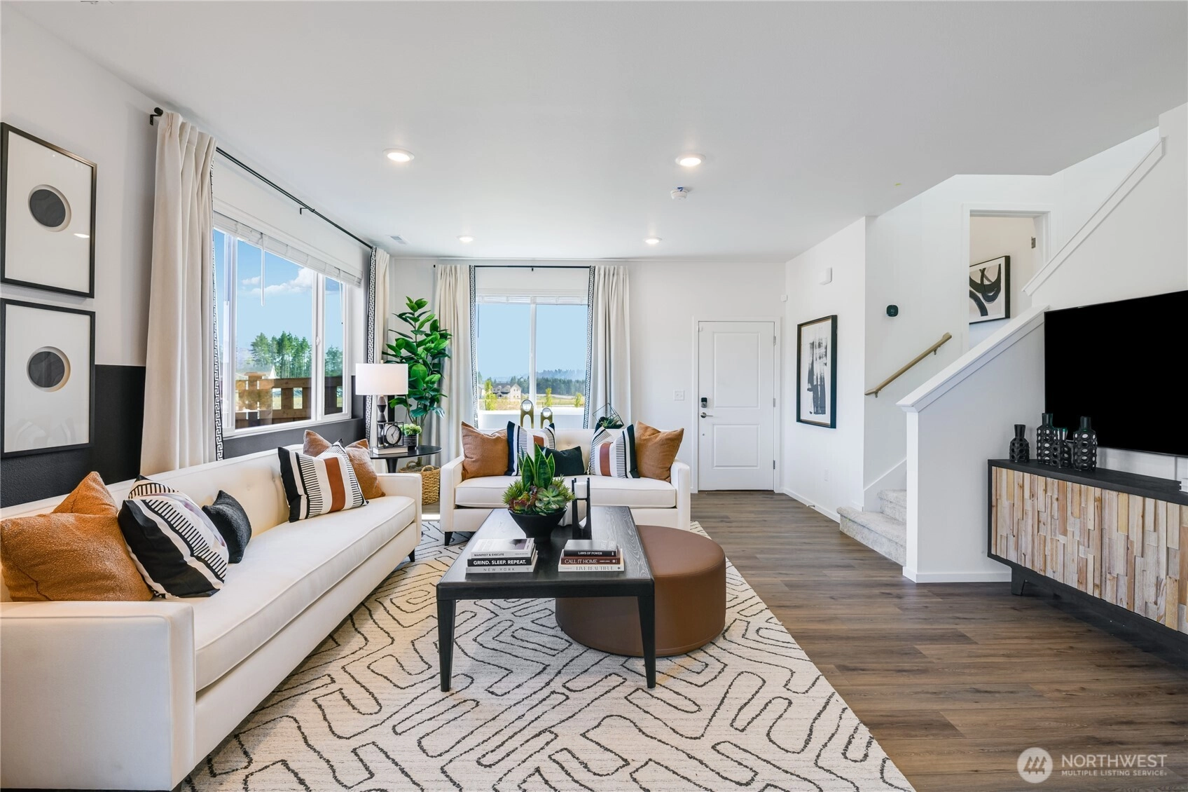
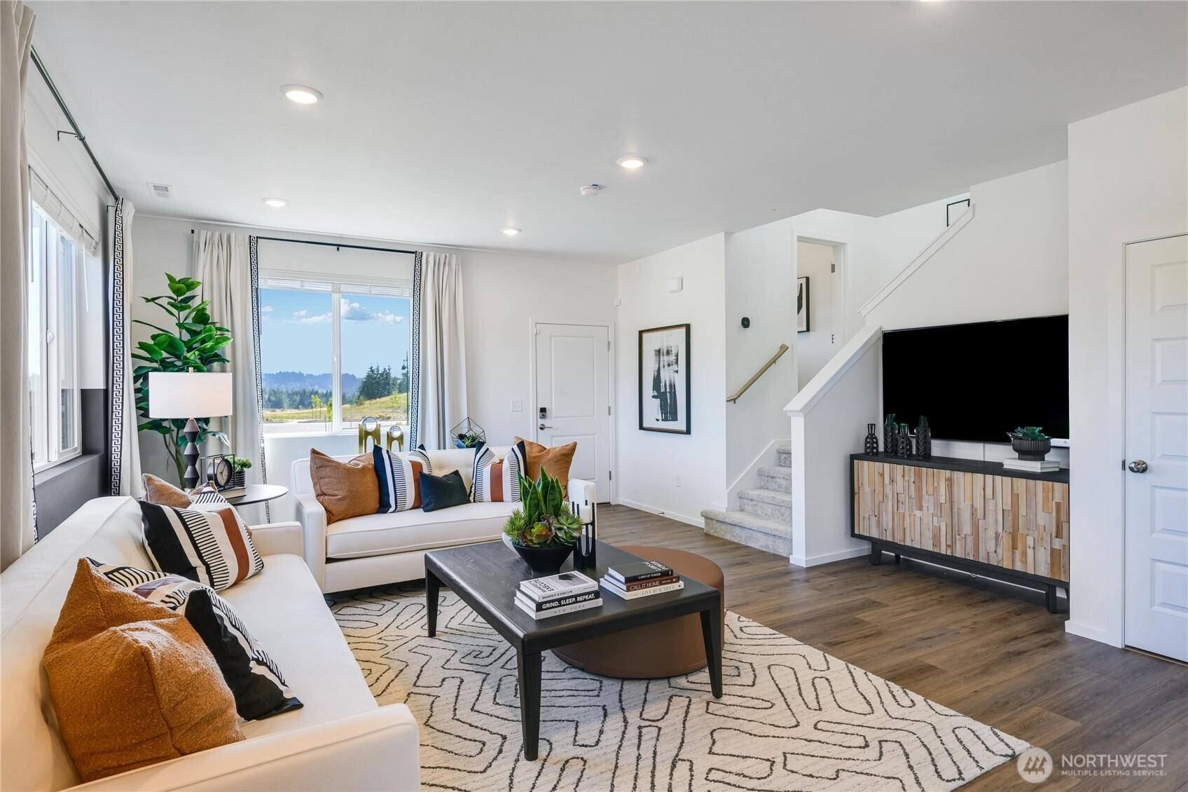
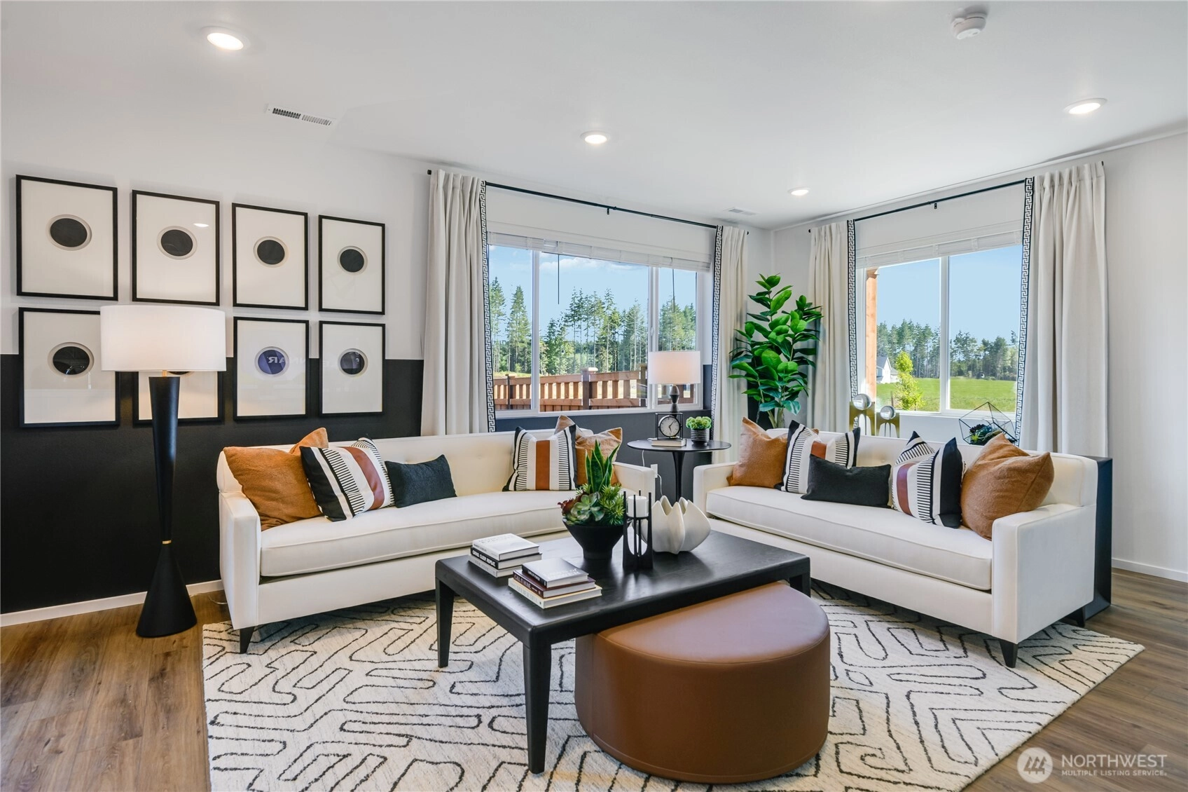
Sold
January 29, 2026
$579,950
3 BR
2.5 BA
1,704 SQFT
 NWMLS #2439791.
Raquel Jasmer,
Lennar Sales Corp.
NWMLS #2439791.
Raquel Jasmer,
Lennar Sales Corp. Ridgefield Heights
Lennar
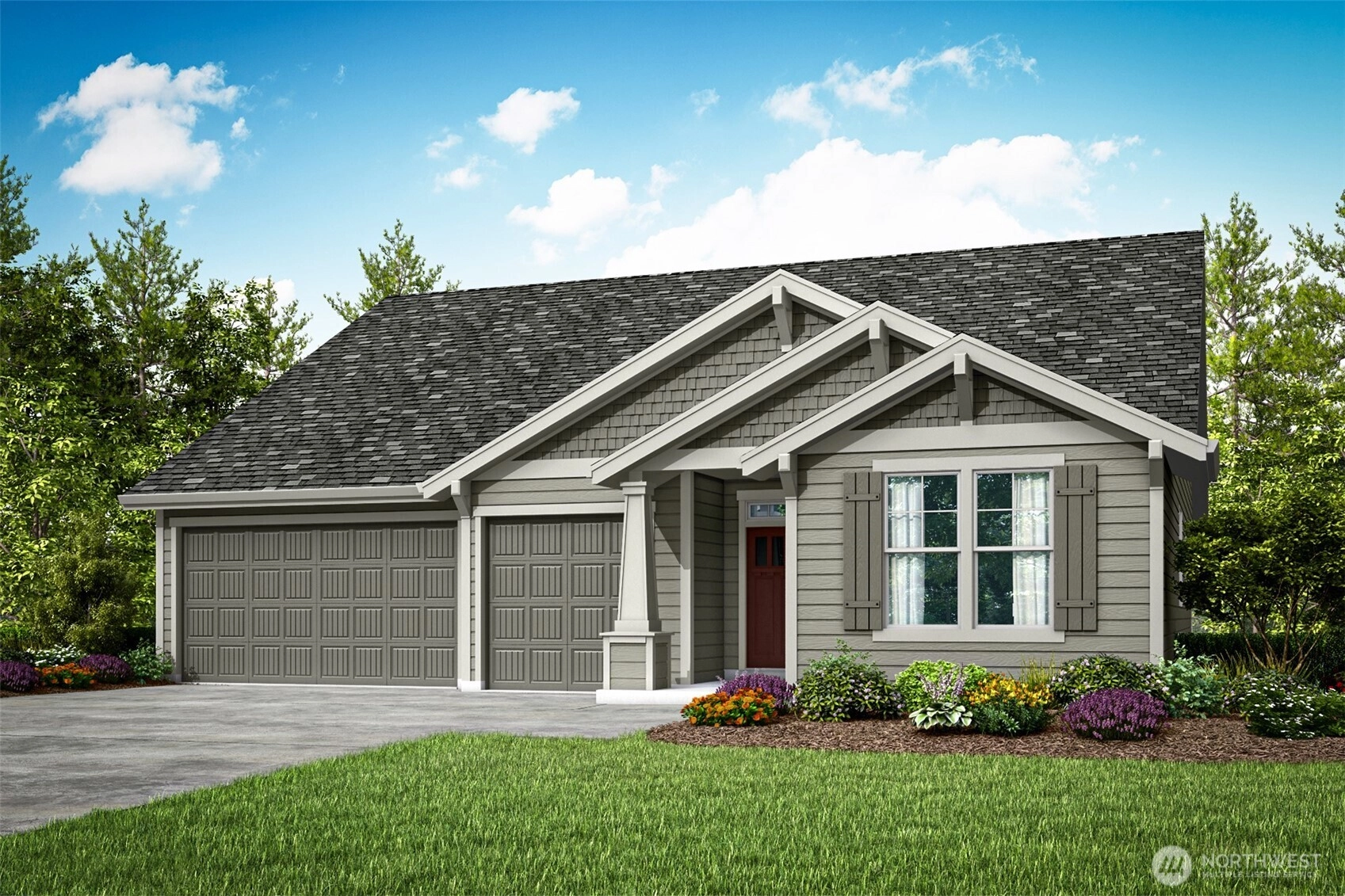
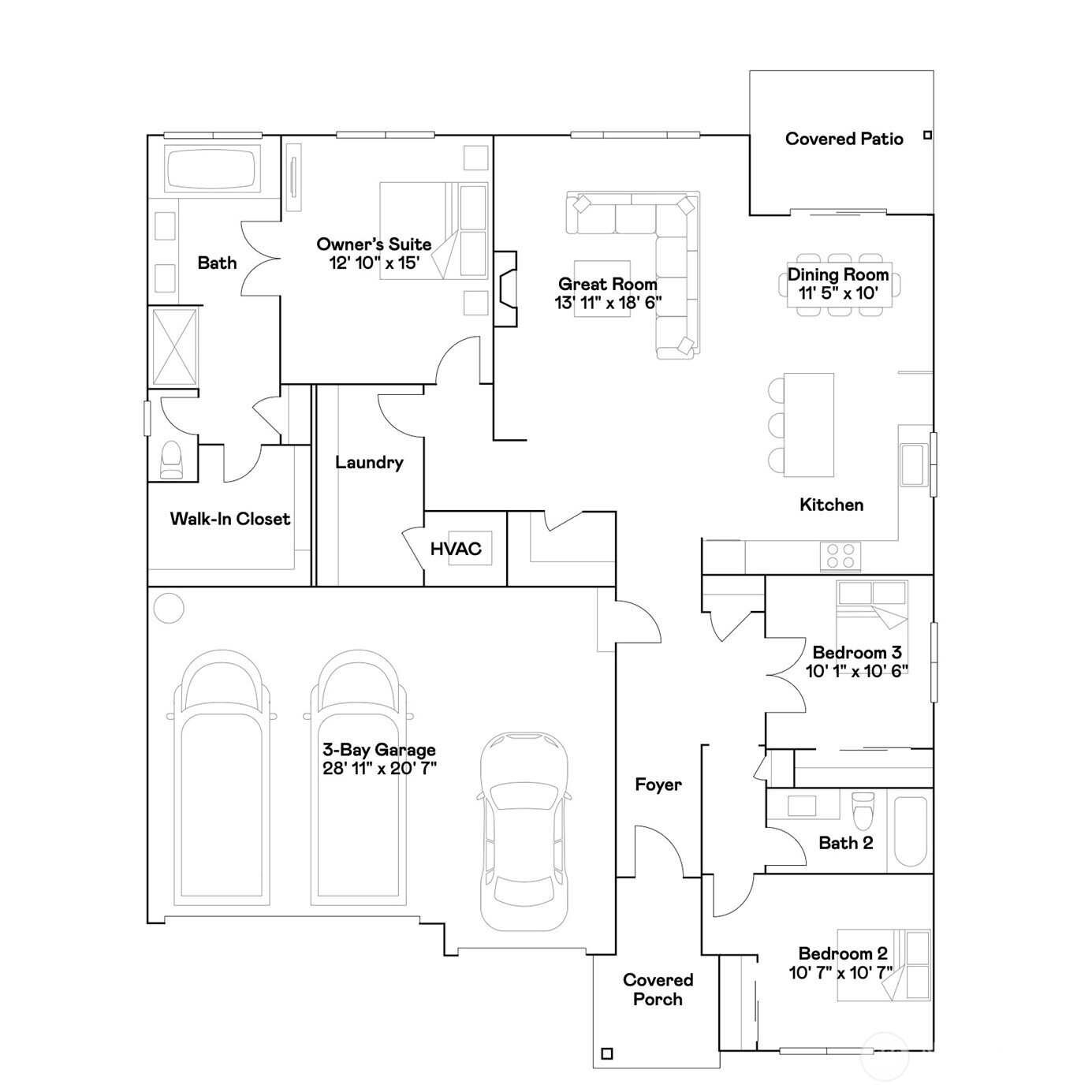
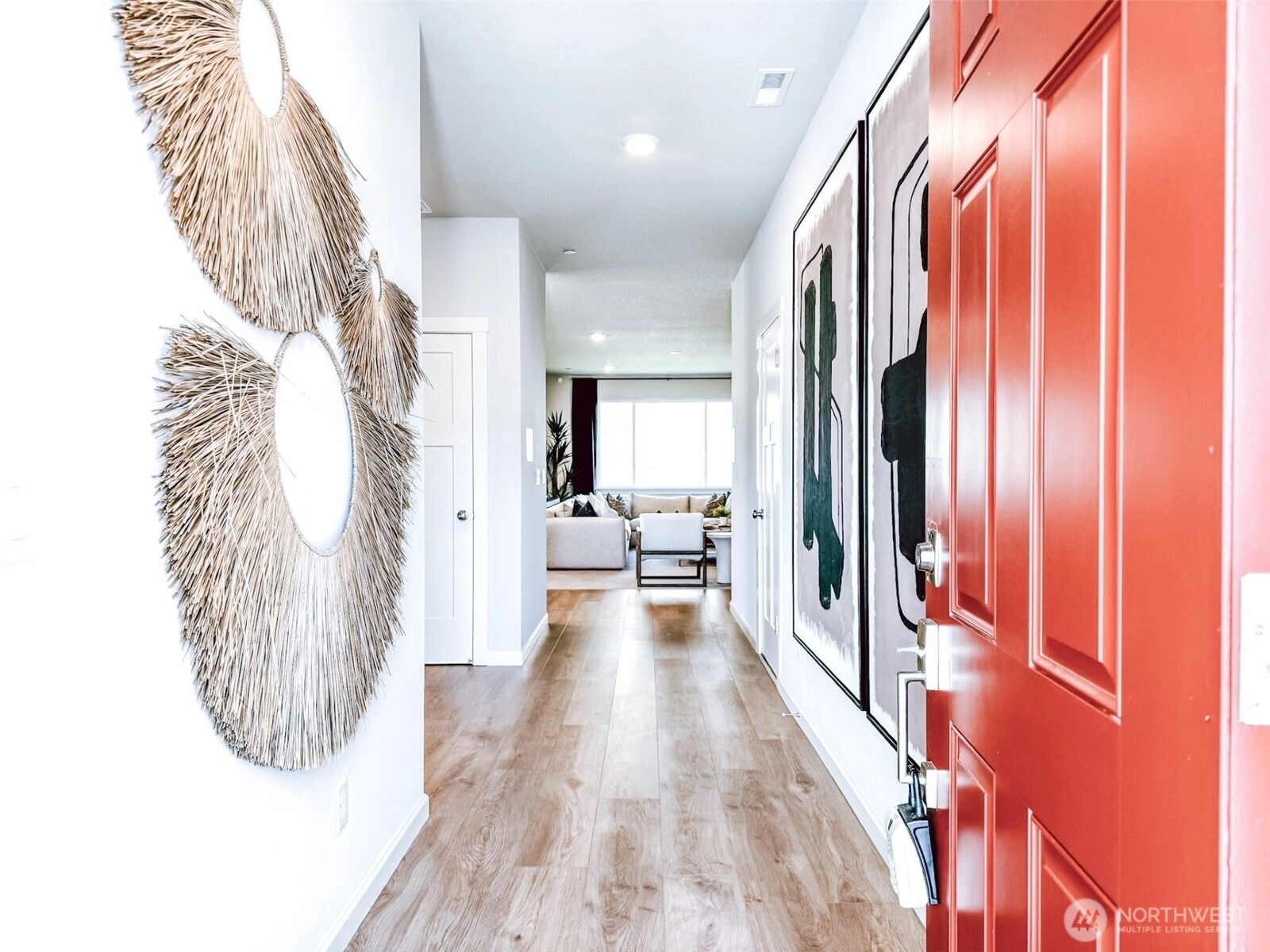
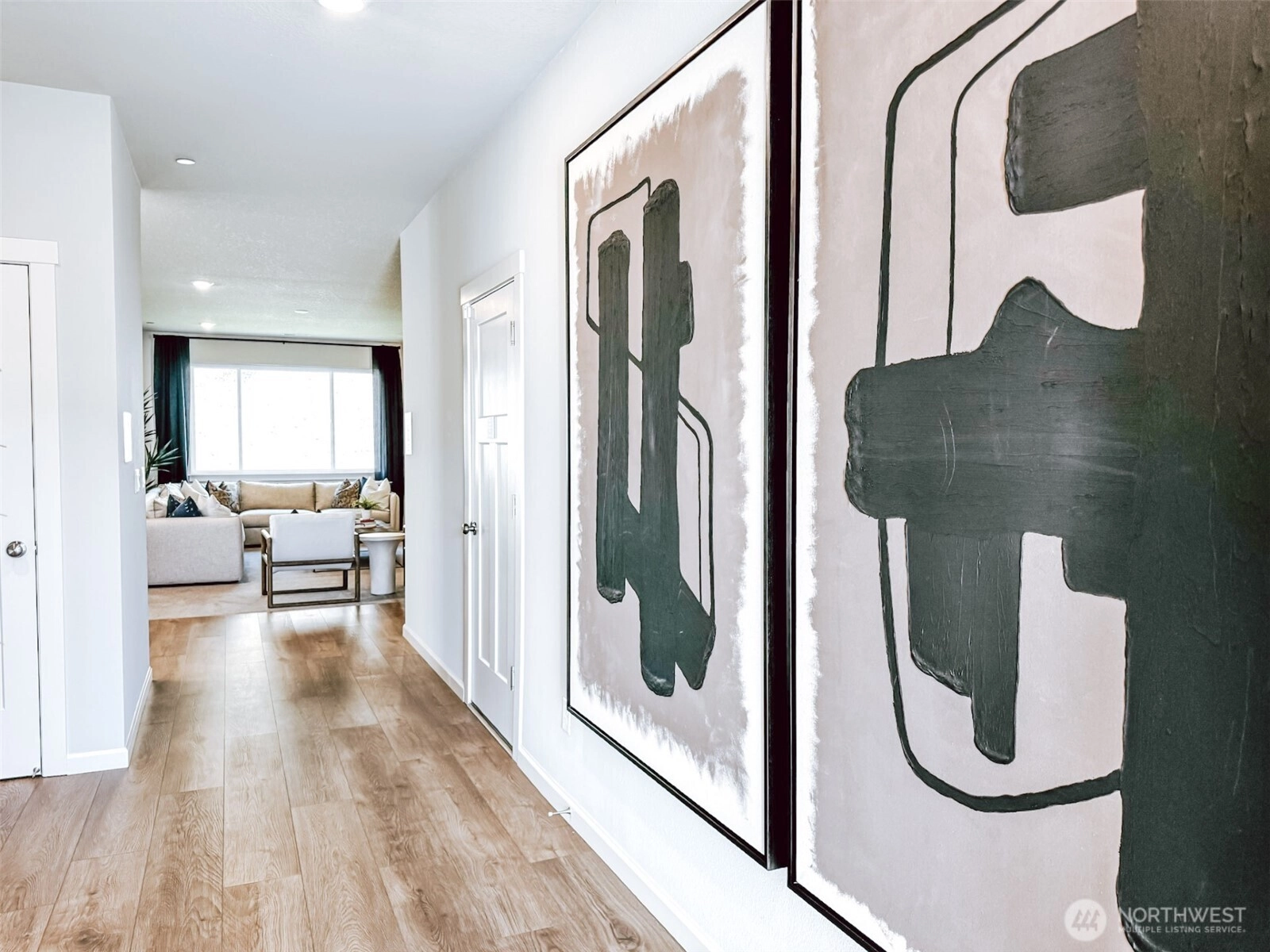
Sold
January 28, 2026
$631,900
3 BR
2 BA
1,916 SQFT
 NWMLS #2432462.
Melinda Shoote,
Lennar Sales Corp.
NWMLS #2432462.
Melinda Shoote,
Lennar Sales Corp. Rolling Hills
Lennar
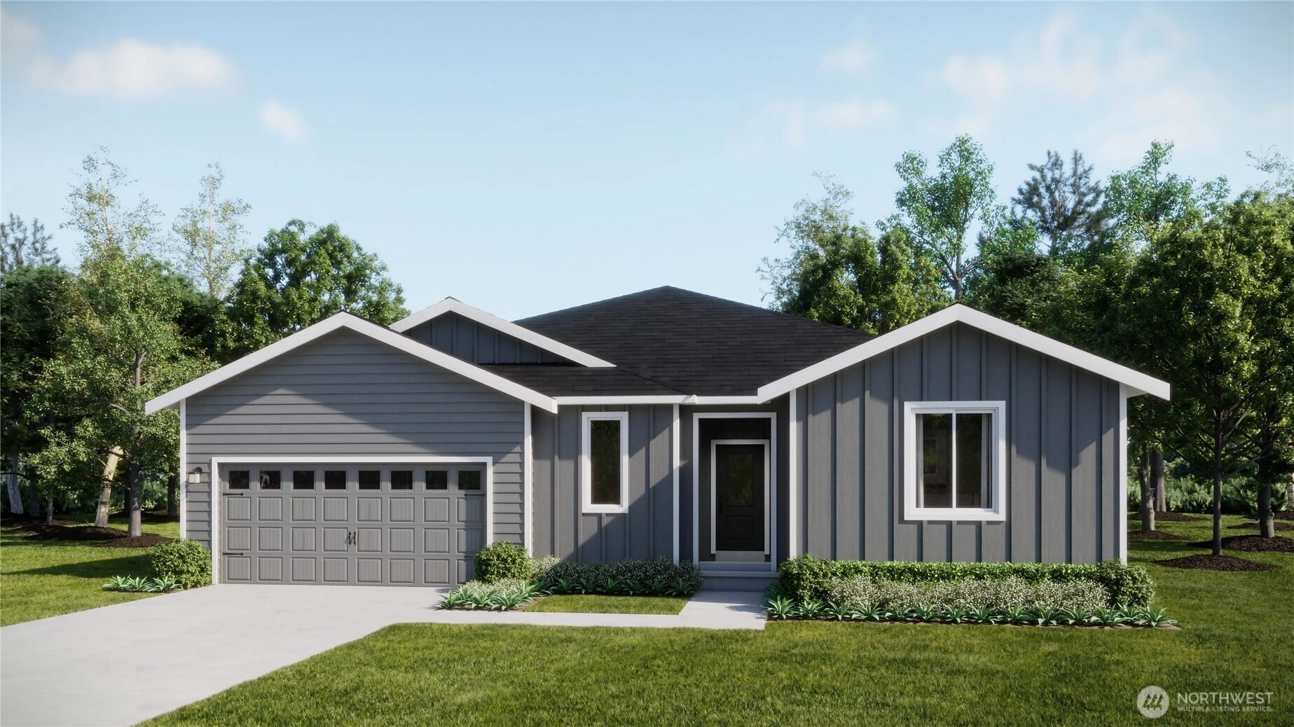
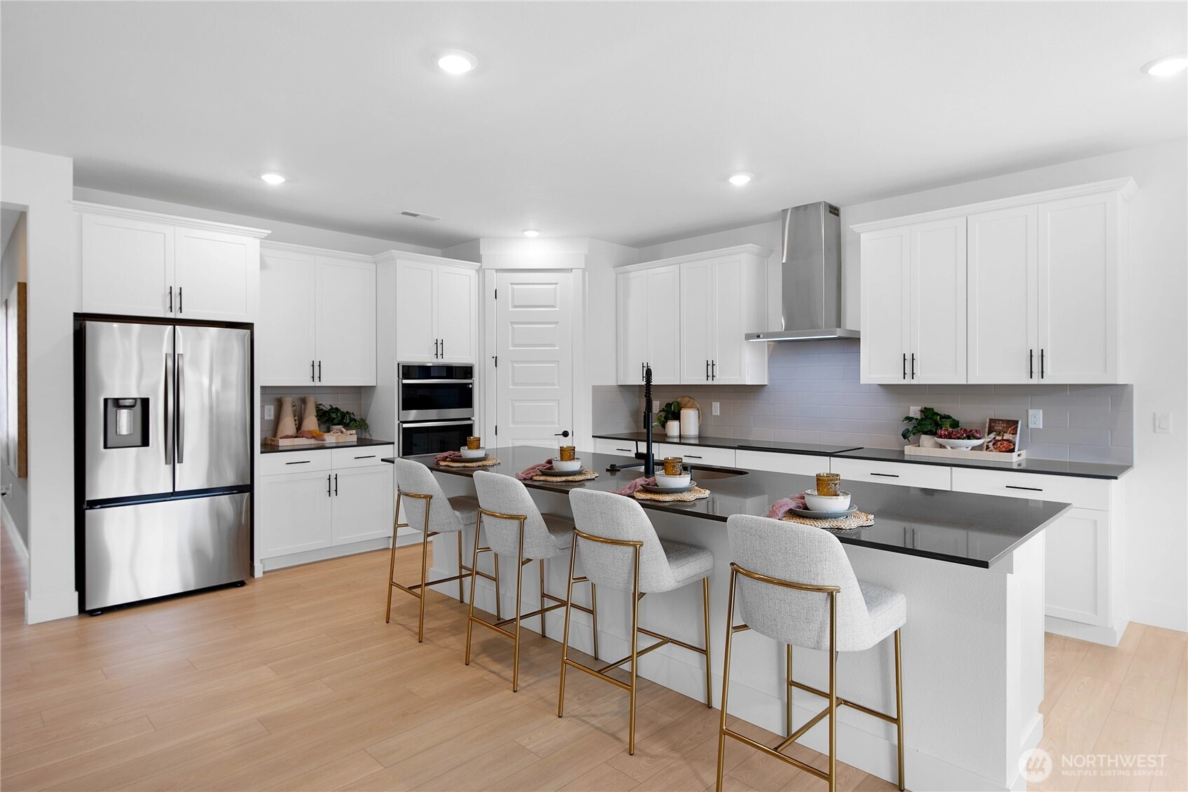
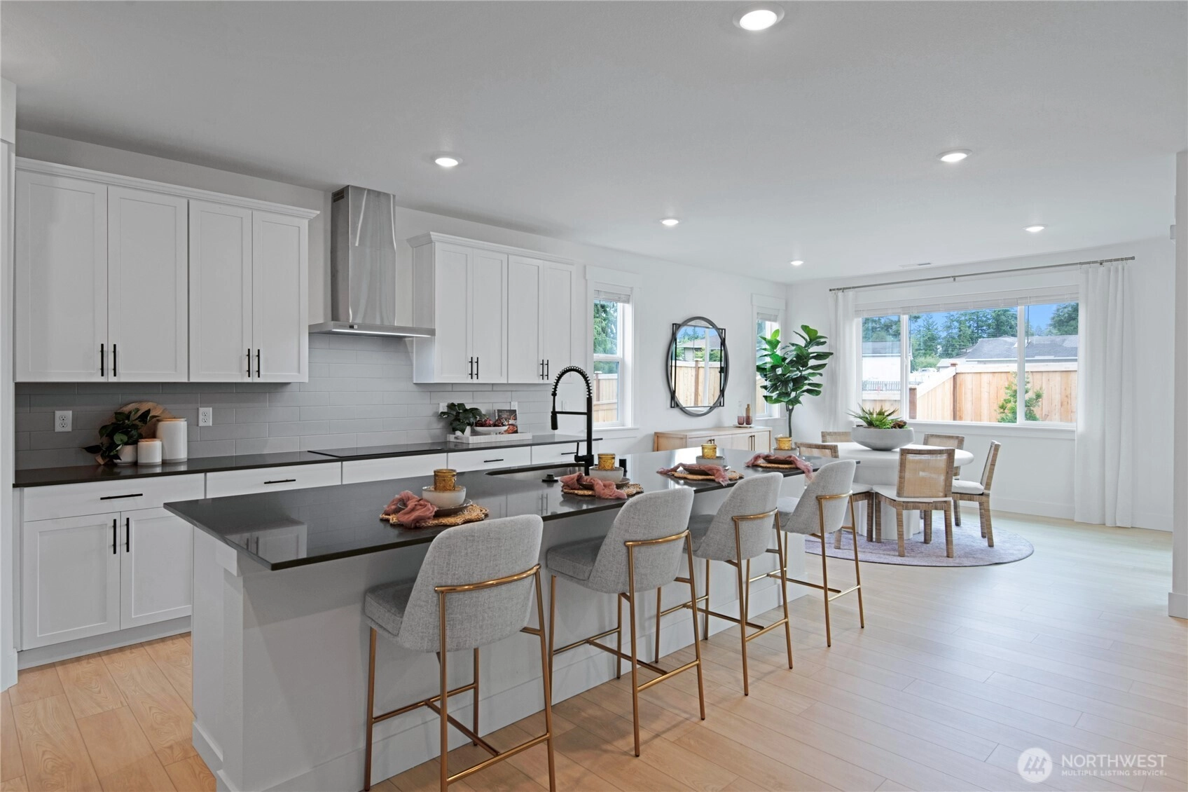
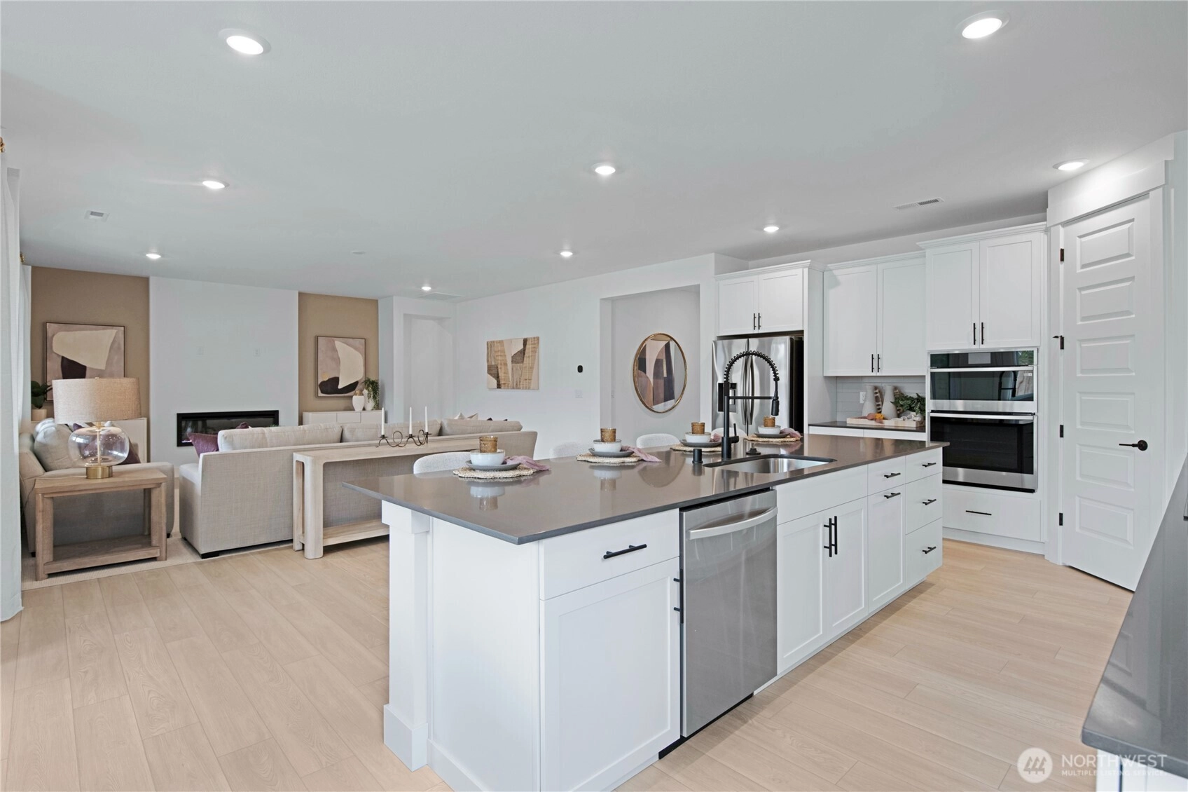
Pending
January 29, 2026
$584,950
3 BR
2.5 BA
2,241 SQFT
 NWMLS #2473198.
John Bahamon,
Lennar Sales Corp.
NWMLS #2473198.
John Bahamon,
Lennar Sales Corp. Rolling Hills
Lennar
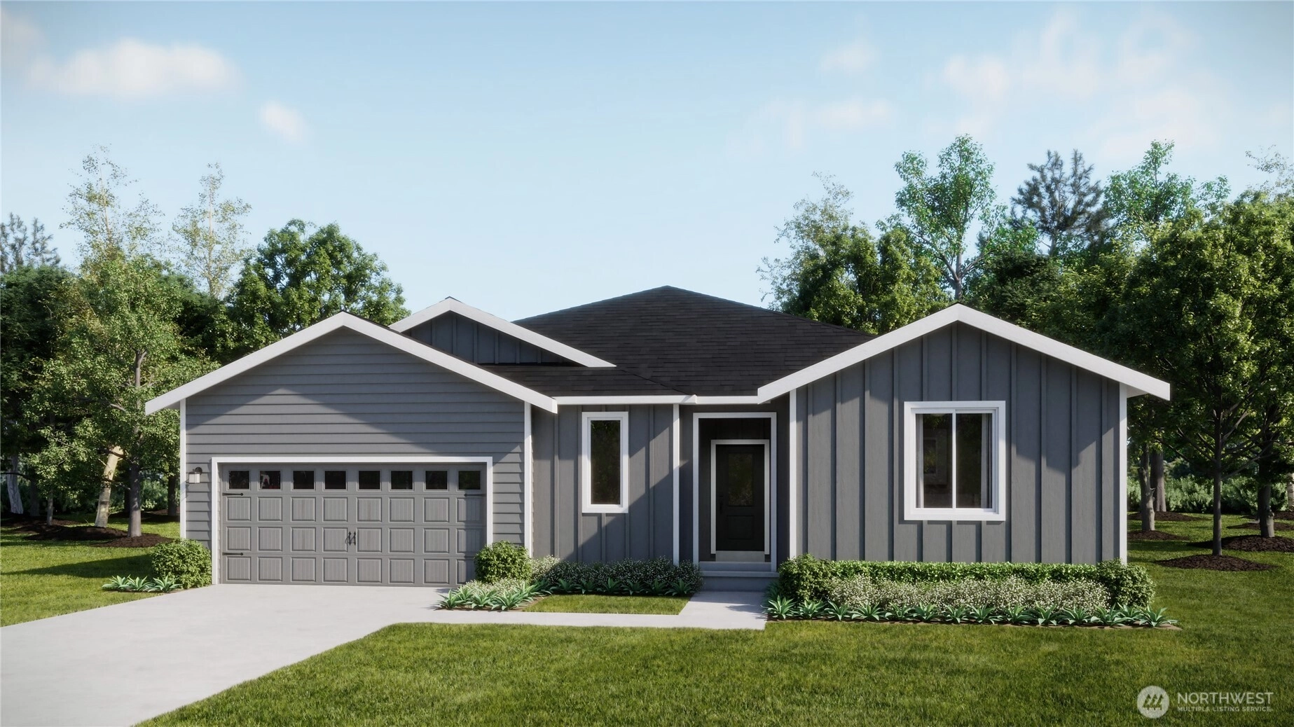
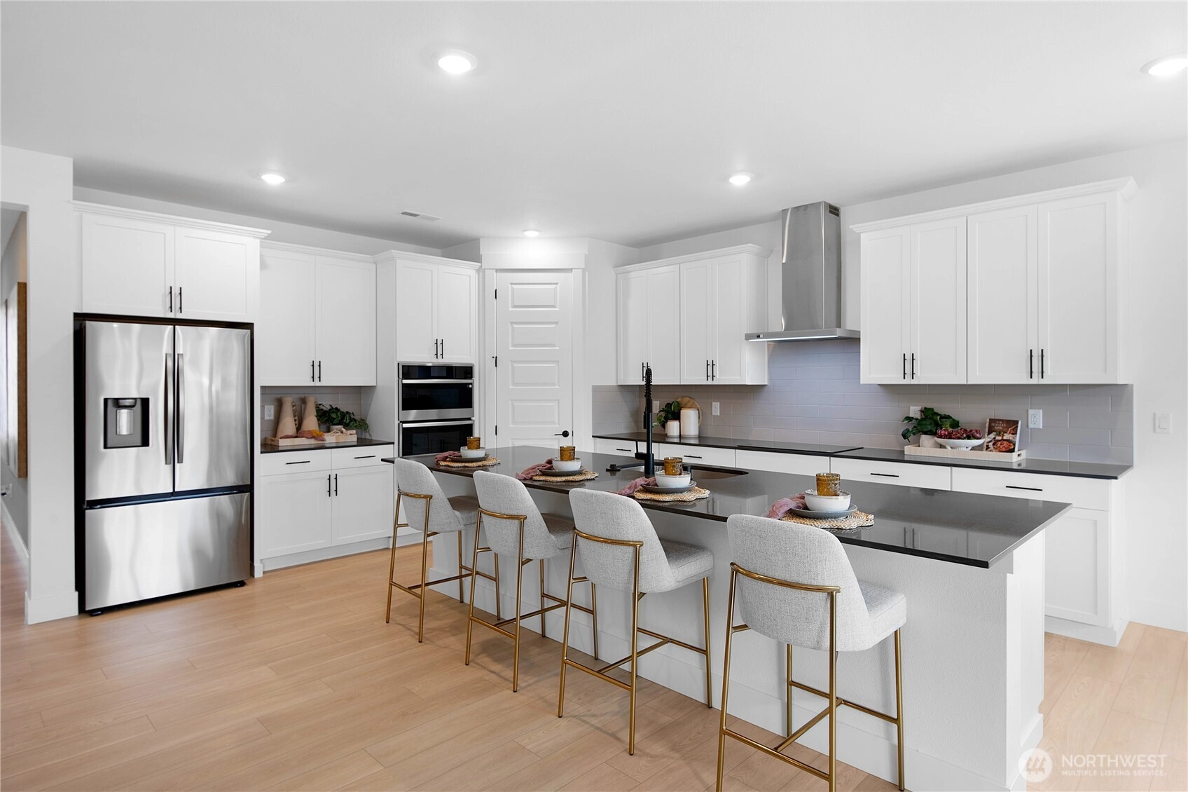
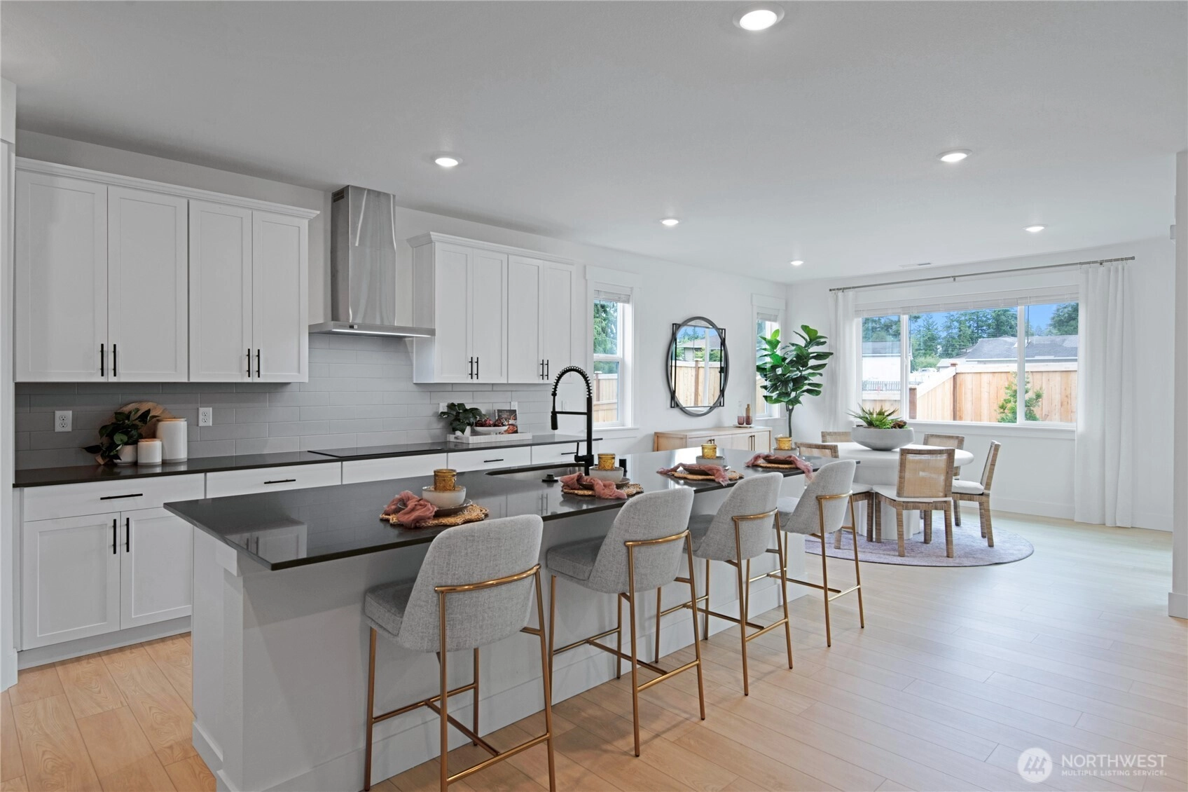
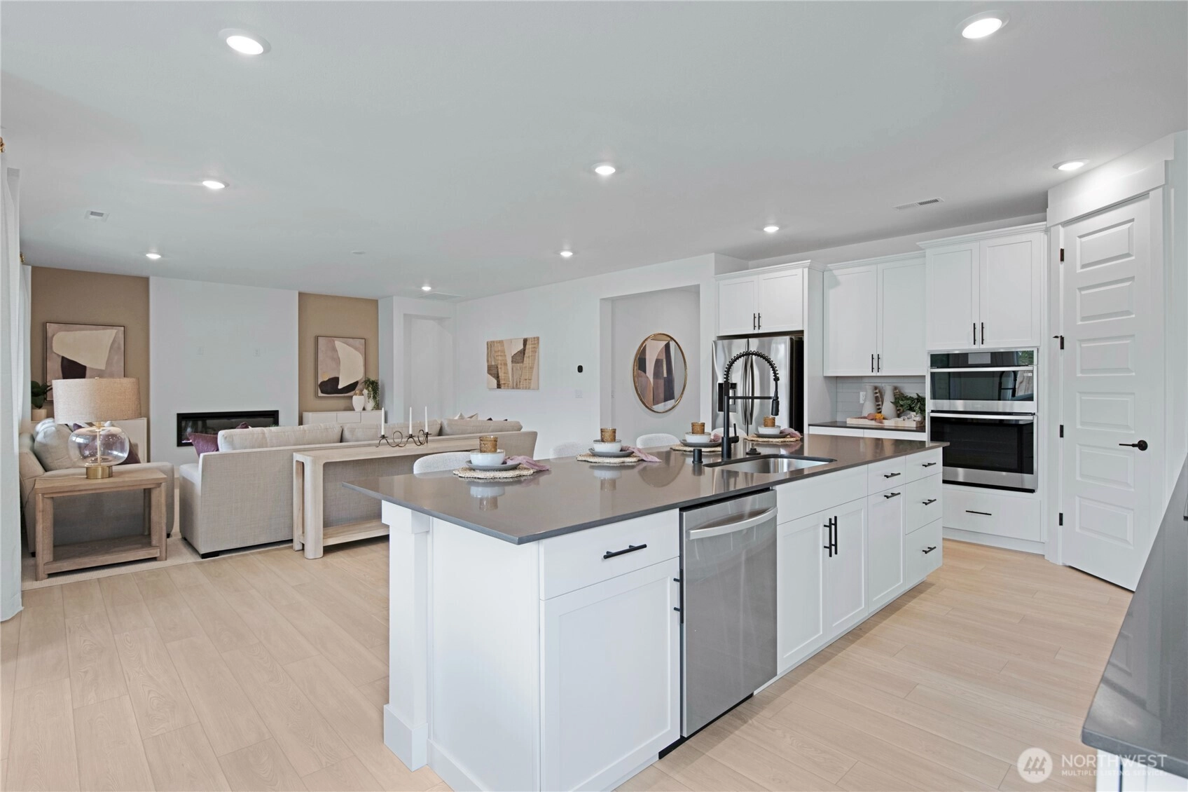
Pending
February 15, 2026
$589,950
3 BR
2.5 BA
2,241 SQFT
 NWMLS #2473369.
John Bahamon,
Lennar Sales Corp.
NWMLS #2473369.
John Bahamon,
Lennar Sales Corp. Rolling Hills
Lennar
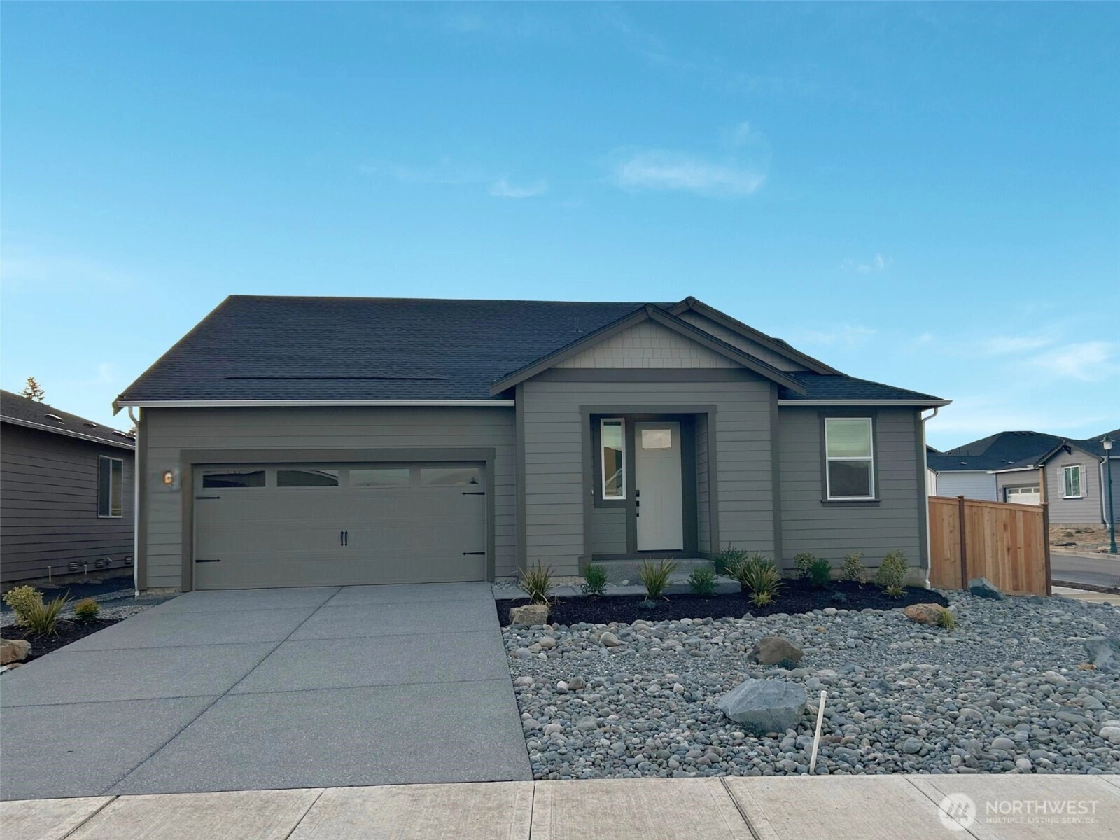
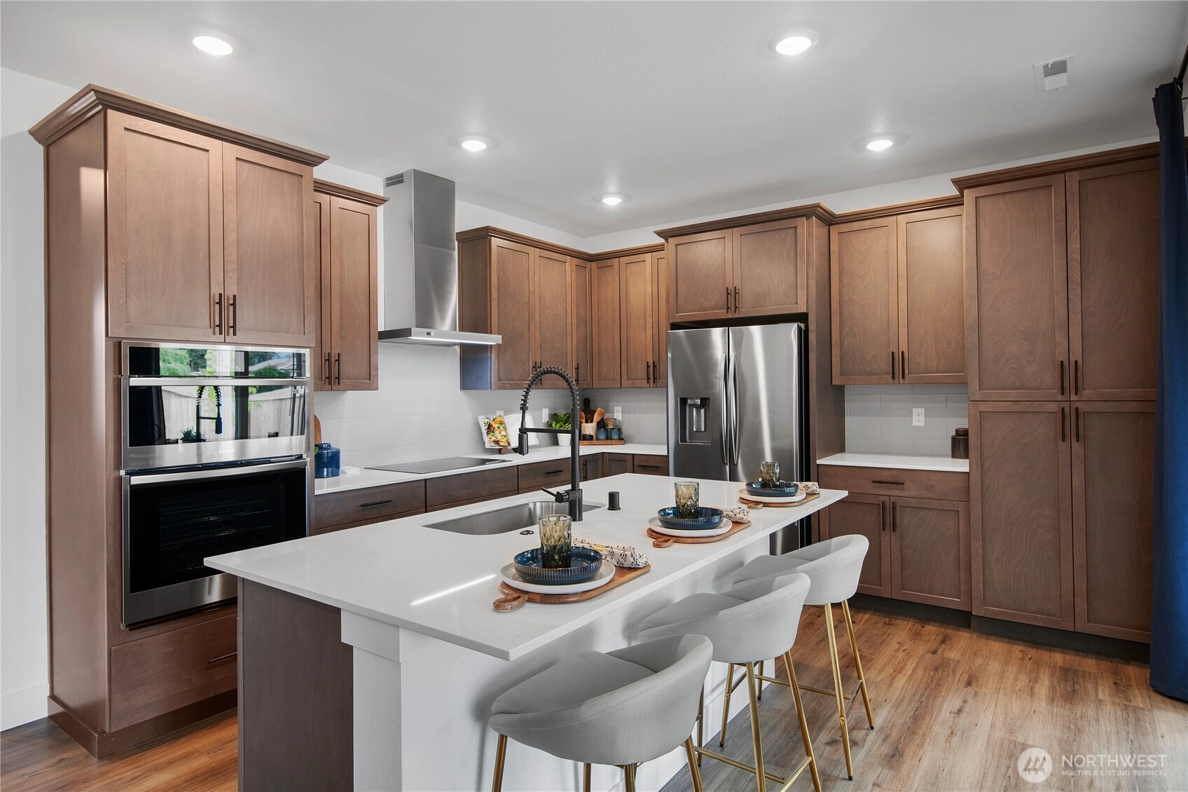
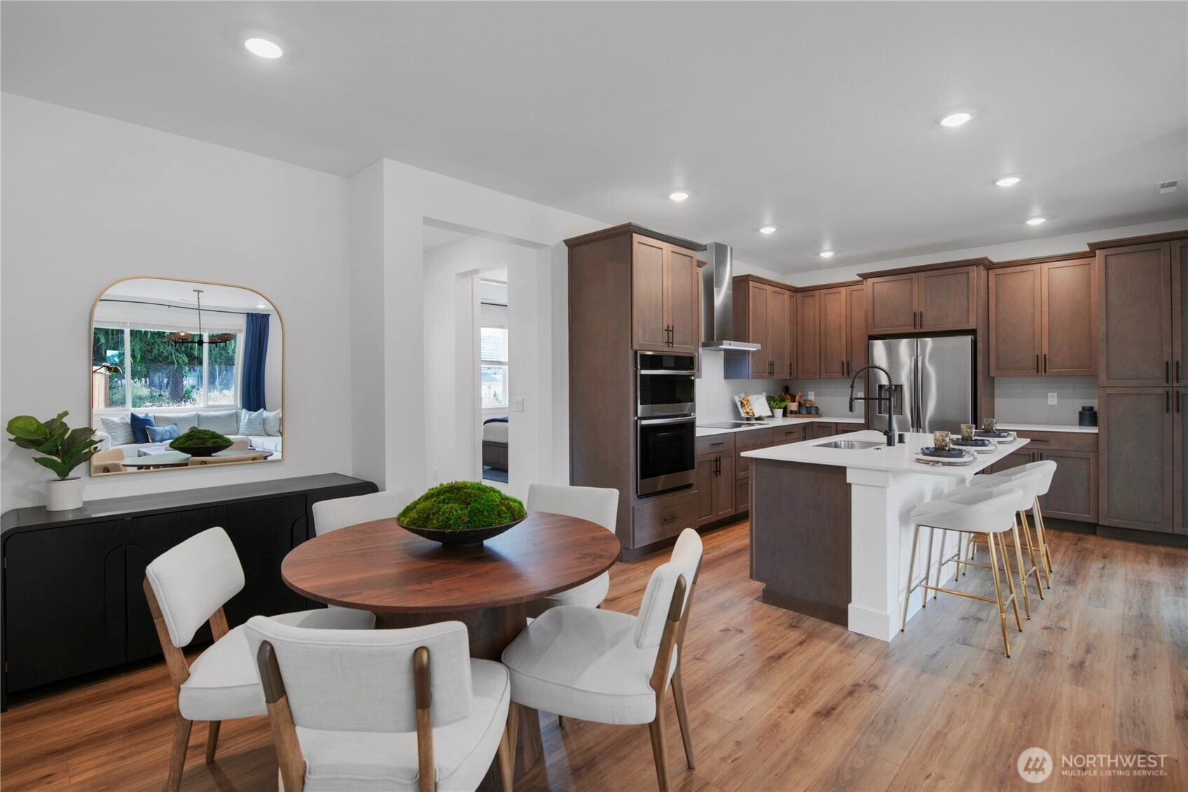
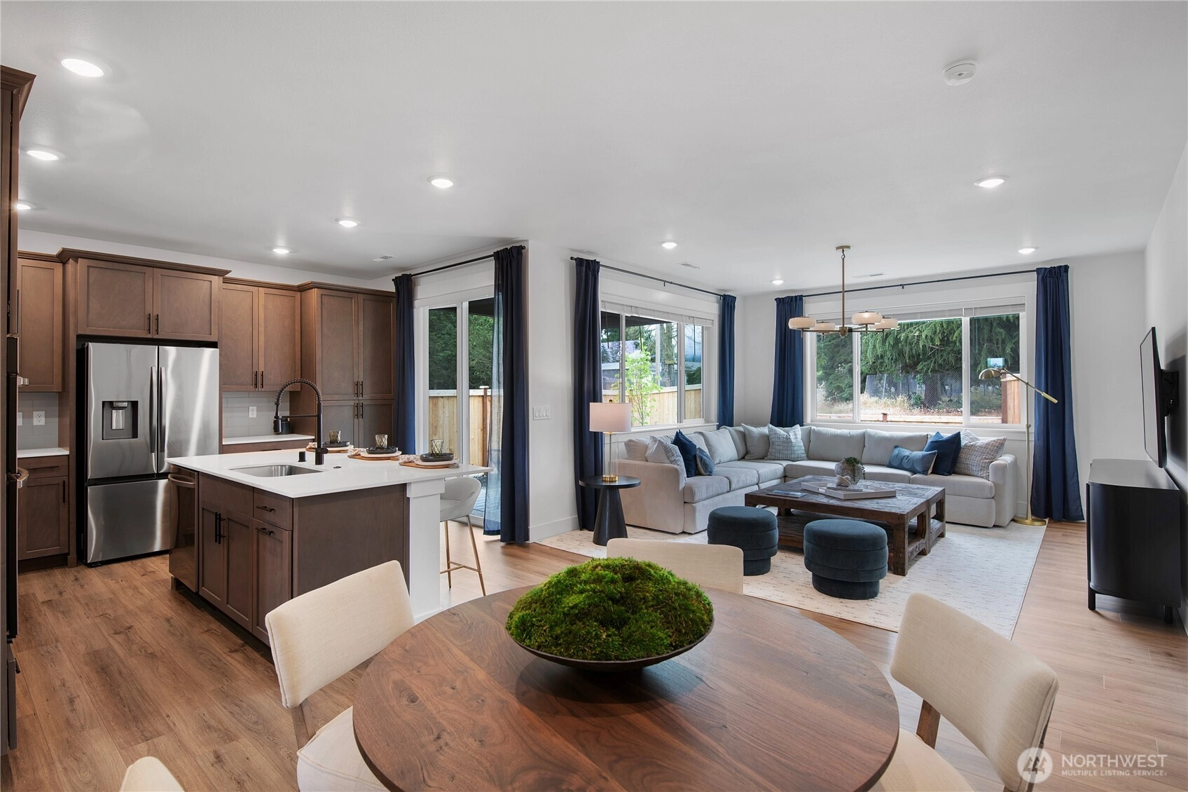
Pending
February 7, 2026
$489,950
2 BR
2 BA
1,437 SQFT
 NWMLS #2472657.
Jackie Daum,
Lennar Sales Corp.
NWMLS #2472657.
Jackie Daum,
Lennar Sales Corp. Rolling Hills
Lennar
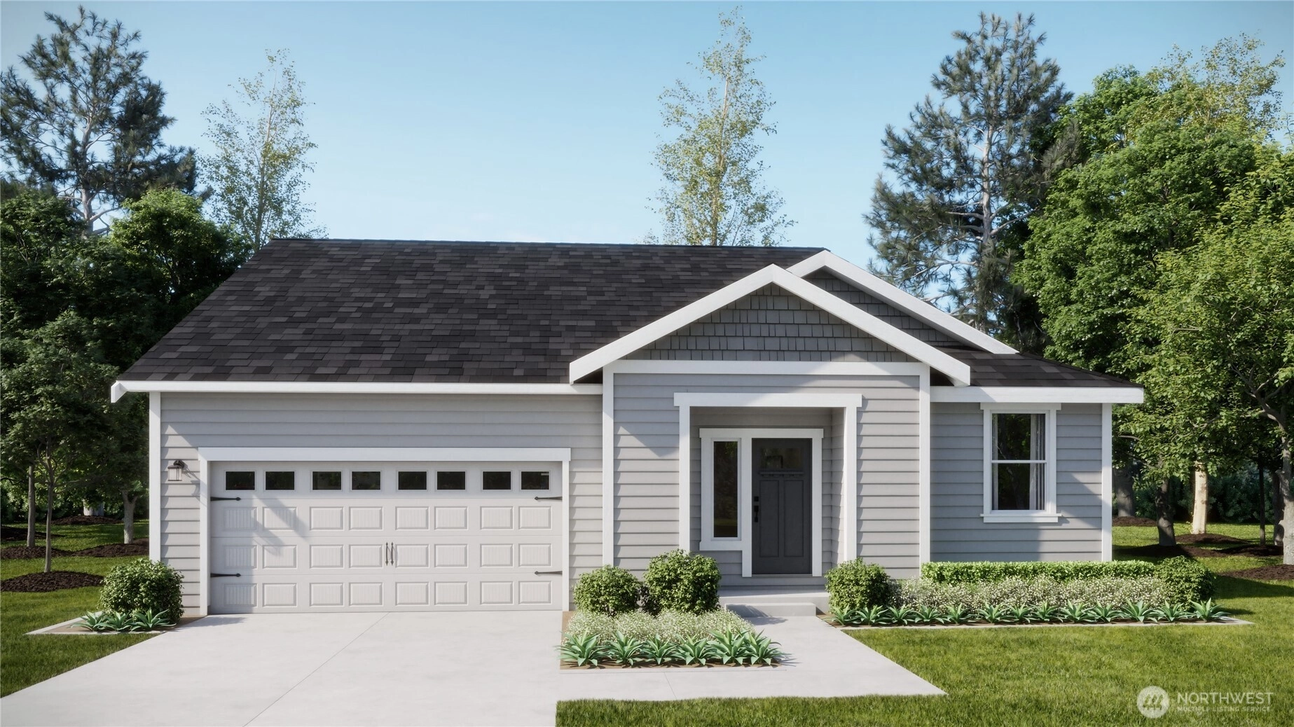
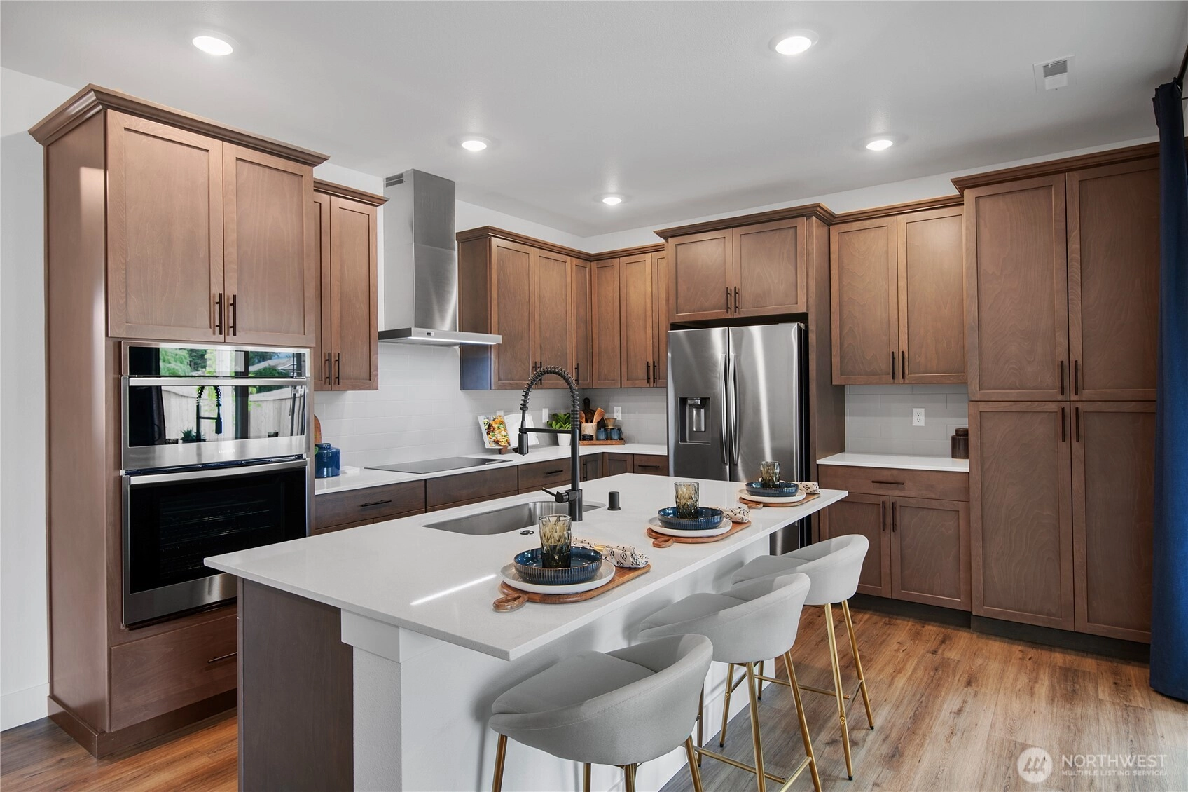
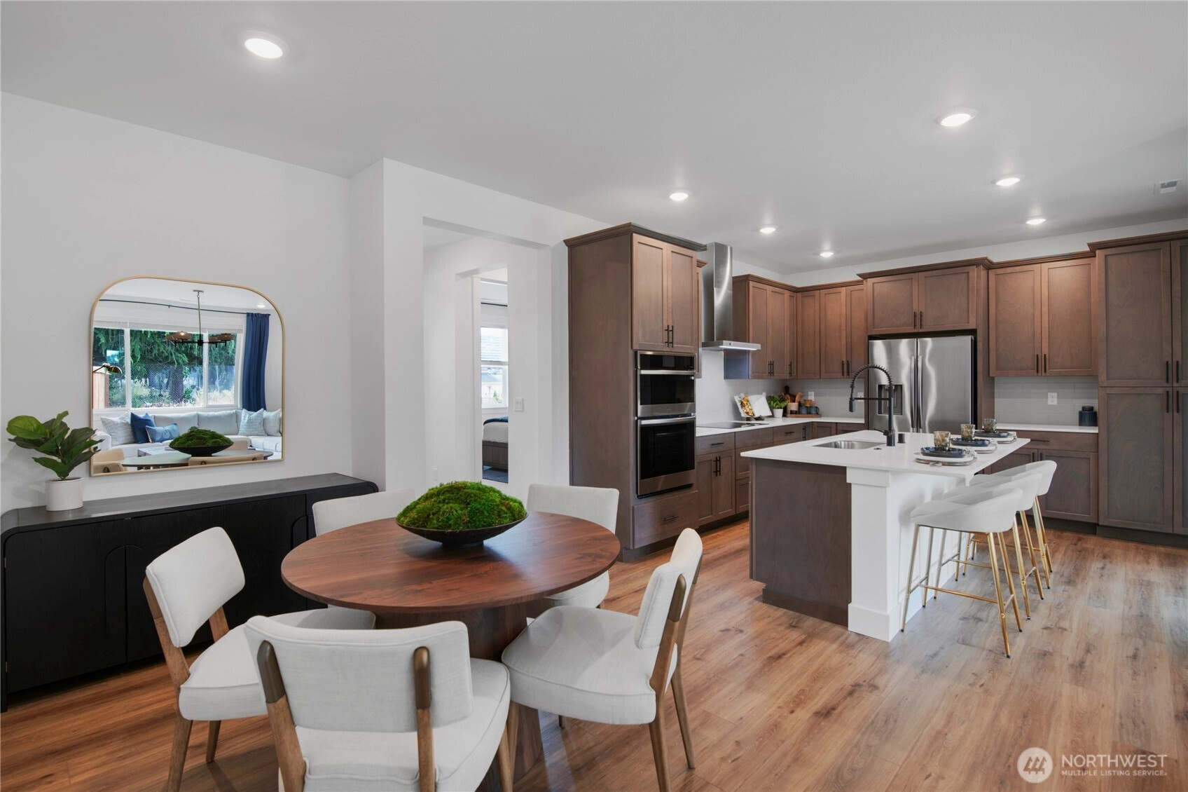
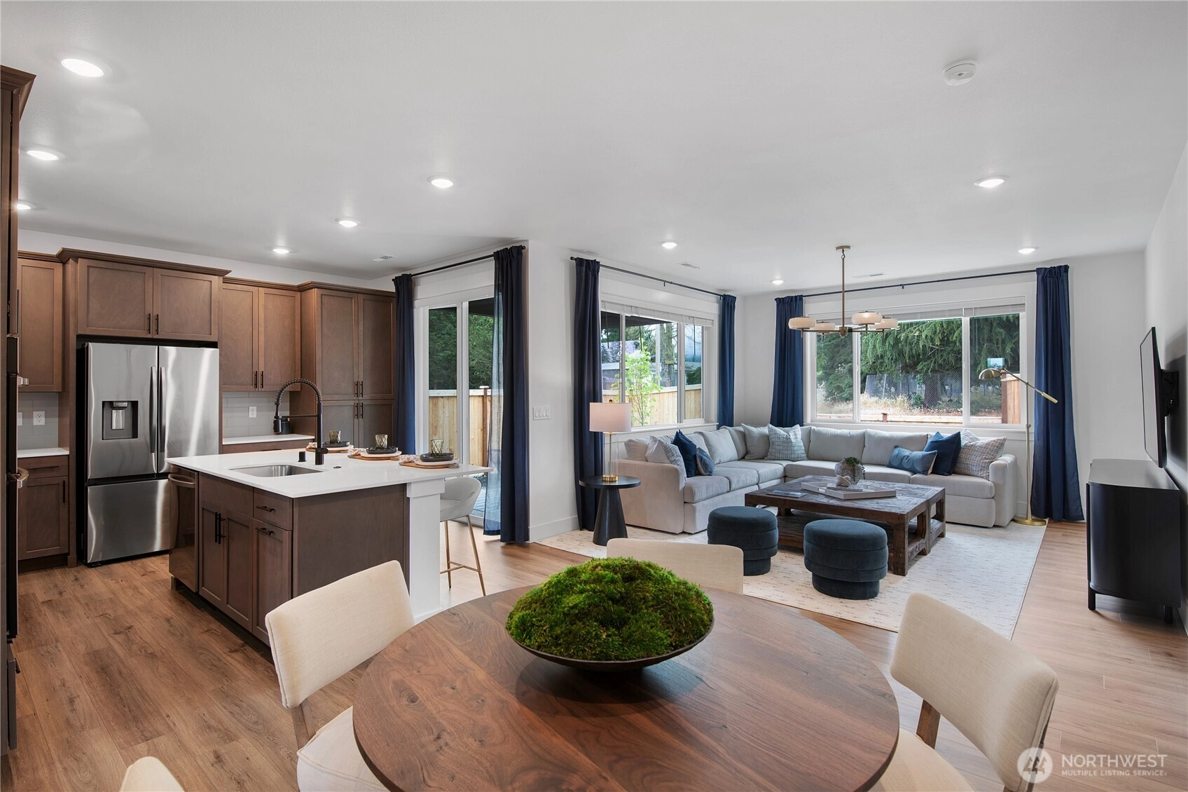
Pending
January 16, 2026
$479,950
2 BR
2 BA
1,437 SQFT
 NWMLS #2468297.
Jackie Daum,
Lennar Sales Corp.
NWMLS #2468297.
Jackie Daum,
Lennar Sales Corp. Rolling Hills
Lennar
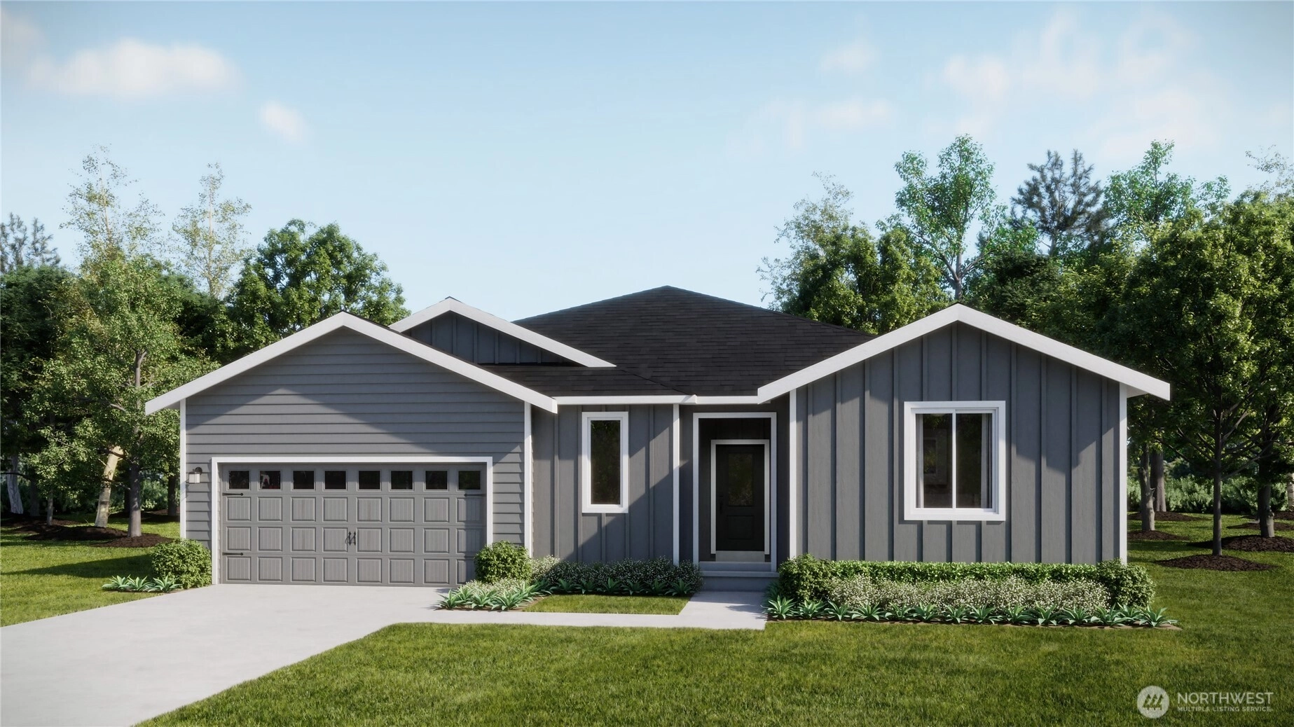
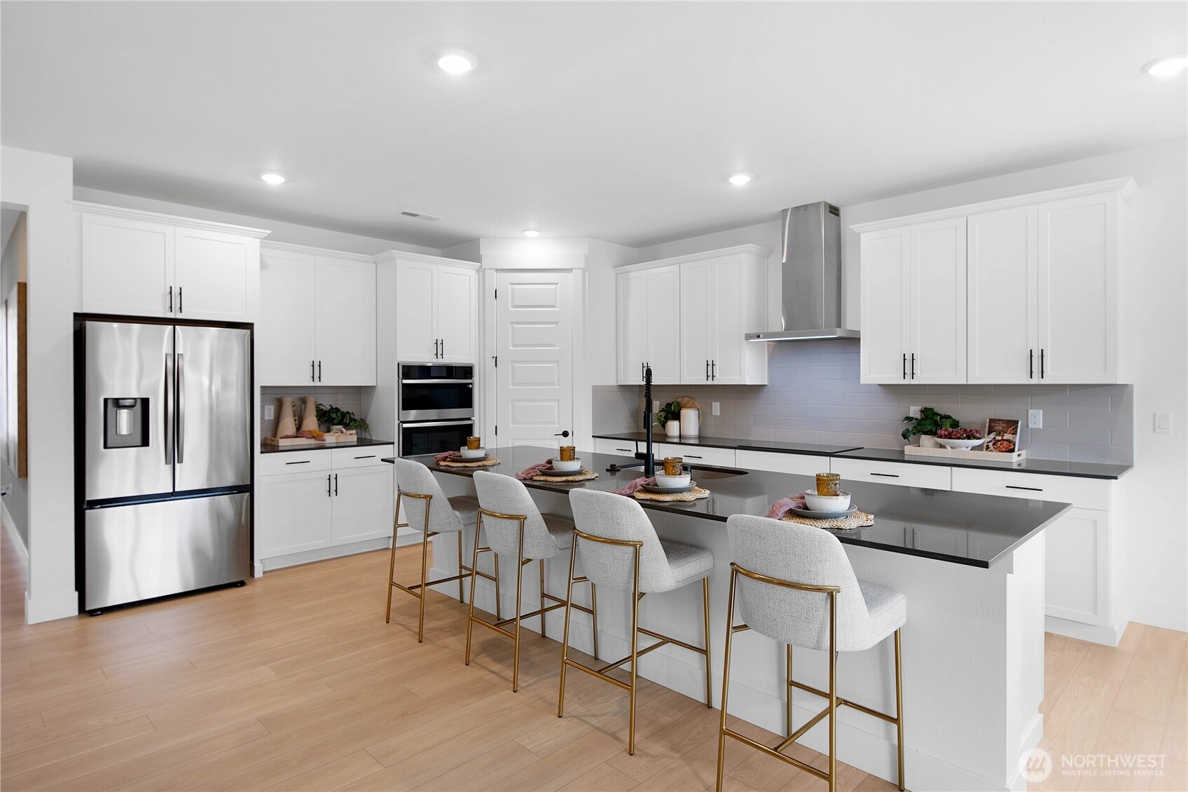
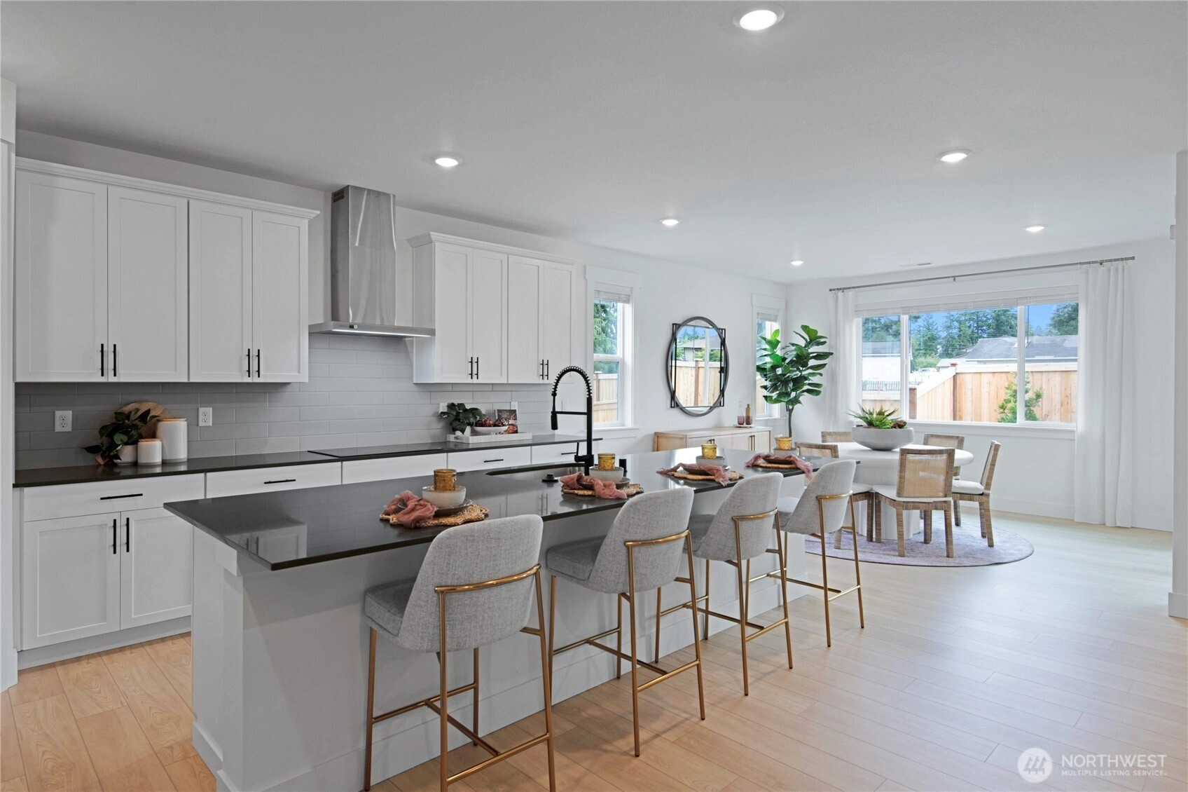
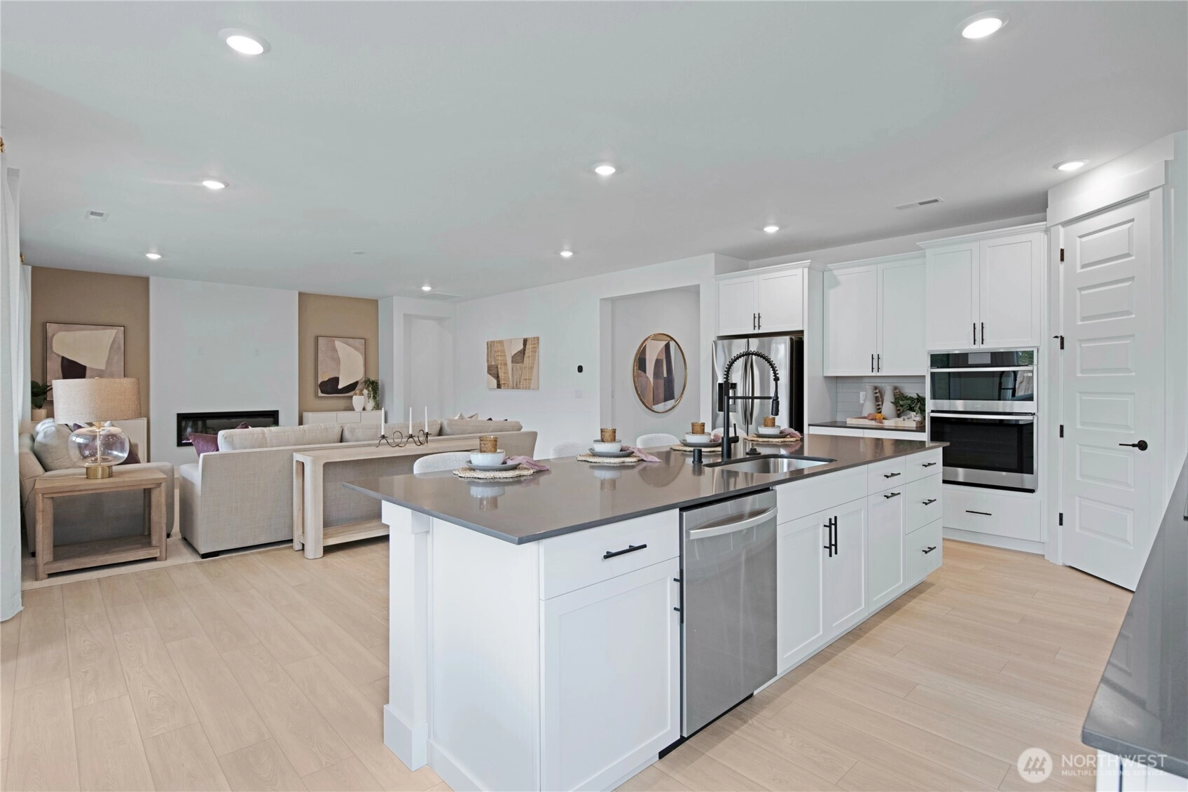
Pending
December 19, 2025
$574,950
3 BR
2.5 BA
2,241 SQFT
 NWMLS #2462850.
John Bahamon,
Lennar Sales Corp.
NWMLS #2462850.
John Bahamon,
Lennar Sales Corp. Rolling Hills
Lennar
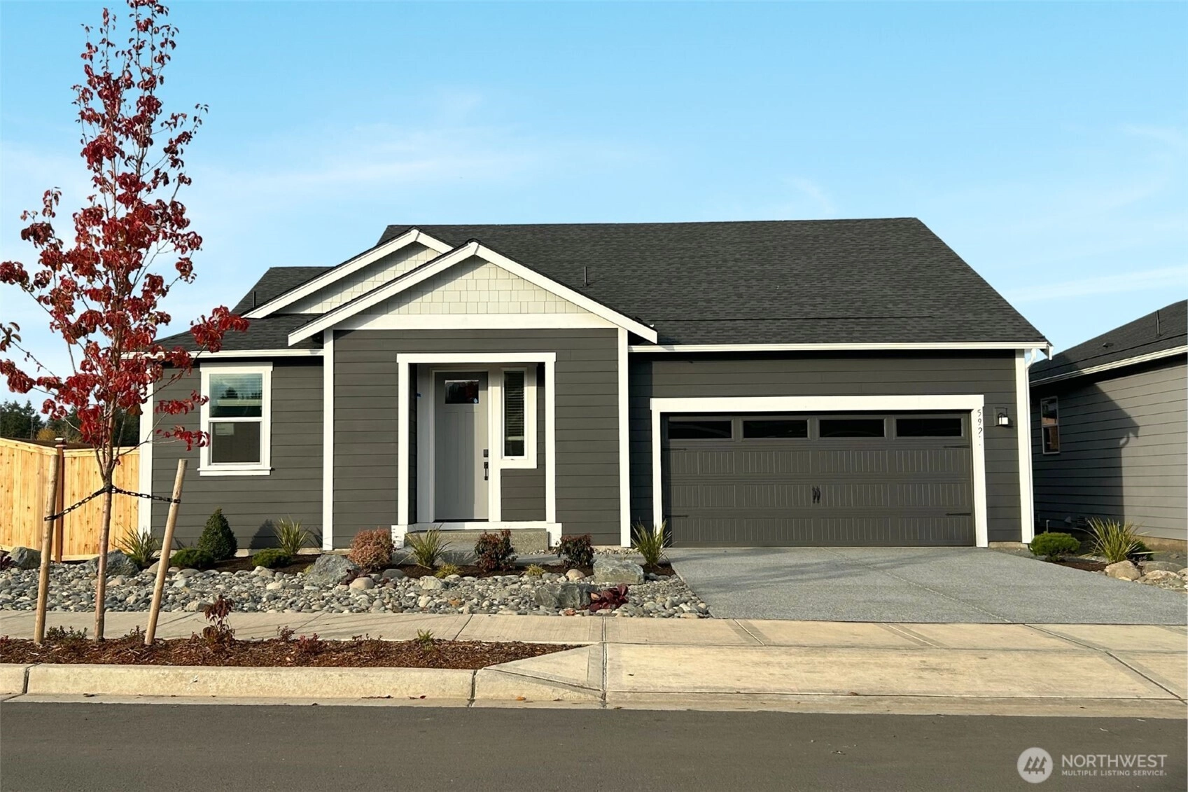
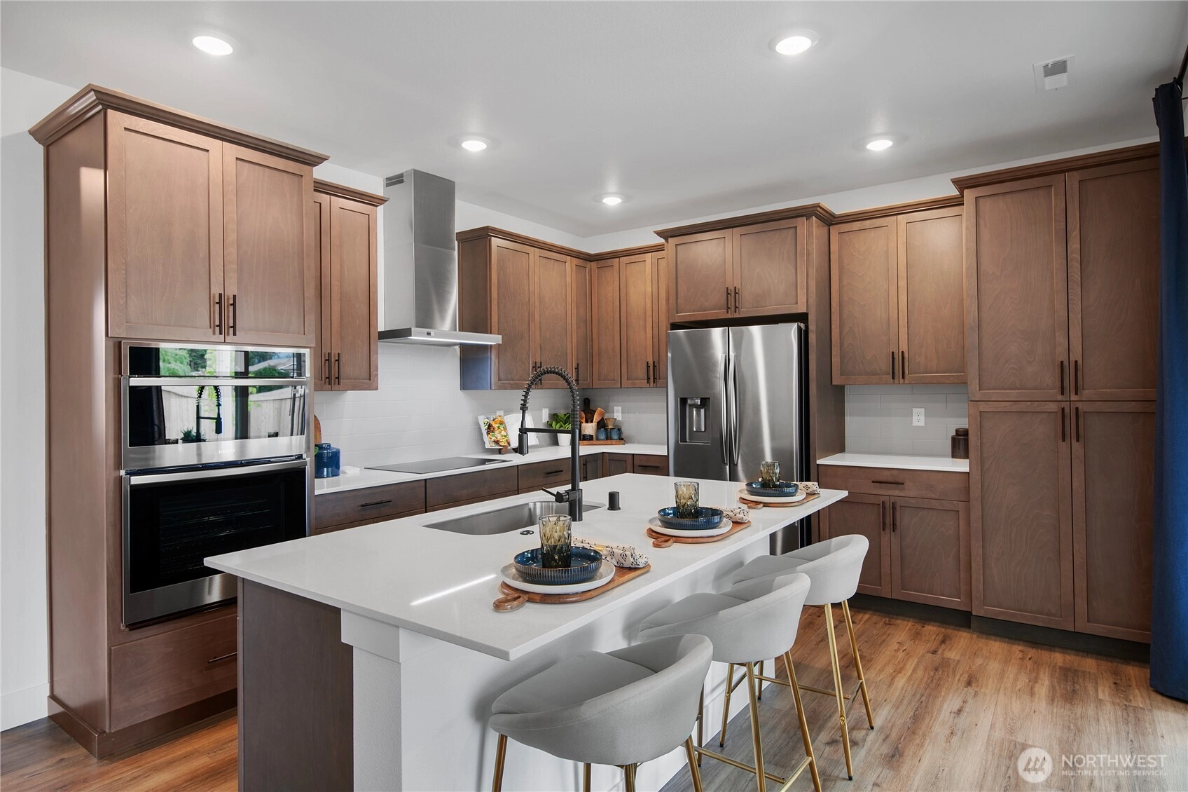
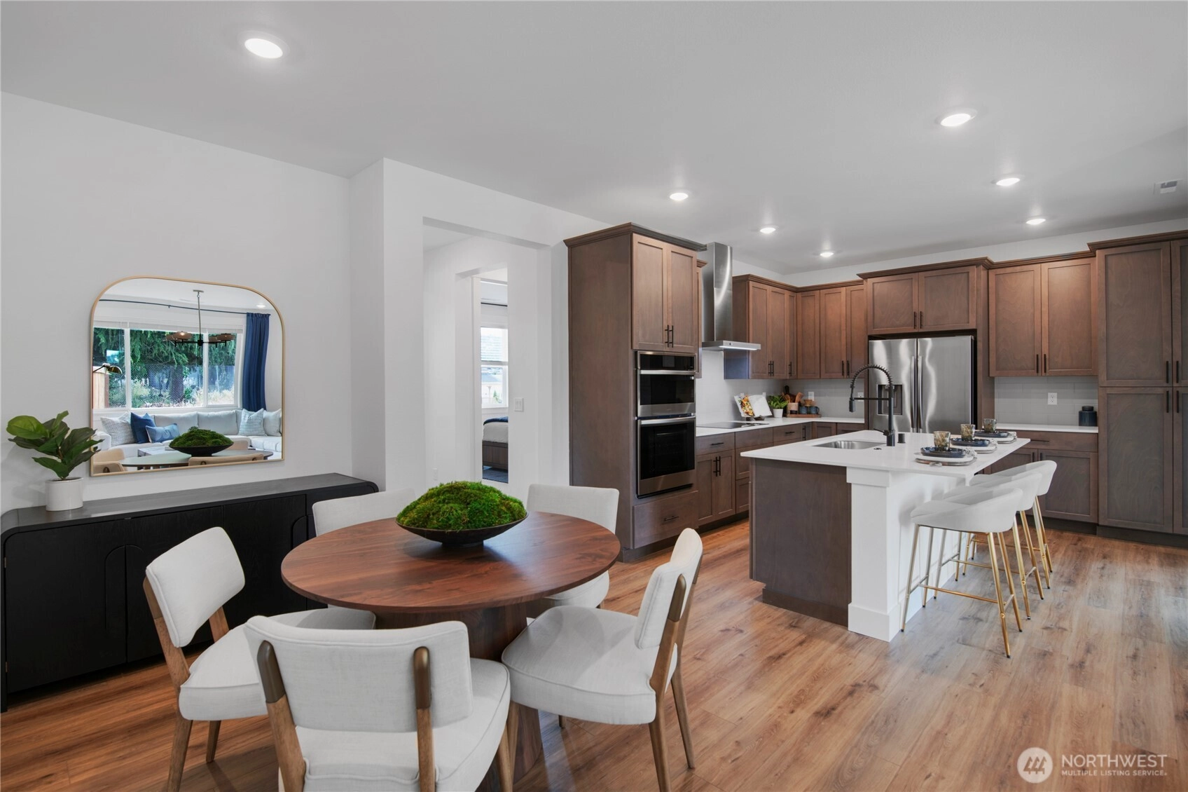
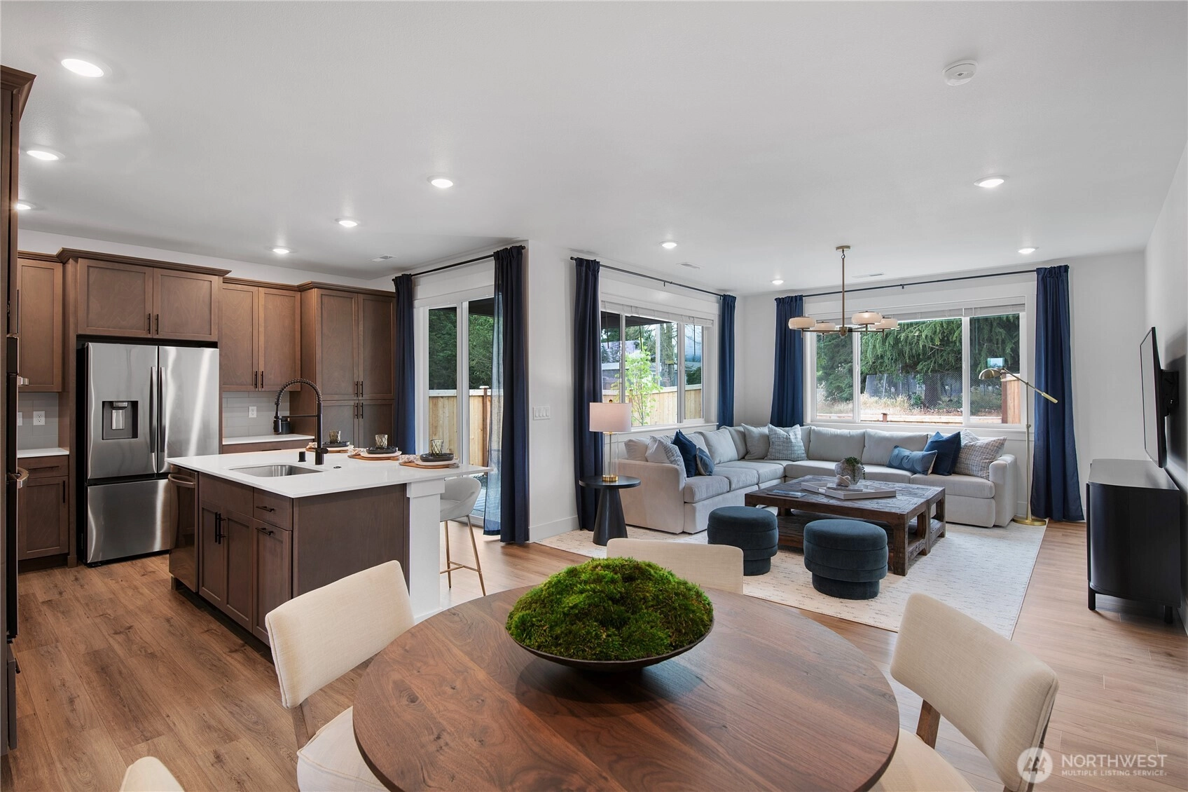
Pending
January 24, 2026
$489,950
2 BR
2 BA
1,437 SQFT
 NWMLS #2448450.
John Bahamon,
Lennar Sales Corp.
NWMLS #2448450.
John Bahamon,
Lennar Sales Corp. Rolling Hills
Lennar
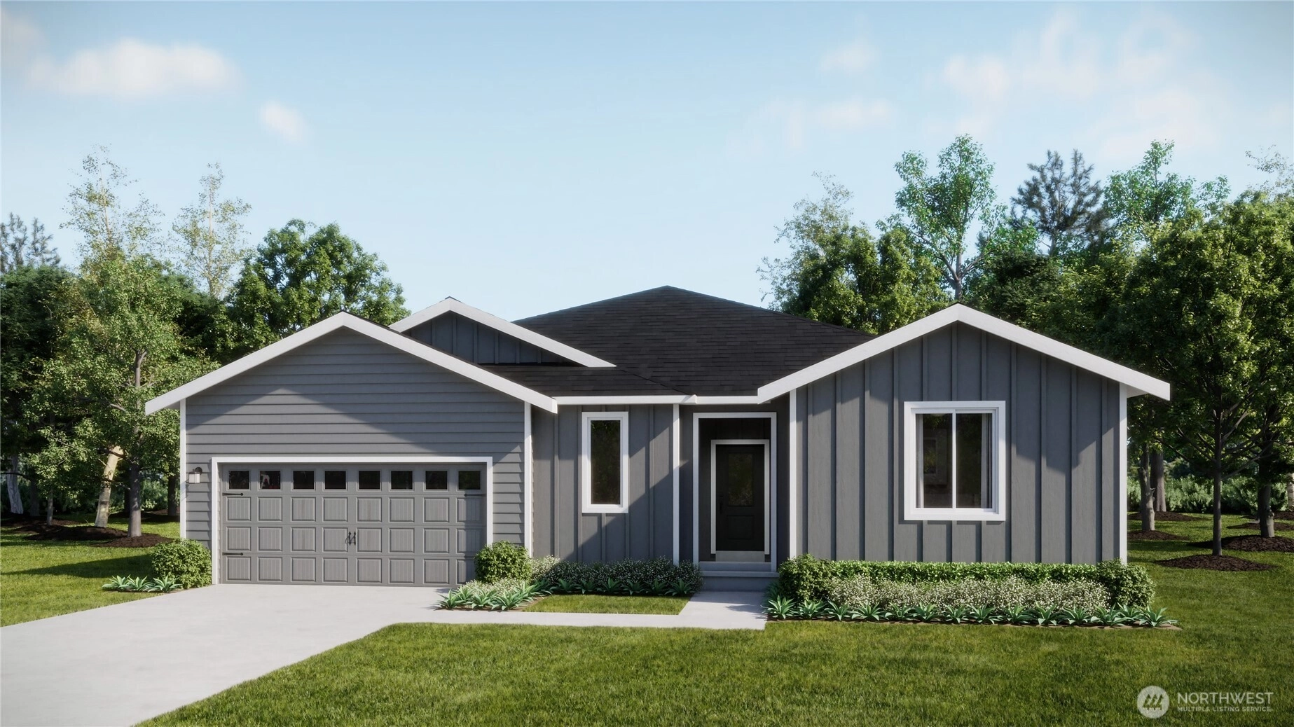
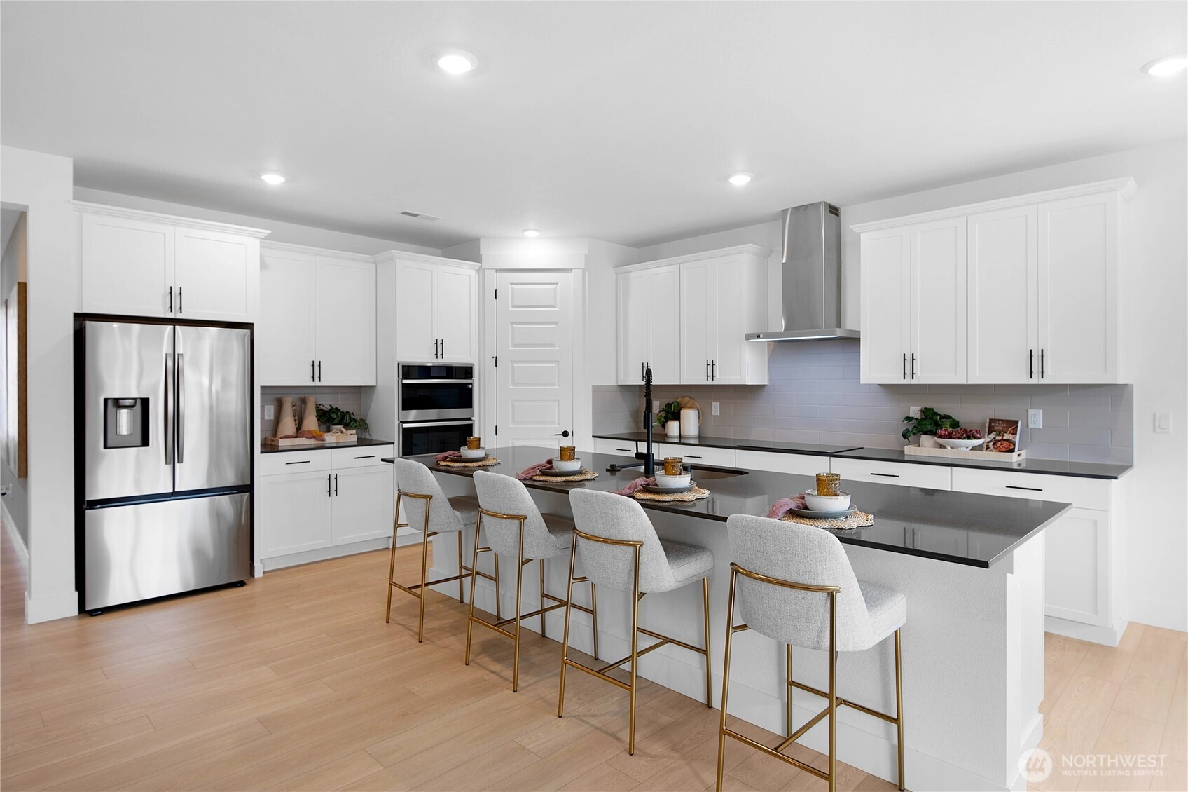
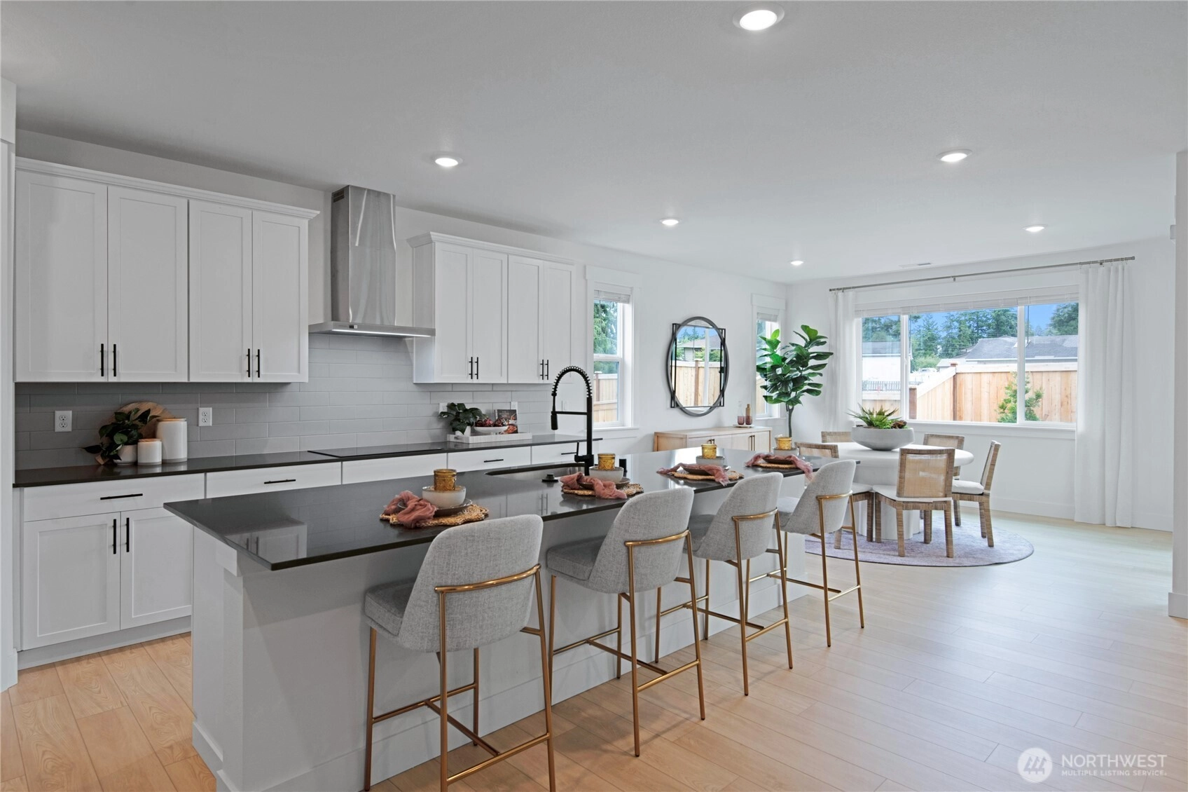
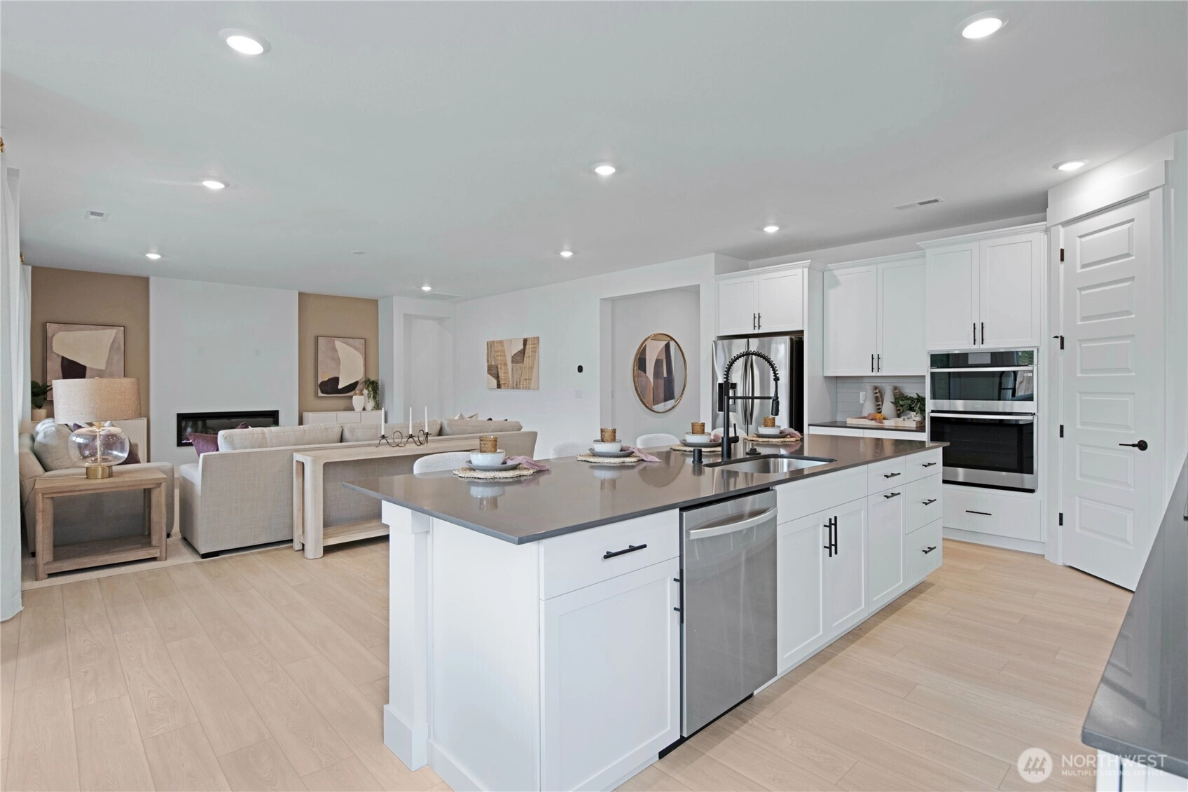
Sold
February 23, 2026
$585,450
3 BR
2.5 BA
2,241 SQFT
 NWMLS #2461515.
Jackie Daum,
Lennar Sales Corp.
NWMLS #2461515.
Jackie Daum,
Lennar Sales Corp. Rolling Hills
Lennar
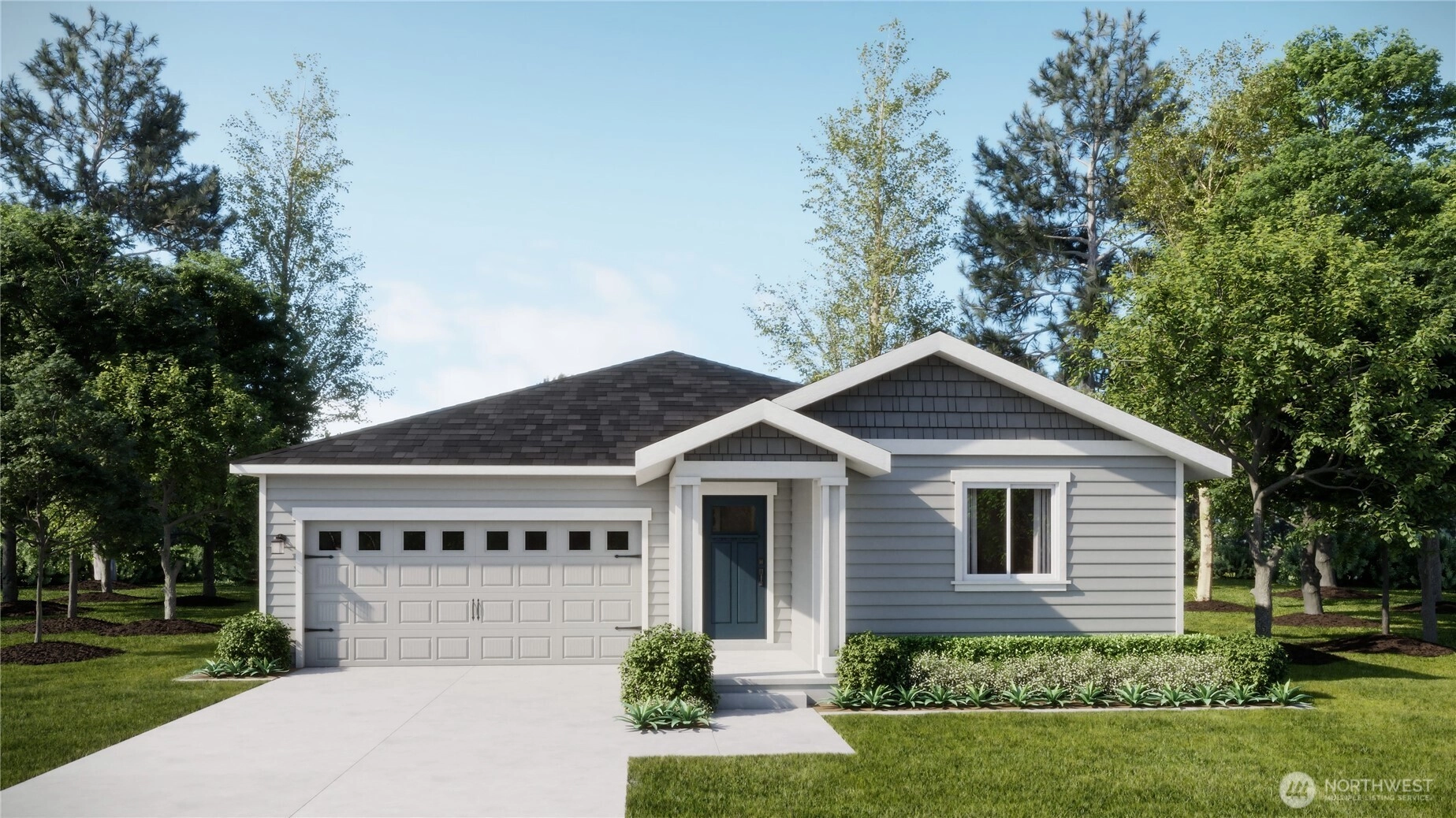
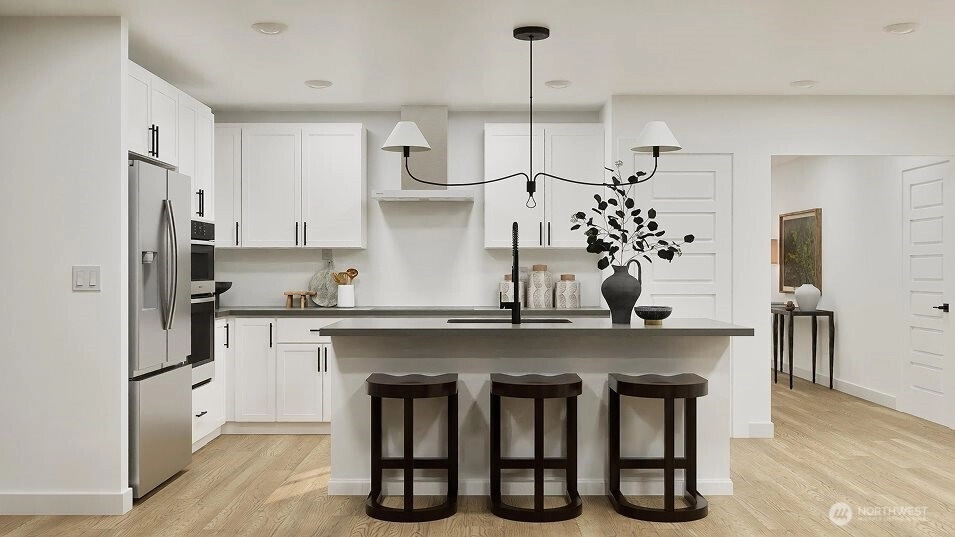
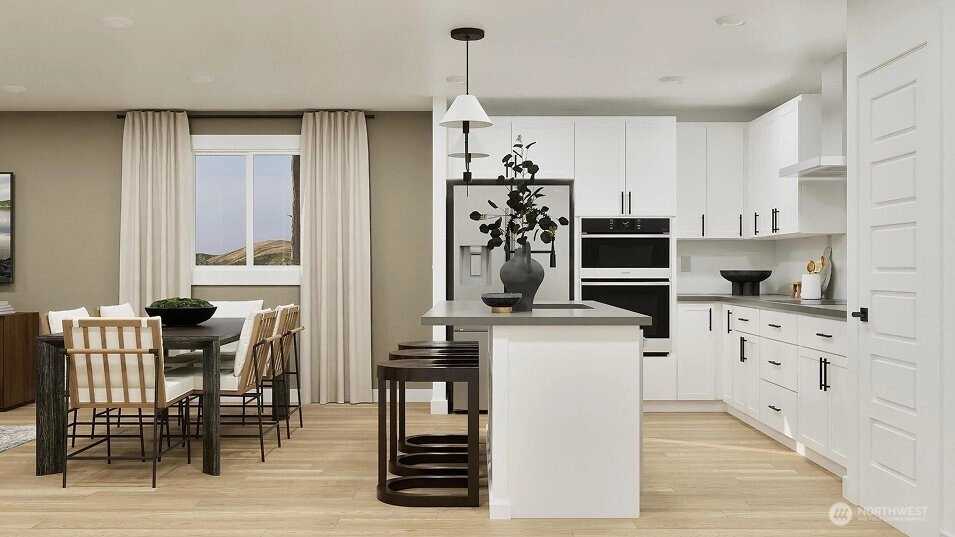
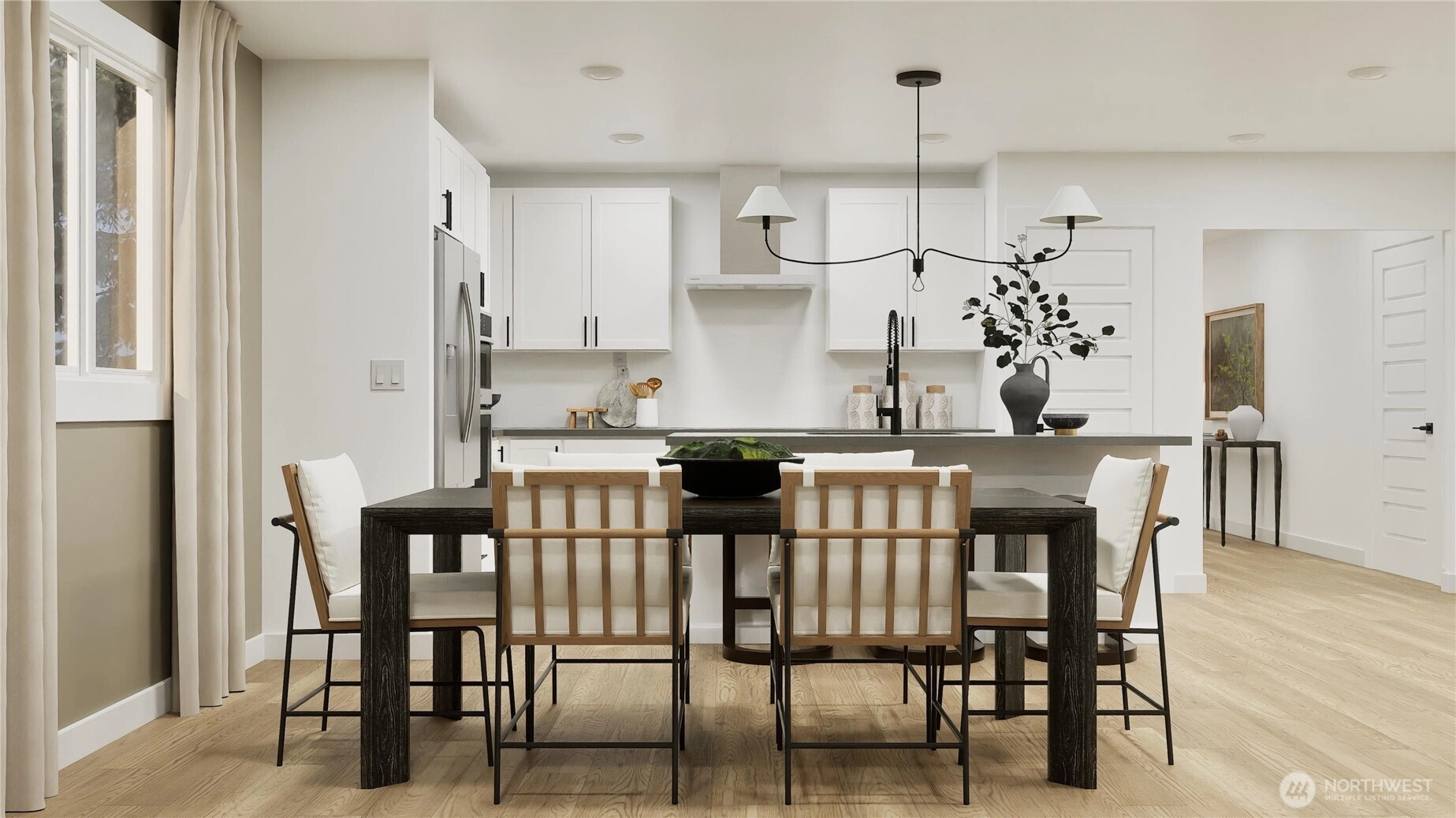
Sold
January 30, 2026
$499,950
3 BR
2 BA
1,540 SQFT
 NWMLS #2456564.
John Bahamon,
Lennar Sales Corp.
NWMLS #2456564.
John Bahamon,
Lennar Sales Corp. Frequently Asked Questions
Does Wicklund Real Estate represent Lennar?
No. Lennar has listing agents that have put listings into the MLS and those listings are
made available to websites like ours.
Can a Wicklund Real Estate team member help me find and buy a home?
Yes, when you view the details of a community or listing, contact info for the
Wicklund team member that covers the area will be available.
Does this page include all of the homes built by Lennar?
This page is for newly built homes found in the NWMLS using keywords that match
Lennar. Listings are pulled from the MLS several times per day.
We try to get them all but if the keywords used by the listing agent are different
than what we're looking for, some listings may be missed. We try to correct this when it happens.
Is Lennar the seller of these homes?
Not necessarily.
The legal entity that actually built or is actually selling each property may vary, the builder and the listing
information has not been verified by us so please be
sure to verify this information.
What's the best way to approach buying a home from a home builder?
About this Page
