- homeHome
- mapHomes For Sale
- Houses Only
- Condos Only
- New Construction
- Waterfront
- Land For Sale
- nature_peopleNeighborhoods
- businessCondo Buildings
Selling with Us
- roofingBuying with Us
About Us
- peopleOur Team
- perm_phone_msgContact Us
- location_cityCity List
- engineeringHome Builder List
- trending_upHome Price Index
- differenceCalculate Value Now
- monitoringAll Stats & Graphs
- starsPopular
- feedArticles
- calculateCalculators
- helpApp Support
- refreshReload App
Version: ...
to
Houses
Townhouses
Condos
Land
Price
to
SQFT
to
Bdrms
to
Baths
to
Lot
to
Yr Built
to
Sold
Listed within...
Listed at least...
Offer Review
New Construction
Waterfront
Short-Sales
REO
Parking
to
Unit Flr
to
Unit Nbr
Types
Listings
Neighborhoods
Complexes
Developments
Cities
Counties
Zip Codes
Neighborhood · Condo · Development
School District
Zip Code
City
County
Builder
Listing Numbers
Broker LAG
Display Settings
Boundary Lines
Labels
View
Sort
Home Builder, Washington State
New Homes by DR Horton
February 24, 2026 — This page contains listing and community info for homes listed where DR Horton is referenced as the builder.
- 94 New Homes For Sale today
- 75 Pending sales
- 626 Closings were found in the last 12 months.
Builder's Website:
drhorton.com/Washington
New Homes — By Community
OPEN Mon 10am-5pm & Tue 10am-5pm
Black Horse
DR Horton




For Sale
333 Days Online
$364,995
3 BR
1.75 BA
1,238 SQFT
 NWMLS #2351585.
Curtis Goodwin,
D.R. Horton
NWMLS #2351585.
Curtis Goodwin,
D.R. Horton
OPEN Wed 1pm-5pm & Thu 10am-5pm
Rainier Ridge at Lip
DR Horton
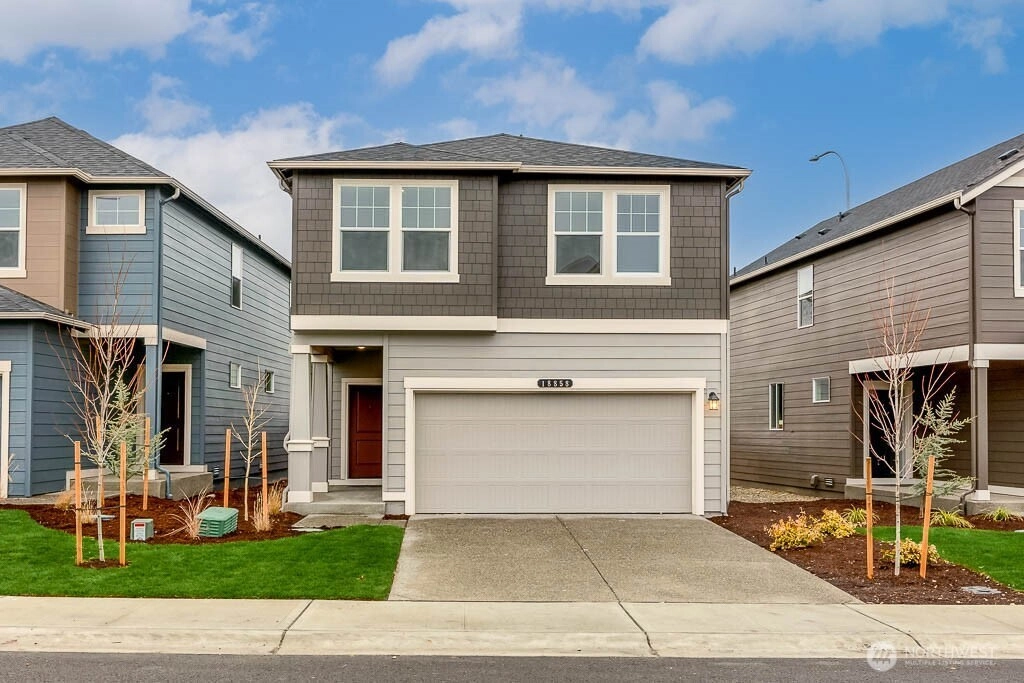
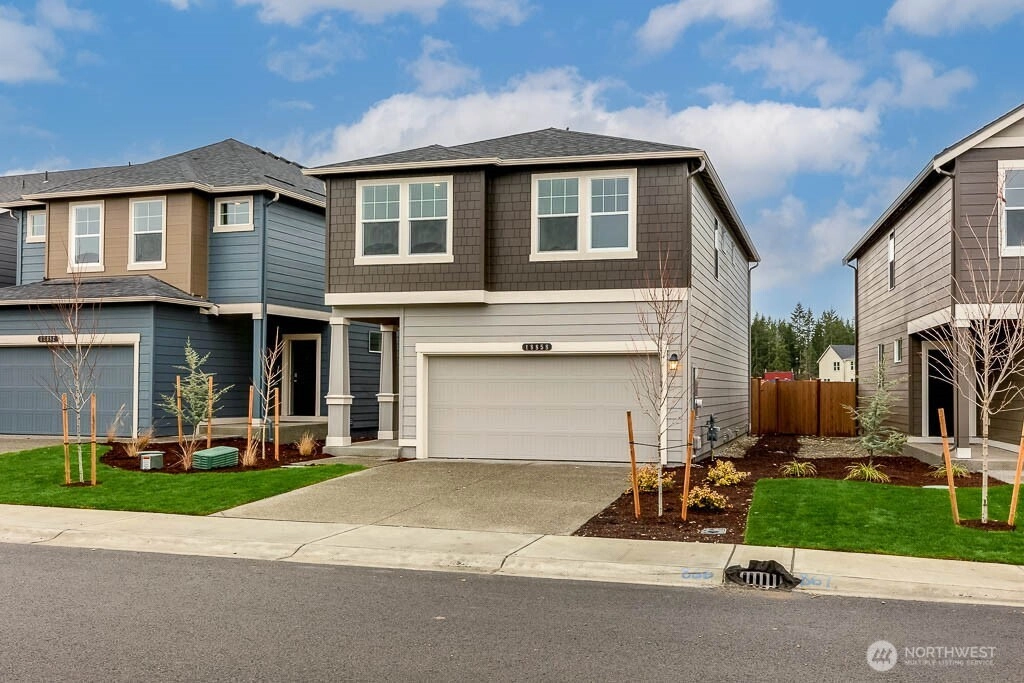
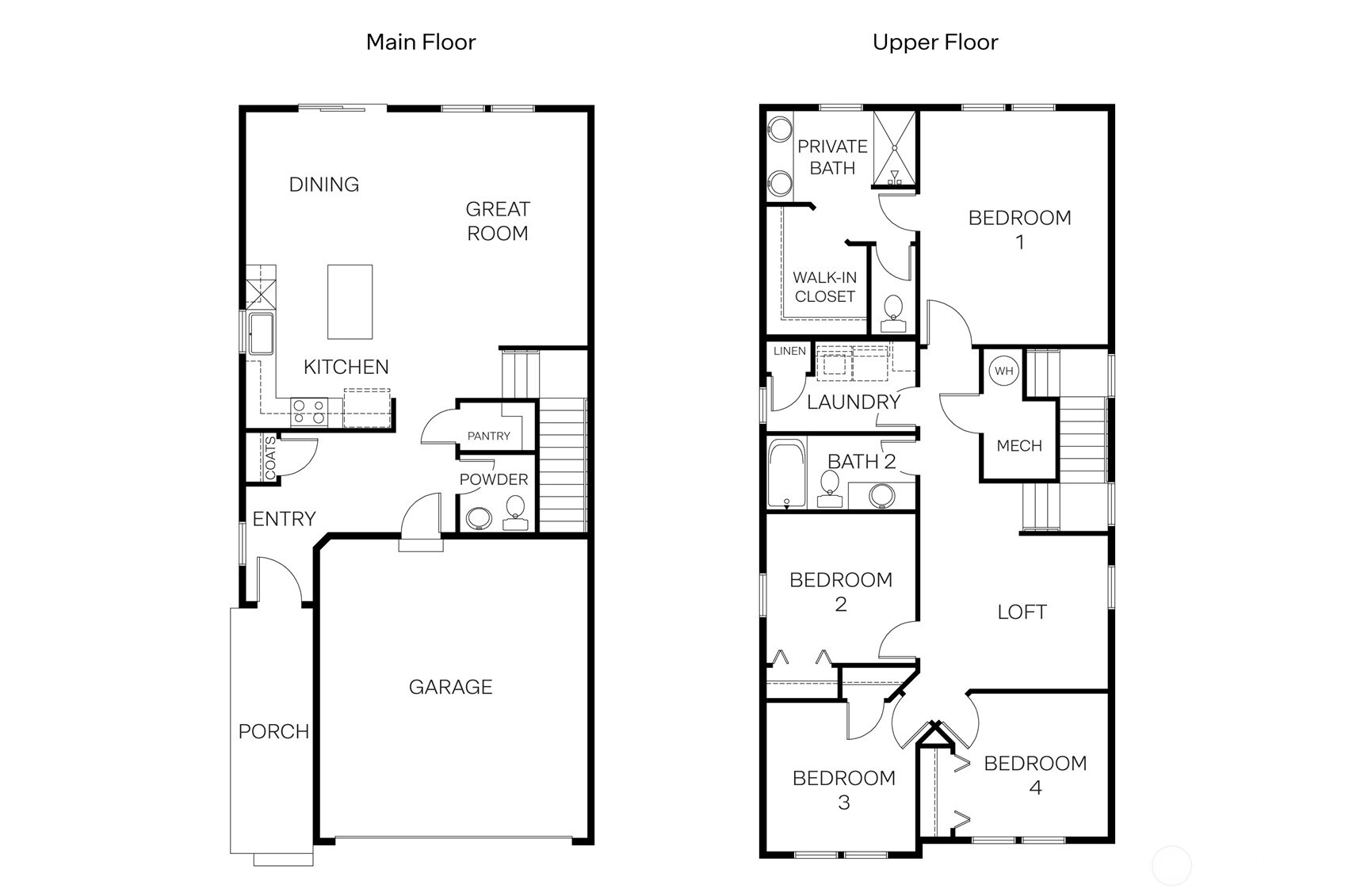
For Sale
5 Days Online
$589,995
4 BR
2.5 BA
1,880 SQFT
 NWMLS #2474918.
Bryson Rary,
D.R. Horton
NWMLS #2474918.
Bryson Rary,
D.R. Horton
OPEN Wed 1pm-5pm & Thu 10am-5pm
Rainier Ridge at Lip
DR Horton
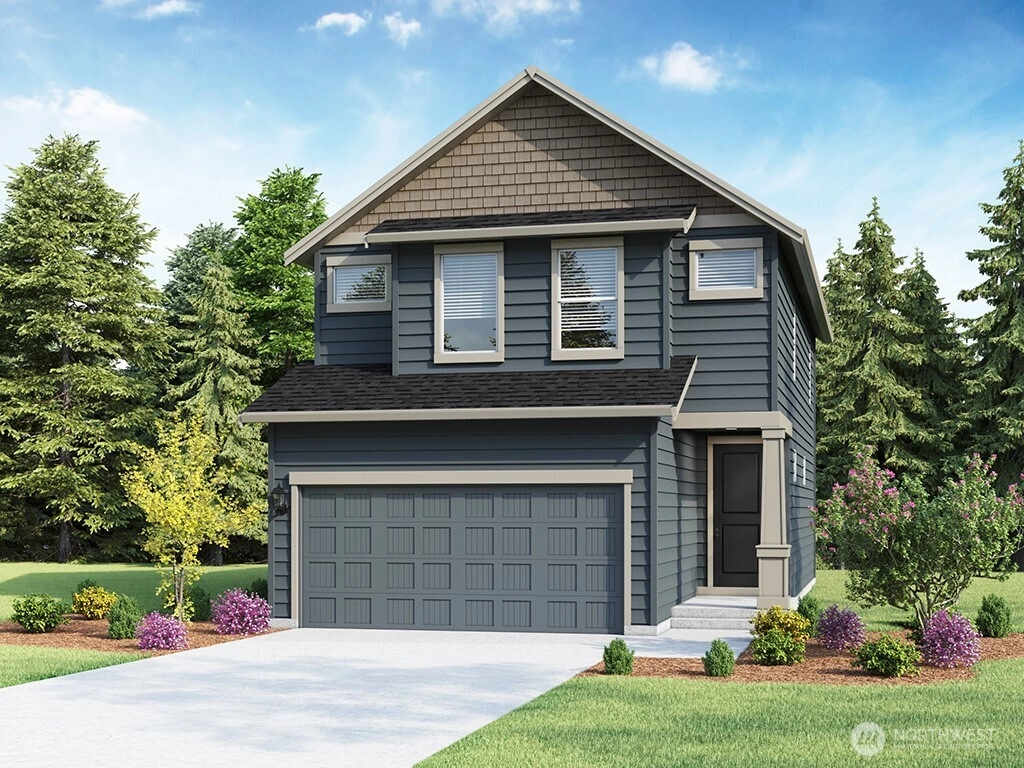
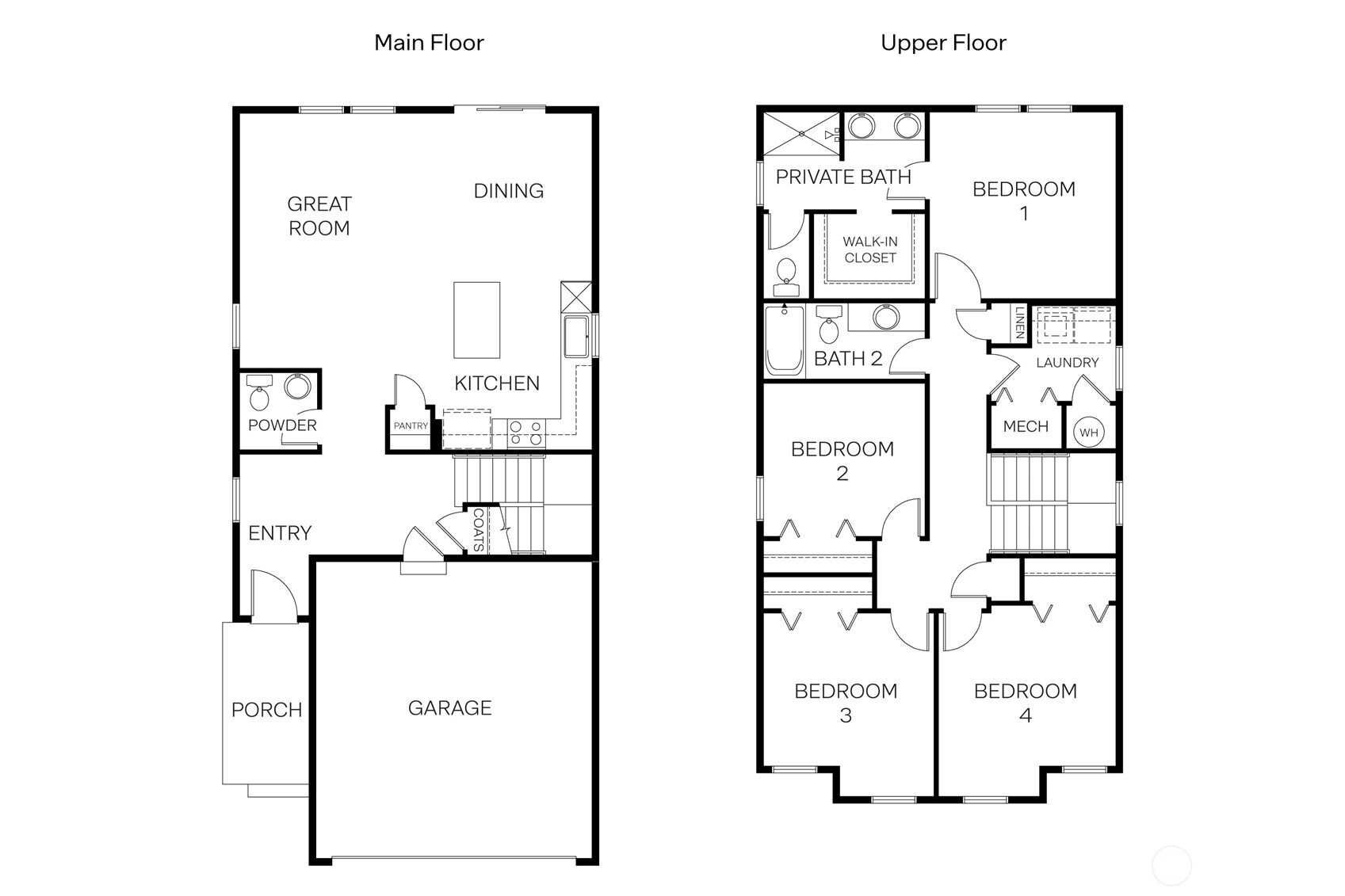
For Sale
24 Days Online
▼ Reduced $10K
$564,995
4 BR
2.5 BA
1,769 SQFT
 NWMLS #2474903.
Bryson Rary,
D.R. Horton
NWMLS #2474903.
Bryson Rary,
D.R. Horton
OPEN Wed 1pm-5pm & Thu 10am-5pm
Rainier Ridge at Lip
DR Horton
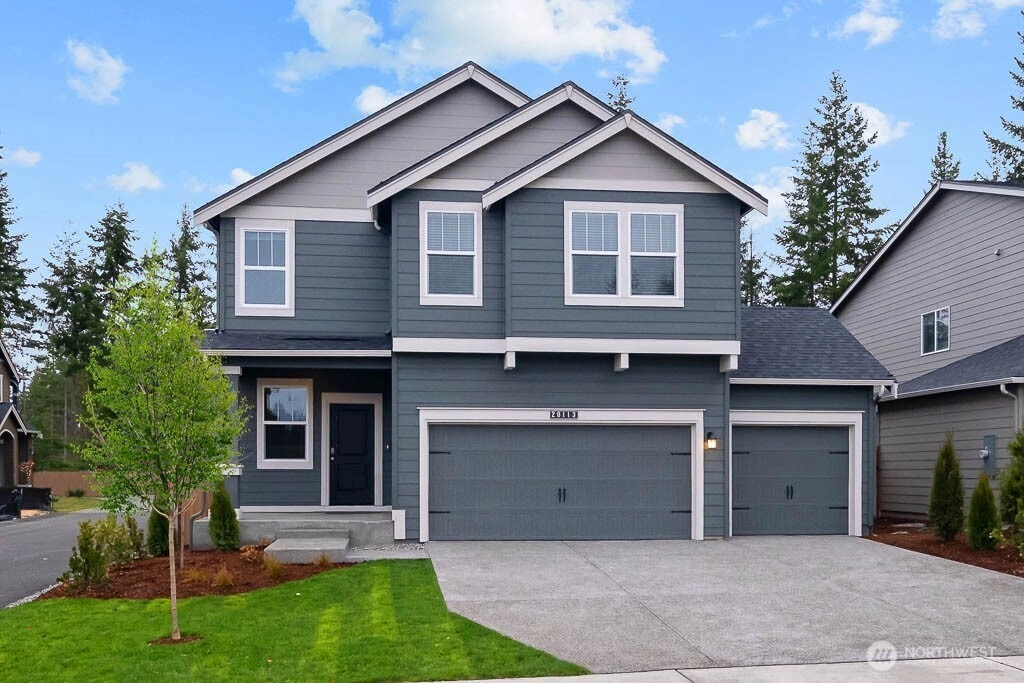
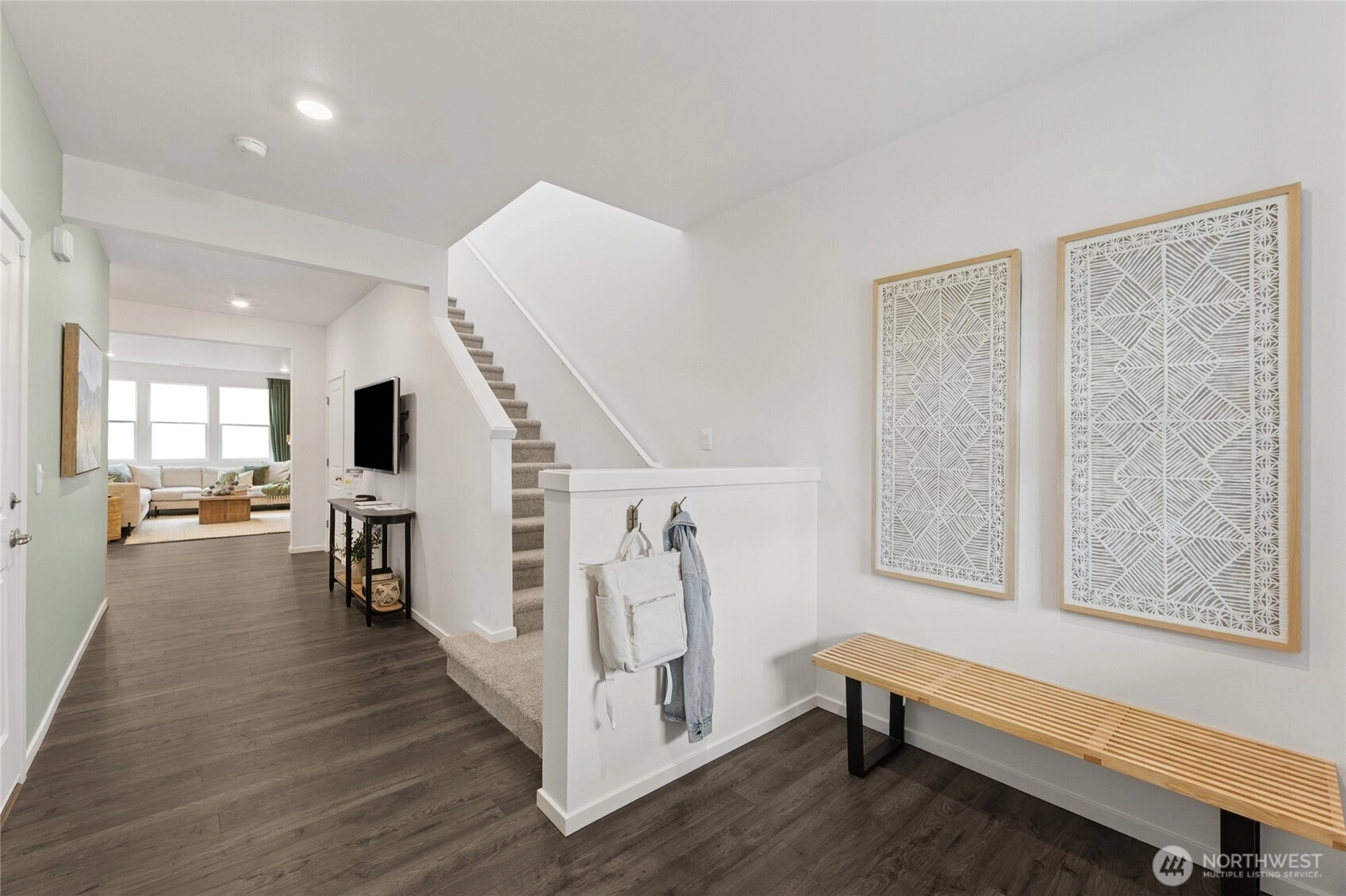
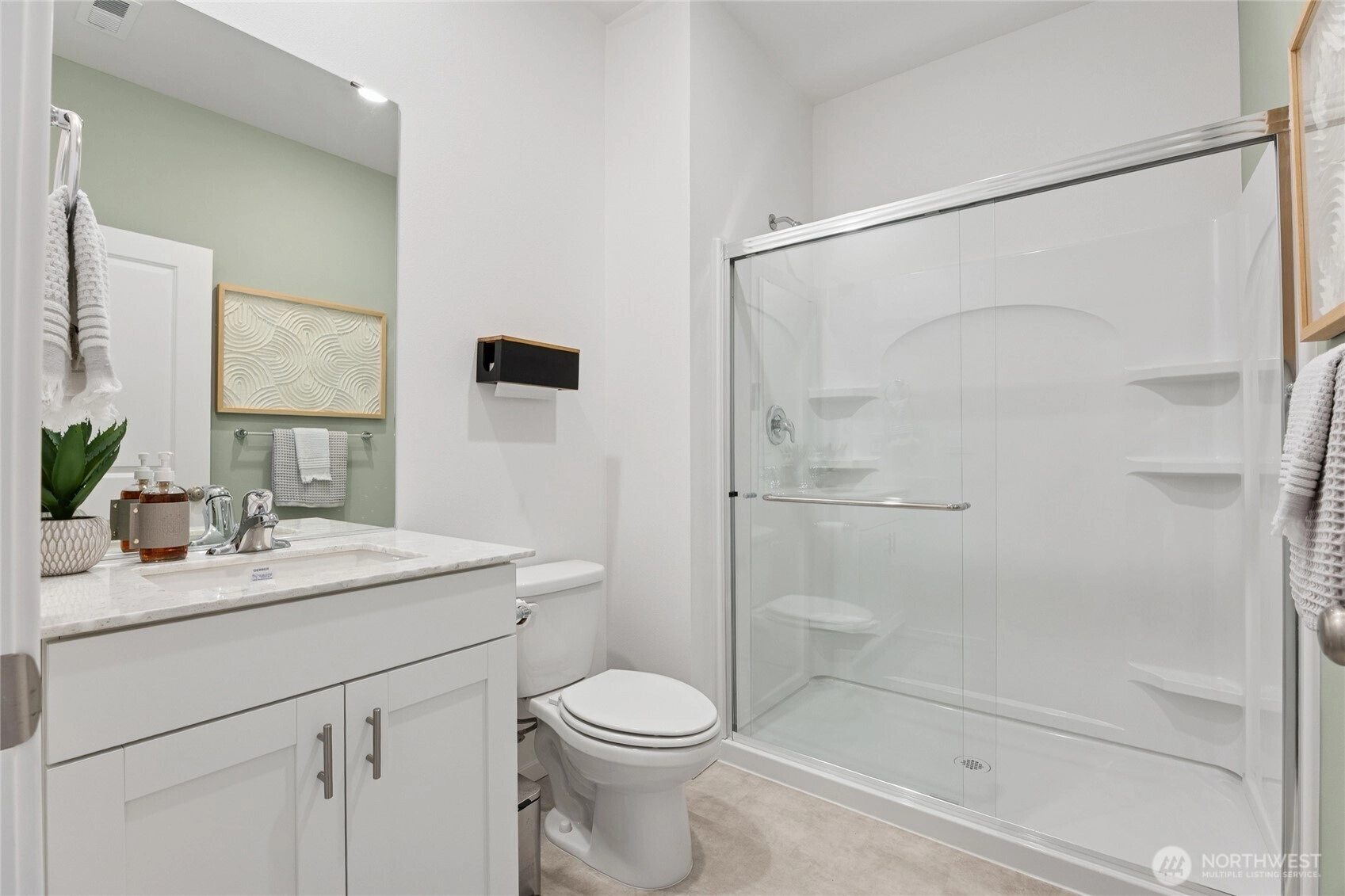
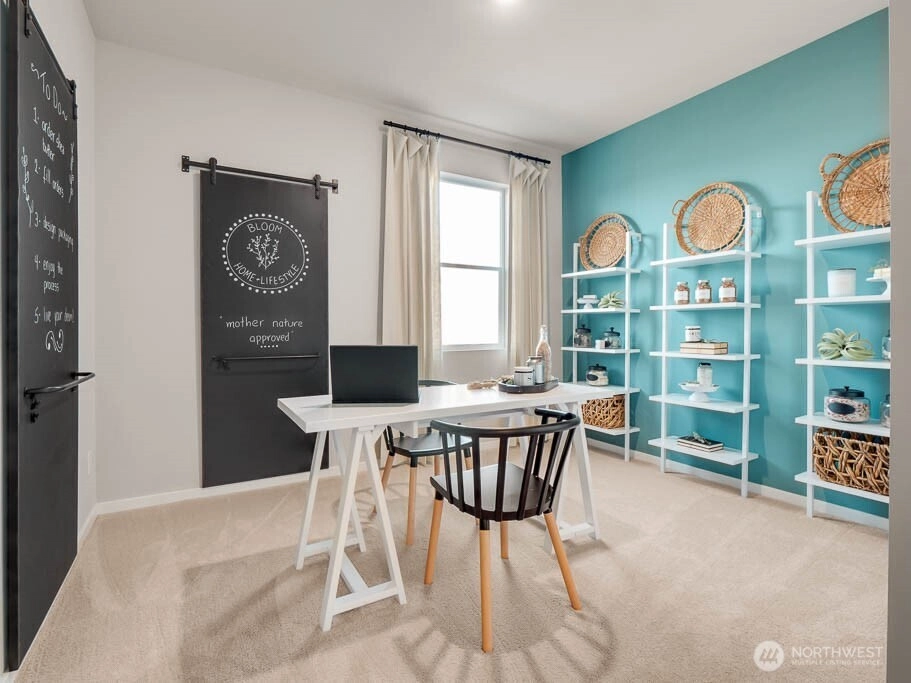
For Sale
12 Days Online
$709,995
6 BR
2.75 BA
2,770 SQFT
 NWMLS #2479125.
Bryson Rary,
D.R. Horton
NWMLS #2479125.
Bryson Rary,
D.R. Horton | Price | Status | Date | # | Type | Beds | Baths | SQFT | Built | $/SQFT | Project | Address | City | CDOM | Comments | Listing Firm | NWMLS | |
|---|---|---|---|---|---|---|---|---|---|---|---|---|---|---|---|---|---|
| $589,995 | For Sale | 5 Days | 1025 | House | 4 | 2.5 | 1,880 | 2026 | $314 | Rainier Ridge at Lipoma Firs | 10746 188th St E | Puyallup | 5 | Welcome to the Dahlia by D.R. Horton at the highly... | D.R. Horton | 2474918 | |
| $564,995 | For Sale | 24 Days | 1026 | House | 4 | 2.5 | 1,769 | 2026 | $319 | Rainier Ridge at Lipoma Firs | 10750 188th St E | Puyallup | 24 | Home of the Week! Included Refrigerator. Welcome t... | D.R. Horton | 2474903 | |
| $709,995 | For Sale | 12 Days | 1031 | House | 6 | 2.75 | 2,770 | 2026 | $256 | Rainier Ridge at Lipoma Firs | 10770 188th St E | Puyallup | 12 | Welcome to the Bridgewater at Rainier Ridge by D.R... | D.R. Horton | 2479125 | |
| $634,995 | For Sale | 4 Days | 1032 | House | 4 | 2.5 | 2,050 | 2026 | $310 | Rainier Ridge at Lipoma Firs | 10774 188th St E | Puyallup | 4 | Welcome to the Hawthorne by D.R. Horton at the hig... | D.R. Horton | 2482179 | |
| $669,995 | For Sale | 4 Days | 1036 | House | 5 | 2.5 | 2,335 | 2026 | $287 | Rainier Ridge at Lipoma Firs | 10812 188th St E | Puyallup | 4 | Welcome to the Cambridge plan by D.R. Horton at th... | D.R. Horton | 2482434 |
OPEN Wed 1pm-5pm & Thu 10am-5pm
Rainier Ridge at Lip
DR Horton



For Sale
5 Days Online
$589,995
4 BR
2.5 BA
1,880 SQFT
 NWMLS #2474918.
Bryson Rary,
D.R. Horton
NWMLS #2474918.
Bryson Rary,
D.R. Horton
OPEN Wed 1pm-5pm & Thu 10am-5pm
Rainier Ridge at Lip
DR Horton


For Sale
24 Days Online
▼ Reduced $10K
$564,995
4 BR
2.5 BA
1,769 SQFT
 NWMLS #2474903.
Bryson Rary,
D.R. Horton
NWMLS #2474903.
Bryson Rary,
D.R. Horton
OPEN Wed 1pm-5pm & Thu 10am-5pm
Rainier Ridge at Lip
DR Horton




For Sale
12 Days Online
$709,995
6 BR
2.75 BA
2,770 SQFT
 NWMLS #2479125.
Bryson Rary,
D.R. Horton
NWMLS #2479125.
Bryson Rary,
D.R. Horton | Price | Status | Date | # | Type | Beds | Baths | SQFT | Built | $/SQFT | Project | Address | City | CDOM | Comments | Listing Firm | NWMLS | |
|---|---|---|---|---|---|---|---|---|---|---|---|---|---|---|---|---|---|
| $589,995 | For Sale | 5 Days | 1025 | House | 4 | 2.5 | 1,880 | 2026 | $314 | Rainier Ridge at Lipoma Firs | 10746 188th St E | Puyallup | 5 | Welcome to the Dahlia by D.R. Horton at the highly... | D.R. Horton | 2474918 | |
| $564,995 | For Sale | 24 Days | 1026 | House | 4 | 2.5 | 1,769 | 2026 | $319 | Rainier Ridge at Lipoma Firs | 10750 188th St E | Puyallup | 24 | Home of the Week! Included Refrigerator. Welcome t... | D.R. Horton | 2474903 | |
| $709,995 | For Sale | 12 Days | 1031 | House | 6 | 2.75 | 2,770 | 2026 | $256 | Rainier Ridge at Lipoma Firs | 10770 188th St E | Puyallup | 12 | Welcome to the Bridgewater at Rainier Ridge by D.R... | D.R. Horton | 2479125 | |
| $634,995 | For Sale | 4 Days | 1032 | House | 4 | 2.5 | 2,050 | 2026 | $310 | Rainier Ridge at Lipoma Firs | 10774 188th St E | Puyallup | 4 | Welcome to the Hawthorne by D.R. Horton at the hig... | D.R. Horton | 2482179 | |
| $669,995 | For Sale | 4 Days | 1036 | House | 5 | 2.5 | 2,335 | 2026 | $287 | Rainier Ridge at Lipoma Firs | 10812 188th St E | Puyallup | 4 | Welcome to the Cambridge plan by D.R. Horton at th... | D.R. Horton | 2482434 |
OPEN Mon 10am-5pm & Tue 10am-5pm
Rosewood Court
DR Horton
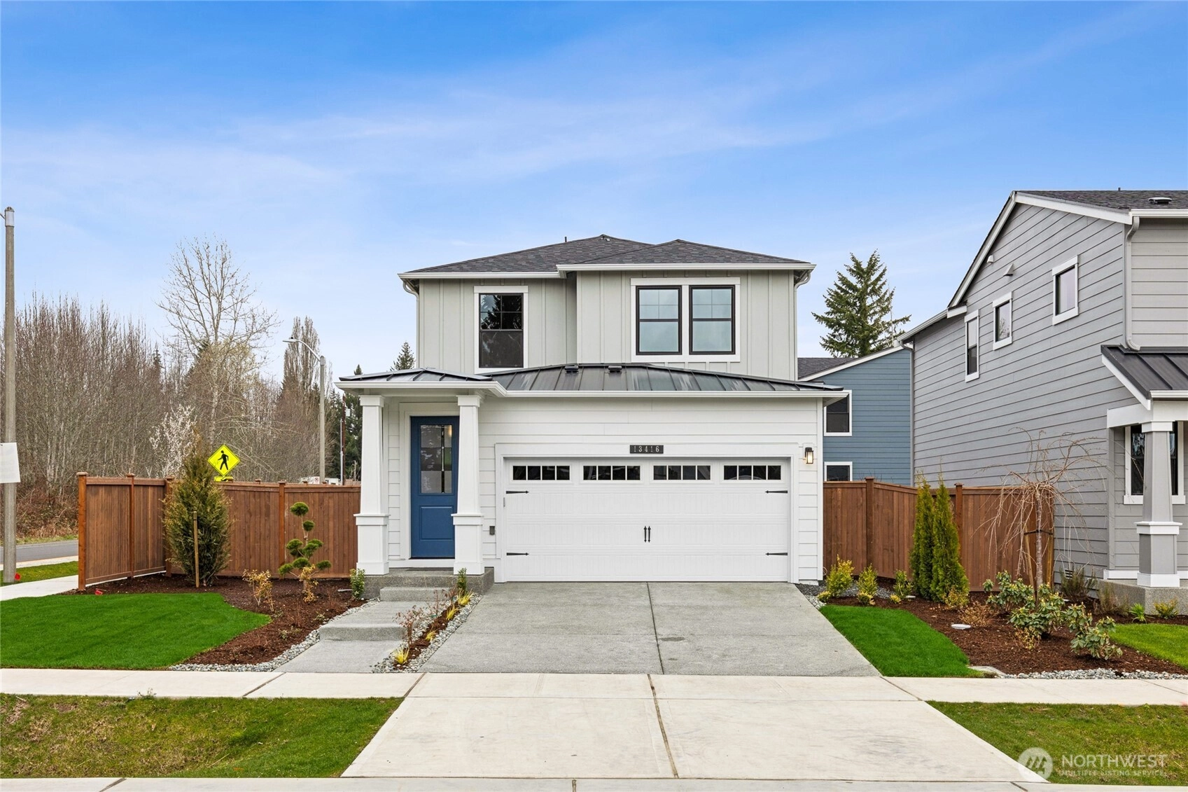
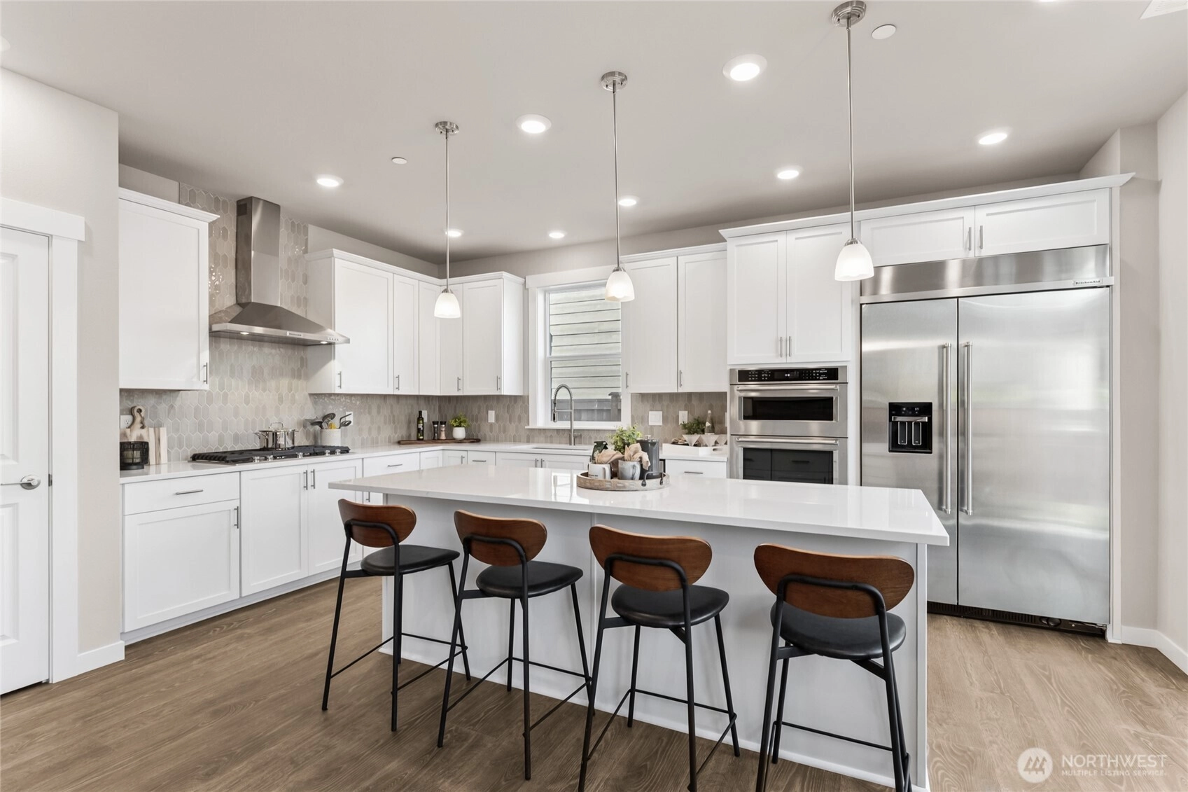
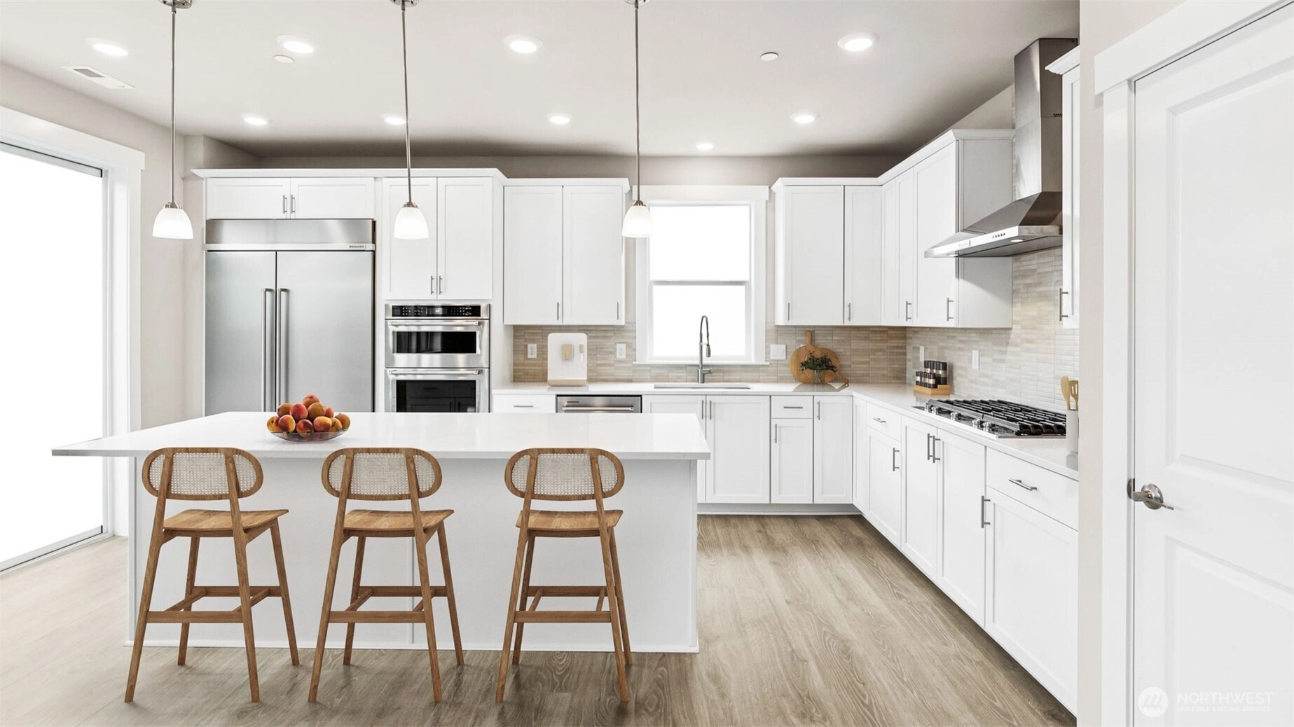
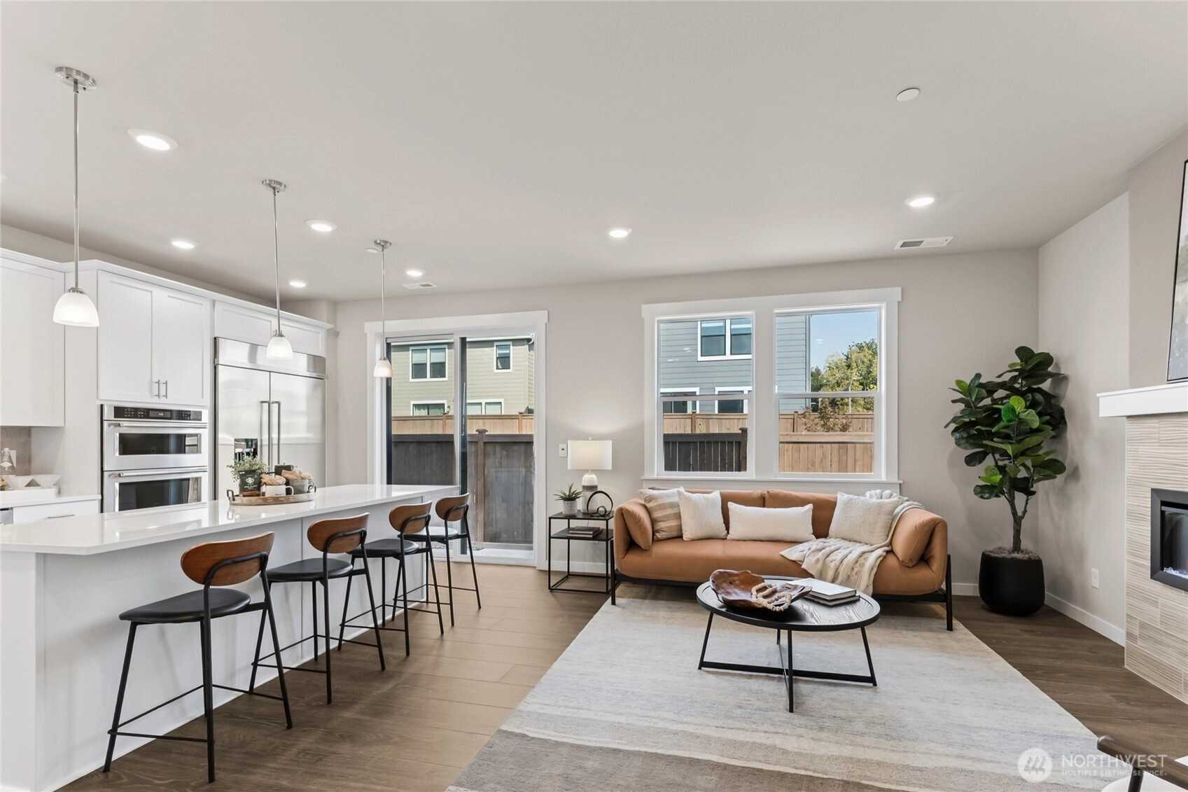
For Sale
3 Days Online
$1,529,995
3 BR
2.25 BA
1,526 SQFT
 NWMLS #2483107.
Carrie Lemasters,
D.R. Horton
NWMLS #2483107.
Carrie Lemasters,
D.R. Horton
OPEN Mon 10am-5pm & Tue 10am-5pm
Rosewood Court
DR Horton
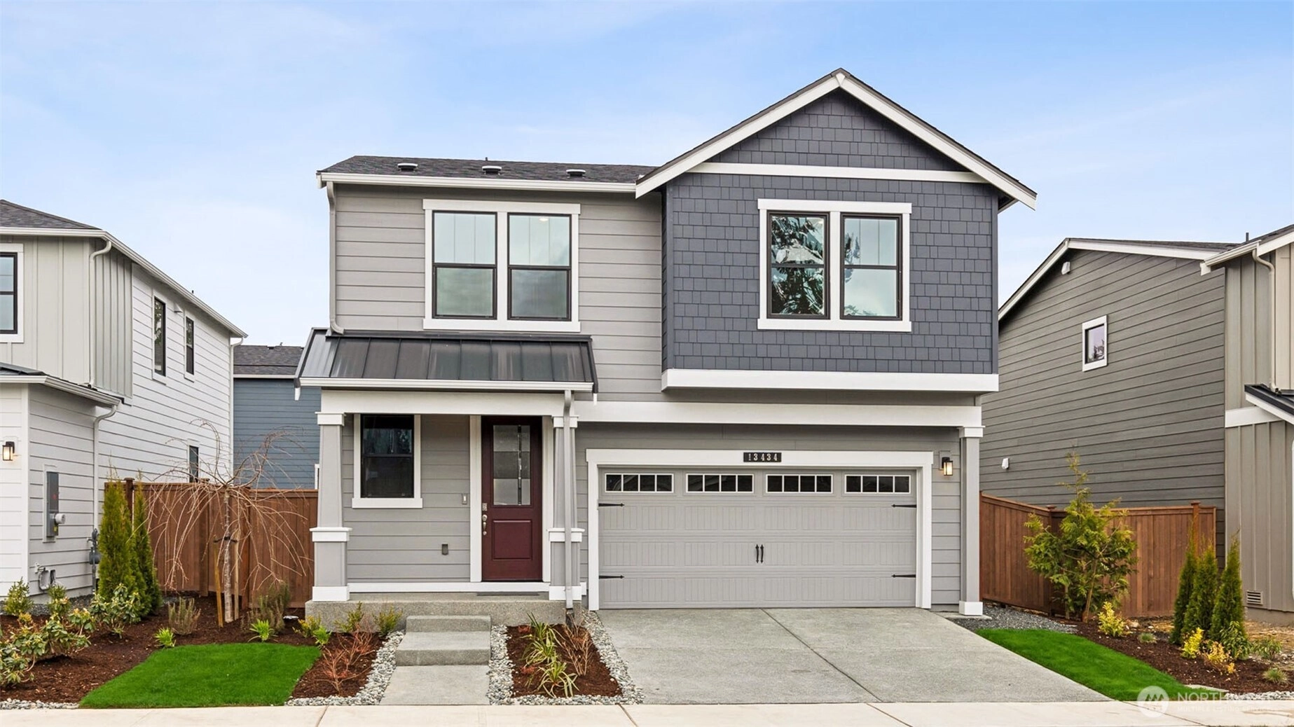
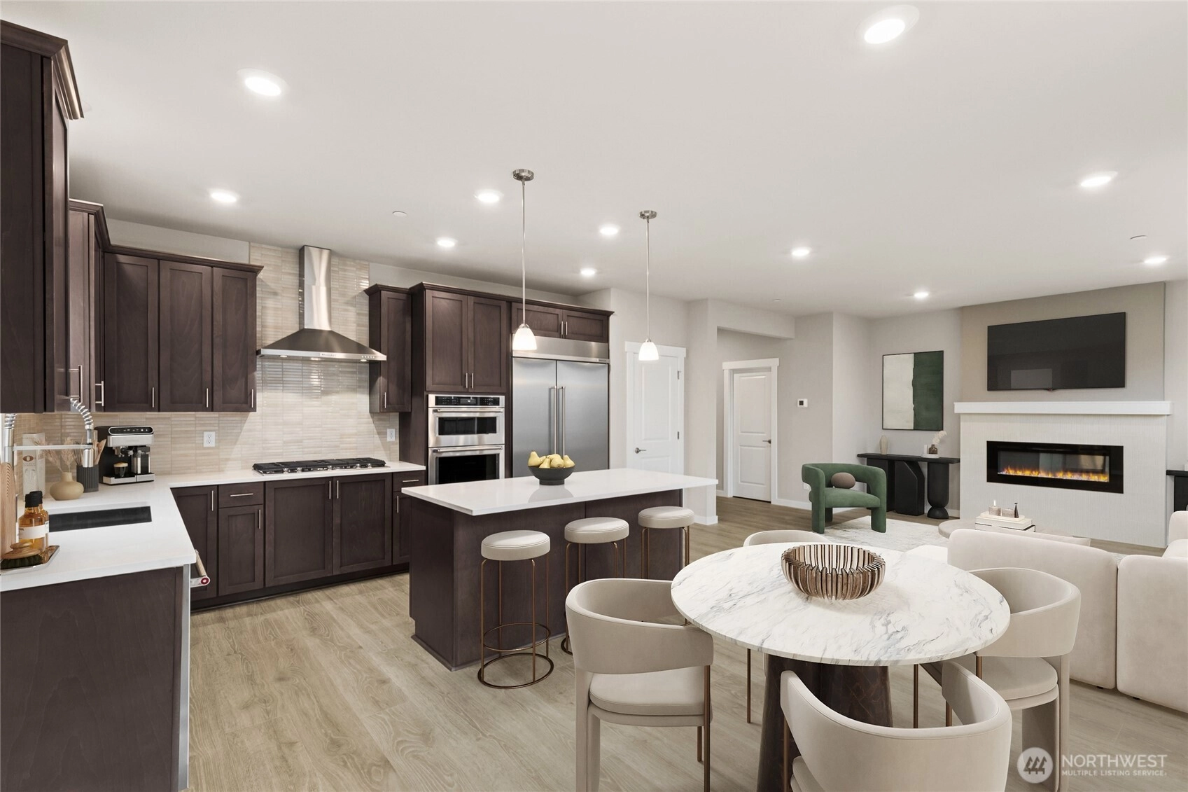
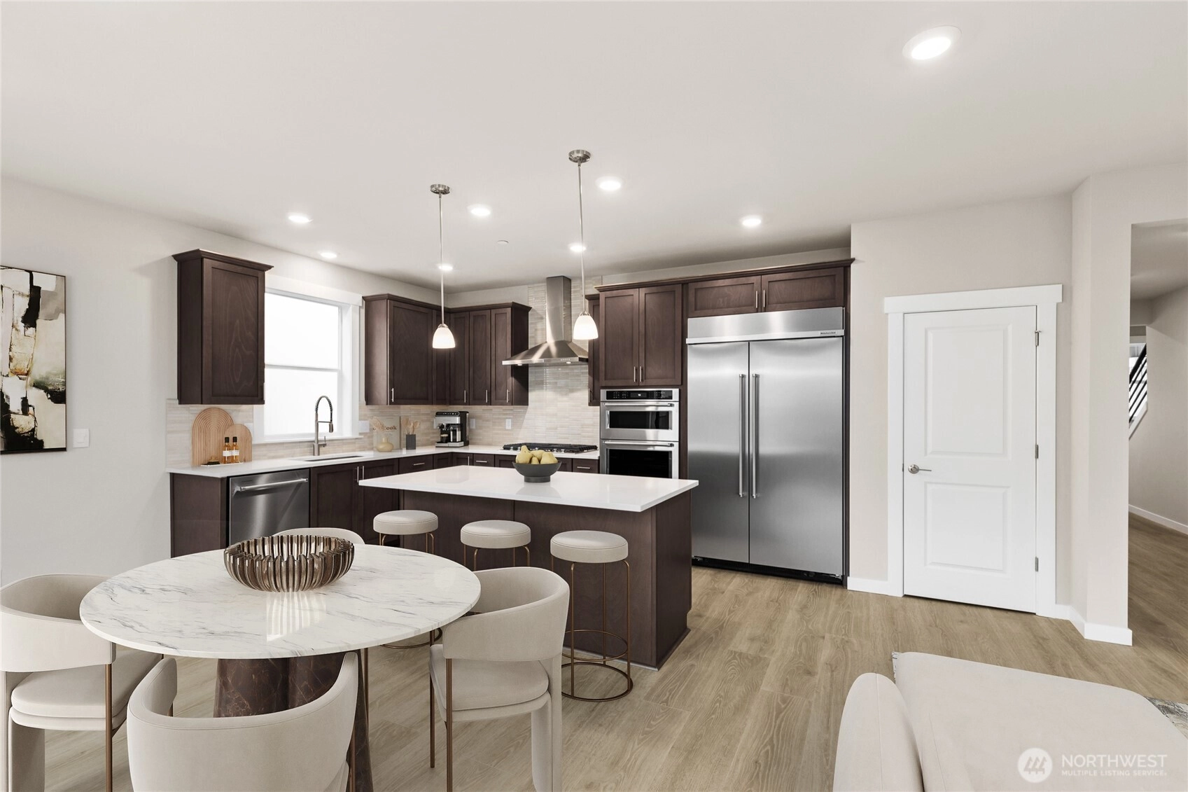
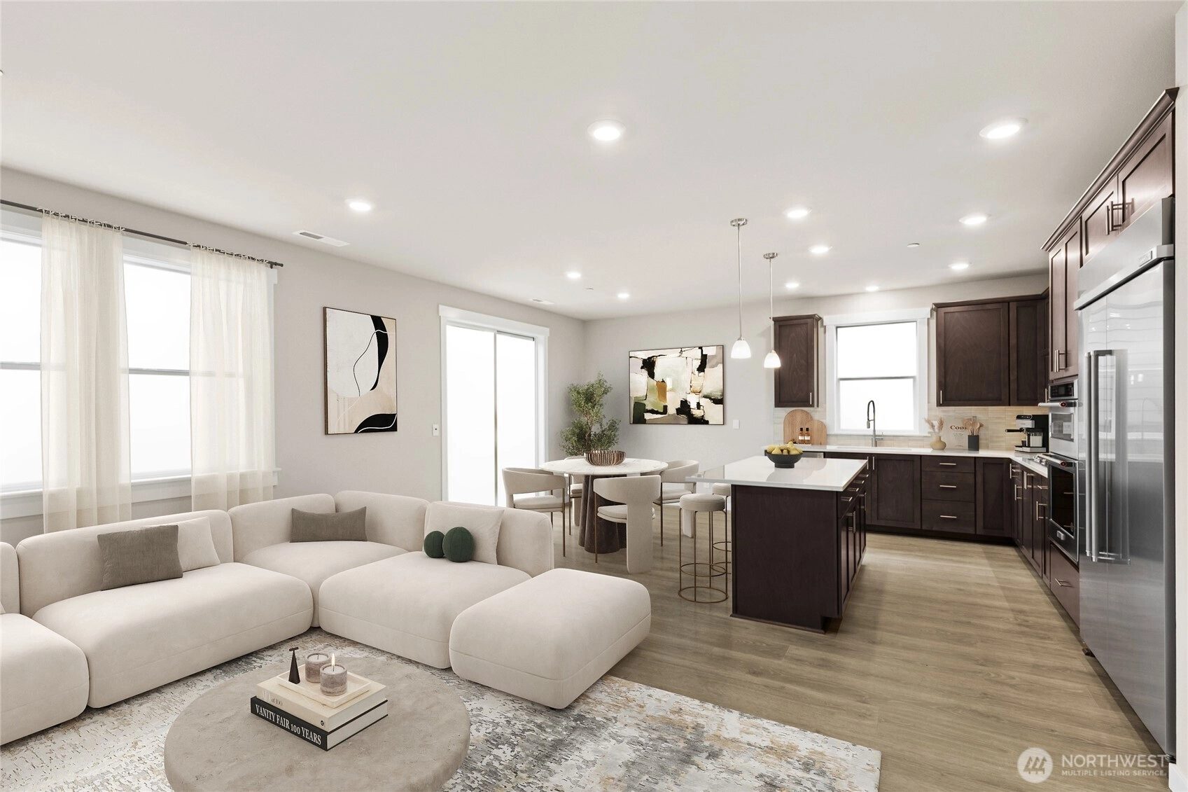
For Sale
47 Days Online
$1,799,995
4 BR
2.5 BA
2,059 SQFT
 NWMLS #2466070.
Carrie Lemasters,
D.R. Horton
NWMLS #2466070.
Carrie Lemasters,
D.R. Horton
OPEN Mon 10am-5pm & Tue 10am-2pm
DR Horton
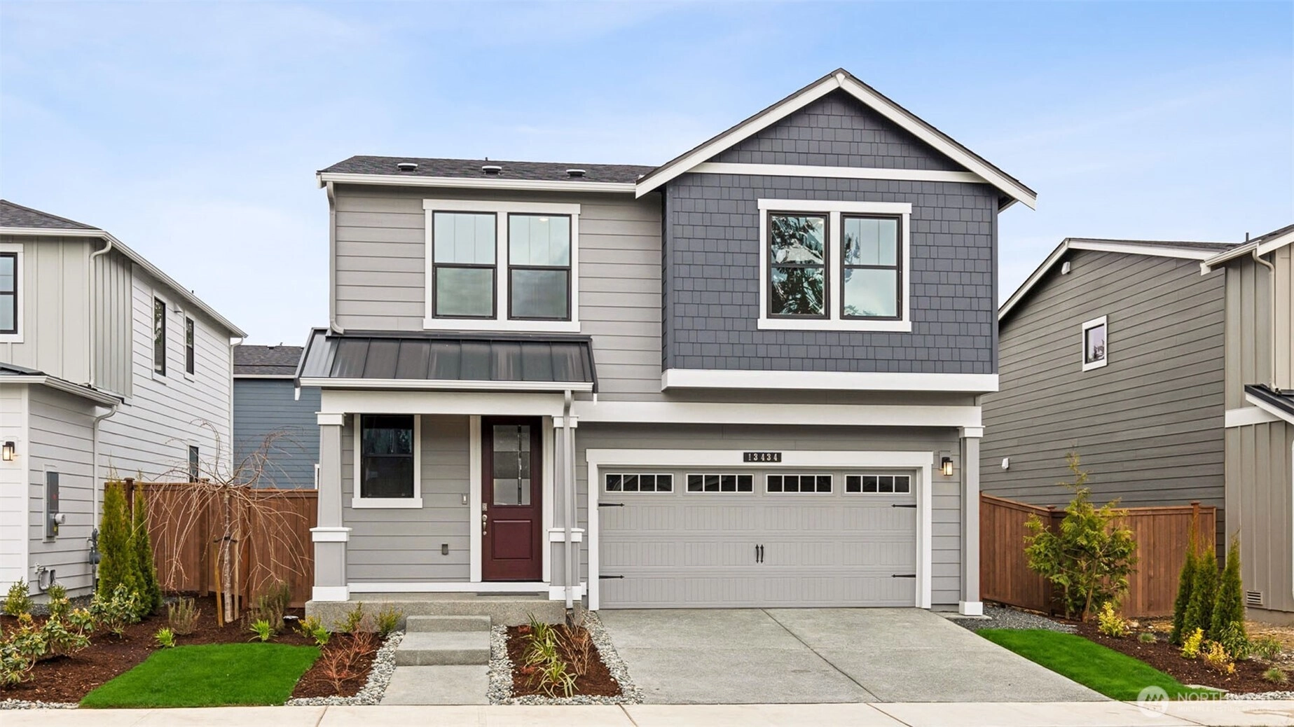
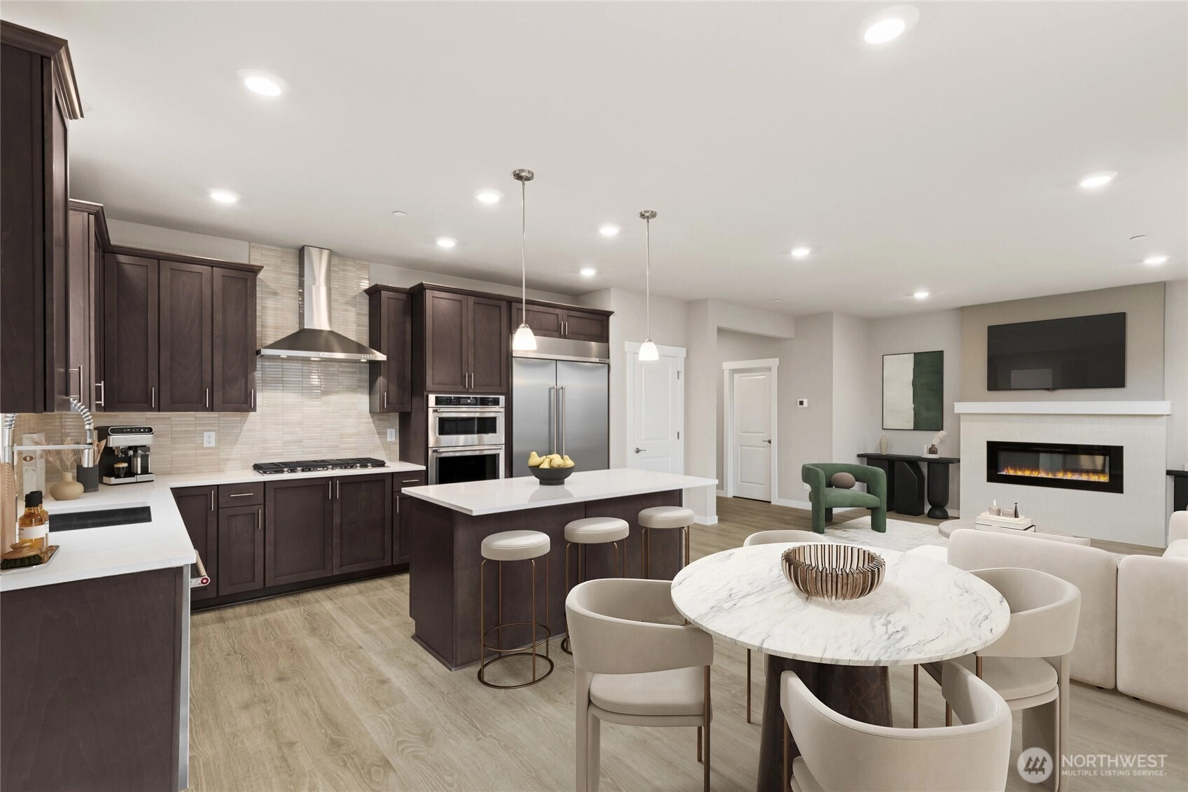
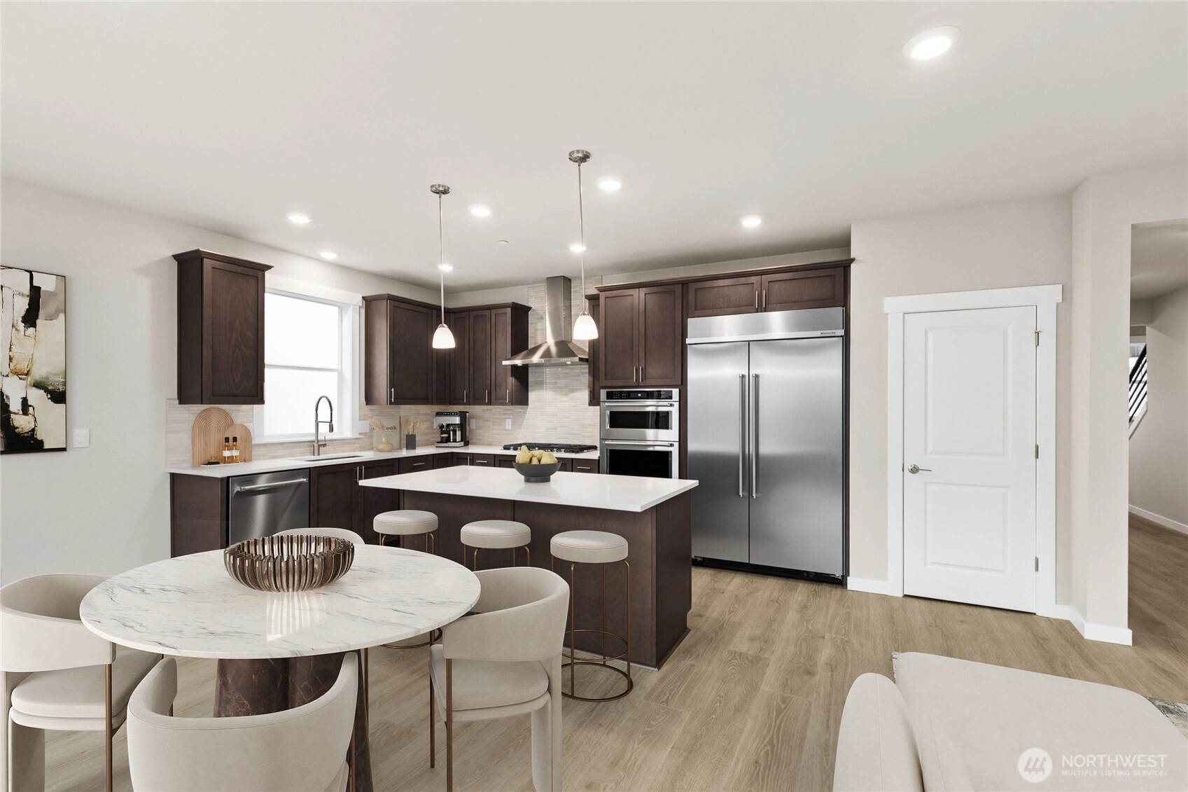
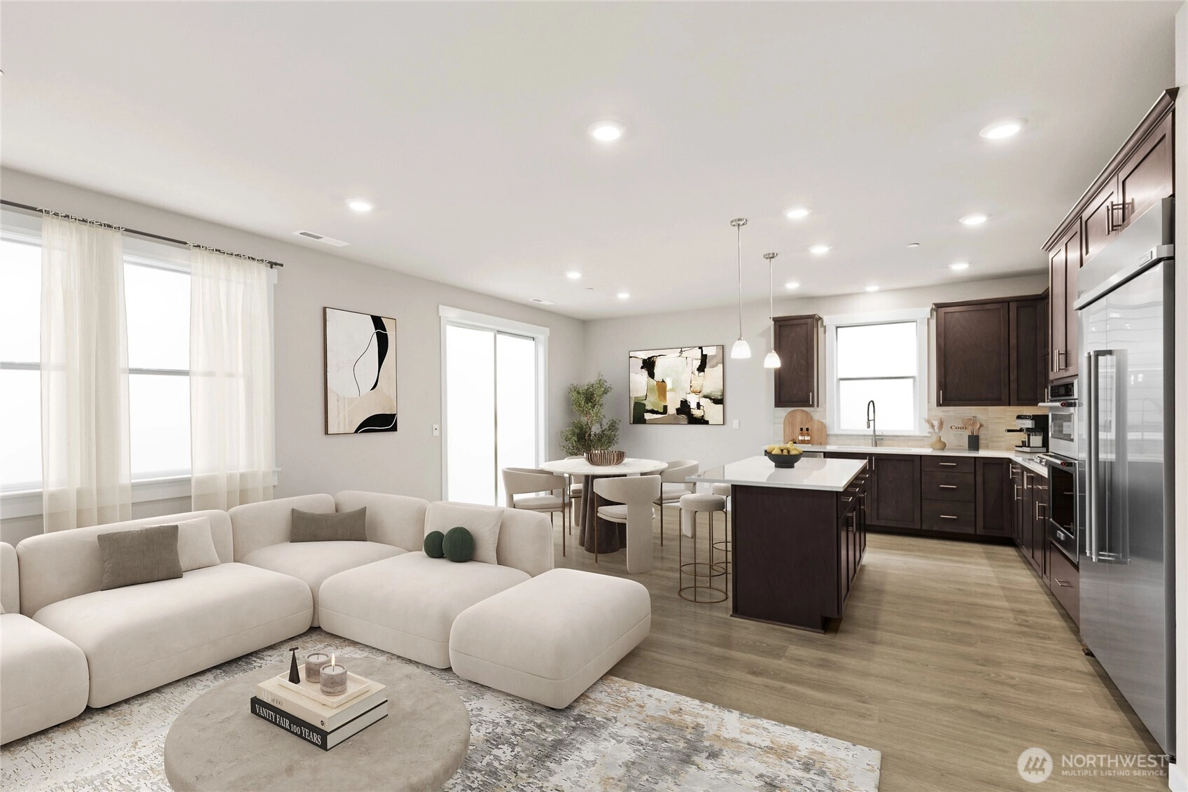
For Sale
32 Days Online
$1,819,995
4 BR
2.5 BA
2,059 SQFT
 NWMLS #2471300.
Anika Anderson,
D.R. Horton
NWMLS #2471300.
Anika Anderson,
D.R. Horton | Price | Status | Date | # | Type | Beds | Baths | SQFT | Built | $/SQFT | Project | Address | City | CDOM | Comments | Listing Firm | NWMLS | |
|---|---|---|---|---|---|---|---|---|---|---|---|---|---|---|---|---|---|
| $1,529,995 | For Sale | 3 Days | 2 | House | 3 | 2.25 | 1,526 | 2026 | $1,003 | Rosewood Court | 13429 NE 104th Way | Kirkland | 4 | Don't miss out on one of the last three-bedroom ho... | D.R. Horton | 2483107 | |
| $1,799,995 | For Sale | 47 Days | 30 | House | 4 | 2.5 | 2,059 | 2026 | $874 | Rosewood Court | 13548 NE 106th Ct | Kirkland | 47 | Discover Rosewood Court, an exciting new community... | D.R. Horton | 2466070 | |
| $1,819,995 | For Sale | 32 Days | 36 | House | 4 | 2.5 | 2,059 | 2026 | $884 | 10520 135th Pl NE | Kirkland | 32 | Discover Rosewood Court, an exciting new community... | D.R. Horton | 2471300 | ||
| $2,349,995 | For Sale | 89 Days | 37 | House | 5 | 2.75 | 3,442 | 2025 | $683 | Rosewood Court | 10508 135th Pl NE | Kirkland | 89 | Welcome to Rosewood Court, a thoughtfully designed... | D.R. Horton | 2457665 | |
| $1,389,995 | For Sale | 149 Days | 46 | House | 3 | 2.25 | 1,526 | 2025 | $911 | Rosewood Court | 13524 NE 104th Way | Kirkland | 75 | Welcome to Rosewood Court, an enclave of 51 brand... | D.R. Horton | 2438922 |
Listings that have not been grouped into a community
OPEN Mon 10am-5pm & Tue 10am-5pm
Bakerview
DR Horton
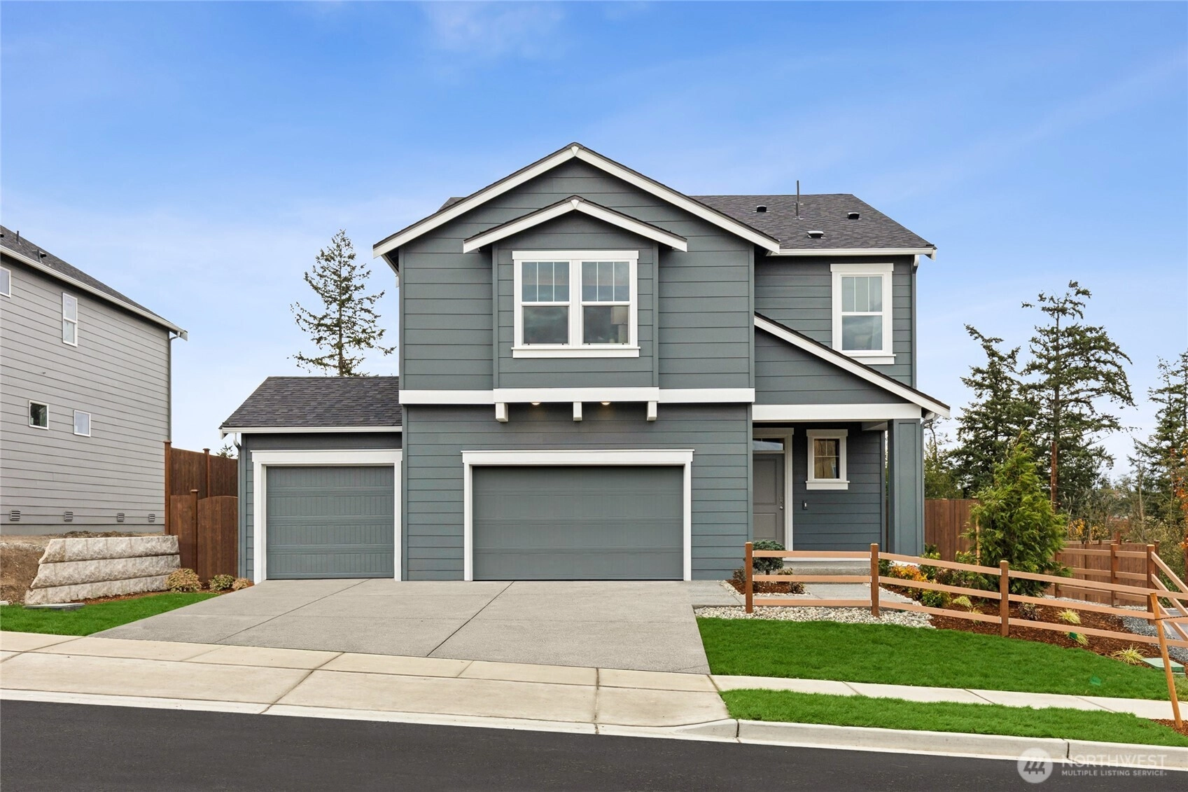
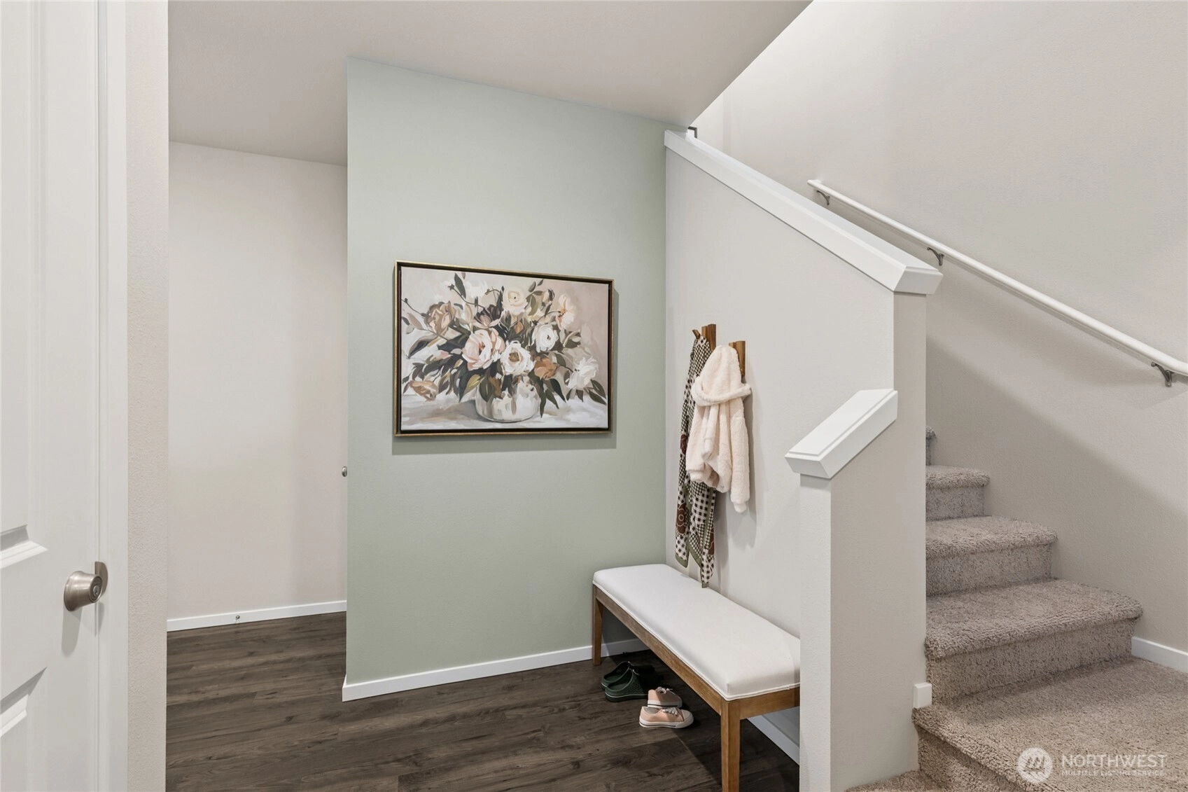
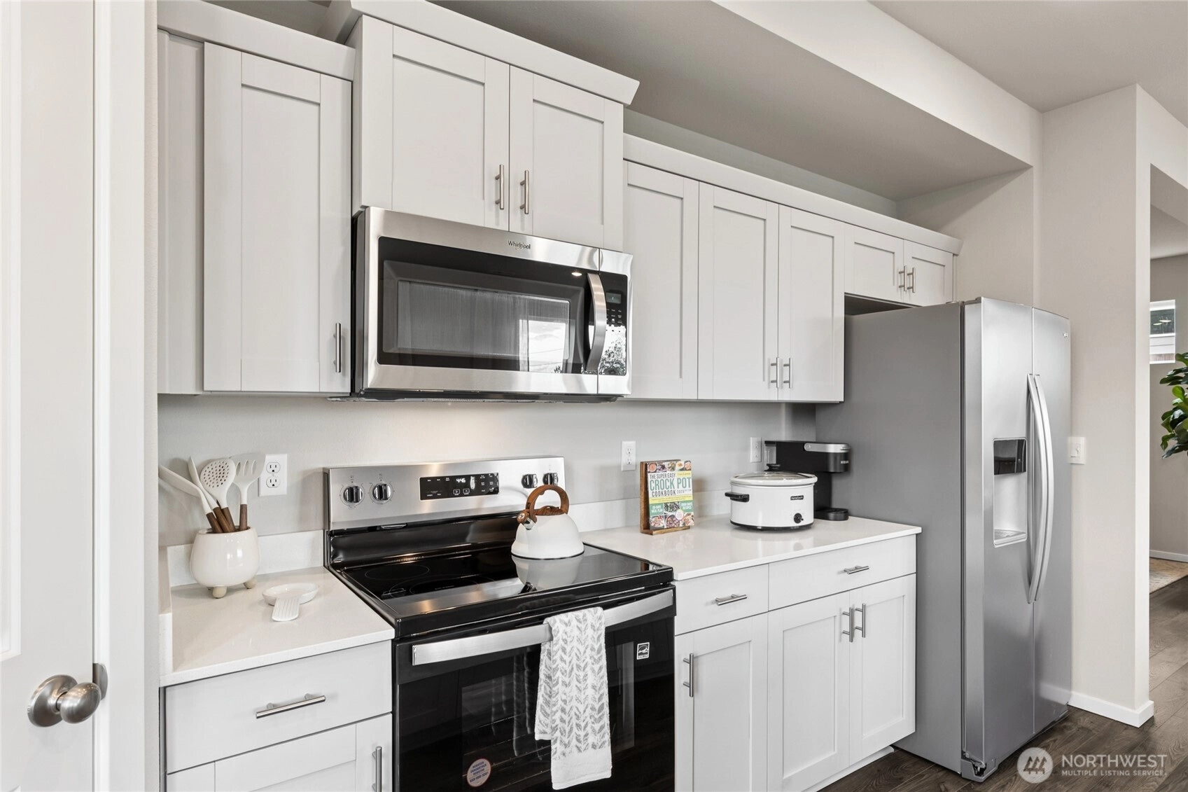
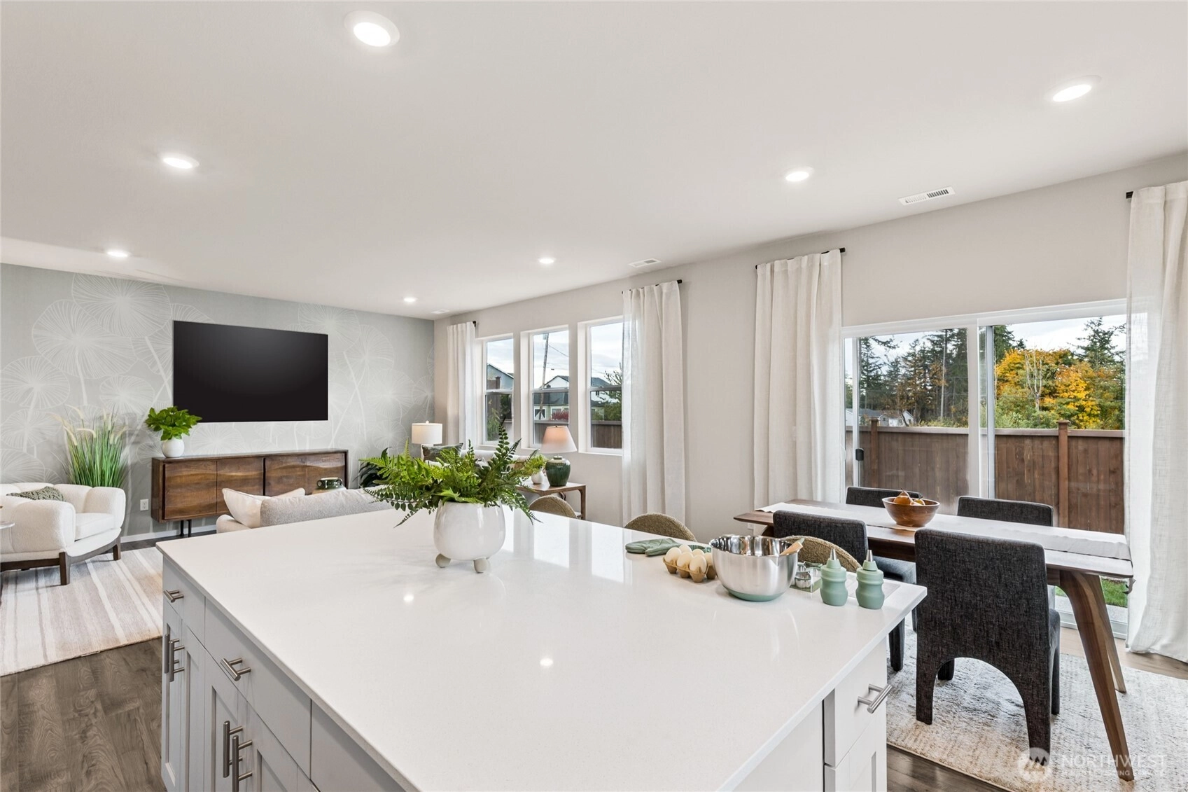
For Sale
18 Days Online
$714,995
5 BR
2.25 BA
2,335 SQFT
 NWMLS #2477164.
Christine Uselman,
D.R. Horton
NWMLS #2477164.
Christine Uselman,
D.R. Horton
OPEN Mon 10am-5pm & Tue 10am-5pm
Bakerview
DR Horton
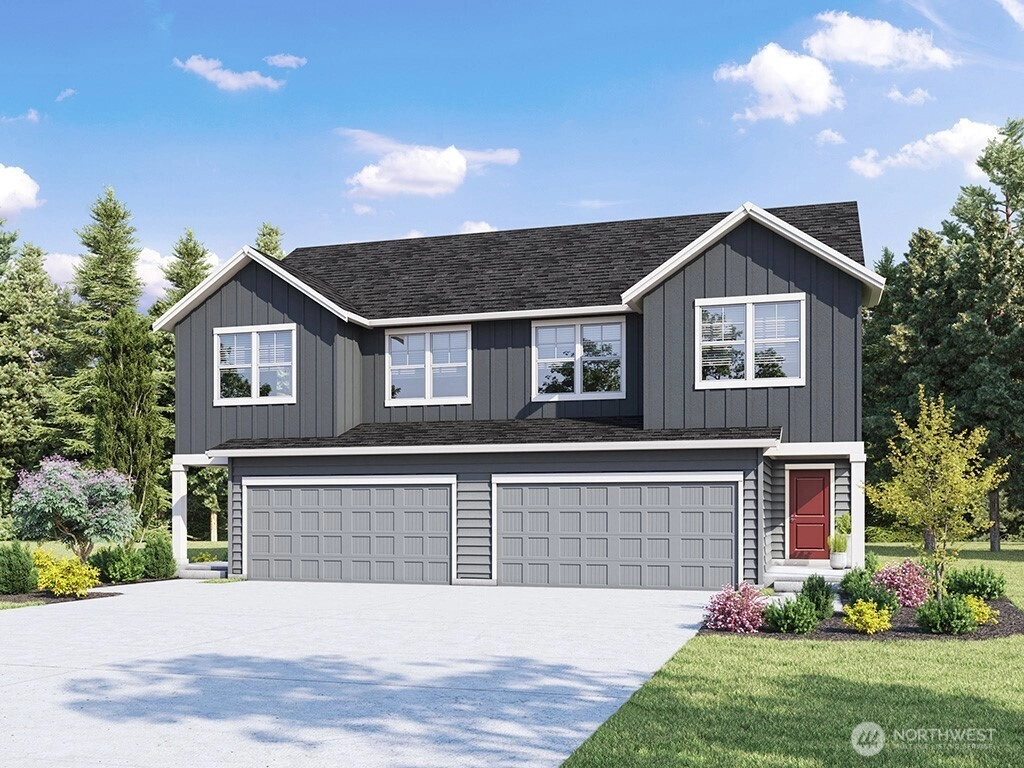
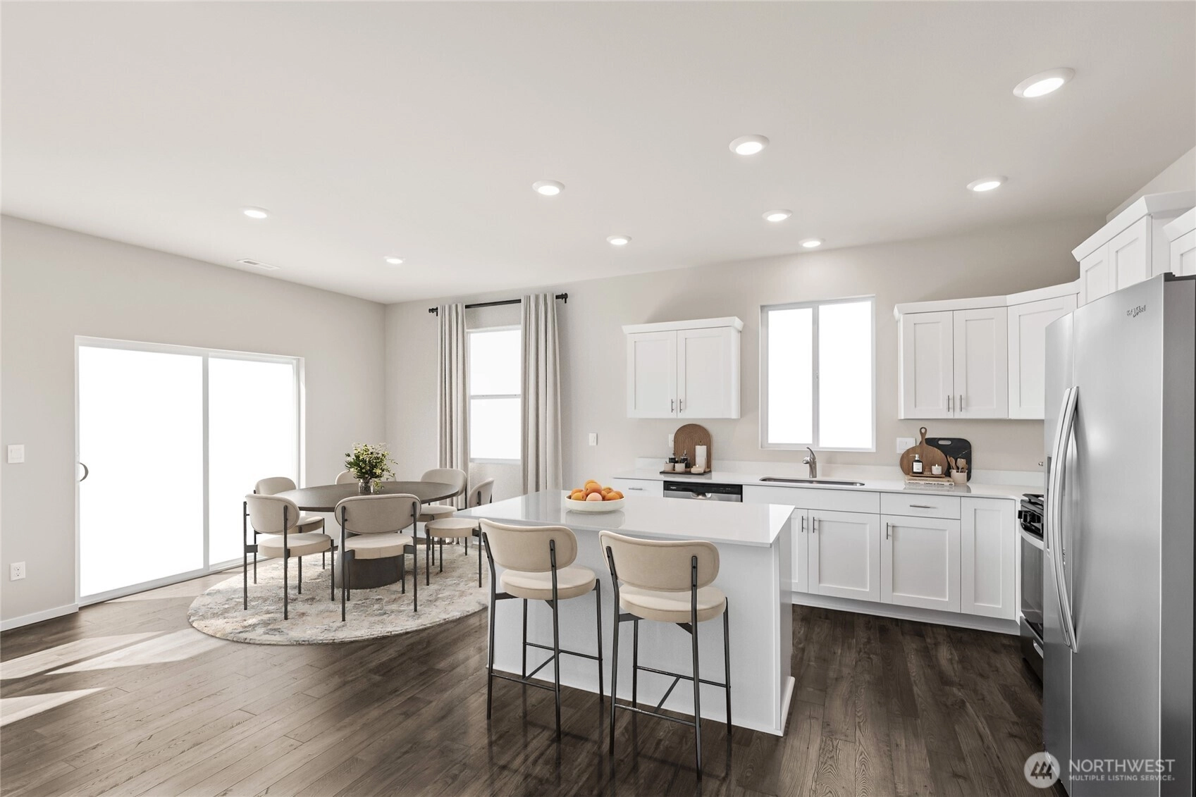
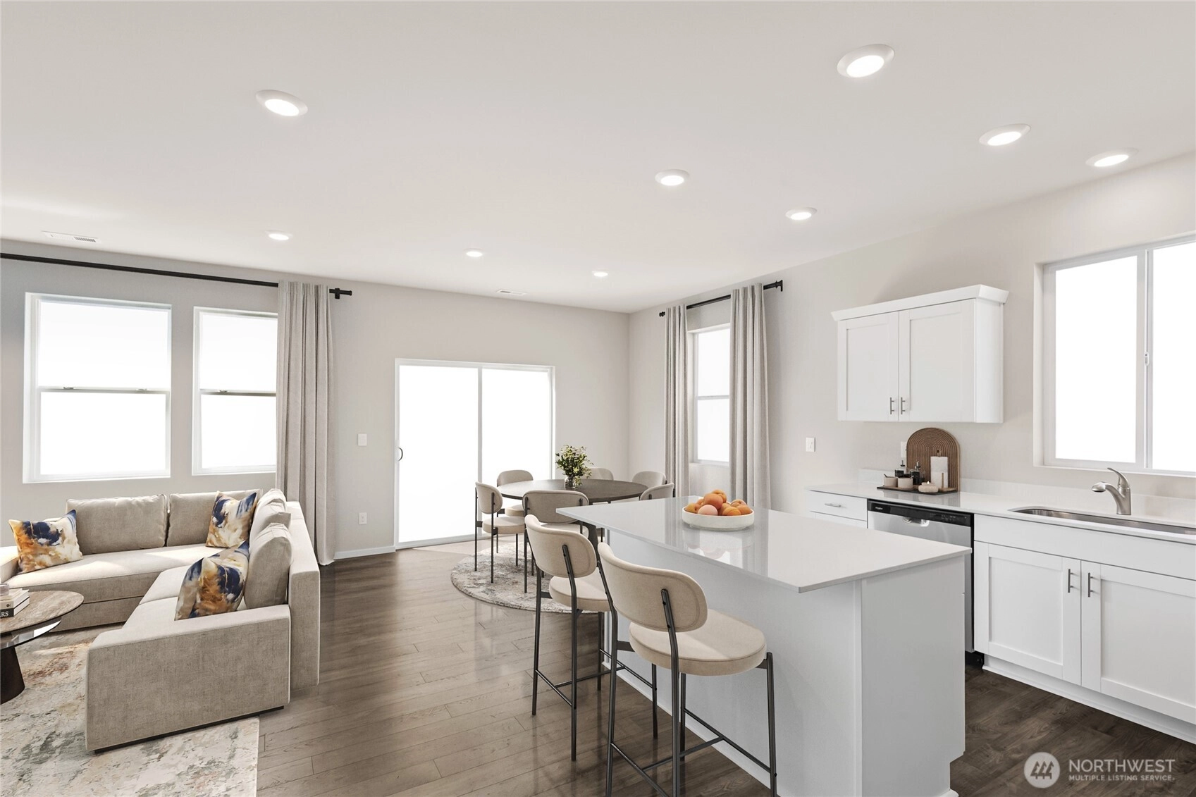
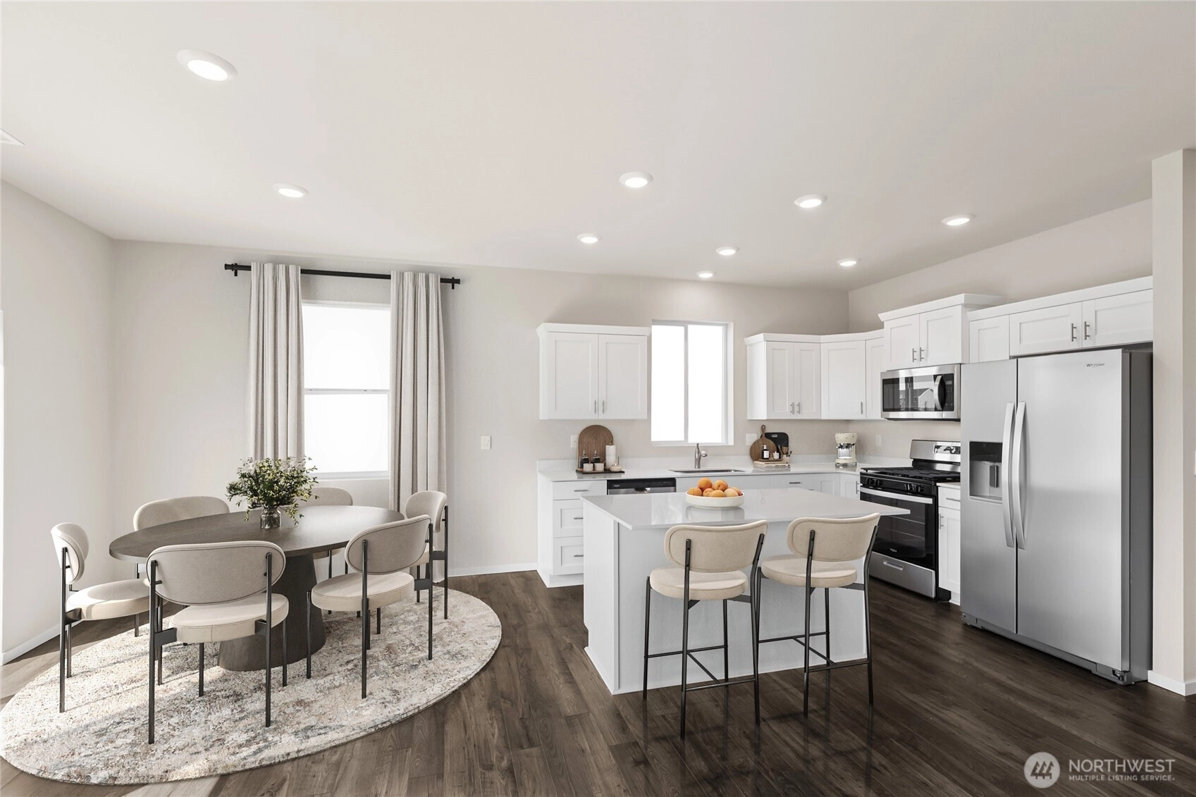
For Sale
18 Days Online
$529,995
3 BR
2.25 BA
1,771 SQFT
 NWMLS #2477141.
Christine Uselman,
D.R. Horton
NWMLS #2477141.
Christine Uselman,
D.R. Horton
OPEN Mon 10am-5pm & Tue 10am-5pm
Bakerview
DR Horton
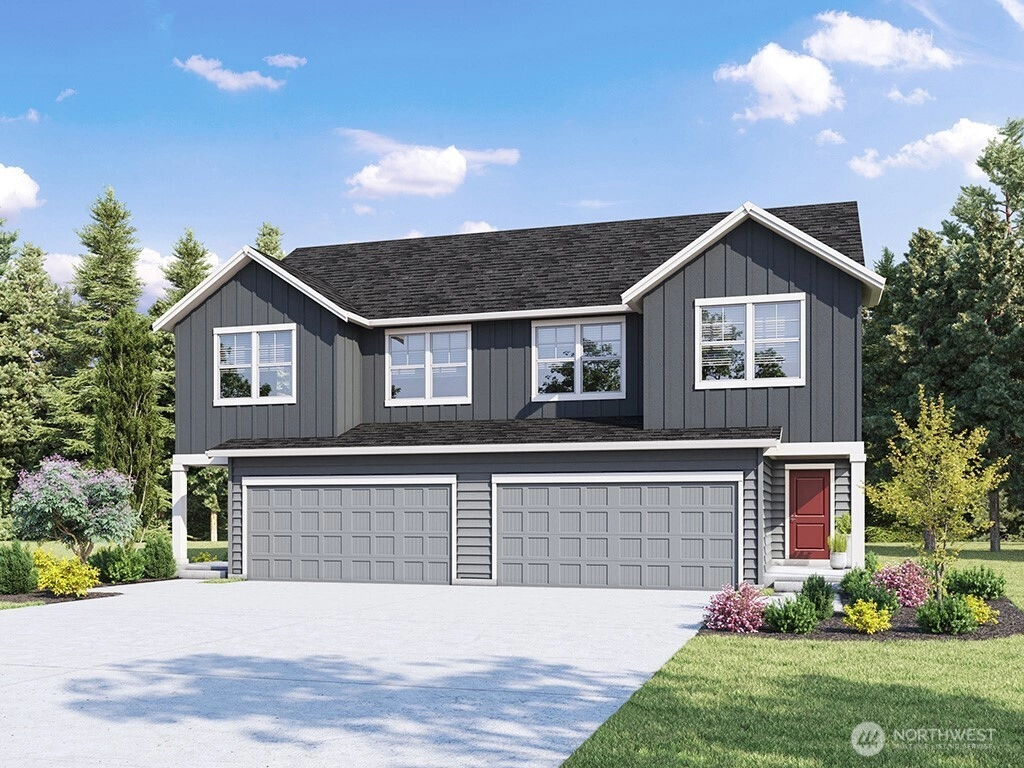
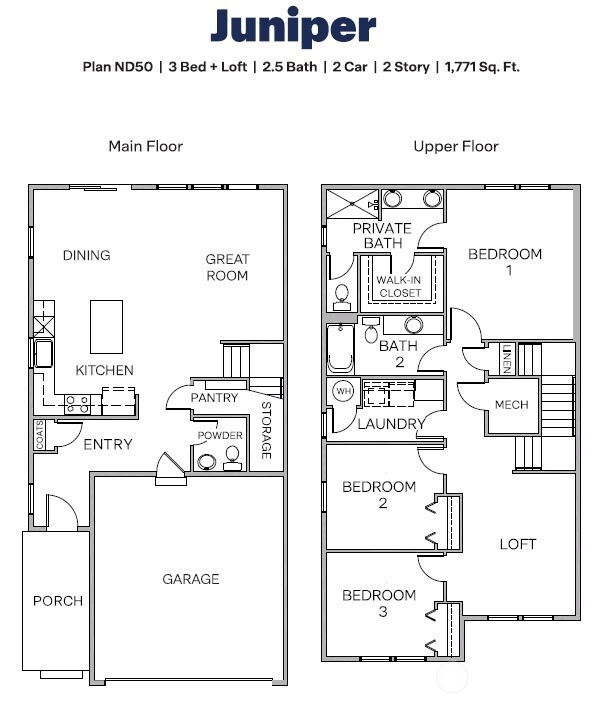
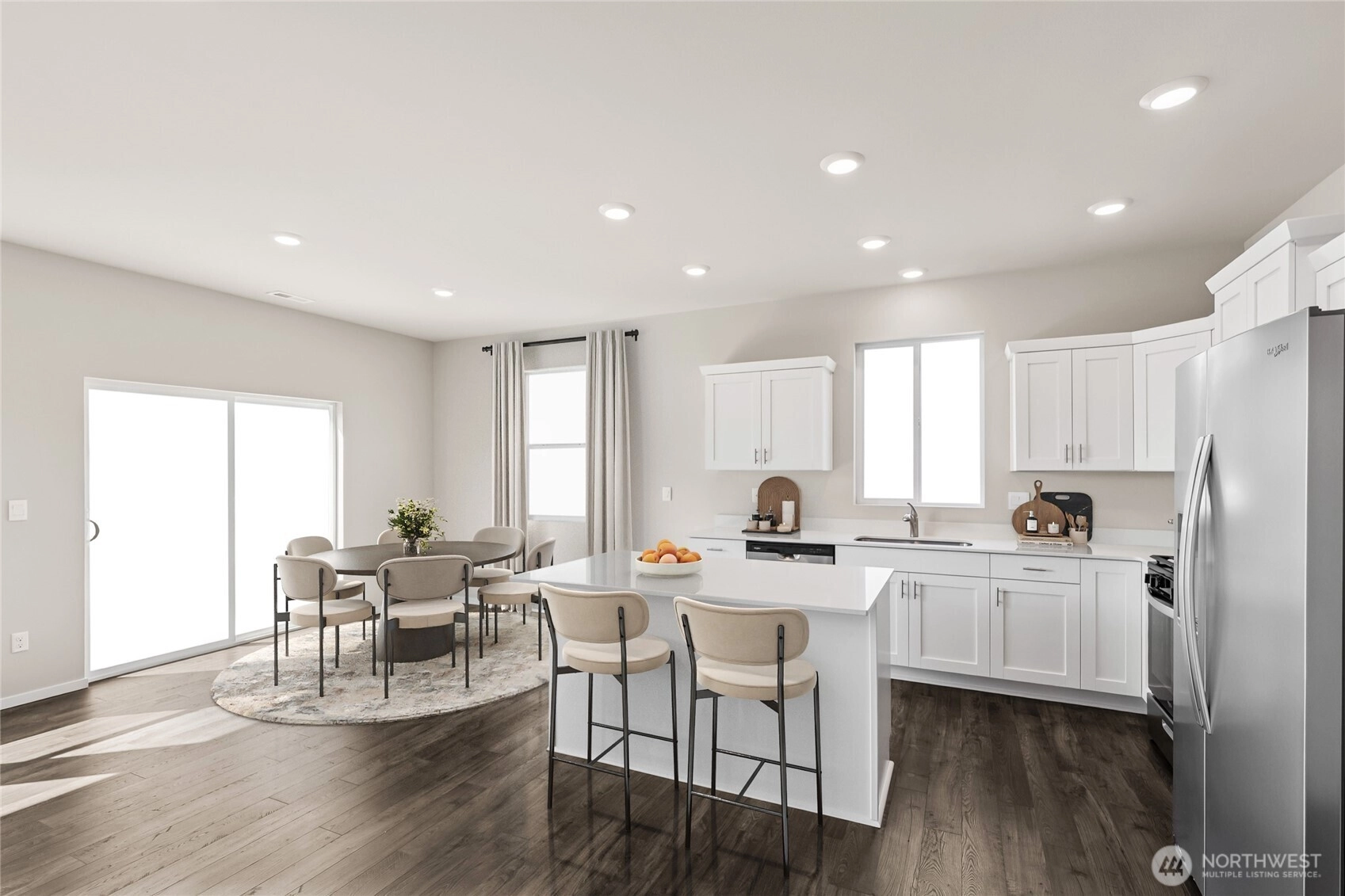
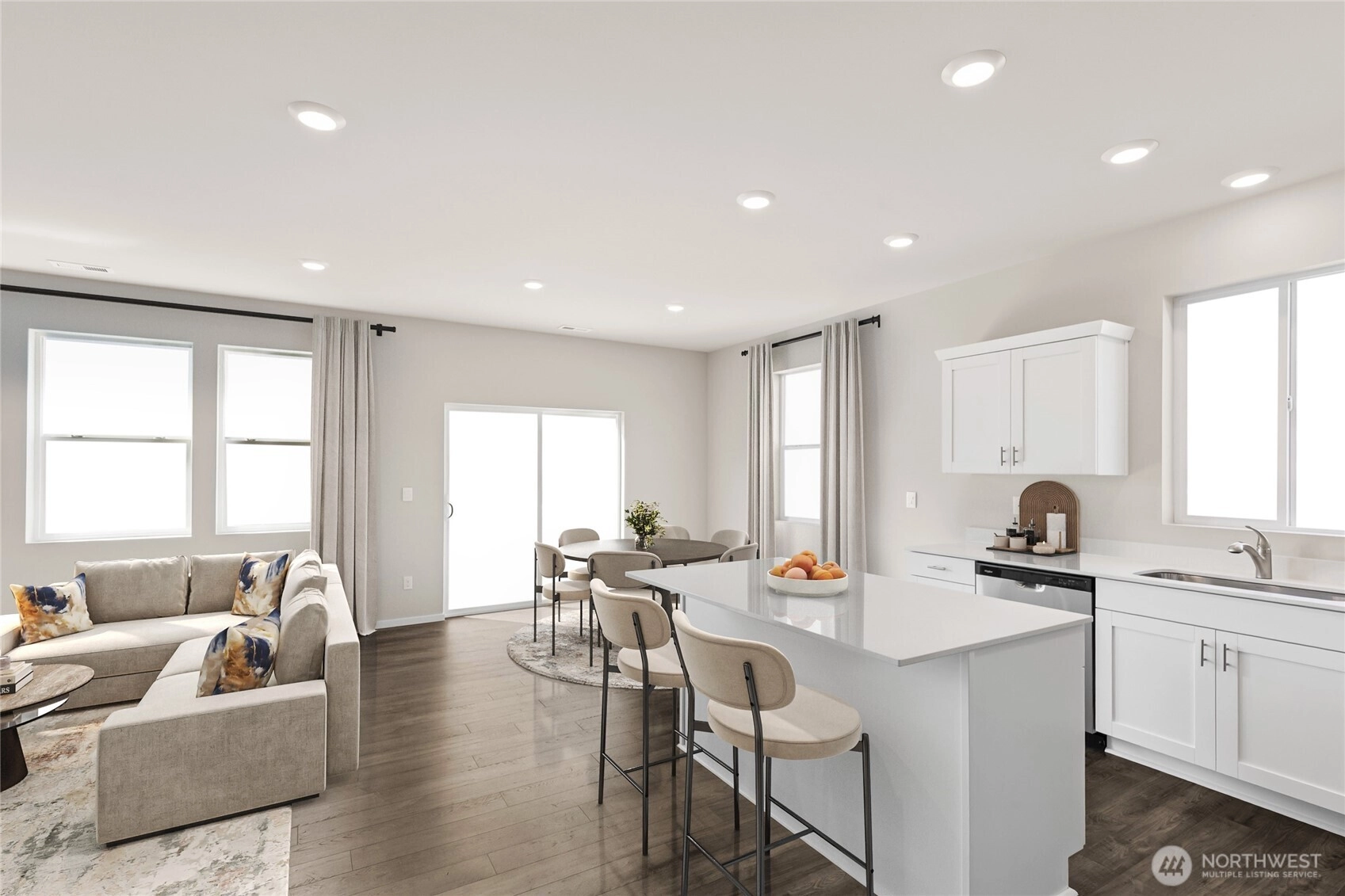
For Sale
18 Days Online
$529,995
3 BR
2.25 BA
1,771 SQFT
 NWMLS #2476856.
Christine Uselman,
D.R. Horton
NWMLS #2476856.
Christine Uselman,
D.R. Horton
OPEN Mon 10am-5pm & Tue 10am-5pm
Bakerview
DR Horton
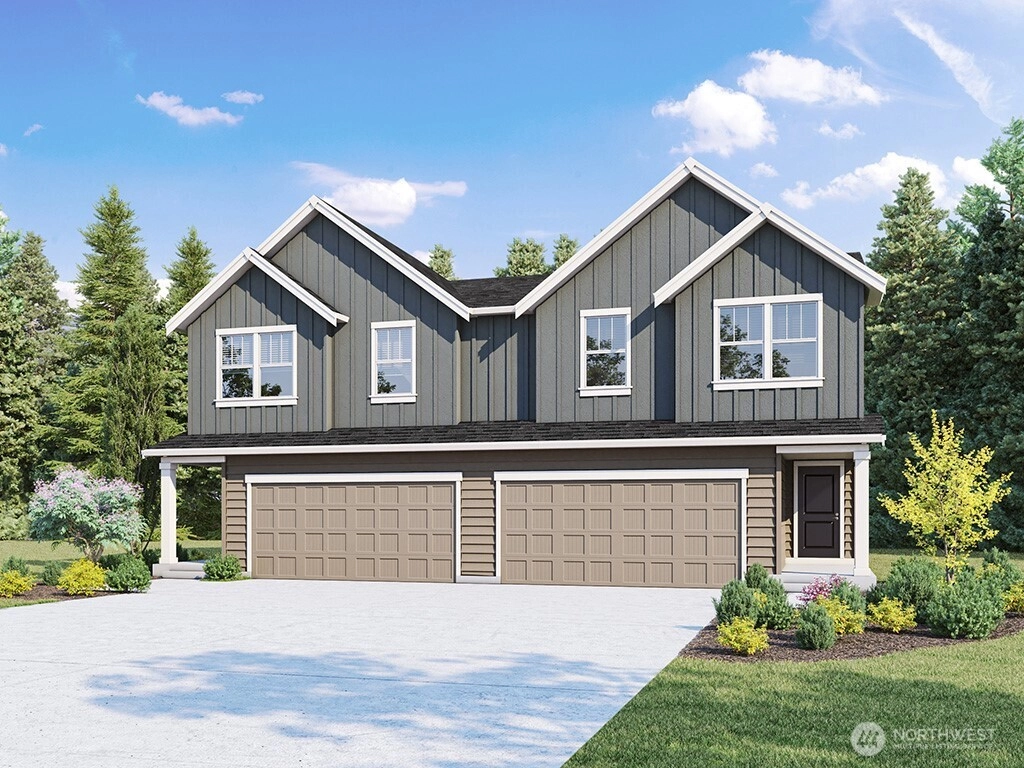
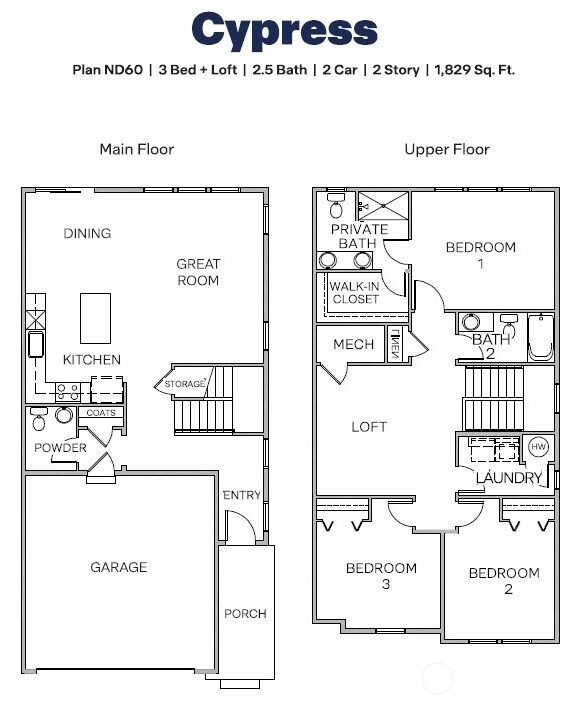
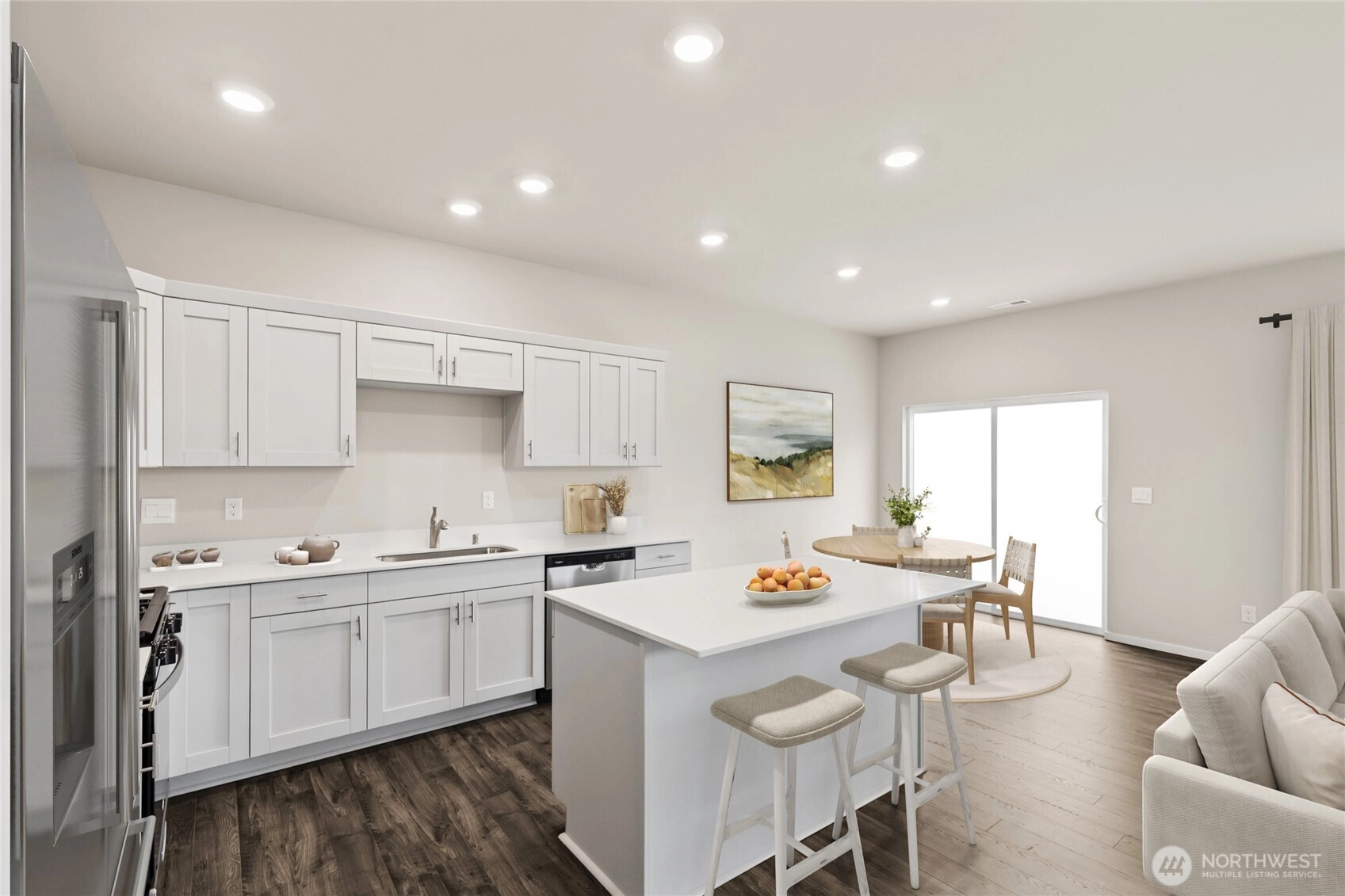
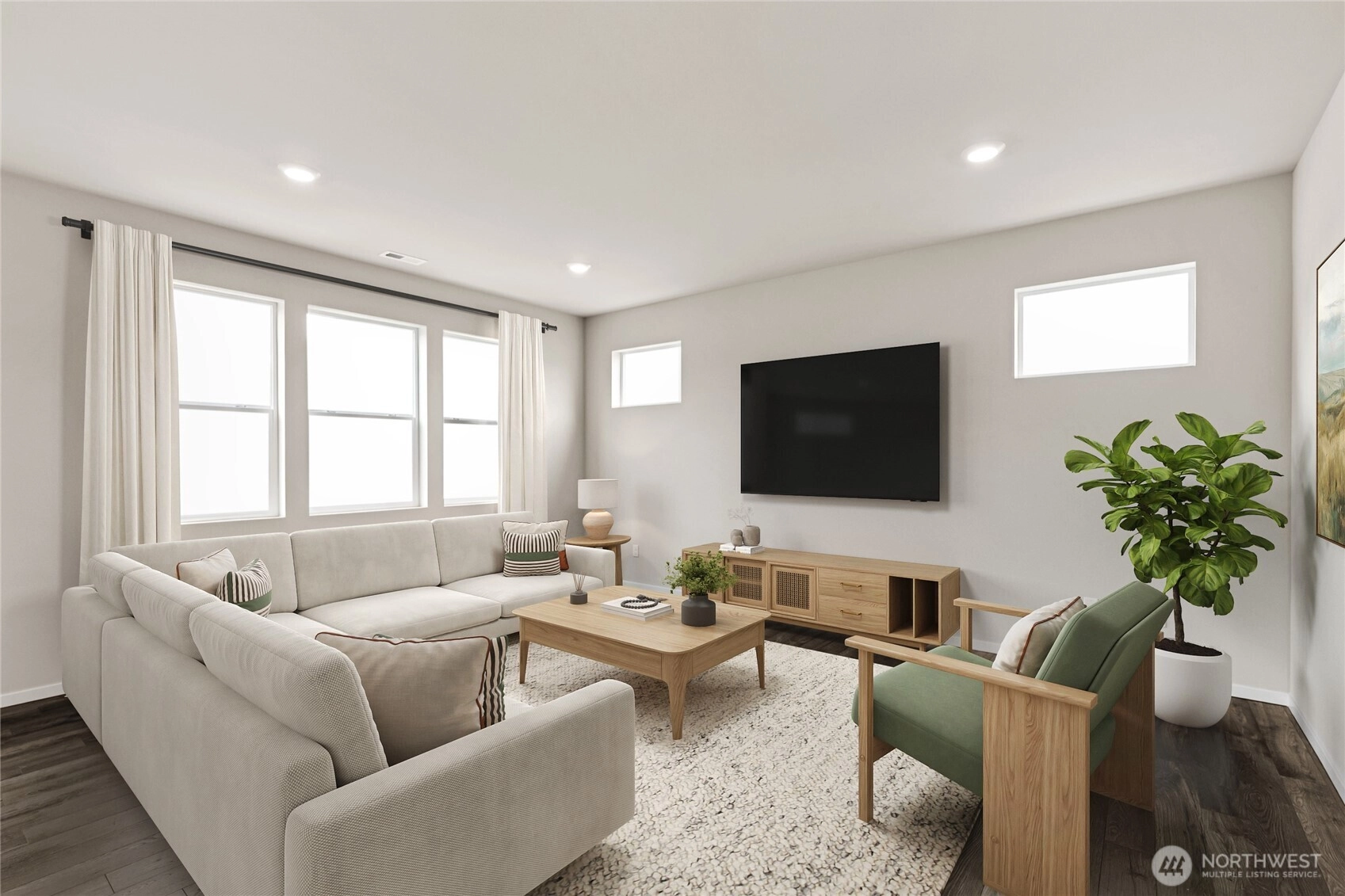
For Sale
31 Days Online
$539,995
3 BR
2.25 BA
1,829 SQFT
 NWMLS #2471513.
Paula Hovander,
D.R. Horton
NWMLS #2471513.
Paula Hovander,
D.R. Horton
OPEN Mon 10am-5pm & Tue 10am-5pm
Bakerview
DR Horton
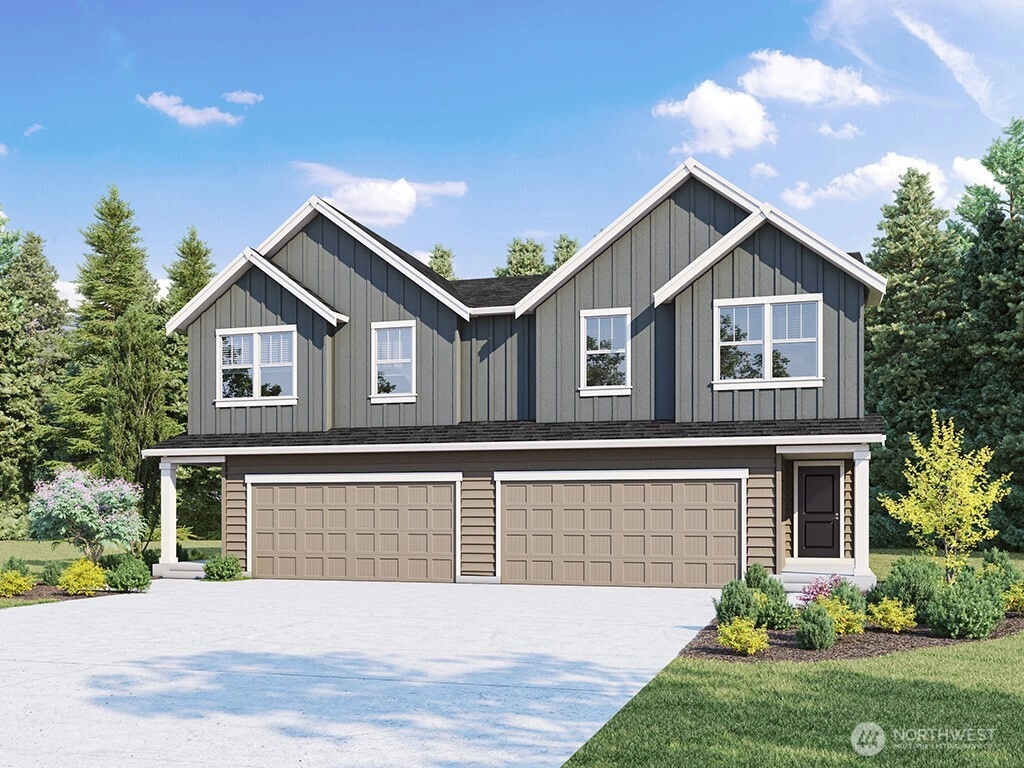
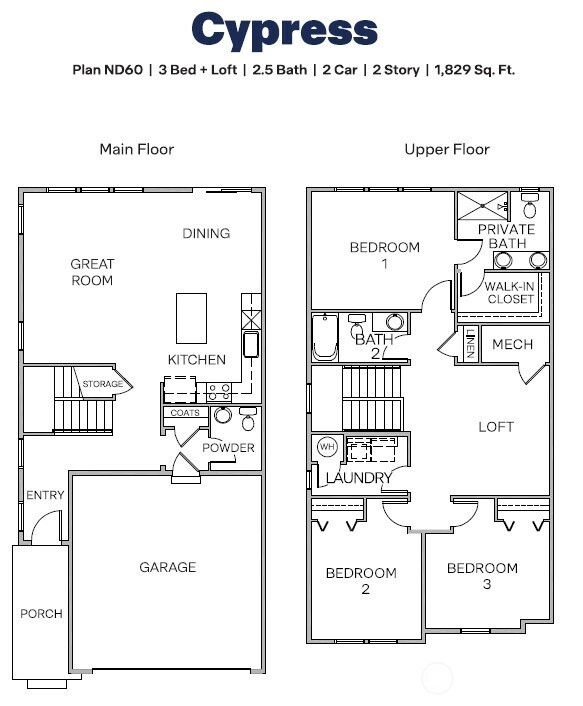
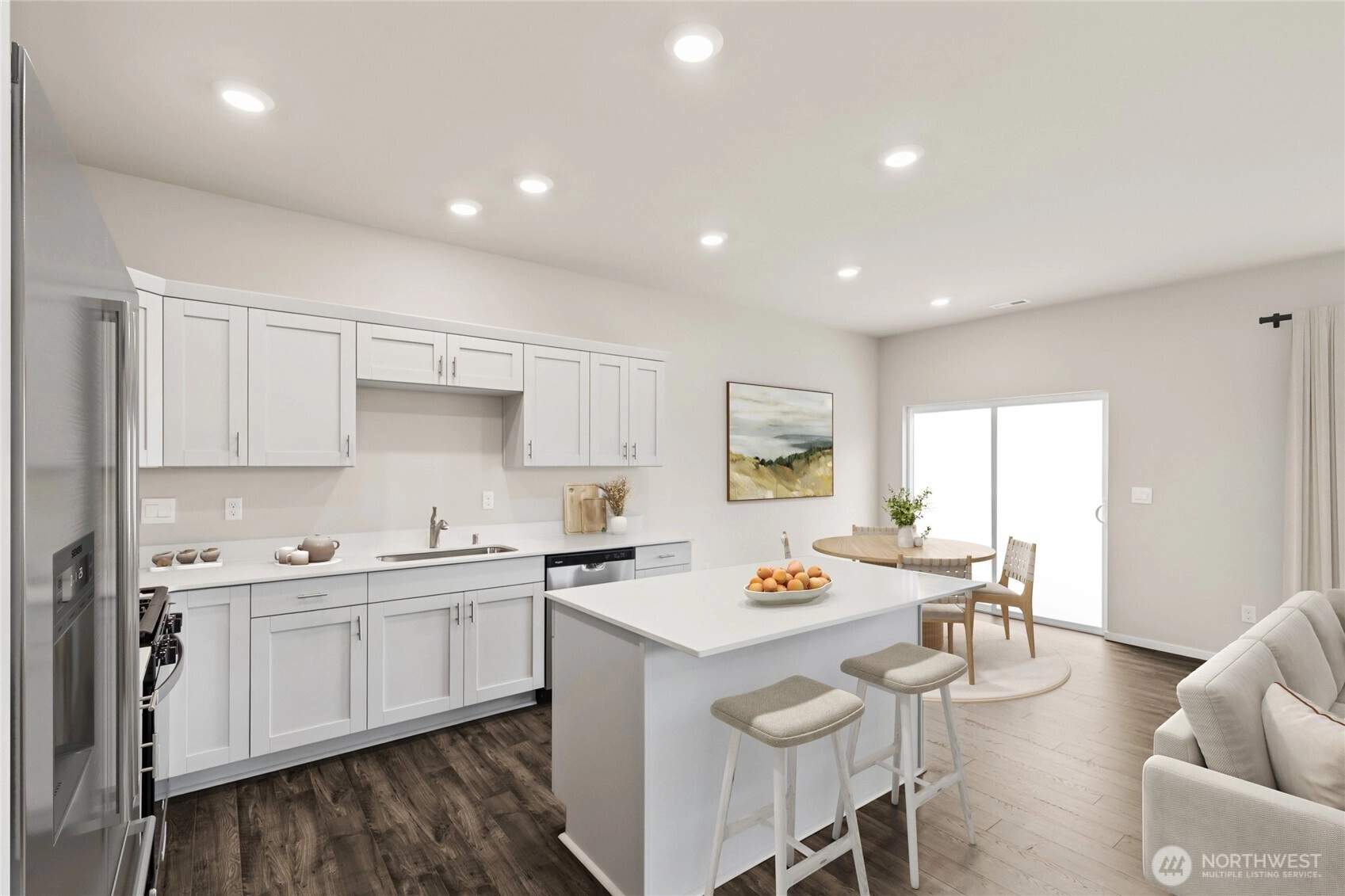
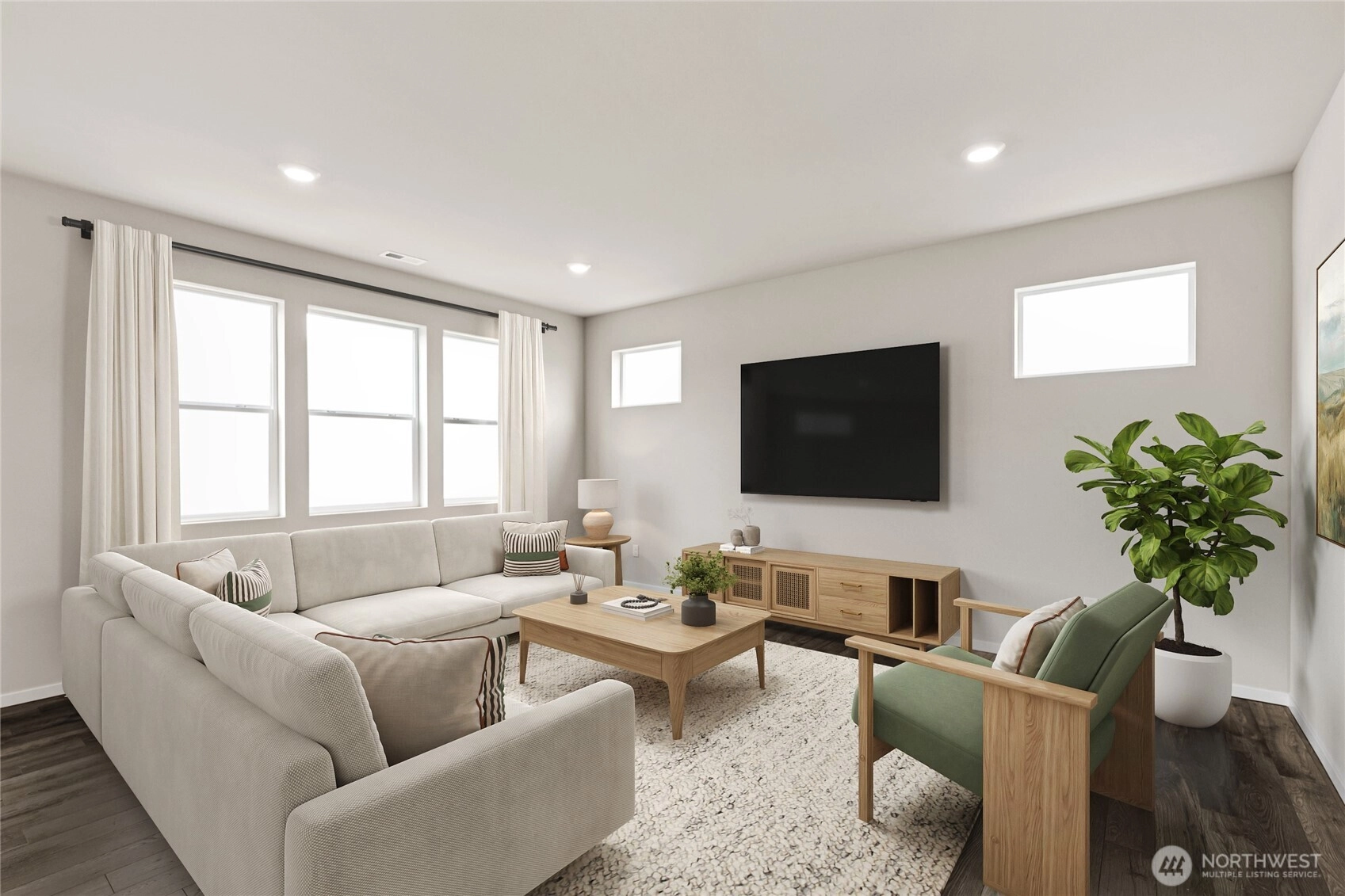
For Sale
31 Days Online
$539,995
3 BR
2.25 BA
1,829 SQFT
 NWMLS #2471735.
Christine Uselman,
D.R. Horton
NWMLS #2471735.
Christine Uselman,
D.R. Horton
OPEN Mon 10am-5pm & Tue 10am-5pm
Bakerview
DR Horton
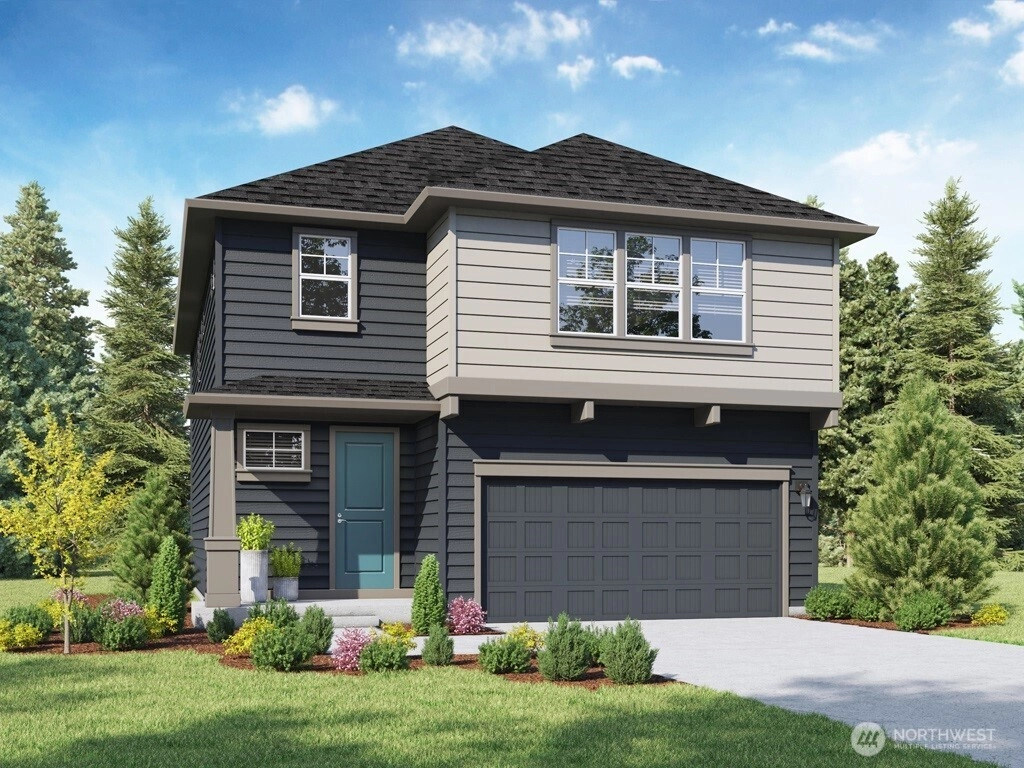
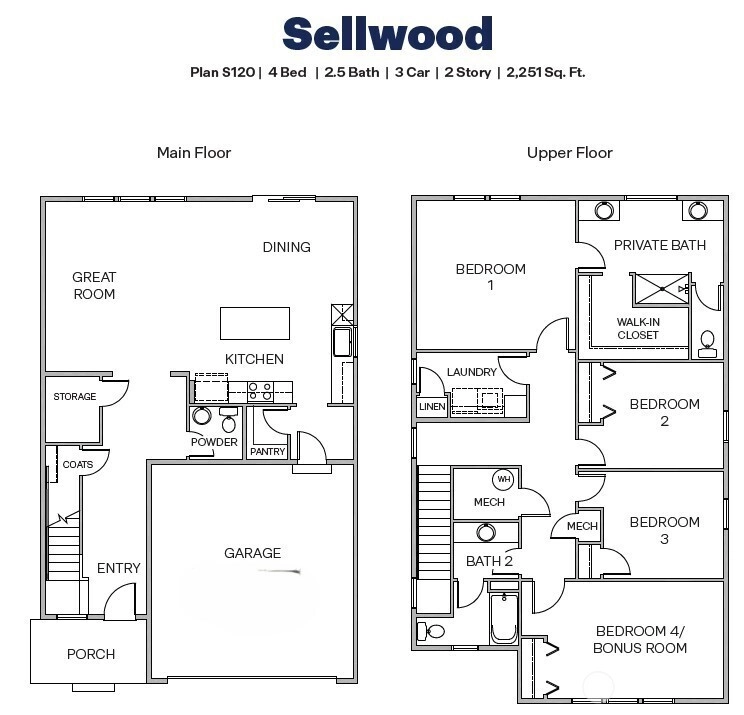
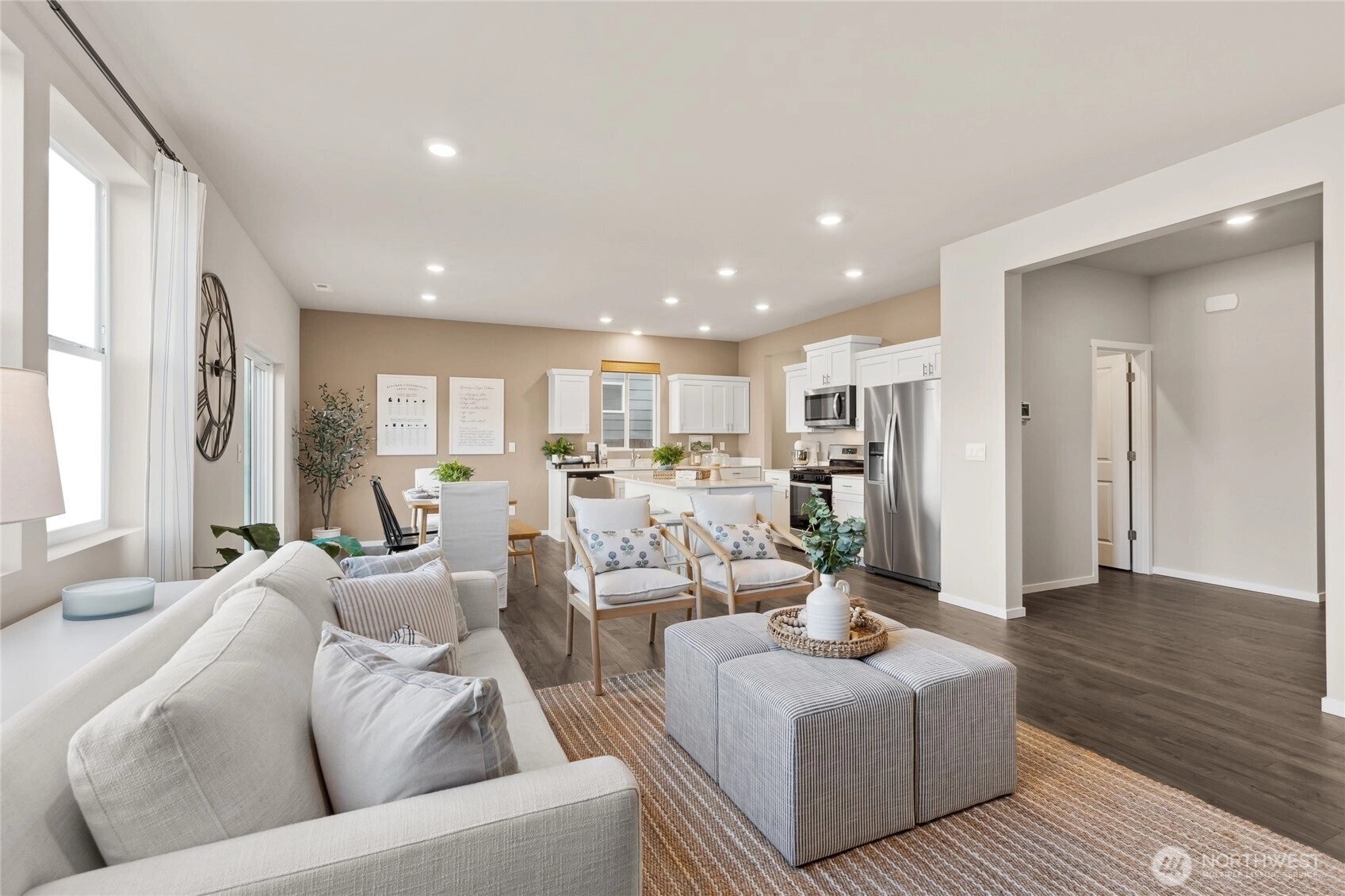
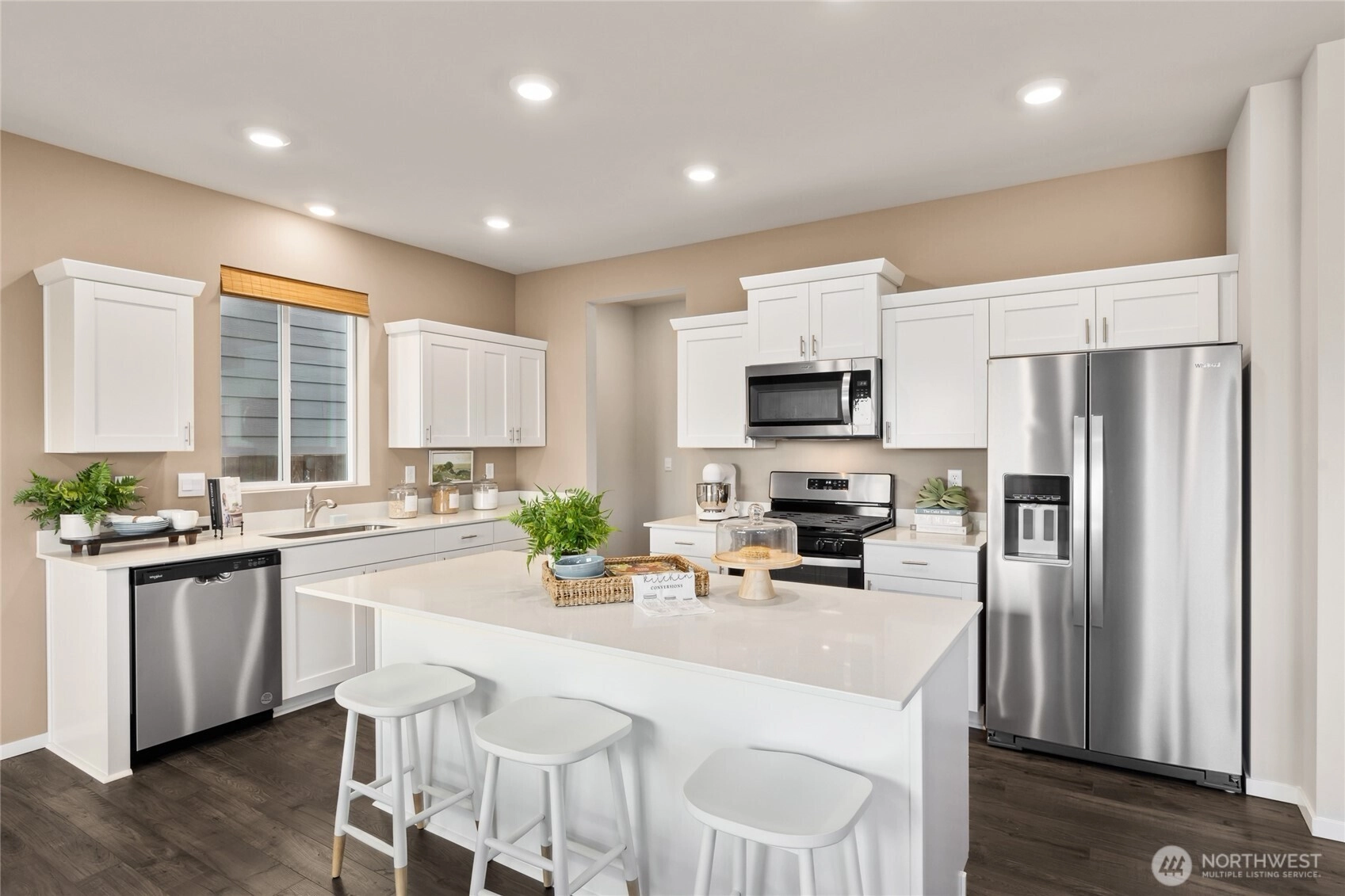
For Sale
31 Days Online
$664,995
4 BR
2.25 BA
2,251 SQFT
 NWMLS #2471767.
Paula Hovander,
D.R. Horton
NWMLS #2471767.
Paula Hovander,
D.R. Horton
OPEN Mon 10am-5pm & Tue 10am-5am
Bakerview
DR Horton
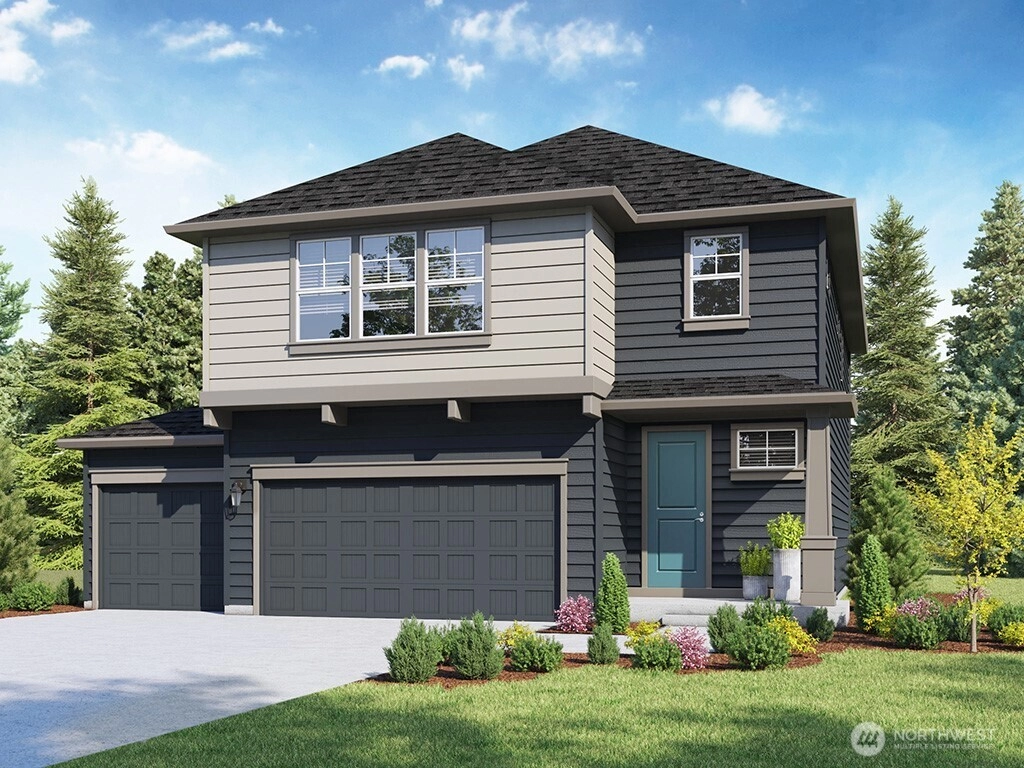
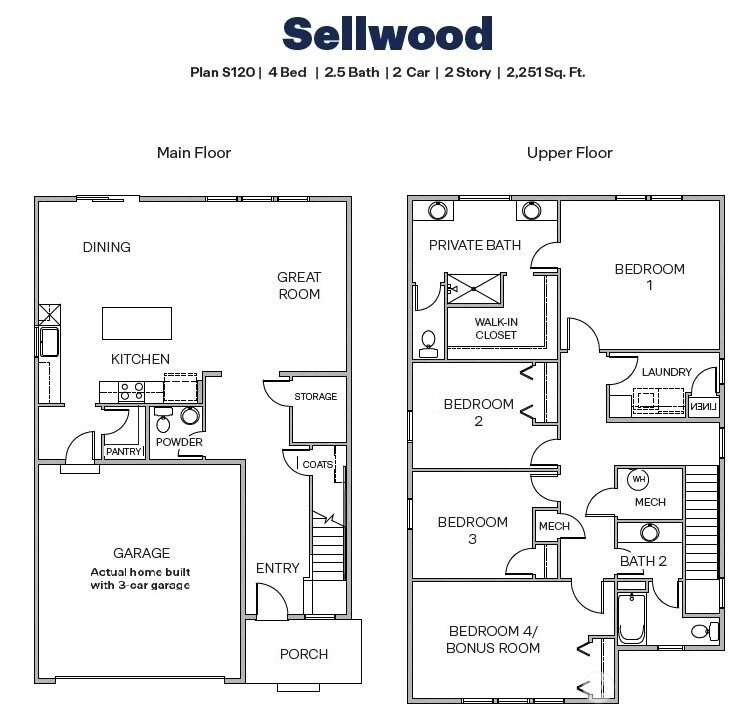
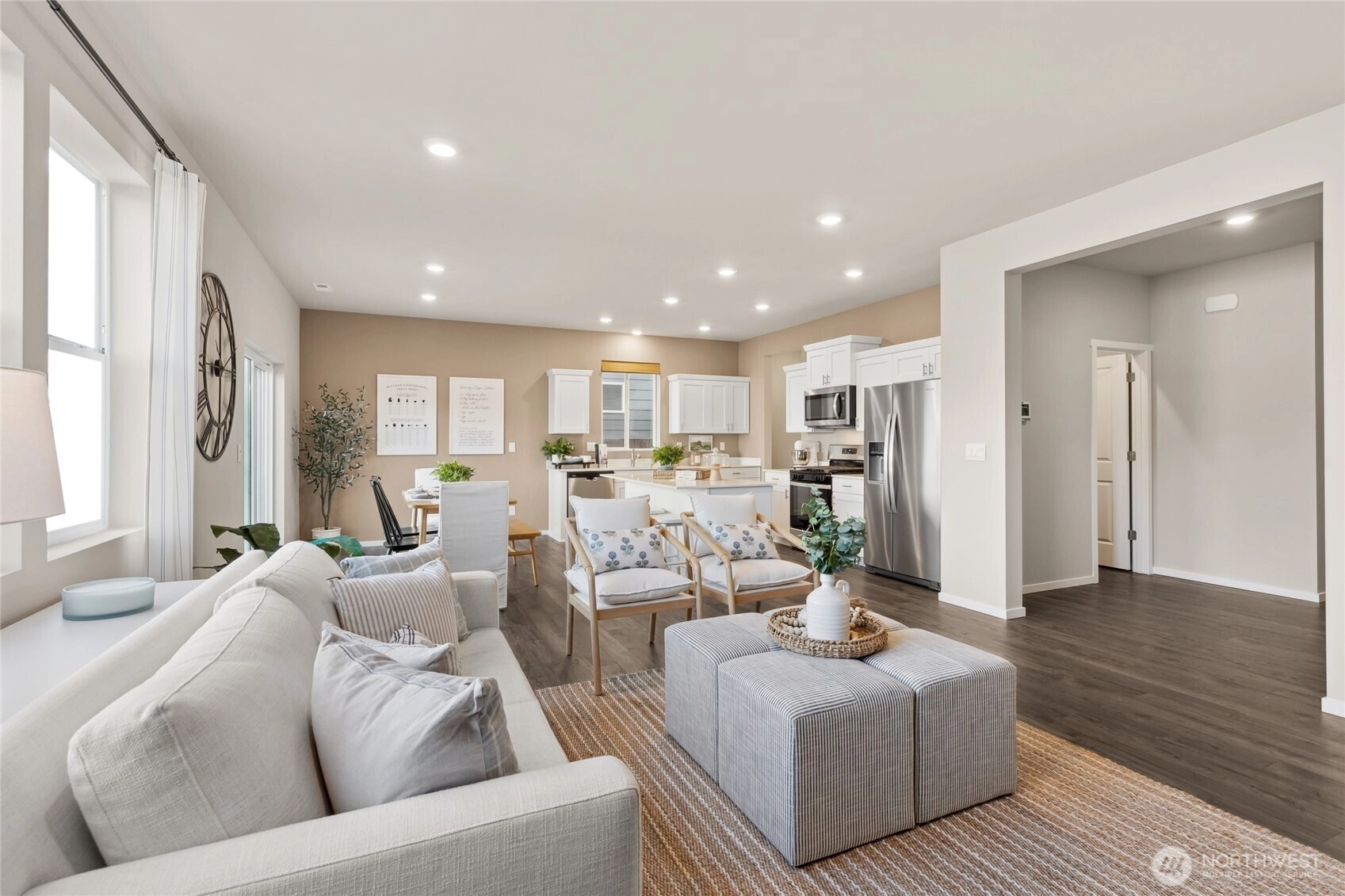
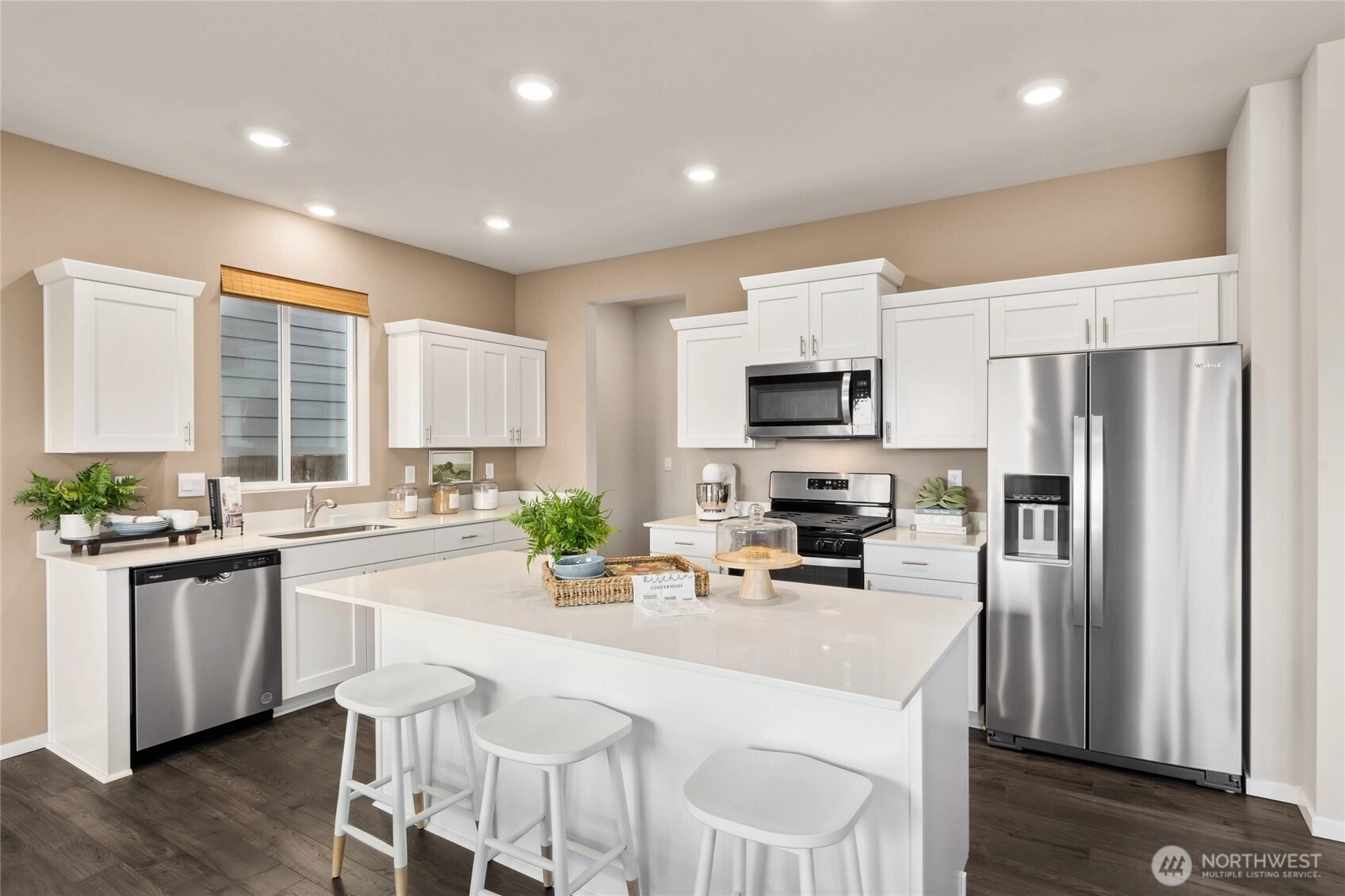
For Sale
54 Days Online
$689,995
4 BR
2.25 BA
2,251 SQFT
 NWMLS #2464335.
Christine Uselman,
D.R. Horton
NWMLS #2464335.
Christine Uselman,
D.R. Horton
OPEN Mon 10am-5pm & Tue 10am-5pm
Bakerview
DR Horton
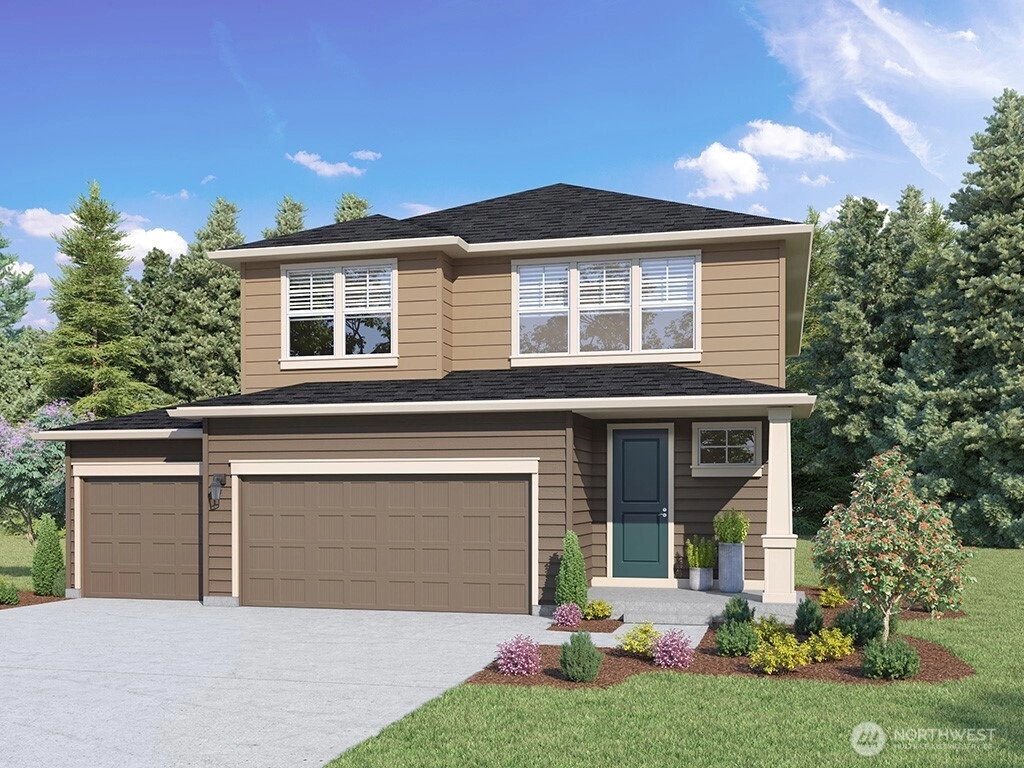
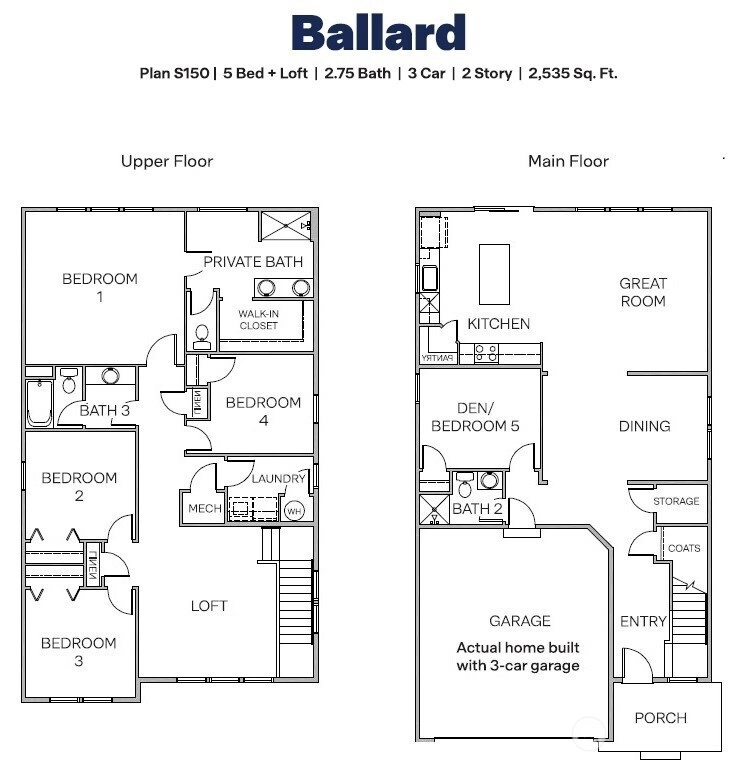
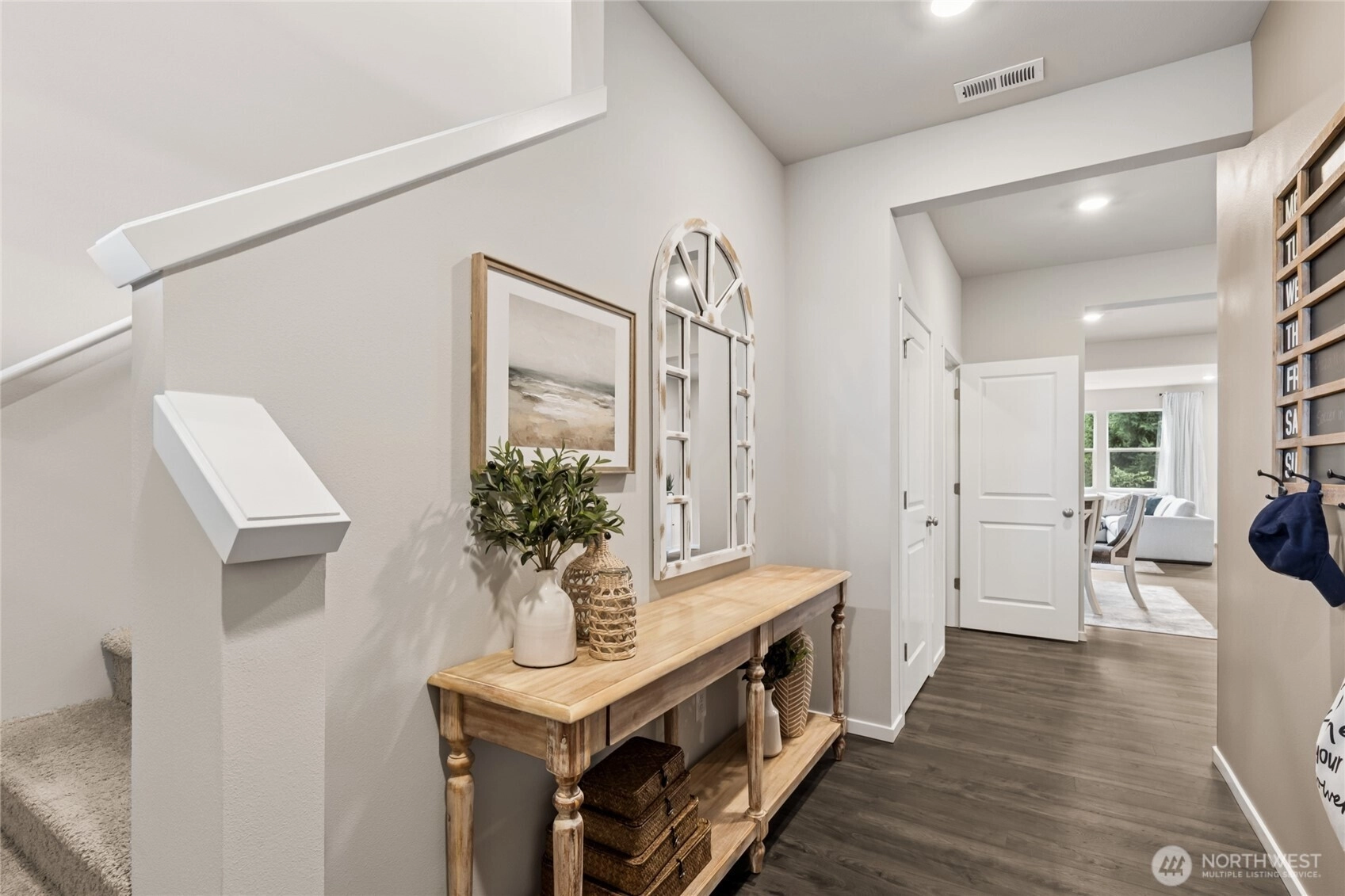
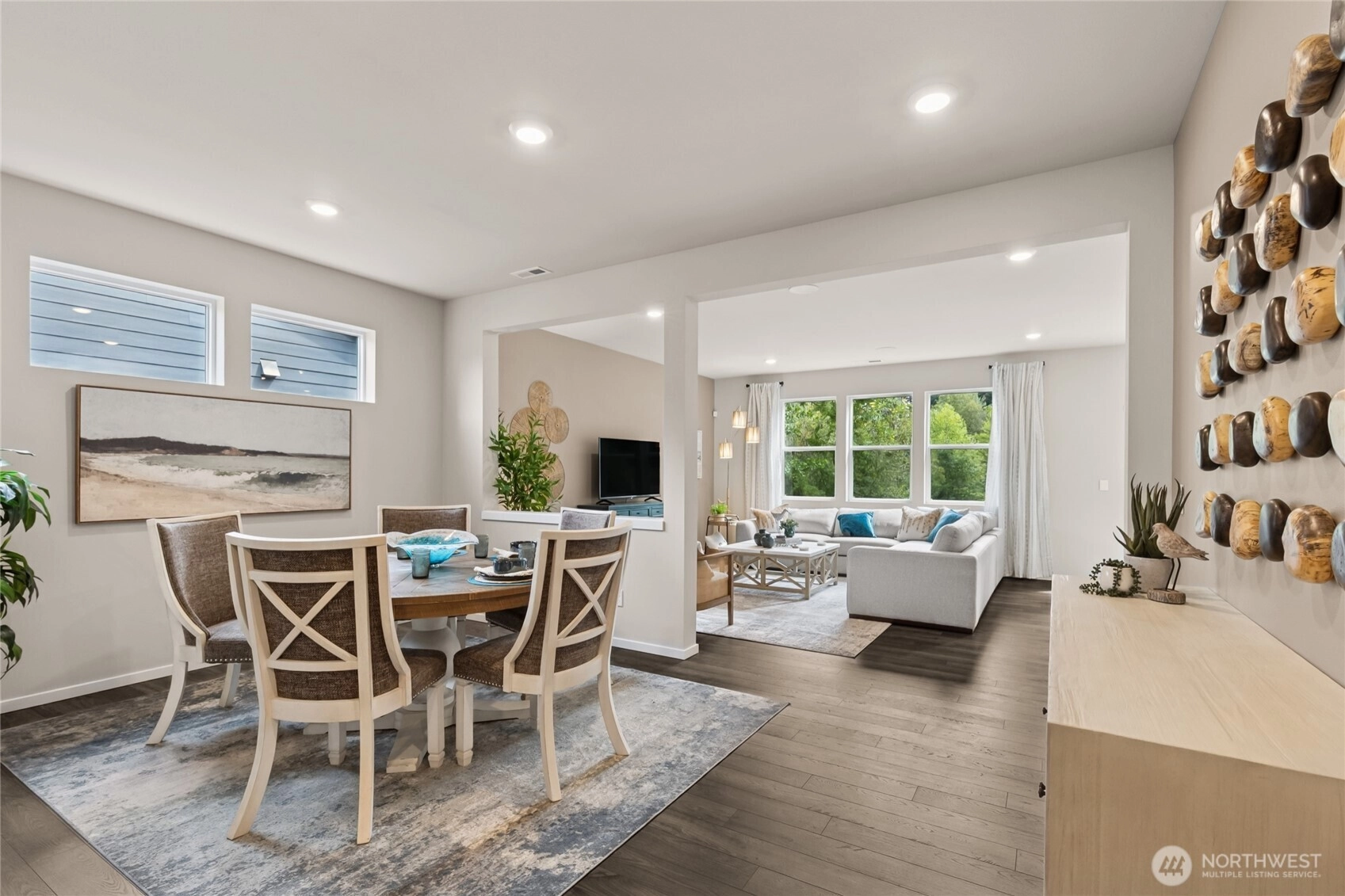
For Sale
130 Days Online
▼ Reduced $10K
$699,995
5 BR
2.5 BA
2,535 SQFT
 NWMLS #2445862.
Christine Uselman,
D.R. Horton
NWMLS #2445862.
Christine Uselman,
D.R. Horton
OPEN Mon 10am-5pm & Tue 10am-5pm
Bakerview
DR Horton
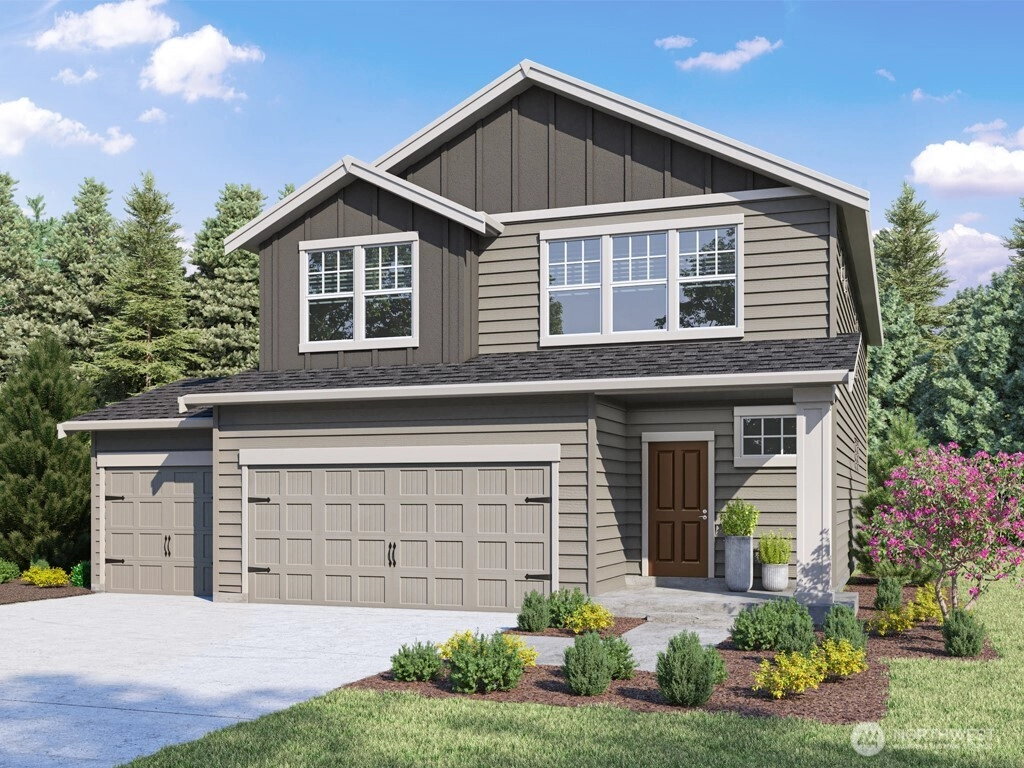
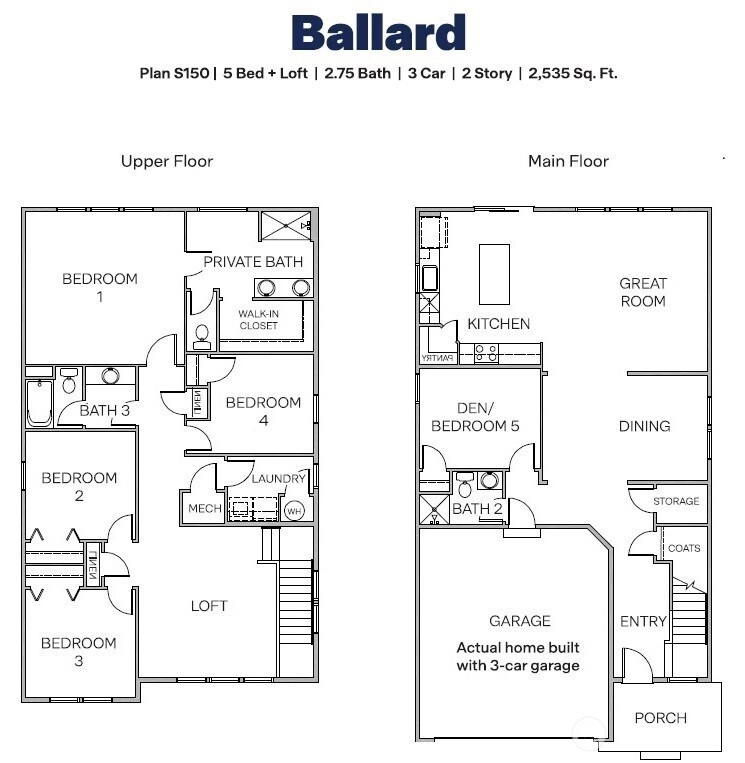
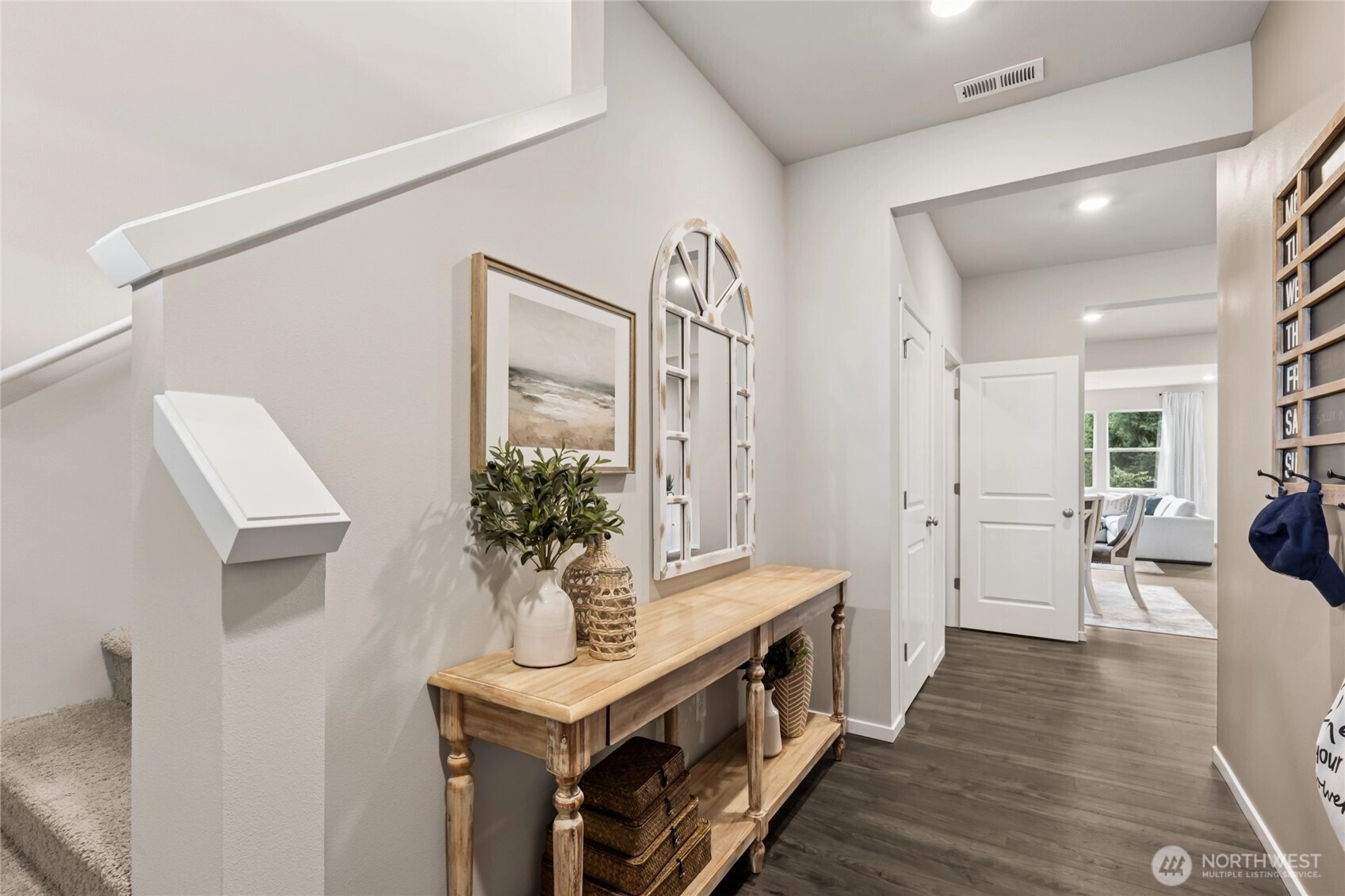
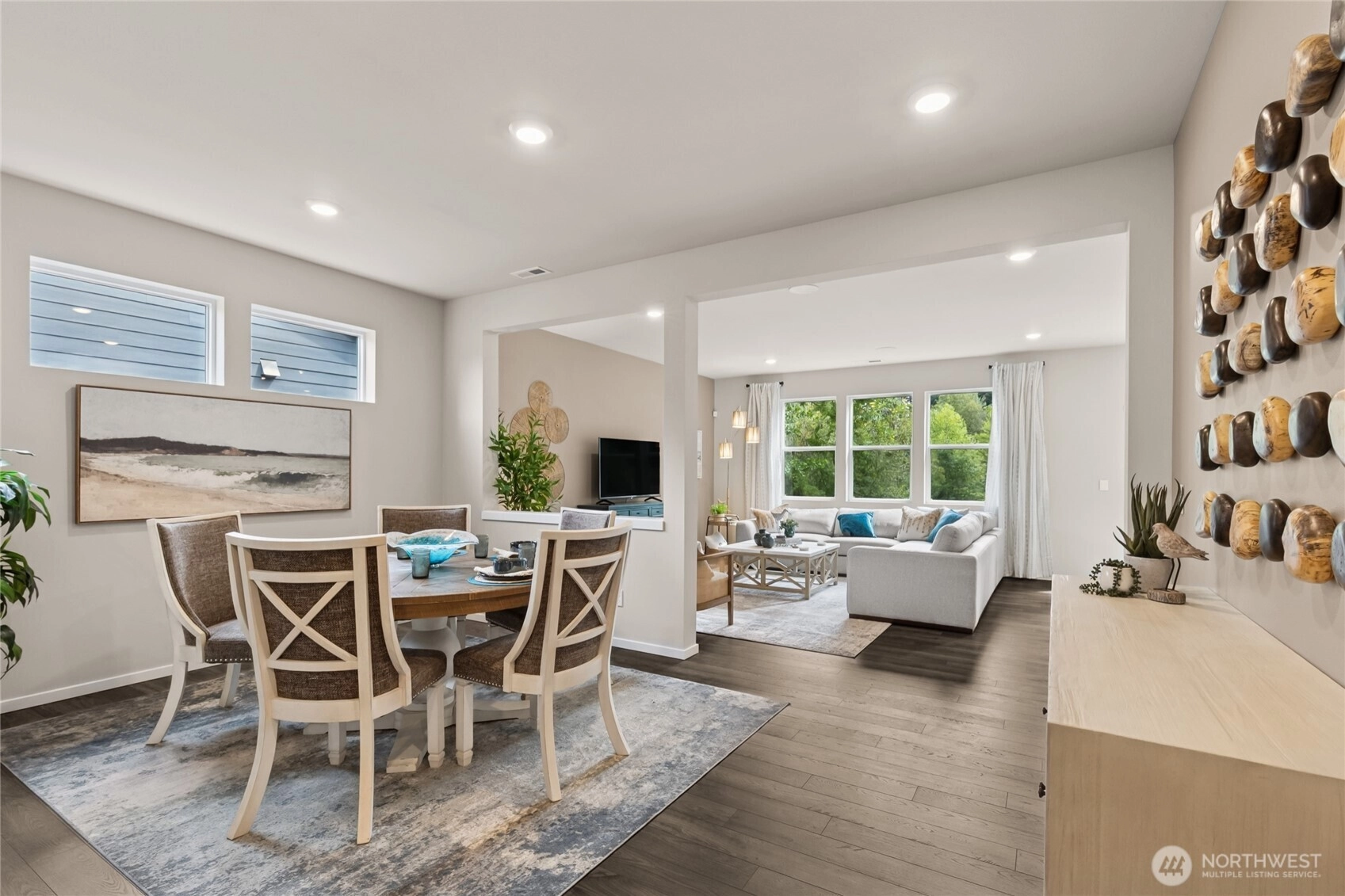
For Sale
172 Days Online
▼ Reduced $10K
$674,995
5 BR
2.5 BA
2,535 SQFT
 NWMLS #2429664.
Paula Hovander,
D.R. Horton
NWMLS #2429664.
Paula Hovander,
D.R. Horton
OPEN Mon 10am-5pm & Tue 10am-5pm
Bakerview
DR Horton
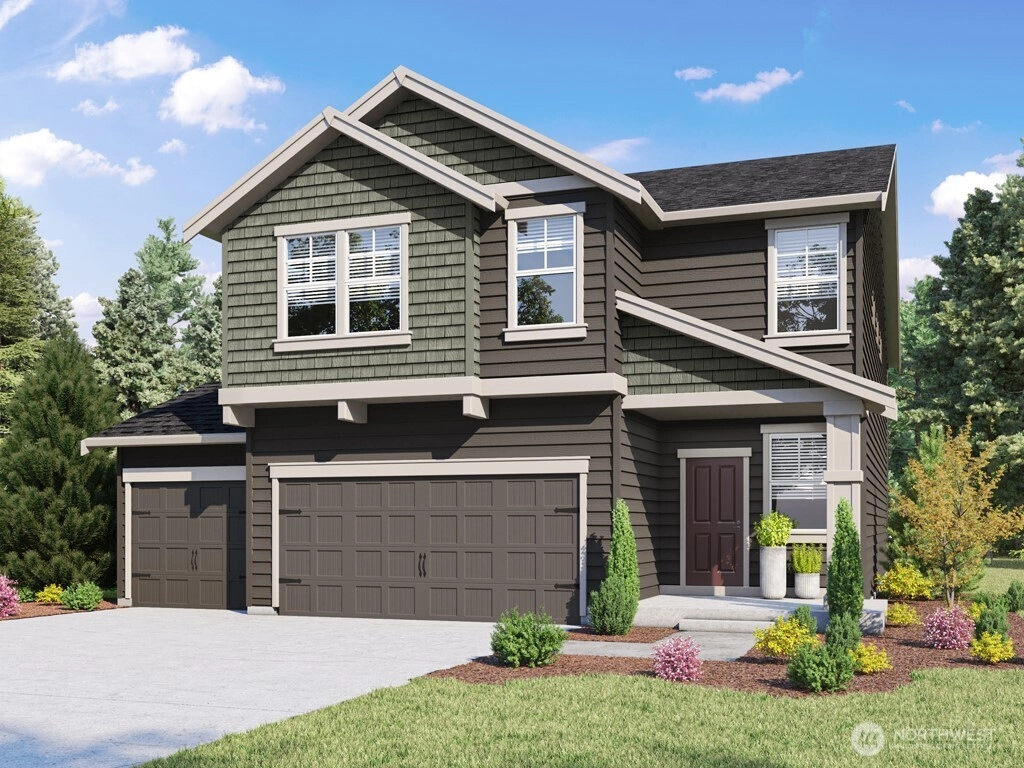
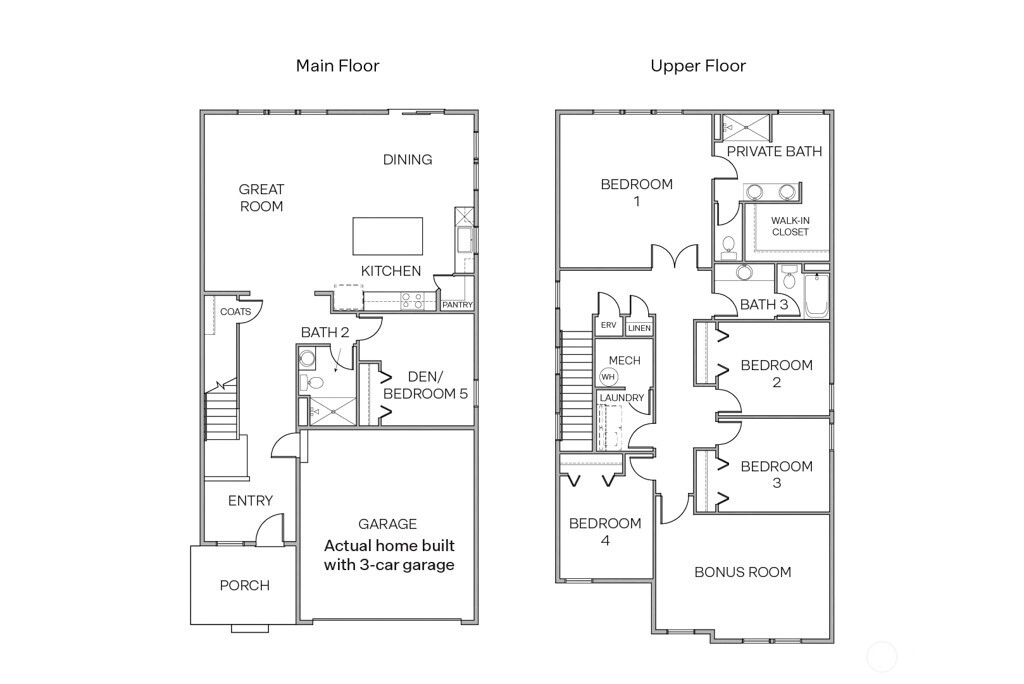
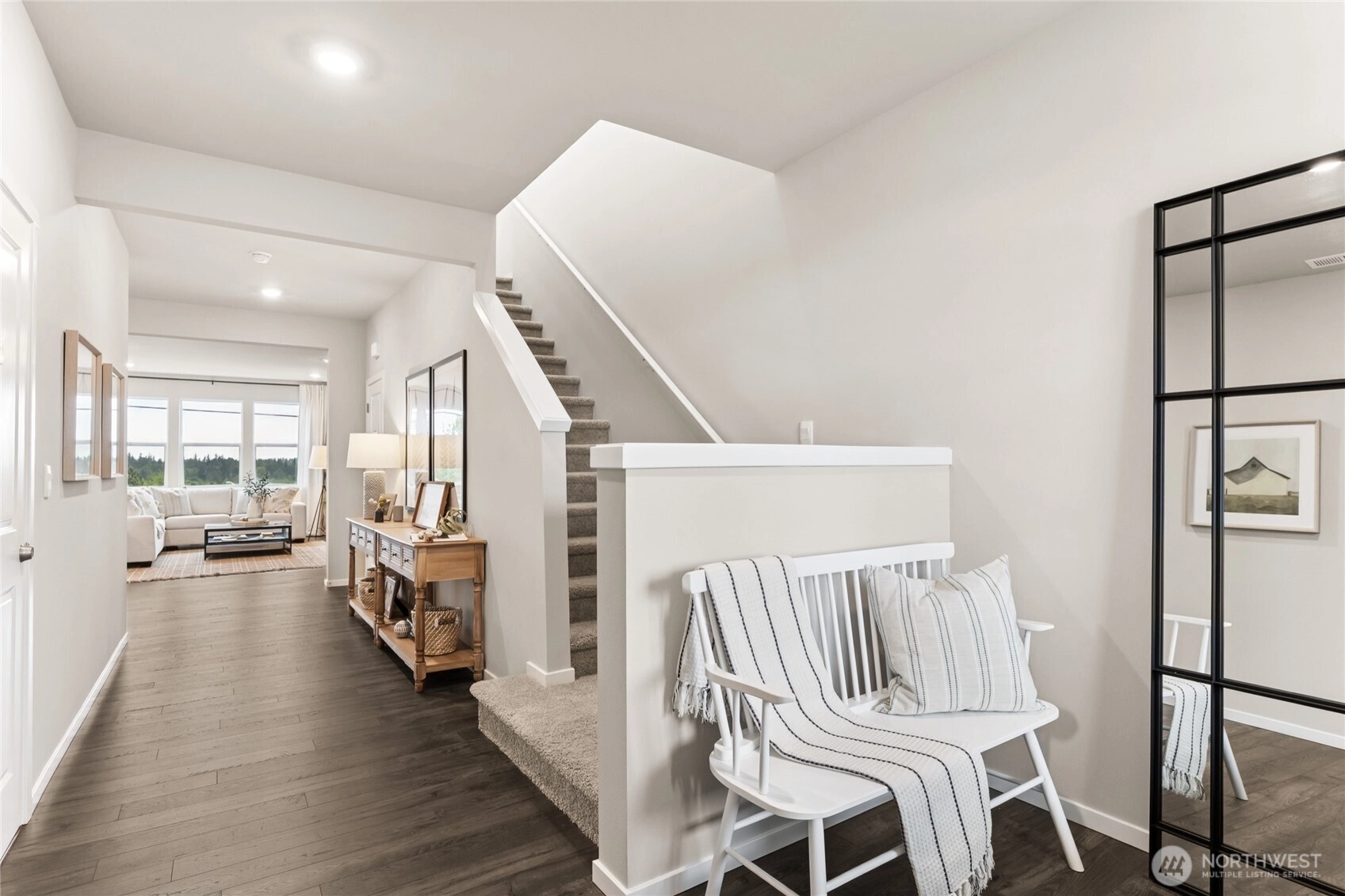
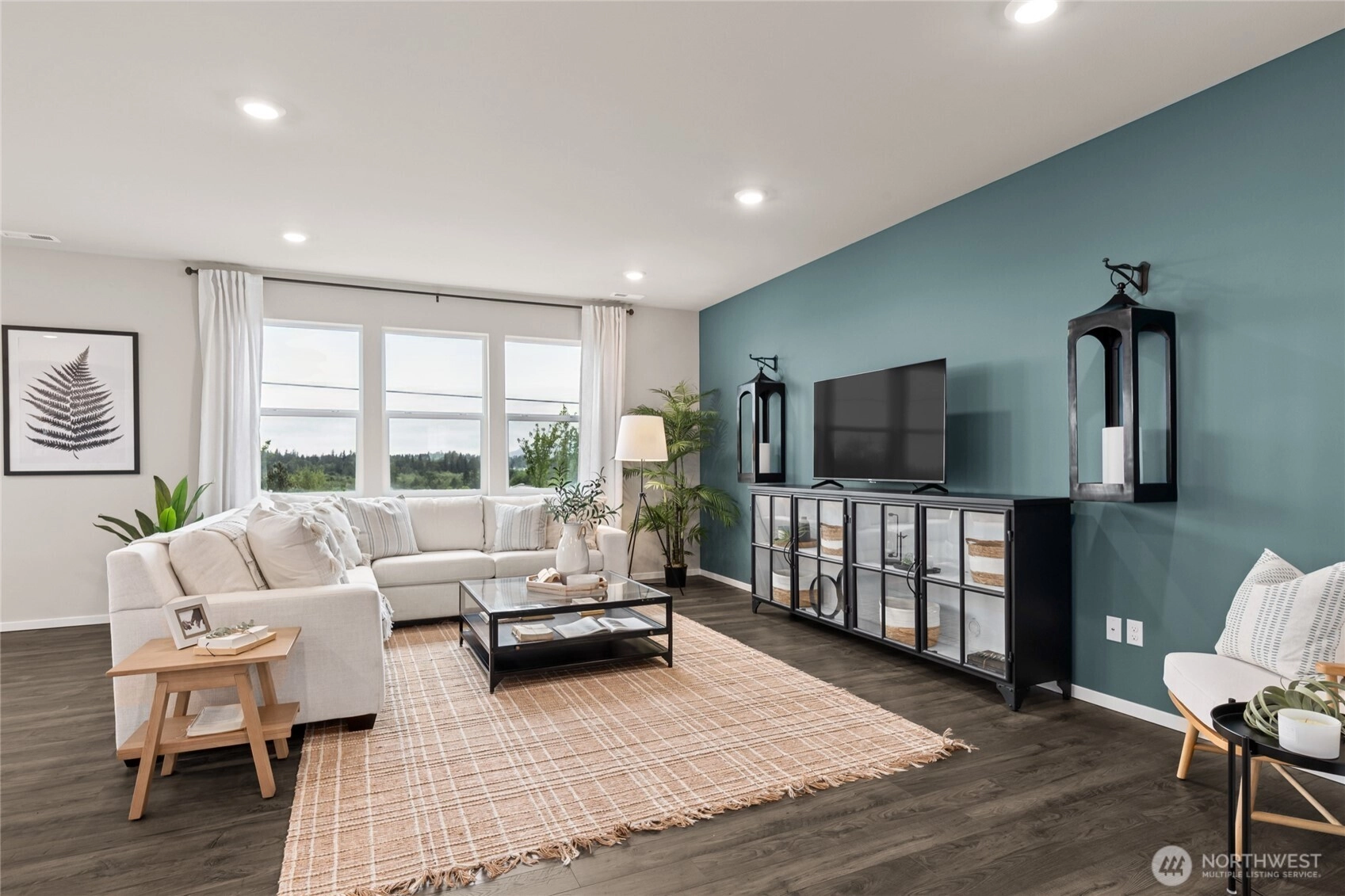
For Sale
173 Days Online
▼ Reduced $5K
$724,995
5 BR
2.5 BA
2,770 SQFT
 NWMLS #2429032.
Christine Uselman,
D.R. Horton
NWMLS #2429032.
Christine Uselman,
D.R. Horton
OPEN Mon 10am-5pm & Tue 10am-5pm
Bakerview Phase 2
DR Horton
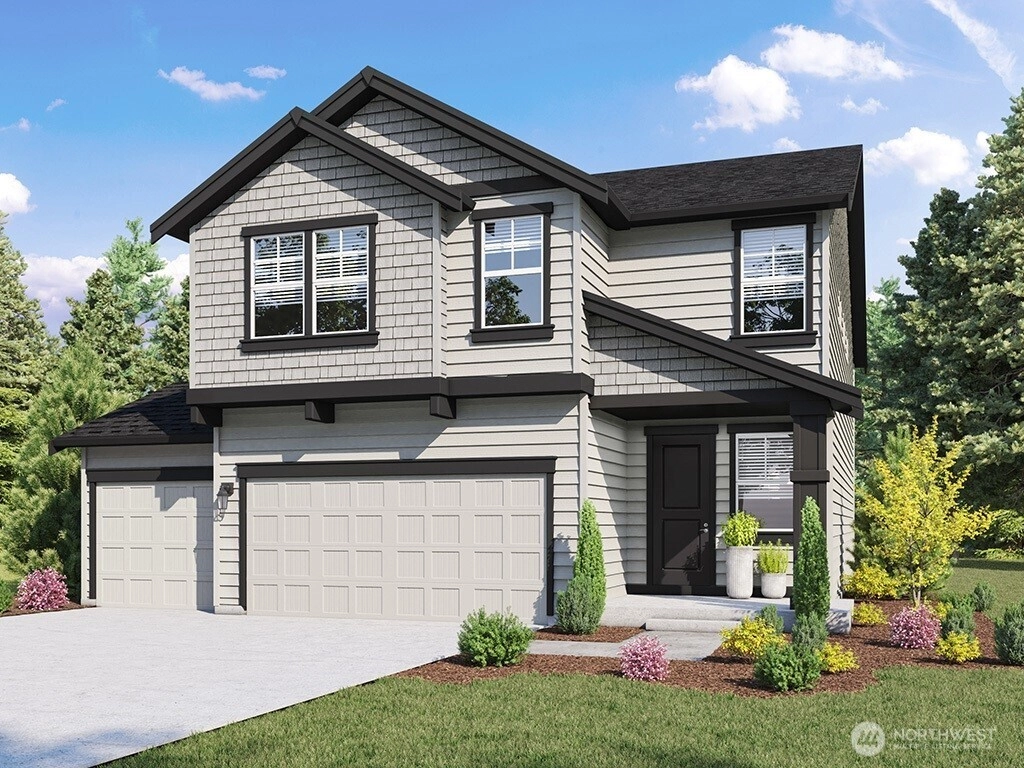
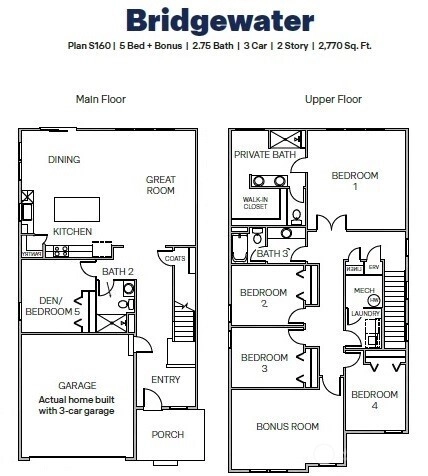
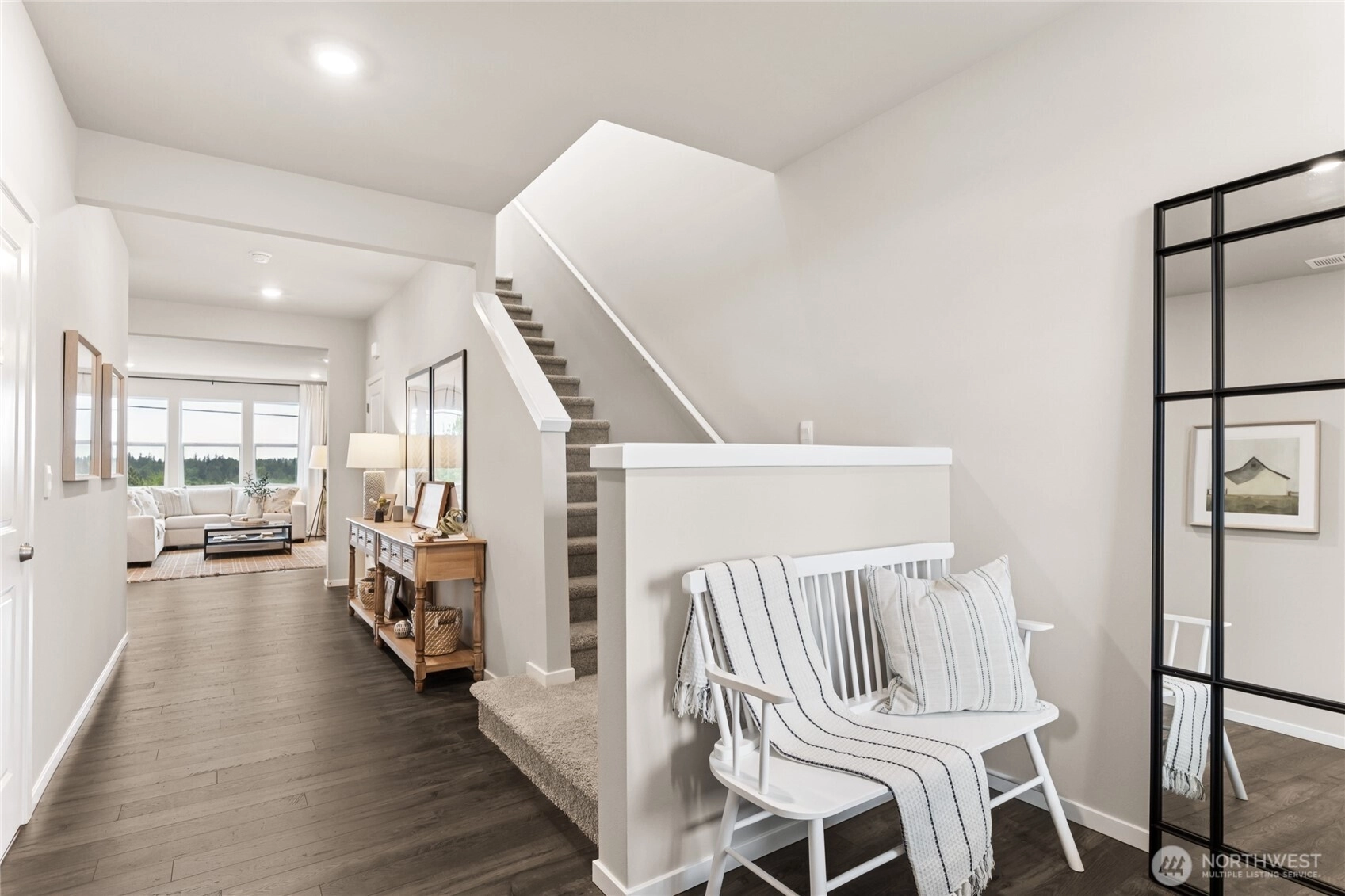
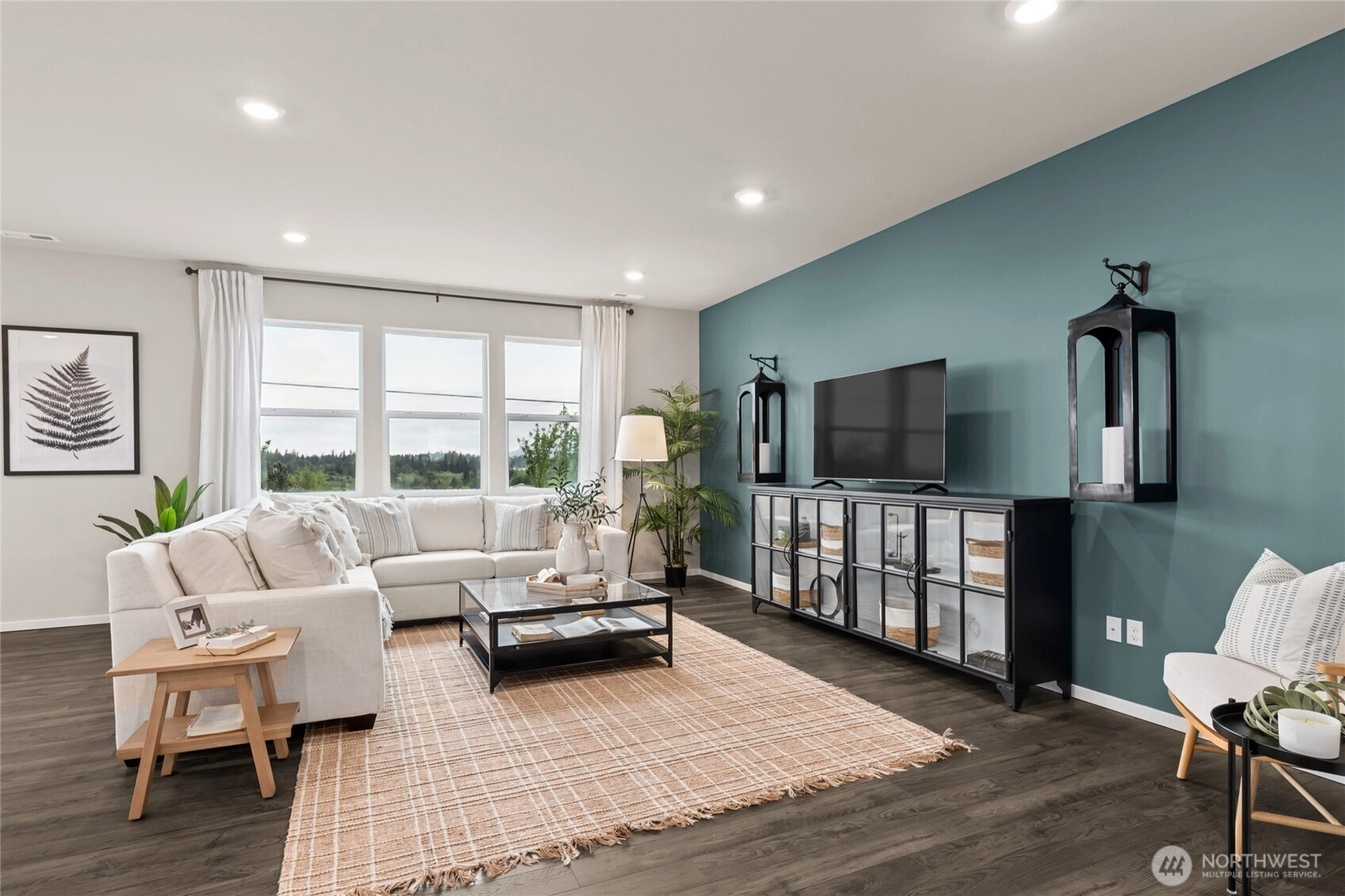
For Sale
61 Days Online
▼ Reduced $15K
$749,995
5 BR
2.5 BA
2,770 SQFT
 NWMLS #2463288.
Paula Hovander,
D.R. Horton
NWMLS #2463288.
Paula Hovander,
D.R. Horton
OPEN Mon 10am-5pm & Tue 10am-5pm
Harrison Court
DR Horton
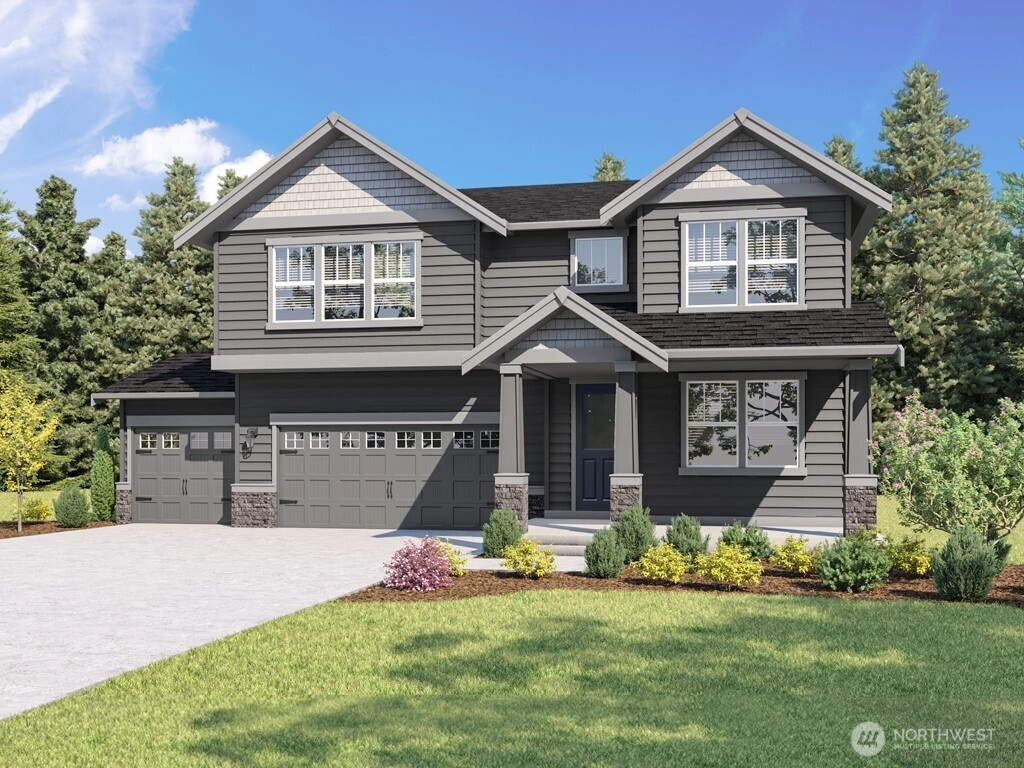
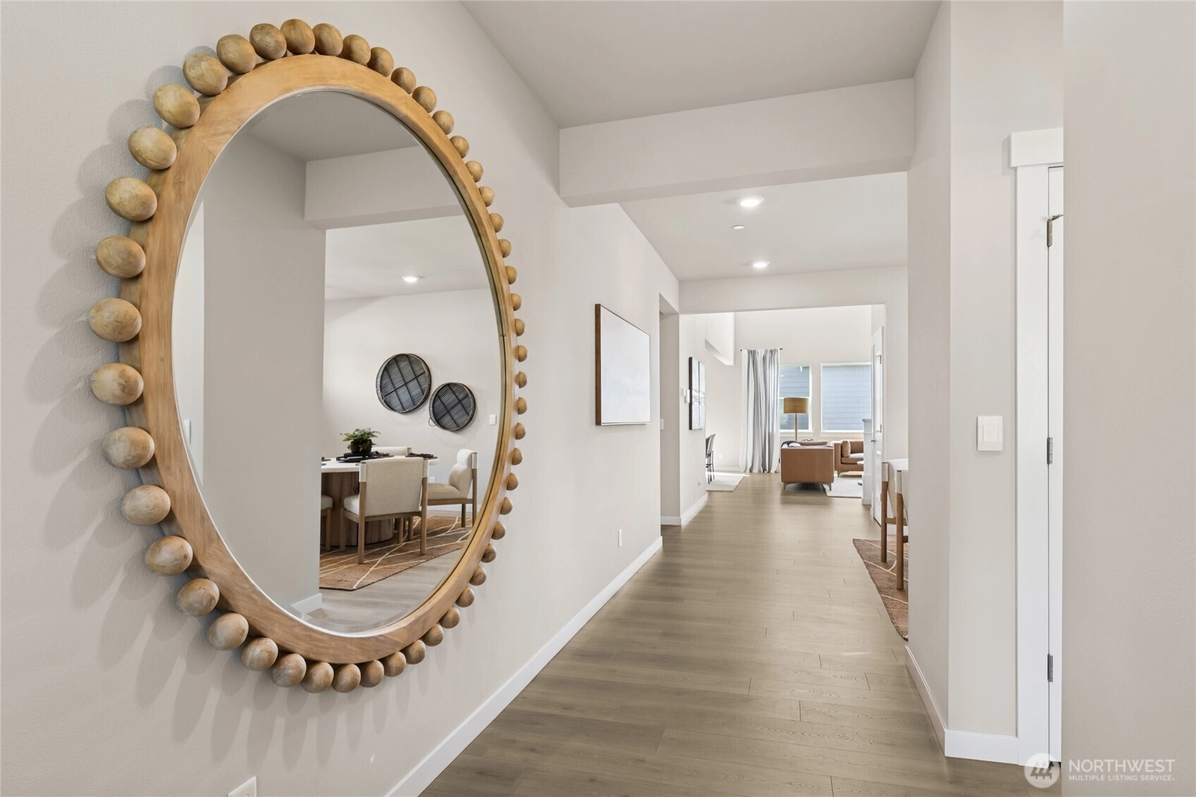
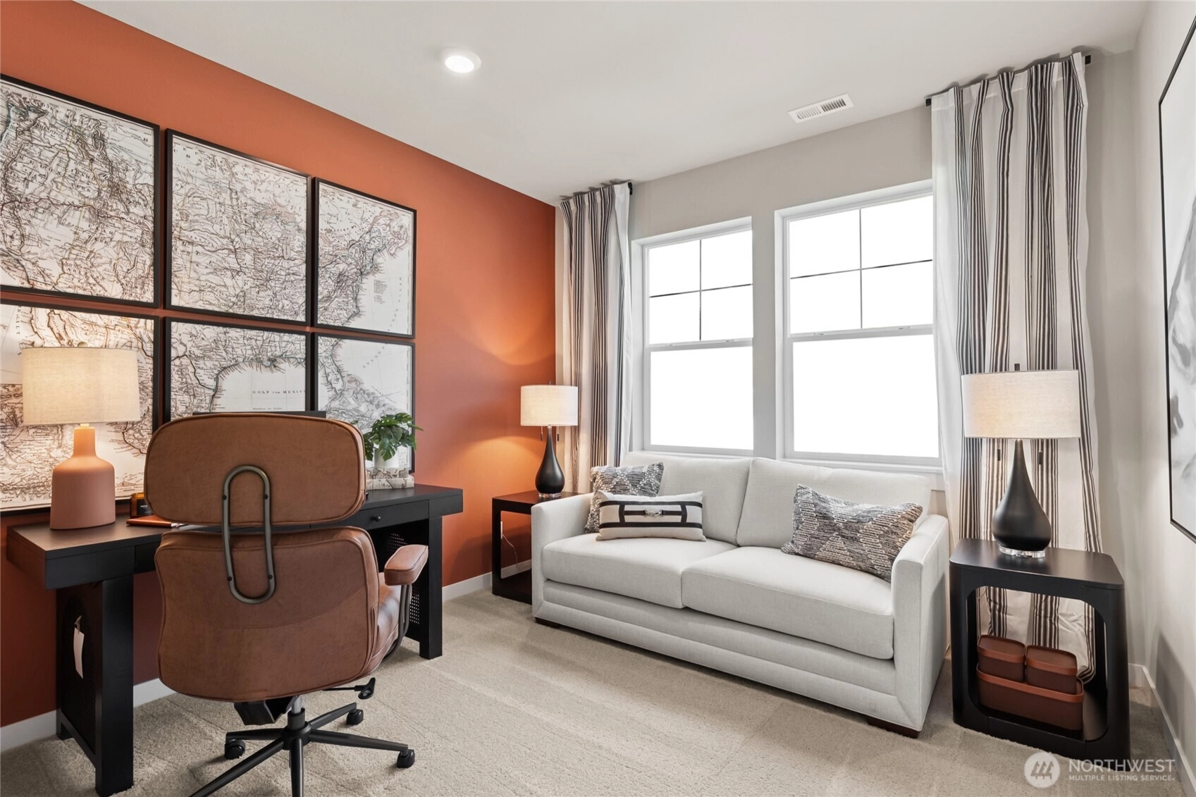
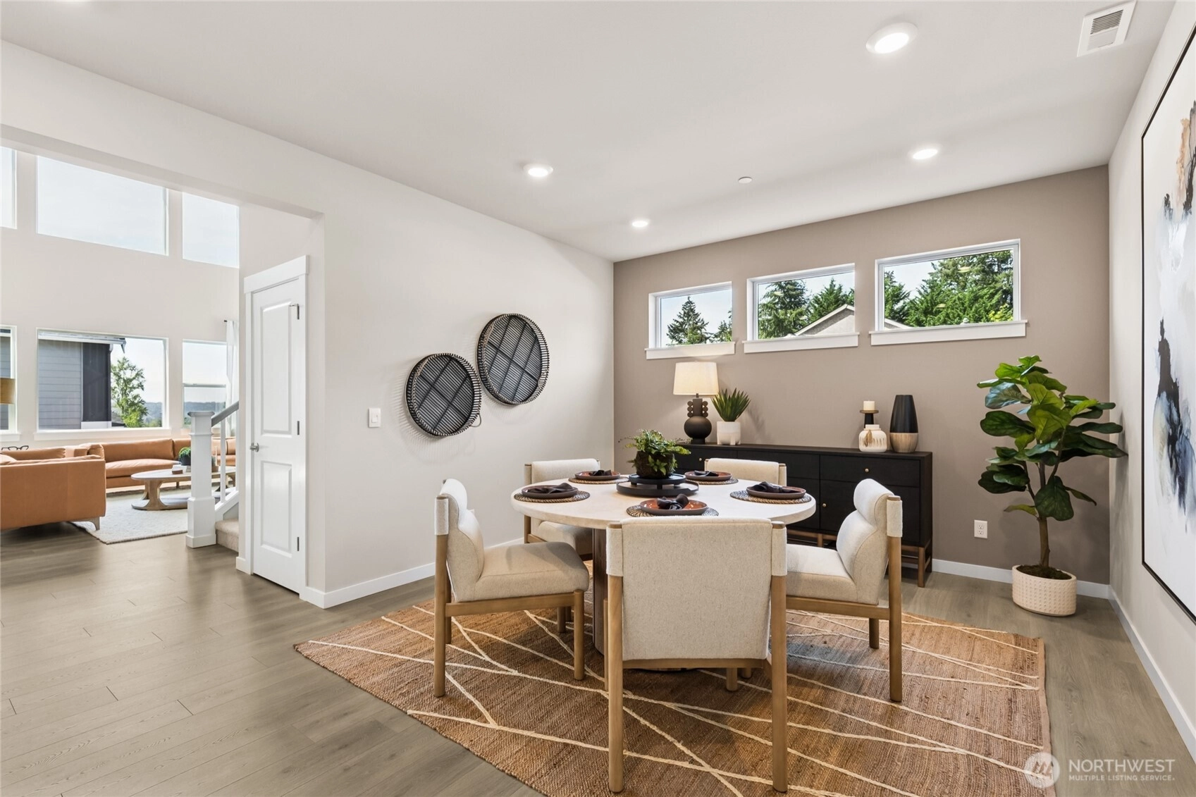
For Sale
5 Days Online
$1,574,995
5 BR
2.75 BA
3,432 SQFT
 NWMLS #2482171.
Laura Snider,
D.R. Horton
NWMLS #2482171.
Laura Snider,
D.R. Horton
OPEN Mon 10am-5pm & Tue 10am-5pm
Harrison Court
DR Horton
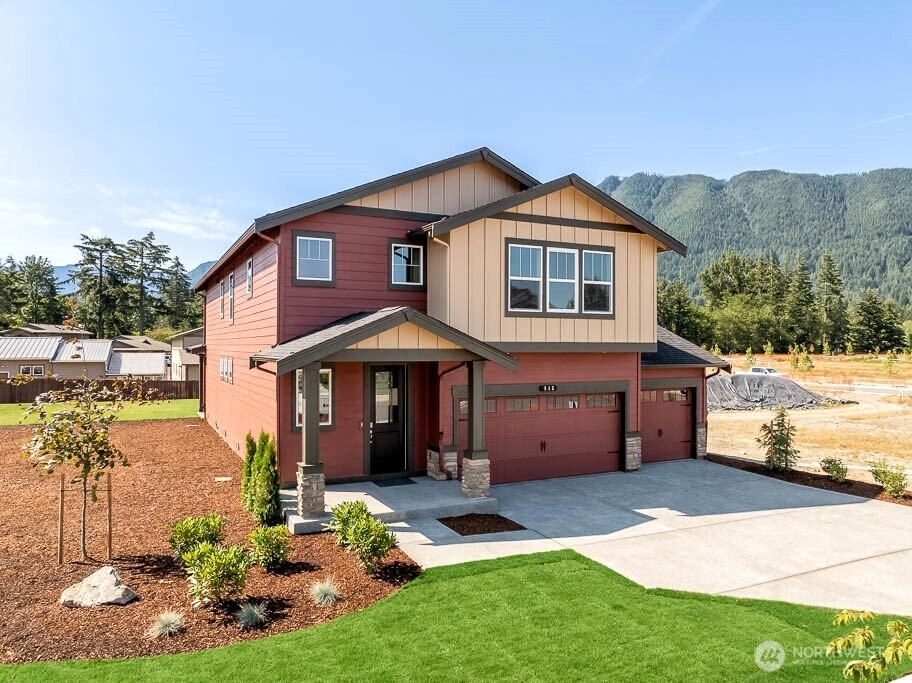
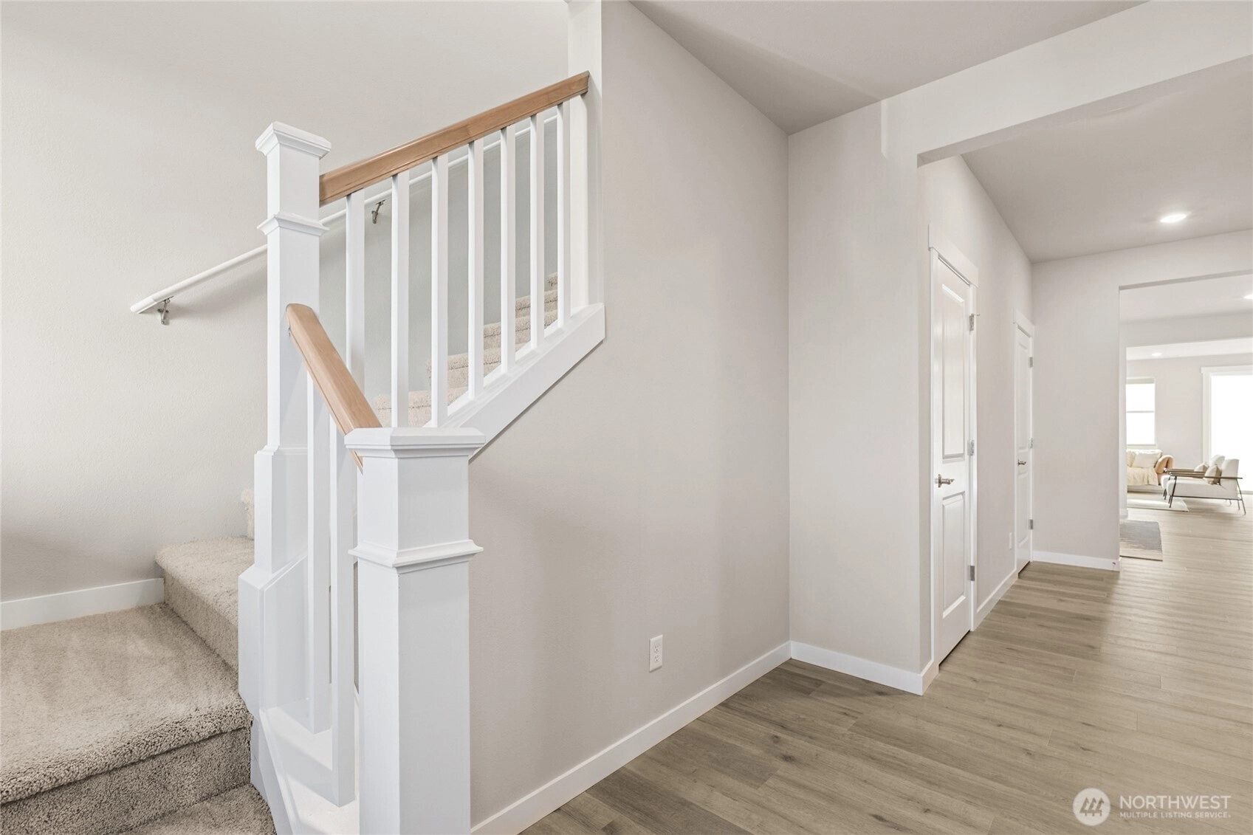
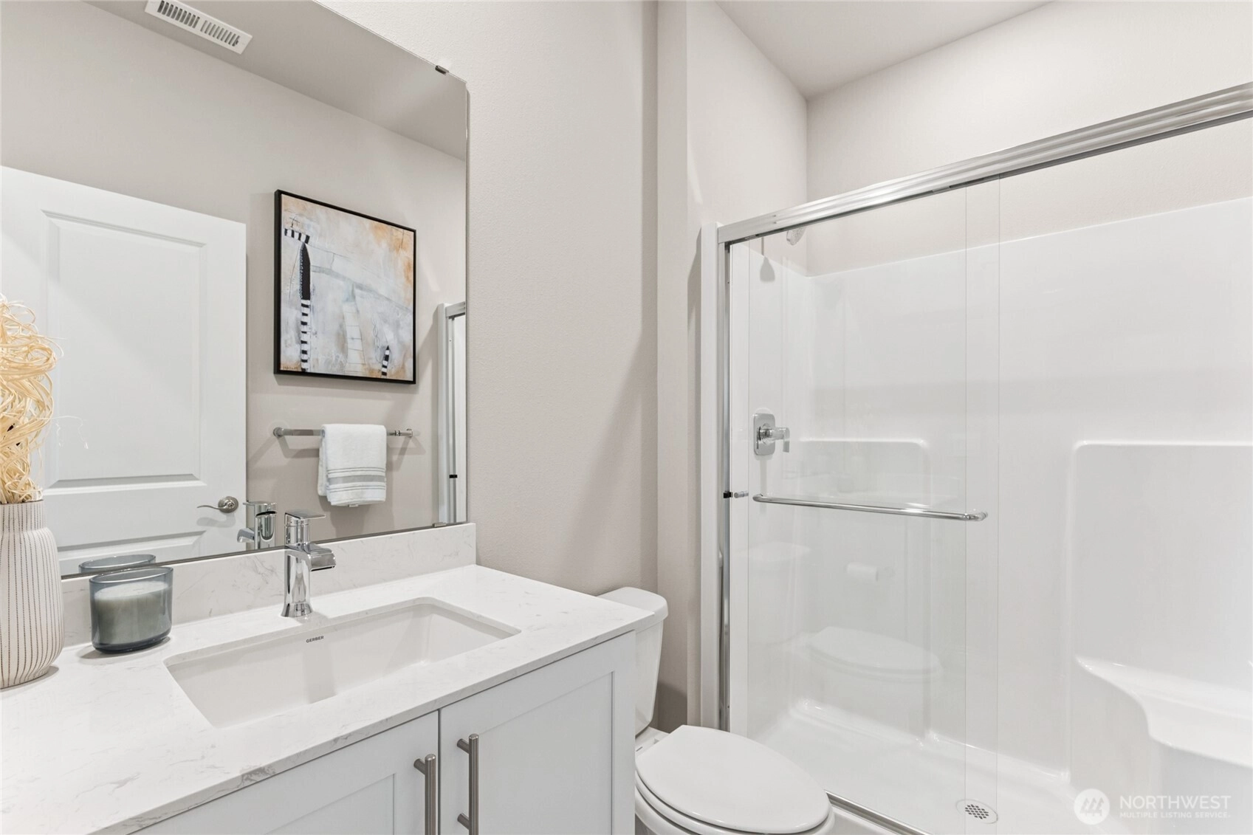
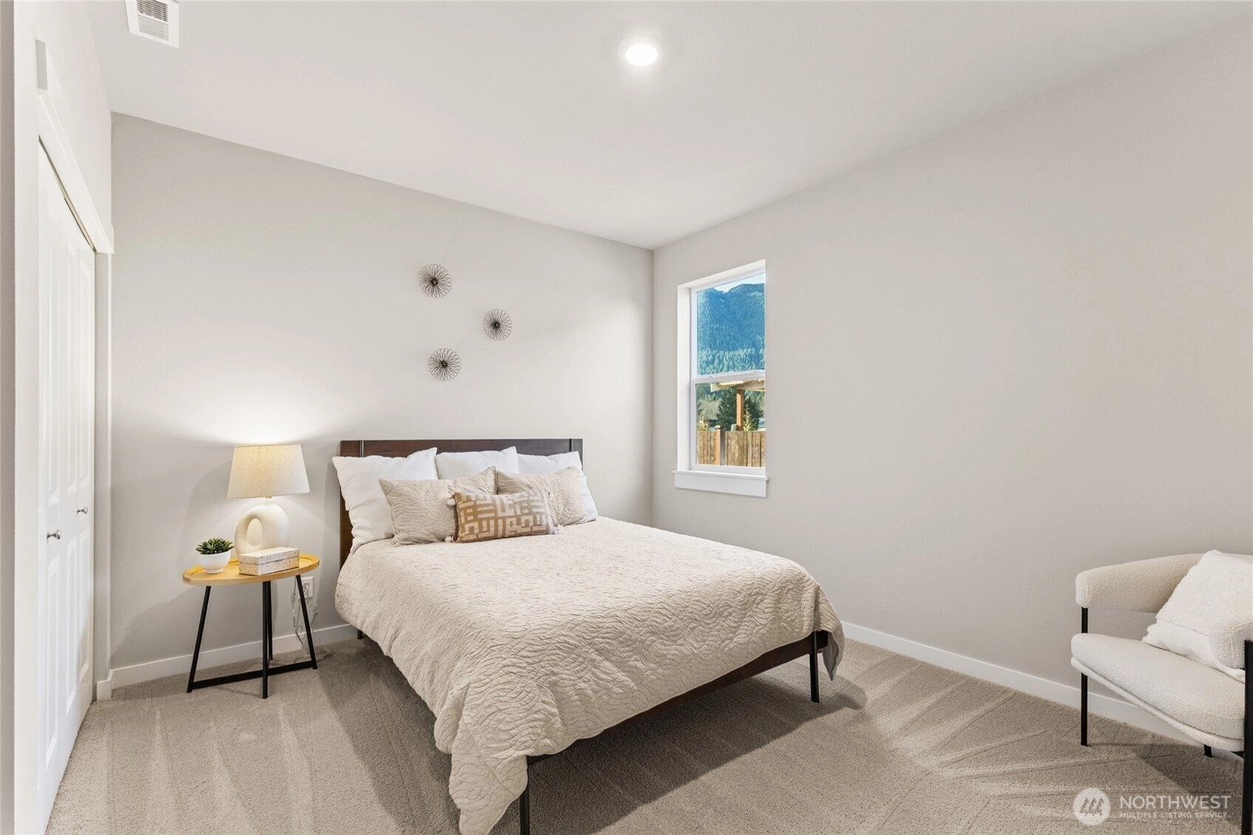
For Sale
26 Days Online
$1,409,995
6 BR
2.75 BA
3,011 SQFT
 NWMLS #2473106.
Laura Snider,
D.R. Horton
NWMLS #2473106.
Laura Snider,
D.R. Horton
OPEN Mon 10am-5pm & Tue 10am-5pm
Harrison Court
DR Horton
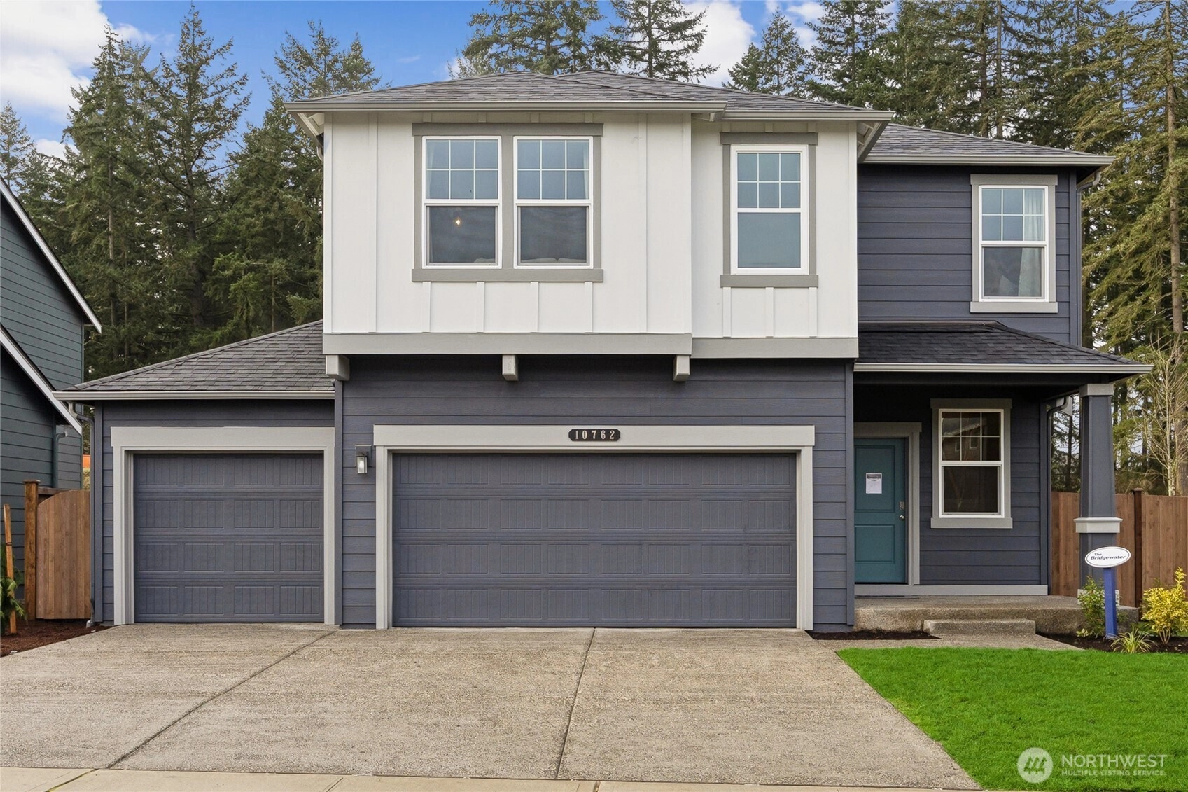
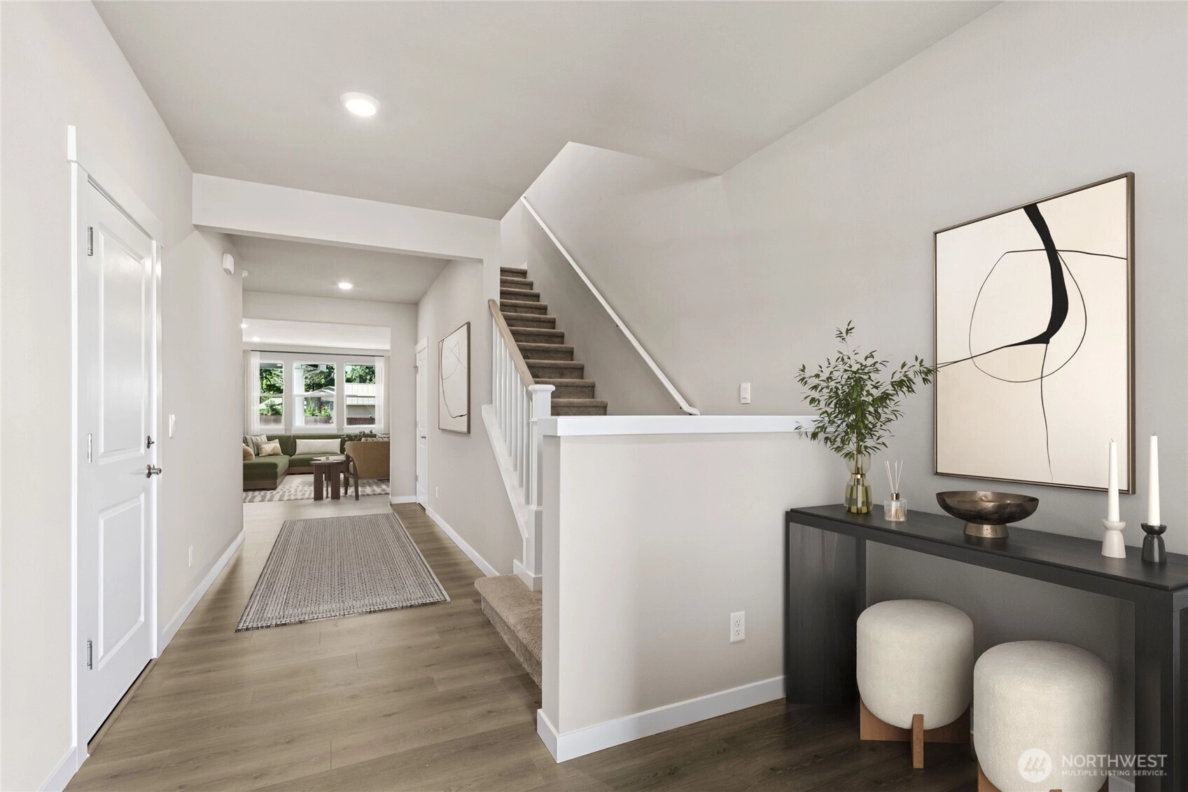
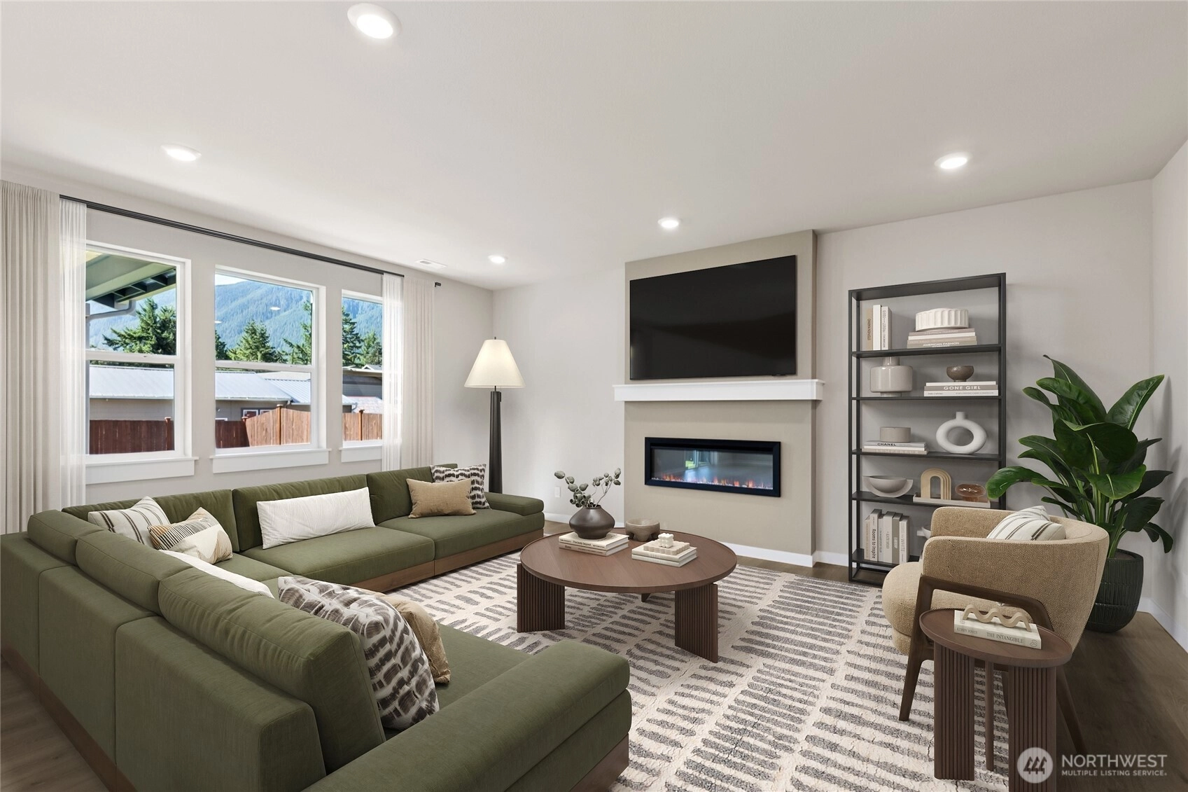
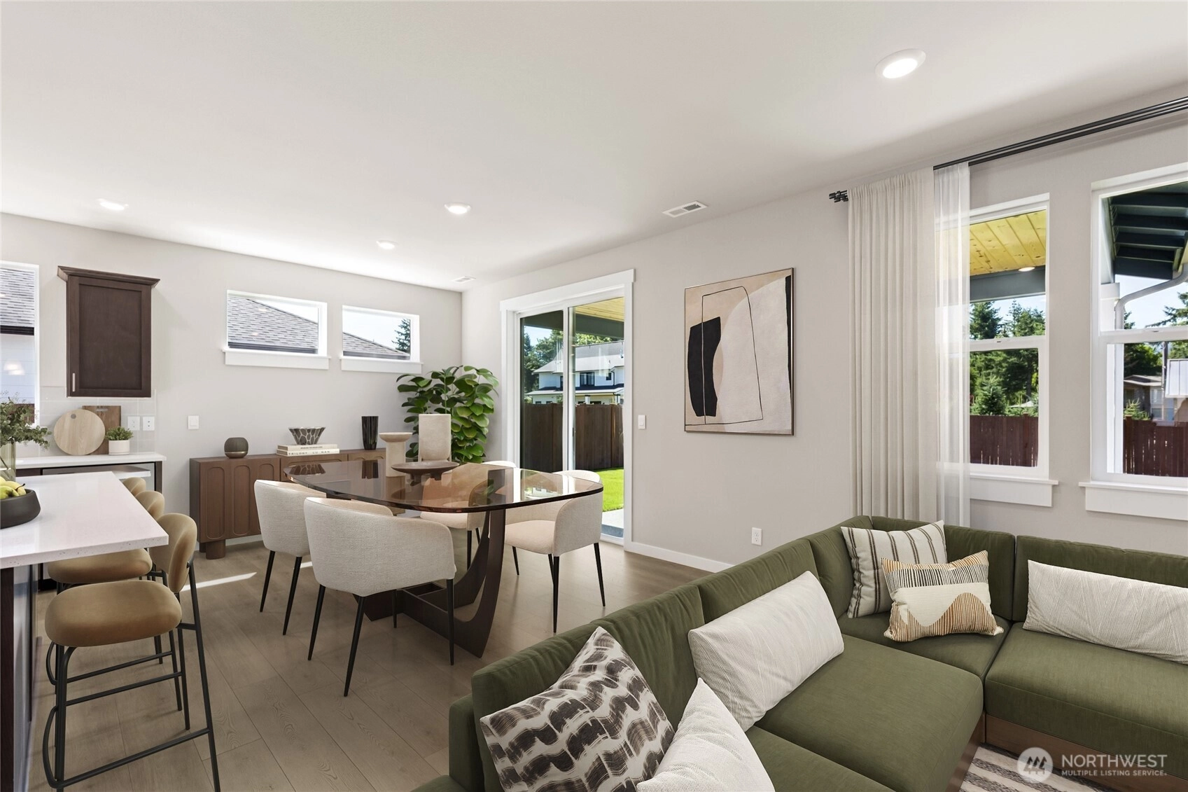
For Sale
33 Days Online
$1,419,995
5 BR
2.75 BA
2,770 SQFT
 NWMLS #2470704.
Laura Snider,
D.R. Horton
NWMLS #2470704.
Laura Snider,
D.R. Horton
OPEN Mon 10am-5pm & Tue 10am-5pm
Harrison Court
DR Horton
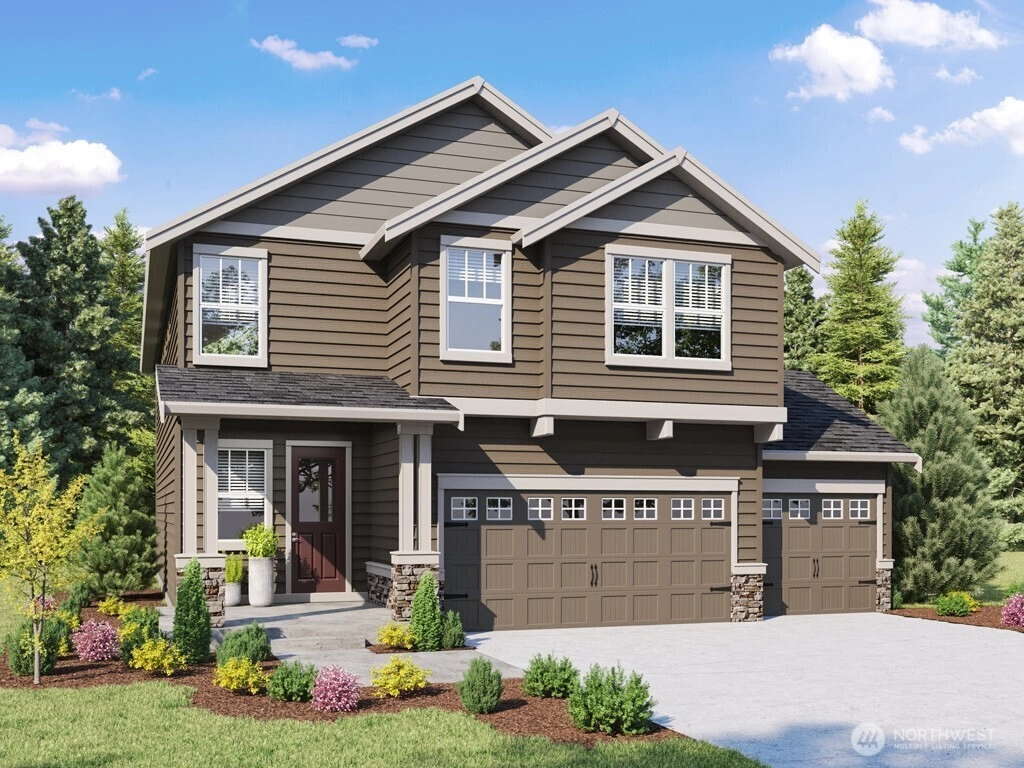
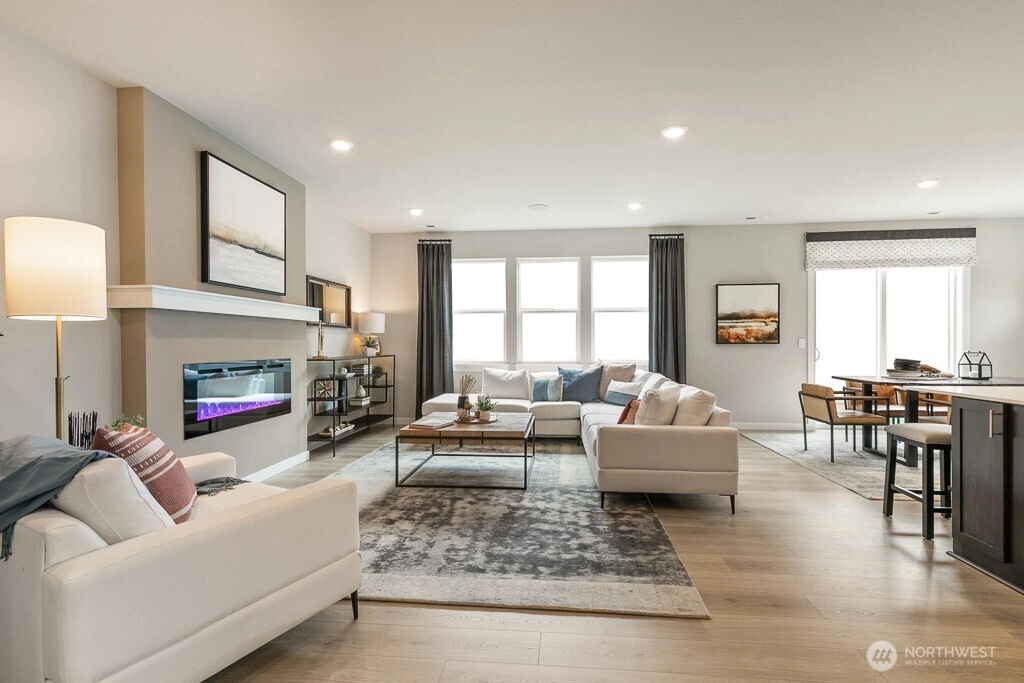

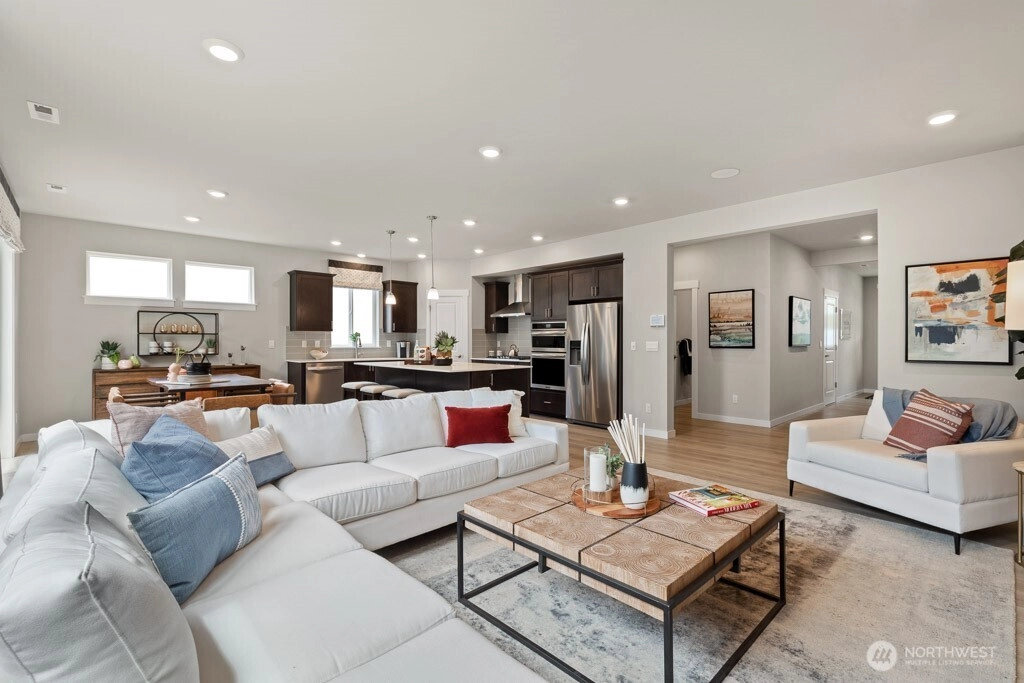
For Sale
54 Days Online
$1,389,995
5 BR
2.75 BA
2,770 SQFT
 NWMLS #2464342.
Laura Snider,
D.R. Horton
NWMLS #2464342.
Laura Snider,
D.R. Horton
OPEN Mon 10am-5pm & Tue 10am-5pm
Harrison Court
DR Horton
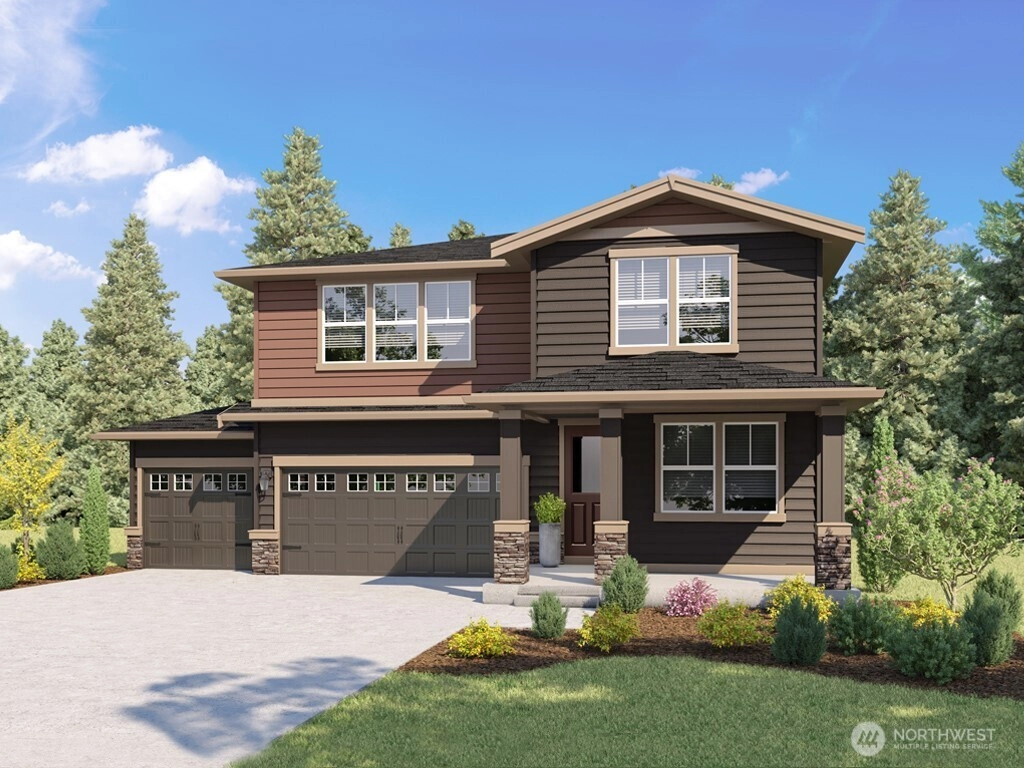
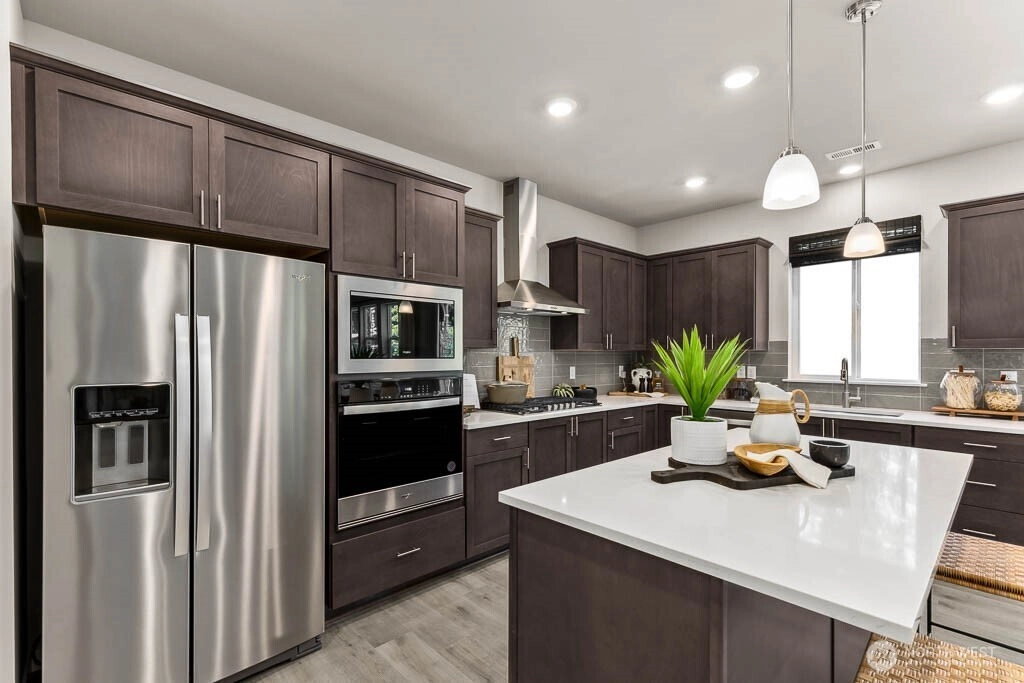
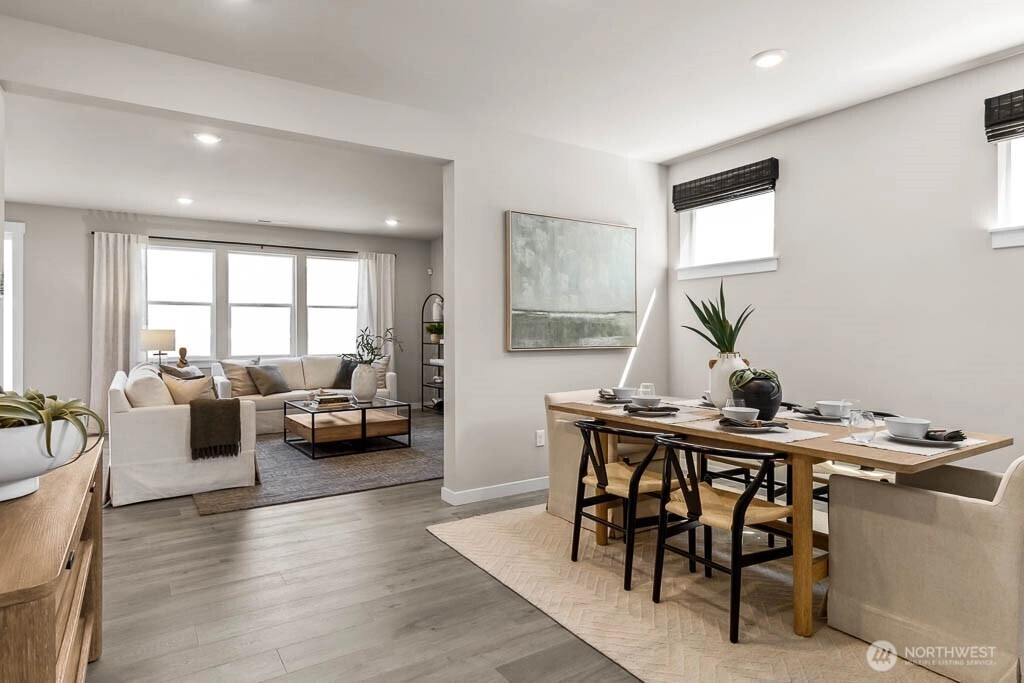
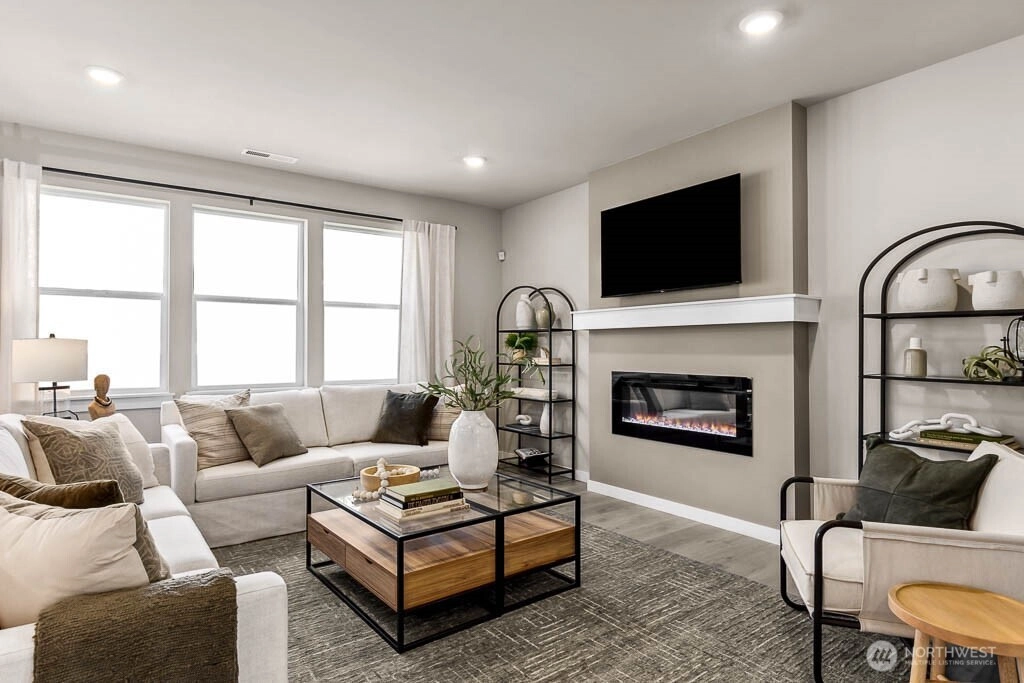
For Sale
96 Days Online
$1,424,995
6 BR
2.75 BA
3,012 SQFT
 NWMLS #2456330.
Laura Snider,
D.R. Horton
NWMLS #2456330.
Laura Snider,
D.R. Horton
OPEN Tue 10am-5pm & Wed 10am-5pm
Morel Meadows
DR Horton
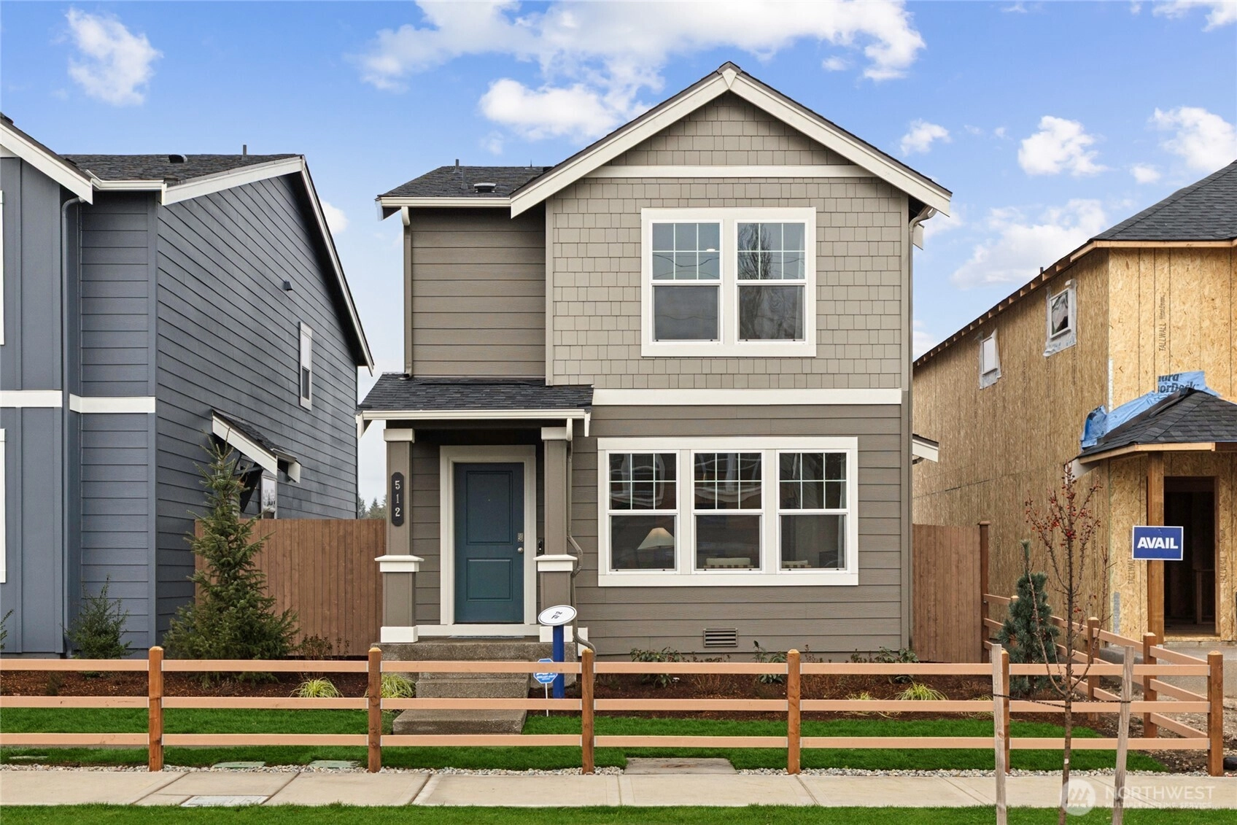
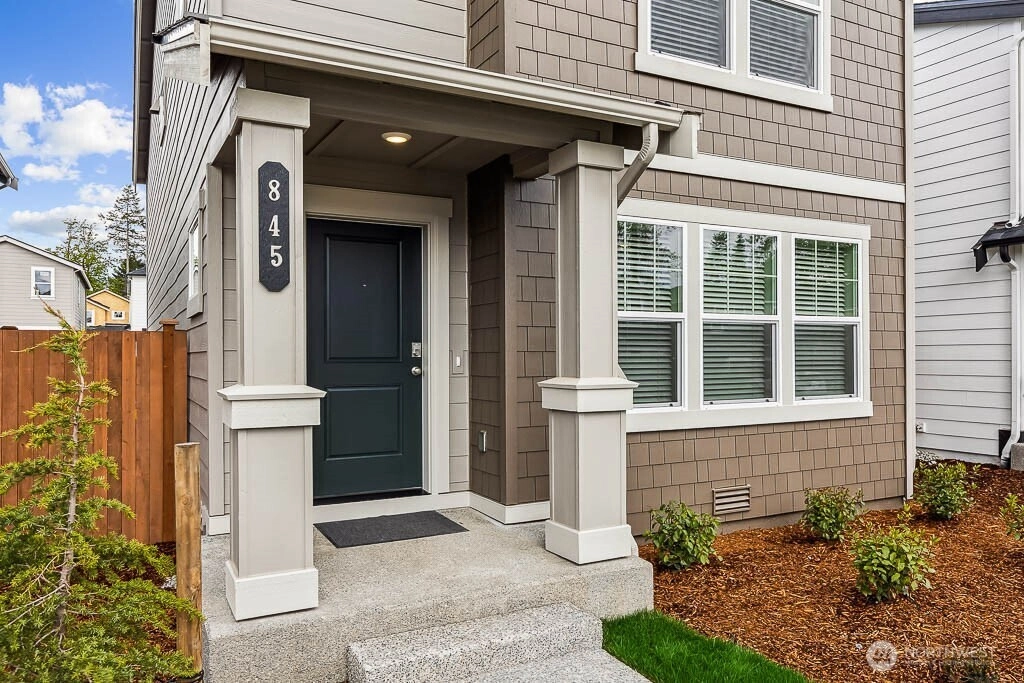
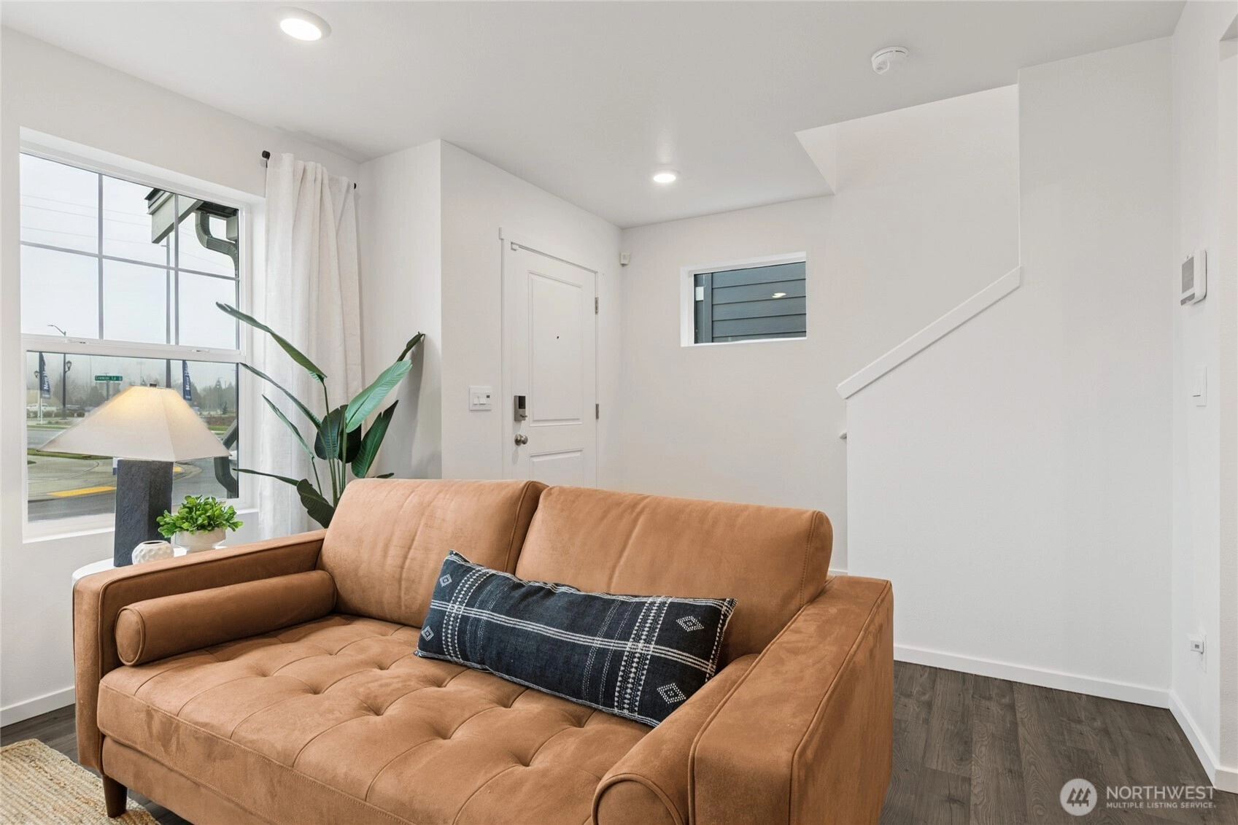
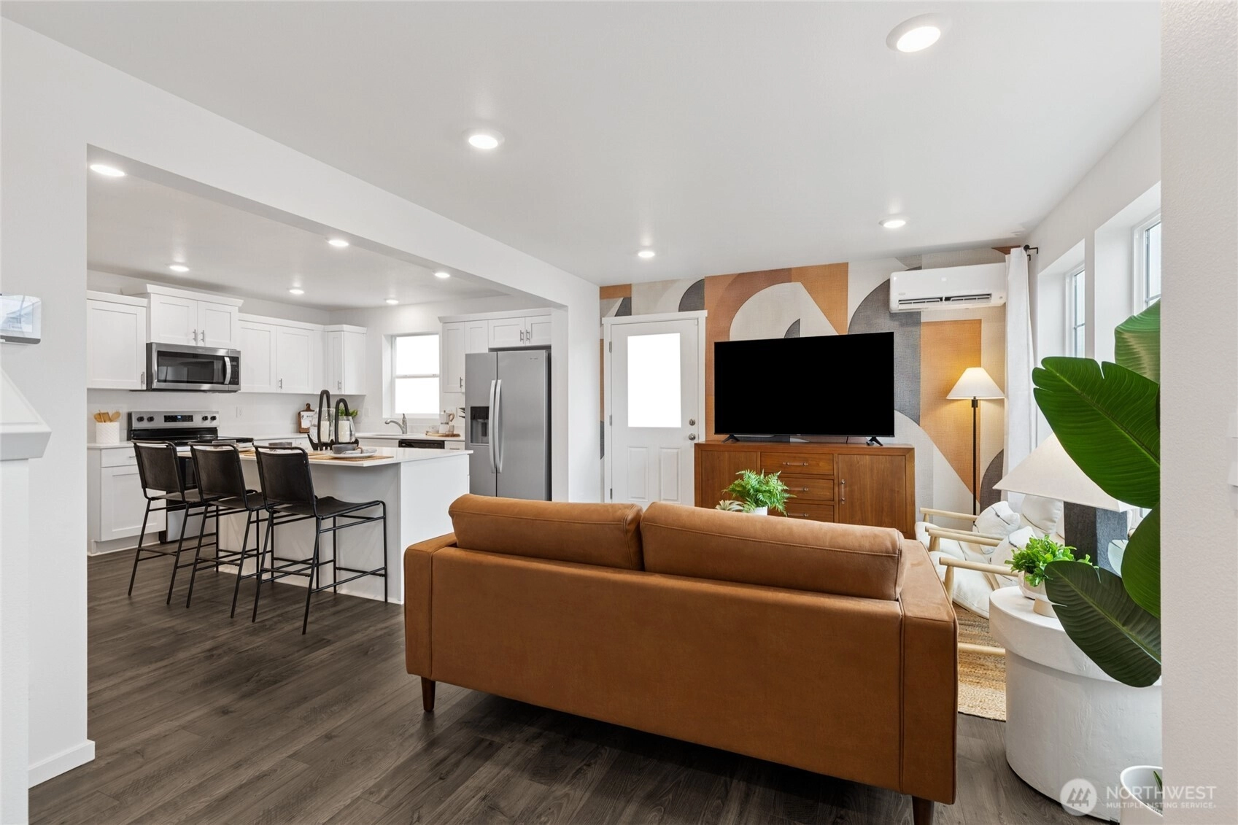
For Sale
Listed Today!
$514,995
3 BR
2.5 BA
1,395 SQFT
 NWMLS #2483594.
Brandy M. Runkle,
D.R. Horton
NWMLS #2483594.
Brandy M. Runkle,
D.R. Horton
OPEN Tue 10am-5am & Wed 1am-5pm
Morel Meadows
DR Horton
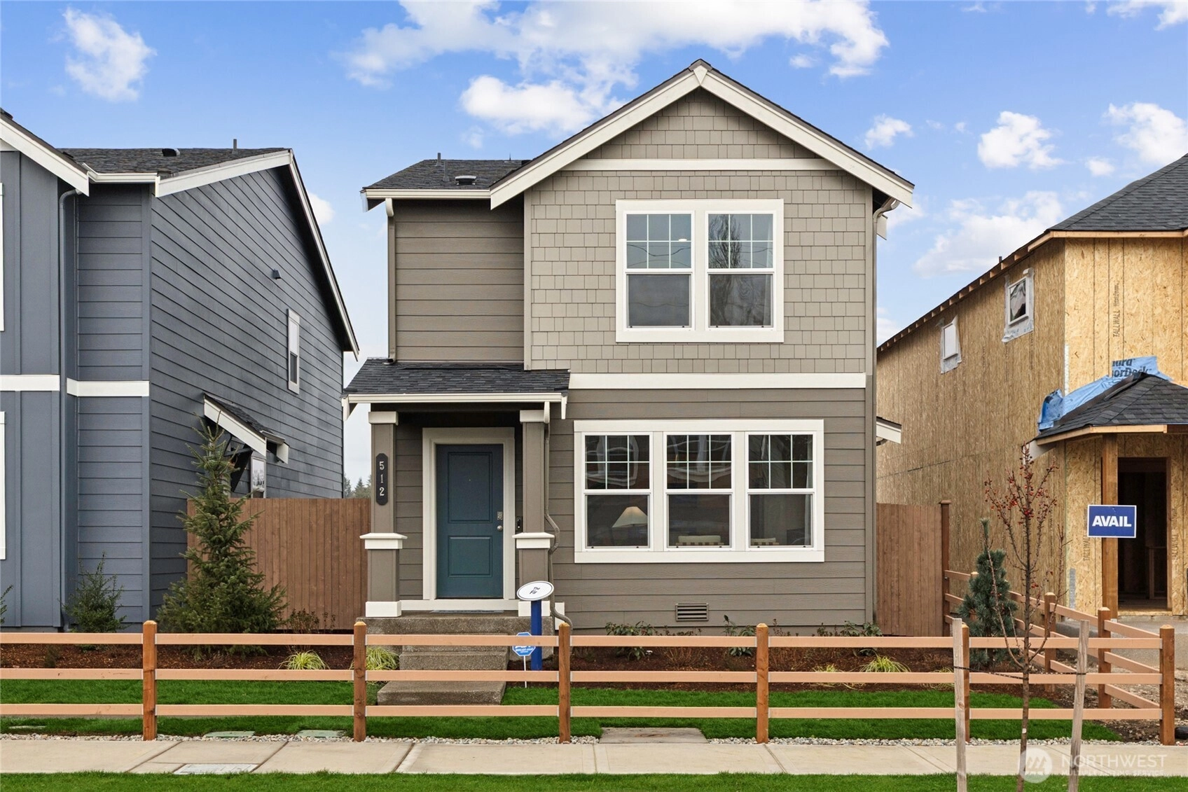
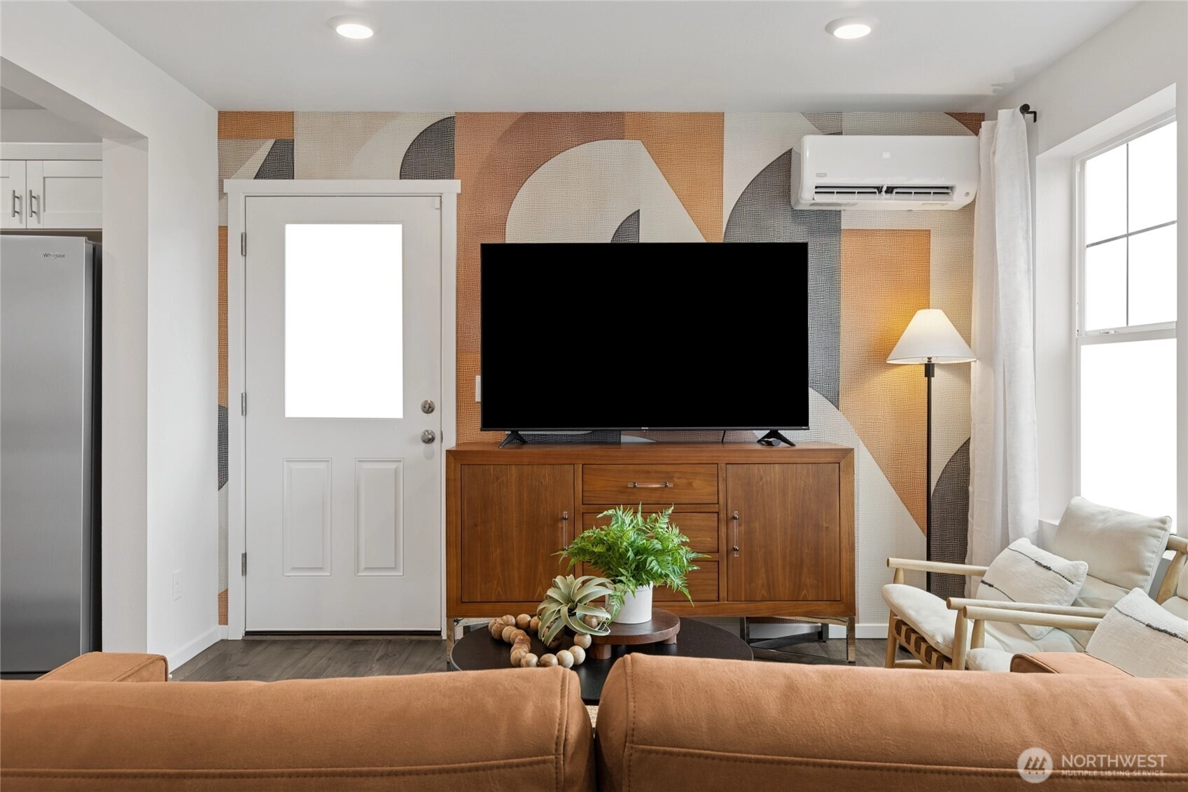
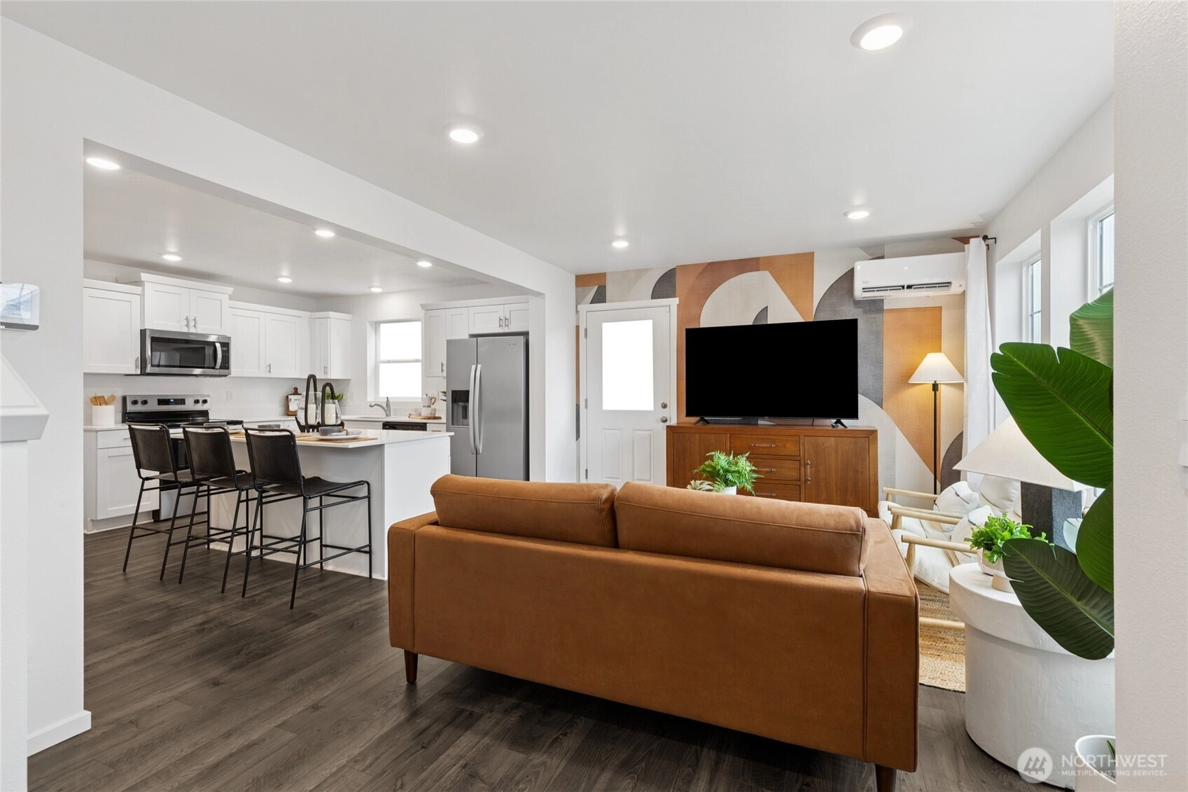
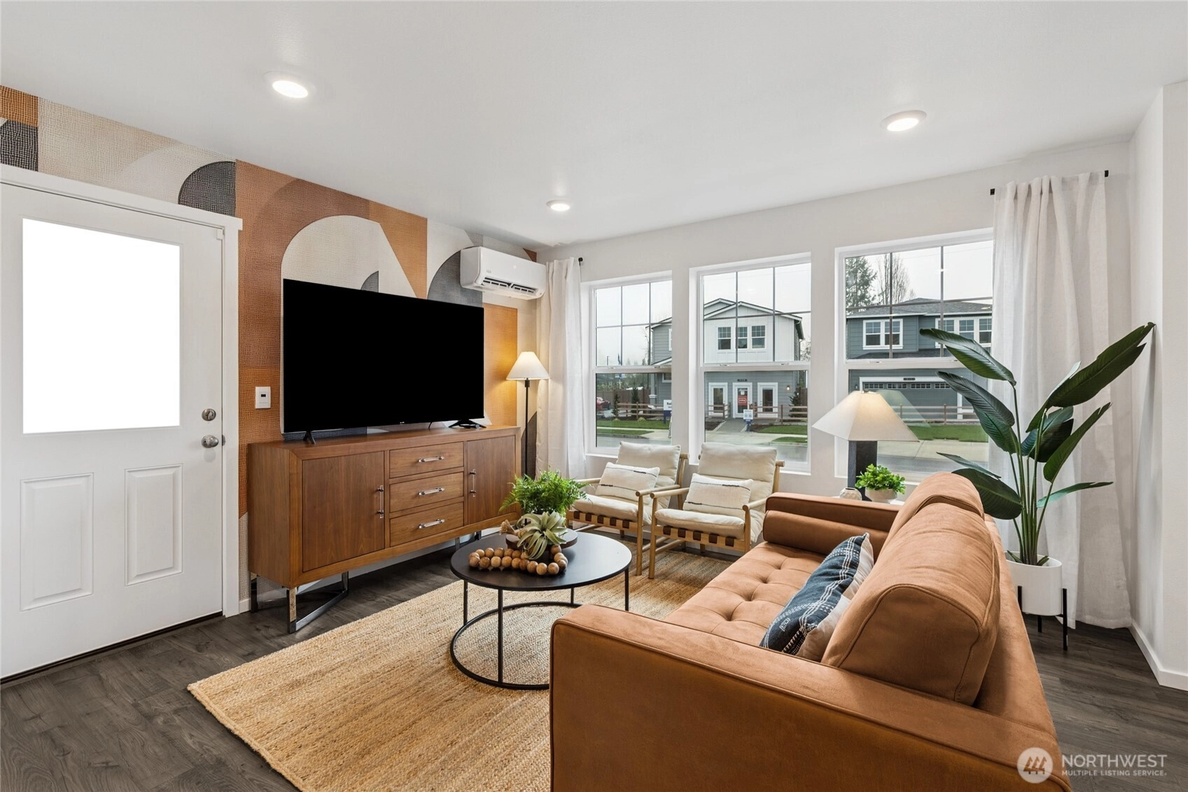
For Sale
11 Days Online
$519,995
3 BR
2.5 BA
1,395 SQFT
 NWMLS #2479802.
Shane Elliott,
D.R. Horton
NWMLS #2479802.
Shane Elliott,
D.R. Horton
OPEN Tue 10am-5pm & Wed 1pm-5pm
Morel Meadows
DR Horton
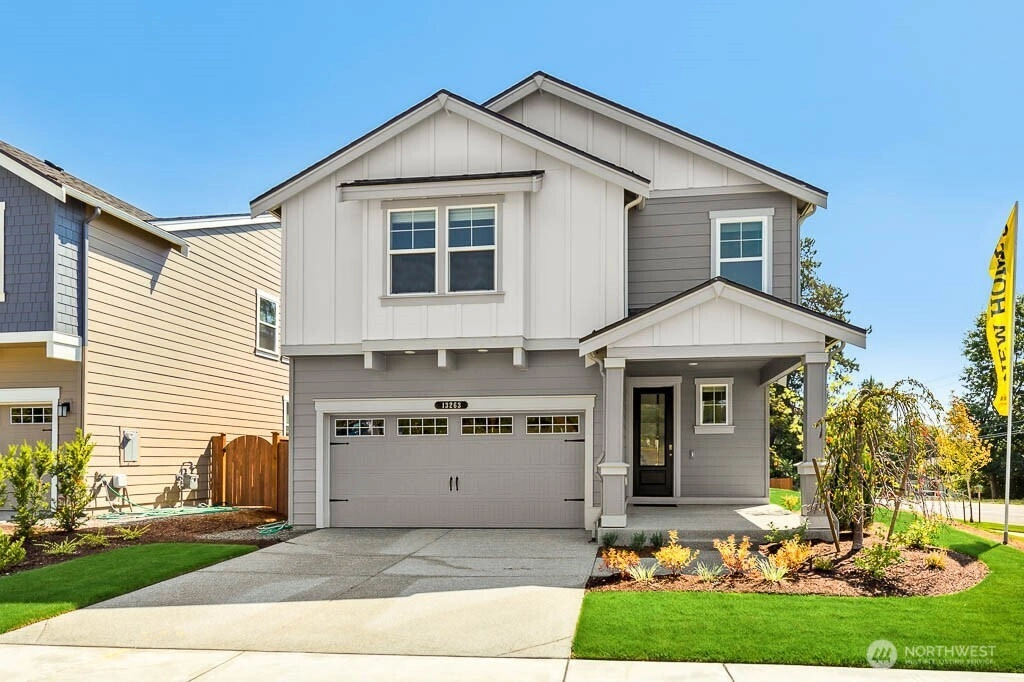
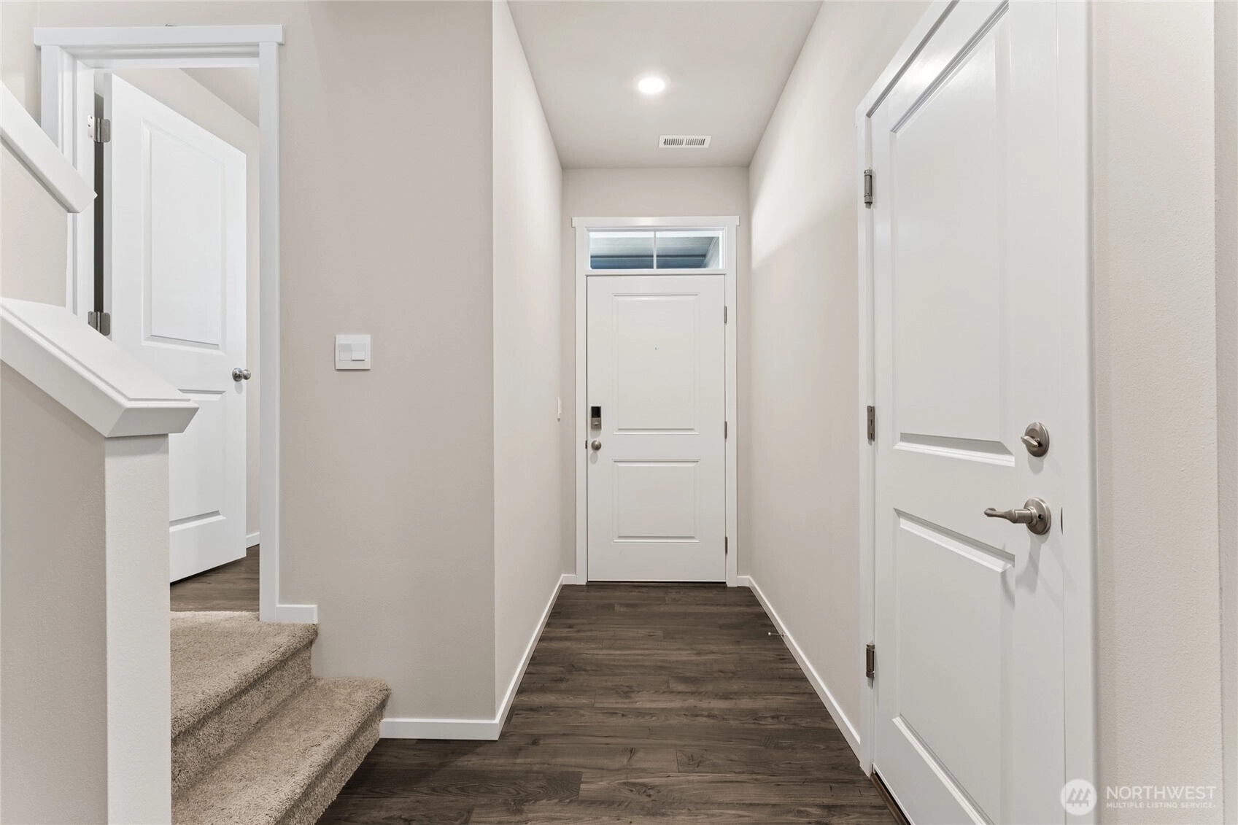
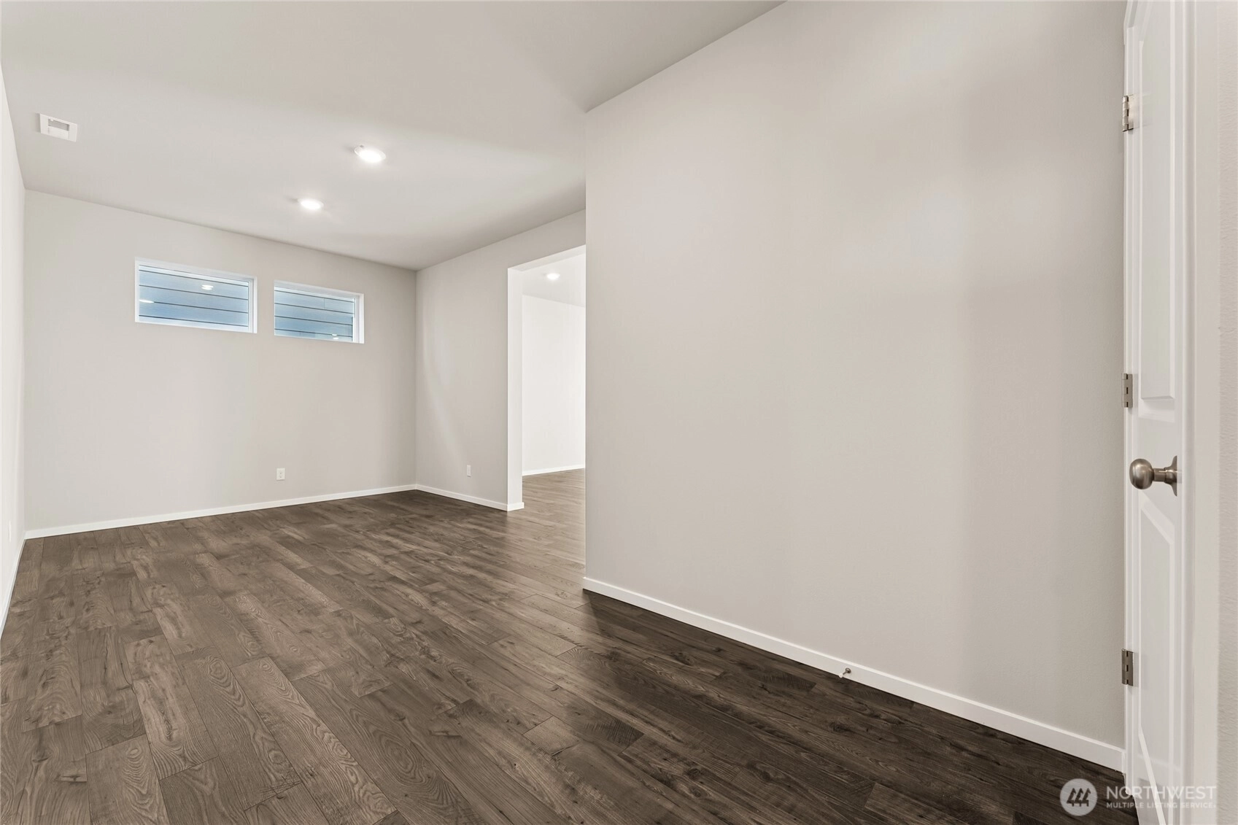
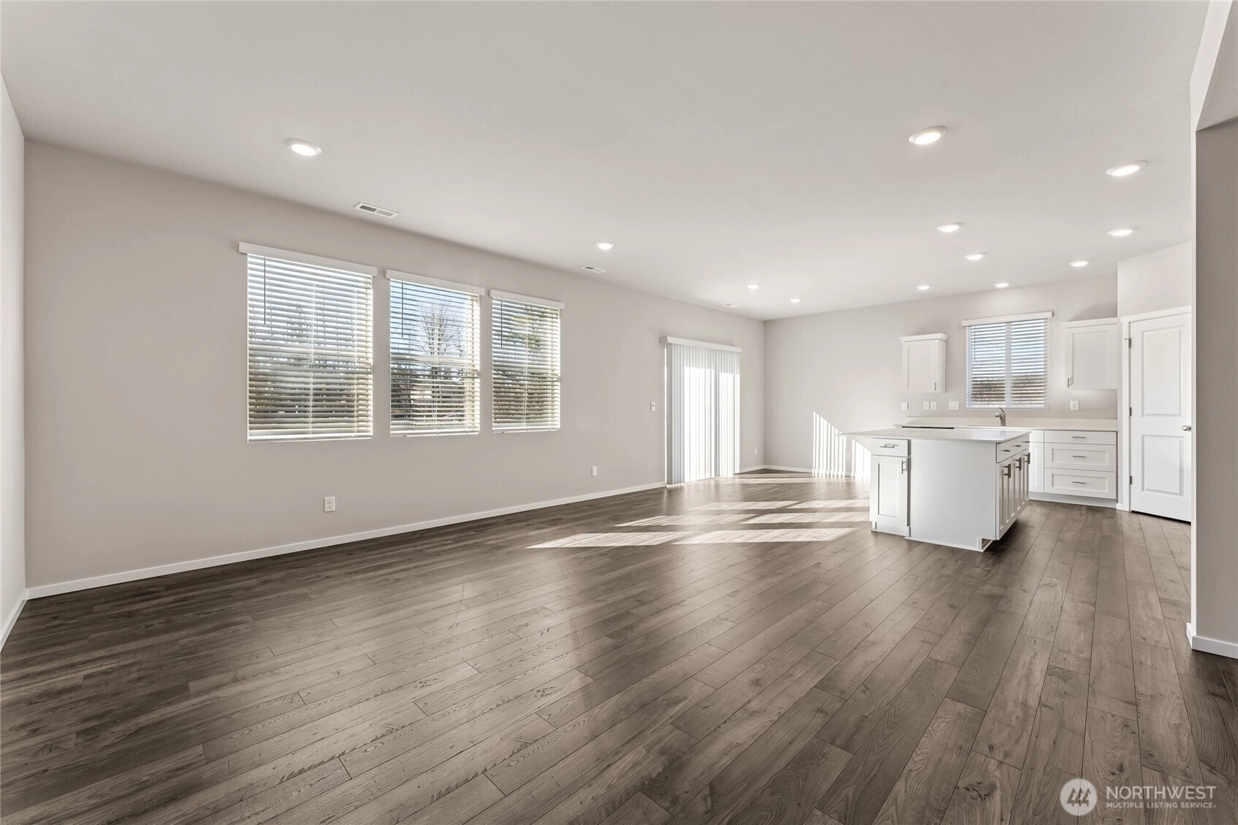
For Sale
17 Days Online
$654,995
5 BR
2.5 BA
2,335 SQFT
 NWMLS #2477316.
Shane Elliott,
D.R. Horton
NWMLS #2477316.
Shane Elliott,
D.R. Horton
OPEN Tue 10am-5pm & Wed 1pm-5pm
Morel Meadows
DR Horton
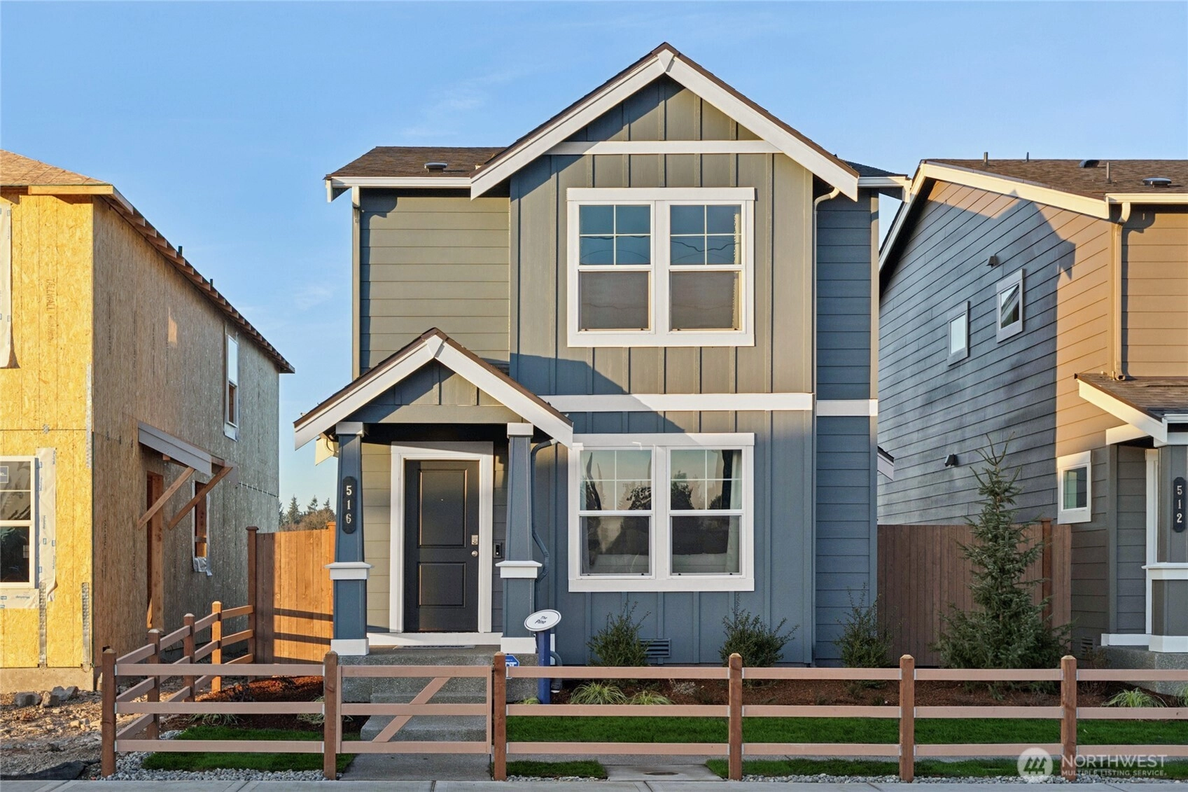
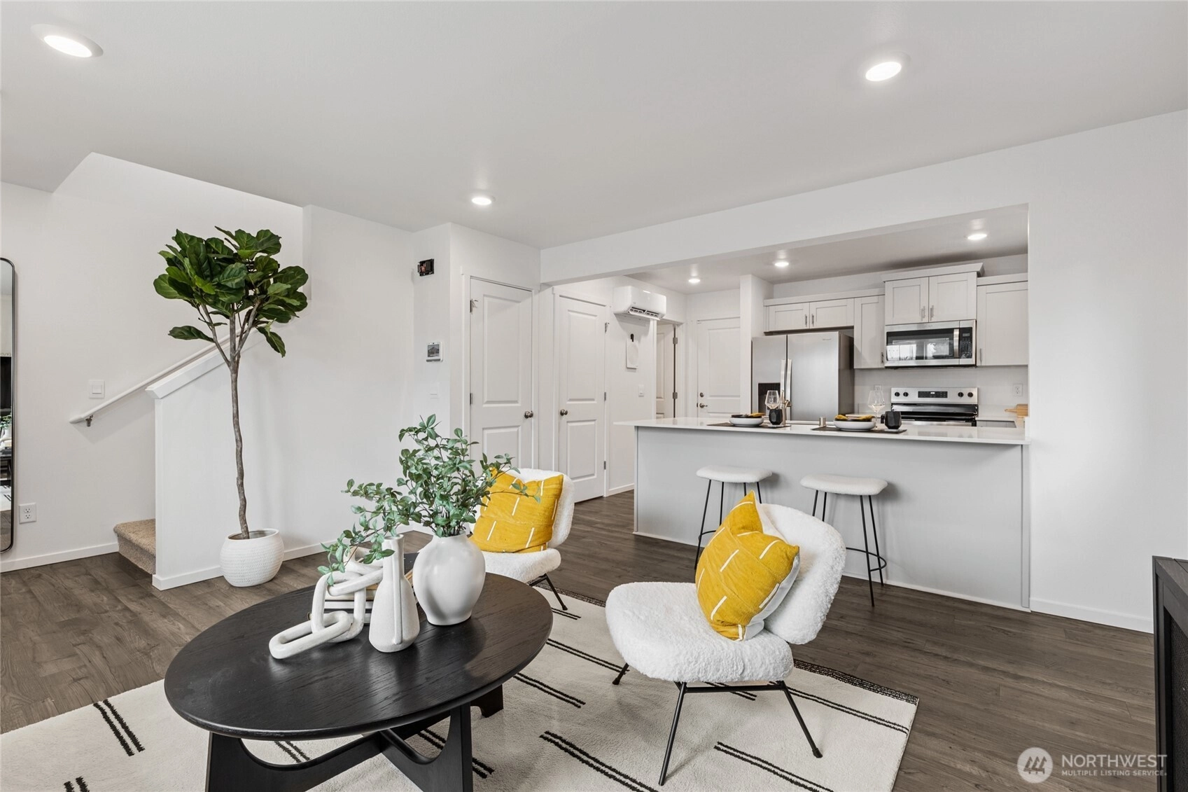
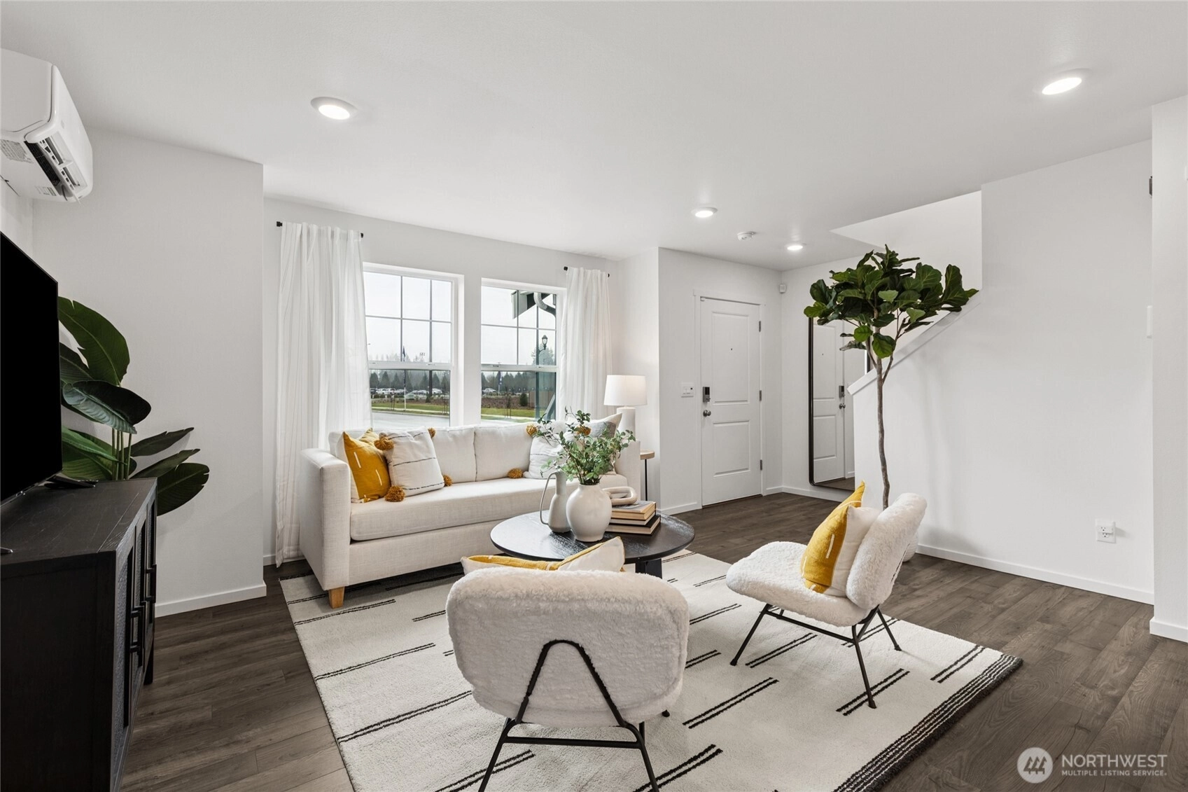
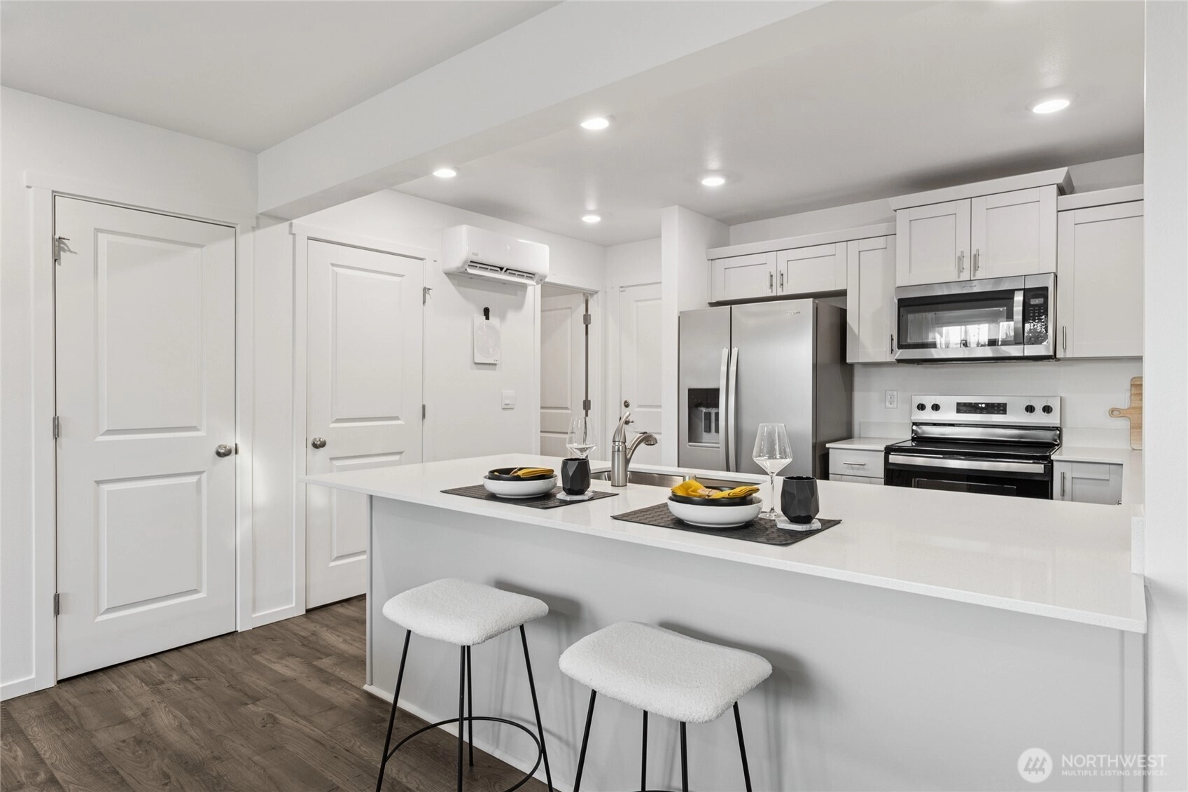
For Sale
18 Days Online
$499,995
3 BR
2.5 BA
1,392 SQFT
 NWMLS #2477153.
Shane Elliott,
D.R. Horton
NWMLS #2477153.
Shane Elliott,
D.R. Horton
OPEN Tue 10am-5pm & Wed 1pm-5pm
Morel Meadows
DR Horton
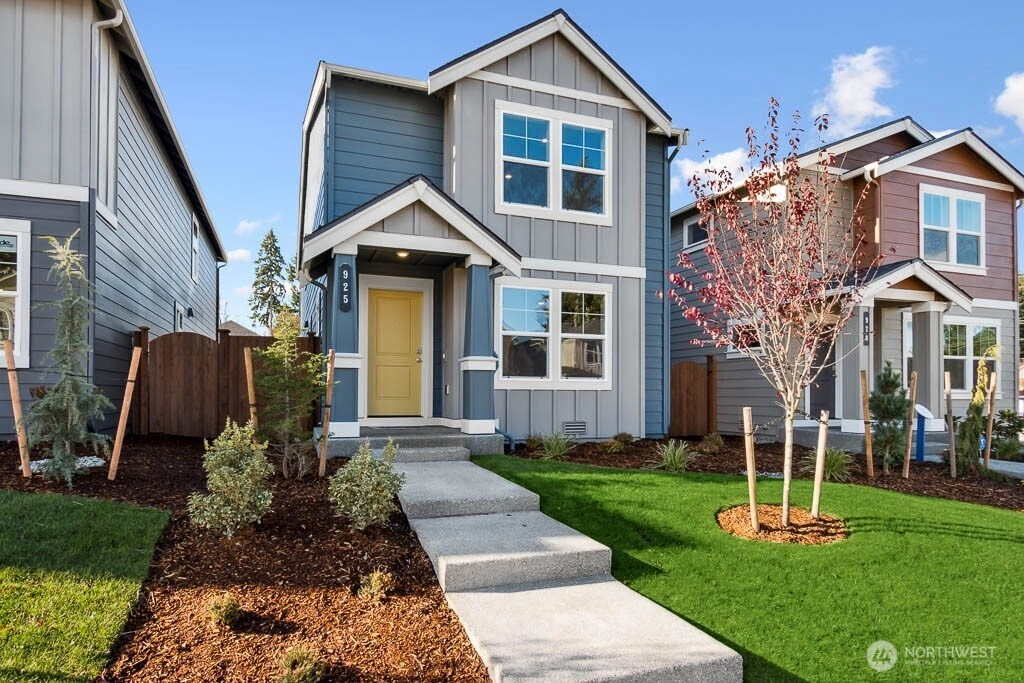
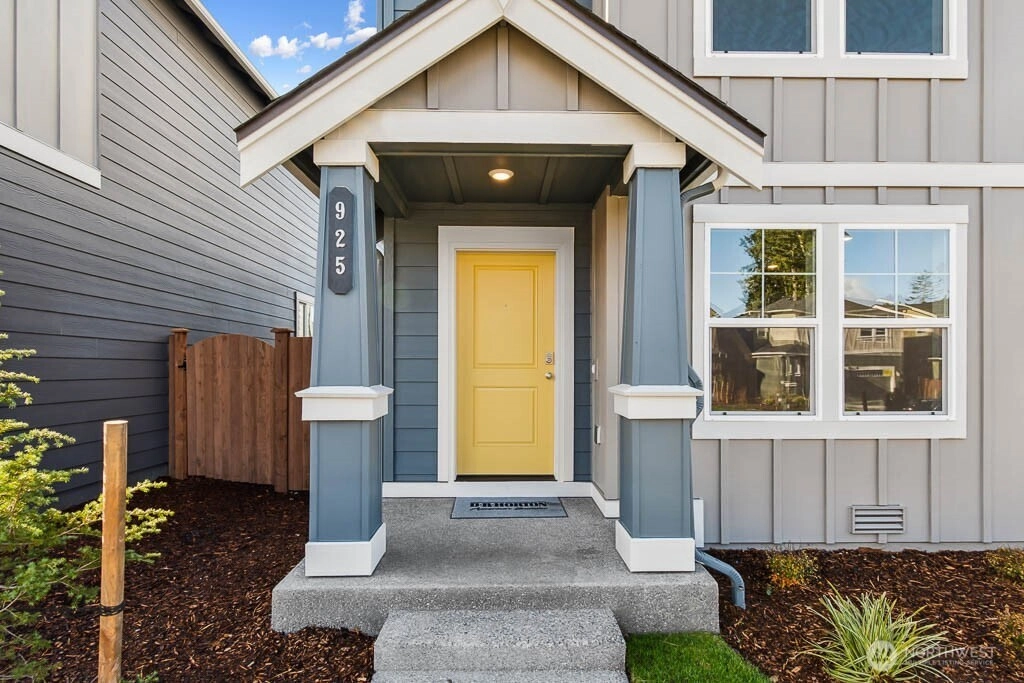
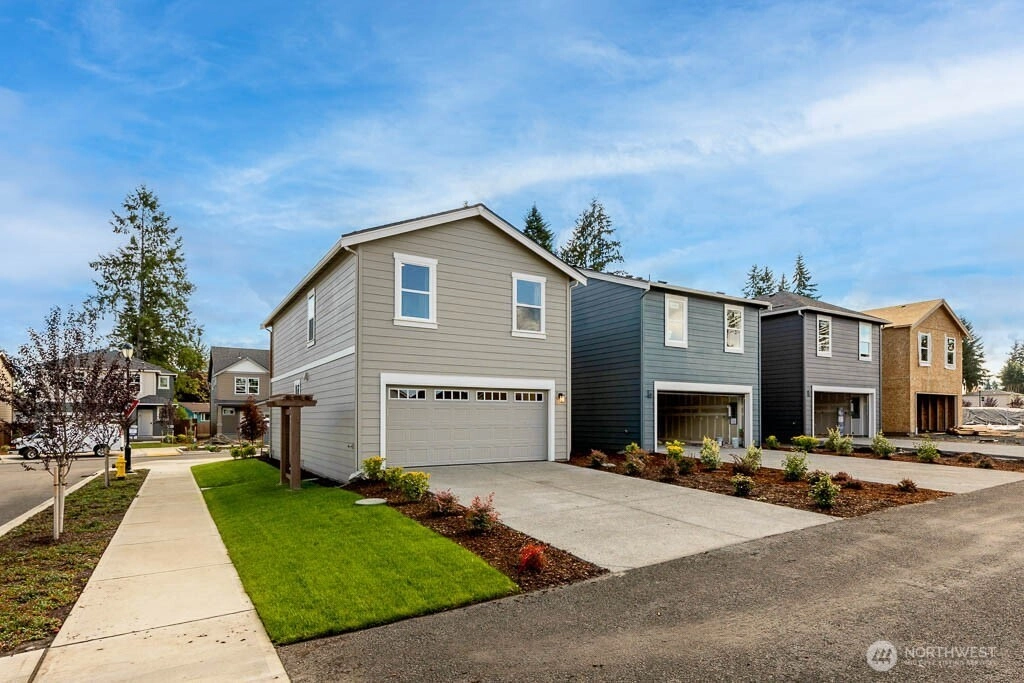
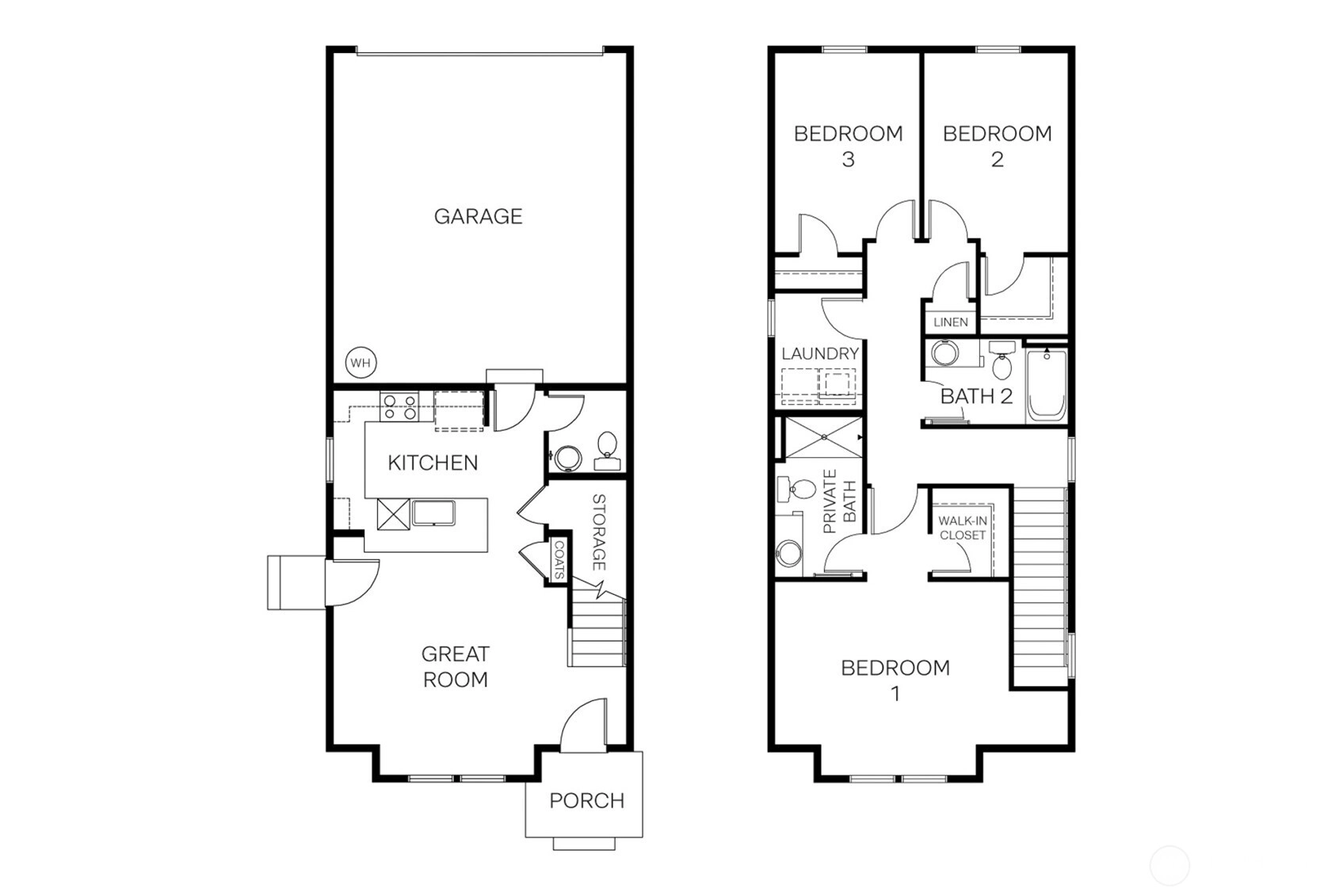
For Sale
26 Days Online
$514,995
3 BR
2.5 BA
1,392 SQFT
 NWMLS #2472659.
Brandy M. Runkle,
D.R. Horton
NWMLS #2472659.
Brandy M. Runkle,
D.R. Horton
OPEN Mon 10am-5pm & Tue 10am-5pm
Morel Meadows
DR Horton
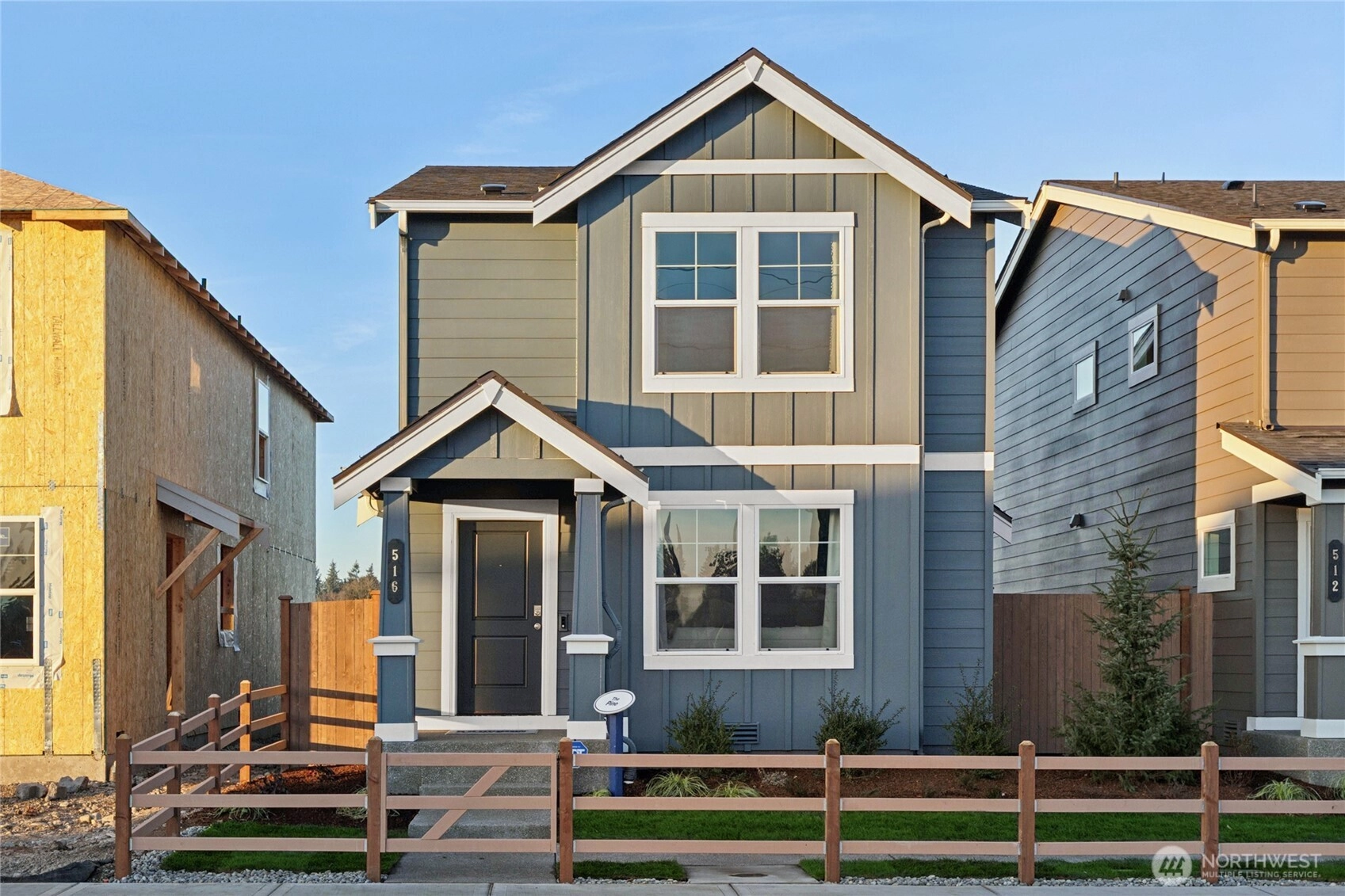
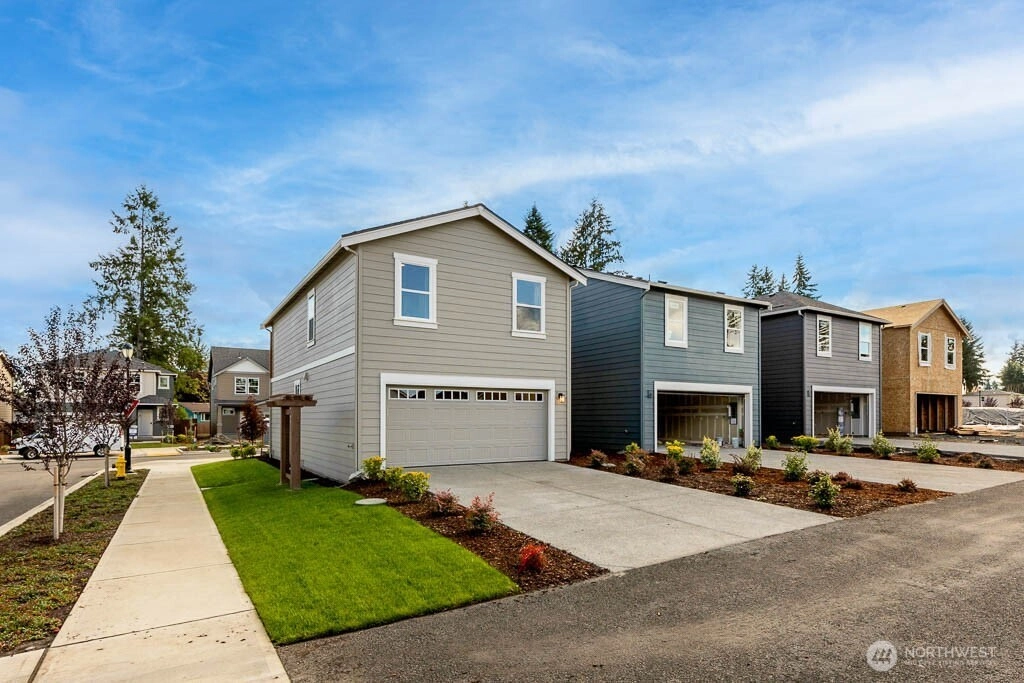
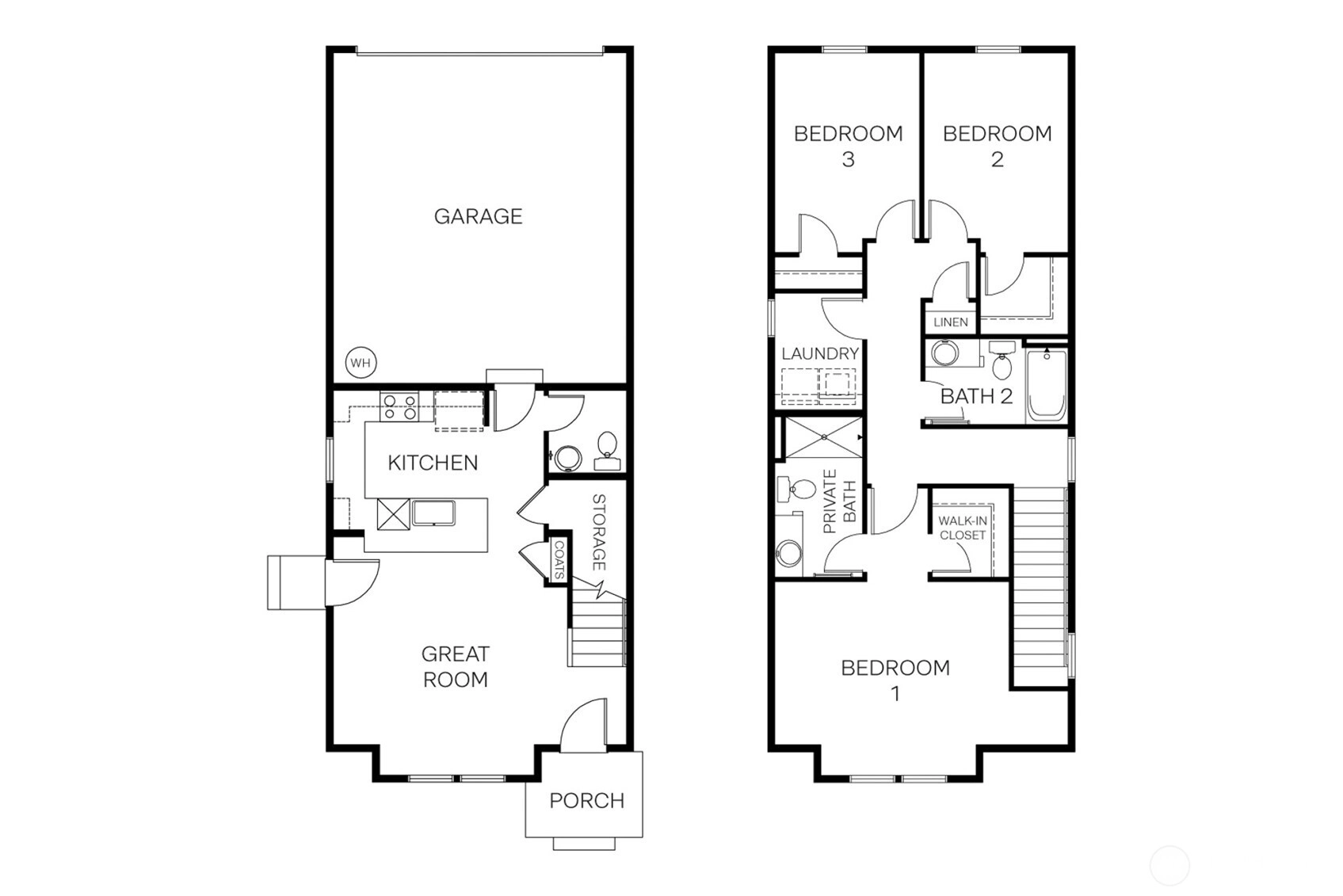
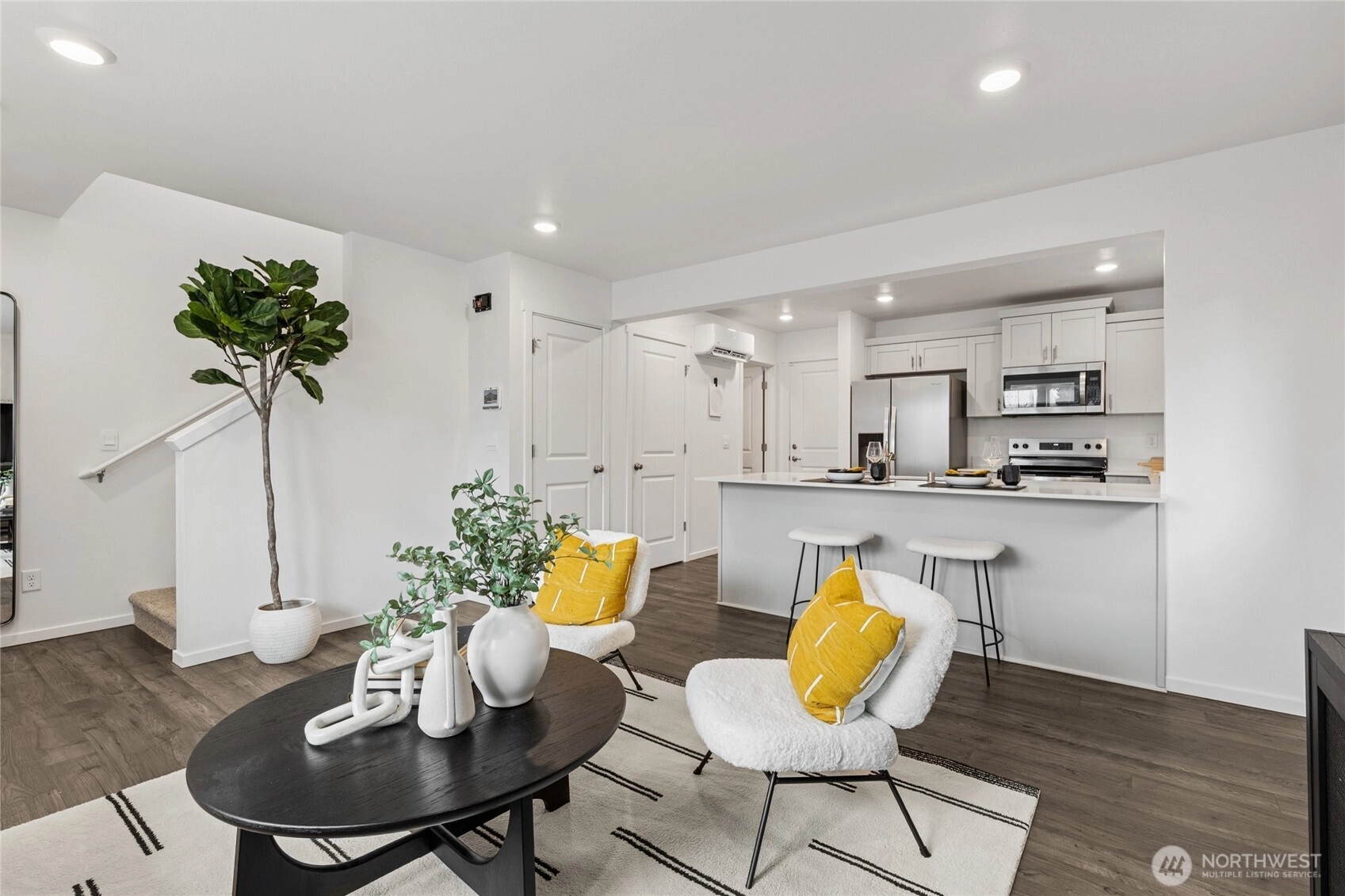
For Sale
39 Days Online
$509,995
3 BR
2.5 BA
1,392 SQFT
 NWMLS #2468732.
Brandy M. Runkle,
D.R. Horton
NWMLS #2468732.
Brandy M. Runkle,
D.R. Horton
OPEN Mon 10am-5pm & Tue 10am-5pm
Mallard Meadows
DR Horton
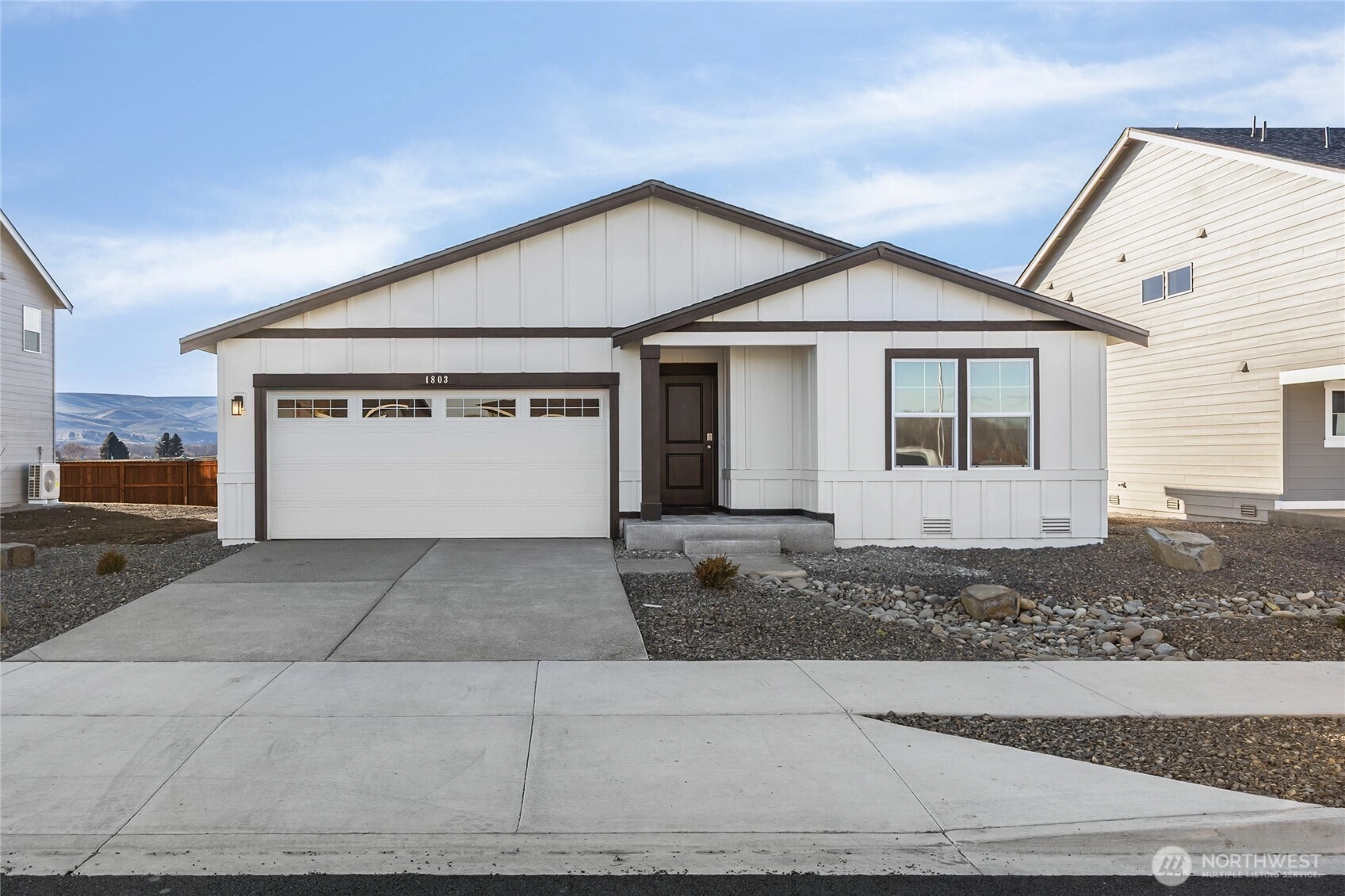
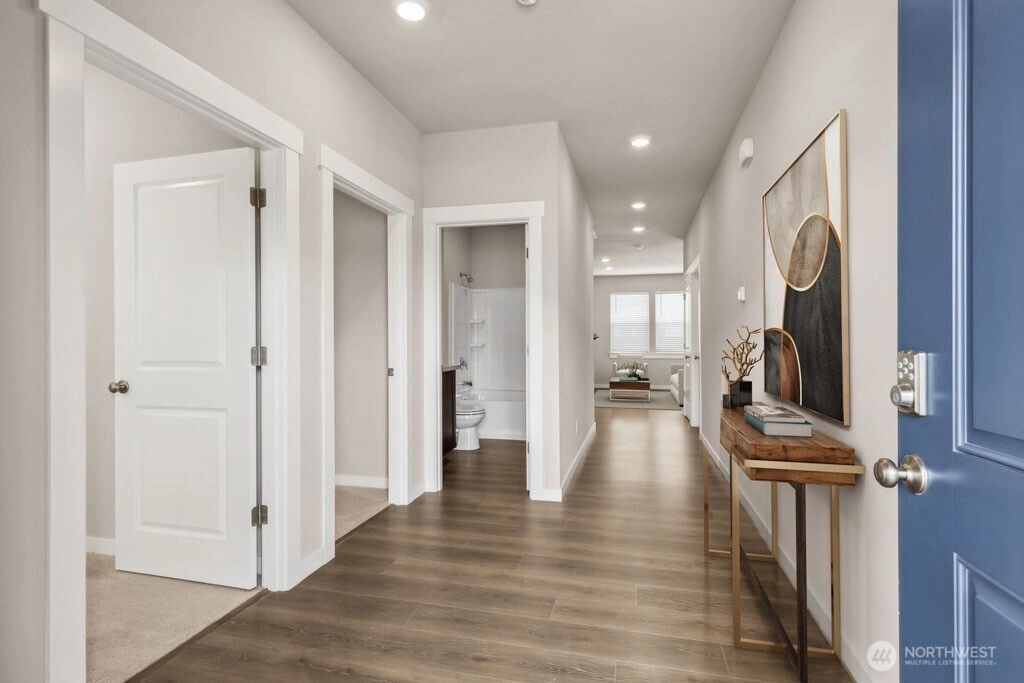
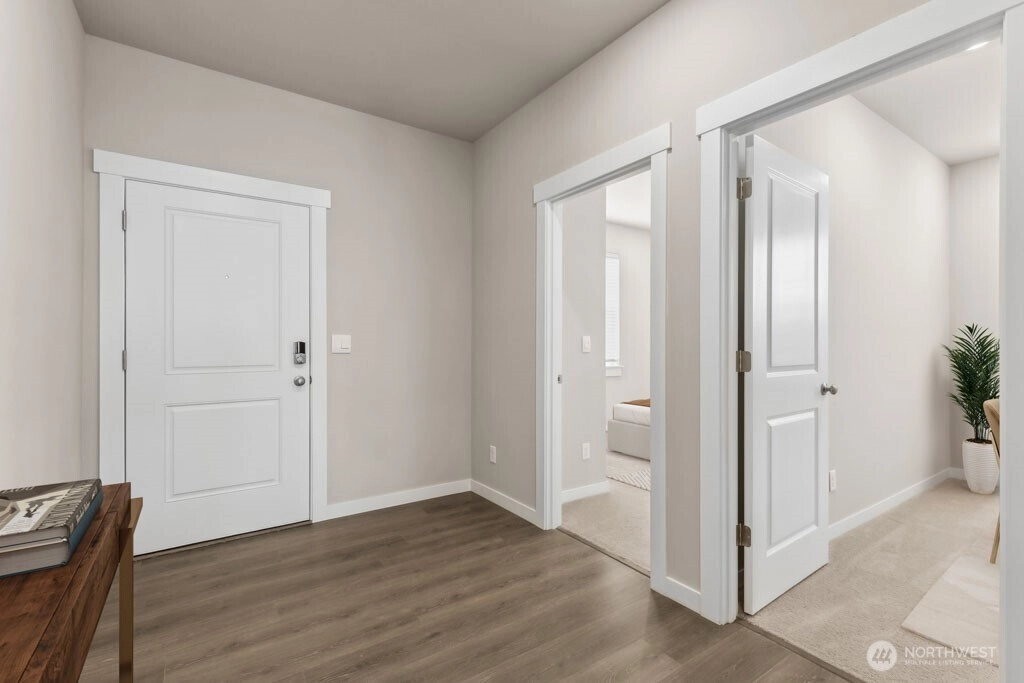
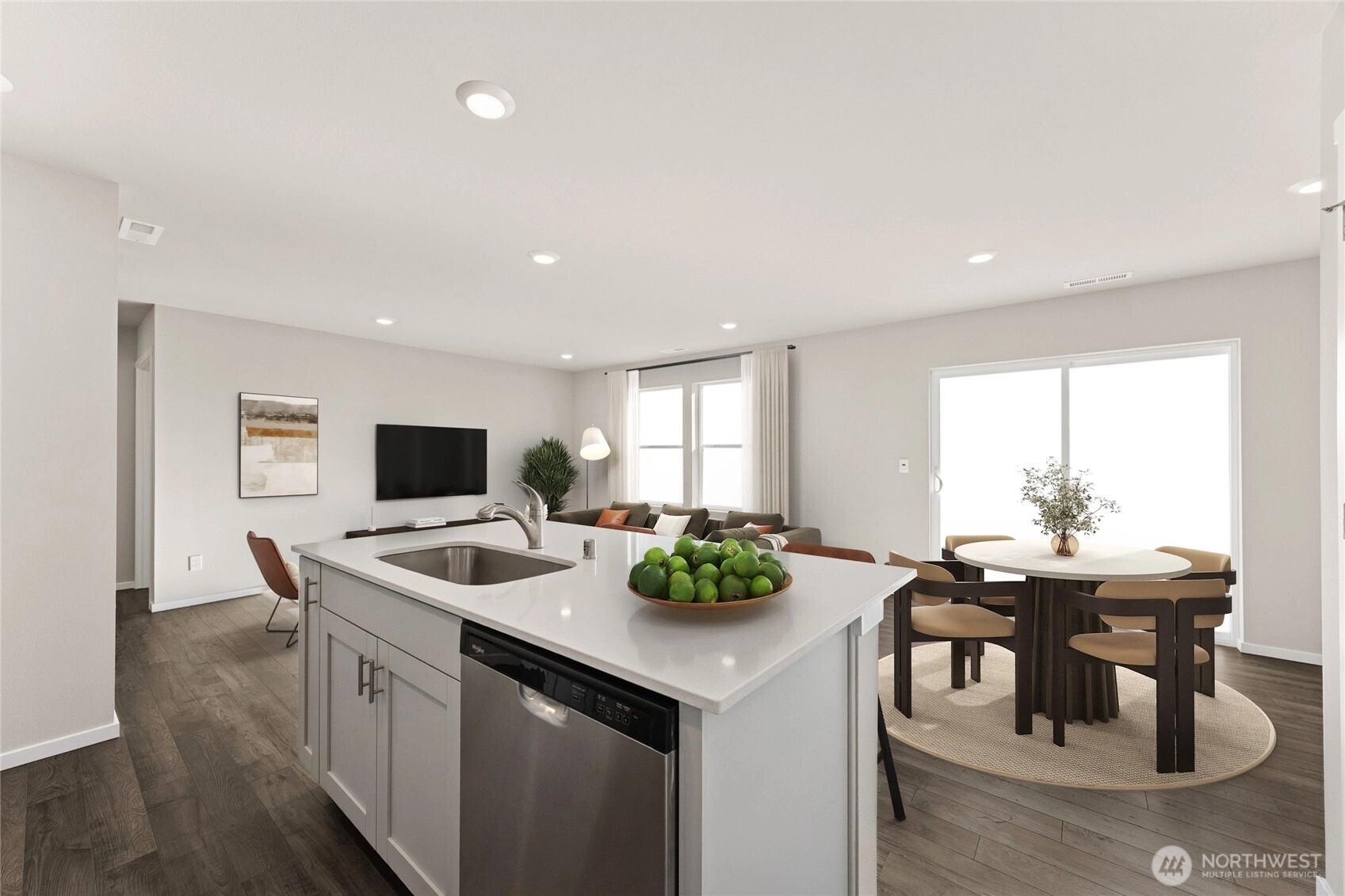
For Sale
17 Days Online
$349,995
3 BR
1.75 BA
1,238 SQFT
 NWMLS #2477608.
Curtis Goodwin,
D.R. Horton
NWMLS #2477608.
Curtis Goodwin,
D.R. Horton
OPEN Mon 10am-5pm & Tue 10am-5pm
Mallard Meadows
DR Horton
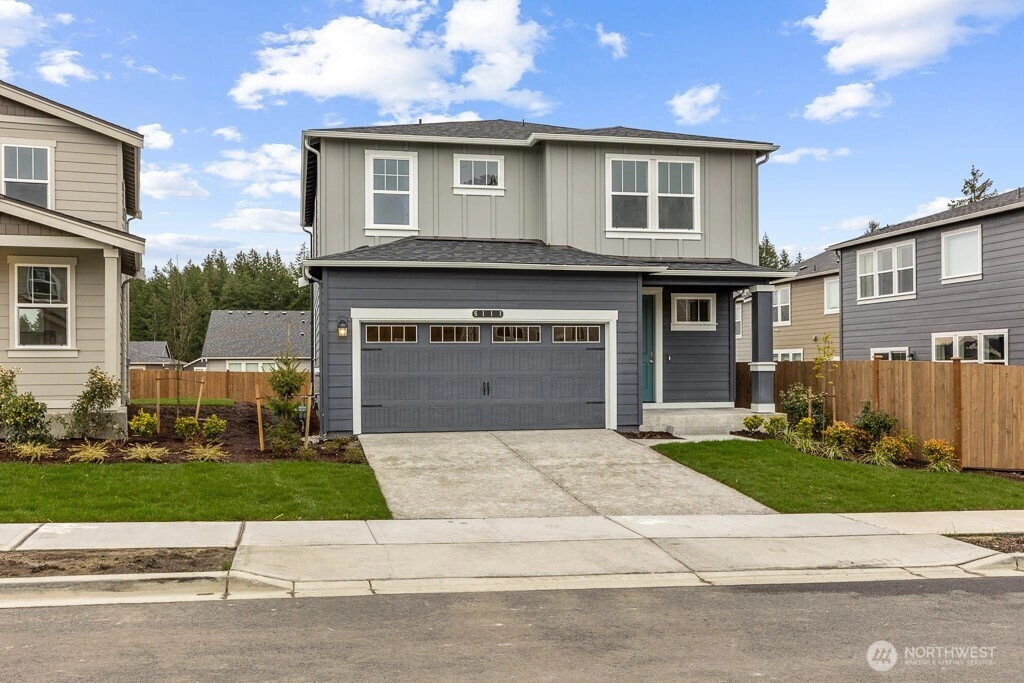
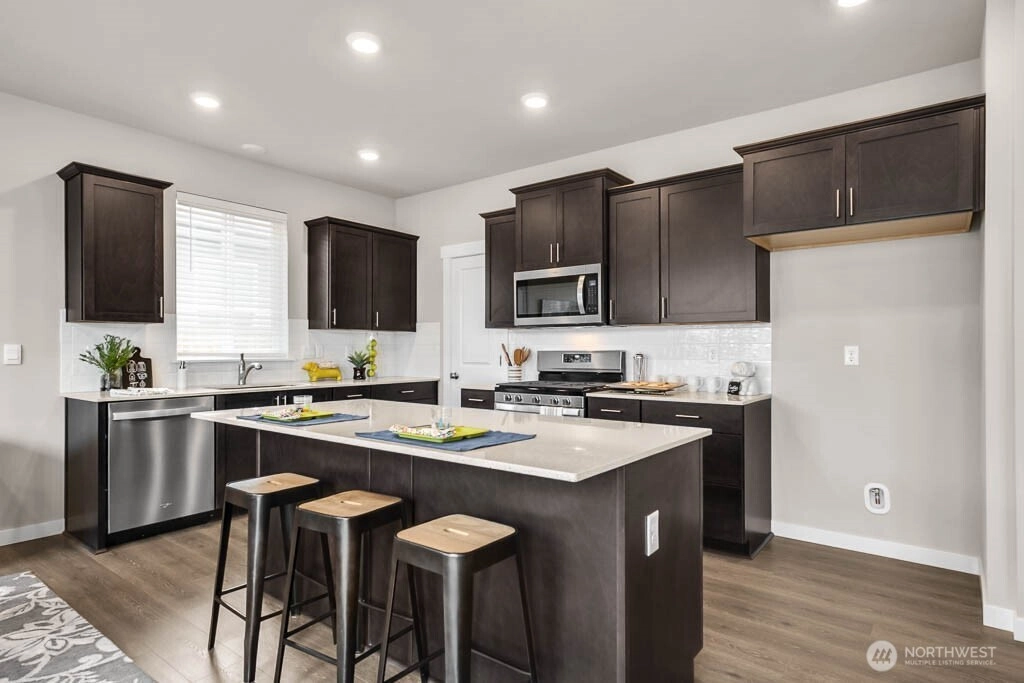
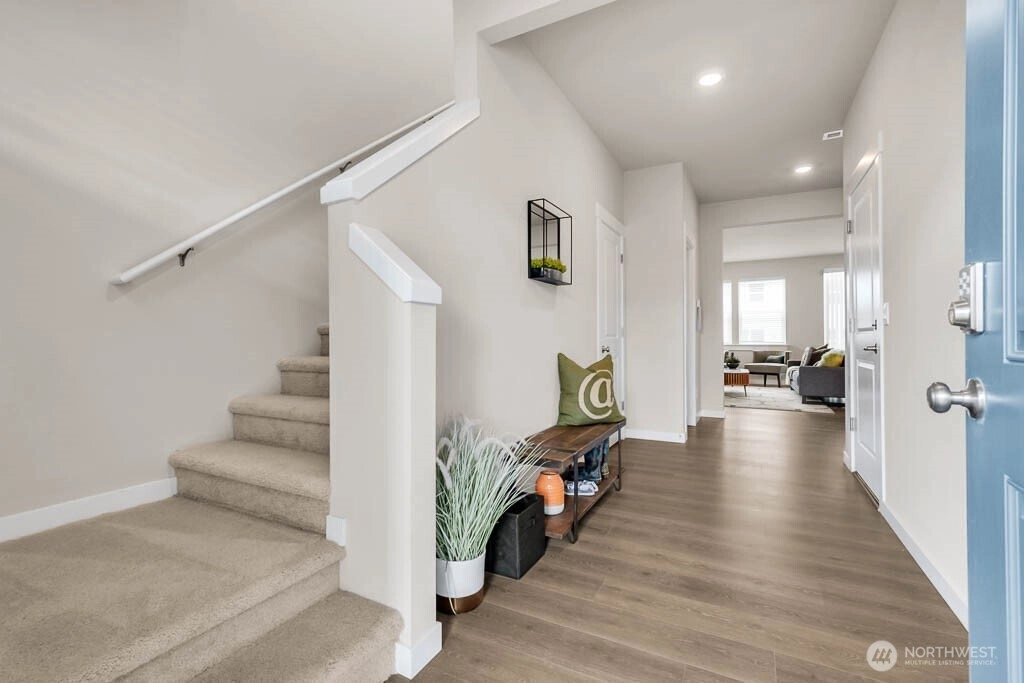
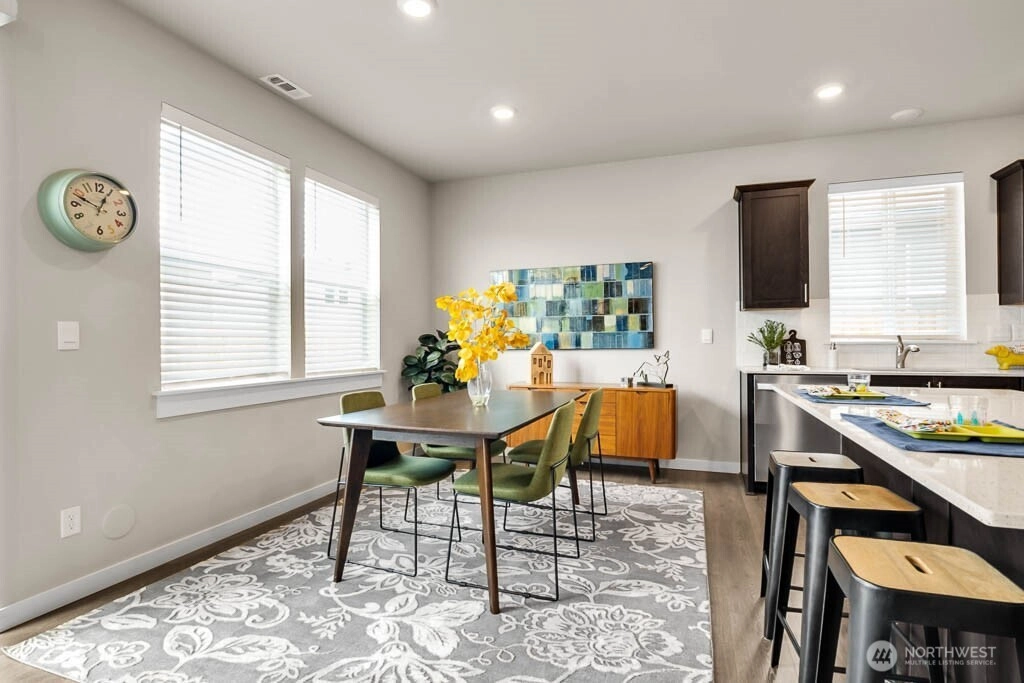
For Sale
29 Days Online
$414,995
4 BR
2.25 BA
2,050 SQFT
 NWMLS #2466941.
Curtis Goodwin,
D.R. Horton
NWMLS #2466941.
Curtis Goodwin,
D.R. Horton
OPEN Mon 10am-5pm & Tue 10am-5pm
Mallard Meadows
DR Horton
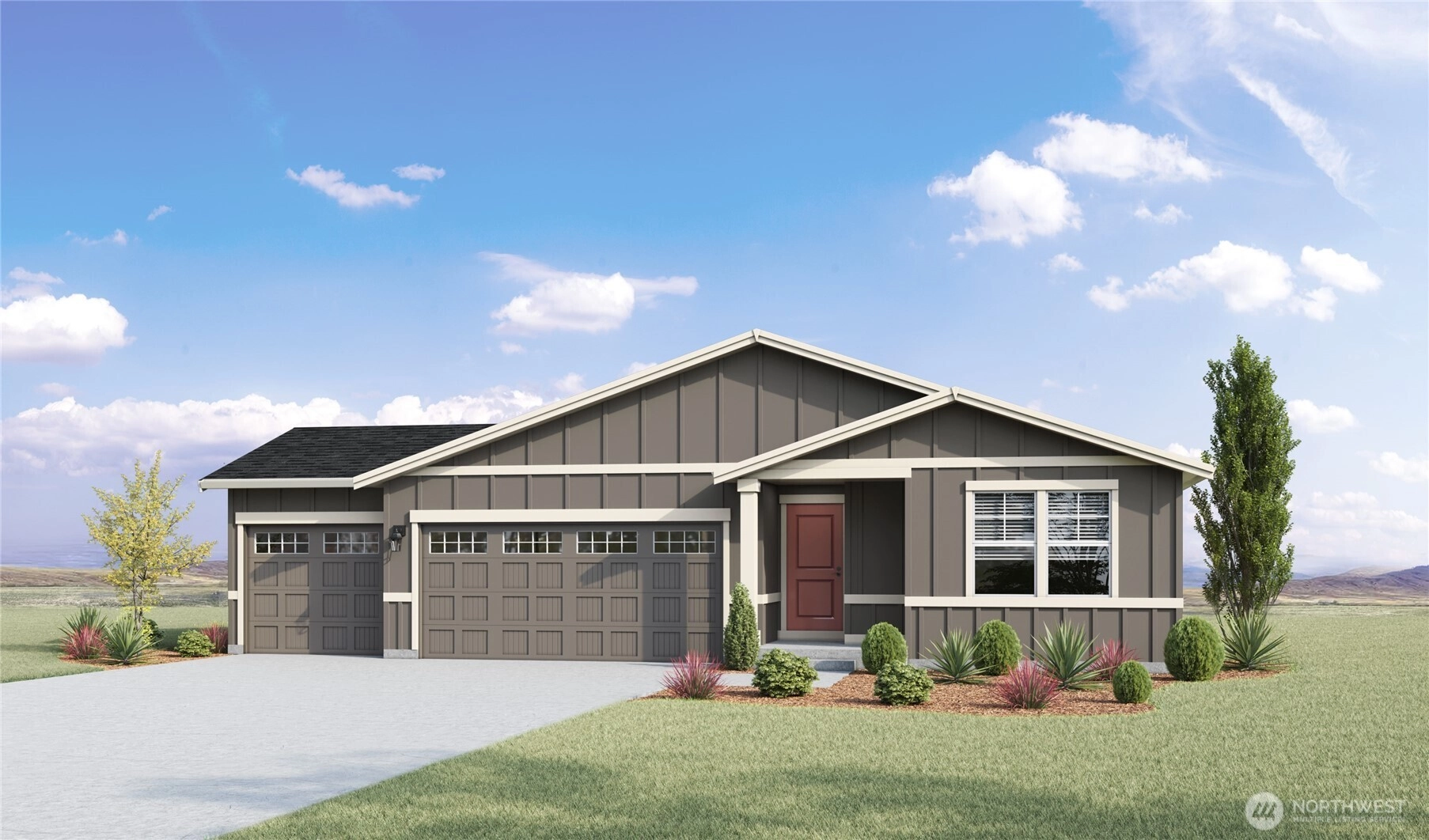
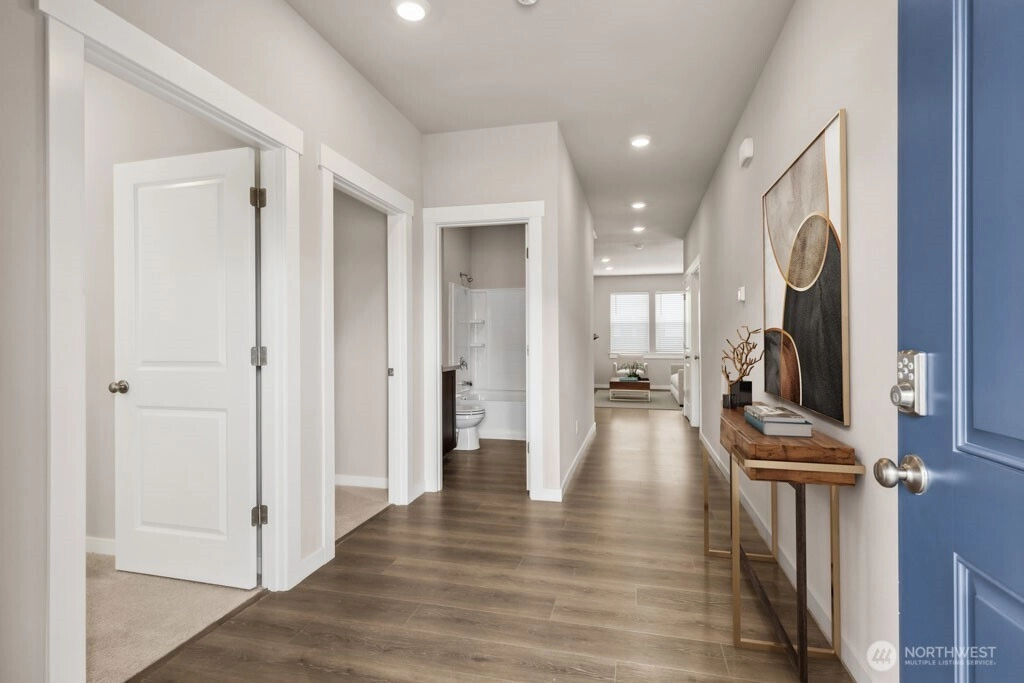
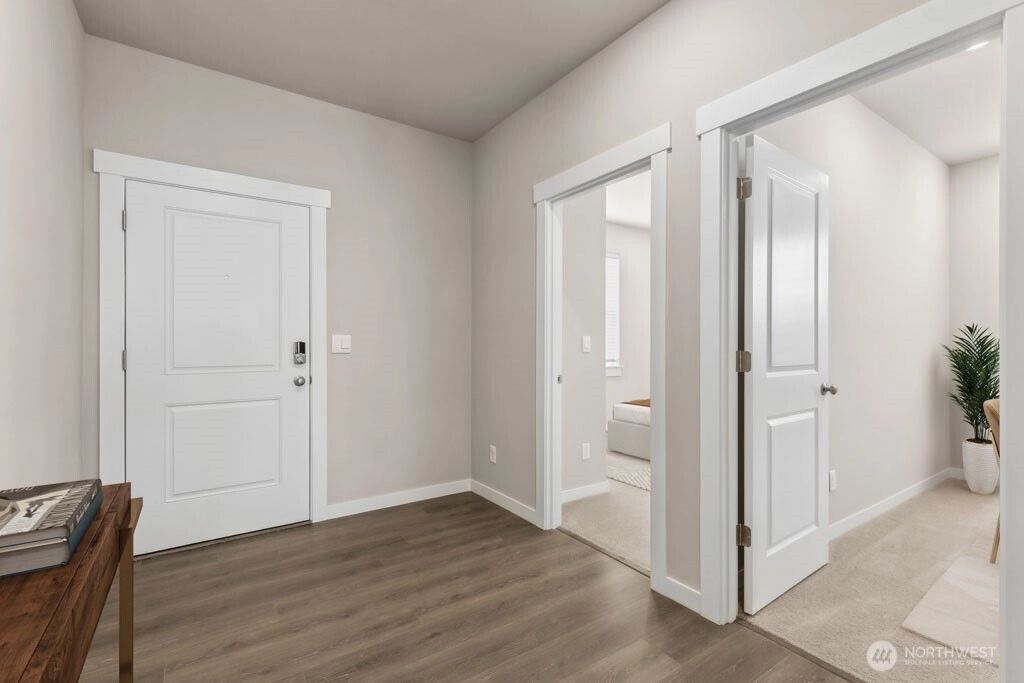
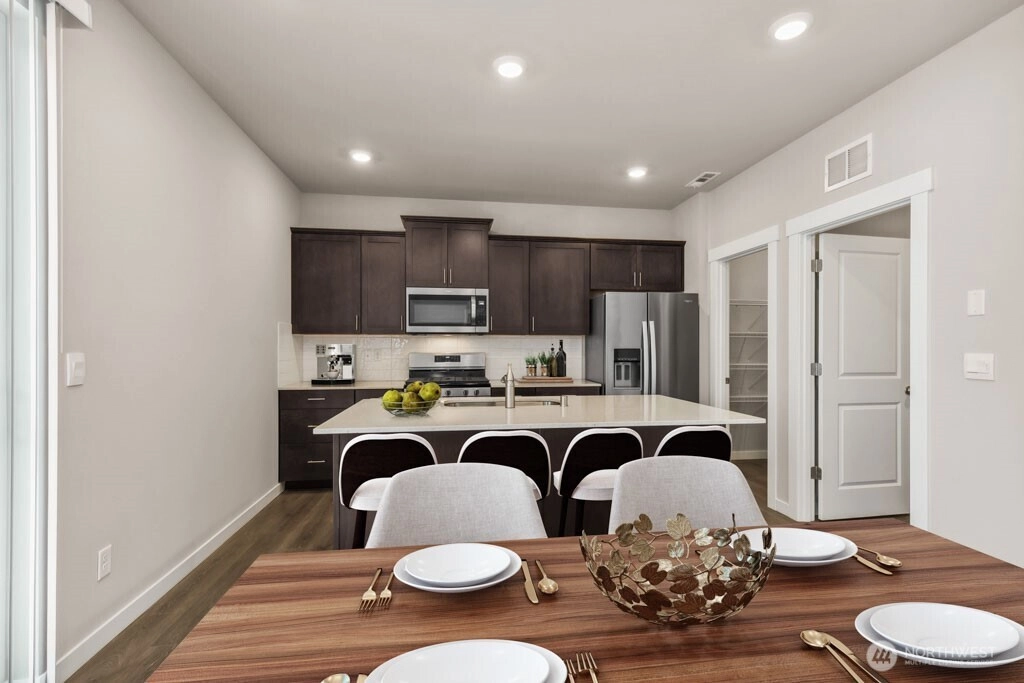
For Sale
67 Days Online
$389,995
3 BR
1.75 BA
1,238 SQFT
 NWMLS #2462875.
Curtis Goodwin,
D.R. Horton
NWMLS #2462875.
Curtis Goodwin,
D.R. Horton
OPEN Mon 10am-5pm & Tue 10am-4pm
Mallard Meadows
DR Horton
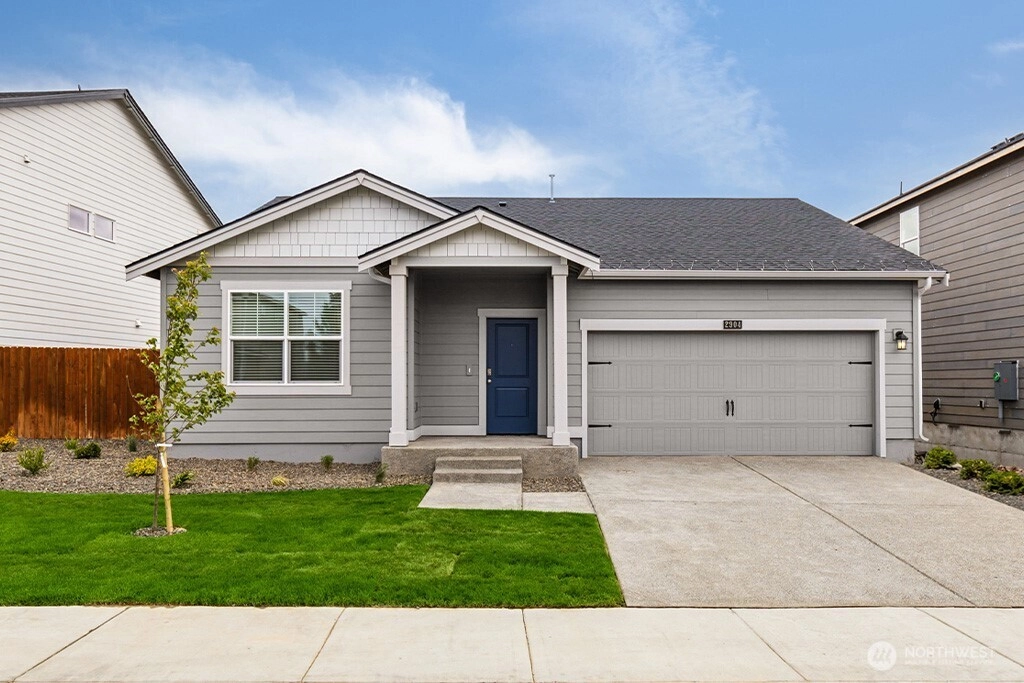
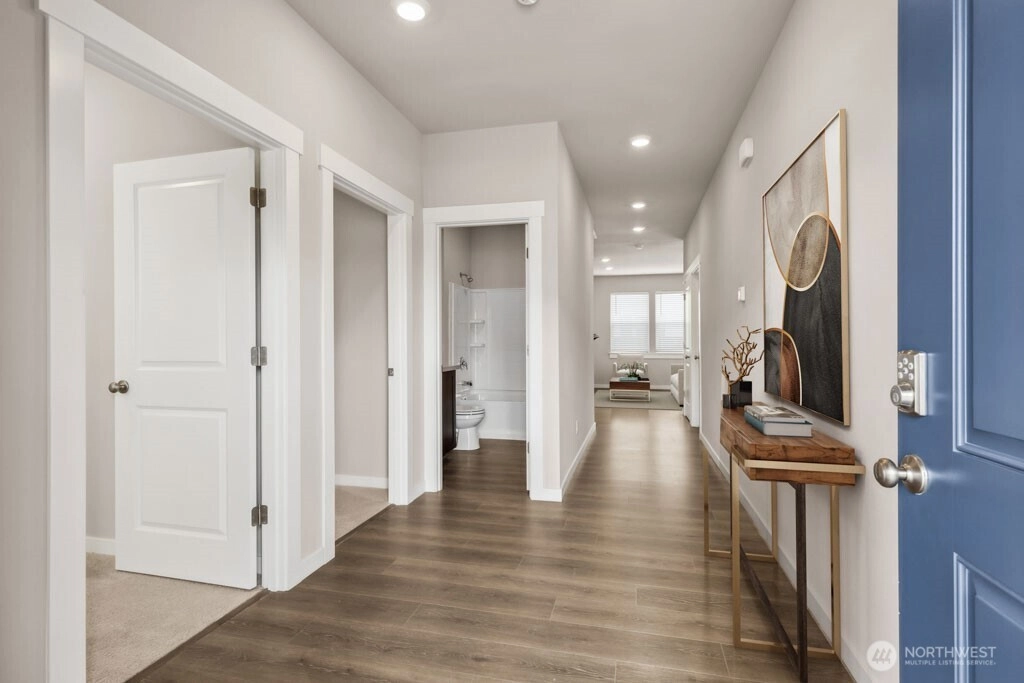
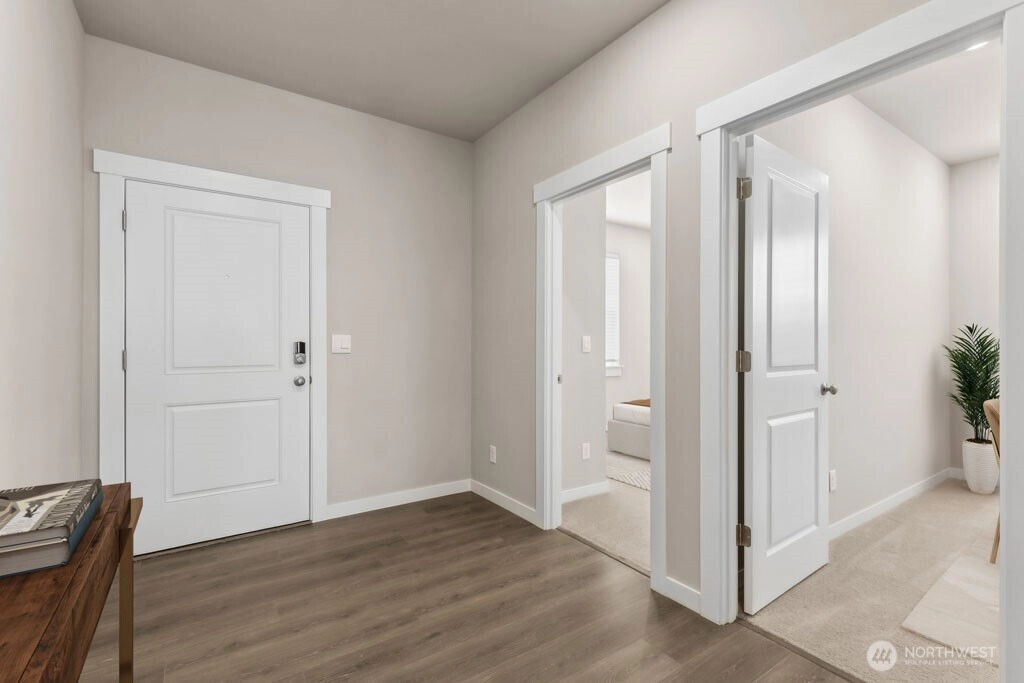
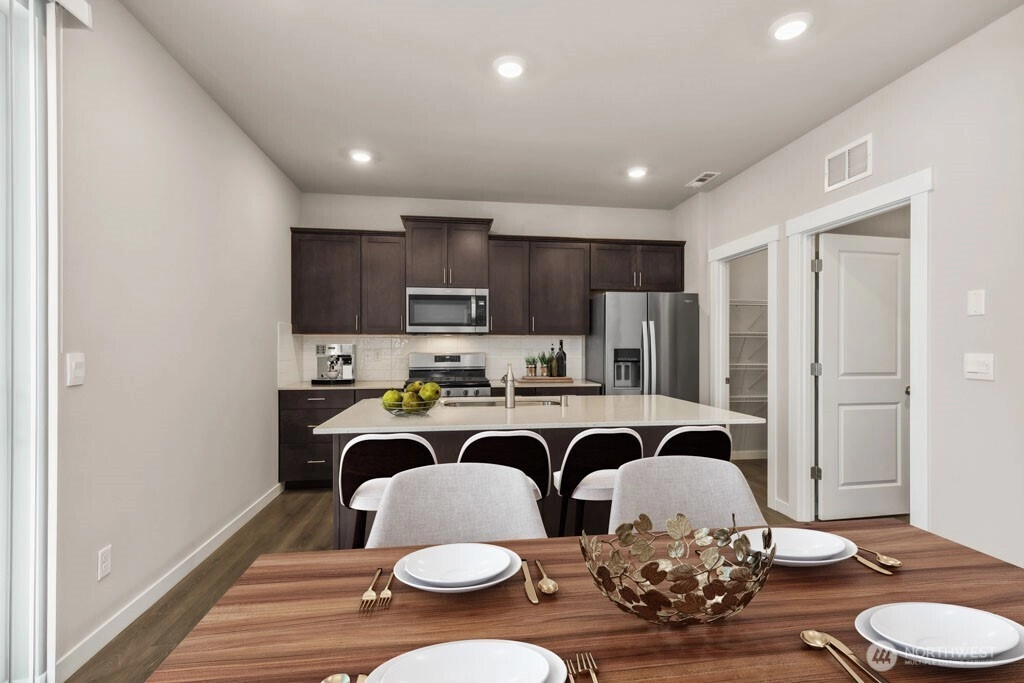
For Sale
117 Days Online
$374,995
3 BR
1.75 BA
1,238 SQFT
 NWMLS #2446513.
Curtis Goodwin,
D.R. Horton
NWMLS #2446513.
Curtis Goodwin,
D.R. Horton
OPEN Mon 10am-5pm & Tue 10am-5pm
Mallard Meadows
DR Horton
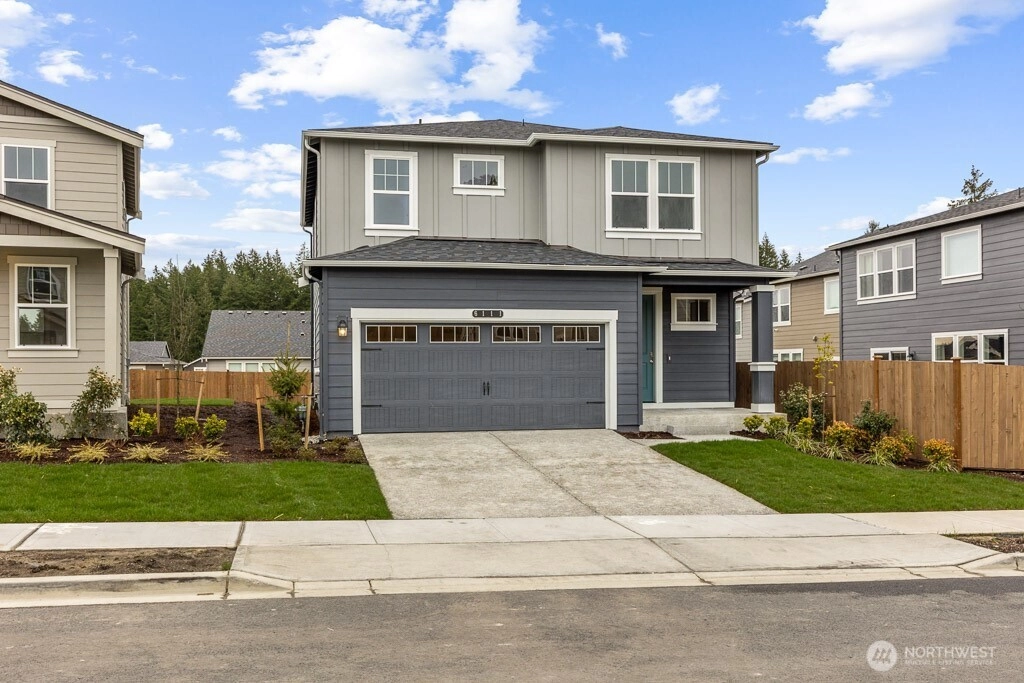
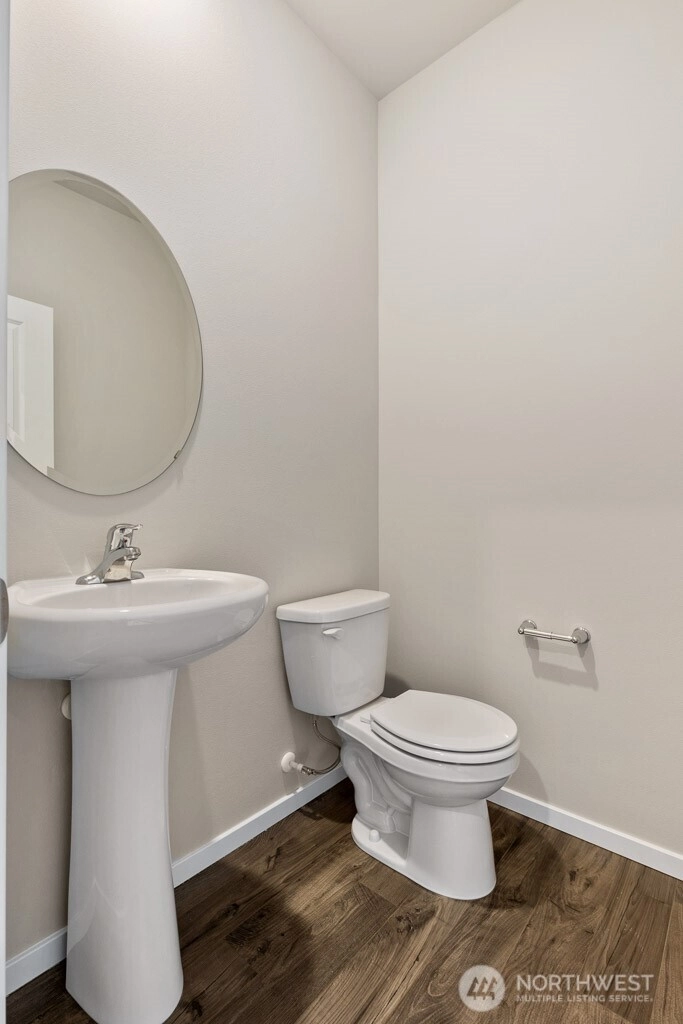
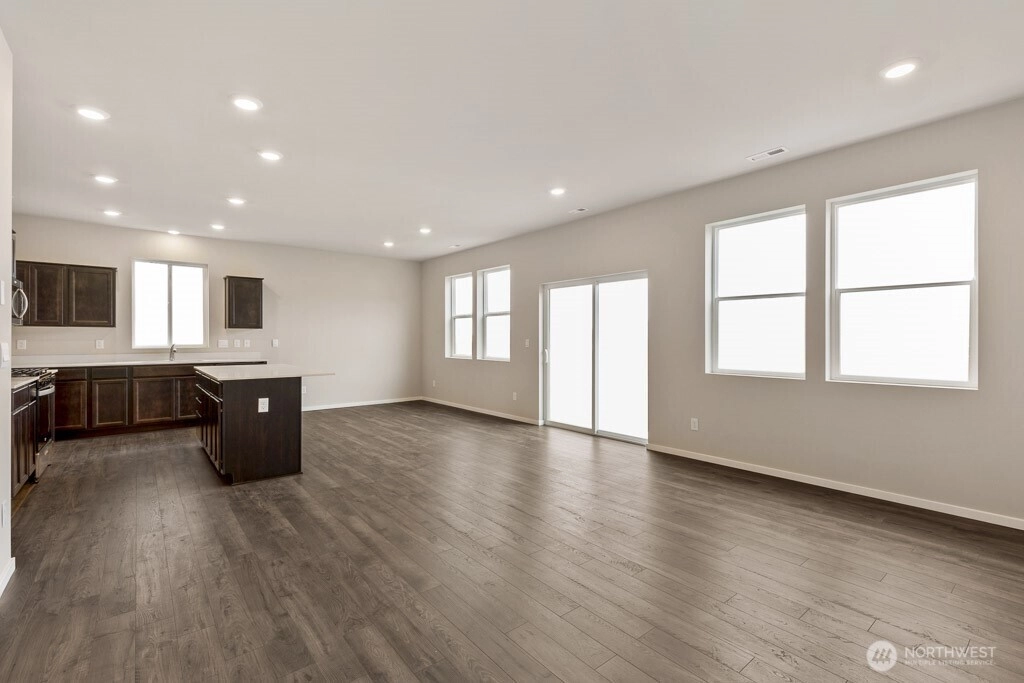
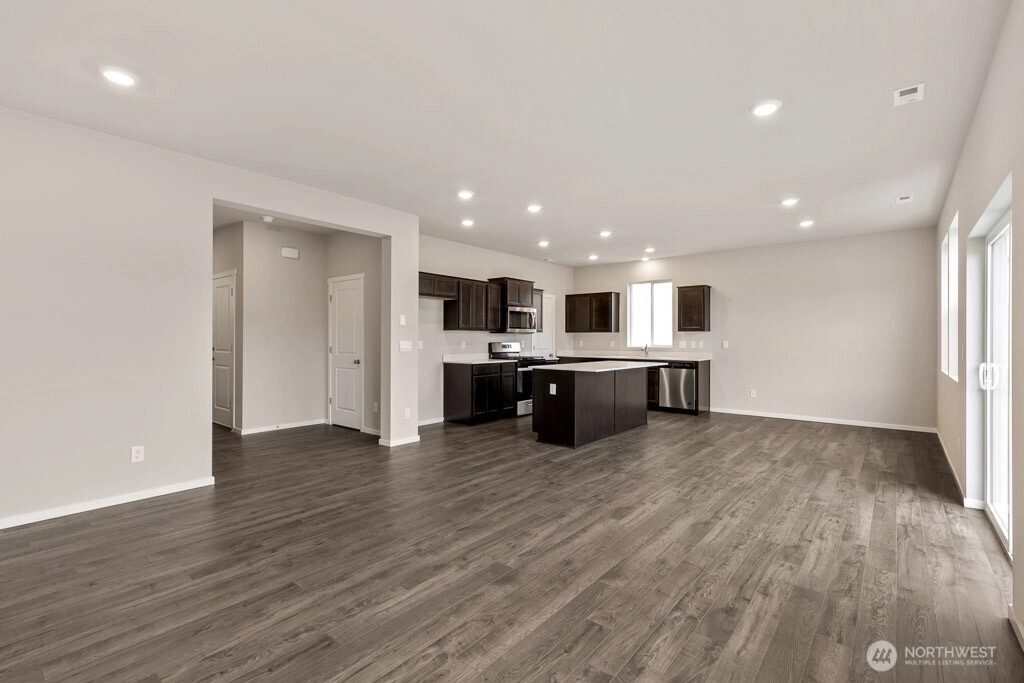
For Sale
186 Days Online
$427,995
4 BR
2.25 BA
2,050 SQFT
 NWMLS #2421466.
Curtis Goodwin,
D.R. Horton
NWMLS #2421466.
Curtis Goodwin,
D.R. Horton
OPEN Mon 10am-5pm & Tue 10am-5pm
Meadow Hawk
DR Horton
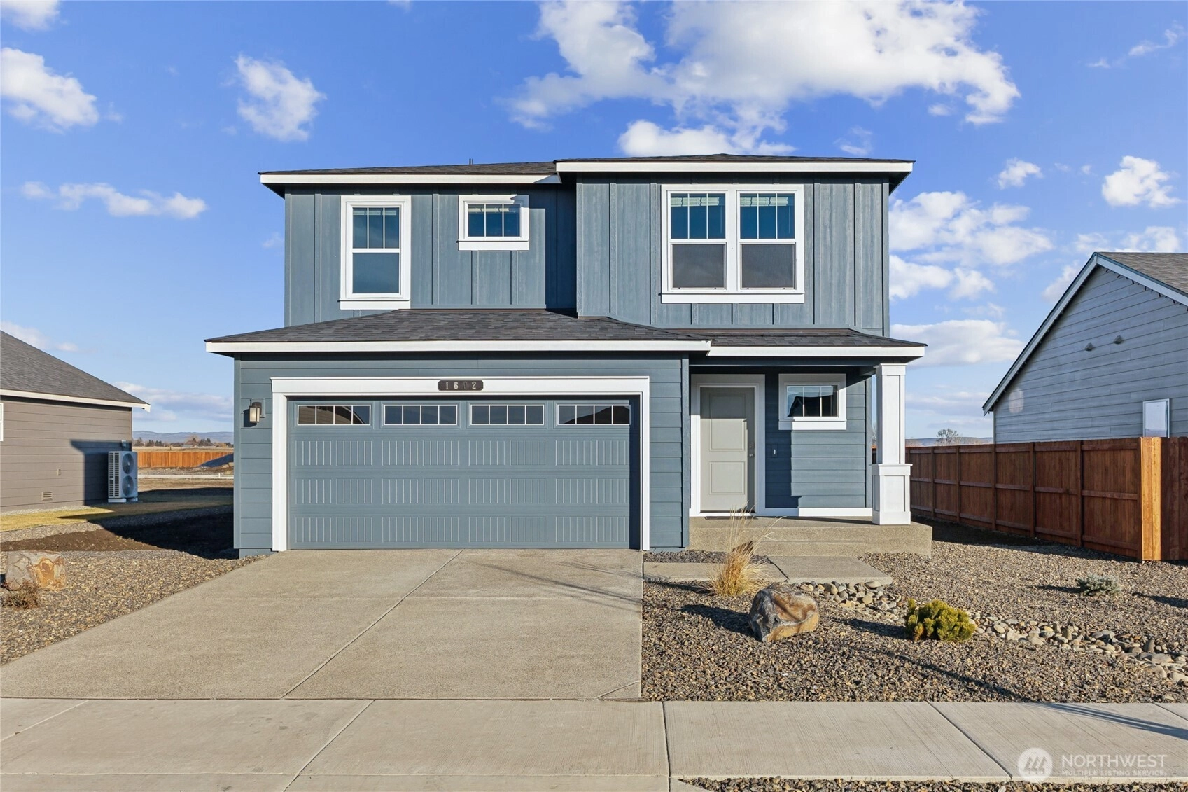
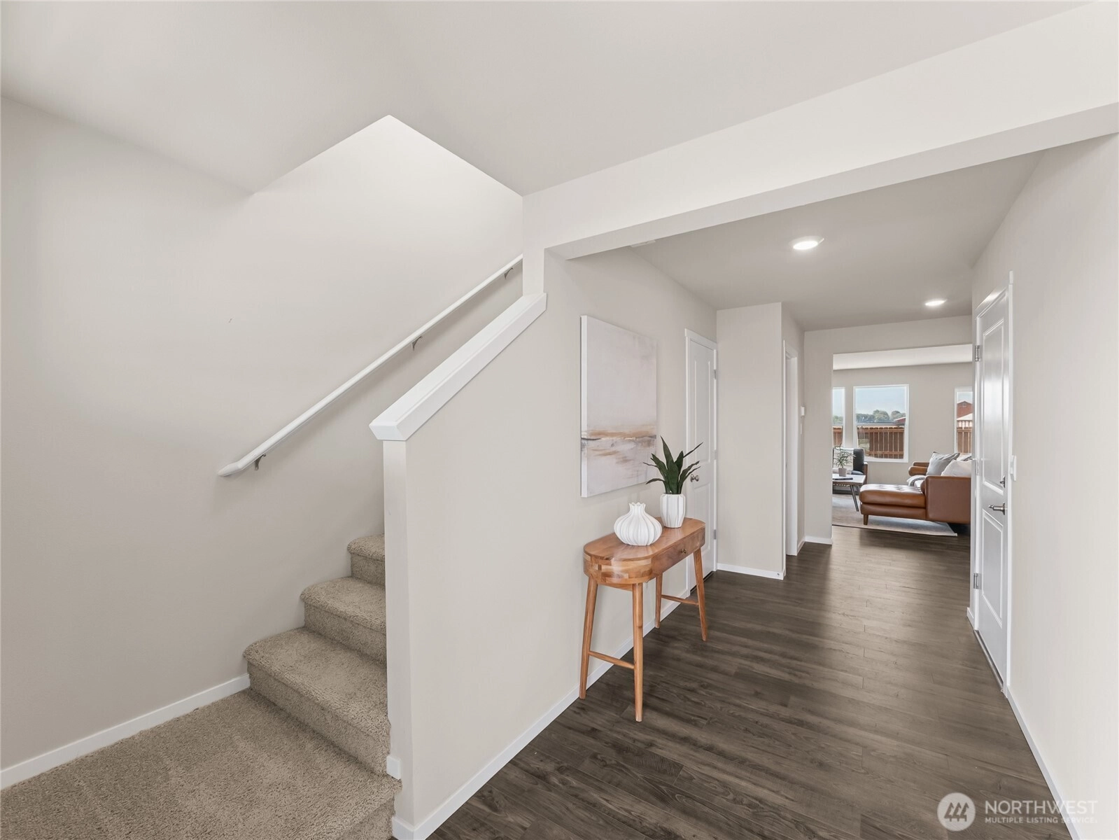
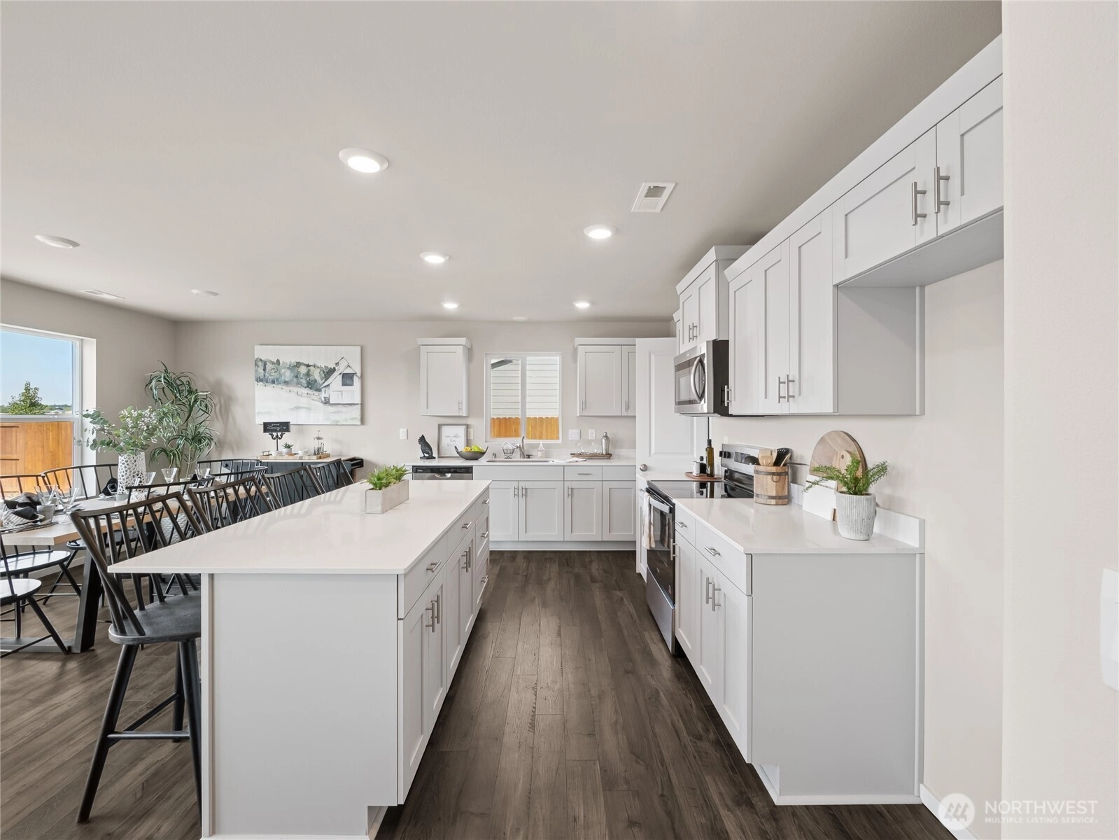
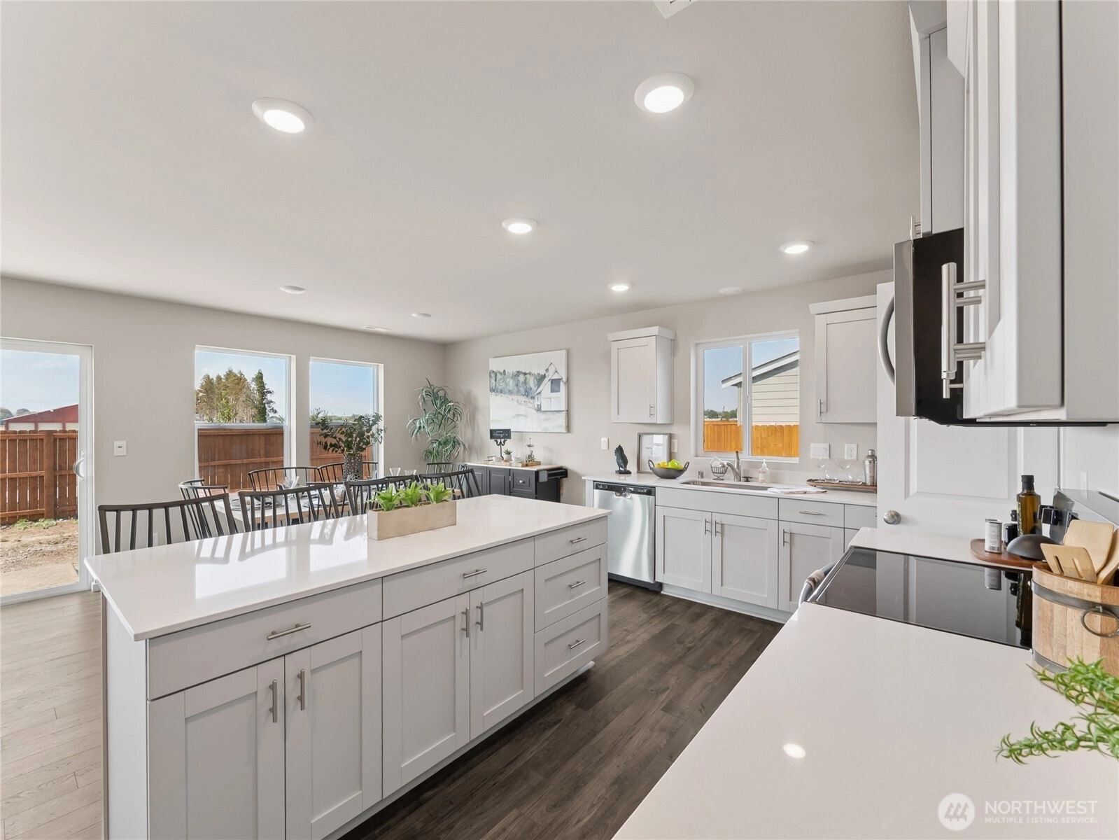
For Sale
9 Days Online
$649,995
4 BR
2.25 BA
2,050 SQFT
 NWMLS #2480650.
Laura Hansen,
D.R. Horton
NWMLS #2480650.
Laura Hansen,
D.R. Horton
OPEN Mon 10am-5pm & Tue 10am-5pm
Meadow Hawk
DR Horton
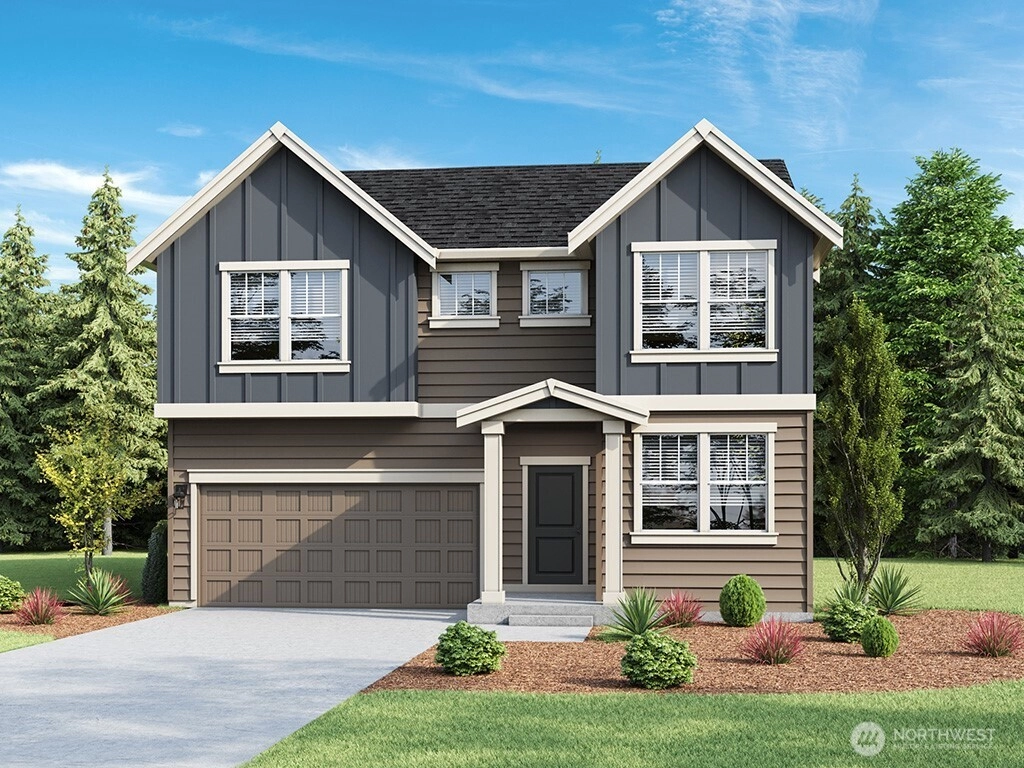
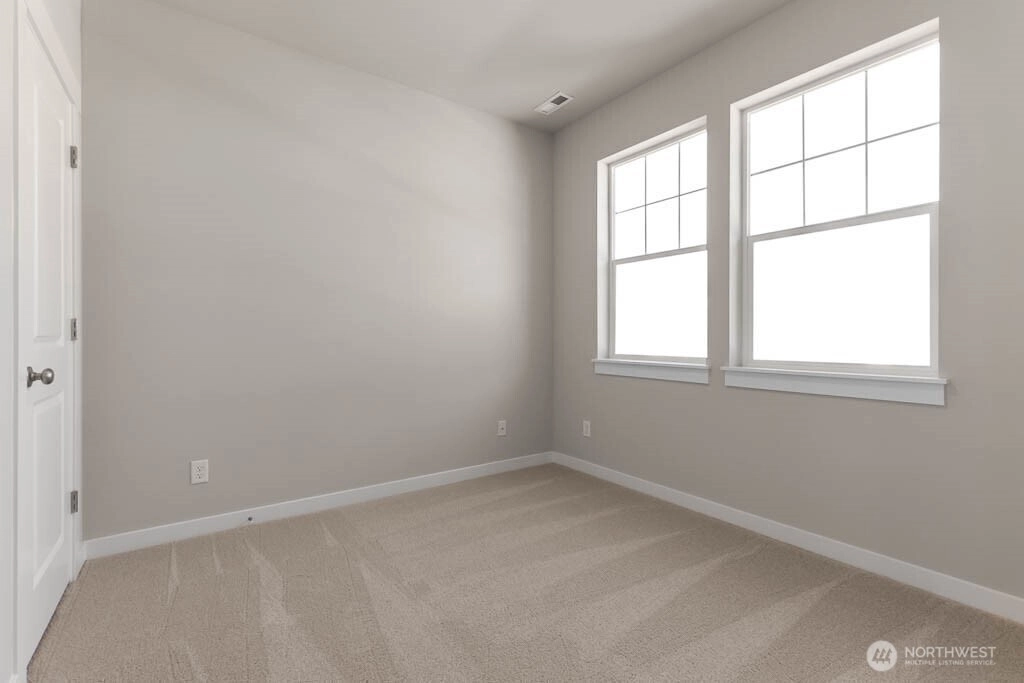
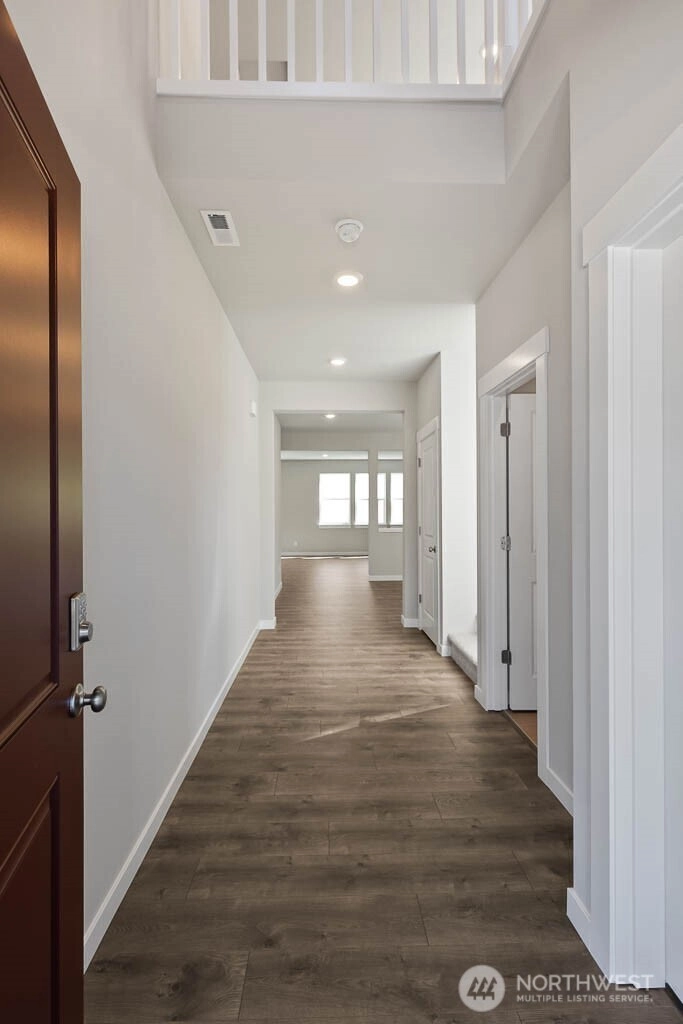
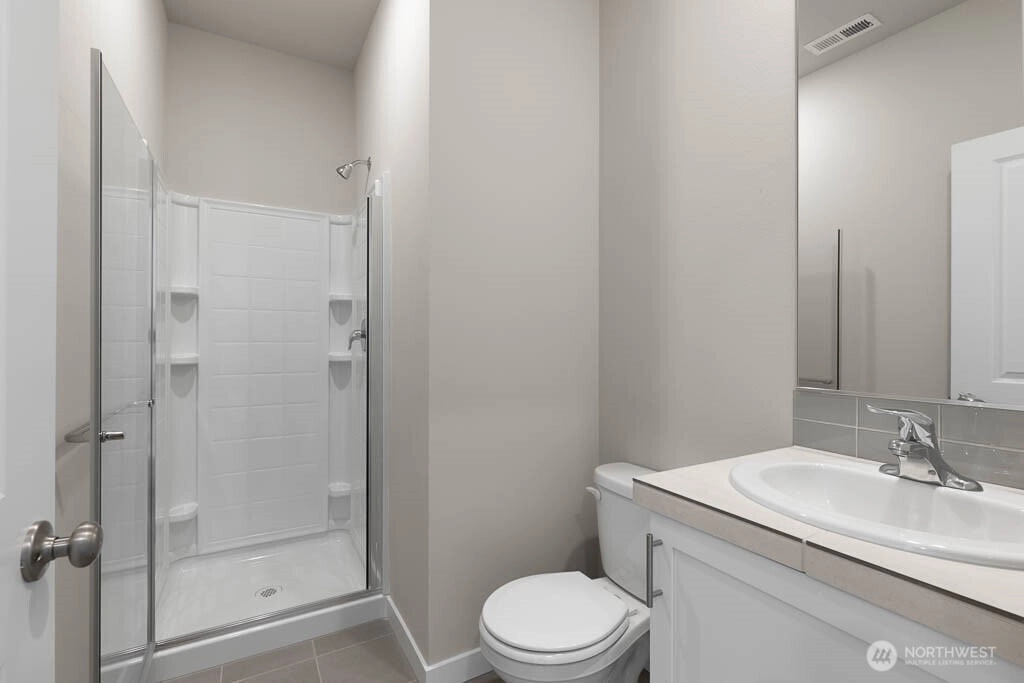
For Sale
16 Days Online
▼ Reduced $5K
$699,995
5 BR
2.5 BA
2,705 SQFT
 NWMLS #2477847.
Laura Hansen,
D.R. Horton
NWMLS #2477847.
Laura Hansen,
D.R. Horton
OPEN Mon 10am-5pm & Tue 10am-5pm
Meadow Hawk
DR Horton
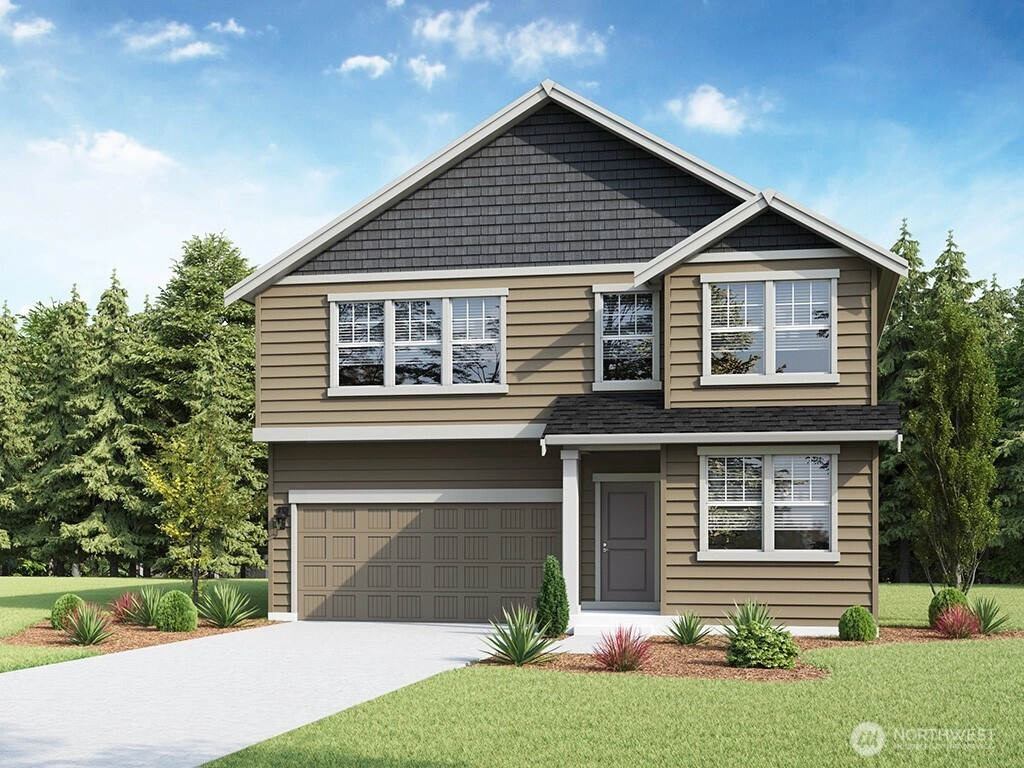
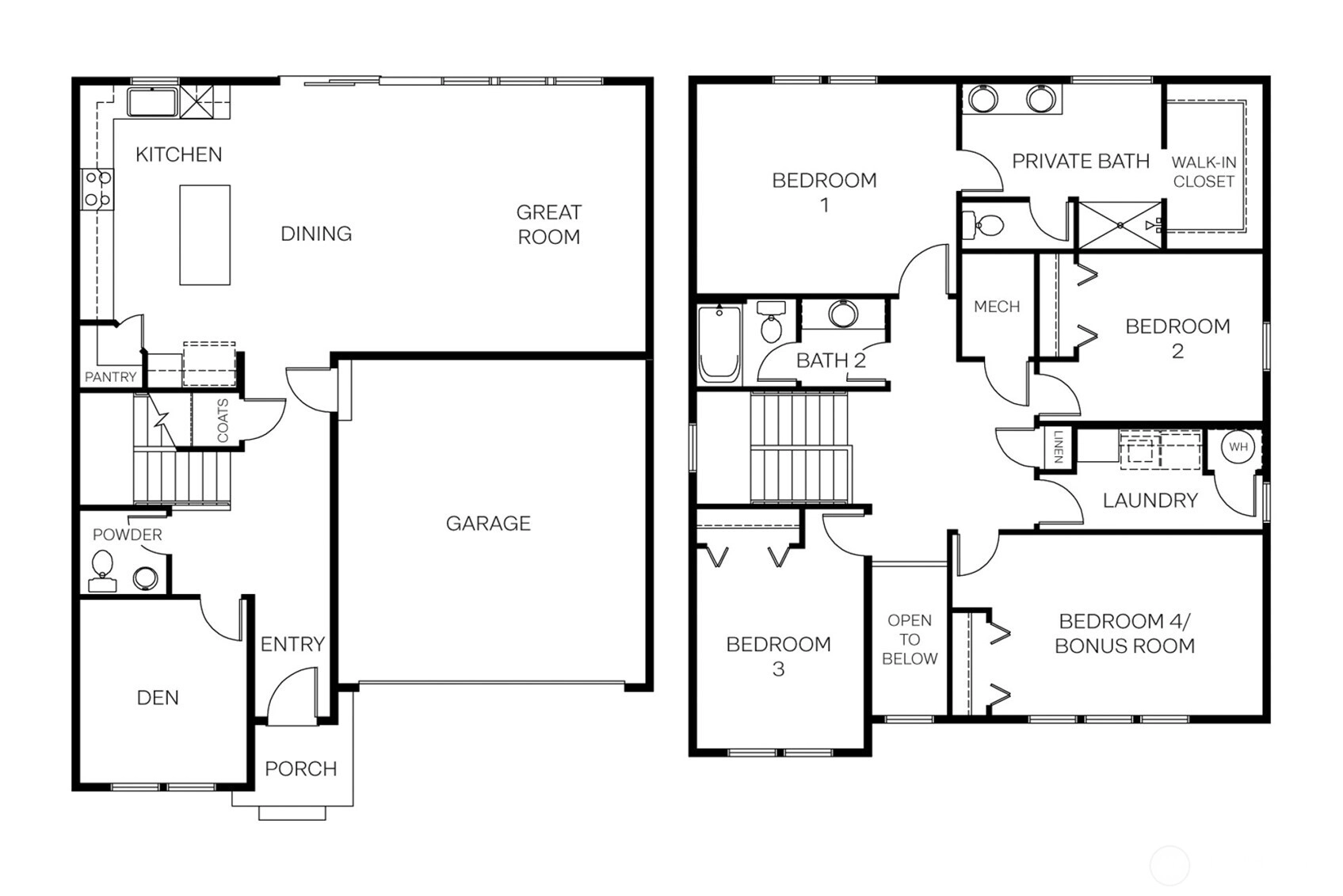
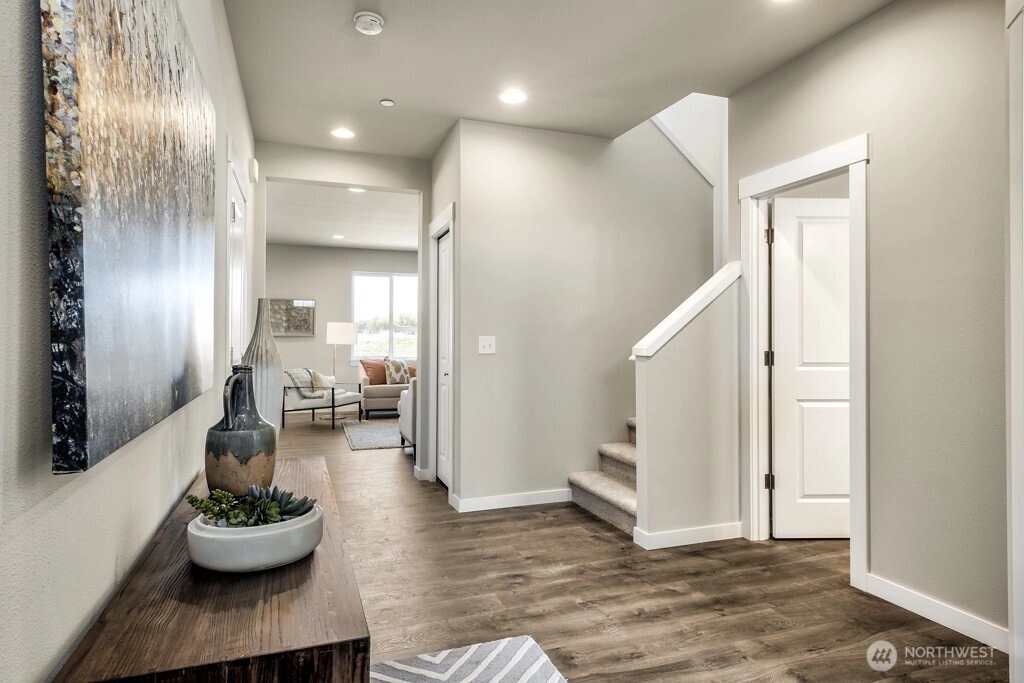
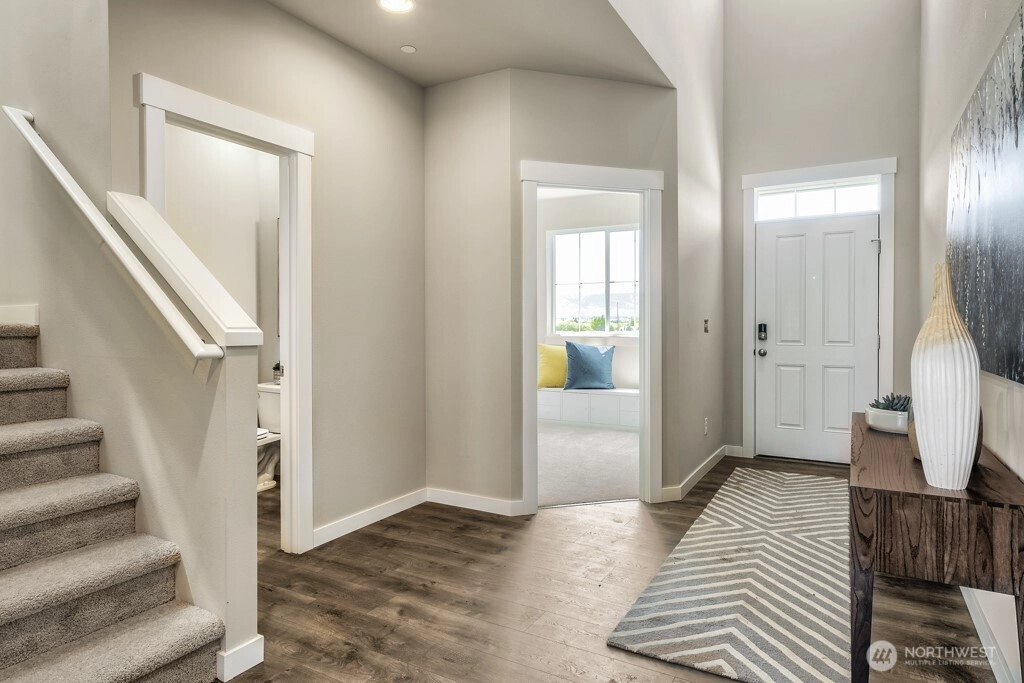
For Sale
26 Days Online
$654,995
4 BR
2.25 BA
2,270 SQFT
 NWMLS #2471440.
Paula Hovander,
D.R. Horton
NWMLS #2471440.
Paula Hovander,
D.R. Horton
OPEN Mon 10am-5pm & Tue 10am-5pm
Meadow Hawk
DR Horton
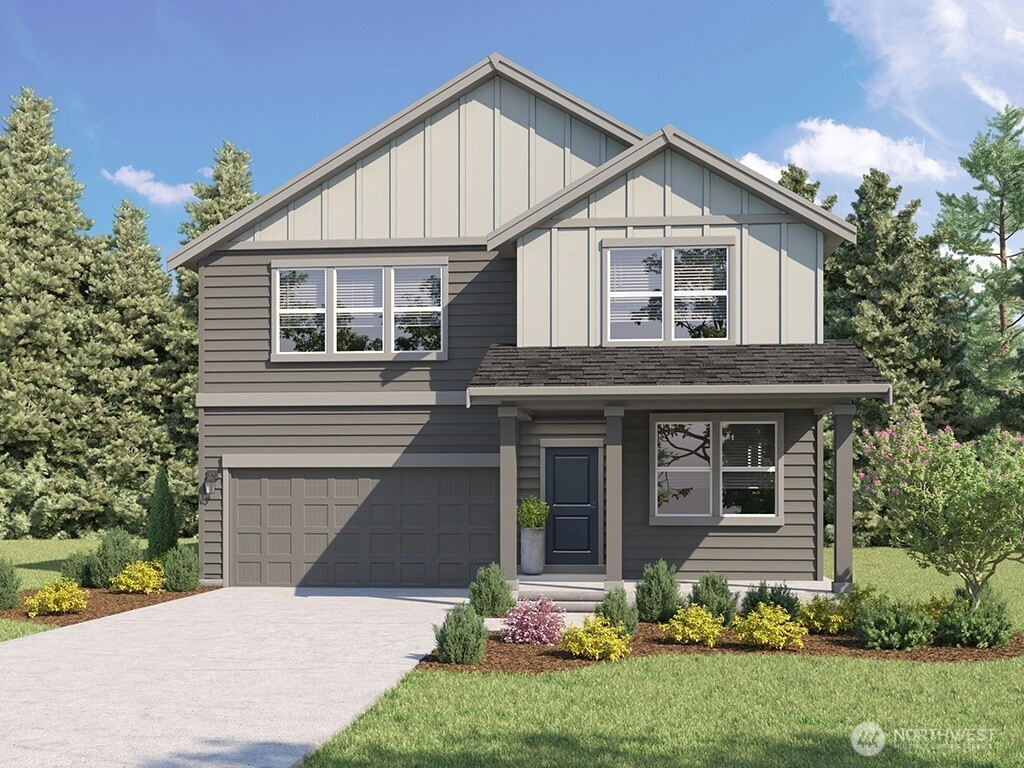
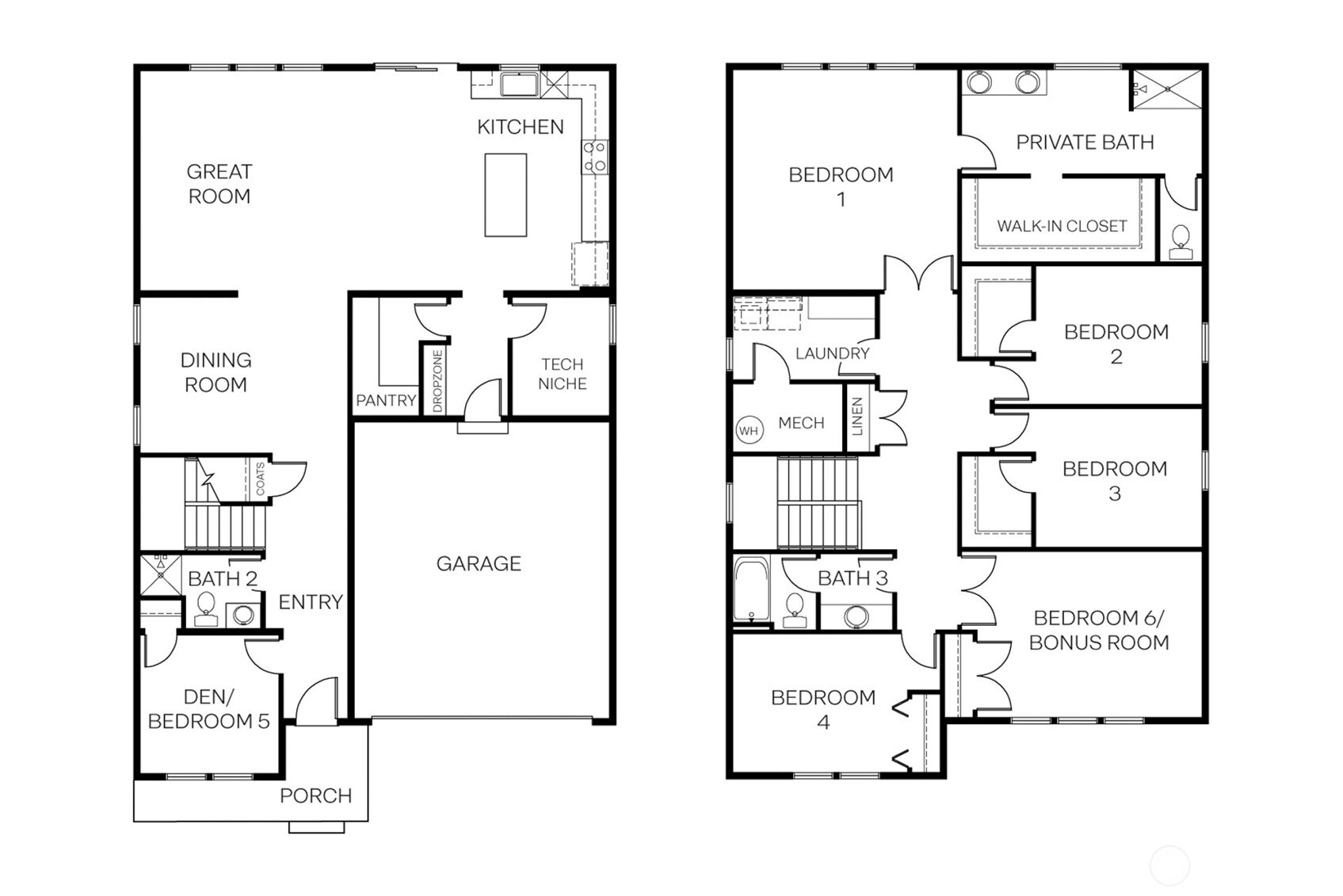
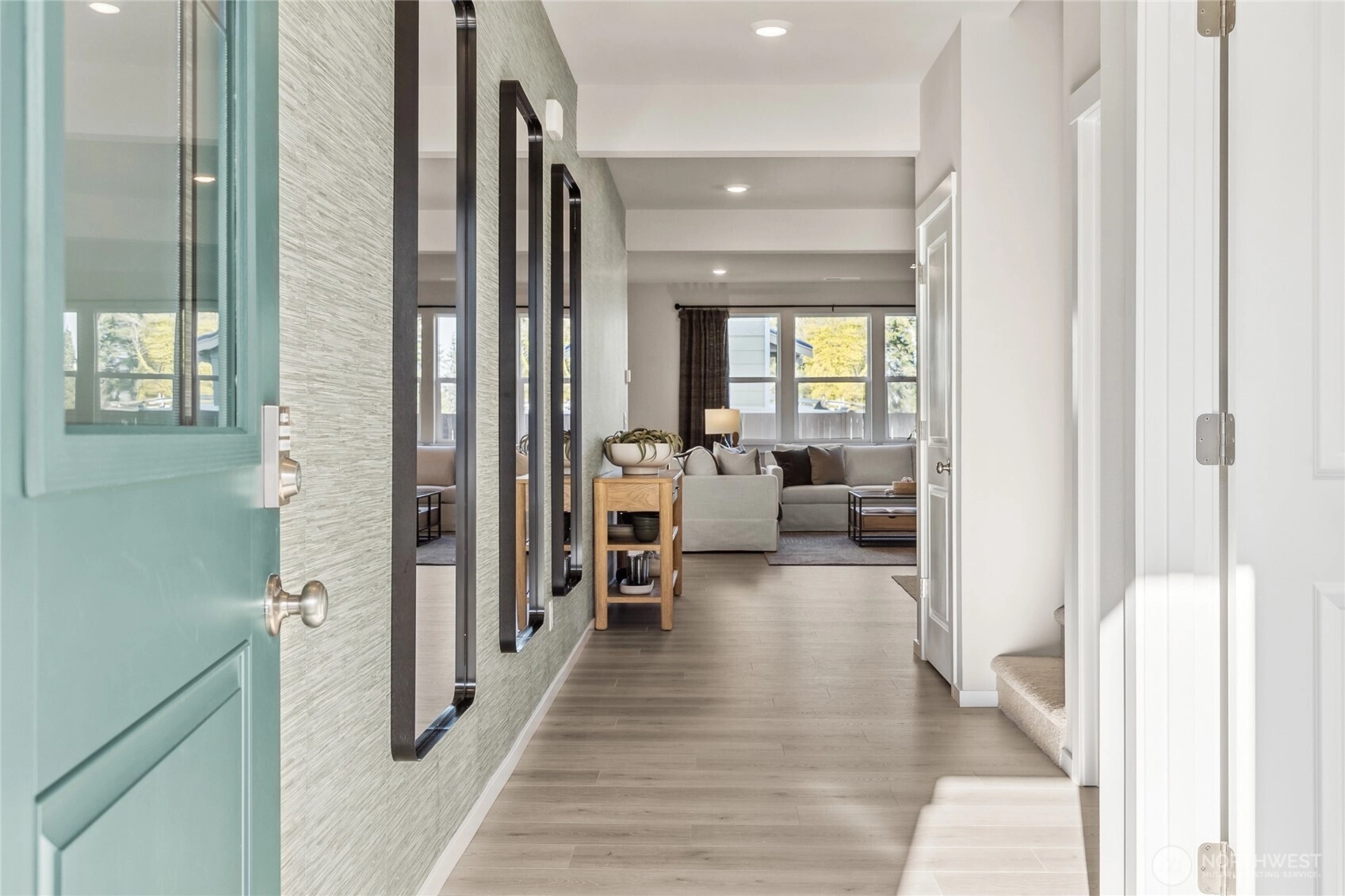
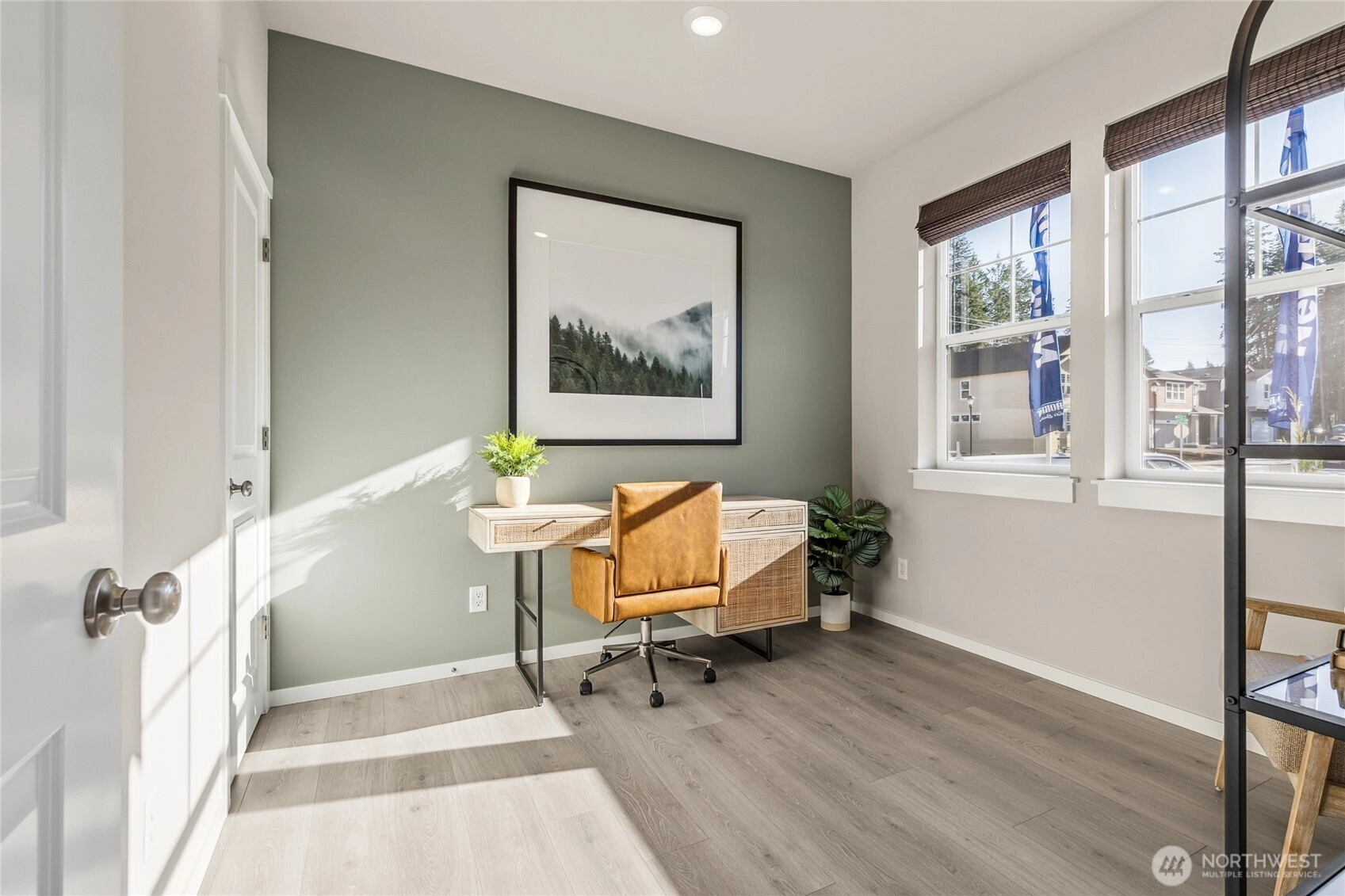
For Sale
59 Days Online
$764,995
5 BR
2.5 BA
2,985 SQFT
 NWMLS #2457049.
Paula Hovander,
D.R. Horton
NWMLS #2457049.
Paula Hovander,
D.R. Horton
OPEN Mon 10am-5pm & Tue 10am-5pm
Meadow Hawk
DR Horton

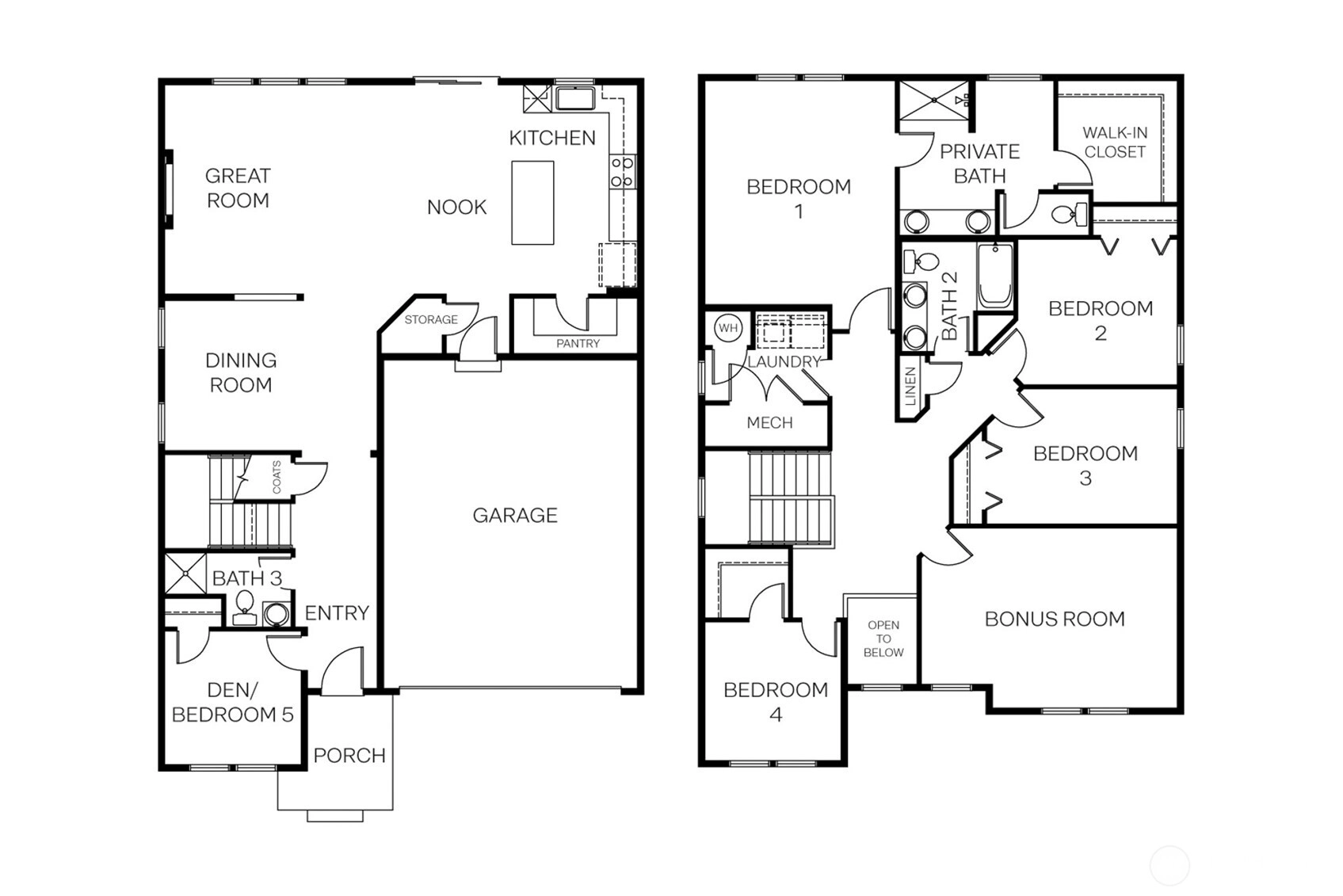
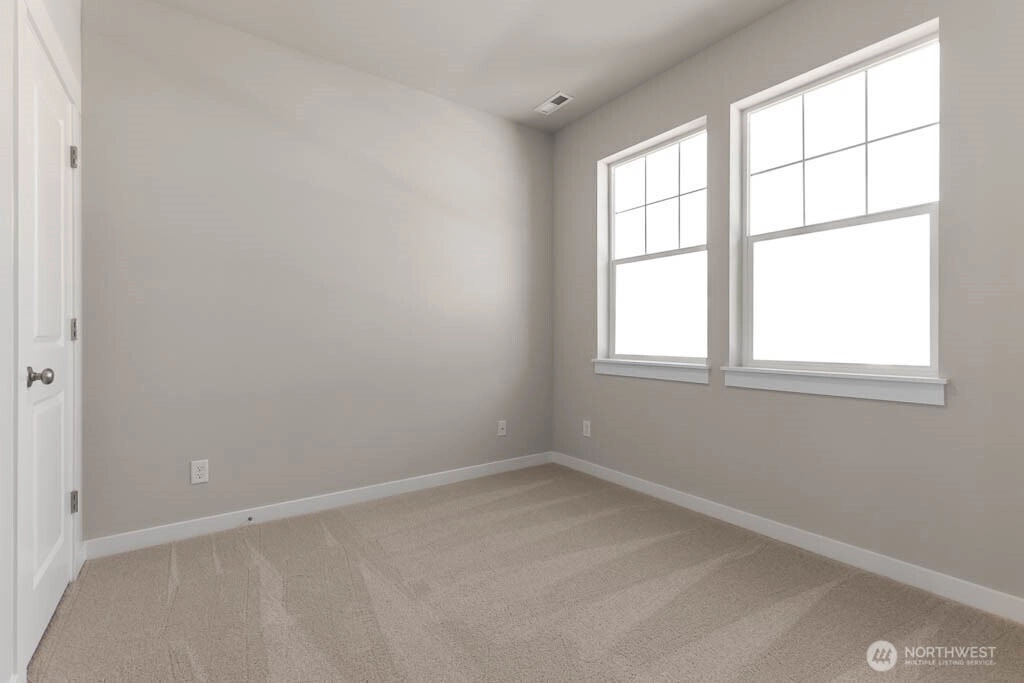
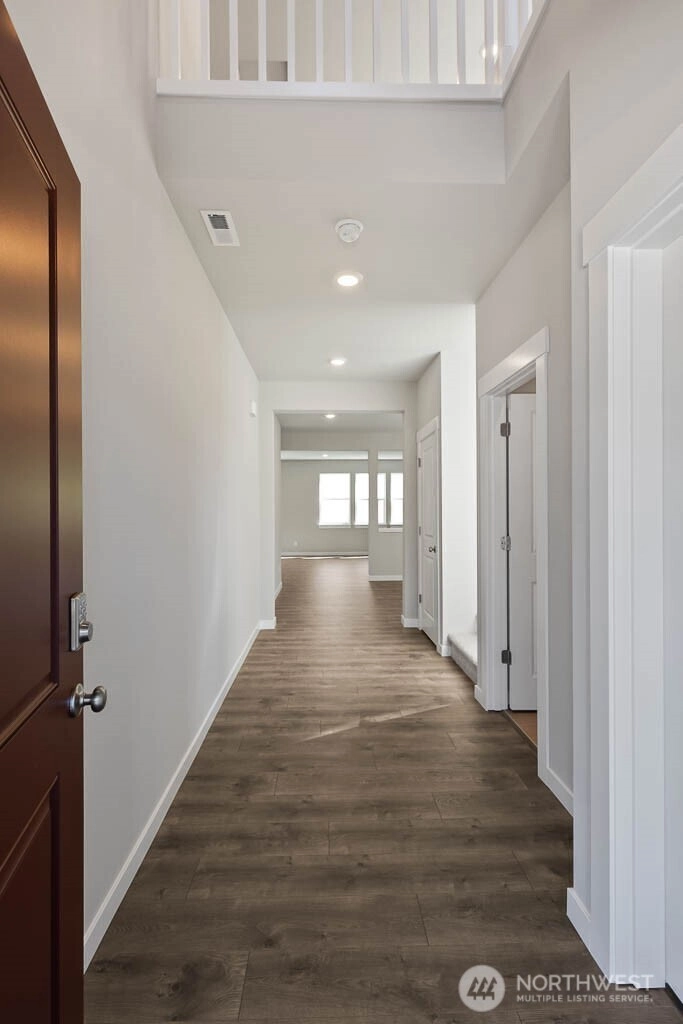
For Sale
80 Days Online
▼ Reduced $10K
$689,995
5 BR
2.5 BA
2,705 SQFT
 NWMLS #2455435.
Laura Hansen,
D.R. Horton
NWMLS #2455435.
Laura Hansen,
D.R. Horton
OPEN Tue 10am-5pm & Wed 1pm-5pm
Morel Meadows
DR Horton
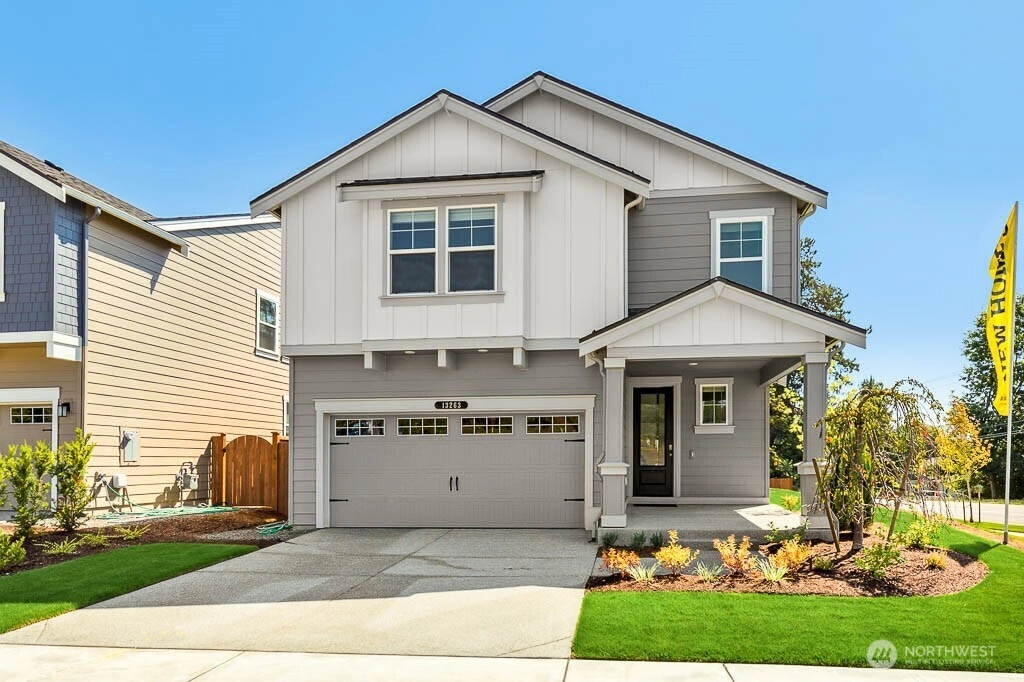
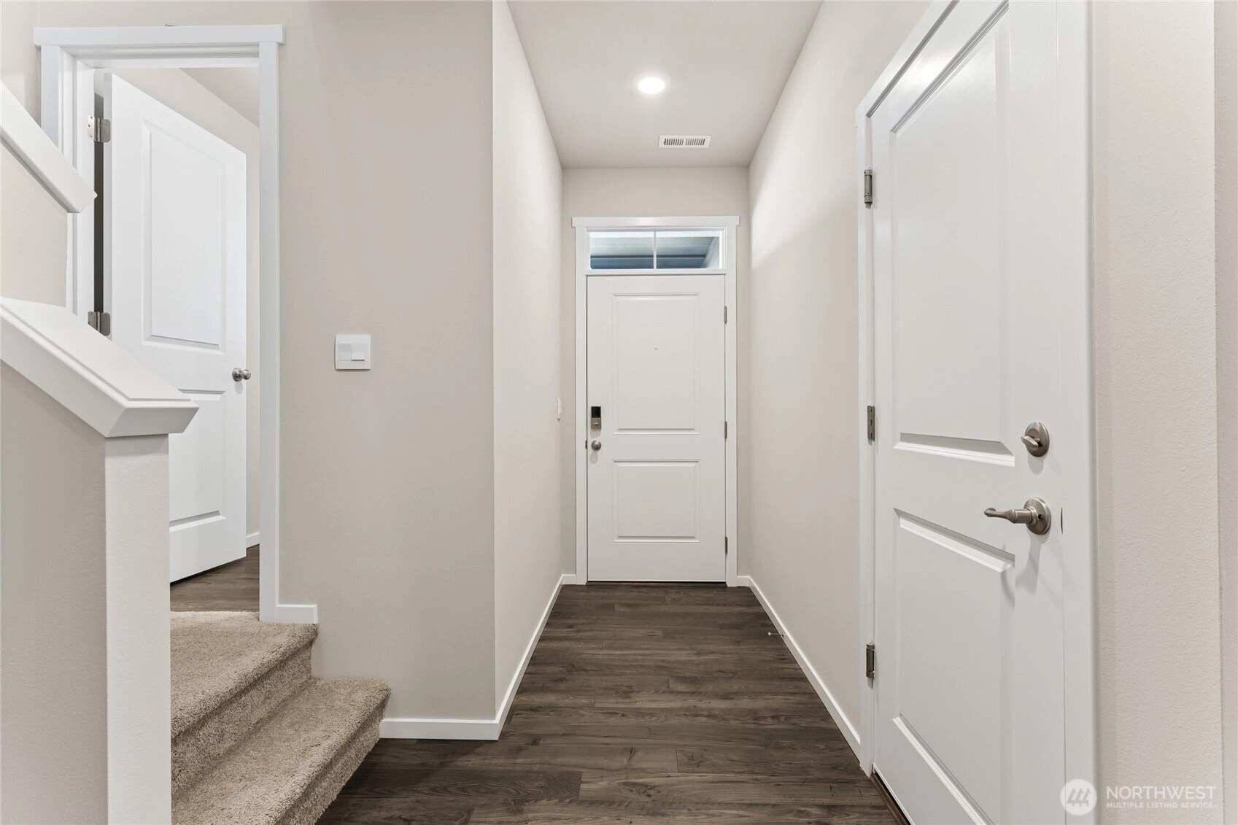
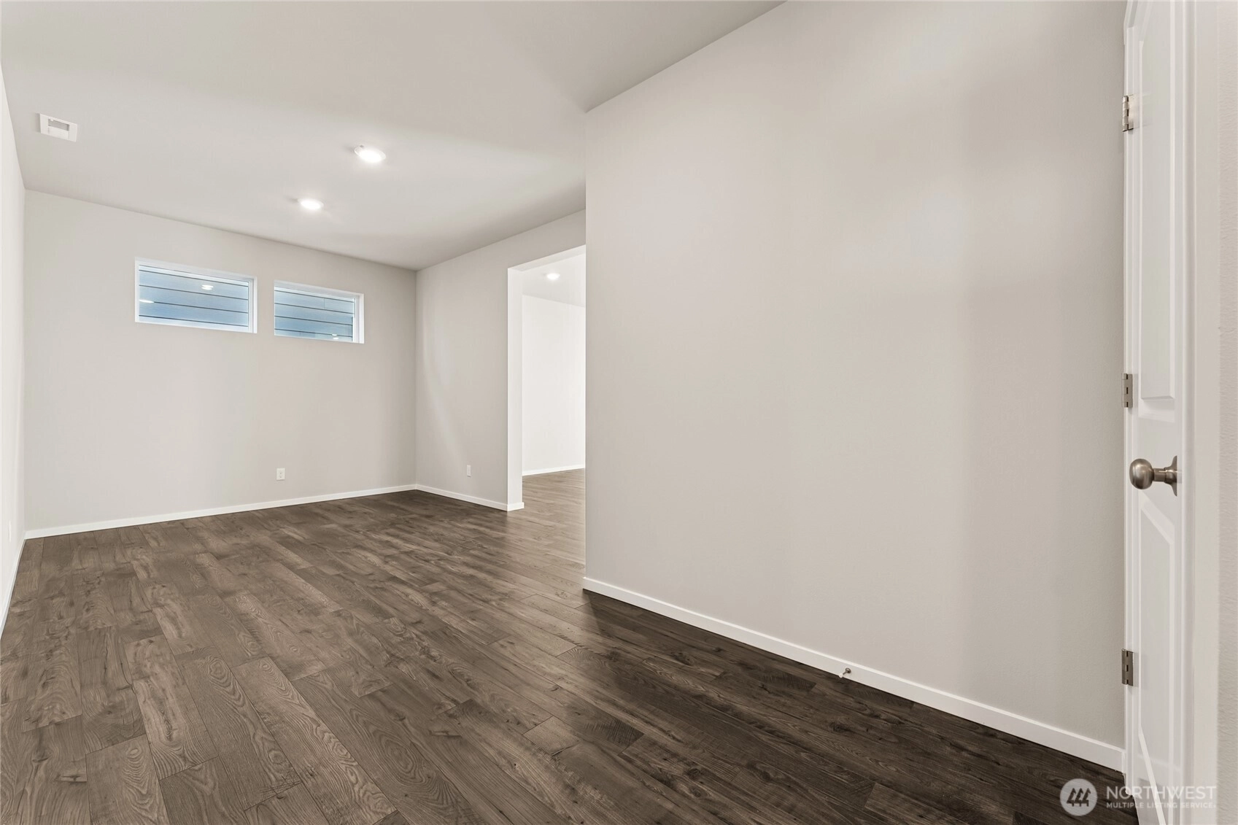
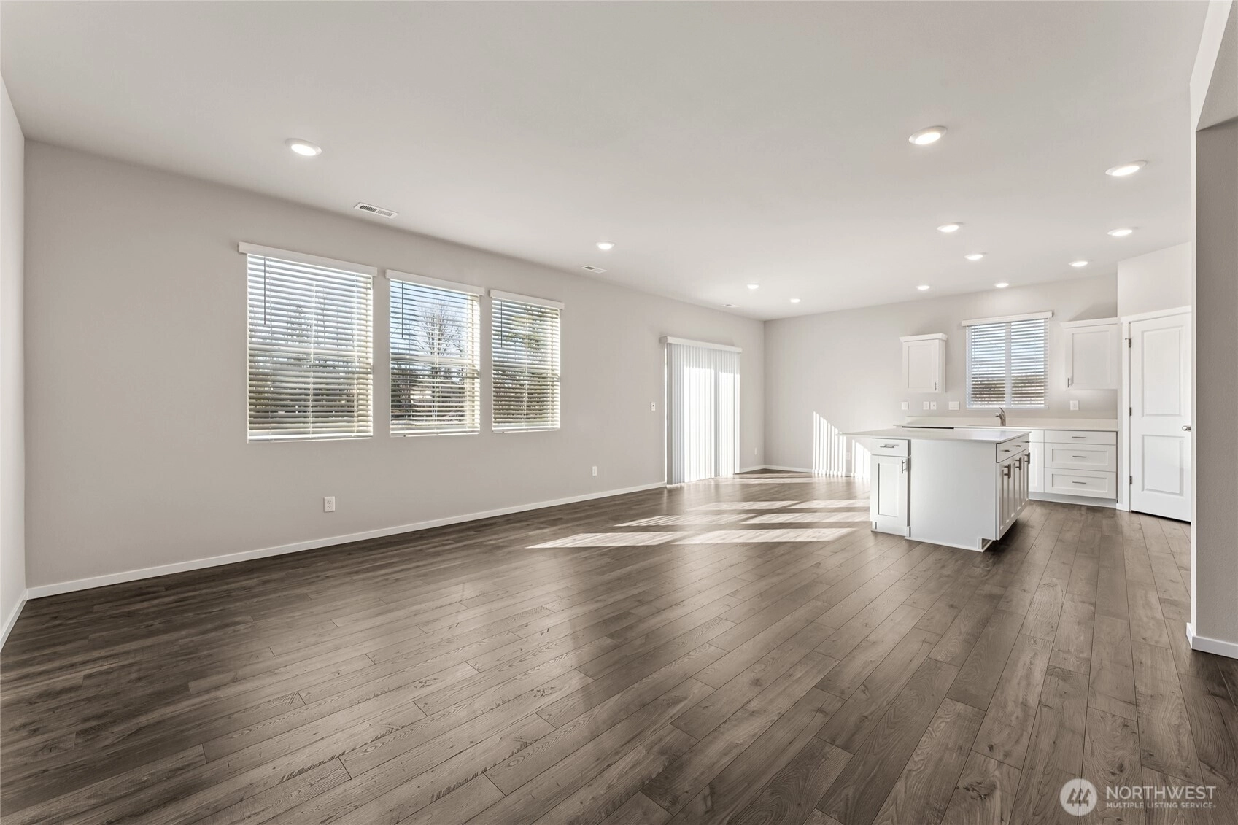
For Sale
19 Days Online
$654,995
5 BR
2.5 BA
2,335 SQFT
 NWMLS #2472640.
Brandy M. Runkle,
D.R. Horton
NWMLS #2472640.
Brandy M. Runkle,
D.R. Horton
OPEN Mon 10am-5pm & Tue 10am-5pm
Morel Meadows
DR Horton
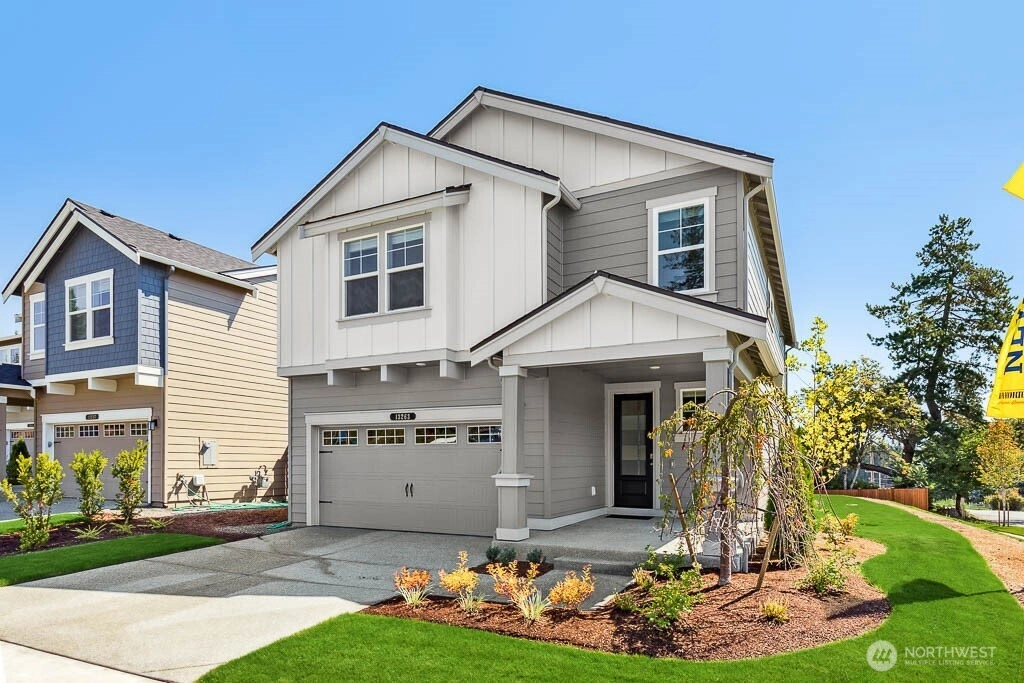
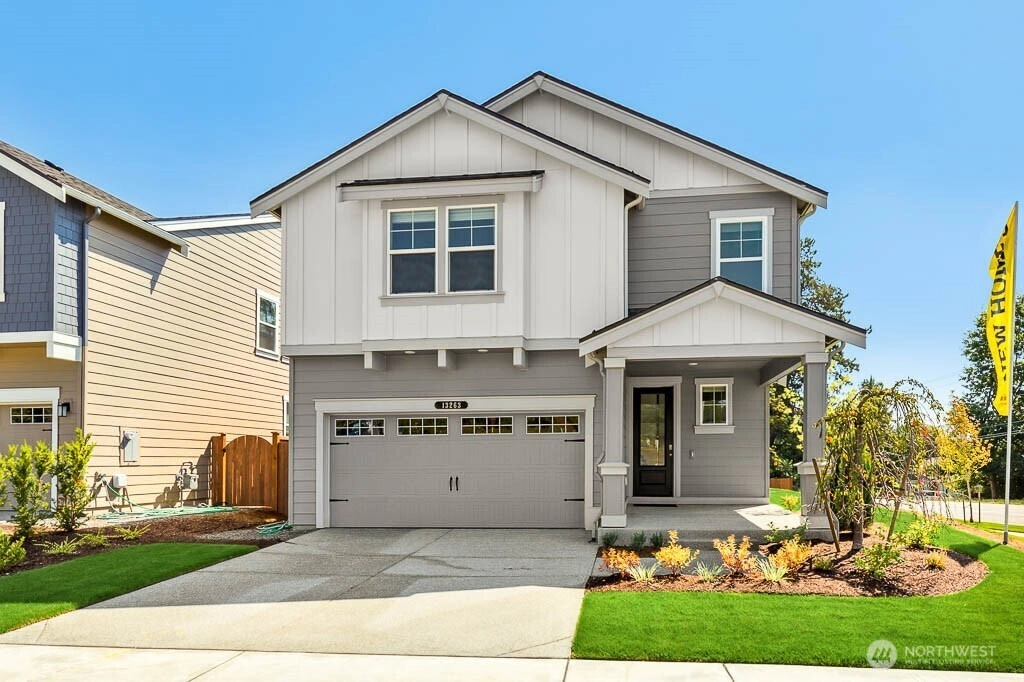
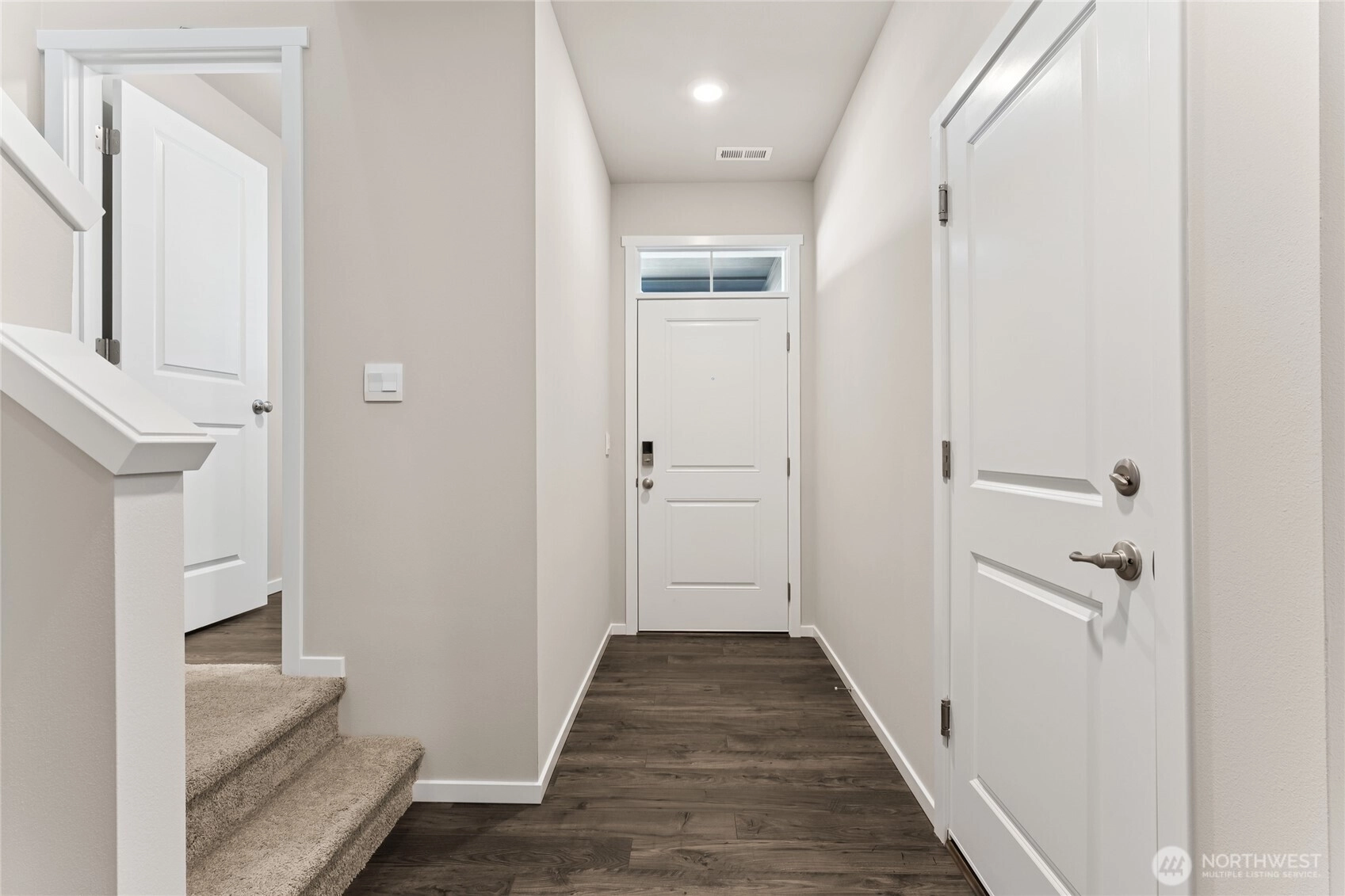
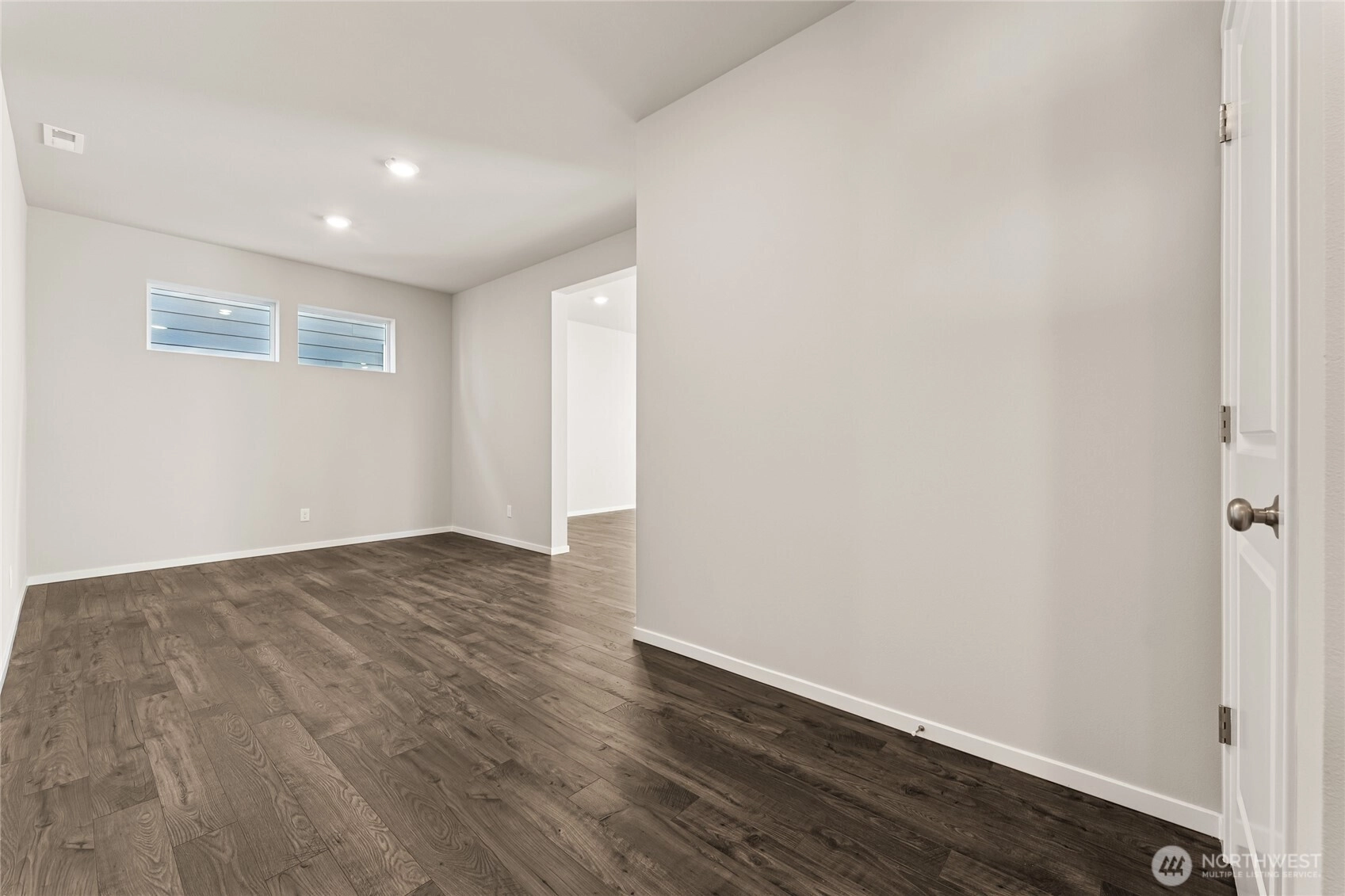
For Sale
29 Days Online
$659,995
5 BR
2.5 BA
2,335 SQFT
 NWMLS #2472009.
Brandy M. Runkle,
D.R. Horton
NWMLS #2472009.
Brandy M. Runkle,
D.R. Horton
OPEN Mon 10am-5pm & Tue 10am-5pm
Morel Meadows
DR Horton
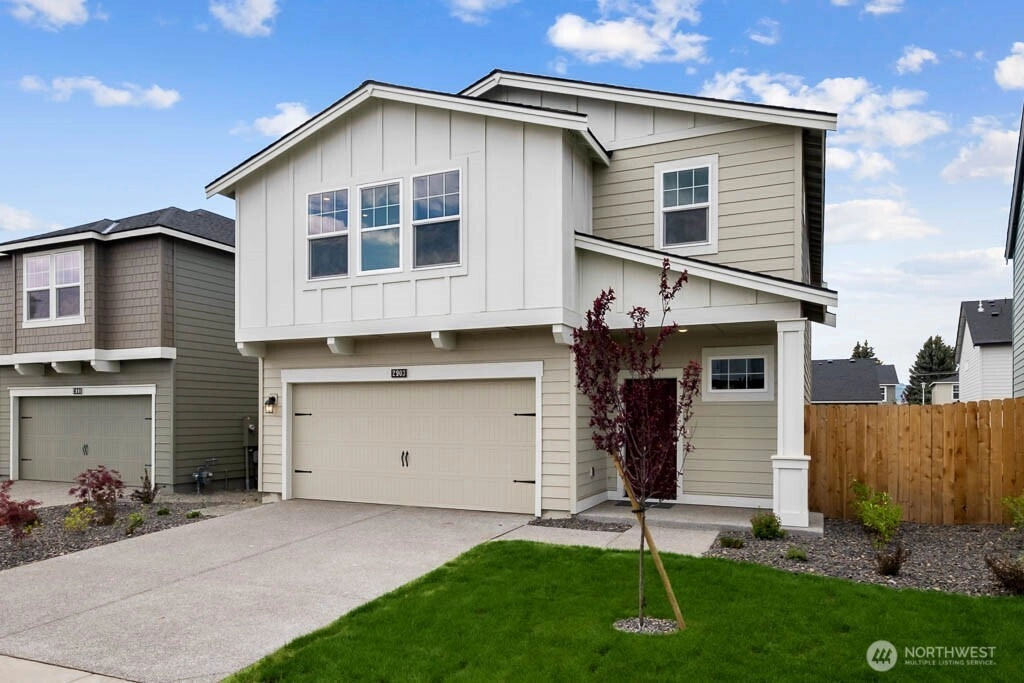
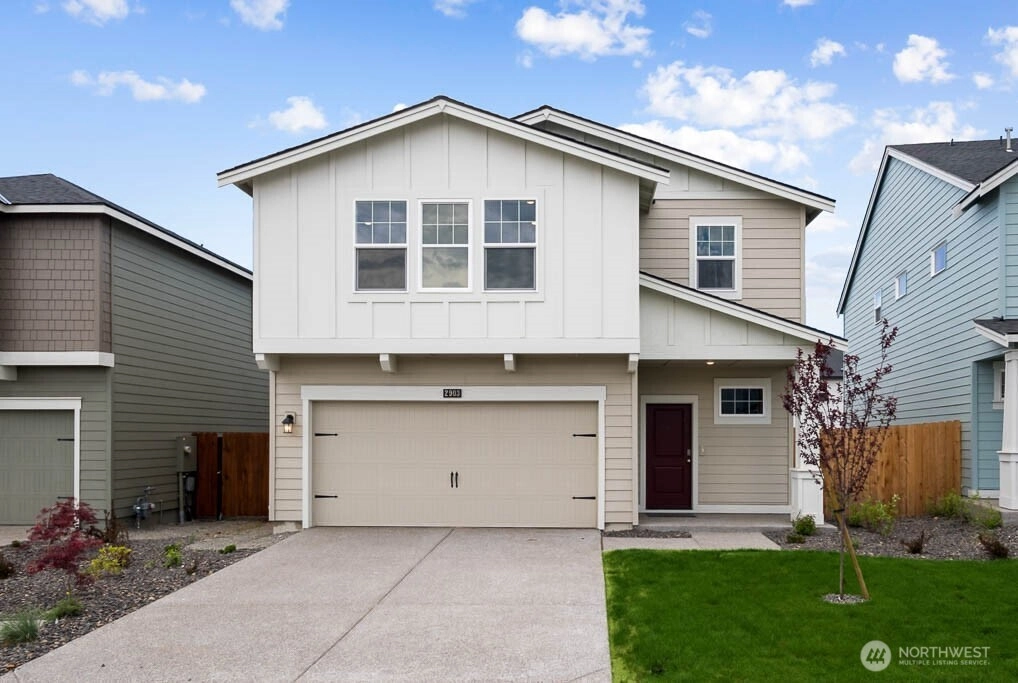
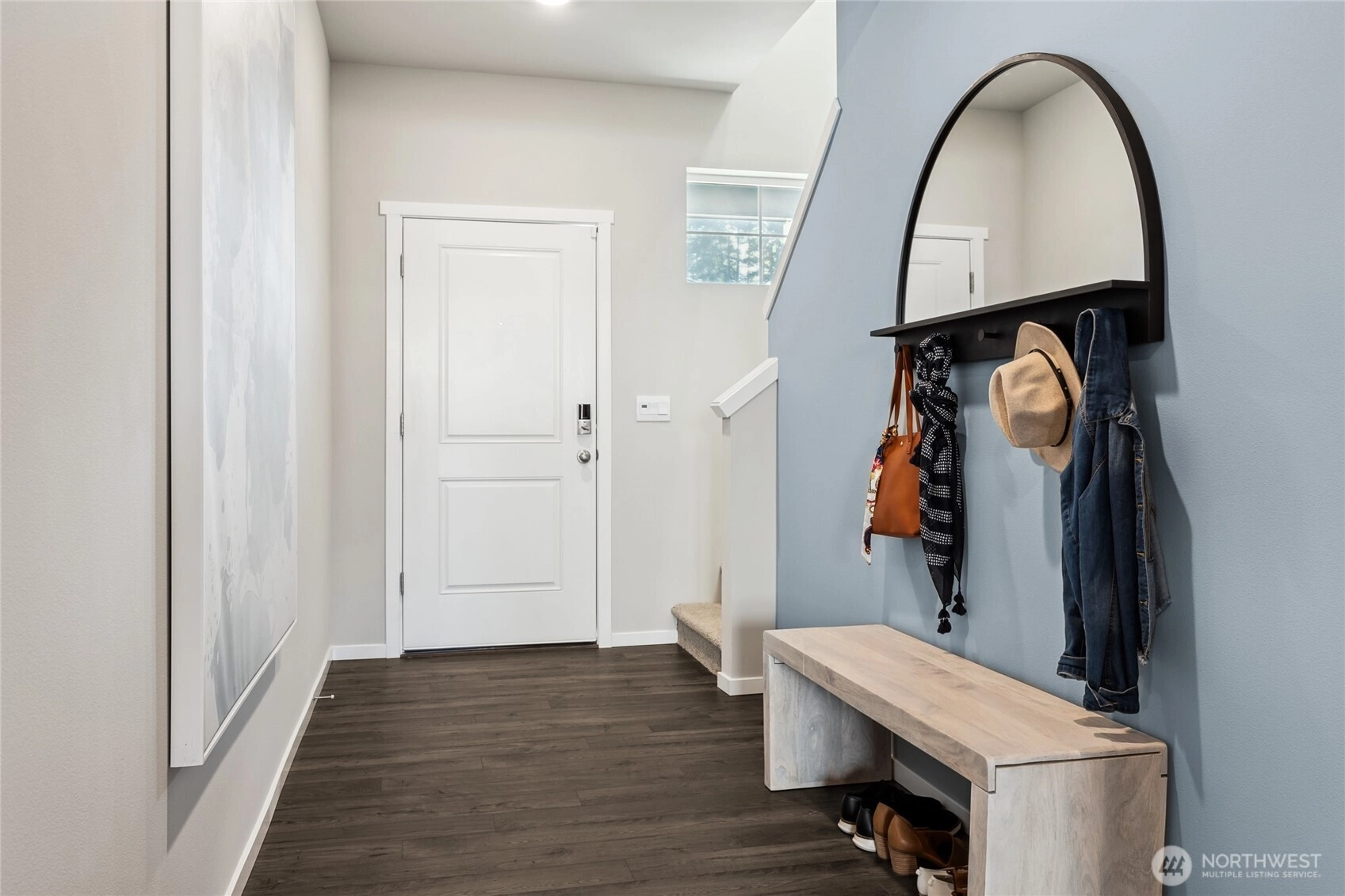
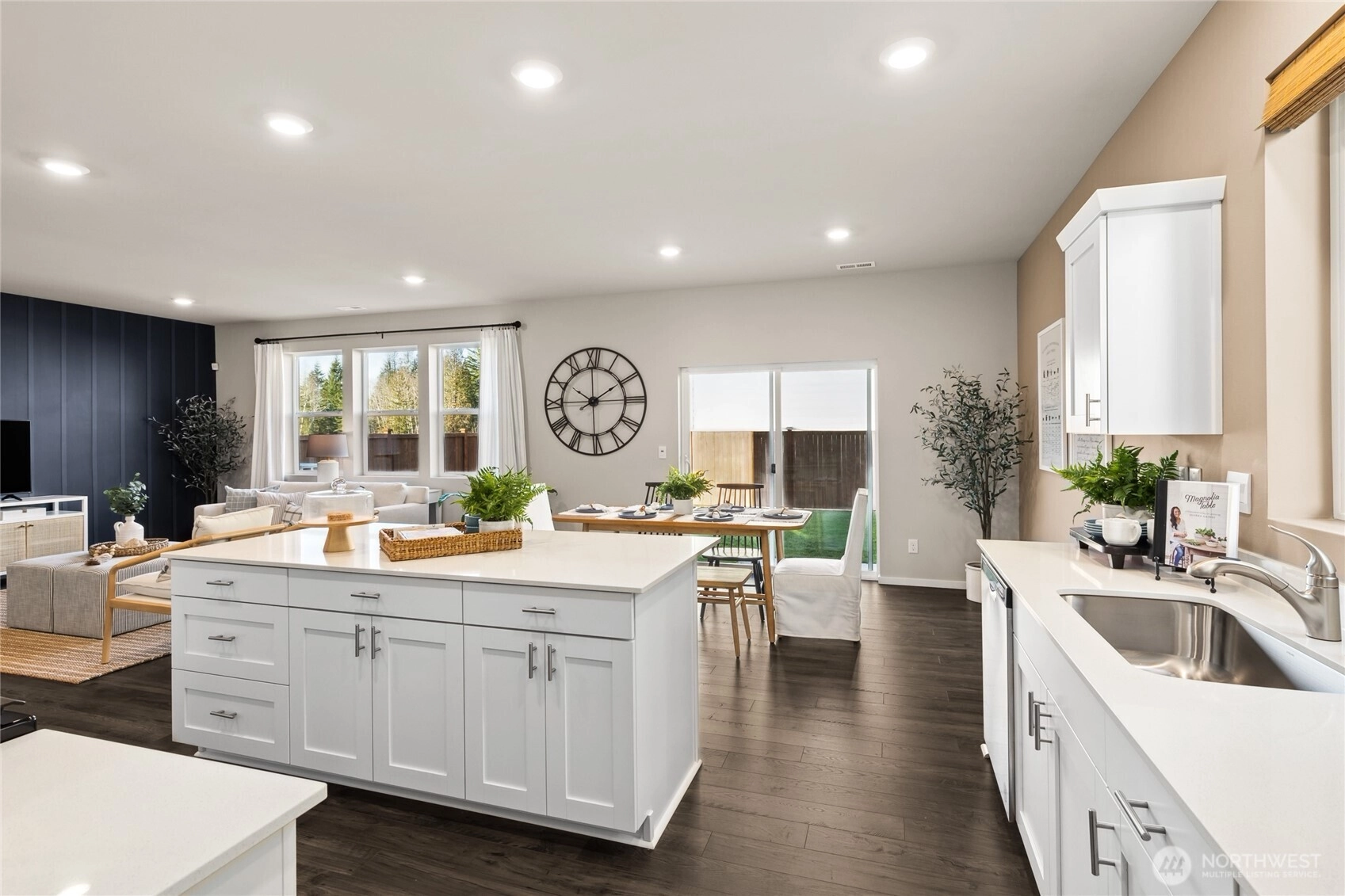
For Sale
35 Days Online
$629,995
4 BR
2.5 BA
2,251 SQFT
 NWMLS #2469834.
Brandy M. Runkle,
D.R. Horton
NWMLS #2469834.
Brandy M. Runkle,
D.R. Horton
OPEN Mon 10am-5pm & Tue 10am-5pm
Morel Meadows
DR Horton
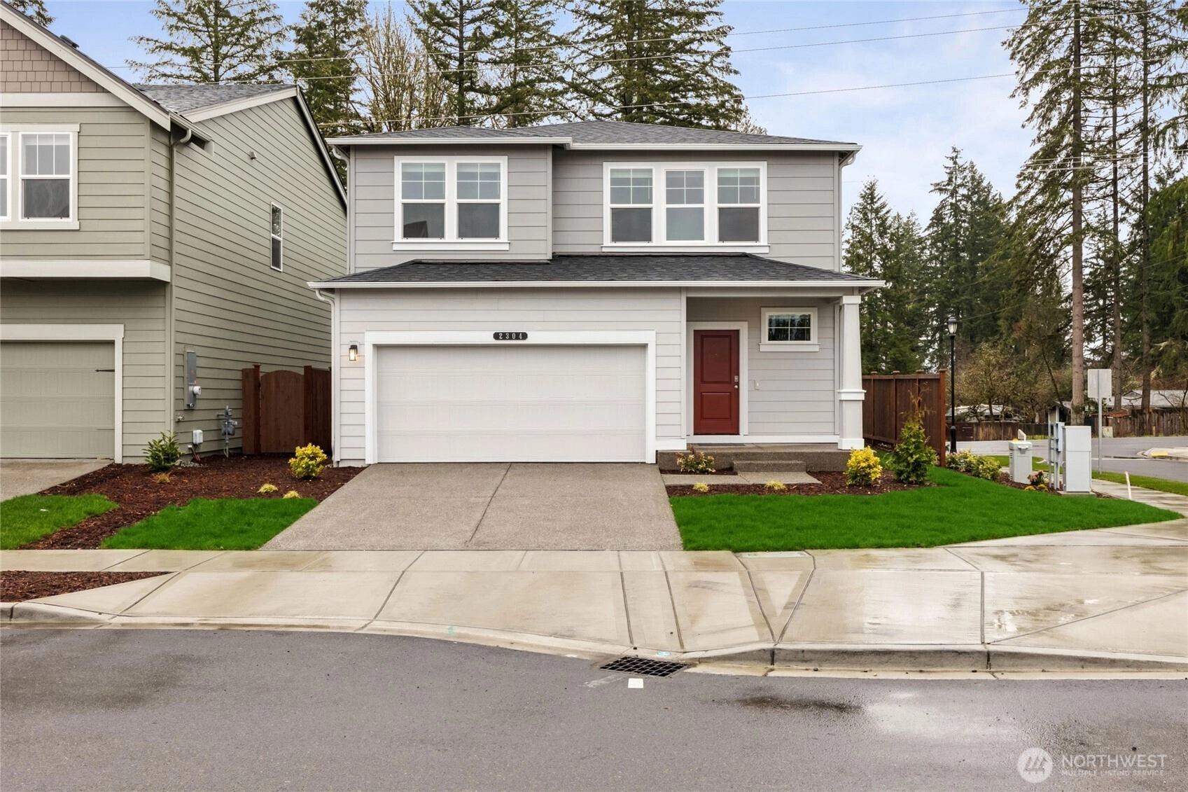
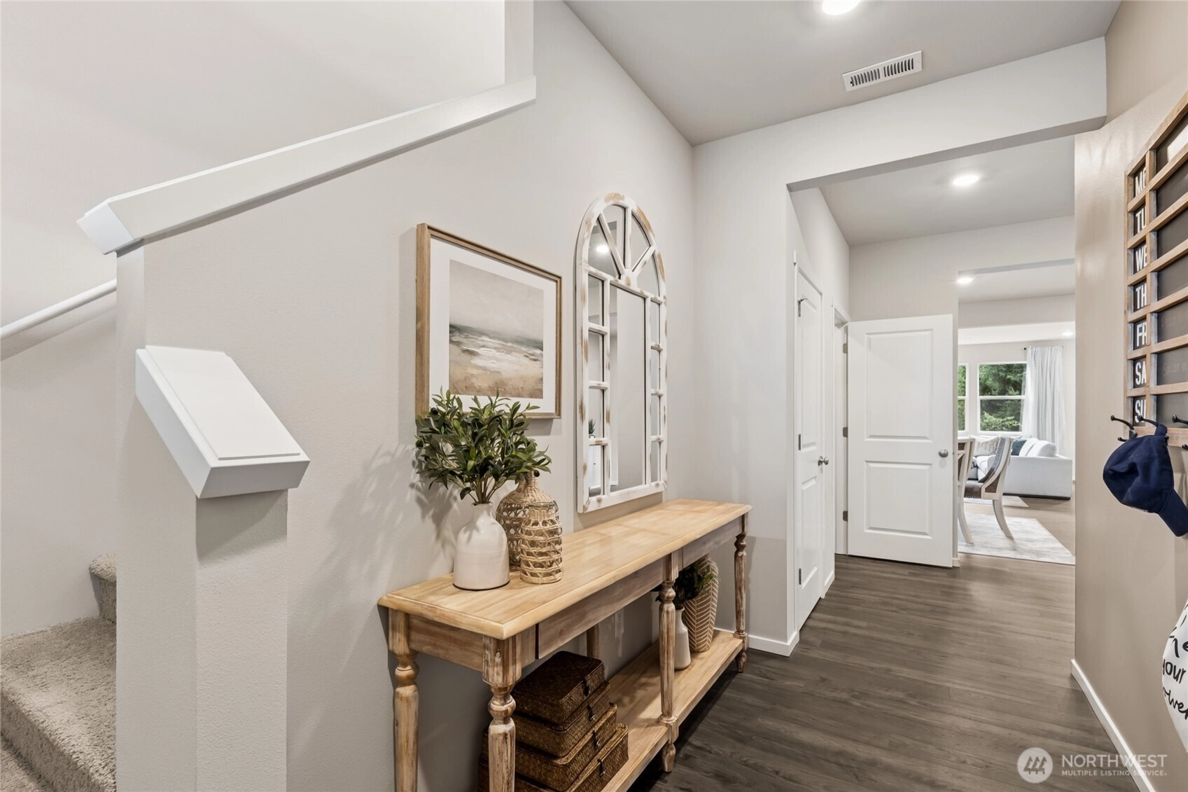
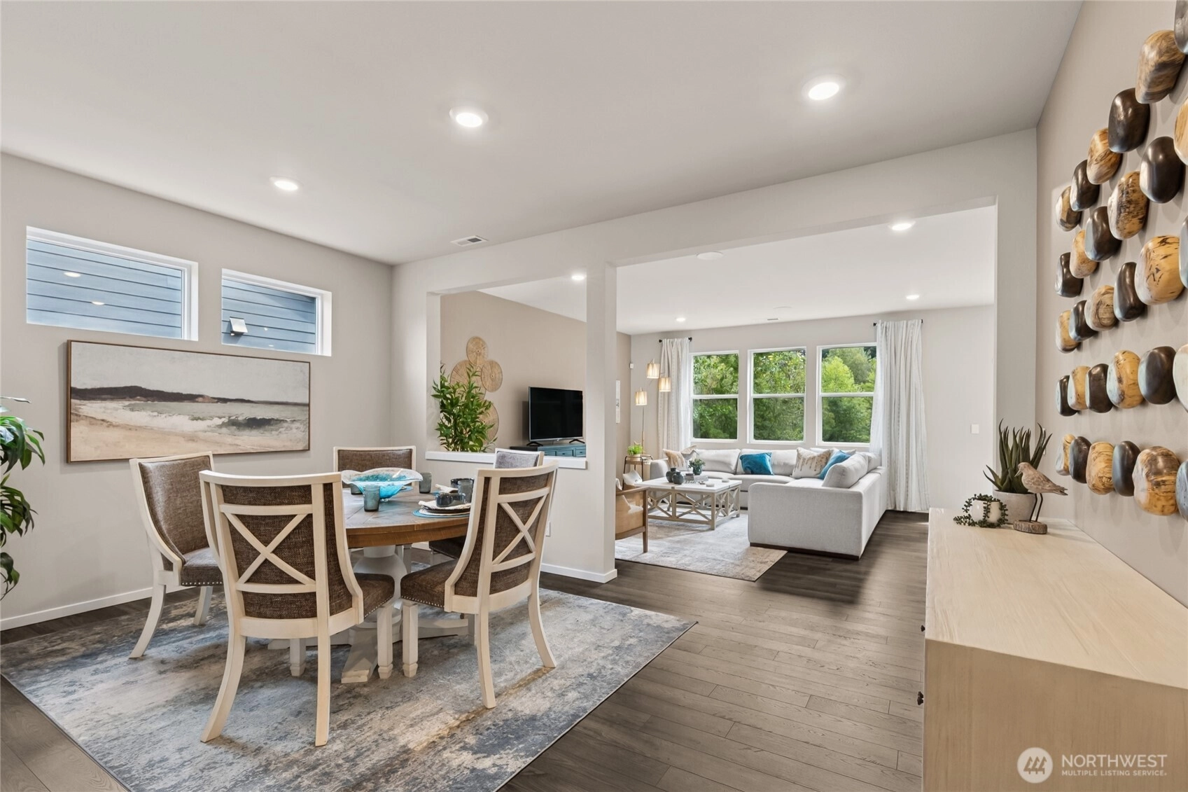
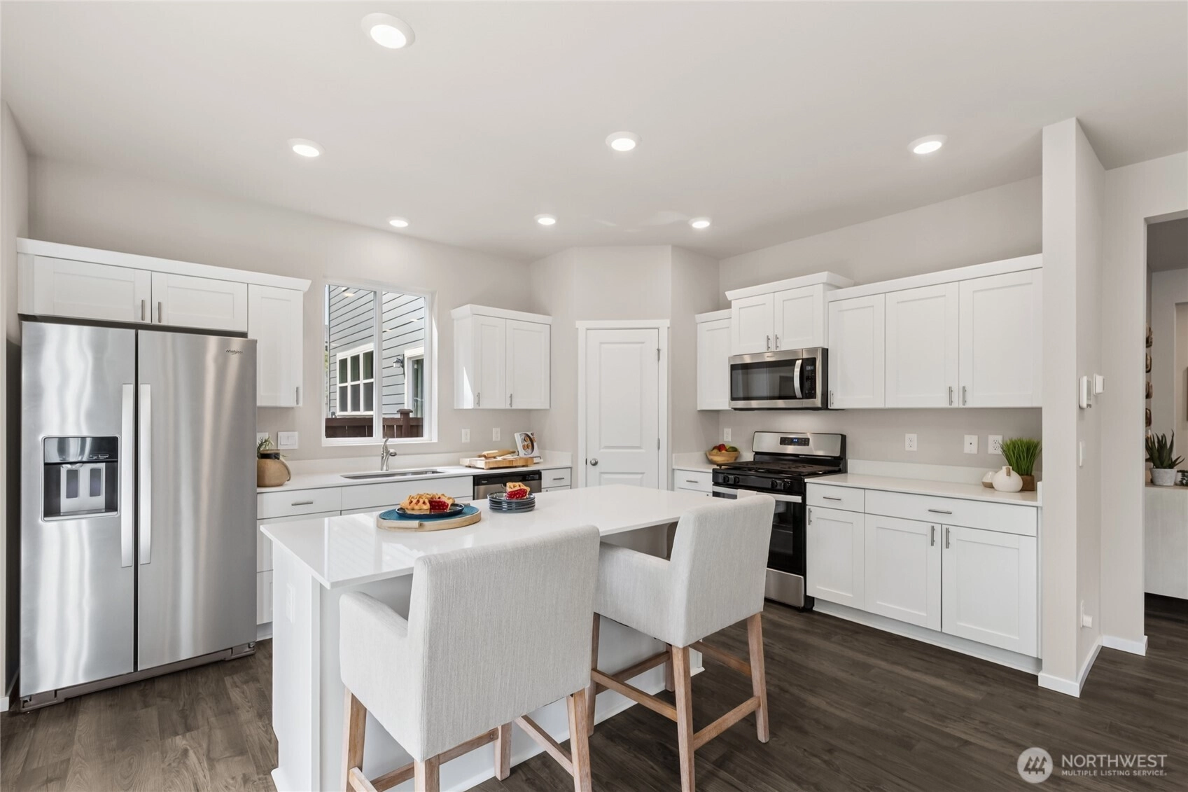
For Sale
74 Days Online
▼ Reduced $10K
$639,995
5 BR
2.75 BA
2,535 SQFT
 NWMLS #2459717.
Brandy M. Runkle,
D.R. Horton
NWMLS #2459717.
Brandy M. Runkle,
D.R. Horton
OPEN Mon 10am-4pm & Tue 10am-5pm
Morel Meadows
DR Horton
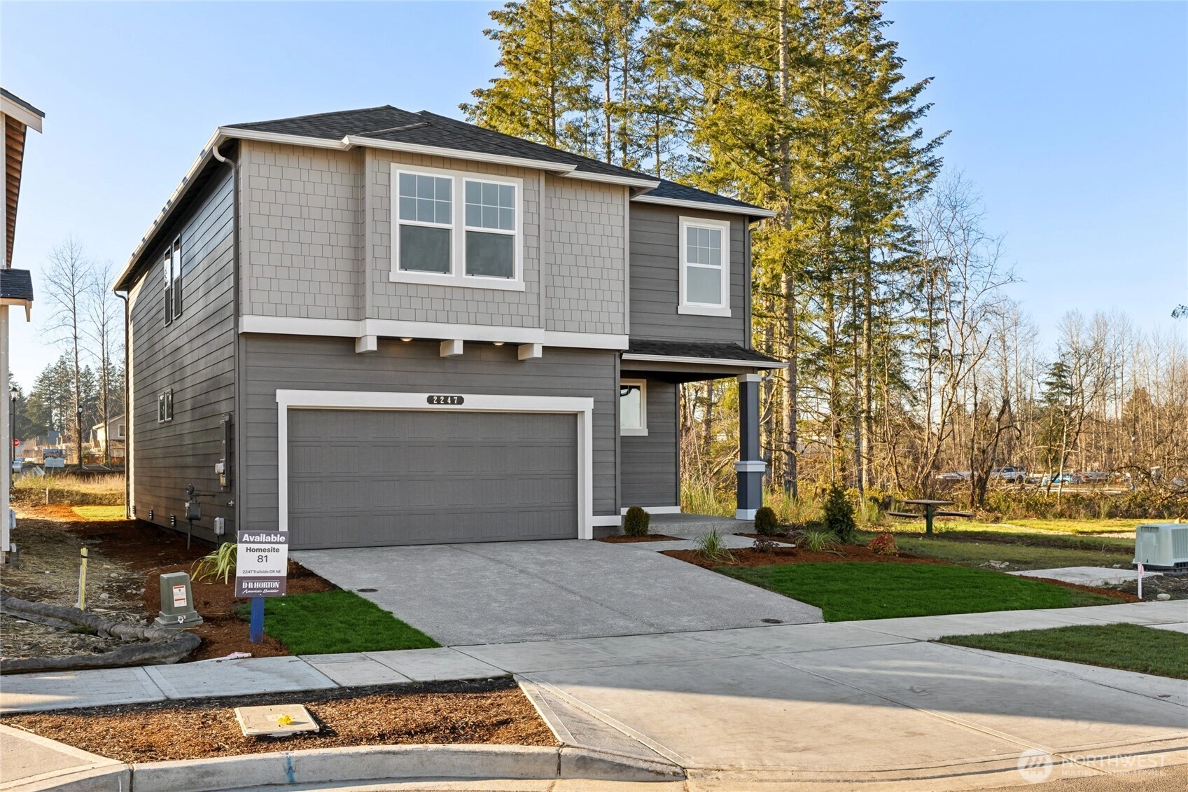
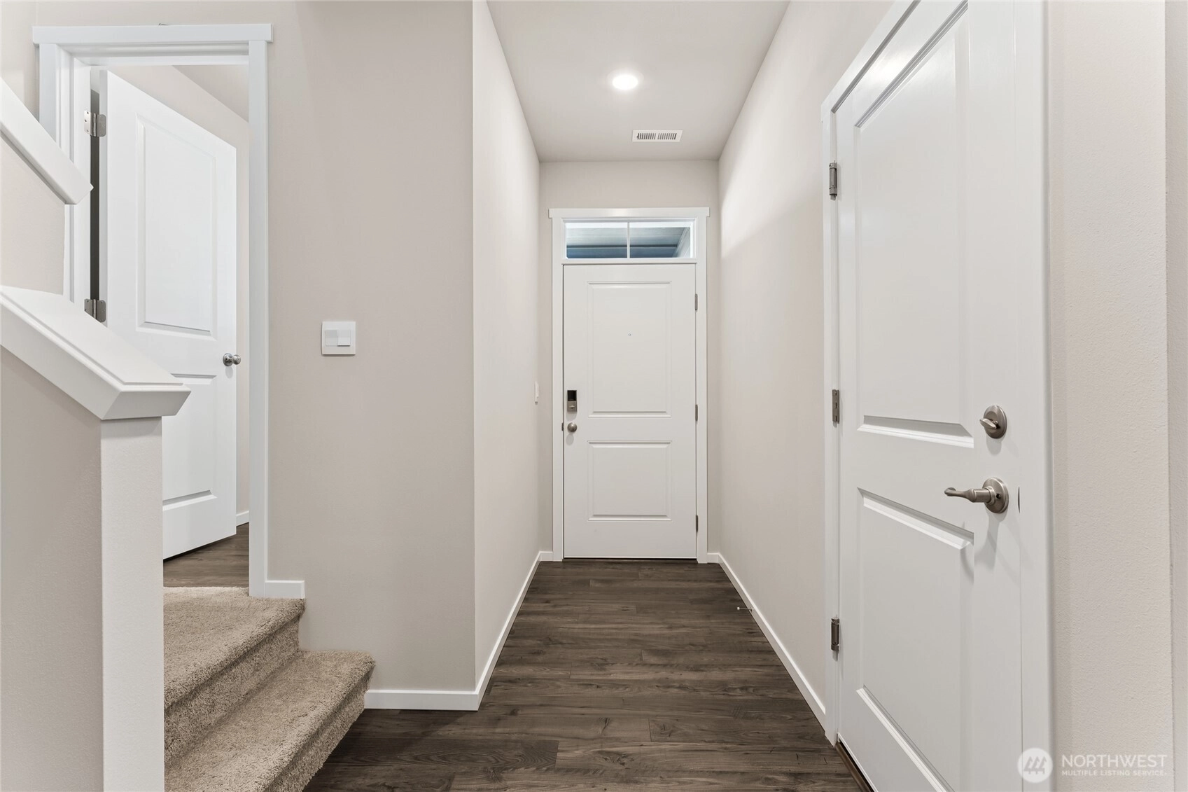
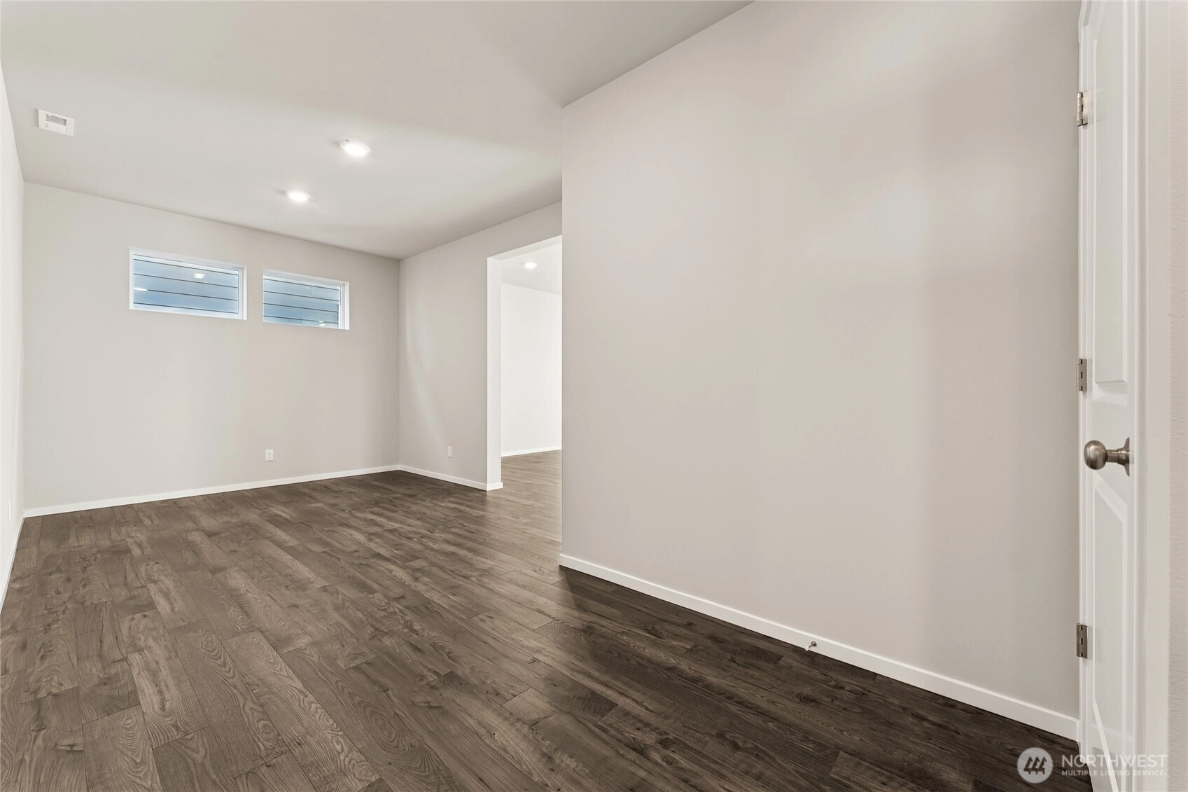
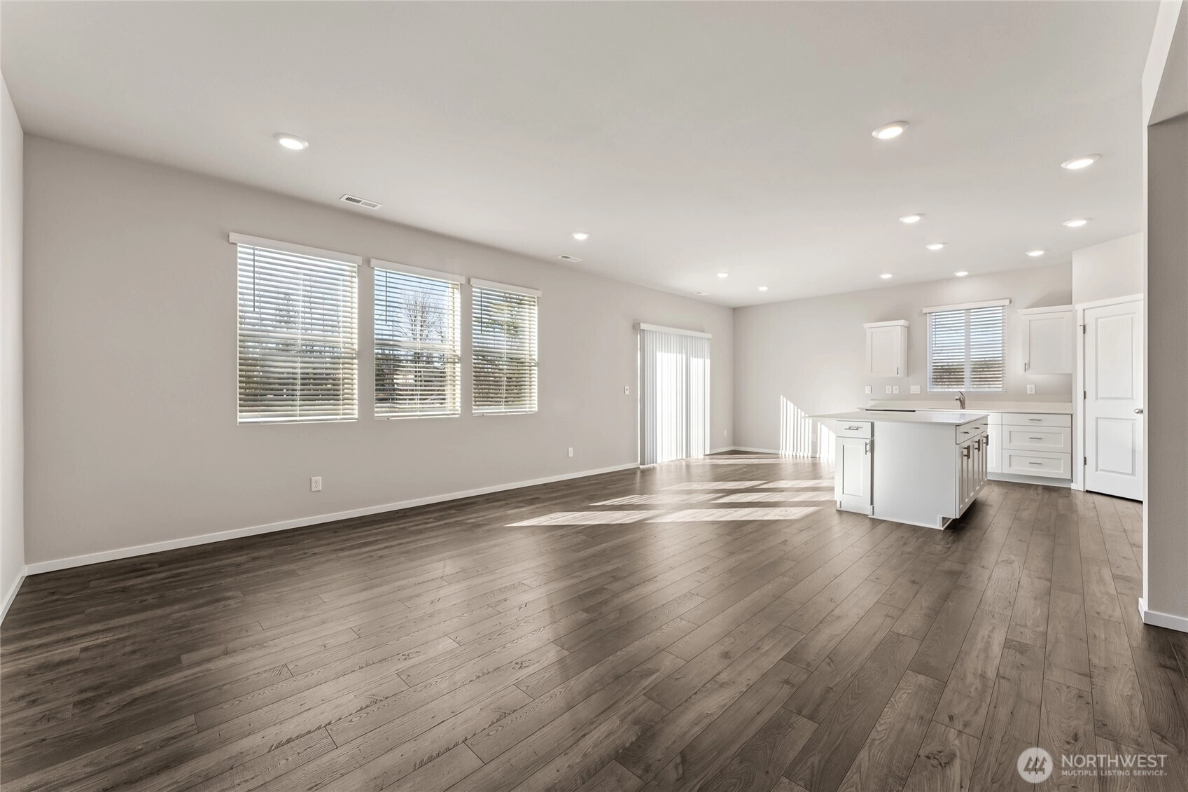
For Sale
74 Days Online
▼ Reduced $15K
$599,995
5 BR
2.5 BA
2,335 SQFT
 NWMLS #2459735.
Brandy M. Runkle,
D.R. Horton
NWMLS #2459735.
Brandy M. Runkle,
D.R. Horton
OPEN Thu 10am-5pm & Fri 10am-5pm
Parkside at May Cree
DR Horton
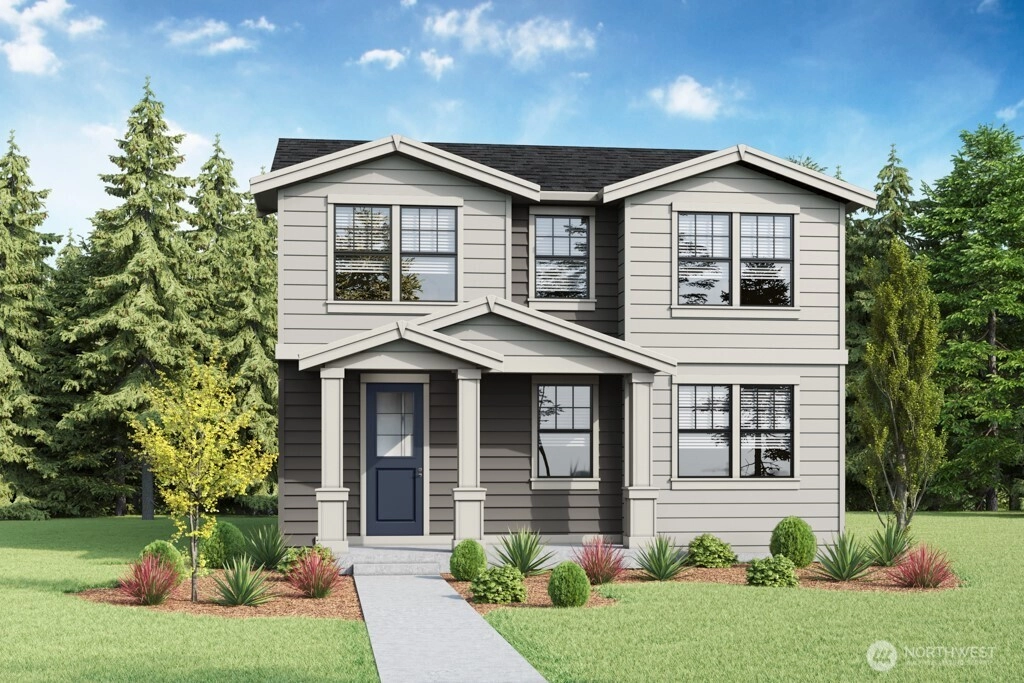
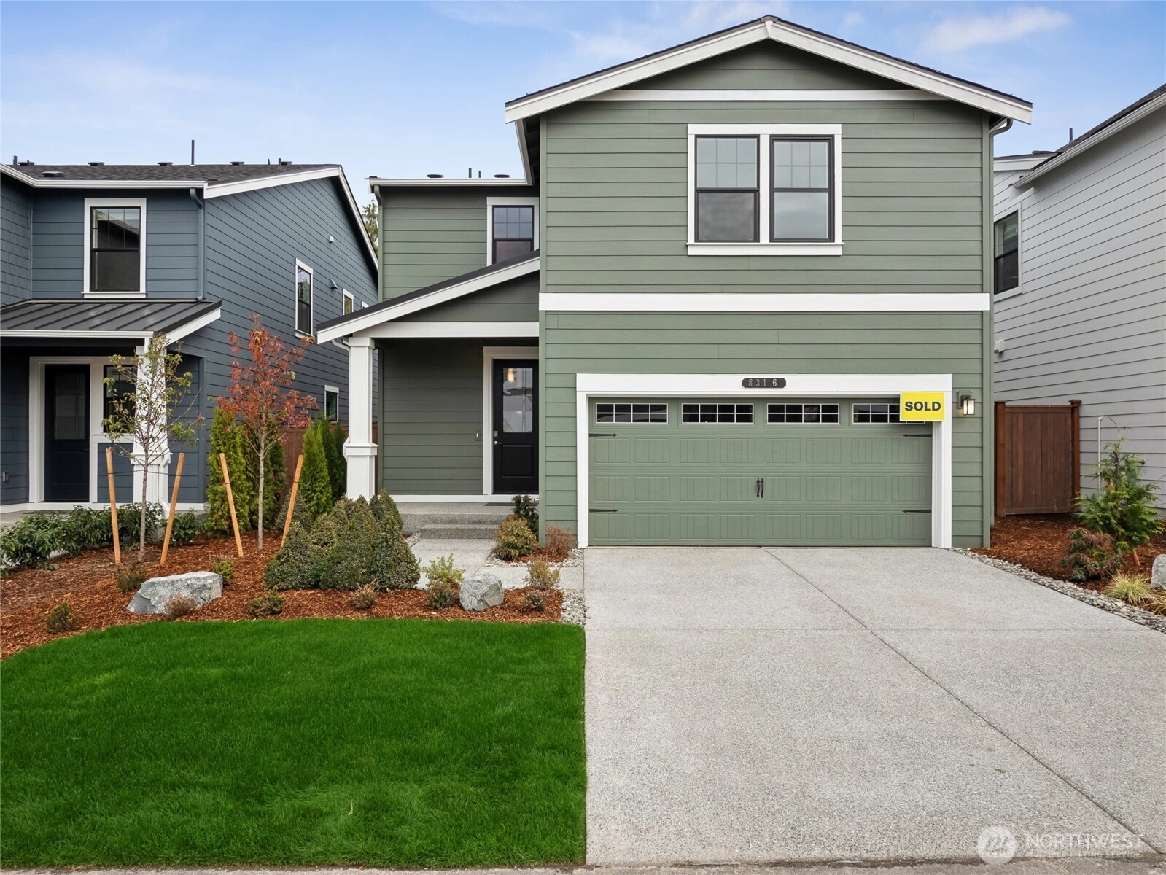
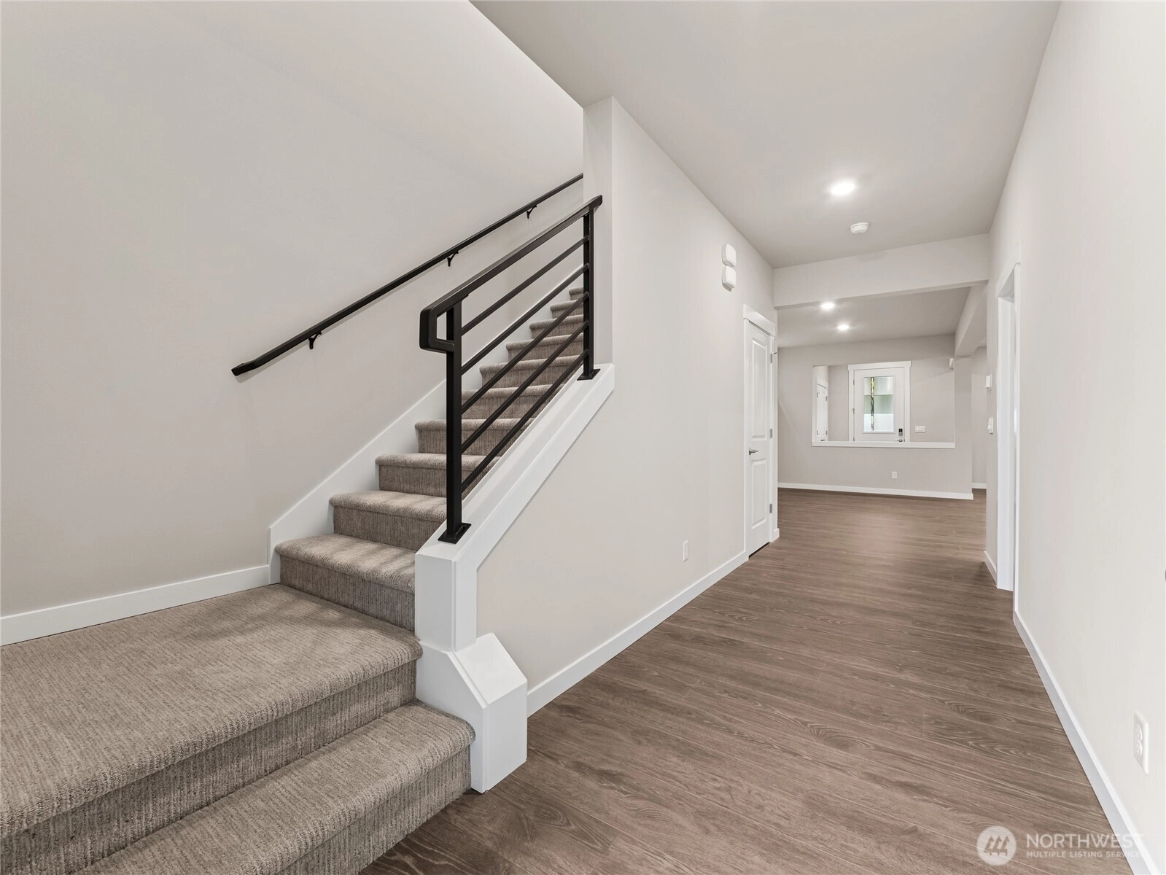
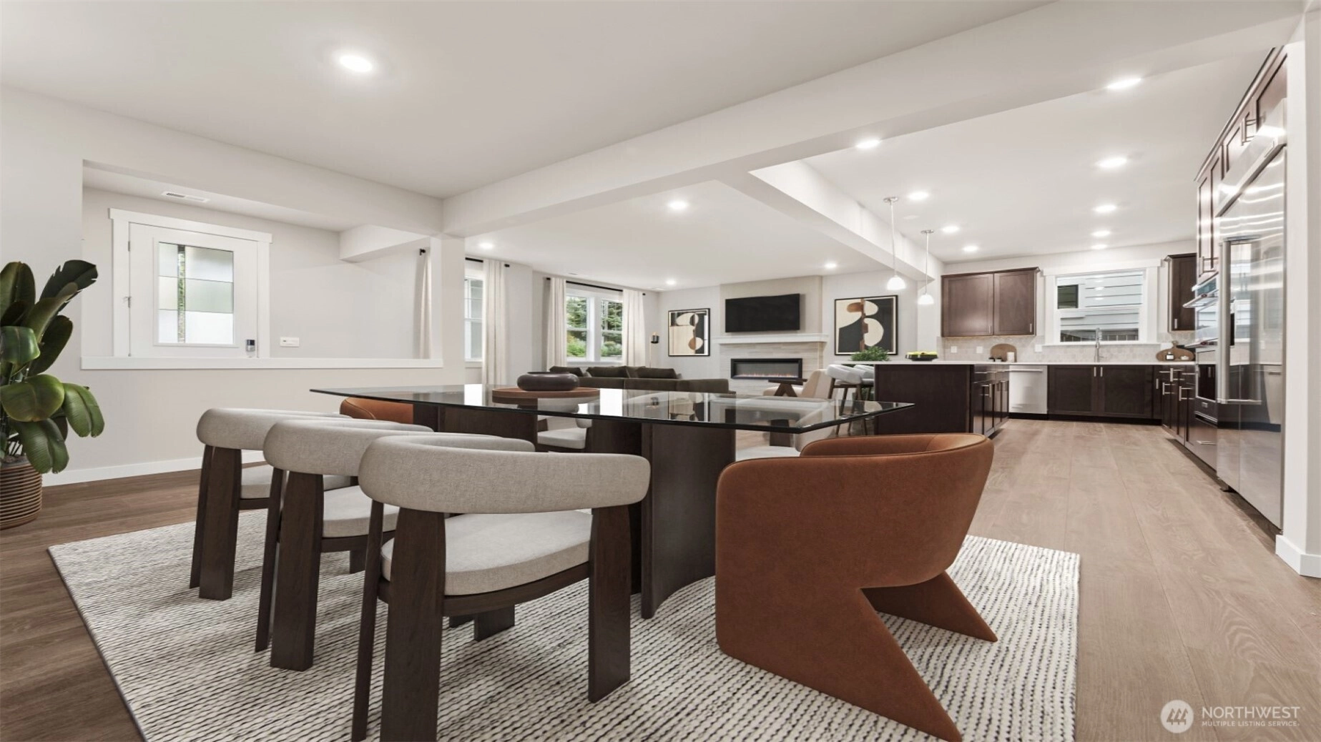
For Sale
5 Days Online
$1,479,995
5 BR
2.5 BA
2,436 SQFT
 NWMLS #2481834.
Justin Kim,
D.R. Horton
NWMLS #2481834.
Justin Kim,
D.R. Horton
OPEN Thu 10am-5pm & Fri 10am-5pm
Parkside at May Cree
DR Horton
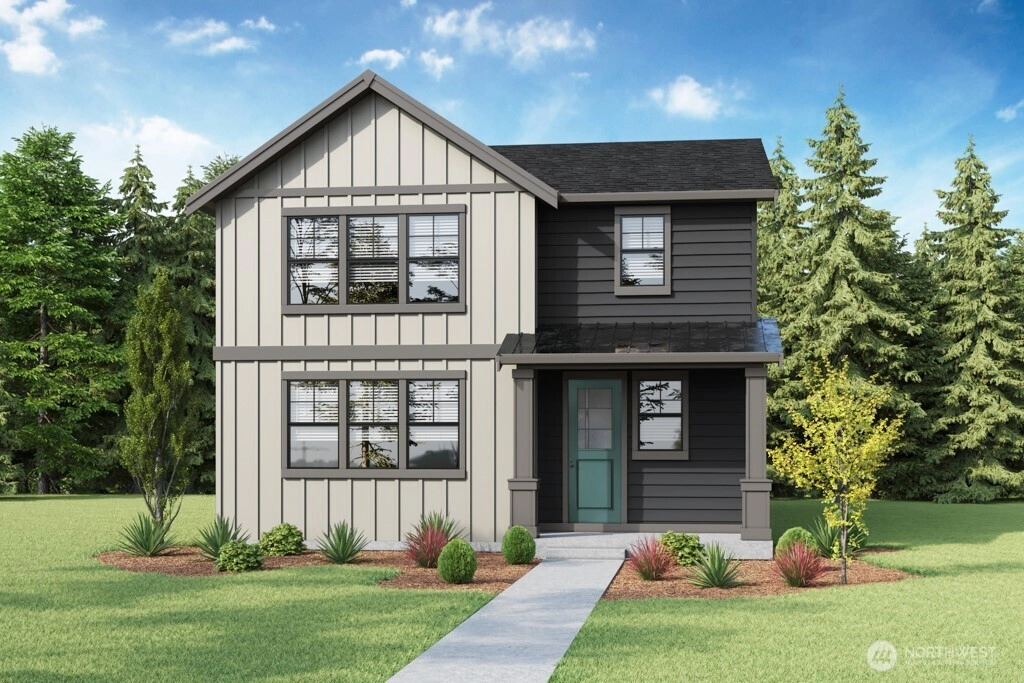
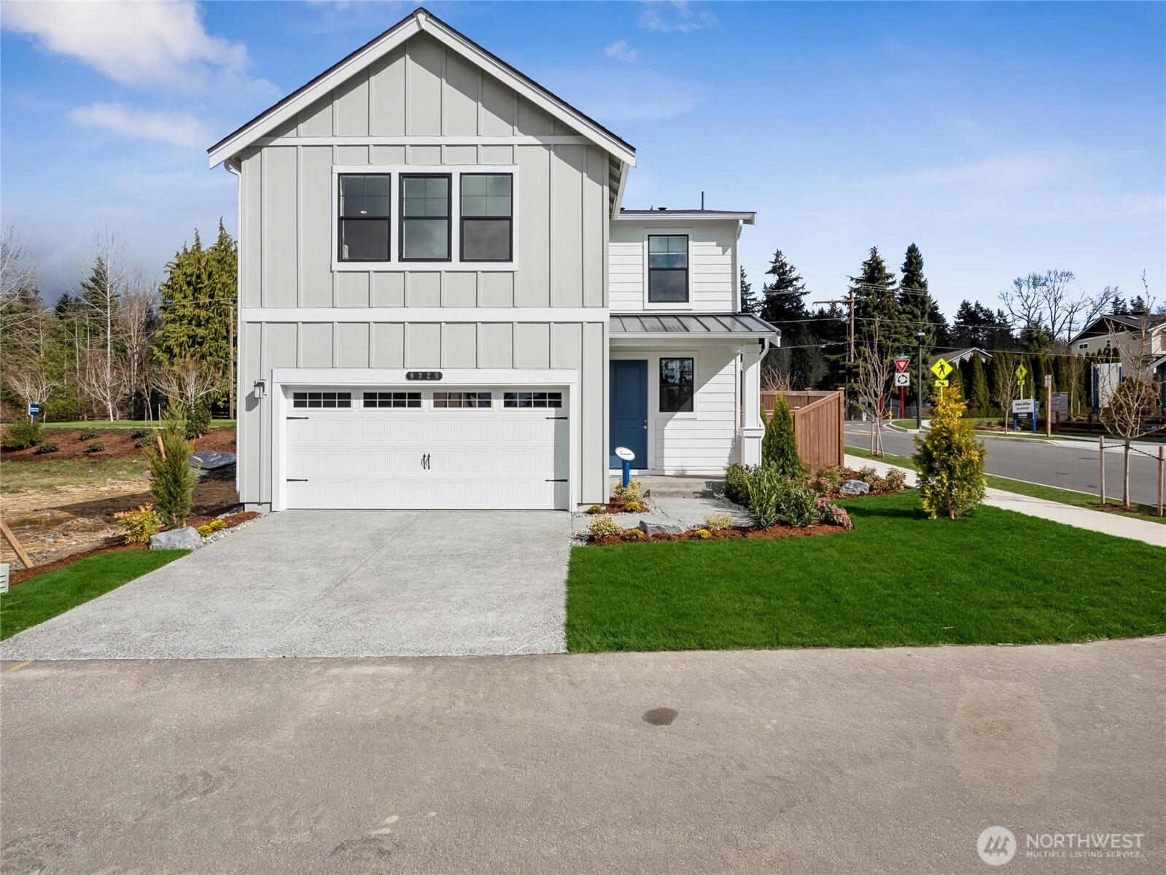
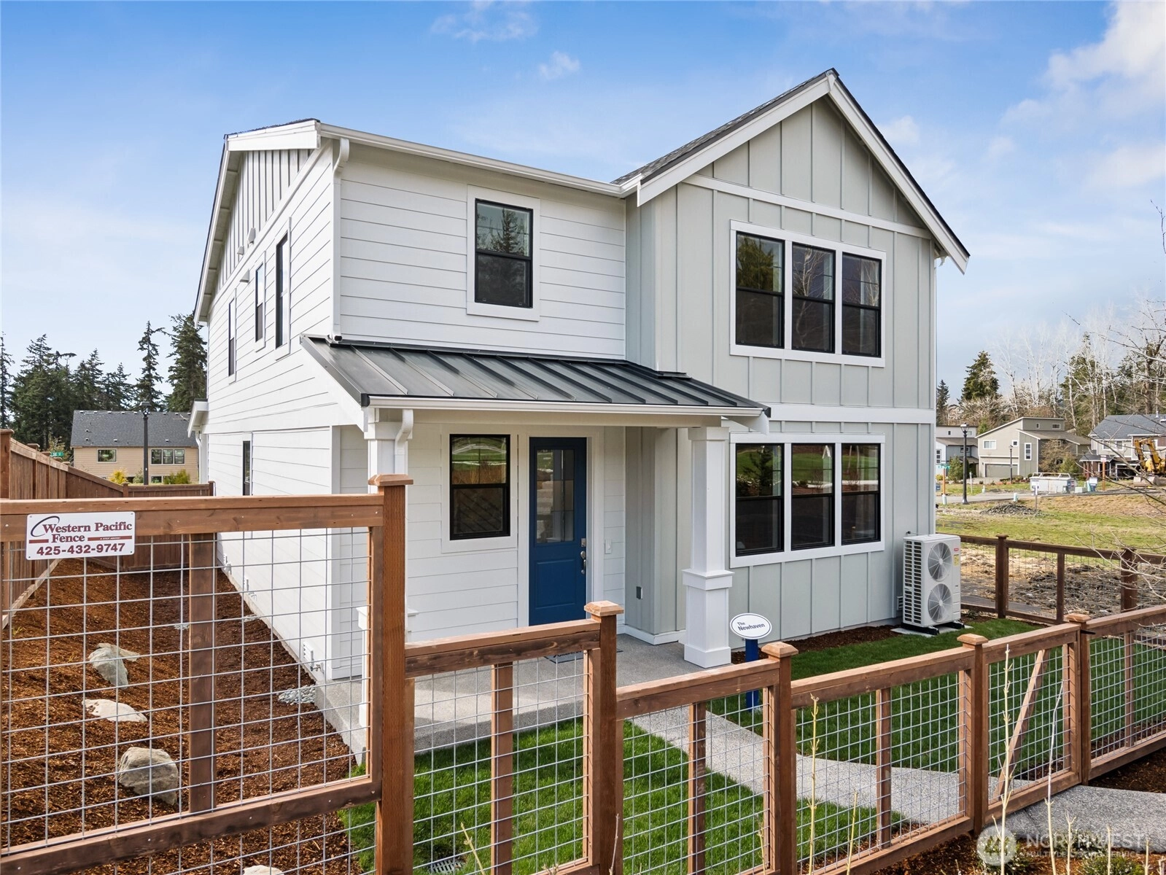
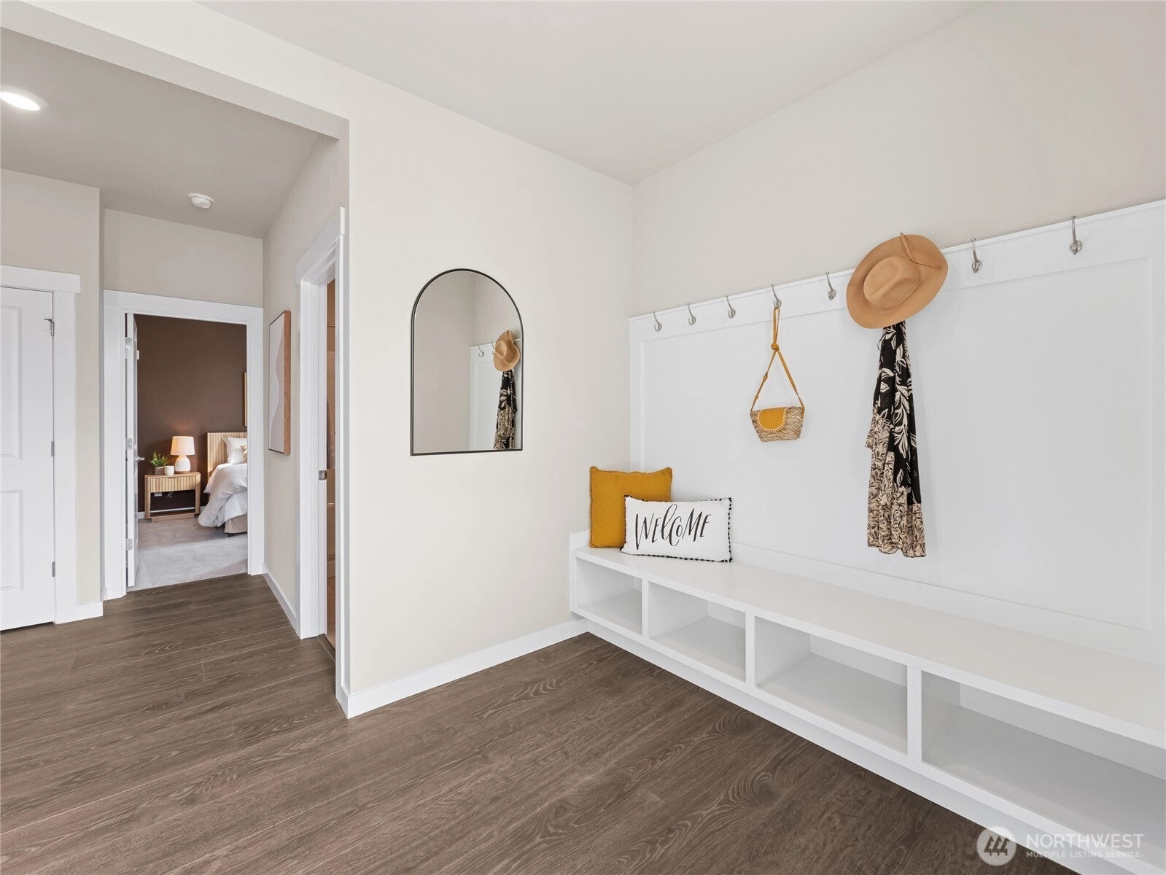
For Sale
19 Days Online
$1,624,995
6 BR
2.75 BA
2,596 SQFT
 NWMLS #2476514.
Justin Kim,
D.R. Horton
NWMLS #2476514.
Justin Kim,
D.R. Horton
OPEN Thu 10am-5pm & Fri 10am-5pm
Parkside at May Cree
DR Horton
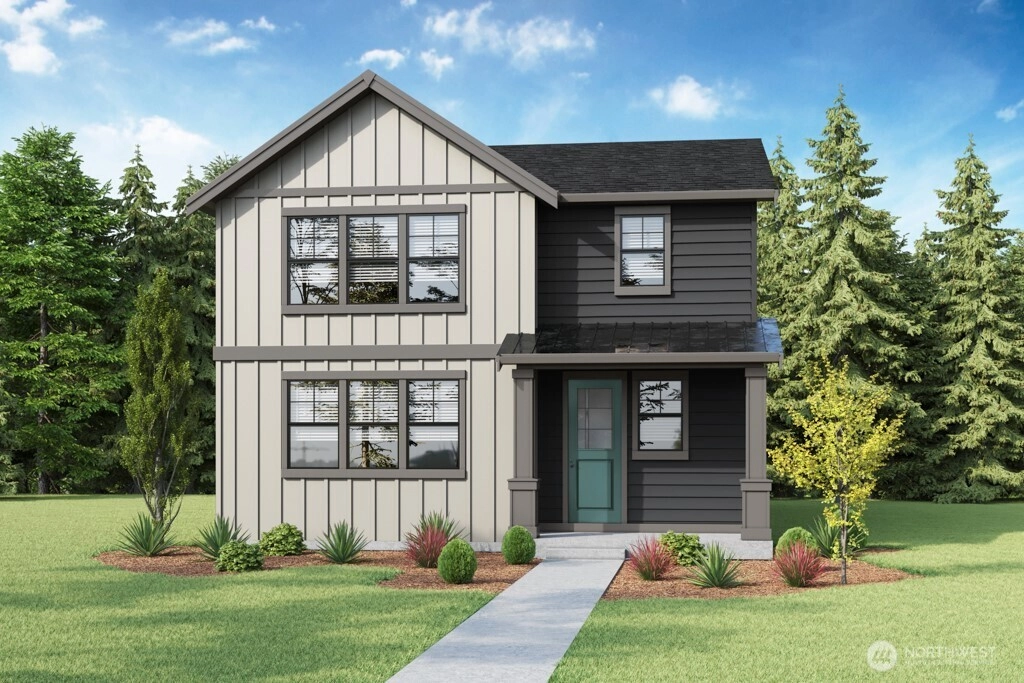
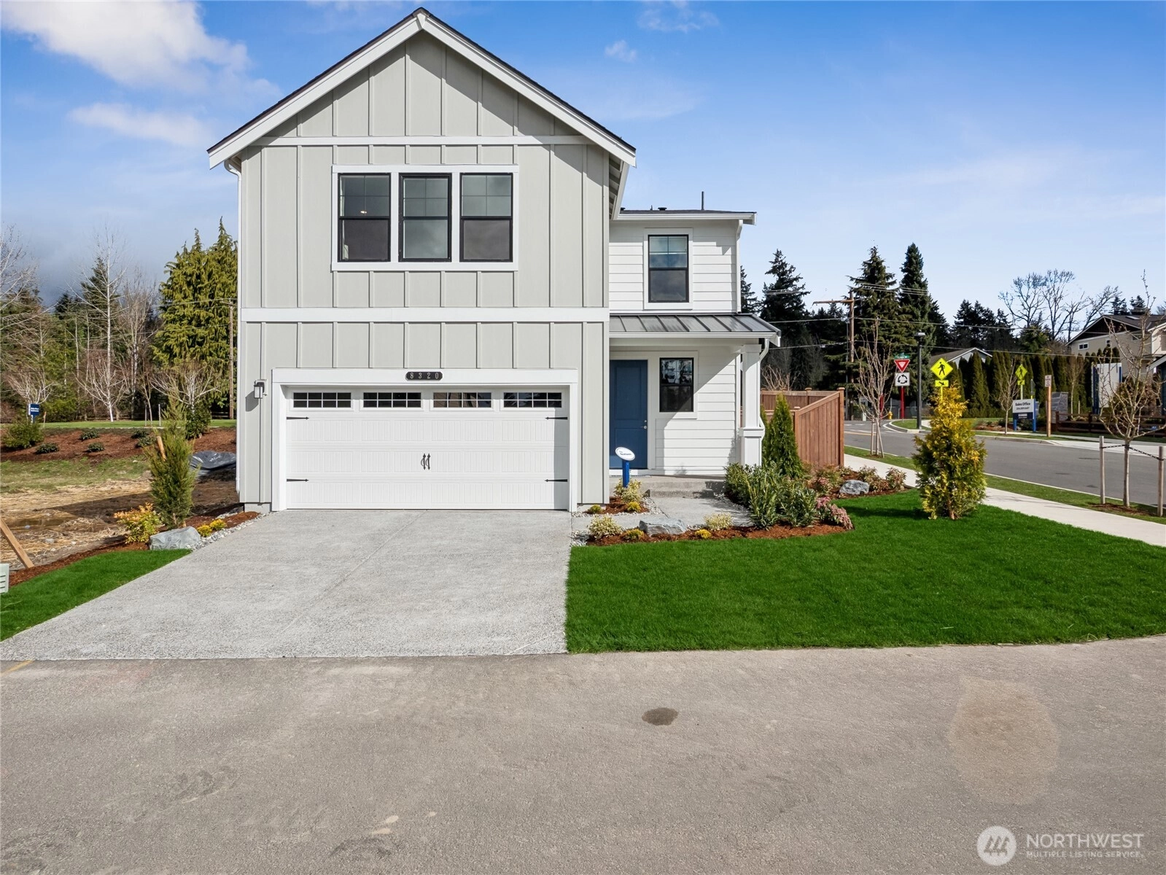
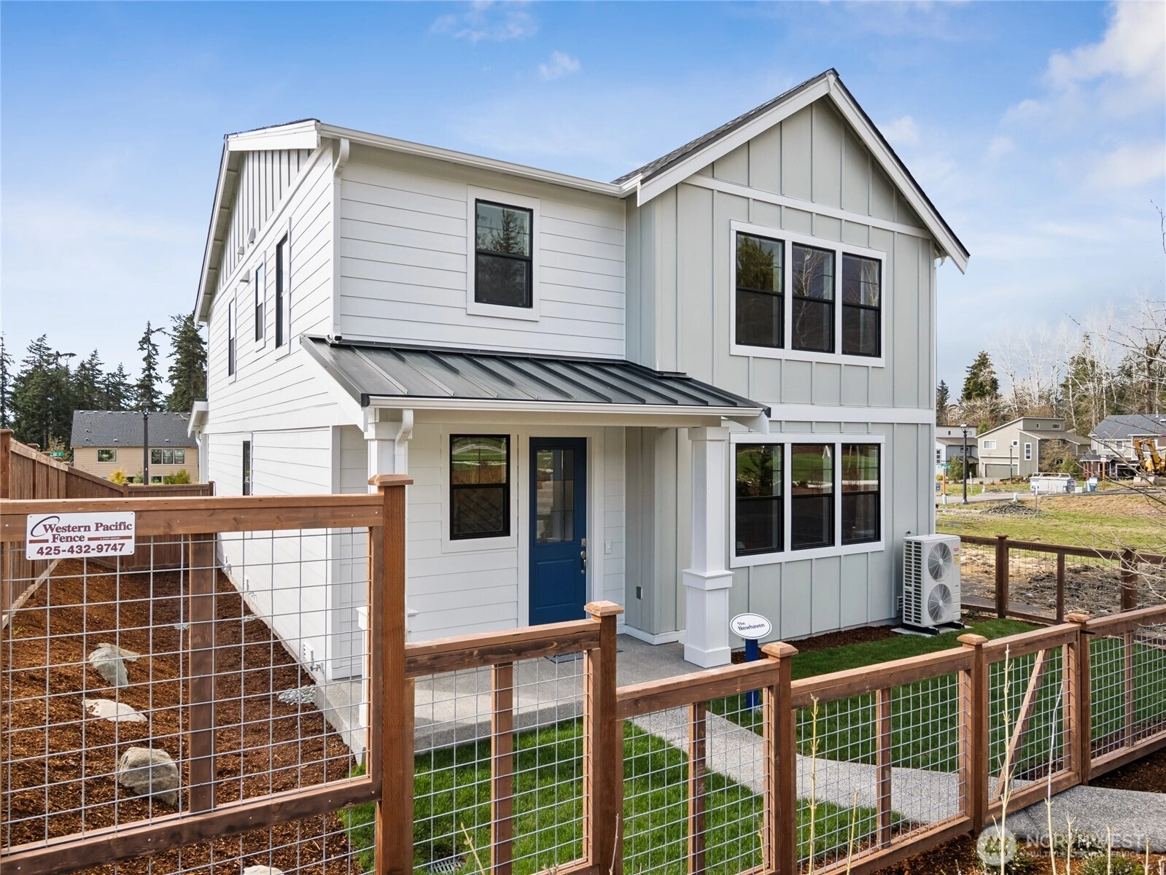
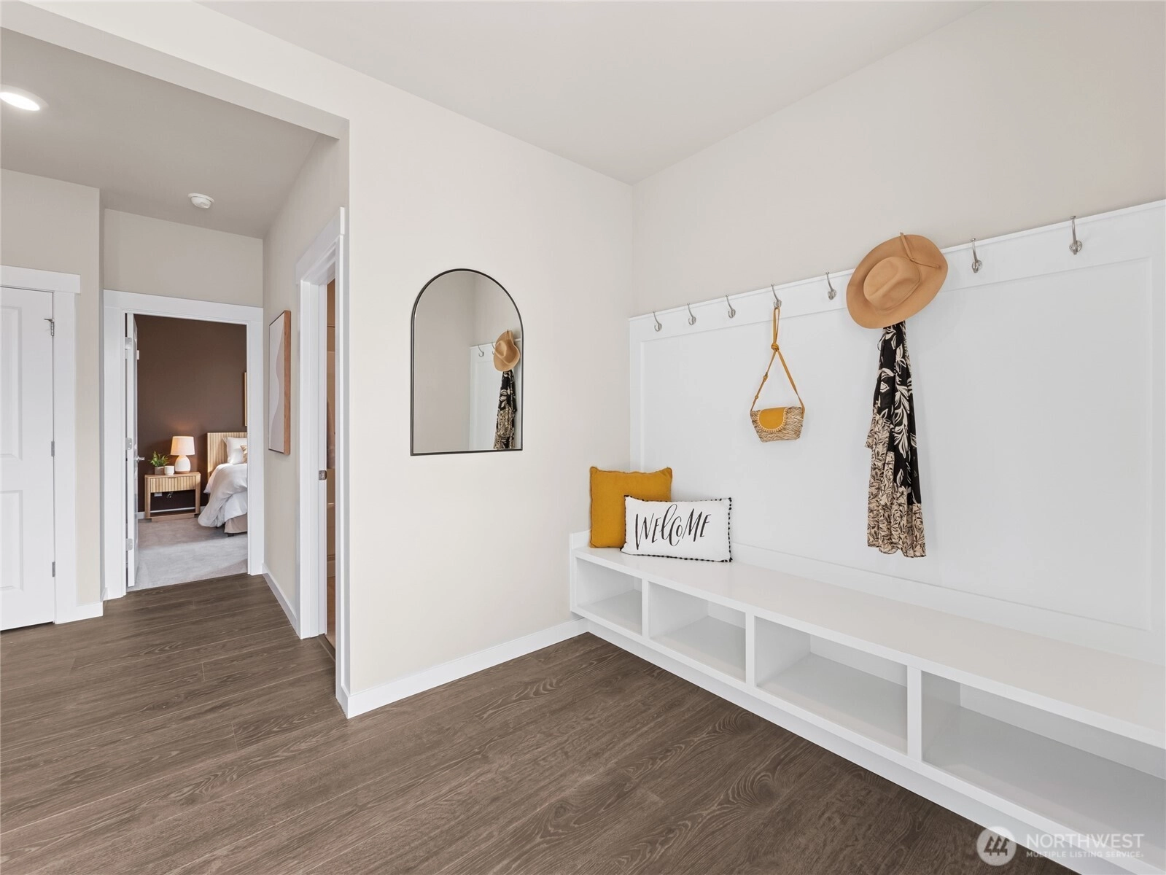
For Sale
33 Days Online
$1,599,995
6 BR
2.75 BA
2,596 SQFT
 NWMLS #2470658.
Justin Kim,
D.R. Horton
NWMLS #2470658.
Justin Kim,
D.R. Horton
OPEN Thu 10am-5pm & Fri 10am-5pm
Parkside at May Cree
DR Horton
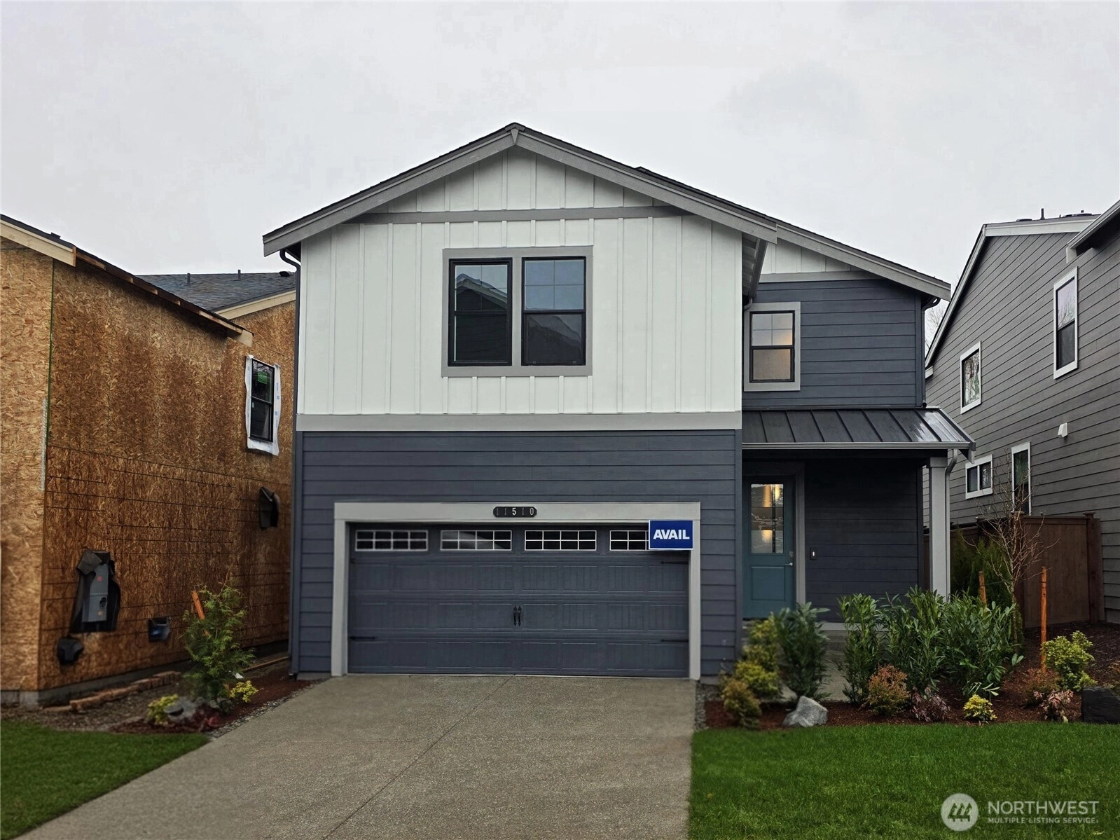
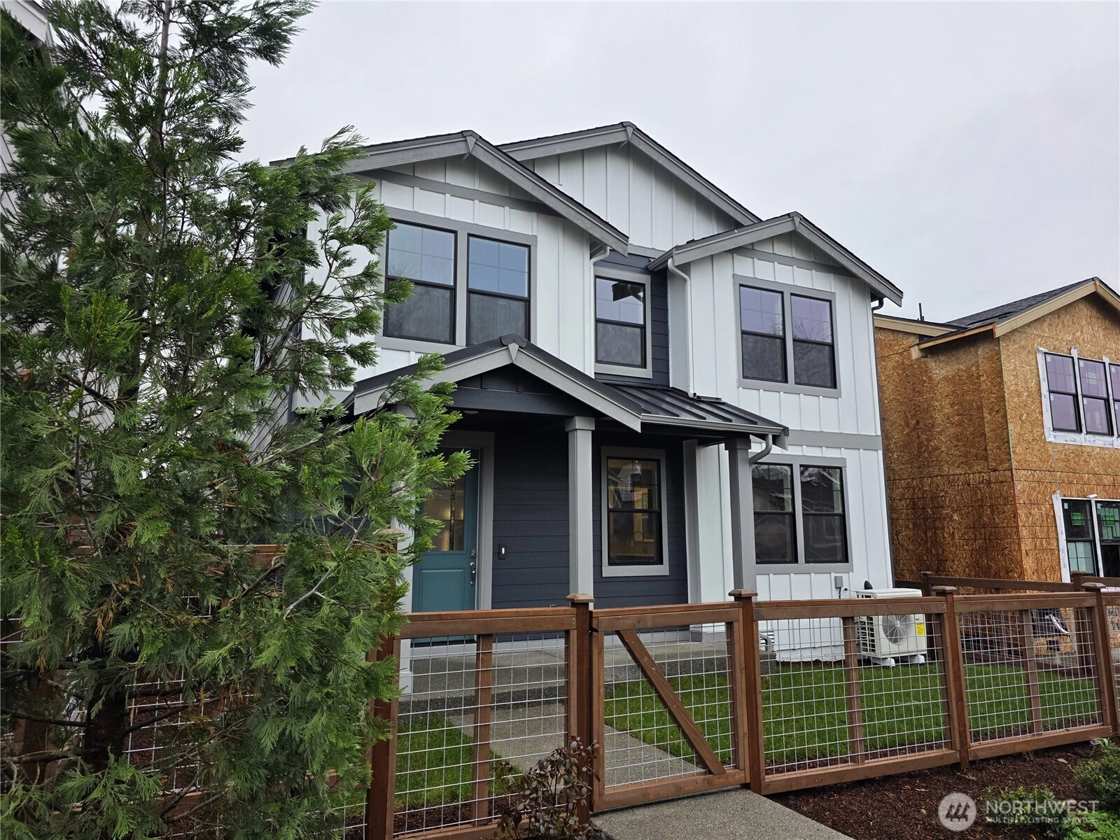
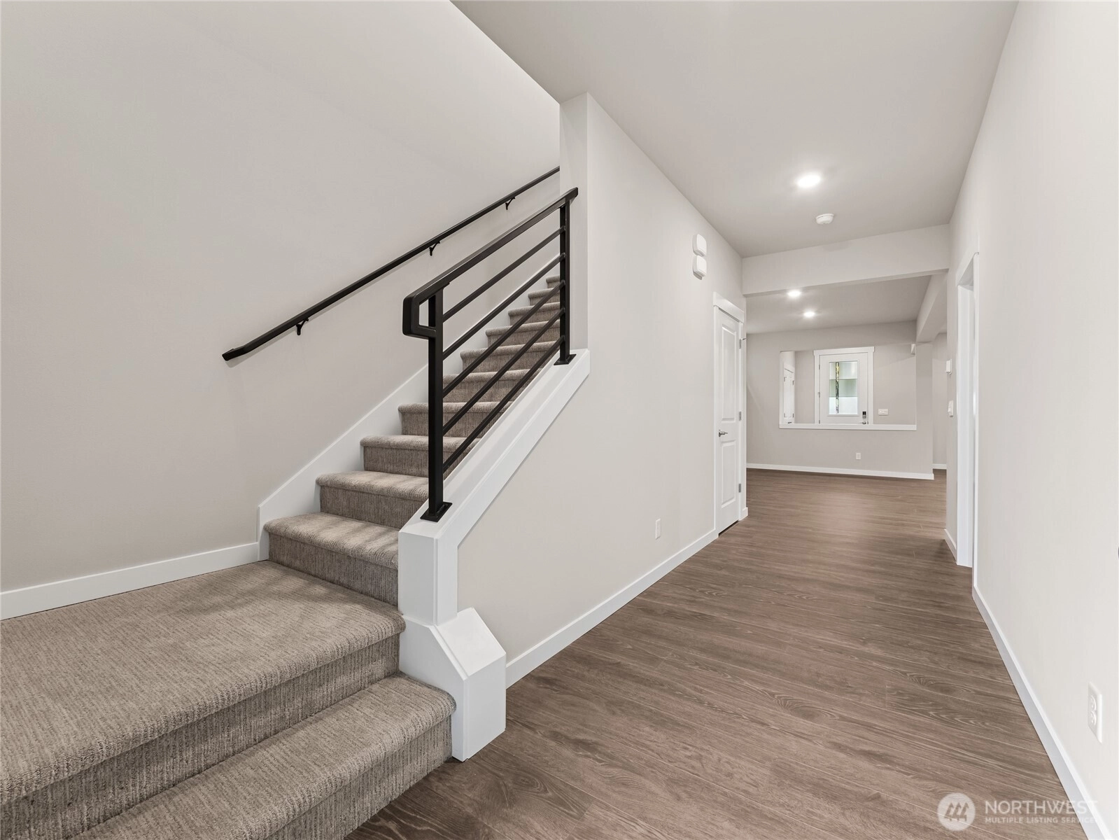
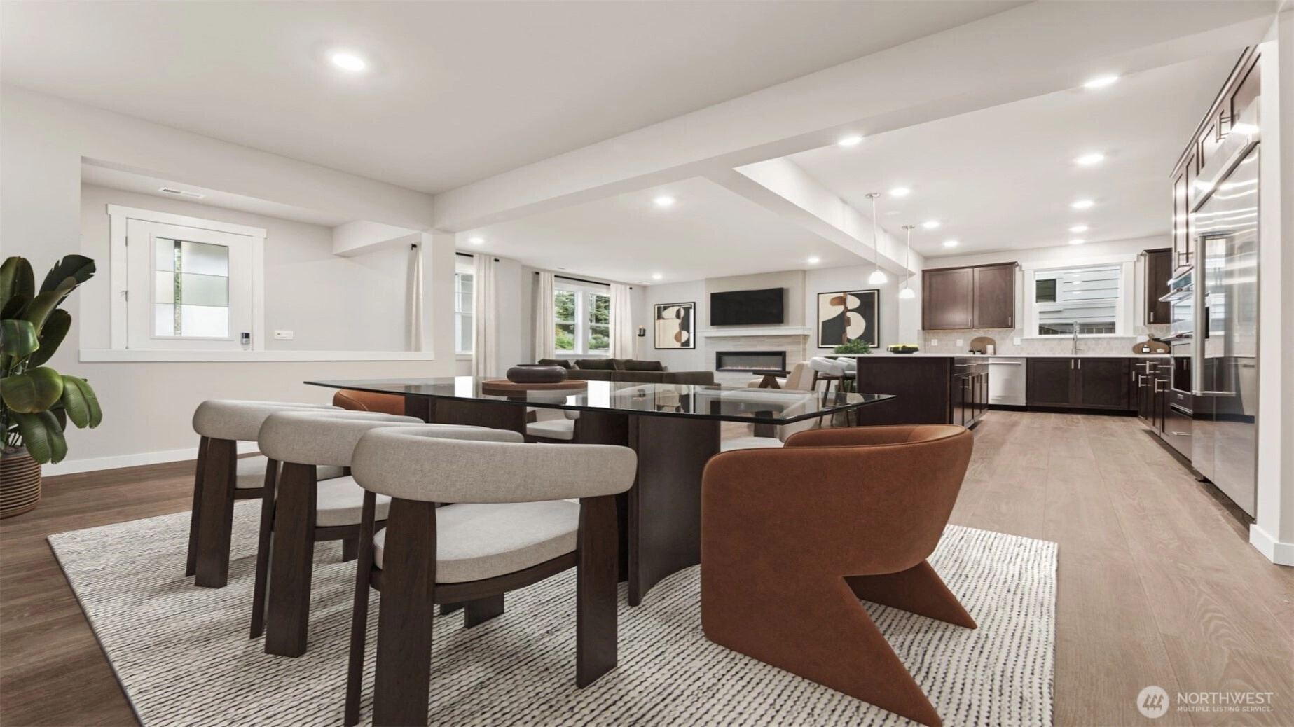
For Sale
47 Days Online
$1,479,995
5 BR
2.5 BA
2,436 SQFT
 NWMLS #2466089.
Justin Kim,
D.R. Horton
NWMLS #2466089.
Justin Kim,
D.R. Horton
OPEN Thu 10am-5pm & Fri 10am-5pm
Parkside at May Cree
DR Horton
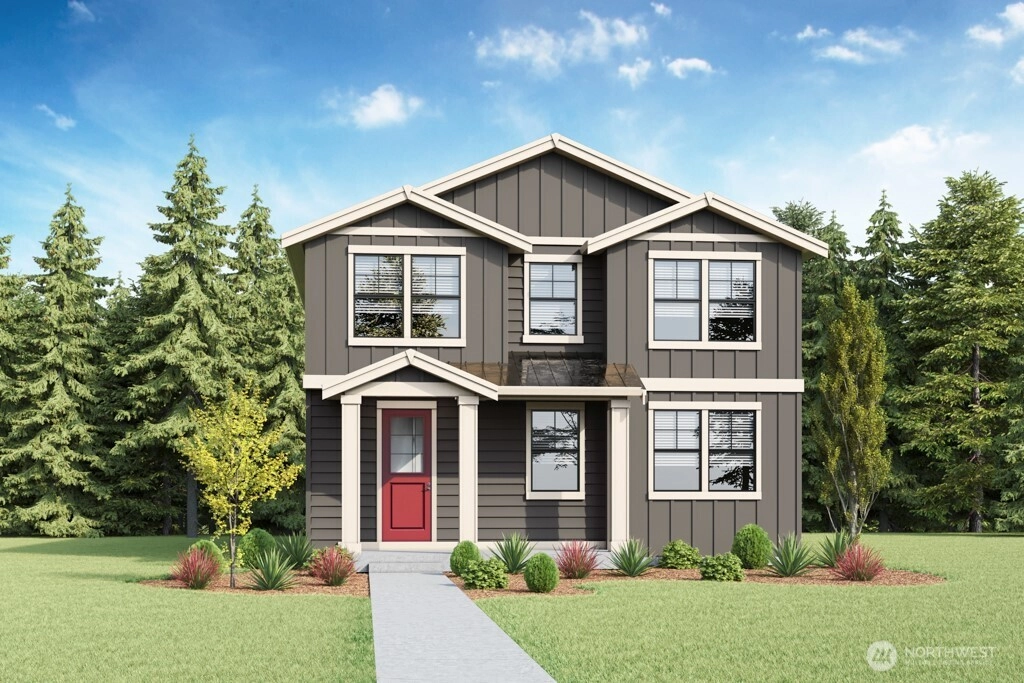
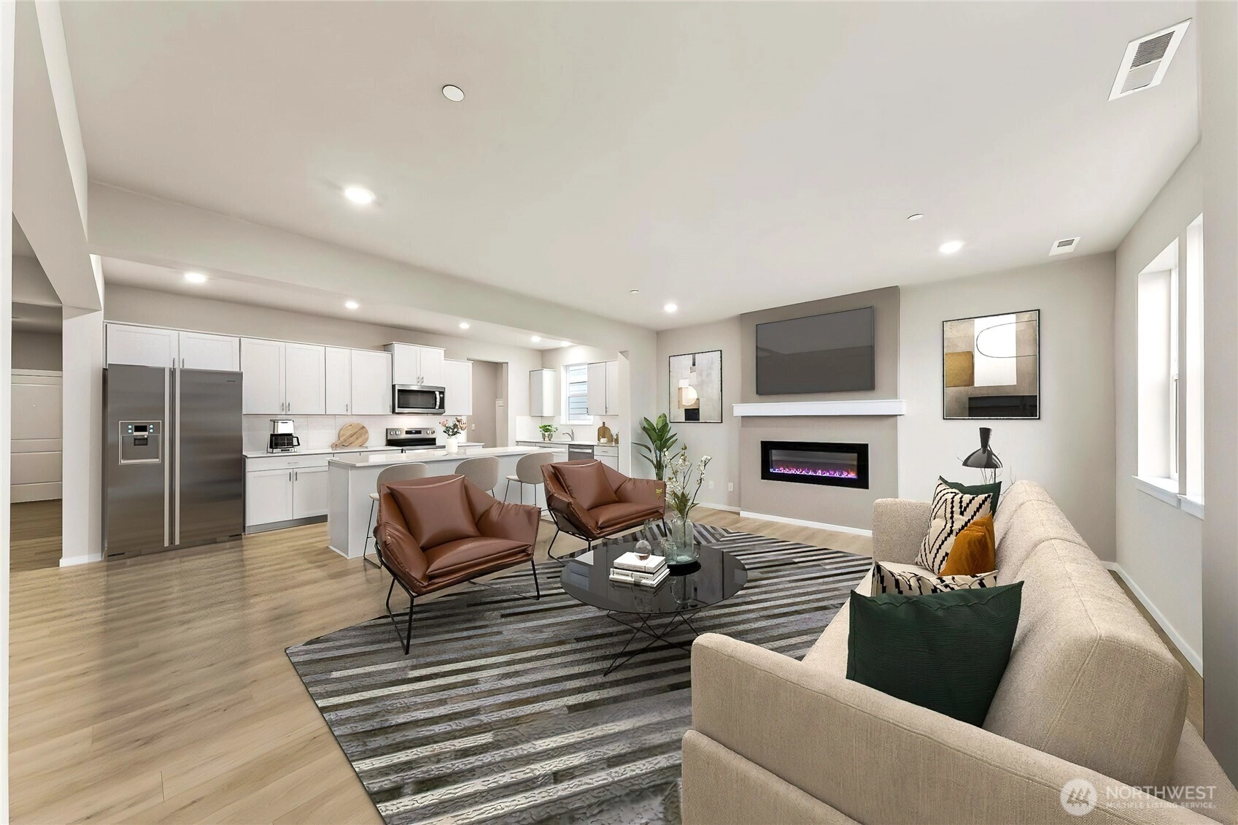
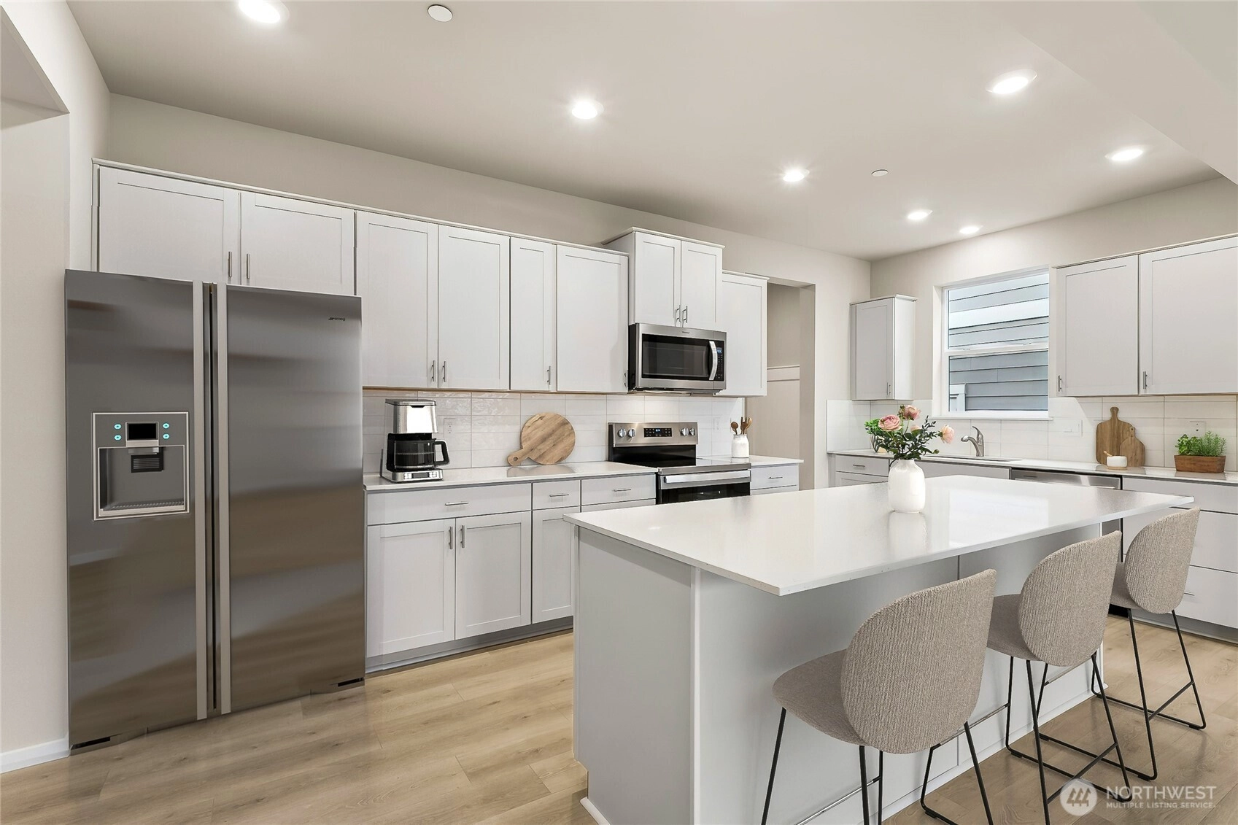
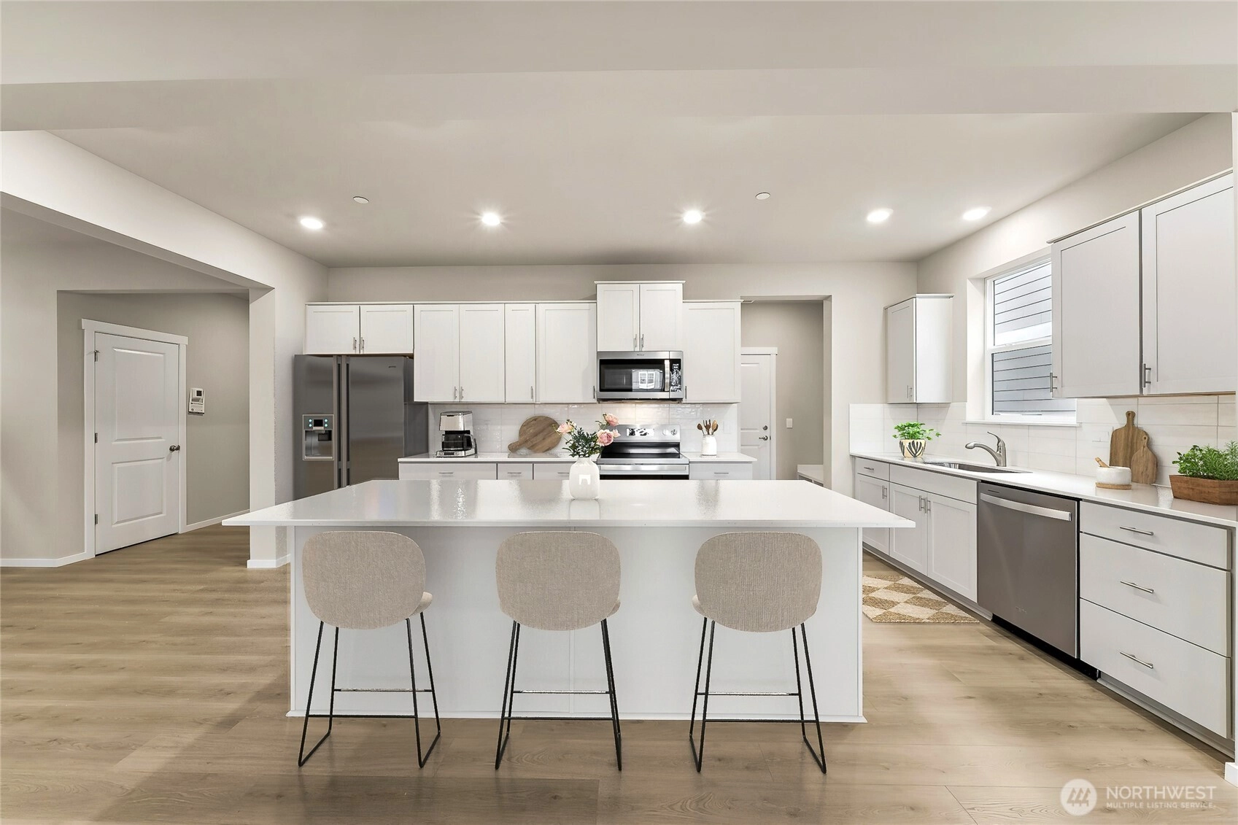
For Sale
145 Days Online
$1,424,995
5 BR
2.5 BA
2,436 SQFT
 NWMLS #2440401.
Justin Kim,
D.R. Horton
NWMLS #2440401.
Justin Kim,
D.R. Horton
OPEN Mon 10am-5pm & Tue 10am-5pm
Presley Hills
DR Horton
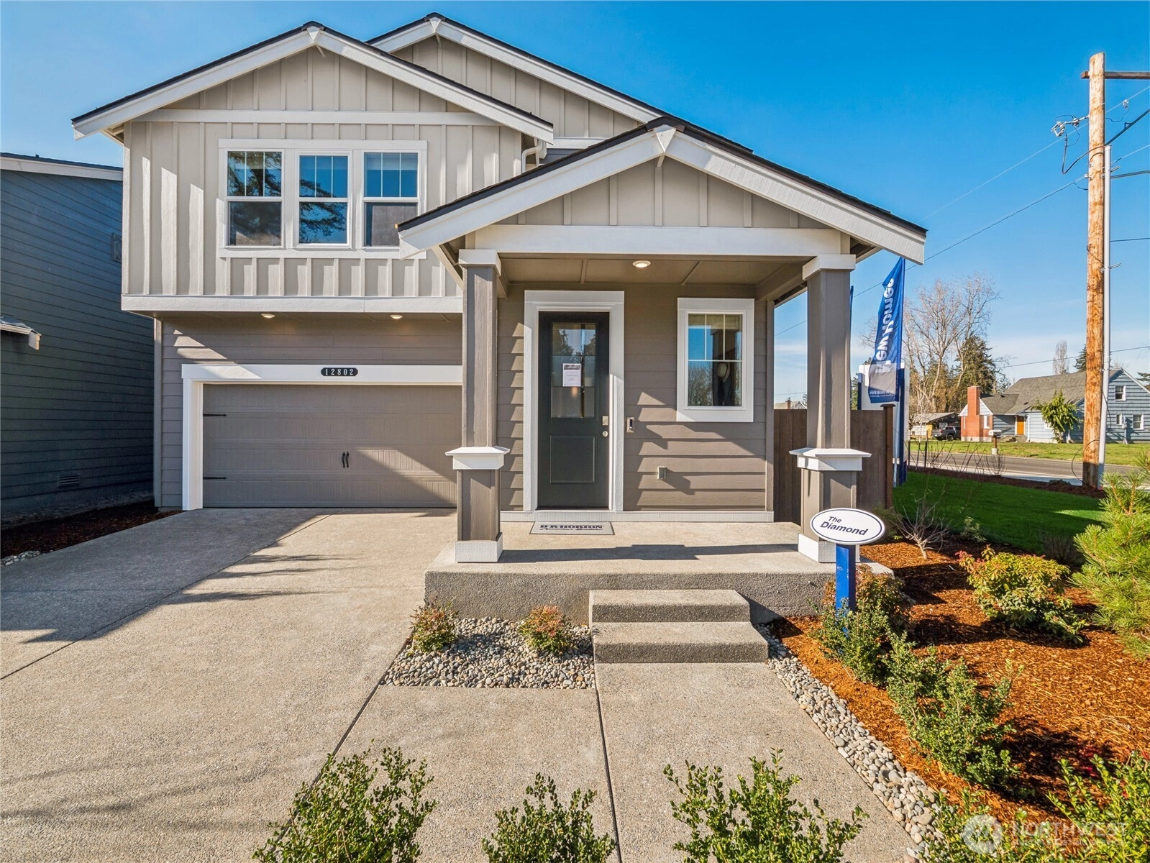
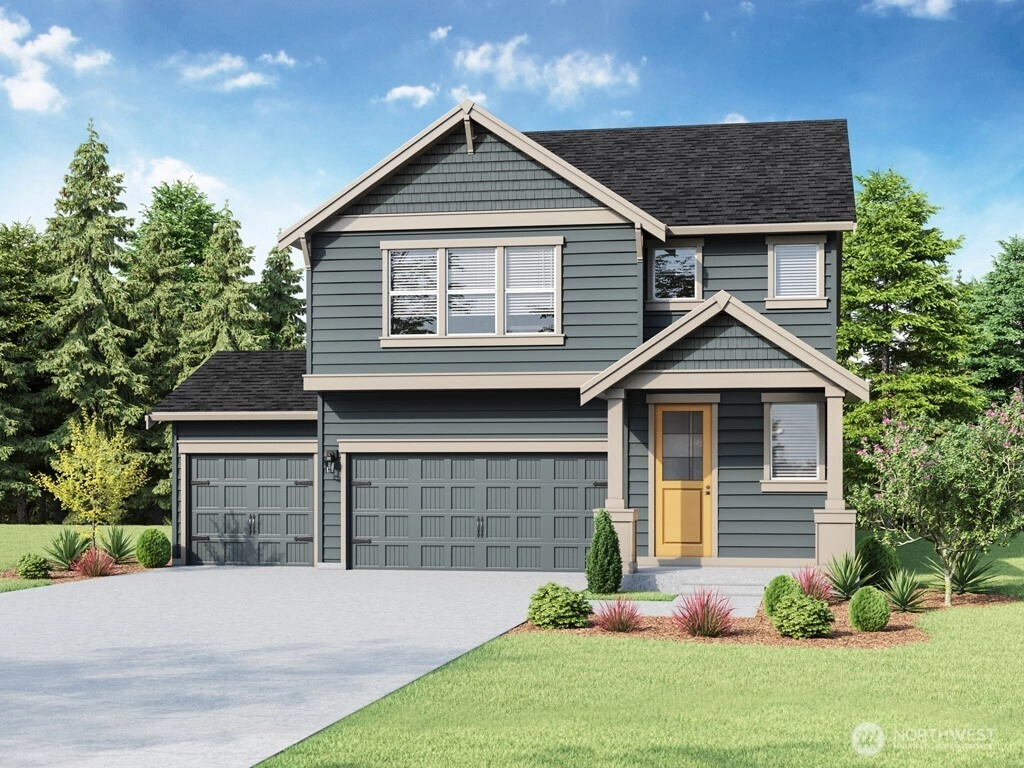
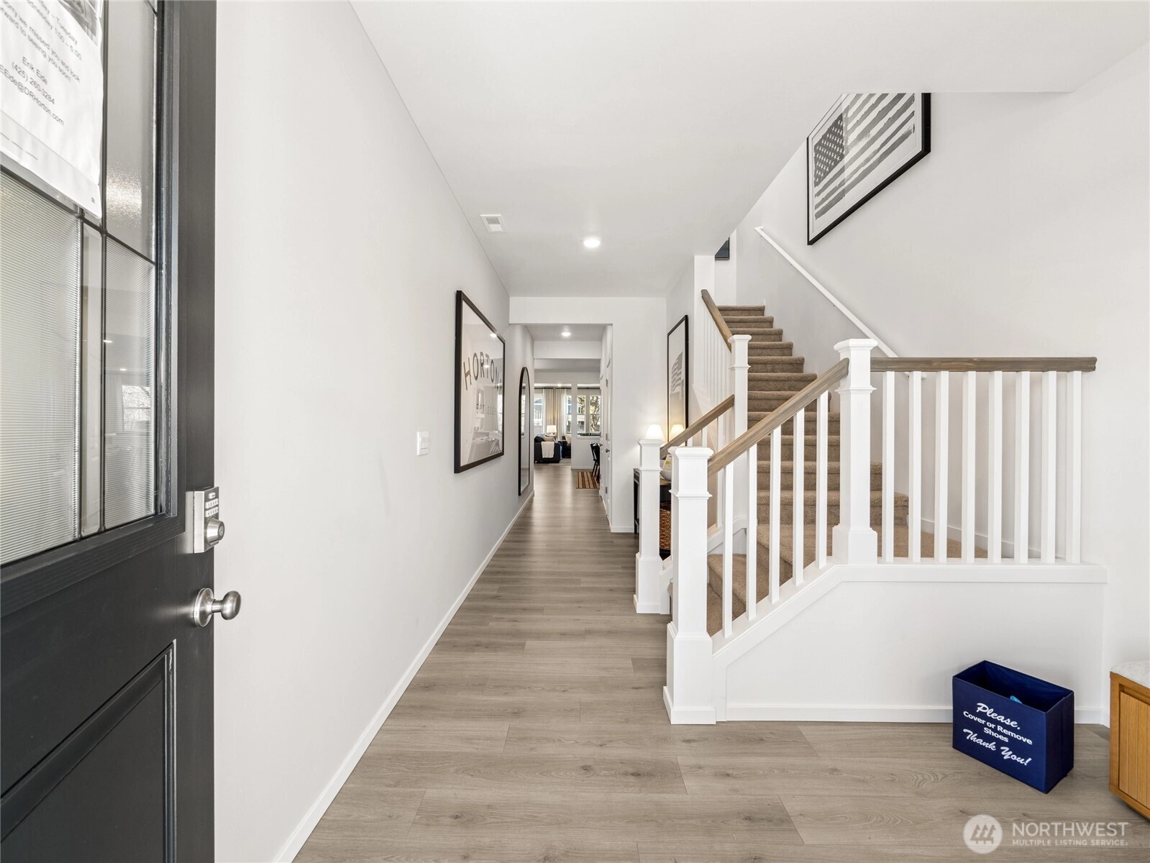
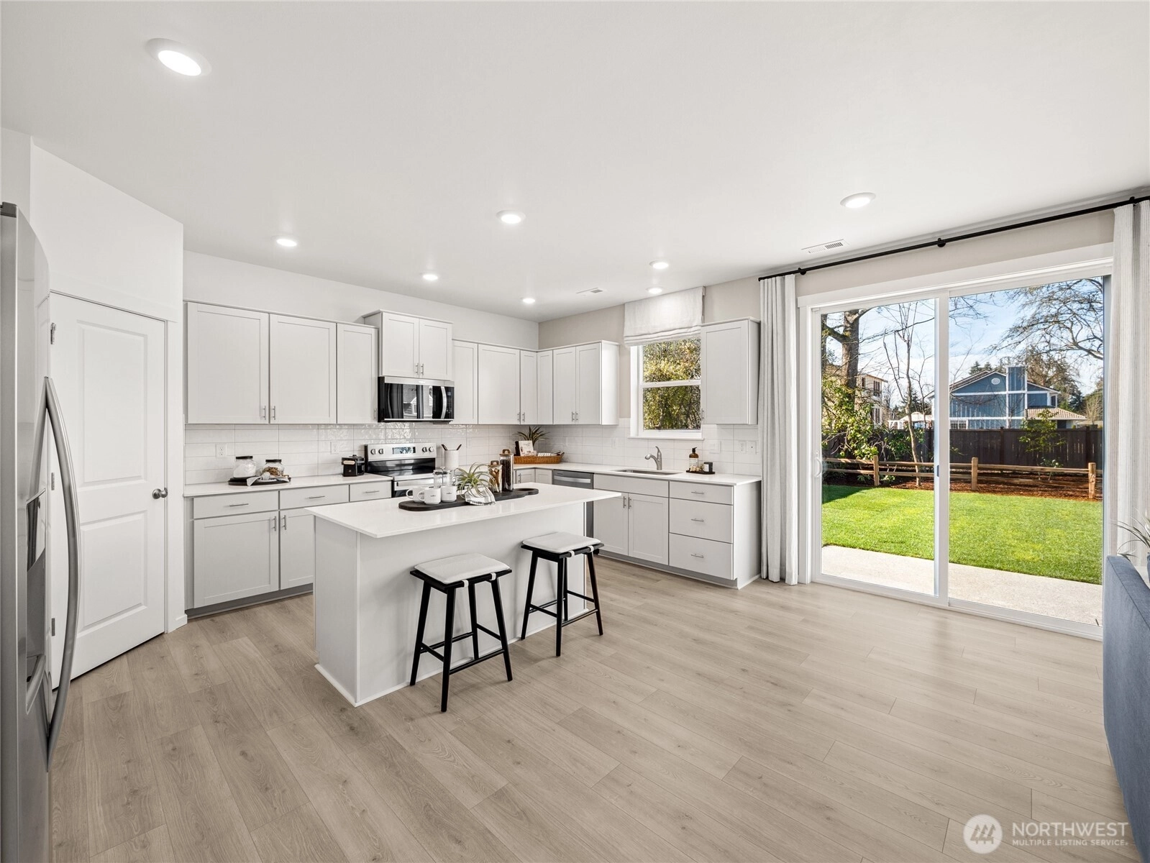
For Sale
17 Days Online
$759,995
5 BR
2.75 BA
3,002 SQFT
 NWMLS #2475890.
Erik Eide,
D.R. Horton
NWMLS #2475890.
Erik Eide,
D.R. Horton
OPEN Mon 10am-5pm & Tue 10am-5pm
Presley Hills
DR Horton
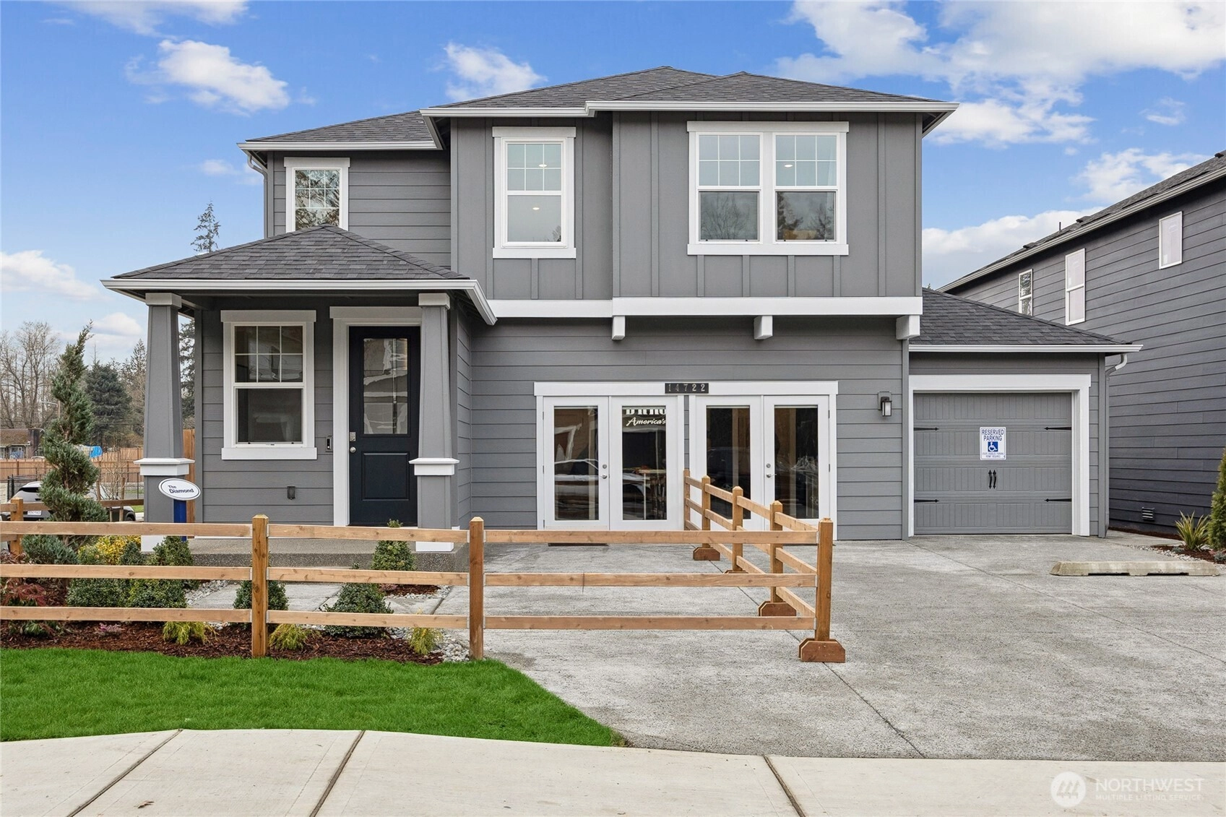
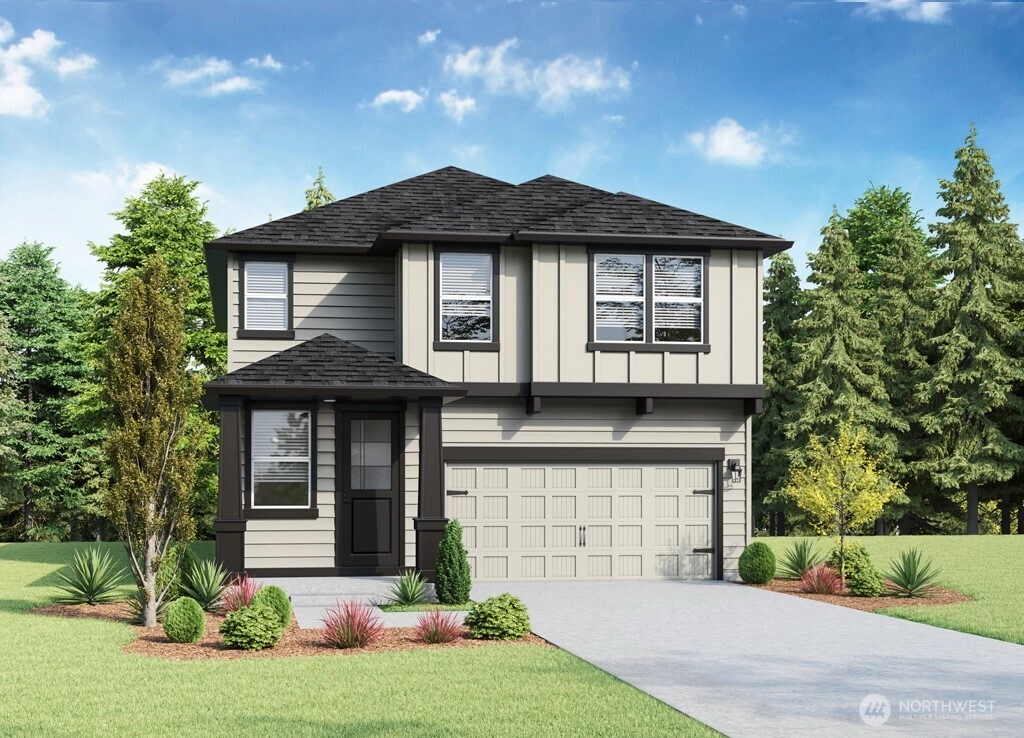
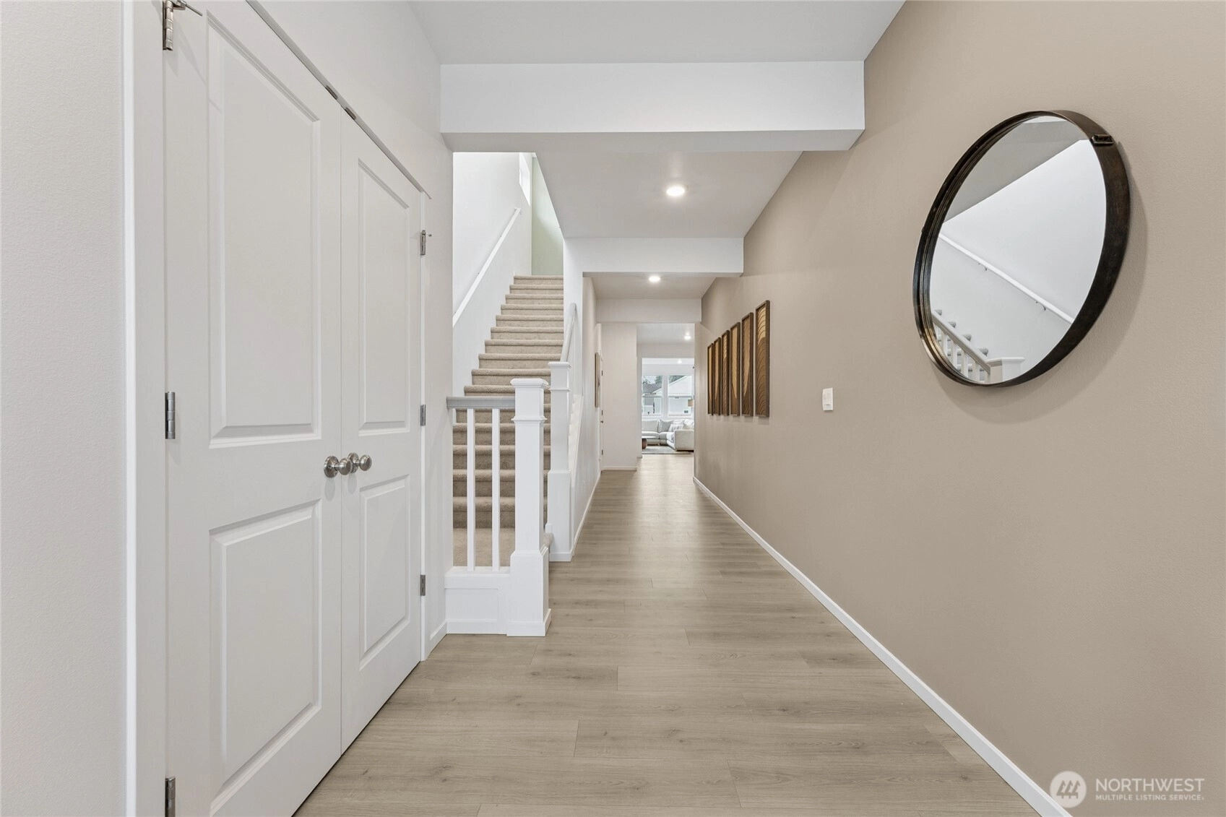
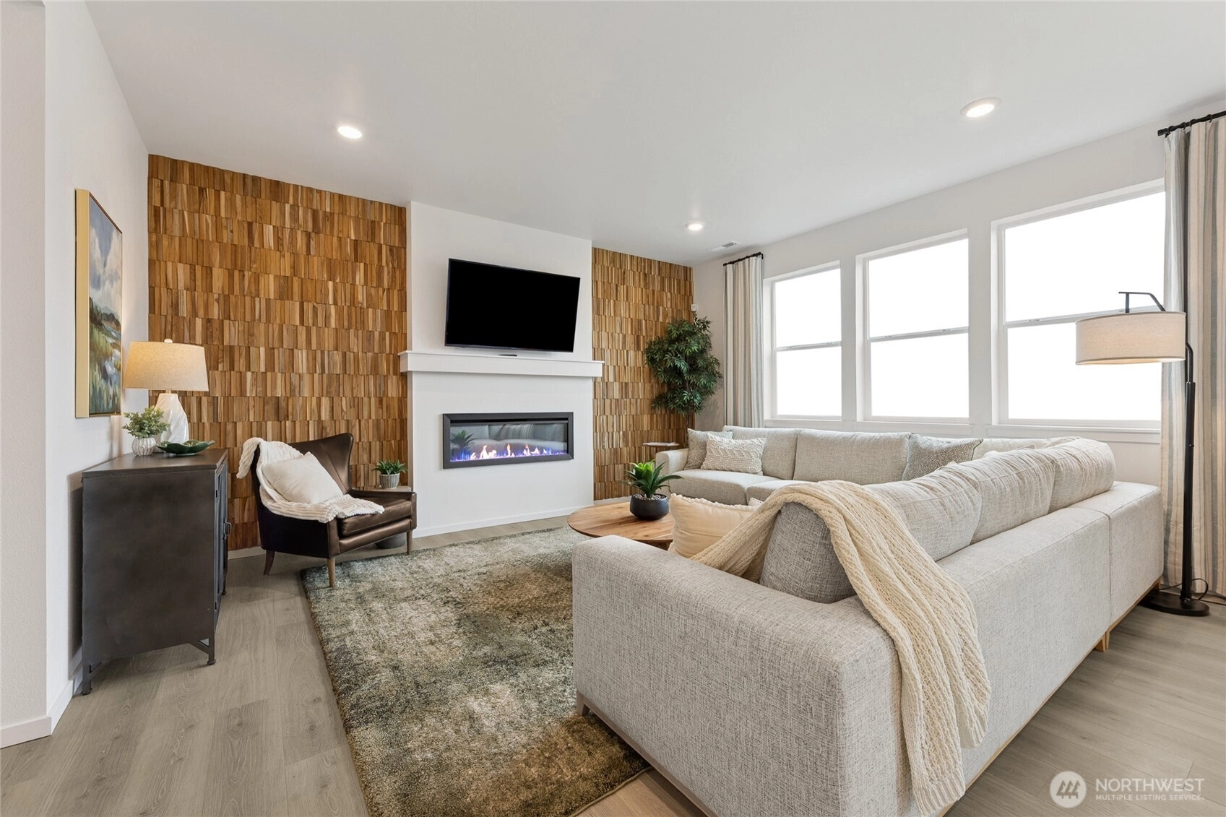
For Sale
17 Days Online
$694,995
4 BR
2.75 BA
2,820 SQFT
 NWMLS #2476597.
Erik Eide,
D.R. Horton
NWMLS #2476597.
Erik Eide,
D.R. Horton
OPEN Mon 10am-5pm & Tue 10am-5pm
Presley Hills
DR Horton
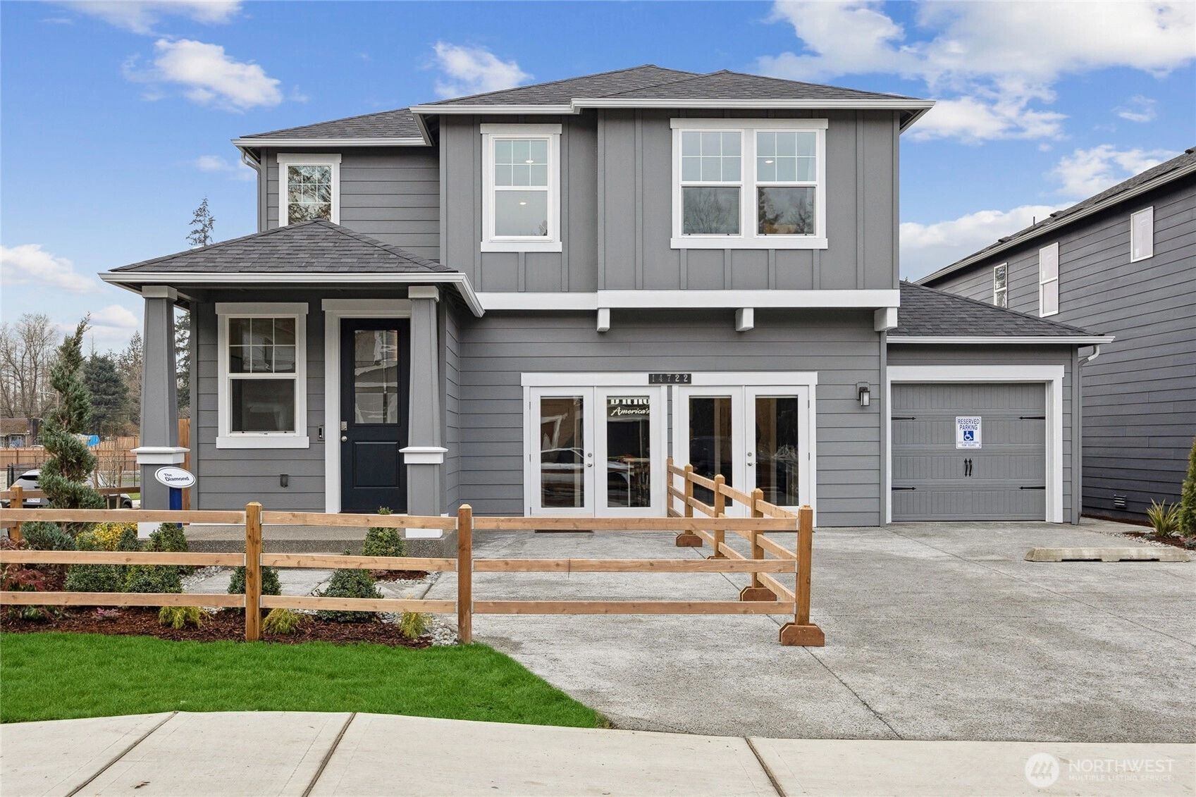
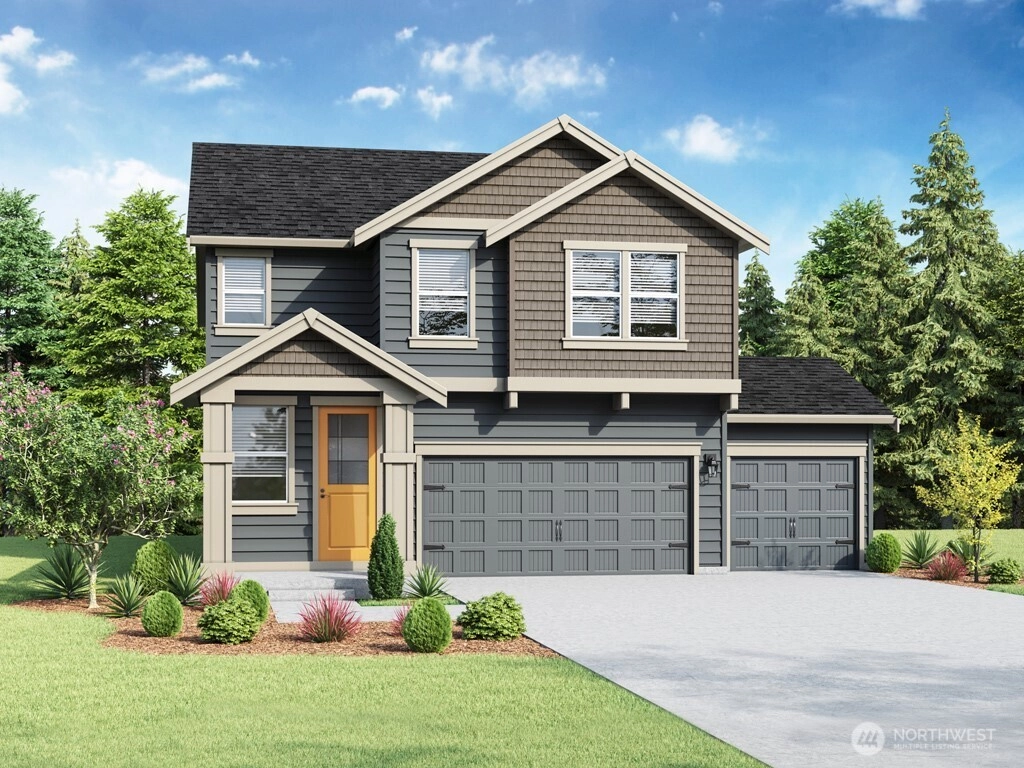
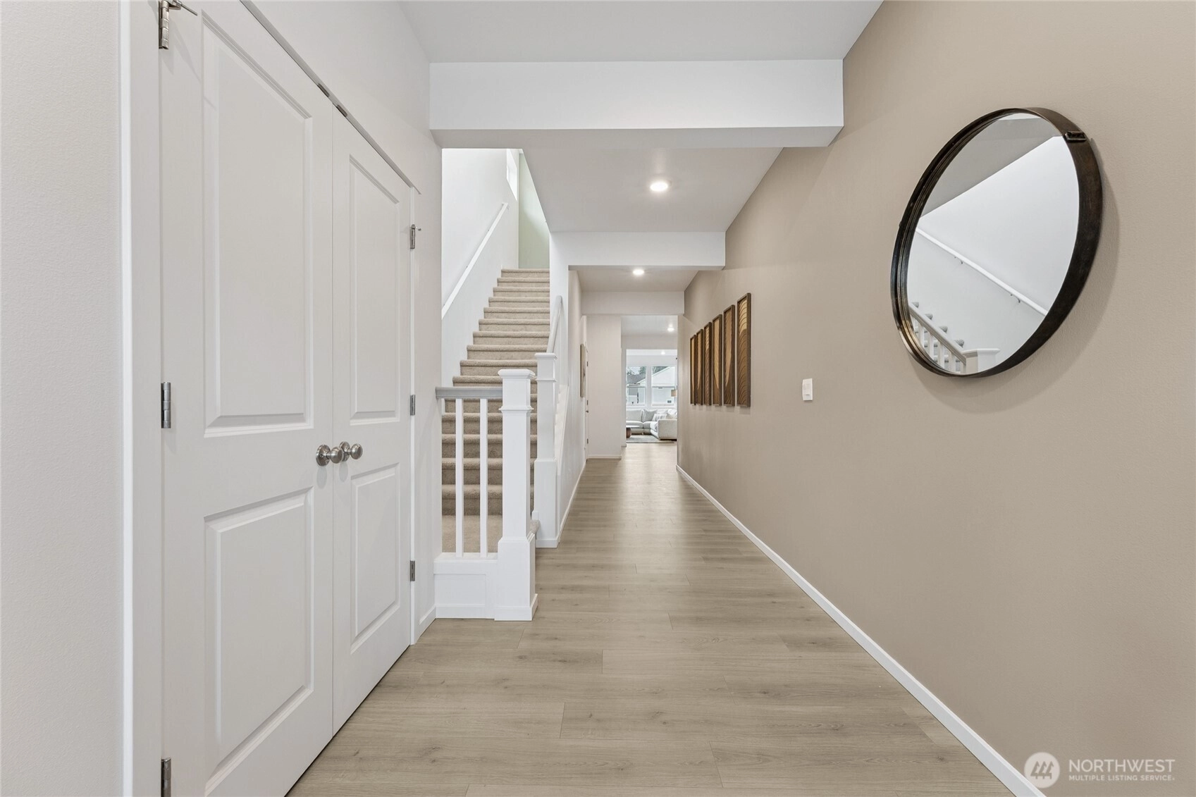
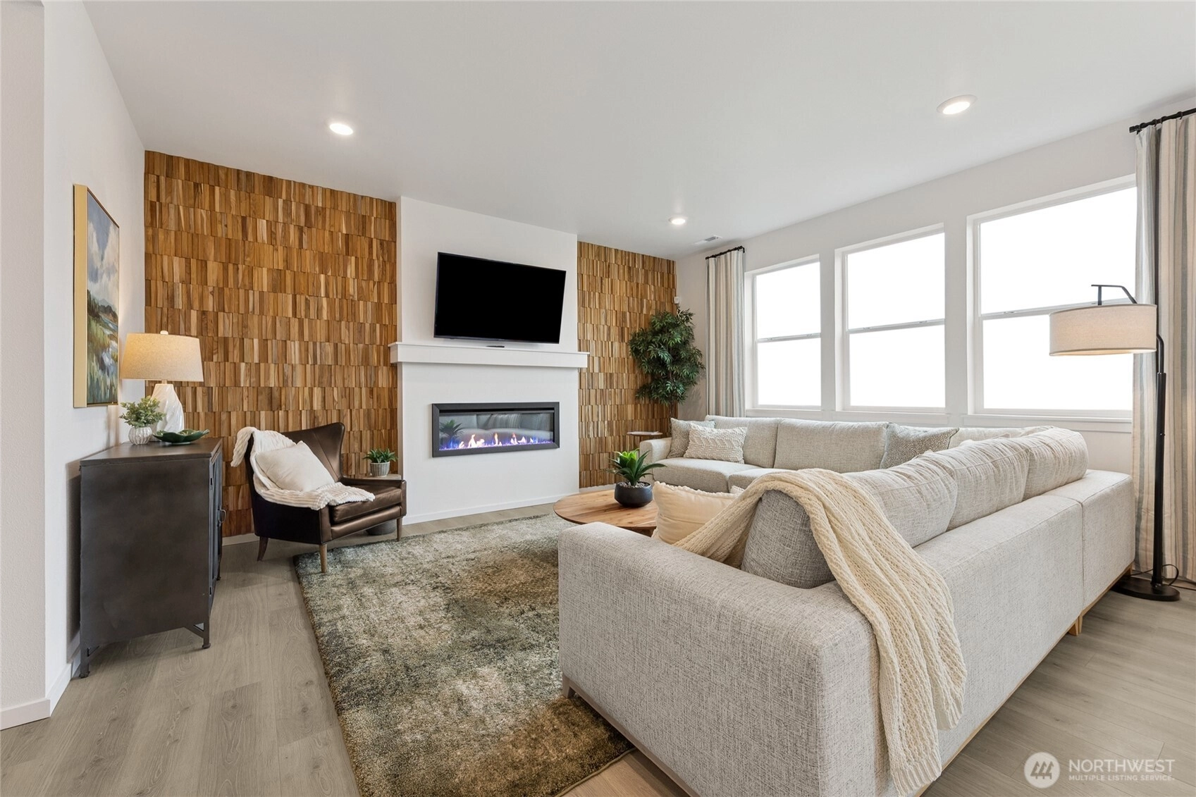
For Sale
17 Days Online
$724,995
5 BR
2.75 BA
2,820 SQFT
 NWMLS #2475887.
Erik Eide,
D.R. Horton
NWMLS #2475887.
Erik Eide,
D.R. Horton
OPEN Mon 10am-5pm & Tue 10am-5pm
Sleater Crossing
DR Horton
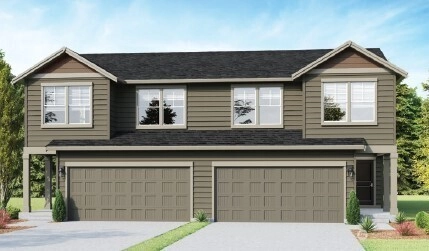
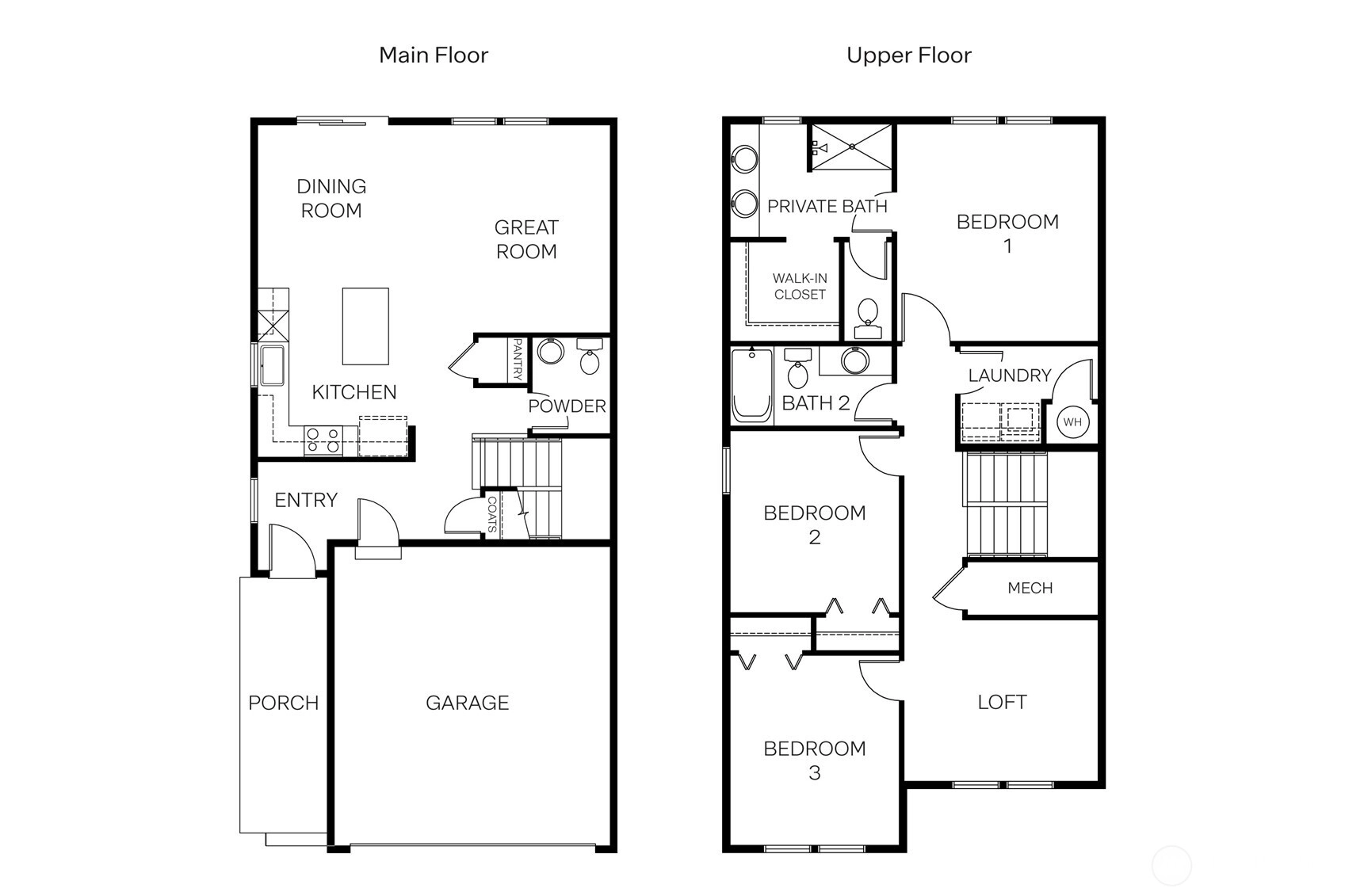
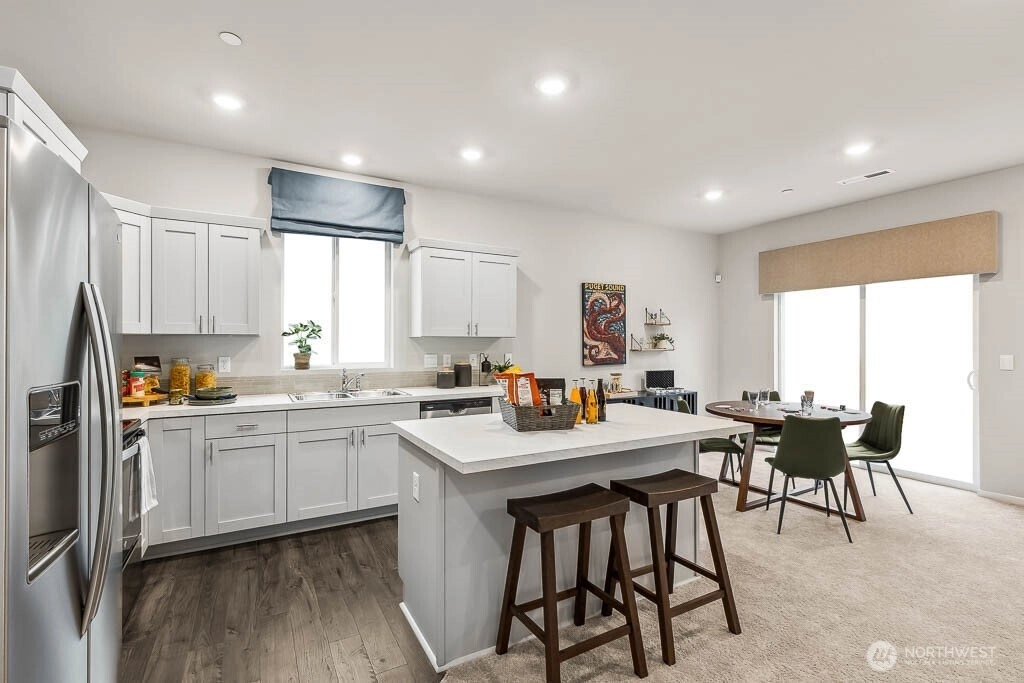
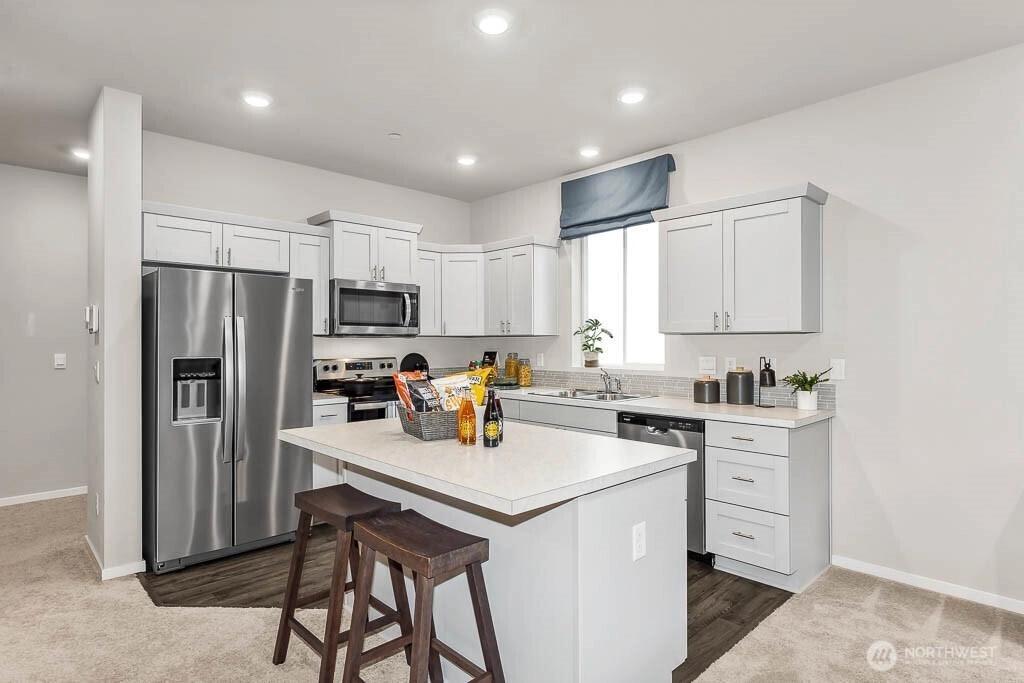
For Sale
19 Days Online
$529,995
3 BR
2.5 BA
1,679 SQFT
 NWMLS #2476730.
Kevin Pier,
D.R. Horton
NWMLS #2476730.
Kevin Pier,
D.R. Horton
OPEN Mon 10am-5pm & Tue 10am-5pm
Scarlett's Landing
DR Horton
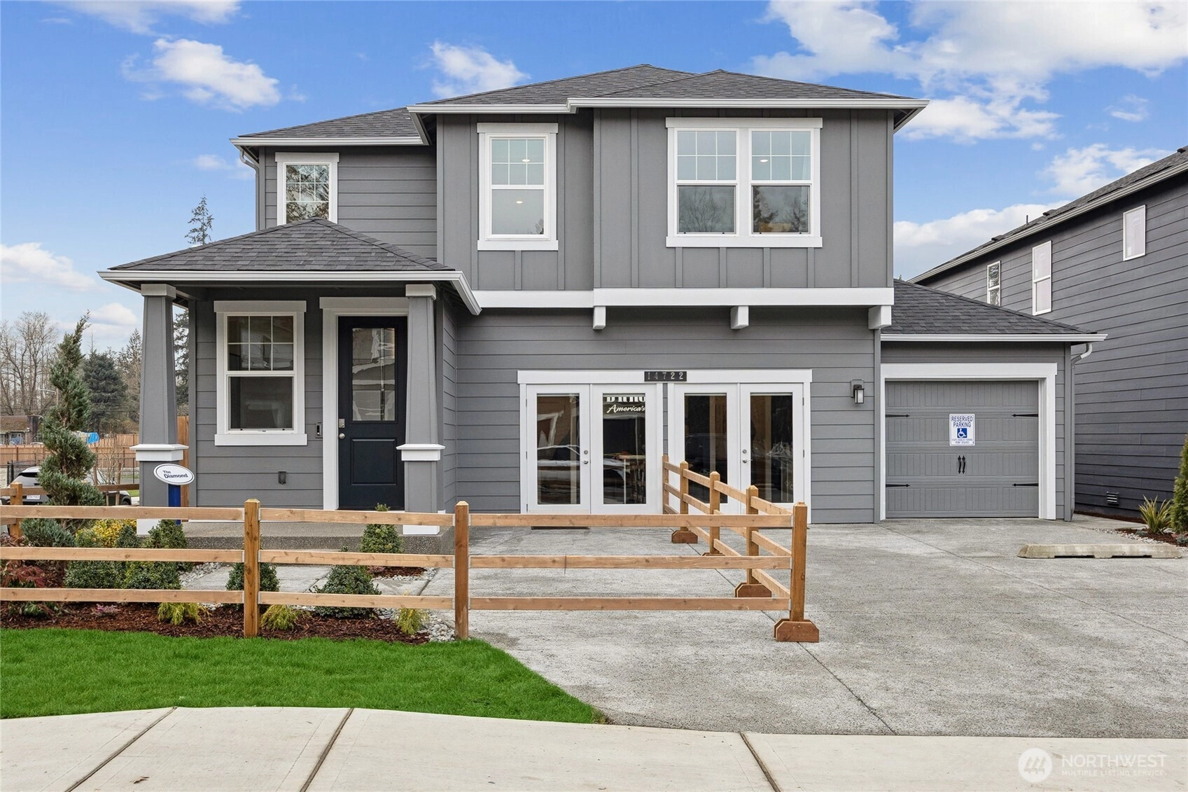
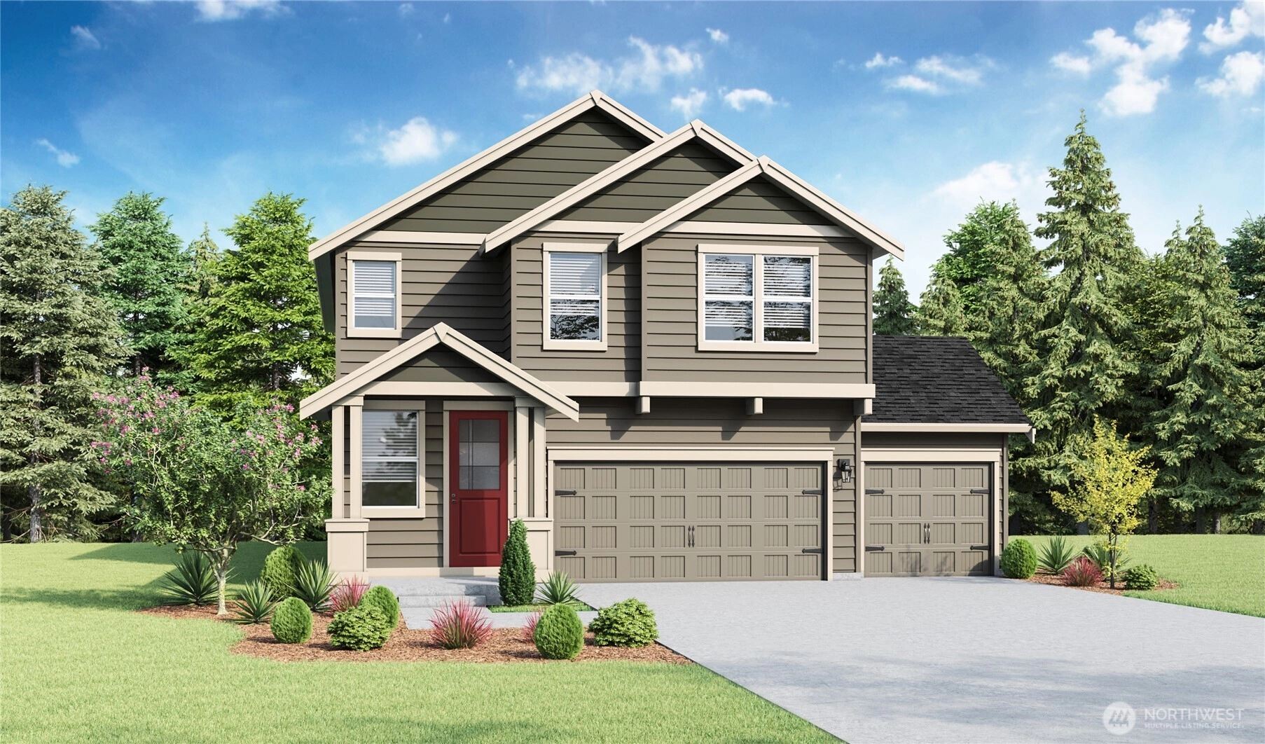
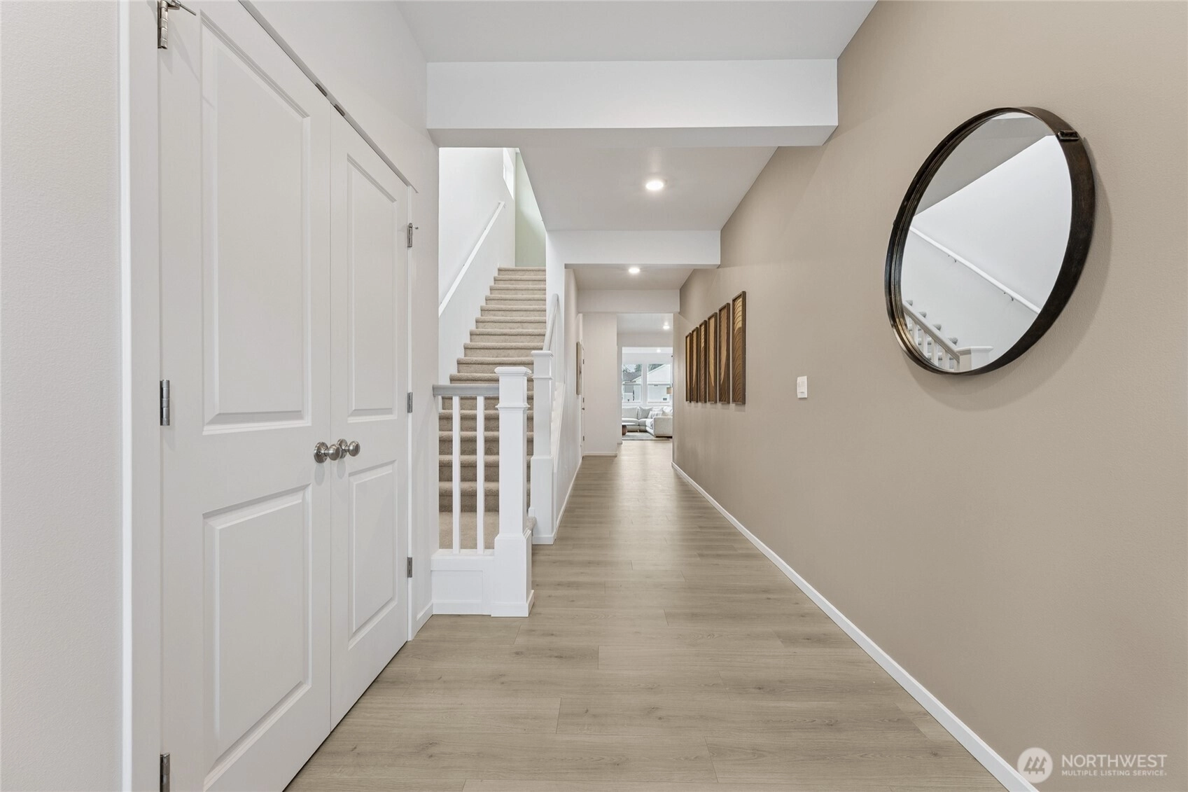
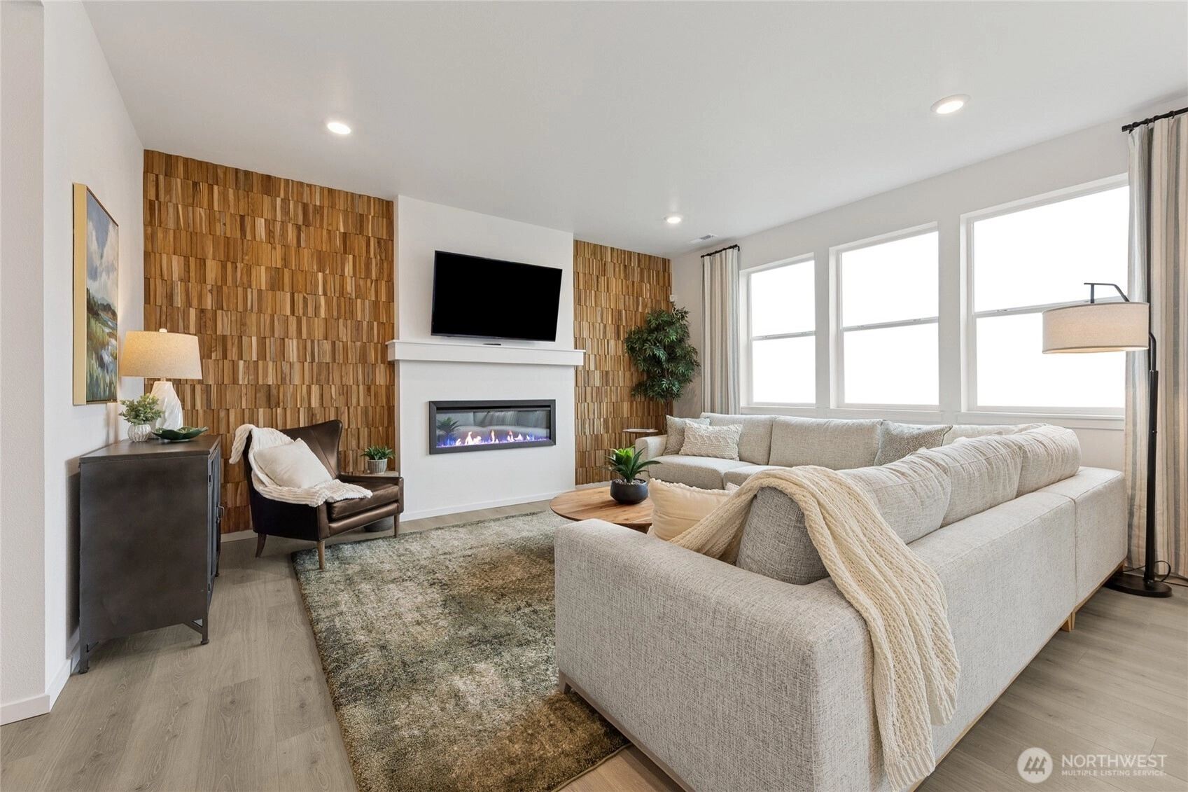
For Sale
13 Days Online
$744,995
5 BR
2.75 BA
2,820 SQFT
 NWMLS #2478850.
Jen Yutuc,
D.R. Horton
NWMLS #2478850.
Jen Yutuc,
D.R. Horton
OPEN Mon 10am-5pm & Tue 10am-5pm
Scarlett's Landing
DR Horton
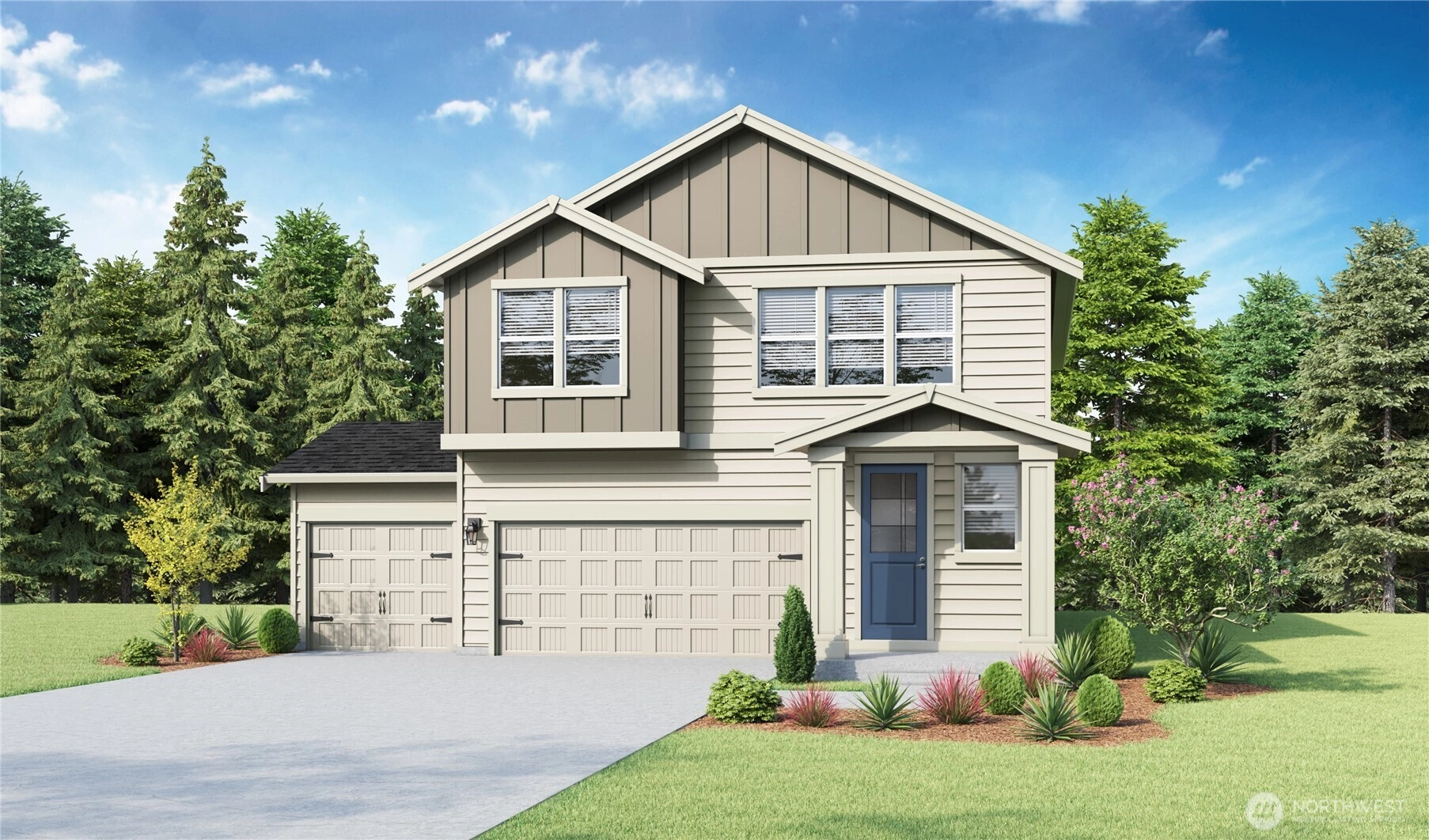
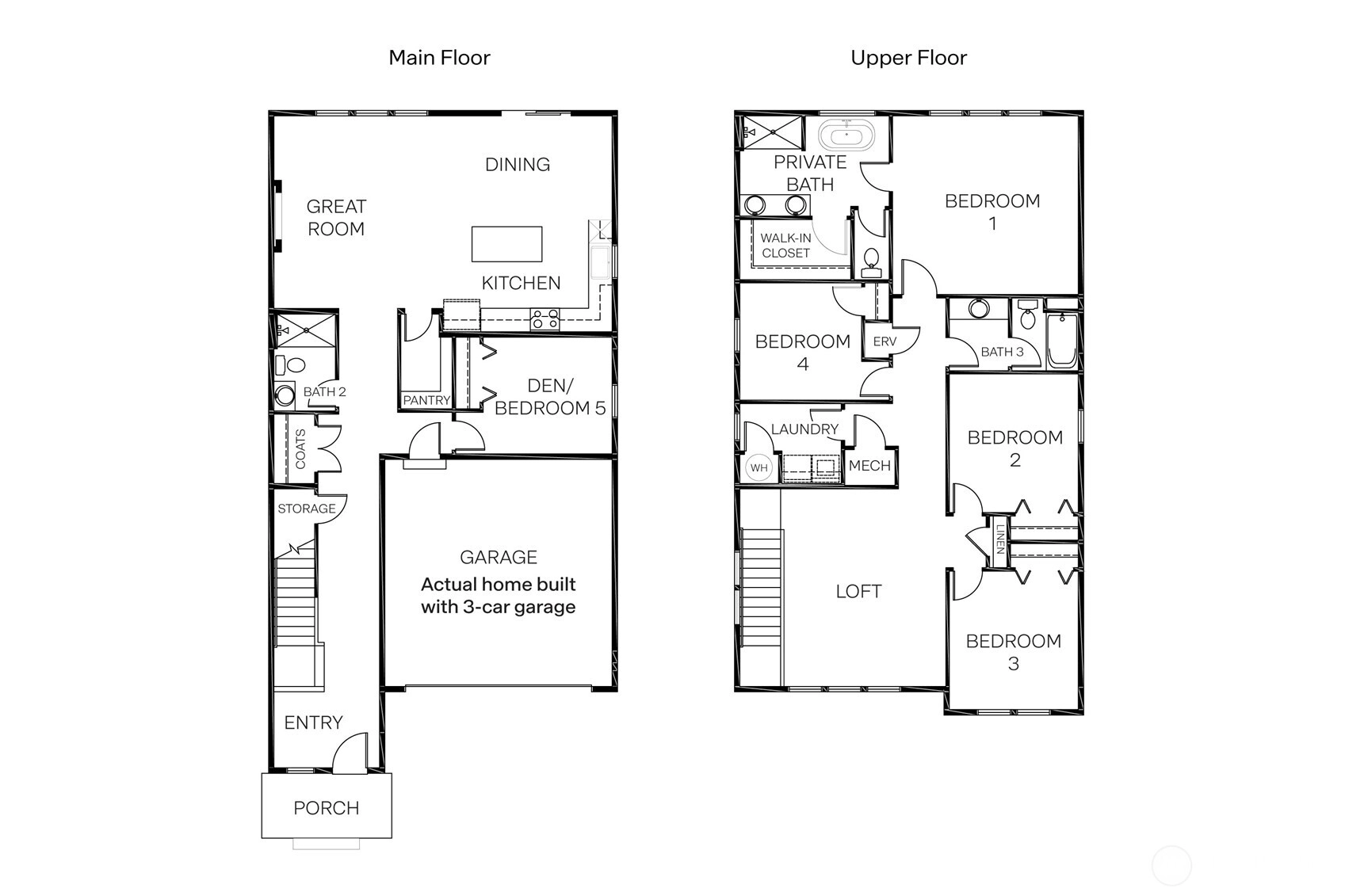
For Sale
26 Days Online
$724,995
4 BR
2.75 BA
2,625 SQFT
 NWMLS #2473385.
Jen Yutuc,
D.R. Horton
NWMLS #2473385.
Jen Yutuc,
D.R. Horton
OPEN Mon 10am-5pm & Tue 10am-5pm
Scarlett's Landing
DR Horton
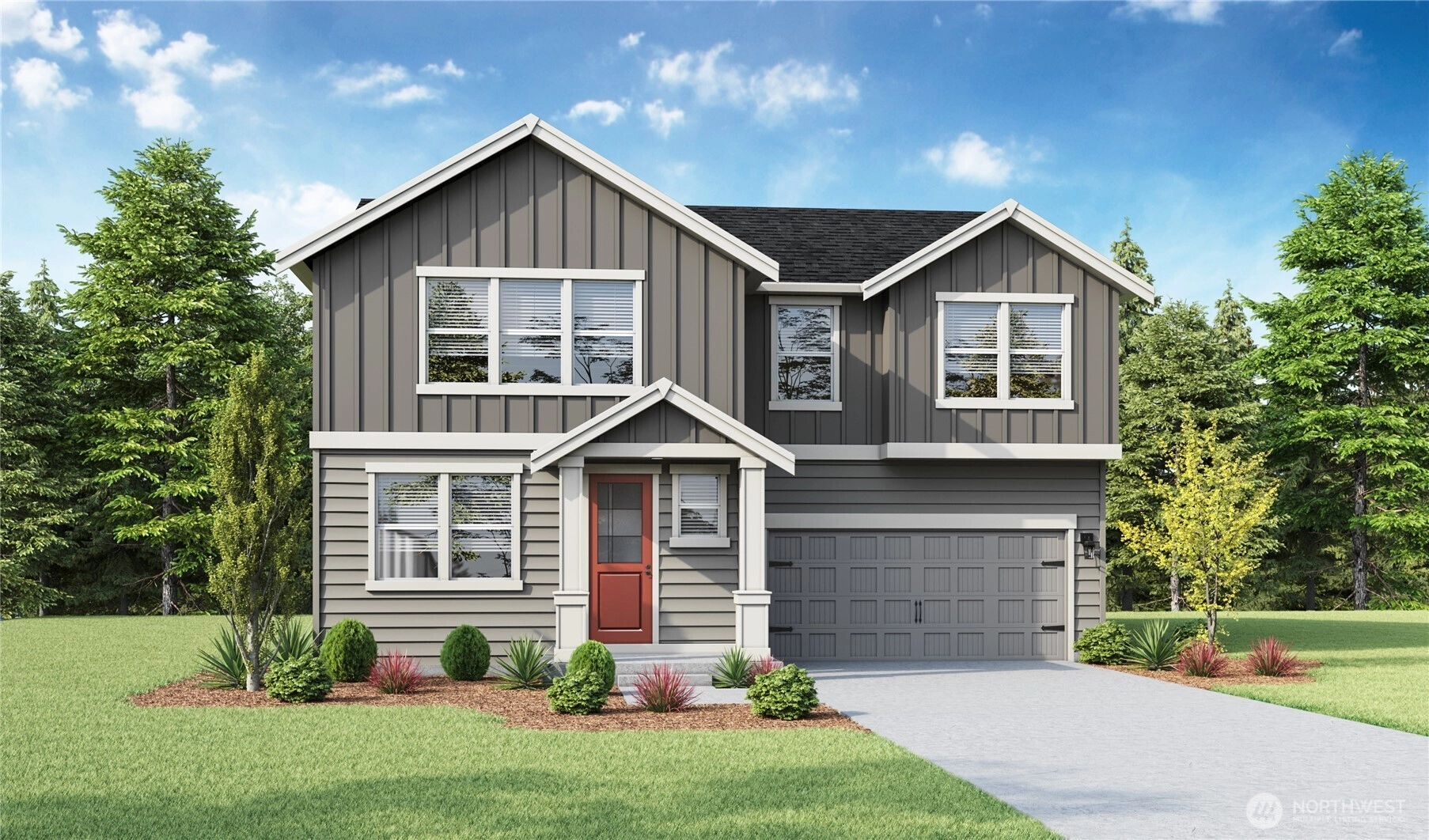
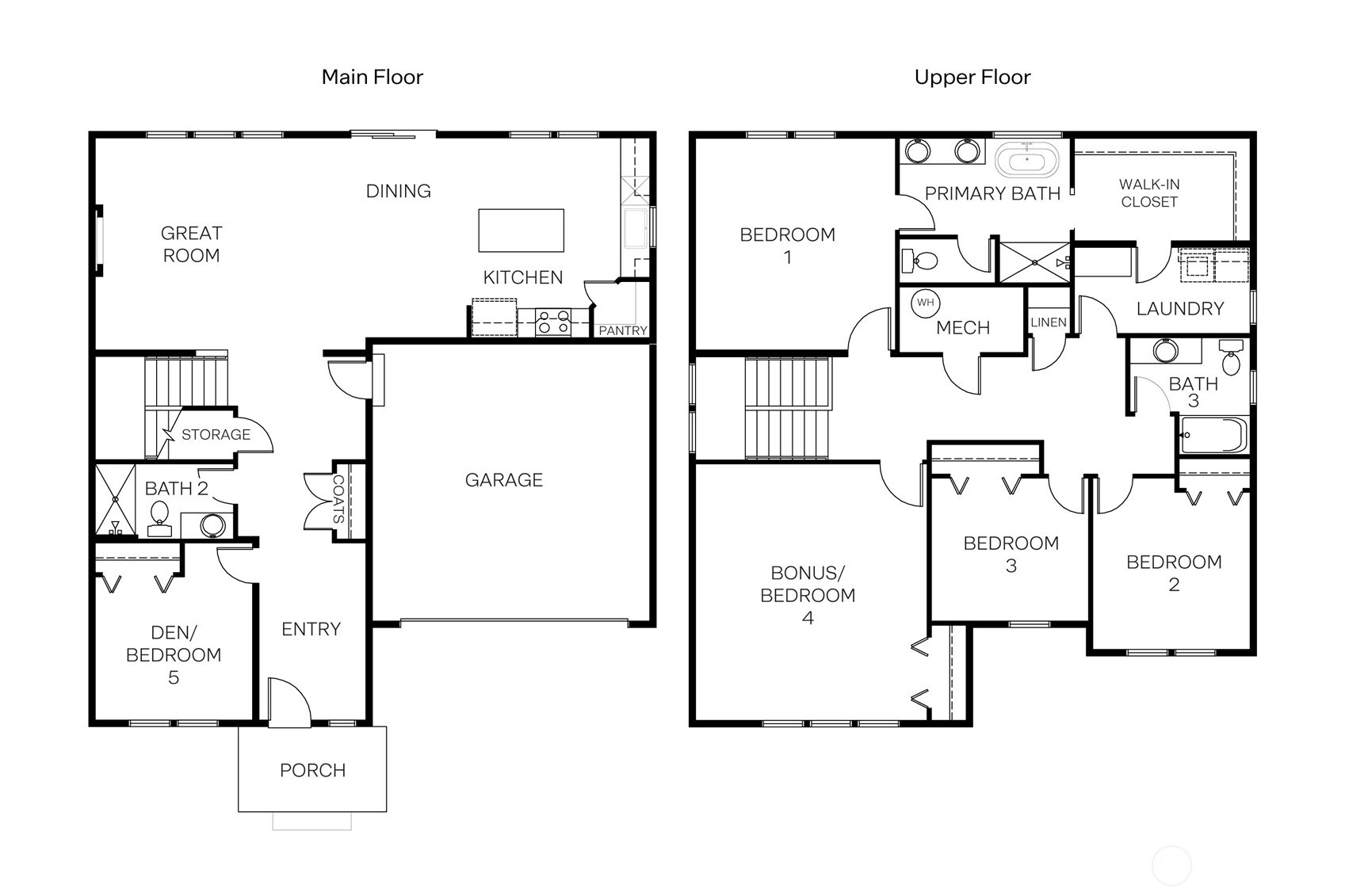
For Sale
26 Days Online
$694,995
4 BR
2.25 BA
2,633 SQFT
 NWMLS #2473317.
Jen Yutuc,
D.R. Horton
NWMLS #2473317.
Jen Yutuc,
D.R. Horton
OPEN Mon 10am-5pm & Tue 10am-5pm
Scarlett's Landing
DR Horton
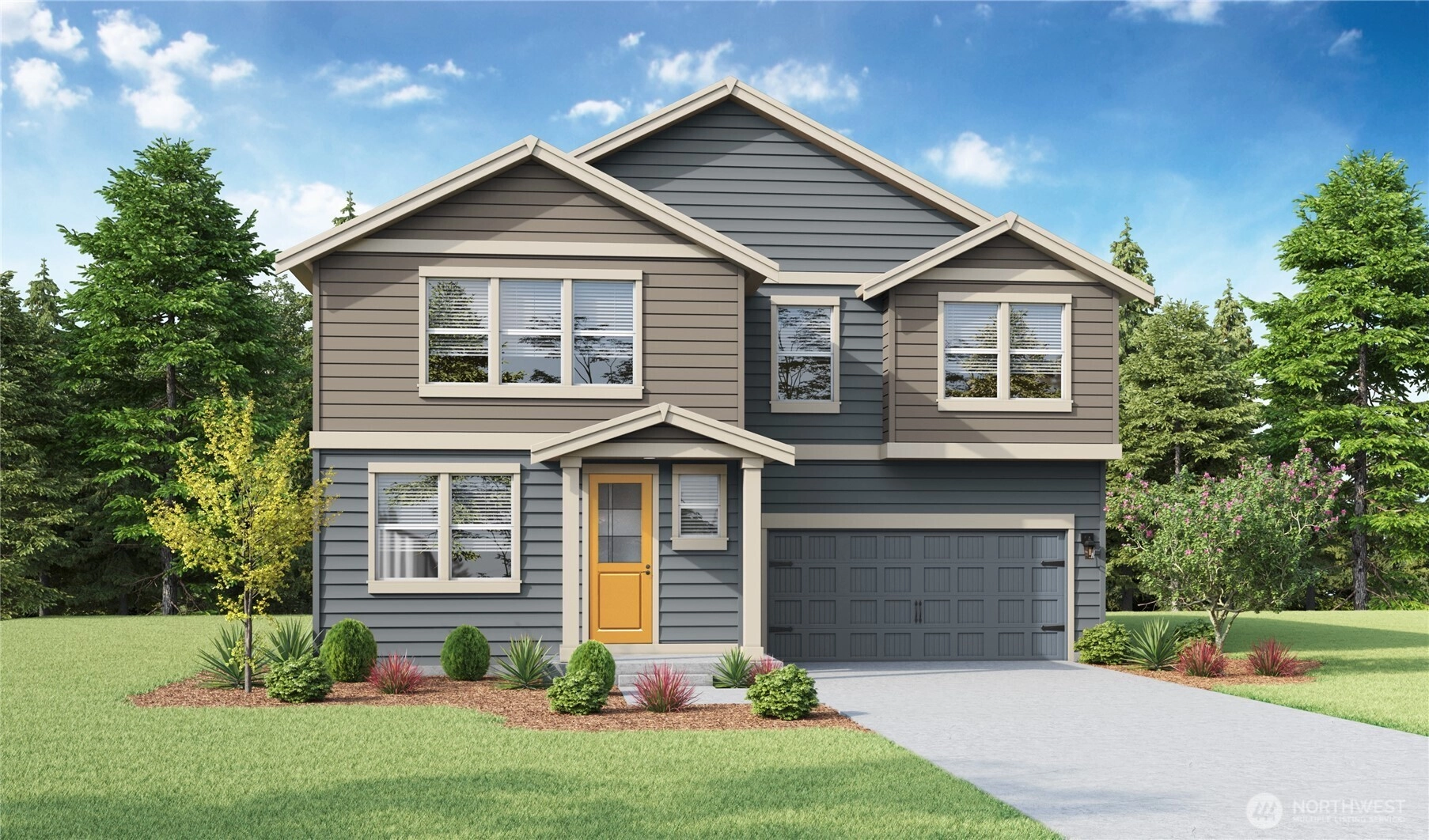
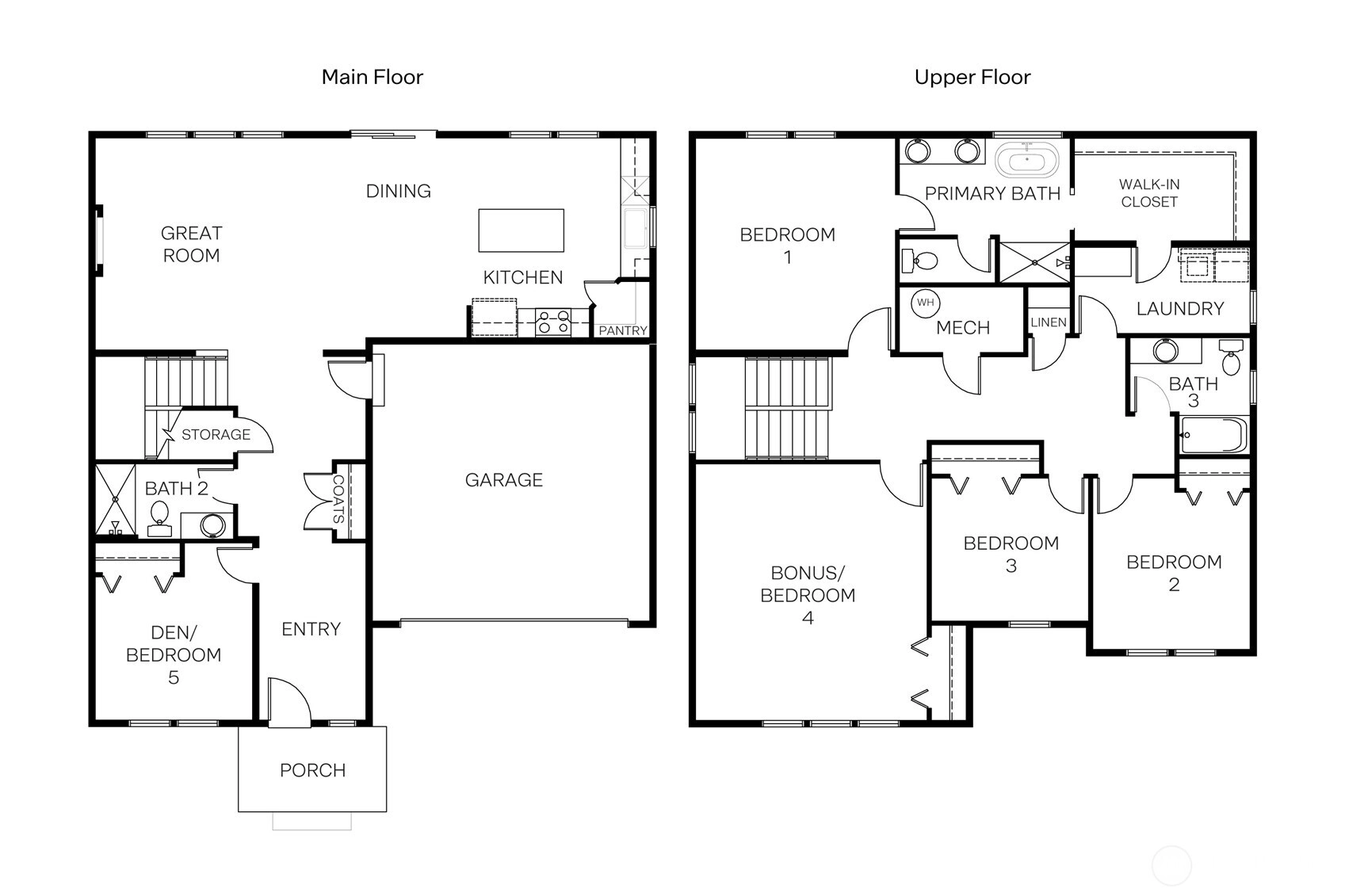
For Sale
32 Days Online
$674,995
4 BR
2.75 BA
2,633 SQFT
 NWMLS #2471379.
Jen Yutuc,
D.R. Horton
NWMLS #2471379.
Jen Yutuc,
D.R. Horton
OPEN Mon 10am-5pm & Tue 10am-5pm
Scarlett's Landing
DR Horton
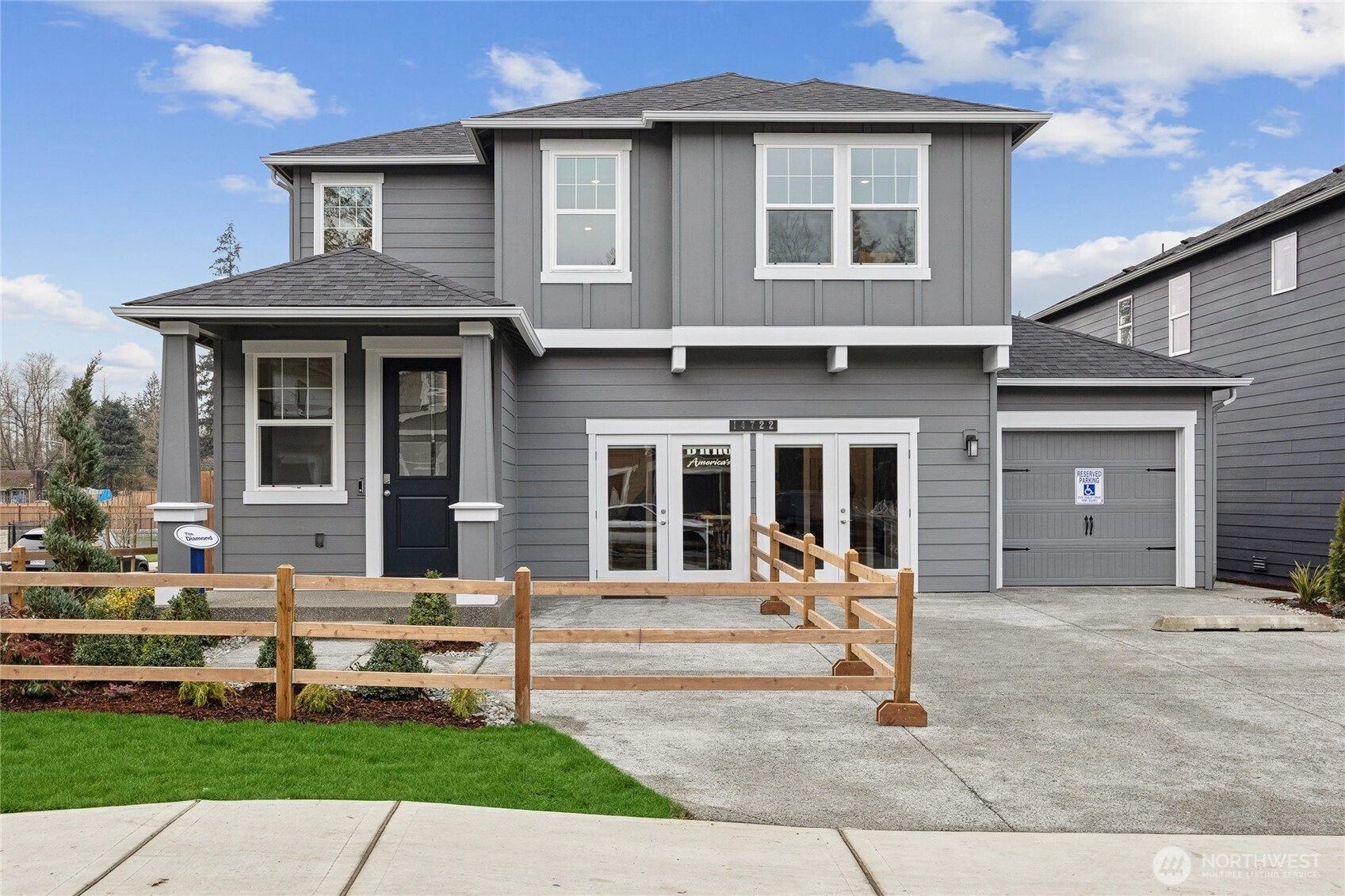
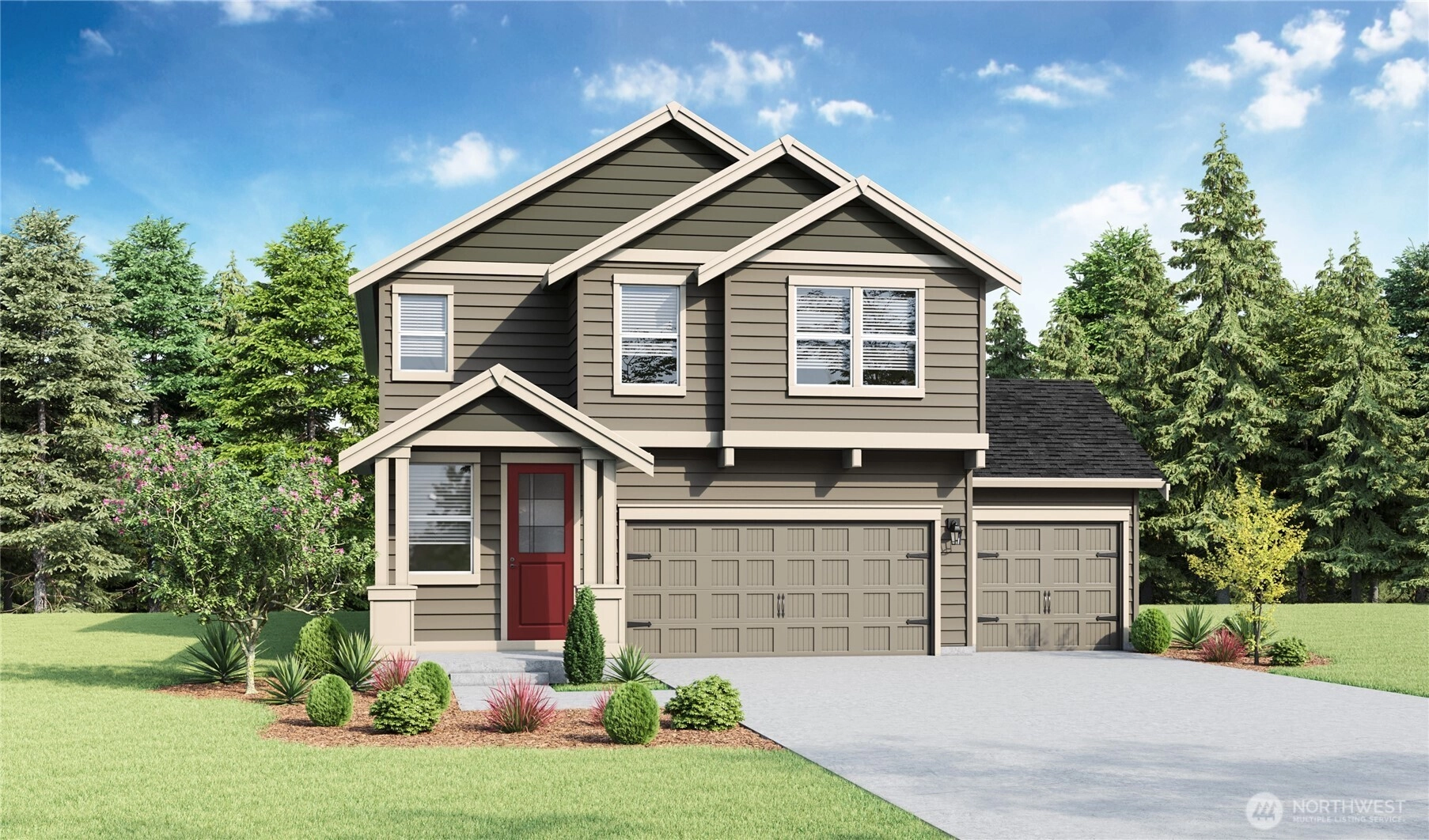
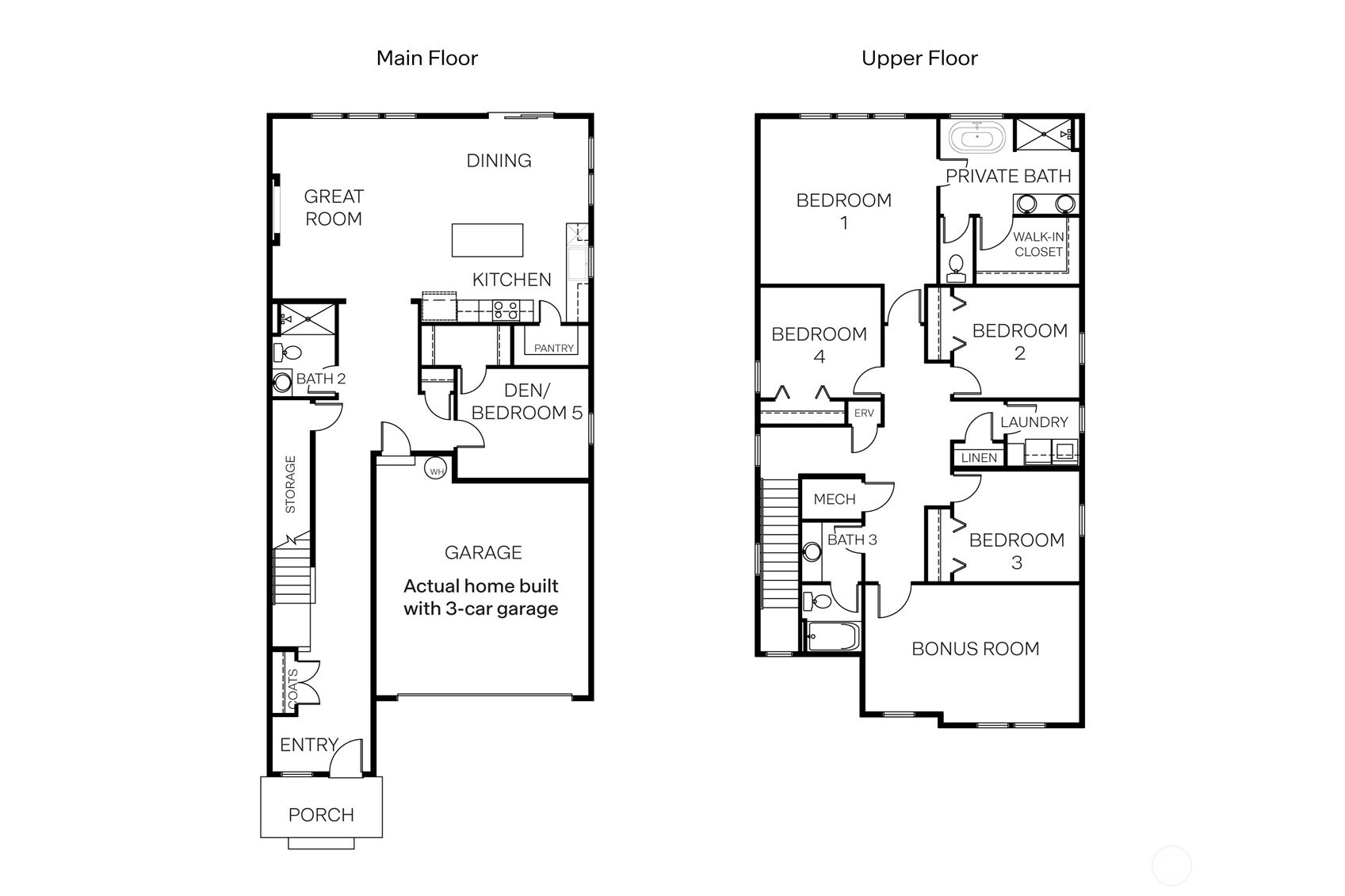
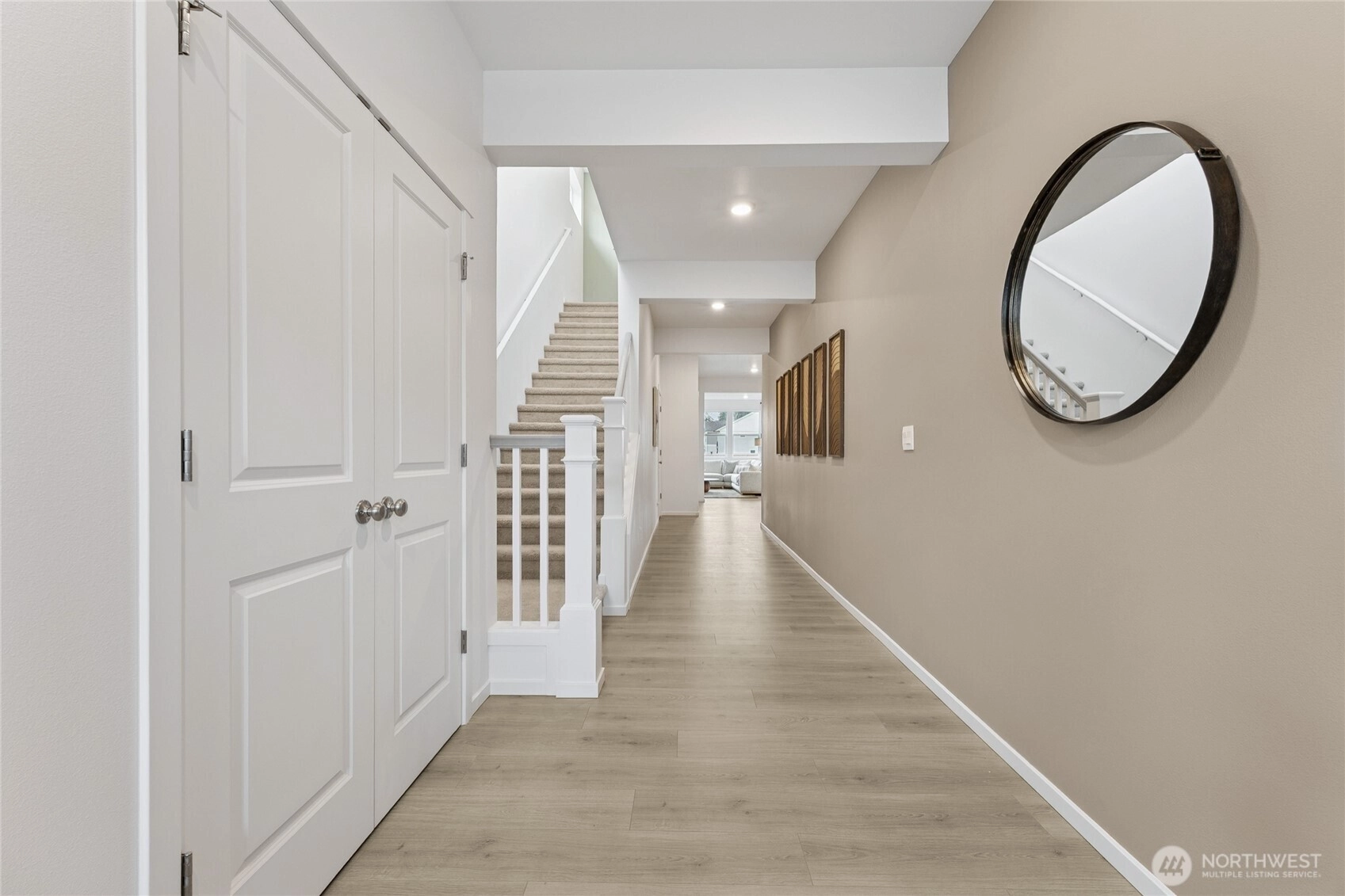
For Sale
32 Days Online
$734,995
5 BR
2.75 BA
2,820 SQFT
 NWMLS #2471281.
Jen Yutuc,
D.R. Horton
NWMLS #2471281.
Jen Yutuc,
D.R. Horton
OPEN Mon 10am-5pm & Tue 10am-5pm
Scarlett's Landing
DR Horton
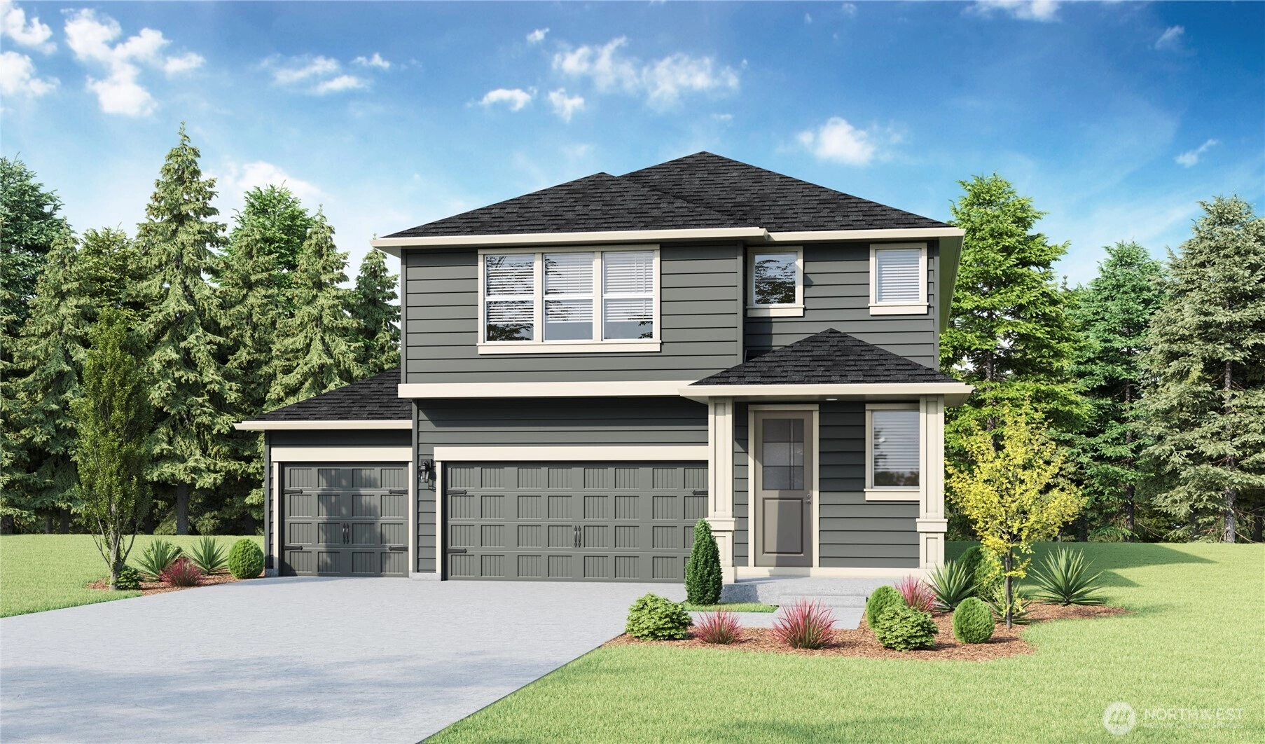
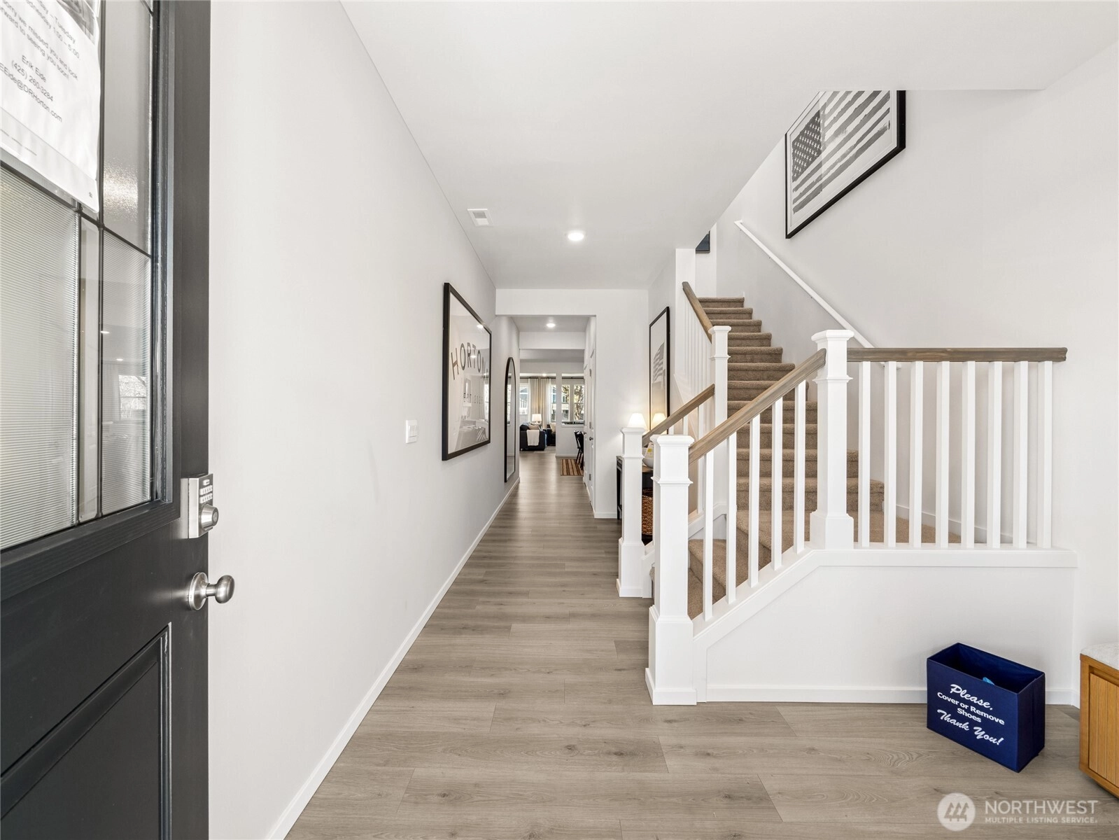
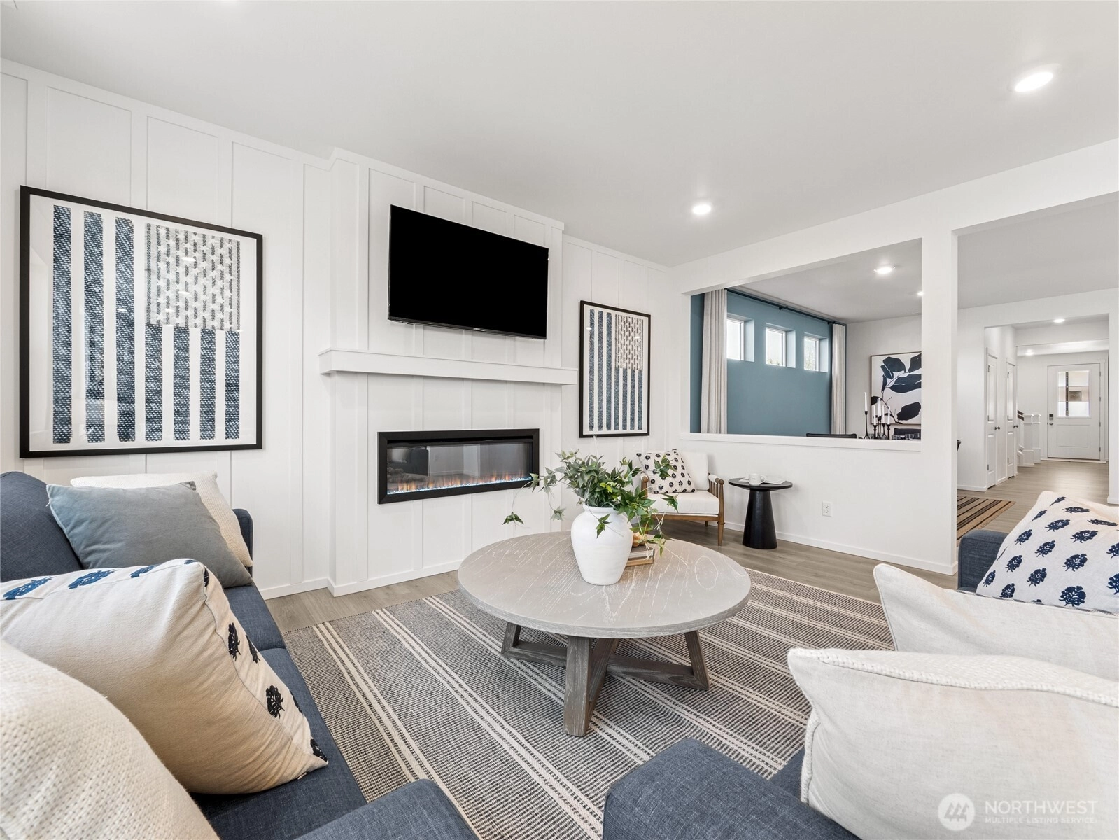
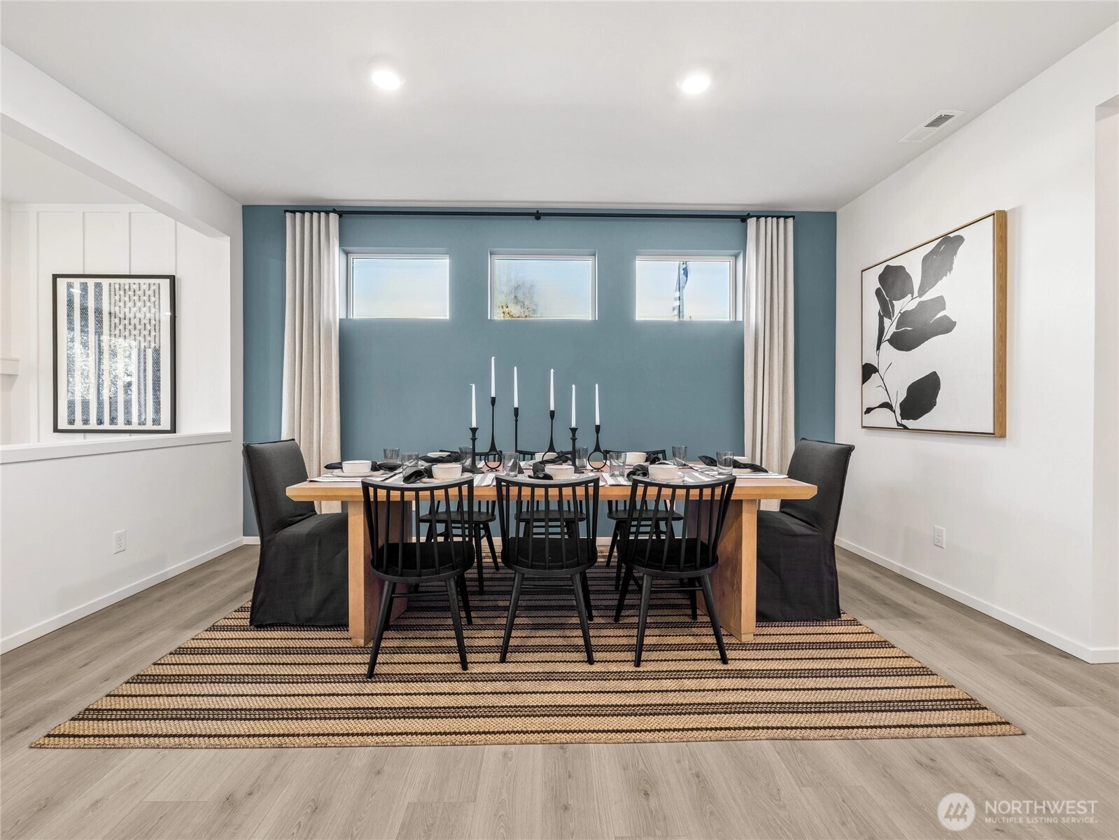
For Sale
32 Days Online
$749,995
5 BR
2.75 BA
3,002 SQFT
 NWMLS #2470915.
Jen Yutuc,
D.R. Horton
NWMLS #2470915.
Jen Yutuc,
D.R. Horton
OPEN Mon 10am-5pm & Tue 10am-5pm
Sleater Crossing
DR Horton
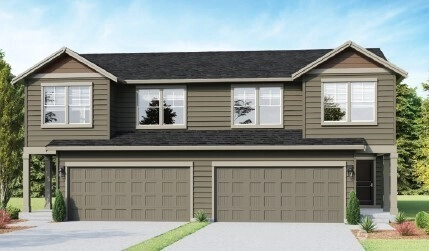
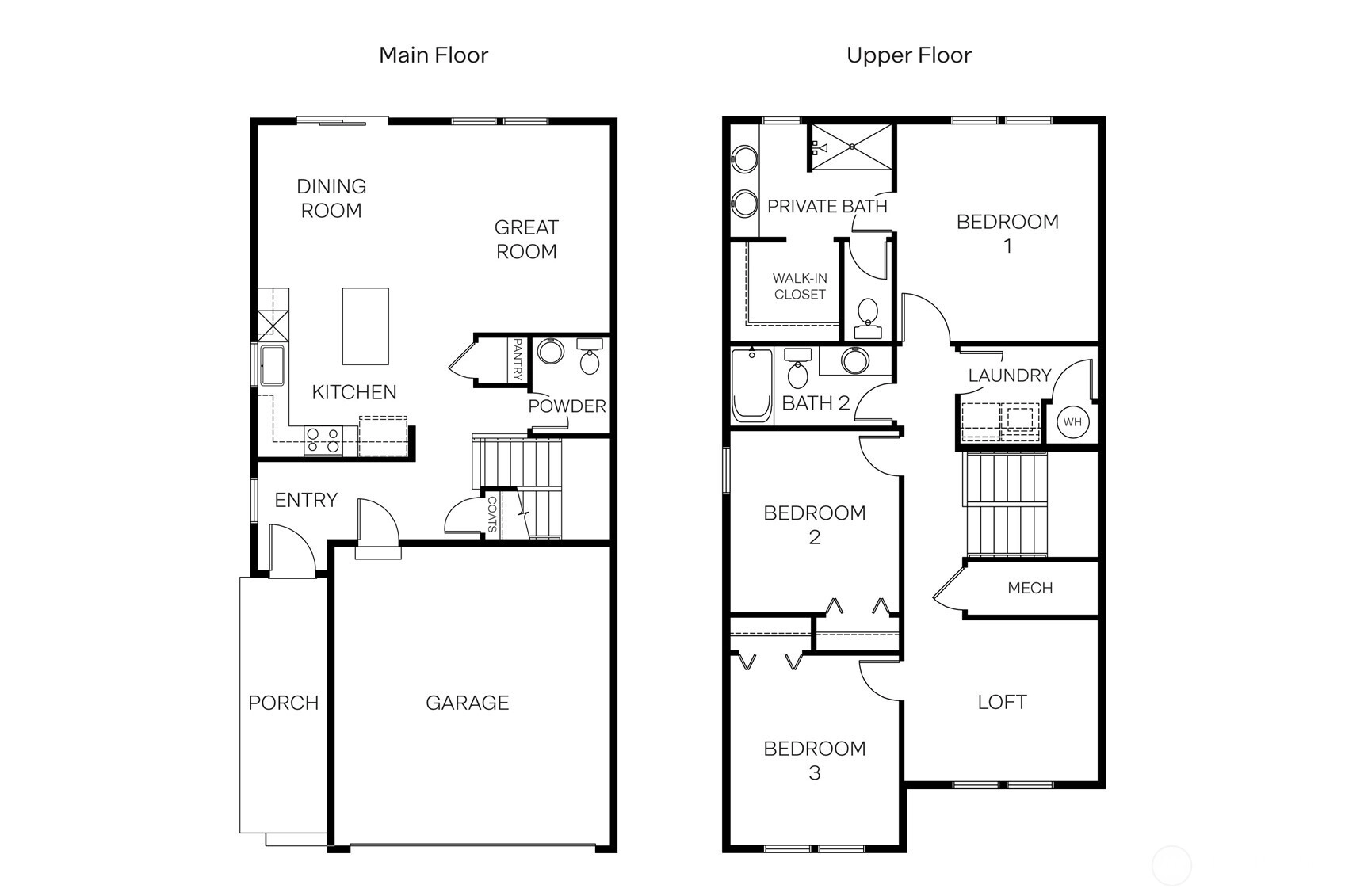
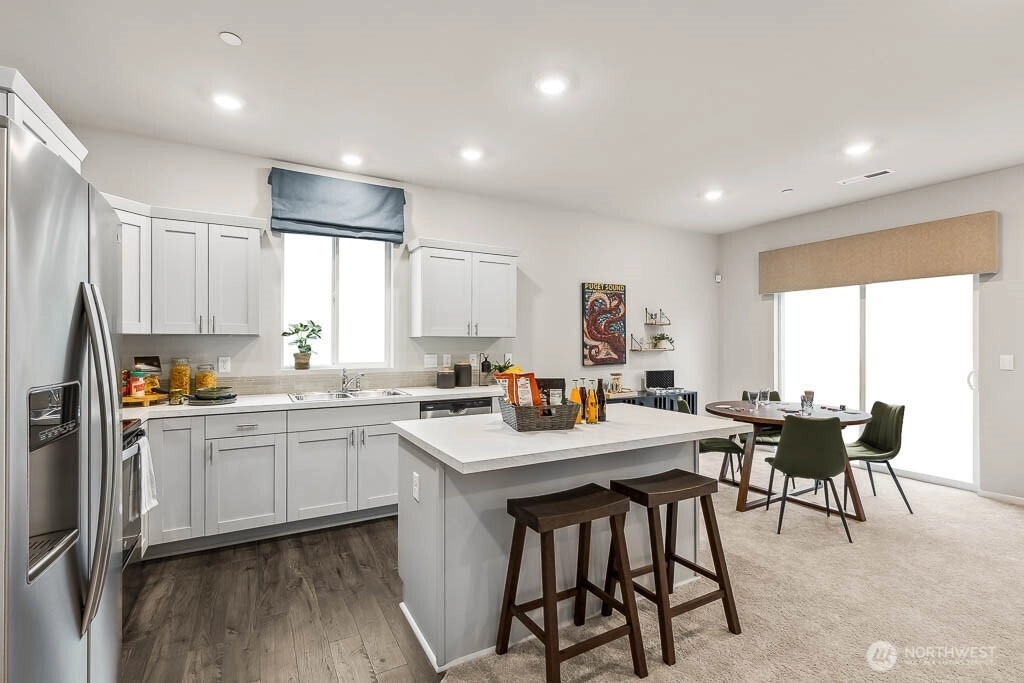
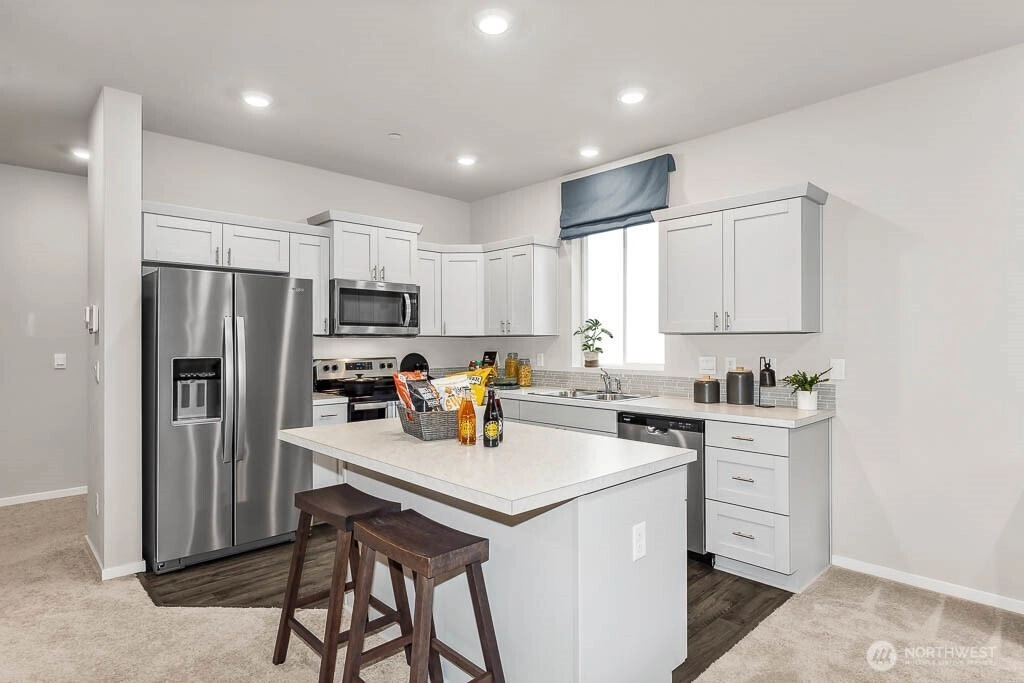
For Sale
19 Days Online
$529,995
3 BR
2.5 BA
1,679 SQFT
 NWMLS #2476727.
Eldorado Gjikondi,
D.R. Horton
NWMLS #2476727.
Eldorado Gjikondi,
D.R. Horton
OPEN Mon 10am-5pm & Tue 10am-5pm
Sleater Crossing
DR Horton
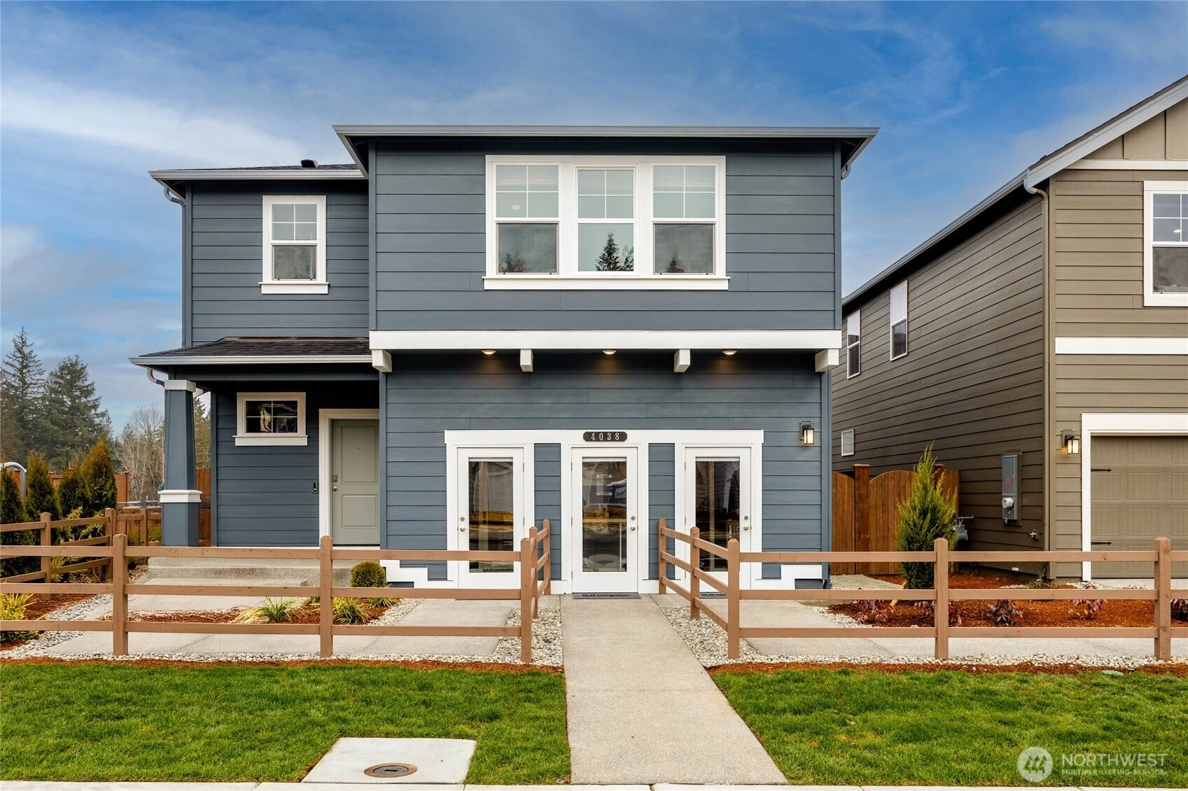
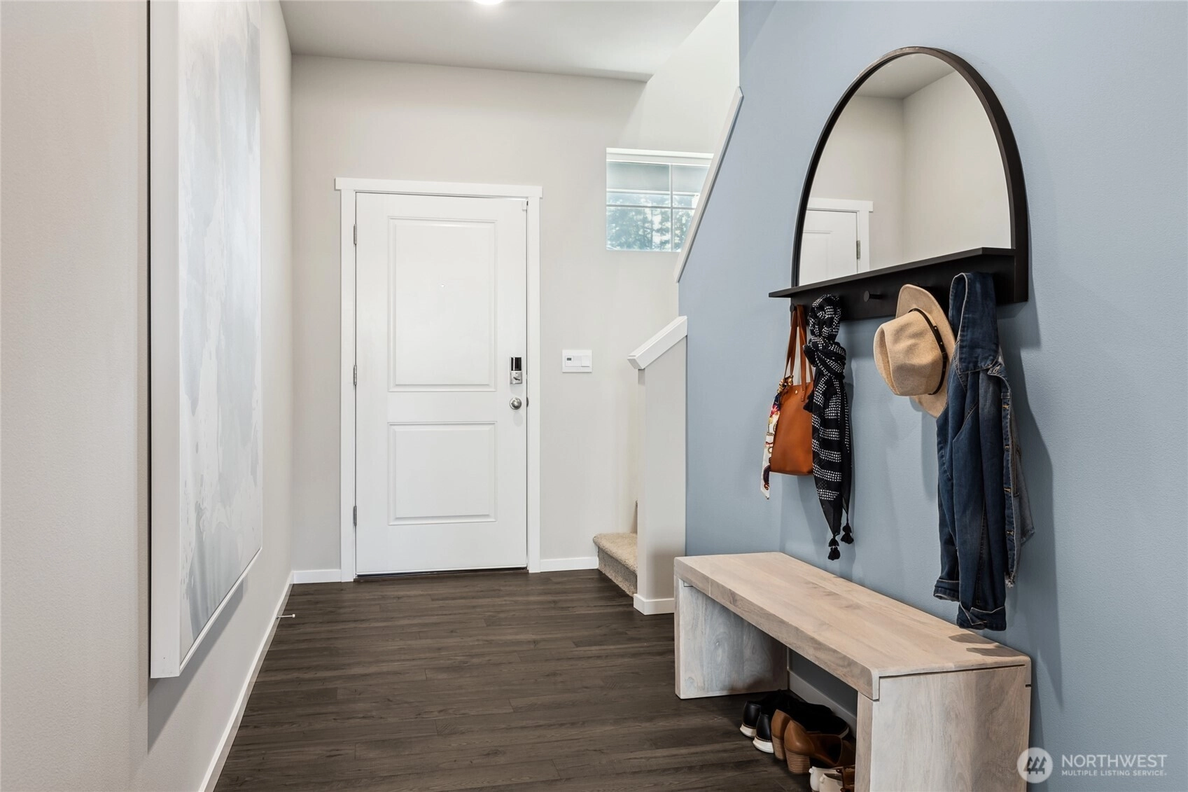
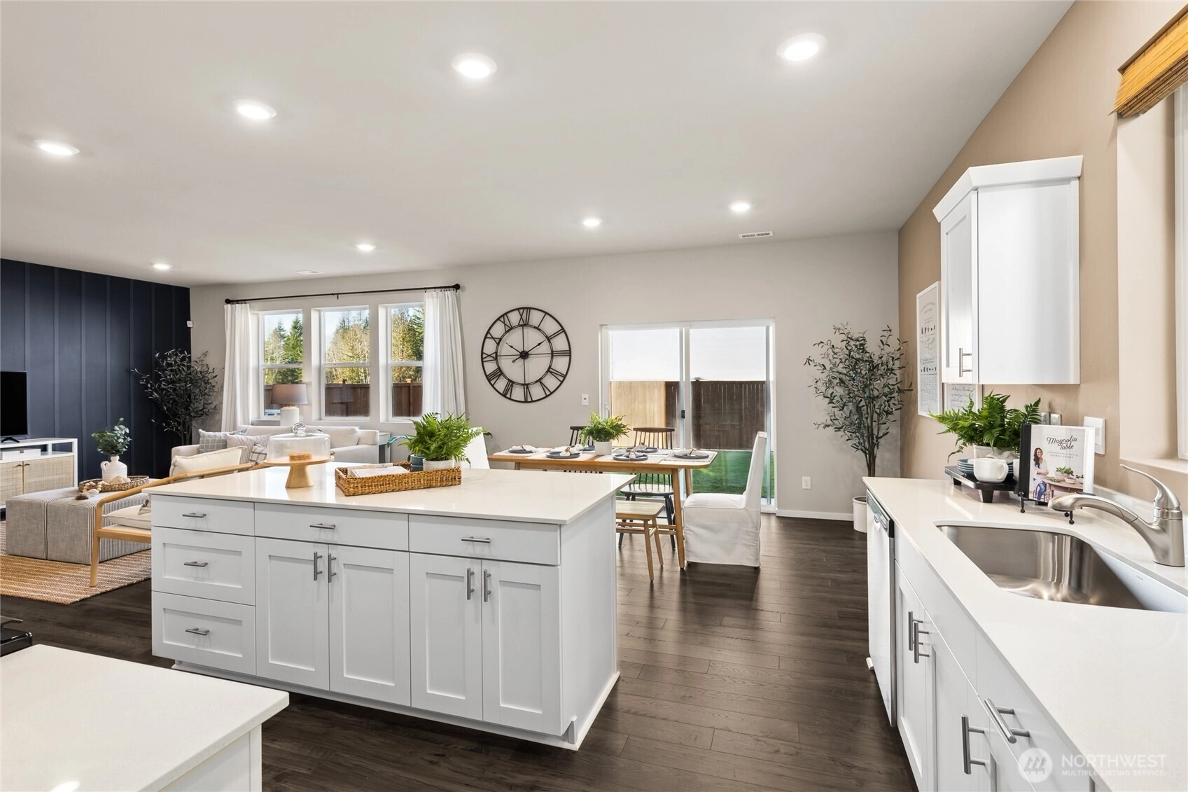
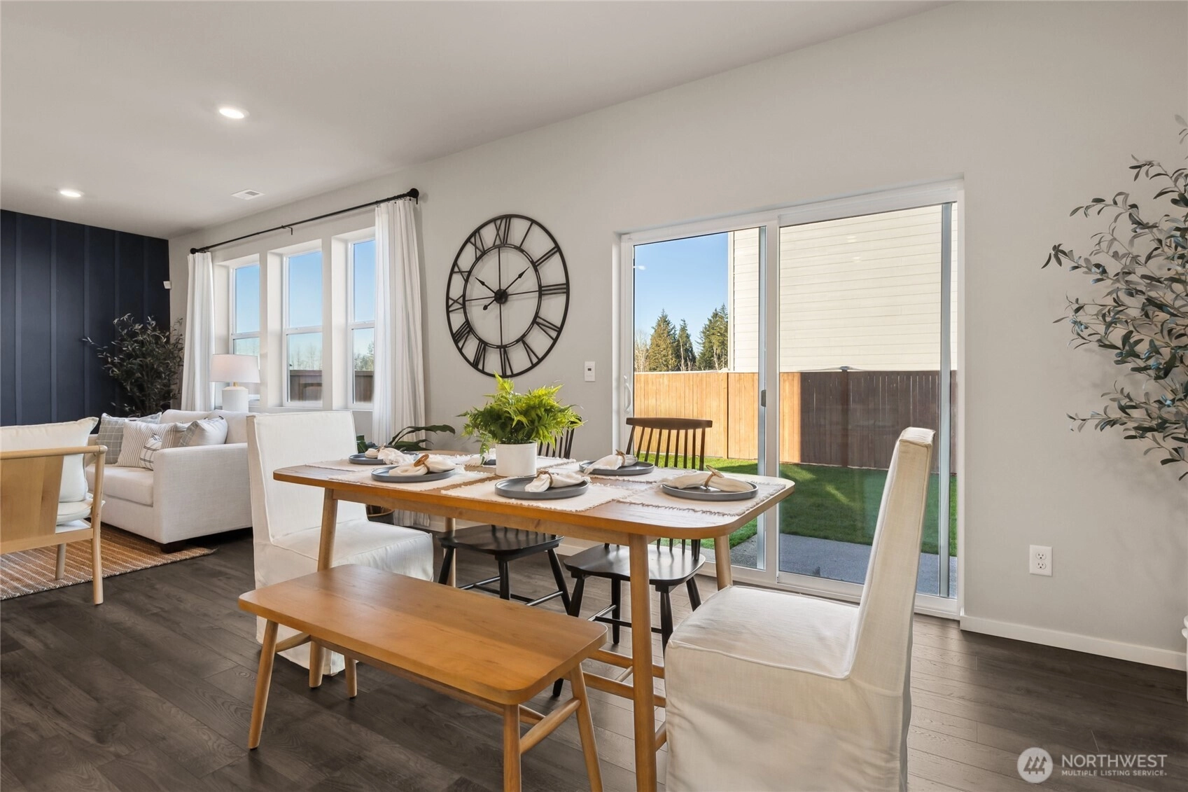
For Sale
19 Days Online
$624,995
4 BR
2.5 BA
2,251 SQFT
 NWMLS #2476709.
Justin Sanner,
D.R. Horton
NWMLS #2476709.
Justin Sanner,
D.R. Horton
OPEN Mon 10am-5pm & Tue 10am-5pm
Sleater Crossing
DR Horton
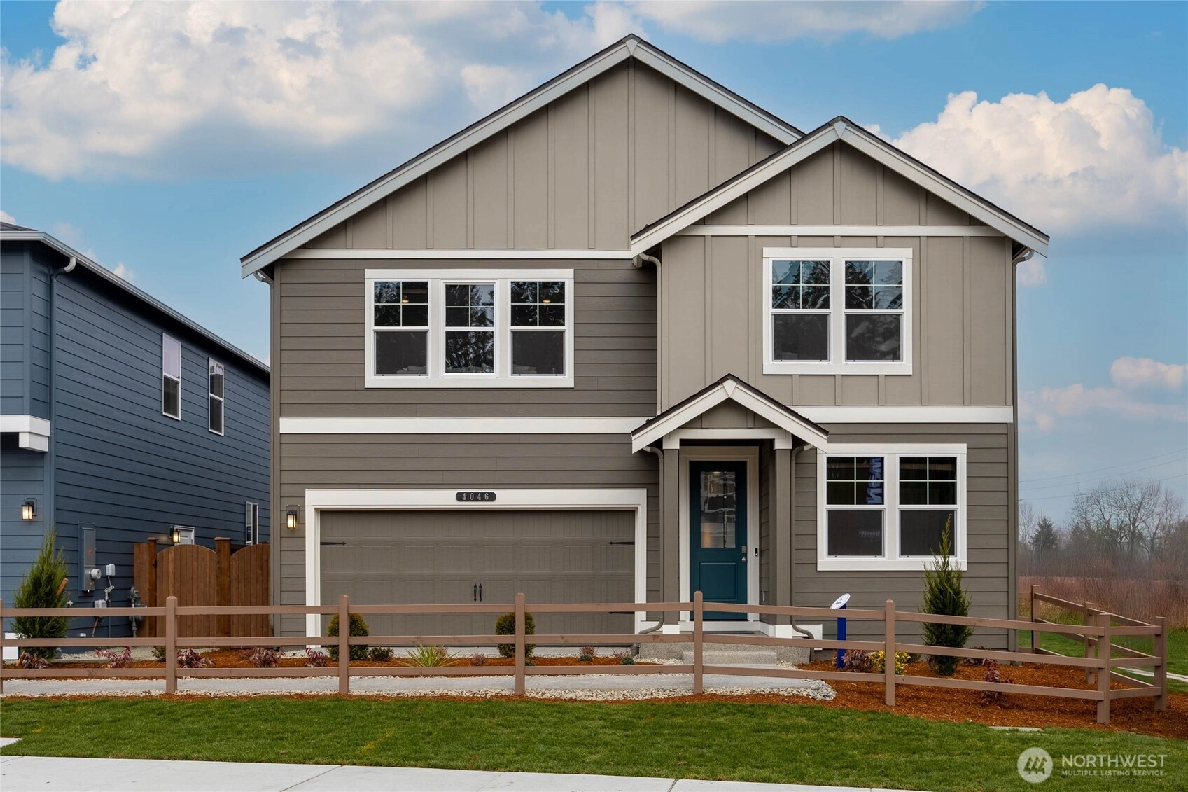
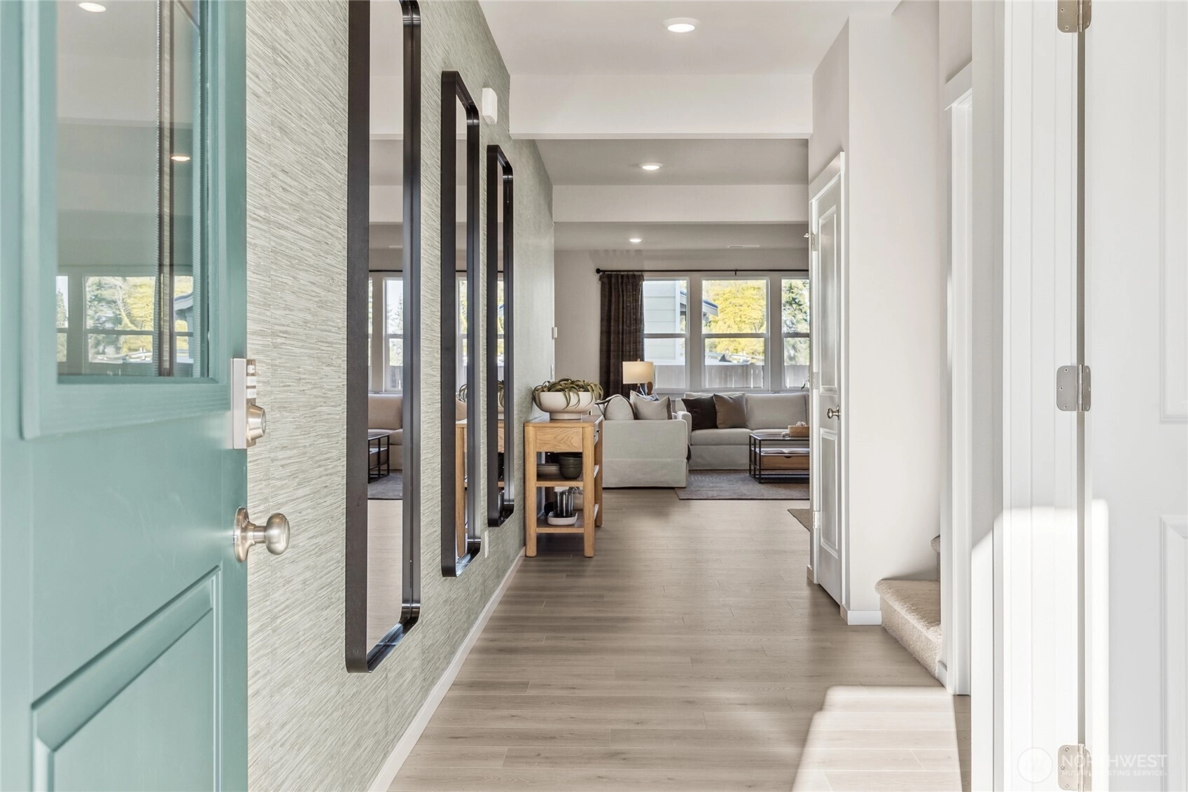
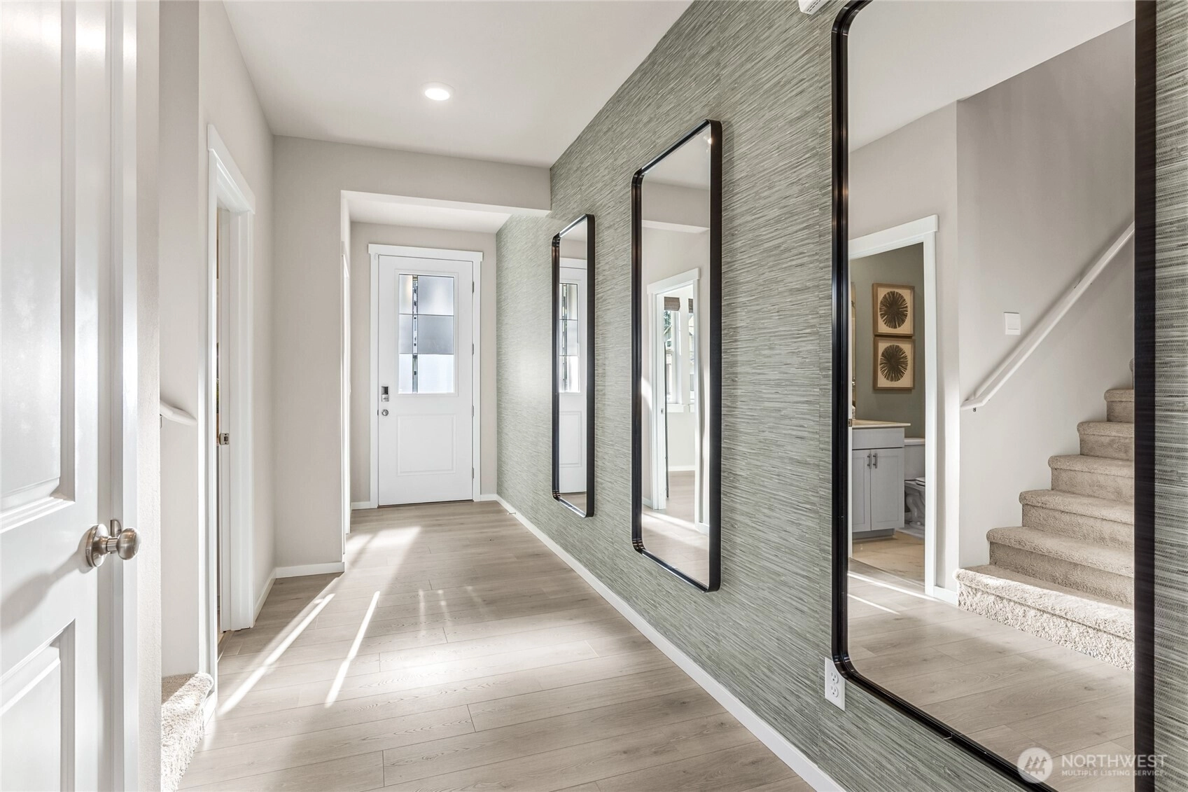
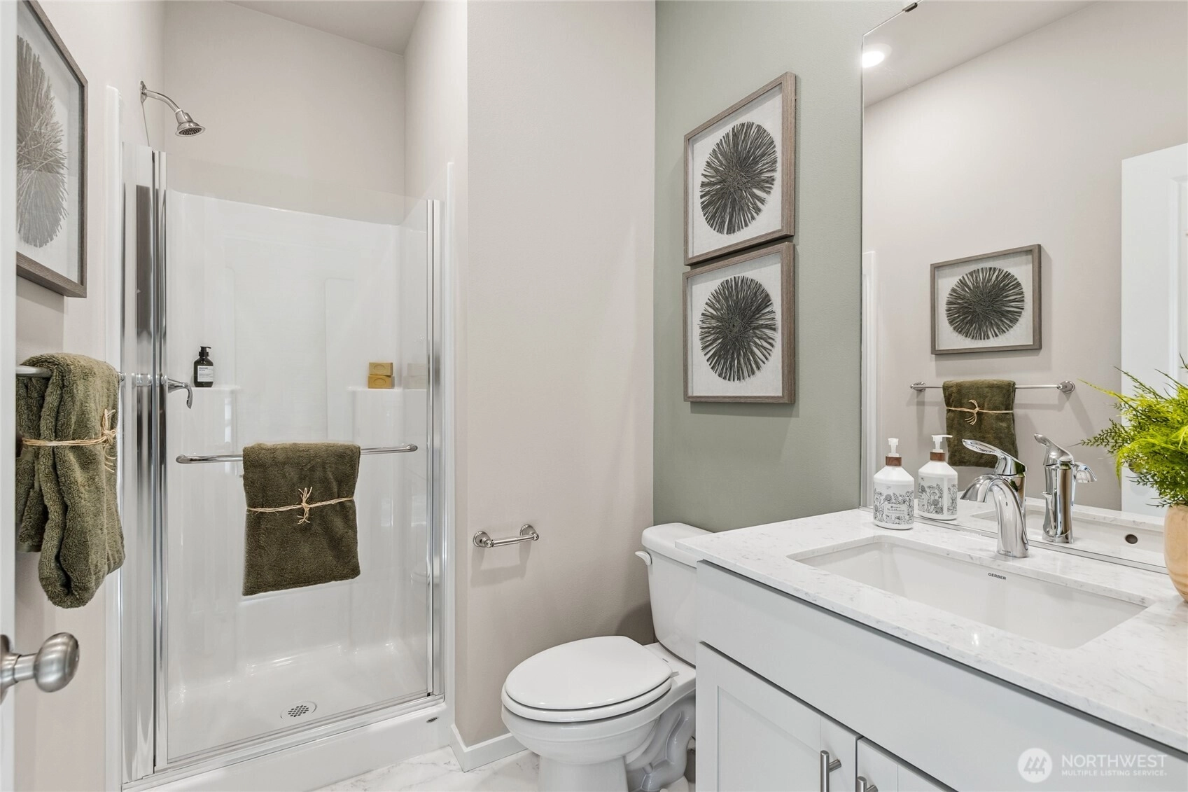
For Sale
19 Days Online
$739,995
5 BR
2.75 BA
2,985 SQFT
 NWMLS #2476712.
Justin Sanner,
D.R. Horton
NWMLS #2476712.
Justin Sanner,
D.R. Horton
OPEN Mon 10am-5pm & Tue 10am-5pm
Sleater Crossing
DR Horton
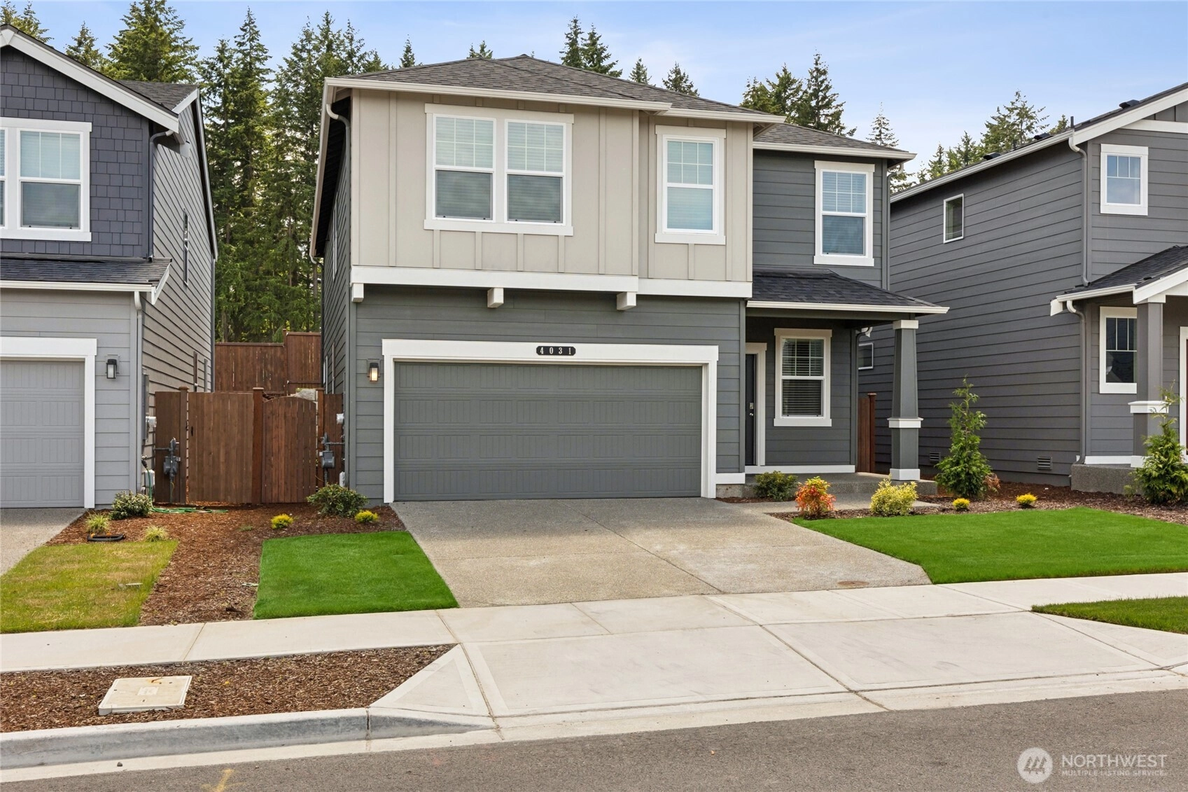
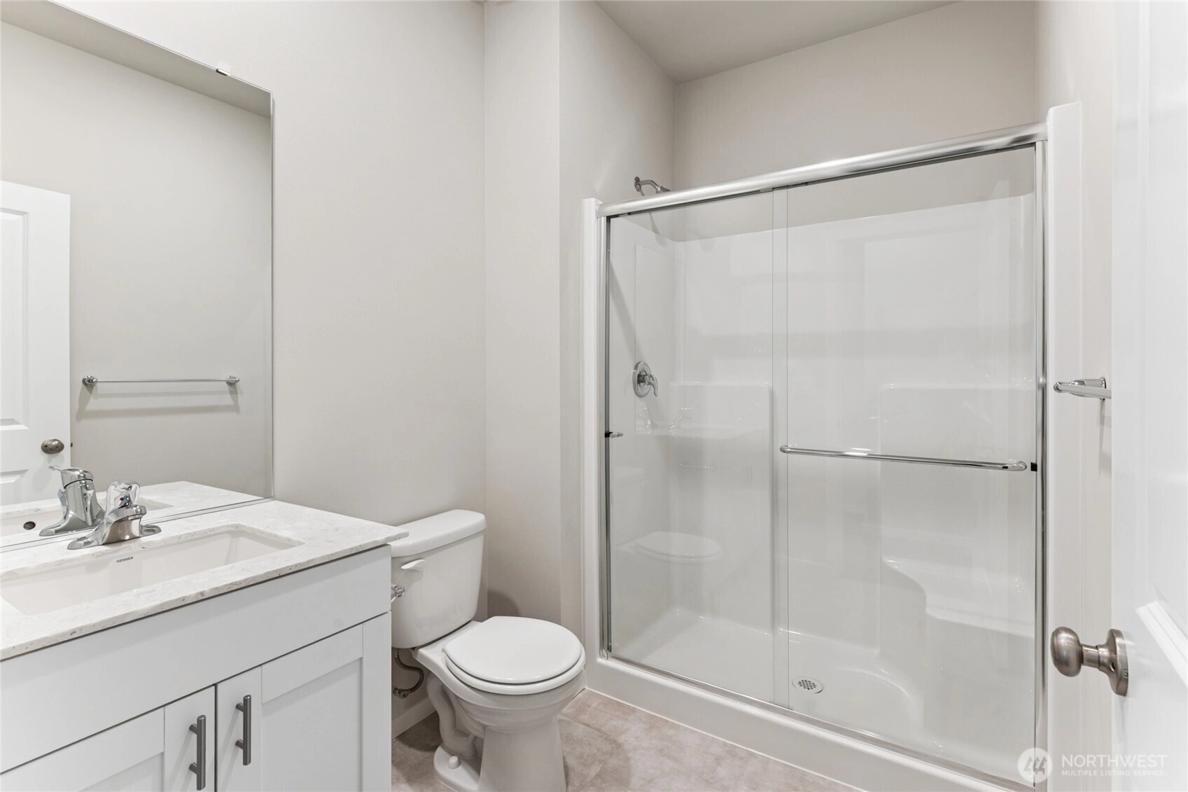
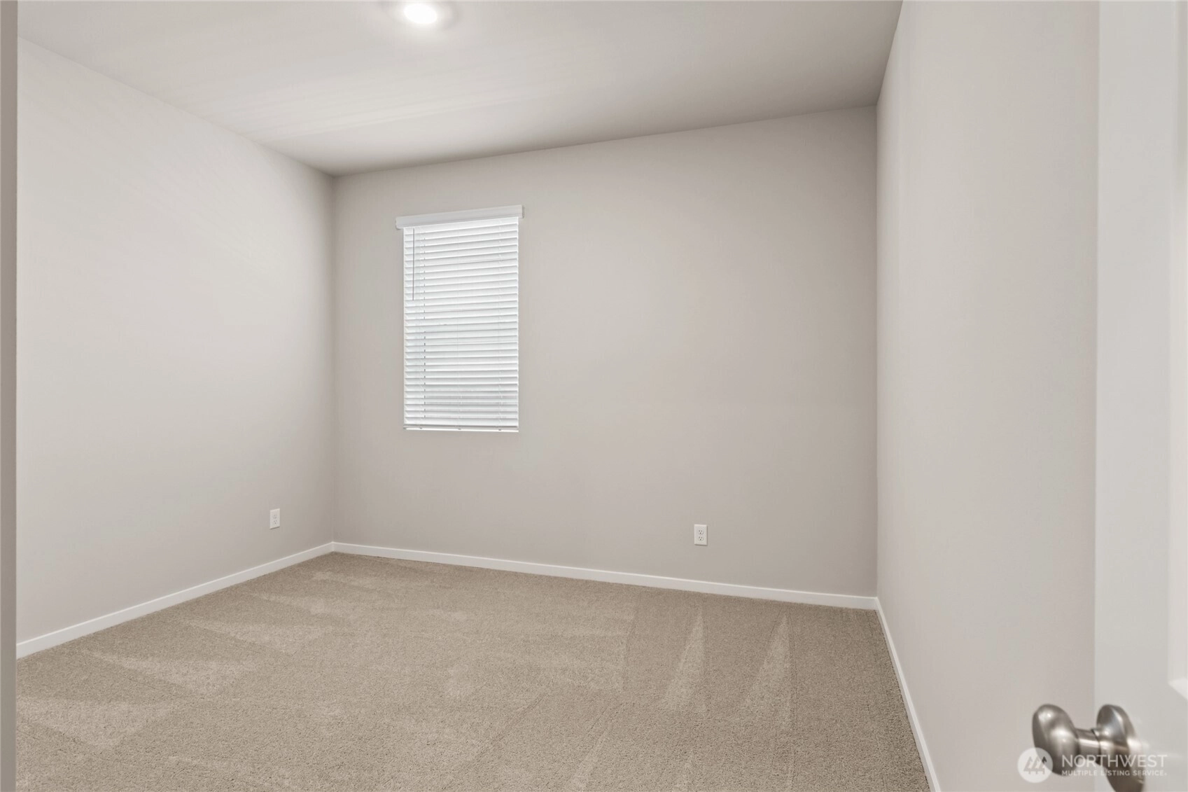
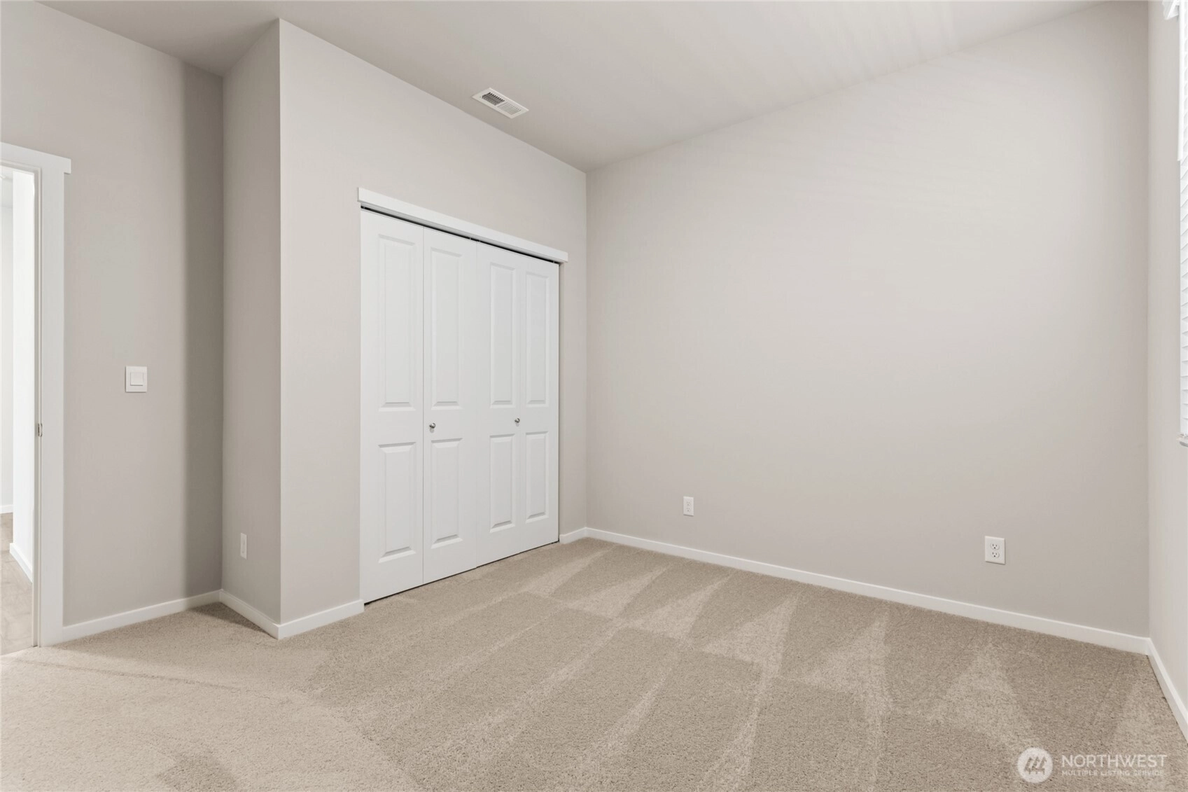
For Sale
19 Days Online
$674,995
5 BR
2.5 BA
2,770 SQFT
 NWMLS #2476710.
Eldorado Gjikondi,
D.R. Horton
NWMLS #2476710.
Eldorado Gjikondi,
D.R. Horton
OPEN Mon 10am-5pm & Tue 10am-5pm
Sleater Crossing
DR Horton
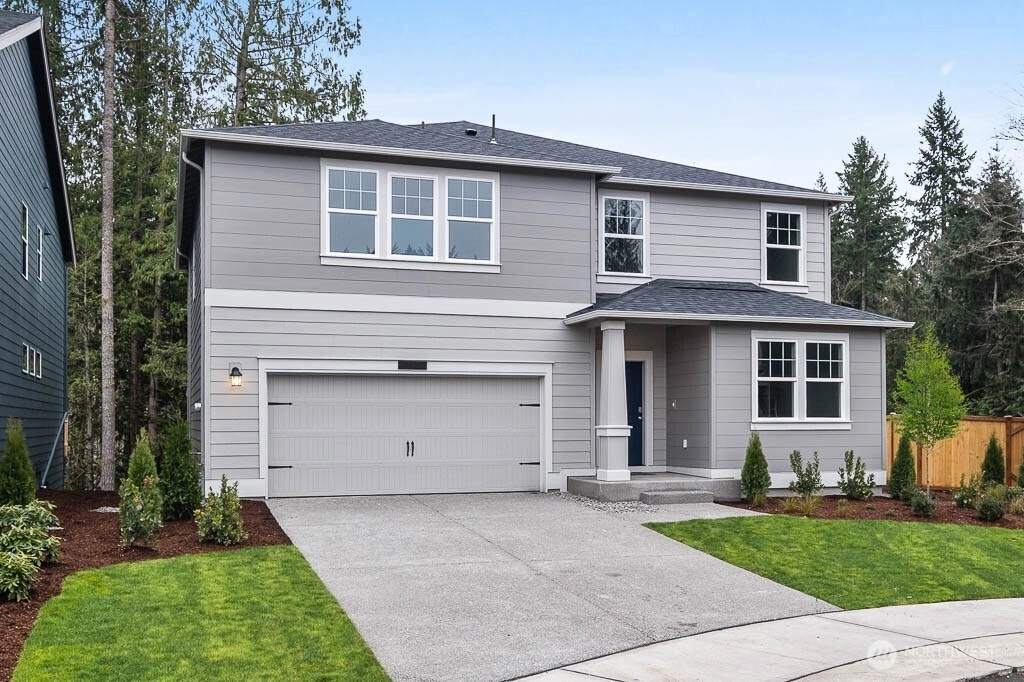
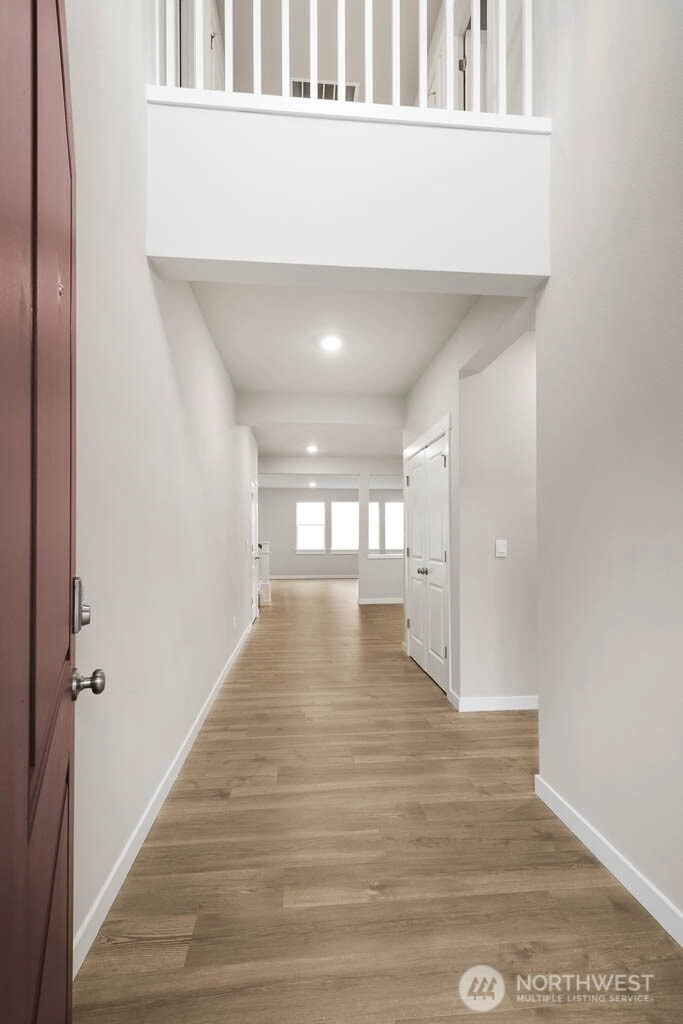
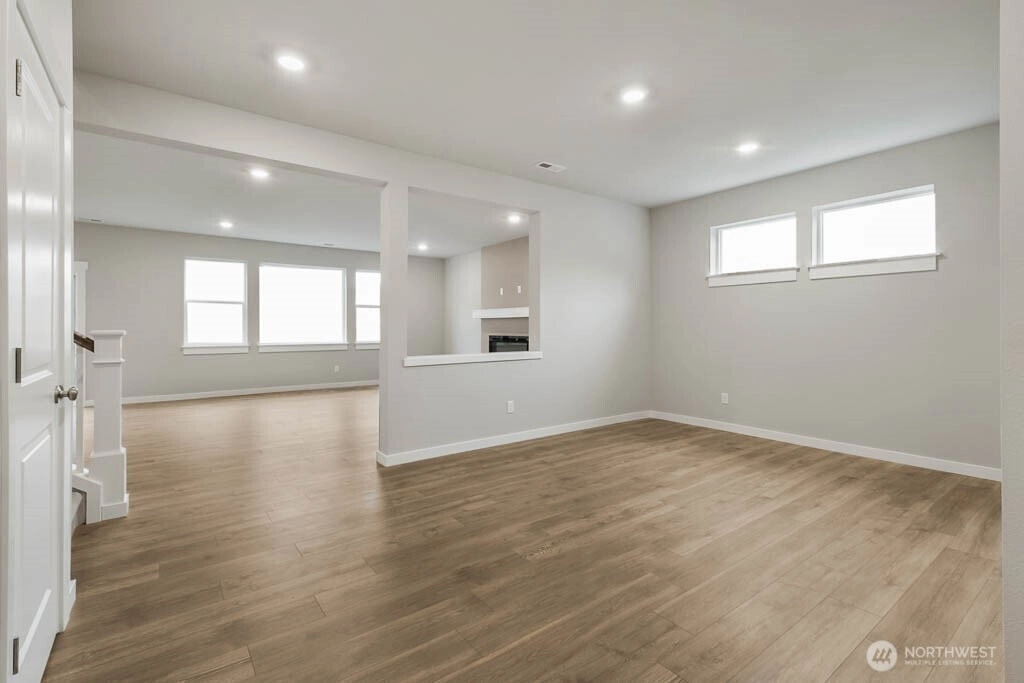
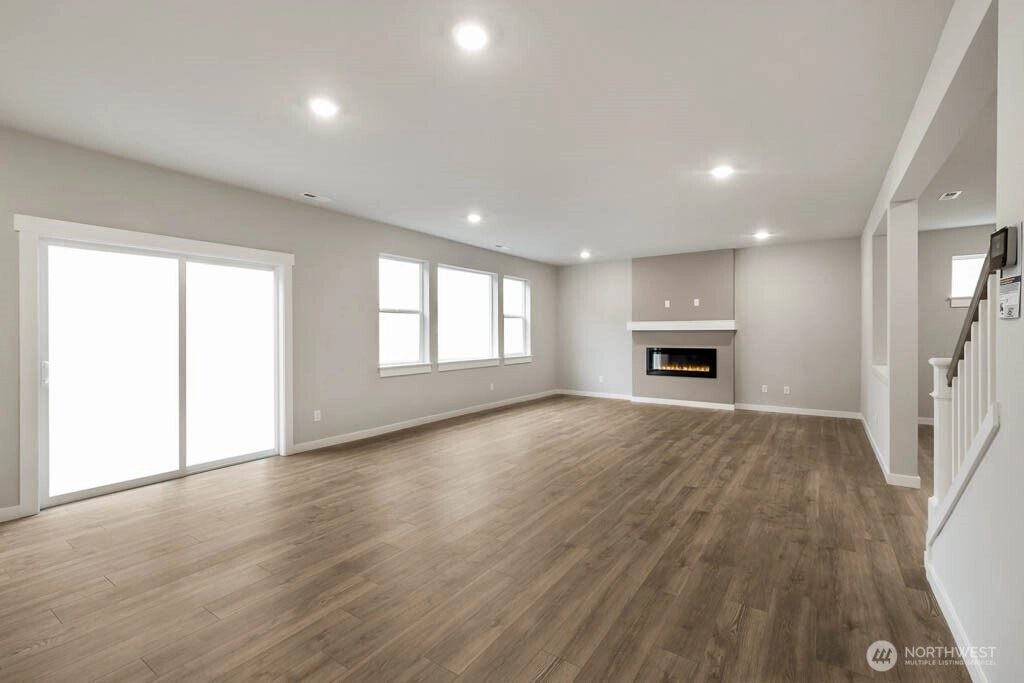
For Sale
23 Days Online
▼ Reduced $10K
$724,995
6 BR
2.75 BA
3,259 SQFT
 NWMLS #2475390.
Eldorado Gjikondi,
D.R. Horton
NWMLS #2475390.
Eldorado Gjikondi,
D.R. Horton
OPEN Mon 10am-5pm & Tue 10am-5pm
Sleater Crossing
DR Horton
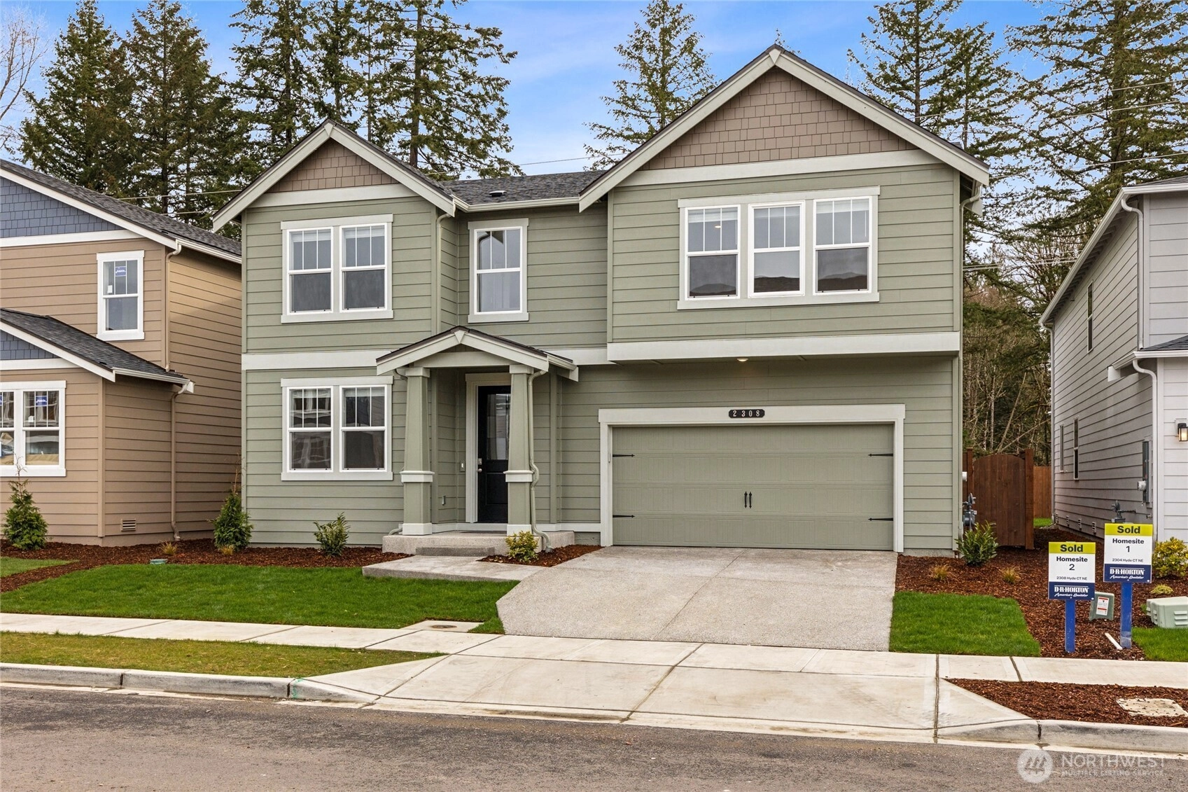
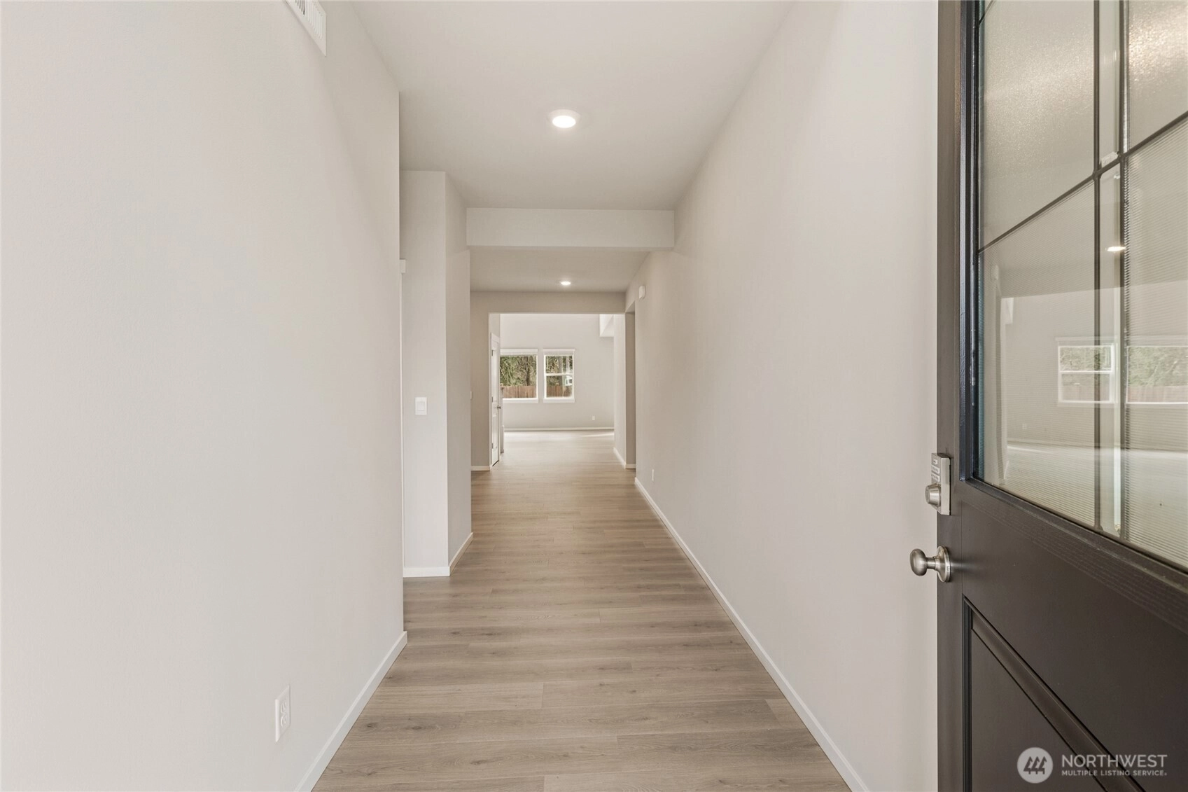
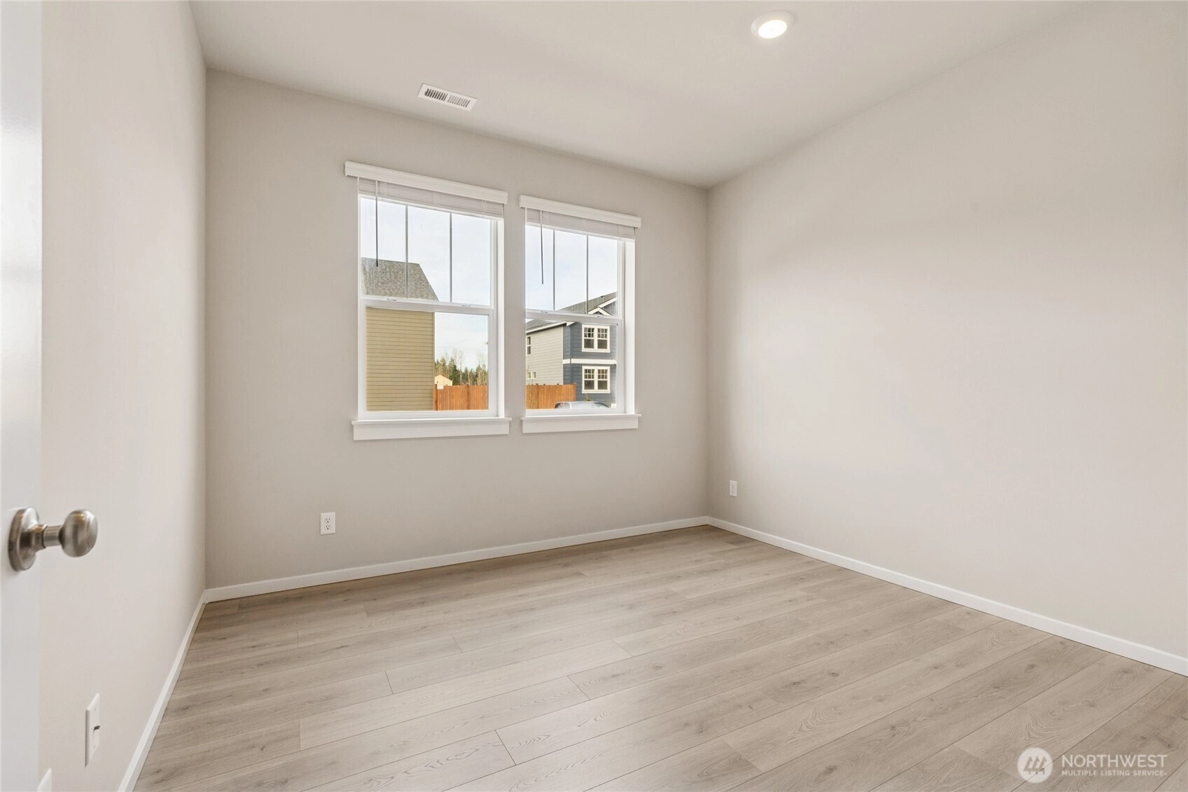
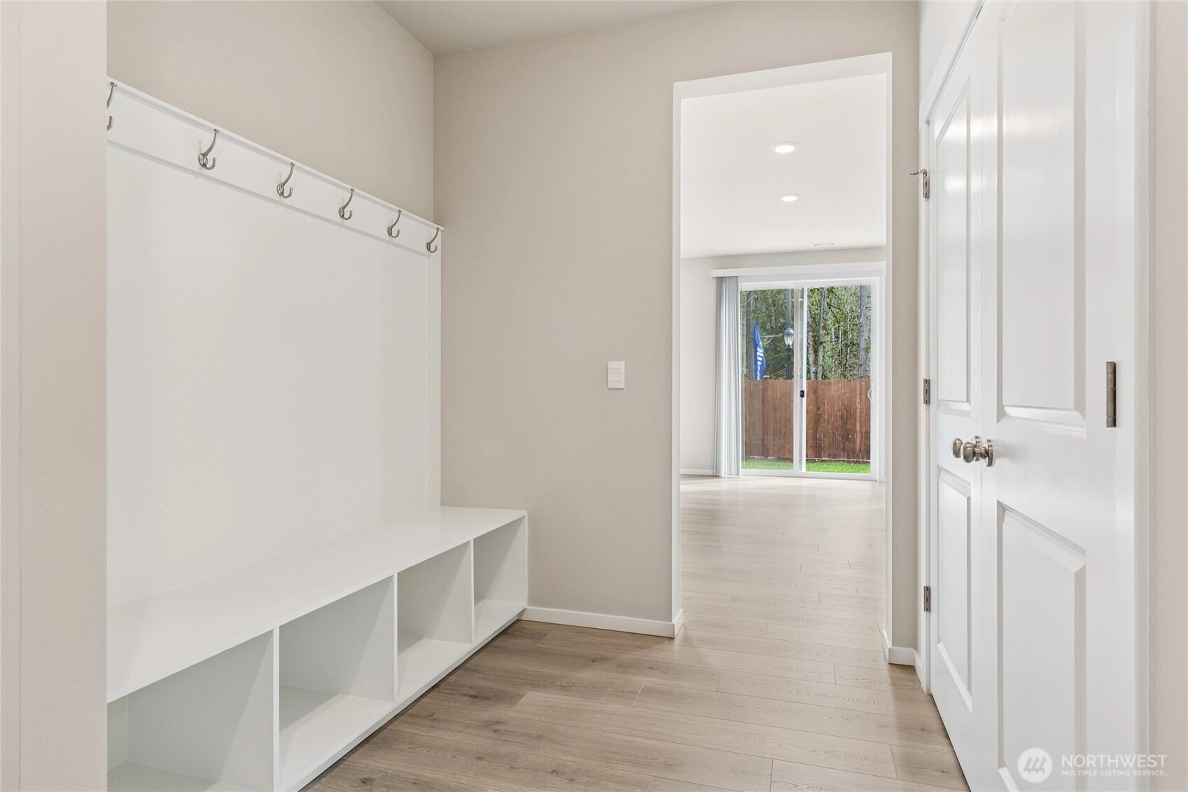
For Sale
23 Days Online
$784,995
4 BR
2.75 BA
3,408 SQFT
 NWMLS #2475393.
Justin Sanner,
D.R. Horton
NWMLS #2475393.
Justin Sanner,
D.R. Horton
OPEN Mon 10am-5pm & Tue 10am-5pm
Sleater Crossing
DR Horton
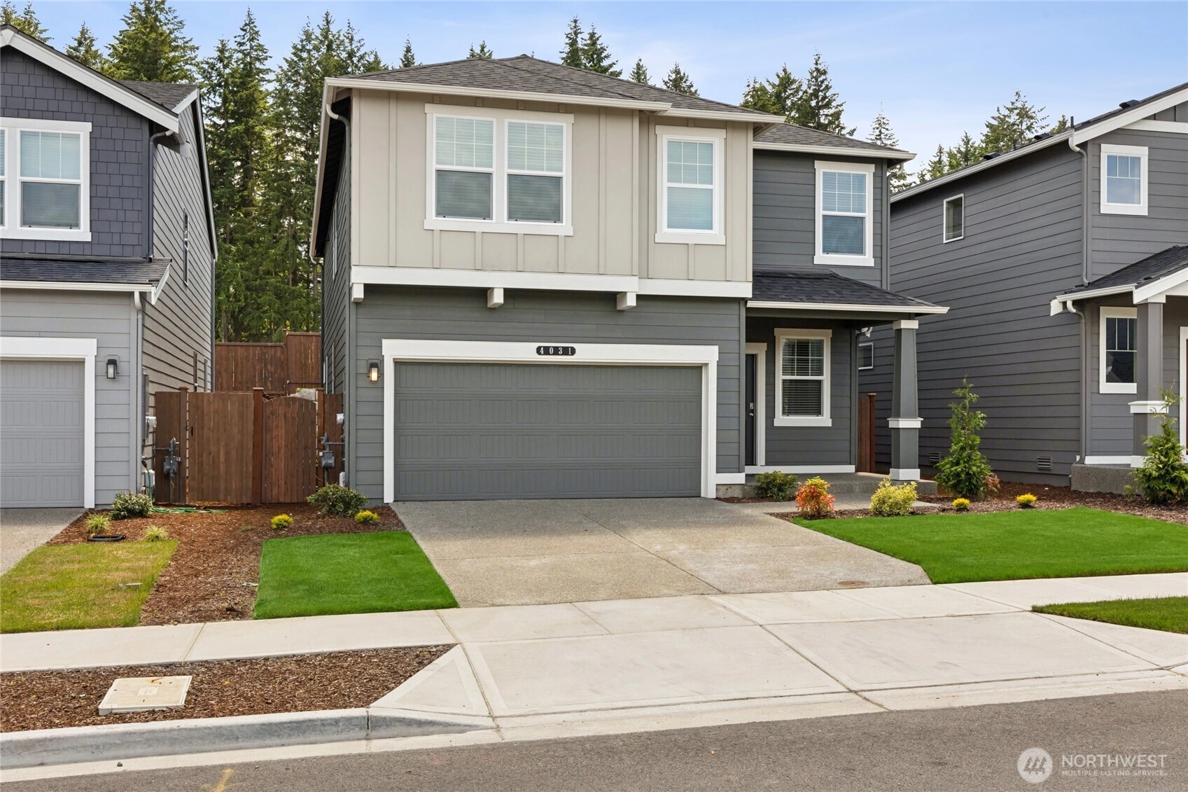
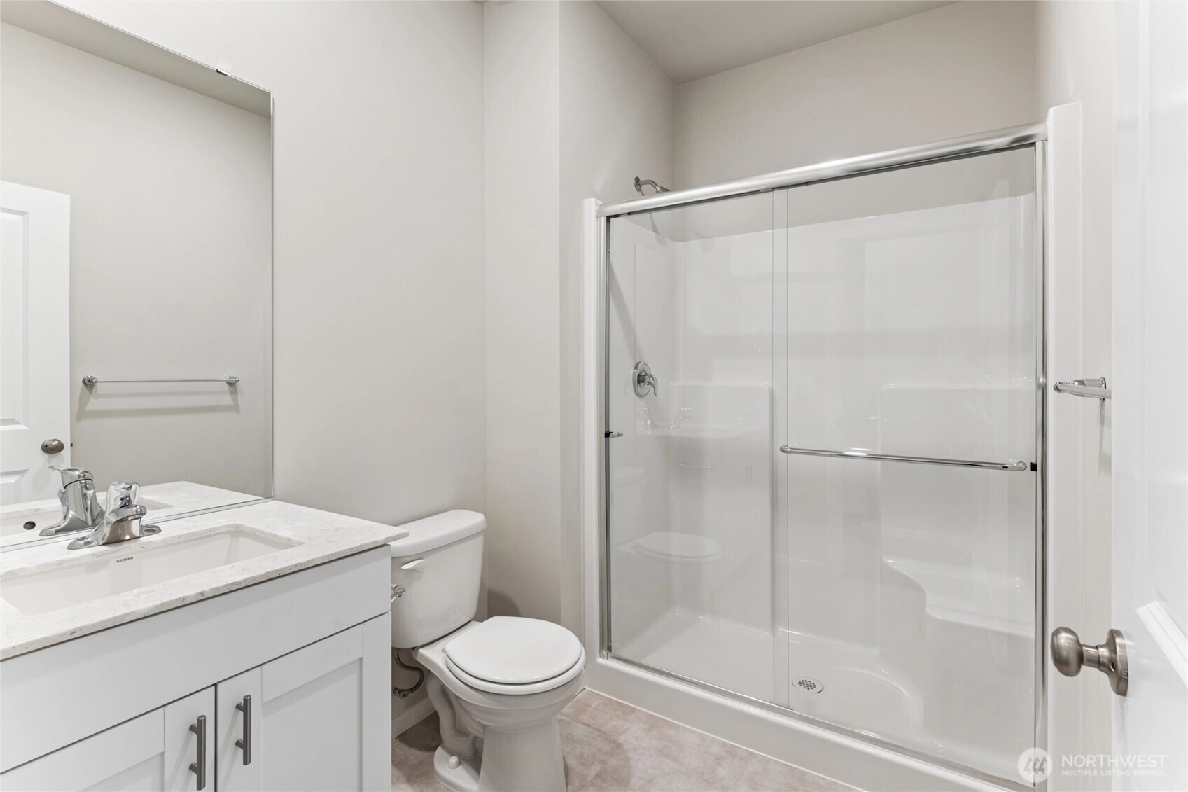
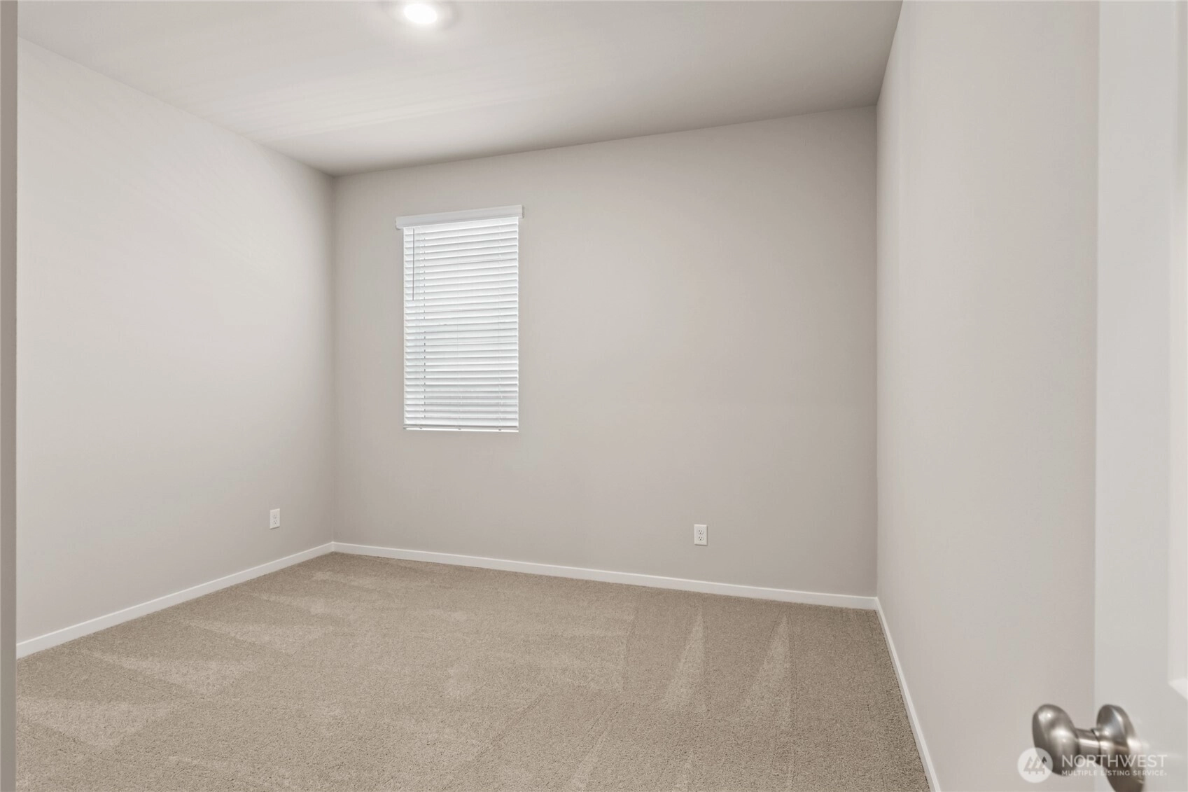
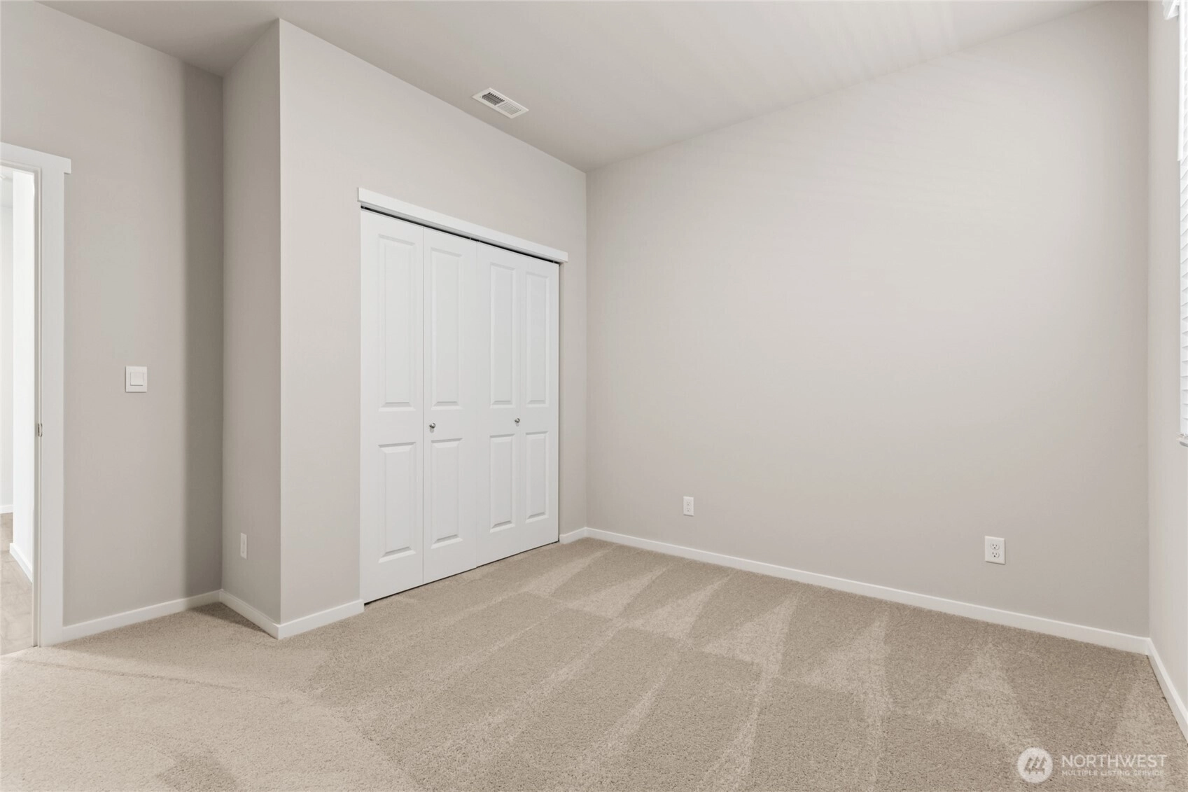
For Sale
23 Days Online
$659,995
5 BR
2.5 BA
2,770 SQFT
 NWMLS #2475388.
Eldorado Gjikondi,
D.R. Horton
NWMLS #2475388.
Eldorado Gjikondi,
D.R. Horton
OPEN Mon 10am-5pm & Tue 10am-5pm
Sleater Crossing
DR Horton
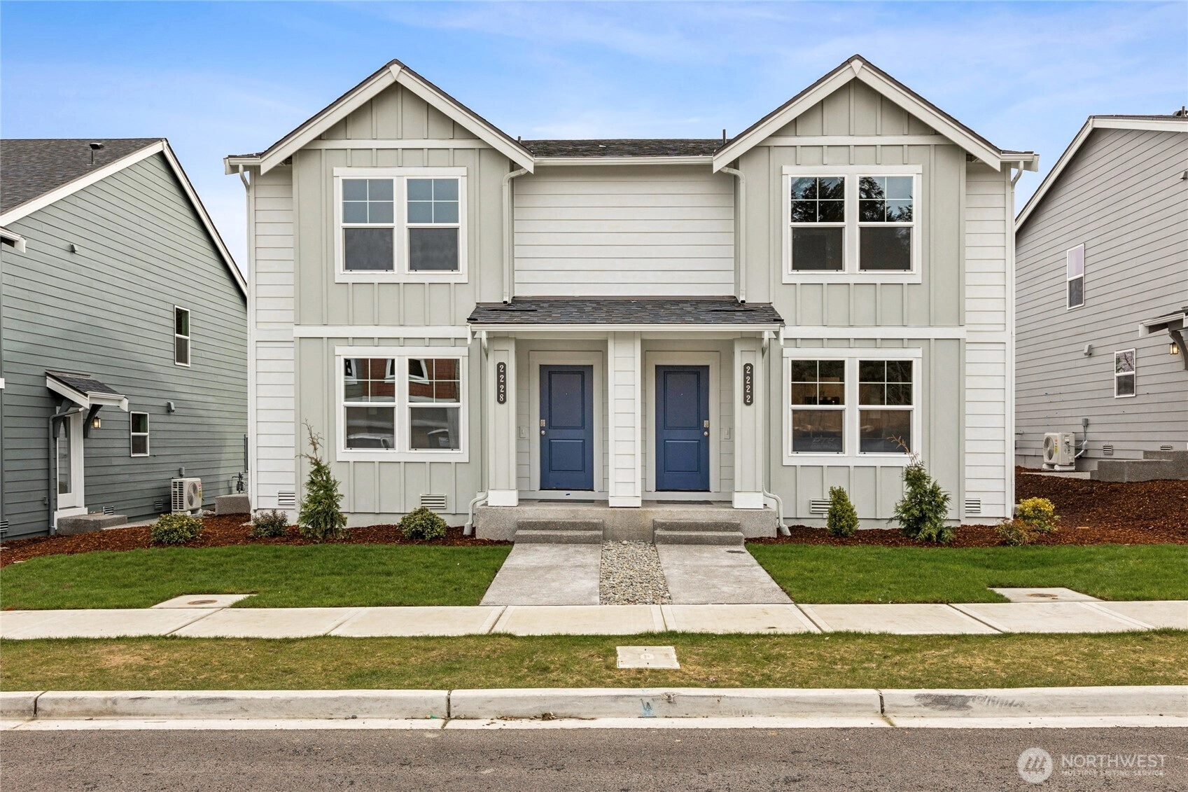
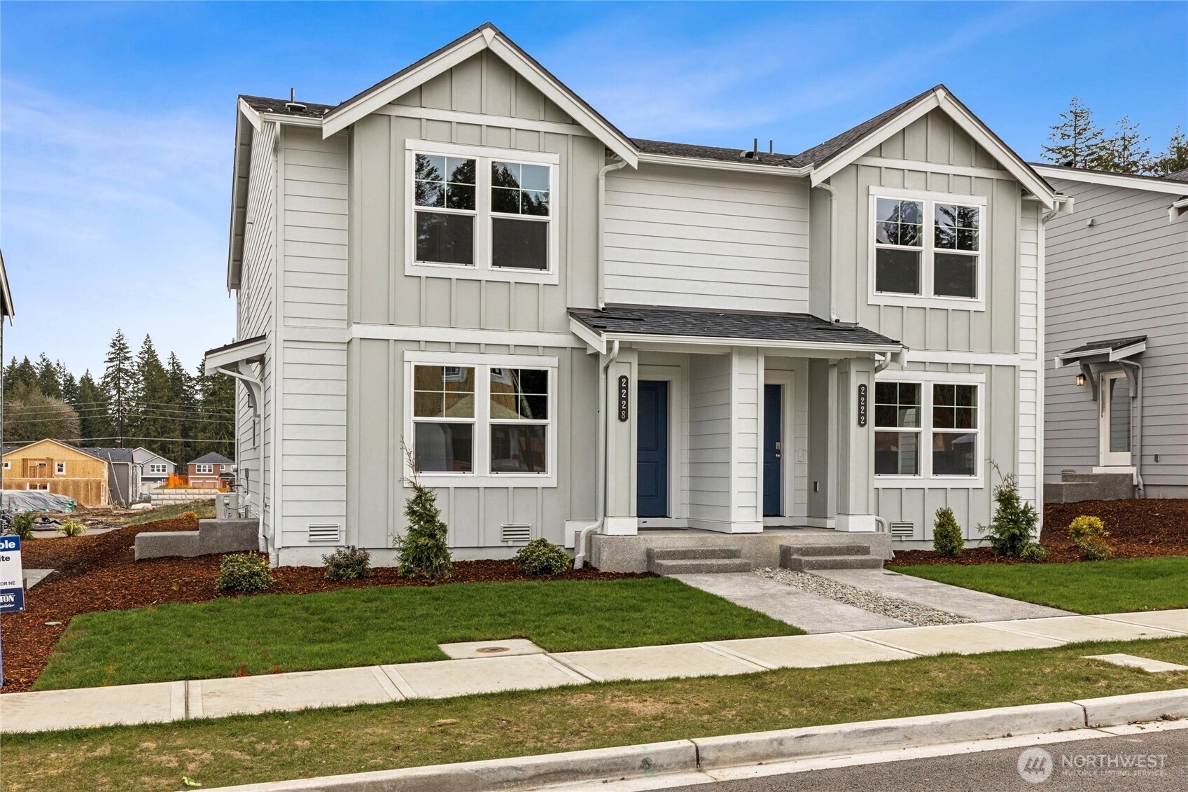
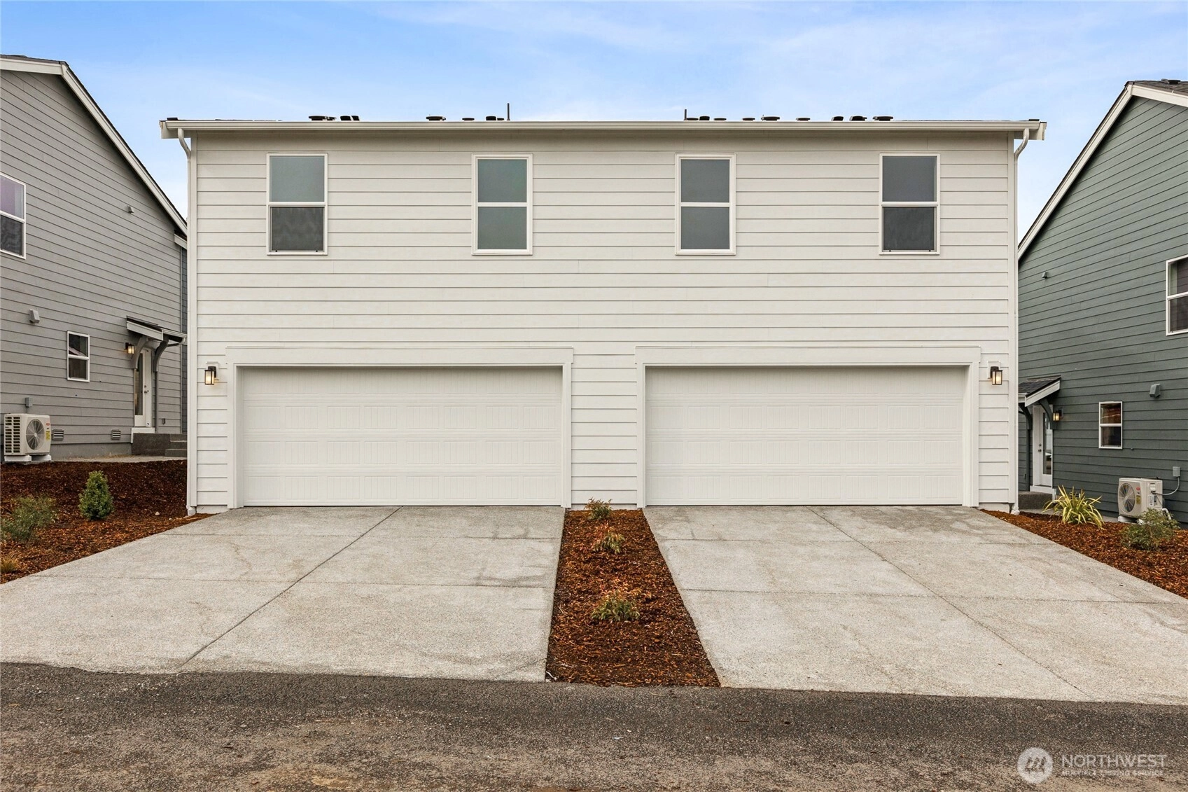
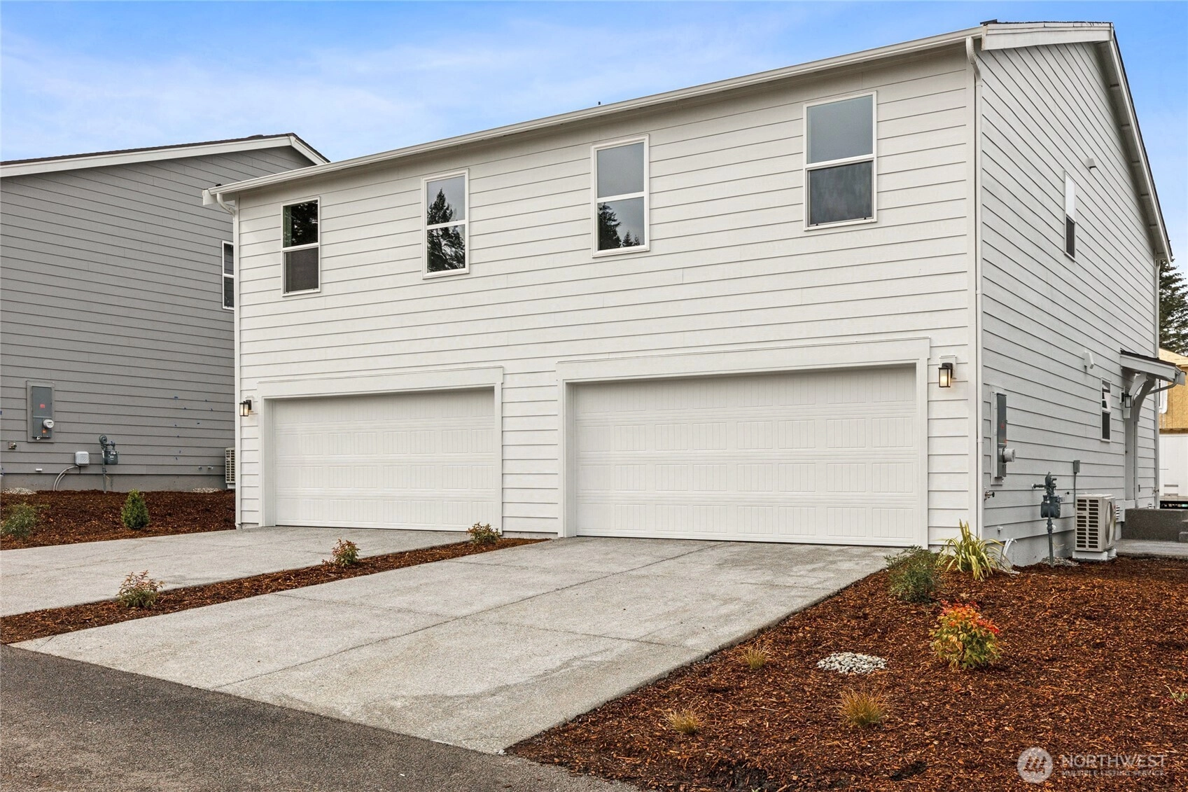
For Sale
24 Days Online
▼ Reduced $5K
$444,995
3 BR
2 BA
1,399 SQFT
 NWMLS #2455418.
Kevin Pier,
D.R. Horton
NWMLS #2455418.
Kevin Pier,
D.R. Horton
OPEN Mon 10am-5pm & Tue 10am-5pm
Sleater Crossing
DR Horton
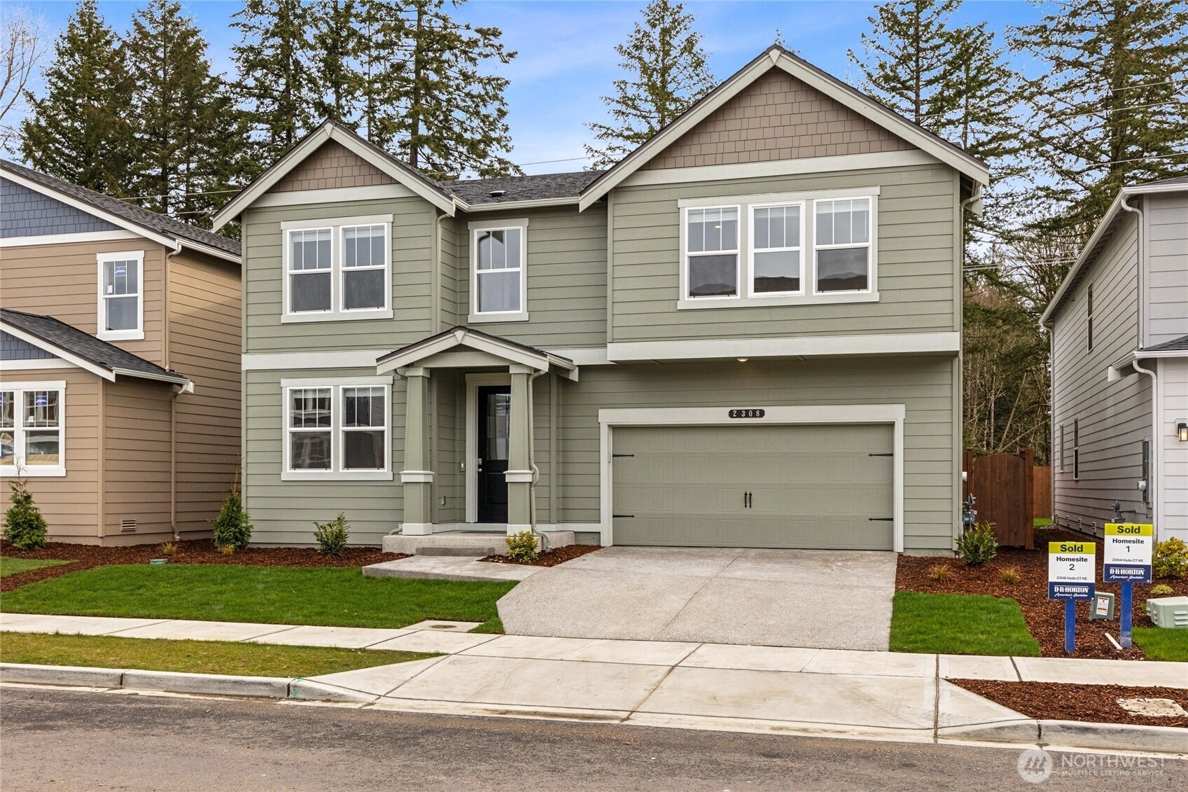
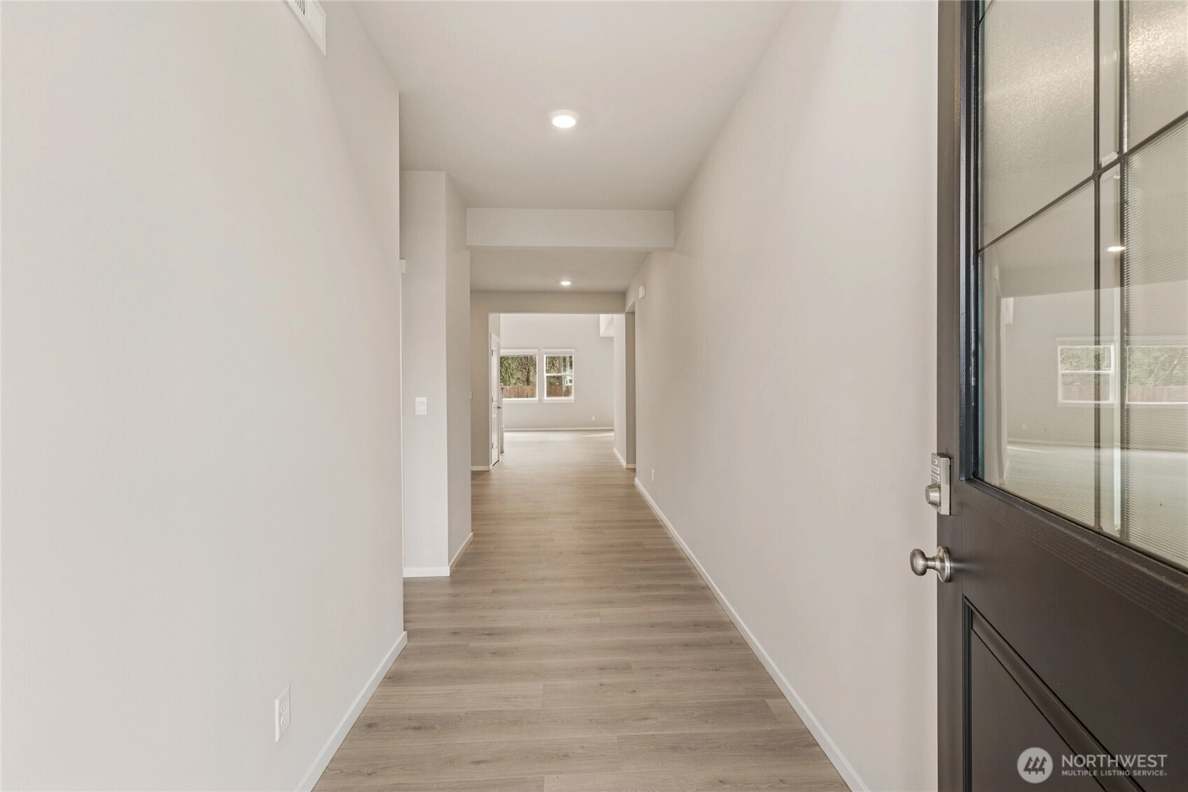
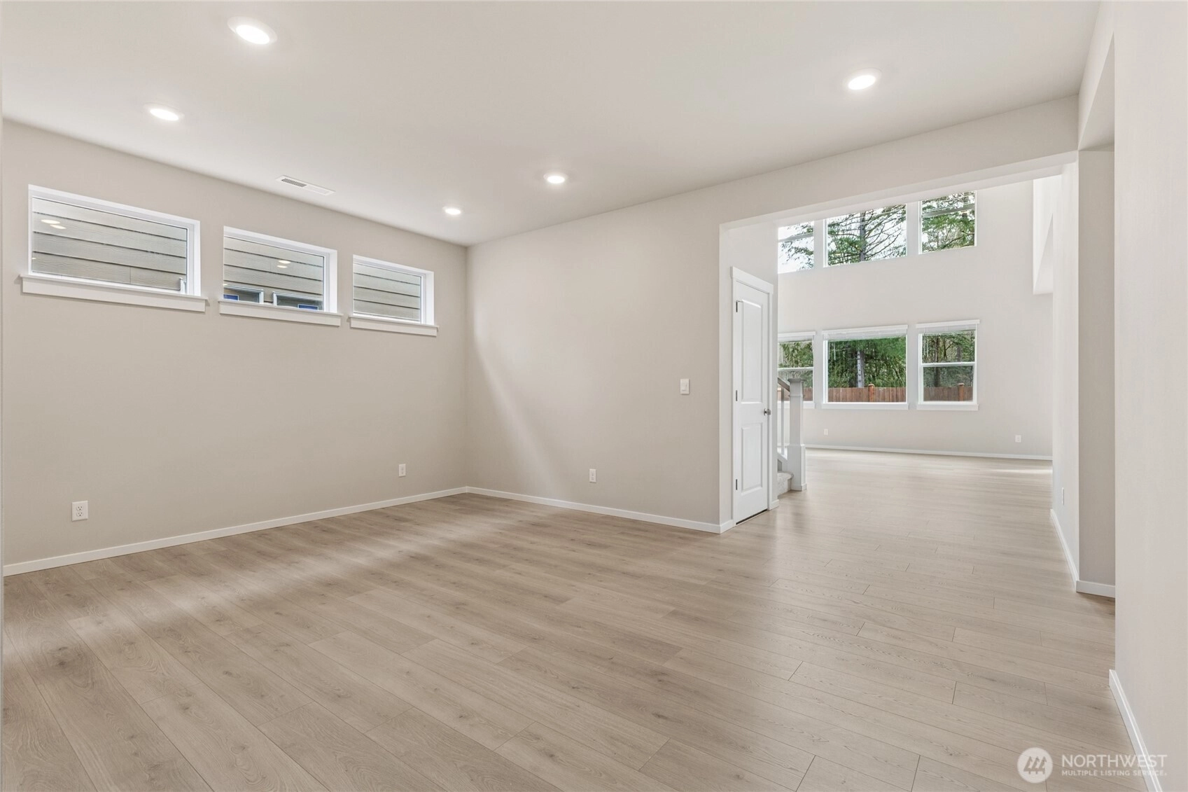
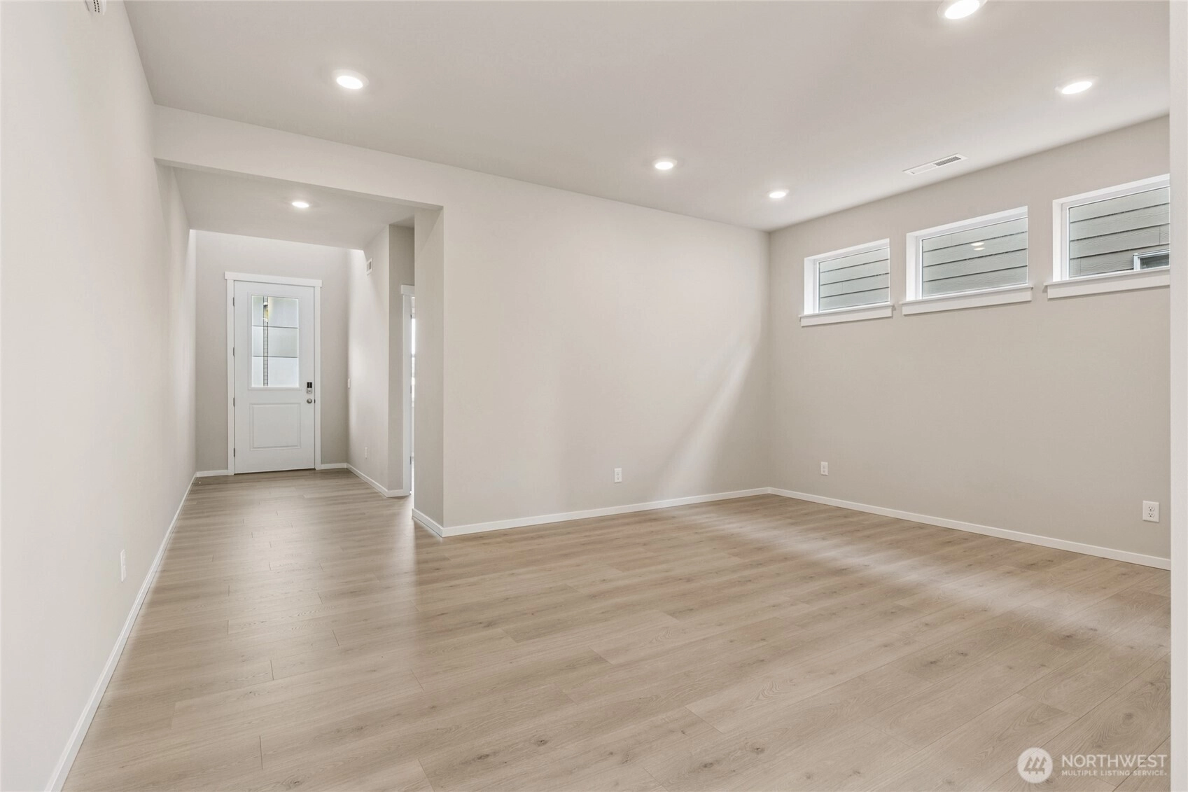
For Sale
33 Days Online
$764,995
5 BR
2.75 BA
3,408 SQFT
 NWMLS #2470841.
Kevin Pier,
D.R. Horton
NWMLS #2470841.
Kevin Pier,
D.R. Horton
OPEN Mon 10am-5pm & Tue 10am-5pm
Sleater Crossing
DR Horton
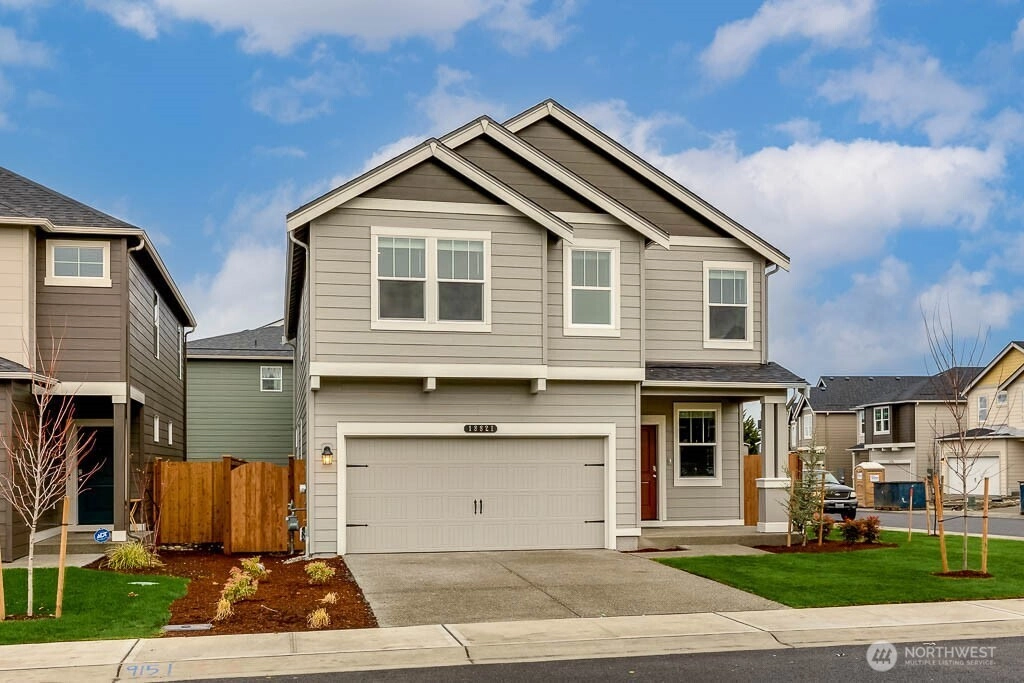
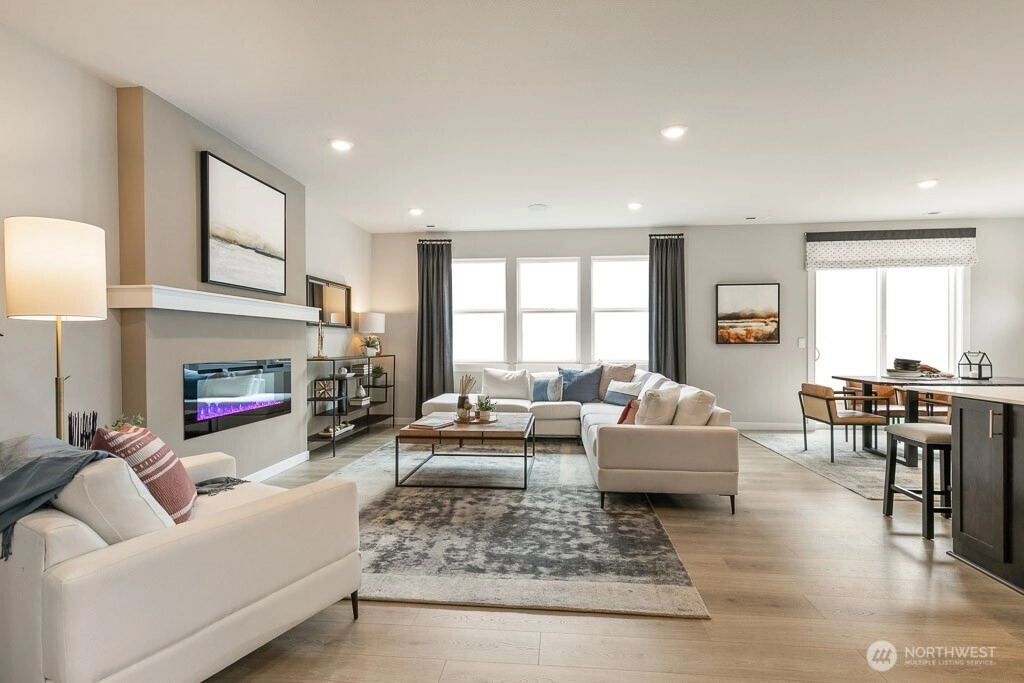
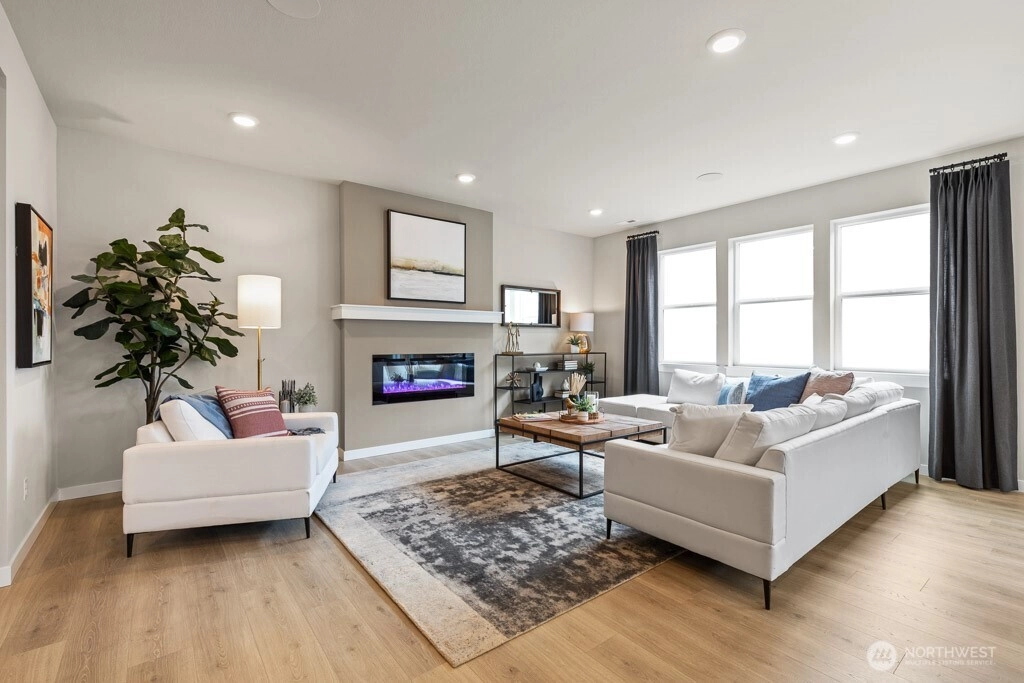
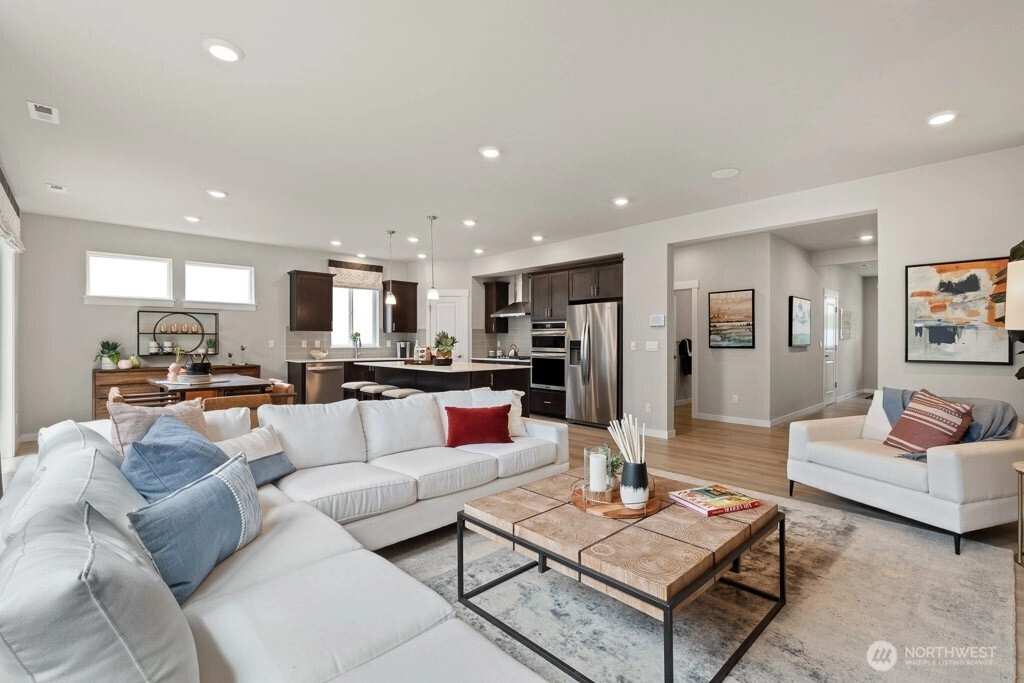
For Sale
33 Days Online
$664,995
5 BR
2.75 BA
2,770 SQFT
 NWMLS #2470828.
Justin Sanner,
D.R. Horton
NWMLS #2470828.
Justin Sanner,
D.R. Horton
OPEN Mon 10am-5pm & Tue 10am-5pm
Sleater Crossing
DR Horton
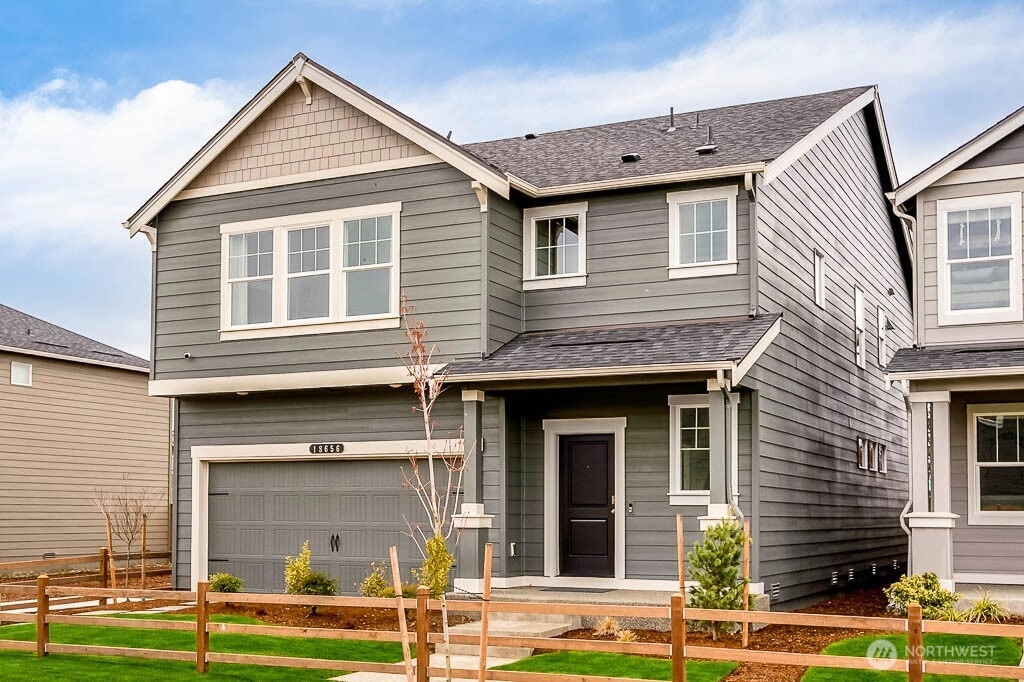
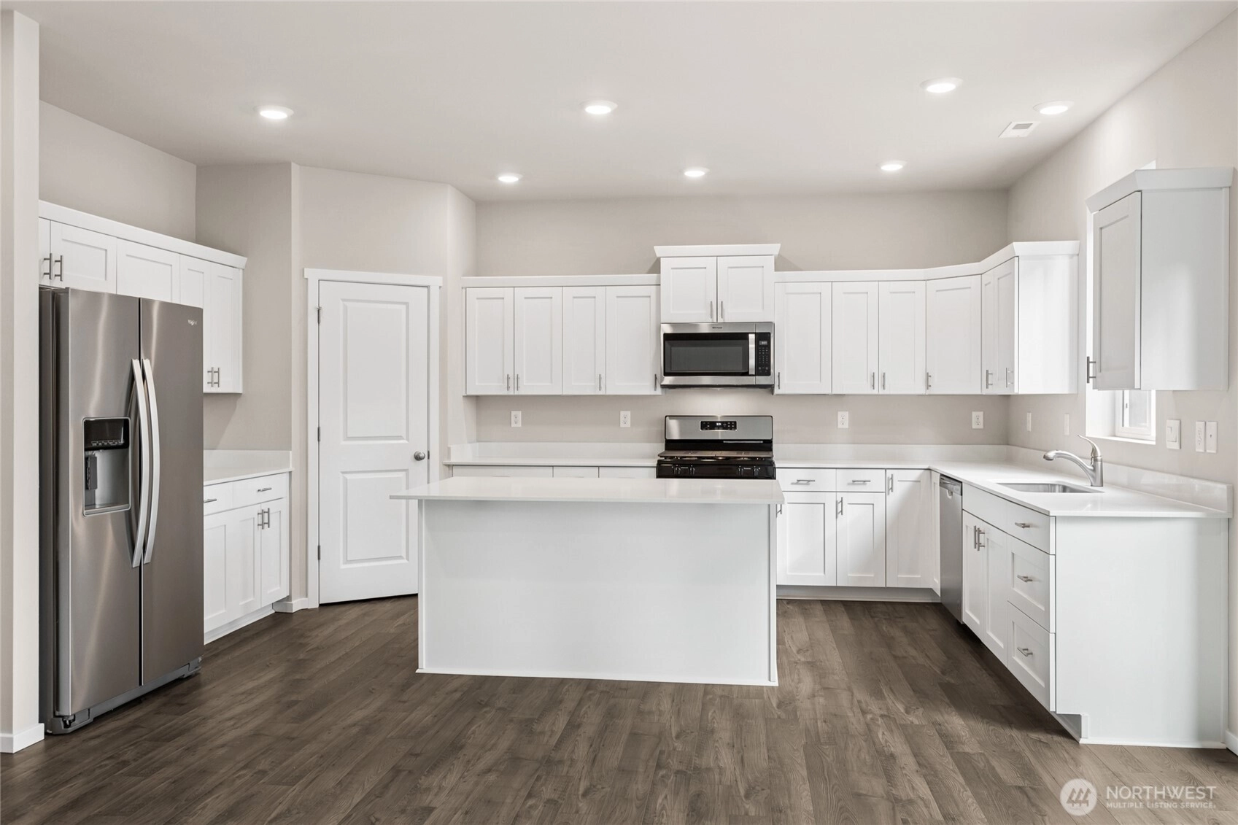
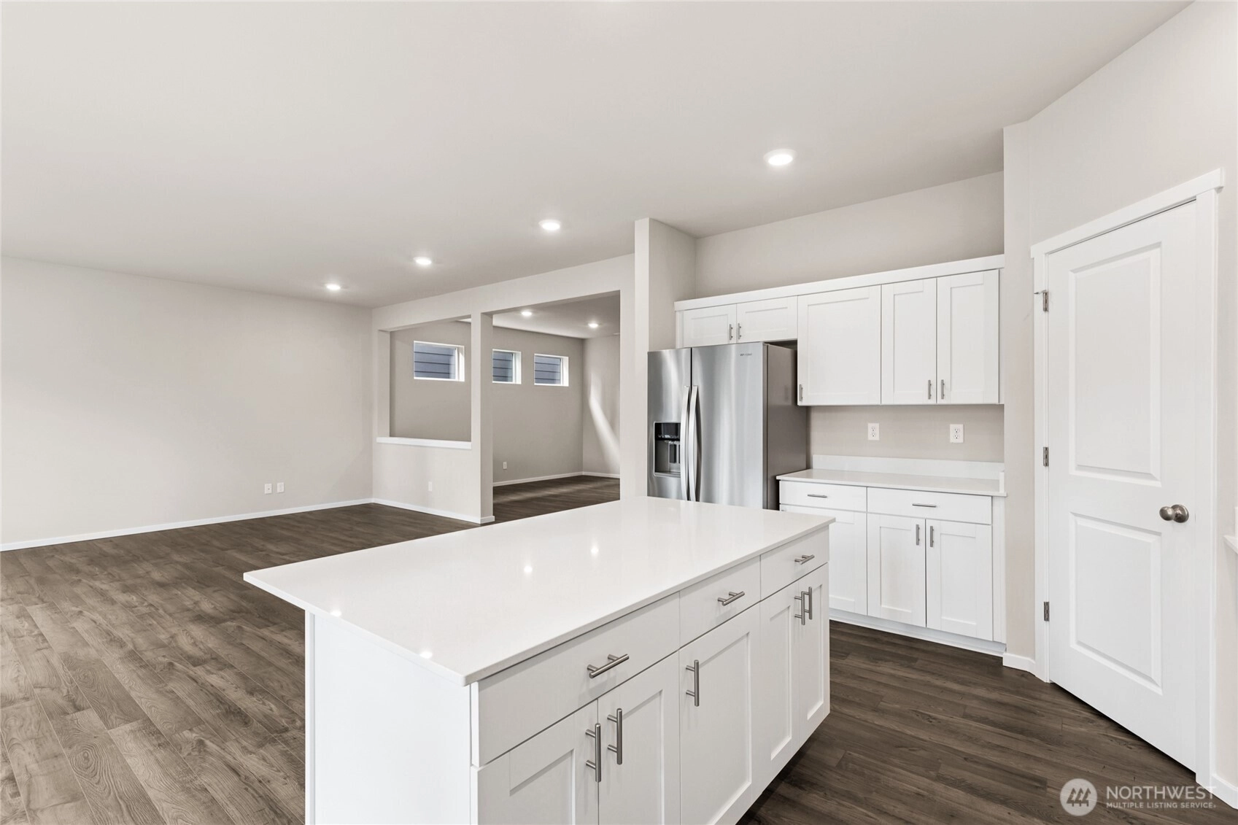
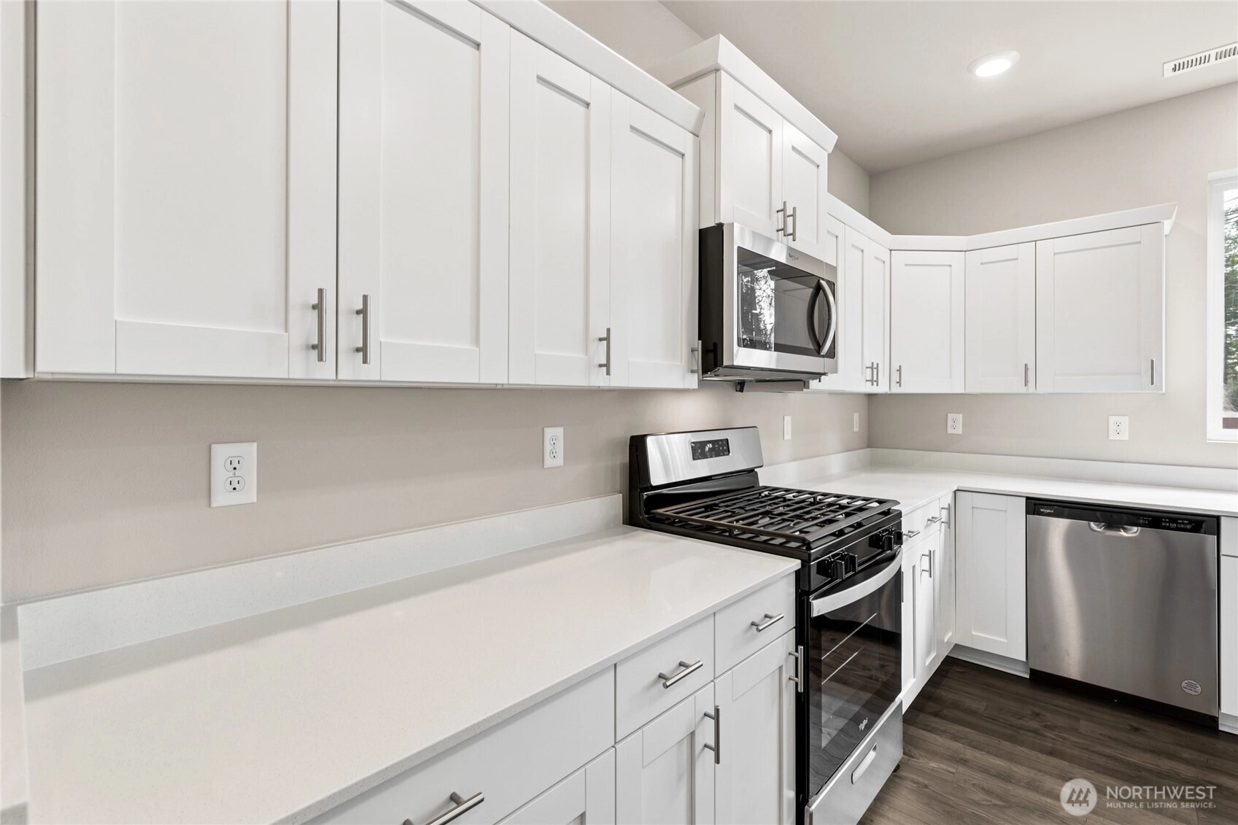
For Sale
33 Days Online
$692,995
5 BR
2.75 BA
3,011 SQFT
 NWMLS #2470820.
Justin Sanner,
D.R. Horton
NWMLS #2470820.
Justin Sanner,
D.R. Horton
OPEN Mon 10am-5pm & Tue 10am-5pm
Sleater Crossing
DR Horton
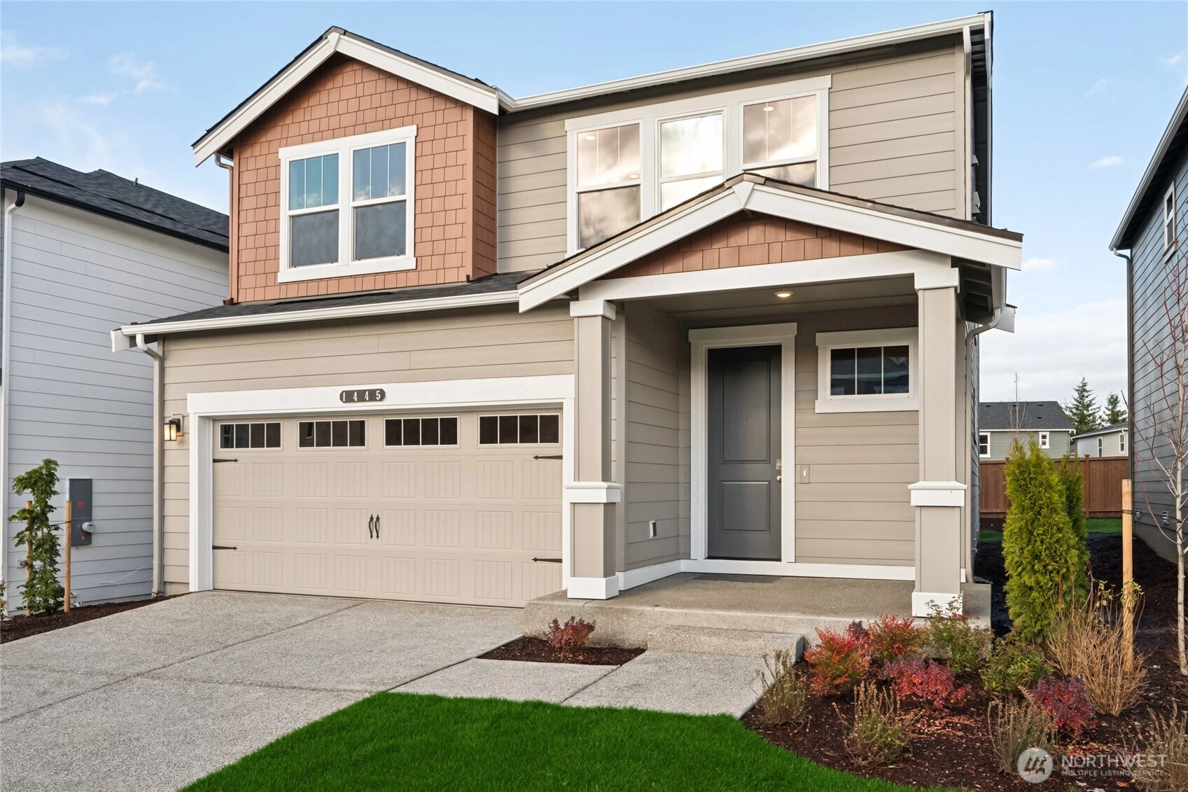
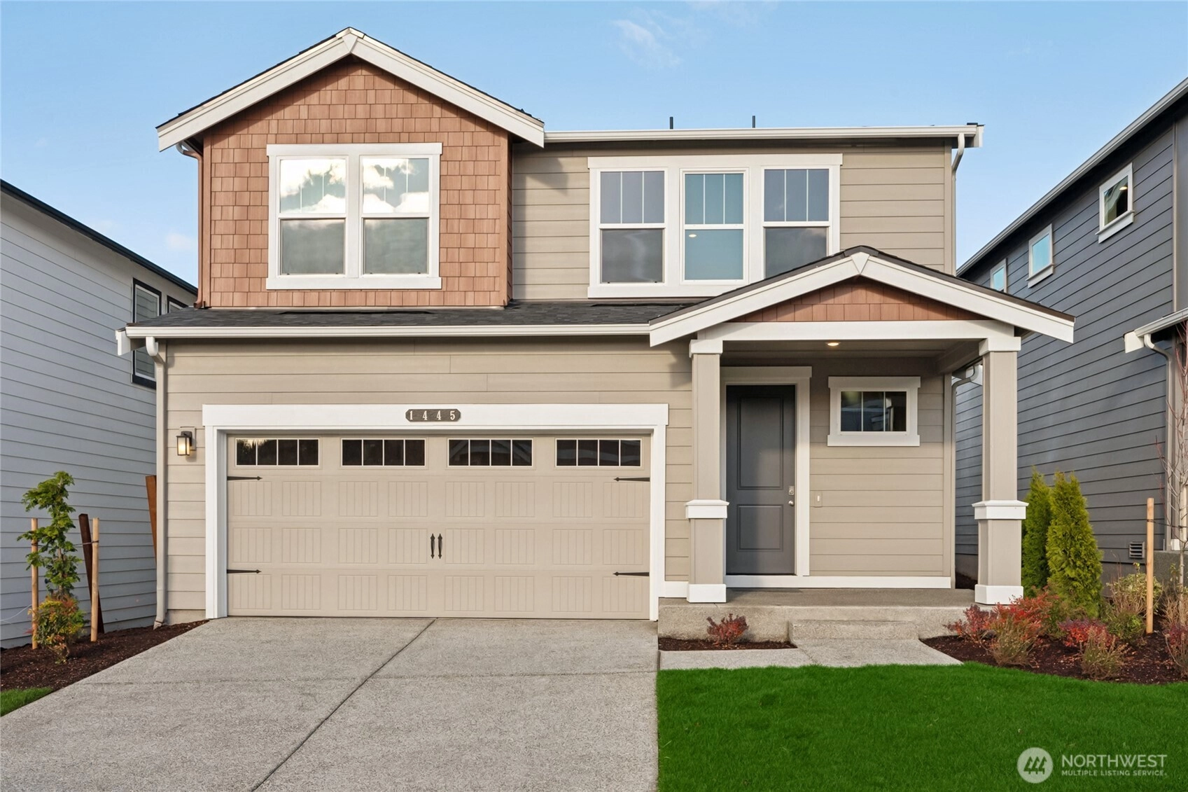
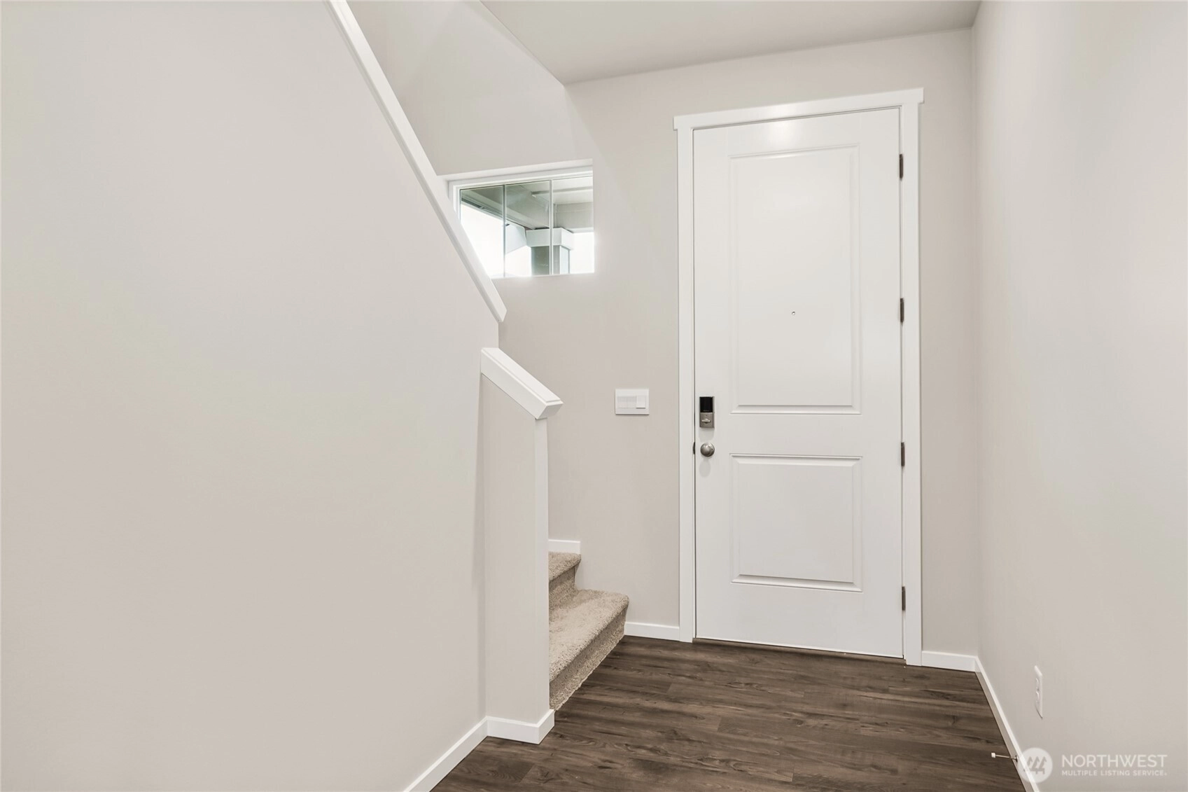
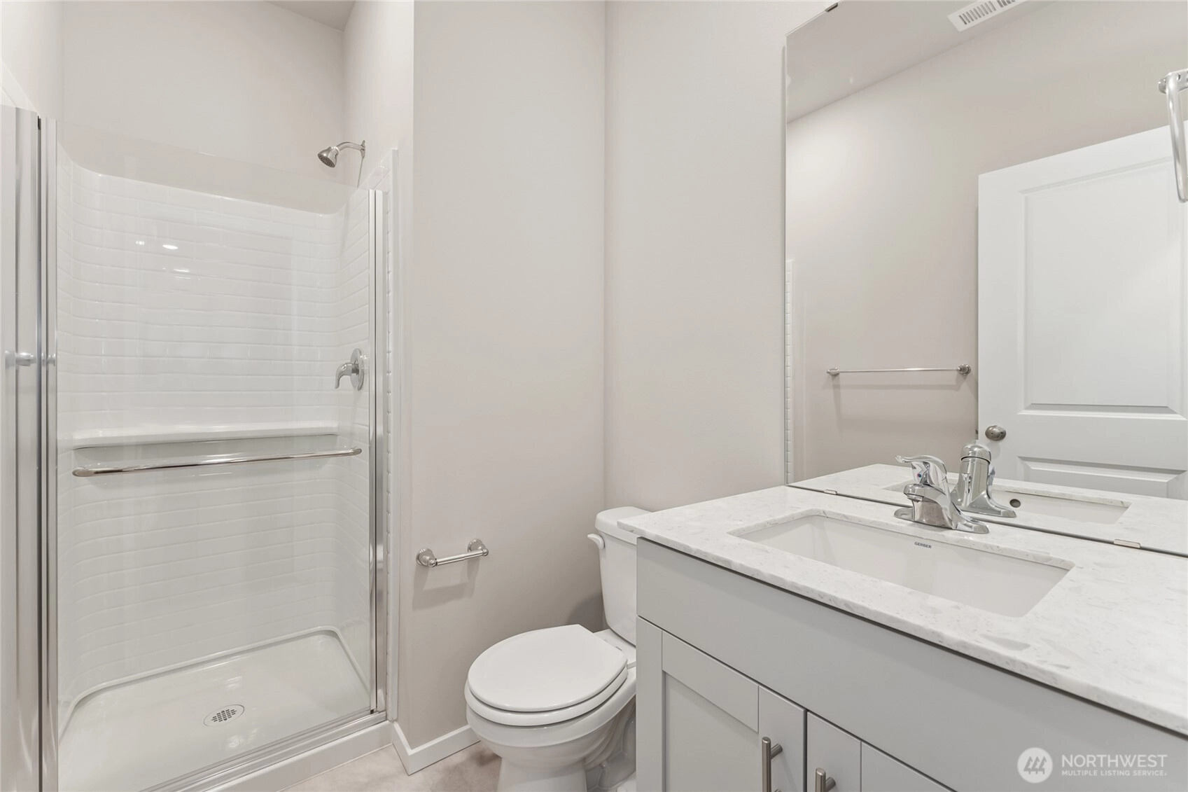
For Sale
33 Days Online
$654,995
5 BR
2.75 BA
2,535 SQFT
 NWMLS #2470812.
Kevin Pier,
D.R. Horton
NWMLS #2470812.
Kevin Pier,
D.R. Horton
OPEN Mon 10am-5pm & Tue 10am-5pm
Sleater Crossing
DR Horton
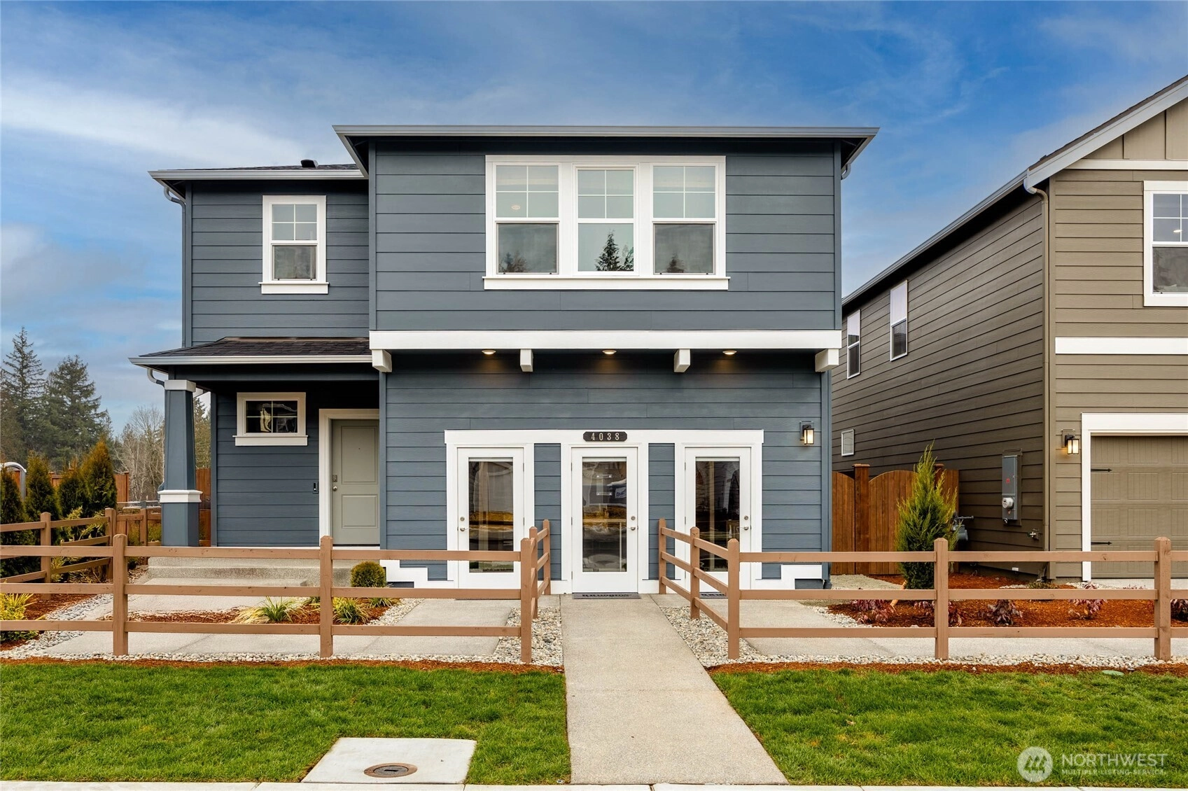
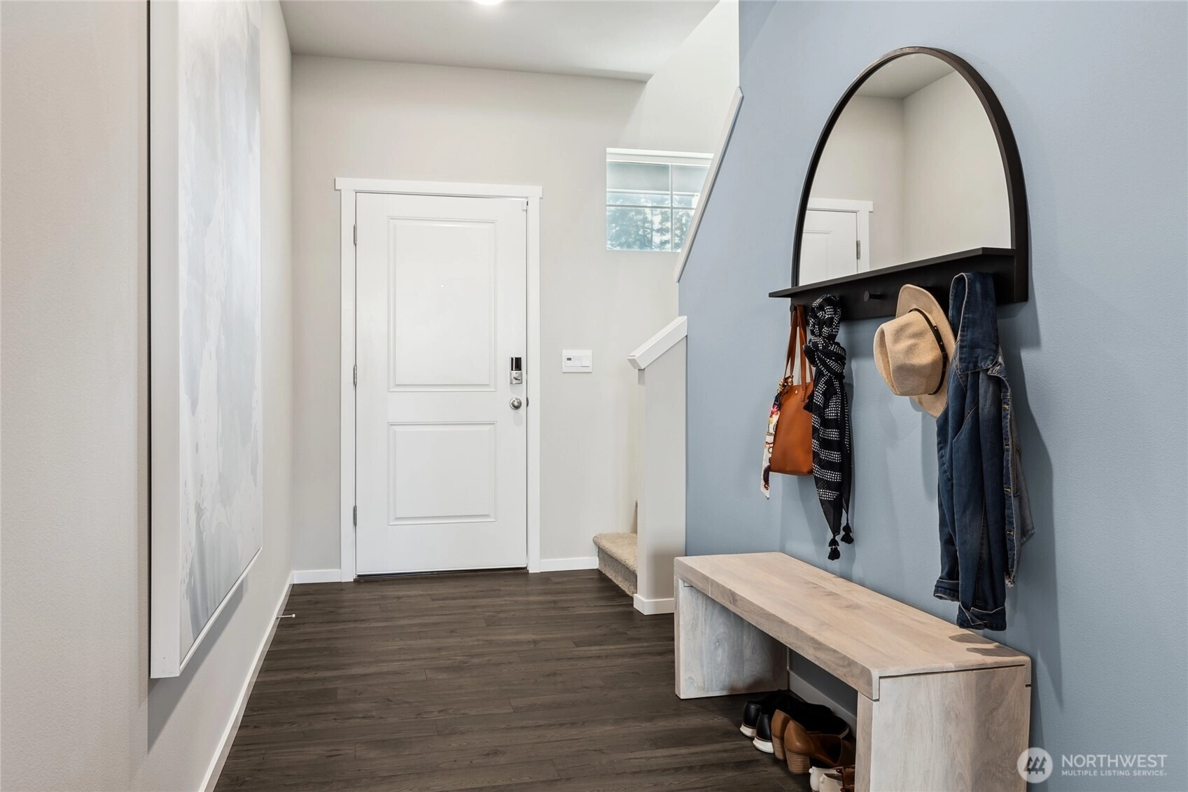
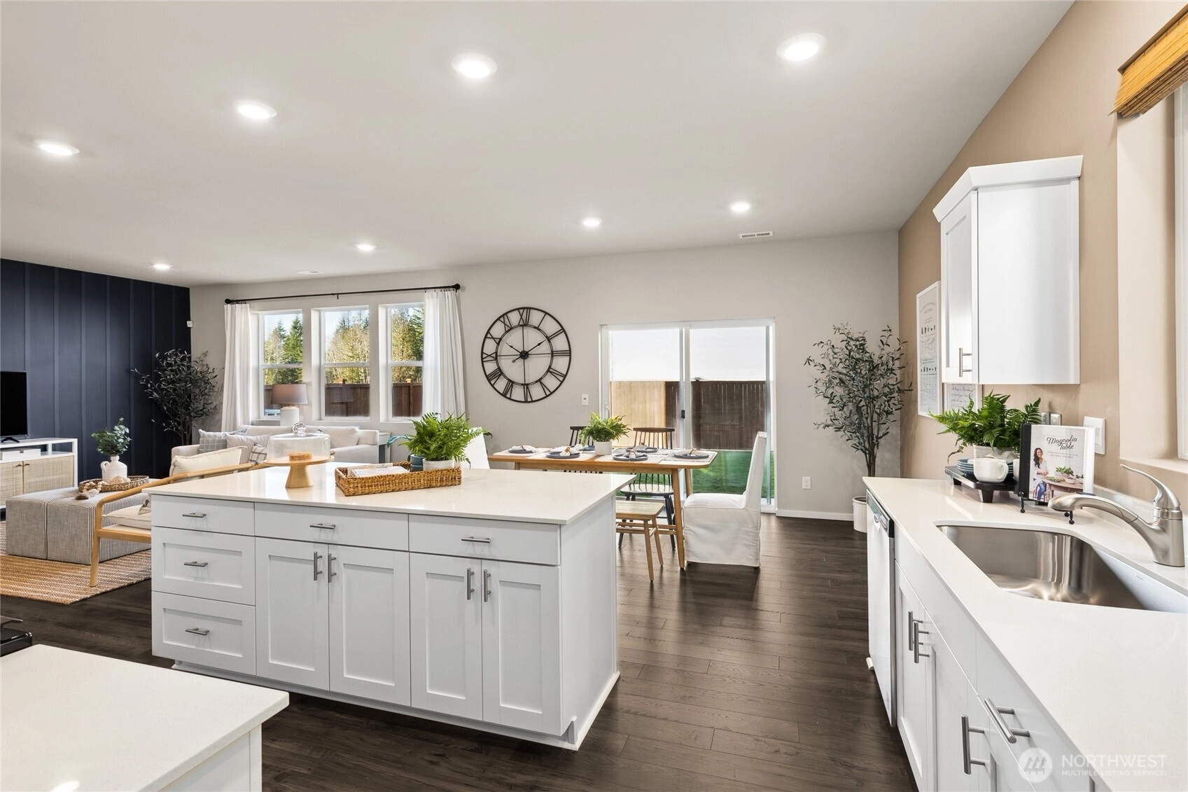
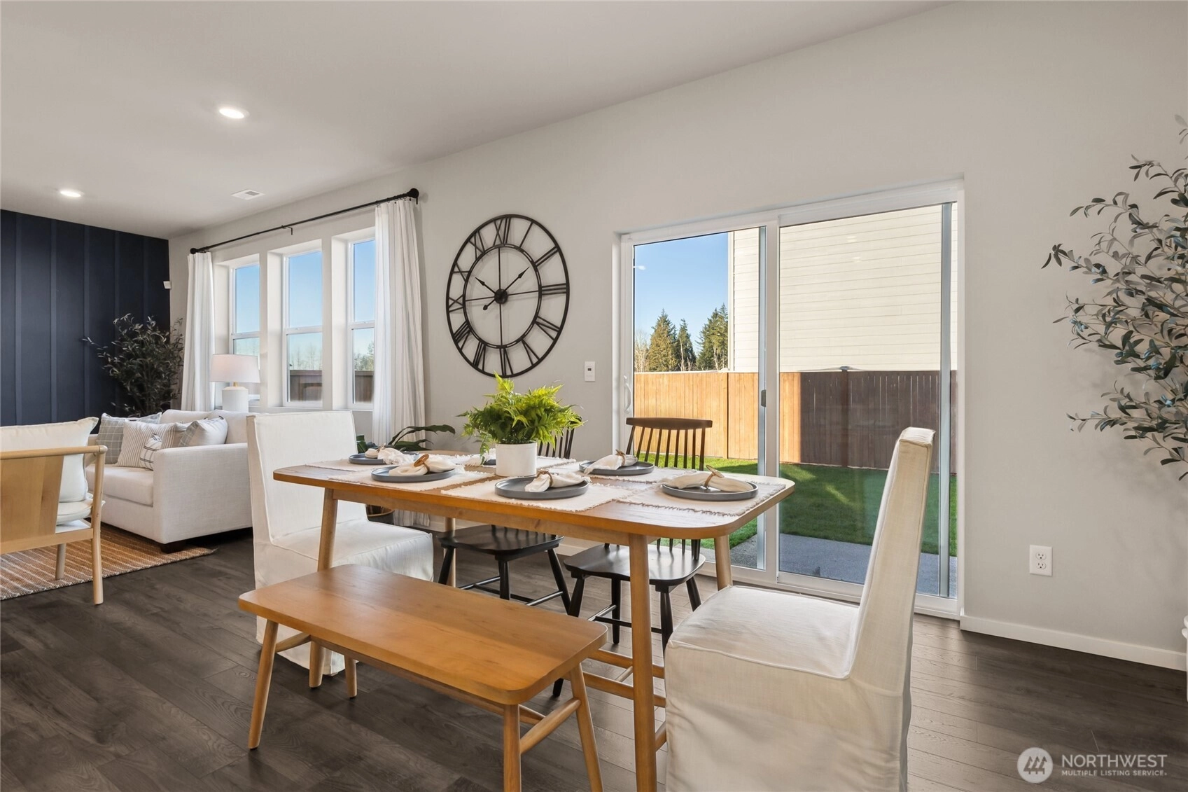
For Sale
47 Days Online
$599,995
4 BR
2.5 BA
2,251 SQFT
 NWMLS #2466199.
Kevin Pier,
D.R. Horton
NWMLS #2466199.
Kevin Pier,
D.R. Horton
OPEN Mon 10am-5pm & Tue 10am-5pm
Sleater Crossing
DR Horton
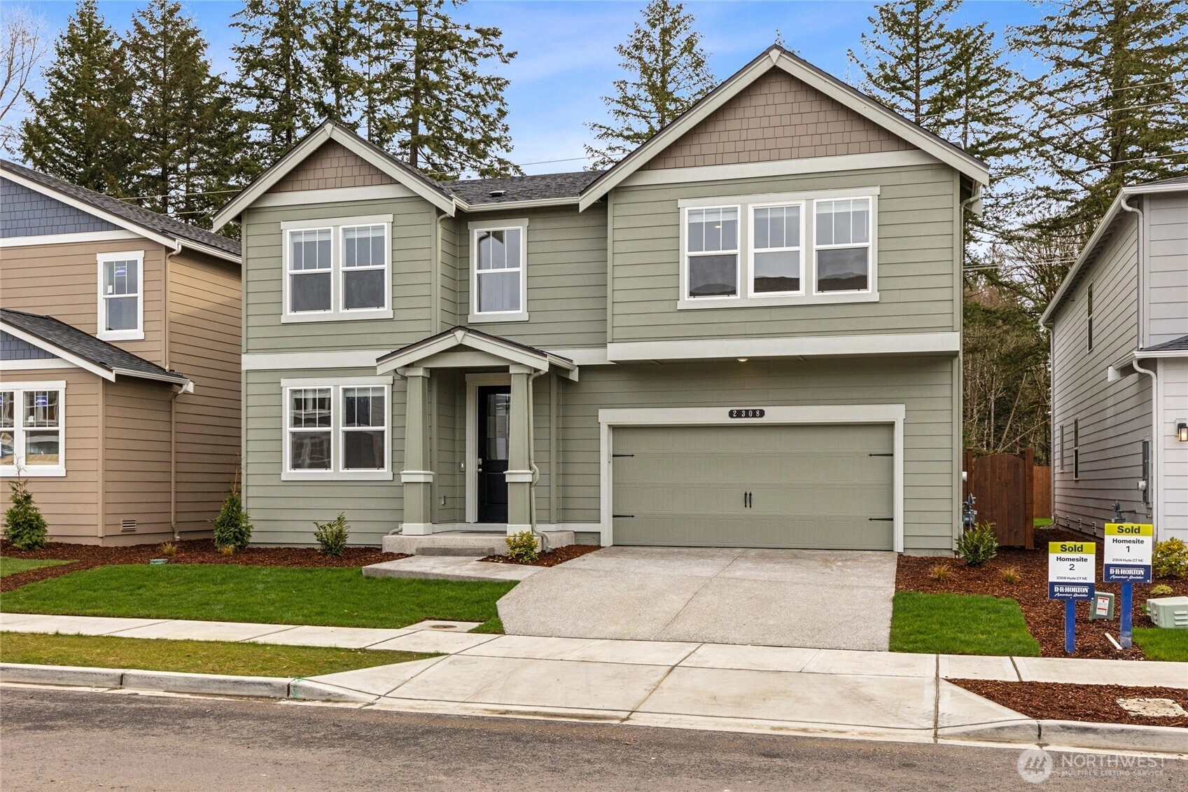
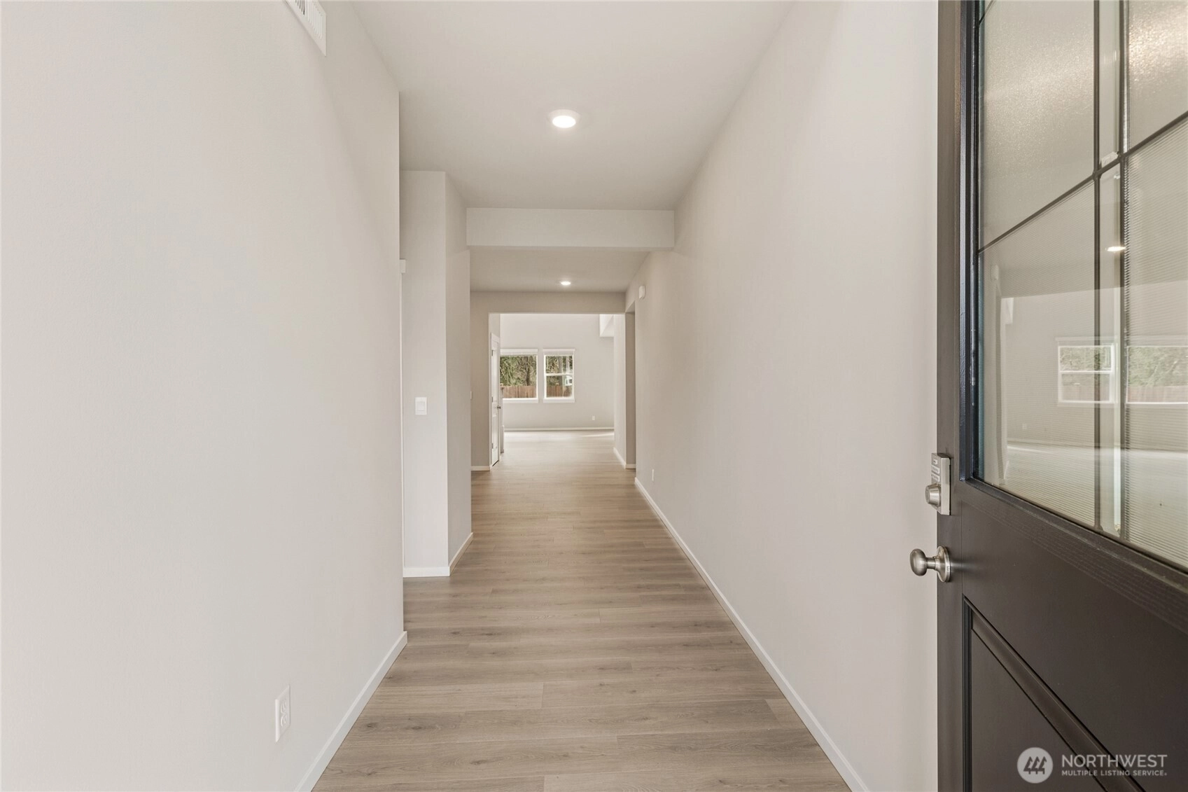
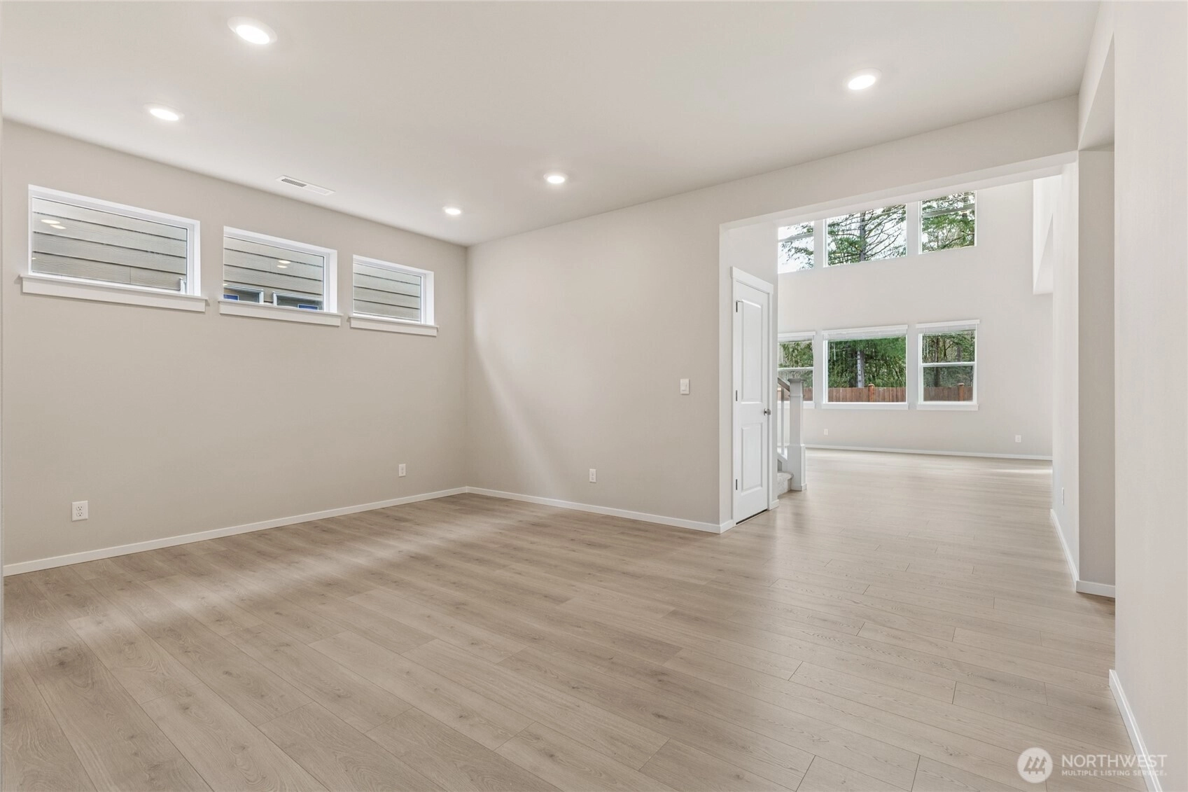
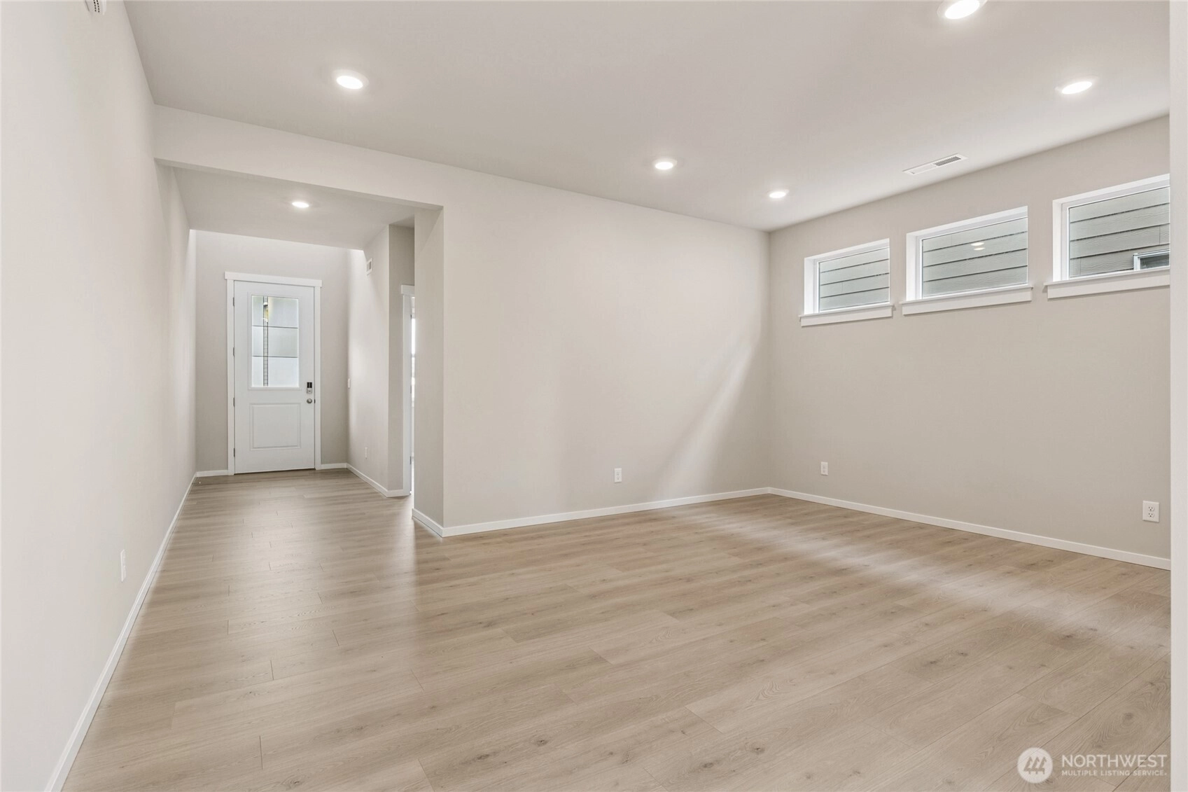
For Sale
52 Days Online
▼ Reduced $10K
$734,995
5 BR
2.75 BA
3,408 SQFT
 NWMLS #2455025.
Kevin Pier,
D.R. Horton
NWMLS #2455025.
Kevin Pier,
D.R. Horton
OPEN Mon 10am-5pm & Tue 10am-5pm
Sleater Crossing
DR Horton
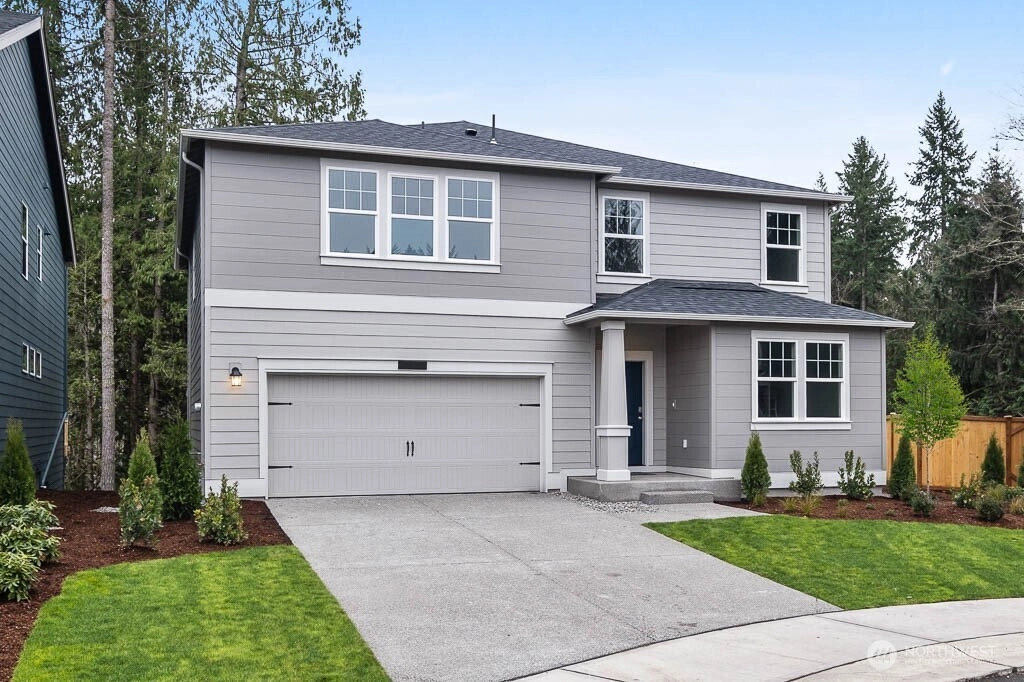
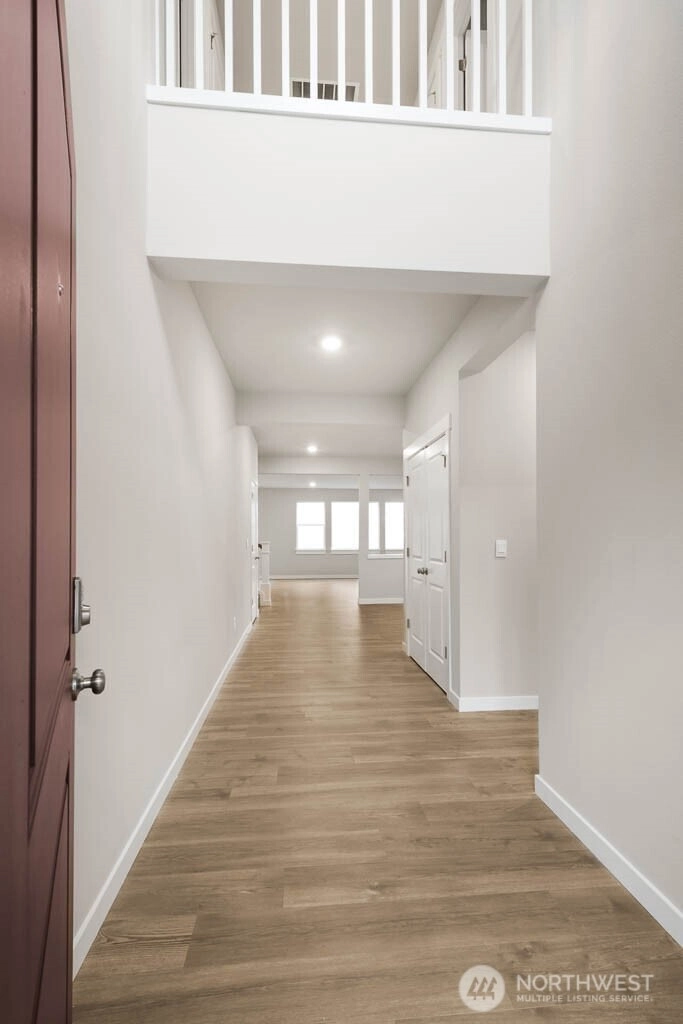
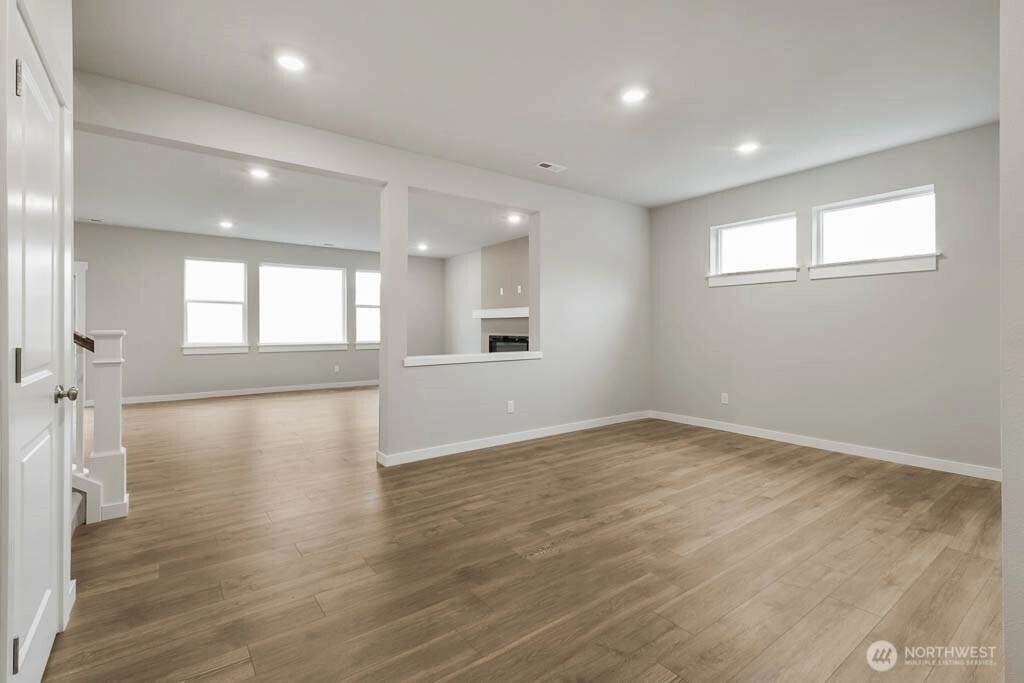
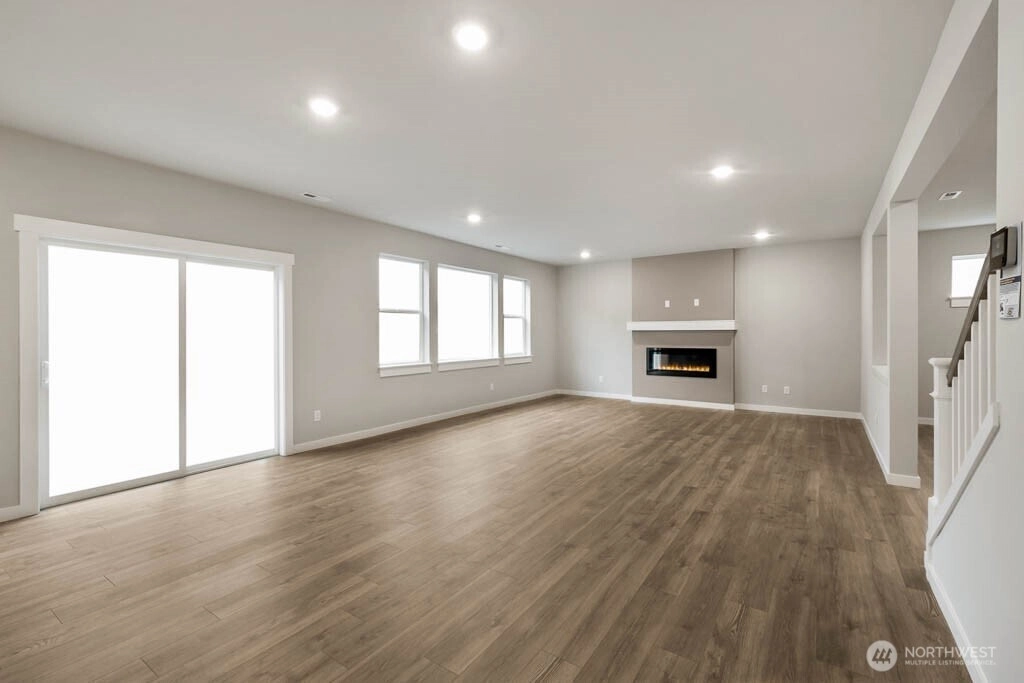
For Sale
65 Days Online
▼ Reduced $10K
$719,995
6 BR
2.75 BA
3,259 SQFT
 NWMLS #2463145.
Eldorado Gjikondi,
D.R. Horton
NWMLS #2463145.
Eldorado Gjikondi,
D.R. Horton
OPEN Mon 10am-5pm & Tue 10am-5pm
Sleater Crossing
DR Horton
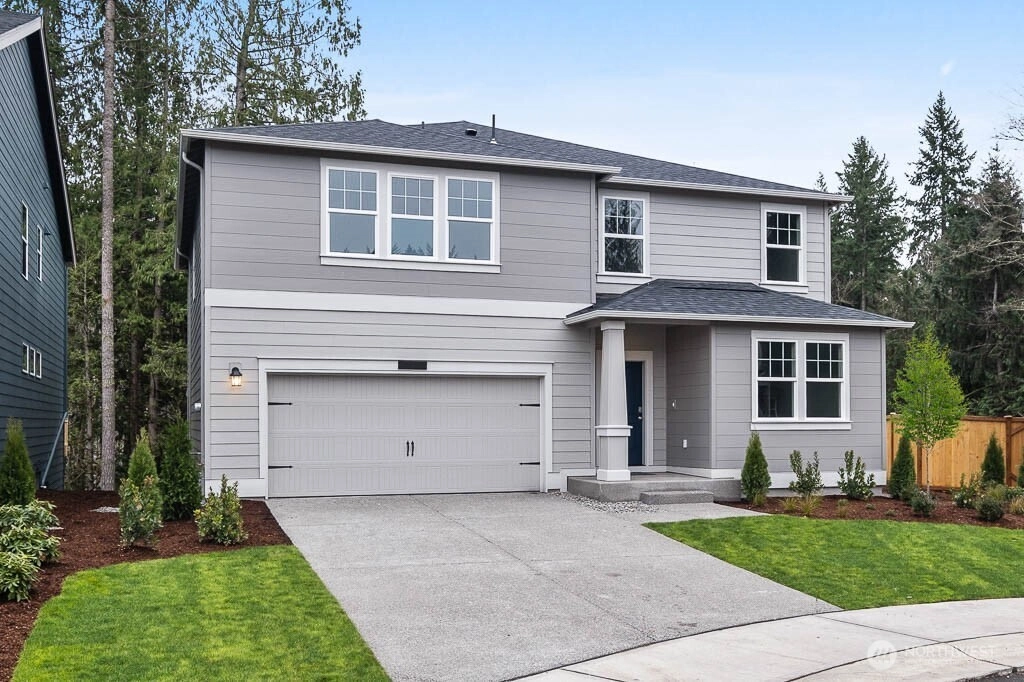
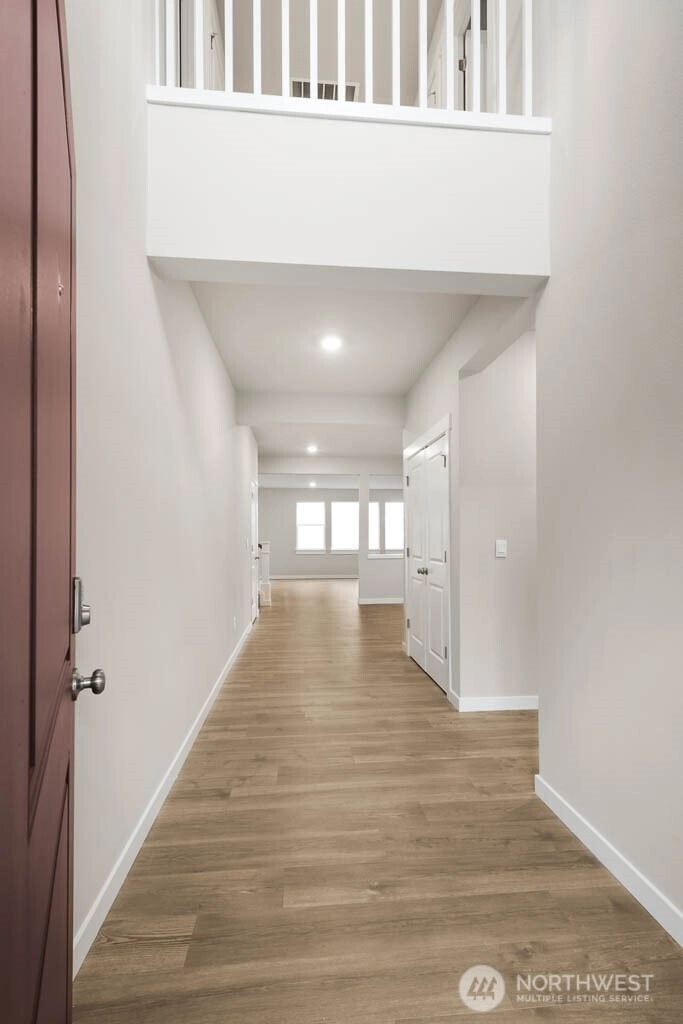
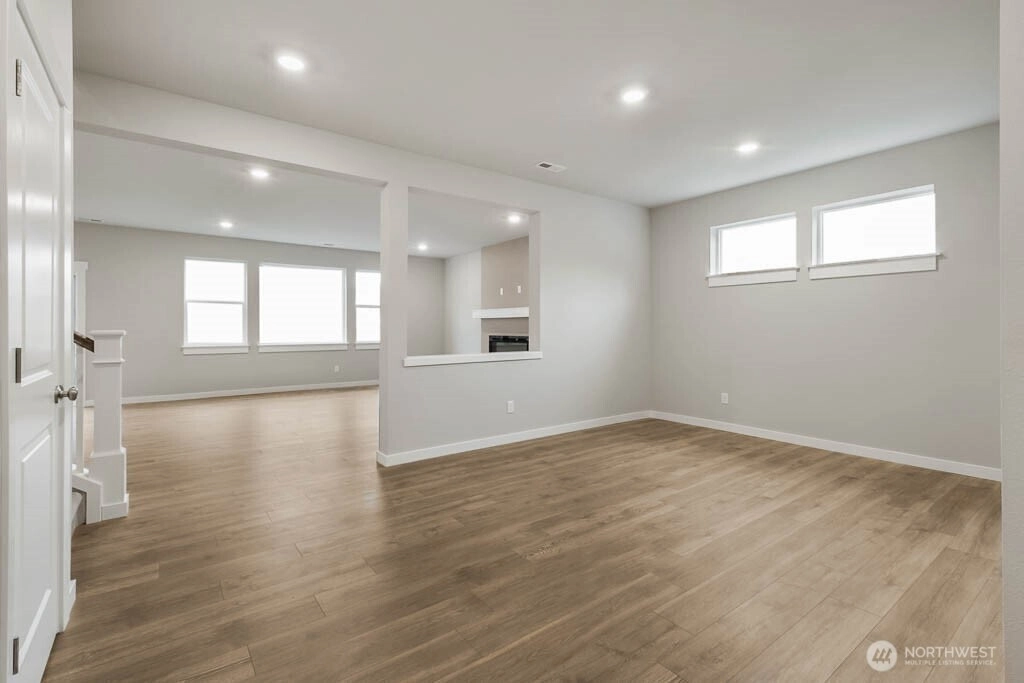
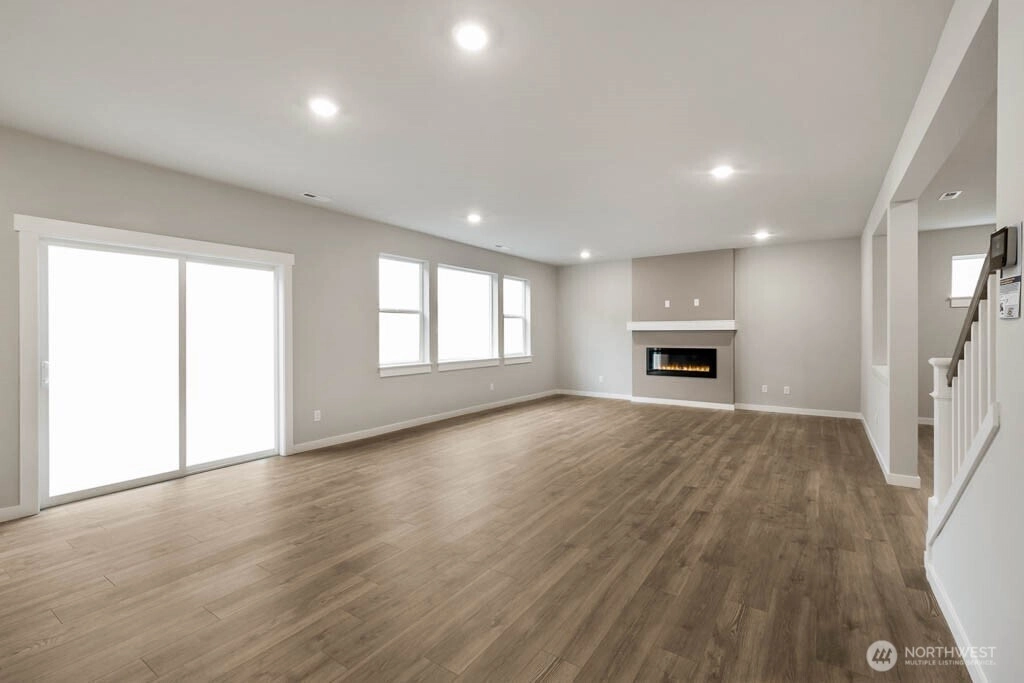
For Sale
65 Days Online
$774,995
6 BR
2.75 BA
3,259 SQFT
 NWMLS #2463137.
Justin Sanner,
D.R. Horton
NWMLS #2463137.
Justin Sanner,
D.R. Horton
OPEN Mon 10am-5pm & Tue 10am-5pm
Sleater Crossing
DR Horton
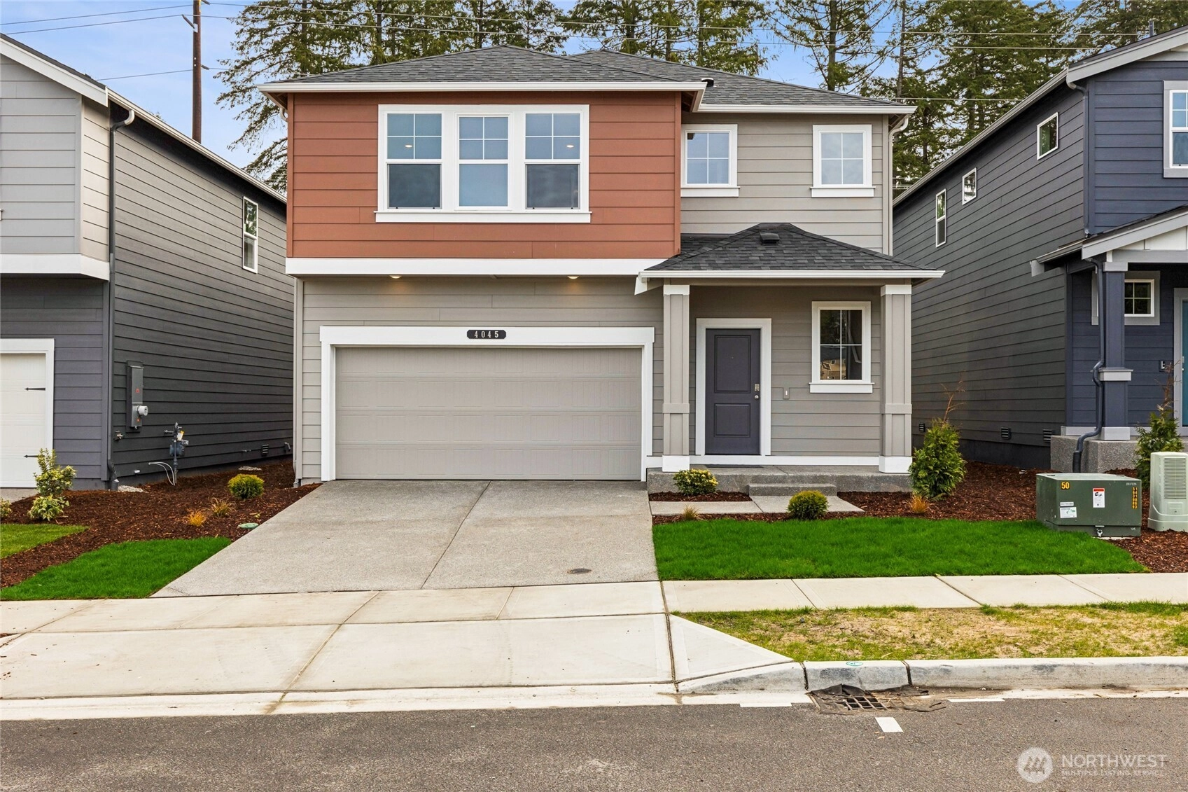
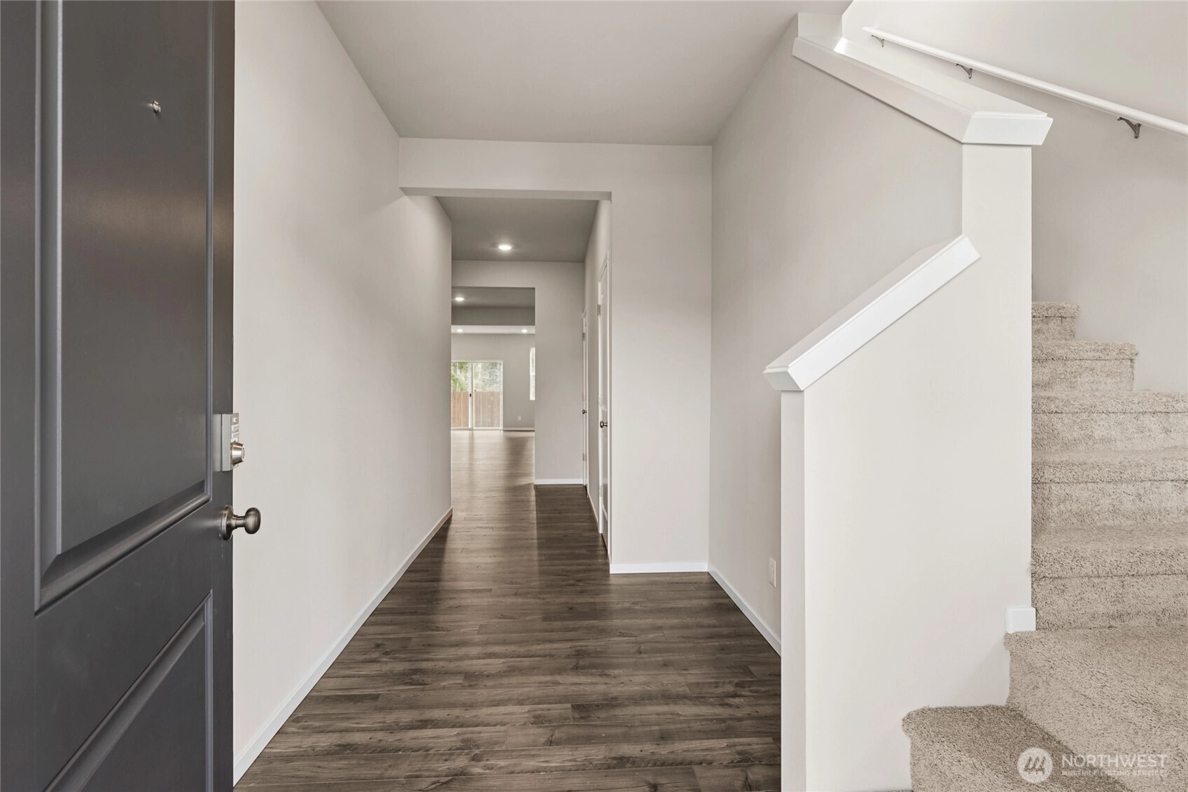
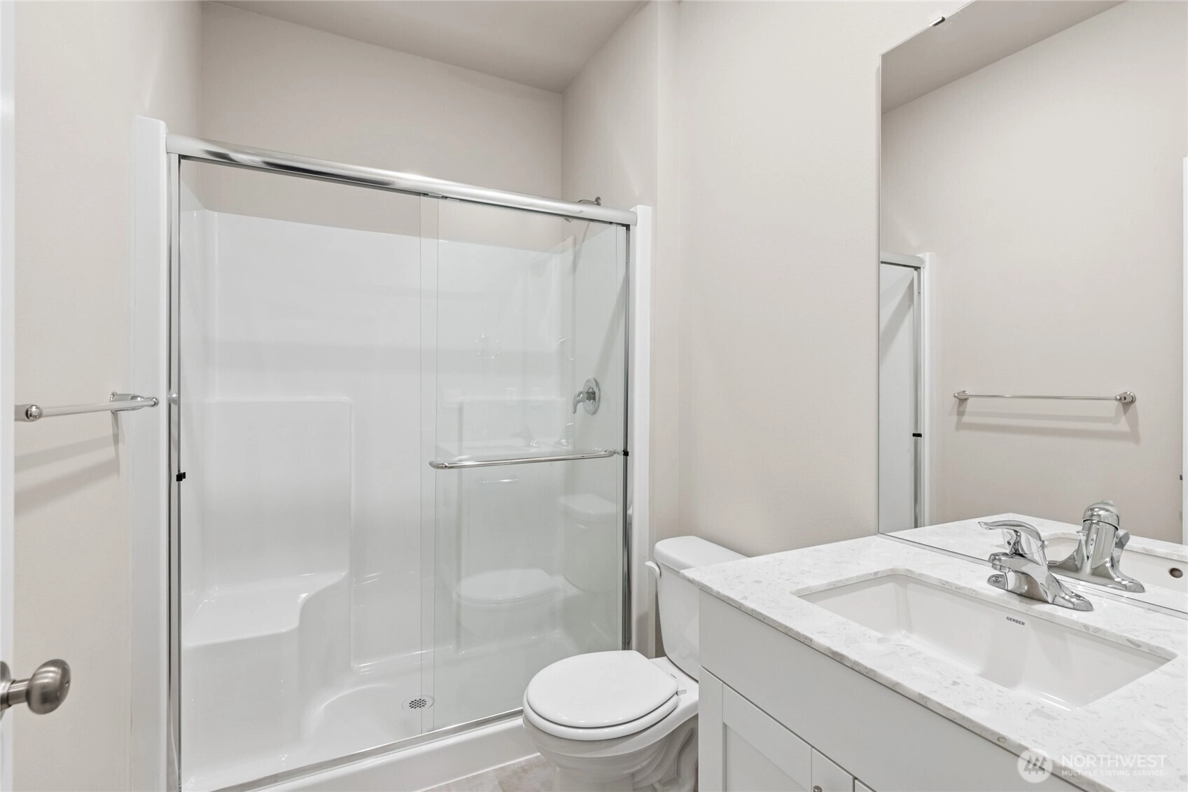
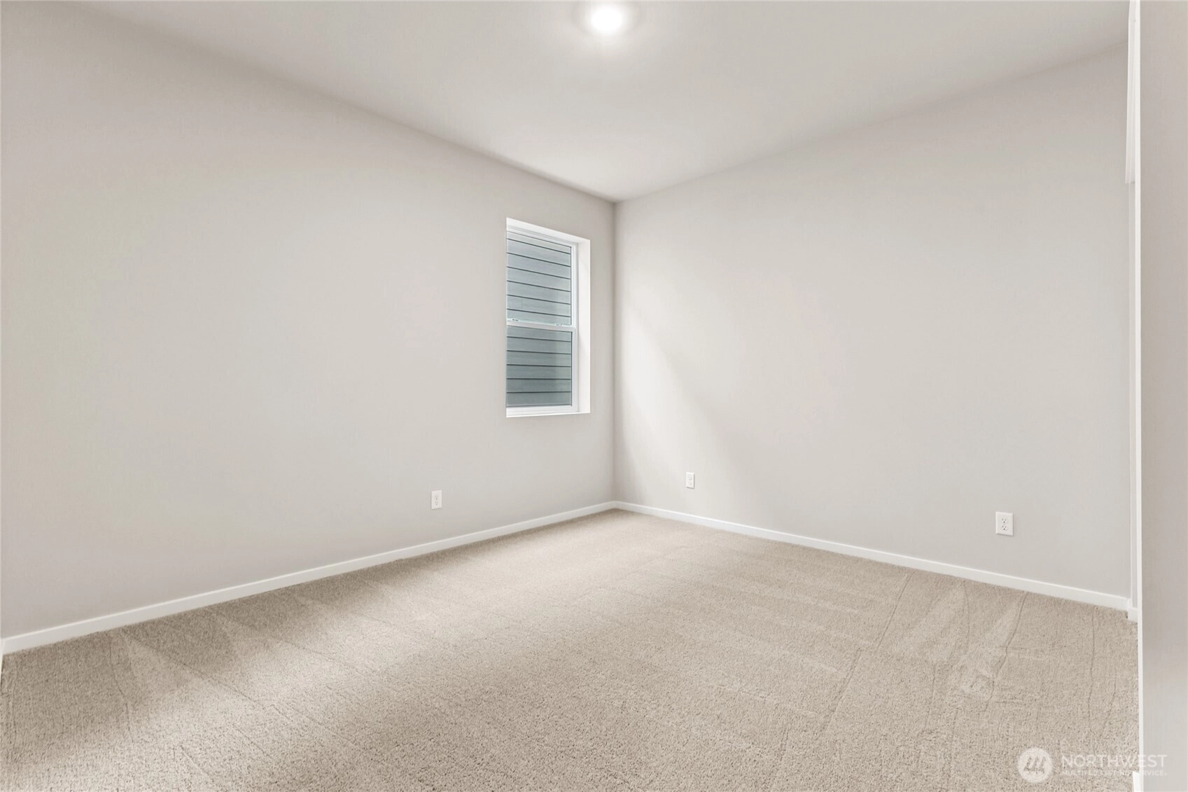
For Sale
66 Days Online
$674,995
5 BR
2.75 BA
3,011 SQFT
 NWMLS #2463083.
Eldorado Gjikondi,
D.R. Horton
NWMLS #2463083.
Eldorado Gjikondi,
D.R. Horton
OPEN Mon 10am-5pm & Tue 10am-5pm
Sleater Crossing
DR Horton
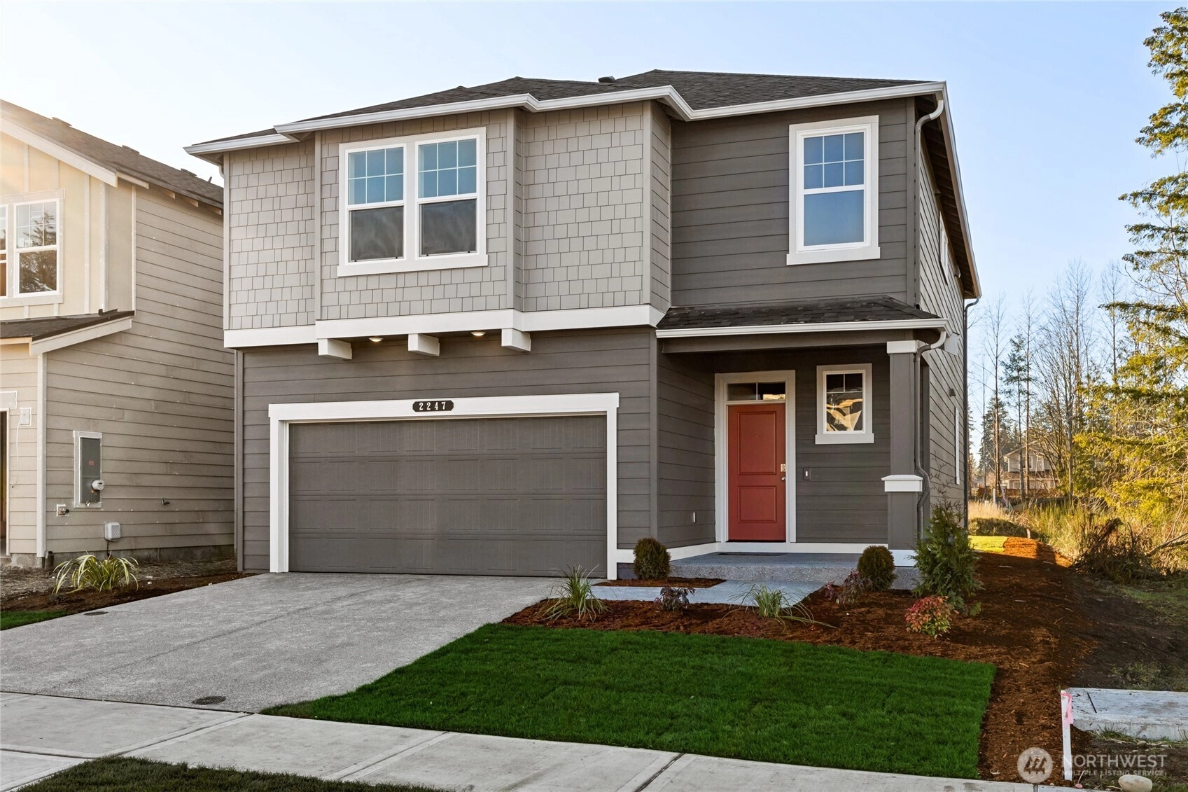
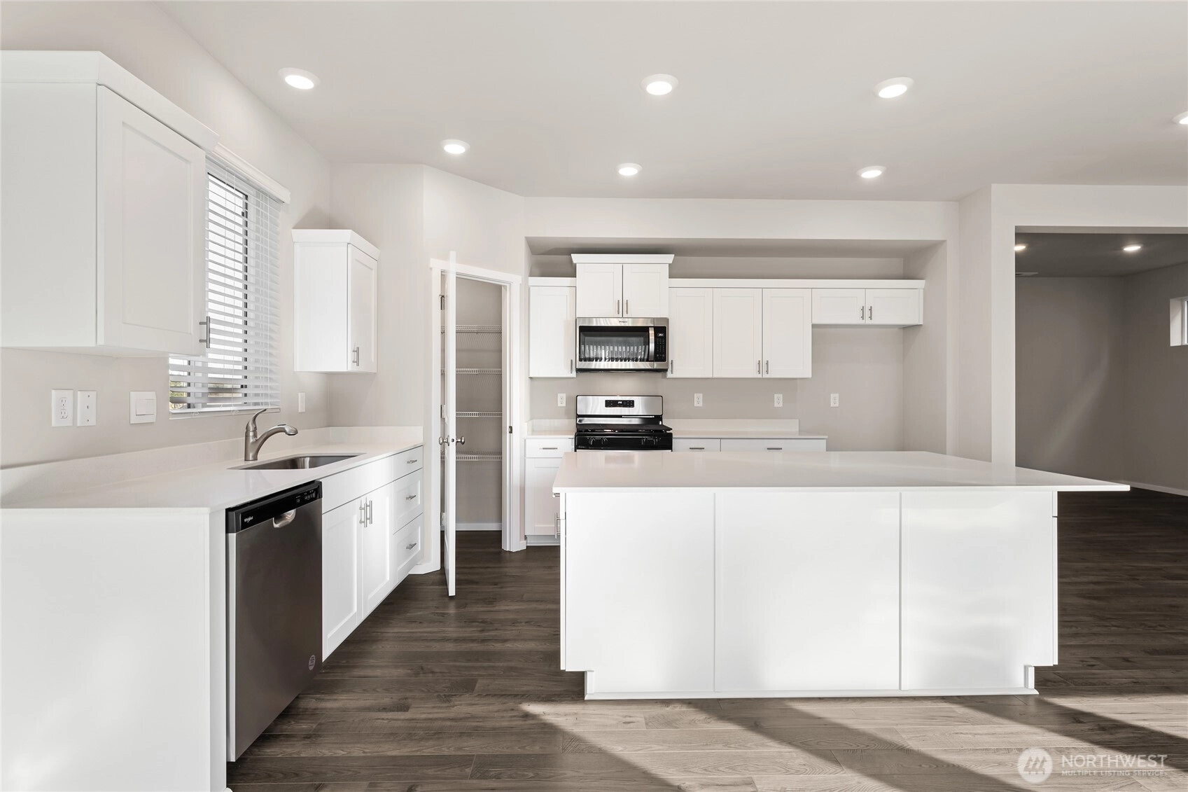
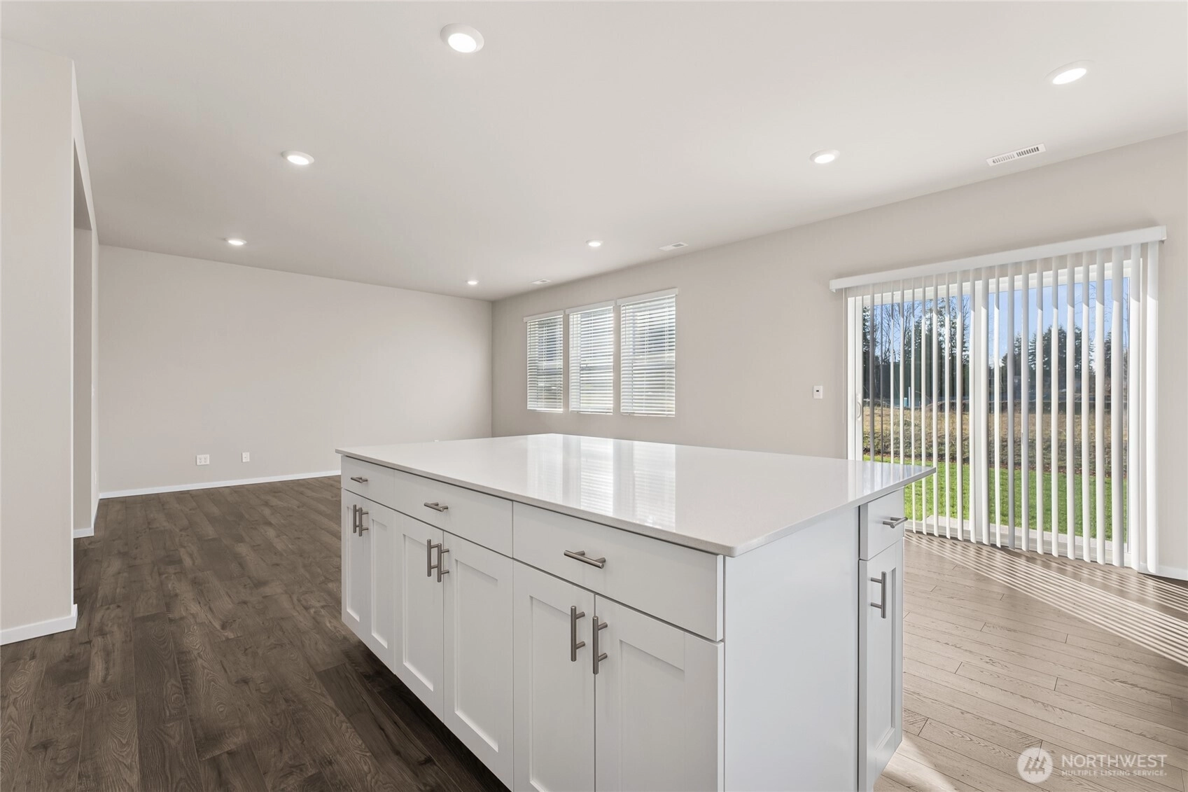
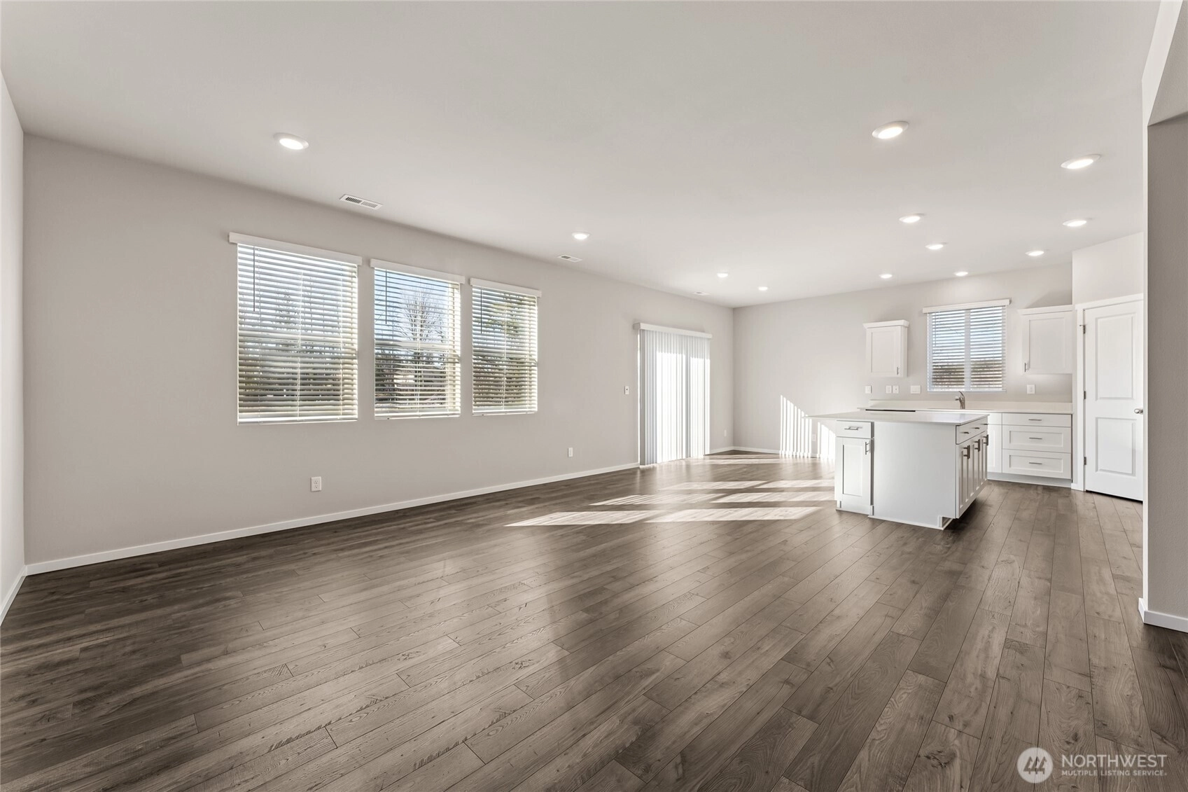
For Sale
82 Days Online
▼ Reduced $10K
$609,995
4 BR
2.5 BA
2,335 SQFT
 NWMLS #2458920.
Justin Sanner,
D.R. Horton
NWMLS #2458920.
Justin Sanner,
D.R. Horton
OPEN Mon 10am-5pm & Tue 10am-5pm
Sleater Crossing
DR Horton
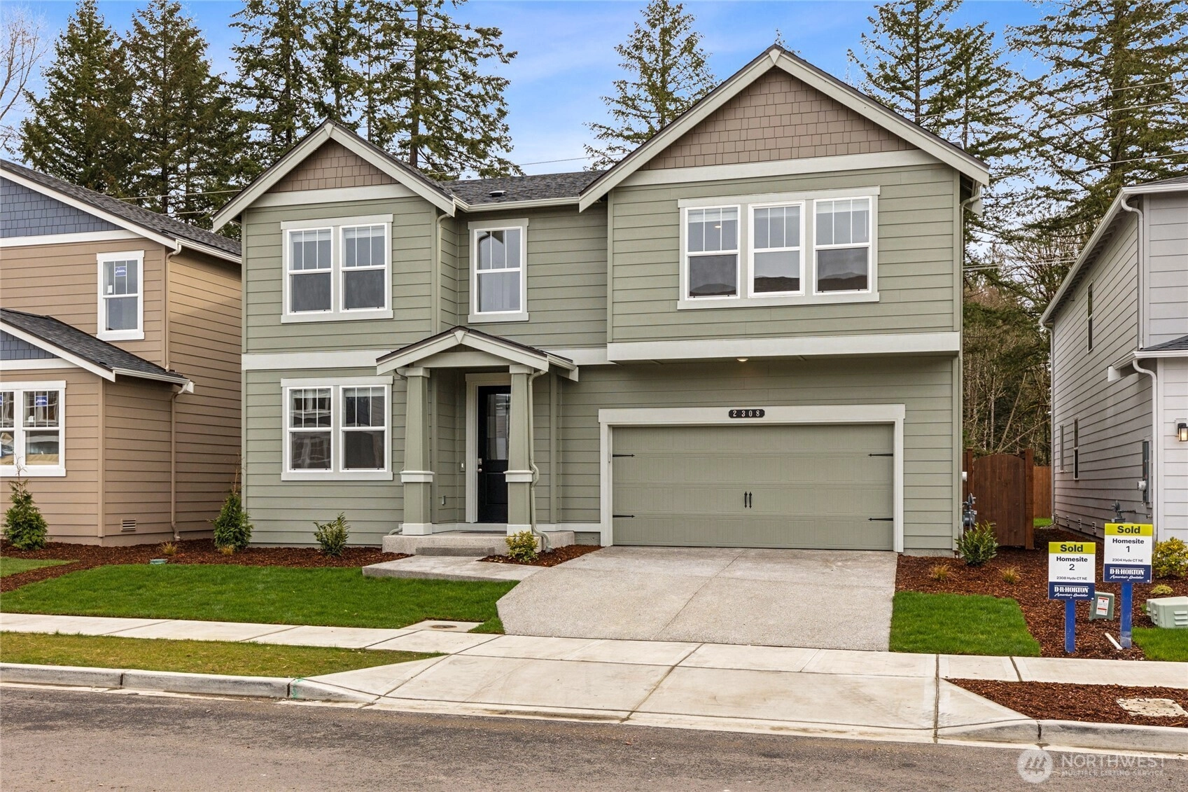
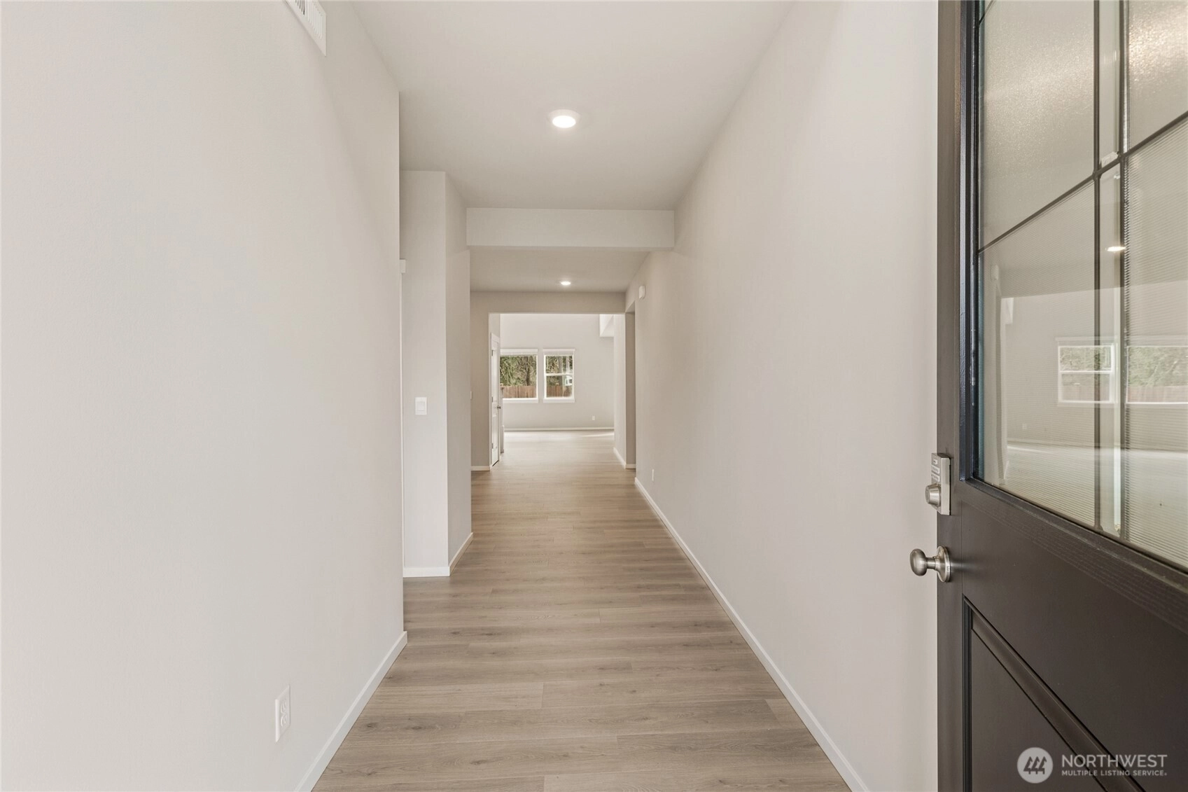
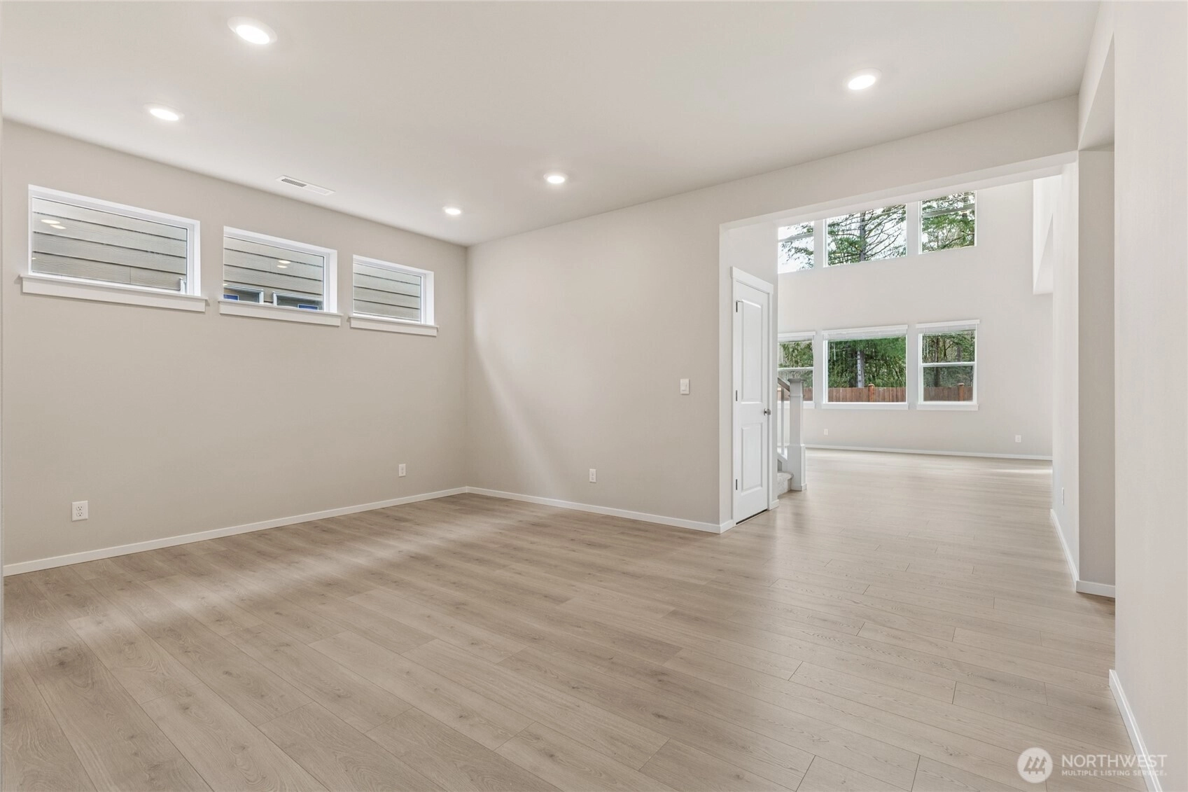
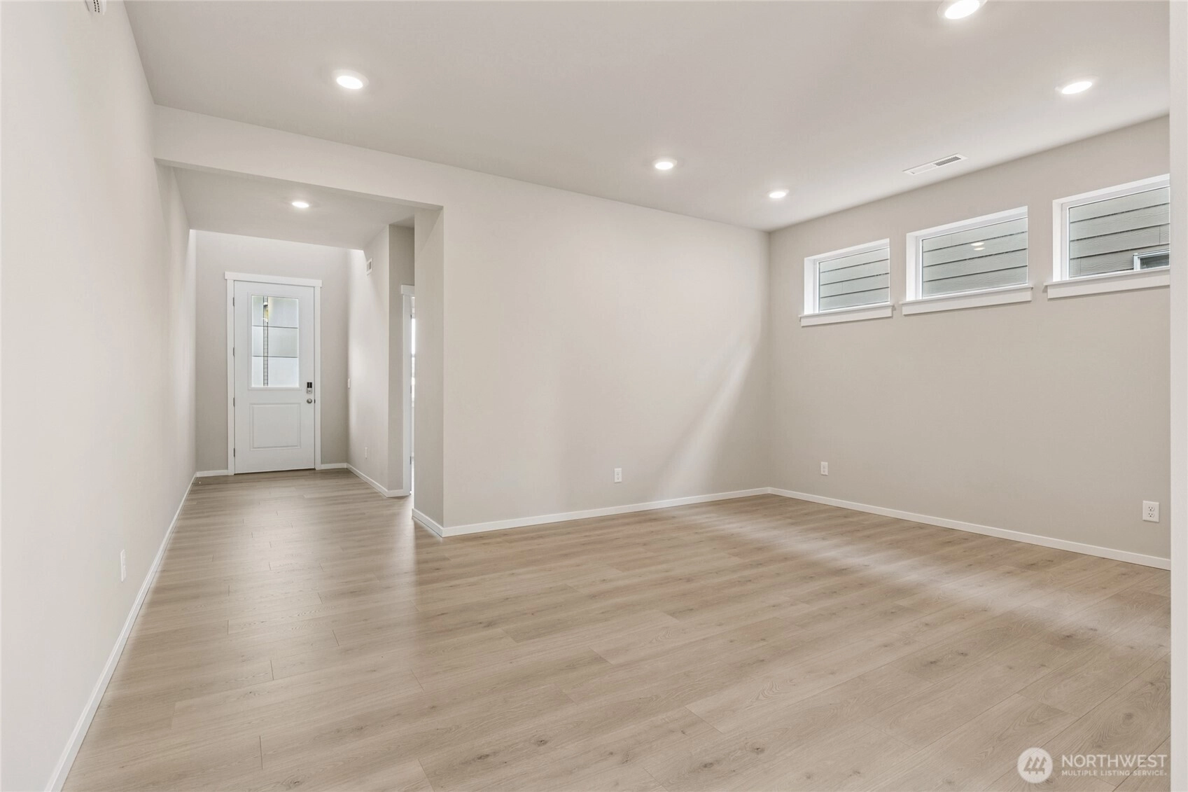
For Sale
98 Days Online
▼ Reduced $10K
$739,995
4 BR
2.75 BA
3,408 SQFT
 NWMLS #2455024.
Kevin Pier,
D.R. Horton
NWMLS #2455024.
Kevin Pier,
D.R. Horton
OPEN Mon 10am-5pm & Tue 10am-5pm
Sleater Crossing
DR Horton
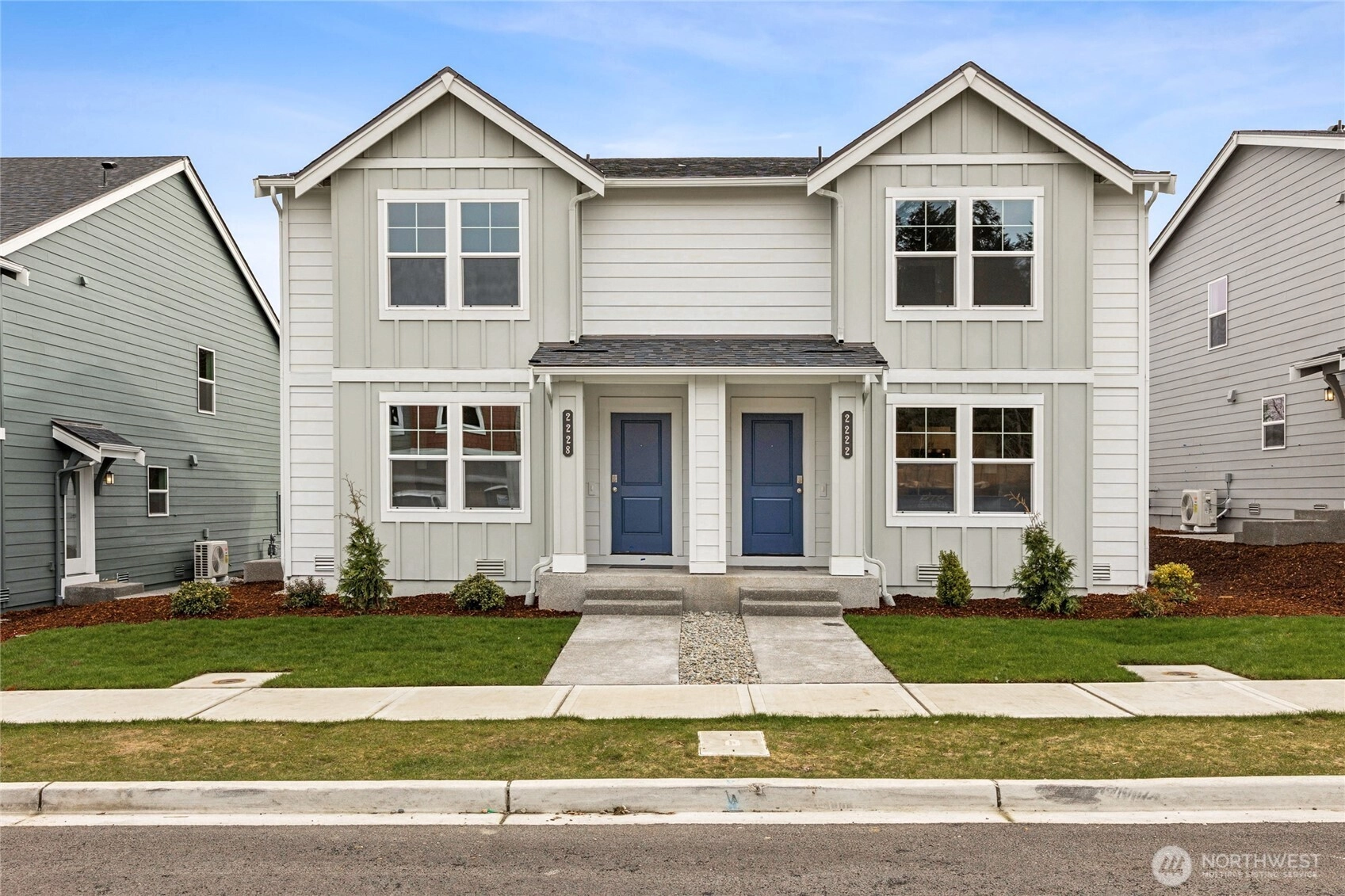
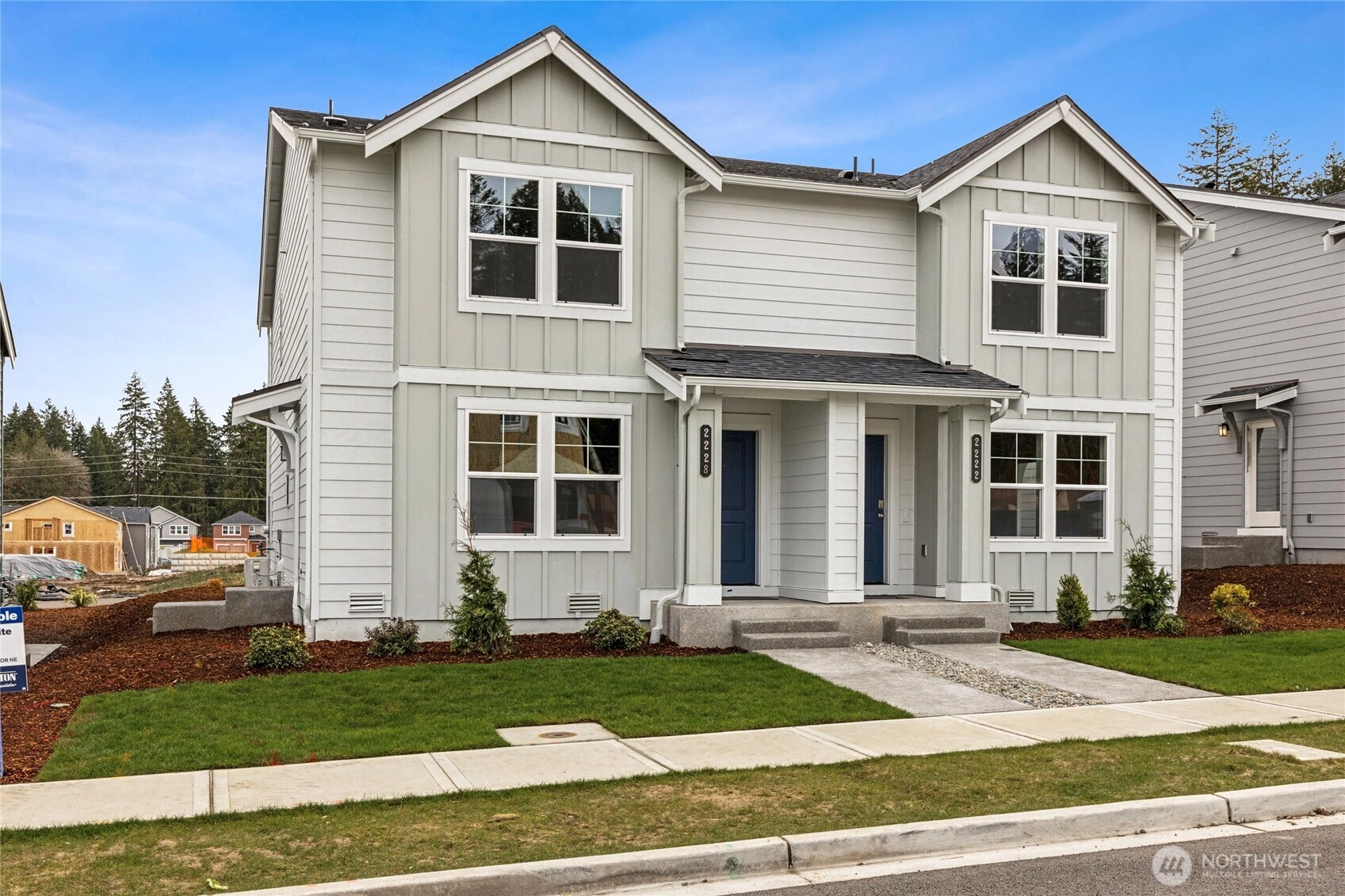
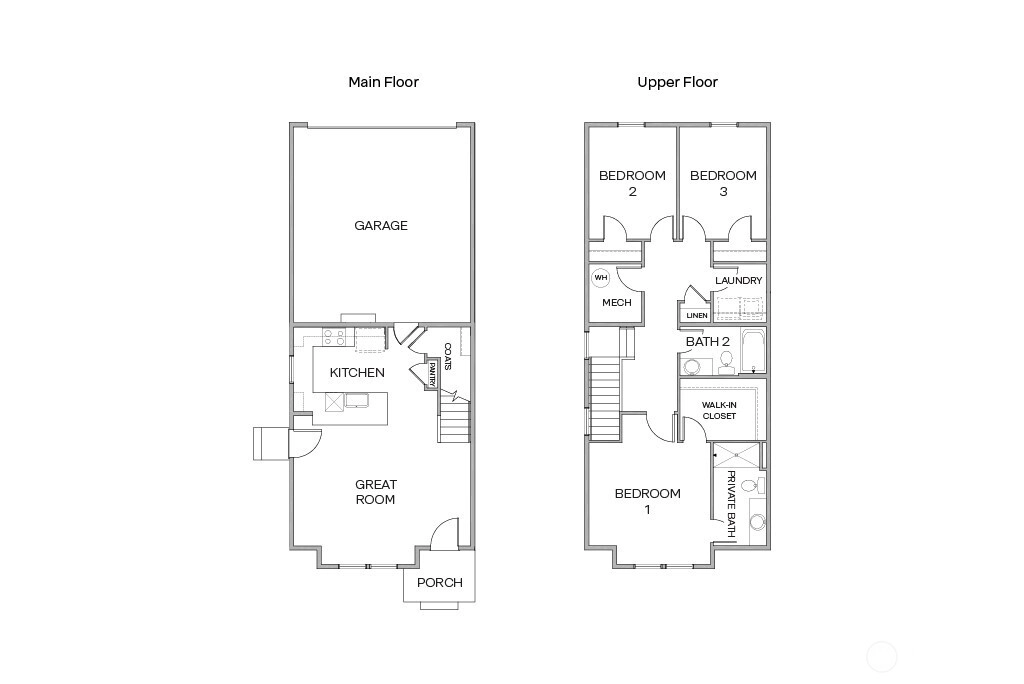
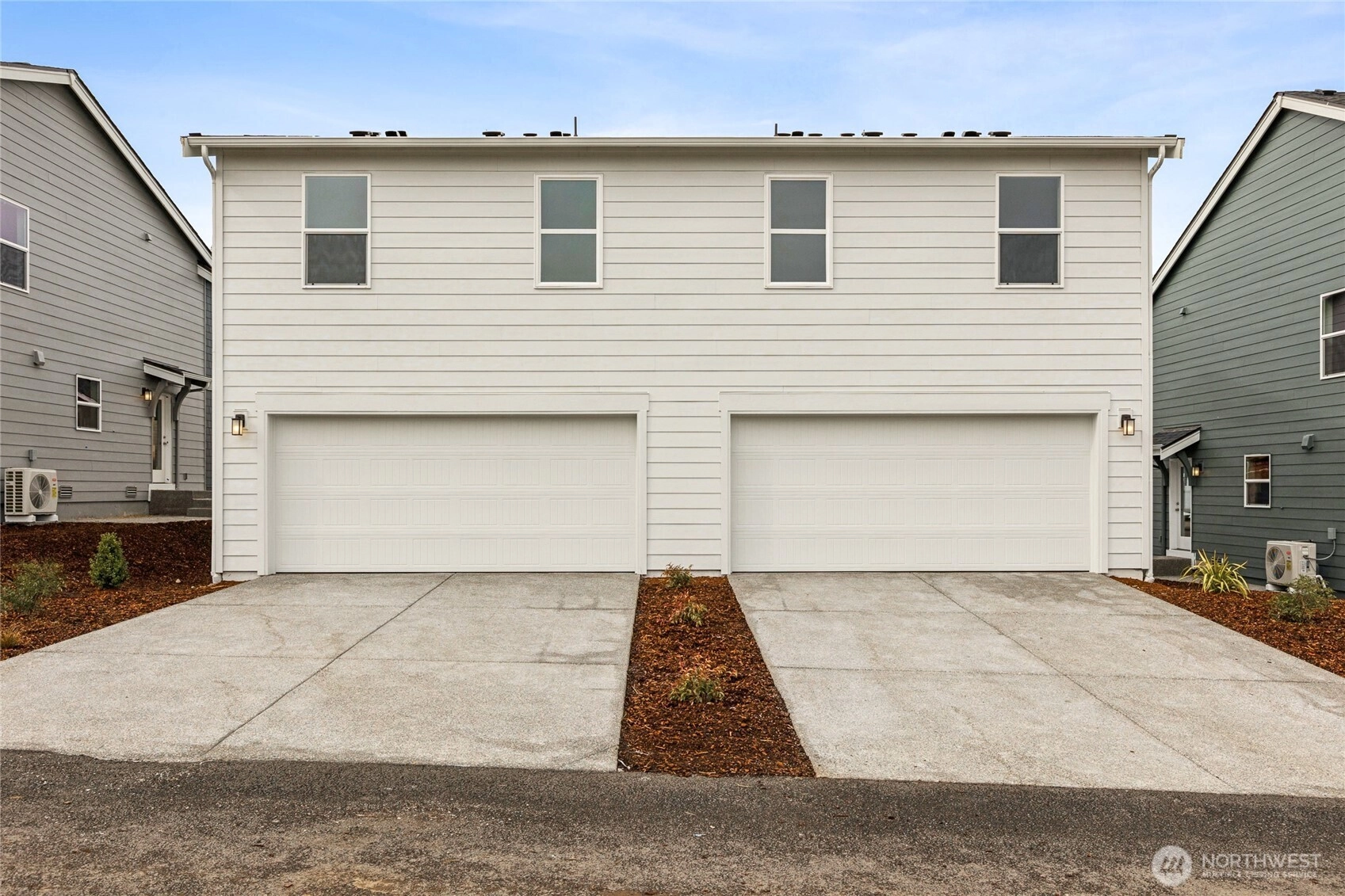
For Sale
101 Days Online
▼ Reduced $5K
$444,995
3 BR
2 BA
1,399 SQFT
 NWMLS #2440188.
Eldorado Gjikondi,
D.R. Horton
NWMLS #2440188.
Eldorado Gjikondi,
D.R. Horton
OPEN Mon 10am-5pm & Tue 10am-5pm
Torrey Farms
DR Horton
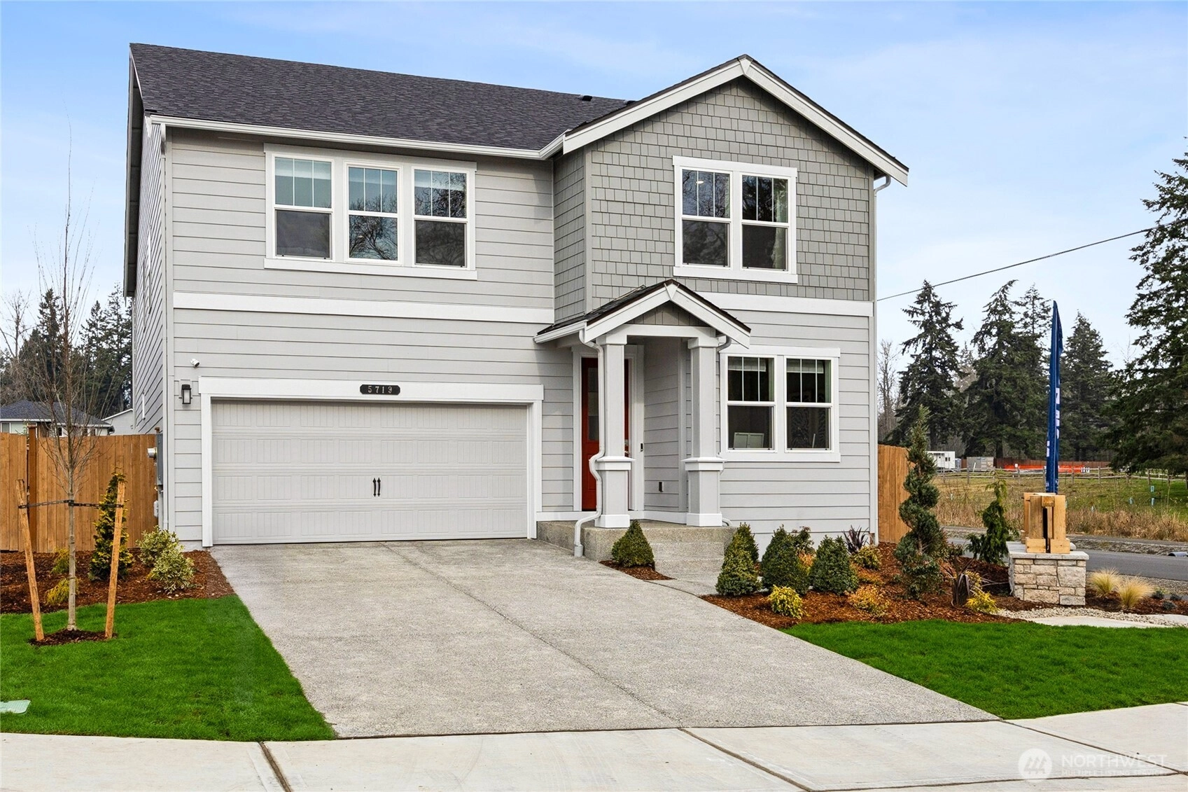
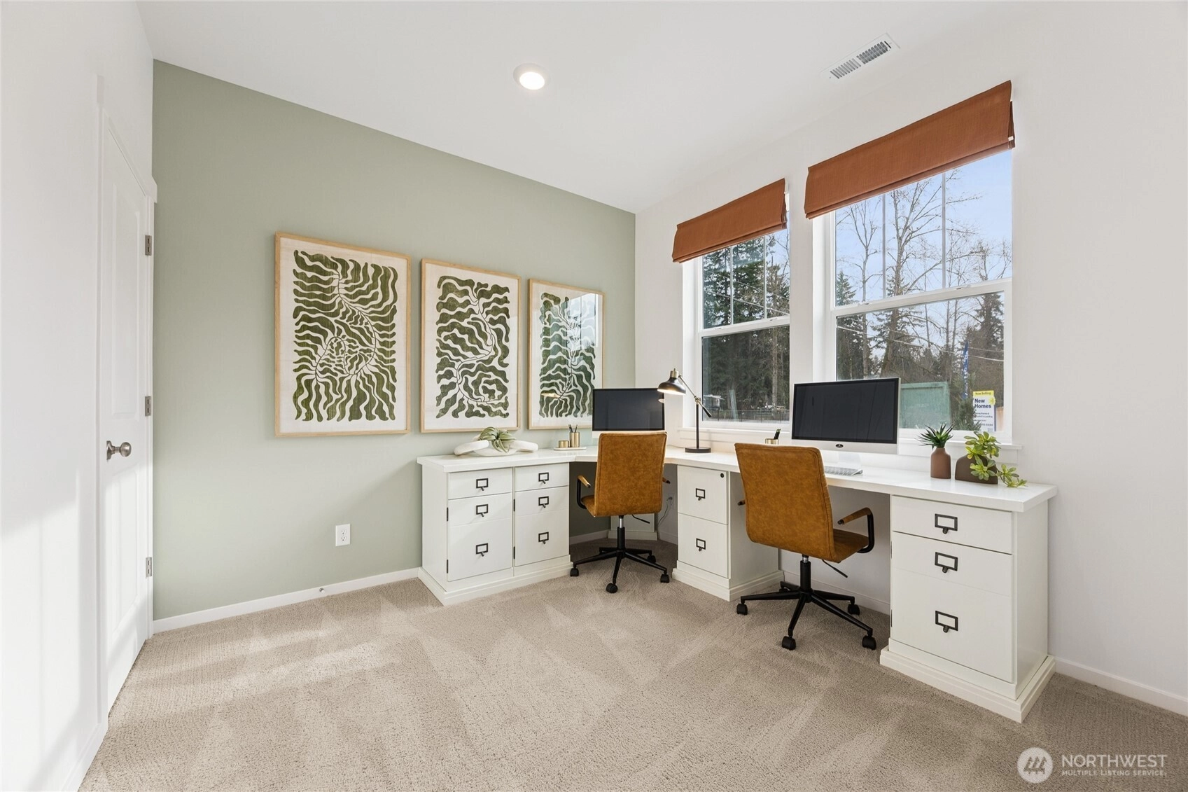
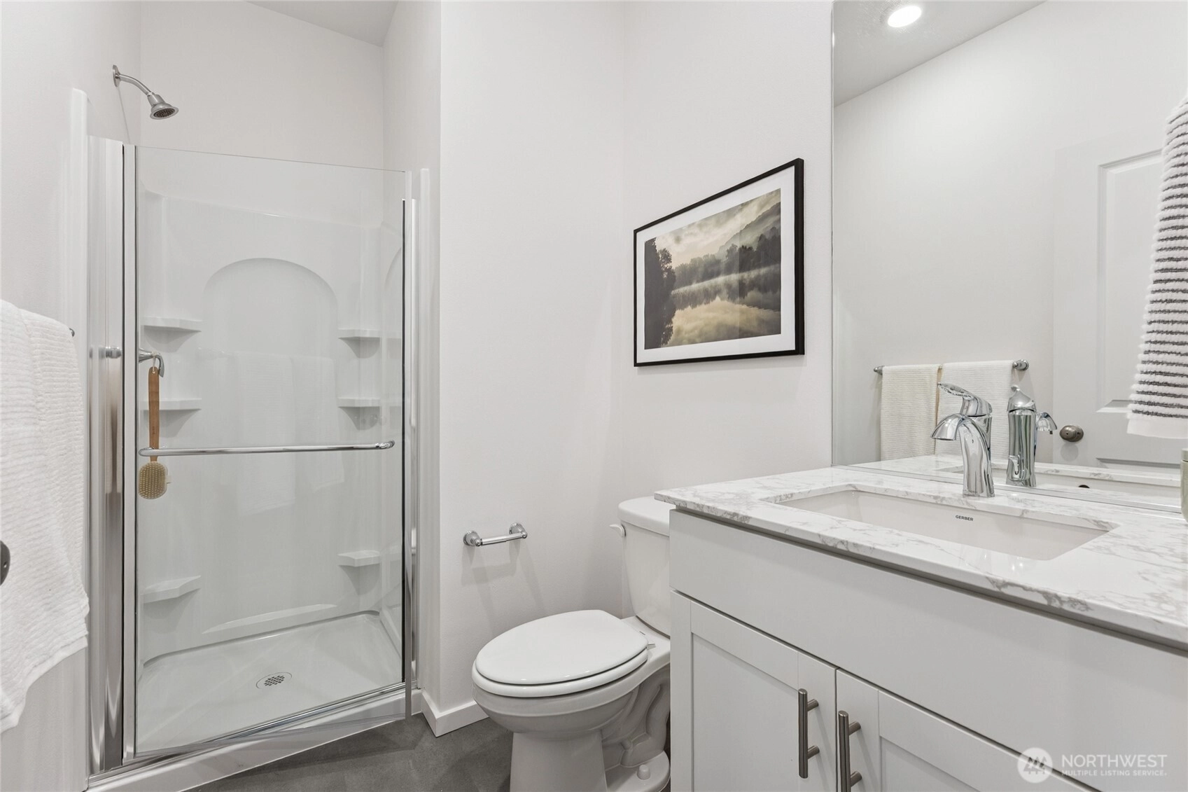
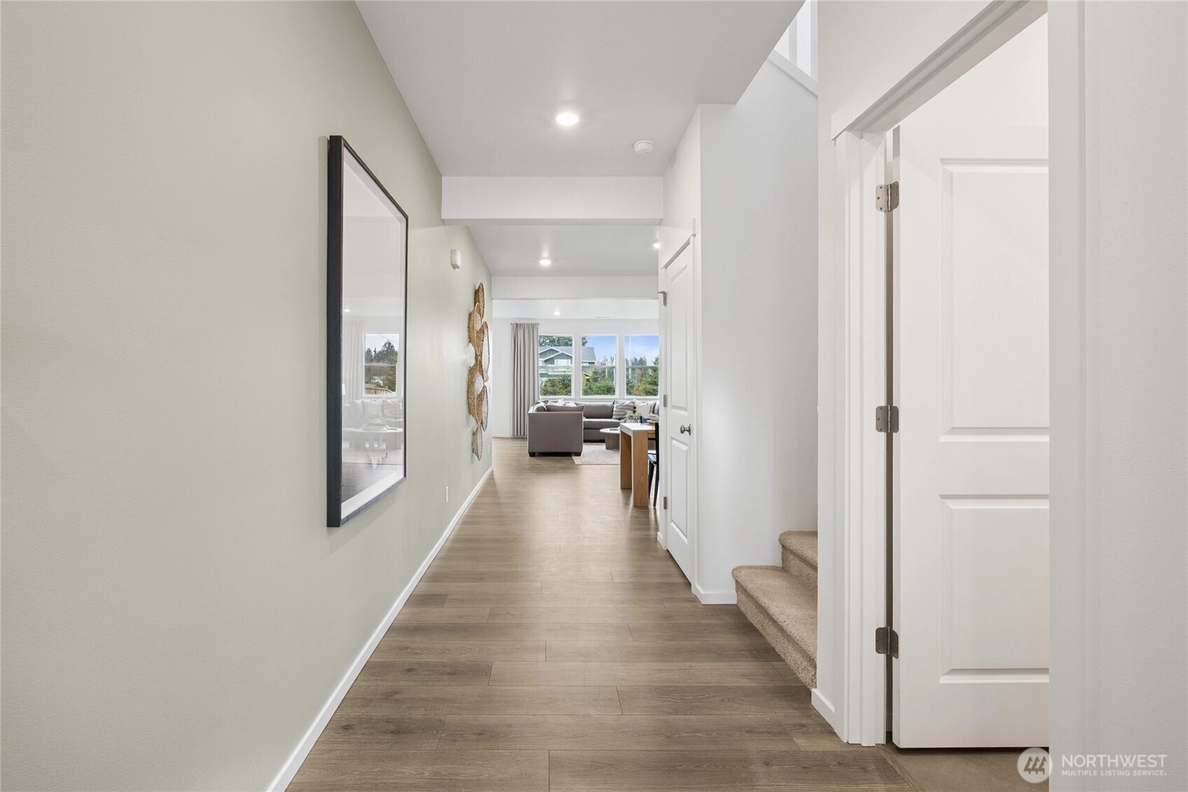
For Sale
3 Days Online
$749,995
6 BR
2.5 BA
2,985 SQFT
 NWMLS #2482919.
Chet Proudman,
D.R. Horton
NWMLS #2482919.
Chet Proudman,
D.R. Horton
OPEN Mon 10am-5pm & Tue 10am-5pm
Torrey Farms
DR Horton
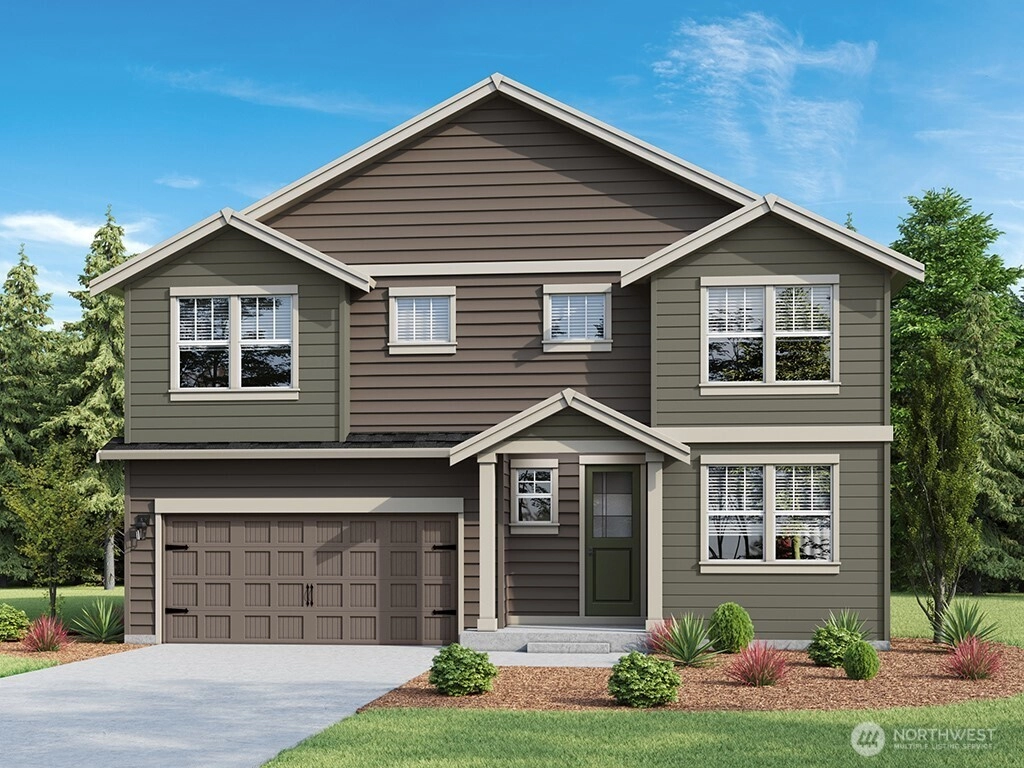
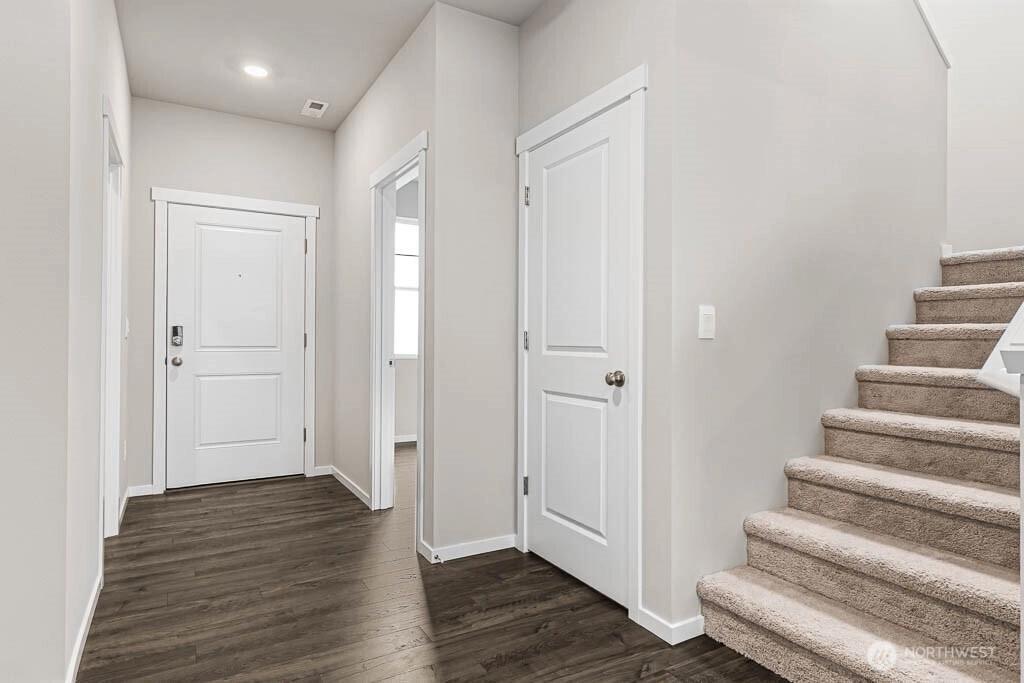
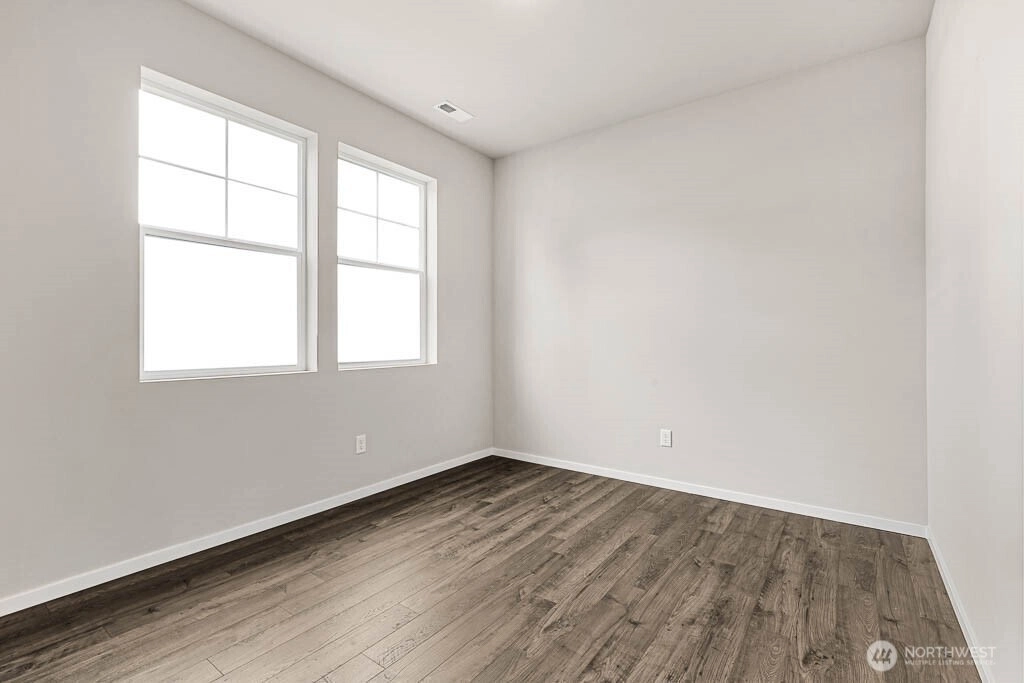
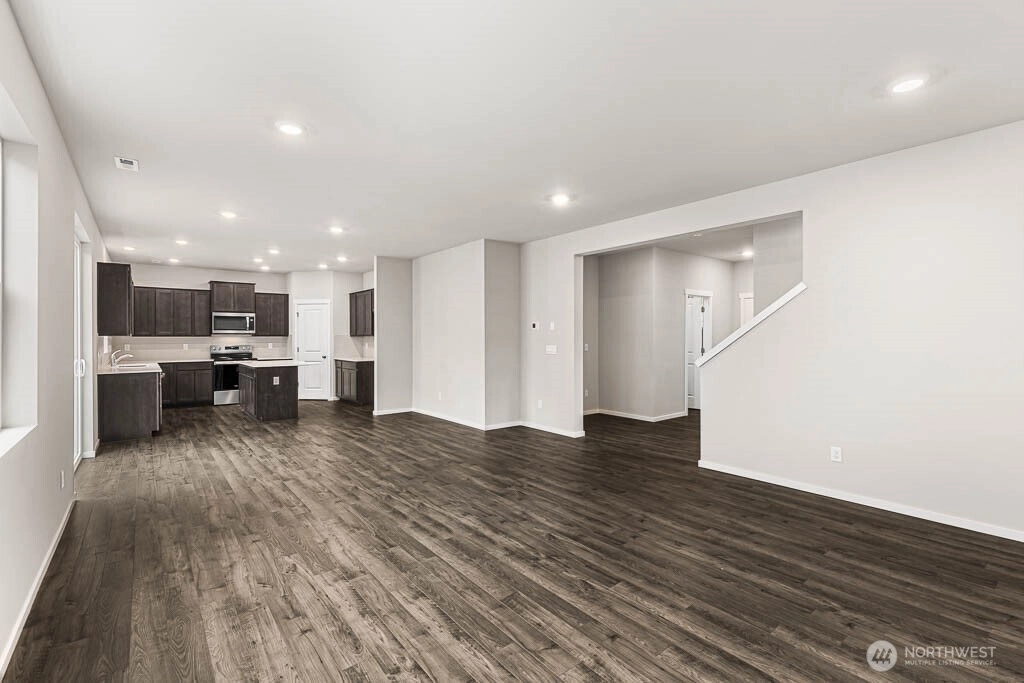
For Sale
16 Days Online
$659,995
4 BR
2.5 BA
2,294 SQFT
 NWMLS #2475506.
Jen Yutuc,
D.R. Horton
NWMLS #2475506.
Jen Yutuc,
D.R. Horton
OPEN Mon 10am-5pm & Tue 10am-5pm
Torrey Farms
DR Horton
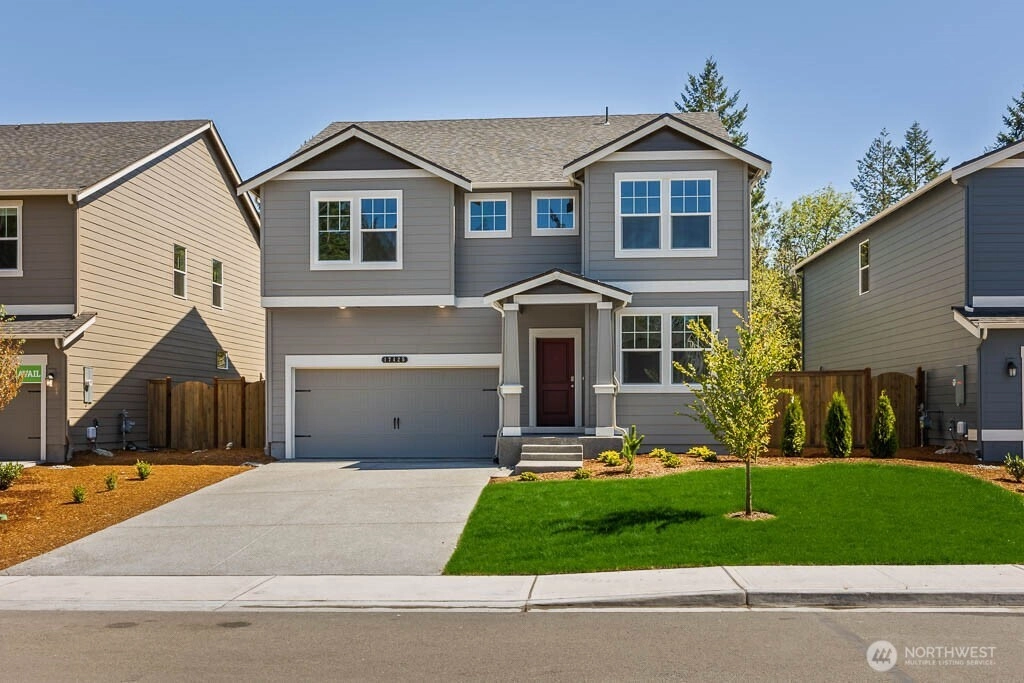
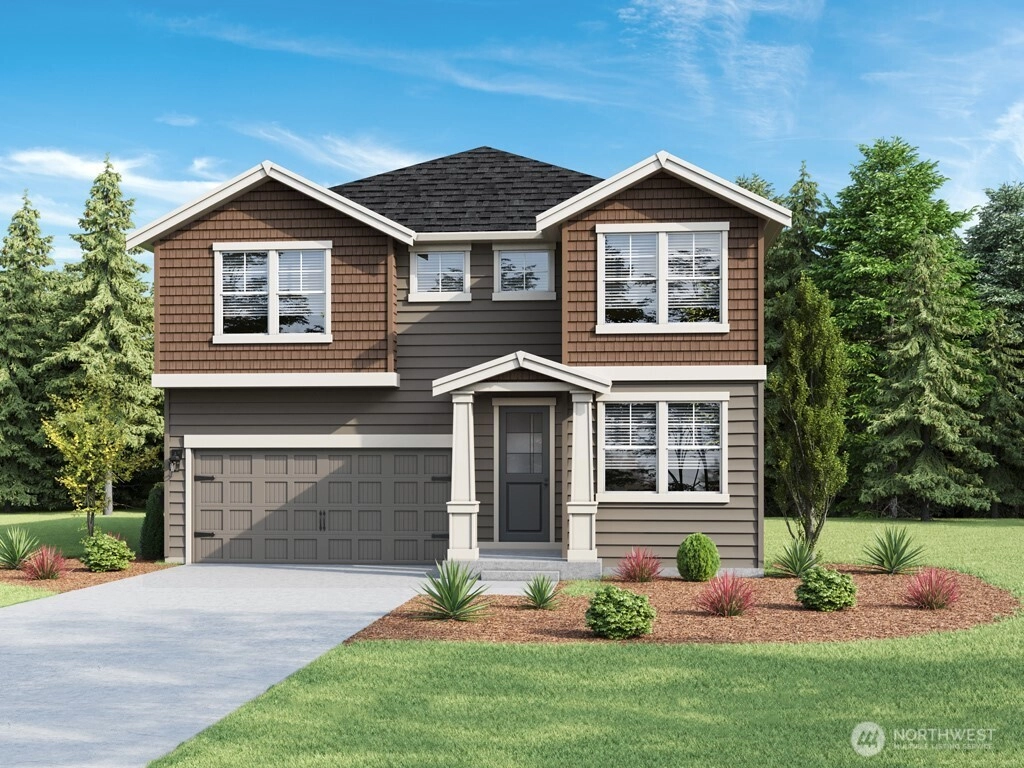
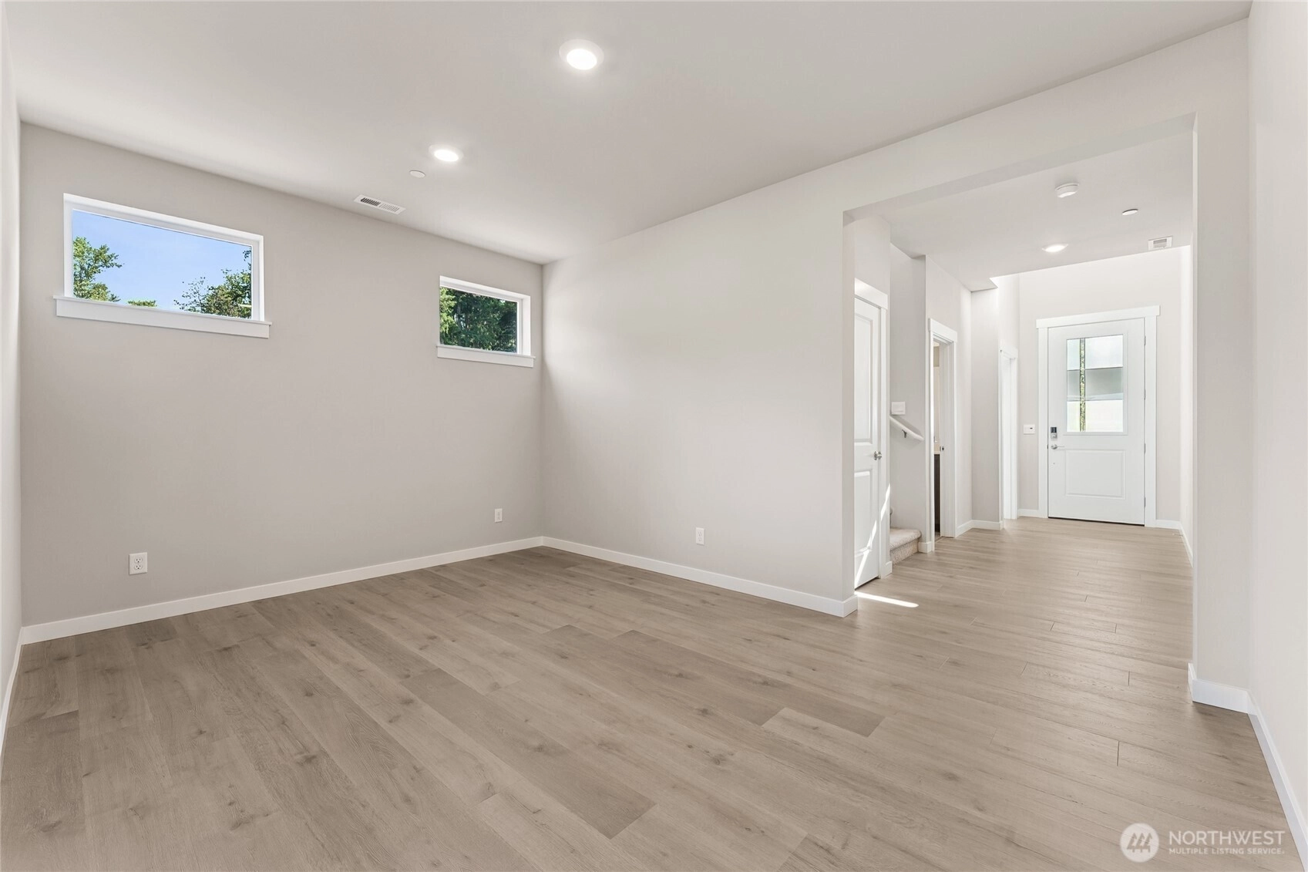
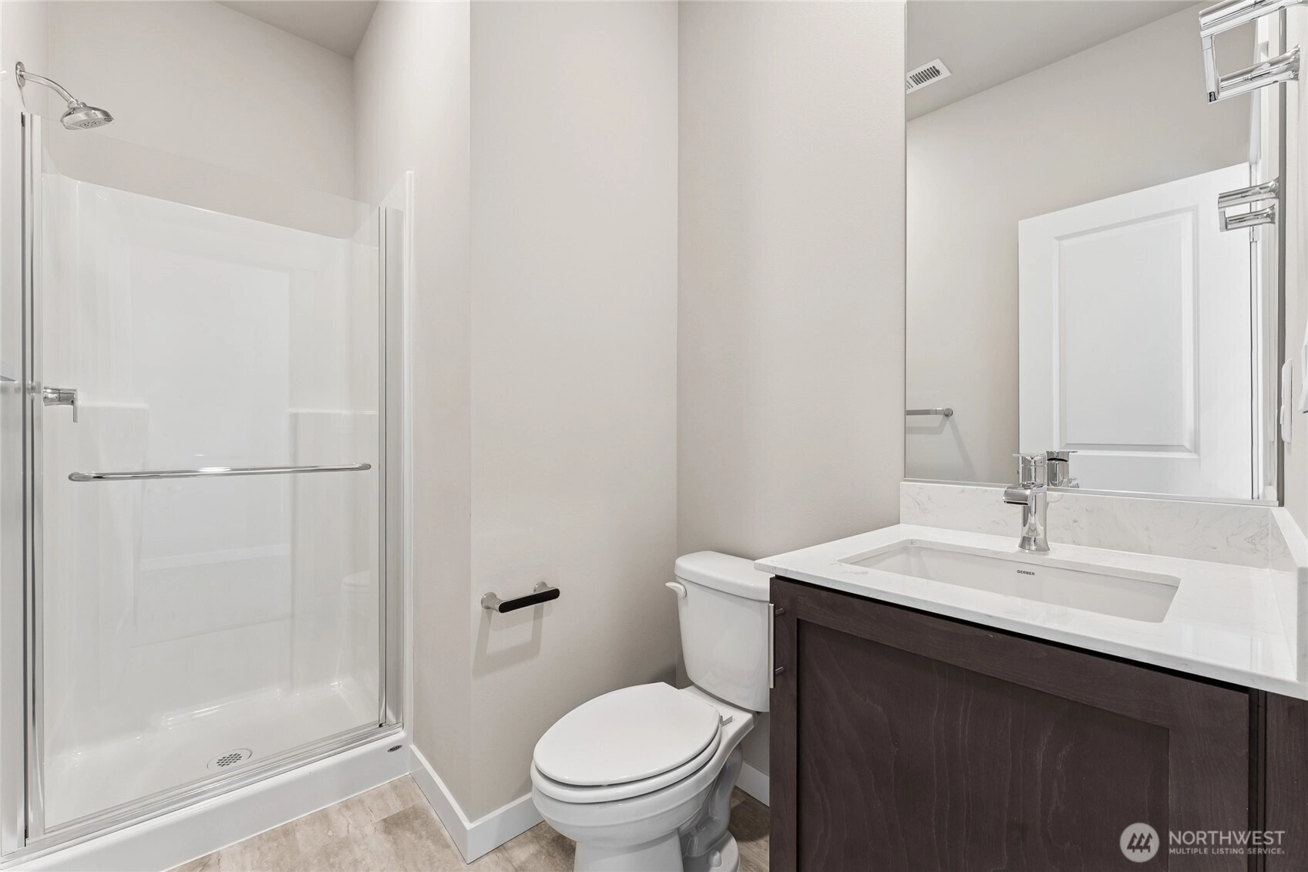
For Sale
32 Days Online
$719,995
6 BR
2.25 BA
2,705 SQFT
 NWMLS #2471396.
Jen Yutuc,
D.R. Horton
NWMLS #2471396.
Jen Yutuc,
D.R. Horton
OPEN Mon 10am-5pm & Tue 10am-5pm
Torrey Farms
DR Horton
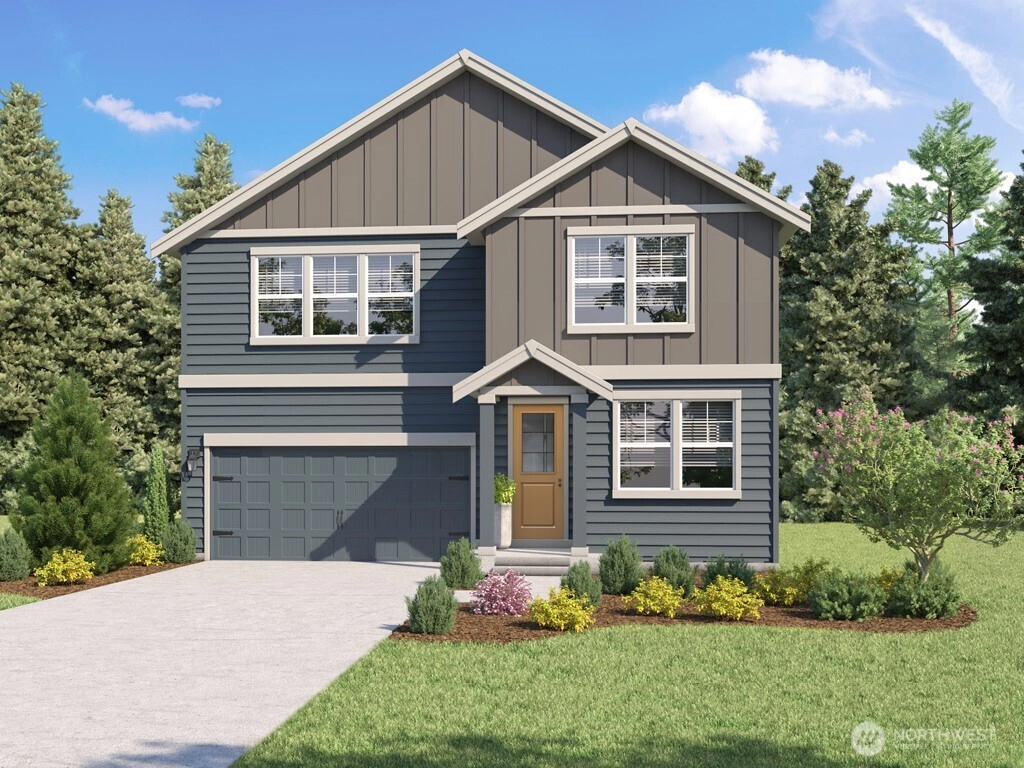
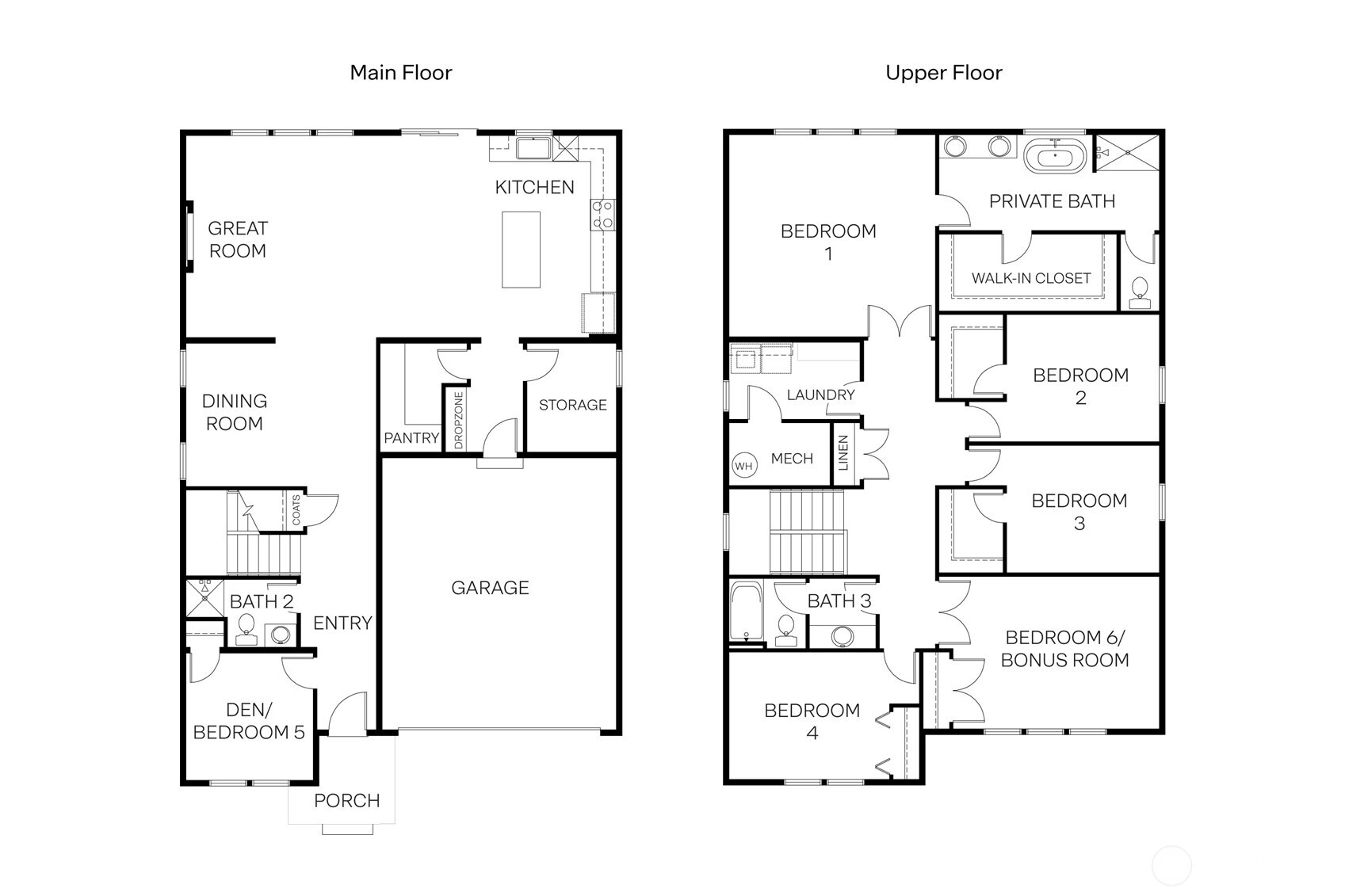
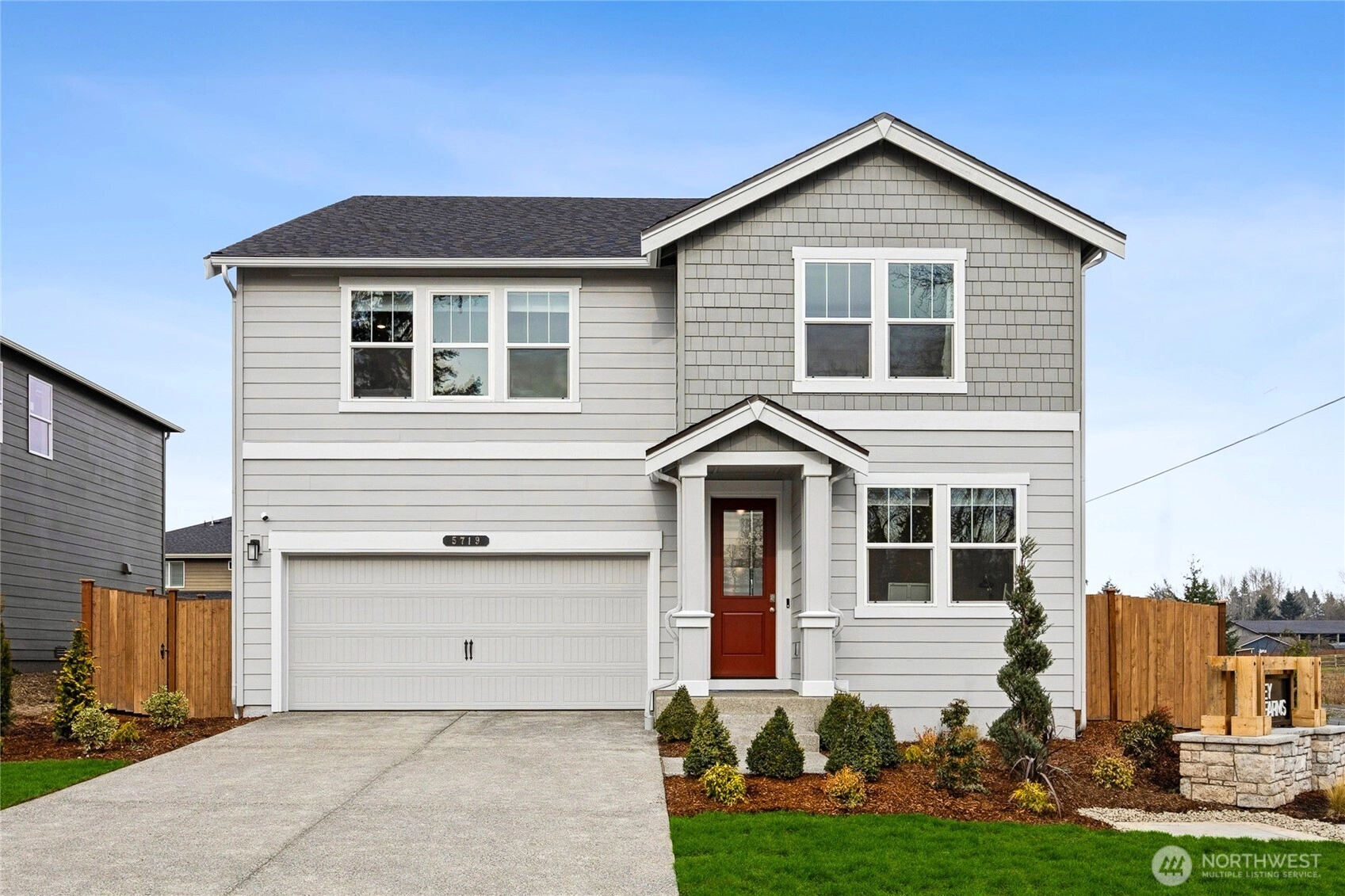
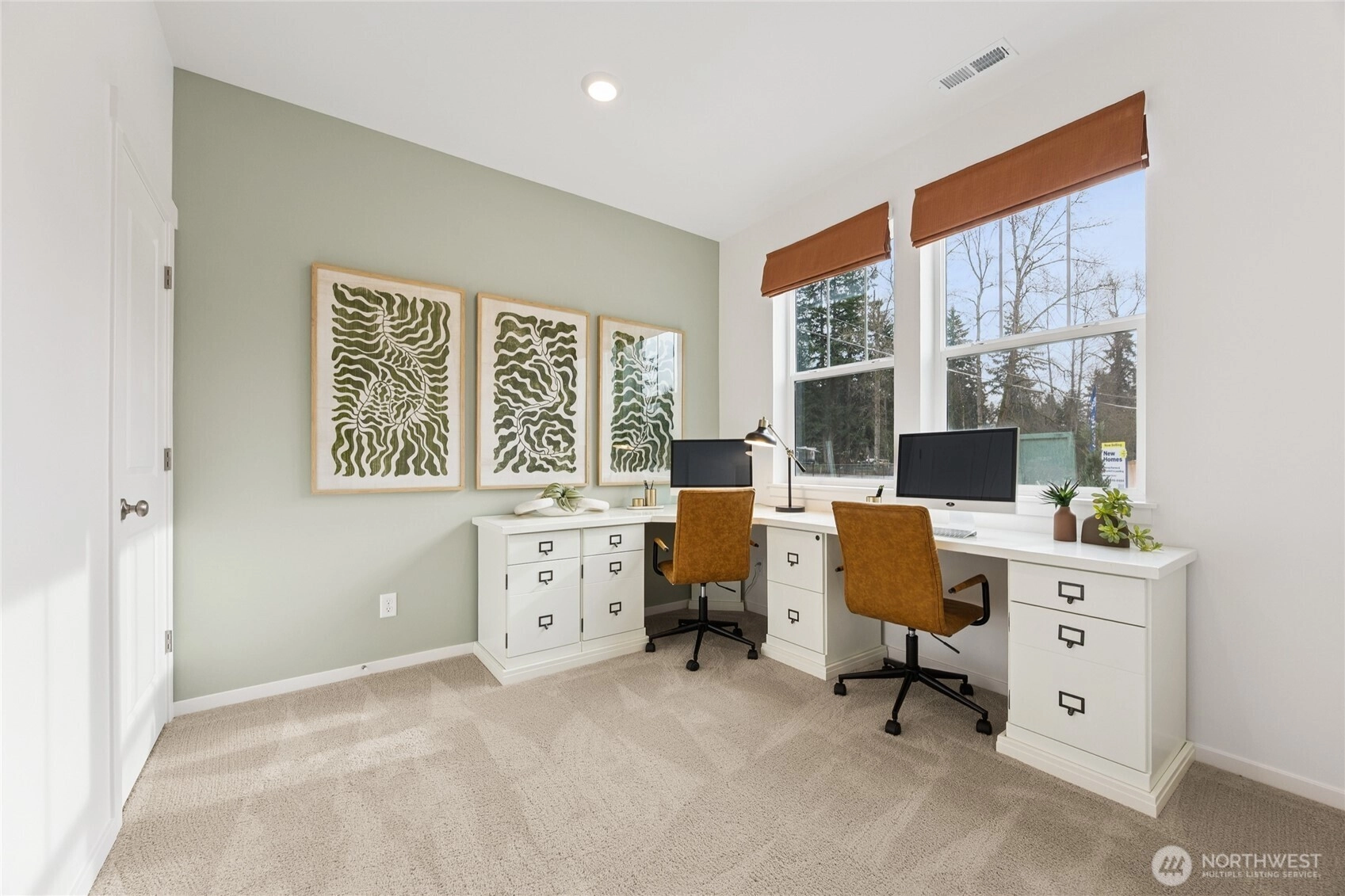
For Sale
32 Days Online
$744,995
6 BR
2.5 BA
2,985 SQFT
 NWMLS #2470882.
Jen Yutuc,
D.R. Horton
NWMLS #2470882.
Jen Yutuc,
D.R. Horton
OPEN Mon 10am-5pm & Tue 10am-5pm
Wolf Point
DR Horton
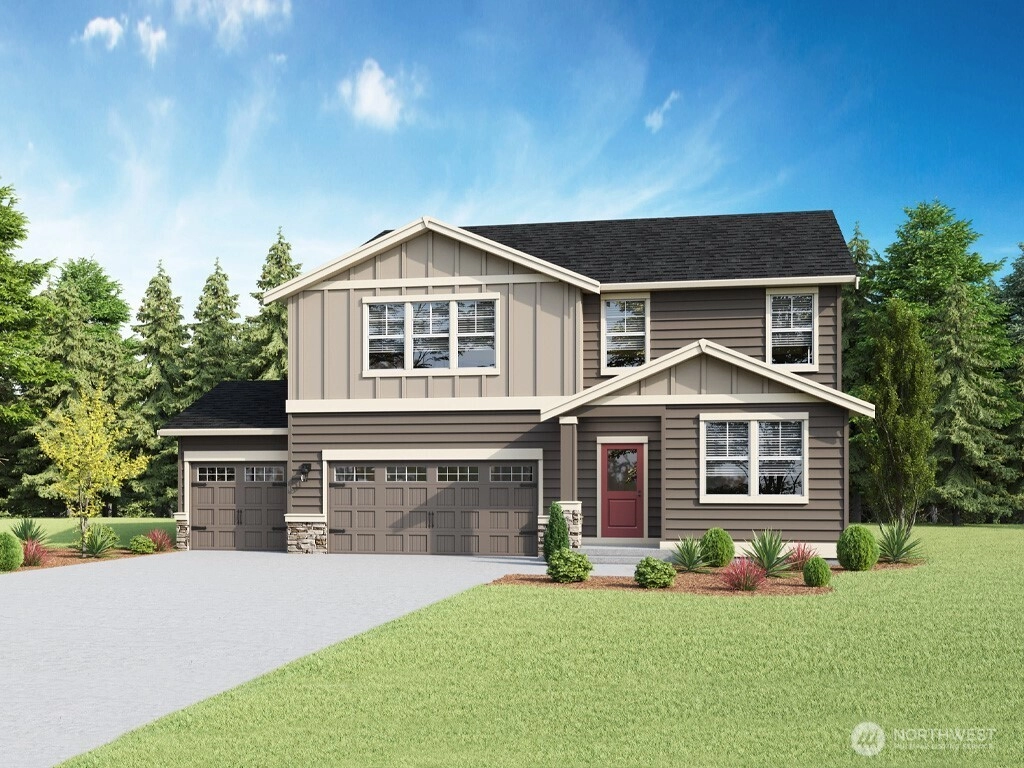
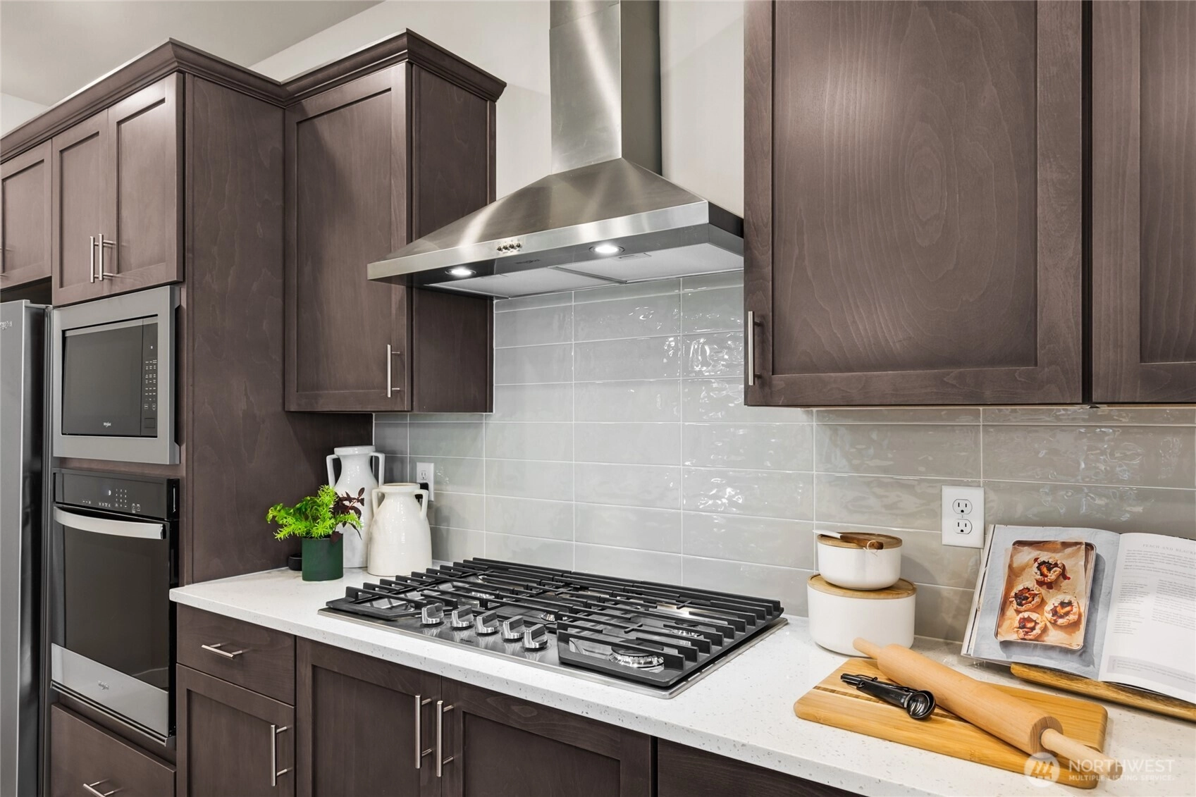
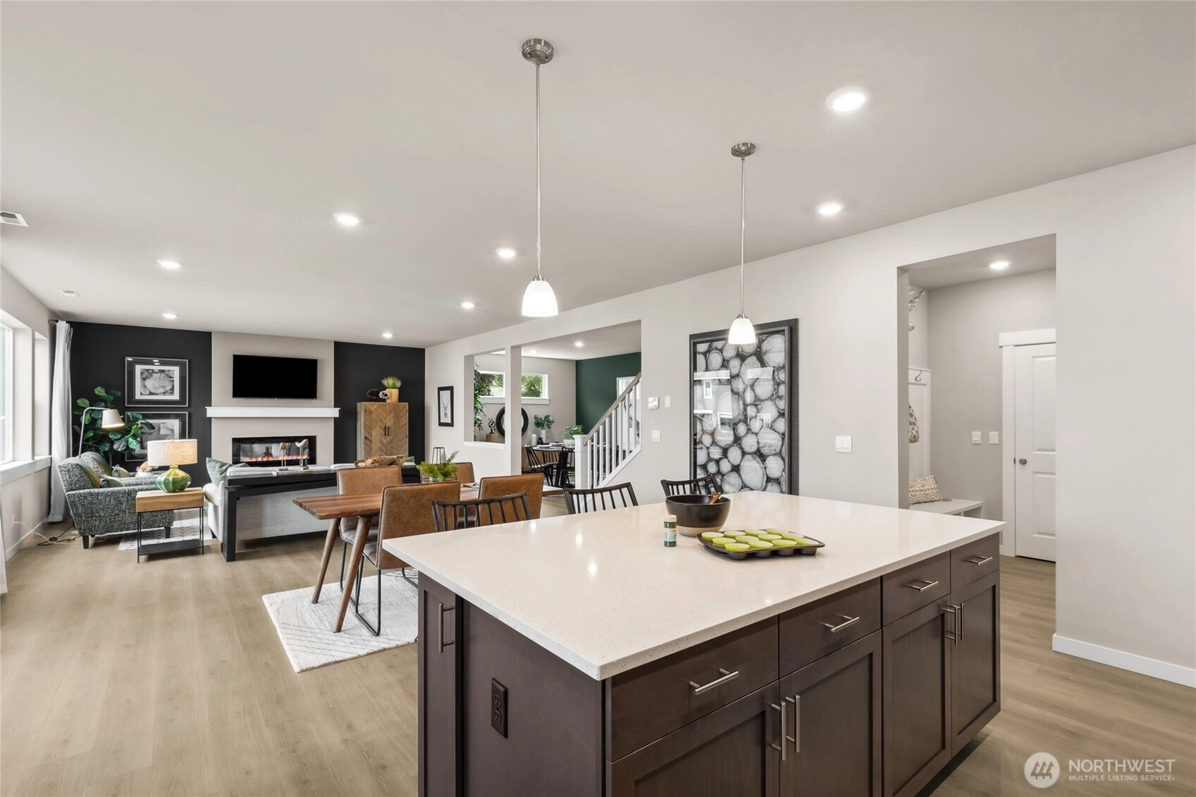
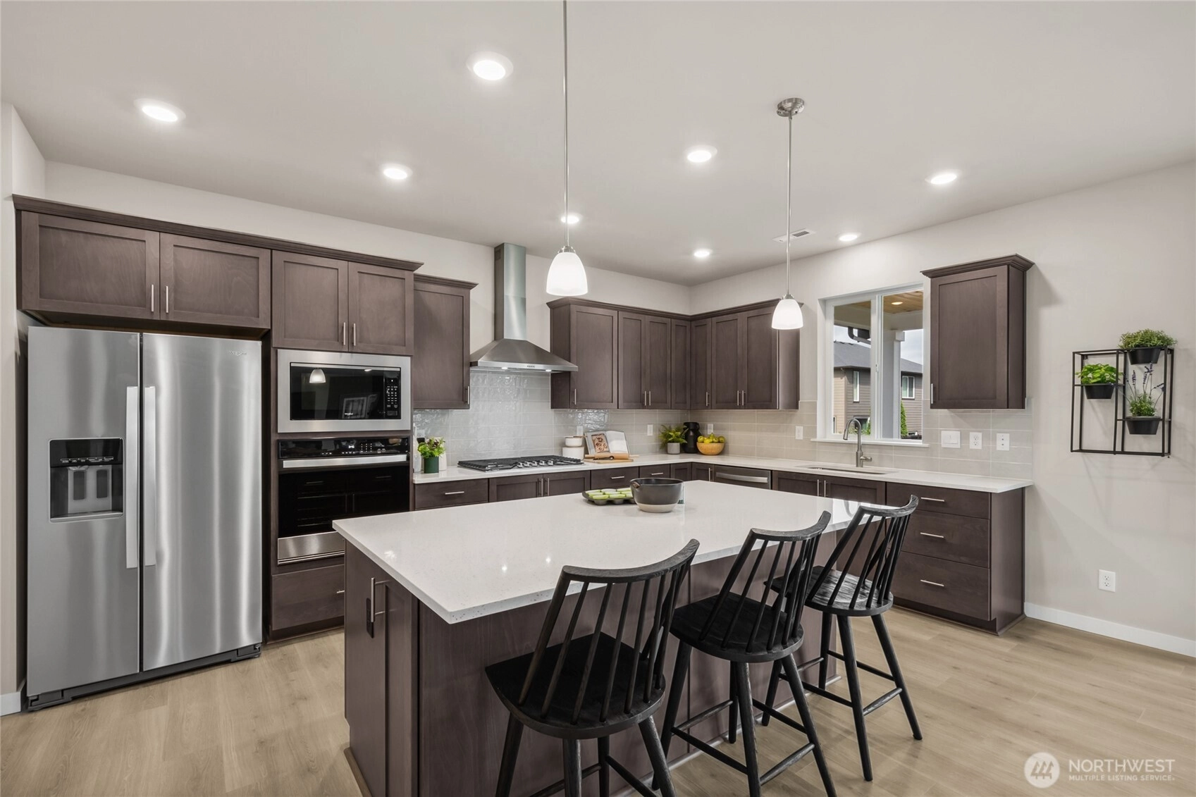
For Sale
5 Days Online
$977,995
6 BR
2.75 BA
3,259 SQFT
 NWMLS #2482042.
Sherelle Sisson,
D.R. Horton
NWMLS #2482042.
Sherelle Sisson,
D.R. Horton
OPEN Mon 10am-5pm & Tue 10am-5pm
Wolf Point
DR Horton
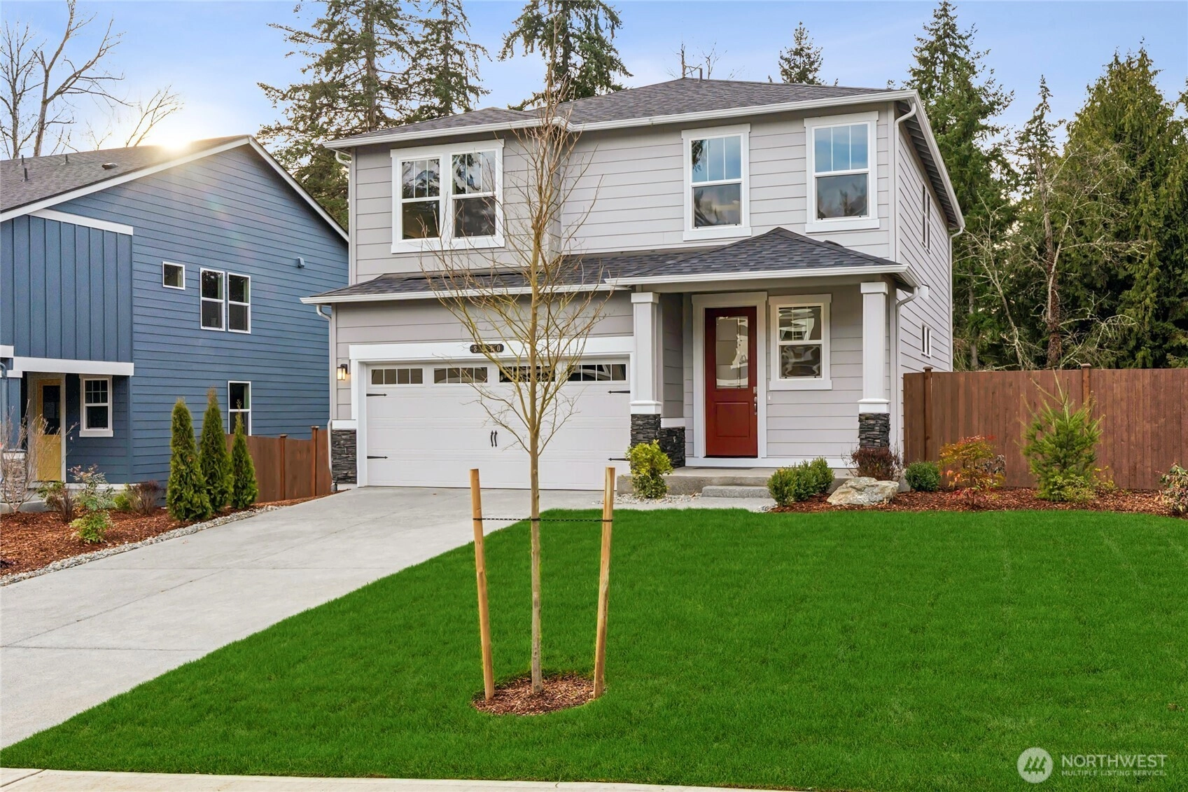
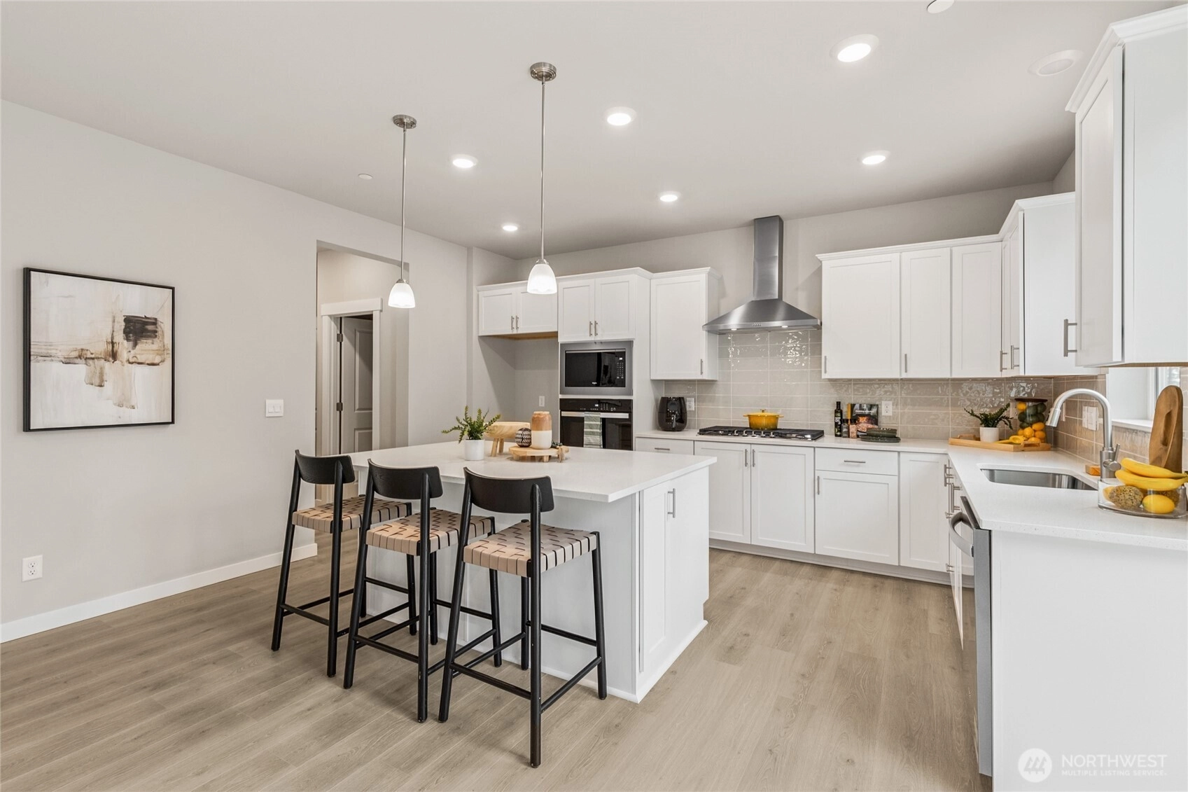
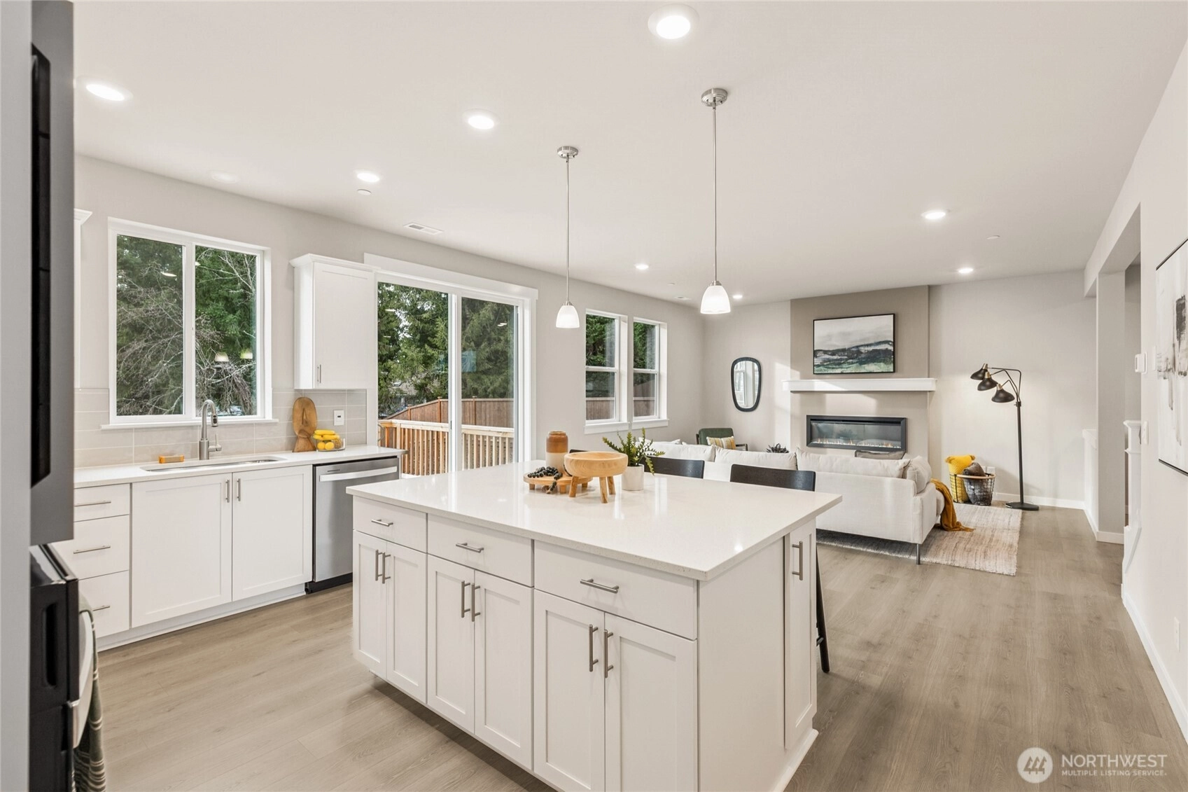
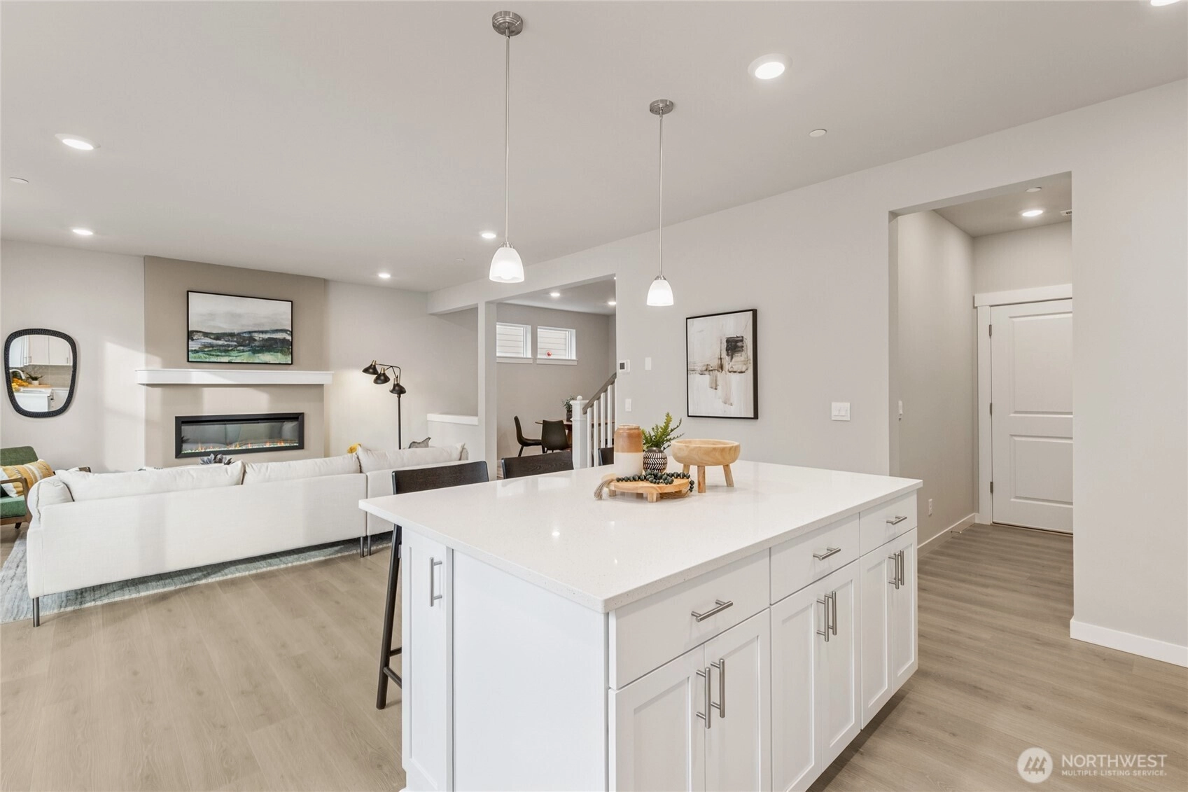
For Sale
14 Days Online
$904,995
4 BR
3.5 BA
2,875 SQFT
 NWMLS #2477917.
Sherelle Sisson,
D.R. Horton
NWMLS #2477917.
Sherelle Sisson,
D.R. Horton
OPEN Mon 10am-5pm & Tue 10am-5pm
Wolf Point
DR Horton
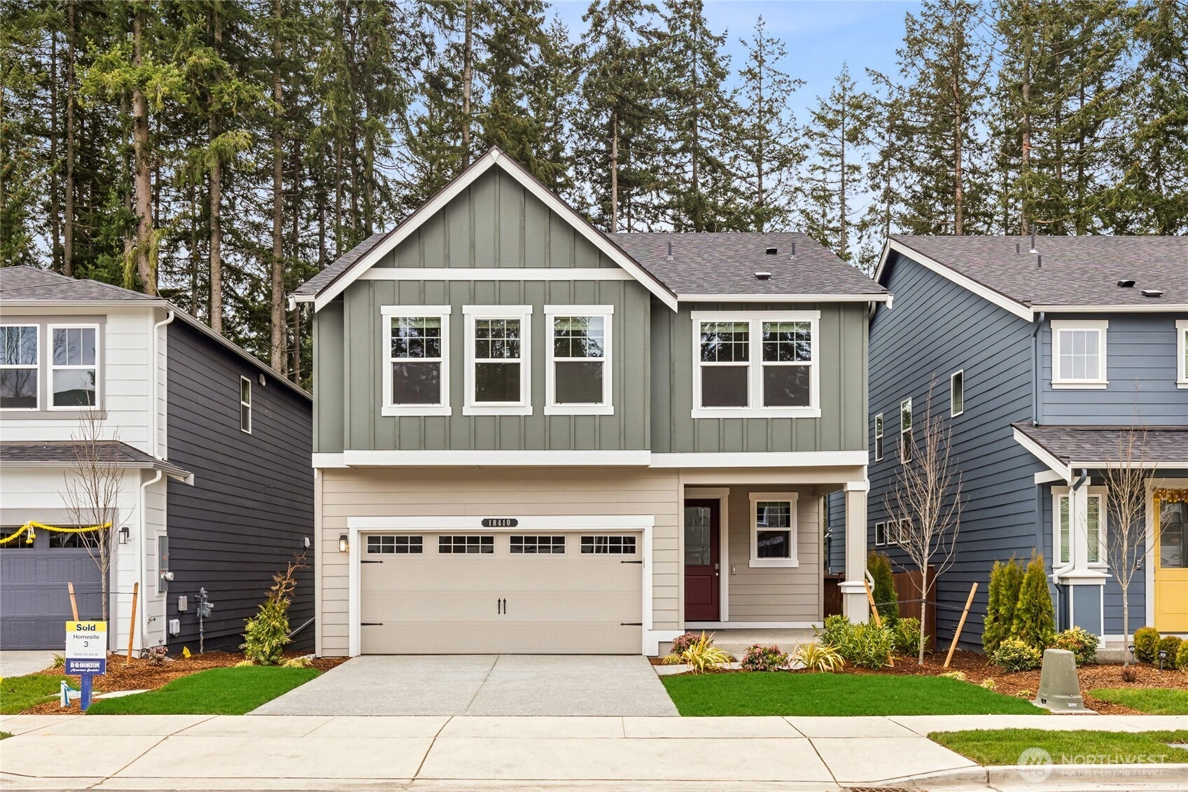
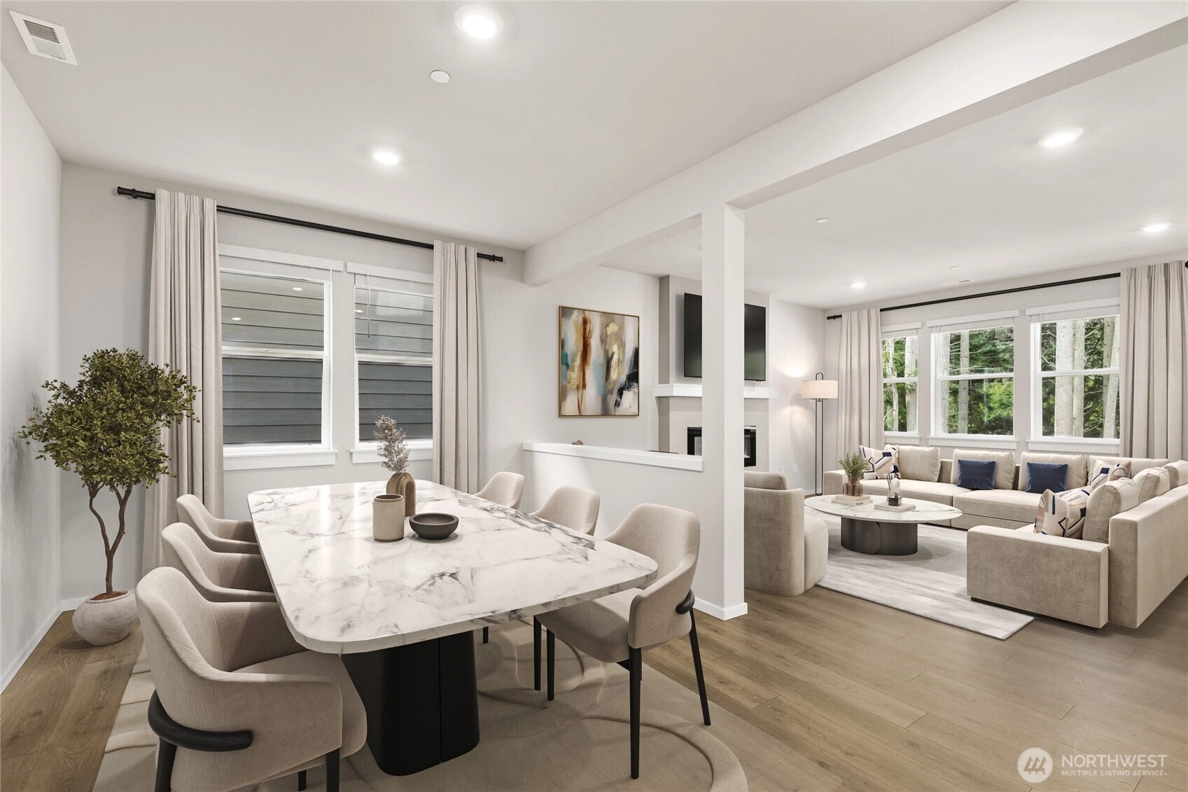
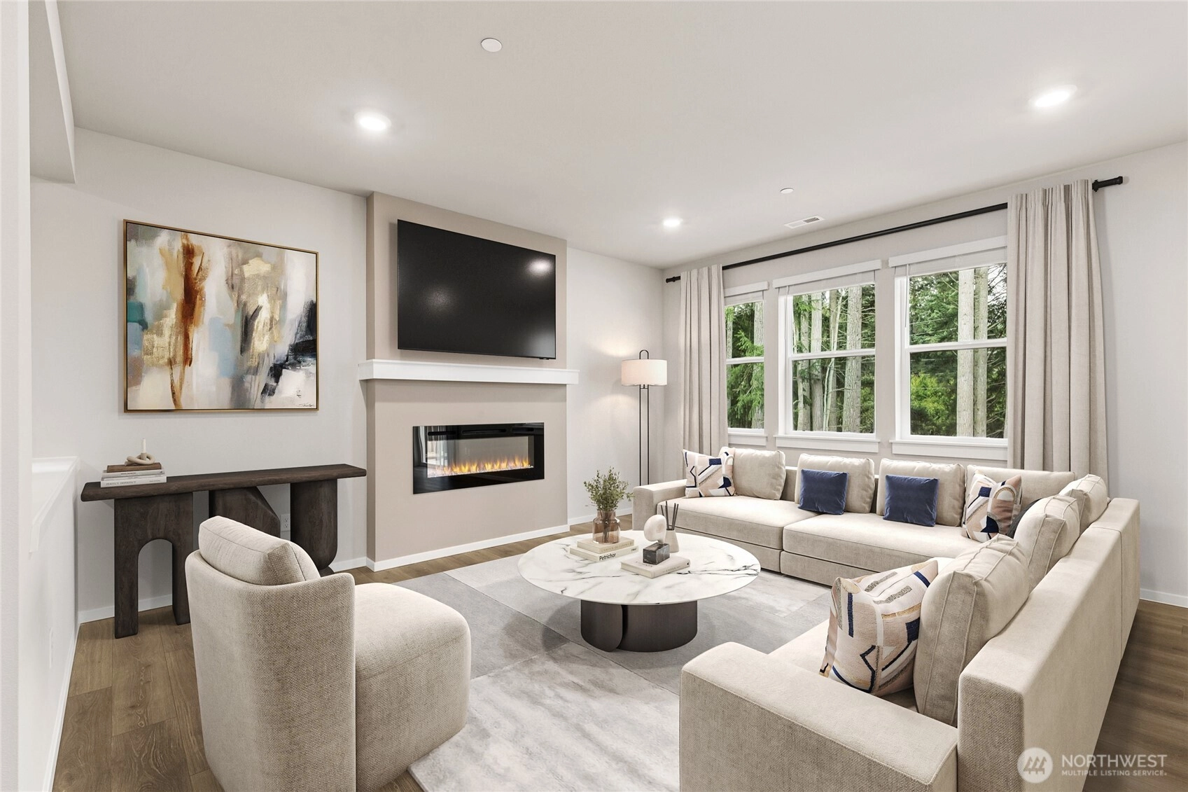
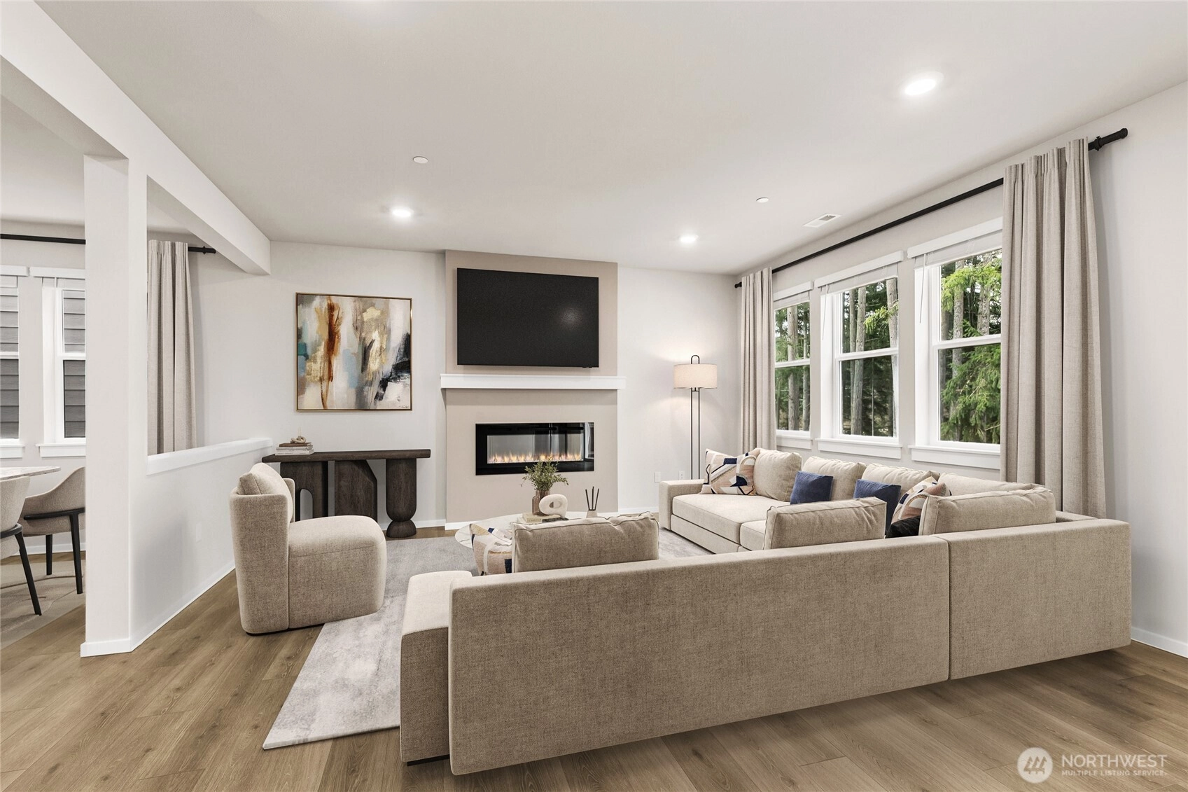
For Sale
30 Days Online
$934,995
5 BR
3.25 BA
3,257 SQFT
 NWMLS #2471876.
Sherelle Sisson,
D.R. Horton
NWMLS #2471876.
Sherelle Sisson,
D.R. Horton
OPEN Mon 10am-5pm & Tue 10am-5pm
Wolf Point
DR Horton
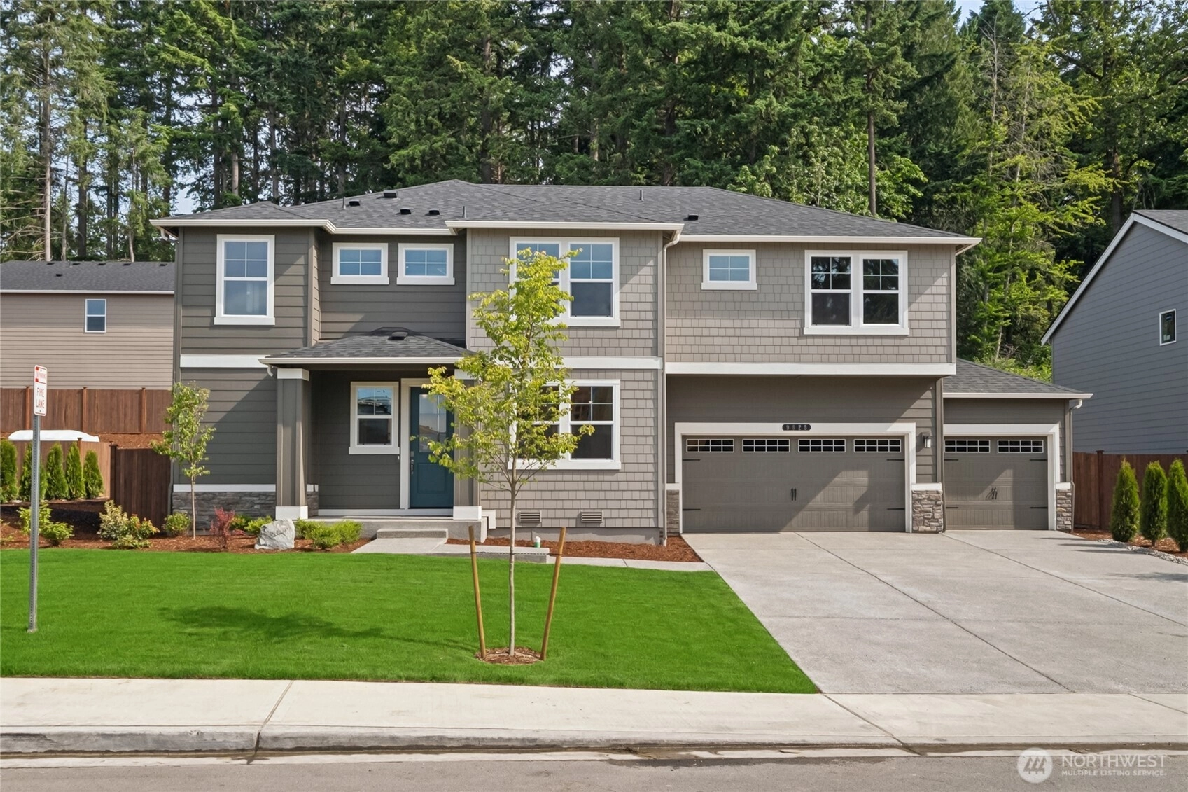
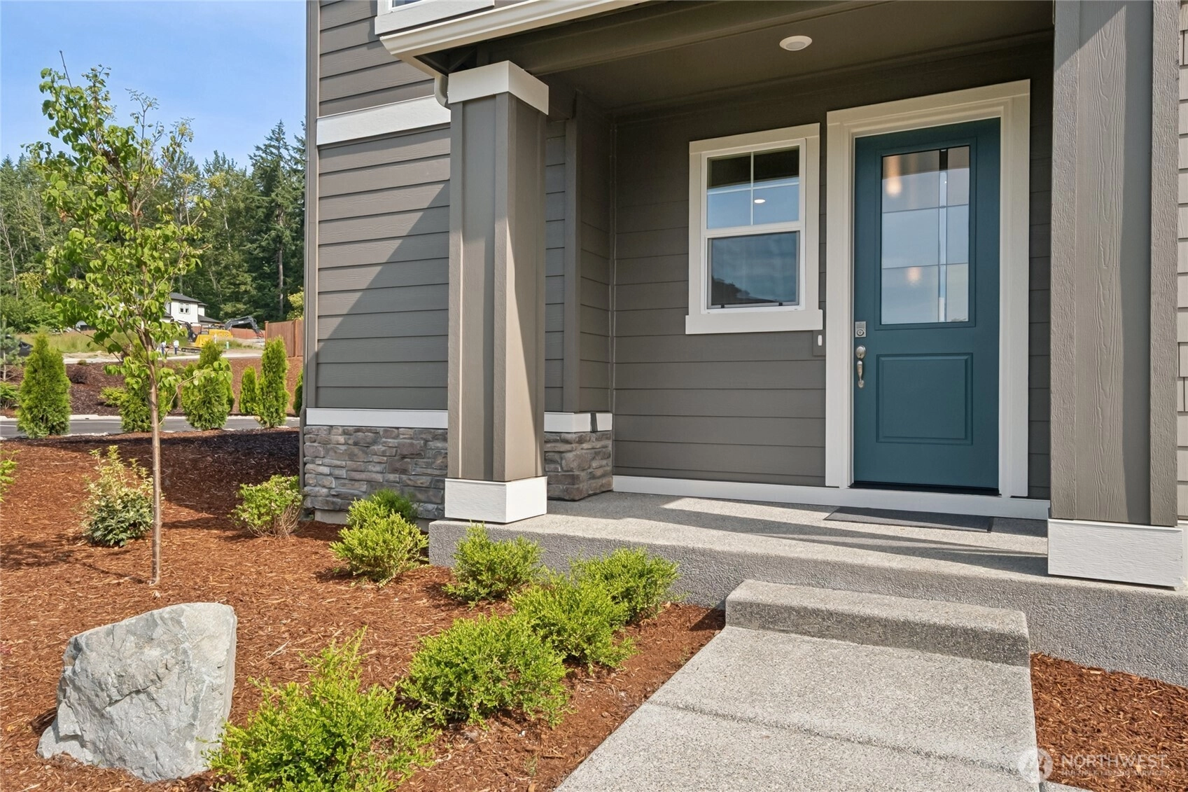
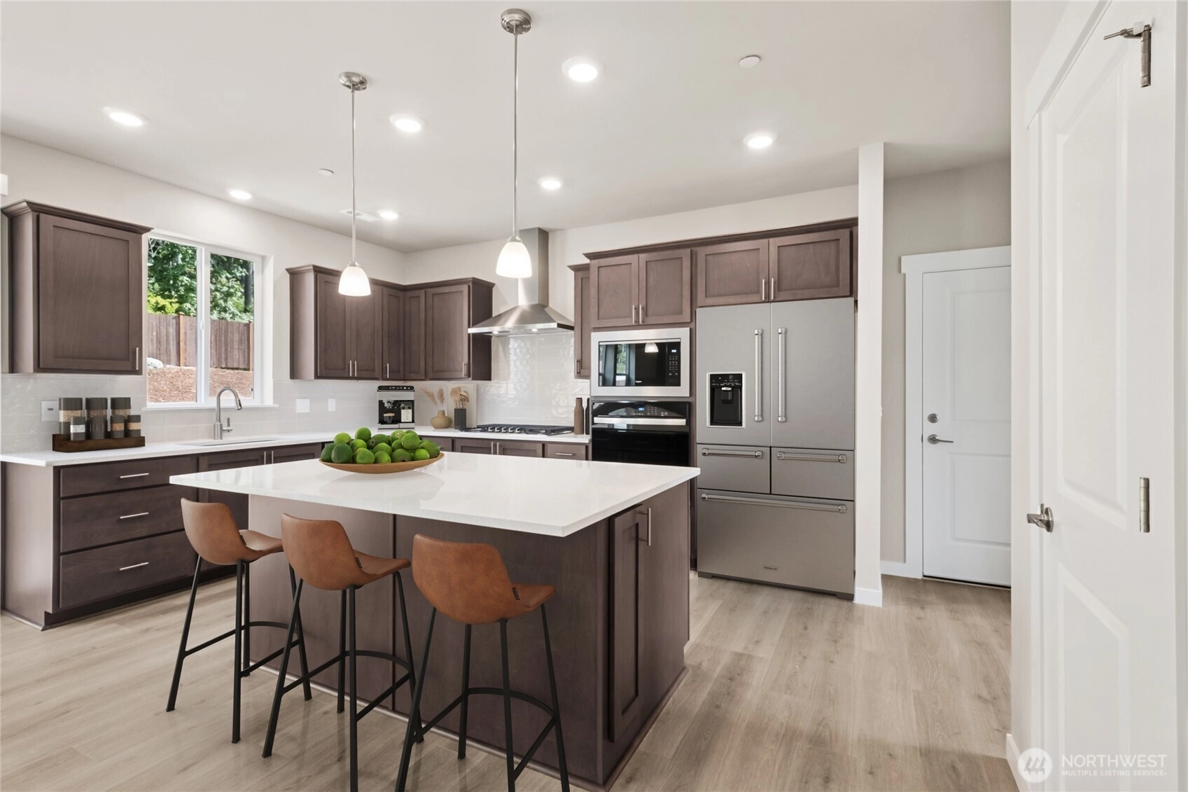
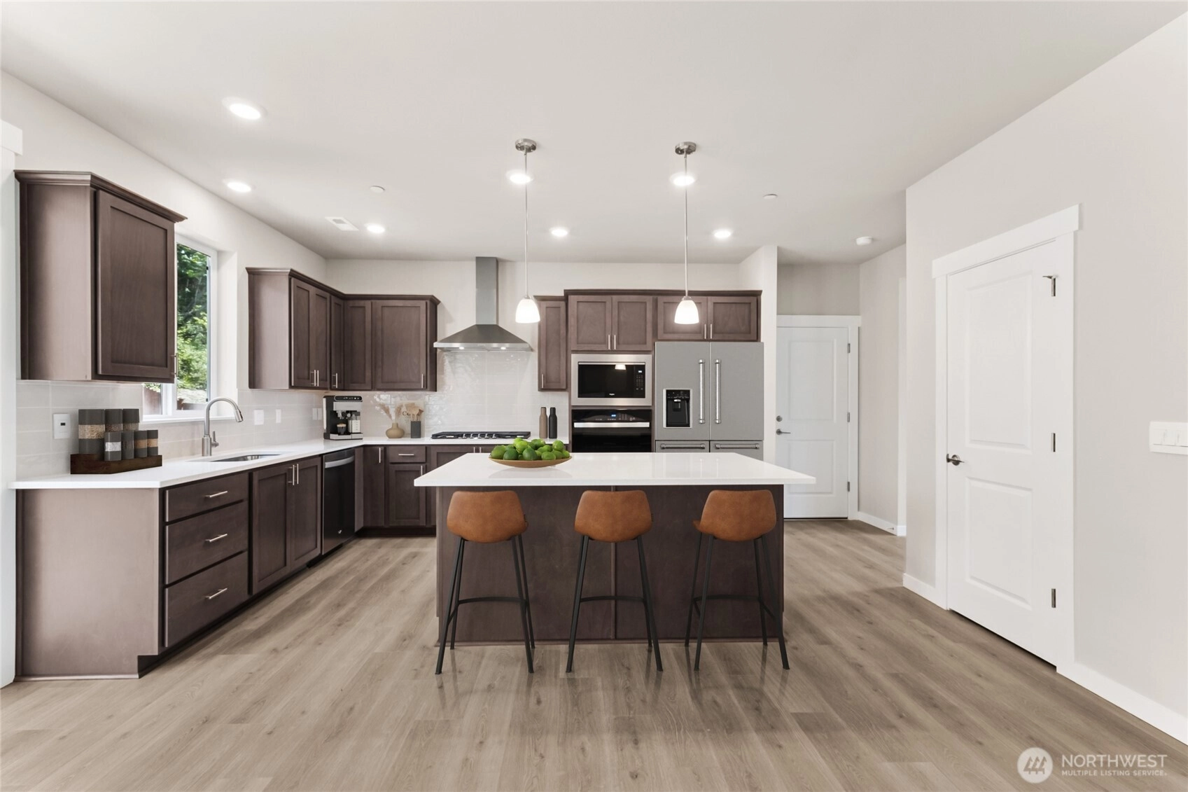
For Sale
33 Days Online
$824,995
4 BR
2.5 BA
2,386 SQFT
 NWMLS #2472425.
Sherelle Sisson,
D.R. Horton
NWMLS #2472425.
Sherelle Sisson,
D.R. Horton
OPEN Mon 10am-5pm & Tue 10am-5pm
Wolf Point
DR Horton
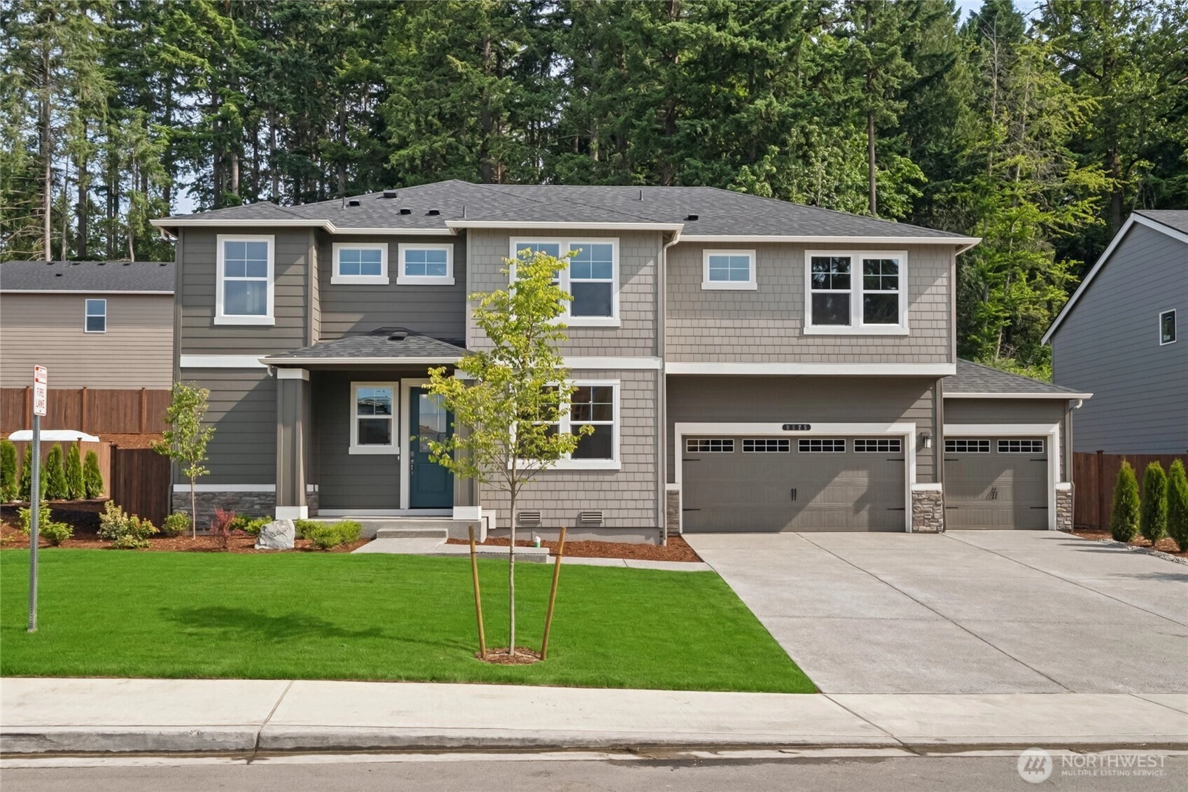
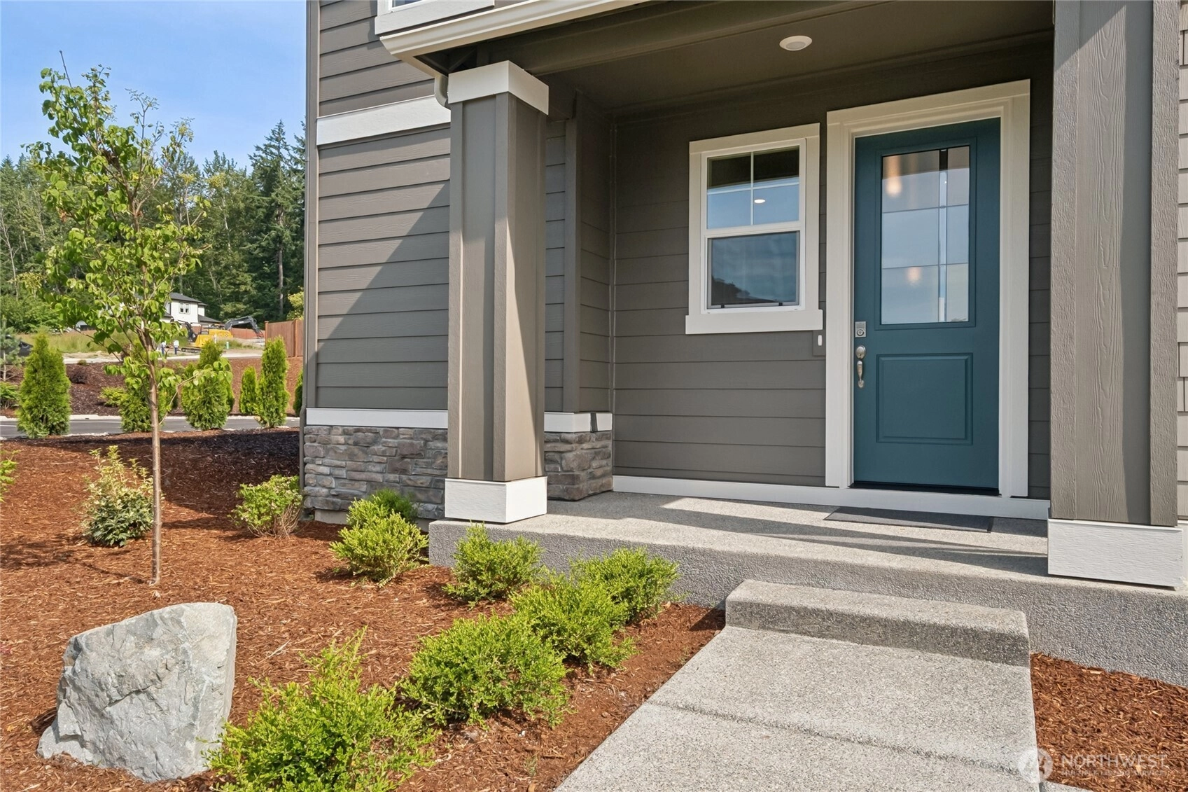
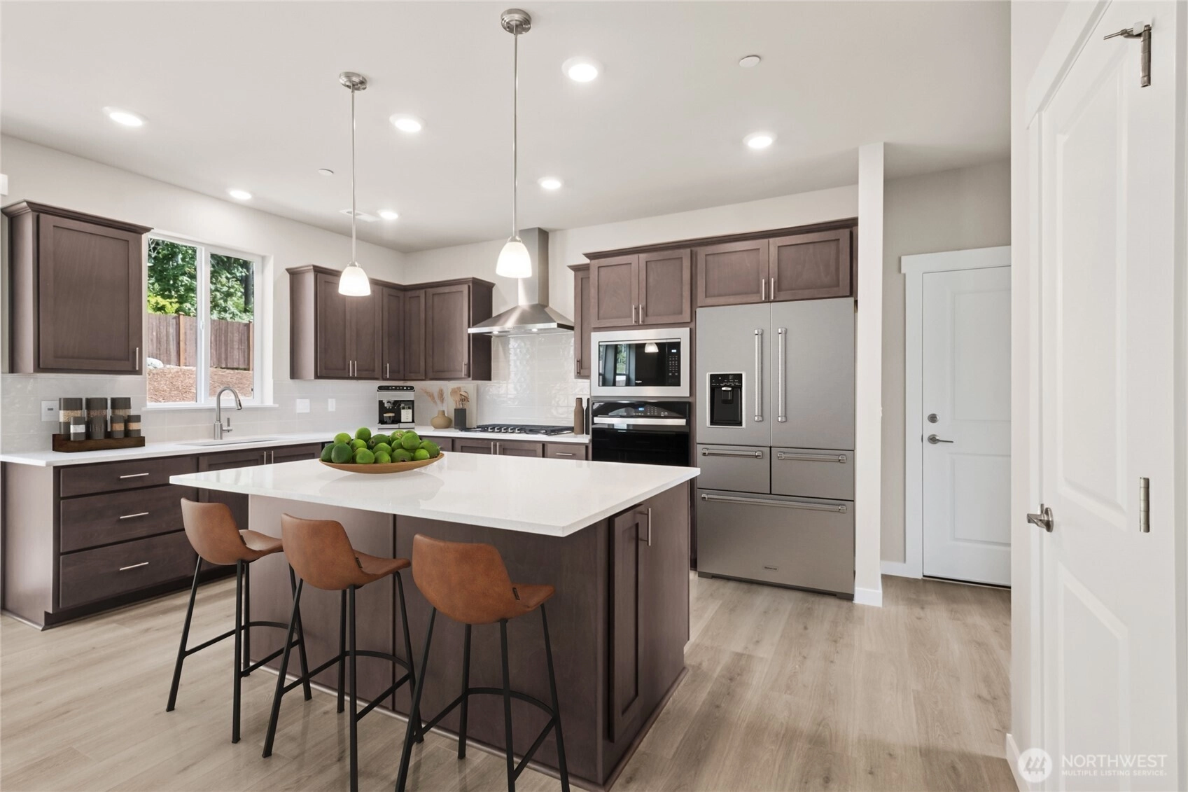
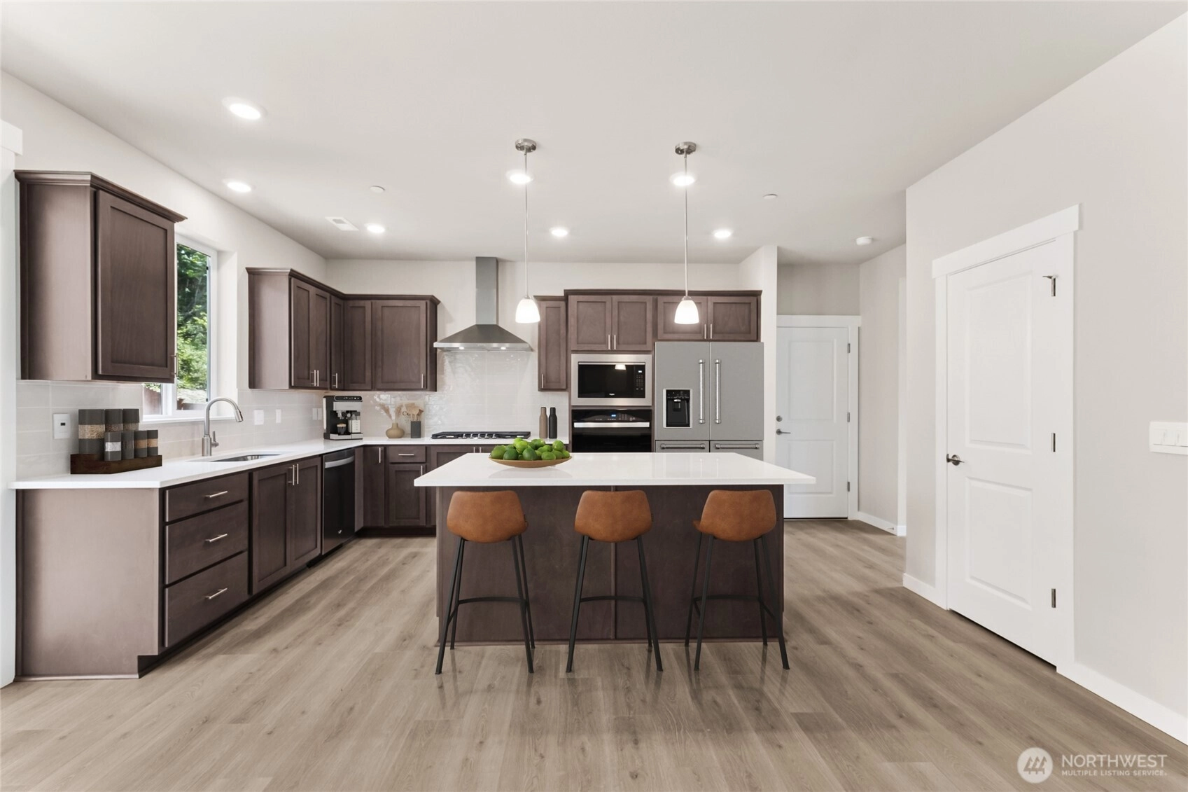
For Sale
33 Days Online
$824,995
4 BR
2.5 BA
2,386 SQFT
 NWMLS #2470340.
Sherelle Sisson,
D.R. Horton
NWMLS #2470340.
Sherelle Sisson,
D.R. Horton
OPEN Mon 10am-5pm & Tue 10am-5pm
Wolf Point
DR Horton
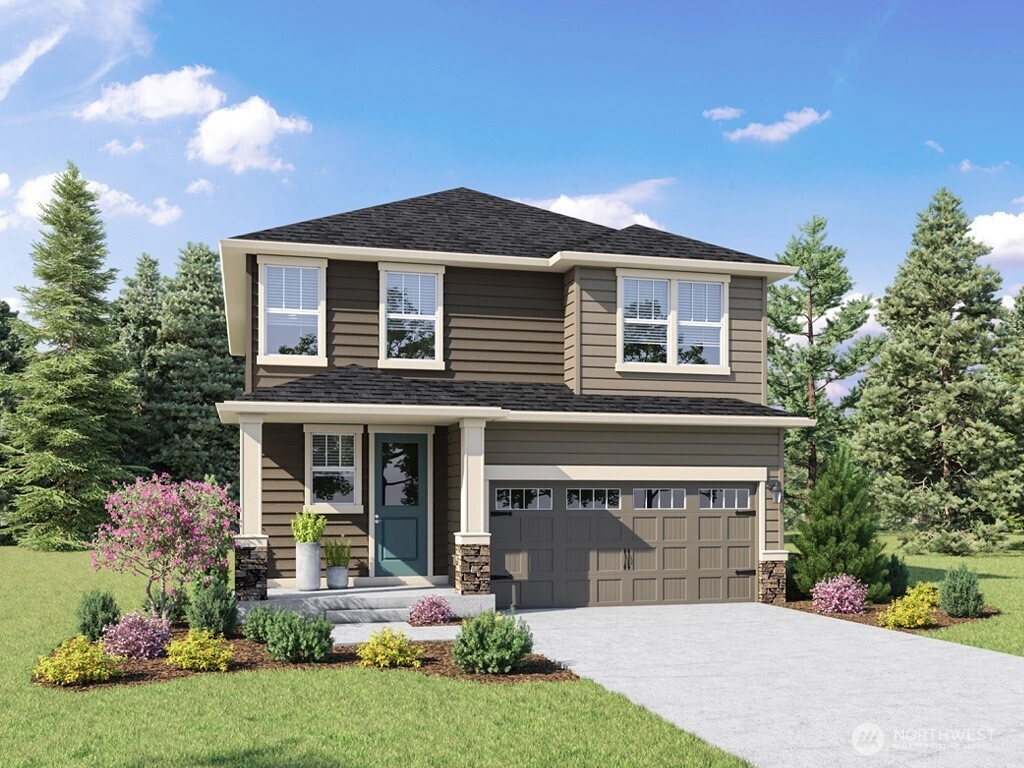
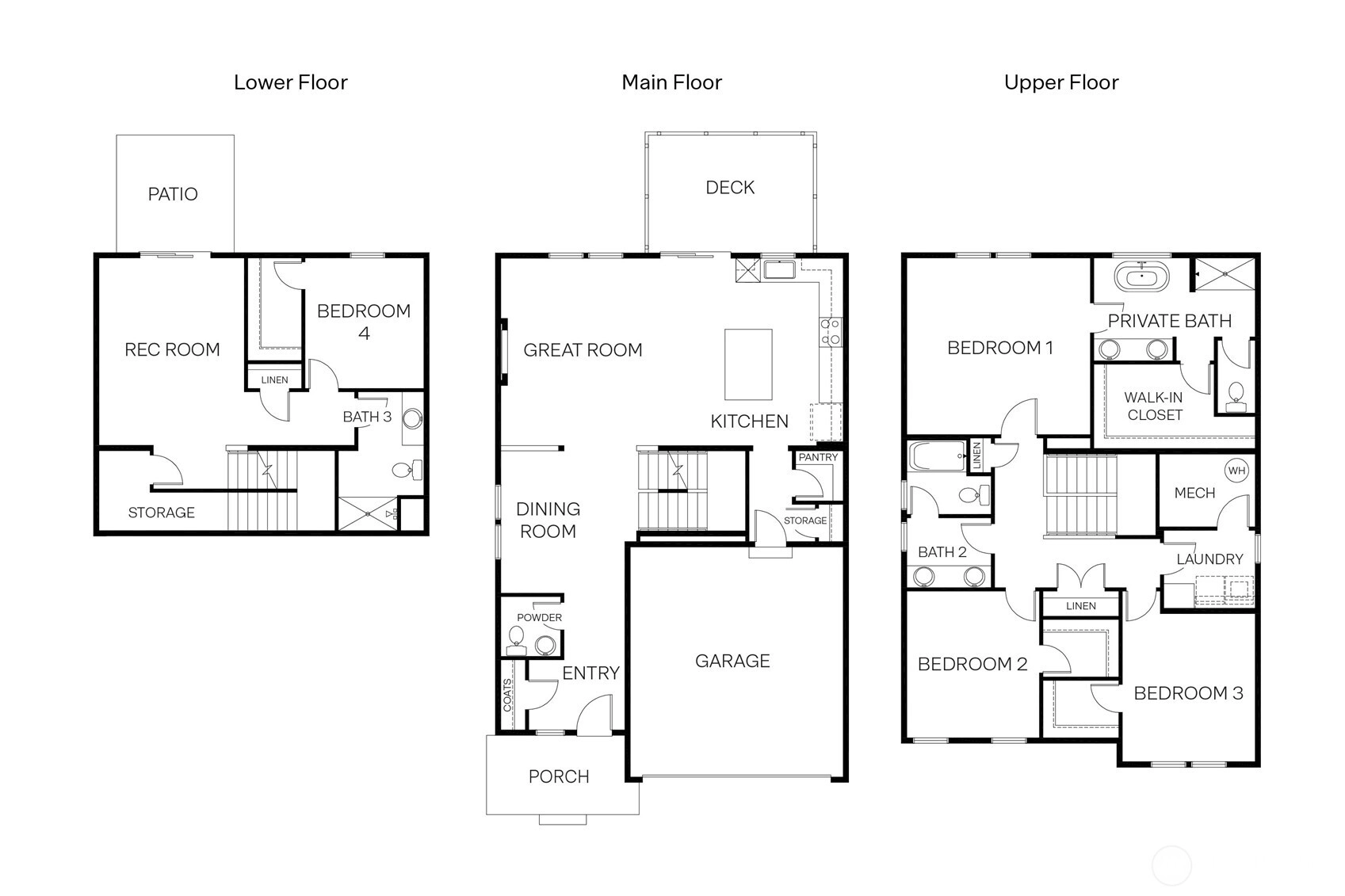
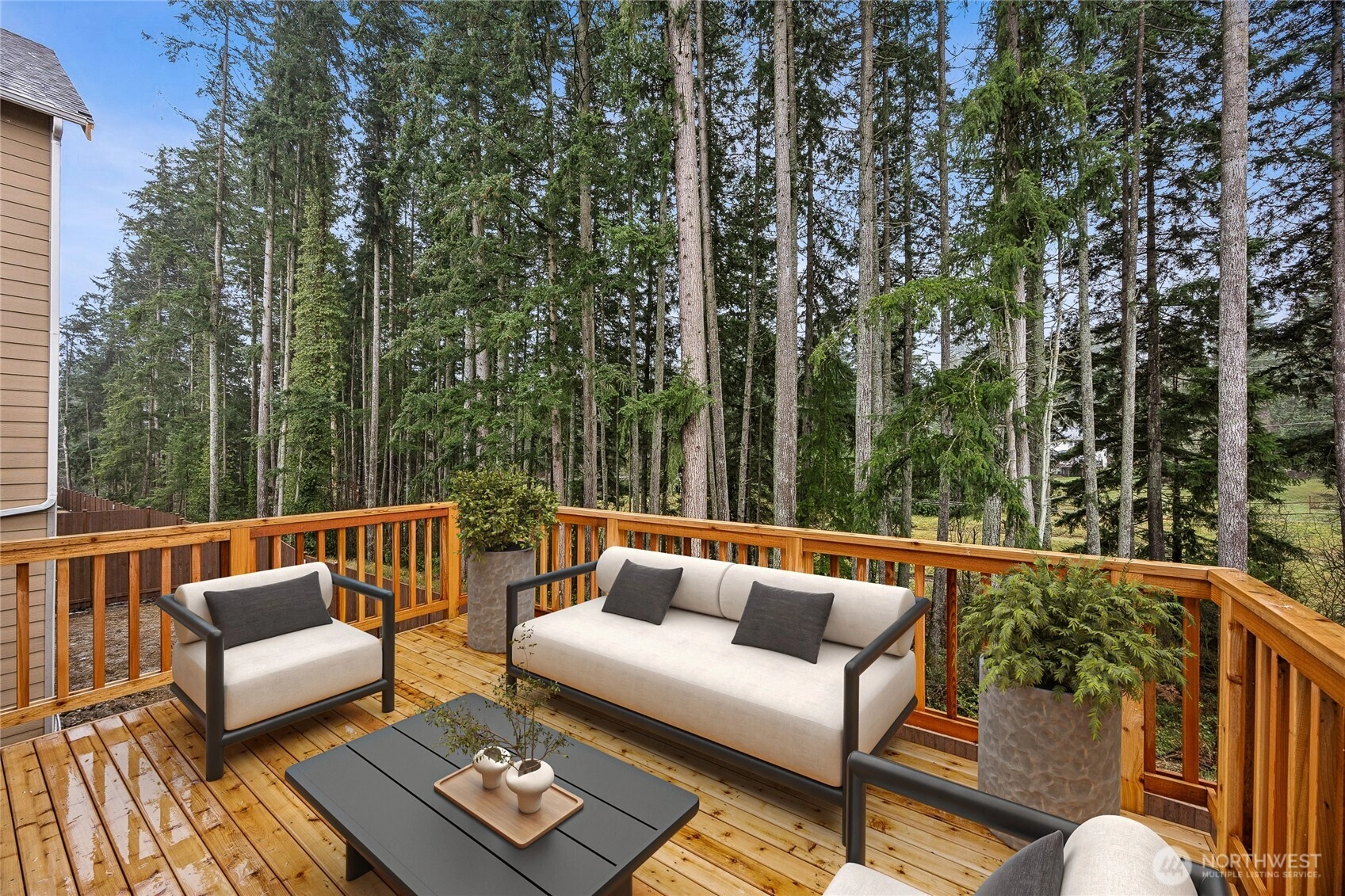
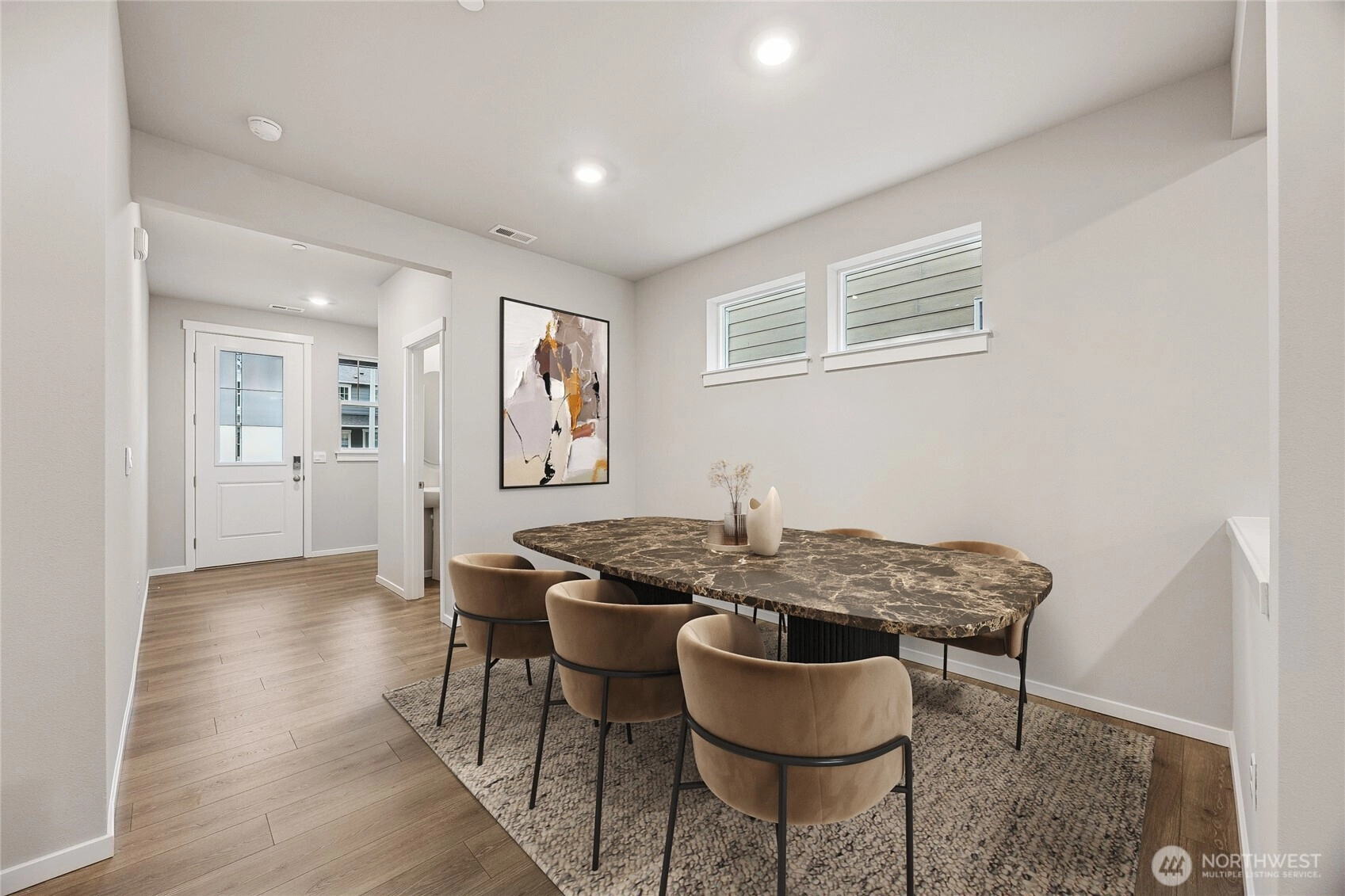
For Sale
52 Days Online
$874,995
4 BR
3.25 BA
2,875 SQFT
 NWMLS #2464587.
Sherelle Sisson,
D.R. Horton
NWMLS #2464587.
Sherelle Sisson,
D.R. Horton
OPEN Mon 10am-5pm & Tue 10am-5pm
Wolf Point
DR Horton
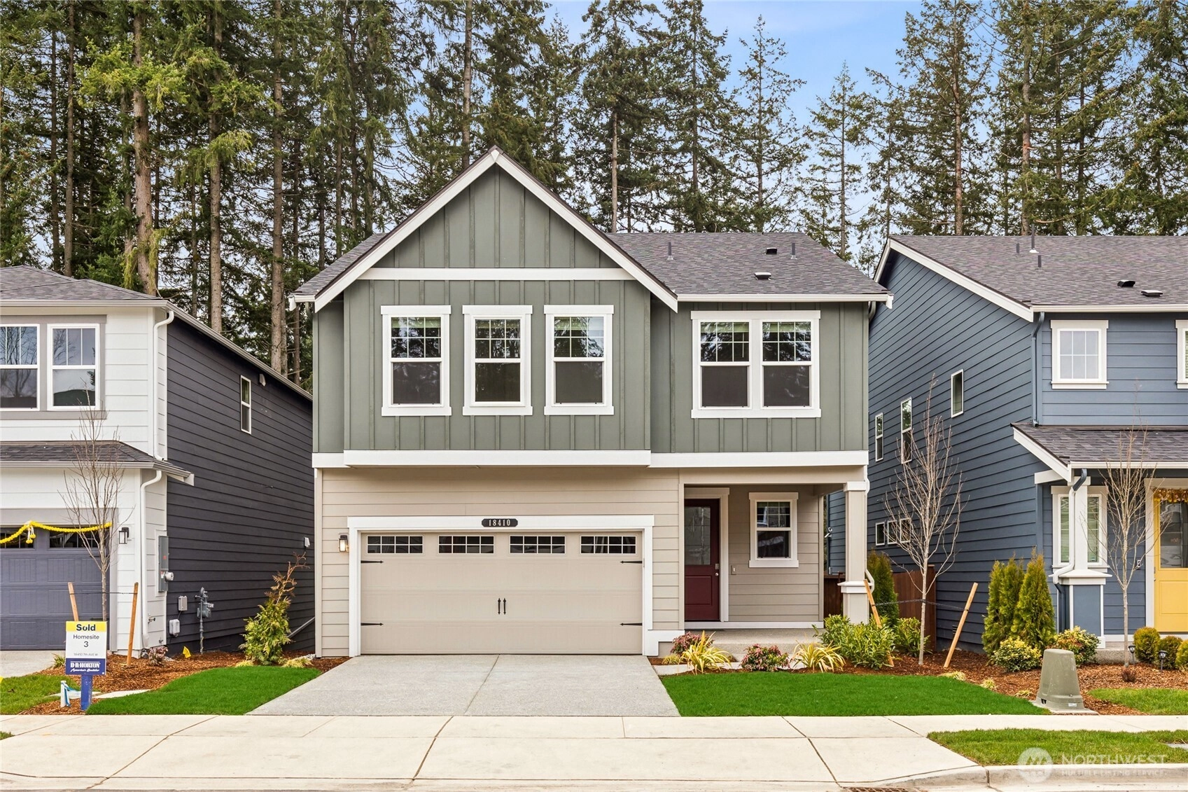
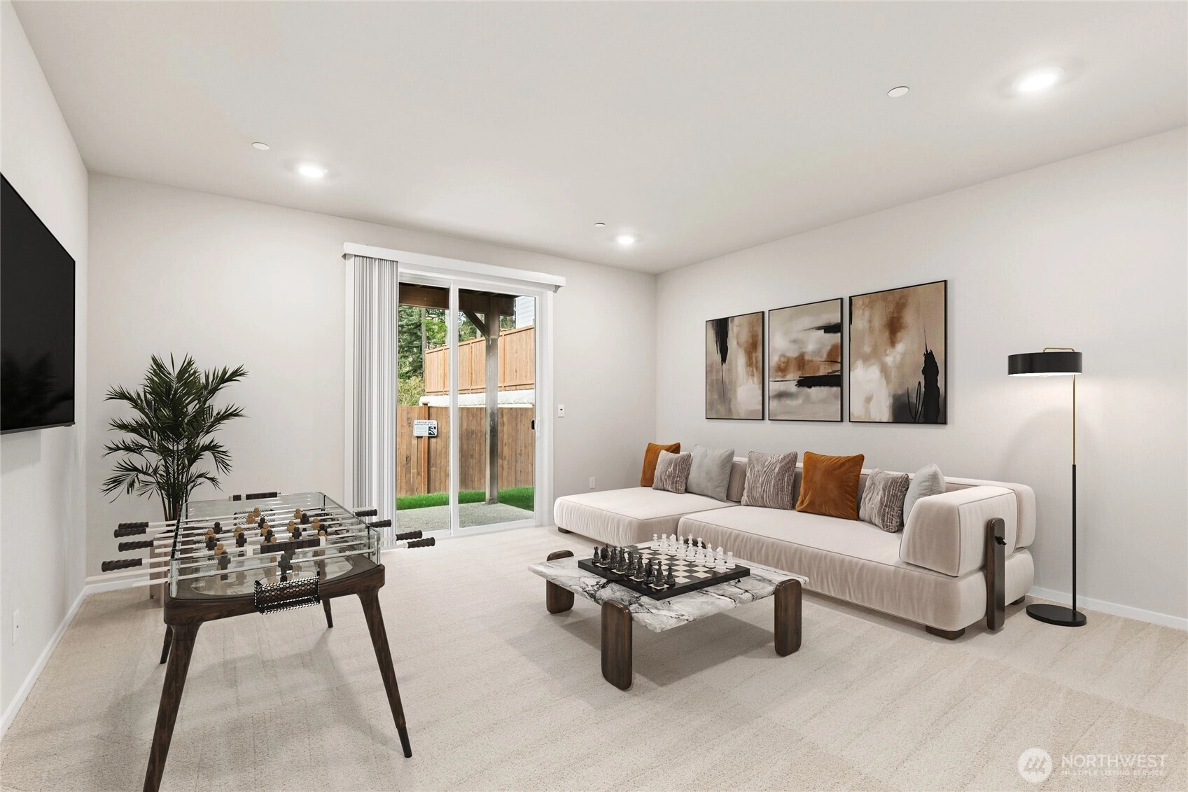
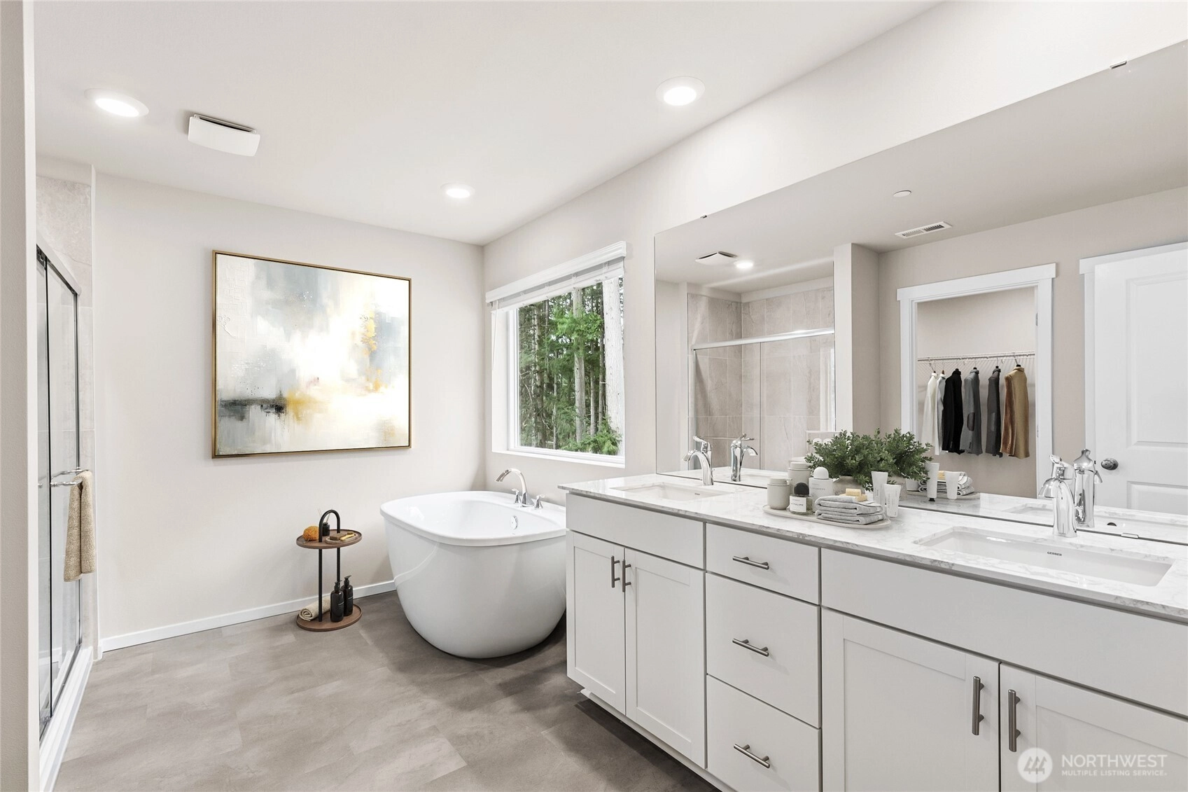
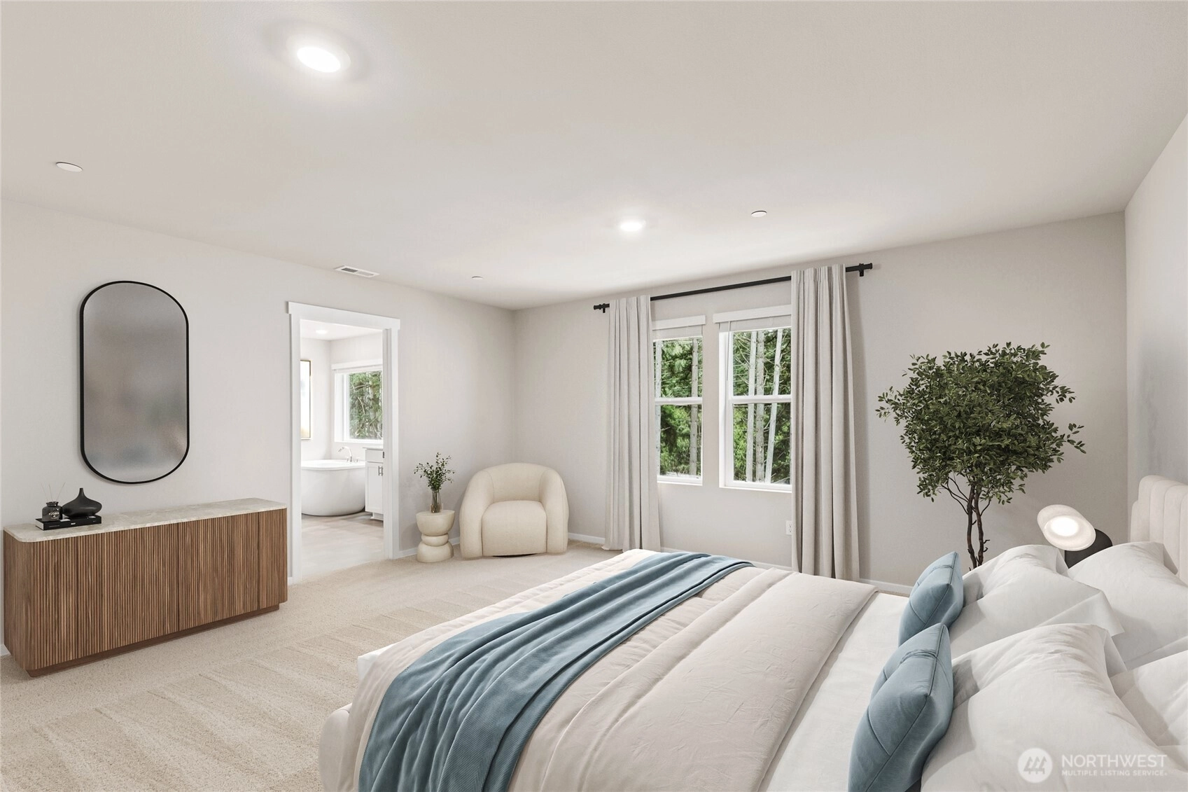
For Sale
142 Days Online
$909,995
5 BR
3.25 BA
3,257 SQFT
 NWMLS #2441422.
Sherelle Sisson,
D.R. Horton
NWMLS #2441422.
Sherelle Sisson,
D.R. Horton Frequently Asked Questions
Does Wicklund Real Estate represent DR Horton?
No. DR Horton has listing agents that have put listings into the MLS and those listings are
made available to websites like ours.
Can a Wicklund Real Estate team member help me find and buy a home?
Yes, when you view the details of a community or listing, contact info for the
Wicklund team member that covers the area will be available.
Does this page include all of the homes built by DR Horton?
This page is for newly built homes found in the NWMLS using keywords that match
DR Horton. Listings are pulled from the MLS several times per day.
We try to get them all but if the keywords used by the listing agent are different
than what we're looking for, some listings may be missed. We try to correct this when it happens.
Is DR Horton the seller of these homes?
Not necessarily.
The legal entity that actually built or is actually selling each property may vary, the builder and the listing
information has not been verified by us so please be
sure to verify this information.
What's the best way to approach buying a home from a home builder?
About this Page
