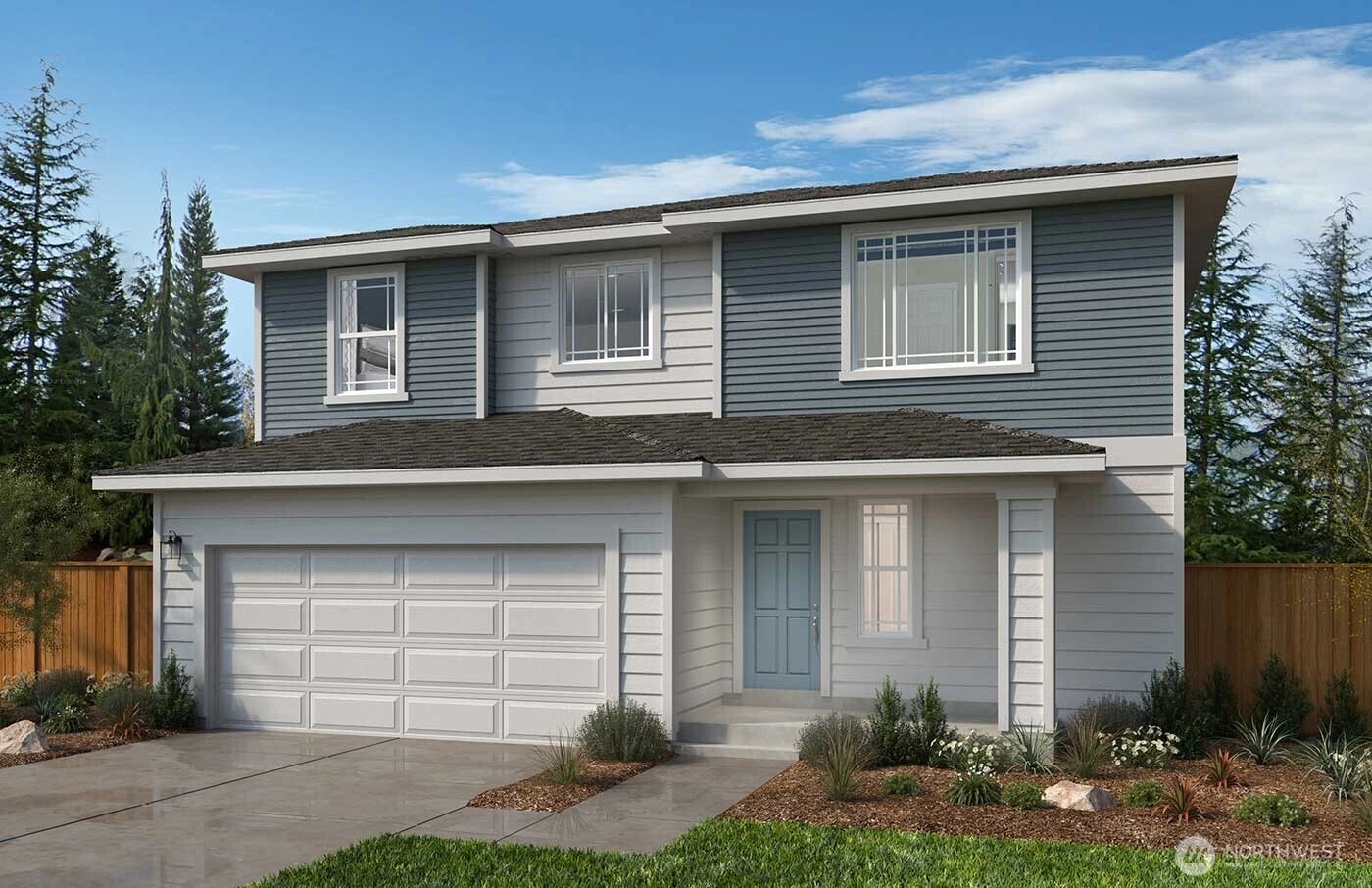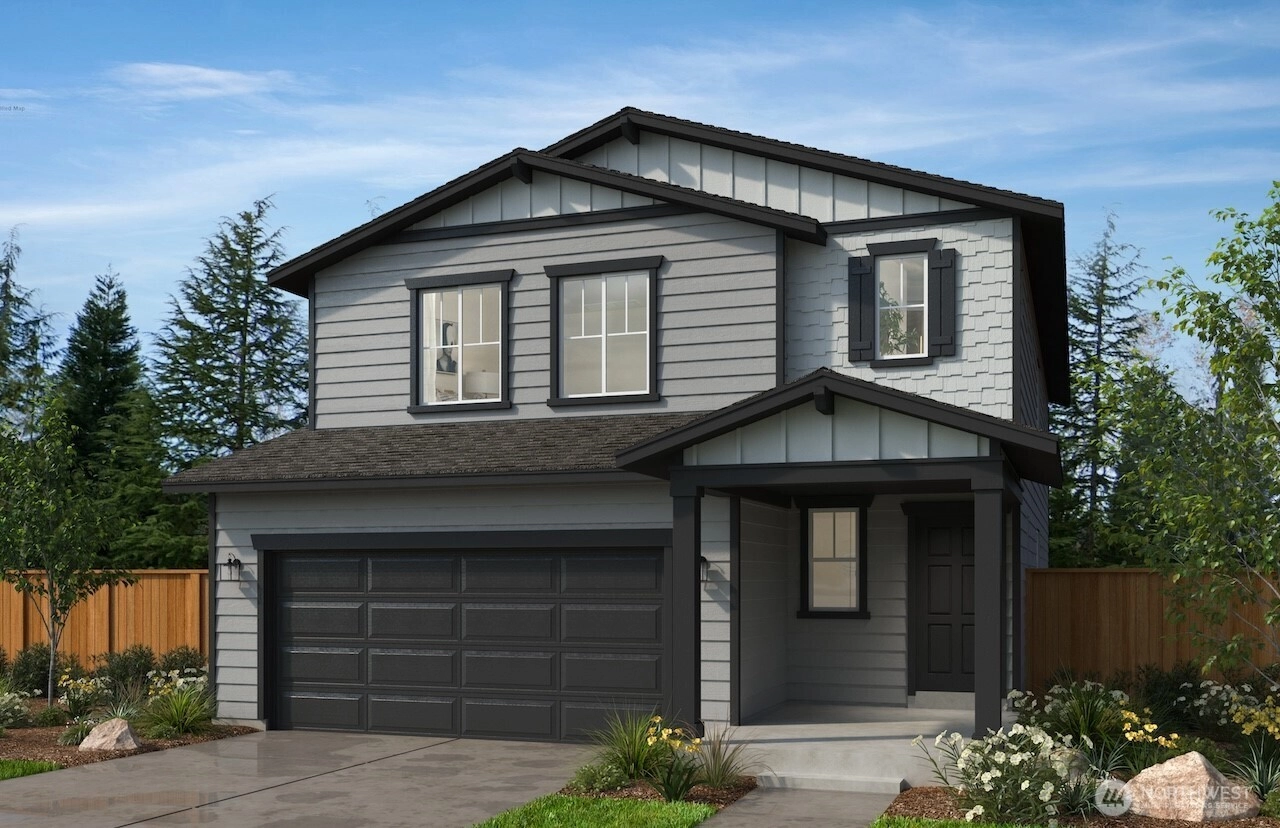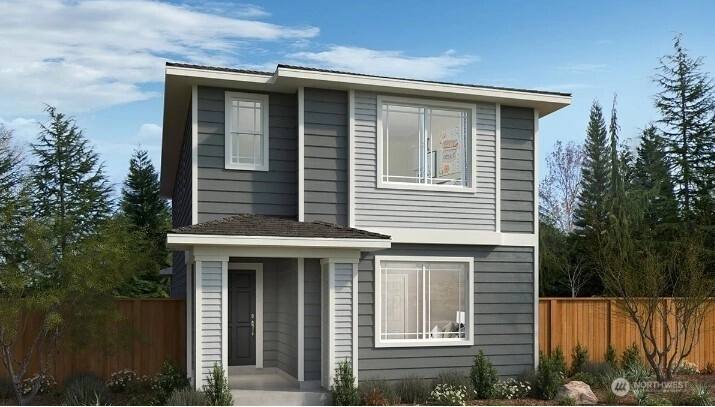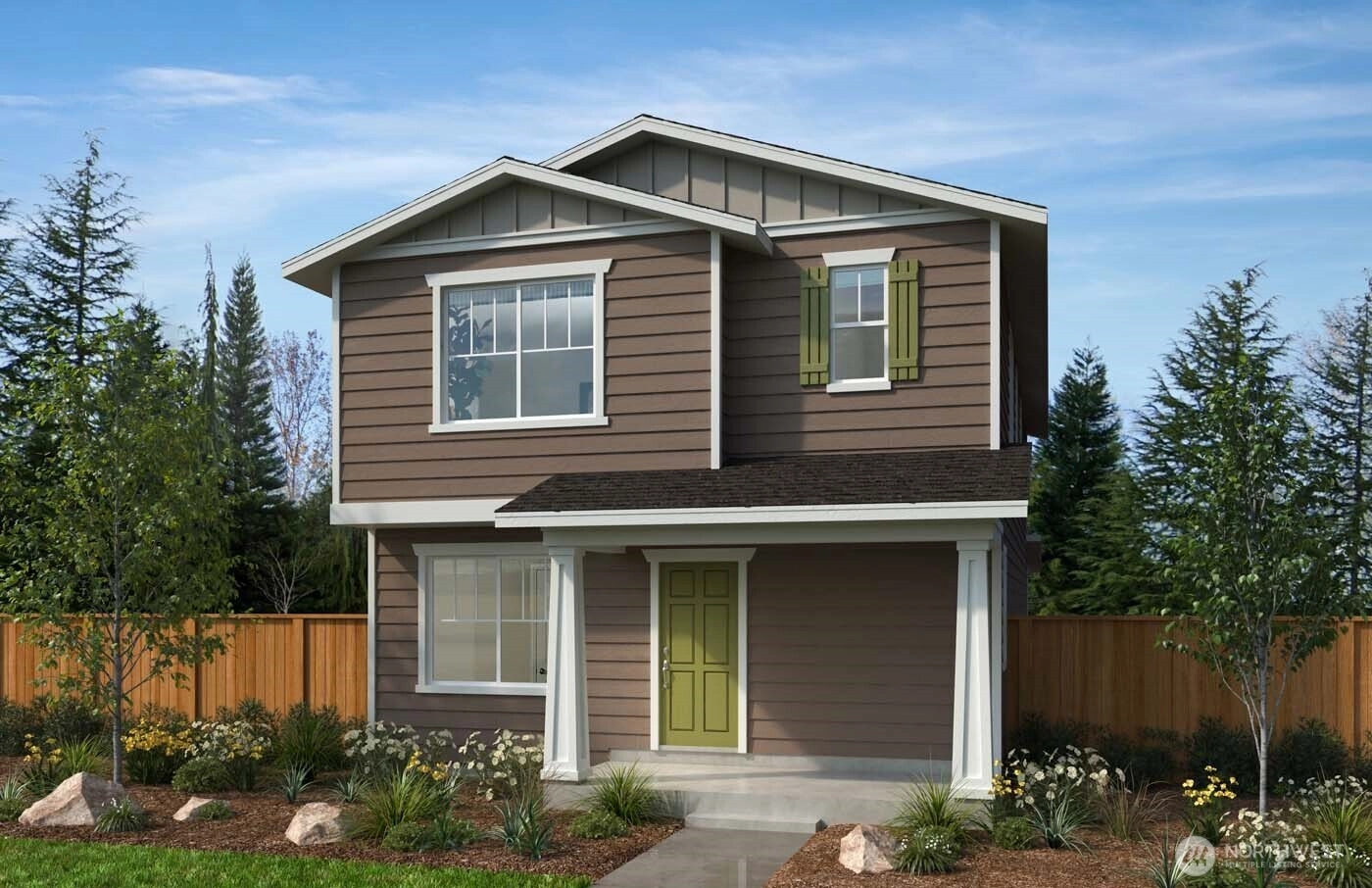- homeHome
- mapHomes For Sale
- Houses Only
- Condos Only
- New Construction
- Waterfront
- Land For Sale
- nature_peopleNeighborhoods
- businessCondo Buildings
Selling with Us
- roofingBuying with Us
About Us
- peopleOur Team
- perm_phone_msgContact Us
- location_cityCity List
- engineeringHome Builder List
- trending_upHome Price Index
- differenceCalculate Value Now
- monitoringAll Stats & Graphs
- starsPopular
- feedArticles
- calculateCalculators
- helpApp Support
- refreshReload App
Version: ...
to
Houses
Townhouses
Condos
Land
Price
to
SQFT
to
Bdrms
to
Baths
to
Lot
to
Yr Built
to
Sold
Listed within...
Listed at least...
Offer Review
New Construction
Waterfront
Short-Sales
REO
Parking
to
Unit Flr
to
Unit Nbr
Types
Listings
Neighborhoods
Complexes
Developments
Cities
Counties
Zip Codes
Neighborhood · Condo · Development
School District
Zip Code
City
County
Builder
Listing Numbers
Broker LAG
Display Settings
Boundary Lines
Labels
View
Sort
Home Builder, Washington State
New Homes by KB Home
February 26, 2026 — This page contains listing and community info for homes listed where KB Home is referenced as the builder.
- 109 New Homes For Sale today
- 144 Pending sales
- 302 Closings were found in the last 12 months.
Builder's Website:
kbhome.com/new-homes-seattle-tacoma-area
Neighborhoods
New Homes — By Community
Falling Water
KB Home
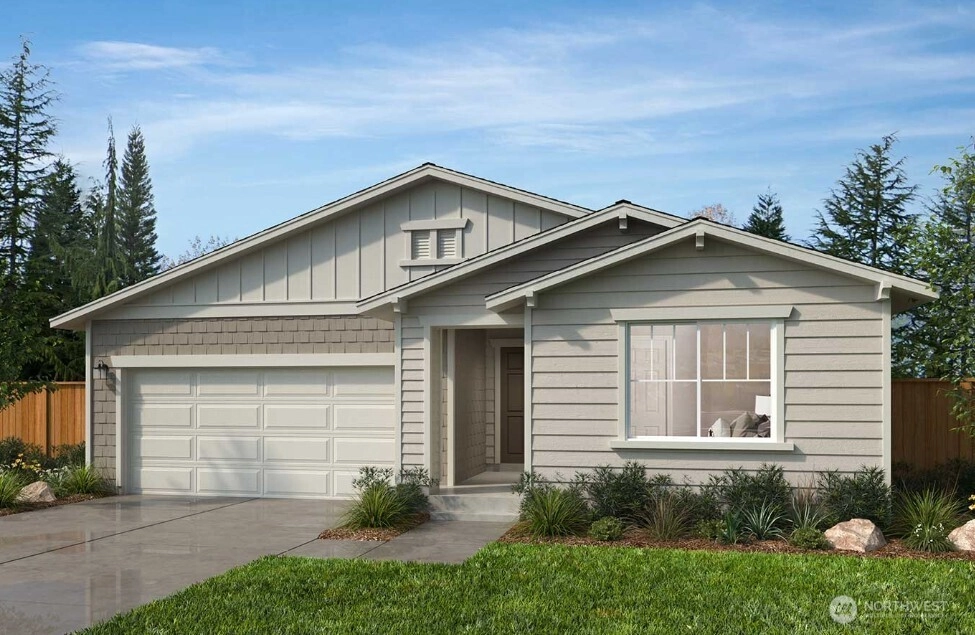
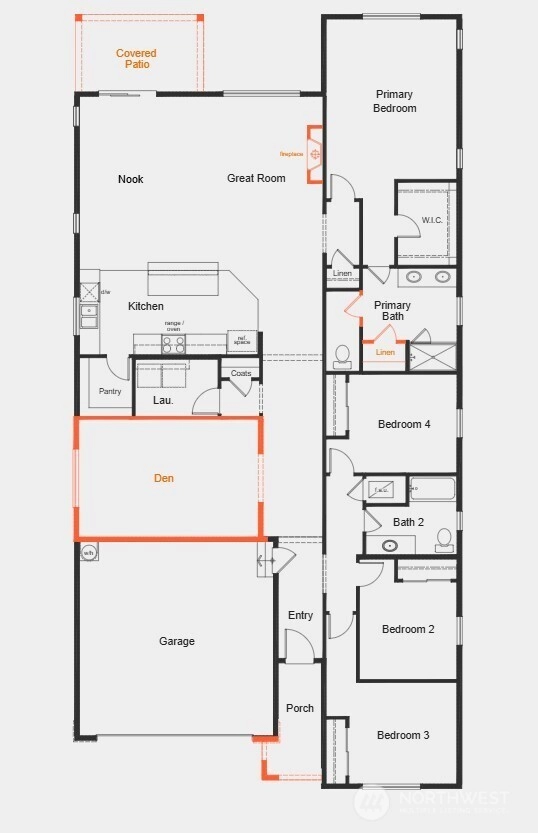
For Sale
179 Days Online
$717,665
4 BR
2 BA
2,410 SQFT
 NWMLS #2427587.
Cedar Argo,
KB Home Sales
NWMLS #2427587.
Cedar Argo,
KB Home Sales Falling Water
KB Home


For Sale
262 Days Online
$666,620
3 BR
1.75 BA
1,990 SQFT
 NWMLS #2389950.
Cedar Argo,
KB Home Sales
NWMLS #2389950.
Cedar Argo,
KB Home Sales Falling Water
KB Home

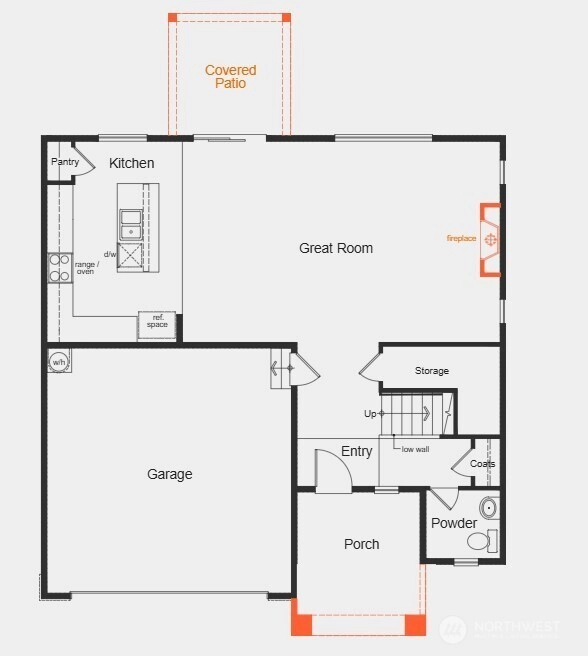
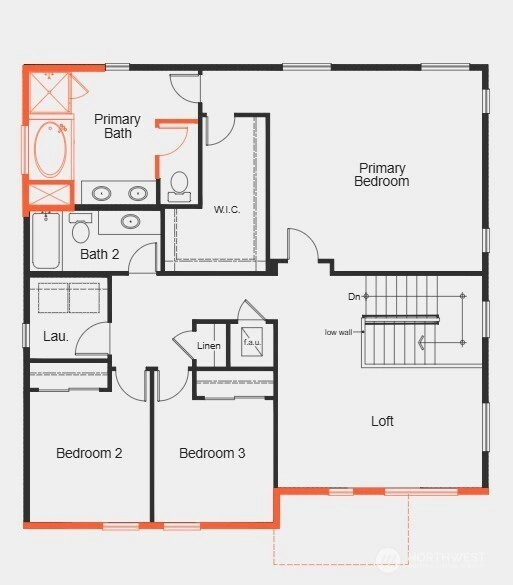
For Sale
262 Days Online
$632,760
3 BR
2.5 BA
2,230 SQFT
 NWMLS #2390087.
Cedar Argo,
KB Home Sales
NWMLS #2390087.
Cedar Argo,
KB Home Sales
OPEN Thu 10am-5pm & Fri 10am-5pm
Mccormick Trails
KB Home
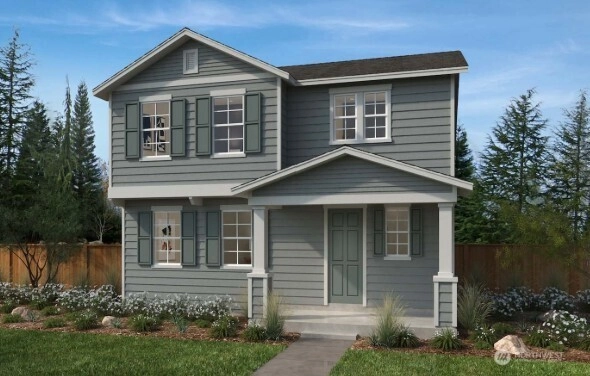
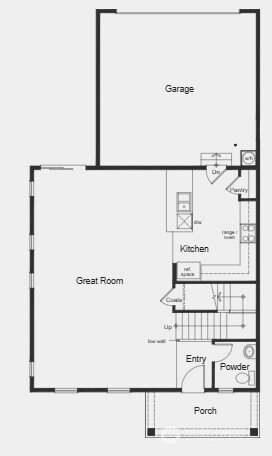
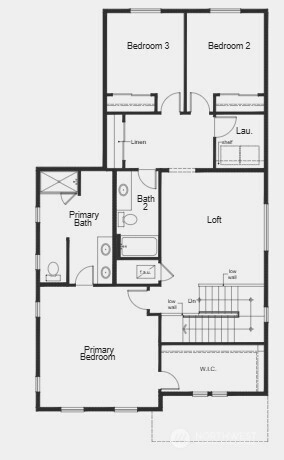
For Sale
109 Days Online
$514,950
3 BR
2.25 BA
2,141 SQFT
 NWMLS #2453713.
Jason Mendel,
KB Home Sales
NWMLS #2453713.
Jason Mendel,
KB Home Sales
OPEN Thu 10am-5pm & Fri 10am-5pm
Mccormick Trails
KB Home
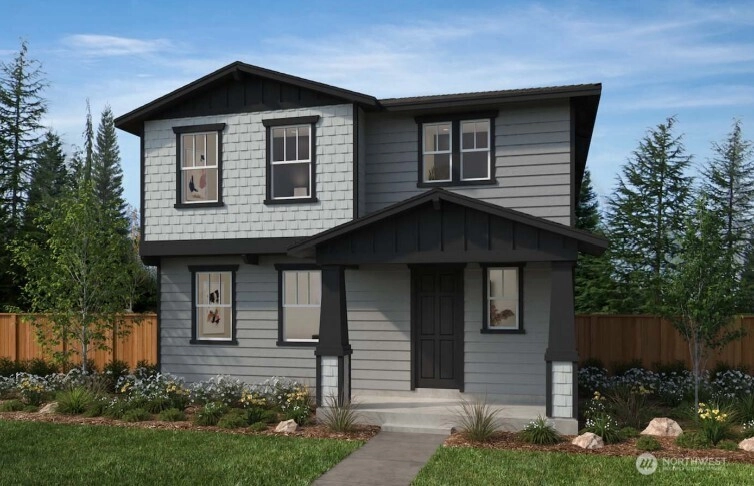
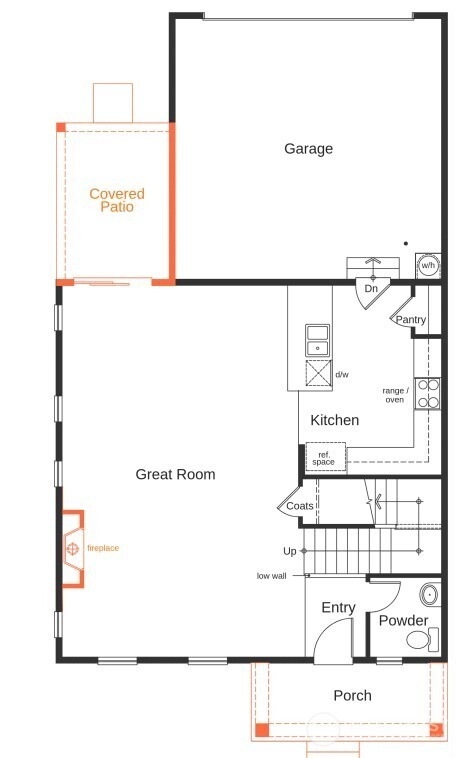

For Sale
107 Days Online
$547,570
3 BR
2.25 BA
2,141 SQFT
 NWMLS #2454147.
Jason Mendel,
KB Home Sales
NWMLS #2454147.
Jason Mendel,
KB Home Sales
OPEN Thu 10am-5pm & Fri 10am-5pm
Mccormick Trails
KB Home
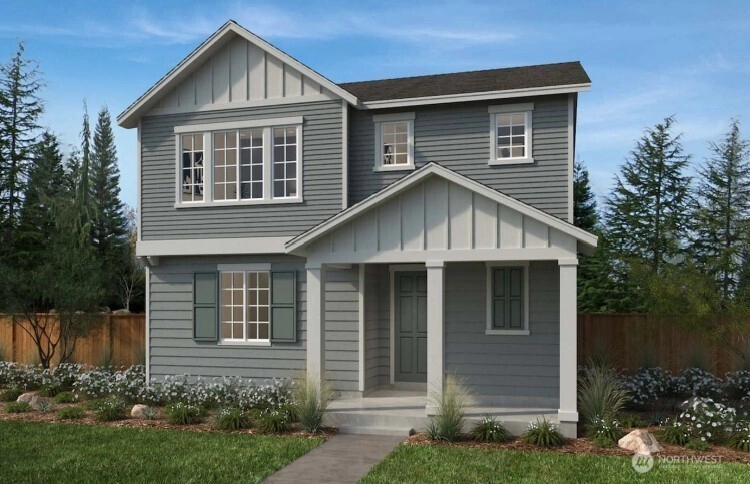
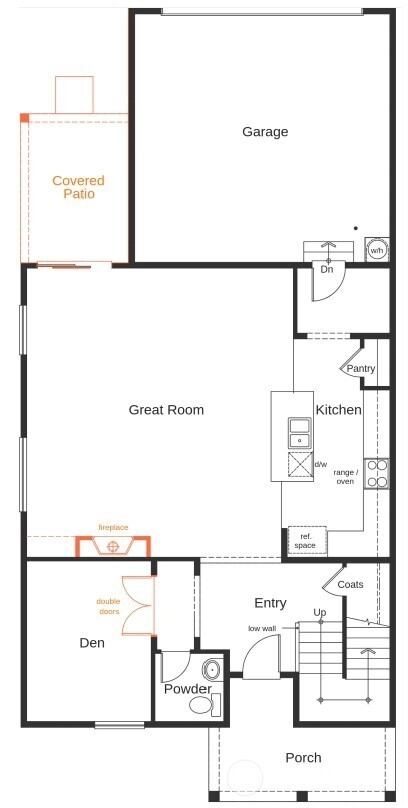
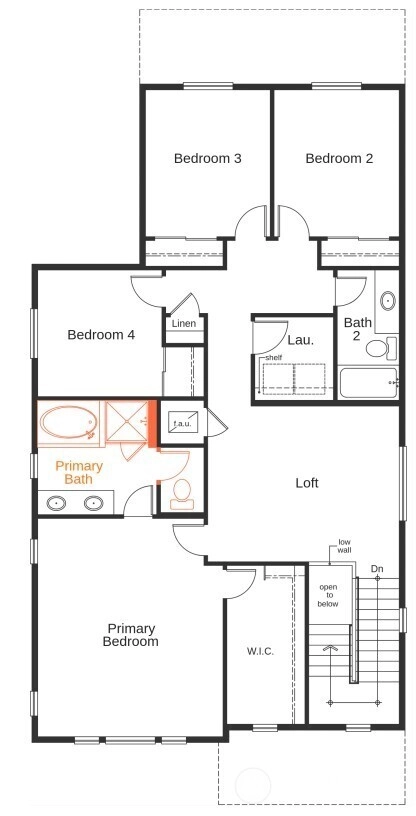
For Sale
107 Days Online
$603,365
4 BR
2.5 BA
2,457 SQFT
 NWMLS #2454151.
Jason Mendel,
KB Home Sales
NWMLS #2454151.
Jason Mendel,
KB Home Sales
Listings that have not been grouped into a community
OPEN Thu 10am-5pm & Fri 10am-5pm
KB Home
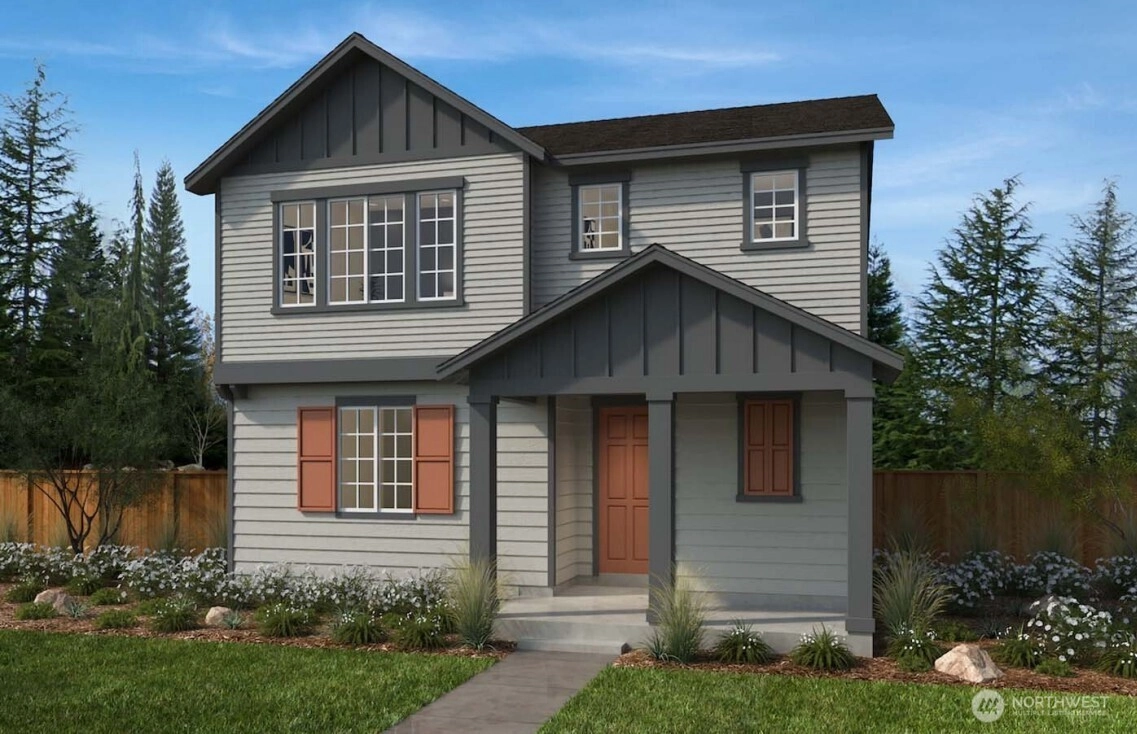
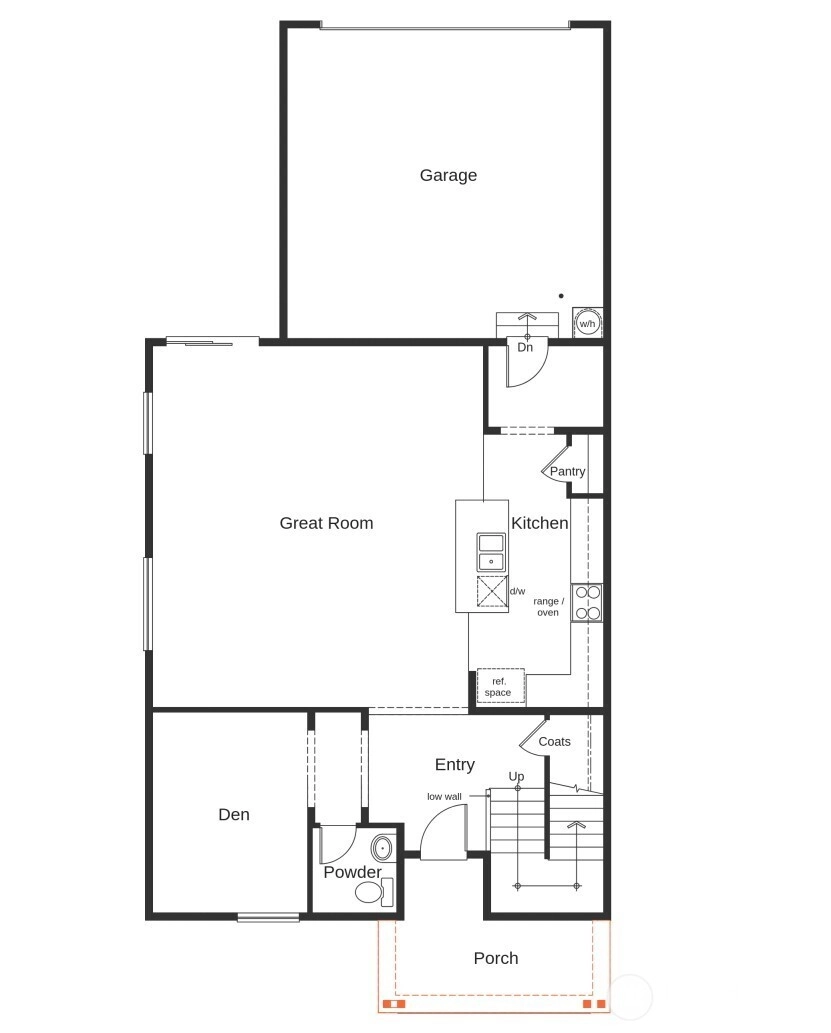
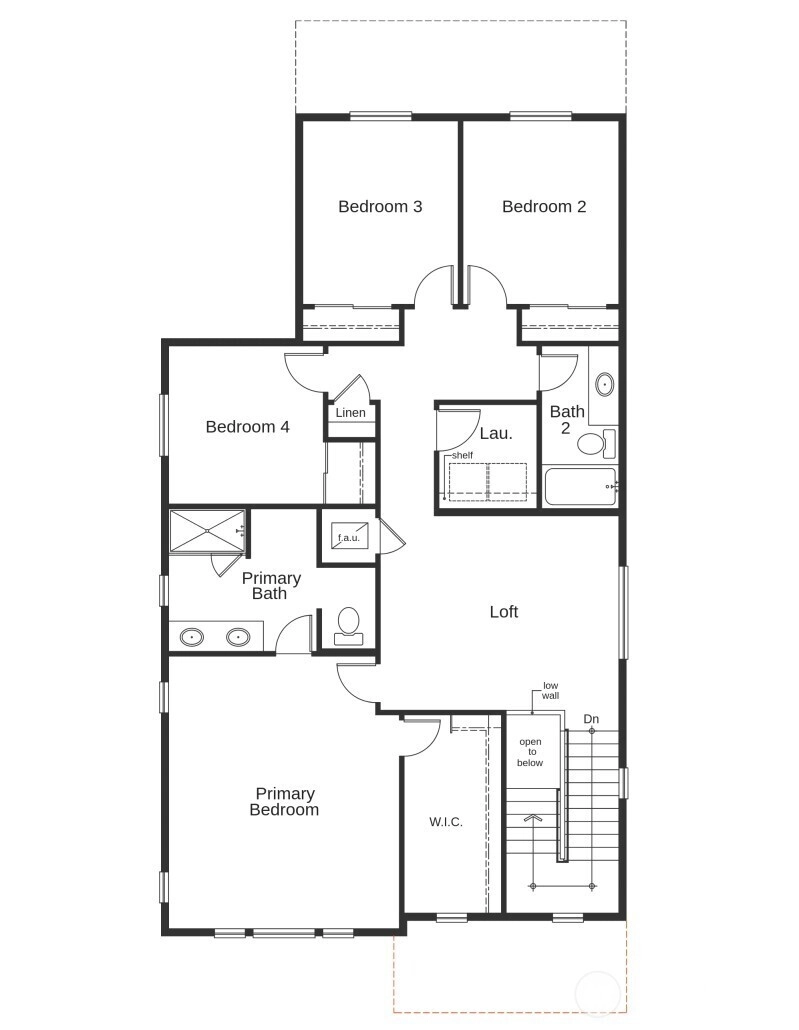
For Sale
106 Days Online
$544,950
4 BR
2.25 BA
2,457 SQFT
 NWMLS #2454629.
Tige Rothschiller,
KB Home Sales
NWMLS #2454629.
Tige Rothschiller,
KB Home Sales
OPEN Thu 10am-5pm & Fri 10am-5pm
KB Home
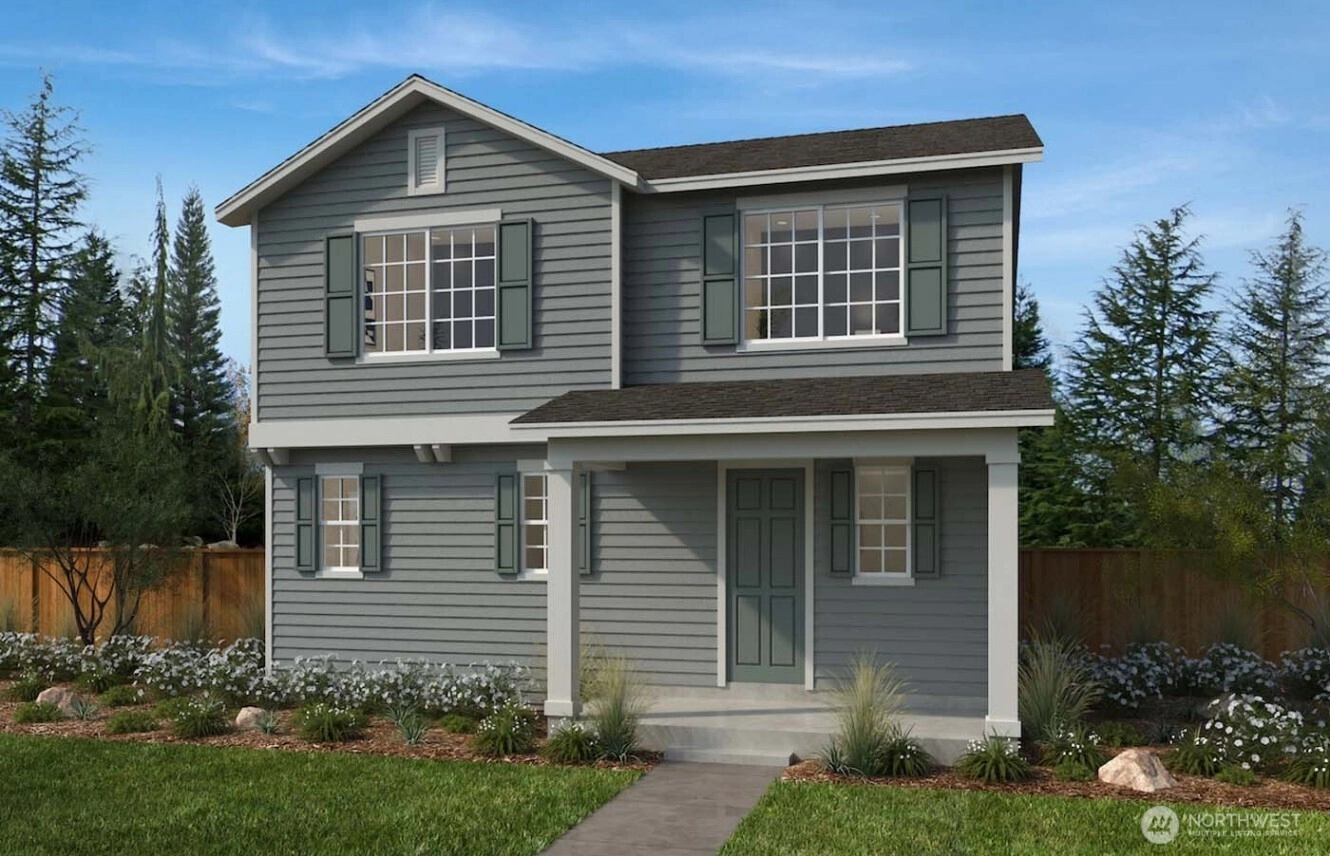
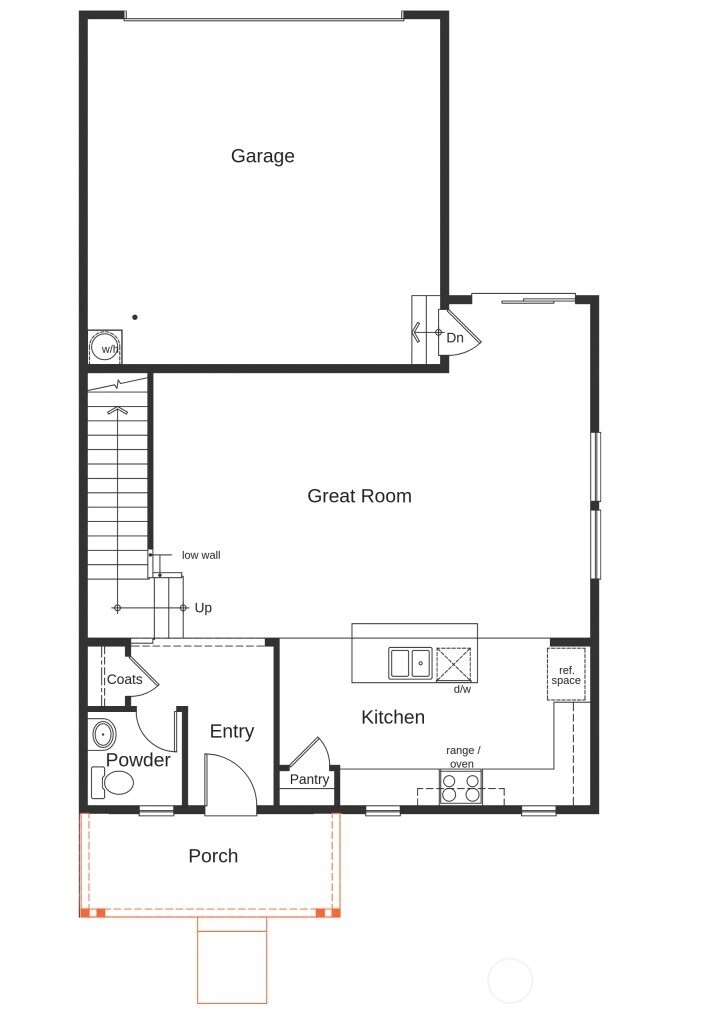
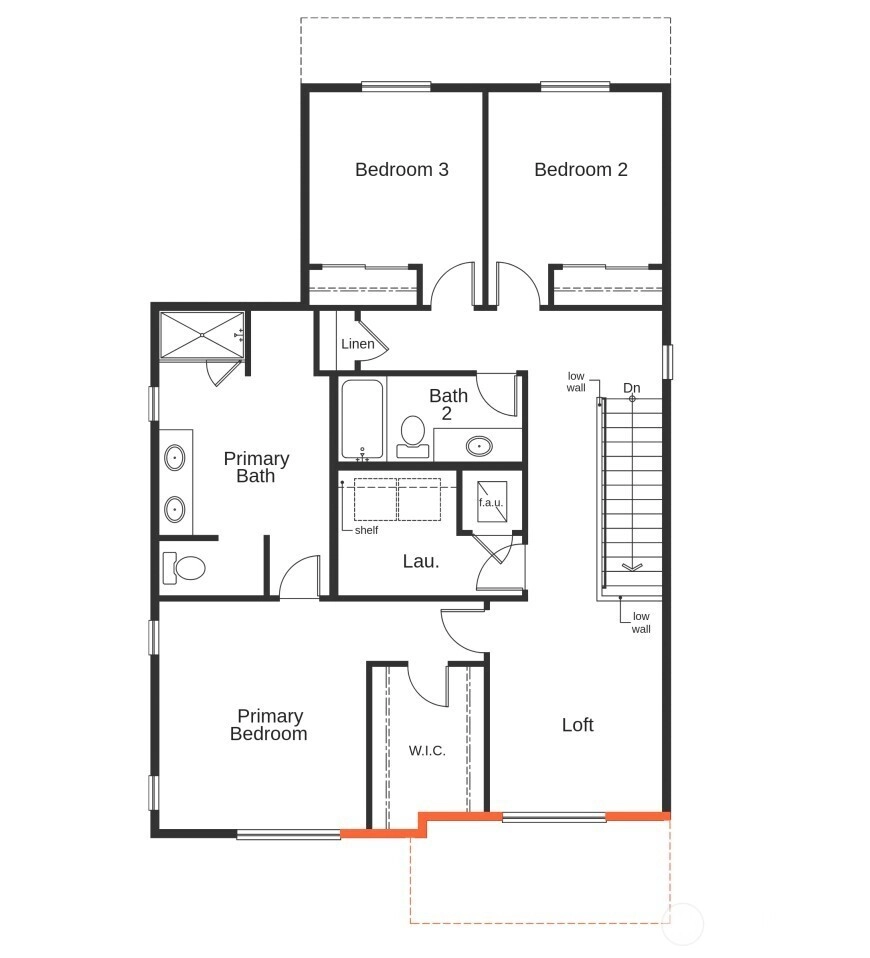
For Sale
107 Days Online
$504,950
3 BR
2.25 BA
1,961 SQFT
 NWMLS #2454165.
Tige Rothschiller,
KB Home Sales
NWMLS #2454165.
Tige Rothschiller,
KB Home Sales
OPEN Thu 10am-5pm & Fri 10am-5pm
KB Home
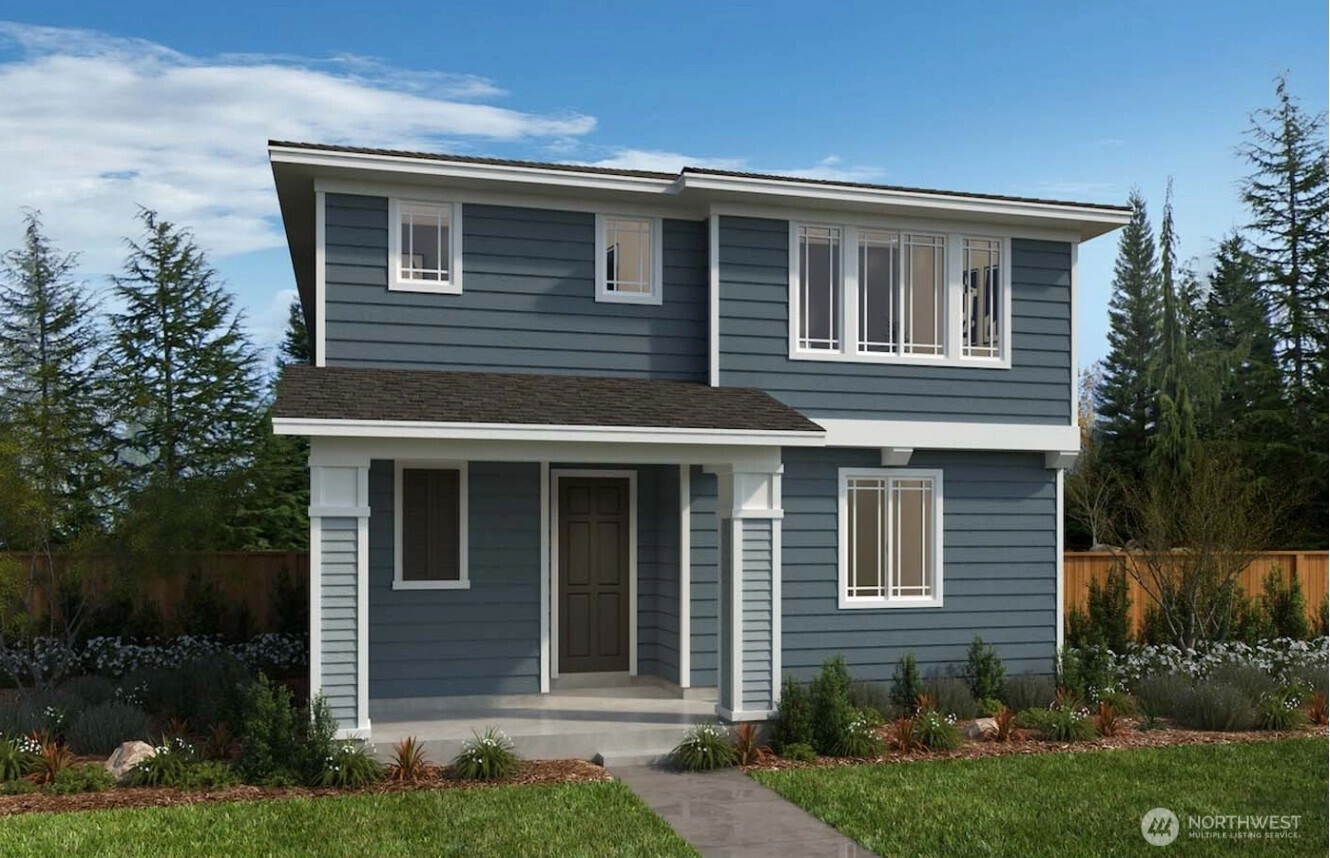
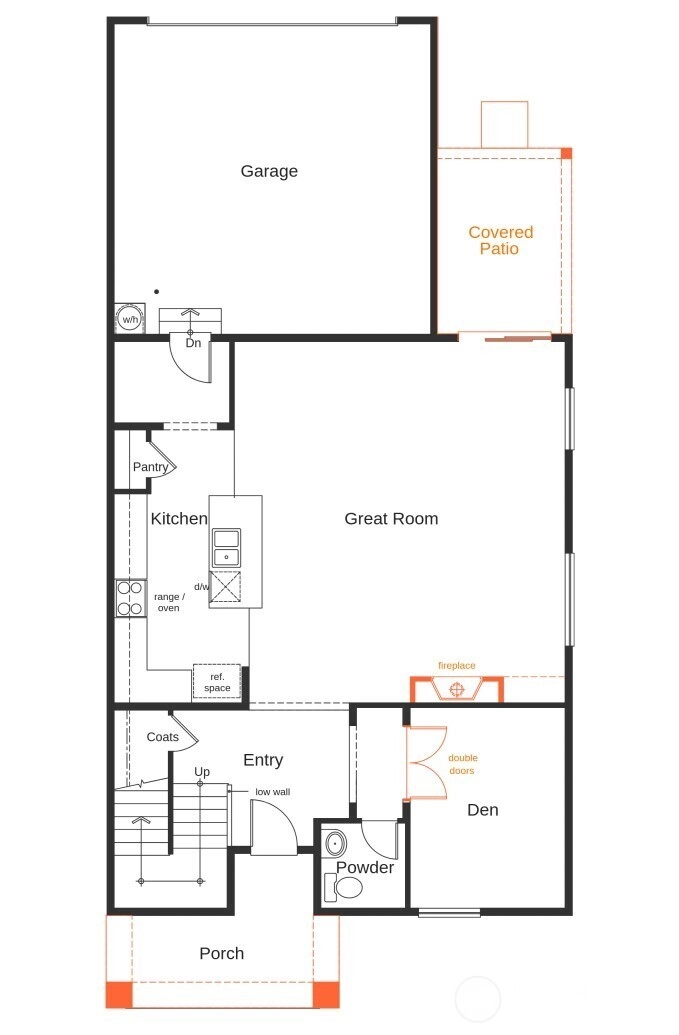
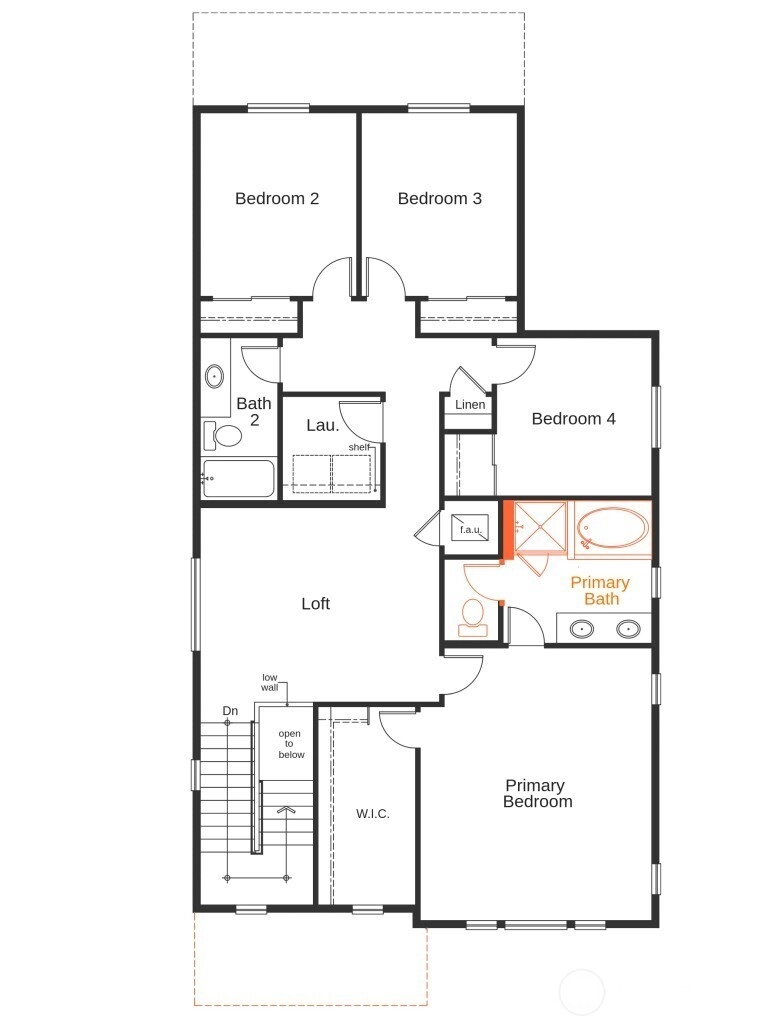
For Sale
109 Days Online
$589,365
4 BR
2.5 BA
2,457 SQFT
 NWMLS #2453685.
Tige Rothschiller,
KB Home Sales
NWMLS #2453685.
Tige Rothschiller,
KB Home Sales
OPEN Thu 10am-5pm & Fri 10am-5pm
KB Home
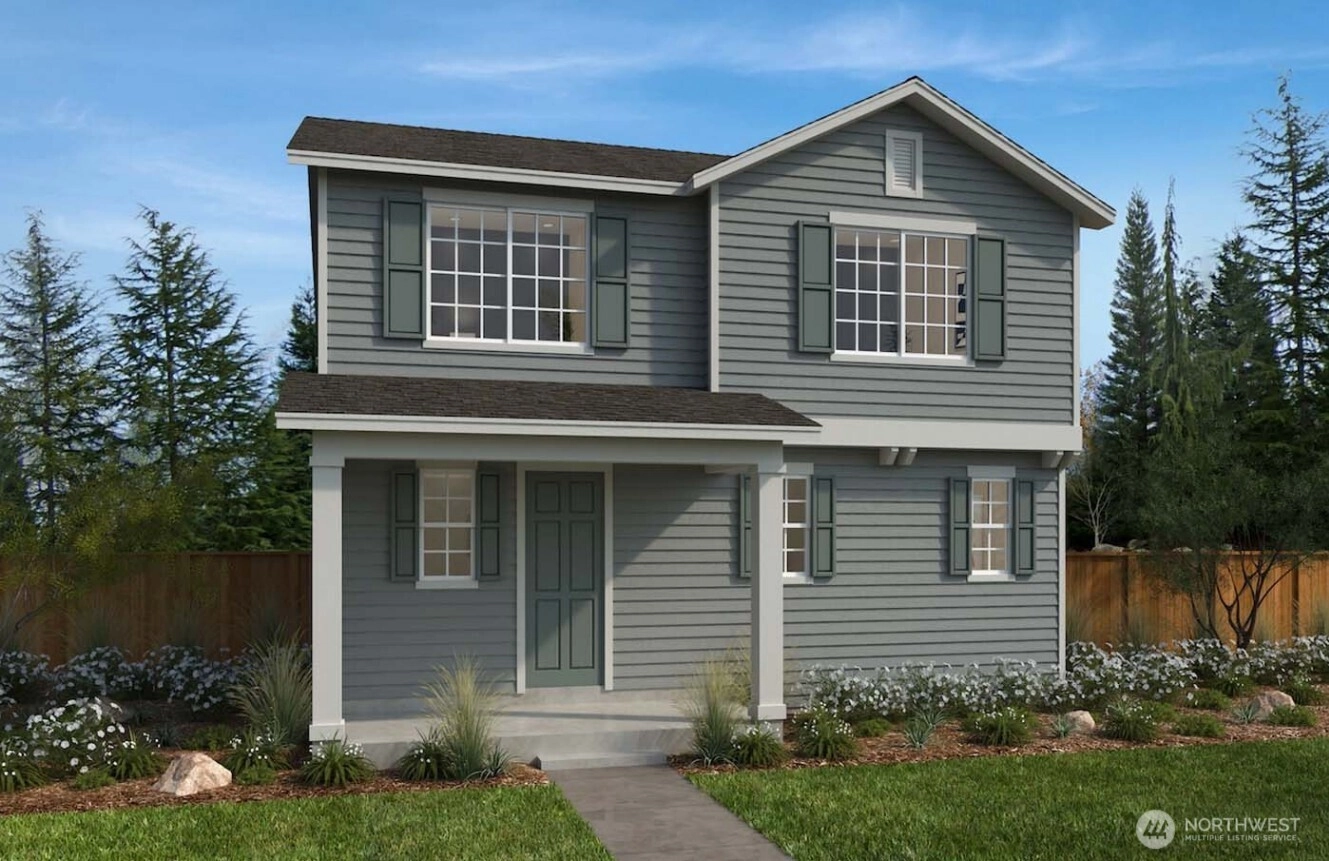
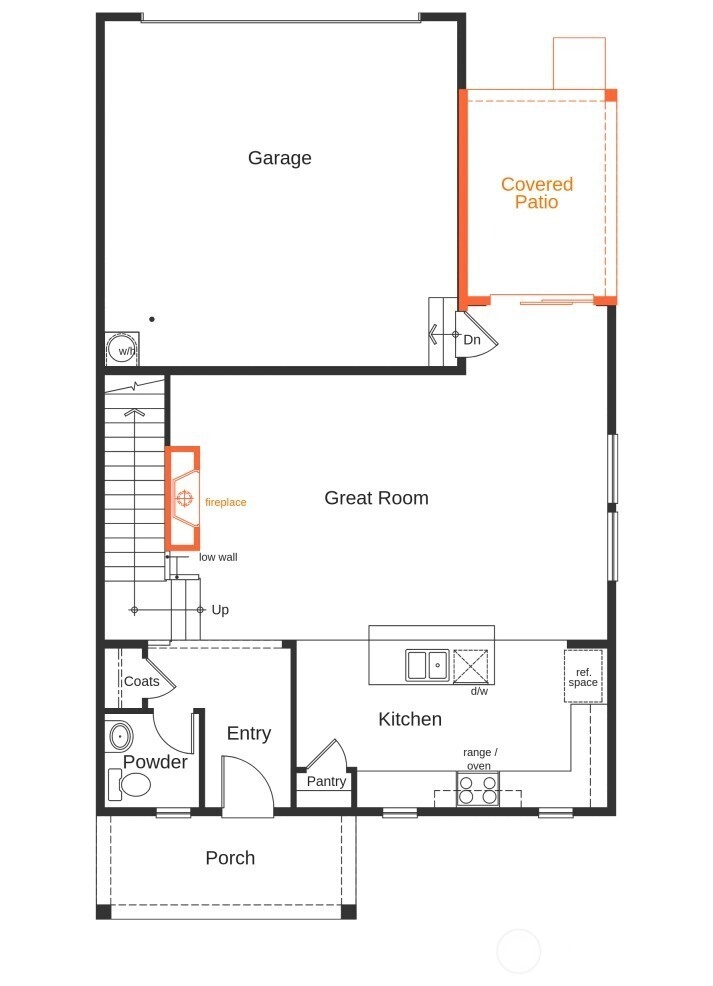
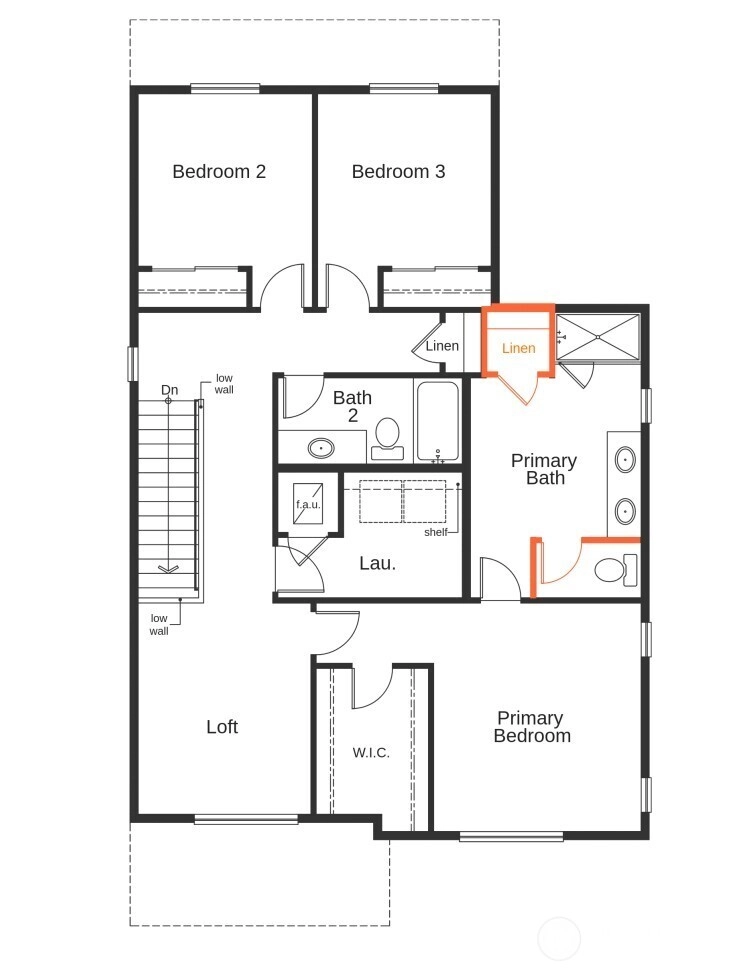
For Sale
110 Days Online
$535,640
3 BR
2.25 BA
1,961 SQFT
 NWMLS #2453626.
Tige Rothschiller,
KB Home Sales
NWMLS #2453626.
Tige Rothschiller,
KB Home Sales KB Home




For Sale
283 Days Online
$574,950
4 BR
3 BA
2,350 SQFT
 NWMLS #2378552.
Kevin Lu,
KB Home Sales
NWMLS #2378552.
Kevin Lu,
KB Home Sales KB Home
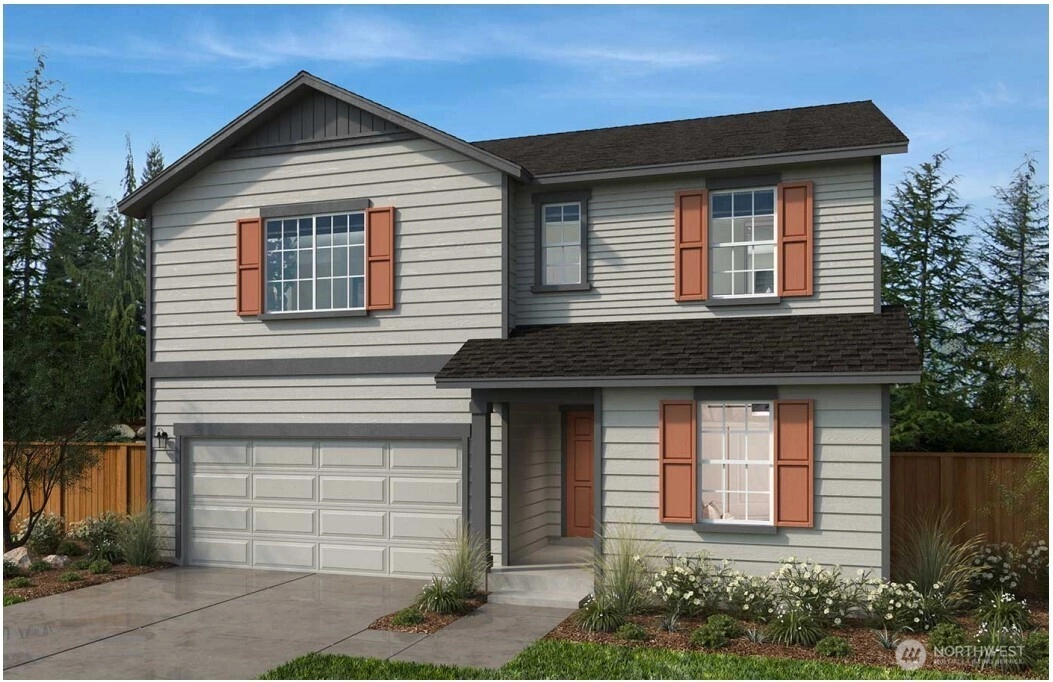
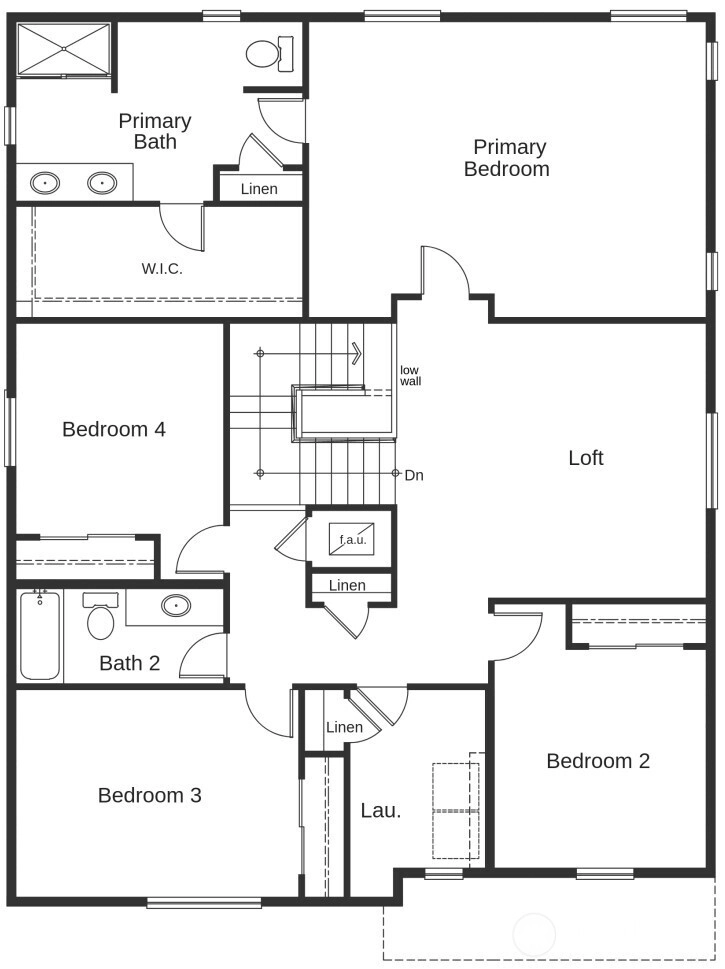
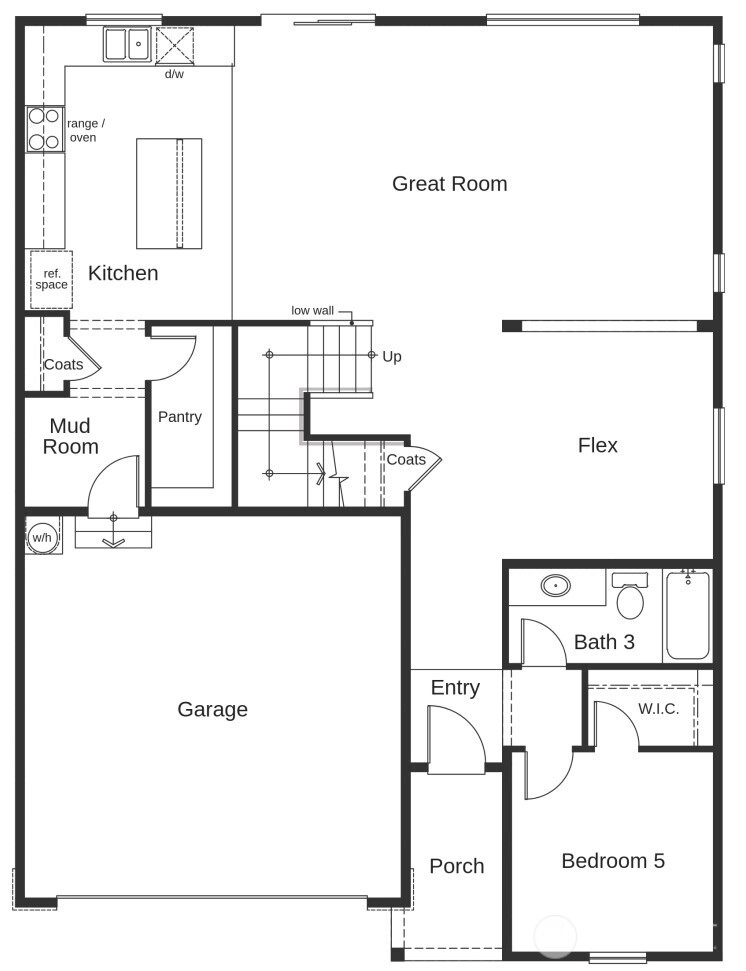
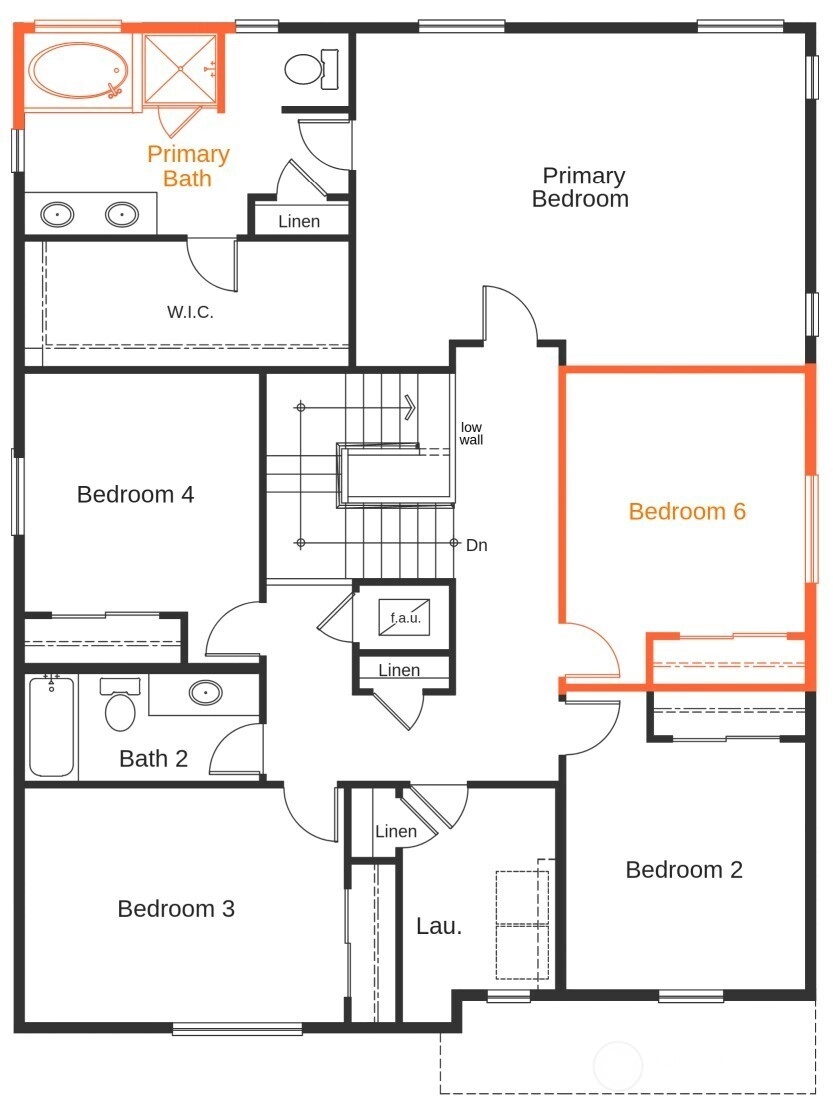
For Sale
283 Days Online
$624,950
5 BR
2.5 BA
2,925 SQFT
 NWMLS #2378603.
Kevin Lu,
KB Home Sales
NWMLS #2378603.
Kevin Lu,
KB Home Sales Bridgewater
KB Home
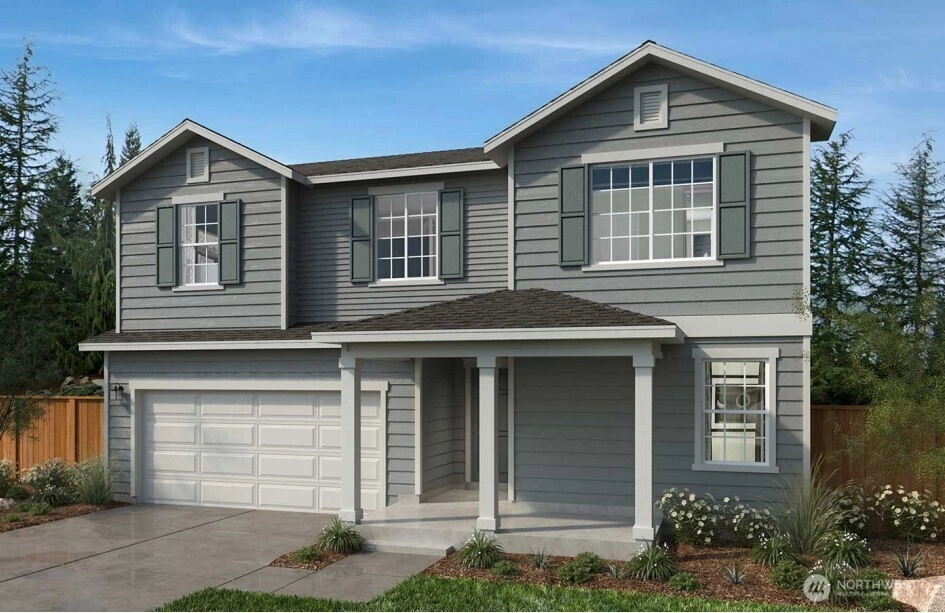
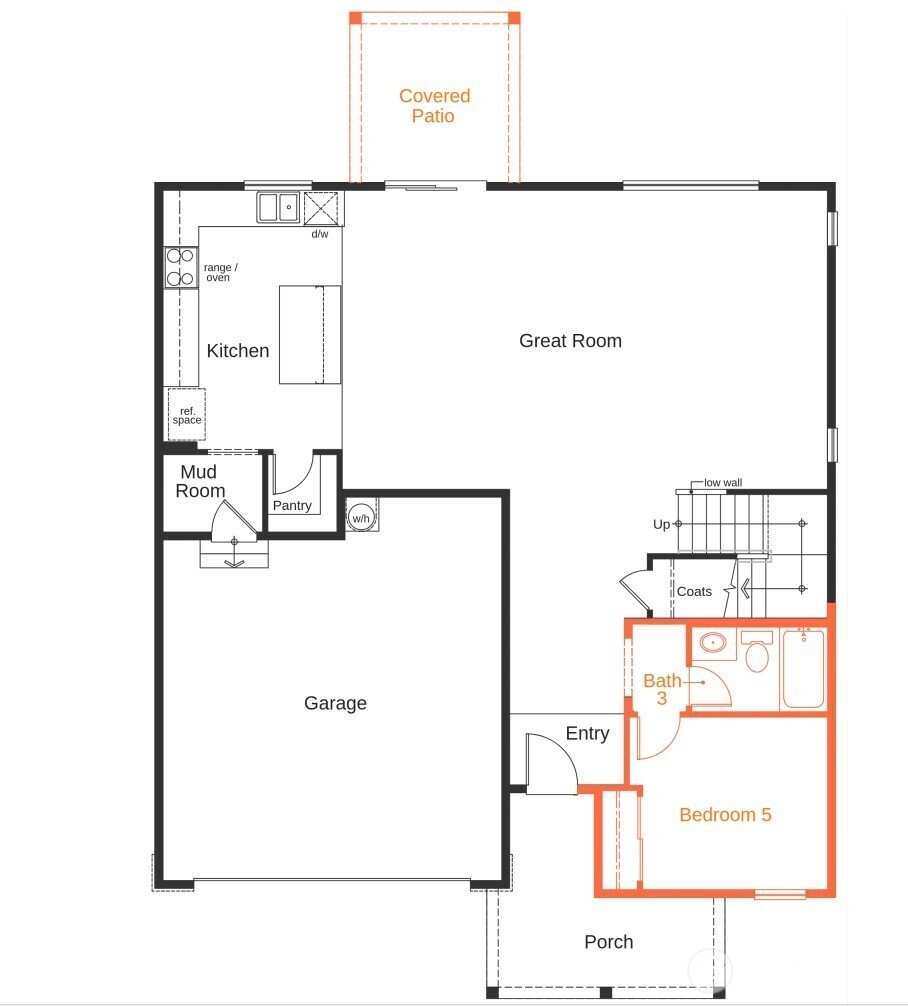
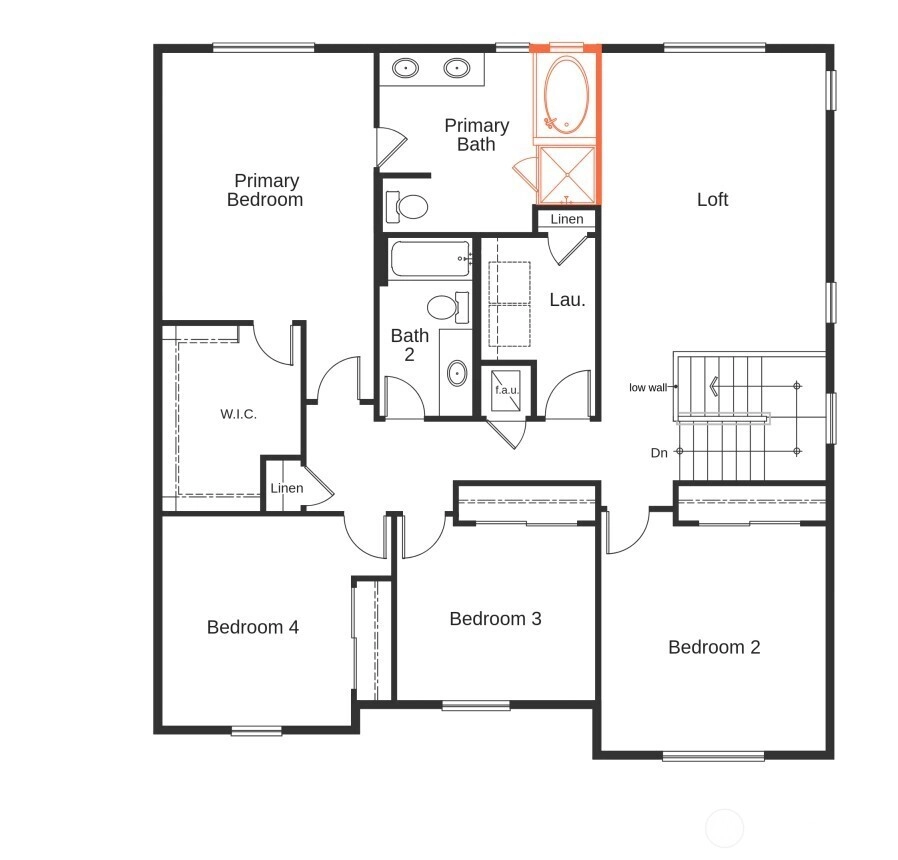
For Sale
7 Days Online
$604,950
5 BR
3 BA
2,745 SQFT
 NWMLS #2482663.
Aron S. Hunter,
KB Home Sales
NWMLS #2482663.
Aron S. Hunter,
KB Home Sales Bridgewater
KB Home
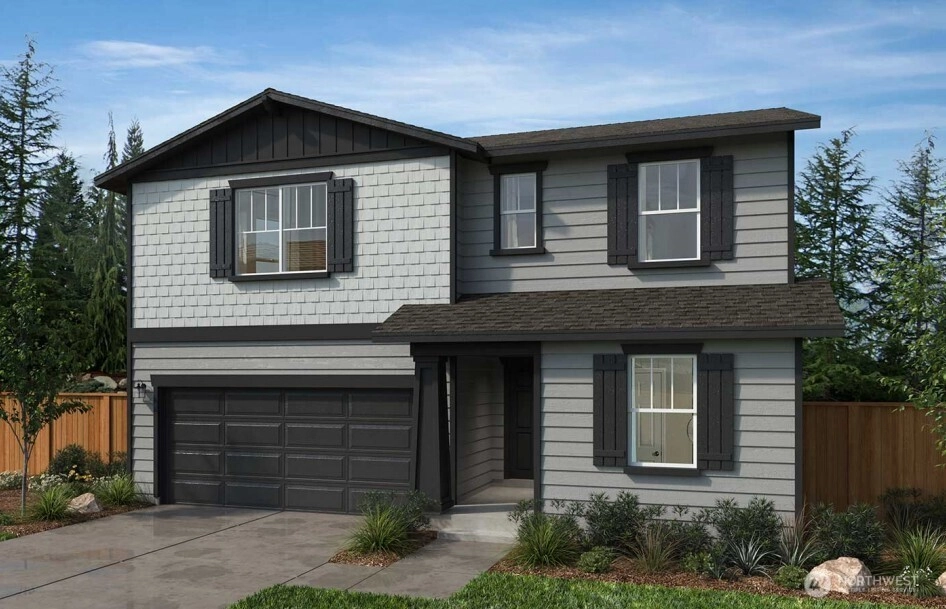
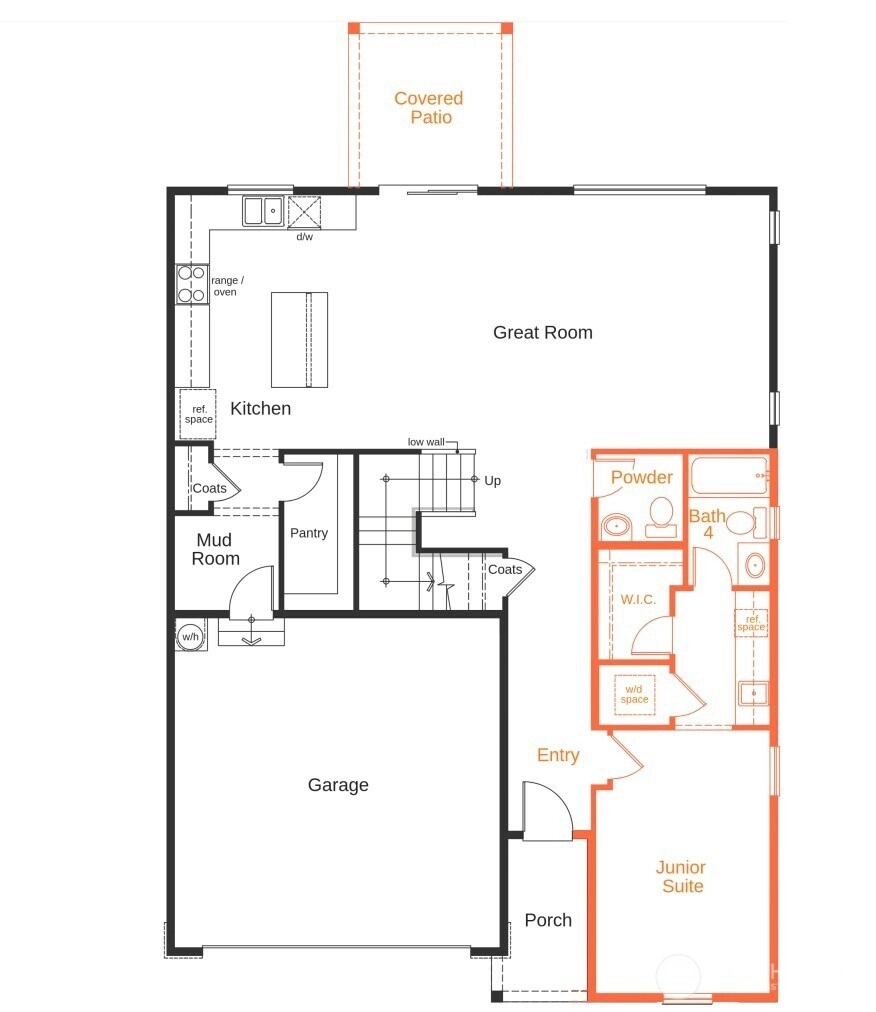
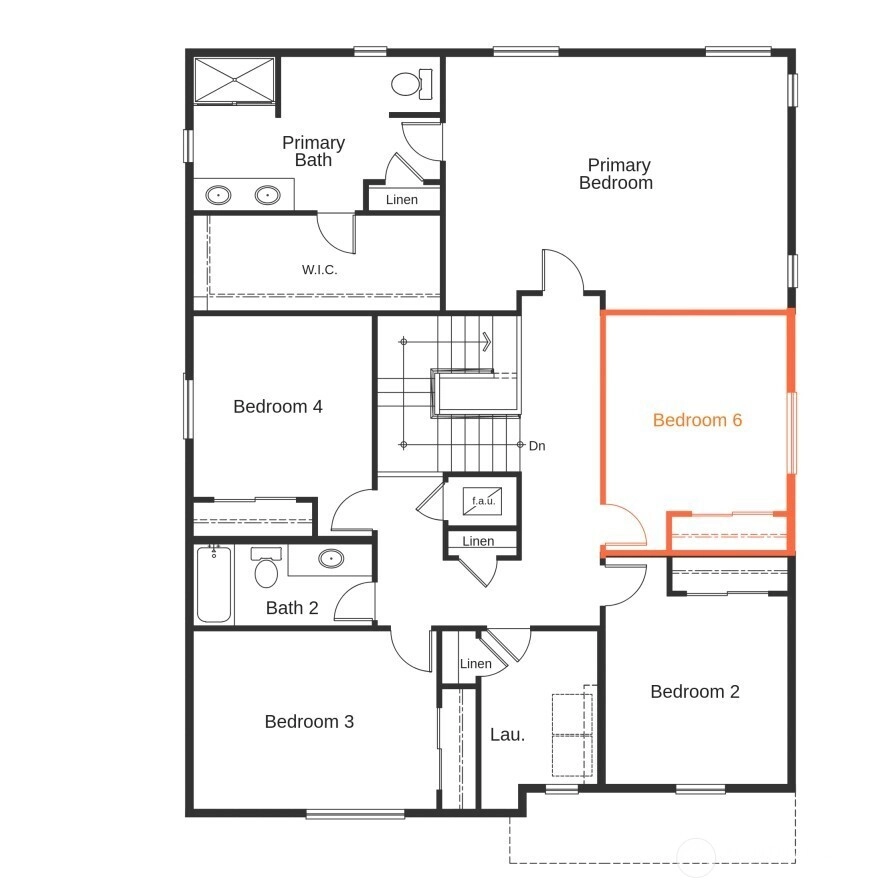
For Sale
7 Days Online
$629,950
6 BR
3 BA
2,925 SQFT
 NWMLS #2482703.
Aron S. Hunter,
KB Home Sales
NWMLS #2482703.
Aron S. Hunter,
KB Home Sales Bridgewater / Kb Hom
KB Home
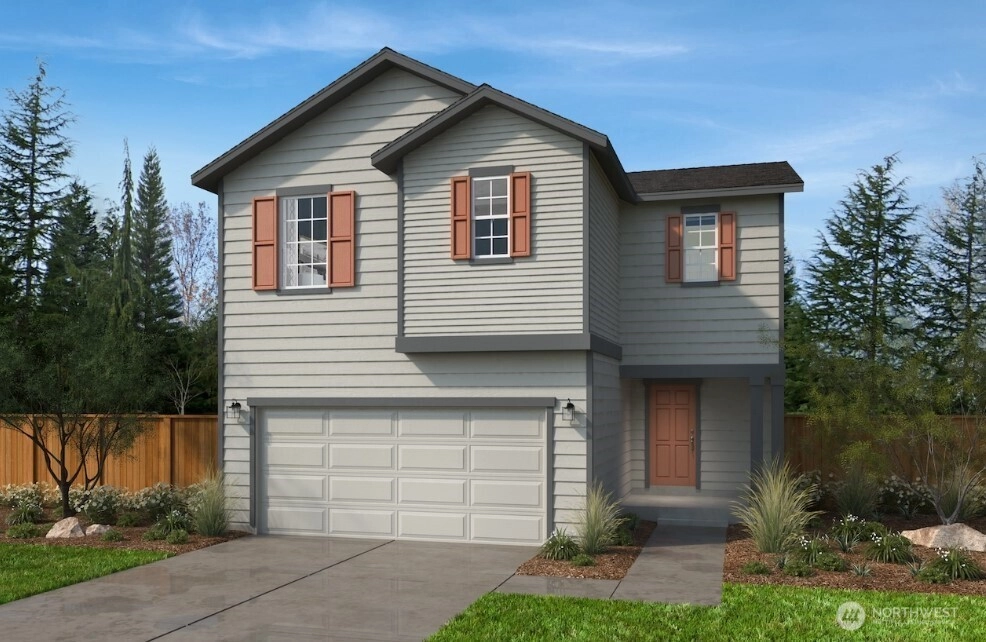
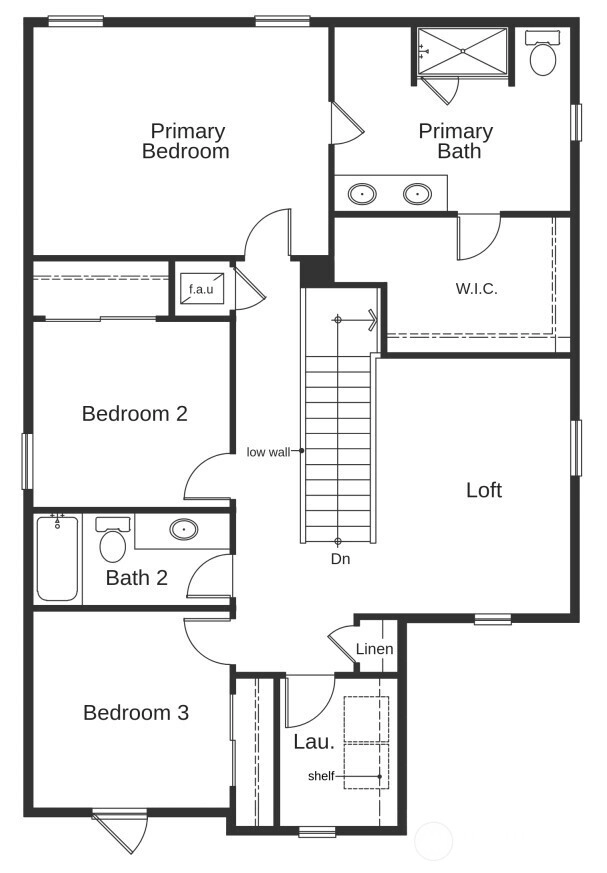
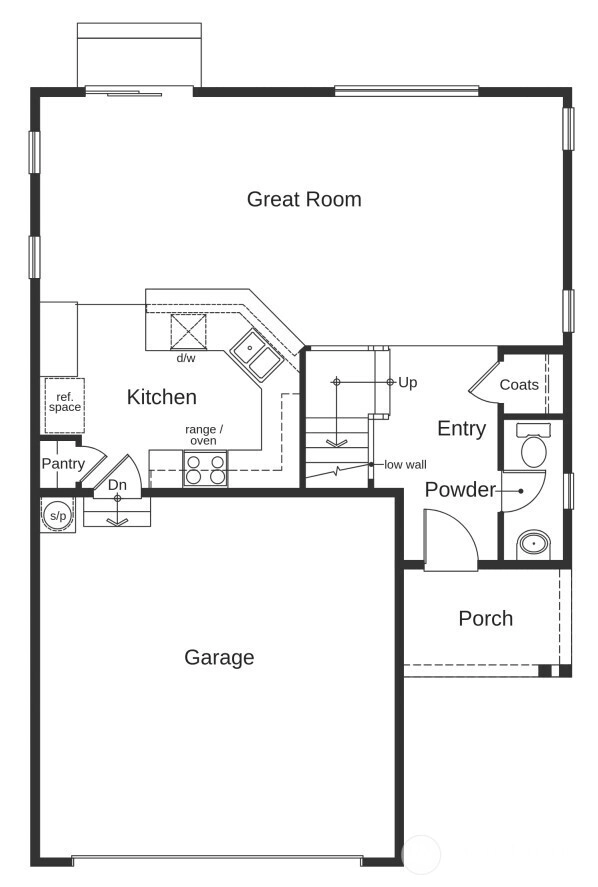
For Sale
107 Days Online
$499,950
3 BR
2.5 BA
1,870 SQFT
 NWMLS #2454277.
Kevin Lu,
KB Home Sales
NWMLS #2454277.
Kevin Lu,
KB Home Sales
OPEN Thu 10am-5pm & Fri 10am-5pm
Camas Ridge
KB Home
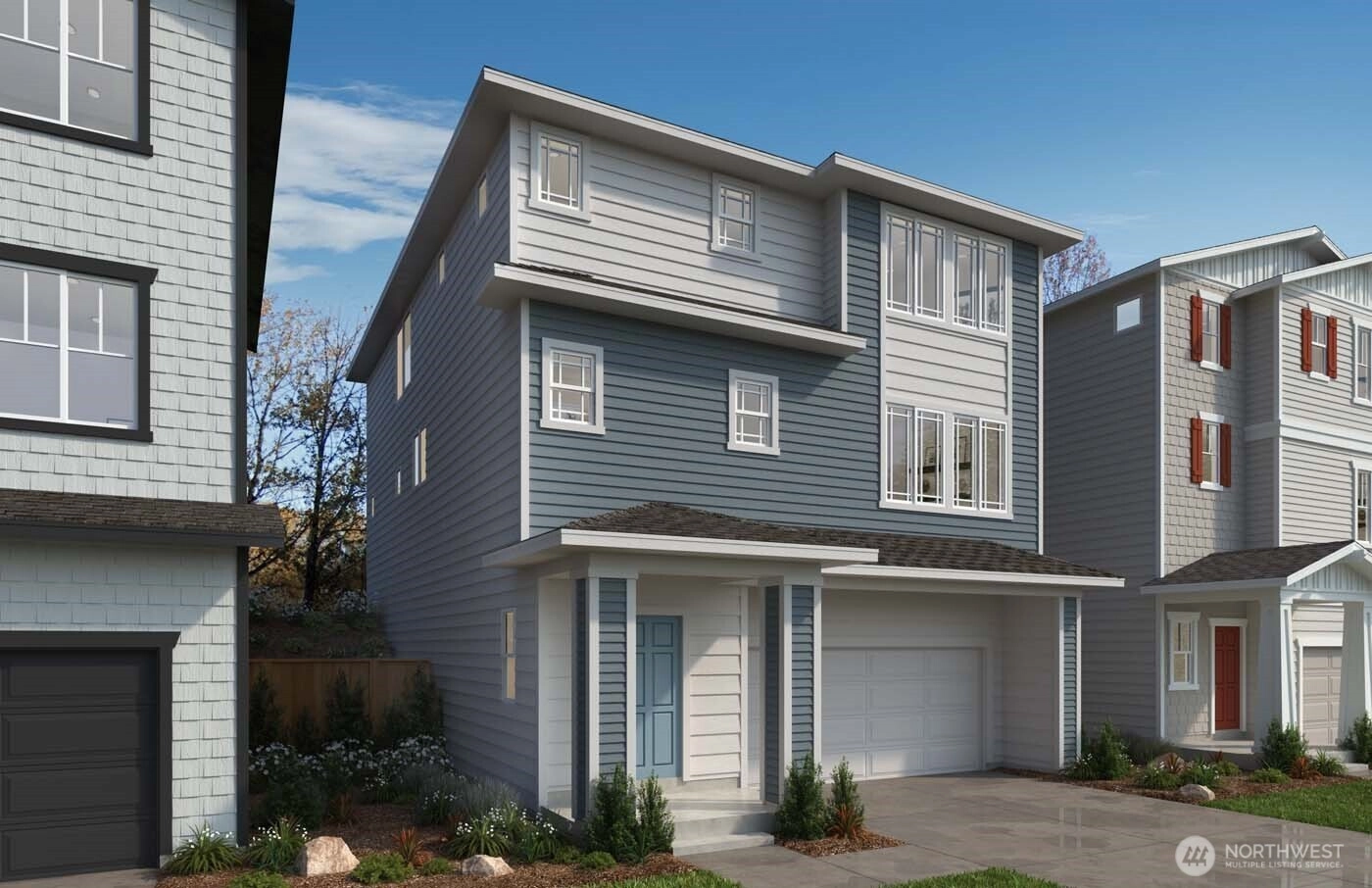
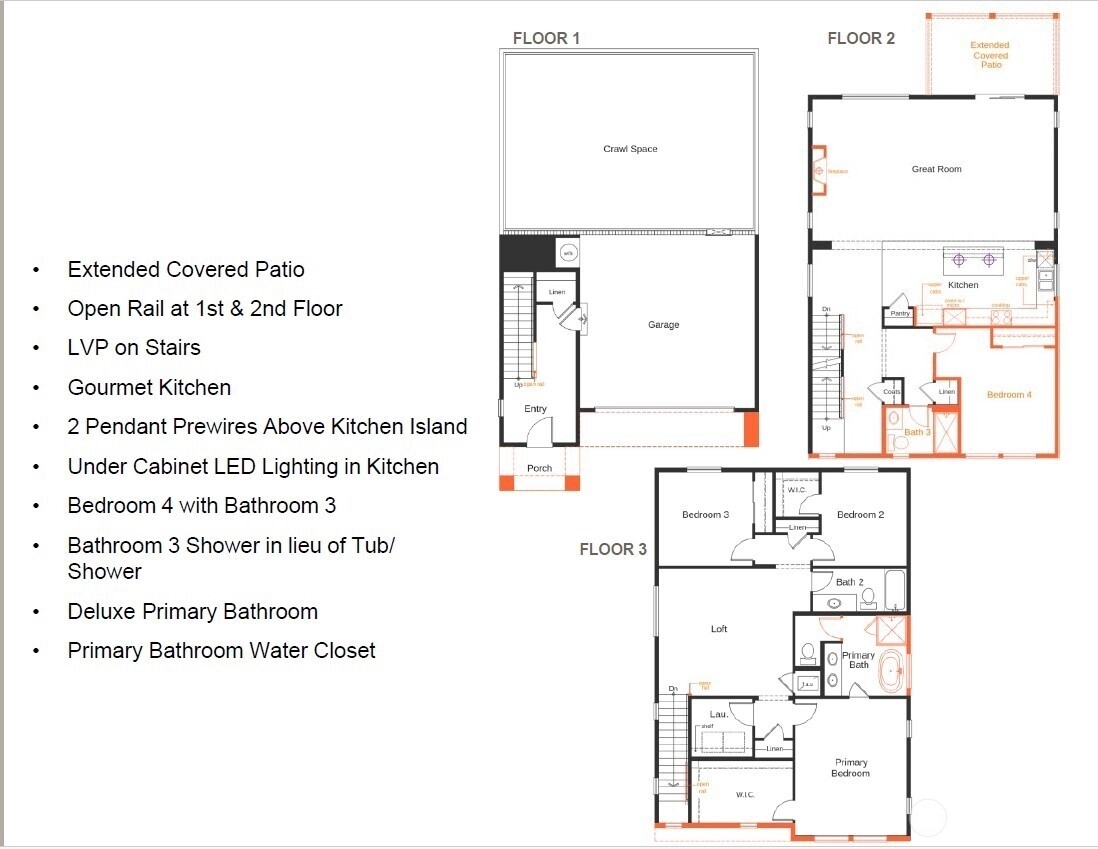
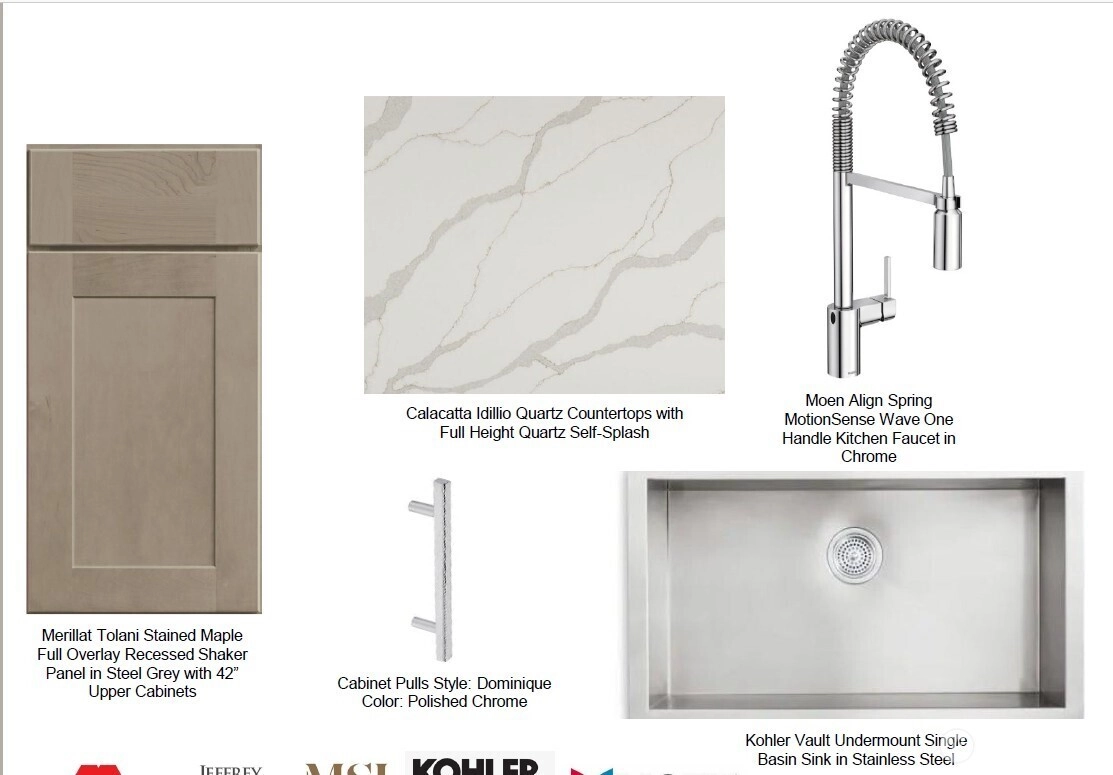
For Sale
117 Days Online
$1,449,950
4 BR
2.75 BA
2,746 SQFT
 NWMLS #2451551.
Catherine Hee,
KB Home Sales
NWMLS #2451551.
Catherine Hee,
KB Home Sales
OPEN Thu 10am-5pm & Fri 10am-5pm
Camas Ridge
KB Home
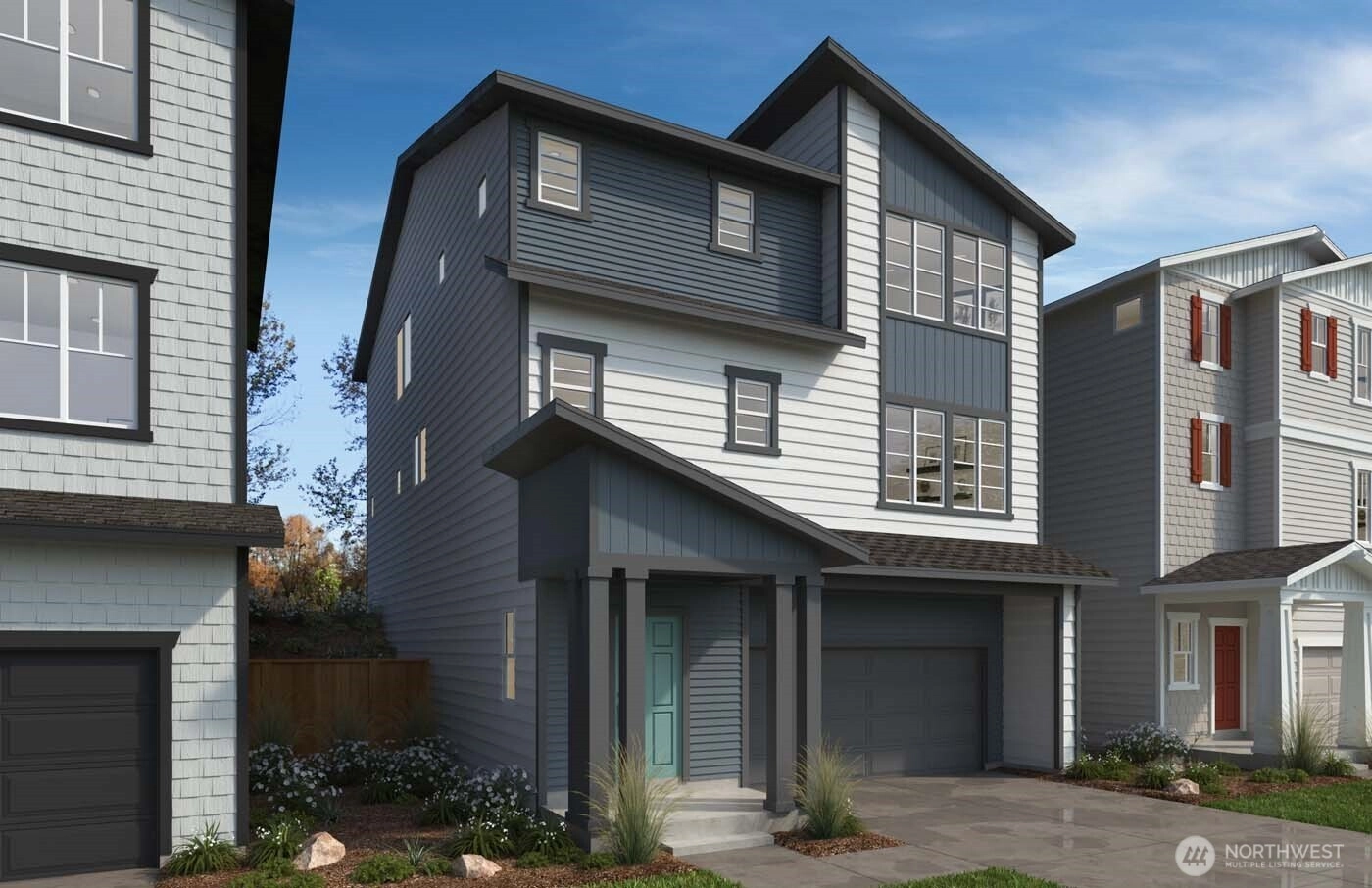
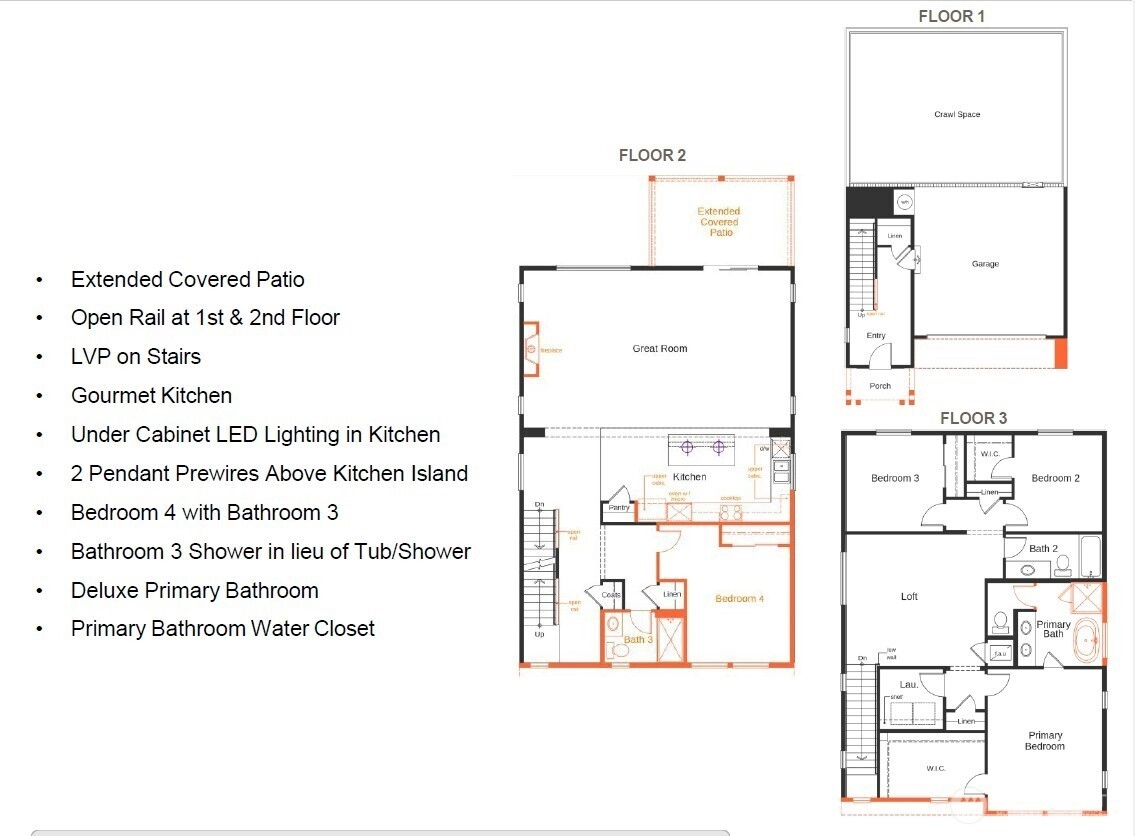
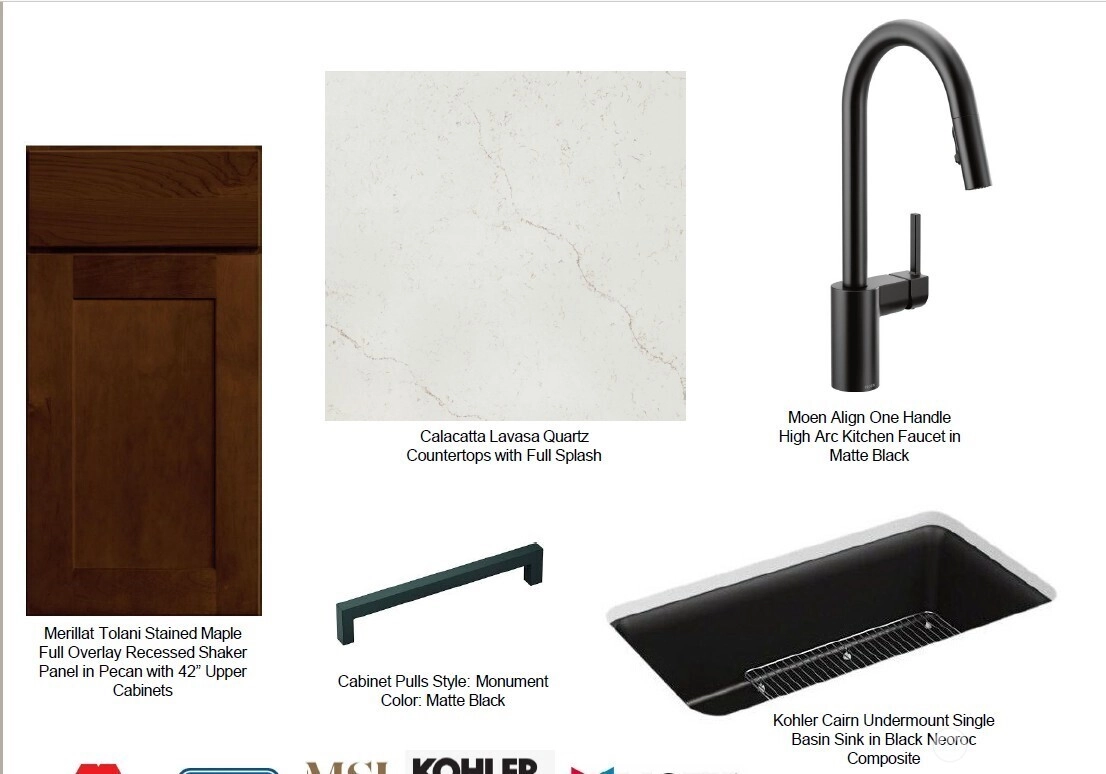
For Sale
117 Days Online
$1,499,950
4 BR
2.75 BA
2,746 SQFT
 NWMLS #2451554.
Catherine Hee,
KB Home Sales
NWMLS #2451554.
Catherine Hee,
KB Home Sales
OPEN Thu 10am-5pm & Fri 10am-5pm
Camas Ridge
KB Home
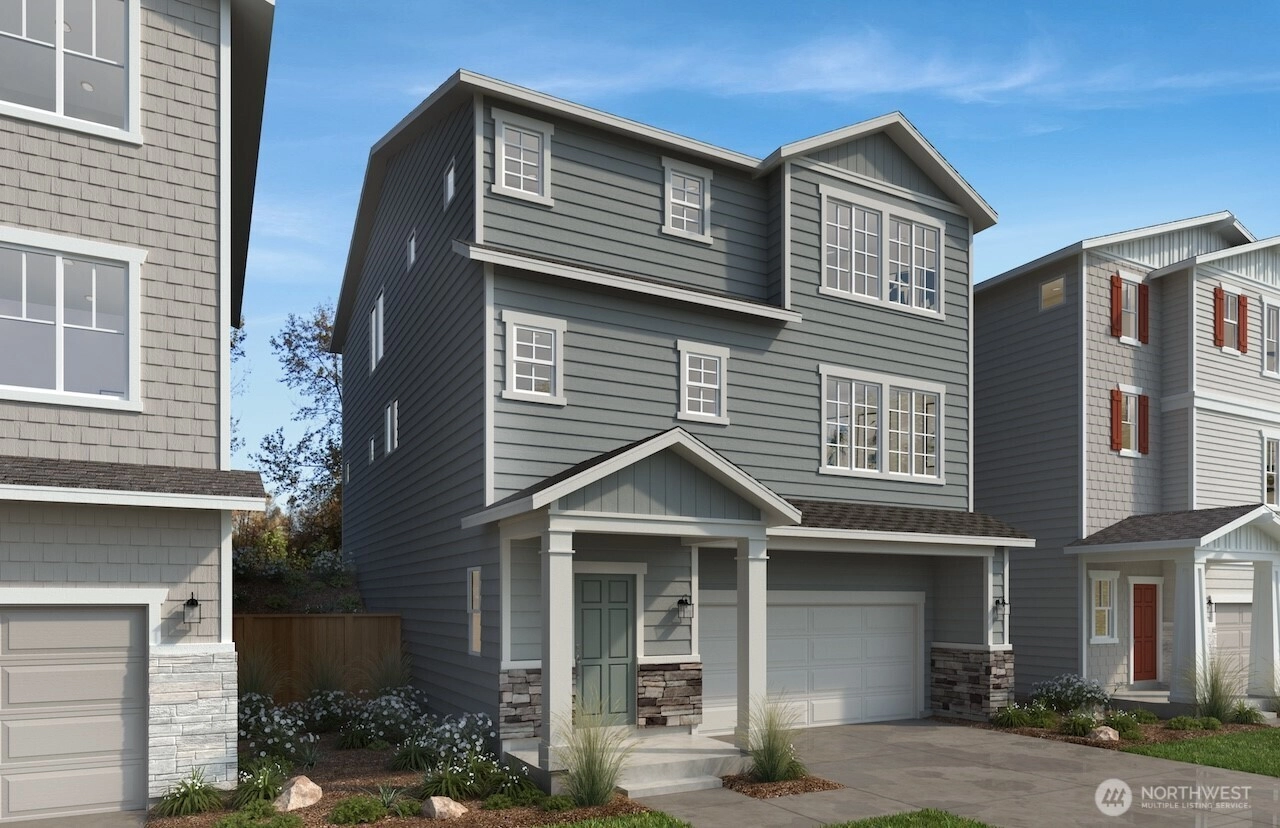
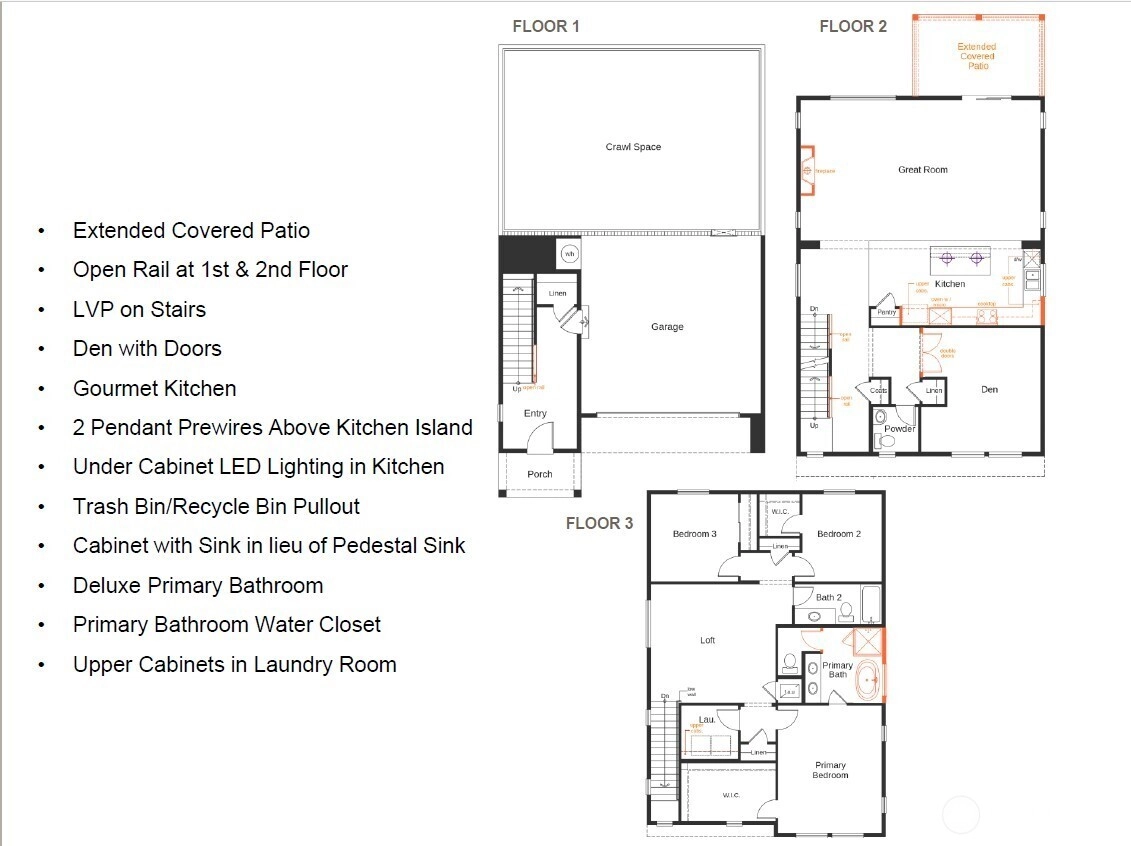
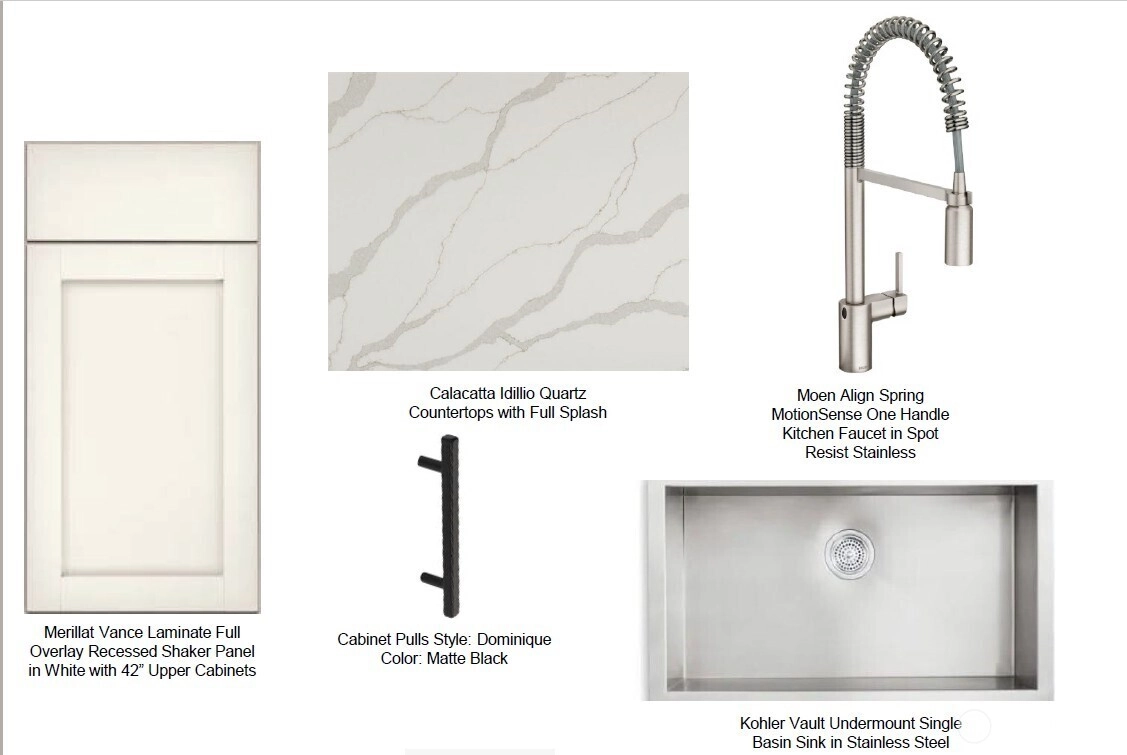
For Sale
117 Days Online
$1,444,950
3 BR
2.5 BA
2,746 SQFT
 NWMLS #2451548.
Catherine Hee,
KB Home Sales
NWMLS #2451548.
Catherine Hee,
KB Home Sales
OPEN Thu 10am-5pm & Fri 10am-5pm
Camas Ridge
KB Home
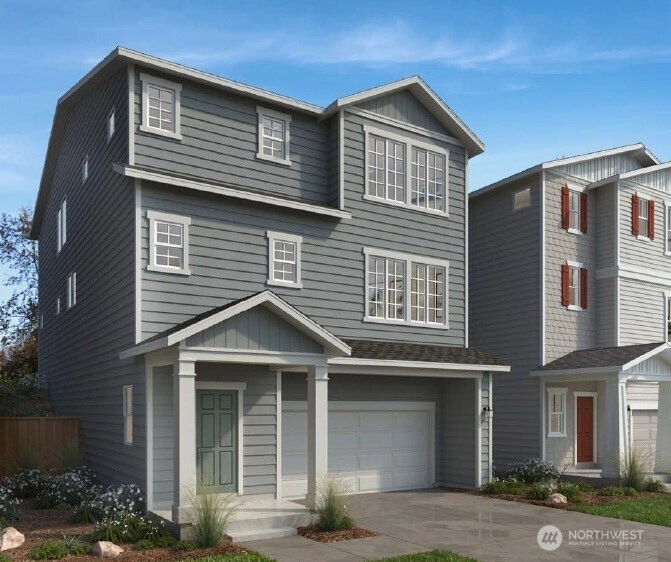
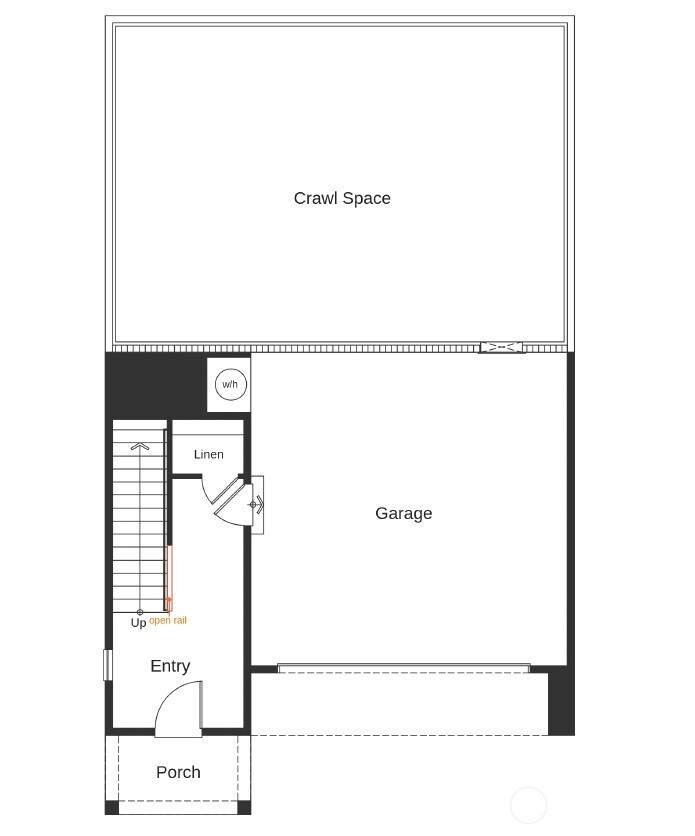
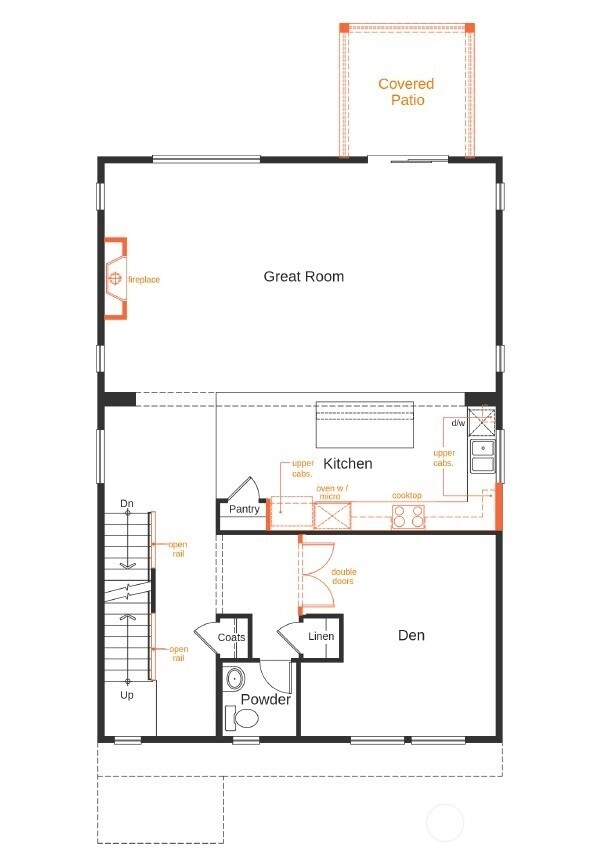
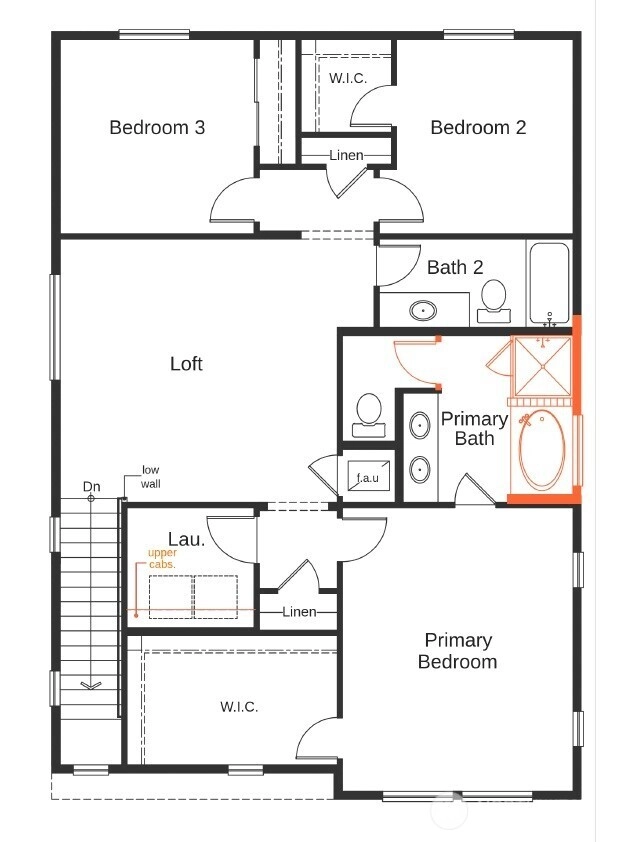
For Sale
118 Days Online
$1,494,950
3 BR
2.5 BA
2,746 SQFT
 NWMLS #2451360.
Mari Riksheim,
KB Home Sales
NWMLS #2451360.
Mari Riksheim,
KB Home Sales
OPEN Thu 10am-5pm & Fri 10am-5pm
Camas Ridge
KB Home
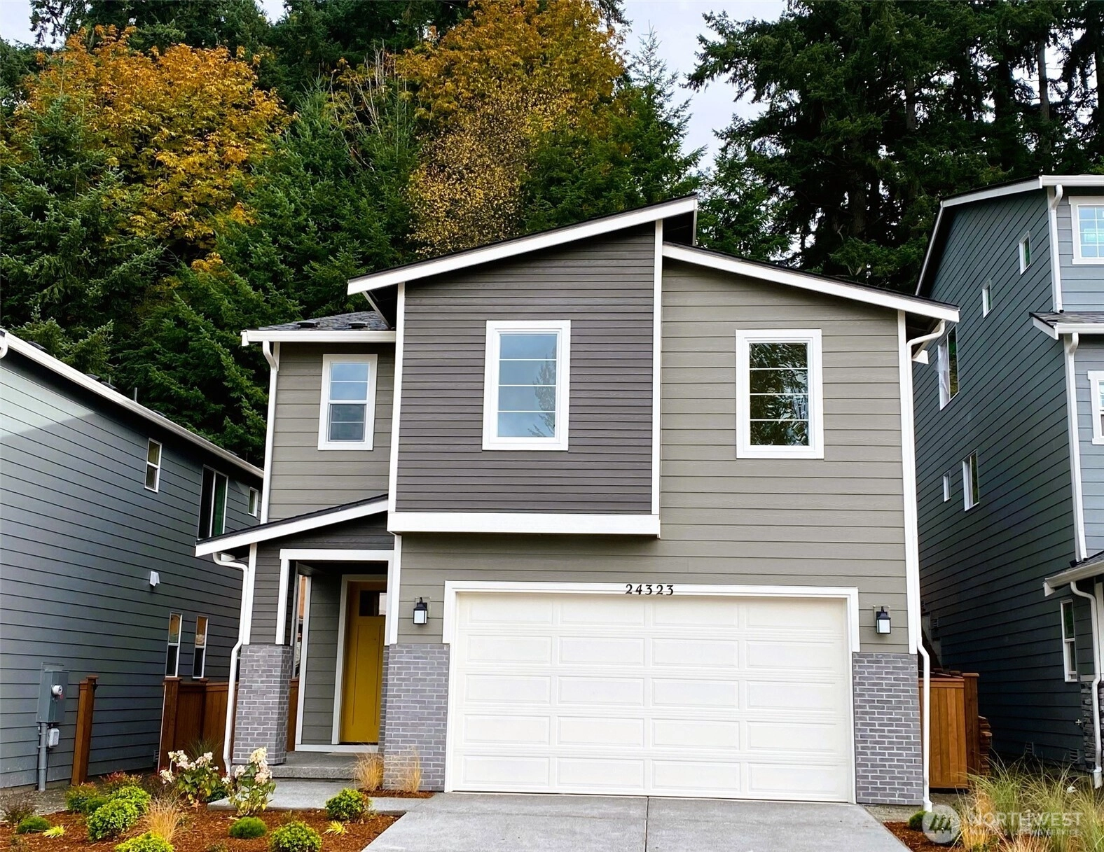
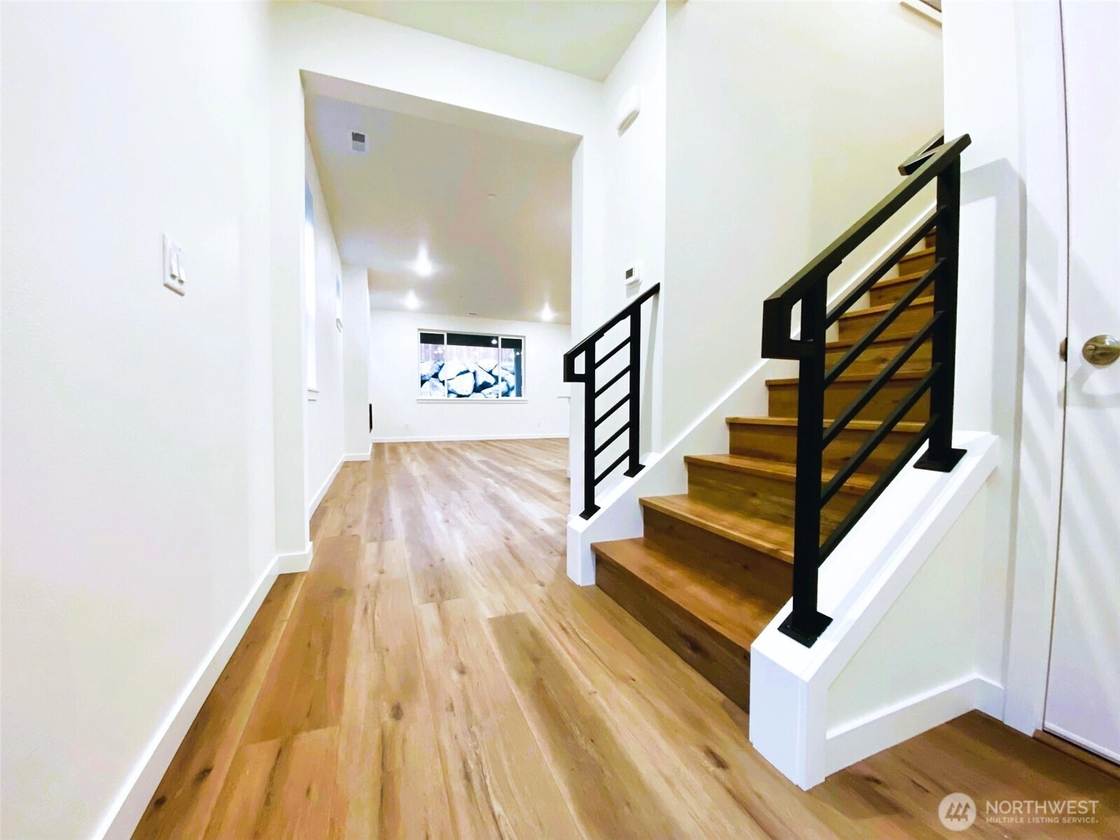
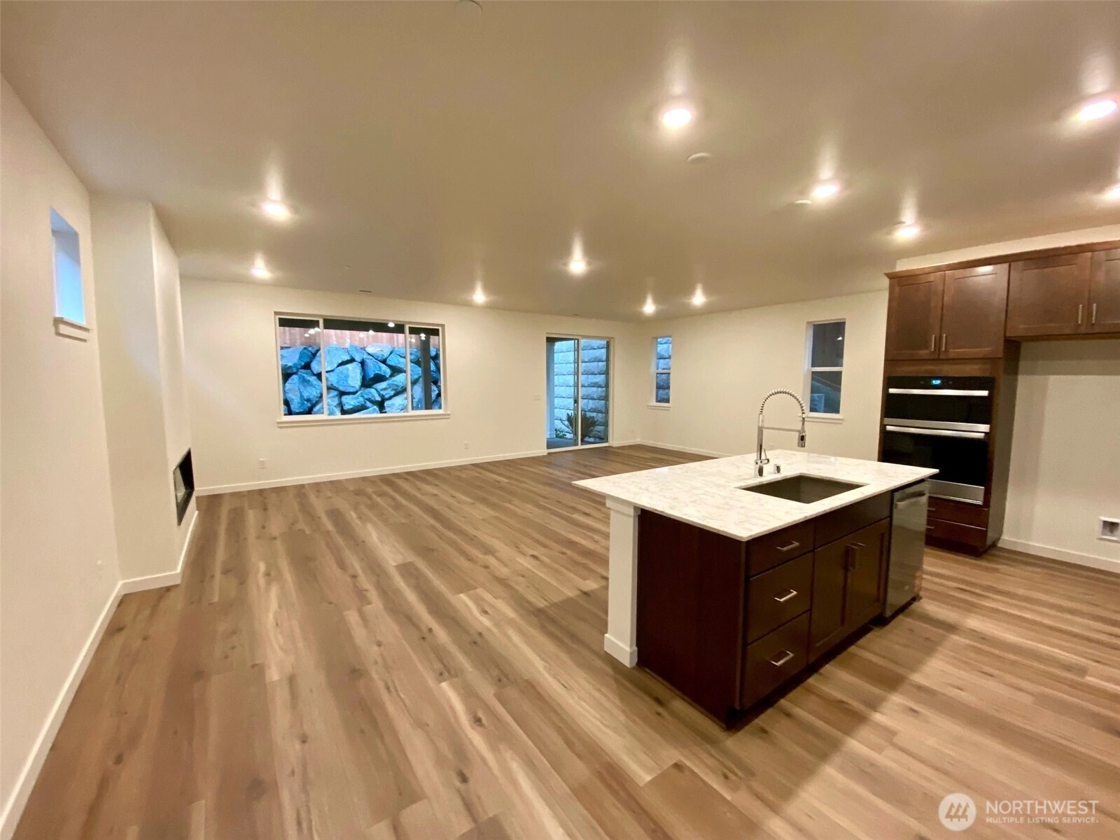
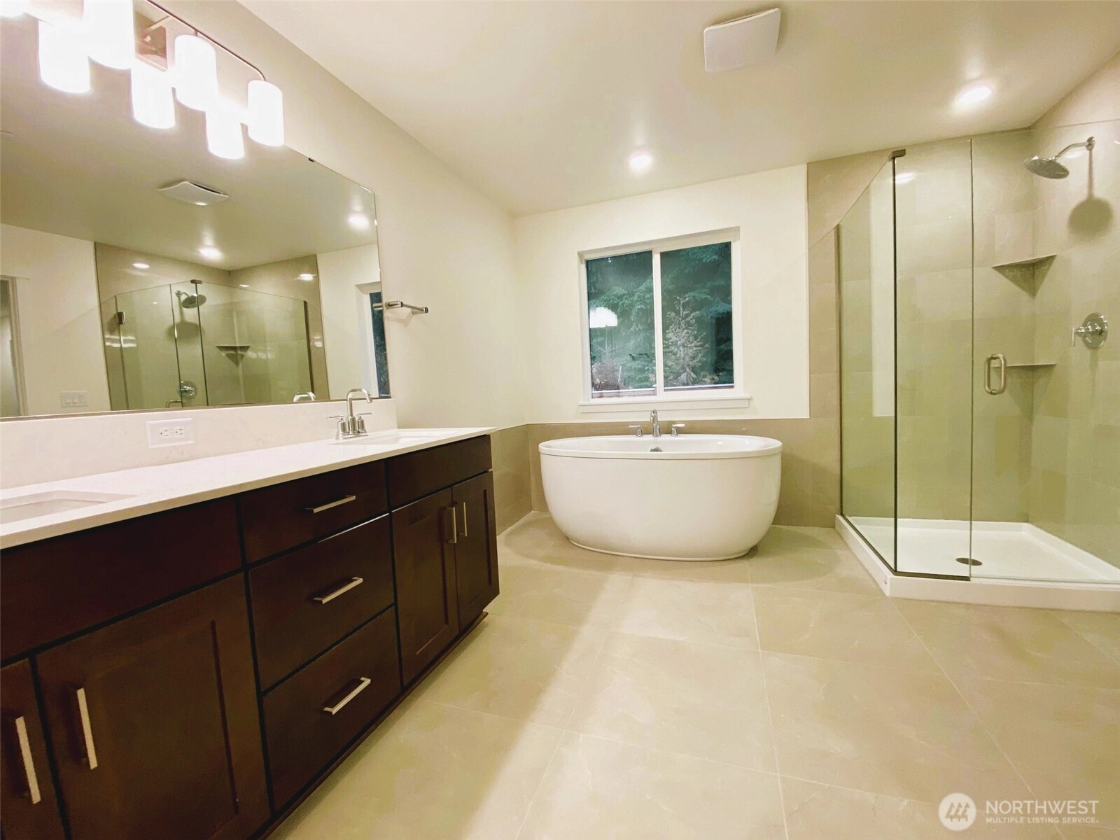
For Sale
118 Days Online
$1,394,950
4 BR
2.5 BA
2,330 SQFT
 NWMLS #2451310.
Mari Riksheim,
KB Home Sales
NWMLS #2451310.
Mari Riksheim,
KB Home Sales
OPEN Thu 10am-5pm & Fri 10am-5pm
Camas Ridge
KB Home
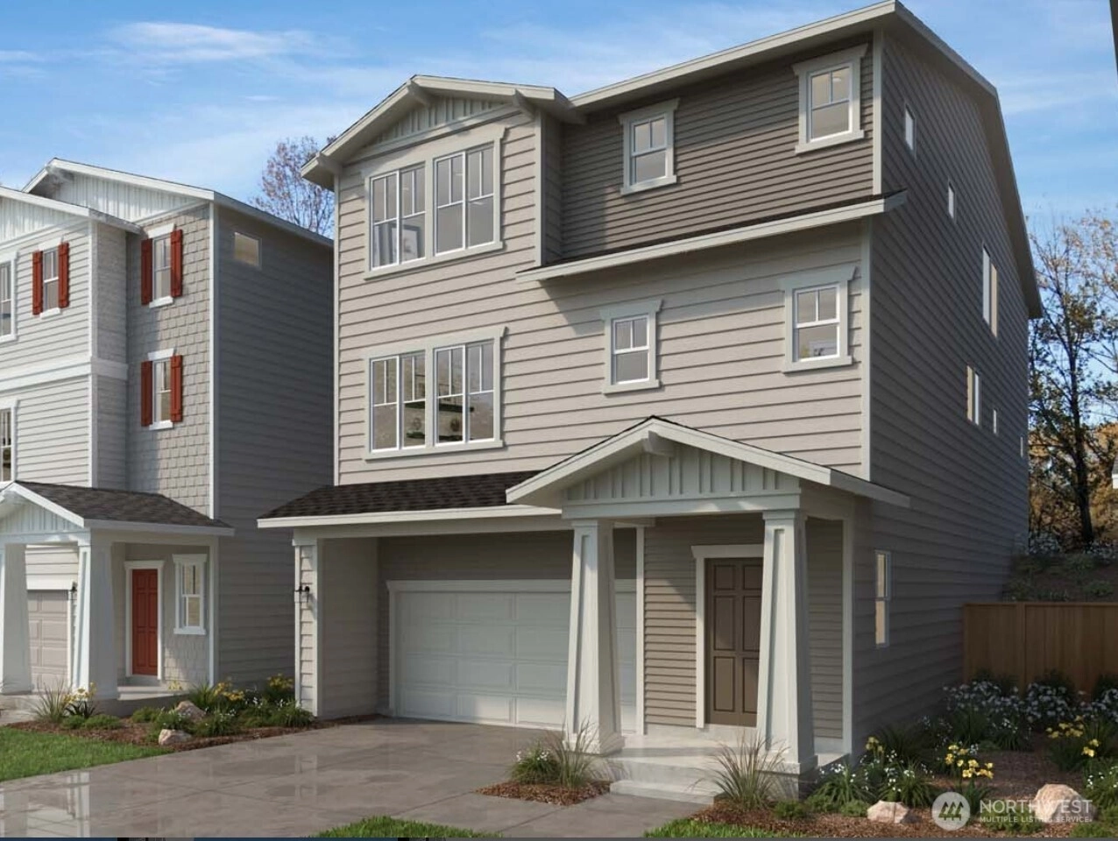
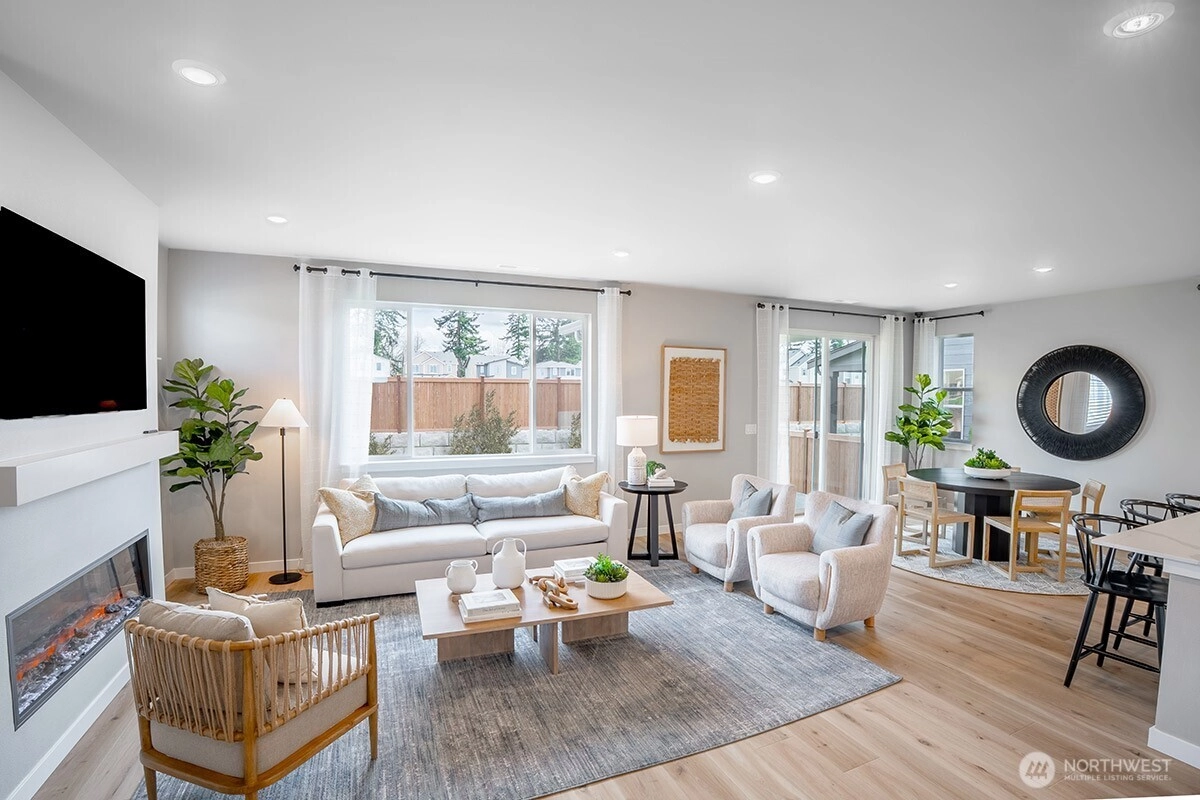
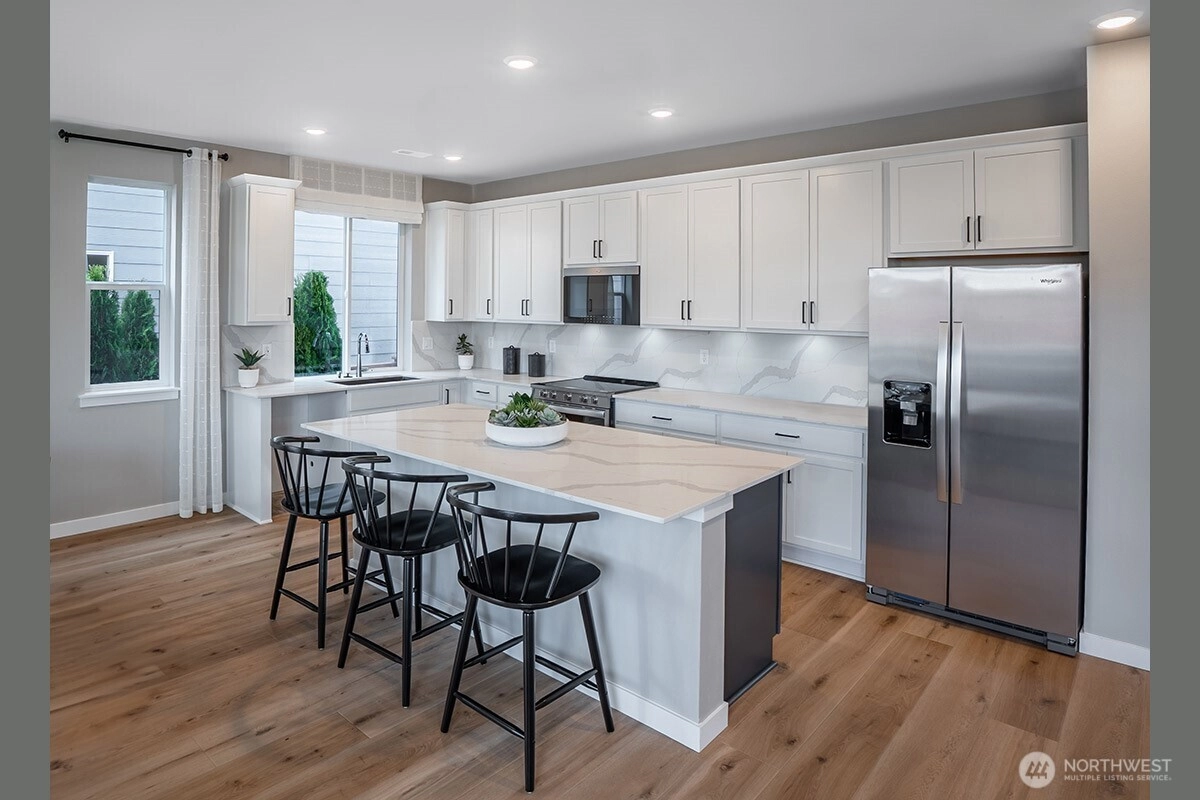
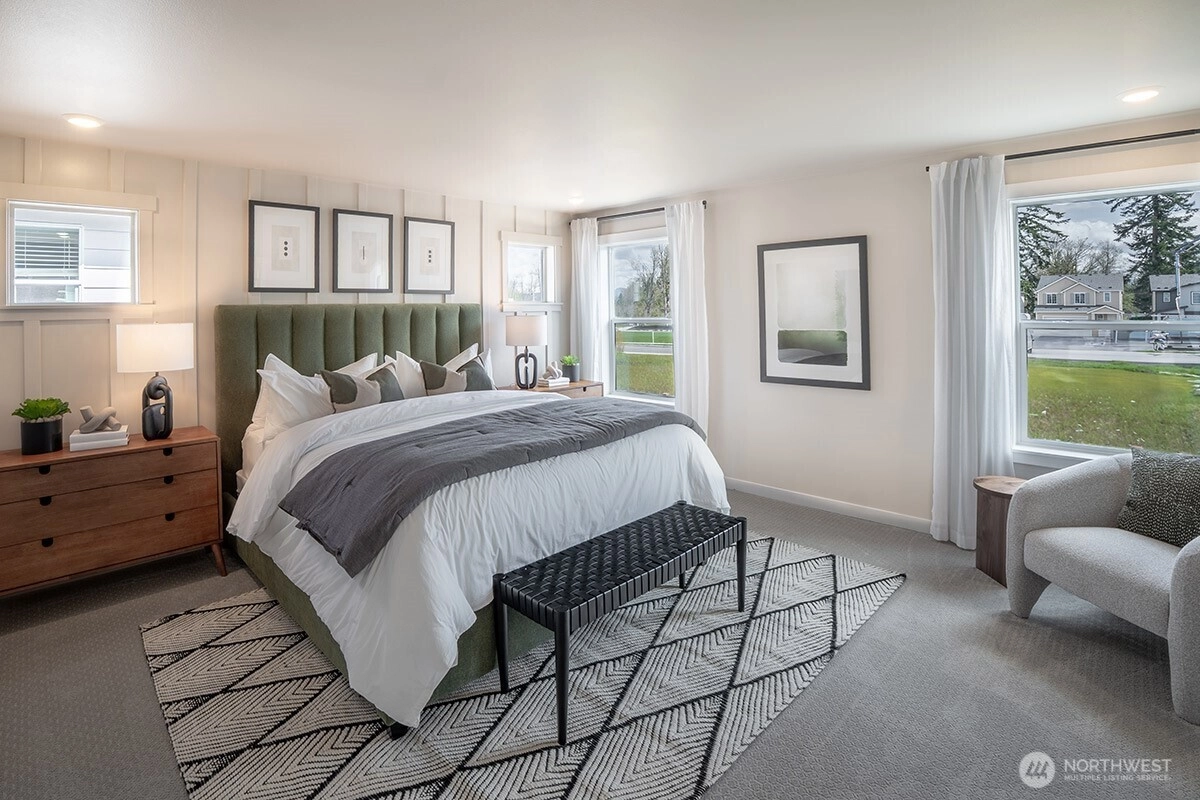
For Sale
223 Days Online
$1,449,950
4 BR
2.75 BA
2,746 SQFT
 NWMLS #2409825.
Mari Riksheim,
KB Home Sales
NWMLS #2409825.
Mari Riksheim,
KB Home Sales
OPEN Thu 10am-5pm & Fri 10am-5pm
Camas Ridge
KB Home
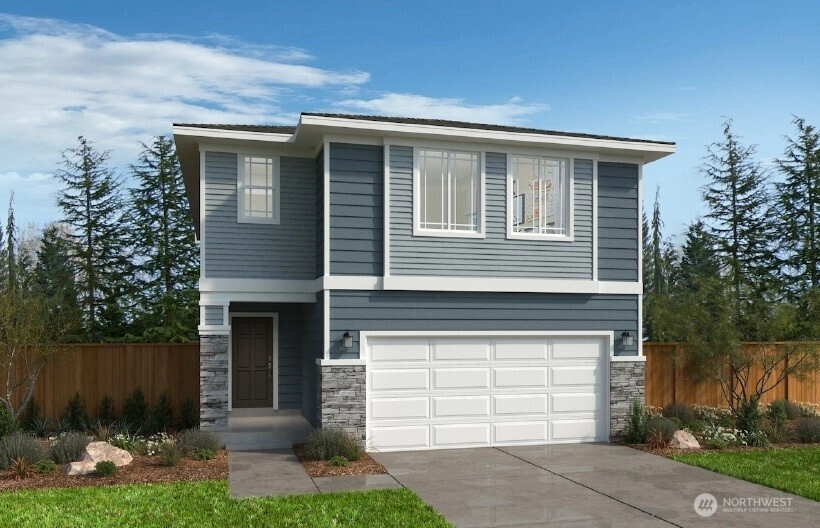
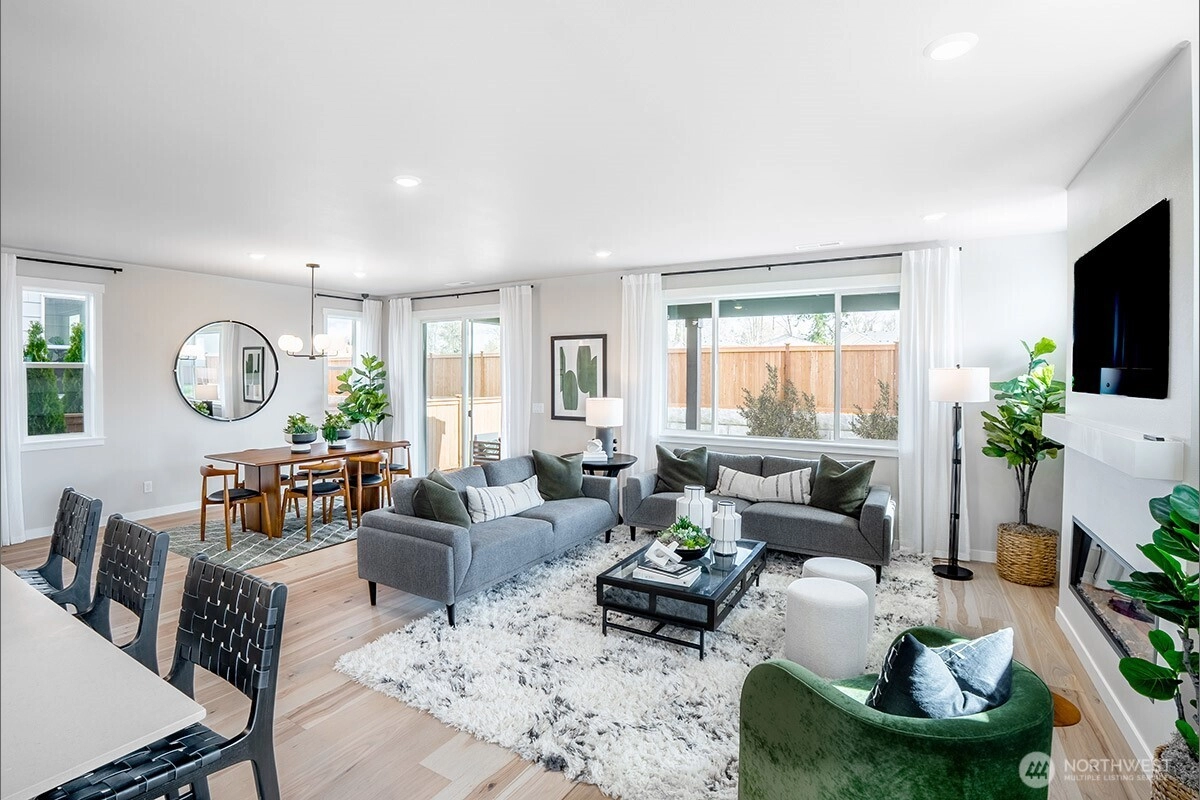
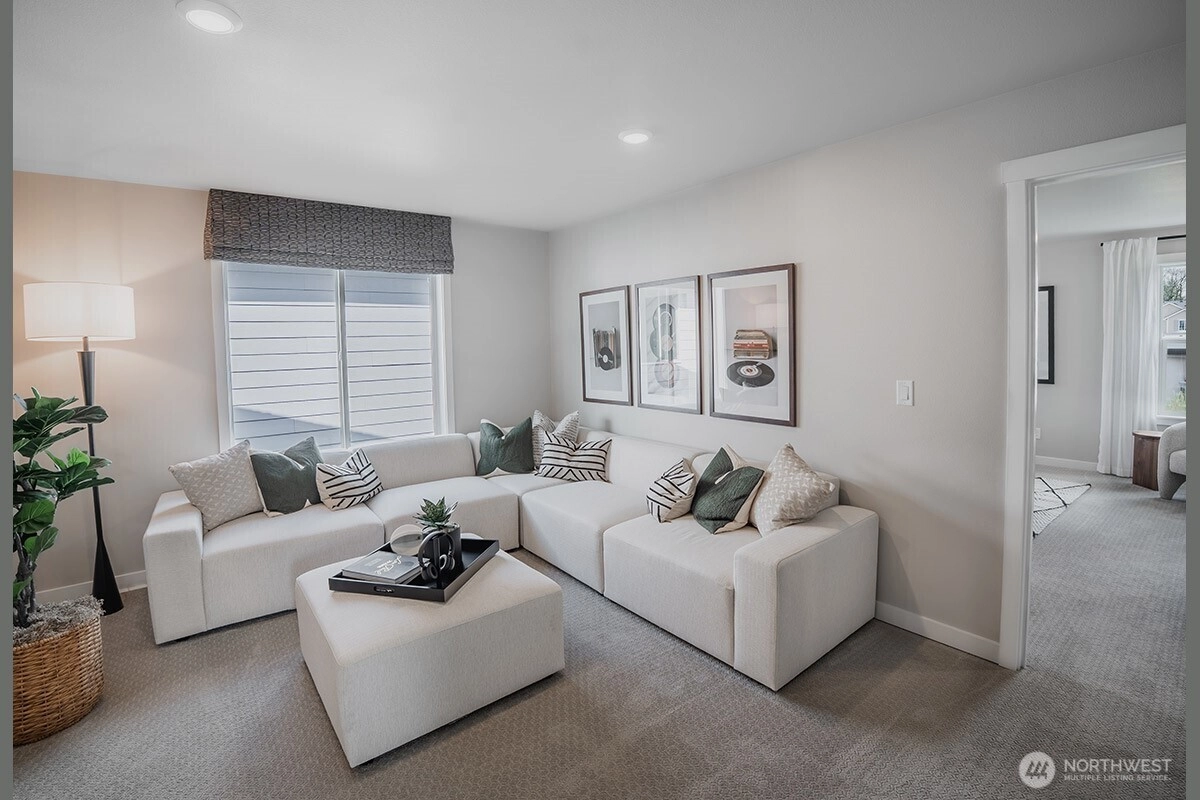
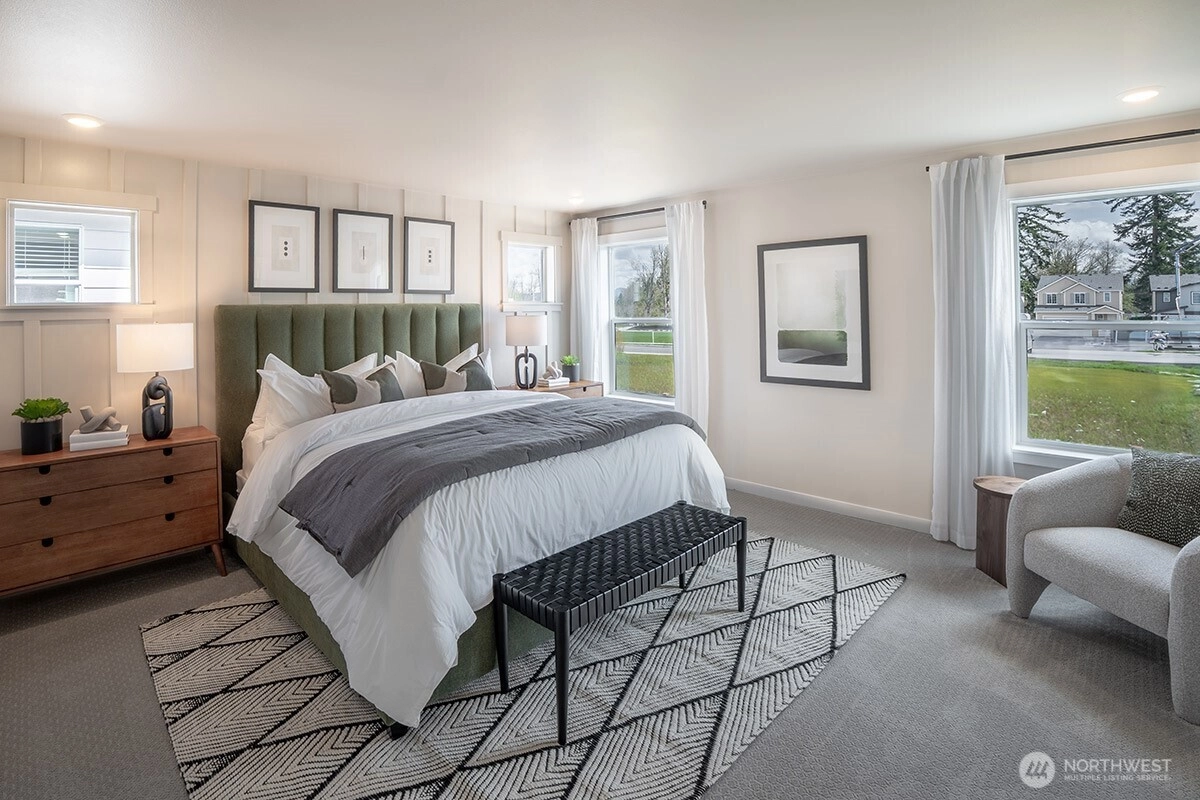
For Sale
223 Days Online
$1,526,555
5 BR
3.5 BA
3,155 SQFT
 NWMLS #2409810.
Mari Riksheim,
KB Home Sales
NWMLS #2409810.
Mari Riksheim,
KB Home Sales
OPEN Thu 10am-5pm & Fri 10am-5pm
Camas Ridge
KB Home
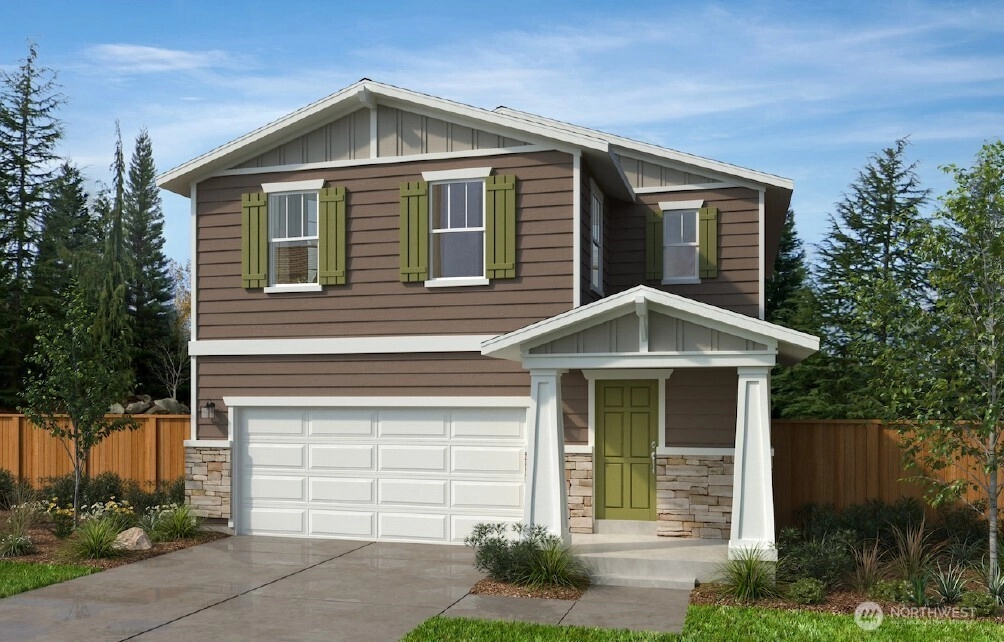
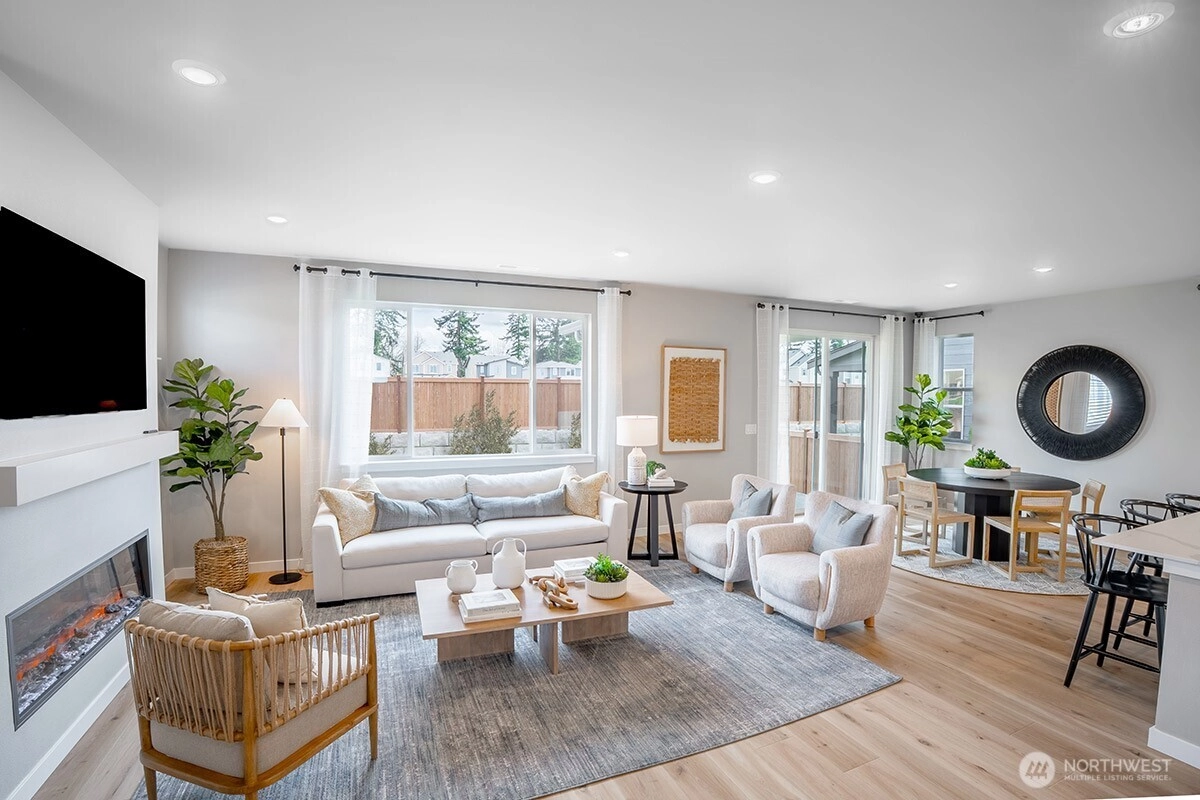
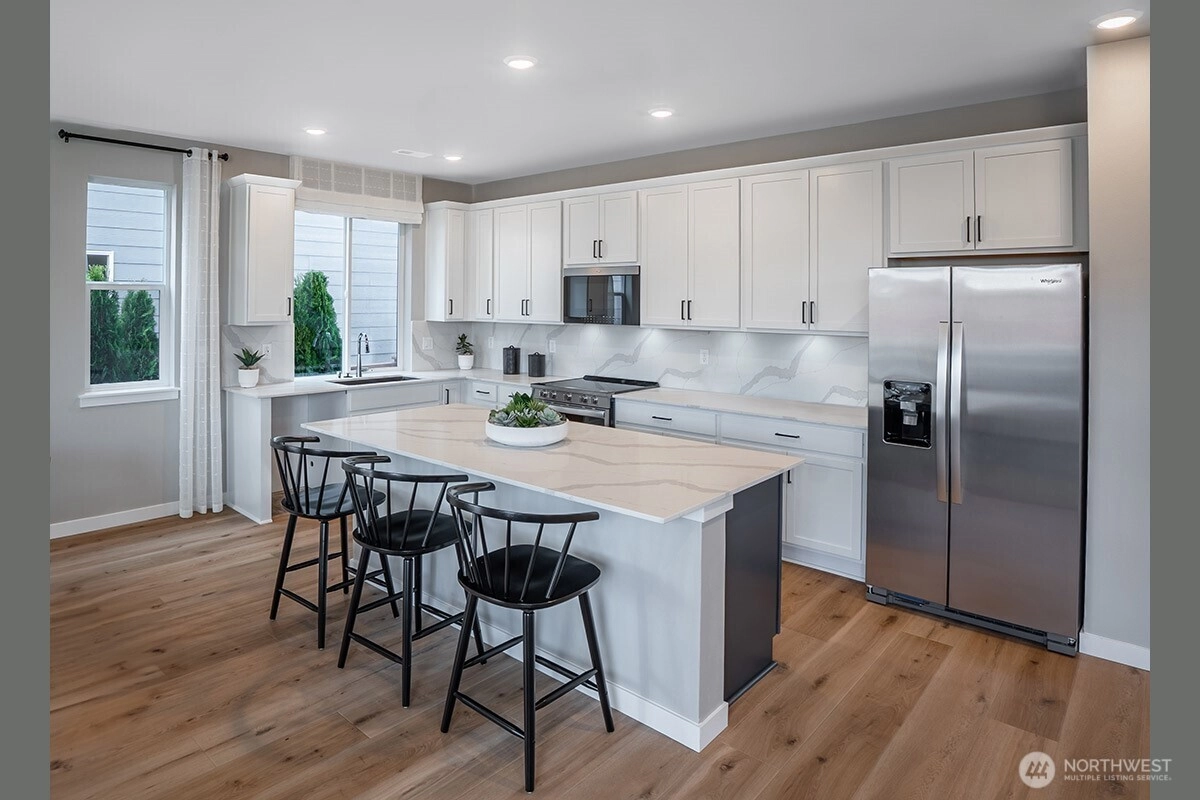
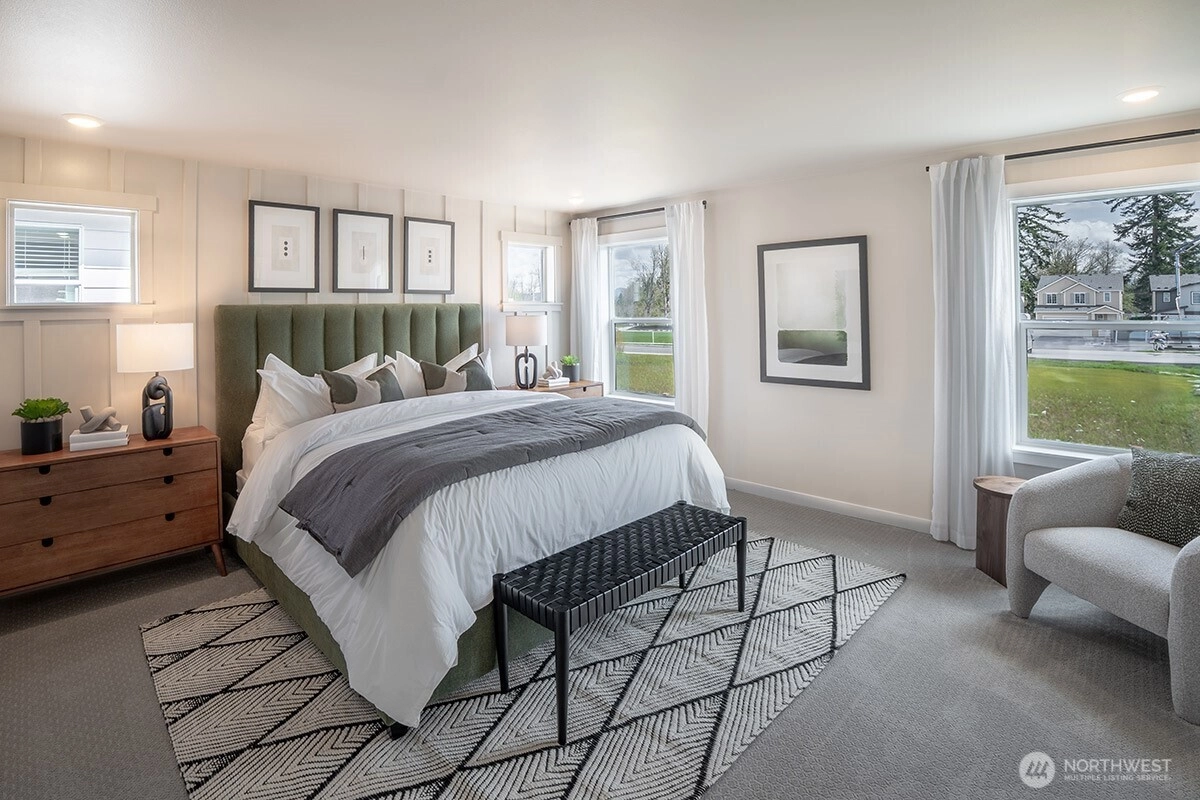
For Sale
223 Days Online
$1,484,370
4 BR
3.5 BA
2,761 SQFT
 NWMLS #2409801.
Mari Riksheim,
KB Home Sales
NWMLS #2409801.
Mari Riksheim,
KB Home Sales
OPEN Thu 10am-5pm & Fri 10am-5pm
Enclave at White Riv
KB Home
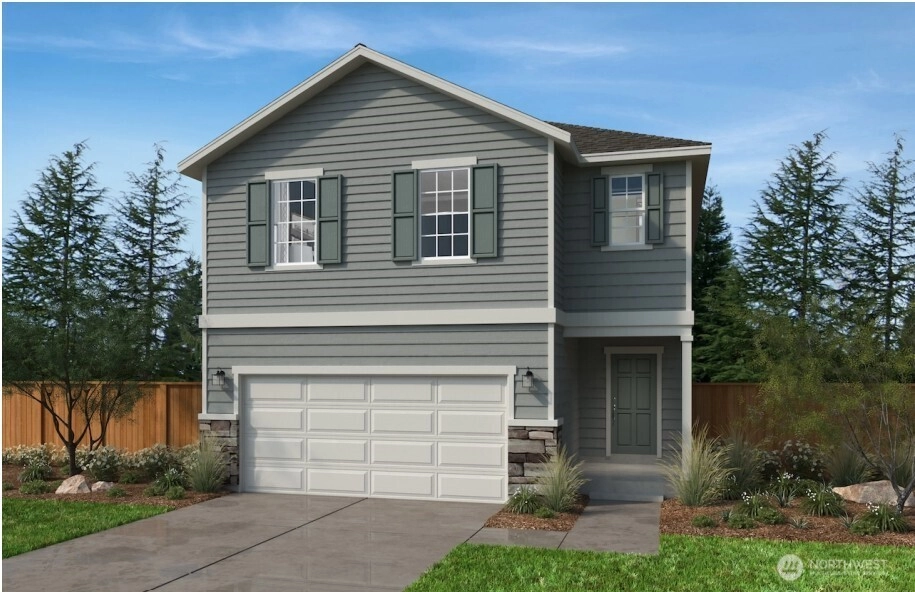
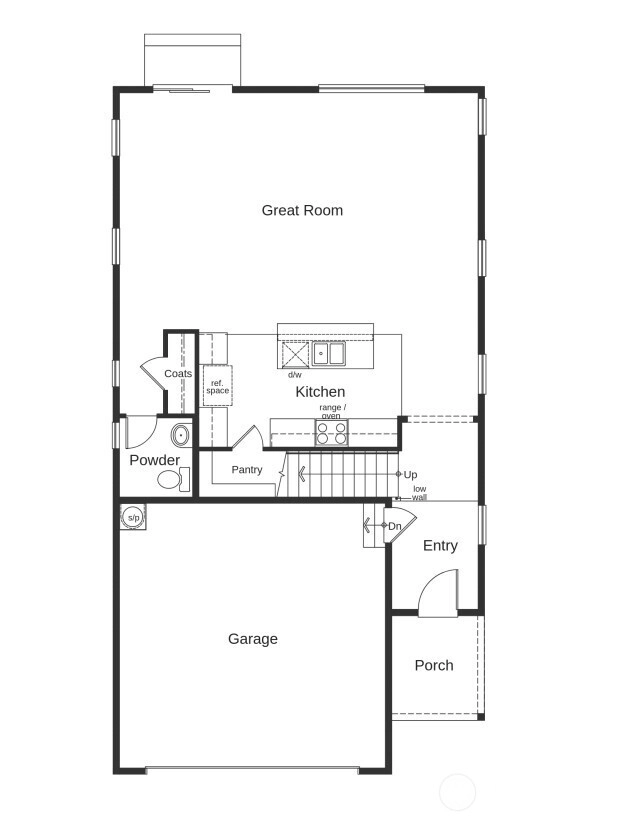
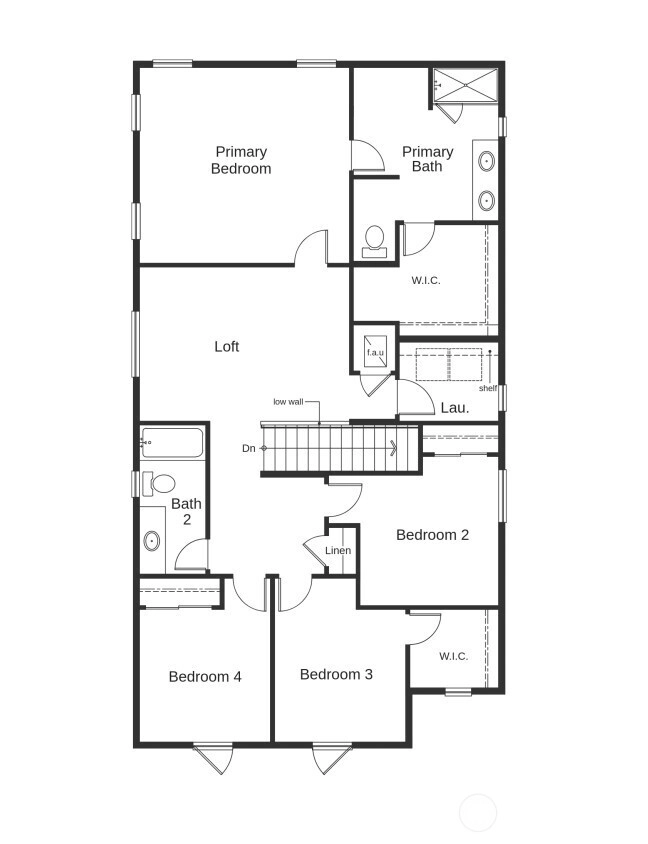
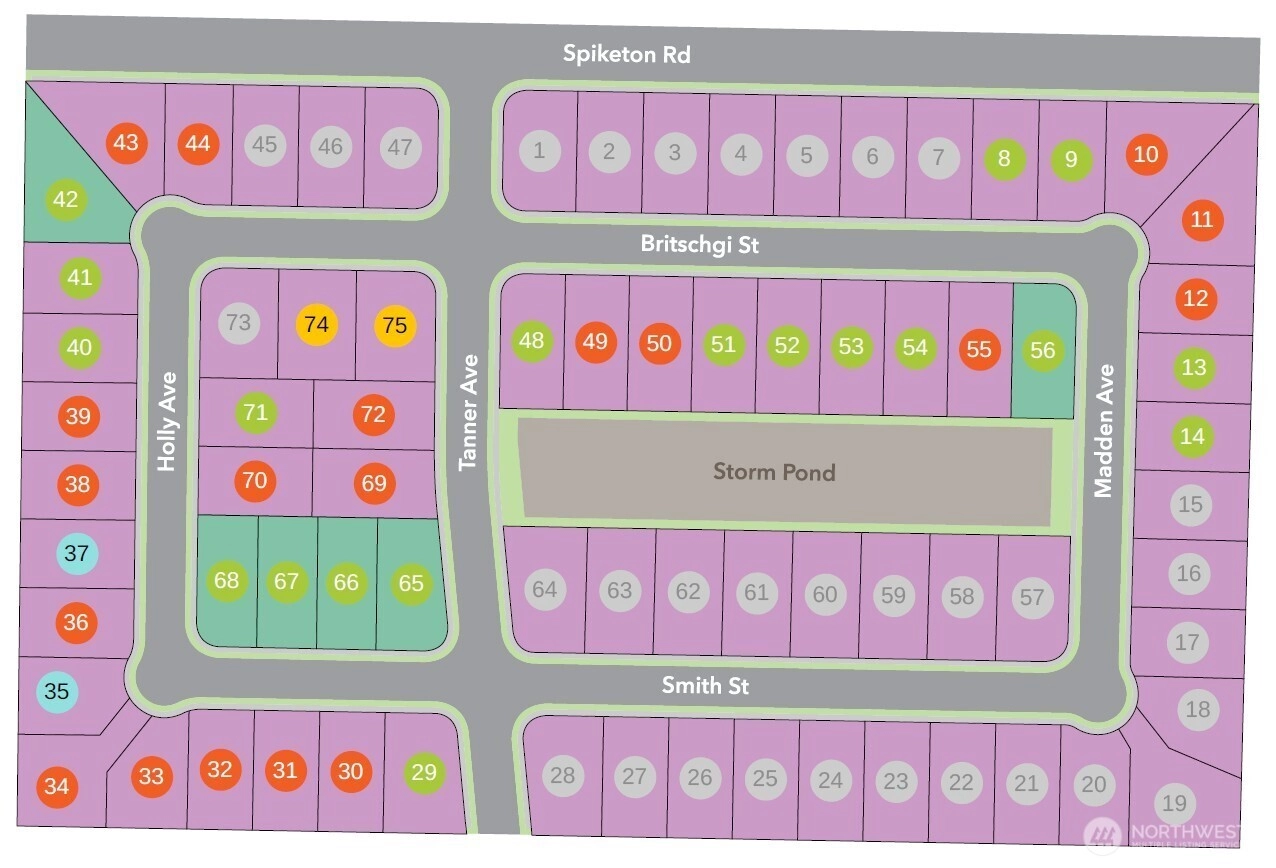
For Sale
94 Days Online
$572,950
4 BR
2.5 BA
2,330 SQFT
 NWMLS #2457226.
Michele Gurr,
KB Home Sales
NWMLS #2457226.
Michele Gurr,
KB Home Sales
OPEN Thu 10am-5pm & Fri 10am-5pm
Enclave at White Riv
KB Home
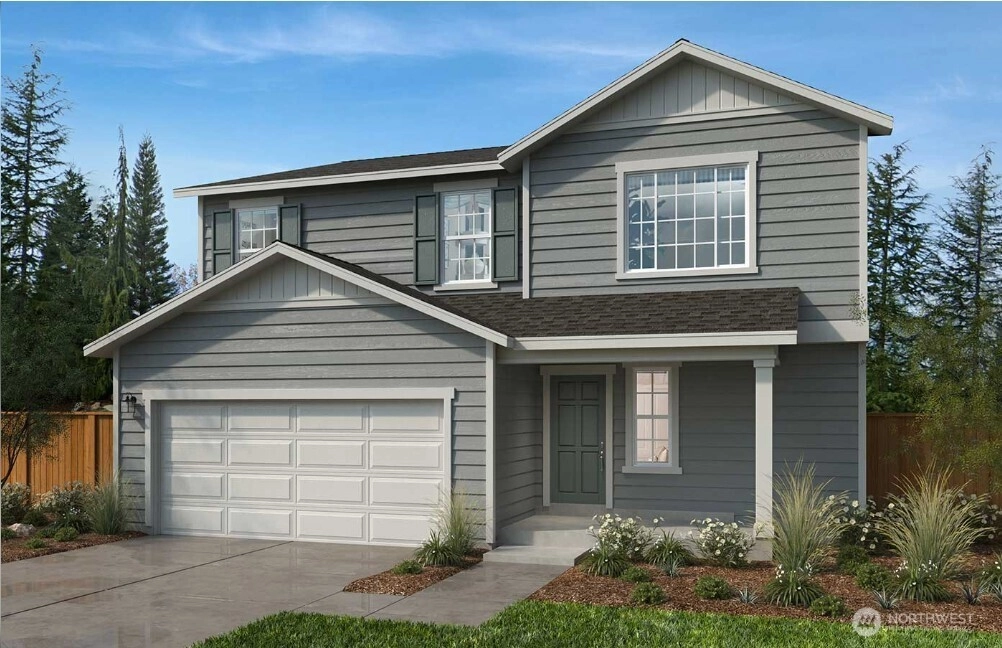
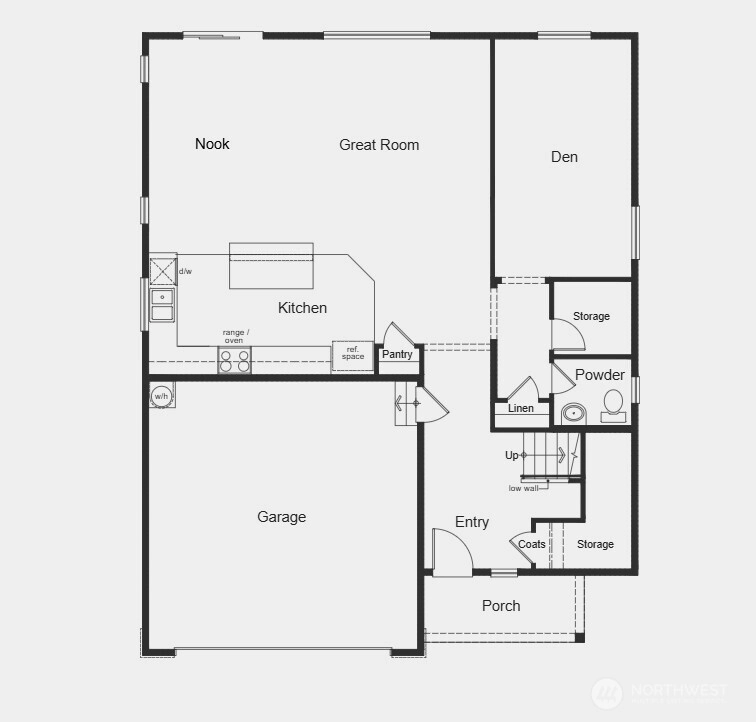
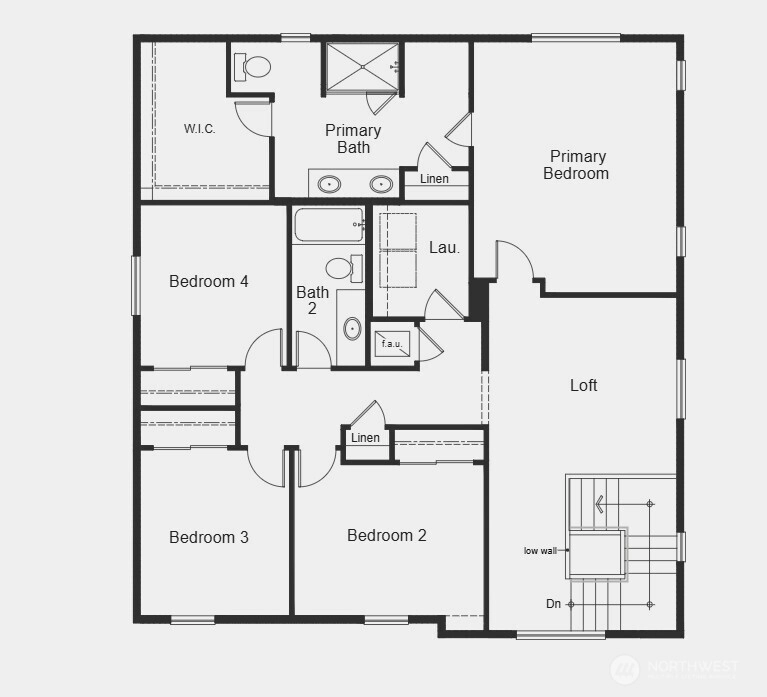
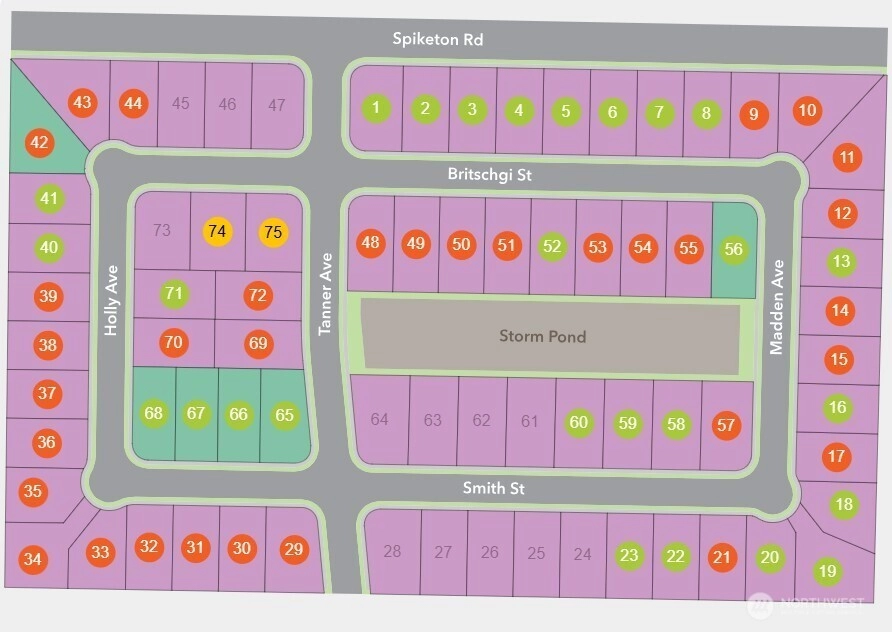
For Sale
14 Days Online
$599,950
4 BR
2.25 BA
2,565 SQFT
 NWMLS #2480006.
Michele Gurr,
KB Home Sales
NWMLS #2480006.
Michele Gurr,
KB Home Sales
OPEN Thu 10am-5pm & Fri 10am-5pm
Enclave at White Riv
KB Home
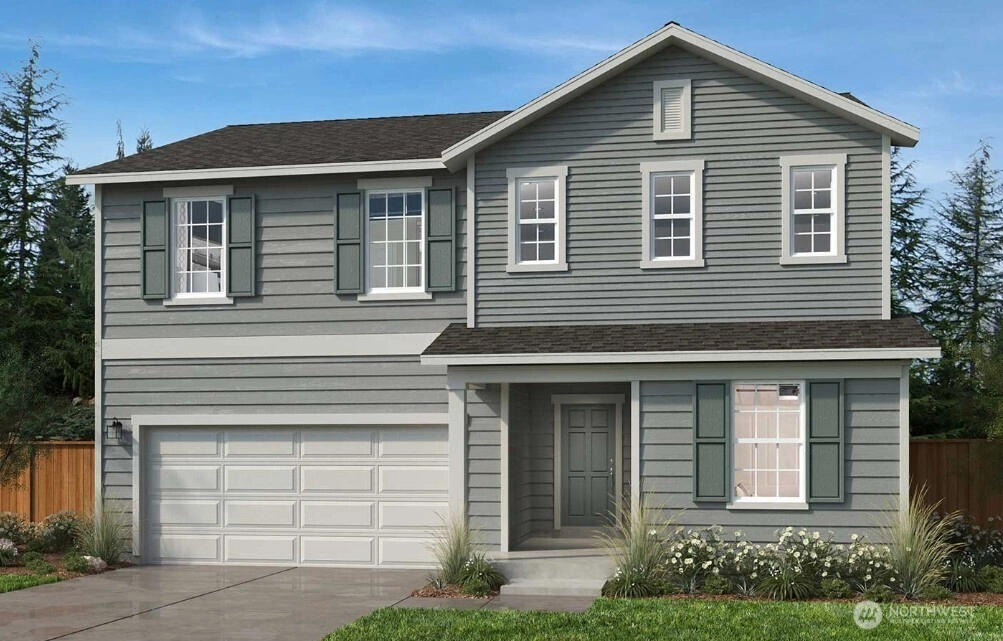
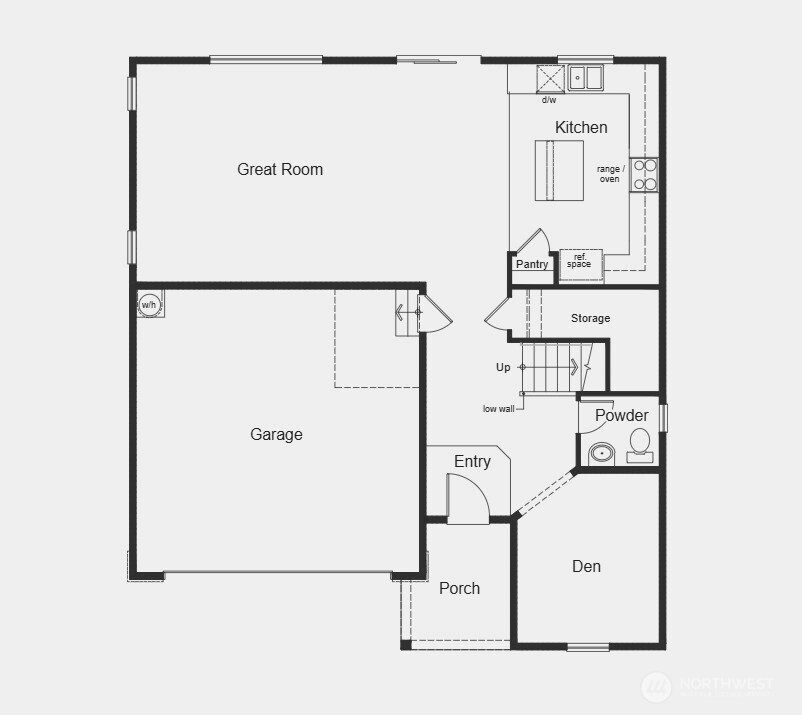
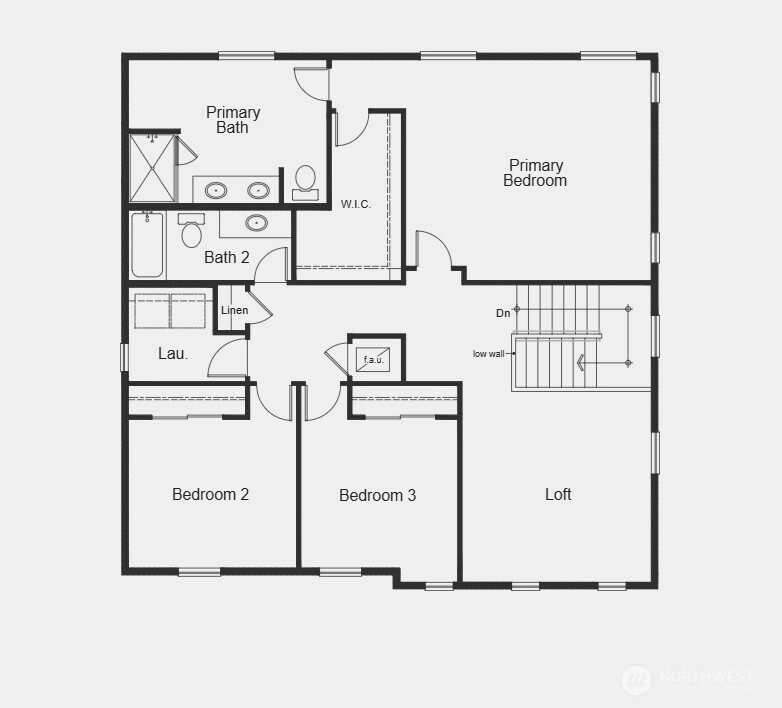
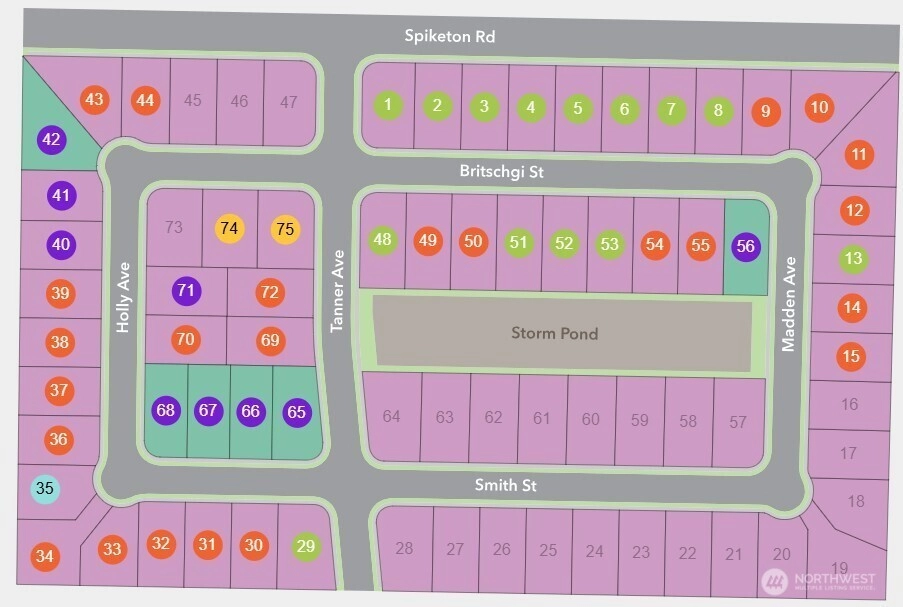
For Sale
32 Days Online
$584,950
3 BR
2.5 BA
2,350 SQFT
 NWMLS #2472015.
Michele Gurr,
KB Home Sales
NWMLS #2472015.
Michele Gurr,
KB Home Sales
OPEN Thu 10am-5pm & Fri 10am-5pm
Enclave at White Riv
KB Home
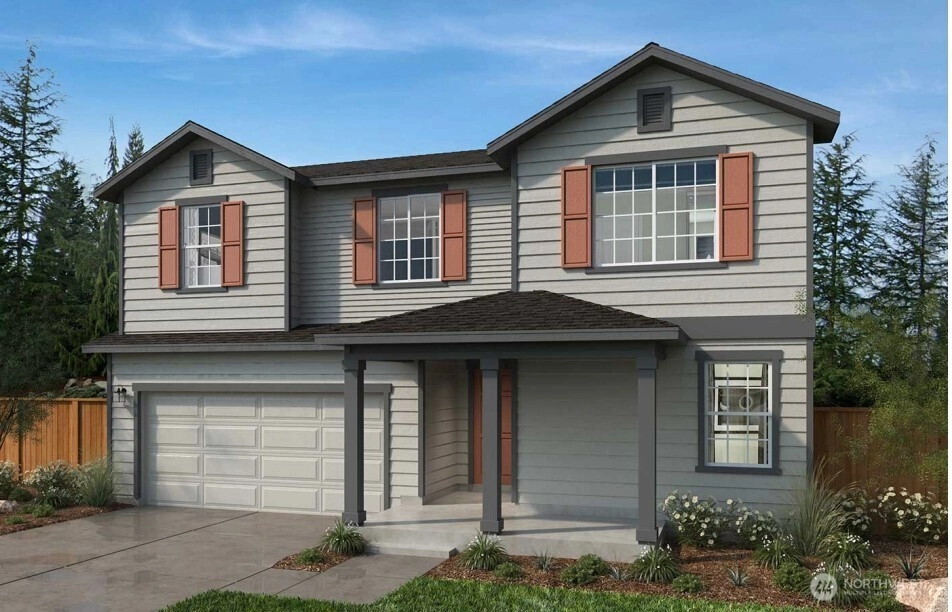
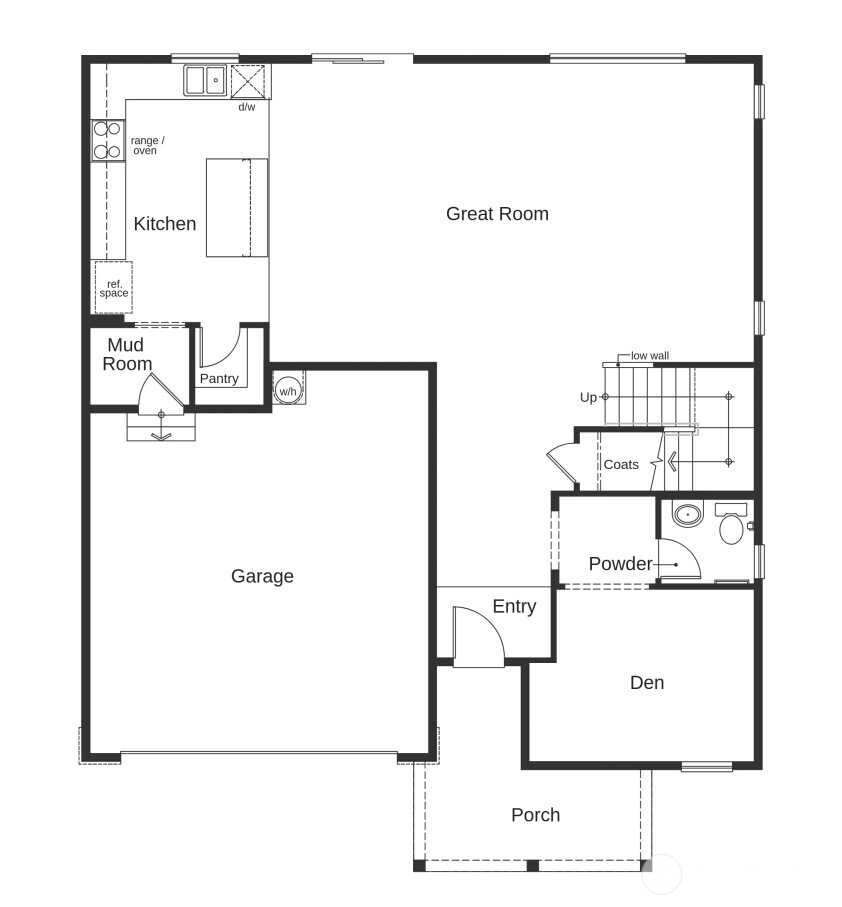
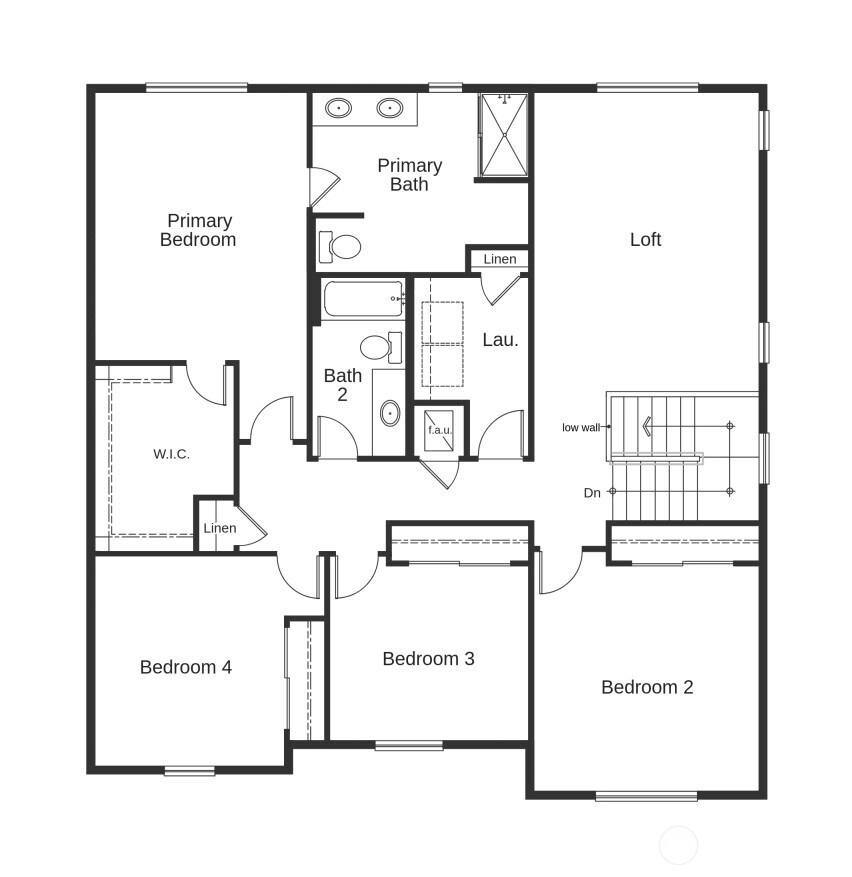
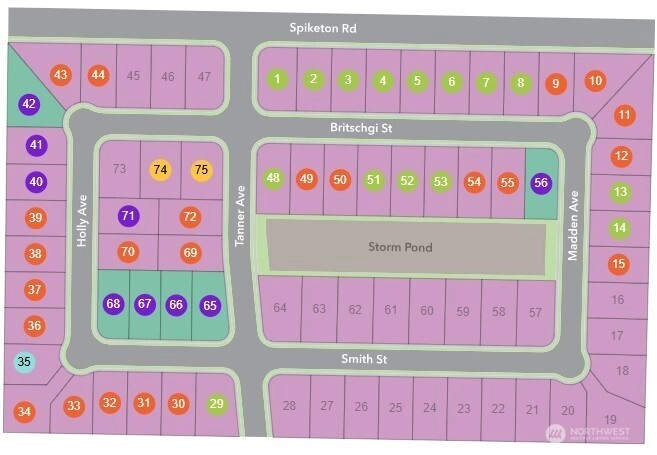
For Sale
35 Days Online
$619,950
4 BR
2.25 BA
2,745 SQFT
 NWMLS #2471371.
Michele Gurr,
KB Home Sales
NWMLS #2471371.
Michele Gurr,
KB Home Sales
OPEN Thu 10am-5pm & Fri 10am-5pm
Enclave at White Riv
KB Home
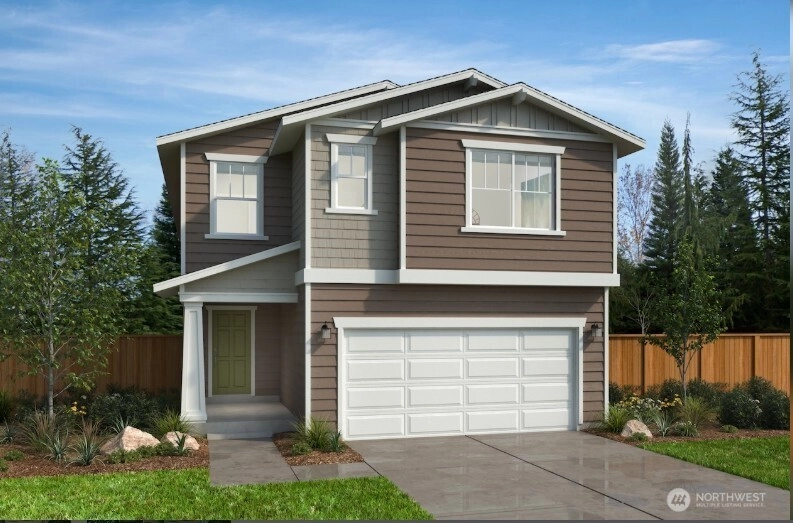
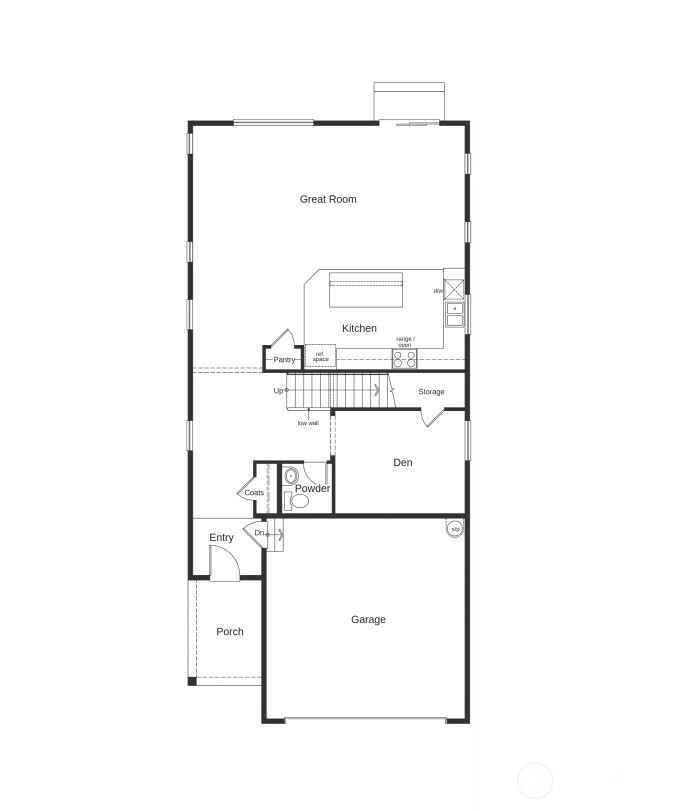
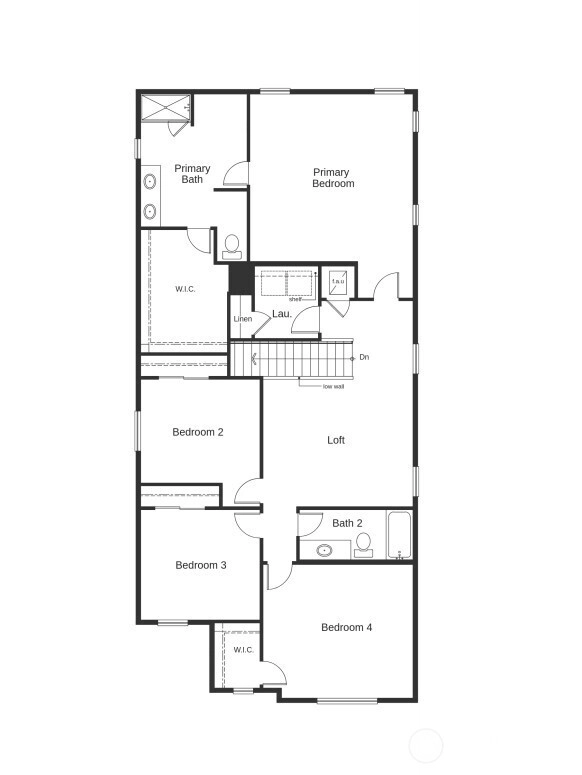
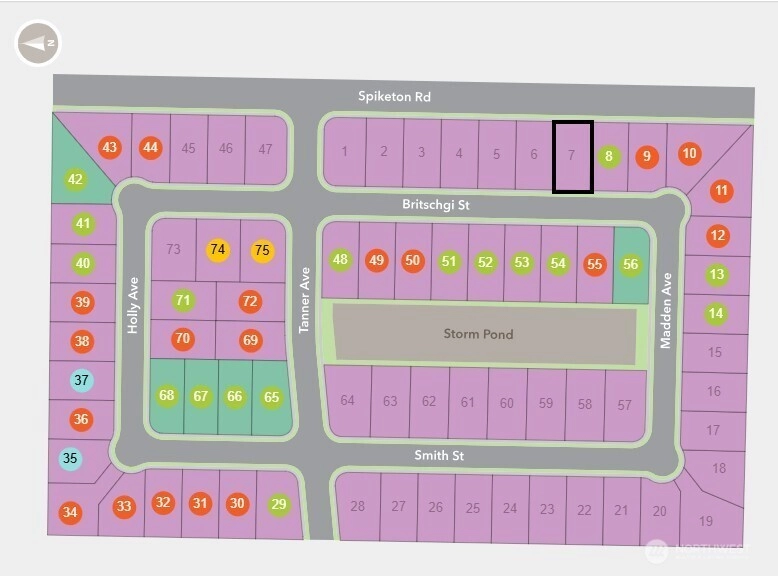
For Sale
78 Days Online
$609,950
4 BR
2.5 BA
2,755 SQFT
 NWMLS #2460539.
Megan J. Hughes,
KB Home Sales
NWMLS #2460539.
Megan J. Hughes,
KB Home Sales
OPEN Thu 10am-5pm & Fri 10am-5pm
Enclave at White Riv
KB Home
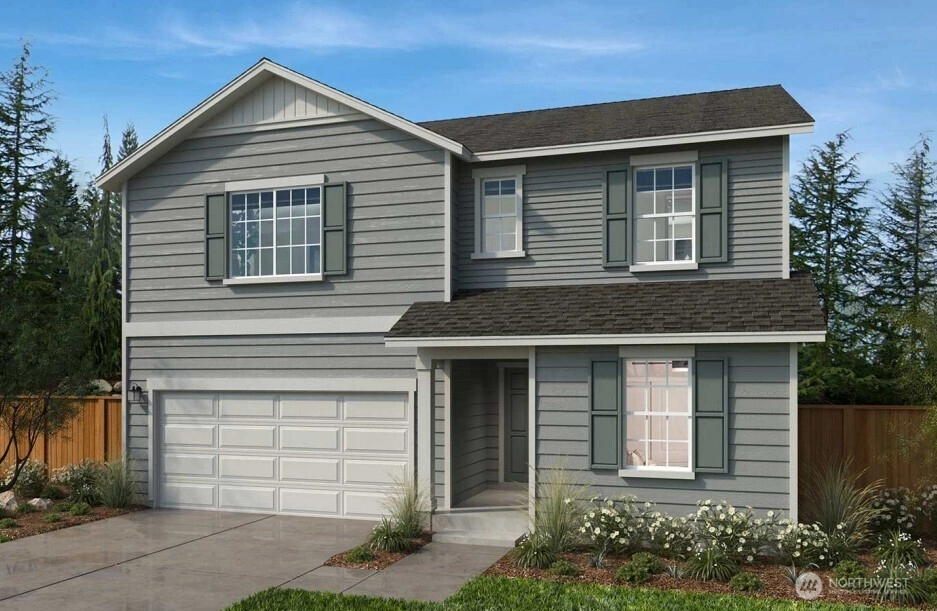
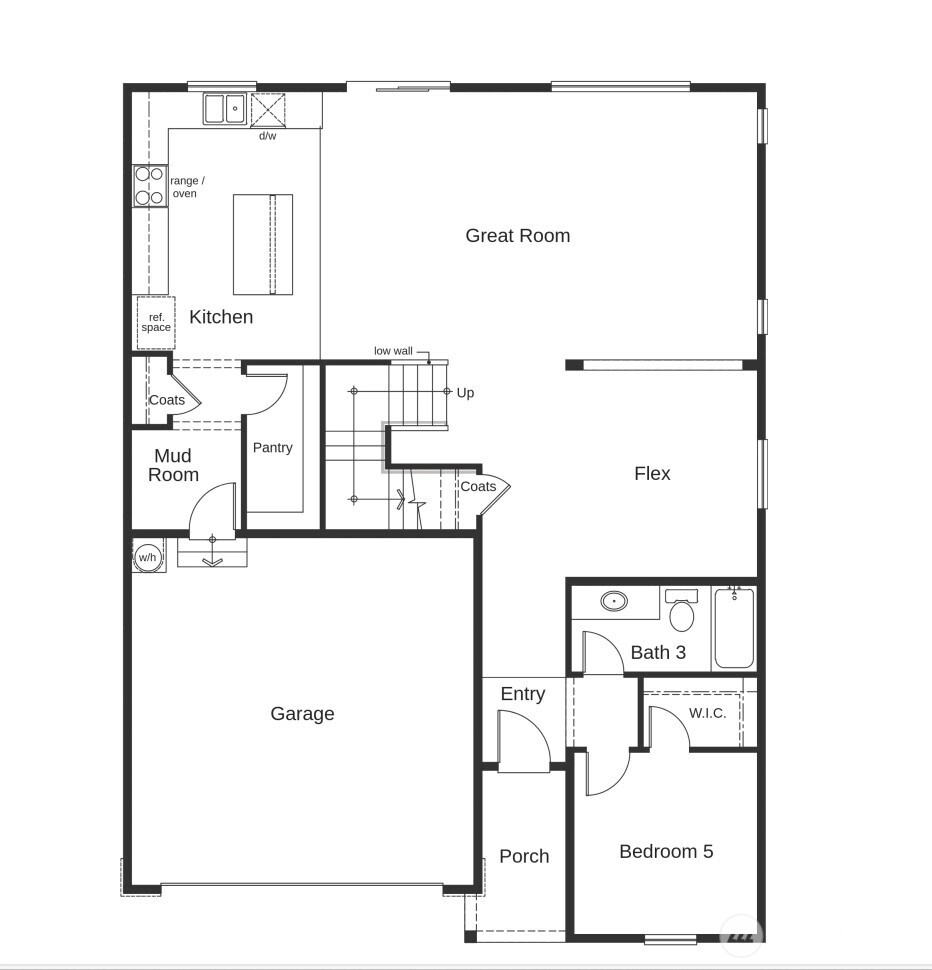
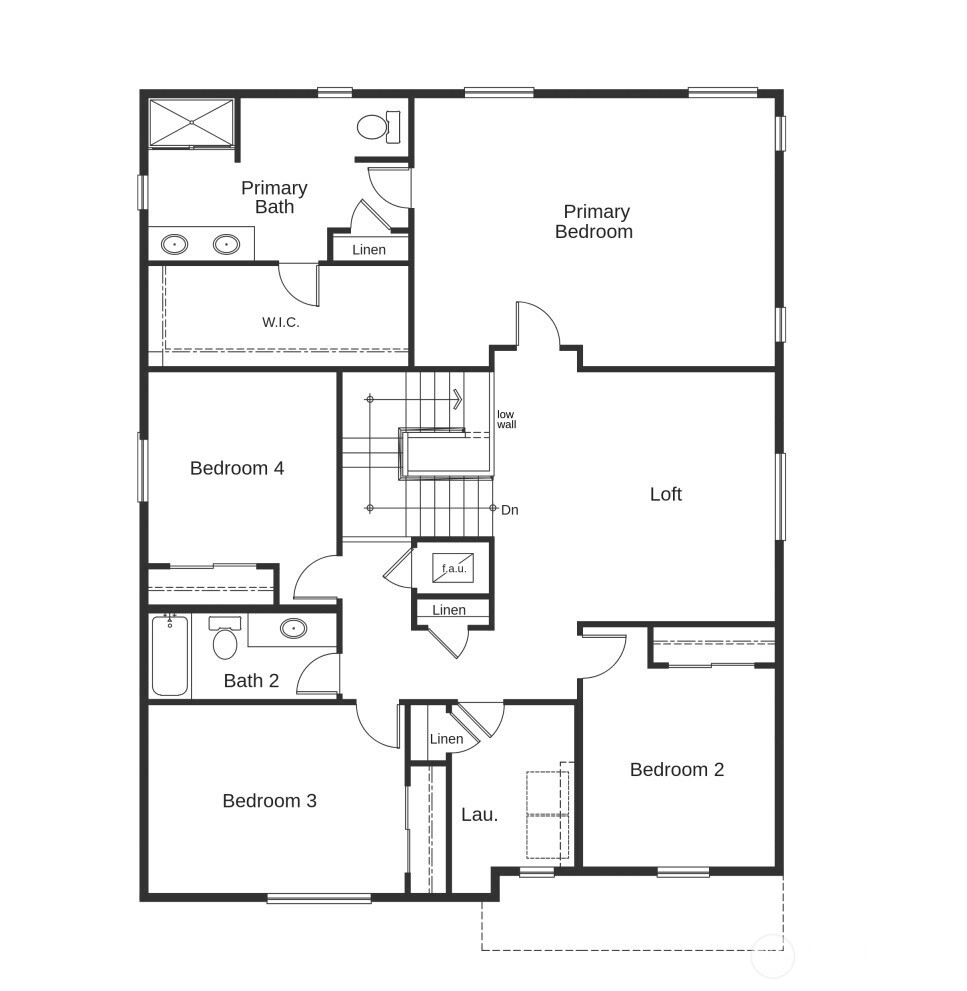
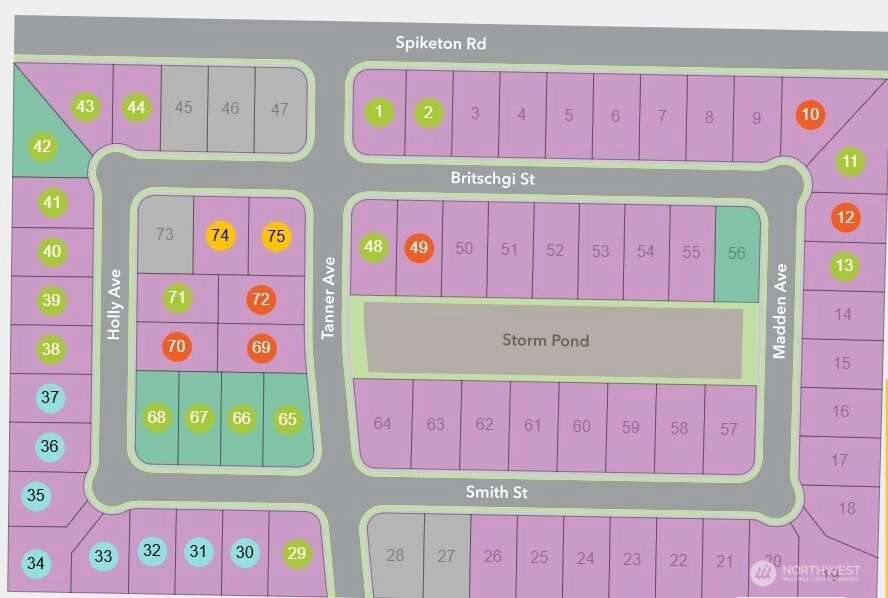
For Sale
86 Days Online
$644,950
5 BR
3 BA
2,925 SQFT
 NWMLS #2458713.
Megan J. Hughes,
KB Home Sales
NWMLS #2458713.
Megan J. Hughes,
KB Home Sales
OPEN Thu 11am-4:30pm & Fri 11am-4:30pm
Greenleaf Grove
KB Home
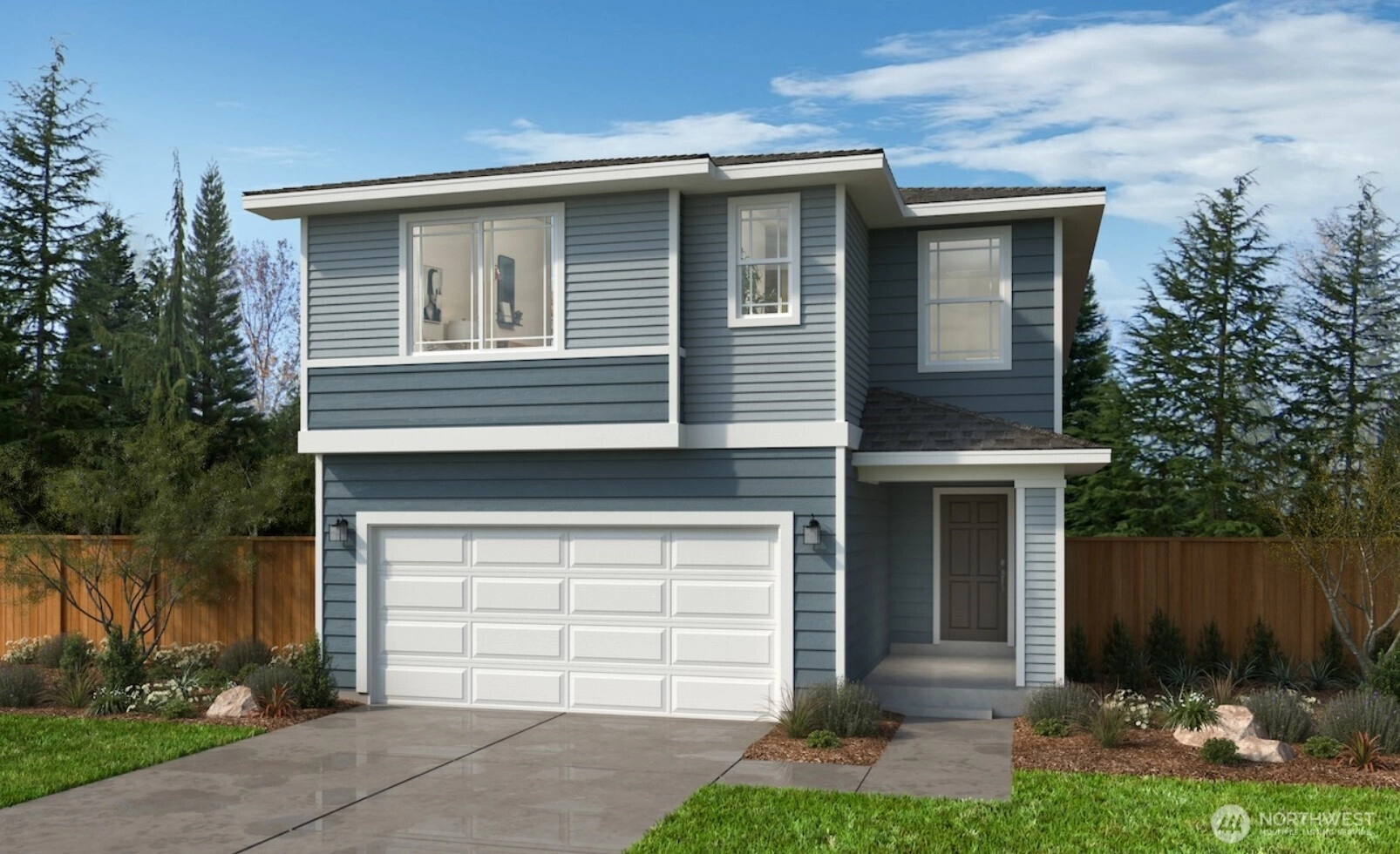
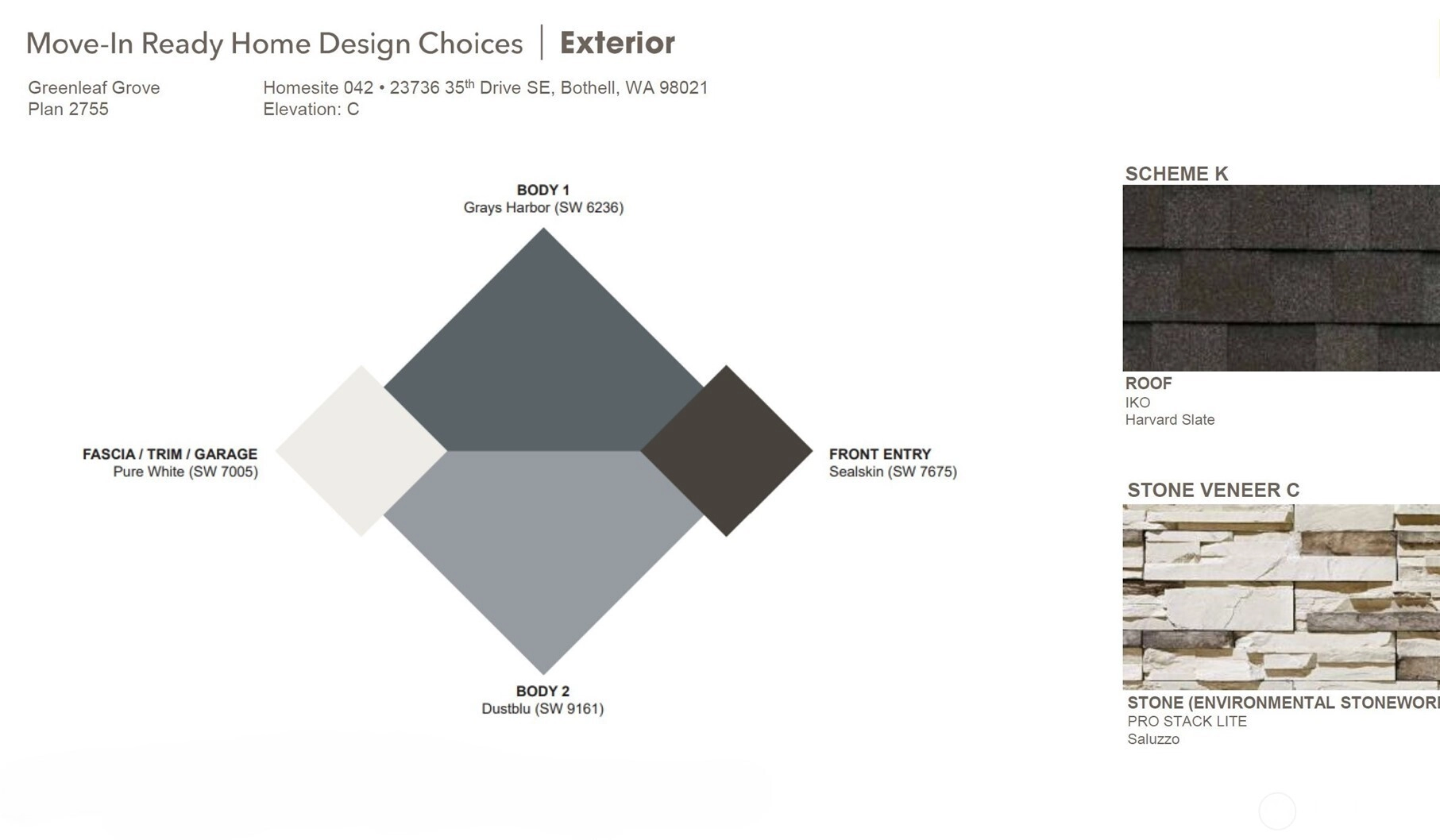
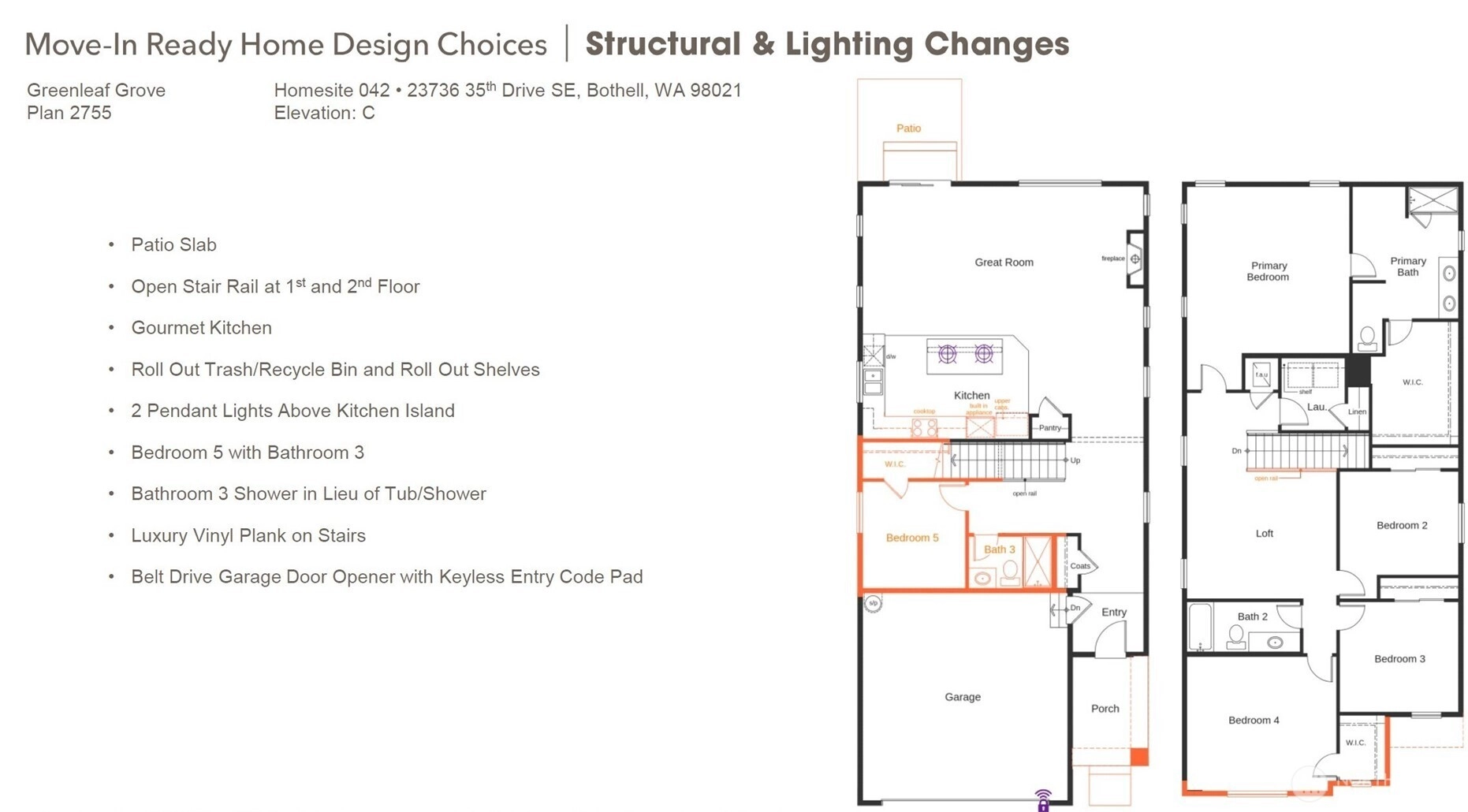
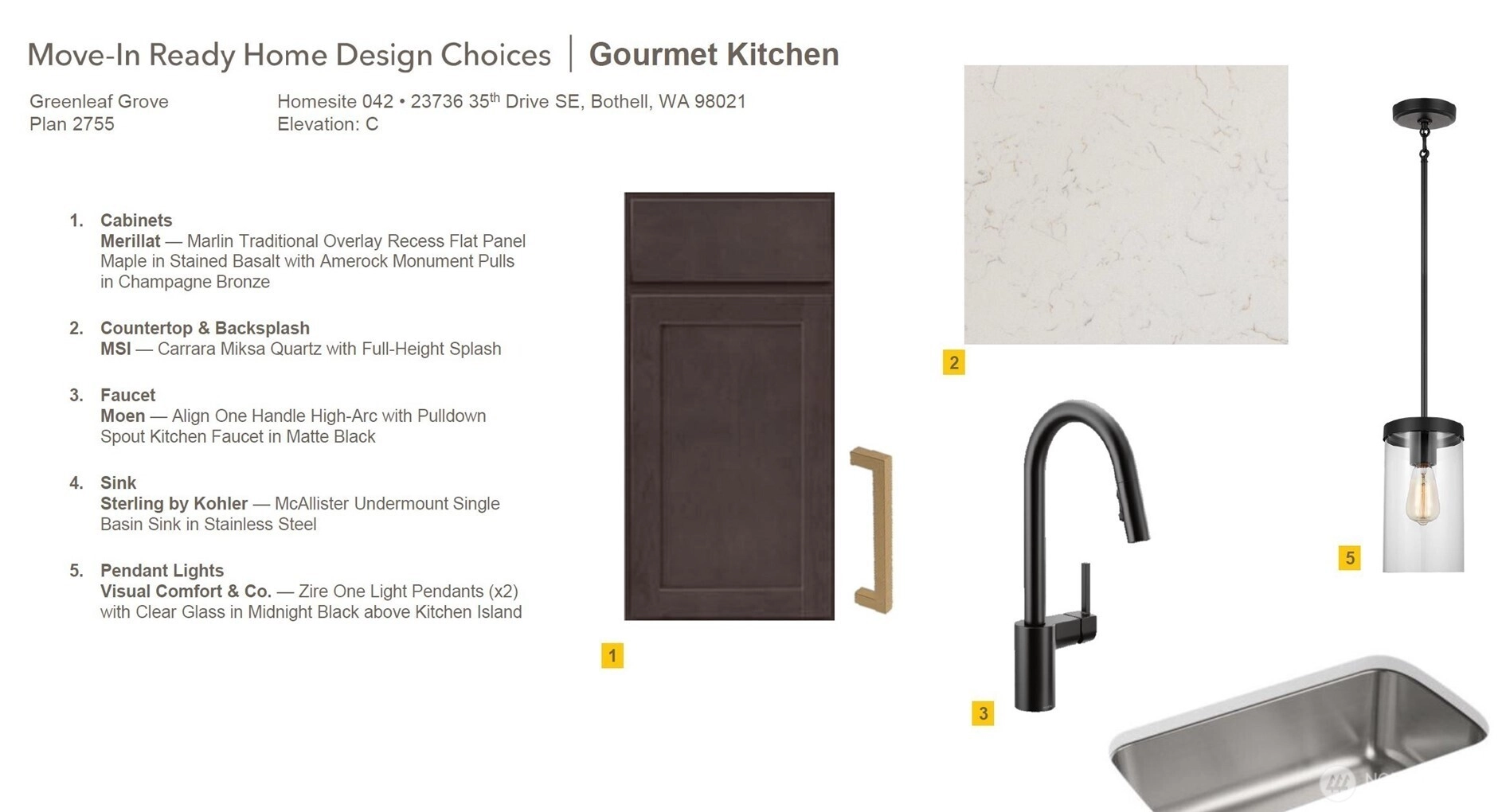
For Sale
20 Days Online
$1,627,928
5 BR
3 BA
2,755 SQFT
 NWMLS #2477625.
Zeenat Ahmed,
KB Home Sales
NWMLS #2477625.
Zeenat Ahmed,
KB Home Sales
OPEN Thu 11am-4:30pm & Fri 11am-4:30pm
Greenleaf Grove
KB Home
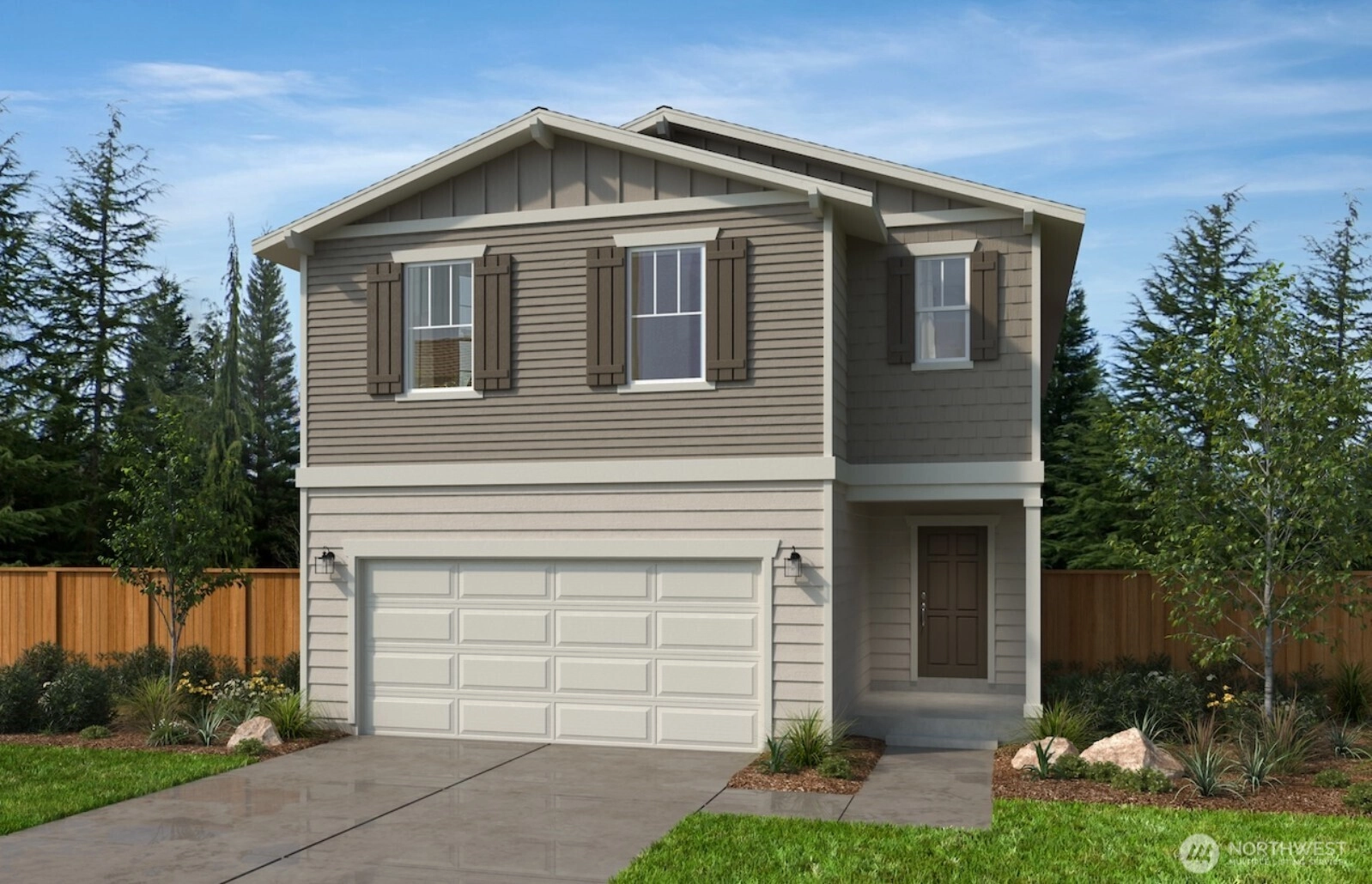
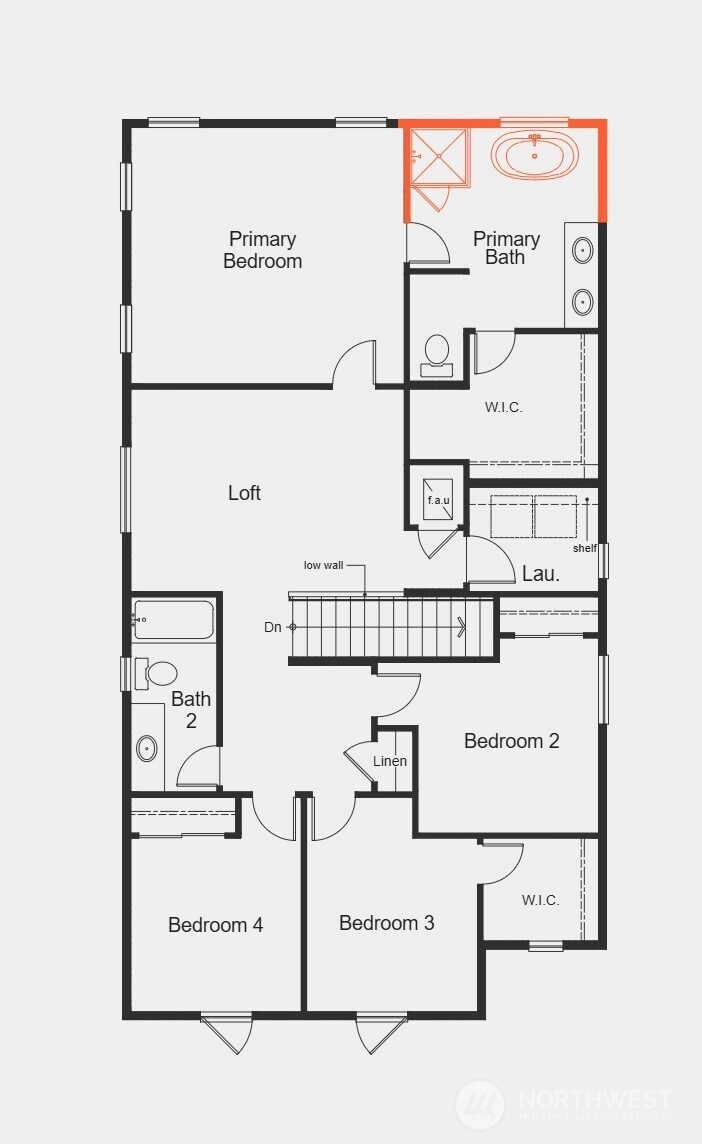
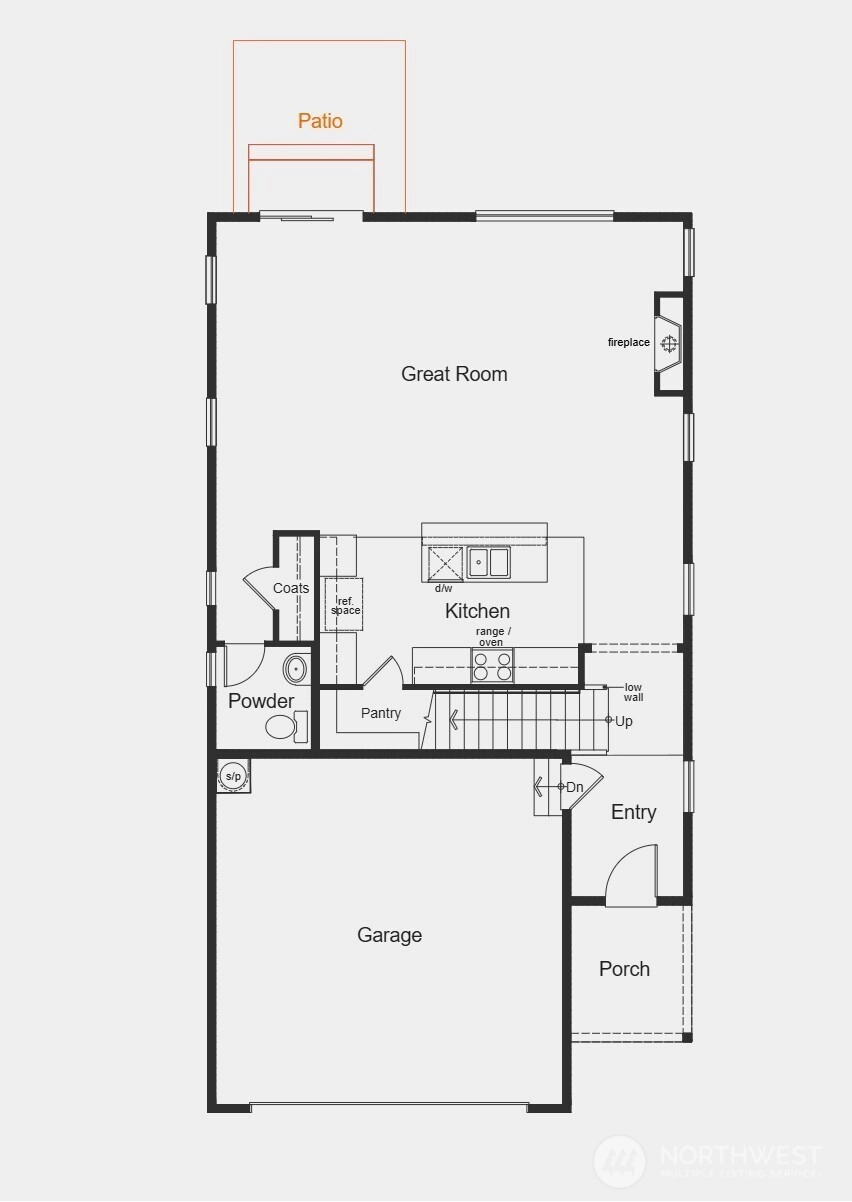
For Sale
47 Days Online
$1,407,690
4 BR
2.5 BA
2,330 SQFT
 NWMLS #2467123.
Zeenat Ahmed,
KB Home Sales
NWMLS #2467123.
Zeenat Ahmed,
KB Home Sales
OPEN Thu 11am-4:30pm & Fri 11am-4:30pm
Greenleaf Grove
KB Home
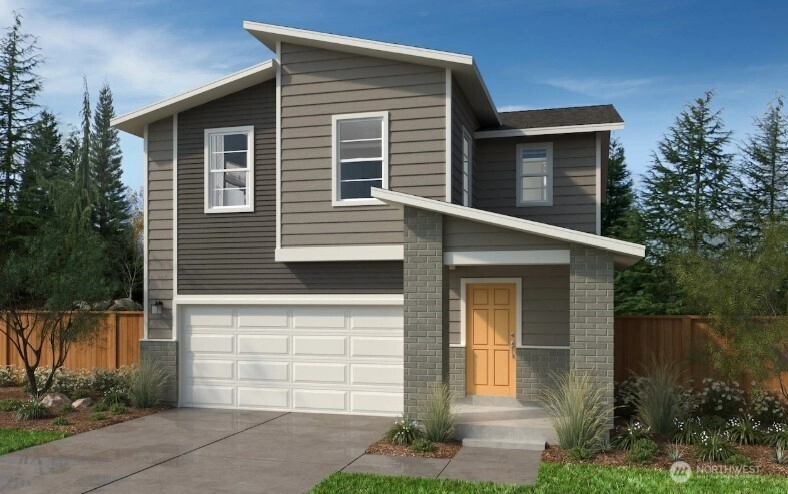

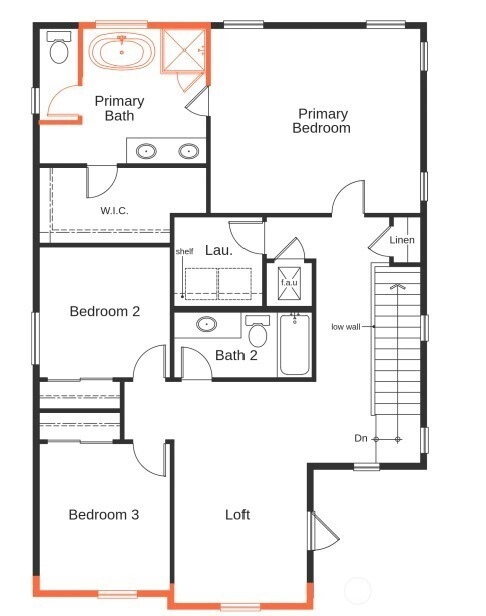
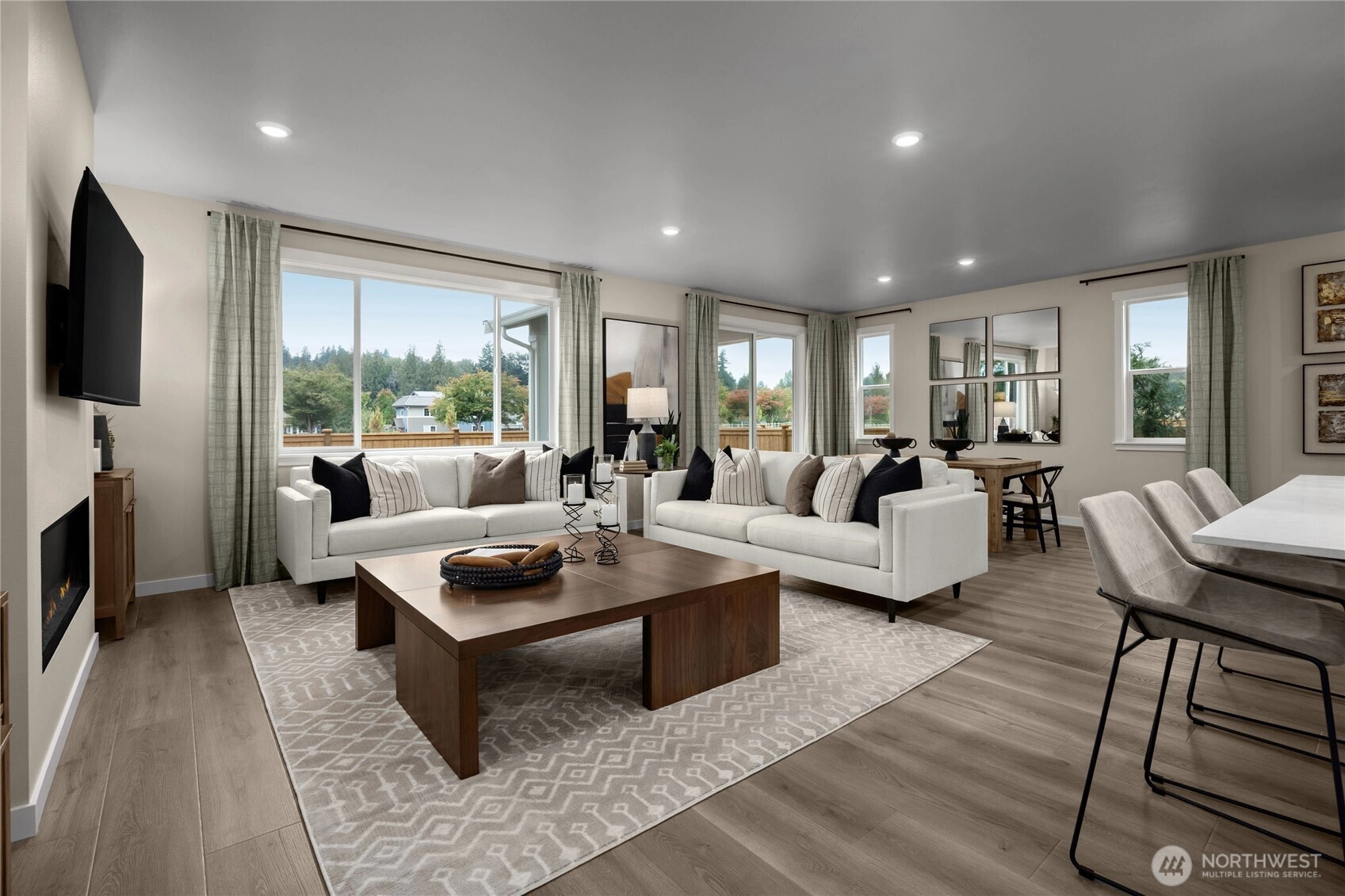
For Sale
51 Days Online
$1,420,860
3 BR
2.5 BA
2,070 SQFT
 NWMLS #2465407.
Robert Brown,
KB Home Sales
NWMLS #2465407.
Robert Brown,
KB Home Sales
OPEN Thu 11am-4:30pm & Fri 11am-4:30pm
Greenleaf Grove
KB Home
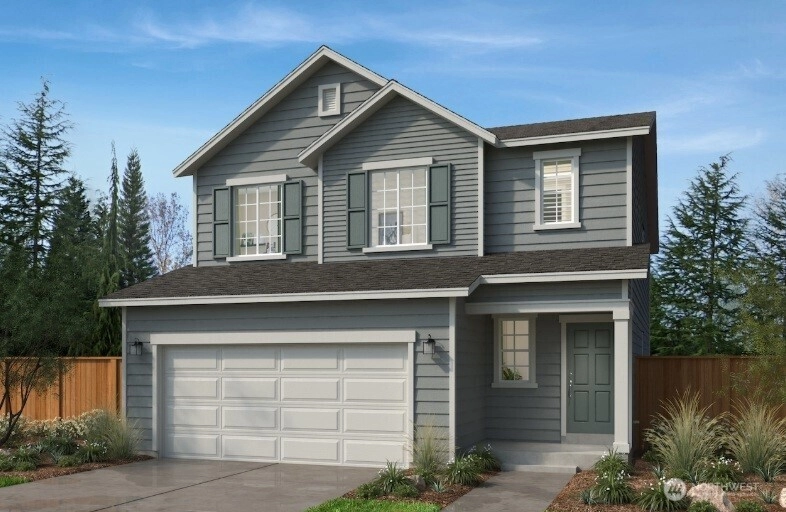
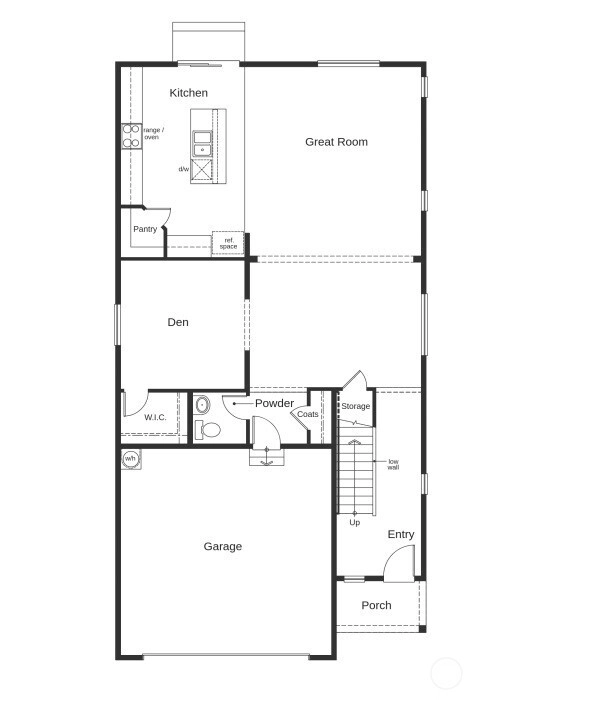
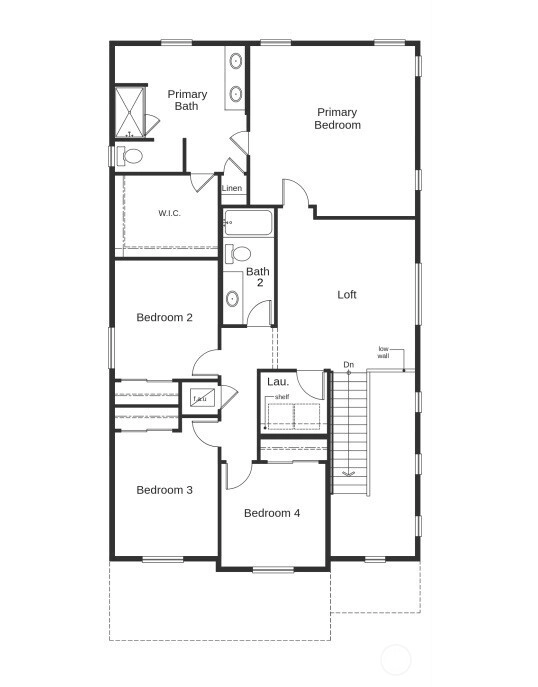
For Sale
117 Days Online
$1,508,950
4 BR
2.25 BA
2,605 SQFT
 NWMLS #2451351.
Zeenat Ahmed,
KB Home Sales
NWMLS #2451351.
Zeenat Ahmed,
KB Home Sales
OPEN Thu 11am-4:30pm & Fri 11am-4:30pm
Greenleaf Grove
KB Home
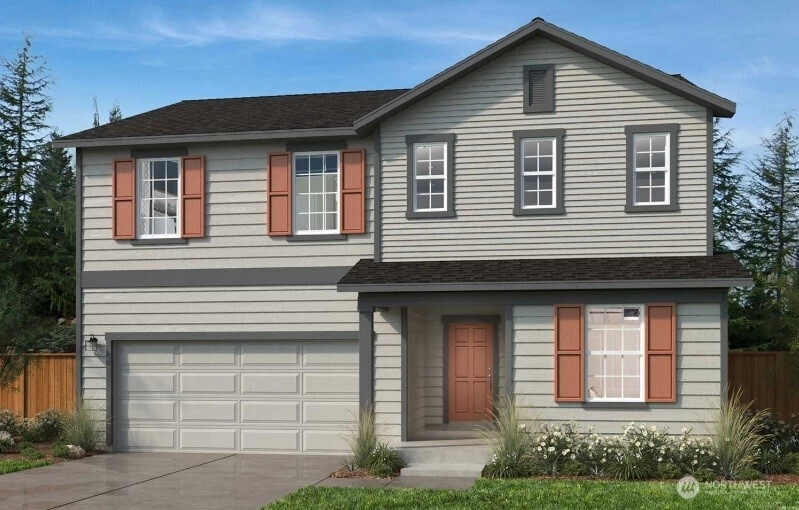
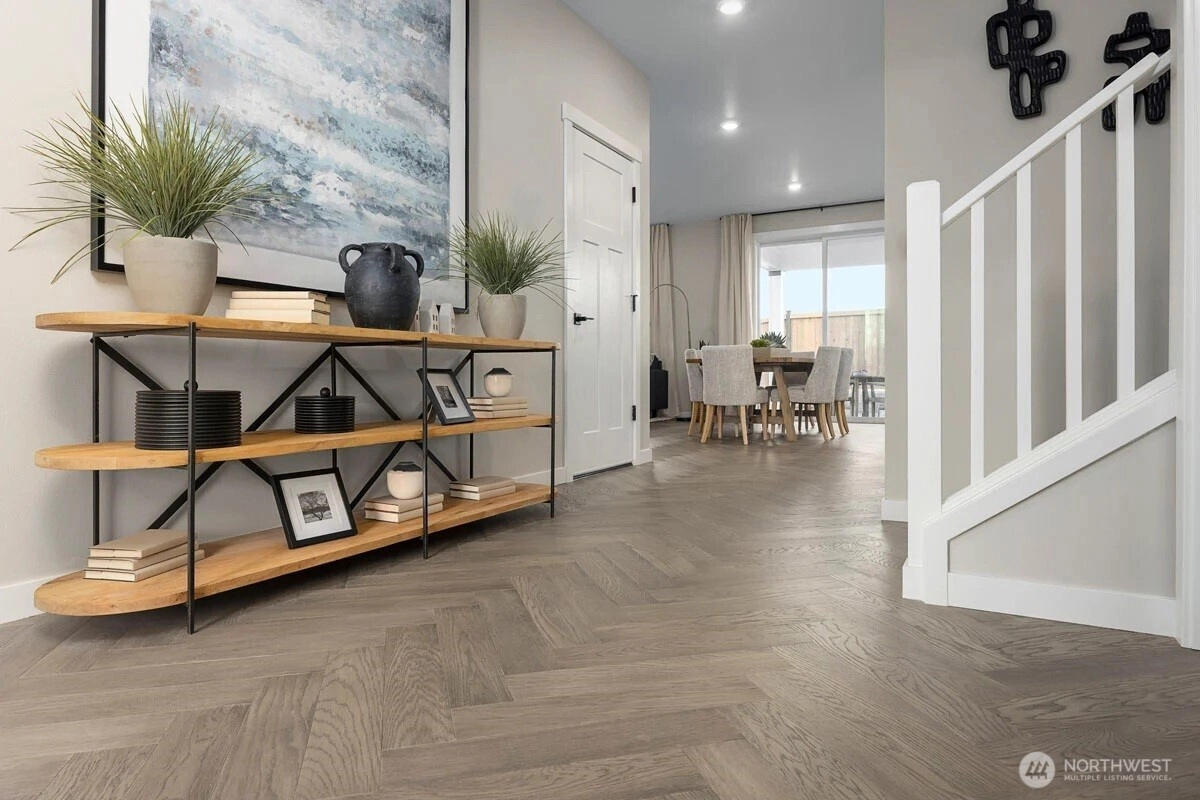
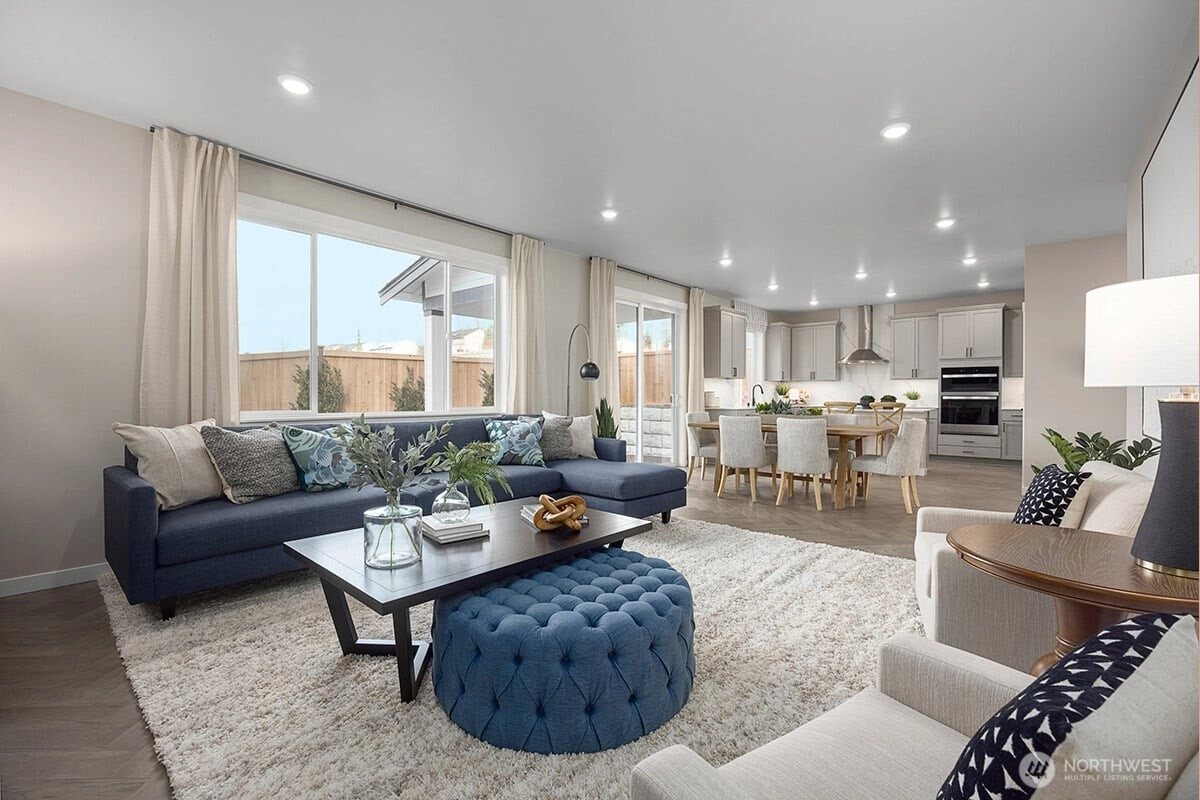
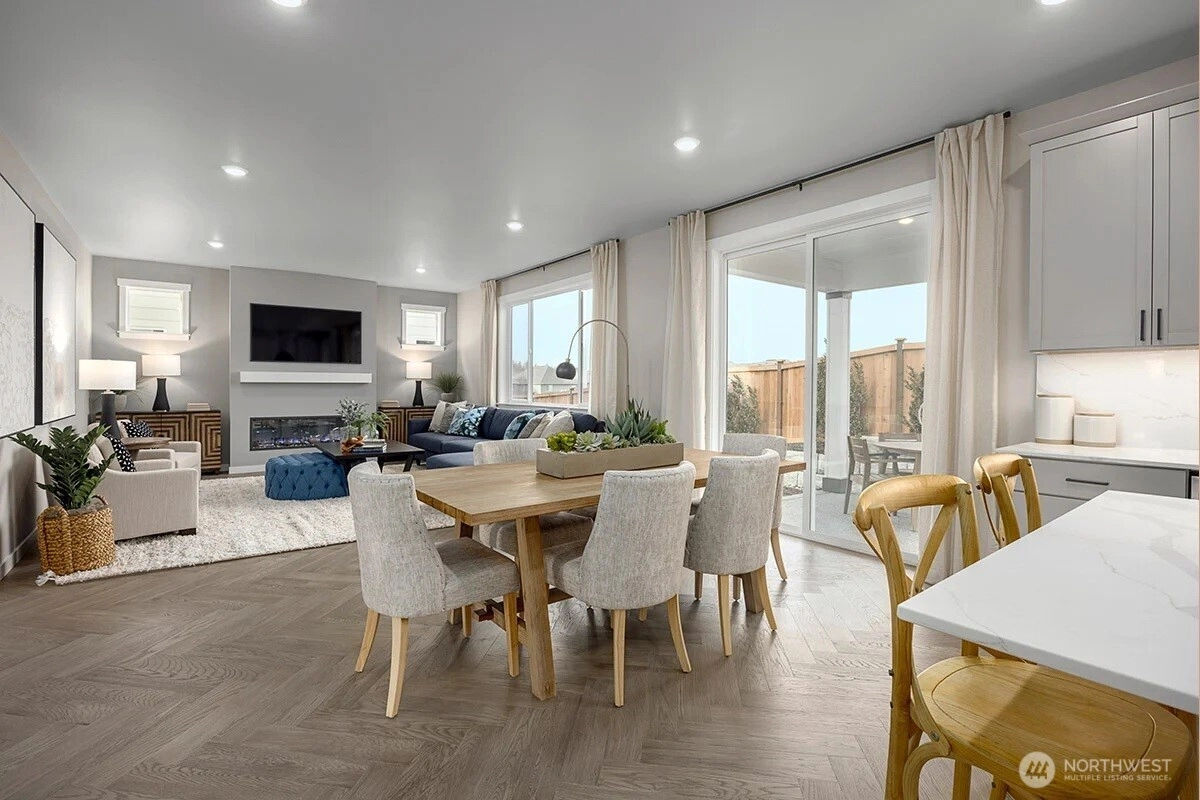
For Sale
117 Days Online
$1,476,950
3 BR
2.25 BA
2,350 SQFT
 NWMLS #2451369.
Zeenat Ahmed,
KB Home Sales
NWMLS #2451369.
Zeenat Ahmed,
KB Home Sales Liberty Ridge
KB Home
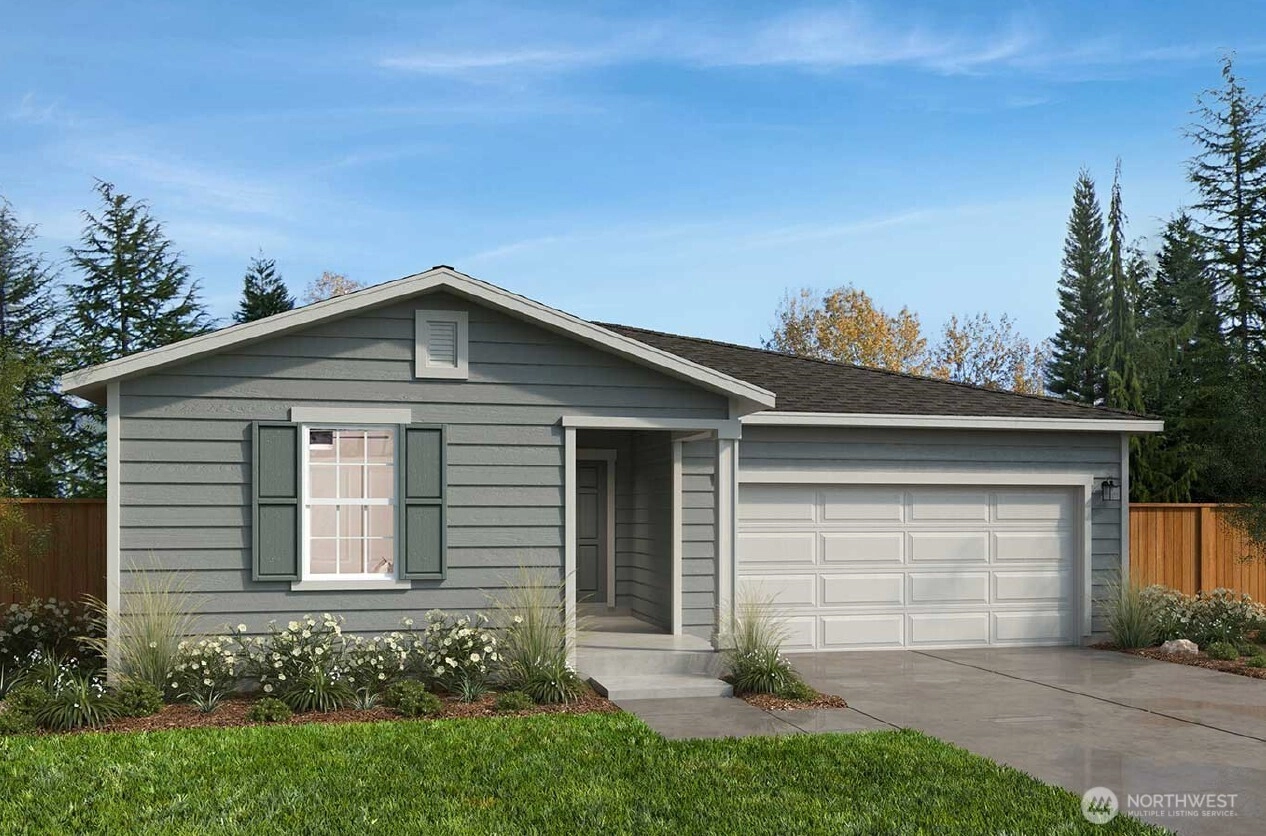
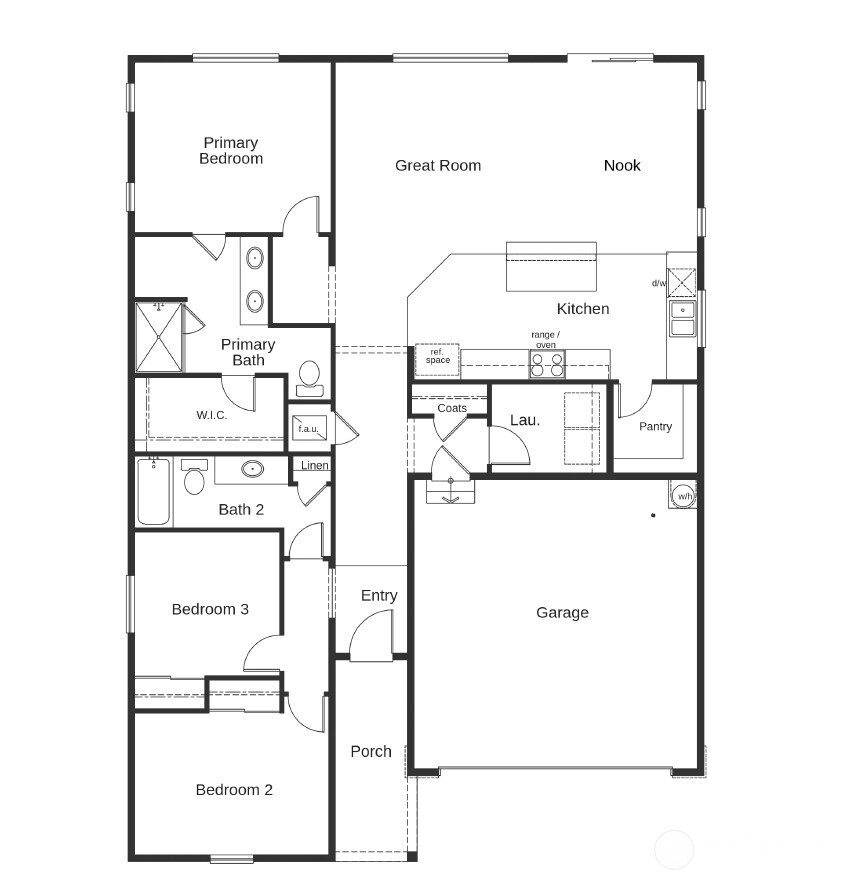
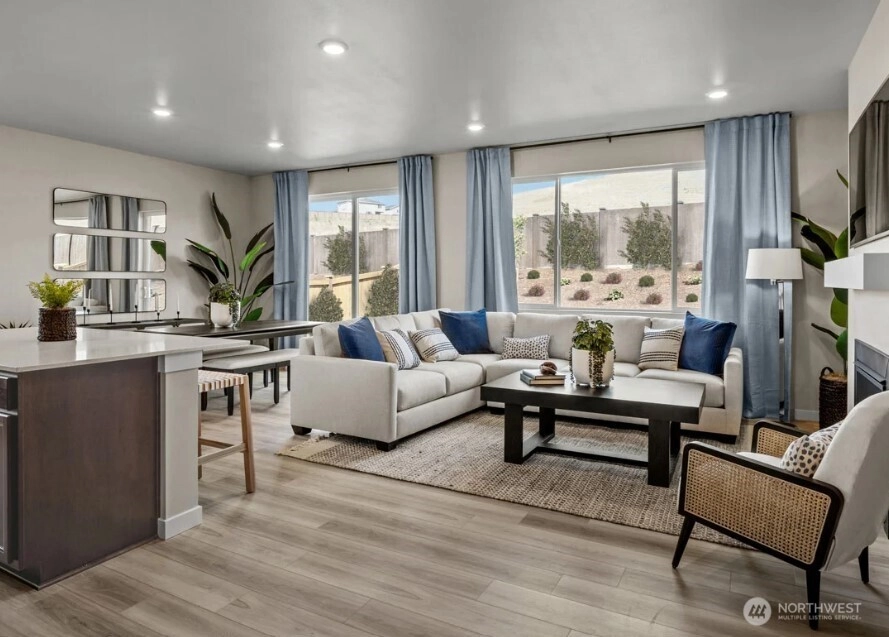
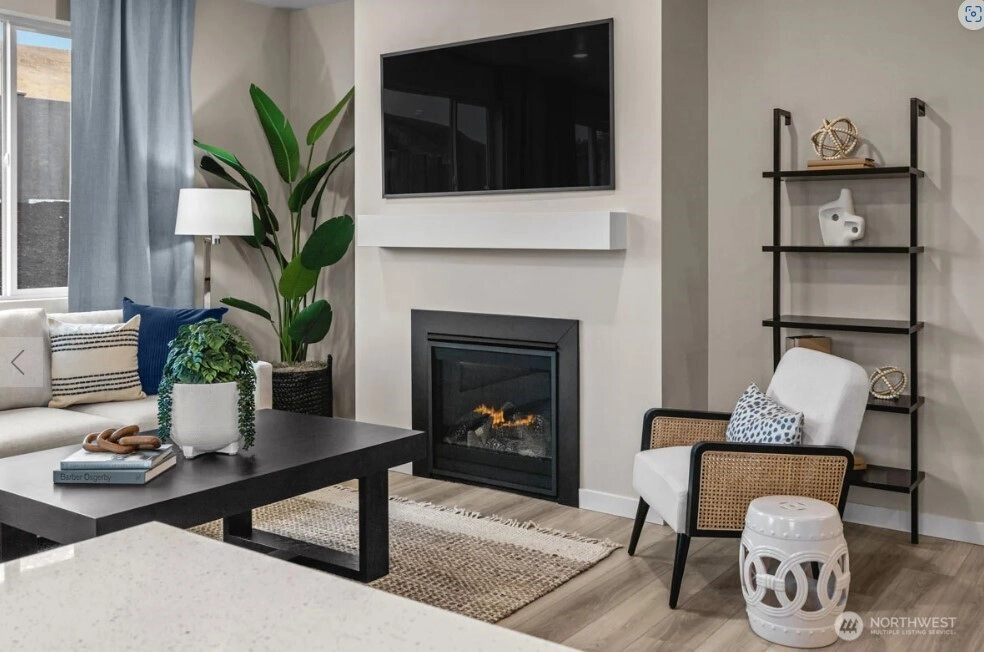
For Sale
260 Days Online
$549,950
3 BR
2 BA
1,630 SQFT
 NWMLS #2391544.
Brad Ackerman,
KB Home Sales
NWMLS #2391544.
Brad Ackerman,
KB Home Sales Liberty Ridge
KB Home
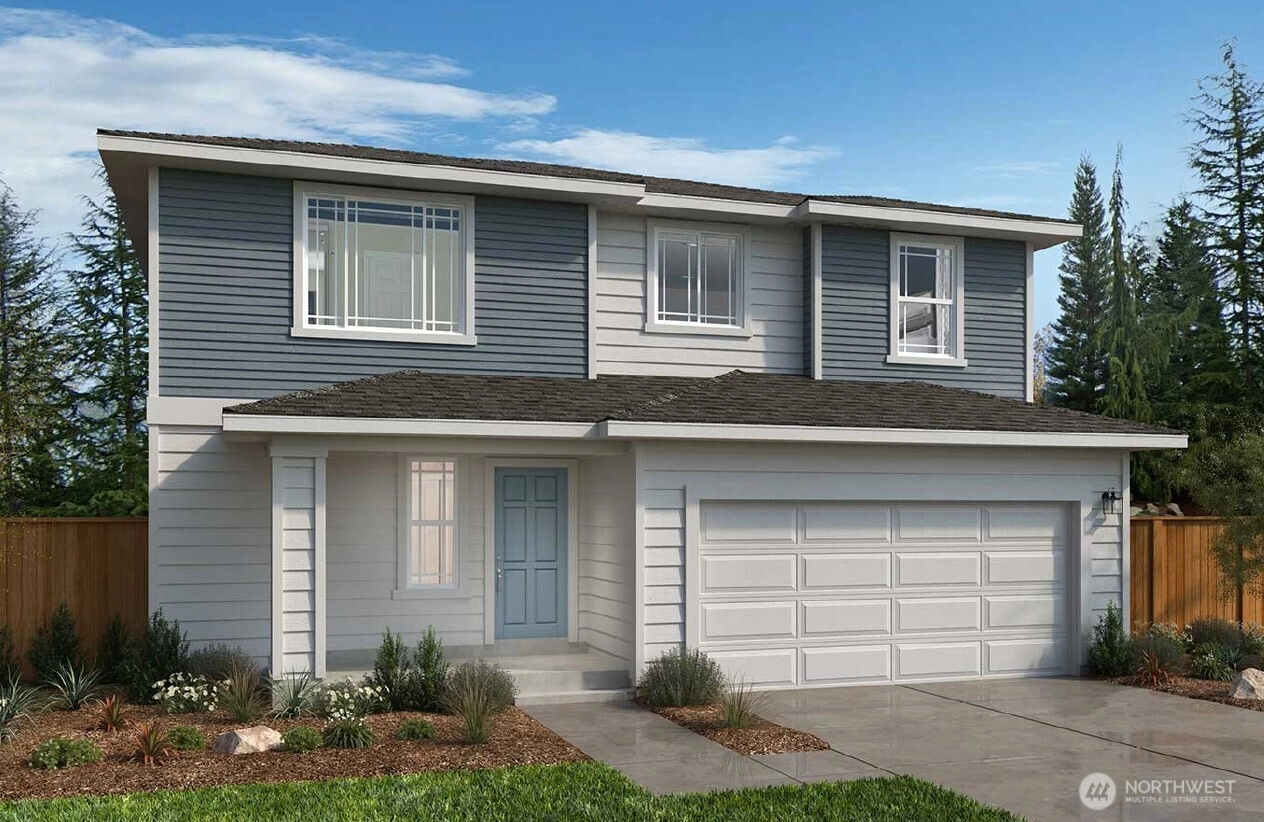
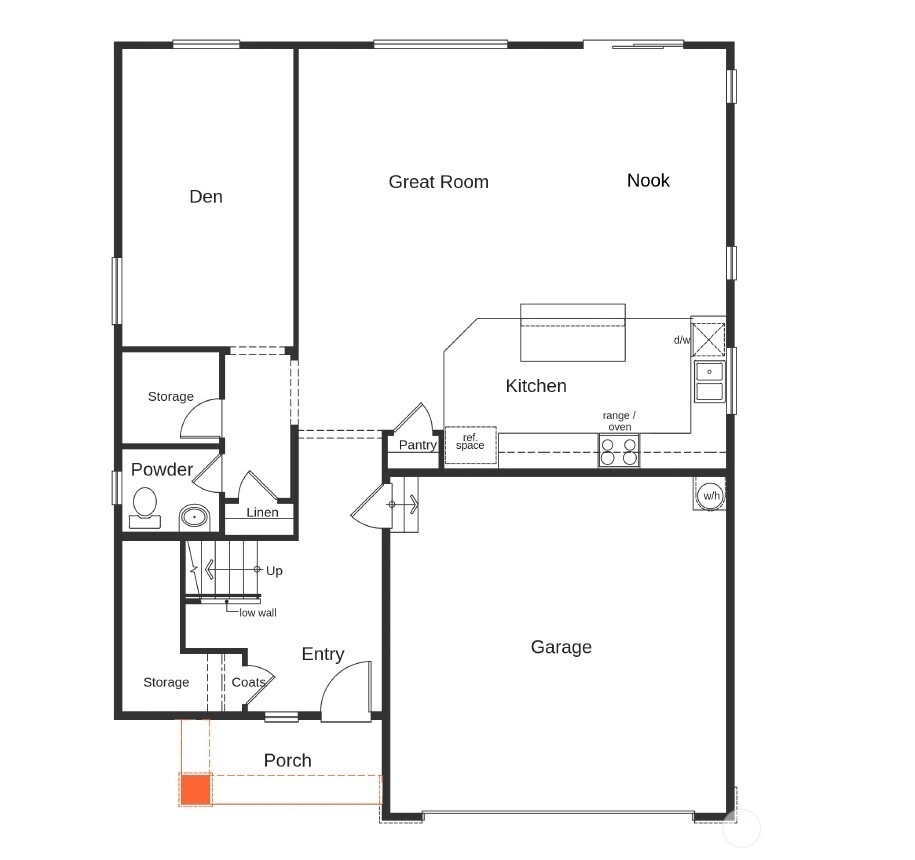
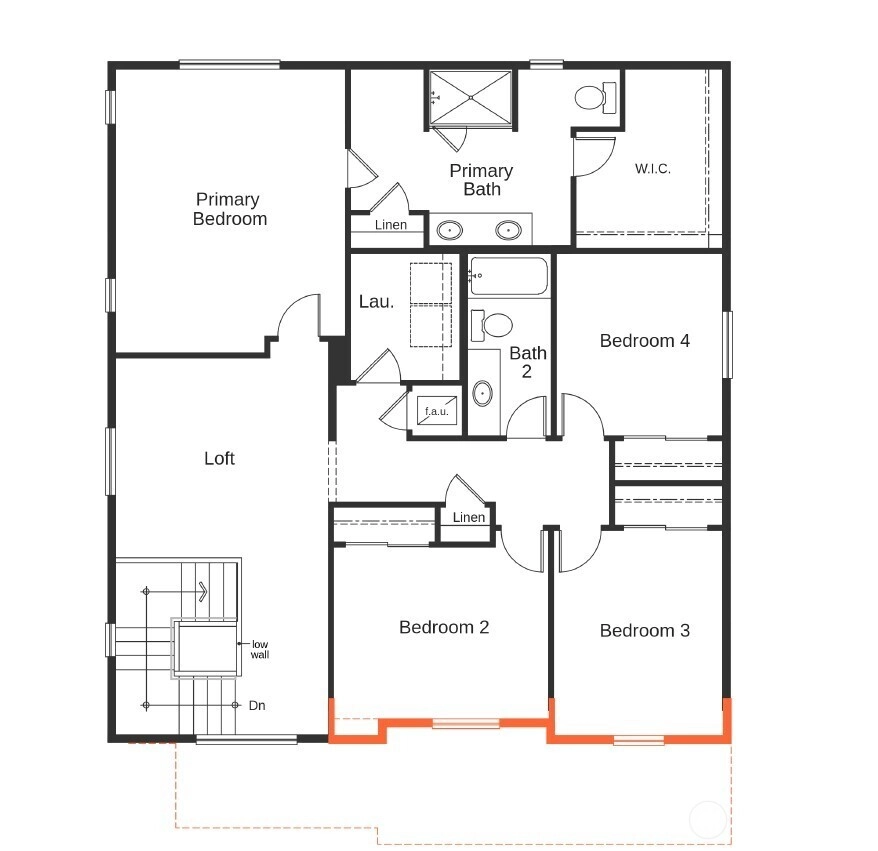
For Sale
263 Days Online
$600,950
4 BR
2.25 BA
2,565 SQFT
 NWMLS #2389605.
David O'Neal,
KB Home Sales
NWMLS #2389605.
David O'Neal,
KB Home Sales Liberty Ridge
KB Home
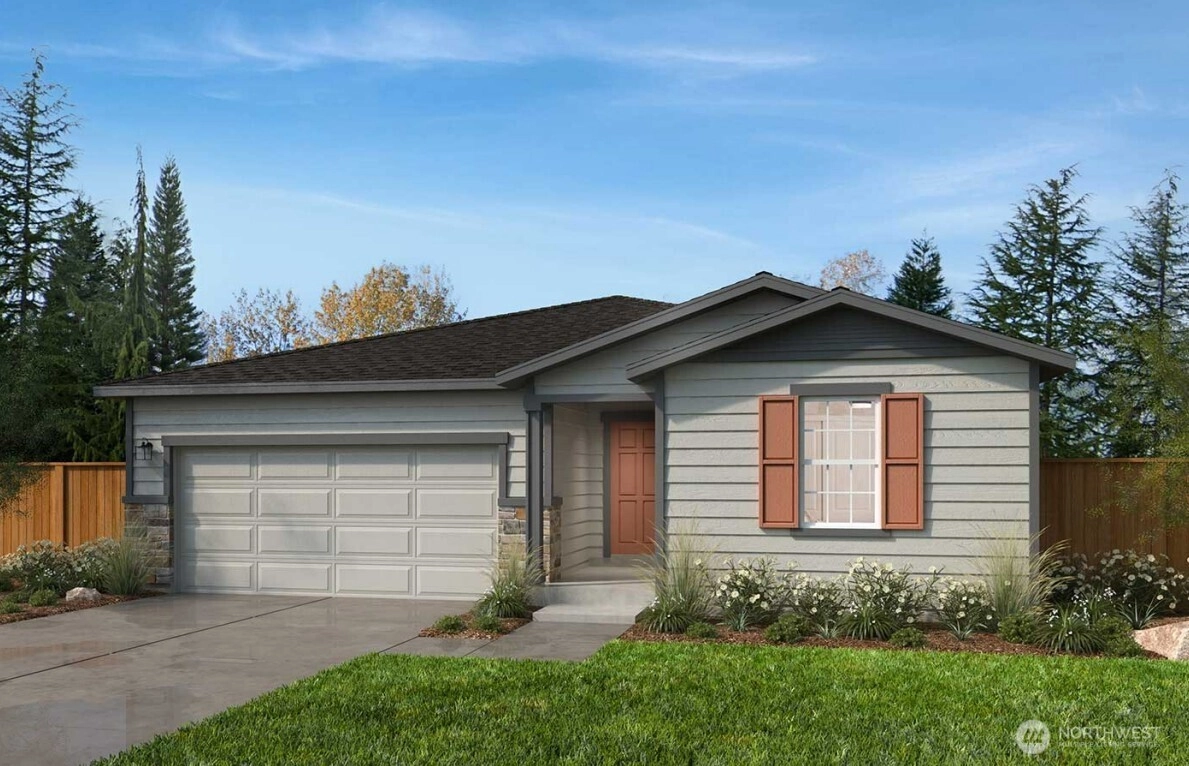
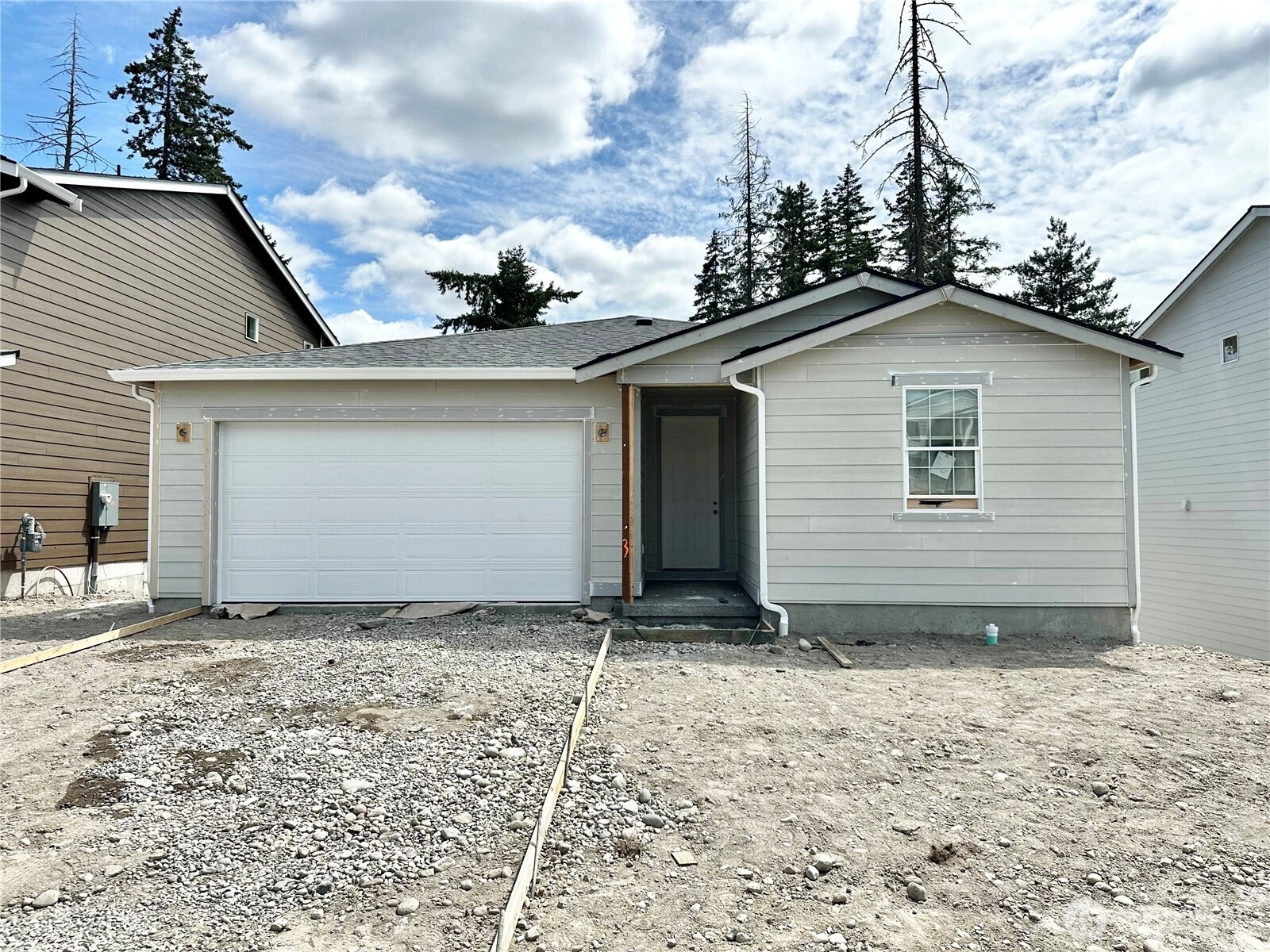
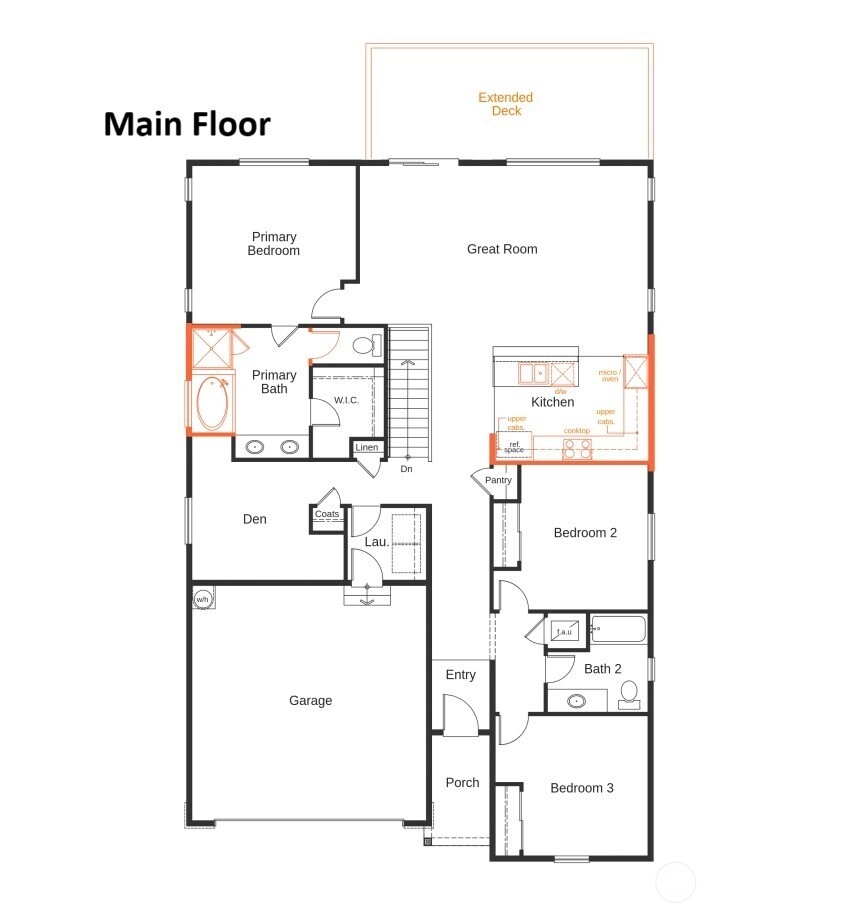
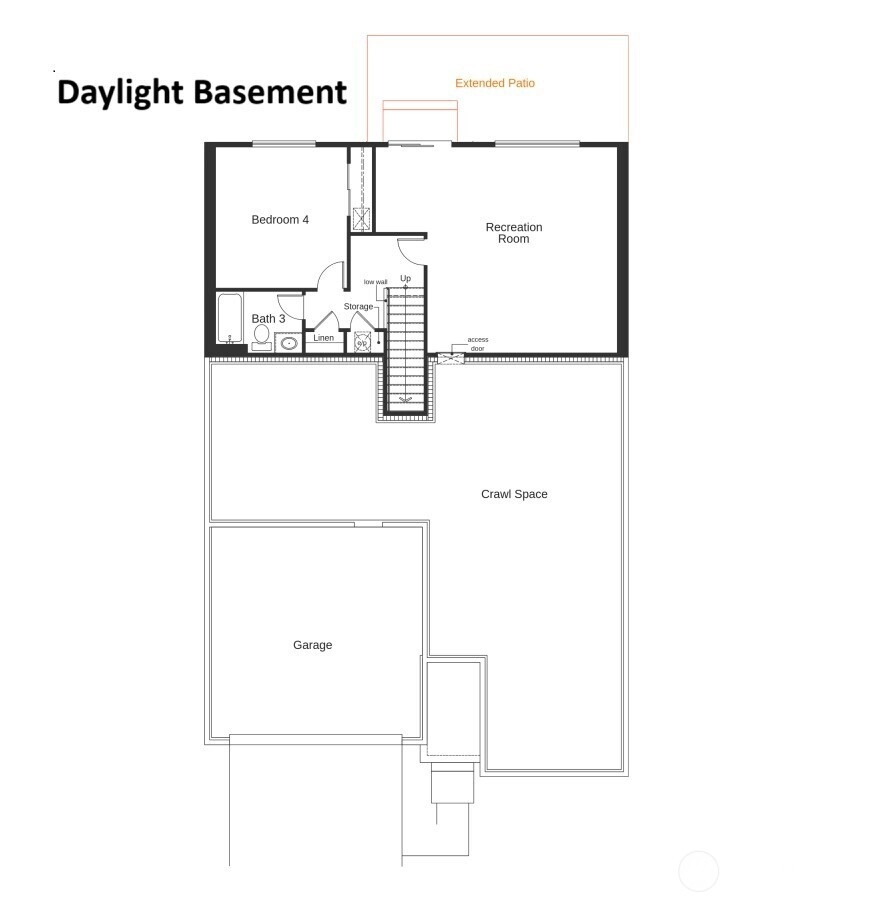
For Sale
276 Days Online
$674,950
4 BR
3 BA
2,647 SQFT
 NWMLS #2377891.
Brad Ackerman,
KB Home Sales
NWMLS #2377891.
Brad Ackerman,
KB Home Sales Liberty Ridge at Sun
KB Home
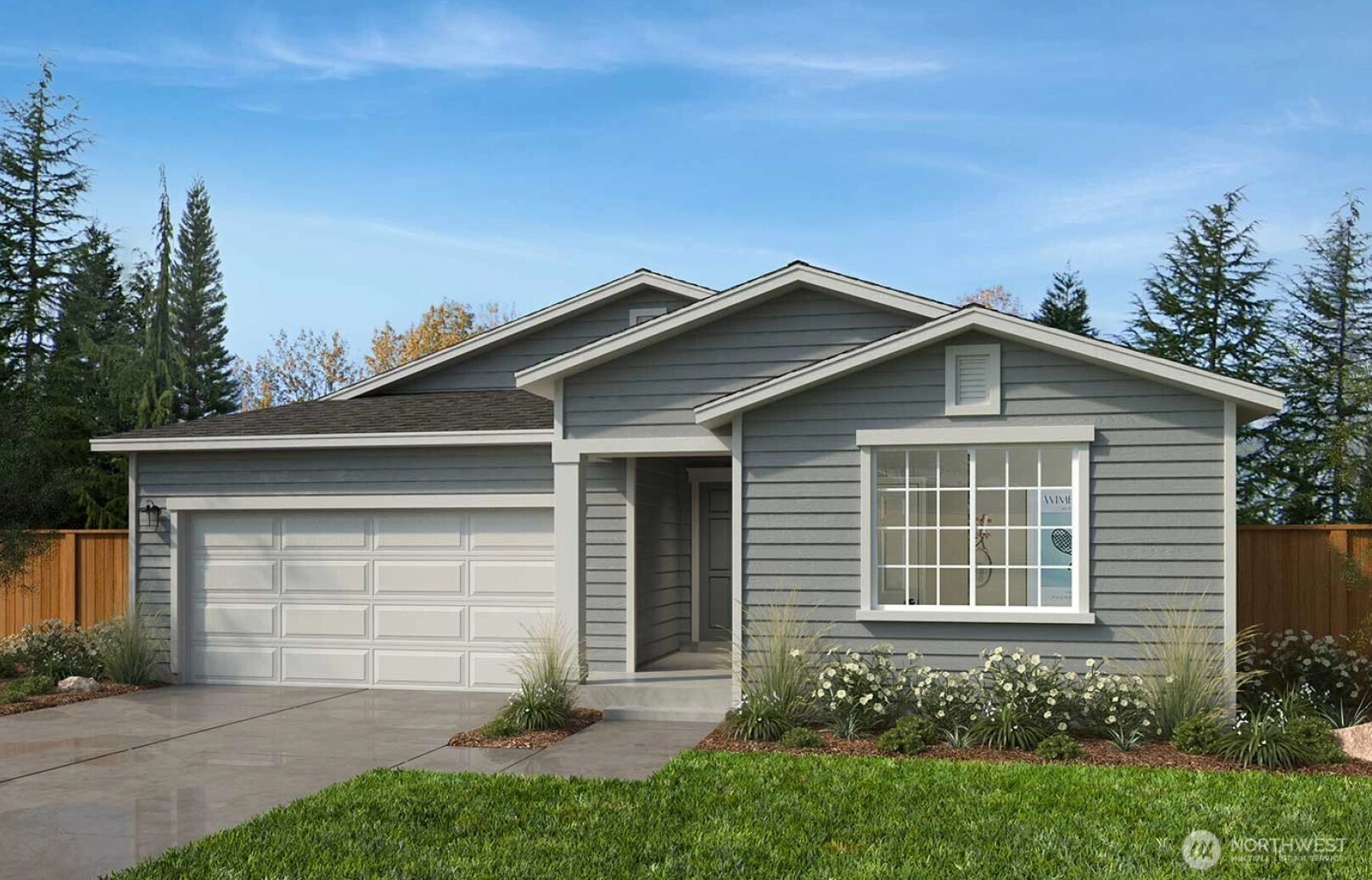
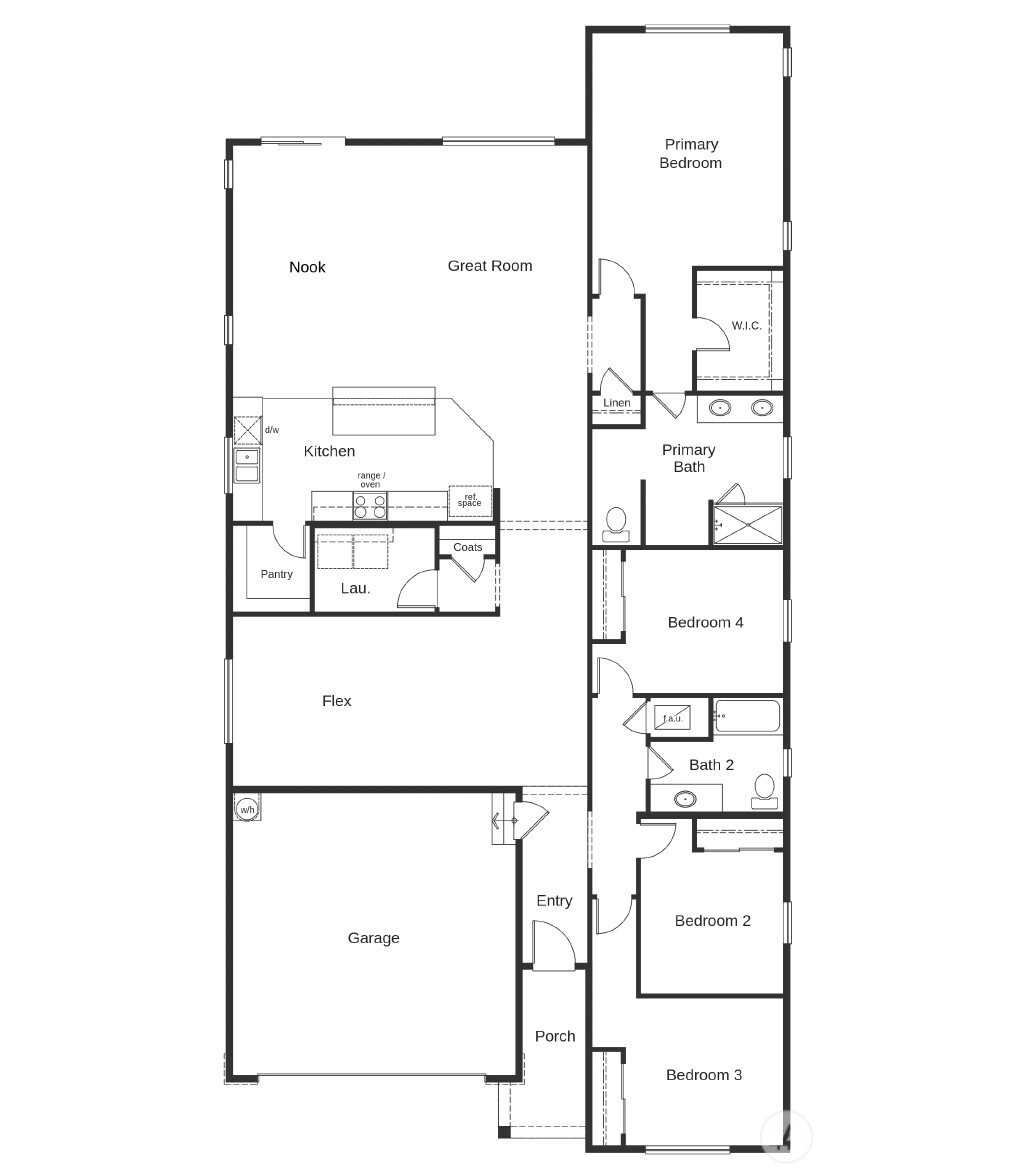
For Sale
21 Days Online
$629,950
4 BR
1.75 BA
2,410 SQFT
 NWMLS #2477307.
David O'Neal,
KB Home Sales
NWMLS #2477307.
David O'Neal,
KB Home Sales Liberty Ridge at Sun
KB Home
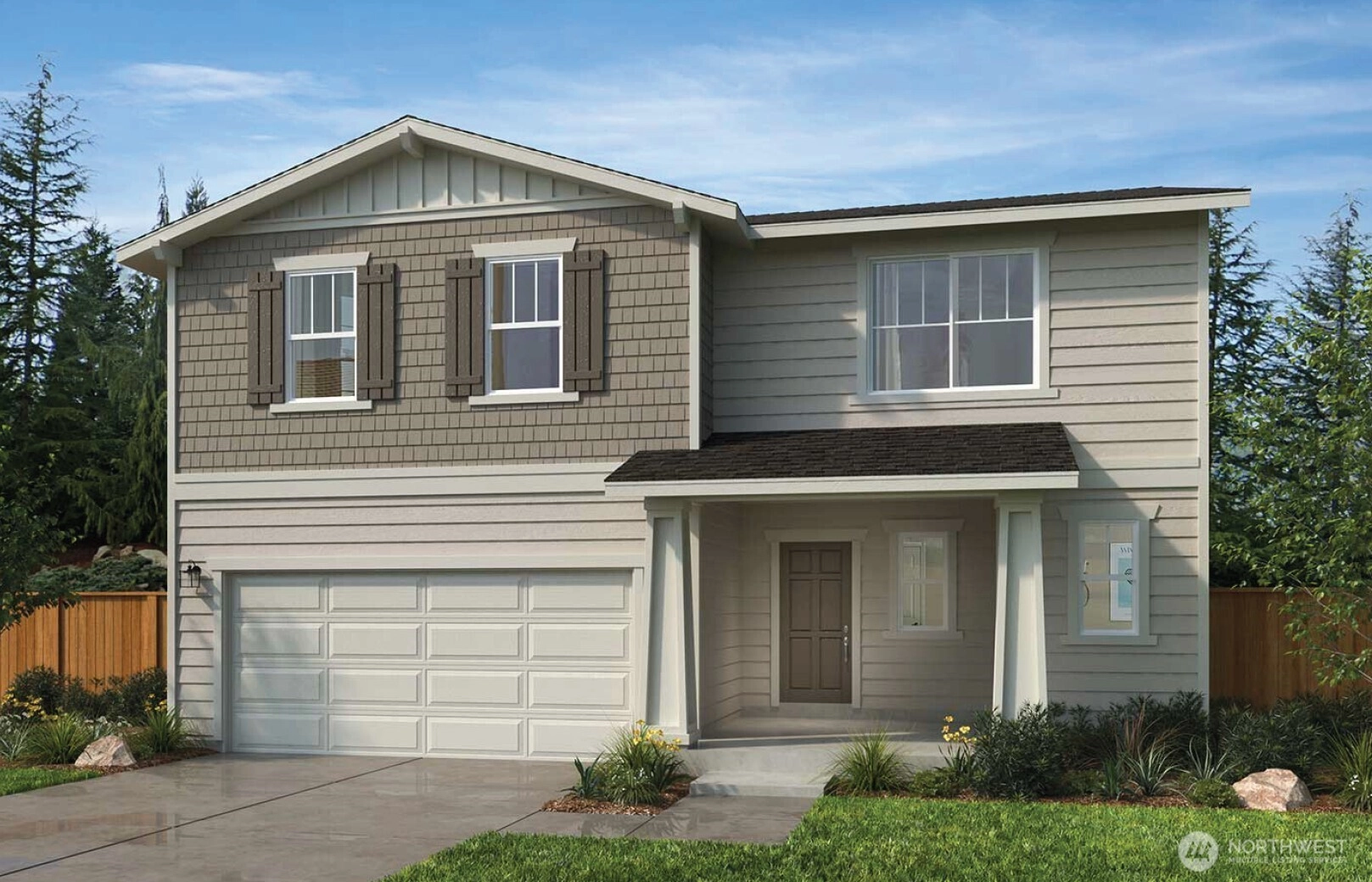
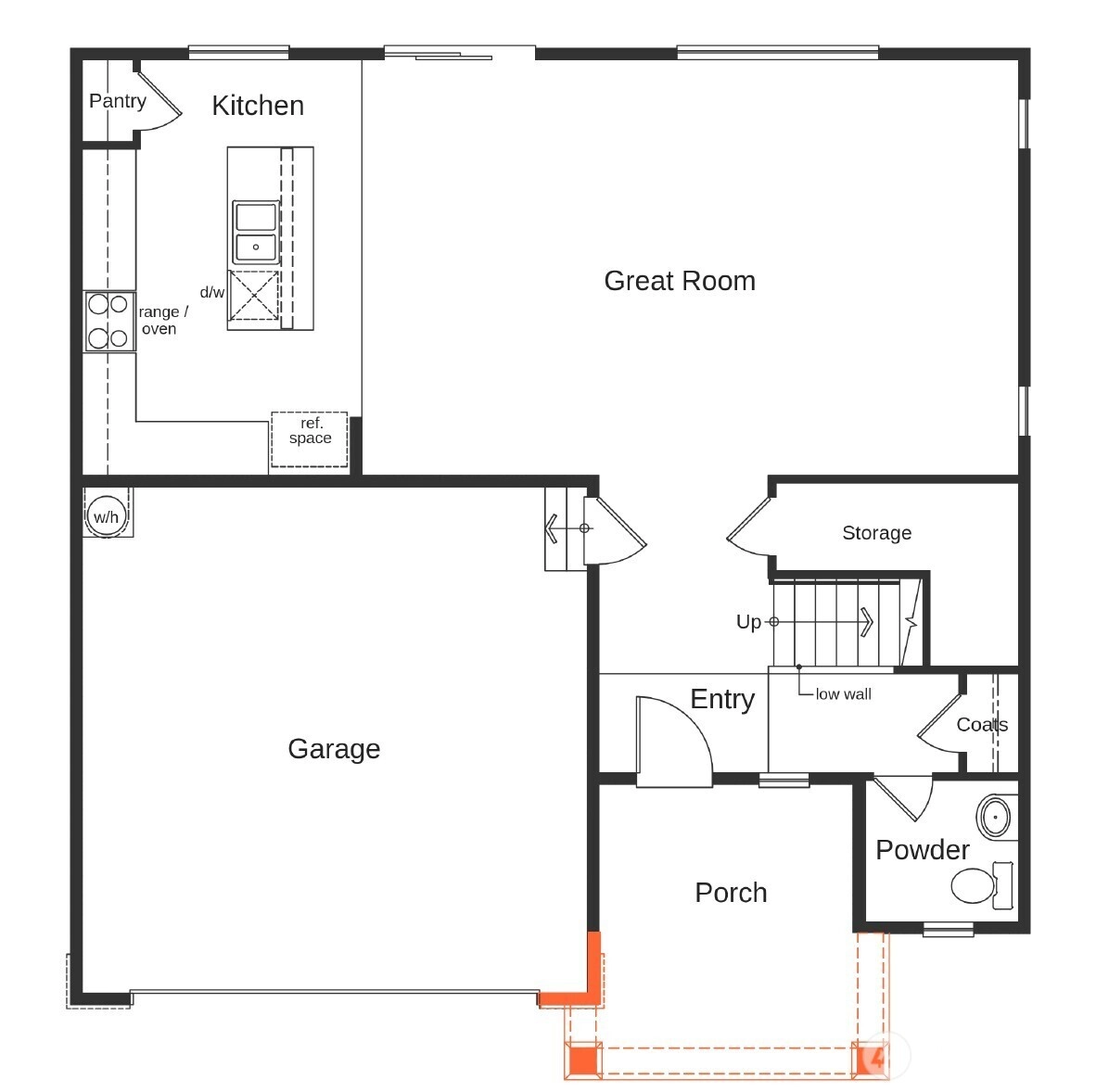
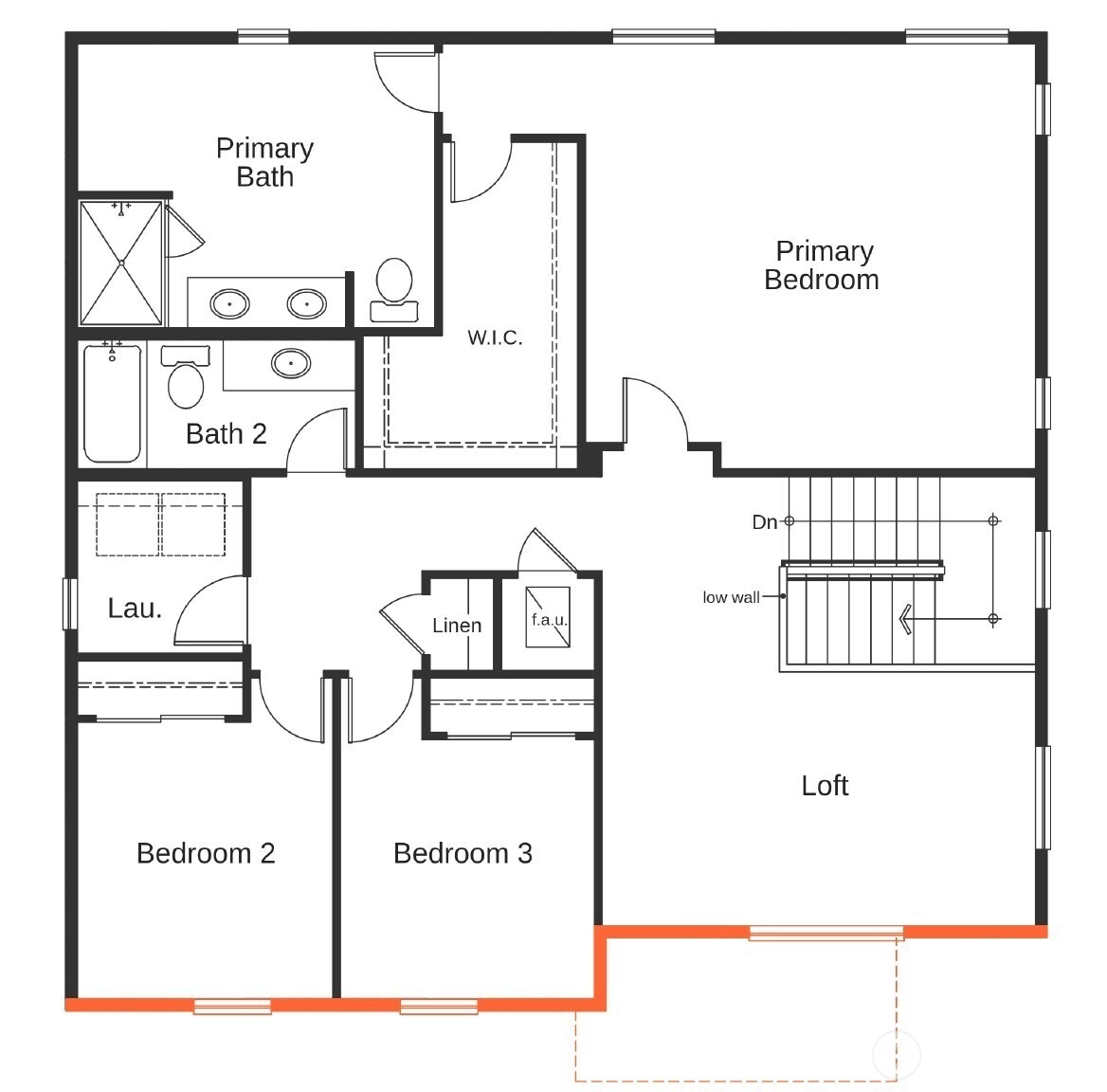
For Sale
21 Days Online
$567,950
3 BR
2.25 BA
2,230 SQFT
 NWMLS #2477251.
David O'Neal,
KB Home Sales
NWMLS #2477251.
David O'Neal,
KB Home Sales Liberty Ridge at Sun
KB Home
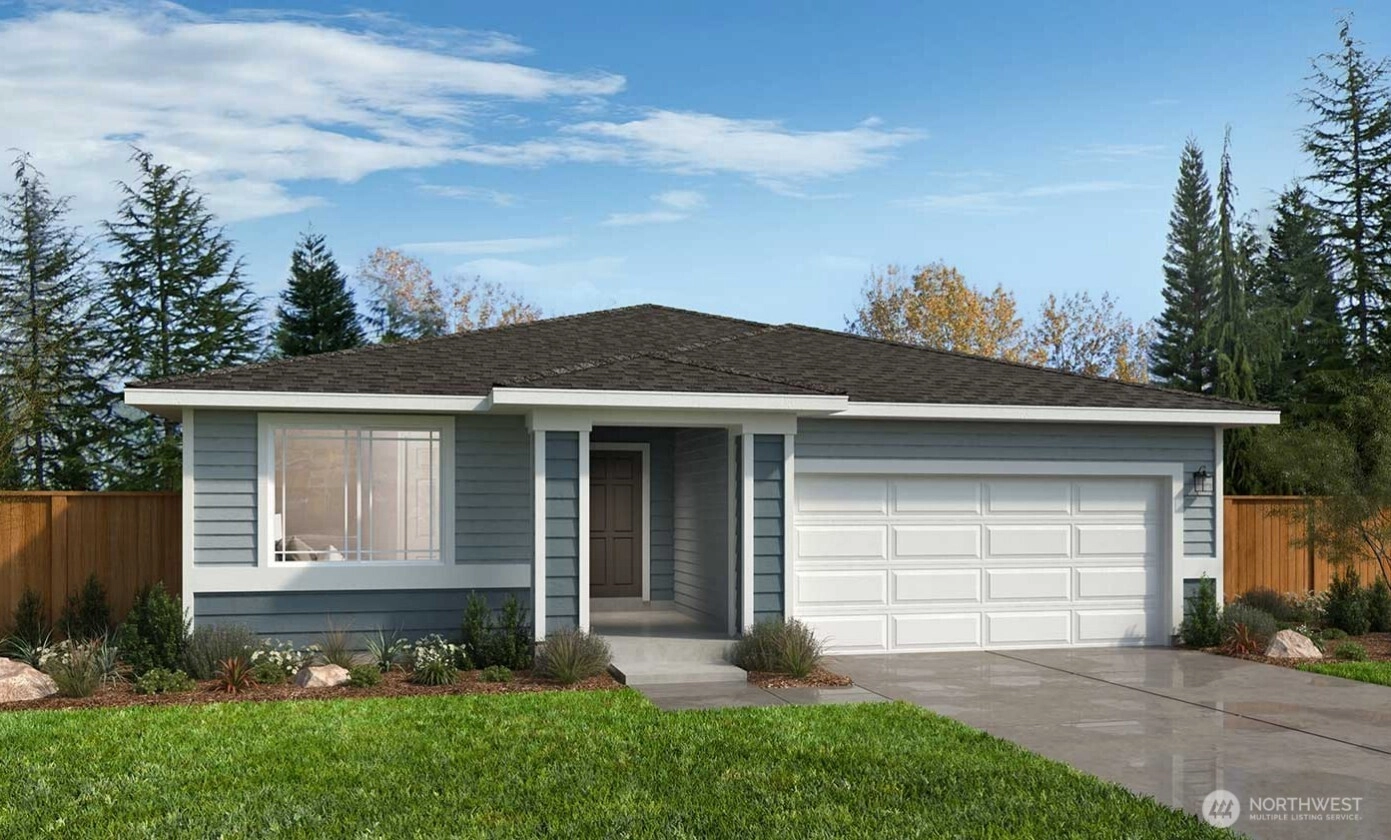
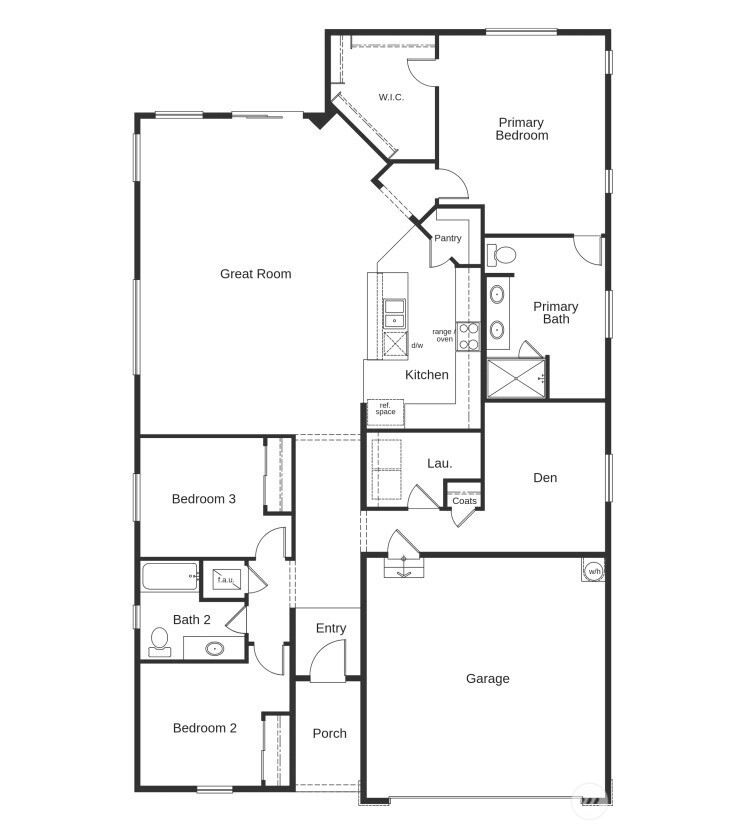
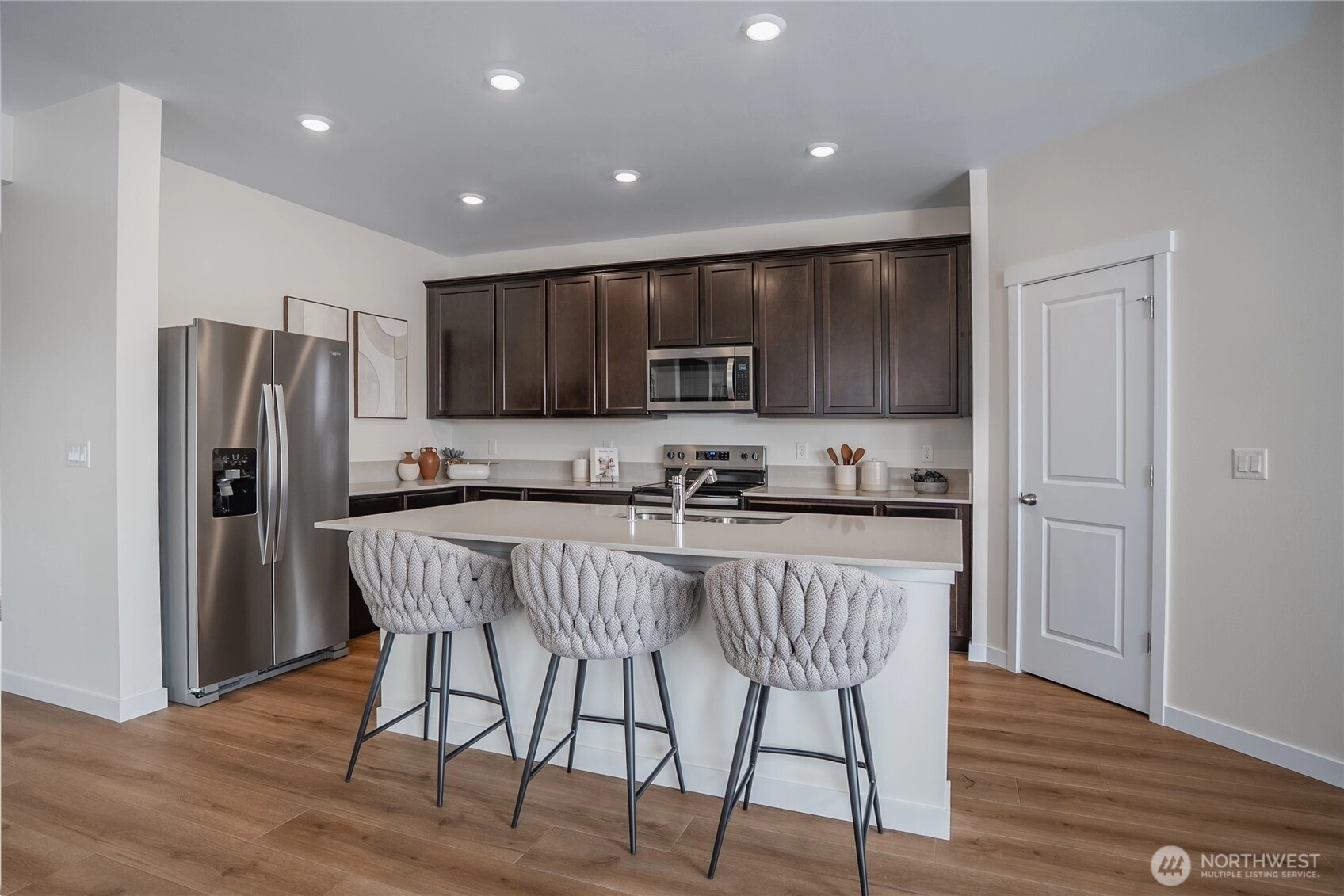
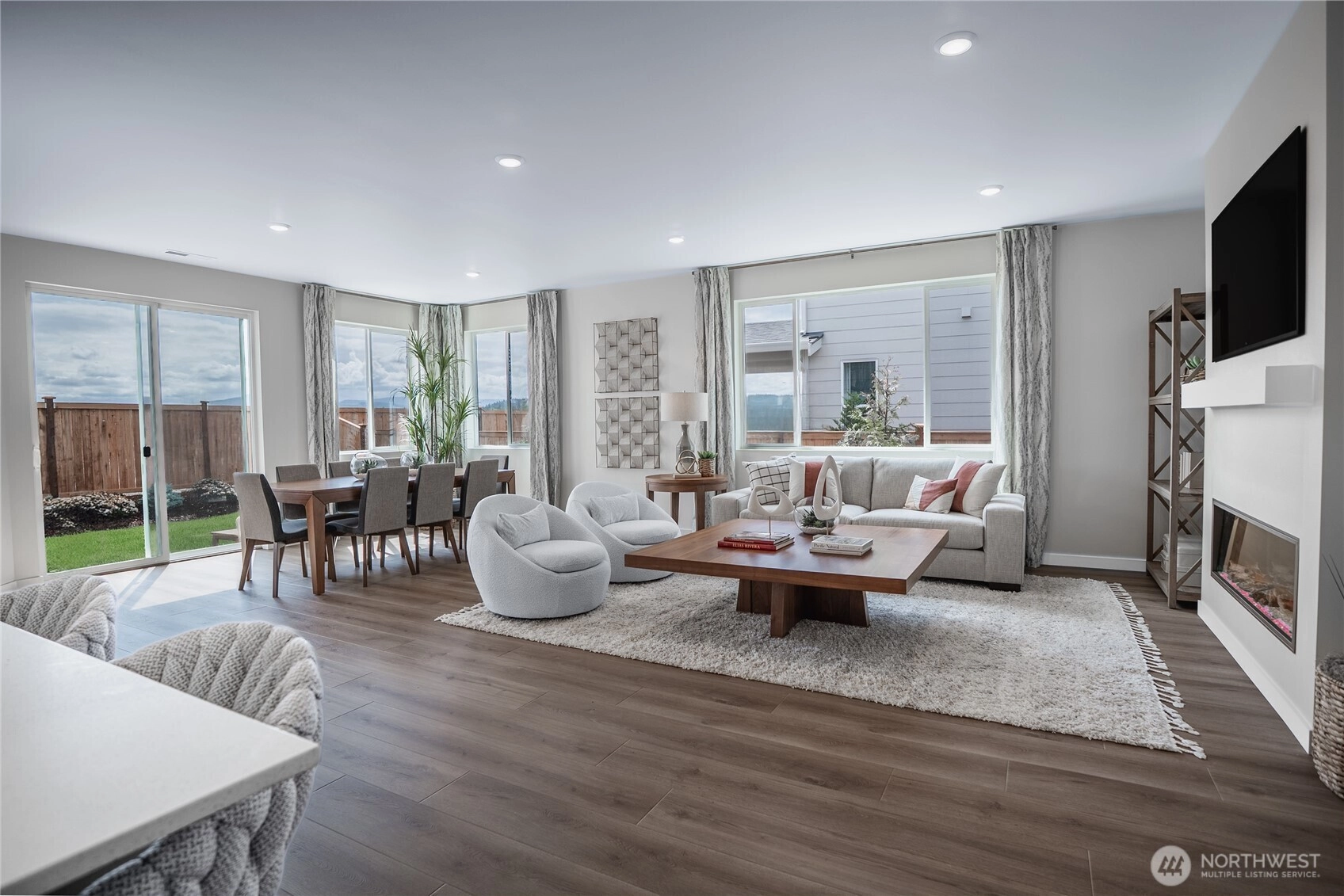
For Sale
74 Days Online
$595,950
3 BR
1.75 BA
1,990 SQFT
 NWMLS #2461116.
David O'Neal,
KB Home Sales
NWMLS #2461116.
David O'Neal,
KB Home Sales Liberty Ridge at Sun
KB Home
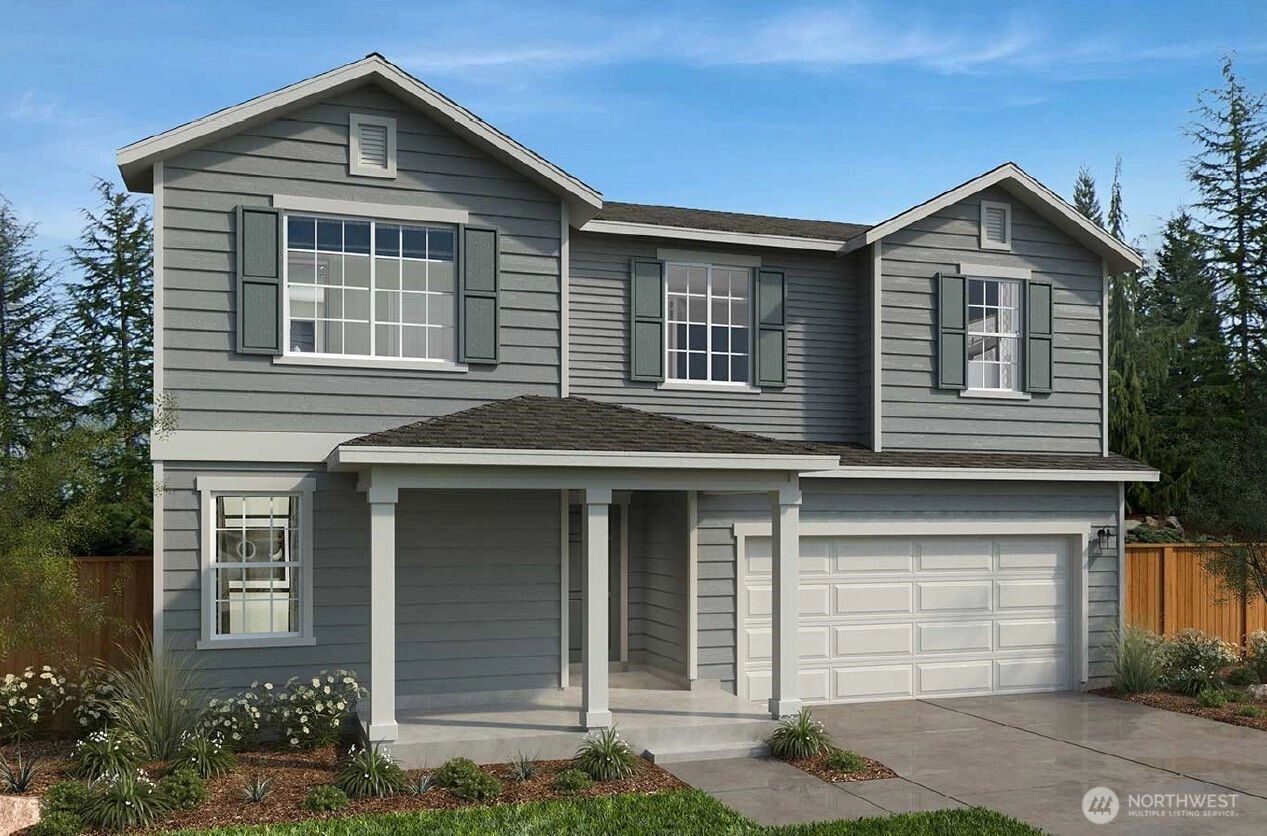
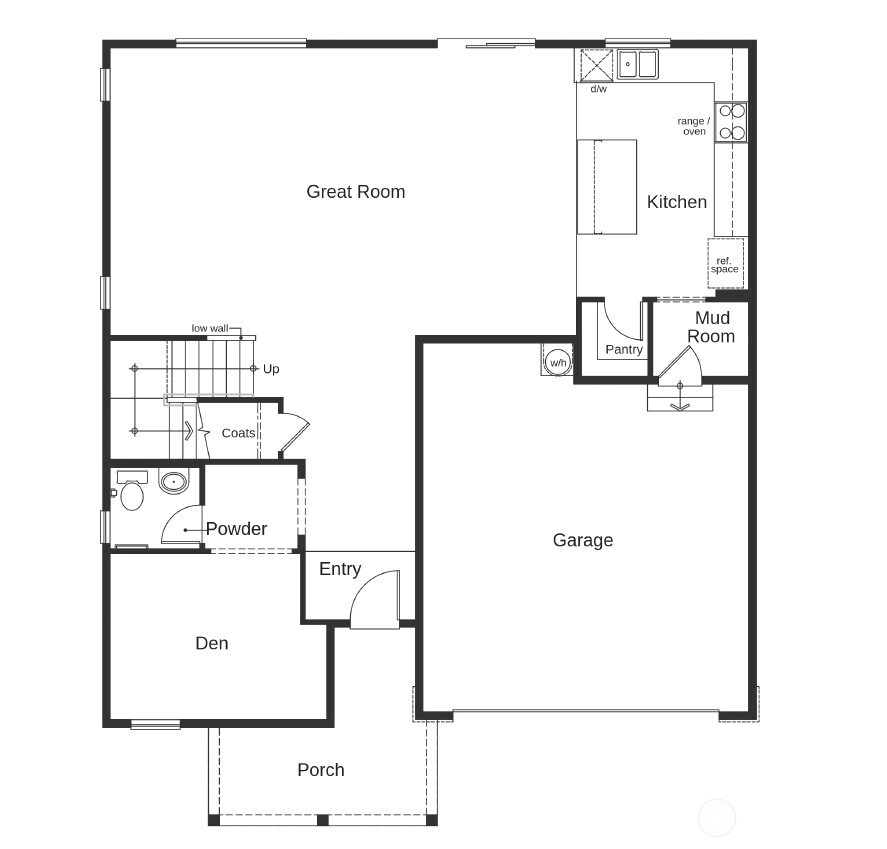
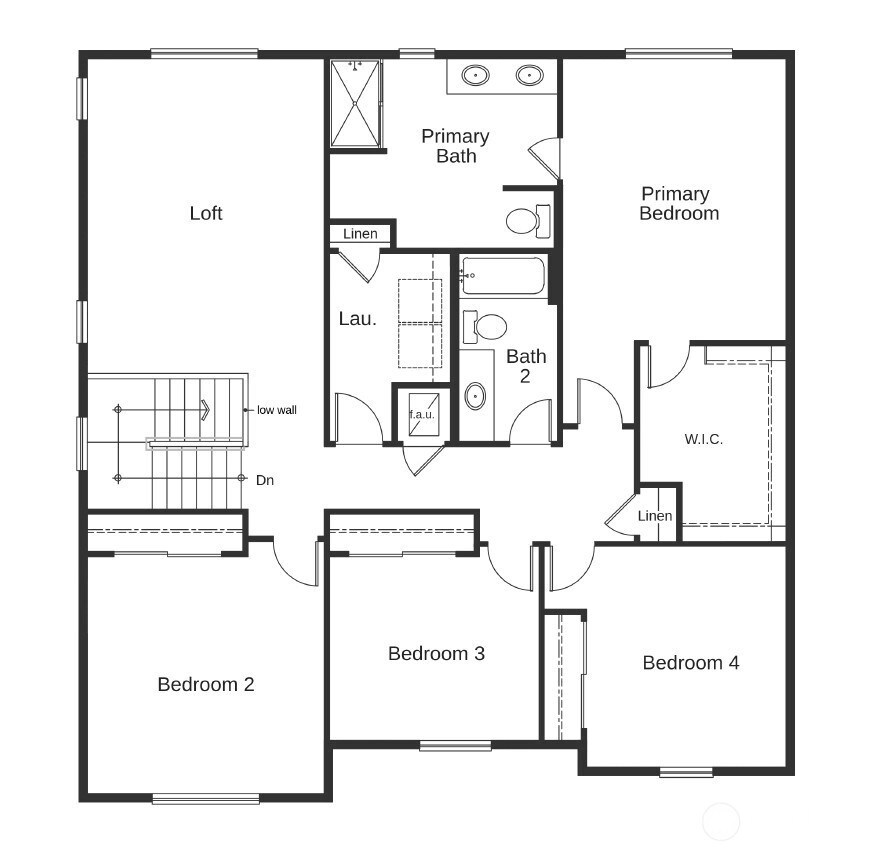
For Sale
263 Days Online
$614,950
4 BR
2.25 BA
2,745 SQFT
 NWMLS #2389610.
David O'Neal,
KB Home Sales
NWMLS #2389610.
David O'Neal,
KB Home Sales Liberty Ridge at Sun
KB Home
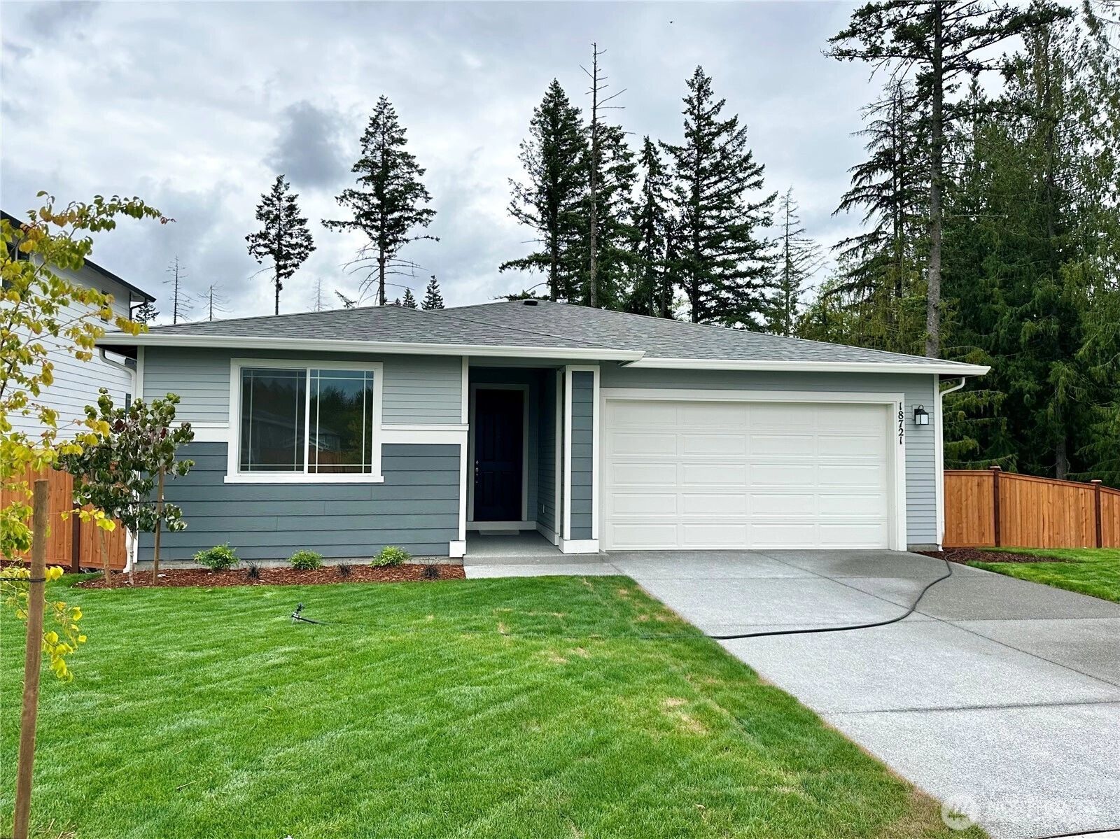
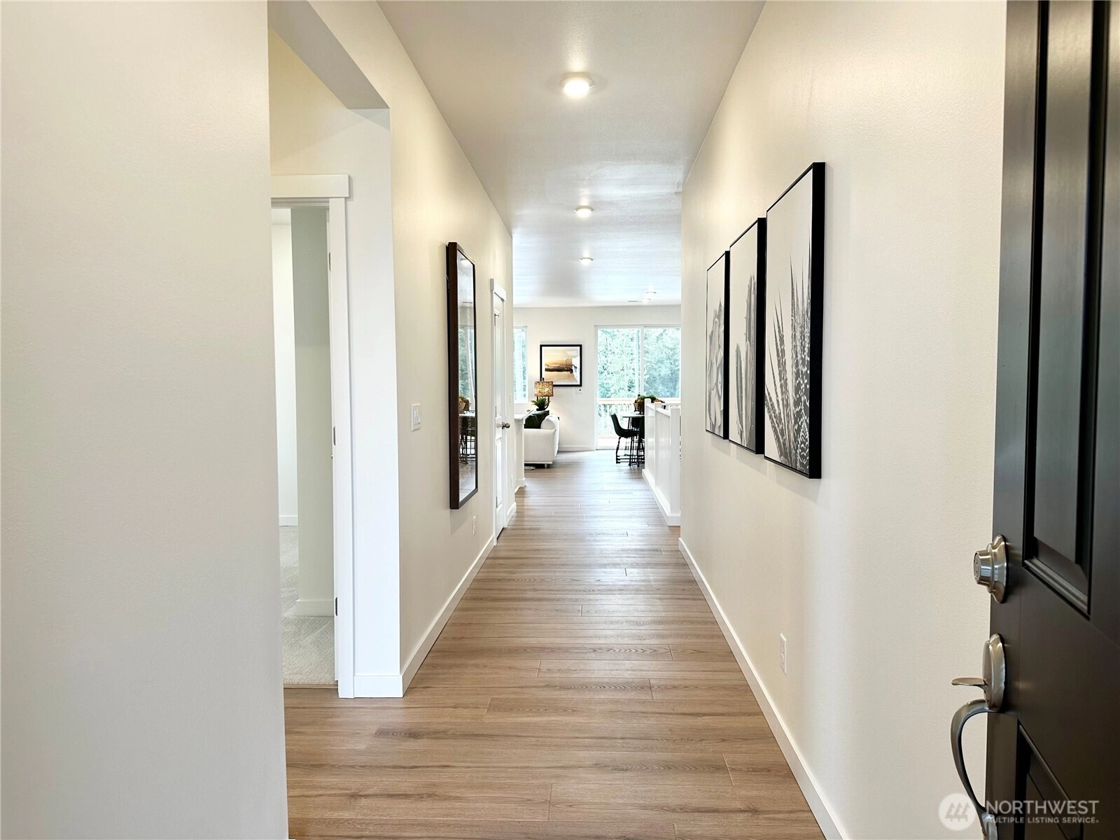
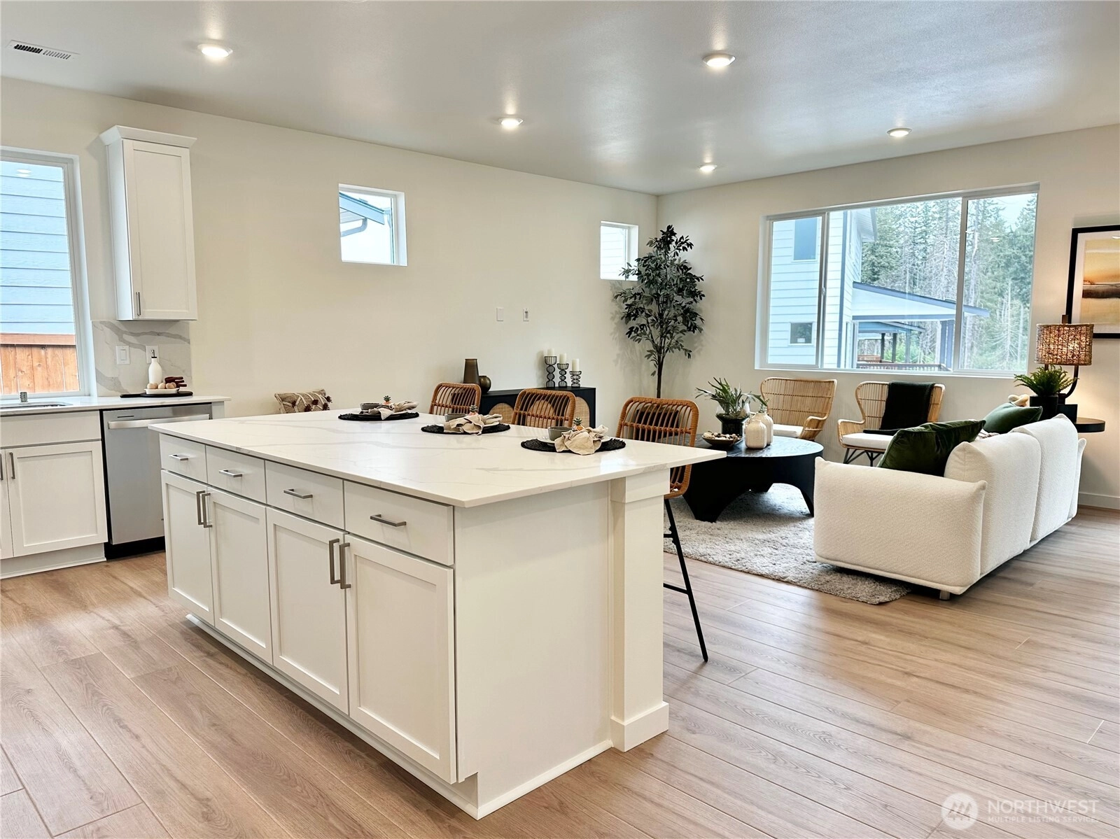
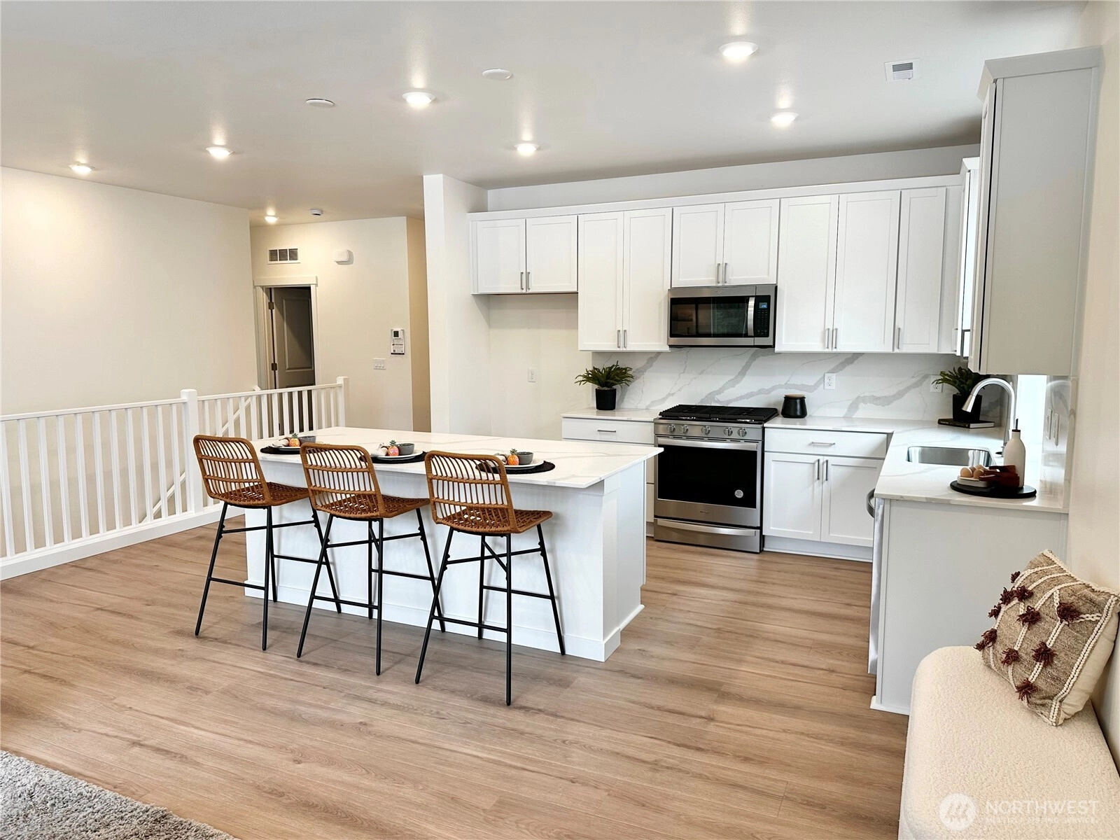
For Sale
307 Days Online
$674,950
4 BR
2.75 BA
2,647 SQFT
 NWMLS #2365349.
David O'Neal,
KB Home Sales
NWMLS #2365349.
David O'Neal,
KB Home Sales Magnolia Crest
KB Home
For Sale
118 Days Online
$889,950
5 BR
2.75 BA
2,565 SQFT
 NWMLS #2451124.
Suzan Treece,
KB Home Sales
NWMLS #2451124.
Suzan Treece,
KB Home Sales Magnolia Crest
KB Home
For Sale
178 Days Online
$834,950
5 BR
2.5 BA
2,605 SQFT
 NWMLS #2427836.
Suzan Treece,
KB Home Sales
NWMLS #2427836.
Suzan Treece,
KB Home Sales Magnolia Crest
KB Home
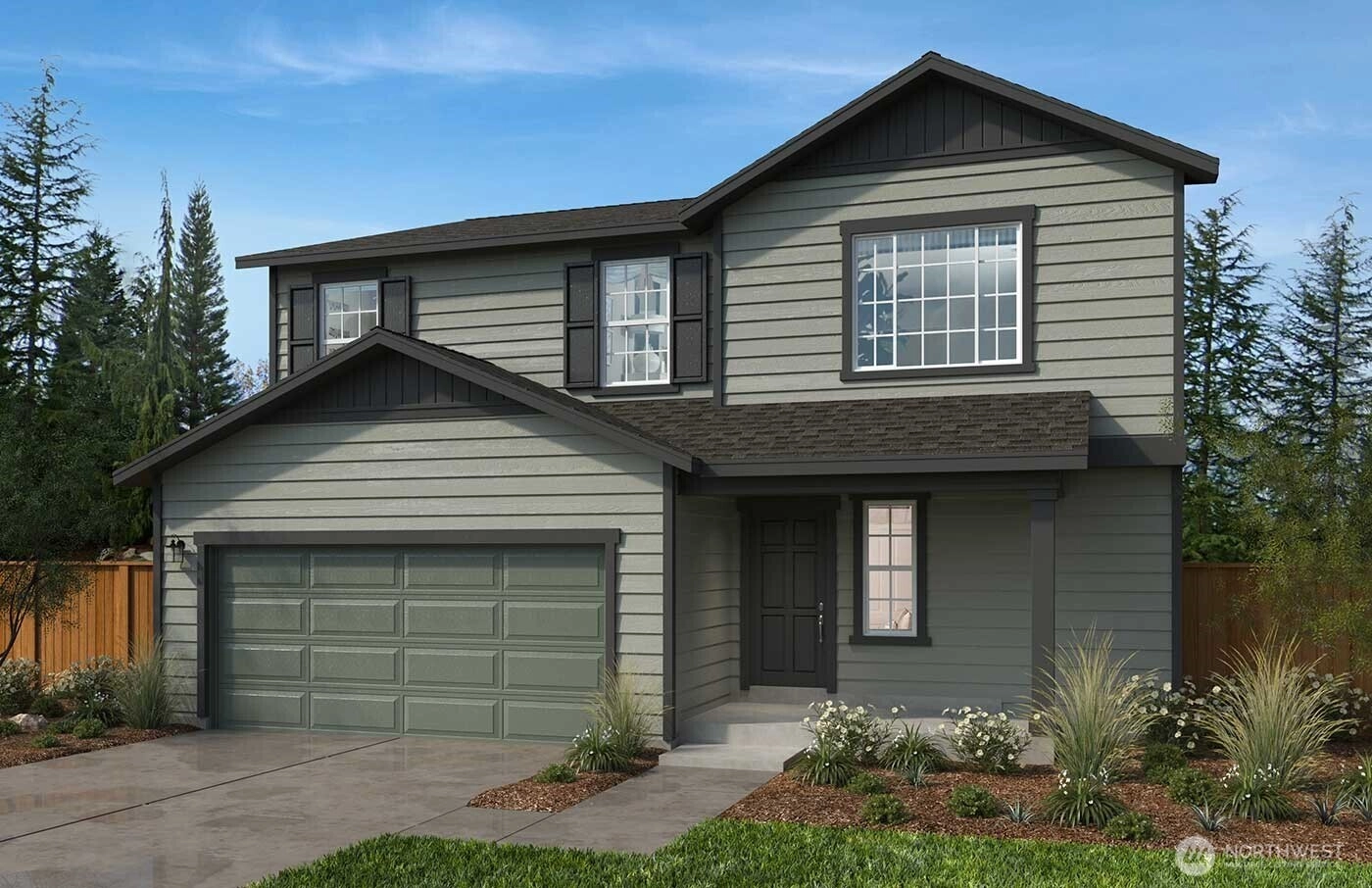
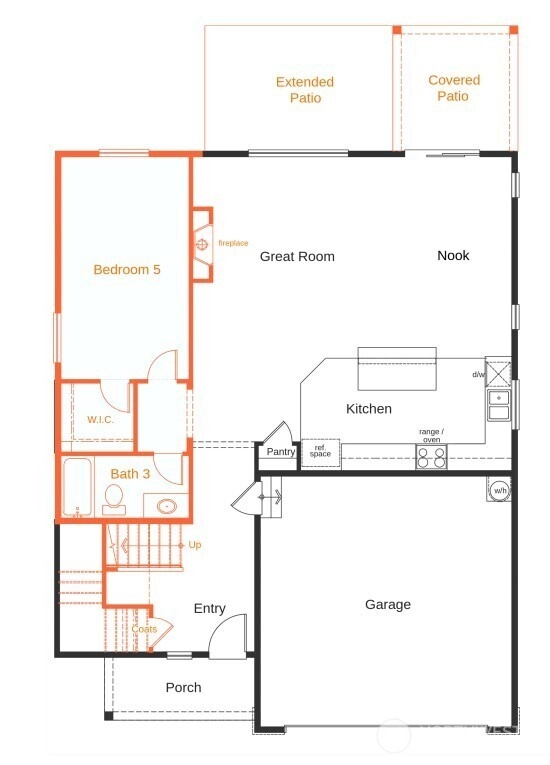
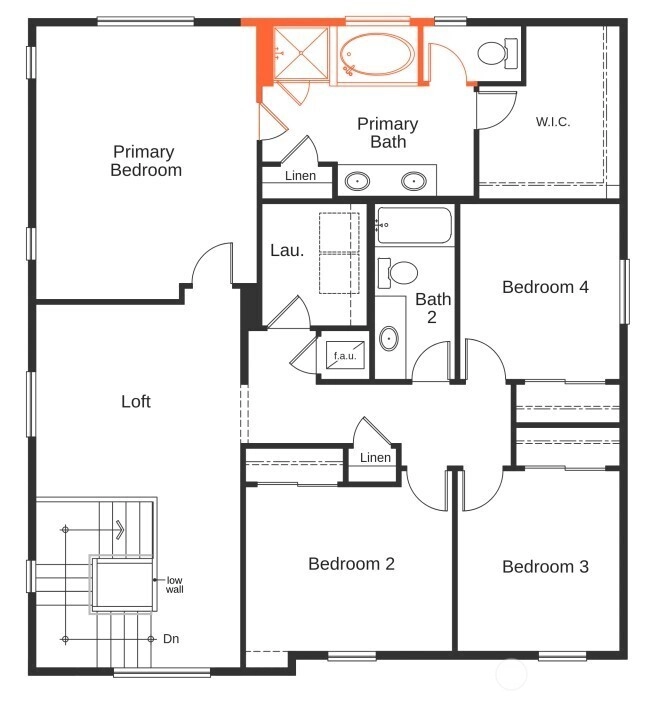
For Sale
296 Days Online
$894,950
5 BR
3 BA
2,565 SQFT
 NWMLS #2371688.
Gene Devereaux,
KB Home Sales
NWMLS #2371688.
Gene Devereaux,
KB Home Sales Magnolia Crest
KB Home
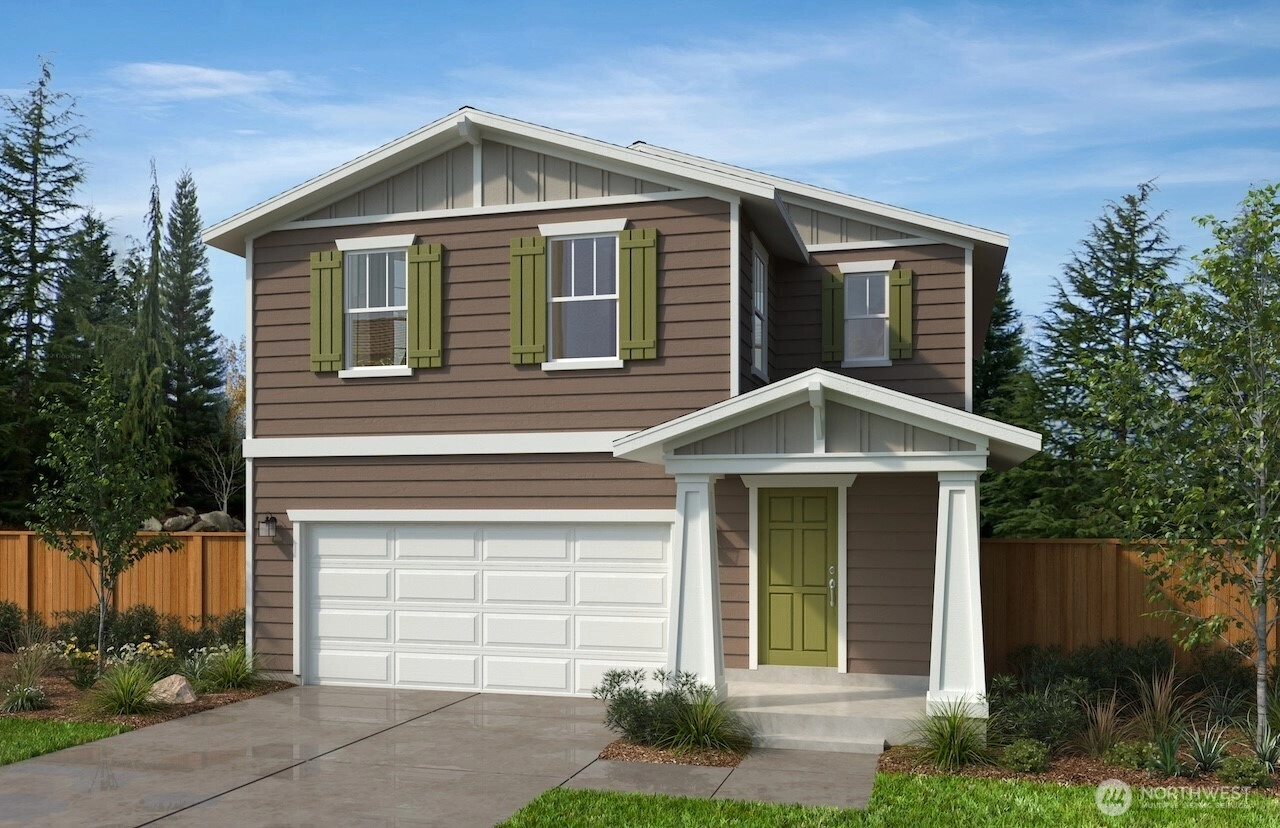
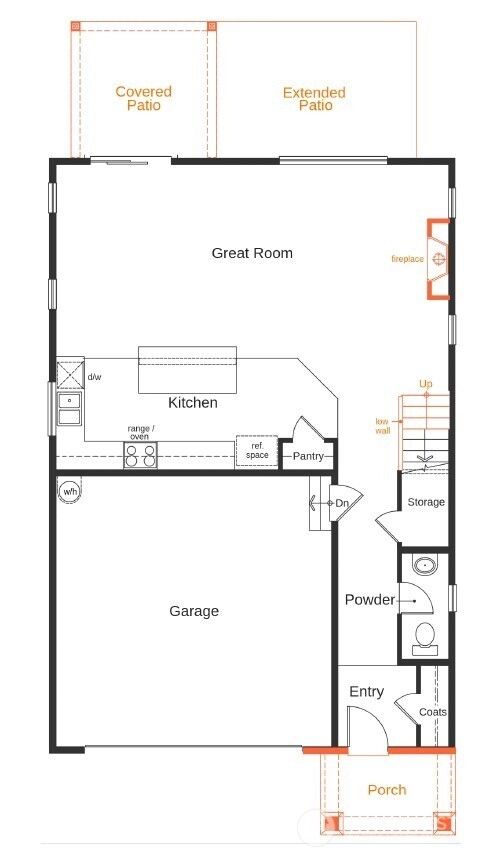
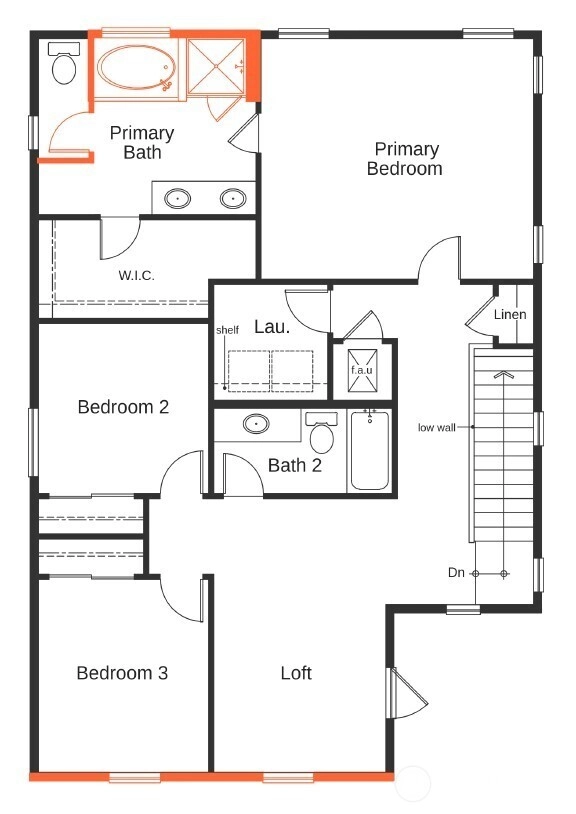
For Sale
298 Days Online
$764,950
3 BR
2.5 BA
2,070 SQFT
 NWMLS #2370373.
Suzan Treece,
KB Home Sales
NWMLS #2370373.
Suzan Treece,
KB Home Sales Magnolia Crest
KB Home
For Sale
337 Days Online
$779,950
3 BR
2.25 BA
2,070 SQFT
 NWMLS #2348429.
Suzan Treece,
KB Home Sales
NWMLS #2348429.
Suzan Treece,
KB Home Sales Magnolia Crest Phase
KB Home
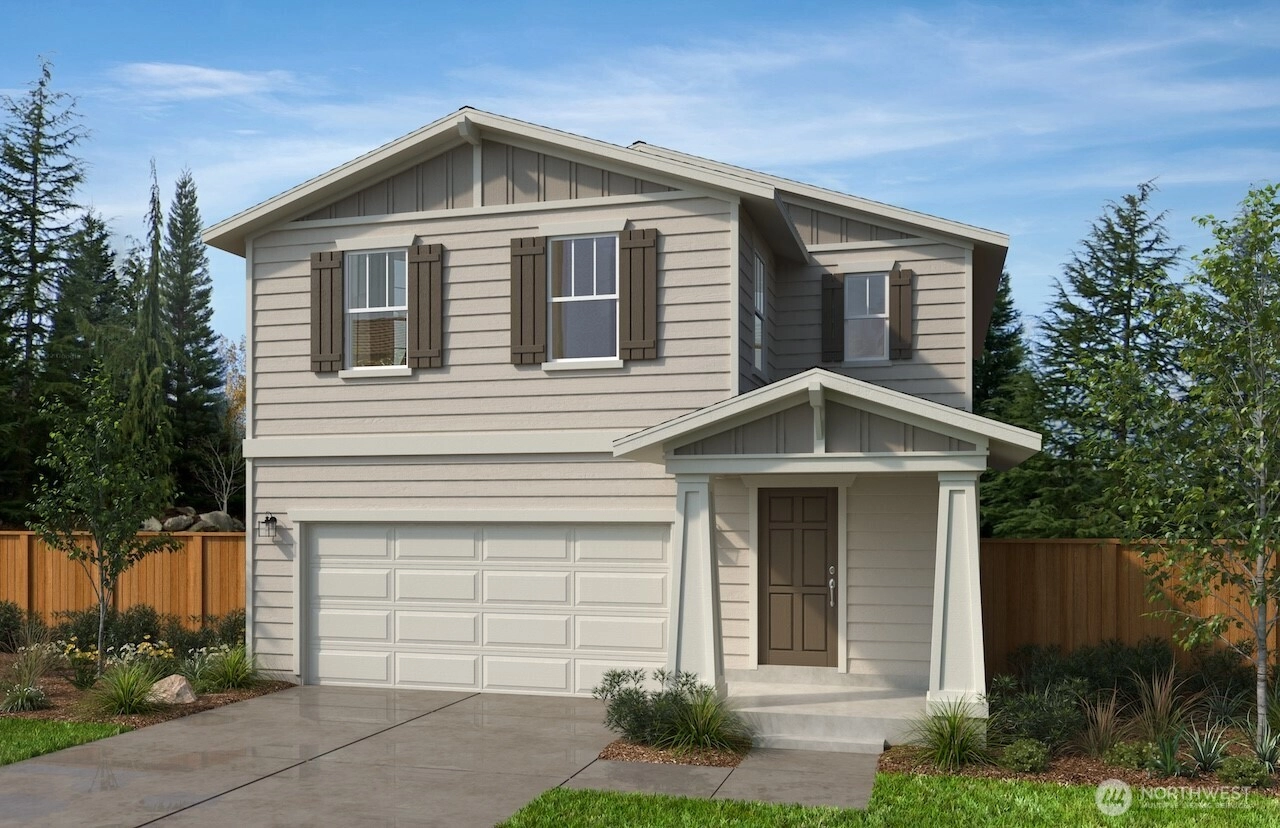
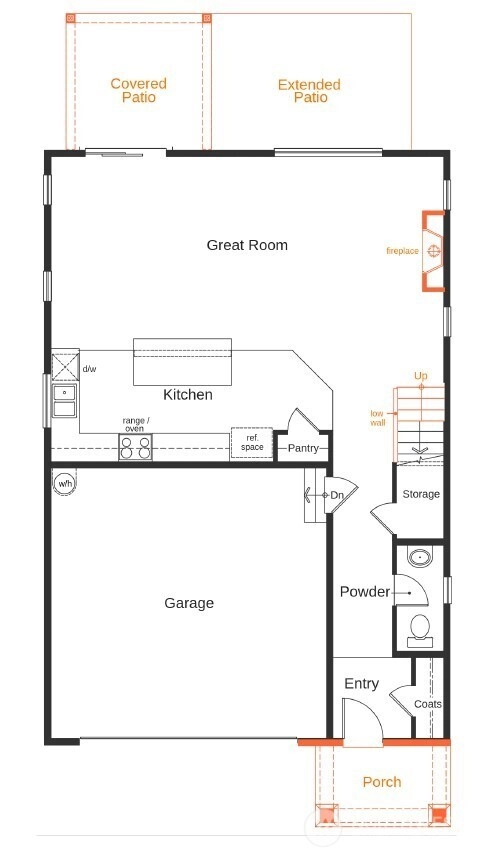
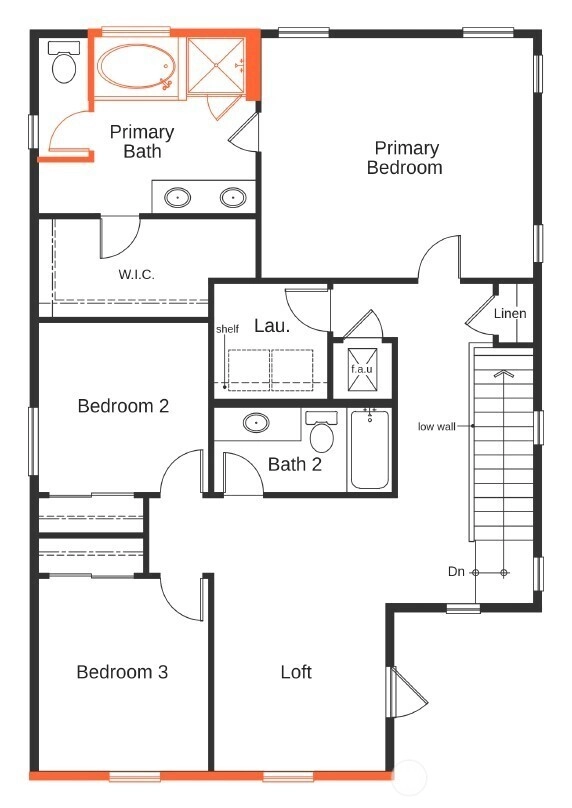
For Sale
291 Days Online
$729,950
3 BR
2.5 BA
2,070 SQFT
 NWMLS #2374205.
Suzan Treece,
KB Home Sales
NWMLS #2374205.
Suzan Treece,
KB Home Sales Mason Heights
KB Home
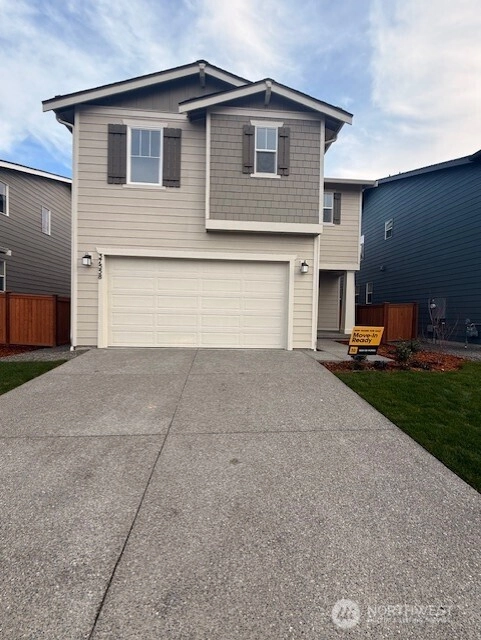
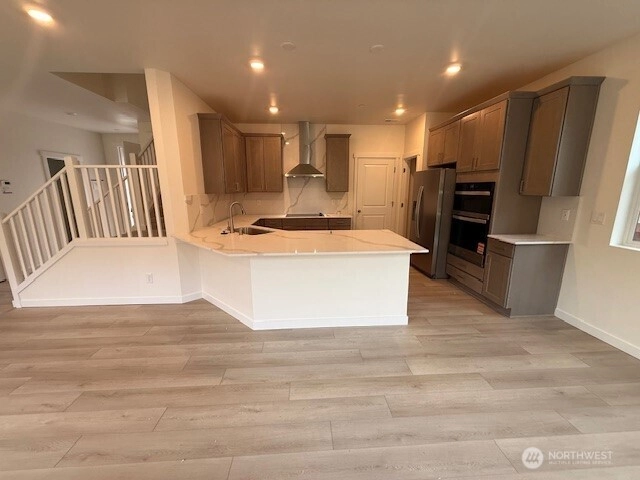
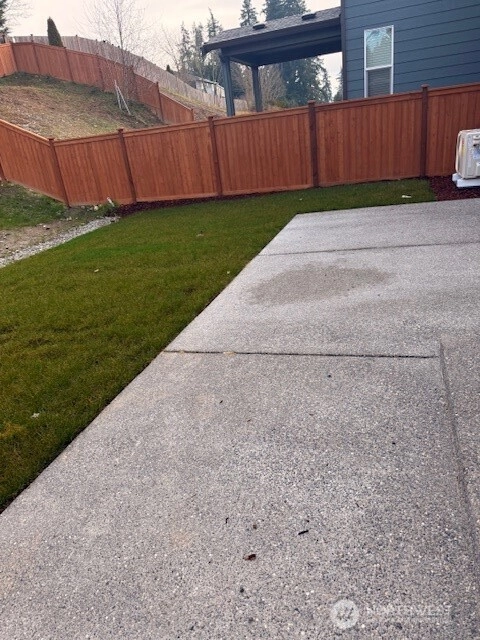
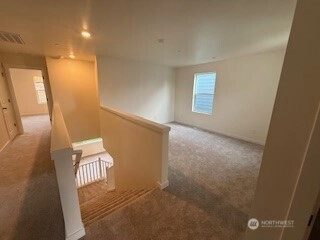
For Sale
35 Days Online
$724,950
3 BR
2.25 BA
1,870 SQFT
 NWMLS #2469985.
Stacey Brahm,
KB Home Sales
NWMLS #2469985.
Stacey Brahm,
KB Home Sales Mason Heights
KB Home
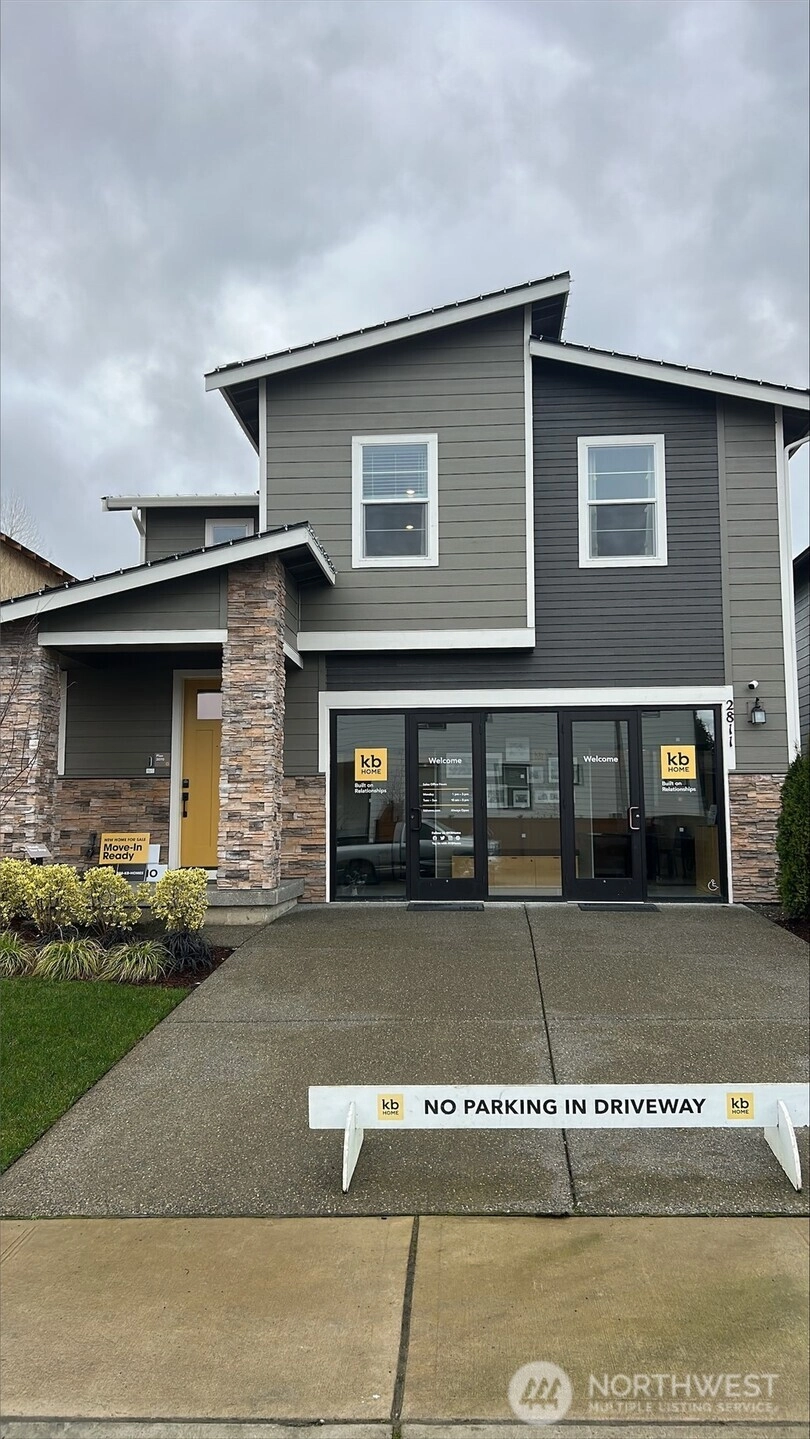
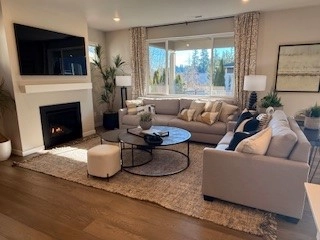
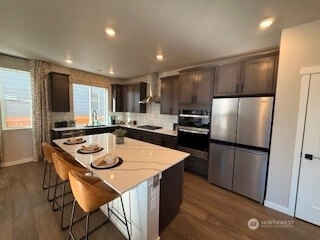
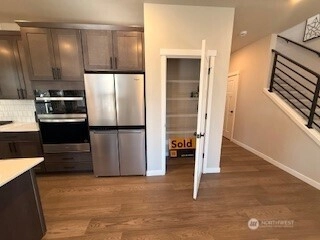
For Sale
52 Days Online
$789,950
3 BR
2.5 BA
2,070 SQFT
 NWMLS #2465256.
Stacey Brahm,
KB Home Sales
NWMLS #2465256.
Stacey Brahm,
KB Home Sales Mason Heights
KB Home
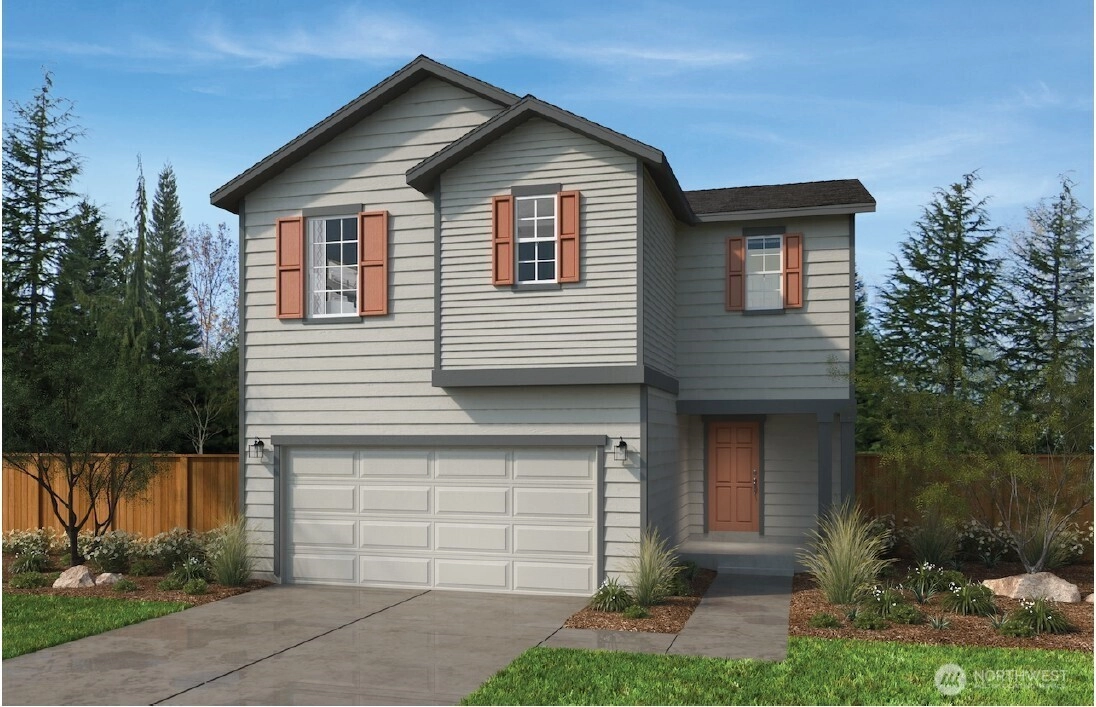
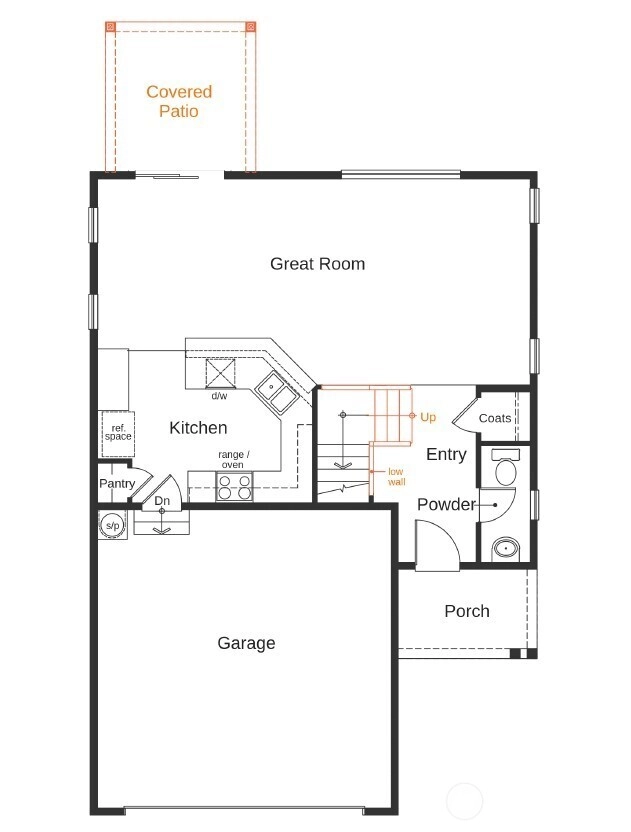
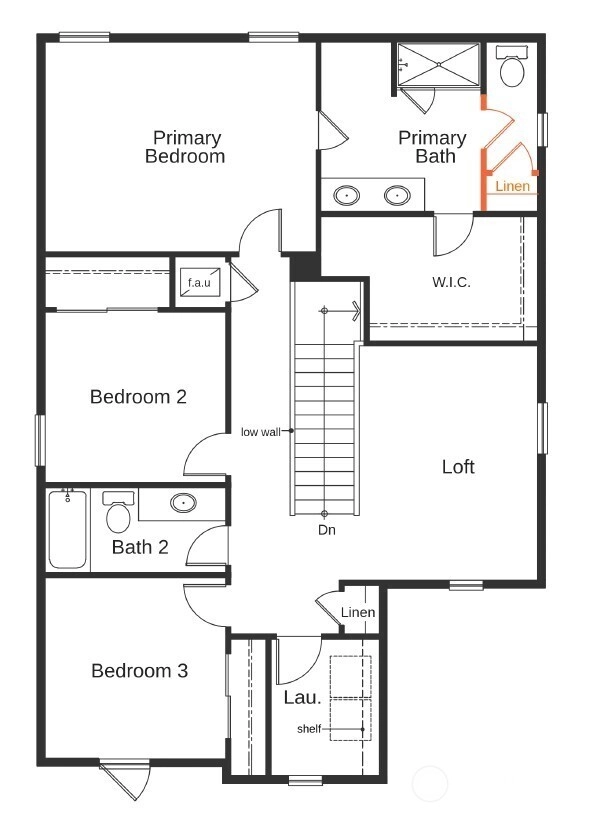
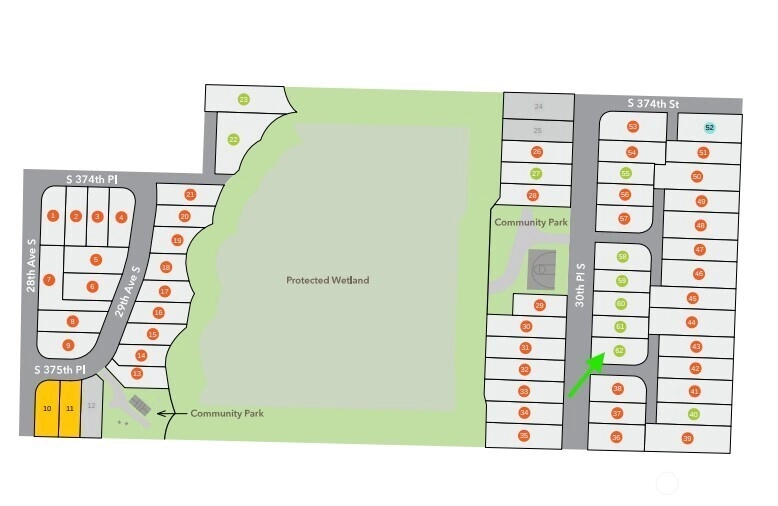
For Sale
235 Days Online
$684,950
3 BR
2.25 BA
1,870 SQFT
 NWMLS #2403468.
Stacey Brahm,
KB Home Sales
NWMLS #2403468.
Stacey Brahm,
KB Home Sales
OPEN Thu 11am-4pm & Fri 11am-4pm
Mill Bridge
KB Home
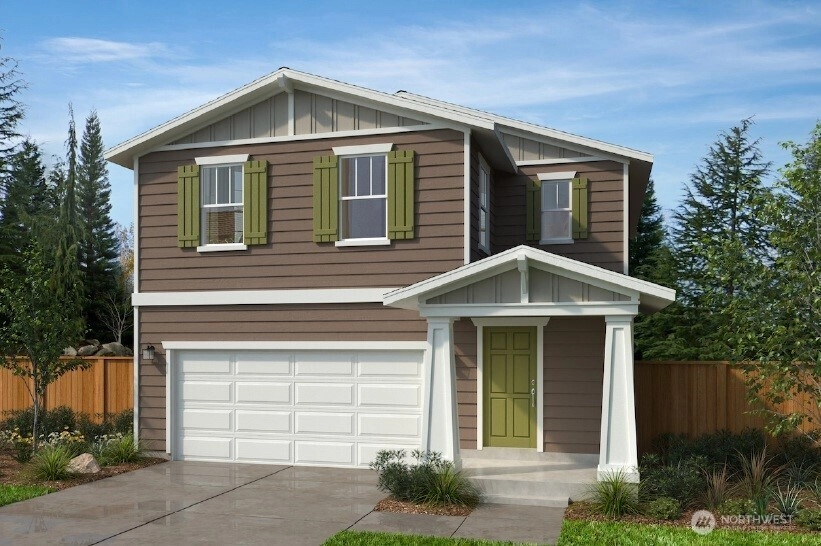
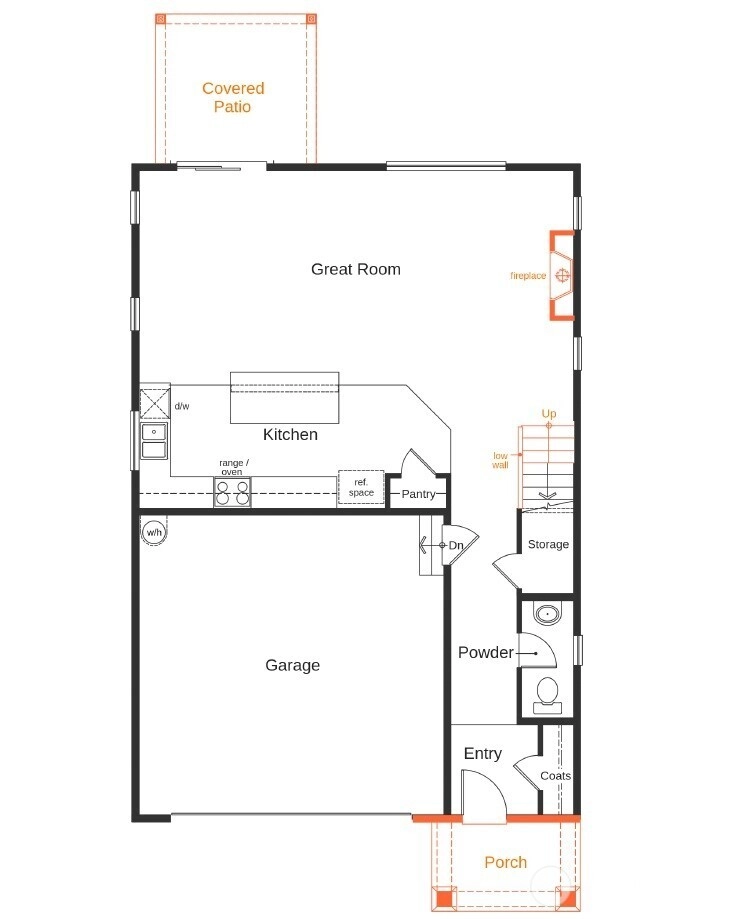
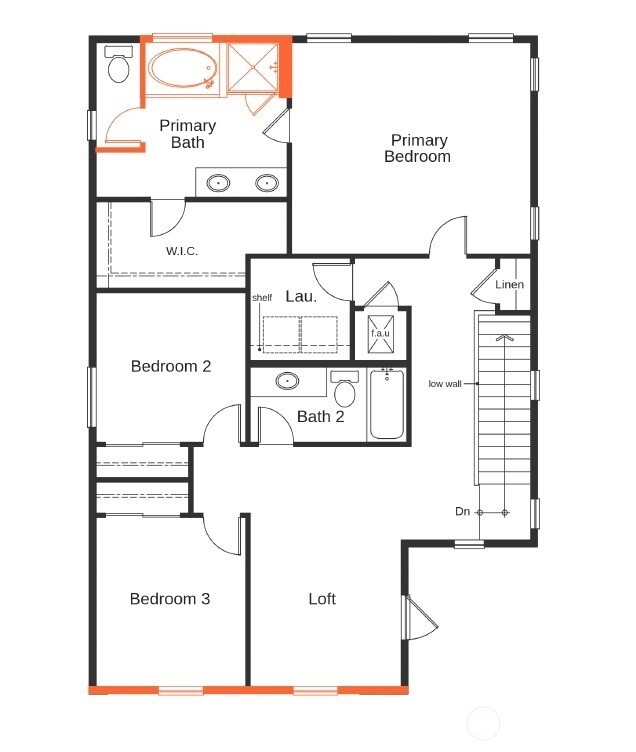
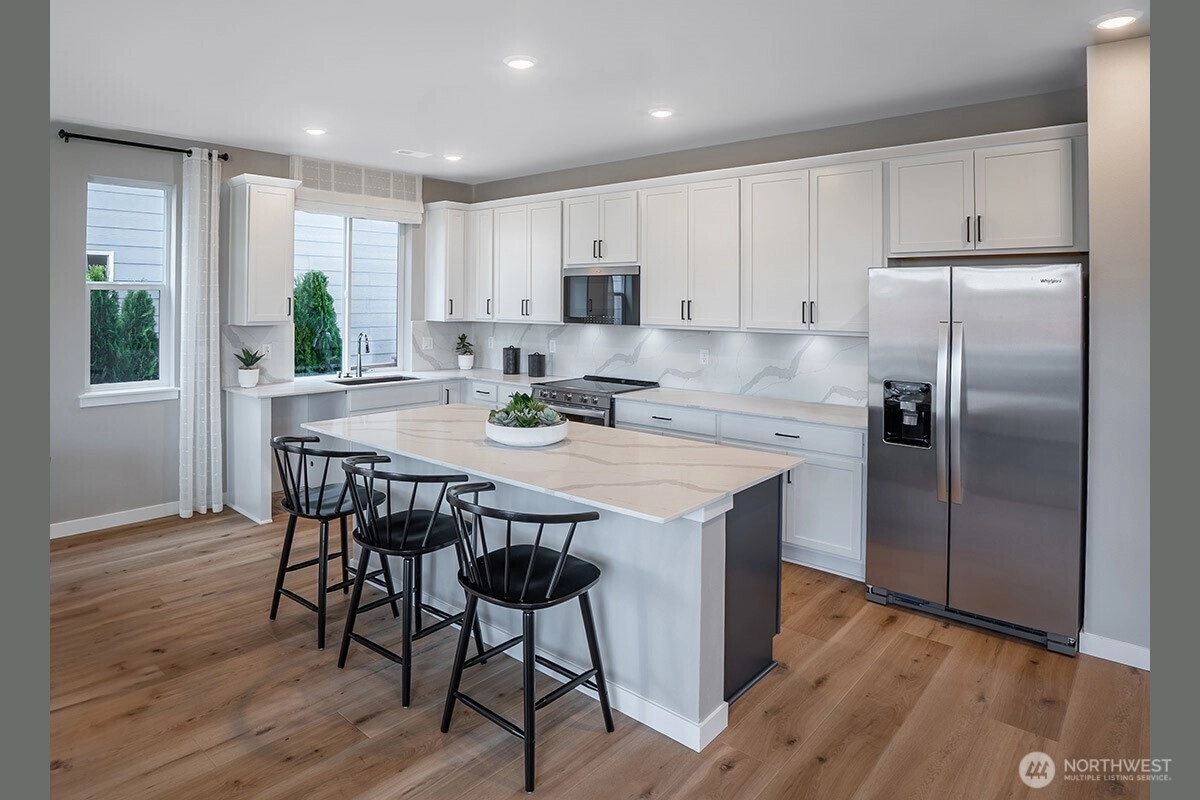
For Sale
14 Days Online
$735,330
3 BR
2.5 BA
2,070 SQFT
 NWMLS #2480030.
Nikki Wiley,
KB Home Sales
NWMLS #2480030.
Nikki Wiley,
KB Home Sales
OPEN Thu 11am-4pm & Fri 11am-4pm
Mill Bridge
KB Home
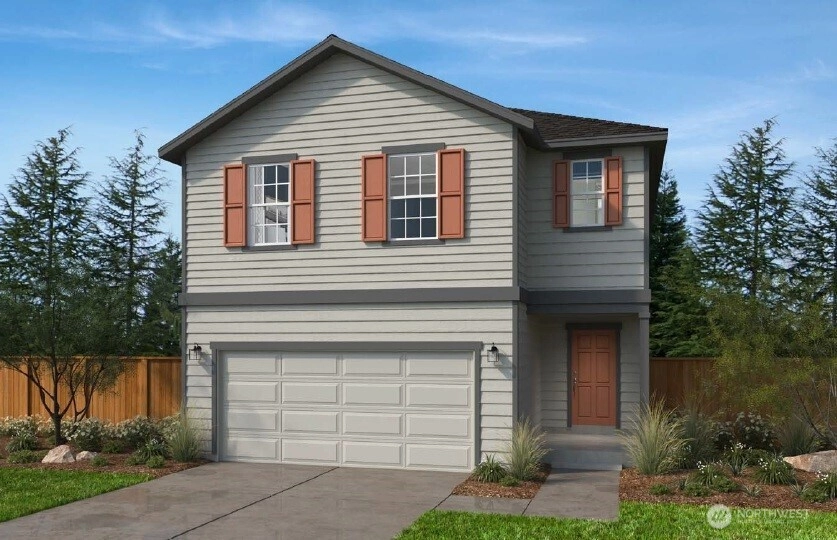
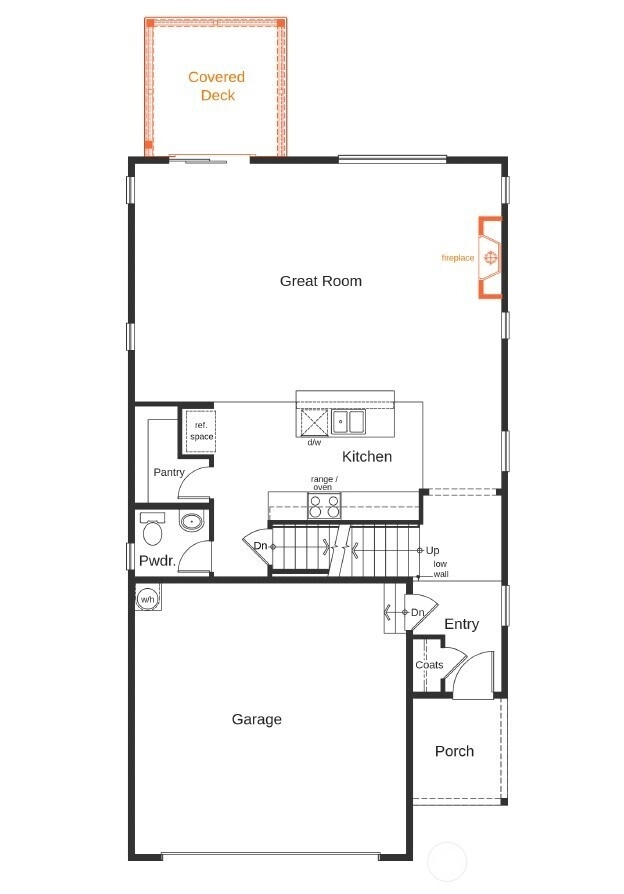
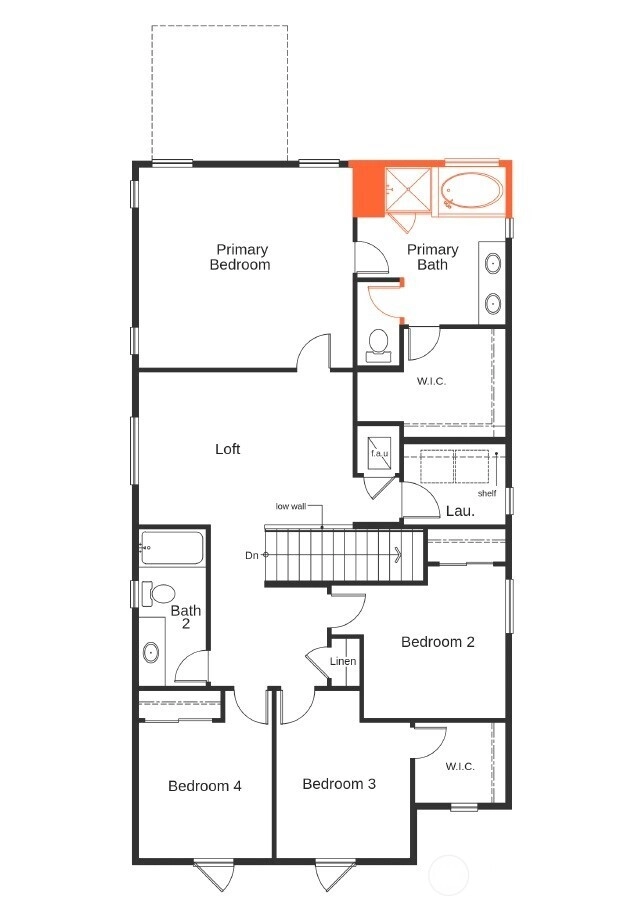
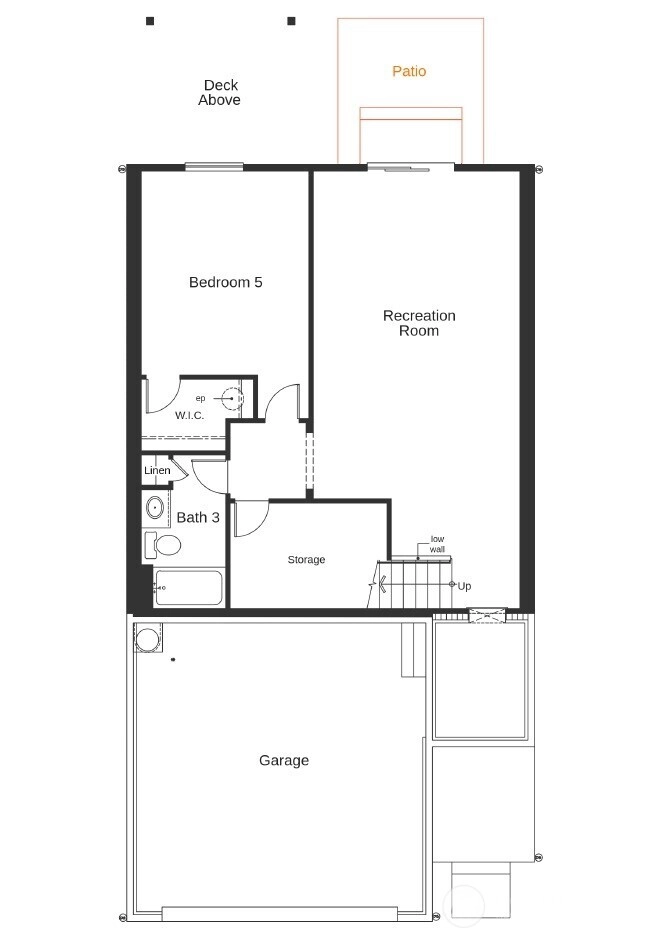
For Sale
35 Days Online
$861,260
5 BR
3.5 BA
3,155 SQFT
 NWMLS #2471092.
Nikki Wiley,
KB Home Sales
NWMLS #2471092.
Nikki Wiley,
KB Home Sales
OPEN Thu 11am-4pm & Sat 11am-4am
Mill Bridge
KB Home
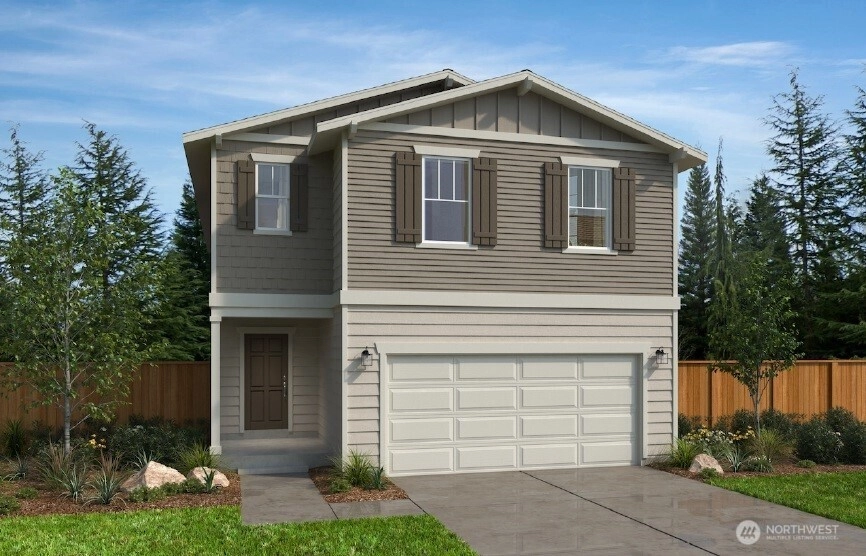
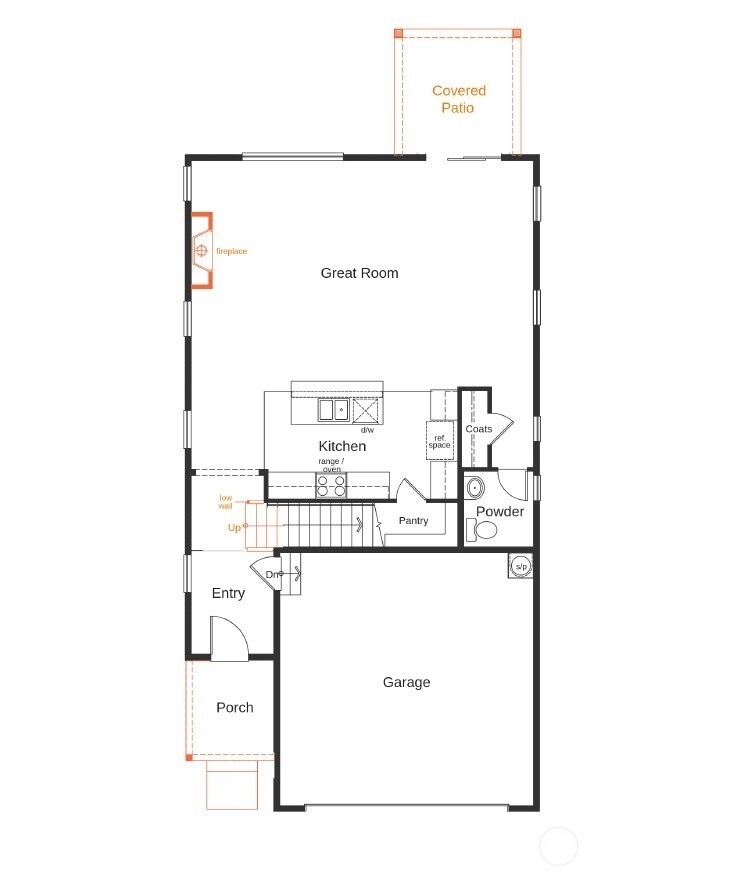
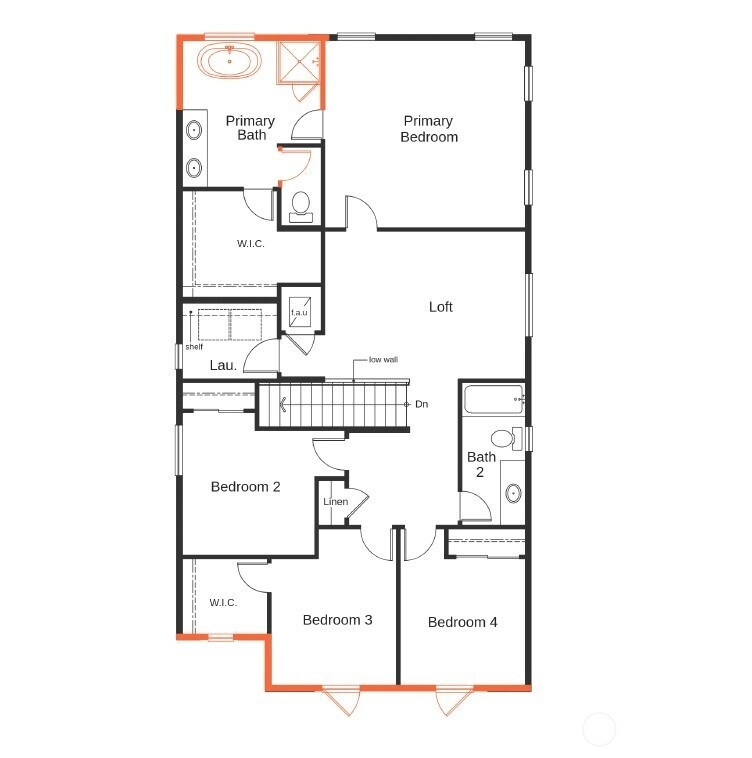
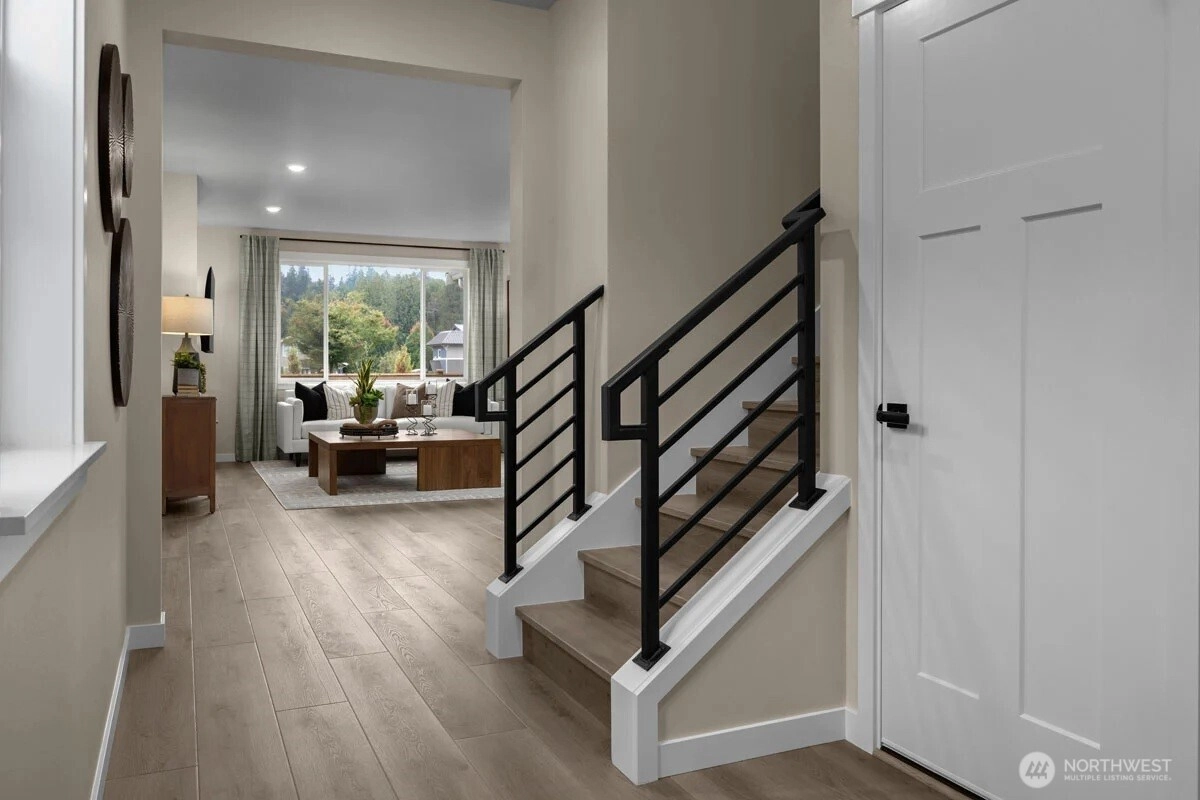
For Sale
68 Days Online
$770,790
4 BR
2.5 BA
2,330 SQFT
 NWMLS #2463159.
Nikki Wiley,
KB Home Sales
NWMLS #2463159.
Nikki Wiley,
KB Home Sales
OPEN Thu 11am-1pm & Fri 11am-4pm
Mill Bridge
KB Home
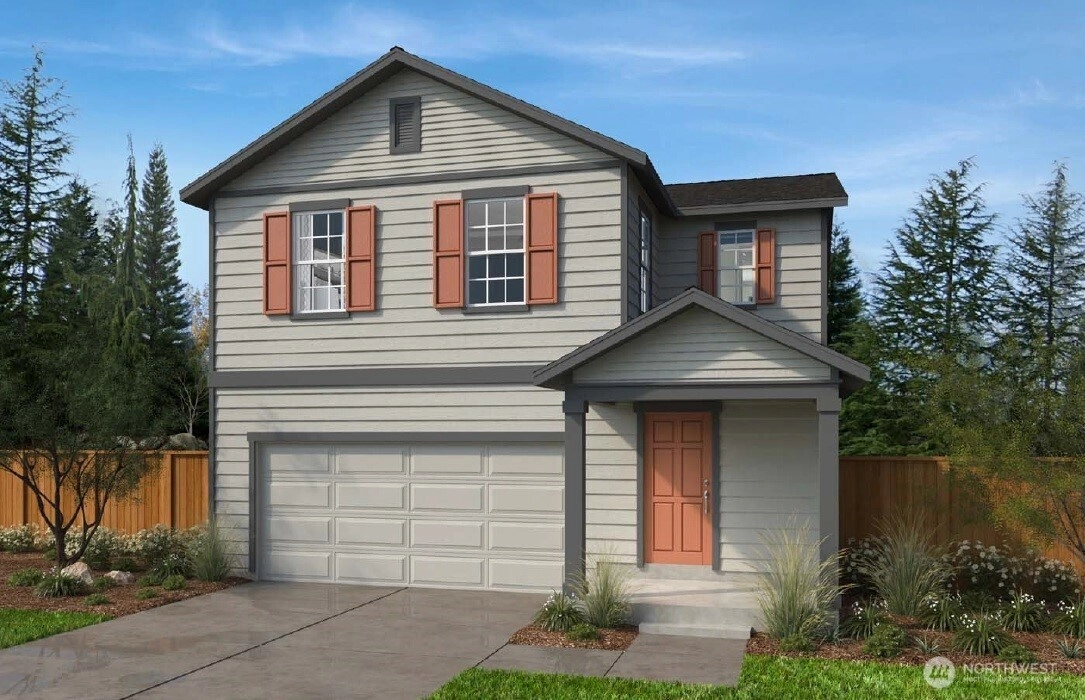
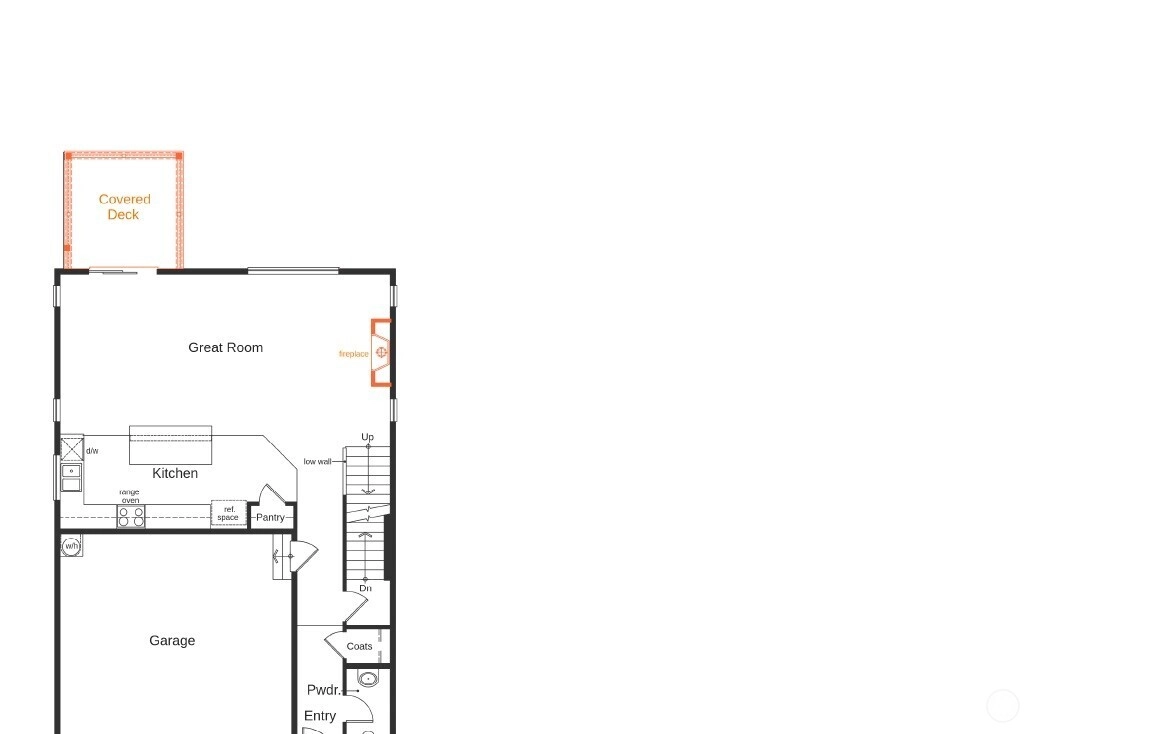
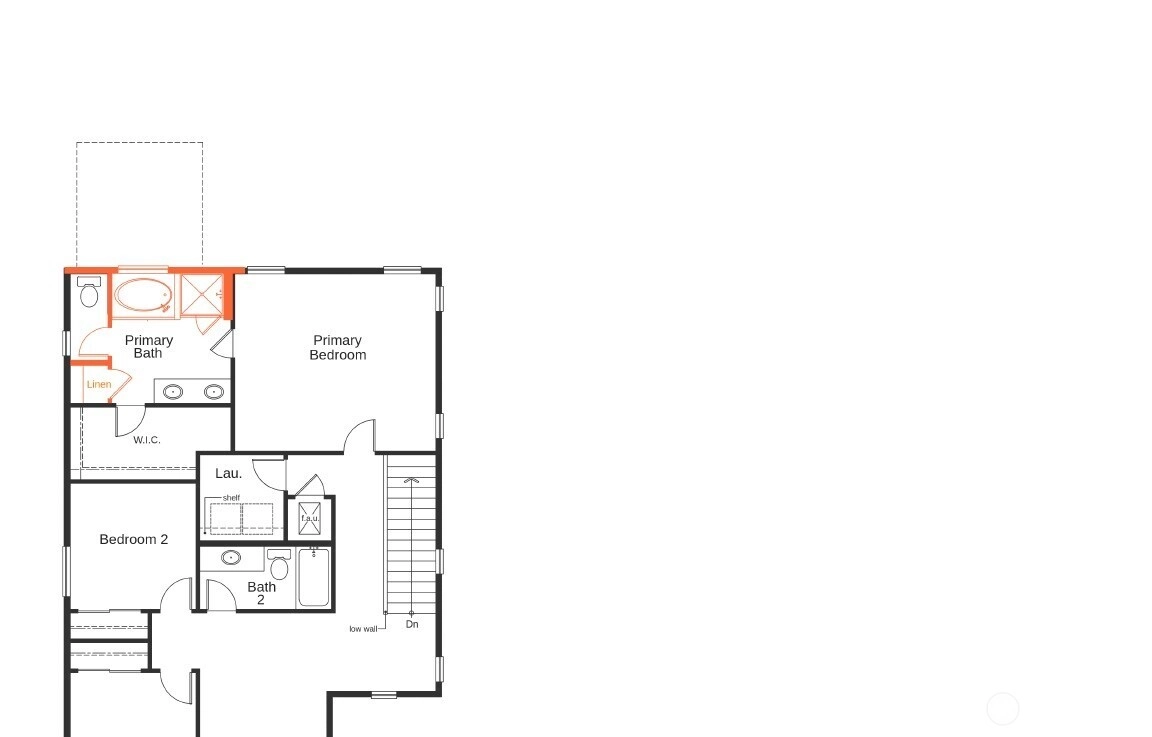
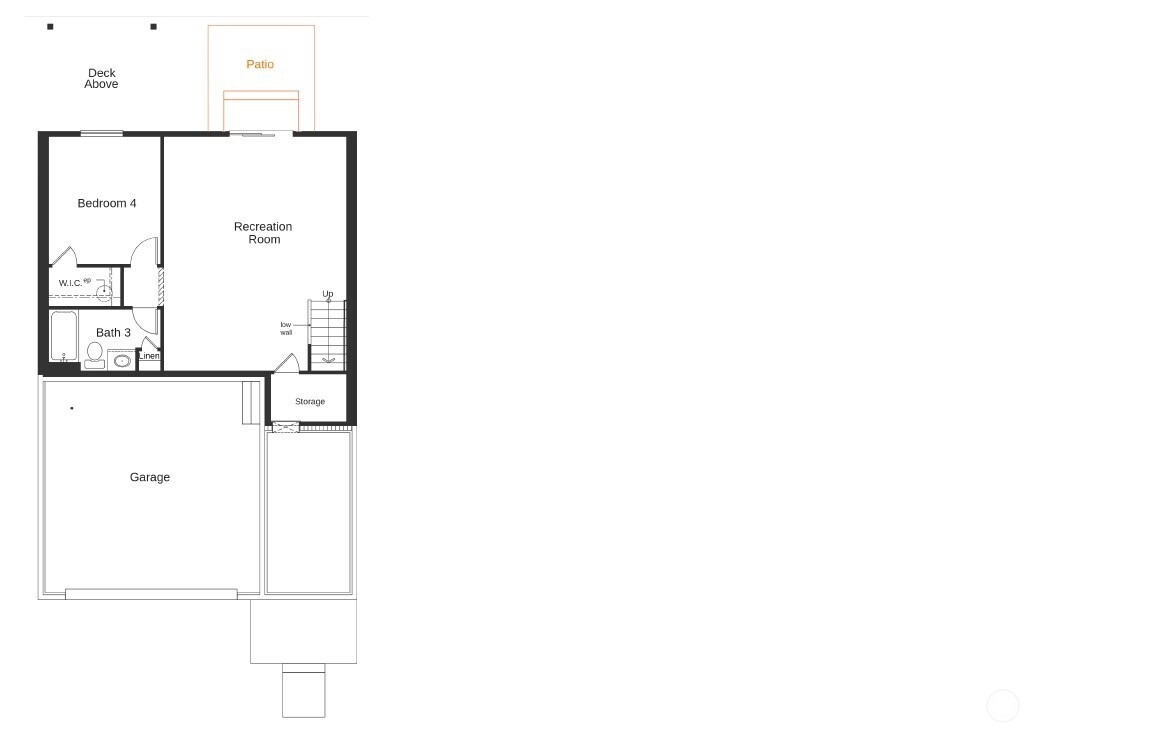
For Sale
161 Days Online
$819,950
4 BR
3.5 BA
2,761 SQFT
 NWMLS #2435522.
Nikki Wiley,
KB Home Sales
NWMLS #2435522.
Nikki Wiley,
KB Home Sales
OPEN Thu 11am-1pm & Fri 11am-4pm
Mill Bridge
KB Home




For Sale
274 Days Online
$764,950
4 BR
3.5 BA
2,198 SQFT
 NWMLS #2382779.
Edward Rose,
KB Home Sales
NWMLS #2382779.
Edward Rose,
KB Home Sales
OPEN Thu 11am-4am & Fri 11am-4am
Mill Bridge
KB Home




For Sale
295 Days Online
$824,950
4 BR
2.75 BA
2,746 SQFT
 NWMLS #2372494.
Edward Rose,
KB Home Sales
NWMLS #2372494.
Edward Rose,
KB Home Sales
OPEN Thu 11am-5am & Fri 11am-5pm
Mill Bridge
KB Home




For Sale
412 Days Online
$794,950
4 BR
3.5 BA
2,761 SQFT
 NWMLS #2321776.
Edward Rose,
KB Home Sales
NWMLS #2321776.
Edward Rose,
KB Home Sales Olympic Springs
KB Home
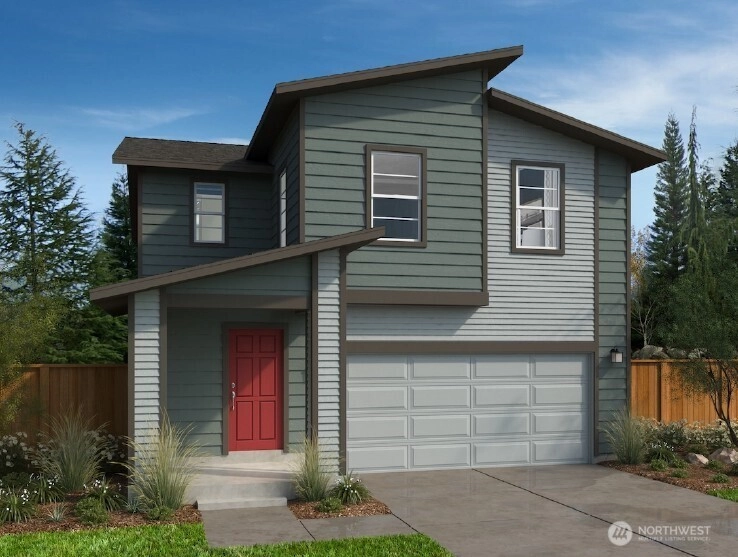
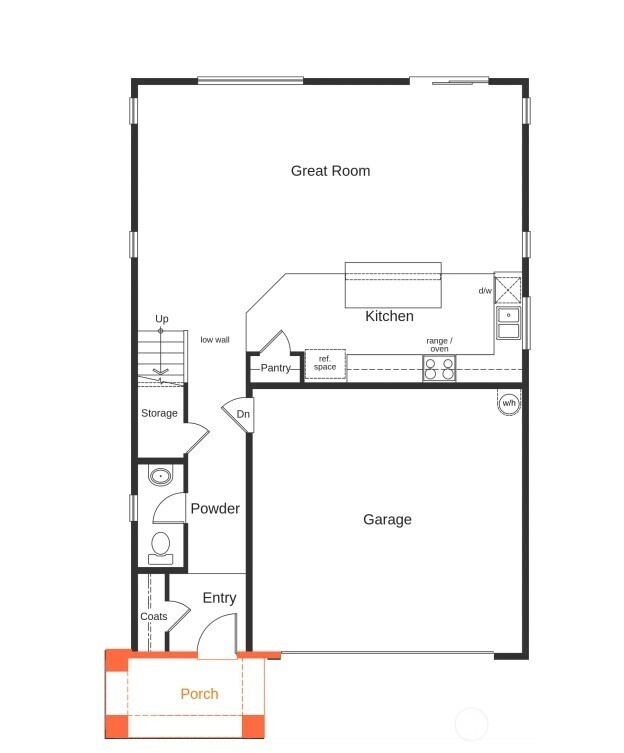
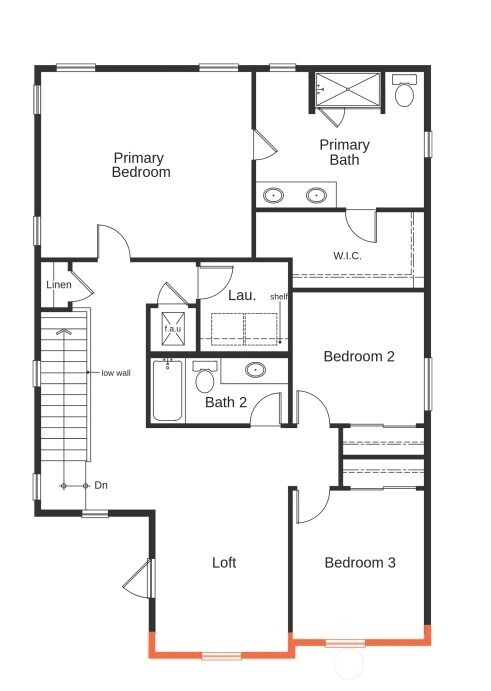
For Sale
5 Days Online
$583,950
3 BR
2.25 BA
2,070 SQFT
 NWMLS #2480896.
Jennifer Sherwood,
KB Home Sales
NWMLS #2480896.
Jennifer Sherwood,
KB Home Sales Olympic Springs
KB Home
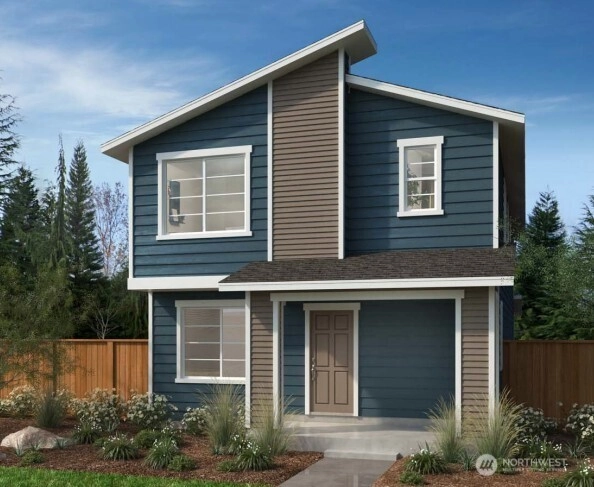
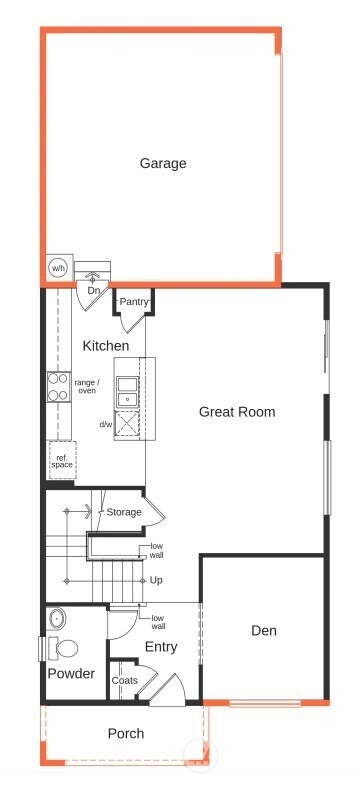
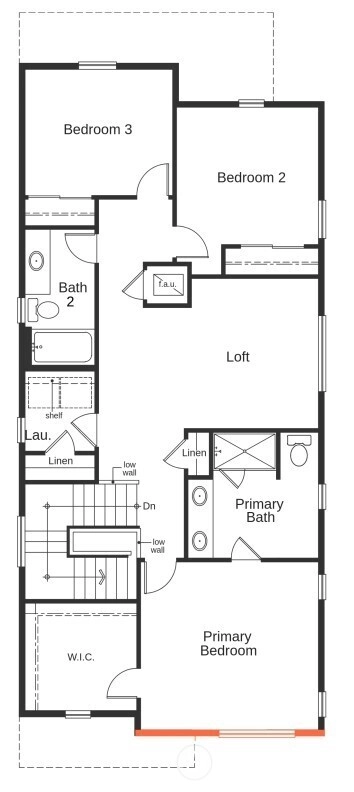
For Sale
5 Days Online
$583,950
3 BR
2.25 BA
1,940 SQFT
 NWMLS #2483235.
Jennifer Sherwood,
KB Home Sales
NWMLS #2483235.
Jennifer Sherwood,
KB Home Sales Olympic Springs
KB Home
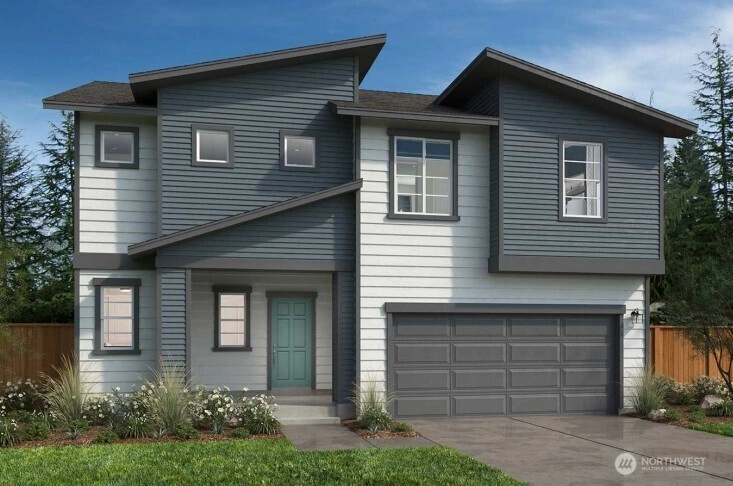
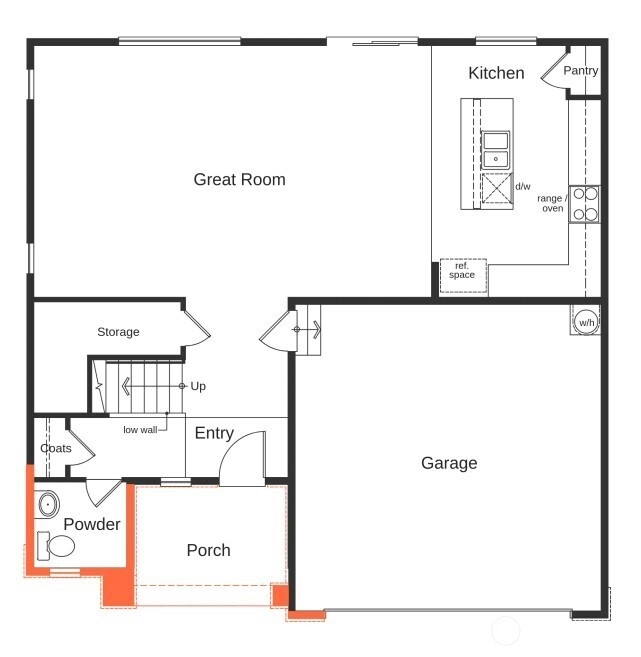
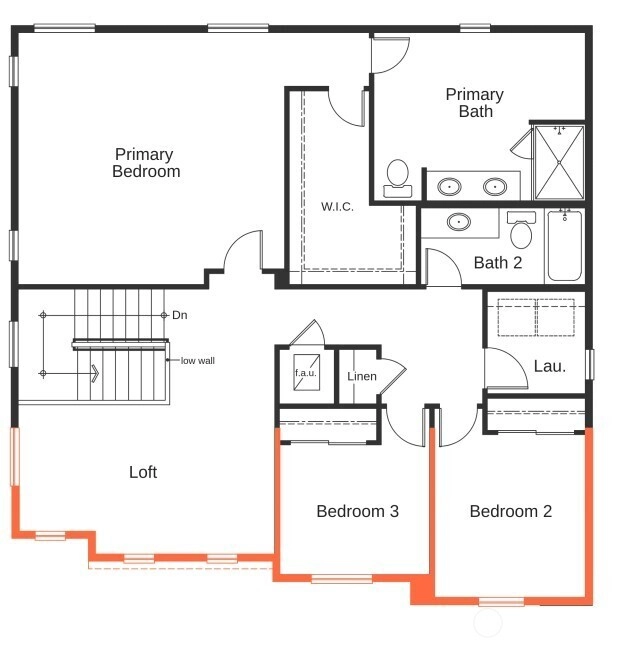
For Sale
9 Days Online
$613,950
3 BR
2.25 BA
2,230 SQFT
 NWMLS #2481419.
Jennifer Sherwood,
KB Home Sales
NWMLS #2481419.
Jennifer Sherwood,
KB Home Sales Olympic Springs
KB Home
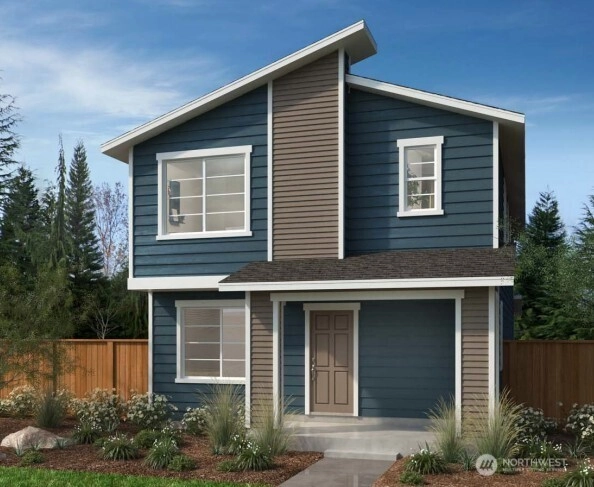
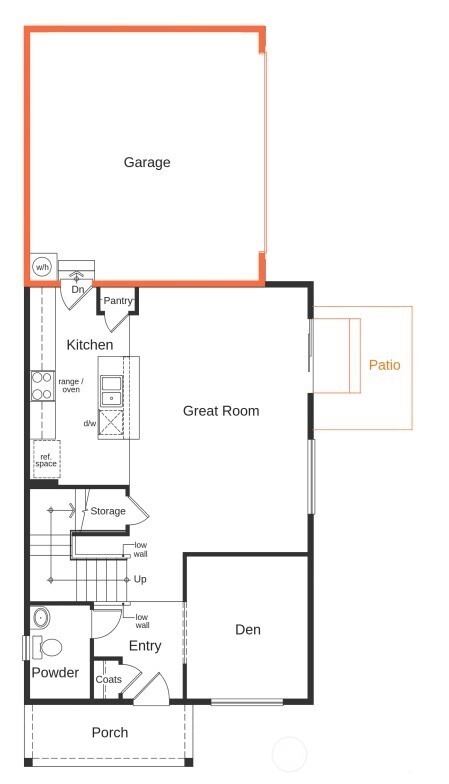
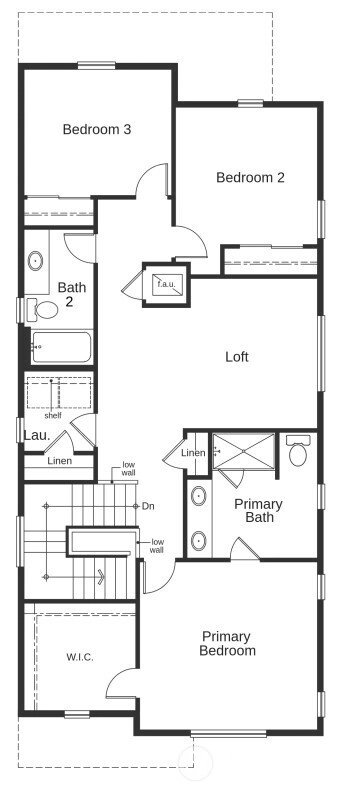
For Sale
12 Days Online
$580,950
3 BR
2.25 BA
1,940 SQFT
 NWMLS #2477946.
Jennifer Sherwood,
KB Home Sales
NWMLS #2477946.
Jennifer Sherwood,
KB Home Sales Olympic Springs
KB Home
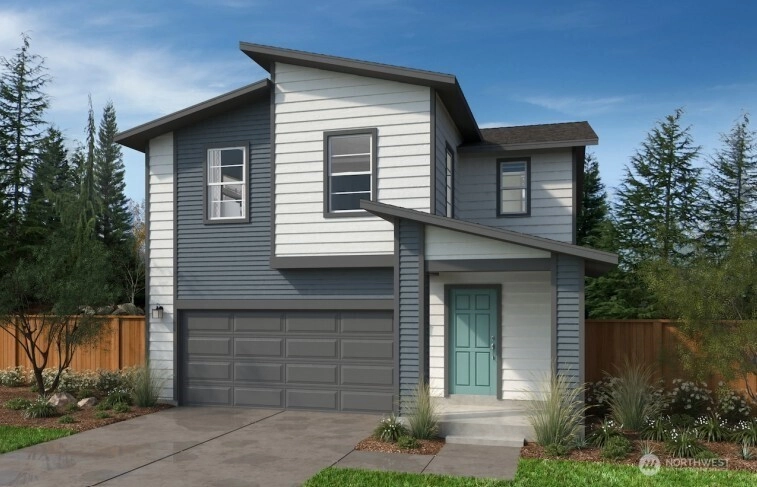
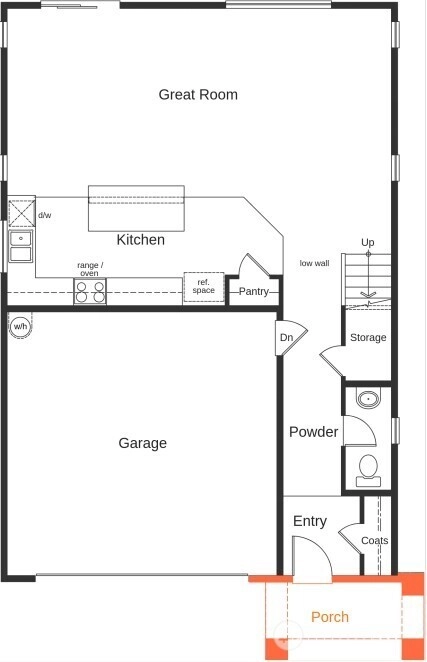
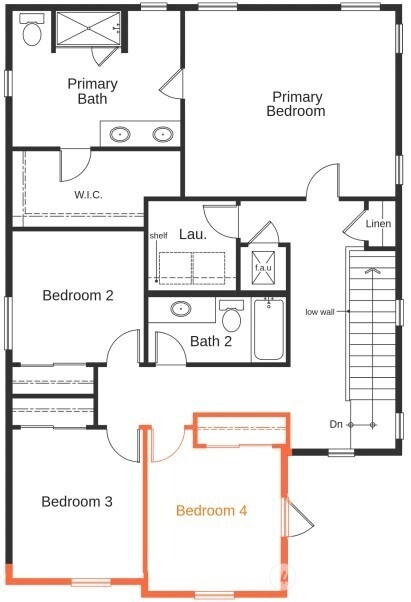
For Sale
12 Days Online
$581,700
4 BR
2.25 BA
2,070 SQFT
 NWMLS #2480611.
David Griffith,
KB Home Sales
NWMLS #2480611.
David Griffith,
KB Home Sales Olympic Springs
KB Home
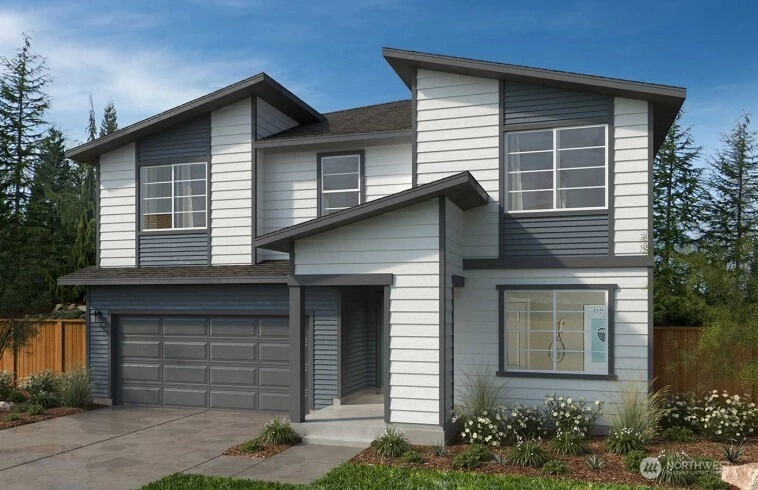
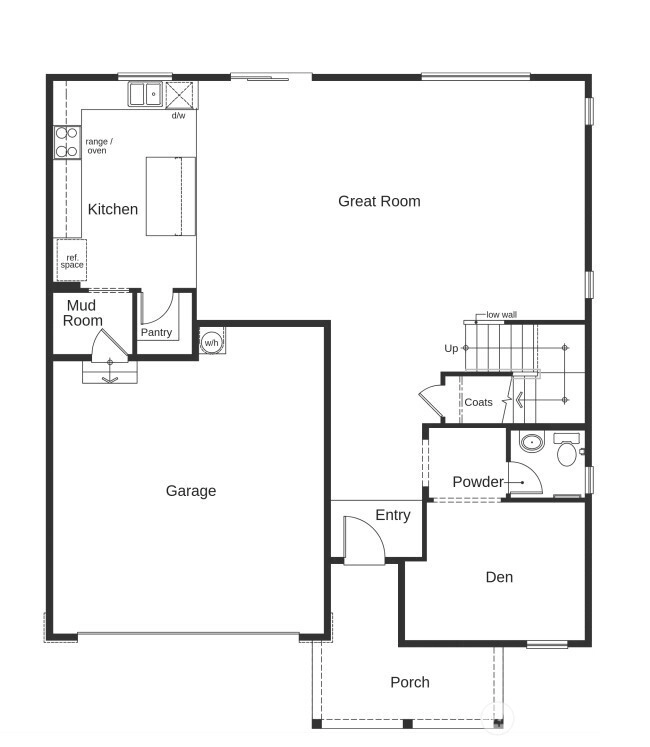
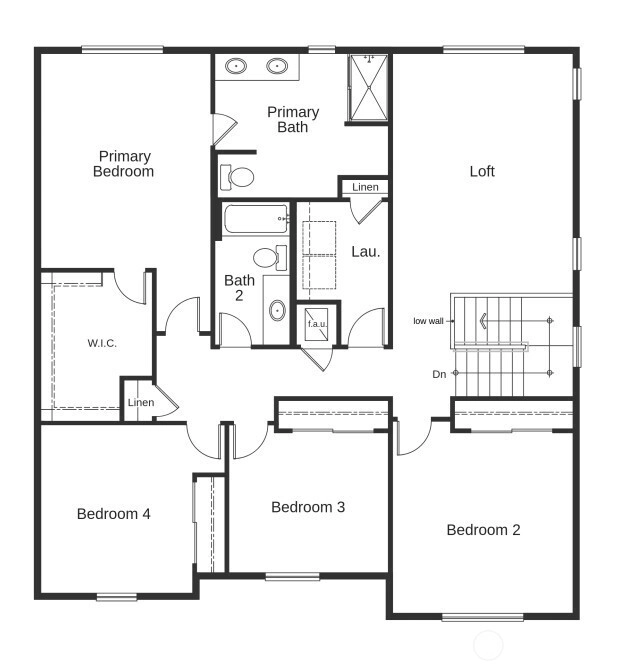
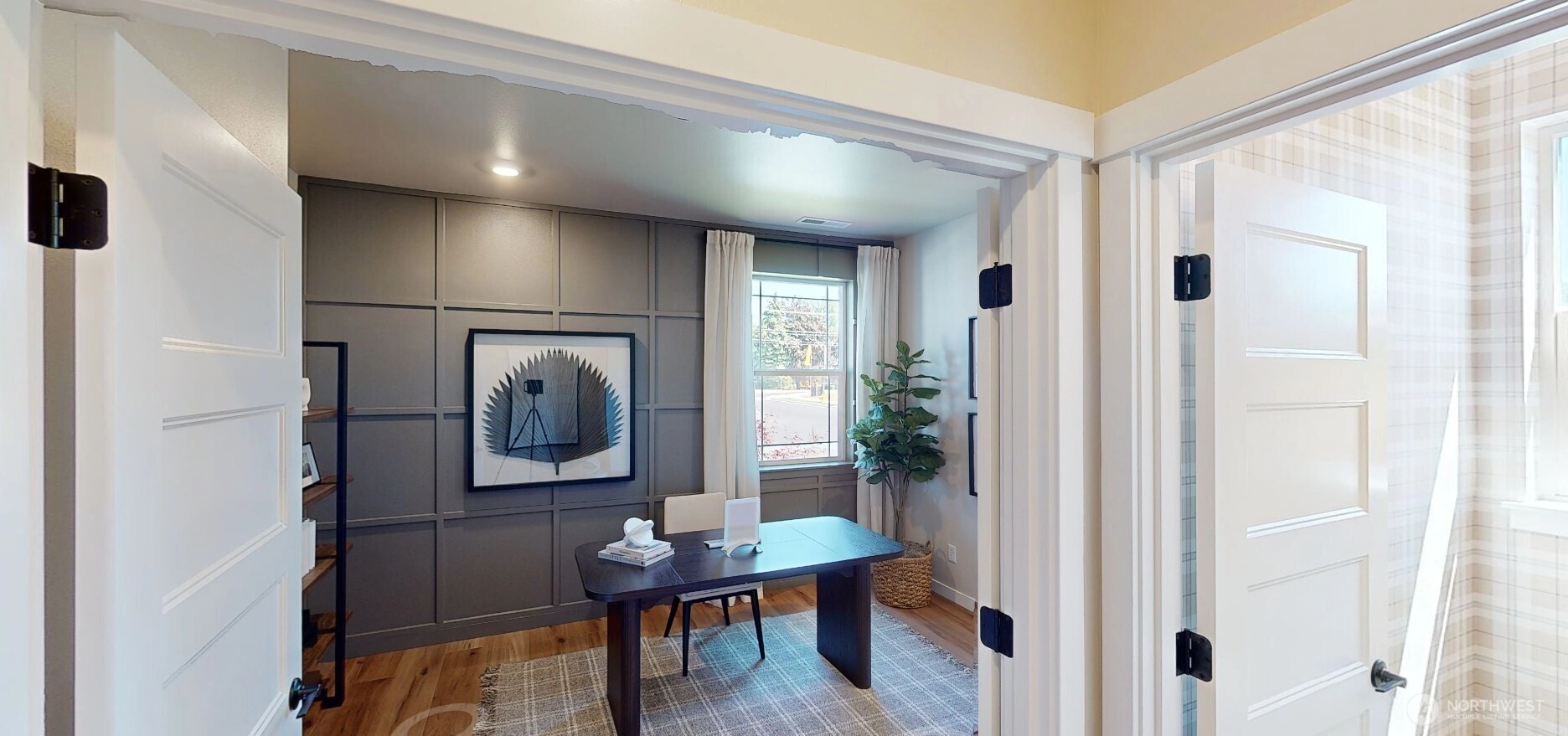
For Sale
124 Days Online
$668,950
4 BR
2.25 BA
2,745 SQFT
 NWMLS #2448612.
Jennifer Sherwood,
KB Home Sales
NWMLS #2448612.
Jennifer Sherwood,
KB Home Sales Olympic Springs
KB Home
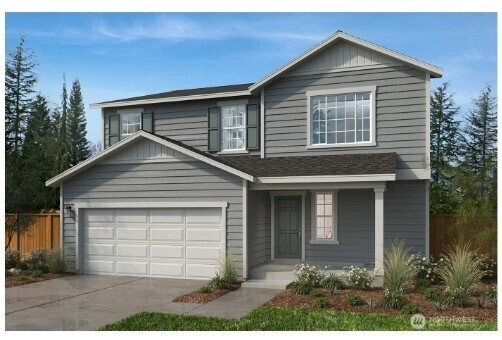
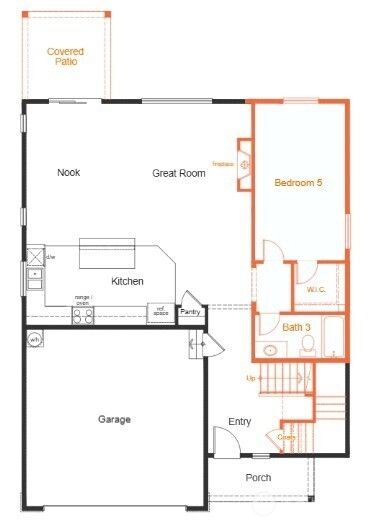
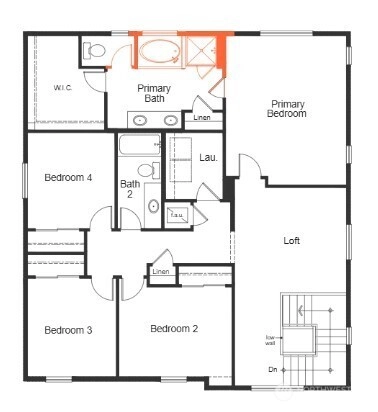
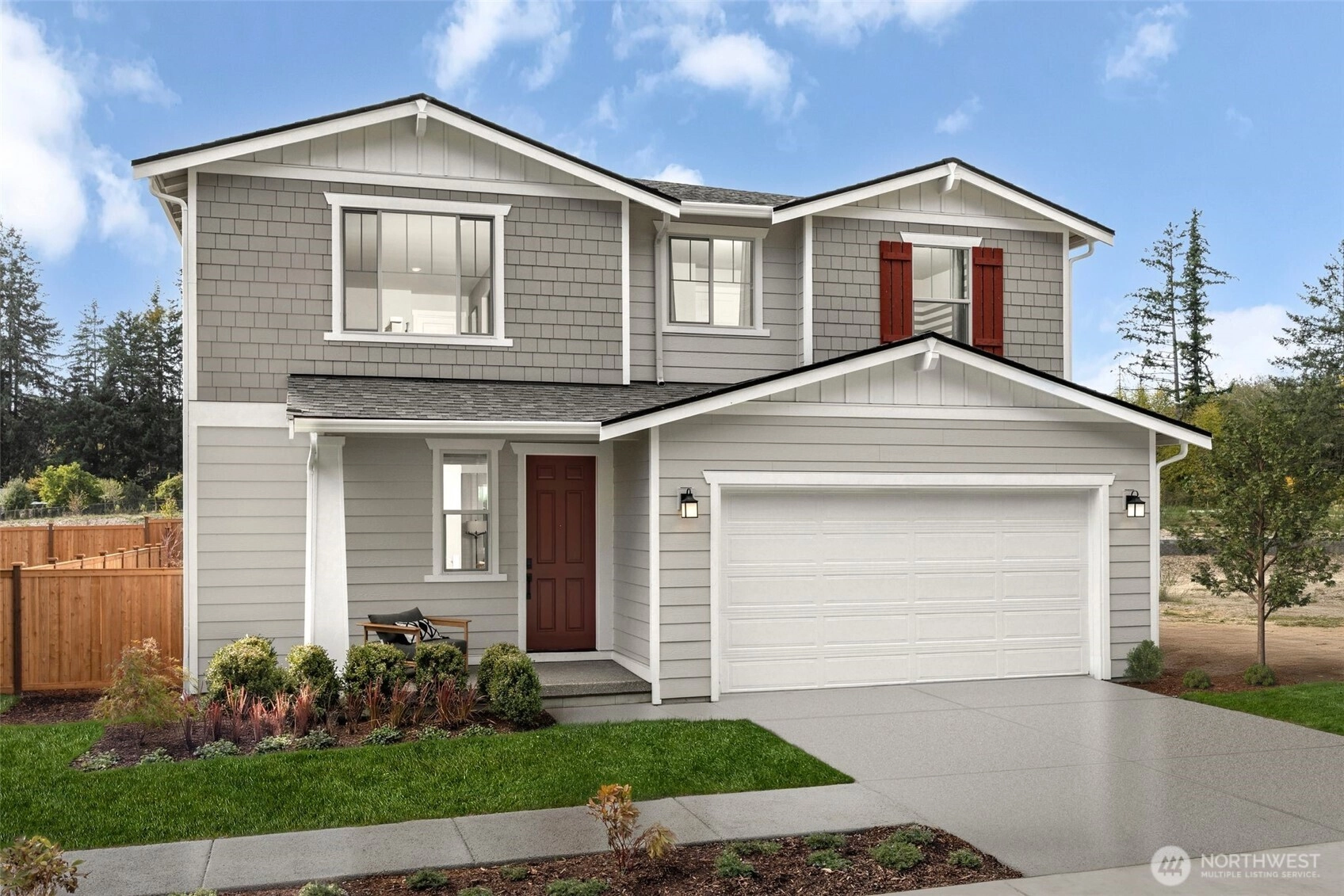
For Sale
130 Days Online
$666,060
5 BR
3 BA
2,565 SQFT
 NWMLS #2446515.
Jennifer Sherwood,
KB Home Sales
NWMLS #2446515.
Jennifer Sherwood,
KB Home Sales Olympic Springs
KB Home
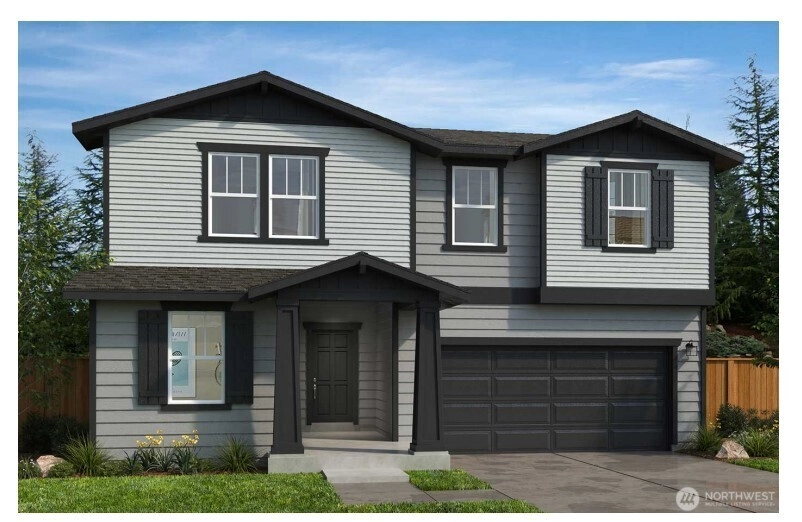
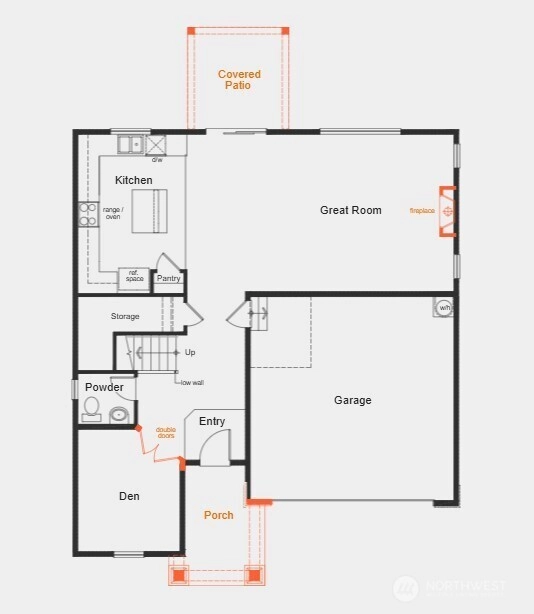
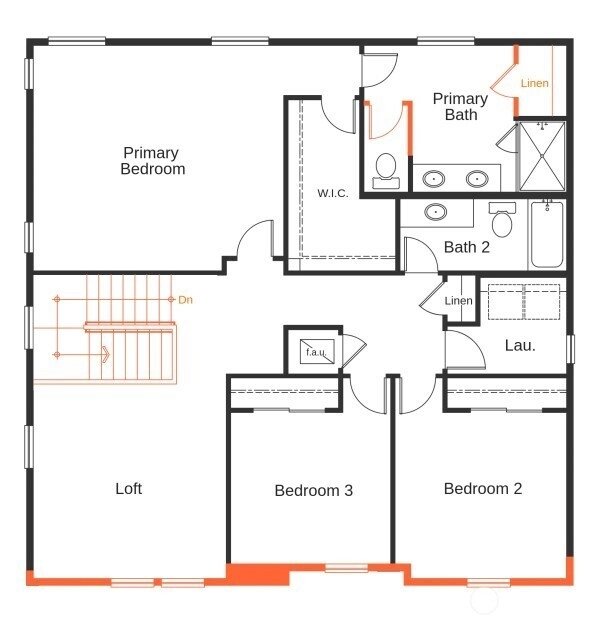
For Sale
130 Days Online
$615,950
3 BR
2.25 BA
2,350 SQFT
 NWMLS #2446529.
Jennifer Sherwood,
KB Home Sales
NWMLS #2446529.
Jennifer Sherwood,
KB Home Sales Olympic Springs
KB Home
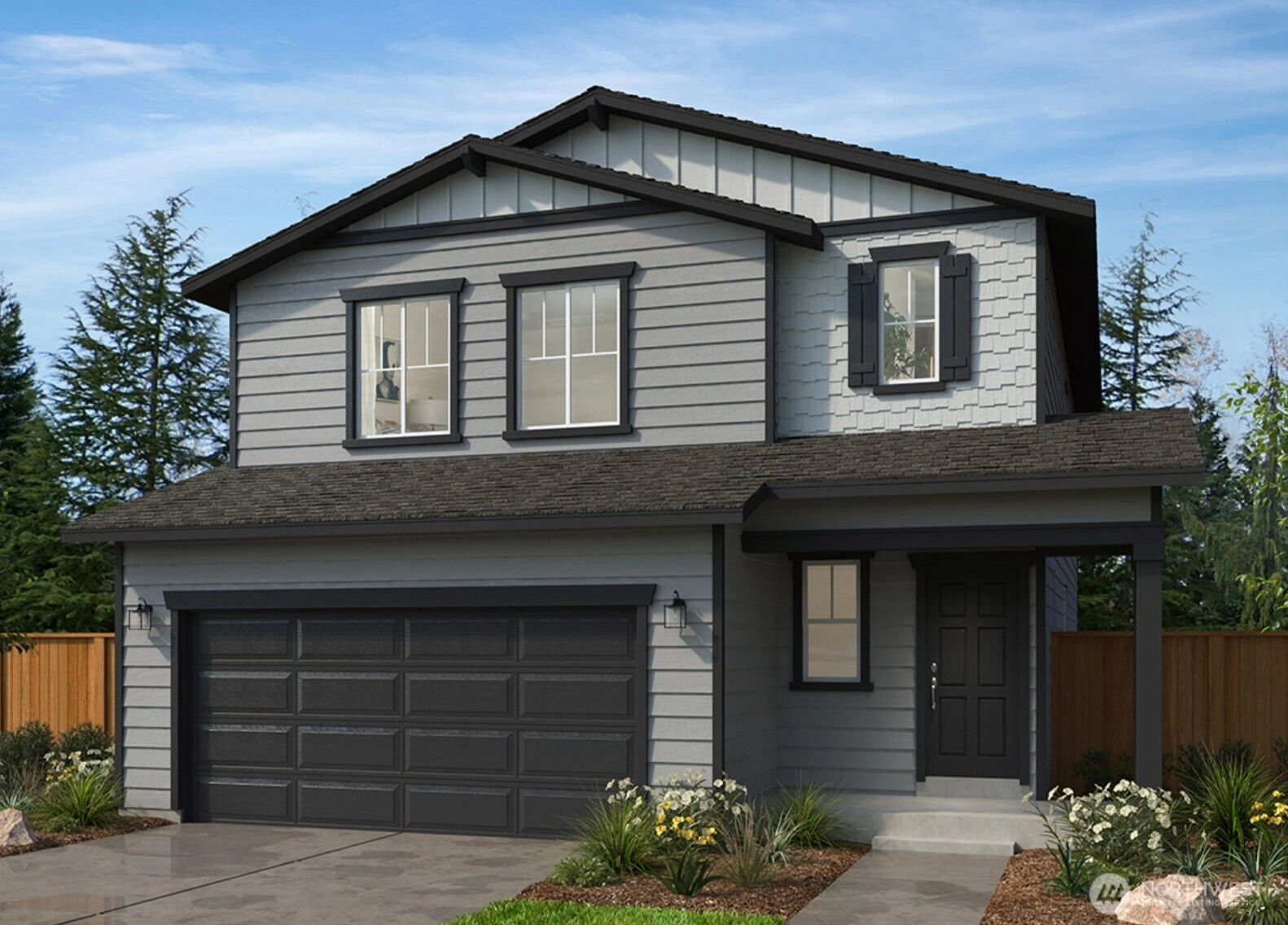
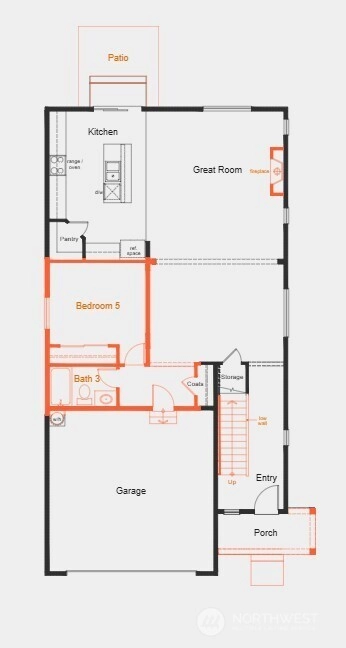
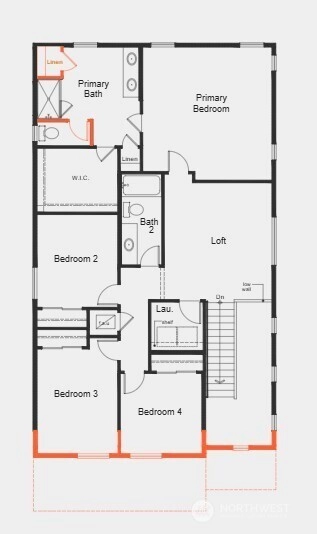
For Sale
145 Days Online
$646,460
5 BR
2.75 BA
2,605 SQFT
 NWMLS #2439088.
Jennifer Sherwood,
KB Home Sales
NWMLS #2439088.
Jennifer Sherwood,
KB Home Sales Park Forest
KB Home
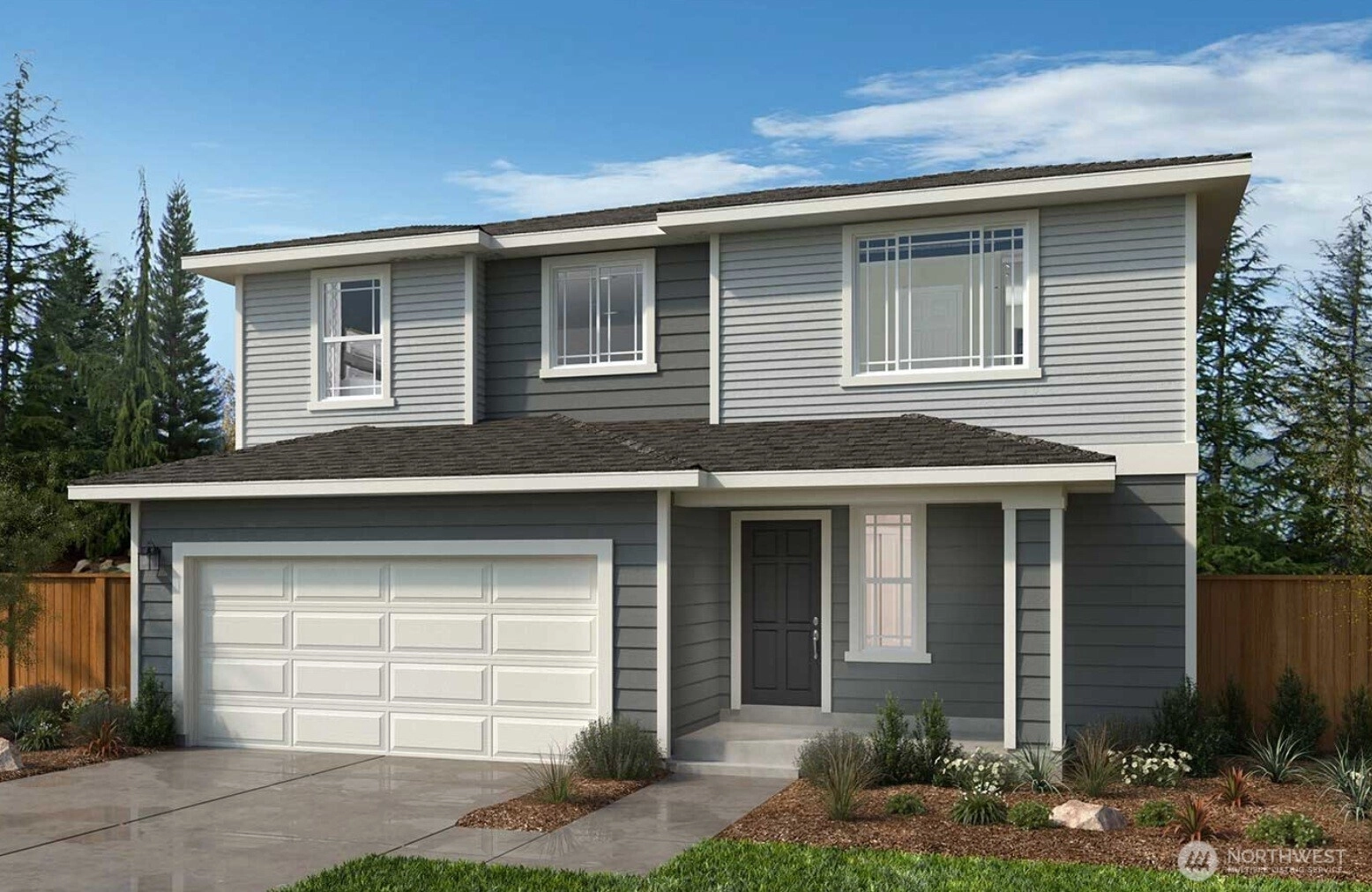
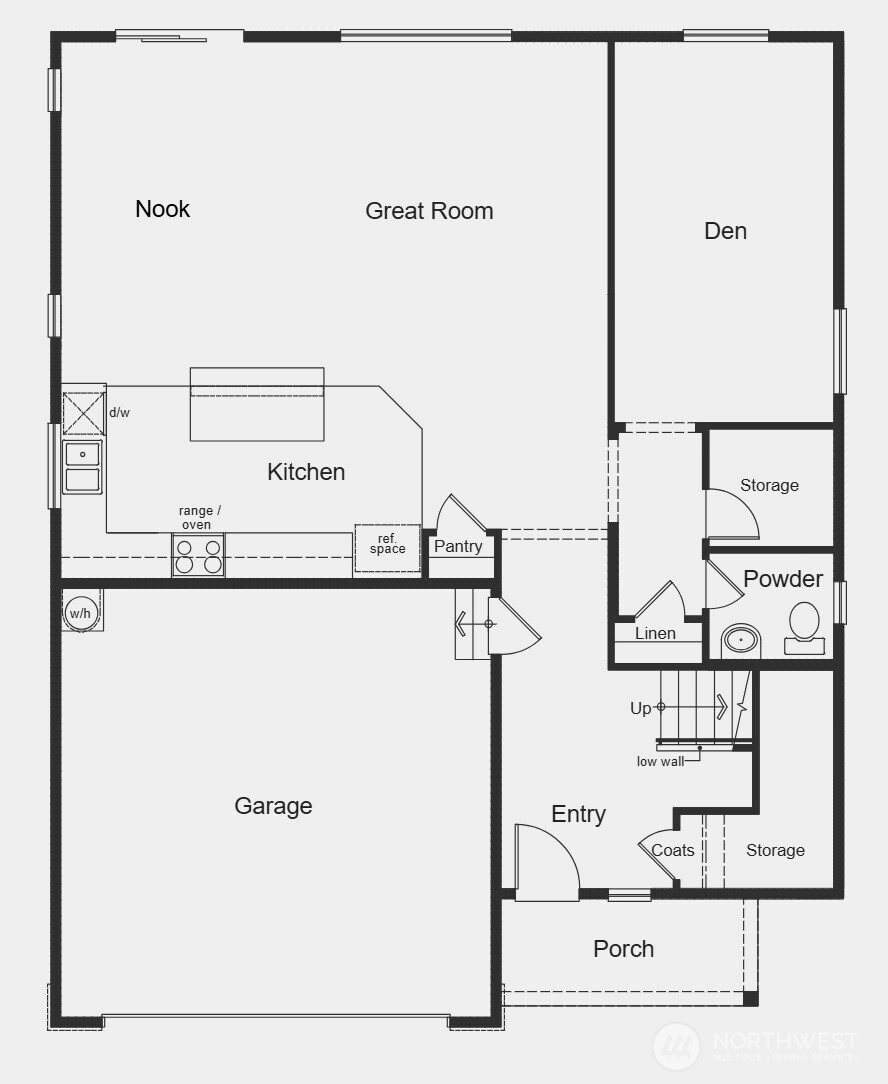
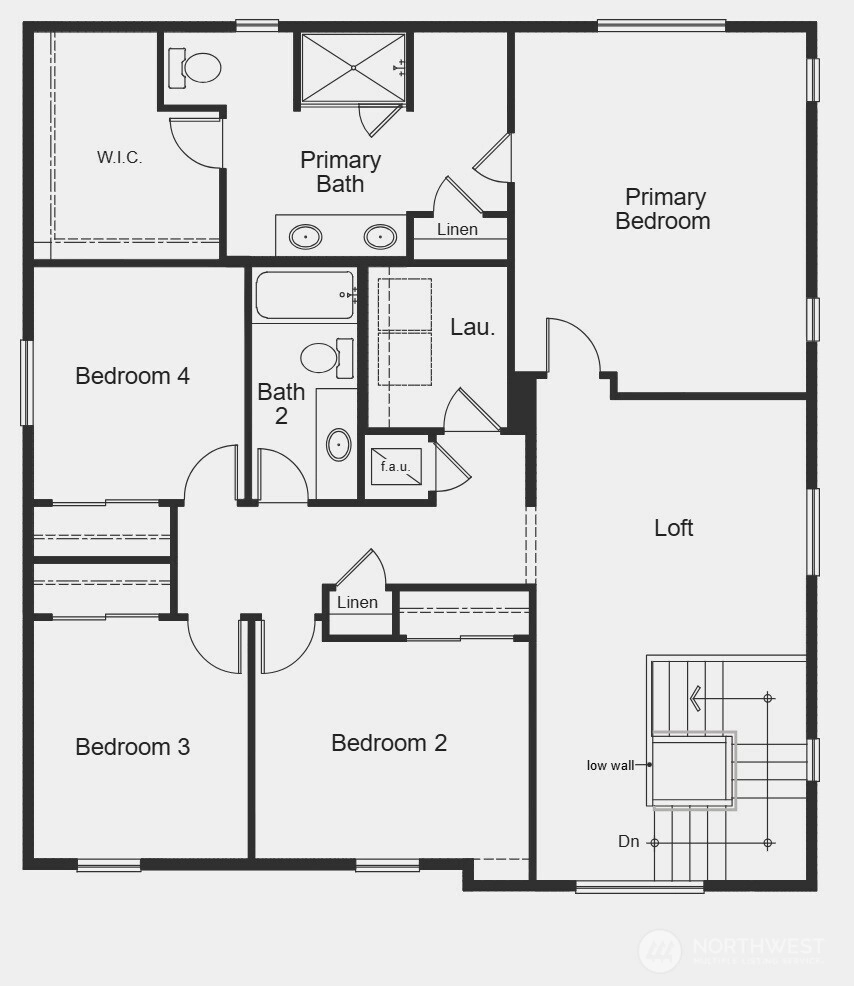
For Sale
9 Days Online
$709,950
4 BR
2.5 BA
2,565 SQFT
 NWMLS #2481358.
Erin Parsons,
KB Home Sales
NWMLS #2481358.
Erin Parsons,
KB Home Sales Park Forest
KB Home
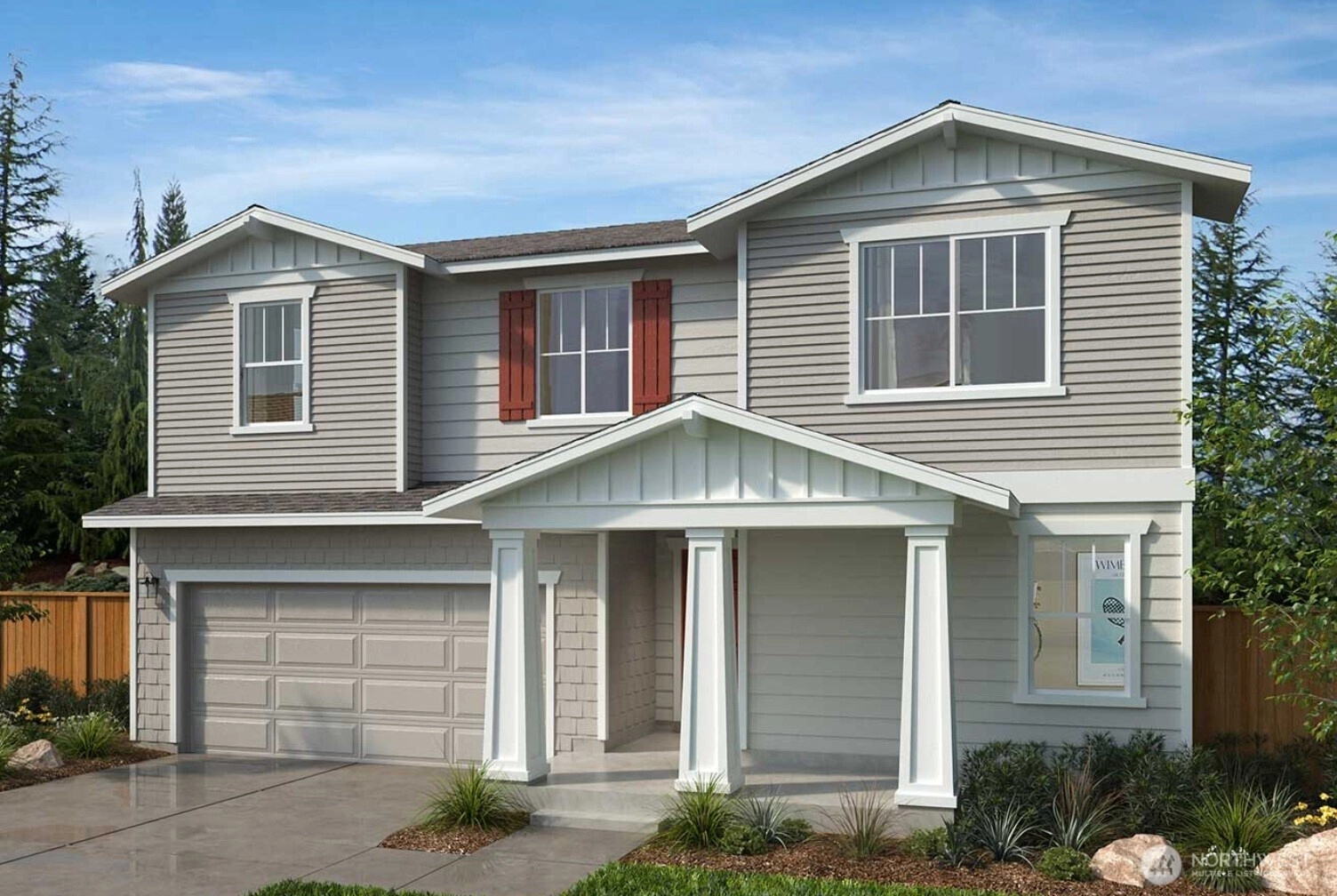
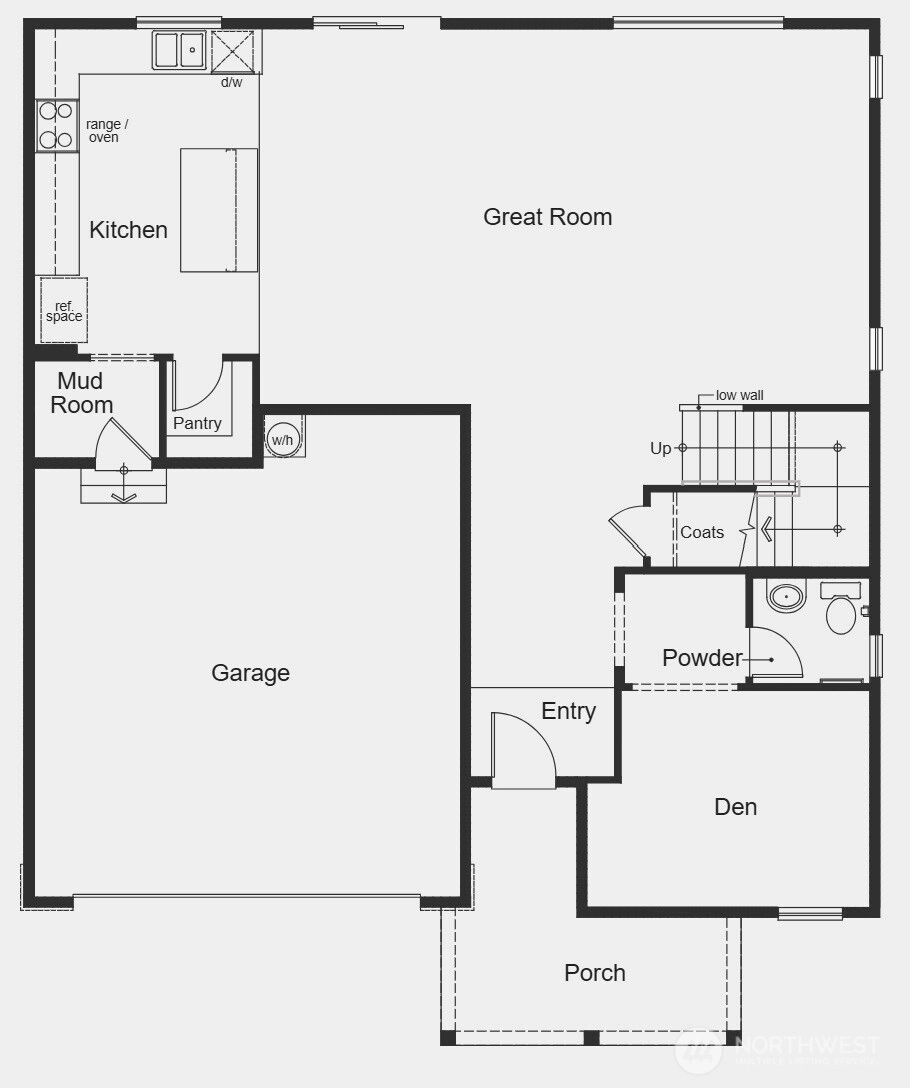
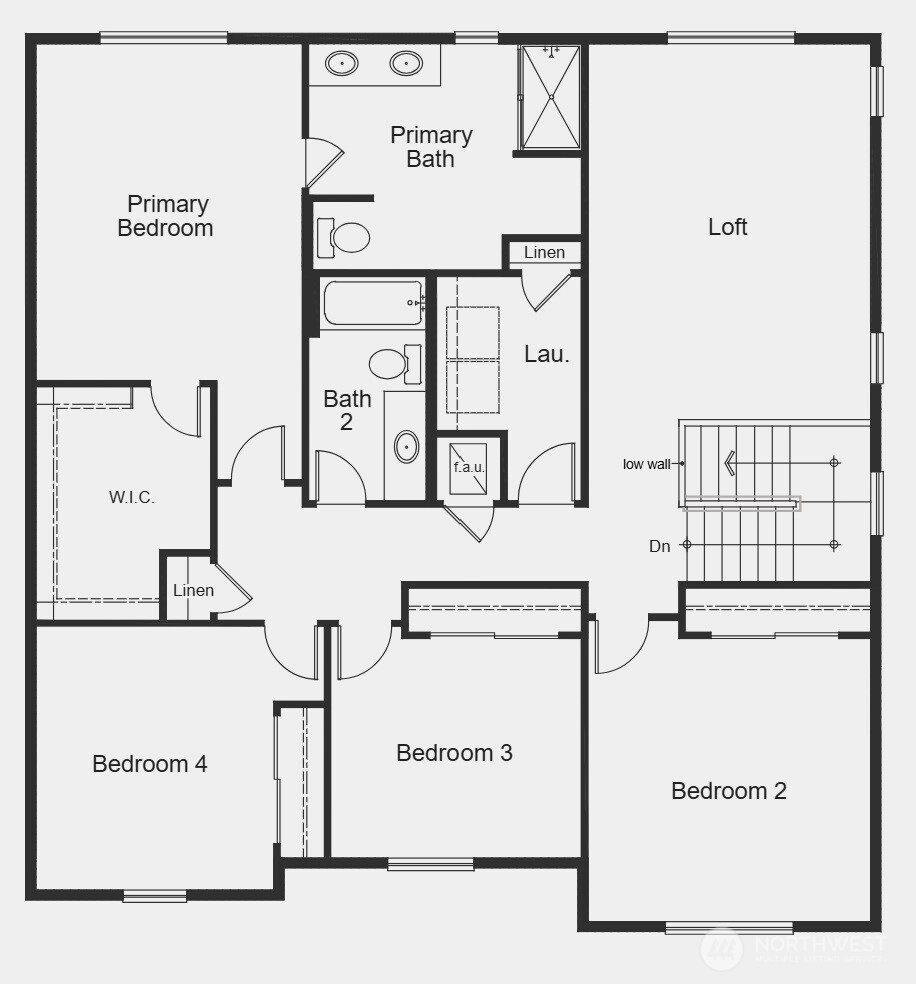
For Sale
9 Days Online
$729,950
4 BR
2.5 BA
2,745 SQFT
 NWMLS #2481399.
Erin Parsons,
KB Home Sales
NWMLS #2481399.
Erin Parsons,
KB Home Sales
OPEN Thu 11am-5pm & Fri 11am-5pm
Park Forest
KB Home
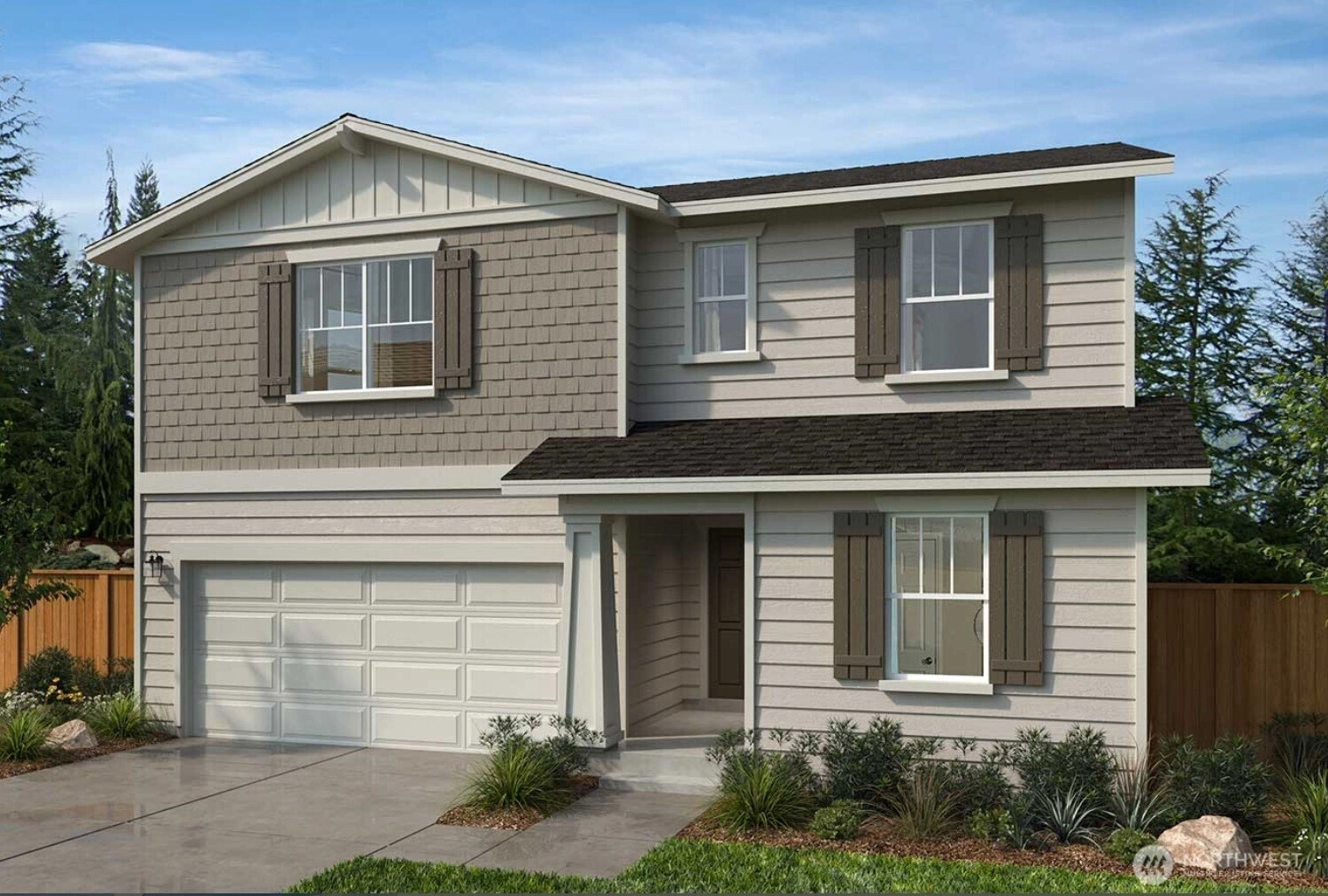
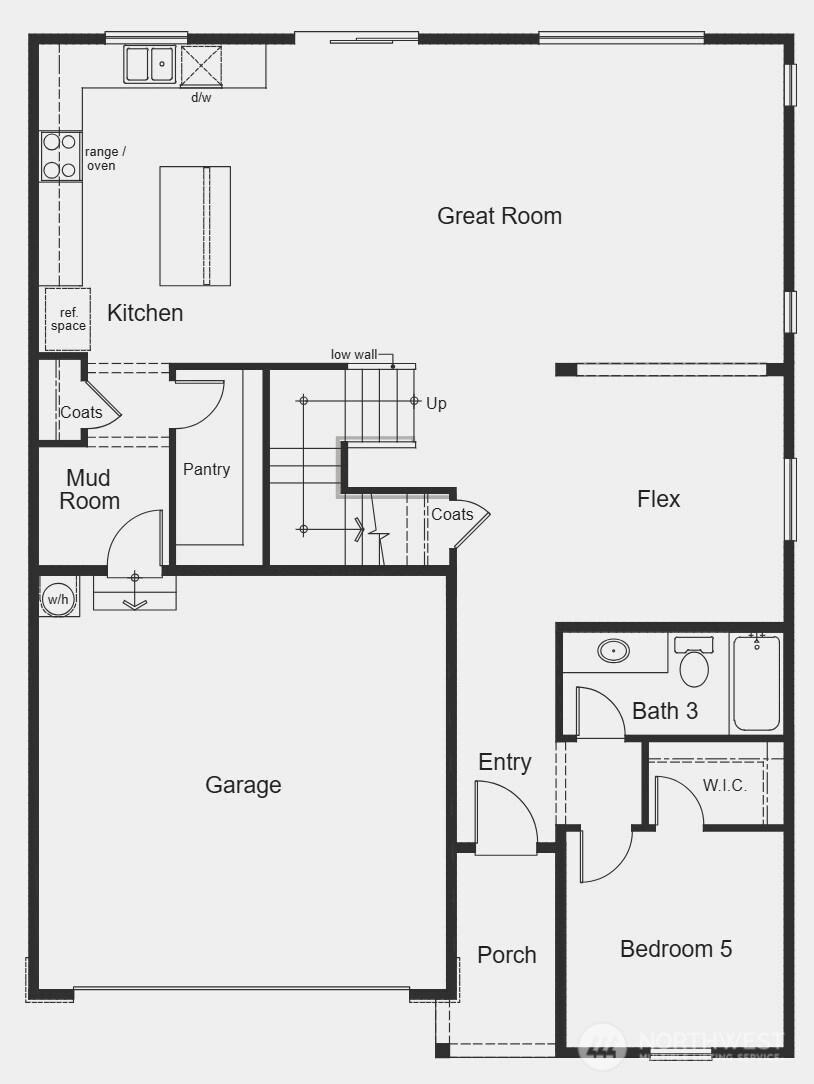
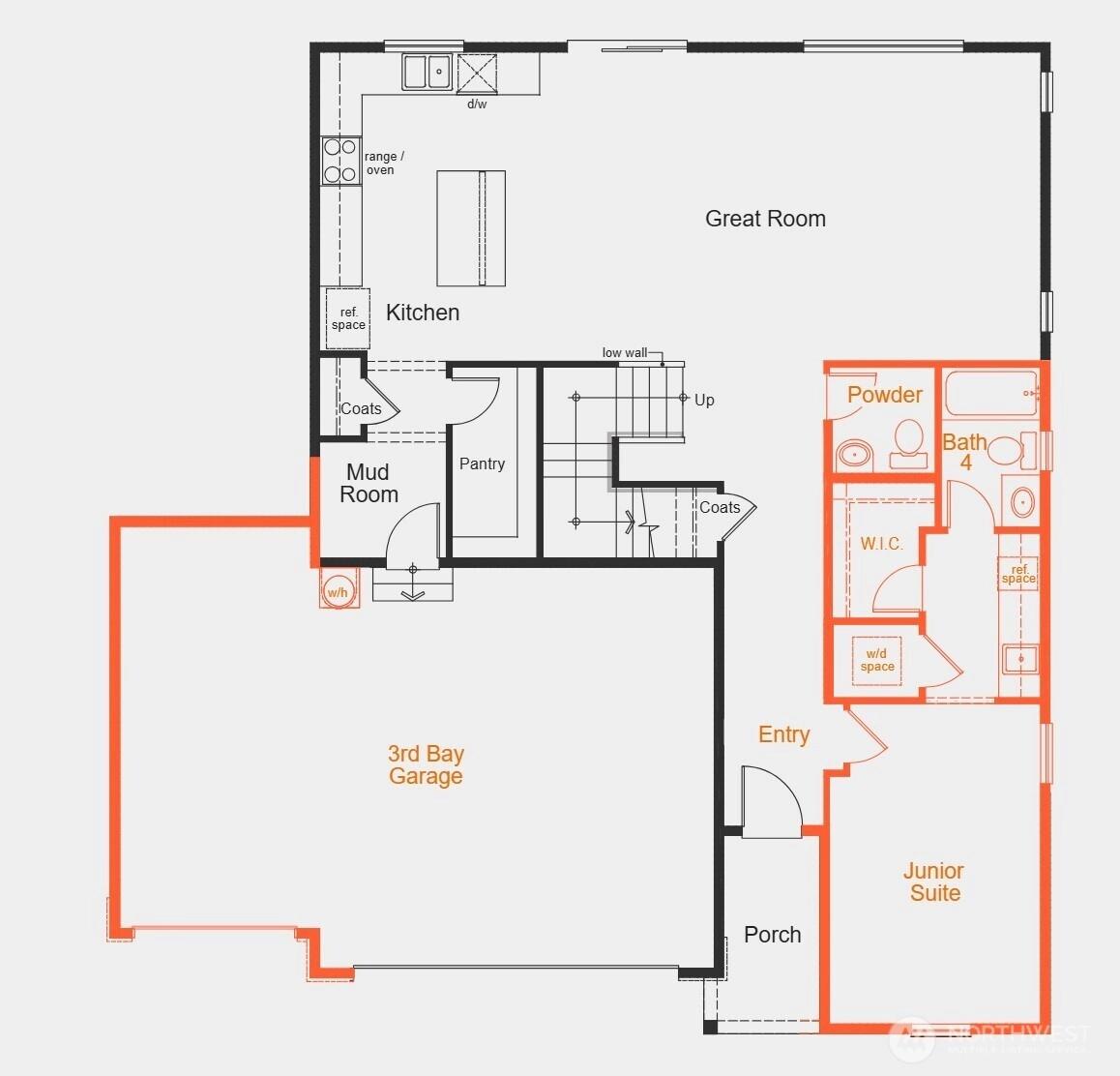
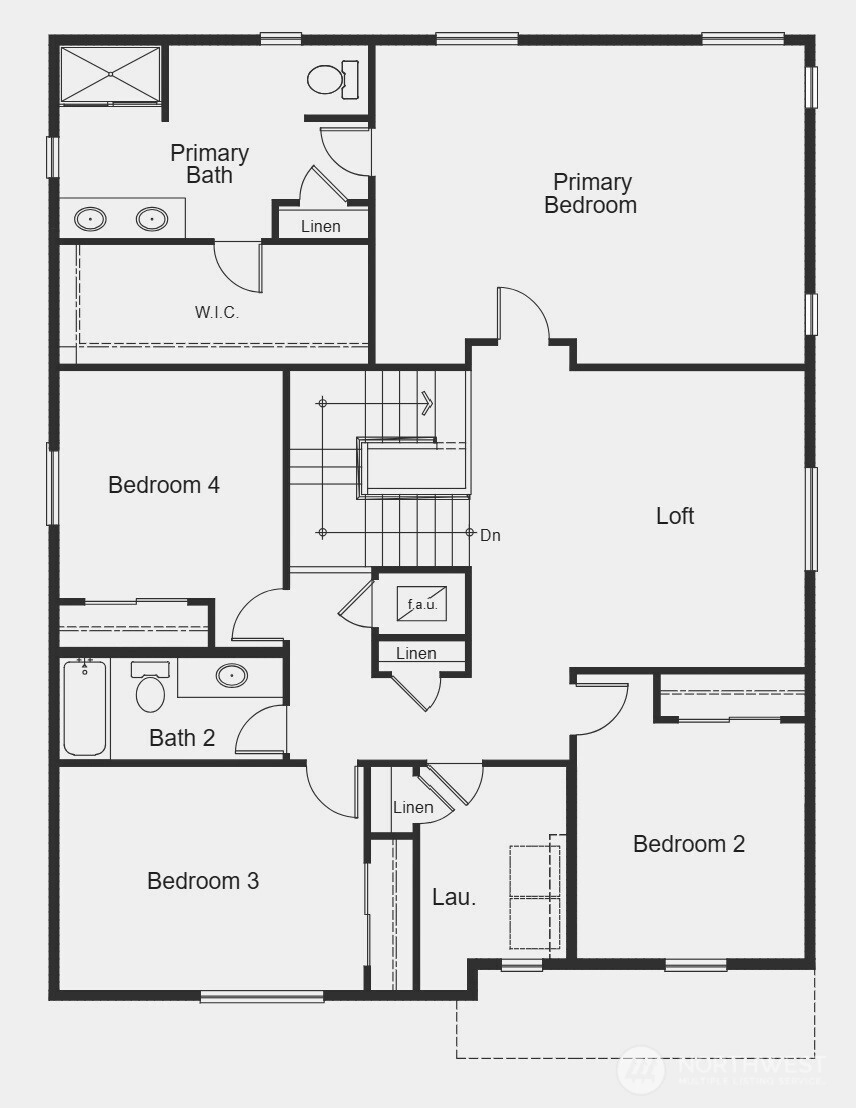
For Sale
9 Days Online
$754,950
5 BR
3 BA
2,925 SQFT
 NWMLS #2481413.
Erin Parsons,
KB Home Sales
NWMLS #2481413.
Erin Parsons,
KB Home Sales Park Forest
KB Home
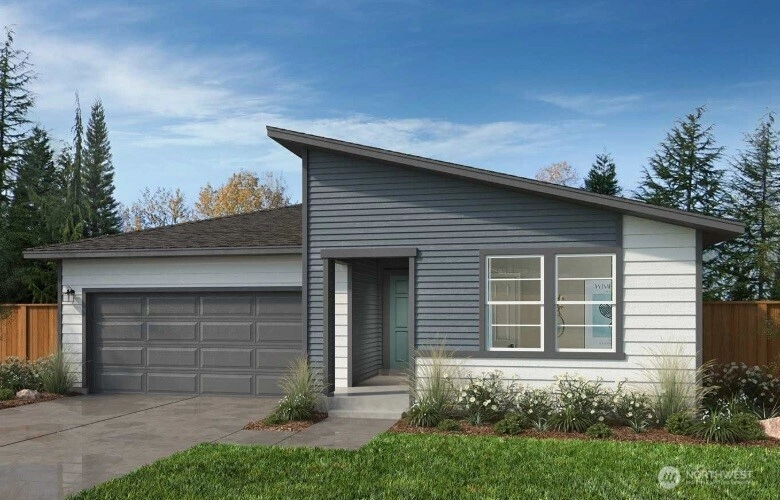
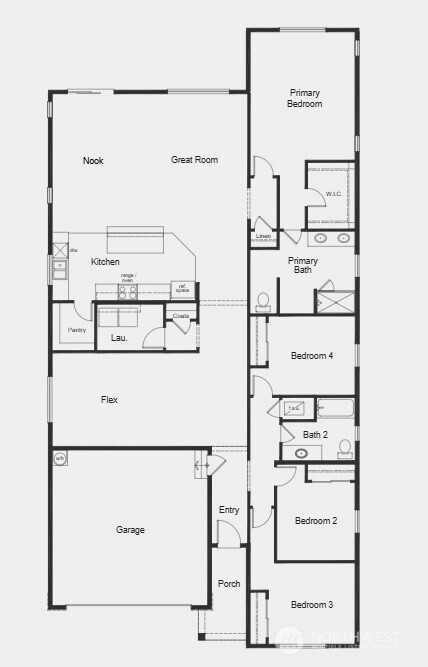
For Sale
14 Days Online
$724,950
4 BR
2 BA
2,410 SQFT
 NWMLS #2480044.
Erin Parsons,
KB Home Sales
NWMLS #2480044.
Erin Parsons,
KB Home Sales Park Forest
KB Home
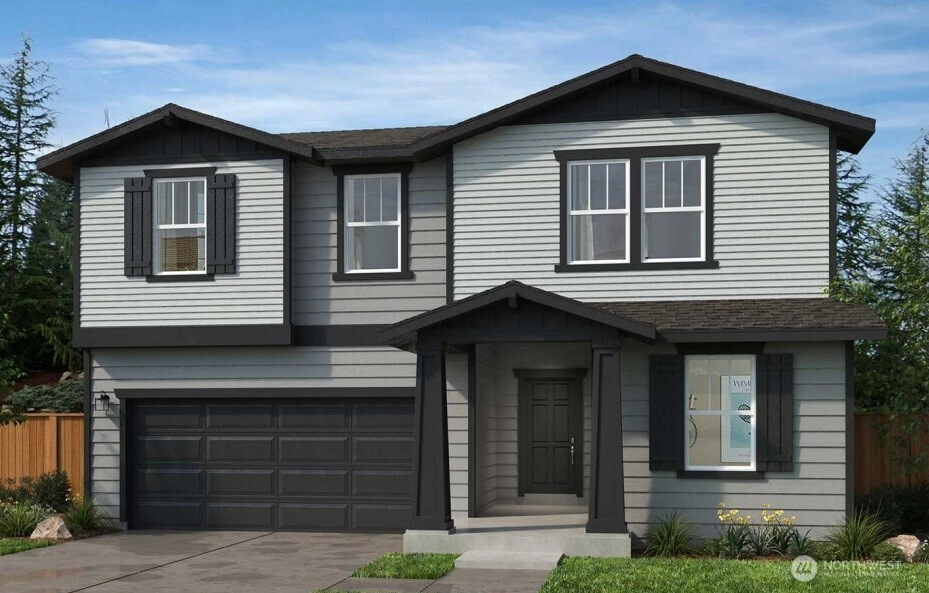
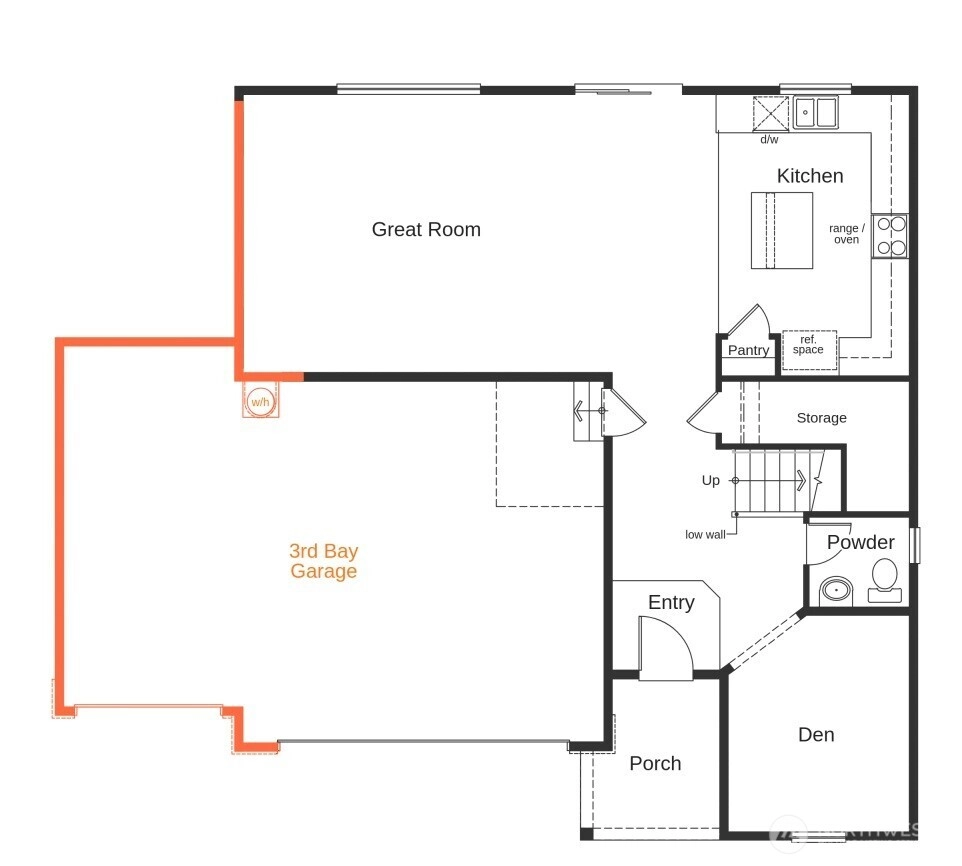
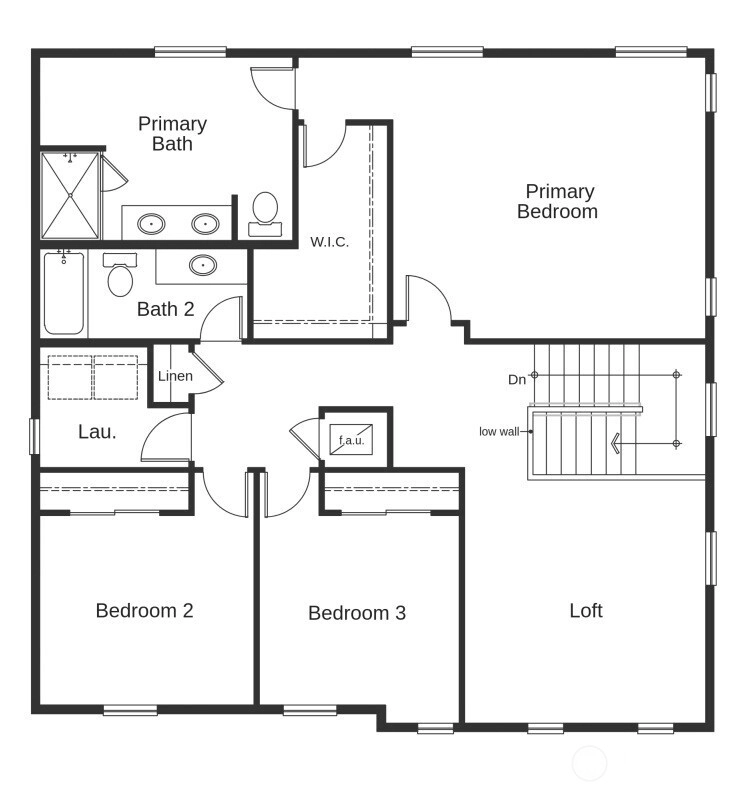
For Sale
14 Days Online
$679,950
3 BR
2.5 BA
2,350 SQFT
 NWMLS #2479868.
Erin Parsons,
KB Home Sales
NWMLS #2479868.
Erin Parsons,
KB Home Sales Park Forest
KB Home
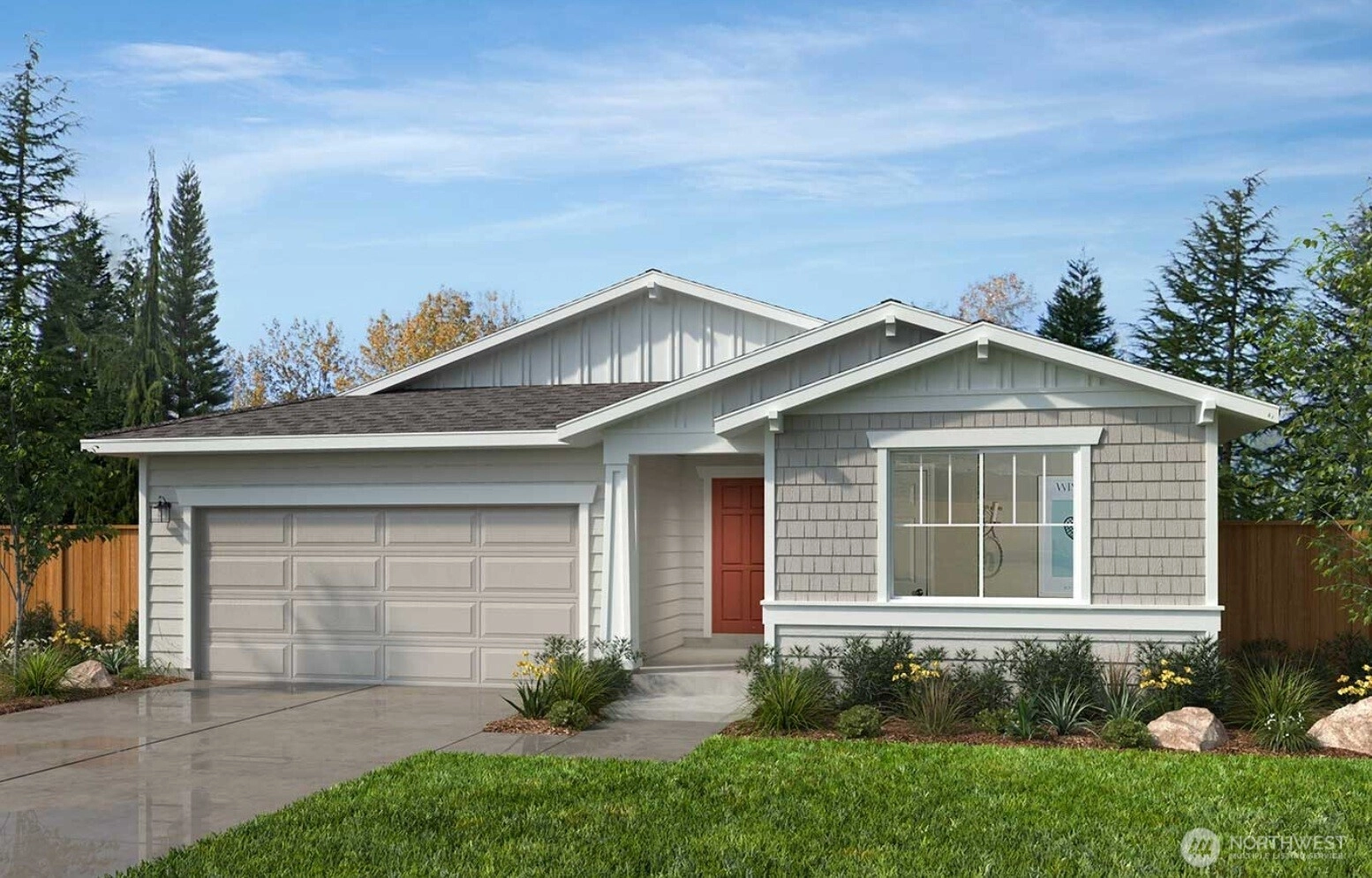
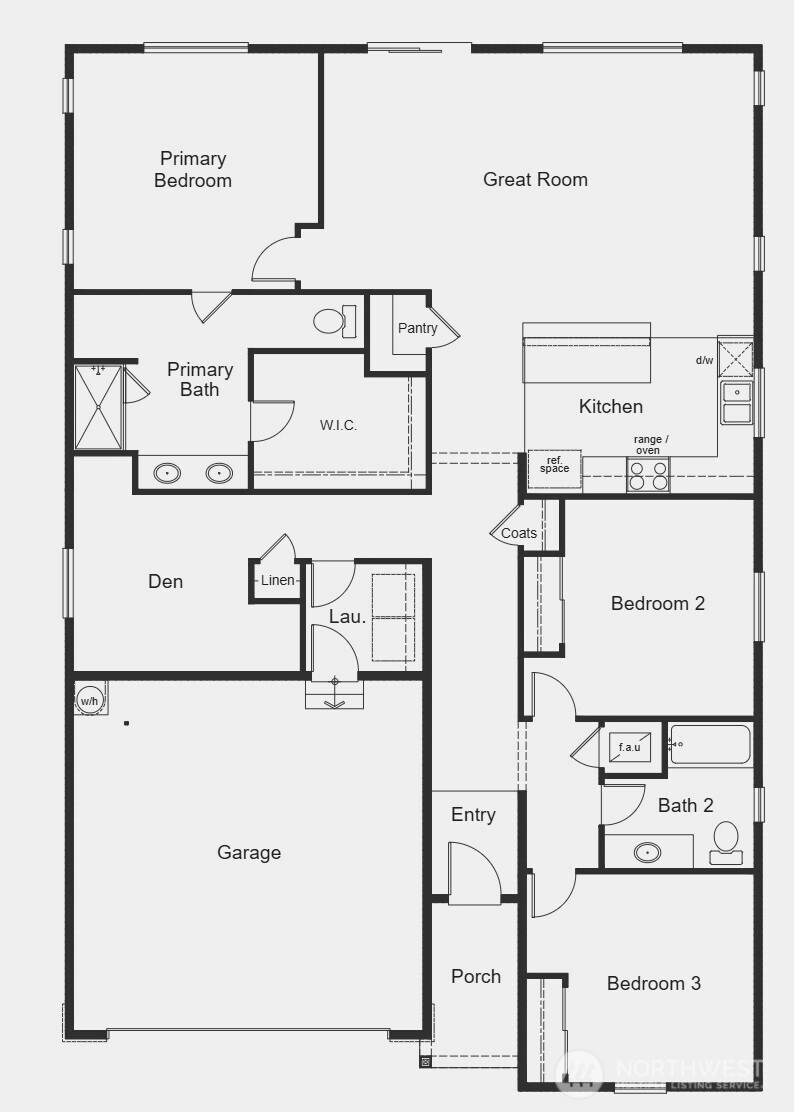
For Sale
15 Days Online
$662,950
3 BR
2 BA
1,860 SQFT
 NWMLS #2479501.
Erin Parsons,
KB Home Sales
NWMLS #2479501.
Erin Parsons,
KB Home Sales Park Forest
KB Home
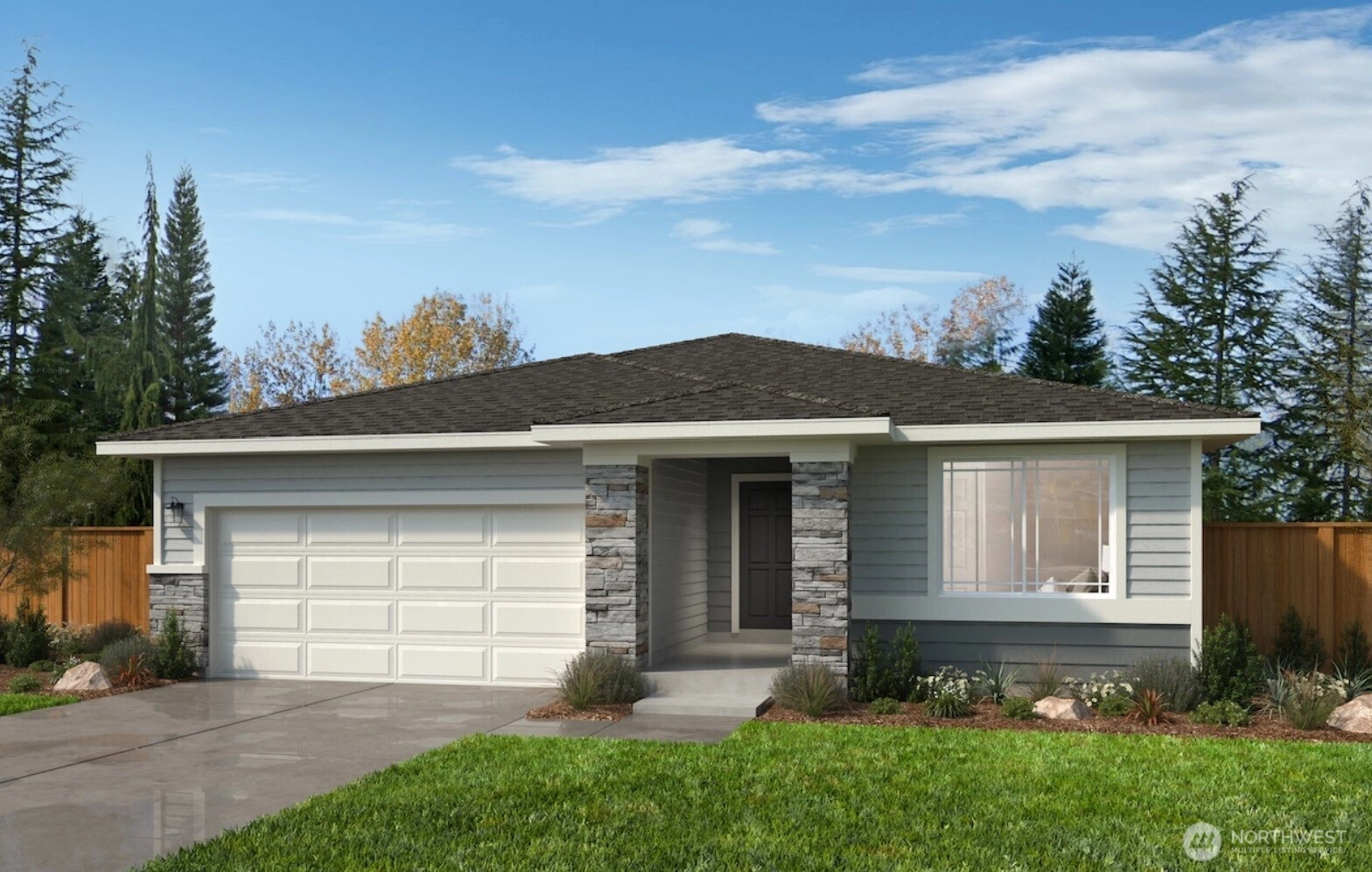
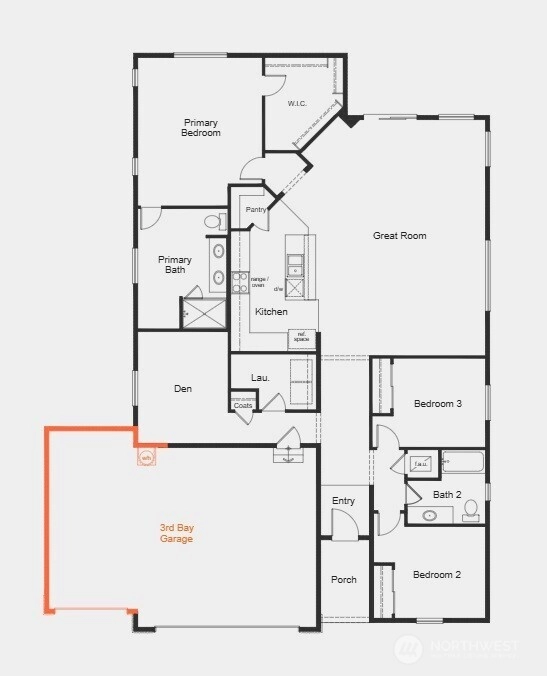
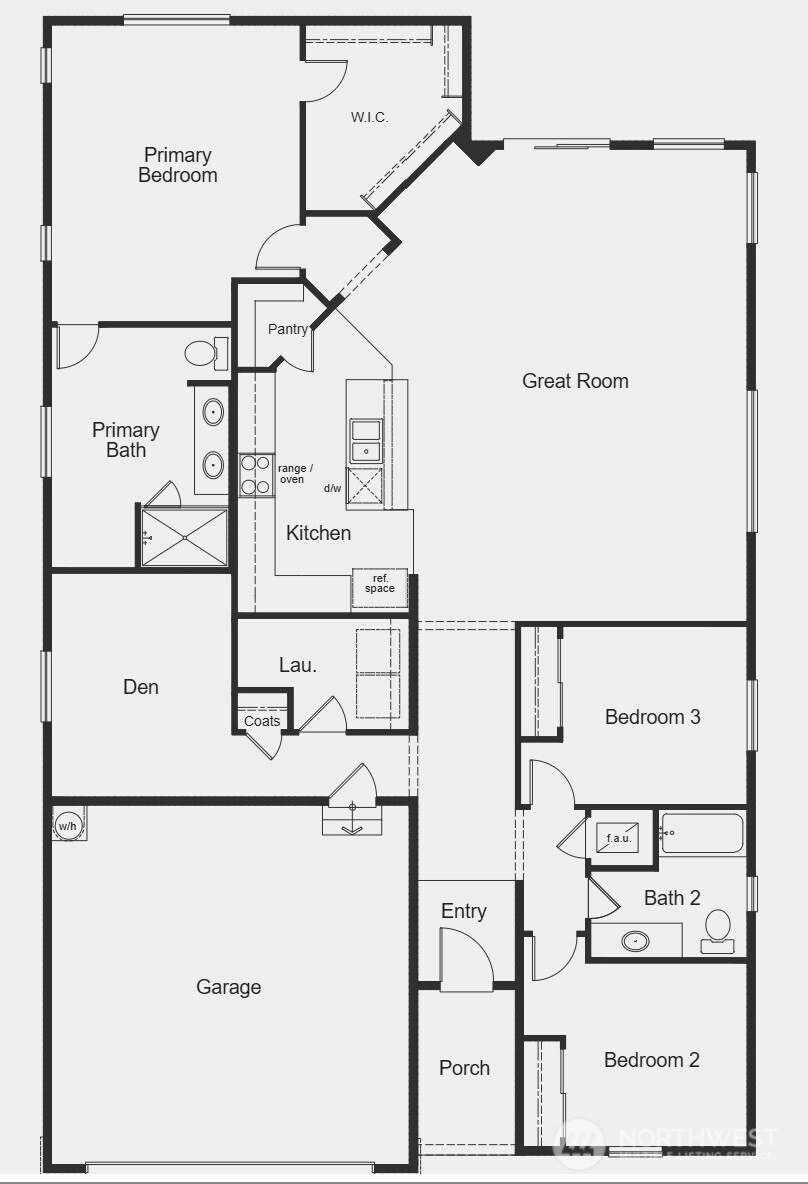
For Sale
15 Days Online
$679,950
3 BR
2 BA
1,990 SQFT
 NWMLS #2479520.
Erin Parsons,
KB Home Sales
NWMLS #2479520.
Erin Parsons,
KB Home Sales Park Forest
KB Home
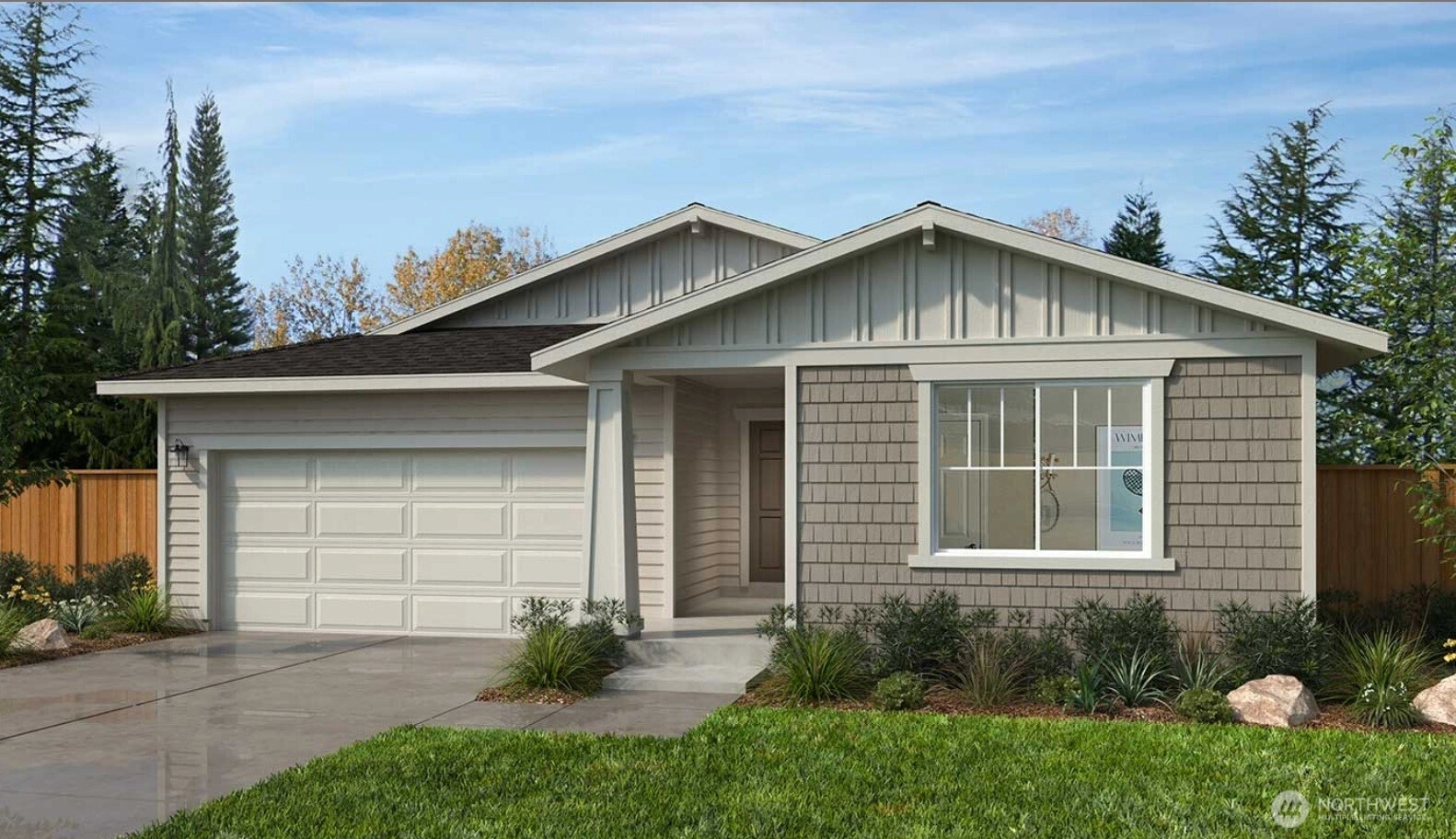
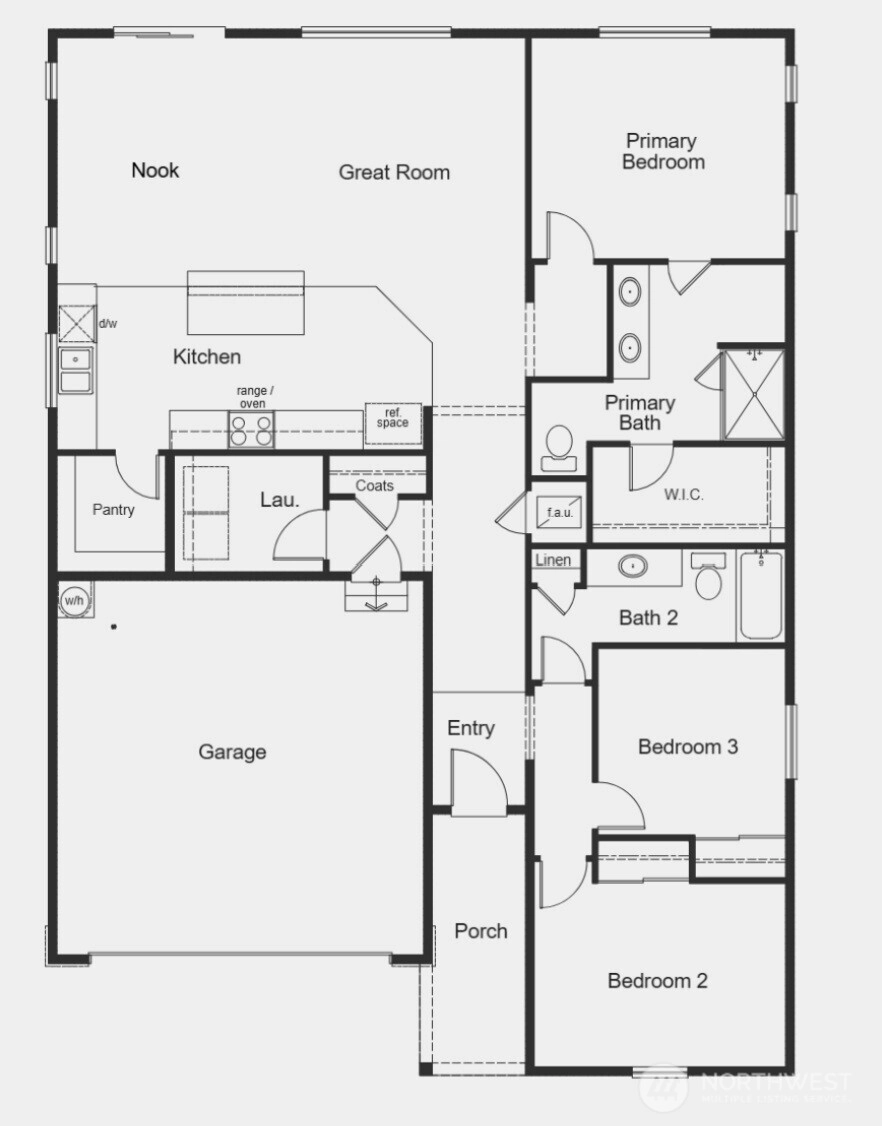
For Sale
15 Days Online
$639,950
3 BR
2 BA
1,630 SQFT
 NWMLS #2479485.
Erin Parsons,
KB Home Sales
NWMLS #2479485.
Erin Parsons,
KB Home Sales
OPEN Thu 10:30am-4:30pm & Fri 10:30am-4:30pm
Rolling Brook
KB Home
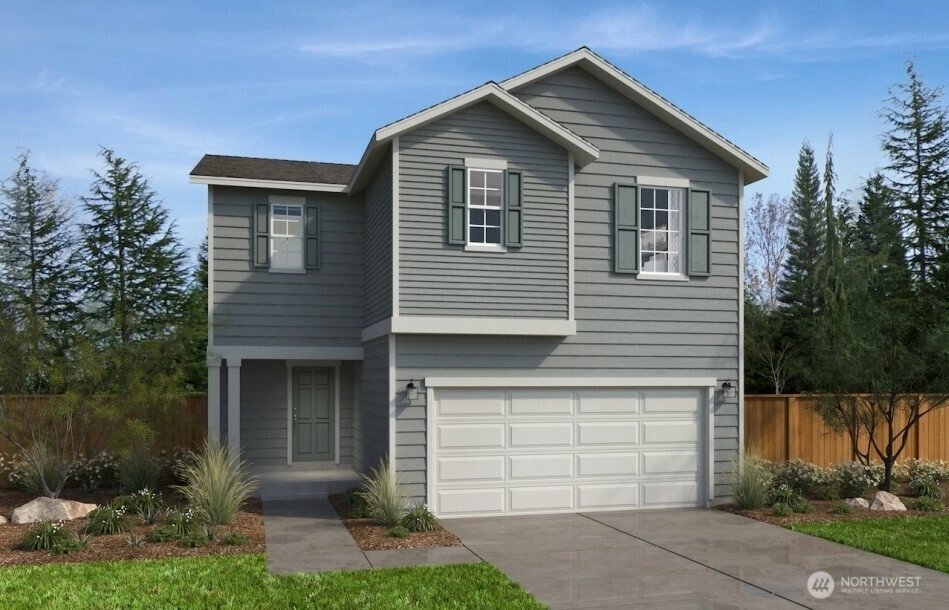
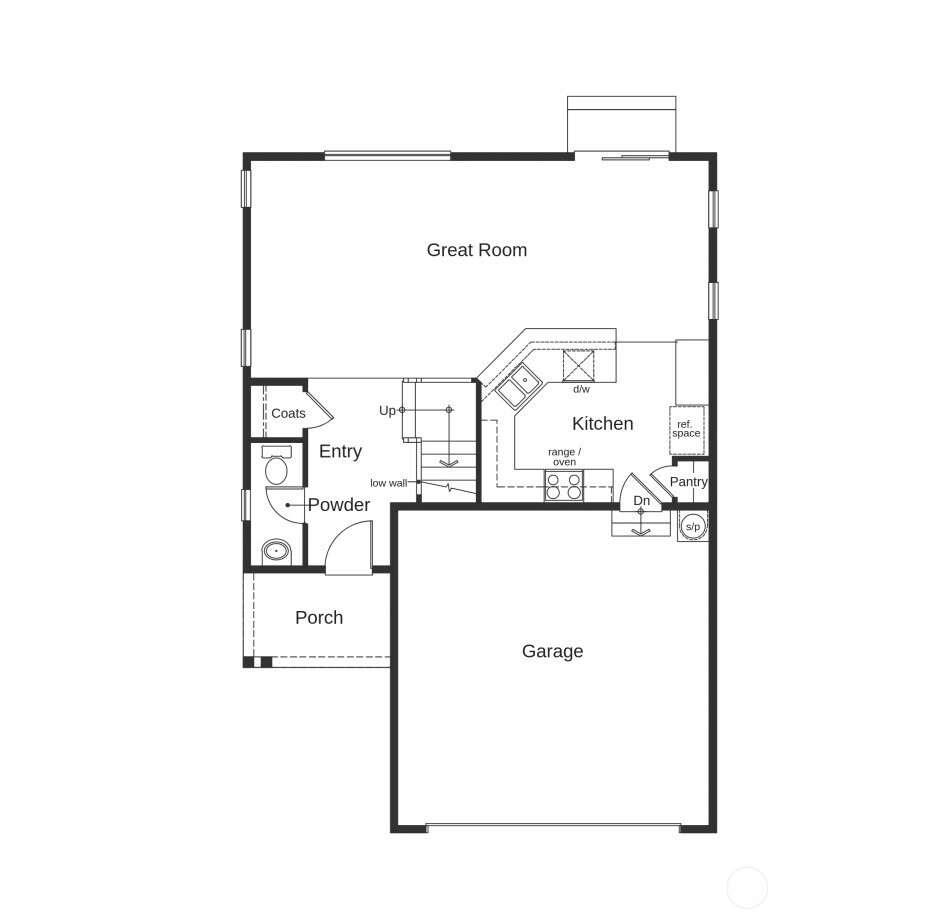
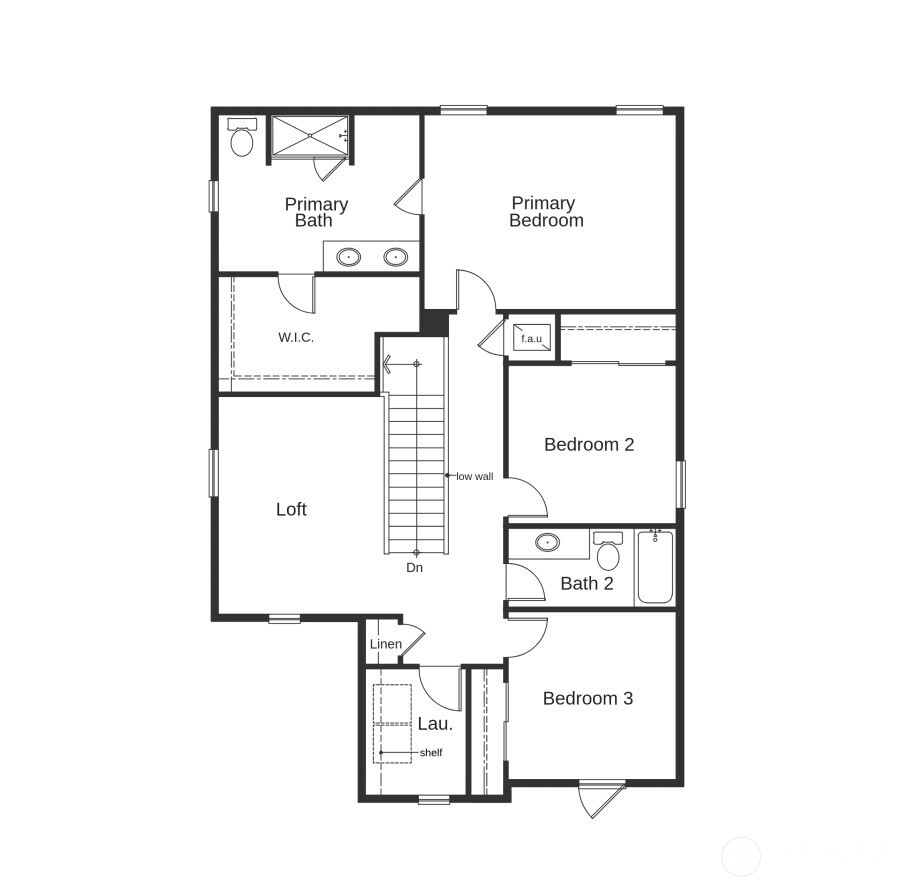
For Sale
4 Days Online
$499,950
3 BR
2.25 BA
1,870 SQFT
 NWMLS #2483325.
Emily Whitney,
KB Home Sales
NWMLS #2483325.
Emily Whitney,
KB Home Sales
OPEN Thu 10:30am-4:30pm & Fri 10:30am-4:30pm
Rolling Brook
KB Home
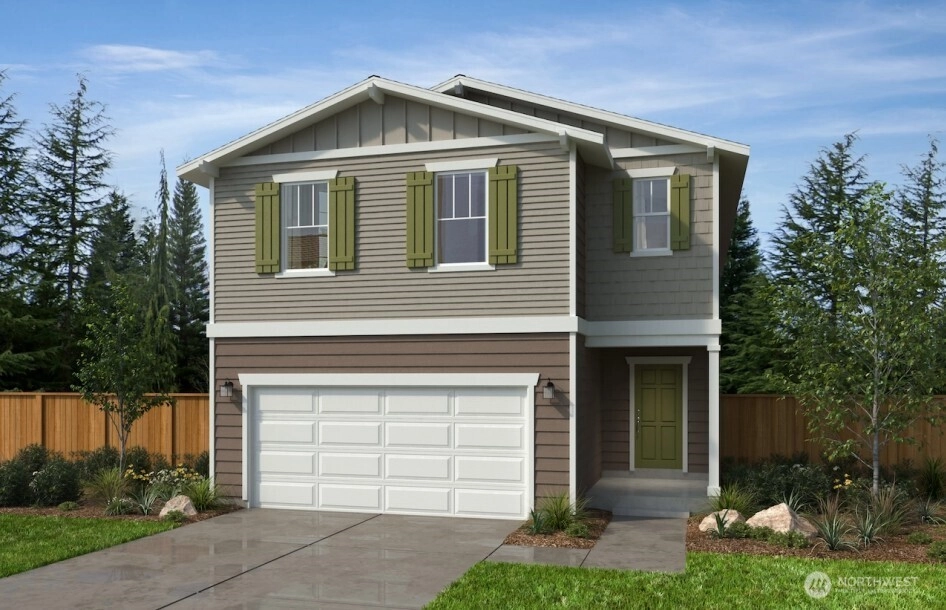
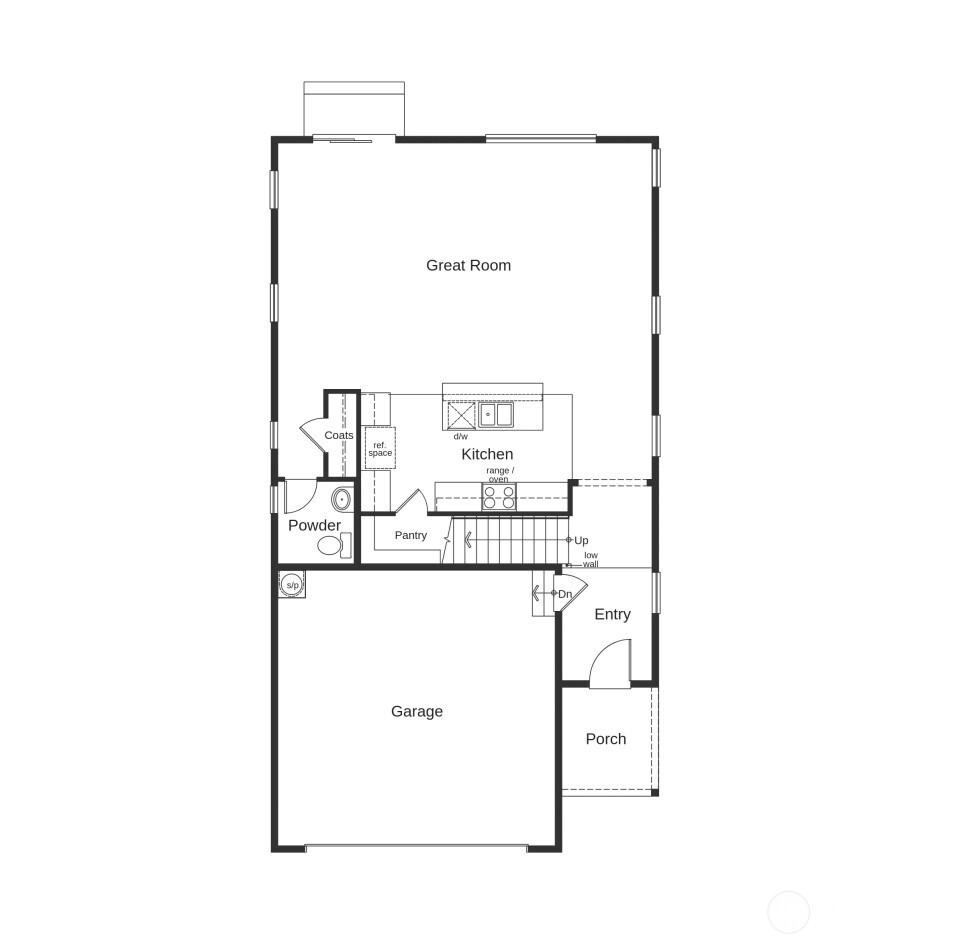
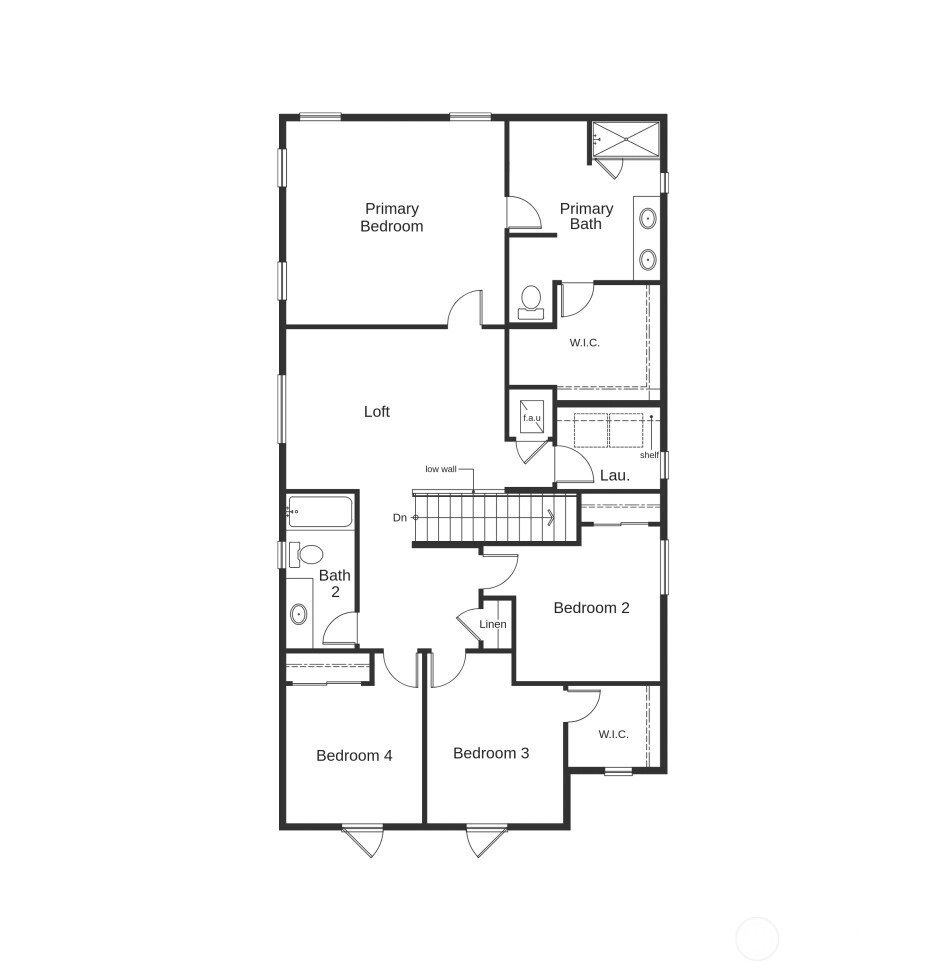
For Sale
4 Days Online
$549,950
4 BR
2.25 BA
2,330 SQFT
 NWMLS #2483328.
Emily Whitney,
KB Home Sales
NWMLS #2483328.
Emily Whitney,
KB Home Sales
OPEN Thu 10:30am-4:30pm
Rolling Brook
KB Home
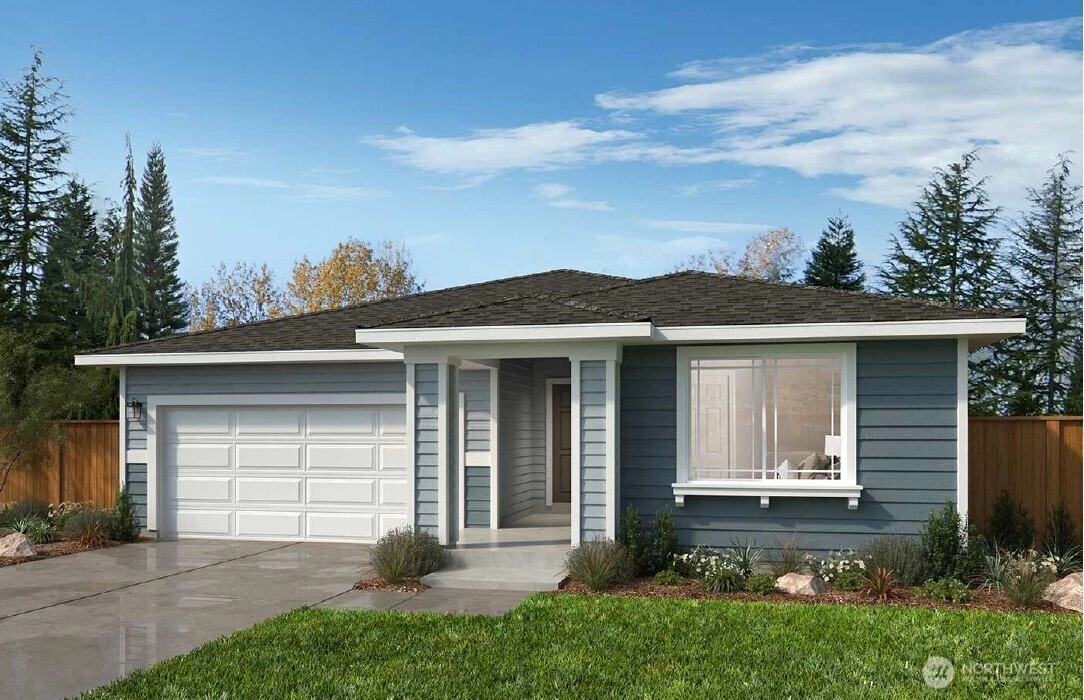
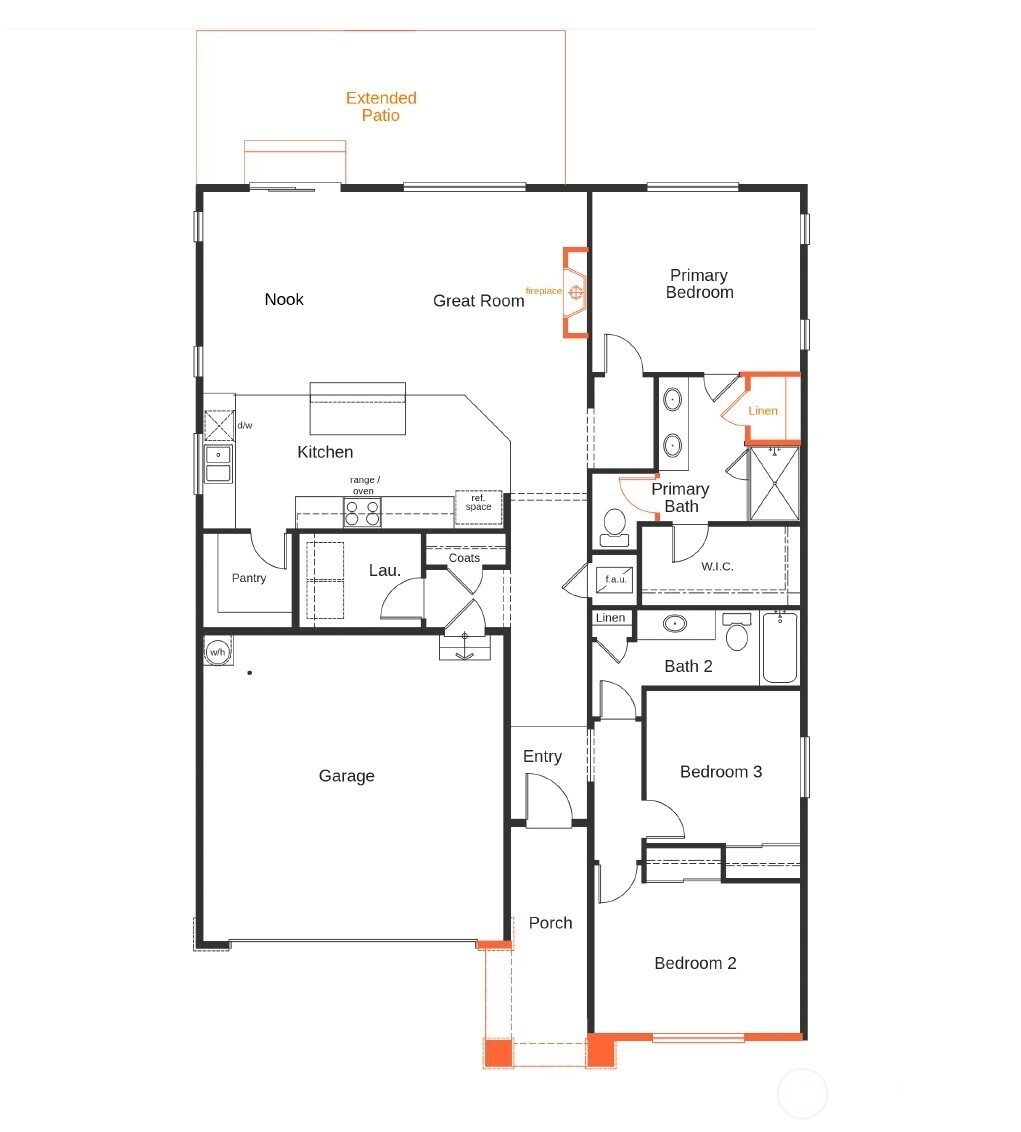
For Sale
11 Days Online
$594,450
3 BR
1.75 BA
1,630 SQFT
 NWMLS #2480708.
Emily Whitney,
KB Home Sales
NWMLS #2480708.
Emily Whitney,
KB Home Sales
OPEN Thu 10:30am-4:30pm
Rolling Brook
KB Home
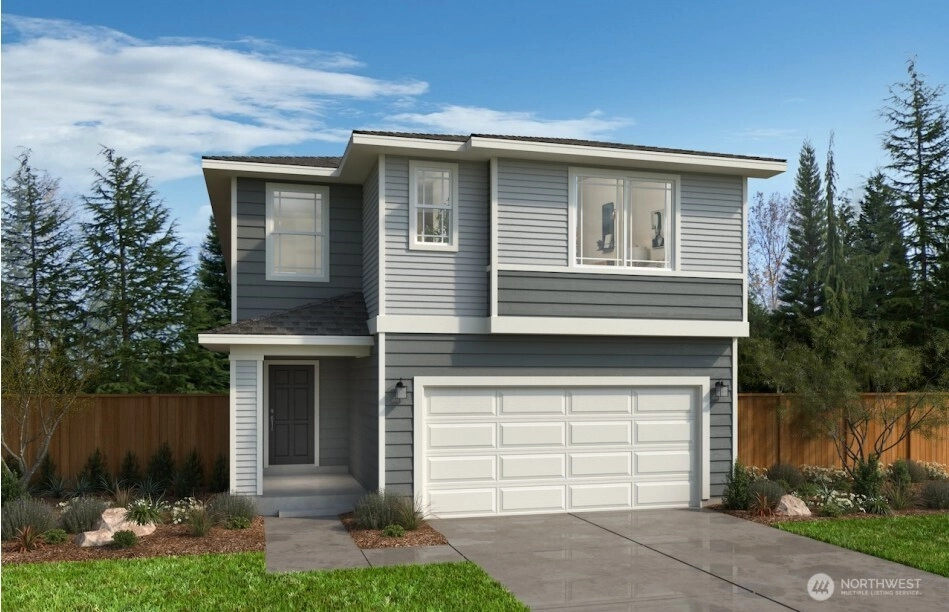
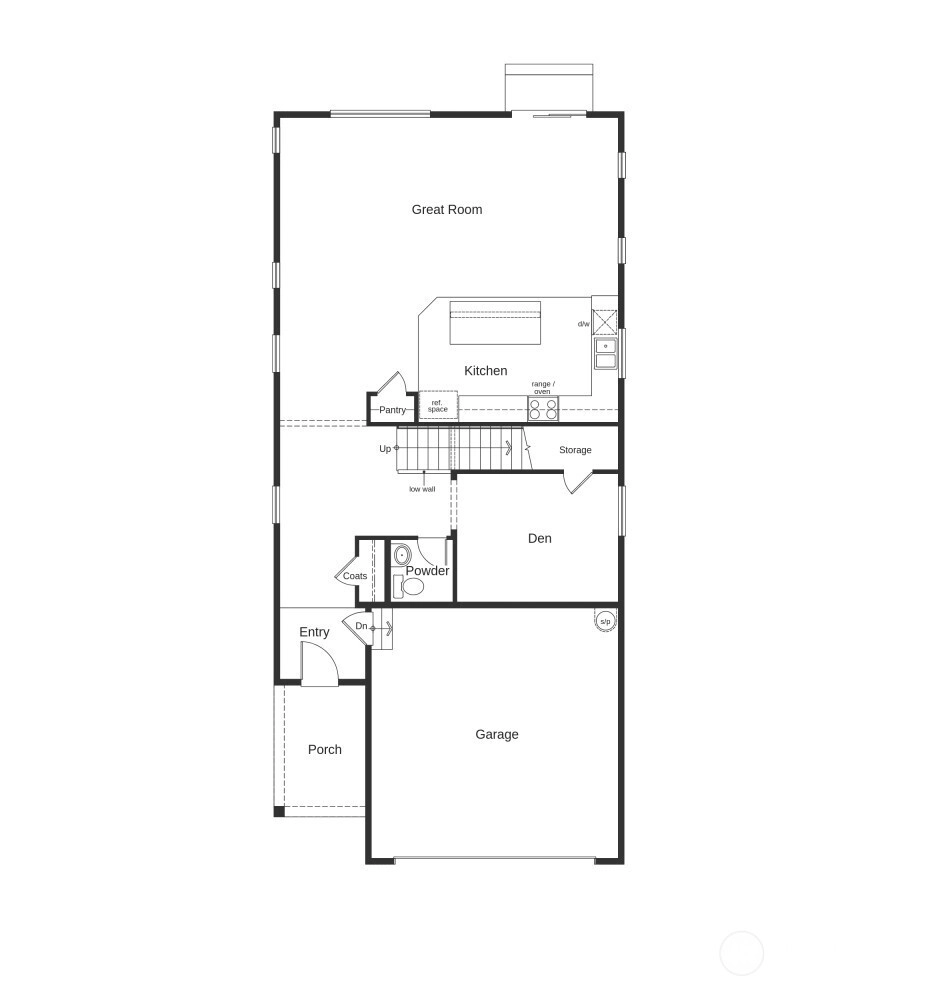
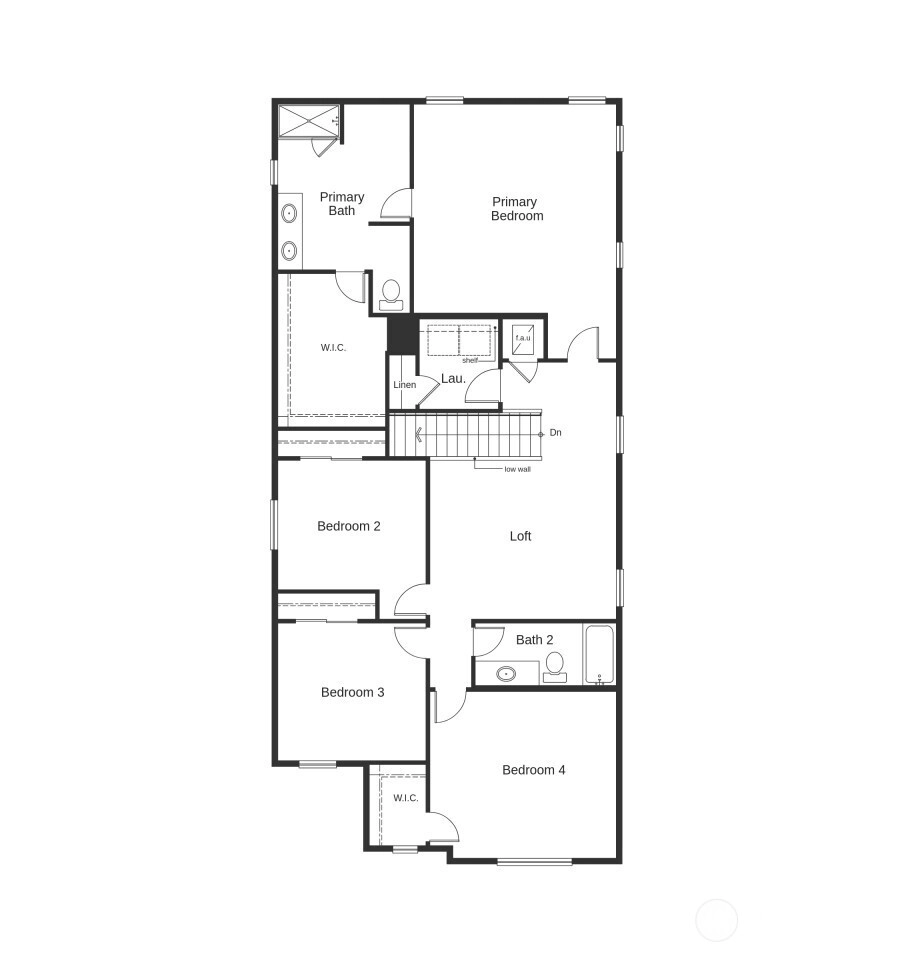
For Sale
98 Days Online
$594,950
4 BR
2.25 BA
2,755 SQFT
 NWMLS #2456603.
Emily Whitney,
KB Home Sales
NWMLS #2456603.
Emily Whitney,
KB Home Sales
OPEN Thu 10:30am-4:30pm
Rolling Brook
KB Home
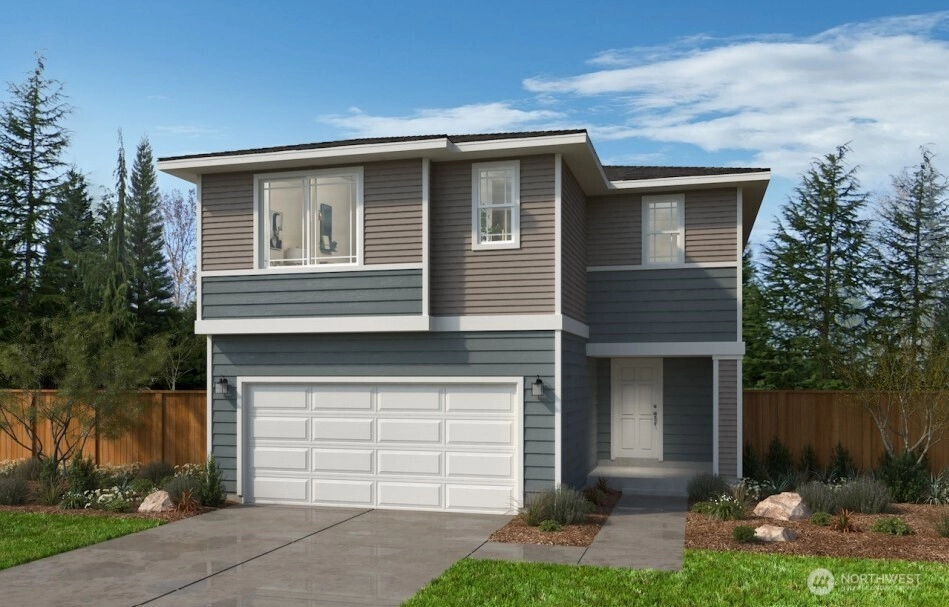
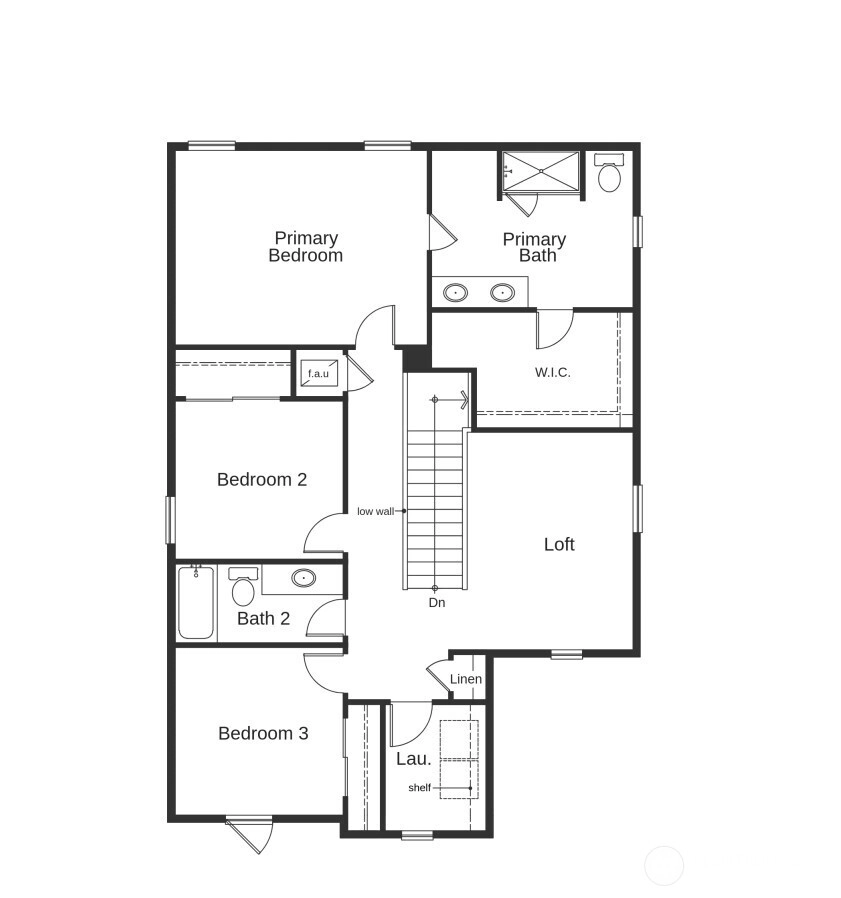
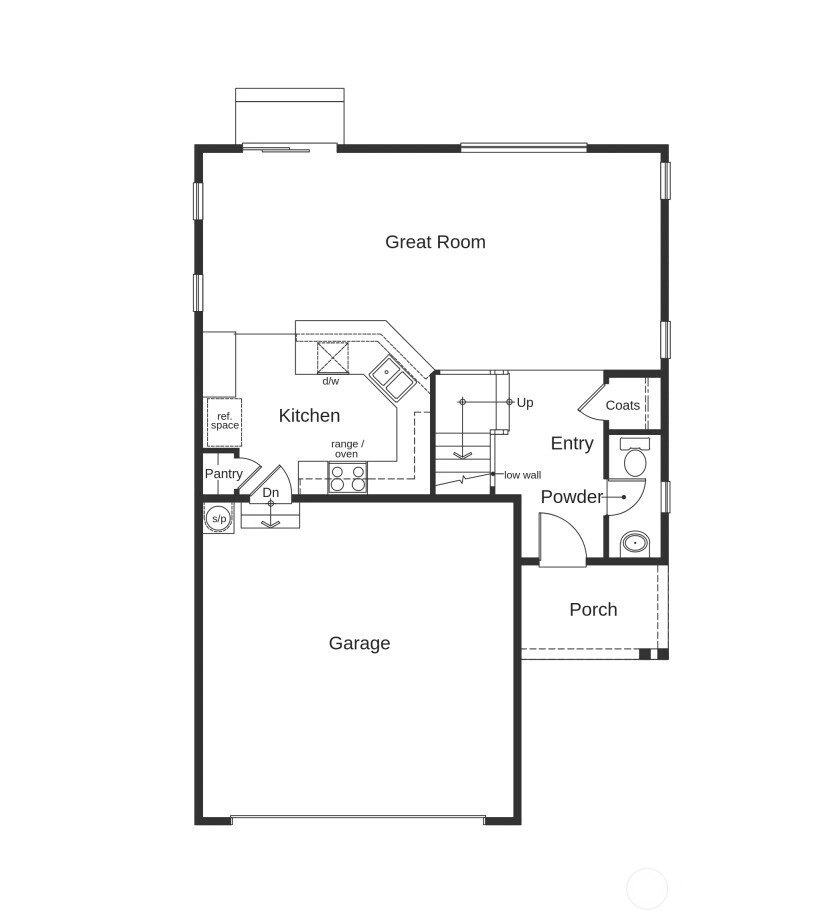
For Sale
98 Days Online
$499,950
3 BR
2.25 BA
1,870 SQFT
 NWMLS #2456609.
Emily Whitney,
KB Home Sales
NWMLS #2456609.
Emily Whitney,
KB Home Sales
OPEN Thu 10:30am-4:30pm
Rolling Brook
KB Home
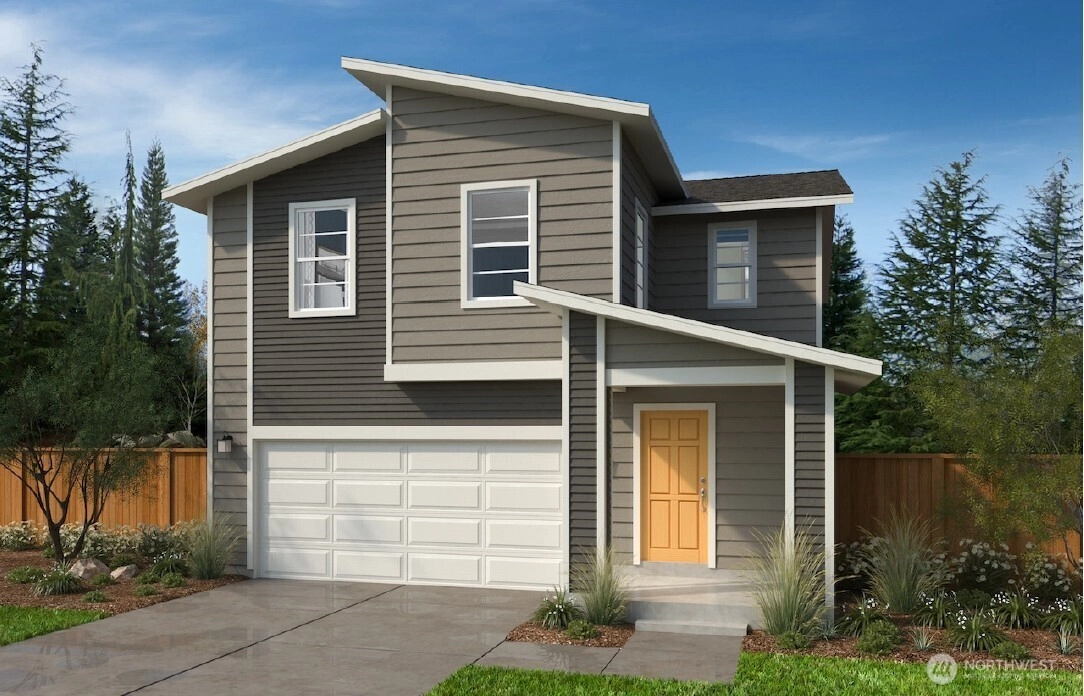
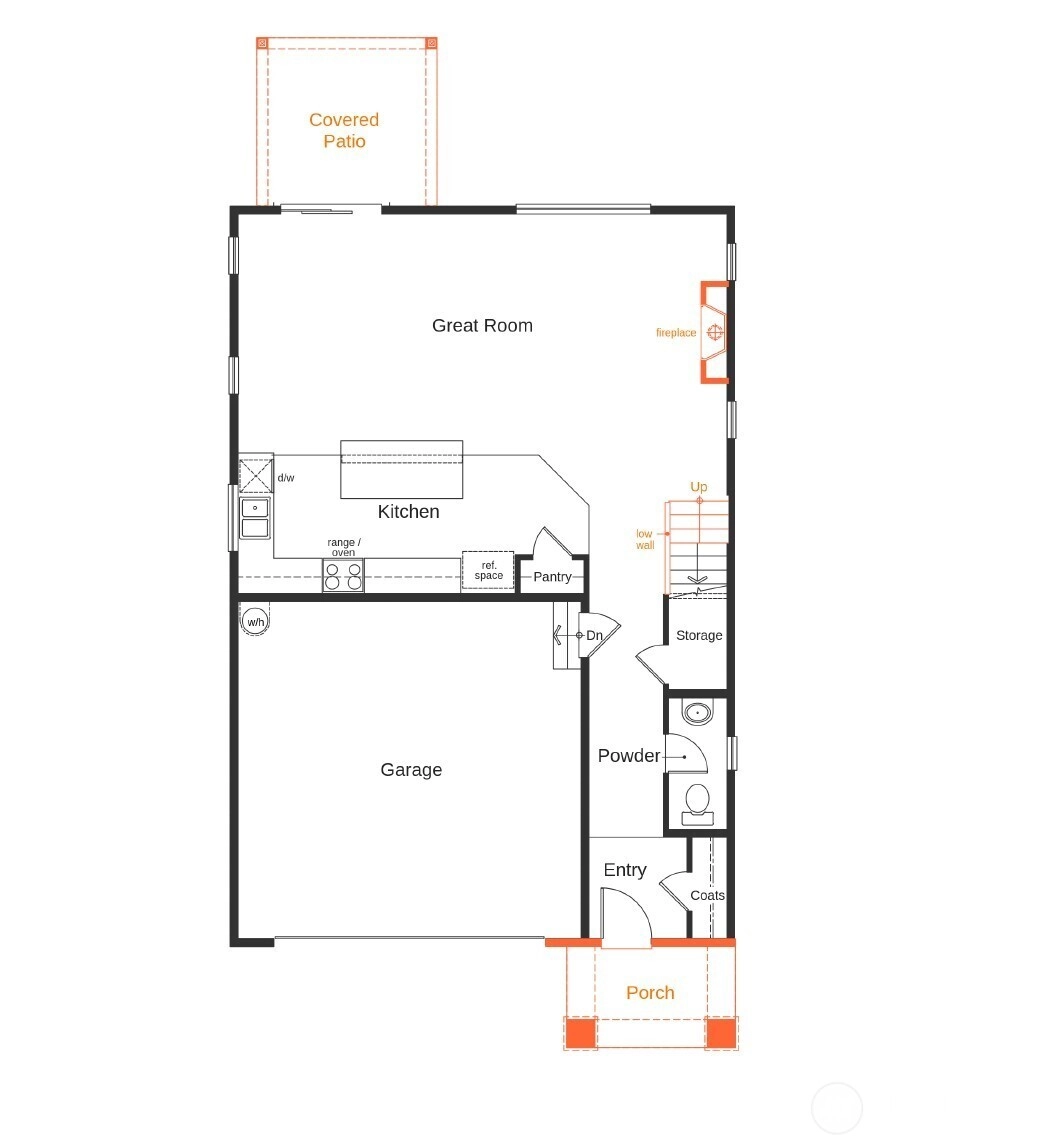
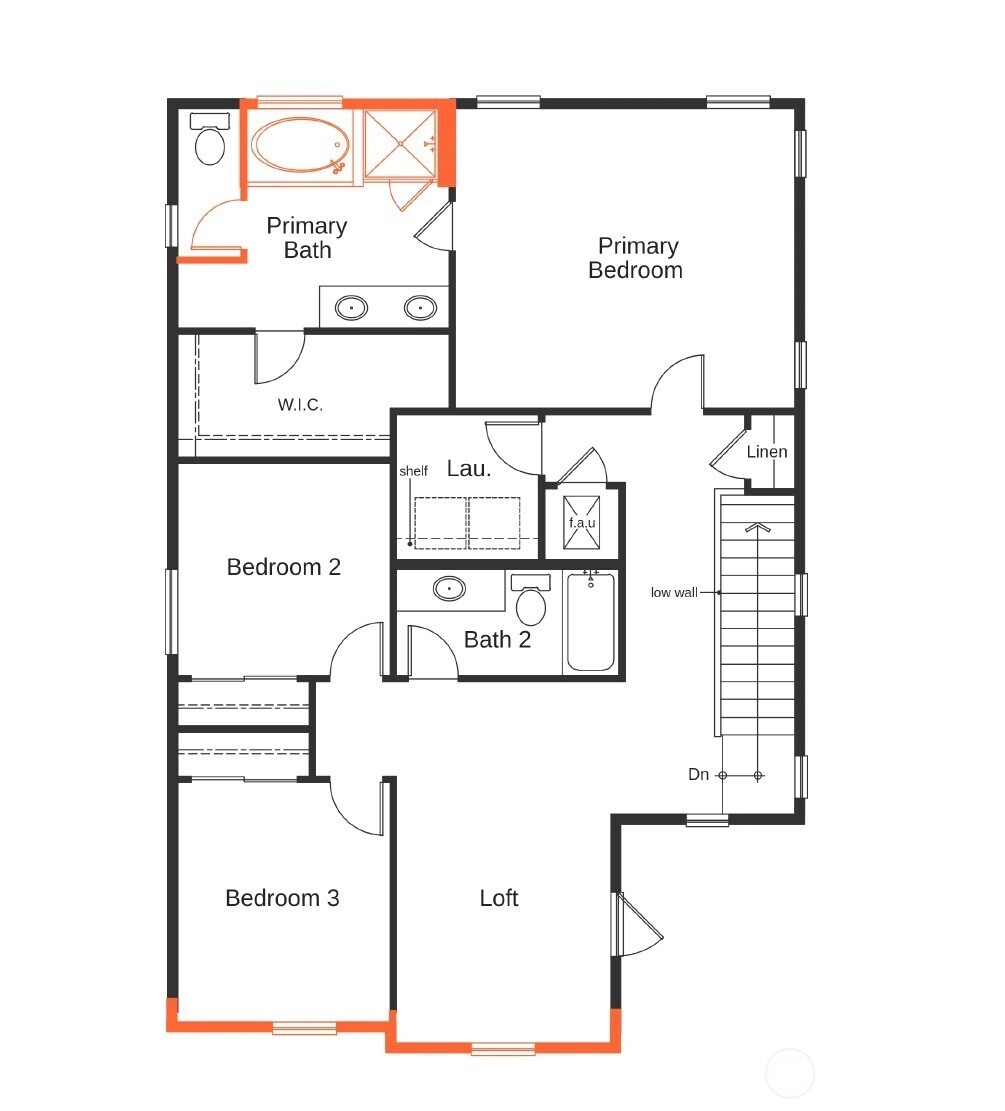
For Sale
100 Days Online
$529,950
3 BR
2.5 BA
2,070 SQFT
 NWMLS #2455924.
Emily Whitney,
KB Home Sales
NWMLS #2455924.
Emily Whitney,
KB Home Sales
OPEN Thu 10:30am-4:30pm
Rolling Brook
KB Home
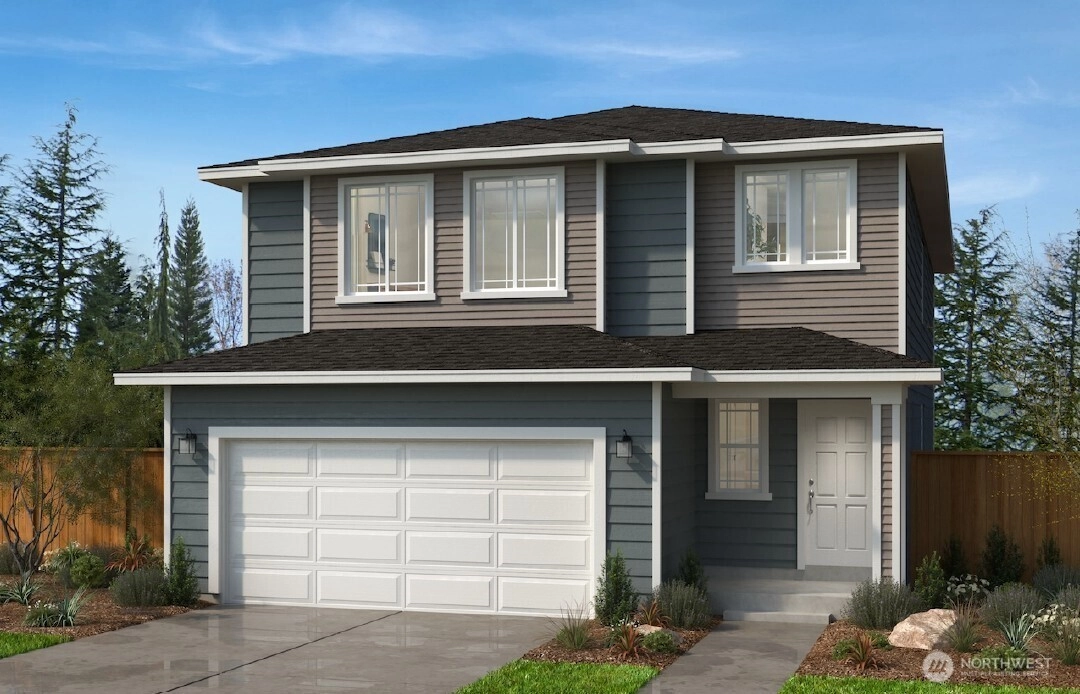
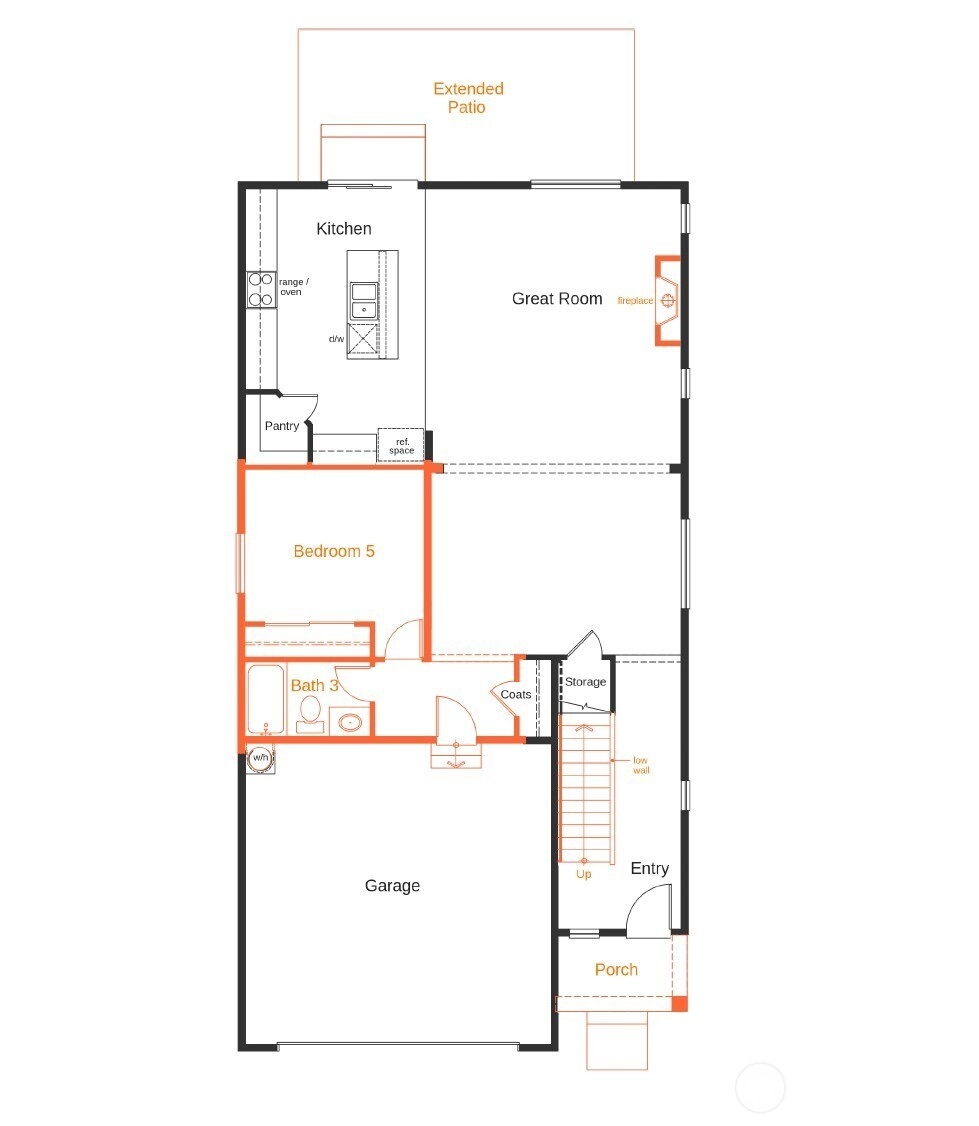
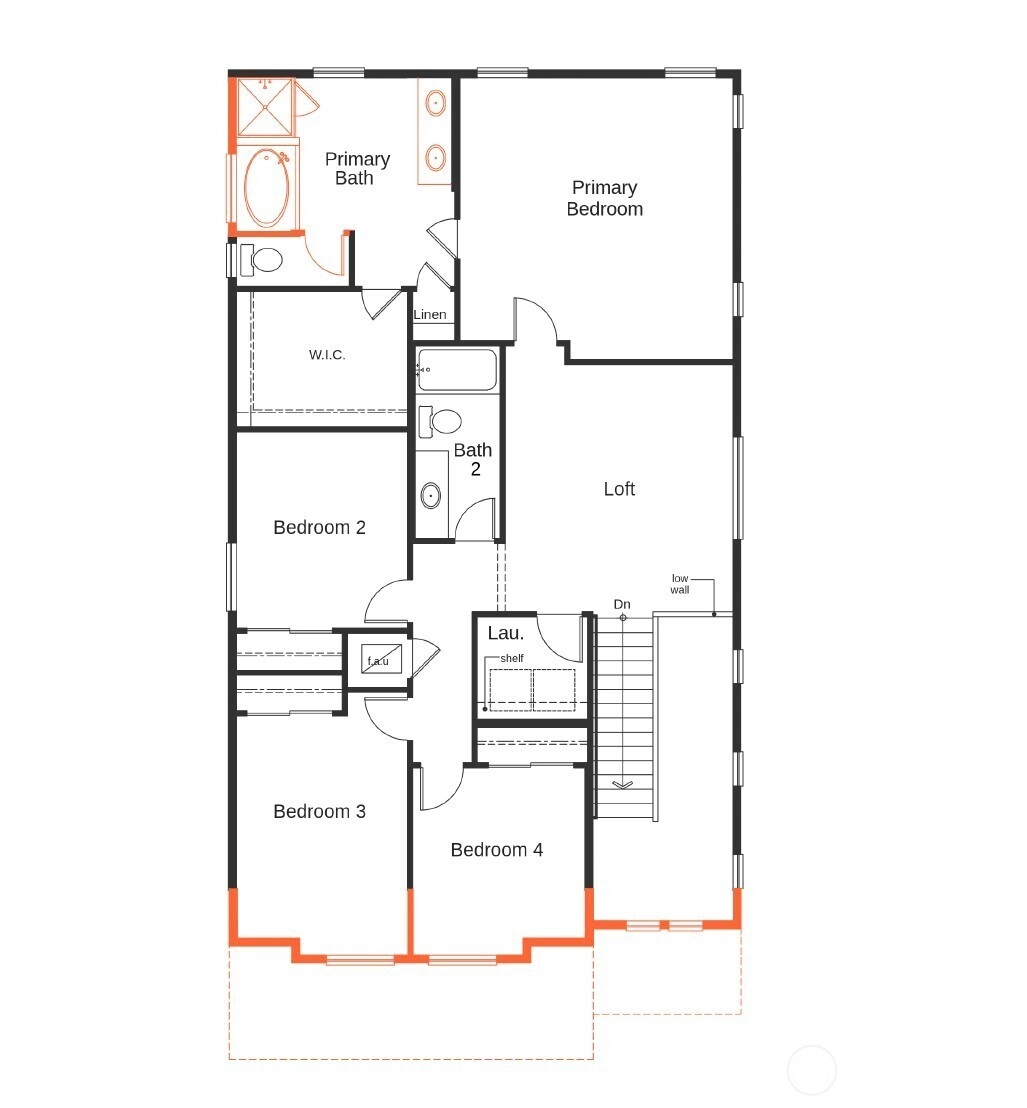
For Sale
263 Days Online
$631,710
5 BR
3 BA
2,605 SQFT
 NWMLS #2389631.
Emily Whitney,
KB Home Sales
NWMLS #2389631.
Emily Whitney,
KB Home Sales
OPEN Thu 10:30am-4:30pm
Rolling Brook
KB Home



For Sale
311 Days Online
$594,950
4 BR
2.25 BA
2,755 SQFT
 NWMLS #2363002.
Randolph Finley,
KB Home Sales
NWMLS #2363002.
Randolph Finley,
KB Home Sales
OPEN Sat 10am-5pm & Sun 10am-5pm
Silver Lake's Ambles
KB Home
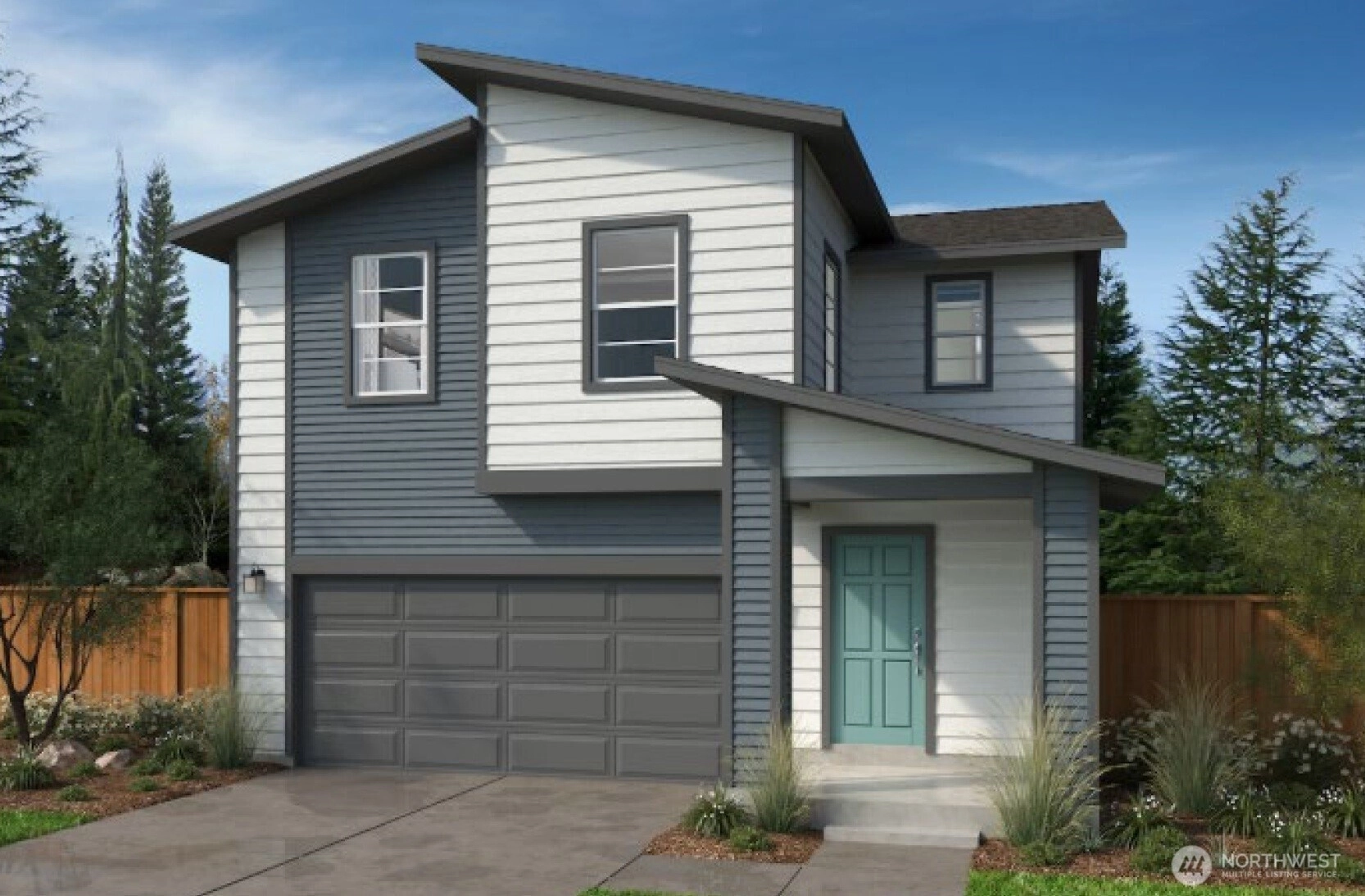
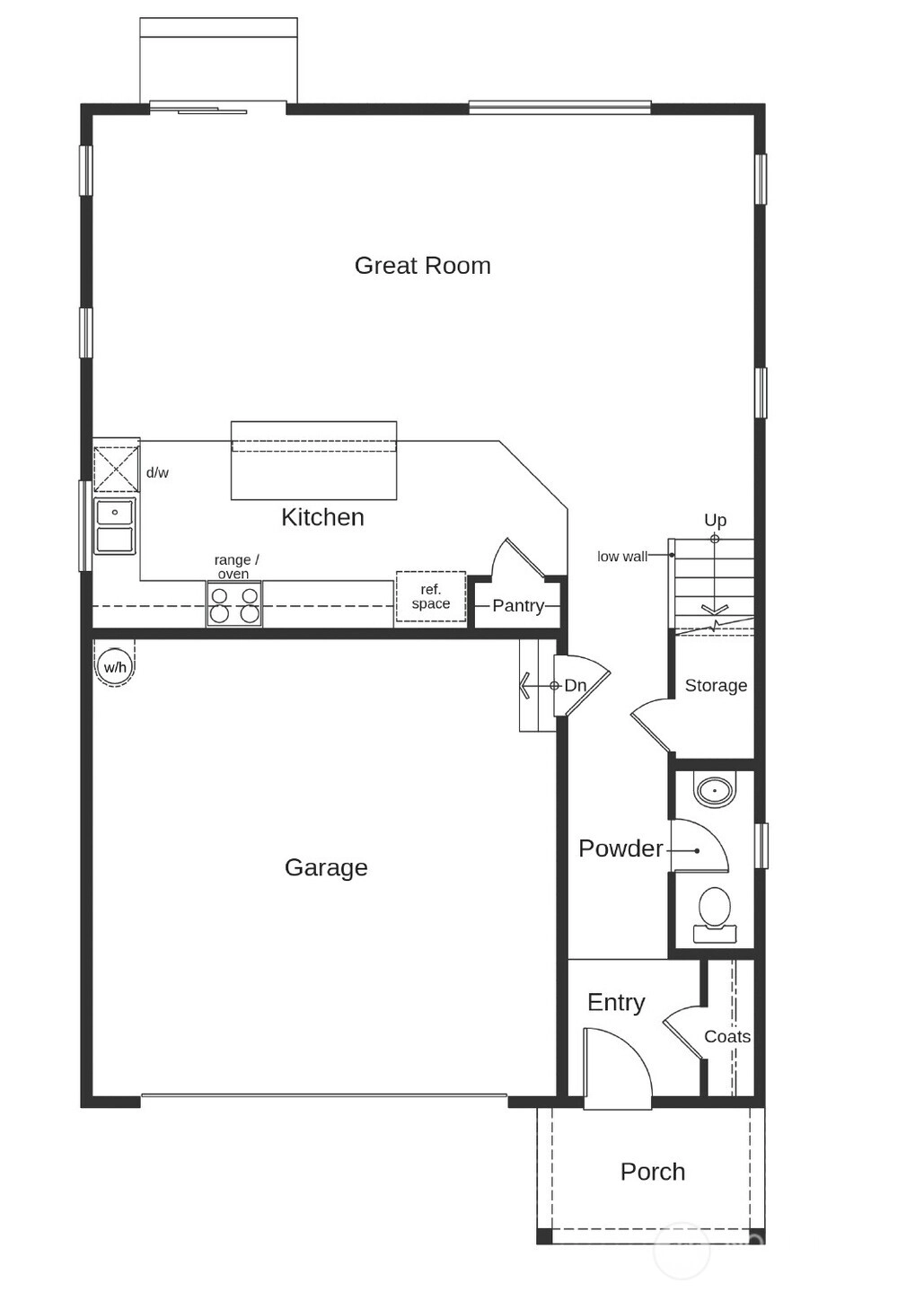
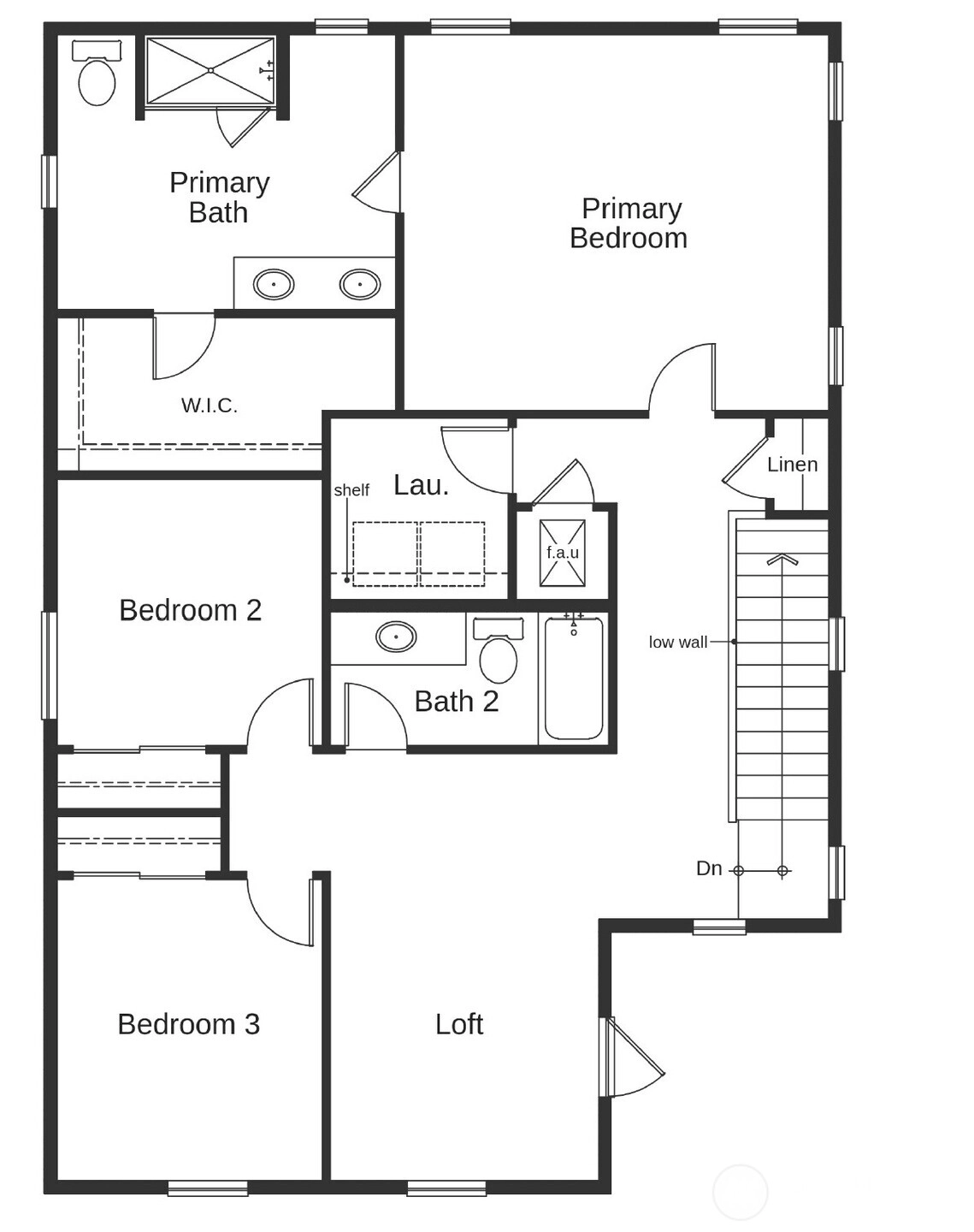
For Sale
104 Days Online
$1,114,805
4 BR
2.5 BA
2,330 SQFT
 NWMLS #2455275.
Erin Parsons,
KB Home Sales
NWMLS #2455275.
Erin Parsons,
KB Home Sales
OPEN Sat 10am-5pm & Sun 10am-5pm
Silver Lake's Ambles
KB Home
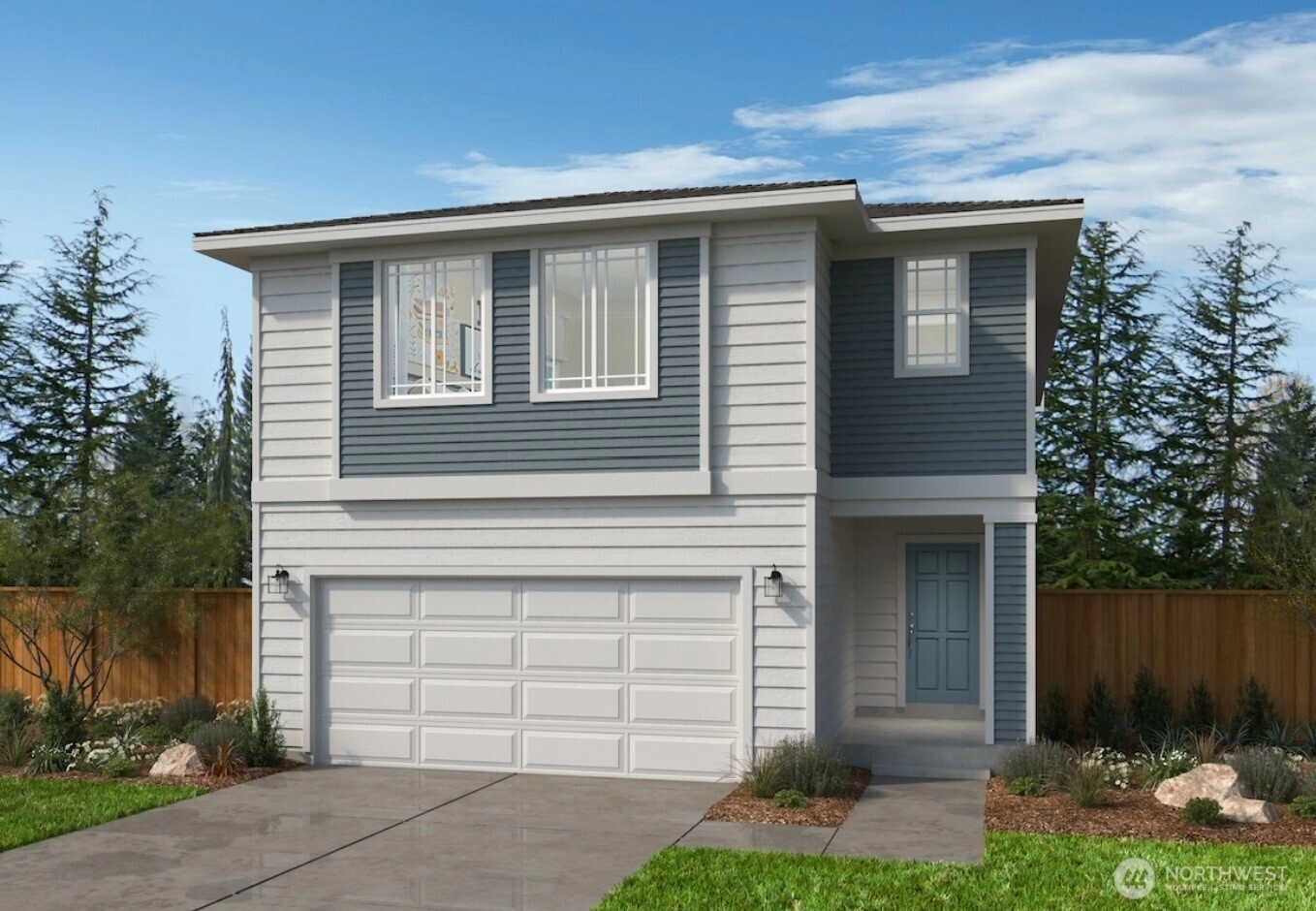
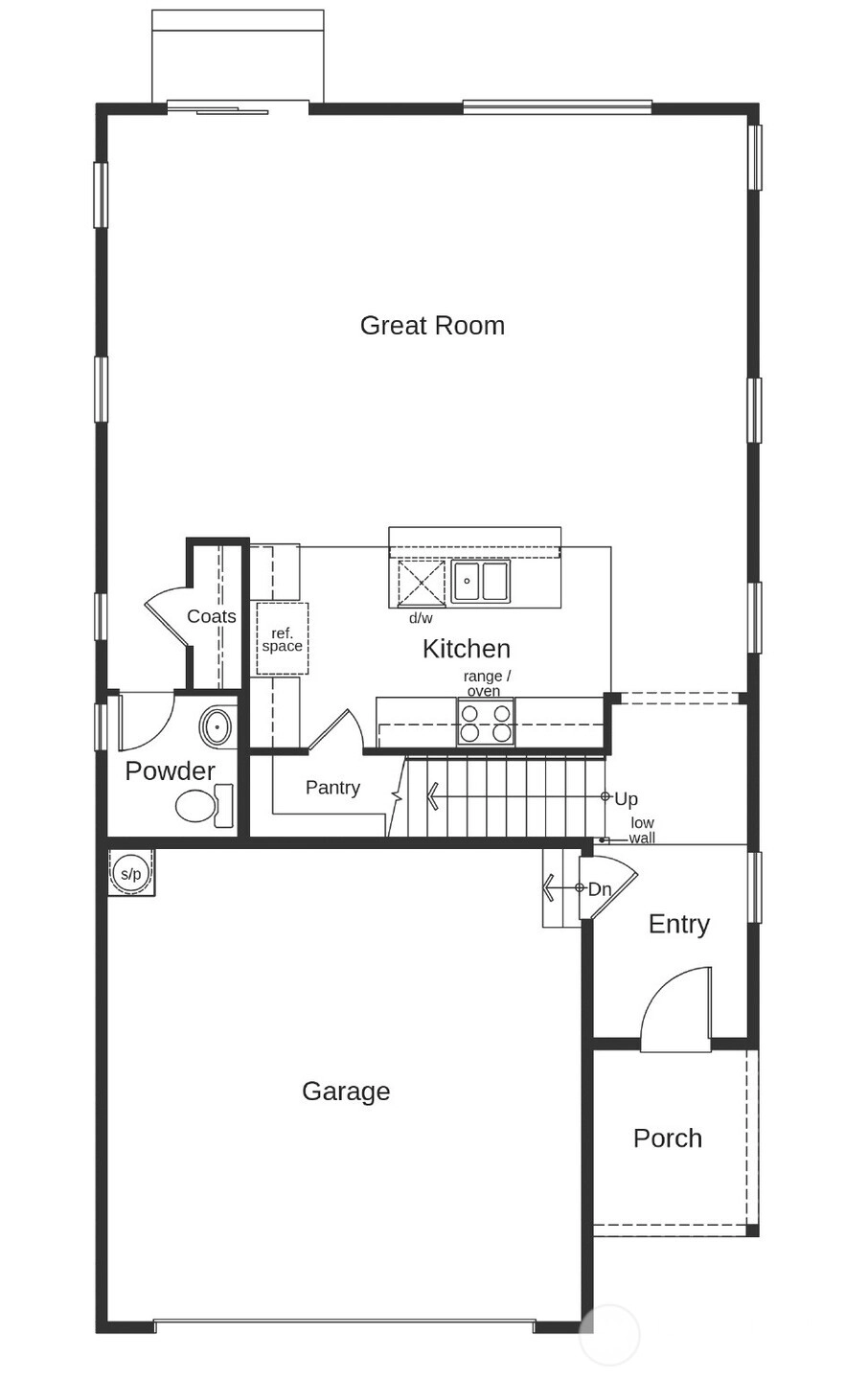
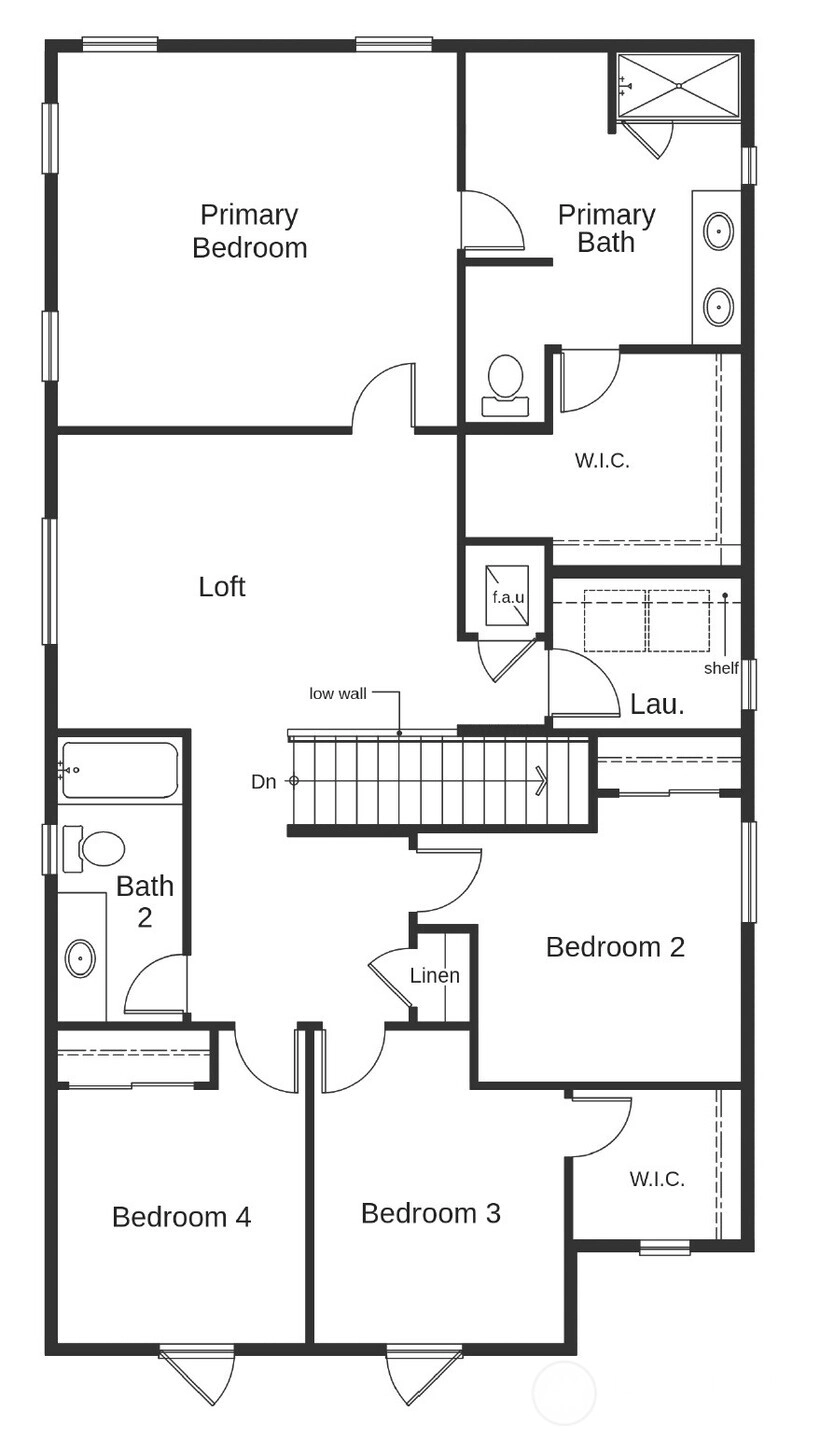
For Sale
104 Days Online
$1,039,950
4 BR
2.5 BA
2,330 SQFT
 NWMLS #2455292.
Erin Parsons,
KB Home Sales
NWMLS #2455292.
Erin Parsons,
KB Home Sales
OPEN Sat 10am-5pm & Sun 10am-5pm
Silver Lake's Ambles
KB Home
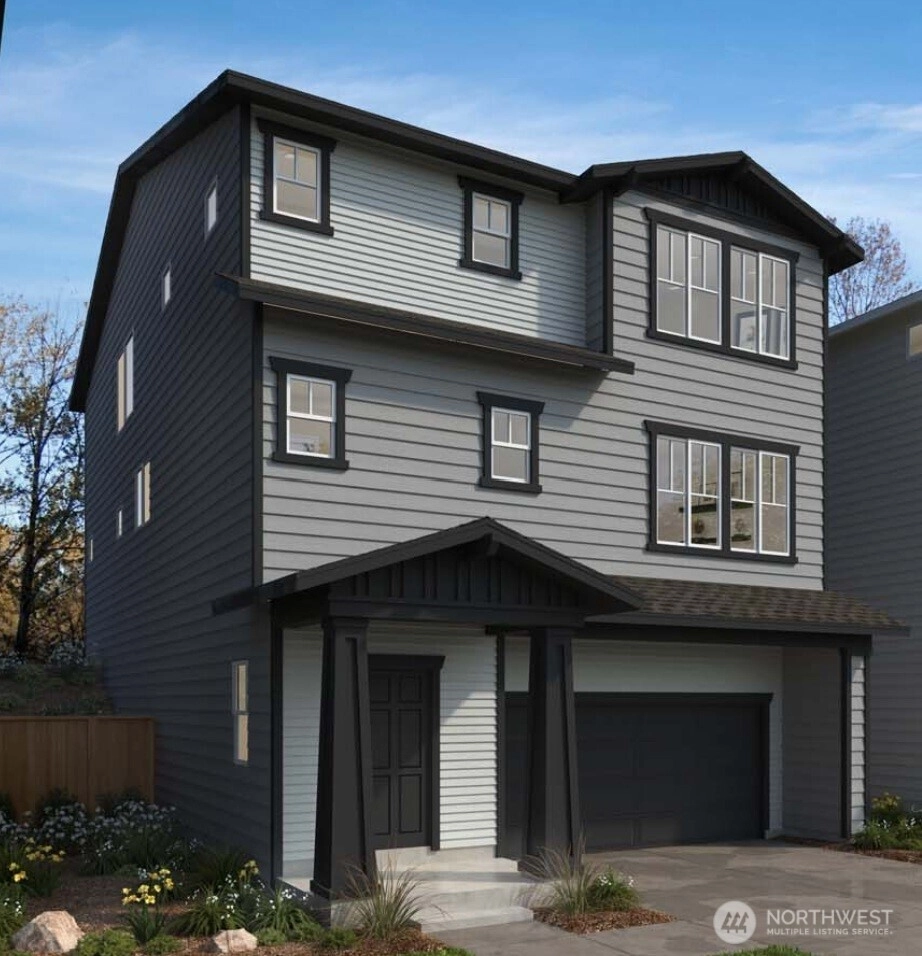
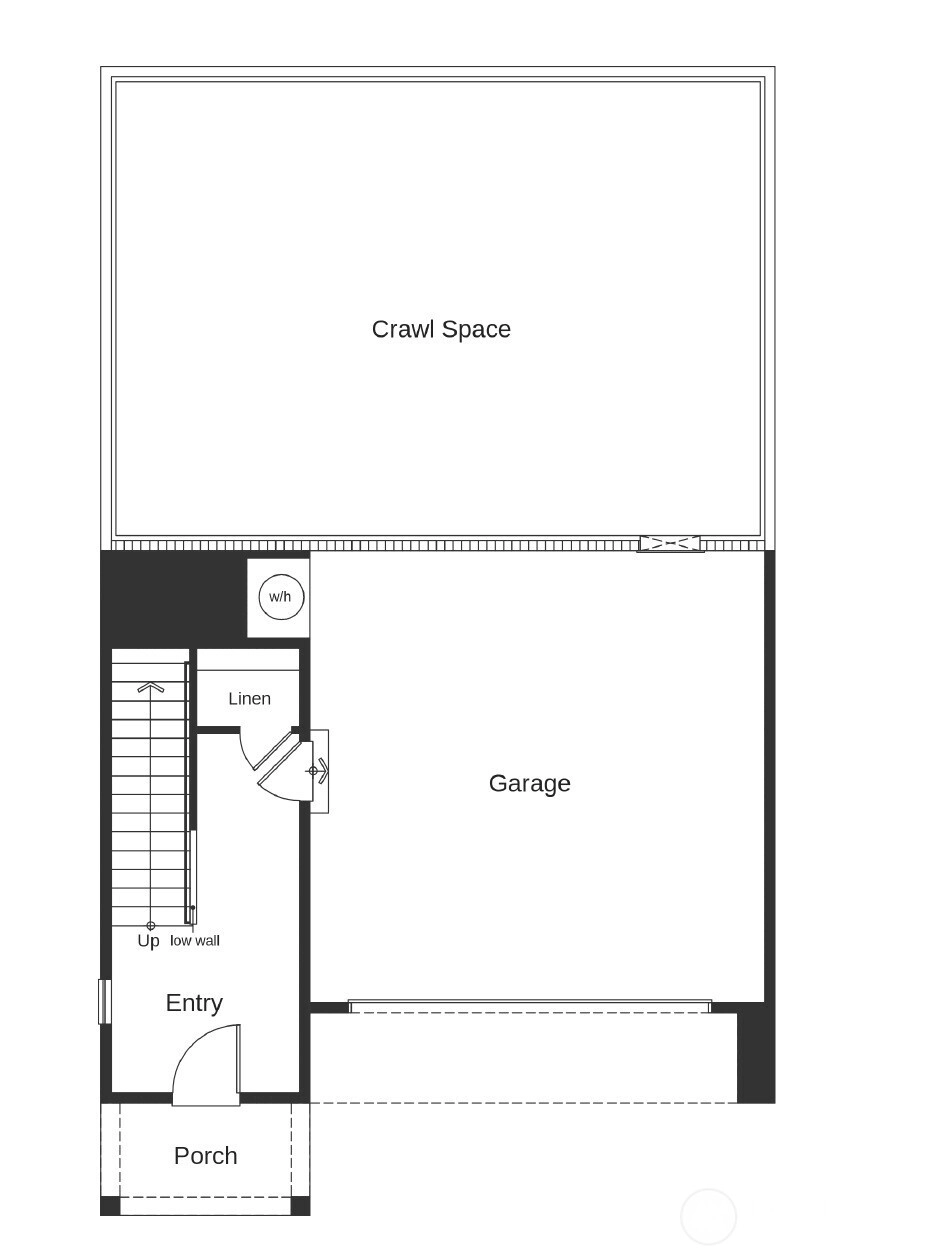
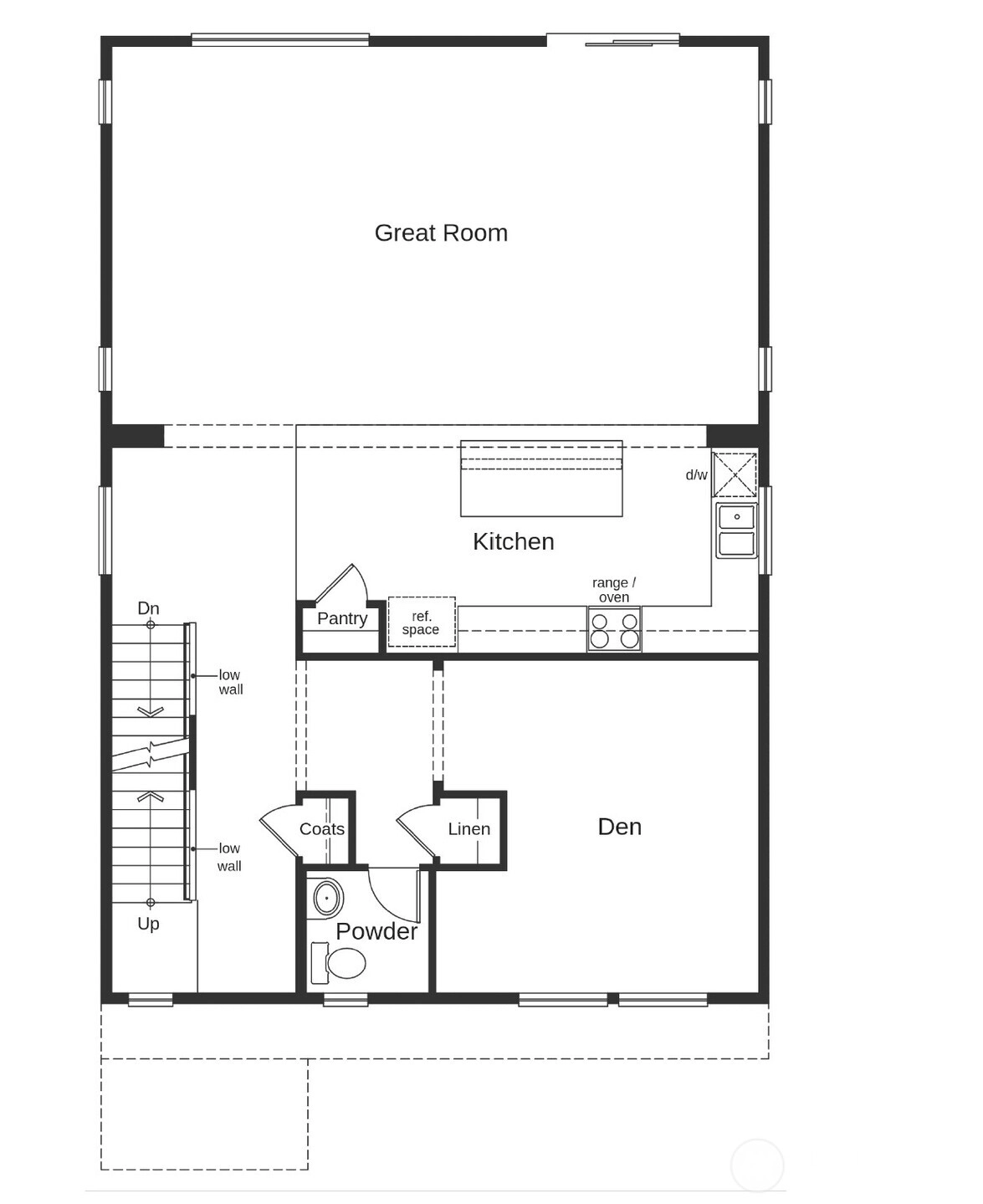
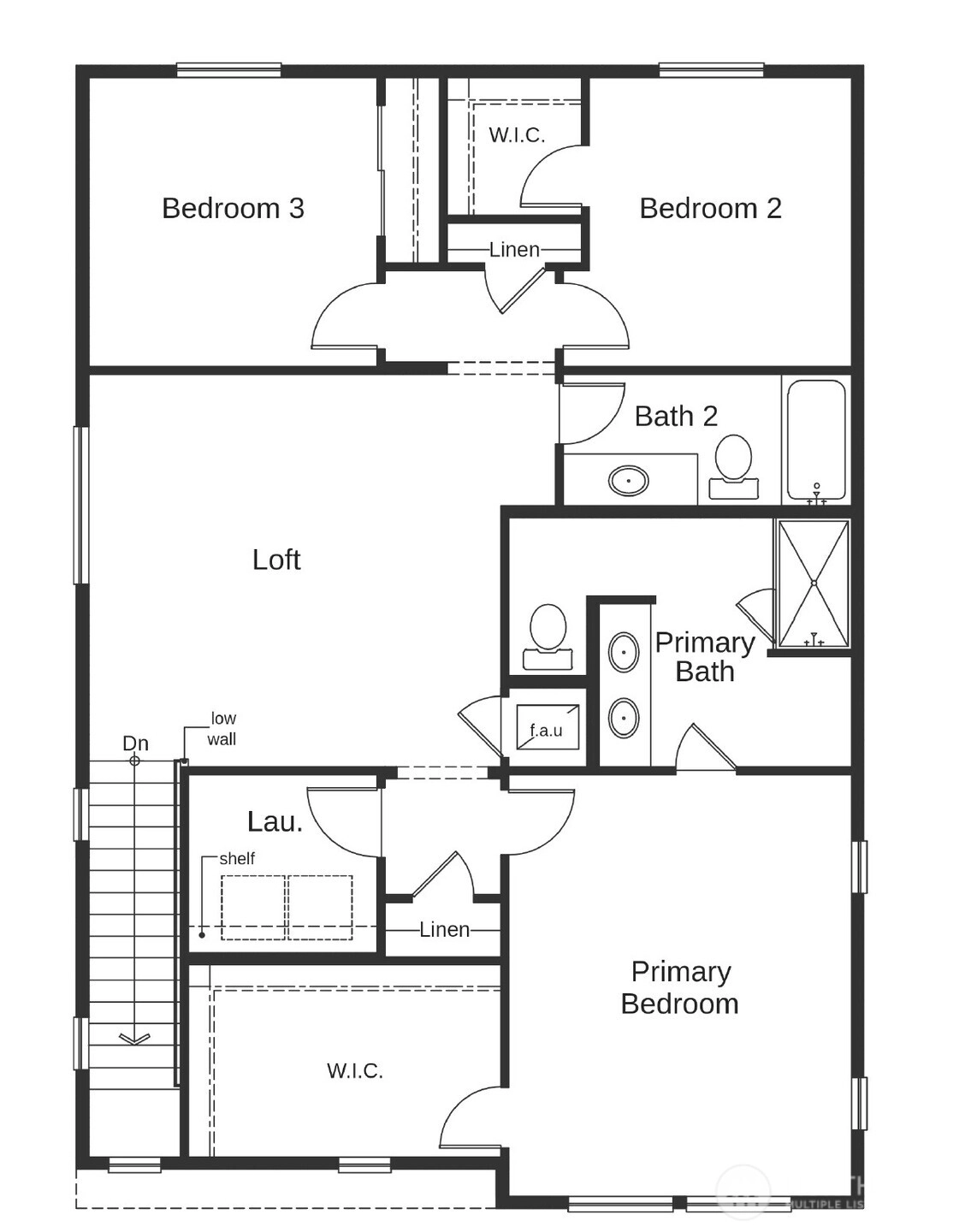
For Sale
107 Days Online
$1,068,475
3 BR
2.5 BA
2,746 SQFT
 NWMLS #2454315.
Erin Parsons,
KB Home Sales
NWMLS #2454315.
Erin Parsons,
KB Home Sales
OPEN Sat 10am-5pm & Sun 10am-5pm
Silver Lake's Ambles
KB Home
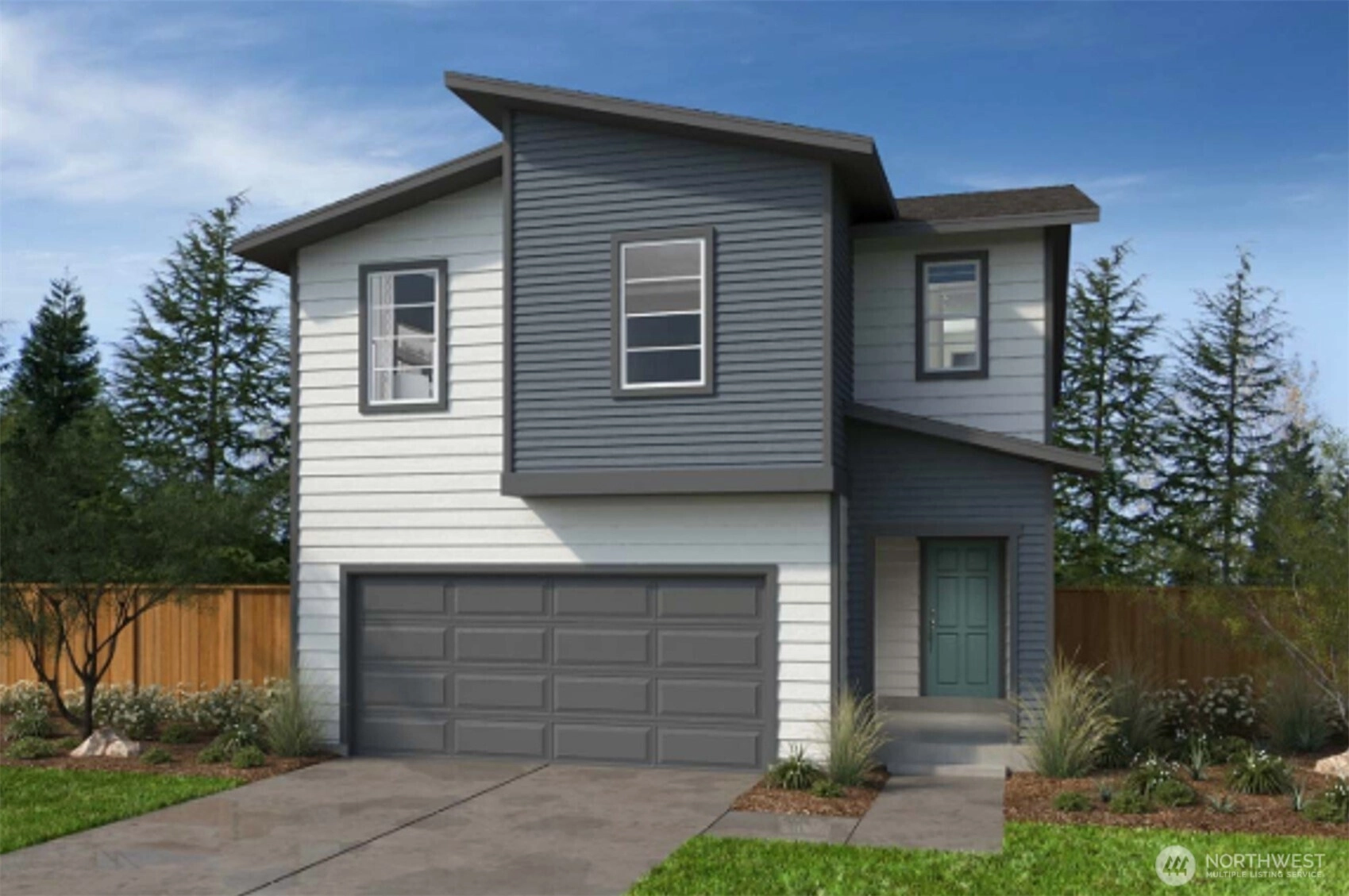

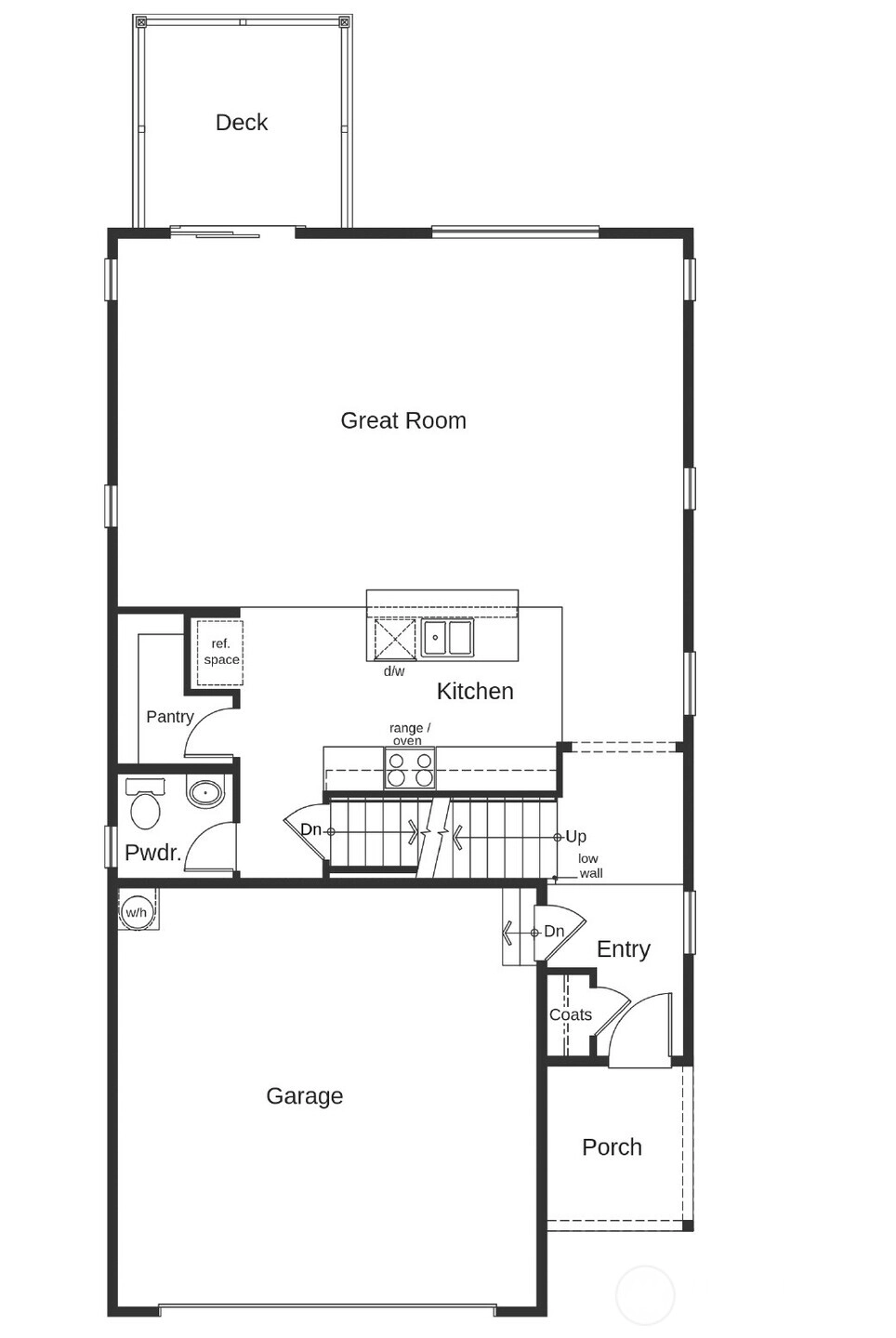

For Sale
107 Days Online
$1,135,035
5 BR
3.5 BA
3,155 SQFT
 NWMLS #2454323.
Erin Parsons,
KB Home Sales
NWMLS #2454323.
Erin Parsons,
KB Home Sales
OPEN Sat 10am-5am & Sun 10am-5pm
Silver Lake's Ambles
KB Home
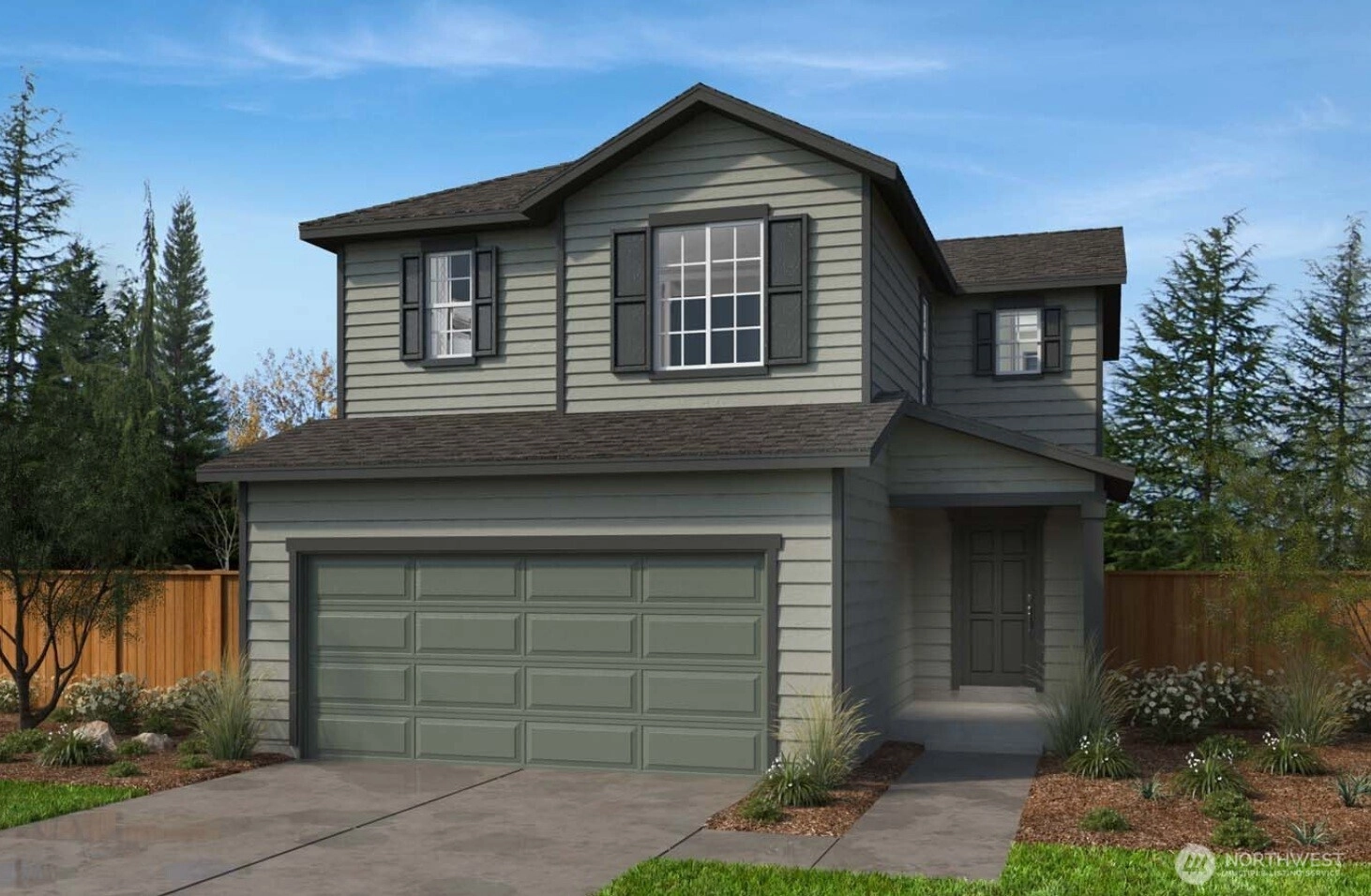
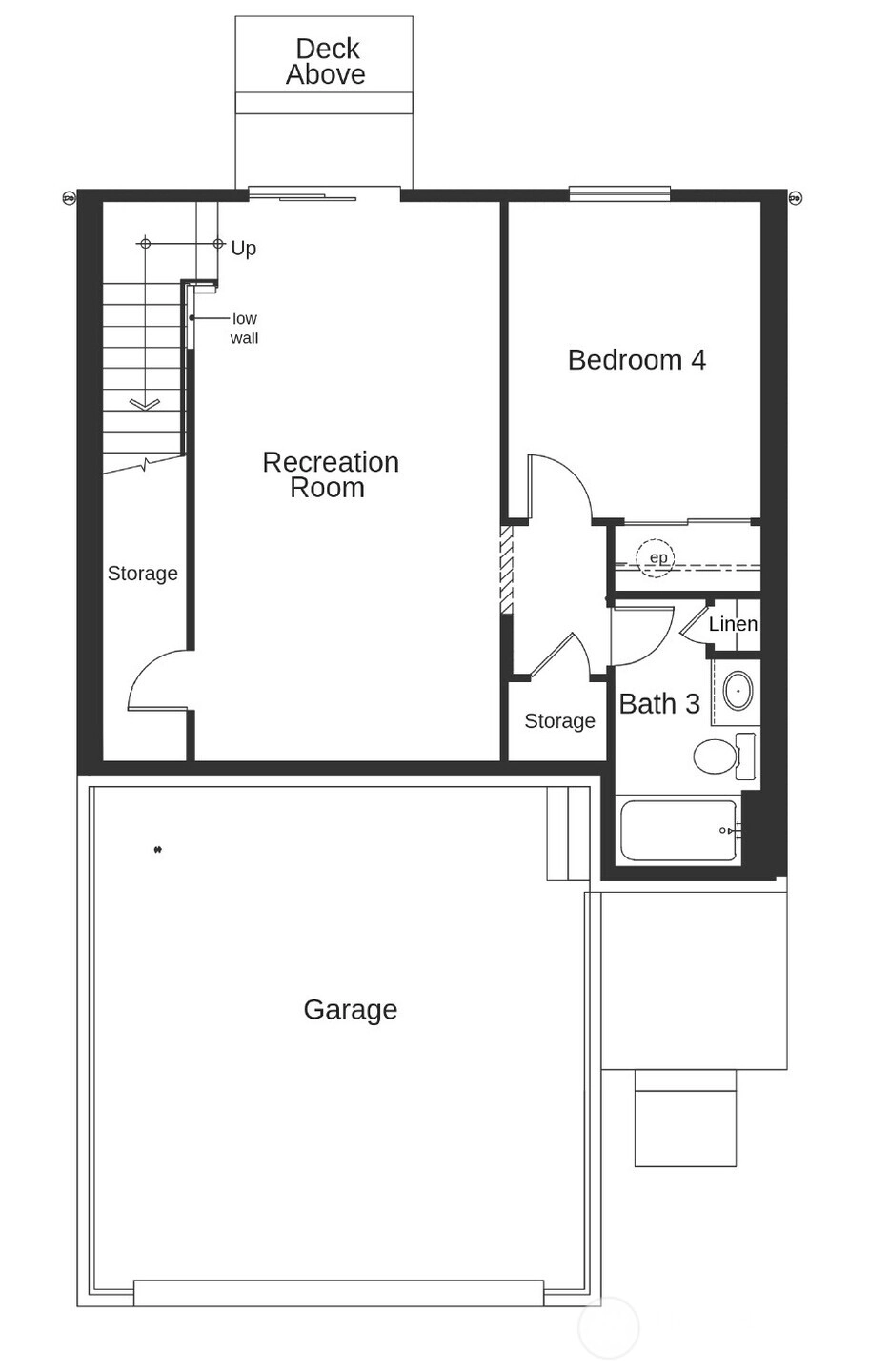
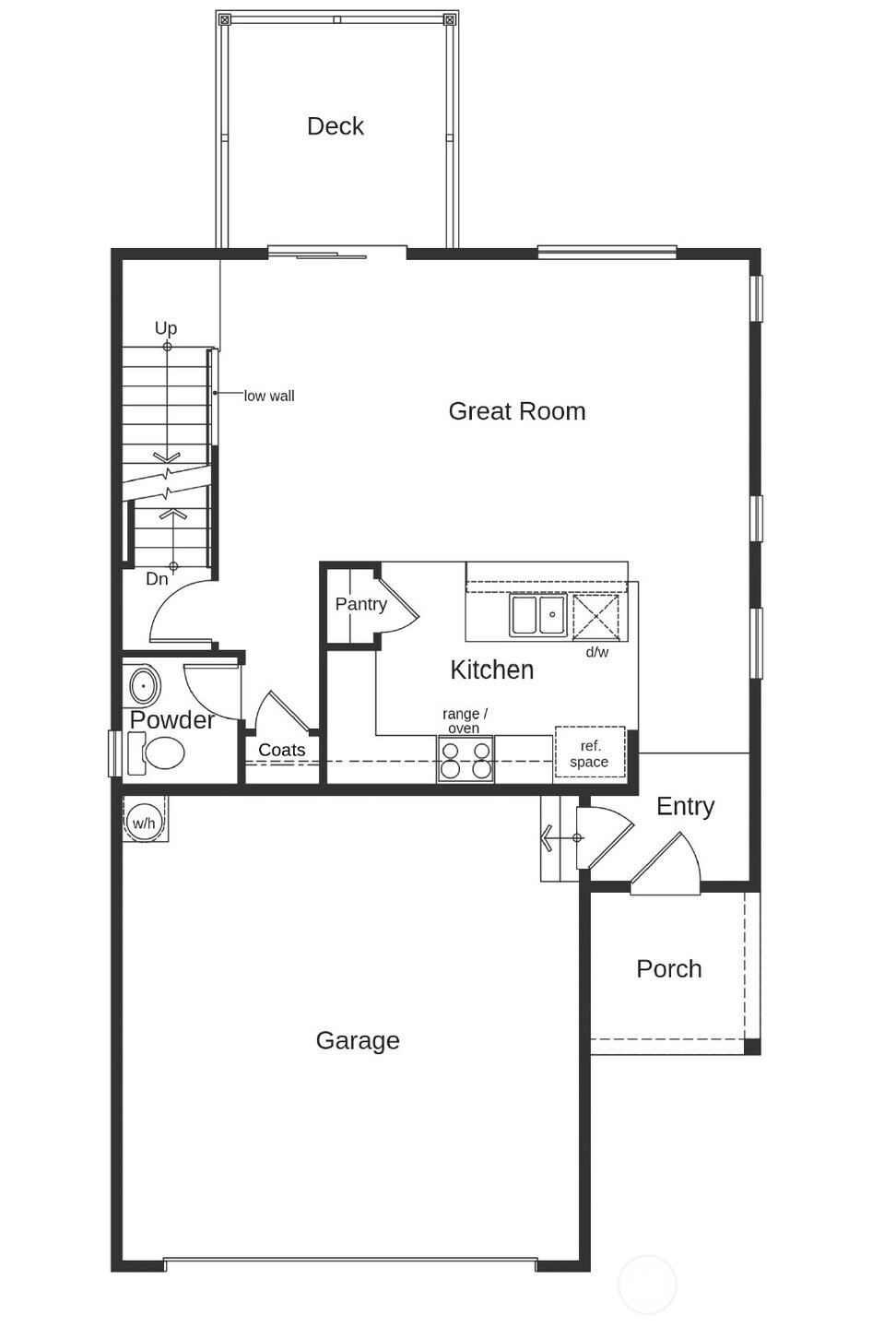
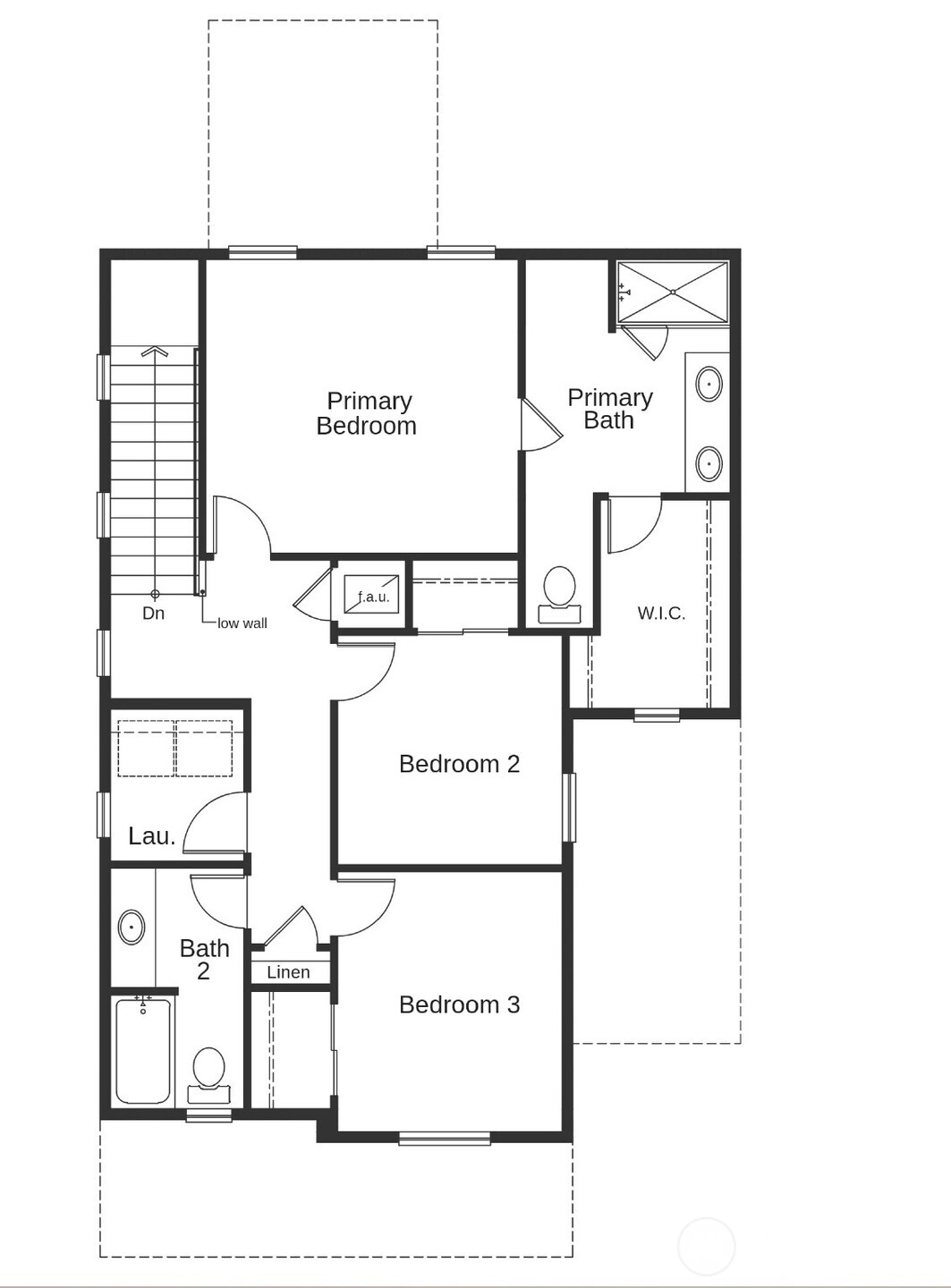
For Sale
107 Days Online
$1,034,255
4 BR
3.5 BA
2,198 SQFT
 NWMLS #2454292.
Erin Parsons,
KB Home Sales
NWMLS #2454292.
Erin Parsons,
KB Home Sales
OPEN Sat 10am-5pm & Sun 10am-5pm
Silver Lake's Ambles
KB Home
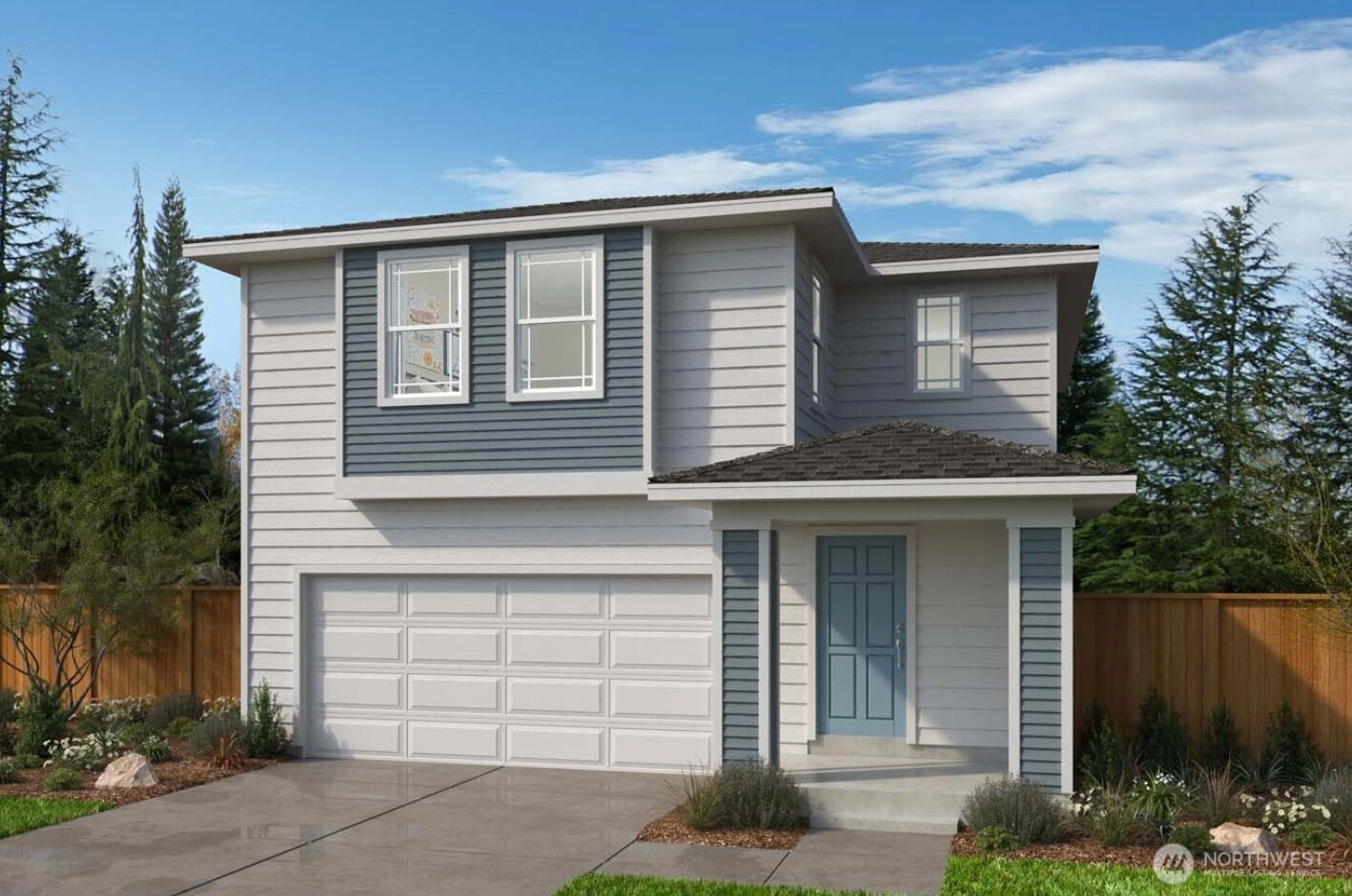
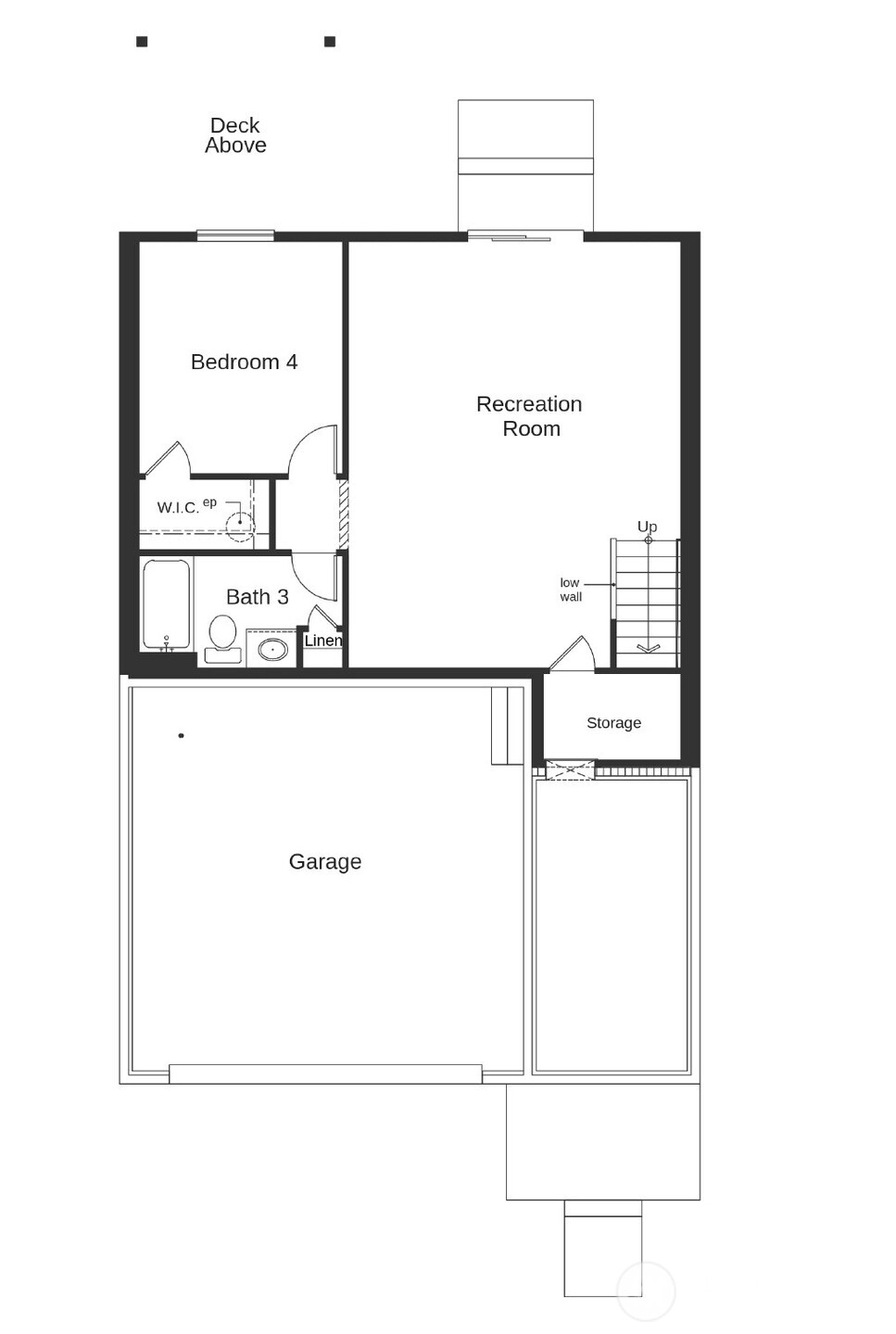
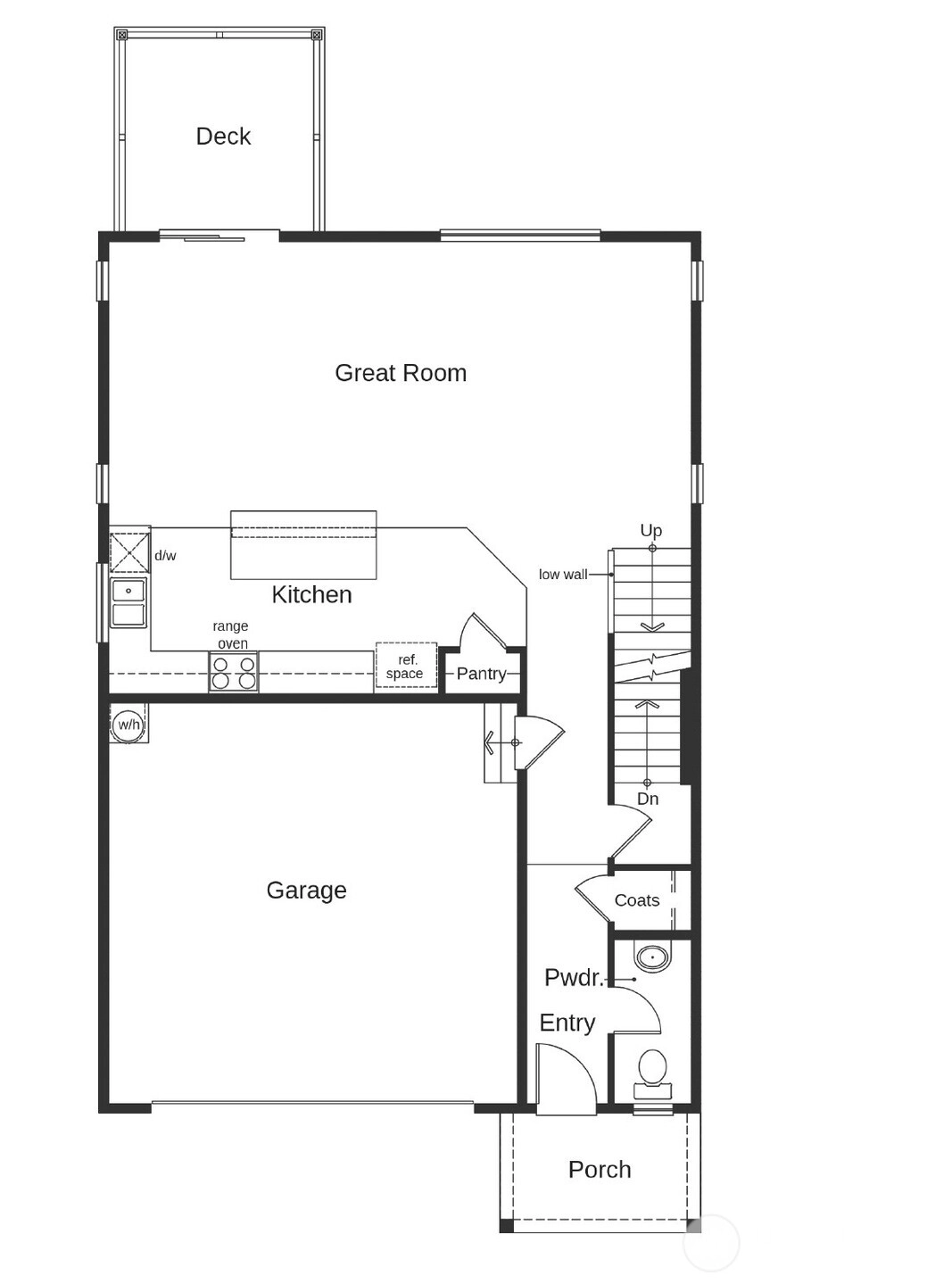
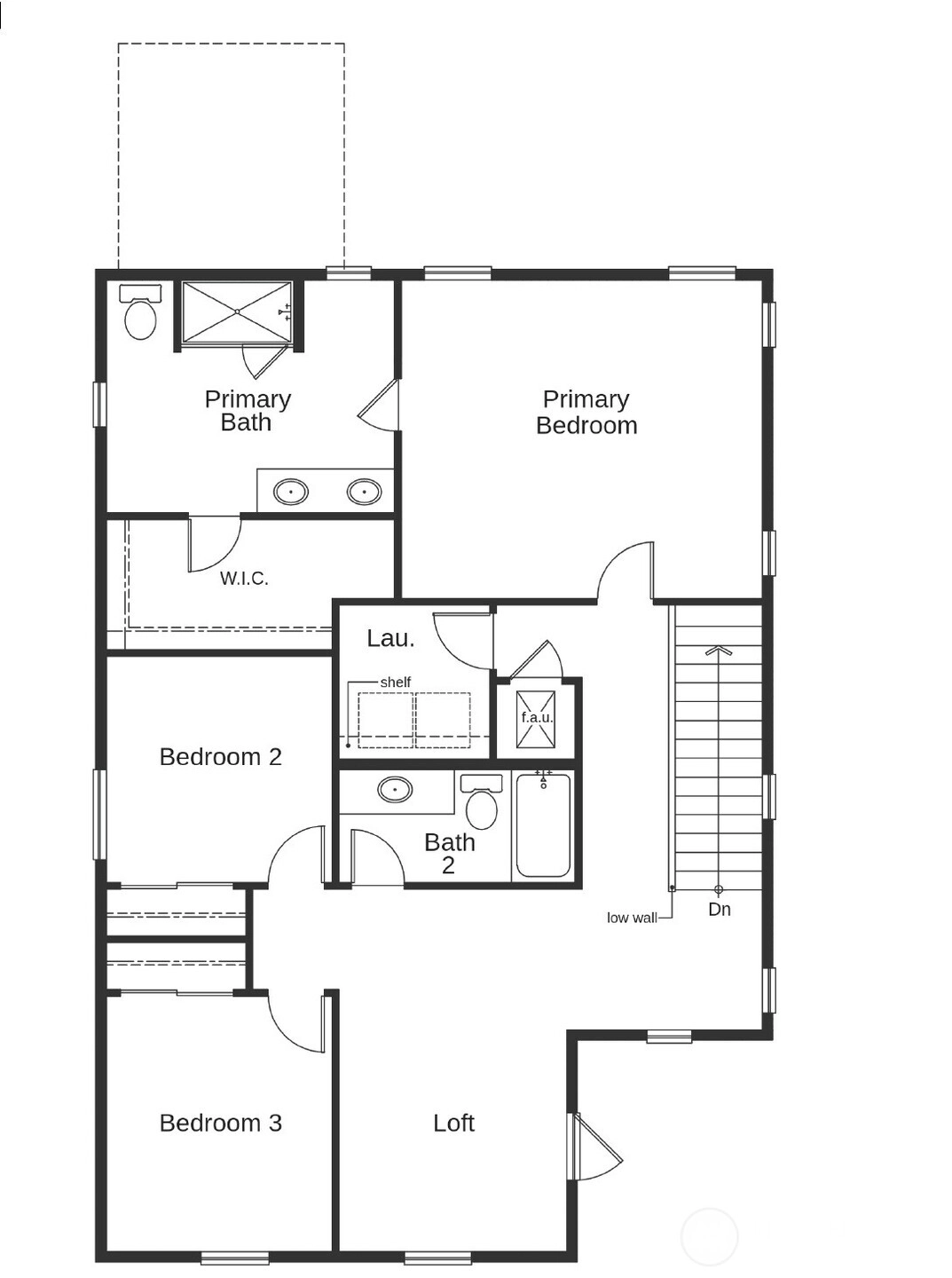
For Sale
107 Days Online
$1,107,885
4 BR
3.5 BA
2,761 SQFT
 NWMLS #2454310.
Erin Parsons,
KB Home Sales
NWMLS #2454310.
Erin Parsons,
KB Home Sales
OPEN Sat 10am-5pm & Sun 10am-5pm
Silver Lake's Ambles
KB Home
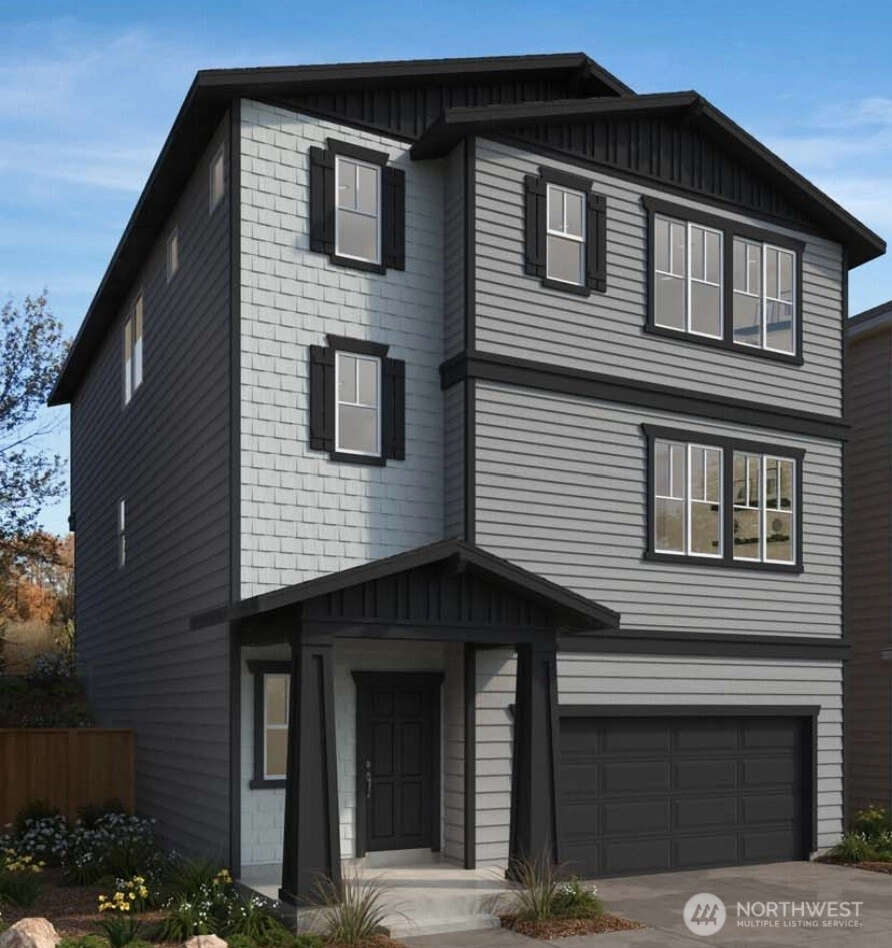
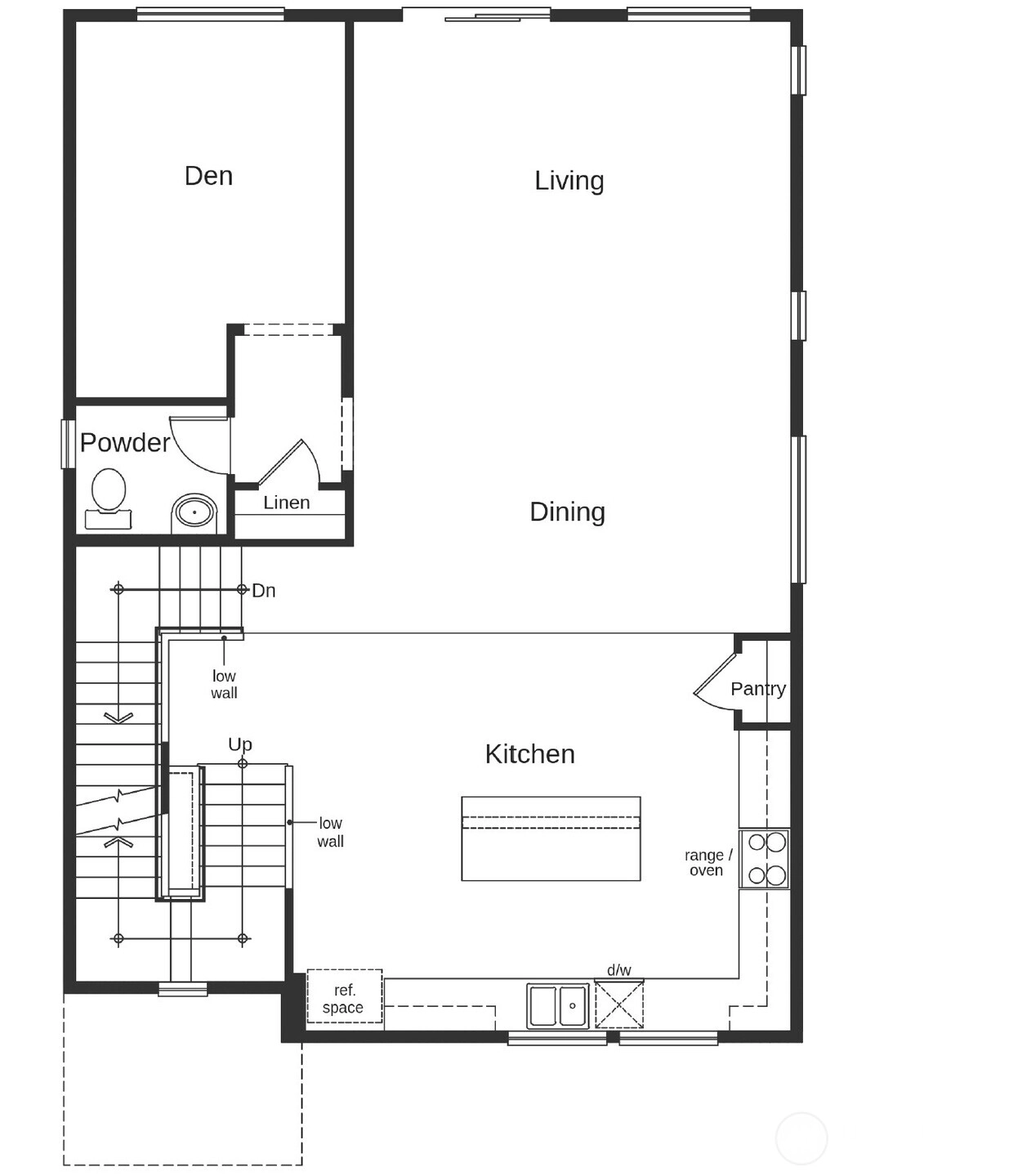
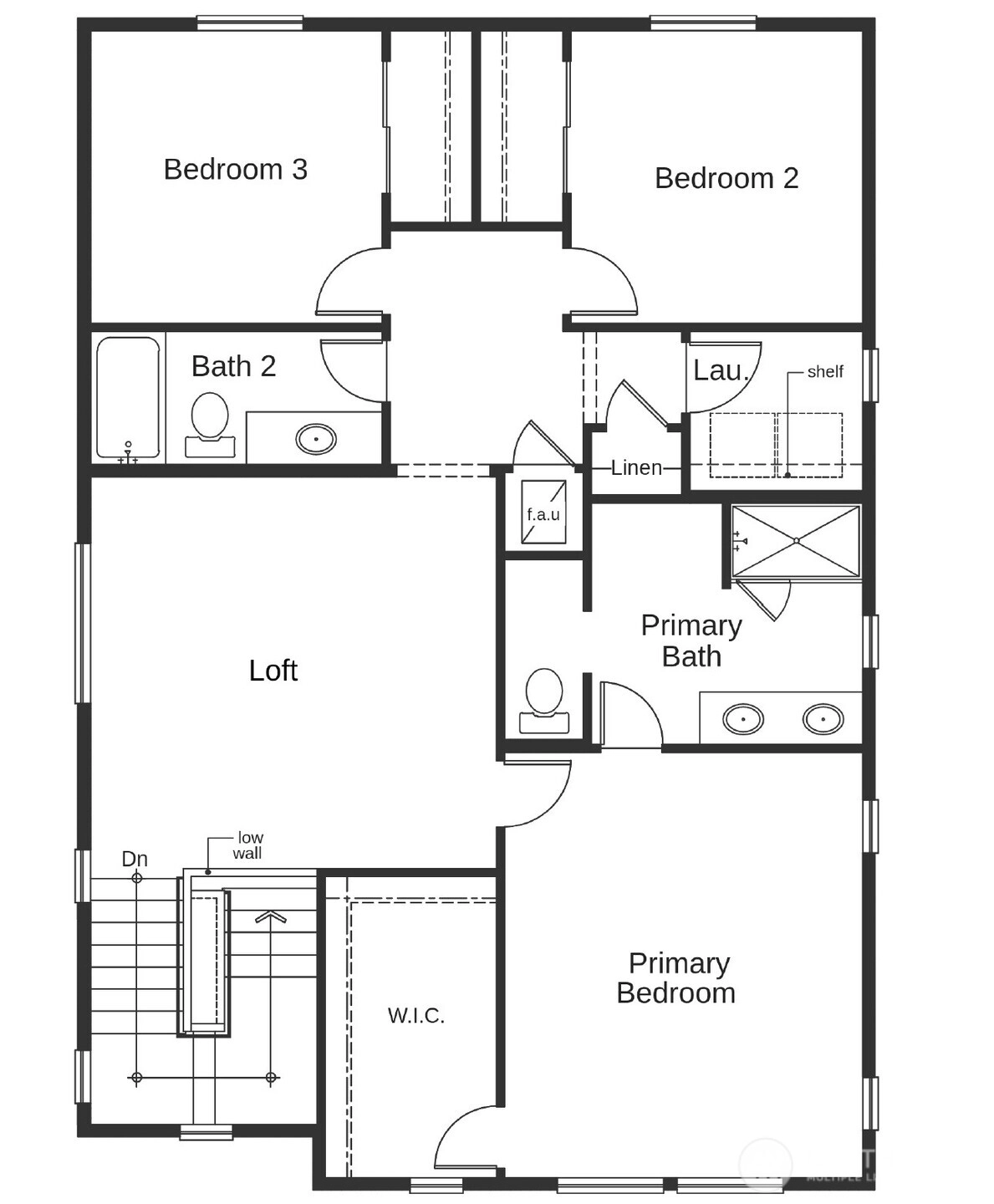
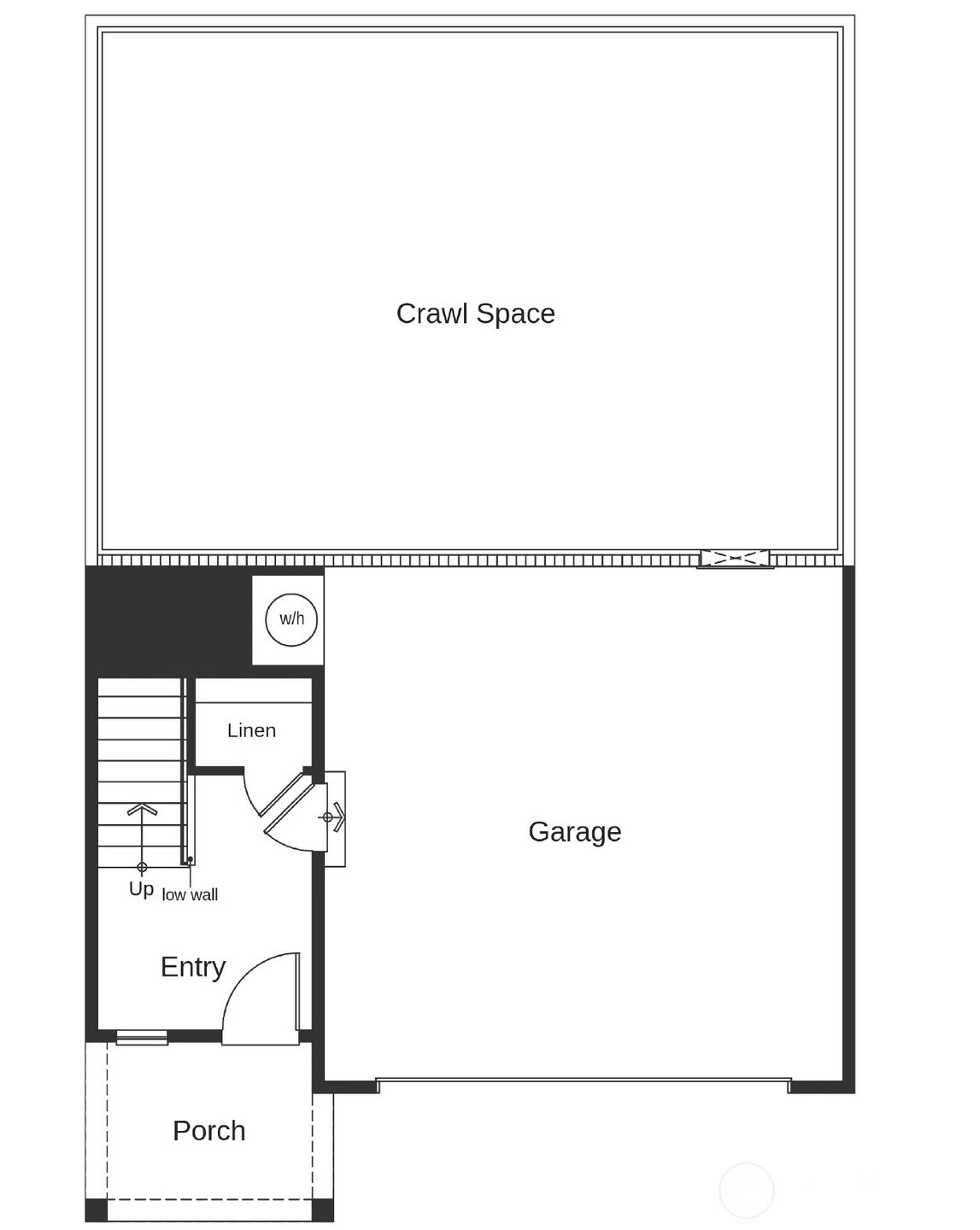
For Sale
107 Days Online
$1,049,475
3 BR
2.5 BA
2,570 SQFT
 NWMLS #2454317.
Erin Parsons,
KB Home Sales
NWMLS #2454317.
Erin Parsons,
KB Home Sales
OPEN Thu 11am-4pm & Fri 11am-4pm
Stillwater
KB Home
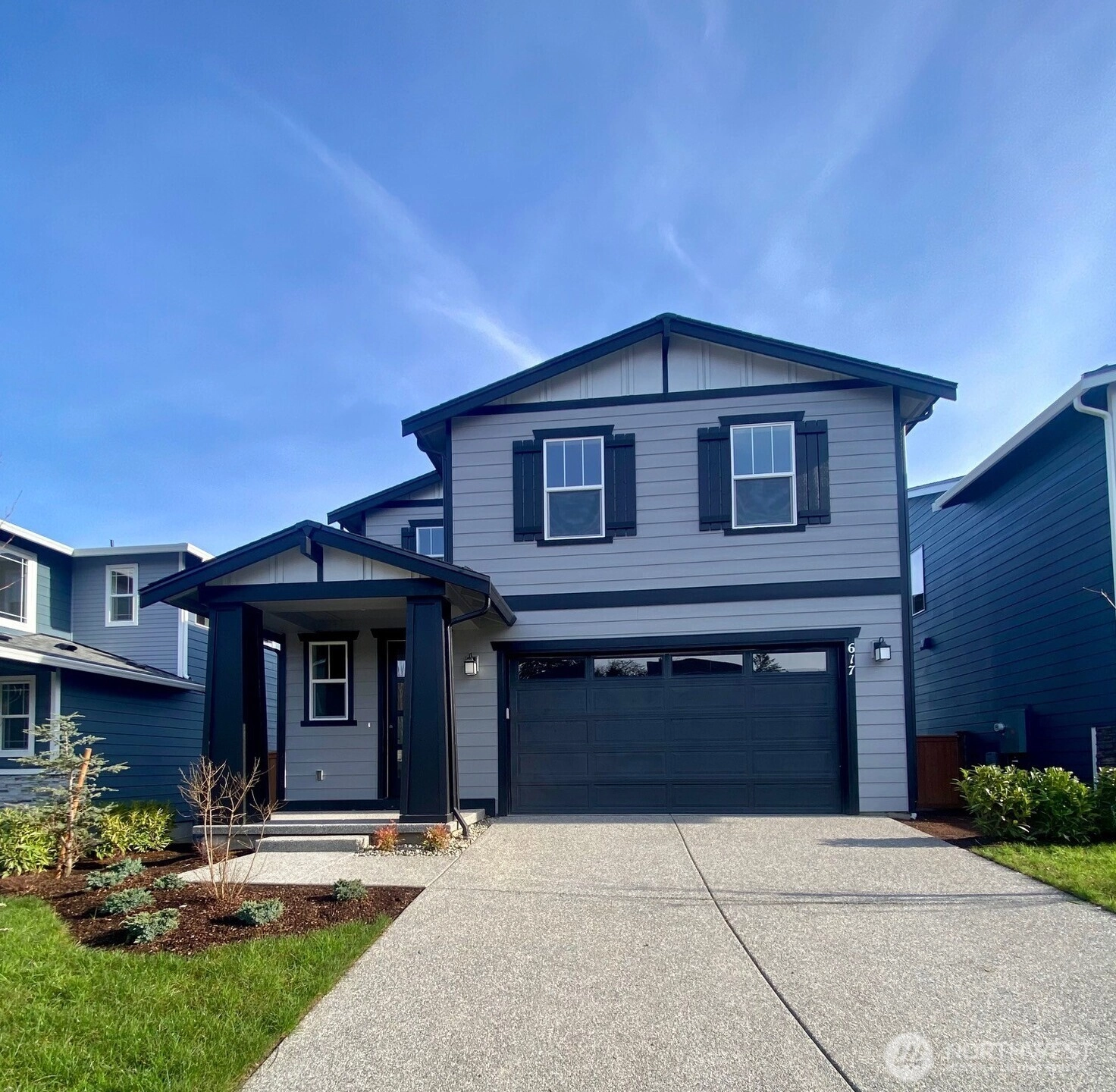
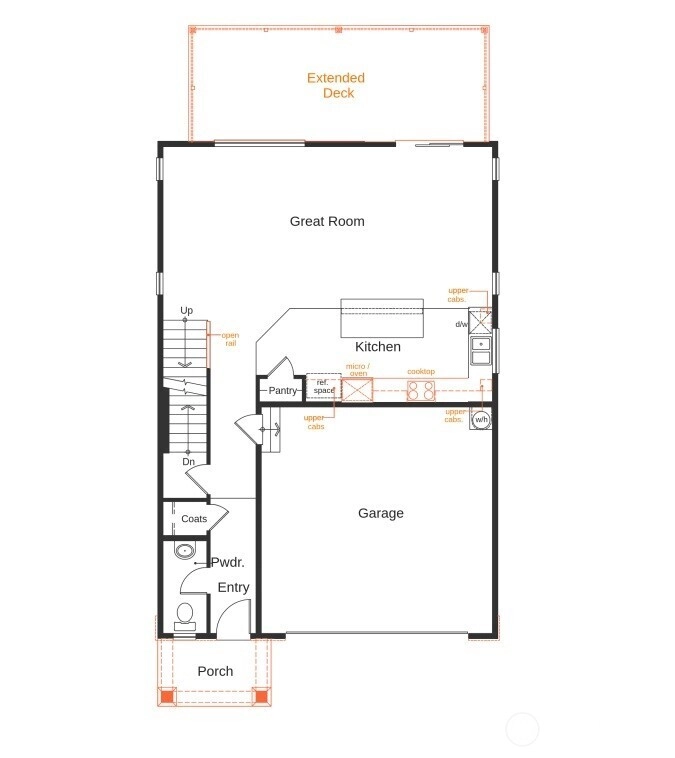
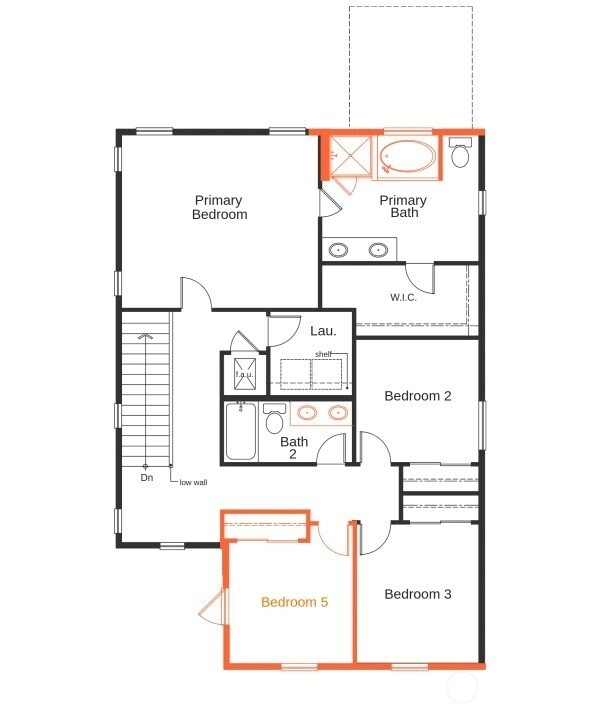
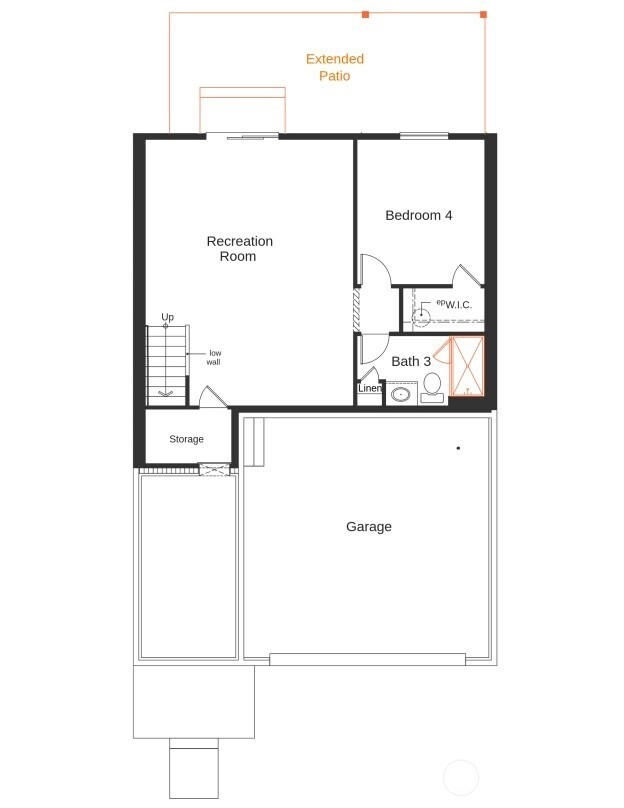
For Sale
28 Days Online
$899,950
5 BR
3.25 BA
2,761 SQFT
 NWMLS #2474788.
Nikki Wiley,
KB Home Sales
NWMLS #2474788.
Nikki Wiley,
KB Home Sales
OPEN Thu 11am-4pm & Fri 11am-4pm
Stillwater
KB Home
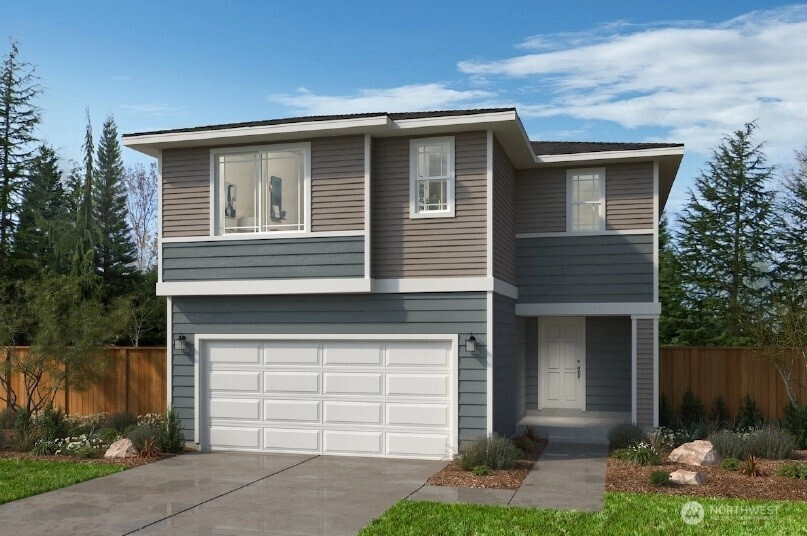
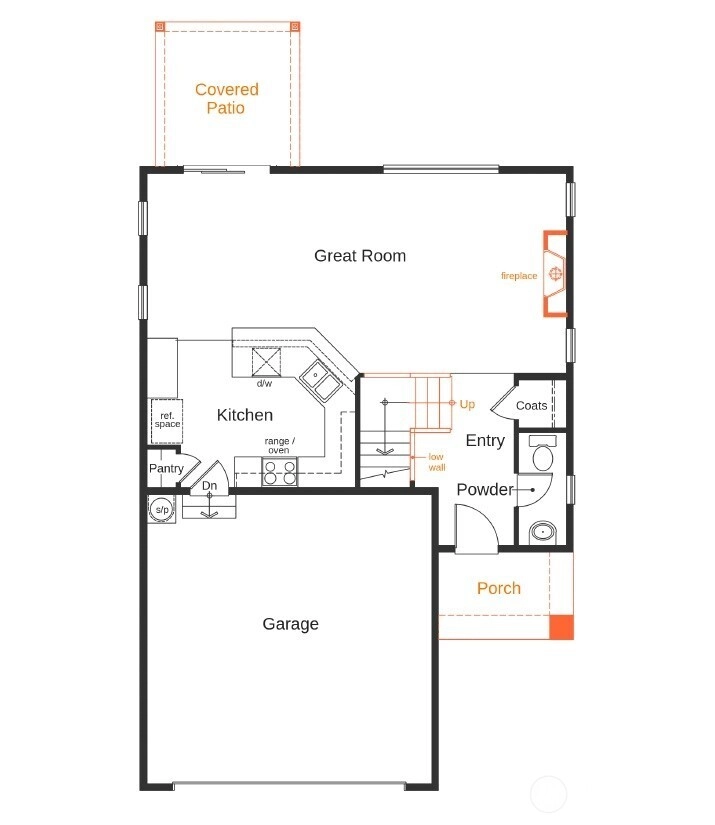
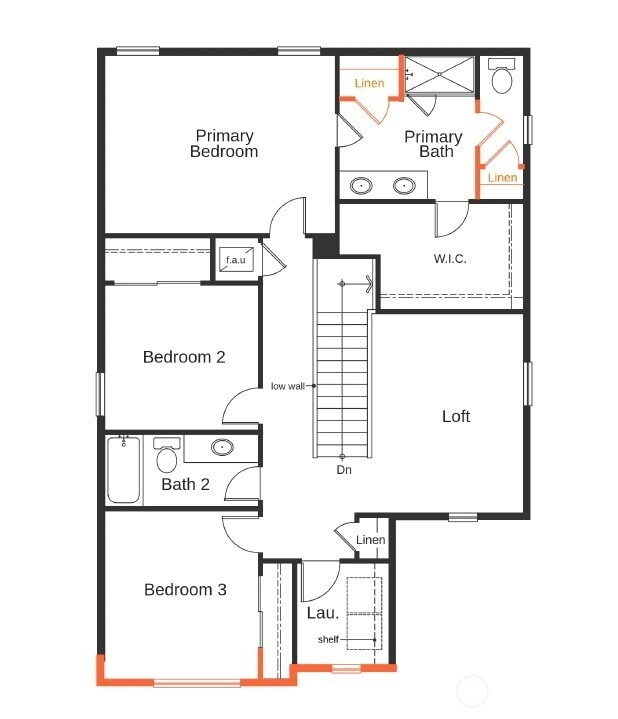
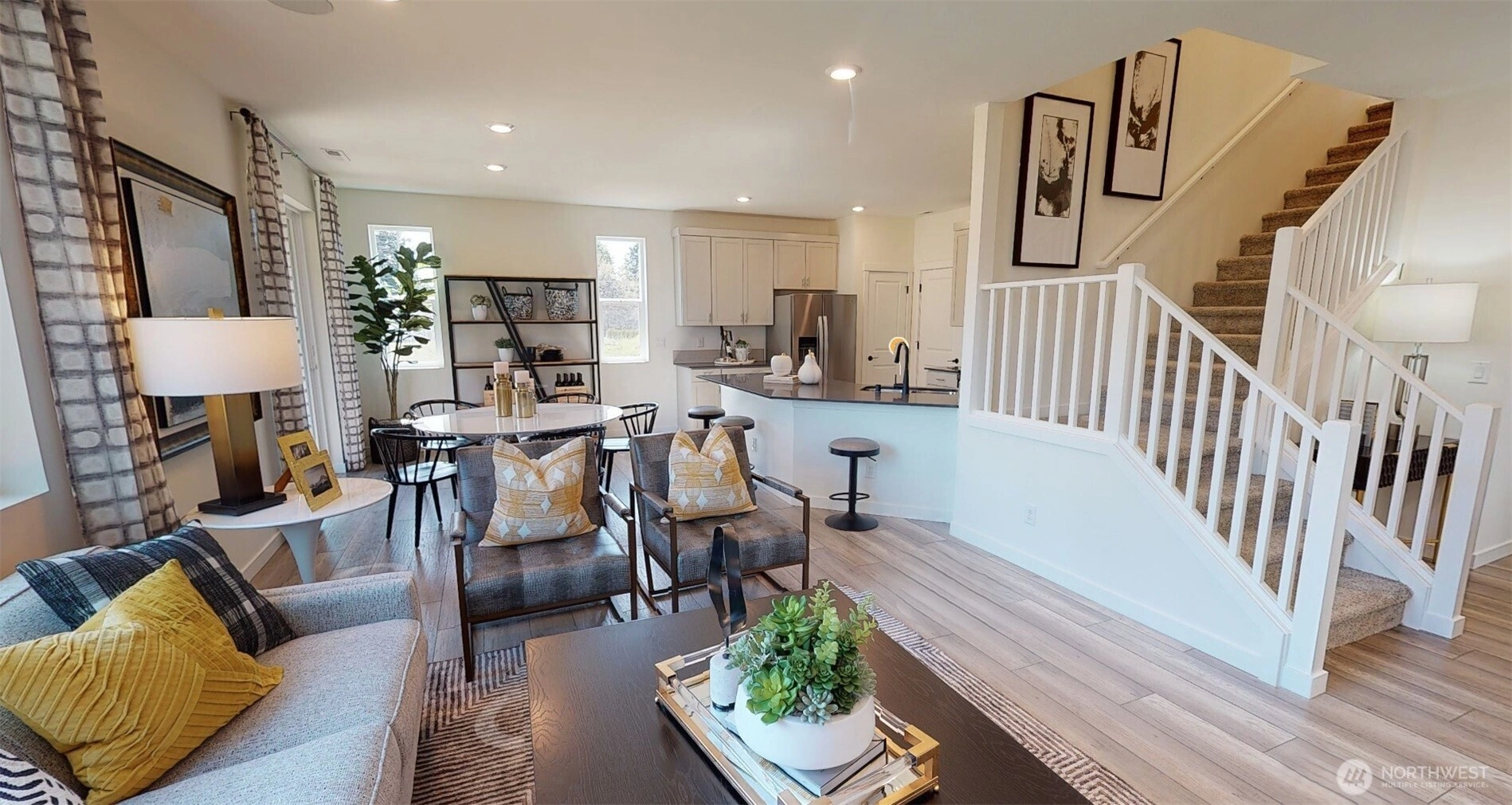
For Sale
33 Days Online
$746,200
3 BR
2.25 BA
1,870 SQFT
 NWMLS #2469623.
Nikki Wiley,
KB Home Sales
NWMLS #2469623.
Nikki Wiley,
KB Home Sales
OPEN Thu 11am-4pm & Fri 11am-4am
Stillwater
KB Home




For Sale
137 Days Online
$929,950
5 BR
3.5 BA
2,761 SQFT
 NWMLS #2444027.
Nikki Wiley,
KB Home Sales
NWMLS #2444027.
Nikki Wiley,
KB Home Sales
OPEN Thu 11am-4pm & Fri 11am-4pm
Stillwater
KB Home
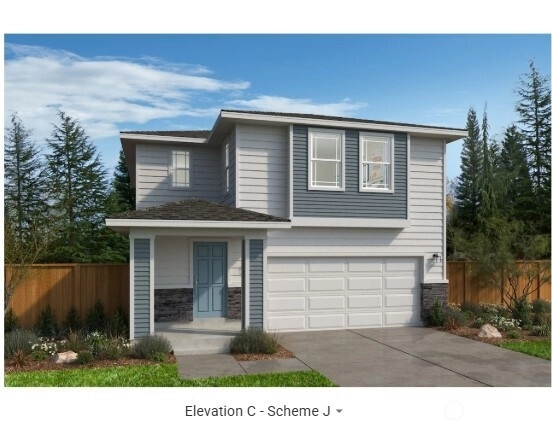
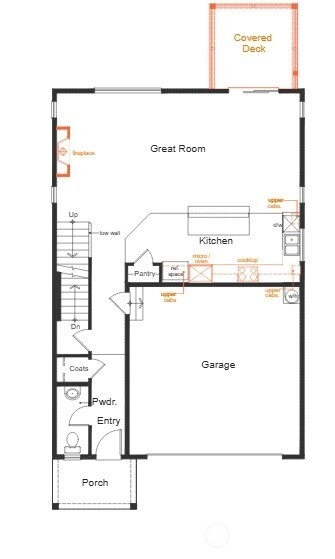
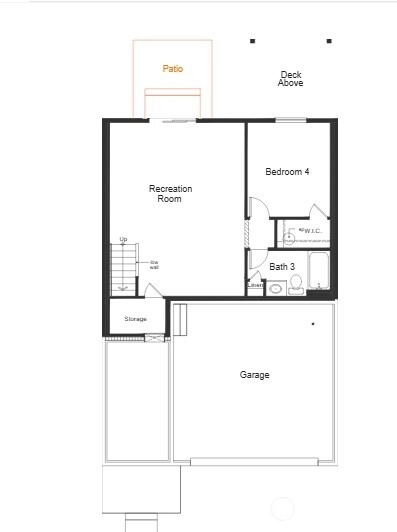
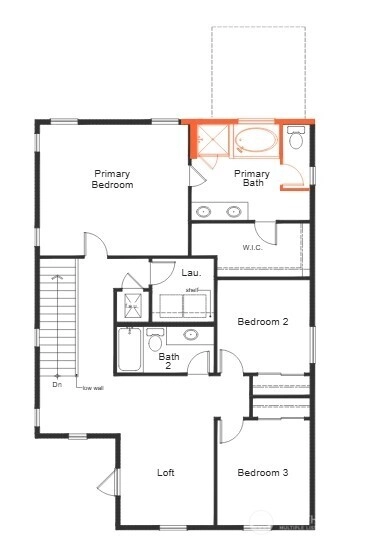
For Sale
239 Days Online
$889,950
4 BR
3.5 BA
2,761 SQFT
 NWMLS #2402246.
Edward Rose,
KB Home Sales
NWMLS #2402246.
Edward Rose,
KB Home Sales
OPEN Thu 11am-4pm & Fri 11am-4am
Stillwater
KB Home




For Sale
277 Days Online
$914,950
5 BR
3 BA
3,155 SQFT
 NWMLS #2381390.
Edward Rose,
KB Home Sales
NWMLS #2381390.
Edward Rose,
KB Home Sales Stillwater
KB Home



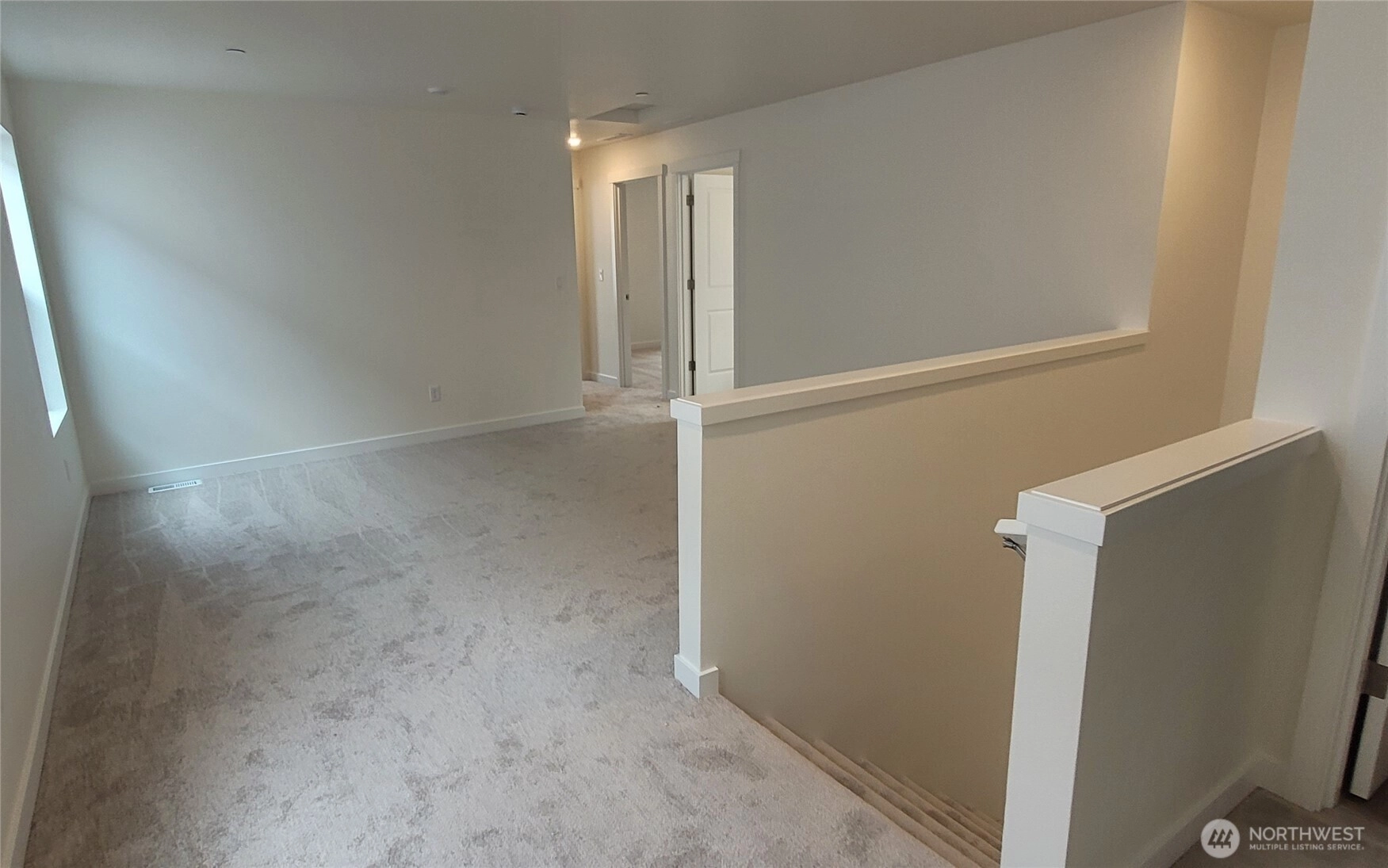
For Sale
406 Days Online
$834,950
5 BR
2.75 BA
2,755 SQFT
 NWMLS #2323441.
Edward Rose,
KB Home Sales
NWMLS #2323441.
Edward Rose,
KB Home Sales West Magnolia
KB Home
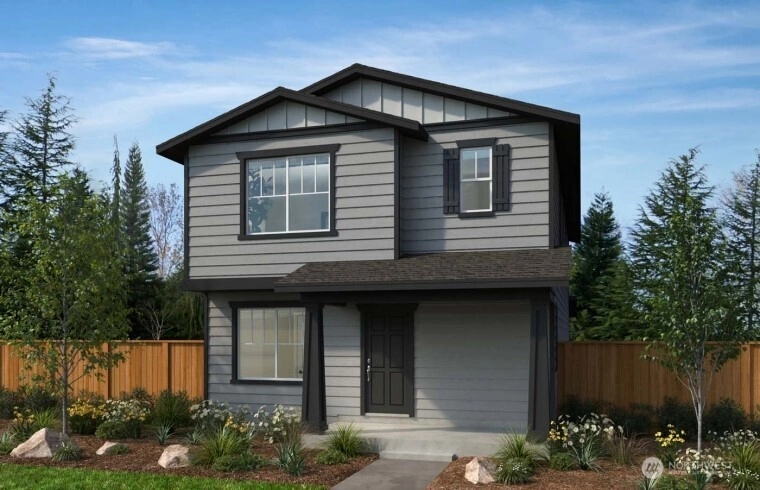
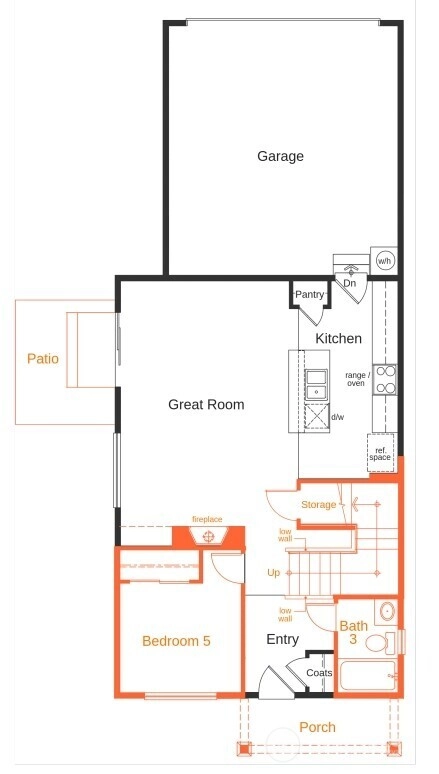
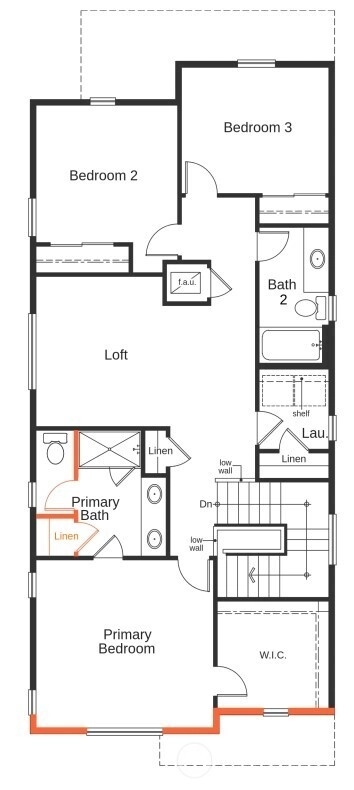
For Sale
148 Days Online
$729,950
4 BR
2.5 BA
1,940 SQFT
 NWMLS #2440307.
Gene Devereaux,
KB Home Sales
NWMLS #2440307.
Gene Devereaux,
KB Home Sales West Magnolia
KB Home
For Sale
183 Days Online
$694,950
3 BR
2.5 BA
1,740 SQFT
 NWMLS #2426460.
Gene Devereaux,
KB Home Sales
NWMLS #2426460.
Gene Devereaux,
KB Home Sales West Magnolia
KB Home
For Sale
187 Days Online
$724,950
4 BR
2.75 BA
1,940 SQFT
 NWMLS #2424971.
Suzan Treece,
KB Home Sales
NWMLS #2424971.
Suzan Treece,
KB Home Sales West Magnolia
KB Home
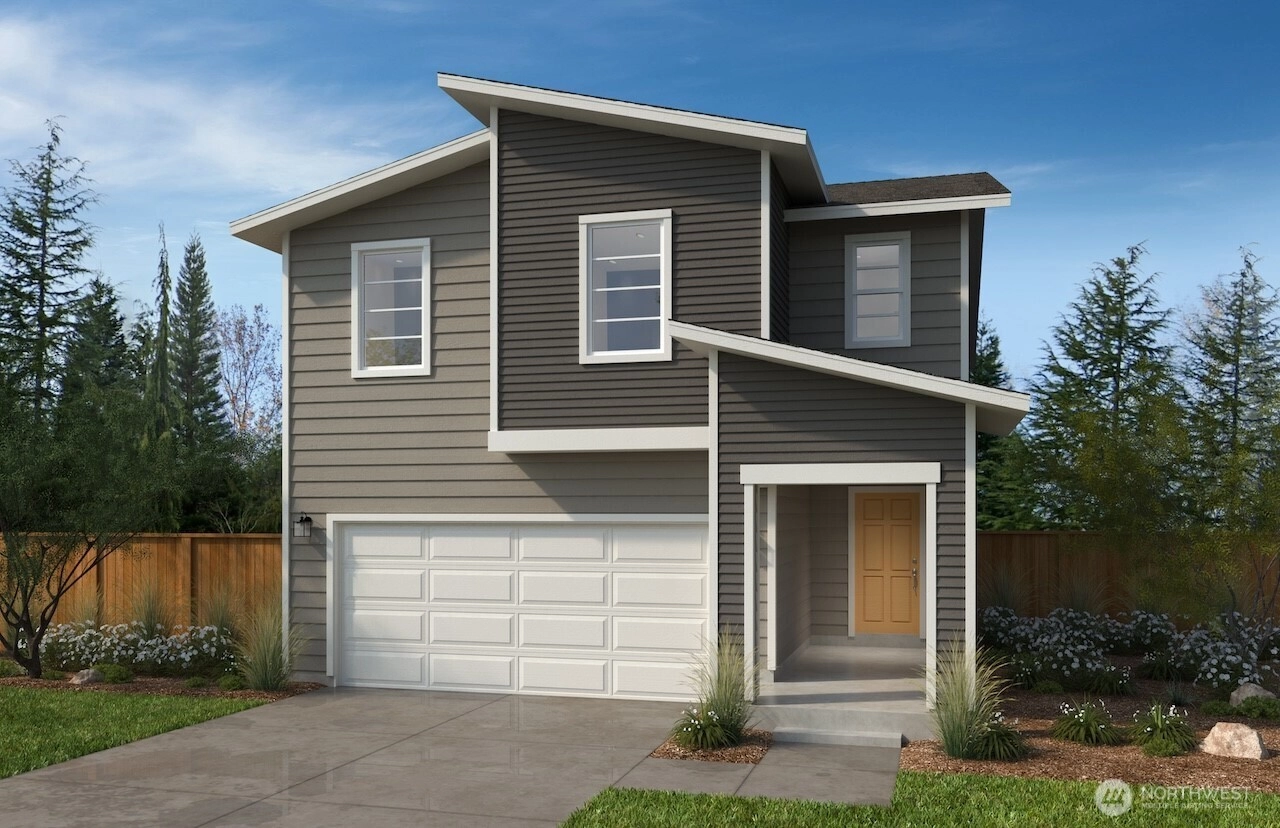
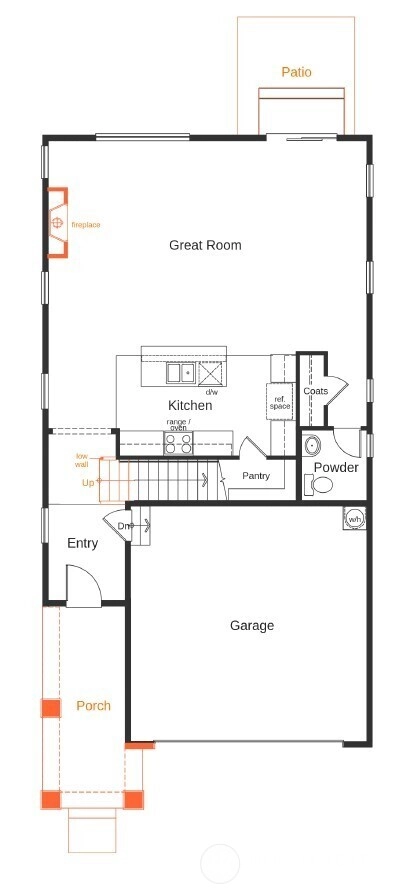
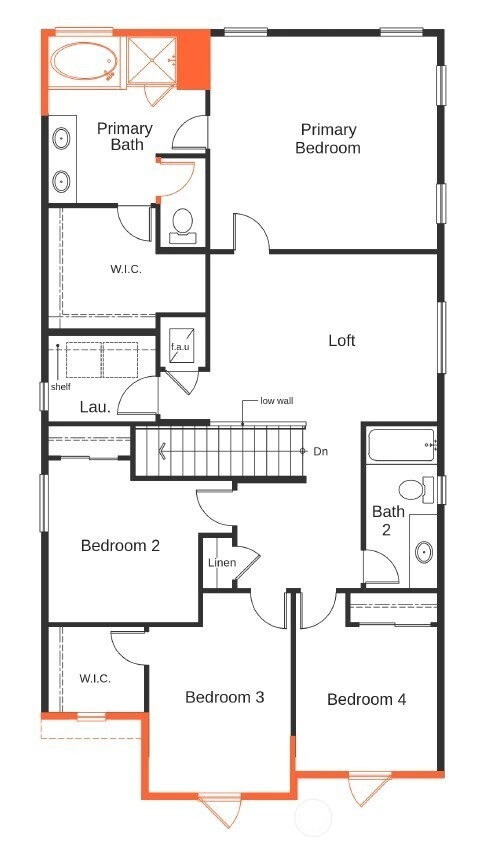
For Sale
298 Days Online
$799,950
4 BR
2.5 BA
2,330 SQFT
 NWMLS #2370277.
Gene Devereaux,
KB Home Sales
NWMLS #2370277.
Gene Devereaux,
KB Home Sales
OPEN Thu 11am-4pm & Fri 11am-4pm
West Mill Bridge
KB Home
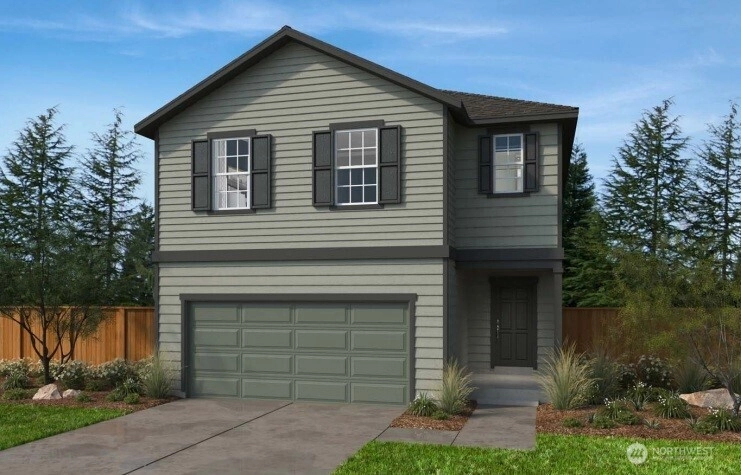
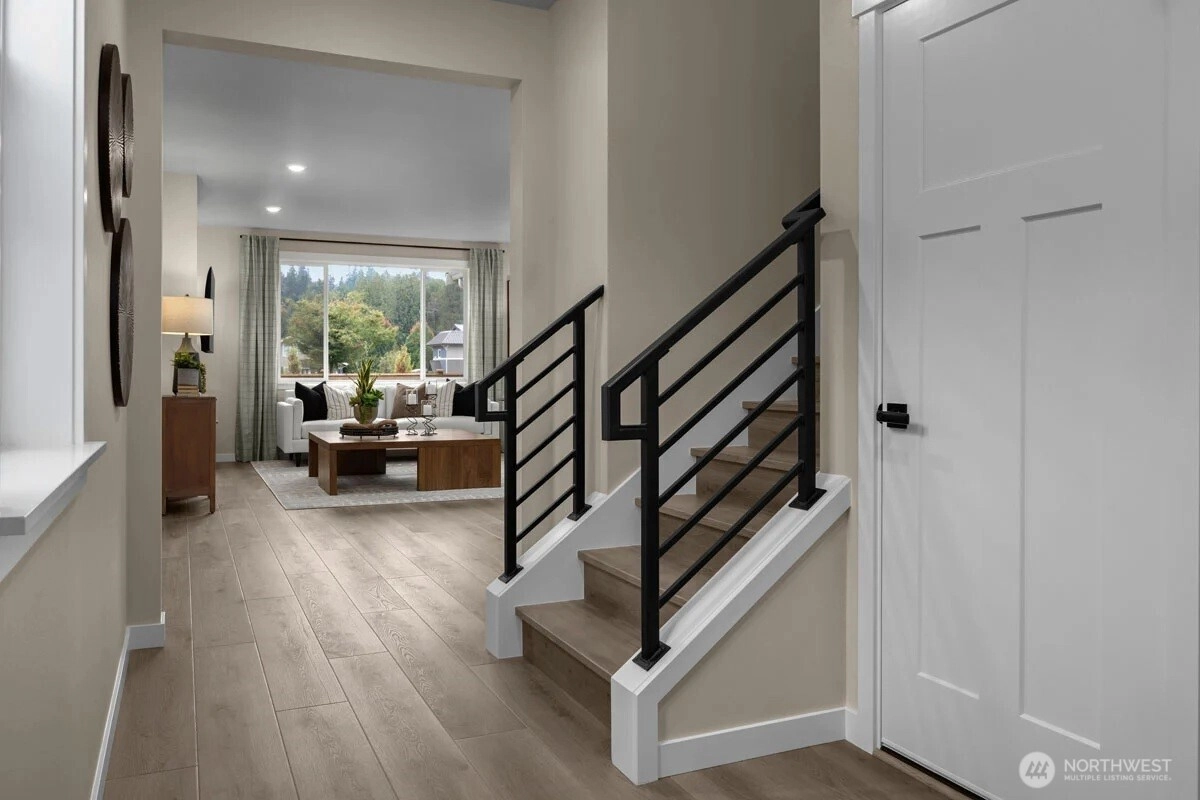
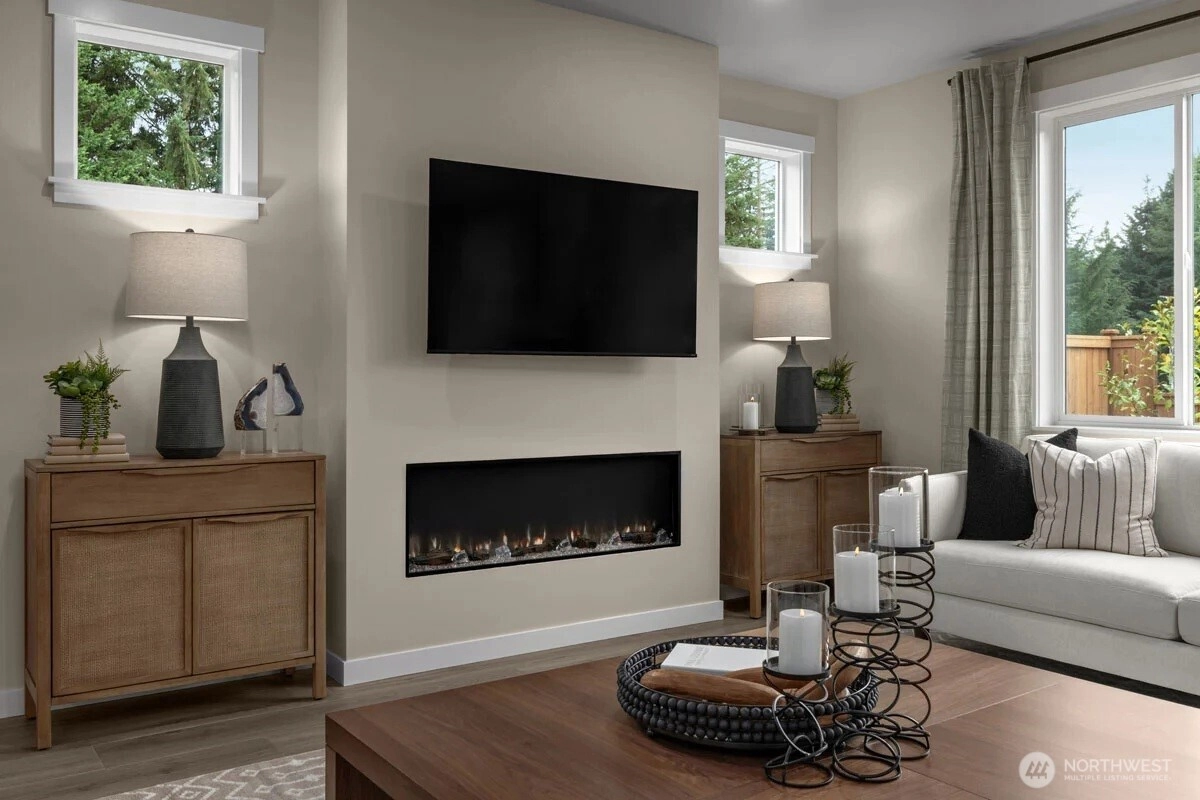
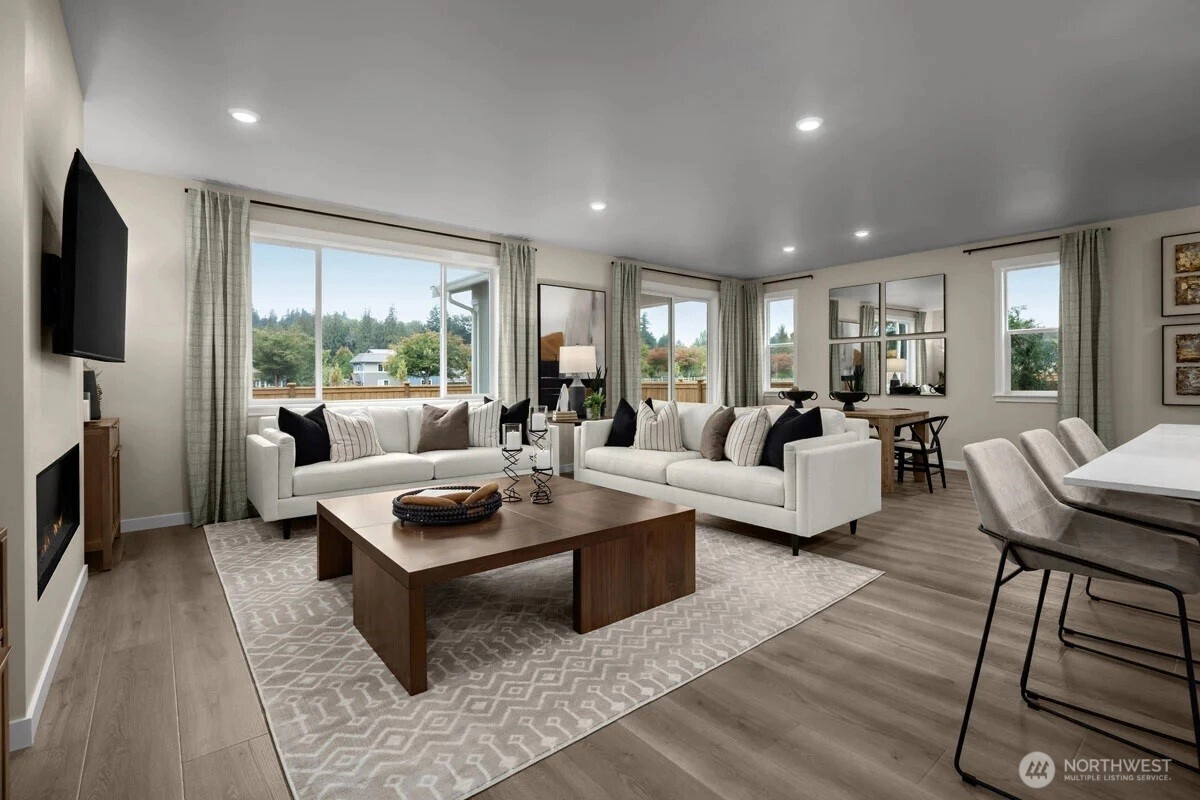
For Sale
7 Days Online
$864,950
5 BR
3.25 BA
3,155 SQFT
 NWMLS #2482729.
Nikki Wiley,
KB Home Sales
NWMLS #2482729.
Nikki Wiley,
KB Home Sales Winslow Riddge
KB Home
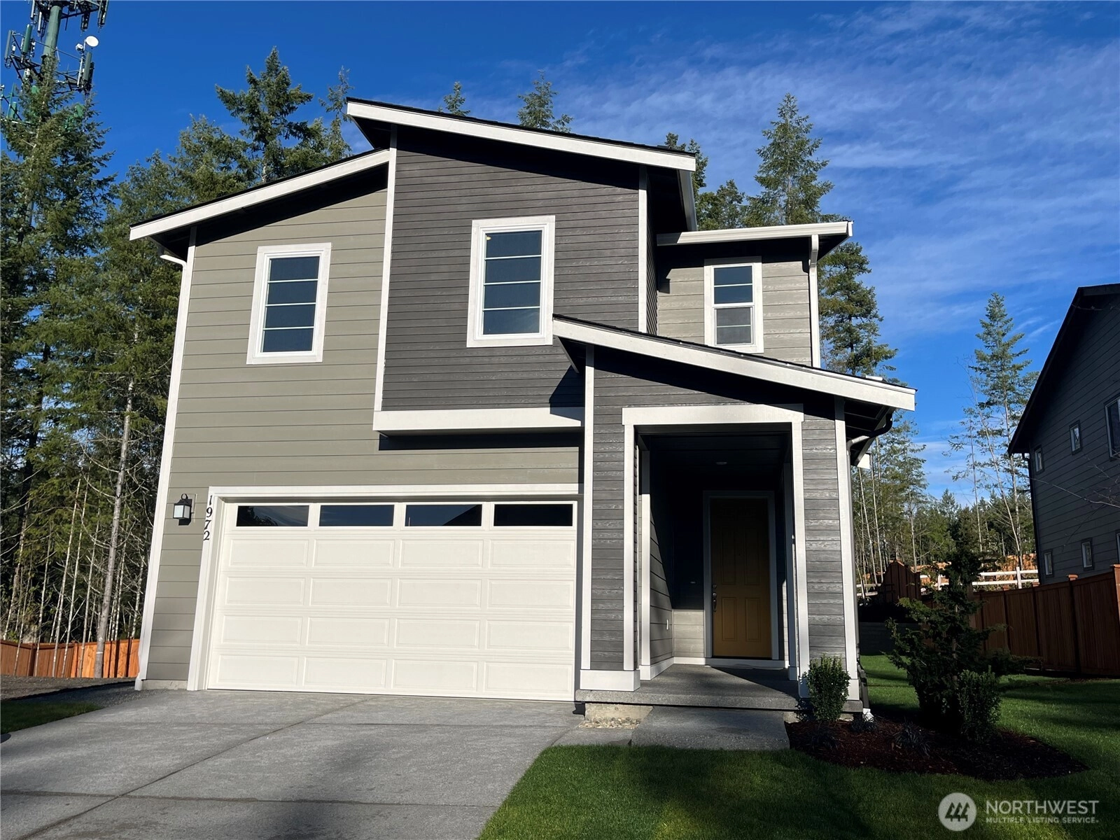
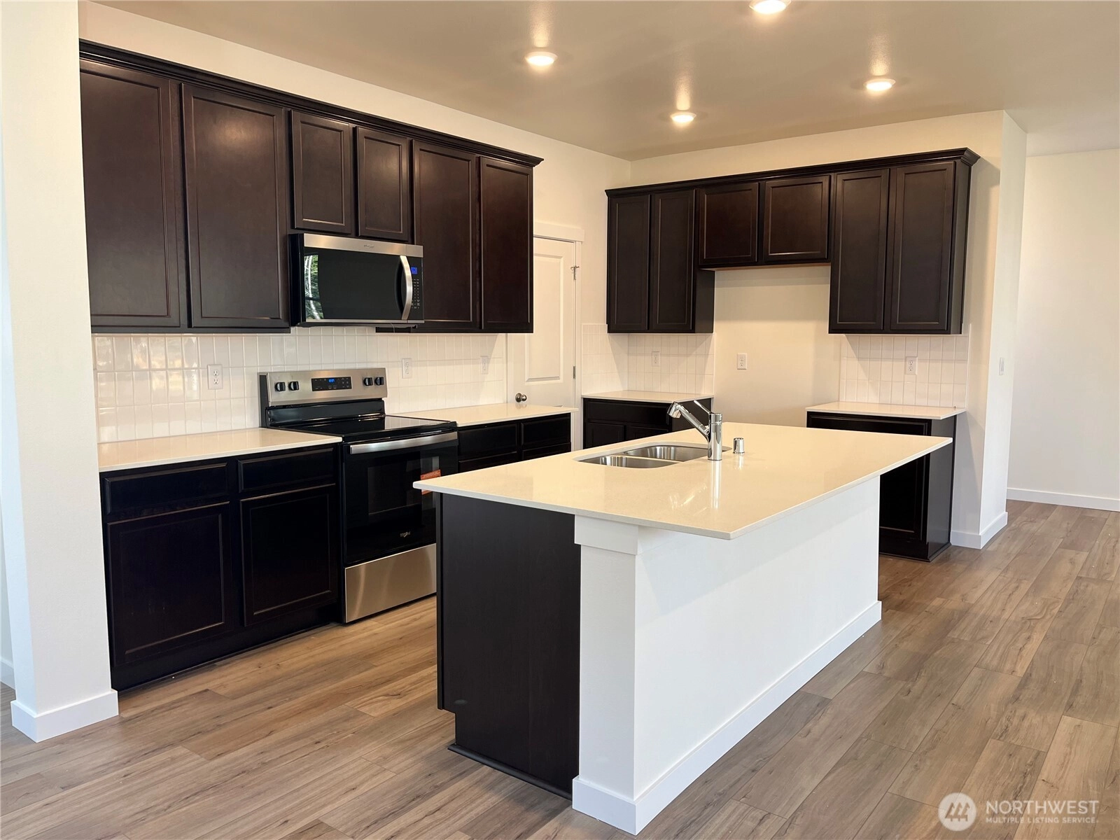
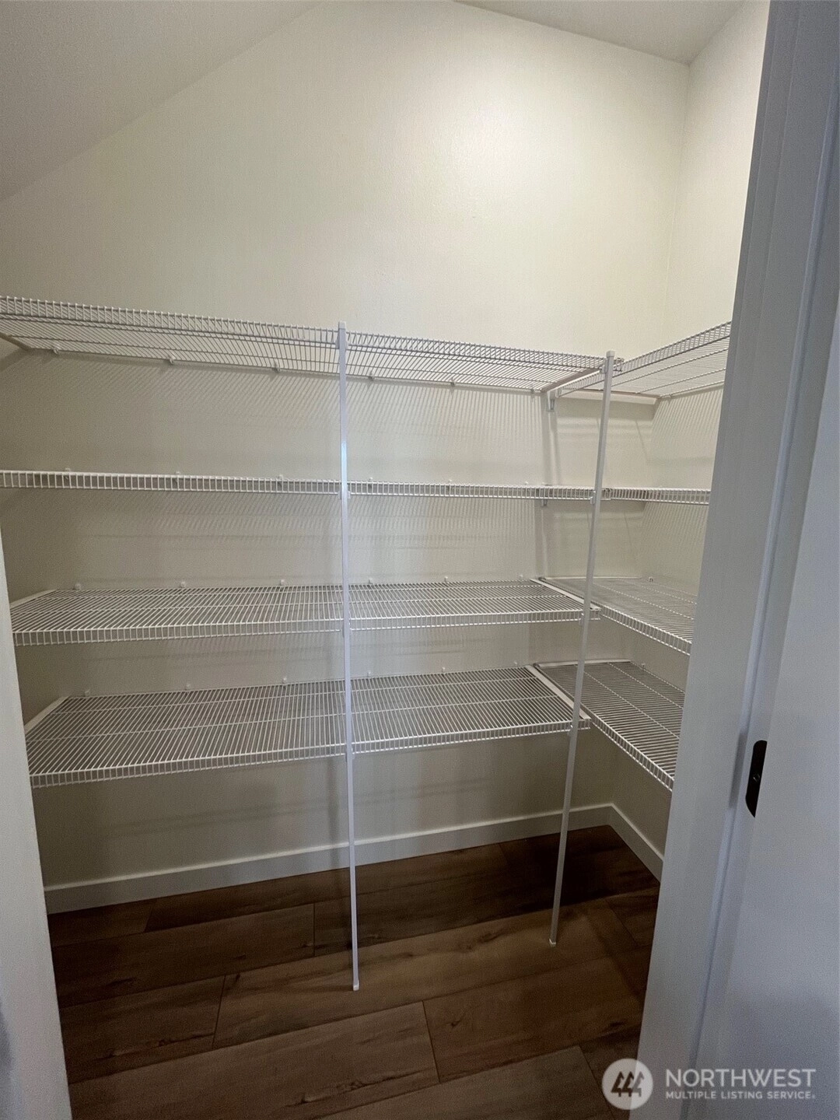
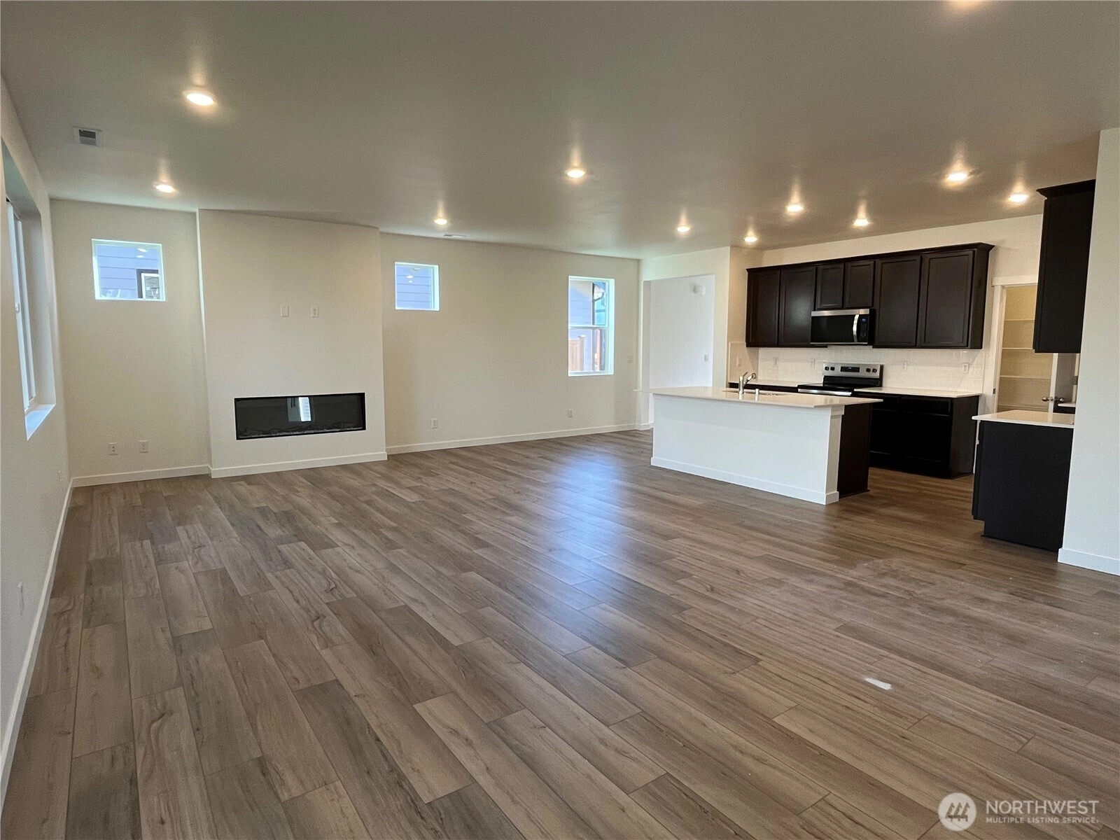
For Sale
43 Days Online
$659,950
4 BR
2.5 BA
2,330 SQFT
 NWMLS #2468534.
David Kobayashi,
KB Home Sales
NWMLS #2468534.
David Kobayashi,
KB Home Sales Winslow Riddge
KB Home
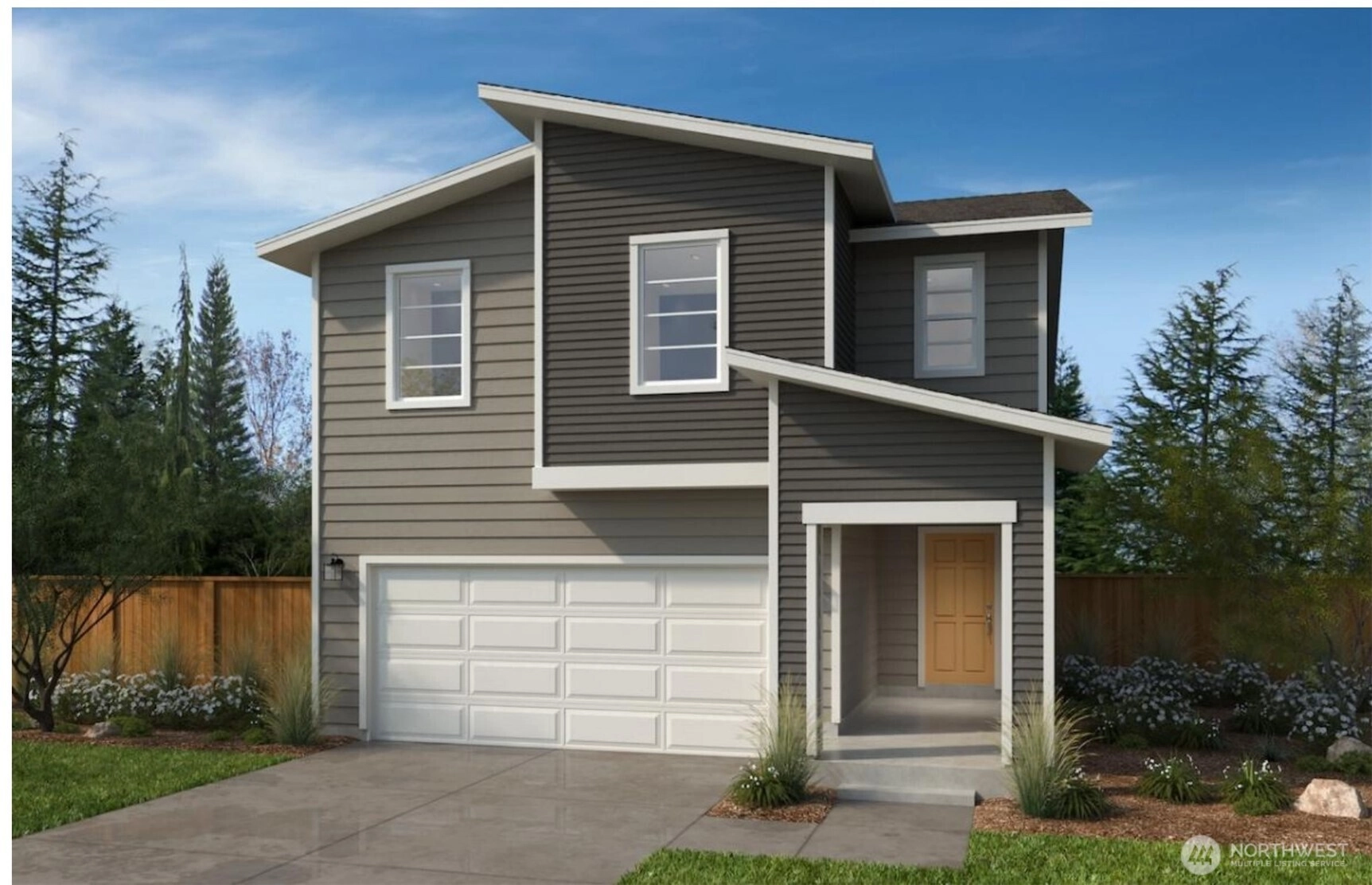
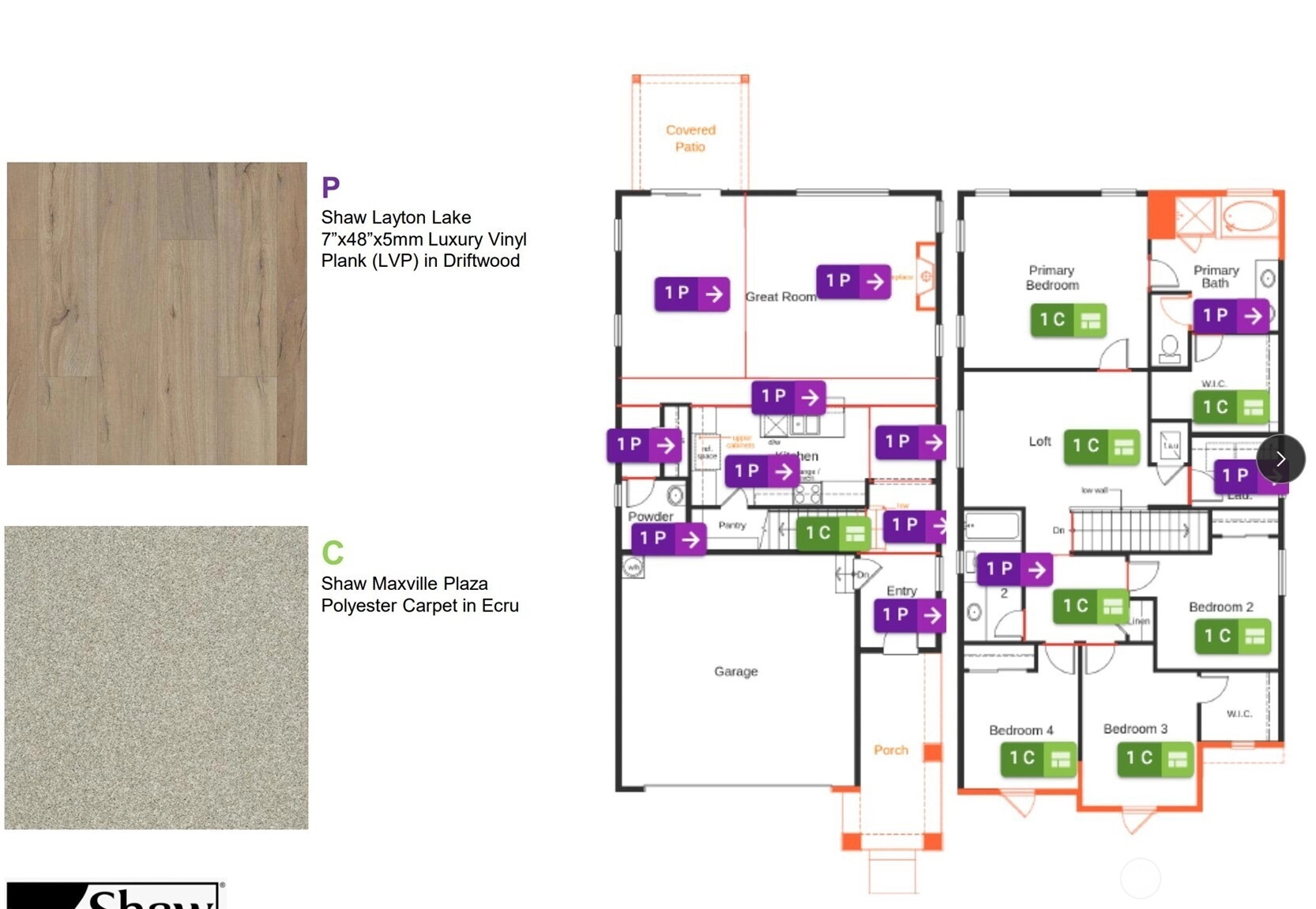
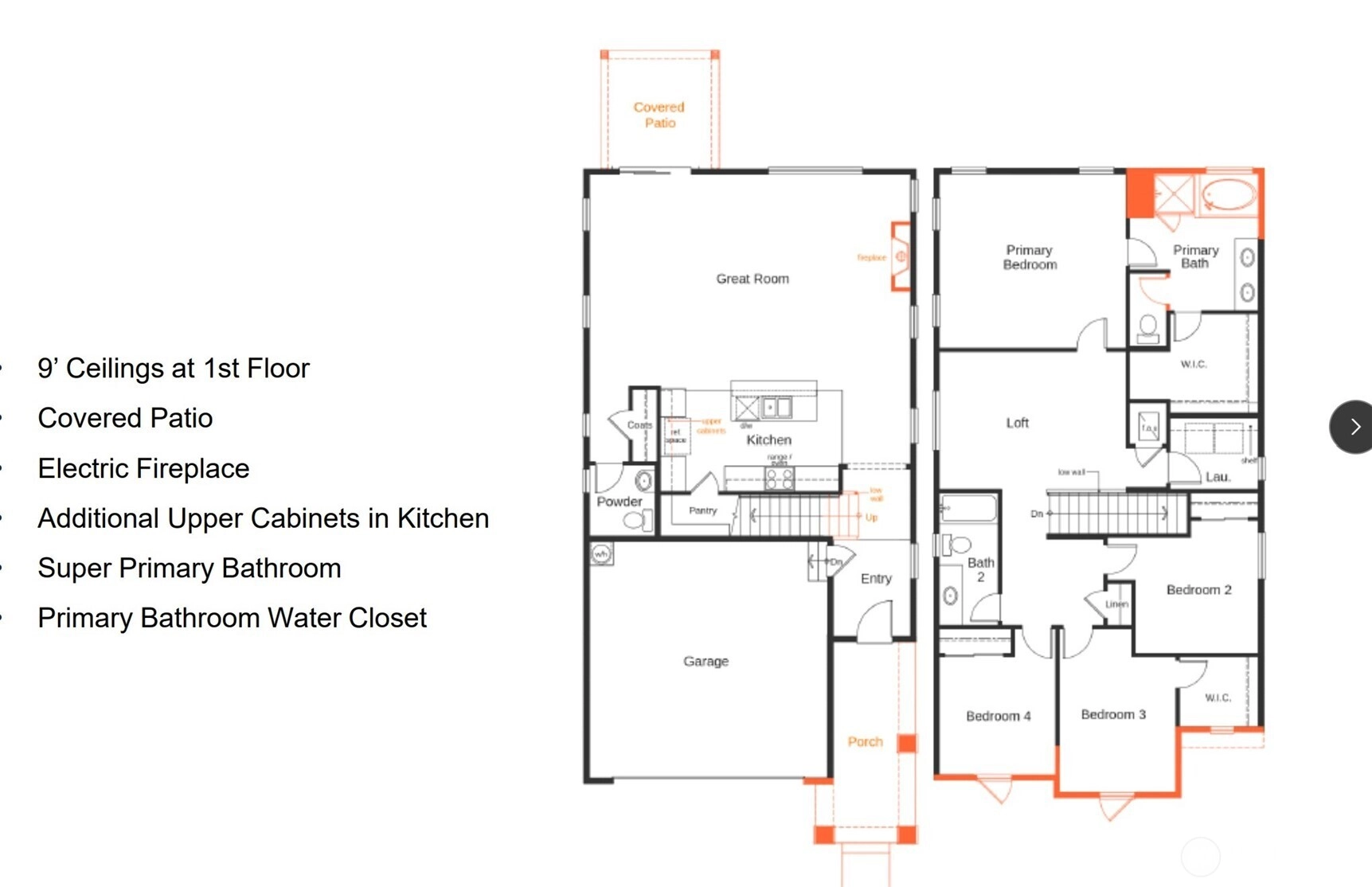
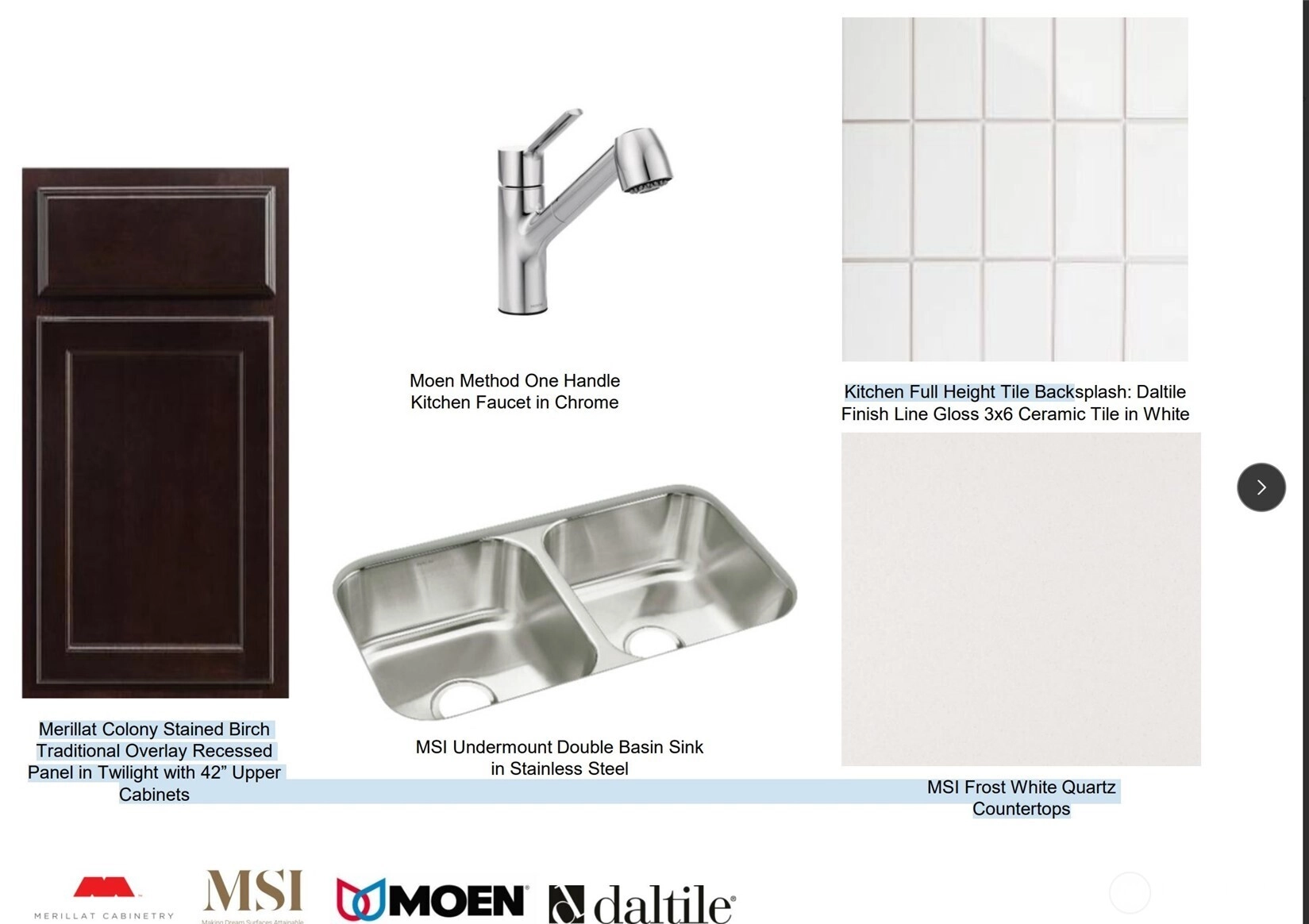
For Sale
188 Days Online
$649,950
4 BR
2.5 BA
2,330 SQFT
 NWMLS #2424823.
David Kobayashi,
KB Home Sales
NWMLS #2424823.
David Kobayashi,
KB Home Sales Winslow Ridge
KB Home
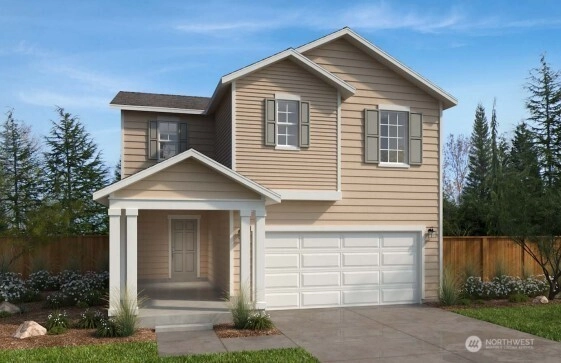
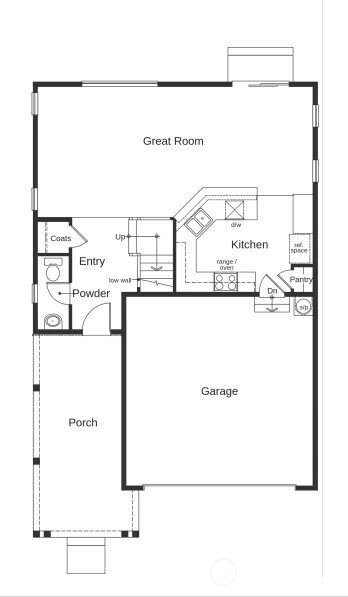
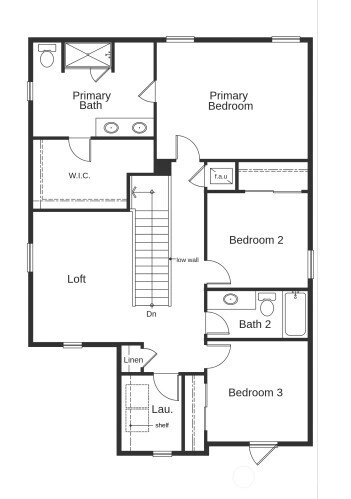
For Sale
20 Days Online
$549,950
3 BR
2.25 BA
1,870 SQFT
 NWMLS #2459273.
Rebecca Hart,
KB Home Sales
NWMLS #2459273.
Rebecca Hart,
KB Home Sales Winslow Ridge
KB Home
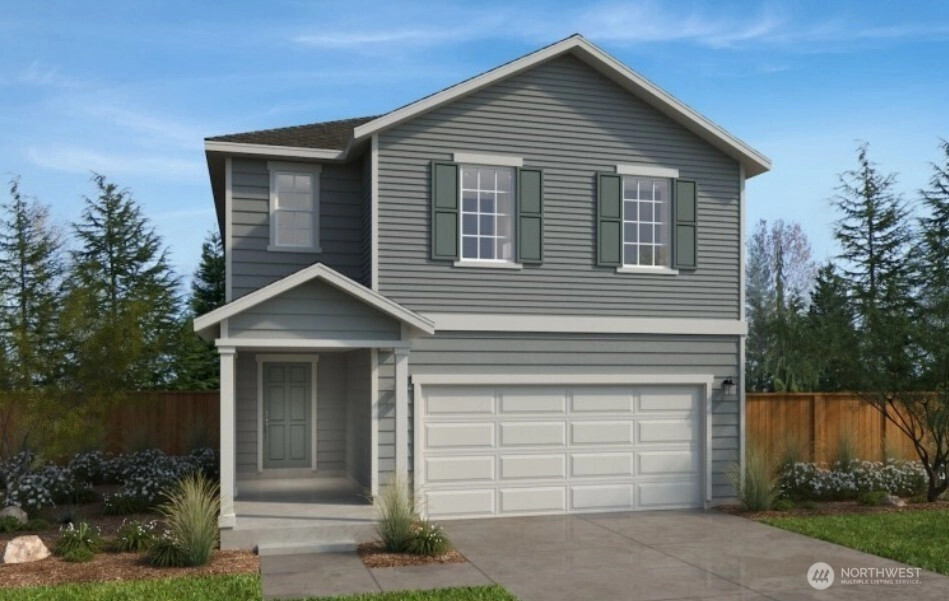
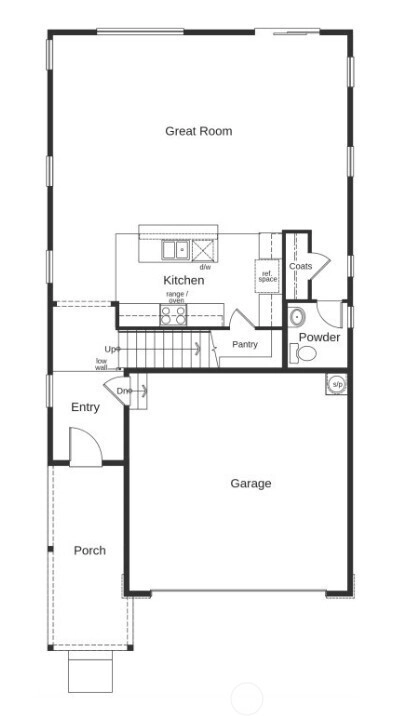
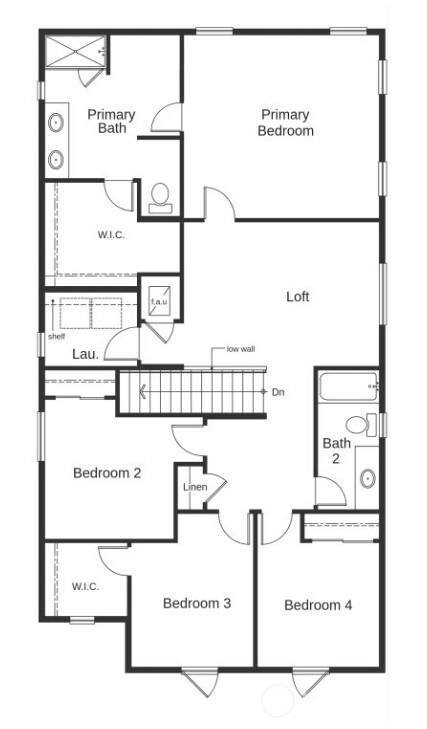
For Sale
20 Days Online
$597,950
4 BR
2.25 BA
2,330 SQFT
 NWMLS #2477708.
Rebecca Hart,
KB Home Sales
NWMLS #2477708.
Rebecca Hart,
KB Home Sales Winslow Ridge
KB Home
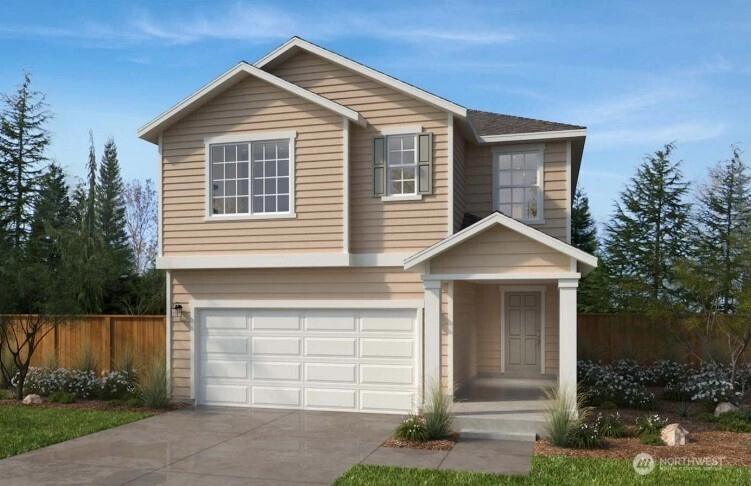
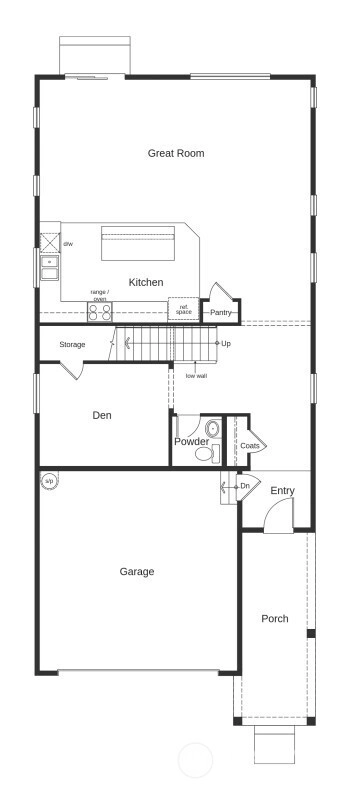
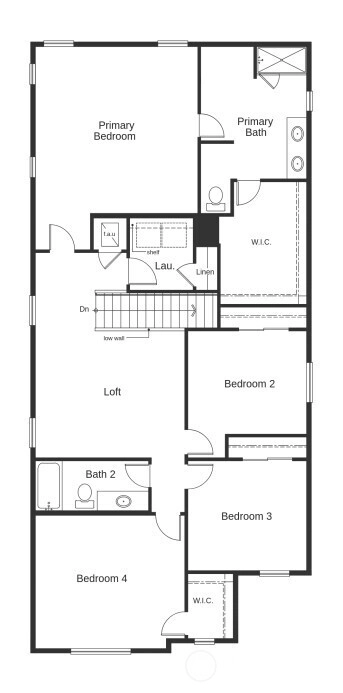
For Sale
40 Days Online
$642,950
4 BR
2.25 BA
2,755 SQFT
 NWMLS #2469480.
Rebecca Hart,
KB Home Sales
NWMLS #2469480.
Rebecca Hart,
KB Home Sales Winslow Ridge
KB Home
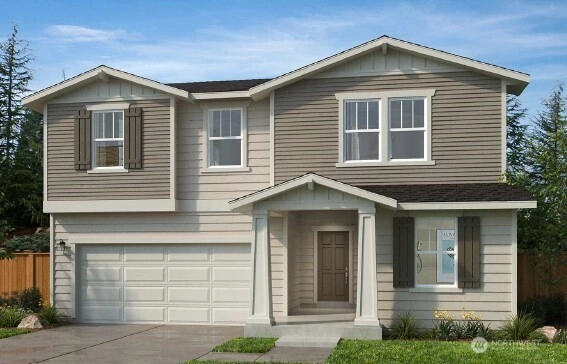
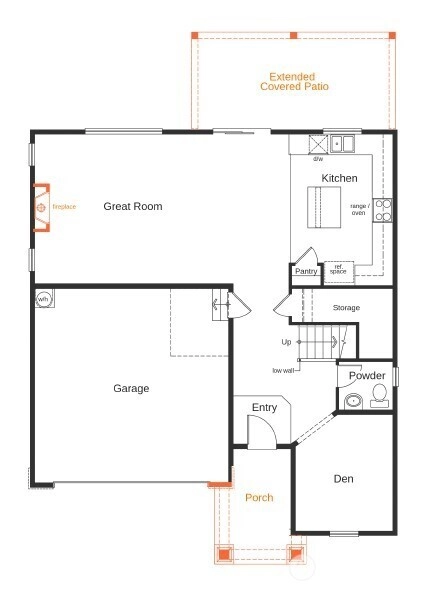
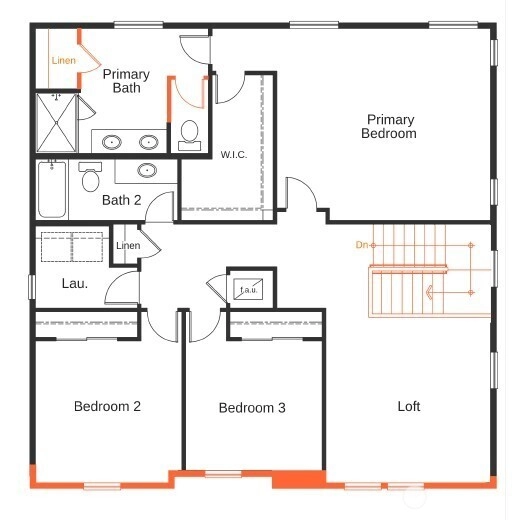
For Sale
84 Days Online
$660,260
3 BR
2.25 BA
2,350 SQFT
 NWMLS #2431574.
David Kobayashi,
KB Home Sales
NWMLS #2431574.
David Kobayashi,
KB Home Sales Winslow Ridge
KB Home
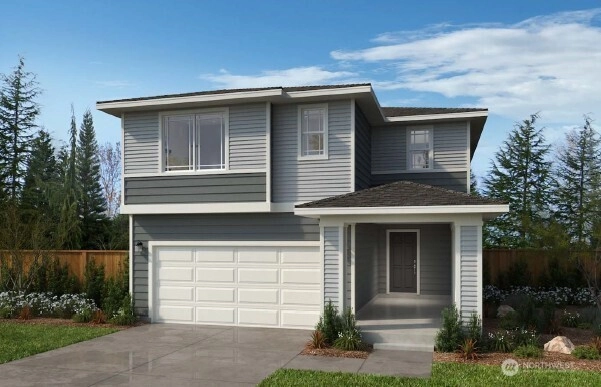
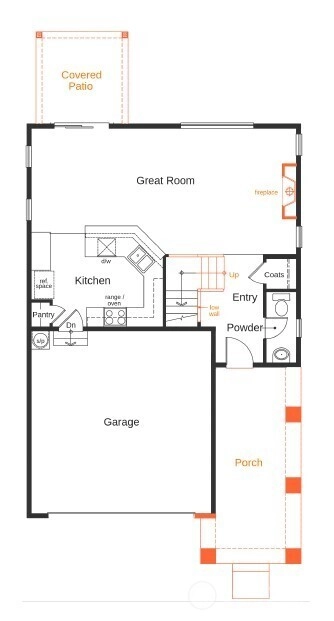
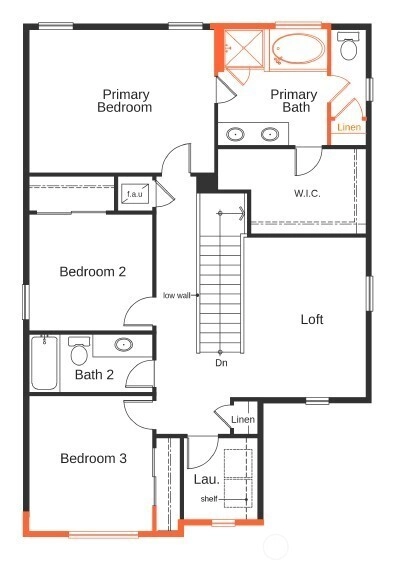
For Sale
84 Days Online
$607,025
3 BR
2.5 BA
1,870 SQFT
 NWMLS #2431555.
David Kobayashi,
KB Home Sales
NWMLS #2431555.
David Kobayashi,
KB Home Sales Winslow Ridge
KB Home
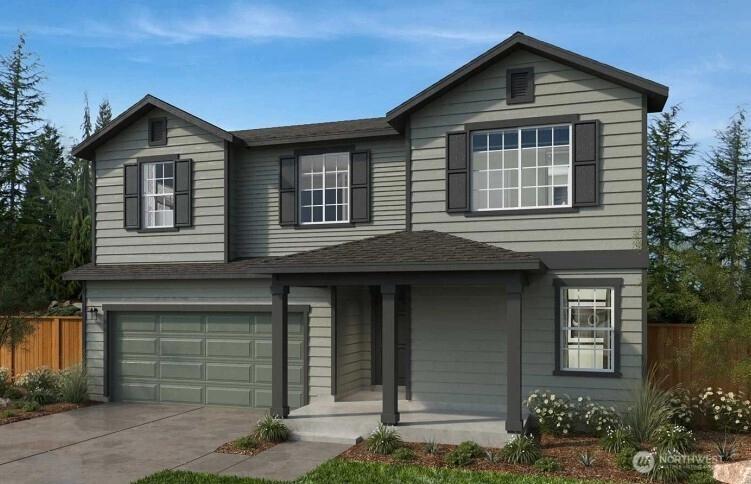
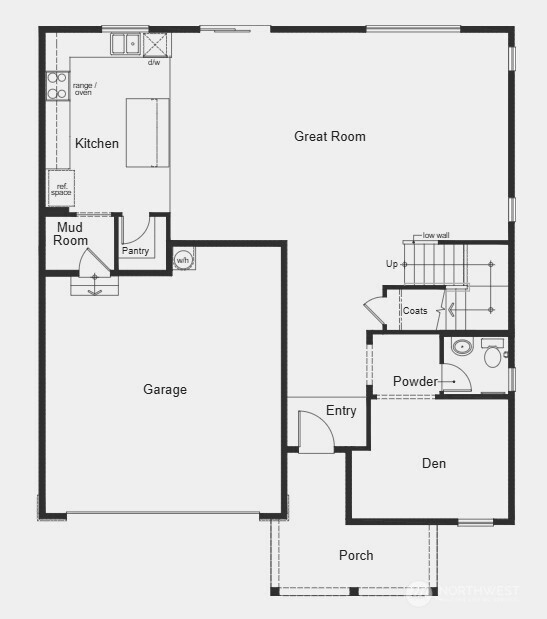
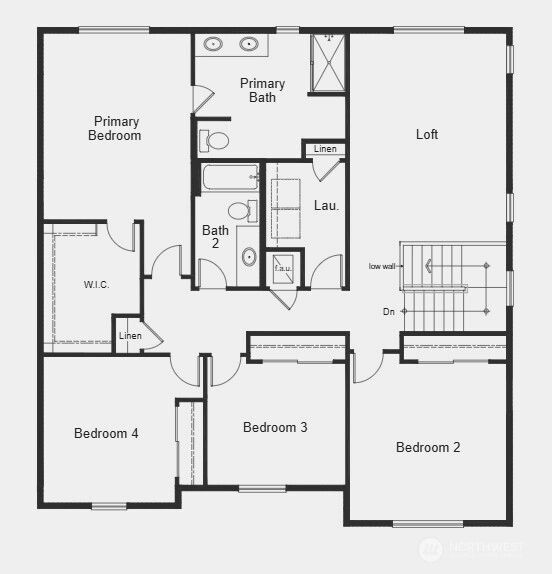
For Sale
84 Days Online
$647,950
4 BR
2.25 BA
2,745 SQFT
 NWMLS #2431584.
David Kobayashi,
KB Home Sales
NWMLS #2431584.
David Kobayashi,
KB Home Sales Frequently Asked Questions
Does Wicklund Real Estate represent KB Home?
No. KB Home has listing agents that have put listings into the MLS and those listings are
made available to websites like ours.
Can a Wicklund Real Estate team member help me find and buy a home?
Yes, when you view the details of a community or listing, contact info for the
Wicklund team member that covers the area will be available.
Does this page include all of the homes built by KB Home?
This page is for newly built homes found in the NWMLS using keywords that match
KB Home. Listings are pulled from the MLS several times per day.
We try to get them all but if the keywords used by the listing agent are different
than what we're looking for, some listings may be missed. We try to correct this when it happens.
Is KB Home the seller of these homes?
Not necessarily.
The legal entity that actually built or is actually selling each property may vary, the builder and the listing
information has not been verified by us so please be
sure to verify this information.
What's the best way to approach buying a home from a home builder?
About this Page

