- homeHome
- mapHomes For Sale
- Houses Only
- Condos Only
- New Construction
- Waterfront
- Land For Sale
- nature_peopleNeighborhoods
- businessCondo Buildings
Selling with Us
- roofingBuying with Us
About Us
- peopleOur Team
- perm_phone_msgContact Us
- location_cityCity List
- engineeringHome Builder List
- trending_upHome Price Index
- differenceCalculate Value Now
- monitoringAll Stats & Graphs
- starsPopular
- feedArticles
- calculateCalculators
- helpApp Support
- refreshReload App
Version: ...
to
Houses
Townhouses
Condos
Land
Price
to
SQFT
to
Bdrms
to
Baths
to
Lot
to
Yr Built
to
Sold
Listed within...
Listed at least...
Offer Review
New Construction
Waterfront
Short-Sales
REO
Parking
to
Unit Flr
to
Unit Nbr
Types
Listings
Neighborhoods
Complexes
Developments
Cities
Counties
Zip Codes
Neighborhood · Condo · Development
School District
Zip Code
City
County
Builder
Listing Numbers
Broker LAG
Display Settings
Boundary Lines
Labels
View
Sort
Home Builder, Washington State
New Homes by Harbour Homes
February 15, 2026 — This page contains listing and community info for homes listed where Harbour Homes is referenced as the builder.
- 13 New Homes For Sale today
- 13 Pending sales
- 72 Closings were found in the last 12 months.
Builder's Website:
harbourhomes.com
Listings that have not been grouped into a community
OPEN Sun 10am-4pm & Mon 12pm-4pm
Coyote Ridge
Harbour Homes
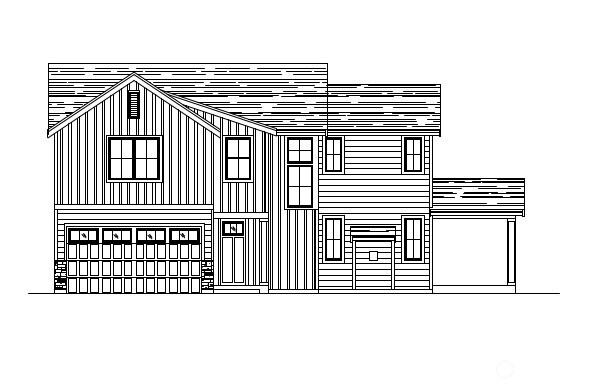
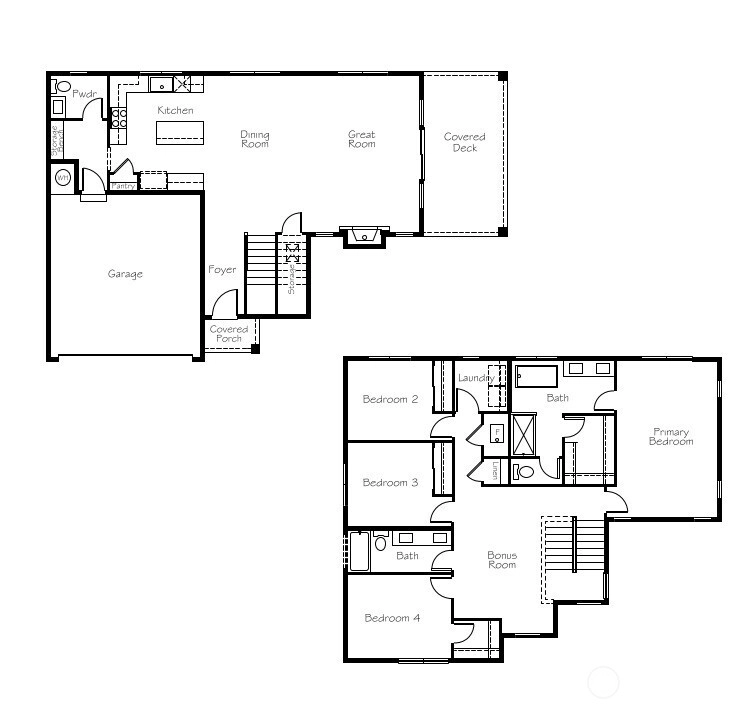
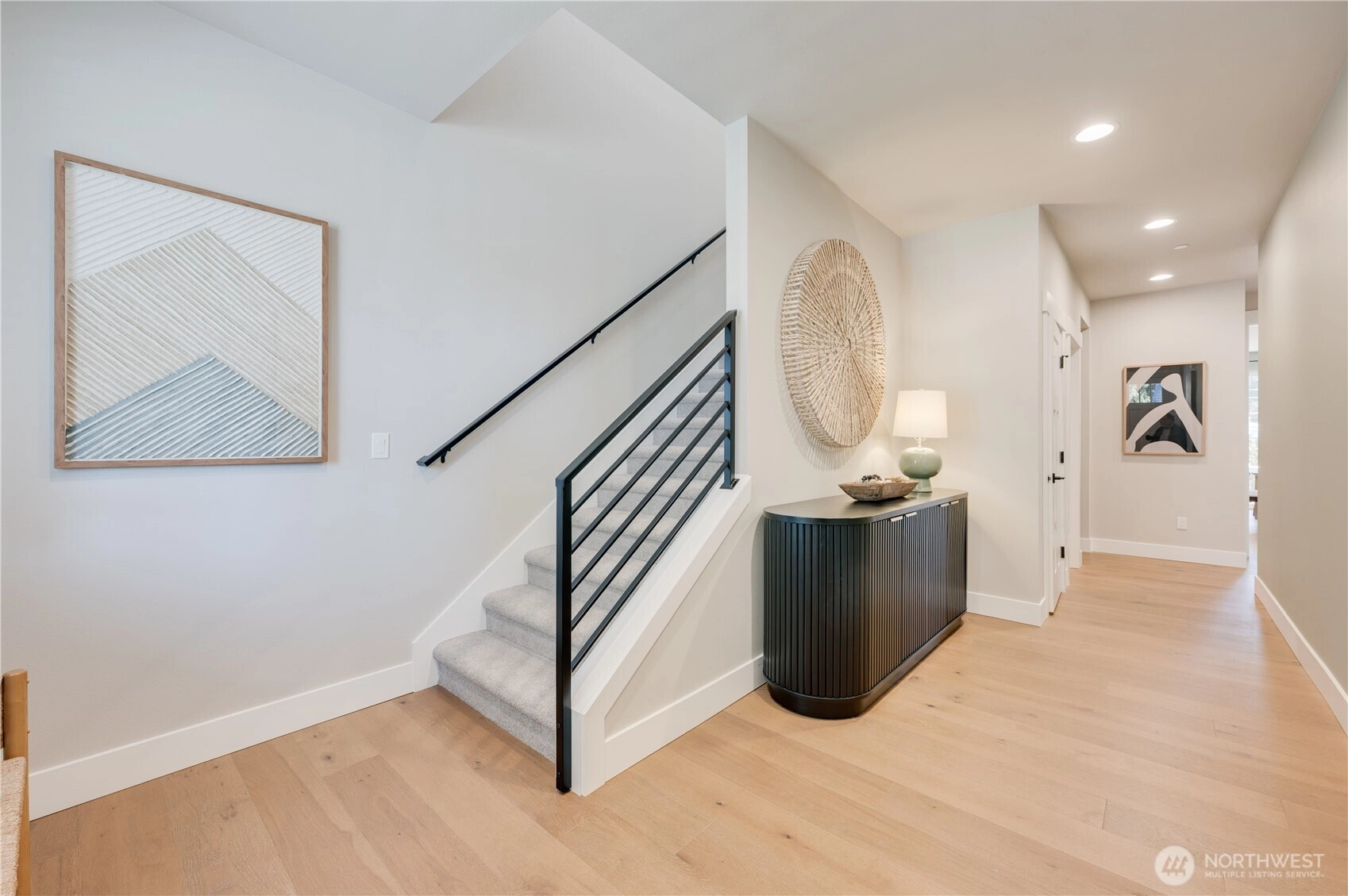
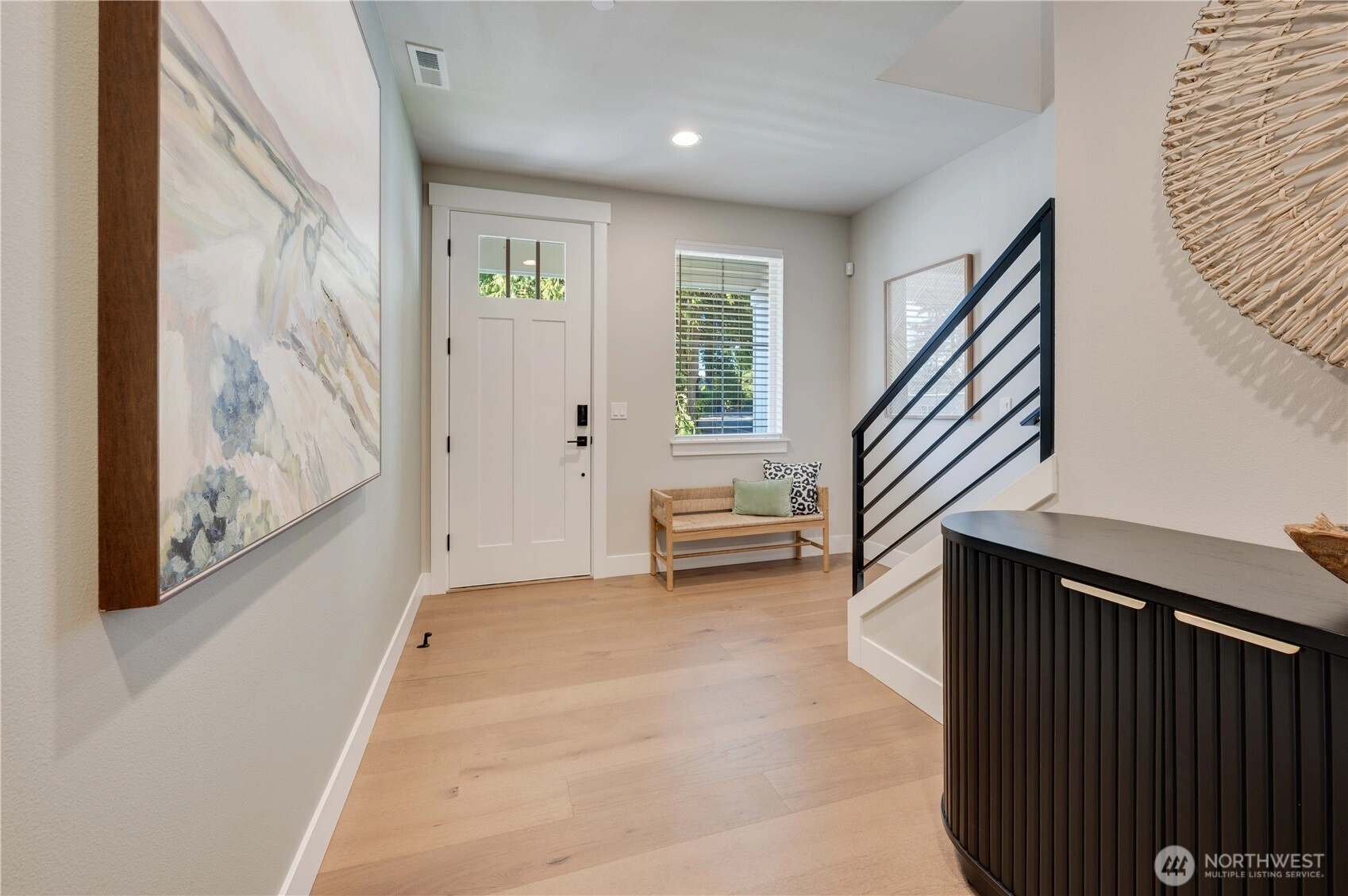
For Sale
17 Days Online
$1,129,950
4 BR
2.5 BA
2,263 SQFT
 NWMLS #2473291.
Heather M. Andreini,
John L. Scott Mill Creek
NWMLS #2473291.
Heather M. Andreini,
John L. Scott Mill Creek
OPEN Mon 12pm-4pm & Tue 12pm-4pm
Coyote Ridge
Harbour Homes
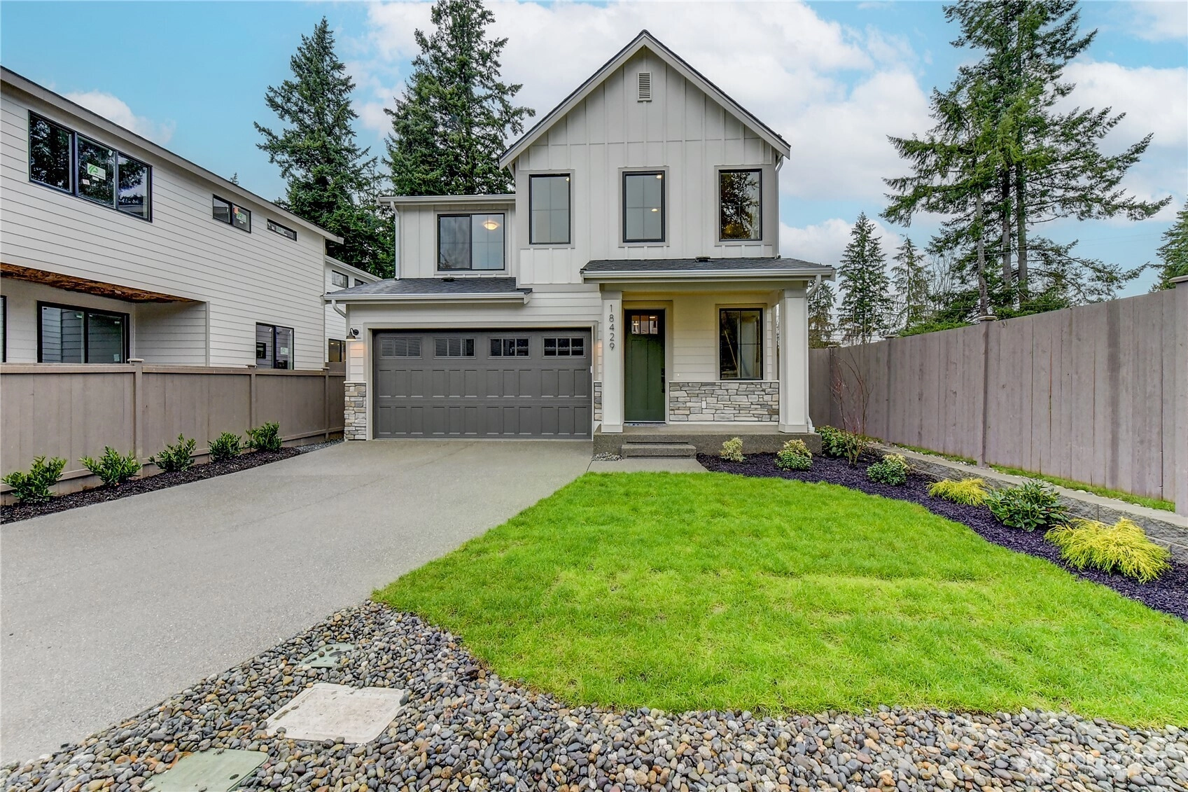
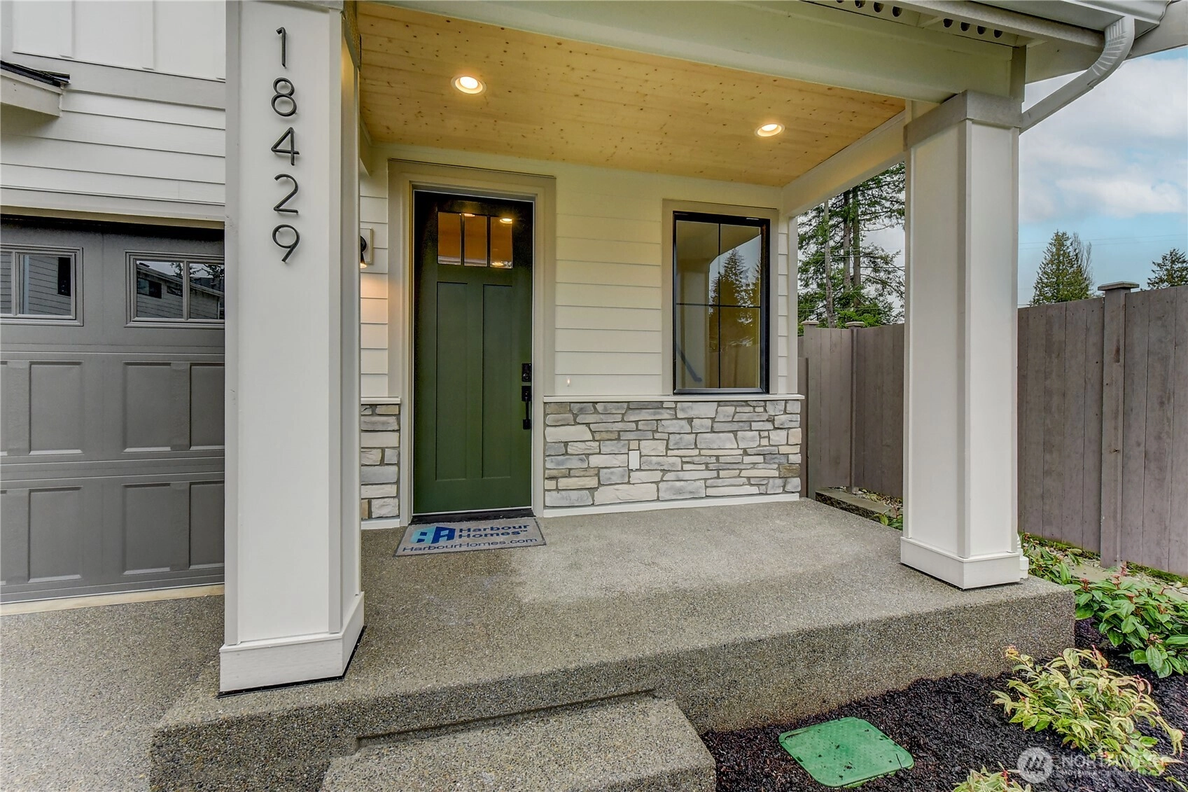
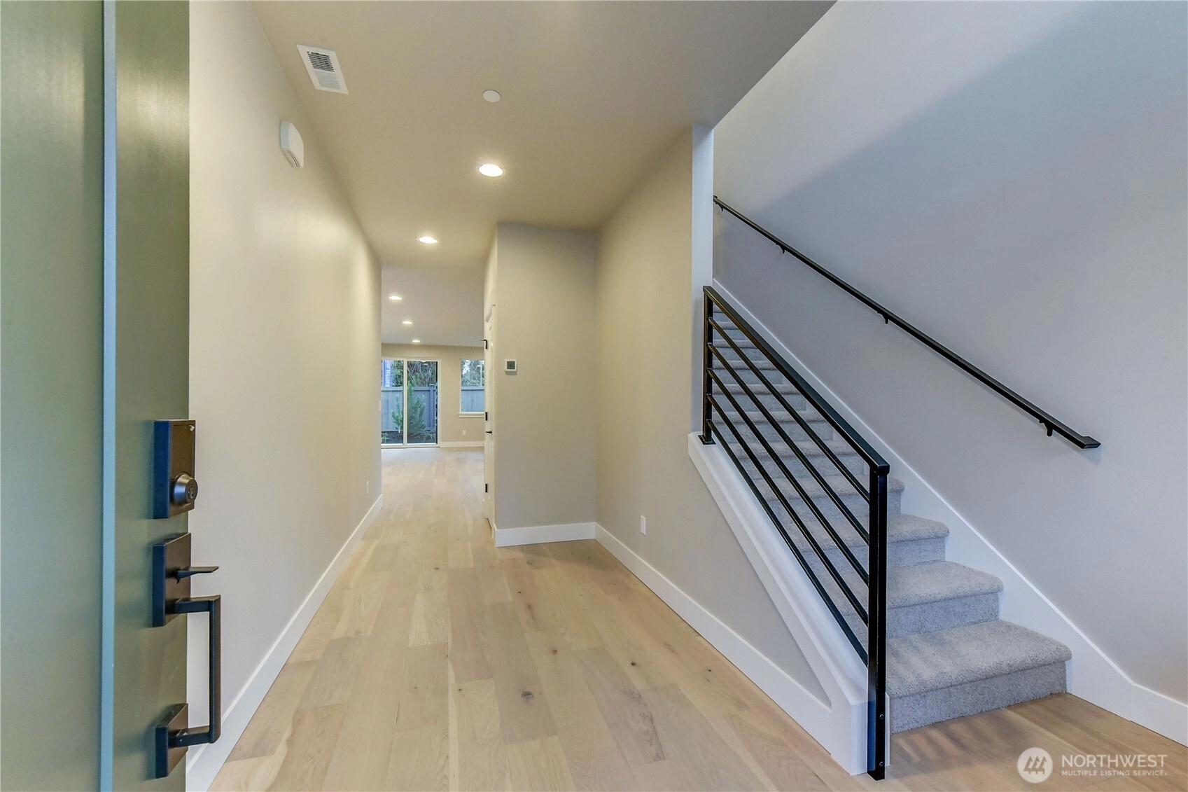
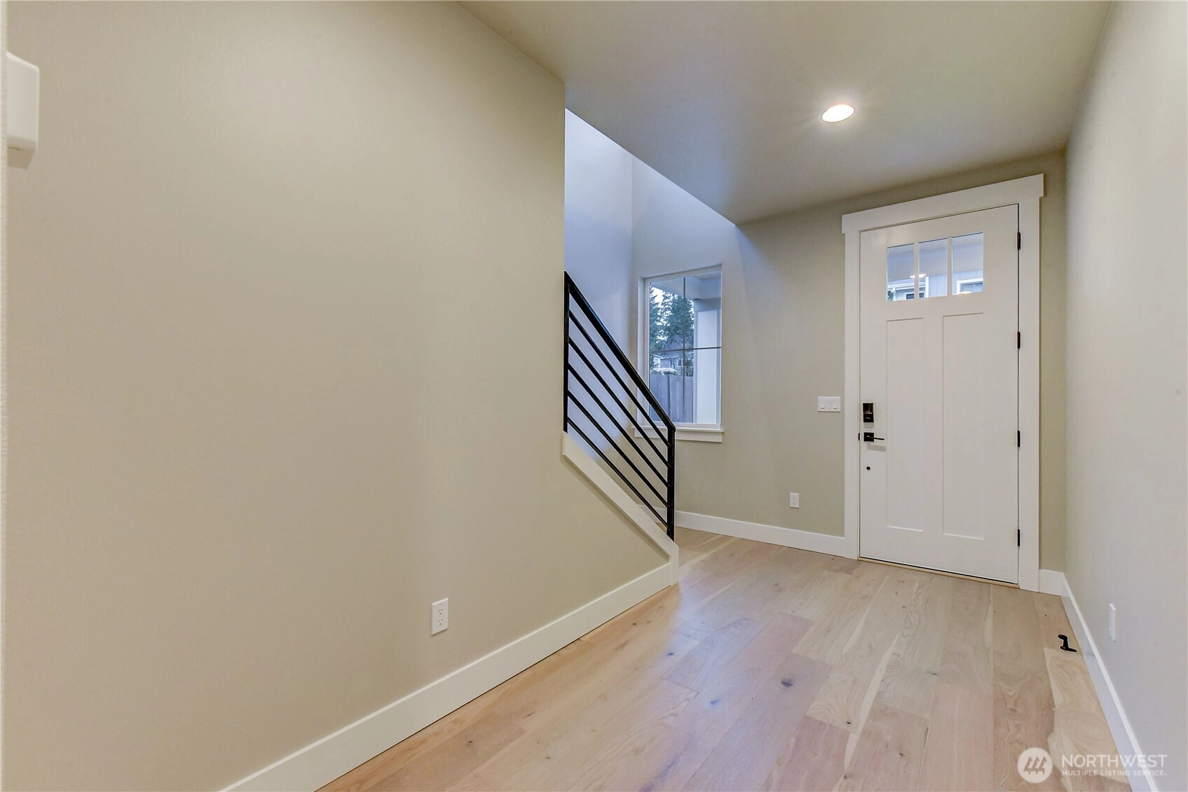
For Sale
32 Days Online
$1,239,950
5 BR
2.75 BA
2,473 SQFT
 NWMLS #2467834.
Heather M. Andreini,
John L. Scott Mill Creek
NWMLS #2467834.
Heather M. Andreini,
John L. Scott Mill Creek Coyote Ridge
Harbour Homes
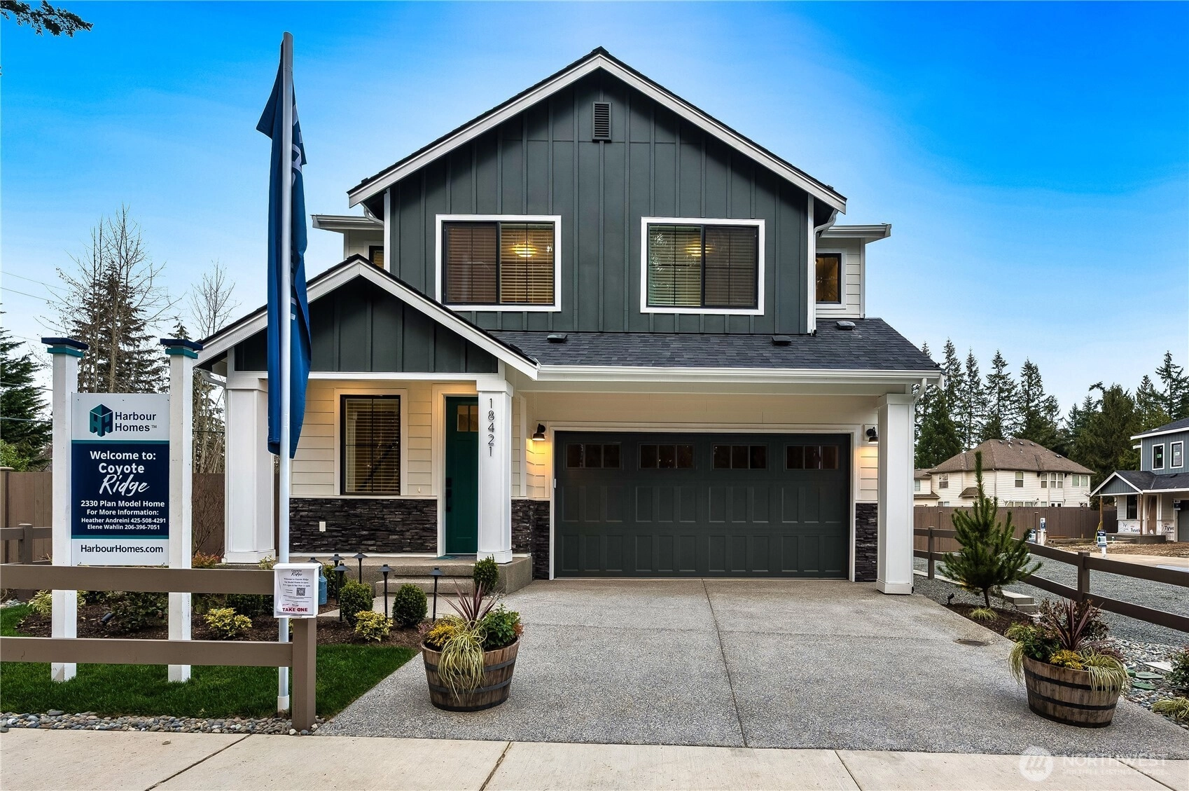
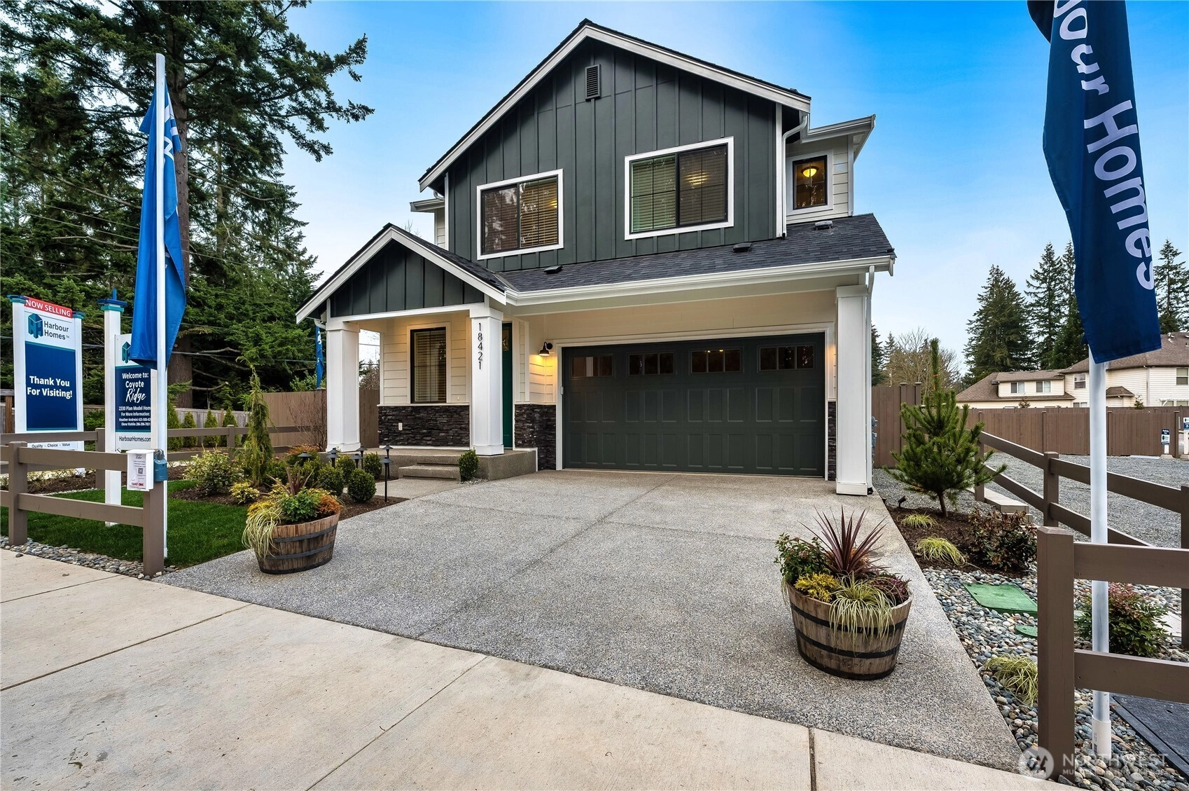
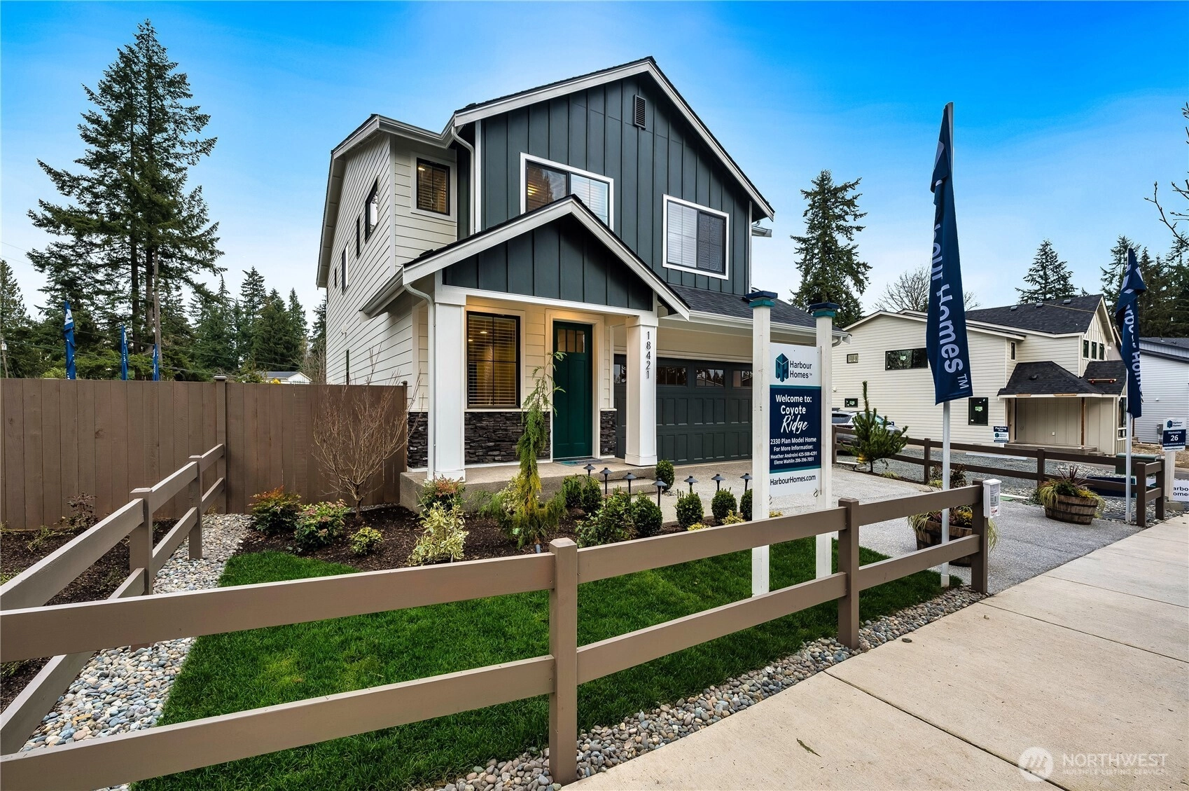
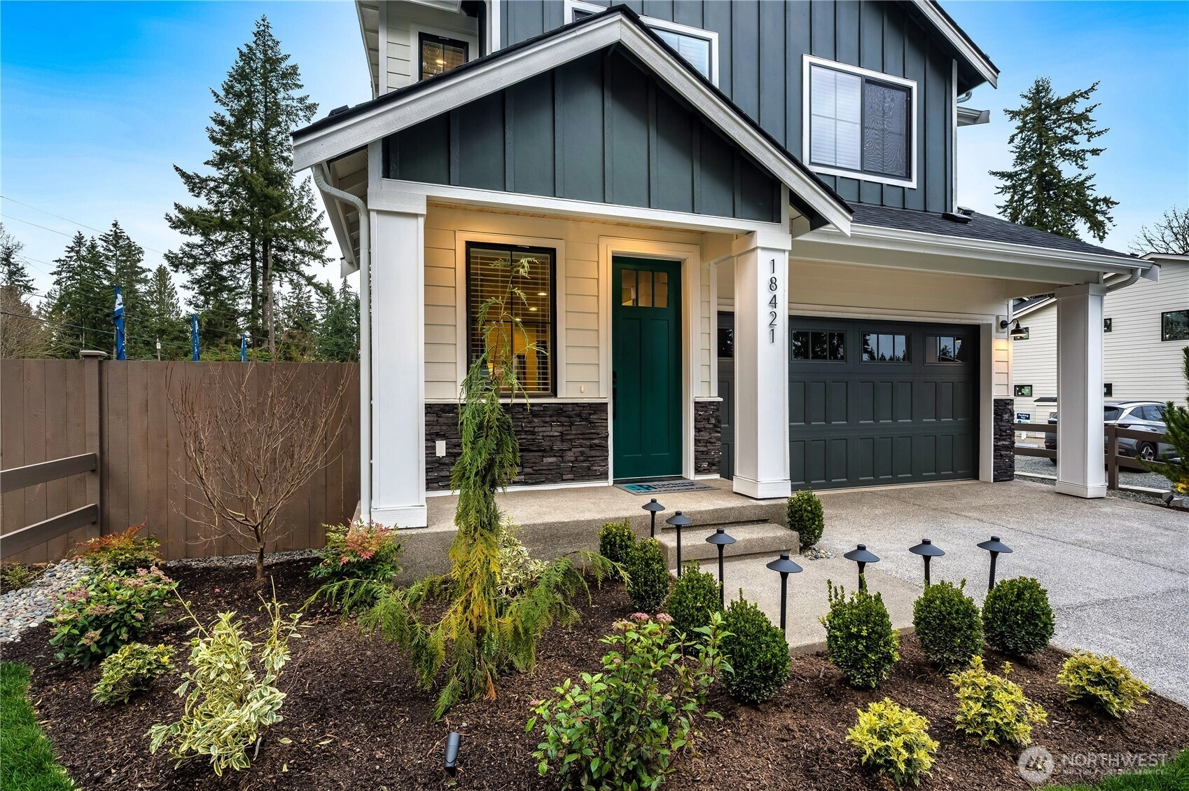
Pending
February 10, 2026
$1,249,950
5 BR
2.75 BA
2,330 SQFT
 NWMLS #2473304.
Heather M. Andreini,
John L. Scott Mill Creek
NWMLS #2473304.
Heather M. Andreini,
John L. Scott Mill Creek Coyote Ridge
Harbour Homes
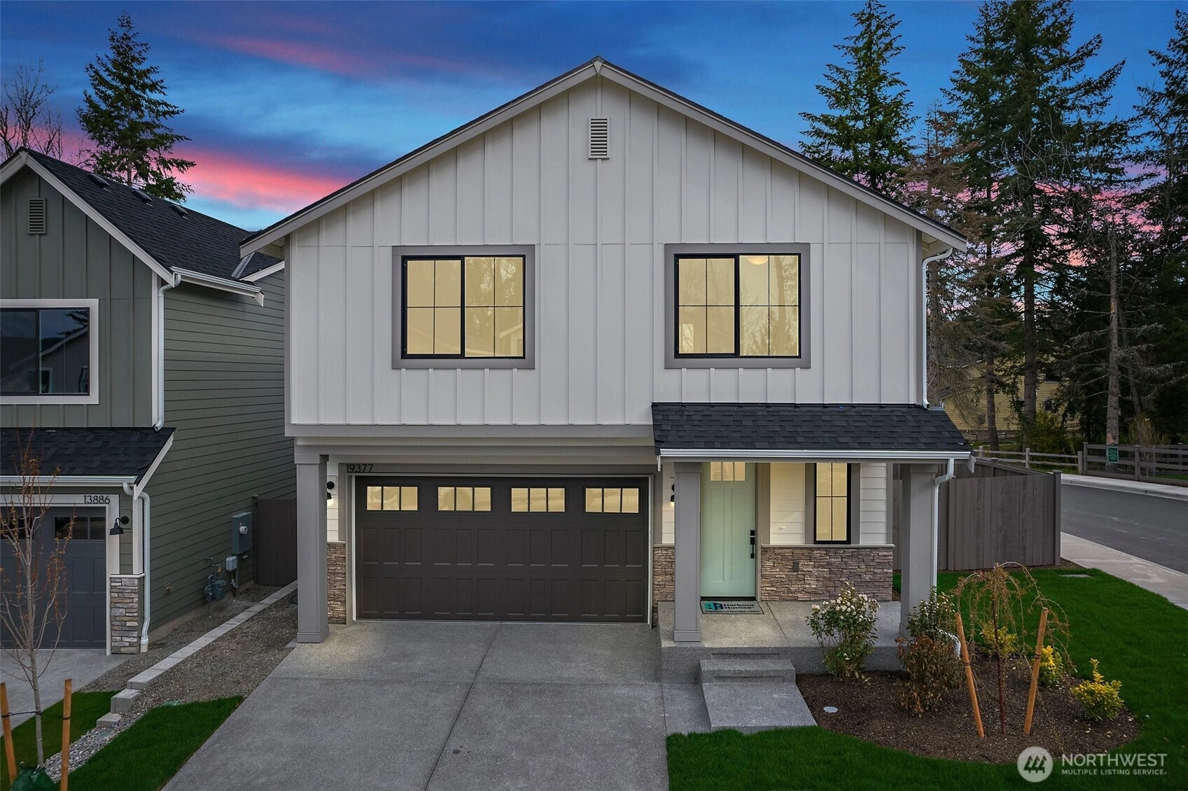
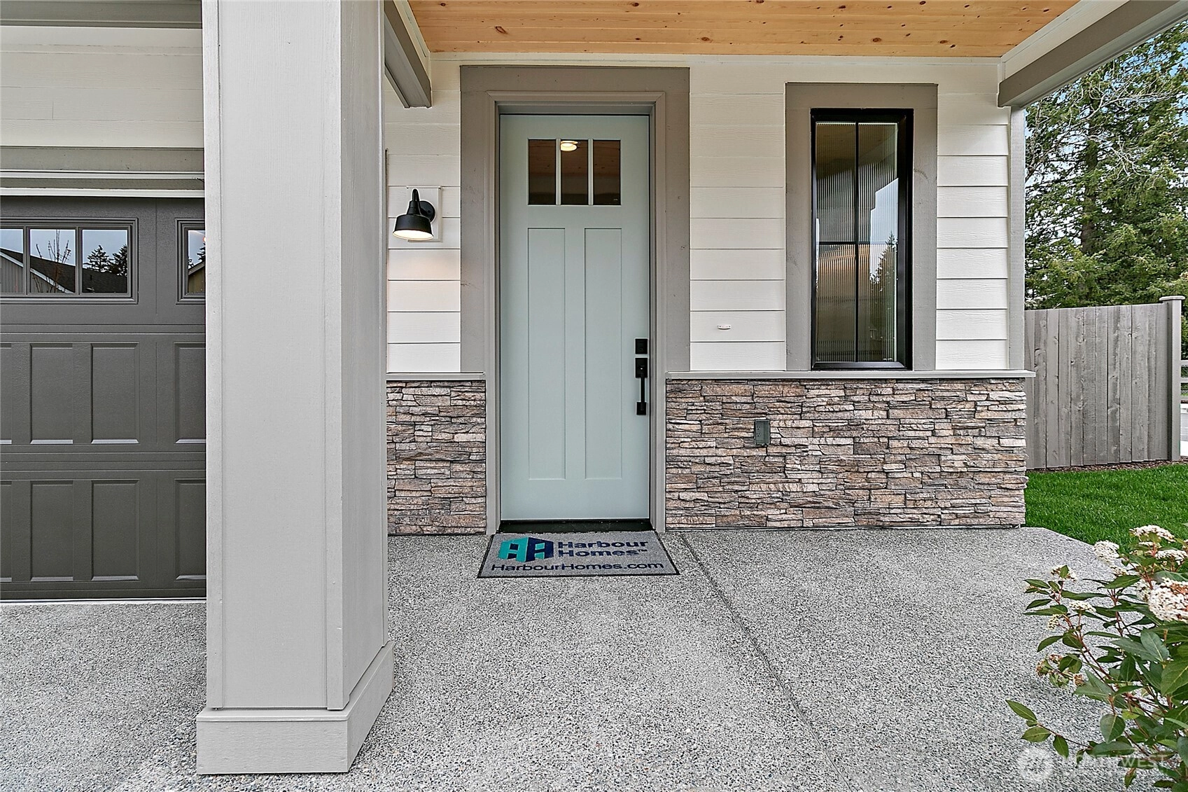
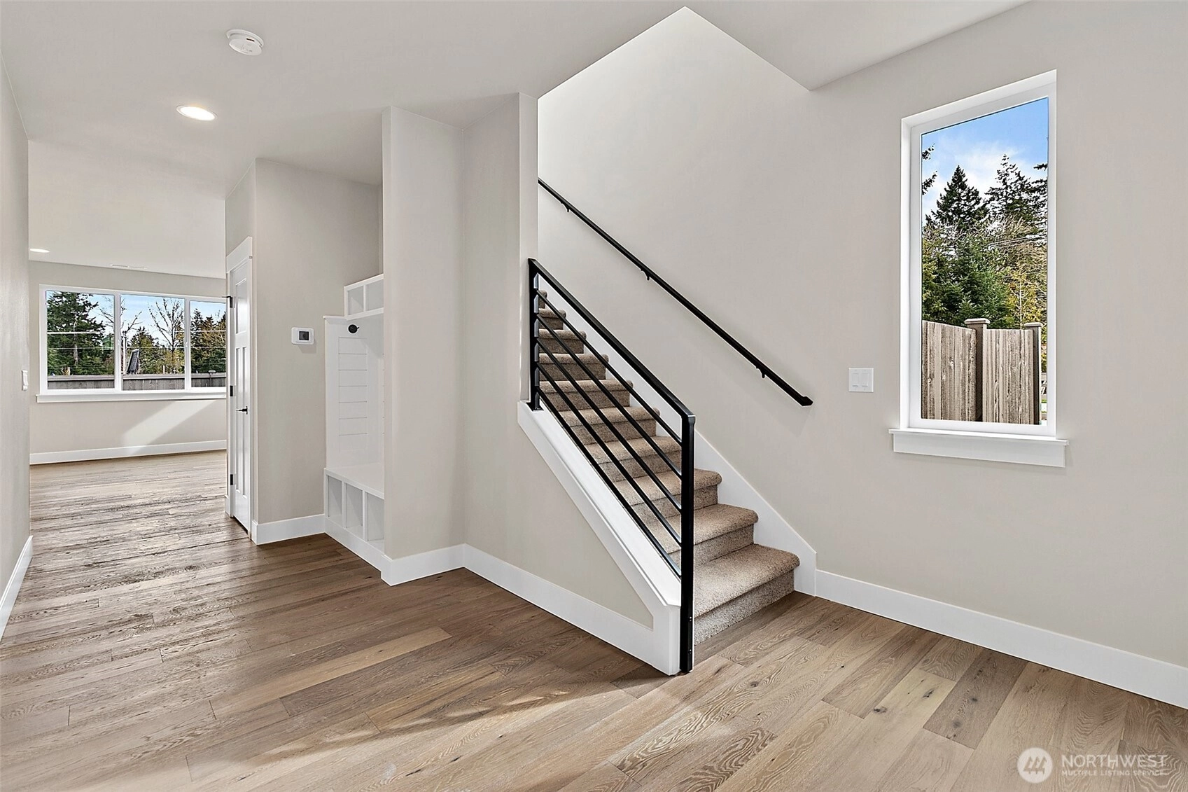
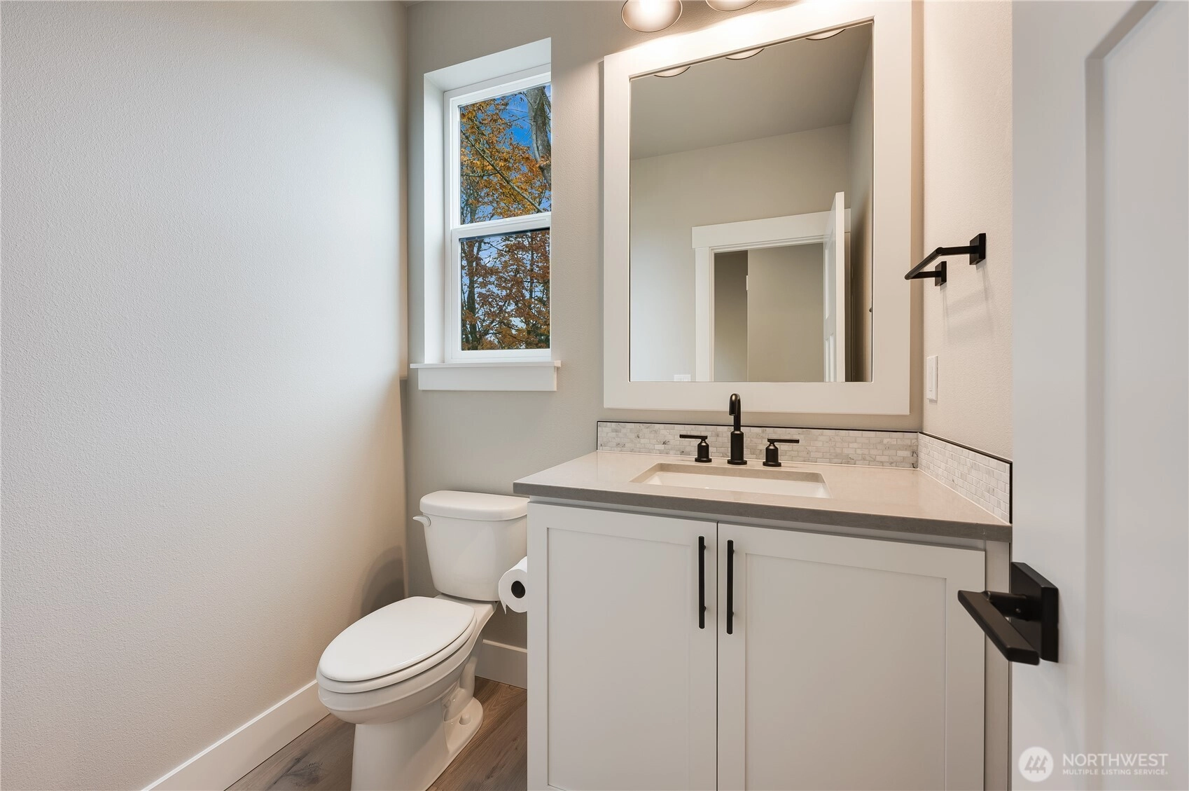
Pending
January 25, 2026
$1,099,950
4 BR
2.5 BA
2,200 SQFT
 NWMLS #2466530.
Heather M. Andreini,
John L. Scott Mill Creek
NWMLS #2466530.
Heather M. Andreini,
John L. Scott Mill Creek Coyote Ridge
Harbour Homes
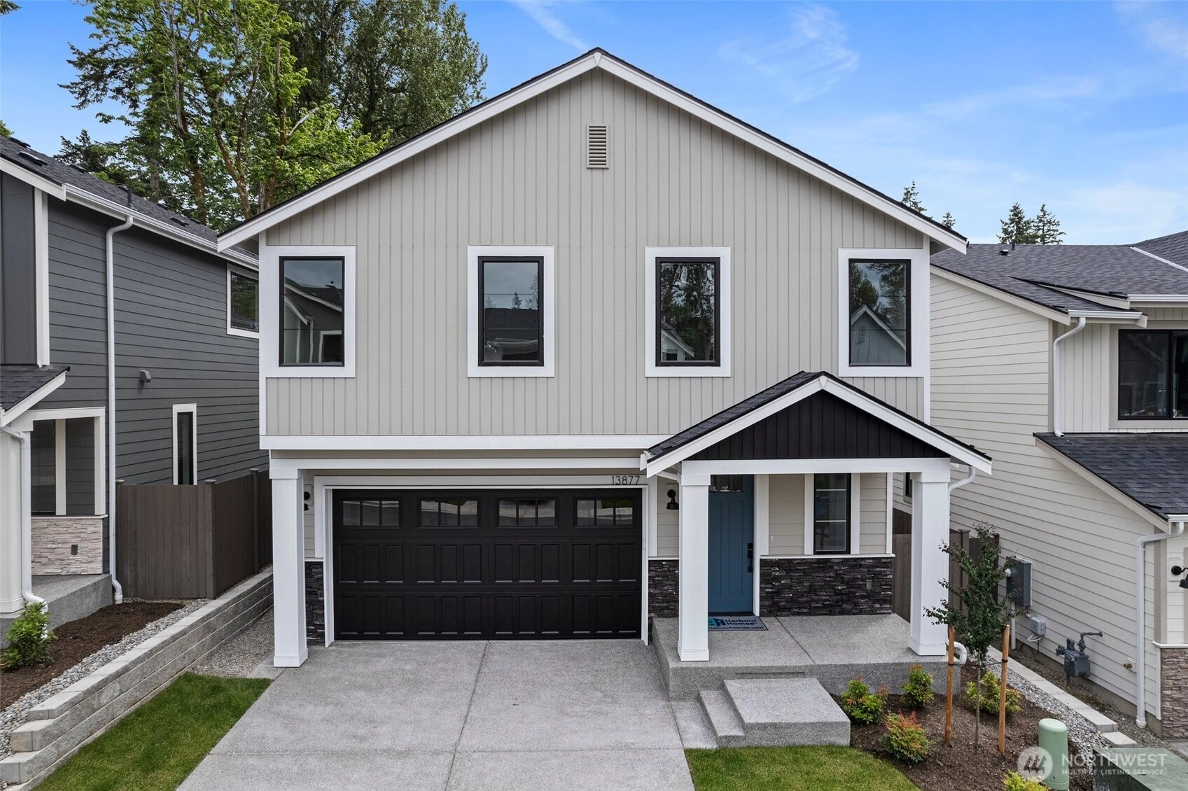
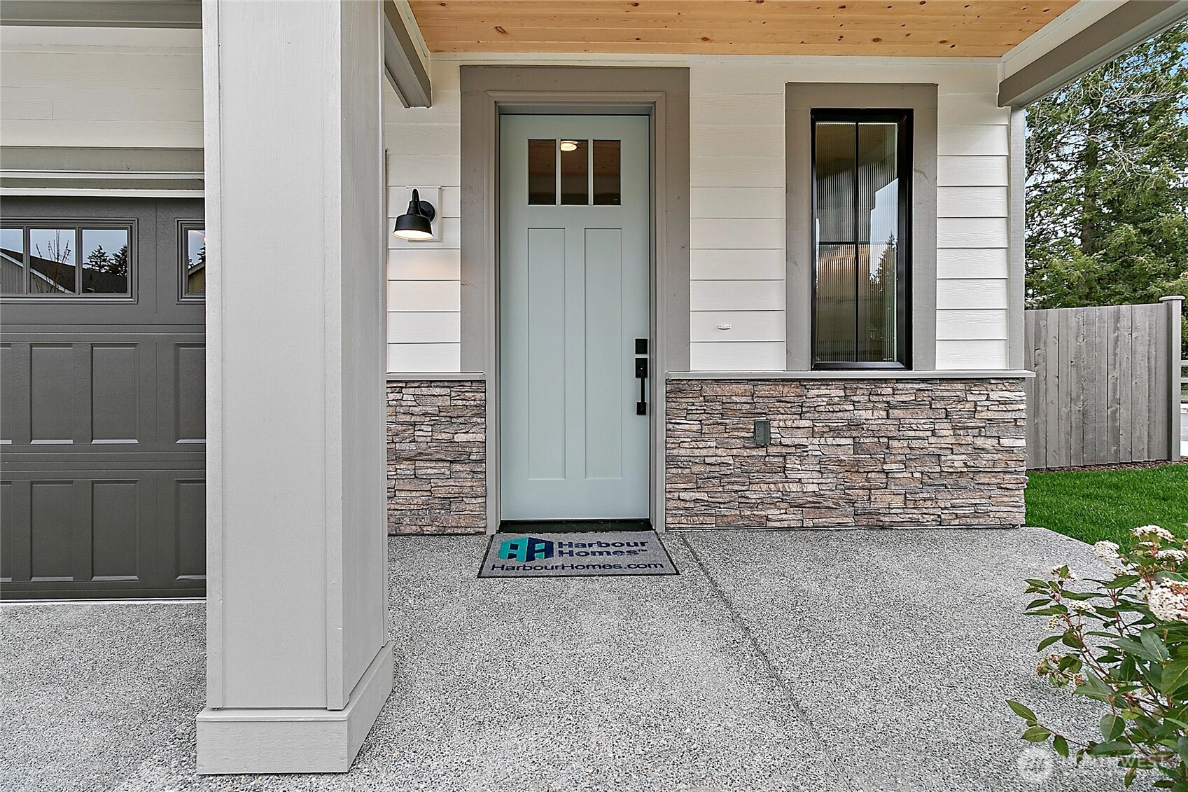
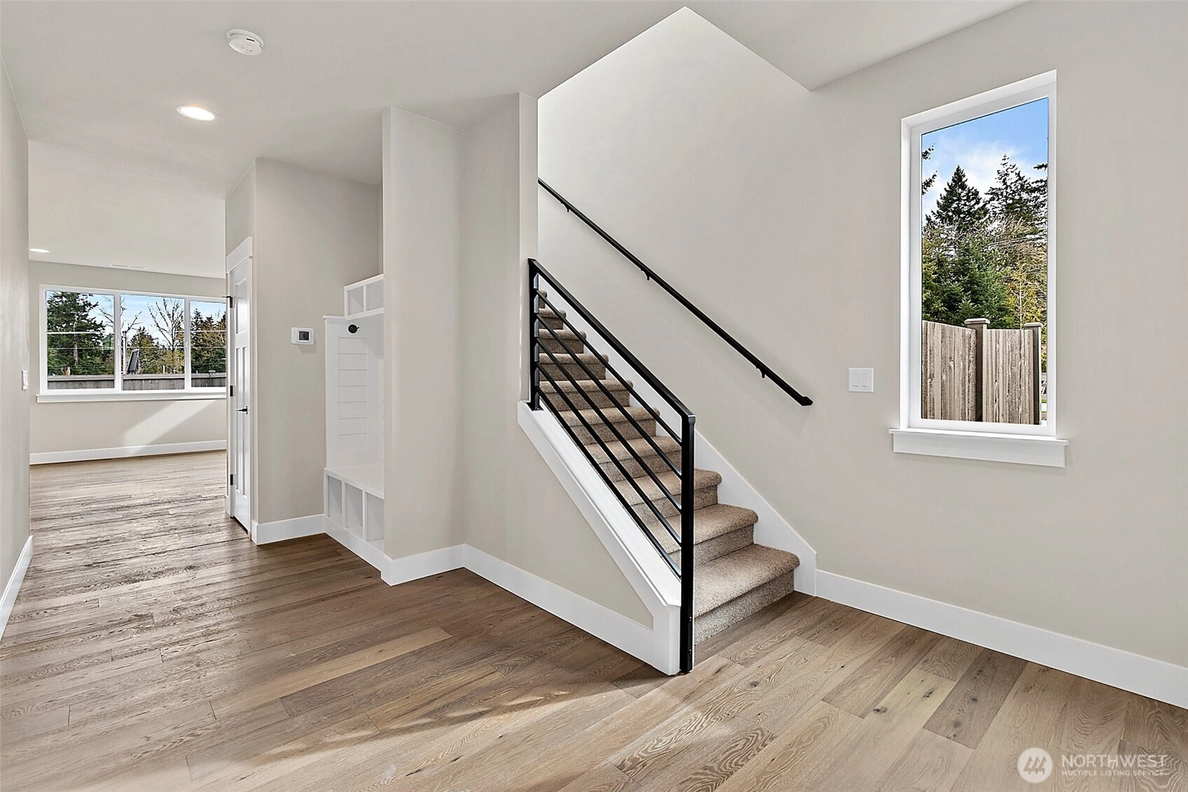
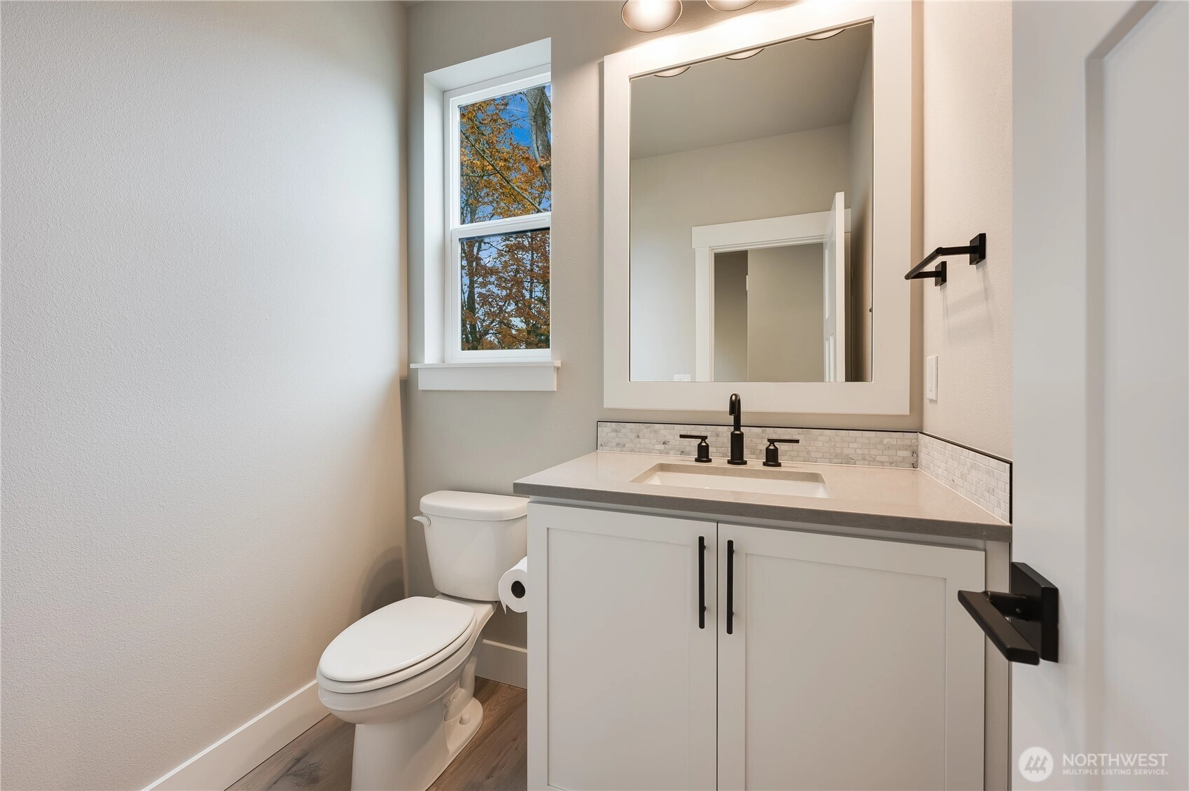
Pending
January 6, 2026
$1,099,950
4 BR
2.5 BA
2,200 SQFT
 NWMLS #2460091.
Heather M. Andreini,
John L. Scott Mill Creek
NWMLS #2460091.
Heather M. Andreini,
John L. Scott Mill Creek Coyote Ridge
Harbour Homes
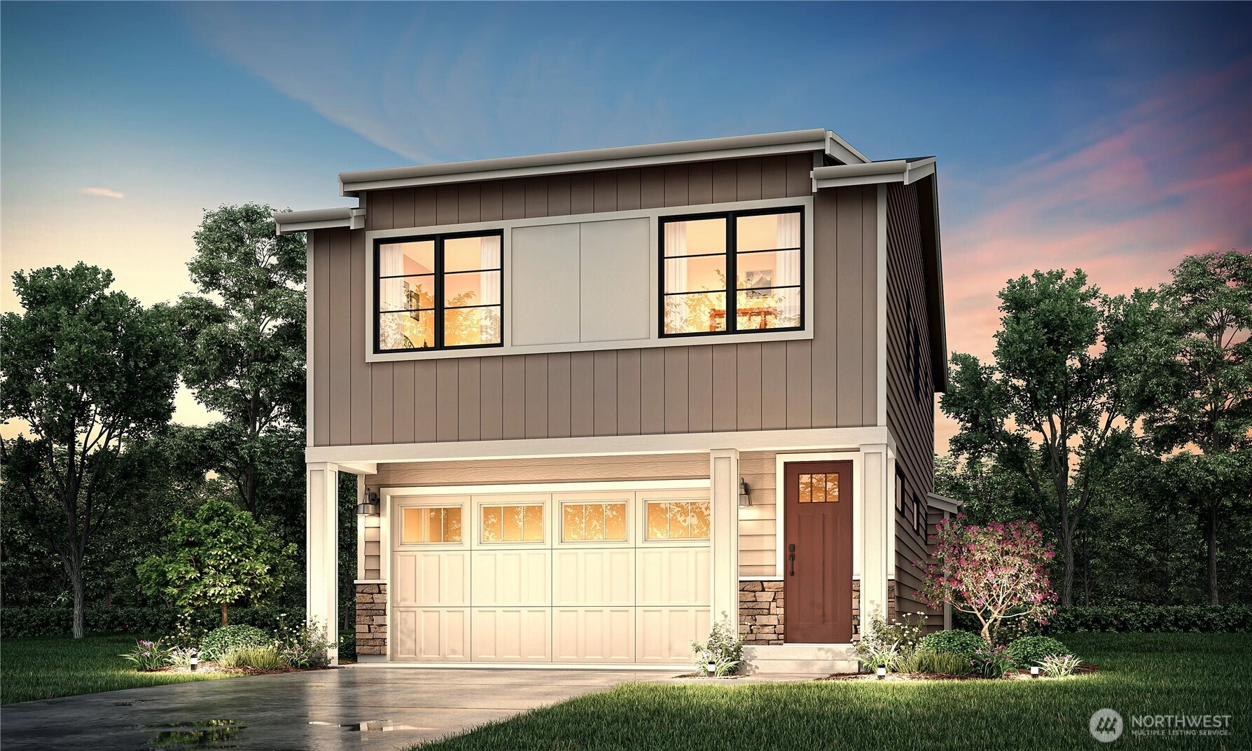
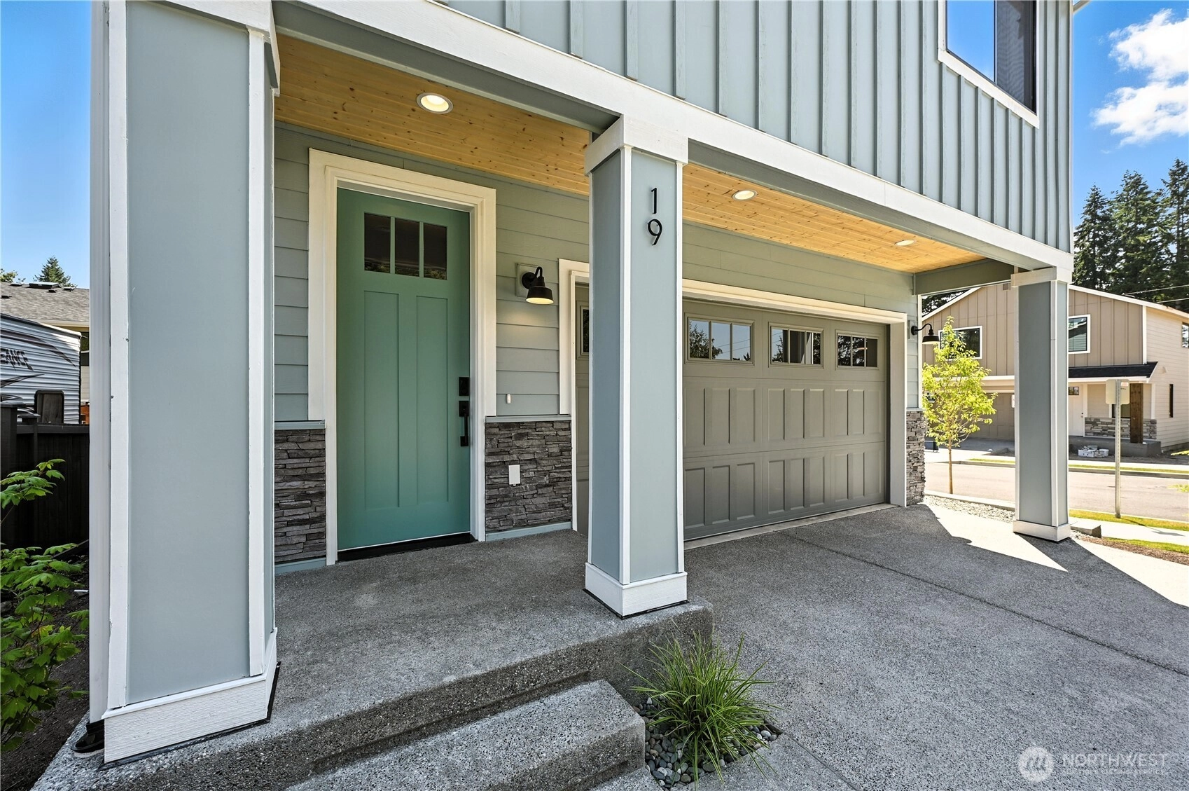
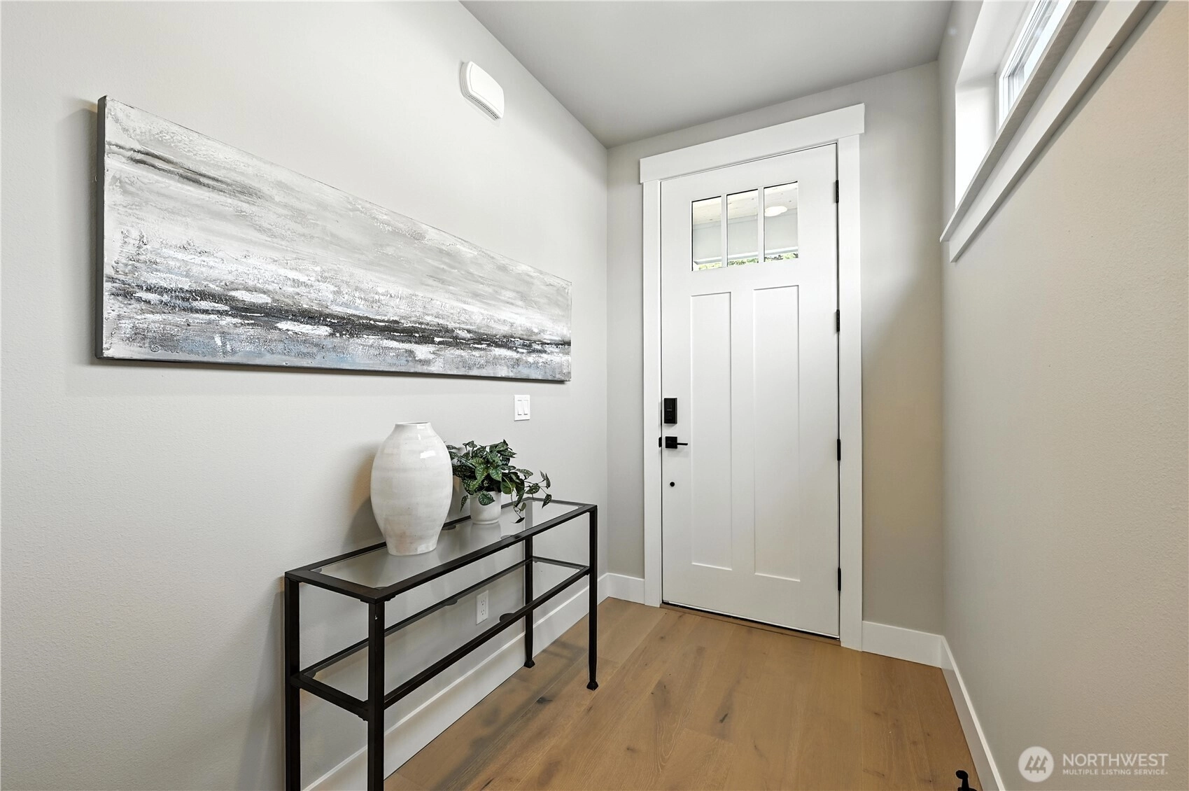
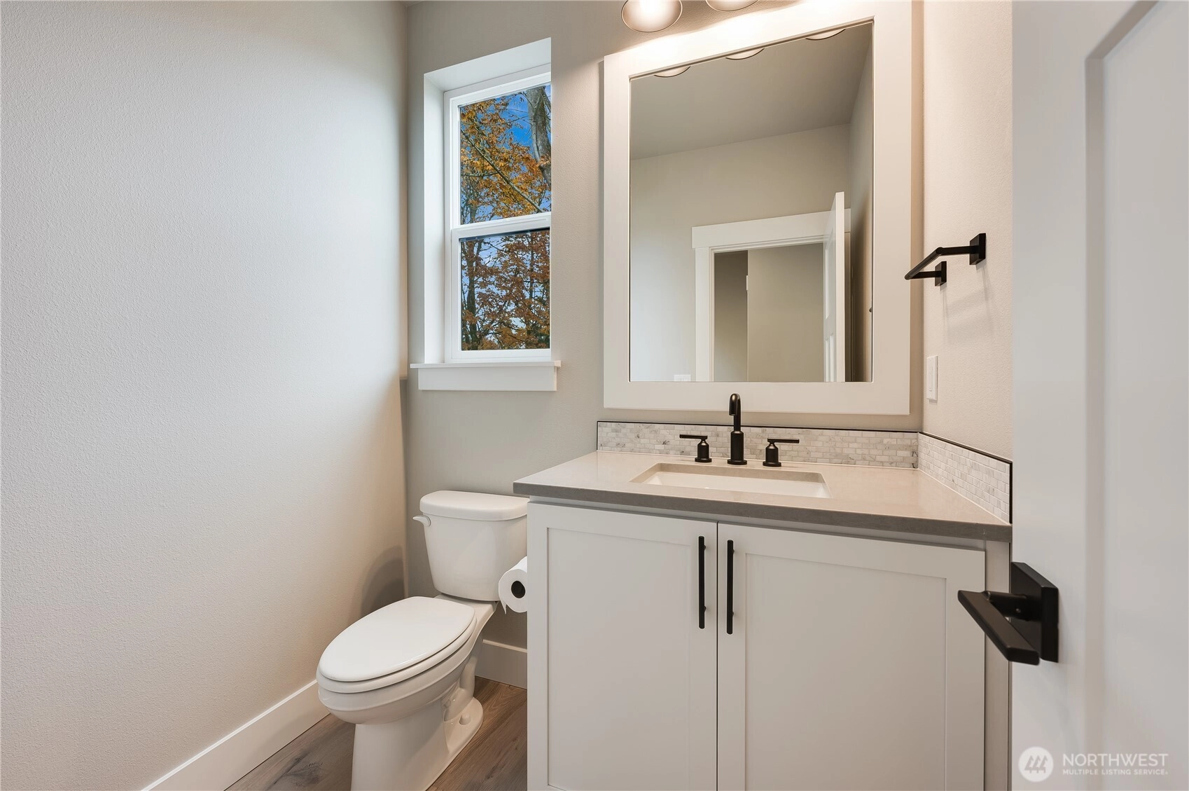
Pending
November 11, 2025
$989,950
4 BR
2.5 BA
1,907 SQFT
 NWMLS #2449039.
Heather M. Andreini,
John L. Scott Mill Creek
NWMLS #2449039.
Heather M. Andreini,
John L. Scott Mill Creek Coyote Ridge
Harbour Homes
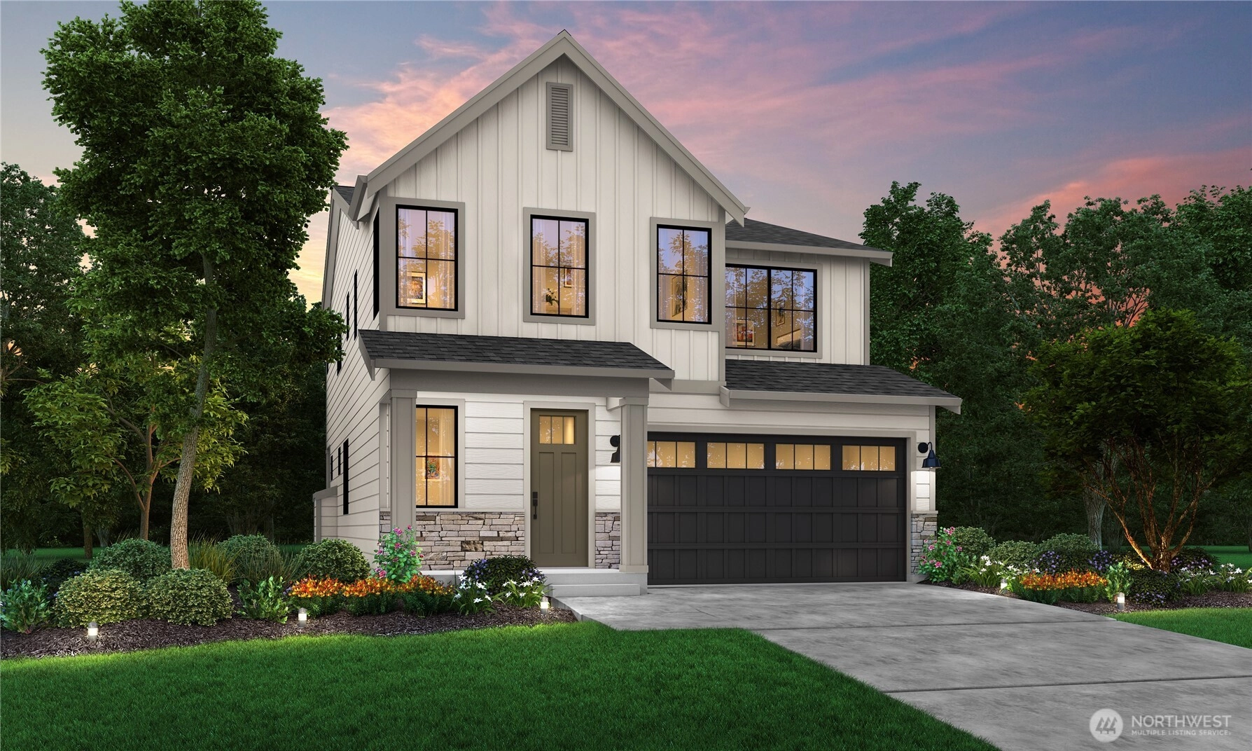
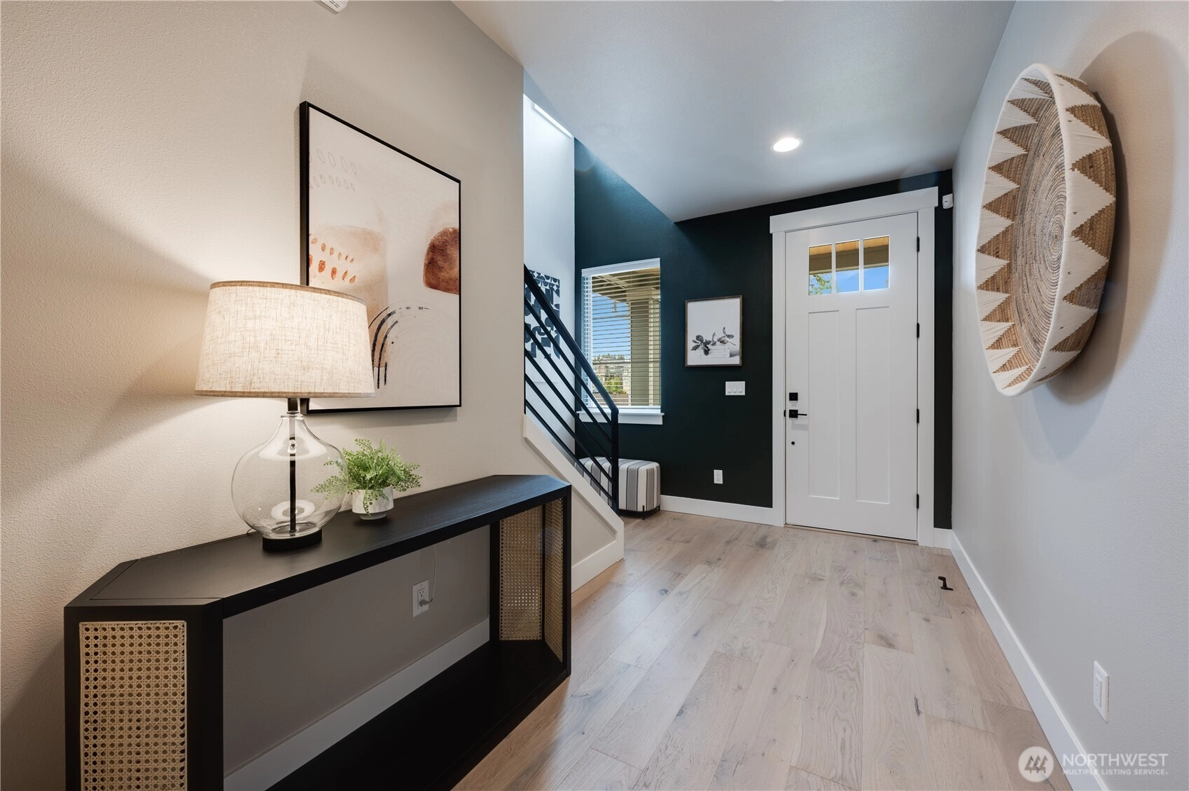
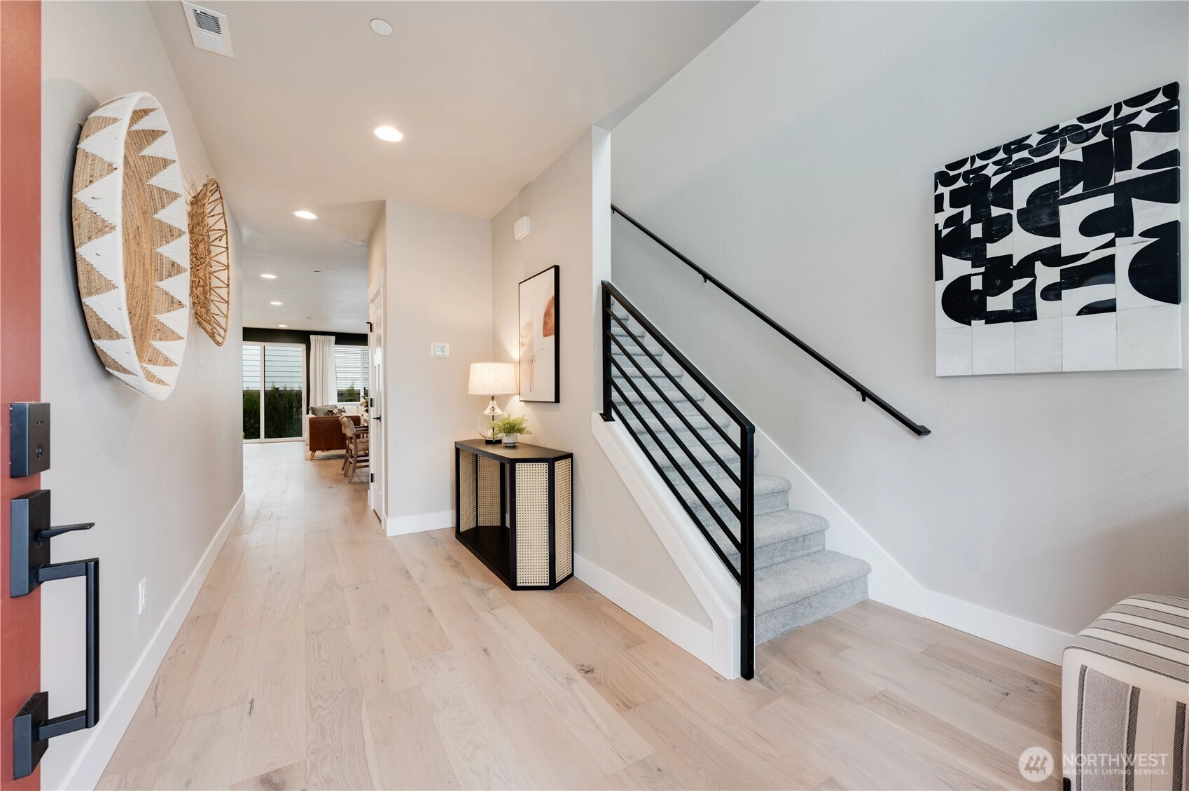
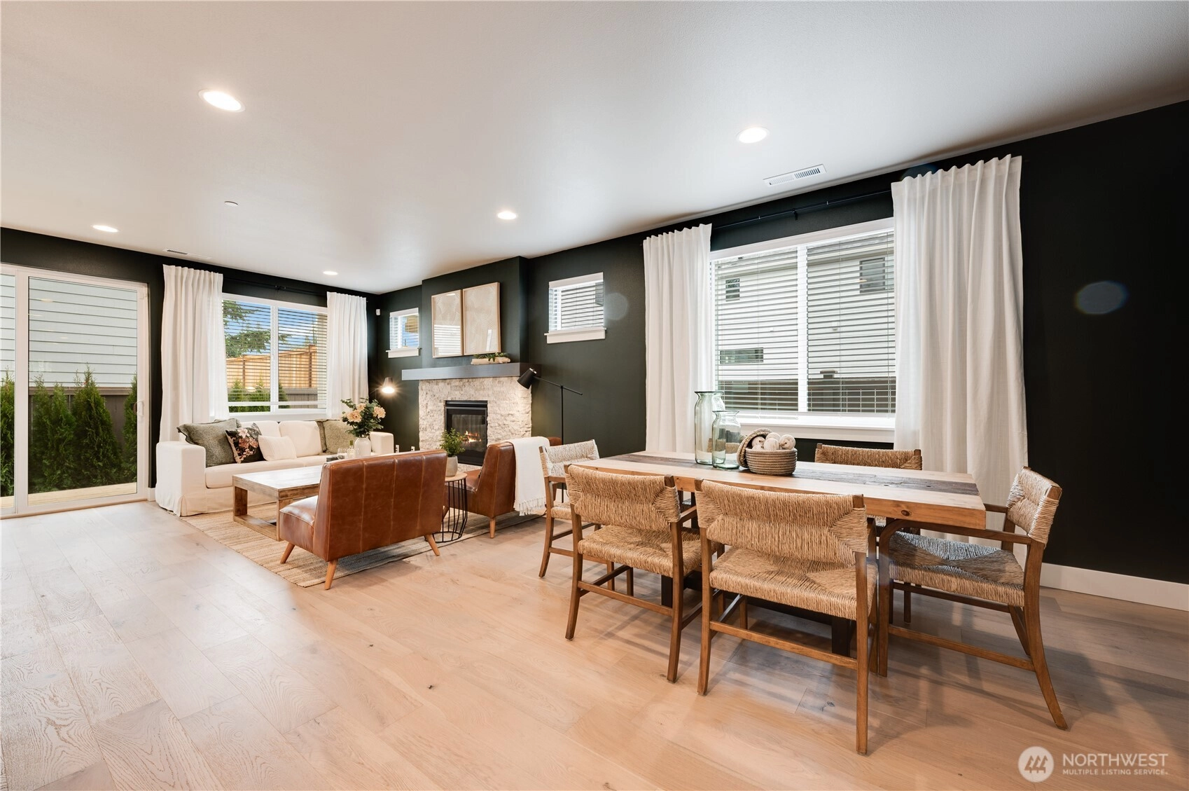
Sold
February 12, 2026
$1,239,950
5 BR
2.75 BA
2,473 SQFT
 NWMLS #2447637.
Heather M. Andreini,
John L. Scott Mill Creek
NWMLS #2447637.
Heather M. Andreini,
John L. Scott Mill Creek Coyote Ridge
Harbour Homes
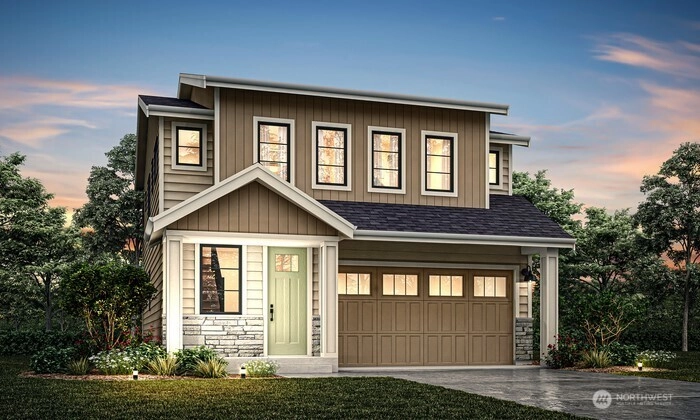
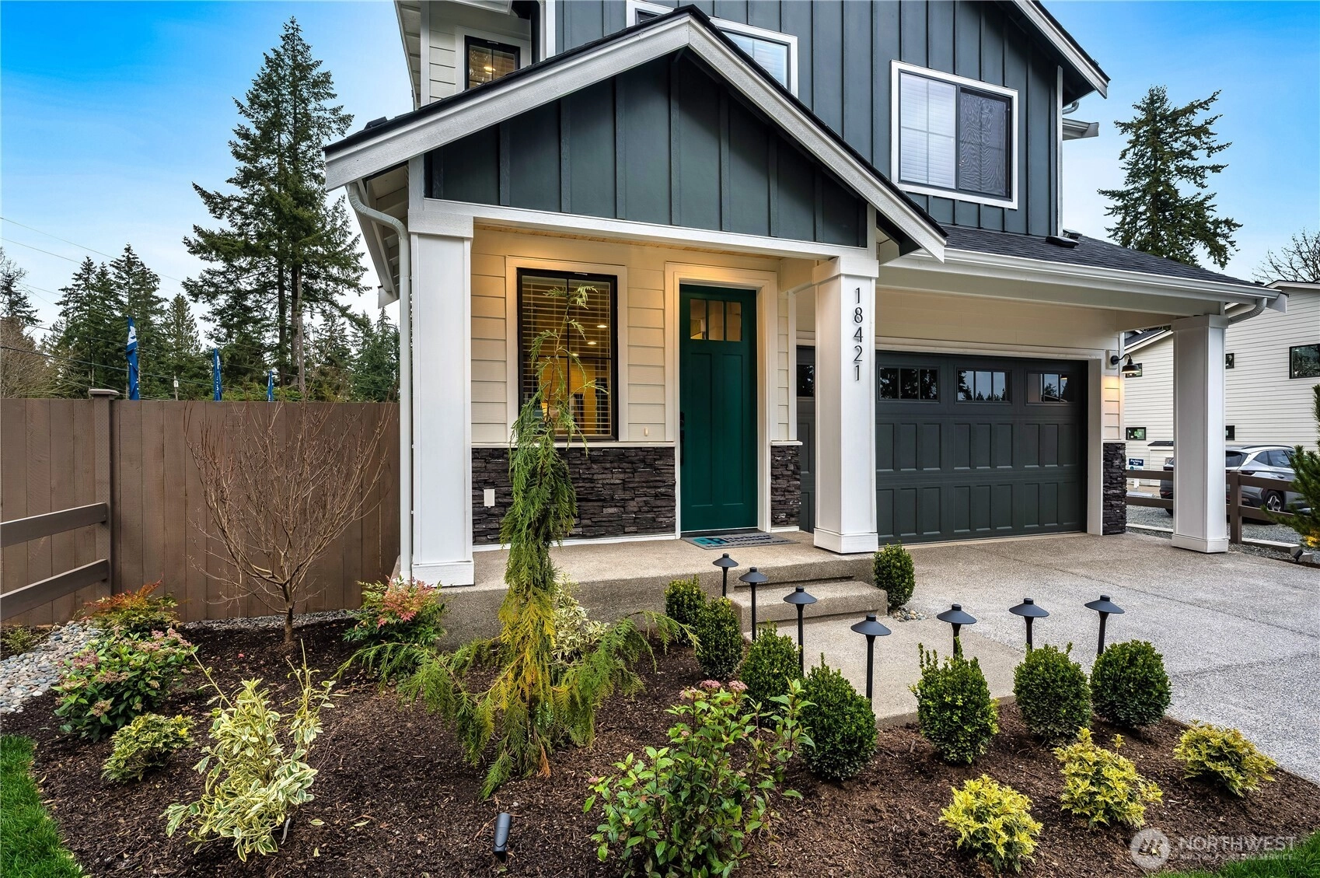
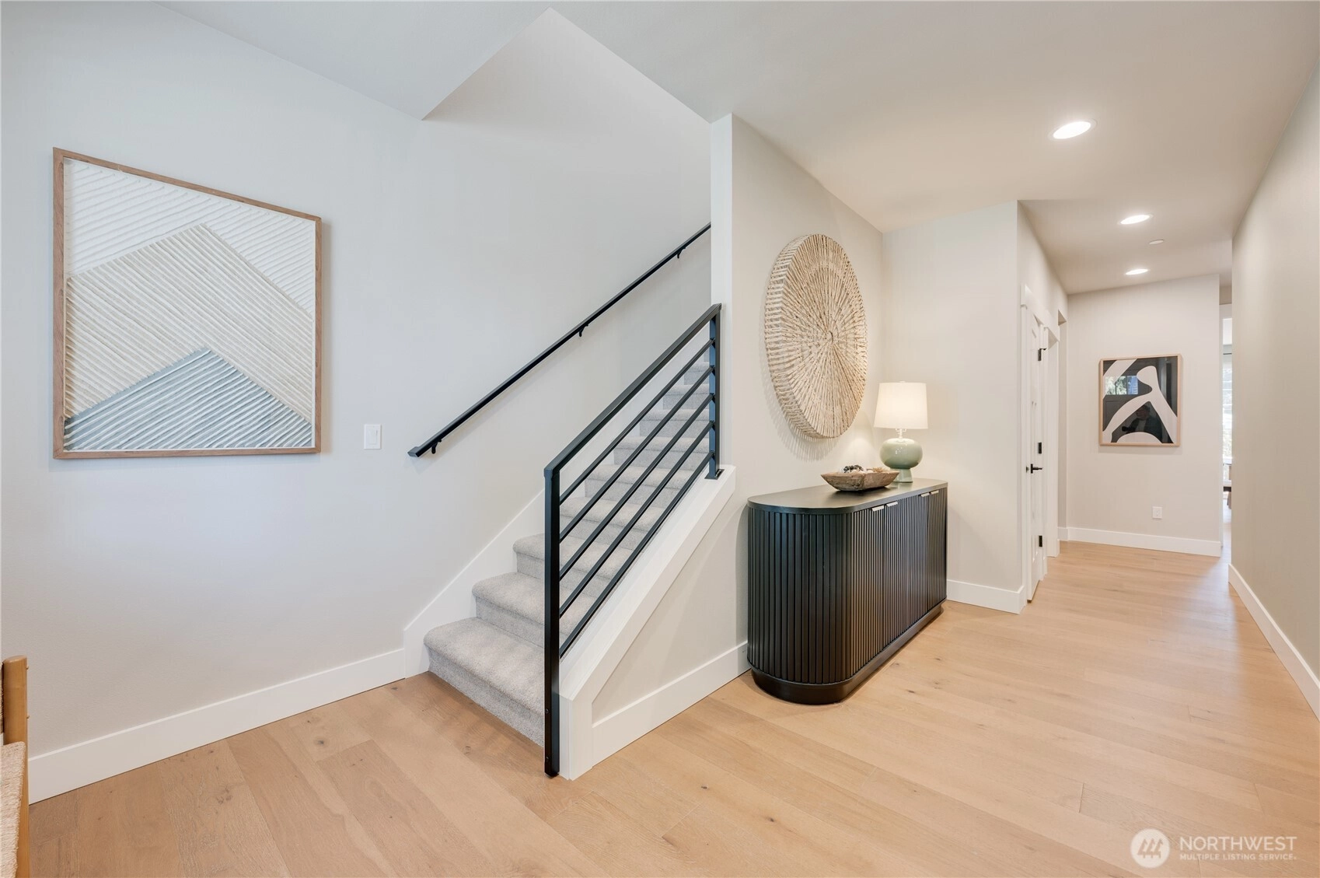
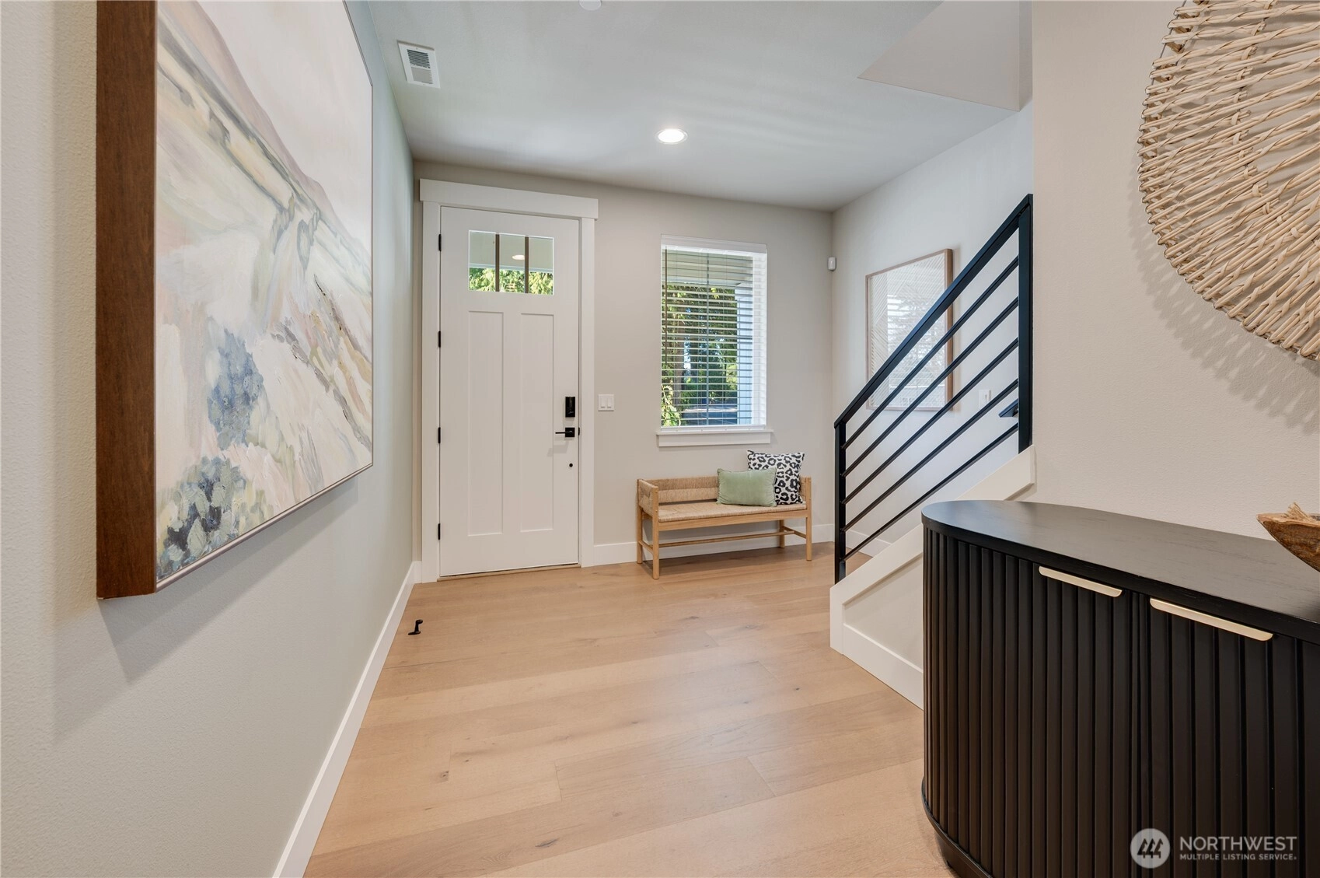
Sold
February 5, 2026
$1,179,950
5 BR
2.75 BA
2,330 SQFT
 NWMLS #2437750.
Heather M. Andreini,
John L. Scott Mill Creek
NWMLS #2437750.
Heather M. Andreini,
John L. Scott Mill Creek
OPEN Mon 12pm-4pm & Tue 12pm-4pm
Coyote Woods
Harbour Homes
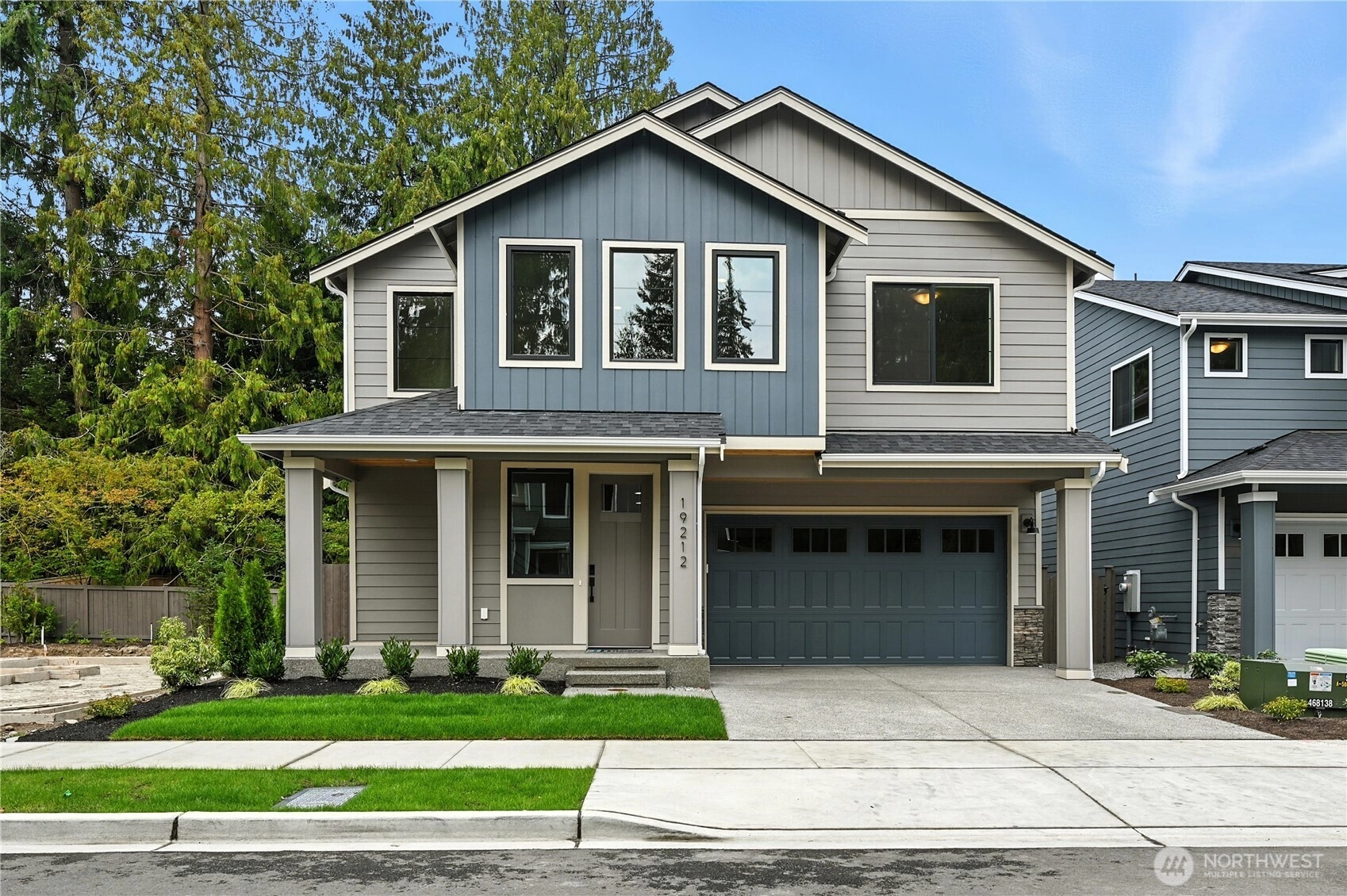
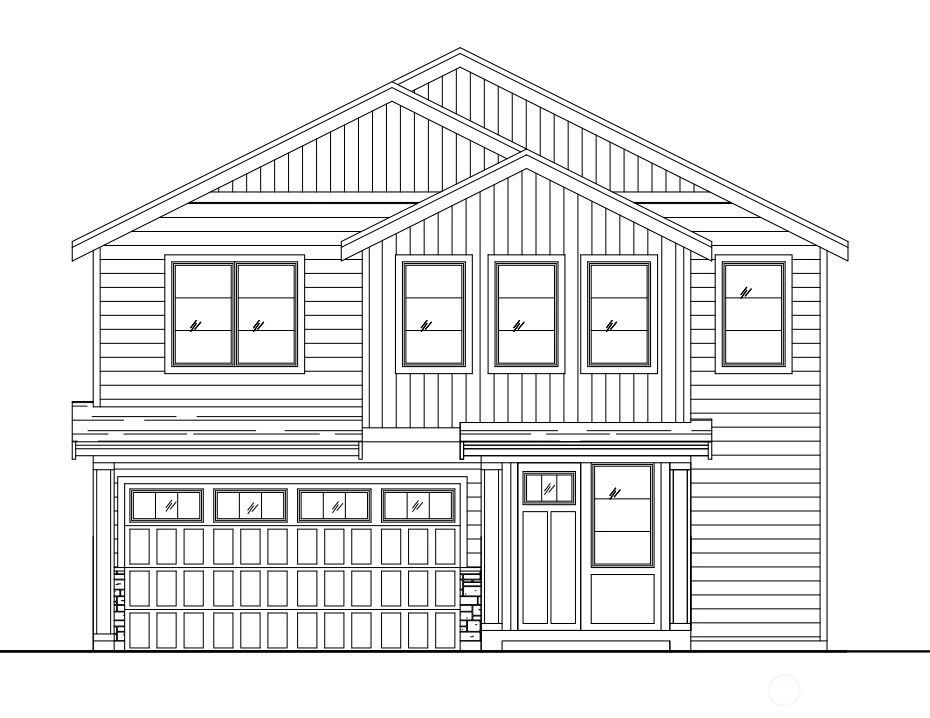
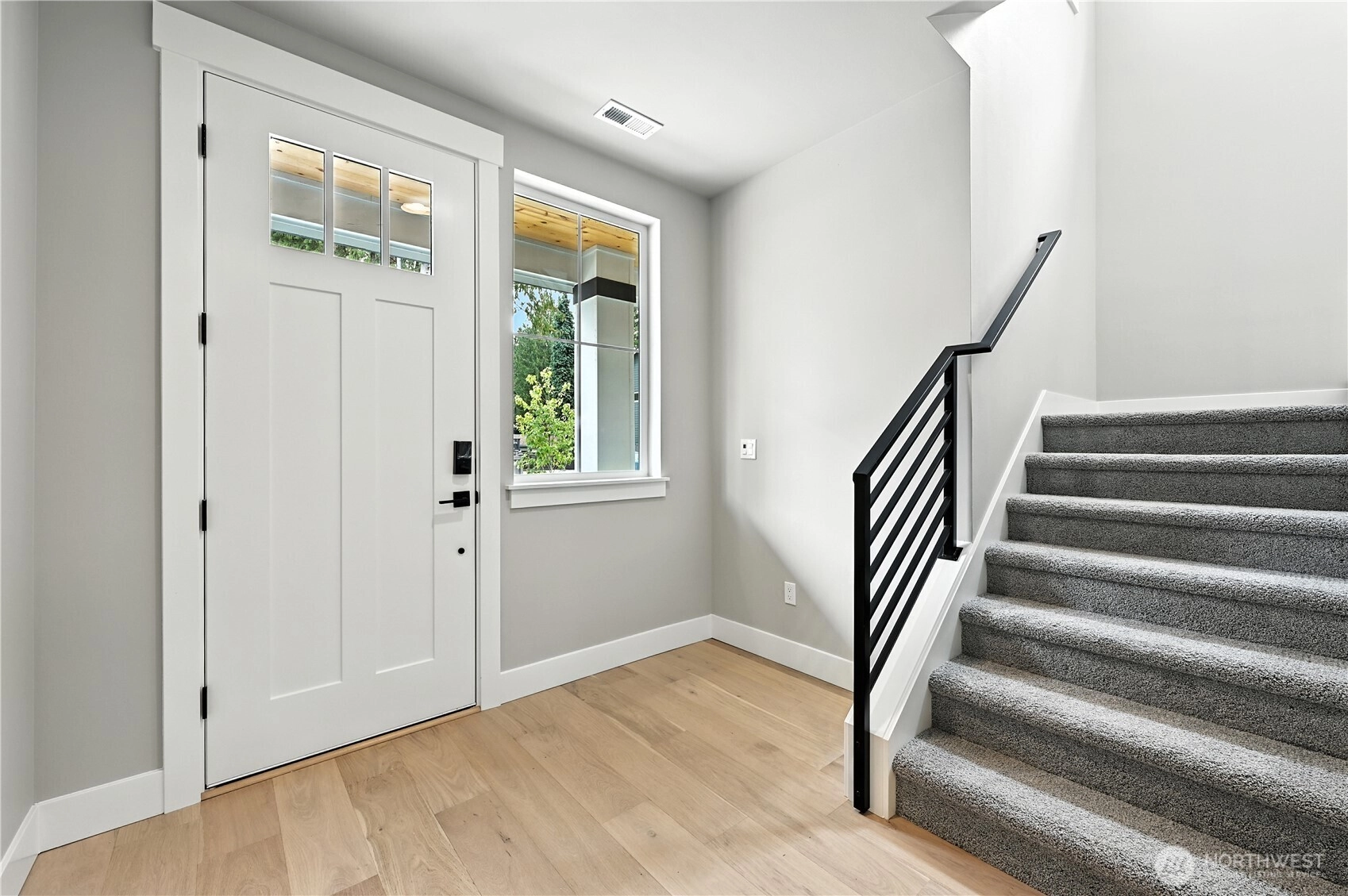
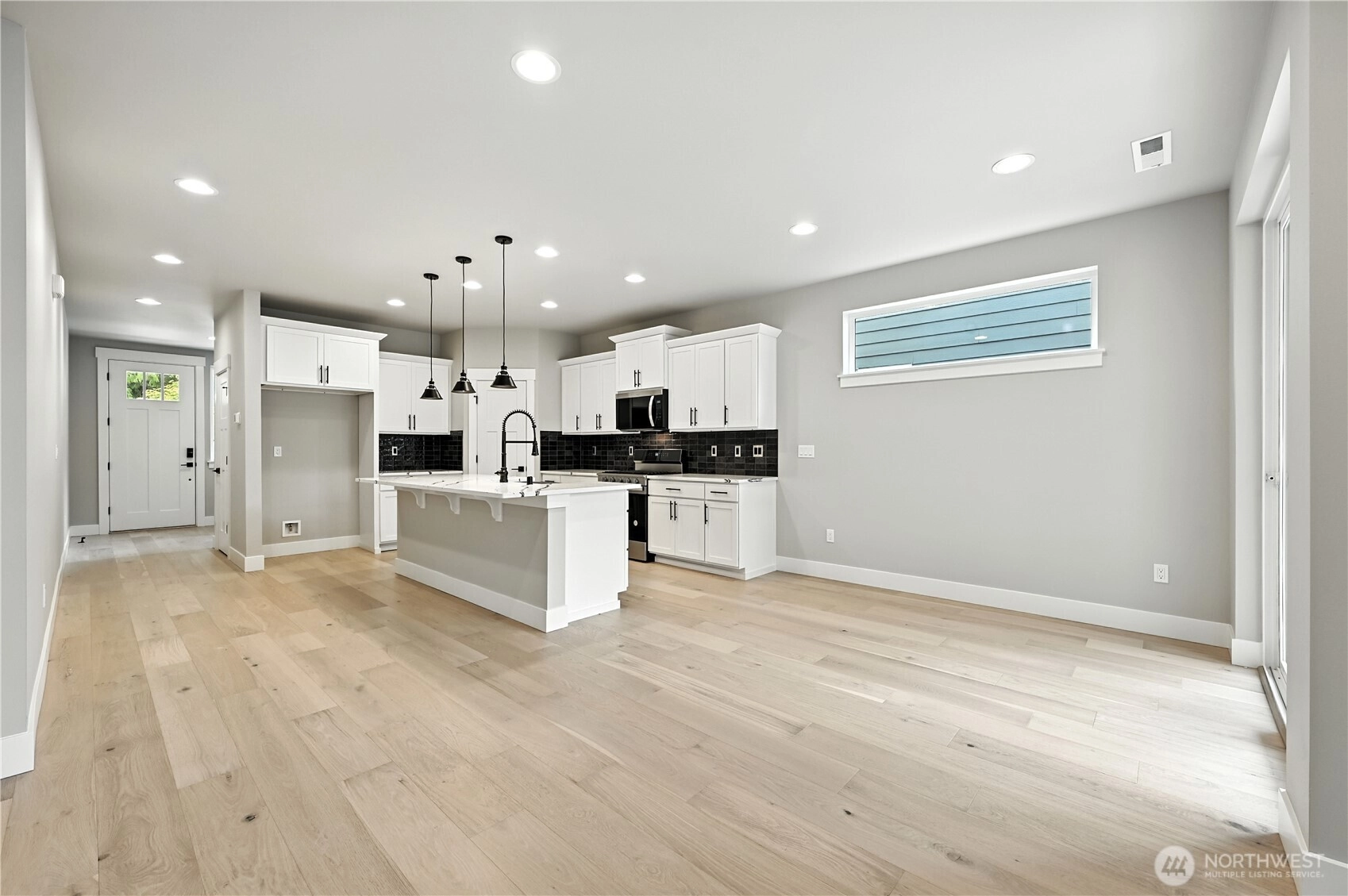
For Sale
41 Days Online
$1,269,950
5 BR
2.75 BA
2,552 SQFT
 NWMLS #2465054.
Heather M. Andreini,
John L. Scott Mill Creek
NWMLS #2465054.
Heather M. Andreini,
John L. Scott Mill Creek
OPEN Mon 12pm-4pm & Tue 12pm-4pm
Coyote Woods
Harbour Homes
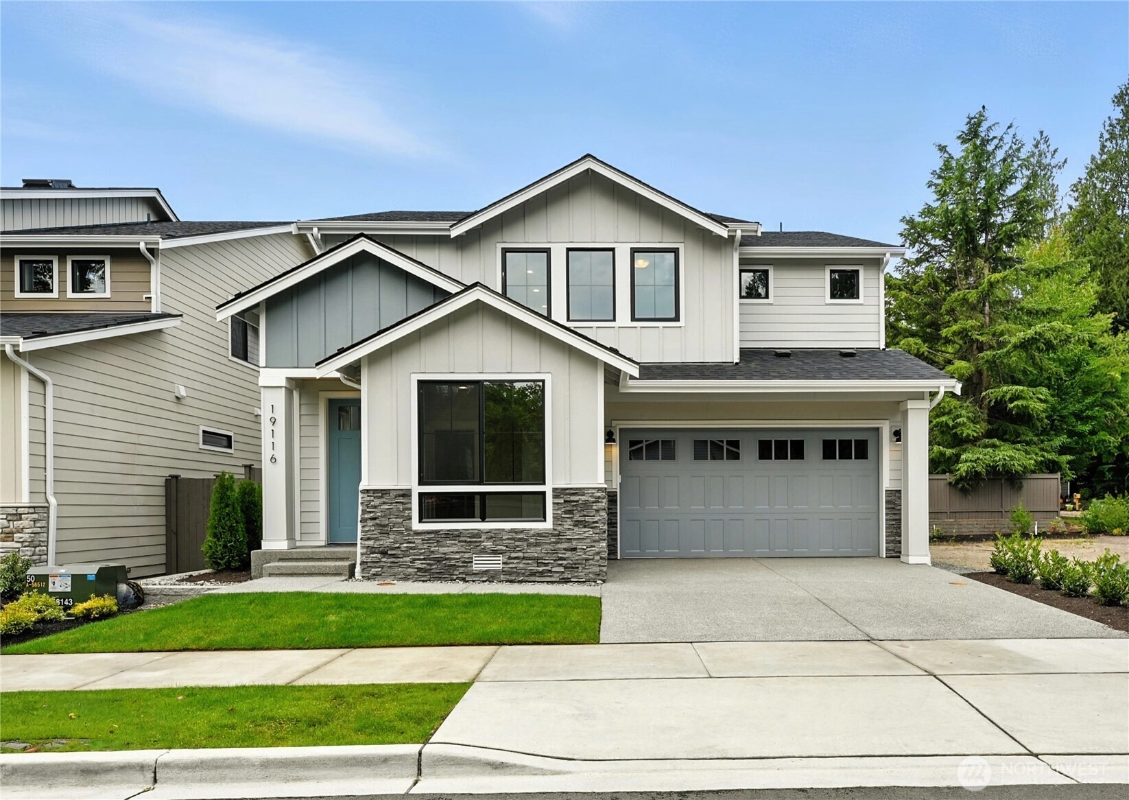
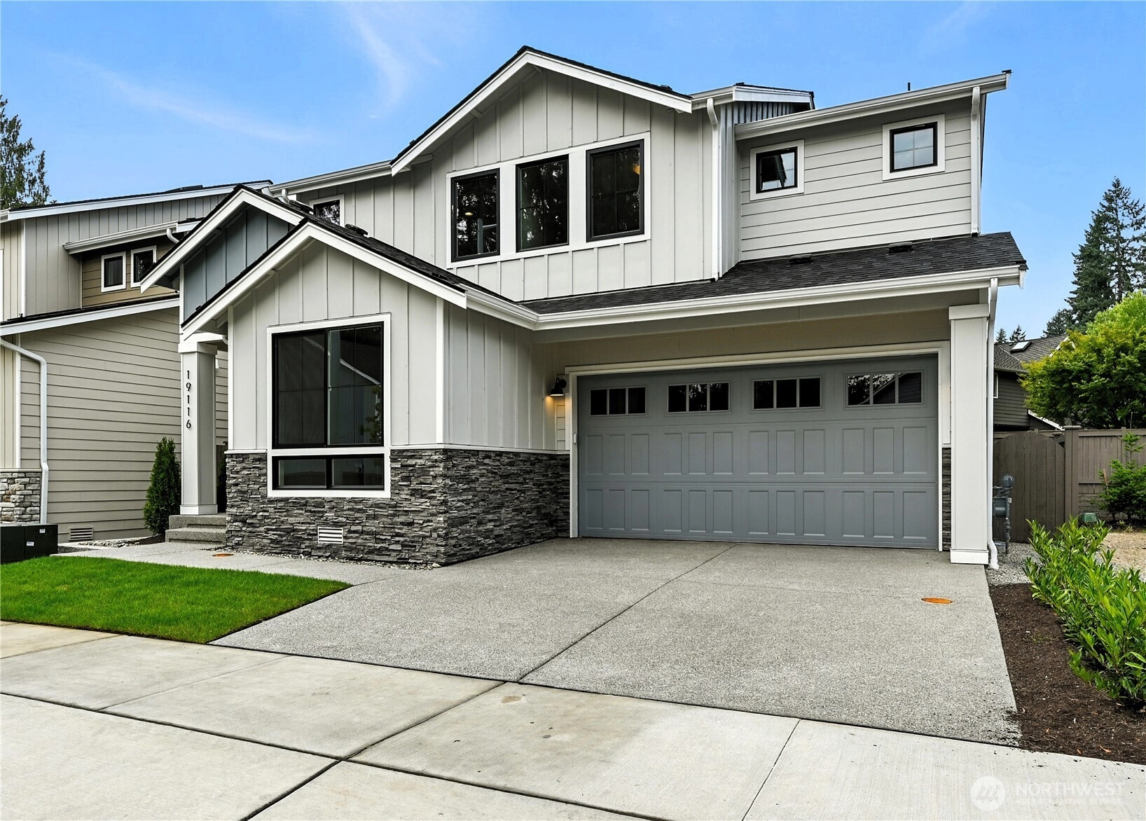
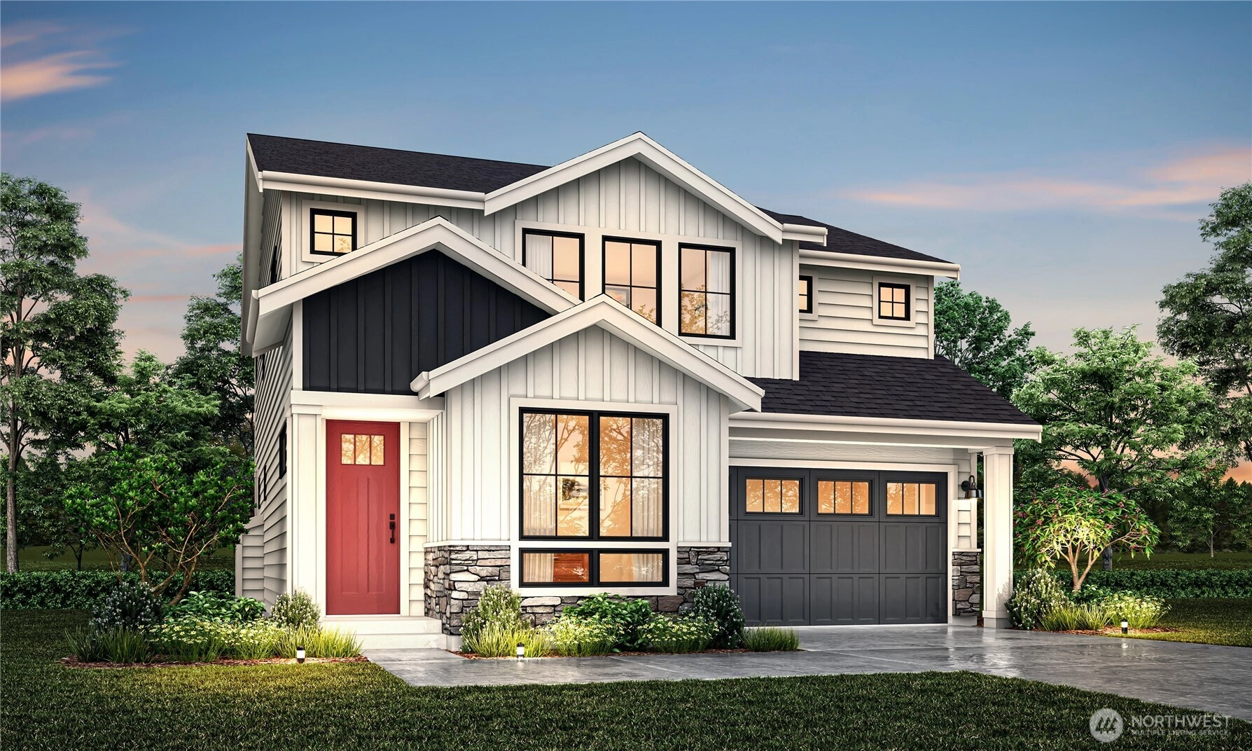
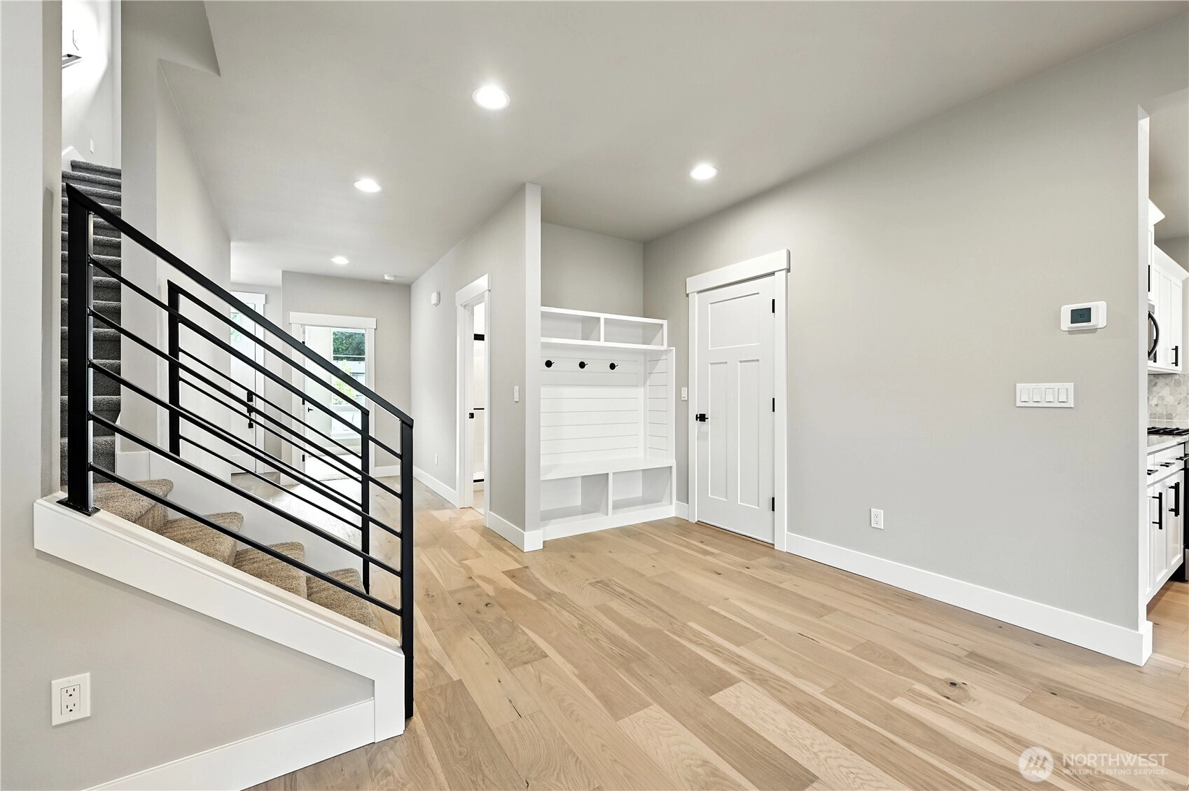
For Sale
163 Days Online
$1,214,950
5 BR
2.75 BA
2,368 SQFT
 NWMLS #2430153.
Heather M. Andreini,
John L. Scott Mill Creek
NWMLS #2430153.
Heather M. Andreini,
John L. Scott Mill Creek Coyote Woods
Harbour Homes
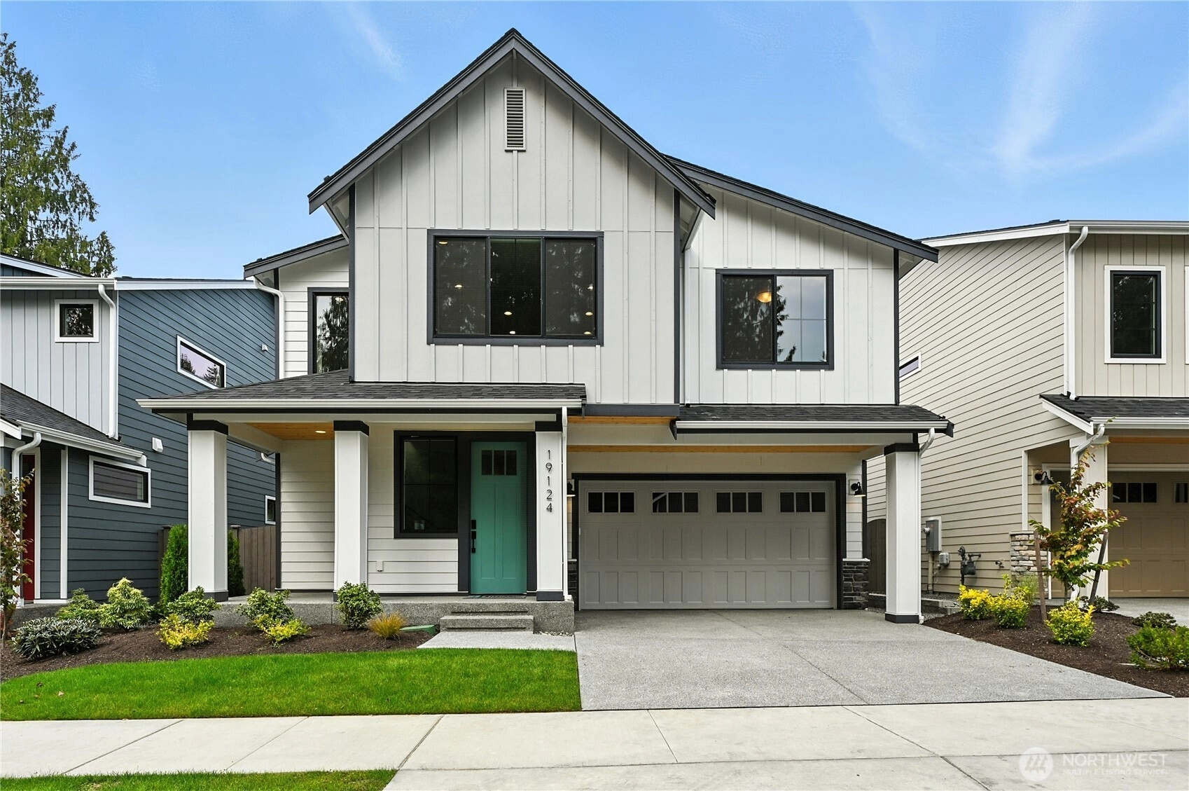
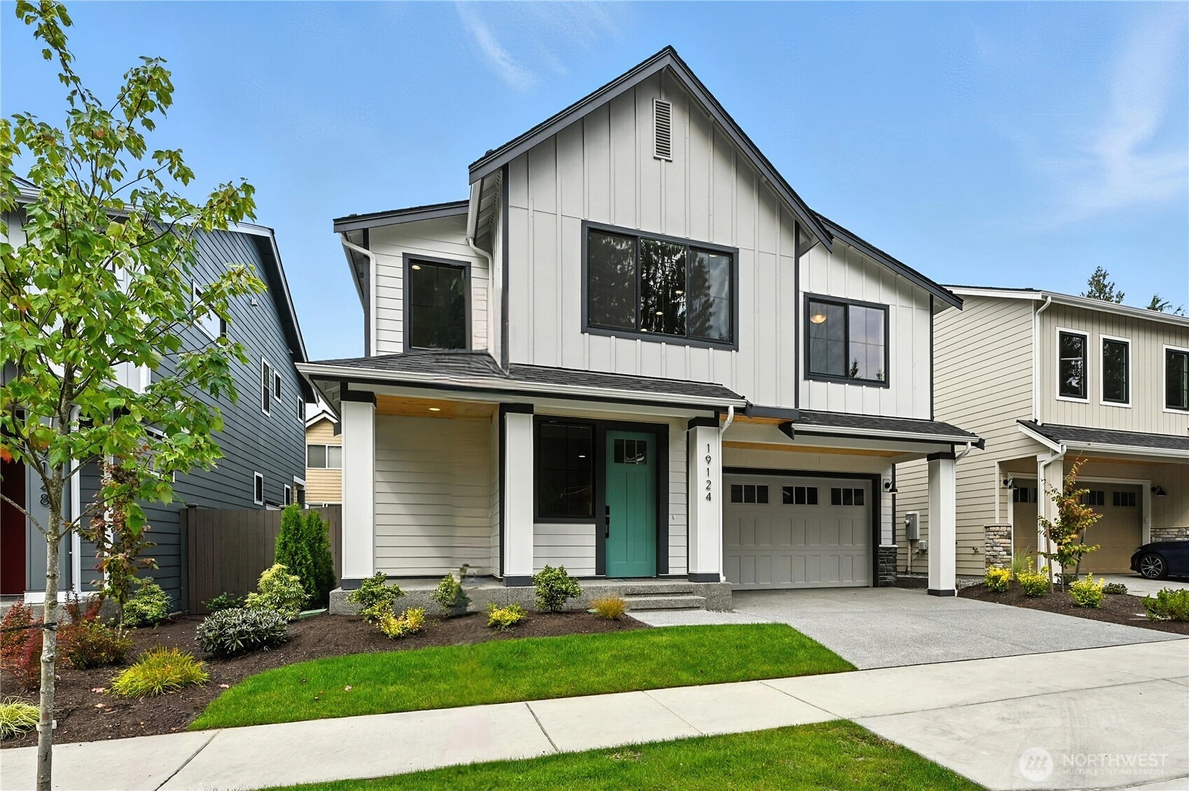
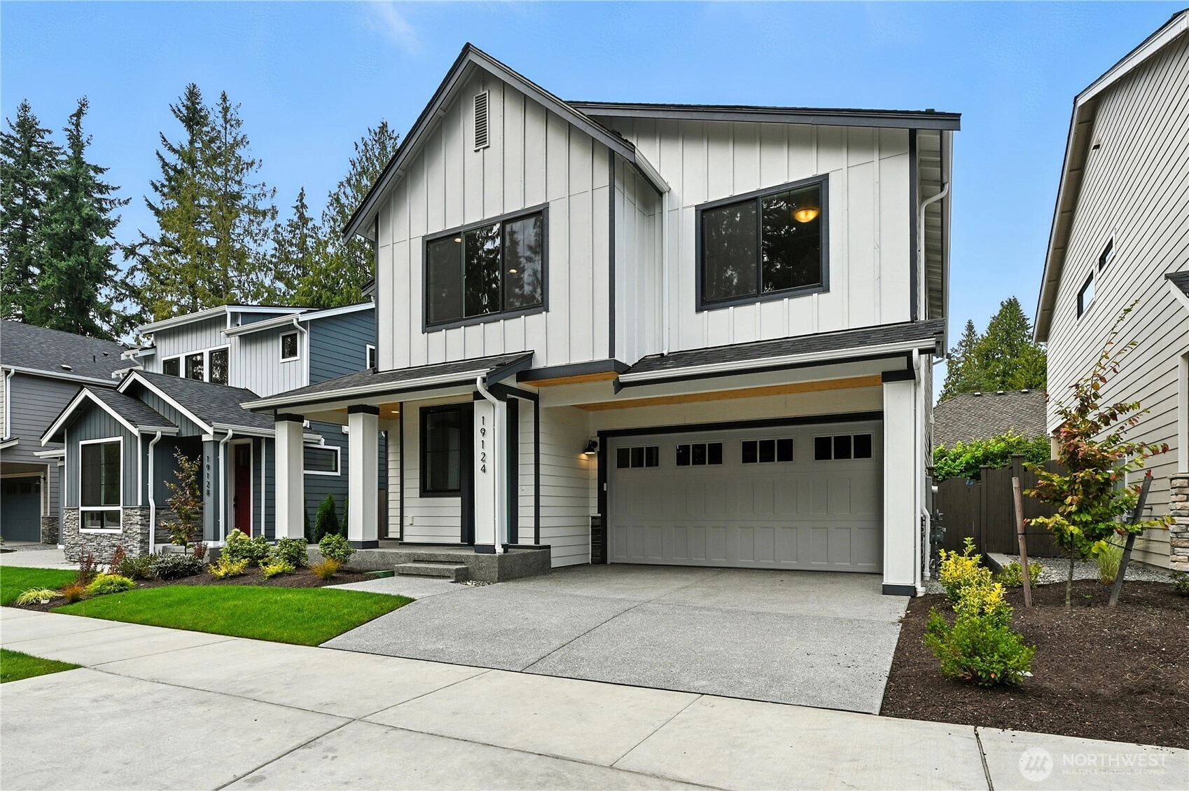
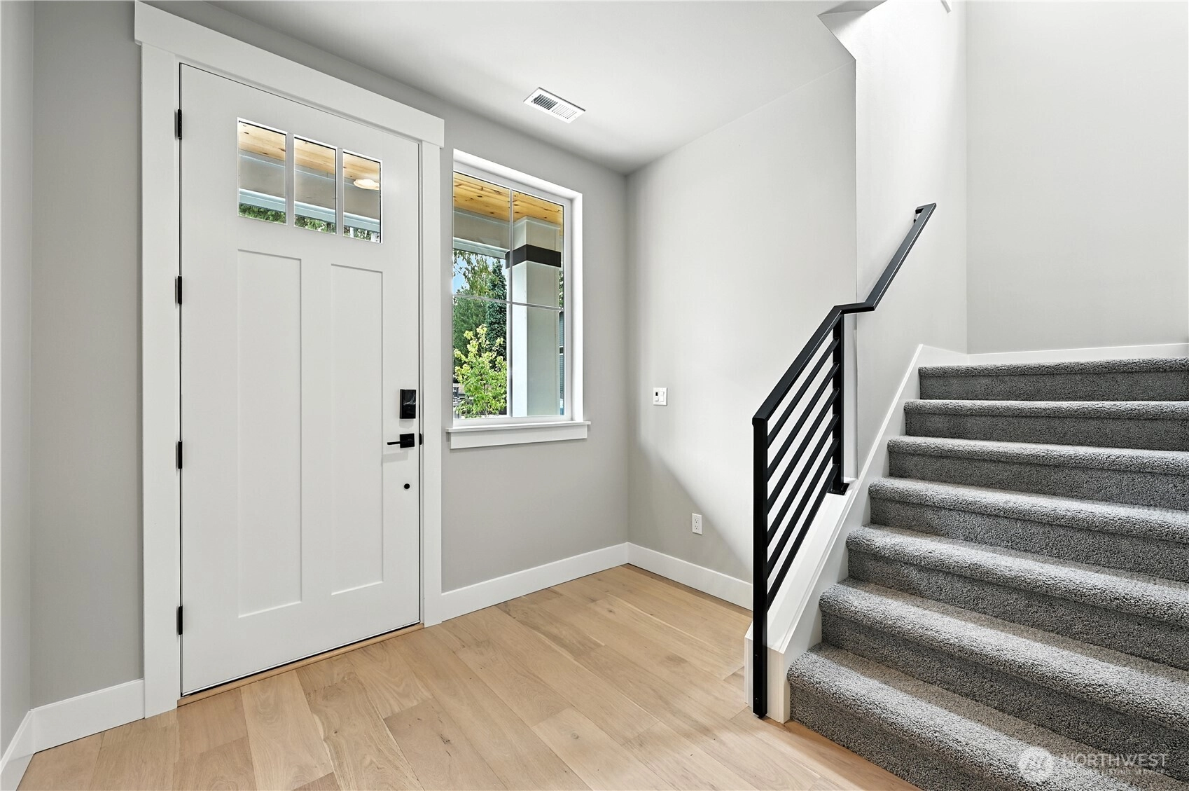
Pending
December 9, 2025
$1,269,950
5 BR
2.75 BA
2,552 SQFT
 NWMLS #2449046.
Heather M. Andreini,
John L. Scott Mill Creek
NWMLS #2449046.
Heather M. Andreini,
John L. Scott Mill Creek Coyote Woods
Harbour Homes
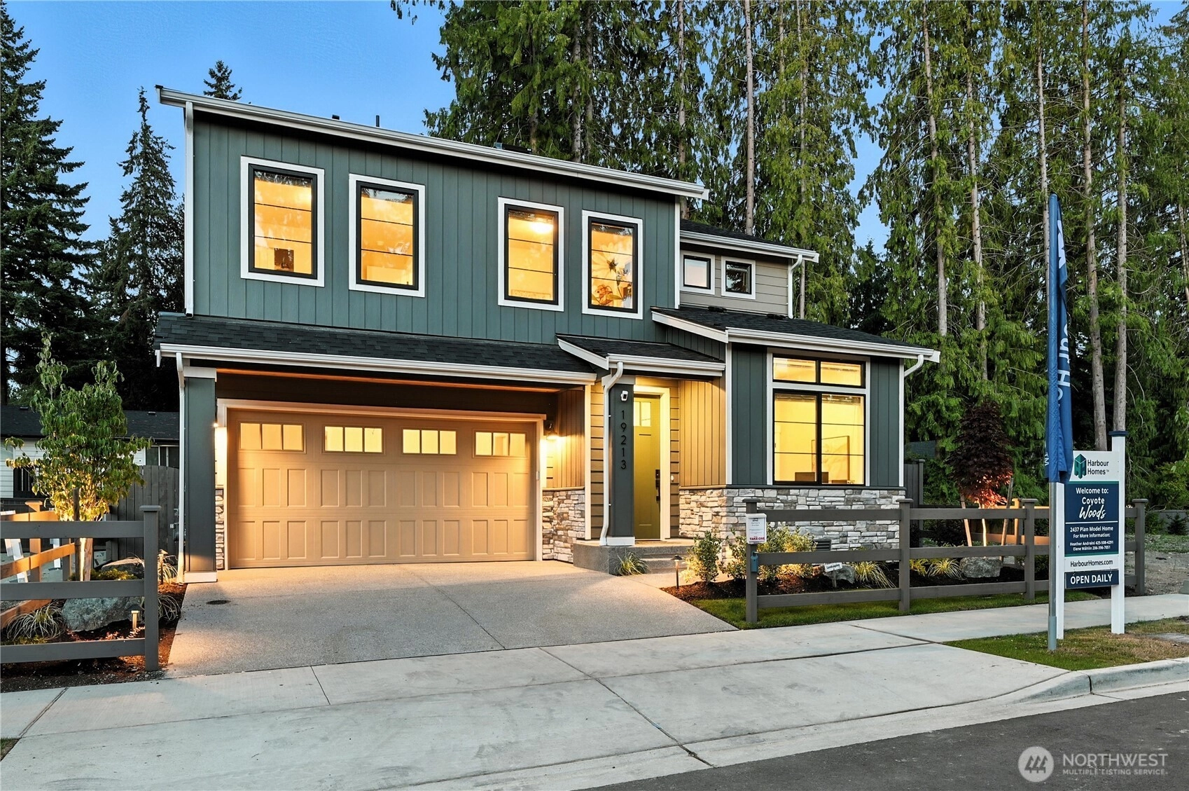
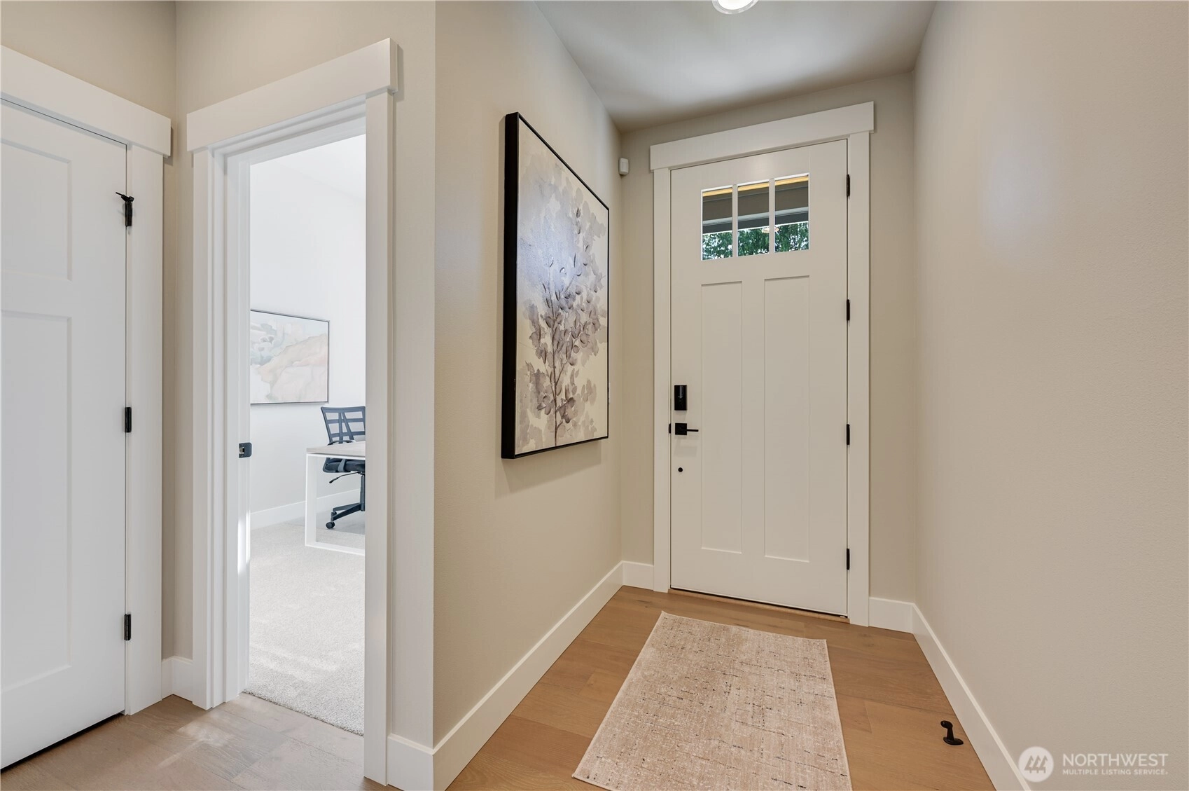
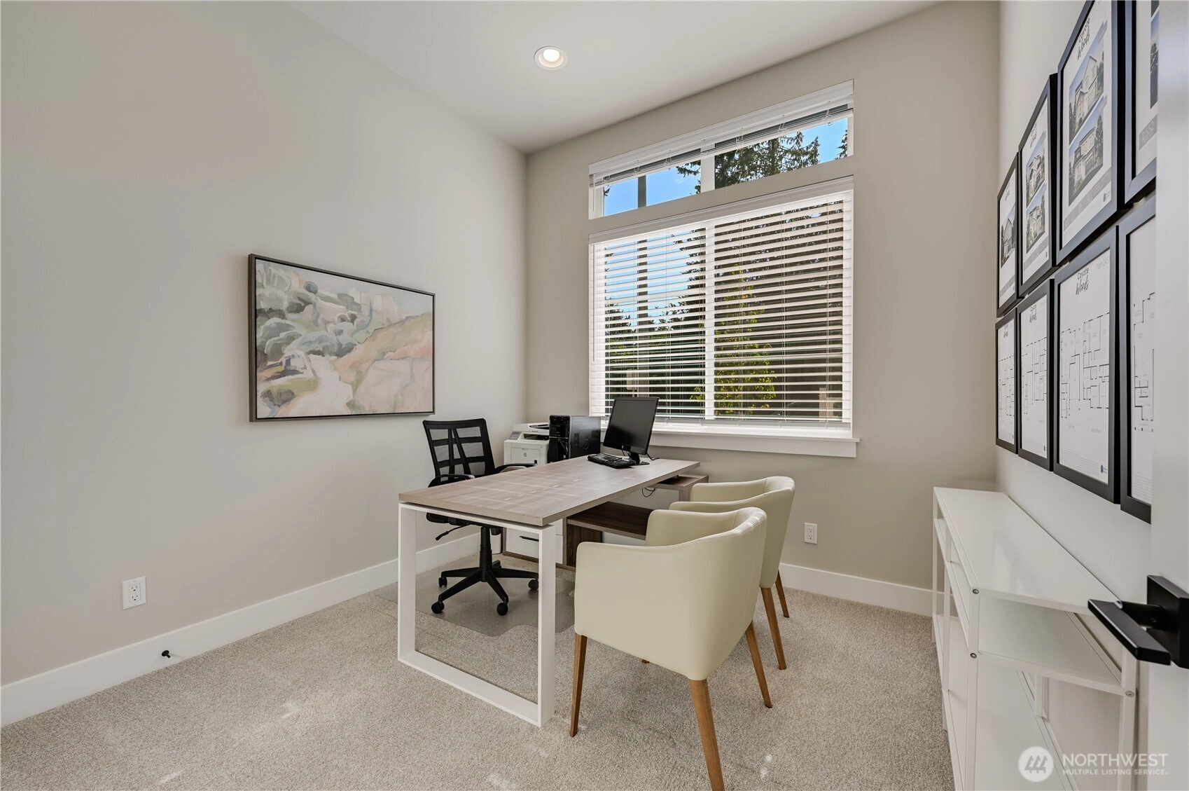
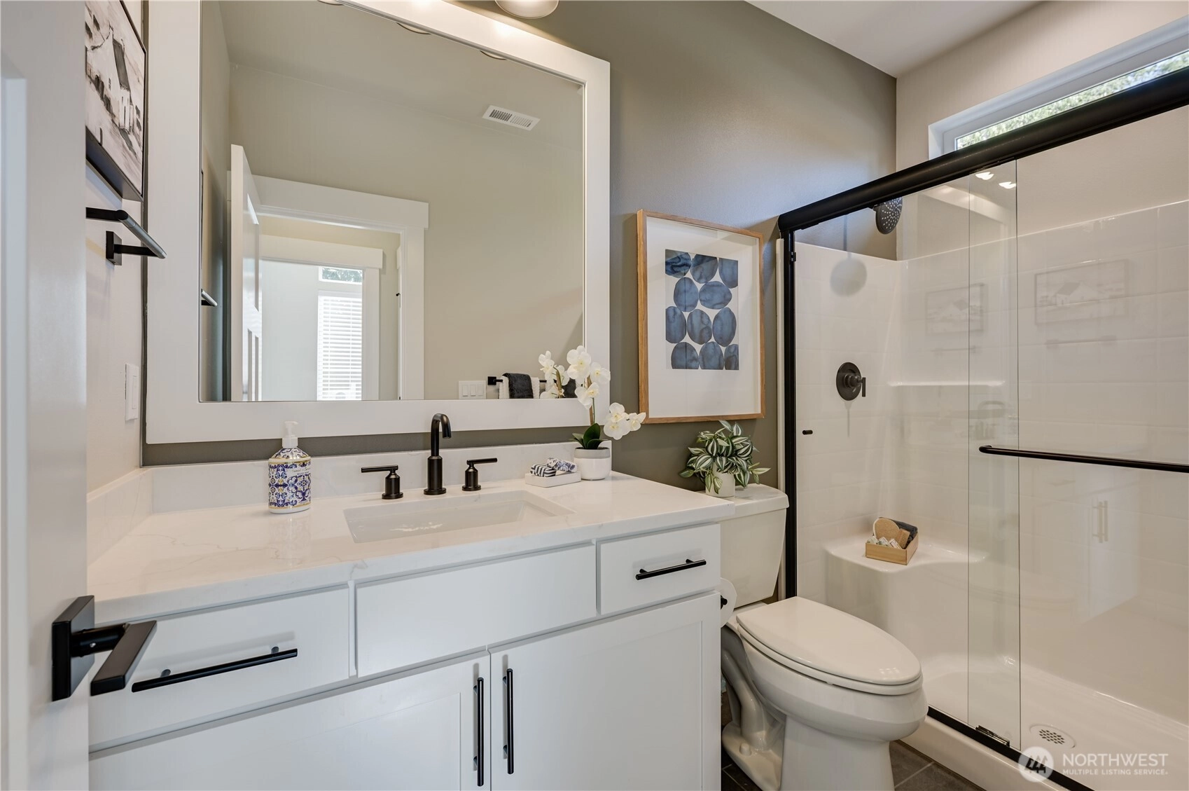
Pending
November 15, 2025
$1,239,950
5 BR
2.75 BA
2,437 SQFT
 NWMLS #2444345.
Heather M. Andreini,
John L. Scott Mill Creek
NWMLS #2444345.
Heather M. Andreini,
John L. Scott Mill Creek Coyote Woods
Harbour Homes
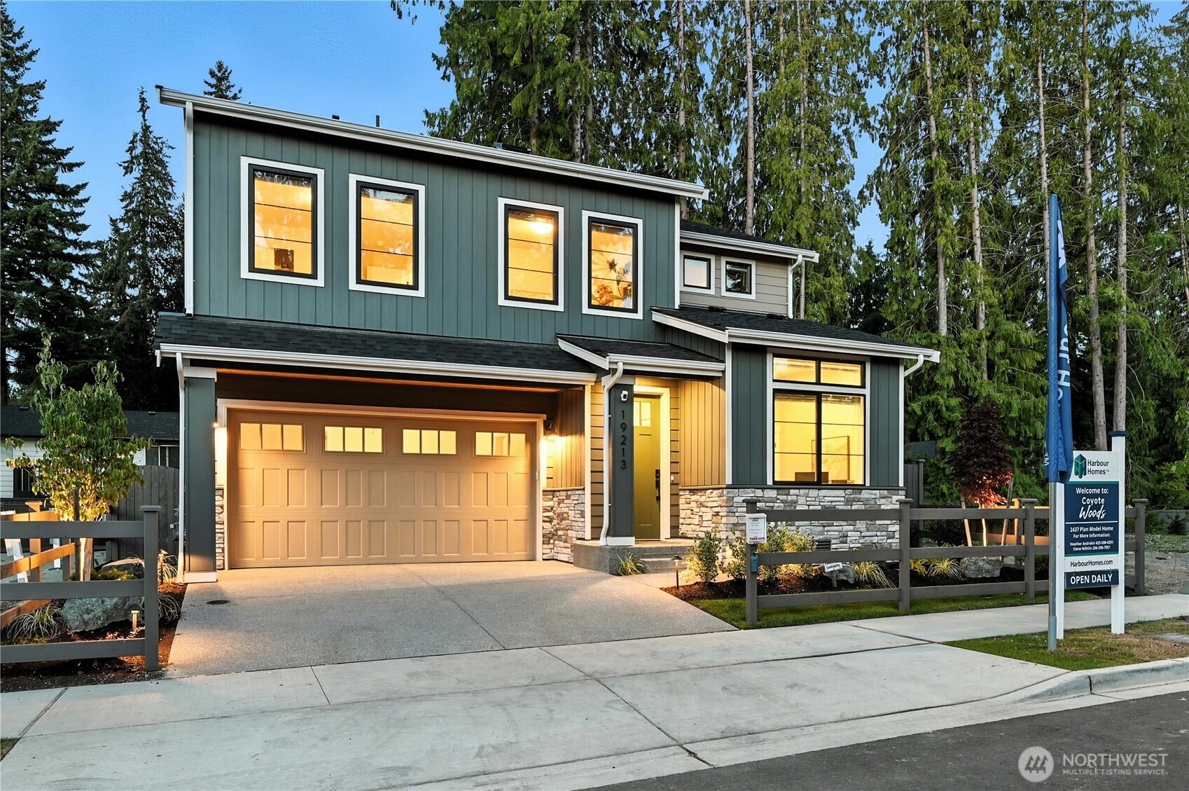
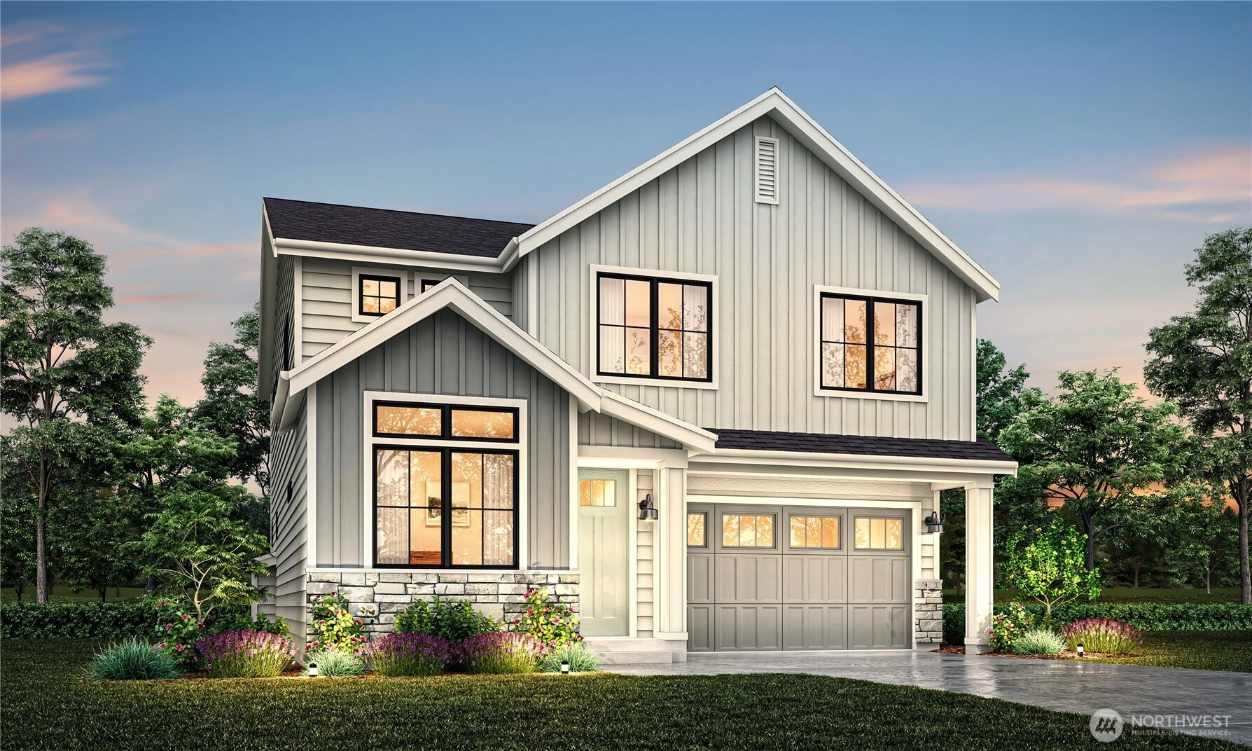
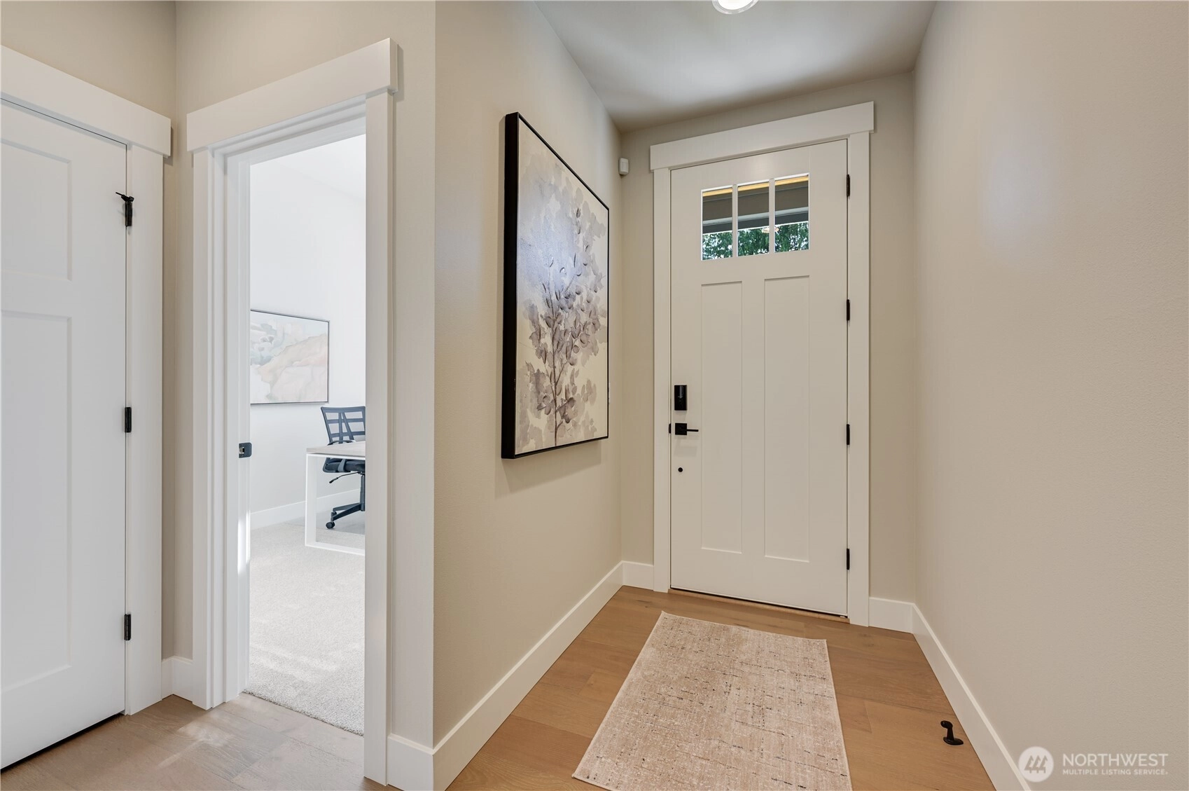
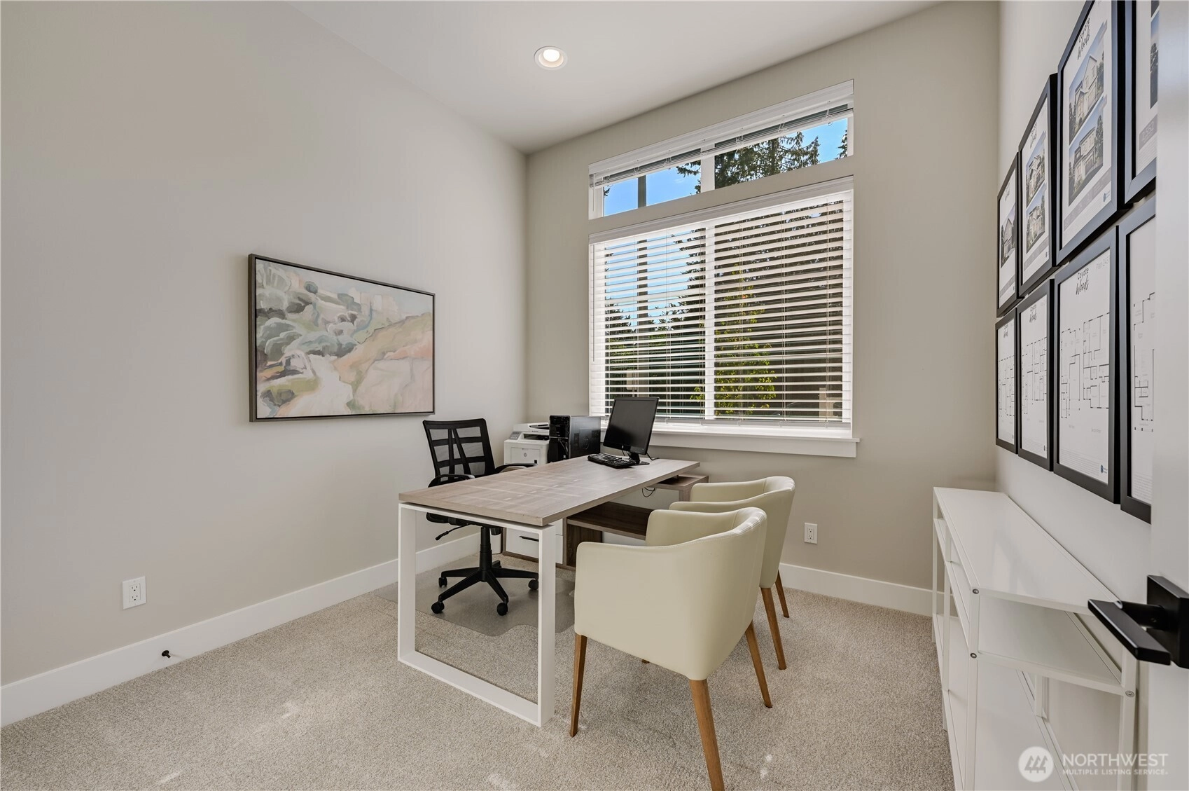
Sold
January 22, 2026
$1,229,950
5 BR
2.75 BA
2,437 SQFT
 NWMLS #2428807.
Heather M. Andreini,
John L. Scott Mill Creek
NWMLS #2428807.
Heather M. Andreini,
John L. Scott Mill Creek Fieldview
Harbour Homes
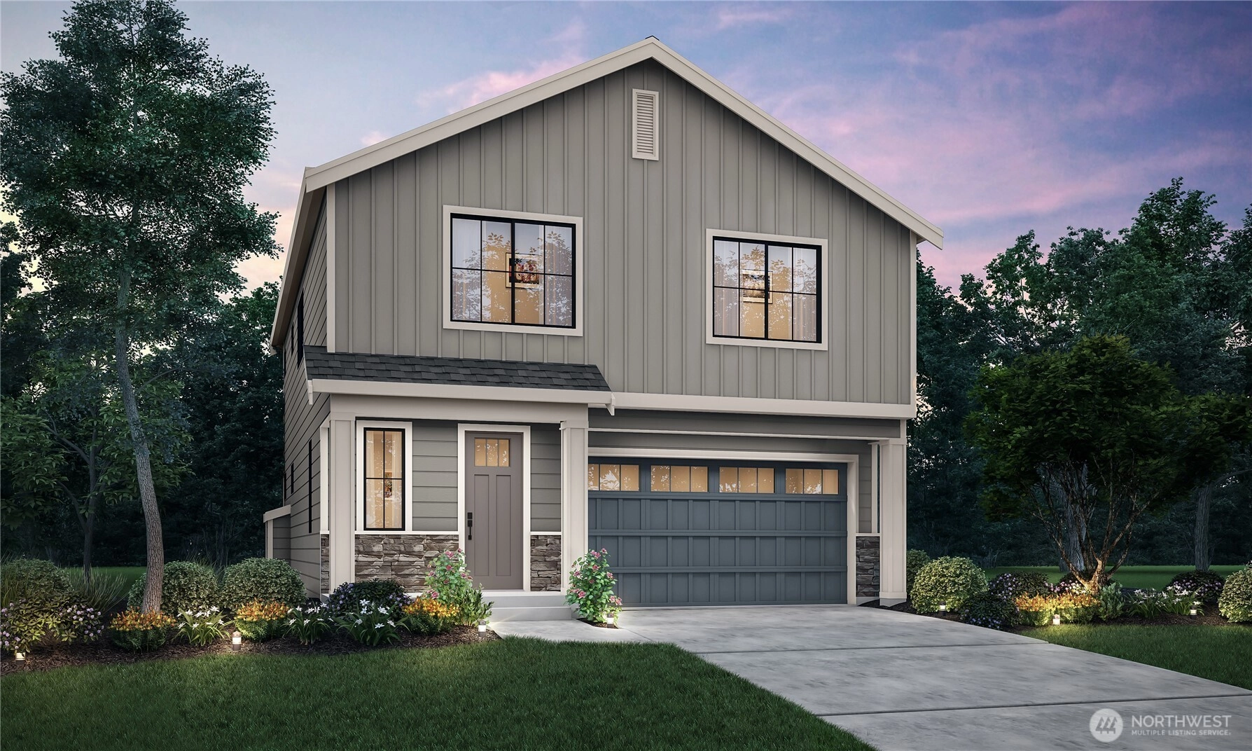
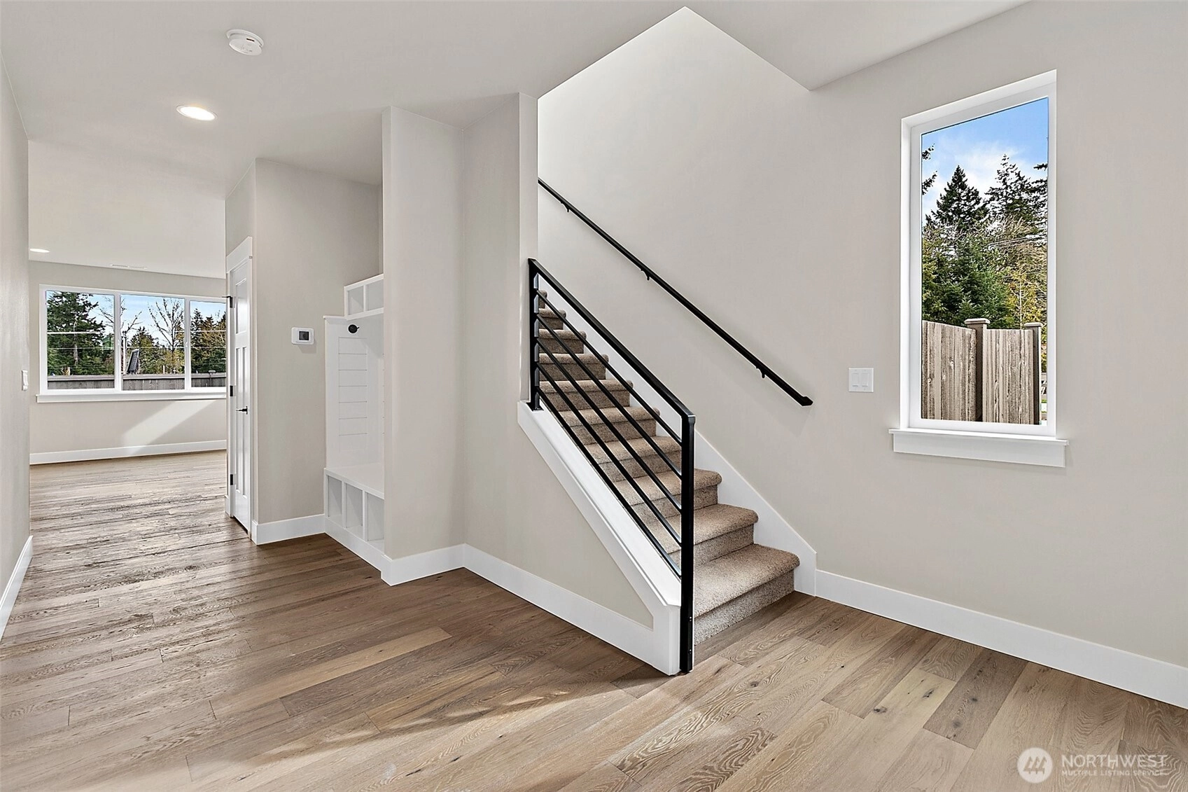
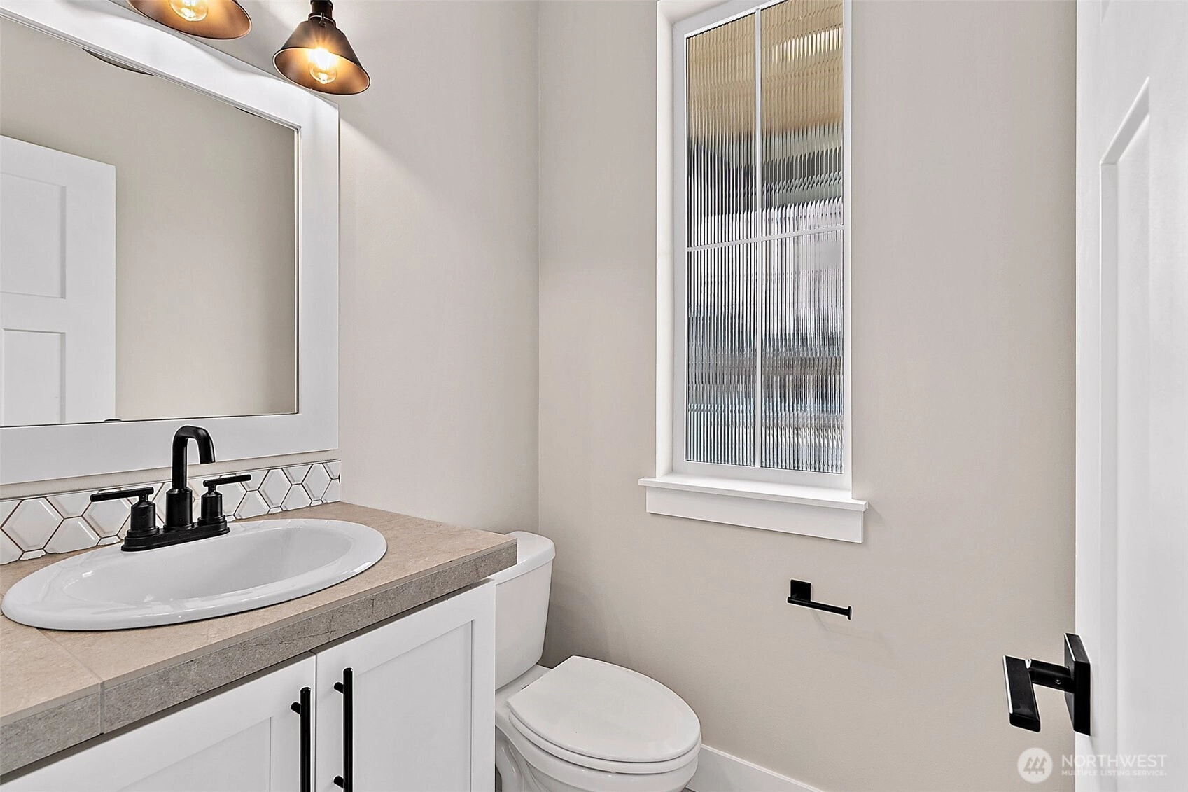
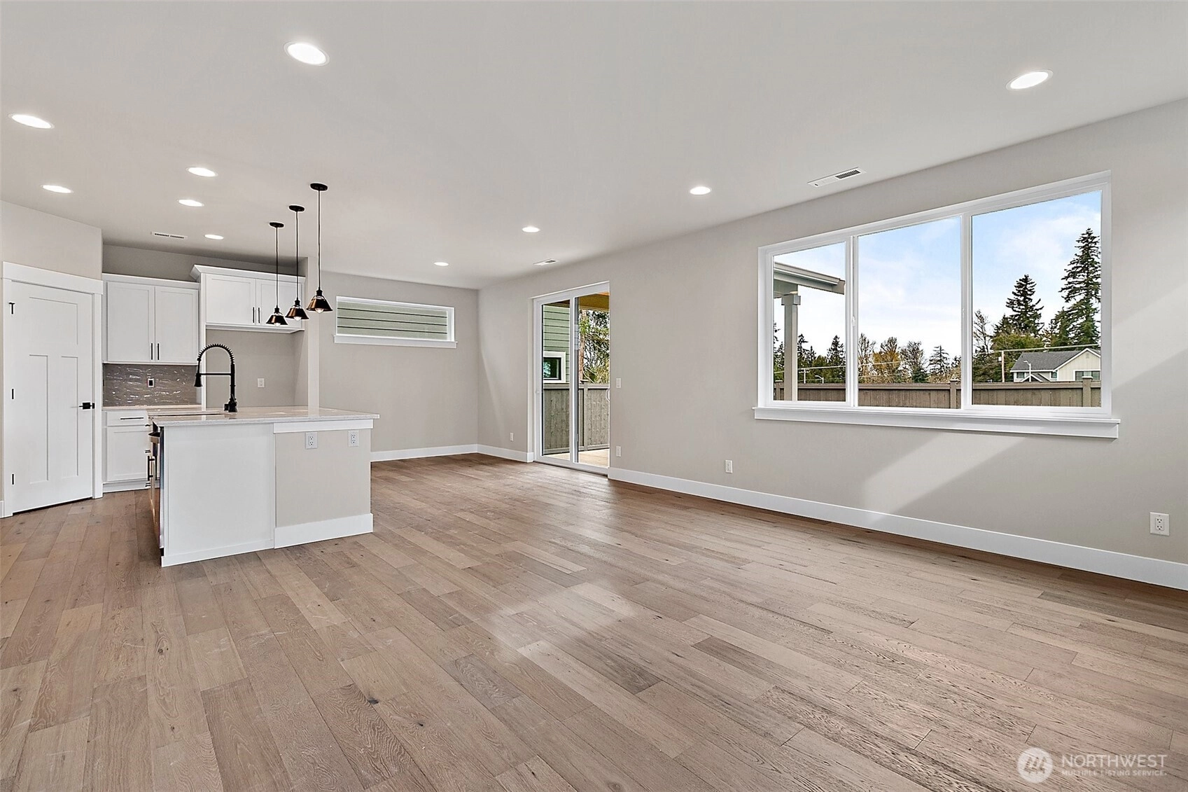
For Sale
37 Days Online
$779,950
4 BR
2.5 BA
2,200 SQFT
 NWMLS #2466747.
Douglas A McCollum,
John L. Scott, Inc.
NWMLS #2466747.
Douglas A McCollum,
John L. Scott, Inc. Fieldview Ii
Harbour Homes
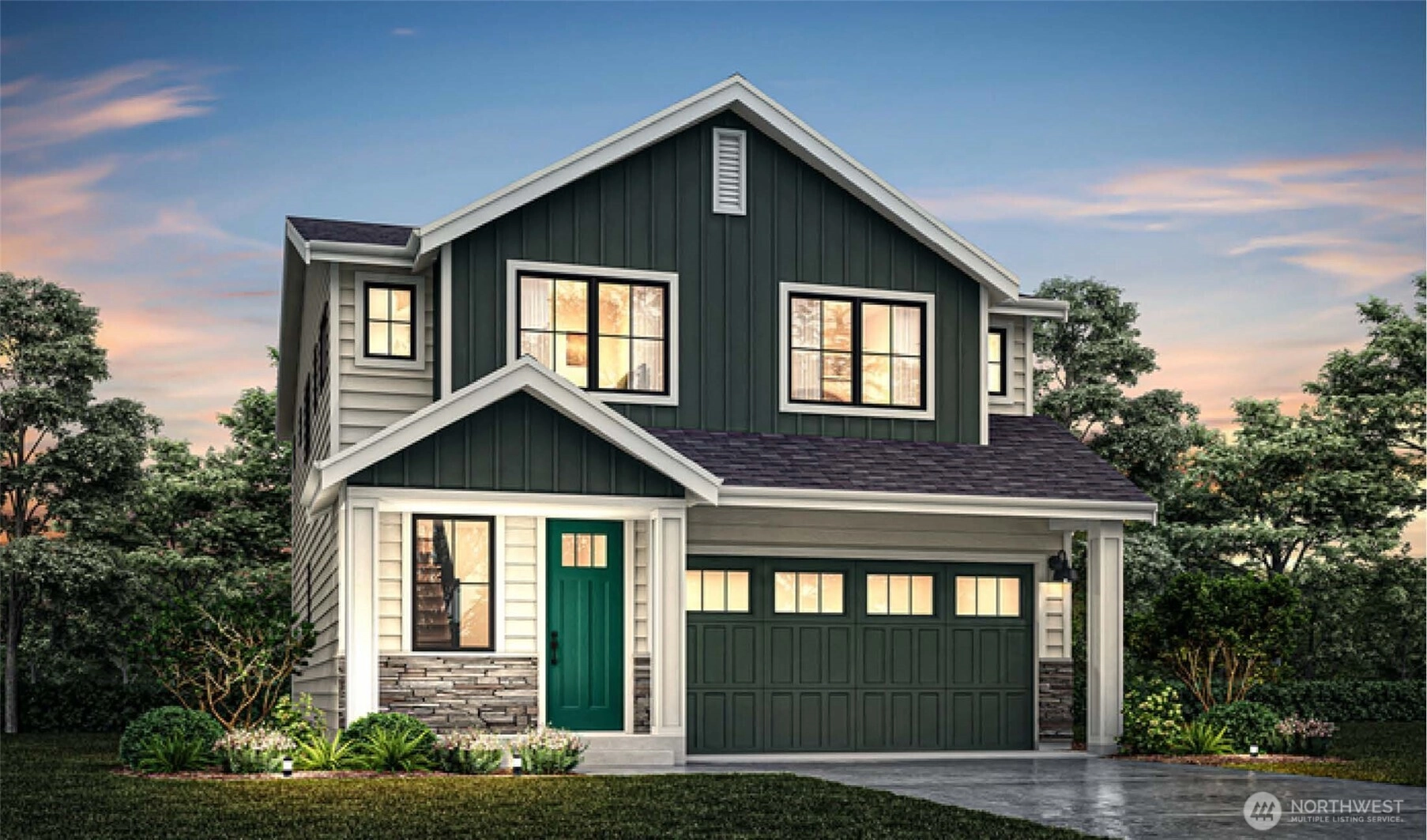
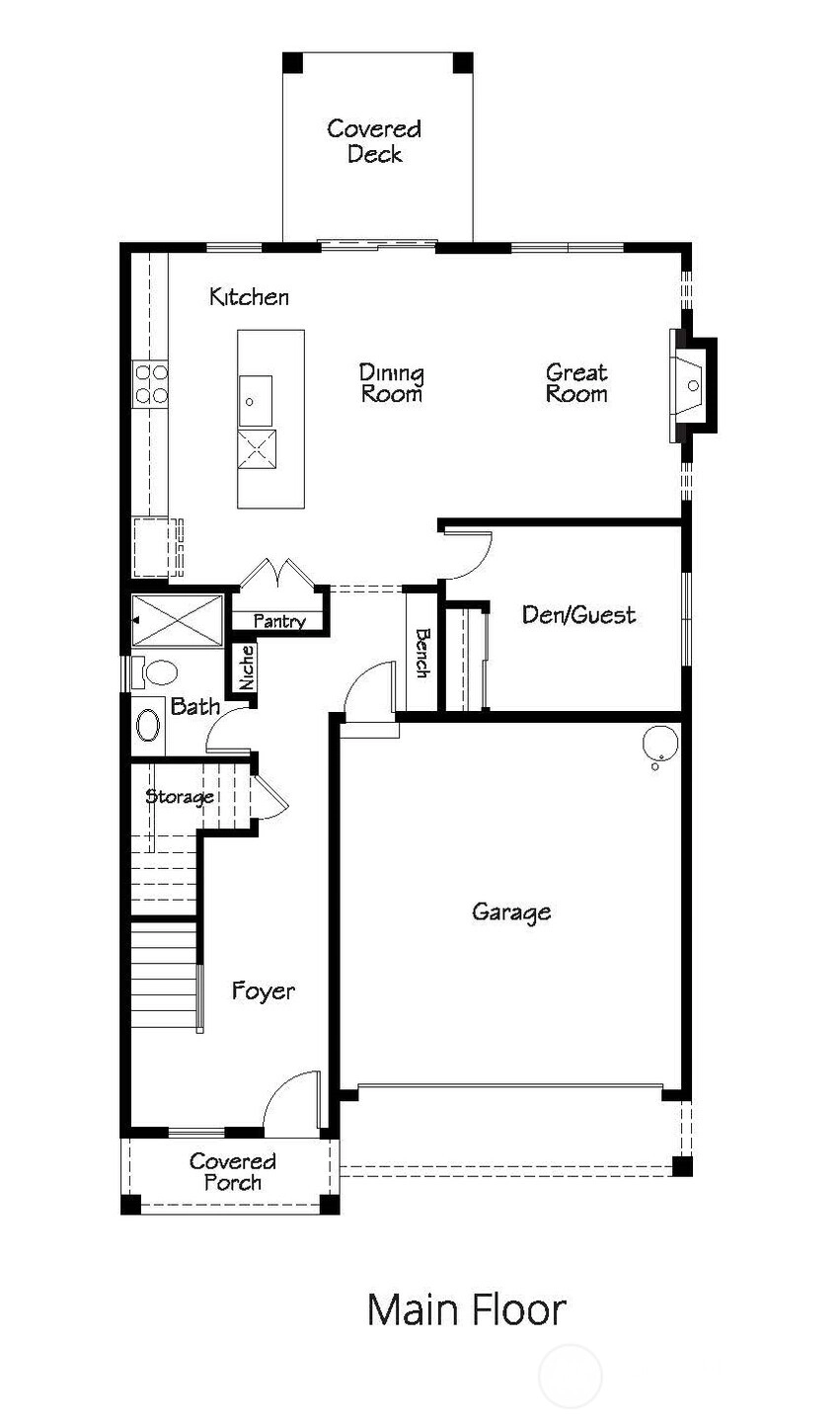
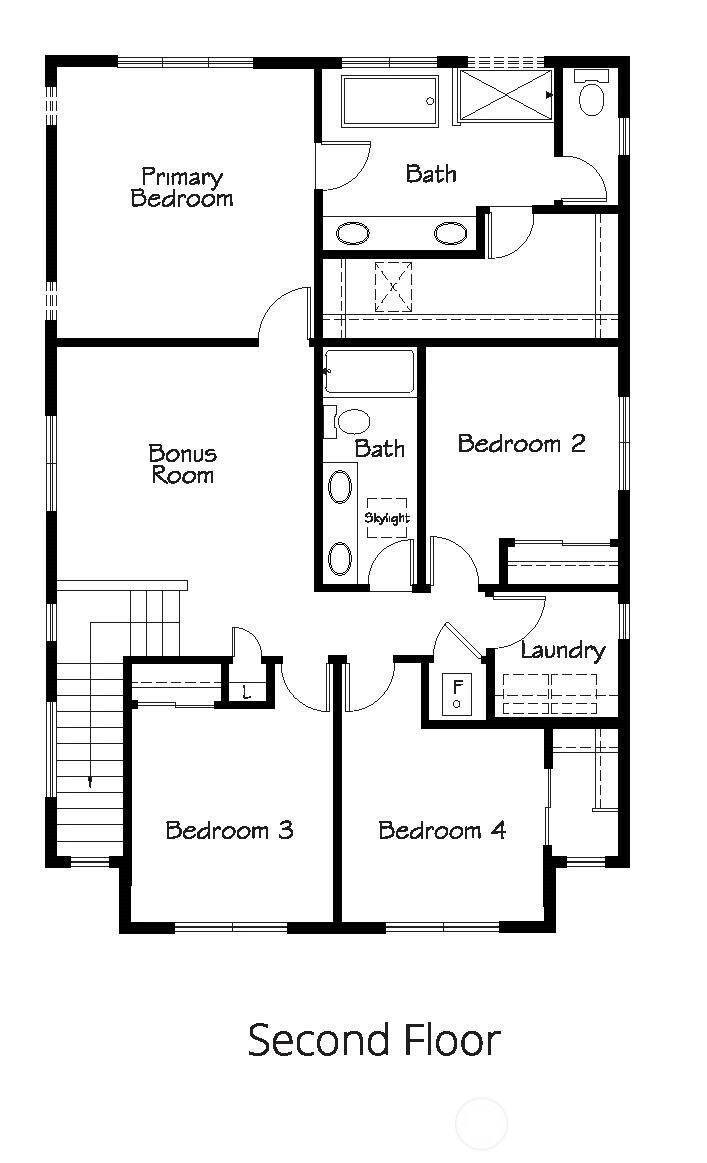
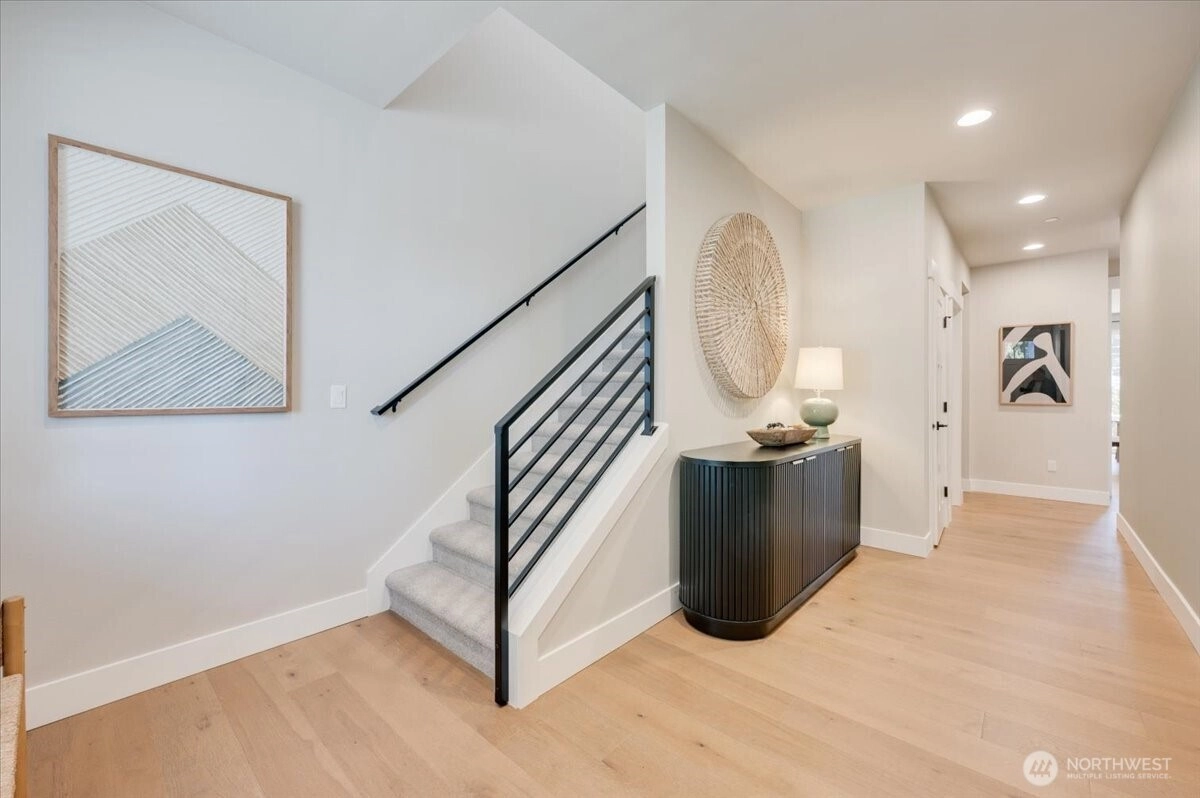
For Sale
74 Days Online
$804,950
5 BR
2.75 BA
2,330 SQFT
 NWMLS #2458525.
Douglas A McCollum,
John L. Scott, Inc.
NWMLS #2458525.
Douglas A McCollum,
John L. Scott, Inc. Fieldview Ii
Harbour Homes
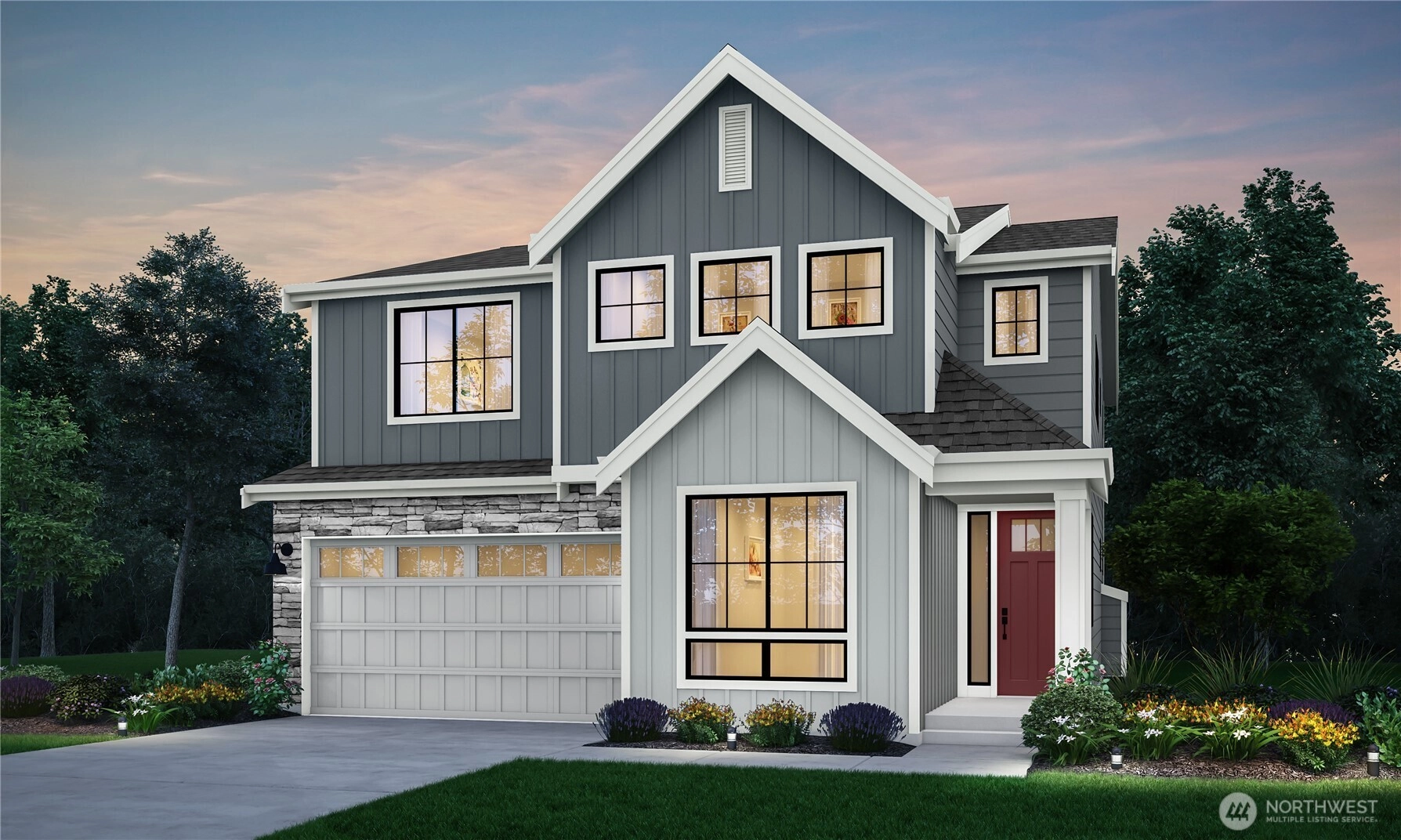
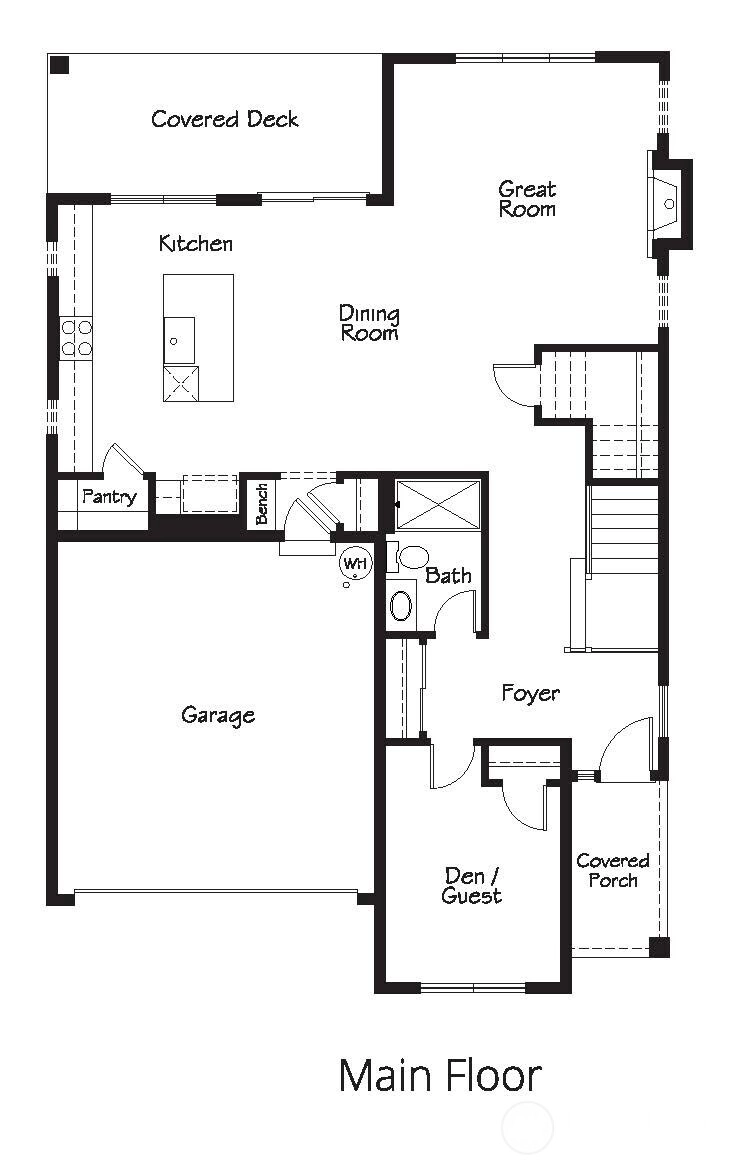
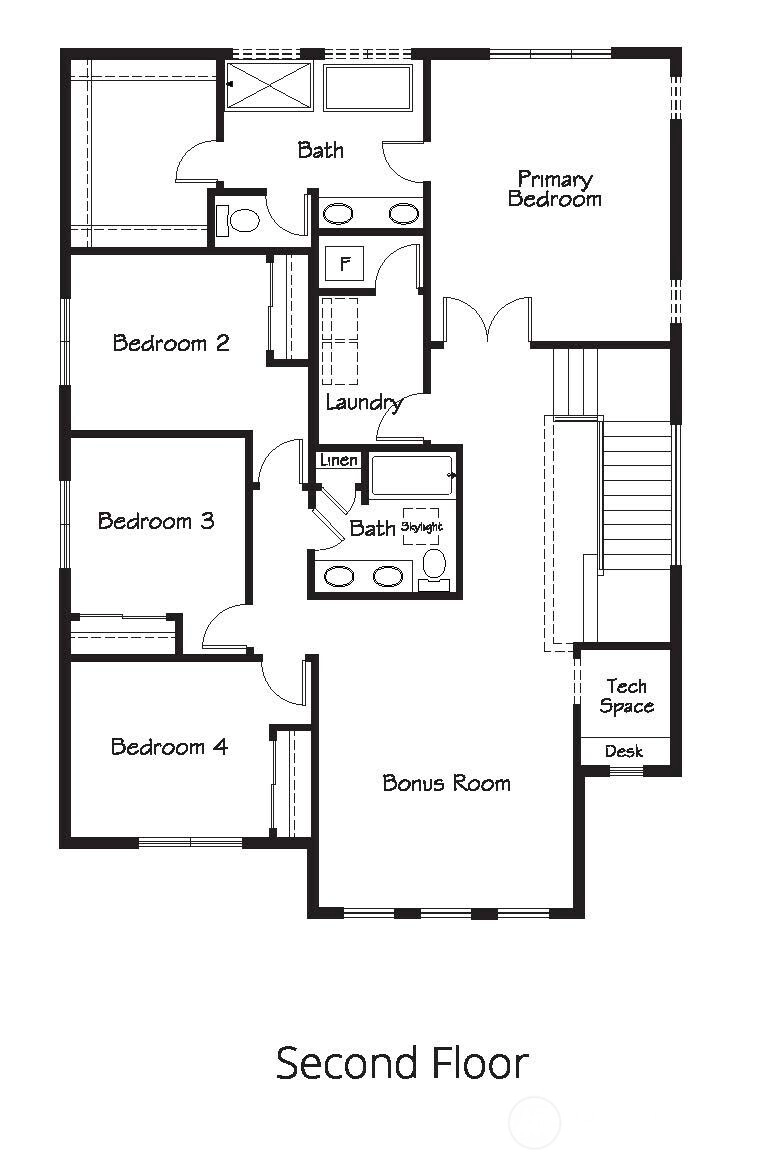
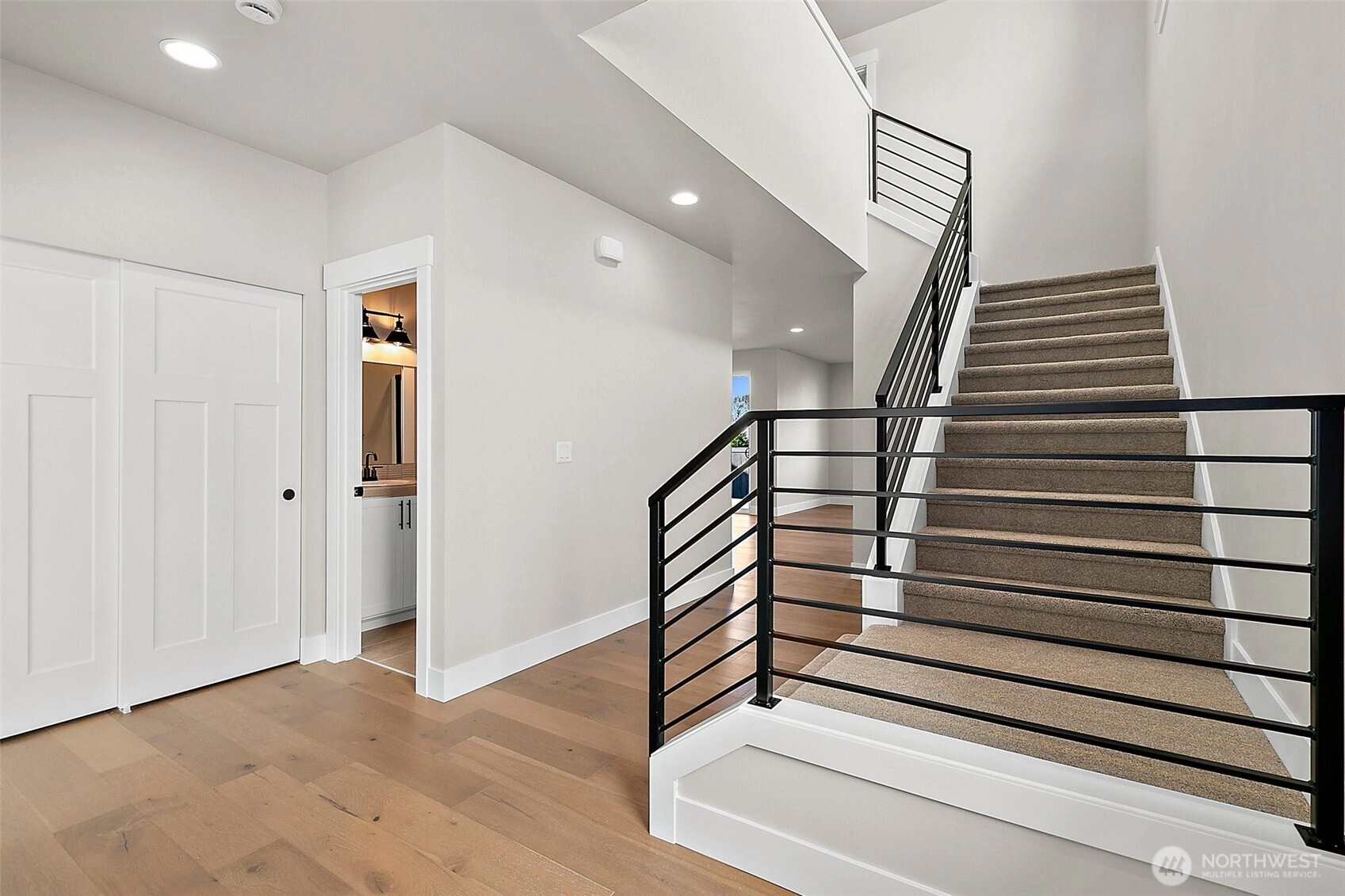
For Sale
157 Days Online
$844,950
5 BR
2.75 BA
2,665 SQFT
 NWMLS #2432422.
Douglas A McCollum,
John L. Scott, Inc.
NWMLS #2432422.
Douglas A McCollum,
John L. Scott, Inc. Fieldview Ii
Harbour Homes
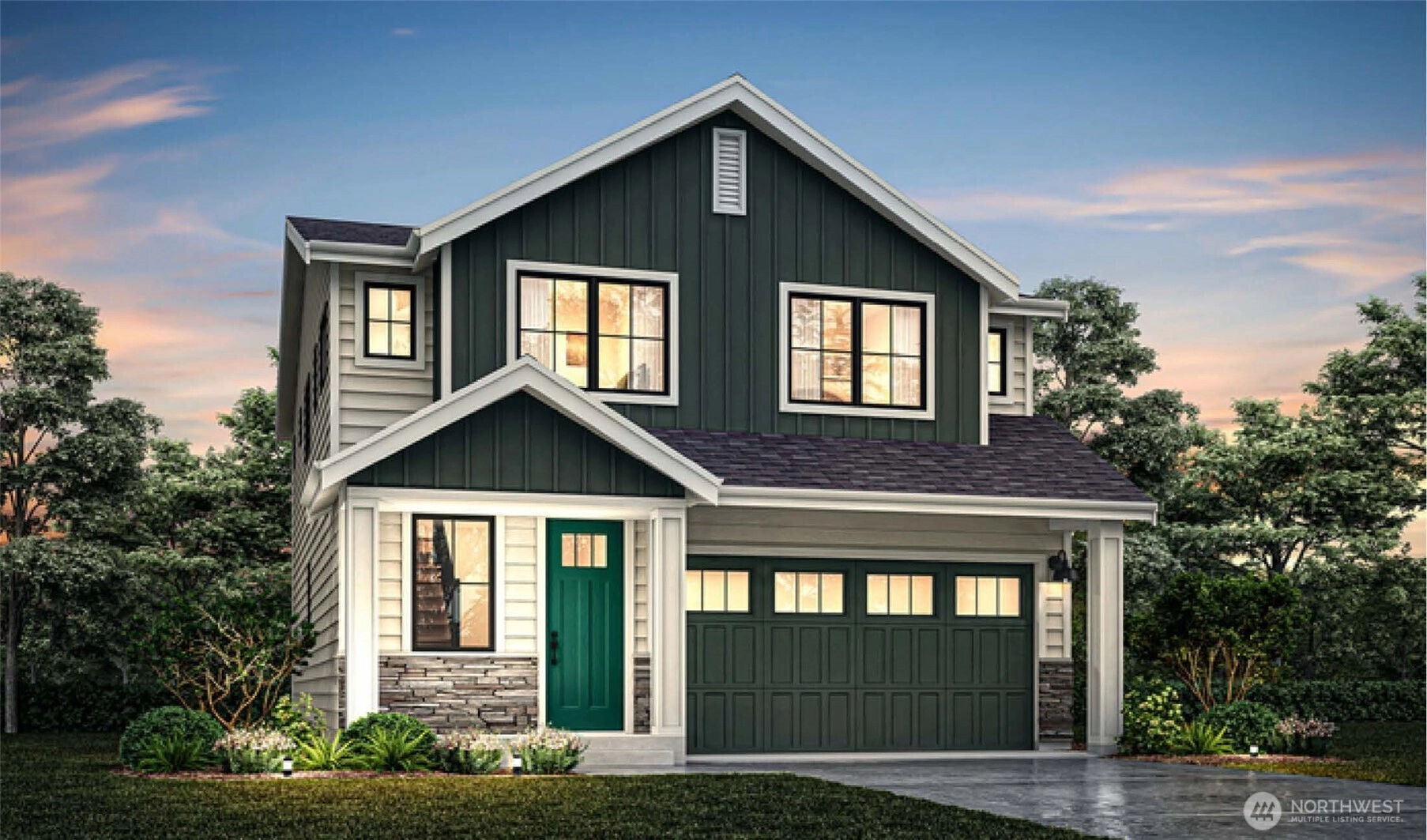
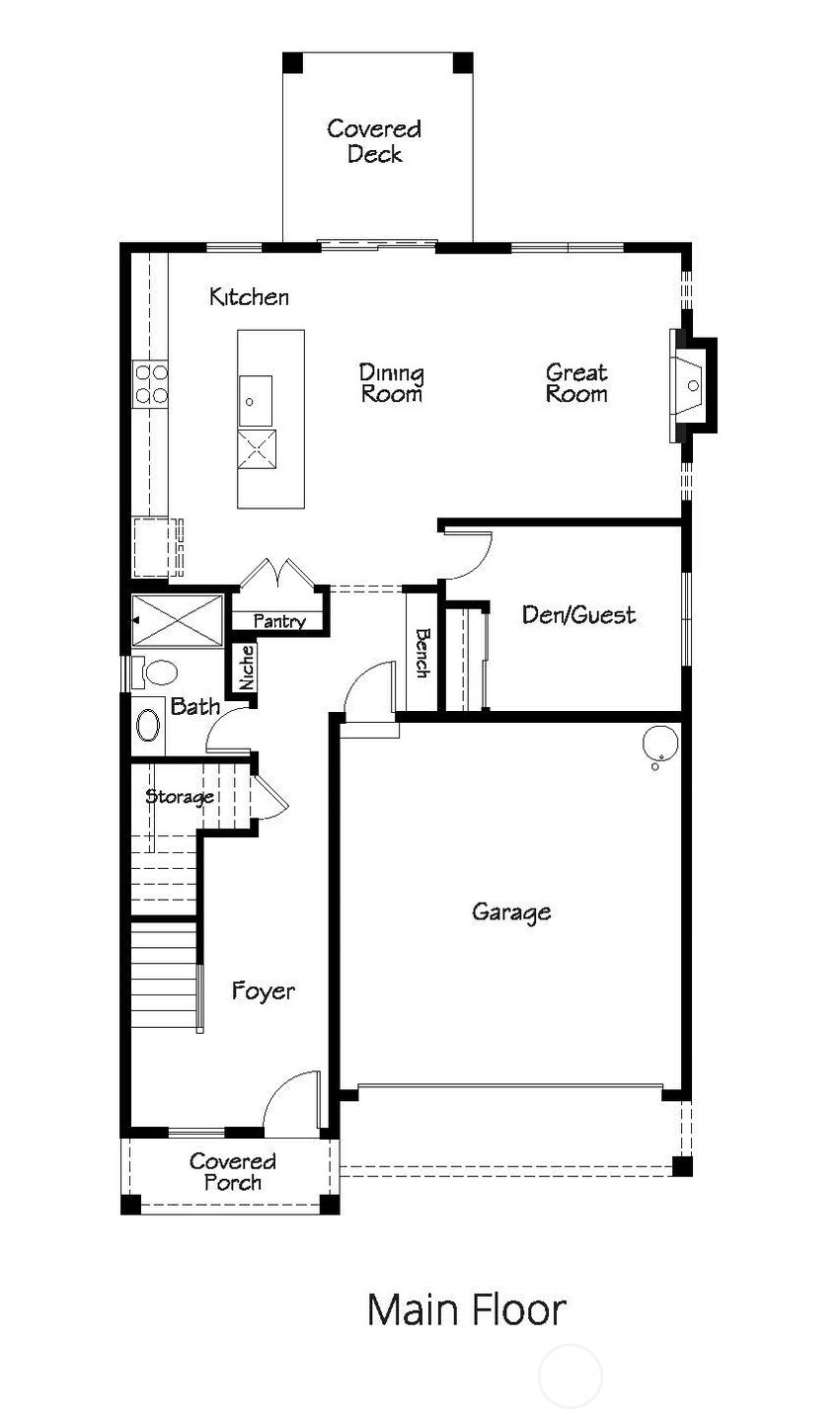
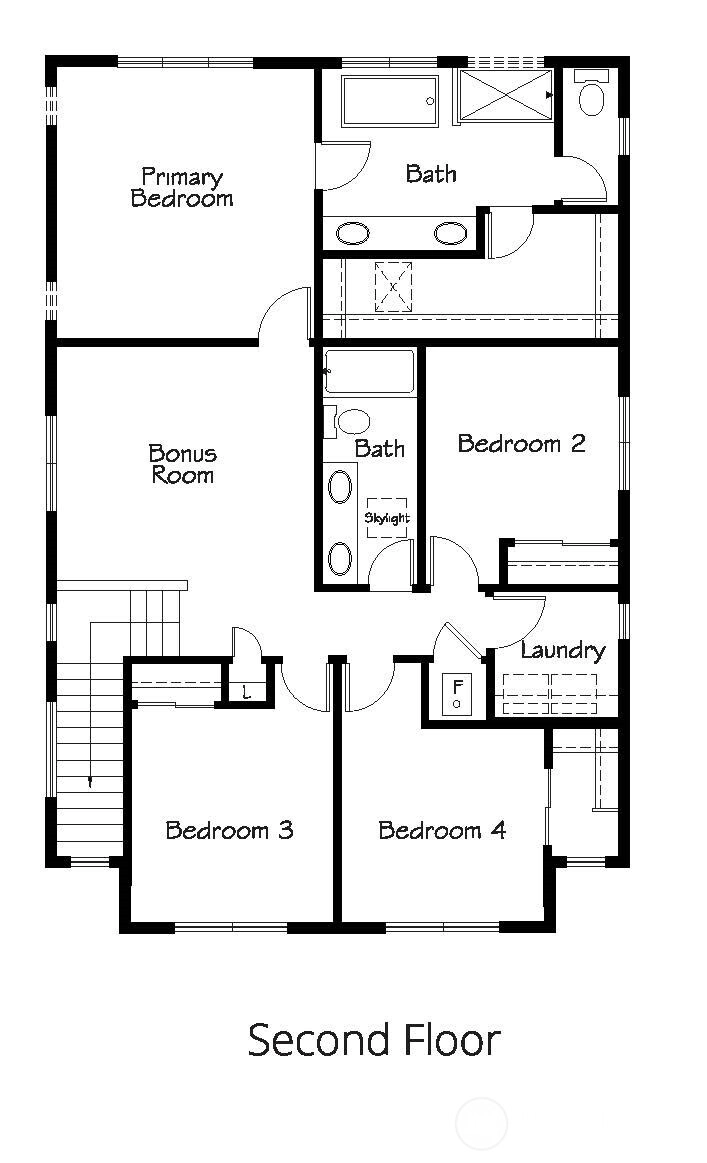
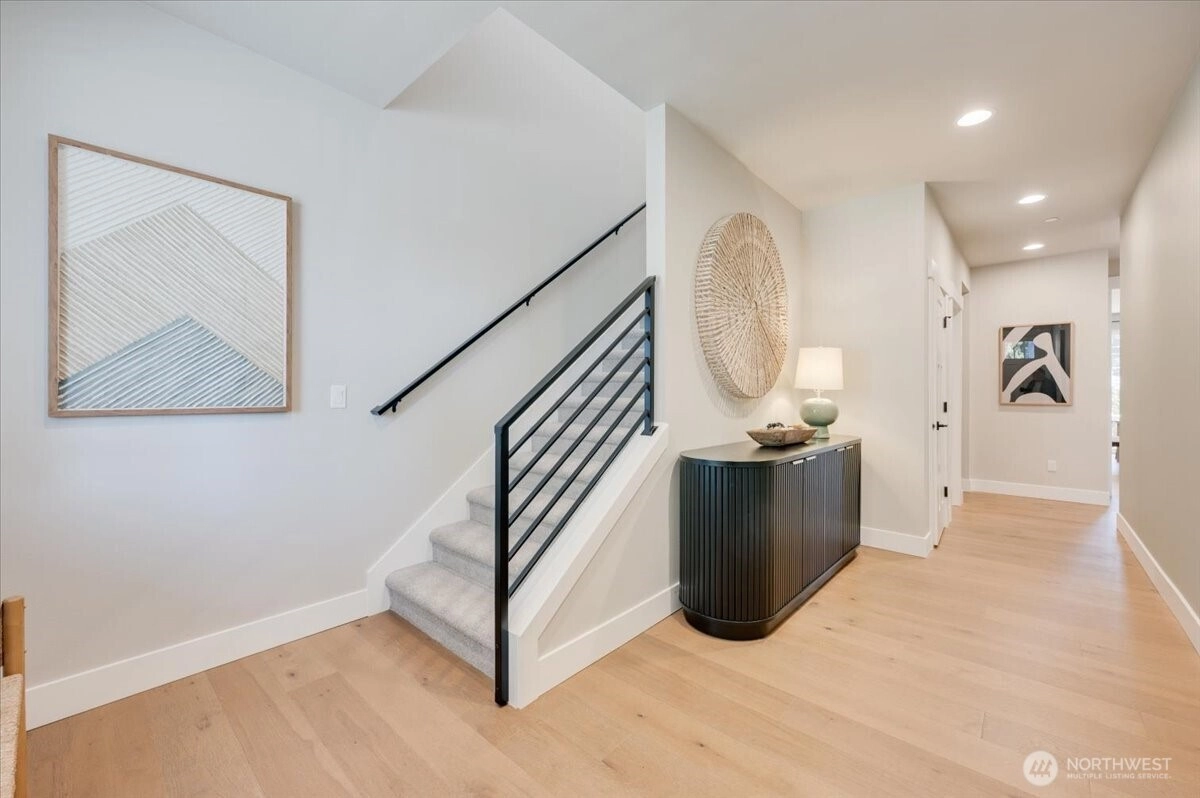
For Sale
200 Days Online
$794,950
5 BR
2.75 BA
2,330 SQFT
 NWMLS #2413464.
Douglas A McCollum,
John L. Scott, Inc.
NWMLS #2413464.
Douglas A McCollum,
John L. Scott, Inc. Hillcrest Iii
Harbour Homes
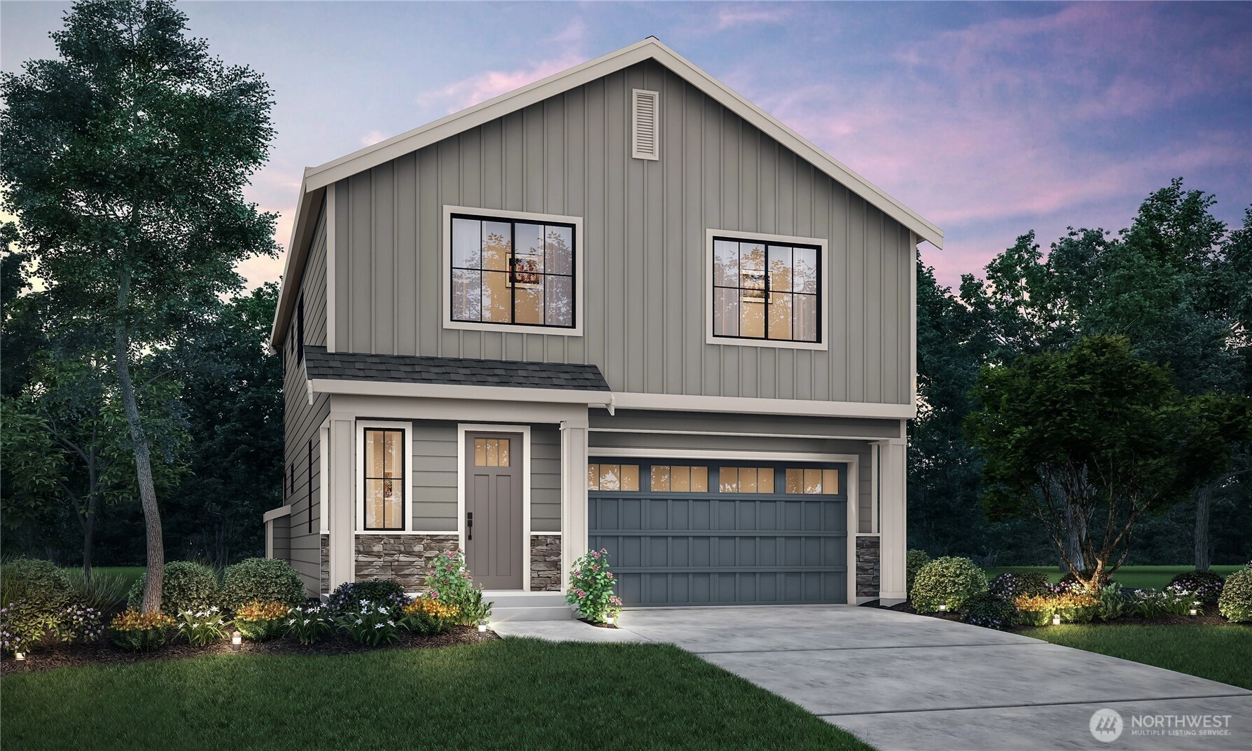
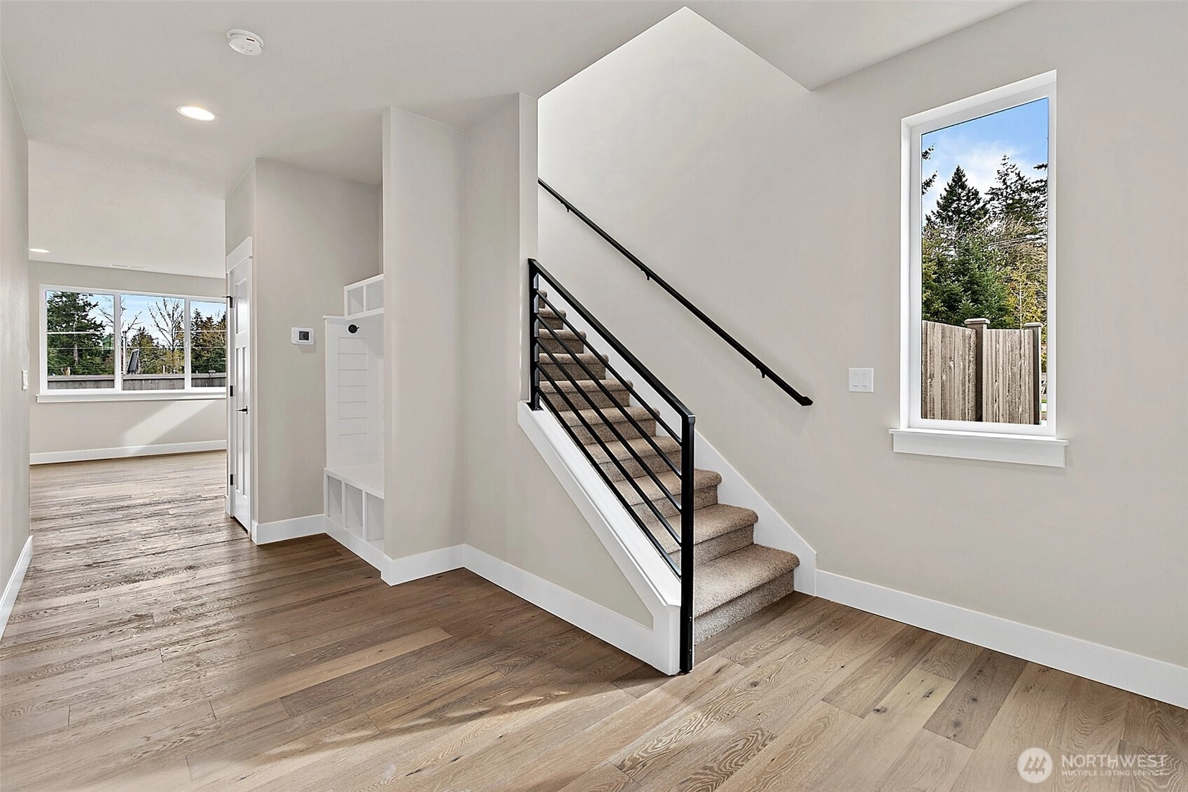
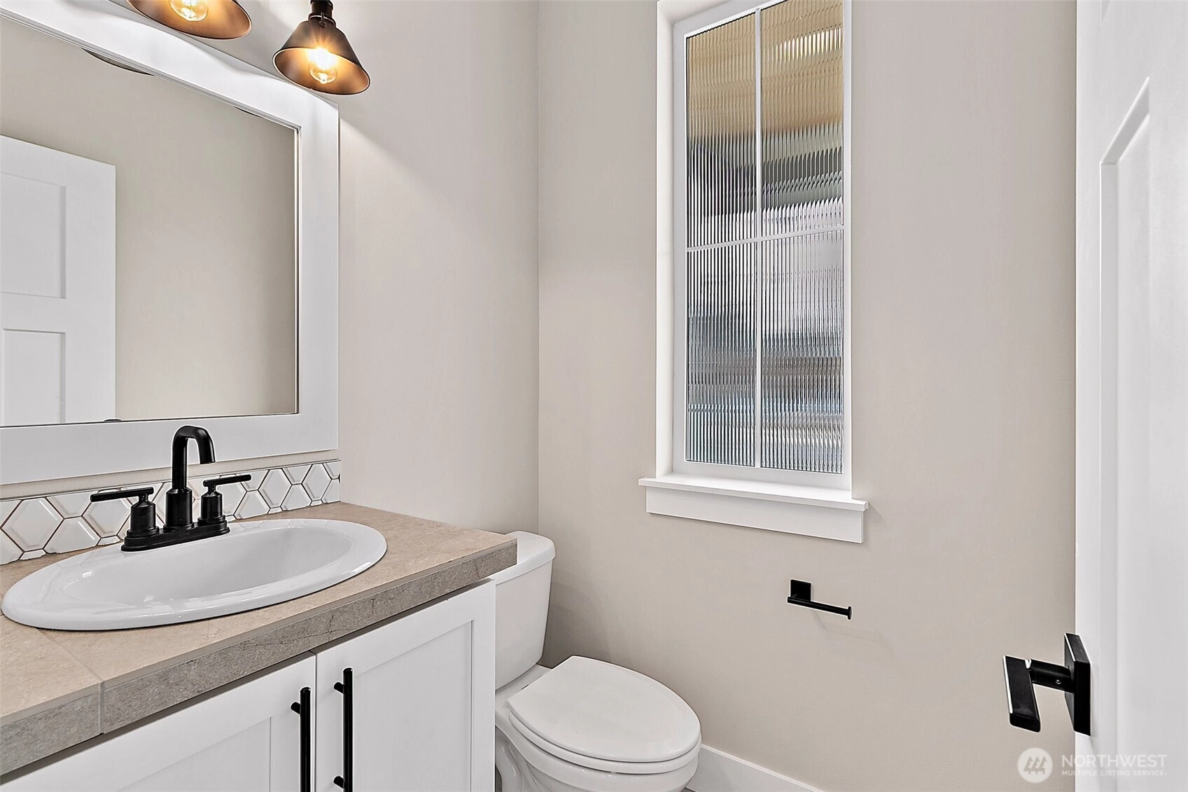
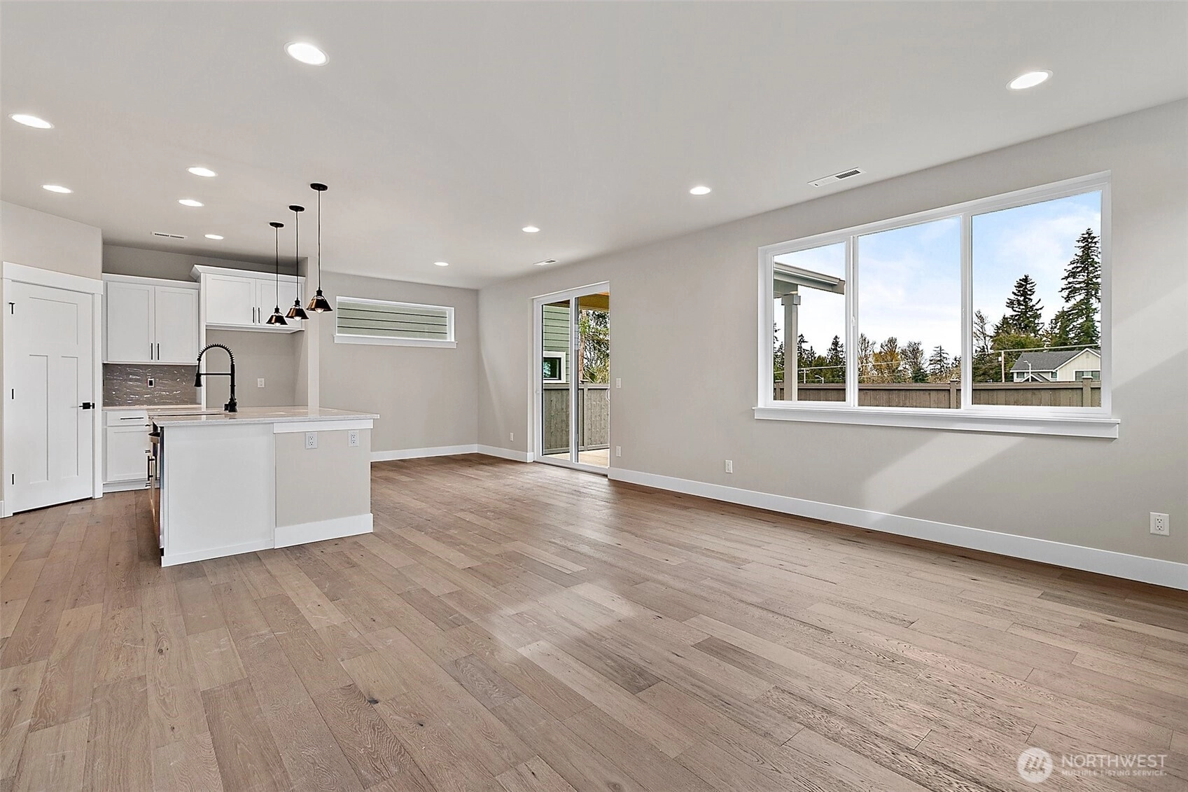
For Sale
17 Days Online
$849,950
4 BR
2.5 BA
2,200 SQFT
 NWMLS #2474550.
Douglas A McCollum,
John L. Scott, Inc.
NWMLS #2474550.
Douglas A McCollum,
John L. Scott, Inc. Hillcrest Iii
Harbour Homes
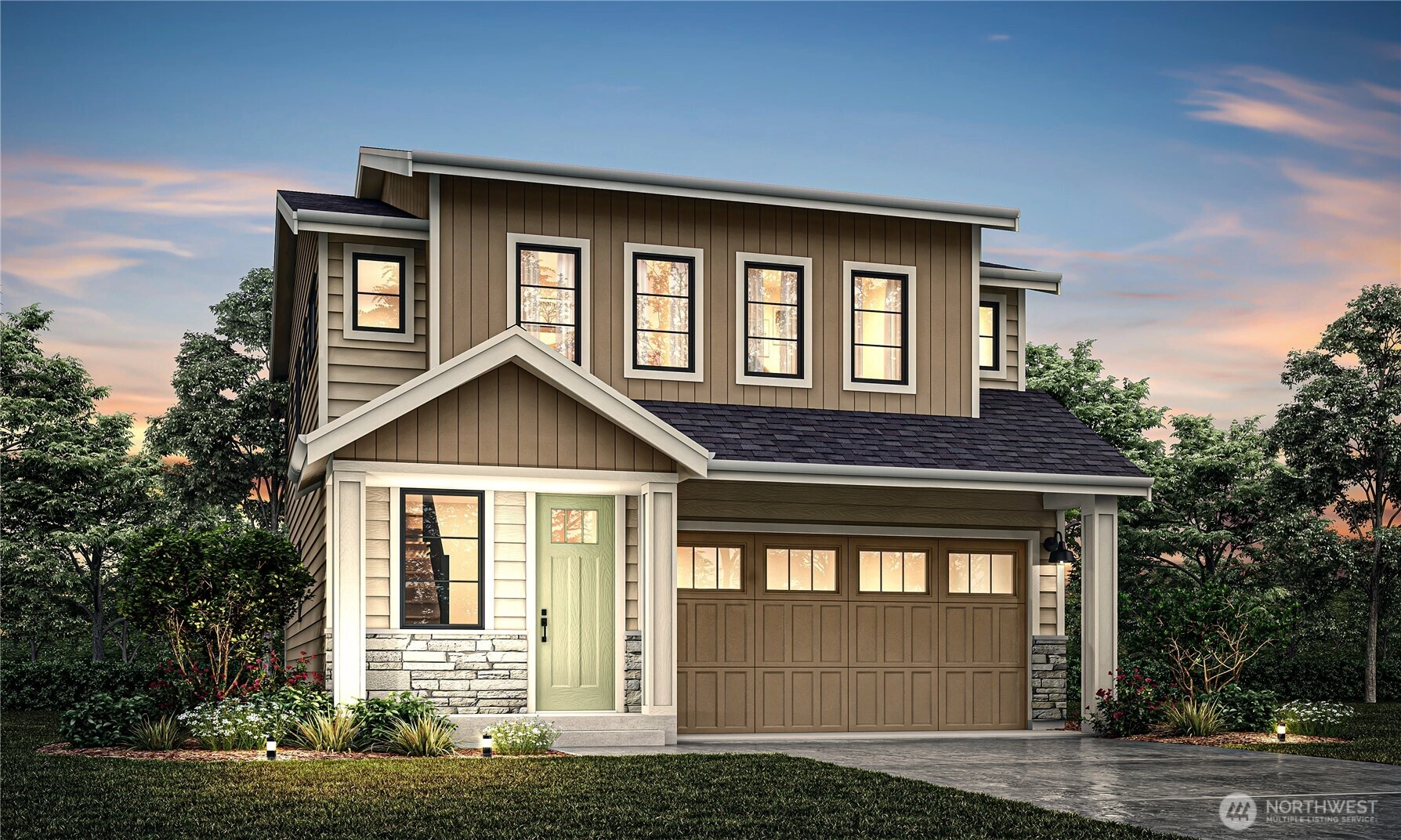
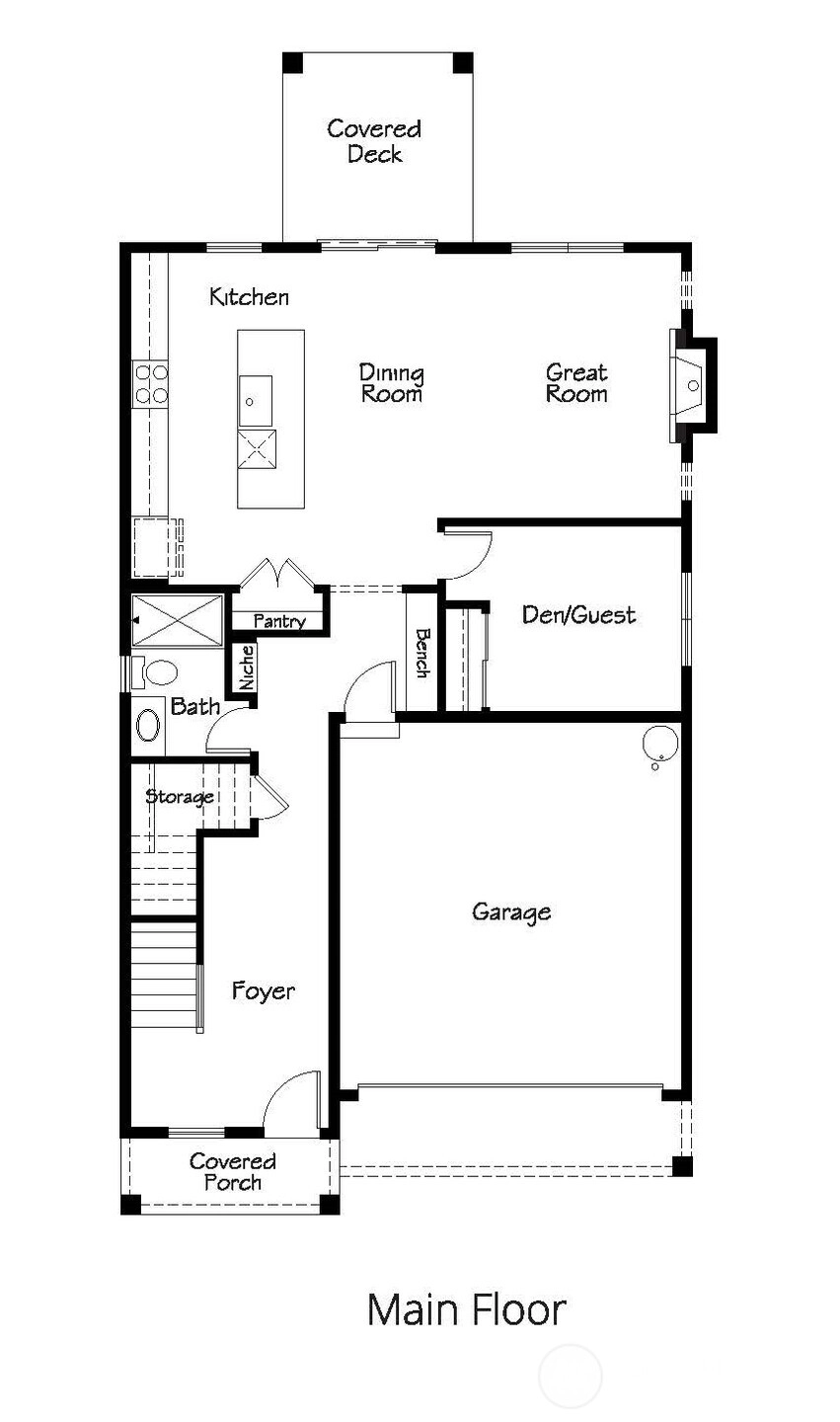
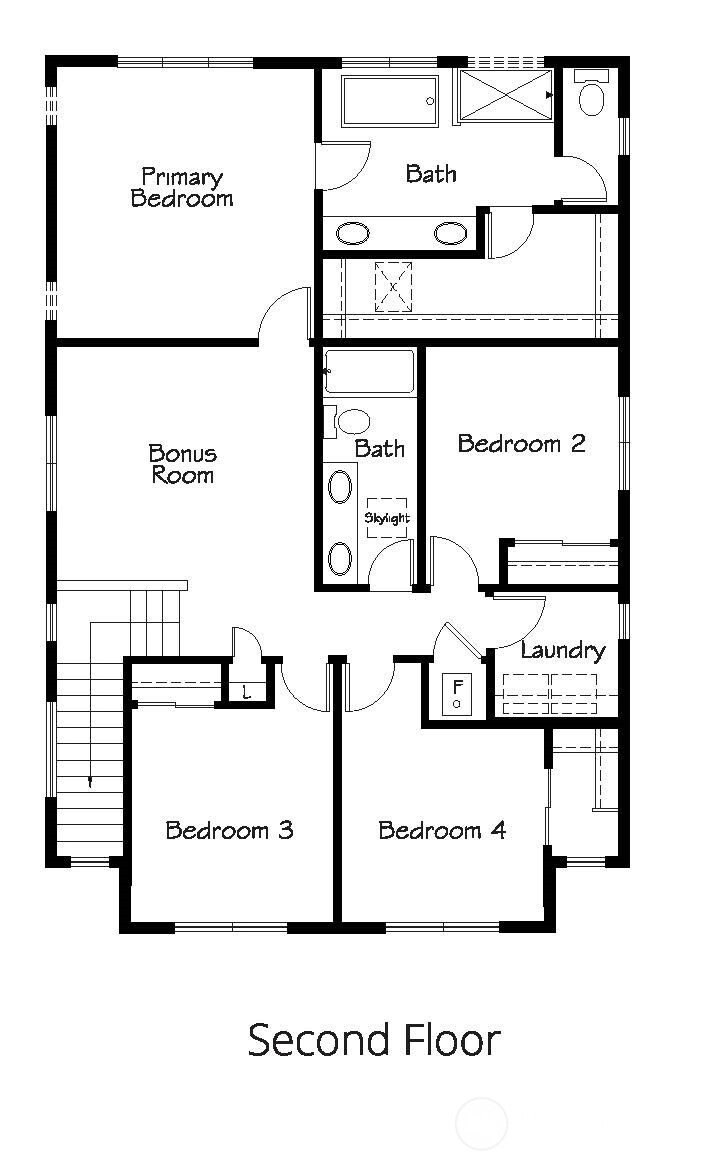
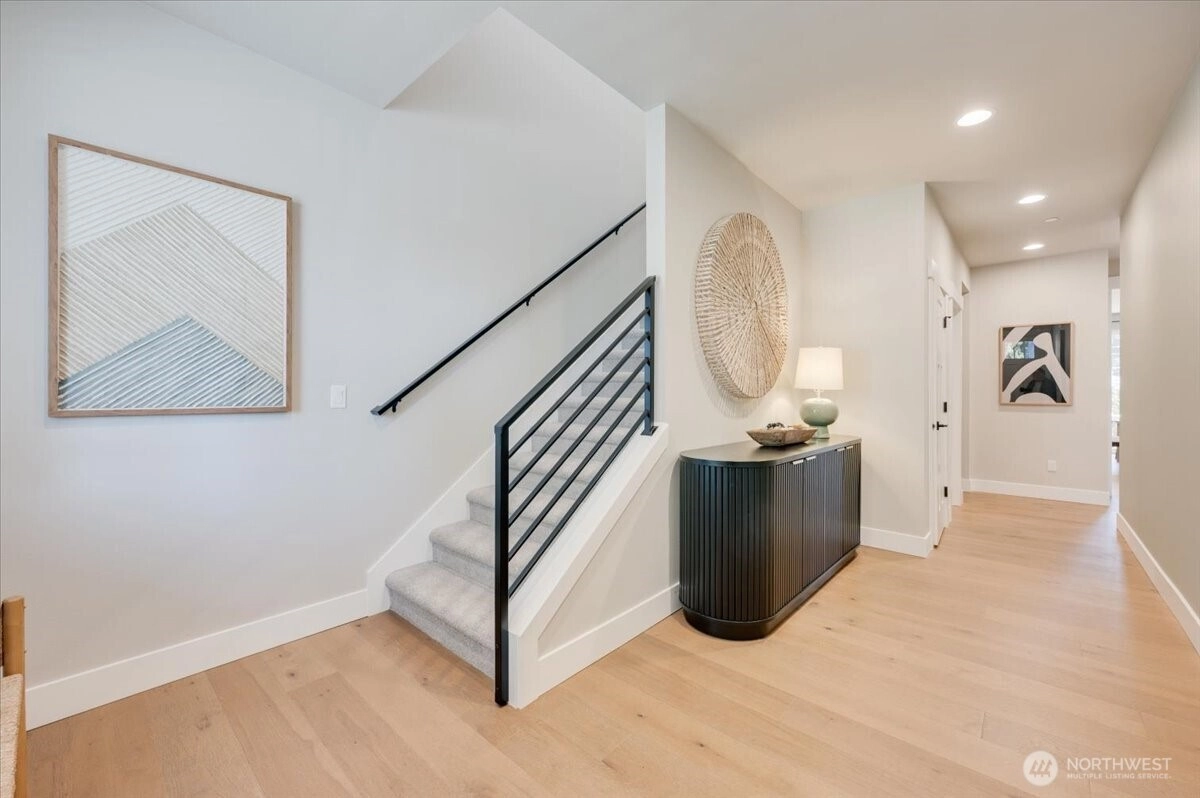
For Sale
23 Days Online
$869,950
5 BR
2.75 BA
2,330 SQFT
 NWMLS #2471321.
Douglas A McCollum,
John L. Scott, Inc.
NWMLS #2471321.
Douglas A McCollum,
John L. Scott, Inc. Hillcrest Iii
Harbour Homes
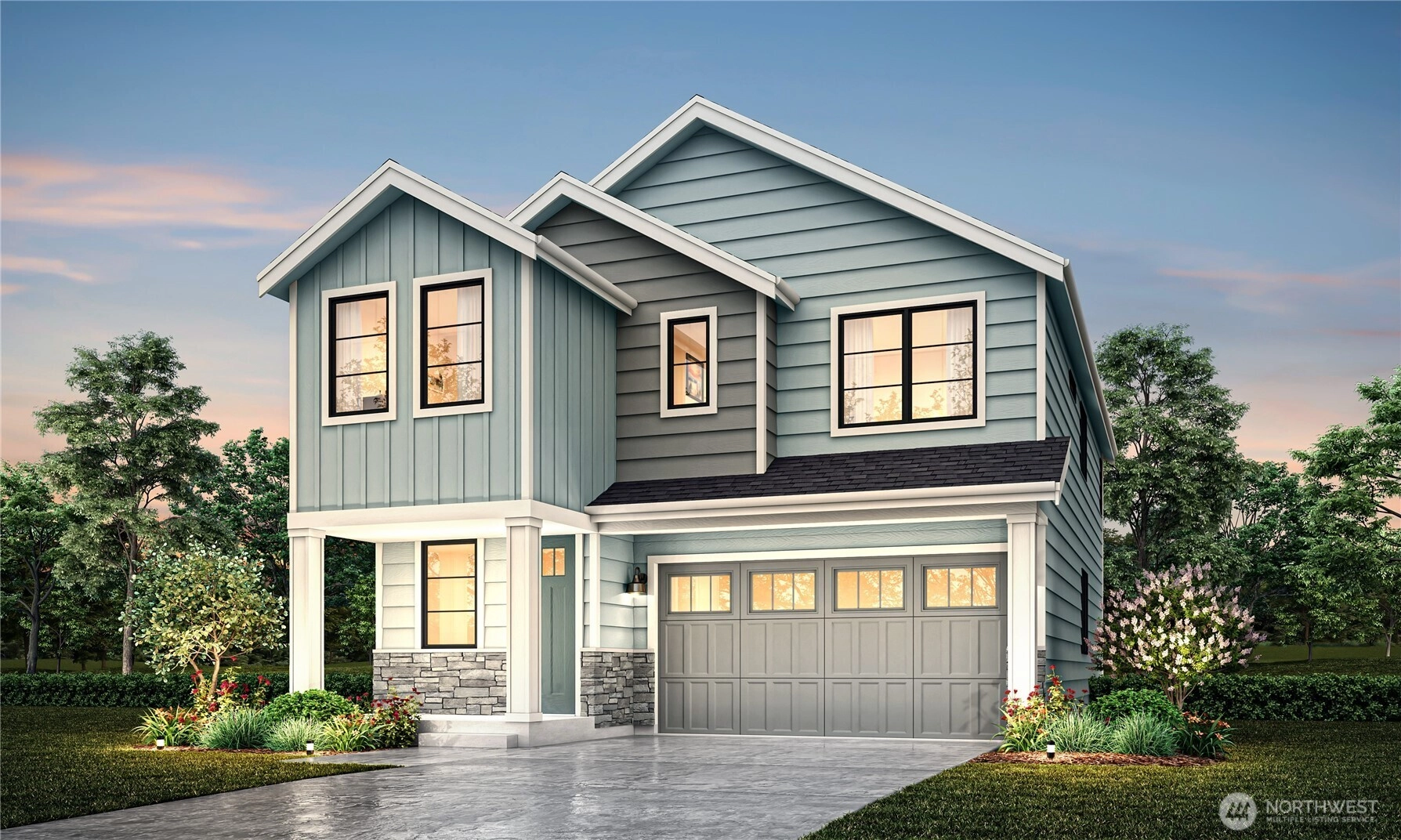
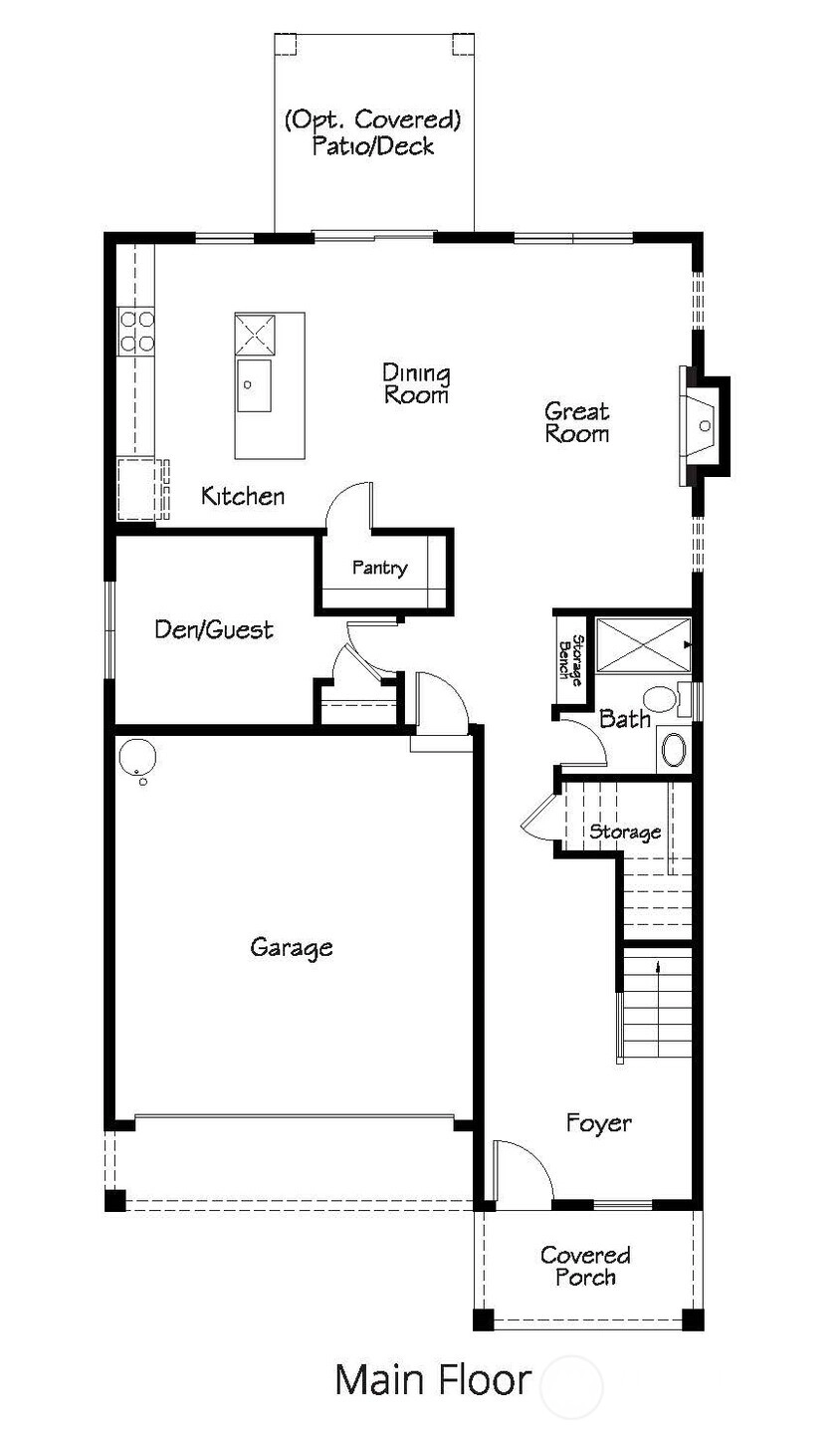
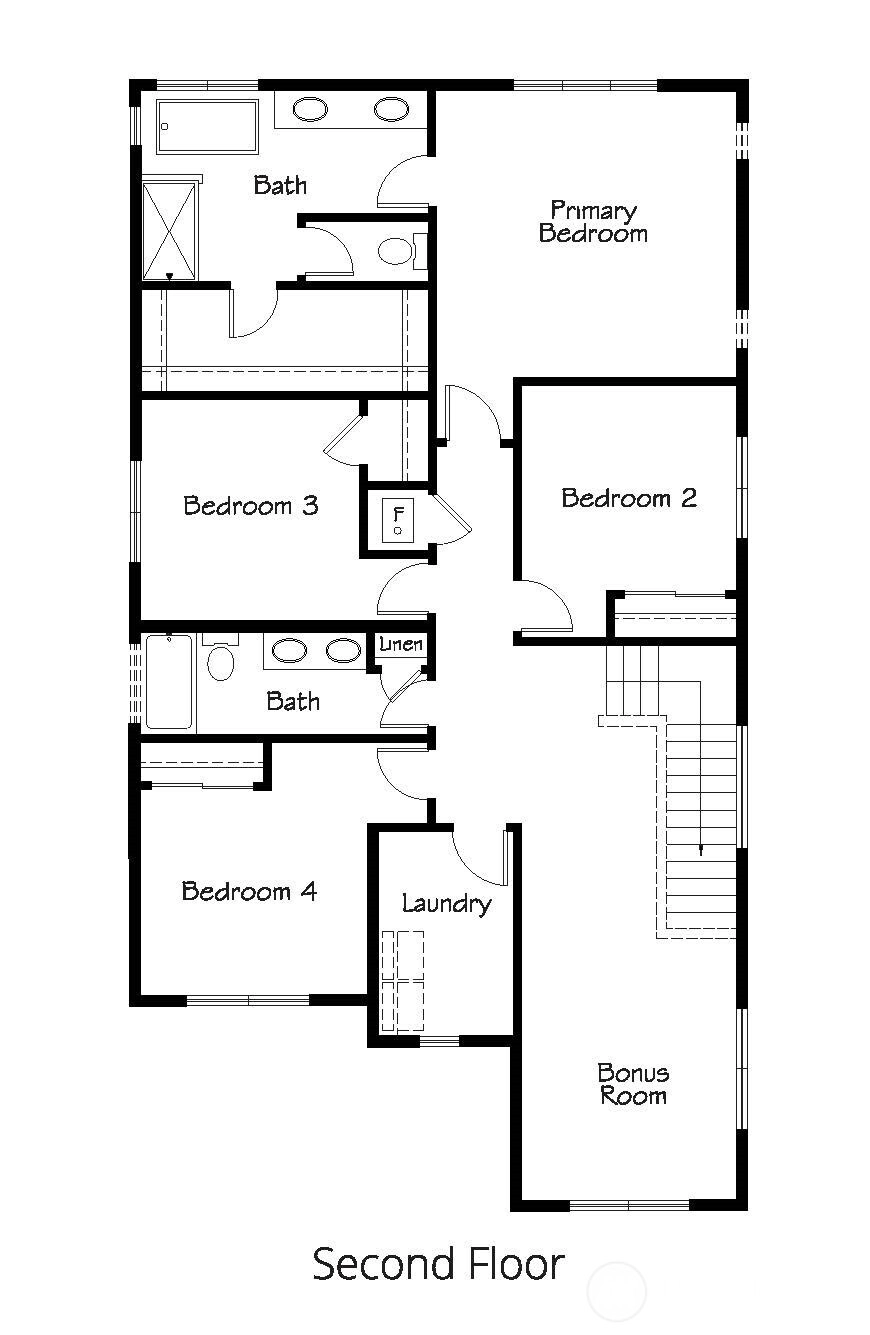
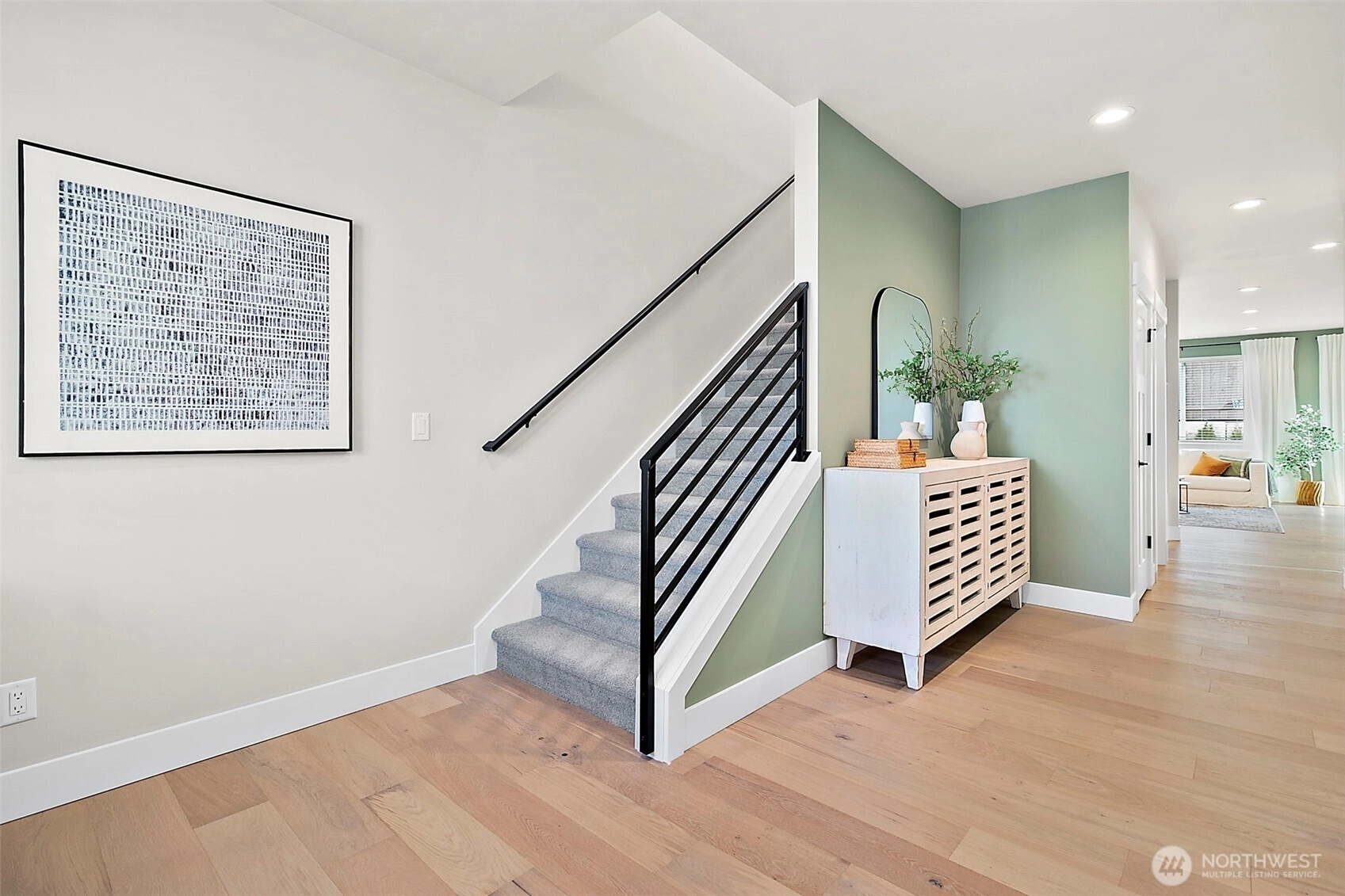
Pending
January 25, 2026
$874,950
5 BR
2.75 BA
2,409 SQFT
 NWMLS #2471312.
Douglas A McCollum,
John L. Scott, Inc.
NWMLS #2471312.
Douglas A McCollum,
John L. Scott, Inc. Hillcrest Iii
Harbour Homes
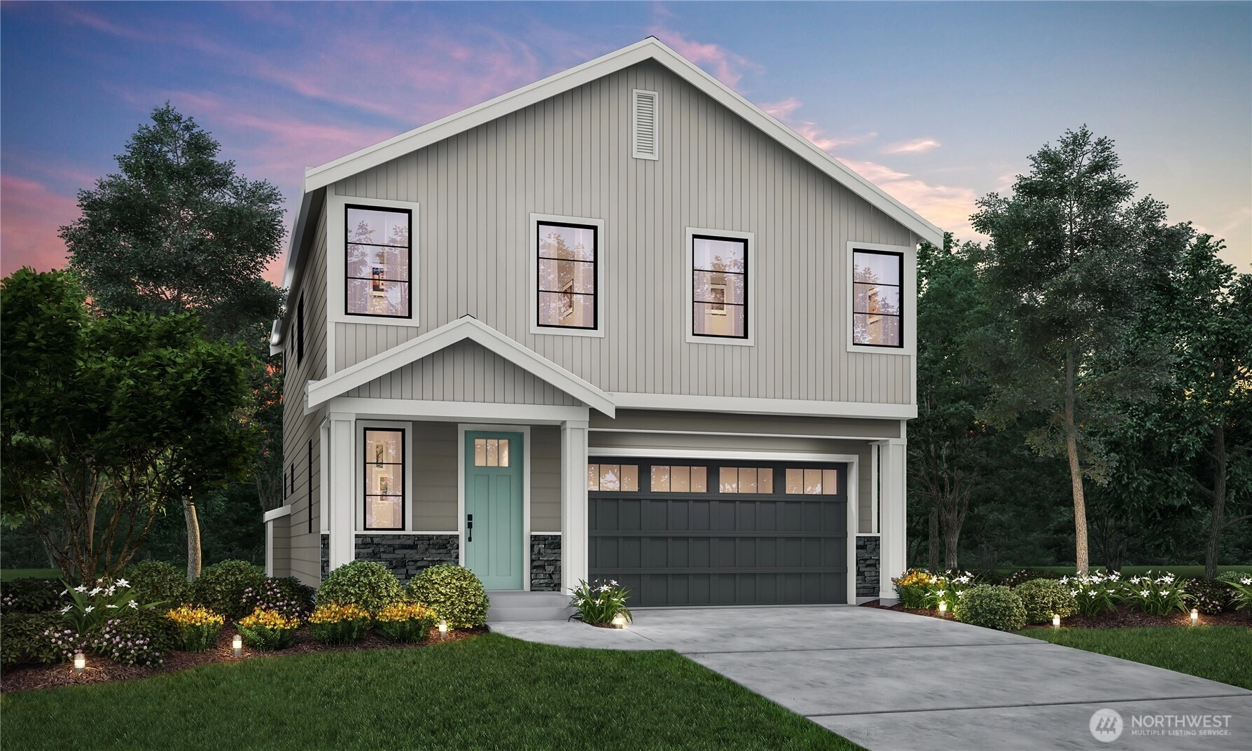
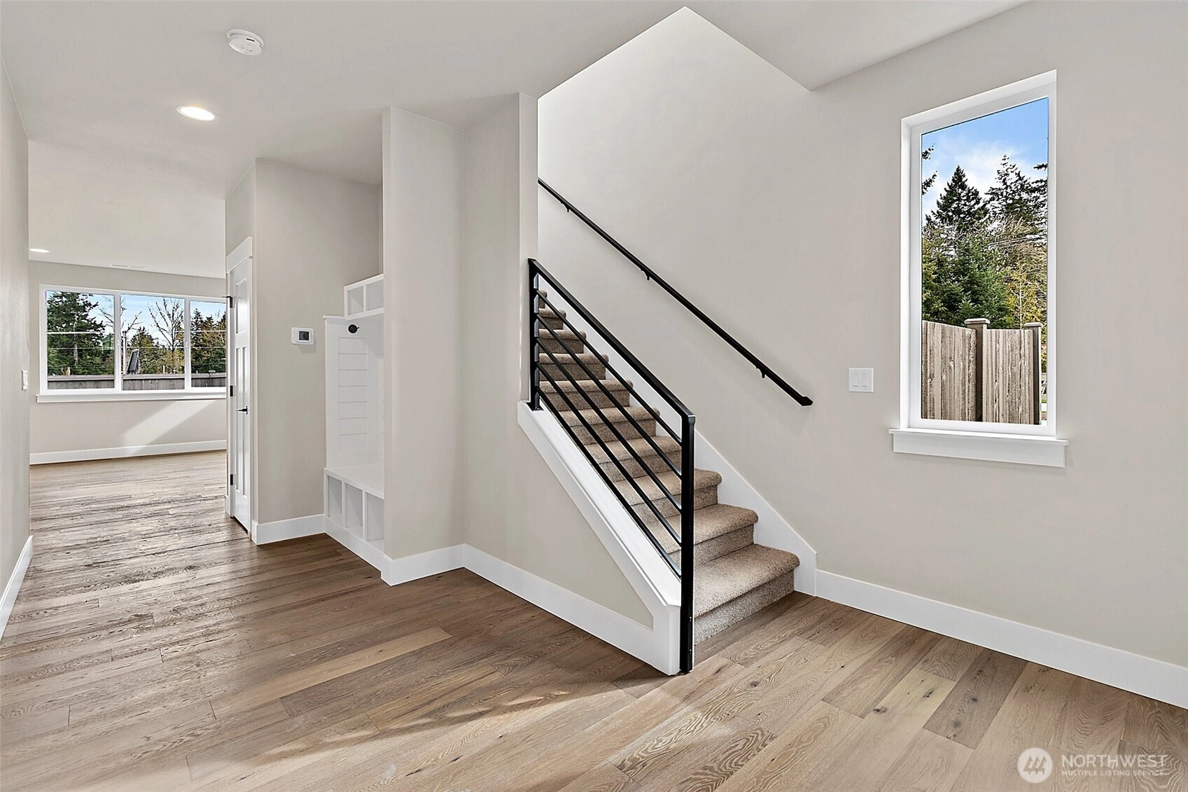
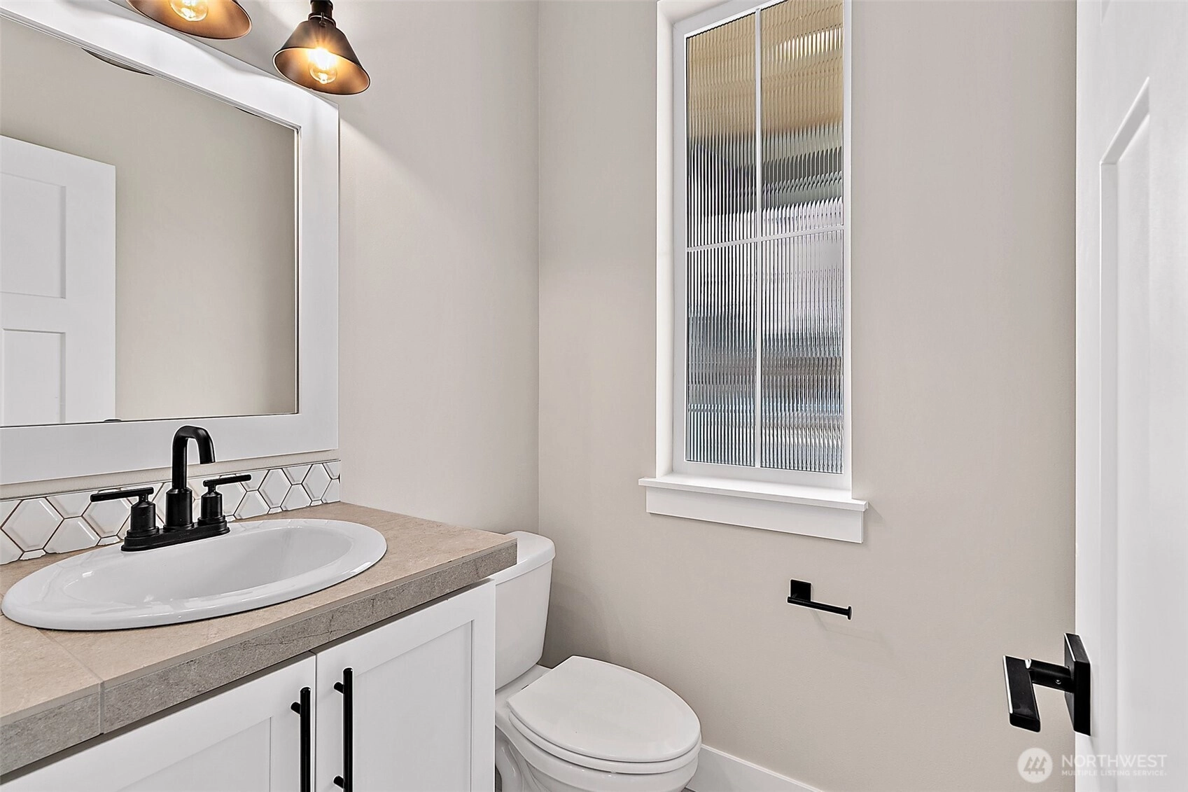
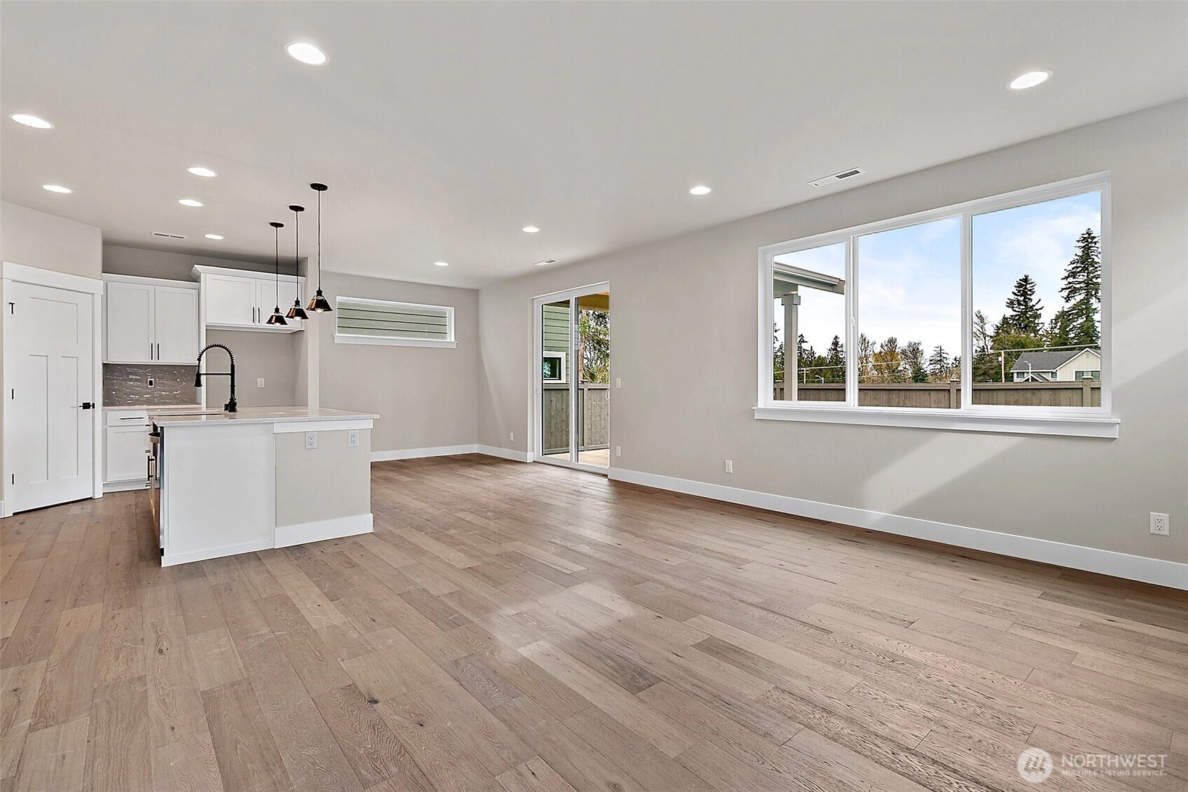
Pending
December 16, 2025
$829,950
4 BR
2.5 BA
2,200 SQFT
 NWMLS #2444580.
Douglas A McCollum,
John L. Scott, Inc.
NWMLS #2444580.
Douglas A McCollum,
John L. Scott, Inc. Hillcrest Iii
Harbour Homes
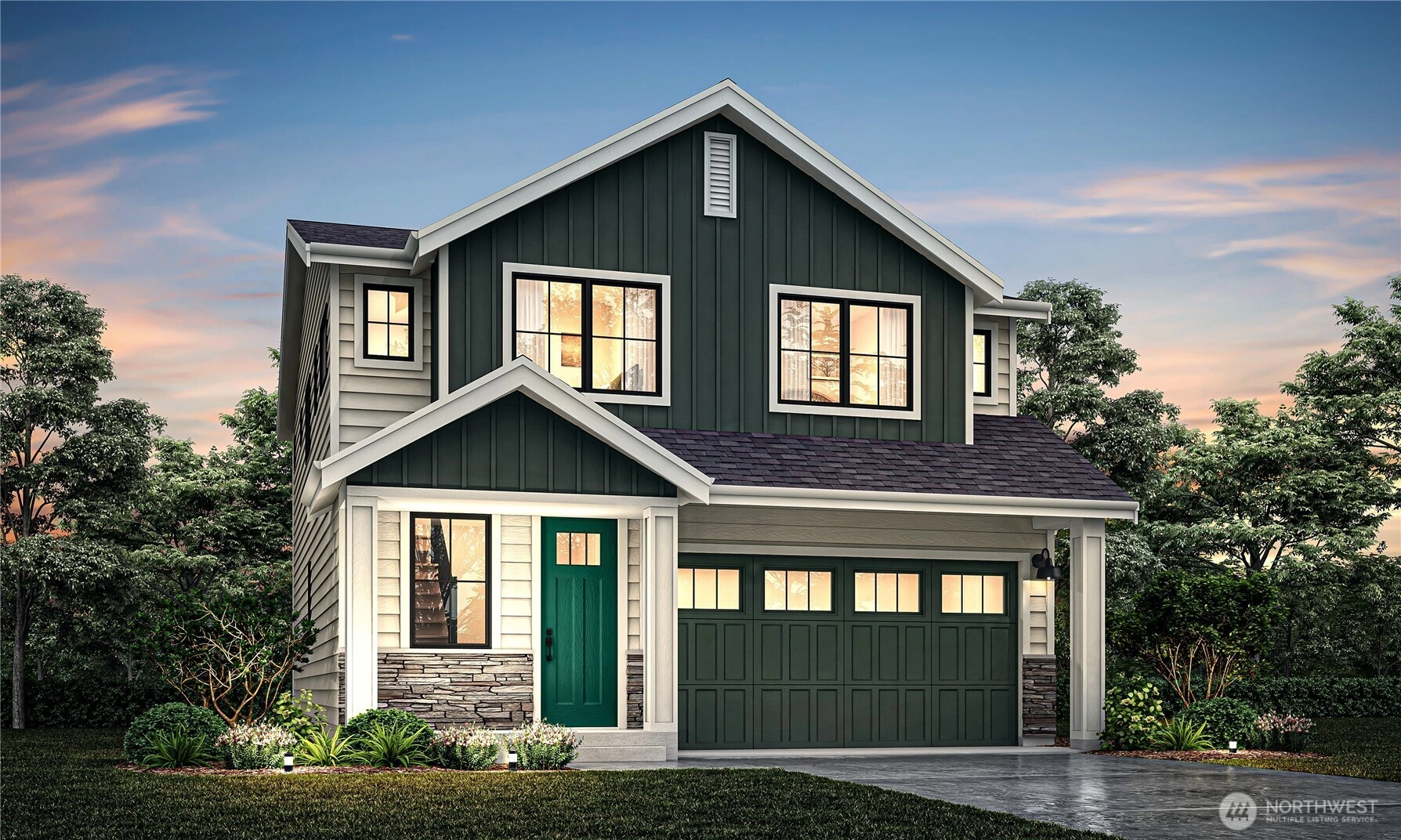
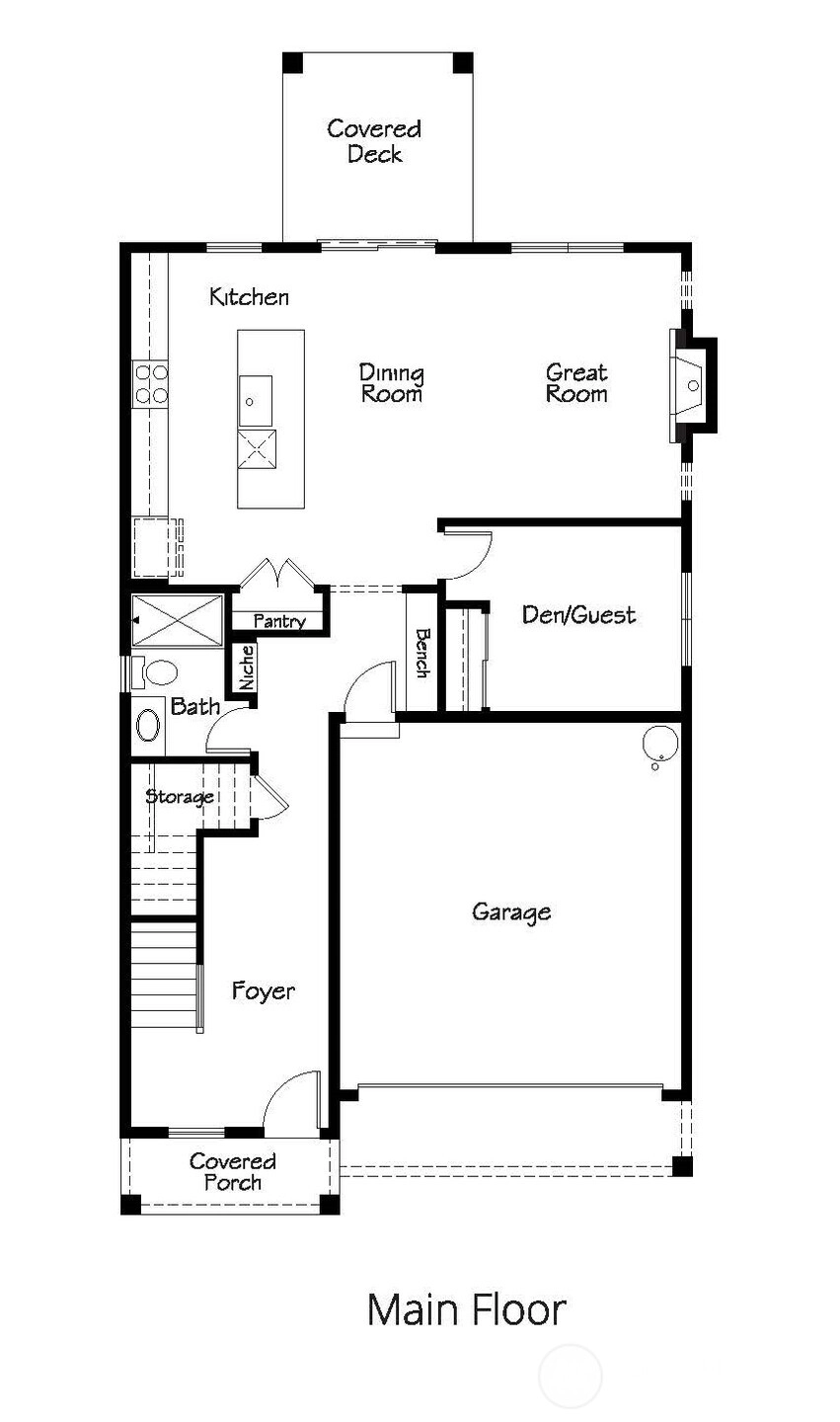
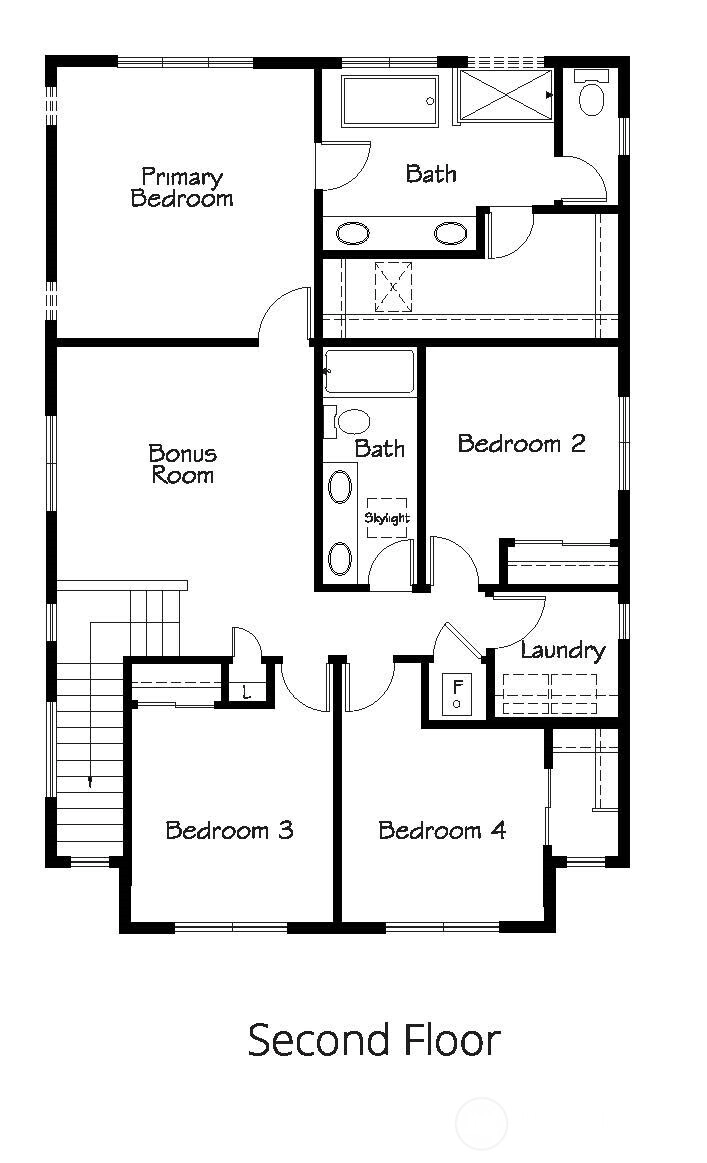
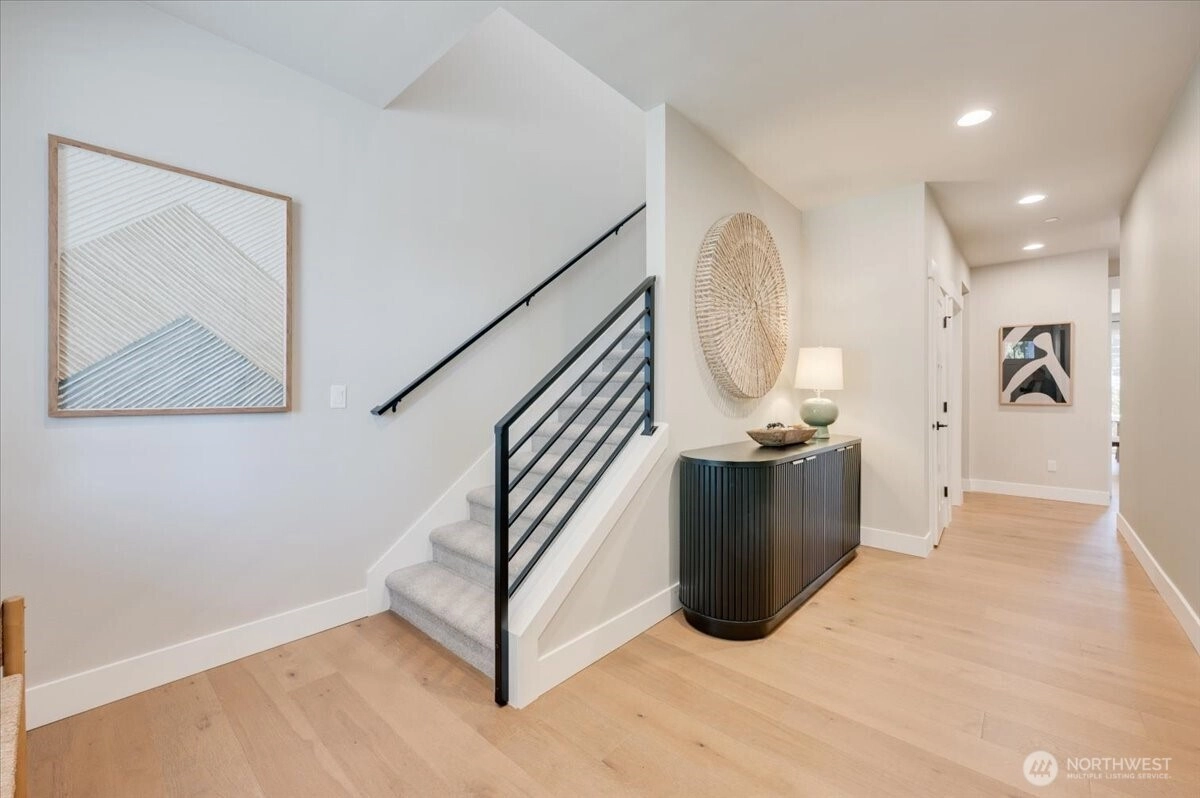
Pending
January 17, 2026
$864,950
5 BR
2.75 BA
2,330 SQFT
 NWMLS #2431420.
Douglas A McCollum,
John L. Scott, Inc.
NWMLS #2431420.
Douglas A McCollum,
John L. Scott, Inc. Hillcrest Iii
Harbour Homes
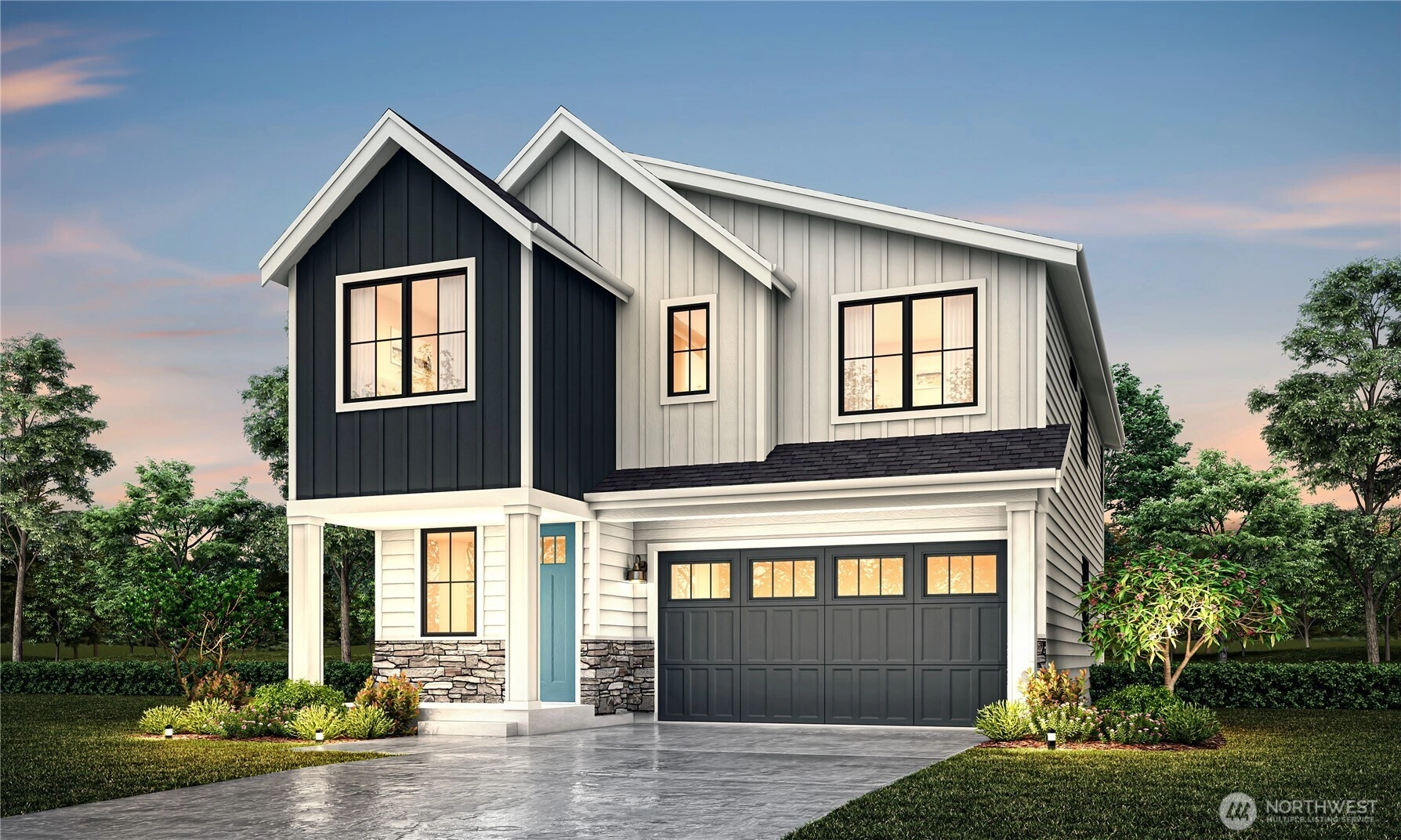
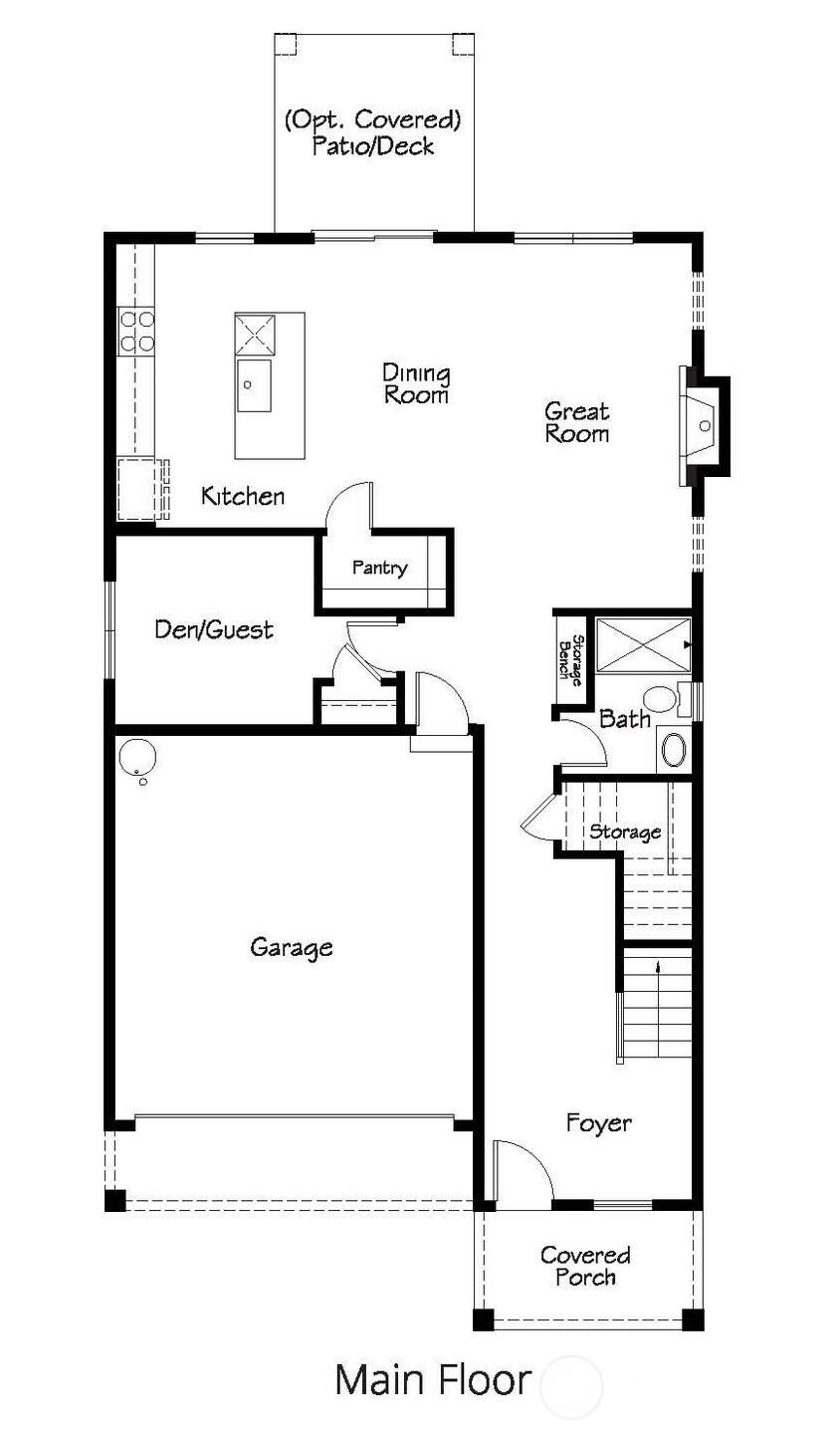
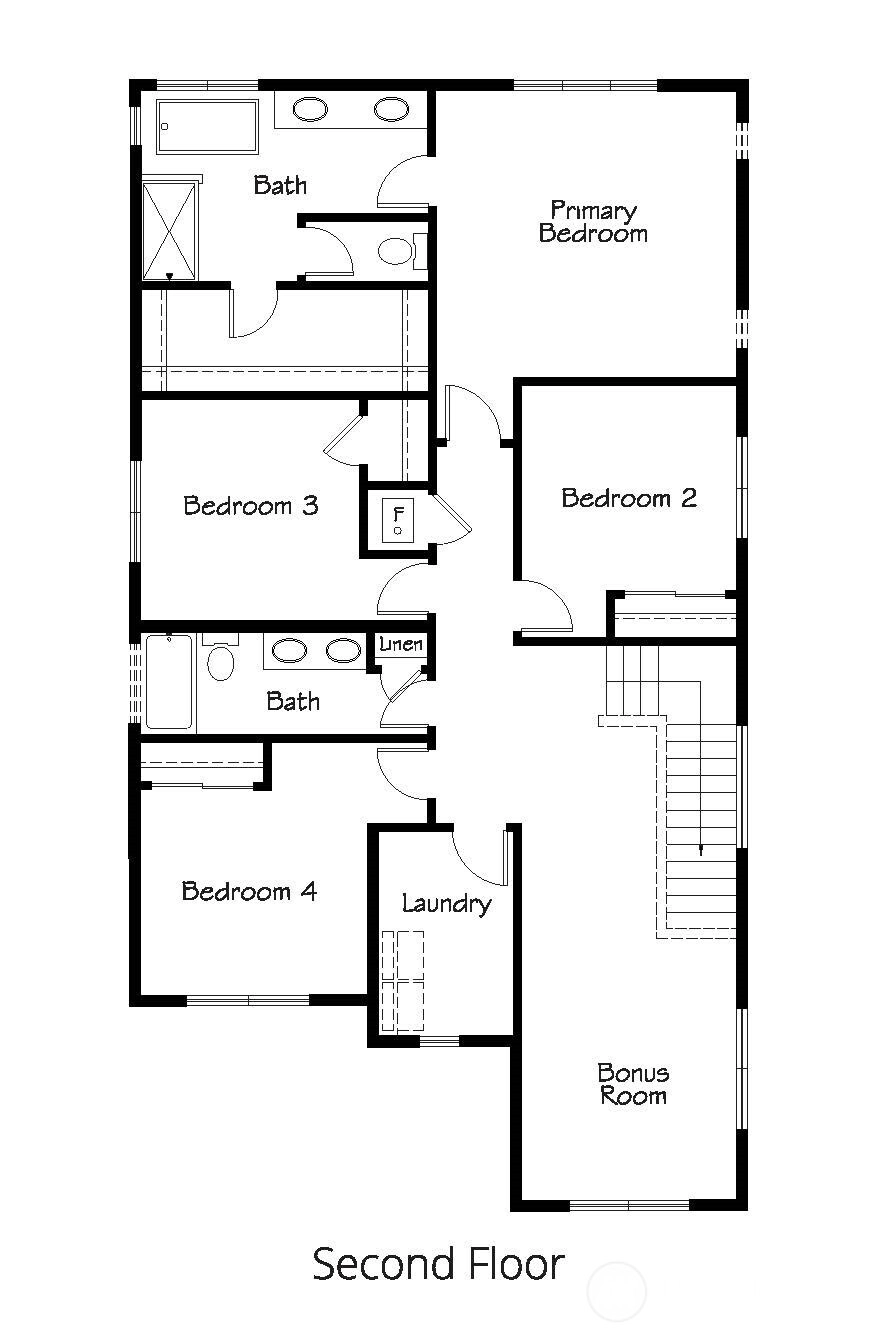
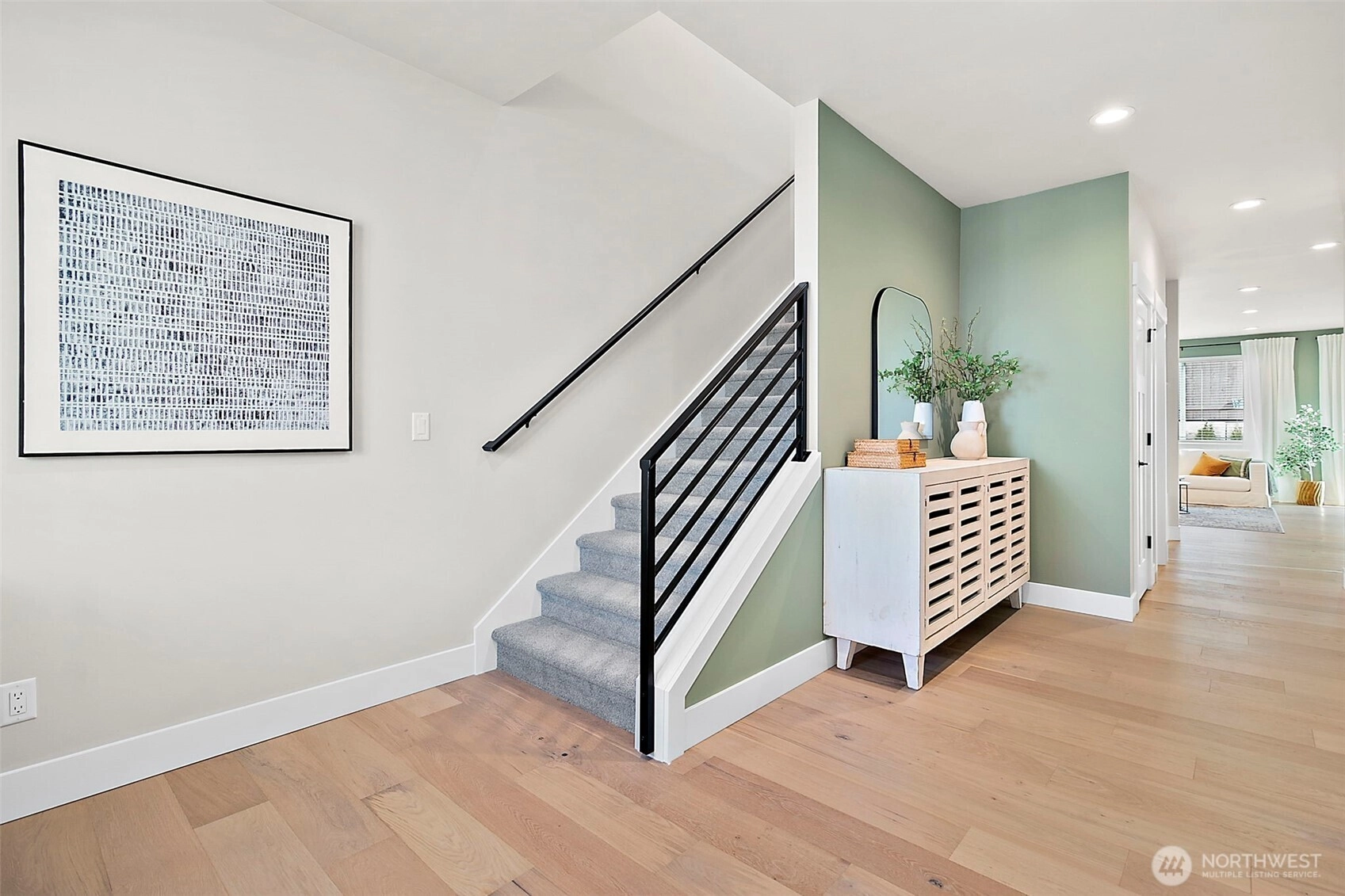
Sold
February 6, 2026
$869,950
5 BR
2.75 BA
2,409 SQFT
 NWMLS #2465221.
Douglas A McCollum,
John L. Scott, Inc.
NWMLS #2465221.
Douglas A McCollum,
John L. Scott, Inc. Hillcrest Iii
Harbour Homes
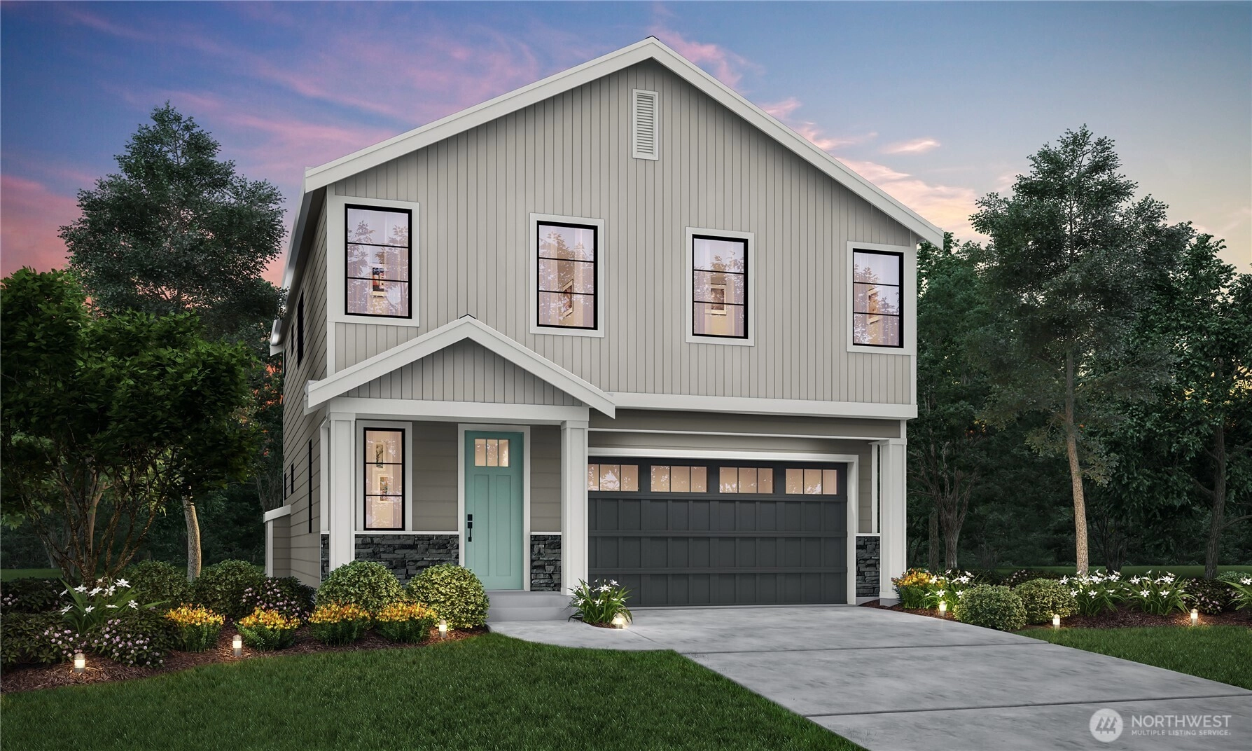
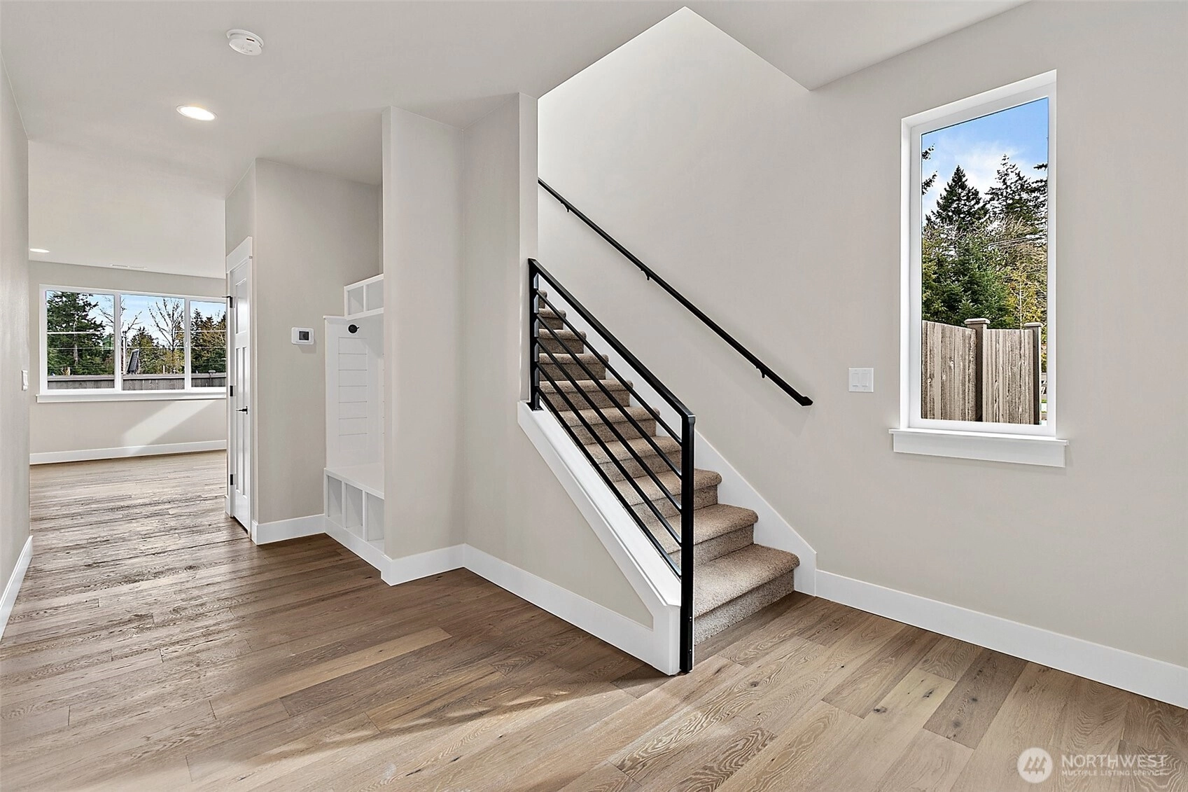
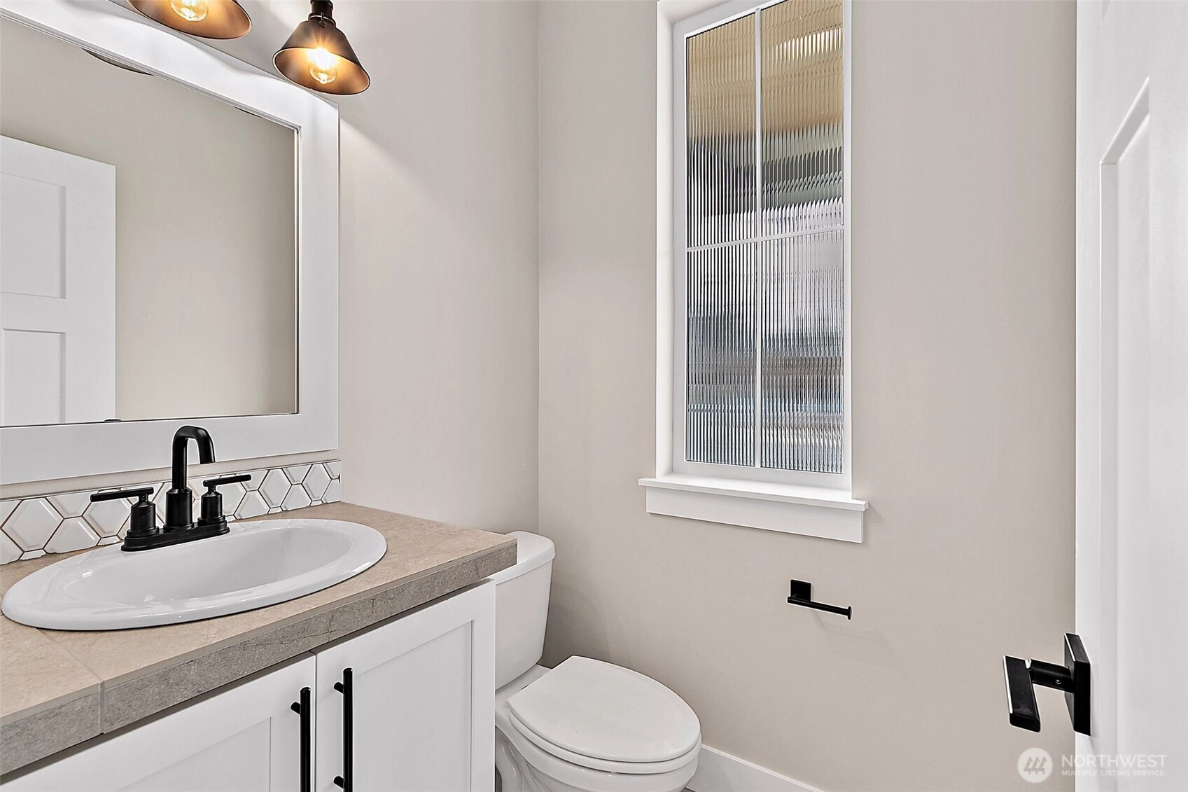
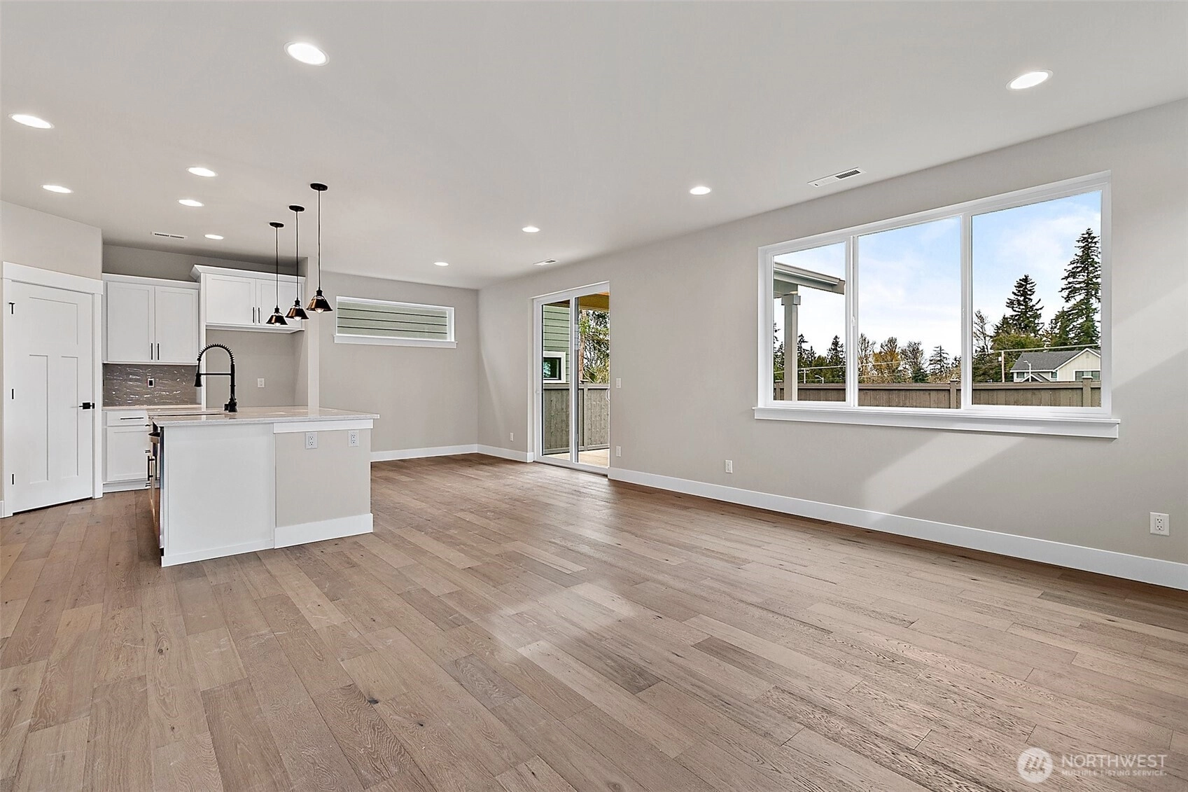
Sold
January 22, 2026
$829,950
4 BR
2.5 BA
2,200 SQFT
 NWMLS #2431408.
Douglas A McCollum,
John L. Scott, Inc.
NWMLS #2431408.
Douglas A McCollum,
John L. Scott, Inc.
OPEN Sun 10am-4pm
Horizon 1
Harbour Homes
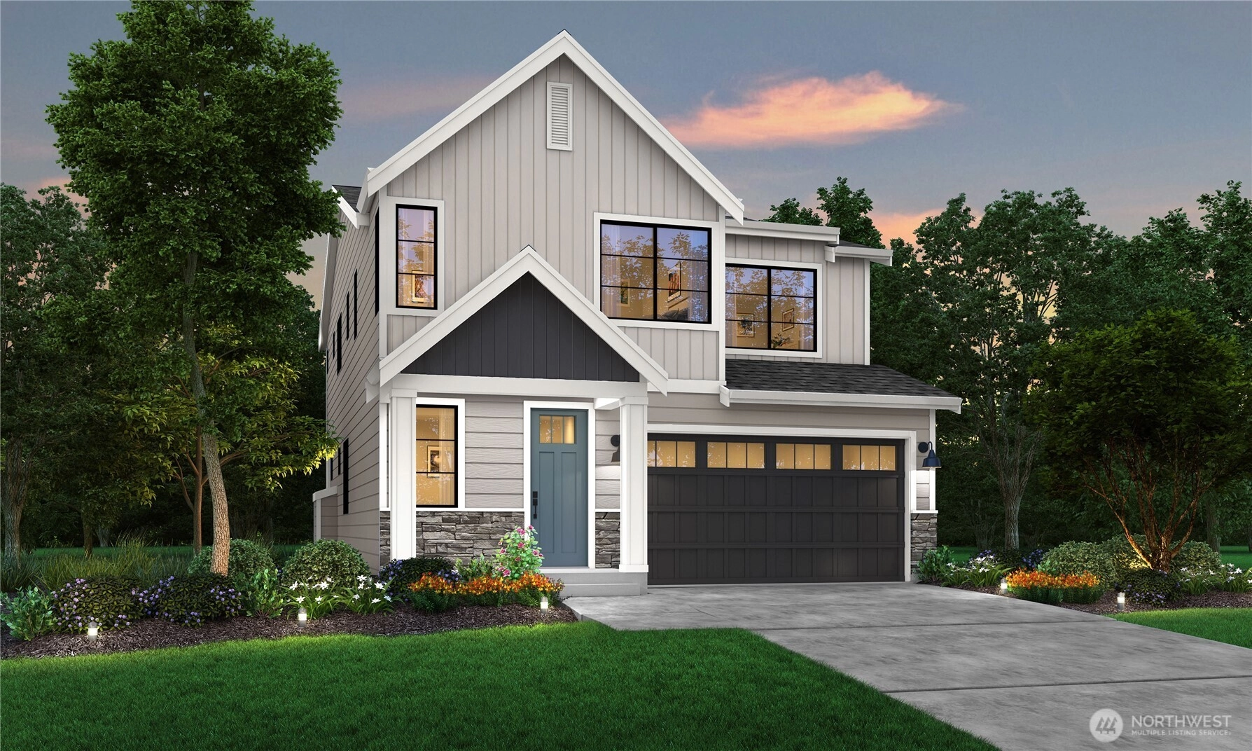
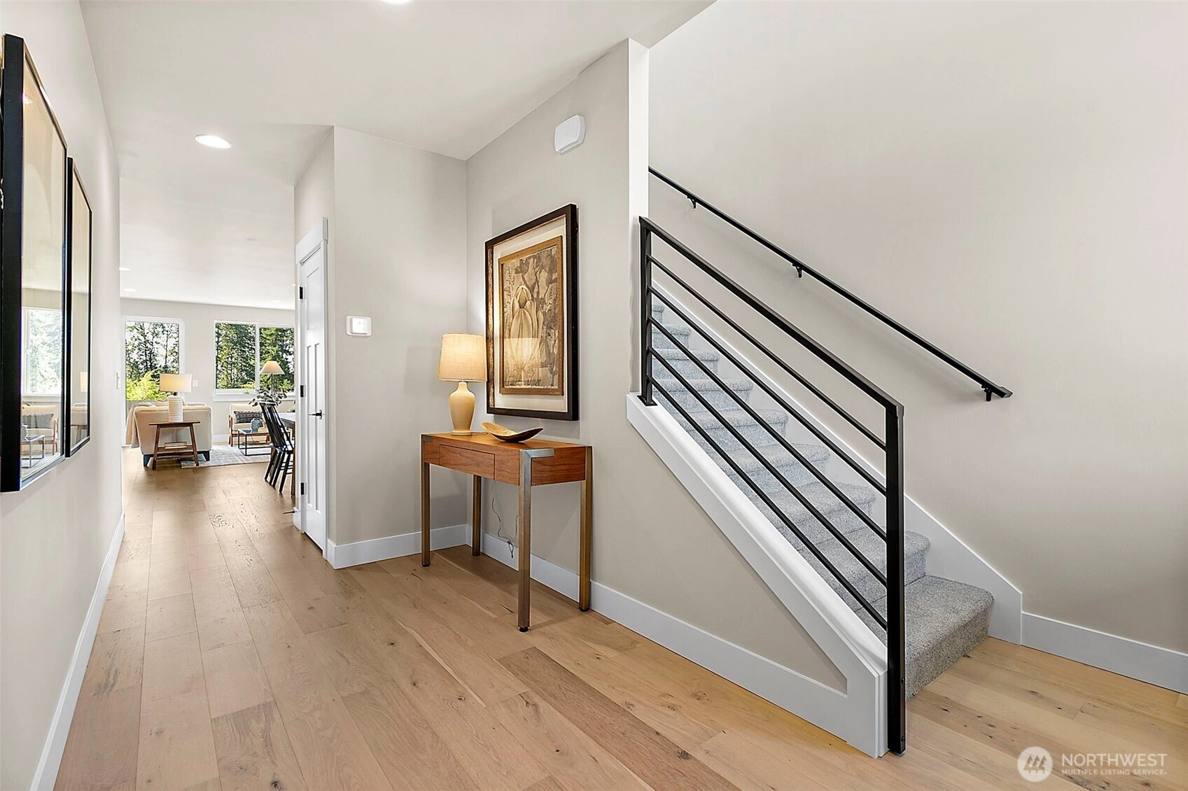
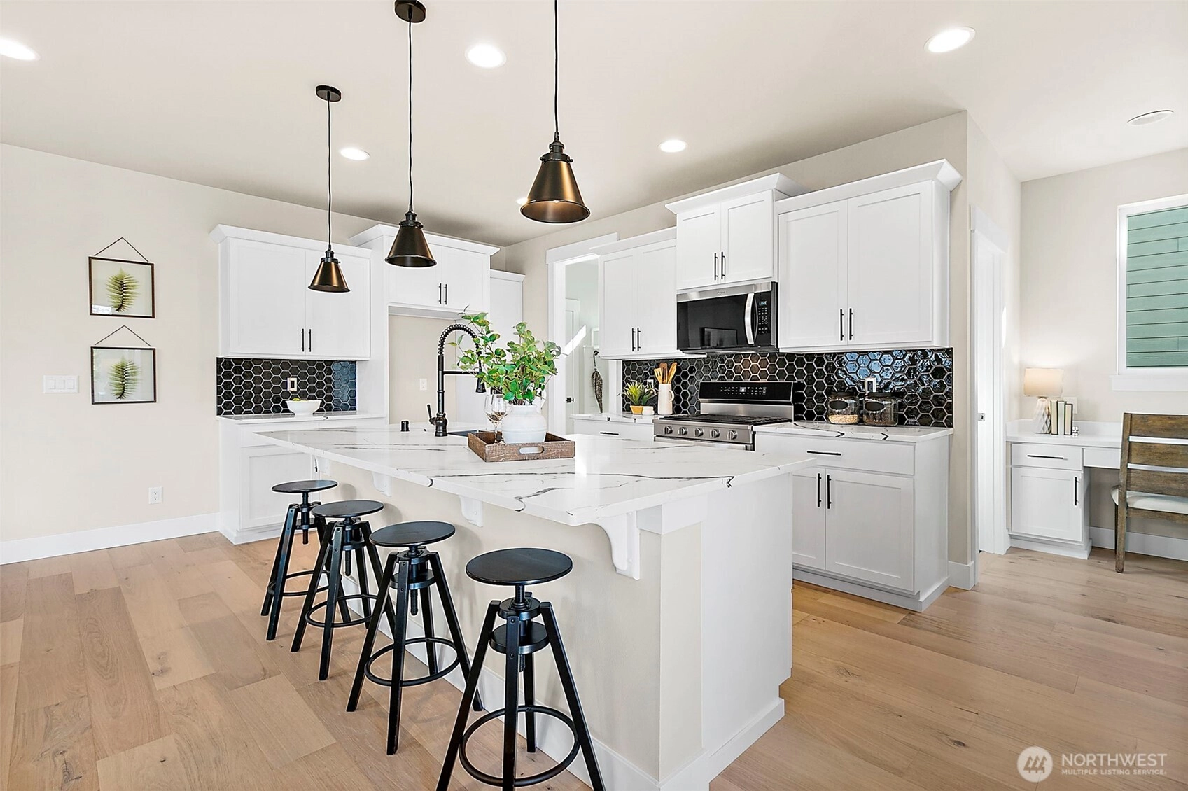
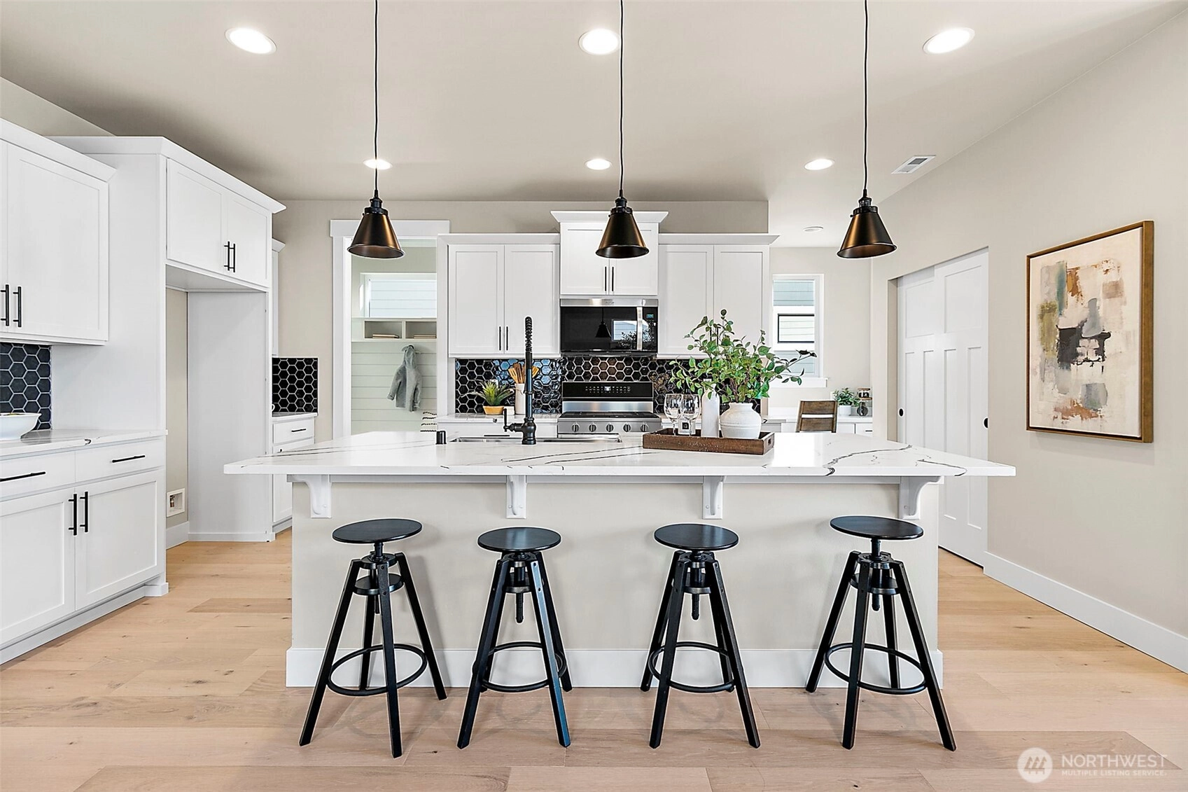
For Sale
5 Days Online
$829,950
5 BR
2.75 BA
2,473 SQFT
 NWMLS #2478904.
Jackie Ramirez,
Realogics Sotheby's Int'l Rlty
NWMLS #2478904.
Jackie Ramirez,
Realogics Sotheby's Int'l Rlty Horizon 1
Harbour Homes
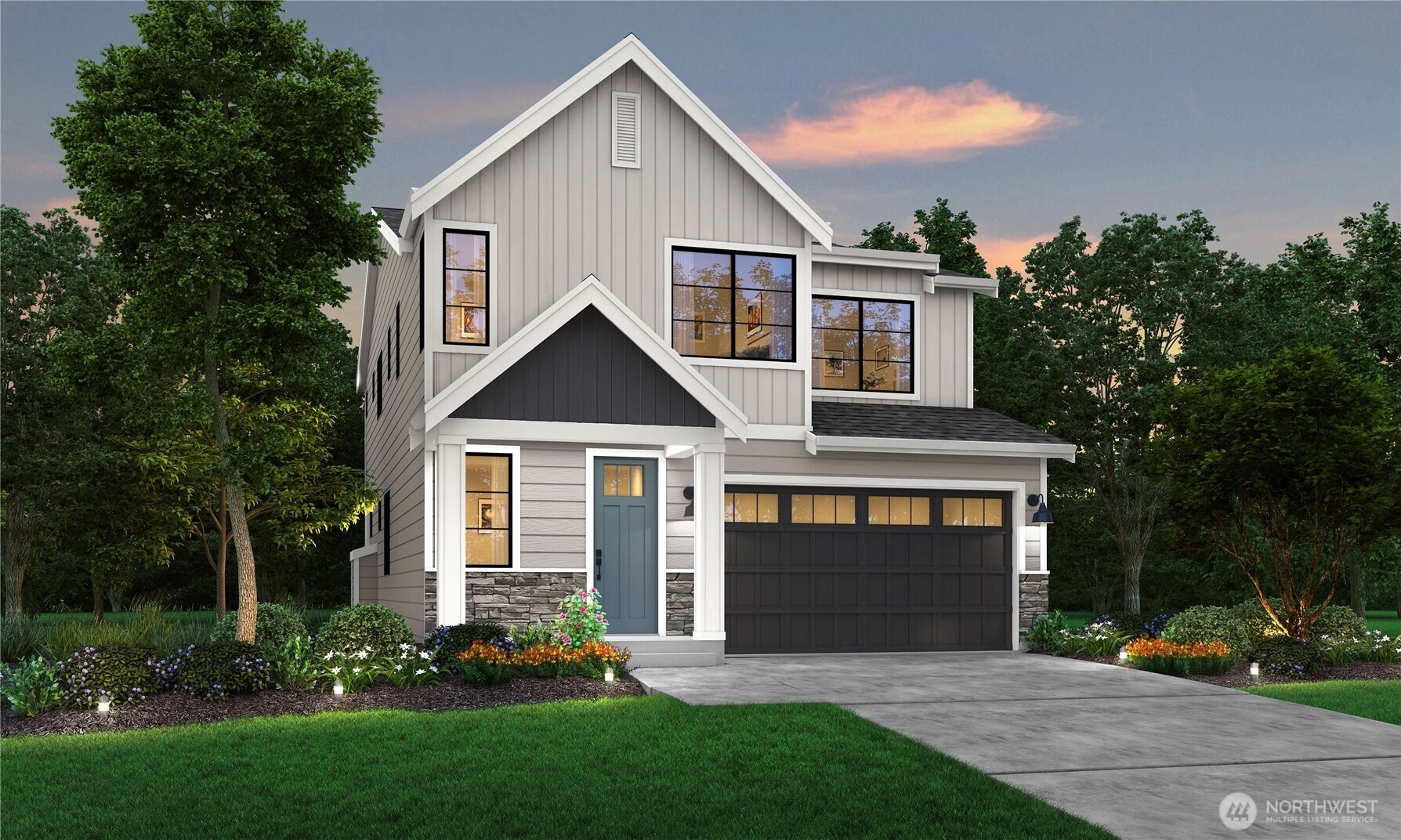



Pending
February 14, 2026
$824,950
5 BR
2.75 BA
2,473 SQFT
 NWMLS #2452620.
Jackie Ramirez,
Realogics Sotheby's Int'l Rlty
NWMLS #2452620.
Jackie Ramirez,
Realogics Sotheby's Int'l Rlty Horizon 1
Harbour Homes
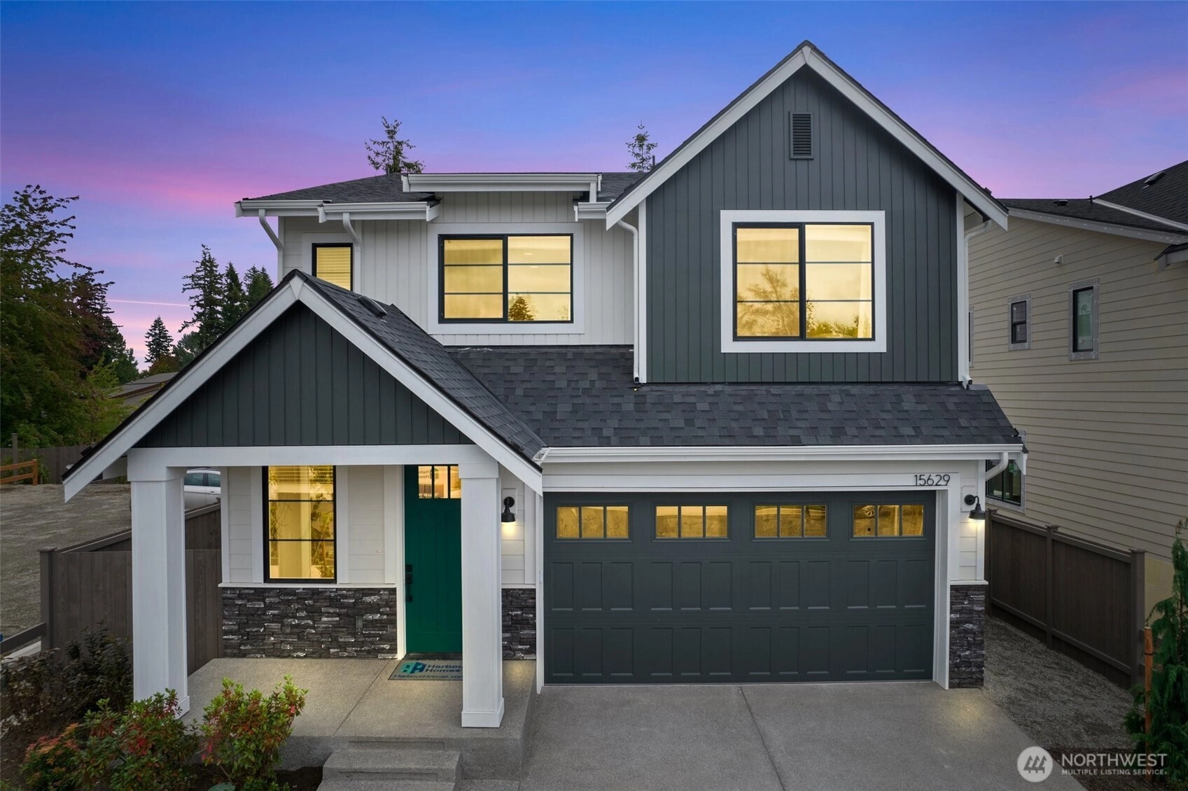
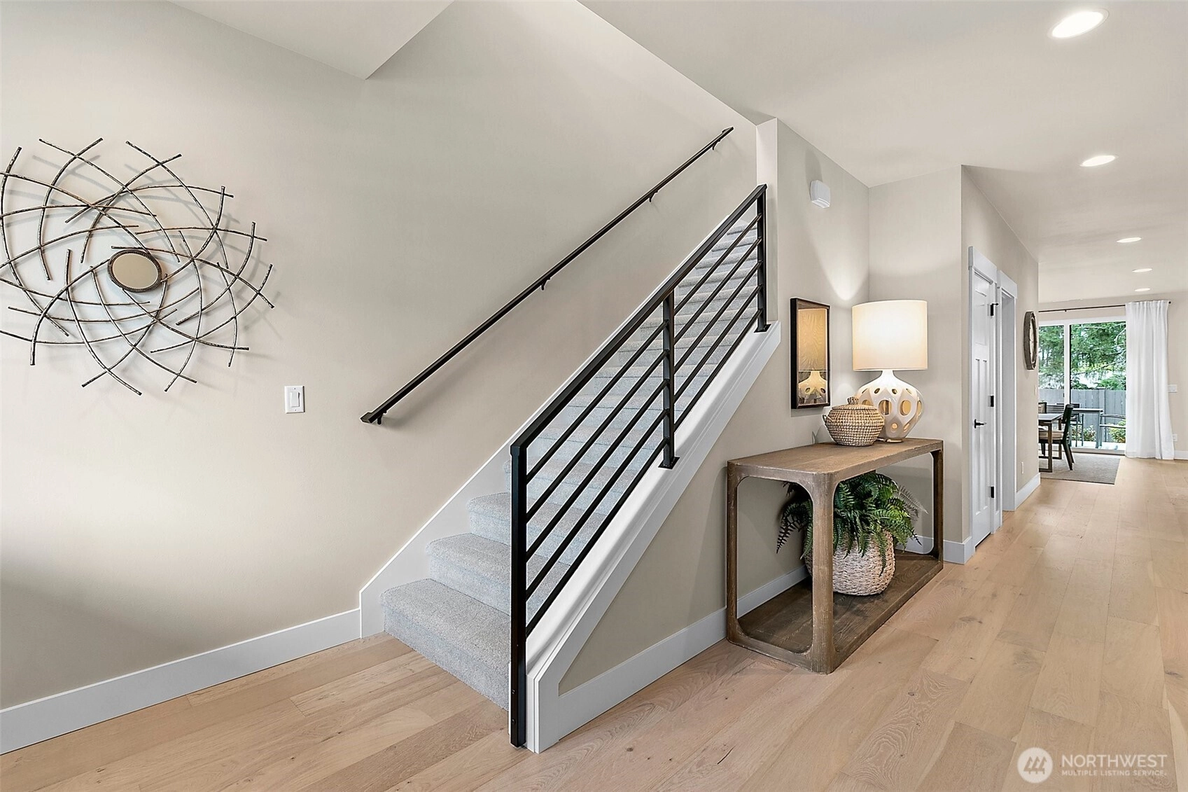
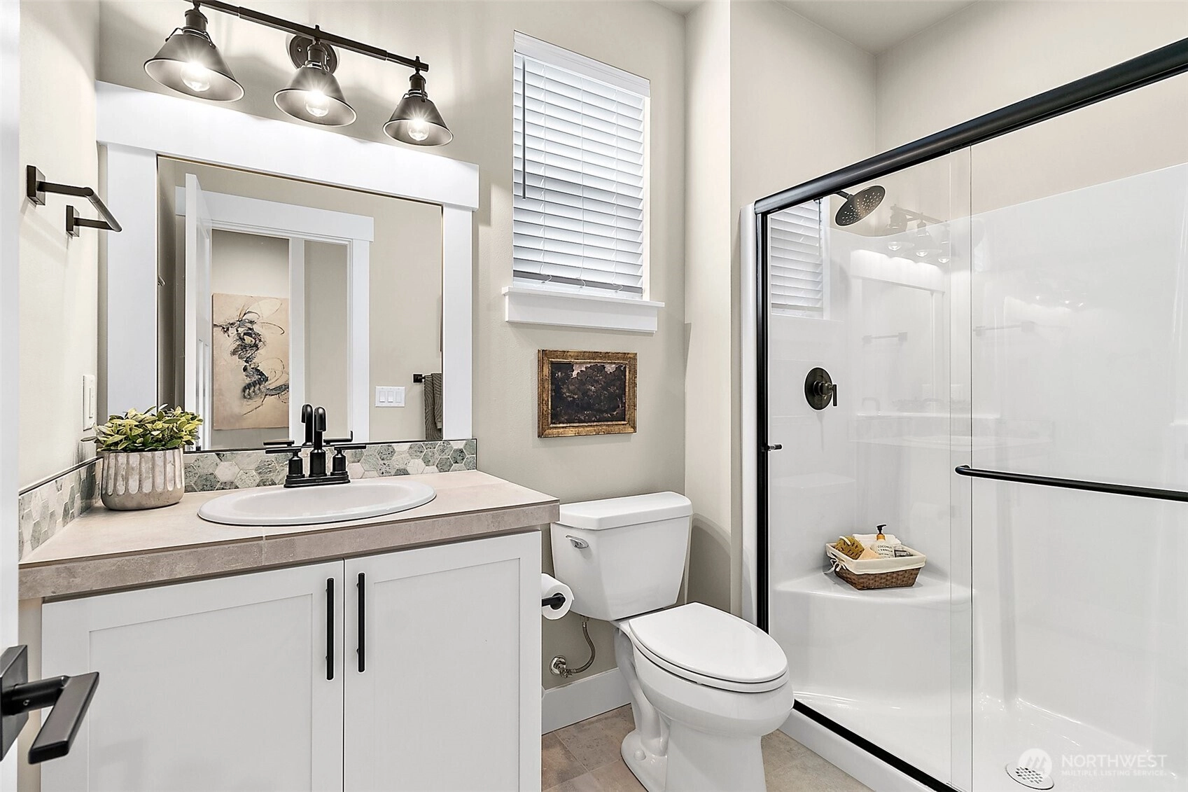
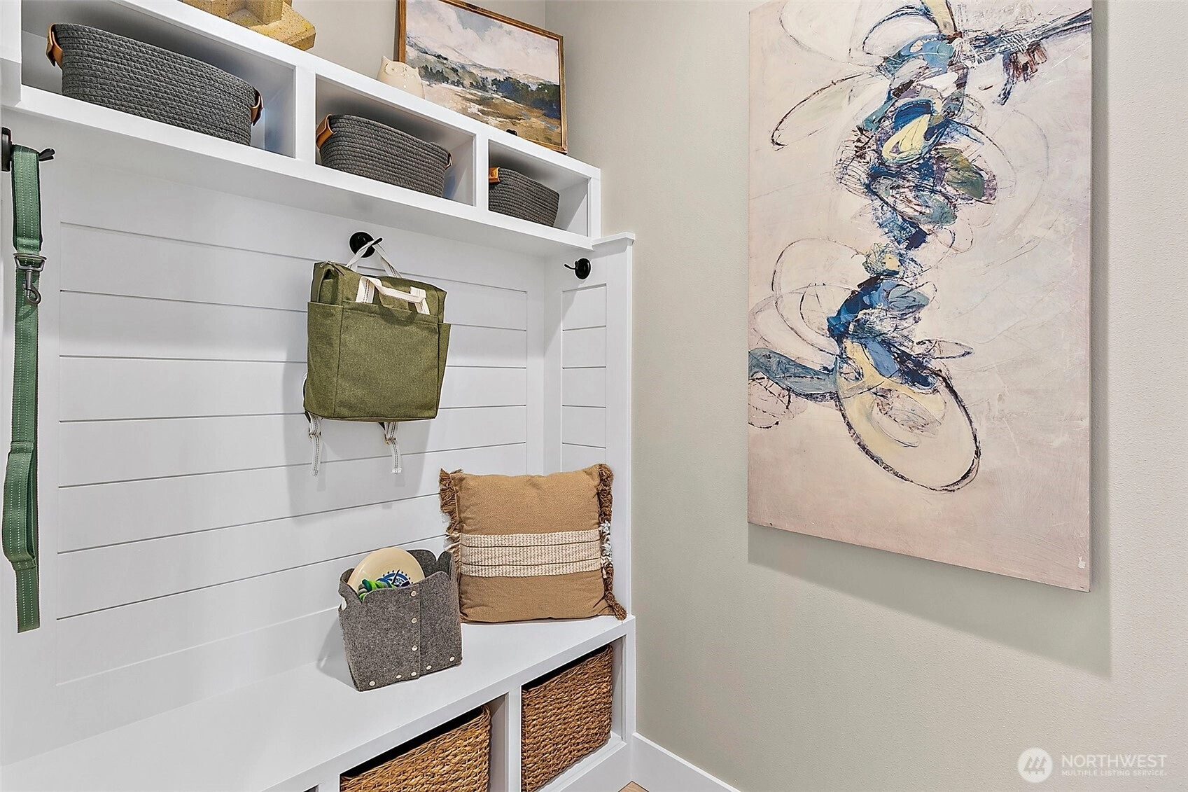
Pending
August 21, 2025
$899,950
5 BR
2.75 BA
2,703 SQFT
 NWMLS #2425056.
Jackie Ramirez,
Realogics Sotheby's Int'l Rlty
NWMLS #2425056.
Jackie Ramirez,
Realogics Sotheby's Int'l Rlty
OPEN Sun 10am-4pm & Mon 12pm-4pm
Milagro Ii
Harbour Homes
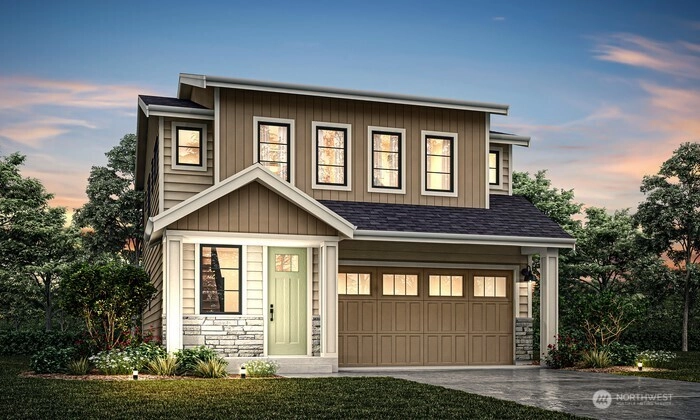
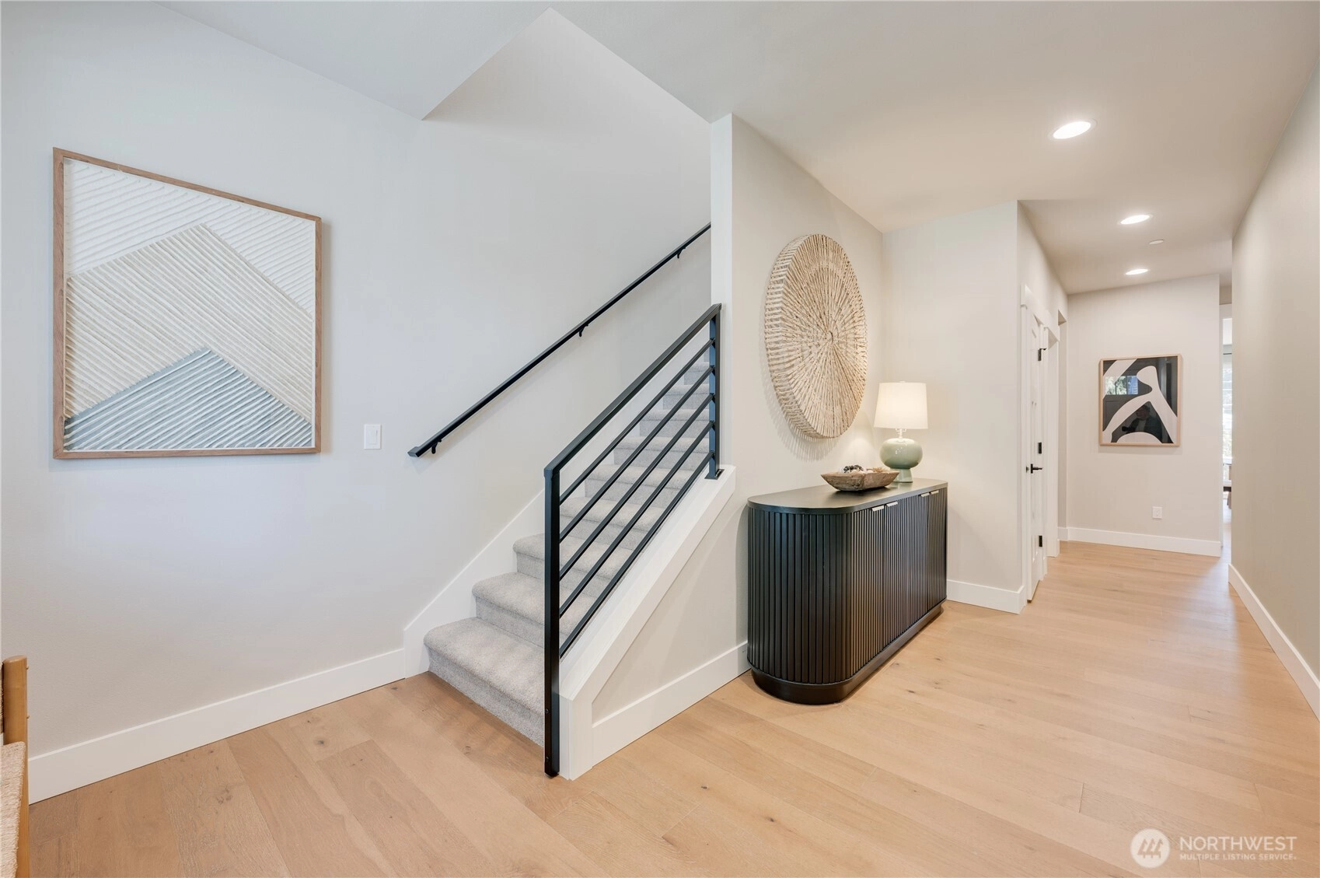
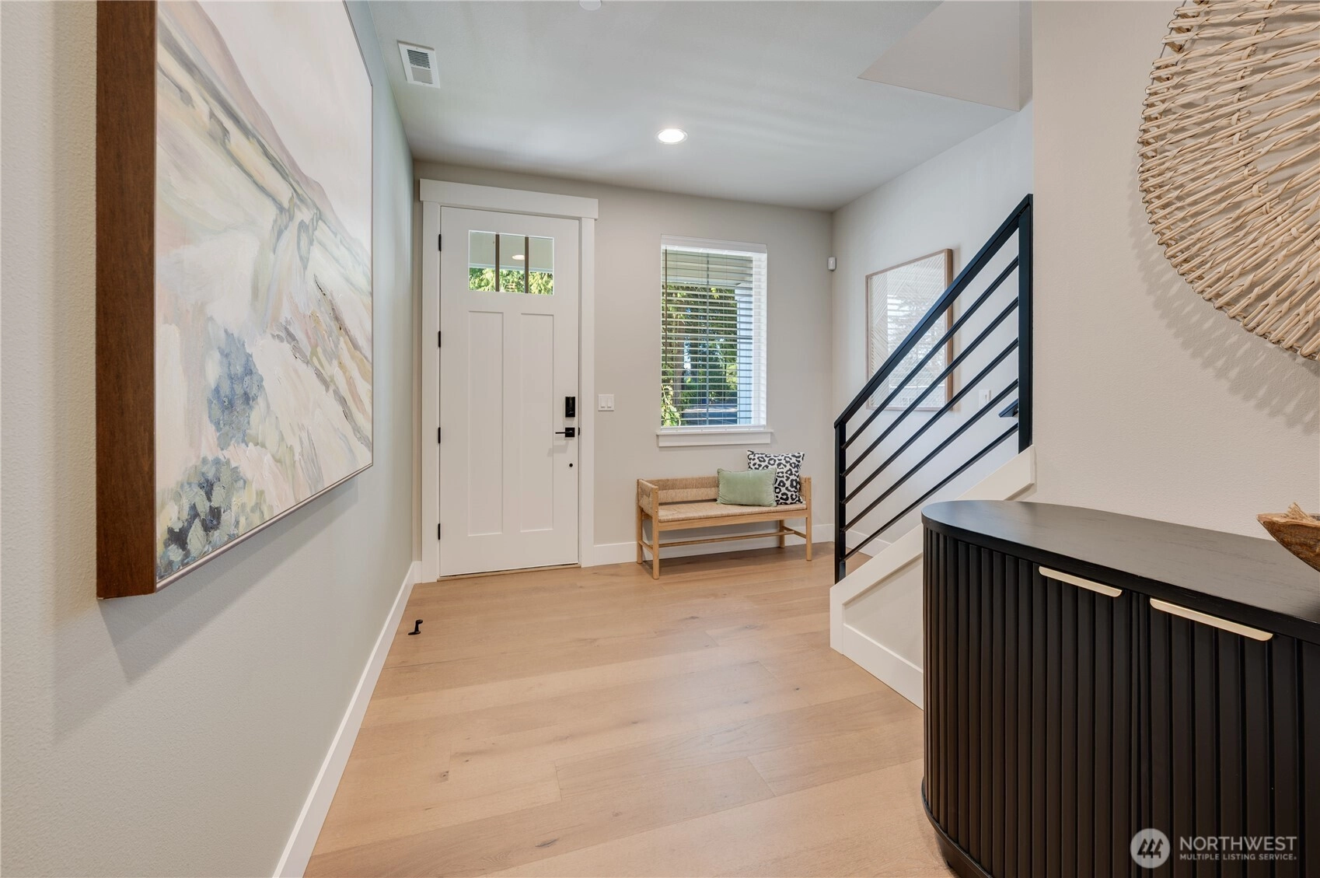
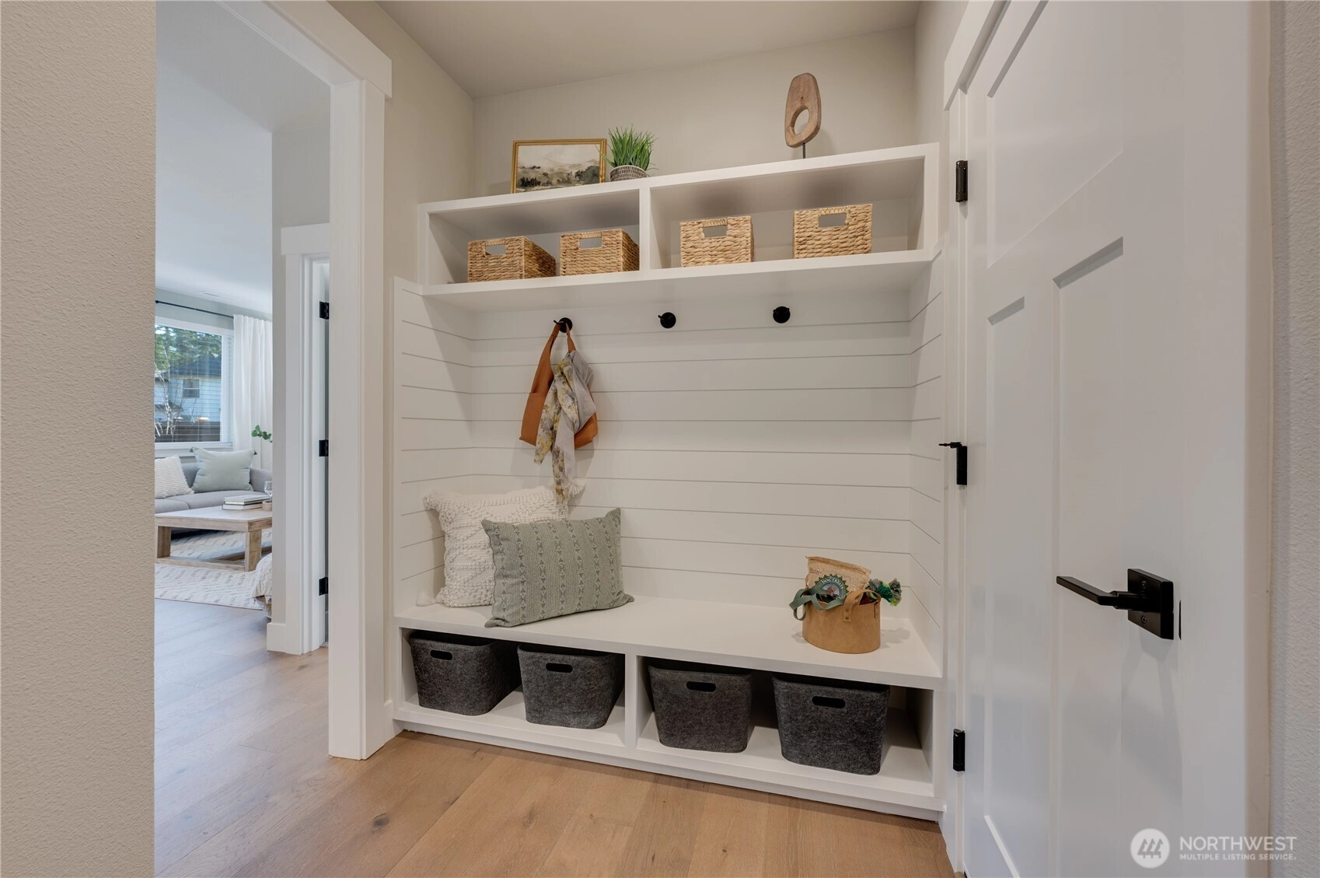
For Sale
11 Days Online
$1,149,950
5 BR
2.75 BA
2,330 SQFT
 NWMLS #2476229.
Heather M. Andreini,
John L. Scott Mill Creek
NWMLS #2476229.
Heather M. Andreini,
John L. Scott Mill Creek
OPEN Mon 12pm-4pm & Tue 12pm-4pm
Milagro Ii
Harbour Homes
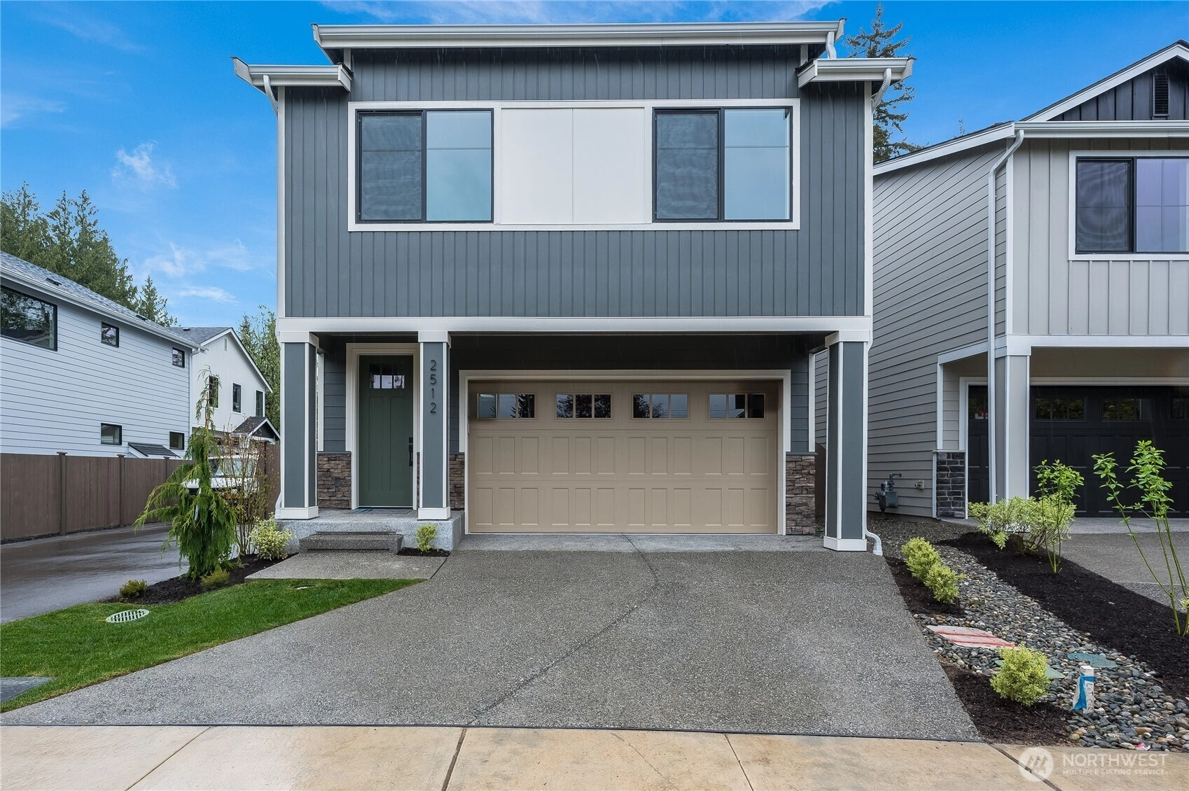
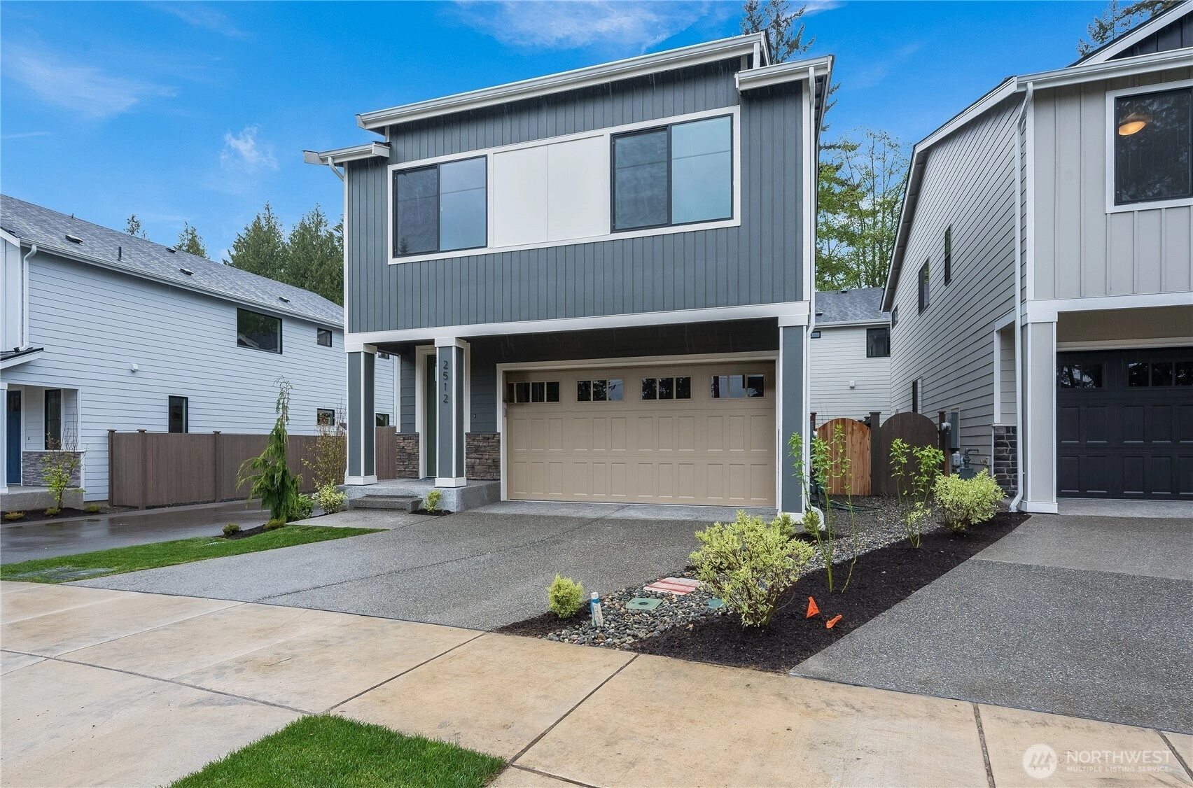
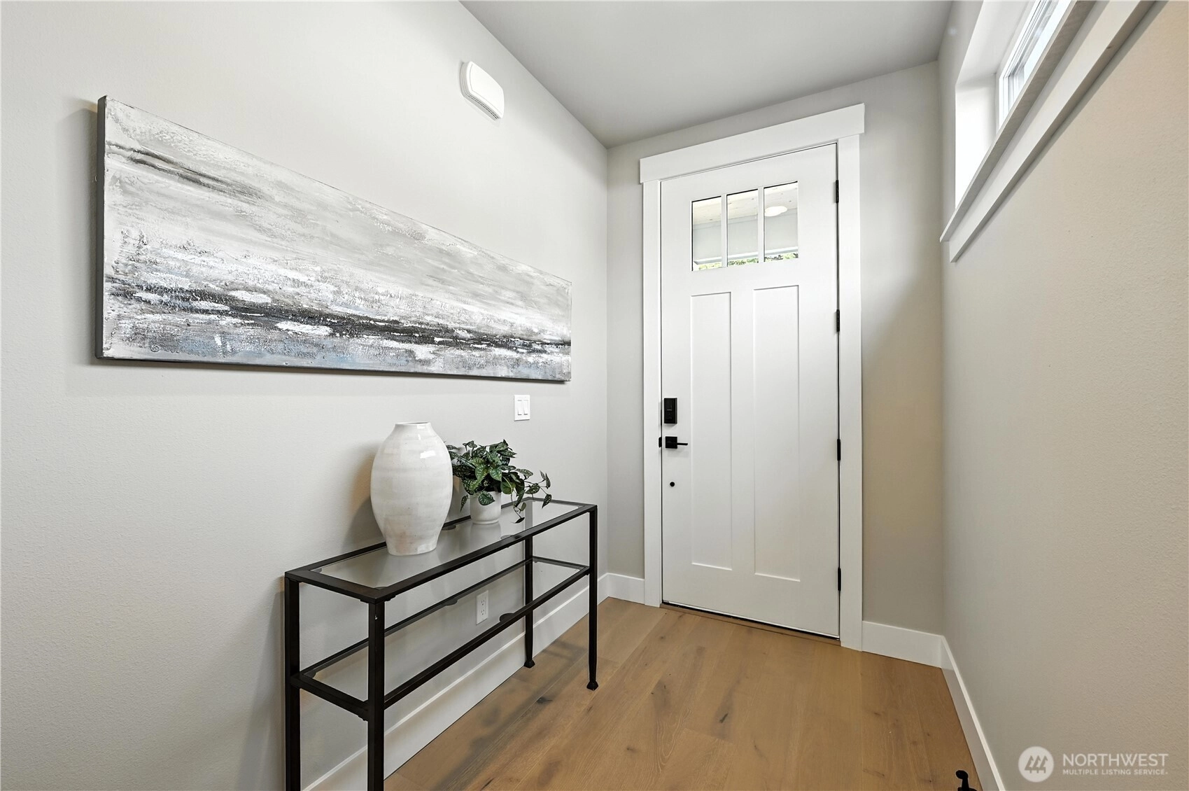
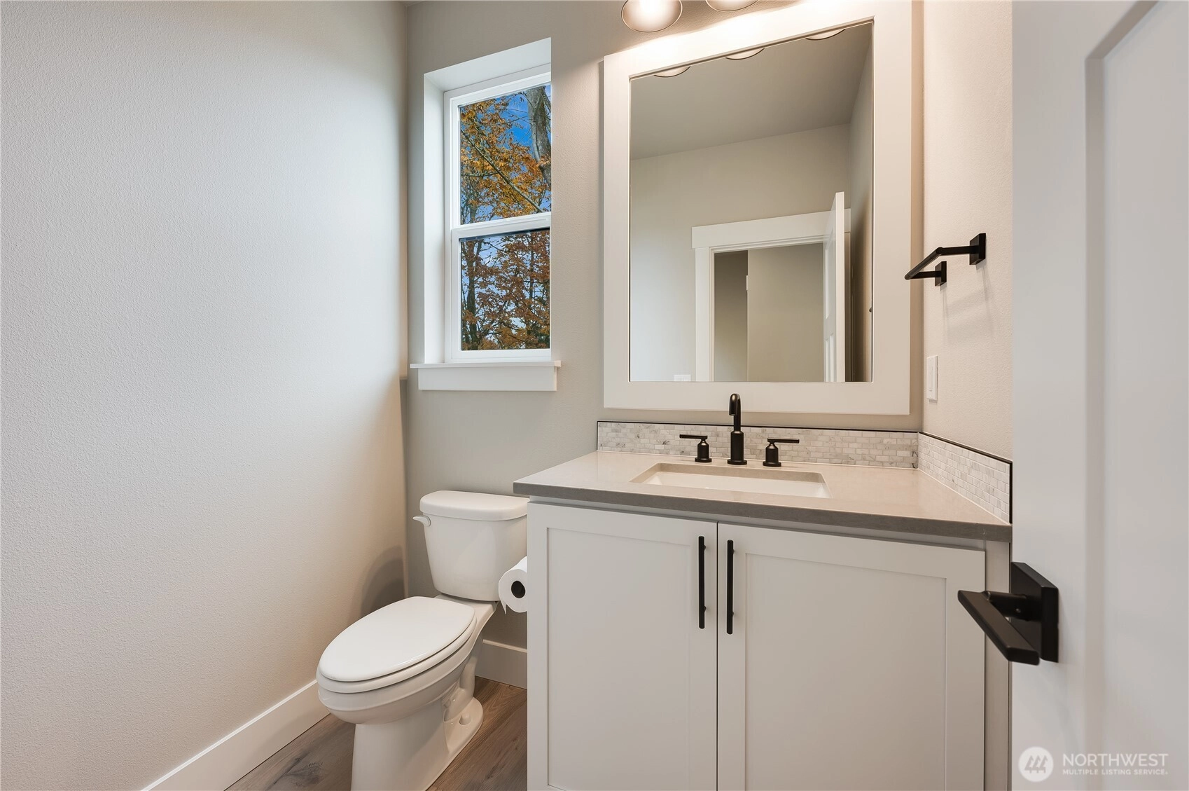
For Sale
73 Days Online
$989,950
4 BR
2.5 BA
1,907 SQFT
 NWMLS #2459122.
Heather M. Andreini,
John L. Scott Mill Creek
NWMLS #2459122.
Heather M. Andreini,
John L. Scott Mill Creek Milagro Ii
Harbour Homes
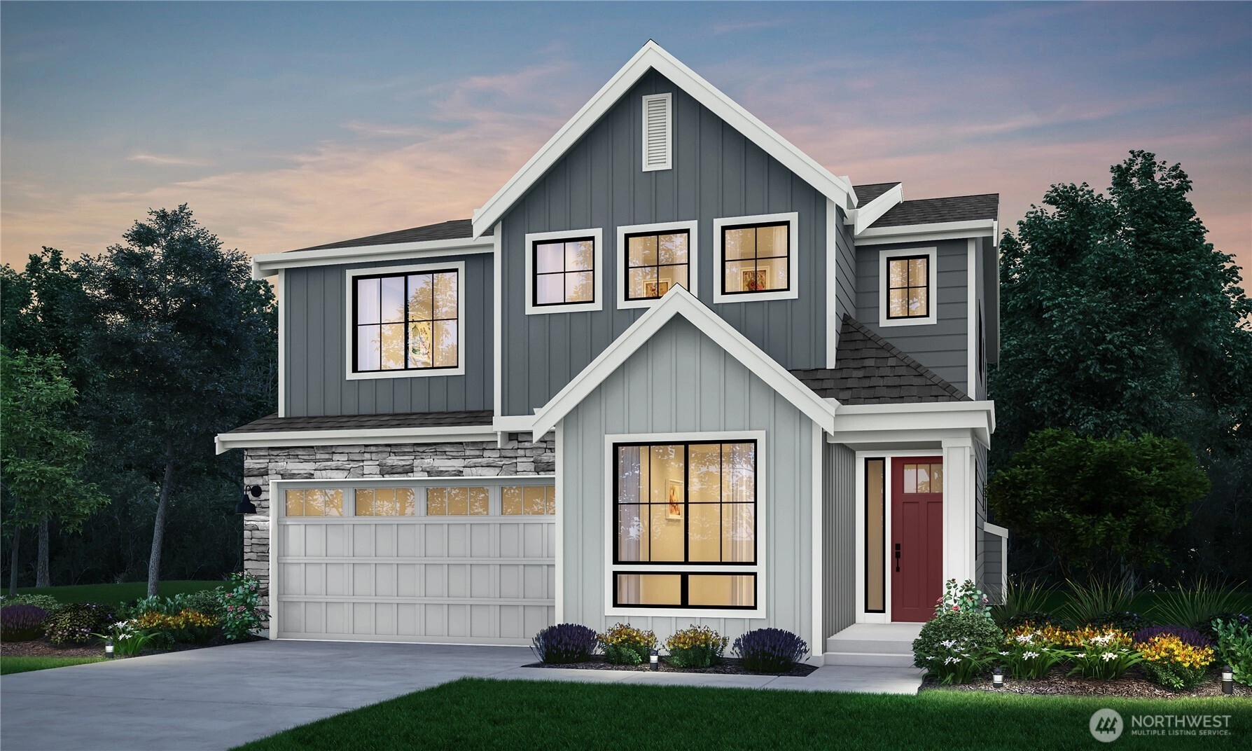
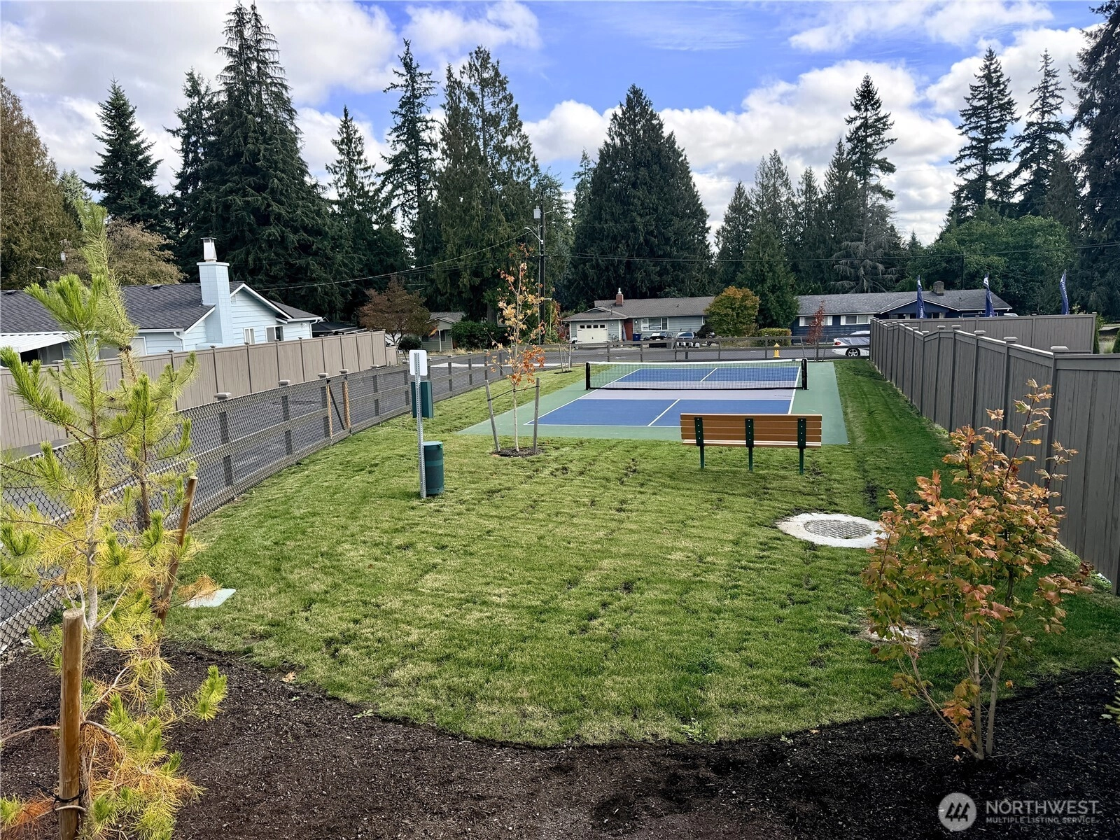
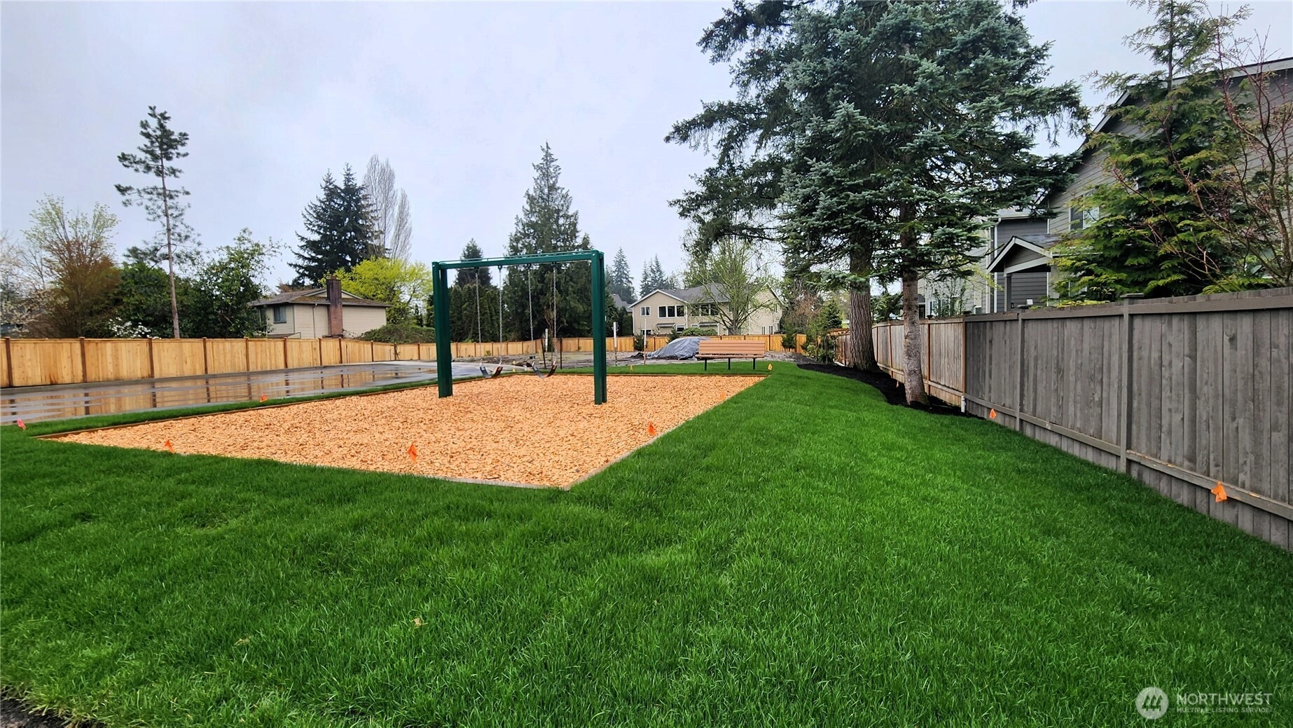
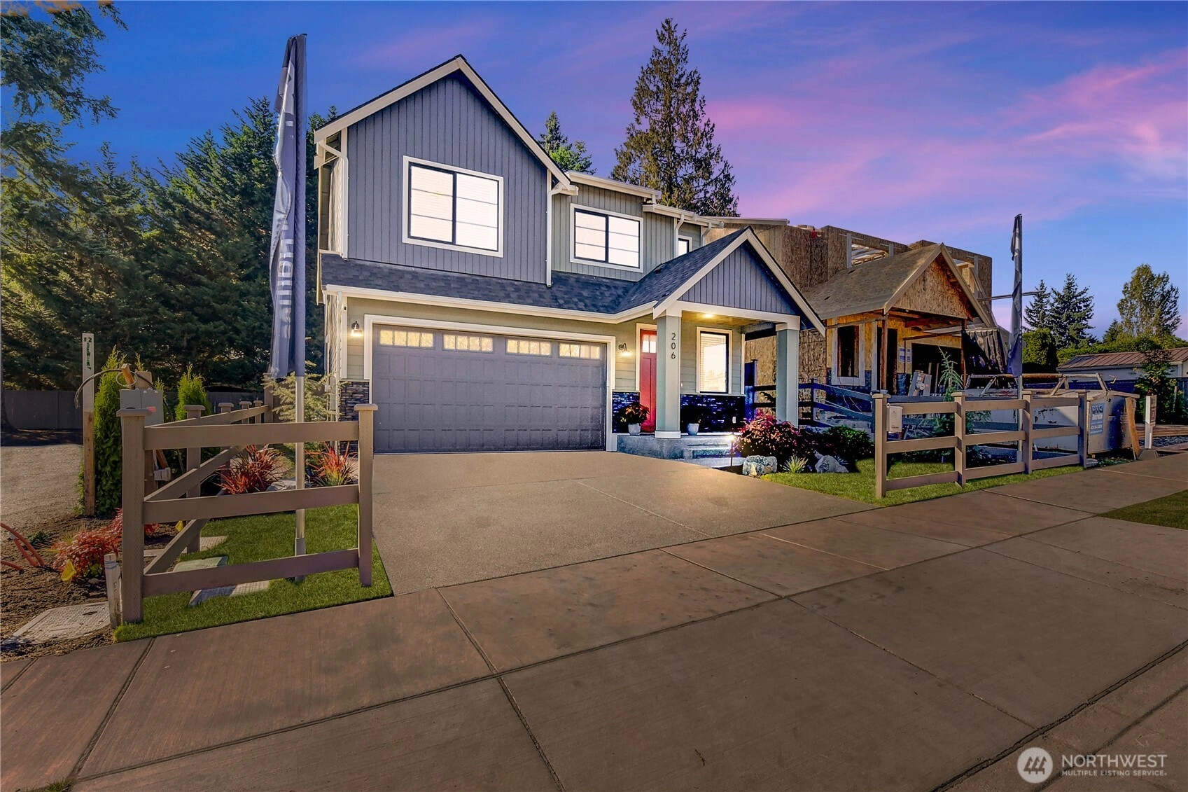
Pending
January 29, 2026
$1,269,950
5 BR
2.75 BA
2,665 SQFT
 NWMLS #2454691.
Heather M. Andreini,
John L. Scott Mill Creek
NWMLS #2454691.
Heather M. Andreini,
John L. Scott Mill Creek Milagro Ii
Harbour Homes
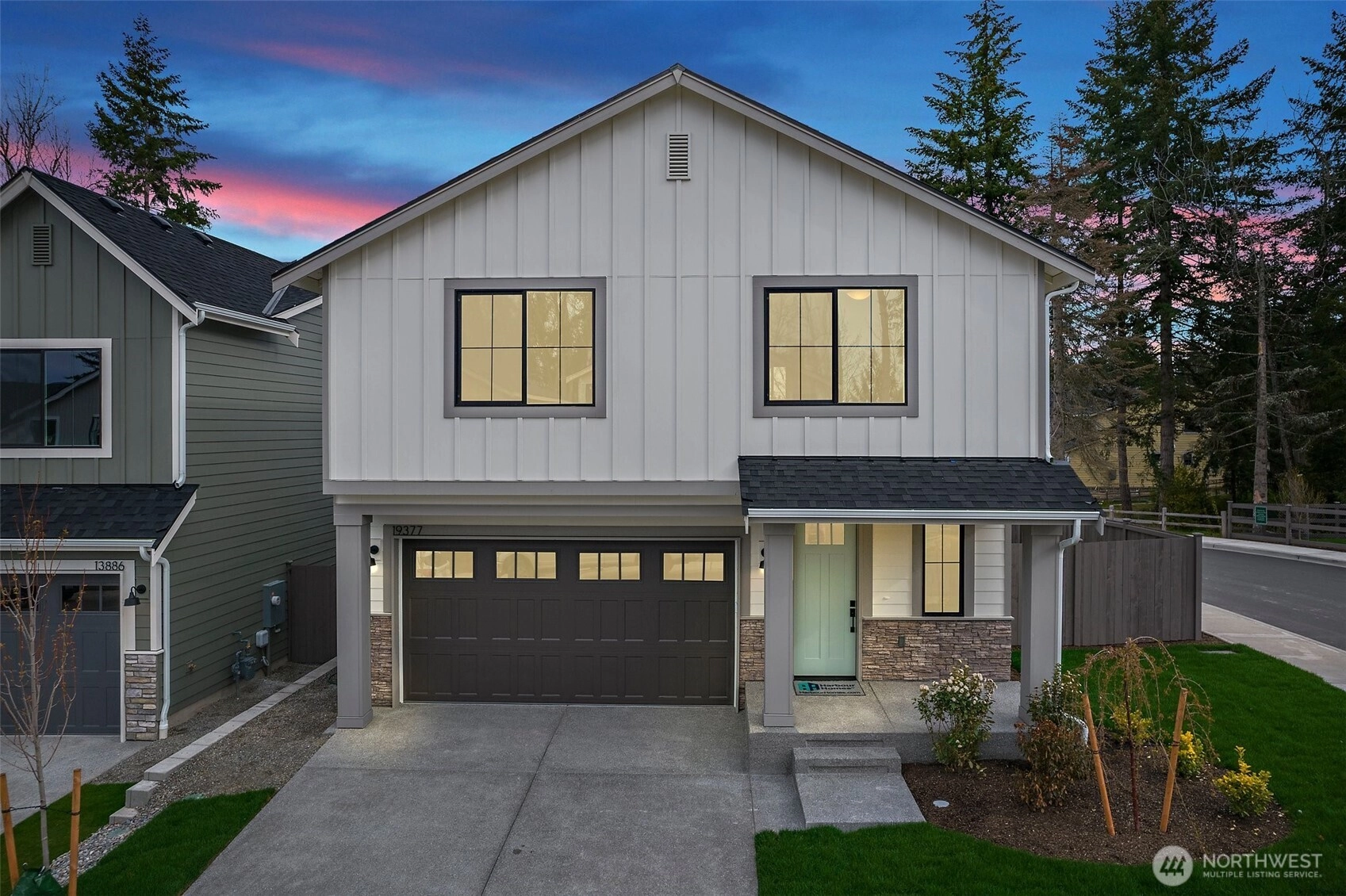
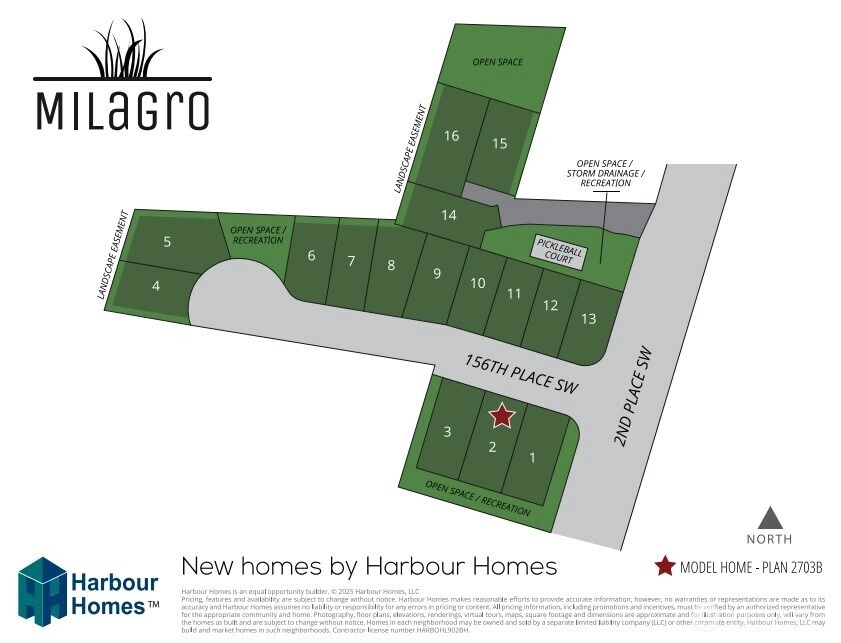
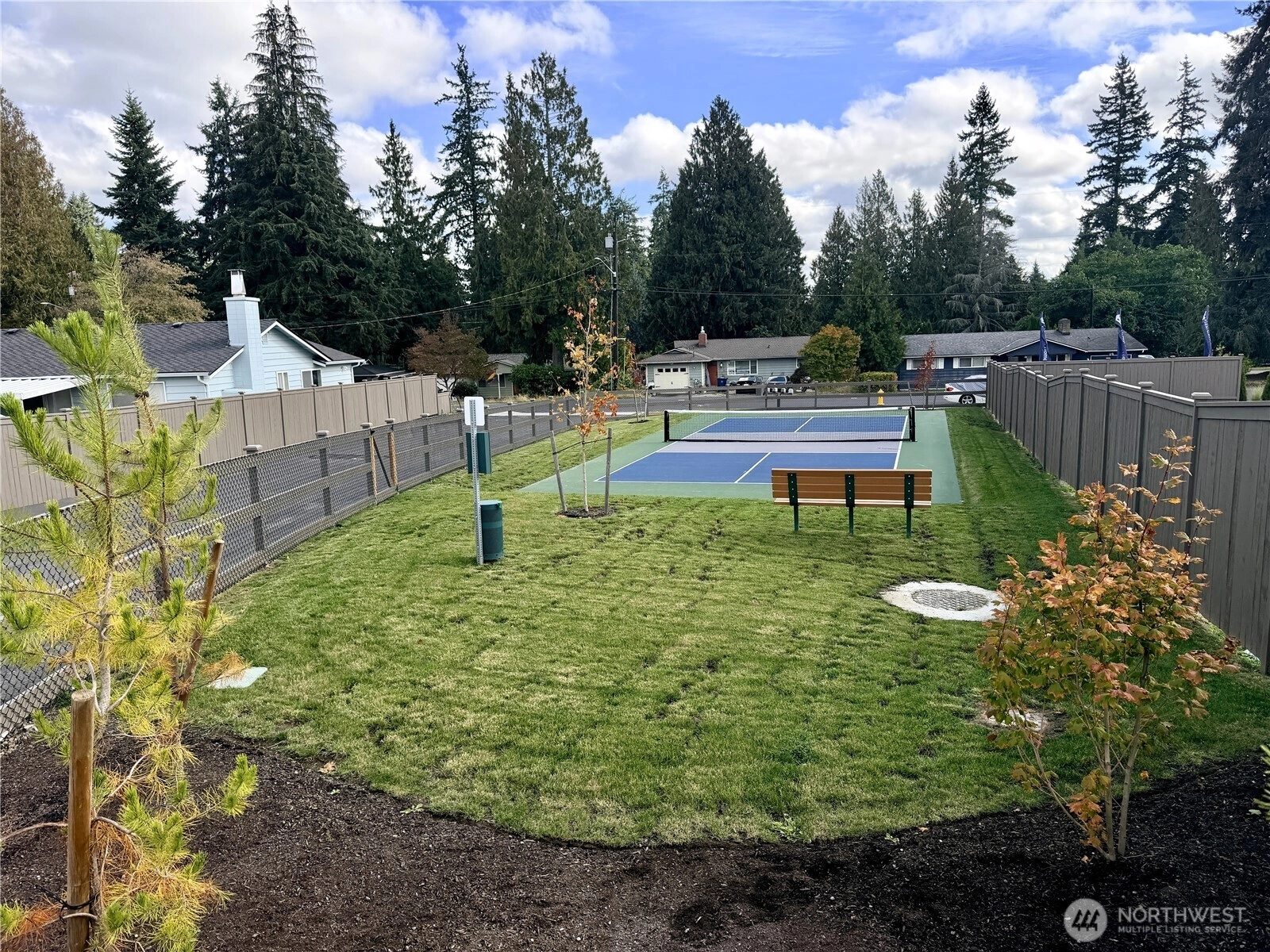
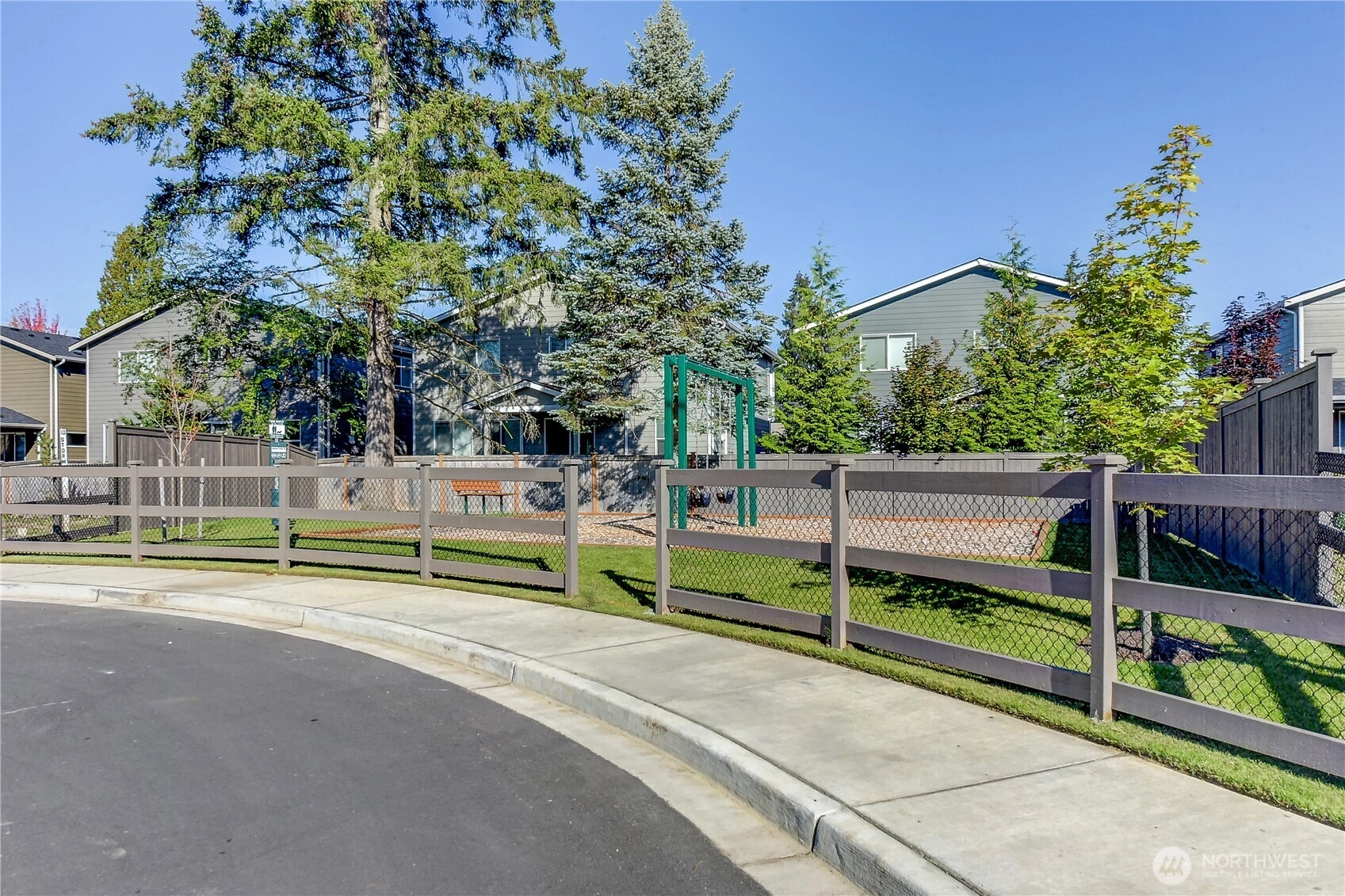
Pending
January 29, 2026
$1,079,950
4 BR
2.5 BA
2,200 SQFT
 NWMLS #2441931.
Heather M. Andreini,
John L. Scott Mill Creek
NWMLS #2441931.
Heather M. Andreini,
John L. Scott Mill Creek Milagro Ii
Harbour Homes
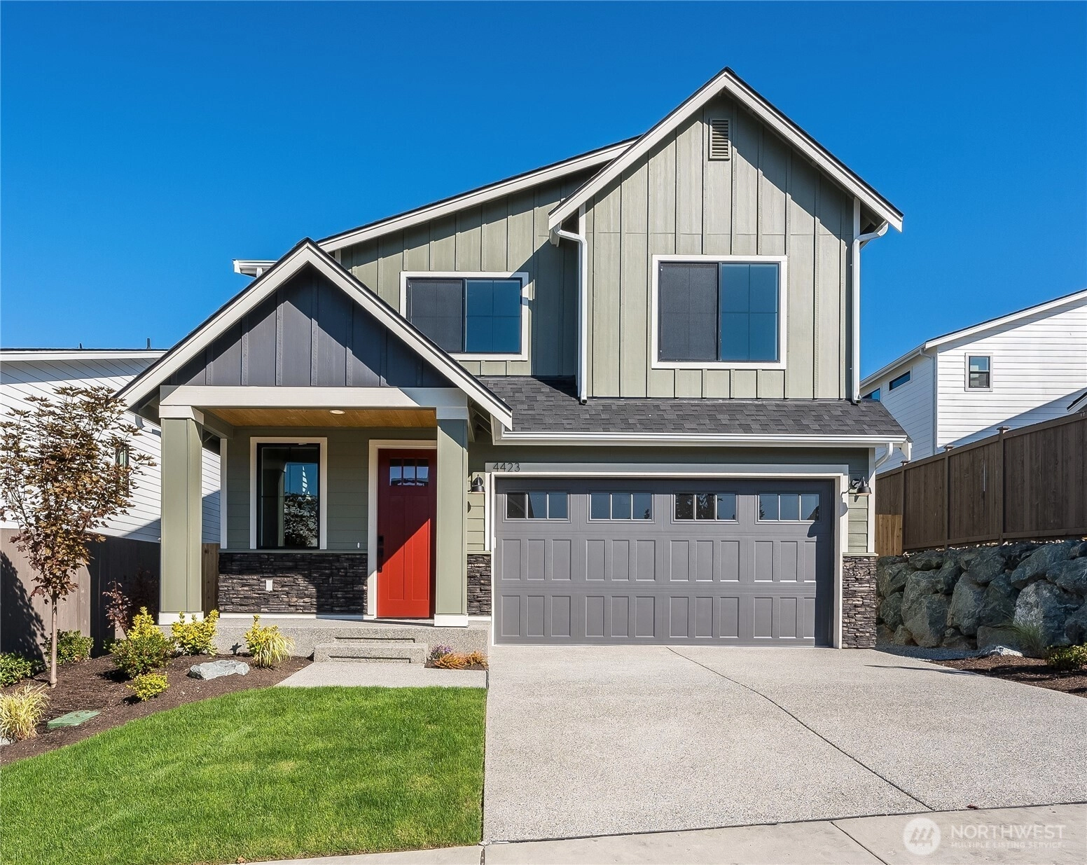
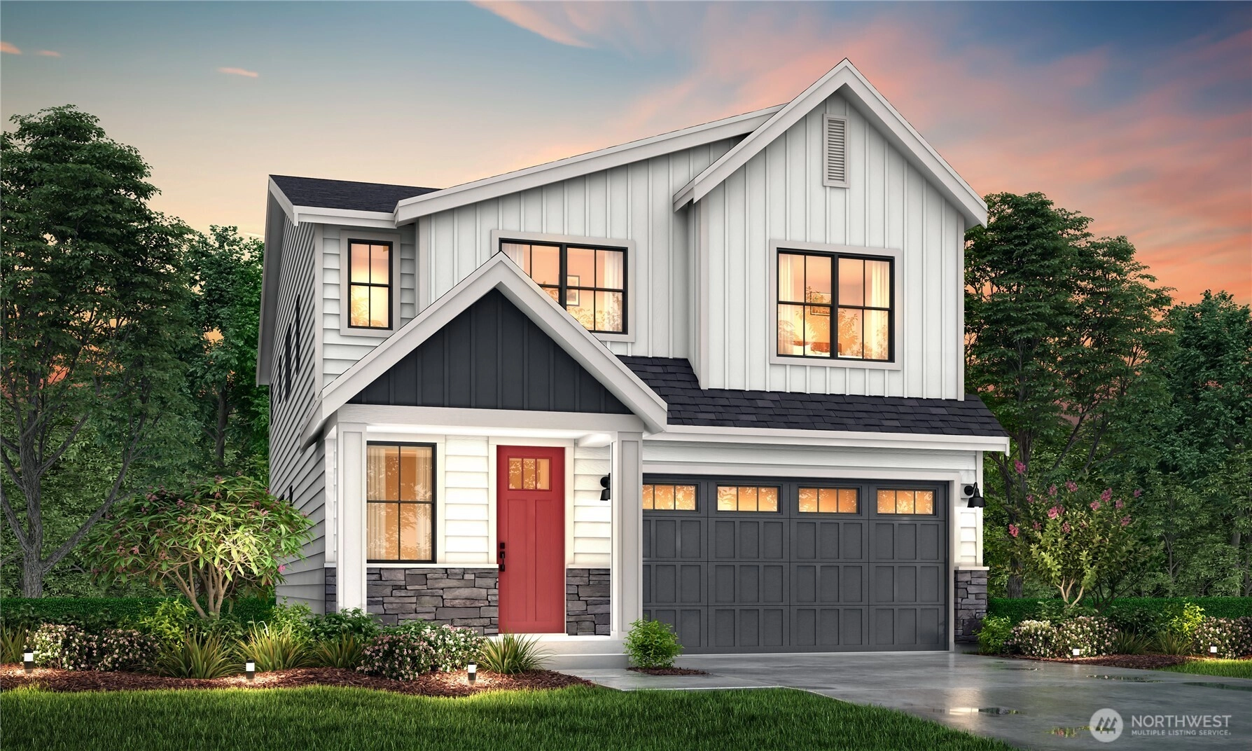
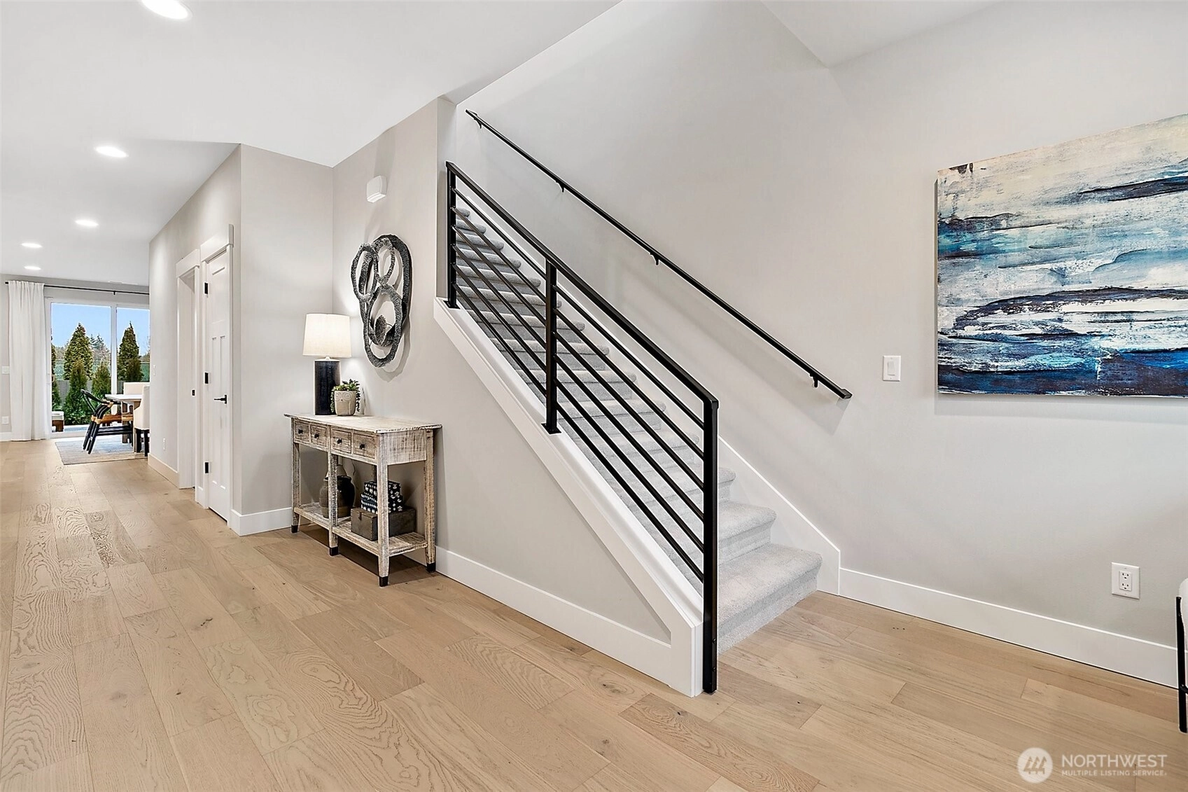
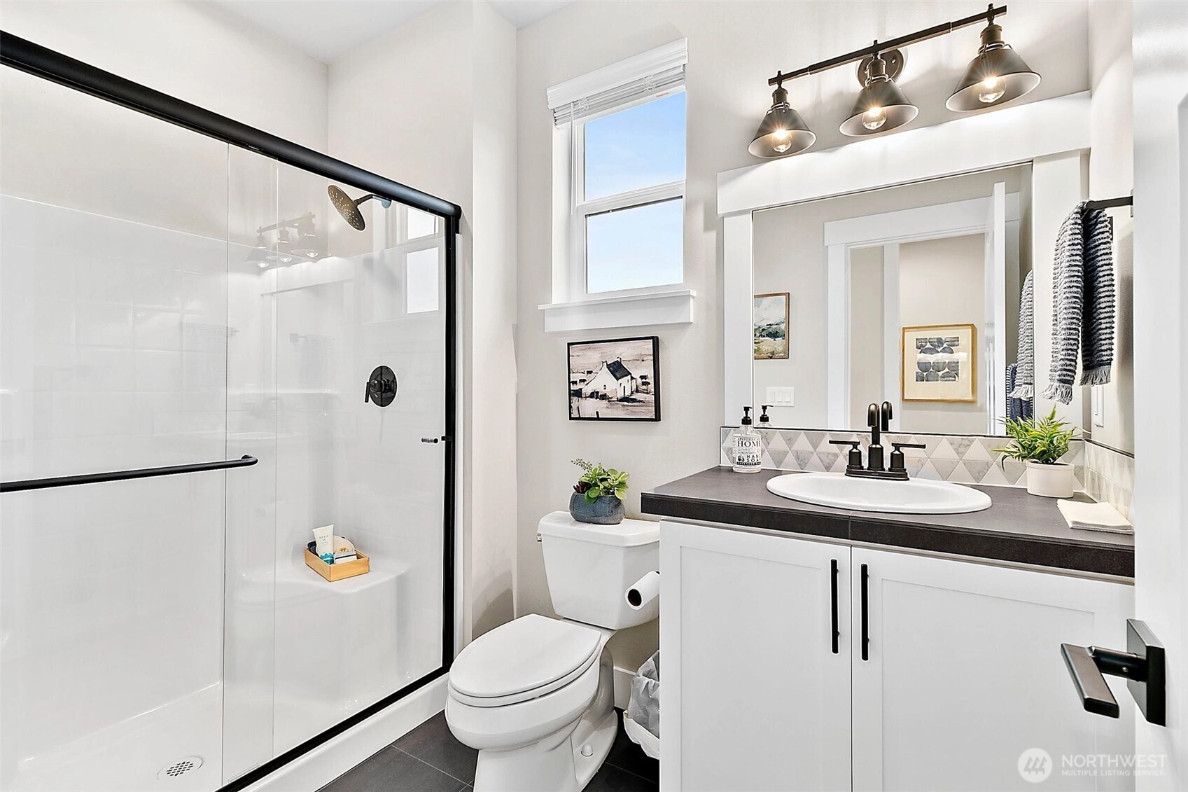
Sold
January 29, 2026
$1,309,950
5 BR
2.75 BA
2,703 SQFT
 NWMLS #2439712.
Heather M. Andreini,
John L. Scott Mill Creek
NWMLS #2439712.
Heather M. Andreini,
John L. Scott Mill Creek Frequently Asked Questions
Does Wicklund Real Estate represent Harbour Homes?
No. Harbour Homes has listing agents that have put listings into the MLS and those listings are
made available to websites like ours.
Can a Wicklund Real Estate team member help me find and buy a home?
Yes, when you view the details of a community or listing, contact info for the
Wicklund team member that covers the area will be available.
Does this page include all of the homes built by Harbour Homes?
This page is for newly built homes found in the NWMLS using keywords that match
Harbour Homes. Listings are pulled from the MLS several times per day.
We try to get them all but if the keywords used by the listing agent are different
than what we're looking for, some listings may be missed. We try to correct this when it happens.
Is Harbour Homes the seller of these homes?
Not necessarily.
The legal entity that actually built or is actually selling each property may vary, the builder and the listing
information has not been verified by us so please be
sure to verify this information.
What's the best way to approach buying a home from a home builder?
About this Page
