- homeHome
- mapHomes For Sale
- Houses Only
- Condos Only
- New Construction
- Waterfront
- Land For Sale
- nature_peopleNeighborhoods
- businessCondo Buildings
Selling with Us
- roofingBuying with Us
About Us
- peopleOur Team
- perm_phone_msgContact Us
- location_cityCity List
- engineeringHome Builder List
- trending_upHome Price Index
- differenceCalculate Value Now
- monitoringAll Stats & Graphs
- starsPopular
- feedArticles
- calculateCalculators
- helpApp Support
- refreshReload App
Version: ...
to
Houses
Townhouses
Condos
Land
Price
to
SQFT
to
Bdrms
to
Baths
to
Lot
to
Yr Built
to
Sold
Listed within...
Listed at least...
Offer Review
New Construction
Waterfront
Short-Sales
REO
Parking
to
Unit Flr
to
Unit Nbr
Types
Listings
Neighborhoods
Complexes
Developments
Cities
Counties
Zip Codes
Neighborhood · Condo · Development
School District
Zip Code
City
County
Builder
Listing Numbers
Broker LAG
Display Settings
Boundary Lines
Labels
View
Sort
Home Builder, Washington State
New Homes by MainVue Homes
February 15, 2026 — This page contains listing and community info for homes listed where MainVue Homes is referenced as the builder.
- 102 New Homes For Sale today
- 42 Pending sales
- 266 Closings were found in the last 12 months.
Builder's Website:
mainvuehomes.com/wa
New Homes — By Community
OPEN Sun 12pm-5pm & Mon 12pm-5am
Dashwood at Maycreek
MainVue Homes




For Sale
555 Days Online
$1,999,995
5 BR
3.5 BA
4,273 SQFT
 NWMLS #2276116.
Mona Sandurya,
Teambuilder KW
NWMLS #2276116.
Mona Sandurya,
Teambuilder KW
OPEN Sun 12pm-5pm & Mon 12pm-5pm
Dashwood at Maycreek
MainVue Homes




For Sale
650 Days Online
$1,999,995
5 BR
3.5 BA
4,273 SQFT
 NWMLS #2233200.
Mona Sandurya,
Teambuilder KW
NWMLS #2233200.
Mona Sandurya,
Teambuilder KW Edmonds Ridge
MainVue Homes
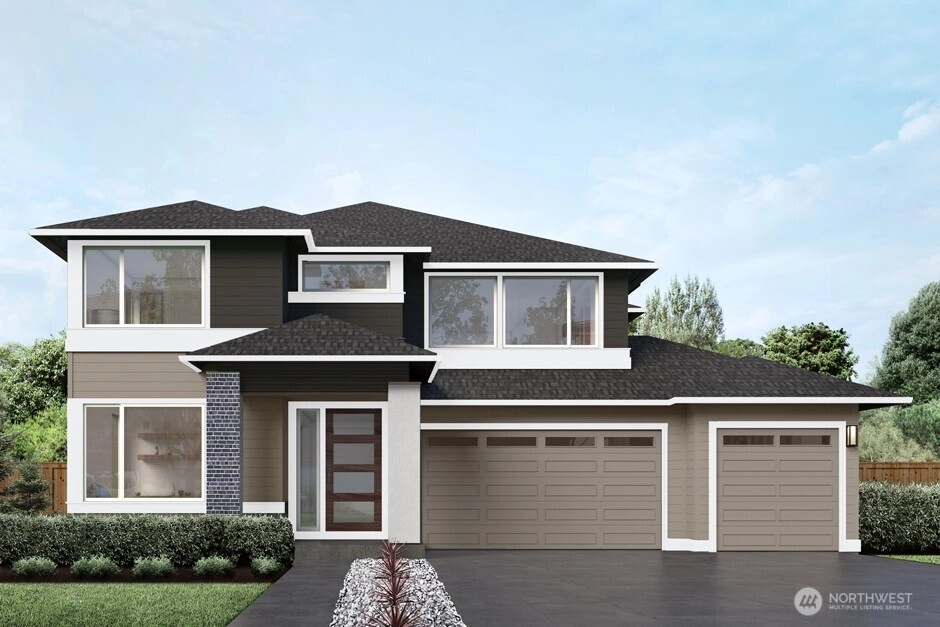
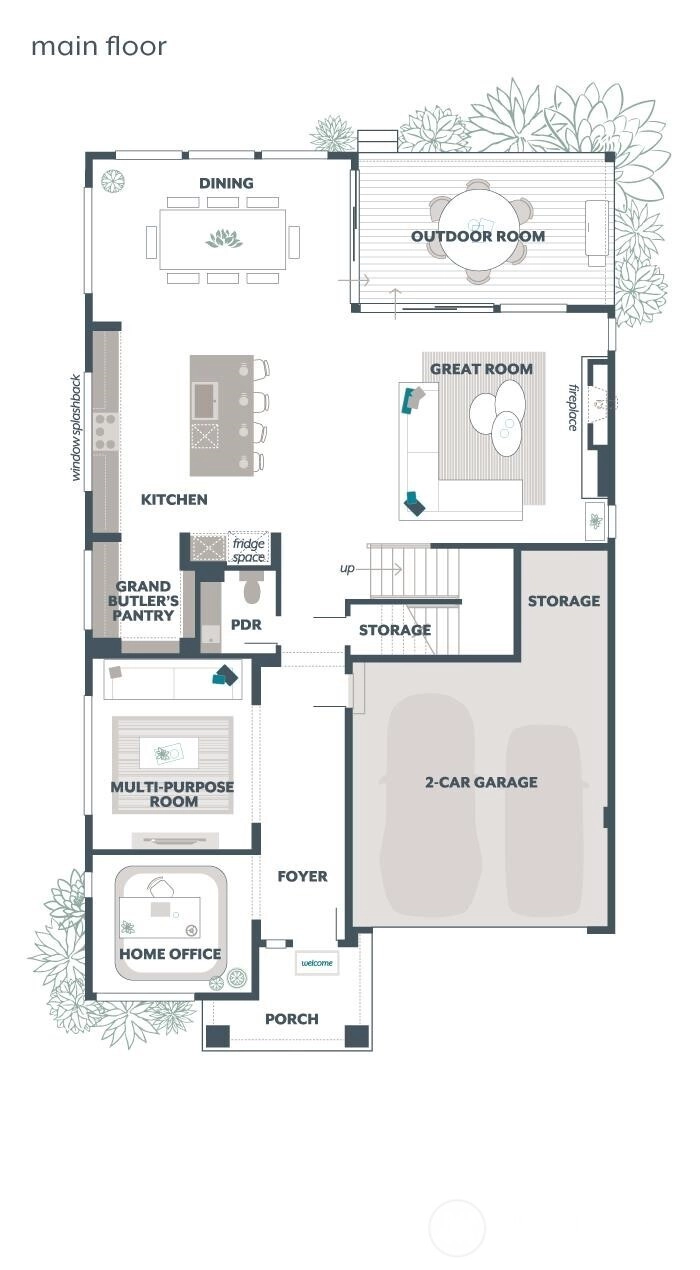
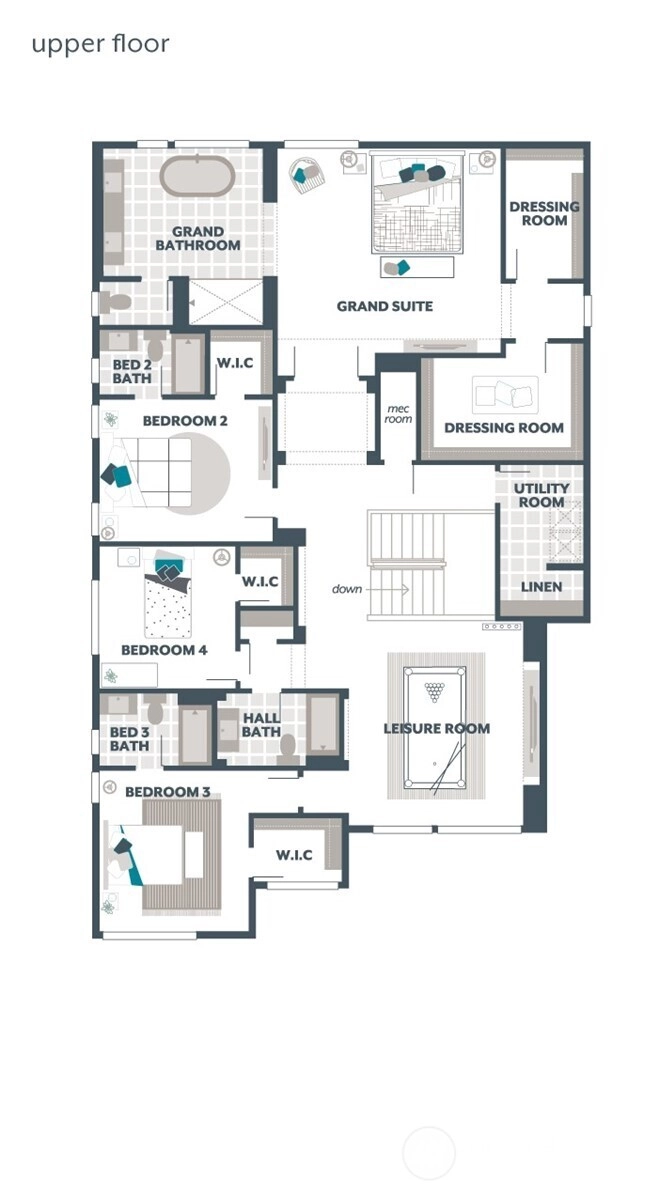
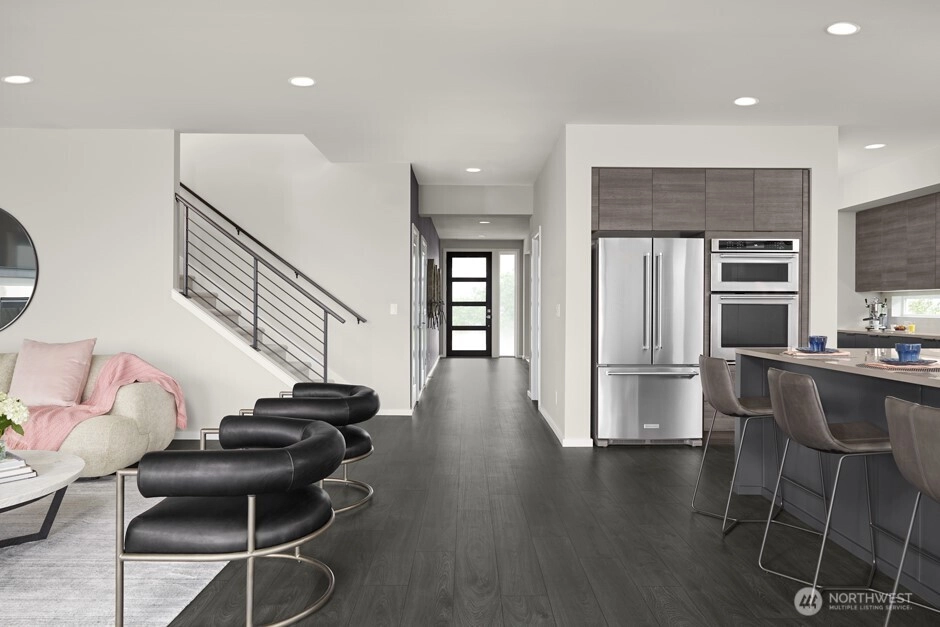
For Sale
185 Days Online
$1,790,000
4 BR
4.5 BA
4,016 SQFT
 NWMLS #2419054.
Jessica Malek,
Teambuilder KW
NWMLS #2419054.
Jessica Malek,
Teambuilder KW Edmonds Ridge
MainVue Homes




For Sale
310 Days Online
$1,760,995
5 BR
3.75 BA
3,848 SQFT
 NWMLS #2358969.
Jessica Malek,
Teambuilder KW
NWMLS #2358969.
Jessica Malek,
Teambuilder KW Edmonds Ridge
MainVue Homes




For Sale
394 Days Online
$1,889,995
5 BR
3.5 BA
4,273 SQFT
 NWMLS #2323112.
Jessica Malek,
Teambuilder KW
NWMLS #2323112.
Jessica Malek,
Teambuilder KW | Price | Status | Date | # | Type | Beds | Baths | SQFT | Built | $/SQFT | Project | Address | City | CDOM | Comments | Listing Firm | NWMLS | |
|---|---|---|---|---|---|---|---|---|---|---|---|---|---|---|---|---|---|
| $1,790,000 | For Sale | 185 Days | EDR1-8 us | House | 4 | 4.5 | 4,016 | 2025 | $446 | Edmonds Ridge | 5727 160th St SW | Edmonds | 82 | The Lotus by MainVue Homes at Edmonds Ridge is a m... | Teambuilder KW | 2419054 | |
| $1,760,995 | For Sale | 310 Days | EDR1-19 Indigo | House | 5 | 3.75 | 3,848 | 2026 | $458 | Edmonds Ridge | 5714 160th St SW | Edmonds | 310 | The Indigo by MainVue Homes at Edmonds Ridge is a... | Teambuilder KW | 2358969 | |
| $1,889,995 | For Sale | 394 Days | EDR1-28 Azalea | House | 5 | 3.5 | 4,273 | 2025 | $442 | Edmonds Ridge | 16033 57th Ave W | Edmonds | 159 | Spring Savings! Limited-time $90,000 seller credit... | Teambuilder KW | 2323112 | |
| $1,829,995 | For Sale | 450 Days | EDR1-30 Azalea | House | 5 | 3.75 | 4,273 | 2024 | $428 | Edmonds Ridge | 16029 57th Ave W | Edmonds | 201 | Spring Savings! Limited-time $90,000 seller credit... | Teambuilder KW | 2312772 | |
| $1,829,995 | For Sale | 478 Days | EDR1-16 Azalea | House | 5 | 3.5 | 4,273 | 2024 | $428 | Edmonds Ridge | 5728 160th St SW | Edmonds | 261 | Spring Savings! Limited-time $90,000 seller credi... | Teambuilder KW | 2305773 | |
| $1,799,995 | For Sale | 513 Days | EDR1-27 Indigo | House | 4 | 3.25 | 3,848 | 2024 | $468 | Edmonds Ridge | 5724 161st St SW | Edmonds | 199 | Spring Savings! Limited-time $90,000 seller credit... | Teambuilder KW | 2293200 | |
| $1,729,995 | For Sale | 601 Days | EDR1-26 Spirea | House | 5 | 3.75 | 3,694 | 2024 | $468 | Edmonds Ridge | 5726 161st St SW | Edmonds | 269 | Spring Savings! Limited-time $90,000 seller credit... | Teambuilder KW | 2256024 |
Mccormick Village
MainVue Homes
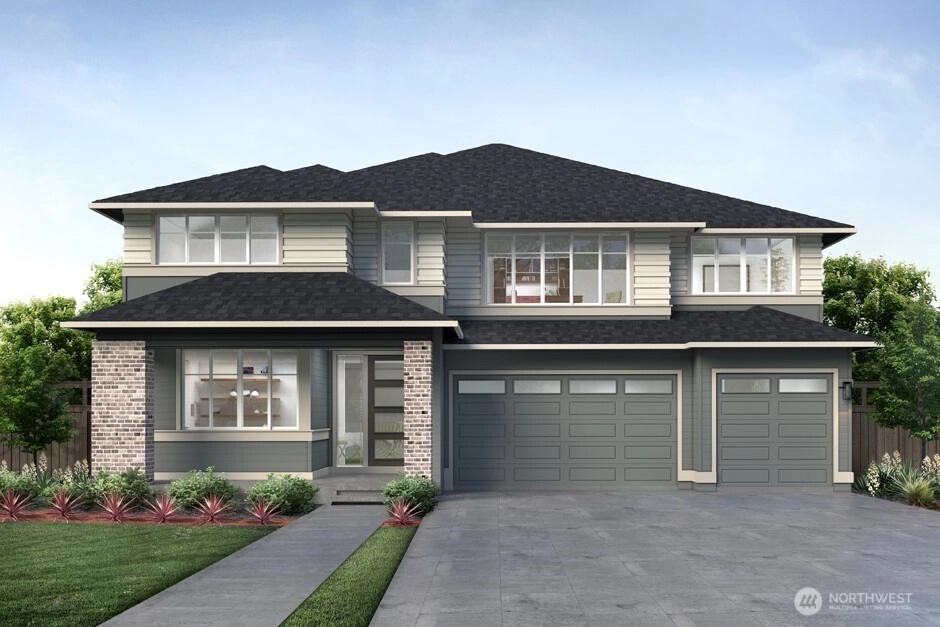
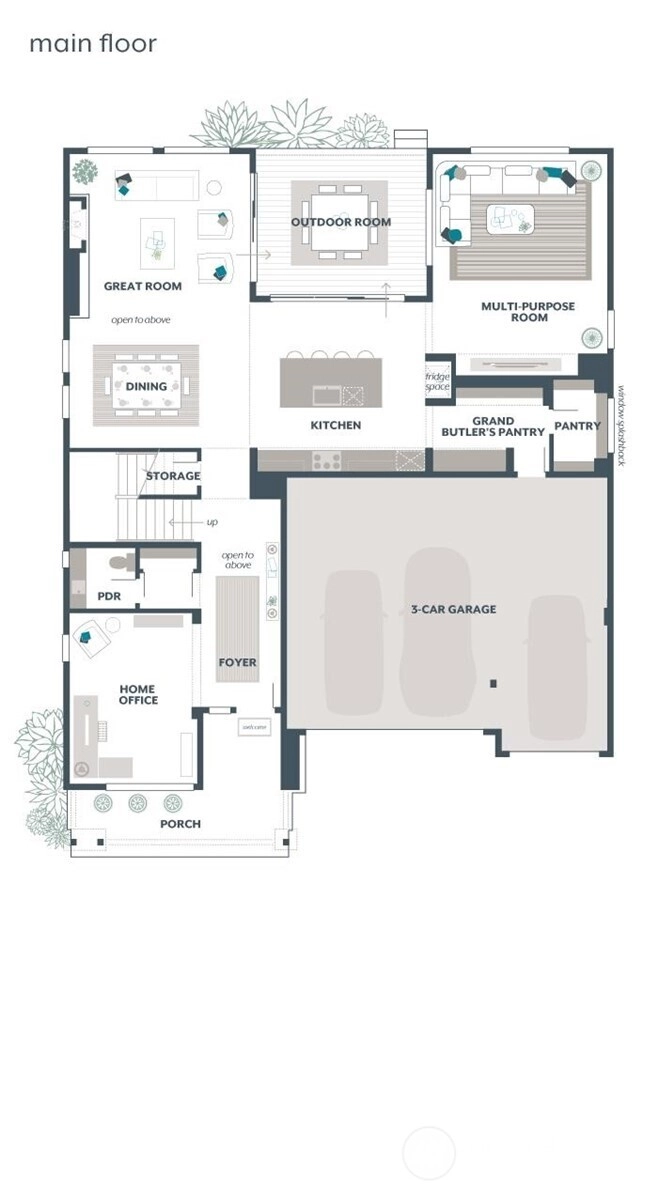
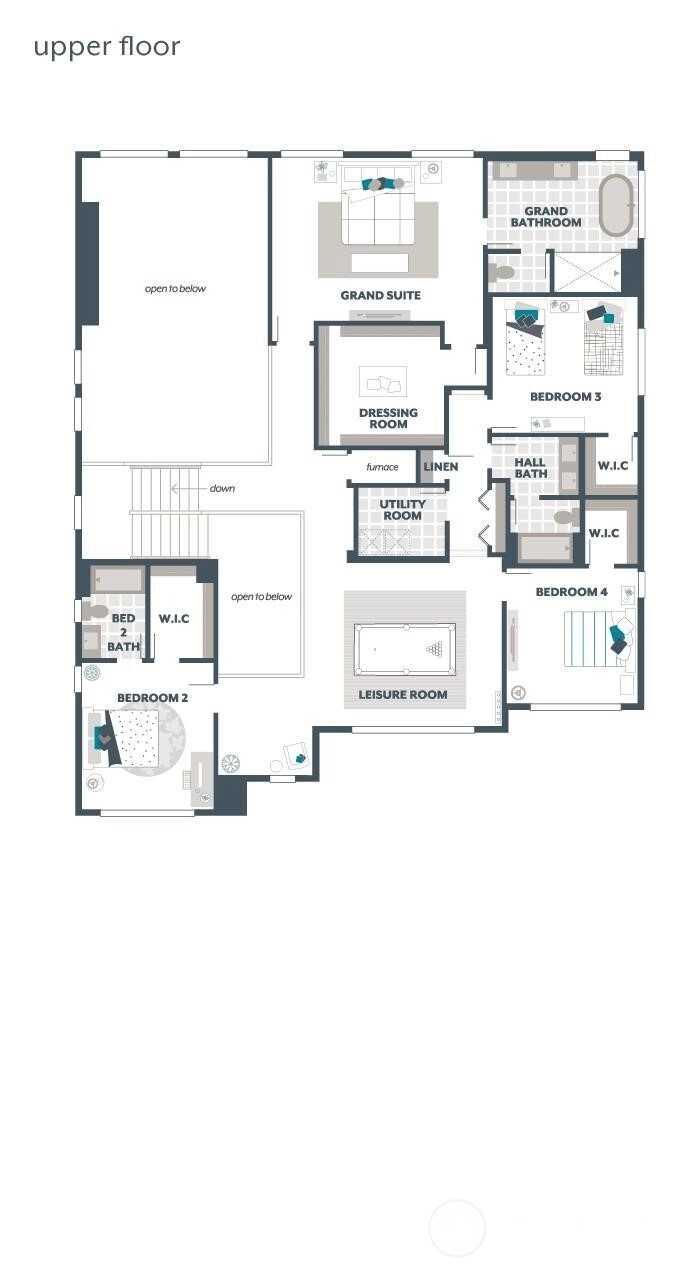
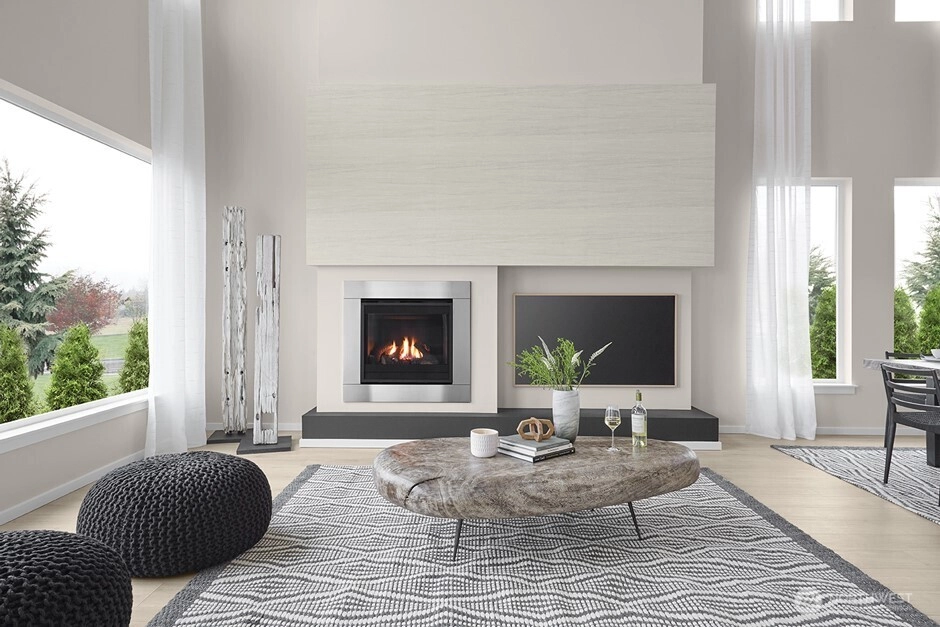
For Sale
283 Days Online
$944,995
4 BR
3.5 BA
3,898 SQFT
 NWMLS #2372984.
Christine L. Cordova,
Teambuilder KW
NWMLS #2372984.
Christine L. Cordova,
Teambuilder KW Mccormick Village
MainVue Homes
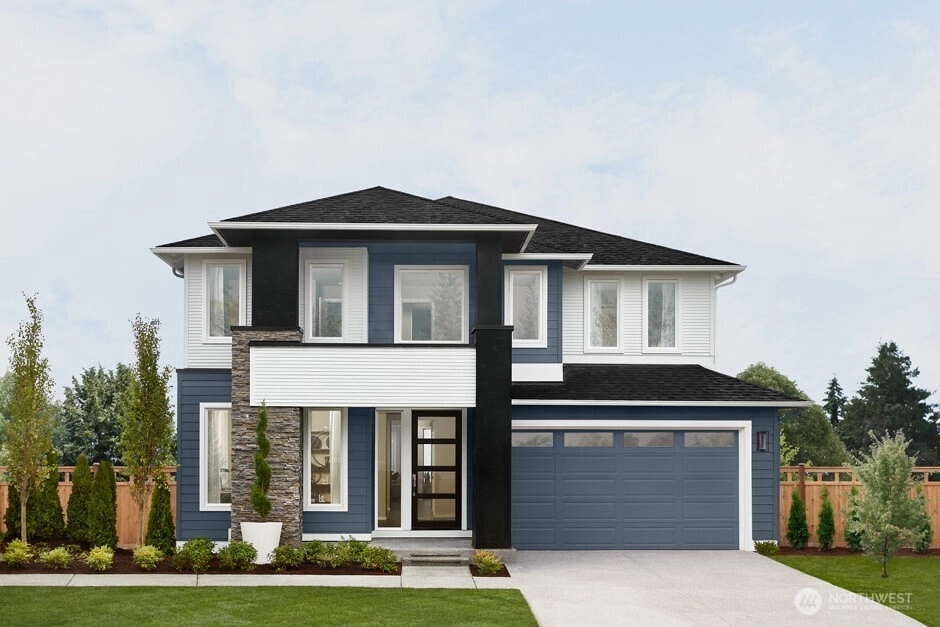
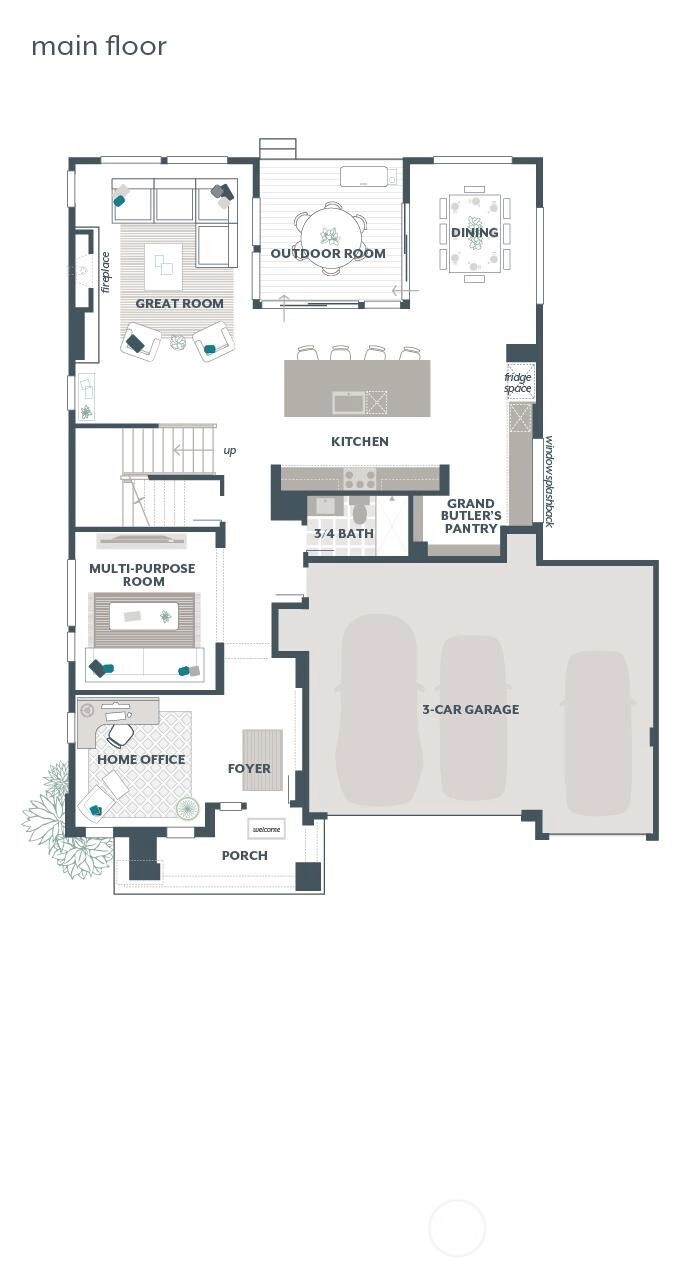
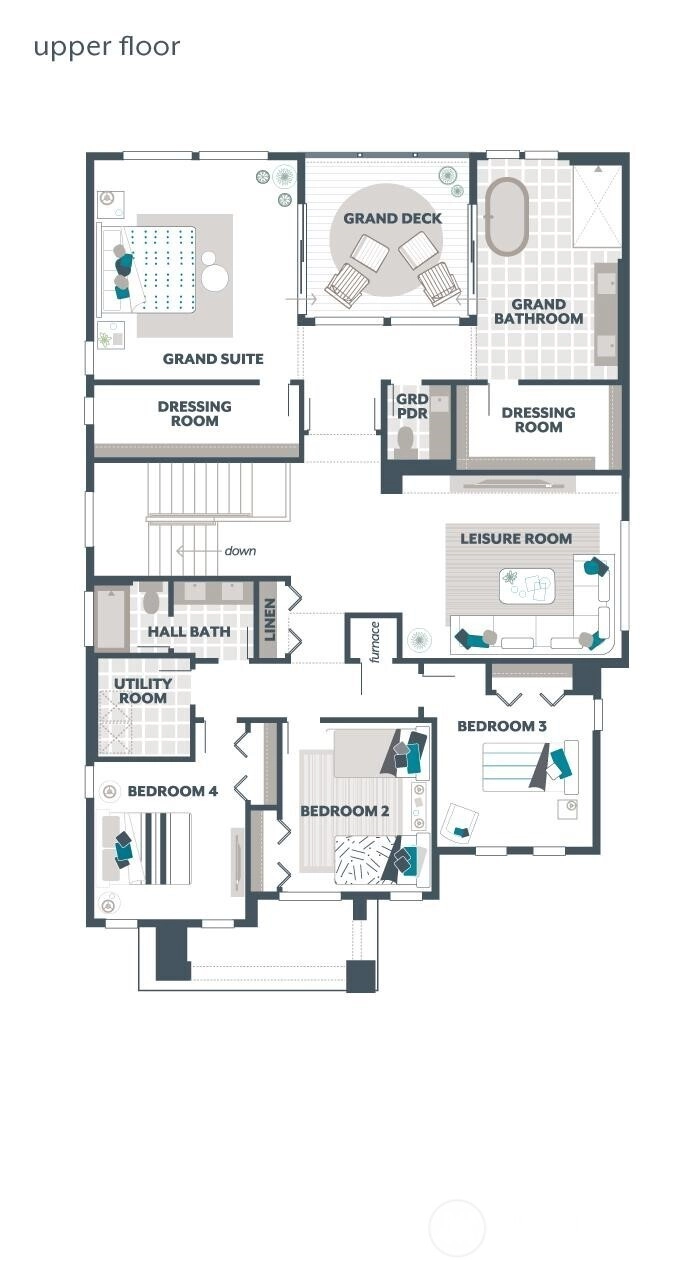
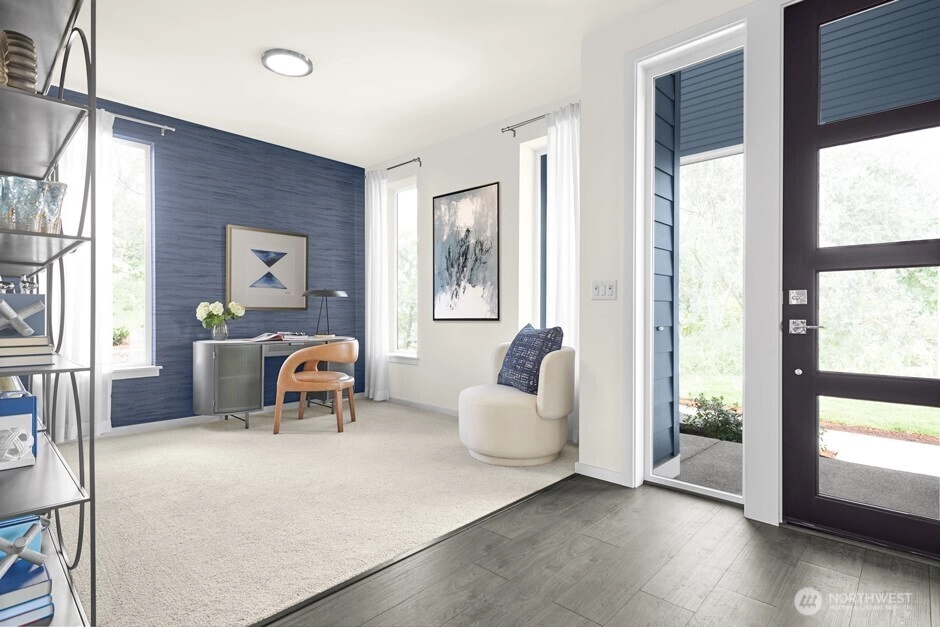
For Sale
289 Days Online
$963,995
4 BR
2.75 BA
3,492 SQFT
 NWMLS #2366783.
Bart Chmielewski,
Teambuilder KW
NWMLS #2366783.
Bart Chmielewski,
Teambuilder KW Mccormick Village
MainVue Homes




For Sale
324 Days Online
$928,995
4 BR
3.5 BA
3,858 SQFT
 NWMLS #2345849.
Christine L. Cordova,
Teambuilder KW
NWMLS #2345849.
Christine L. Cordova,
Teambuilder KW | Price | Status | Date | # | Type | Beds | Baths | SQFT | Built | $/SQFT | Project | Address | City | CDOM | Comments | Listing Firm | NWMLS | |
|---|---|---|---|---|---|---|---|---|---|---|---|---|---|---|---|---|---|
| $944,995 | For Sale | 283 Days | MCW5-85 Ivy | House | 4 | 3.5 | 3,898 | 2025 | $242 | McCormick Village | 4111 Wandering Way | Port Orchard | 46 | The Ivy by MainVue Homes at McCormick Village comm... | Teambuilder KW | 2372984 | |
| $963,995 | For Sale | 289 Days | MCW5-73 Sorrell | House | 4 | 2.75 | 3,492 | 2025 | $276 | McCormick Village | 4070 Reef Rd SW | Port Orchard | 289 | EARLY SPRING SAVINGS!!! The Sorrel by MainVue Home... | Teambuilder KW | 2366783 | |
| $928,995 | For Sale | 324 Days | MCW5-63 Briar | House | 4 | 3.5 | 3,858 | 2025 | $241 | McCormick Village | 4180 Reef Rd SW | Port Orchard | 161 | EARLY SPRING SAVINGS!!! MOVE IN READY!!!!! The Bri... | Teambuilder KW | 2345849 | |
| $883,995 | For Sale | 387 Days | MCW5-86 Cypress | House | 4 | 2.5 | 3,115 | 2025 | $284 | McCormick Village | 4131 Wandering Way | Port Orchard | 387 | EARLY SPRING SAVINGS!!!!! The Cypress by MainVue H... | Teambuilder KW | 2324357 | |
| $870,995 | For Sale | 387 Days | MCW5-68 Zinnia | House | 4 | 2.5 | 3,115 | 2025 | $280 | McCormick Village | 4130 Reef Rd SW | Port Orchard | 387 | EARLY SPRING SAVINGS!!! The Zinnia by MainVue Home... | Teambuilder KW | 2324368 | |
| $924,995 | For Sale | 643 Days | MCW5-7 Briar | House | 4 | 3.75 | 3,858 | 2025 | $240 | McCormick Village | 4230 Reef Rd SW | Port Orchard | 202 | EARLY SPRING SAVINGS!!! The Briar by MainVue Homes... | Teambuilder KW | 2236697 |
OPEN Sat 11am-5pm & Sun 11am-3pm
Tehaleh8
MainVue Homes




For Sale
247 Days Online
$1,096,995
4 BR
4.75 BA
4,016 SQFT
 NWMLS #2389681.
Christine L. Cordova,
Teambuilder KW
NWMLS #2389681.
Christine L. Cordova,
Teambuilder KW
OPEN Sat 11am-5pm & Sun 11am-3pm
Tehaleh7
MainVue Homes




For Sale
366 Days Online
$1,144,995
5 BR
4.5 BA
4,185 SQFT
 NWMLS #2331507.
Mona Sandurya,
Teambuilder KW
NWMLS #2331507.
Mona Sandurya,
Teambuilder KW
Listings that have not been grouped into a community
Alder Grove
MainVue Homes
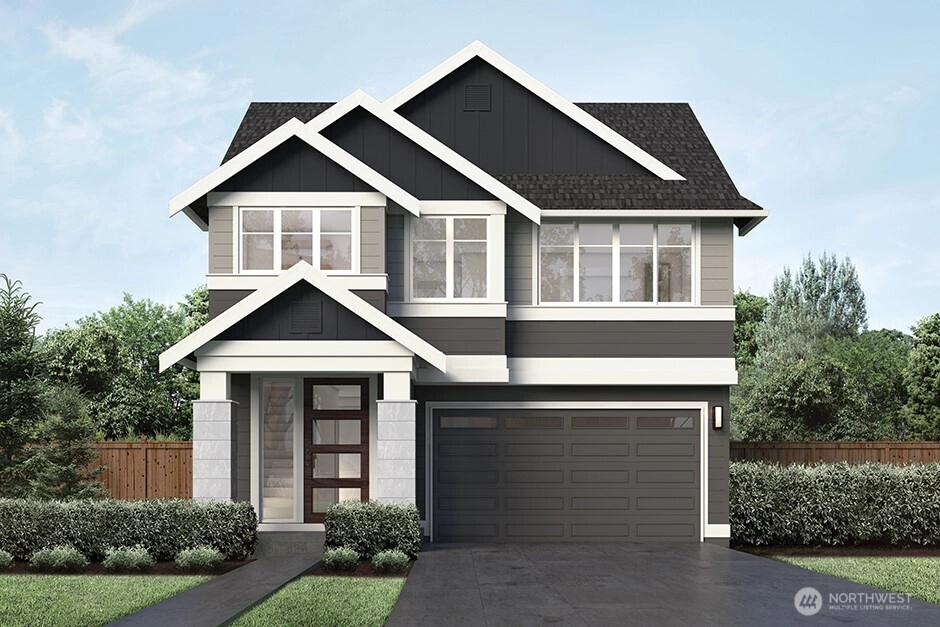
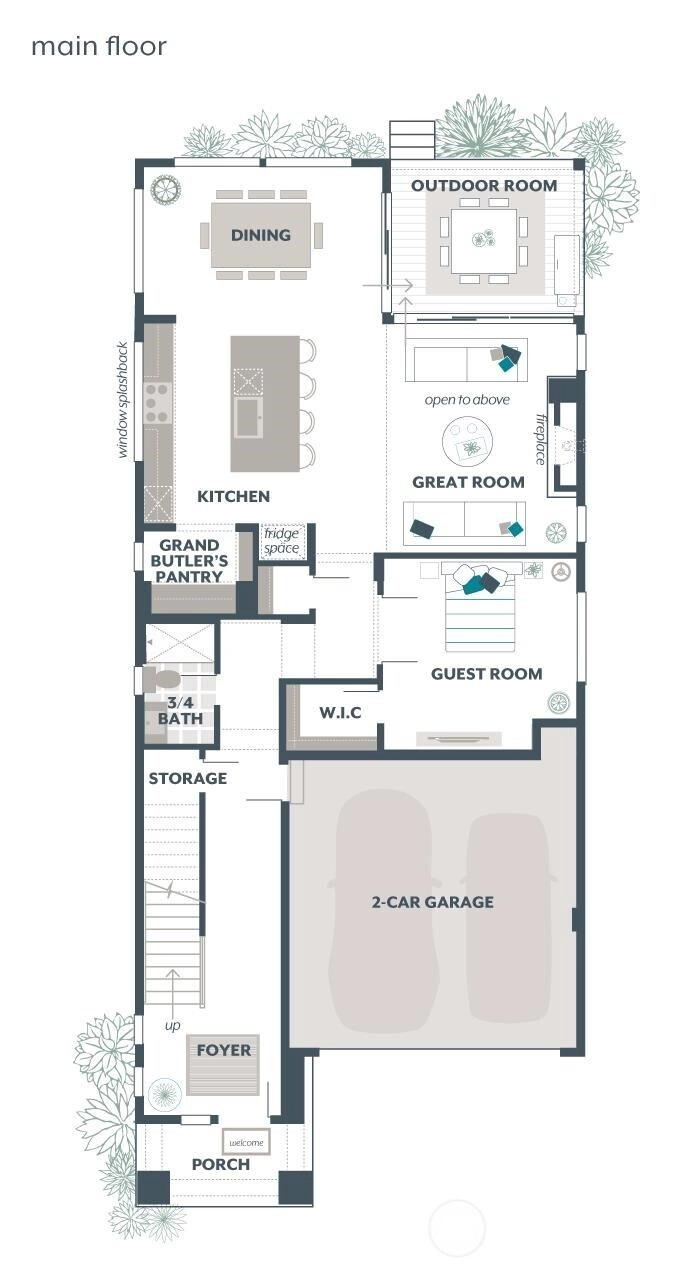
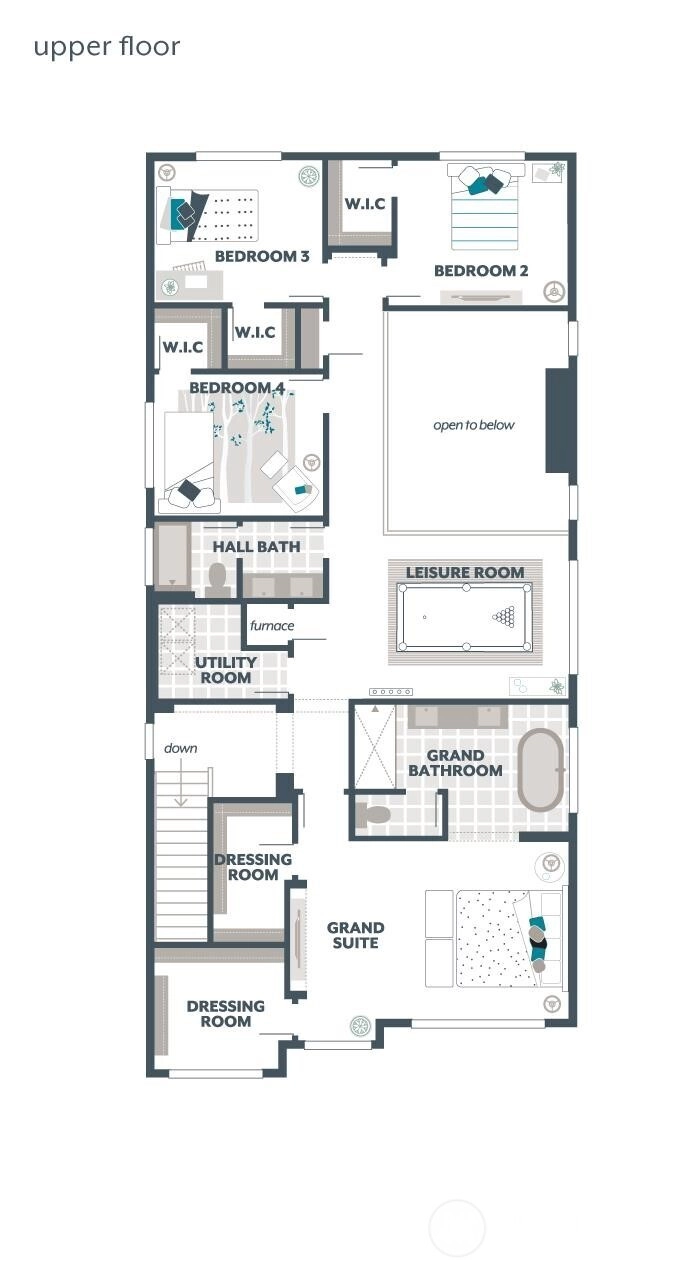
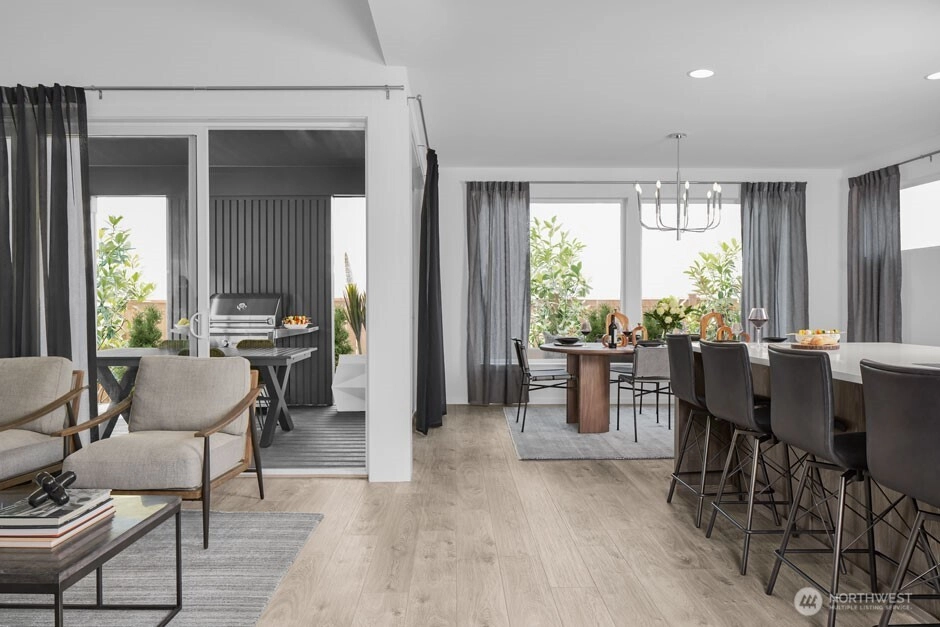
For Sale
143 Days Online
$1,086,995
5 BR
2.75 BA
2,982 SQFT
 NWMLS #2438372.
Bart Chmielewski,
Teambuilder KW
NWMLS #2438372.
Bart Chmielewski,
Teambuilder KW Alder Grove
MainVue Homes
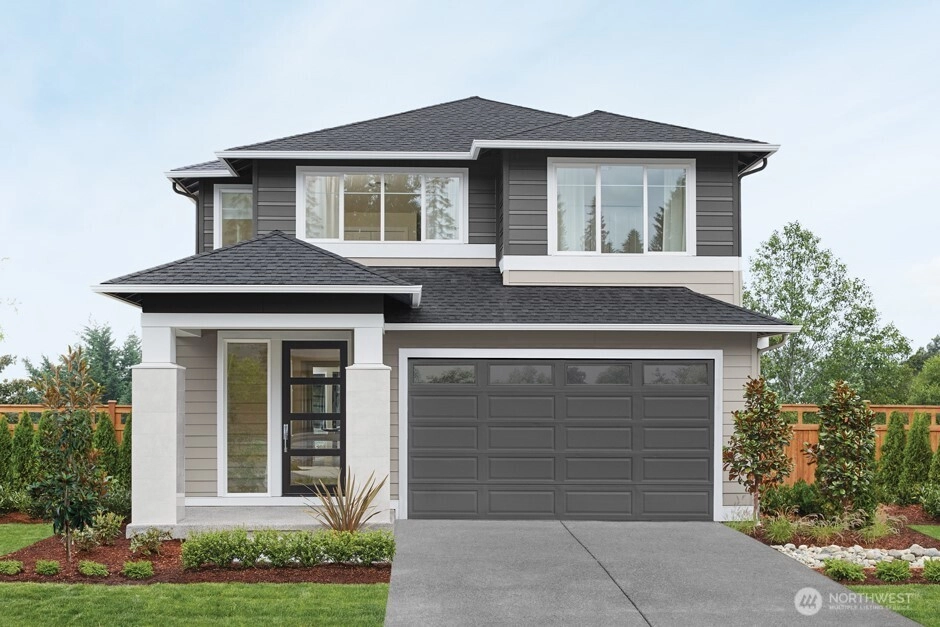
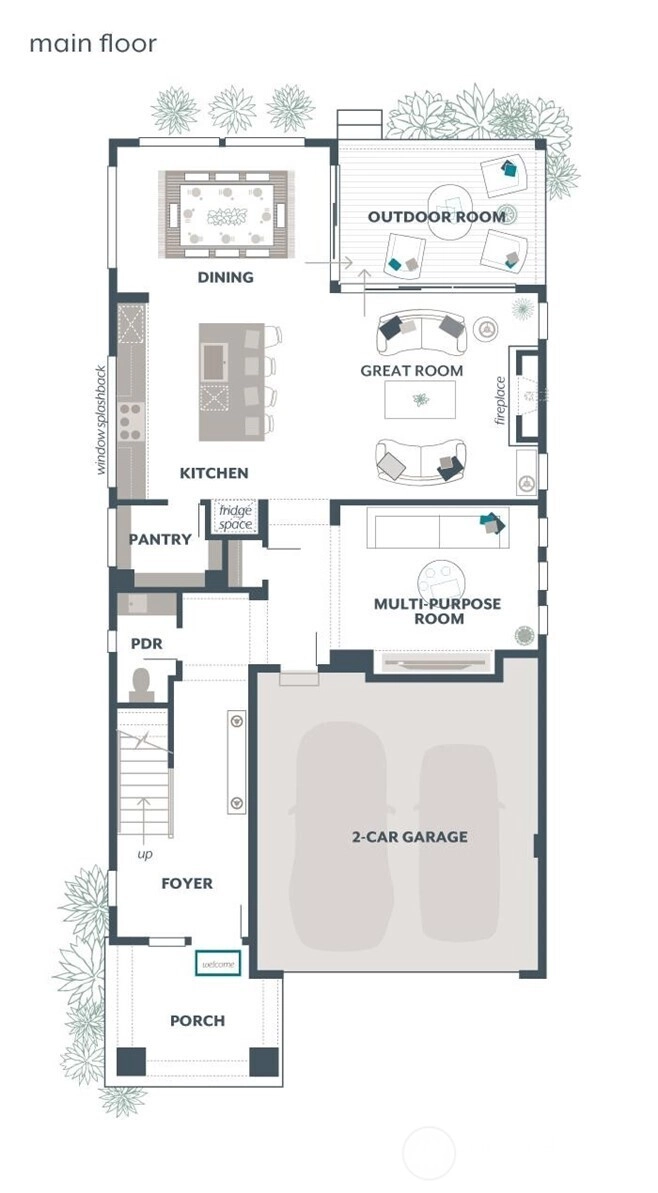
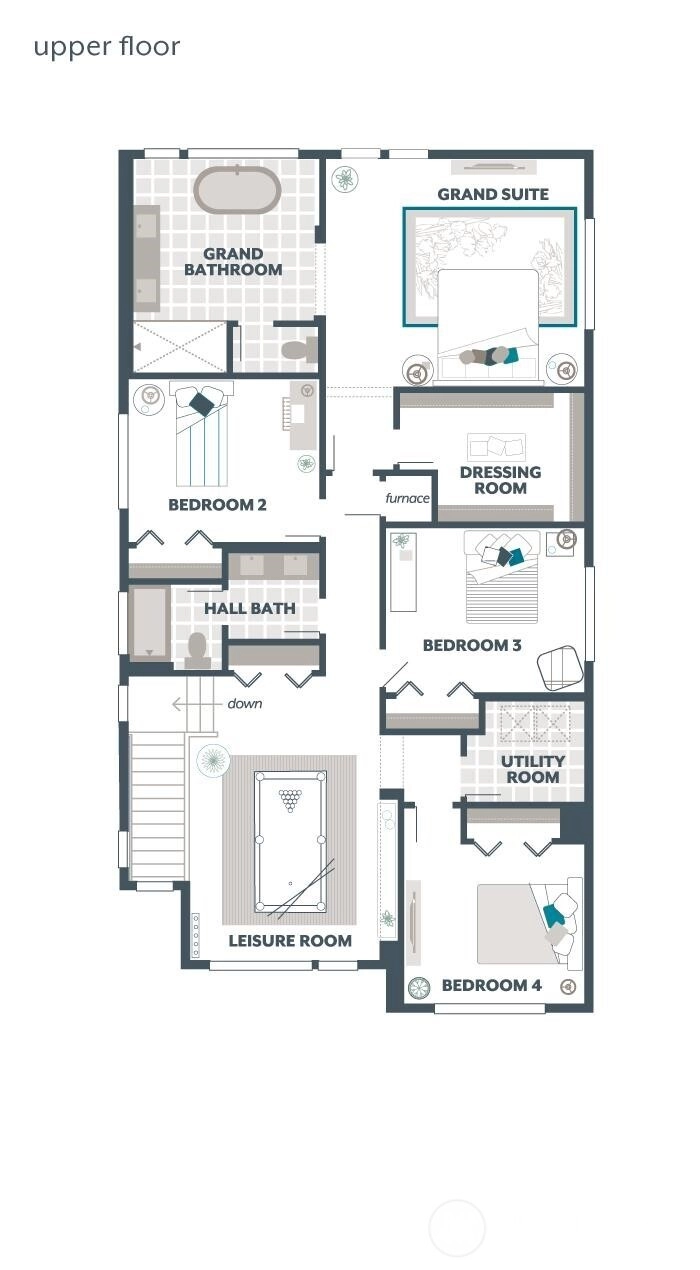
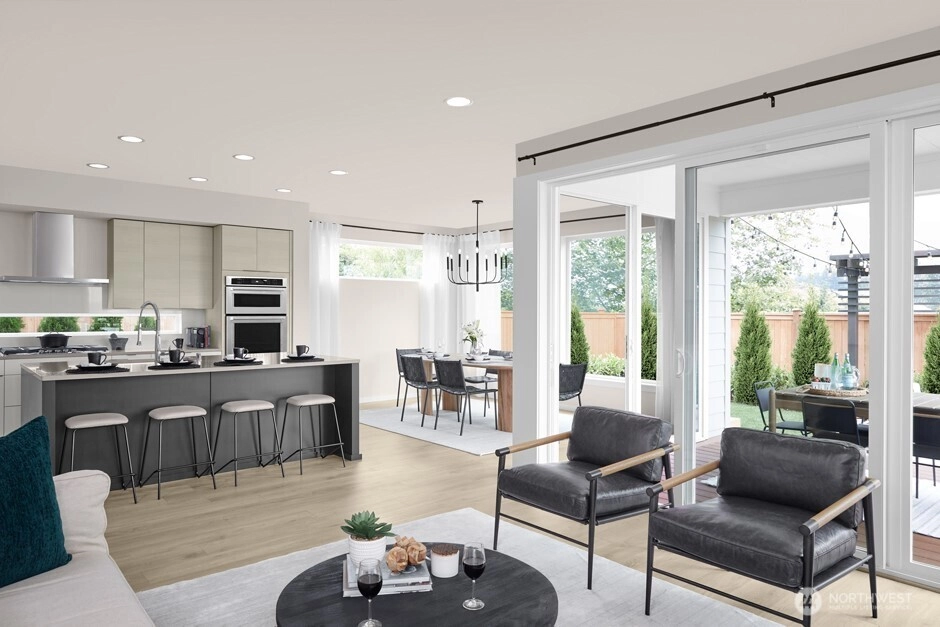
For Sale
233 Days Online
$1,030,750
4 BR
2.5 BA
2,694 SQFT
 NWMLS #2389693.
Bart Chmielewski,
Teambuilder KW
NWMLS #2389693.
Bart Chmielewski,
Teambuilder KW Alder Grove
MainVue Homes
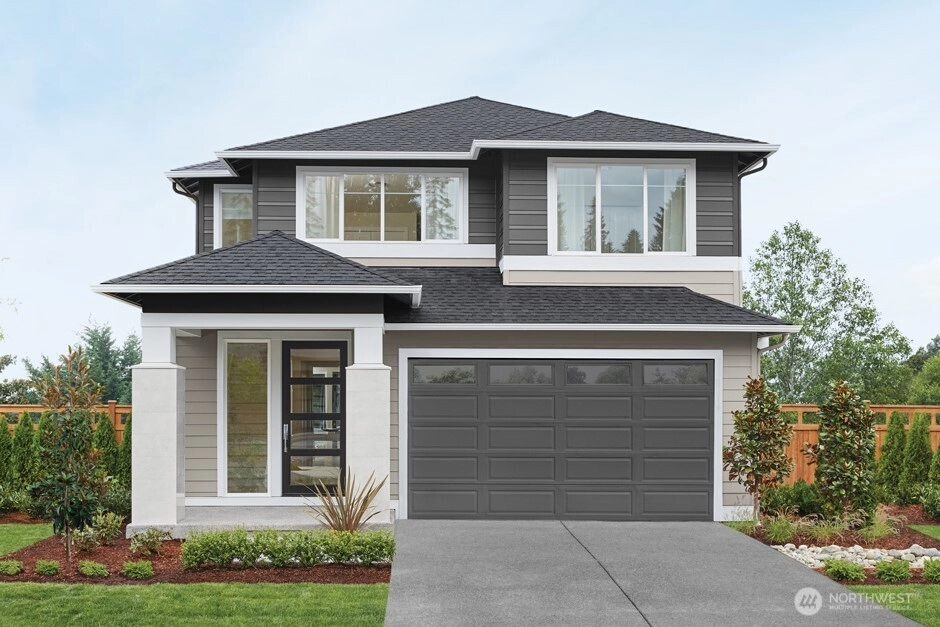
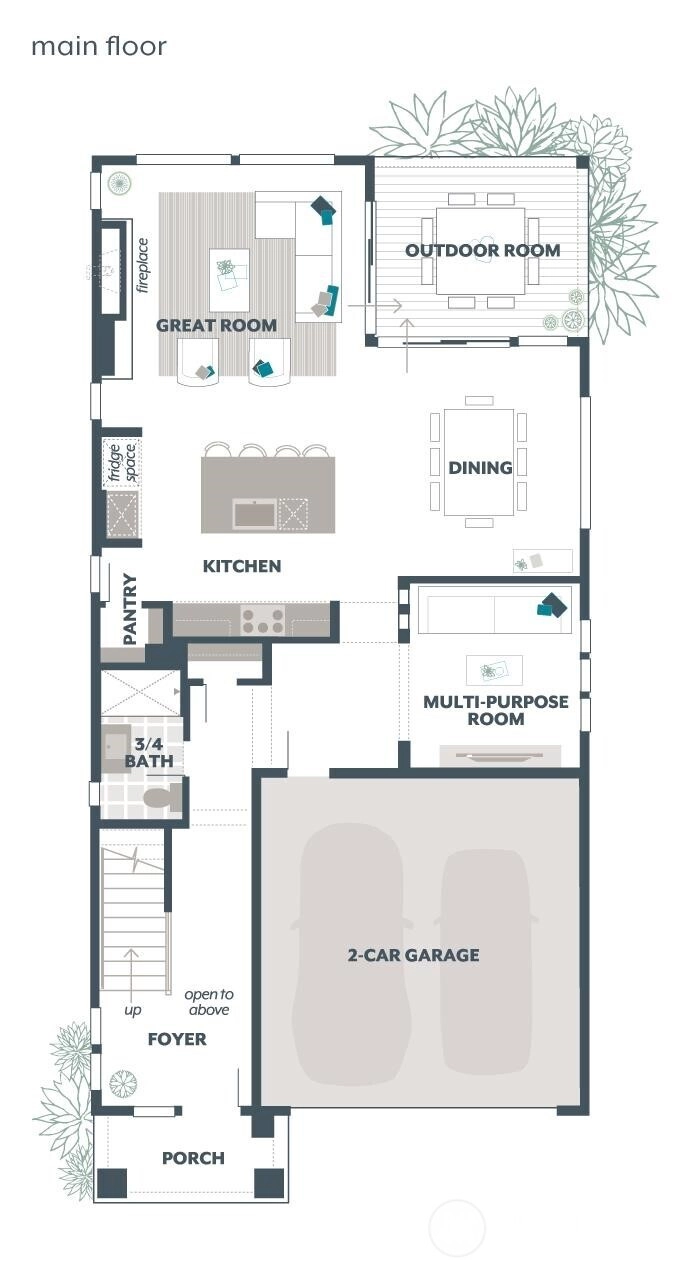
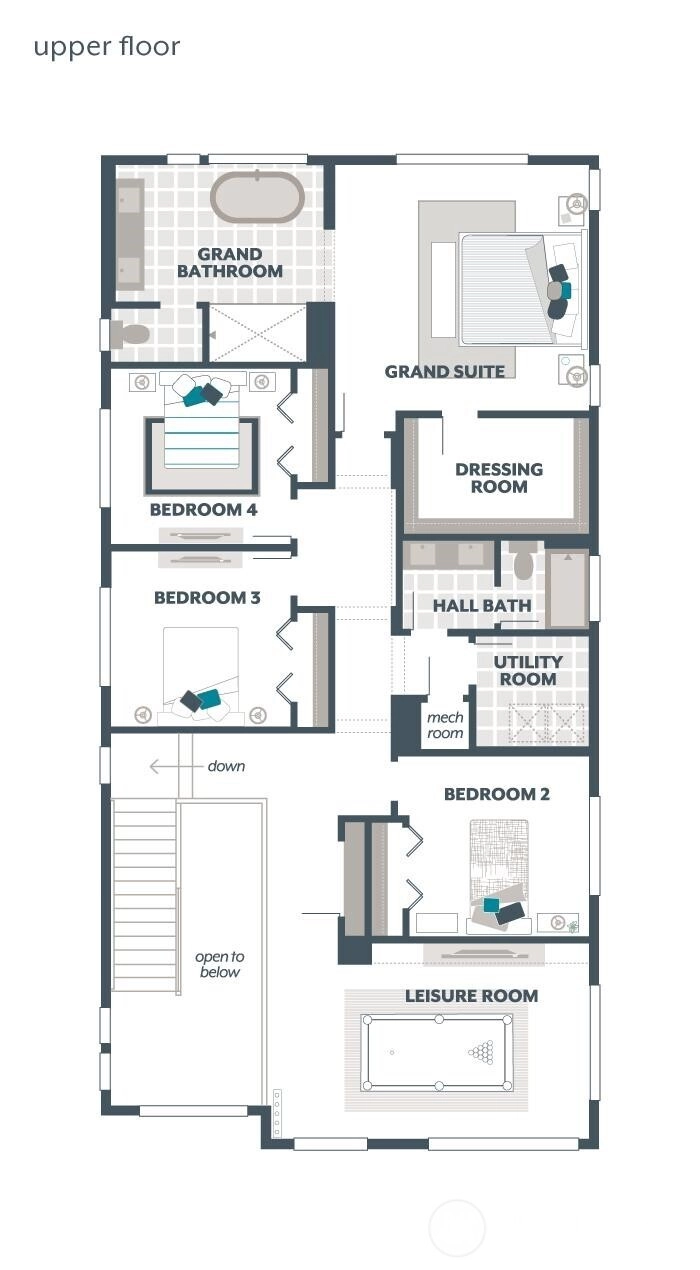
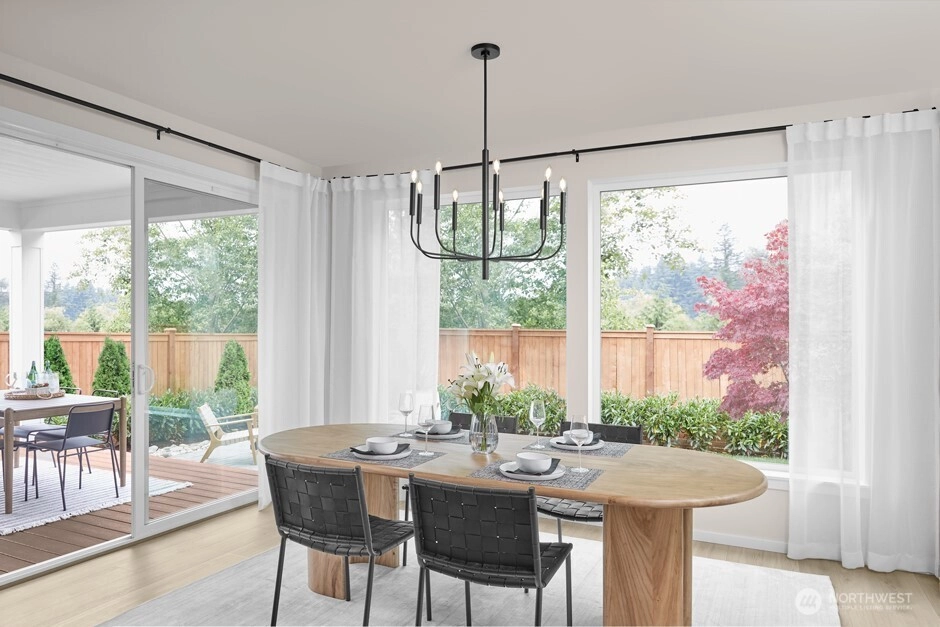
For Sale
261 Days Online
$1,076,150
4 BR
2.75 BA
2,825 SQFT
 NWMLS #2384853.
Bart Chmielewski,
Teambuilder KW
NWMLS #2384853.
Bart Chmielewski,
Teambuilder KW Alder Grove
MainVue Homes
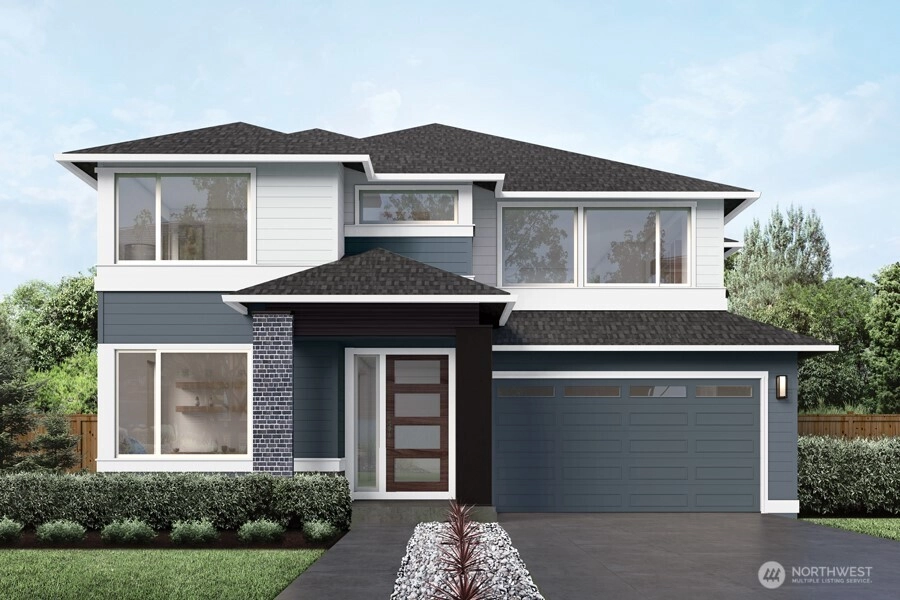
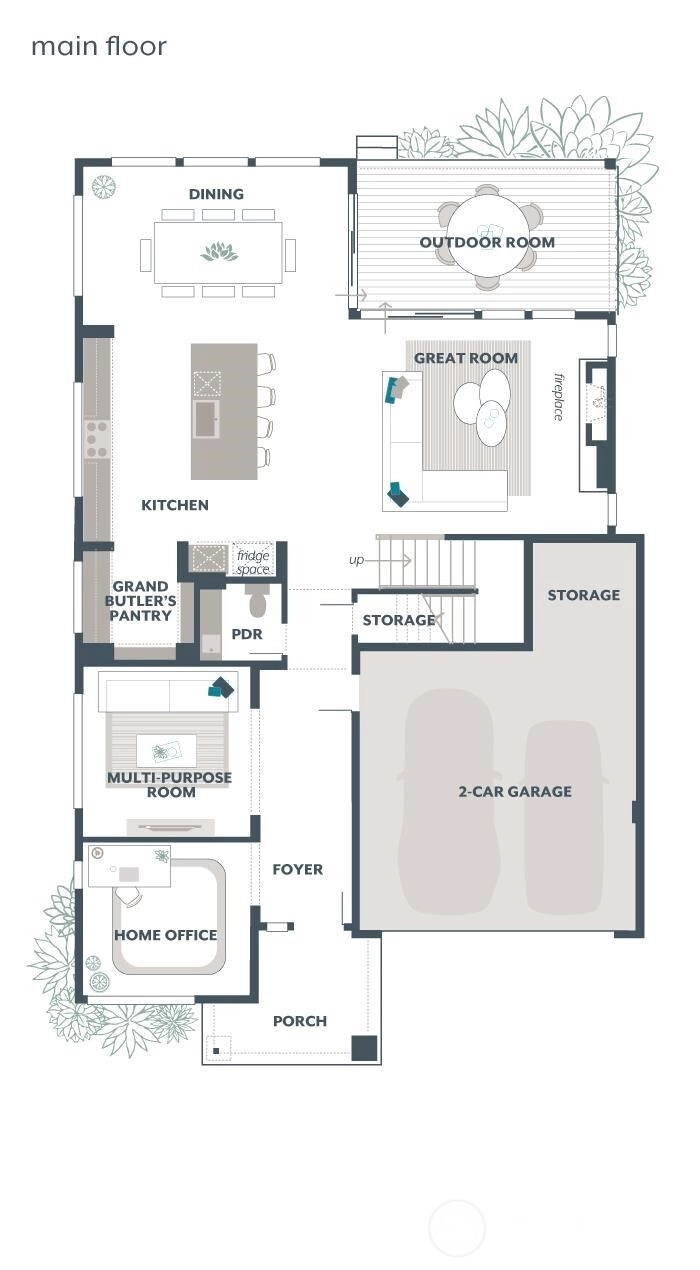
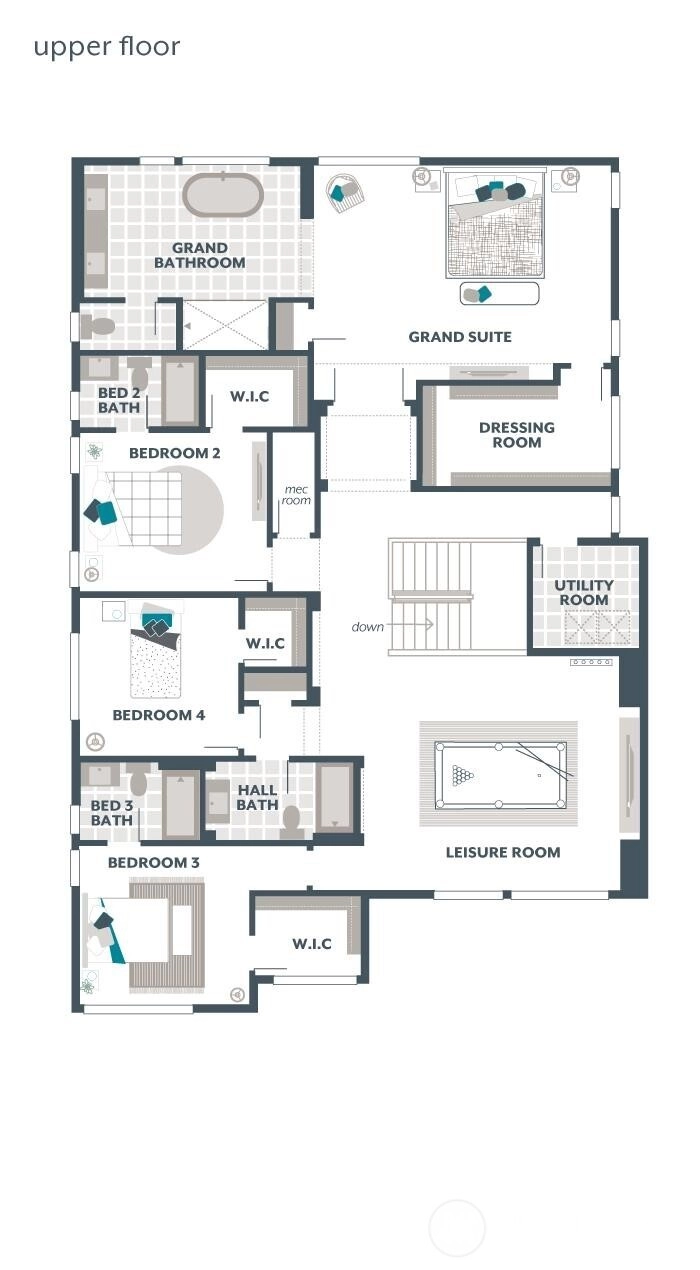
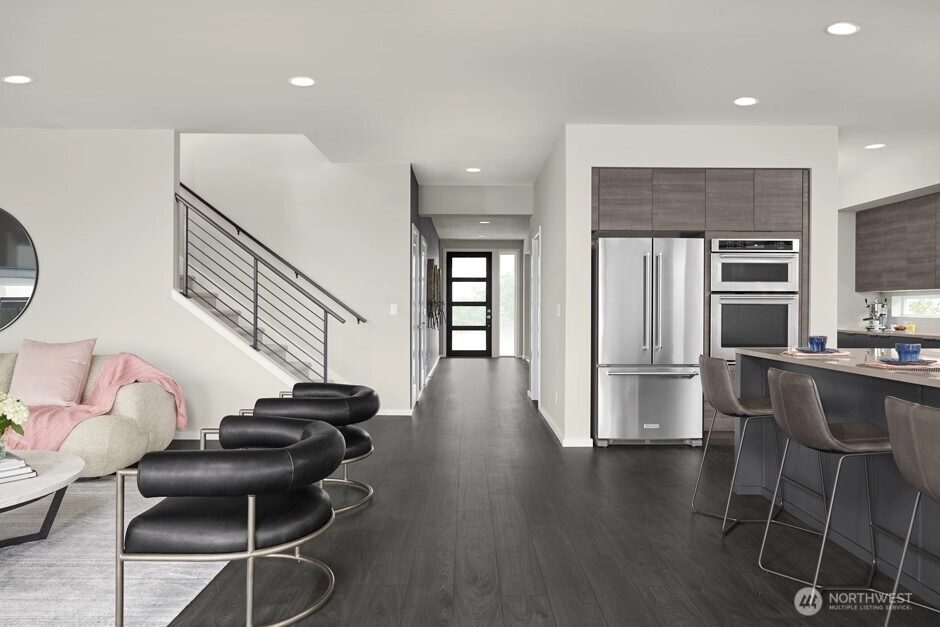
For Sale
296 Days Online
$1,295,995
4 BR
4.75 BA
3,593 SQFT
 NWMLS #2359261.
Bart Chmielewski,
Teambuilder KW
NWMLS #2359261.
Bart Chmielewski,
Teambuilder KW Alder Grove
MainVue Homes
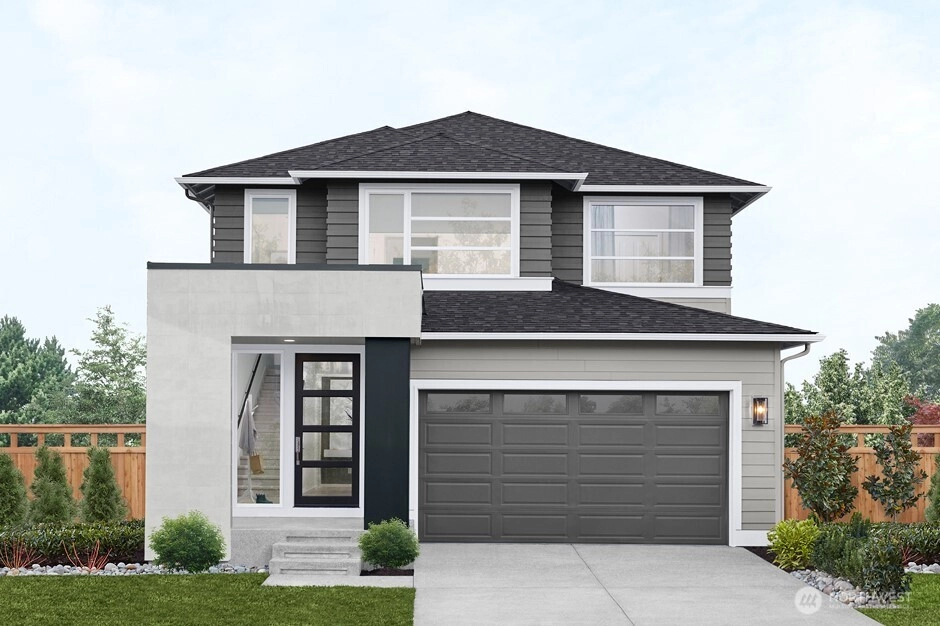
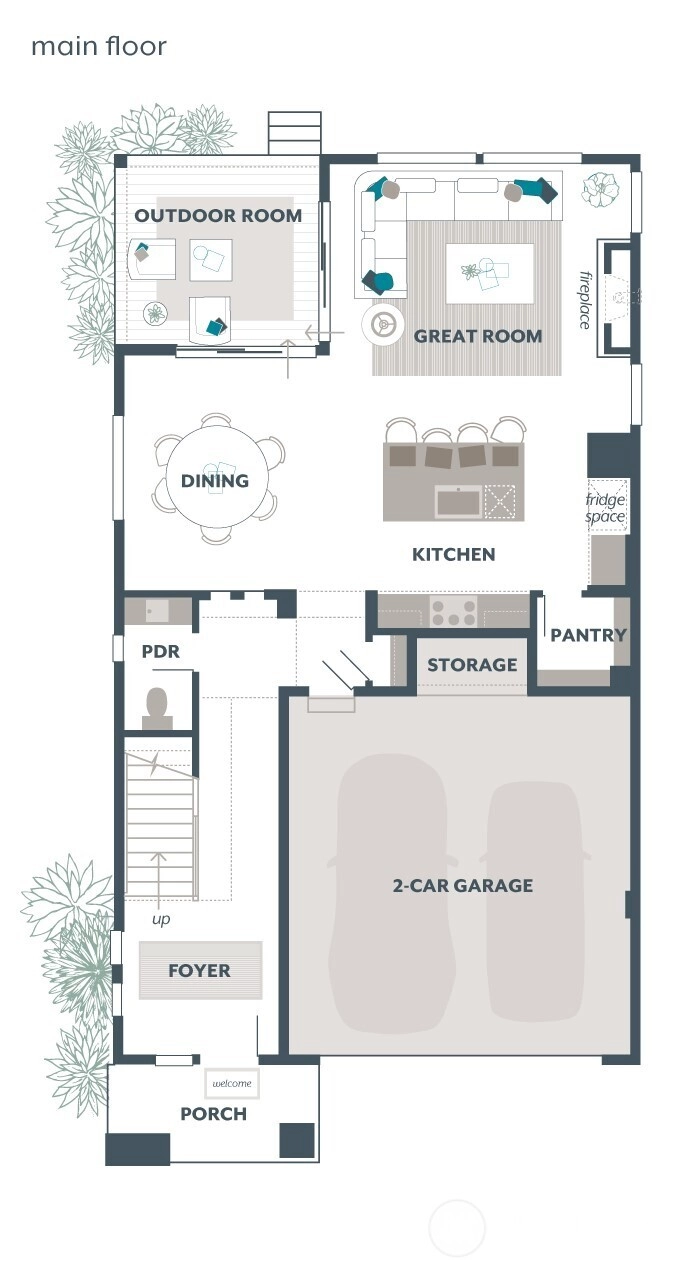
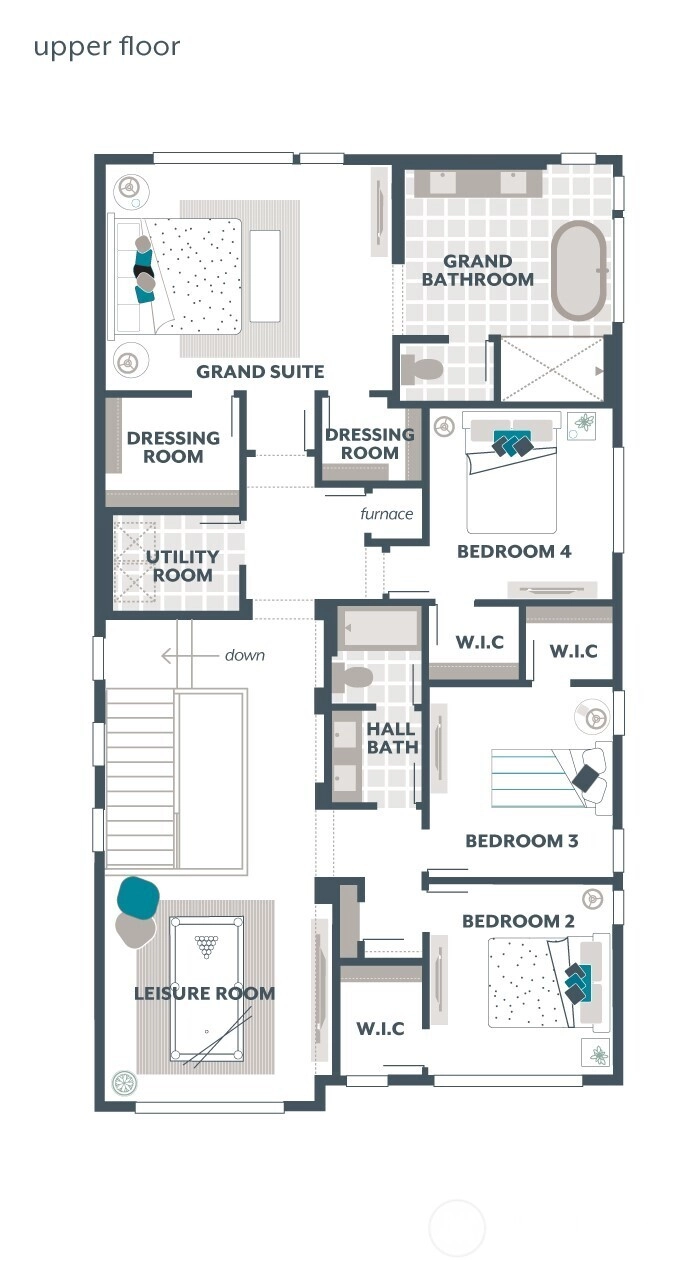
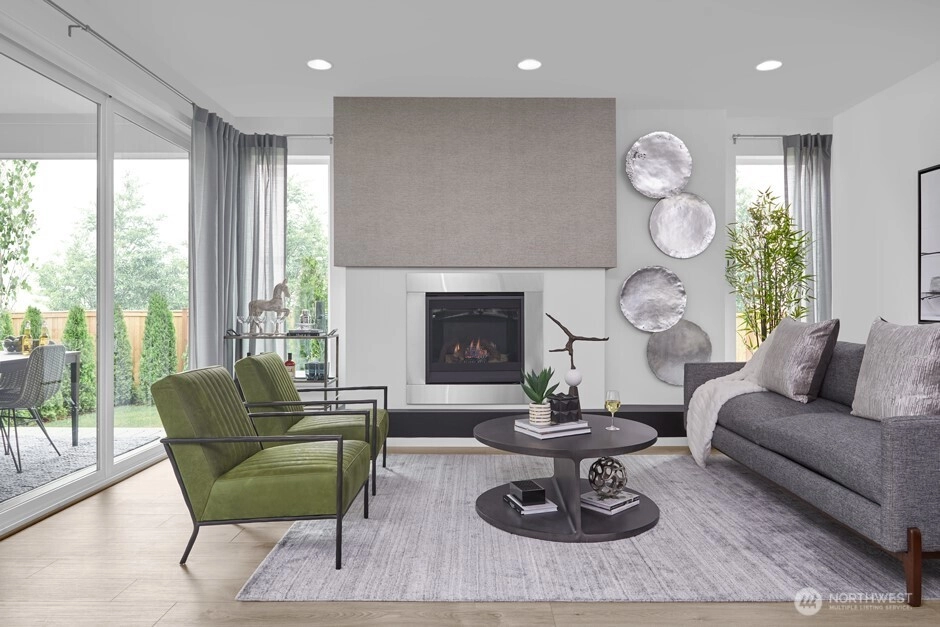
For Sale
296 Days Online
$991,750
4 BR
2.5 BA
2,110 SQFT
 NWMLS #2359257.
Tammy Nelson,
Teambuilder KW
NWMLS #2359257.
Tammy Nelson,
Teambuilder KW
OPEN Sat 12pm-5pm & Sun 12pm-5pm
Alder Grove
MainVue Homes
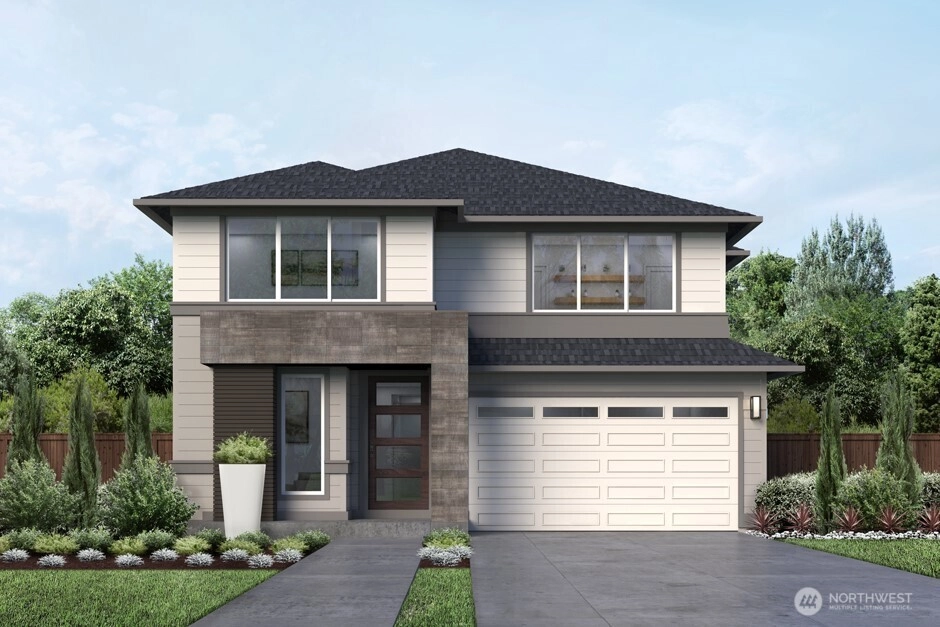
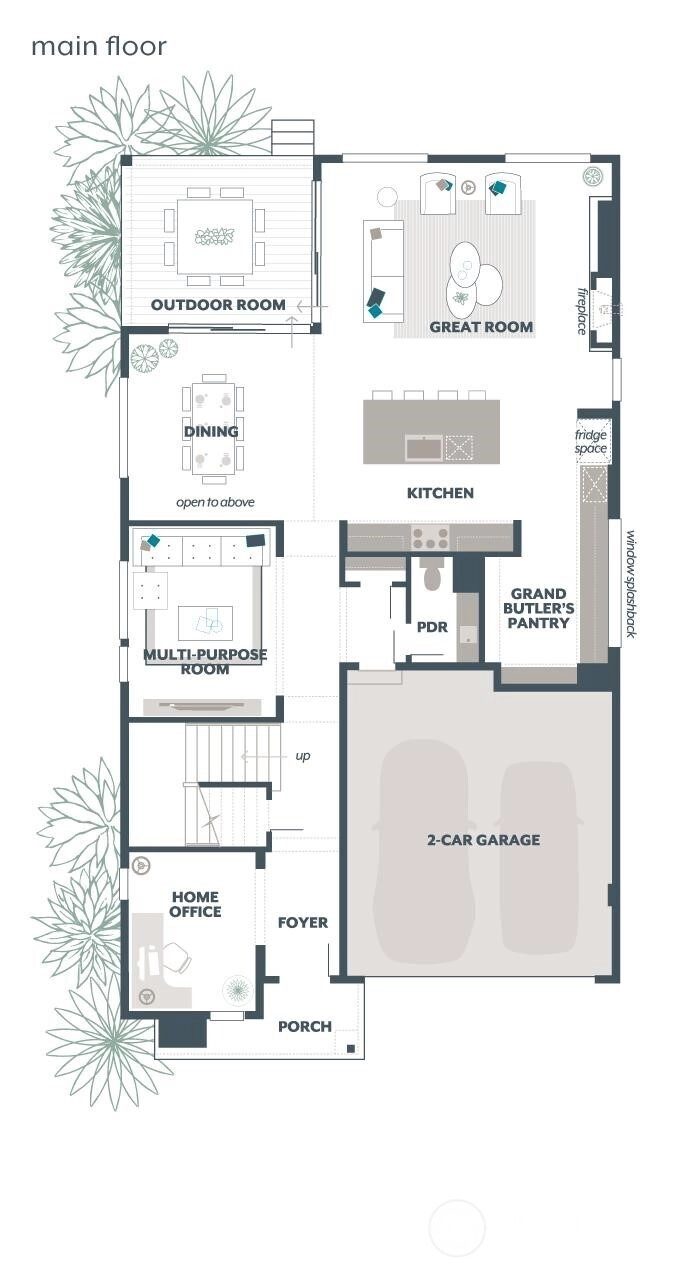
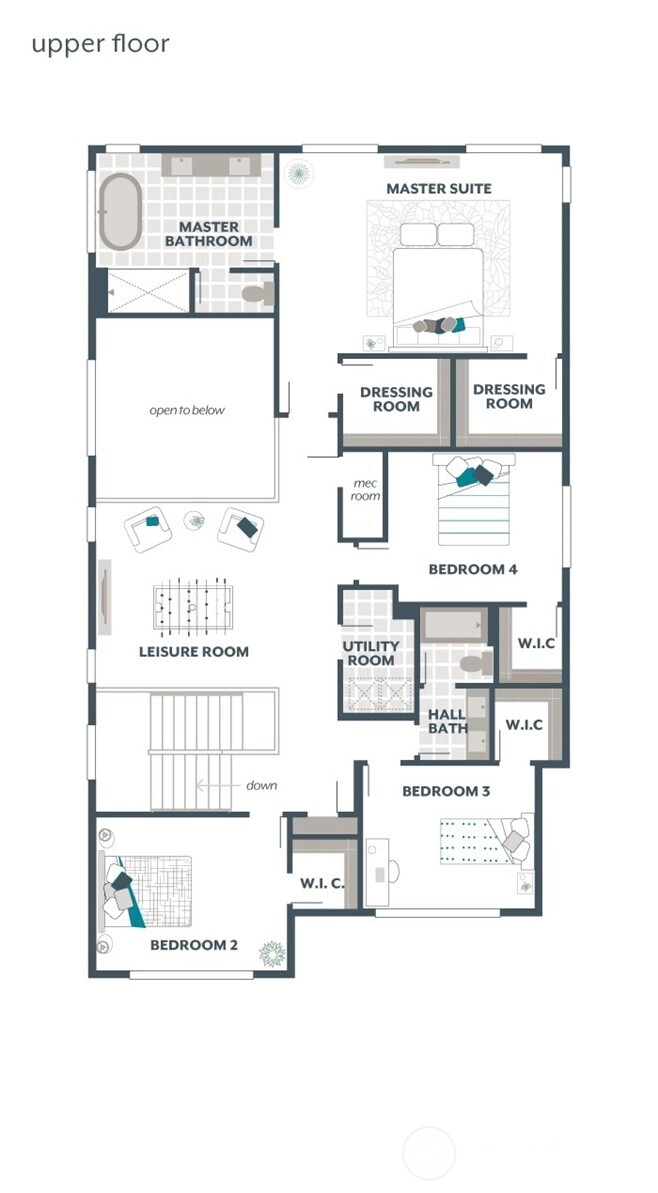
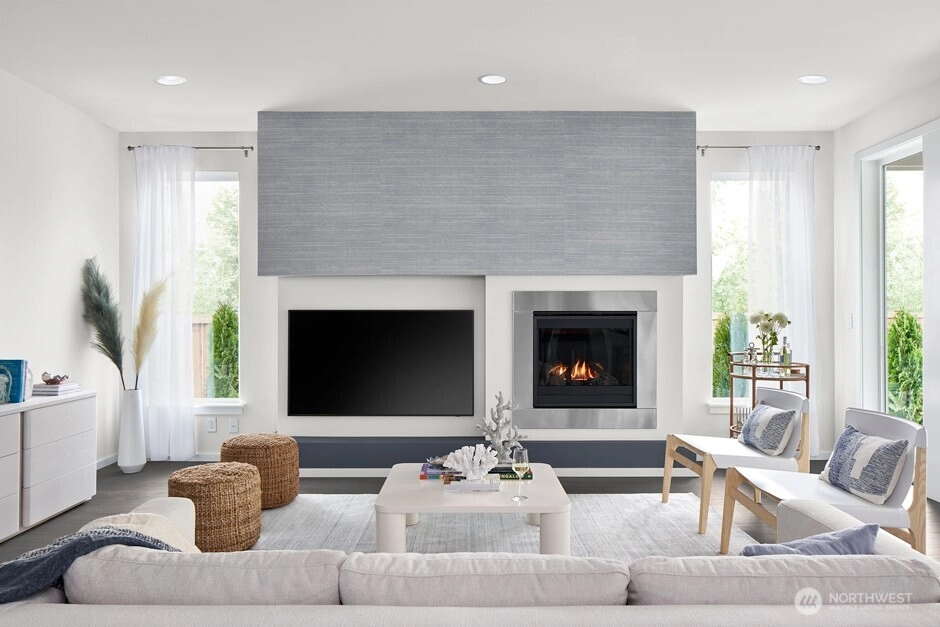
For Sale
296 Days Online
$1,149,995
4 BR
2.75 BA
3,291 SQFT
 NWMLS #2359253.
Bart Chmielewski,
Teambuilder KW
NWMLS #2359253.
Bart Chmielewski,
Teambuilder KW Cedar Peak
MainVue Homes
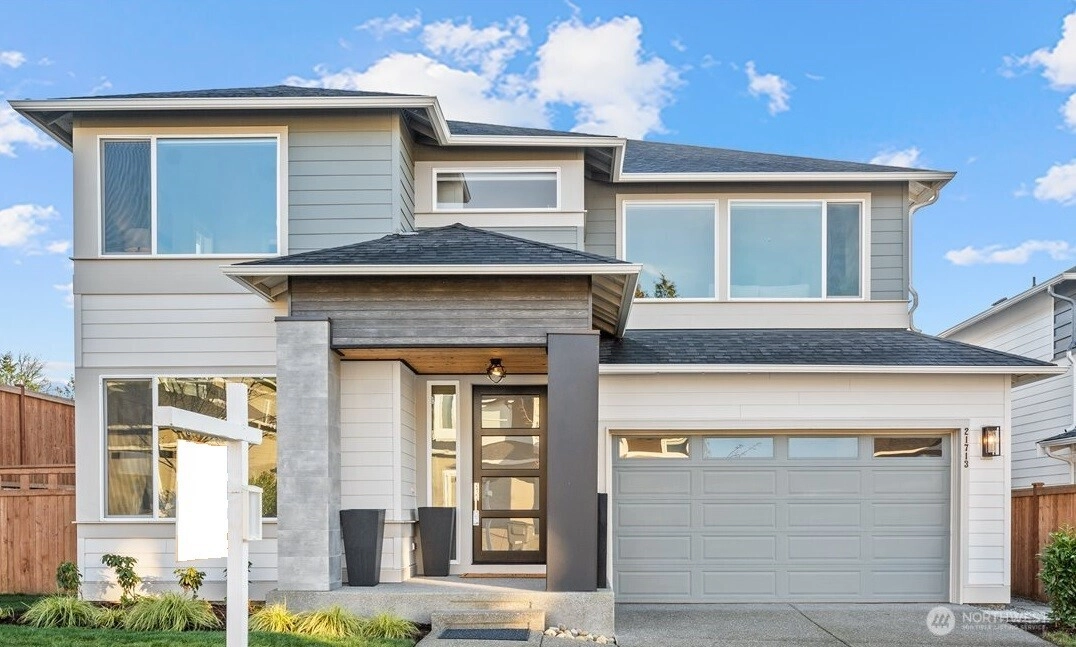
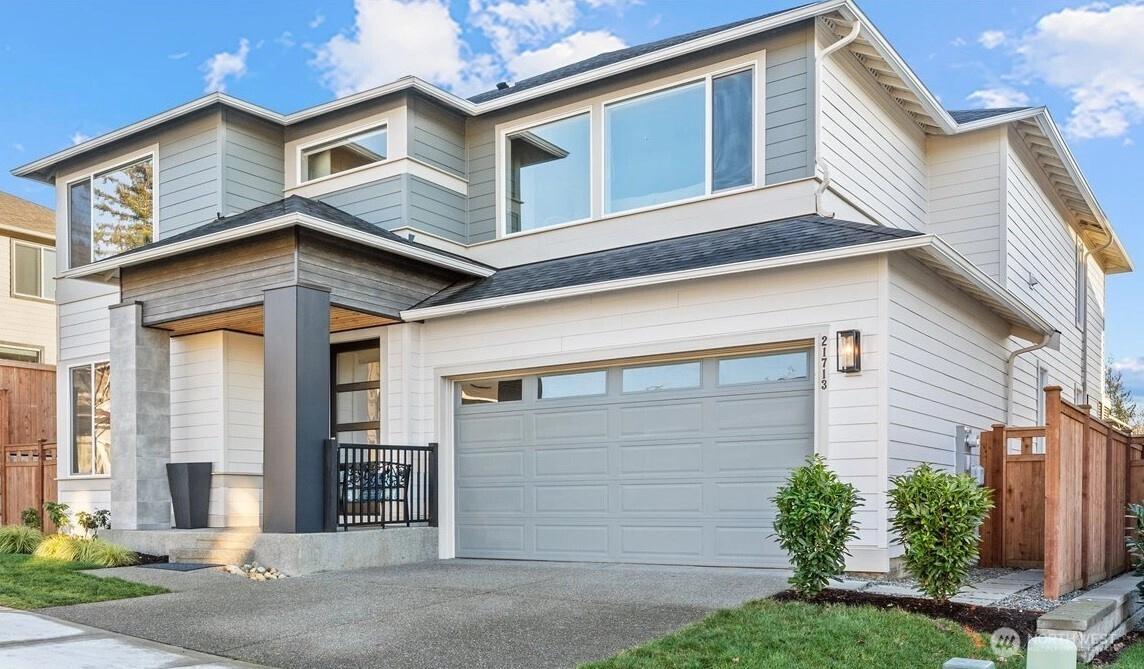
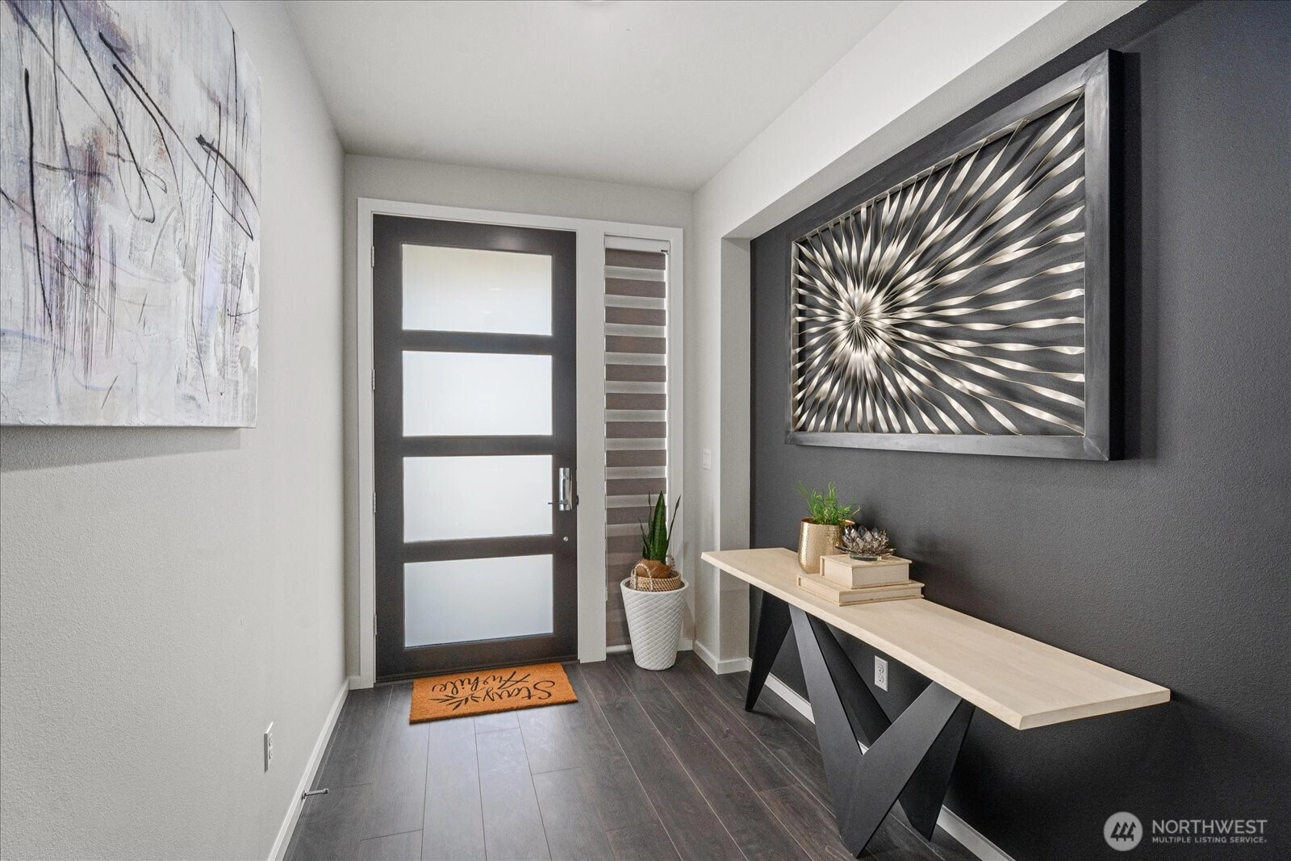
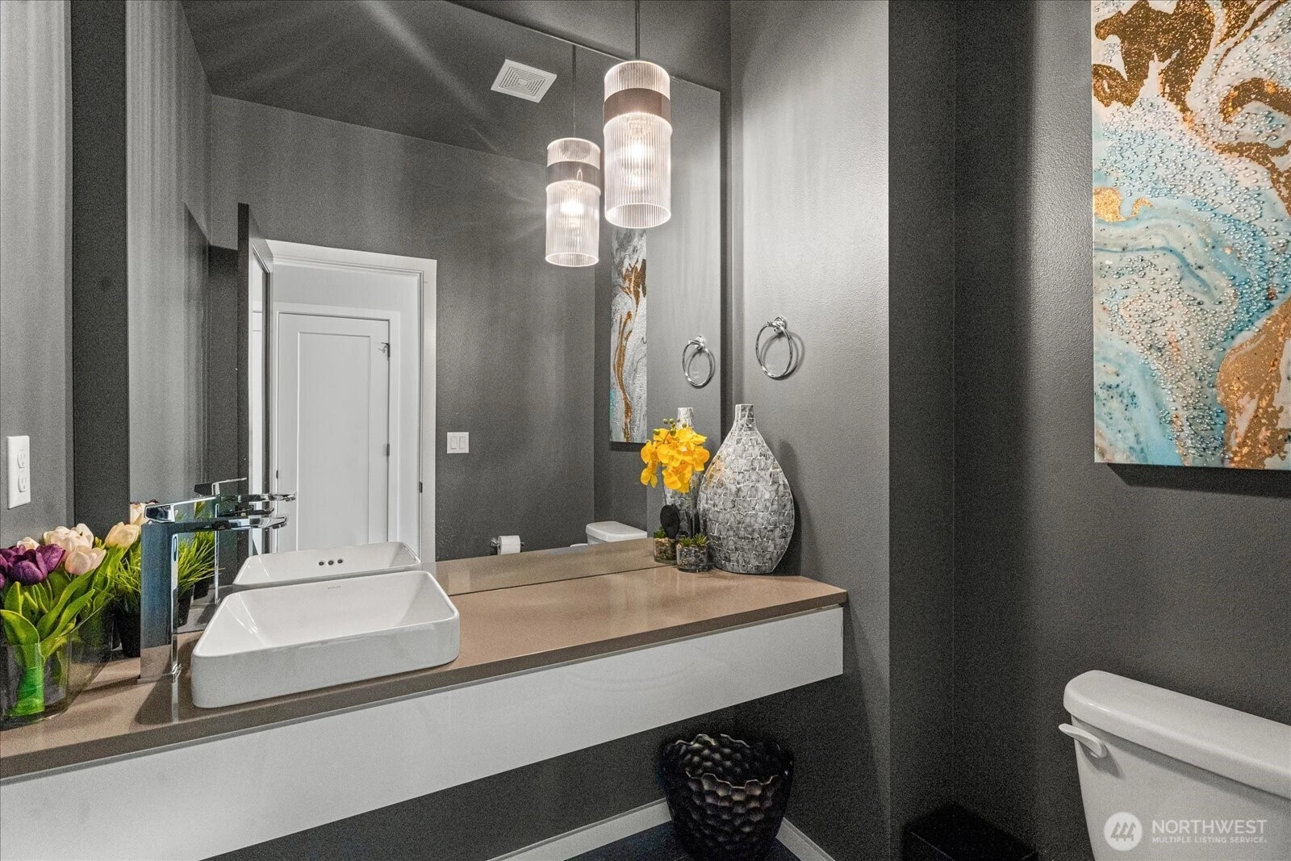
For Sale
25 Days Online
$1,698,000
5 BR
4.5 BA
4,016 SQFT
 NWMLS #2470918.
Nelly Some,
Nesco Realty Group
NWMLS #2470918.
Nelly Some,
Nesco Realty Group Clark Lake Ridge
MainVue Homes
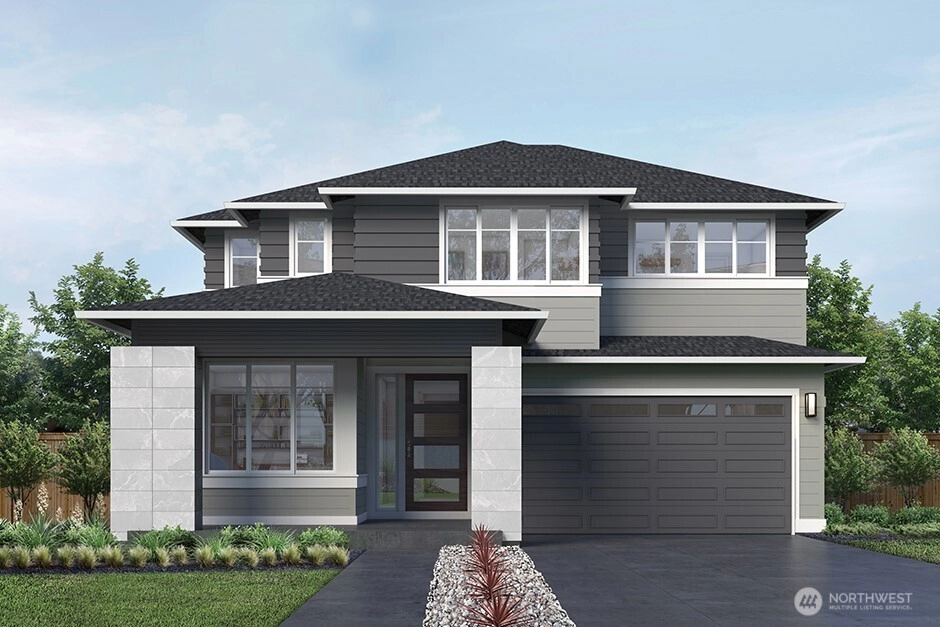
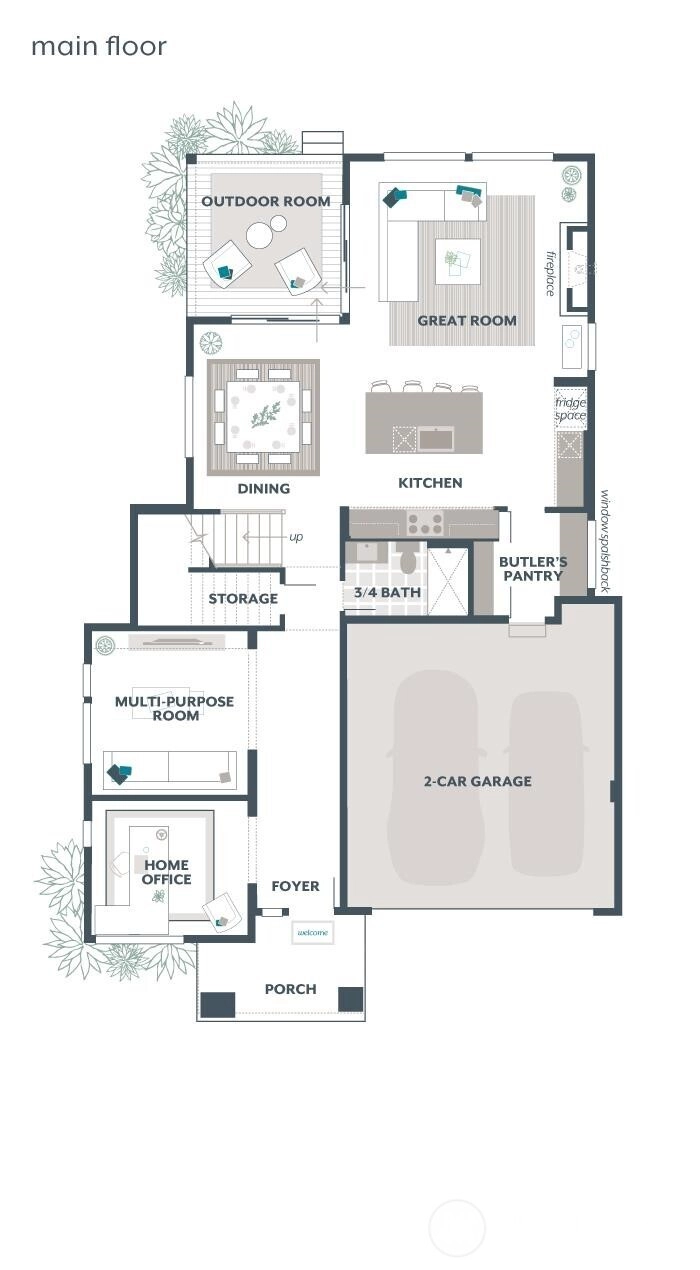
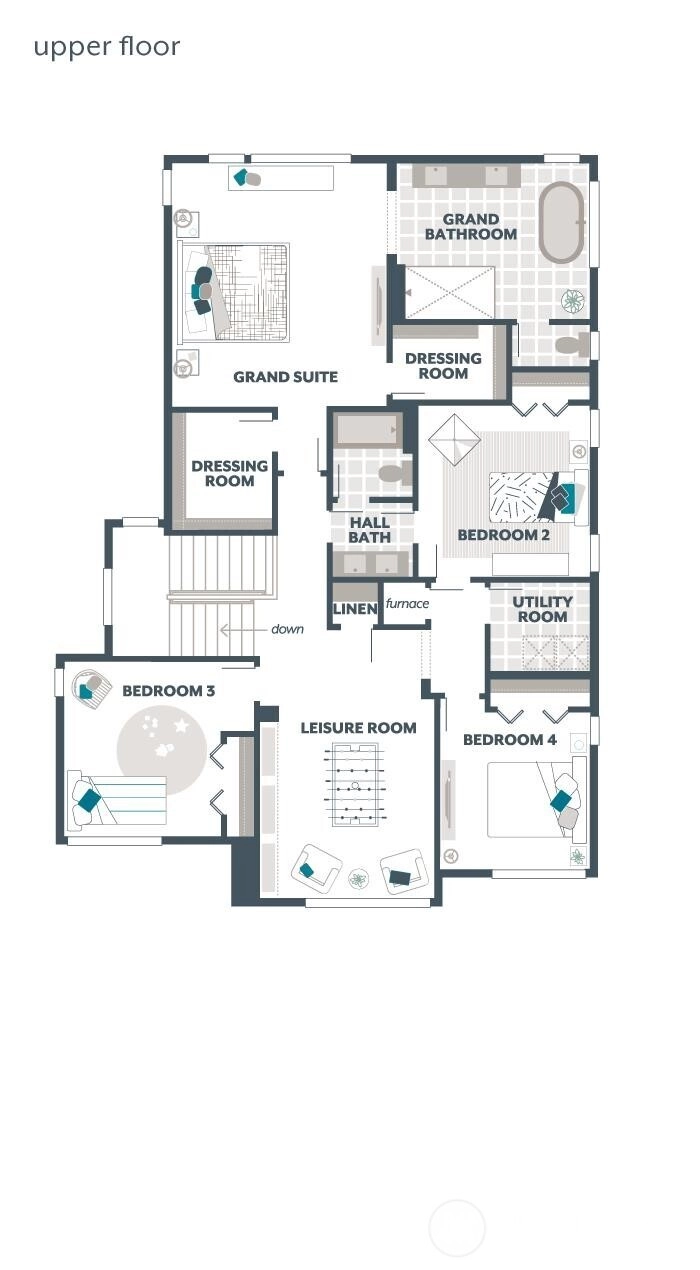
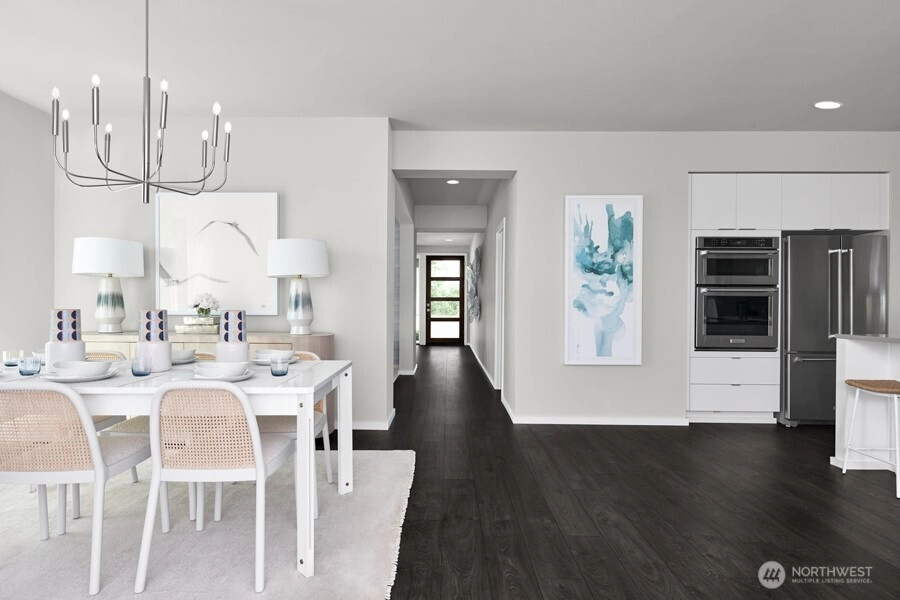
For Sale
8 Days Online
$1,198,995
4 BR
2.75 BA
3,001 SQFT
 NWMLS #2477867.
Bart Chmielewski,
Teambuilder KW
NWMLS #2477867.
Bart Chmielewski,
Teambuilder KW Clark Lake Ridge
MainVue Homes



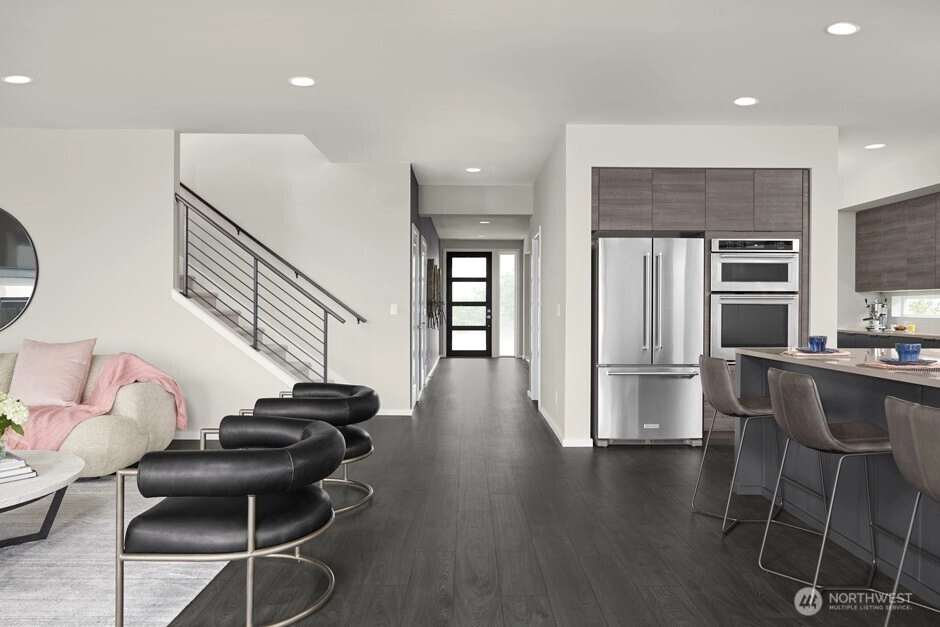
For Sale
55 Days Online
$1,332,995
4 BR
4.75 BA
3,593 SQFT
 NWMLS #2463333.
Mona Sandurya,
Teambuilder KW
NWMLS #2463333.
Mona Sandurya,
Teambuilder KW Clark Lake Ridge
MainVue Homes
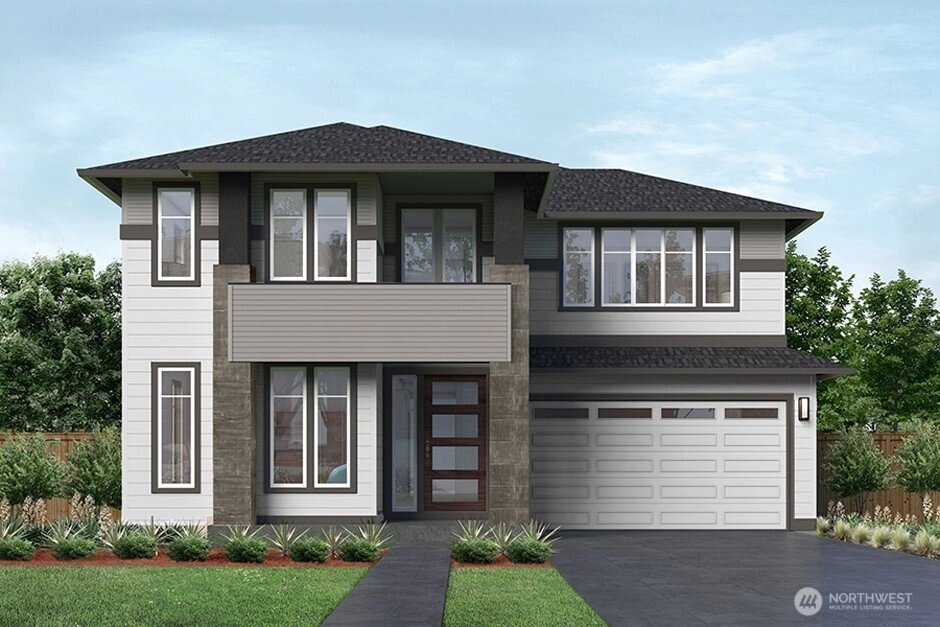



For Sale
107 Days Online
$1,398,995
4 BR
4.5 BA
3,858 SQFT
 NWMLS #2451420.
Bart Chmielewski,
Teambuilder KW
NWMLS #2451420.
Bart Chmielewski,
Teambuilder KW Clark Lake Ridge
MainVue Homes
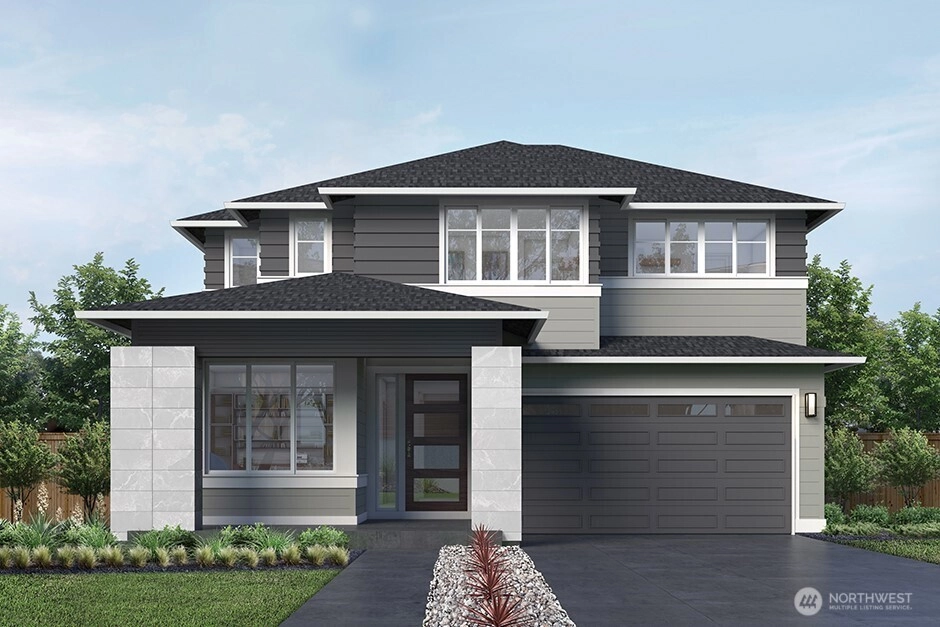
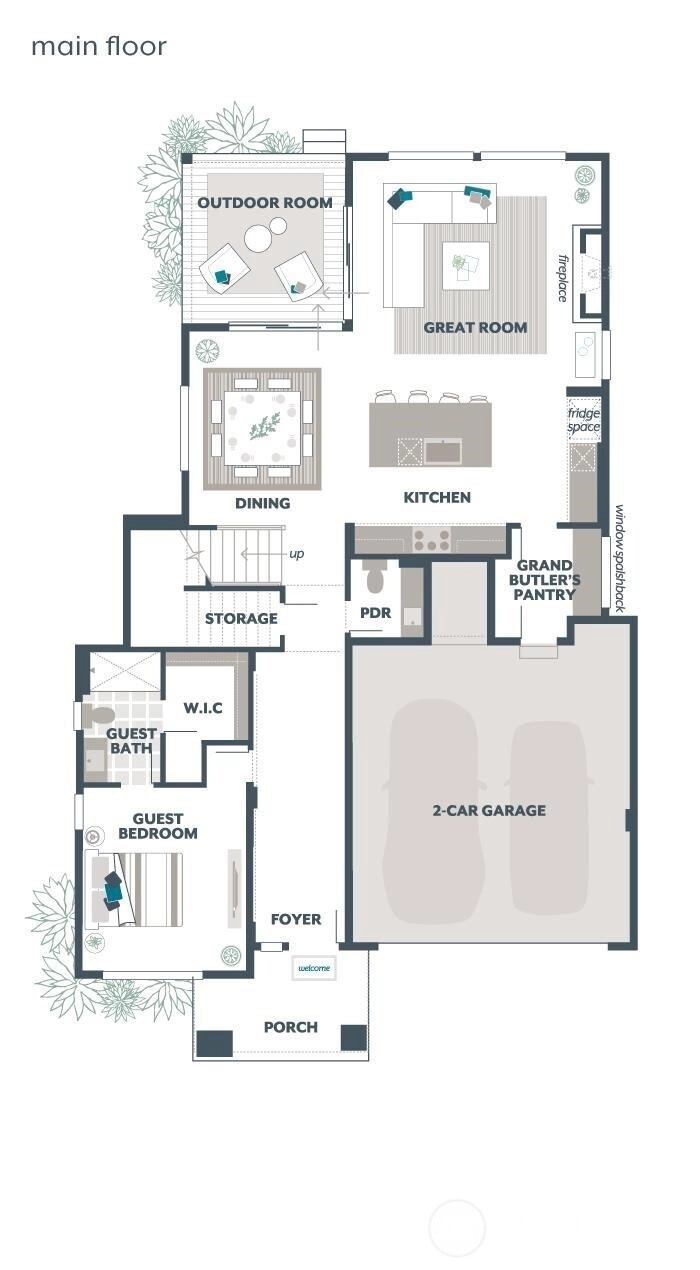
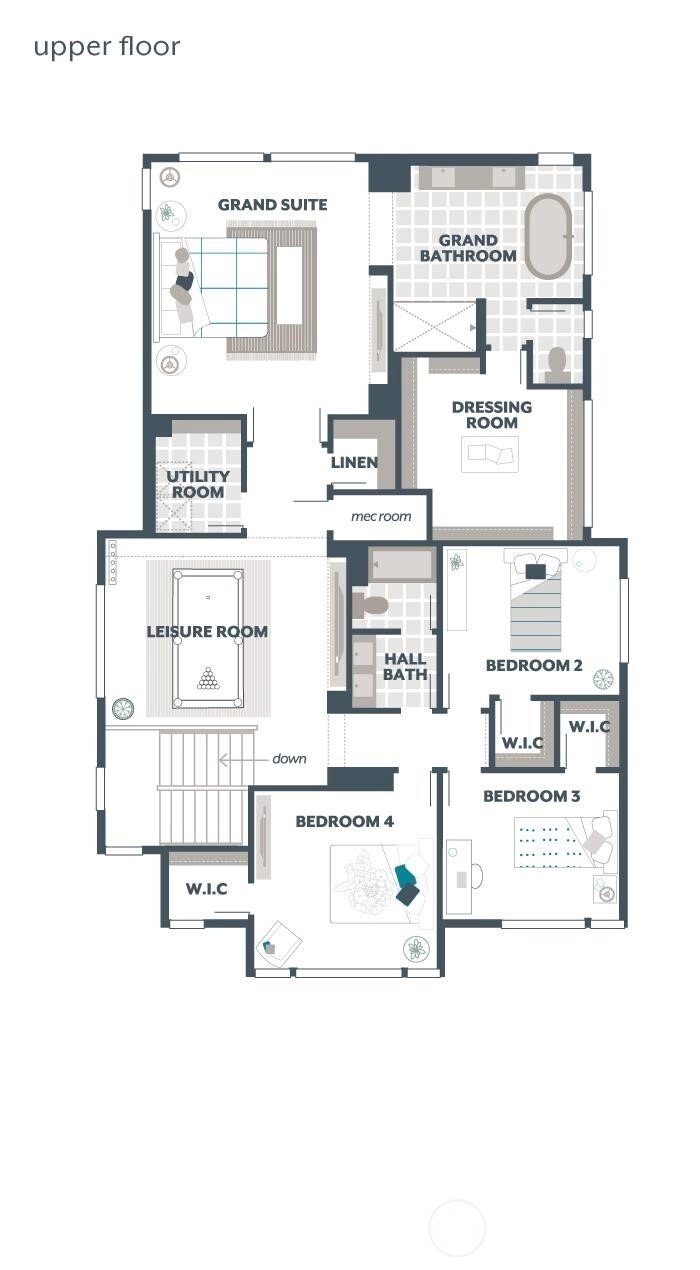
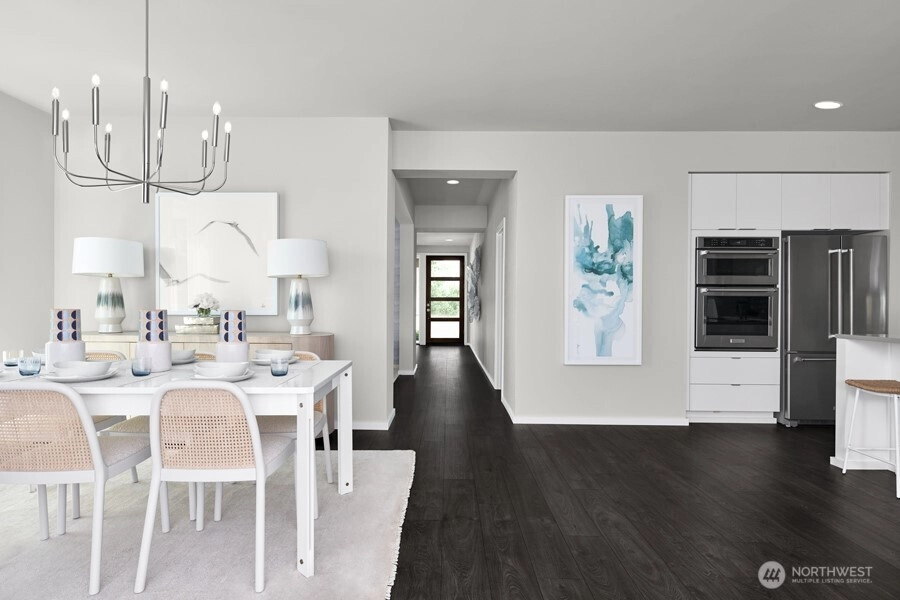
For Sale
282 Days Online
$1,198,995
5 BR
3.5 BA
3,001 SQFT
 NWMLS #2373161.
Bart Chmielewski,
Teambuilder KW
NWMLS #2373161.
Bart Chmielewski,
Teambuilder KW Clark Lake Ridge
MainVue Homes
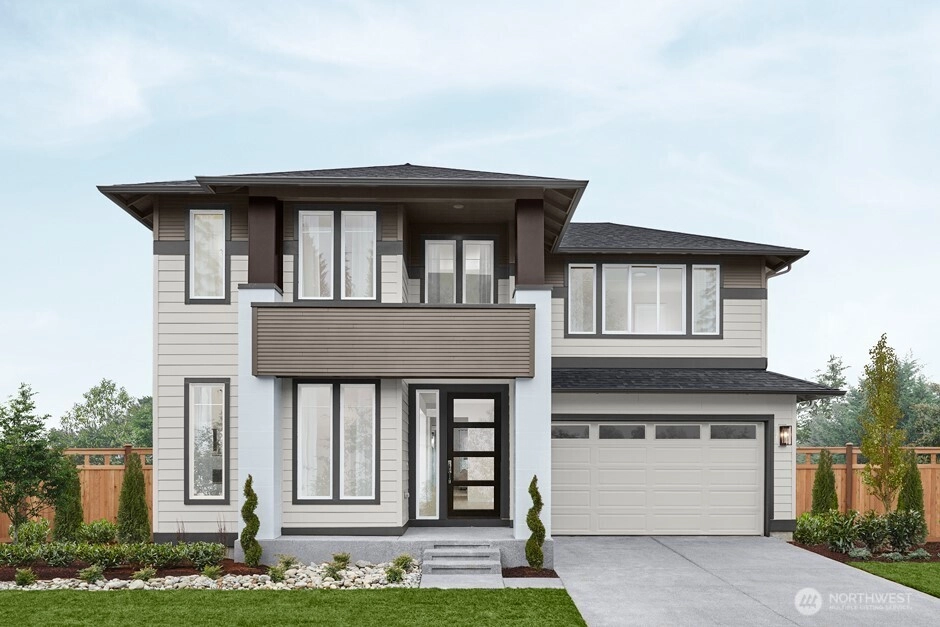
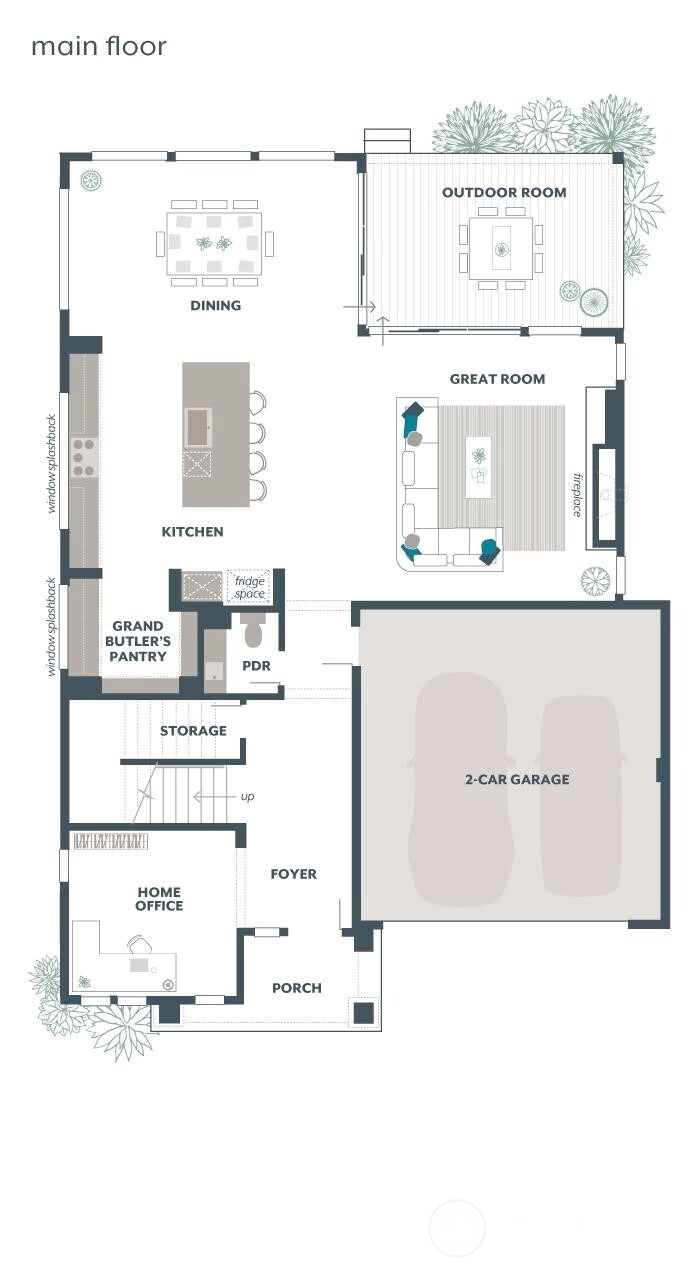
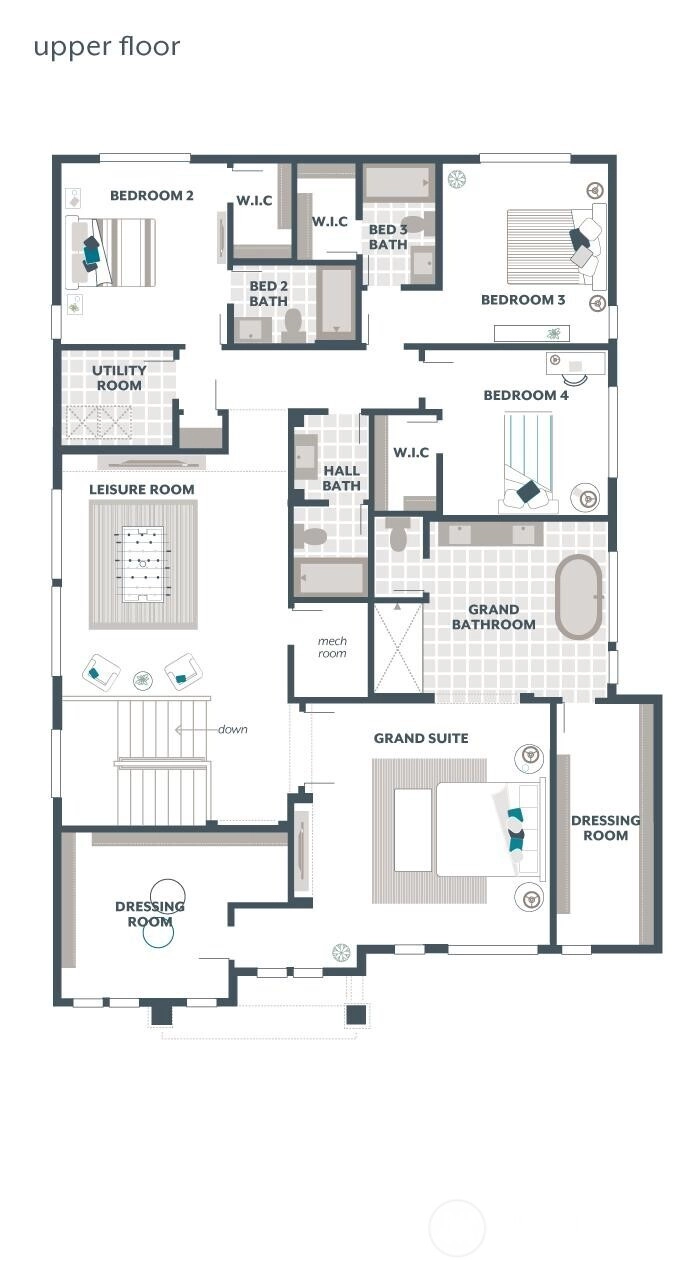
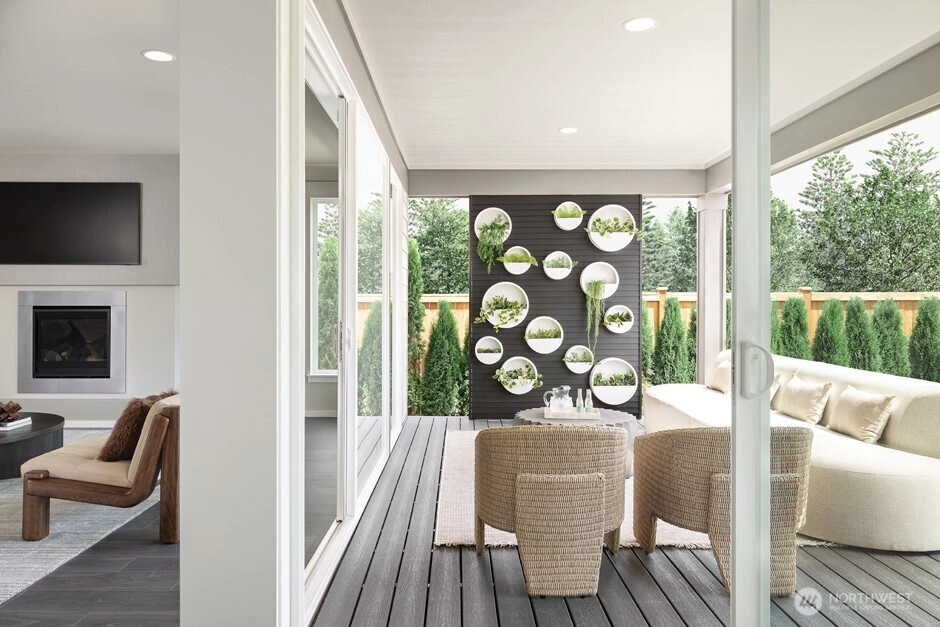
For Sale
282 Days Online
$1,264,995
4 BR
4.75 BA
3,437 SQFT
 NWMLS #2370993.
Tammy Nelson,
Teambuilder KW
NWMLS #2370993.
Tammy Nelson,
Teambuilder KW Eaglemont 9
MainVue Homes
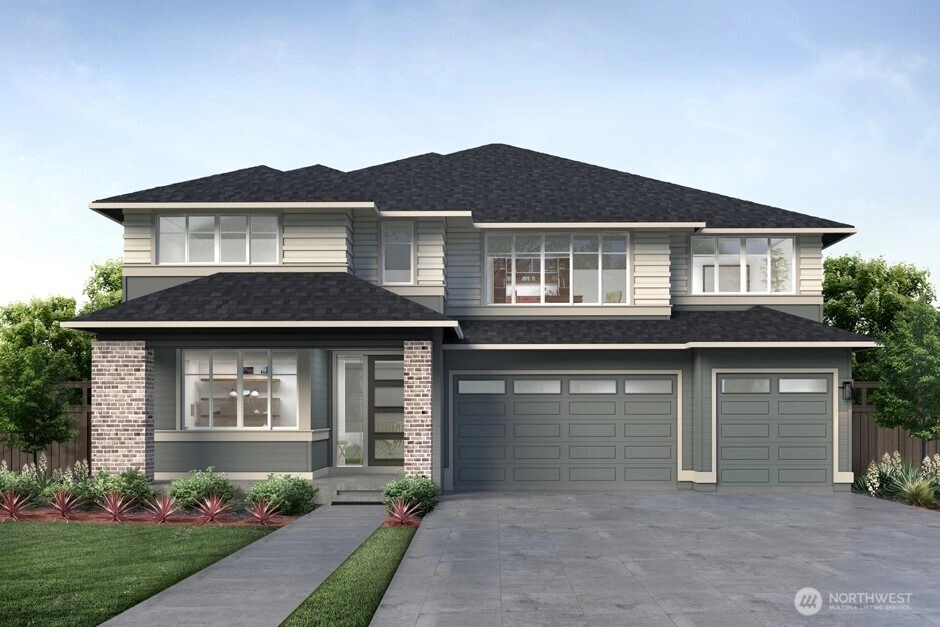
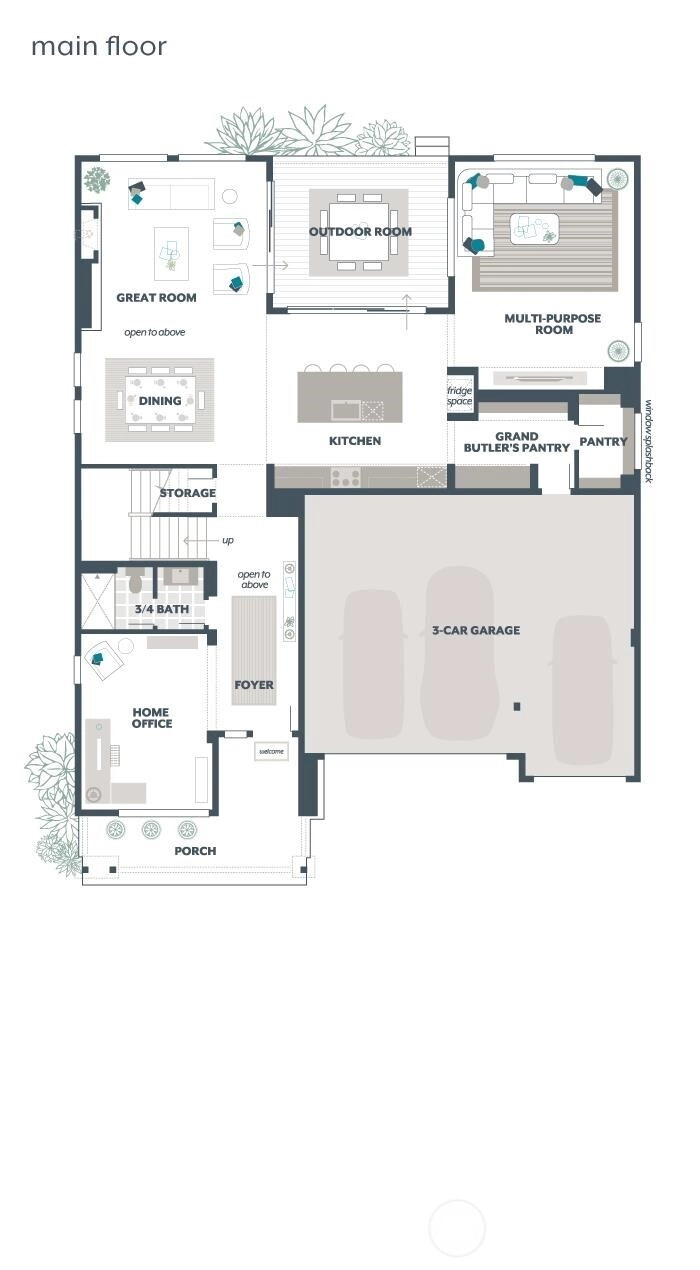
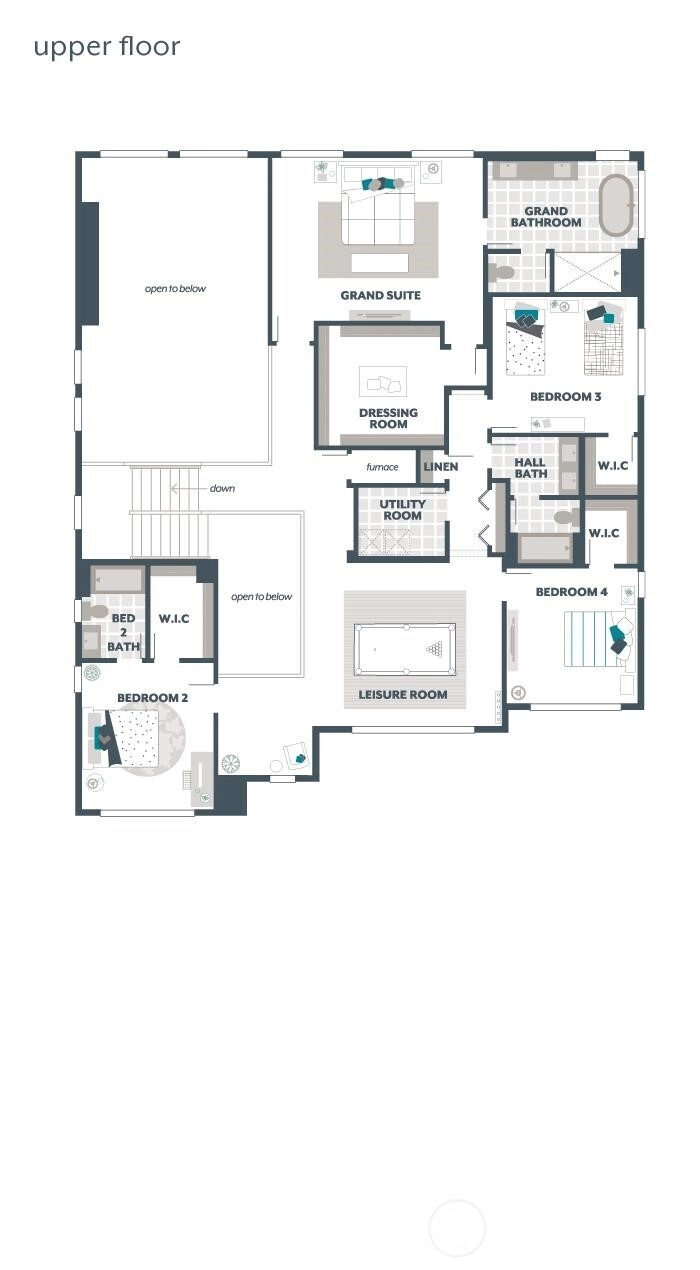
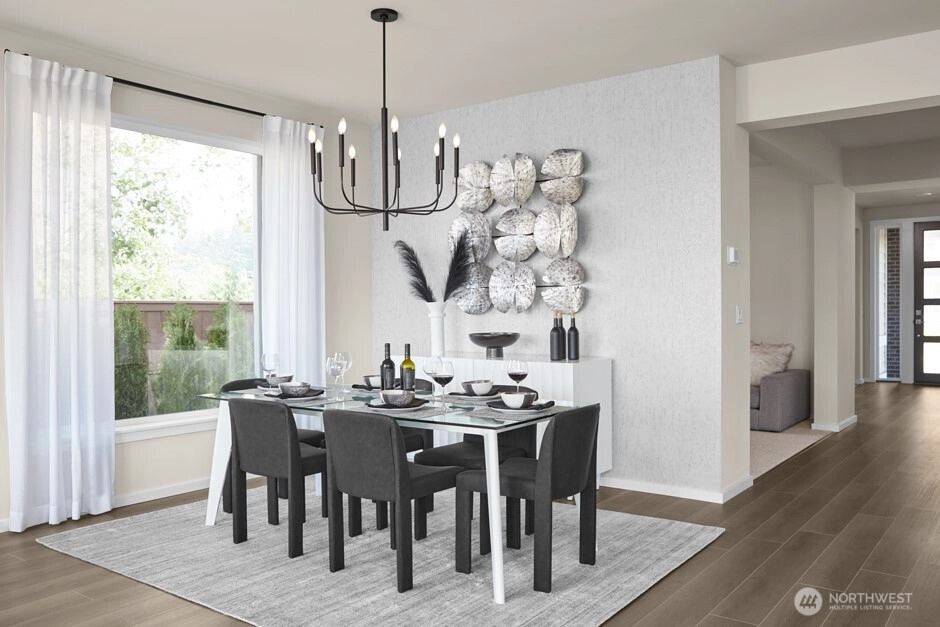
For Sale
8 Days Online
$1,379,995
4 BR
3.75 BA
3,898 SQFT
 NWMLS #2477896.
Jessica Malek,
Teambuilder KW
NWMLS #2477896.
Jessica Malek,
Teambuilder KW
OPEN Sat 12pm-5pm & Sun 12pm-5pm
Eaglemont 9
MainVue Homes
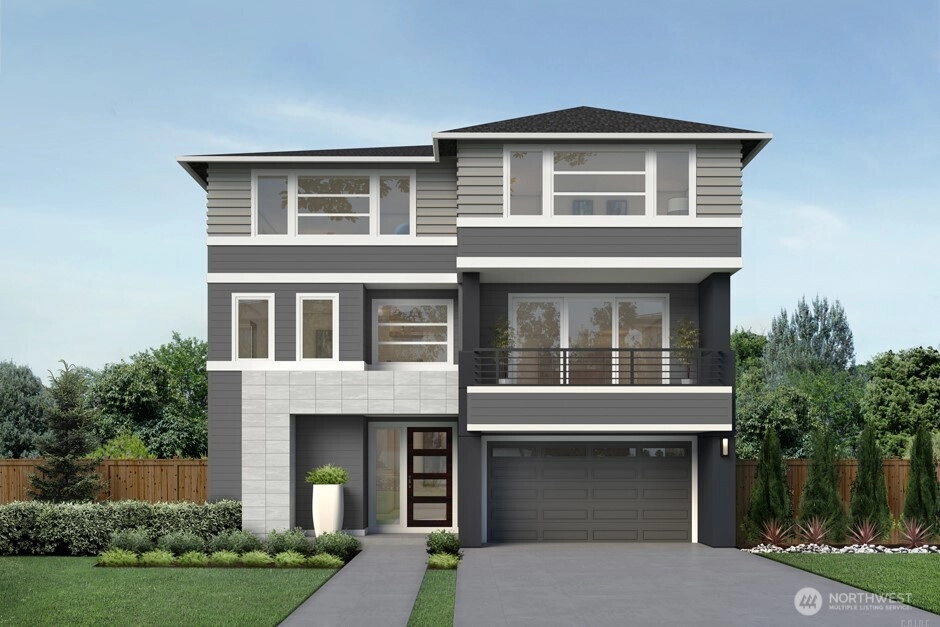
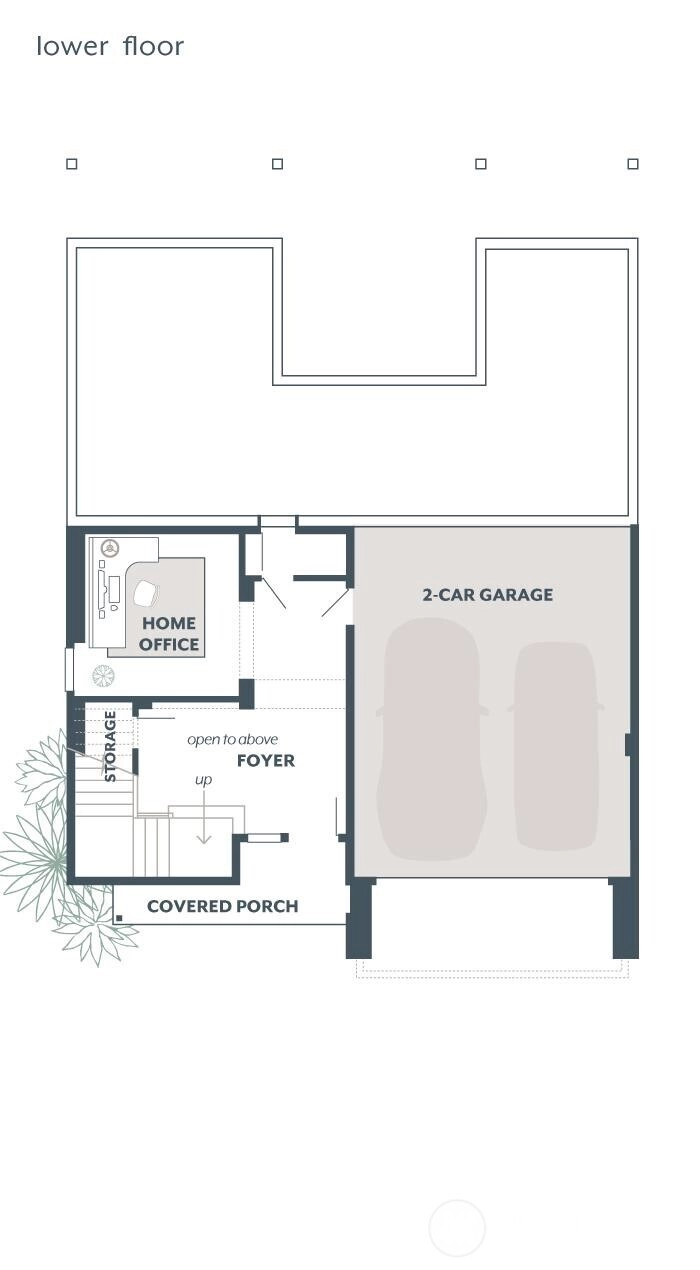
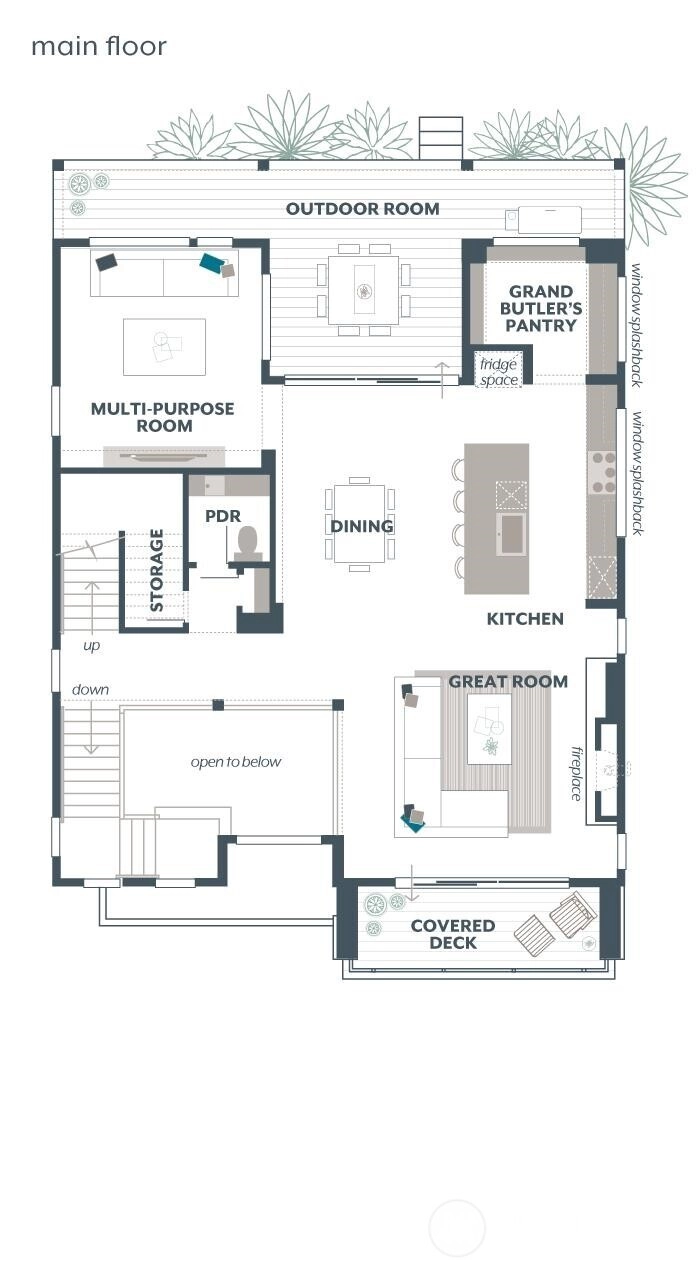
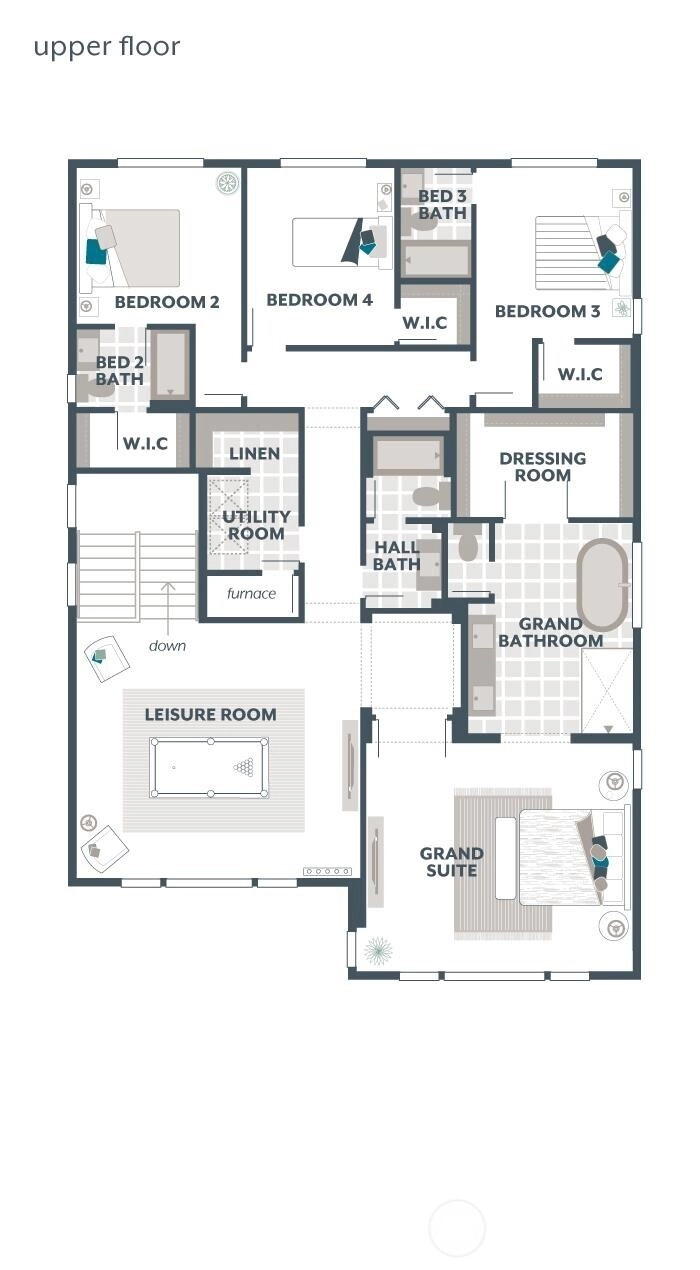
For Sale
184 Days Online
$1,334,995
4 BR
4.5 BA
4,133 SQFT
 NWMLS #2421995.
Gregory Velasco,
Teambuilder KW
NWMLS #2421995.
Gregory Velasco,
Teambuilder KW
OPEN Sat 12pm-5pm & Sun 12pm-5pm
Eaglemont 9
MainVue Homes
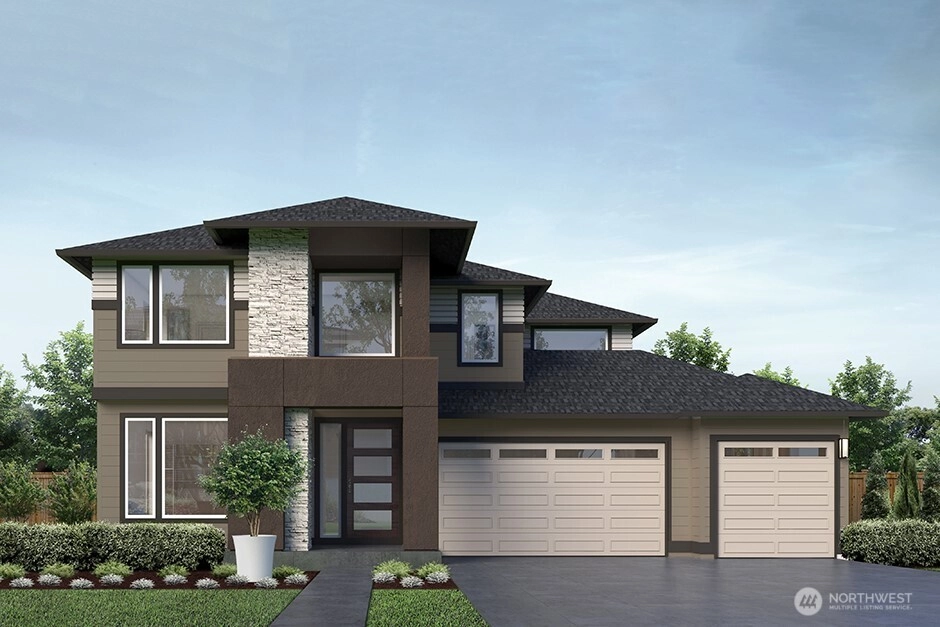
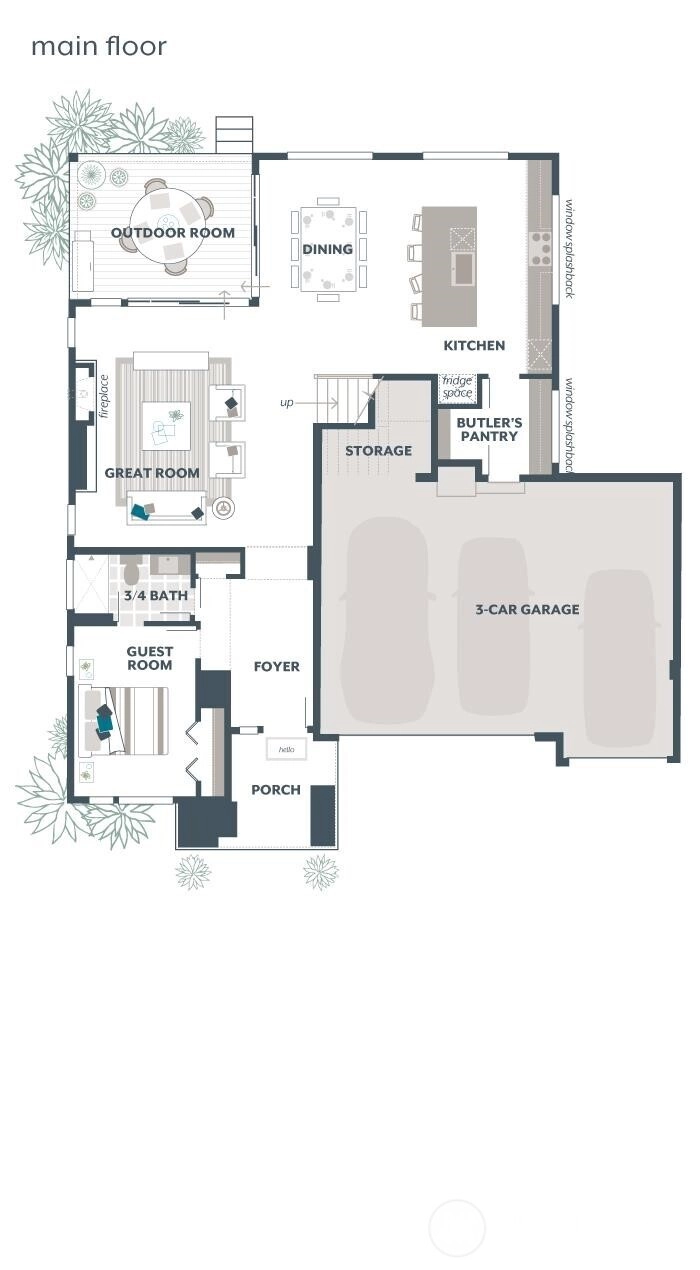
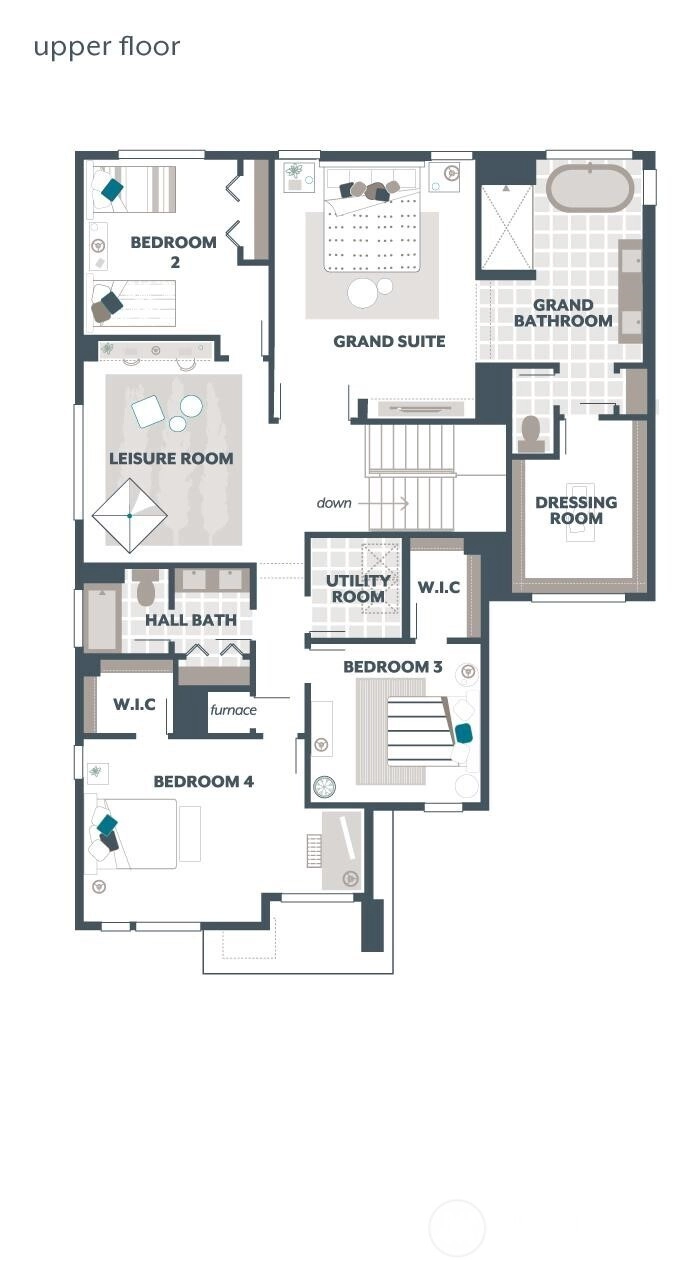
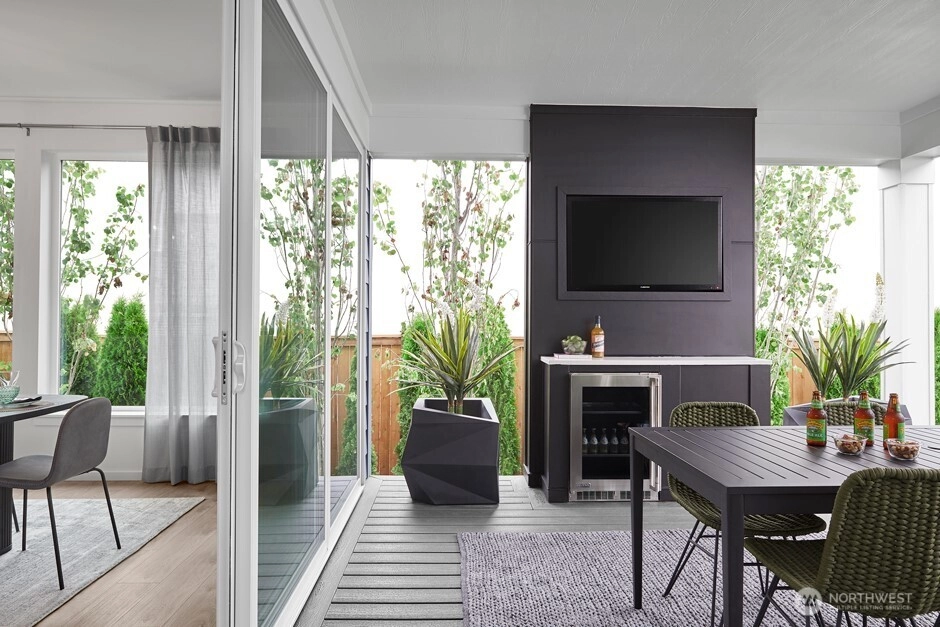
For Sale
268 Days Online
$1,233,995
5 BR
2.75 BA
3,115 SQFT
 NWMLS #2380999.
Gregory Velasco,
Teambuilder KW
NWMLS #2380999.
Gregory Velasco,
Teambuilder KW Elmbrook
MainVue Homes
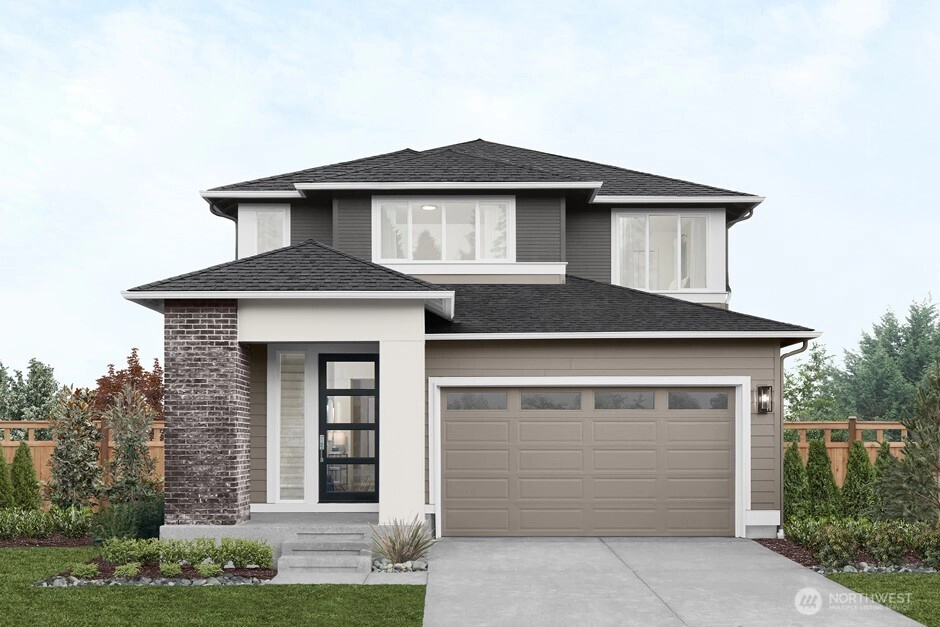
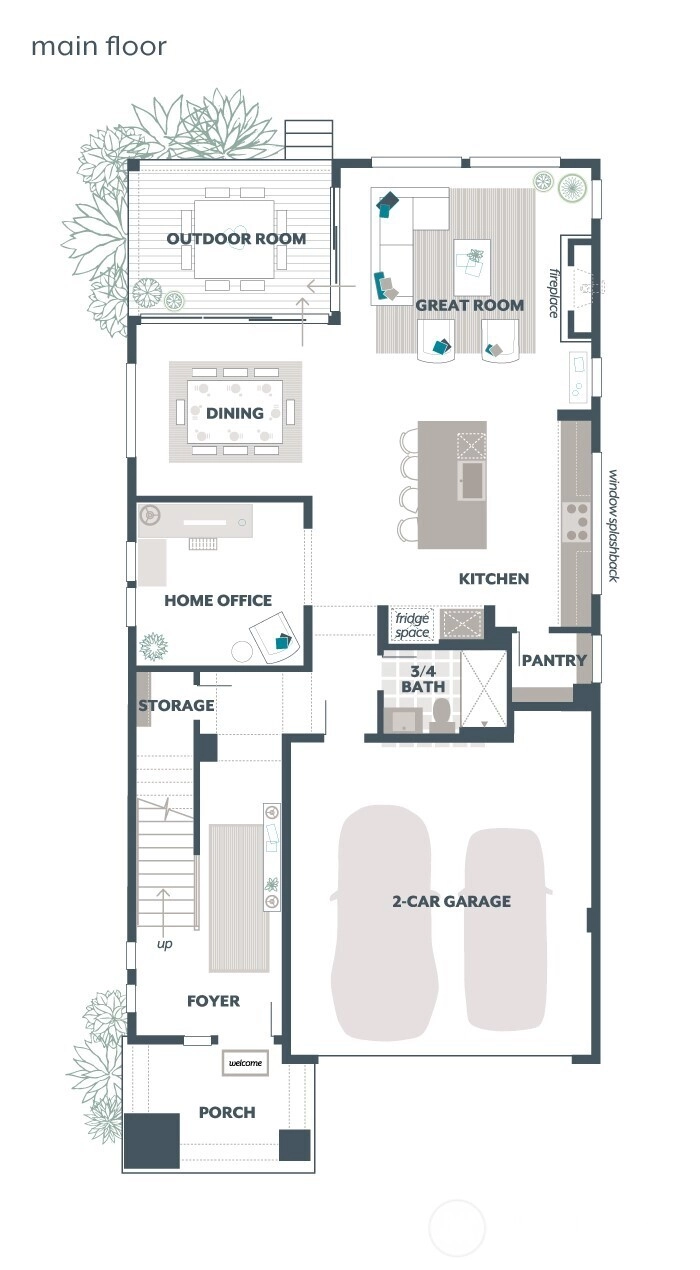
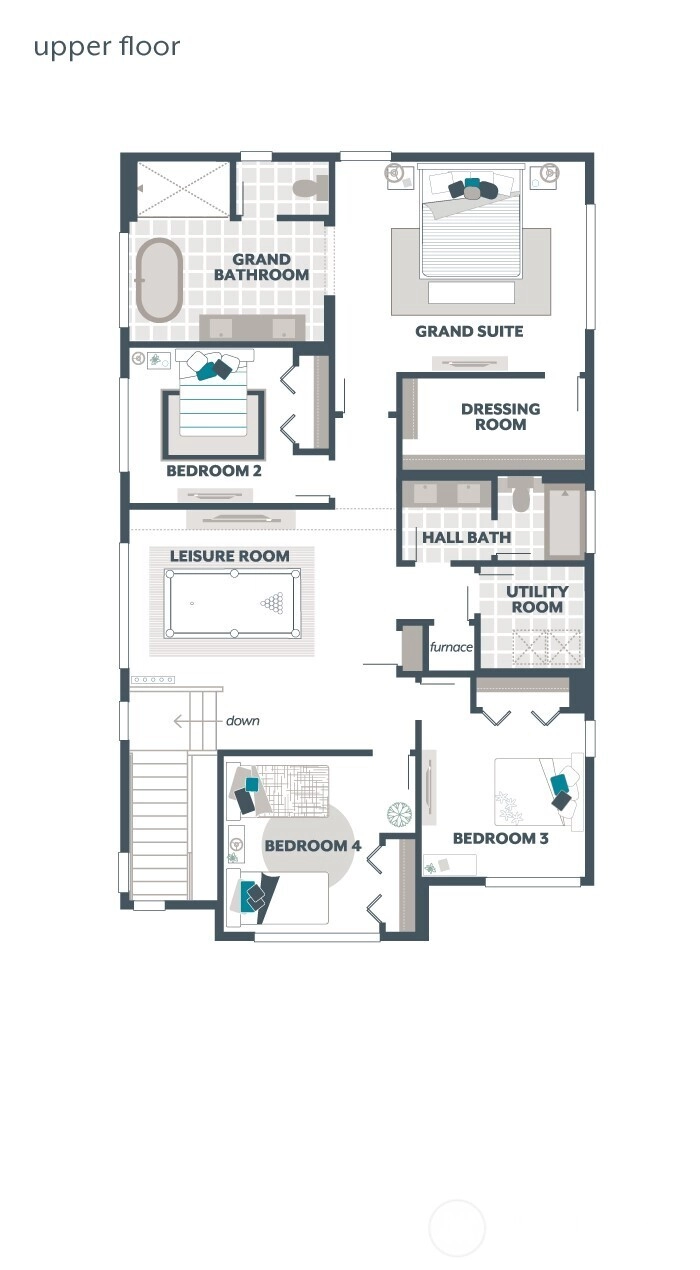
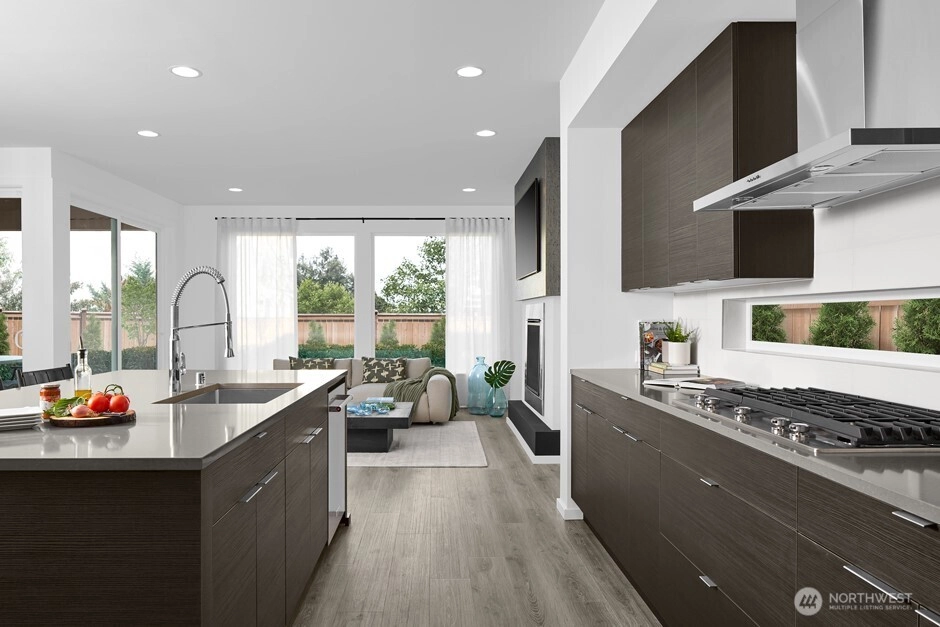
For Sale
31 Days Online
$1,808,995
4 BR
2.75 BA
2,597 SQFT
 NWMLS #2468908.
Jessica Malek,
Teambuilder KW
NWMLS #2468908.
Jessica Malek,
Teambuilder KW Elmbrook
MainVue Homes
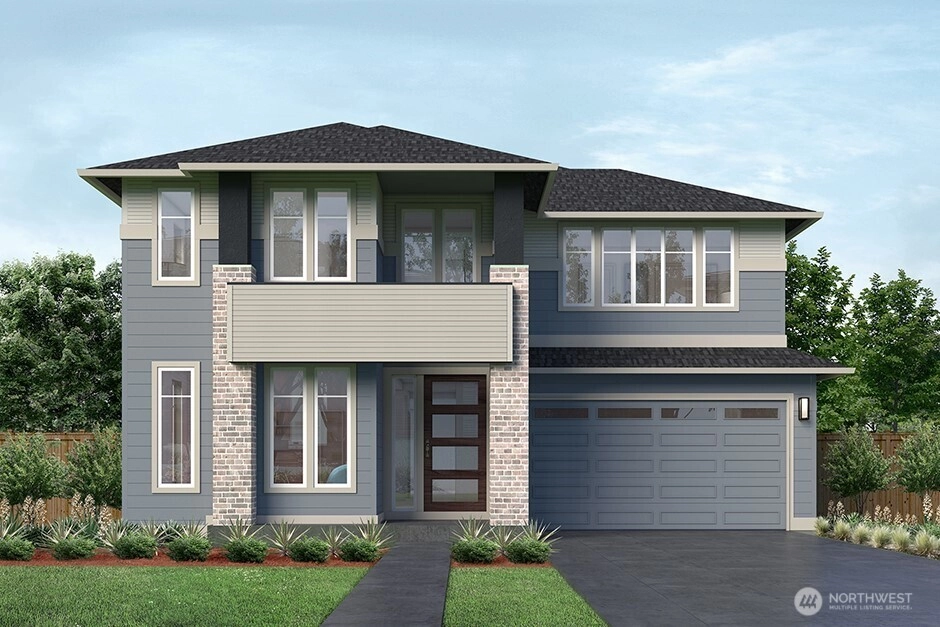
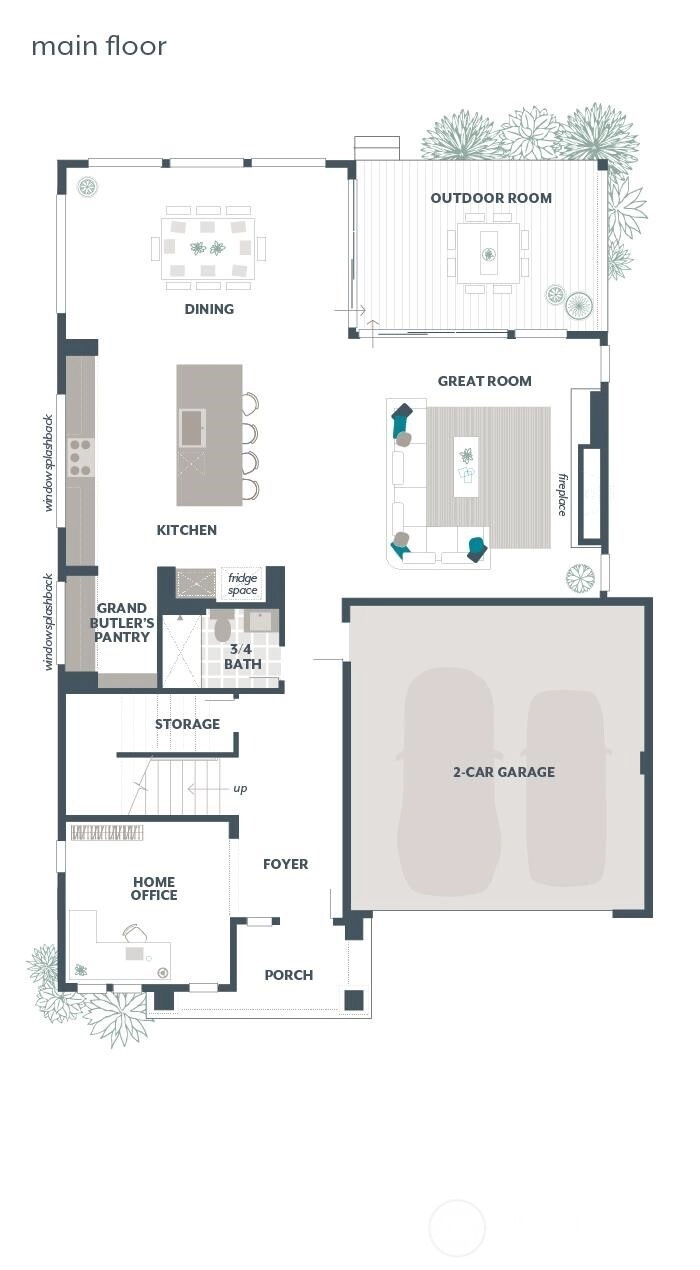
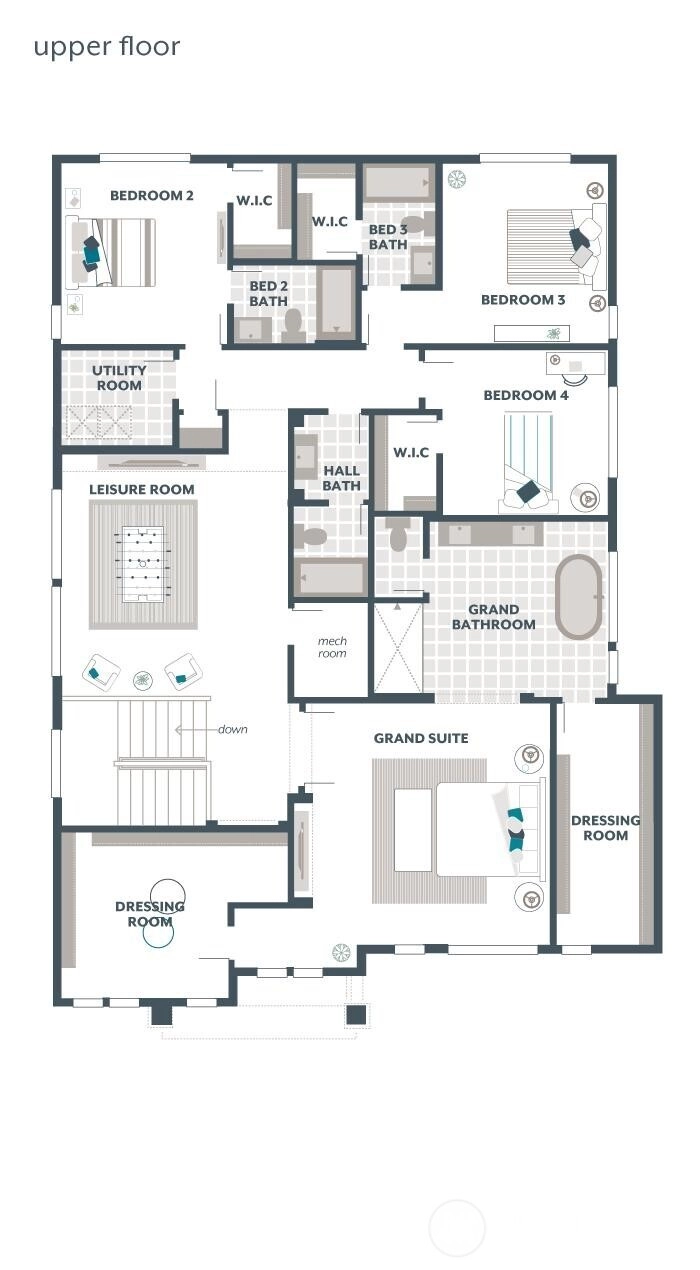
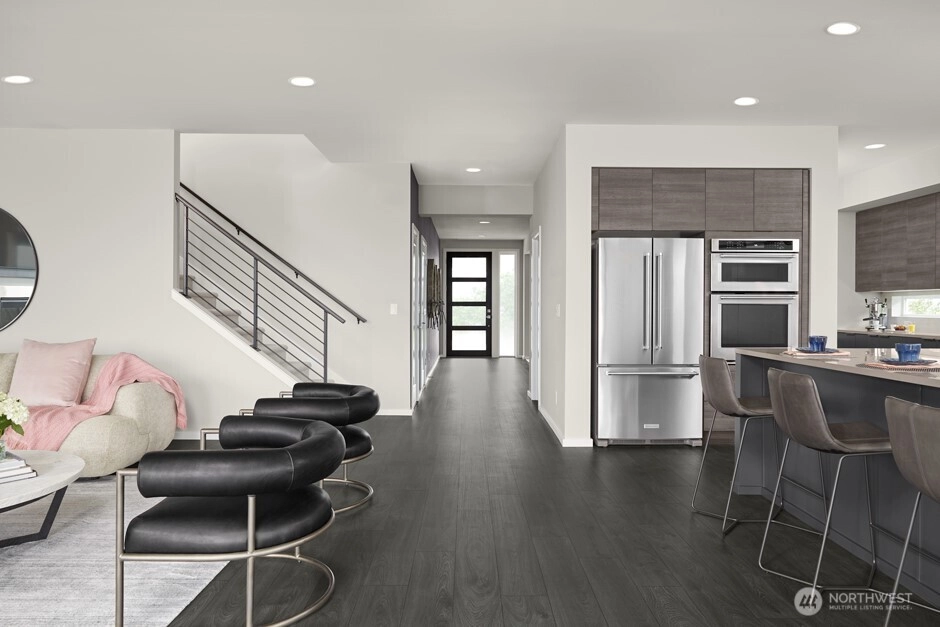
For Sale
185 Days Online
$2,087,995
4 BR
4.75 BA
3,437 SQFT
 NWMLS #2419799.
Angela Duong,
Teambuilder KW
NWMLS #2419799.
Angela Duong,
Teambuilder KW Elmbrook
MainVue Homes
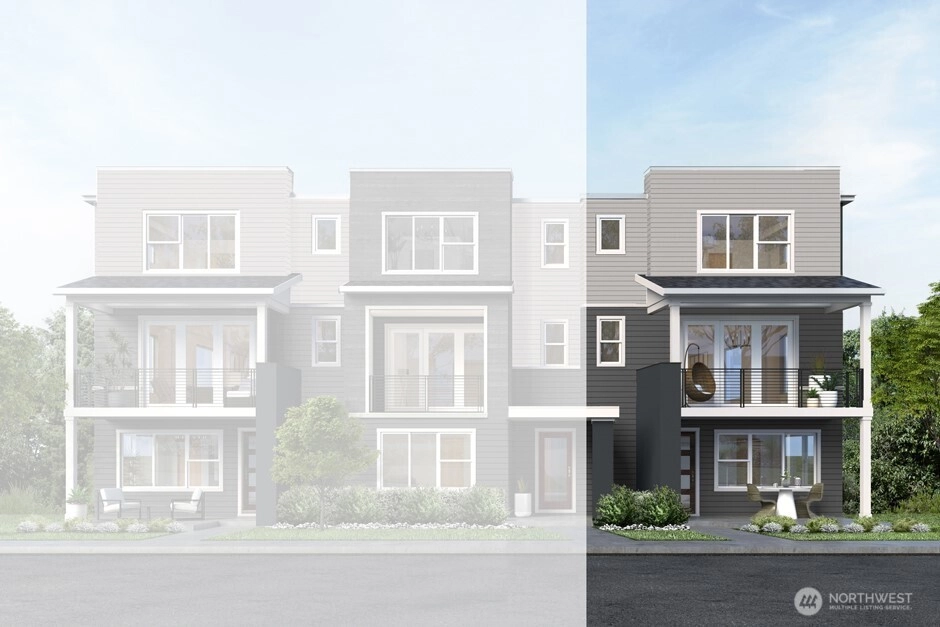
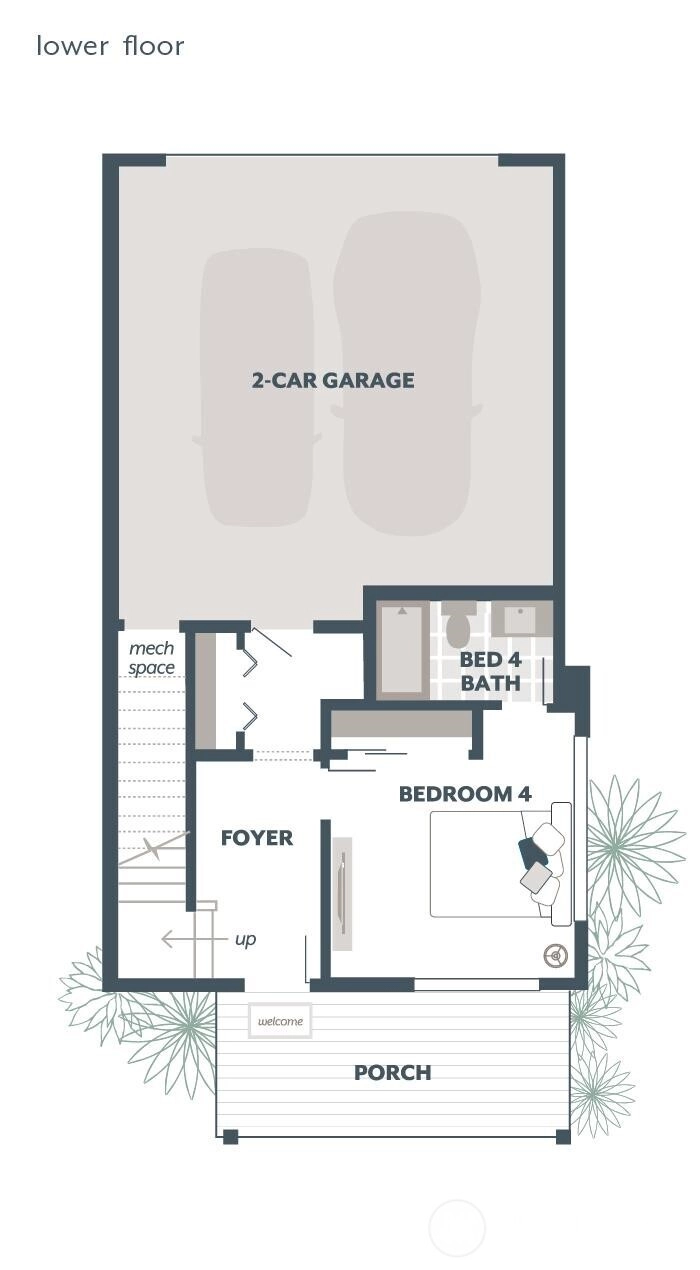
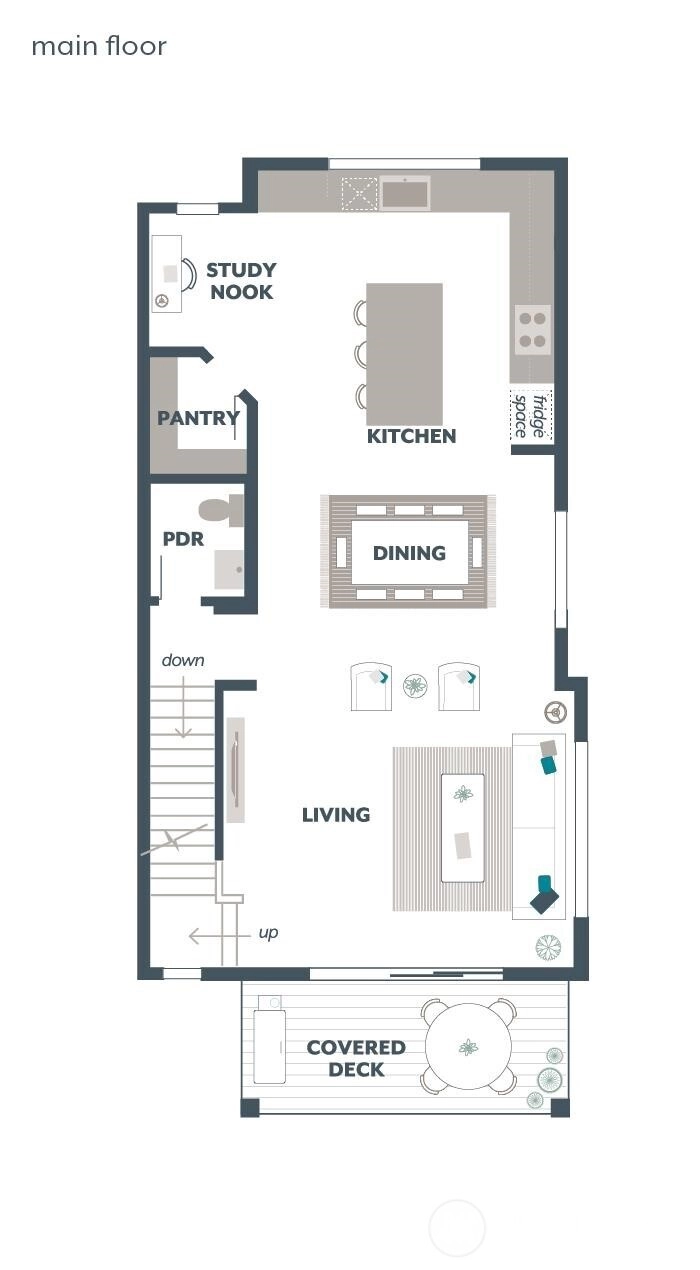
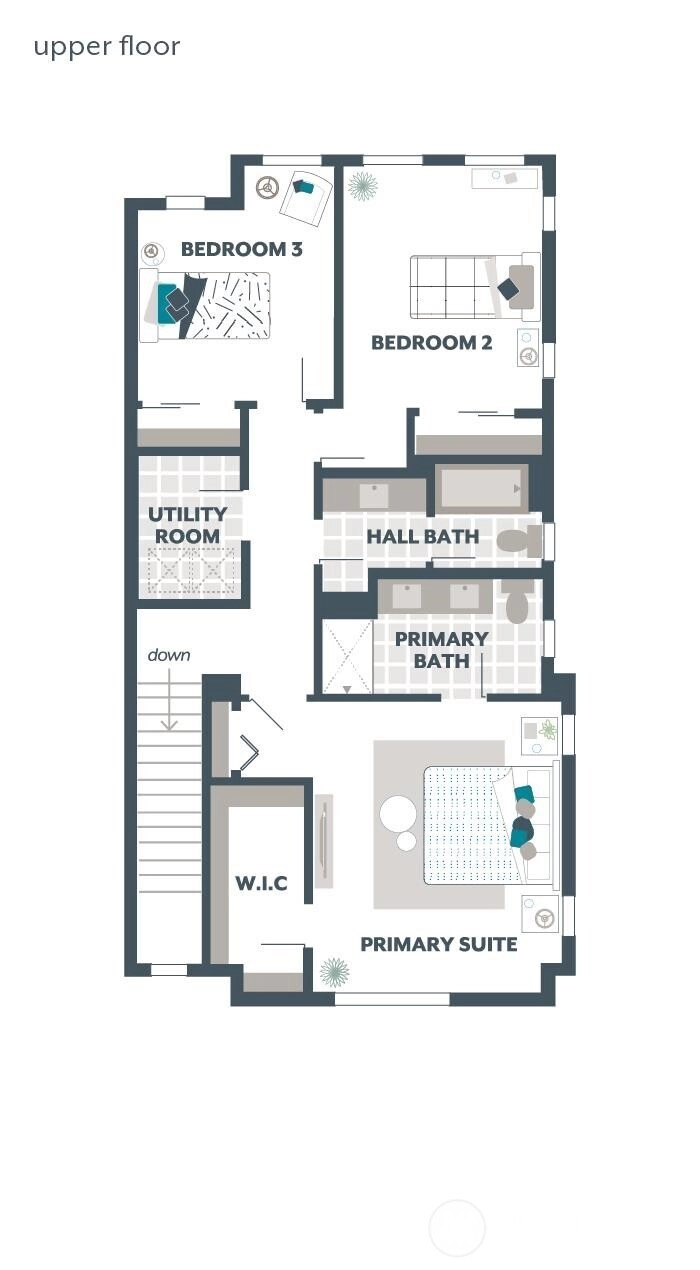
For Sale
247 Days Online
$1,199,995
4 BR
3.25 BA
2,284 SQFT
 NWMLS #2392199.
Jessica Malek,
Teambuilder KW
NWMLS #2392199.
Jessica Malek,
Teambuilder KW Elmbrook
MainVue Homes
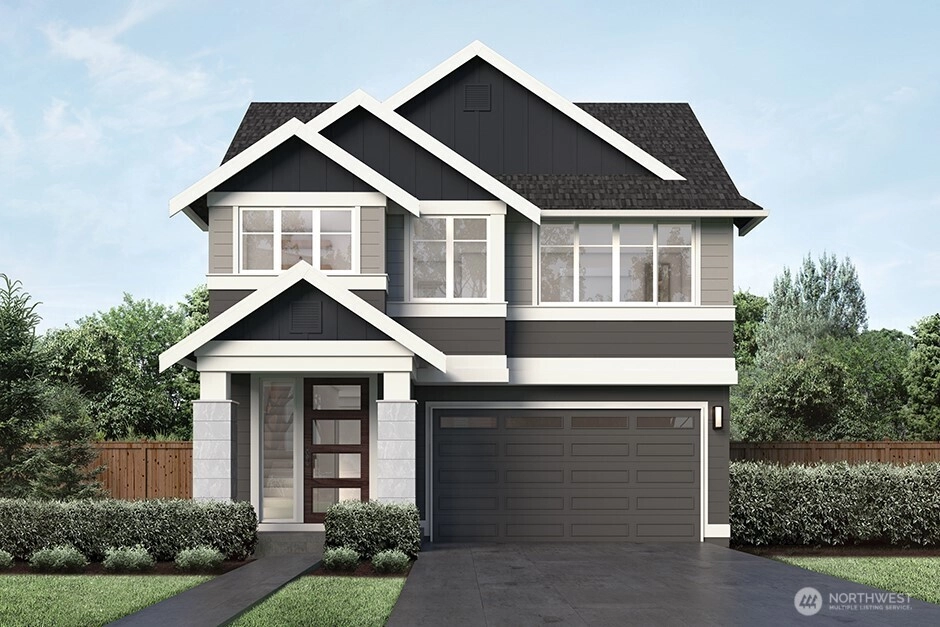
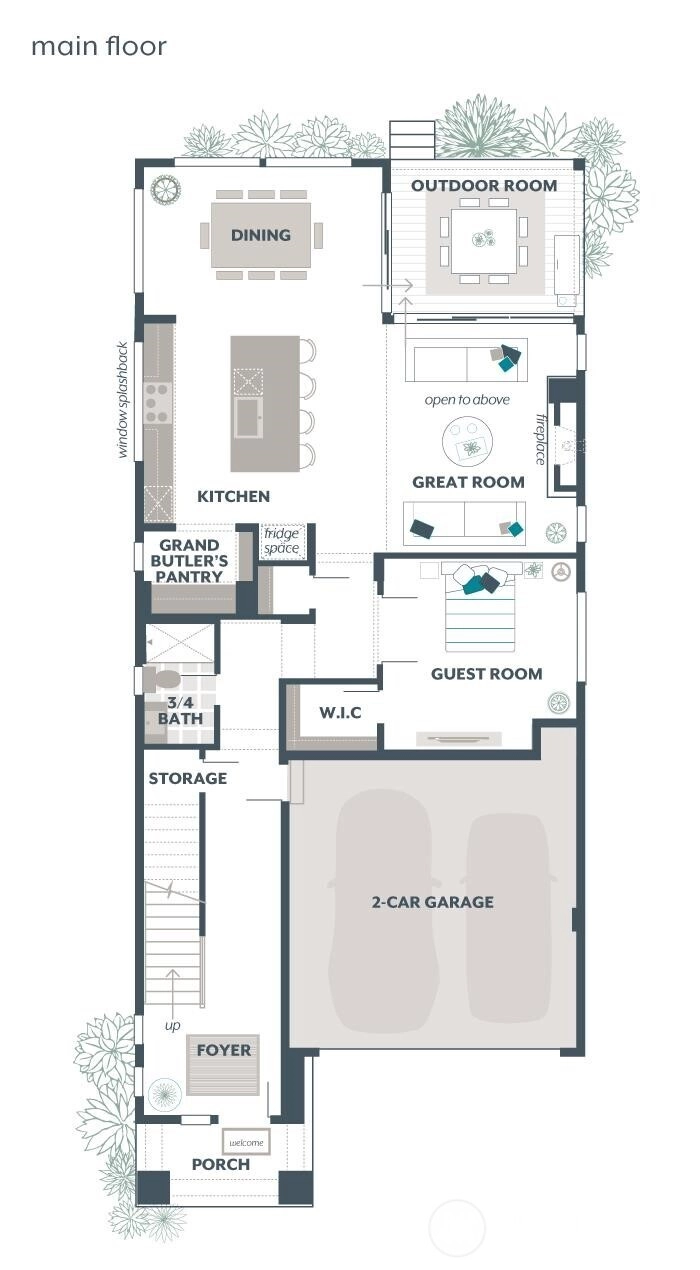
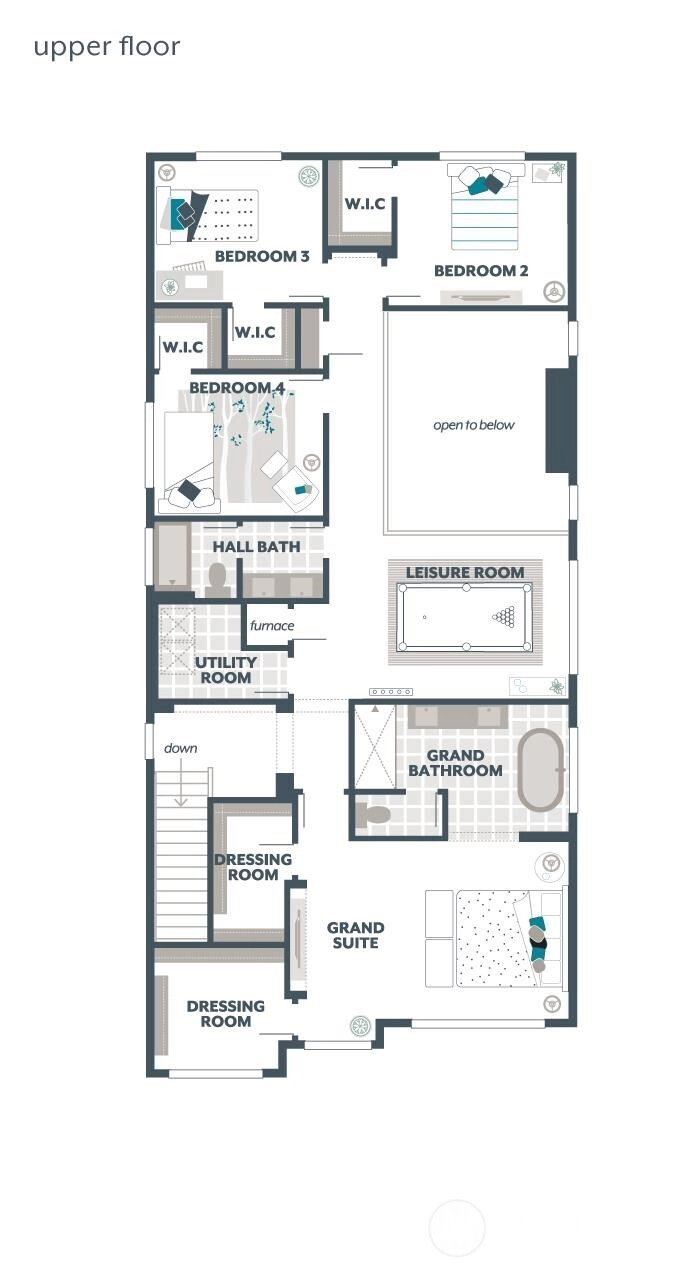
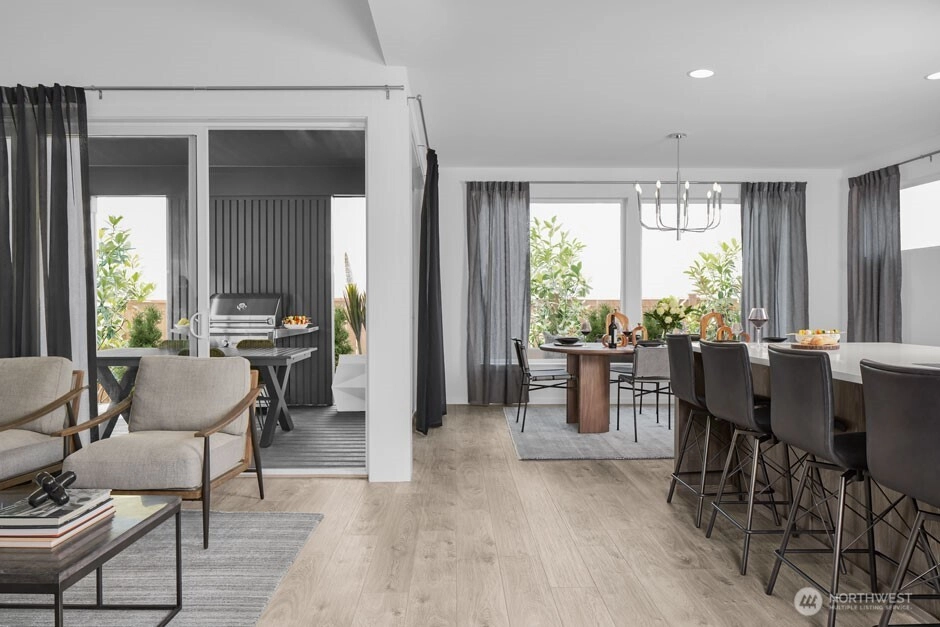
For Sale
247 Days Online
$1,854,650
5 BR
2.75 BA
2,982 SQFT
 NWMLS #2389699.
Jessica Malek,
Teambuilder KW
NWMLS #2389699.
Jessica Malek,
Teambuilder KW
OPEN Sun 11am-5pm & Mon 11am-5pm
Elmbrook
MainVue Homes
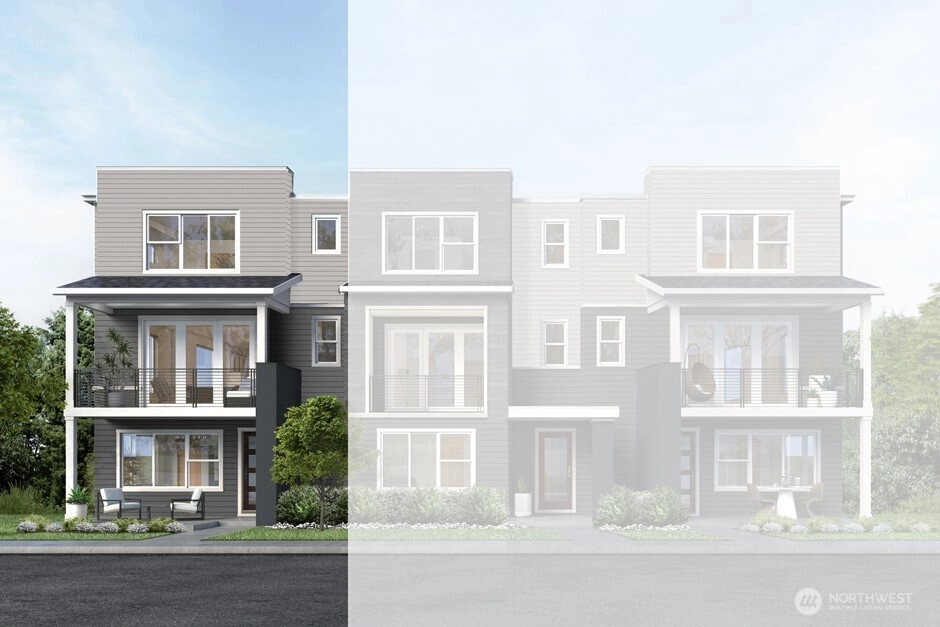
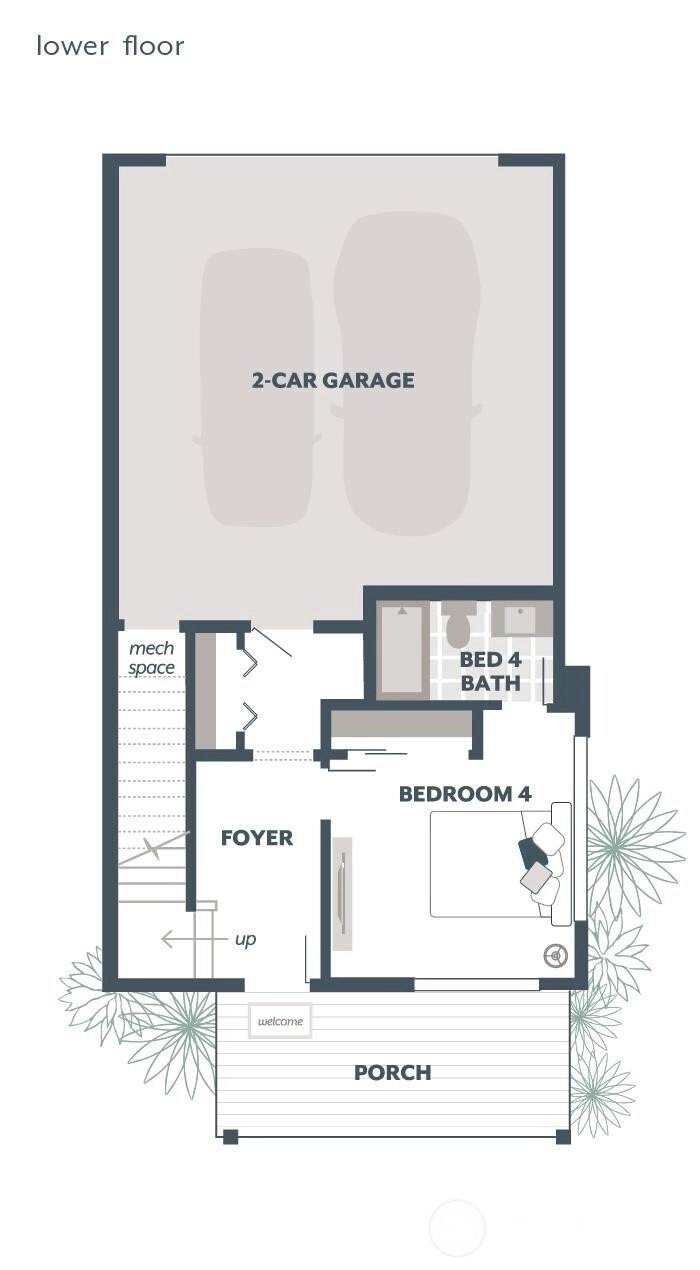
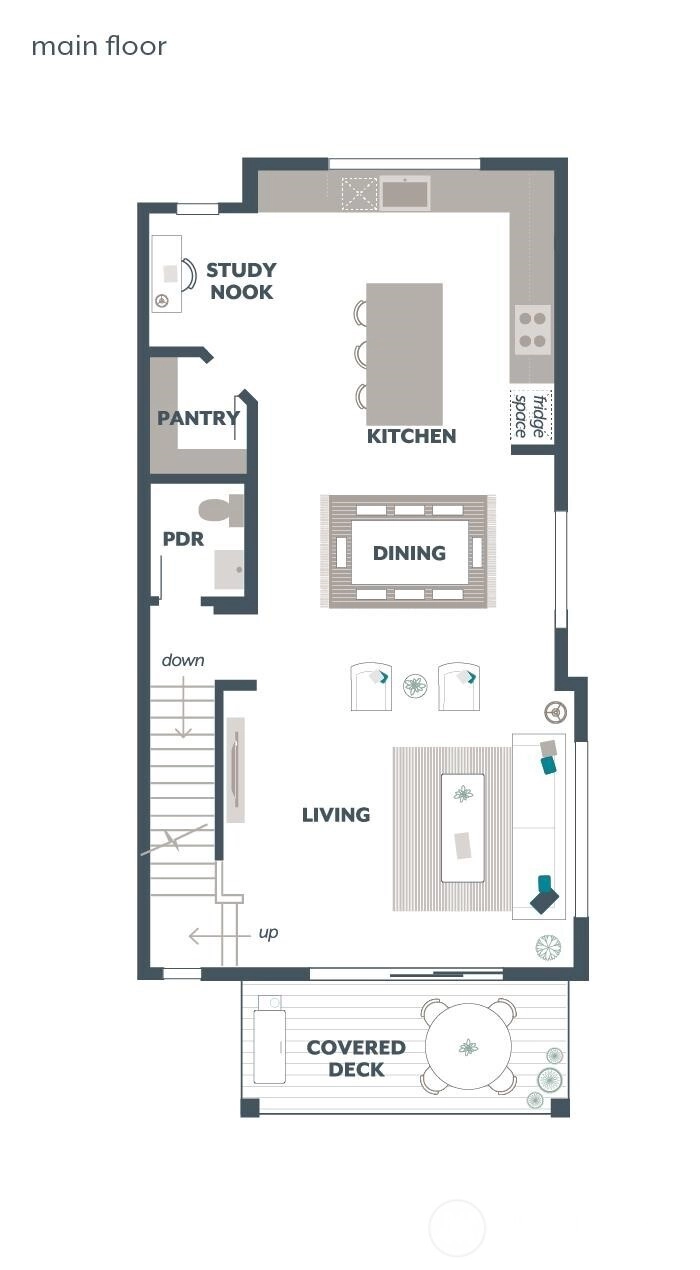
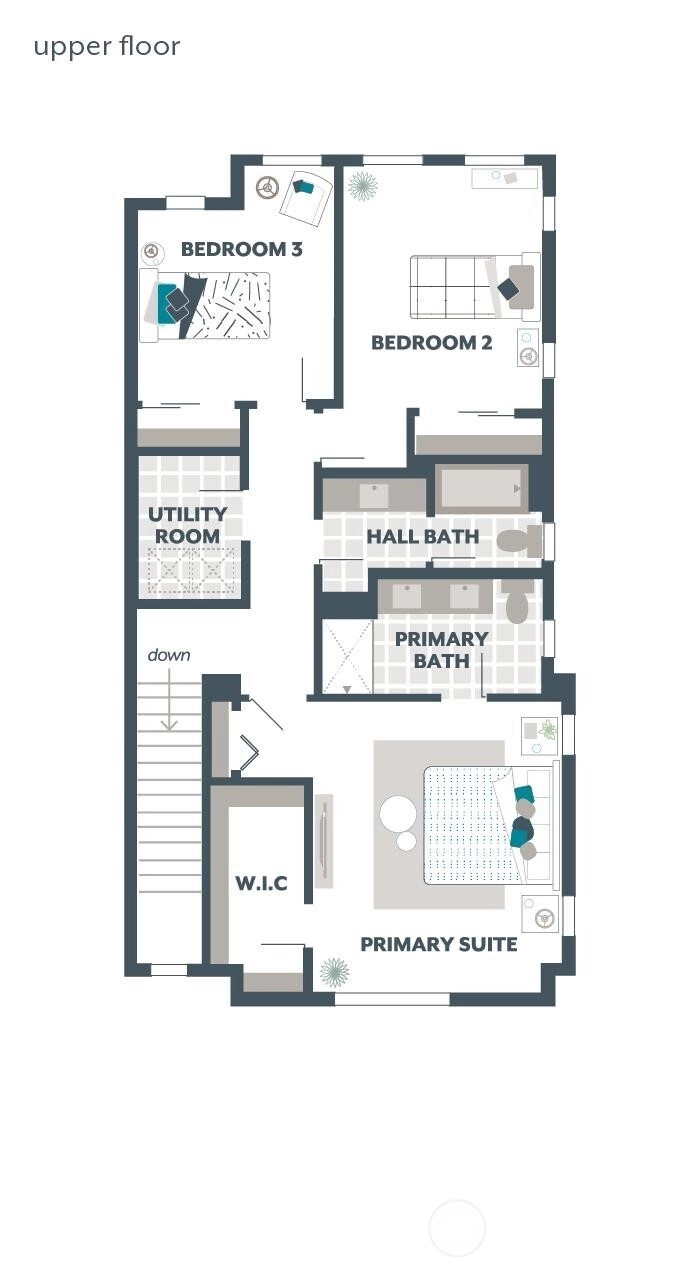
For Sale
247 Days Online
$1,189,995
4 BR
3.25 BA
2,284 SQFT
 NWMLS #2392160.
Angela Duong,
Teambuilder KW
NWMLS #2392160.
Angela Duong,
Teambuilder KW Elmbrook
MainVue Homes
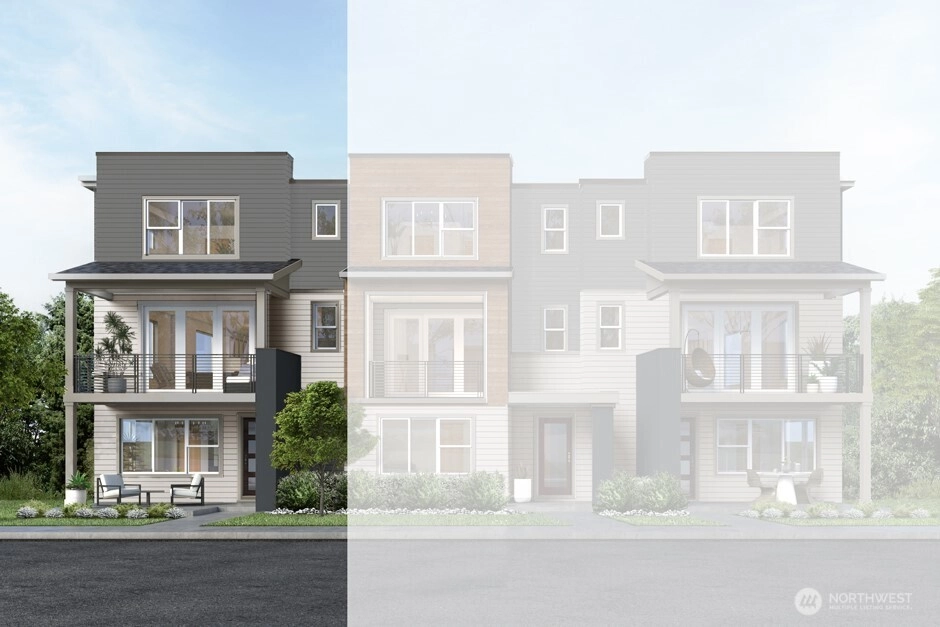
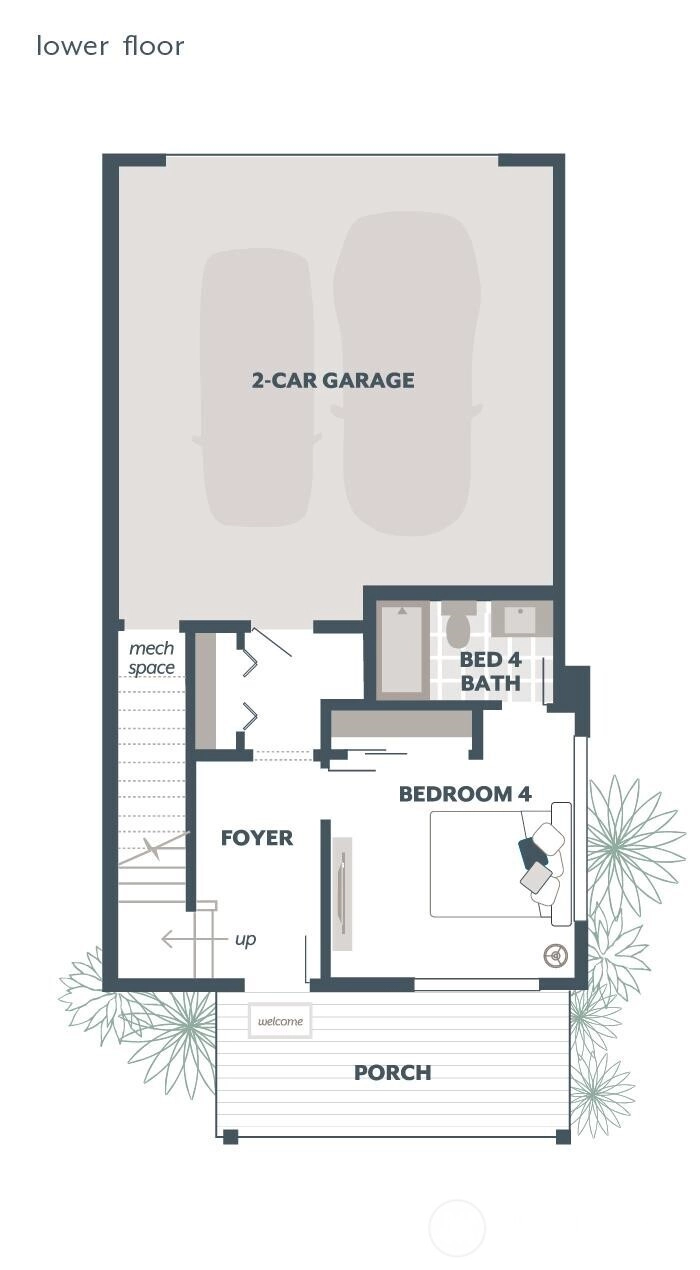
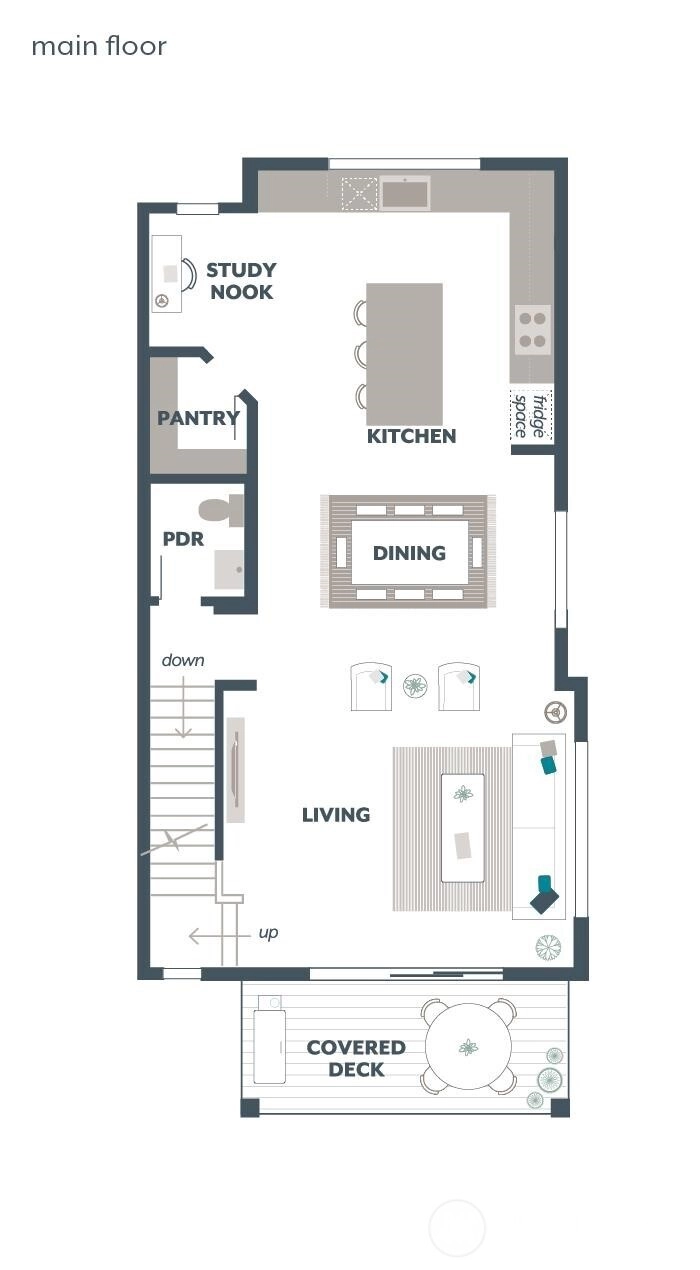
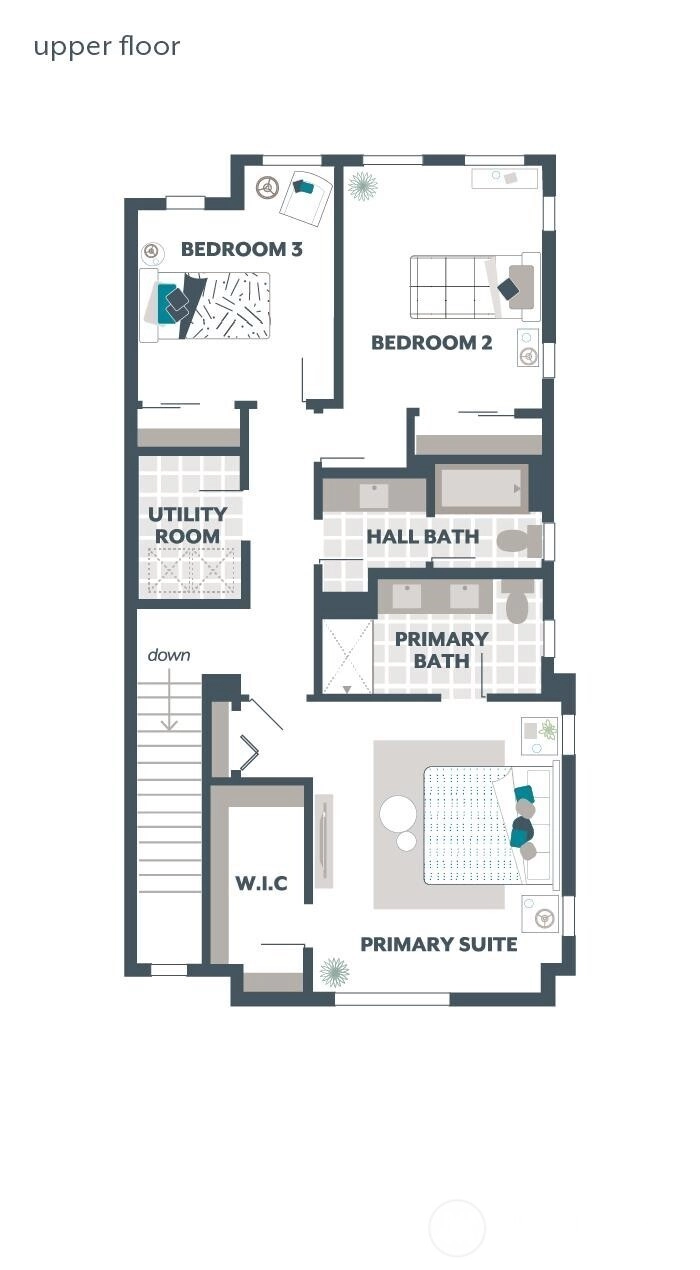
For Sale
261 Days Online
$1,162,995
4 BR
3.25 BA
2,284 SQFT
 NWMLS #2384843.
Gregory Velasco,
Teambuilder KW
NWMLS #2384843.
Gregory Velasco,
Teambuilder KW Elmbrook
MainVue Homes




For Sale
324 Days Online
$1,849,995
5 BR
2.75 BA
2,922 SQFT
 NWMLS #2352209.
Angela Duong,
Teambuilder KW
NWMLS #2352209.
Angela Duong,
Teambuilder KW
OPEN Sat 11am-5pm & Sun 11am-5pm
Elmbrook
MainVue Homes




For Sale
387 Days Online
$1,769,995
4 BR
2.75 BA
2,597 SQFT
 NWMLS #2324360.
Angela Duong,
Teambuilder KW
NWMLS #2324360.
Angela Duong,
Teambuilder KW
OPEN Sat 11am-5pm & Sun 11am-5pm
Elmbrook
MainVue Homes




For Sale
457 Days Online
$1,769,995
4 BR
2.5 BA
2,556 SQFT
 NWMLS #2311272.
Jessica Malek,
Teambuilder KW
NWMLS #2311272.
Jessica Malek,
Teambuilder KW
OPEN Sat 11am-5pm & Sun 11am-5pm
Elmbrook
MainVue Homes




For Sale
519 Days Online
$1,019,995
4 BR
3.25 BA
1,880 SQFT
 NWMLS #2291027.
Jessica Malek,
Teambuilder KW
NWMLS #2291027.
Jessica Malek,
Teambuilder KW Hawthorne Crest
MainVue Homes
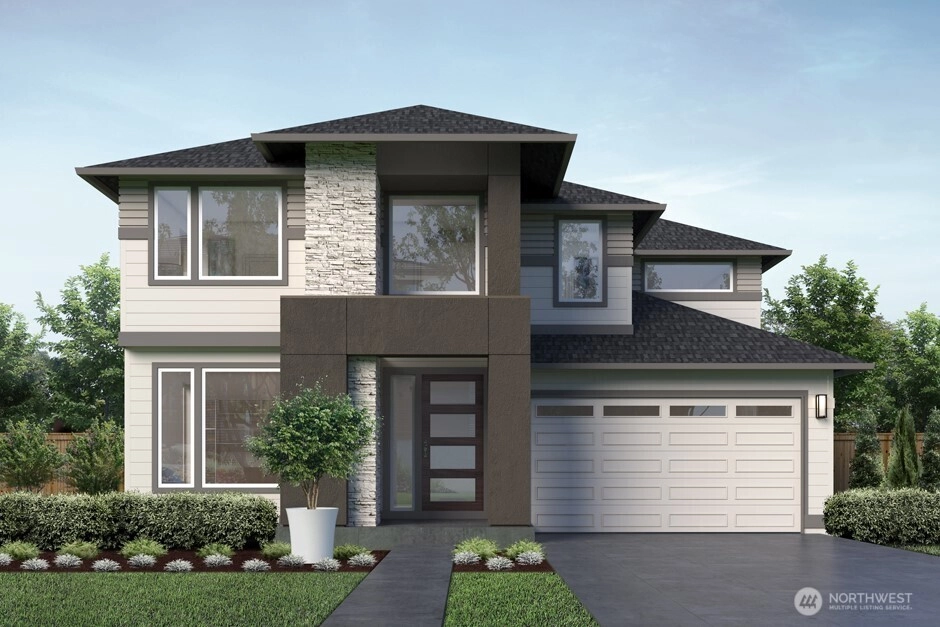
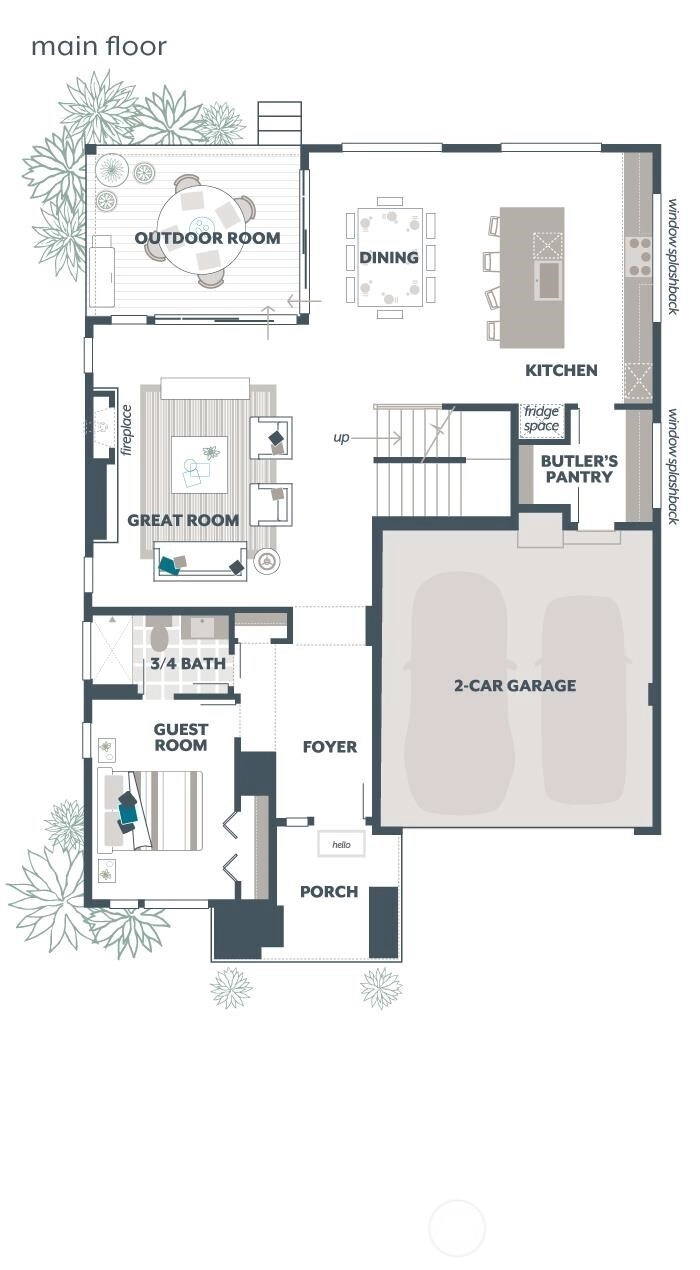
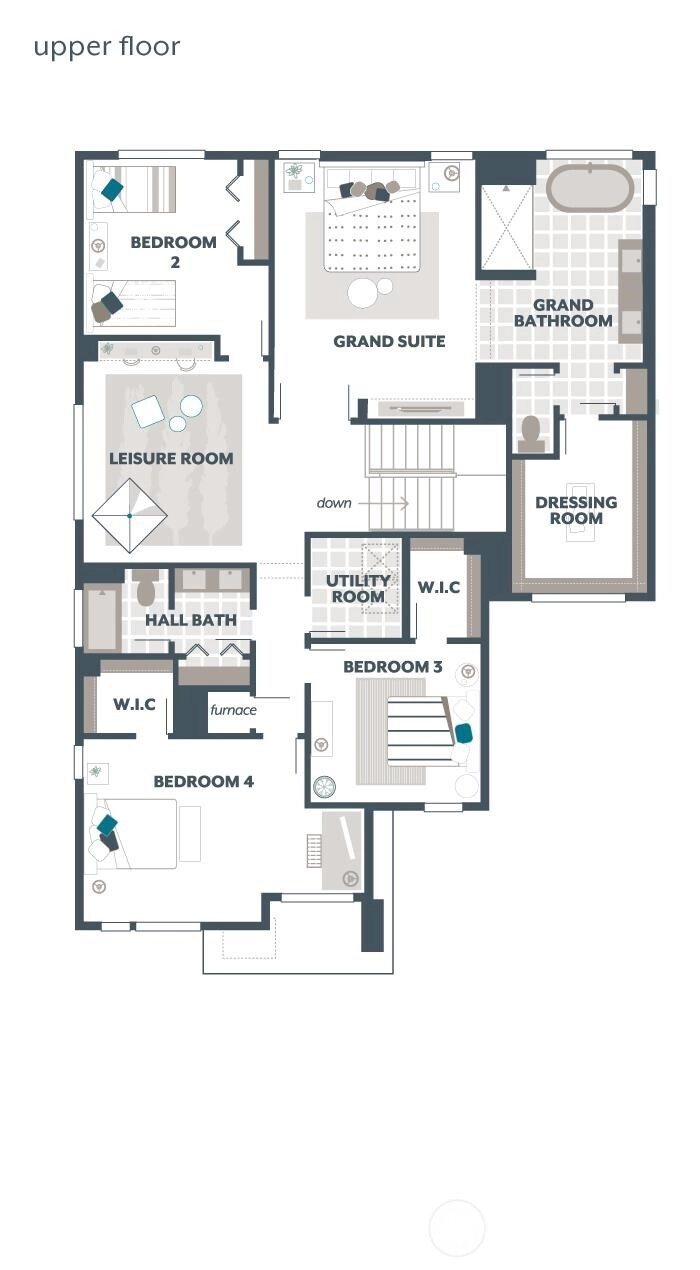
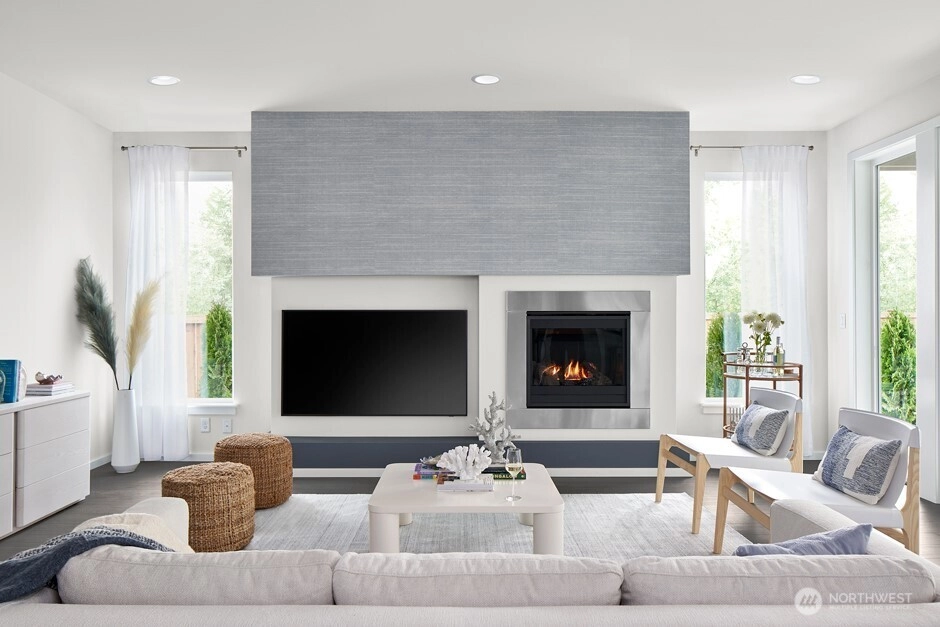
For Sale
282 Days Online
$1,461,995
5 BR
2.75 BA
3,115 SQFT
 NWMLS #2373136.
Christine L. Cordova,
Teambuilder KW
NWMLS #2373136.
Christine L. Cordova,
Teambuilder KW Hawthorne Crest
MainVue Homes
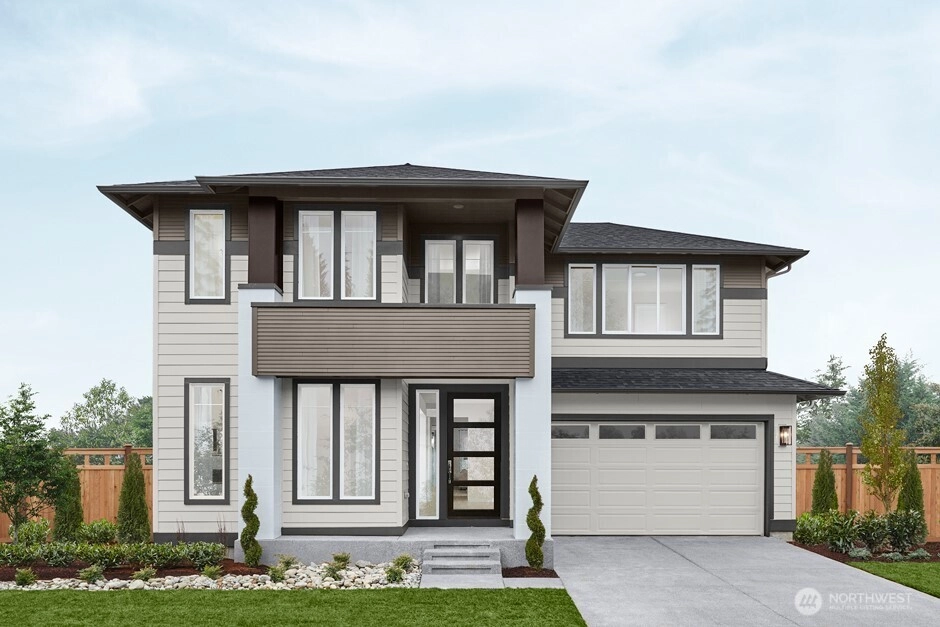
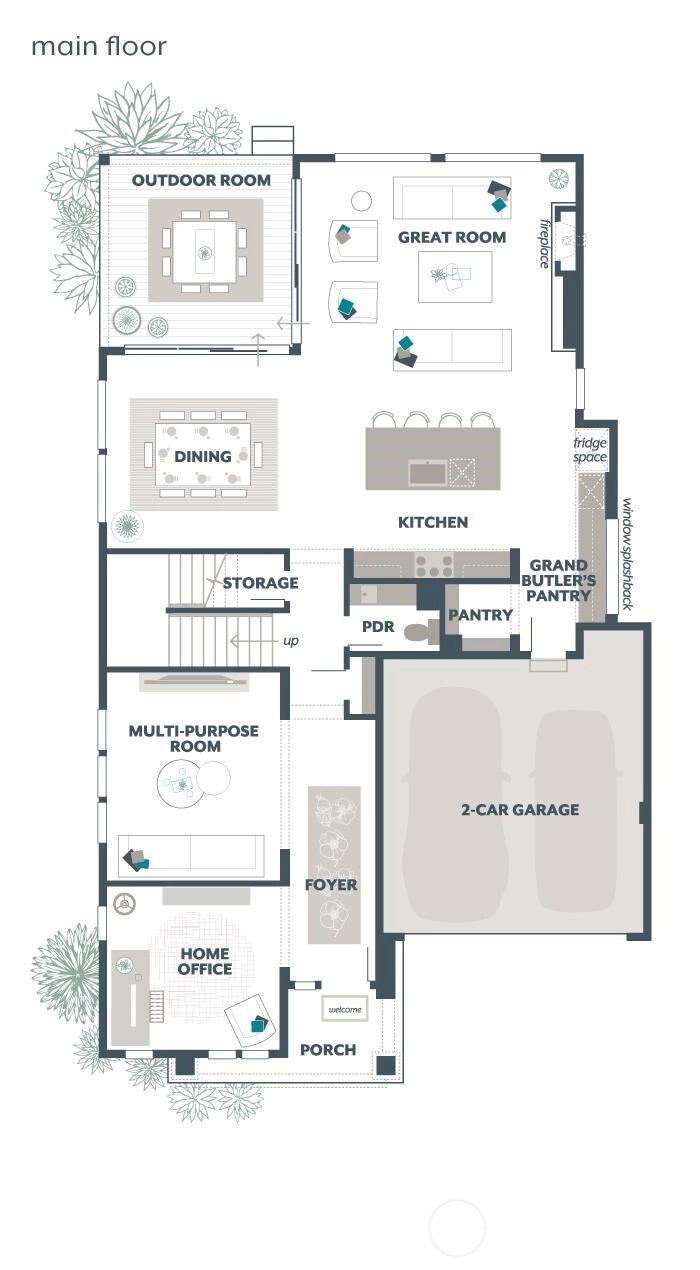
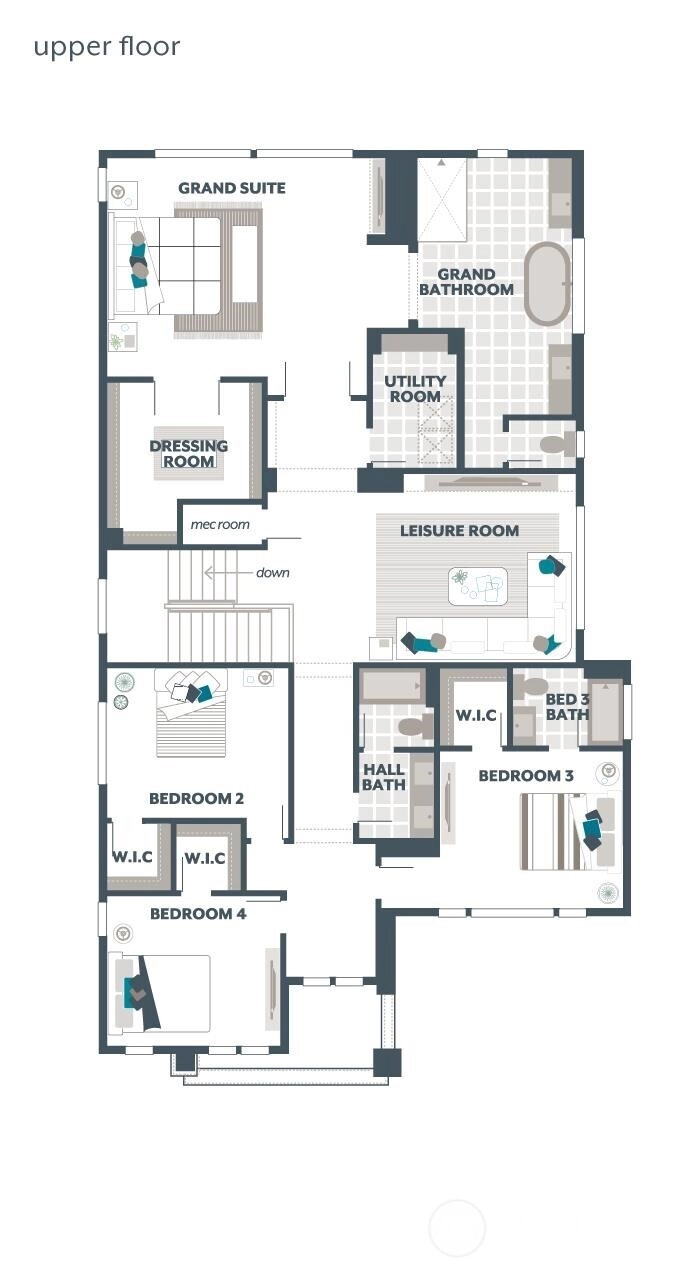
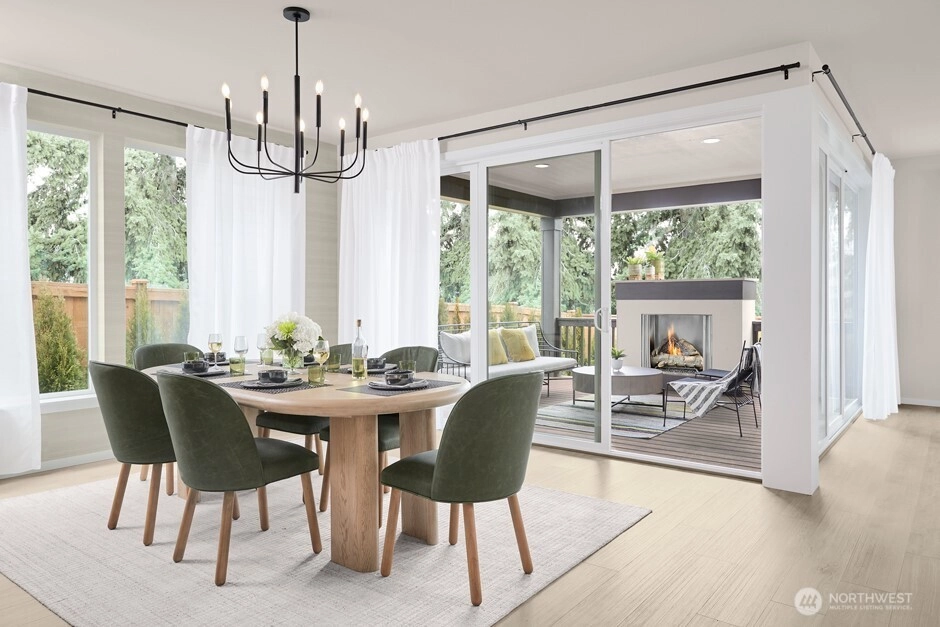
For Sale
282 Days Online
$1,584,995
4 BR
3.75 BA
3,858 SQFT
 NWMLS #2373120.
Bart Chmielewski,
Teambuilder KW
NWMLS #2373120.
Bart Chmielewski,
Teambuilder KW Hawthorne Crest
MainVue Homes
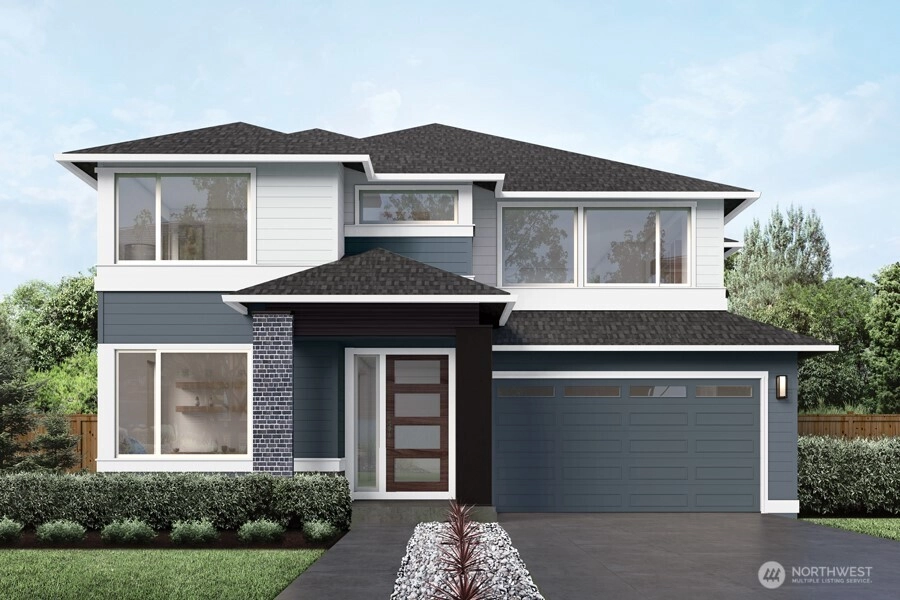



For Sale
310 Days Online
$1,628,995
4 BR
4.5 BA
4,016 SQFT
 NWMLS #2355082.
Christine L. Cordova,
Teambuilder KW
NWMLS #2355082.
Christine L. Cordova,
Teambuilder KW Hawthorne Crest
MainVue Homes
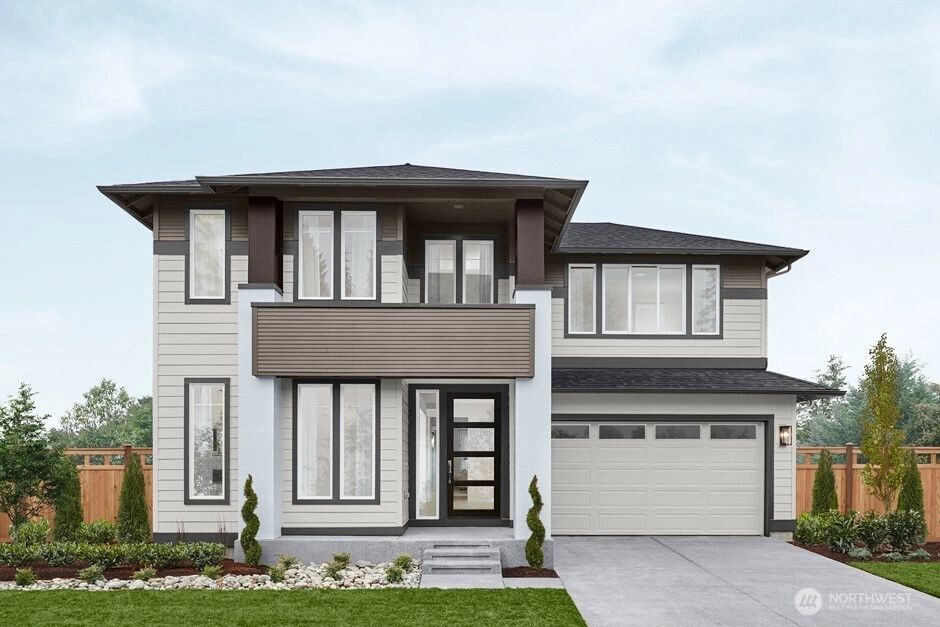

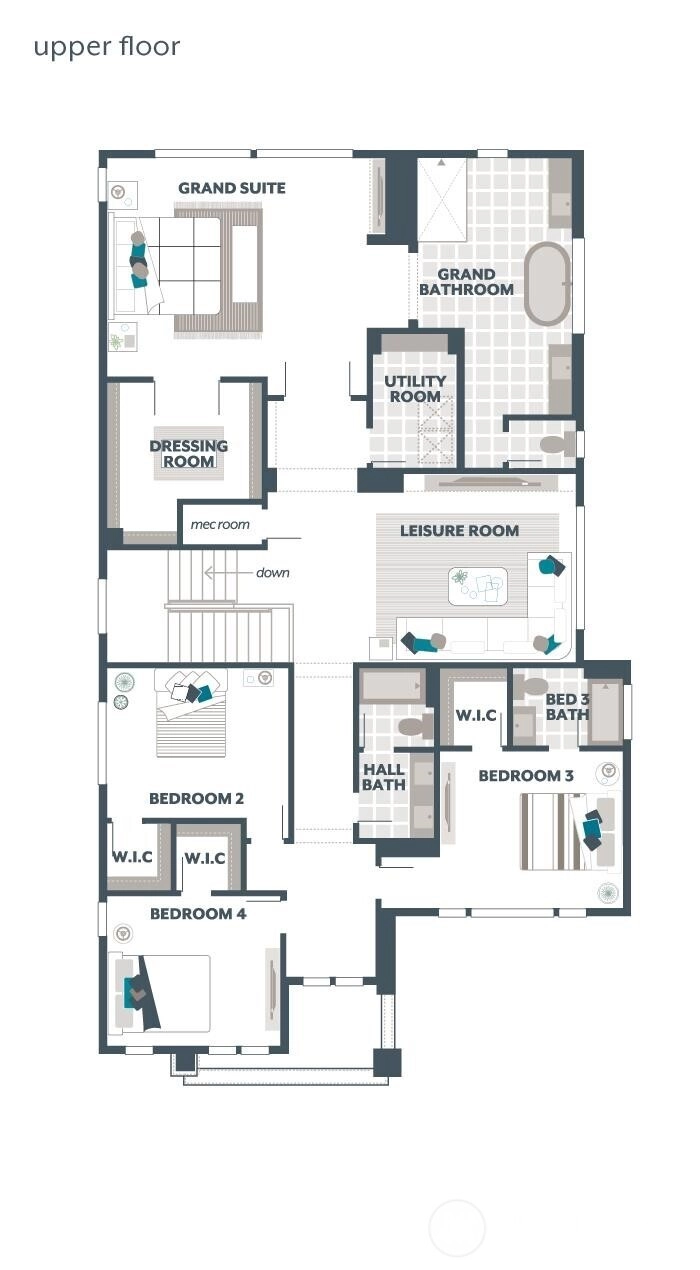

For Sale
310 Days Online
$1,567,995
4 BR
3.75 BA
3,858 SQFT
 NWMLS #2355797.
Mona Sandurya,
Teambuilder KW
NWMLS #2355797.
Mona Sandurya,
Teambuilder KW Hawthorne Crest
MainVue Homes




For Sale
345 Days Online
$1,483,995
5 BR
2.75 BA
3,115 SQFT
 NWMLS #2341381.
Christine L. Cordova,
Teambuilder KW
NWMLS #2341381.
Christine L. Cordova,
Teambuilder KW Kentwood Heights
MainVue Homes
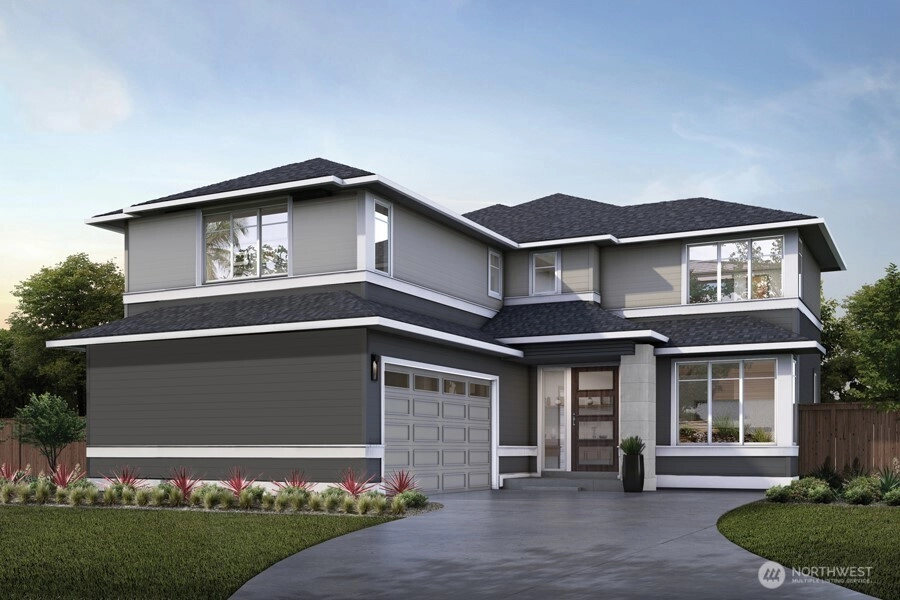
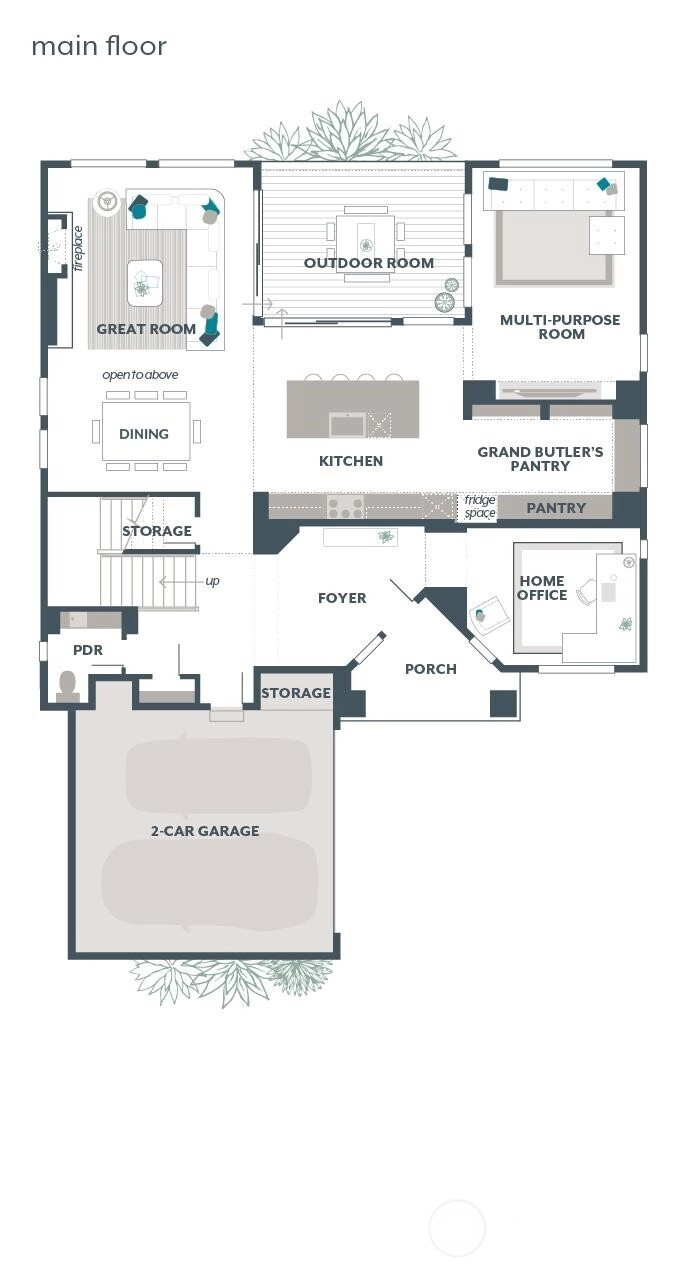
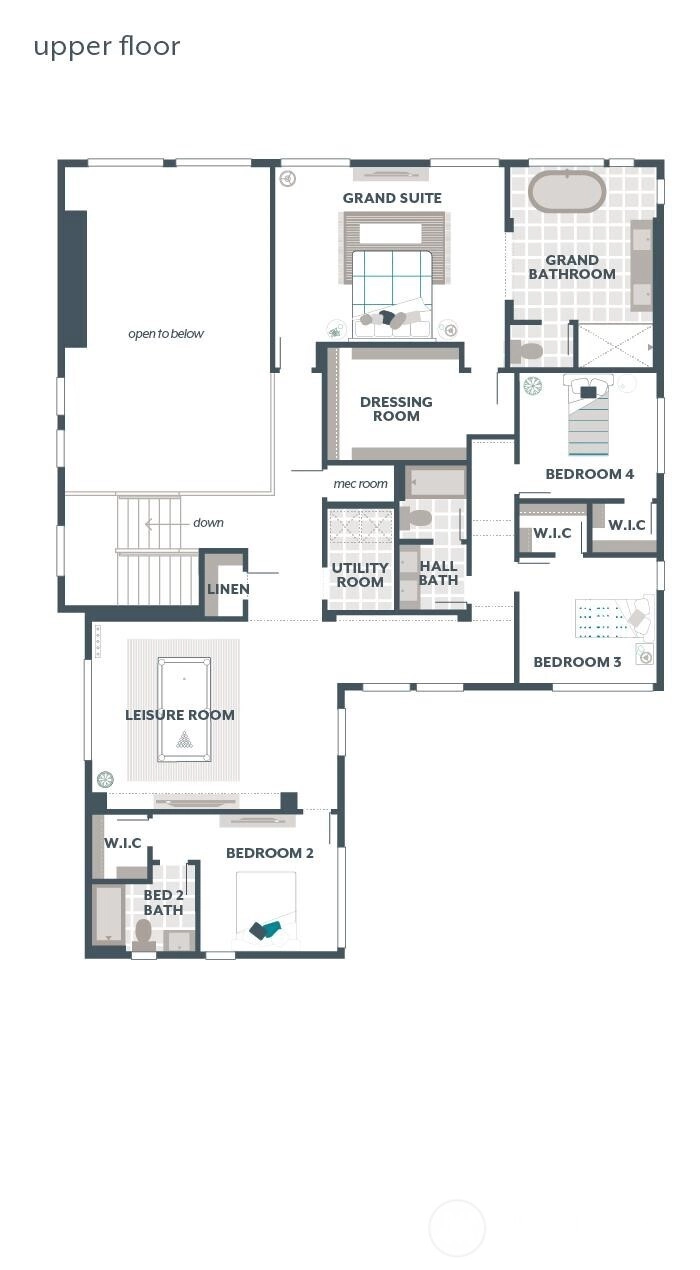
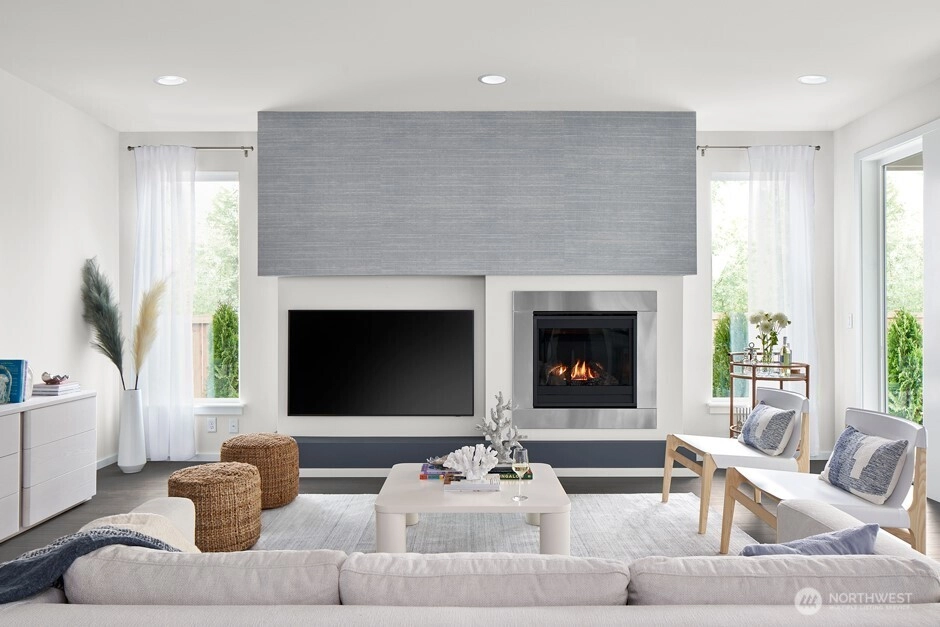
For Sale
296 Days Online
$1,192,995
4 BR
3.5 BA
3,948 SQFT
 NWMLS #2359244.
Mona Sandurya,
Teambuilder KW
NWMLS #2359244.
Mona Sandurya,
Teambuilder KW Kentwood Heights
MainVue Homes
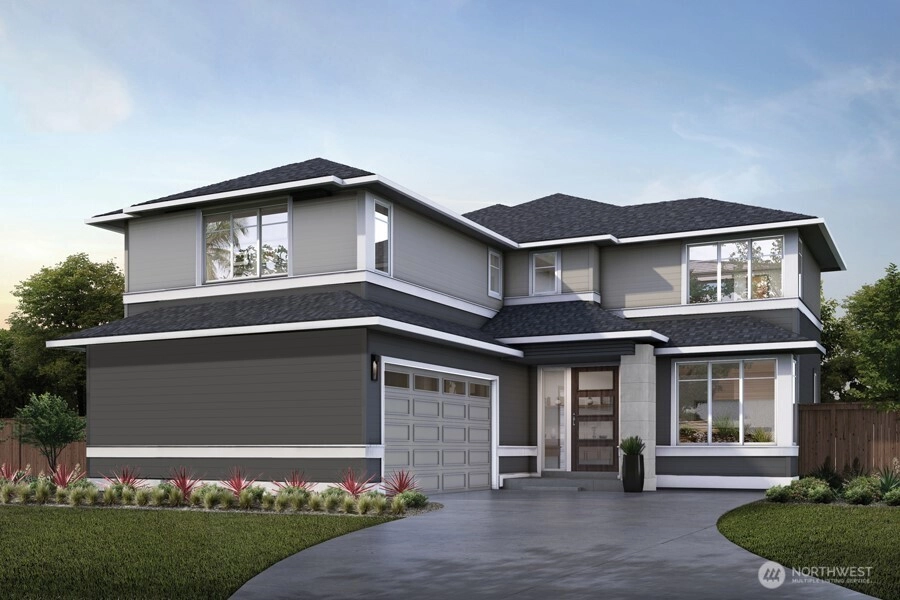
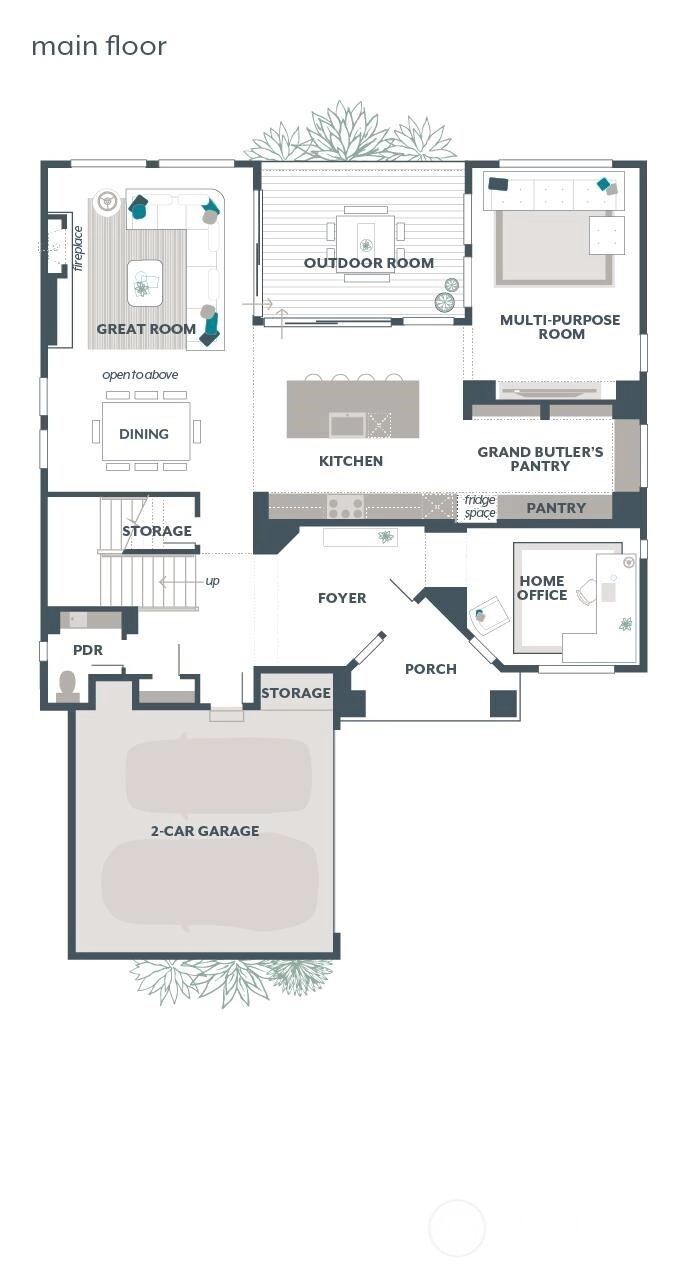
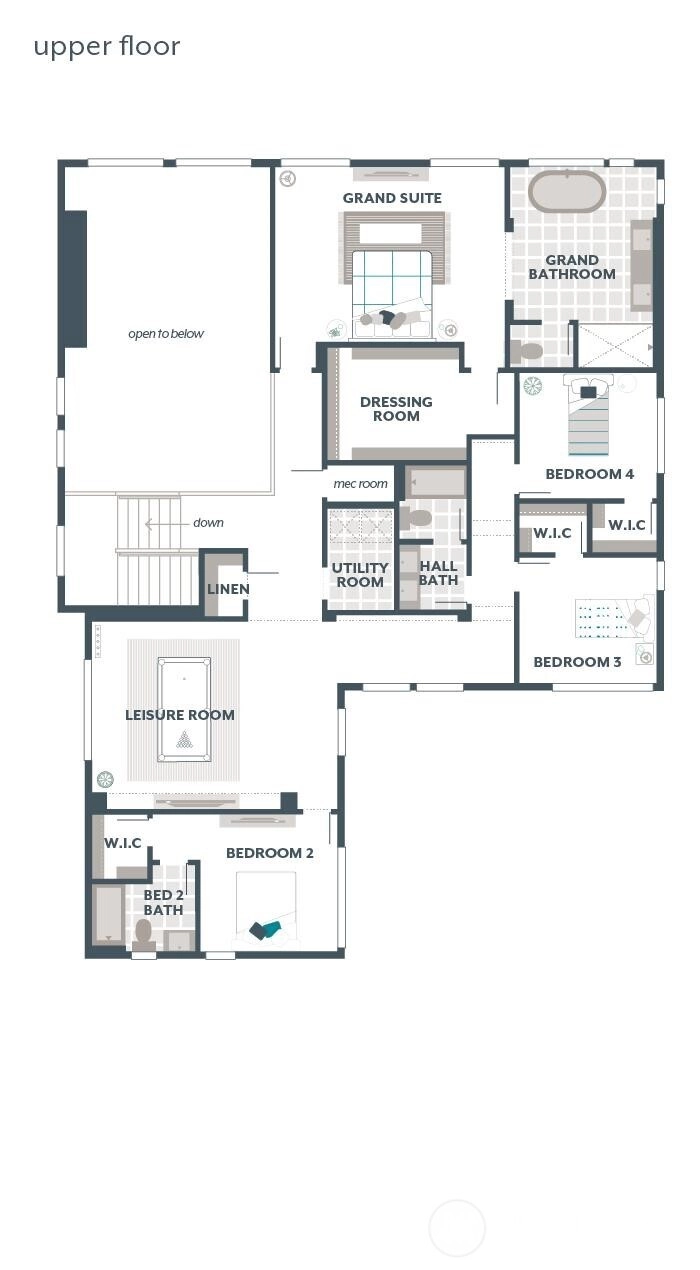
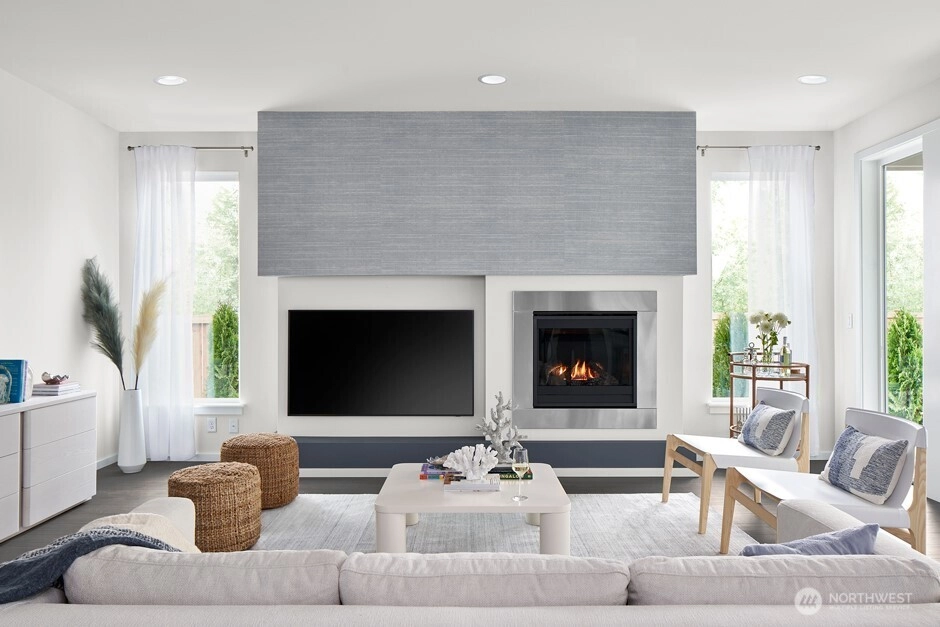
For Sale
296 Days Online
$1,199,995
4 BR
3.5 BA
3,948 SQFT
 NWMLS #2359245.
Christine L. Cordova,
Teambuilder KW
NWMLS #2359245.
Christine L. Cordova,
Teambuilder KW Kentwood Heights
MainVue Homes




For Sale
331 Days Online
$1,079,995
4 BR
2.75 BA
3,001 SQFT
 NWMLS #2342247.
Mona Sandurya,
Teambuilder KW
NWMLS #2342247.
Mona Sandurya,
Teambuilder KW
OPEN Mon 12pm-5pm
Kentwood Heights
MainVue Homes




For Sale
359 Days Online
$1,179,995
4 BR
2.5 BA
3,948 SQFT
 NWMLS #2334764.
Mona Sandurya,
Teambuilder KW
NWMLS #2334764.
Mona Sandurya,
Teambuilder KW
OPEN Mon 12pm-5pm
Kentwood Heights
MainVue Homes




For Sale
478 Days Online
$1,049,995
4 BR
2.75 BA
3,001 SQFT
 NWMLS #2305377.
Christine L. Cordova,
Teambuilder KW
NWMLS #2305377.
Christine L. Cordova,
Teambuilder KW Overlook Ridge
MainVue Homes
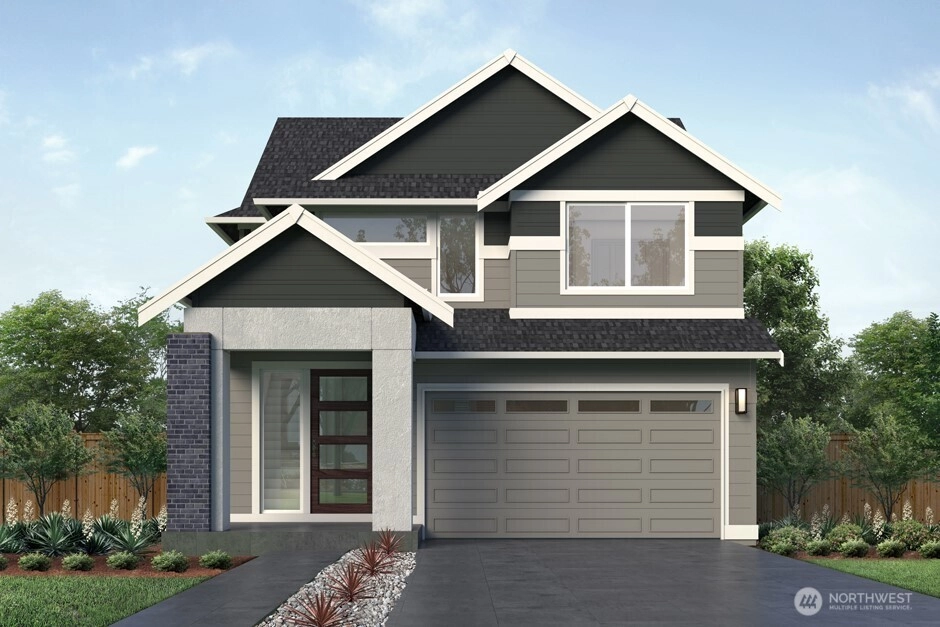
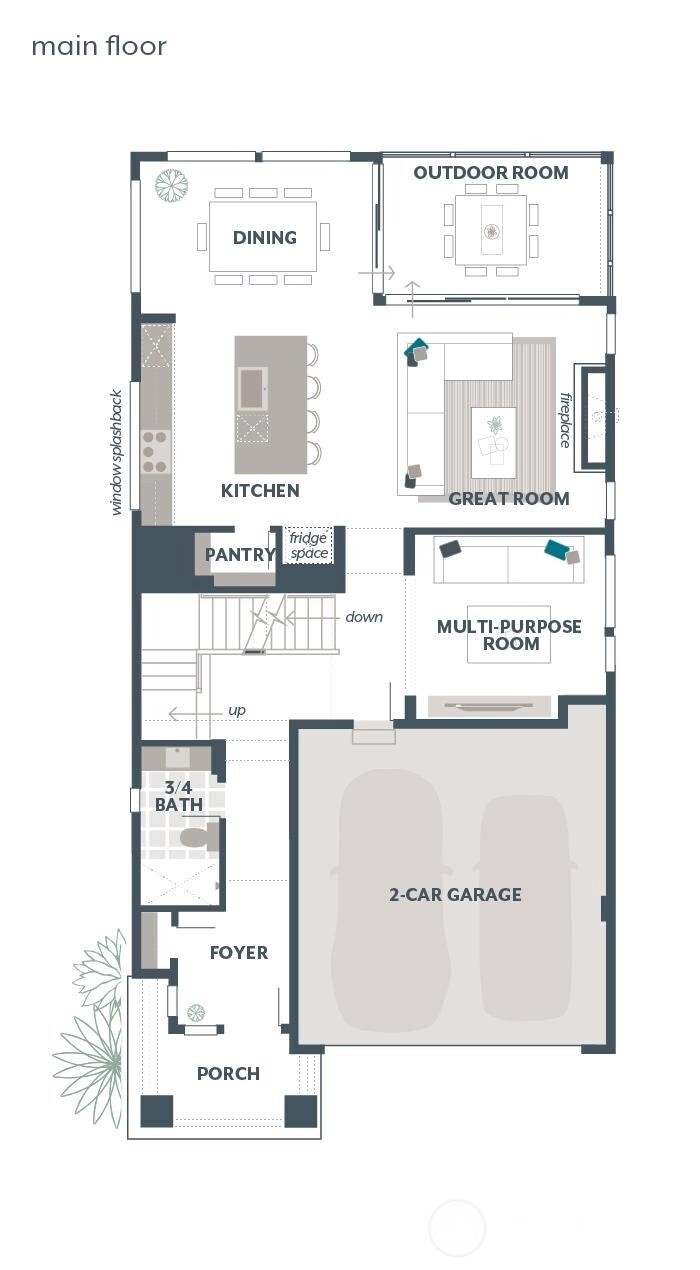
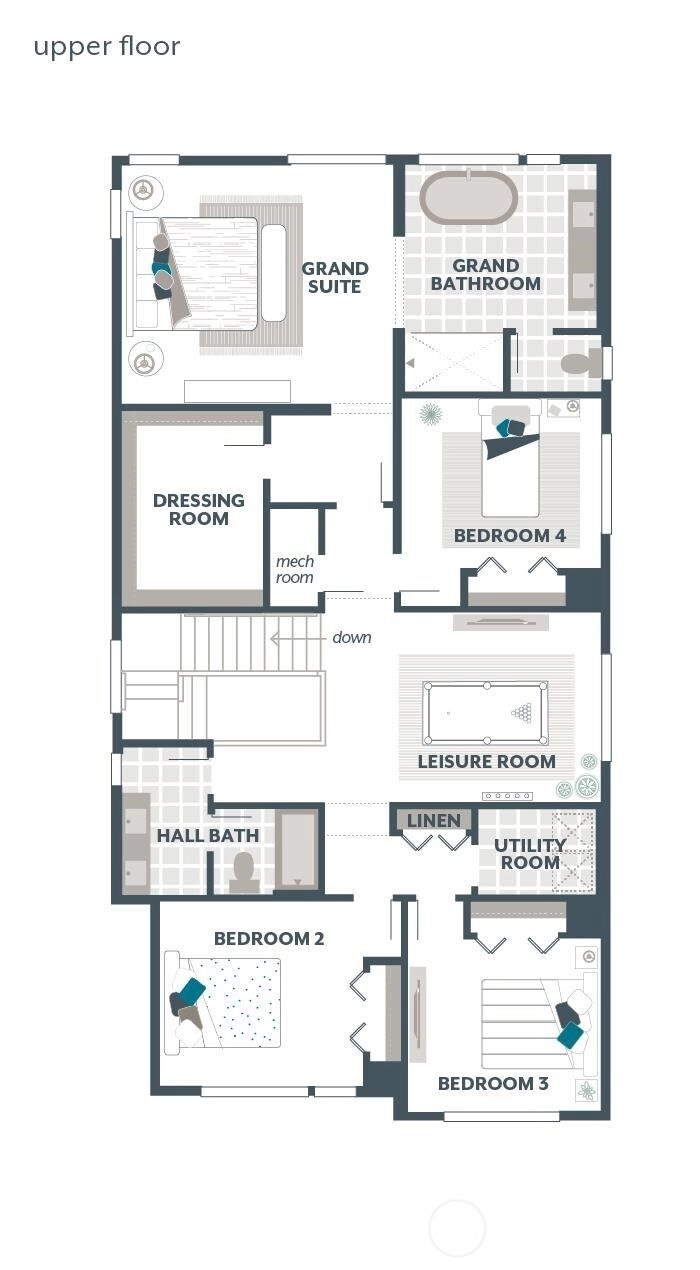
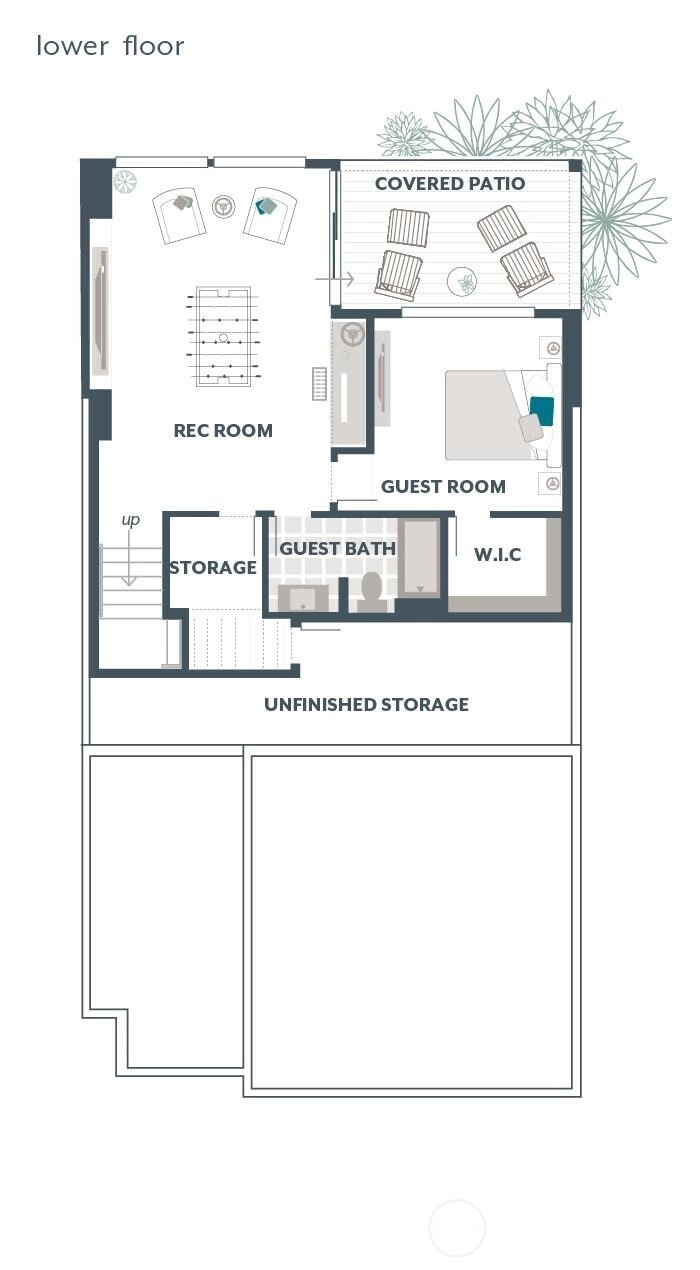
For Sale
13 Days Online
$1,161,995
5 BR
3.75 BA
3,544 SQFT
 NWMLS #2475299.
Gregory Velasco,
Teambuilder KW
NWMLS #2475299.
Gregory Velasco,
Teambuilder KW Overlook Ridge
MainVue Homes
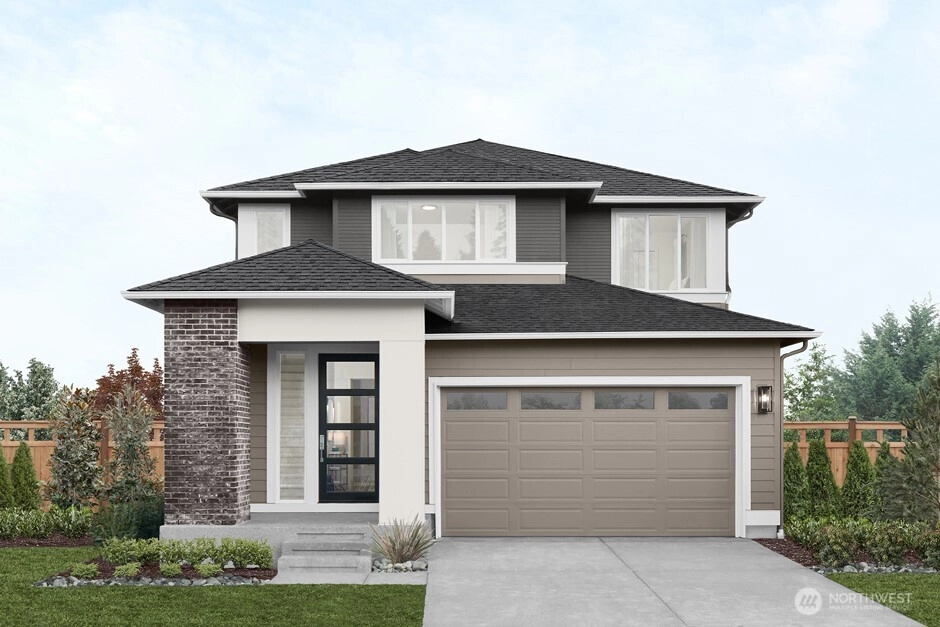
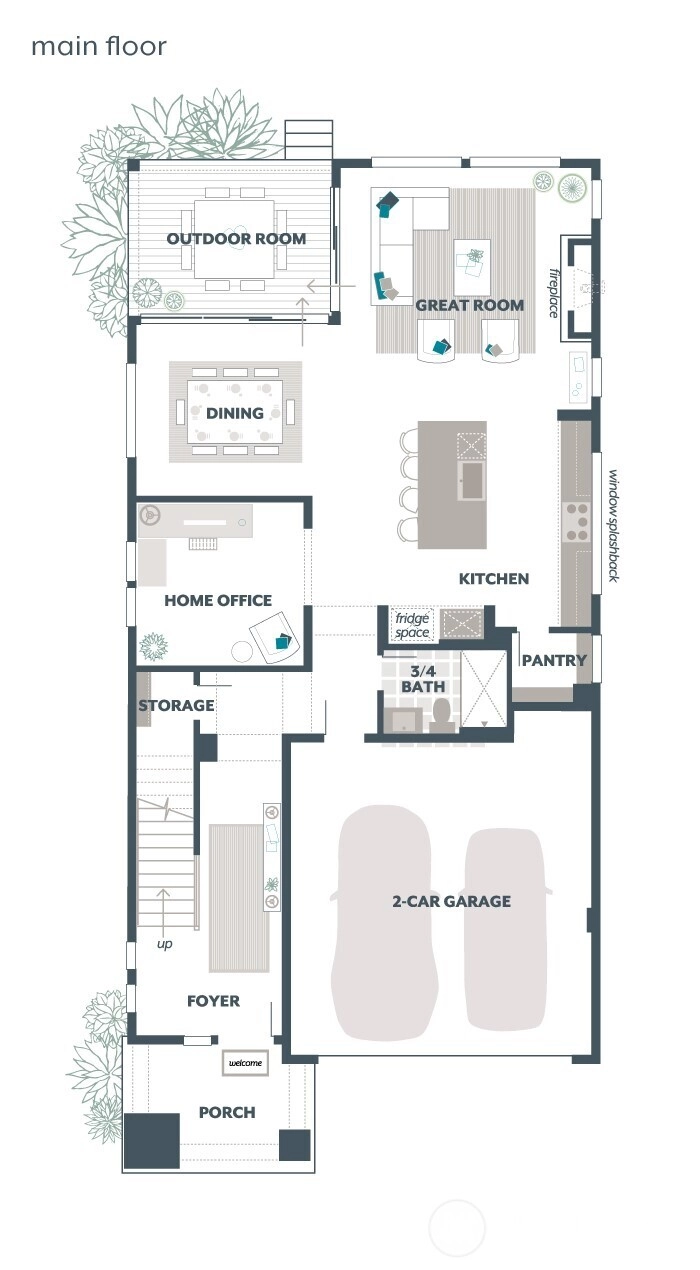
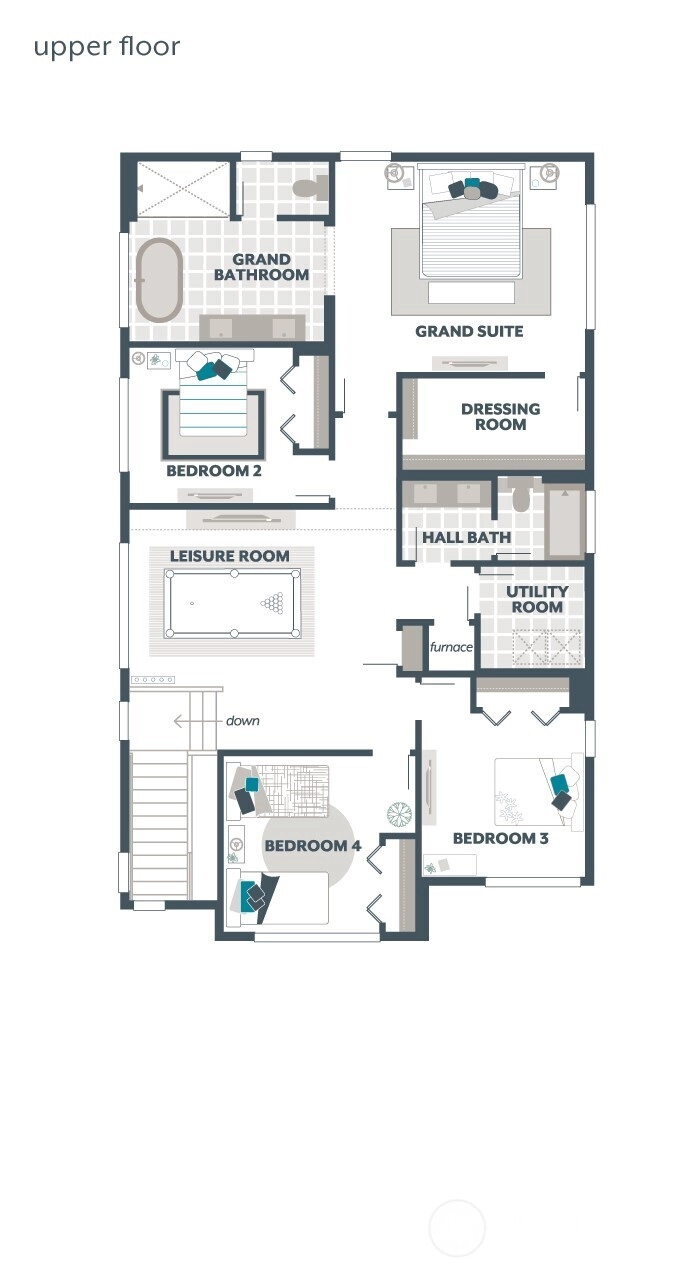
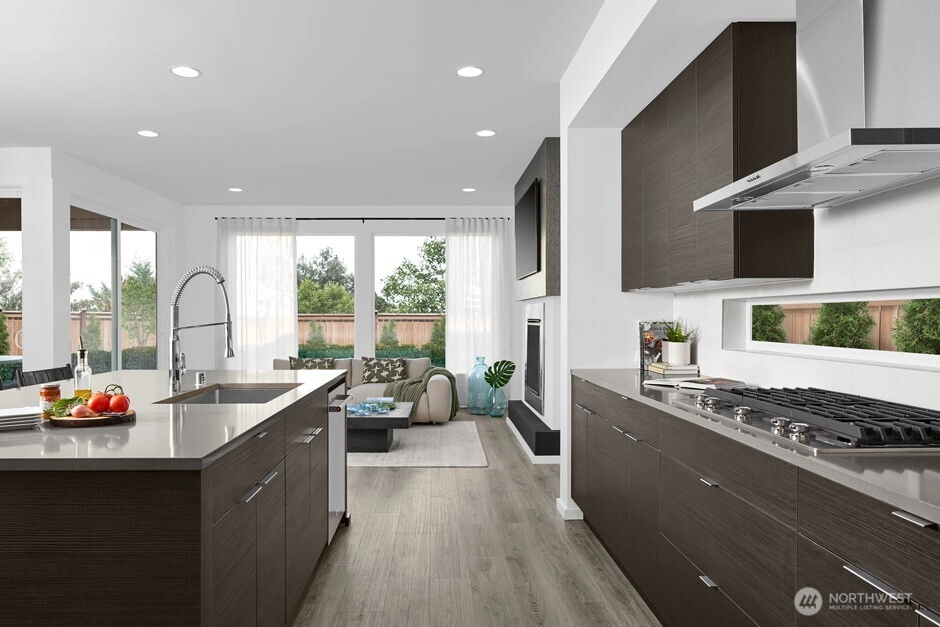
For Sale
13 Days Online
$1,078,995
4 BR
2.75 BA
2,597 SQFT
 NWMLS #2475795.
Angela Duong,
Teambuilder KW
NWMLS #2475795.
Angela Duong,
Teambuilder KW Overlook Ridge
MainVue Homes




For Sale
105 Days Online
$1,232,995
4 BR
3.5 BA
3,692 SQFT
 NWMLS #2451637.
Gregory Velasco,
Teambuilder KW
NWMLS #2451637.
Gregory Velasco,
Teambuilder KW Overlook Ridge
MainVue Homes




For Sale
261 Days Online
$1,153,310
4 BR
2.75 BA
3,001 SQFT
 NWMLS #2385364.
Angela Duong,
Teambuilder KW
NWMLS #2385364.
Angela Duong,
Teambuilder KW
OPEN Sat 11am-5pm & Sun 11am-5pm
Overlook Ridge
MainVue Homes




For Sale
289 Days Online
$1,149,995
4 BR
2.75 BA
3,001 SQFT
 NWMLS #2369359.
Angela Duong,
Teambuilder KW
NWMLS #2369359.
Angela Duong,
Teambuilder KW Overlook Ridge
MainVue Homes




For Sale
289 Days Online
$1,073,995
4 BR
2.75 BA
2,922 SQFT
 NWMLS #2369888.
Jessica Malek,
Teambuilder KW
NWMLS #2369888.
Jessica Malek,
Teambuilder KW
OPEN Sat 11am-5pm & Sun 11am-5pm
Overlook Ridge
MainVue Homes




For Sale
289 Days Online
$1,123,995
5 BR
3.5 BA
3,544 SQFT
 NWMLS #2369839.
Jessica Malek,
Teambuilder KW
NWMLS #2369839.
Jessica Malek,
Teambuilder KW
OPEN Sat 11am-5pm & Sun 11am-5pm
Overlook Ridge
MainVue Homes




For Sale
331 Days Online
$1,034,995
4 BR
2.5 BA
2,556 SQFT
 NWMLS #2348149.
Angela Duong,
Teambuilder KW
NWMLS #2348149.
Angela Duong,
Teambuilder KW
OPEN Sat 11am-5pm & Sun 11am-5pm
Overlook Ridge
MainVue Homes




For Sale
331 Days Online
$1,124,995
4 BR
3.5 BA
2,953 SQFT
 NWMLS #2348185.
Jessica Malek,
Teambuilder KW
NWMLS #2348185.
Jessica Malek,
Teambuilder KW Redstone at Whiskey
MainVue Homes




For Sale
366 Days Online
$867,495
5 BR
2.75 BA
2,634 SQFT
 NWMLS #2332882.
Dori Rea-Doble,
Teambuilder KW
NWMLS #2332882.
Dori Rea-Doble,
Teambuilder KW
OPEN Sun 11am-5pm & Mon 11am-5pm
Redstone at Whiskey
MainVue Homes




For Sale
366 Days Online
$752,495
3 BR
2.5 BA
1,928 SQFT
 NWMLS #2332870.
Dori Rea-Doble,
Teambuilder KW
NWMLS #2332870.
Dori Rea-Doble,
Teambuilder KW Redstone at Whiskey
MainVue Homes




For Sale
366 Days Online
$752,495
3 BR
2.5 BA
1,928 SQFT
 NWMLS #2332873.
Dori Rea-Doble,
Teambuilder KW
NWMLS #2332873.
Dori Rea-Doble,
Teambuilder KW Redstone at Whiskey
MainVue Homes




For Sale
366 Days Online
$824,495
4 BR
2.5 BA
2,245 SQFT
 NWMLS #2332951.
Dori Rea-Doble,
Teambuilder KW
NWMLS #2332951.
Dori Rea-Doble,
Teambuilder KW Redstone at Whiskey
MainVue Homes




For Sale
366 Days Online
$865,495
5 BR
2.75 BA
2,634 SQFT
 NWMLS #2332950.
Dori Rea-Doble,
Teambuilder KW
NWMLS #2332950.
Dori Rea-Doble,
Teambuilder KW Redstone at Whiskey
MainVue Homes




For Sale
366 Days Online
$803,495
4 BR
2.5 BA
2,245 SQFT
 NWMLS #2332943.
Dori Rea-Doble,
Teambuilder KW
NWMLS #2332943.
Dori Rea-Doble,
Teambuilder KW
OPEN Sat 11am-5pm & Sun 11am-5pm
Redstone at Whiskey
MainVue Homes




For Sale
463 Days Online
$799,495
4 BR
2.5 BA
2,245 SQFT
 NWMLS #2309672.
Dori Rea-Doble,
Teambuilder KW
NWMLS #2309672.
Dori Rea-Doble,
Teambuilder KW Redstone at Whiskey
MainVue Homes
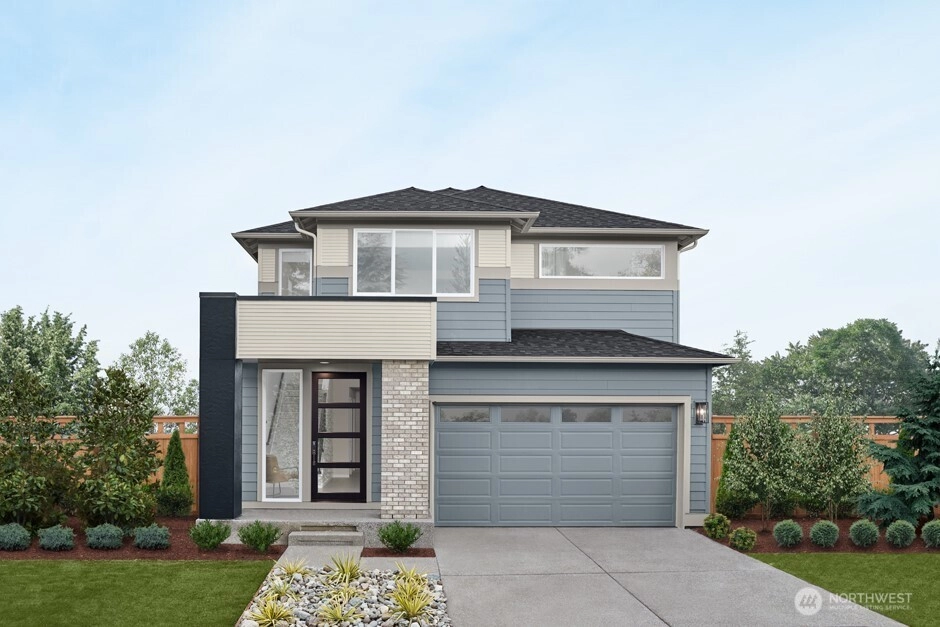
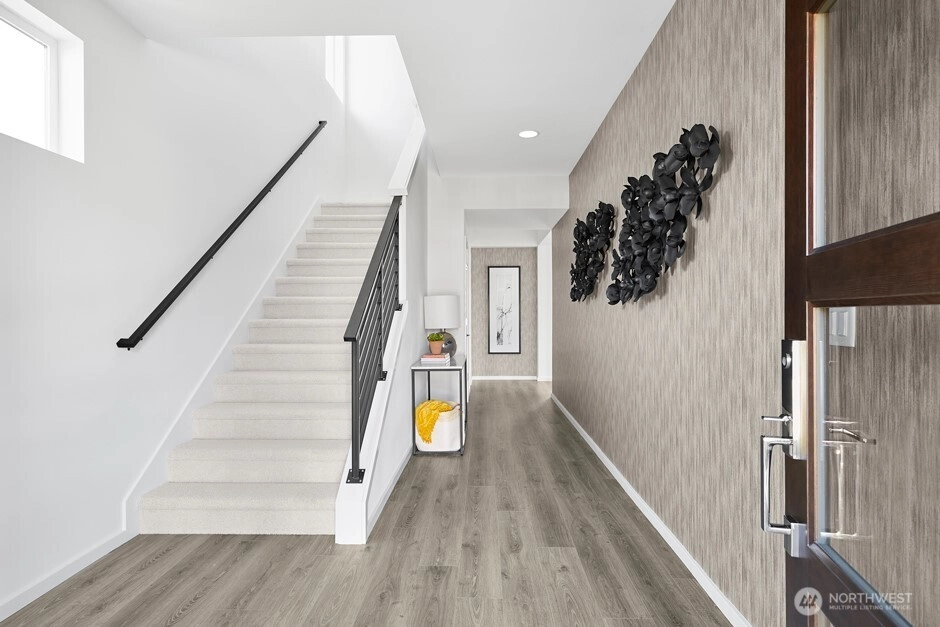
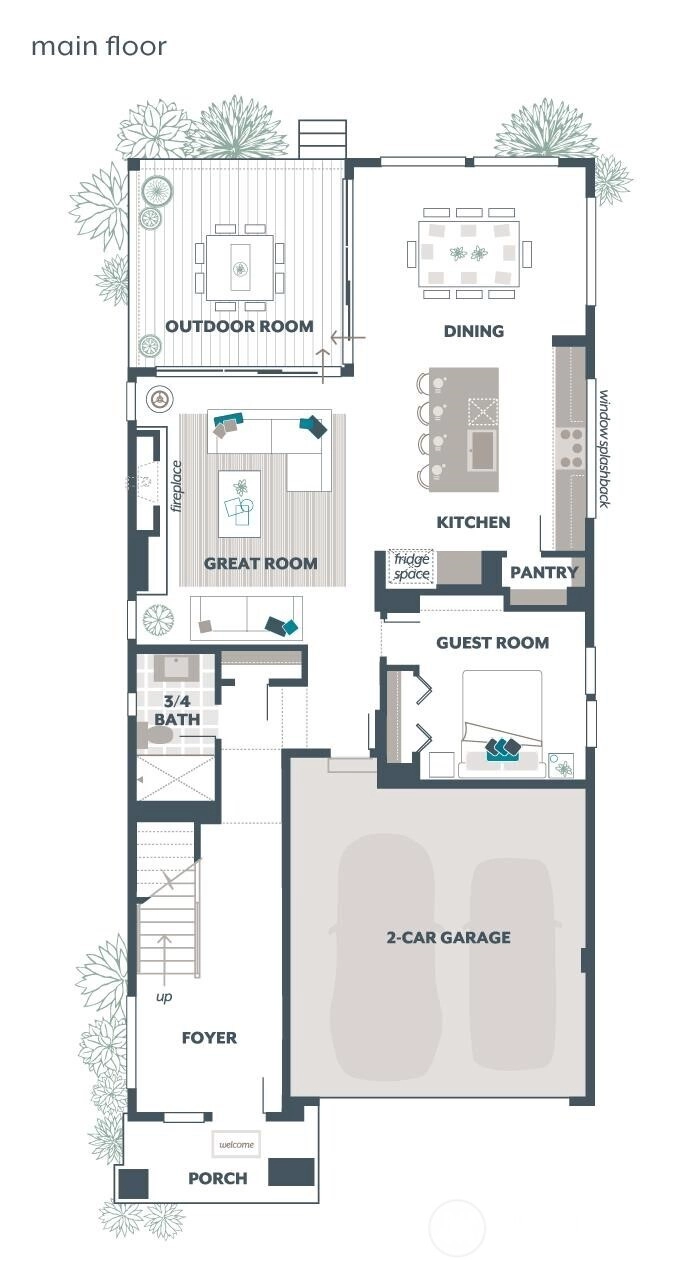
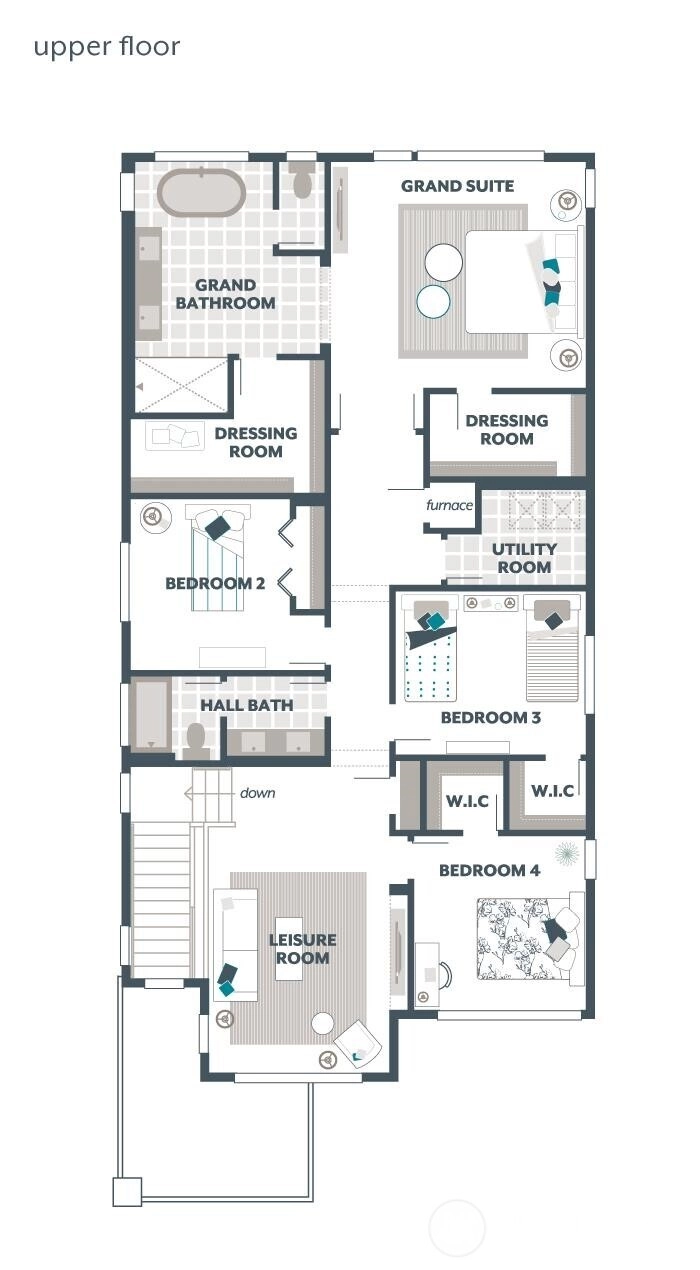
For Sale
107 Days Online
$1,021,995
5 BR
2.75 BA
2,922 SQFT
 NWMLS #2451421.
Gregory Velasco,
Teambuilder KW
NWMLS #2451421.
Gregory Velasco,
Teambuilder KW Redstone at Whiskey
MainVue Homes
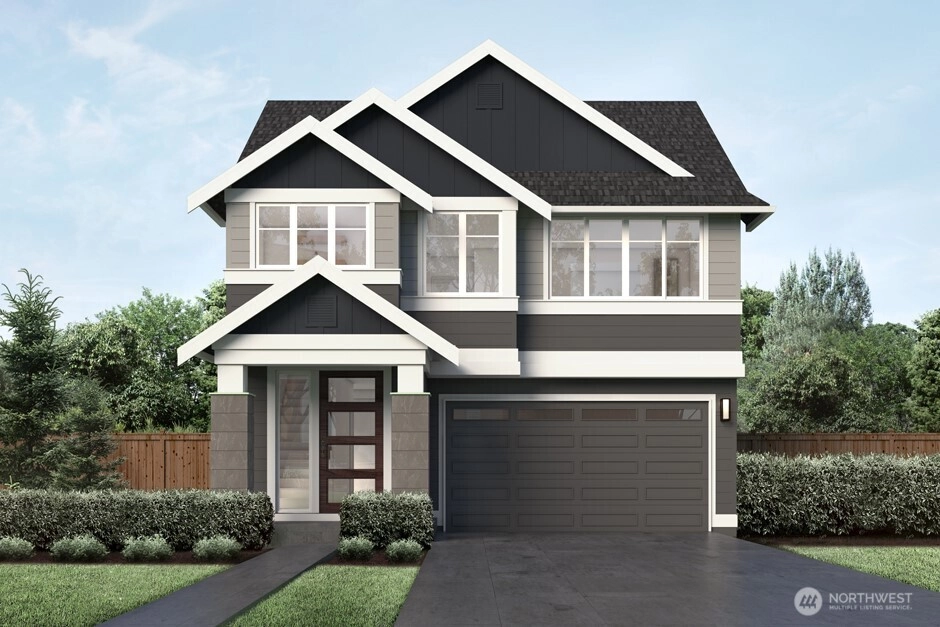
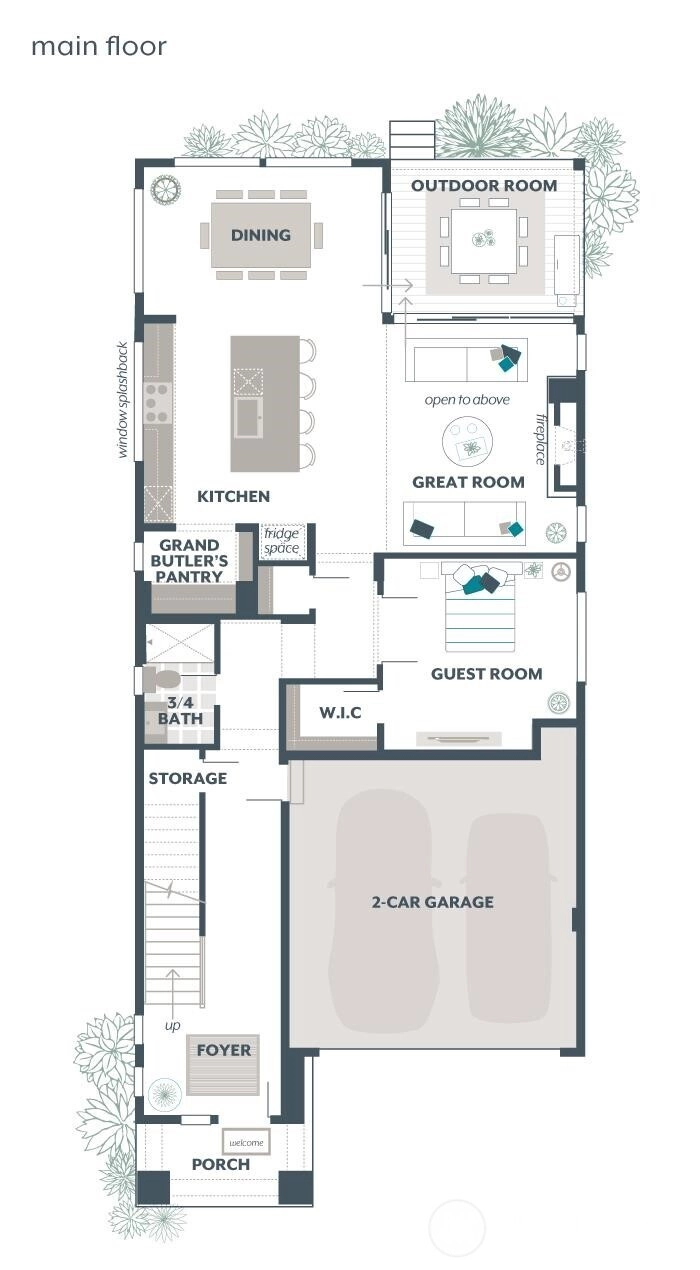
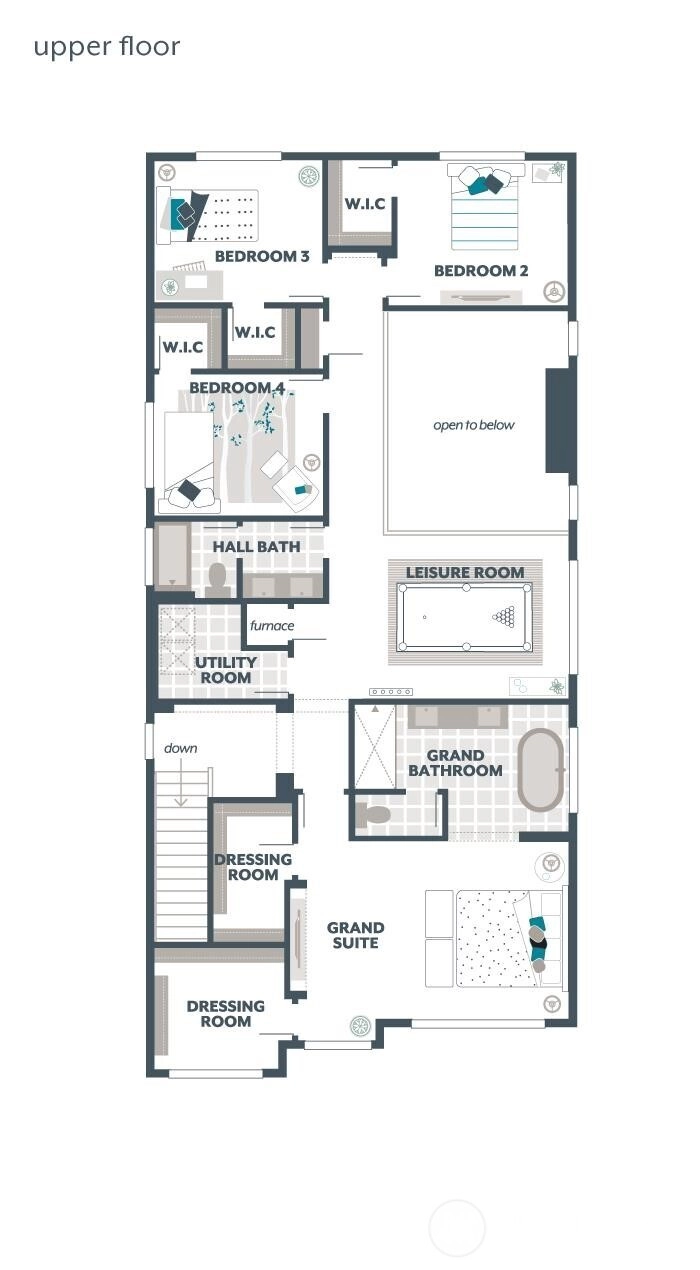
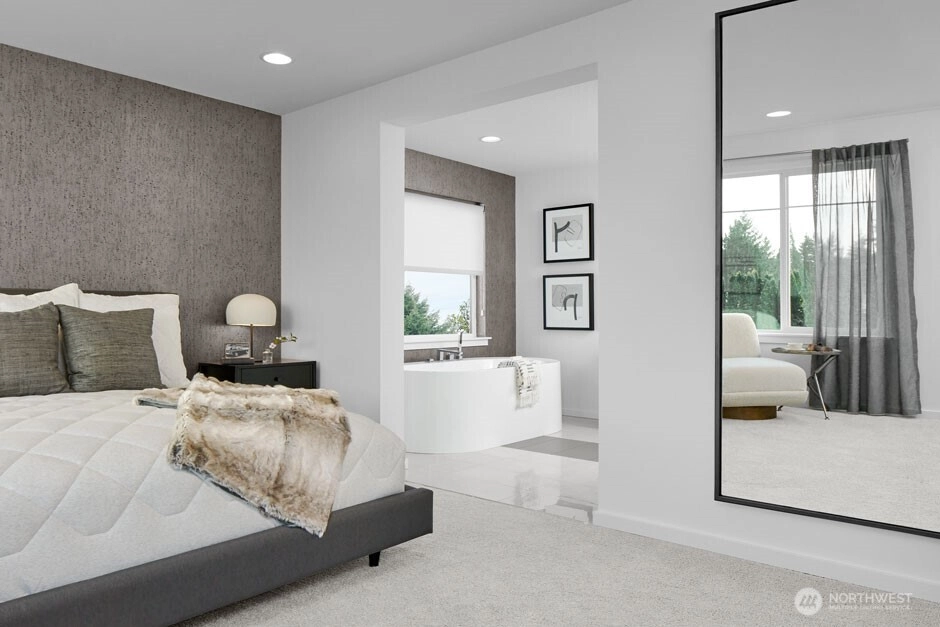
For Sale
107 Days Online
$1,024,995
5 BR
2.75 BA
2,982 SQFT
 NWMLS #2451431.
Angela Duong,
Teambuilder KW
NWMLS #2451431.
Angela Duong,
Teambuilder KW Redstone at Whiskey
MainVue Homes
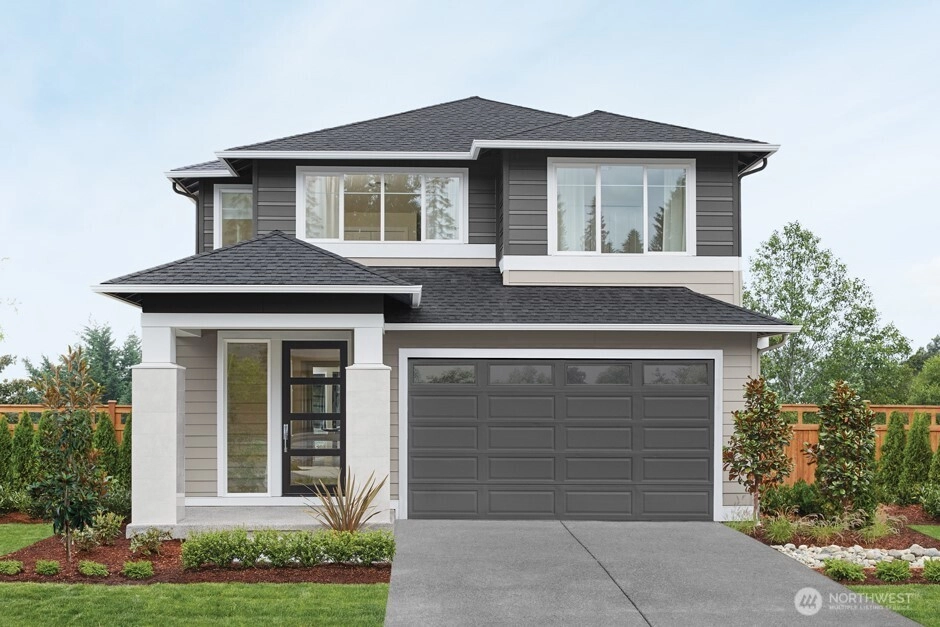
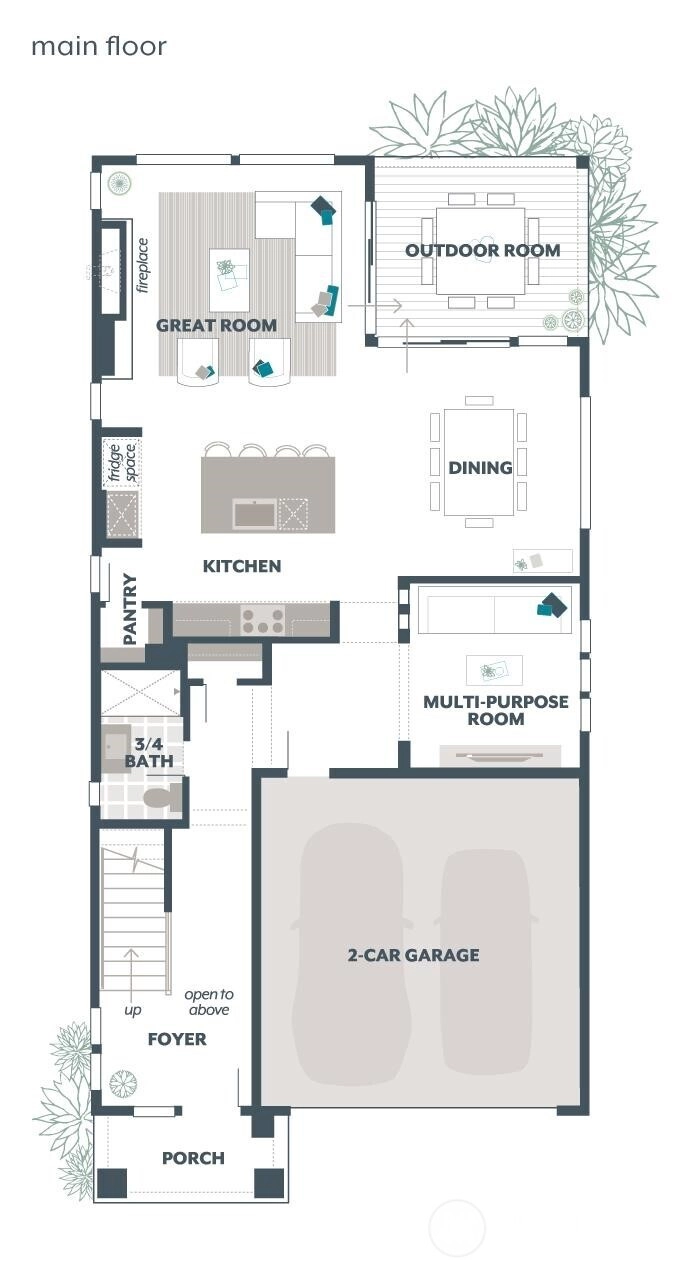
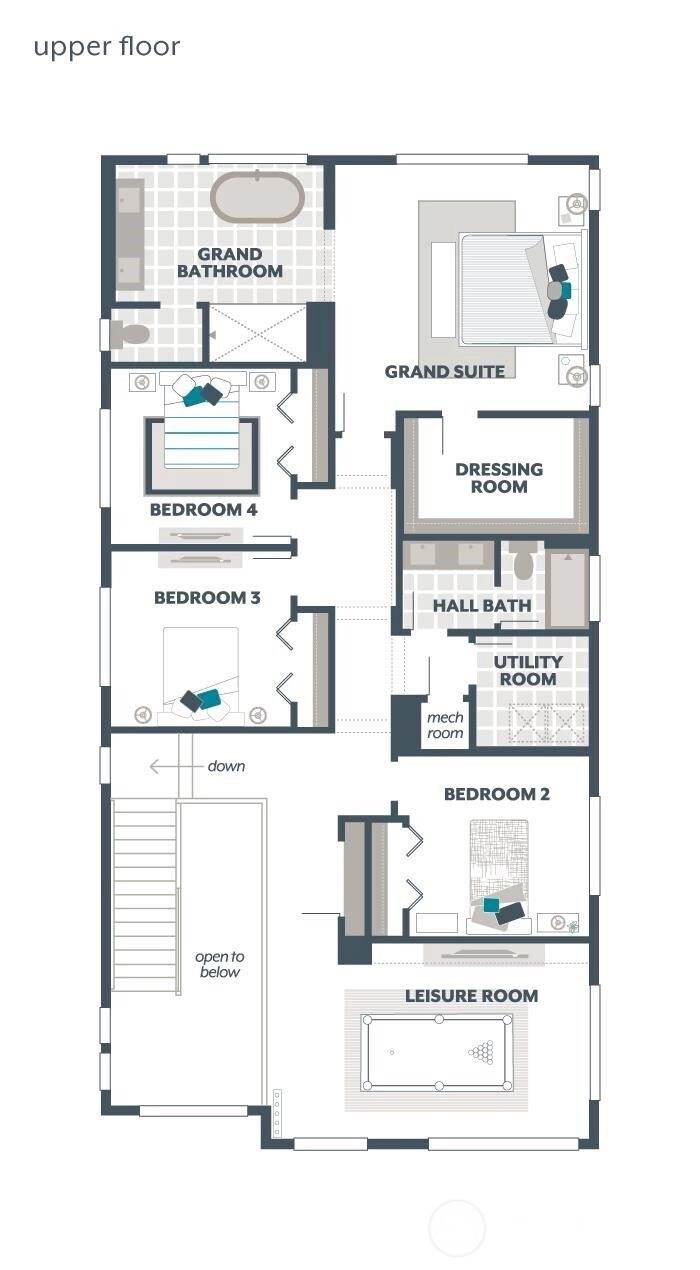
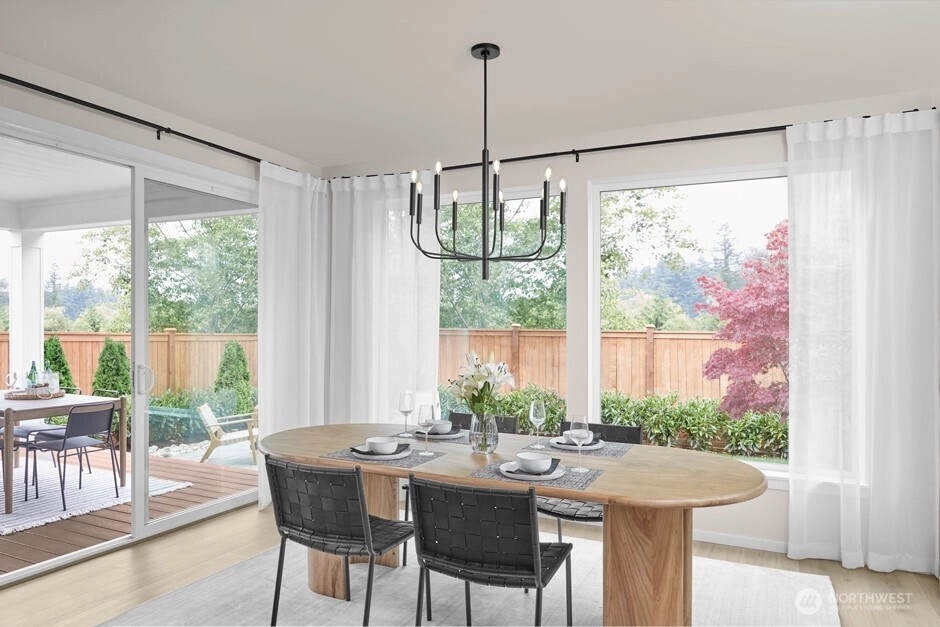
For Sale
107 Days Online
$996,995
4 BR
2.75 BA
2,843 SQFT
 NWMLS #2451358.
Jessica Malek,
Teambuilder KW
NWMLS #2451358.
Jessica Malek,
Teambuilder KW
OPEN Sat 11am-5pm & Sun 11am-5pm
Redstone at Whiskey
MainVue Homes
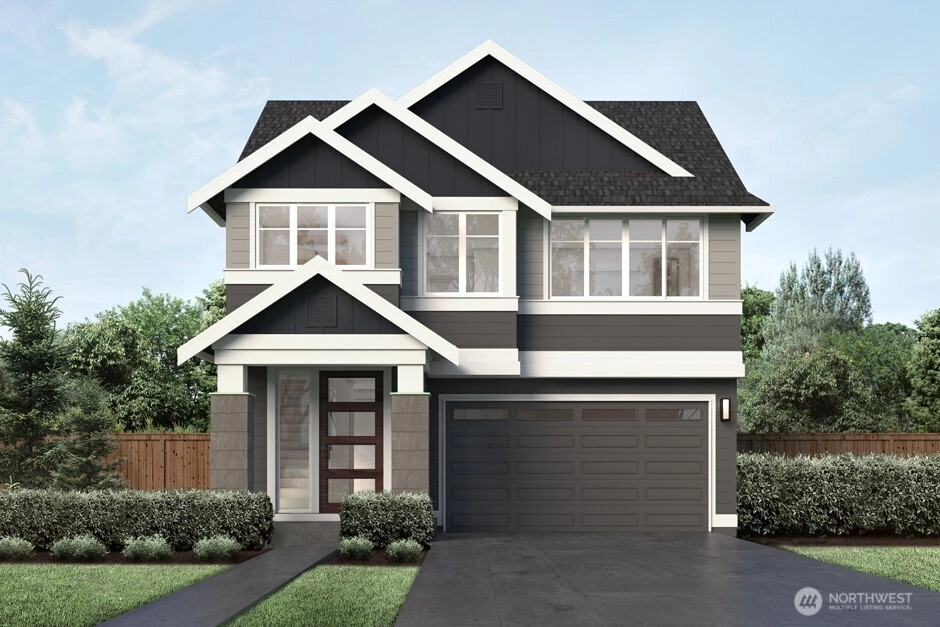
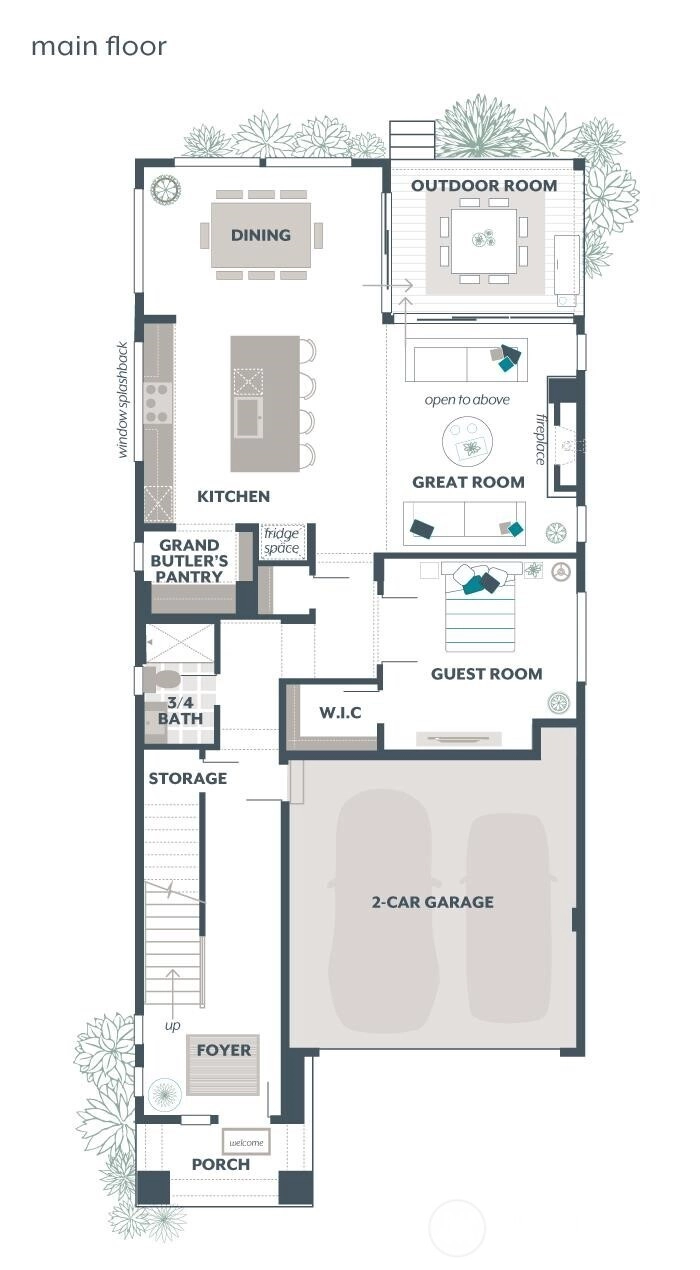
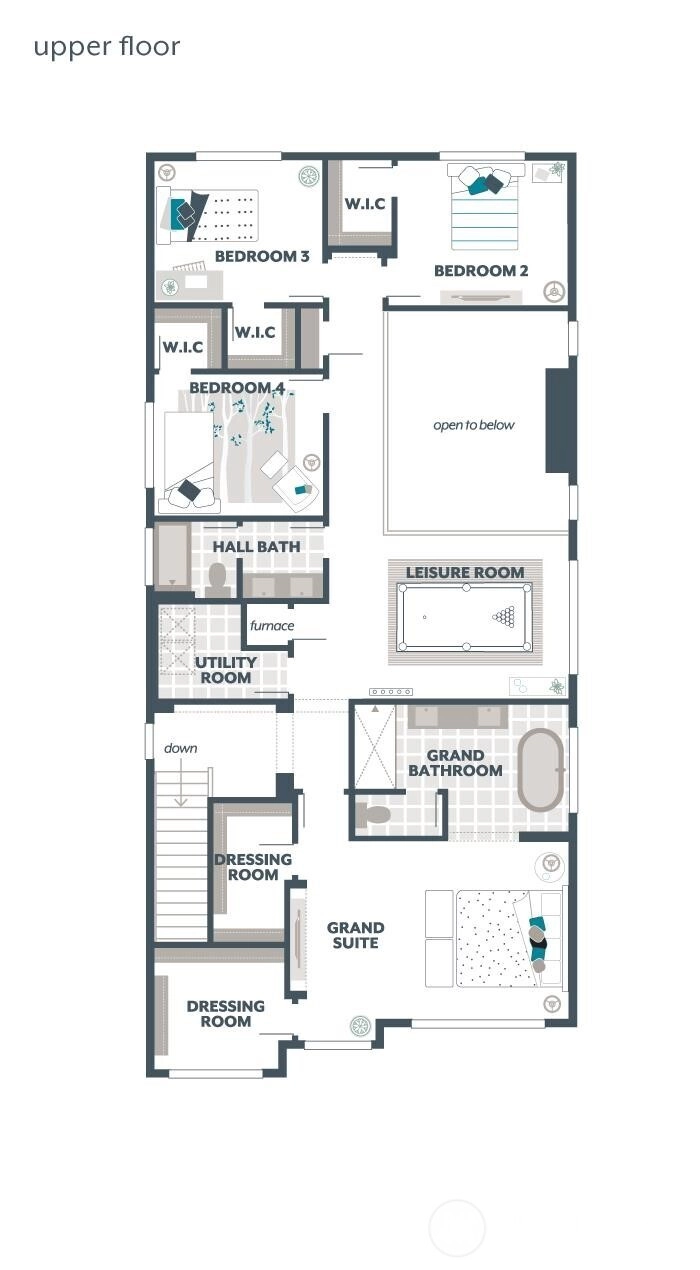
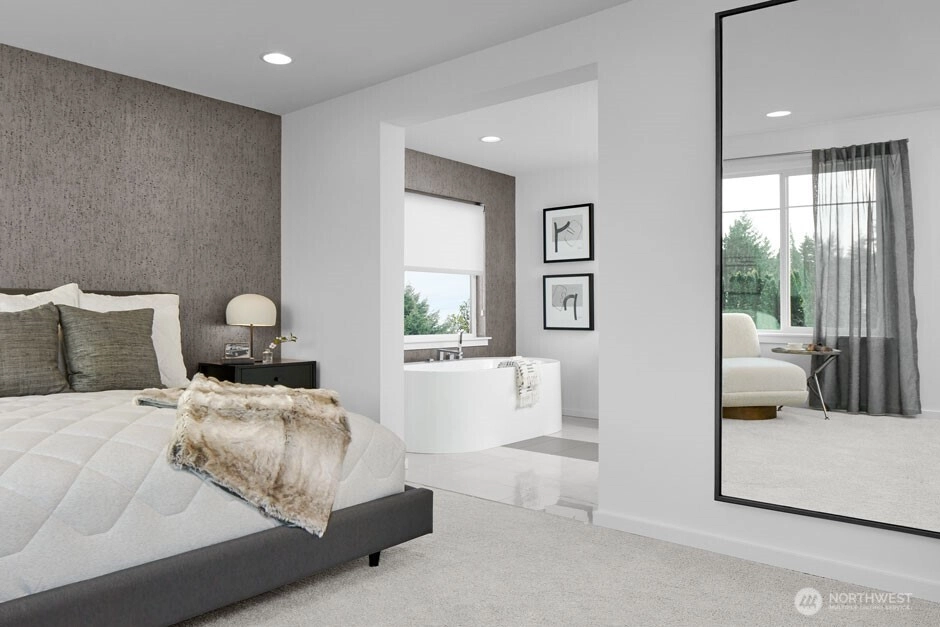
For Sale
184 Days Online
$1,031,995
5 BR
2.75 BA
2,982 SQFT
 NWMLS #2422078.
Gregory Velasco,
Teambuilder KW
NWMLS #2422078.
Gregory Velasco,
Teambuilder KW
OPEN Sat 11am-5pm & Sun 11am-5pm
Redstone at Whiskey
MainVue Homes
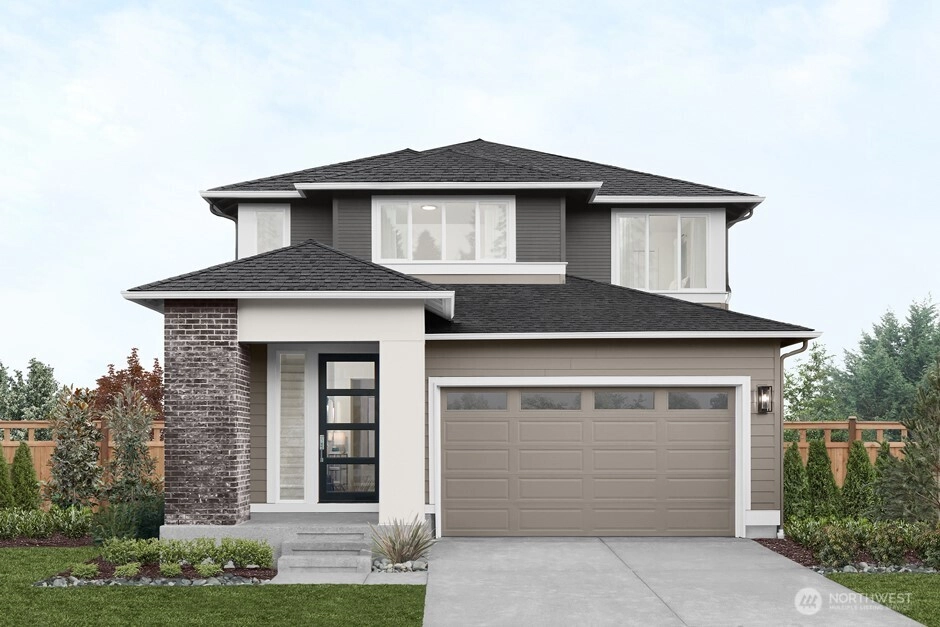
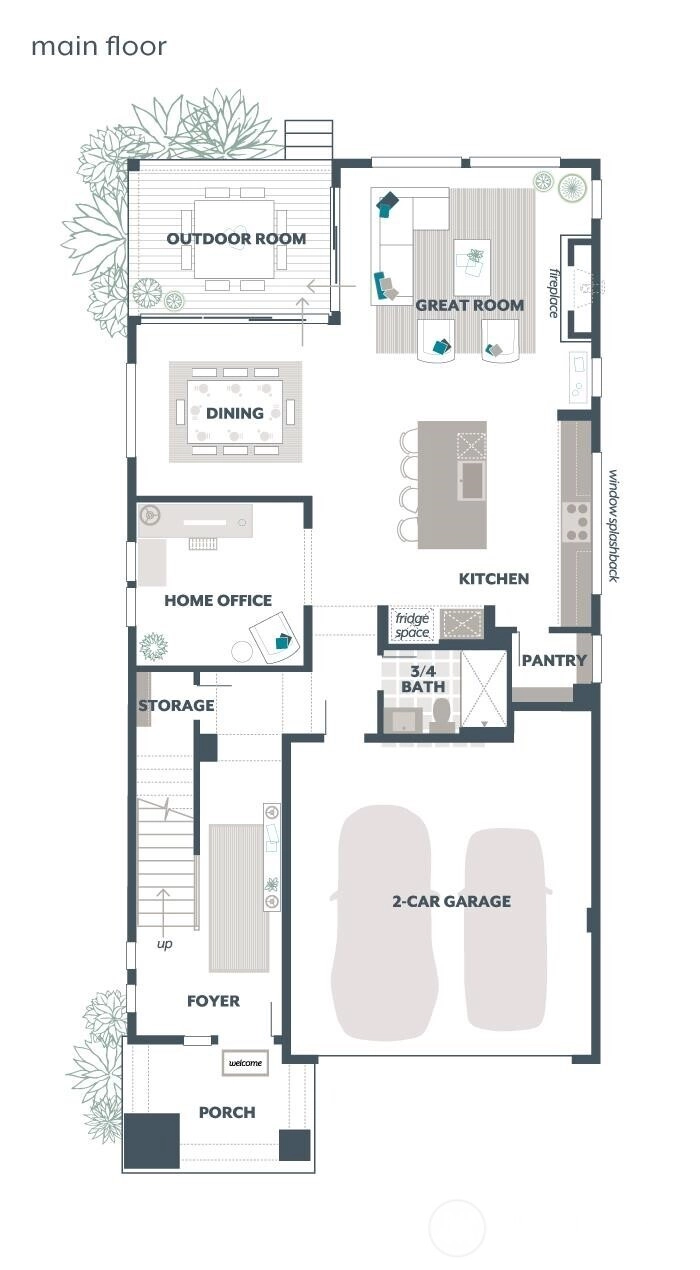
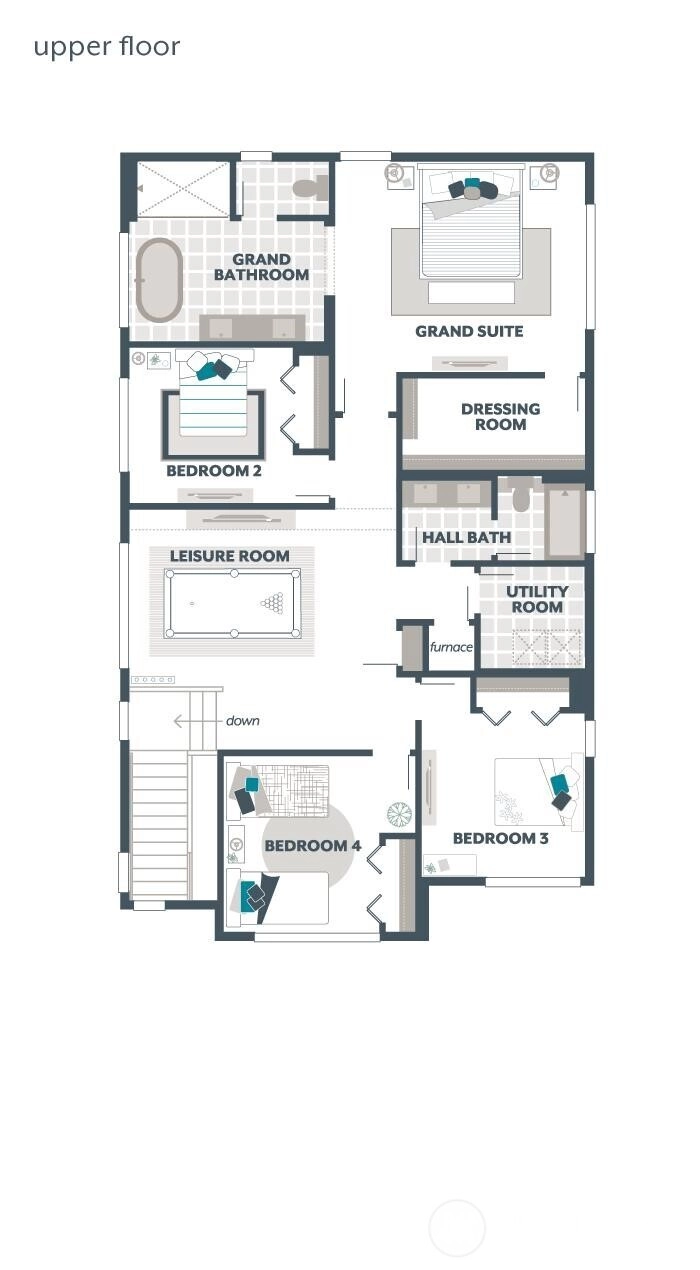
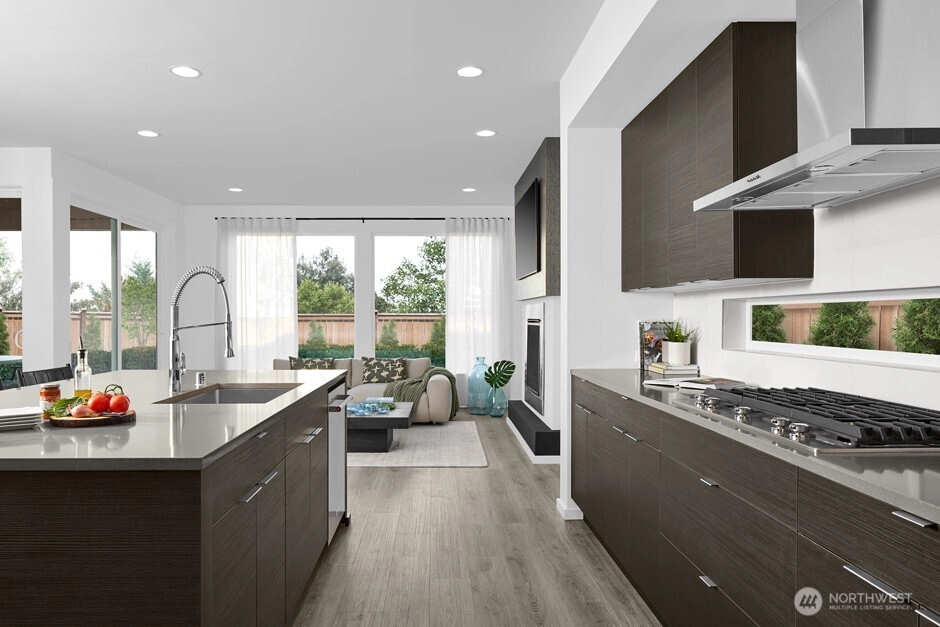
For Sale
247 Days Online
$972,995
4 BR
2.75 BA
2,597 SQFT
 NWMLS #2389702.
Gregory Velasco,
Teambuilder KW
NWMLS #2389702.
Gregory Velasco,
Teambuilder KW Roma Meadows
MainVue Homes




For Sale
331 Days Online
$1,132,995
5 BR
2.75 BA
3,569 SQFT
 NWMLS #2342241.
Bart Chmielewski,
Teambuilder KW
NWMLS #2342241.
Bart Chmielewski,
Teambuilder KW Tehaleh 9
MainVue Homes
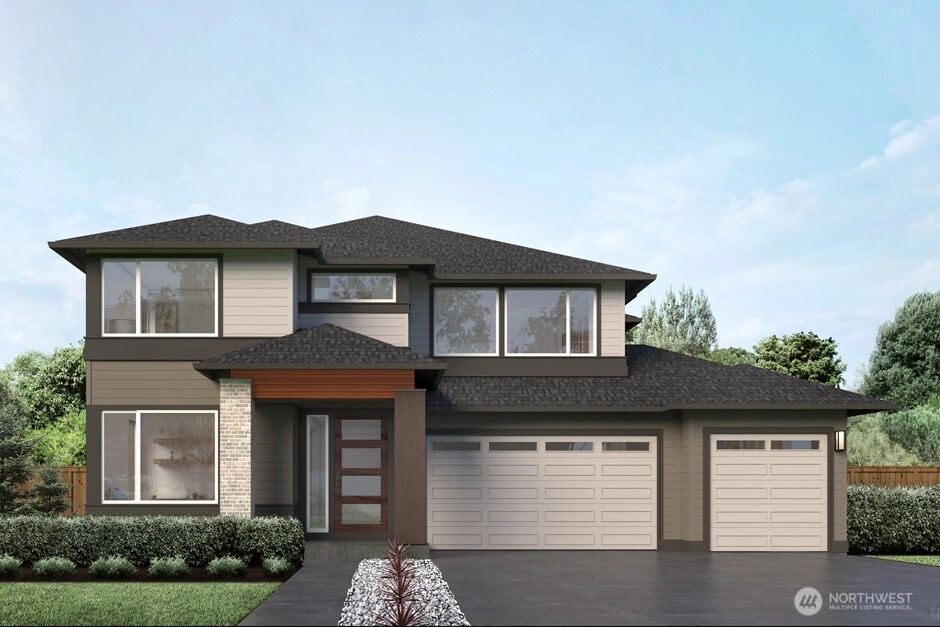
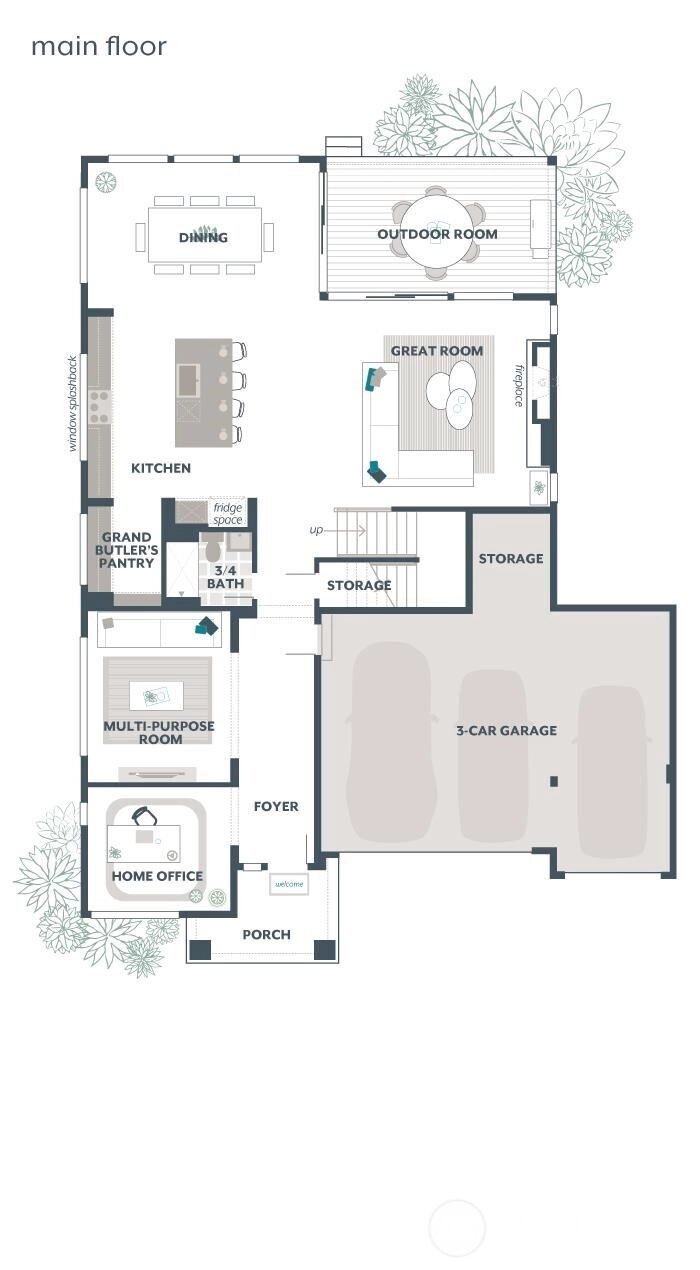
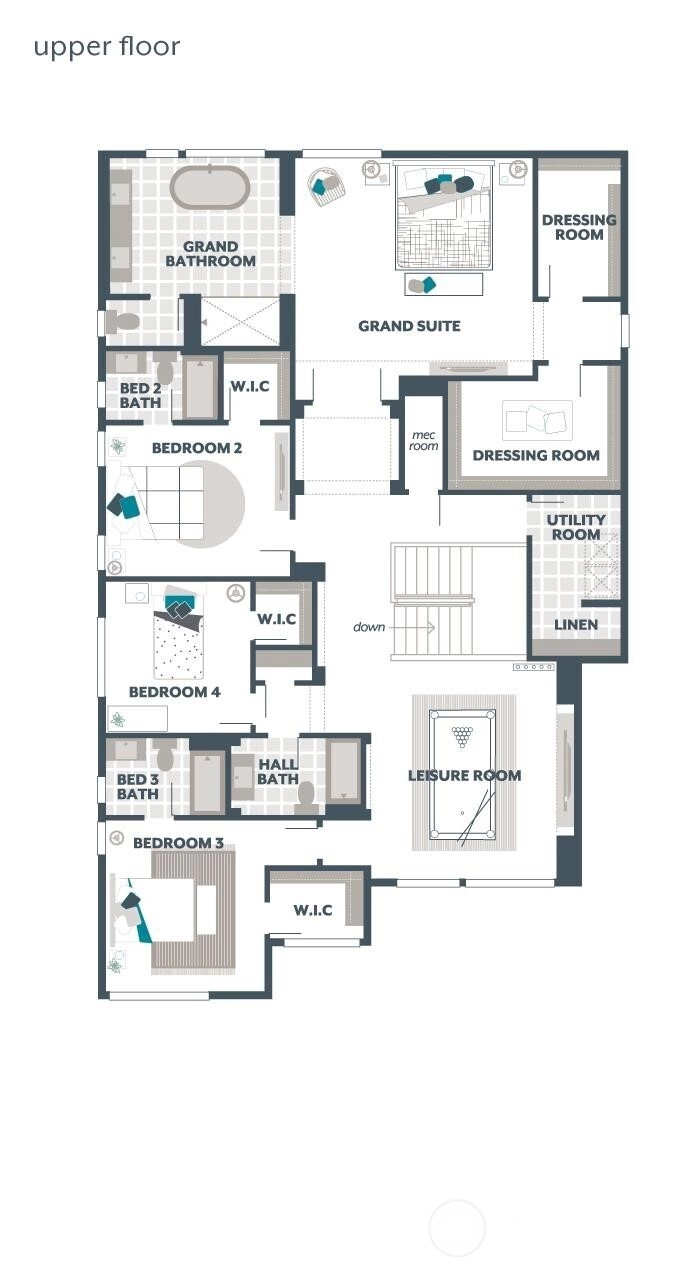
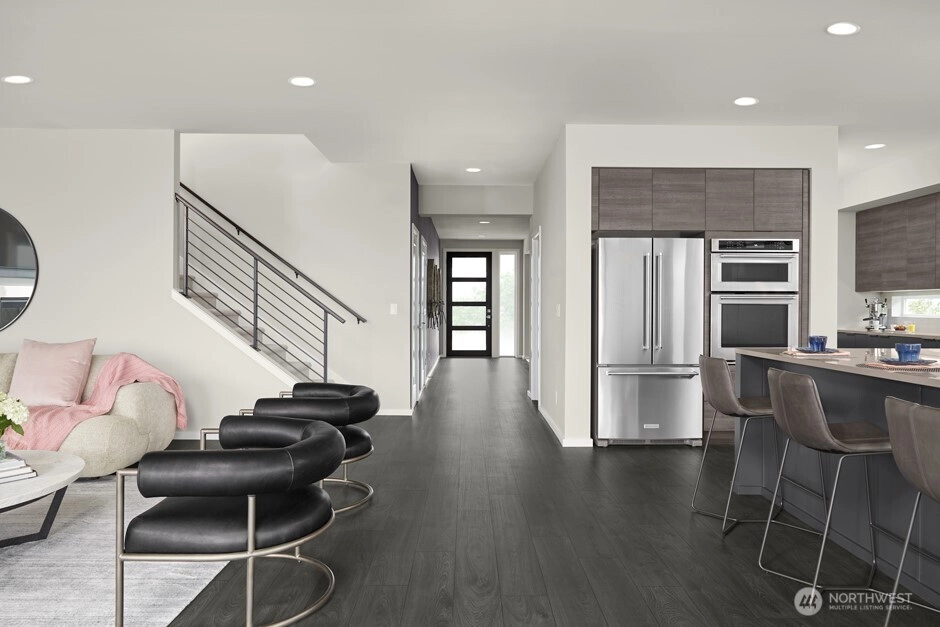
For Sale
86 Days Online
$1,023,995
4 BR
4.75 BA
4,016 SQFT
 NWMLS #2456987.
Christine L. Cordova,
Teambuilder KW
NWMLS #2456987.
Christine L. Cordova,
Teambuilder KW Tehaleh9
MainVue Homes
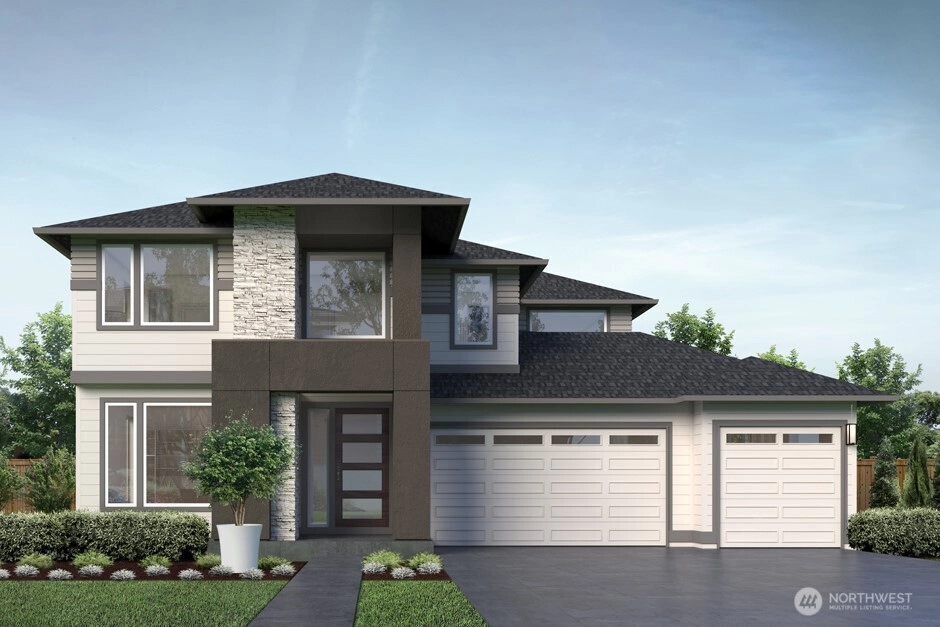
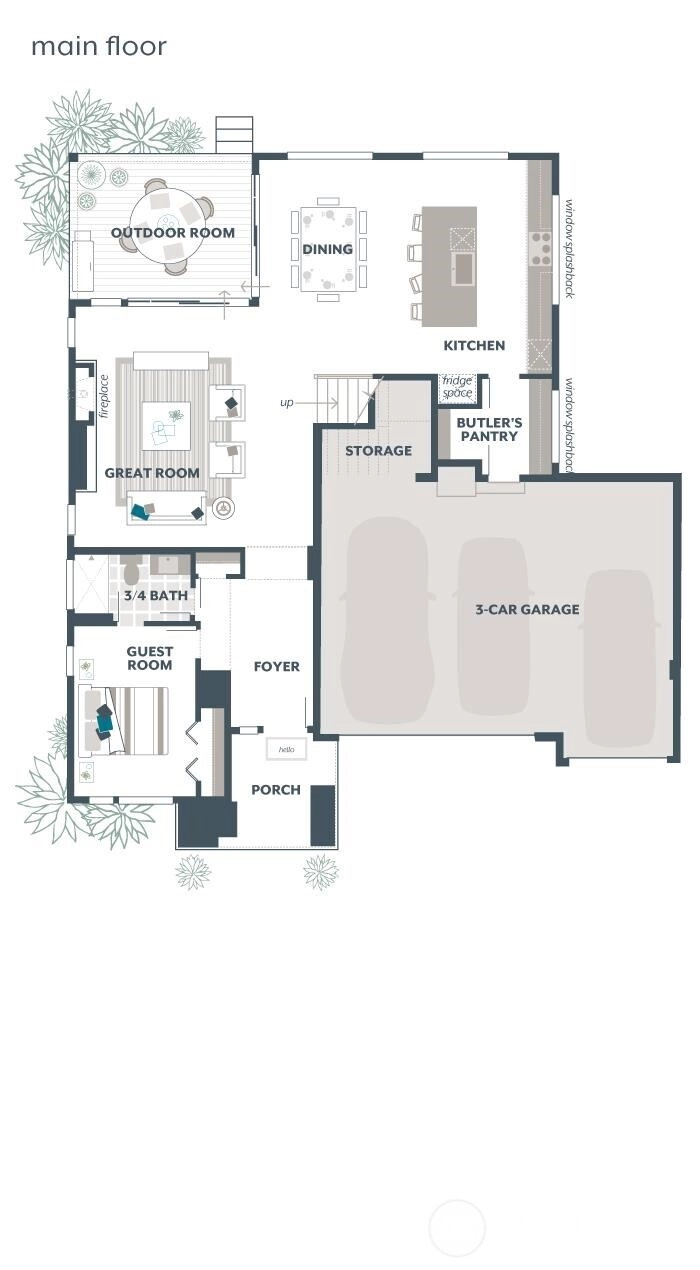
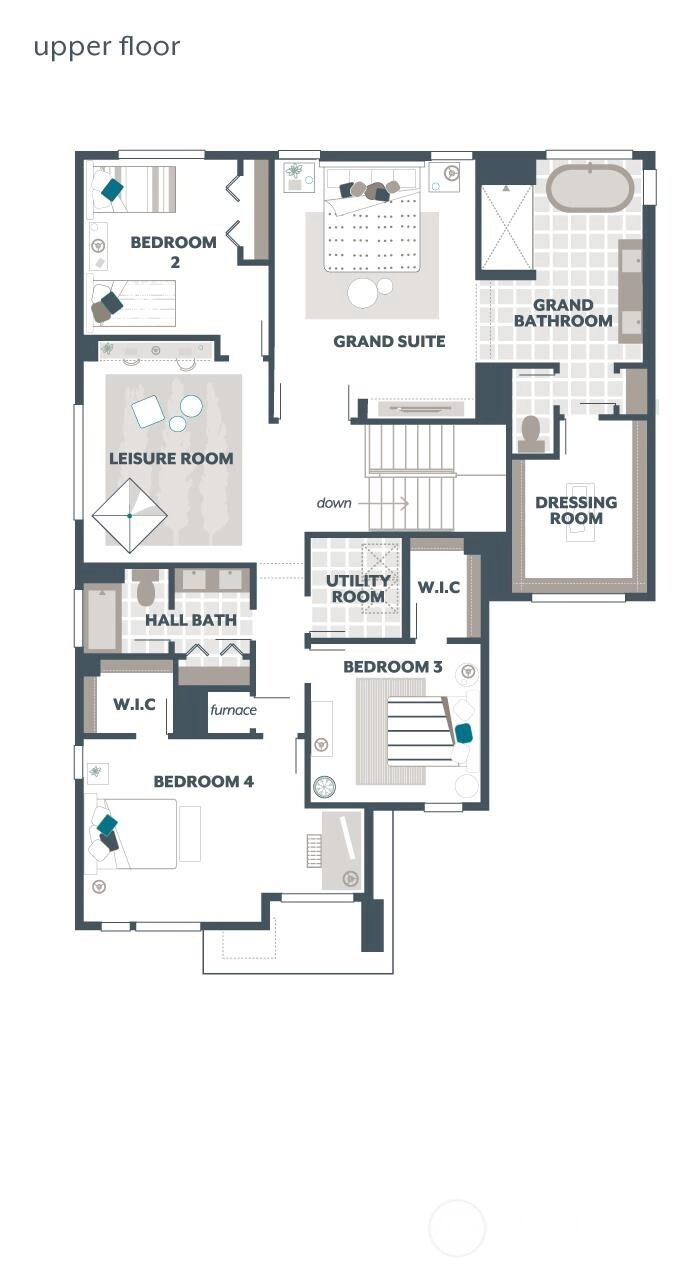
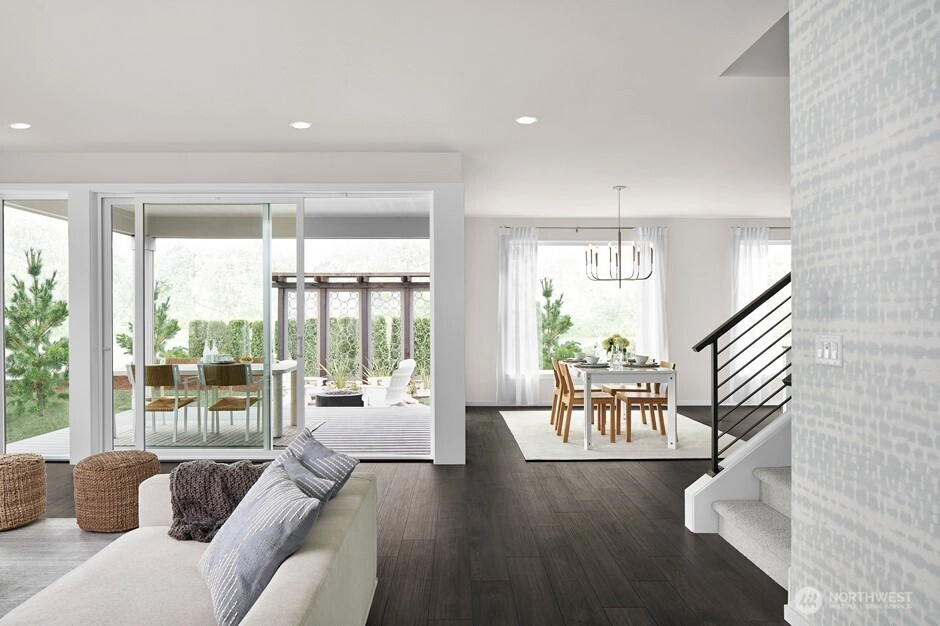
For Sale
86 Days Online
$937,995
5 BR
2.75 BA
3,115 SQFT
 NWMLS #2456997.
Bart Chmielewski,
Teambuilder KW
NWMLS #2456997.
Bart Chmielewski,
Teambuilder KW
OPEN Sat 12pm-5pm & Sun 12pm-3pm
The Reserve at Gig H
MainVue Homes
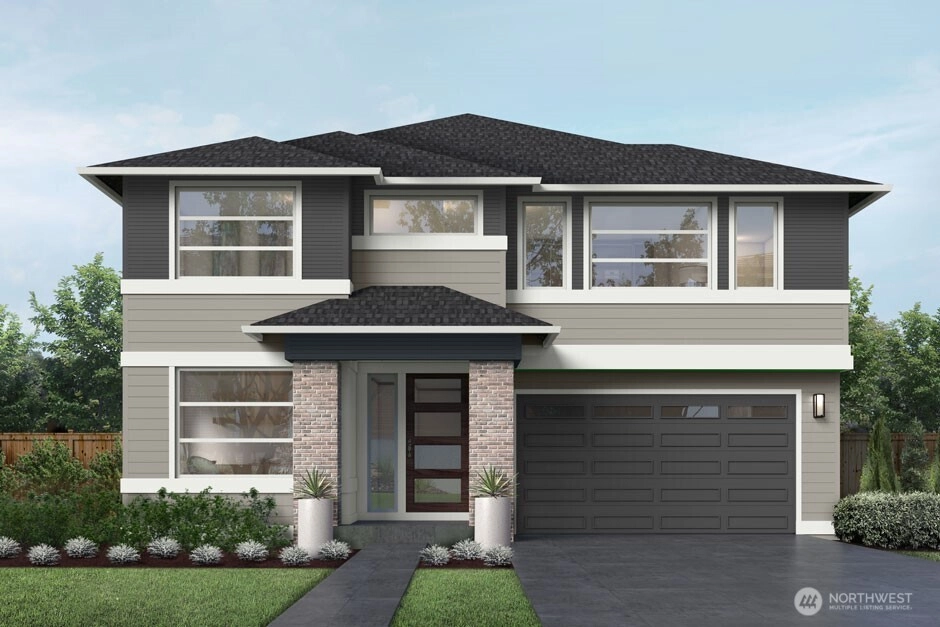
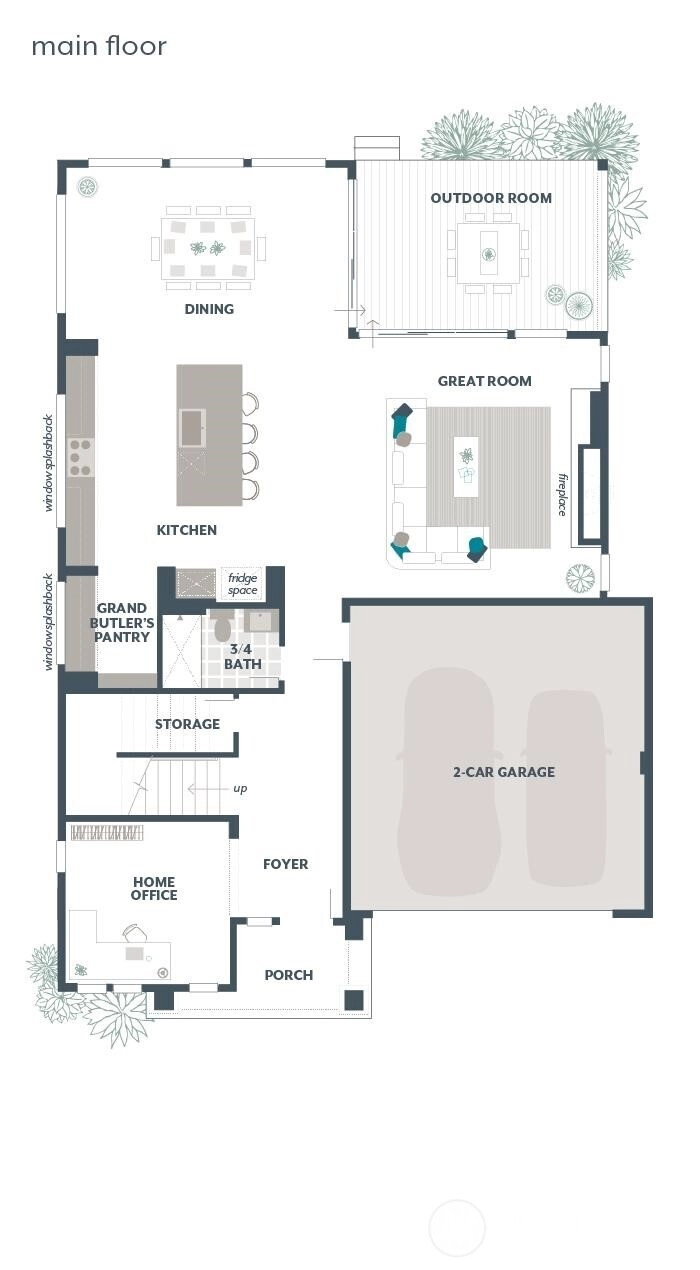
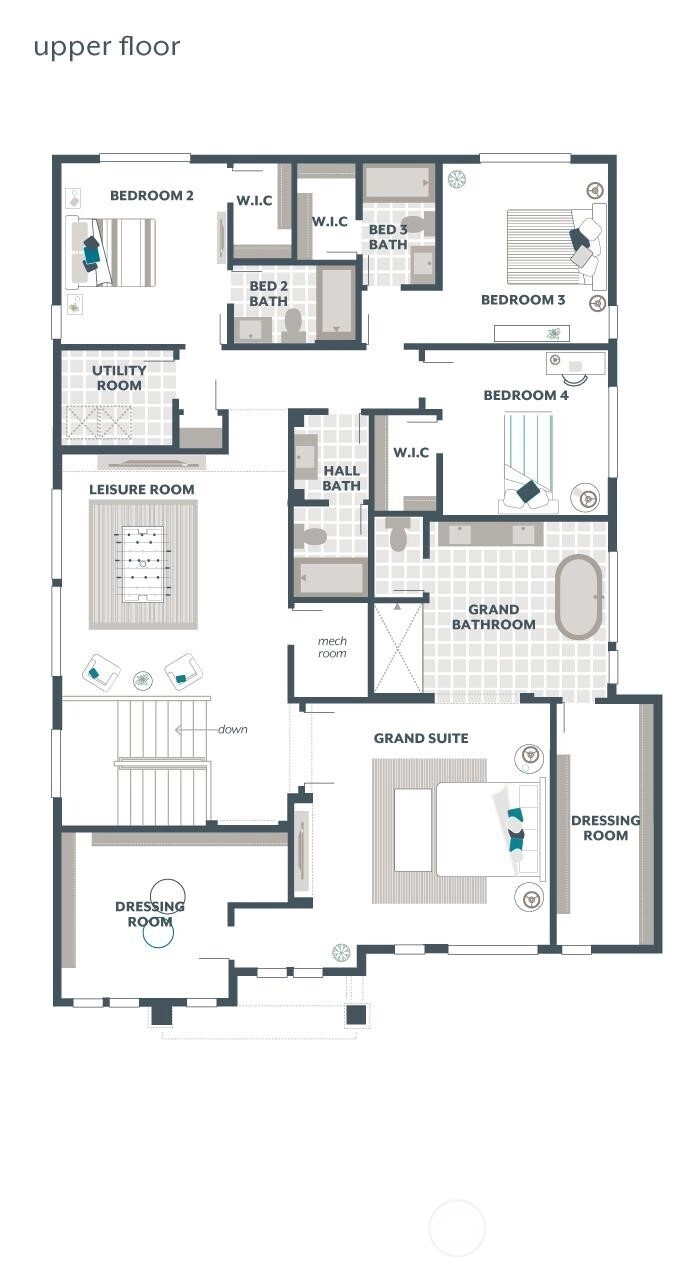
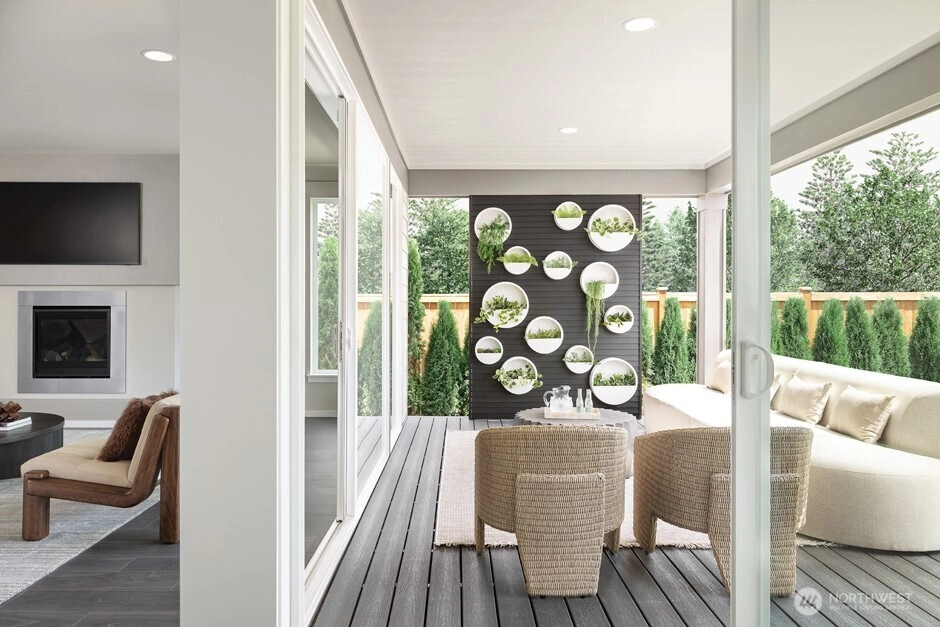
For Sale
93 Days Online
$1,319,995
4 BR
4.75 BA
3,437 SQFT
 NWMLS #2455254.
Mona Sandurya,
Teambuilder KW
NWMLS #2455254.
Mona Sandurya,
Teambuilder KW
OPEN Sun 12pm-3pm
The Reserve at Gig H
MainVue Homes
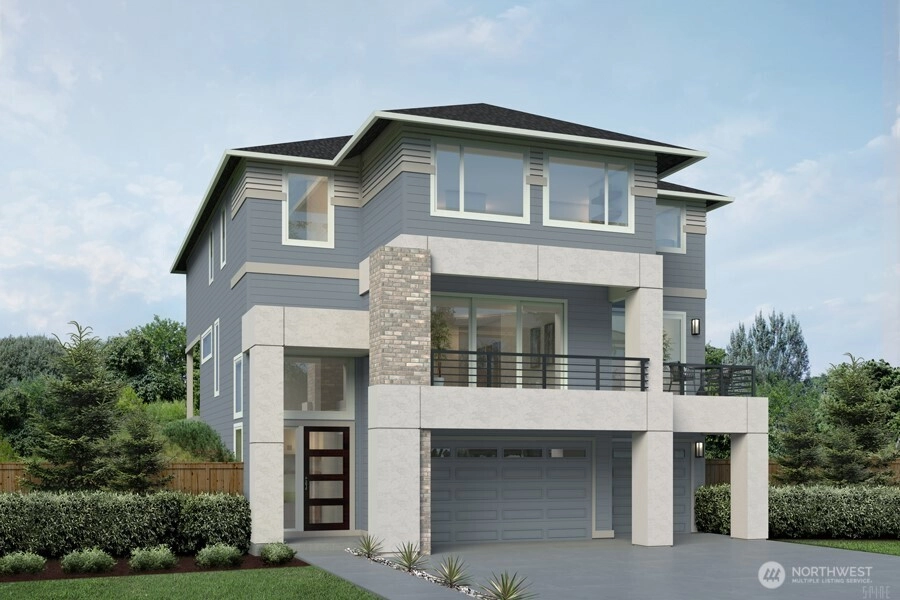
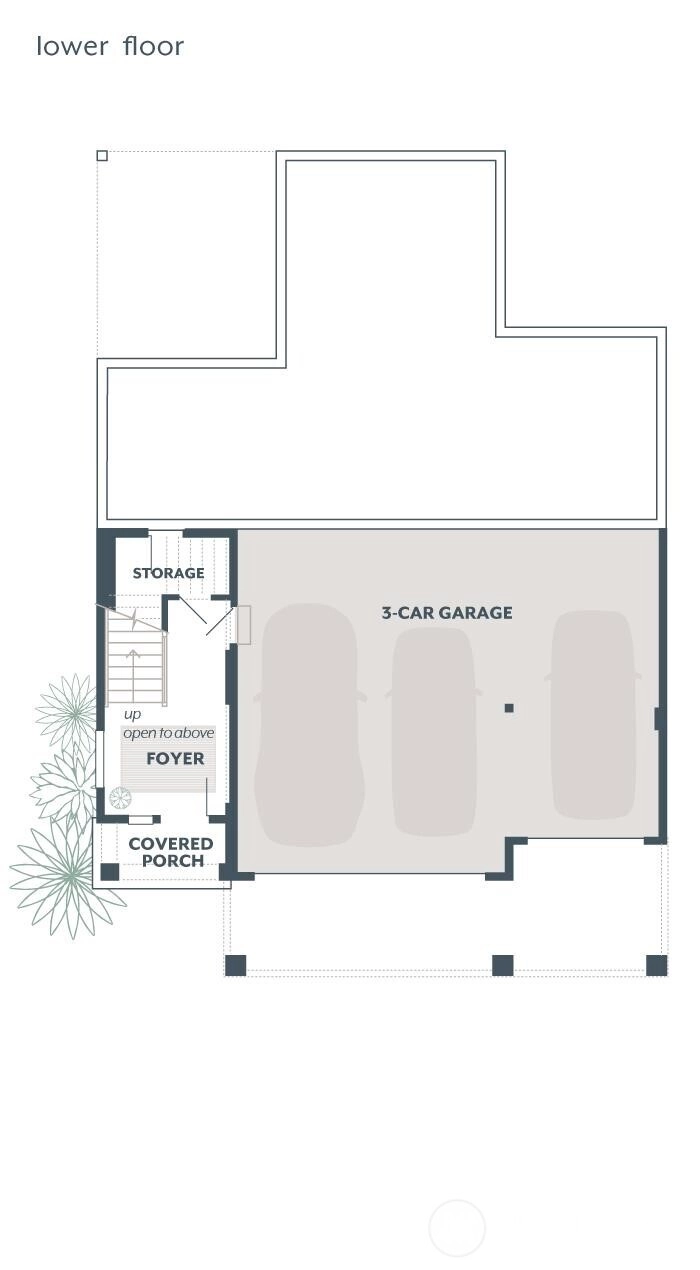
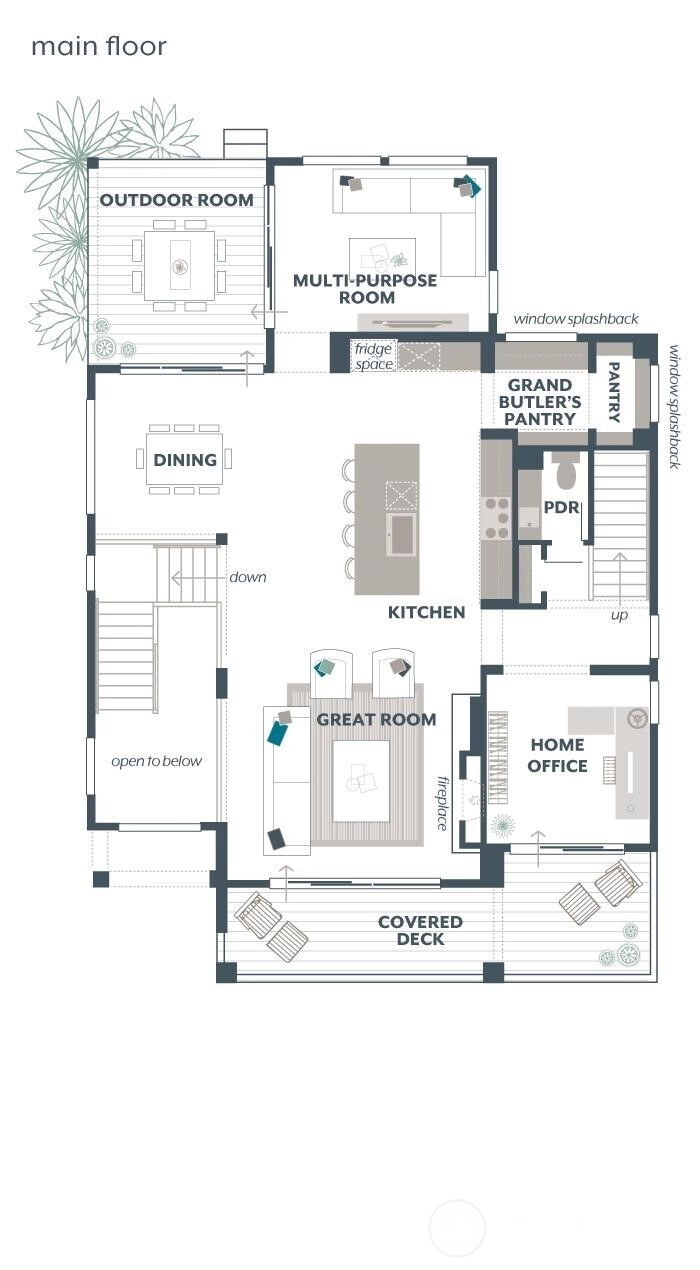
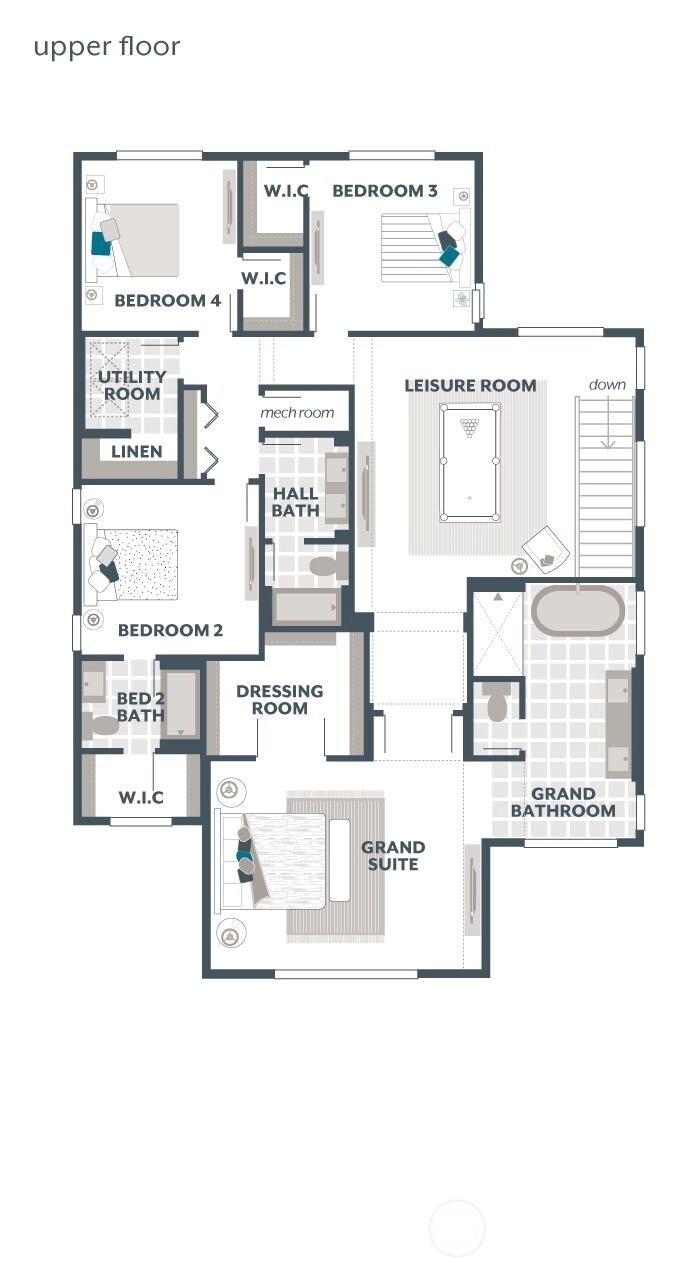
For Sale
93 Days Online
$1,401,995
4 BR
3.5 BA
3,692 SQFT
 NWMLS #2455272.
Christine L. Cordova,
Teambuilder KW
NWMLS #2455272.
Christine L. Cordova,
Teambuilder KW The Reserve at Gig H
MainVue Homes
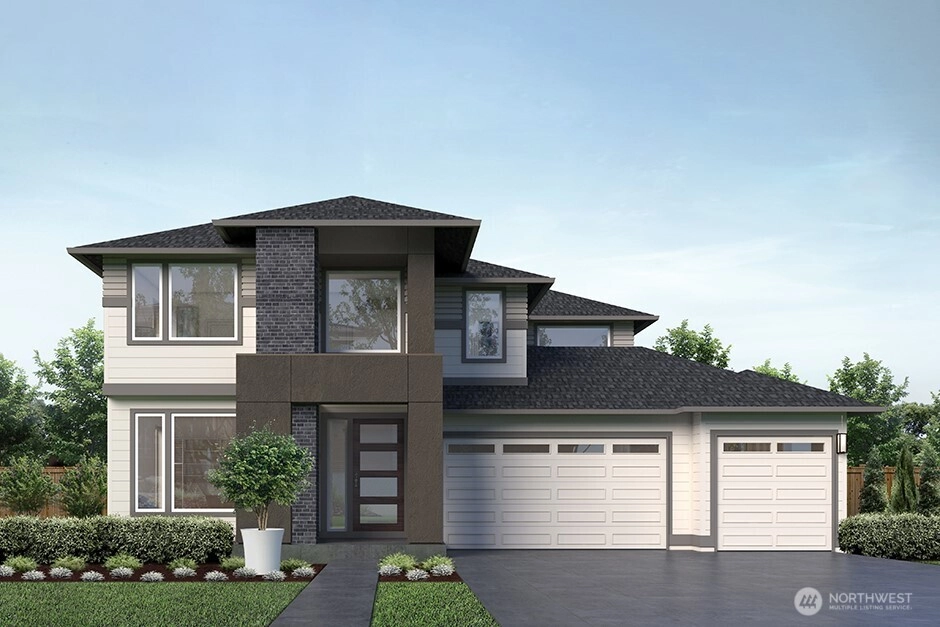
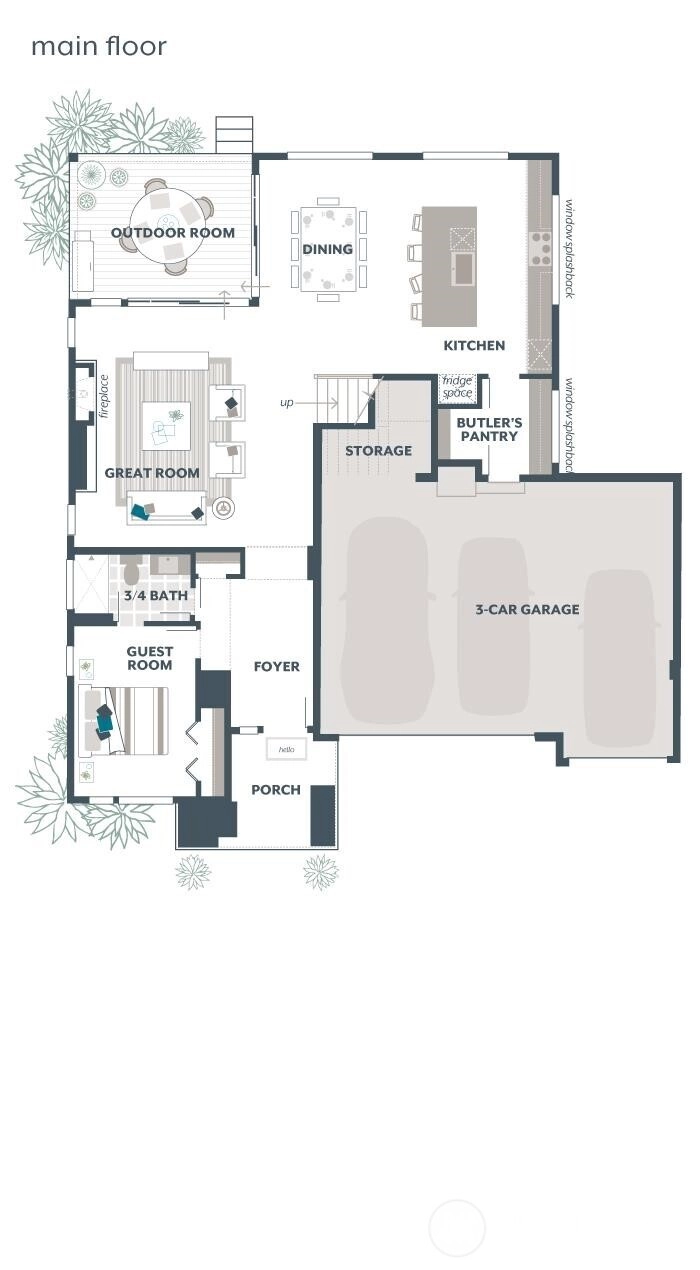
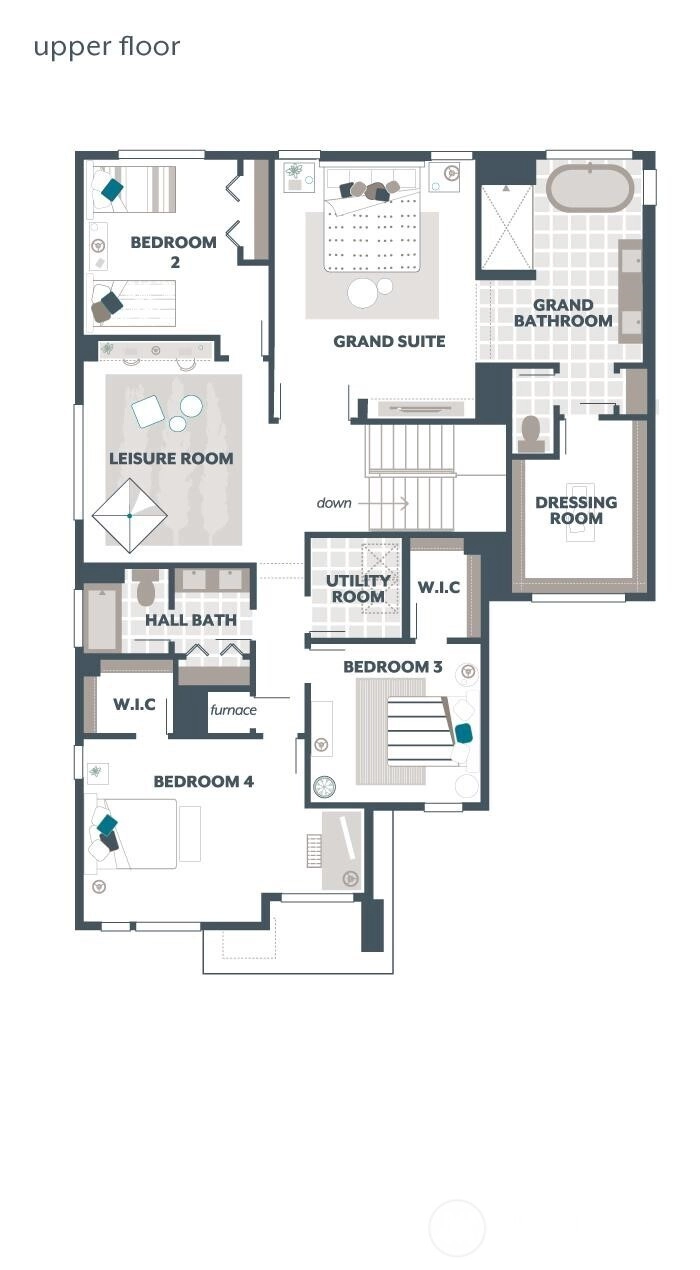
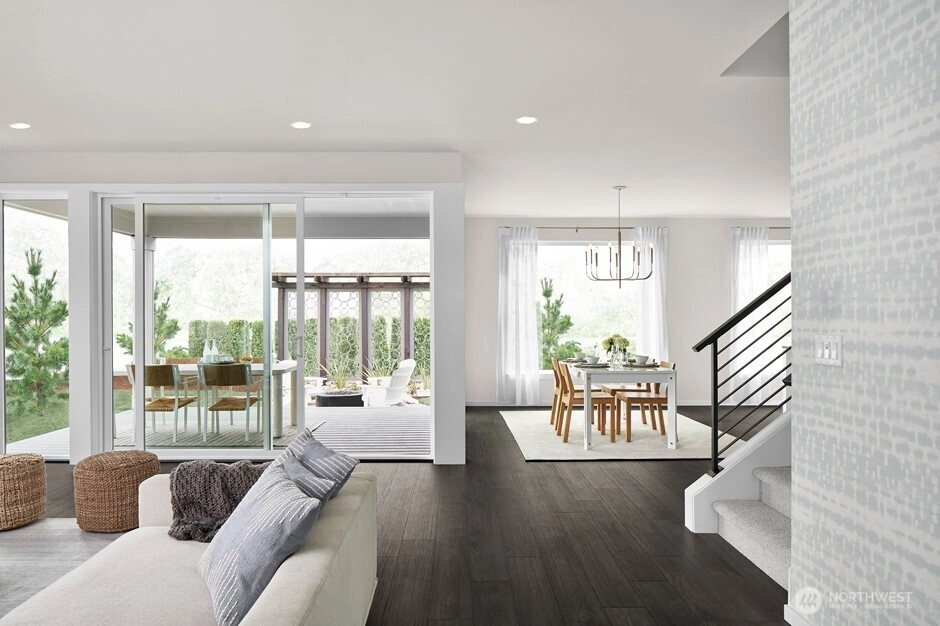
For Sale
184 Days Online
$1,343,200
5 BR
2.75 BA
3,115 SQFT
 NWMLS #2421883.
Mona Sandurya,
Teambuilder KW
NWMLS #2421883.
Mona Sandurya,
Teambuilder KW The Reserve at Gig H
MainVue Homes
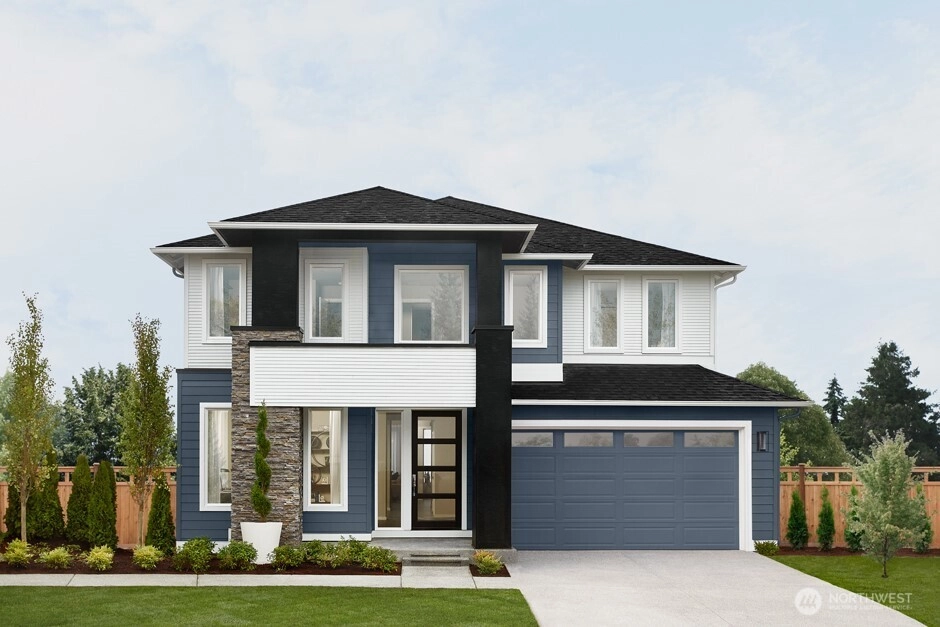
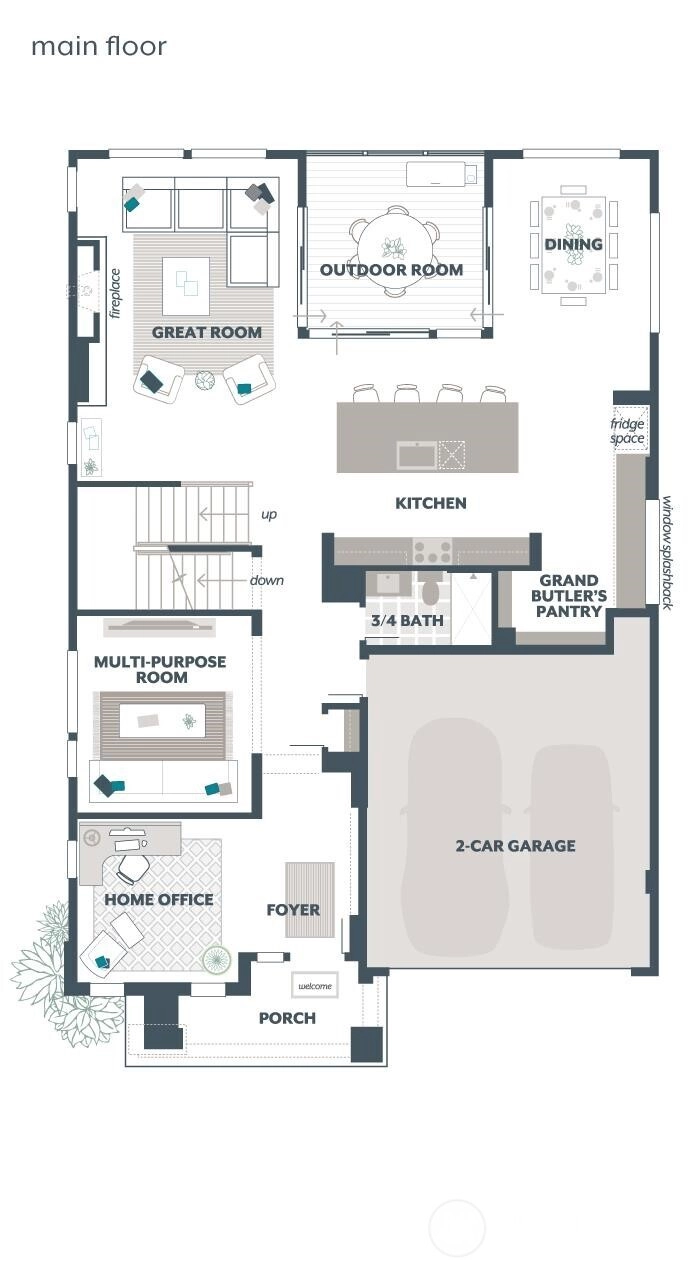
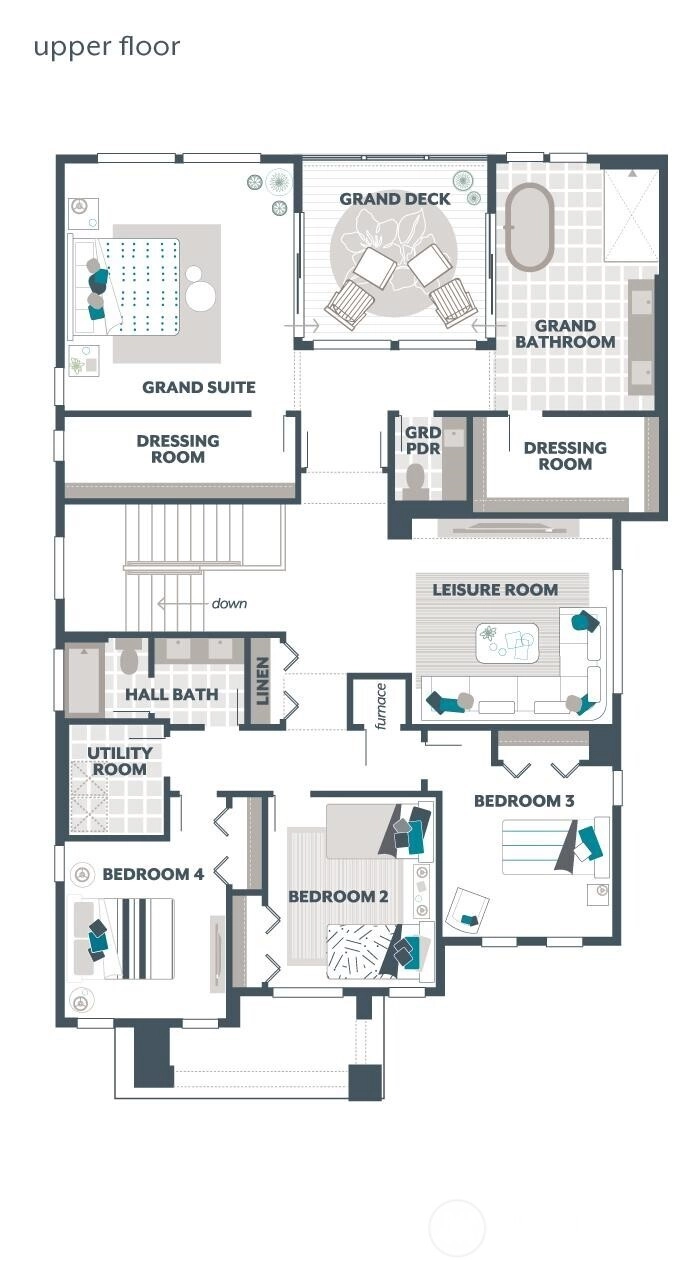
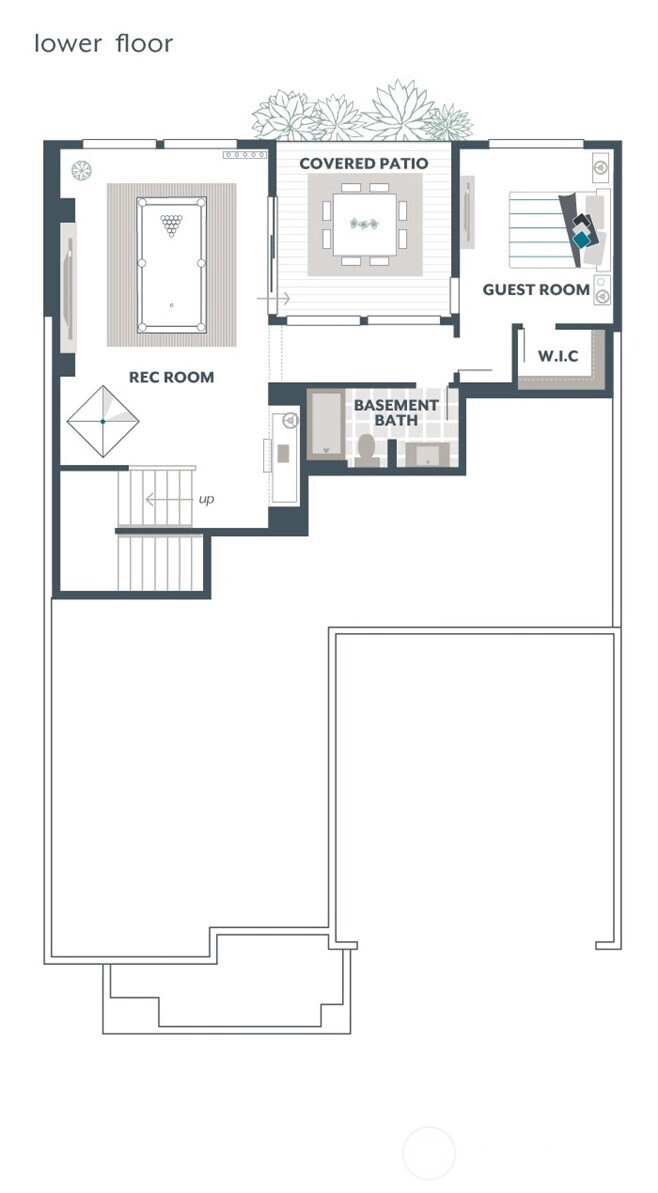
For Sale
240 Days Online
$1,486,950
5 BR
3.5 BA
4,273 SQFT
 NWMLS #2389688.
Mona Sandurya,
Teambuilder KW
NWMLS #2389688.
Mona Sandurya,
Teambuilder KW The Reserve at Gig H
MainVue Homes
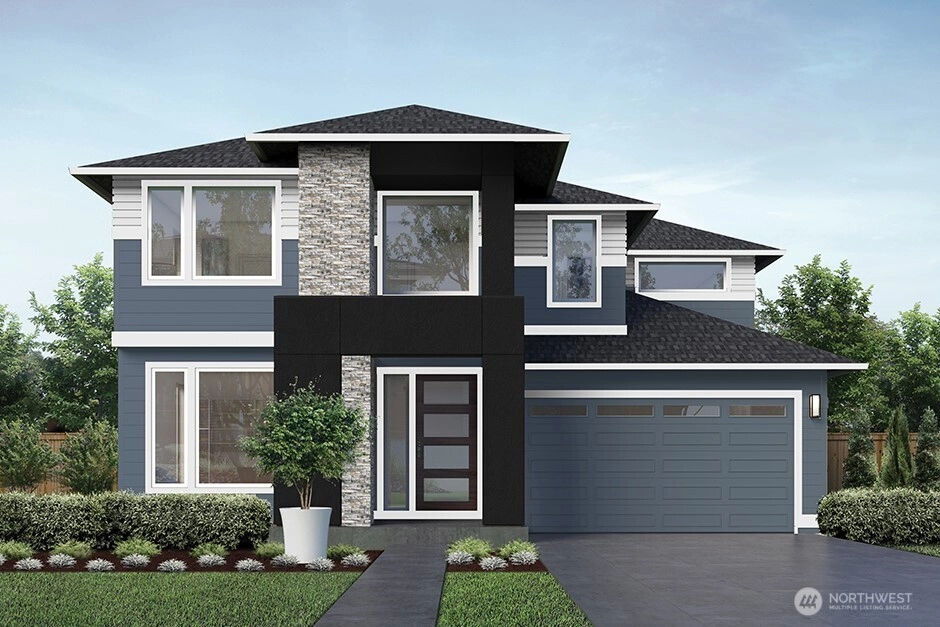
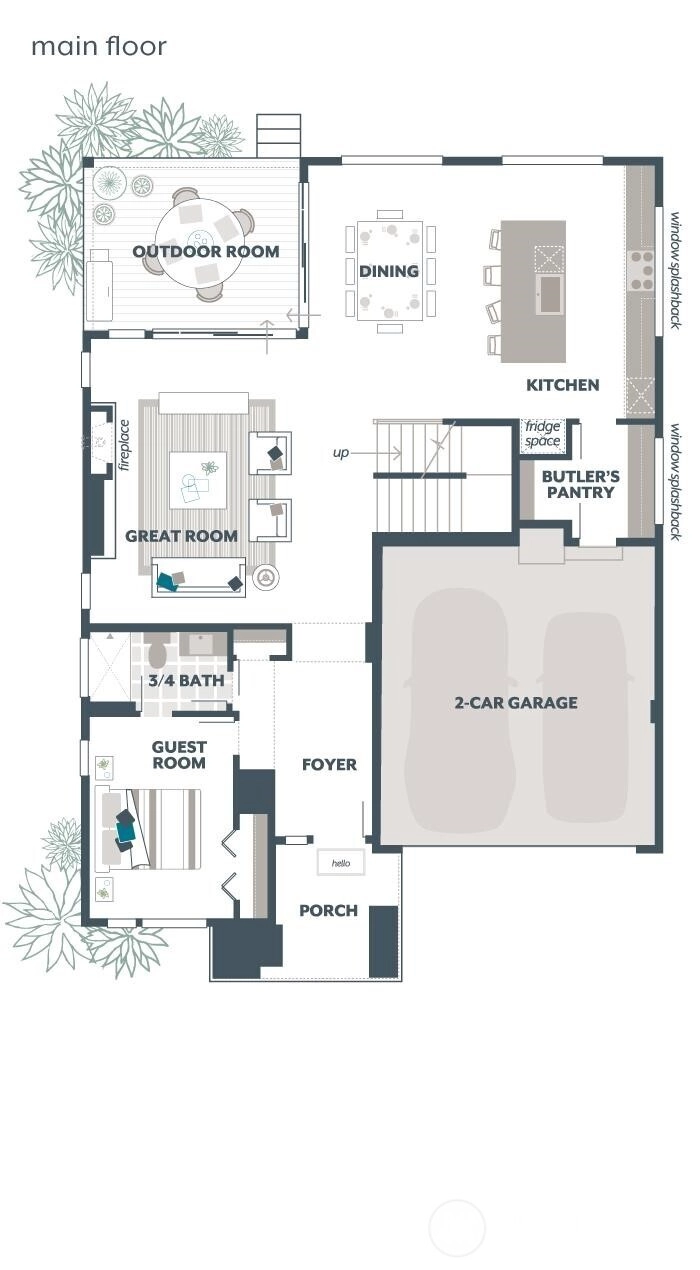
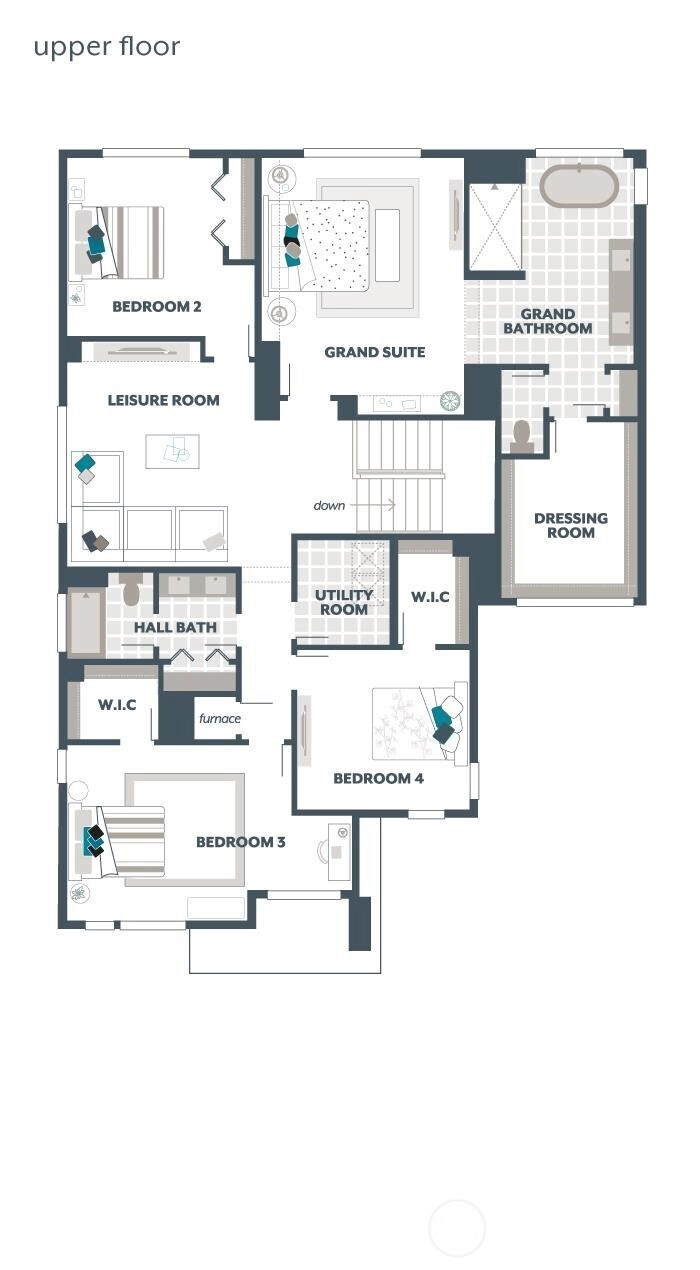
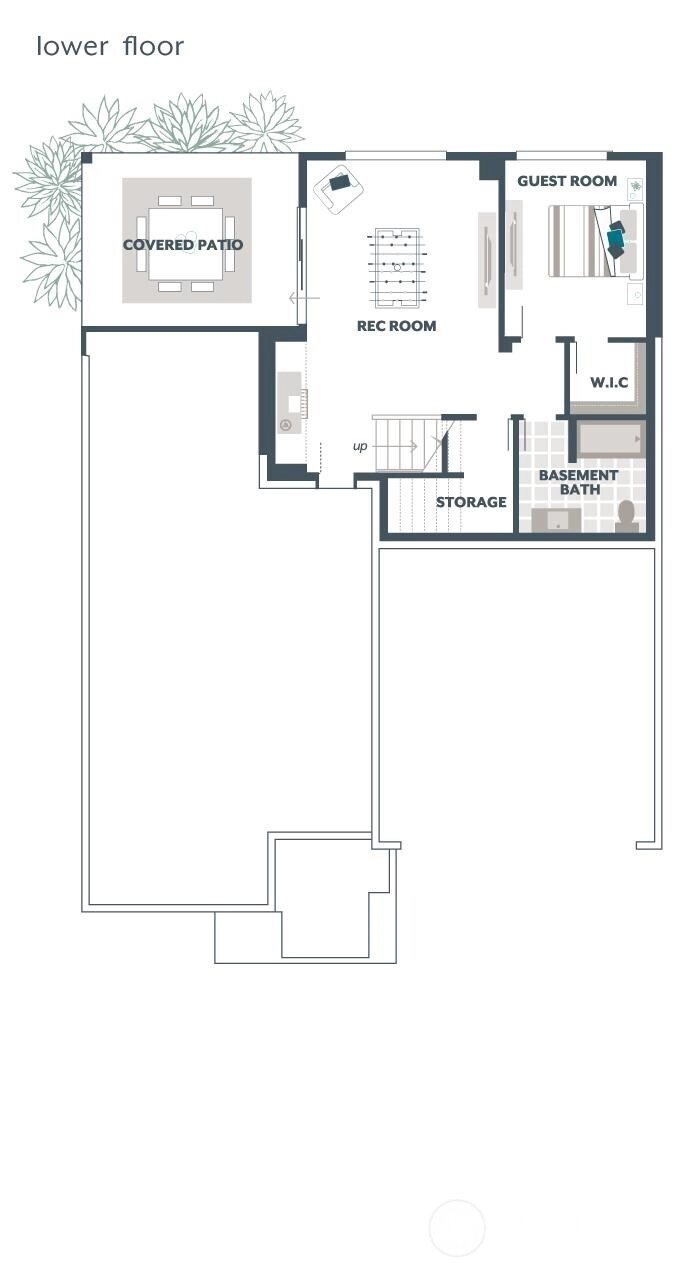
For Sale
268 Days Online
$1,507,300
5 BR
3.75 BA
3,848 SQFT
 NWMLS #2378596.
Christine L. Cordova,
Teambuilder KW
NWMLS #2378596.
Christine L. Cordova,
Teambuilder KW Tolt River Terrace
MainVue Homes


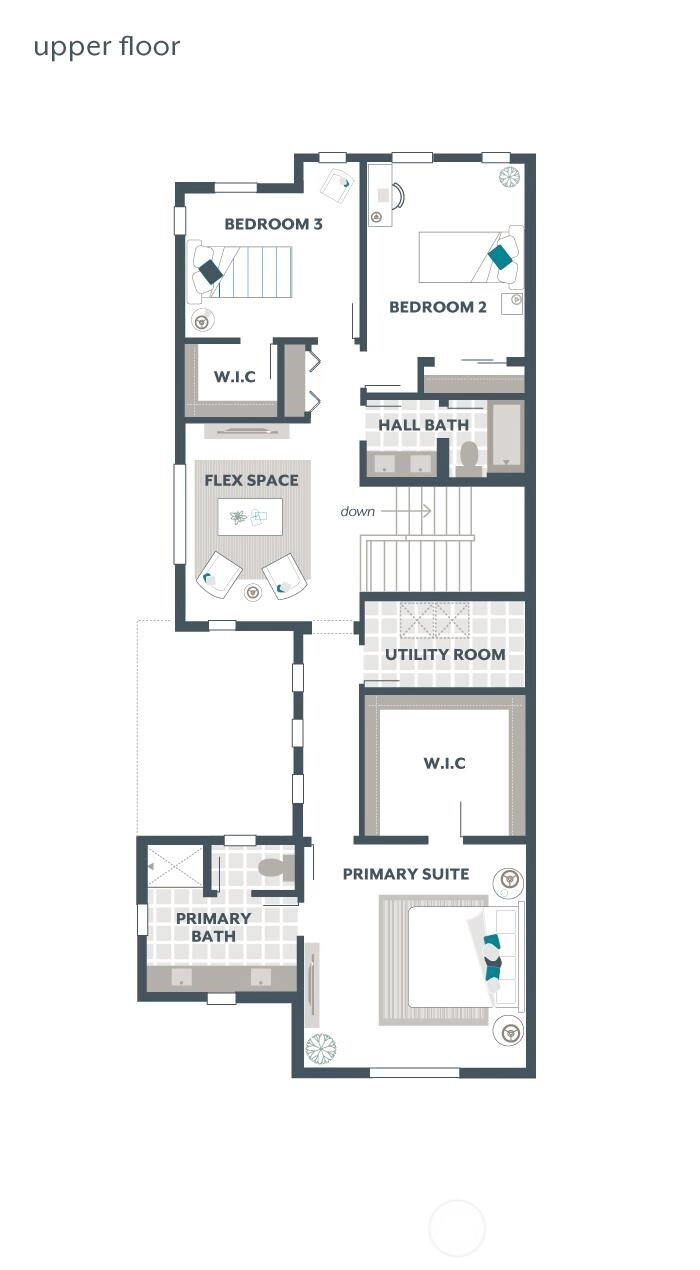
For Sale
93 Days Online
$919,995
3 BR
2.5 BA
2,238 SQFT
 NWMLS #2455289.
Tammy Nelson,
Teambuilder KW
NWMLS #2455289.
Tammy Nelson,
Teambuilder KW Tolt River Terrace
MainVue Homes
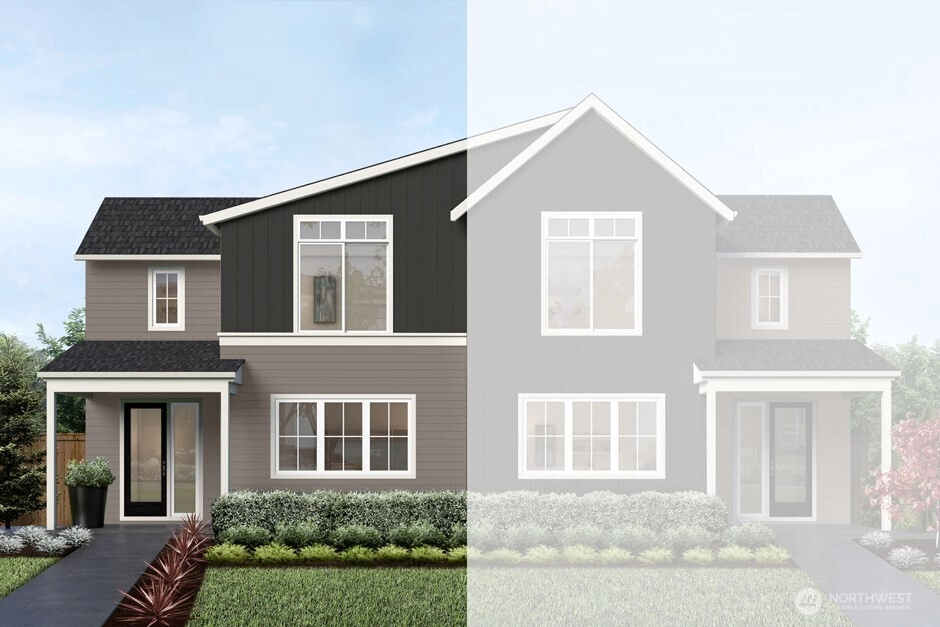
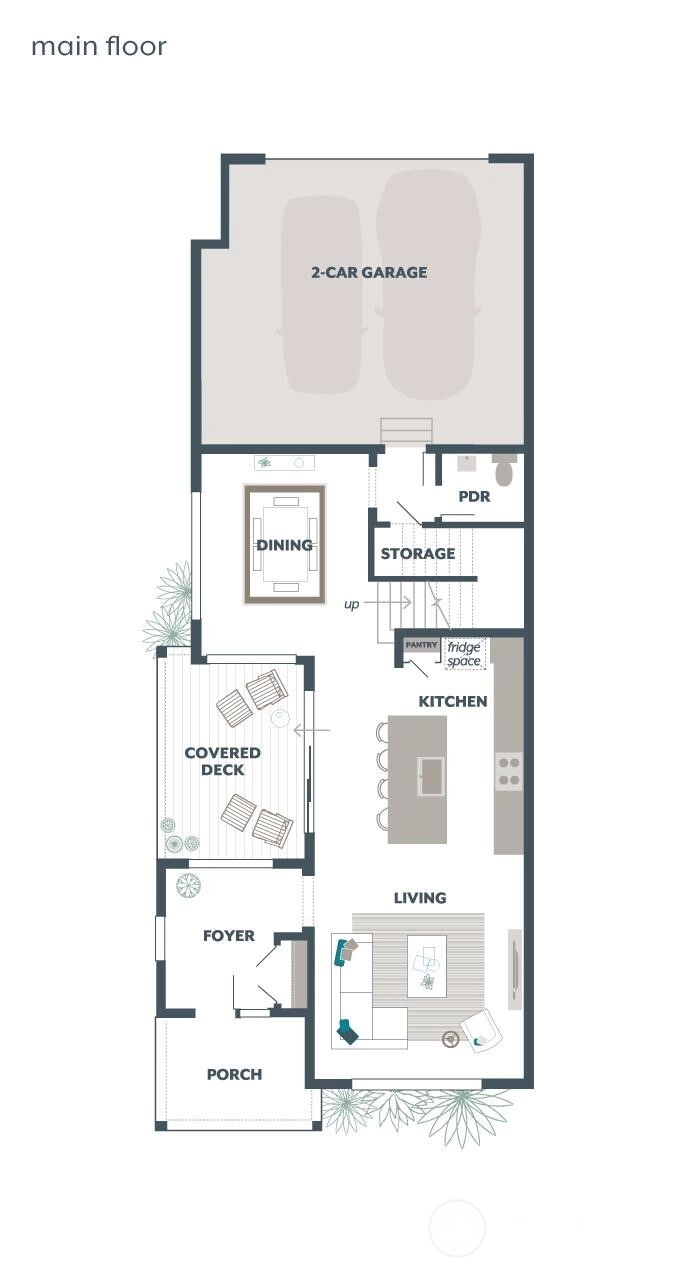
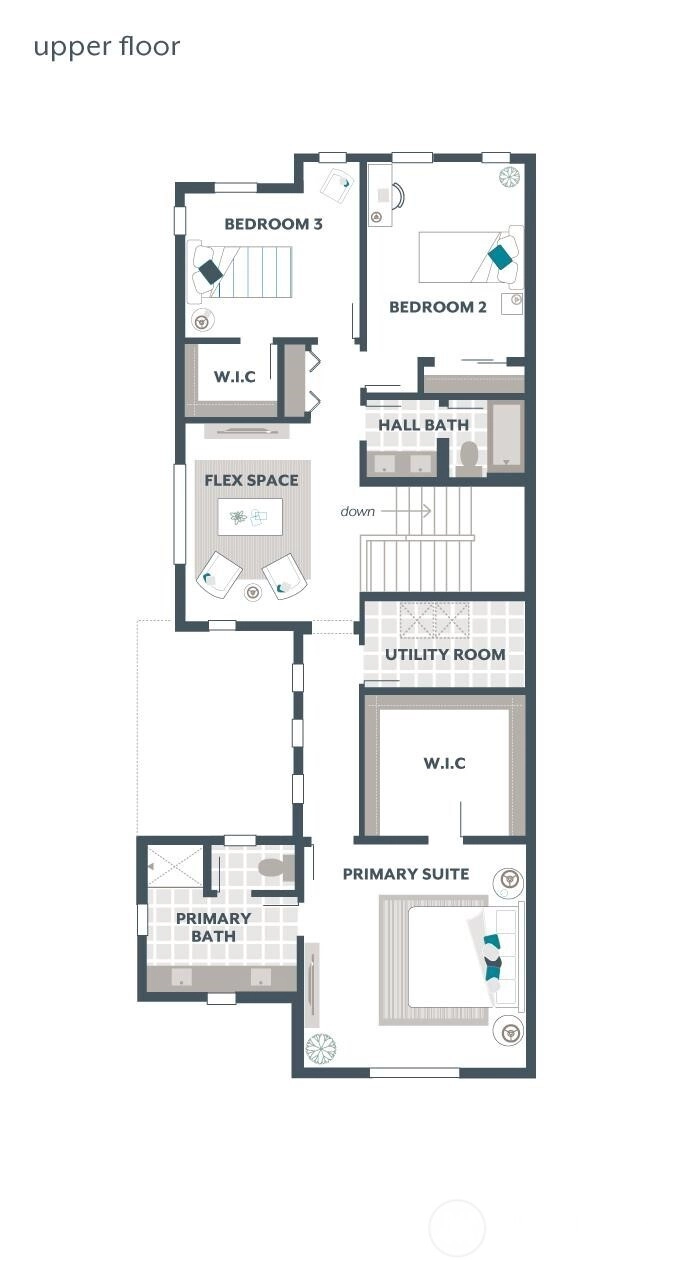
For Sale
93 Days Online
$919,995
3 BR
2.5 BA
2,238 SQFT
 NWMLS #2455284.
Tammy Nelson,
Teambuilder KW
NWMLS #2455284.
Tammy Nelson,
Teambuilder KW
OPEN Sun 1pm-4pm & Mon 11am-4pm
Tolt River Terrace
MainVue Homes
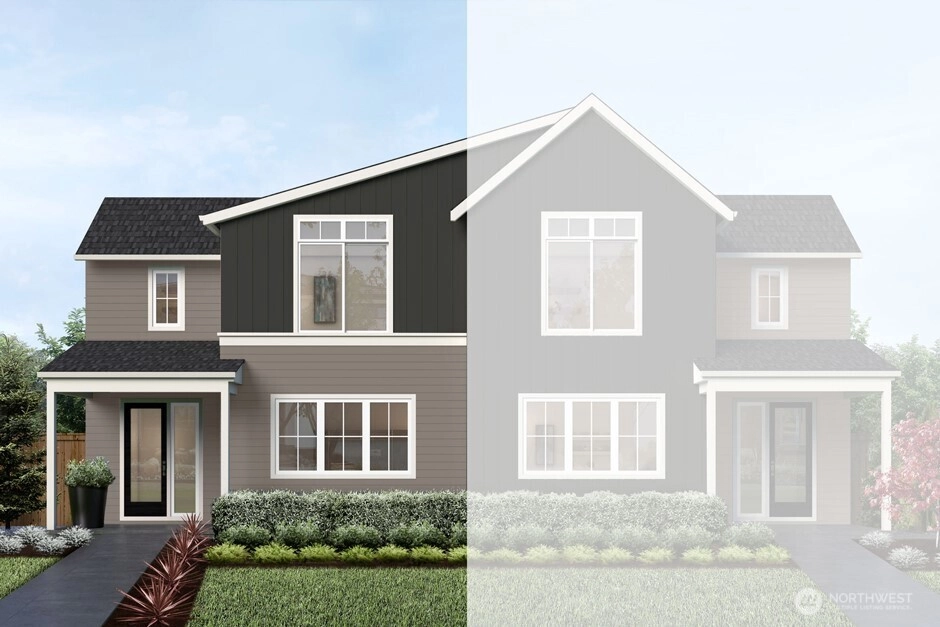


For Sale
205 Days Online
$919,995
3 BR
2.5 BA
2,238 SQFT
 NWMLS #2412563.
Tammy Nelson,
Teambuilder KW
NWMLS #2412563.
Tammy Nelson,
Teambuilder KW Tolt River Terrace
MainVue Homes
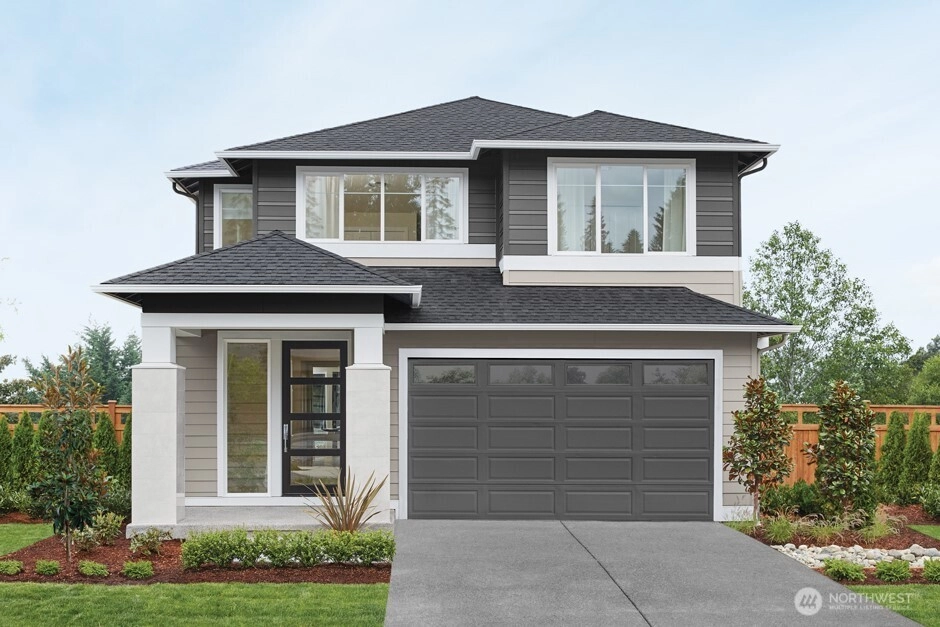
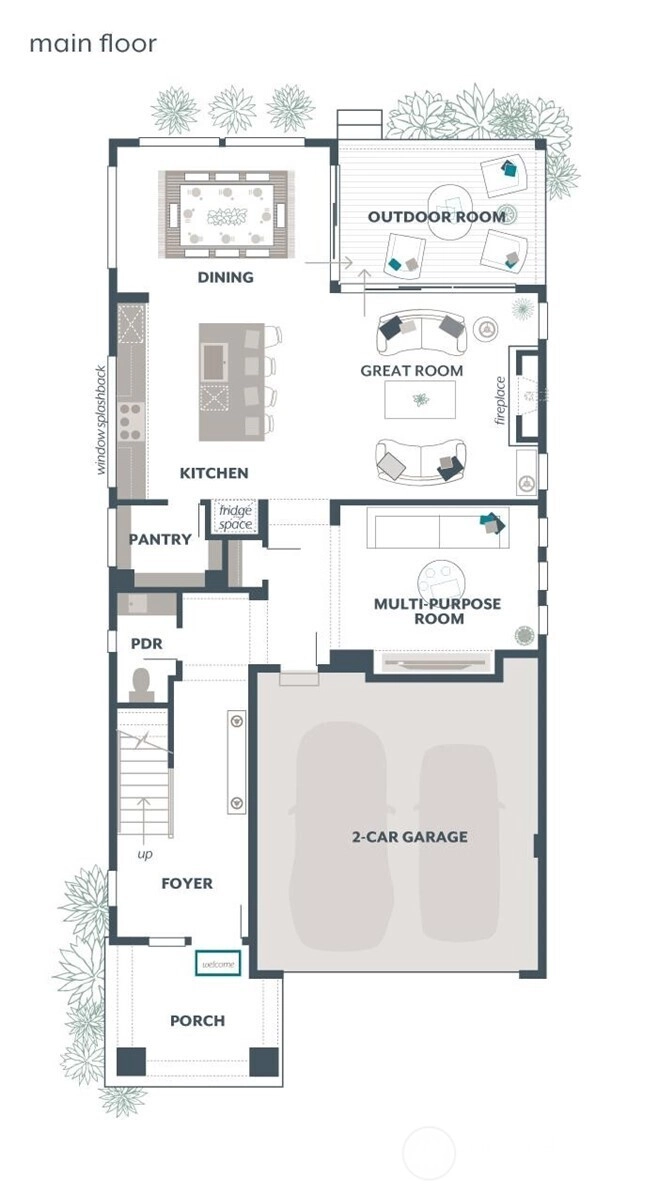
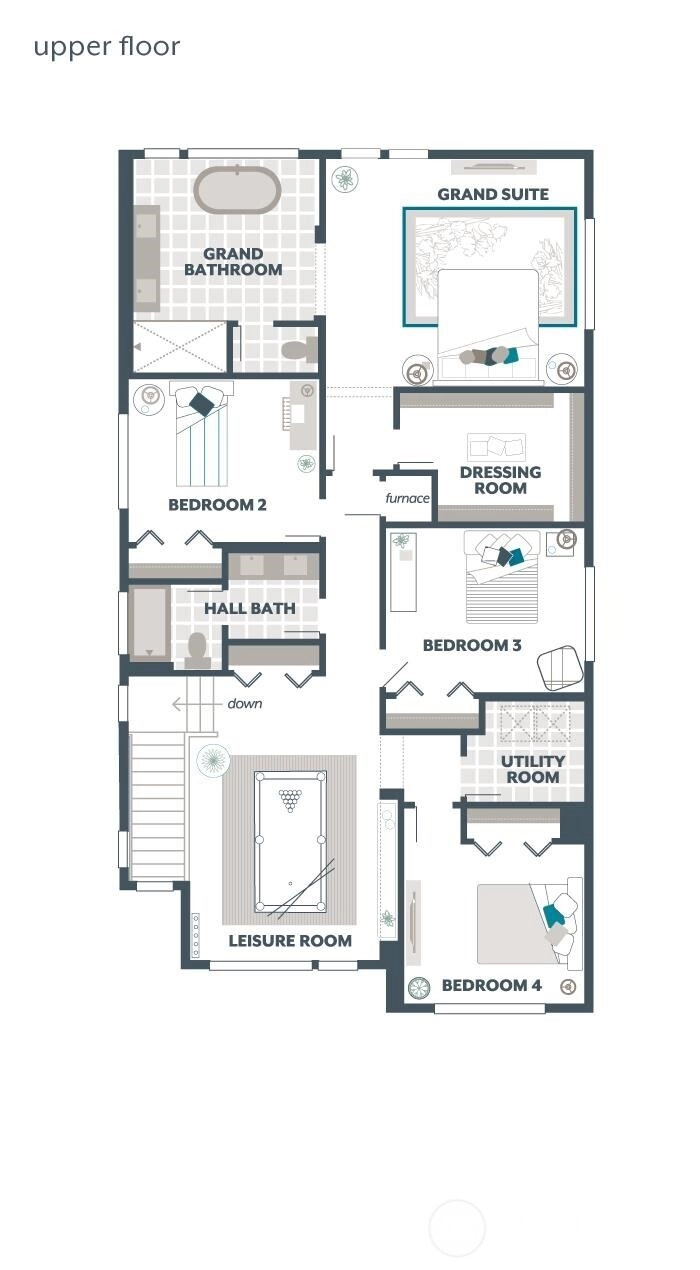
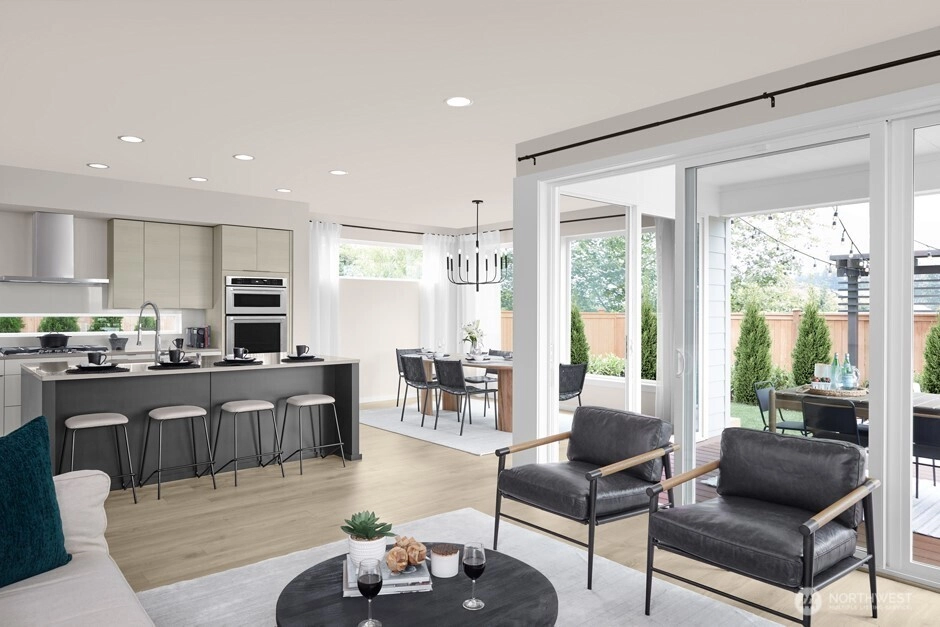
For Sale
275 Days Online
$1,198,950
4 BR
2.5 BA
2,694 SQFT
 NWMLS #2375340.
Tammy Nelson,
Teambuilder KW
NWMLS #2375340.
Tammy Nelson,
Teambuilder KW Tolt River Terrace
MainVue Homes
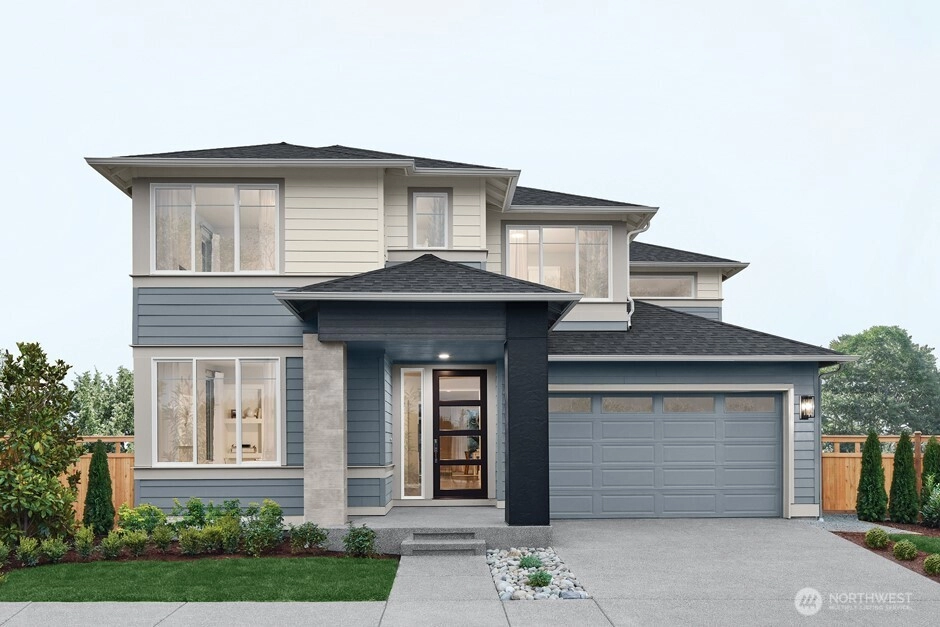



For Sale
303 Days Online
$1,337,995
4 BR
2.75 BA
3,115 SQFT
 NWMLS #2359200.
Tammy Nelson,
Teambuilder KW
NWMLS #2359200.
Tammy Nelson,
Teambuilder KW Tolt River Terrace
MainVue Homes




For Sale
303 Days Online
$1,144,995
3 BR
2.5 BA
2,556 SQFT
 NWMLS #2359234.
Tammy Nelson,
Teambuilder KW
NWMLS #2359234.
Tammy Nelson,
Teambuilder KW Tolt River Terrace
MainVue Homes



For Sale
338 Days Online
$1,406,995
4 BR
4.75 BA
3,437 SQFT
 NWMLS #2342625.
Tammy Nelson,
Teambuilder KW
NWMLS #2342625.
Tammy Nelson,
Teambuilder KW
OPEN Sun 1am-3pm & Mon 11am-4pm
Tolt River Terrace
MainVue Homes




For Sale
366 Days Online
$759,995
4 BR
3.25 BA
1,880 SQFT
 NWMLS #2332590.
Tammy Nelson,
Teambuilder KW
NWMLS #2332590.
Tammy Nelson,
Teambuilder KW
OPEN Sun 11am-3pm & Mon 11am-4pm
Tolt River Terrace
MainVue Homes




For Sale
366 Days Online
$862,995
4 BR
3.25 BA
2,284 SQFT
 NWMLS #2332595.
Bart Chmielewski,
Teambuilder KW
NWMLS #2332595.
Bart Chmielewski,
Teambuilder KW Tolt River Terrace
MainVue Homes




For Sale
366 Days Online
$1,218,995
4 BR
2.75 BA
2,843 SQFT
 NWMLS #2331517.
Bart Chmielewski,
Teambuilder KW
NWMLS #2331517.
Bart Chmielewski,
Teambuilder KW Tolt River Terrace
MainVue Homes




For Sale
506 Days Online
$1,204,995
4 BR
2.5 BA
2,694 SQFT
 NWMLS #2296140.
Tammy Nelson,
Teambuilder KW
NWMLS #2296140.
Tammy Nelson,
Teambuilder KW
OPEN Sun 11am-3pm & Mon 11am-4pm
Tolt River Terrace
MainVue Homes




For Sale
533 Days Online
$1,169,995
4 BR
2.75 BA
2,597 SQFT
 NWMLS #2285211.
Bart Chmielewski,
Teambuilder KW
NWMLS #2285211.
Bart Chmielewski,
Teambuilder KW Tolt River Terrace
MainVue Homes




For Sale
533 Days Online
$1,169,995
4 BR
2.75 BA
2,597 SQFT
 NWMLS #2285390.
Tammy Nelson,
Teambuilder KW
NWMLS #2285390.
Tammy Nelson,
Teambuilder KW Tolt River Terrace
MainVue Homes




For Sale
566 Days Online
$1,149,995
4 BR
2.75 BA
2,597 SQFT
 NWMLS #2271010.
Bart Chmielewski,
Teambuilder KW
NWMLS #2271010.
Bart Chmielewski,
Teambuilder KW
OPEN Sun 11am-3pm & Mon 11am-4pm
Tolt River Terrace
MainVue Homes




For Sale
694 Days Online
$1,069,995
4 BR
2.75 BA
2,597 SQFT
 NWMLS #2211945.
Tammy Nelson,
Teambuilder KW
NWMLS #2211945.
Tammy Nelson,
Teambuilder KW
OPEN Sun 11am-3pm & Mon 11am-4pm
Tolt River Terrace
MainVue Homes



For Sale
694 Days Online
$1,289,995
4 BR
4.5 BA
3,437 SQFT
 NWMLS #2213534.
Bart Chmielewski,
Teambuilder KW
NWMLS #2213534.
Bart Chmielewski,
Teambuilder KW Woodinville Crossing
MainVue Homes
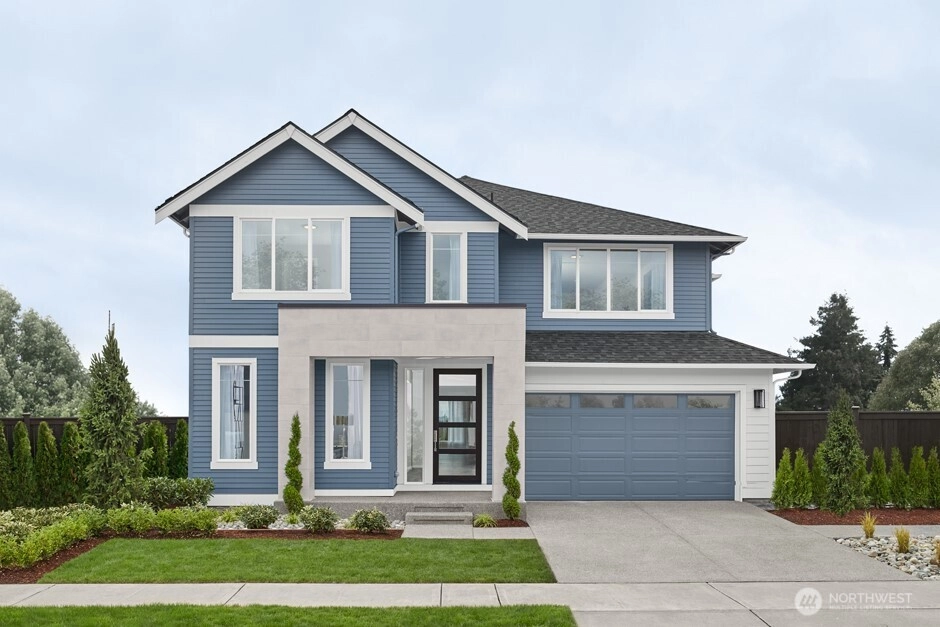
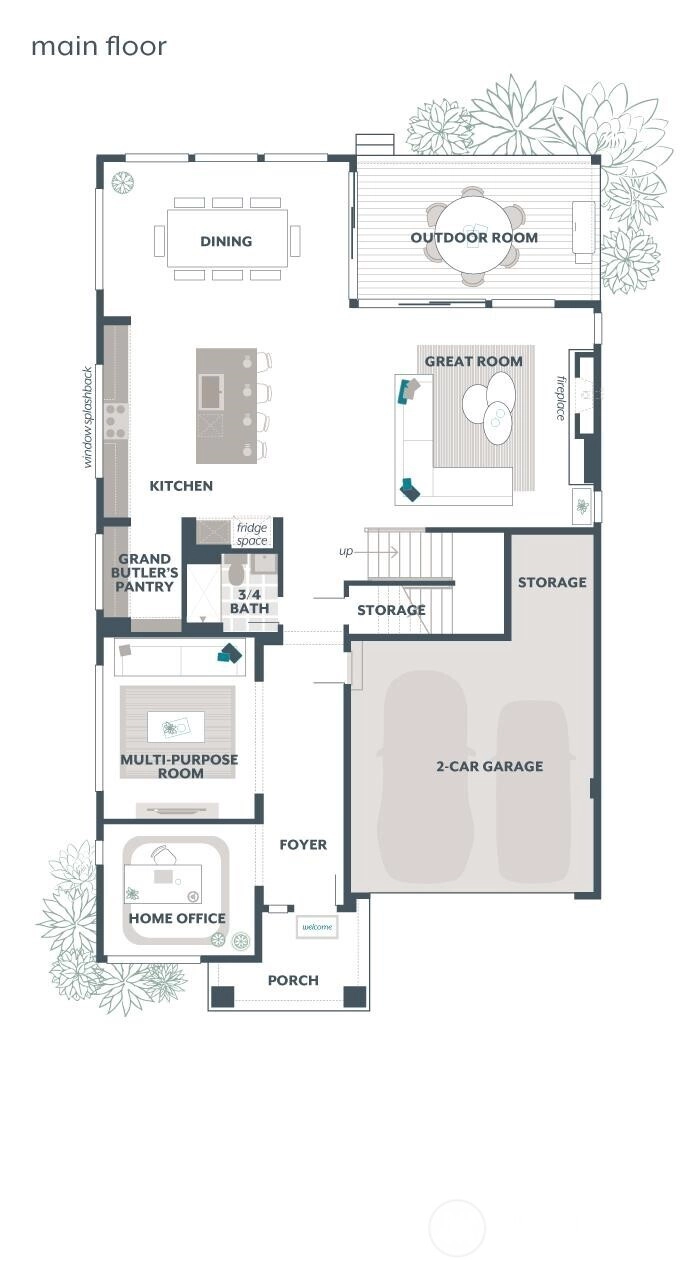
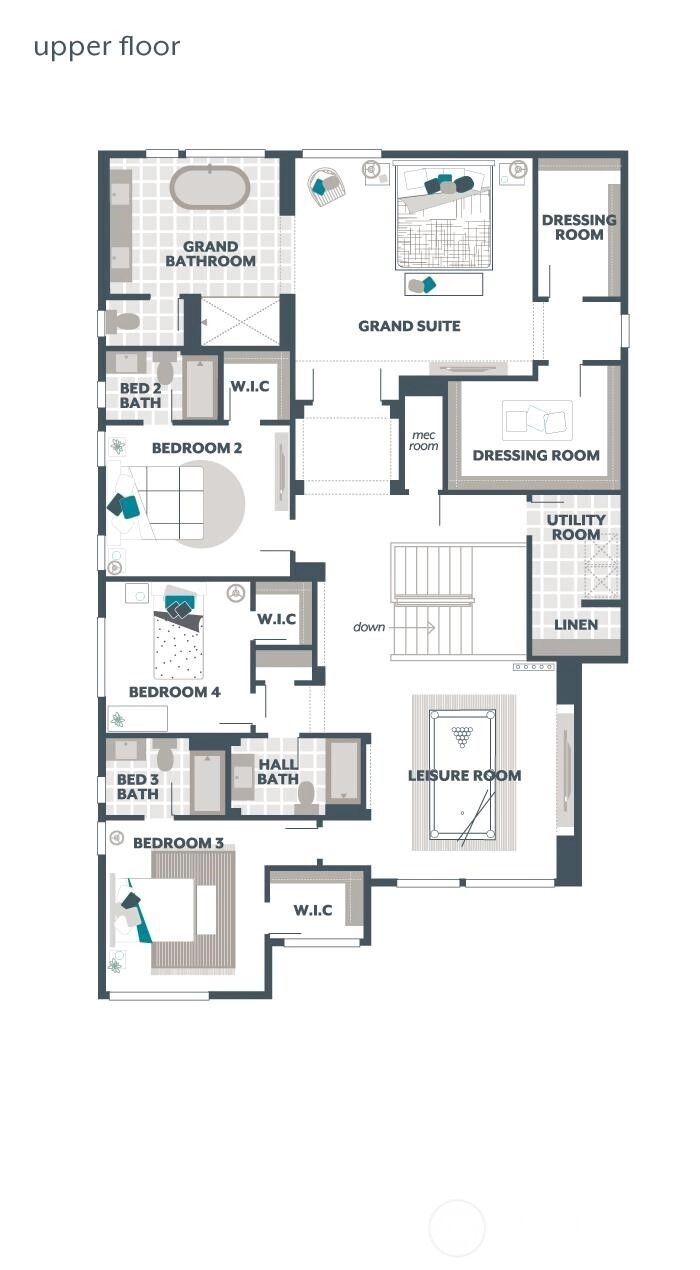
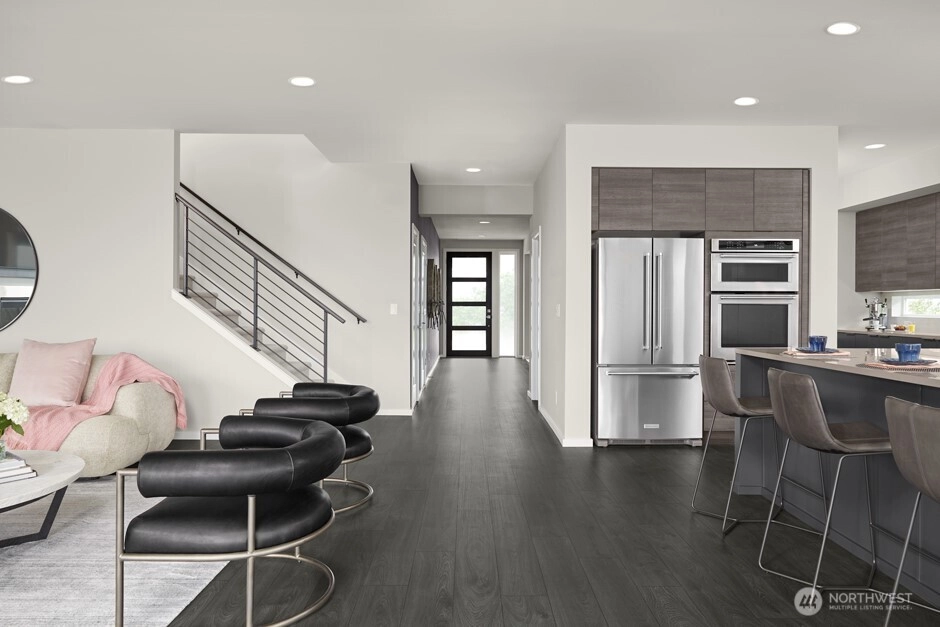
For Sale
32 Days Online
$2,483,995
4 BR
4.75 BA
4,016 SQFT
 NWMLS #2468556.
Jessica Malek,
Teambuilder KW
NWMLS #2468556.
Jessica Malek,
Teambuilder KW Woodinville Crossing
MainVue Homes
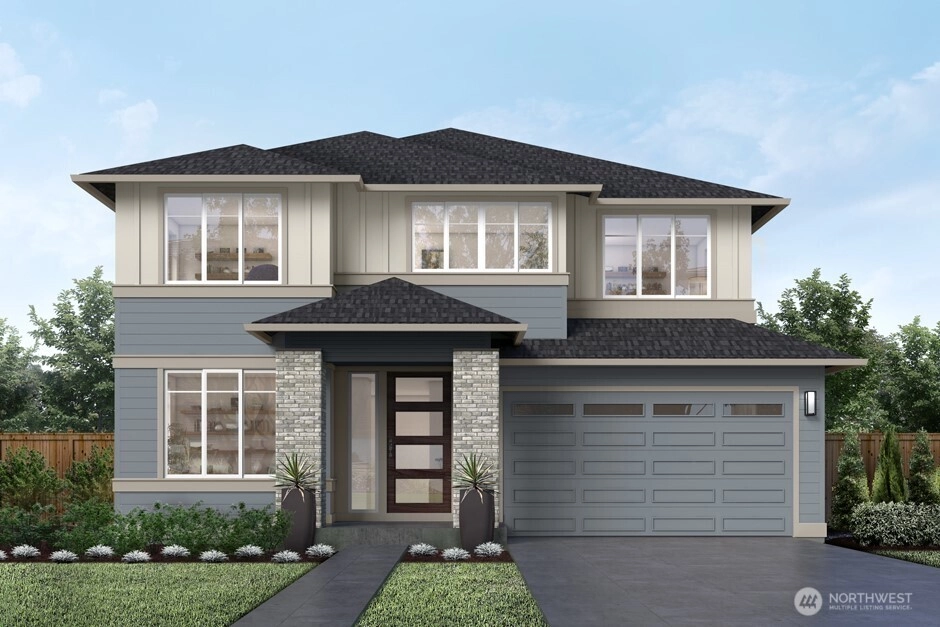
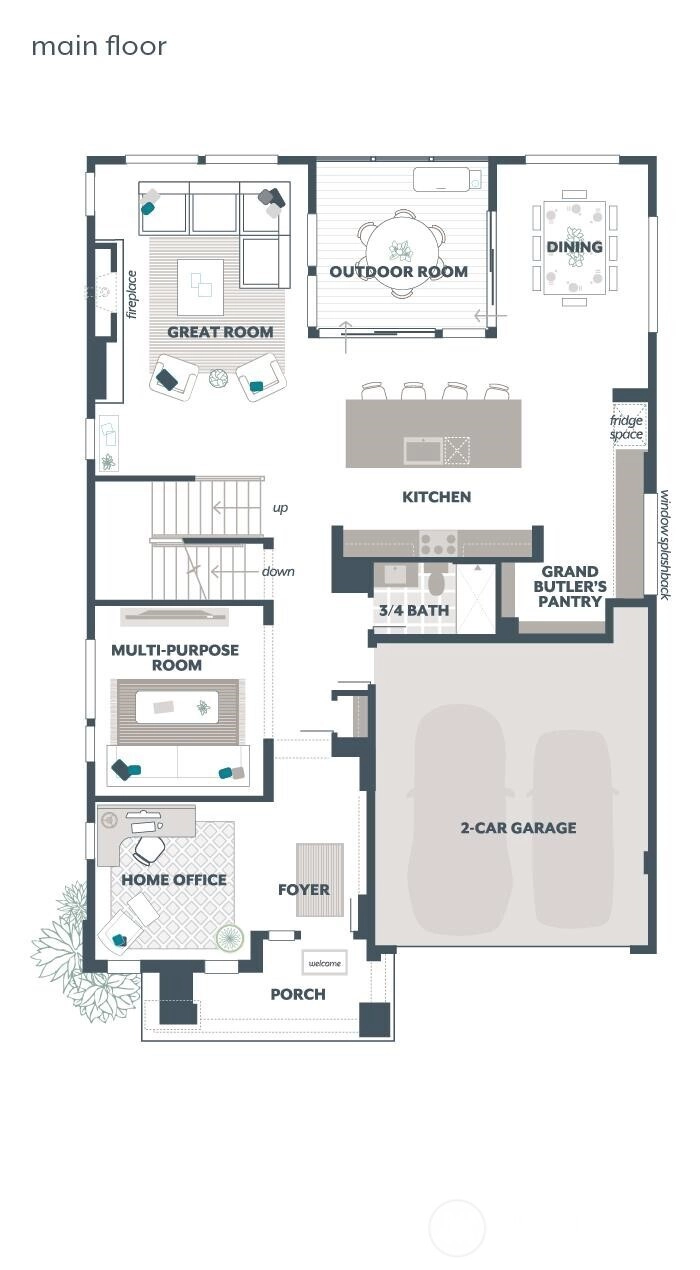
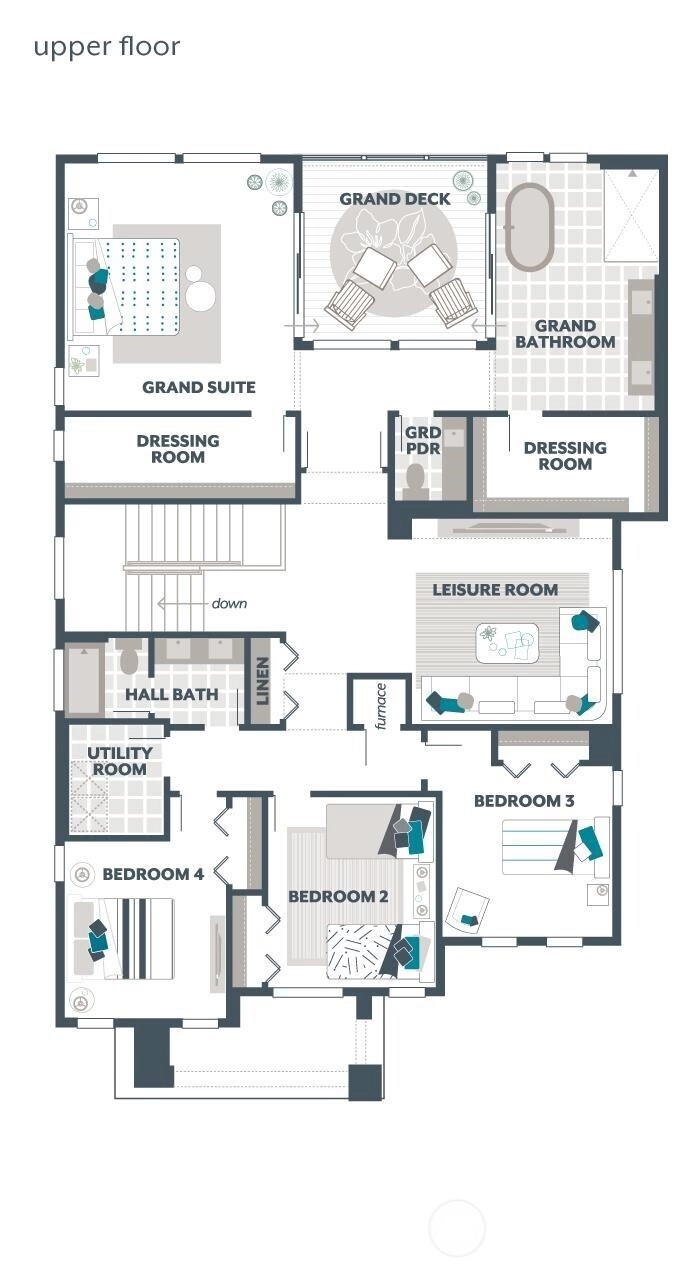
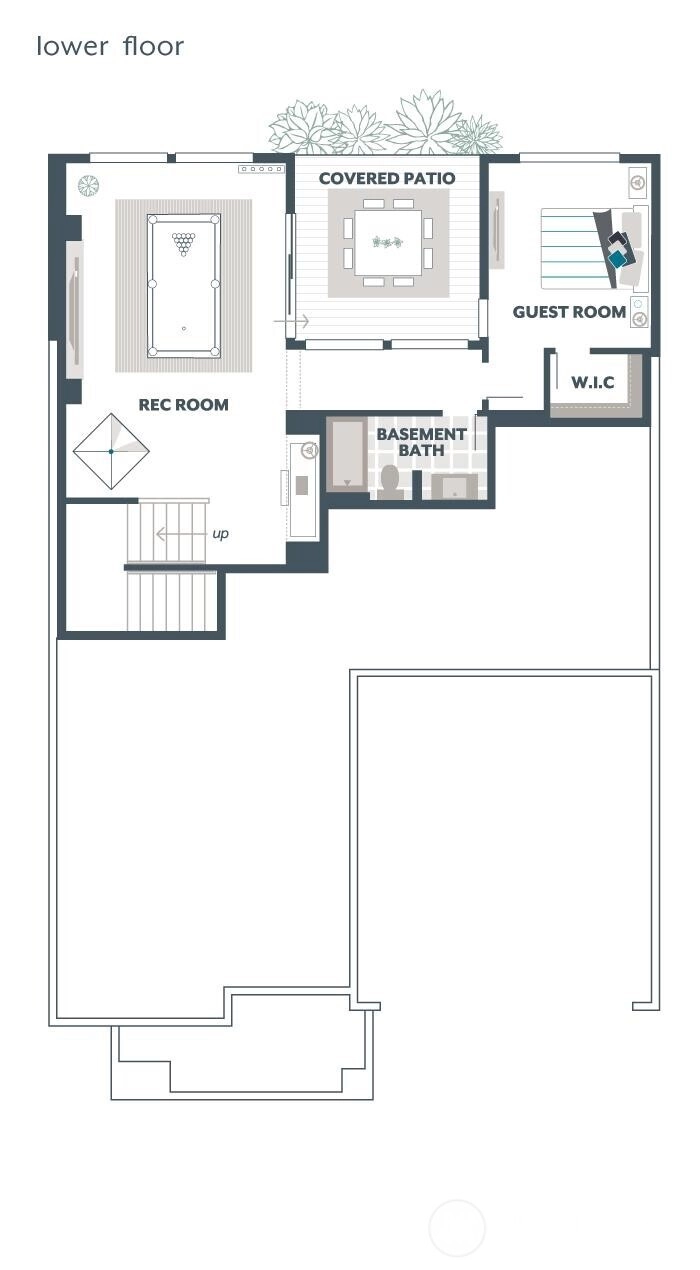
For Sale
115 Days Online
$2,451,995
5 BR
3.75 BA
4,273 SQFT
 NWMLS #2448089.
Angela Duong,
Teambuilder KW
NWMLS #2448089.
Angela Duong,
Teambuilder KW Woodinville Crossing
MainVue Homes
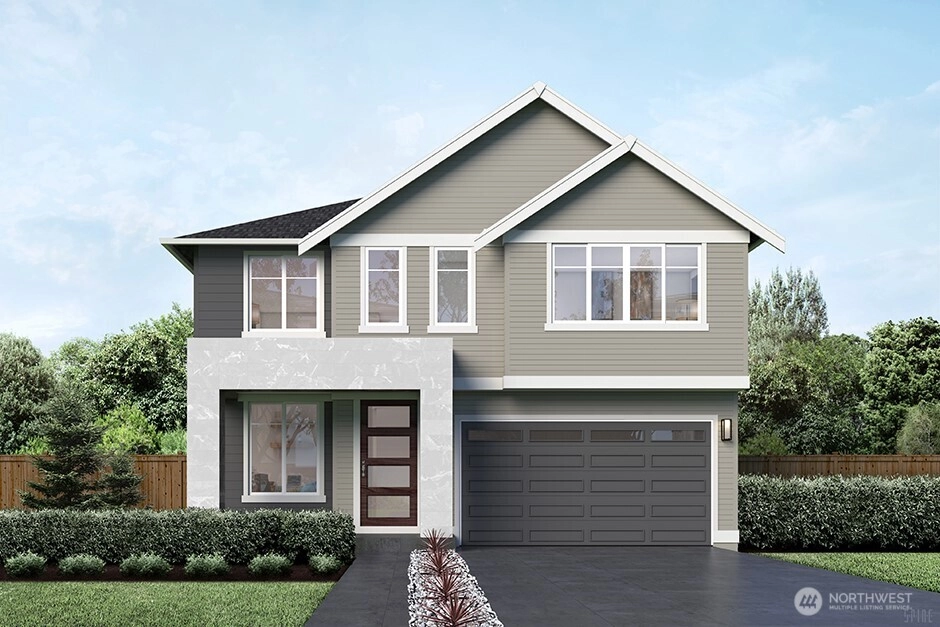
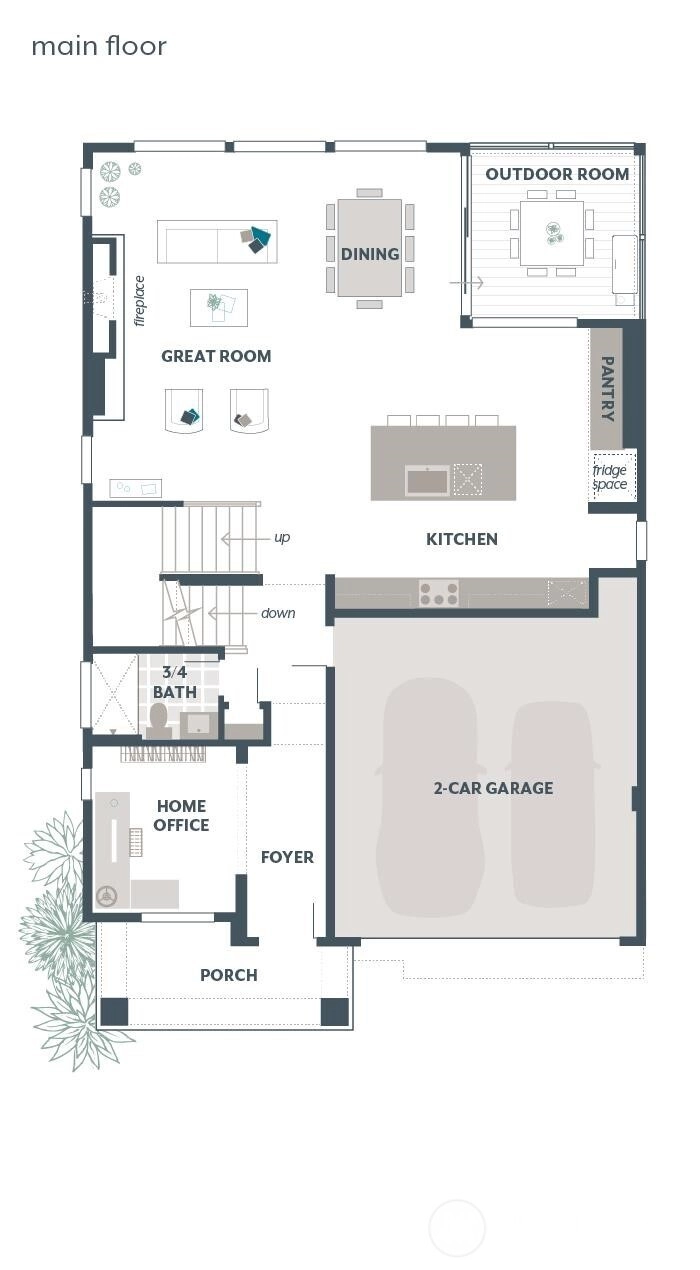
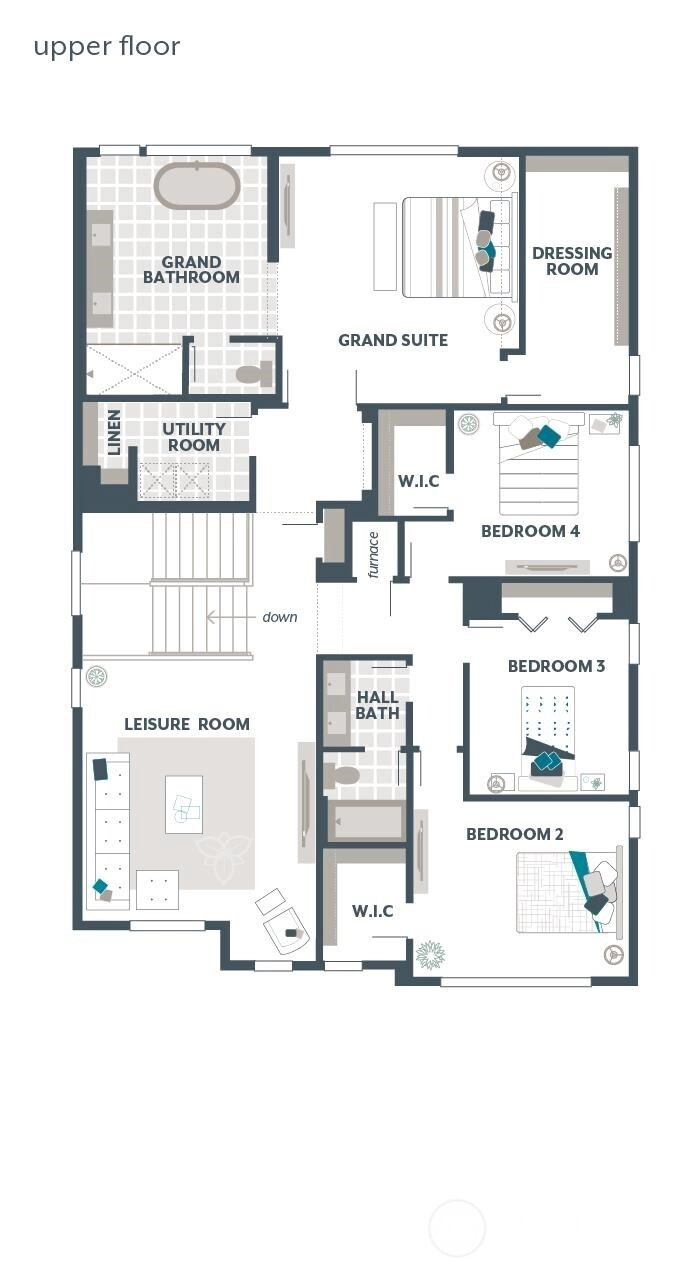
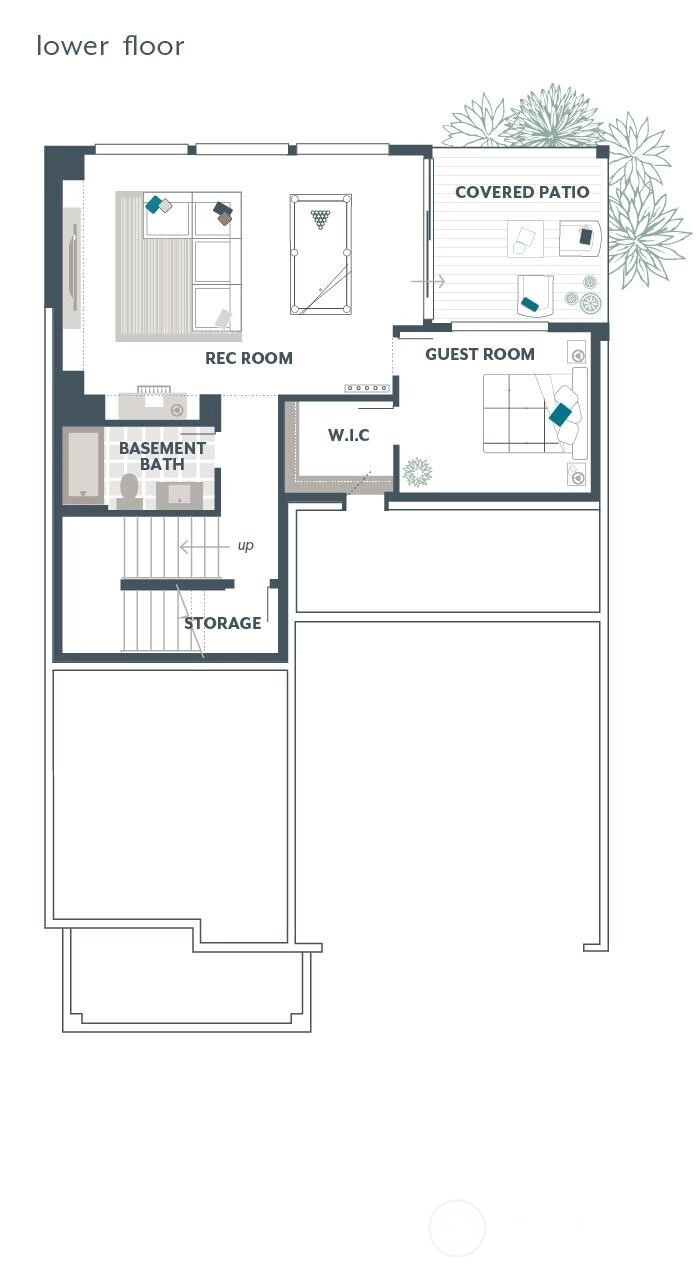
For Sale
115 Days Online
$2,247,995
5 BR
3.75 BA
3,689 SQFT
 NWMLS #2448062.
Gregory Velasco,
Teambuilder KW
NWMLS #2448062.
Gregory Velasco,
Teambuilder KW Woodinville Crossing
MainVue Homes
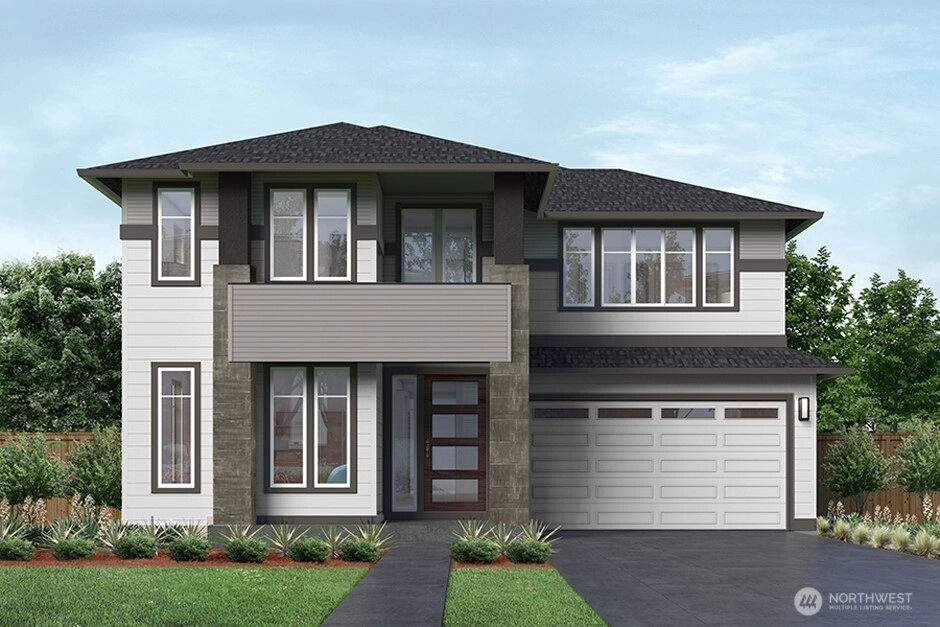
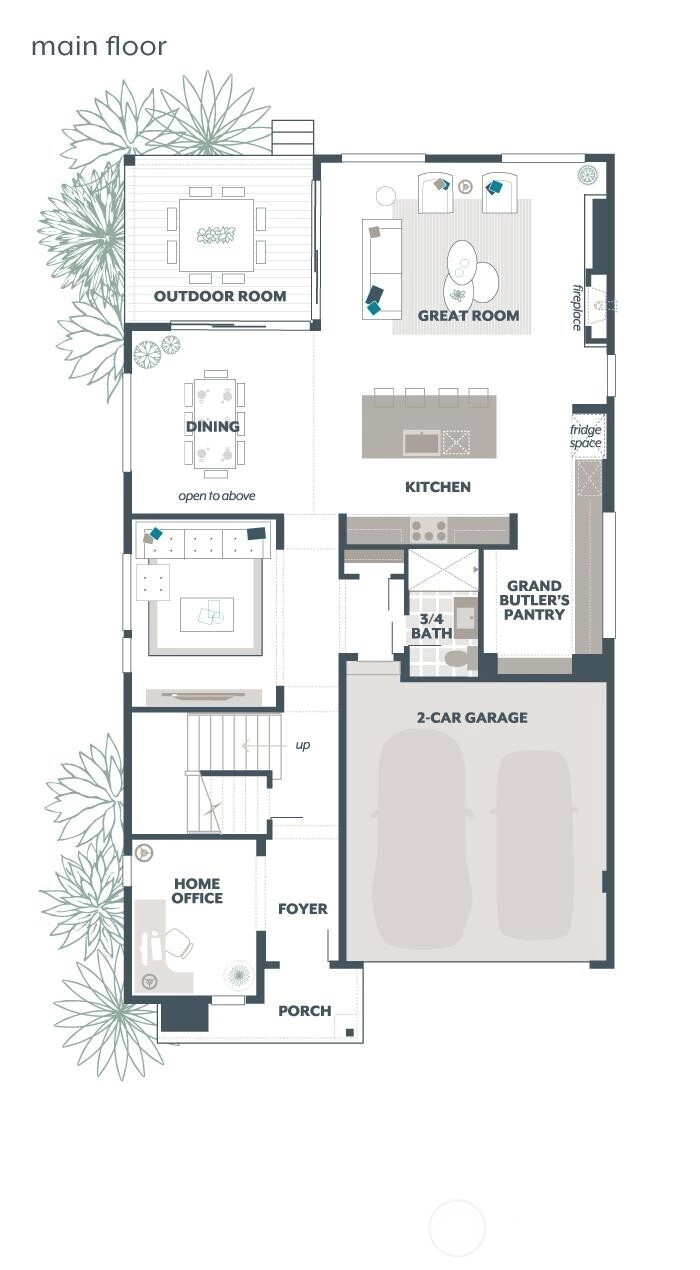
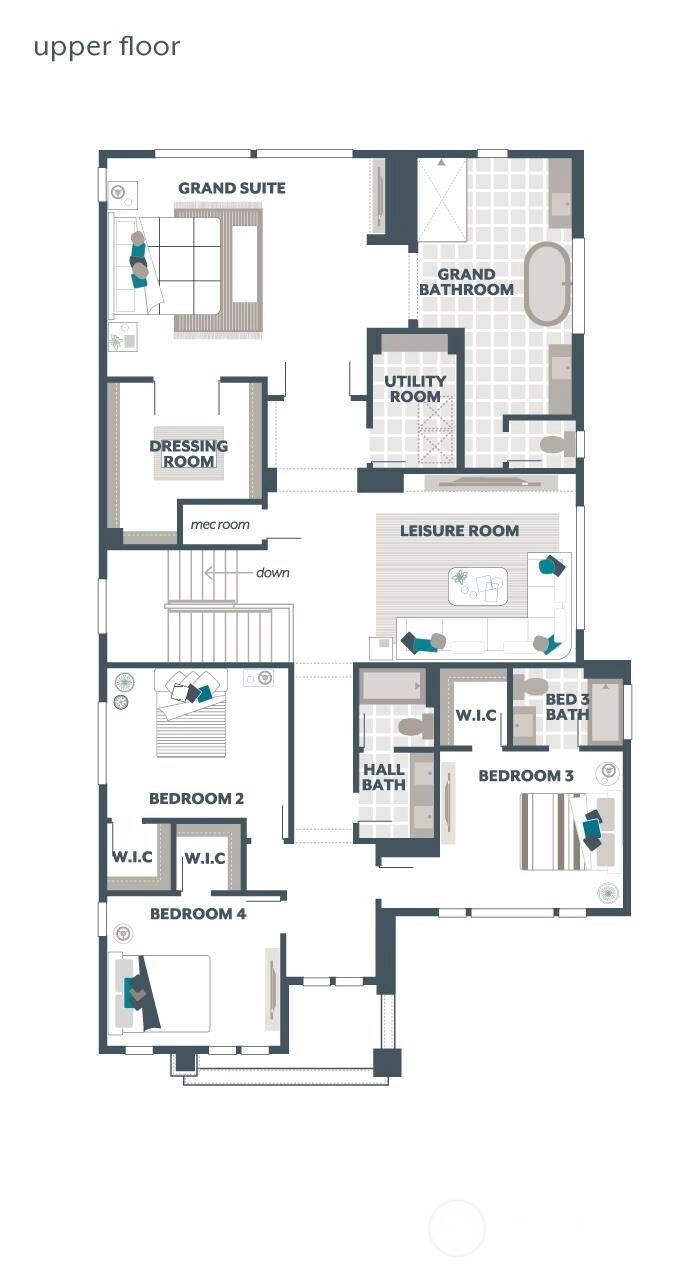
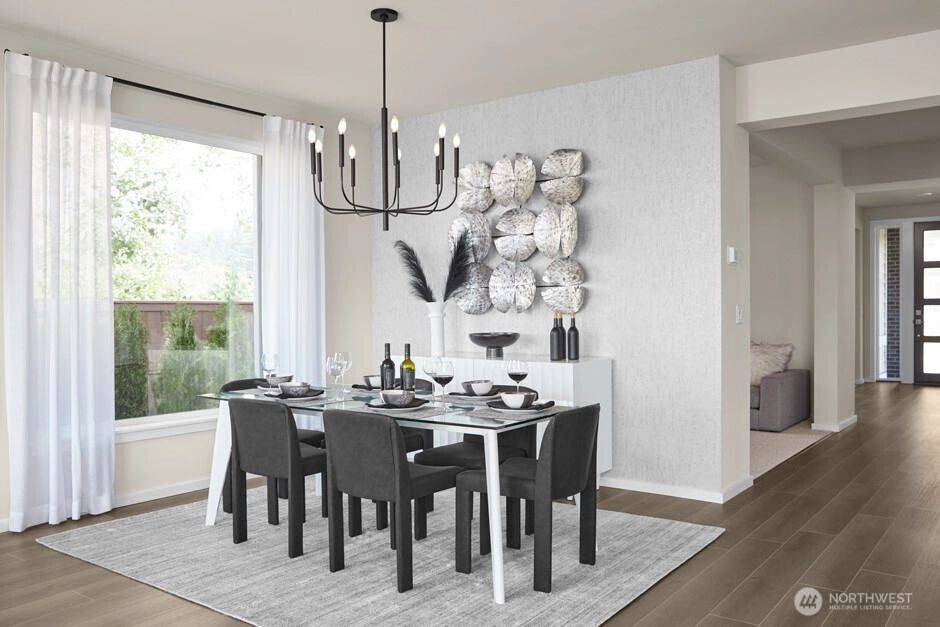
For Sale
177 Days Online
$2,429,995
4 BR
3.75 BA
3,858 SQFT
 NWMLS #2424689.
Jessica Malek,
Teambuilder KW
NWMLS #2424689.
Jessica Malek,
Teambuilder KW Woodinville Crossing
MainVue Homes
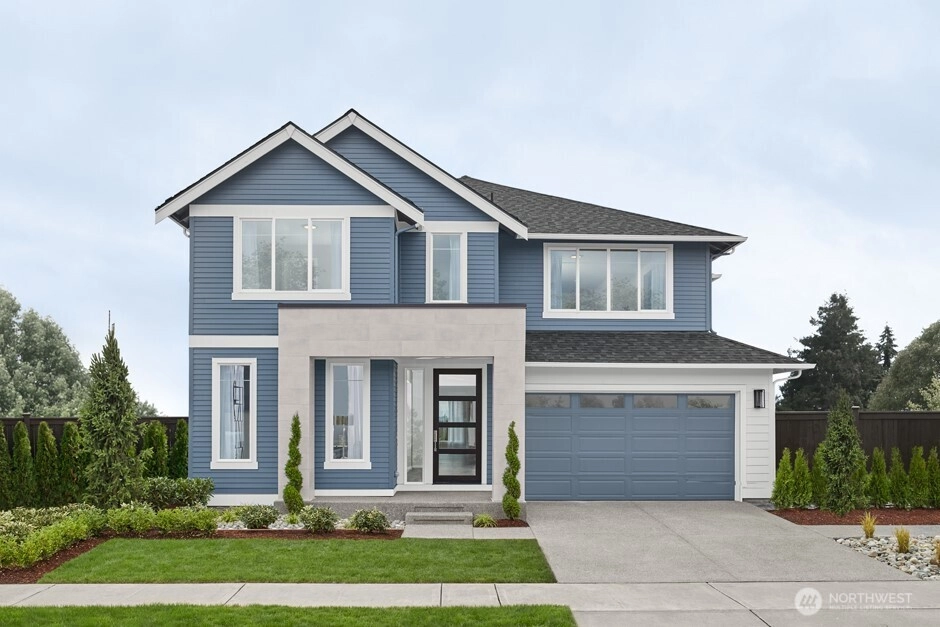
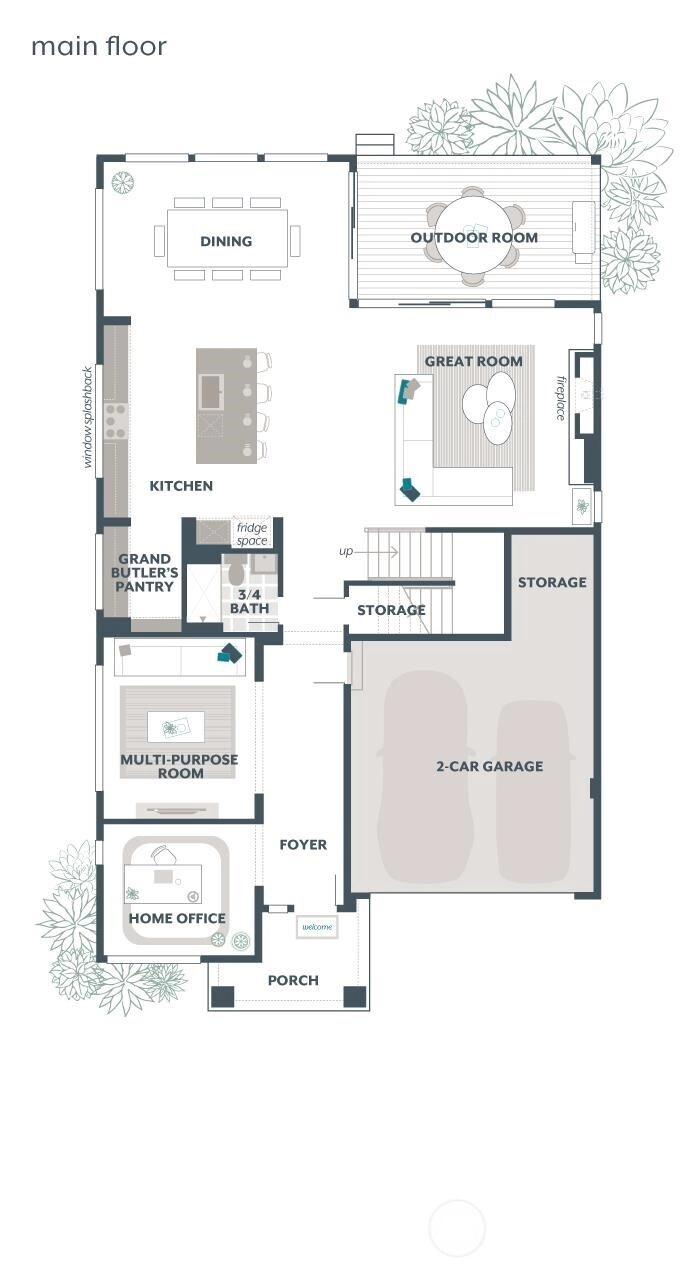
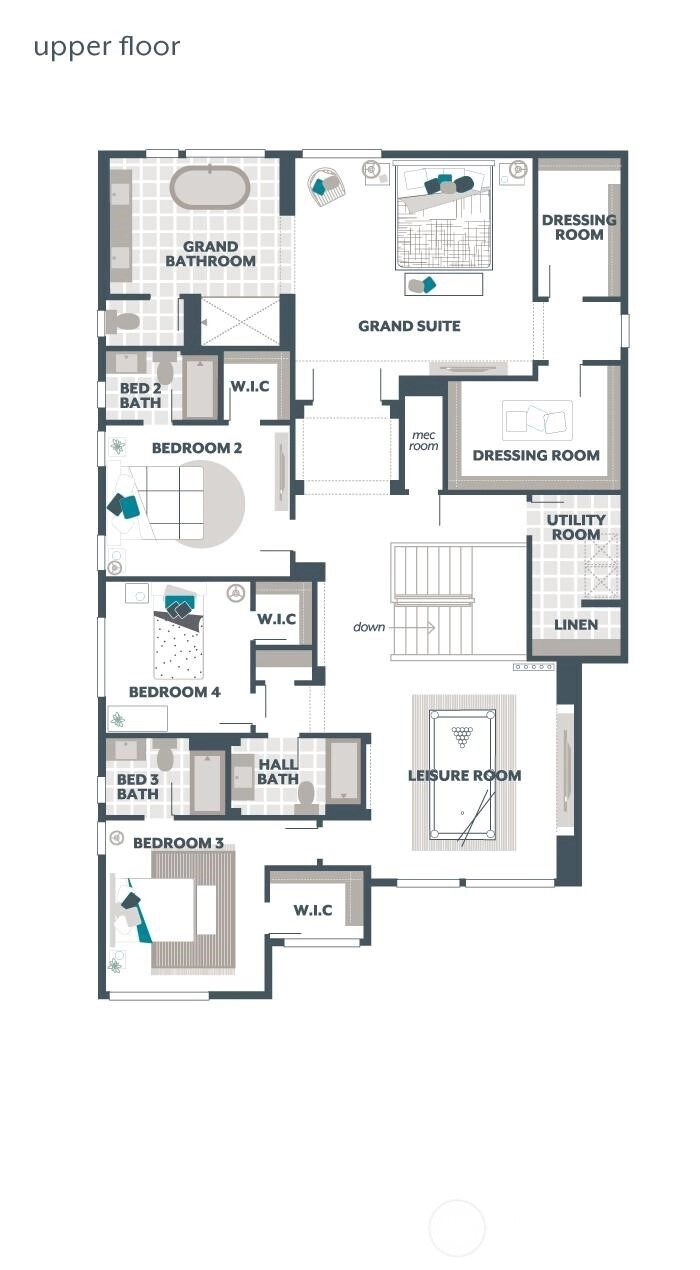
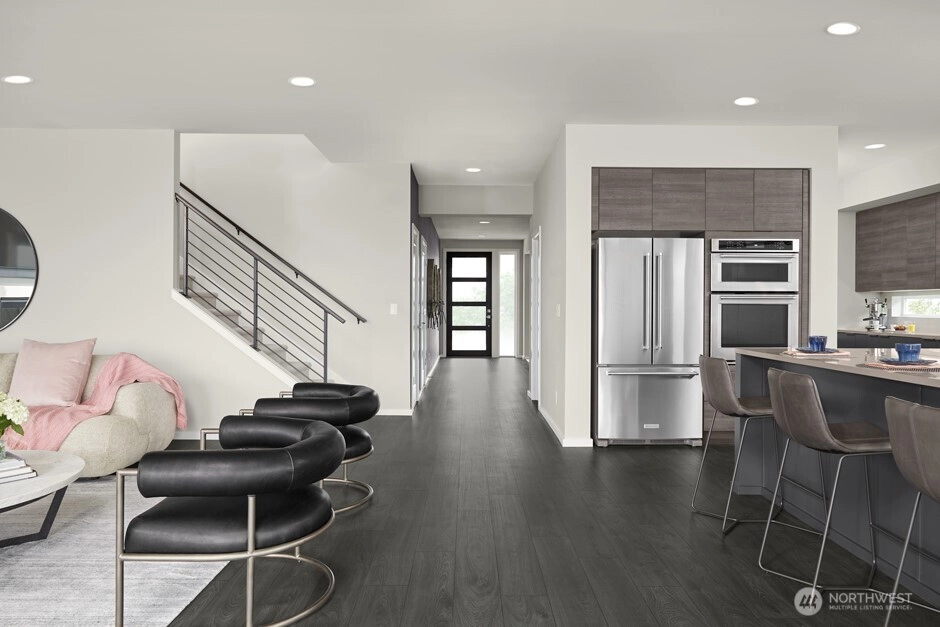
For Sale
177 Days Online
$2,477,995
4 BR
4.75 BA
4,016 SQFT
 NWMLS #2424345.
Jessica Malek,
Teambuilder KW
NWMLS #2424345.
Jessica Malek,
Teambuilder KW Frequently Asked Questions
Does Wicklund Real Estate represent MainVue Homes?
No. MainVue Homes has listing agents that have put listings into the MLS and those listings are
made available to websites like ours.
Can a Wicklund Real Estate team member help me find and buy a home?
Yes, when you view the details of a community or listing, contact info for the
Wicklund team member that covers the area will be available.
Does this page include all of the homes built by MainVue Homes?
This page is for newly built homes found in the NWMLS using keywords that match
MainVue Homes. Listings are pulled from the MLS several times per day.
We try to get them all but if the keywords used by the listing agent are different
than what we're looking for, some listings may be missed. We try to correct this when it happens.
Is MainVue Homes the seller of these homes?
Not necessarily.
The legal entity that actually built or is actually selling each property may vary, the builder and the listing
information has not been verified by us so please be
sure to verify this information.
What's the best way to approach buying a home from a home builder?
About this Page
