- homeHome
- mapHomes For Sale
- Houses Only
- Condos Only
- New Construction
- Waterfront
- Land For Sale
- nature_peopleNeighborhoods
- businessCondo Buildings
Selling with Us
- roofingBuying with Us
About Us
- peopleOur Team
- perm_phone_msgContact Us
- location_cityCity List
- engineeringHome Builder List
- trending_upHome Price Index
- differenceCalculate Value Now
- monitoringAll Stats & Graphs
- starsPopular
- feedArticles
- calculateCalculators
- helpApp Support
- refreshReload App
Version: ...
to
Houses
Townhouses
Condos
Land
Price
to
SQFT
to
Bdrms
to
Baths
to
Lot
to
Yr Built
to
Sold
Listed within...
Listed at least...
Offer Review
New Construction
Waterfront
Short-Sales
REO
Parking
to
Unit Flr
to
Unit Nbr
Types
Listings
Neighborhoods
Complexes
Developments
Cities
Counties
Zip Codes
Neighborhood · Condo · Development
School District
Zip Code
City
County
Builder
Listing Numbers
Broker LAG
Display Settings
Boundary Lines
Labels
View
Sort
Home Builder, Washington State
New Homes by Toll Brothers
December 7, 2025 — This page contains listing and community info for homes listed where Toll Brothers is referenced as the builder.
- 17 New Homes For Sale today
- 26 Pending sales
- 146 Closings were found in the last 12 months.
Builder's Website:
tollbrothers.com/luxury-homes/Seattle-WA
New Homes — By Community
OPEN Sat 12pm-3pm
Enclave at Kelsey Cr
Toll Brothers
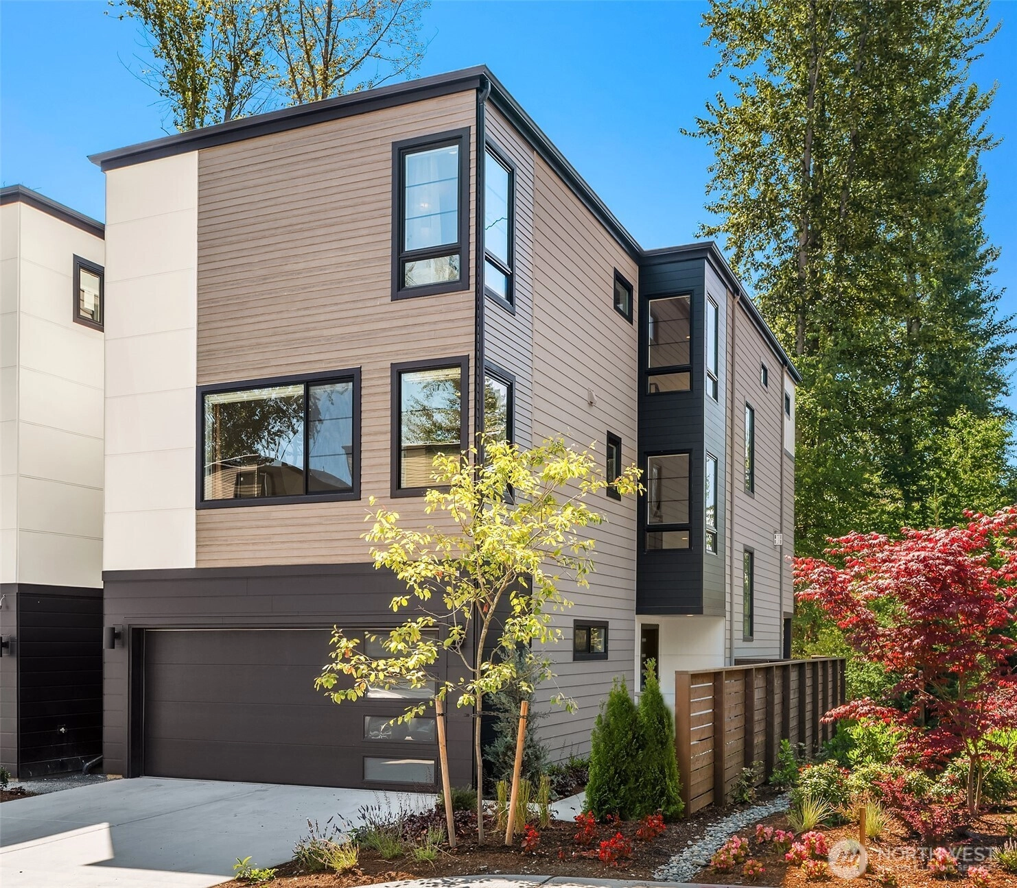
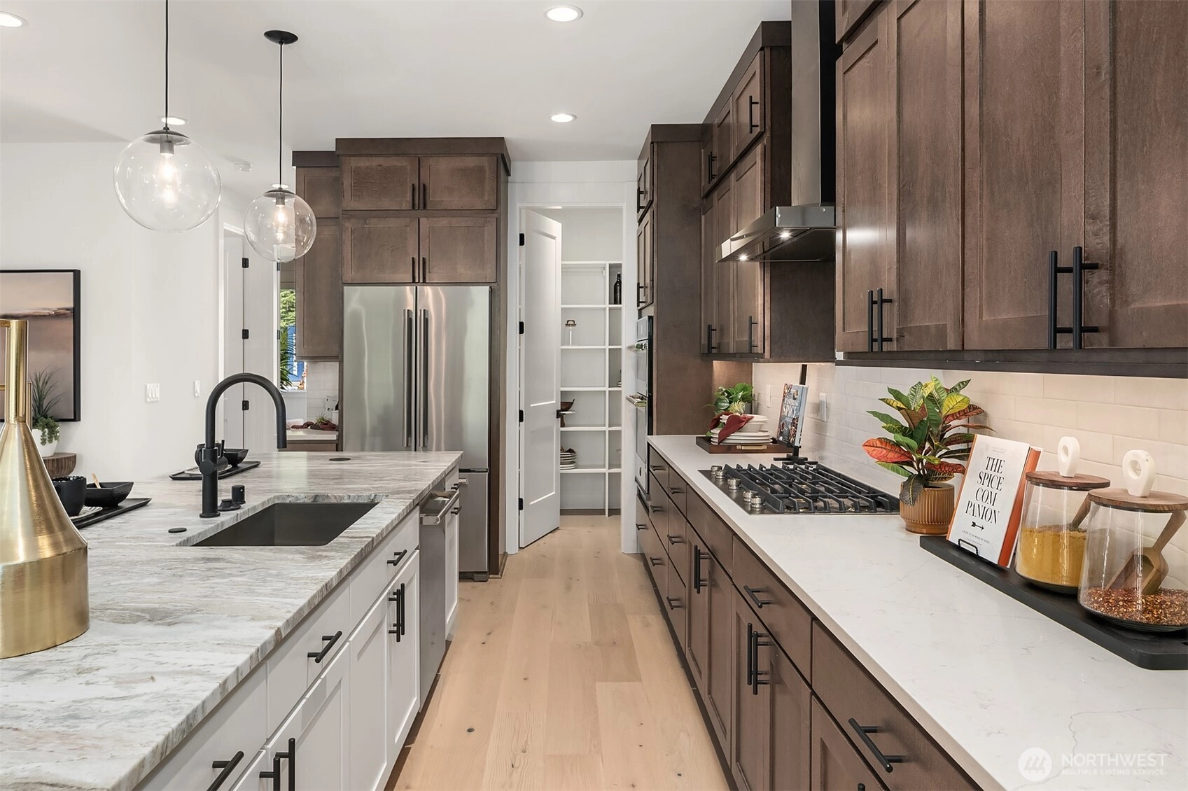
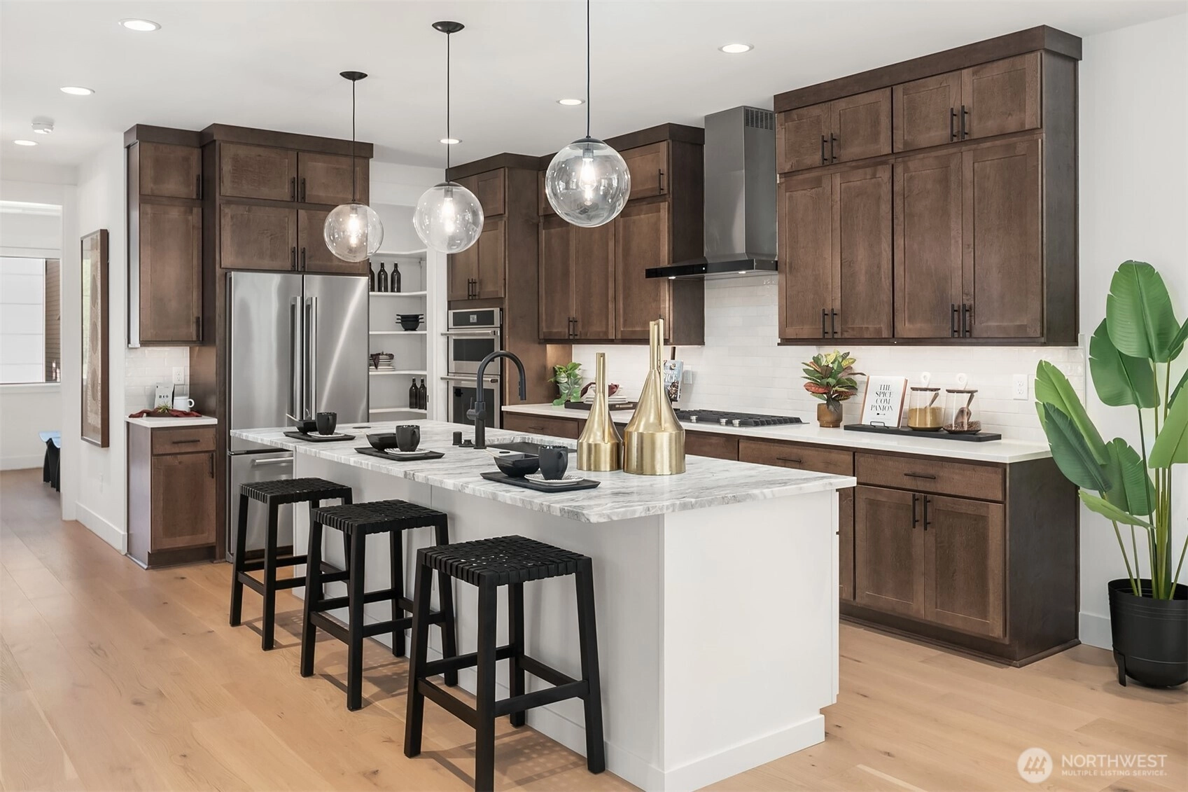
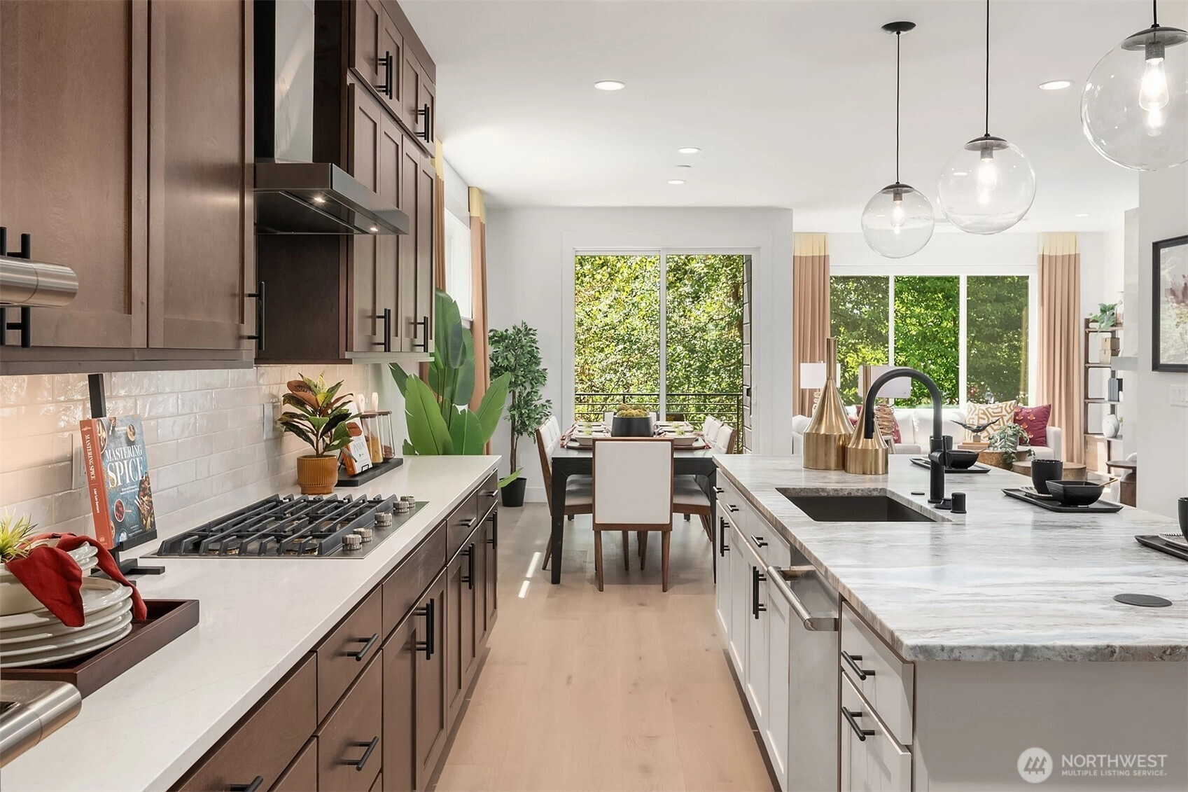
For Sale
25 Days Online
$2,099,000
5 BR
3.25 BA
2,864 SQFT
 NWMLS #2453942.
Kristi Brewer,
Toll Brothers Real Estate, Inc
NWMLS #2453942.
Kristi Brewer,
Toll Brothers Real Estate, Inc Enclave at Kelsey Cr
Toll Brothers
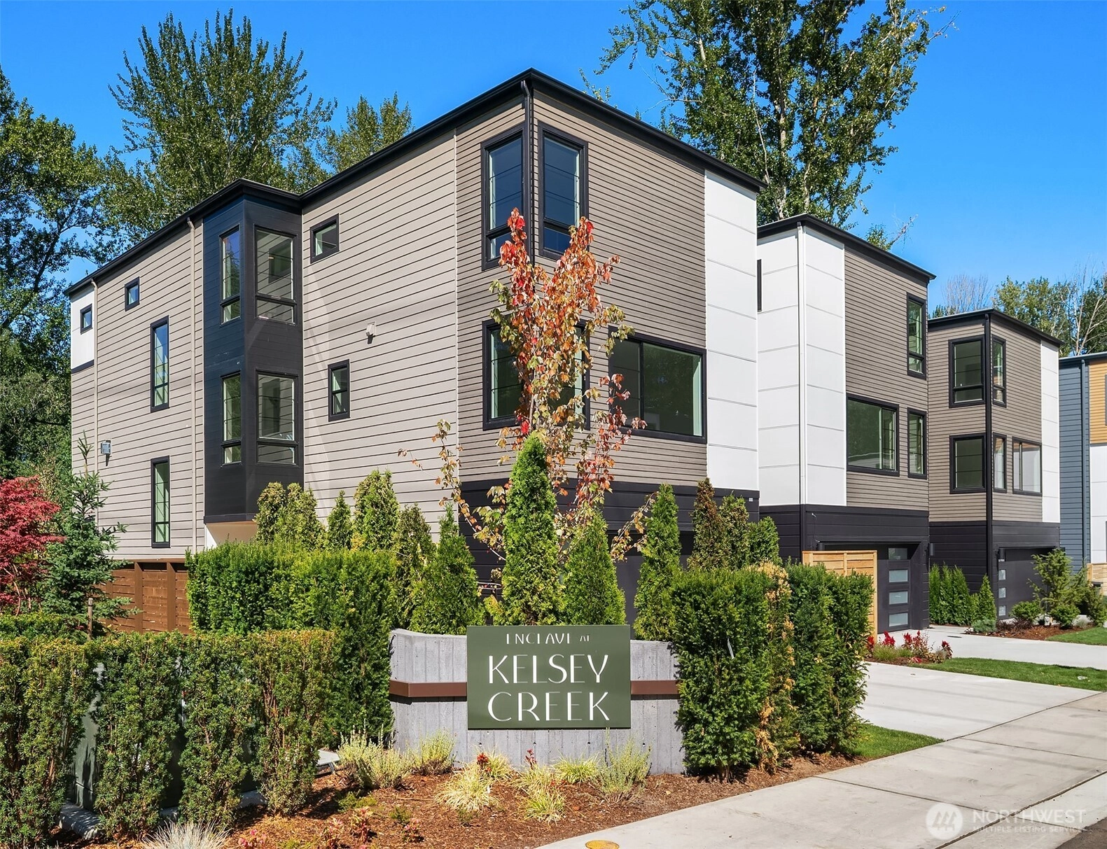
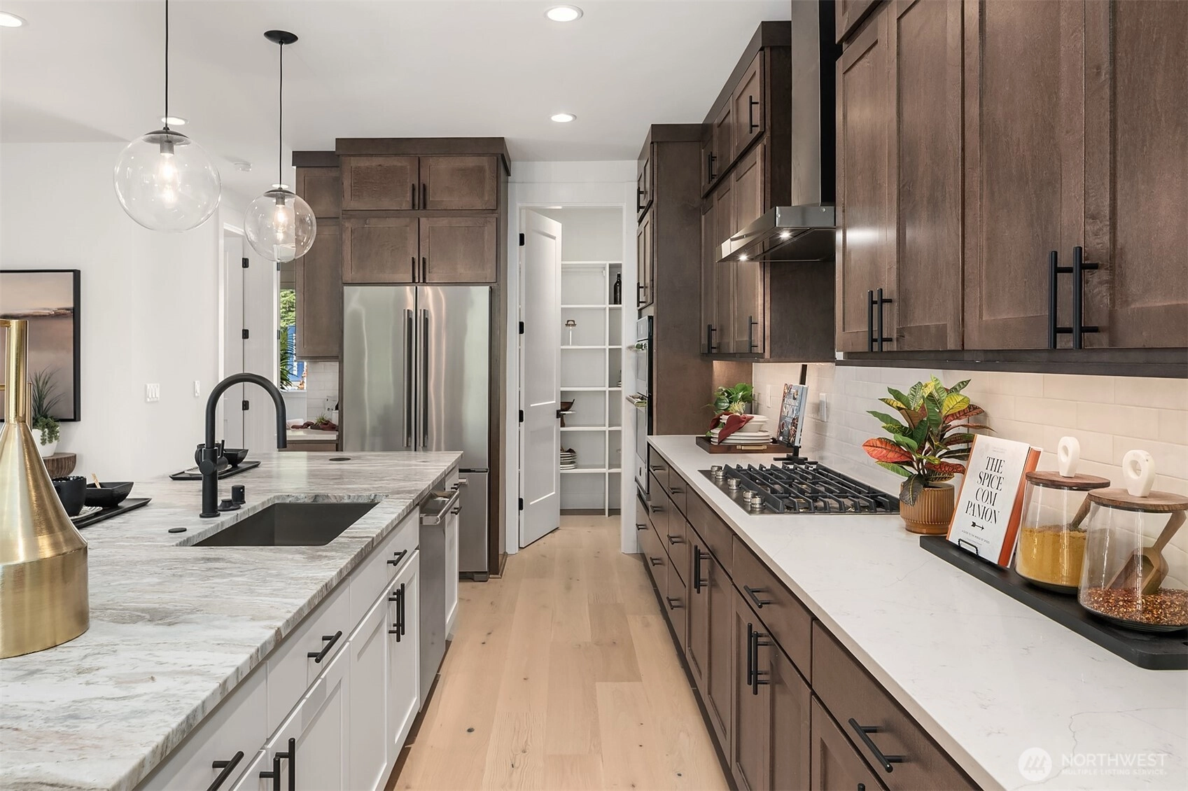
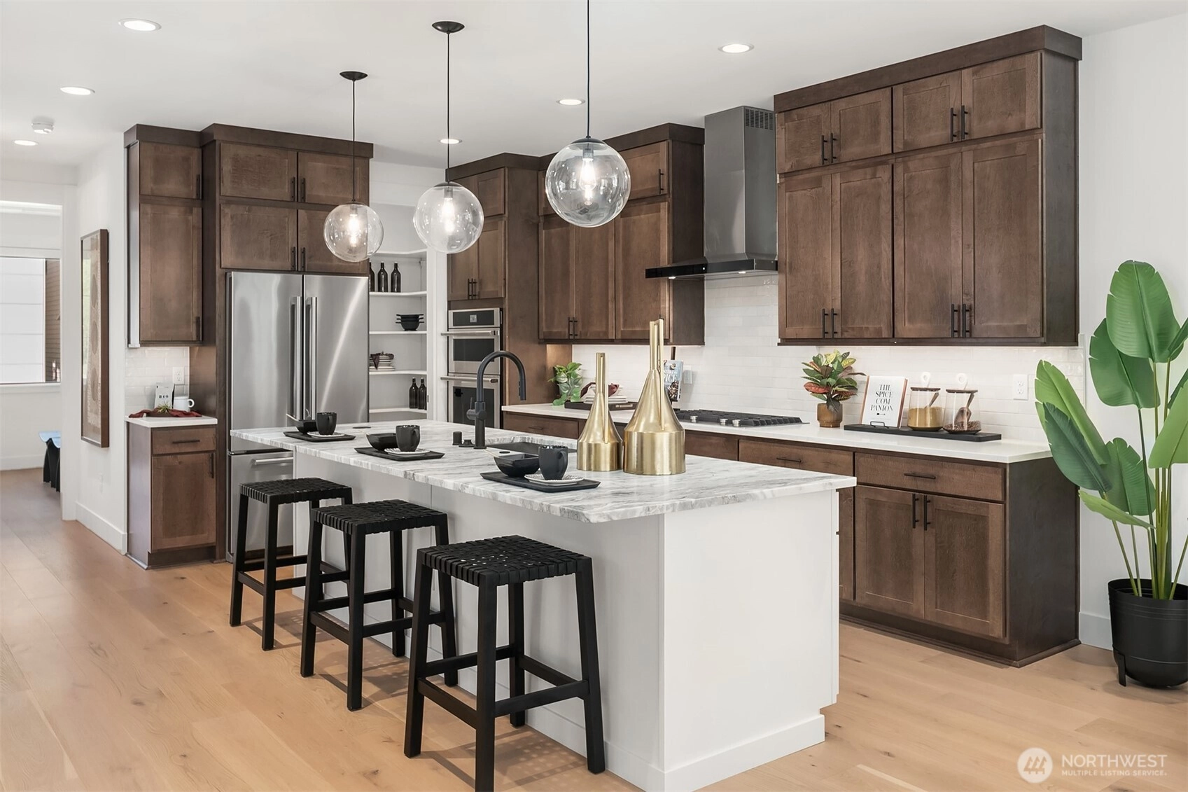
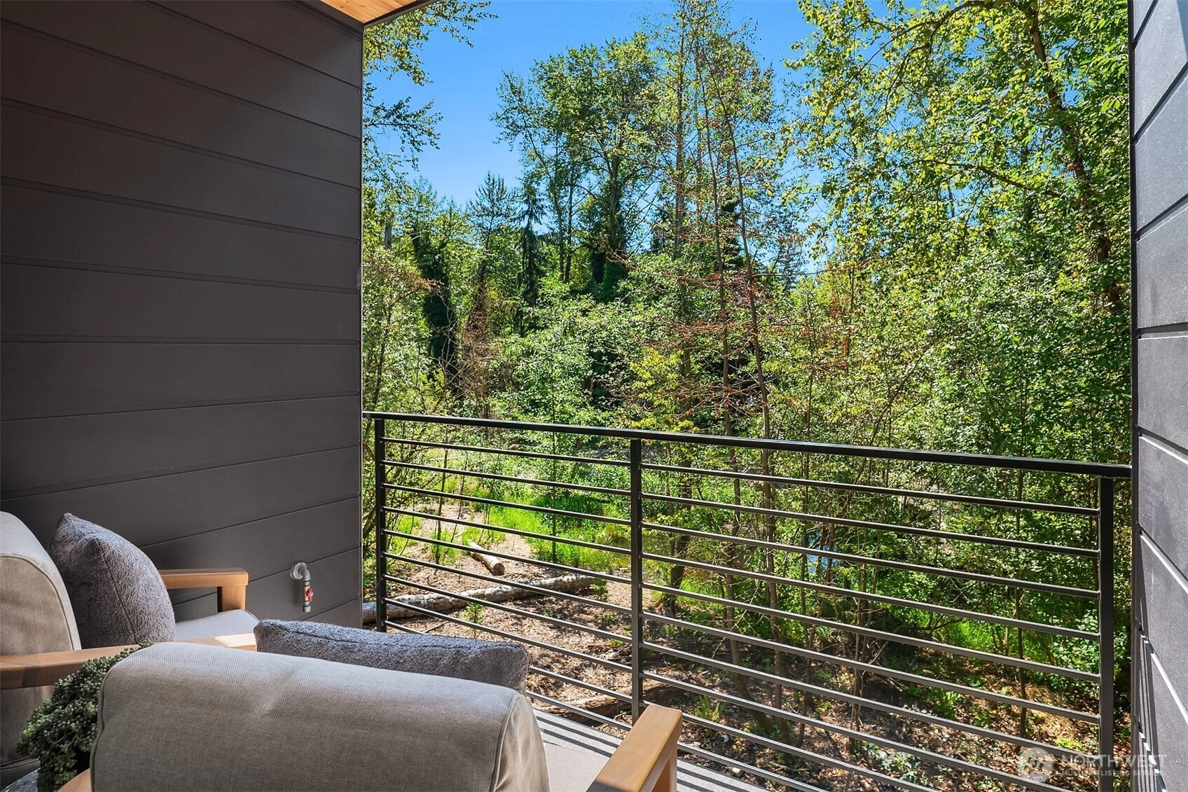
For Sale
52 Days Online
$1,946,995
5 BR
3.25 BA
2,864 SQFT
 NWMLS #2445409.
Kristi Brewer,
Toll Brothers Real Estate, Inc
NWMLS #2445409.
Kristi Brewer,
Toll Brothers Real Estate, Inc
OPEN Sat 12pm-3pm
Enclave at Kelsey Cr
Toll Brothers
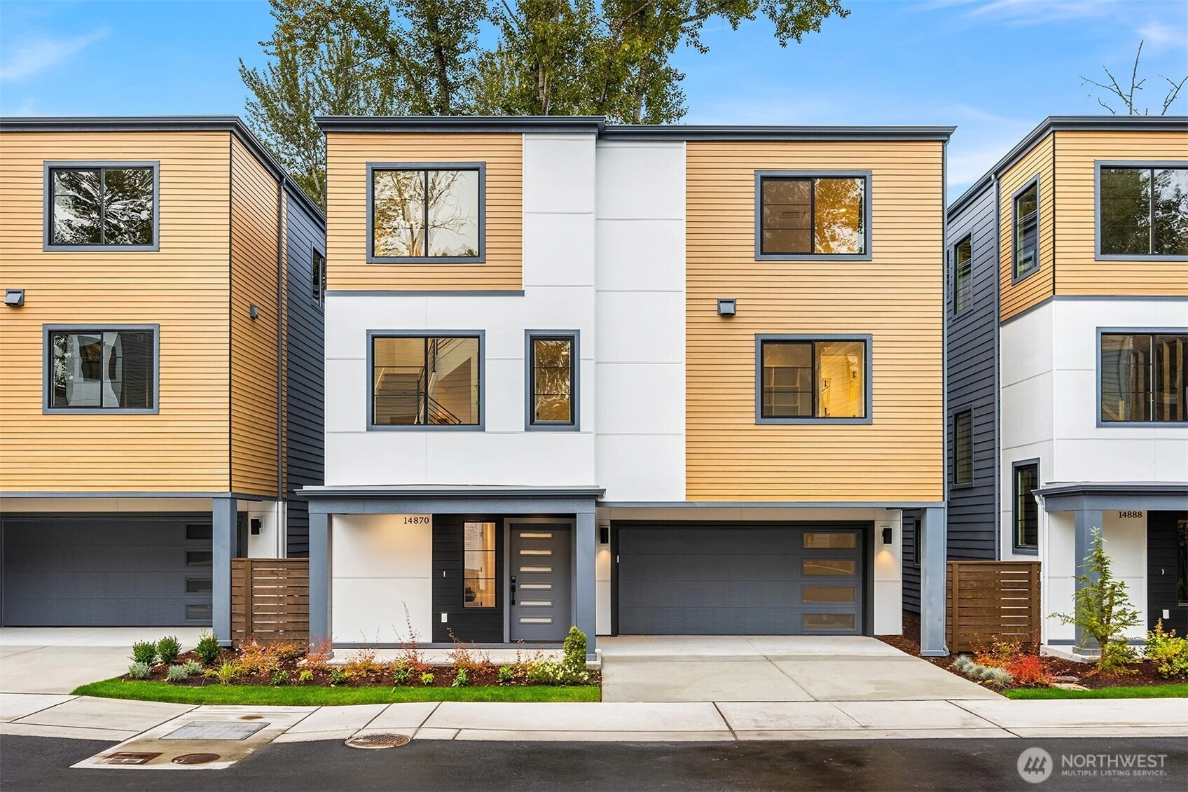
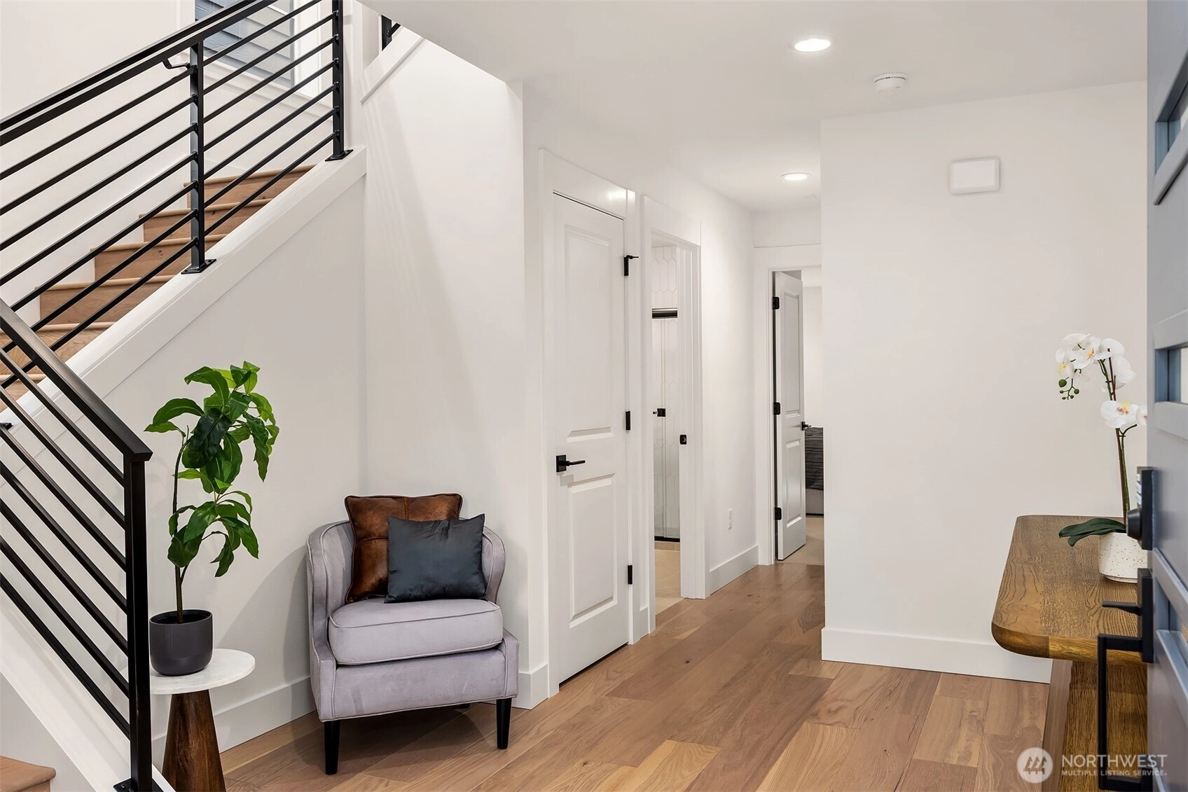
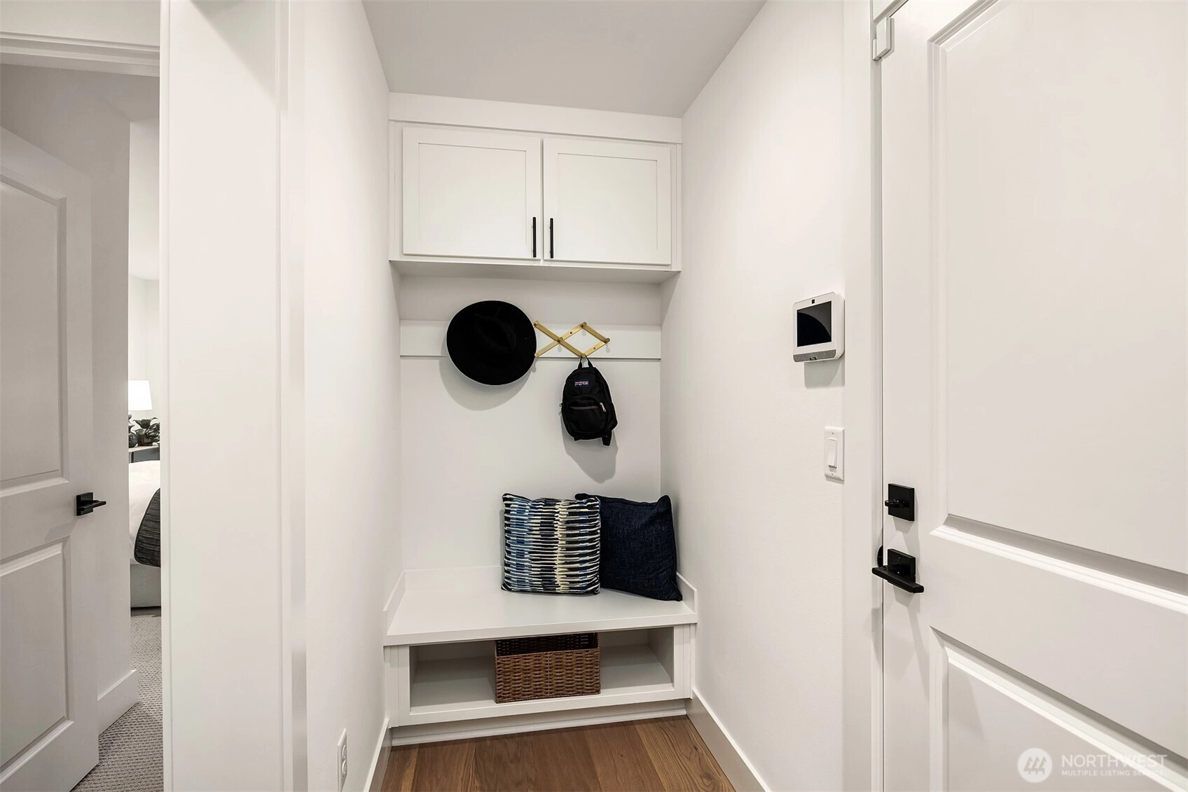
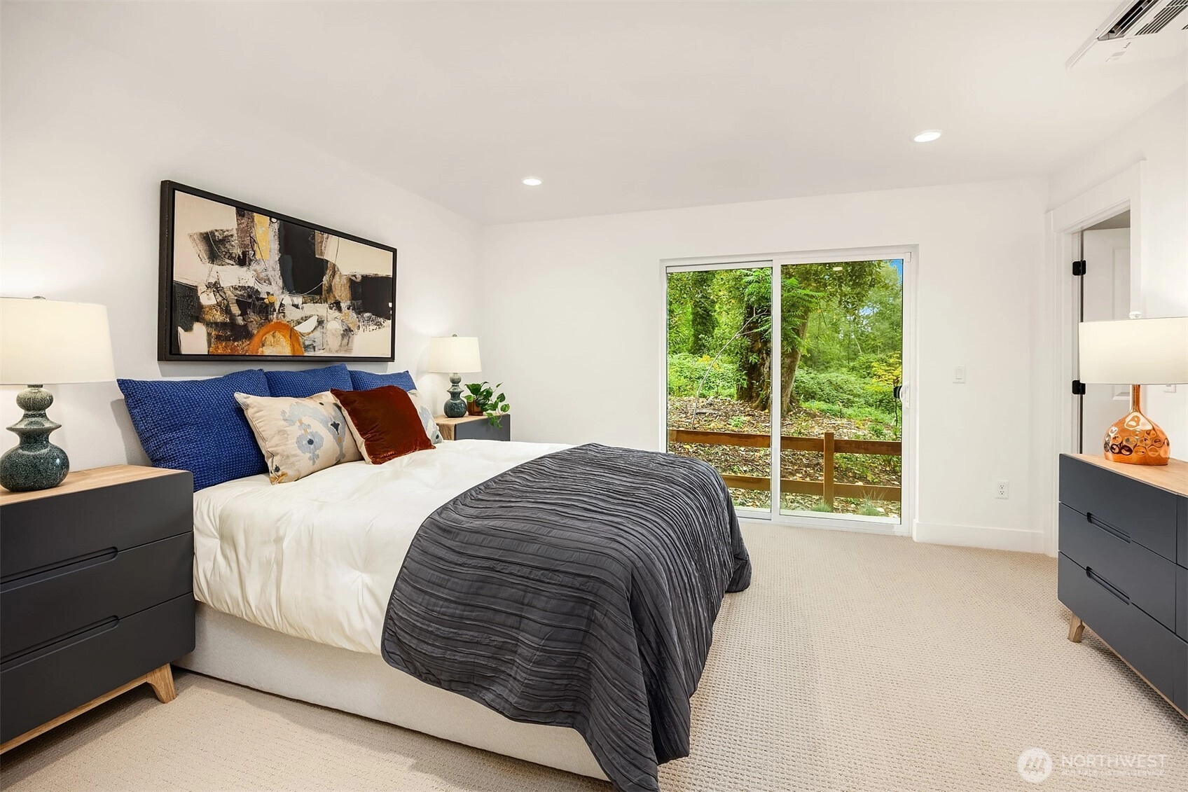
For Sale
66 Days Online
$2,285,000
4 BR
3.25 BA
2,958 SQFT
 NWMLS #2436749.
Kristi Brewer,
Toll Brothers Real Estate, Inc
NWMLS #2436749.
Kristi Brewer,
Toll Brothers Real Estate, Inc | Price | Status | Date | # | Type | Beds | Baths | SQFT | Built | $/SQFT | Project | Address | City | CDOM | Comments | Listing Firm | NWMLS | |
|---|---|---|---|---|---|---|---|---|---|---|---|---|---|---|---|---|---|
| $2,099,000 | For Sale | 25 Days | 11 | House | 5 | 3.25 | 2,864 | 2025 | $733 | Enclave at Kelsey Creek | 14821 Site 11 NE 2nd Ct | Bellevue | 25 | North facing! Premier Bellevue community, Enclave... | Toll Brothers Real Estate, Inc | 2453942 | |
| $1,946,995 | For Sale | 52 Days | 2 | House | 5 | 3.25 | 2,864 | 2025 | $680 | Enclave at Kelsey Creek | 14838 Site 2 NE 2nd Ct | Bellevue | 52 | Still time to select your finishes! Premier Belle... | Toll Brothers Real Estate, Inc | 2445409 | |
| $2,285,000 | For Sale | 66 Days | House | 4 | 3.25 | 2,958 | 2025 | $772 | Enclave at Kelsey Creek | 14870 Site 5 NE 2nd Ct | Bellevue | 66 | Staged & move in ready! Welcome to Enclave at Kels... | Toll Brothers Real Estate, Inc | 2436749 | ||
| $2,067,000 | For Sale | 94 Days | 1 | House | 5 | 3.25 | 2,864 | 2025 | $722 | Enclave at Kelsey Creek | 14826 Site 1 NE 2nd Ct | Bellevue | 94 | Premier Bellevue community, Enclave at Kelsey Cree... | Toll Brothers Real Estate, Inc | 2427604 | |
| $2,349,000 | For Sale | 97 Days | 9 | House | 4 | 3.25 | 3,019 | 2025 | $778 | Enclave at Kelsey Creek | 14859 Site 9 NE 2nd Ct | Bellevue | 97 | Staged & move in ready! Welcome to Enclave at Kel... | Toll Brothers Real Estate, Inc | 2427490 | |
| $2,119,995 | Pending | 10/14/2025 | 4 | House | 4 | 3.25 | 2,958 | 2025 | $717 | Enclave at Kelsey Creek | 14862 Site 4 NE 2nd Ct | Bellevue | 0 | Welcome to Enclave at Kelsey Creek surrounded by 1... | Toll Brothers Real Estate, Inc | 2439083 |
Regency at Ten Trail
Toll Brothers
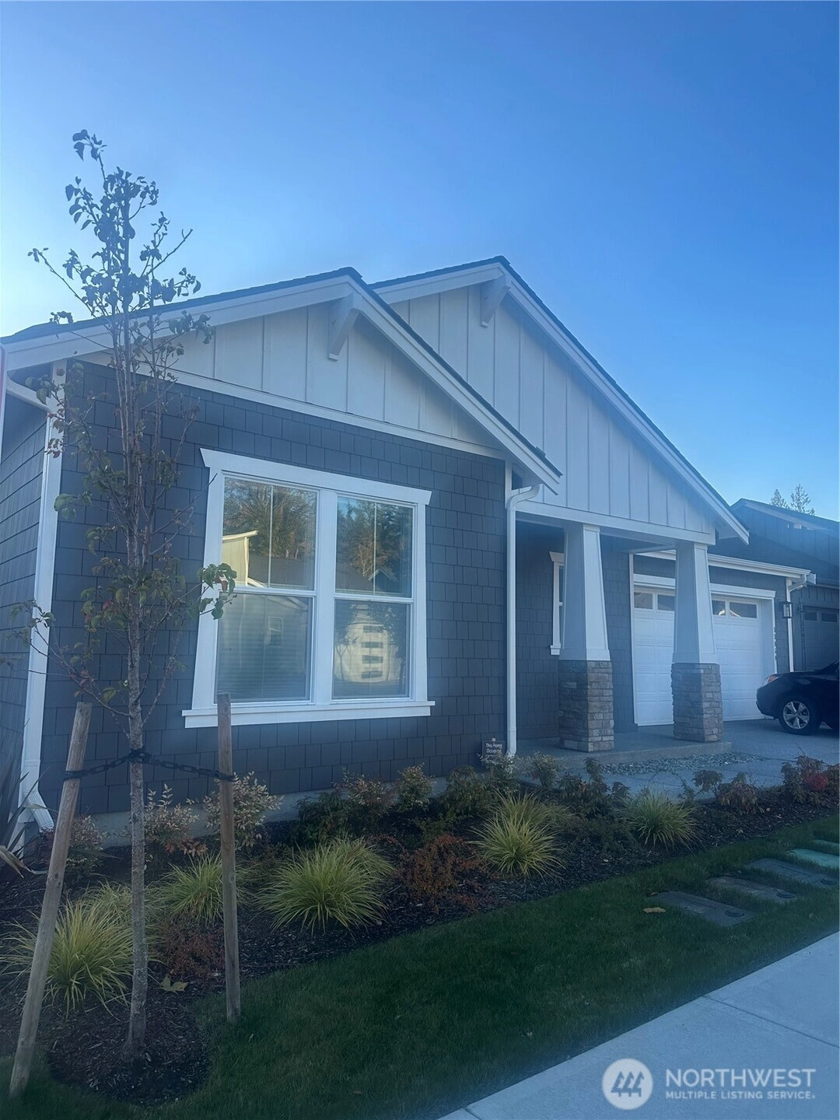
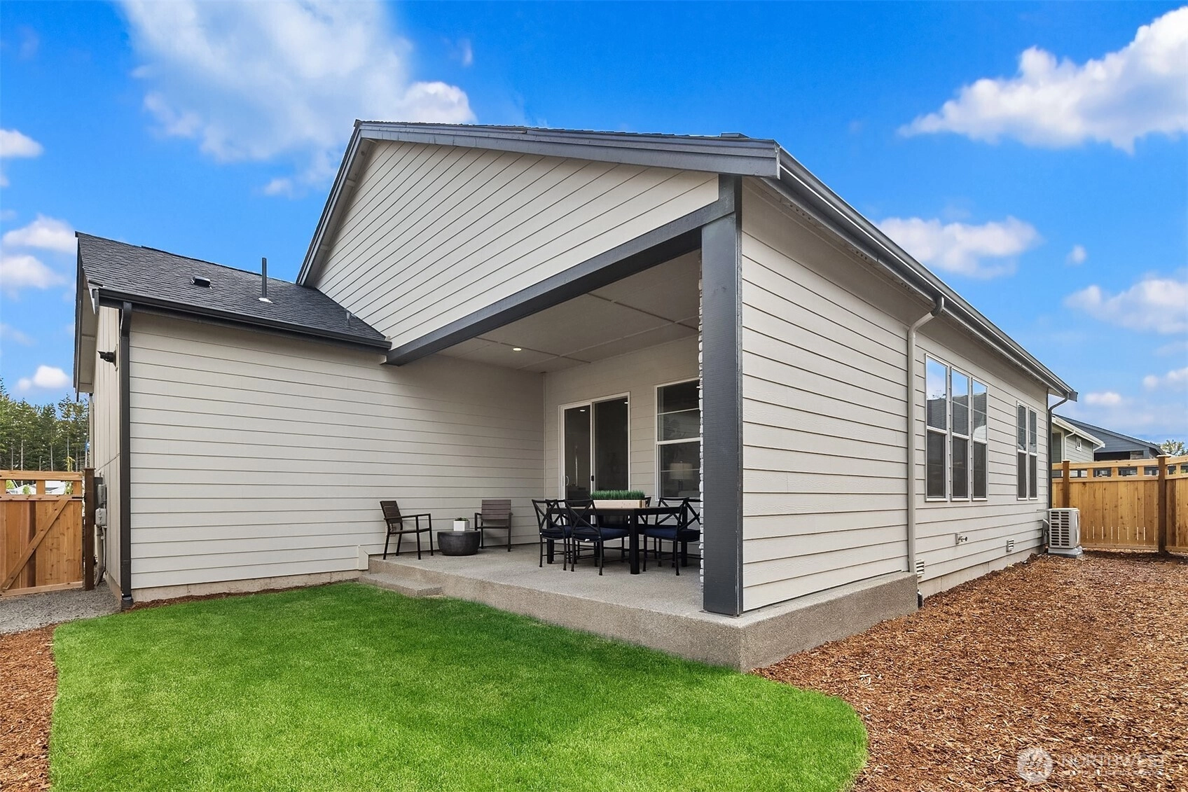
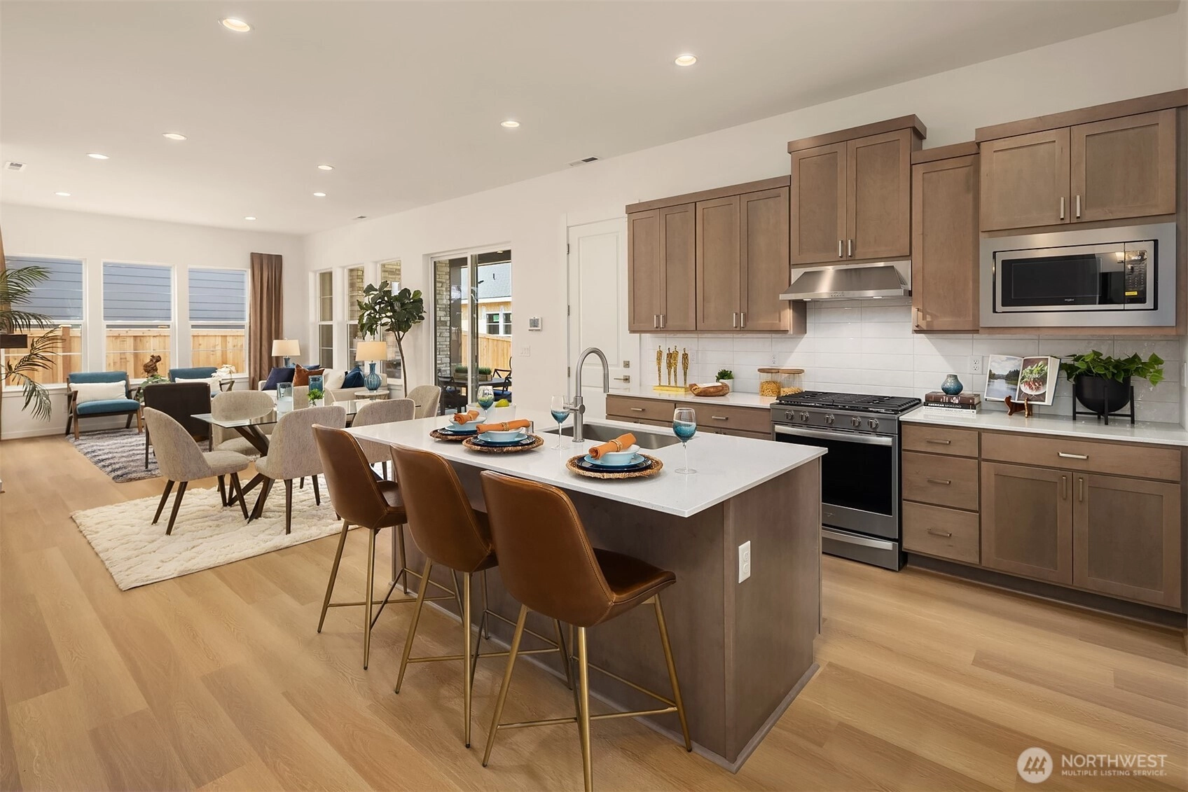
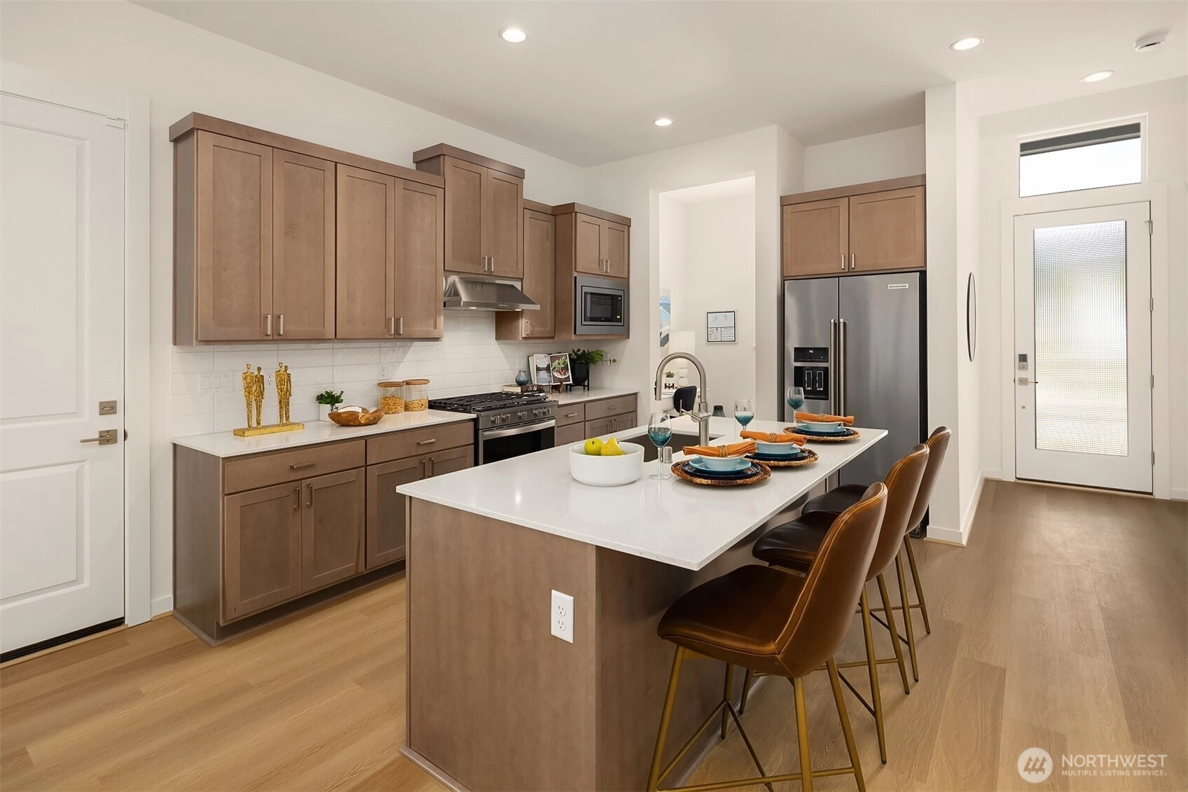
For Sale
46 Days Online
$658,995
2 BR
2 BA
1,389 SQFT
 NWMLS #2447243.
Jen Green,
Toll Brothers Real Estate, Inc
NWMLS #2447243.
Jen Green,
Toll Brothers Real Estate, Inc
OPEN Sat 12pm-4pm & Sun 12pm-4pm
Regency at Ten Trail
Toll Brothers
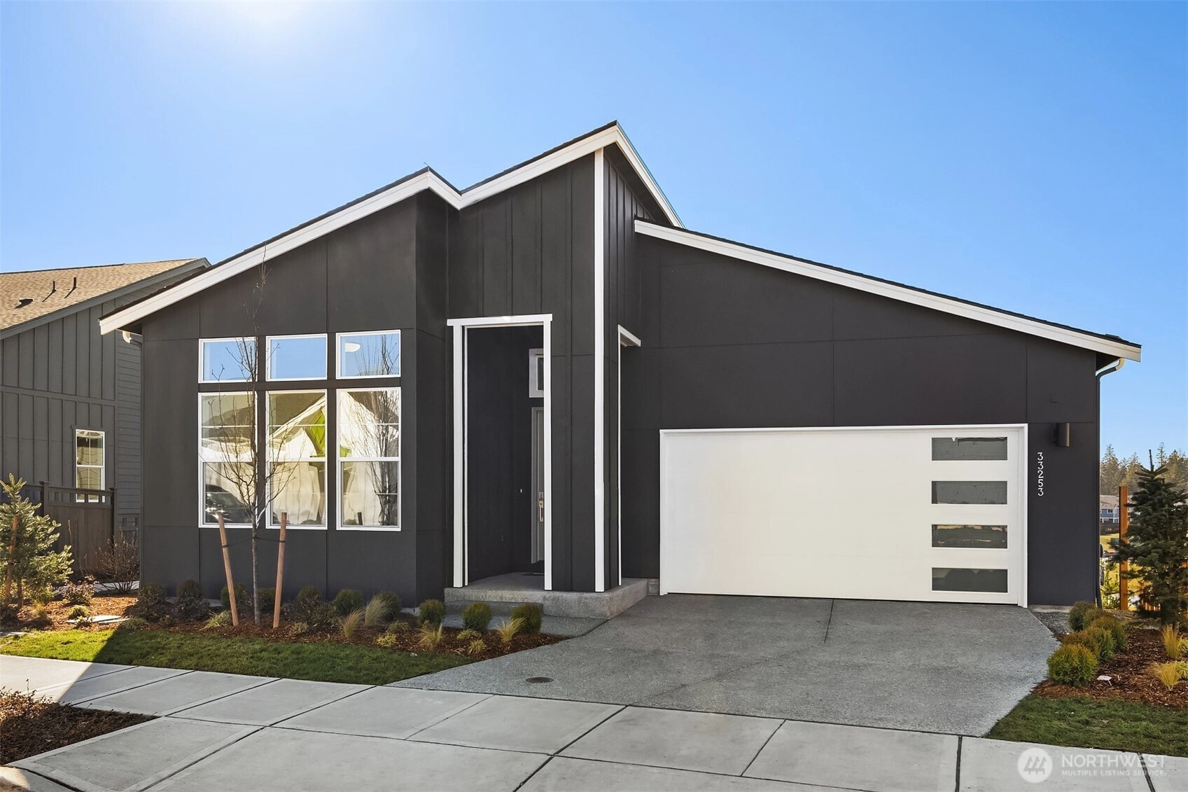
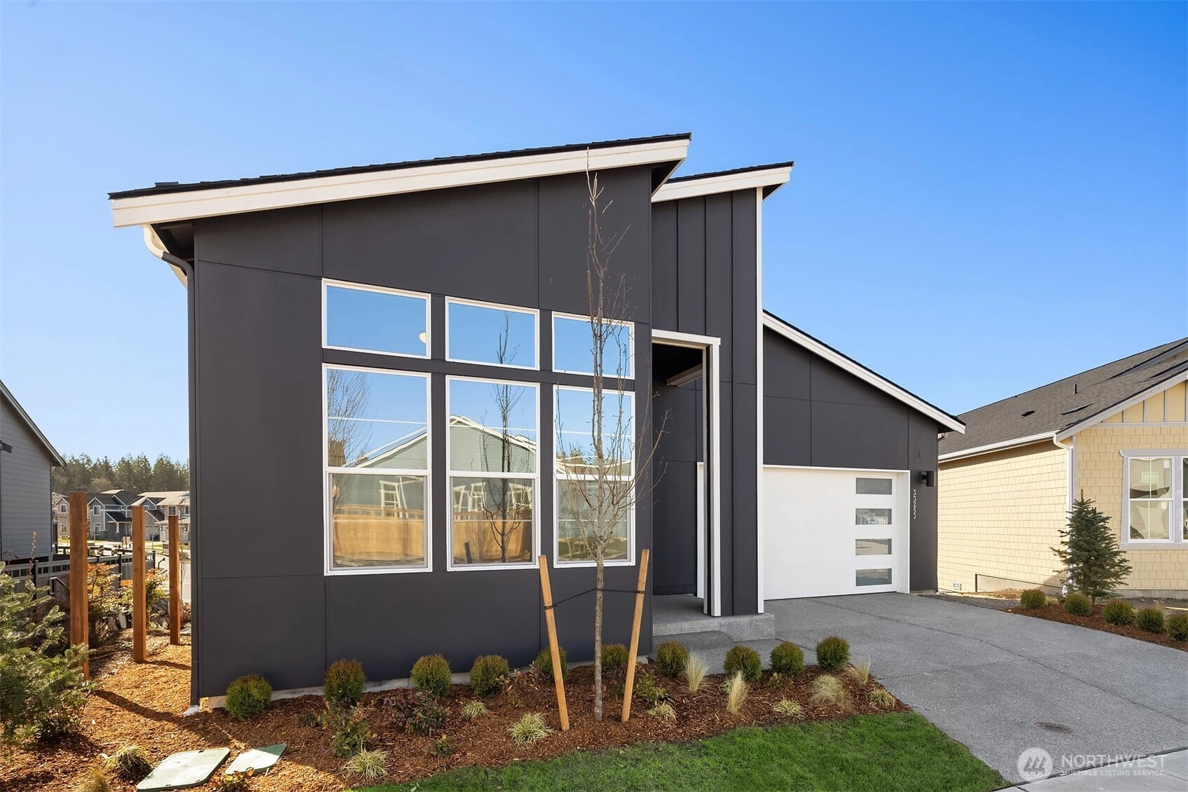
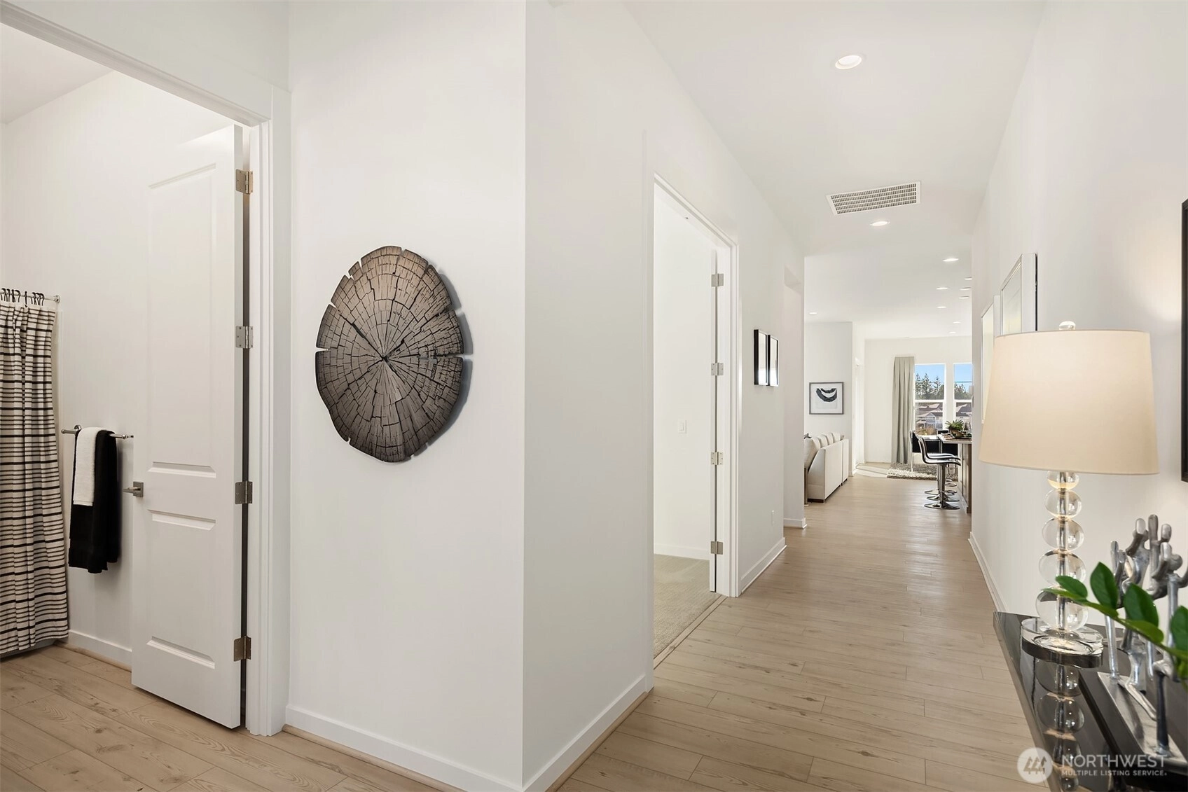
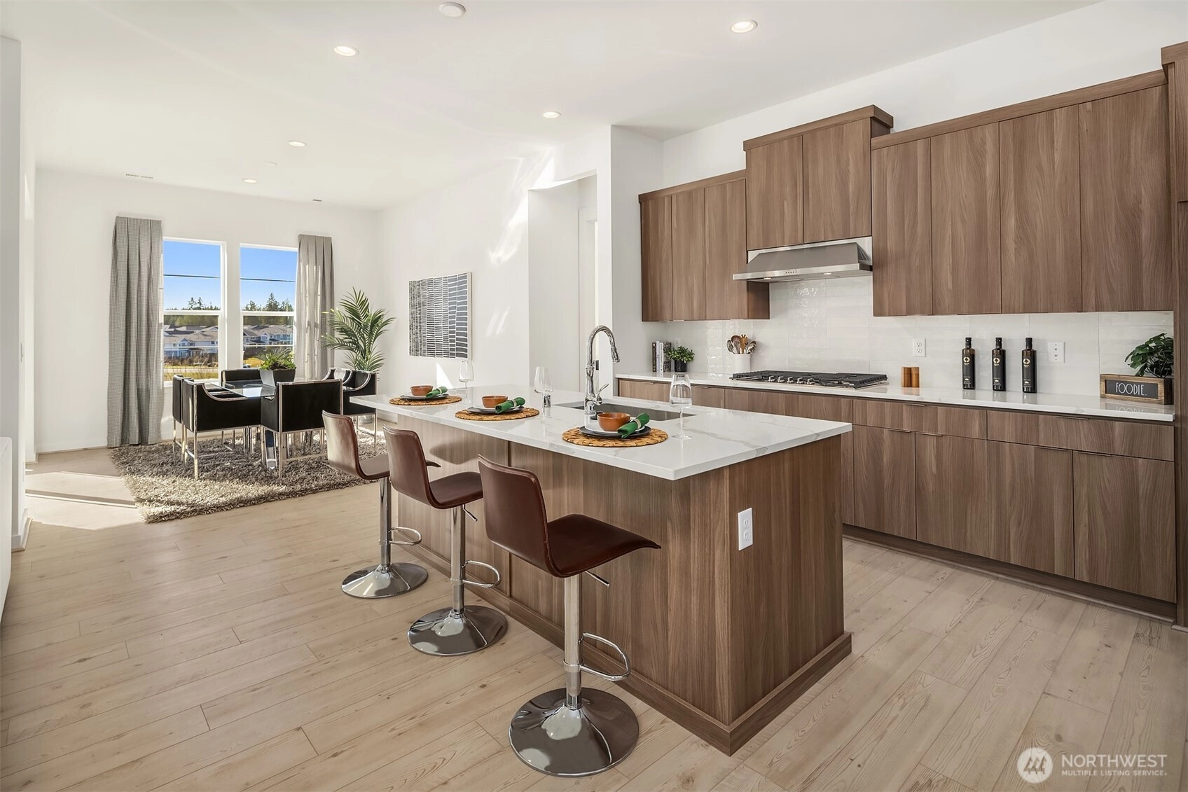
For Sale
68 Days Online
$889,995
2 BR
2 BA
1,891 SQFT
 NWMLS #2439426.
Jen Green,
Toll Brothers Real Estate, Inc
NWMLS #2439426.
Jen Green,
Toll Brothers Real Estate, Inc
OPEN Sat 12pm-4pm & Sun 12pm-4pm
Regency at Ten Trail
Toll Brothers
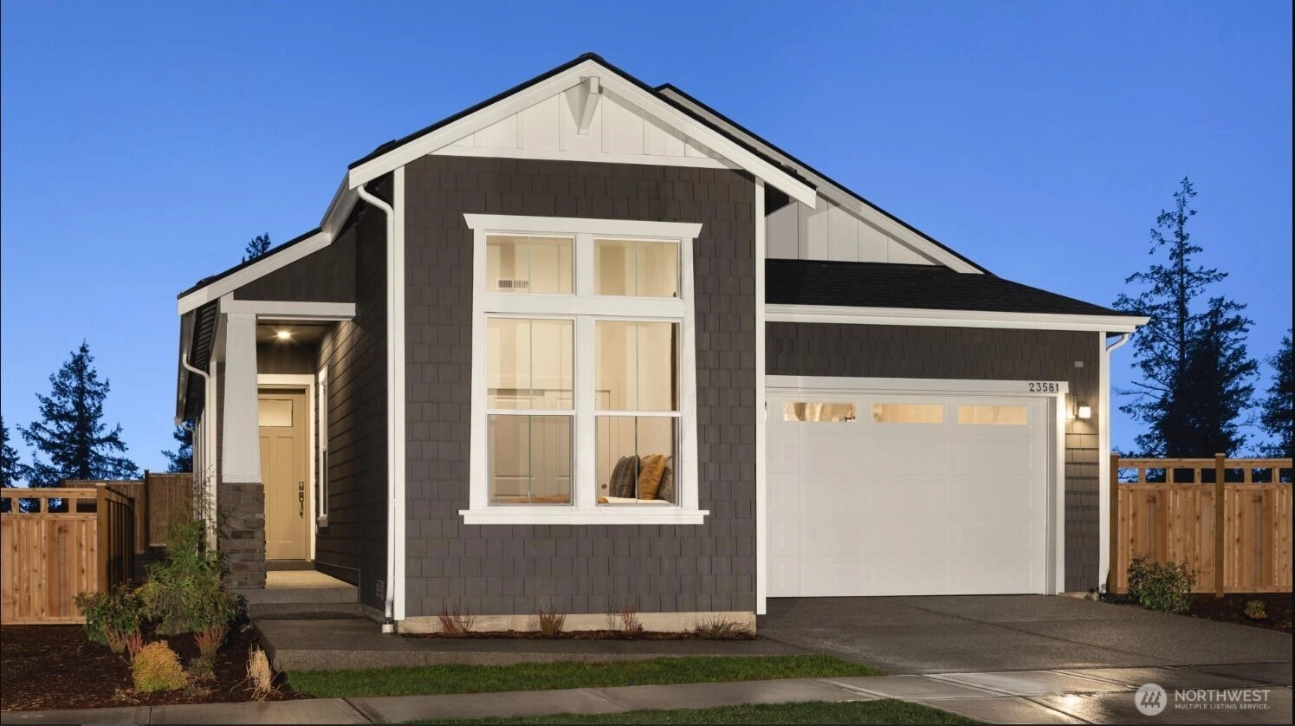
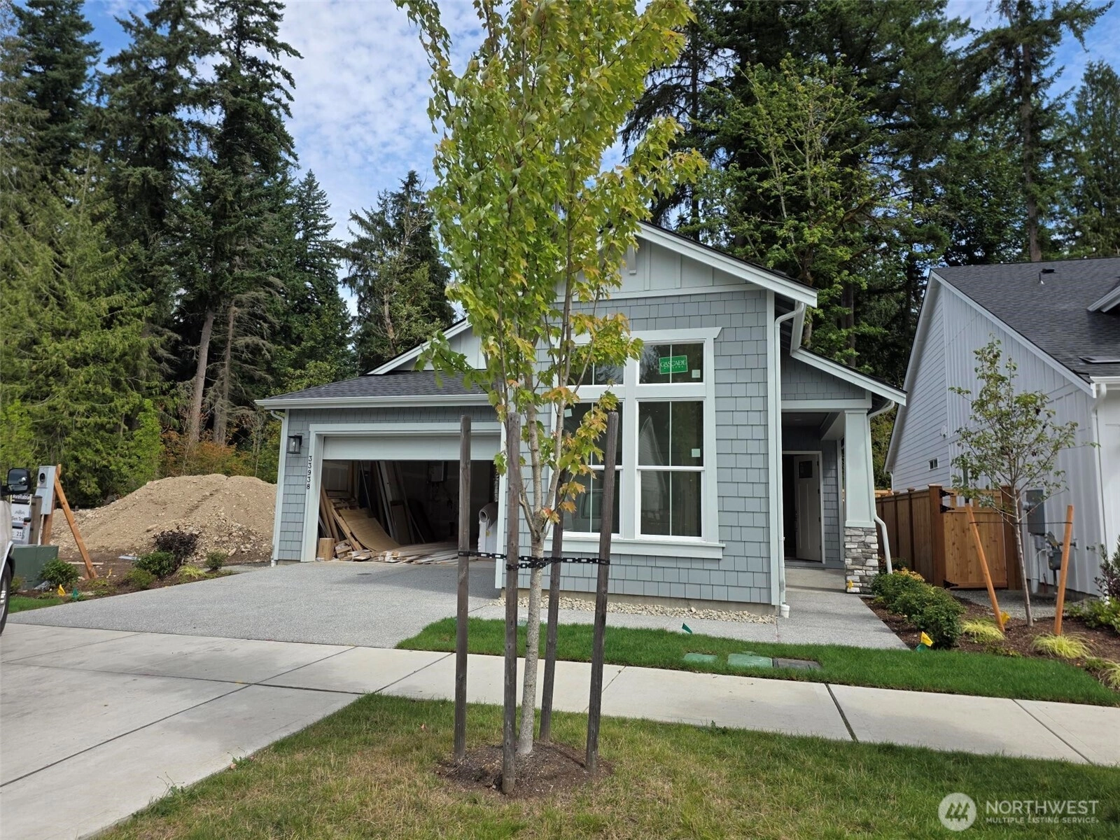
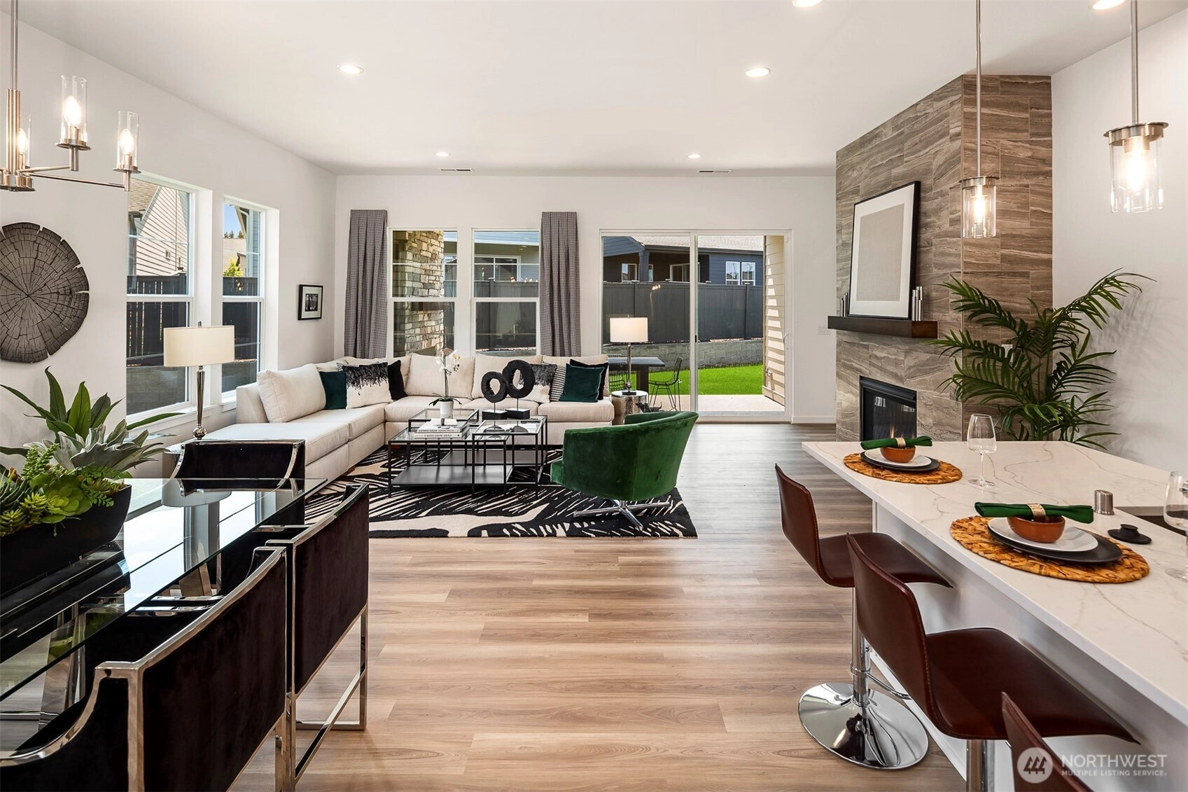
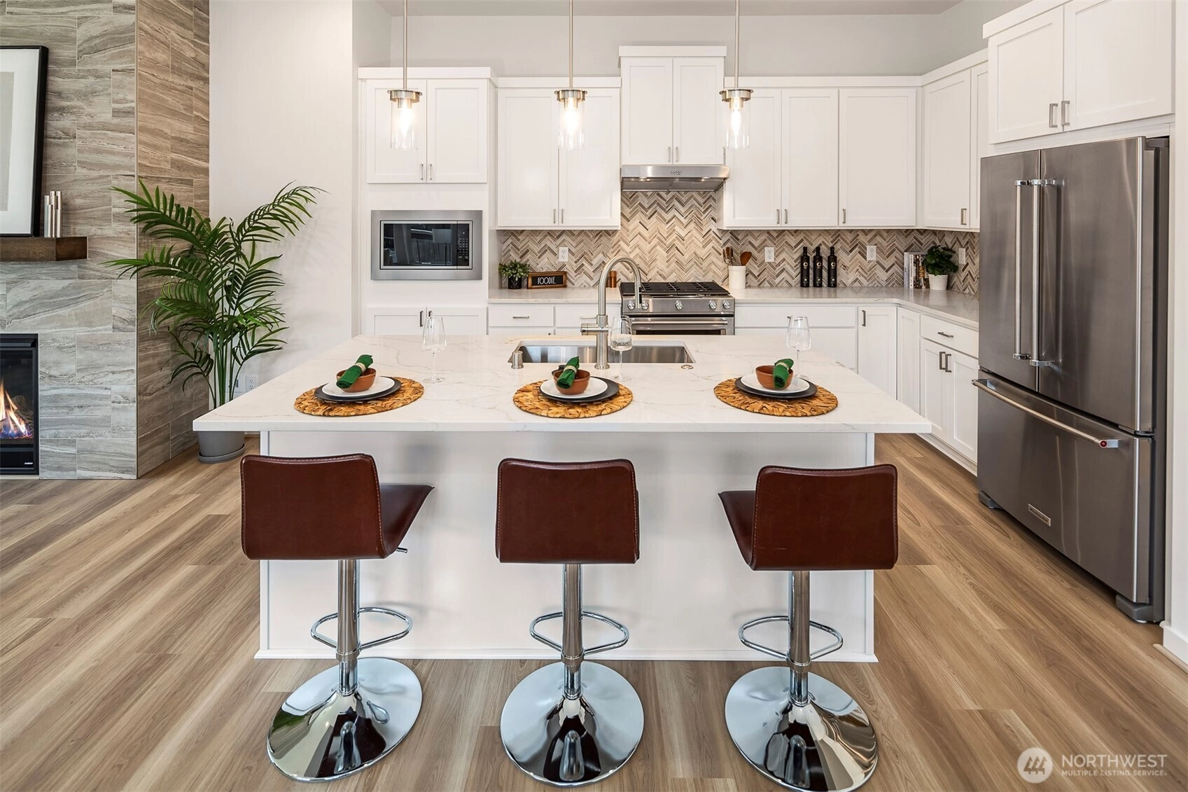
For Sale
110 Days Online
$754,000
2 BR
2 BA
1,491 SQFT
 NWMLS #2422641.
Susan Meadows,
Toll Brothers Real Estate, Inc
NWMLS #2422641.
Susan Meadows,
Toll Brothers Real Estate, Inc | Price | Status | Date | # | Type | Beds | Baths | SQFT | Built | $/SQFT | Project | Address | City | CDOM | Comments | Listing Firm | NWMLS | |
|---|---|---|---|---|---|---|---|---|---|---|---|---|---|---|---|---|---|
| $658,995 | For Sale | 46 Days | 241 | House | 2 | 2 | 1,389 | 2026 | $474 | Regency at Ten Trails | 34031 Site 241 Buckeye Ave SE | Black Diamond | 46 | Summer 2026 Move In - Pick your Finish! Desirable... | Toll Brothers Real Estate, Inc | 2447243 | |
| $889,995 | For Sale | 68 Days | 195 | House | 2 | 2 | 1,891 | 2025 | $471 | Regency at Ten Trails | 23888 Site 195 SE Tamarack St | Black Diamond | 69 | New Home for the New Year! Stunning Designer Appoi... | Toll Brothers Real Estate, Inc | 2439426 | |
| $754,000 | For Sale | 110 Days | 219 | House | 2 | 2 | 1,491 | 2025 | $506 | Regency at Ten Trails | 33938 Site 219 Calla Lily Pl SE | Black Diamond | 112 | MOVE IN READY HOME! Extended Primary retreat offe... | Toll Brothers Real Estate, Inc | 2422641 | |
| $799,000 | For Sale | 152 Days | 104 | House | 2 | 2 | 1,891 | 2025 | $423 | Regency at Ten Trails | 33239 Site 104 Douglas Ave SE | Black Diamond | 153 | MOVE IN READY HOME! Beautiful sunset views and Fal... | Toll Brothers Real Estate, Inc | 2397837 | |
| $747,000 | For Sale | 181 Days | 309 | House | 2 | 2 | 1,475 | 2026 | $506 | Regency at Ten Trails | 33954 Site 309 Buckeye Ave SE | Black Diamond | 181 | Desirable corner, greenbelt location! Active Adul... | Toll Brothers Real Estate, Inc | 2389531 | |
| $754,000 | For Sale | 249 Days | 210 | House | 2 | 2 | 1,607 | 2025 | $469 | Regency at Ten Trails | 23815 Site 210 SE Sequoia St | Black Diamond | 249 | MOVE IN READY HOME! Active Adult 55+ community Re... | Toll Brothers Real Estate, Inc | 2353675 | |
| $809,000 | For Sale | 249 Days | 216 | House | 2 | 2 | 1,607 | 2025 | $503 | Regency at Ten Trails | 33874 Site 216 Calla Lilly Pl SE | Black Diamond | 250 | Active Adult 55+ community Regency at Ten Trails b... | Toll Brothers Real Estate, Inc | 2353744 | |
| $1,285,000 | For Sale | 323 Days | 226 | House | 3 | 3 | 2,321 | 2025 | $554 | Regency at Ten Trails | 33939 Site 226 Calla Lilly Pl SE | Black Diamond | 324 | Winter move in! Luxurious designer finishes in thi... | Toll Brothers Real Estate, Inc | 2322279 | |
| $678,995 | Pending | 11/20/2025 | 307 | House | 2 | 2 | 1,340 | 2026 | $507 | Regency at Ten Trails | 33978 Site 307 Buckeye Ave SE | Black Diamond | 38 | Summer 2026 Move In - Pick your Finish! Desirable... | Toll Brothers Real Estate, Inc | 2444479 | |
| $829,855 | Pending | 08/03/2025 | 290 | House | 2 | 2 | 1,809 | 2026 | $459 | Regency at Ten Trails | 32400 Site 290 Buckeye Ave SE | Black Diamond | 0 | Presale Opportunity! Active Adult 55+ community R... | Toll Brothers Real Estate, Inc | 2416262 | |
| $859,820 | Pending | 08/09/2025 | 289 | House | 3 | 2 | 1,827 | 2026 | $471 | Regency at Ten Trails | 34210 Site 289 Buckeye Ave SE | Black Diamond | 7 | Presale Opportunity. Active Adult 55+ community Re... | Toll Brothers Real Estate, Inc | 2416271 | |
| $822,285 | Pending | 08/02/2025 | 287 | House | 2 | 2 | 1,809 | 2026 | $455 | Regency at Ten Trails | 23970 Site 287 Se Emerald St | Black Diamond | 0 | Presale Opportunity! Active Adult 55+ community R... | Toll Brothers Real Estate, Inc | 2414899 | |
| $848,995 | Pending | 07/30/2025 | 212 | House | 2 | 2 | 1,809 | 2026 | $469 | Regency at Ten Trails | 33840 Site 212 Calla Lilly Pl SE | Black Diamond | 0 | Presale Opportunity! Active Adult 55+ community R... | Toll Brothers Real Estate, Inc | 2414027 | |
| $842,995 | Pending | 09/06/2025 | 217 | House | 2 | 2 | 1,891 | 2025 | $446 | Regency at Ten Trails | 33890 Site 217 Calla Lilly Pl SE | Black Diamond | 39 | Active Adult 55+ community Regency at Ten Trails b... | Toll Brothers Real Estate, Inc | 2414006 | |
| $847,300 | Pending | 07/28/2025 | 232 | House | 3 | 2 | 1,891 | 2026 | $448 | Regency at Ten Trails | 33837 Site 232 Calla Lilly Pl SE | Black Diamond | 0 | Presale Opportunity! Beautiful greenbelt views! A... | Toll Brothers Real Estate, Inc | 2413723 | |
| $730,295 | Pending | 07/28/2025 | 308 | House | 2 | 2 | 1,475 | 2026 | $495 | Regency at Ten Trails | 33966 Site 308 Buckeye Ave SE | Black Diamond | 0 | Presale Opportunity! Active Adult 55+ community Re... | Toll Brothers Real Estate, Inc | 2413737 | |
| $854,575 | Pending | 07/20/2025 | 213 | House | 2 | 2 | 1,891 | 2025 | $452 | Regency at Ten Trails | 33846 Site 213 Calla Lilly Pl SE | Black Diamond | 0 | Active Adult 55+ community Regency at Ten Trails b... | Toll Brothers Real Estate, Inc | 2410024 | |
| $827,000 | Pending | 11/28/2025 | 229 | House | 2 | 2 | 1,491 | 2025 | $555 | Regency at Ten Trails | 33891 Site 229 Calla Lily Pl SE | Black Diamond | 143 | November Move in! Desirable greenbelt location wit... | Toll Brothers Real Estate, Inc | 2398097 | |
| $682,295 | Pending | 06/08/2025 | 236 | House | 2 | 2 | 1,475 | 2025 | $463 | Regency at Ten Trails | 33971 Site 236 Buckeye Ave SE | Black Diamond | 0 | Presale Opportunity! Active Adult 55+ community Re... | Toll Brothers Real Estate, Inc | 2388120 | |
| $690,615 | Pending | 06/04/2025 | 235 | House | 2 | 2 | 1,475 | 2026 | $468 | Regency at Ten Trails | 33959 Site 235 Buckeye Ave SE | Black Diamond | 0 | Presale Opportunity! Active Adult 55+ community Re... | Toll Brothers Real Estate, Inc | 2388041 | |
| $1,108,910 | Pending | 05/17/2025 | 269 | House | 3 | 2.5 | 2,196 | 2026 | $505 | Regency at Ten Trails | 34325 Site 269 Mt Freemont Ave | Black Diamond | 0 | Active Adult 55+ community Regency at Ten Trails b... | Toll Brothers Real Estate, Inc | 2377916 | |
| $1,121,920 | Pending | 05/11/2025 | 266 | House | 3 | 2.5 | 2,196 | 2026 | $511 | Regency at Ten Trails | 23985 Site 266 SE Emerald St | Black Diamond | 18 | Active Adult 55+ community Regency at Ten Trails b... | Toll Brothers Real Estate, Inc | 2362982 | |
| $1,088,360 | Pending | 04/21/2025 | 279 | House | 3 | 2.5 | 2,214 | 2026 | $492 | Regency at Ten Trails | 24096 Site 279 SE Emerald St | Black Diamond | 0 | Active Adult 55+ community Regency at Ten Trails b... | Toll Brothers Real Estate, Inc | 2362886 | |
| $1,068,360 | Pending | 04/21/2025 | 281 | House | 3 | 2.5 | 2,214 | 2026 | $483 | Regency at Ten Trails | 24060 Site 281 SE Emerald St | Black Diamond | 0 | Active Adult 55+ community Regency at Ten Trails b... | Toll Brothers Real Estate, Inc | 2362896 | |
| $1,129,305 | Pending | 03/03/2025 | 265 | House | 3 | 2.5 | 2,214 | 2026 | $510 | Regency at Ten Trails | 23975 Site 265 SE Emerald St | Black Diamond | 0 | Active Adult 55+ community Regency at Ten Trails b... | Toll Brothers Real Estate, Inc | 2339454 | |
| $775,000 | Sold | 12/03/2025 | 102 | House | 2 | 2 | 1,891 | 2025 | $410 | Regency at Ten Trails | 22356 Site 102 SE Larch St | Black Diamond | 115 | Beautiful sunset views and move in ready! Stunning... | Toll Brothers Real Estate, Inc | 2349397 | |
| $876,037 | Sold | 11/25/2025 | 228 | House | 2 | 2 | 1,809 | 2025 | $484 | Regency at Ten Trails | 33907 Site 228 Calla Lilly Pl SE | Black Diamond | 0 | Large covered patio w/beautiful greenbelt views! A... | Toll Brothers Real Estate, Inc | 2385776 |
The Ridge at Big Roc
Toll Brothers
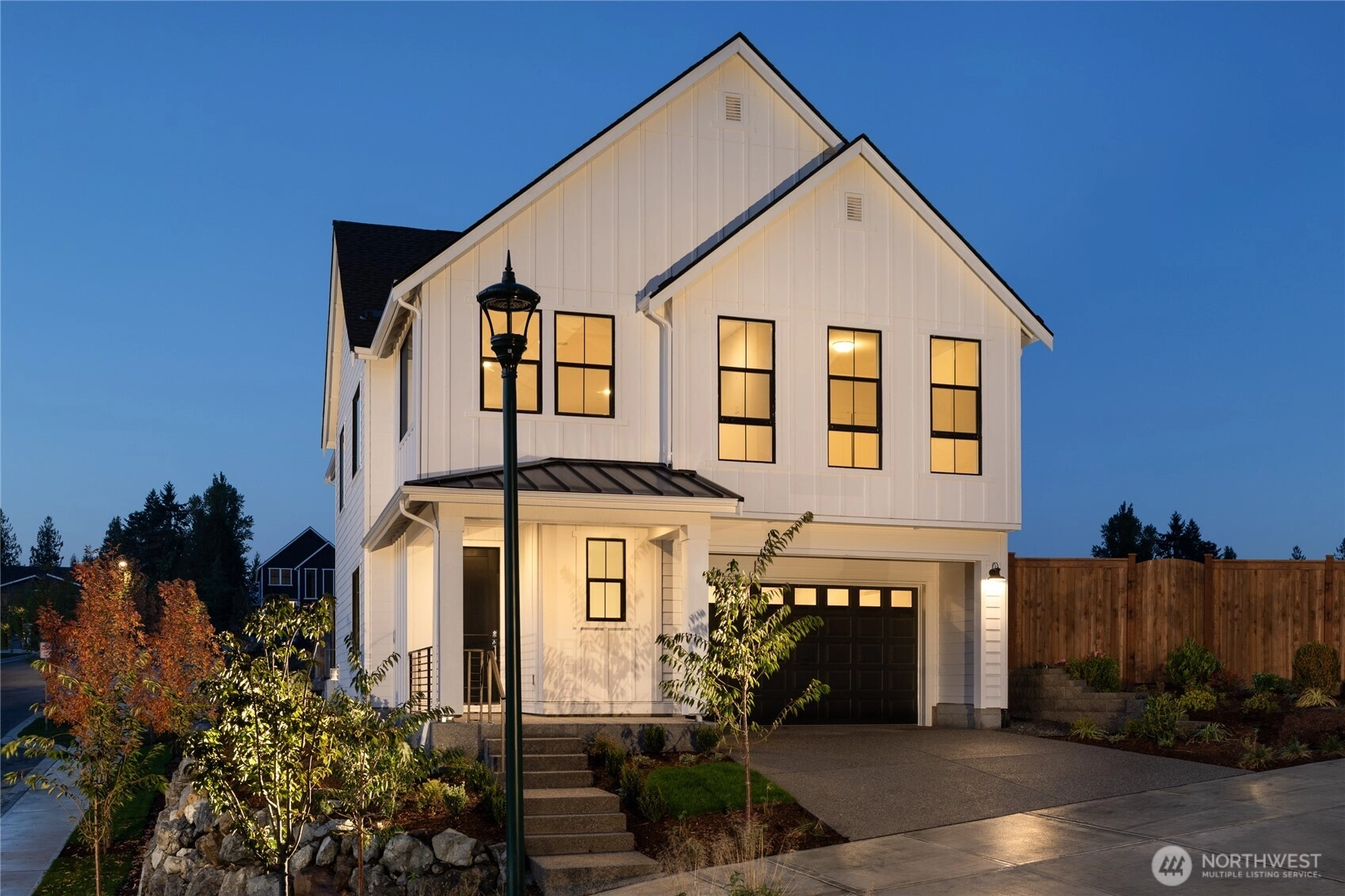
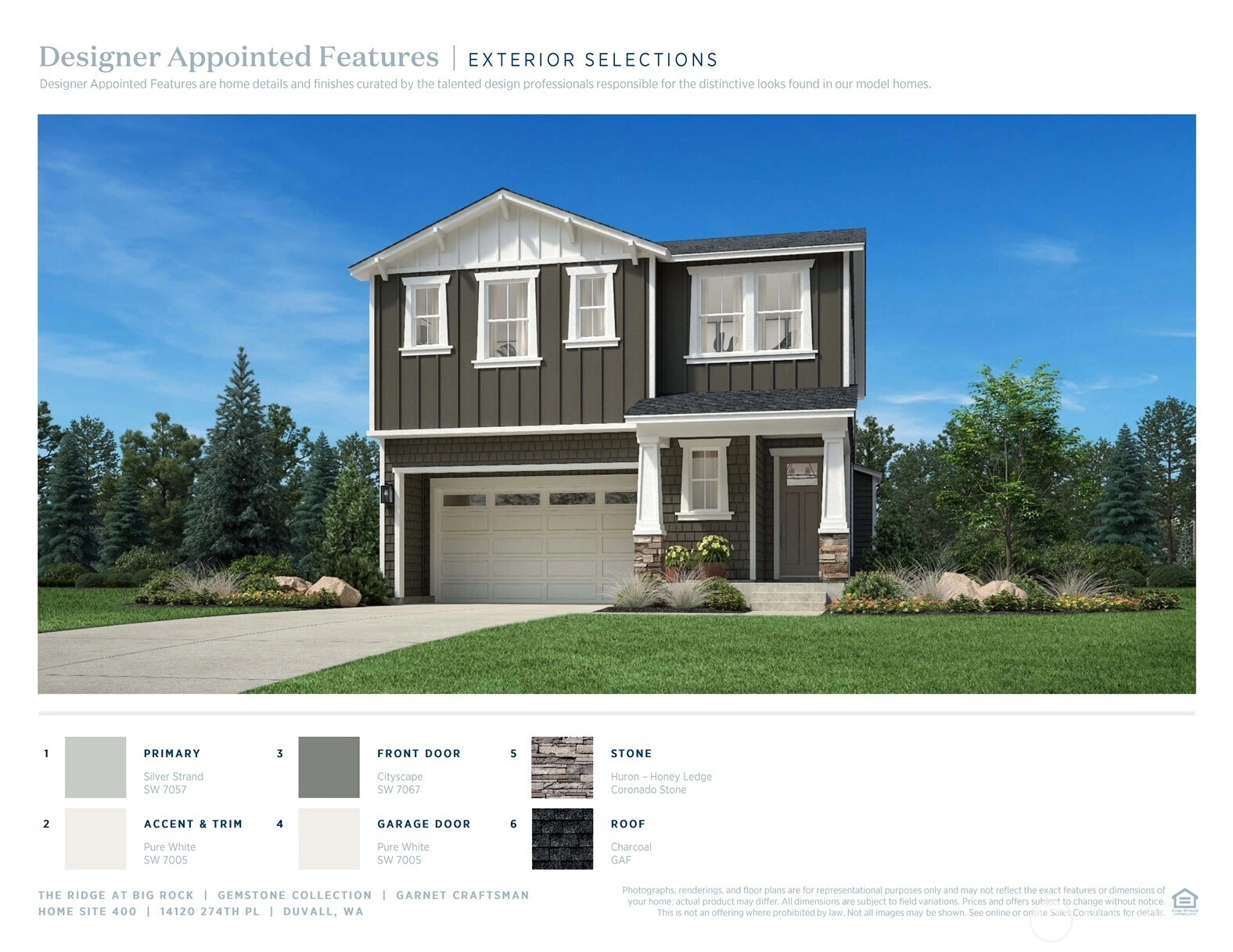
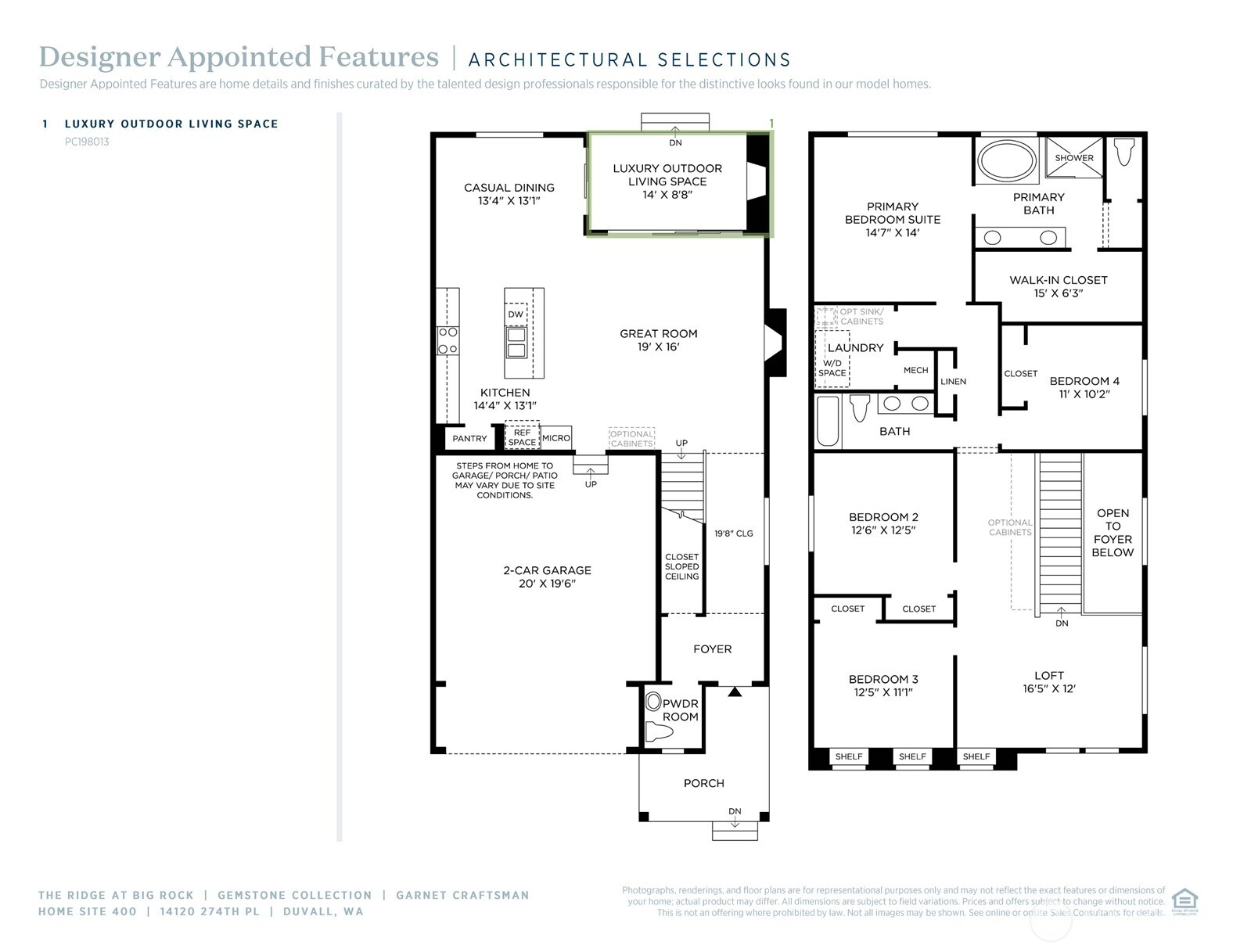
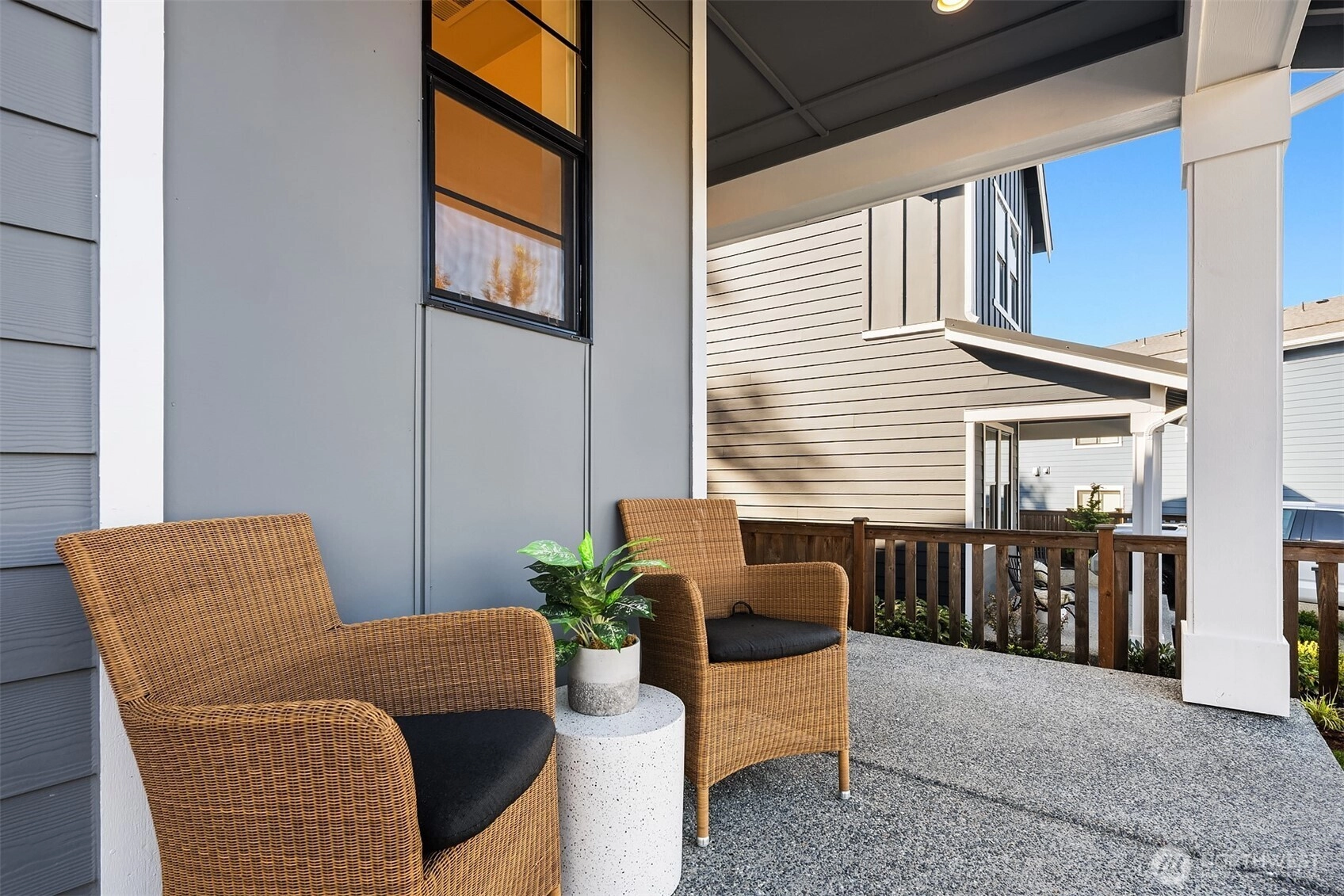
For Sale
43 Days Online
$1,237,000
4 BR
2.5 BA
2,474 SQFT
 NWMLS #2448474.
Kim Buchan,
Toll Brothers Real Estate, Inc
NWMLS #2448474.
Kim Buchan,
Toll Brothers Real Estate, Inc The Ridge at Big Roc
Toll Brothers




For Sale
261 Days Online
$1,206,000
4 BR
2.5 BA
2,474 SQFT
 NWMLS #2347782.
Kim Buchan,
Toll Brothers Real Estate, Inc
NWMLS #2347782.
Kim Buchan,
Toll Brothers Real Estate, Inc The Ridge at Big Roc
Toll Brothers
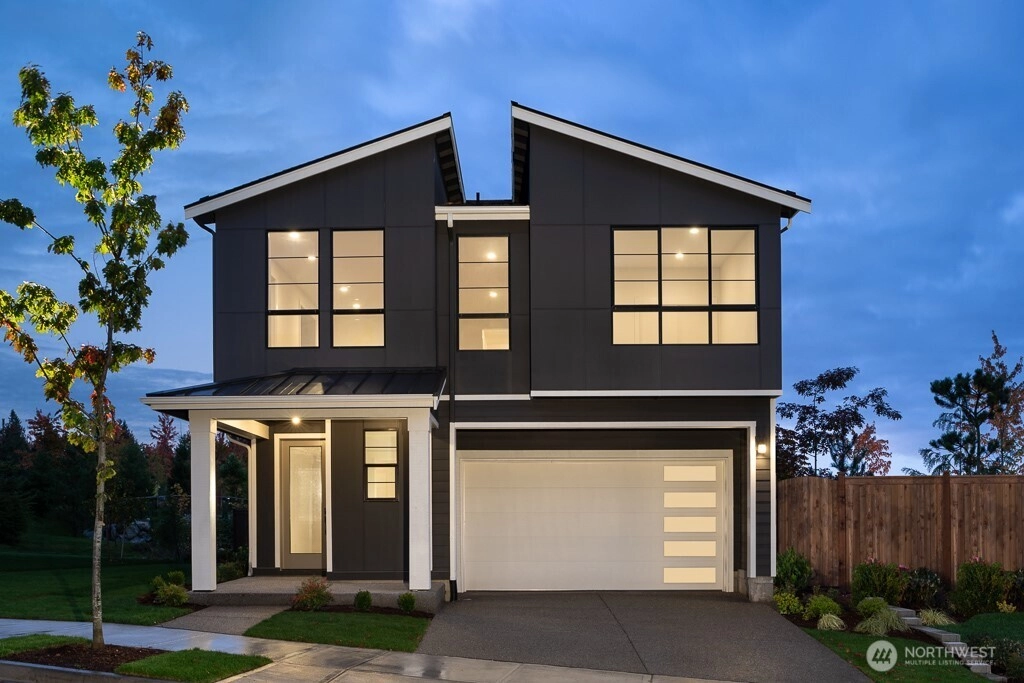
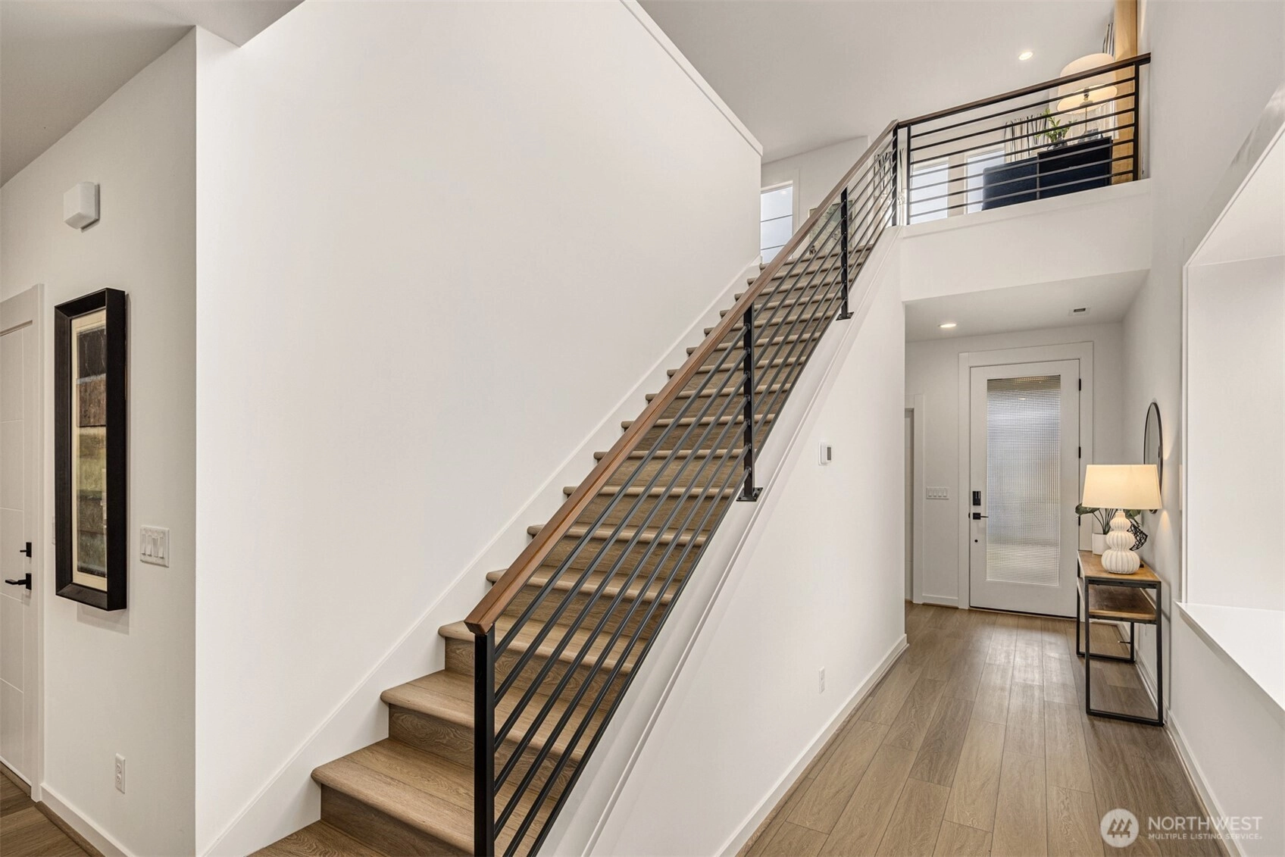
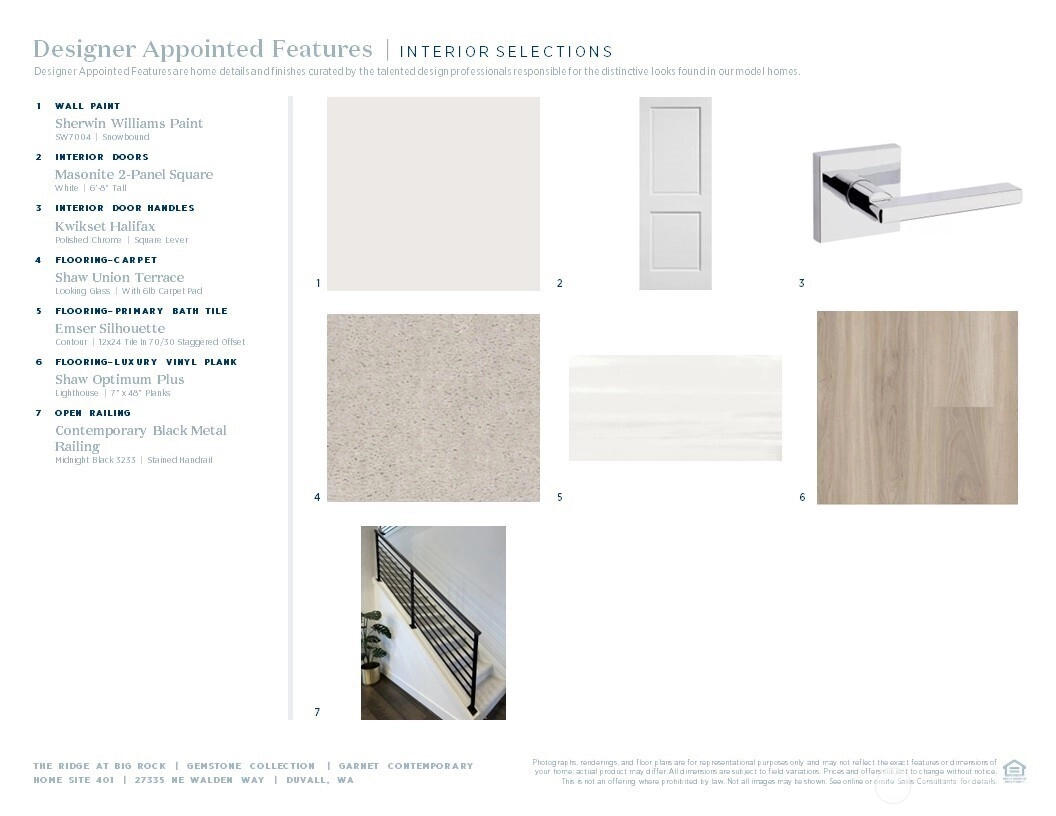
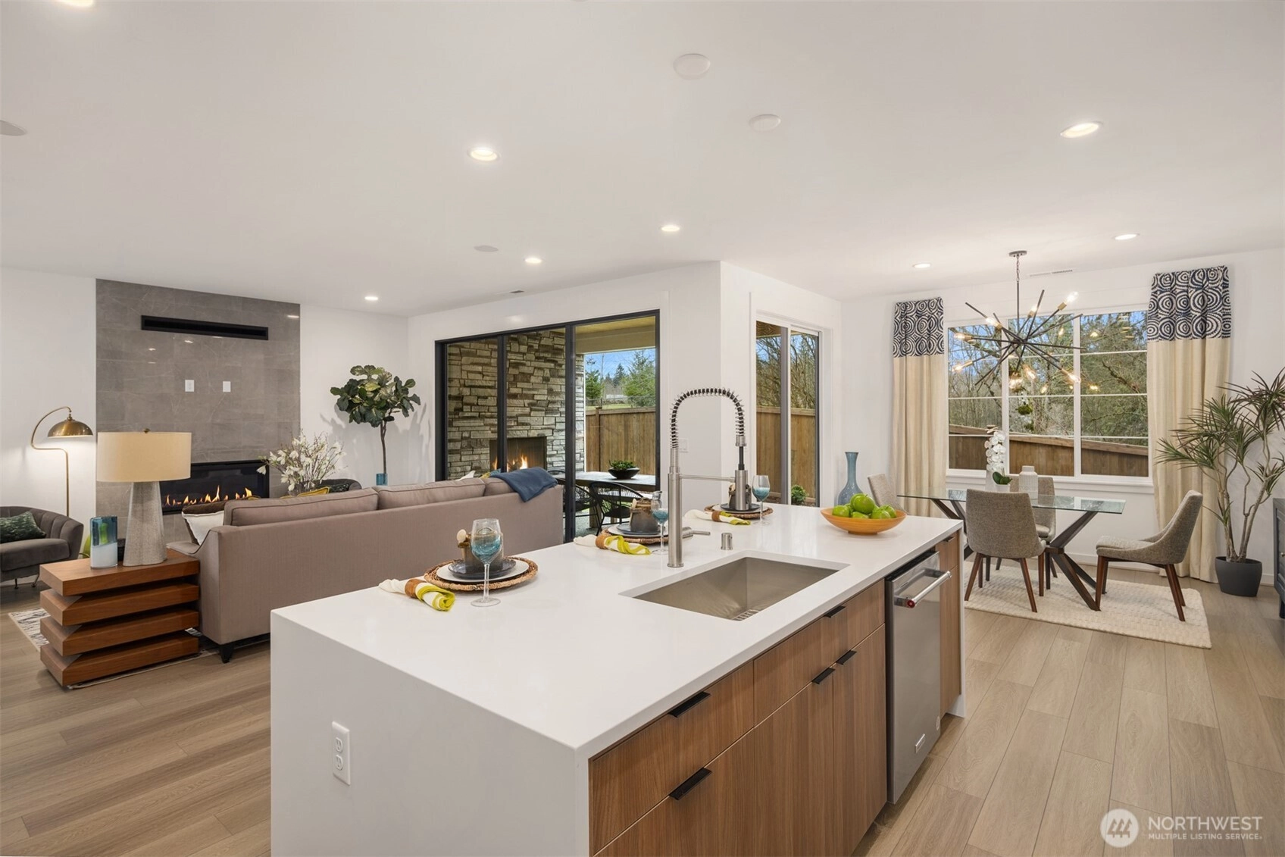
Pending
October 23, 2025
$1,209,000
4 BR
2.5 BA
2,474 SQFT
 NWMLS #2374722.
Kim Buchan,
Toll Brothers Real Estate, Inc
NWMLS #2374722.
Kim Buchan,
Toll Brothers Real Estate, Inc | Price | Status | Date | # | Type | Beds | Baths | SQFT | Built | $/SQFT | Project | Address | City | CDOM | Comments | Listing Firm | NWMLS | |
|---|---|---|---|---|---|---|---|---|---|---|---|---|---|---|---|---|---|
| $1,237,000 | For Sale | 43 Days | 400 | House | 4 | 2.5 | 2,474 | 2025 | $500 | The Ridge at Big Rock | 14120 Site 400 274th Pl NE | Duvall | 43 | Final Opportunities! Ask about limited time incent... | Toll Brothers Real Estate, Inc | 2448474 | |
| $1,206,000 | For Sale | 261 Days | 403 | House | 4 | 2.5 | 2,474 | 2025 | $487 | The Ridge at Big Rock | 27327 Site 403 NE Walden Way | Duvall | 14 | Limited time INCENTIVES! The Ridge @ Big Rock by T... | Toll Brothers Real Estate, Inc | 2347782 | |
| $1,209,000 | Pending | 10/23/2025 | 401 | House | 4 | 2.5 | 2,474 | 2025 | $489 | The Ridge at Big Rock | 27335 Site 401 NE Walden Way | Duvall | 164 | Limited time sales incentives! The Ridge @ Big Roc... | Toll Brothers Real Estate, Inc | 2374722 | |
| $1,499,000 | Pending | 10/23/2025 | 279 | House | 5 | 4 | 2,979 | 2024 | $503 | The Ridge at Big Rock | 26833 Site 279 NE Walden Way | Duvall | 265 | The Amber Farmhouse MODEL HOME can be yours! The R... | Toll Brothers Real Estate, Inc | 2328577 | |
| $1,349,000 | Pending | 12/06/2025 | 405 | House | 5 | 4 | 2,678 | 2025 | $504 | The Ridge at Big Rock | 27319 Site 405 NE Walden Way | Duvall | 471 | The Ridge @ Big Rock by Toll Brothers - Master pla... | Toll Brothers Real Estate, Inc | 2281525 | |
| $1,321,141 | Sold | 11/25/2025 | 402 | House | 5 | 4 | 2,678 | 2024 | $493 | The Ridge at Big Rock | 27331 Site 402 NE Walden Way | Duvall | 63 | The Ridge @ Big Rock by Toll Brothers - Master pla... | Toll Brothers Real Estate, Inc | 2299038 | |
| $1,249,000 | Sold | 11/21/2025 | 398 | House | 6 | 4 | 3,200 | 2025 | $390 | The Ridge at Big Rock | 14128 Site 398 274th Pl NE | Duvall | 290 | Limited time INCENTIVES! The Ridge @ Big Rock by T... | Toll Brothers Real Estate, Inc | 2319699 | |
| $1,049,995 | Sold | 11/13/2025 | 363 | House | 3 | 2.5 | 2,171 | 2024 | $484 | The Ridge at Big Rock | 27304 Site 363 NE 141st Pl | Duvall | 0 | Just 10mi from downtown Redmond - The Ridge @ Big... | Toll Brothers Real Estate, Inc | 2279957 |
Listings that have not been grouped into a community
OPEN Sat 11am-4pm & Sun 11am-4pm
Toll Brothers
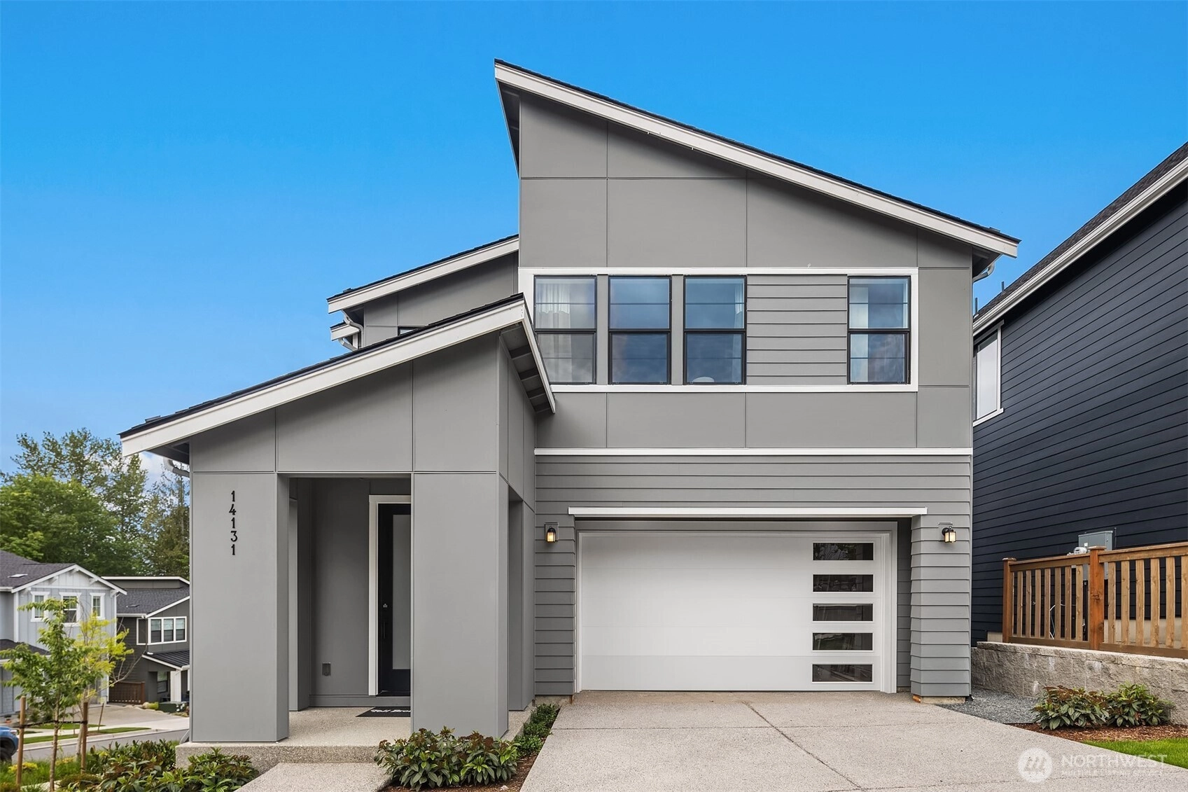
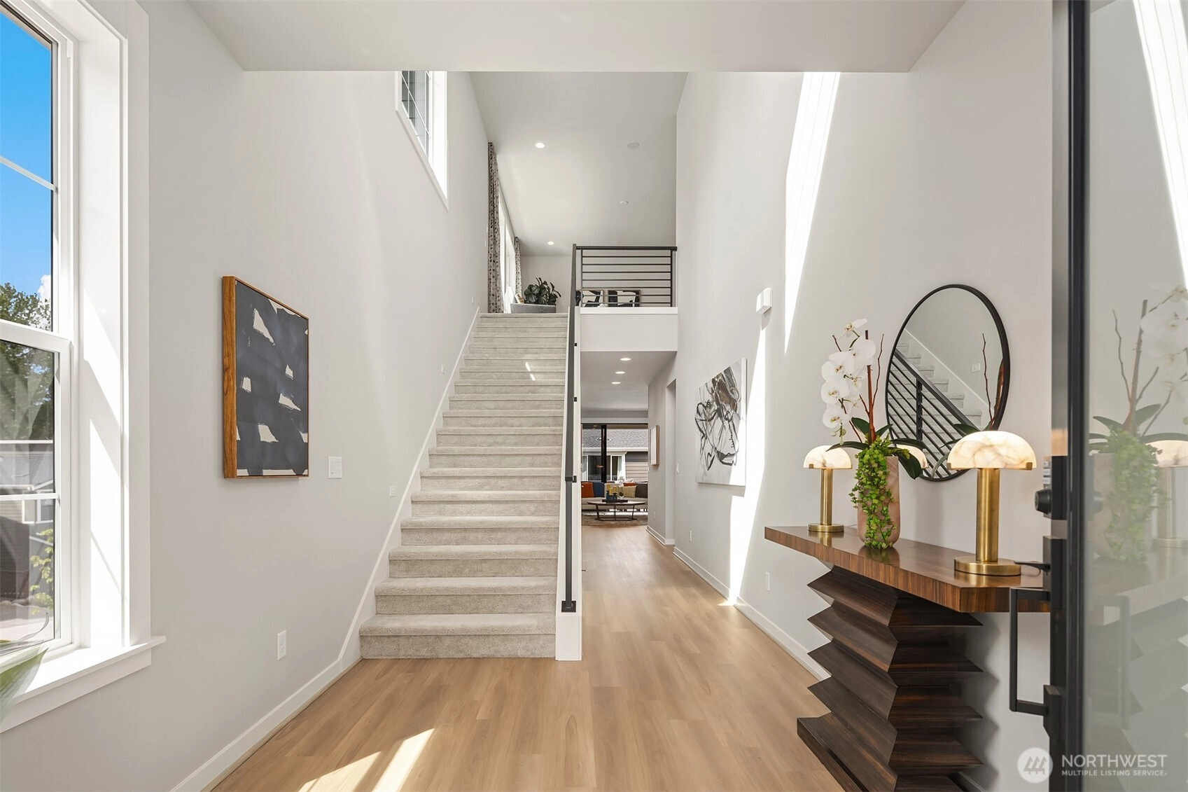
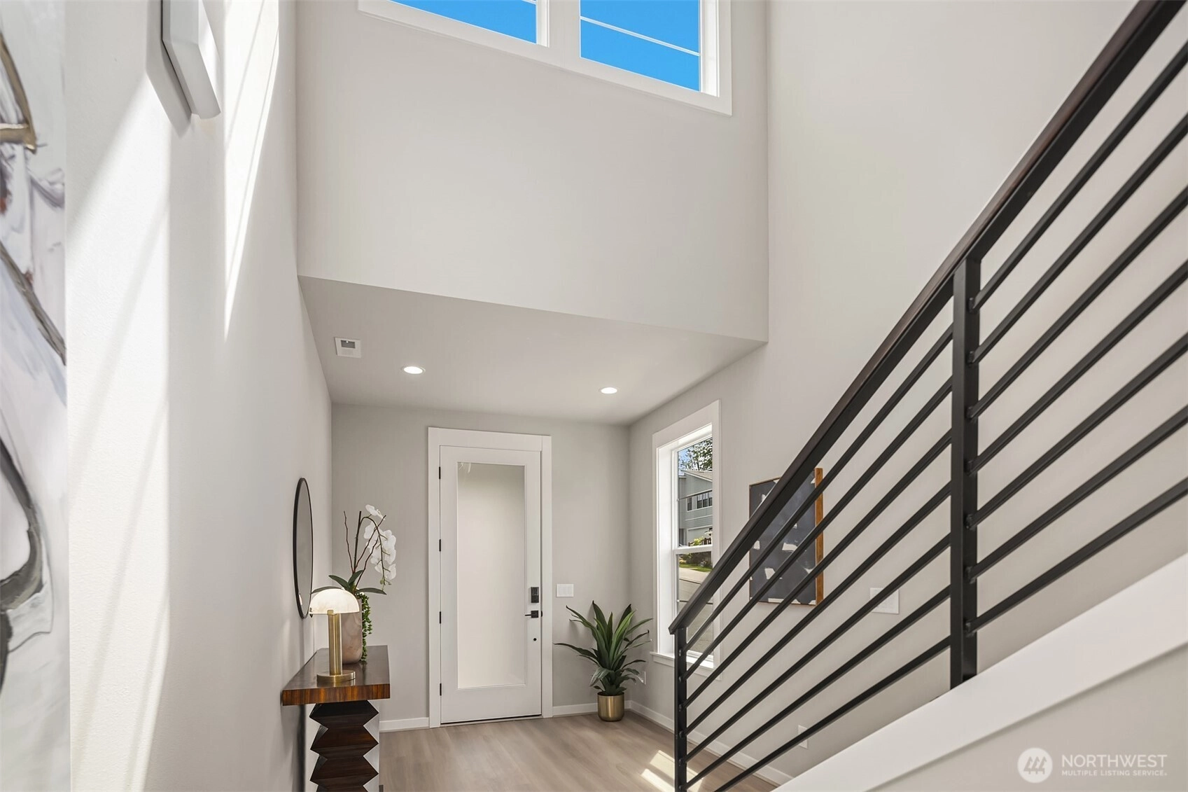
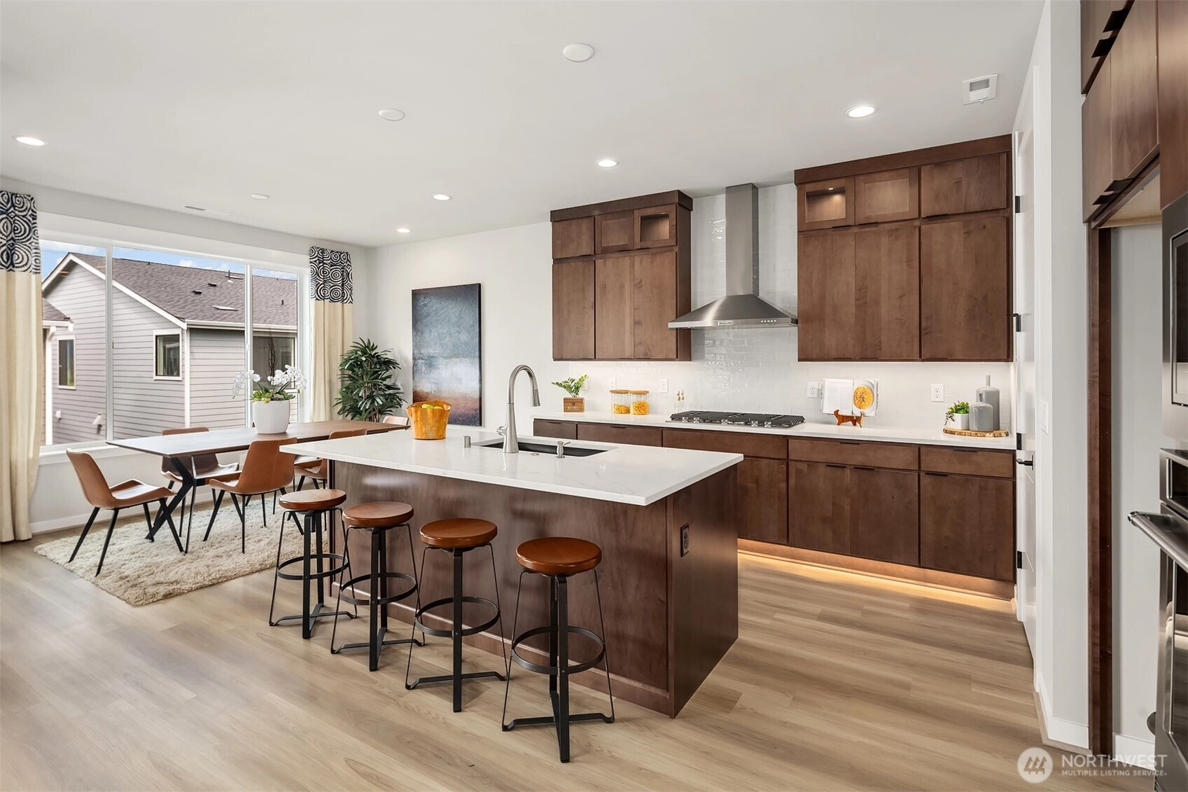
For Sale
Listed Yesterday
$1,239,000
6 BR
4 BA
3,367 SQFT
 NWMLS #2459601.
Tyler Schwarzmann,
Toll Brothers Real Estate, Inc
NWMLS #2459601.
Tyler Schwarzmann,
Toll Brothers Real Estate, Inc Toll Brothers
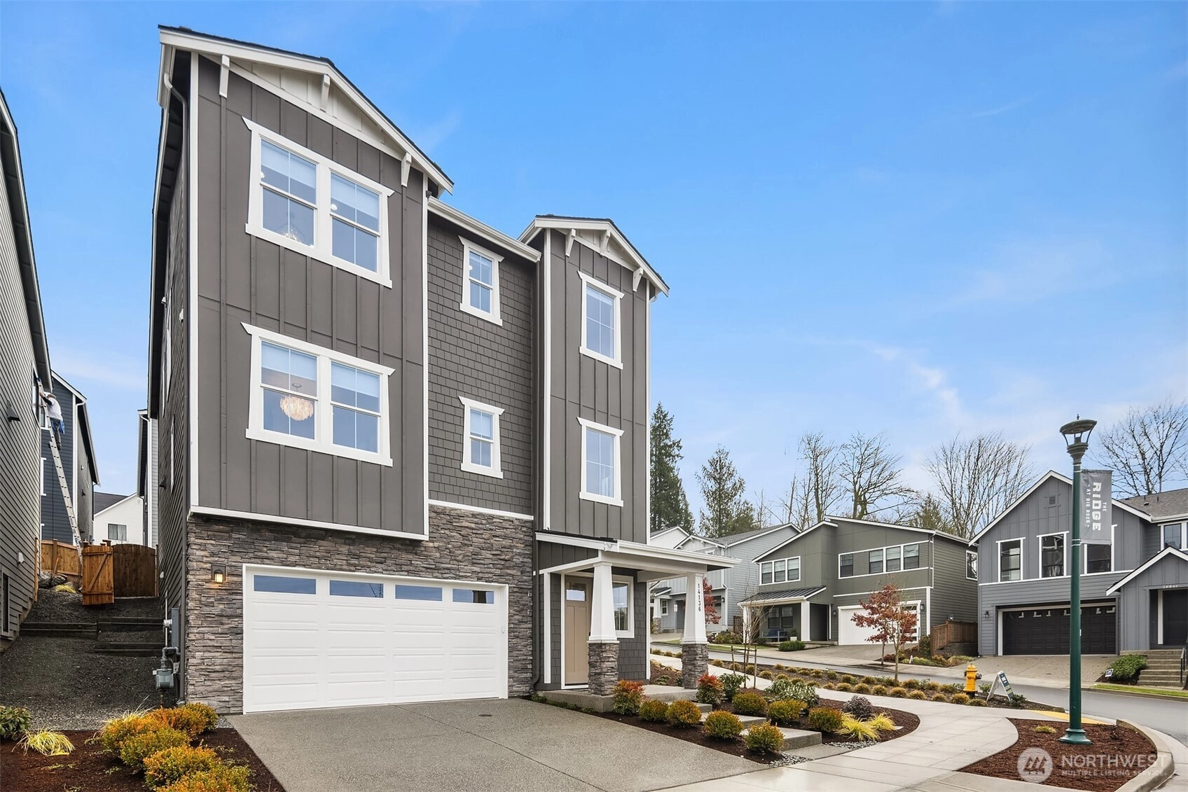
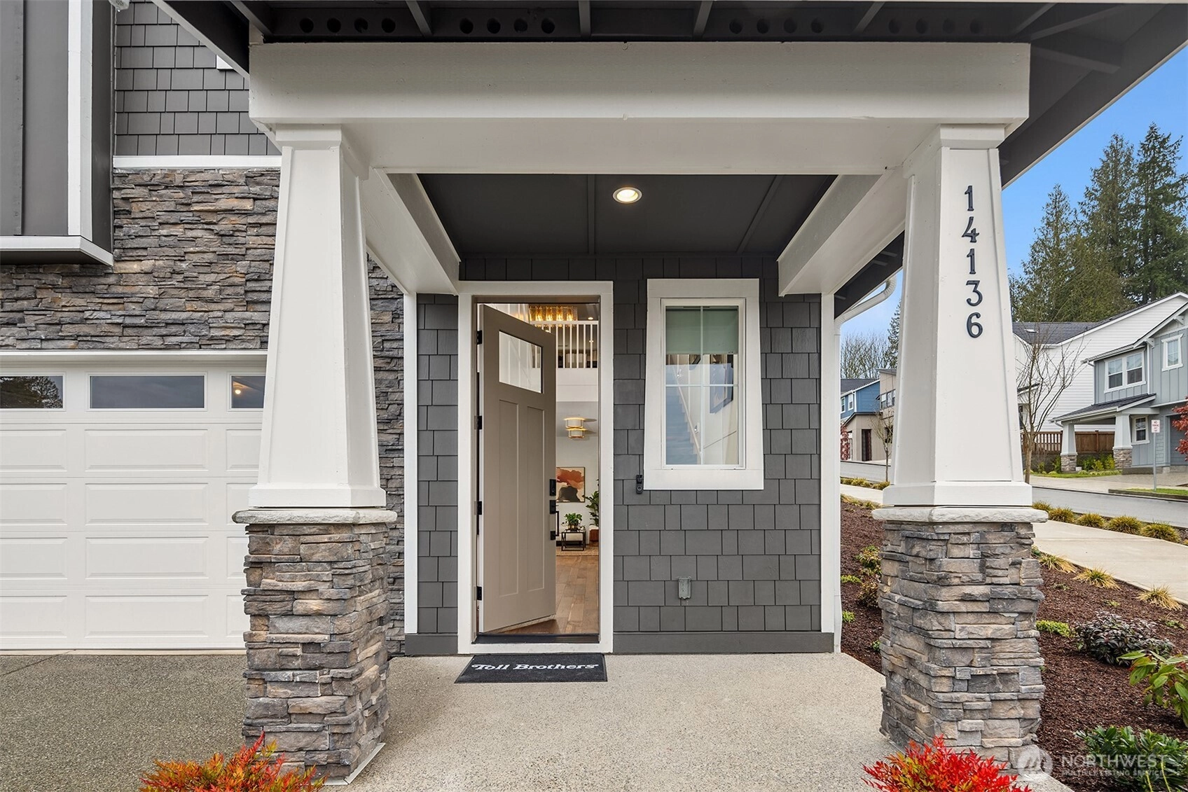
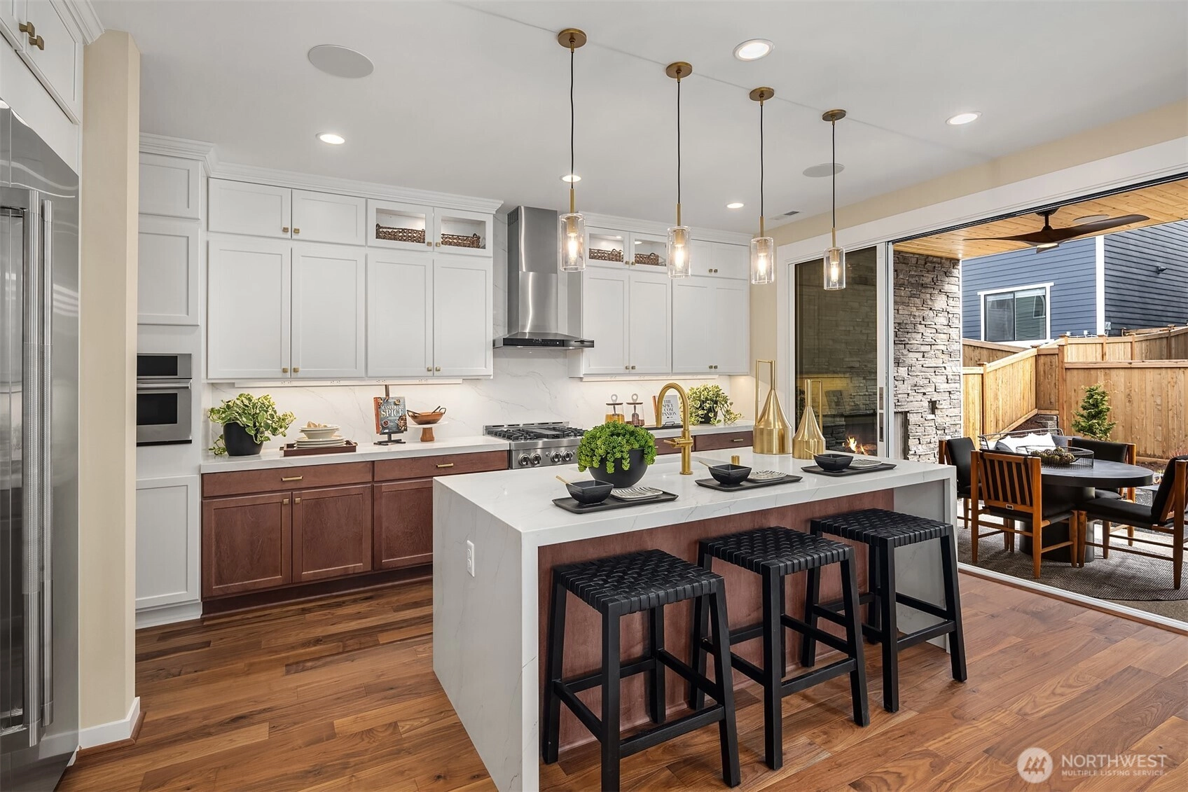
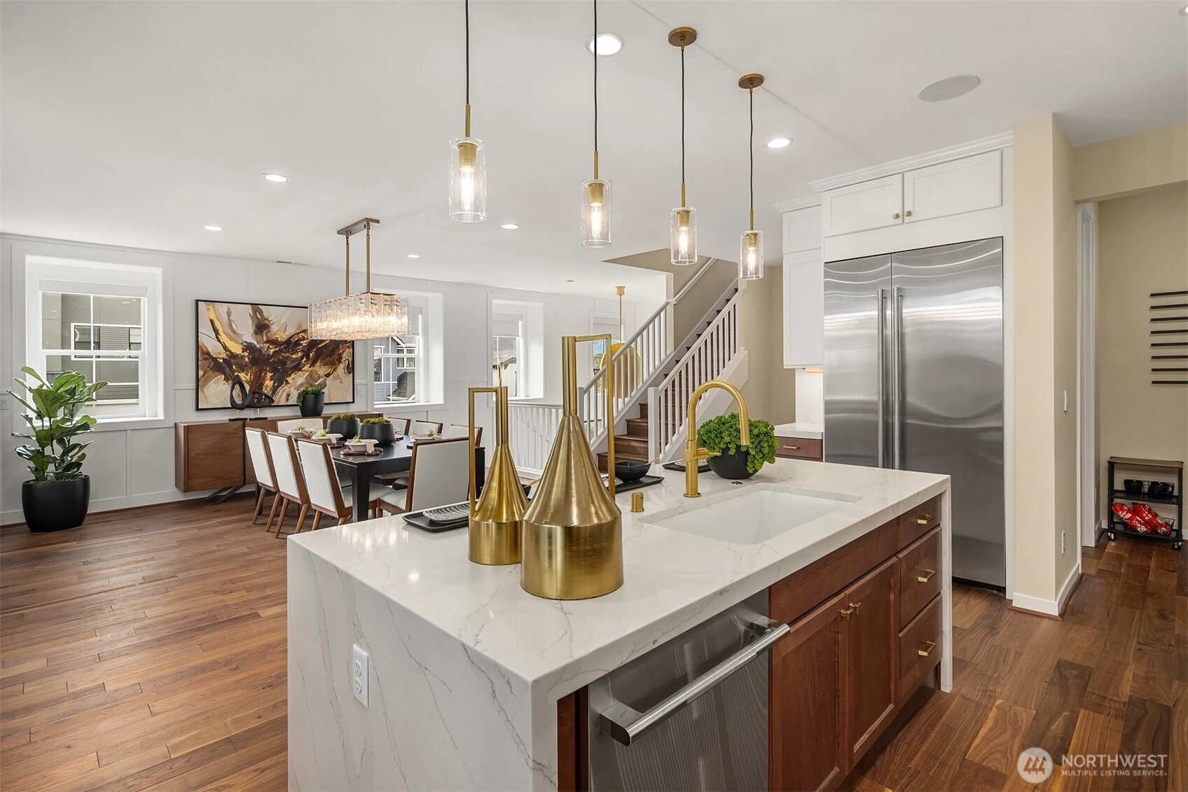
Pending
September 19, 2025
$1,049,995
6 BR
4 BA
3,202 SQFT
 NWMLS #2433397.
Tyler Schwarzmann,
Toll Brothers Real Estate, Inc
NWMLS #2433397.
Tyler Schwarzmann,
Toll Brothers Real Estate, Inc
OPEN Sat 11am-4pm & Sun 11am-4pm
Toll Brothers at Map
Toll Brothers
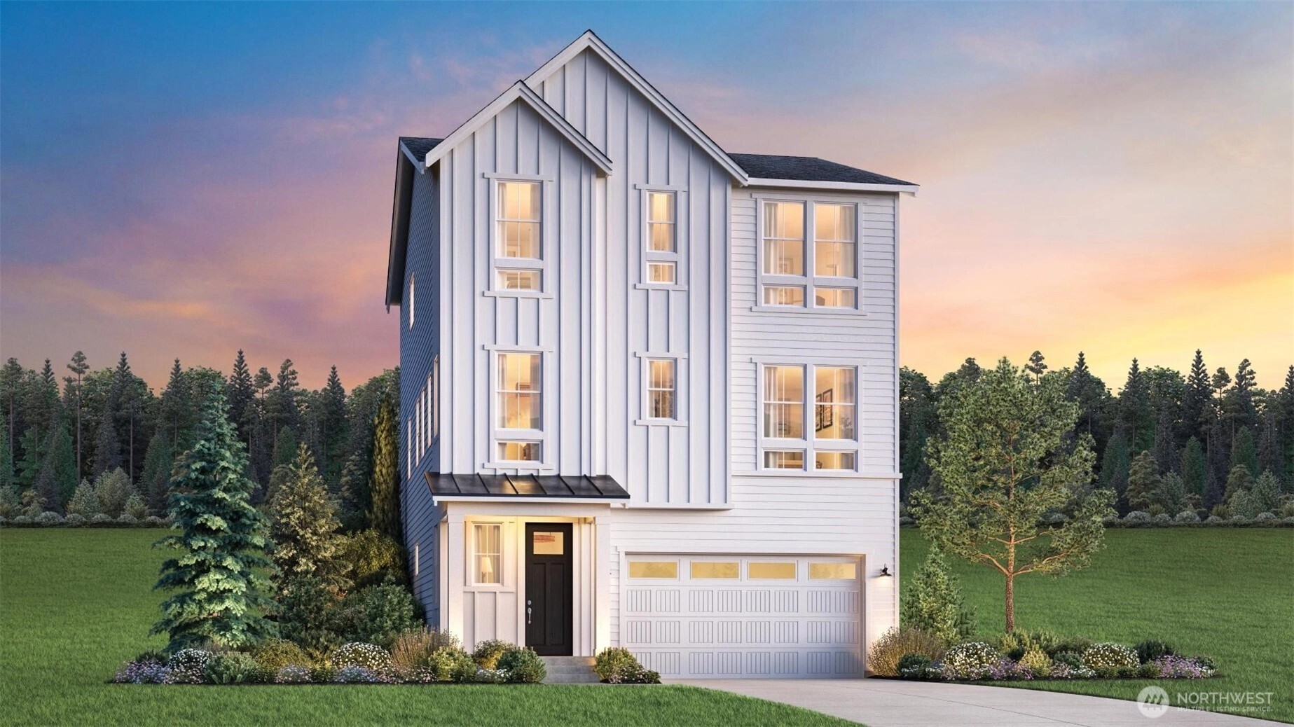
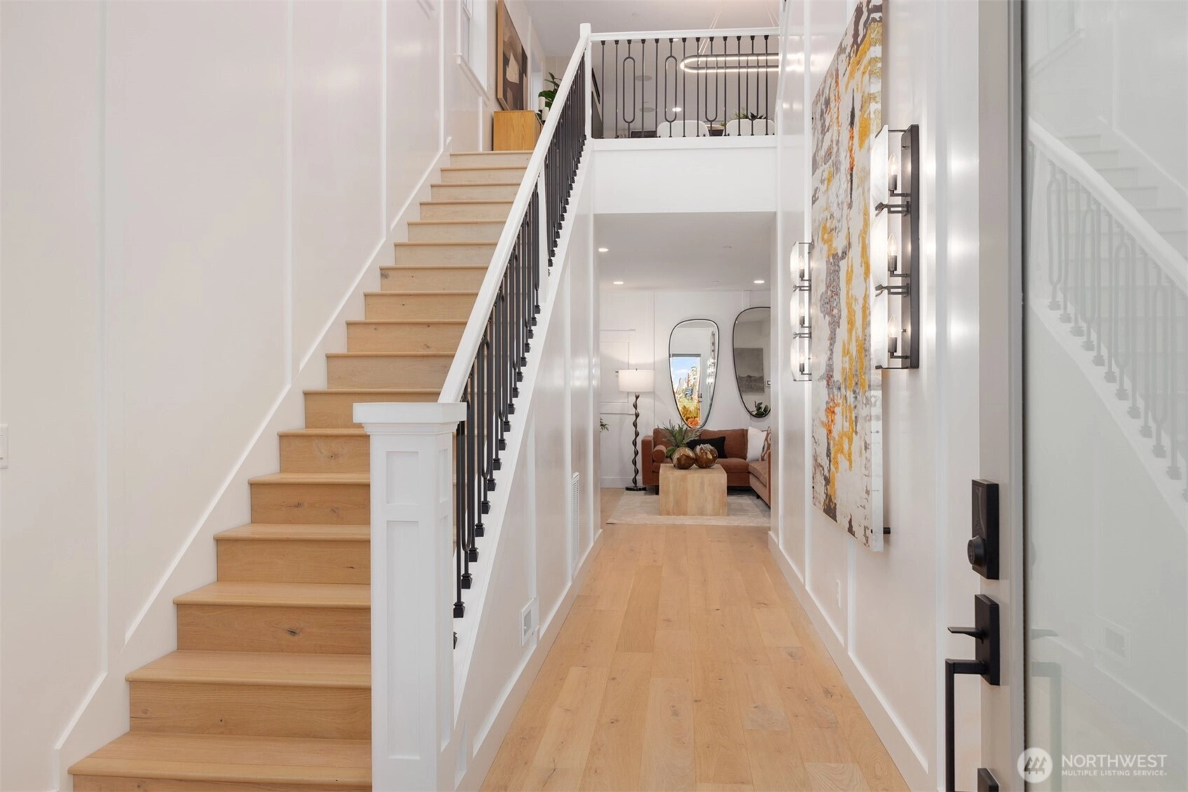
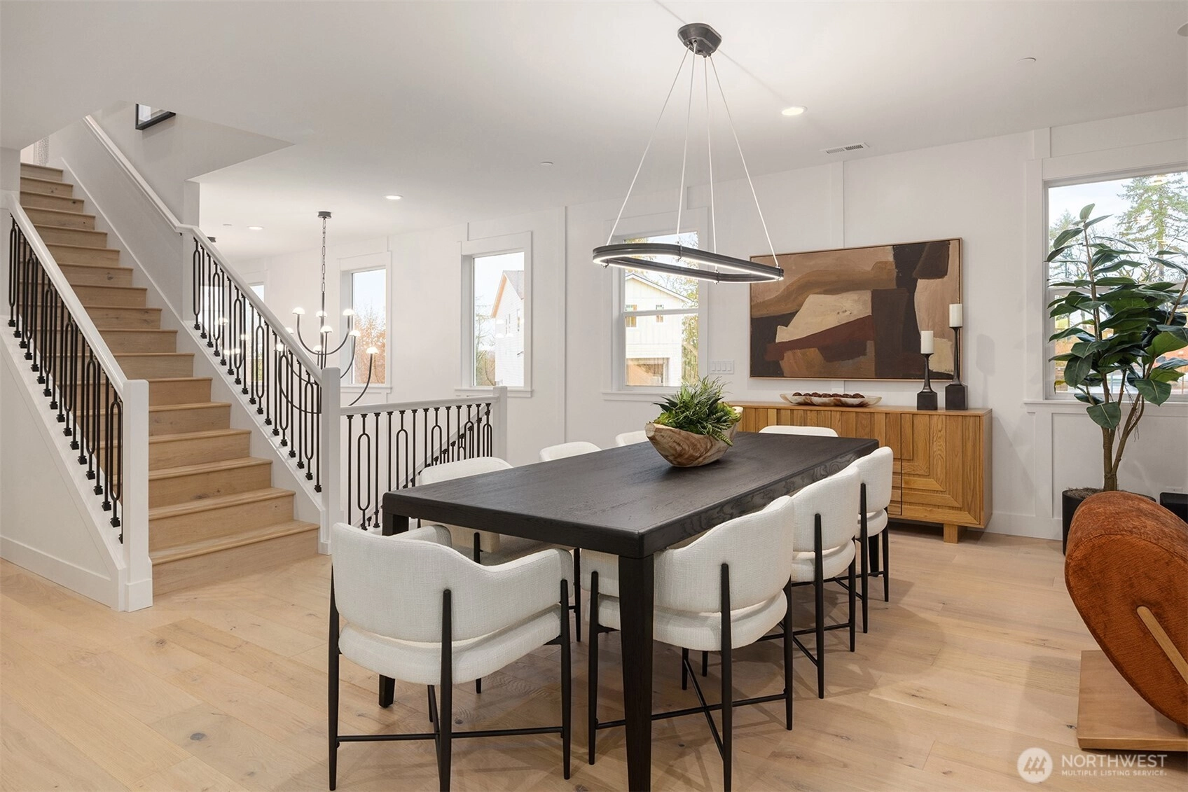
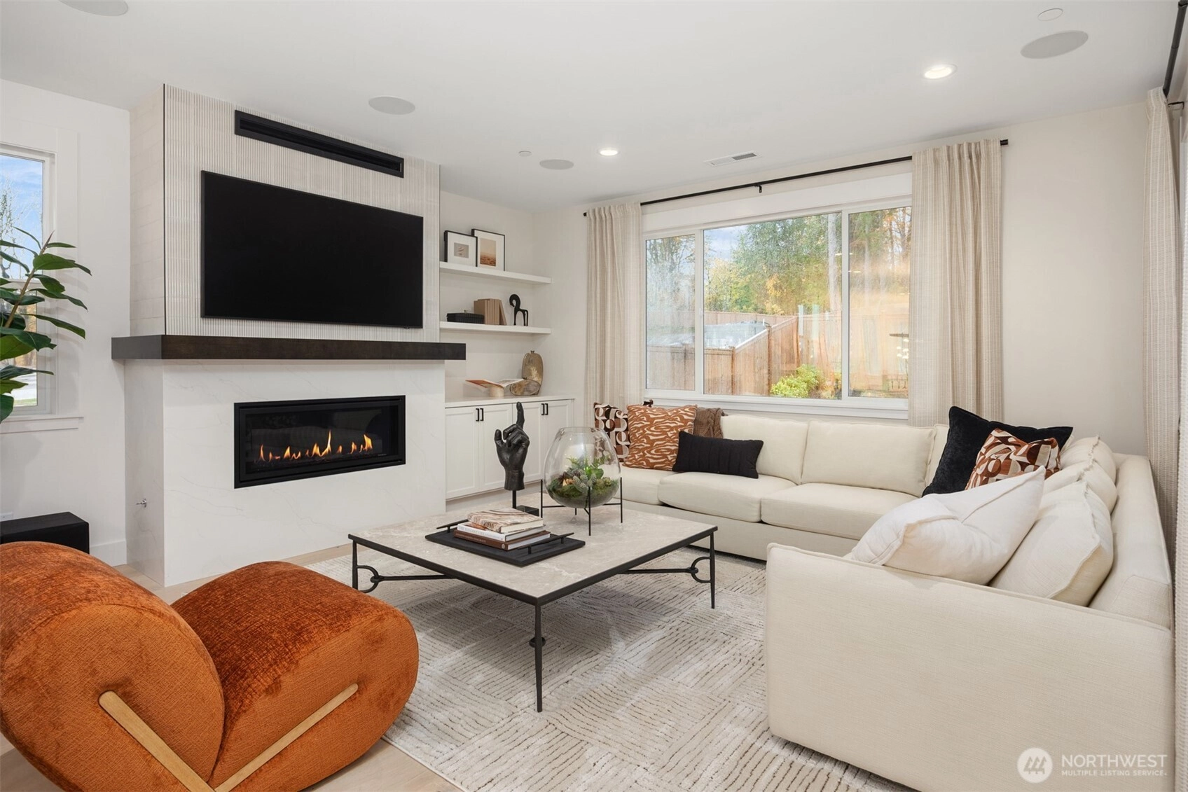
For Sale
16 Days Online
$999,995
6 BR
3.75 BA
3,202 SQFT
 NWMLS #2456391.
Colin Stephens,
Toll Brothers Real Estate, Inc
NWMLS #2456391.
Colin Stephens,
Toll Brothers Real Estate, Inc Toll Brothers at Map
Toll Brothers
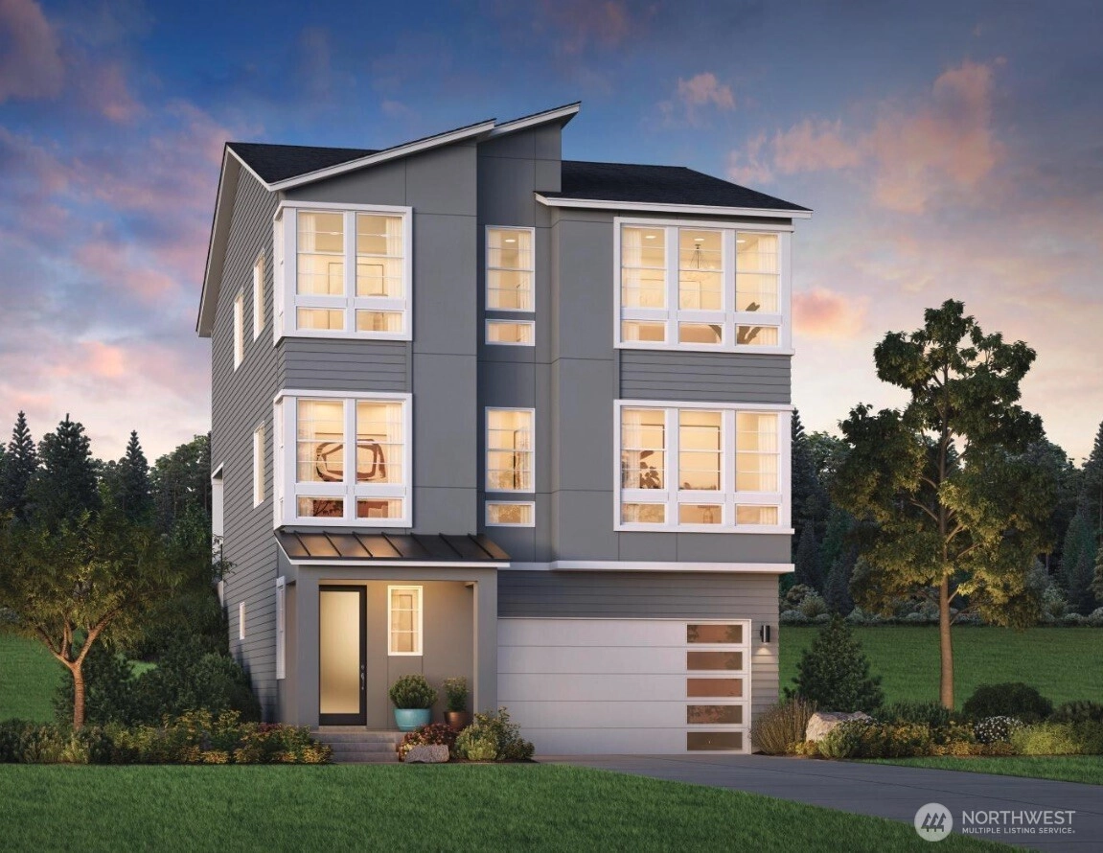
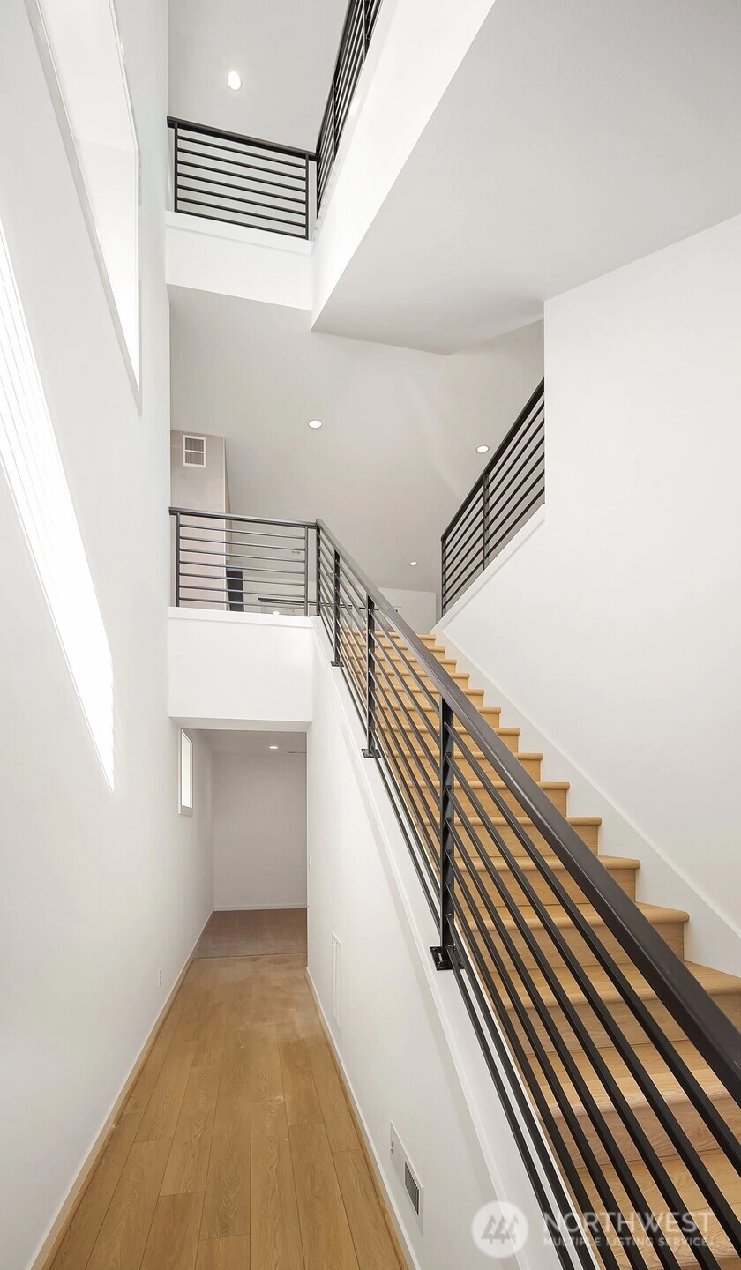
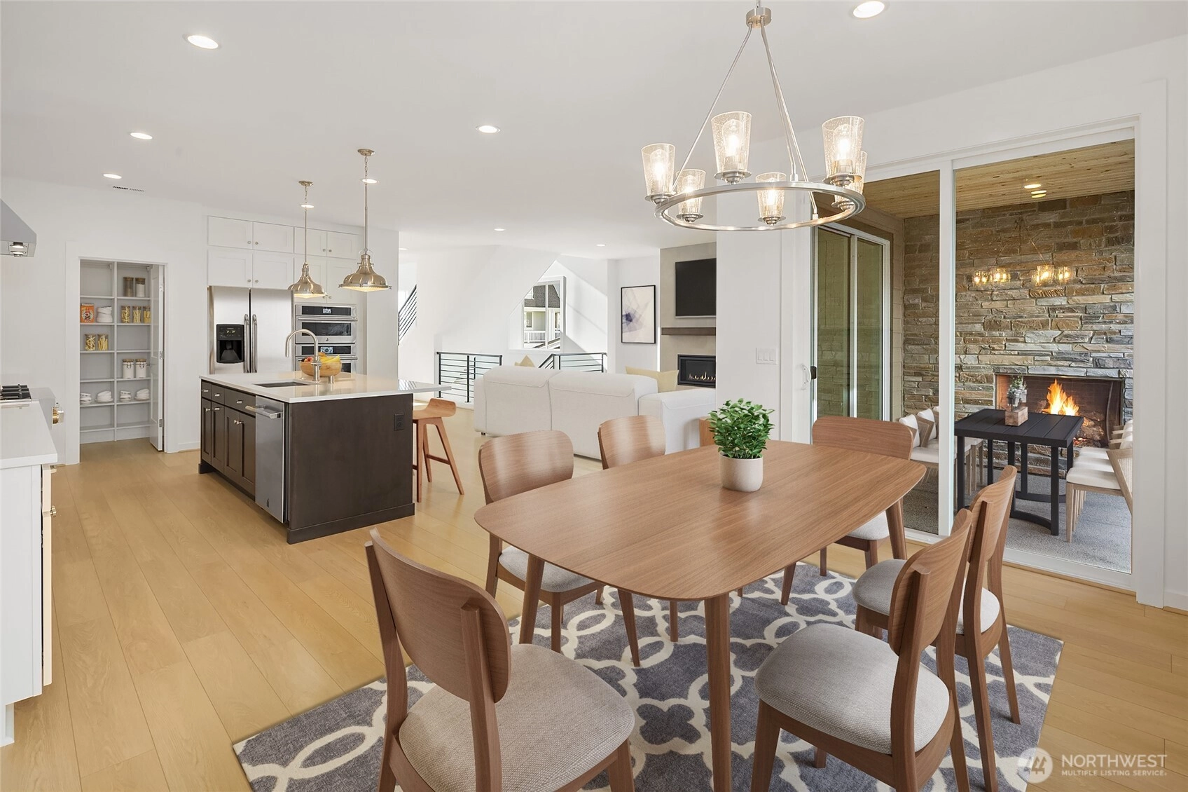
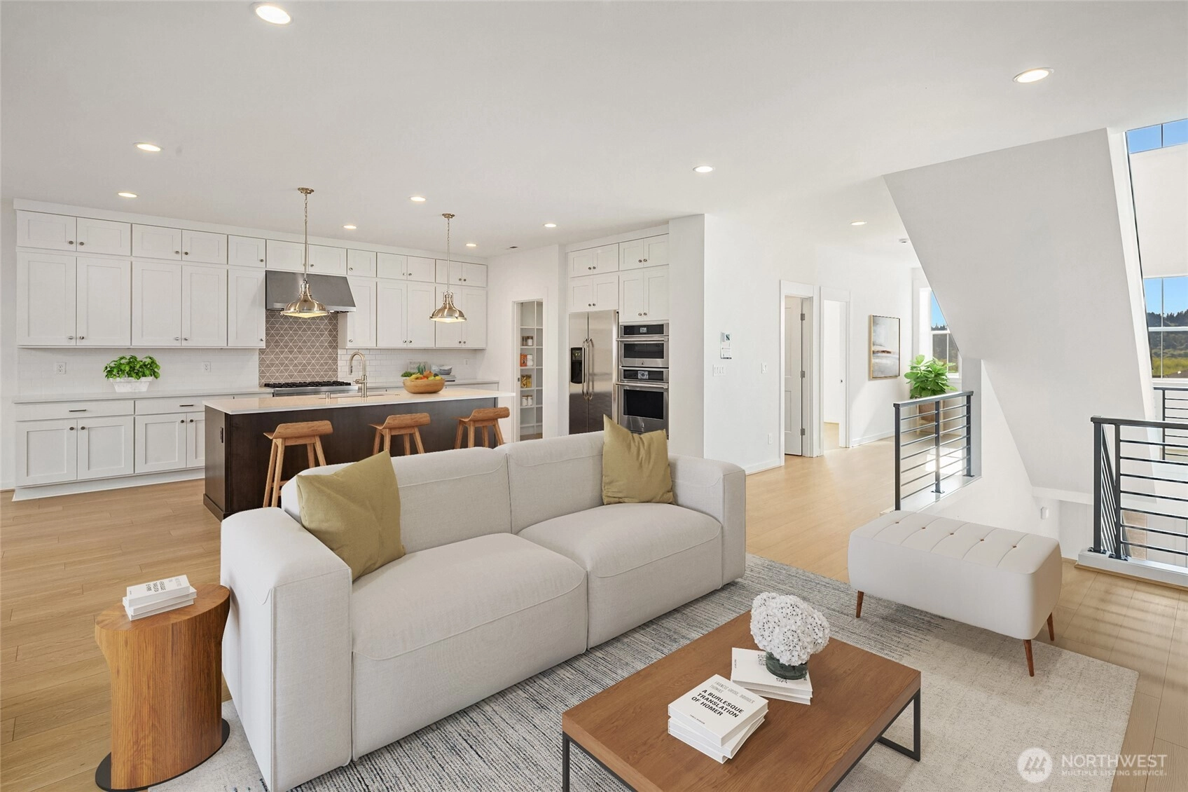
Pending
September 19, 2025
$1,009,995
4 BR
3.5 BA
3,196 SQFT
 NWMLS #2434968.
Colin Stephens,
Toll Brothers Real Estate, Inc
NWMLS #2434968.
Colin Stephens,
Toll Brothers Real Estate, Inc Toll Brothers at Map
Toll Brothers
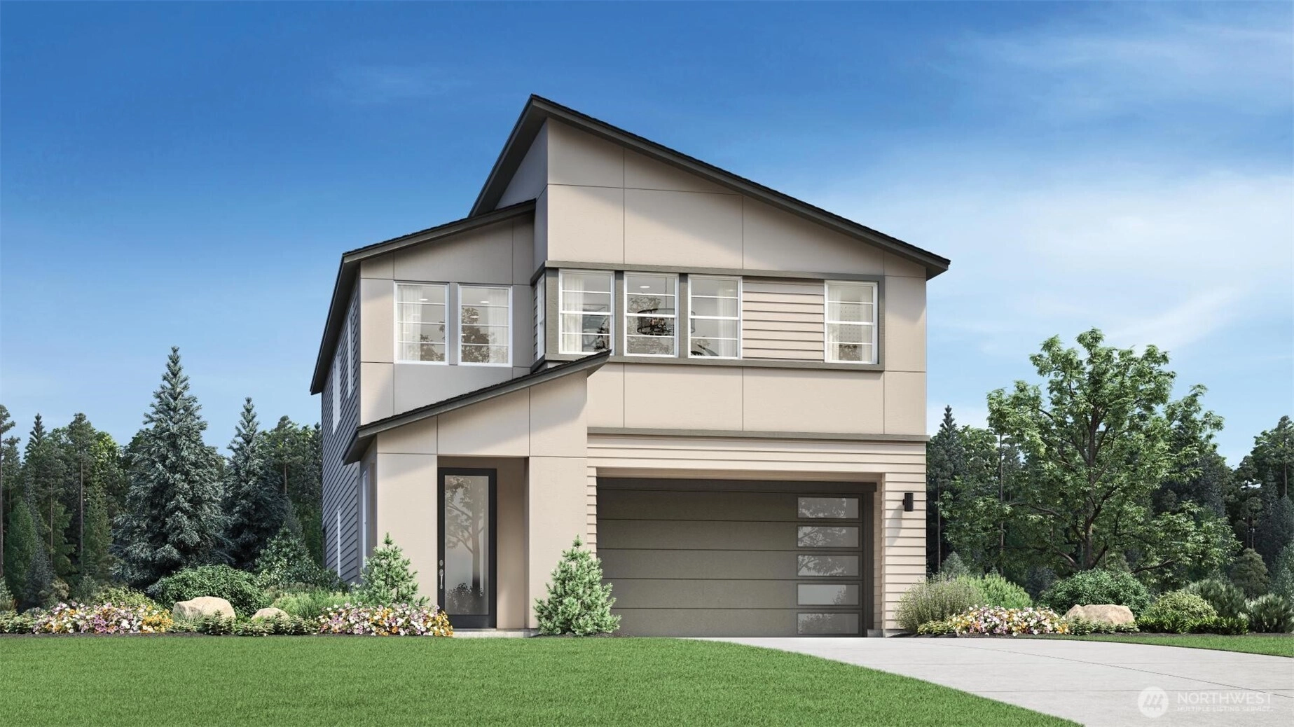
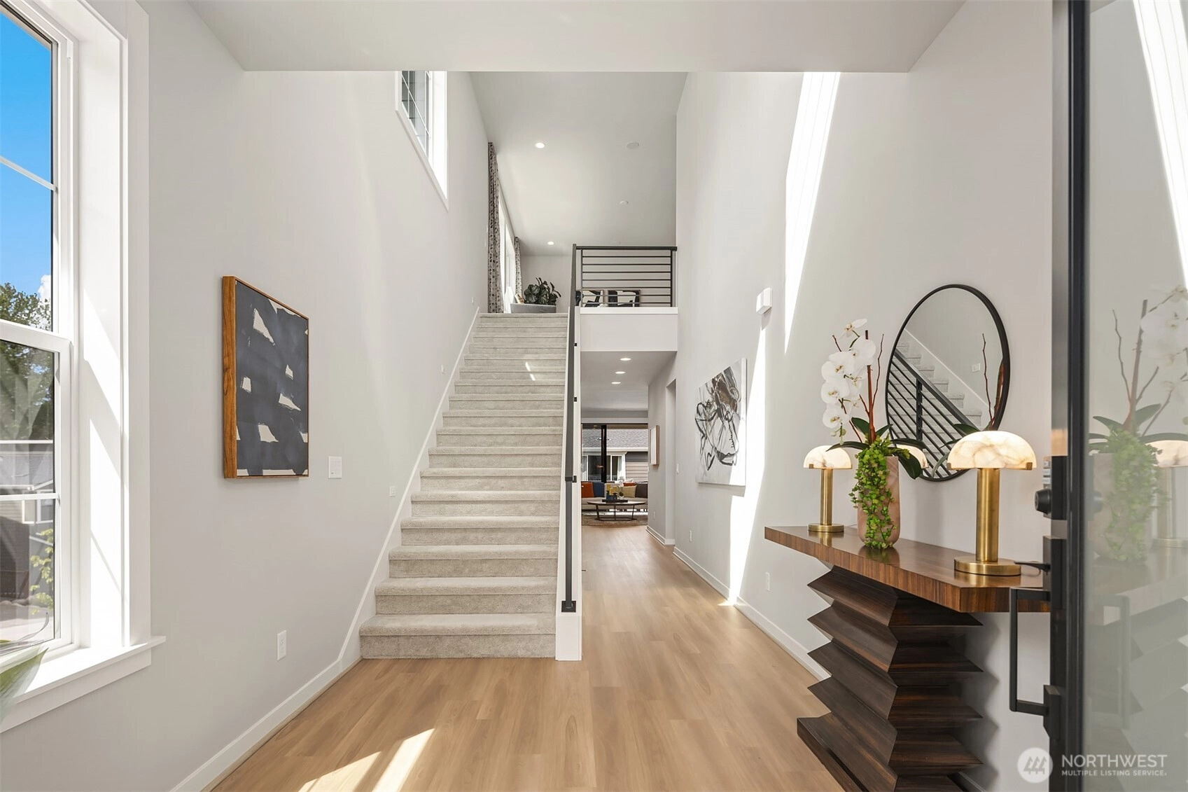
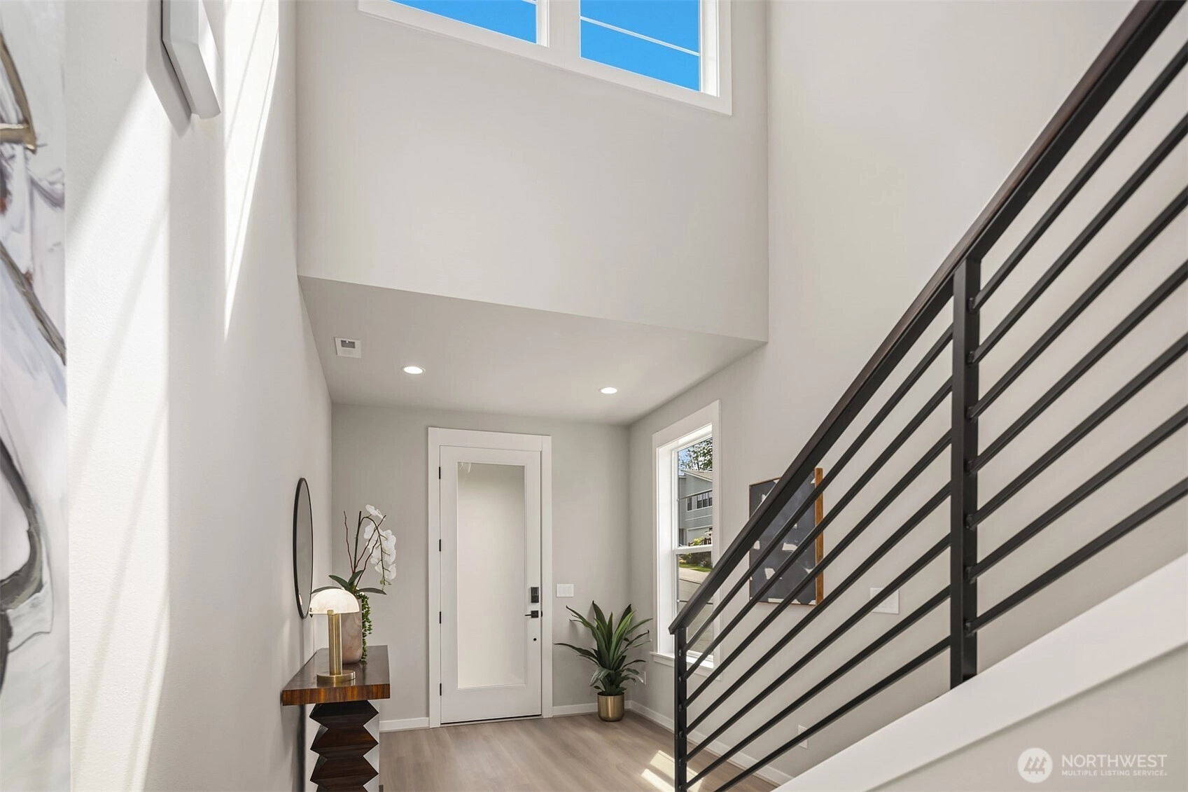
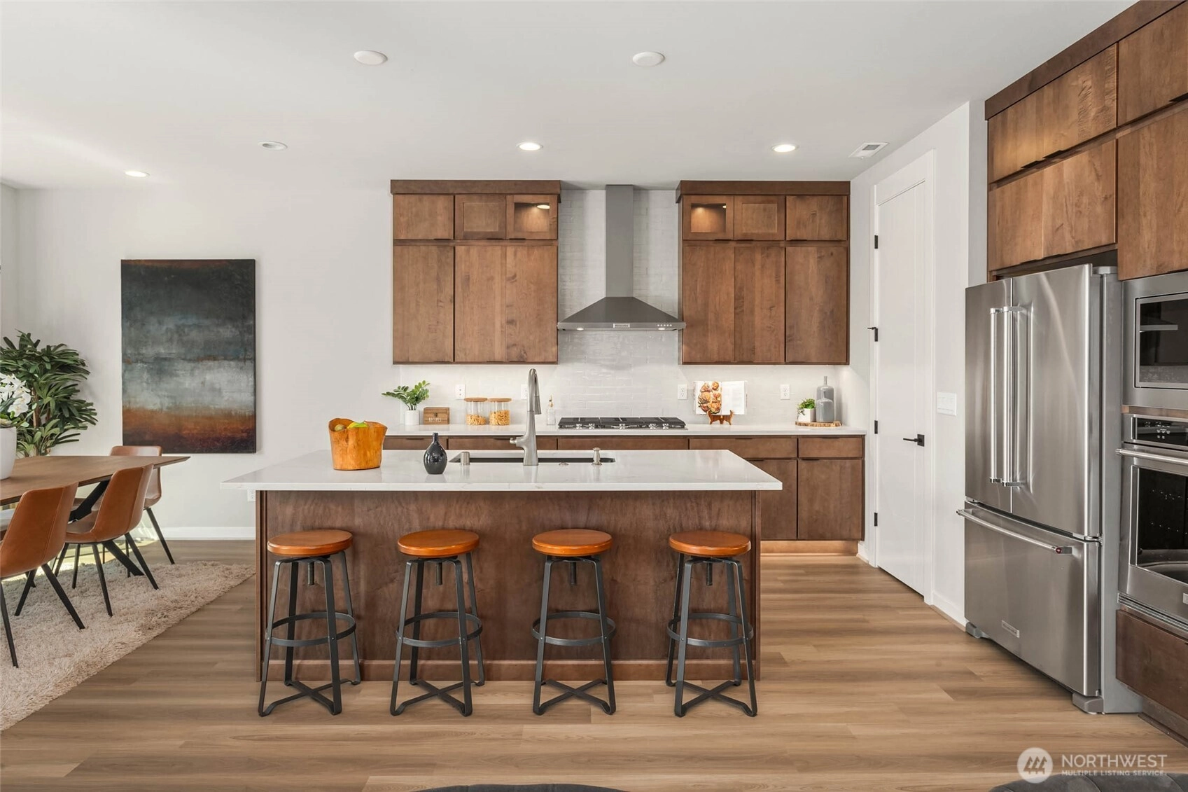
Pending
June 12, 2025
$1,144,995
6 BR
4 BA
3,367 SQFT
 NWMLS #2387972.
Colin Stephens,
Toll Brothers Real Estate, Inc
NWMLS #2387972.
Colin Stephens,
Toll Brothers Real Estate, Inc Toll Brothers at Map
Toll Brothers
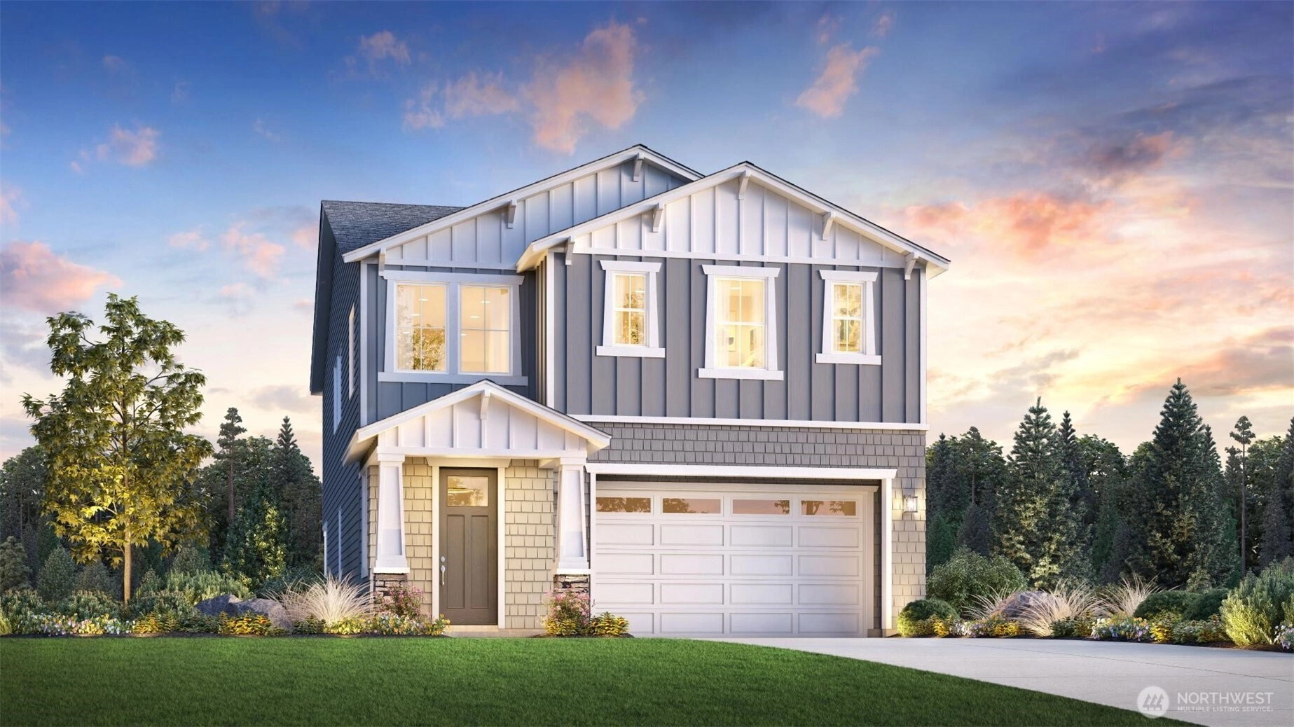
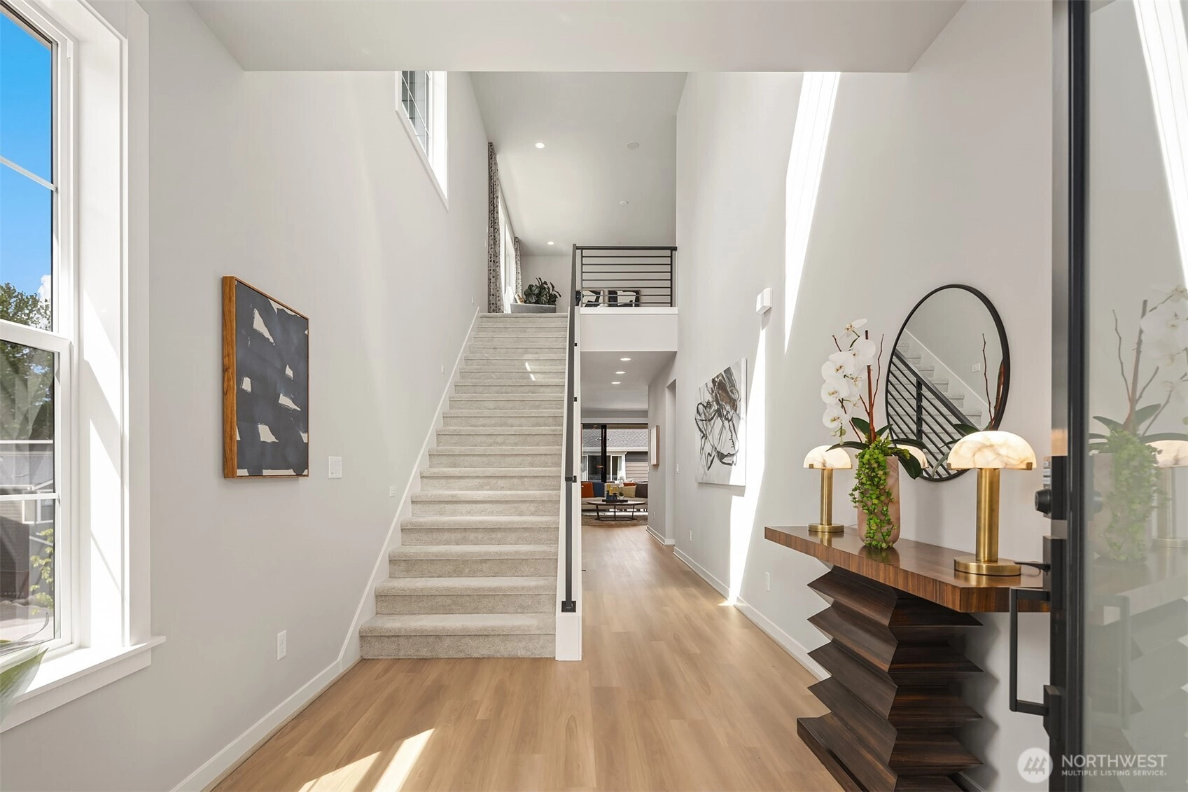
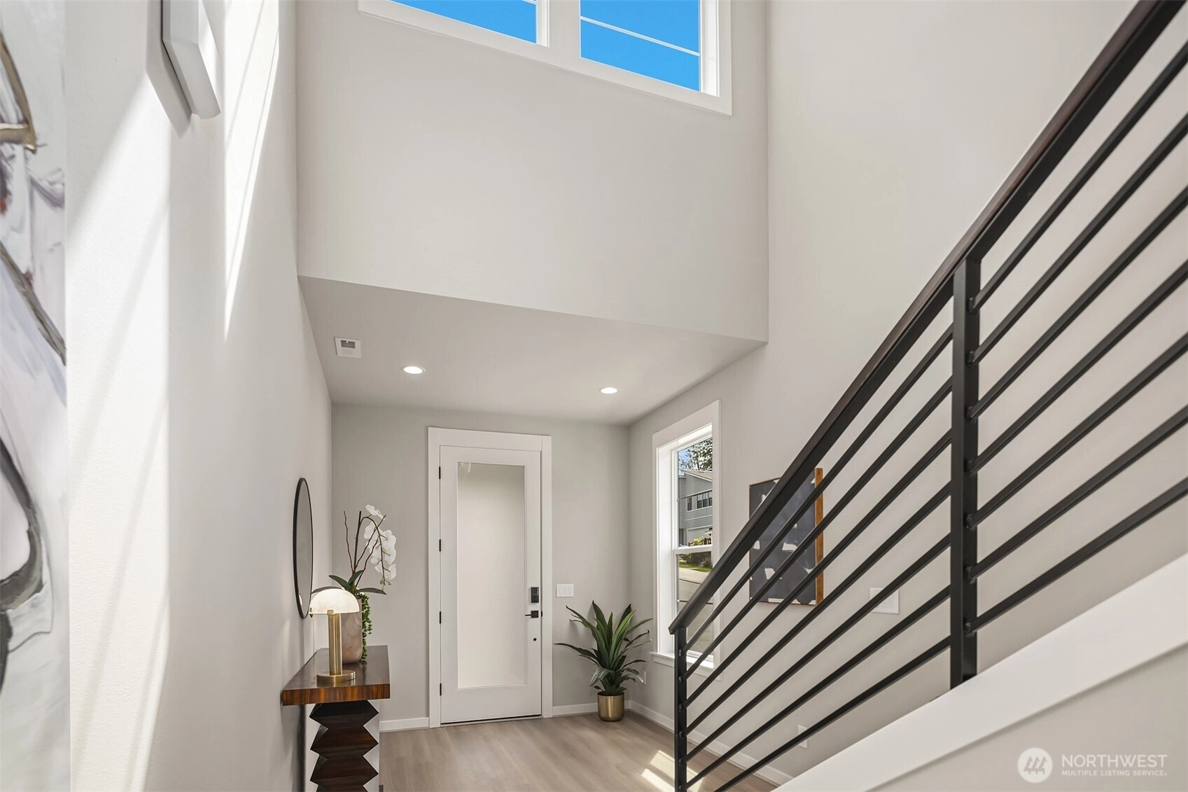
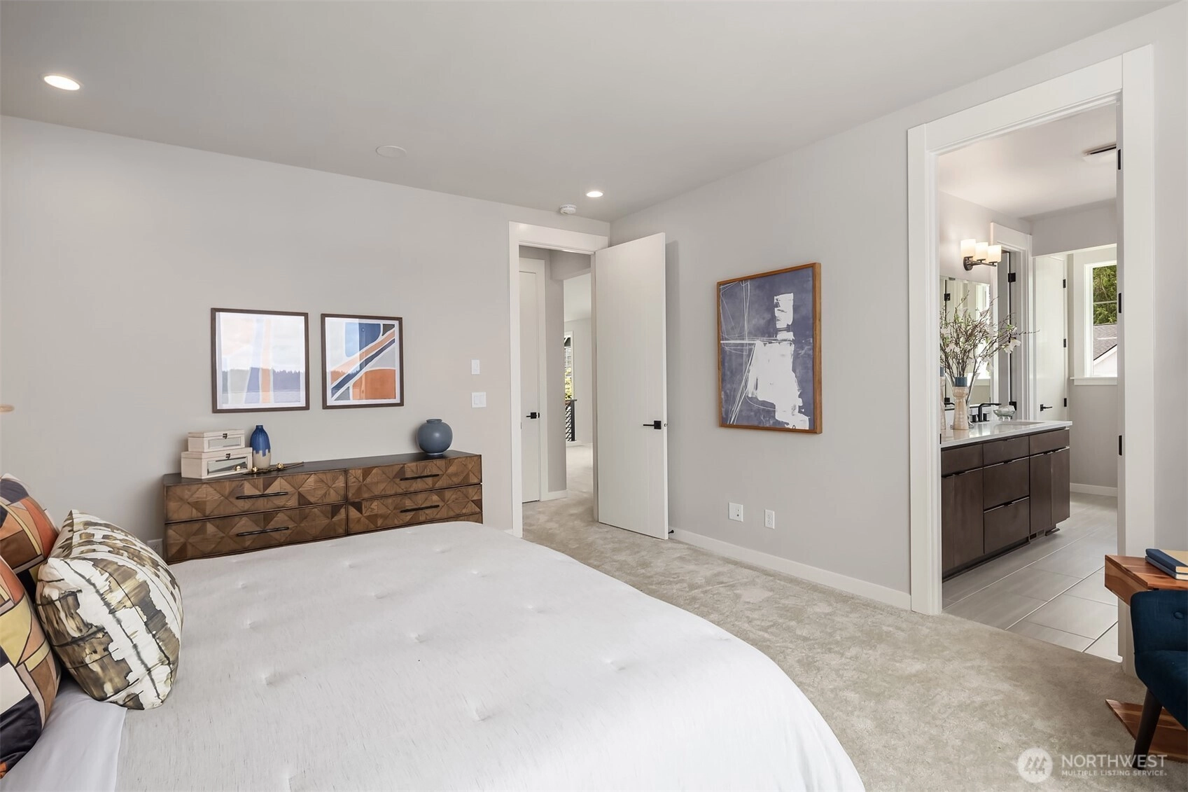
Pending
June 12, 2025
$1,149,995
6 BR
4 BA
3,367 SQFT
 NWMLS #2387978.
Colin Stephens,
Toll Brothers Real Estate, Inc
NWMLS #2387978.
Colin Stephens,
Toll Brothers Real Estate, Inc Toll Brothers at Map
Toll Brothers
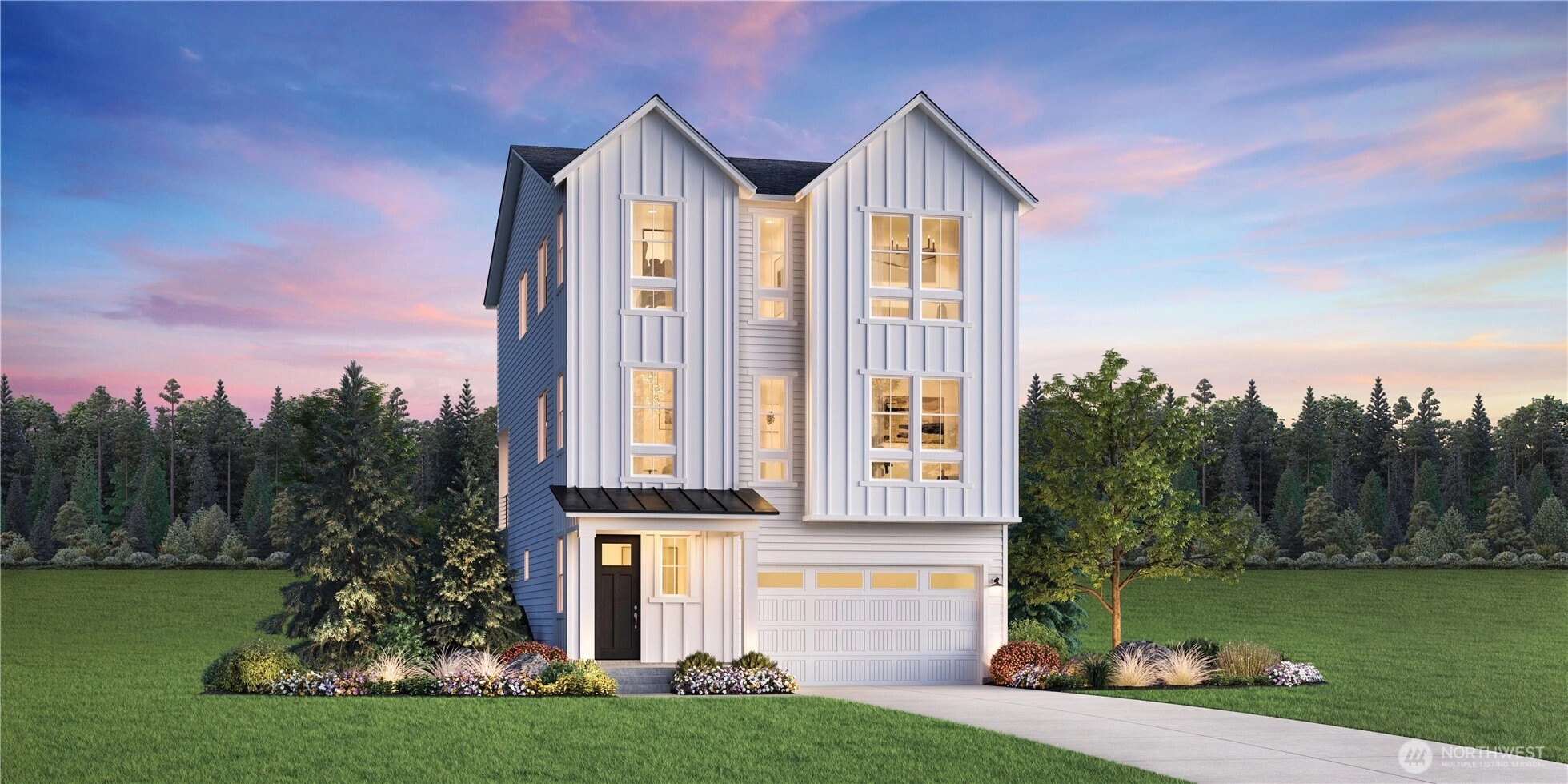
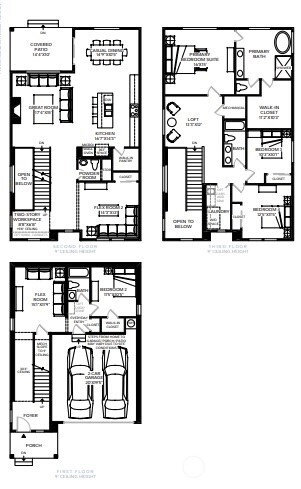
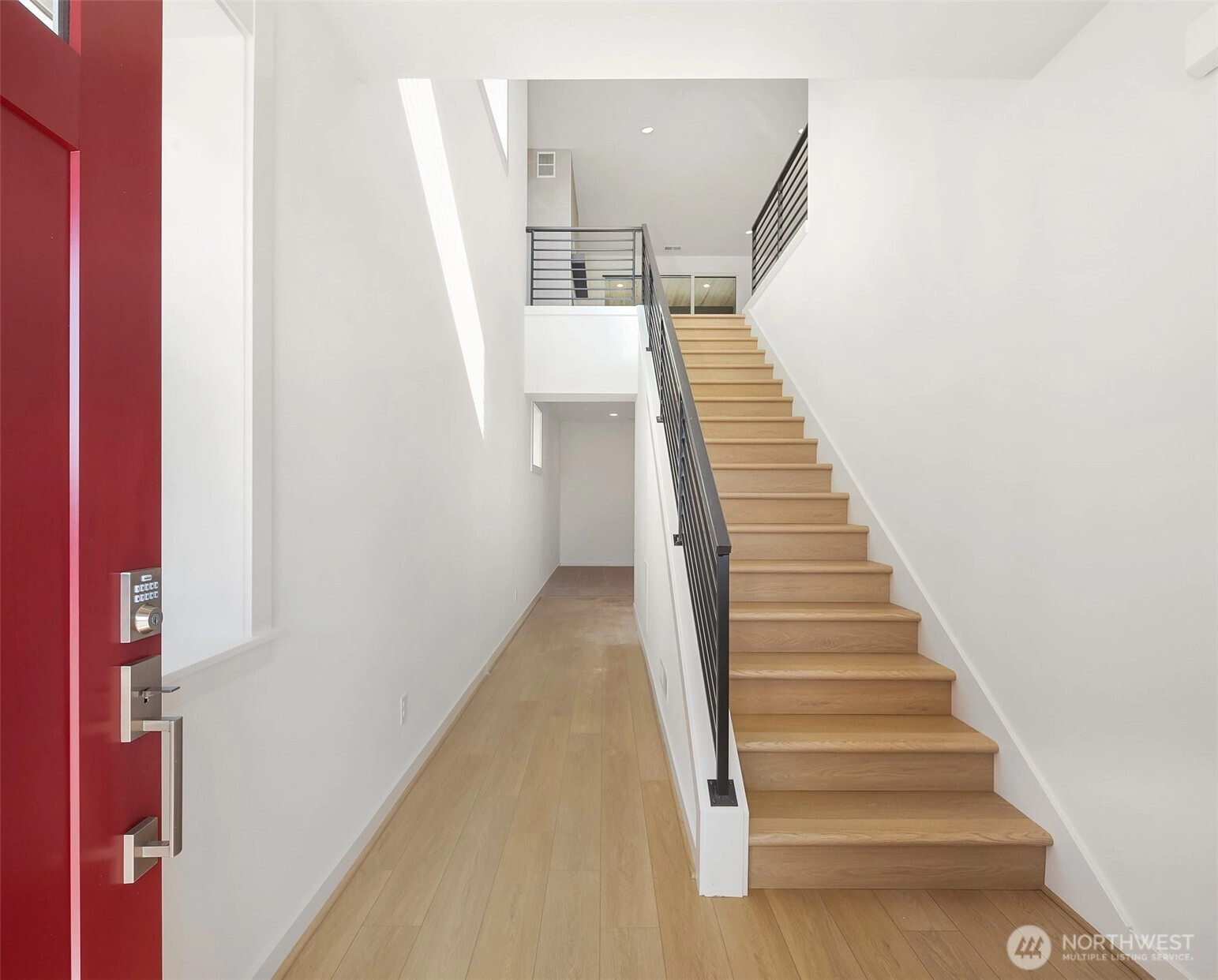
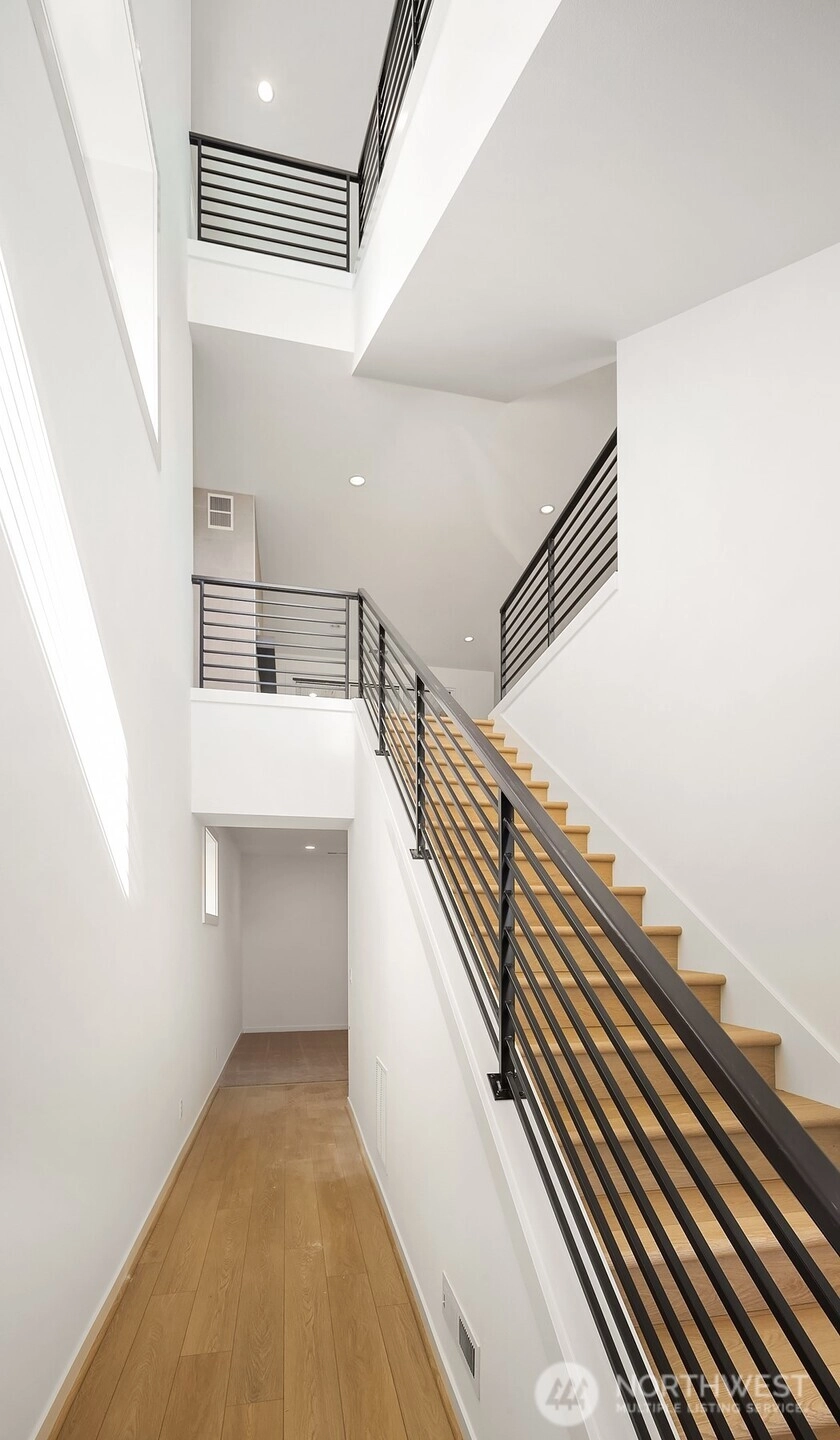
Pending
October 6, 2025
$954,995
4 BR
4 BA
3,196 SQFT
 NWMLS #2355712.
Colin Stephens,
Toll Brothers Real Estate, Inc
NWMLS #2355712.
Colin Stephens,
Toll Brothers Real Estate, Inc Frequently Asked Questions
Does Wicklund Real Estate represent Toll Brothers?
No. Toll Brothers has listing agents that have put listings into the MLS and those listings are
made available to websites like ours.
Can a Wicklund Real Estate team member help me find and buy a home?
Yes, when you view the details of a community or listing, contact info for the
Wicklund team member that covers the area will be available.
Does this page include all of the homes built by Toll Brothers?
This page is for newly built homes found in the NWMLS using keywords that match
Toll Brothers. Listings are pulled from the MLS several times per day.
We try to get them all but if the keywords used by the listing agent are different
than what we're looking for, some listings may be missed. We try to correct this when it happens.
Is Toll Brothers the seller of these homes?
Not necessarily.
The legal entity that actually built or is actually selling each property may vary, the builder and the listing
information has not been verified by us so please be
sure to verify this information.
What's the best way to approach buying a home from a home builder?
About this Page
