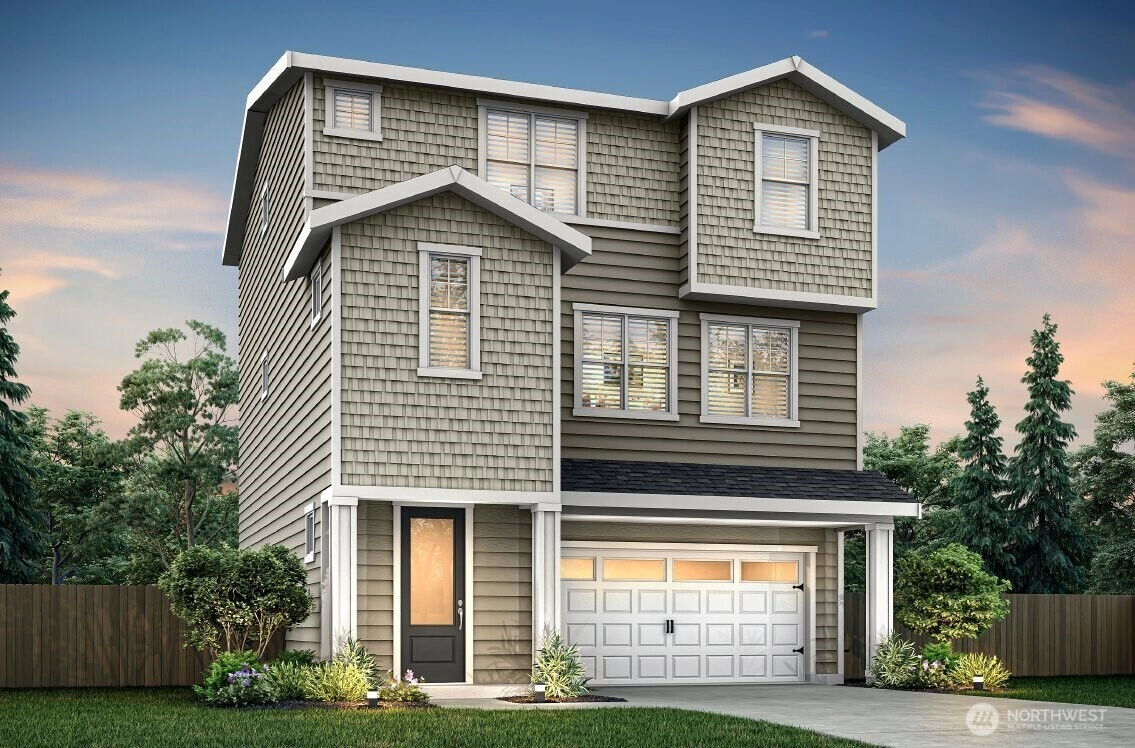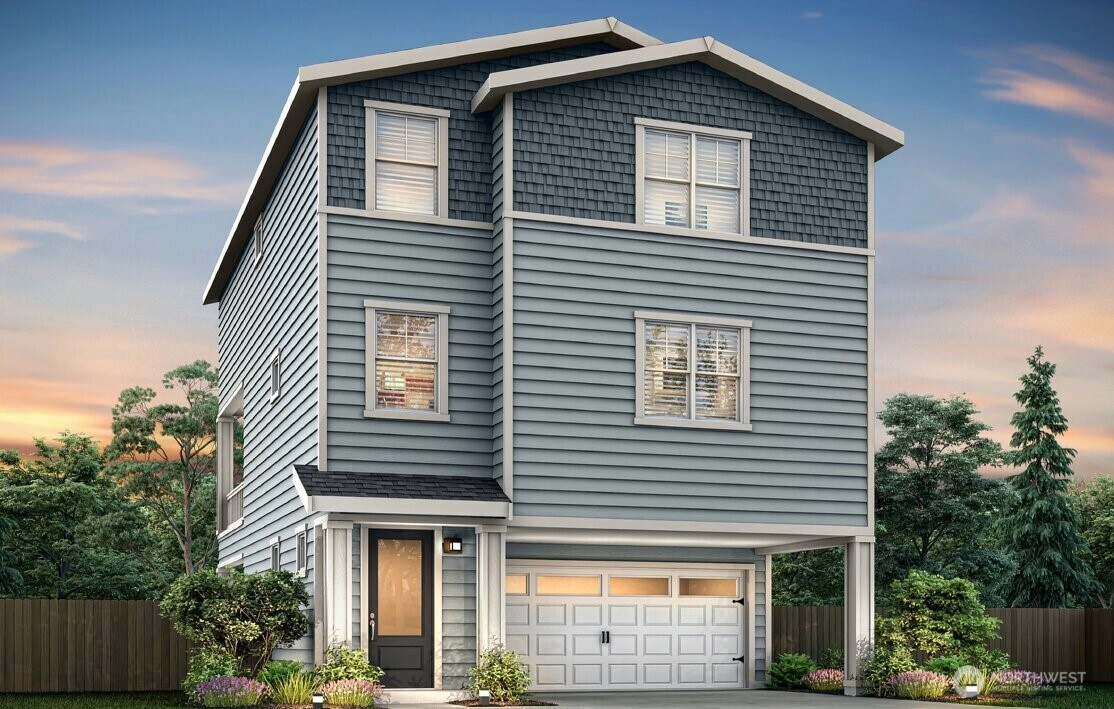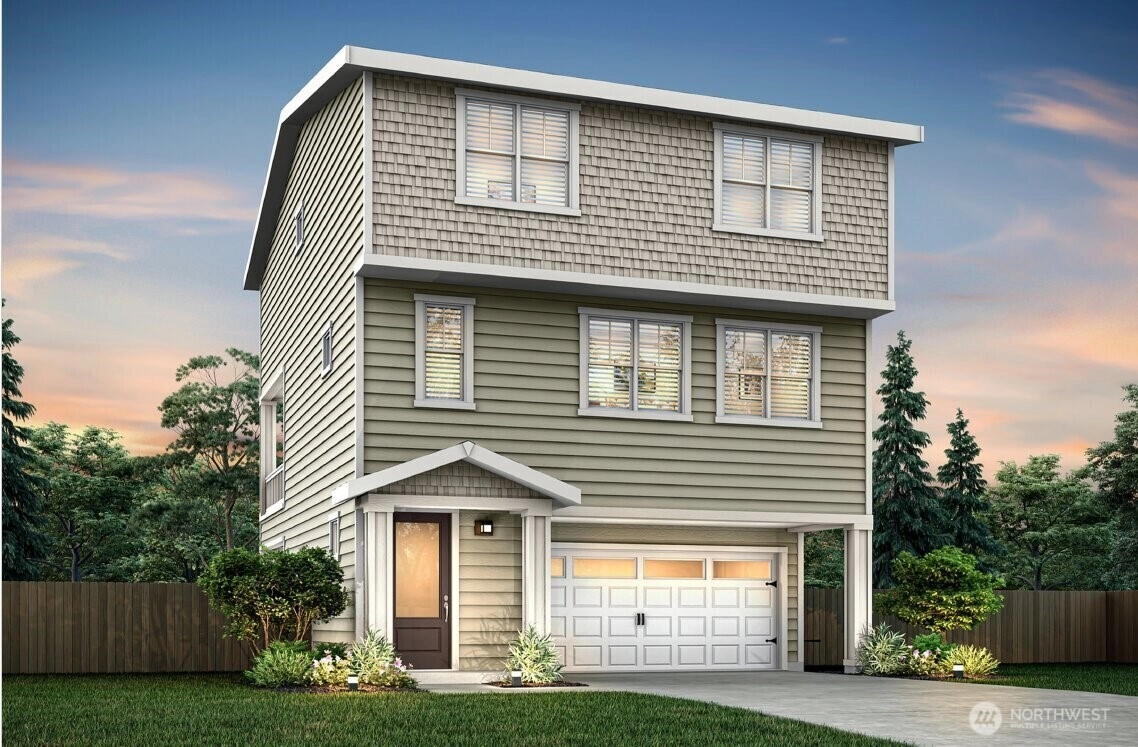- homeHome
- mapHomes For Sale
- Houses Only
- Condos Only
- New Construction
- Waterfront
- Land For Sale
- nature_peopleNeighborhoods
- businessCondo Buildings
Selling with Us
- roofingBuying with Us
About Us
- peopleOur Team
- perm_phone_msgContact Us
- location_cityCity List
- engineeringHome Builder List
- trending_upHome Price Index
- differenceCalculate Value Now
- monitoringAll Stats & Graphs
- starsPopular
- feedArticles
- calculateCalculators
- helpApp Support
- refreshReload App
Version: ...
to
Houses
Townhouses
Condos
Land
Price
to
SQFT
to
Bdrms
to
Baths
to
Lot
to
Yr Built
to
Sold
Listed within...
Listed at least...
Offer Review
New Construction
Waterfront
Short-Sales
REO
Parking
to
Unit Flr
to
Unit Nbr
Types
Listings
Neighborhoods
Complexes
Developments
Cities
Counties
Zip Codes
Neighborhood · Condo · Development
School District
Zip Code
City
County
Builder
Listing Numbers
Broker LAG
Display Settings
Boundary Lines
Labels
View
Sort
Home Builder, Washington State
New Homes by LGI Homes
February 24, 2026 — This page contains listing and community info for homes listed where LGI Homes is referenced as the builder.
- 26 New Homes For Sale today
- 18 Pending sales
- 72 Closings were found in the last 12 months.
Builder's Website:
lgihomes.com/washington/seattle
Listings that have not been grouped into a community
Eagle Landing
LGI Homes
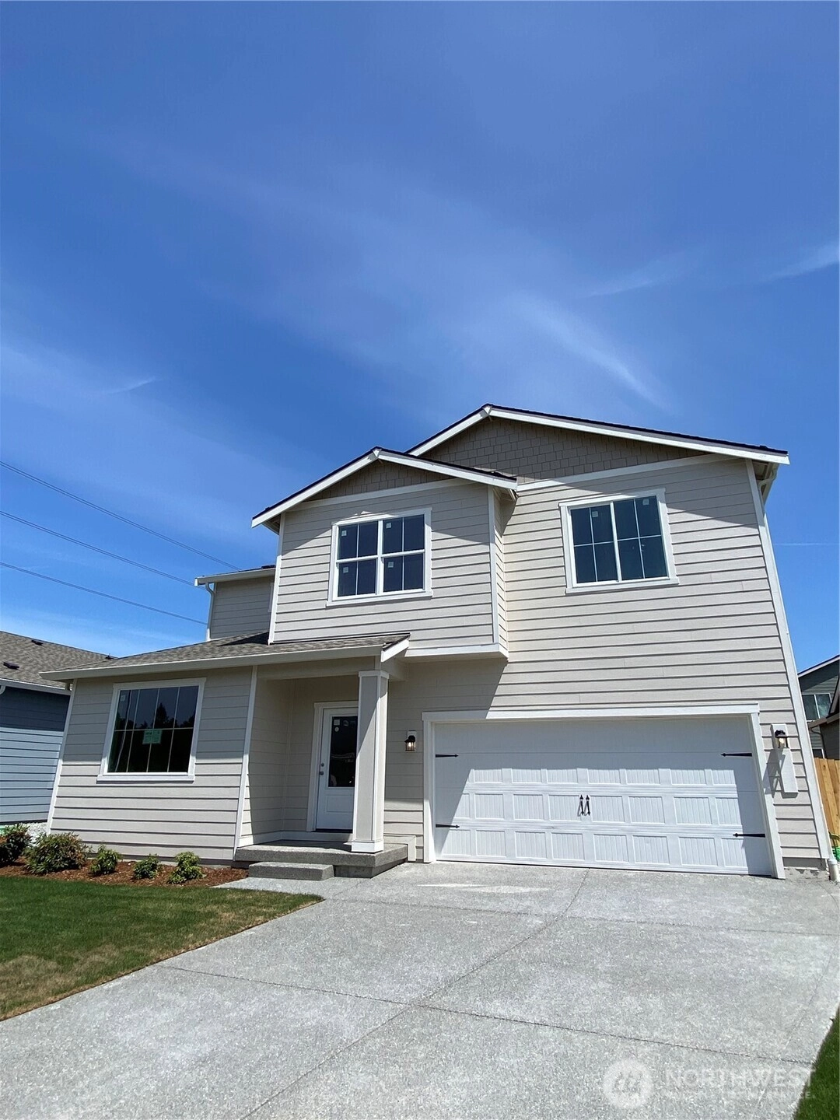
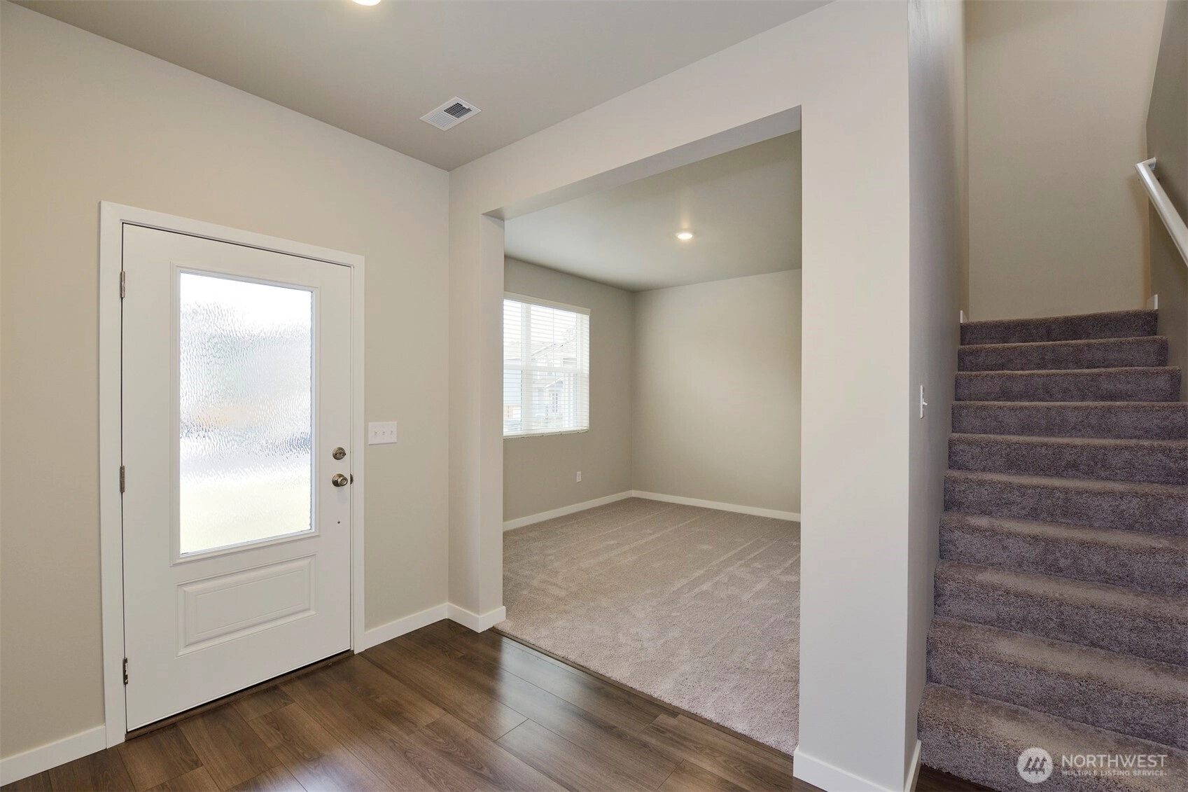
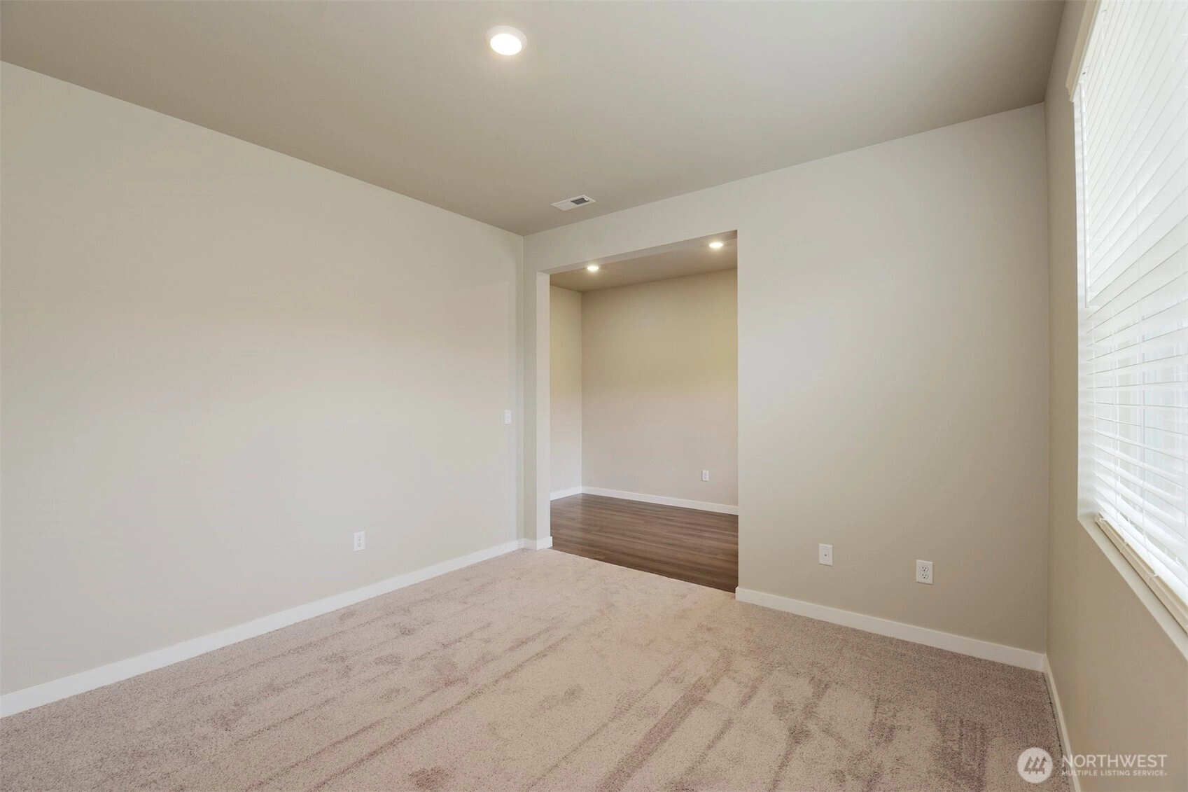
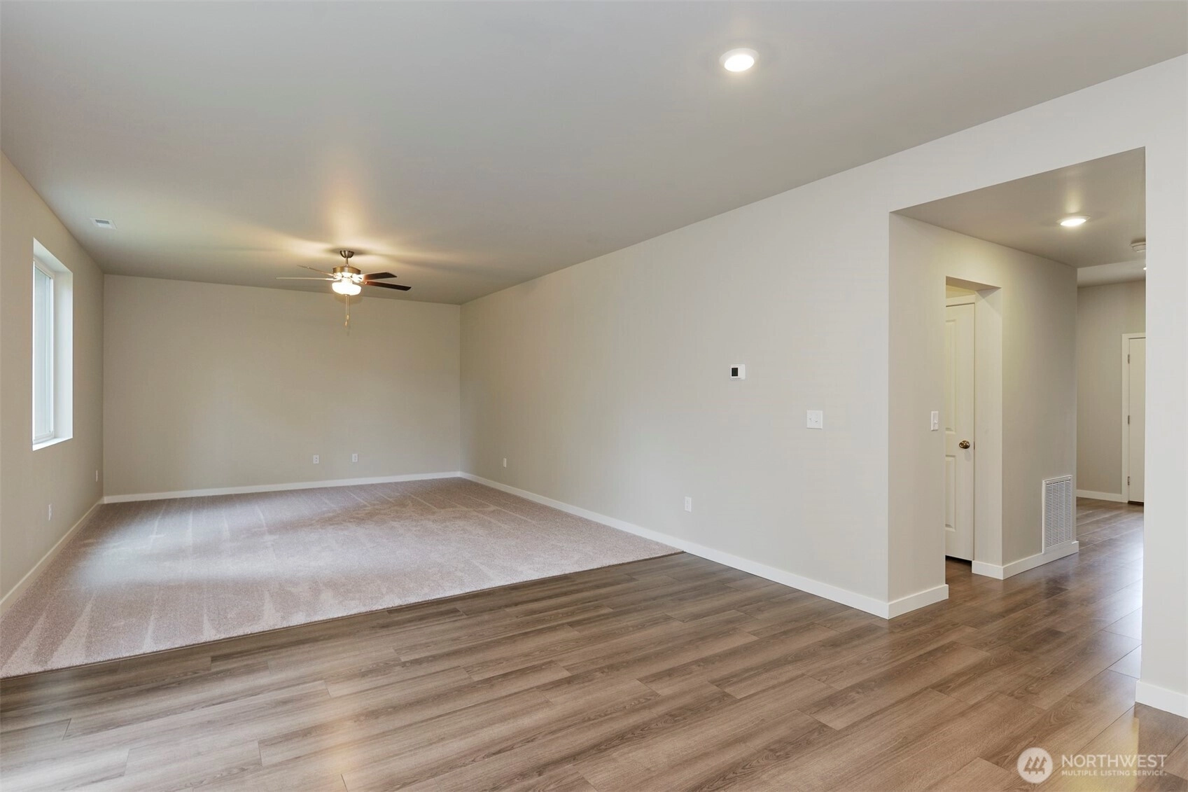
Sold
January 28, 2026
$633,900
4 BR
2.5 BA
2,378 SQFT
 NWMLS #2437177.
Zachary Penrod,
LGI Realty
NWMLS #2437177.
Zachary Penrod,
LGI Realty Heritage Gardens
LGI Homes
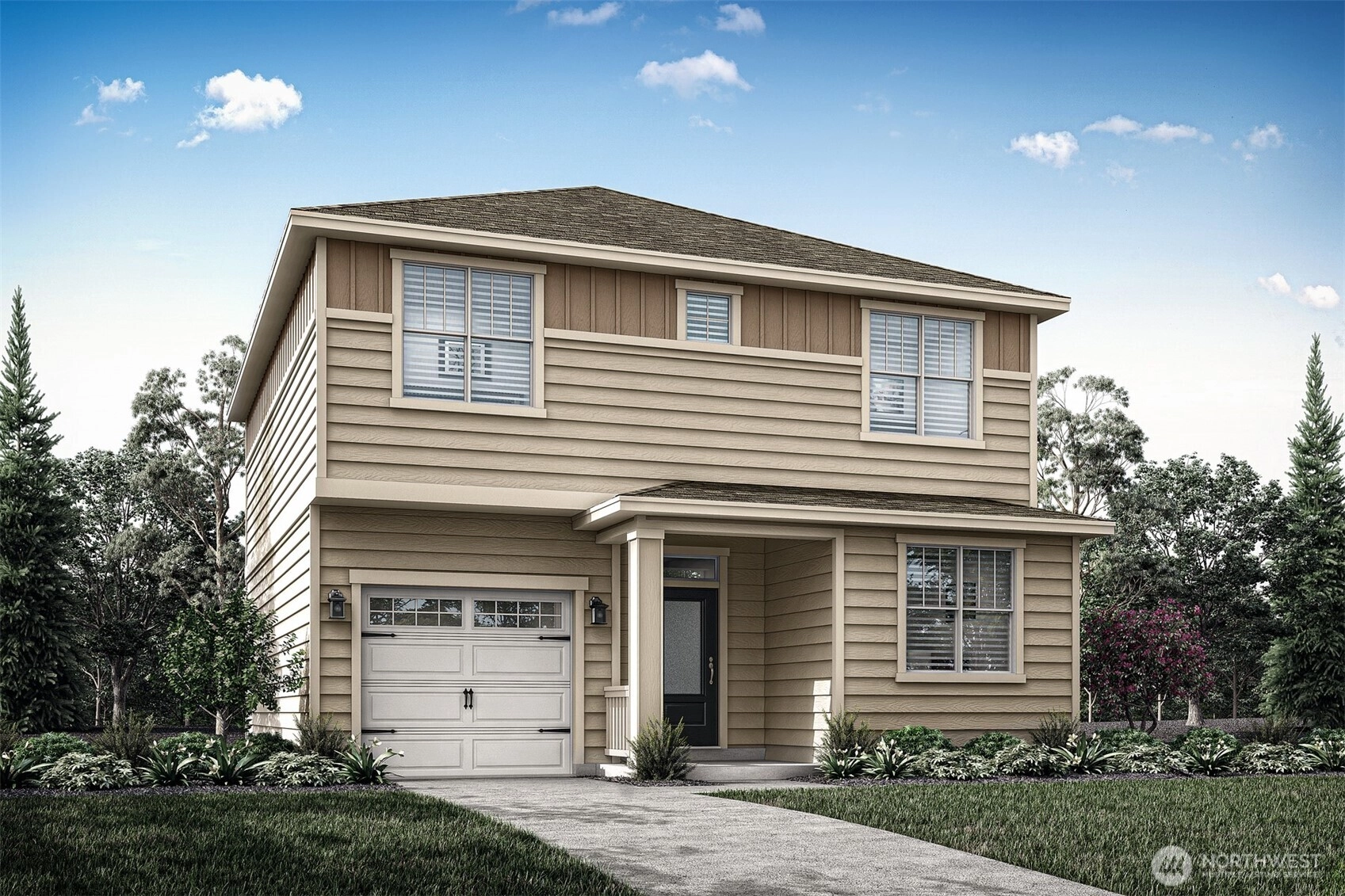
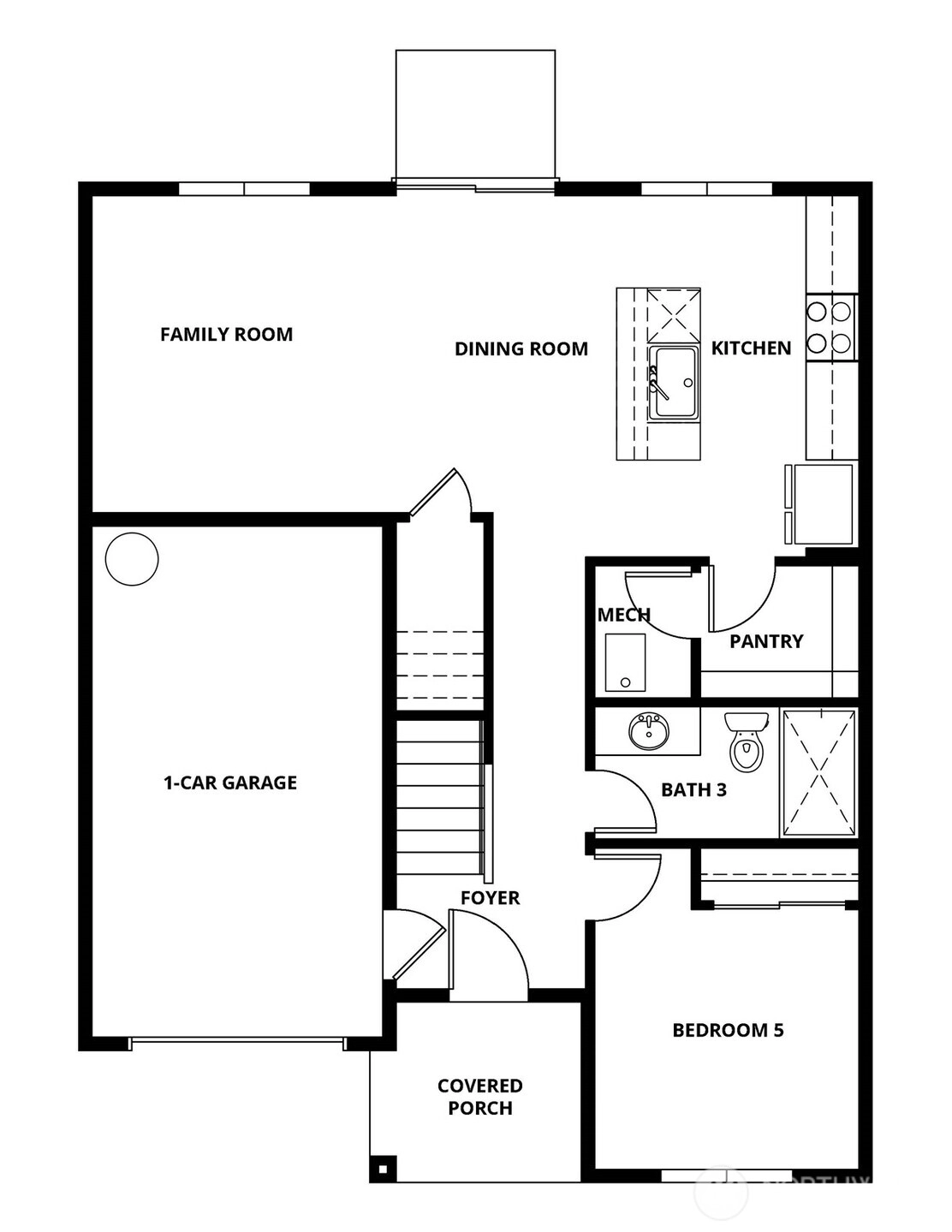
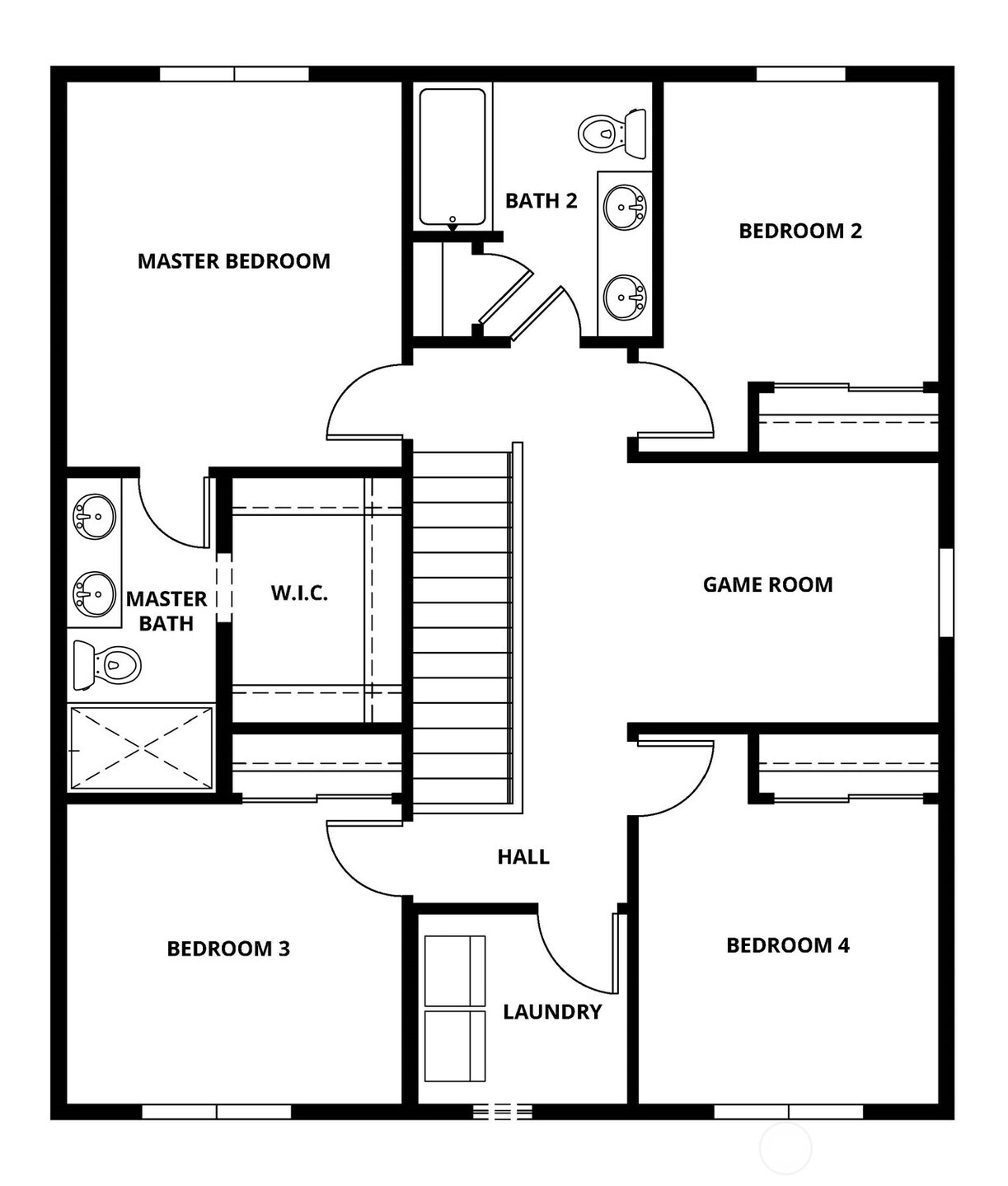
For Sale
18 Days Online
$601,900
5 BR
3 BA
1,810 SQFT
 NWMLS #2477716.
Zachary Penrod,
LGI Realty
NWMLS #2477716.
Zachary Penrod,
LGI Realty Heritage Gardens
LGI Homes
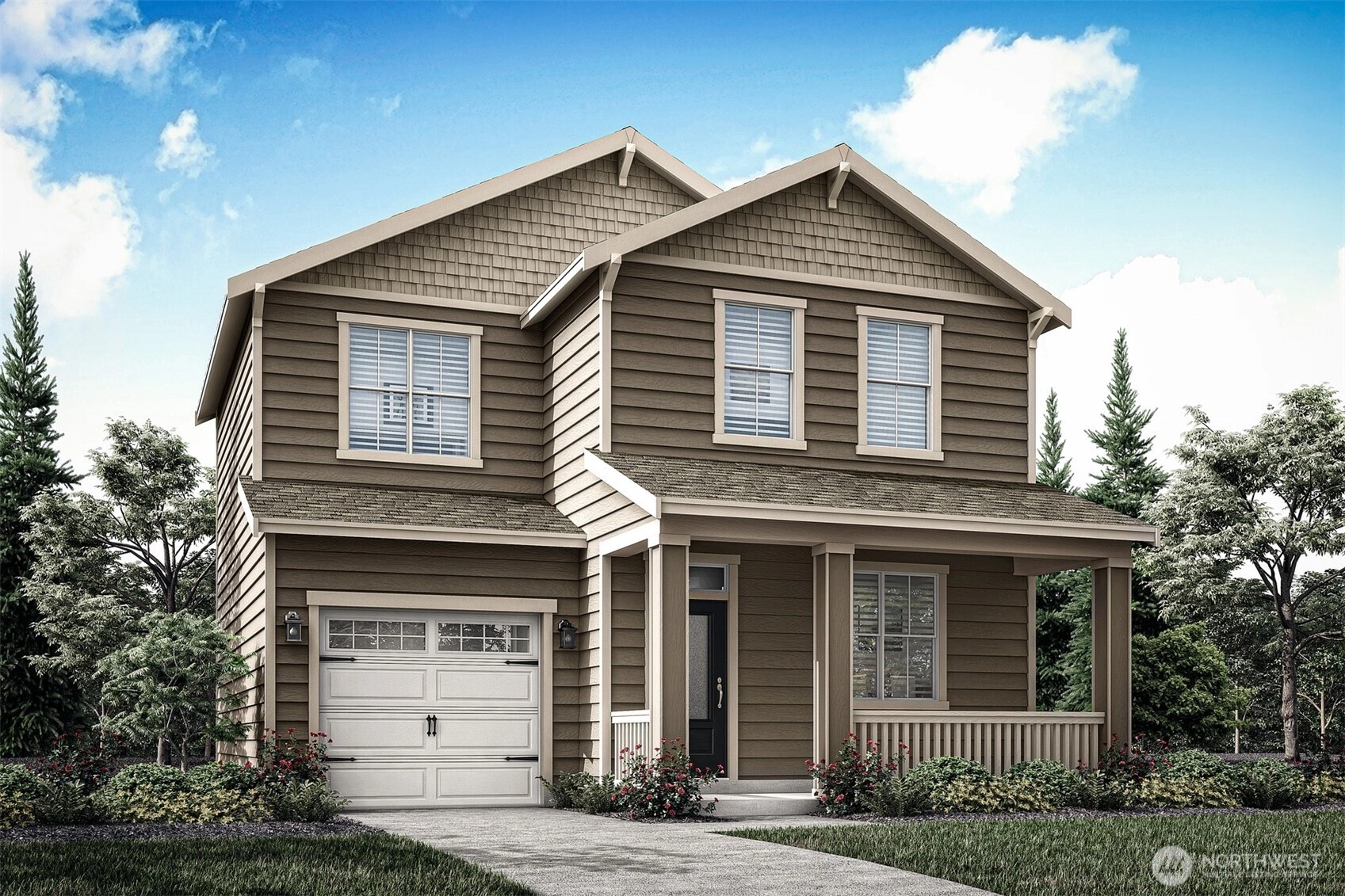
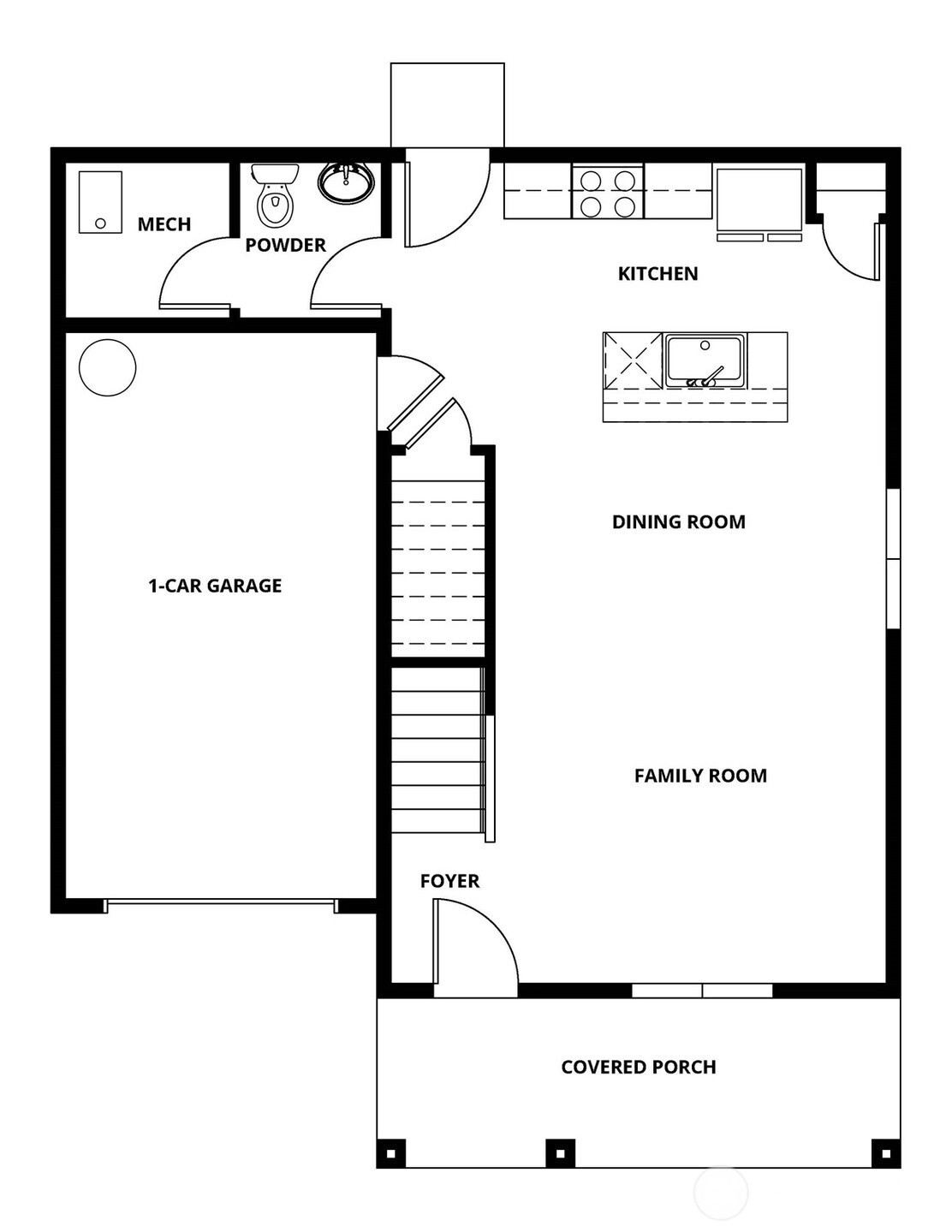
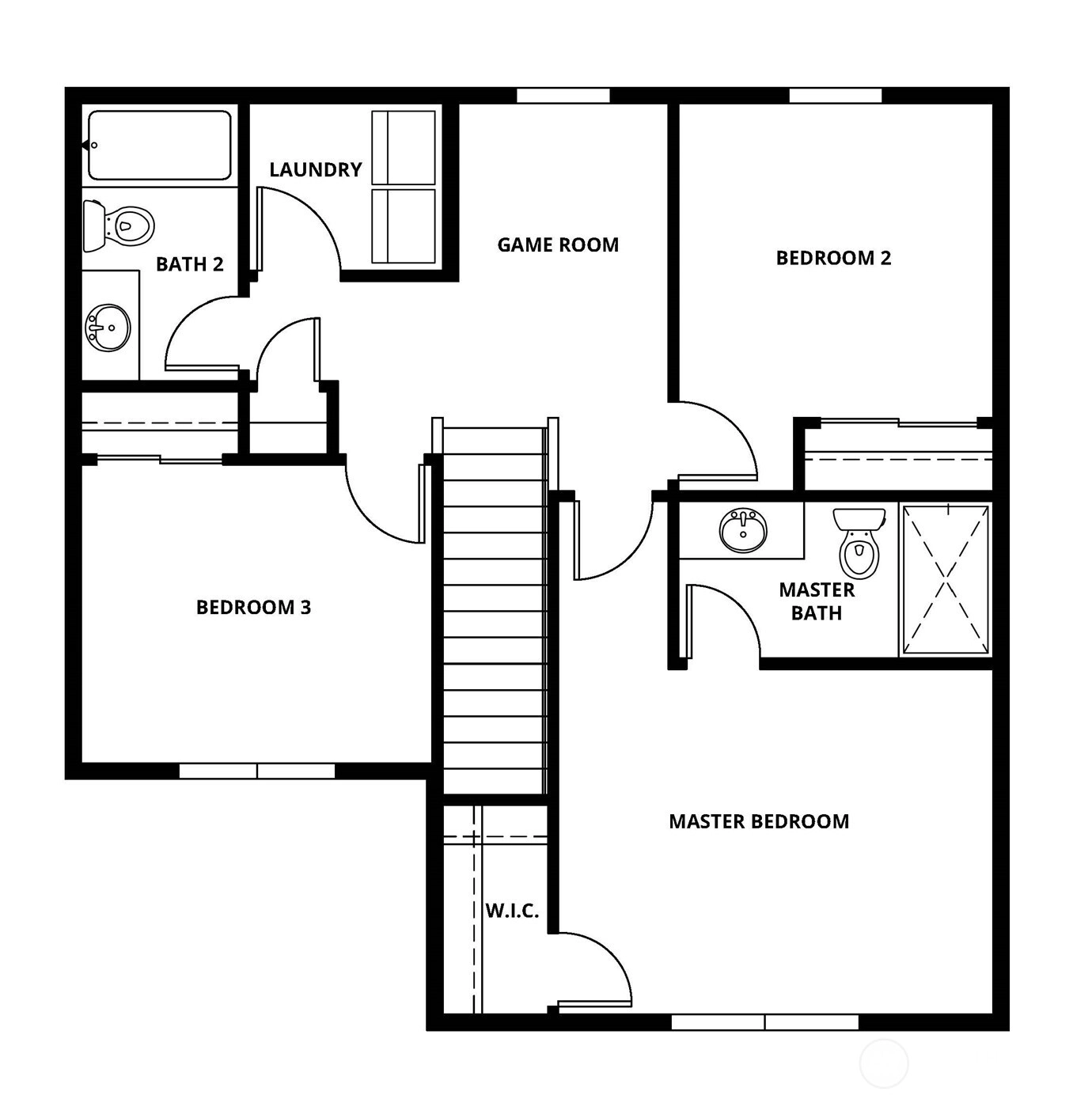
Pending
February 15, 2026
$549,900
3 BR
2.5 BA
1,400 SQFT
 NWMLS #2464711.
Zachary Penrod,
LGI Realty
NWMLS #2464711.
Zachary Penrod,
LGI Realty Heritage Gardens
LGI Homes
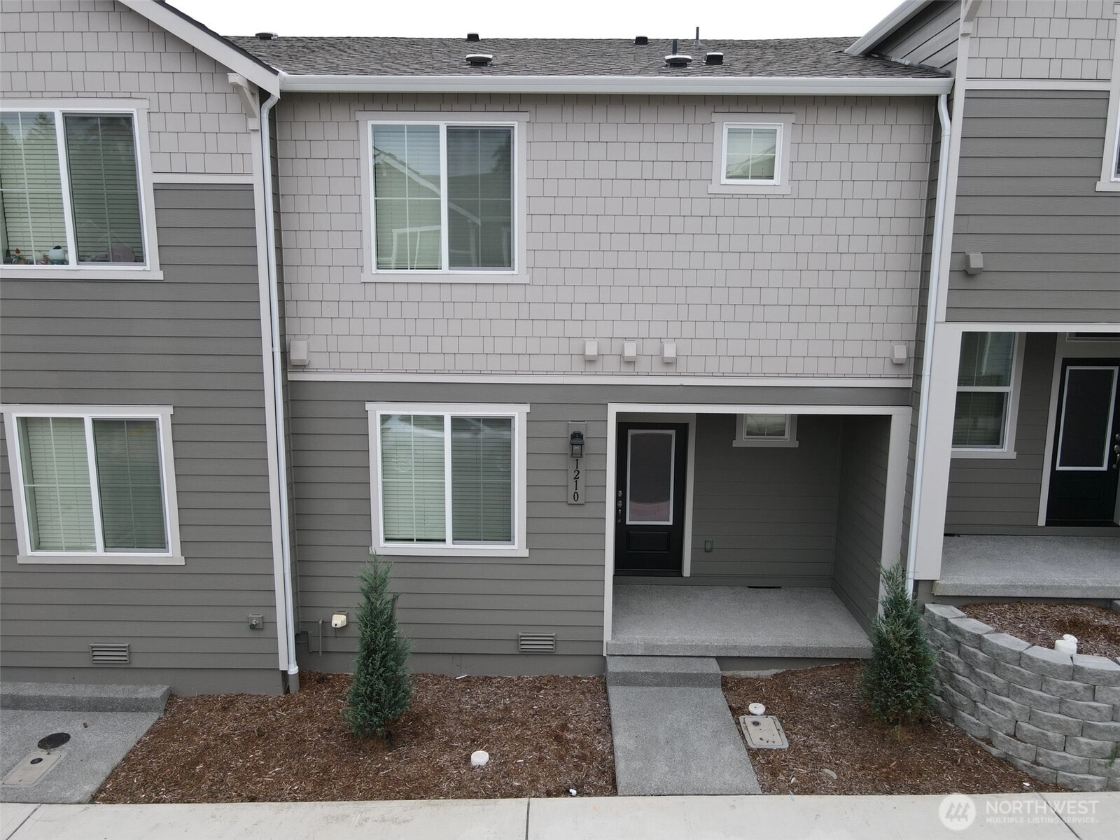
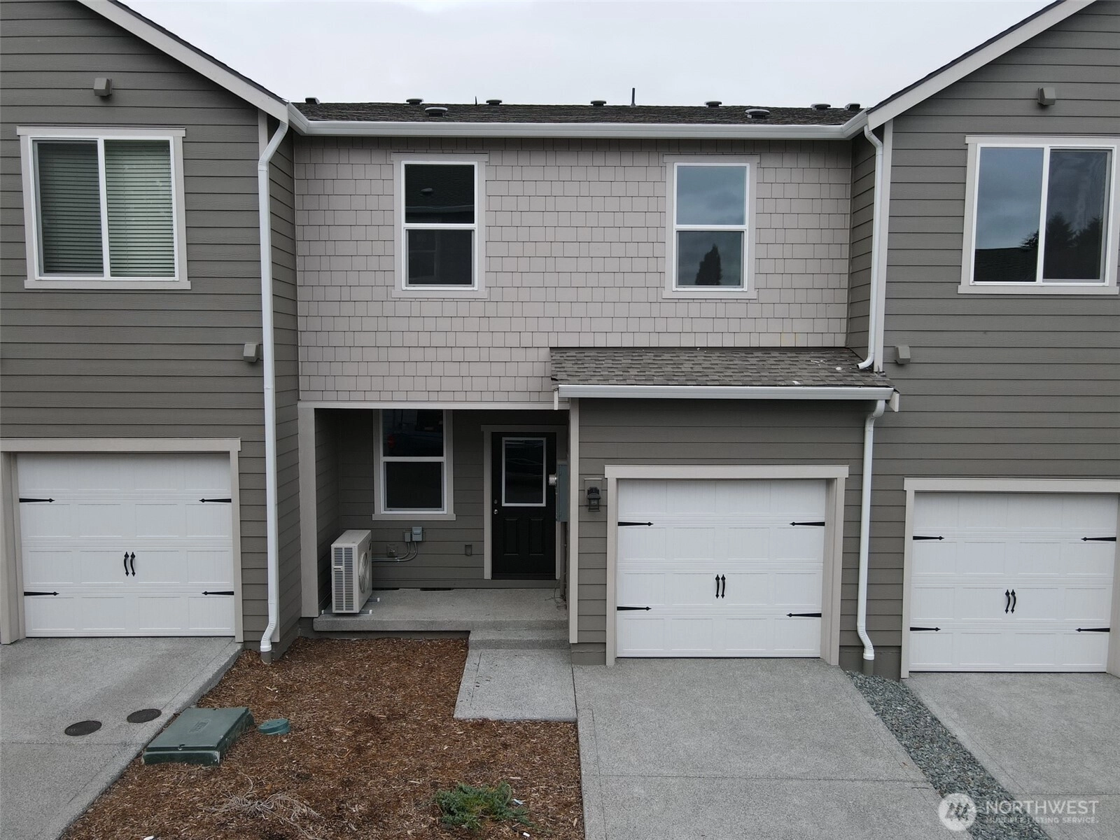
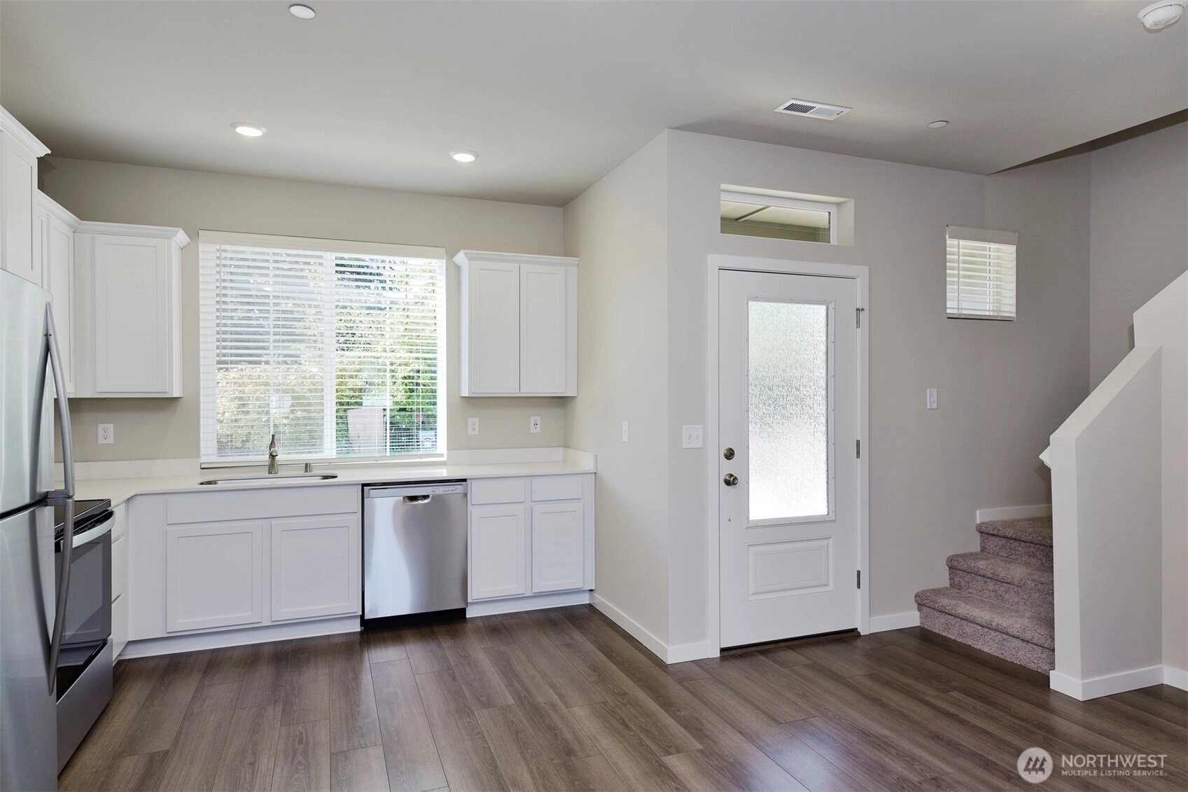
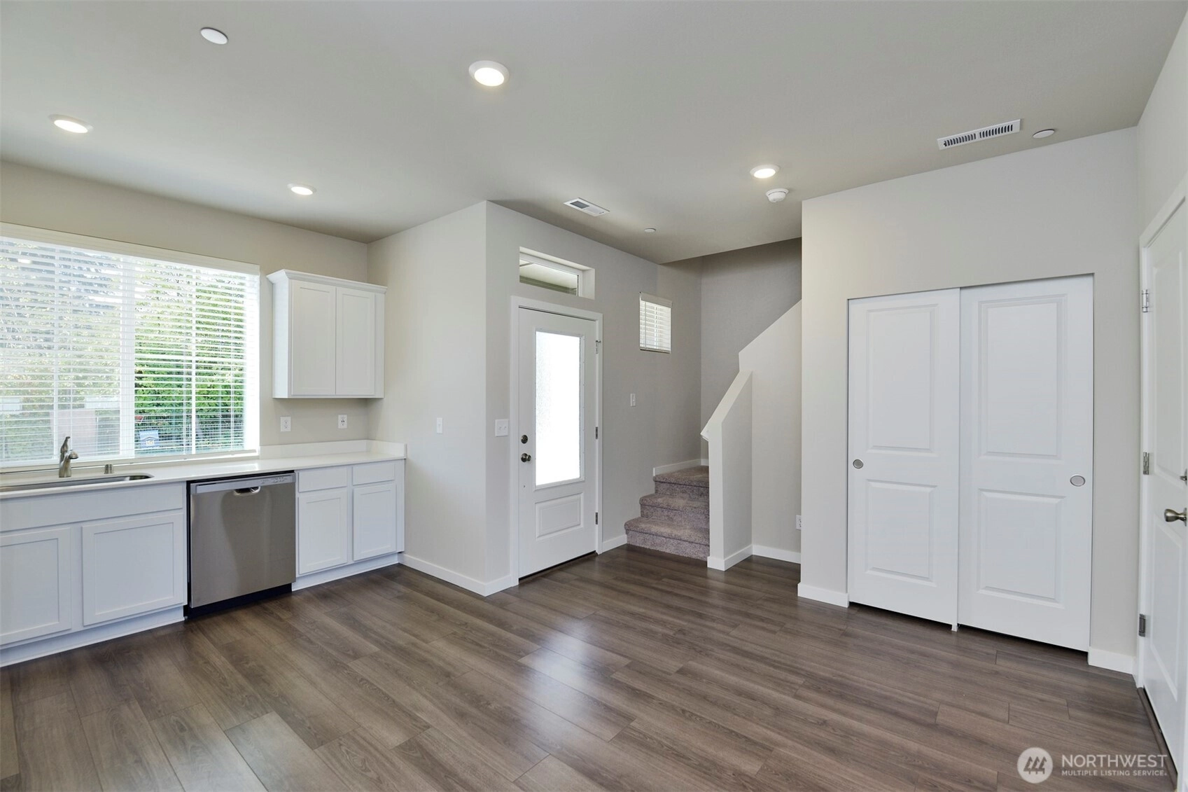
Pending
January 31, 2026
$399,900
3 BR
2 BA
1,190 SQFT
 NWMLS #2431369.
Zachary Penrod,
LGI Realty
NWMLS #2431369.
Zachary Penrod,
LGI Realty Heritage Gardens
LGI Homes

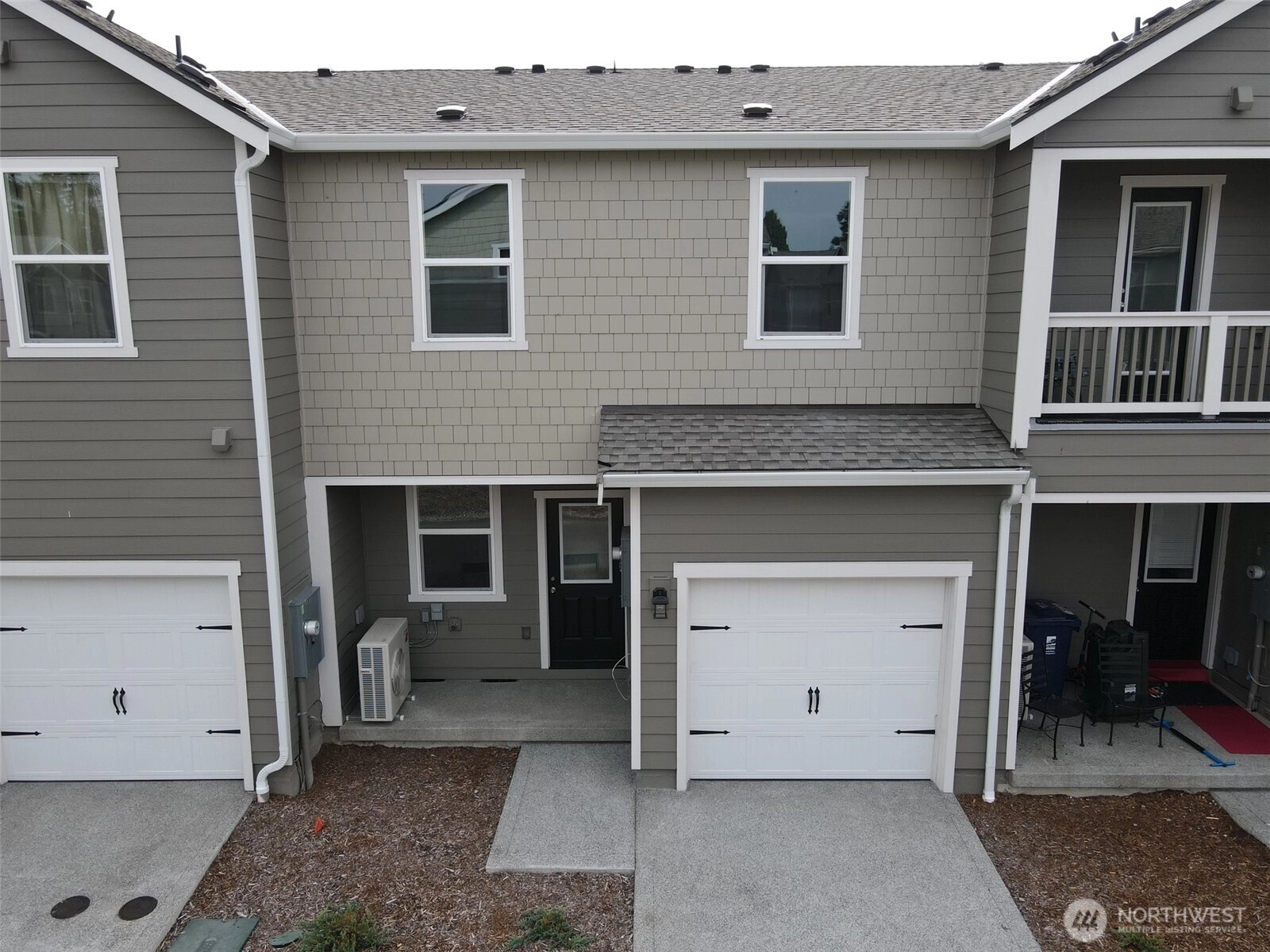

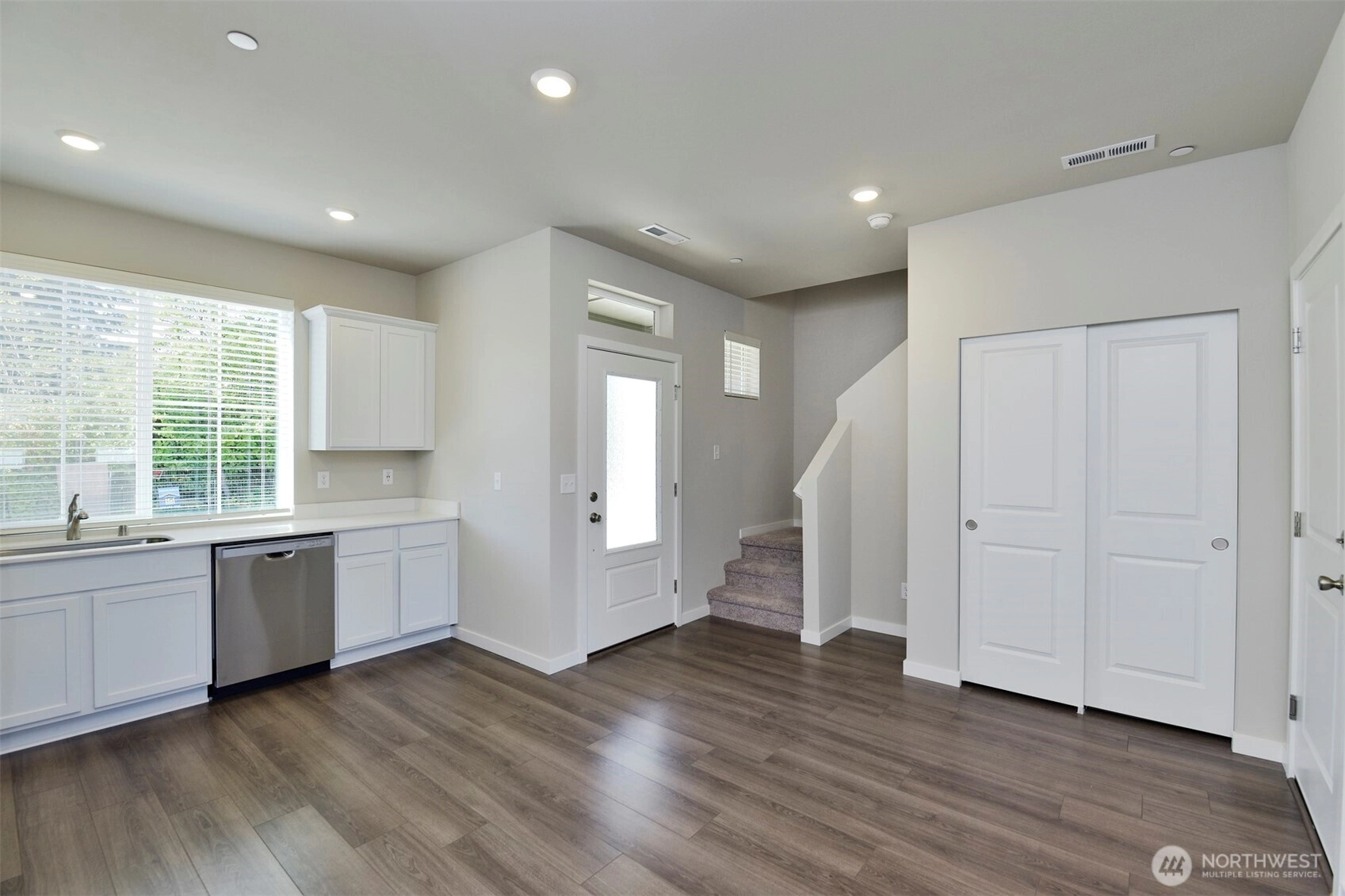
Sold
February 13, 2026
$399,900
3 BR
2 BA
1,190 SQFT
 NWMLS #2467061.
Zachary Penrod,
LGI Realty
NWMLS #2467061.
Zachary Penrod,
LGI Realty Meadow Brook
LGI Homes
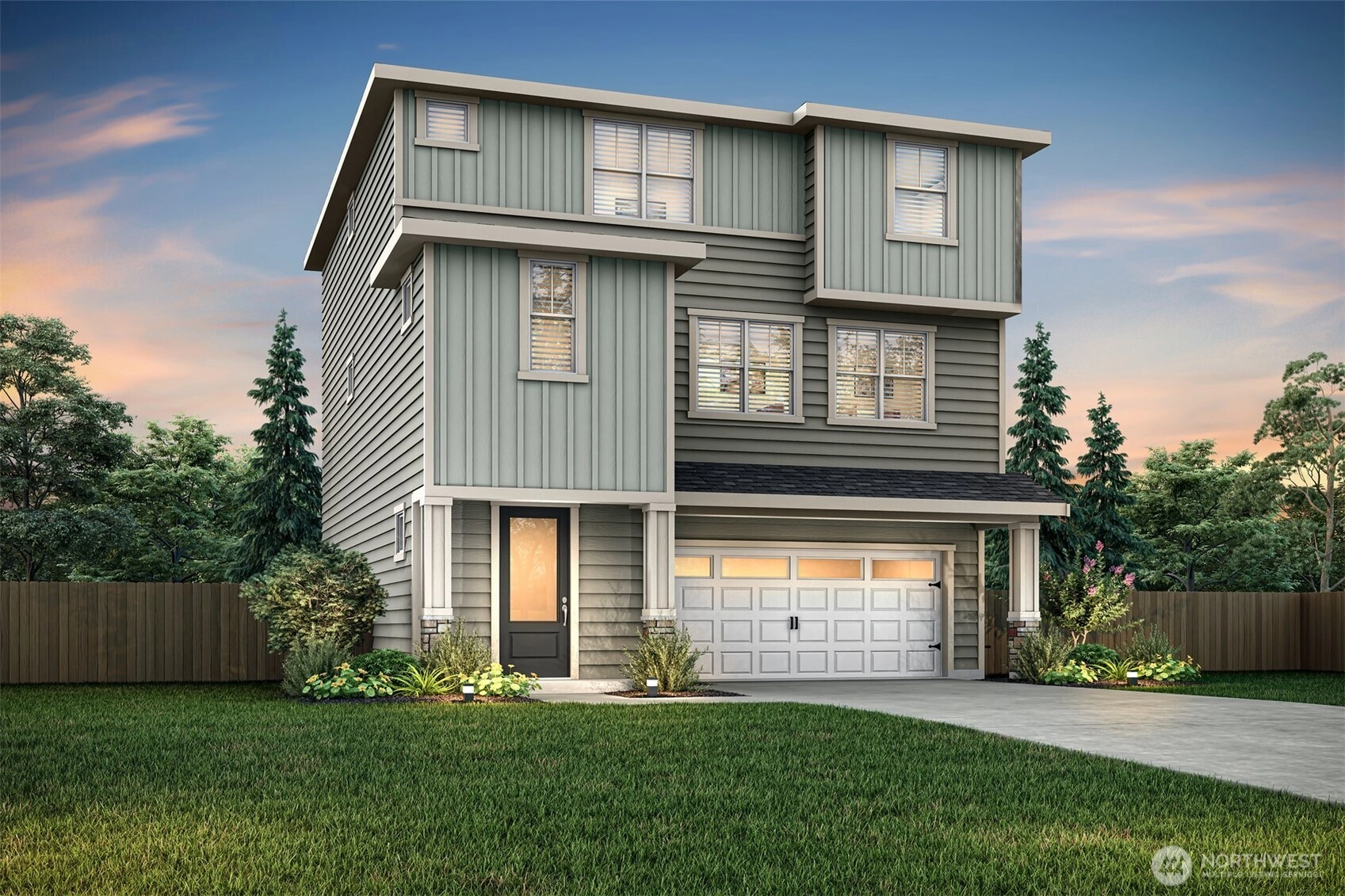
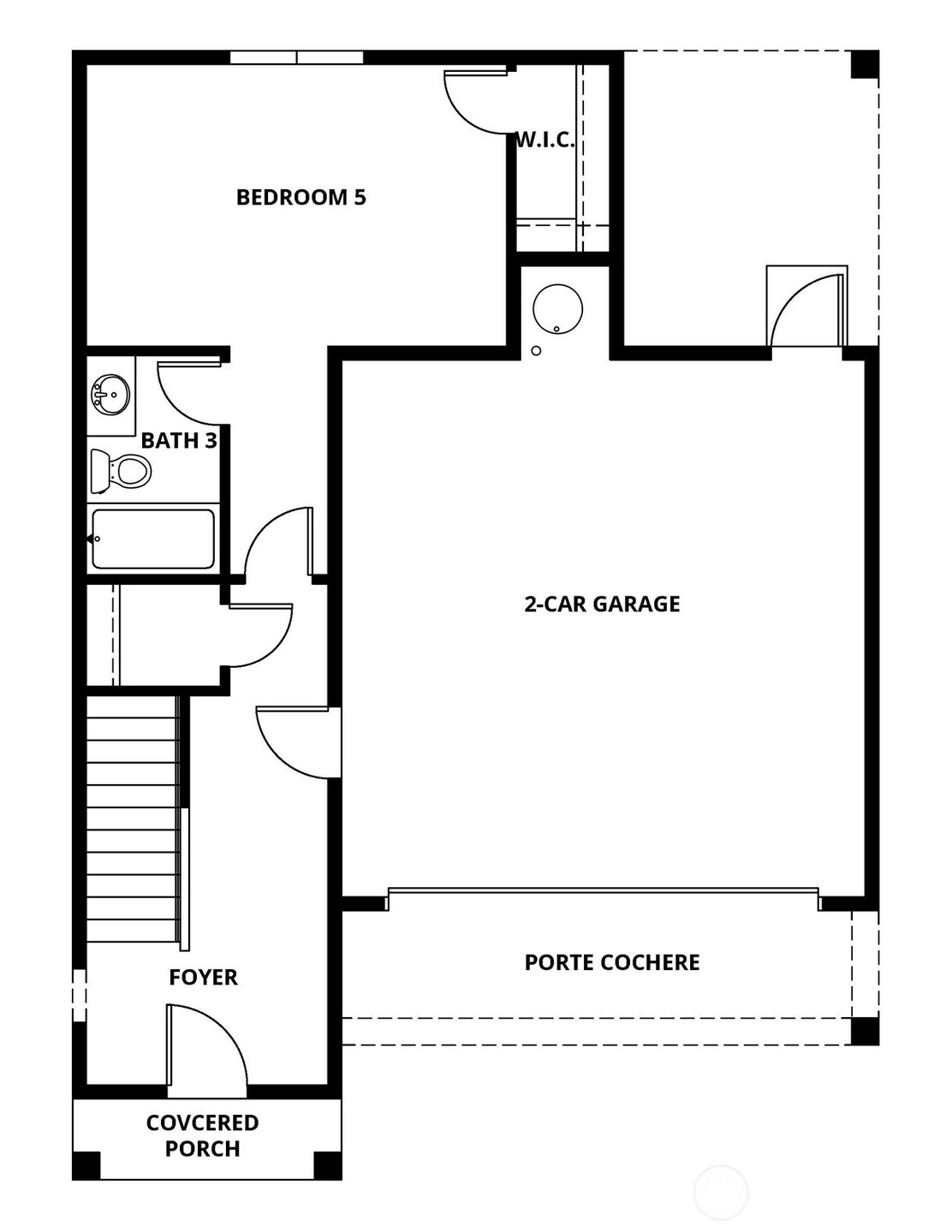
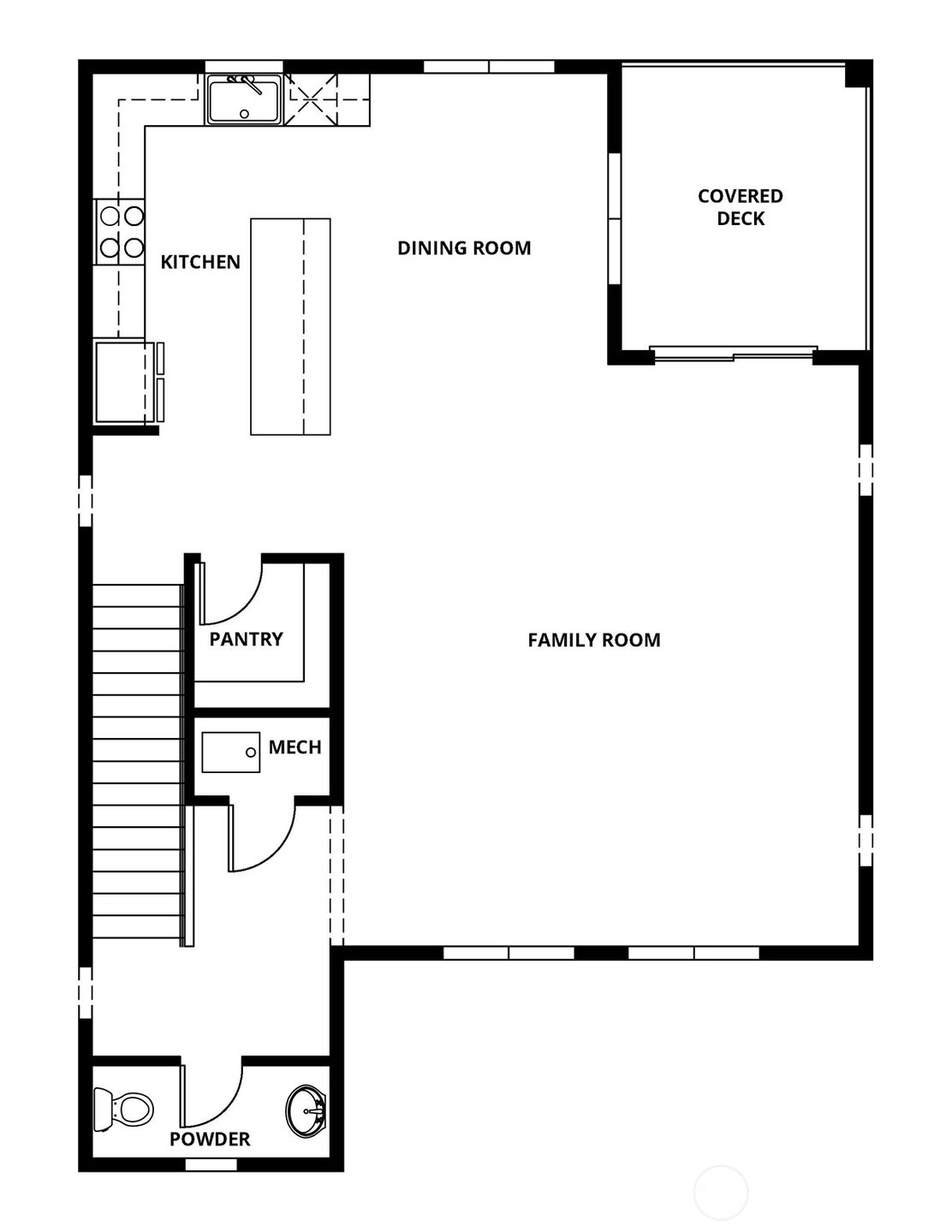
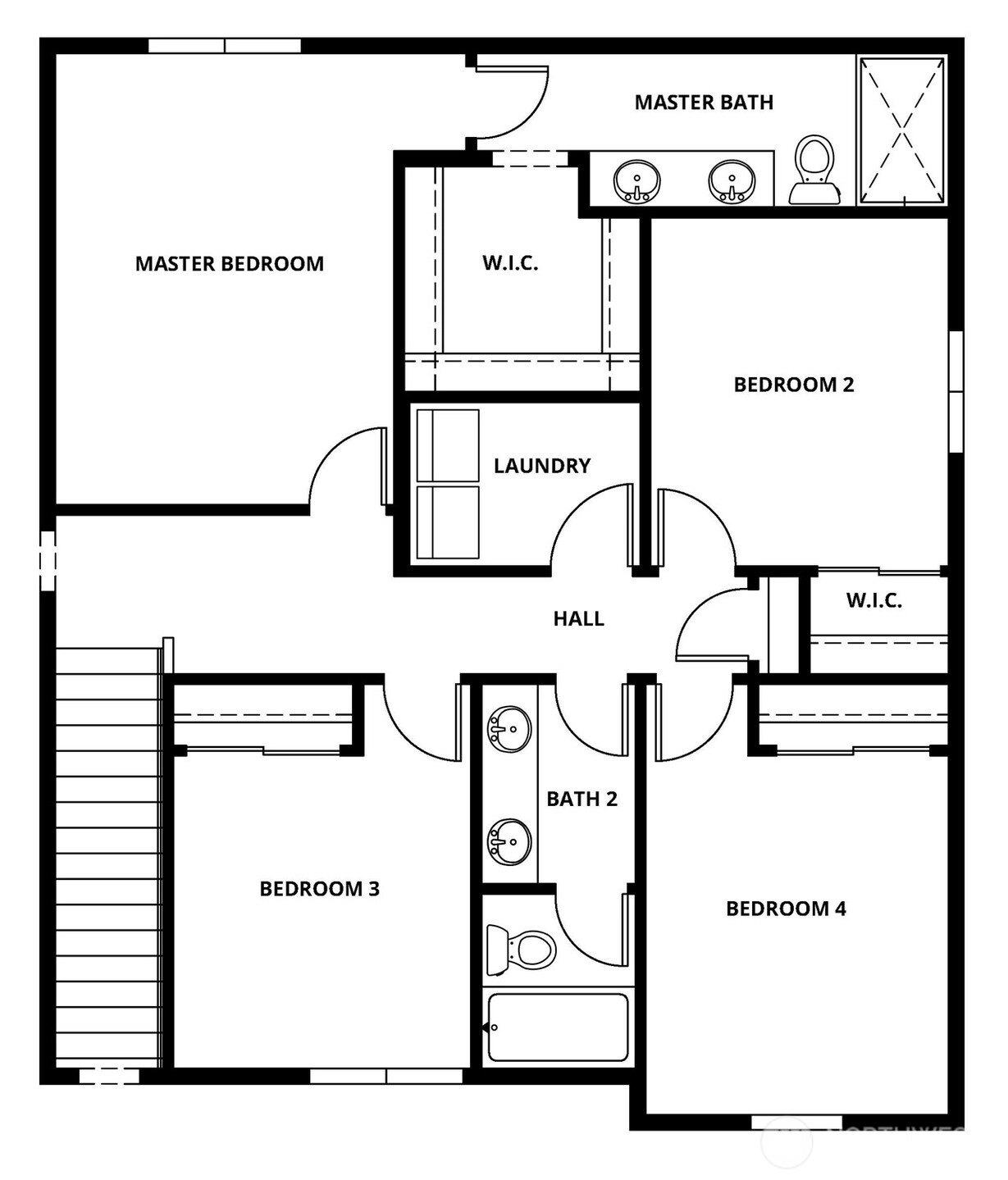
For Sale
4 Days Online
$804,900
5 BR
3.5 BA
2,544 SQFT
 NWMLS #2482823.
Zachary Penrod,
LGI Realty
NWMLS #2482823.
Zachary Penrod,
LGI Realty Meadow Brook
LGI Homes
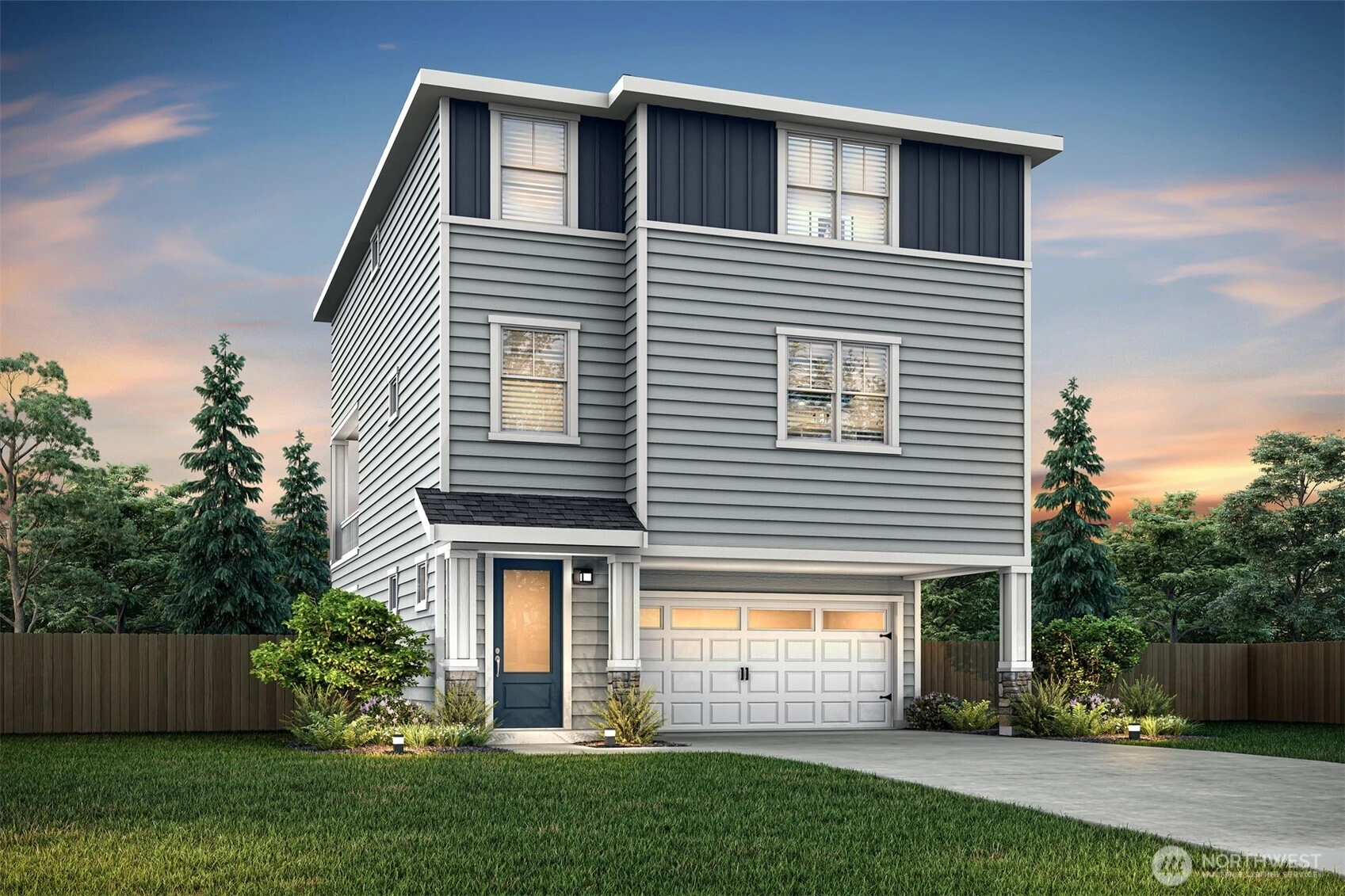
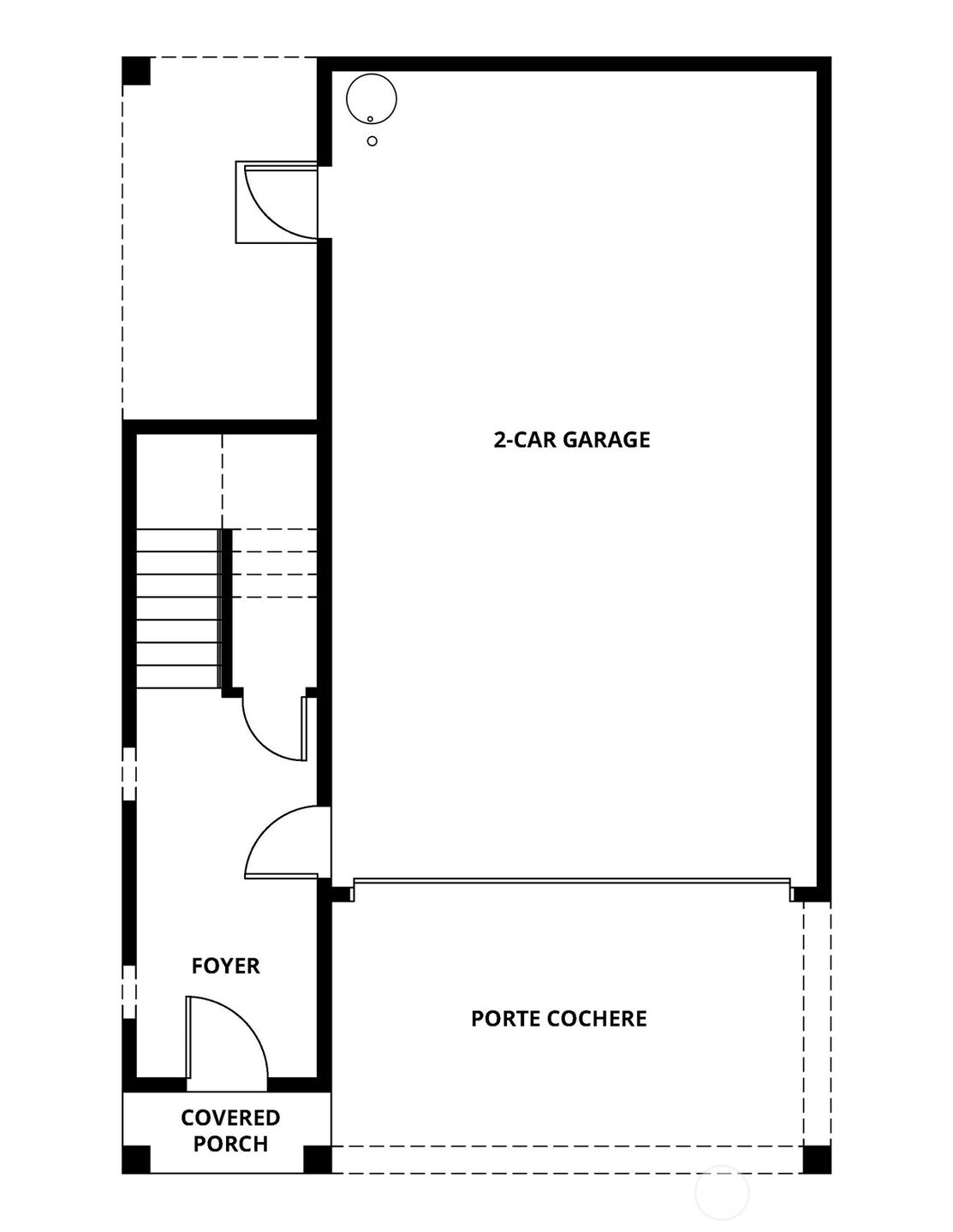
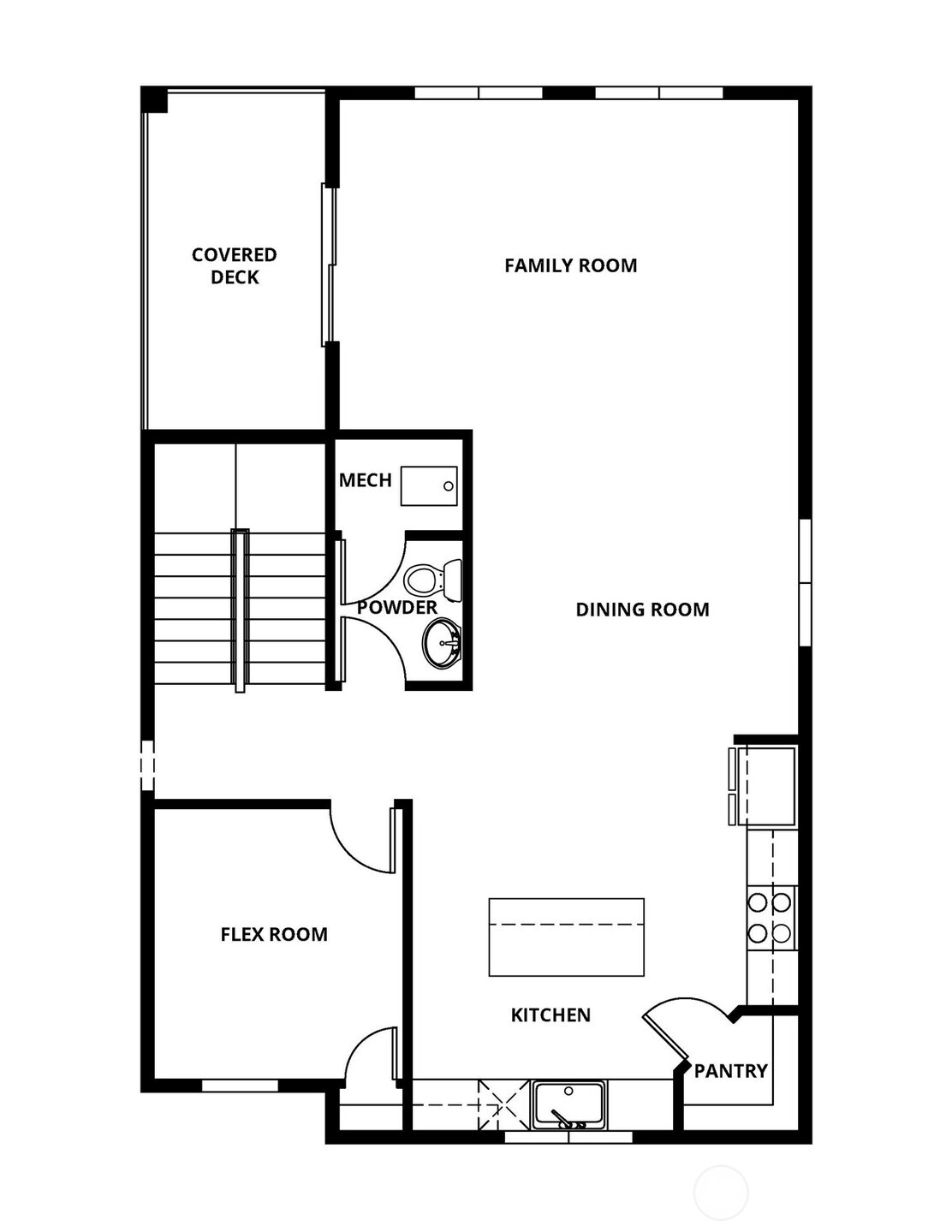
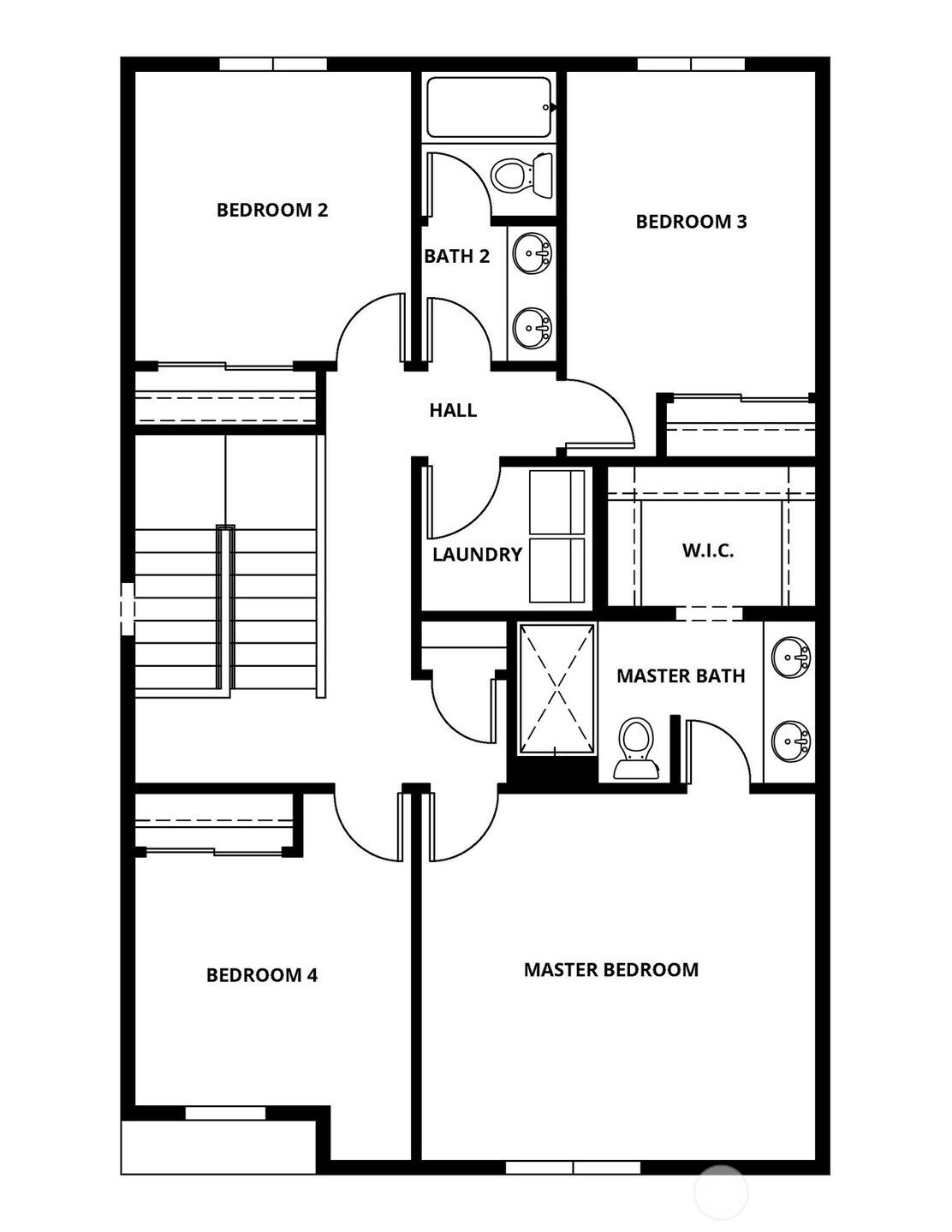
For Sale
4 Days Online
$764,900
4 BR
2.5 BA
2,201 SQFT
 NWMLS #2482822.
Zachary Penrod,
LGI Realty
NWMLS #2482822.
Zachary Penrod,
LGI Realty Meadow Brook
LGI Homes
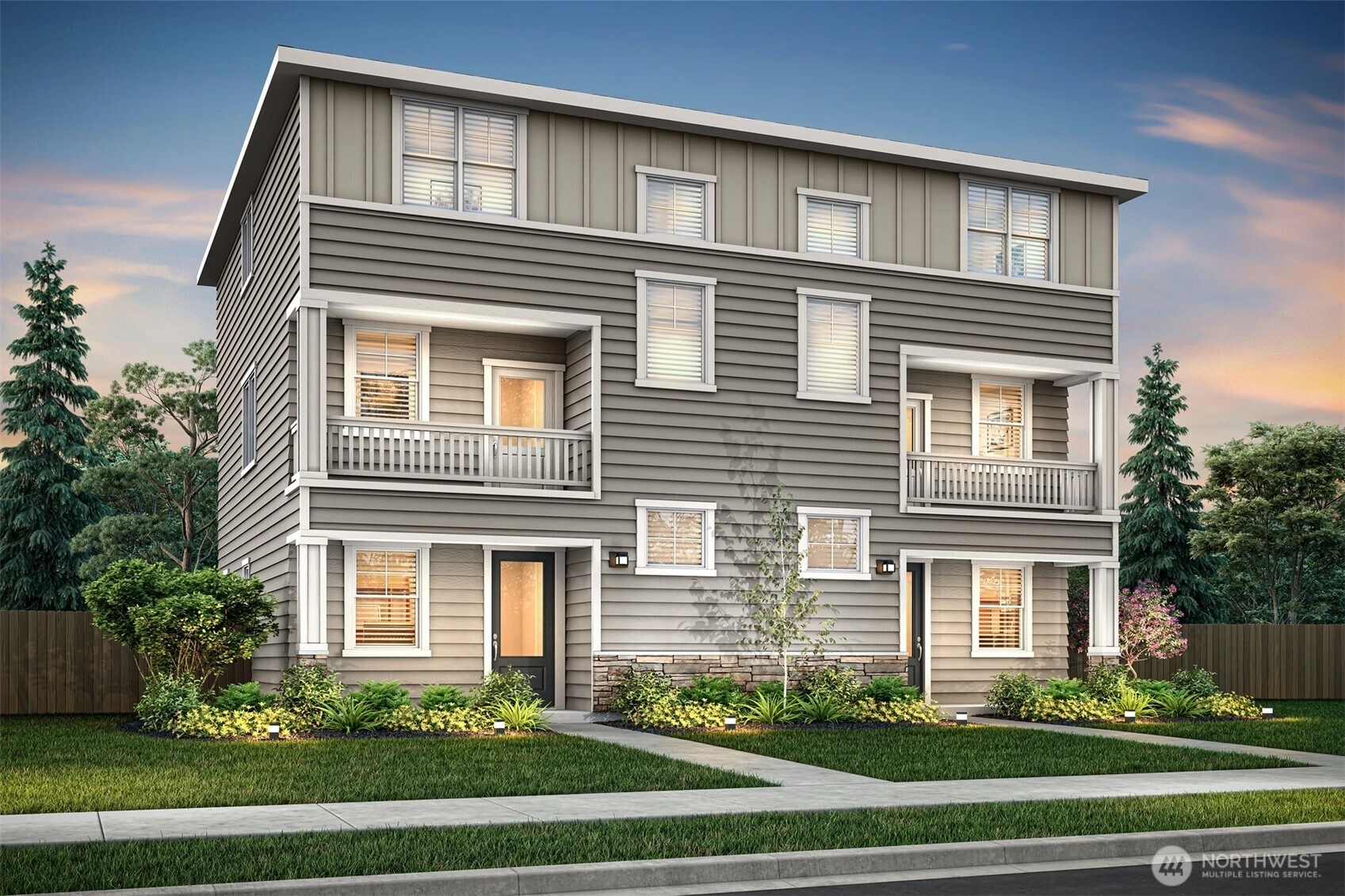
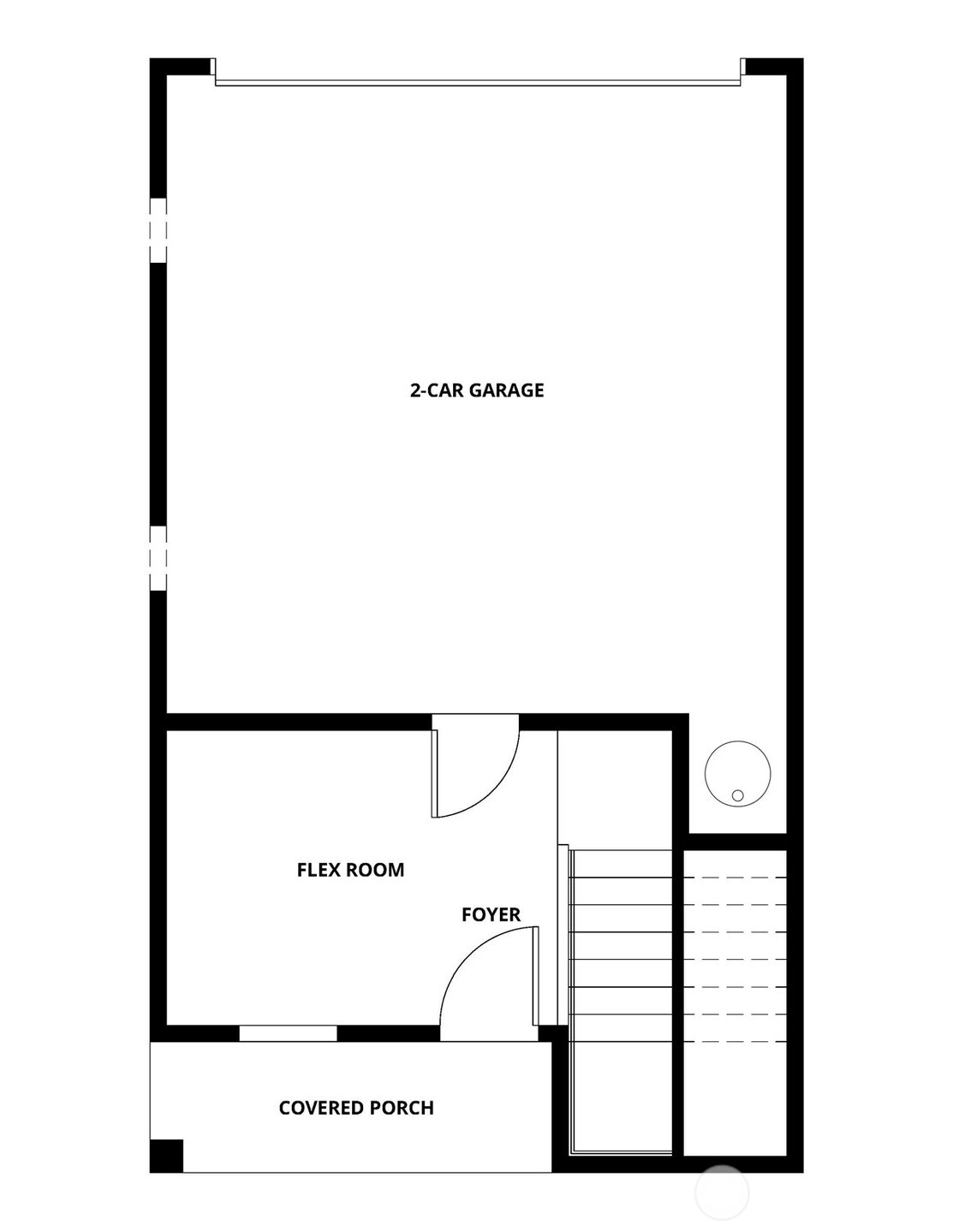
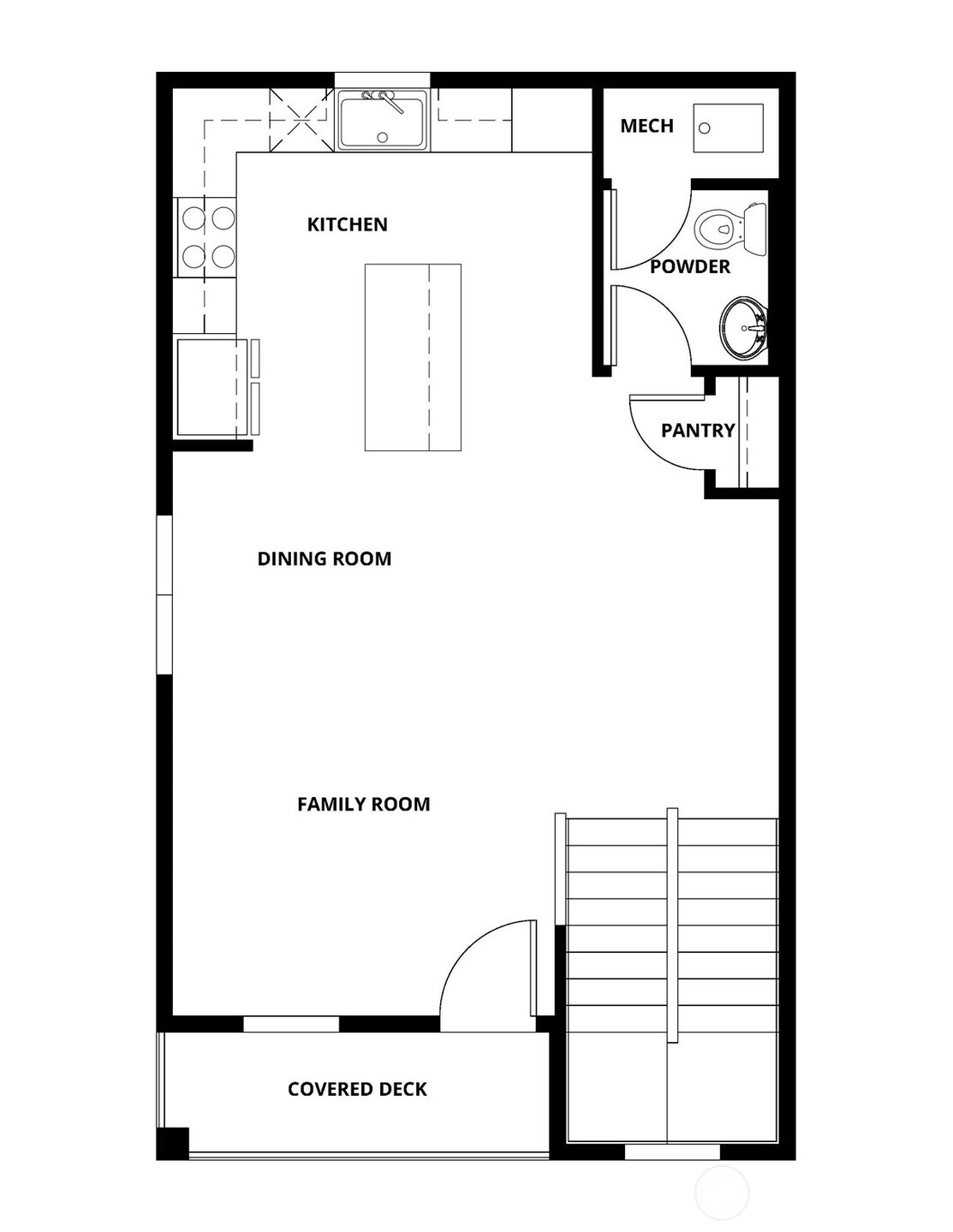
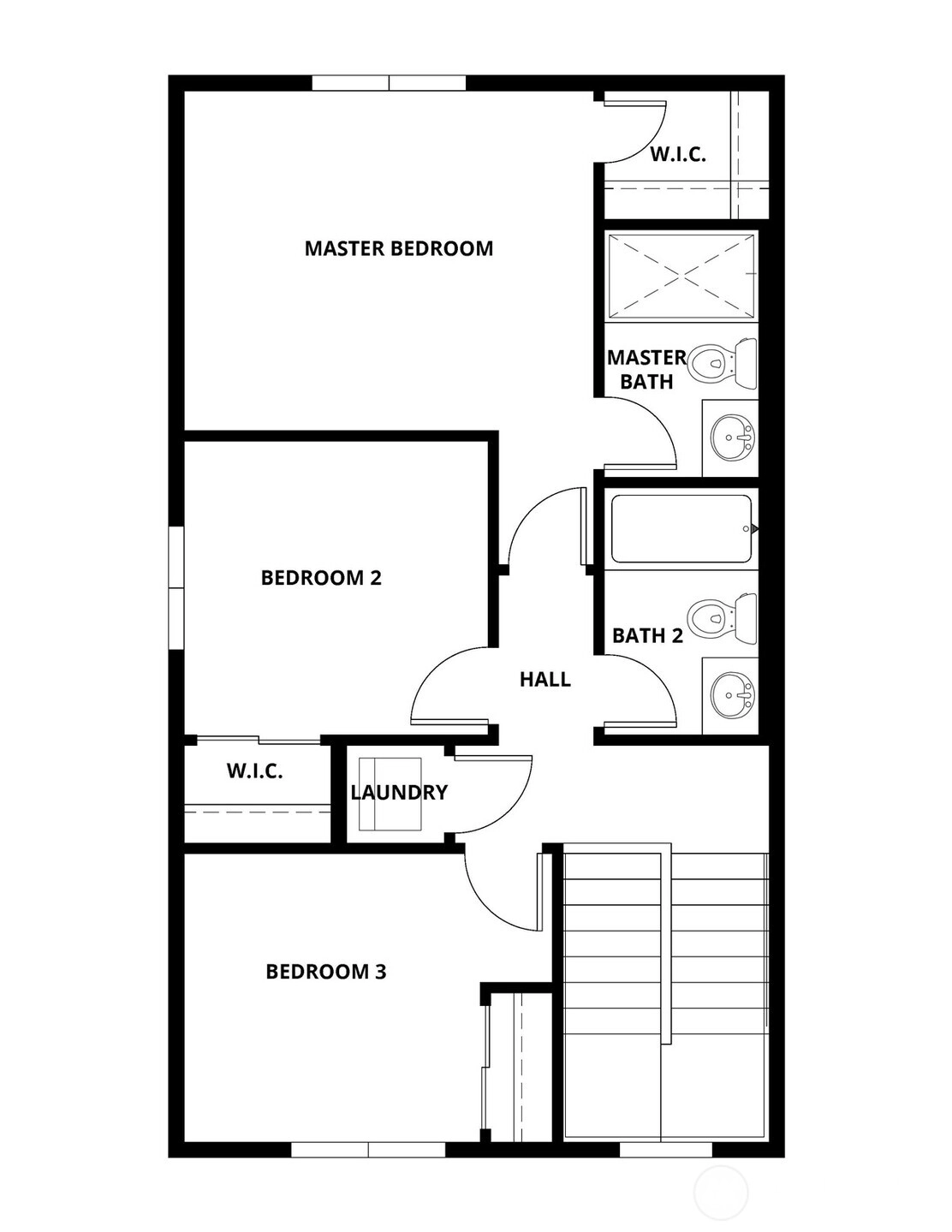
For Sale
4 Days Online
$509,900
3 BR
2.5 BA
1,491 SQFT
 NWMLS #2482821.
Zachary Penrod,
LGI Realty
NWMLS #2482821.
Zachary Penrod,
LGI Realty Meadow Brook
LGI Homes
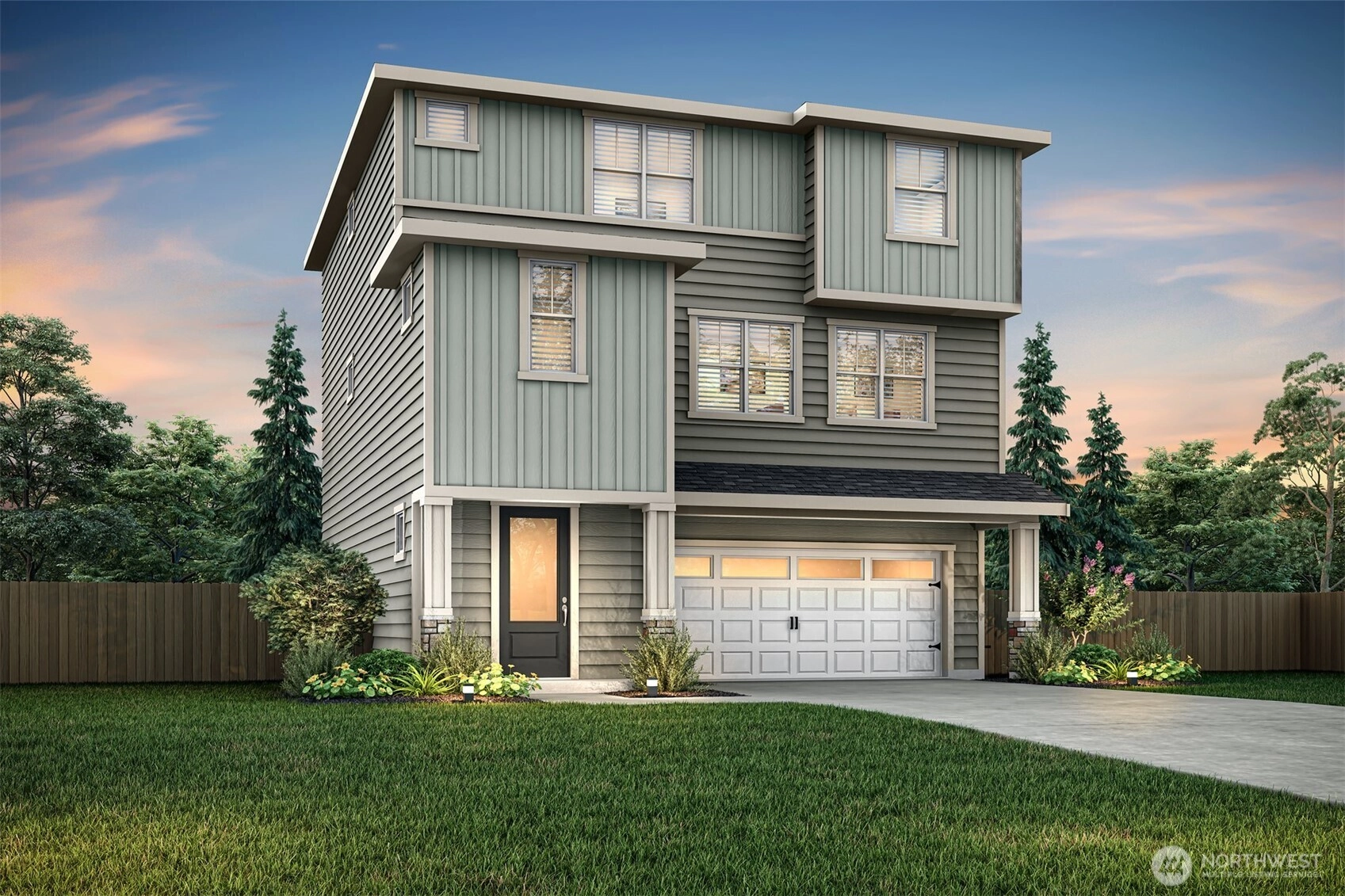
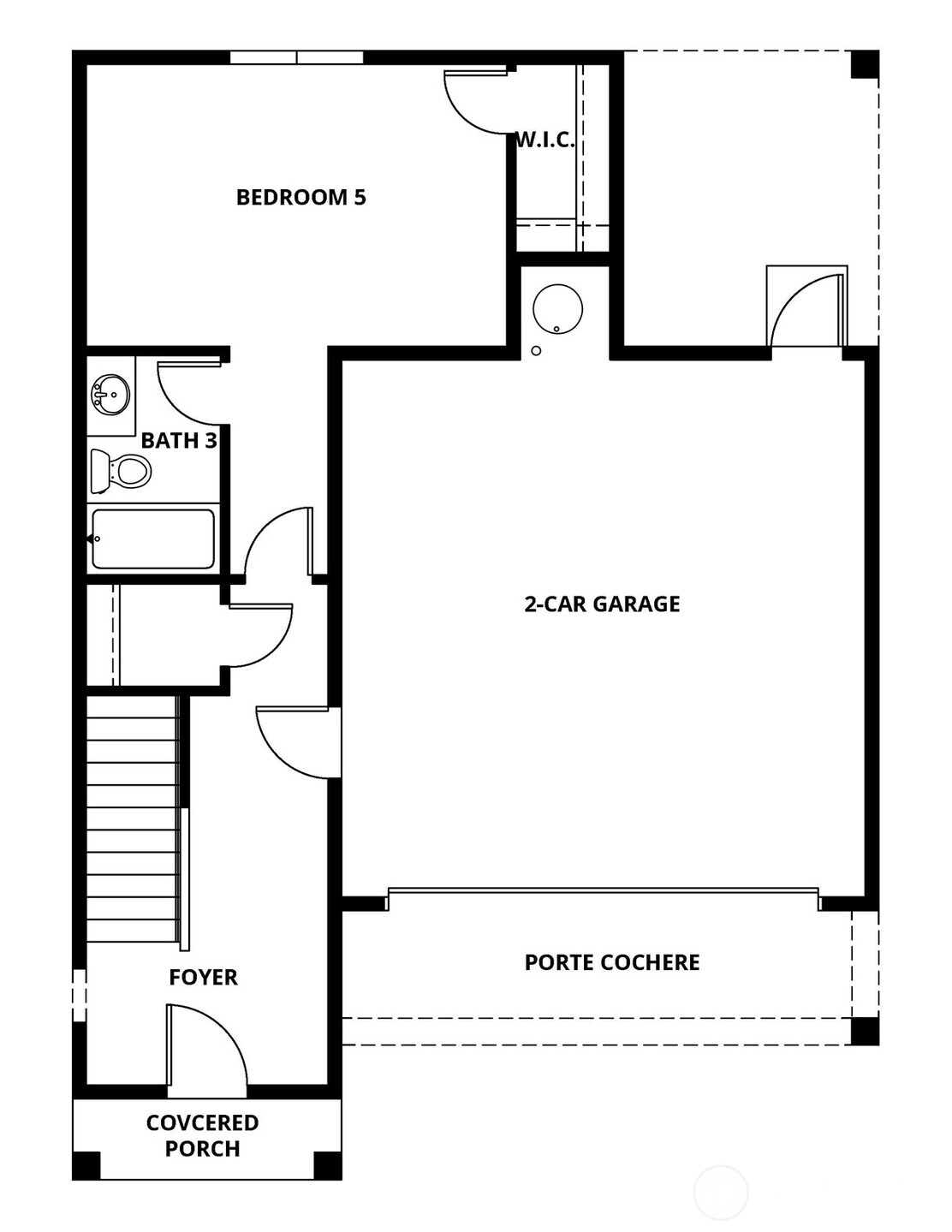
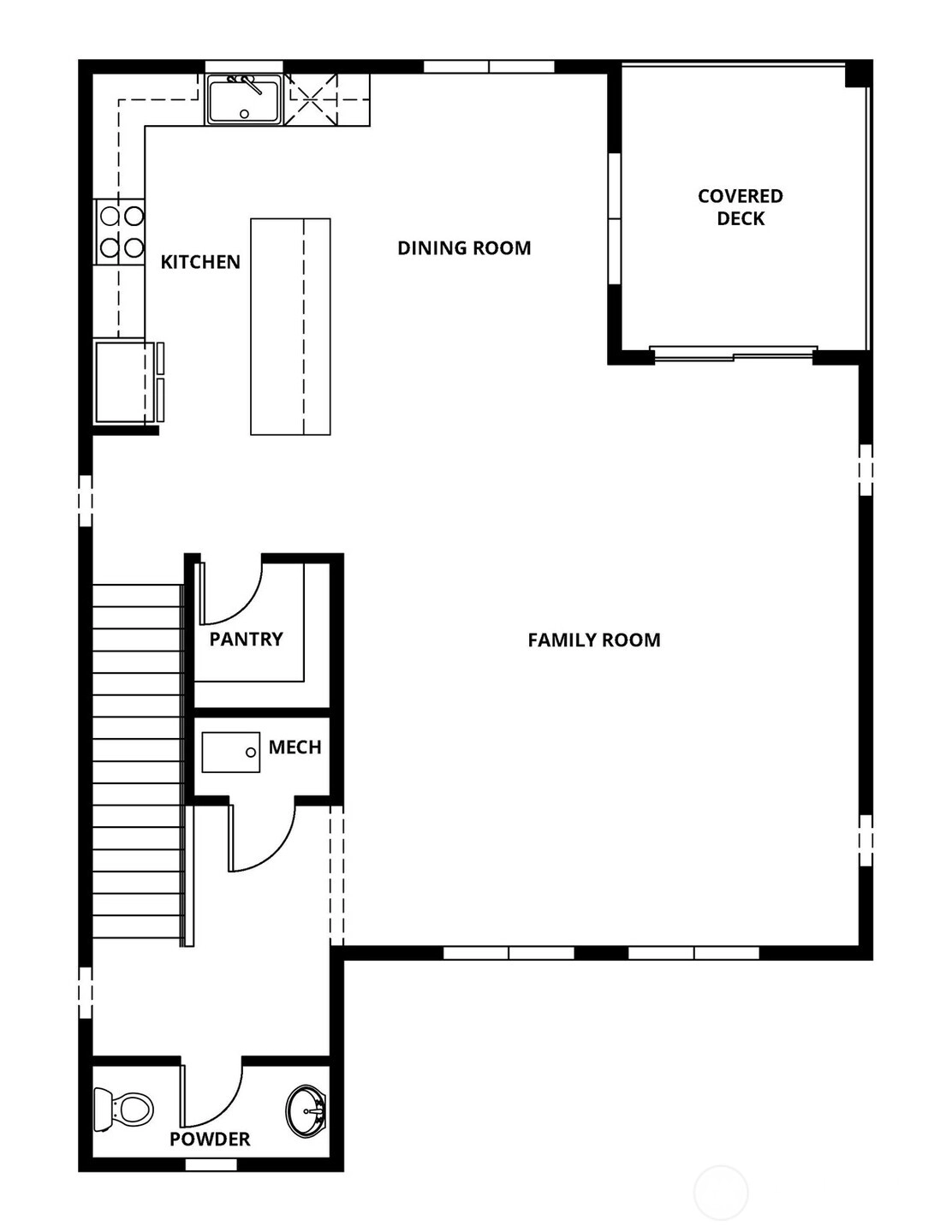
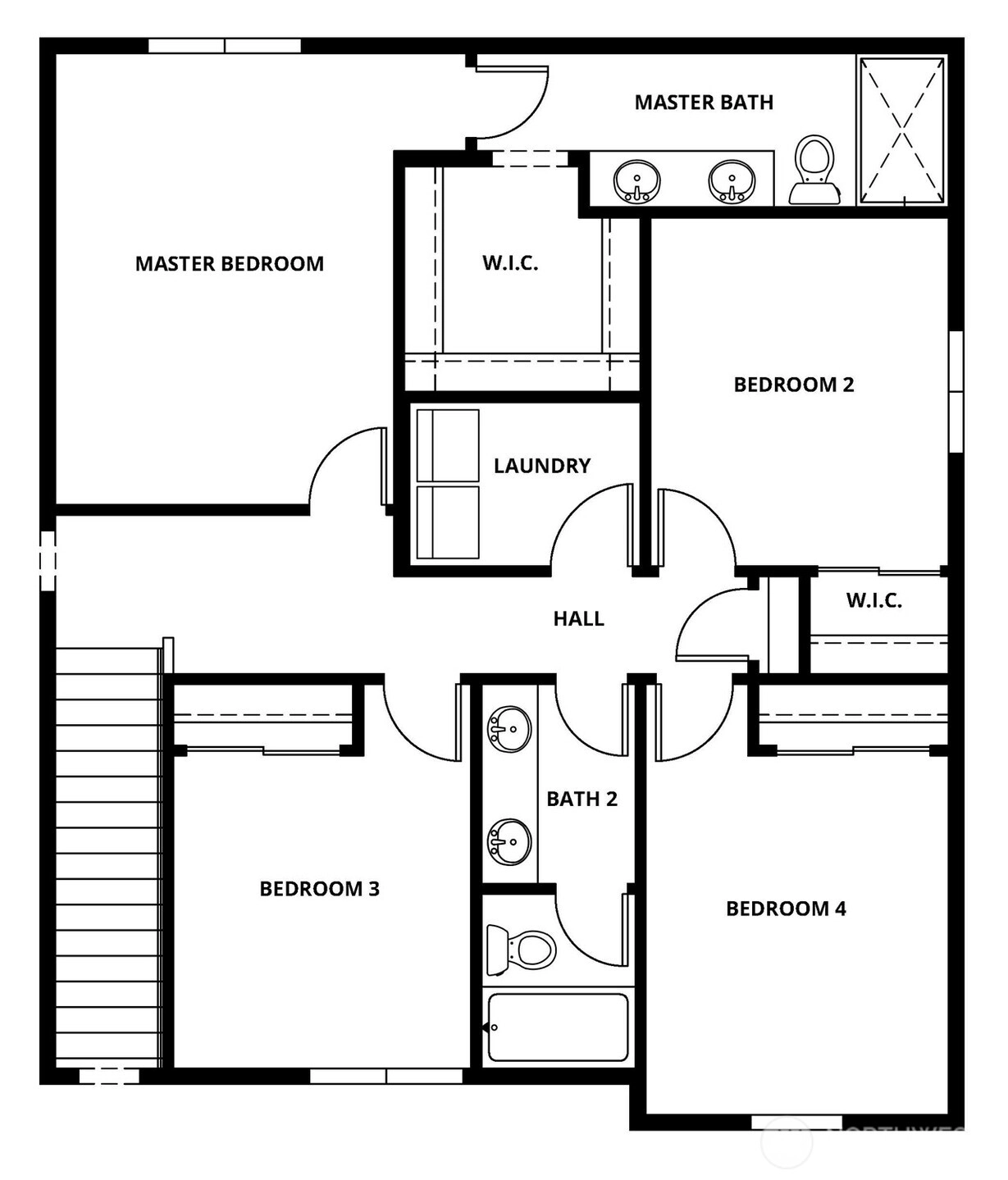
For Sale
4 Days Online
$814,900
5 BR
3.5 BA
2,544 SQFT
 NWMLS #2482824.
Zachary Penrod,
LGI Realty
NWMLS #2482824.
Zachary Penrod,
LGI Realty Meadow Brook
LGI Homes
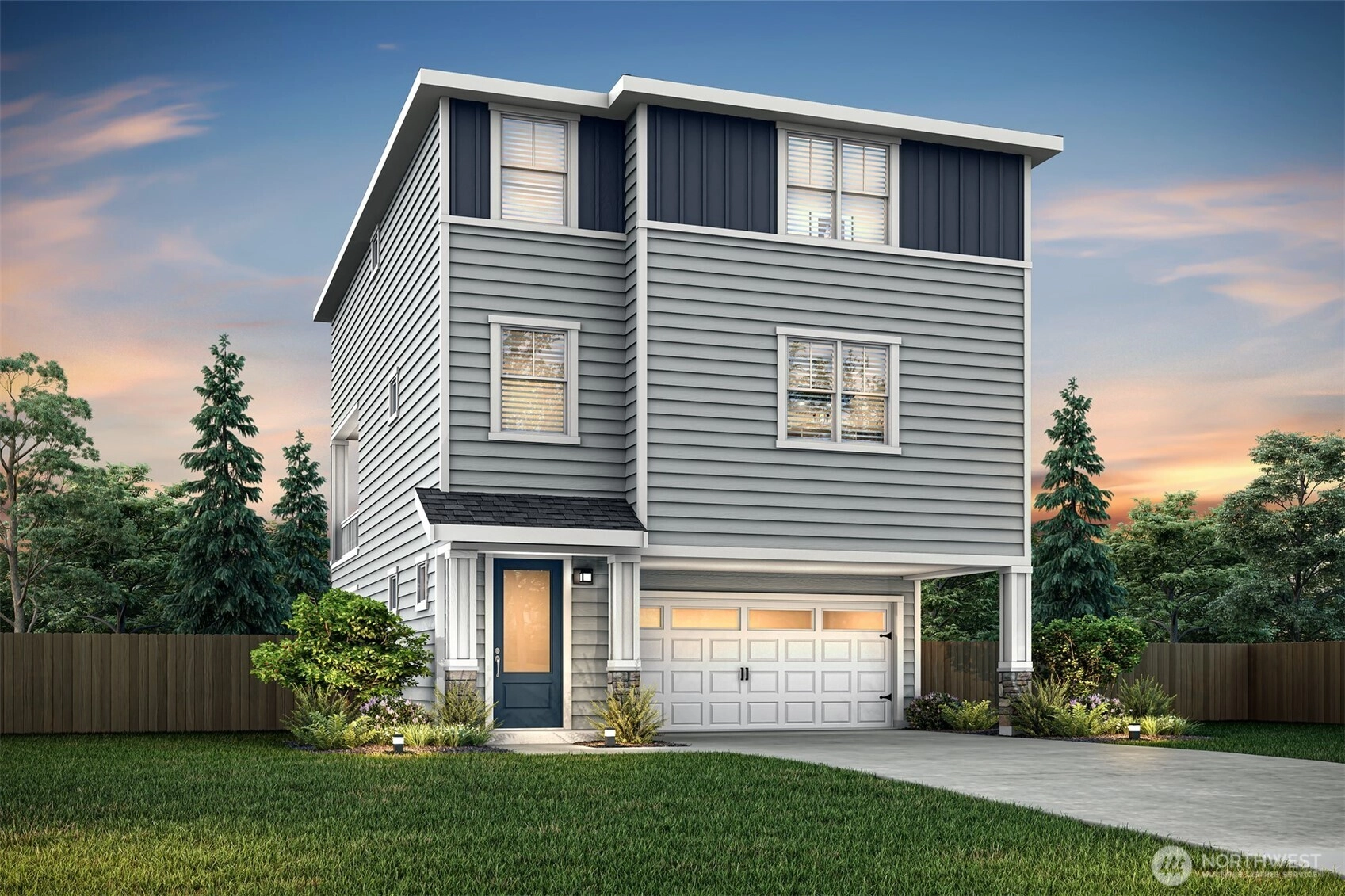
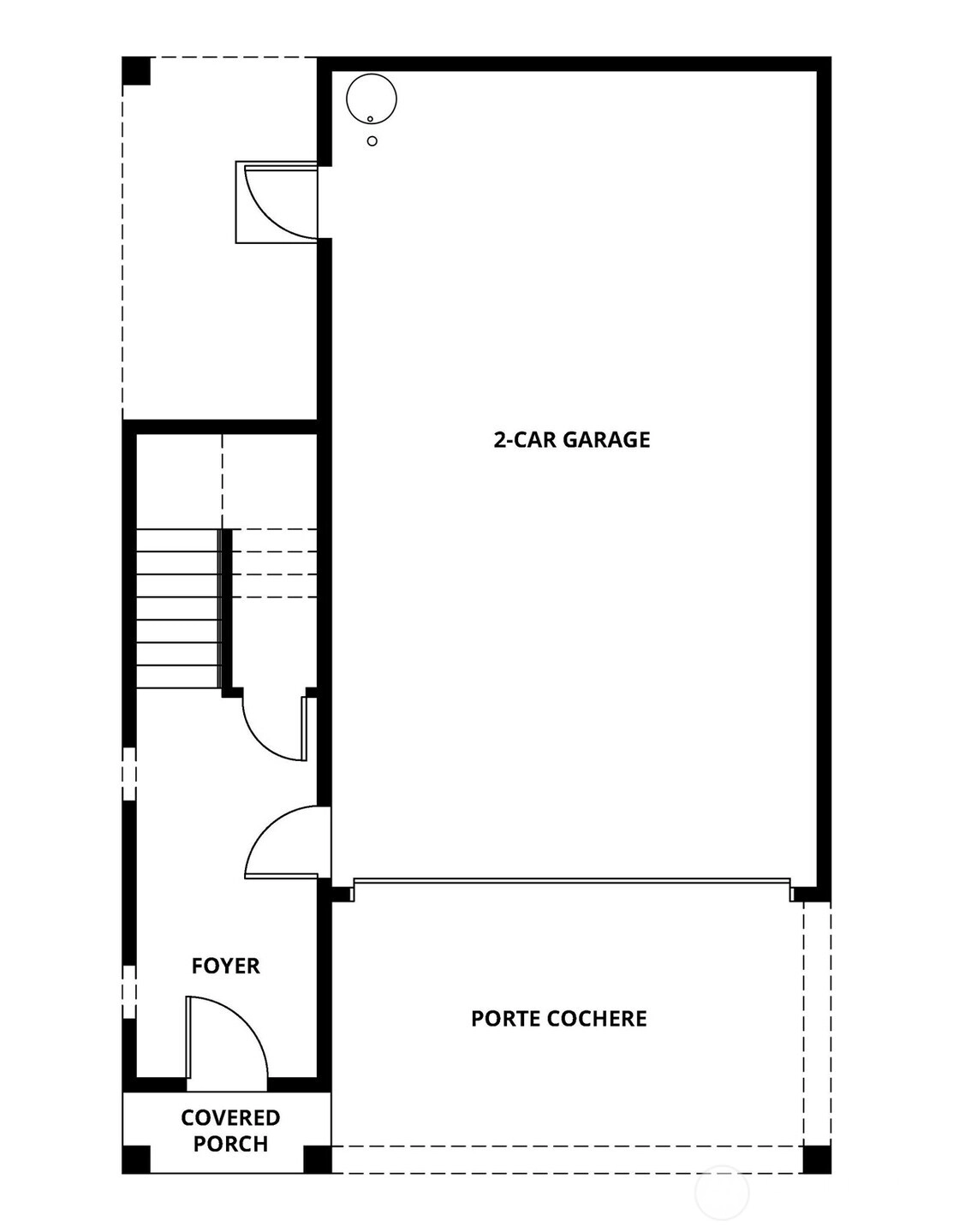
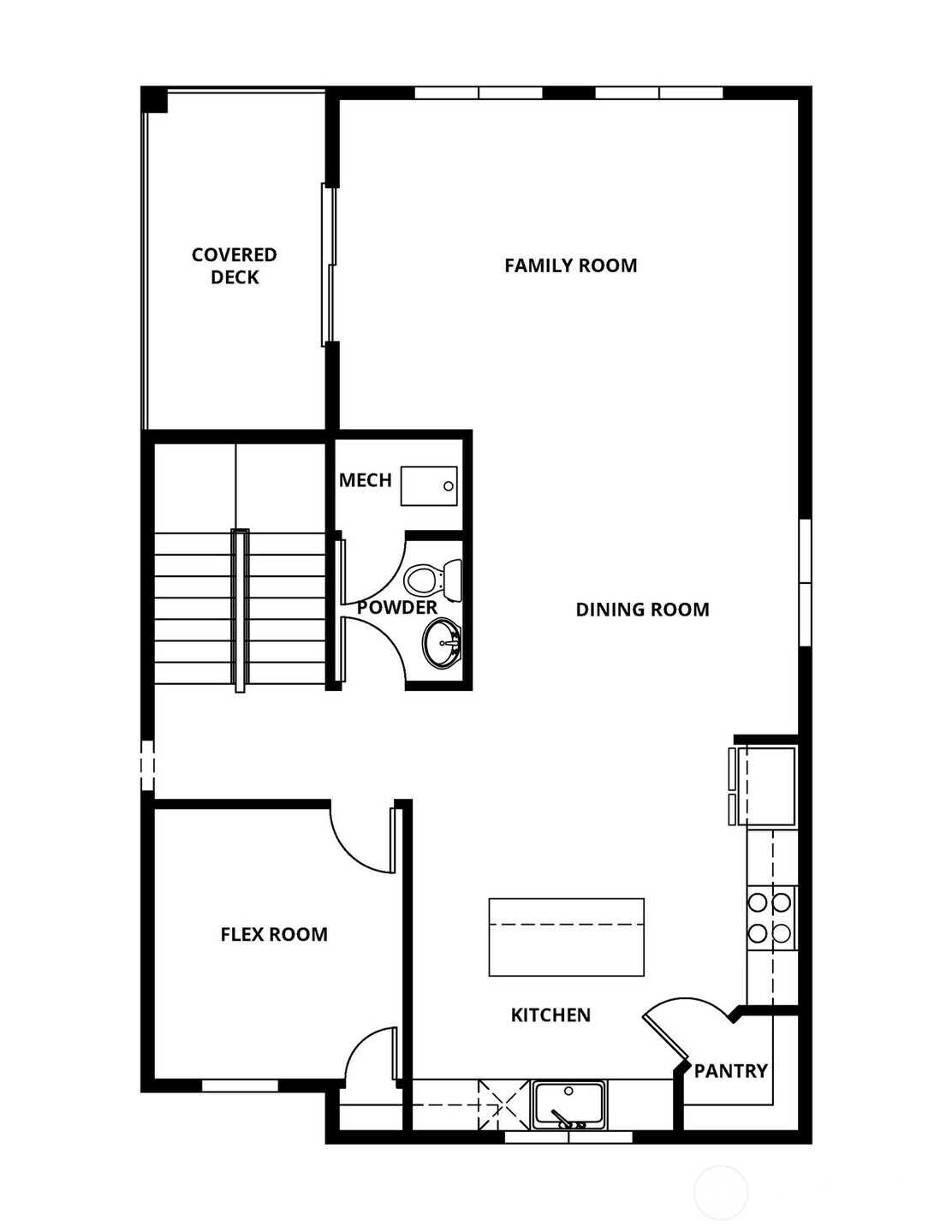
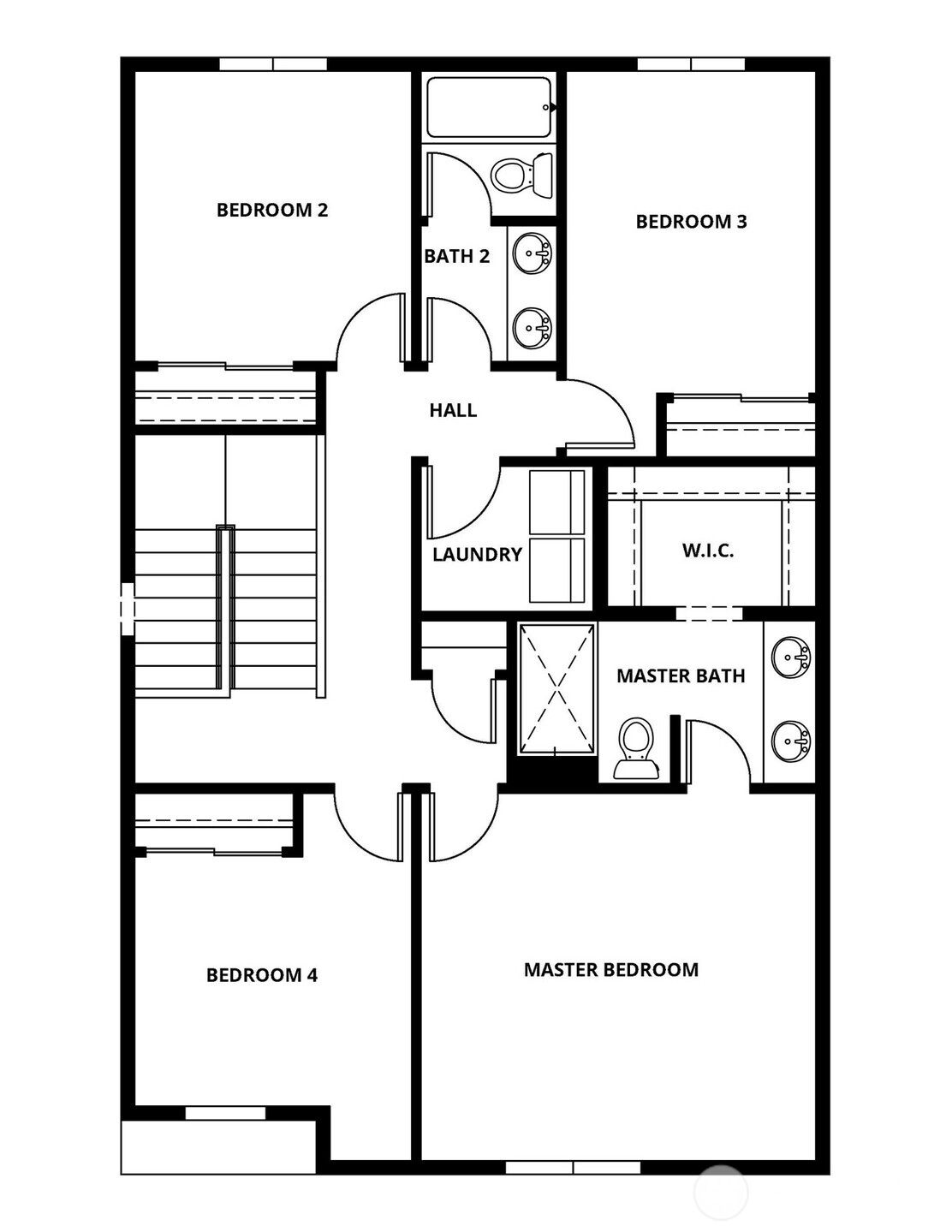
For Sale
7 Days Online
$759,900
4 BR
2.5 BA
2,201 SQFT
 NWMLS #2481565.
Zachary Penrod,
LGI Realty
NWMLS #2481565.
Zachary Penrod,
LGI Realty Meadow Brook
LGI Homes
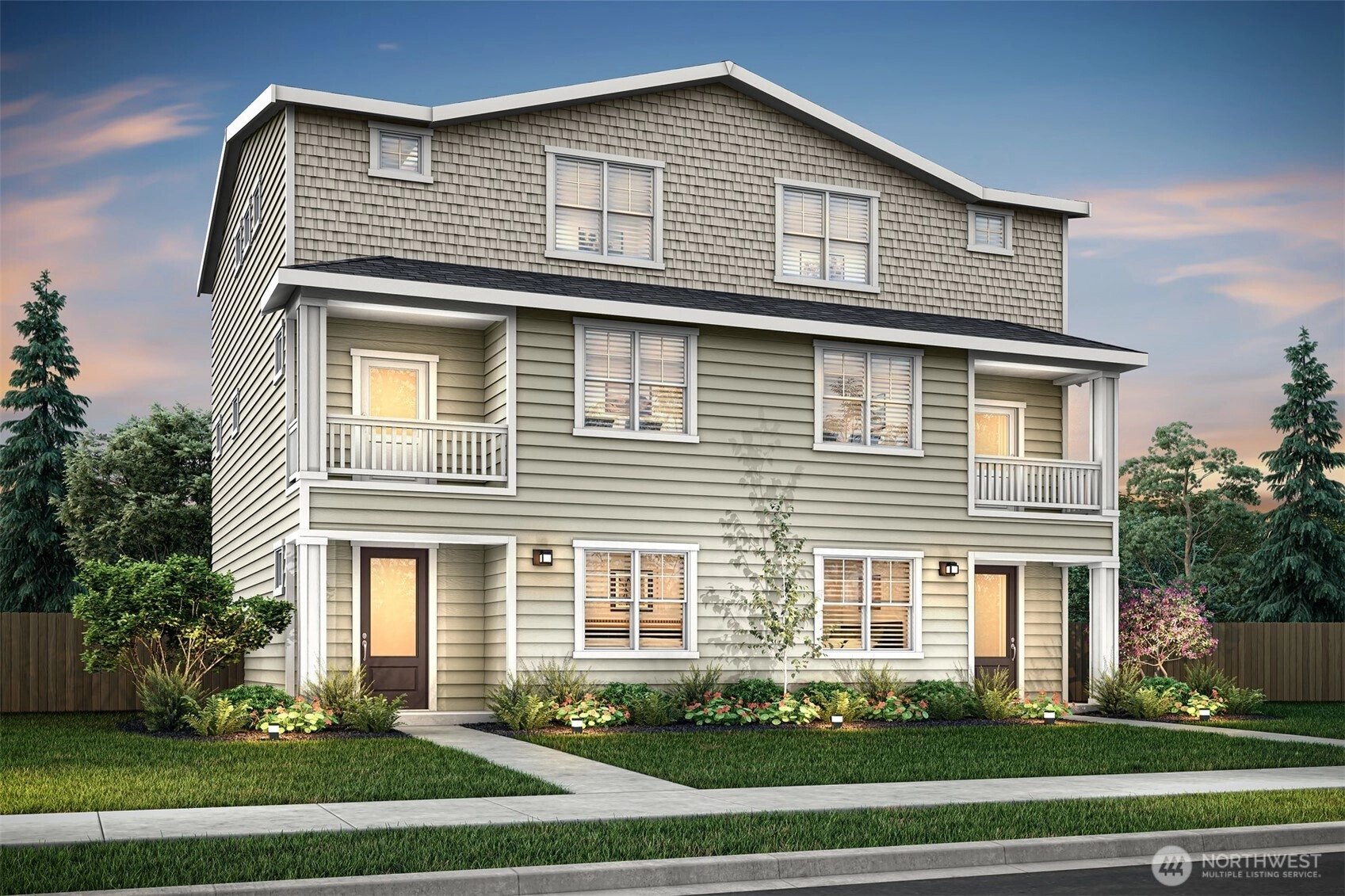
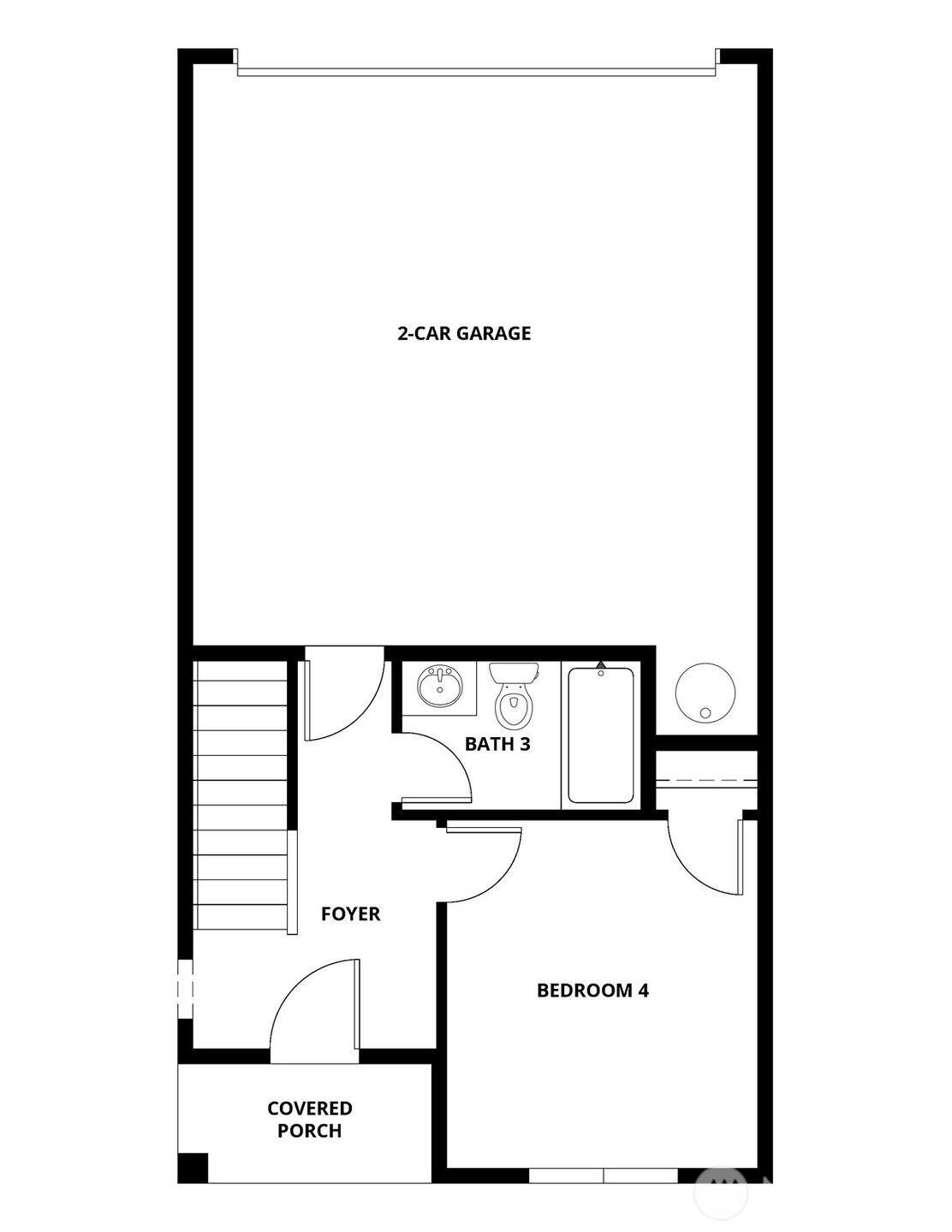
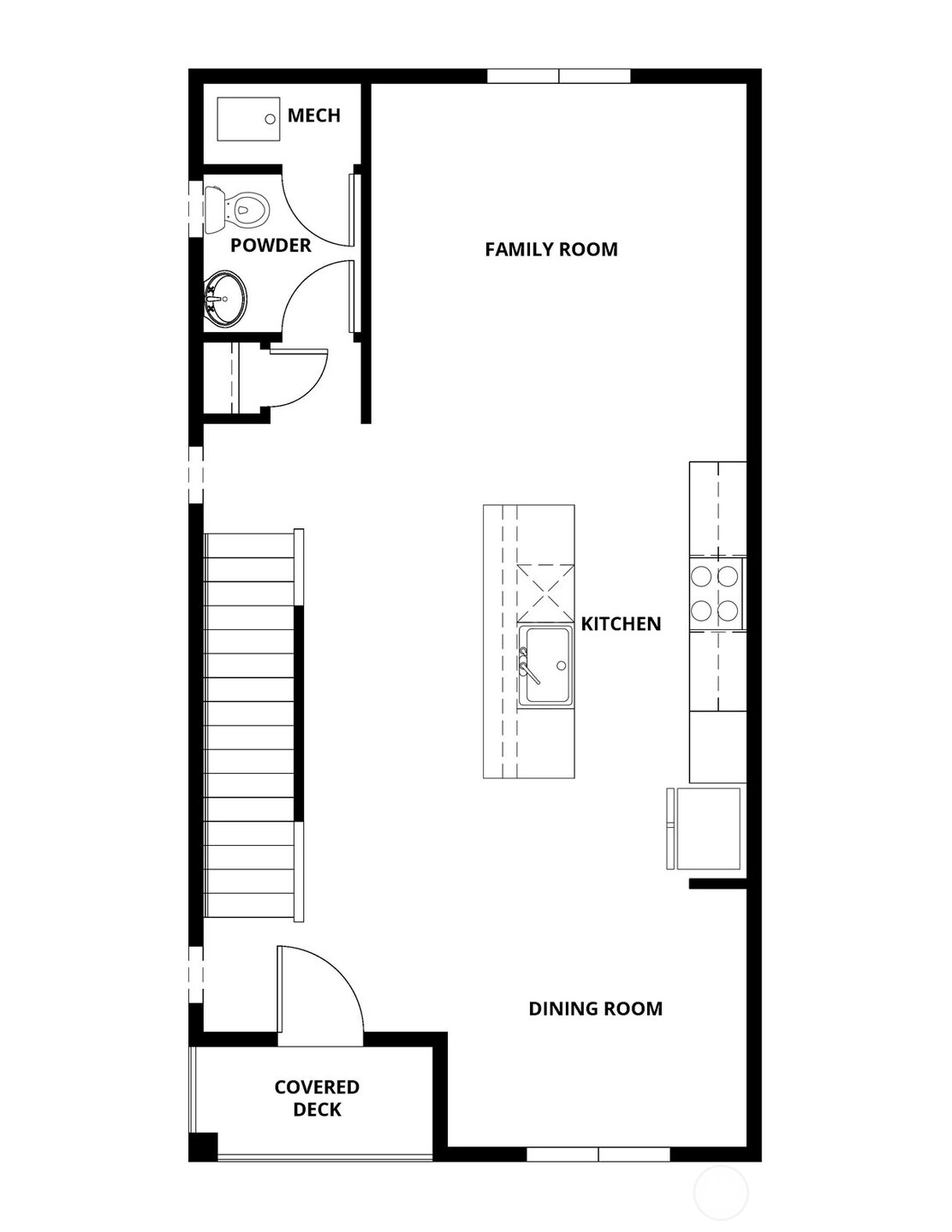
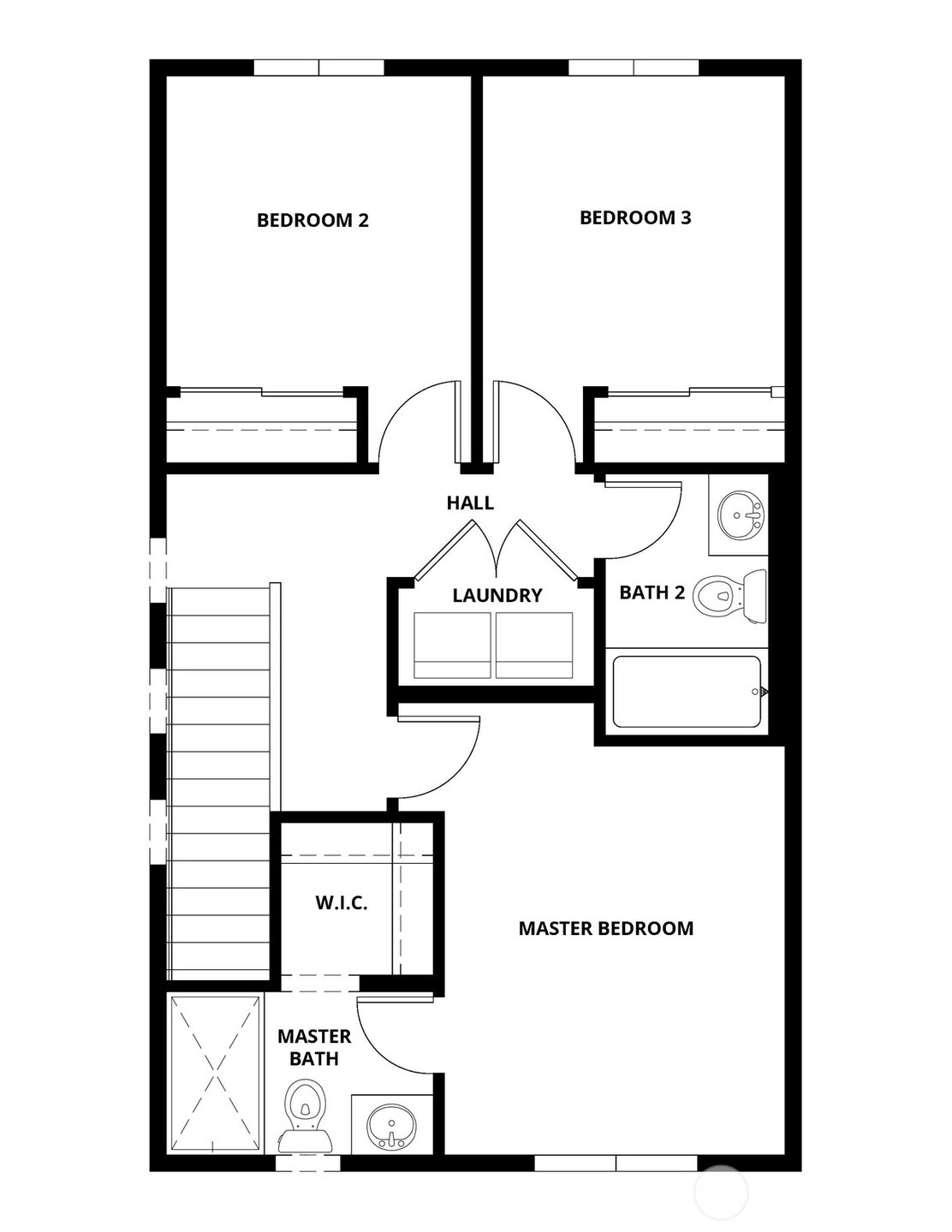
For Sale
7 Days Online
$544,900
4 BR
3.5 BA
1,676 SQFT
 NWMLS #2481541.
Zachary Penrod,
LGI Realty
NWMLS #2481541.
Zachary Penrod,
LGI Realty Meadow Brook
LGI Homes
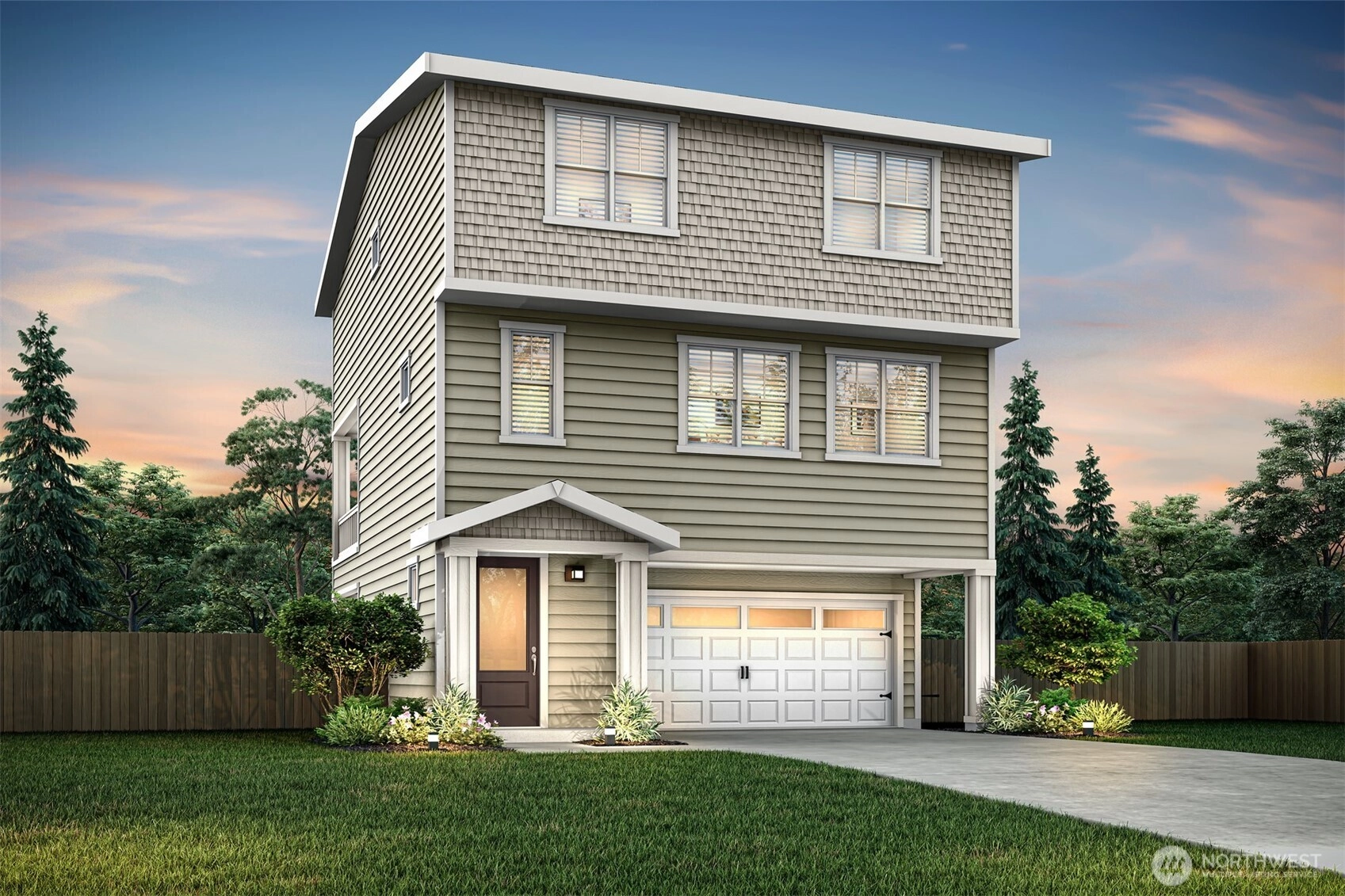
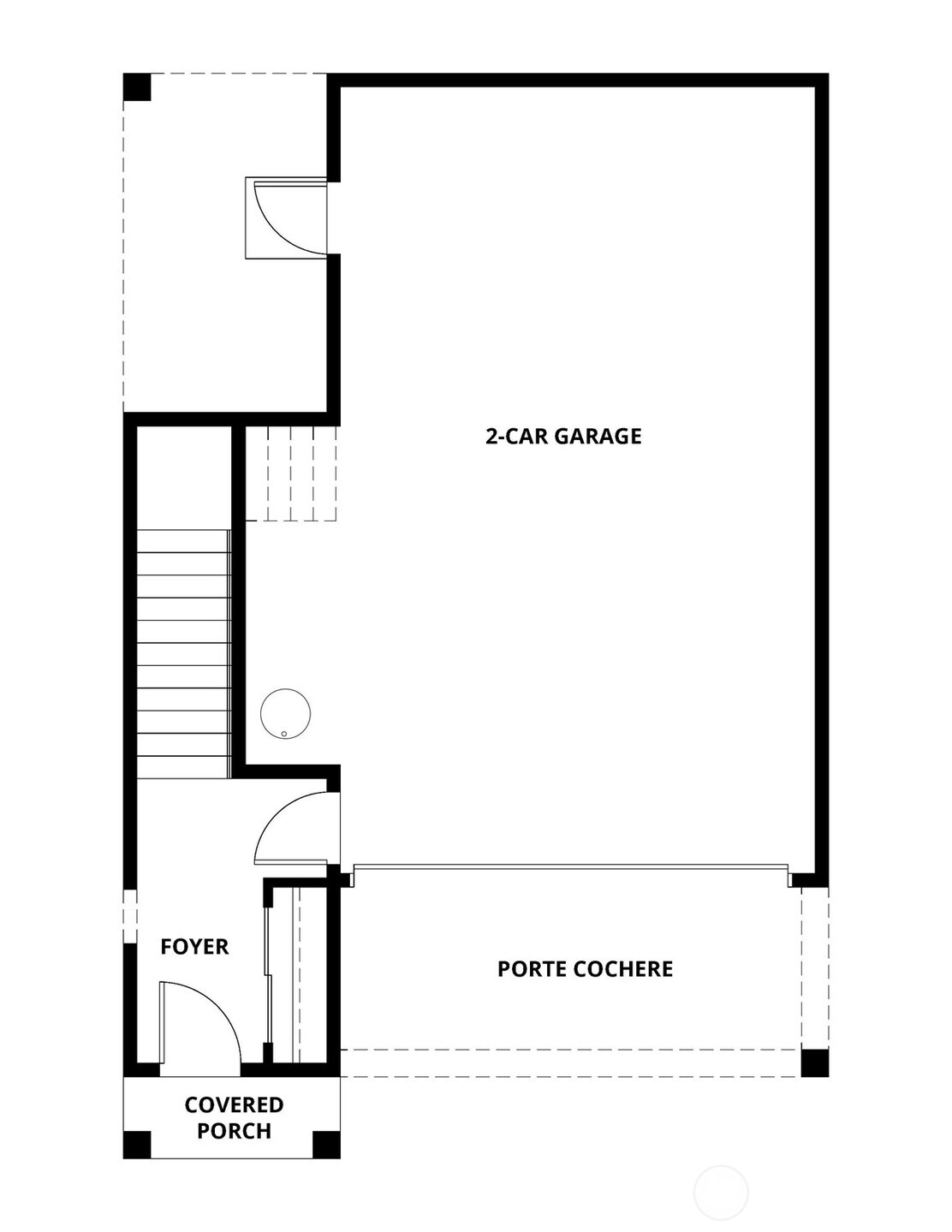
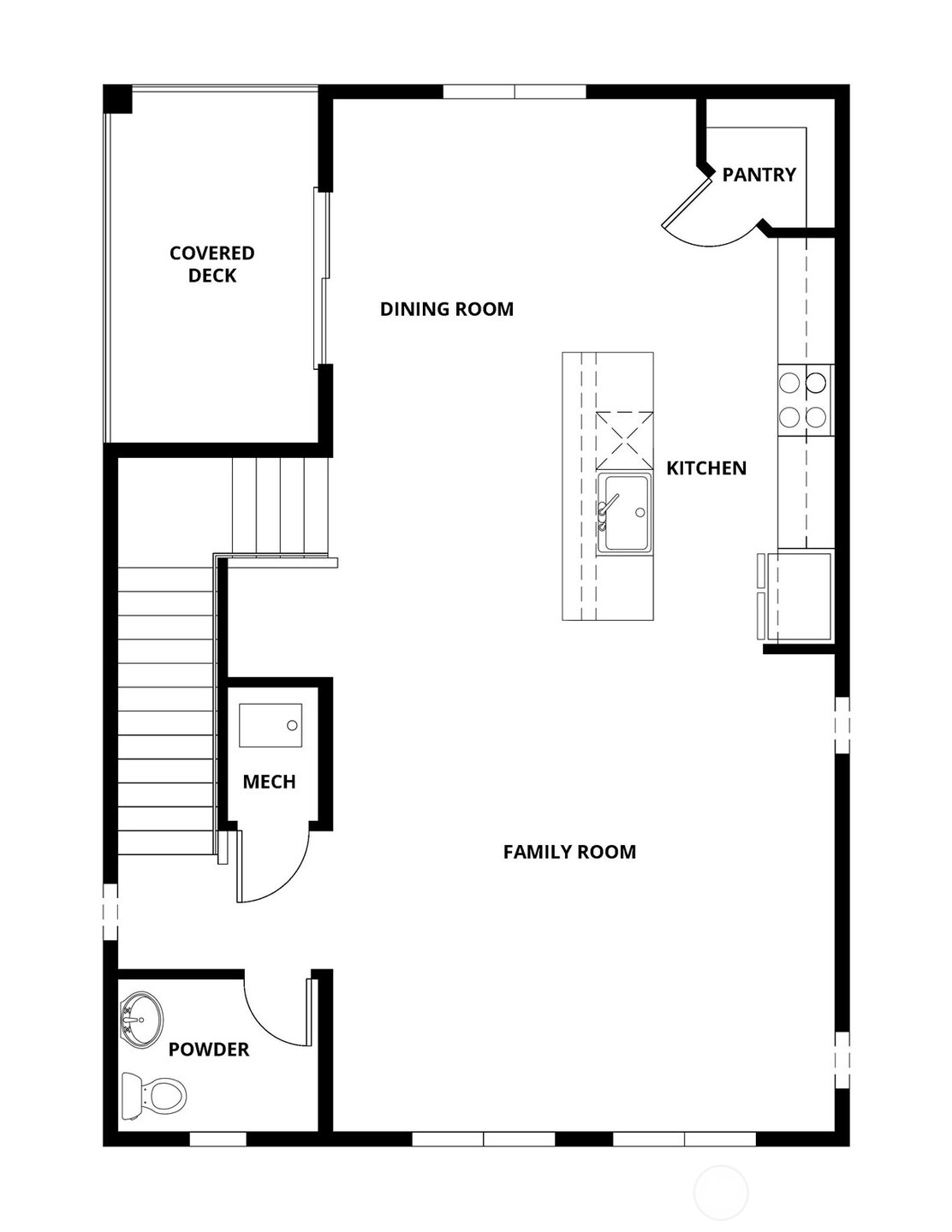
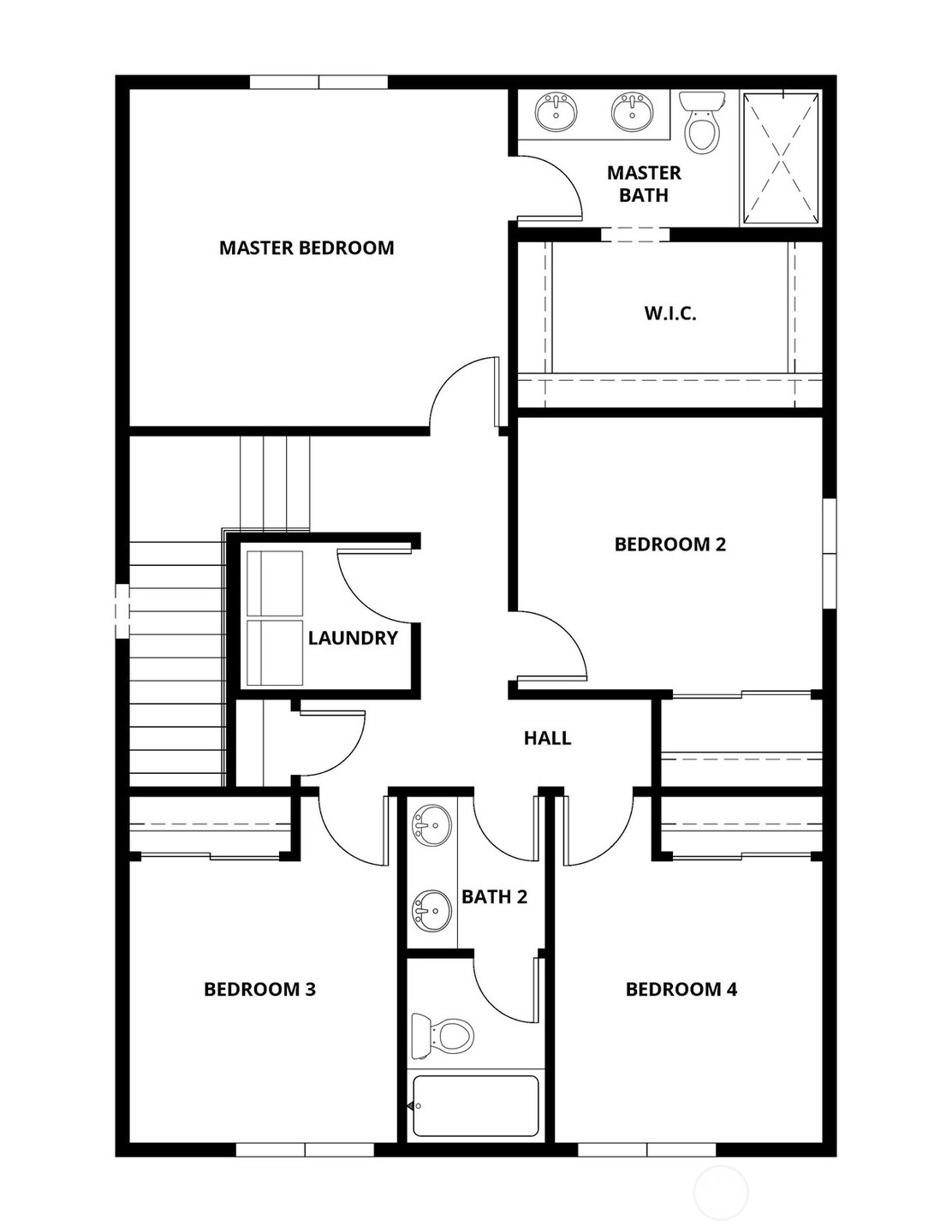
For Sale
7 Days Online
$719,900
4 BR
2.5 BA
2,027 SQFT
 NWMLS #2481549.
Zachary Penrod,
LGI Realty
NWMLS #2481549.
Zachary Penrod,
LGI Realty Meadow Brook
LGI Homes
For Sale
11 Days Online
$799,900
5 BR
3.5 BA
2,544 SQFT
 NWMLS #2480544.
Zachary Penrod,
LGI Realty
NWMLS #2480544.
Zachary Penrod,
LGI Realty Meadow Brook
LGI Homes
For Sale
11 Days Online
$749,900
4 BR
2.5 BA
2,201 SQFT
 NWMLS #2480539.
Zachary Penrod,
LGI Realty
NWMLS #2480539.
Zachary Penrod,
LGI Realty Meadow Brook
LGI Homes
For Sale
11 Days Online
$724,900
4 BR
2.5 BA
2,027 SQFT
 NWMLS #2480538.
Zachary Penrod,
LGI Realty
NWMLS #2480538.
Zachary Penrod,
LGI Realty Meadow Brook
LGI Homes
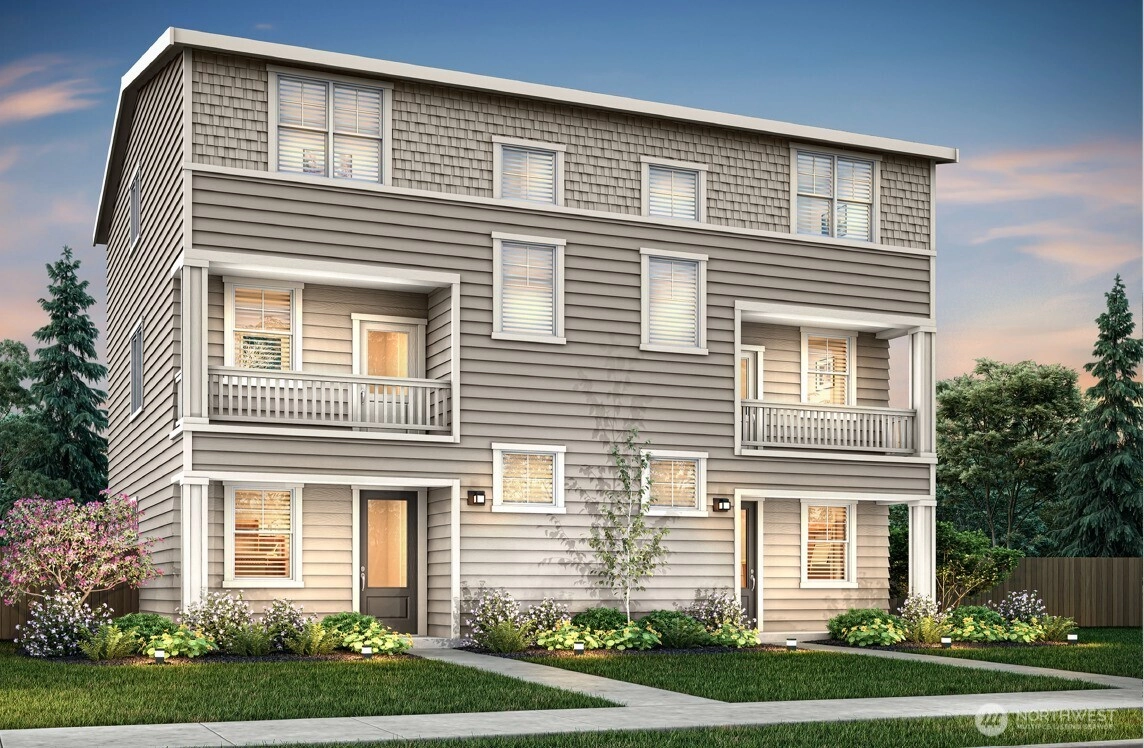
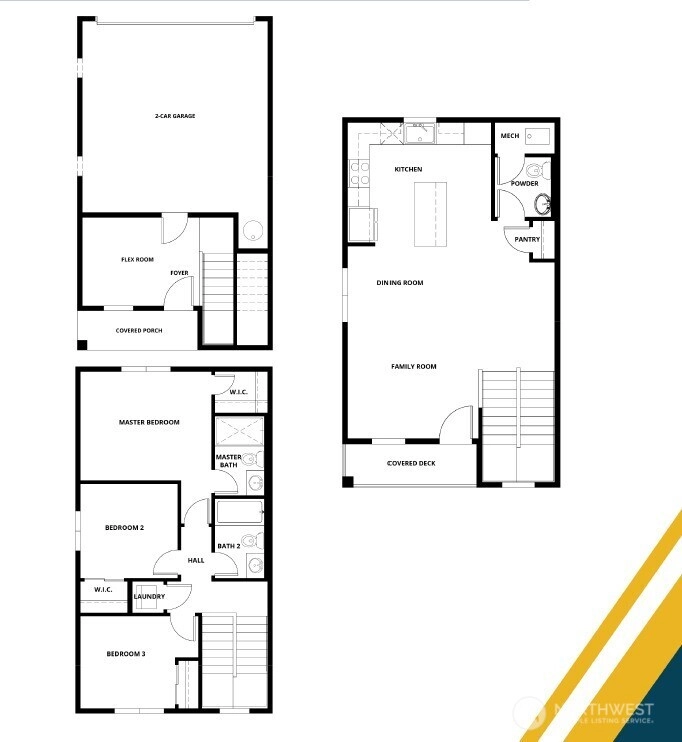
For Sale
25 Days Online
$519,900
3 BR
2.5 BA
1,491 SQFT
 NWMLS #2475051.
Zachary Penrod,
LGI Realty
NWMLS #2475051.
Zachary Penrod,
LGI Realty Meadow Brook
LGI Homes
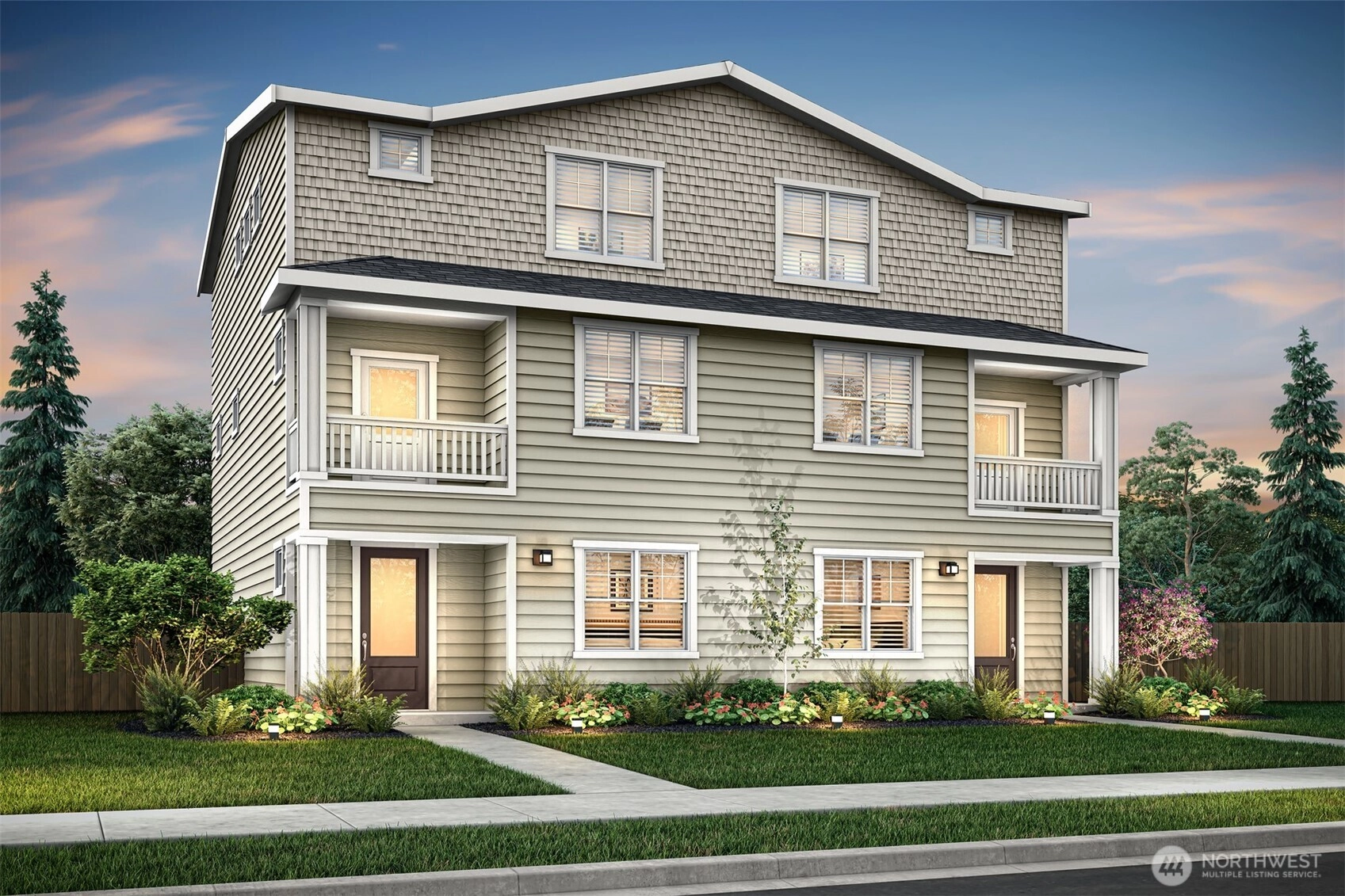
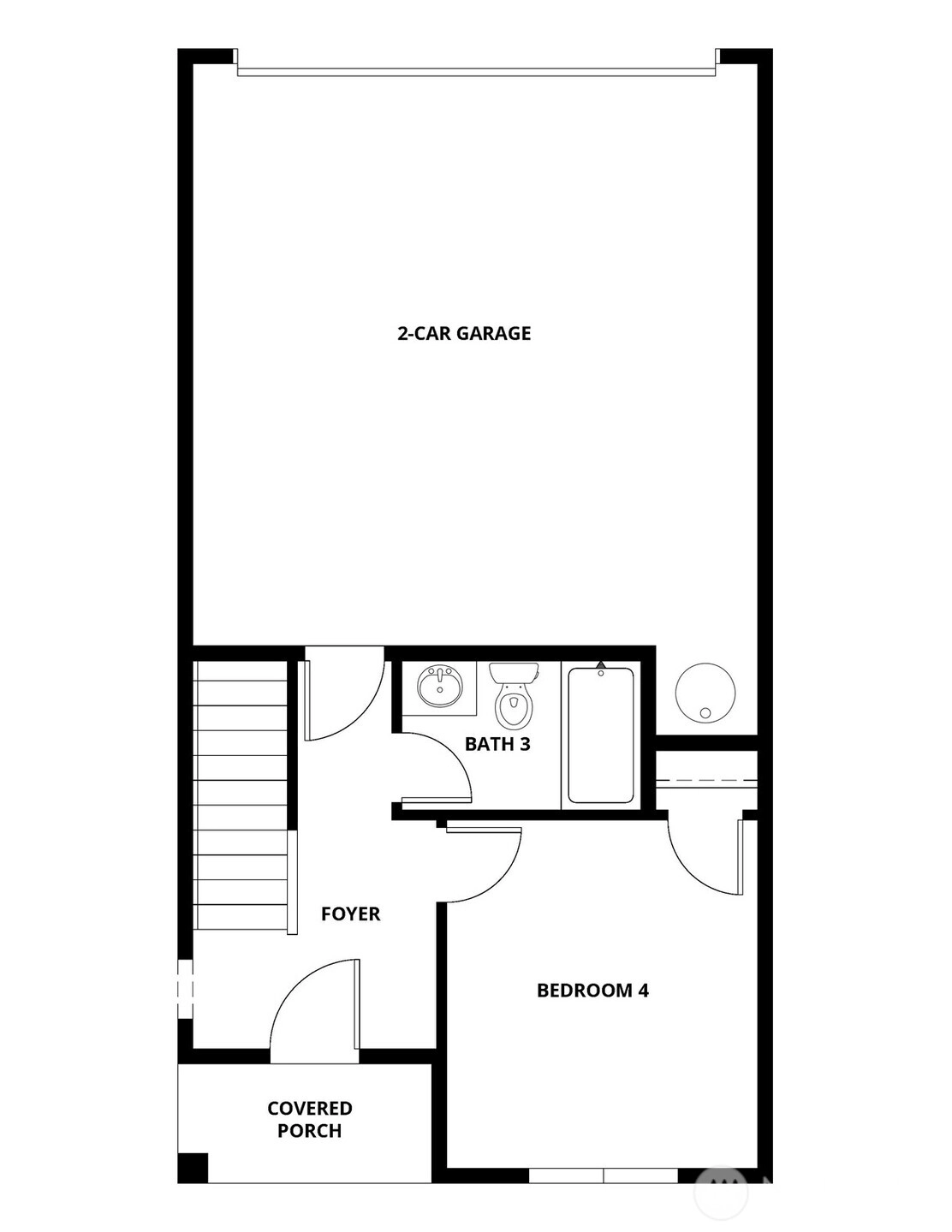
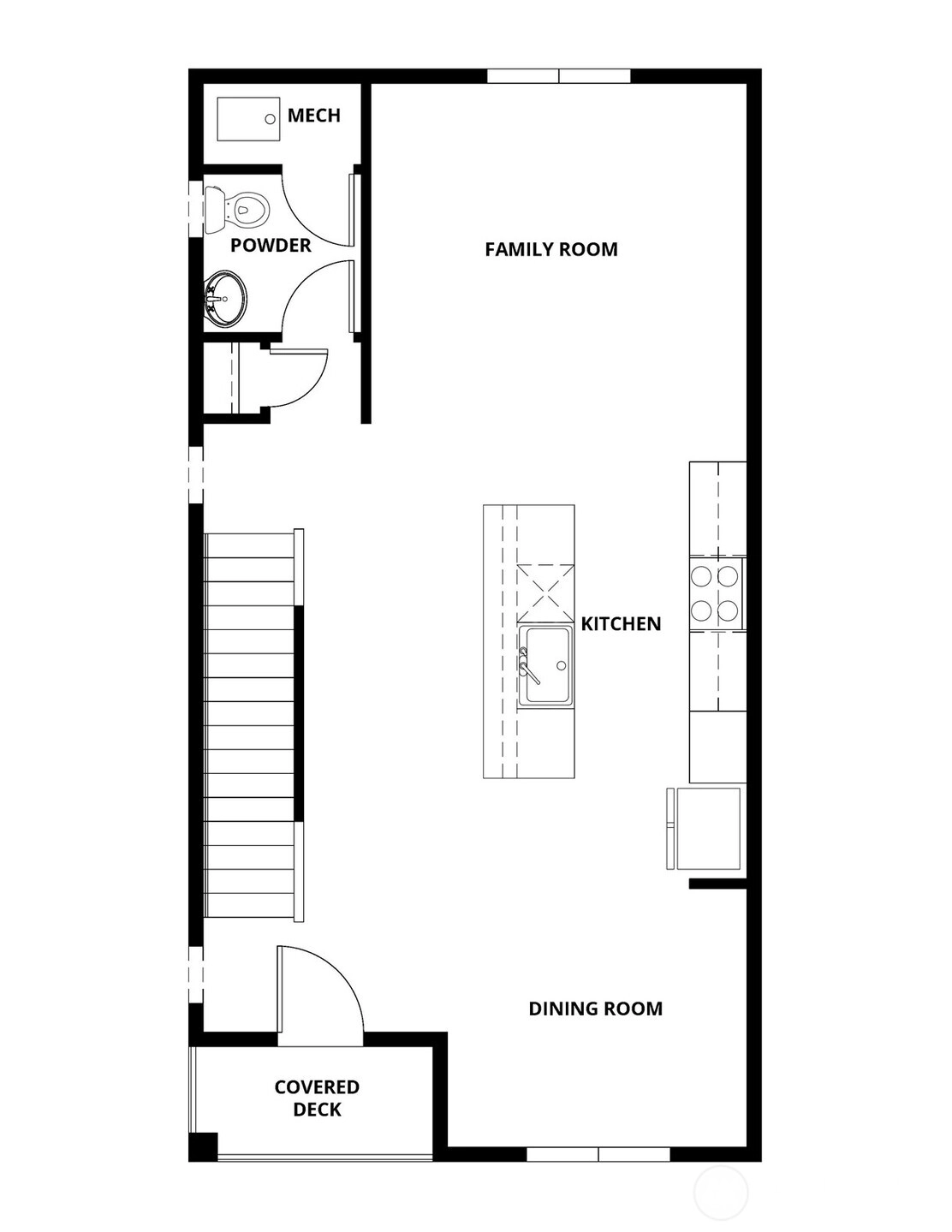
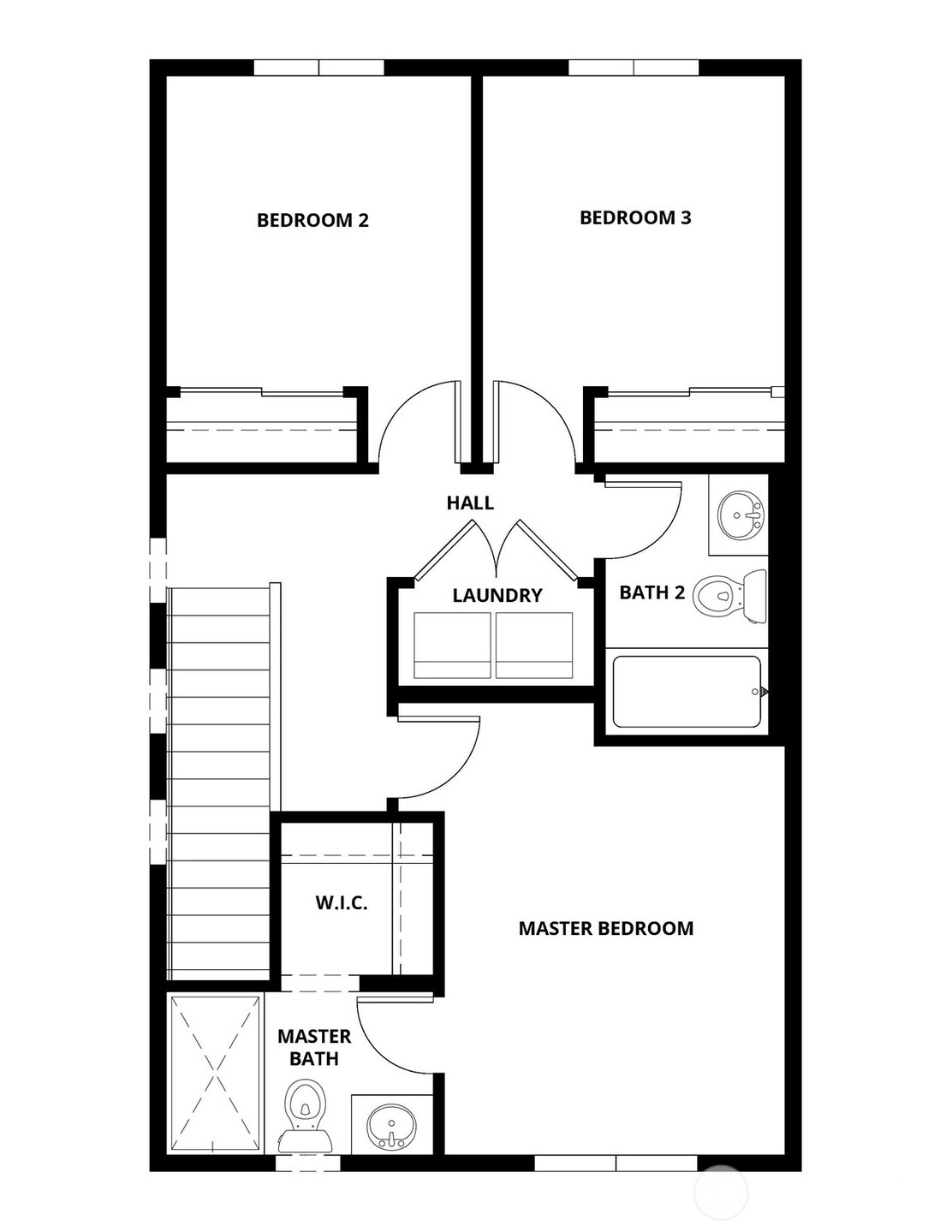
Pending
February 17, 2026
$534,900
4 BR
3.5 BA
1,676 SQFT
 NWMLS #2481494.
Zachary Penrod,
LGI Realty
NWMLS #2481494.
Zachary Penrod,
LGI Realty Meadow Brook
LGI Homes
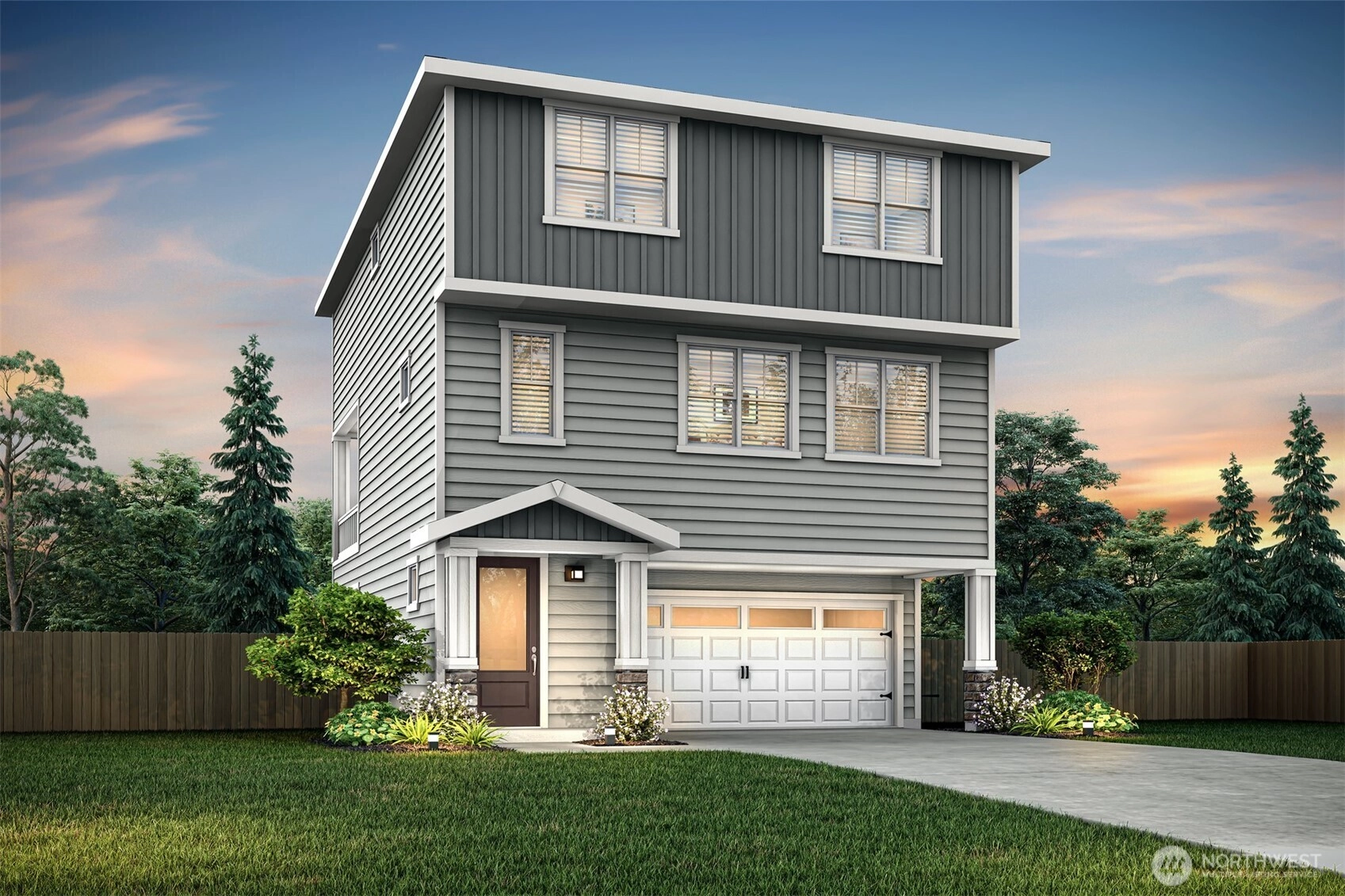
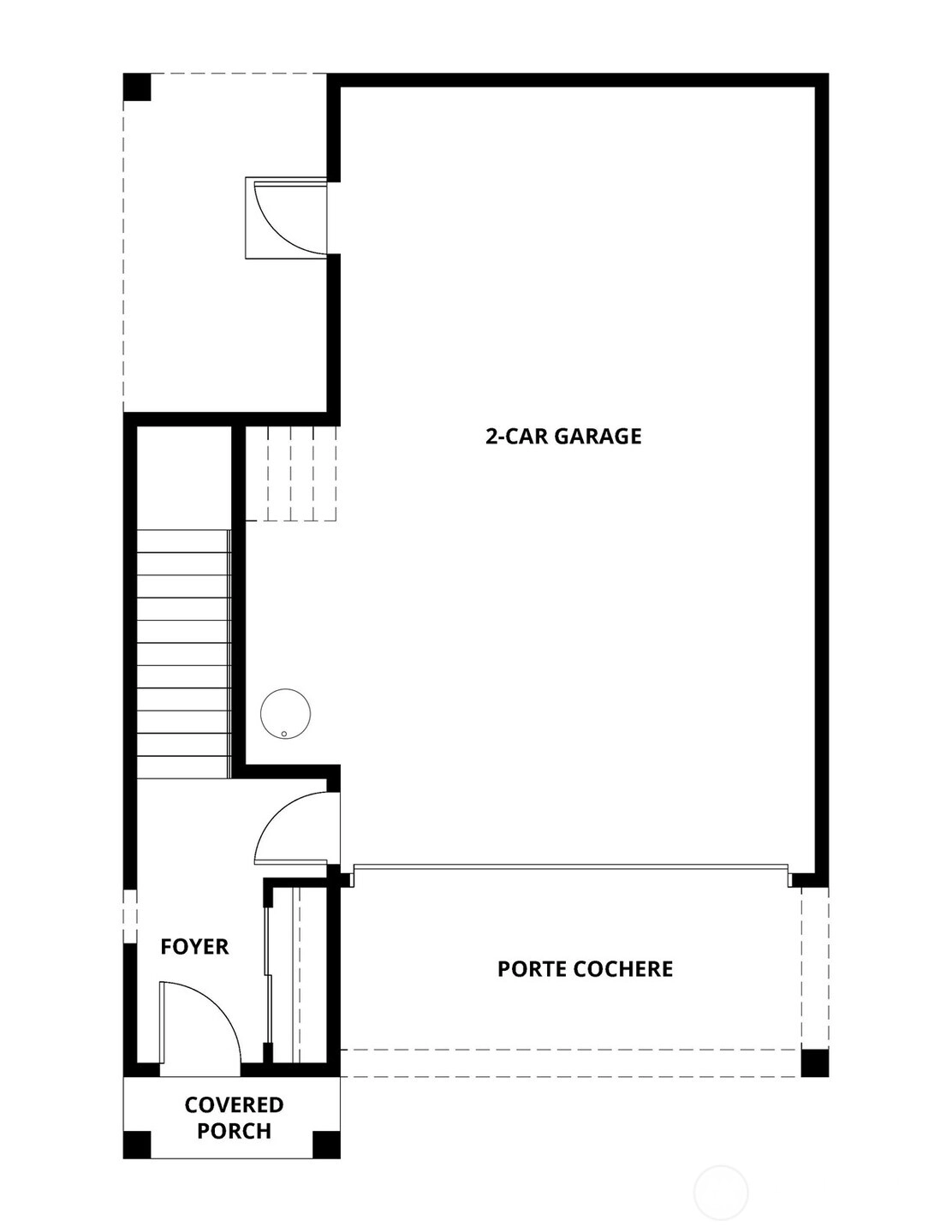
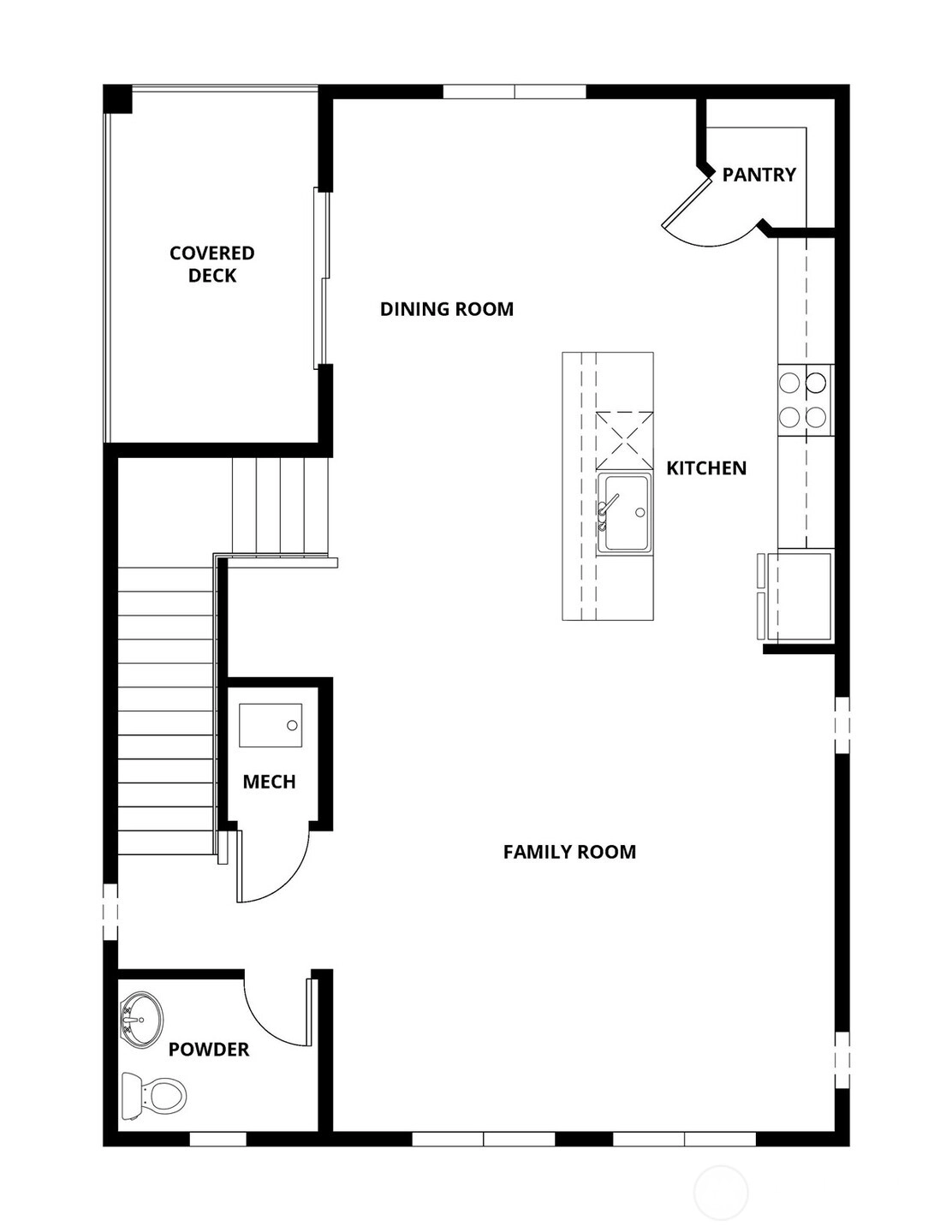
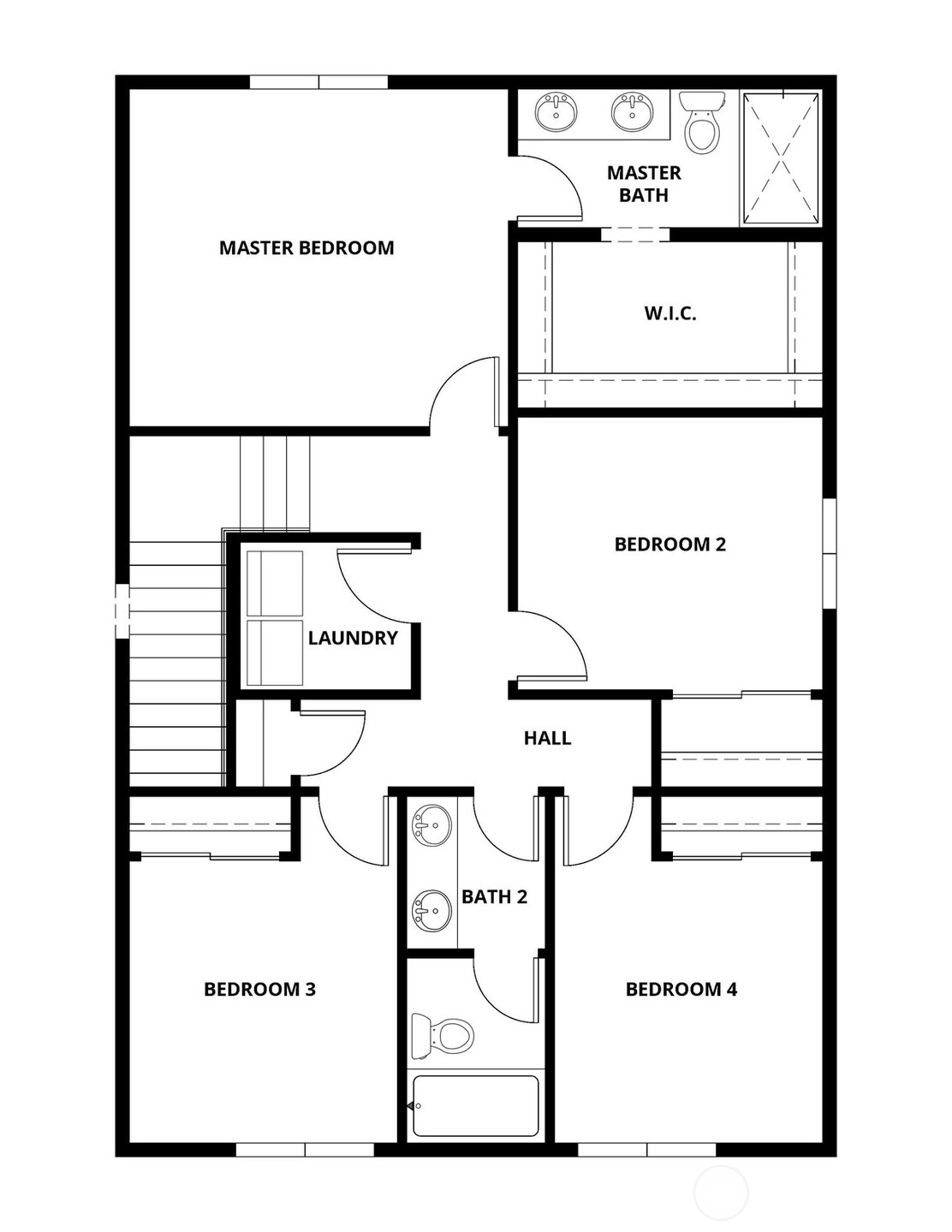
Pending
February 21, 2026
$729,900
4 BR
2.5 BA
2,027 SQFT
 NWMLS #2481553.
Zachary Penrod,
LGI Realty
NWMLS #2481553.
Zachary Penrod,
LGI Realty Meadow Brook
LGI Homes
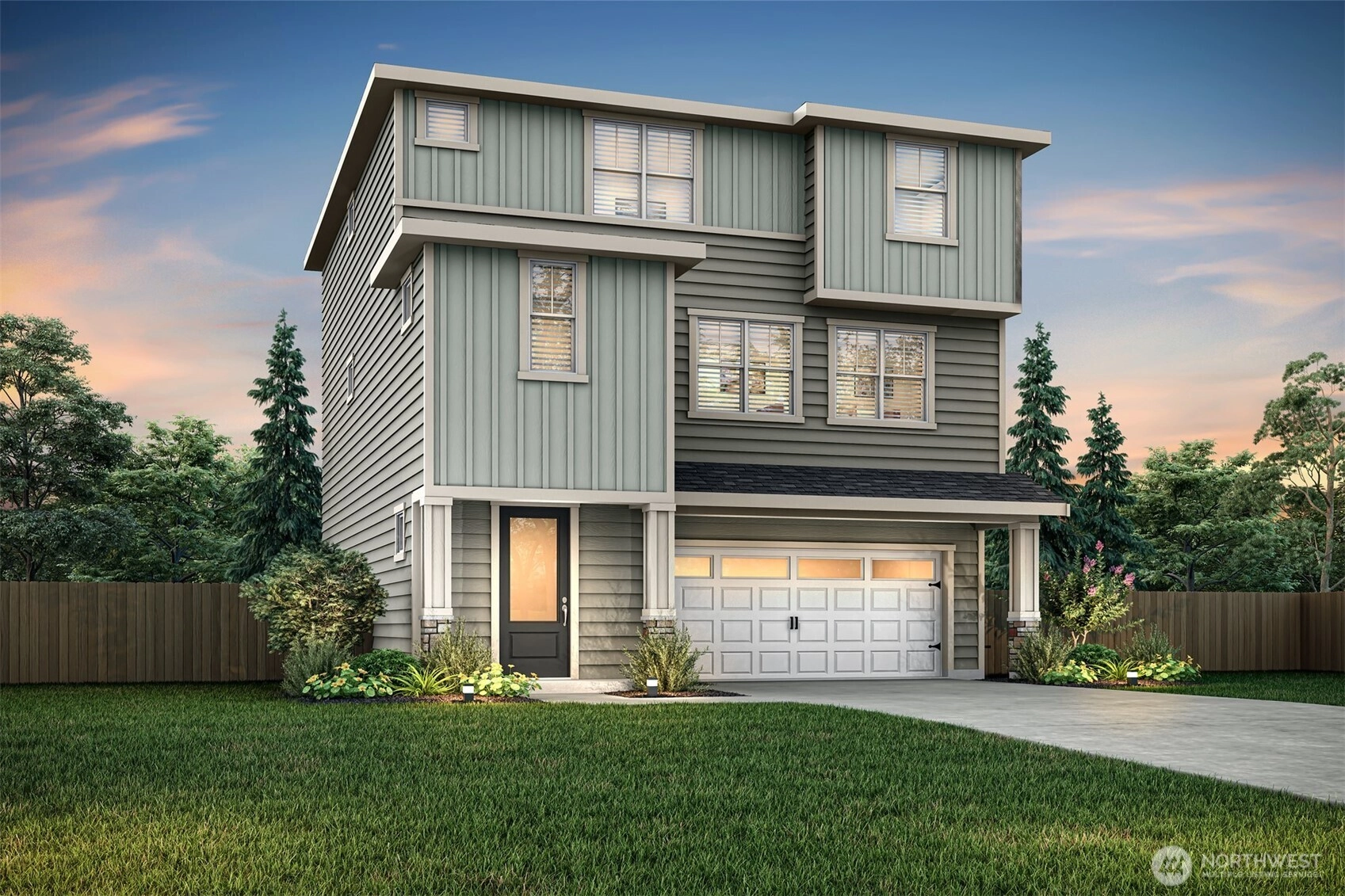
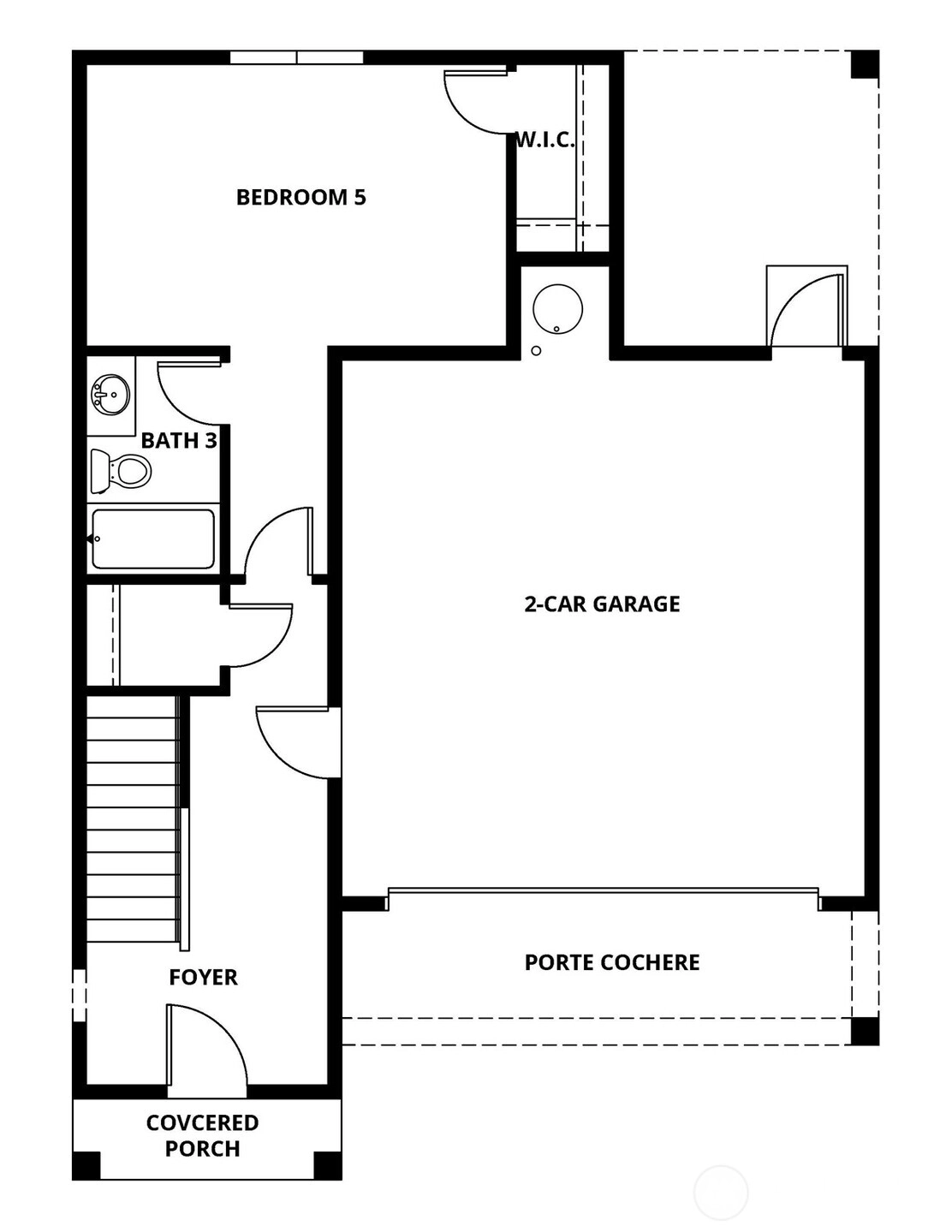
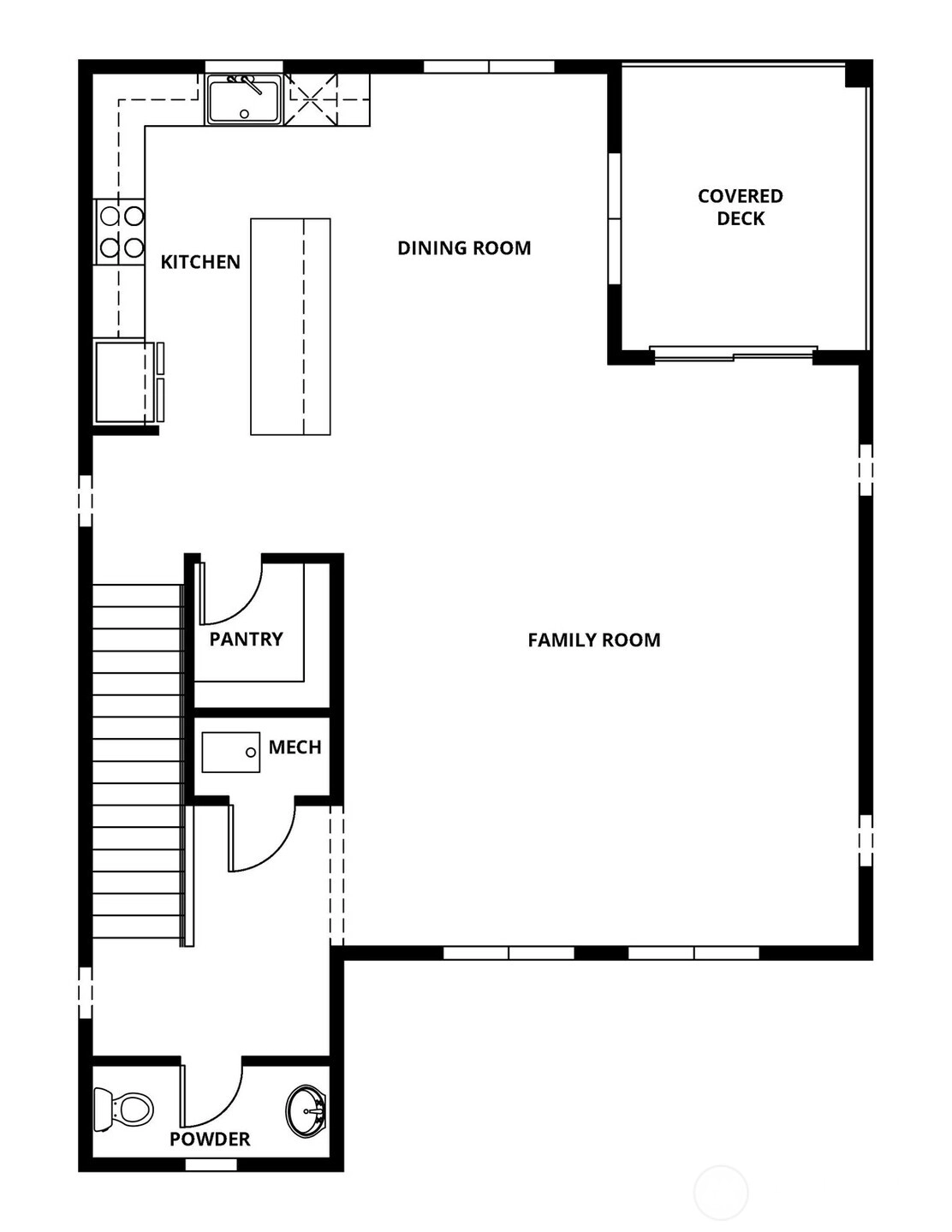
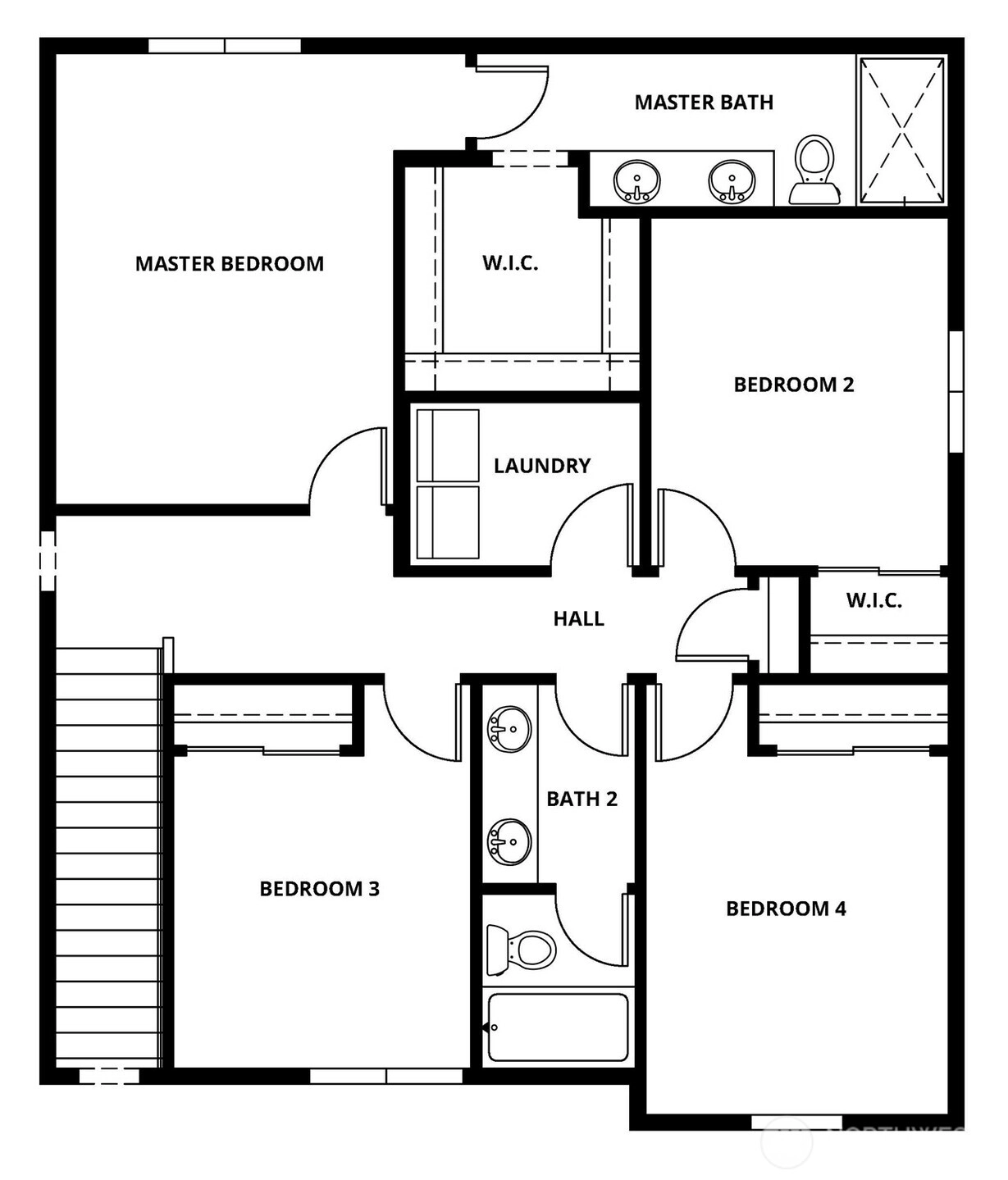
Pending
February 17, 2026
$794,900
5 BR
3.5 BA
2,544 SQFT
 NWMLS #2481521.
Zachary Penrod,
LGI Realty
NWMLS #2481521.
Zachary Penrod,
LGI Realty Meadow Brook
LGI Homes
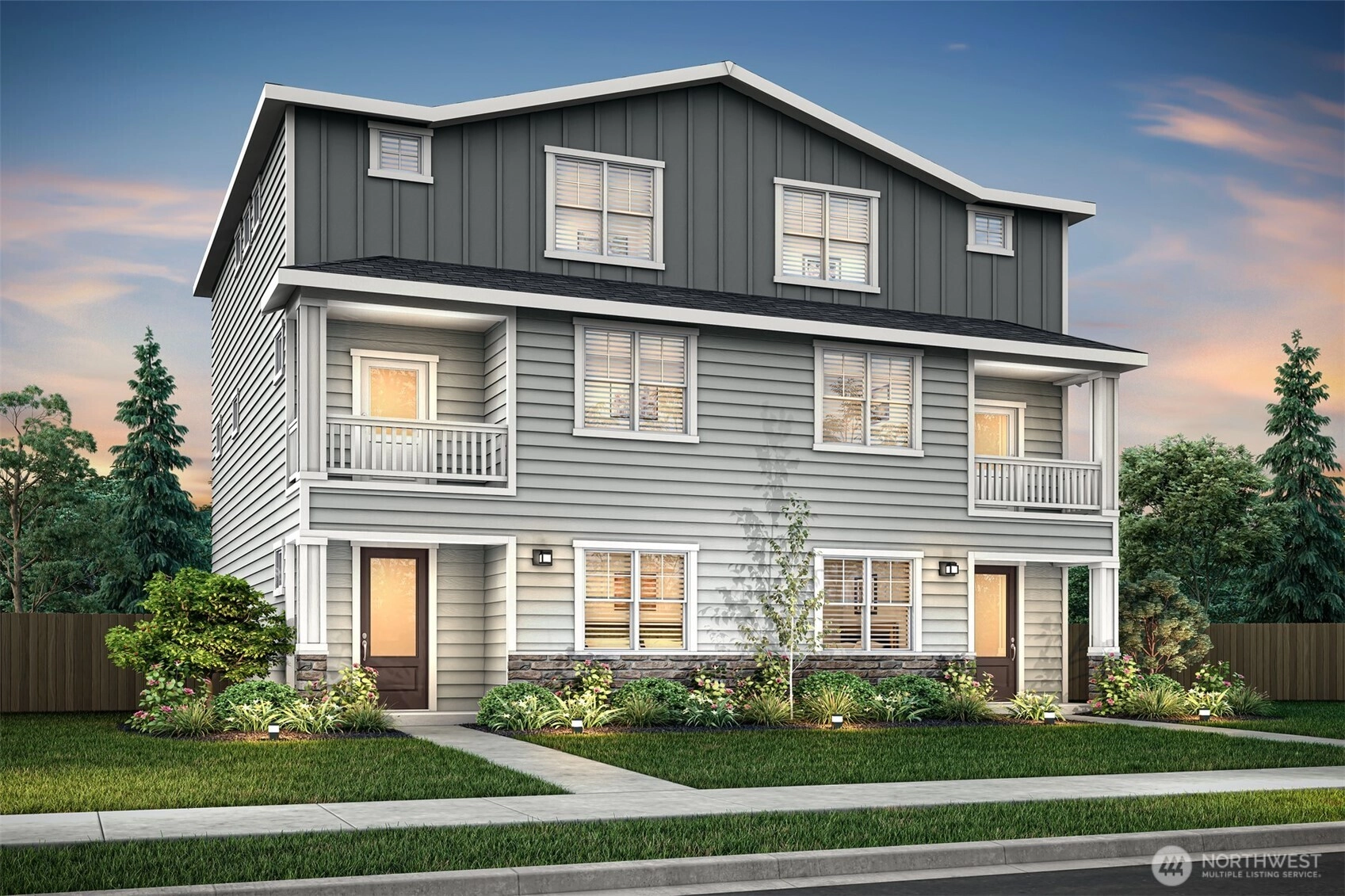
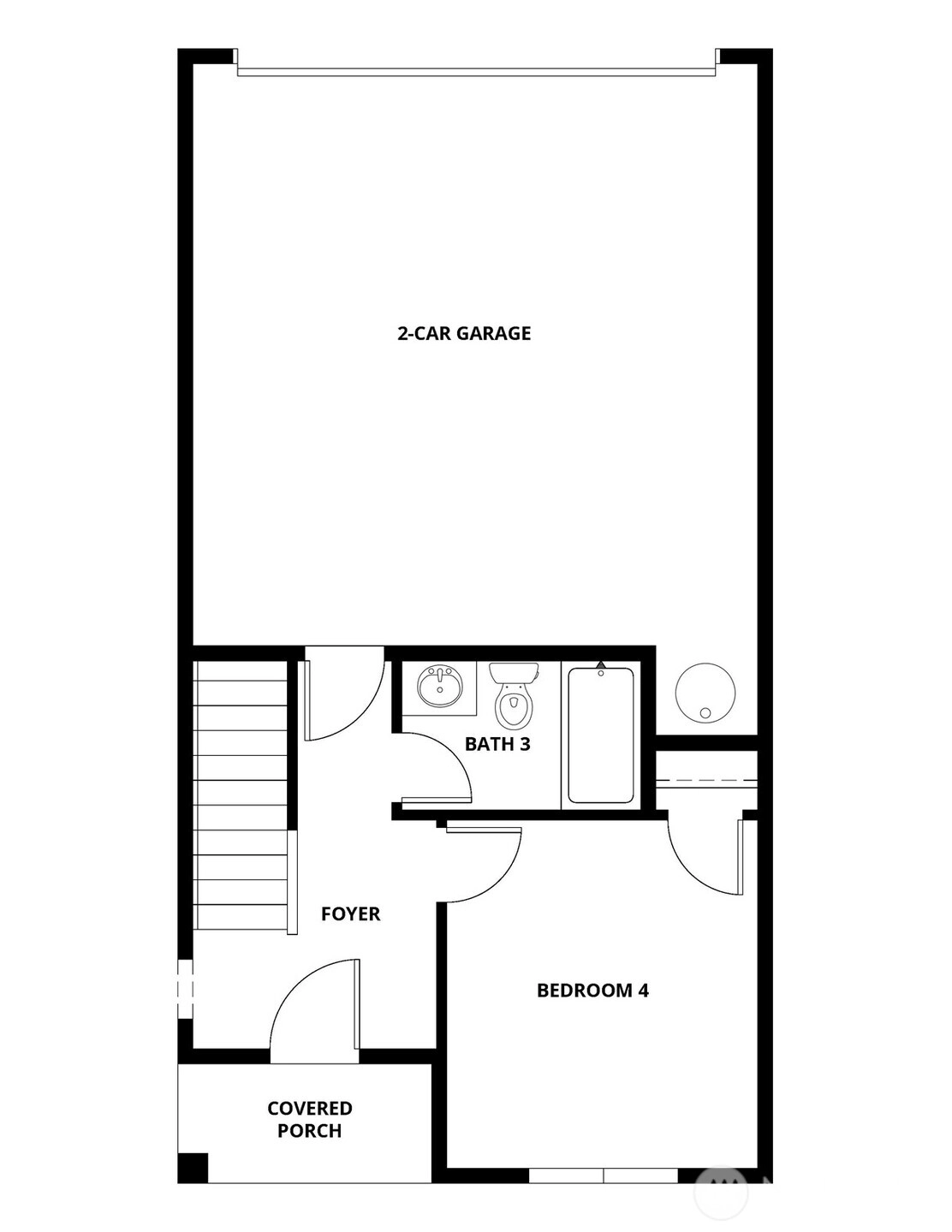
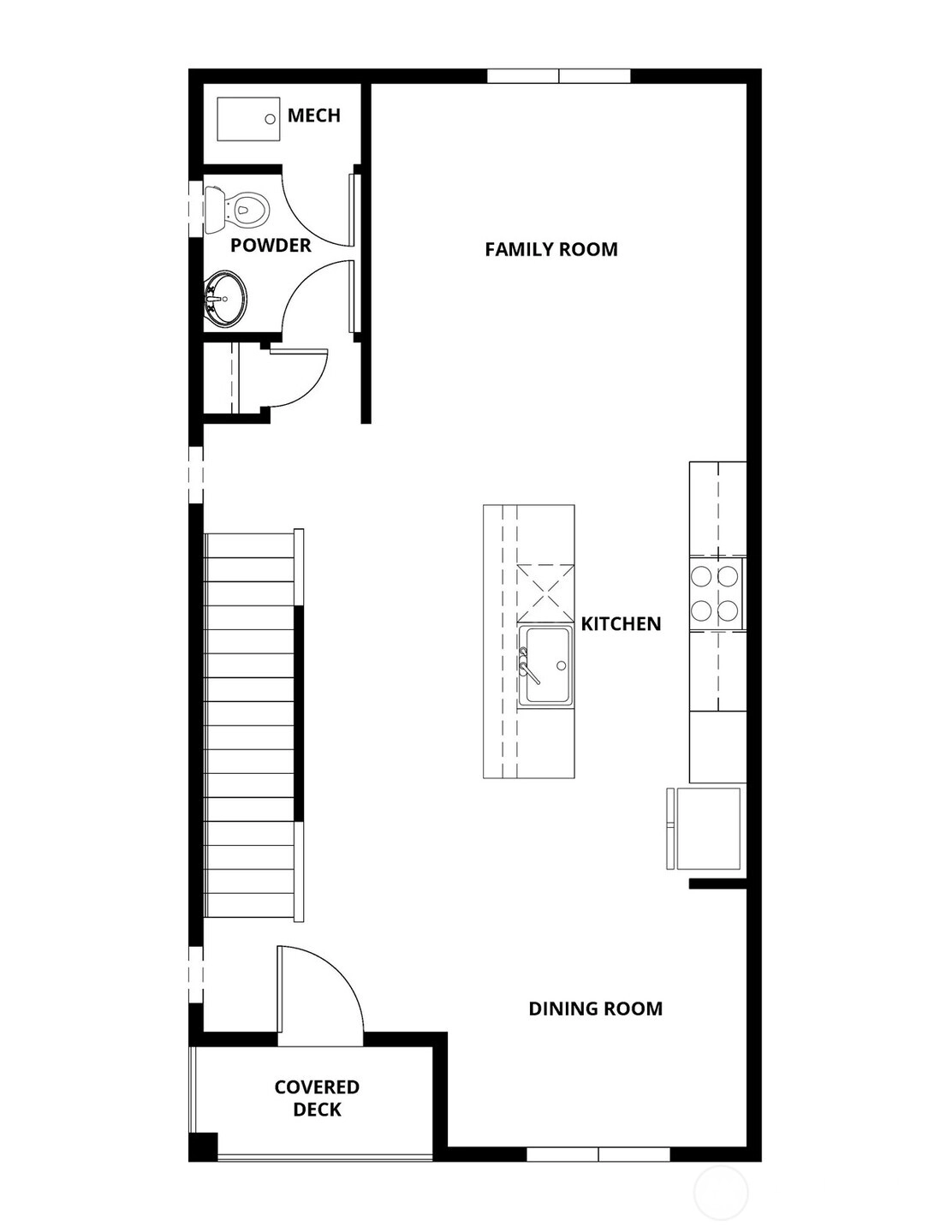
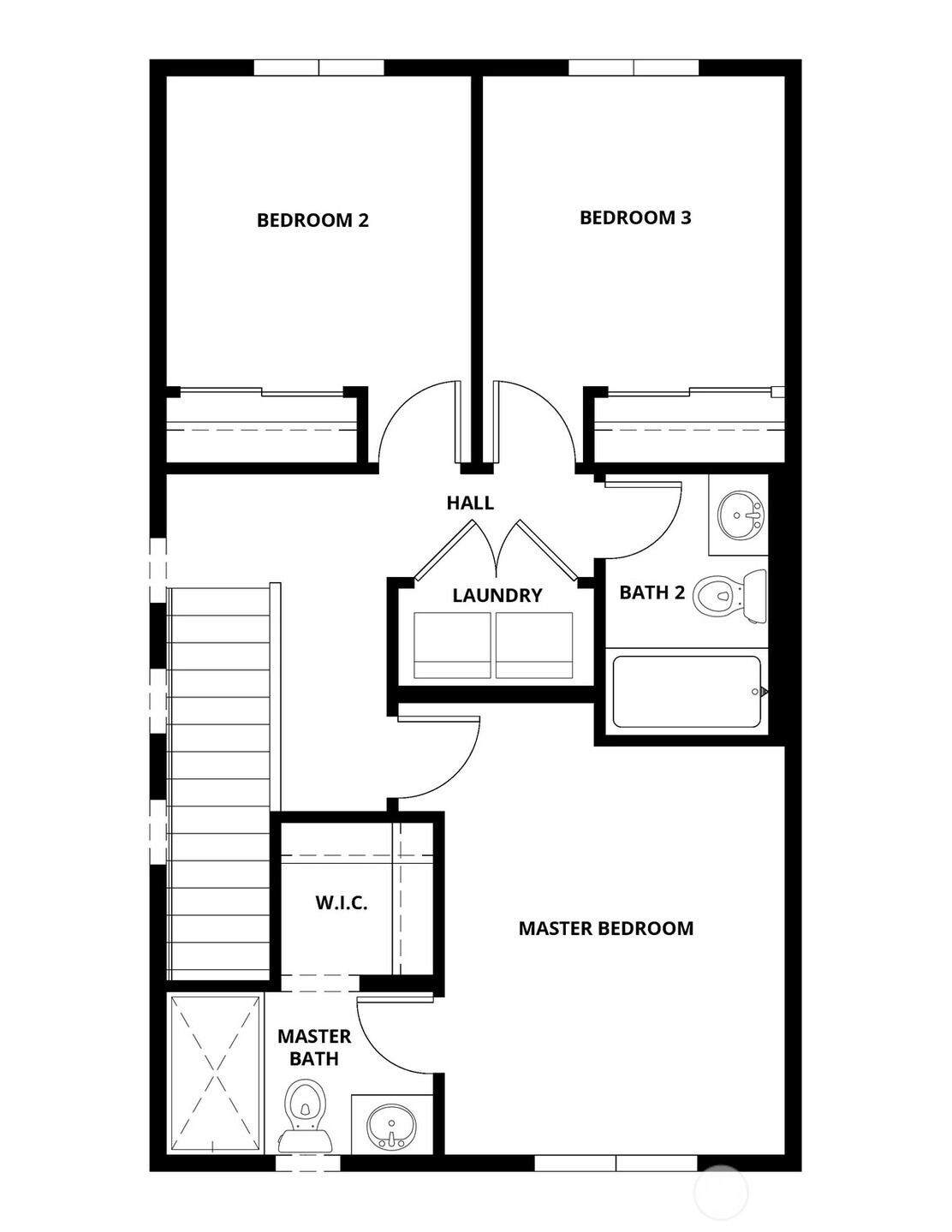
Pending
February 17, 2026
$534,900
4 BR
3.5 BA
1,676 SQFT
 NWMLS #2481481.
Zachary Penrod,
LGI Realty
NWMLS #2481481.
Zachary Penrod,
LGI Realty Meadow Brook
LGI Homes
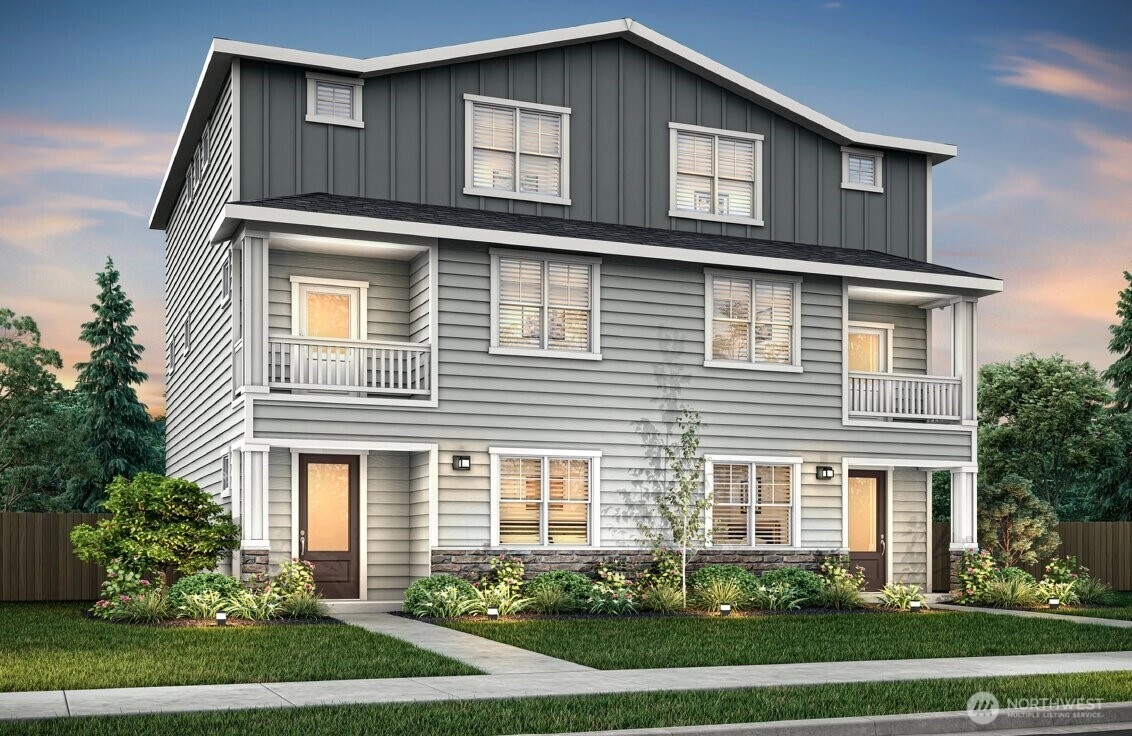
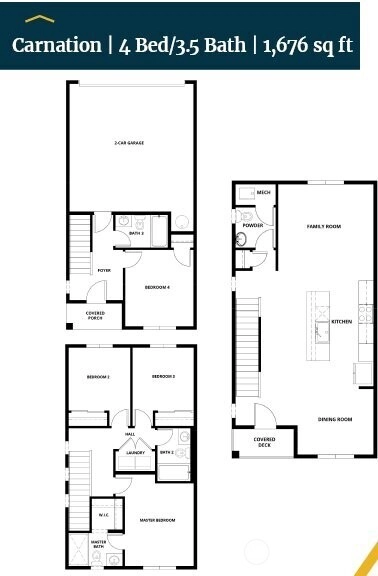
Pending
February 14, 2026
$544,900
4 BR
3.5 BA
1,676 SQFT
 NWMLS #2480535.
Zachary Penrod,
LGI Realty
NWMLS #2480535.
Zachary Penrod,
LGI Realty Meadow Brook
LGI Homes
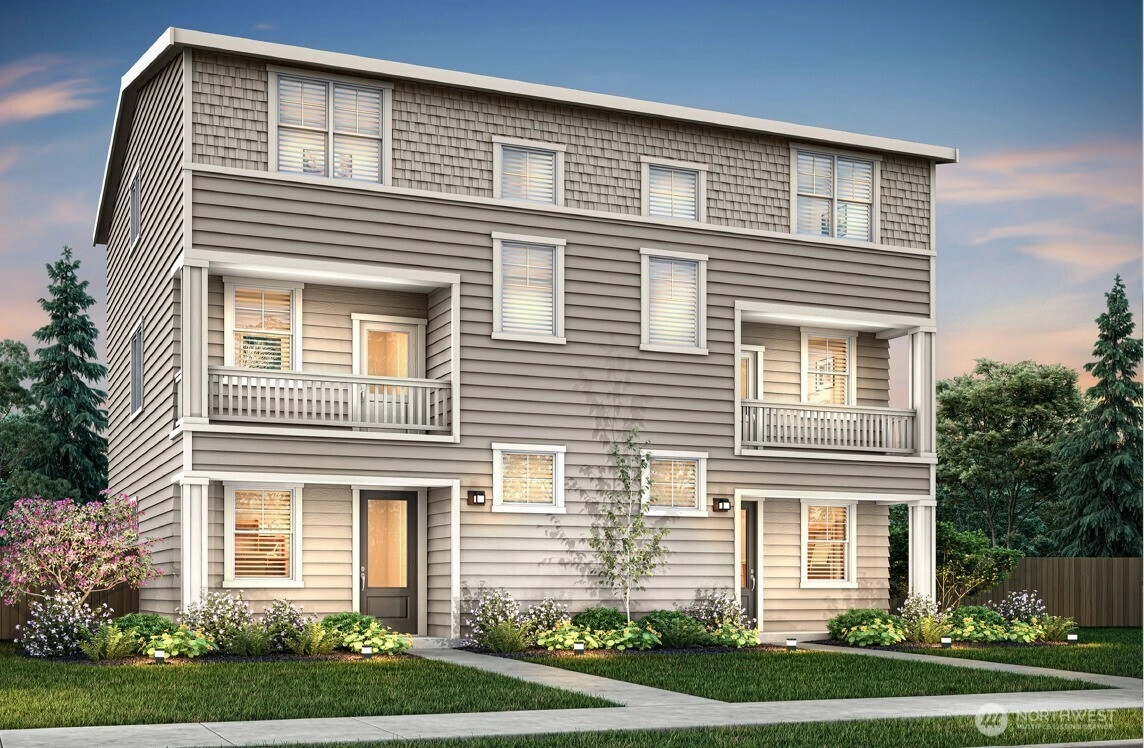
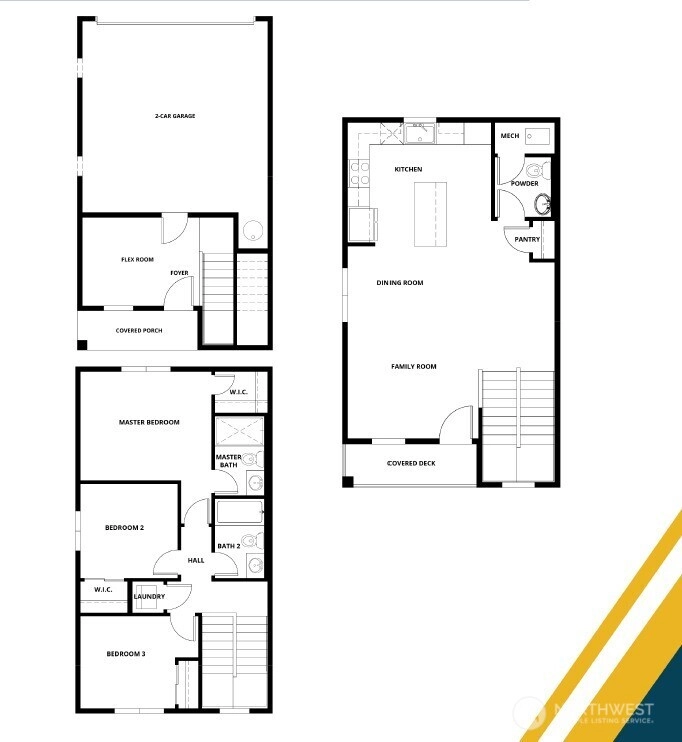
Pending
February 14, 2026
$509,900
3 BR
2.5 BA
1,491 SQFT
 NWMLS #2475045.
Zachary Penrod,
LGI Realty
NWMLS #2475045.
Zachary Penrod,
LGI Realty Meadow Brook
LGI Homes
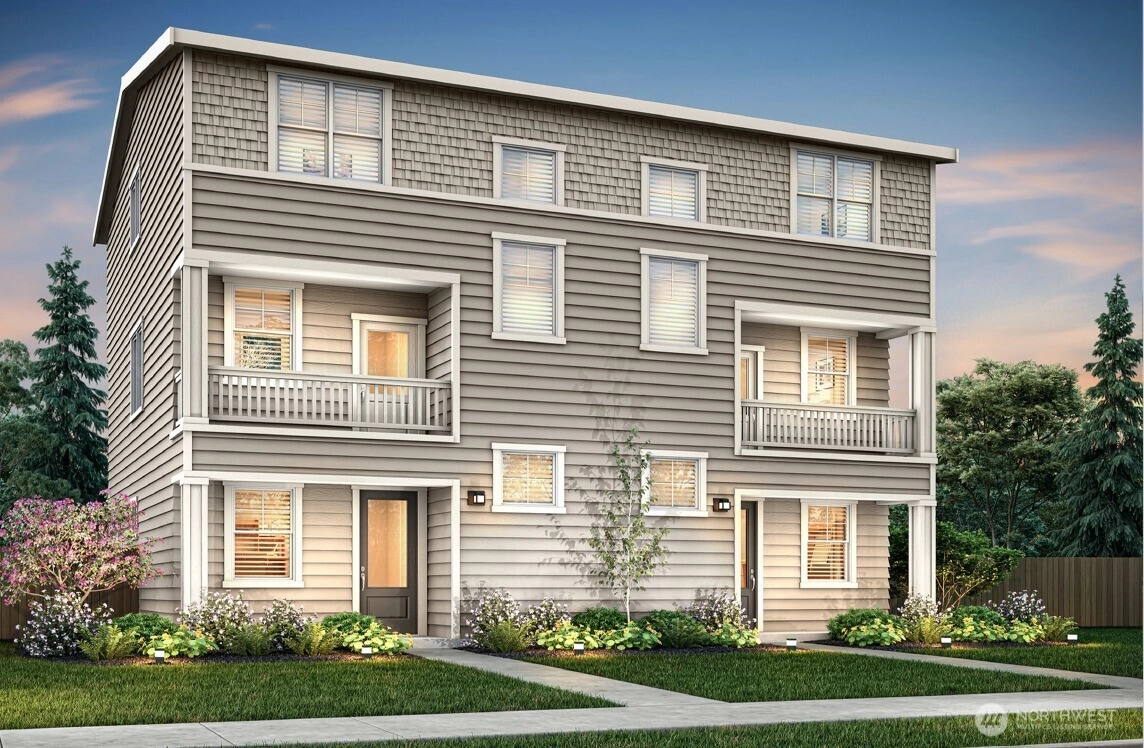
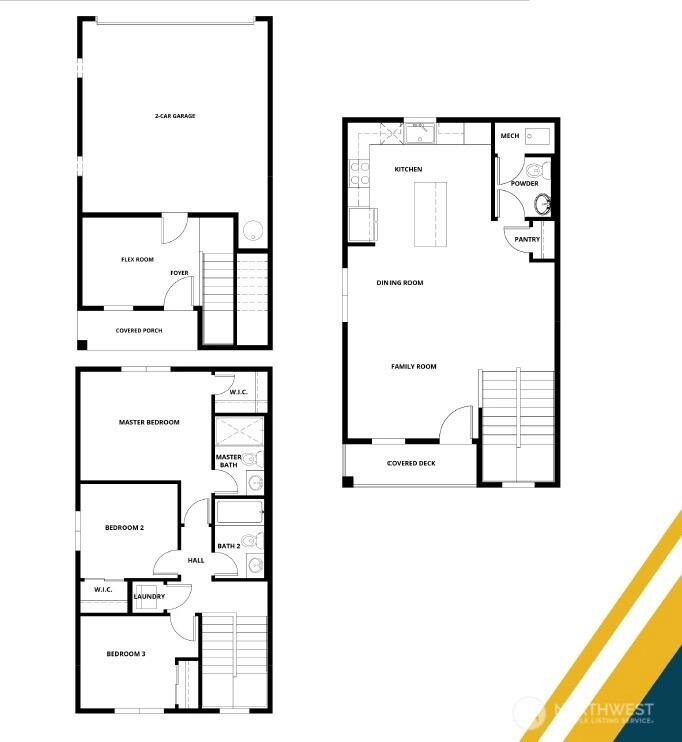
Pending
February 20, 2026
$499,900
3 BR
2.5 BA
1,491 SQFT
 NWMLS #2475043.
Zachary Penrod,
LGI Realty
NWMLS #2475043.
Zachary Penrod,
LGI Realty
OPEN Tue 12pm-5pm
Shelm Meadows
LGI Homes
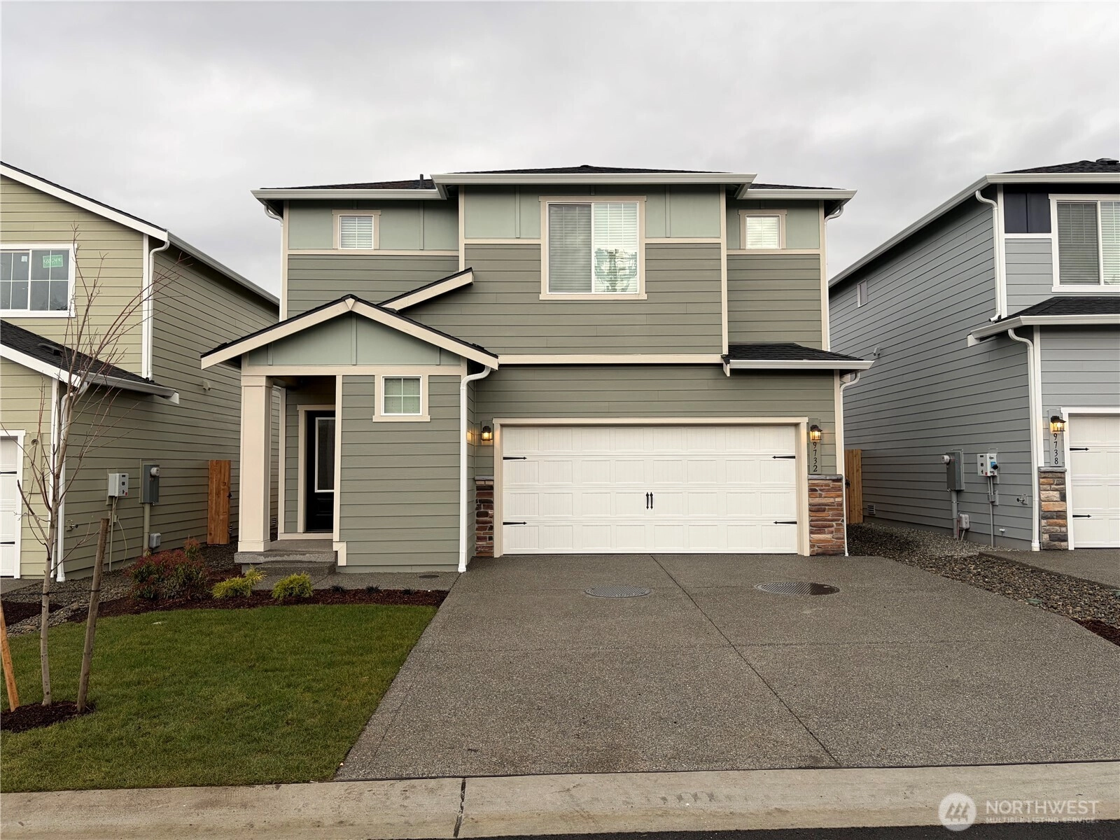
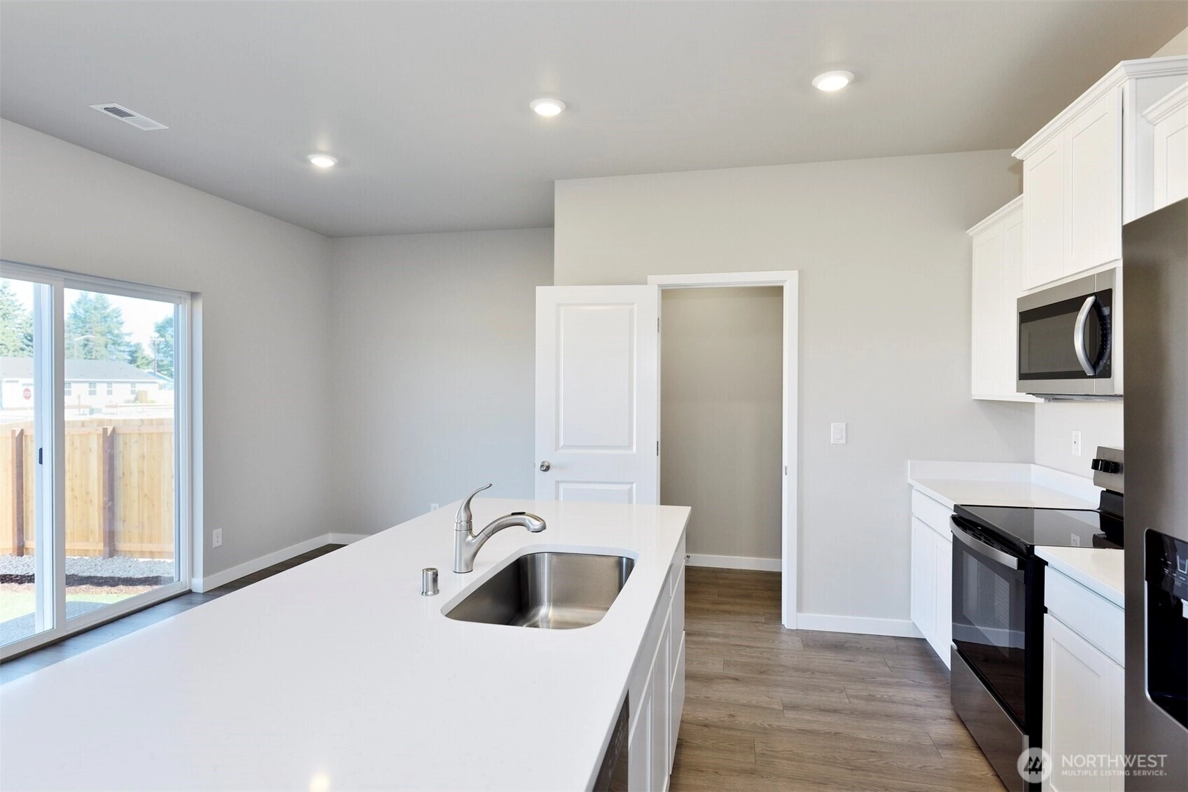
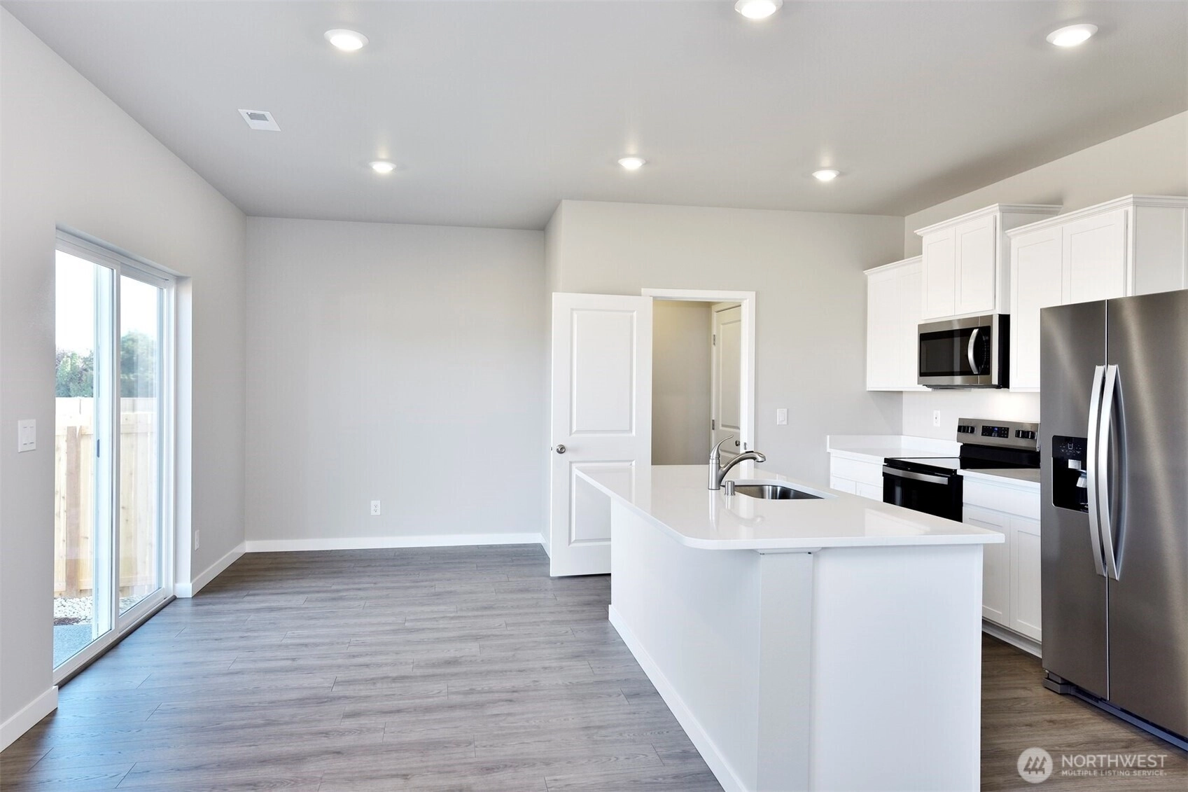
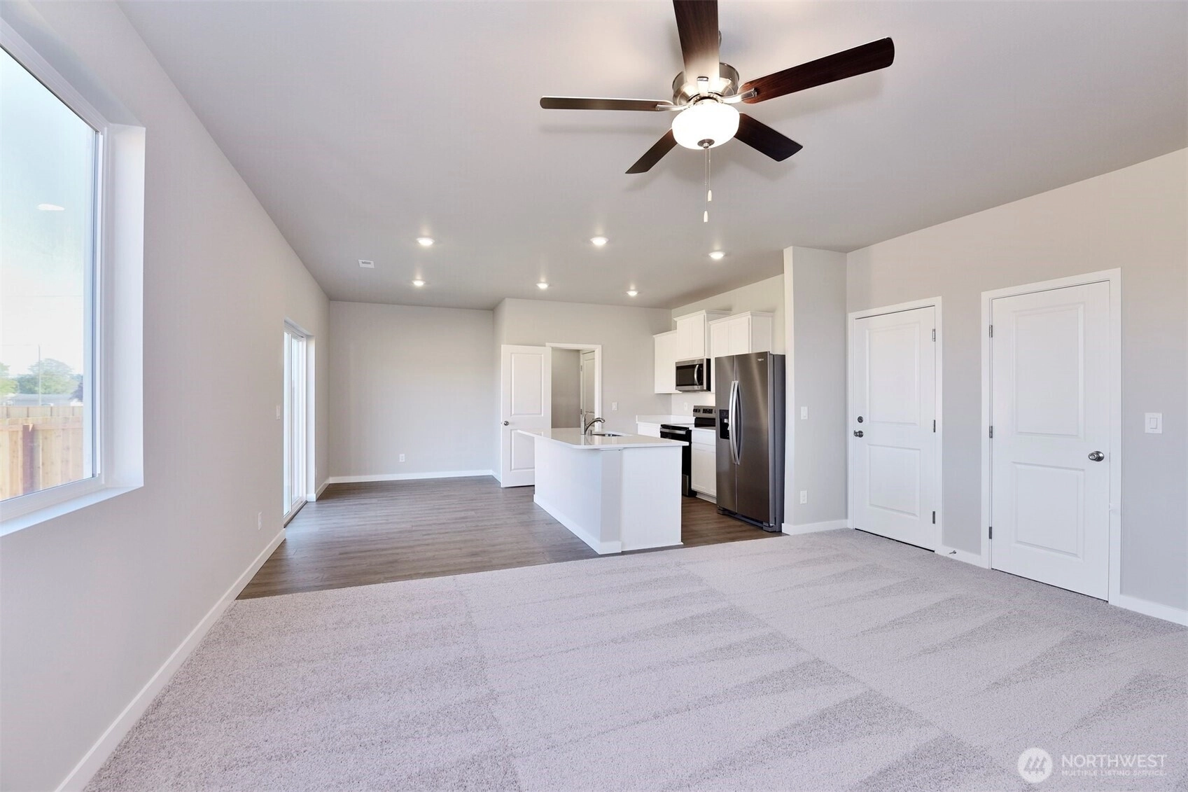
For Sale
13 Days Online
$584,900
4 BR
2.5 BA
1,843 SQFT
 NWMLS #2479186.
Zachary Penrod,
LGI Realty
NWMLS #2479186.
Zachary Penrod,
LGI Realty
OPEN Tue 12pm-5pm
Shelm Meadows
LGI Homes
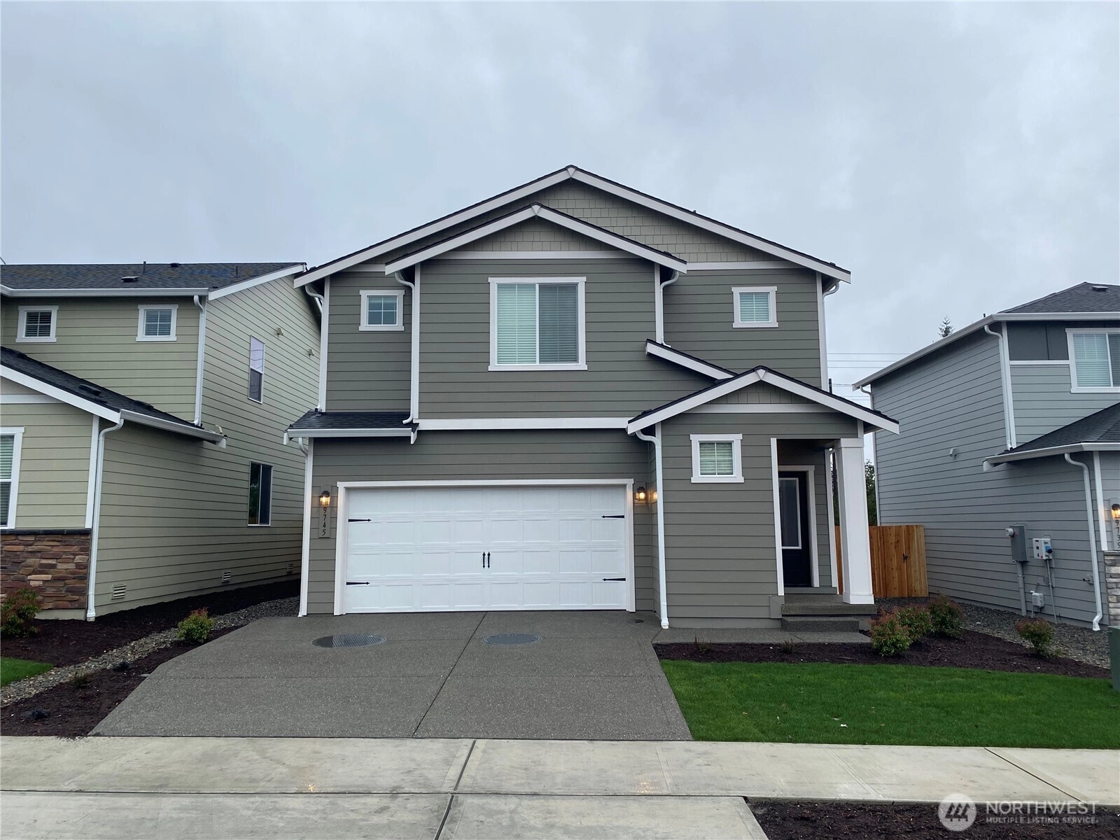
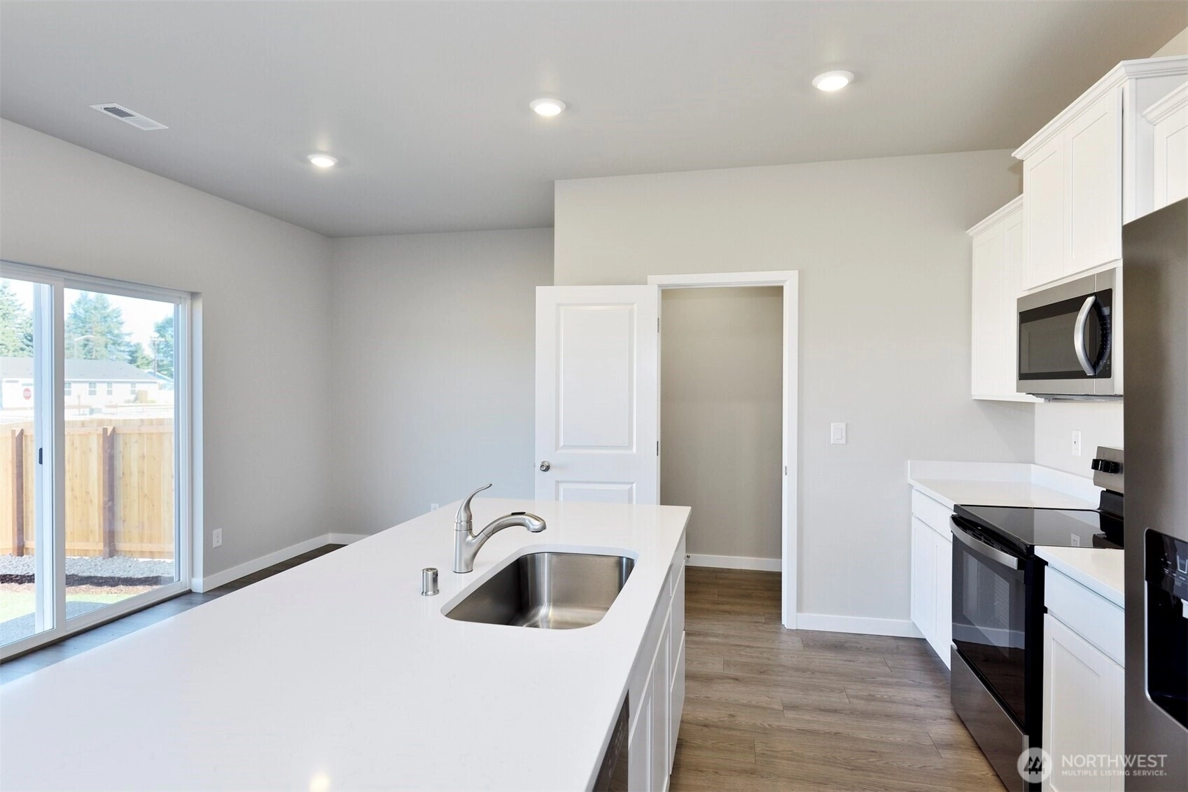
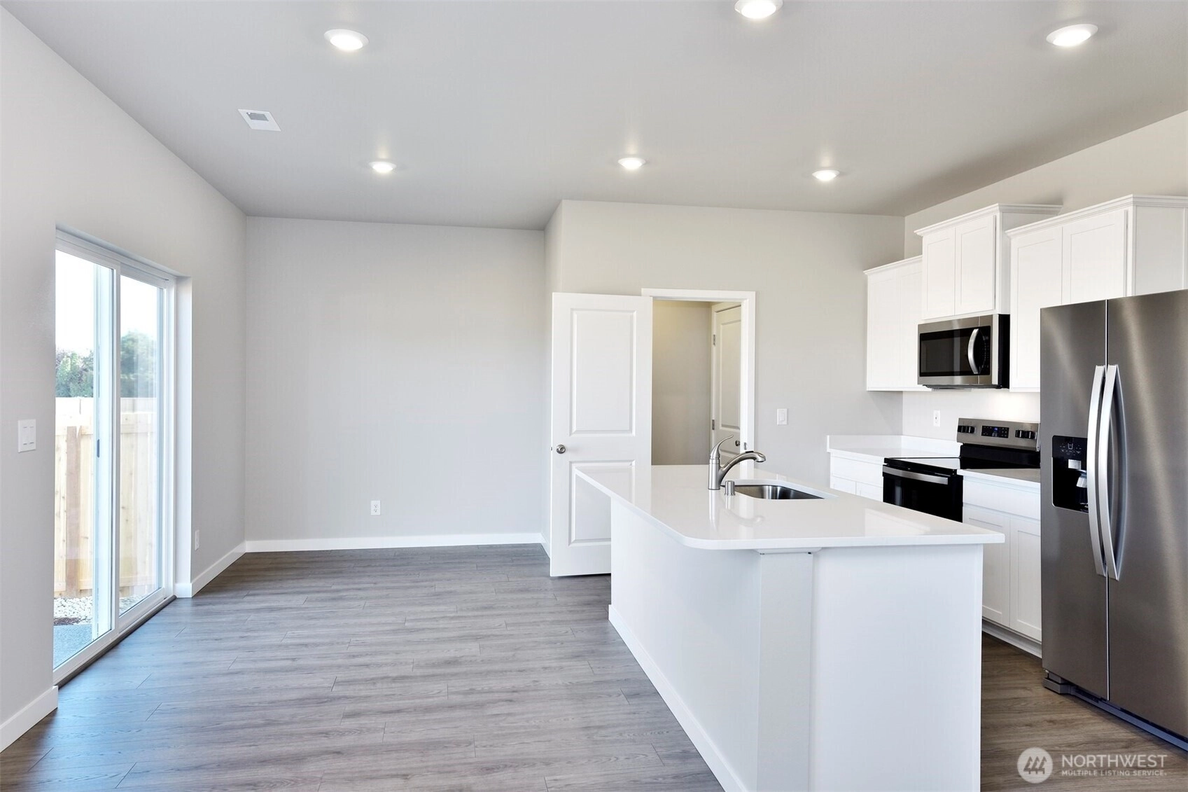
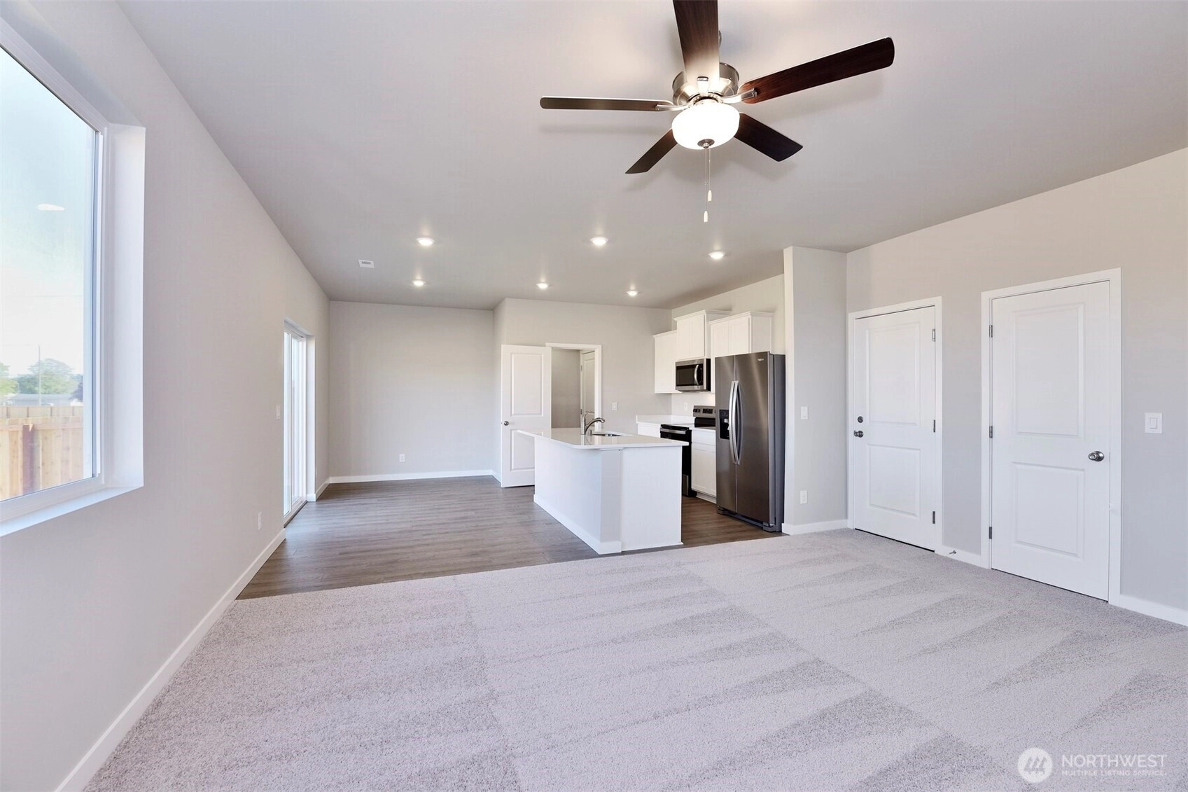
For Sale
13 Days Online
$580,900
4 BR
2.5 BA
1,843 SQFT
 NWMLS #2479181.
Zachary Penrod,
LGI Realty
NWMLS #2479181.
Zachary Penrod,
LGI Realty
OPEN Tue 12pm-5pm
Shelm Meadows
LGI Homes
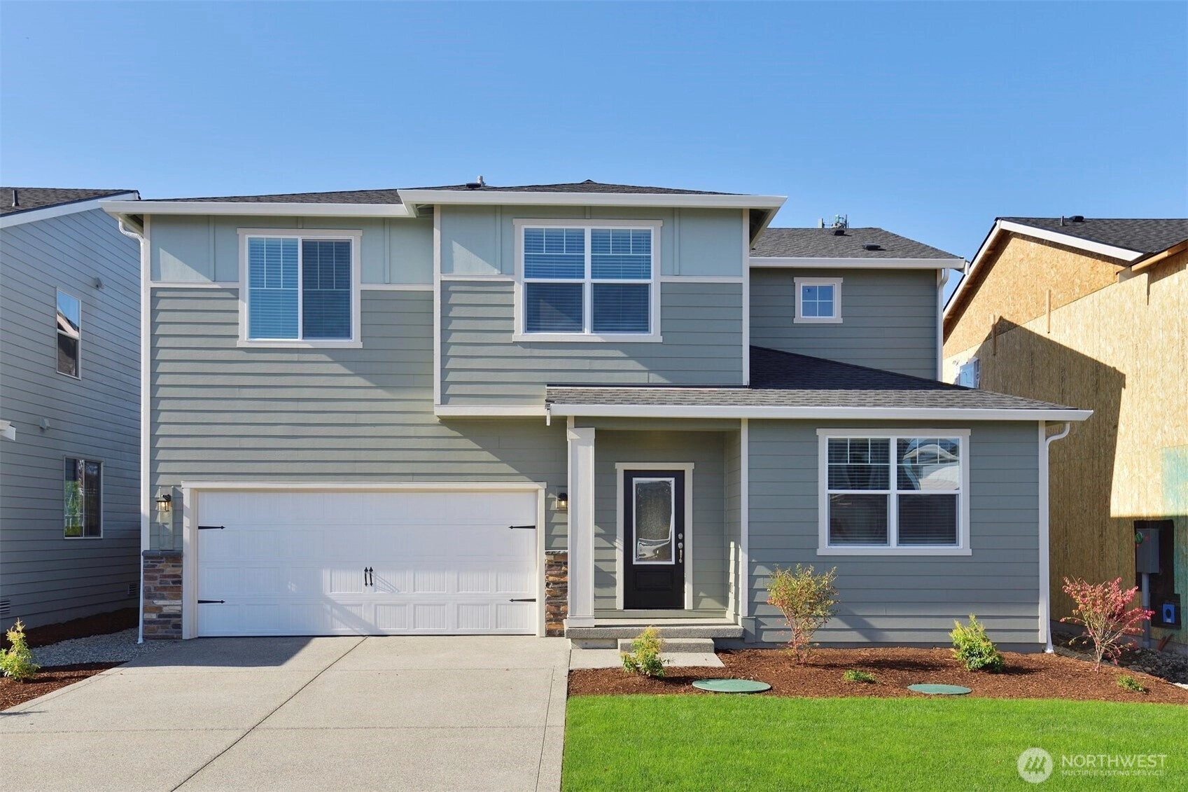
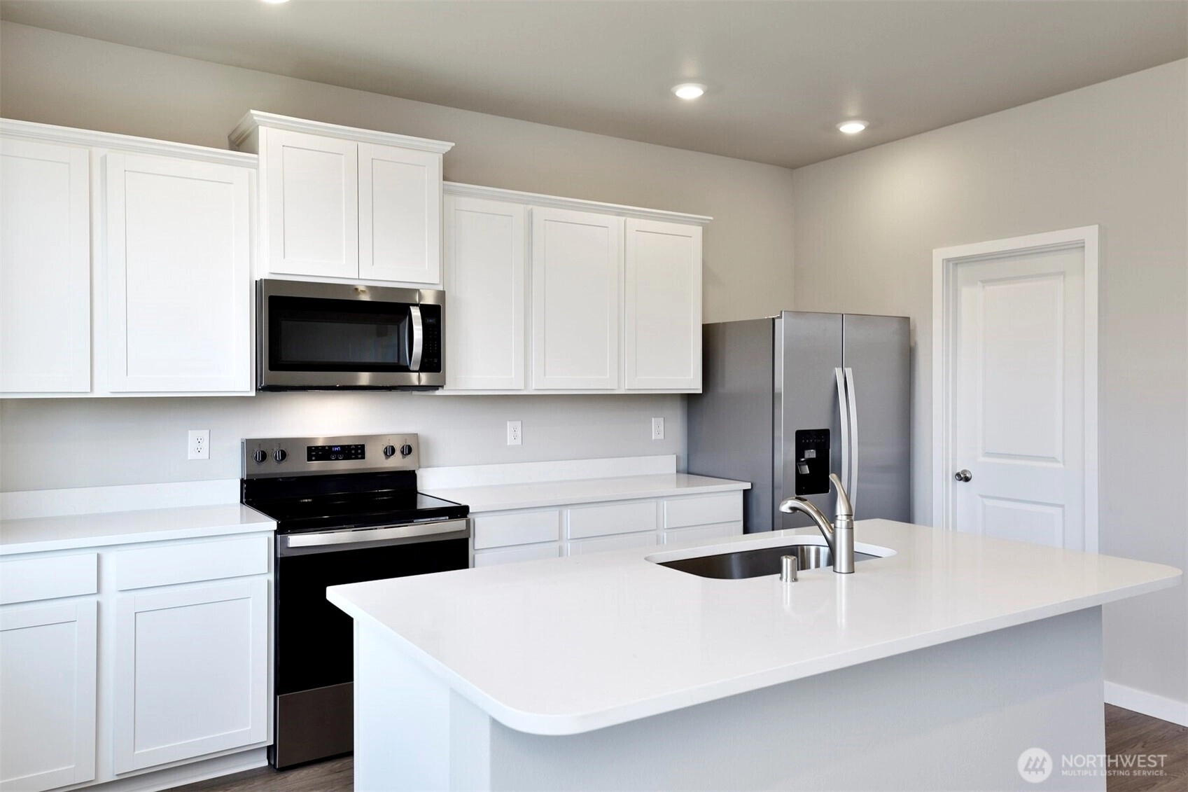
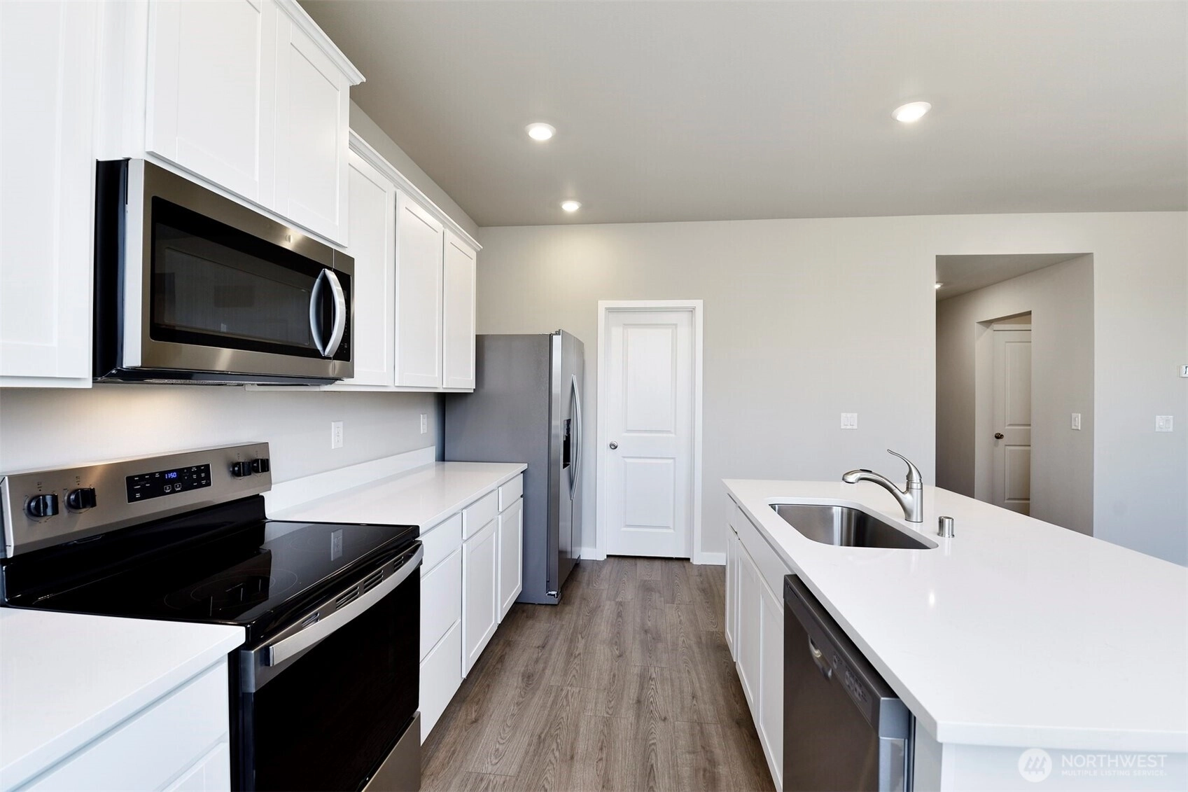
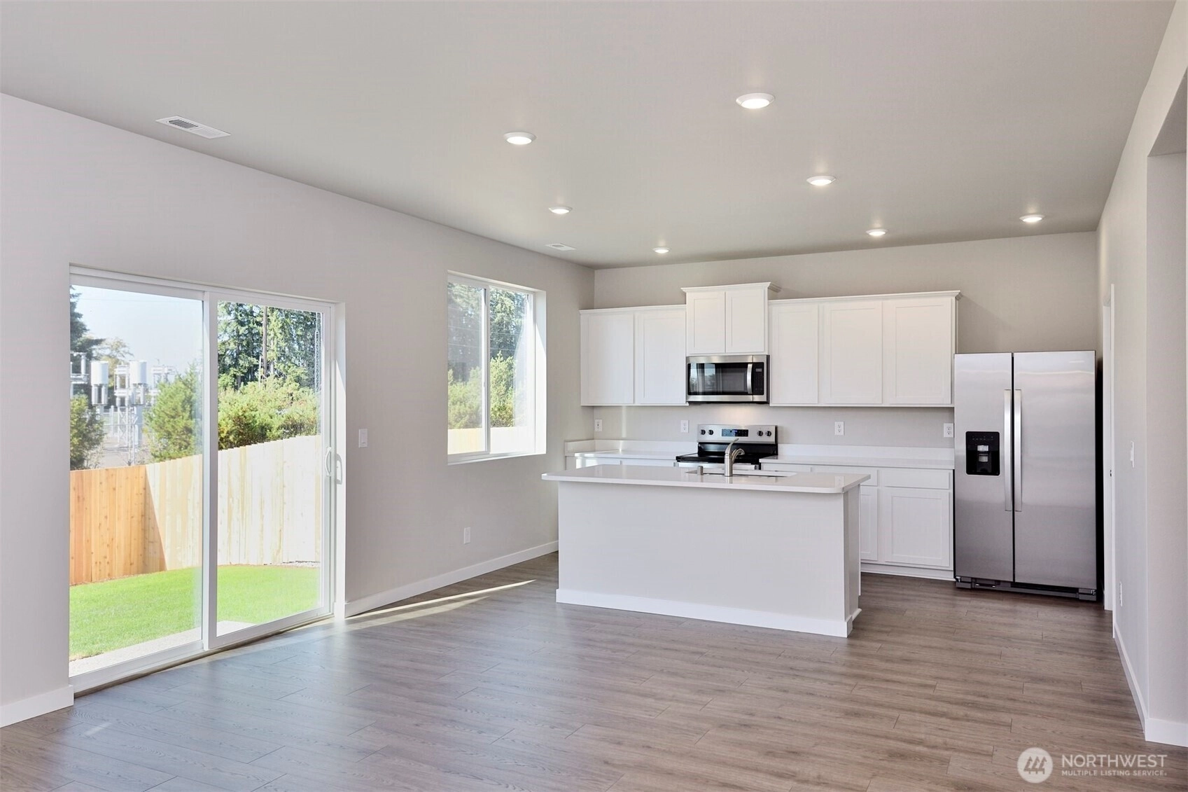
For Sale
13 Days Online
$615,900
4 BR
2.5 BA
2,378 SQFT
 NWMLS #2479207.
Zachary Penrod,
LGI Realty
NWMLS #2479207.
Zachary Penrod,
LGI Realty
OPEN Tue 12pm-5pm
Shelm Meadows
LGI Homes
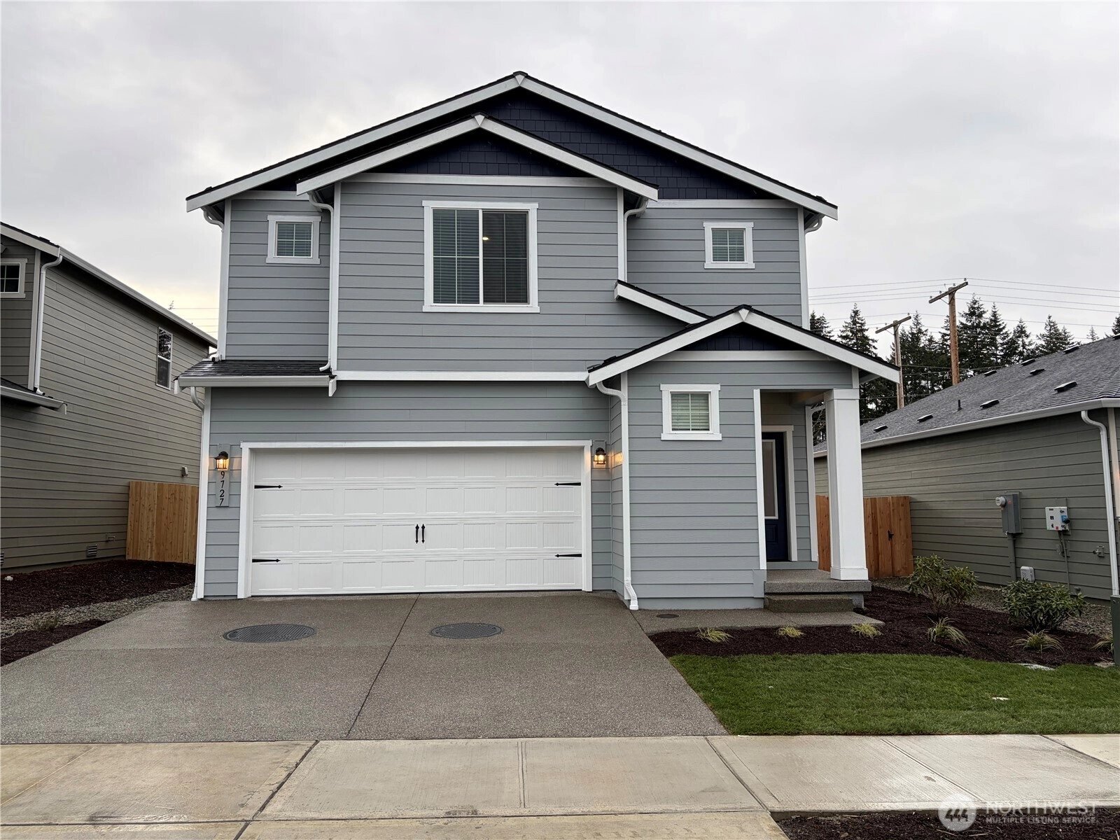
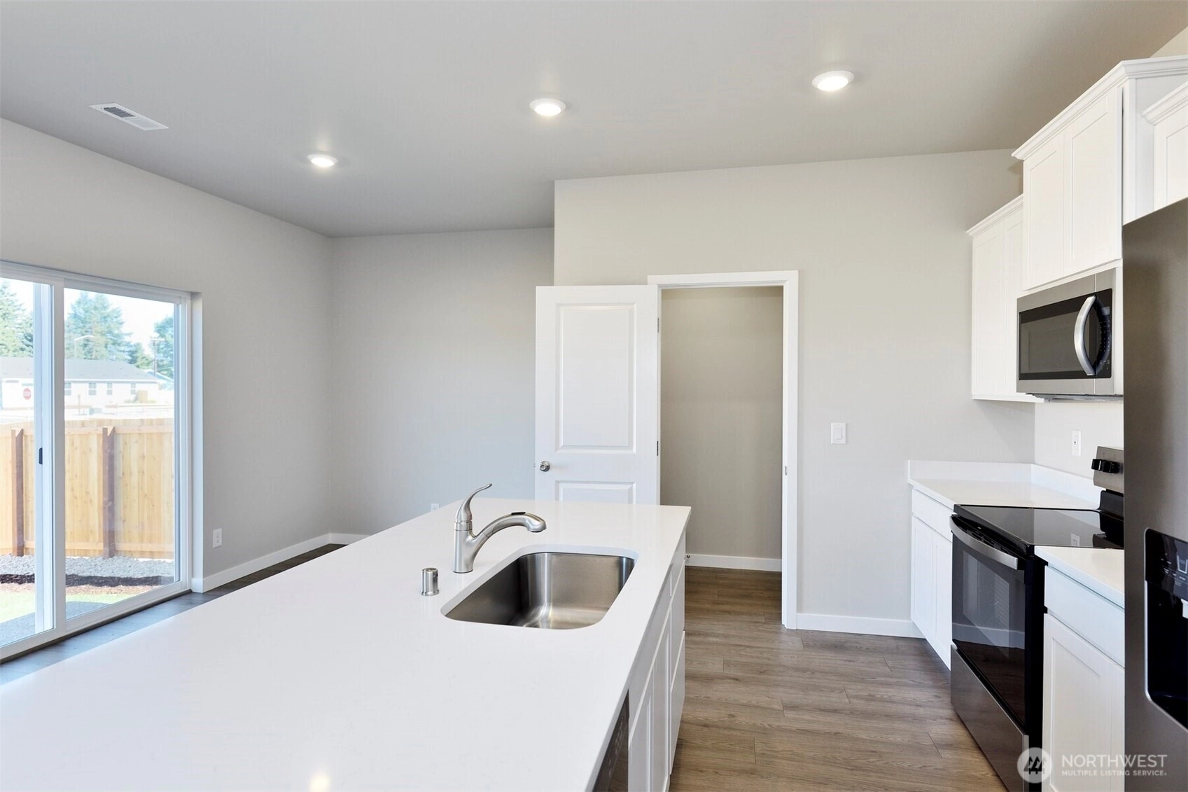
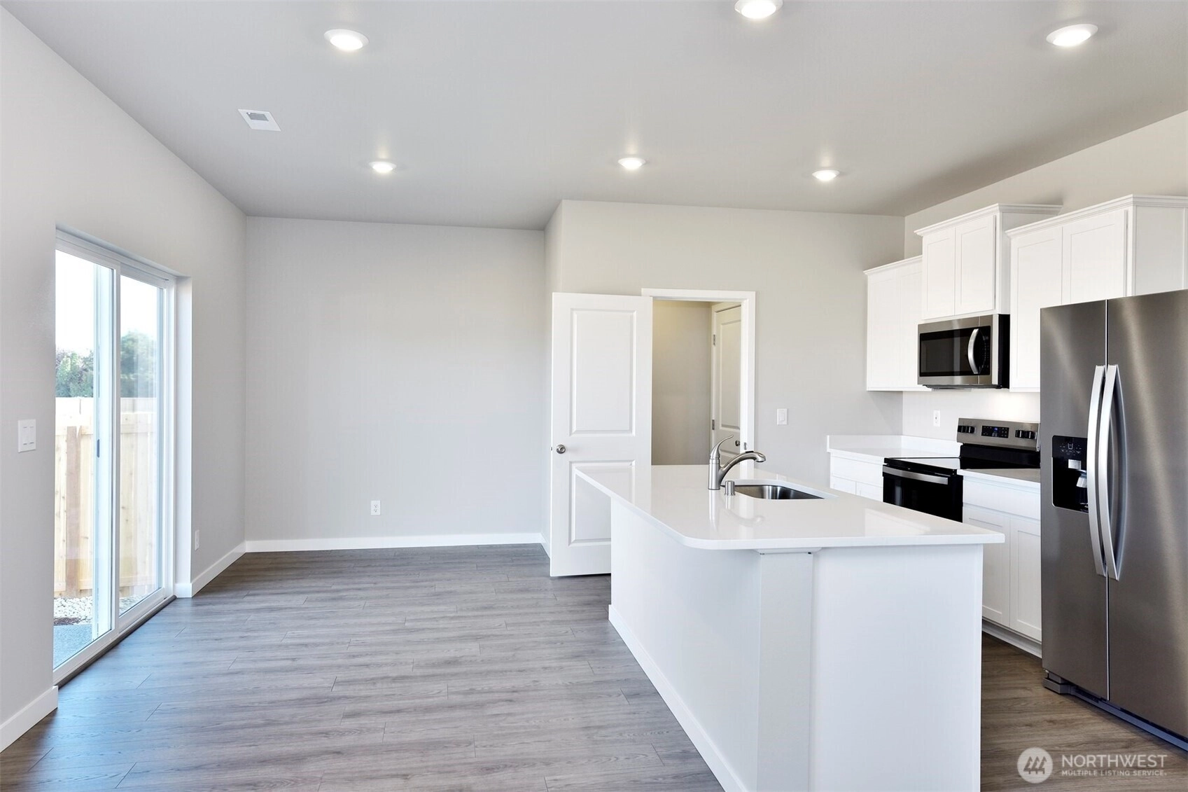
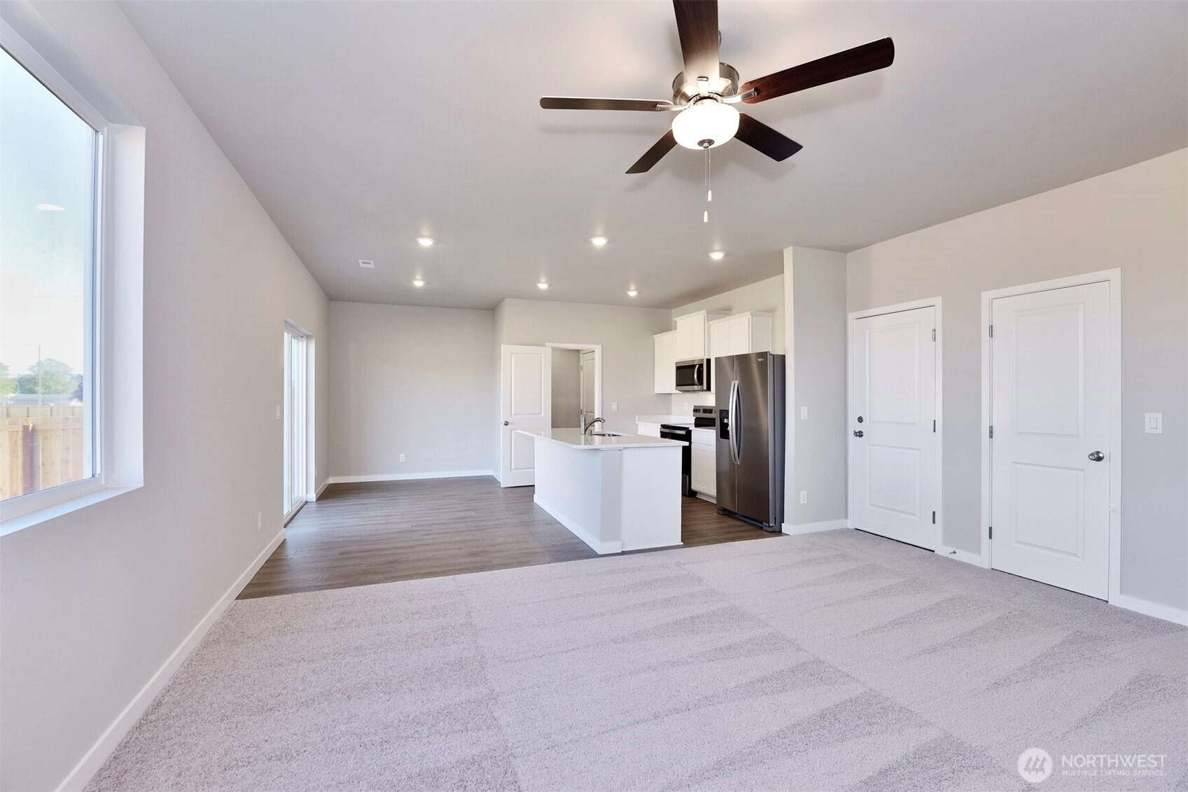
For Sale
13 Days Online
$584,900
4 BR
2.5 BA
1,843 SQFT
 NWMLS #2479196.
Zachary Penrod,
LGI Realty
NWMLS #2479196.
Zachary Penrod,
LGI Realty
OPEN Tue 12pm-5pm
Shelm Meadows
LGI Homes
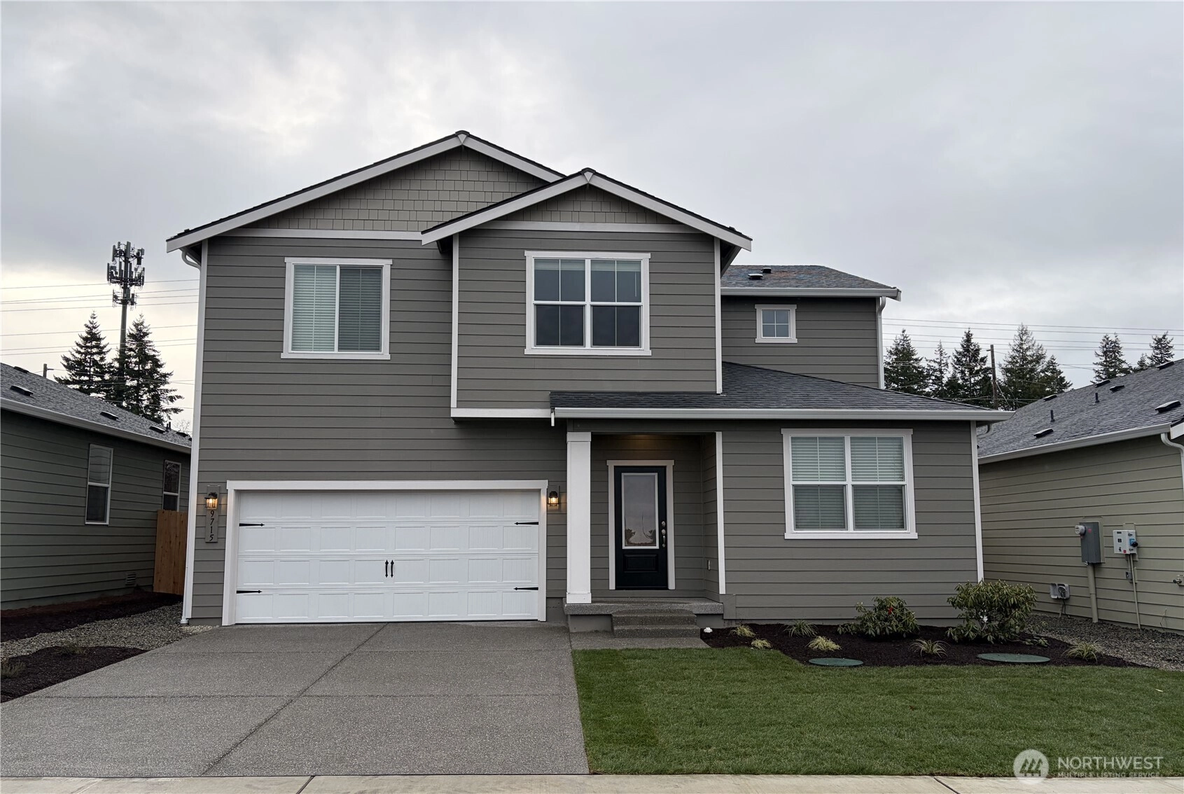
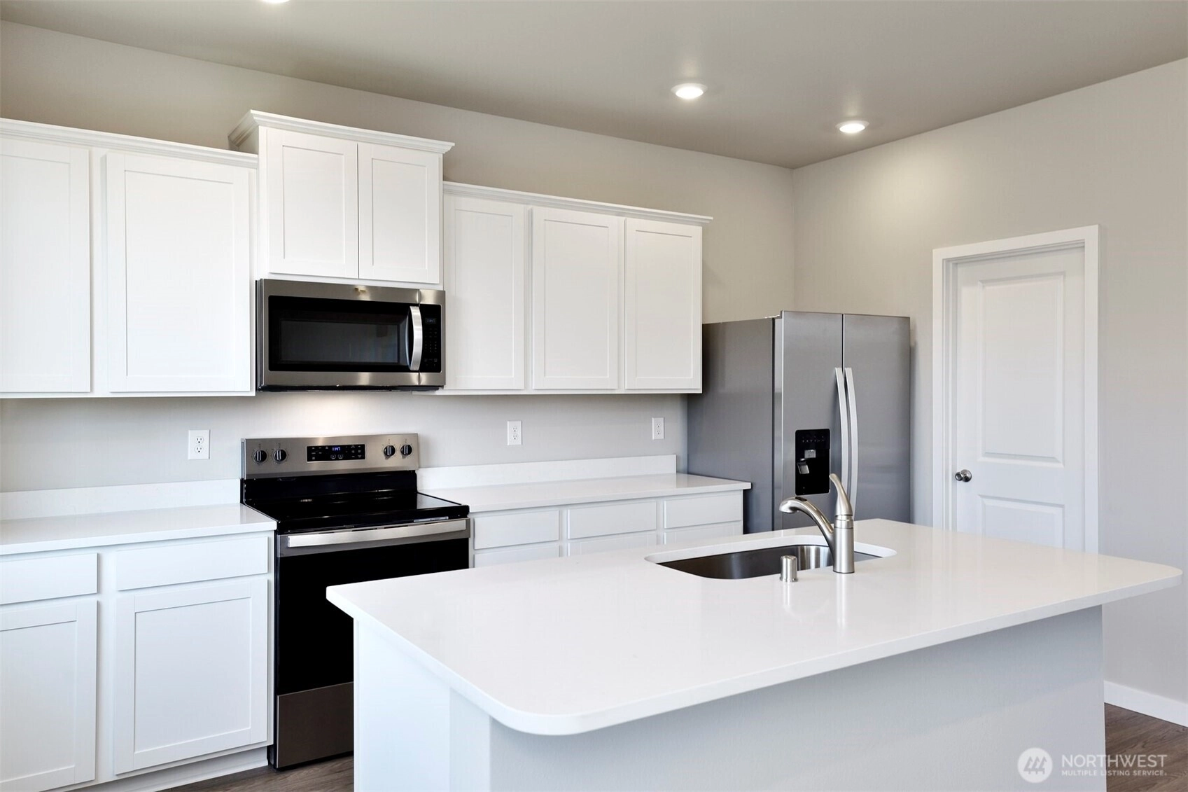
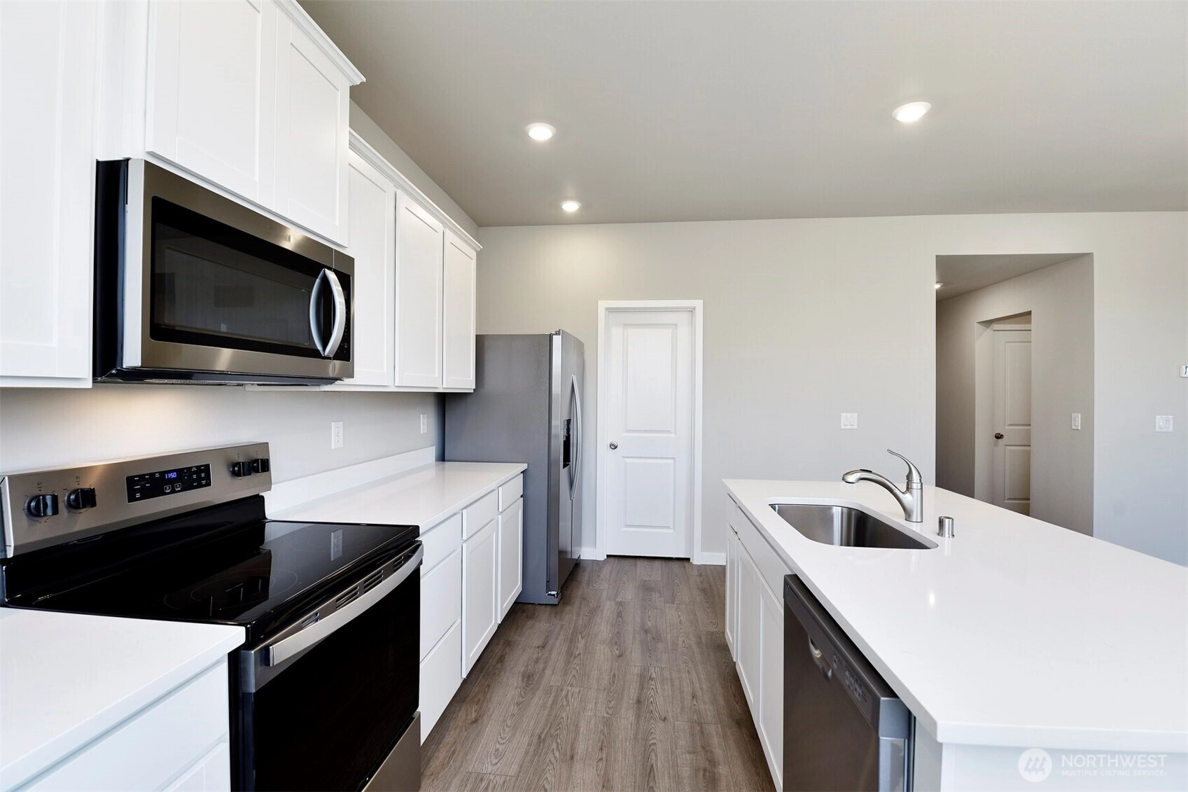
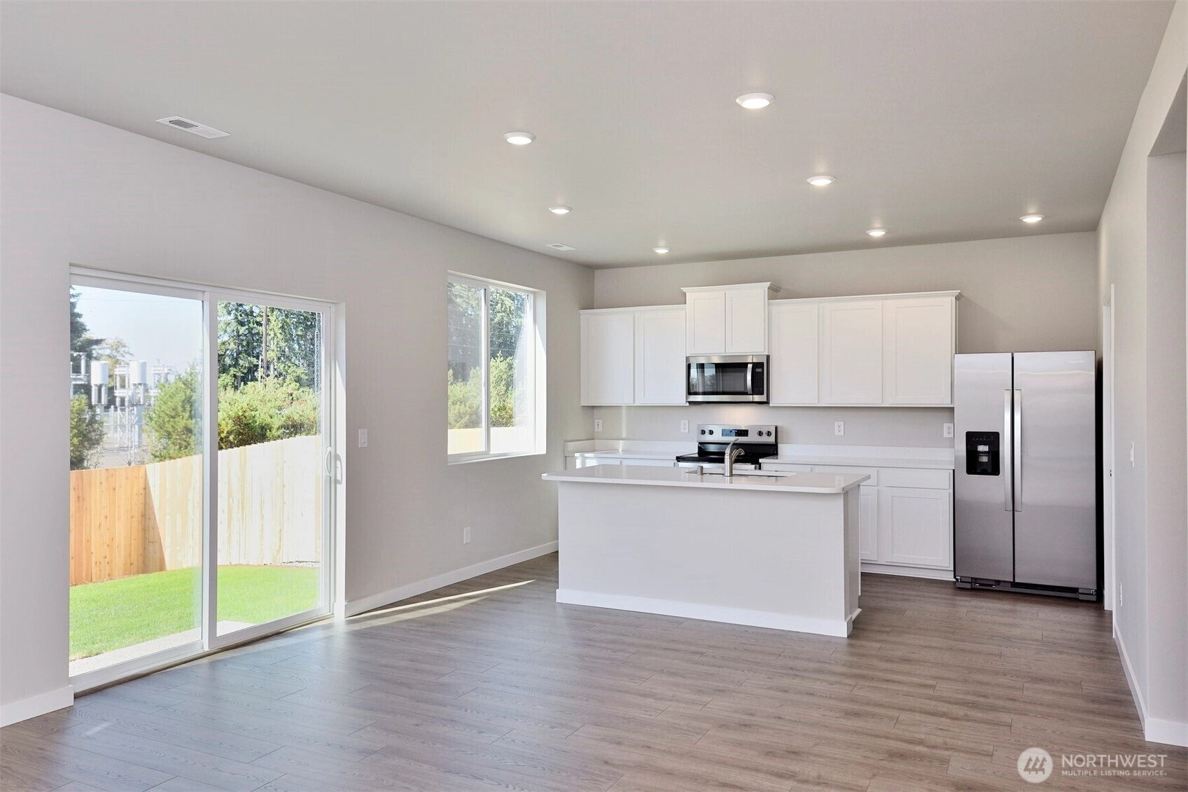
For Sale
13 Days Online
$605,900
4 BR
2.5 BA
2,378 SQFT
 NWMLS #2479202.
Zachary Penrod,
LGI Realty
NWMLS #2479202.
Zachary Penrod,
LGI Realty
OPEN Tue 12pm-5pm
Shelm Meadows
LGI Homes
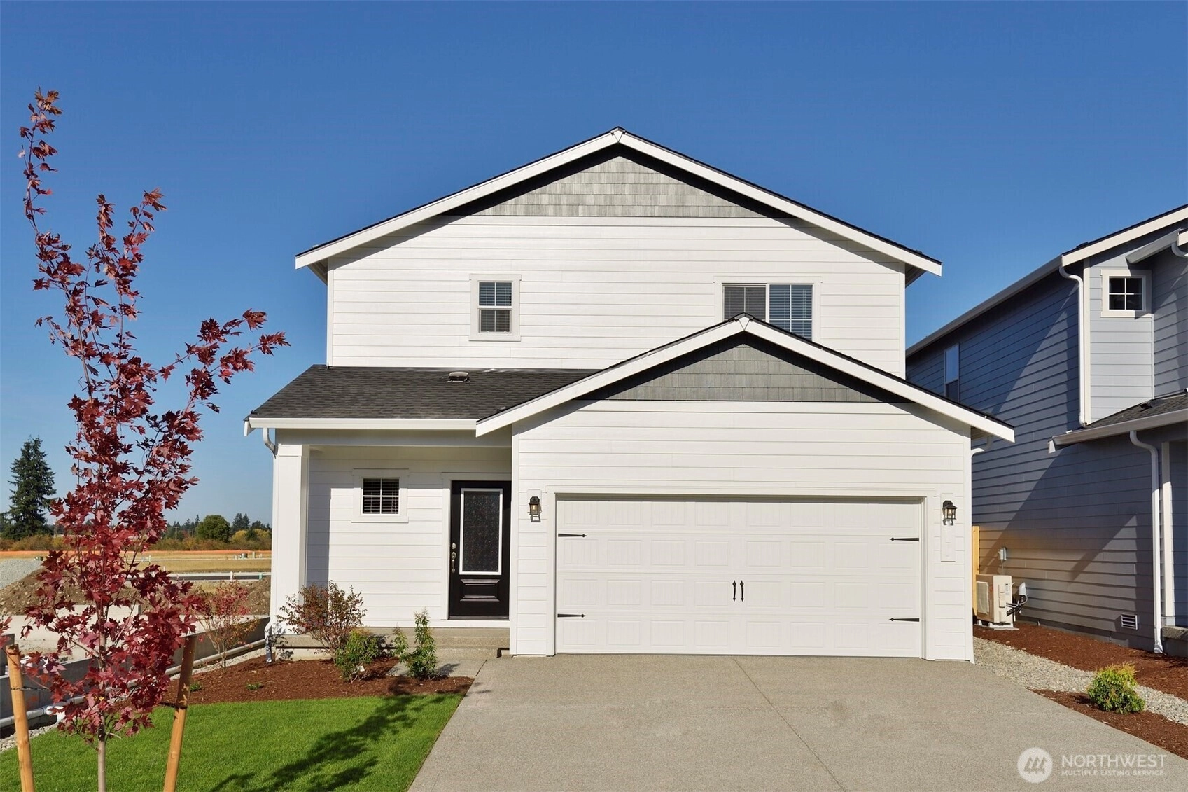
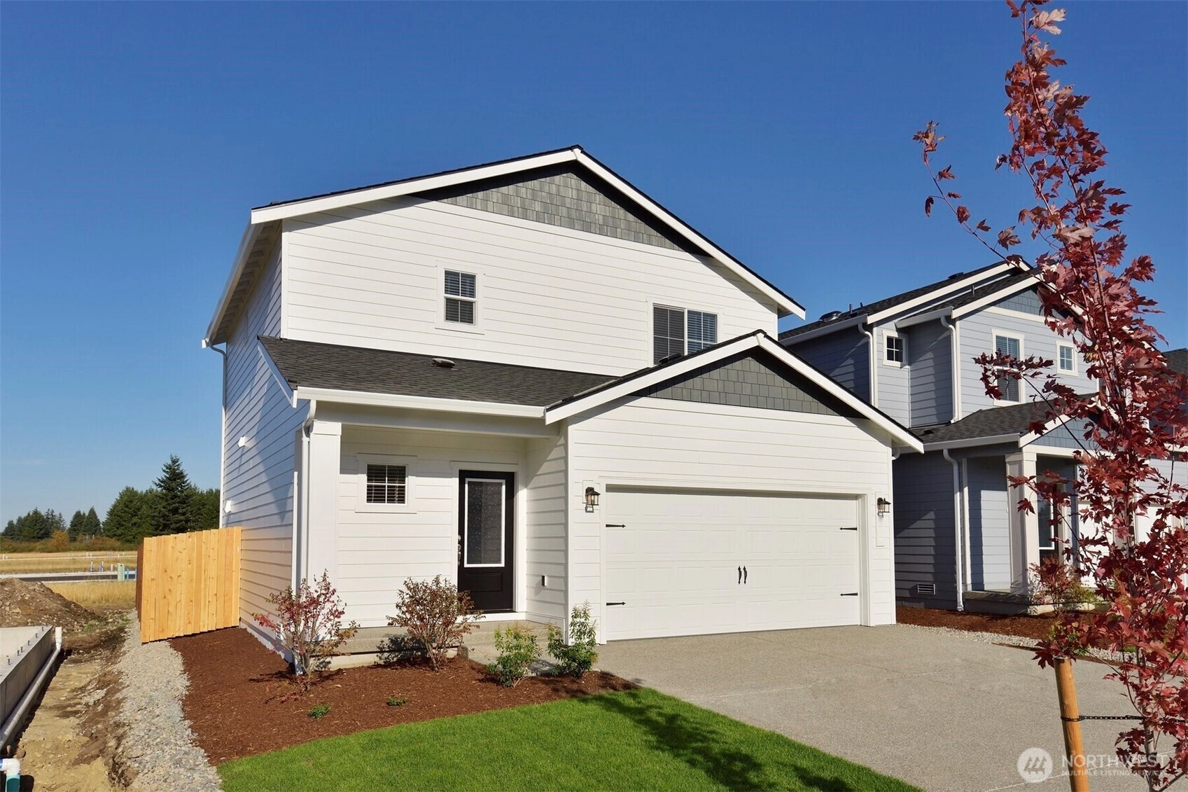
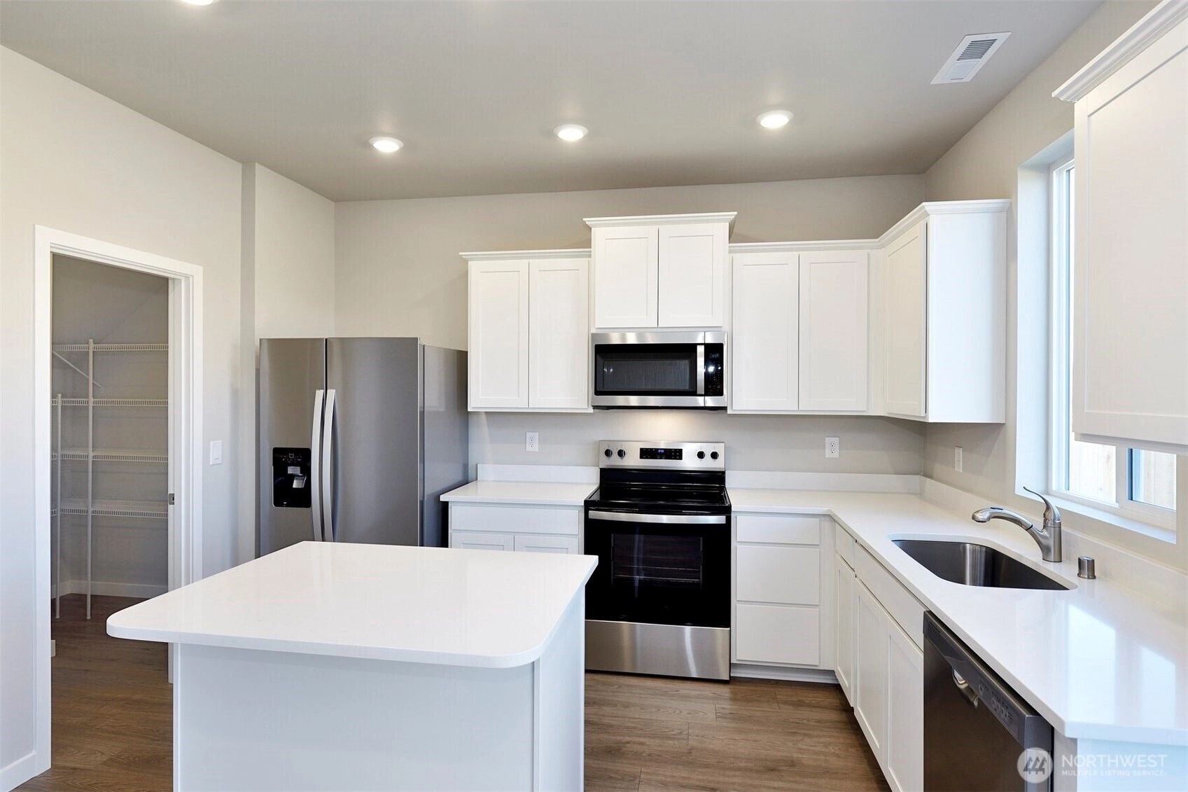
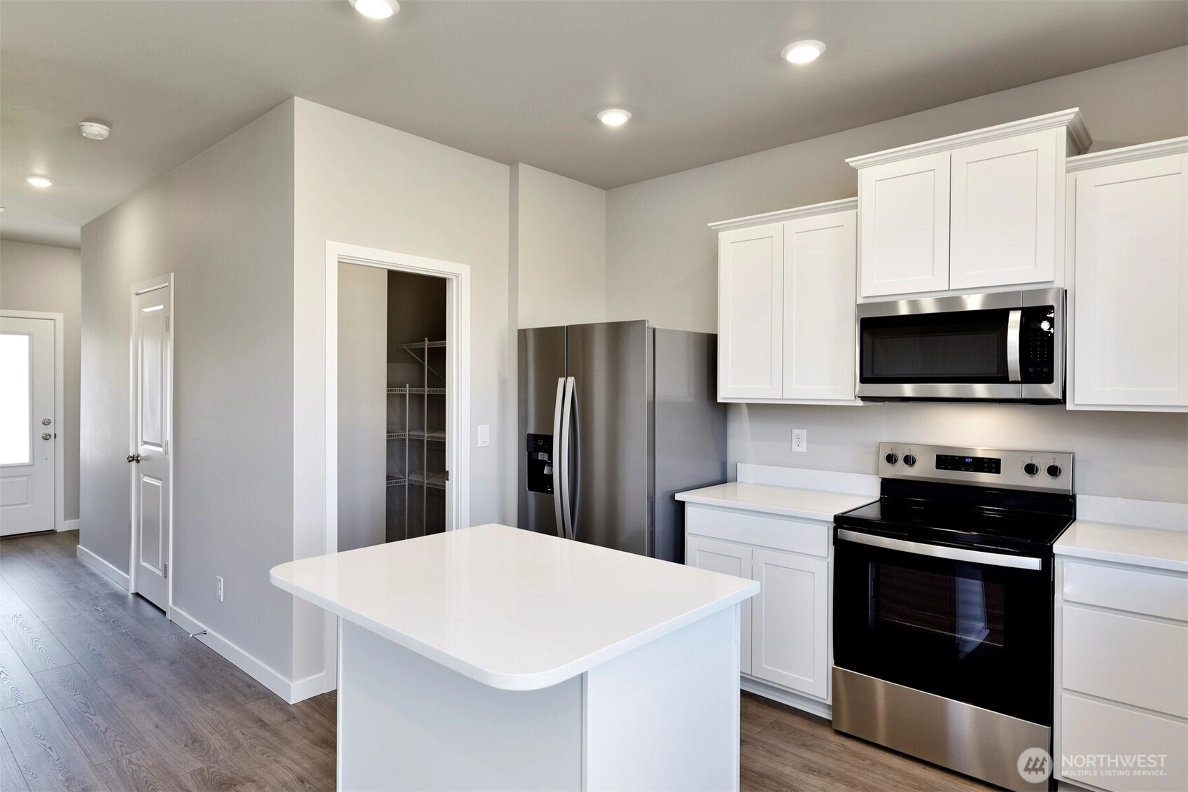
For Sale
15 Days Online
$509,900
3 BR
2.5 BA
1,343 SQFT
 NWMLS #2478377.
Zachary Penrod,
LGI Realty
NWMLS #2478377.
Zachary Penrod,
LGI Realty
OPEN Tue 12pm-5pm
Shelm Meadows
LGI Homes
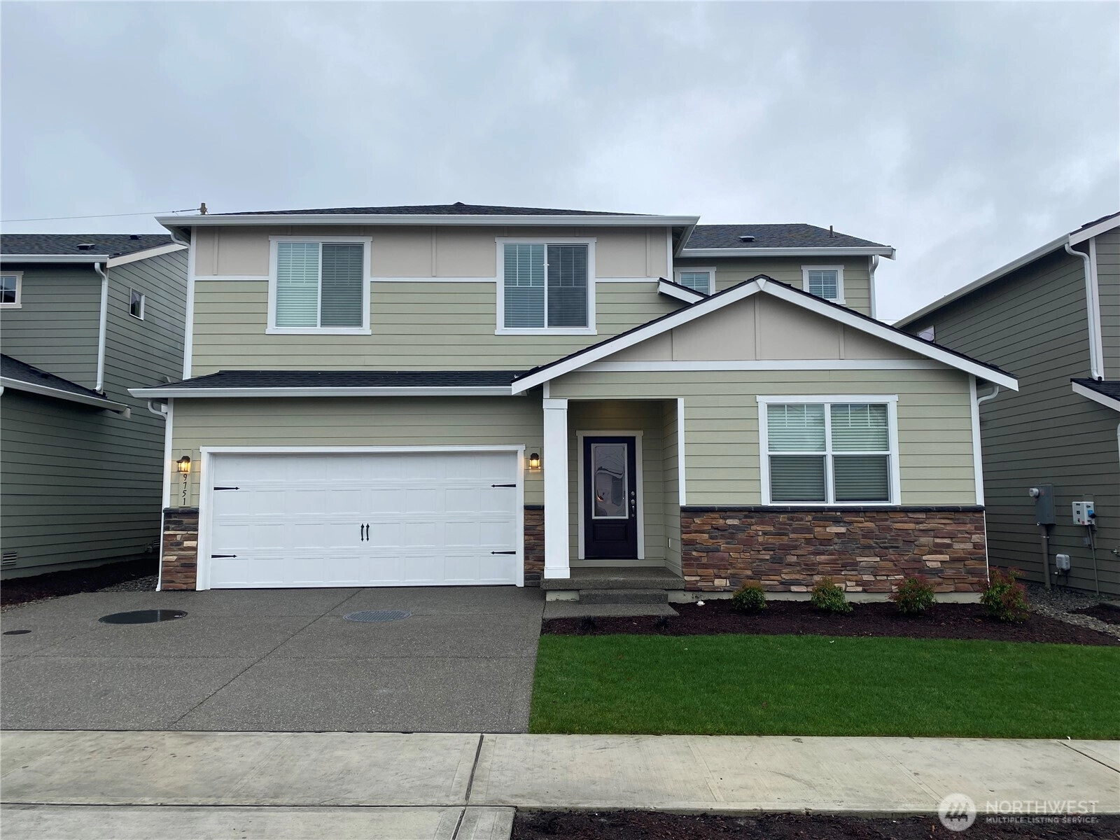
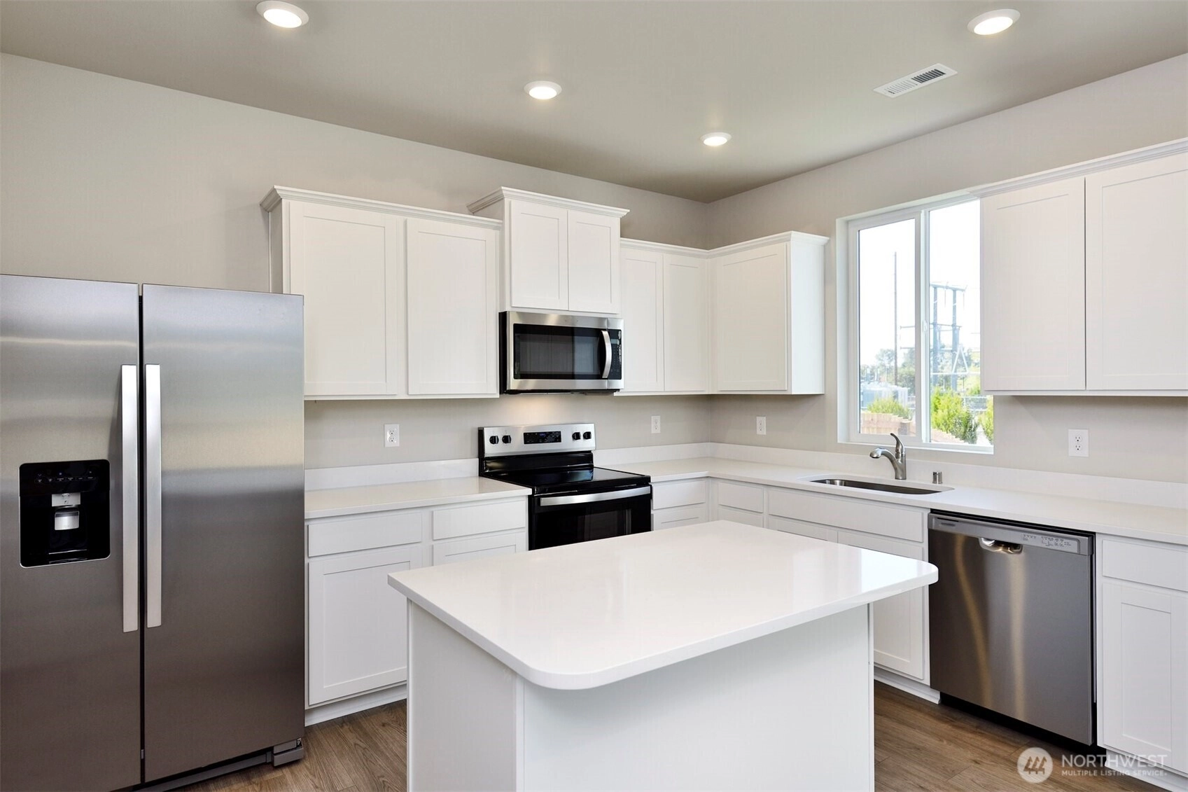
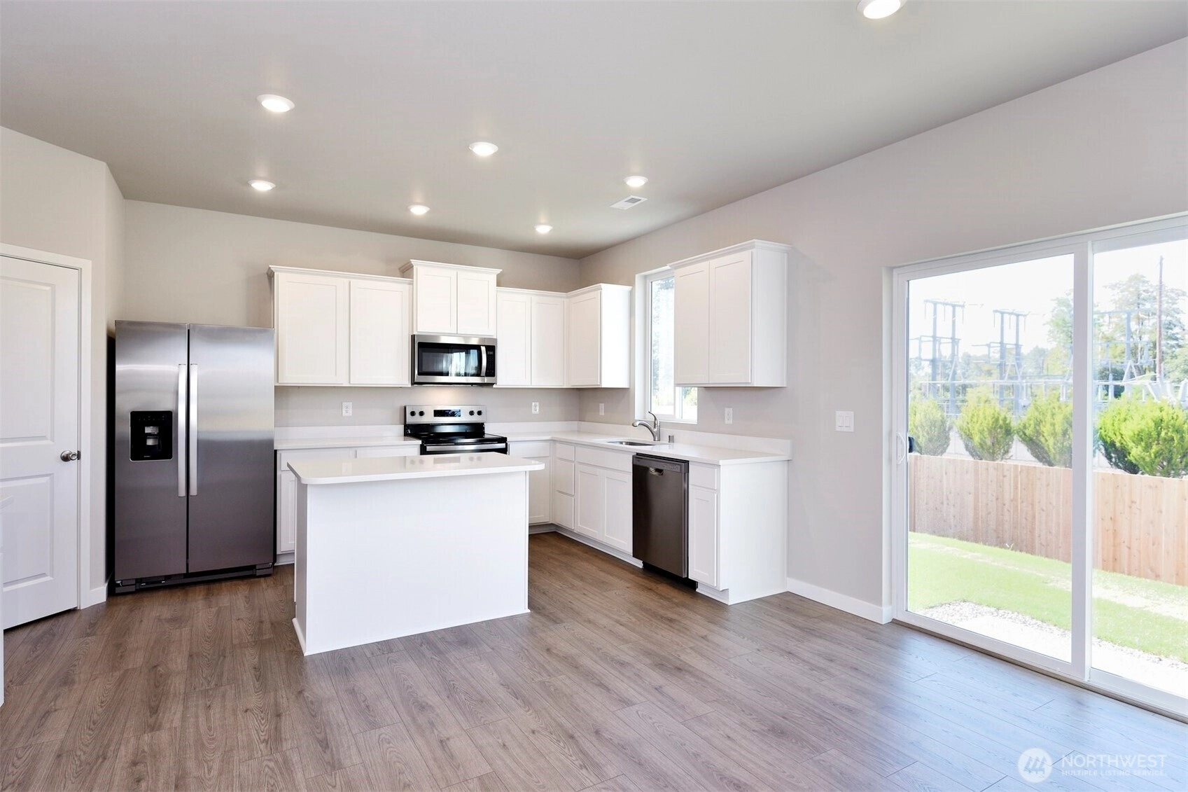
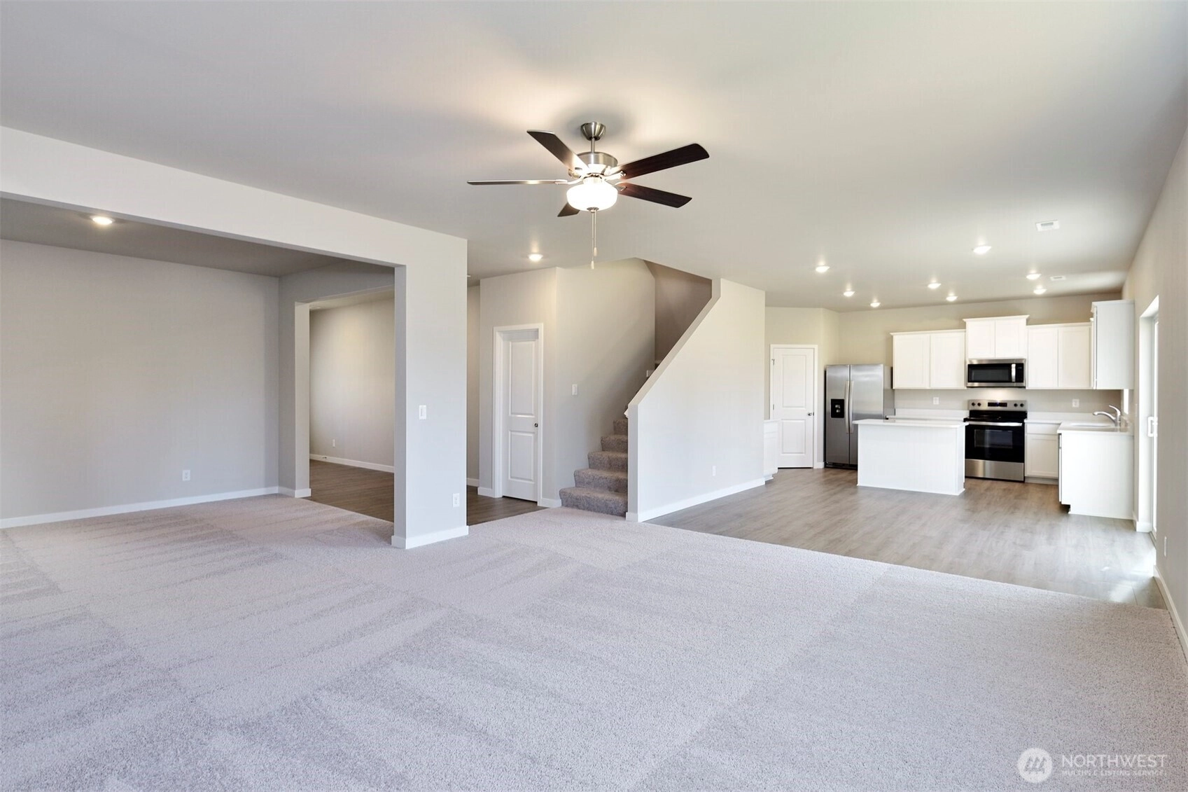
For Sale
15 Days Online
$636,900
5 BR
3 BA
2,776 SQFT
 NWMLS #2478221.
Zachary Penrod,
LGI Realty
NWMLS #2478221.
Zachary Penrod,
LGI Realty
OPEN Tue 12pm-5pm
Shelm Meadows
LGI Homes
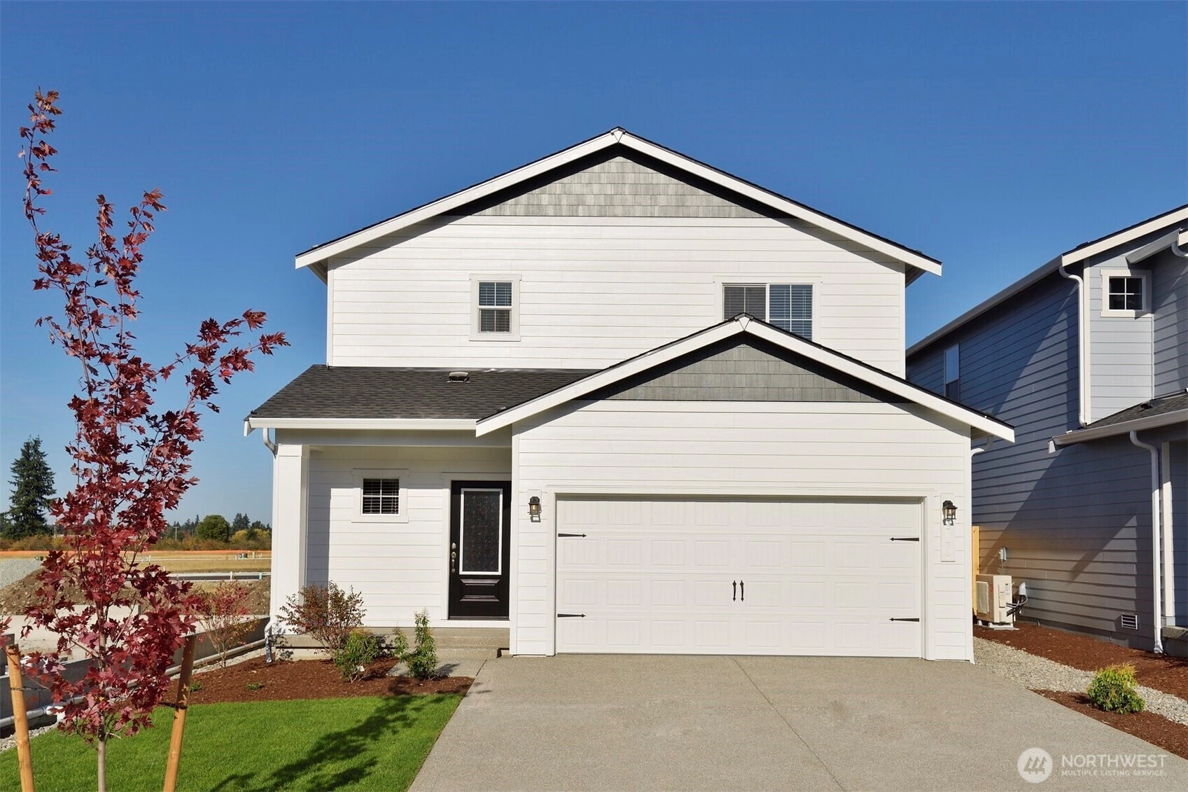
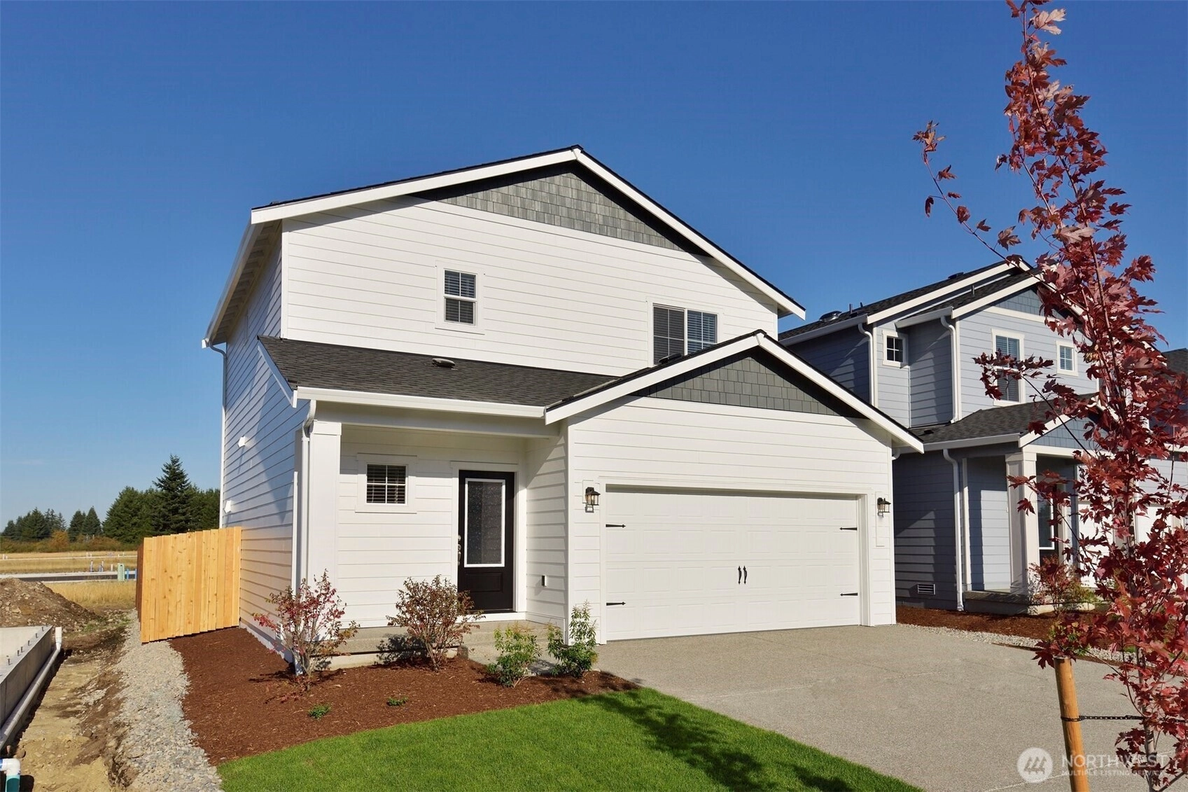
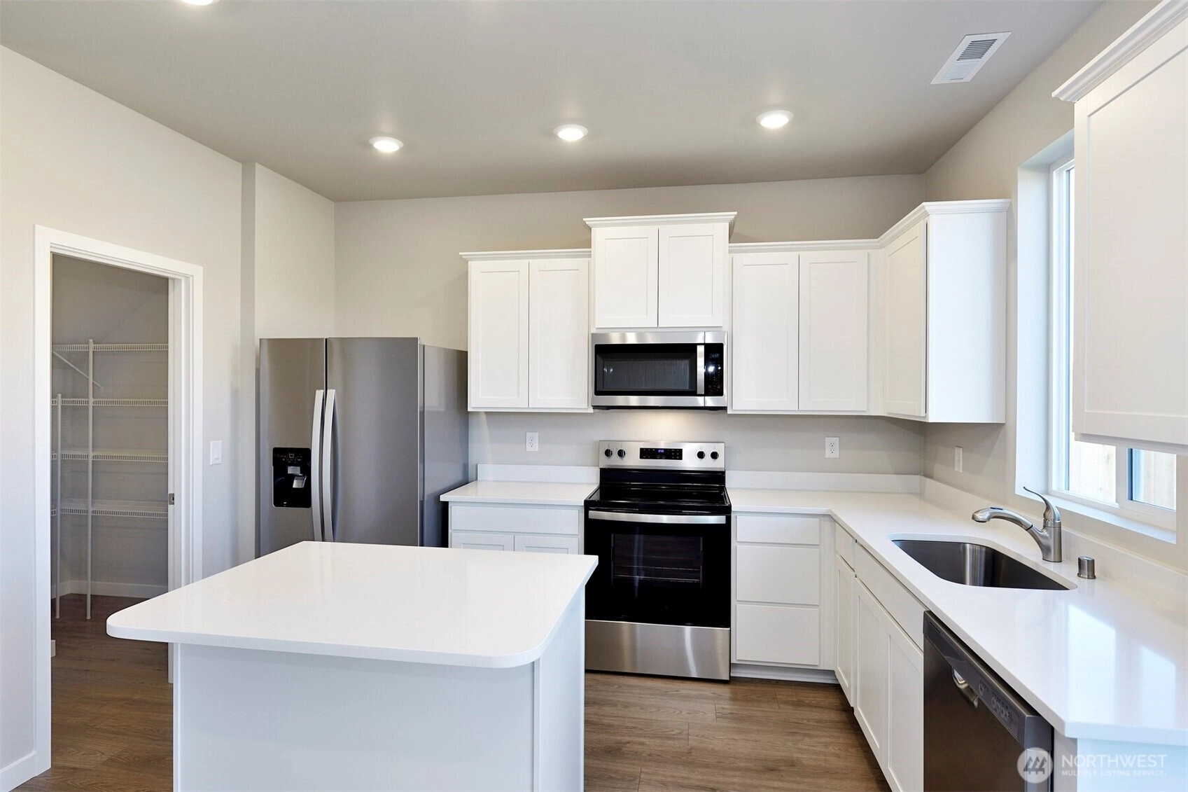
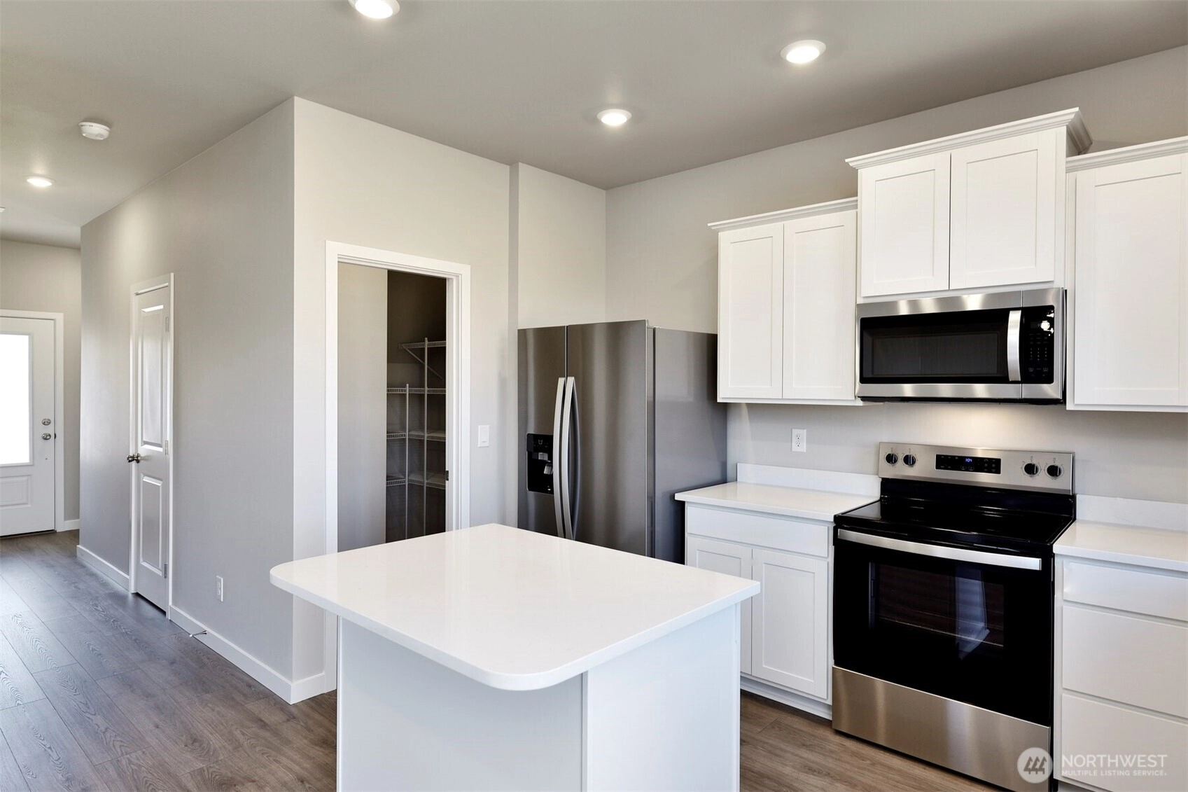
For Sale
15 Days Online
$504,900
3 BR
2.5 BA
1,343 SQFT
 NWMLS #2478370.
Zachary Penrod,
LGI Realty
NWMLS #2478370.
Zachary Penrod,
LGI Realty
OPEN Tue 12pm-5pm
Shelm Meadows
LGI Homes
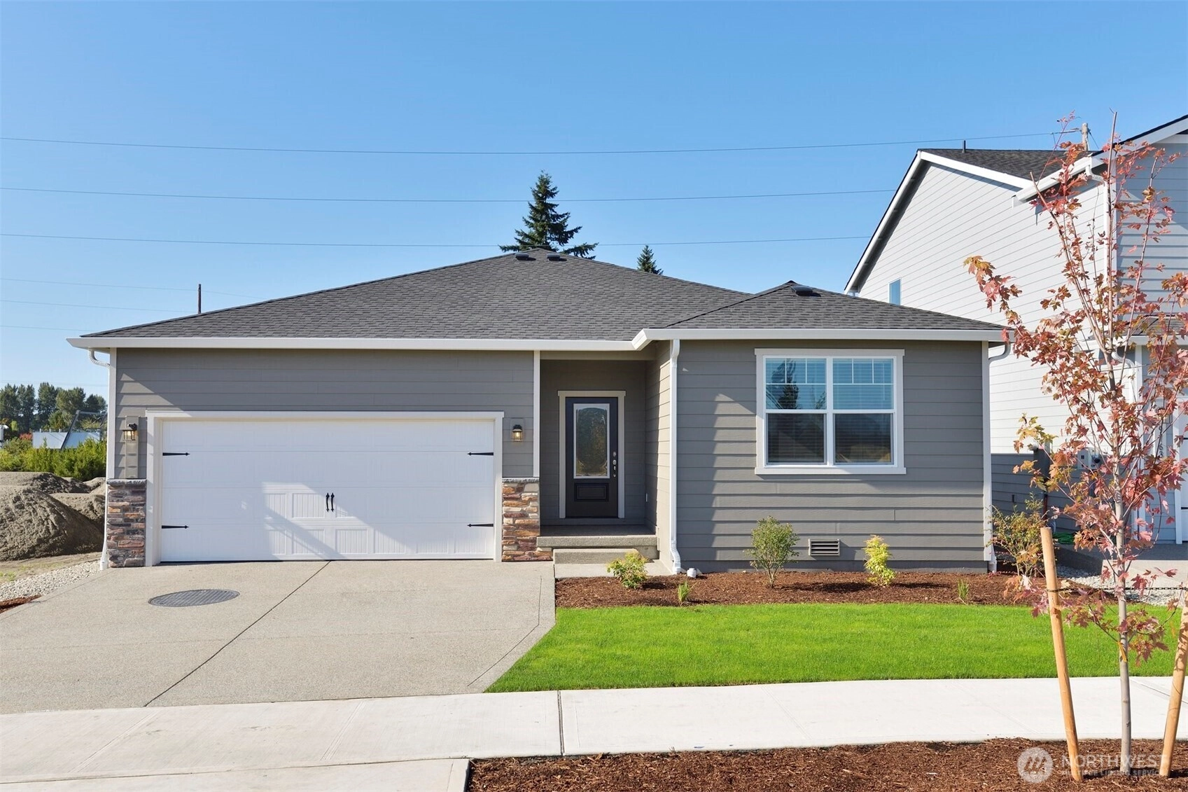
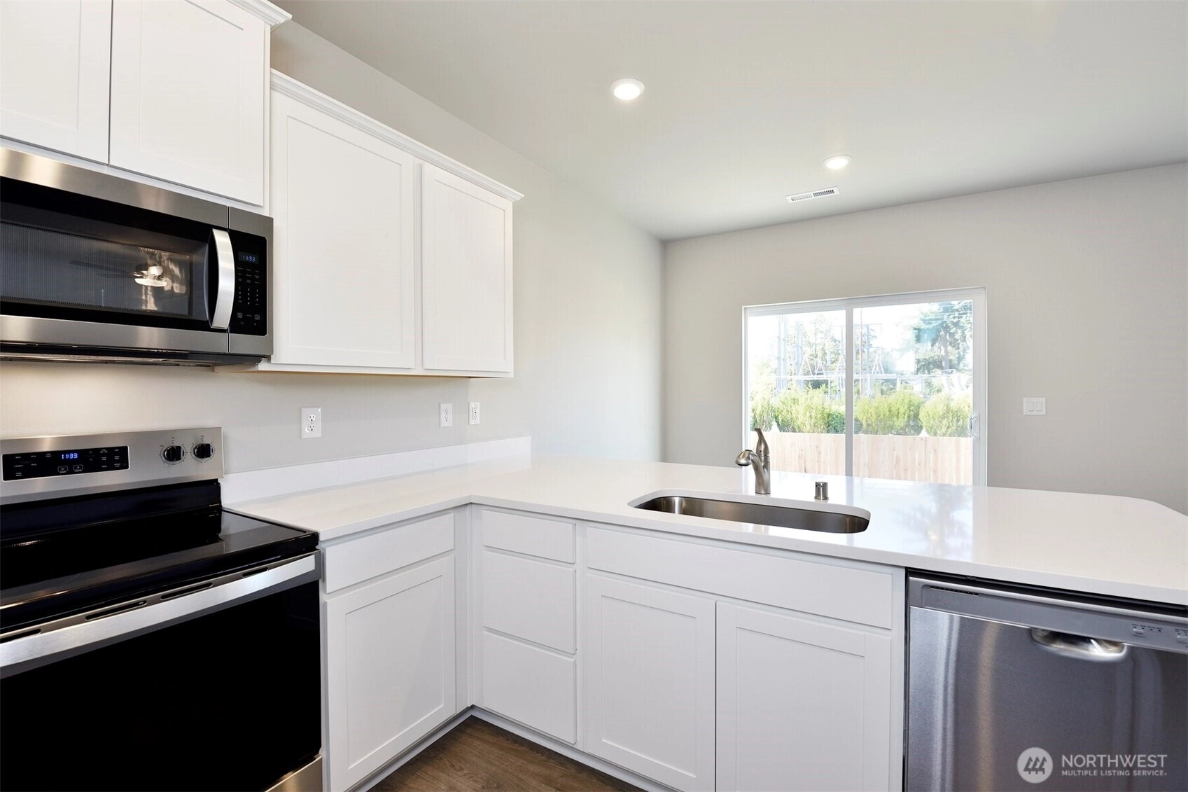
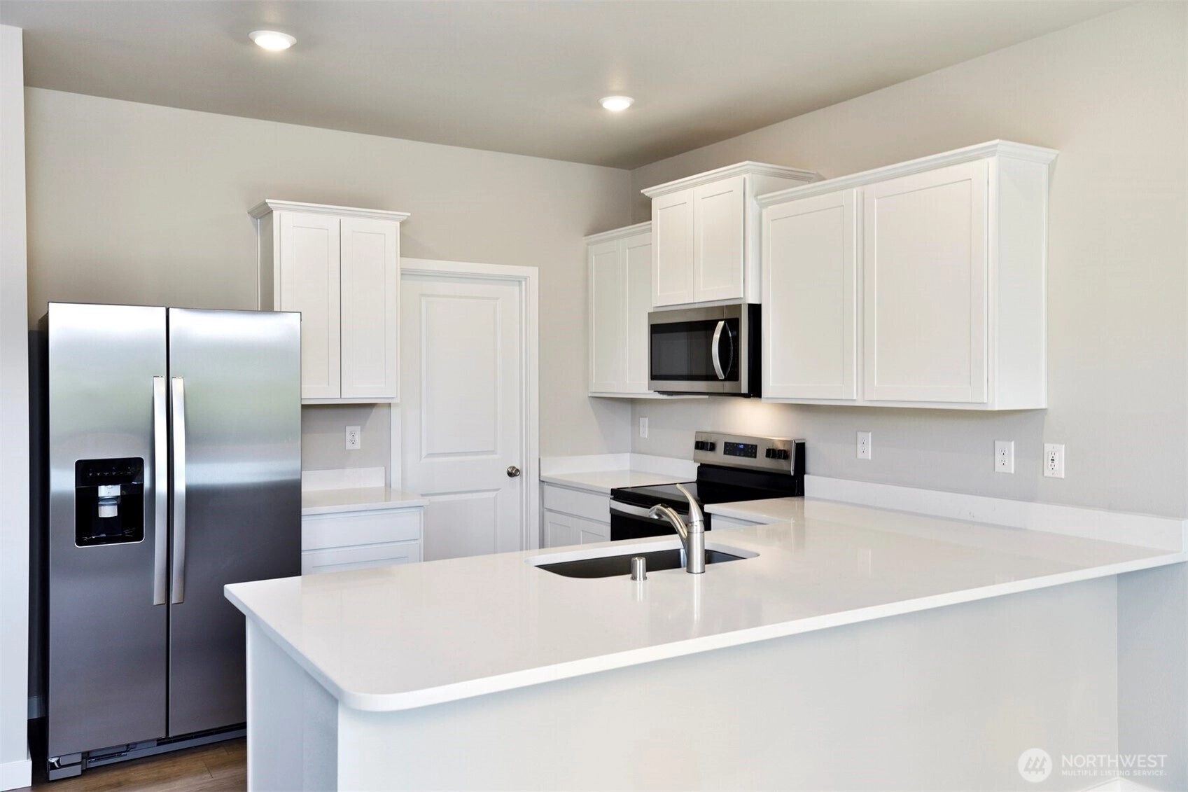
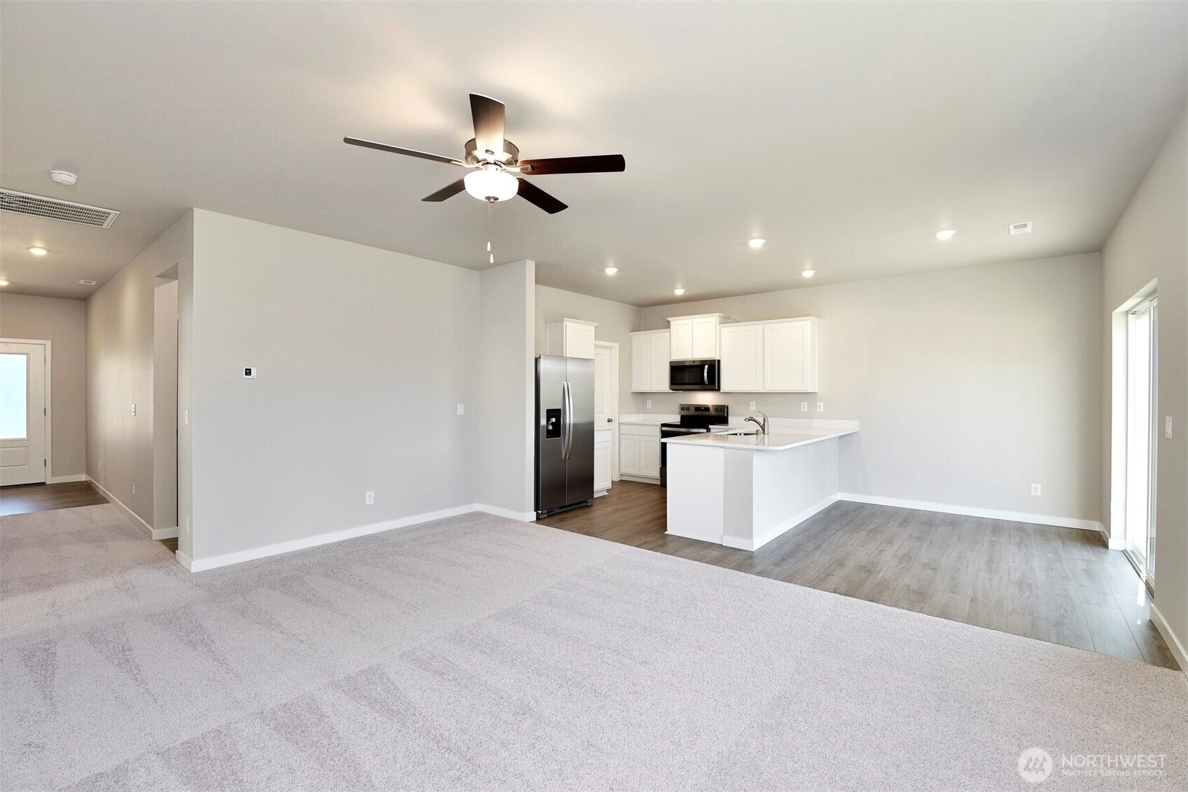
For Sale
15 Days Online
$530,900
3 BR
2 BA
1,431 SQFT
 NWMLS #2478403.
Zachary Penrod,
LGI Realty
NWMLS #2478403.
Zachary Penrod,
LGI Realty
OPEN Tue 12pm-5pm
Shelm Meadows
LGI Homes
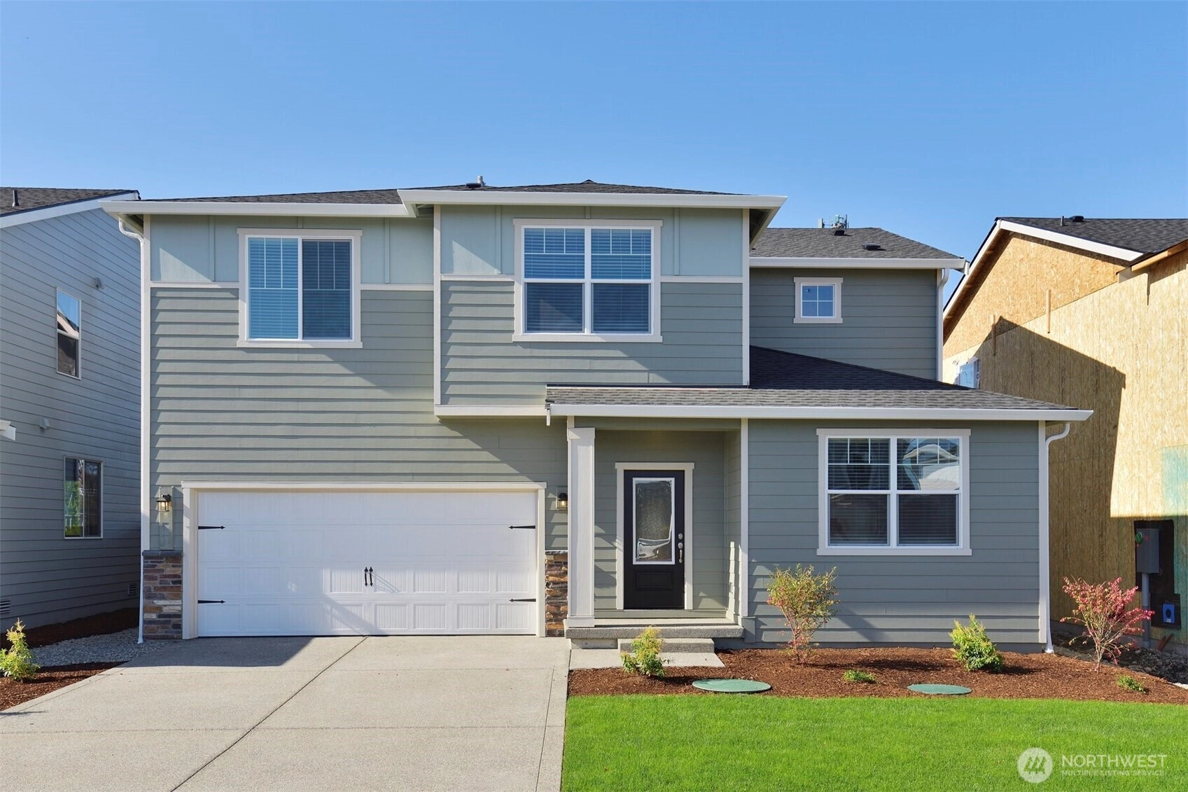
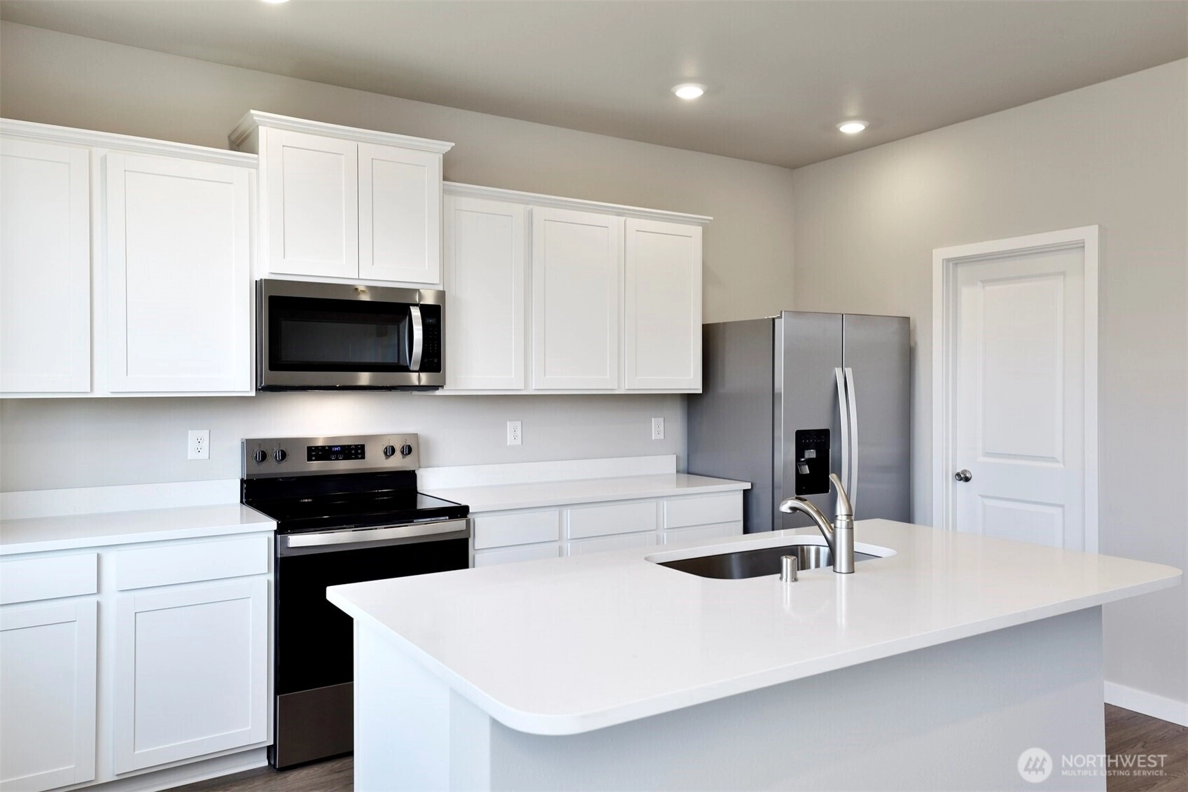
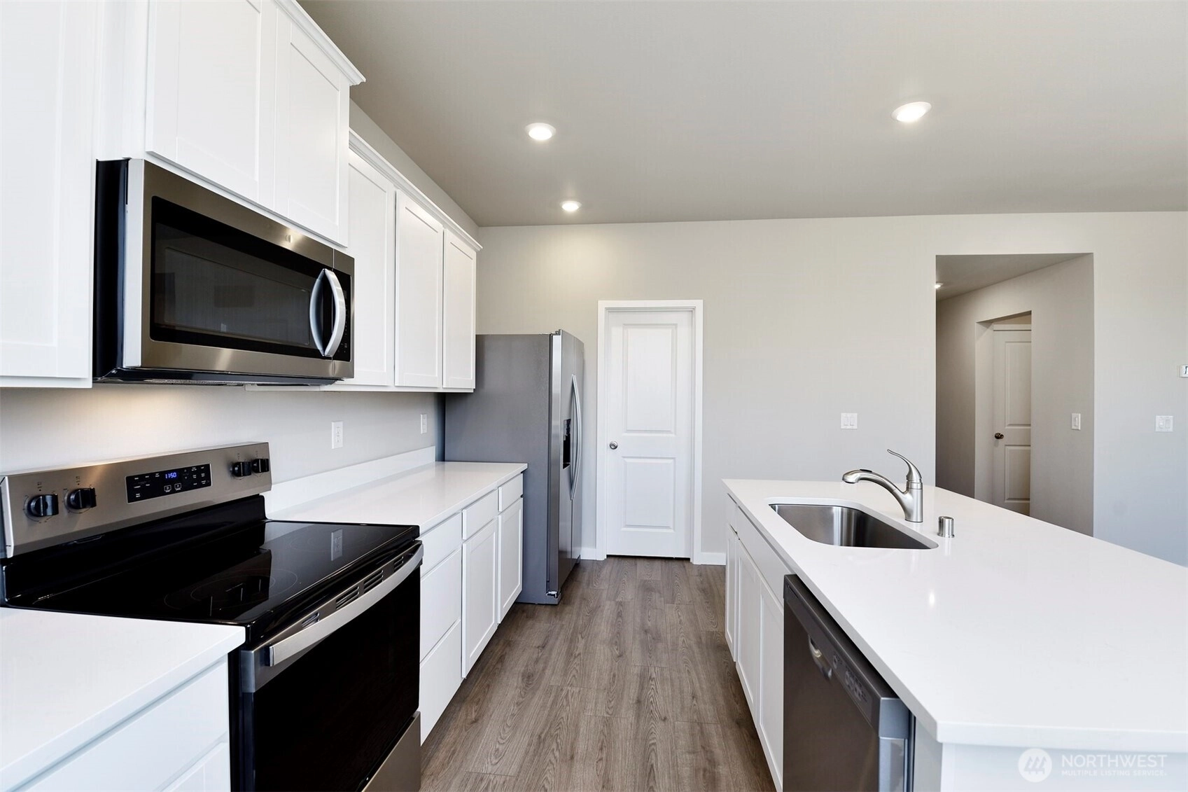
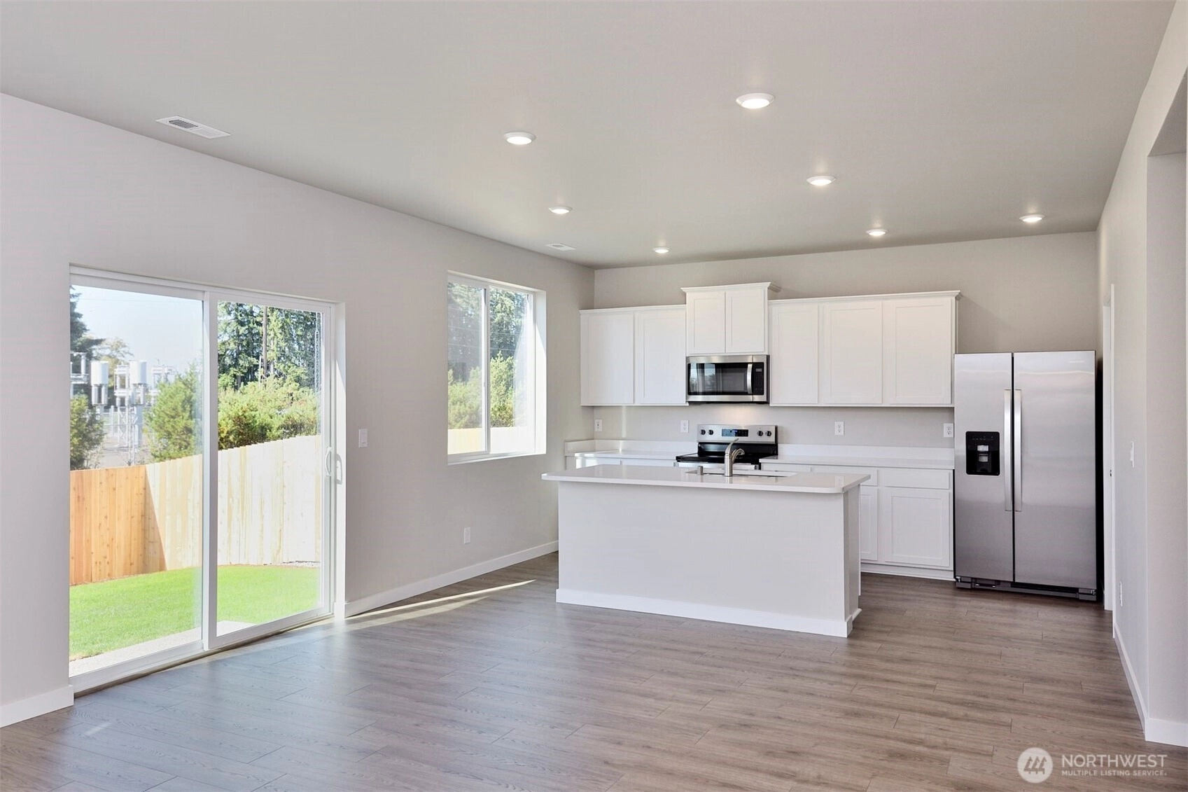
For Sale
42 Days Online
$615,900
4 BR
2.5 BA
2,378 SQFT
 NWMLS #2467806.
Zachary Penrod,
LGI Realty
NWMLS #2467806.
Zachary Penrod,
LGI Realty
OPEN Tue 12pm-5pm
Shelm Meadows
LGI Homes
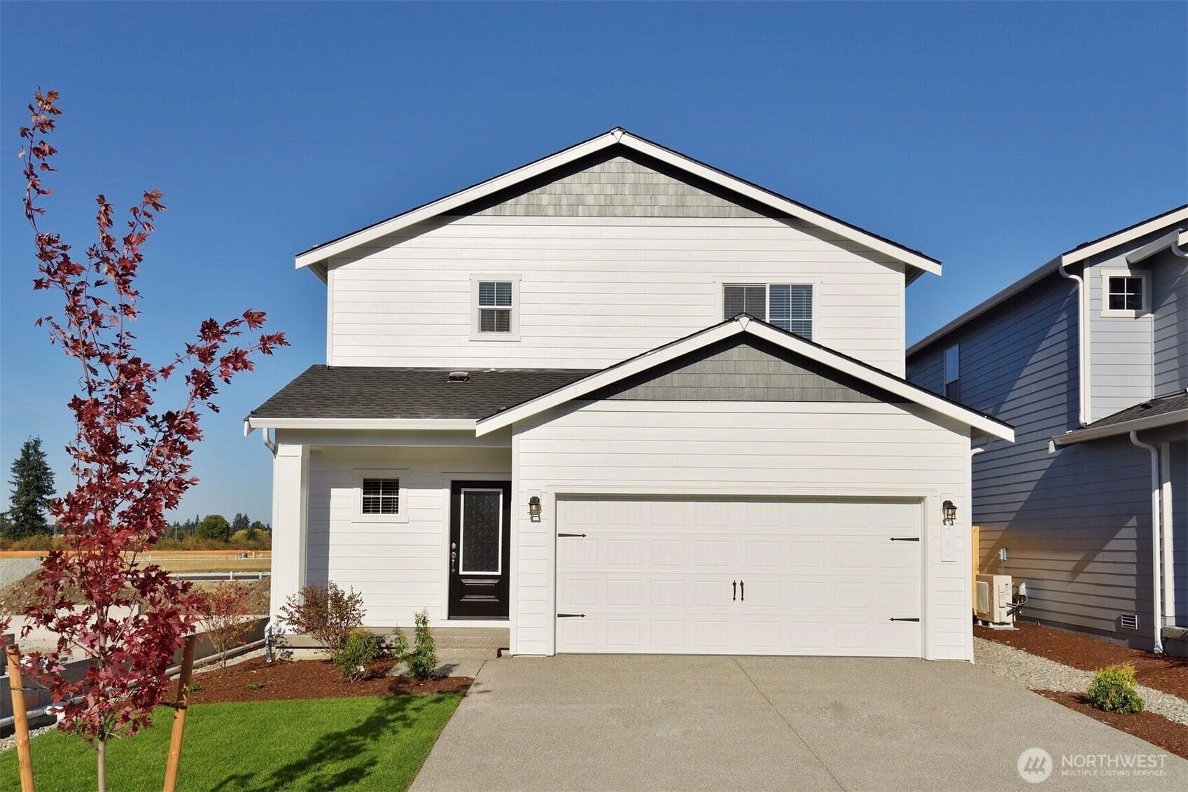
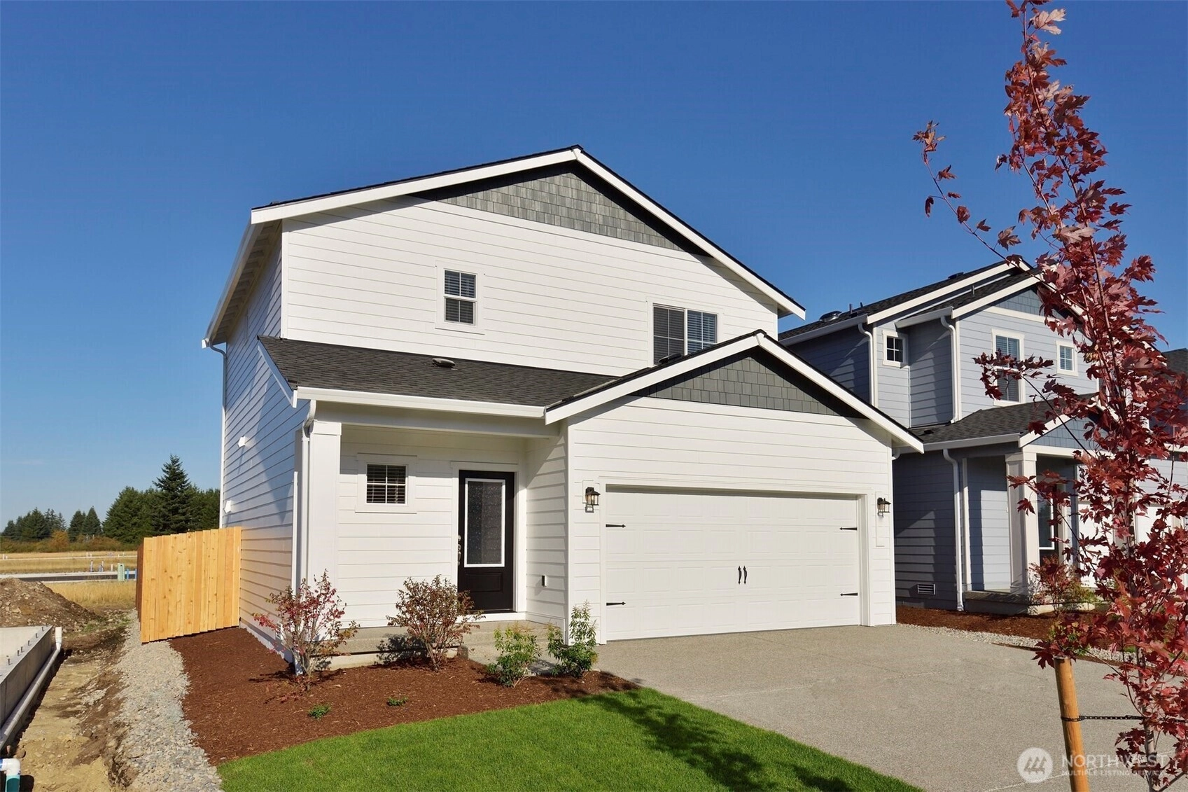
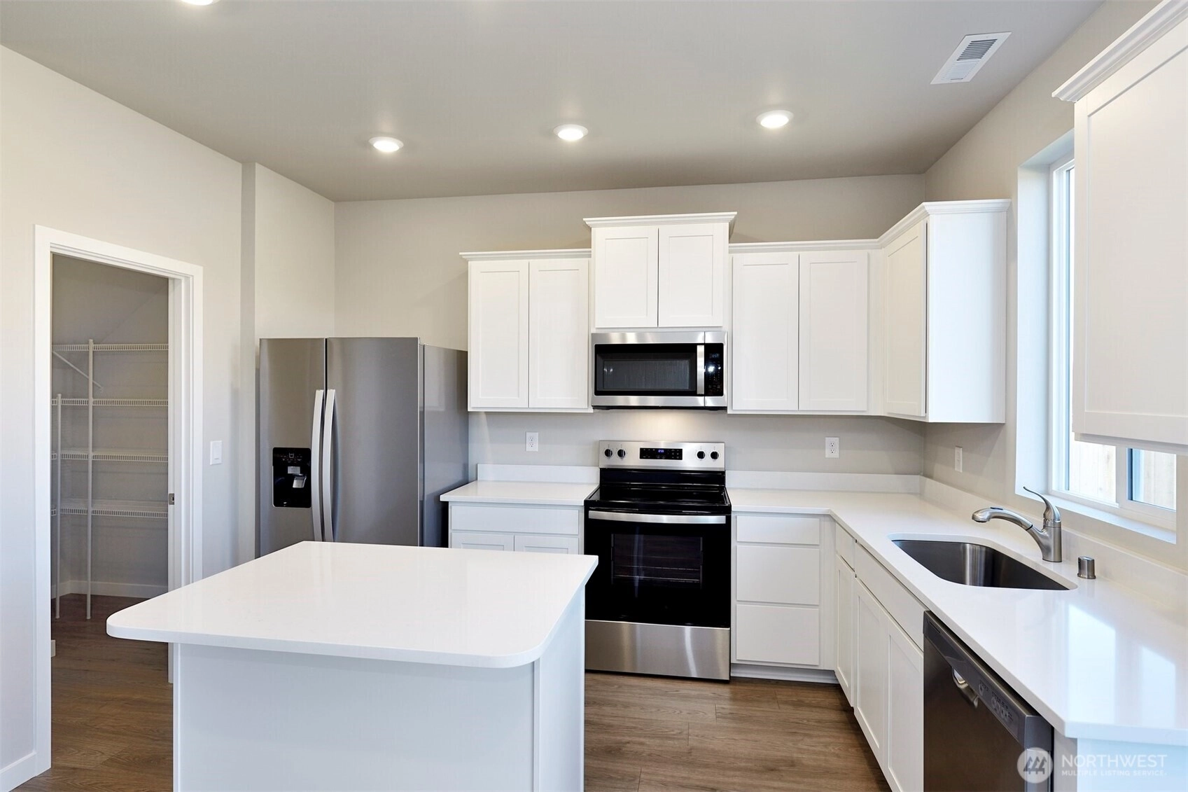
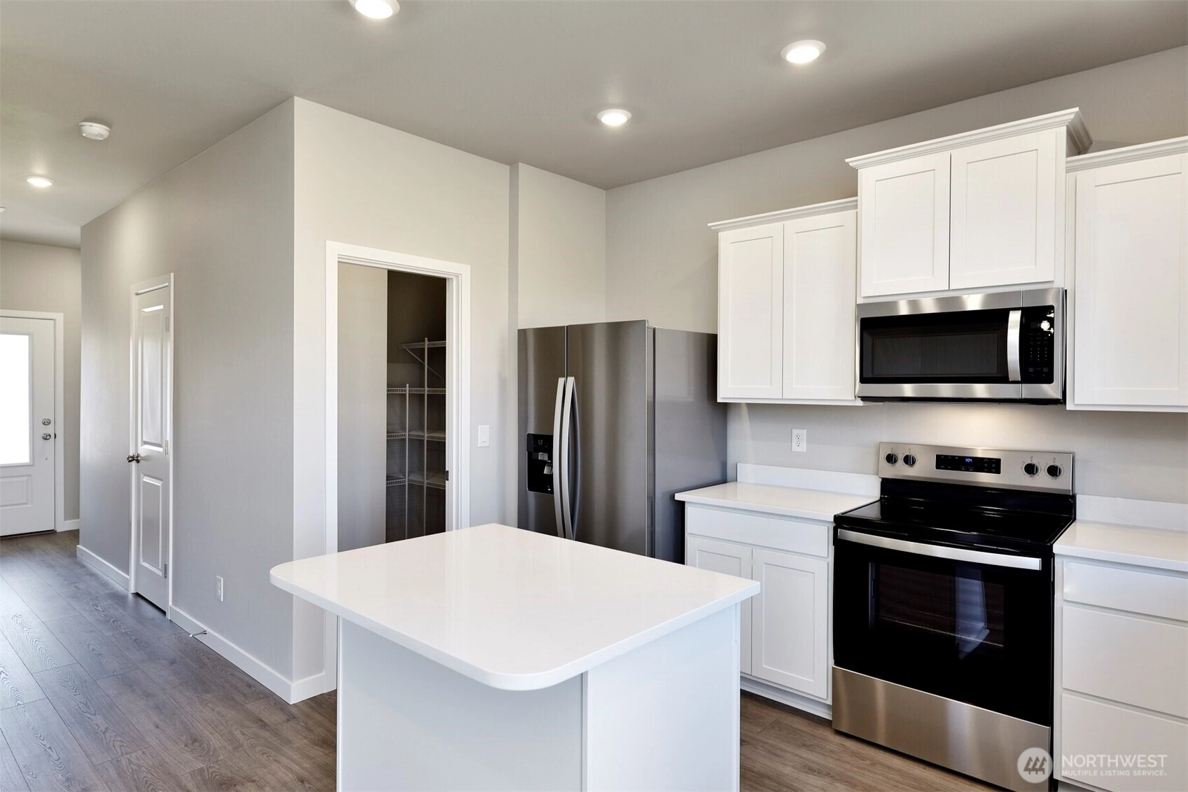
For Sale
42 Days Online
$509,900
3 BR
2.5 BA
1,343 SQFT
 NWMLS #2467803.
Zachary Penrod,
LGI Realty
NWMLS #2467803.
Zachary Penrod,
LGI Realty
OPEN Tue 12pm-5pm
Shelm Meadows
LGI Homes
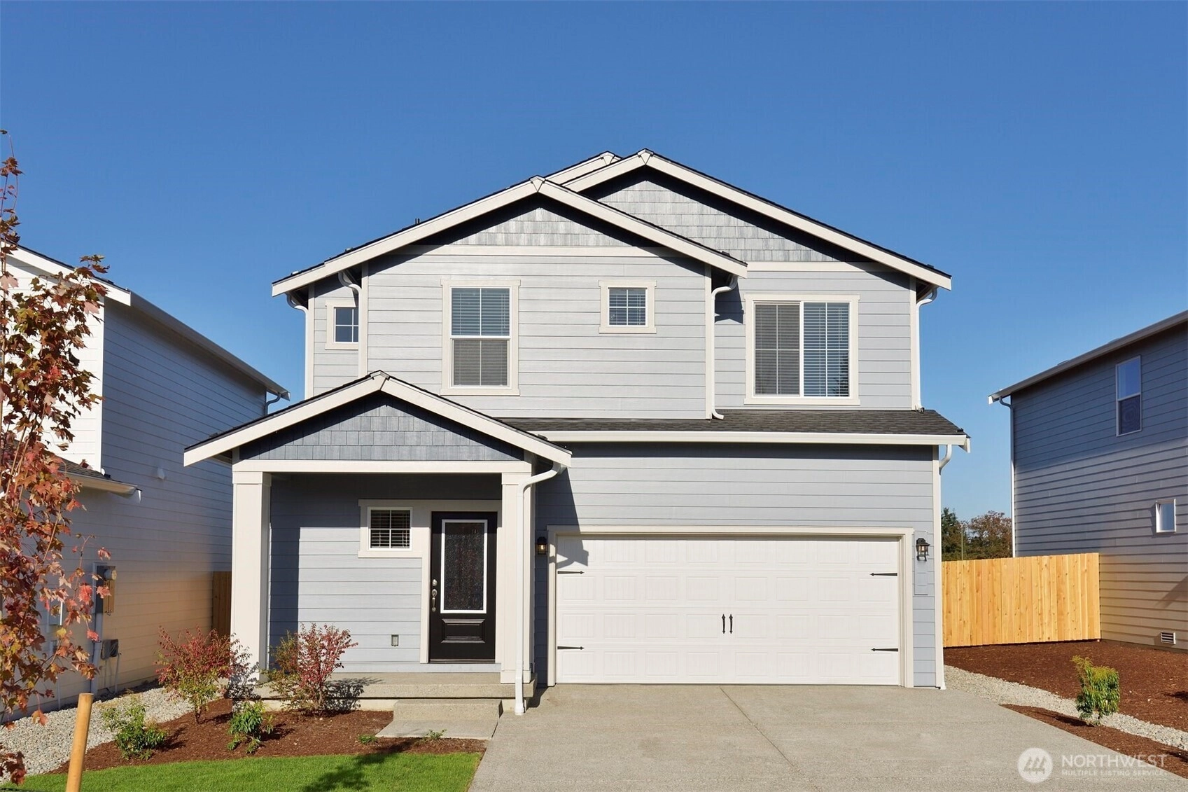
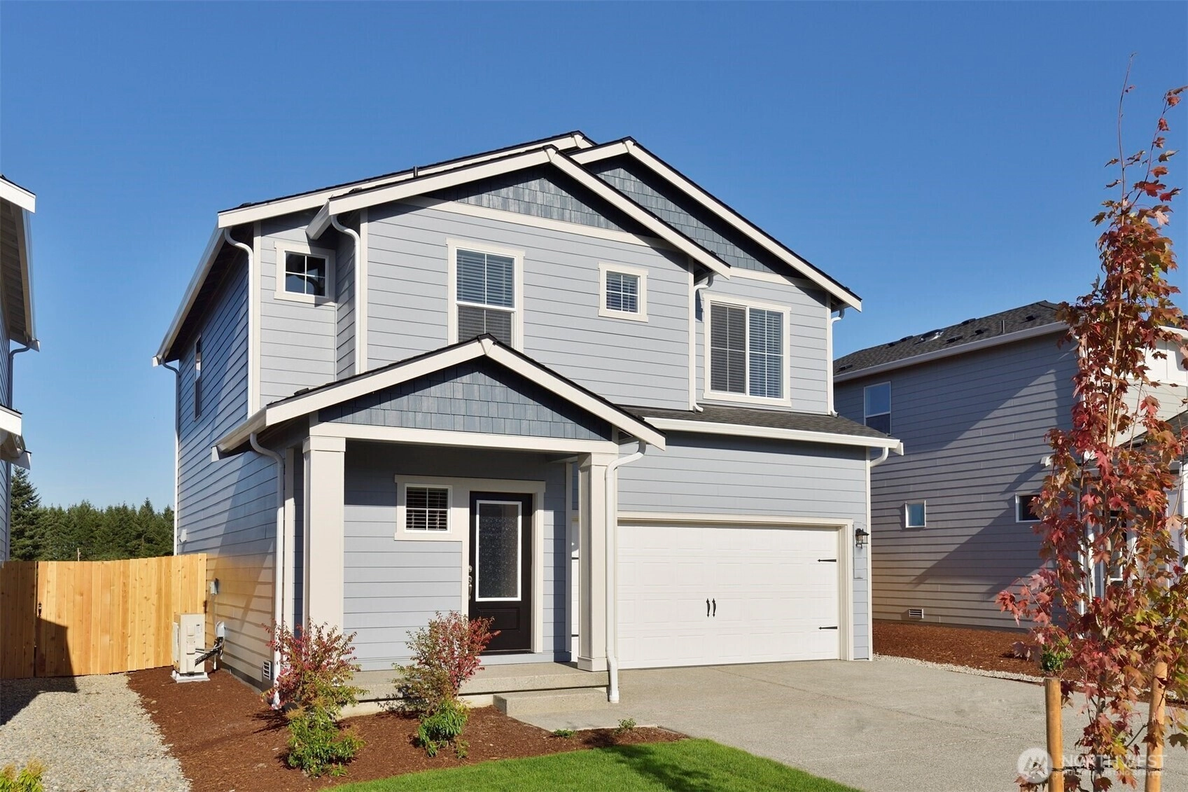
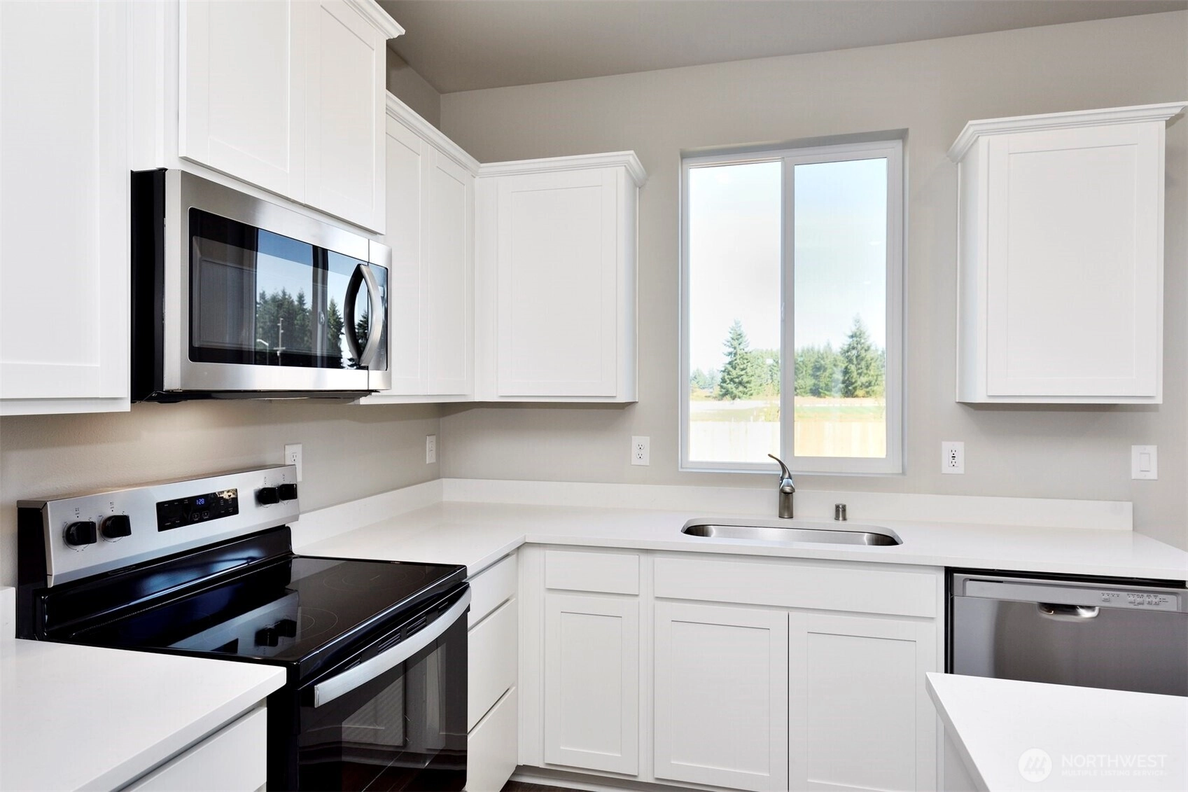
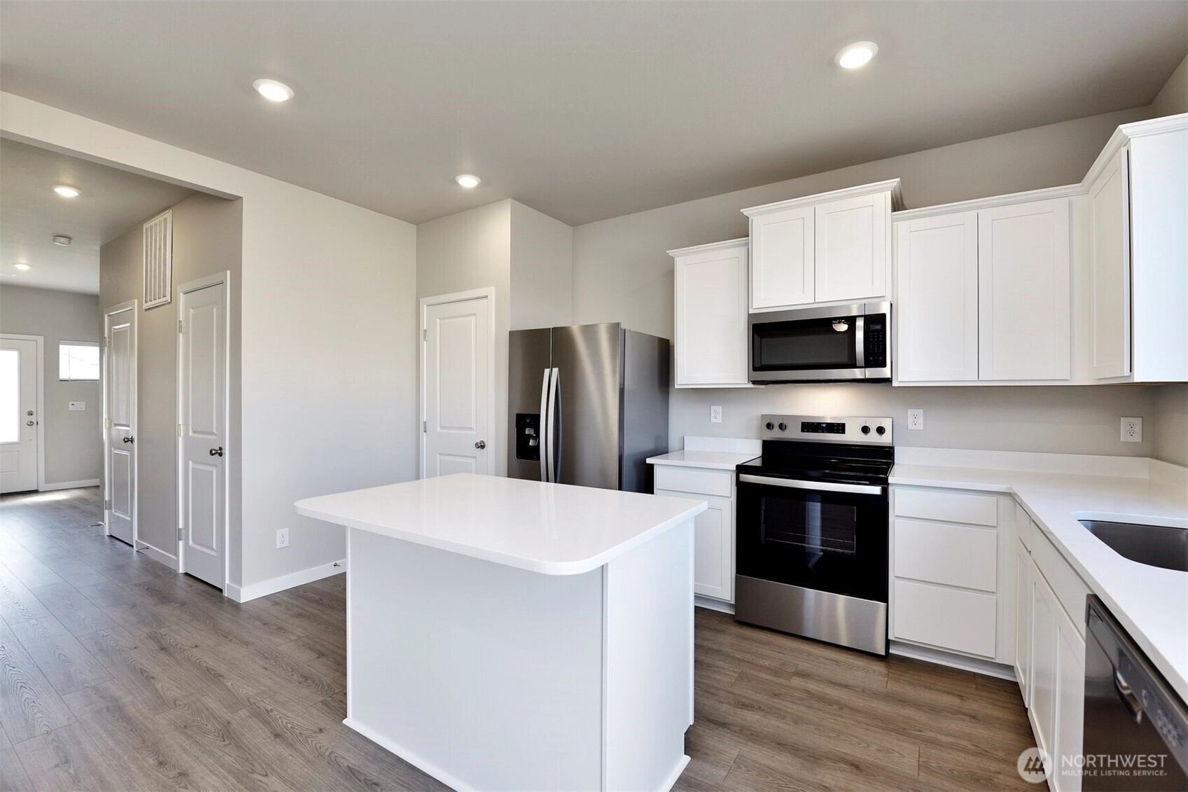
For Sale
49 Days Online
$550,900
3 BR
2.5 BA
1,623 SQFT
 NWMLS #2465613.
Zachary Penrod,
LGI Realty
NWMLS #2465613.
Zachary Penrod,
LGI Realty
OPEN Tue 12pm-5pm
Shelm Meadows
LGI Homes
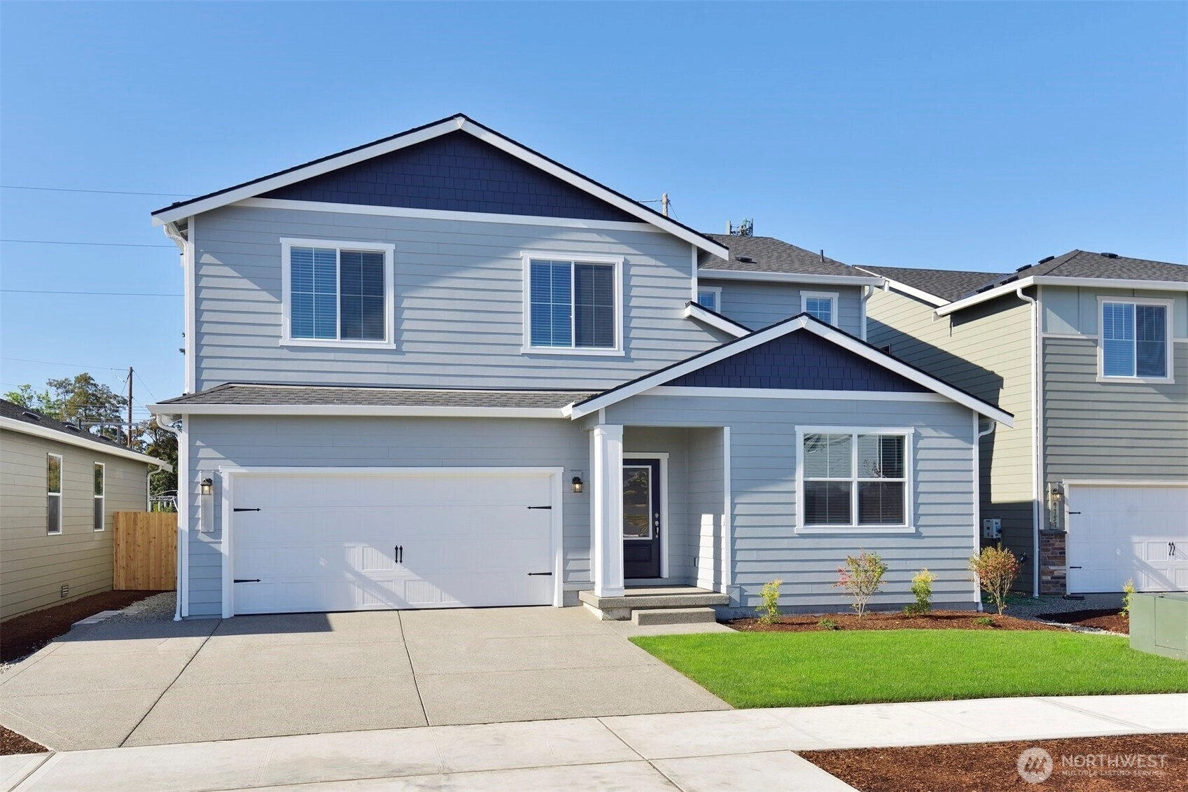
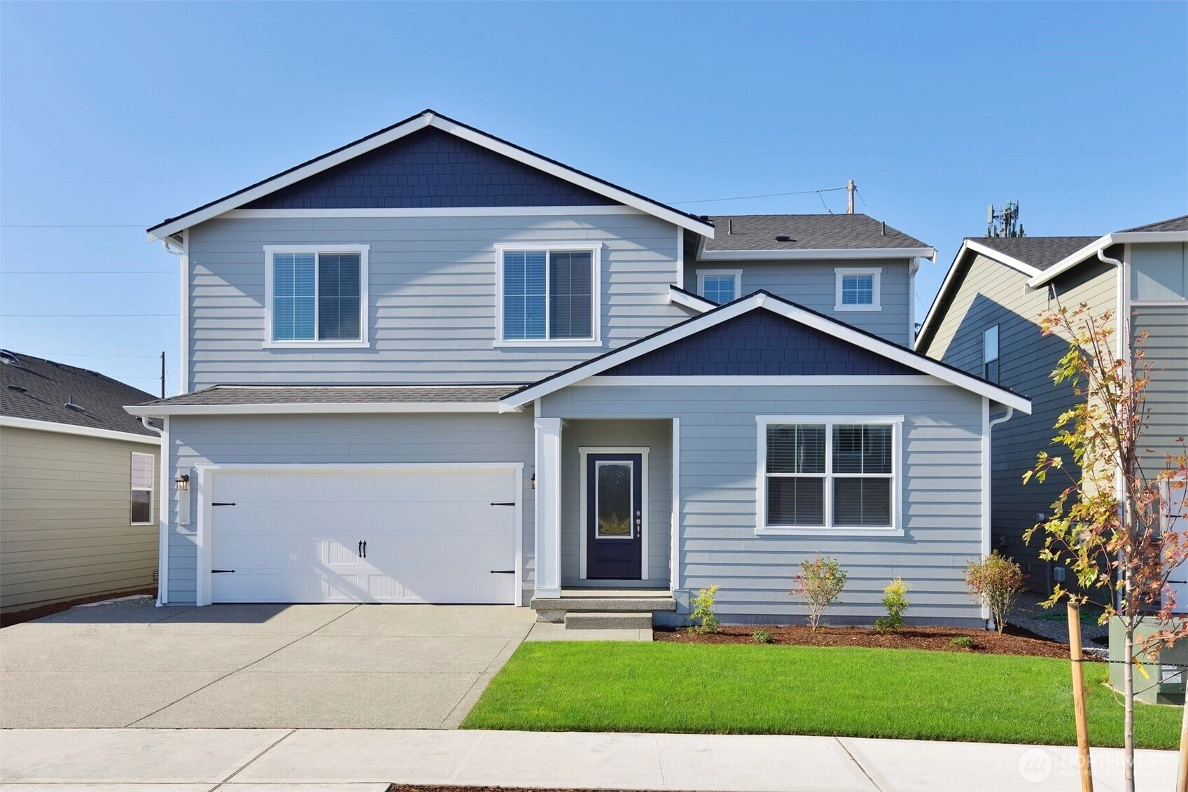
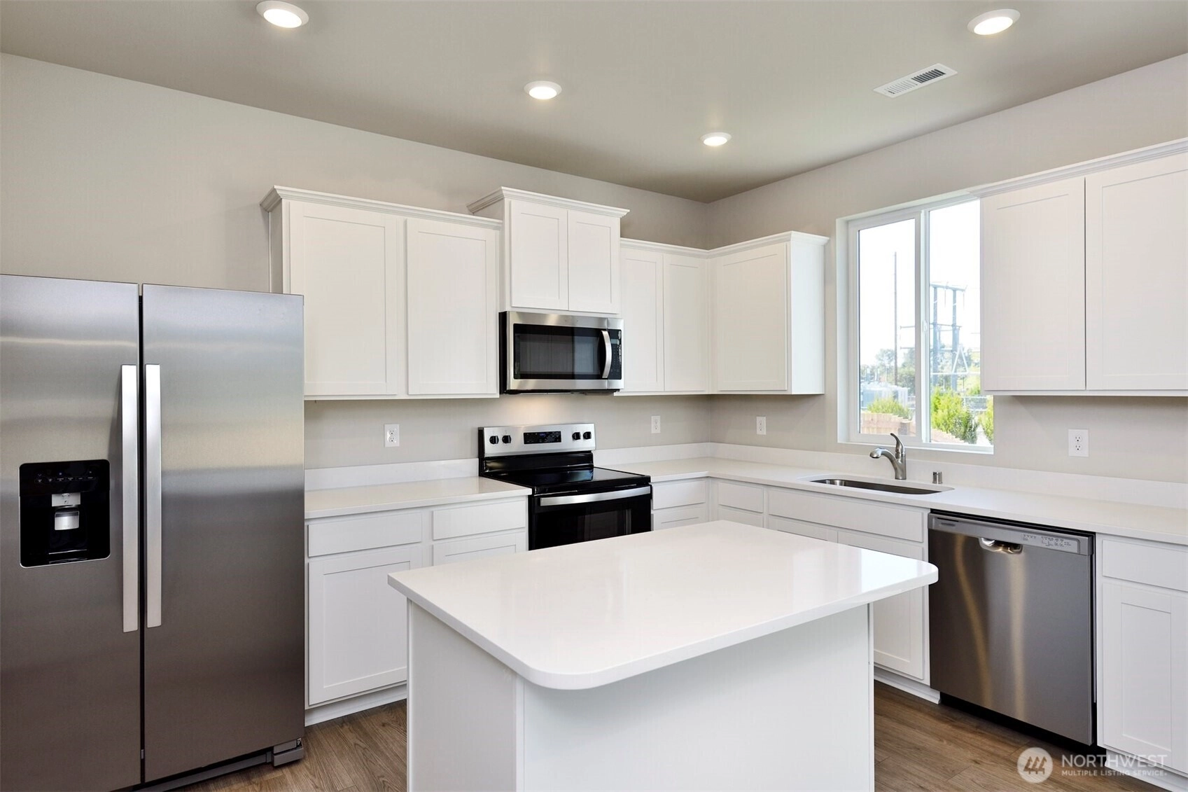
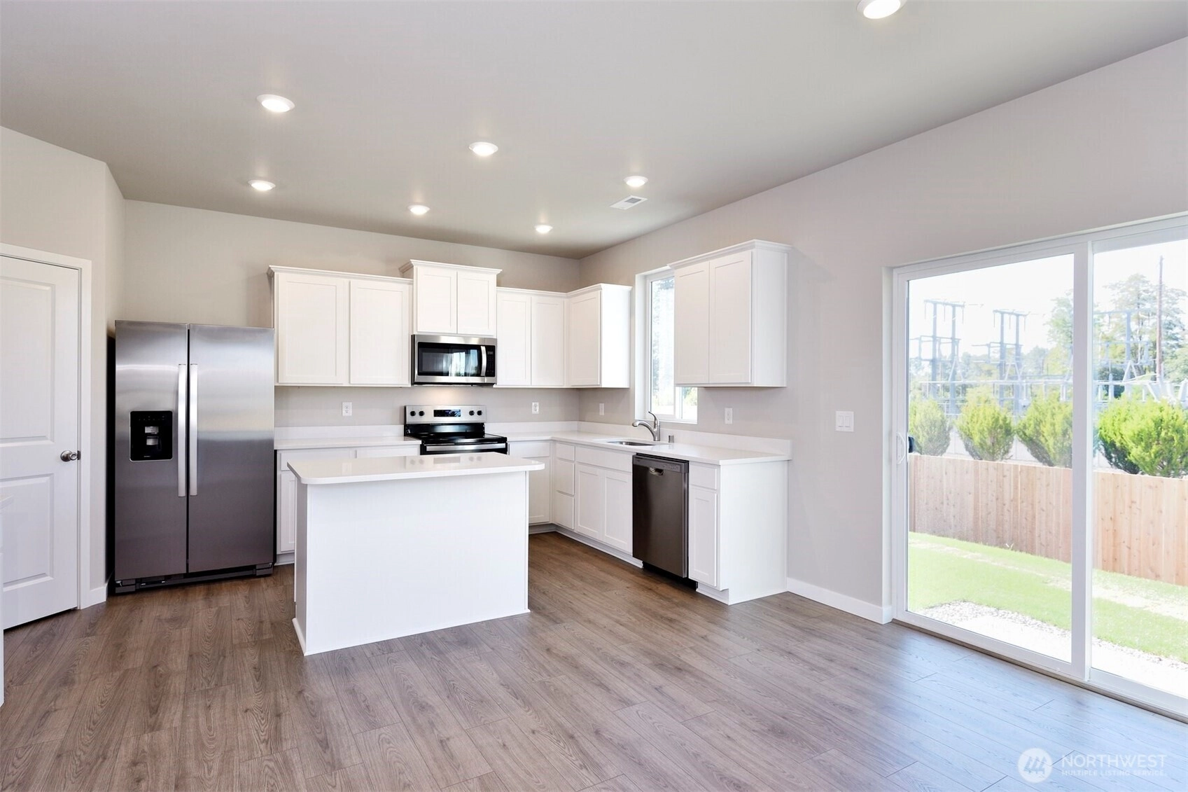
For Sale
53 Days Online
$649,900
5 BR
3 BA
2,776 SQFT
 NWMLS #2464598.
Zachary Penrod,
LGI Realty
NWMLS #2464598.
Zachary Penrod,
LGI Realty
OPEN Tue 12pm-5pm
Shelm Meadows
LGI Homes
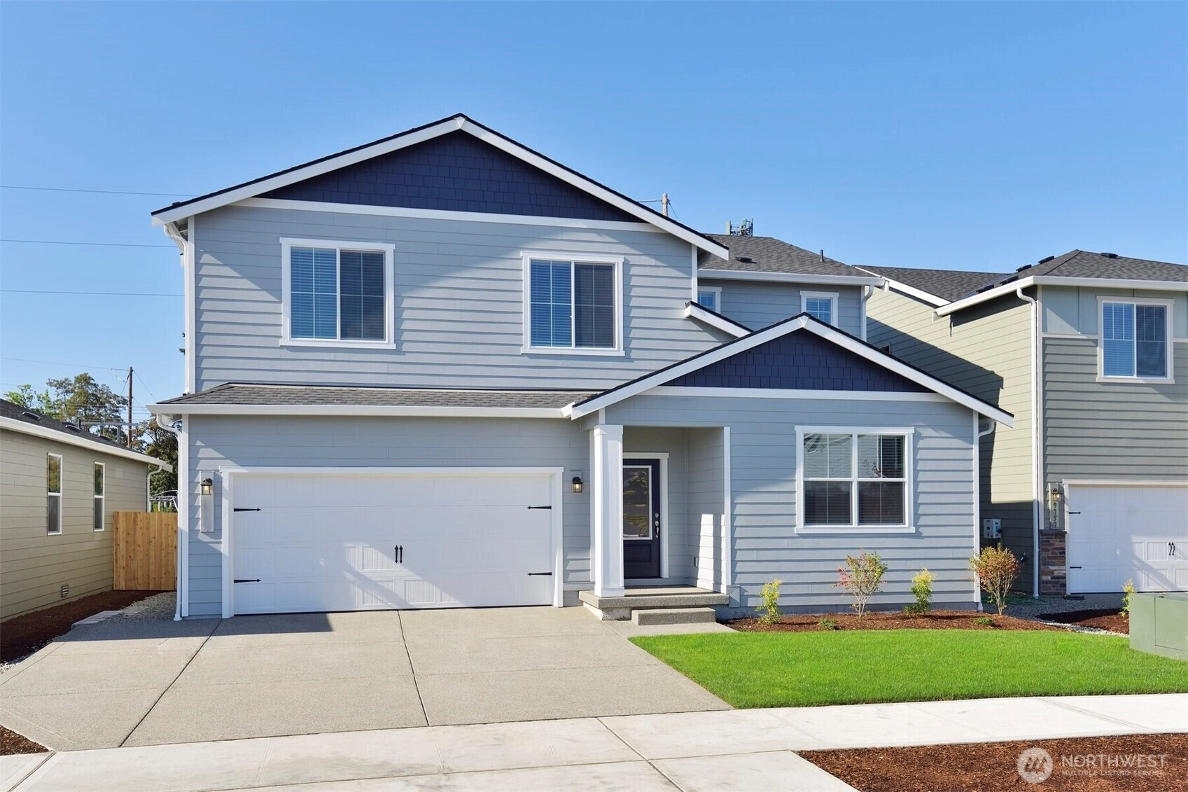
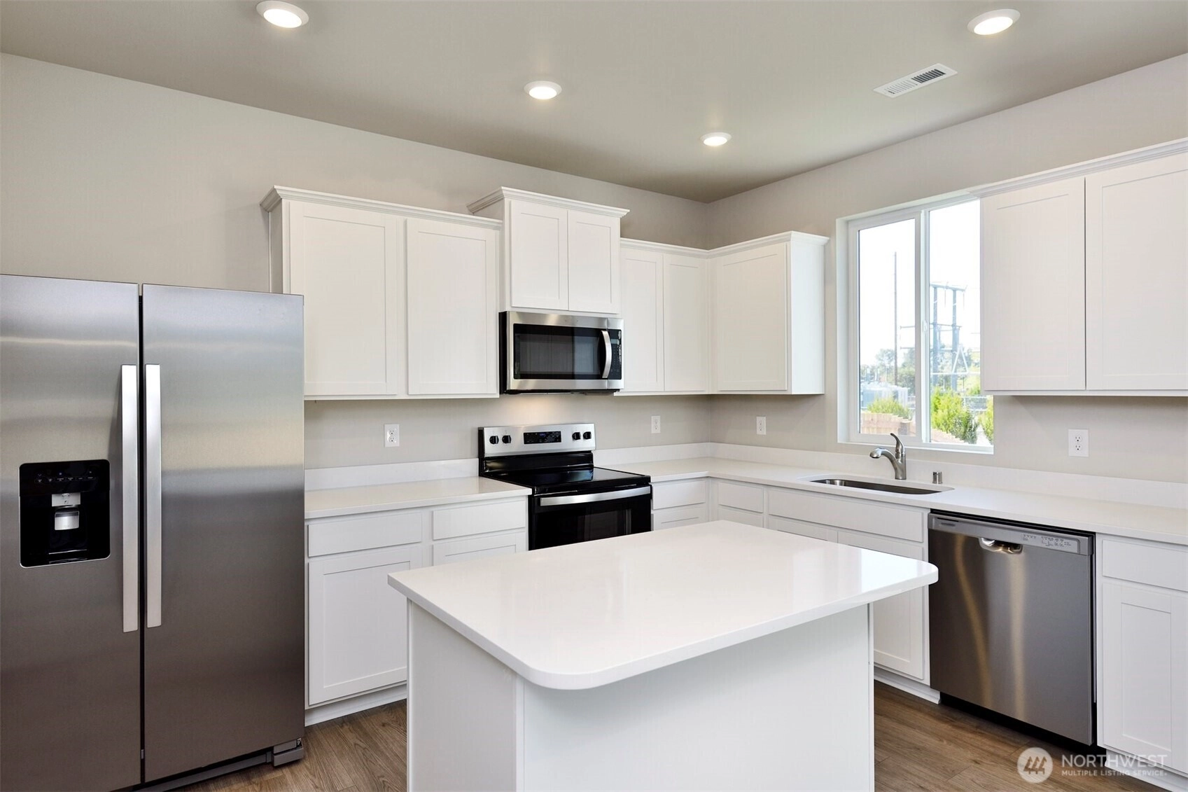
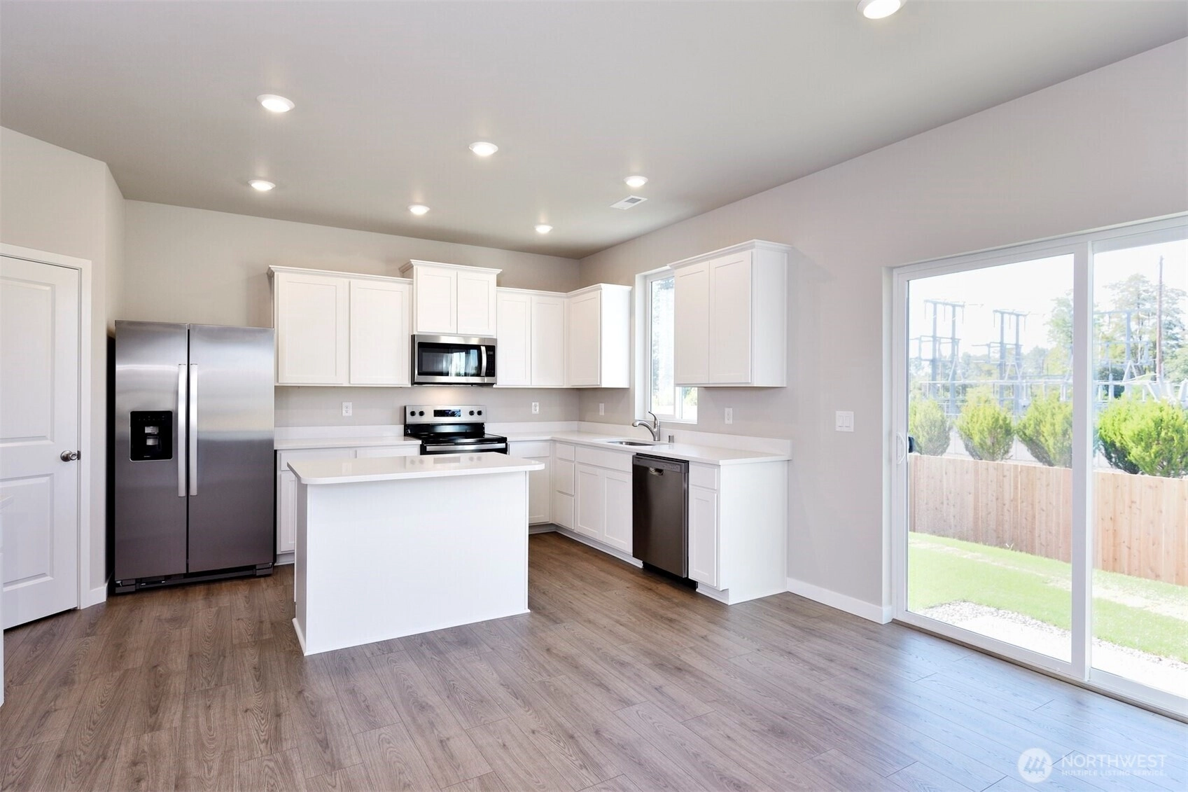
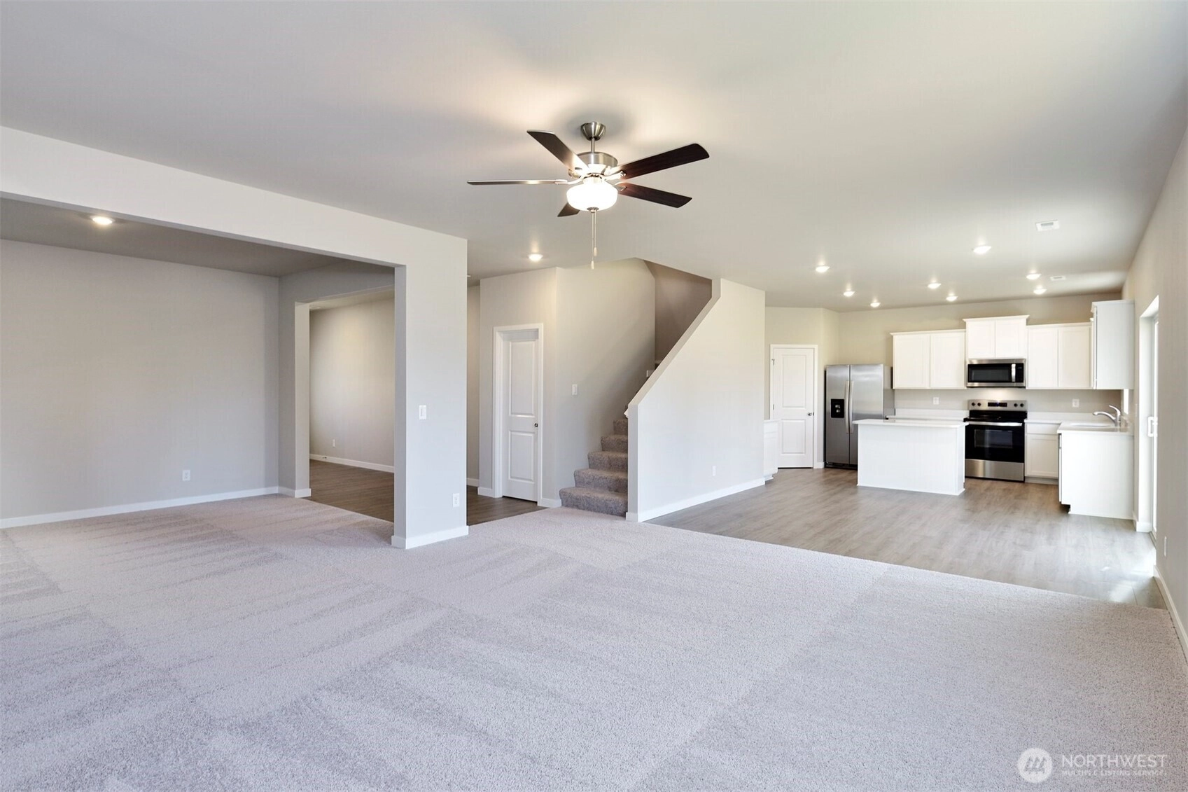
For Sale
53 Days Online
$649,900
5 BR
3 BA
2,776 SQFT
 NWMLS #2464608.
Zachary Penrod,
LGI Realty
NWMLS #2464608.
Zachary Penrod,
LGI Realty Shelm Meadows
LGI Homes
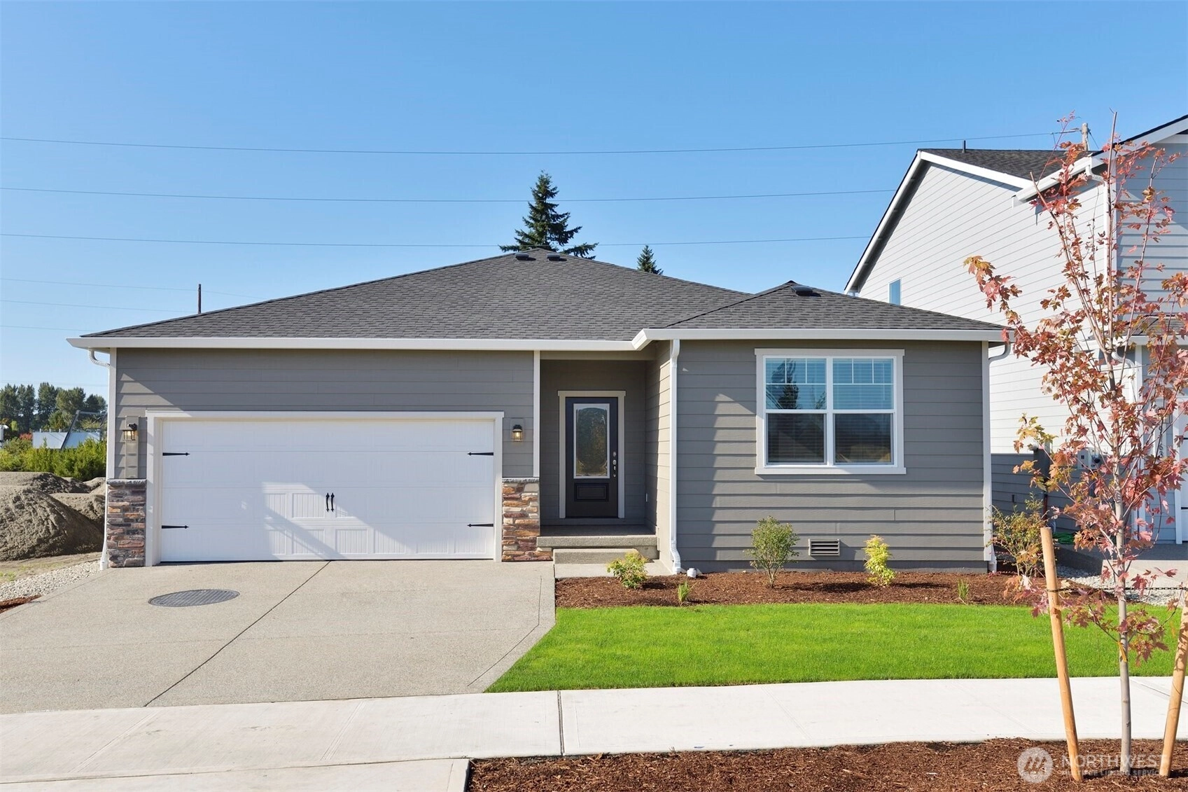
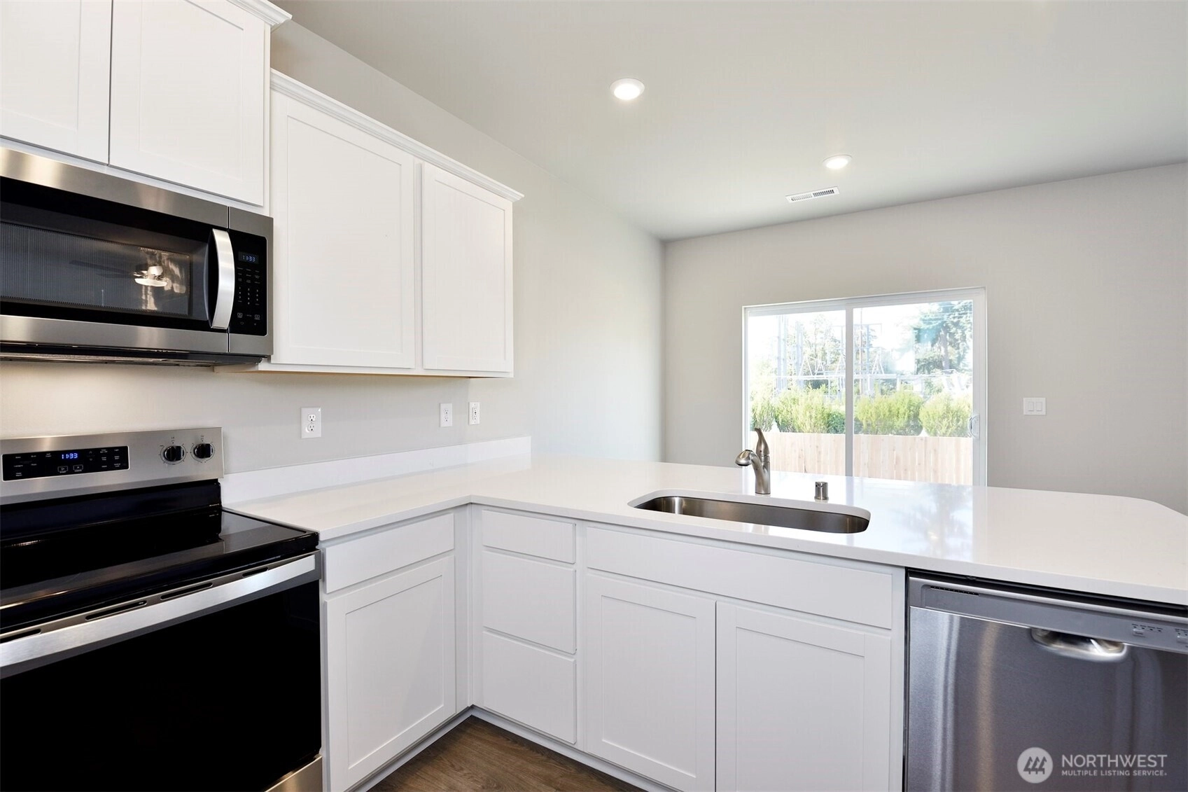
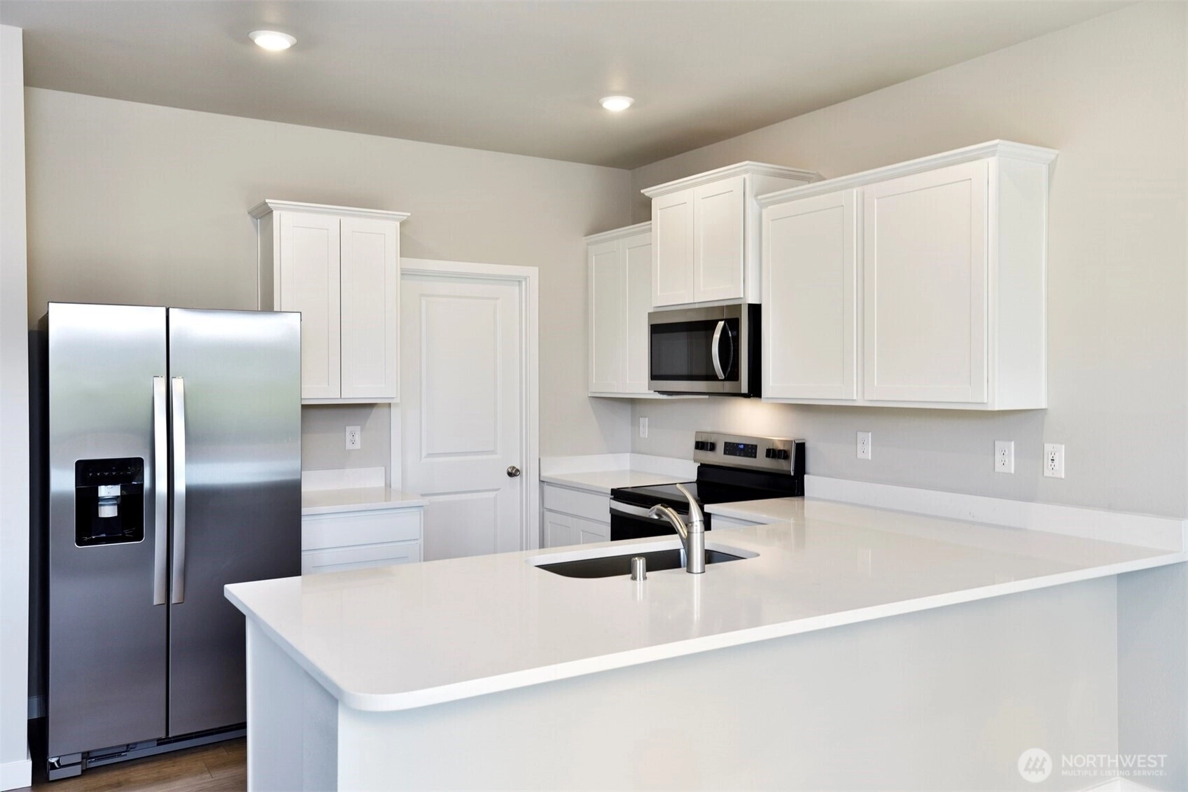
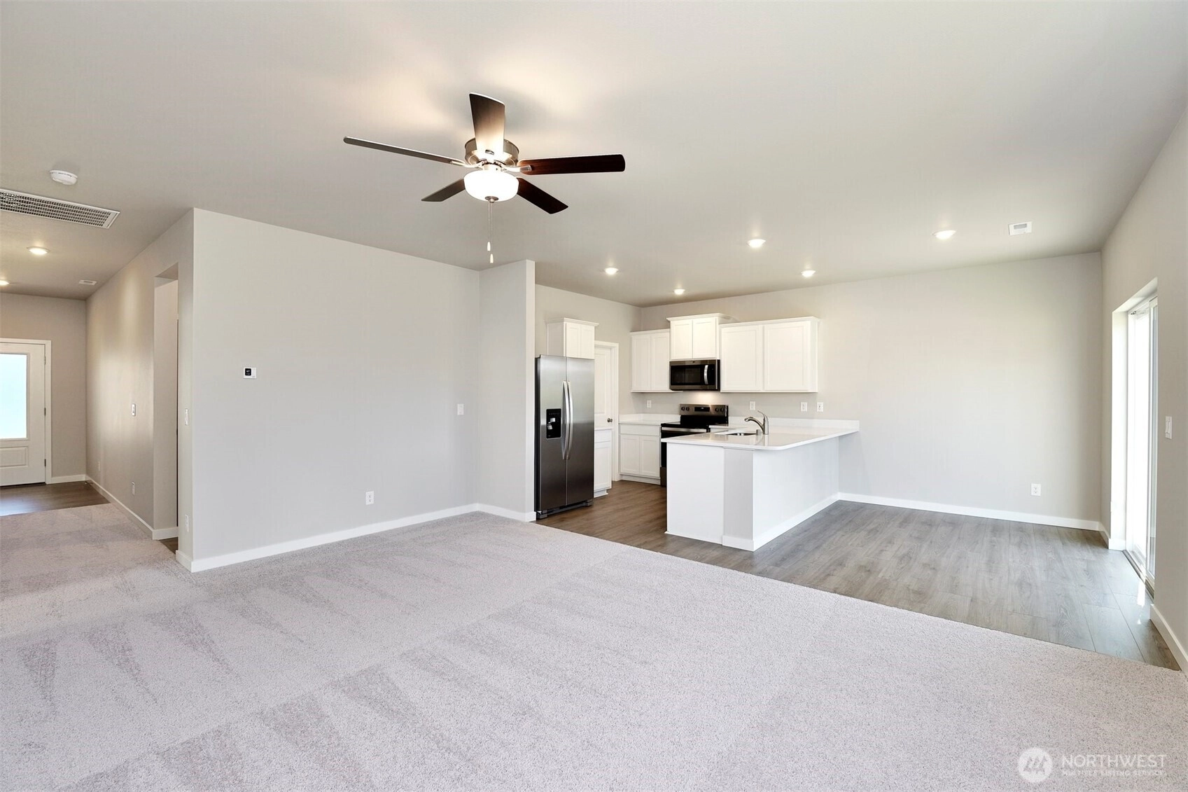
Pending
February 16, 2026
$540,900
3 BR
2 BA
1,431 SQFT
 NWMLS #2480885.
Zachary Penrod,
LGI Realty
NWMLS #2480885.
Zachary Penrod,
LGI Realty Shelm Meadows
LGI Homes
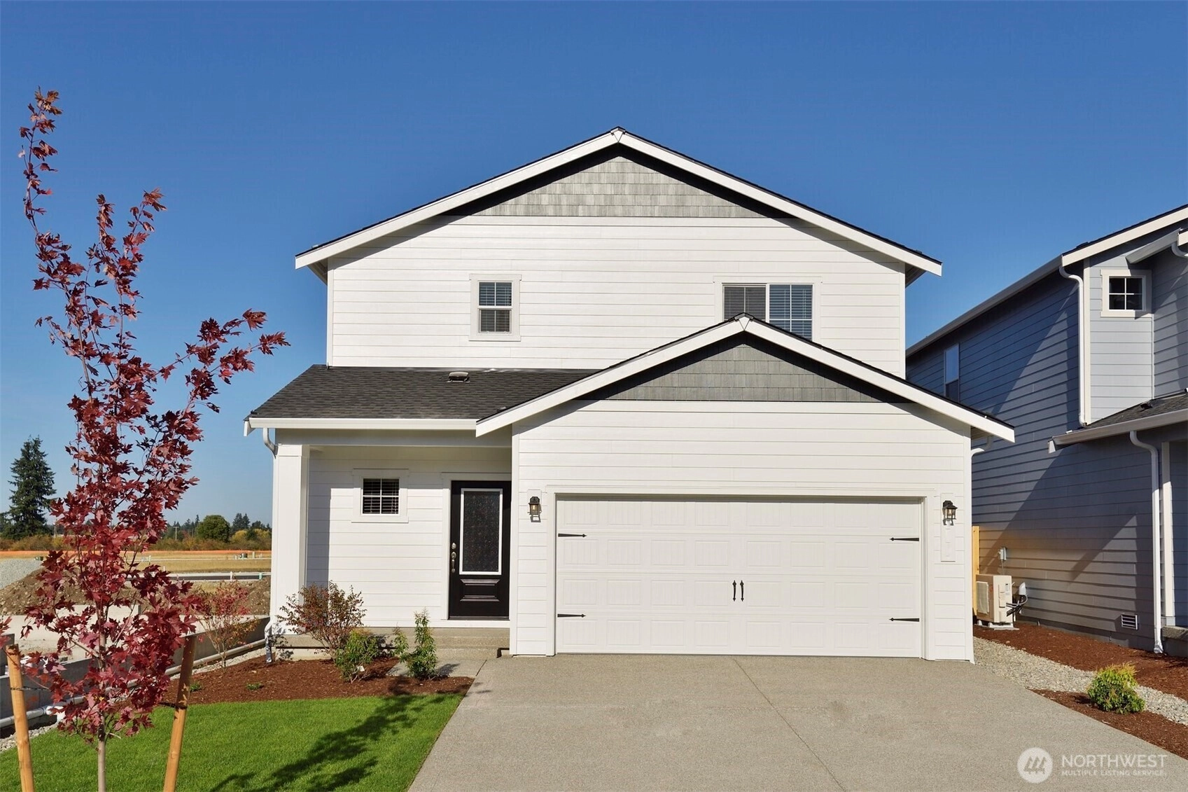
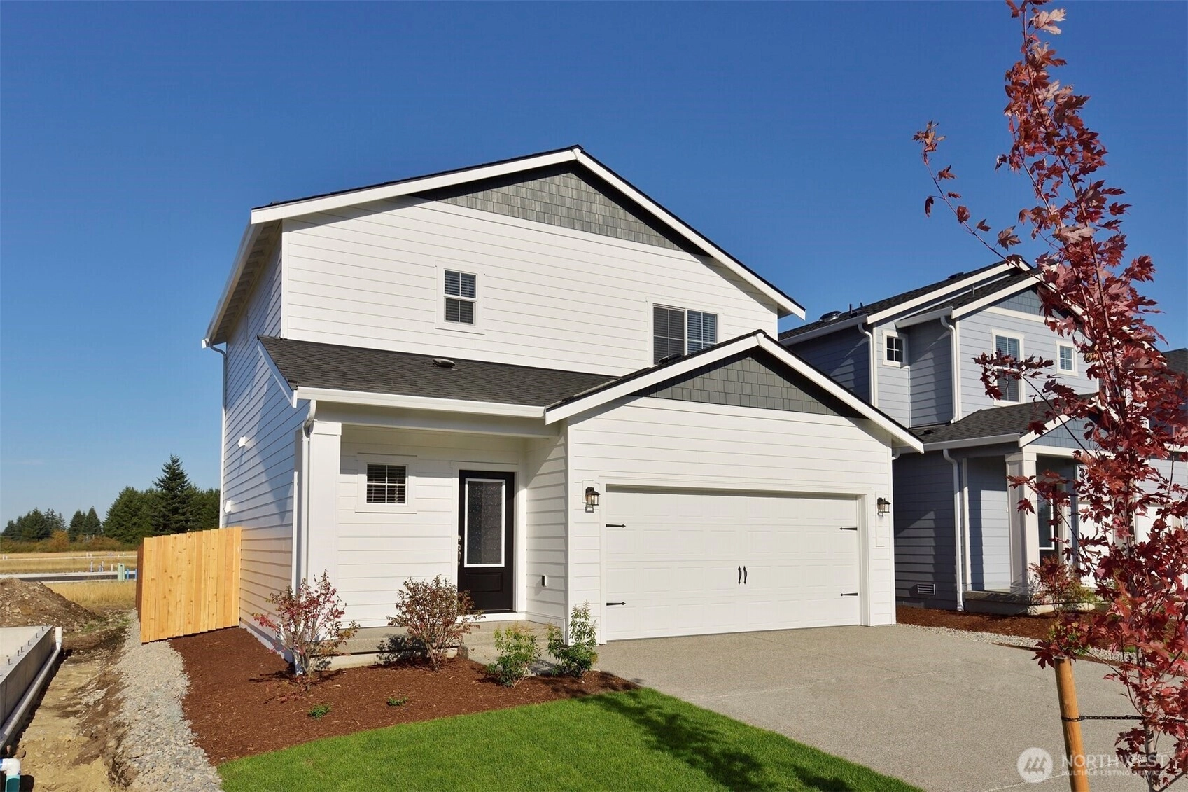
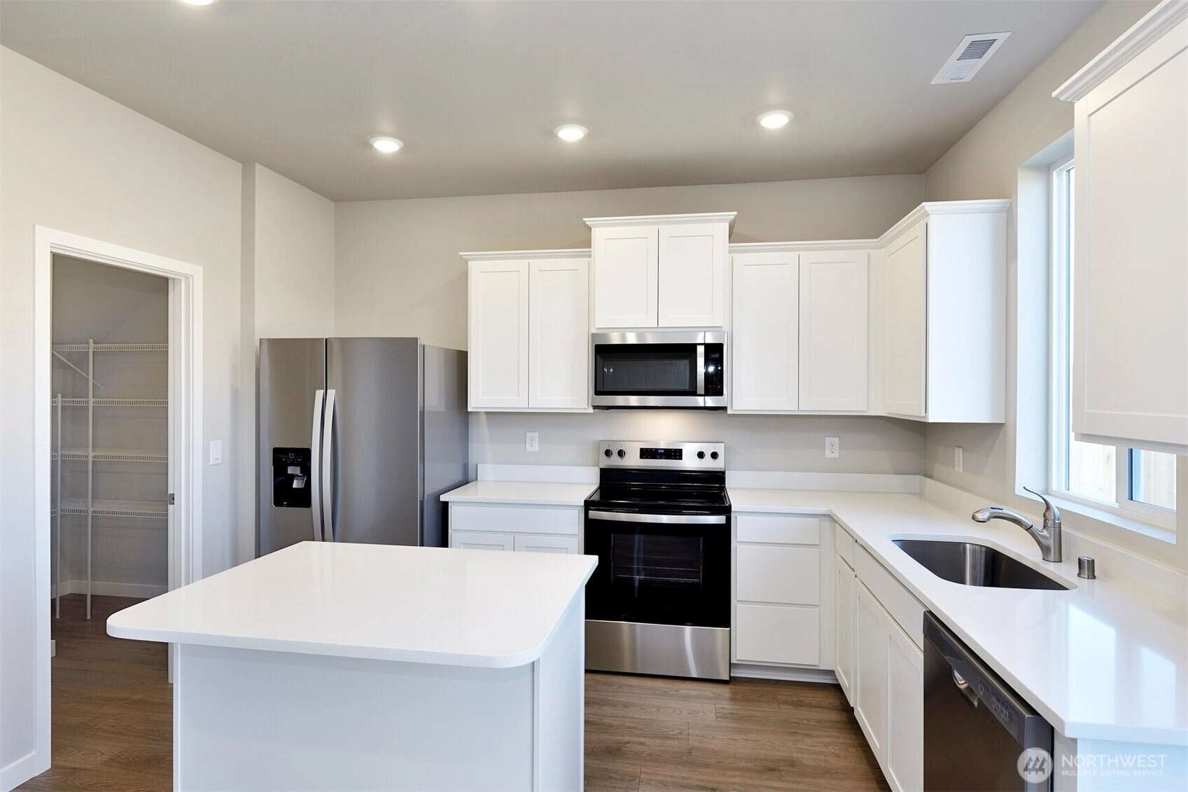
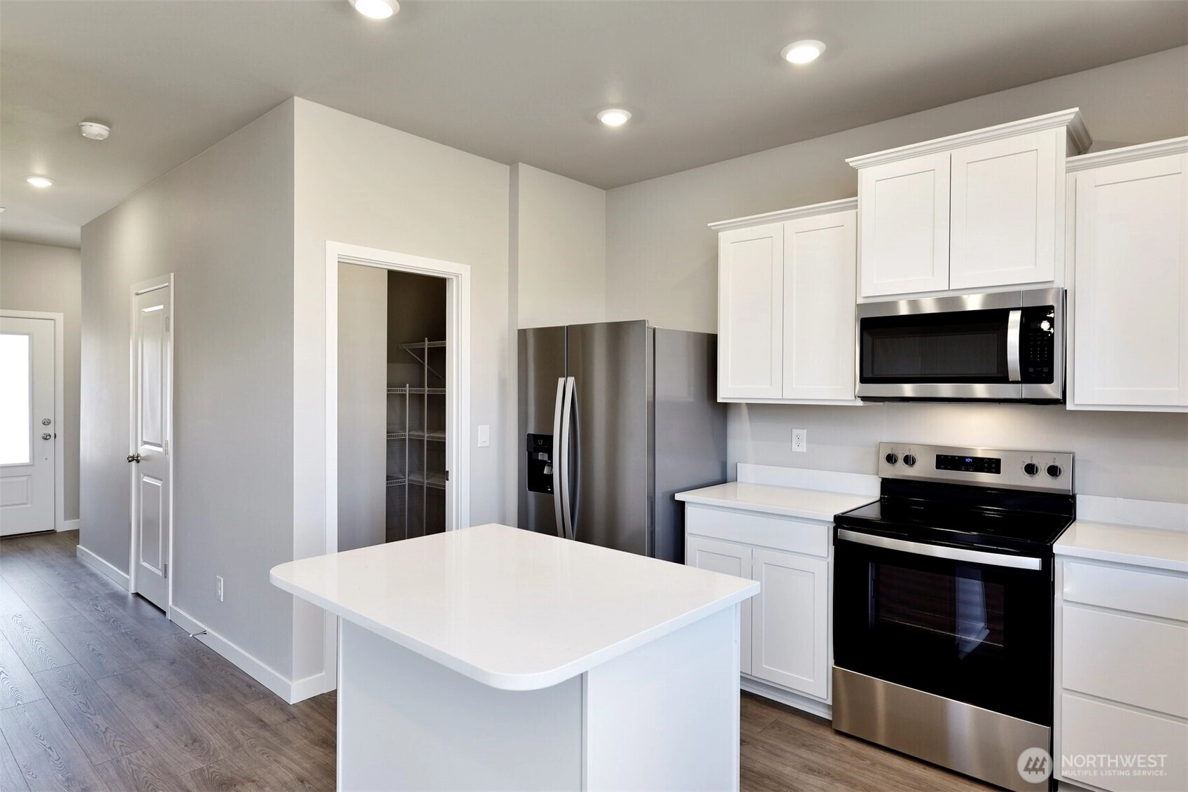
Pending
February 7, 2026
$509,900
3 BR
2.5 BA
1,343 SQFT
 NWMLS #2465605.
Zachary Penrod,
LGI Realty
NWMLS #2465605.
Zachary Penrod,
LGI Realty Shelm Meadows
LGI Homes
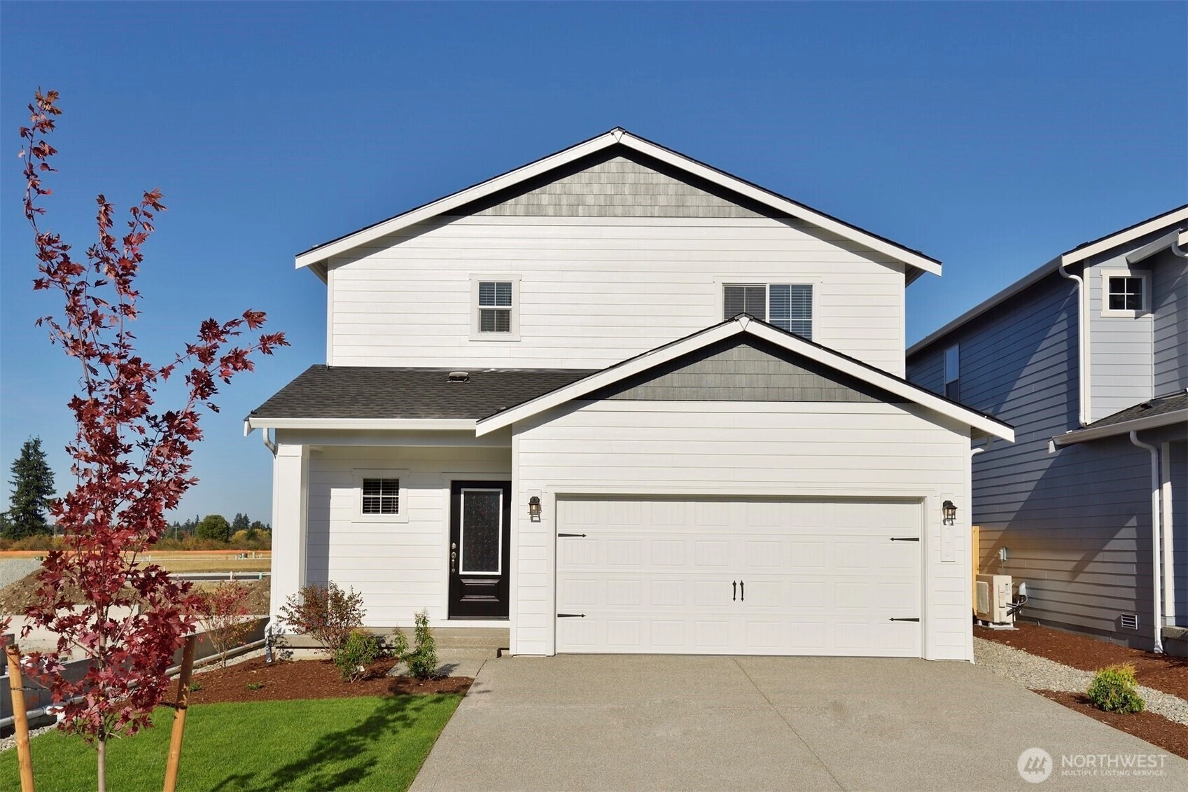
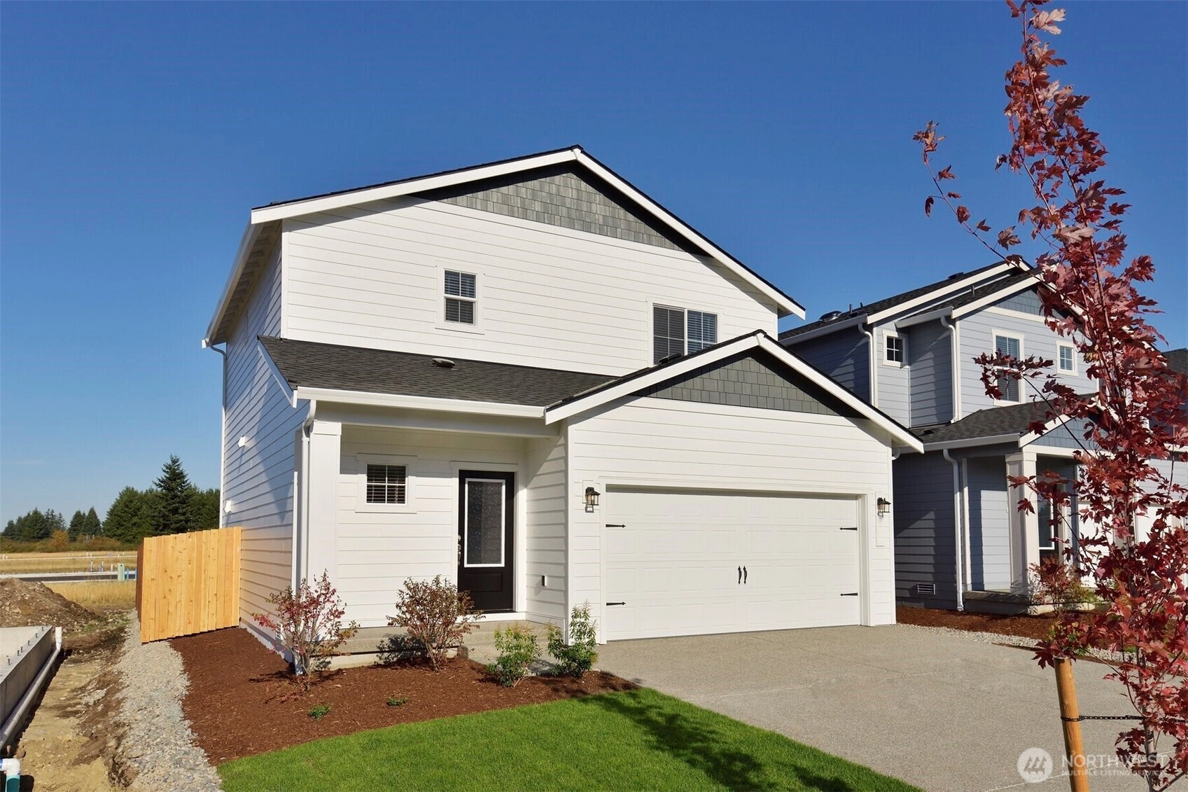
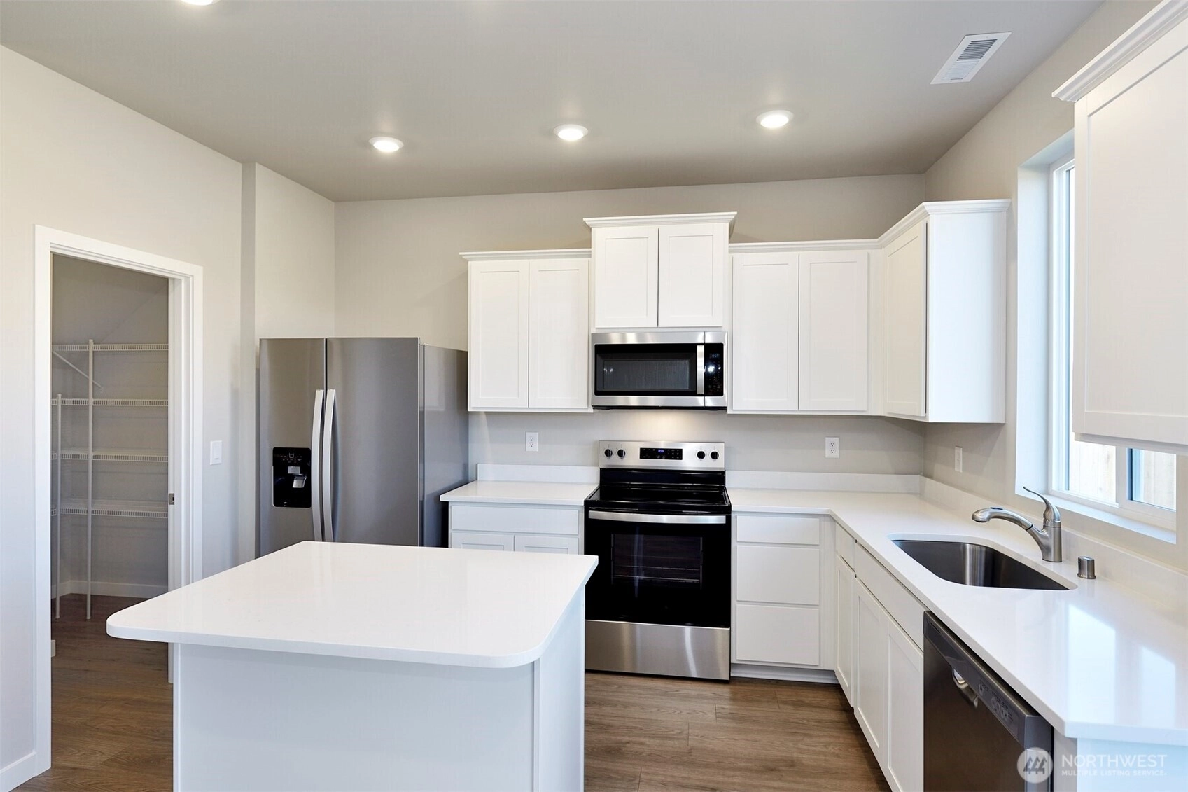
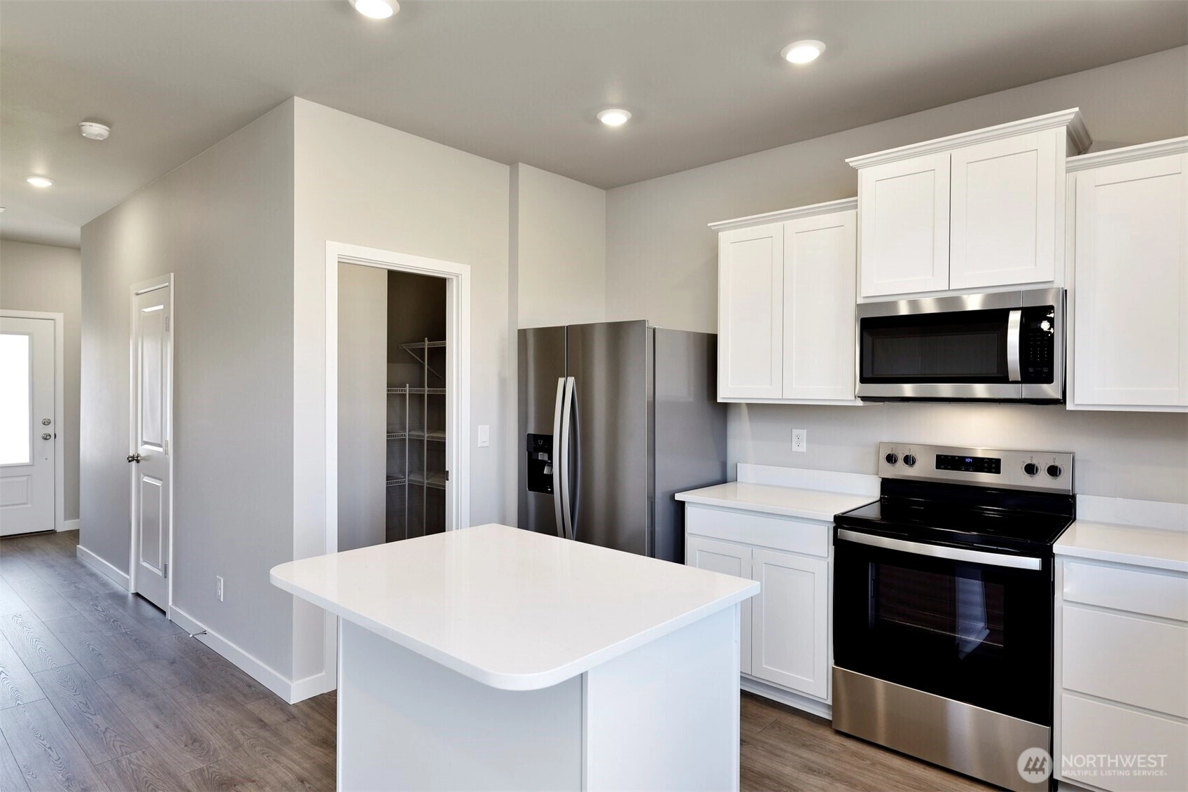
Pending
February 7, 2026
$504,900
3 BR
2.5 BA
1,343 SQFT
 NWMLS #2464588.
Zachary Penrod,
LGI Realty
NWMLS #2464588.
Zachary Penrod,
LGI Realty Shelm Meadows
LGI Homes
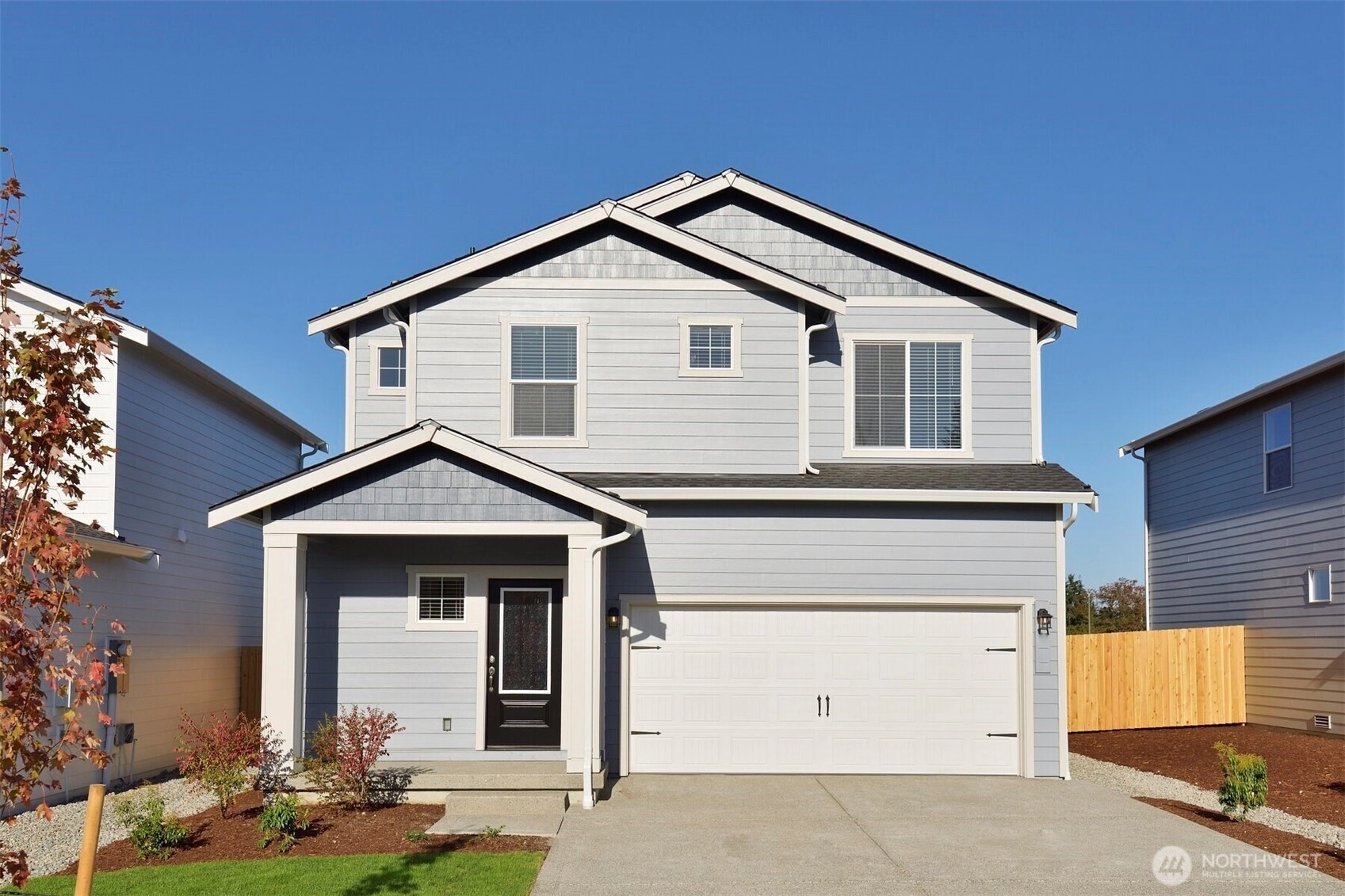

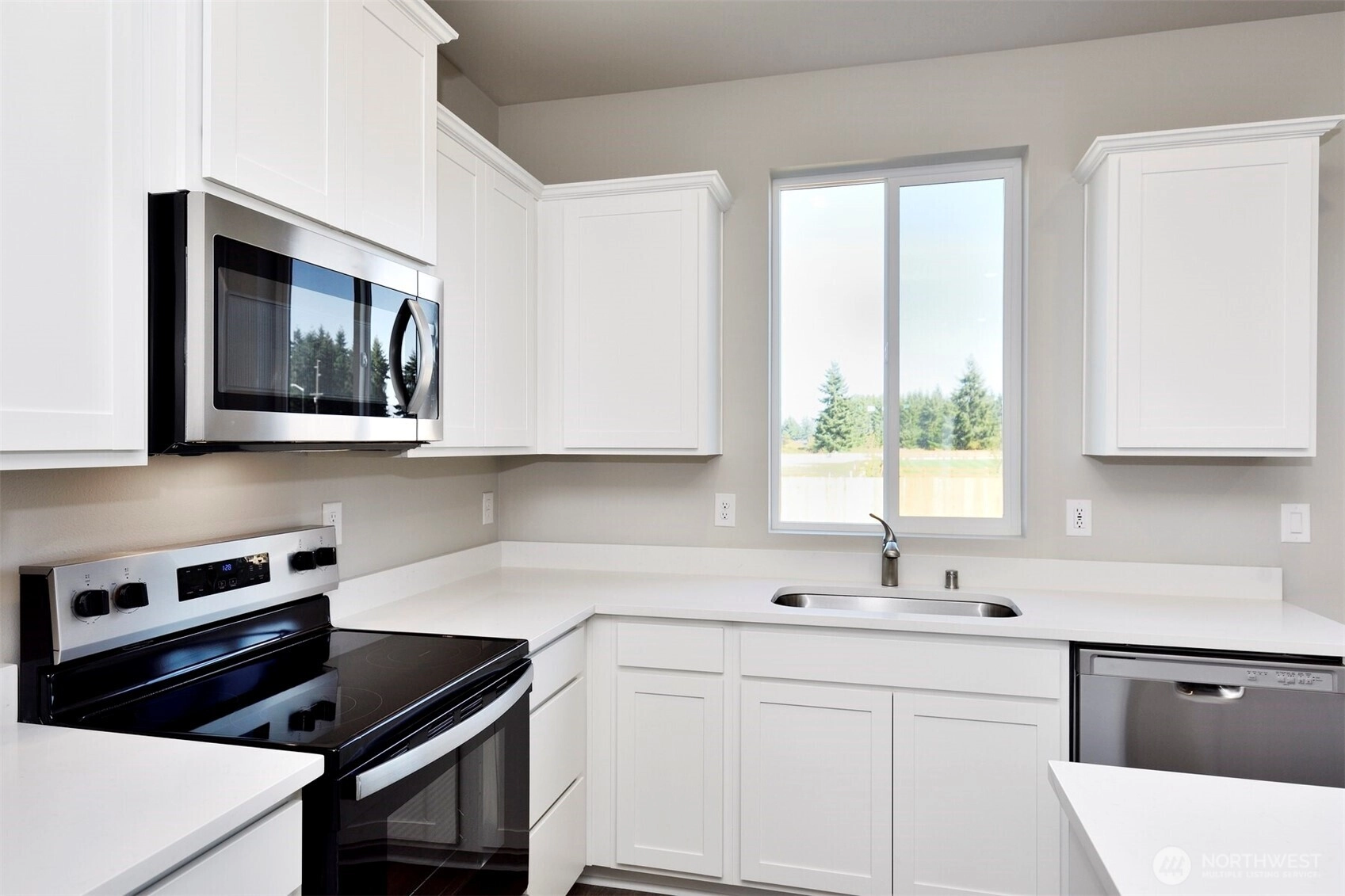
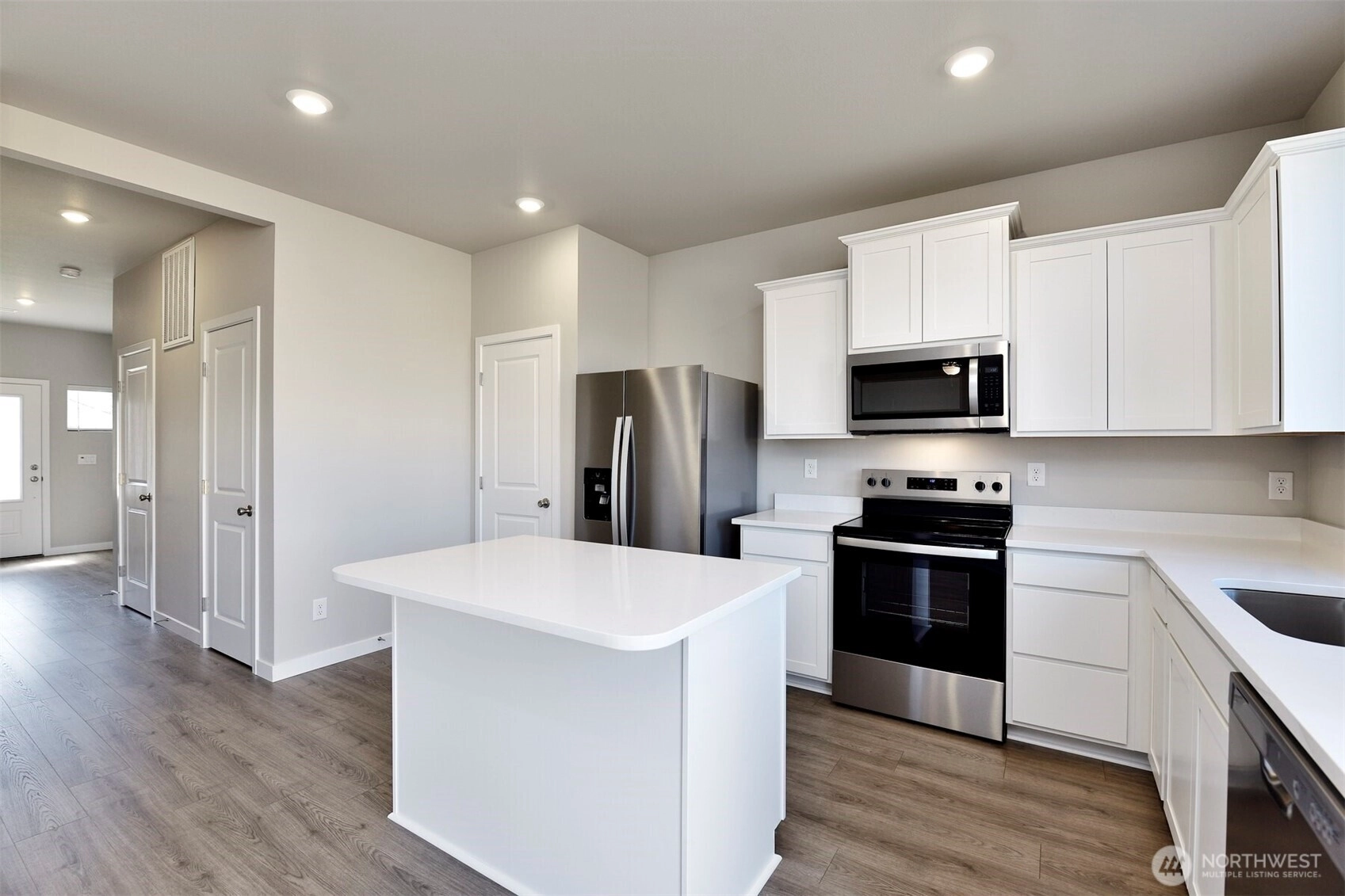
Pending
February 14, 2026
$554,900
3 BR
2.5 BA
1,623 SQFT
 NWMLS #2464593.
Zachary Penrod,
LGI Realty
NWMLS #2464593.
Zachary Penrod,
LGI Realty Shelm Meadows
LGI Homes
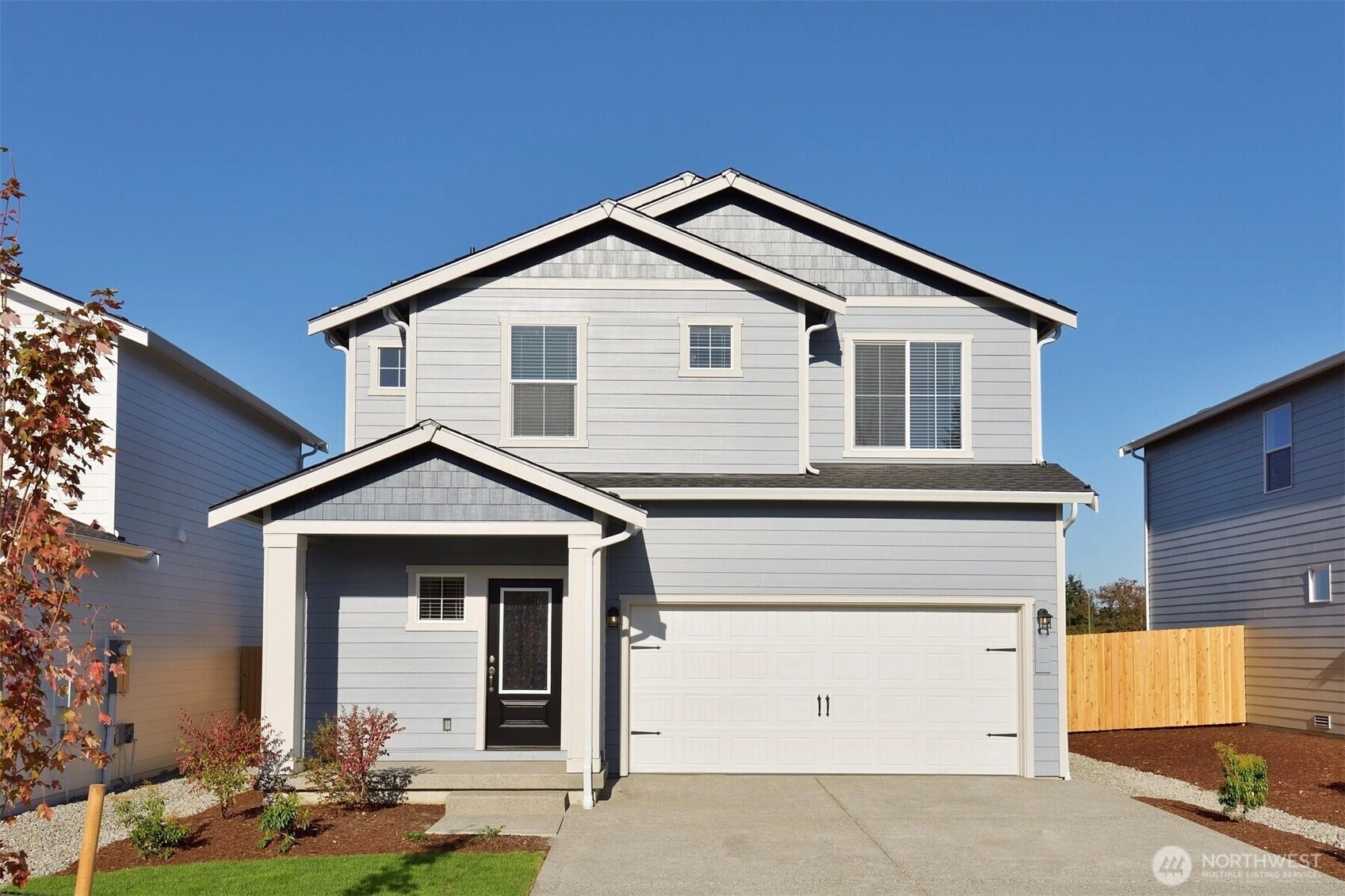


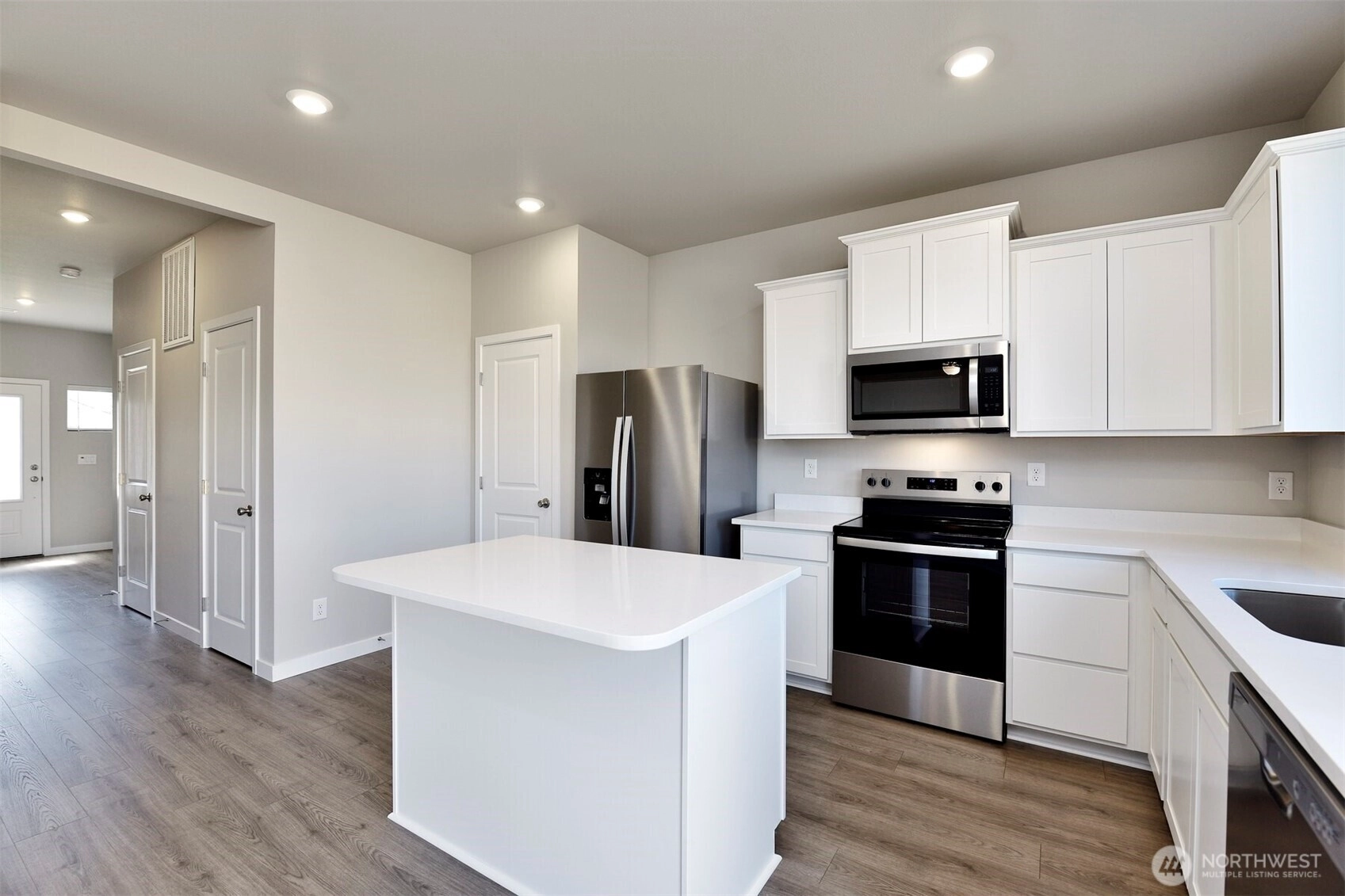
Pending
February 1, 2026
$550,900
3 BR
2.5 BA
1,623 SQFT
 NWMLS #2460414.
Zachary Penrod,
LGI Realty
NWMLS #2460414.
Zachary Penrod,
LGI Realty Shelm Meadows
LGI Homes

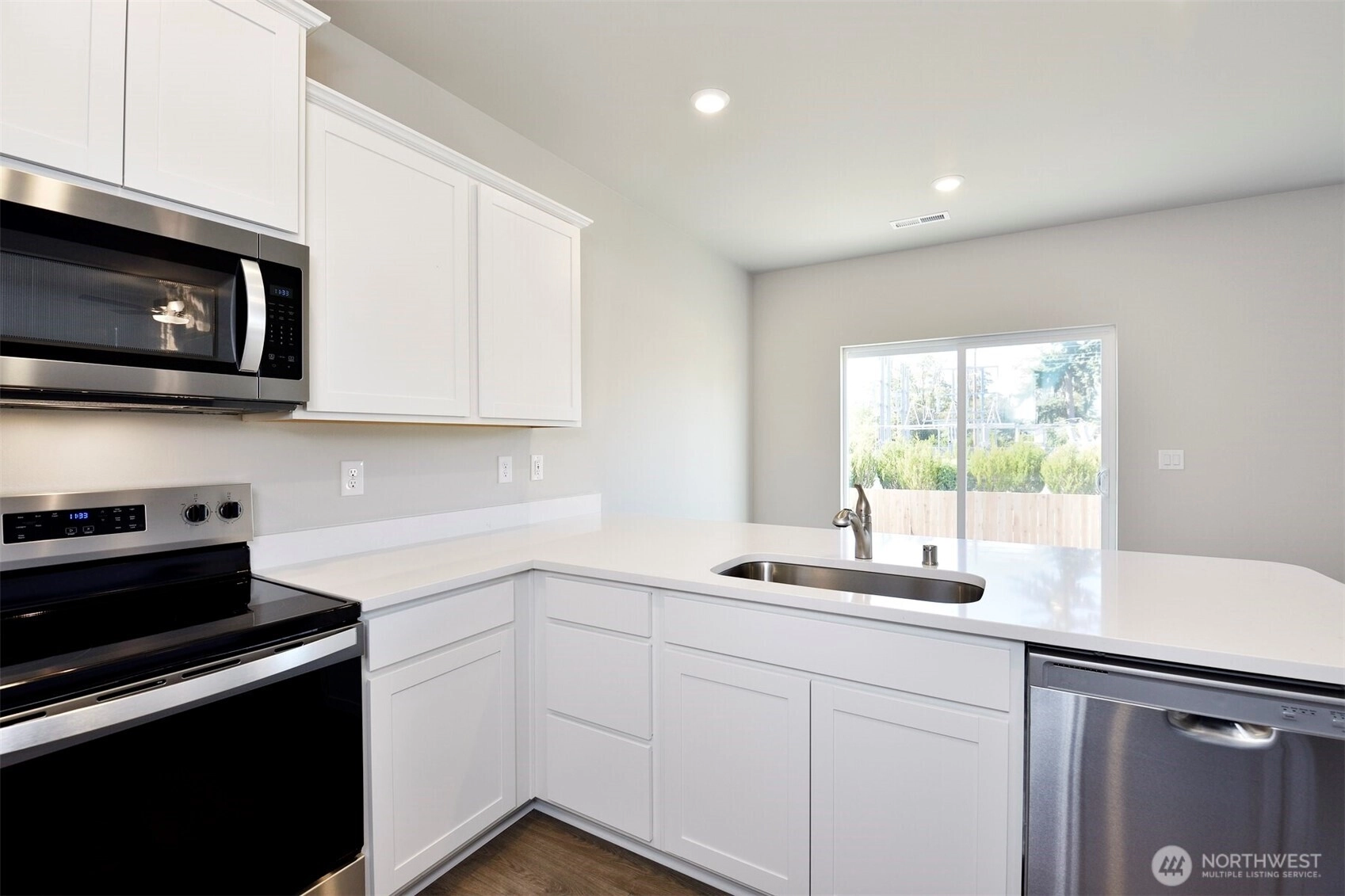
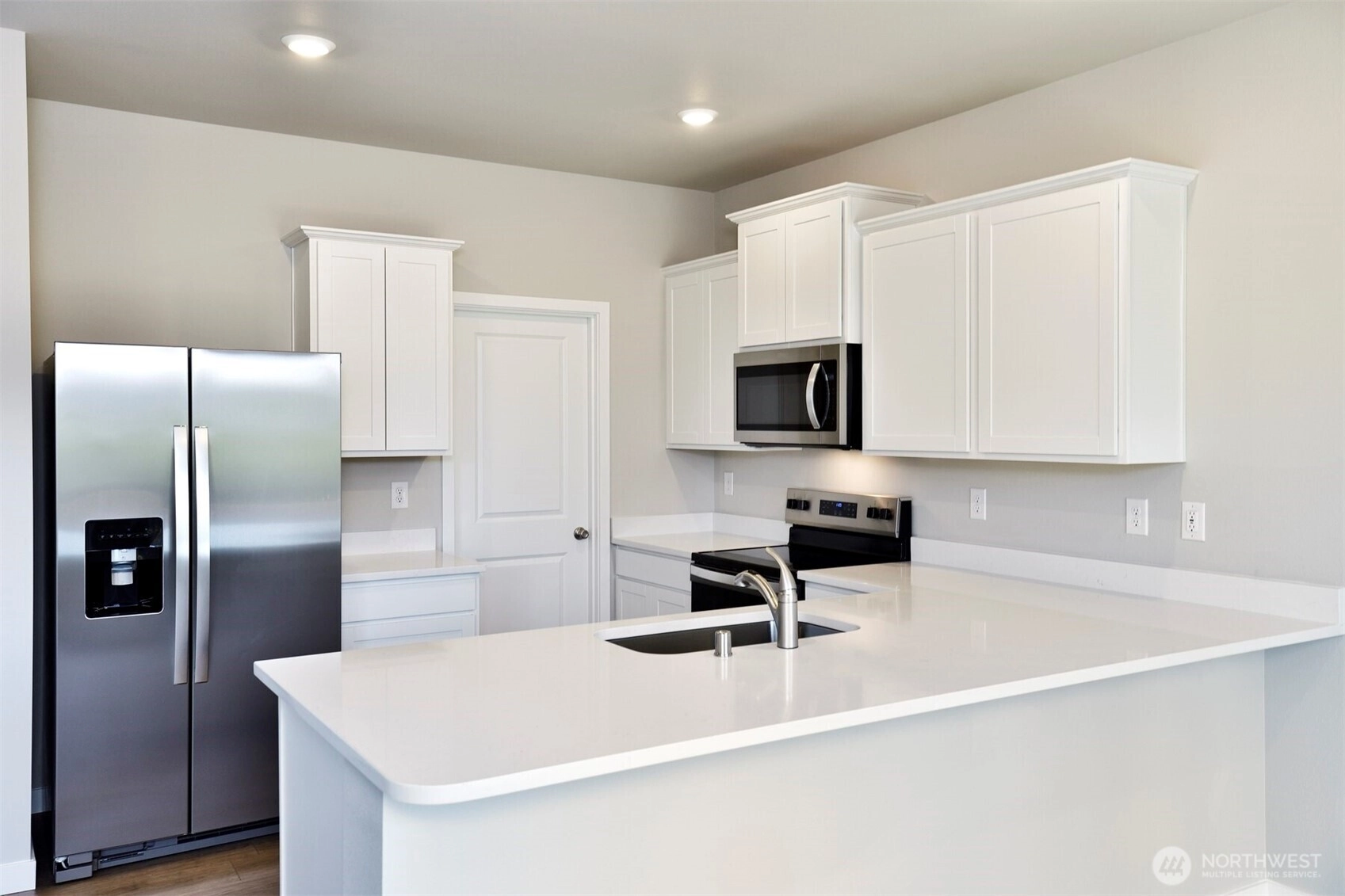
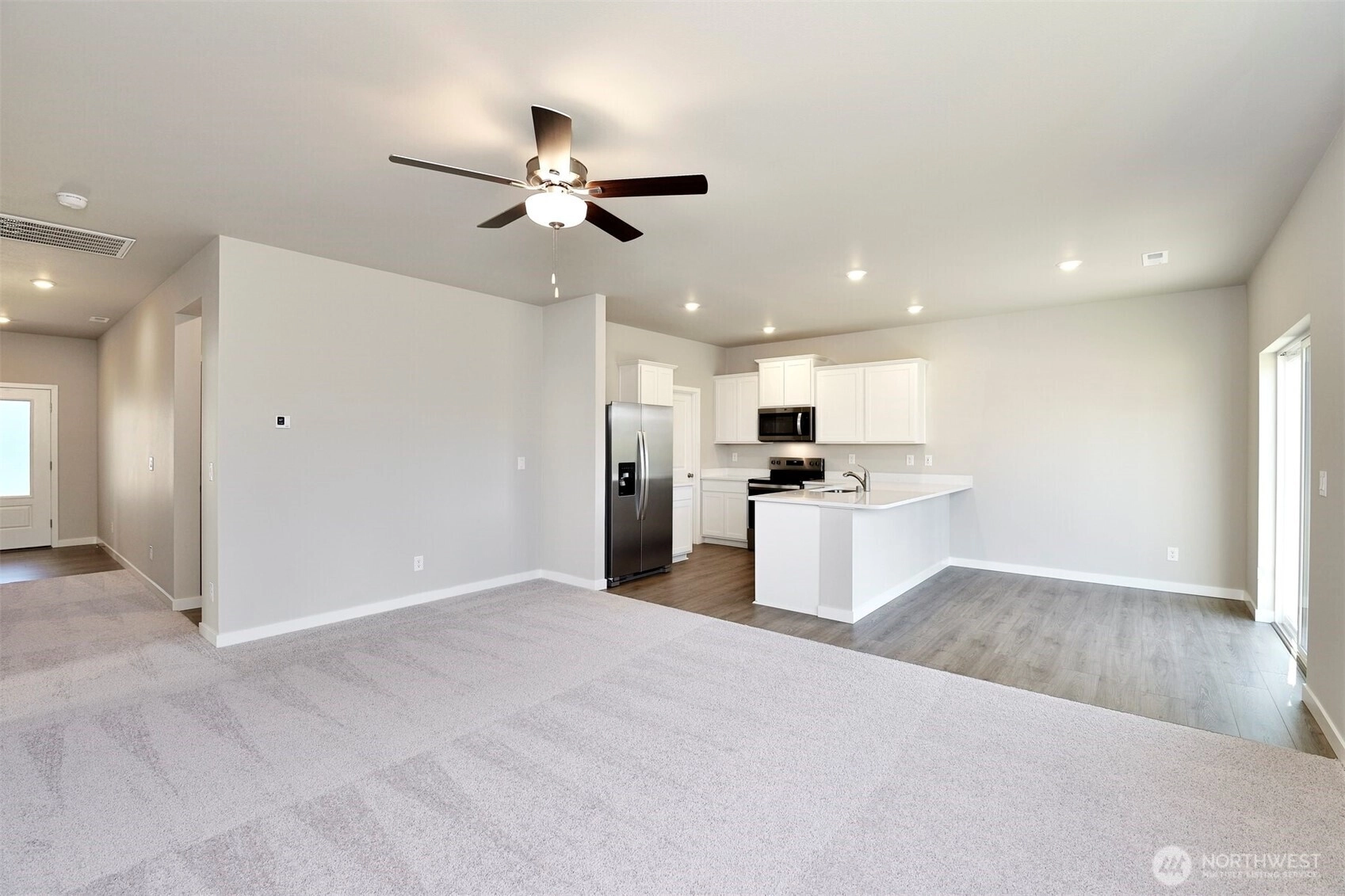
Pending
November 11, 2025
$527,900
3 BR
2 BA
1,431 SQFT
 NWMLS #2454108.
Zachary Penrod,
LGI Realty
NWMLS #2454108.
Zachary Penrod,
LGI Realty Shelm Meadows
LGI Homes

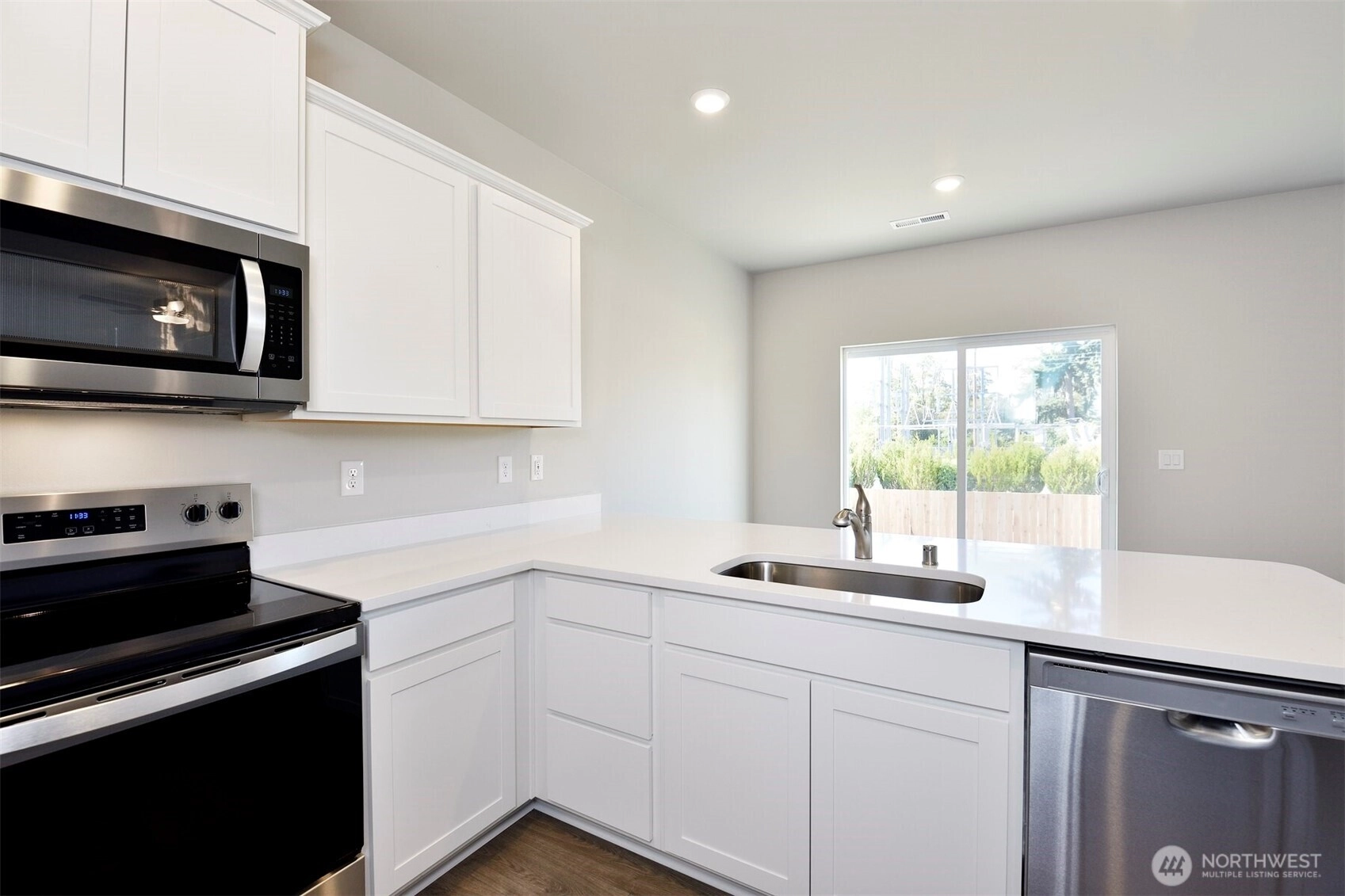
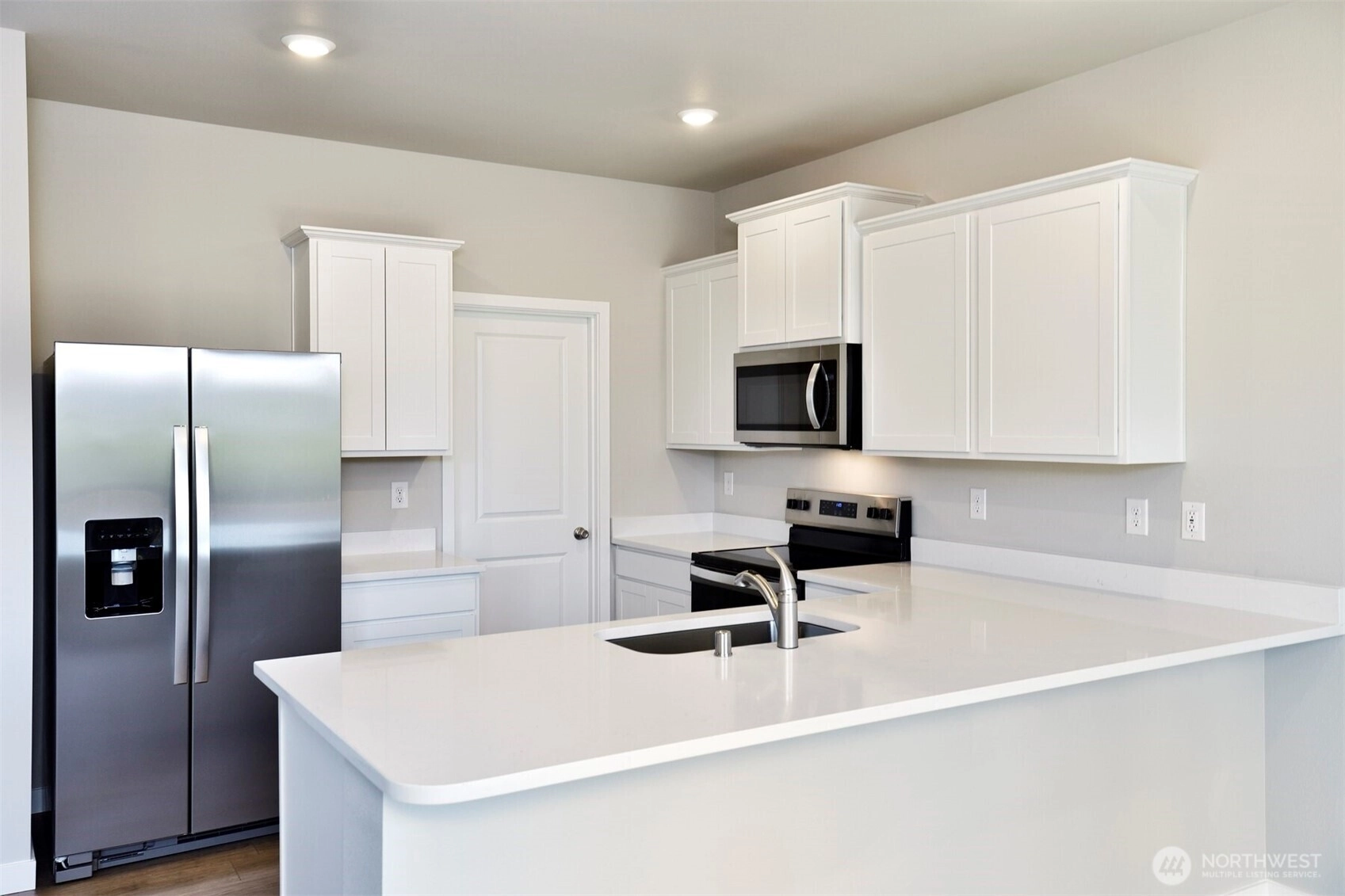
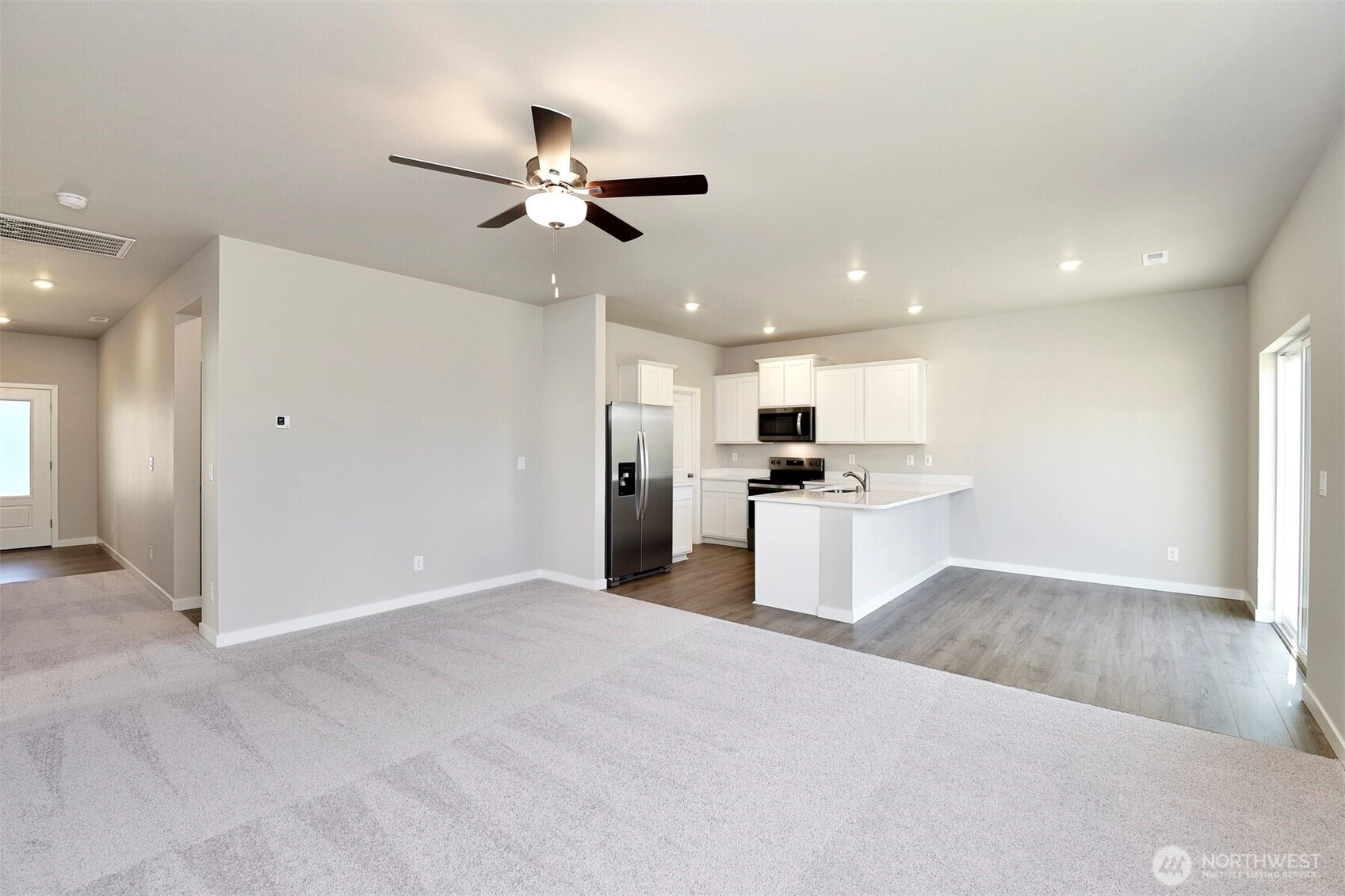
Pending
November 11, 2025
$525,900
3 BR
2 BA
1,431 SQFT
 NWMLS #2454104.
Zachary Penrod,
LGI Realty
NWMLS #2454104.
Zachary Penrod,
LGI Realty Shelm Meadows
LGI Homes
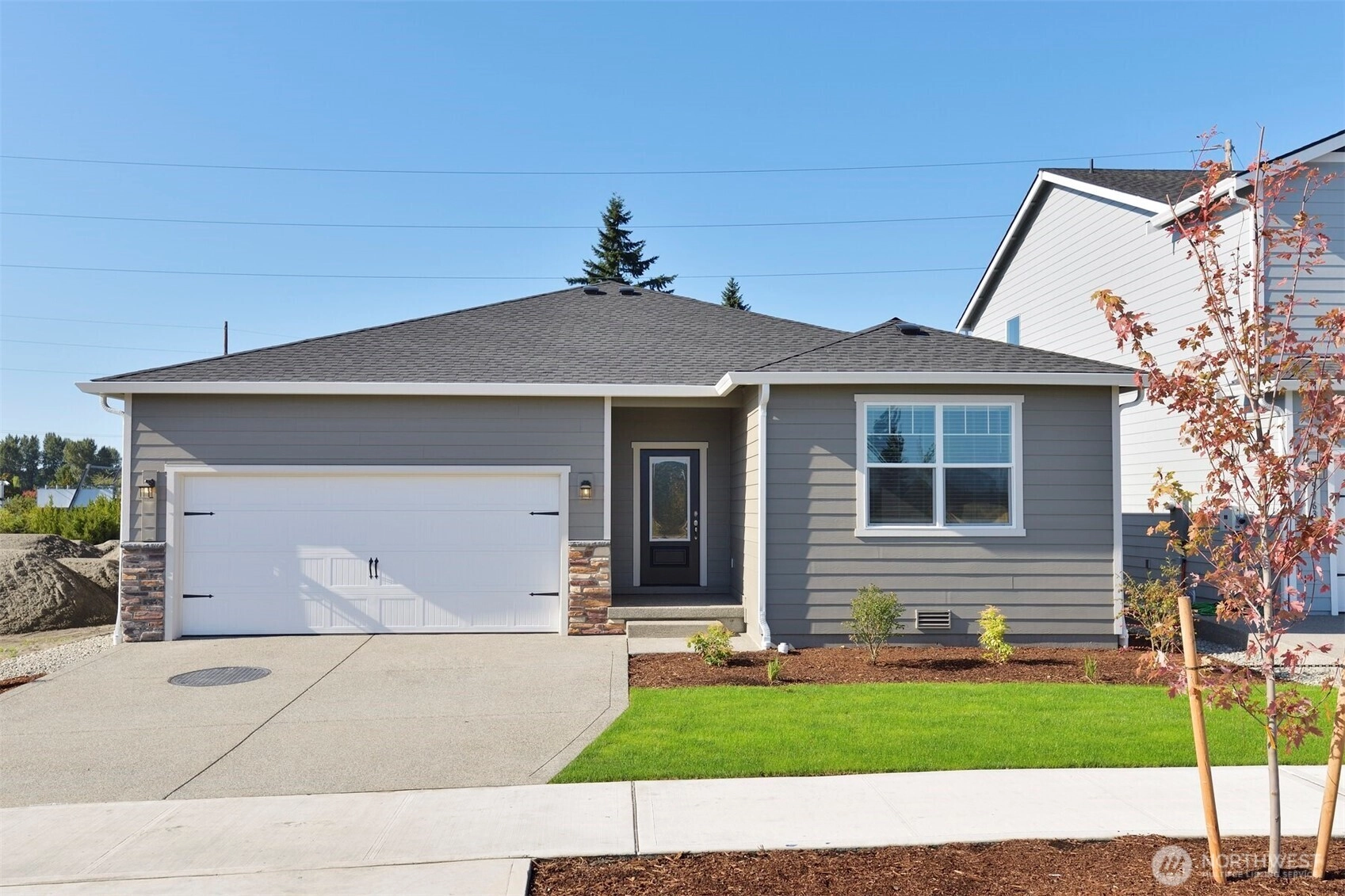

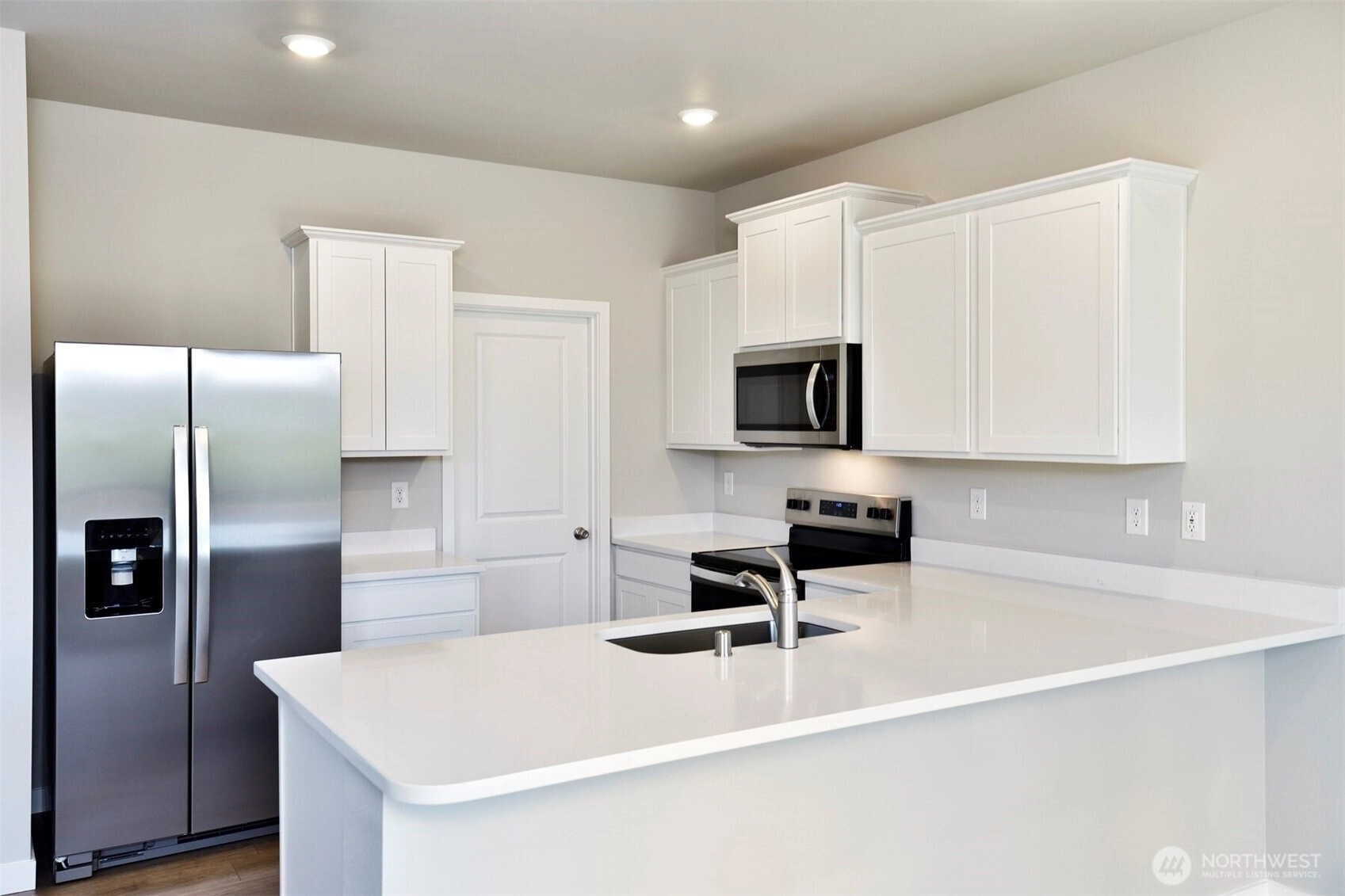

Pending
February 7, 2026
$530,900
3 BR
2 BA
1,431 SQFT
 NWMLS #2453995.
Zachary Penrod,
LGI Realty
NWMLS #2453995.
Zachary Penrod,
LGI Realty Shelm Meadows
LGI Homes
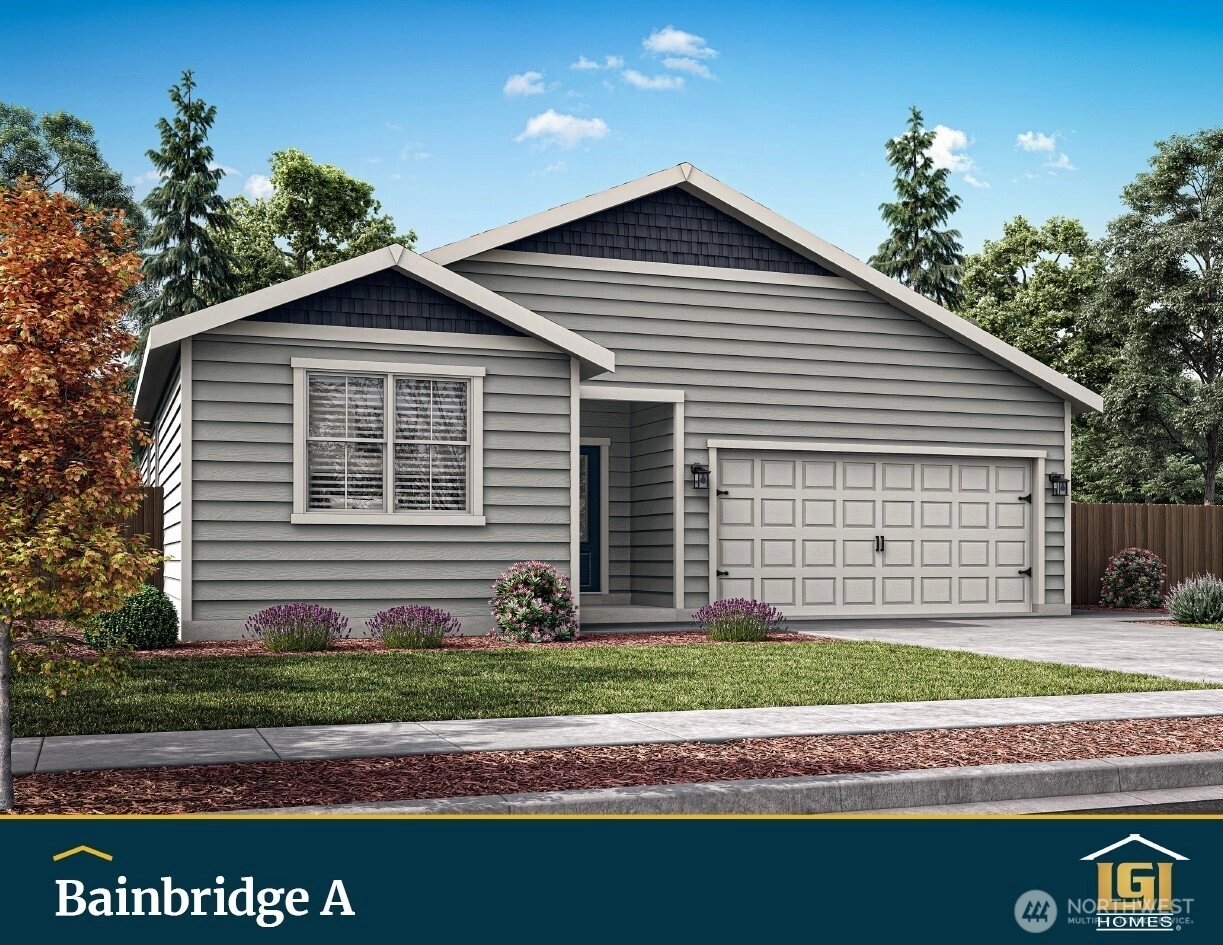
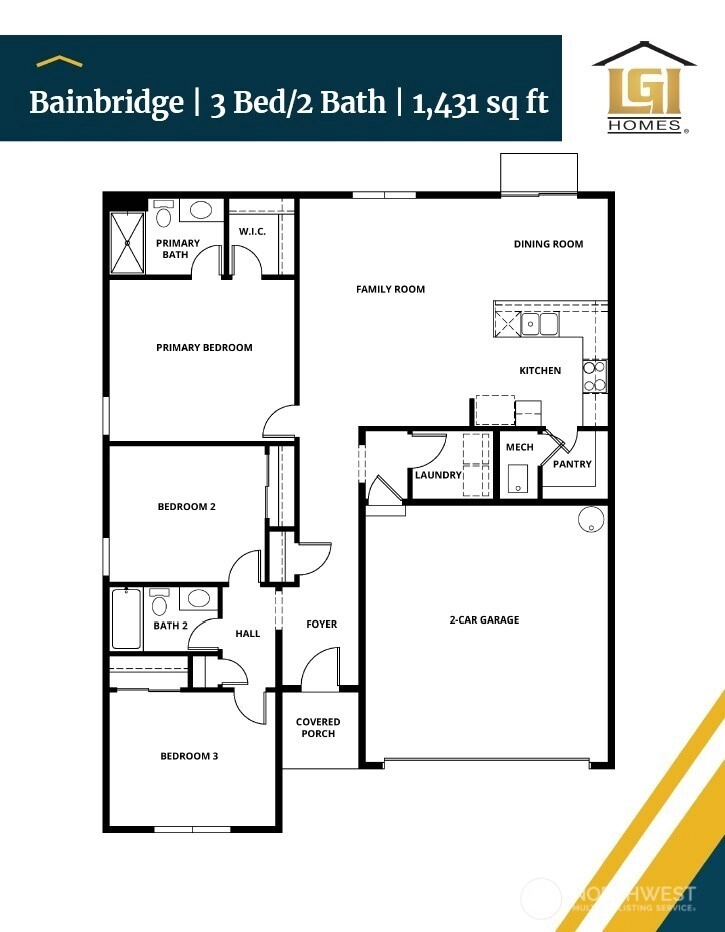
Pending
September 22, 2025
$521,900
3 BR
2 BA
1,431 SQFT
 NWMLS #2436624.
Zachary Penrod,
LGI Realty
NWMLS #2436624.
Zachary Penrod,
LGI Realty Shelm Meadows
LGI Homes
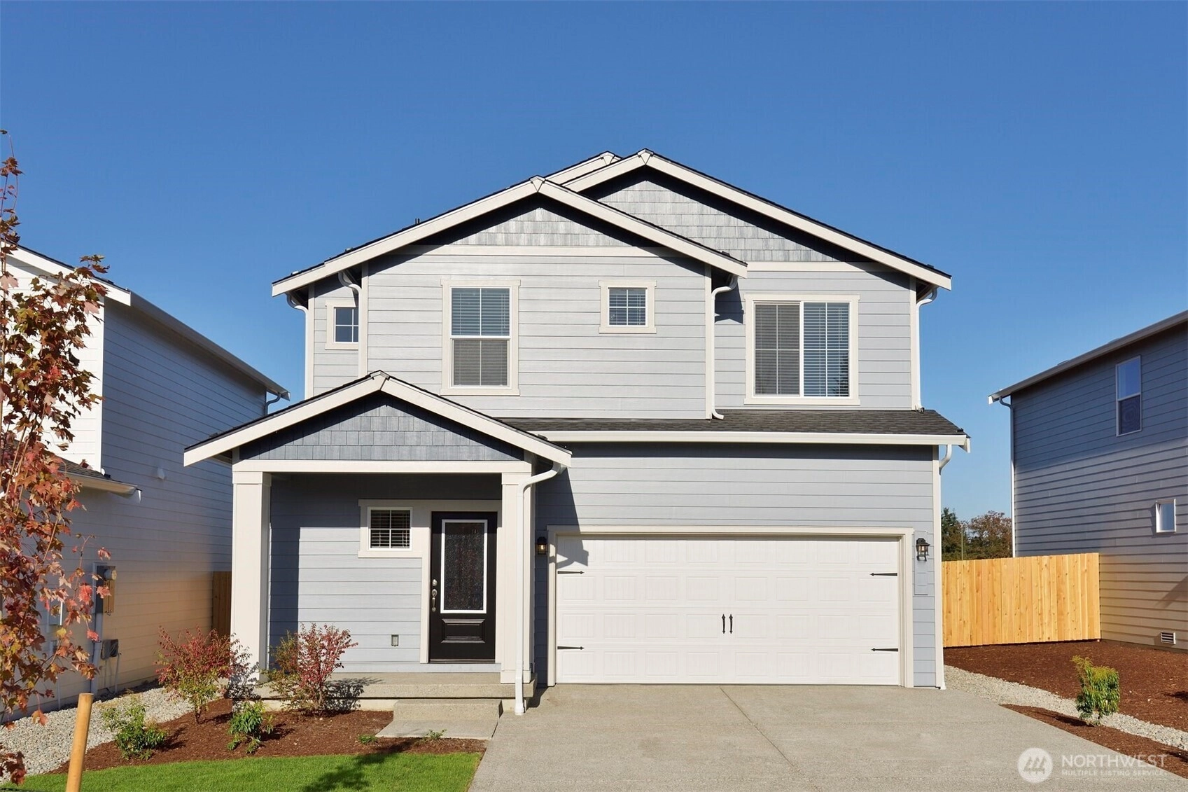
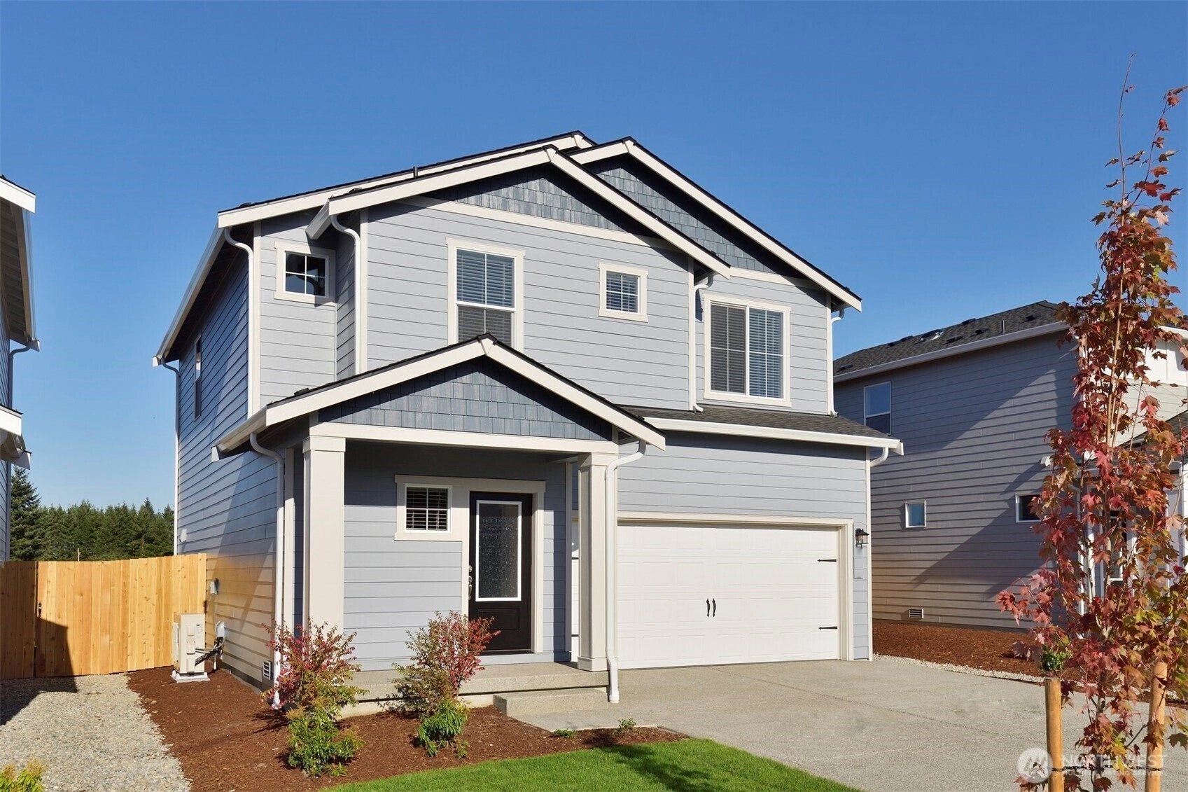
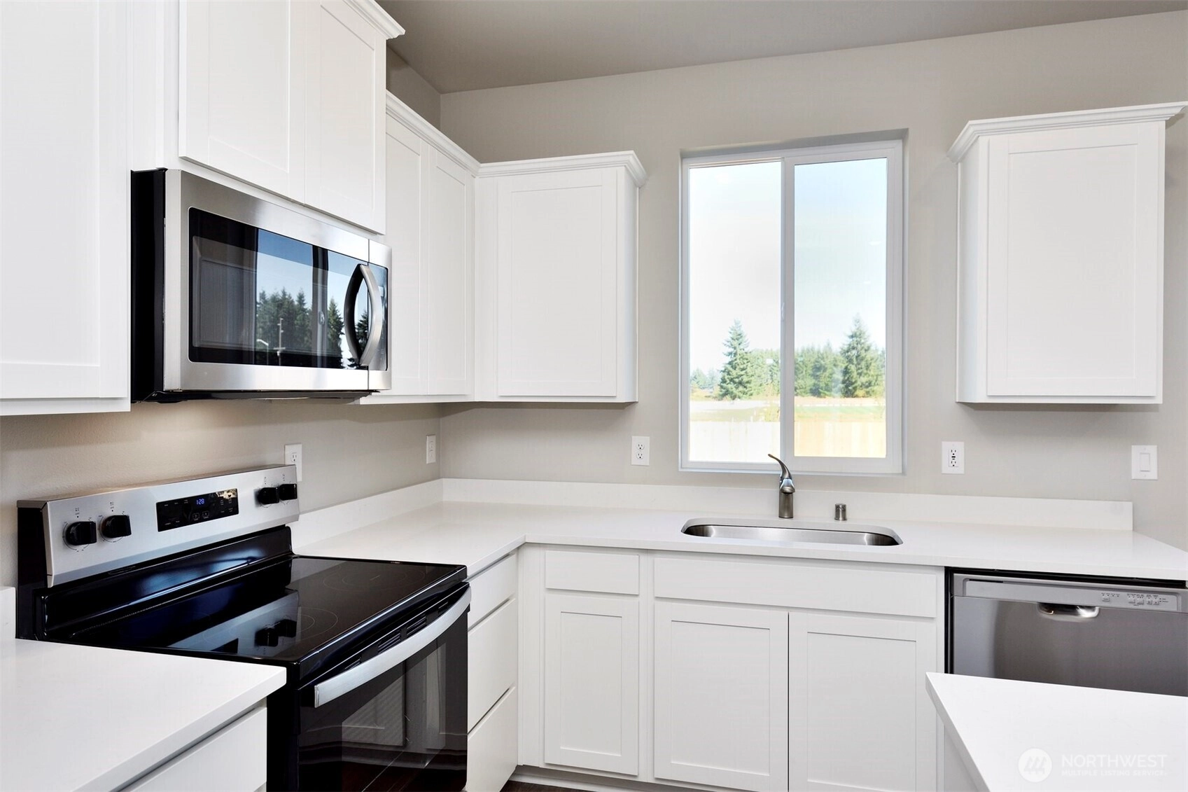
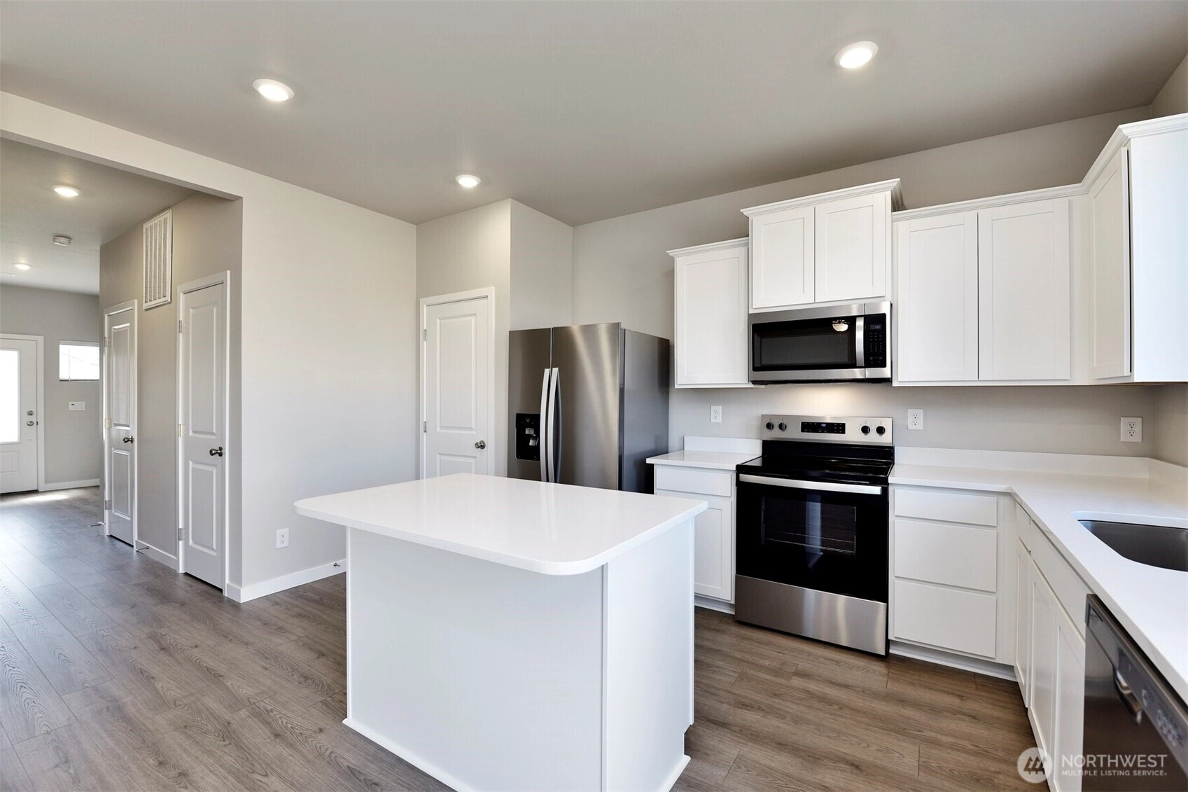
Sold
February 6, 2026
$552,900
3 BR
2.5 BA
1,623 SQFT
 NWMLS #2460443.
Zachary Penrod,
LGI Realty
NWMLS #2460443.
Zachary Penrod,
LGI Realty Shelm Meadows
LGI Homes
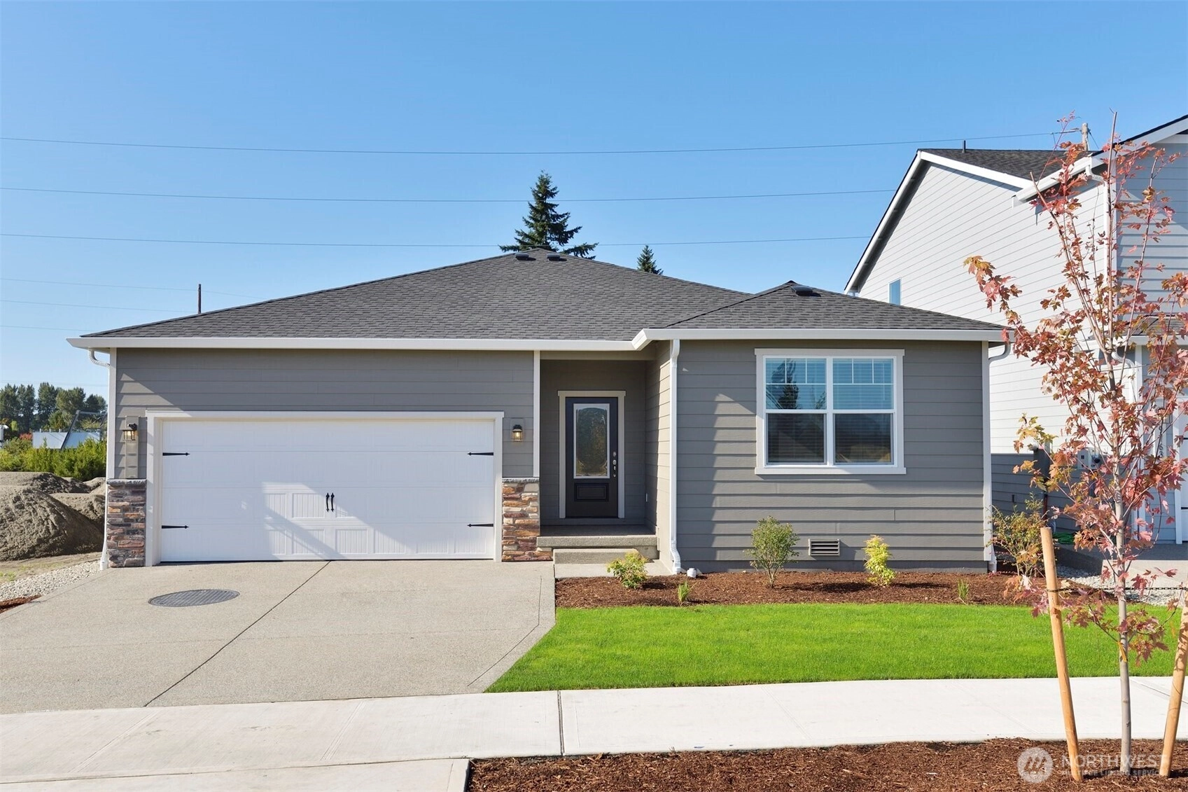
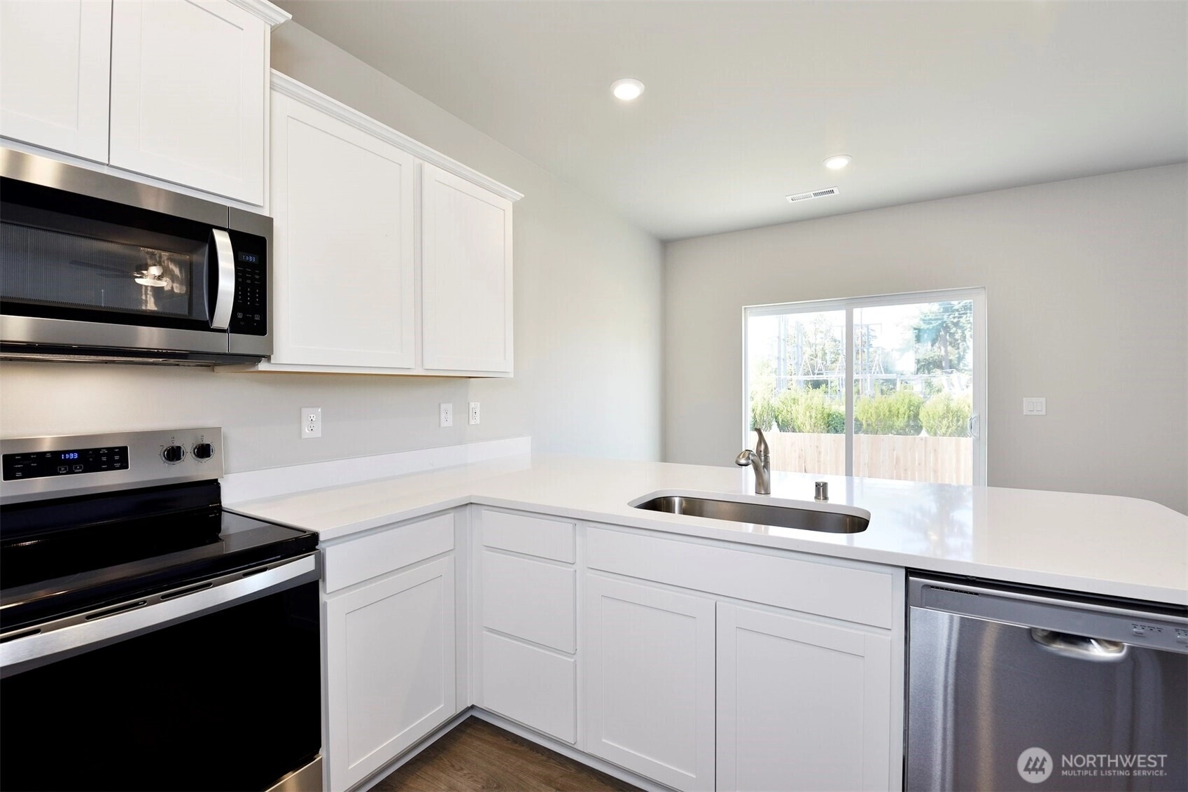
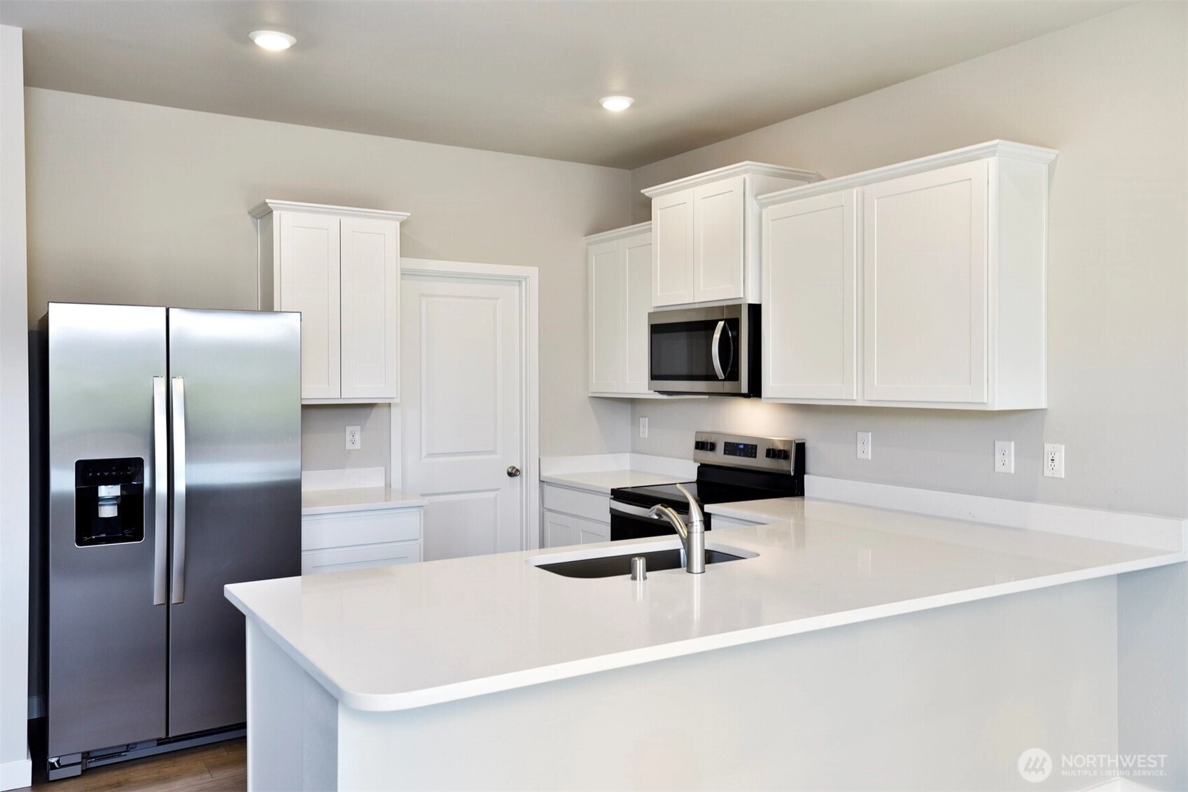
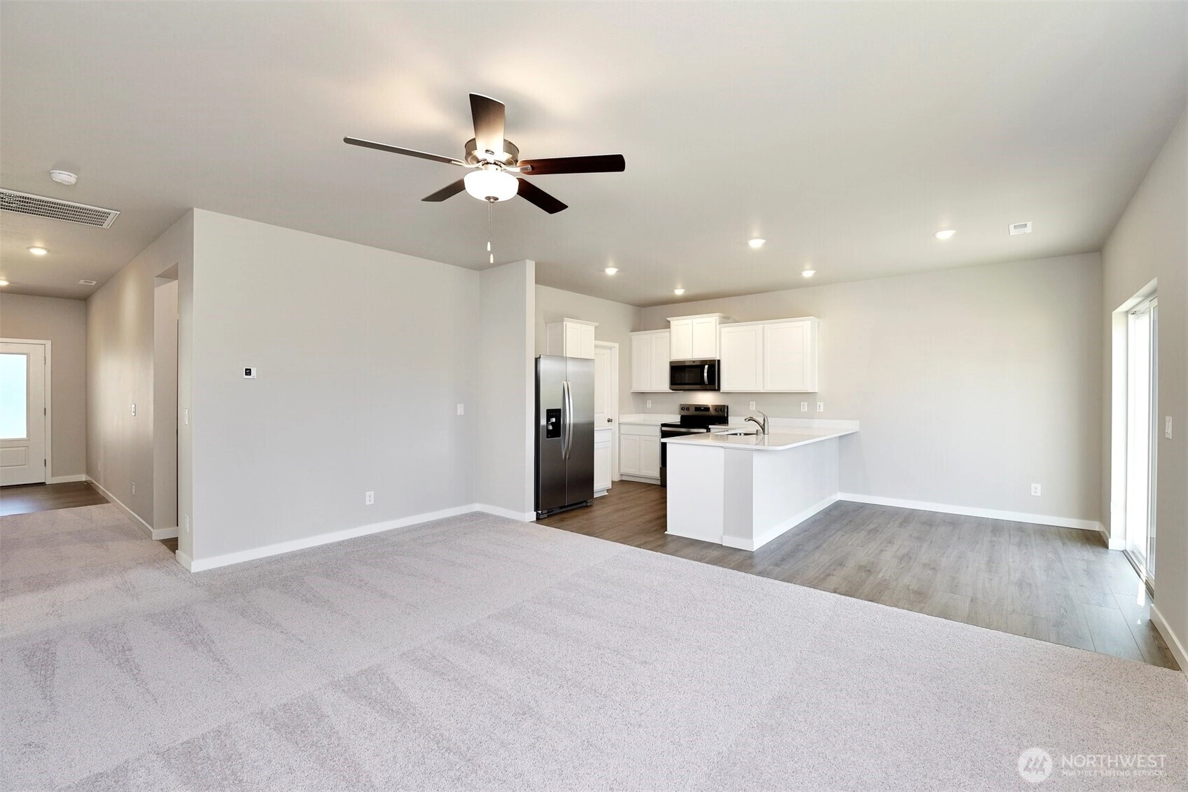
Sold
January 28, 2026
$525,900
3 BR
2 BA
1,431 SQFT
 NWMLS #2438092.
Zachary Penrod,
LGI Realty
NWMLS #2438092.
Zachary Penrod,
LGI Realty Frequently Asked Questions
Does Wicklund Real Estate represent LGI Homes?
No. LGI Homes has listing agents that have put listings into the MLS and those listings are
made available to websites like ours.
Can a Wicklund Real Estate team member help me find and buy a home?
Yes, when you view the details of a community or listing, contact info for the
Wicklund team member that covers the area will be available.
Does this page include all of the homes built by LGI Homes?
This page is for newly built homes found in the NWMLS using keywords that match
LGI Homes. Listings are pulled from the MLS several times per day.
We try to get them all but if the keywords used by the listing agent are different
than what we're looking for, some listings may be missed. We try to correct this when it happens.
Is LGI Homes the seller of these homes?
Not necessarily.
The legal entity that actually built or is actually selling each property may vary, the builder and the listing
information has not been verified by us so please be
sure to verify this information.
What's the best way to approach buying a home from a home builder?
About this Page

