- homeHome
- mapHomes For Sale
- Houses Only
- Condos Only
- New Construction
- Waterfront
- Land For Sale
- nature_peopleNeighborhoods
- businessCondo Buildings
Selling with Us
- roofingBuying with Us
About Us
- peopleOur Team
- perm_phone_msgContact Us
- location_cityCity List
- engineeringHome Builder List
- trending_upHome Price Index
- differenceCalculate Value Now
- monitoringAll Stats & Graphs
- starsPopular
- feedArticles
- calculateCalculators
- helpApp Support
- refreshReload App
Version: ...
to
Houses
Townhouses
Condos
Land
Price
to
SQFT
to
Bdrms
to
Baths
to
Lot
to
Yr Built
to
Sold
Listed within...
Listed at least...
Offer Review
New Construction
Waterfront
Short-Sales
REO
Parking
to
Unit Flr
to
Unit Nbr
Types
Listings
Neighborhoods
Complexes
Developments
Cities
Counties
Zip Codes
Neighborhood · Condo · Development
School District
Zip Code
City
County
Builder
Listing Numbers
Broker LAG
Display Settings
Boundary Lines
Labels
View
Sort
Home Builder, Washington State
New Homes by Tri Pointe Homes
February 15, 2026 — This page contains listing and community info for homes listed where Tri Pointe Homes is referenced as the builder.
- 20 New Homes For Sale today
- 25 Pending sales
- 83 Closings were found in the last 12 months.
Builder's Website:
tripointegroup.com
New Homes — By Community
OPEN Sun 11am-4pm
Mccormick Trails
Tri Pointe Homes
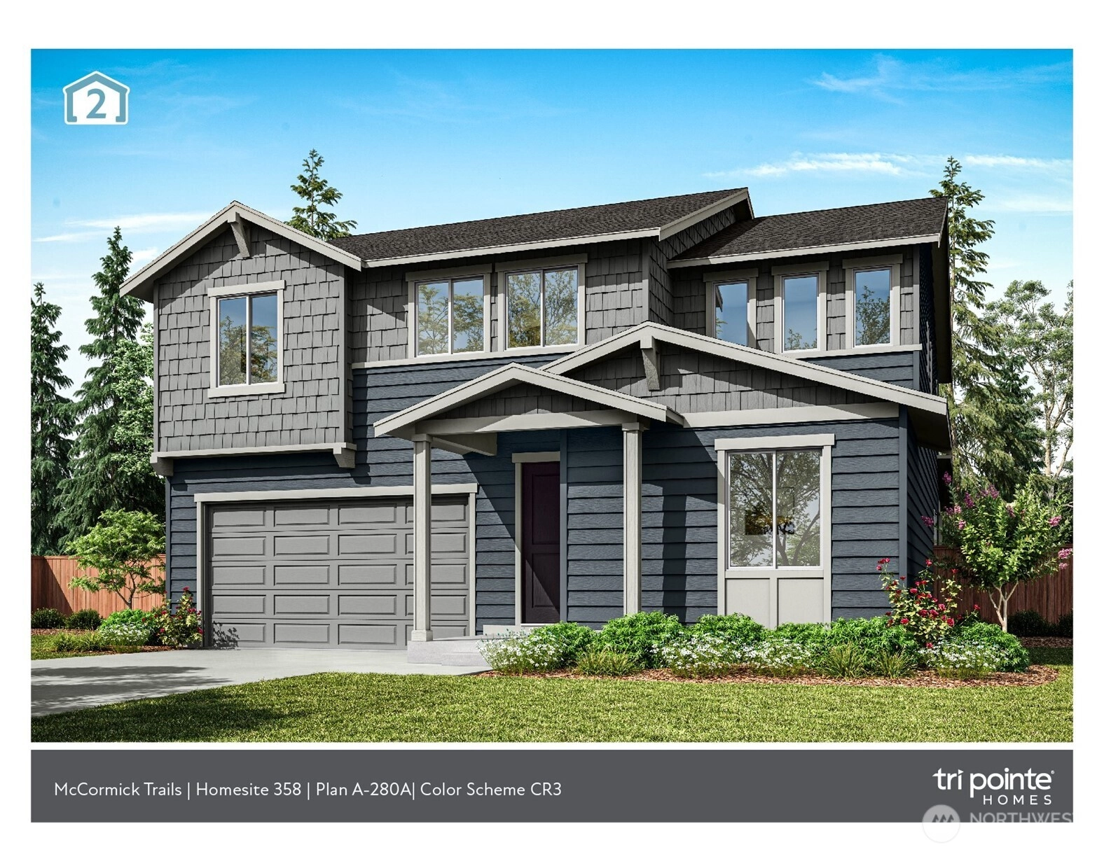
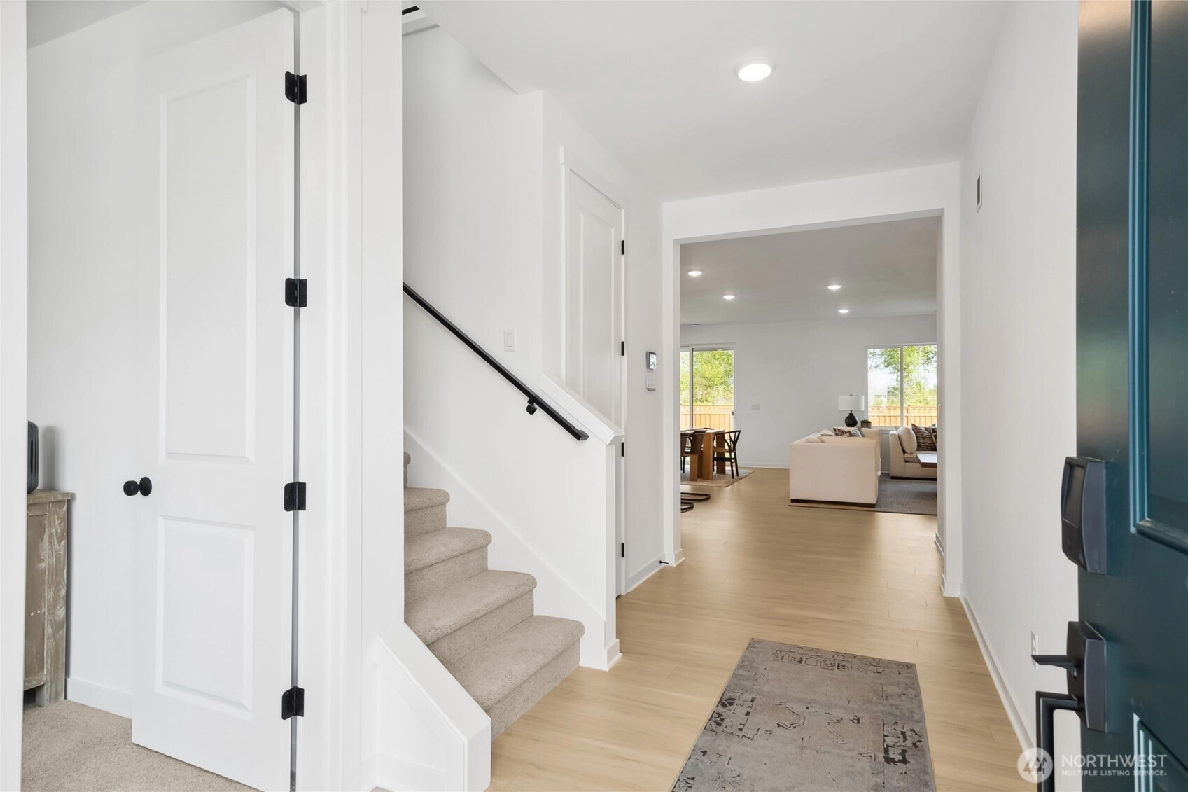
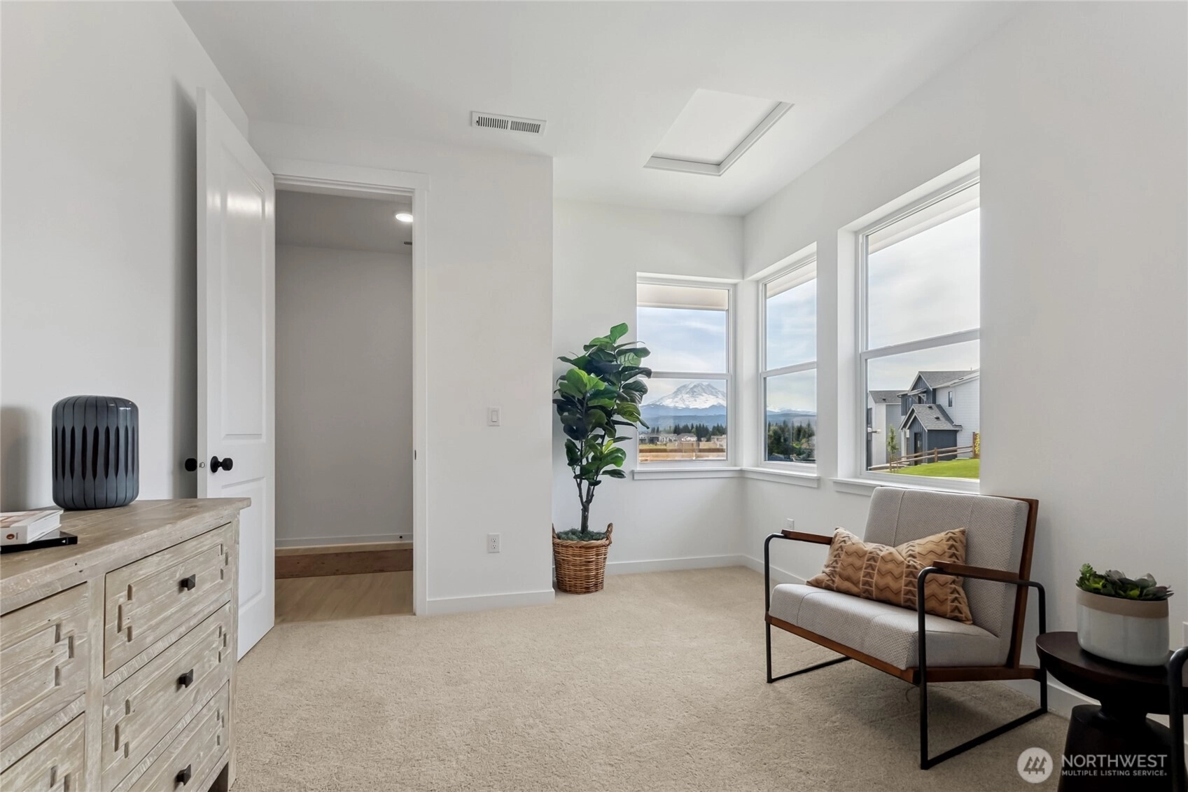
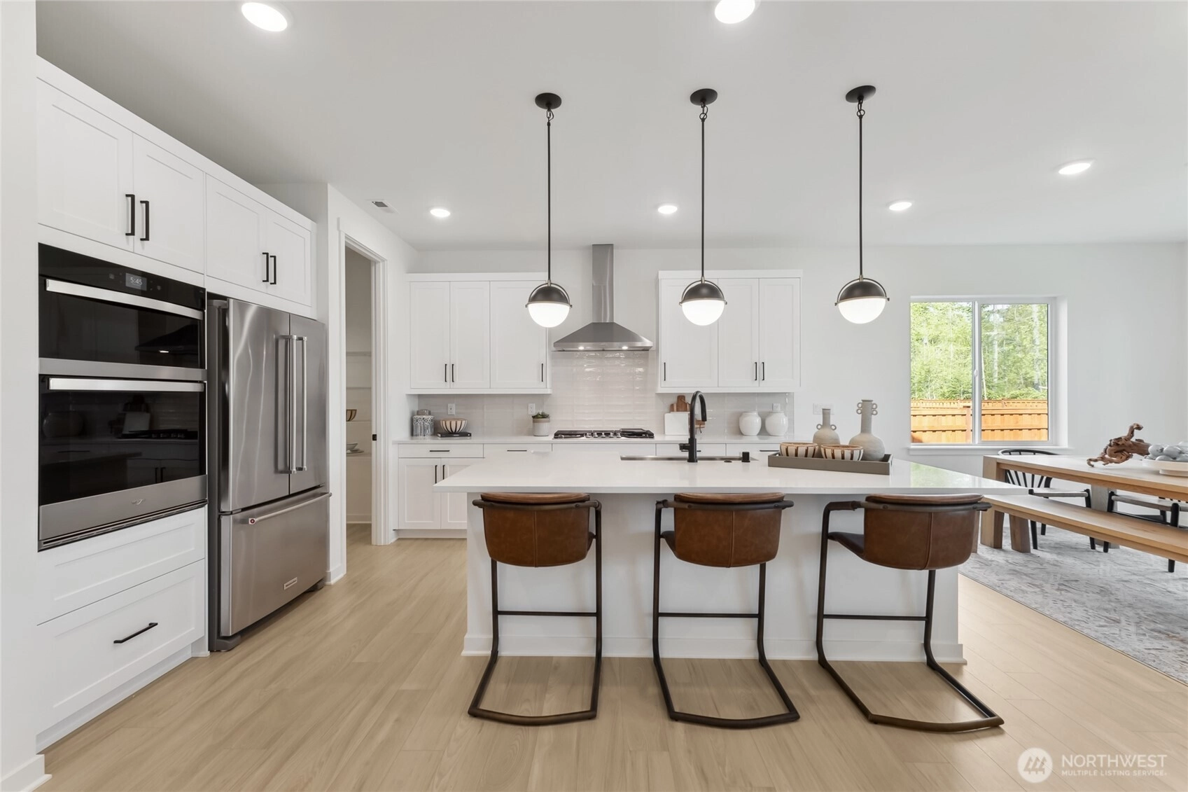
For Sale
81 Days Online
$720,900
4 BR
2.75 BA
2,809 SQFT
 NWMLS #2457831.
Autumn Moses,
Tri Pointe Homes Real Estate
NWMLS #2457831.
Autumn Moses,
Tri Pointe Homes Real Estate
OPEN Sun 11am-4pm
Mccormick Trails
Tri Pointe Homes
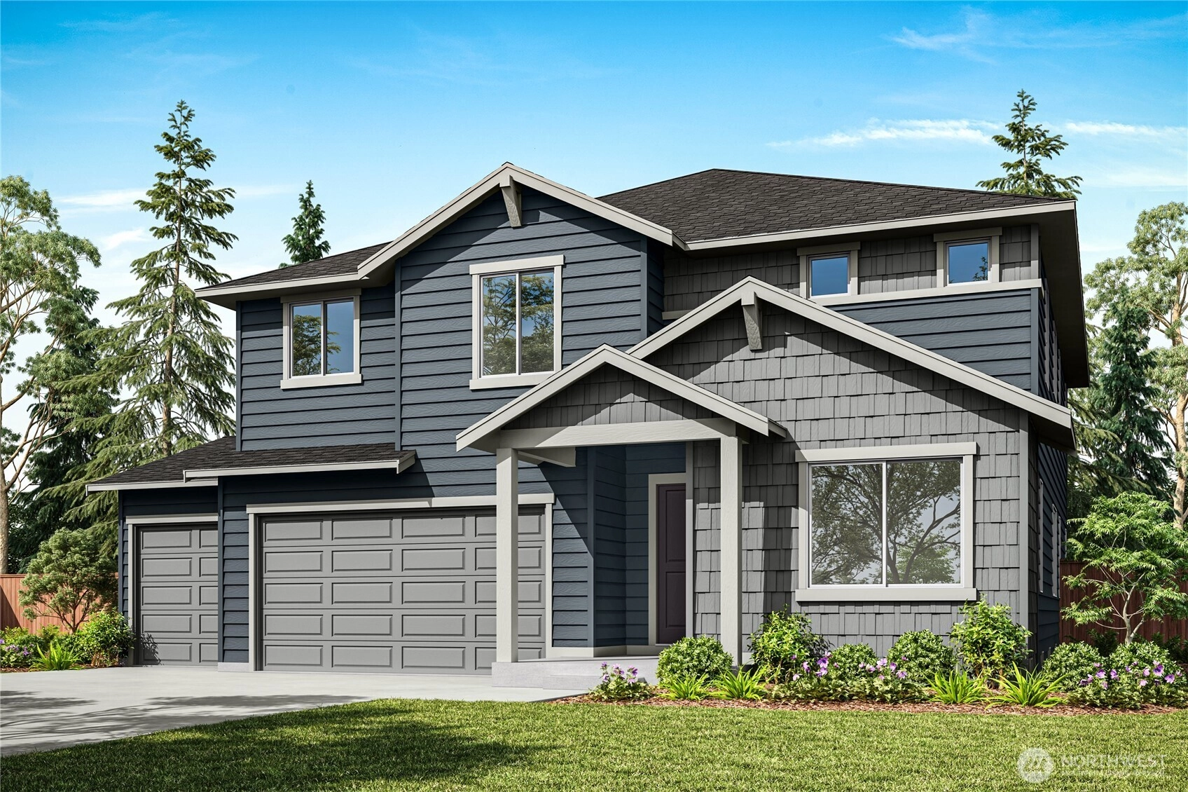
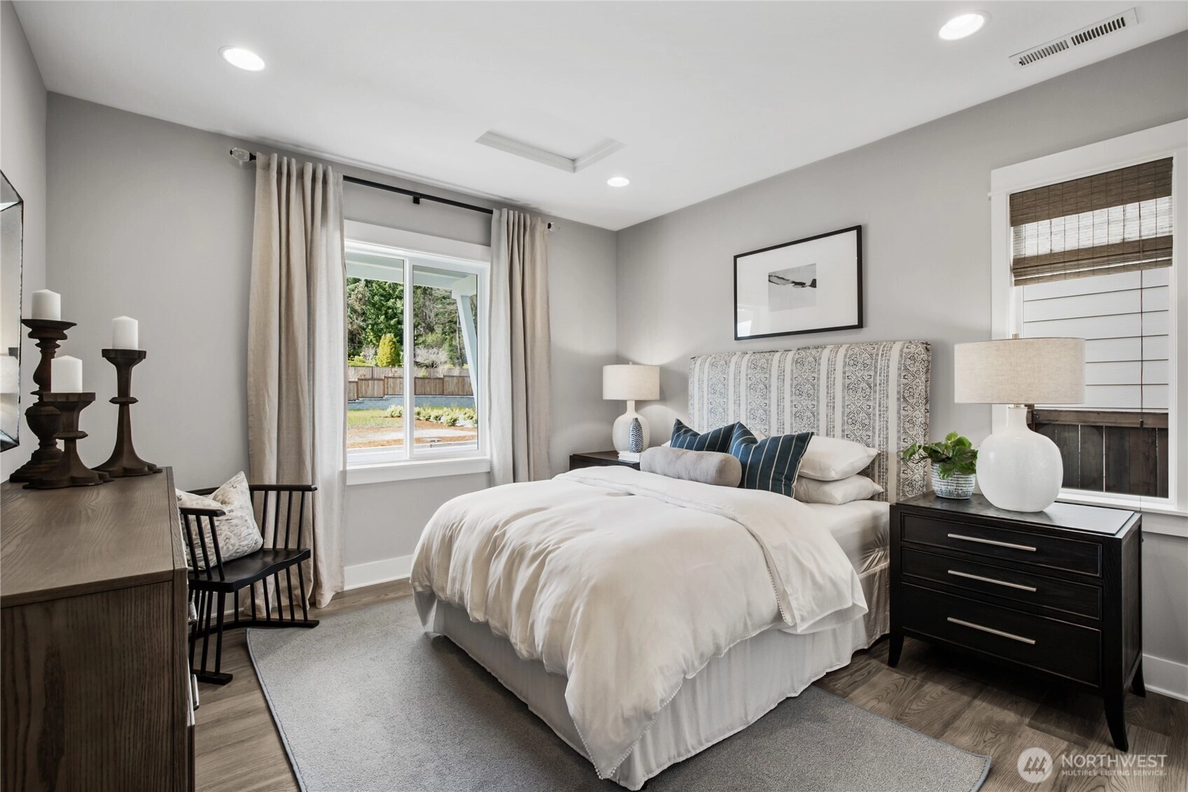
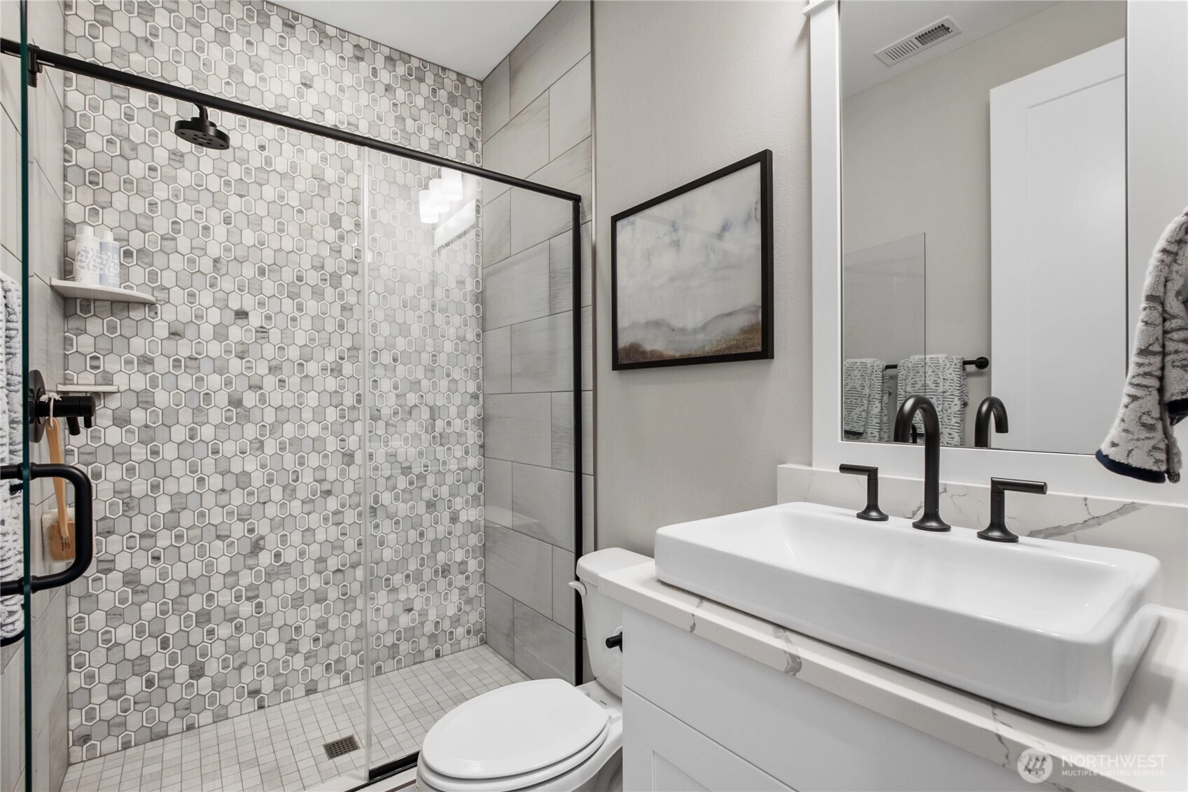
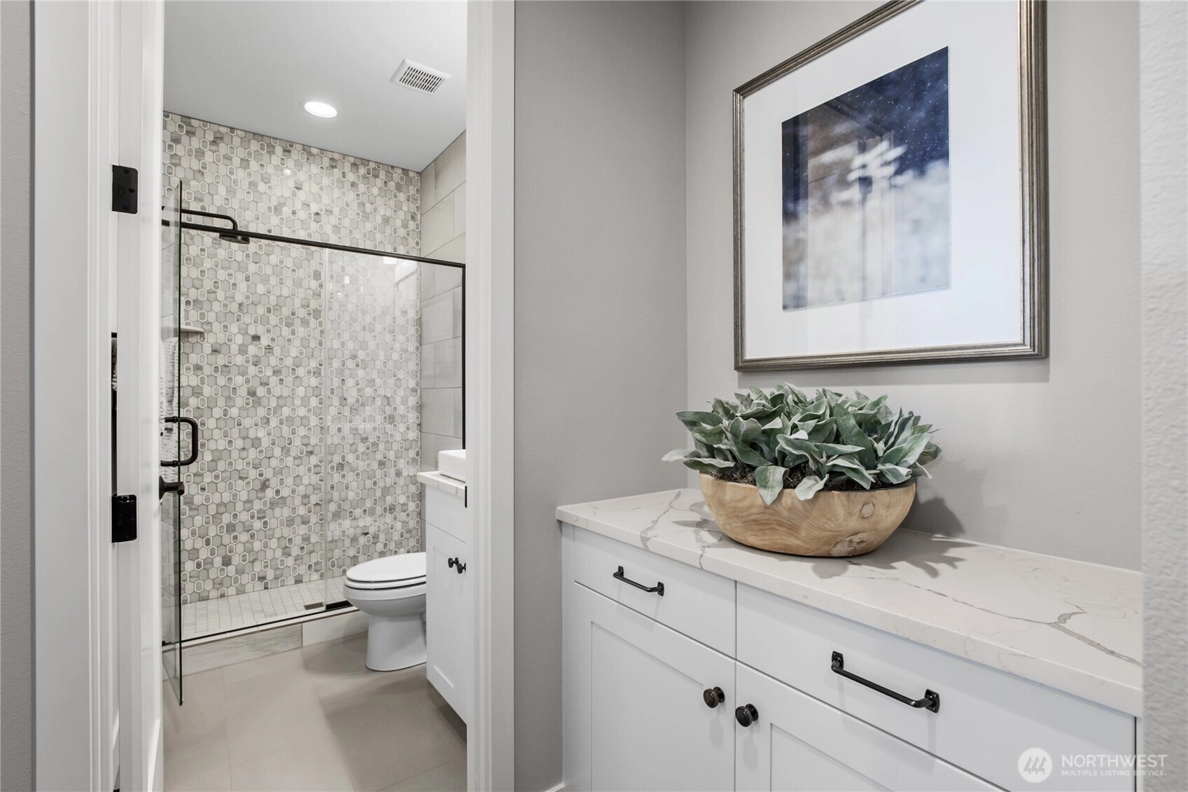
For Sale
140 Days Online
$774,900
5 BR
2.75 BA
3,067 SQFT
 NWMLS #2438760.
Autumn Moses,
Tri Pointe Homes Real Estate
NWMLS #2438760.
Autumn Moses,
Tri Pointe Homes Real Estate
OPEN Sun 10am-1pm
Mccormick Trails
Tri Pointe Homes
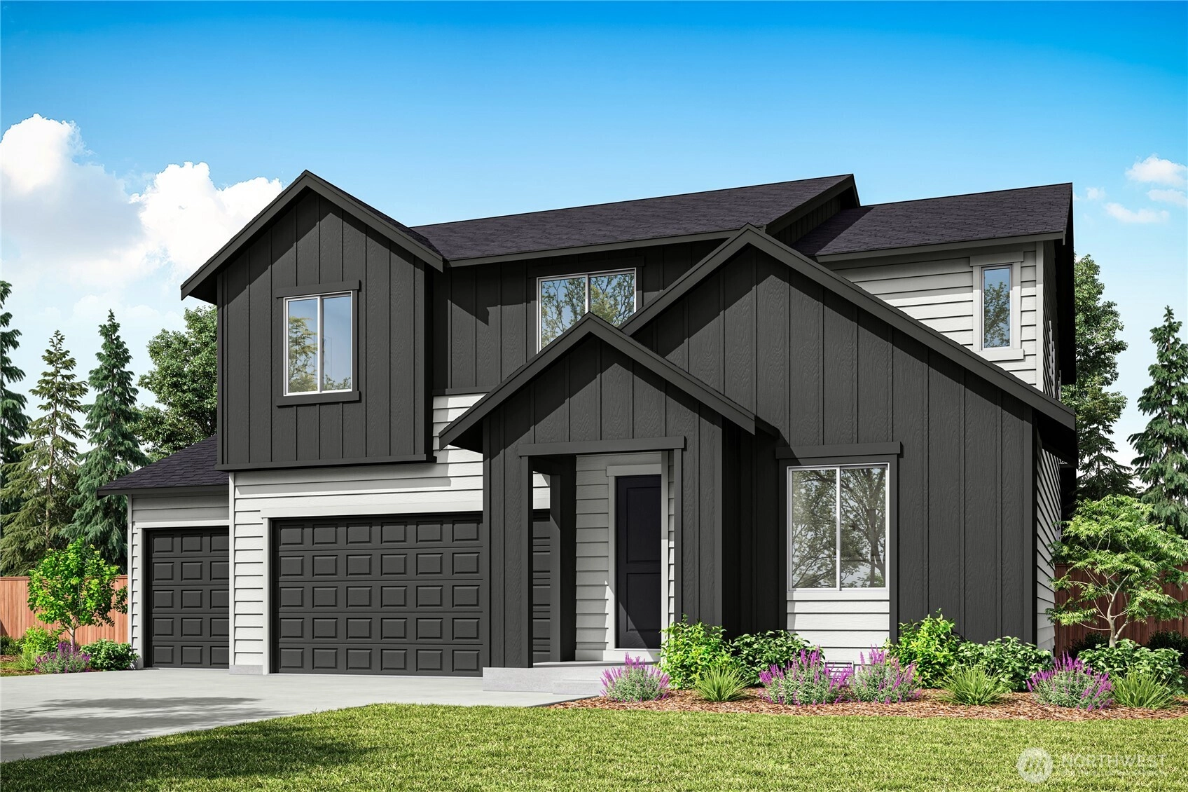
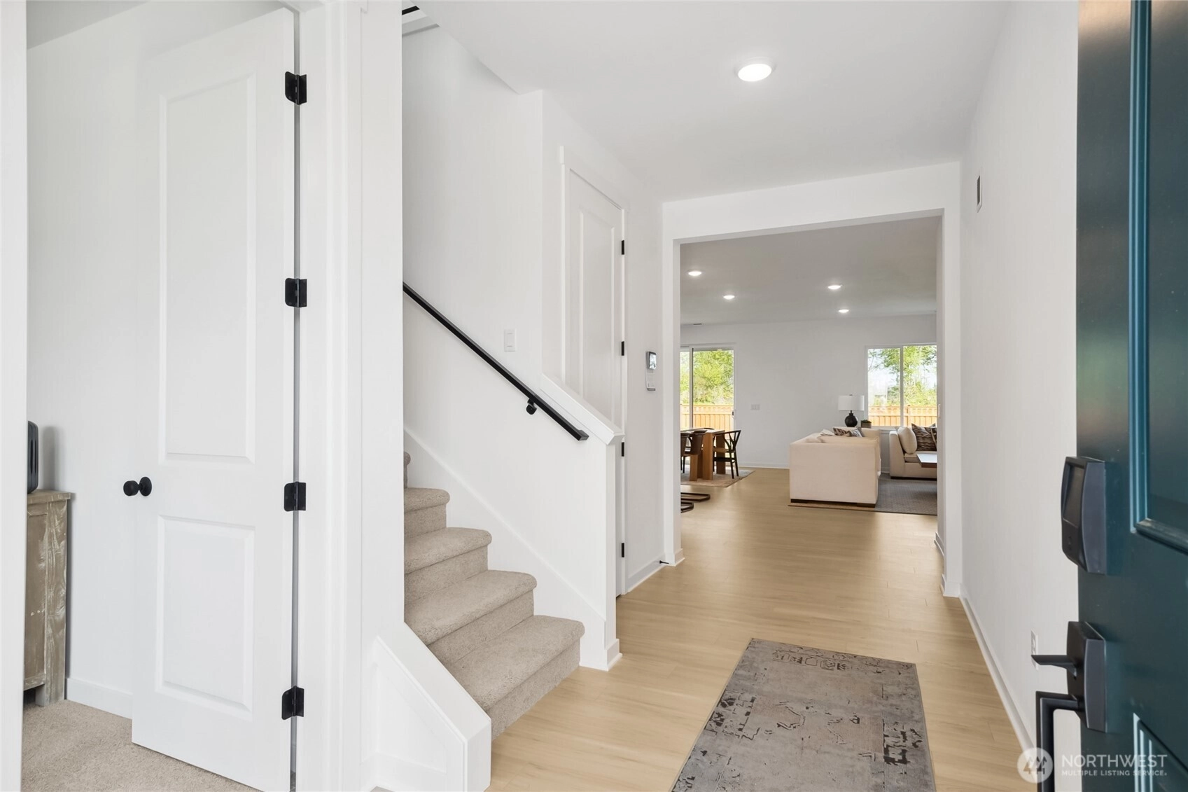
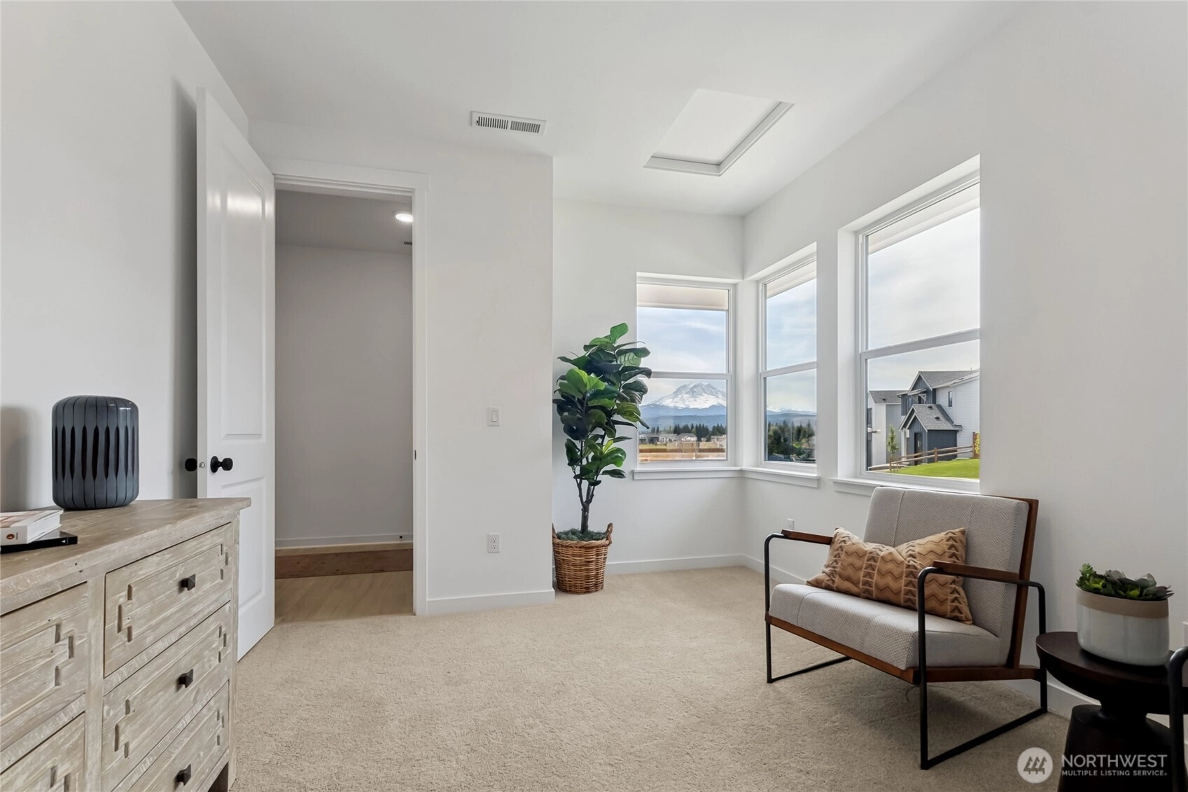
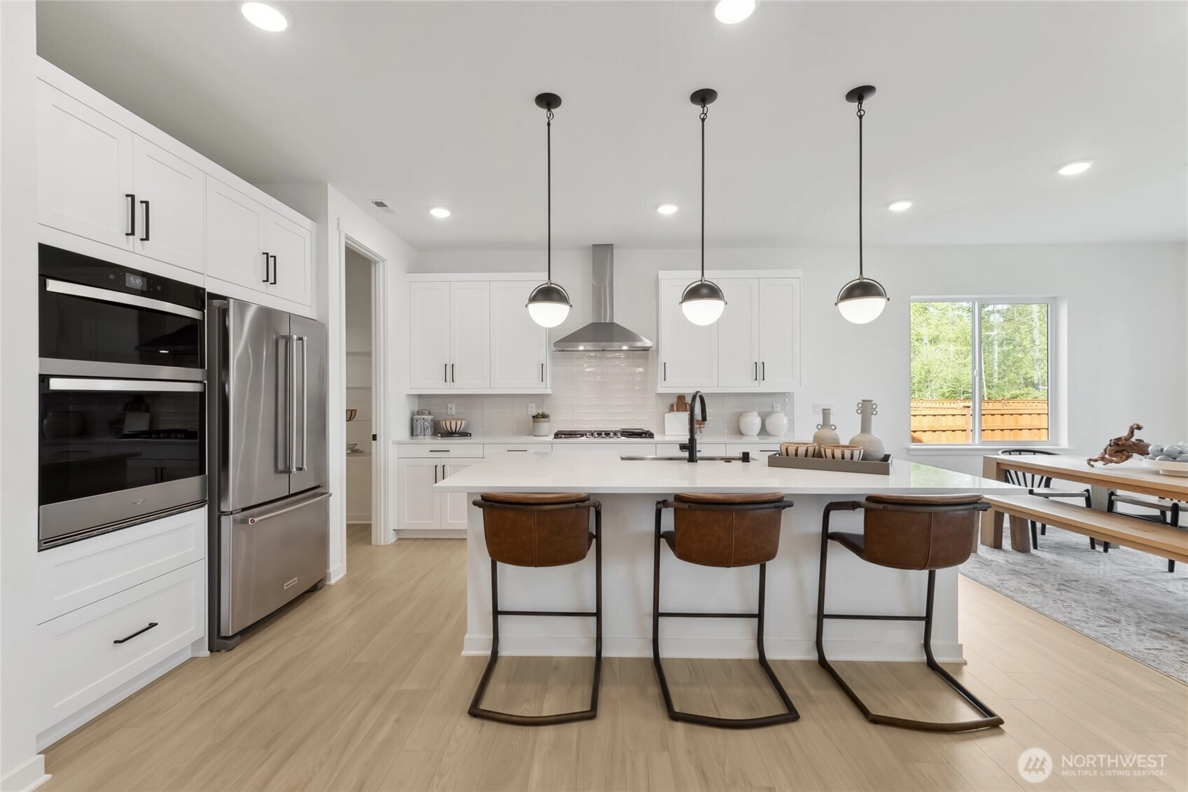
For Sale
142 Days Online
$739,900
4 BR
2.75 BA
2,809 SQFT
 NWMLS #2434169.
Autumn Moses,
Tri Pointe Homes Real Estate
NWMLS #2434169.
Autumn Moses,
Tri Pointe Homes Real Estate | Price | Status | Date | # | Type | Beds | Baths | SQFT | Built | $/SQFT | Project | Address | City | CDOM | Comments | Listing Firm | NWMLS | |
|---|---|---|---|---|---|---|---|---|---|---|---|---|---|---|---|---|---|
| $720,900 | For Sale | 81 Days | 358 | House | 4 | 2.75 | 2,809 | 2026 | $257 | McCormick Trails | 6210 Crestner Dr SW | Port Orchard | 81 | Come and personalize your home at McCormick Trails... | Tri Pointe Homes Real Estate | 2457831 | |
| $774,900 | For Sale | 140 Days | 365 | House | 5 | 2.75 | 3,067 | 2025 | $253 | McCormick Trails | 4341 SW Kerbin Ln | Port Orchard | 6 | Best of both worlds! Brand new home w/designer fea... | Tri Pointe Homes Real Estate | 2438760 | |
| $739,900 | For Sale | 142 Days | 366 | House | 4 | 2.75 | 2,809 | 2025 | $263 | McCormick Trails | 4351 SW Kerbin Ln | Port Orchard | 6 | This 3 gar GEM backs up to green space and offers... | Tri Pointe Homes Real Estate | 2434169 | |
| $744,900 | For Sale | 81 Days | 368 | House | 5 | 2.75 | 3,067 | 2026 | $243 | McCormick Trails | 4371 SW Kerbin Ln | Port Orchard | 81 | Build your dream Home! Great opportunity to work w... | Tri Pointe Homes Real Estate | 2457822 | |
| $768,368 | Pending | 11/23/2025 | 375 | House | 4 | 2.75 | 2,809 | 2025 | $274 | McCormick Trails | 6184 Lochan Rd SW | Port Orchard | 0 | Presale | Tri Pointe Homes Real Estate | 2457609 | |
| $799,900 | Pending | 01/22/2026 | 377 | House | 5 | 2.75 | 3,306 | 2025 | $242 | McCormick Trails | 4370 SW Kerbin Ln | Port Orchard | 118 | Hello beautiful!! This stunning Tri Pointe Homes p... | Tri Pointe Homes Real Estate | 2438767 | |
| $742,900 | For Sale | 55 Days | 380 | House | 4 | 2.75 | 2,809 | 2026 | $264 | McCormick Trails | 4340 SW Kerbin Ln | Port Orchard | 55 | Come and personalize your home at McCormick Trails... | Tri Pointe Homes Real Estate | 2461601 |
Glacier Pointe at Te
Tri Pointe Homes
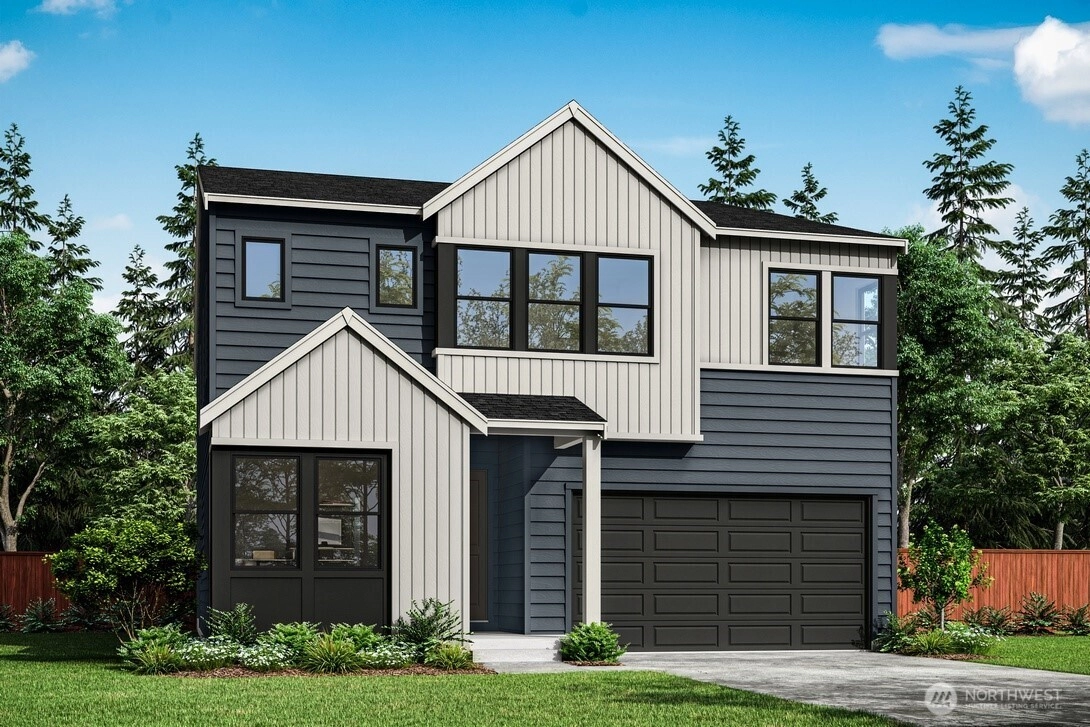
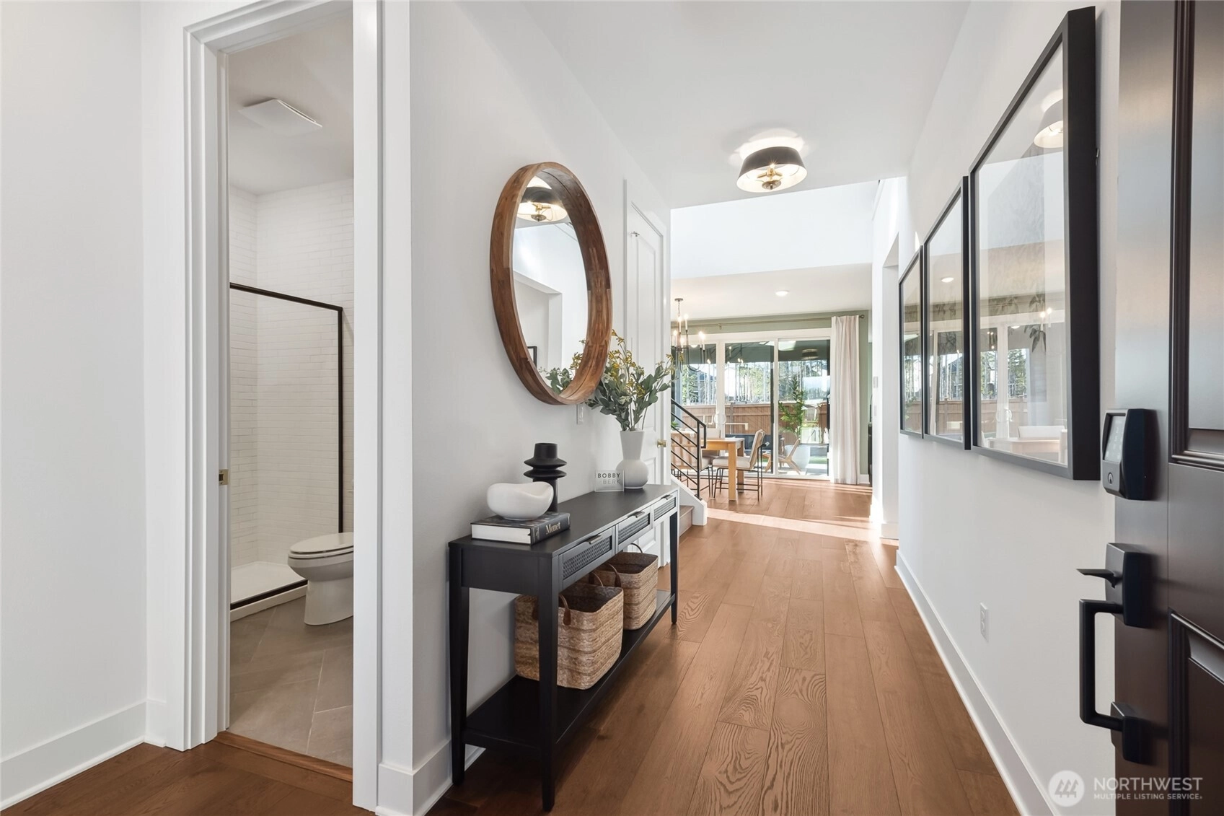
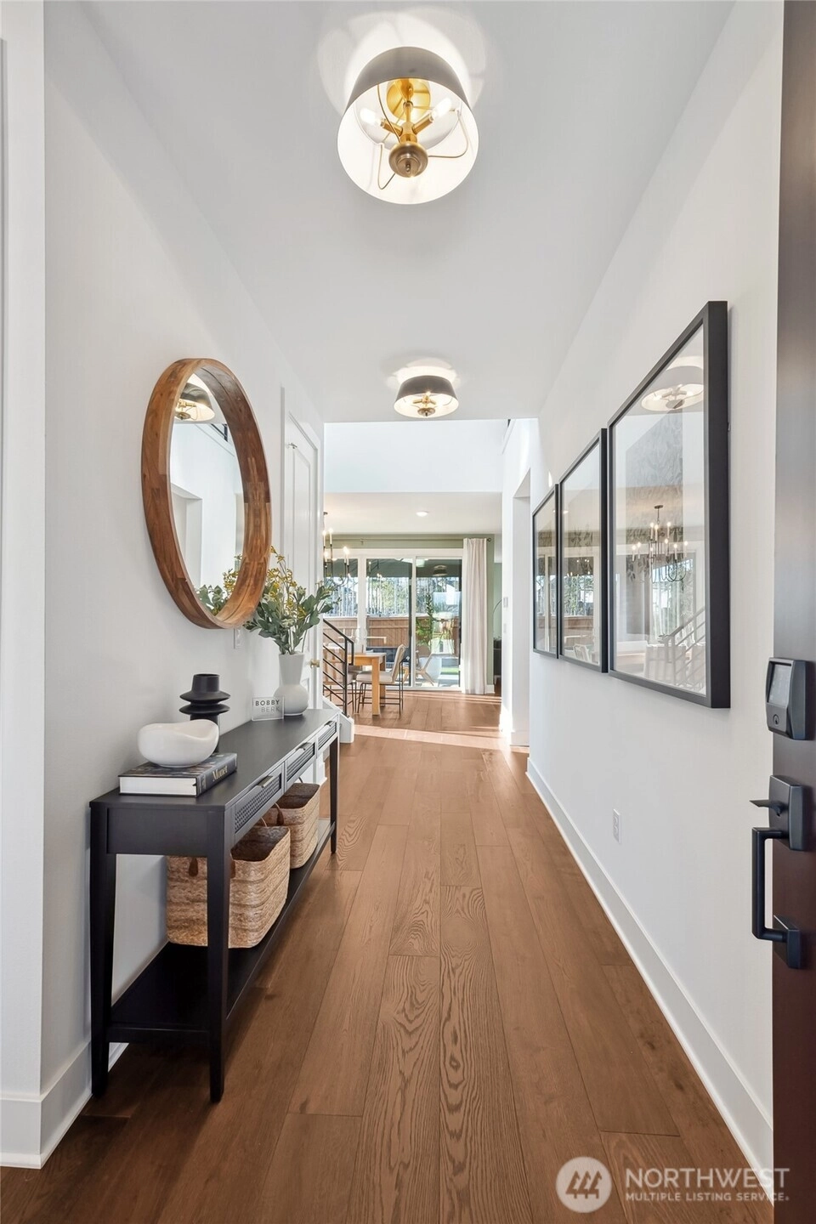
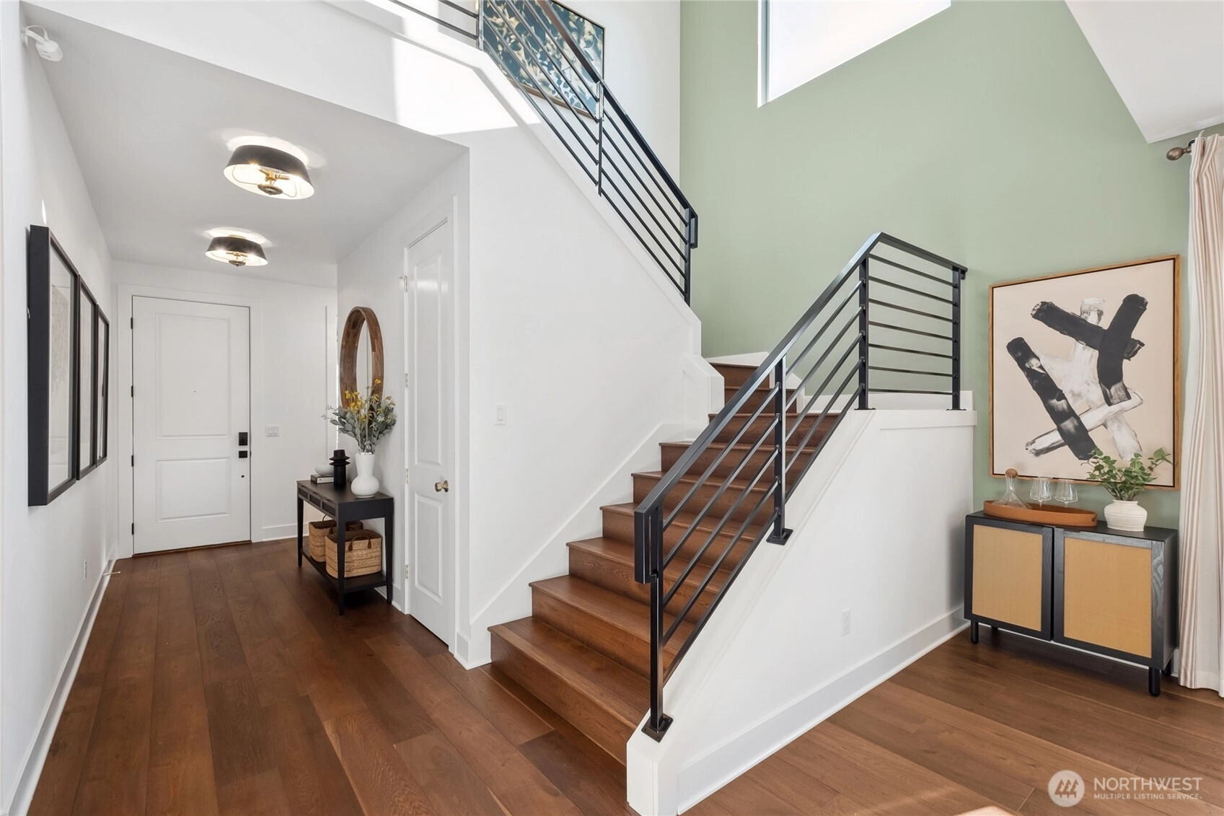
Pending
December 31, 2025
$839,900
5 BR
2.75 BA
2,970 SQFT
 NWMLS #2423660.
Autumn Moses,
Tri Pointe Homes Real Estate
NWMLS #2423660.
Autumn Moses,
Tri Pointe Homes Real Estate
OPEN Sun 11am-4pm
Glacier Pointe at Te
Tri Pointe Homes
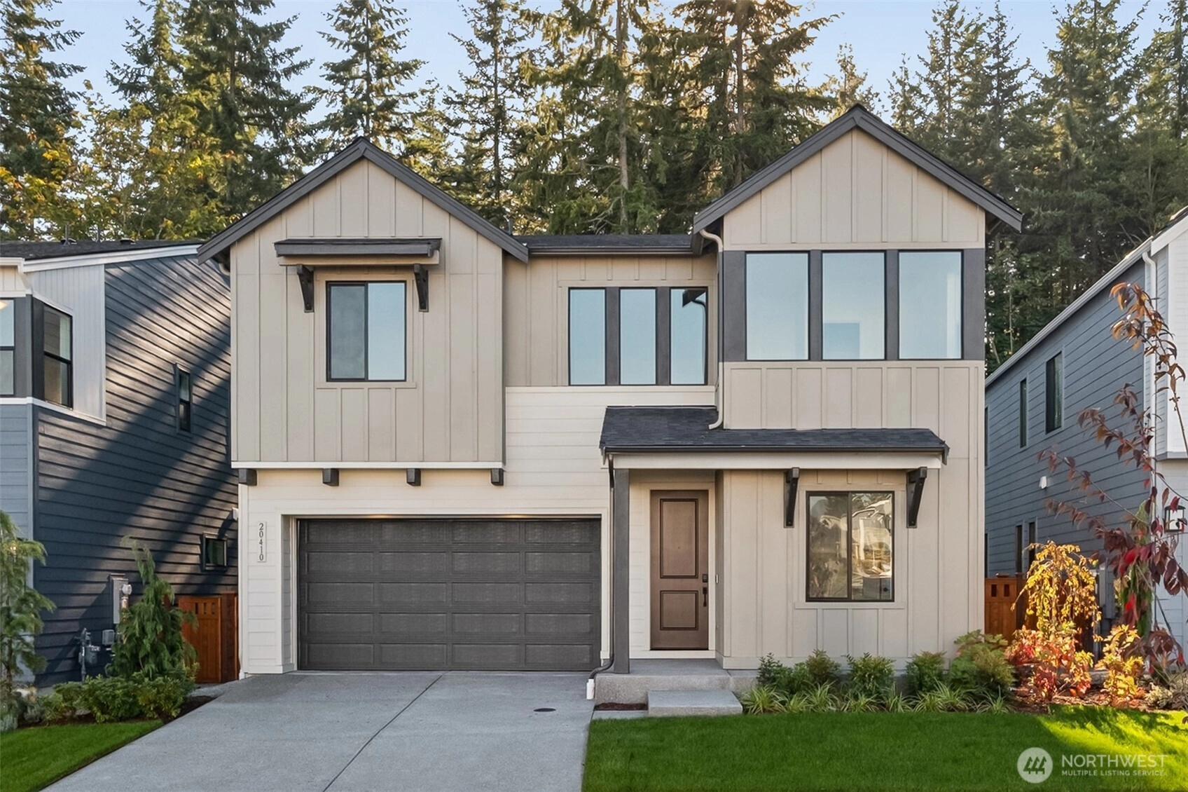
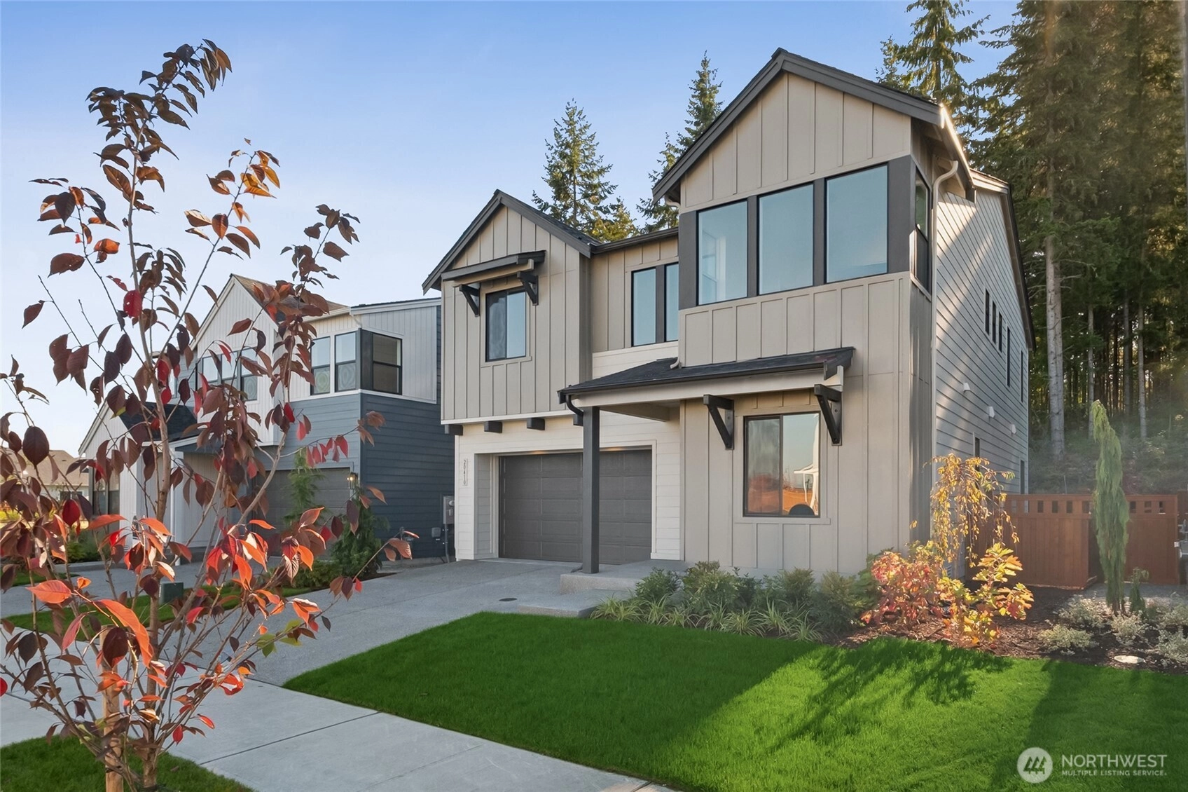
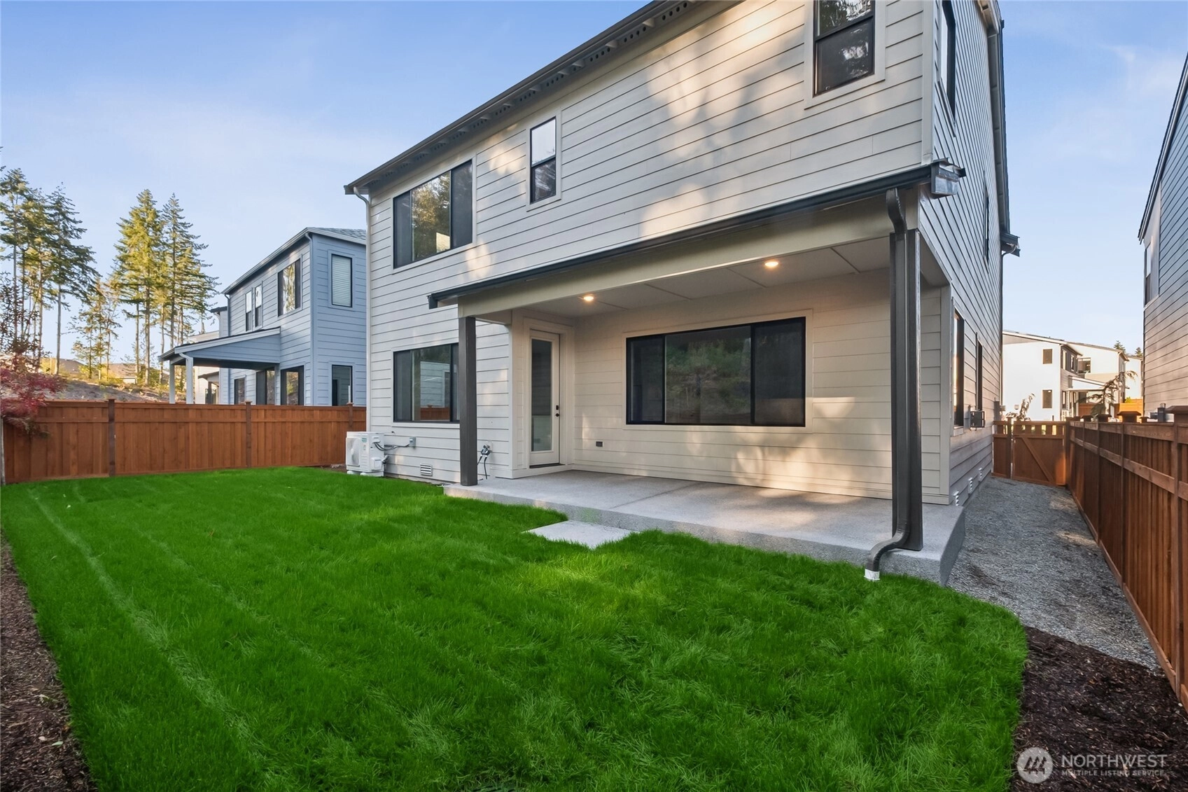
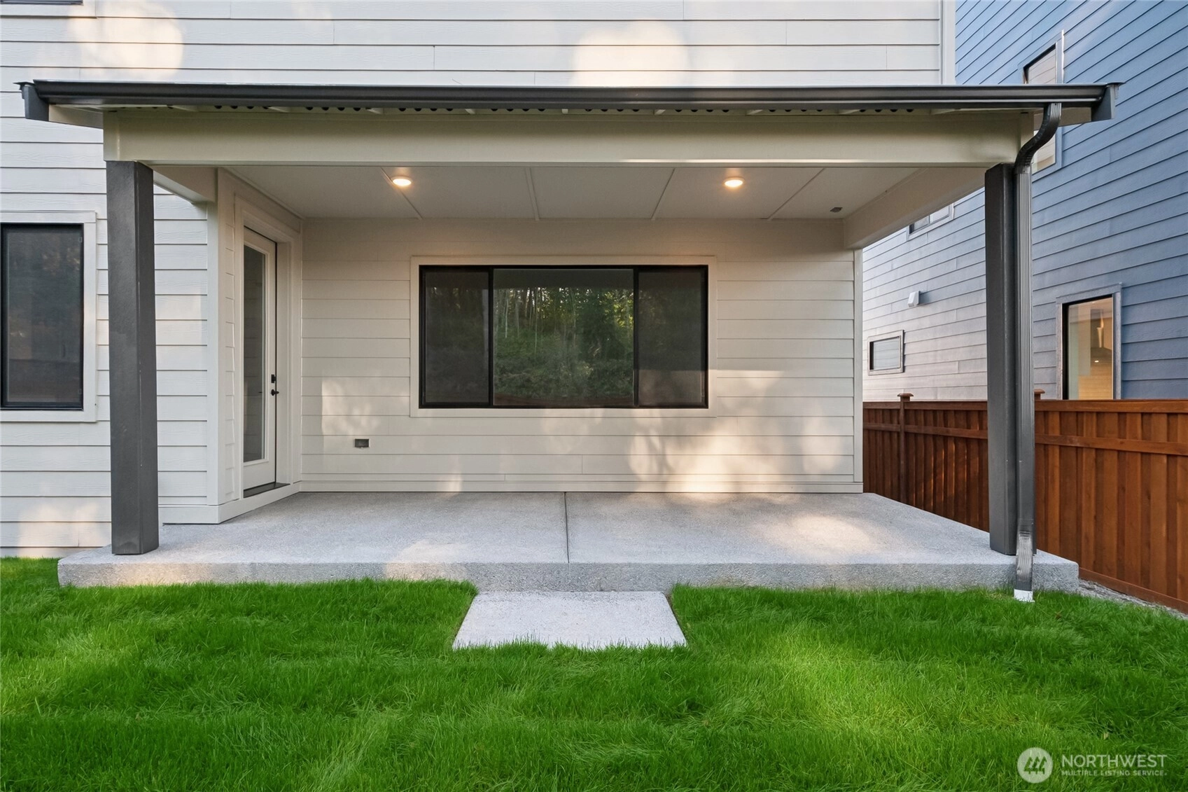
For Sale
81 Days Online
$779,900
4 BR
2.75 BA
2,725 SQFT
 NWMLS #2457795.
Autumn Moses,
Tri Pointe Homes Real Estate
NWMLS #2457795.
Autumn Moses,
Tri Pointe Homes Real Estate Glacier Pointe at Te
Tri Pointe Homes




Sold
January 23, 2026
$784,900
4 BR
2.75 BA
2,725 SQFT
 NWMLS #2455877.
Autumn Moses,
Tri Pointe Homes Real Estate
NWMLS #2455877.
Autumn Moses,
Tri Pointe Homes Real Estate | Price | Status | Date | # | Type | Beds | Baths | SQFT | Built | $/SQFT | Project | Address | City | CDOM | Comments | Listing Firm | NWMLS | |
|---|---|---|---|---|---|---|---|---|---|---|---|---|---|---|---|---|---|
| $839,900 | Pending | 12/31/2025 | 1 | House | 5 | 2.75 | 2,970 | 2025 | $283 | Glacier Pointe at Tehaleh | 20414 154th St E | Bonney Lake | 131 | This home has it all!! Entertainers delight in thi... | Tri Pointe Homes Real Estate | 2423660 | |
| $779,900 | For Sale | 81 Days | 2 | House | 4 | 2.75 | 2,725 | 2025 | $286 | Glacier Pointe at Tehaleh | 20410 154th St E | Bonney Lake | 81 | Live in your dream home in your dream community! T... | Tri Pointe Homes Real Estate | 2457795 | |
| $784,900 | Sold | 01/23/2026 | 4 | House | 4 | 2.75 | 2,725 | 2025 | $288 | Glacier Pointe at Tehaleh | 20402 154th St E | Bonney Lake | 20 | Live in your dream home in your dream community! S... | Tri Pointe Homes Real Estate | 2455877 | |
| $923,517 | Sold | 01/16/2026 | 15 | House | 4 | 2.5 | 2,970 | 2025 | $311 | Glacier Pointe Vista | 14652 203rd Ave E | Bonney Lake | 49 | Entertainers delight in this gourmet kitchen! Pers... | Tri Pointe Homes Real Estate | 2374477 | |
| $774,900 | For Sale | 104 Days | 16 | House | 4 | 2.75 | 2,725 | 2025 | $284 | Glacier Pointe at Tehaleh | 20303 154th St SE | Bonney Lake | 41 | Live in your dream home in your dream community! T... | Tri Pointe Homes Real Estate | 2451968 | |
| $799,900 | For Sale | 219 Days | 17 | House | 5 | 2.75 | 2,970 | 2025 | $269 | Glacier Pointe at Tehaleh | 20307 154th St E | Bonney Lake | 23 | This home has it all!! Entertainers delight in thi... | Tri Pointe Homes Real Estate | 2406627 | |
| $899,900 | Pending | 02/06/2026 | 19 | House | 5 | 2.75 | 2,970 | 2023 | $303 | Glacier Pointe at Tehaleh | 15320 204th Ave E | Bonney Lake | 147 | Our most popular model home NOW AVAILABLE! This Bo... | Tri Pointe Homes Real Estate | 2433100 | |
| $810,900 | Pending | 08/26/2025 | 20 | House | 4 | 2.5 | 2,970 | 2025 | $273 | Glacier Pointe Vista | 14632 203rd Ave E | Bonney Lake | 46 | Modern design with Sumner-Bonney Lake Schools. Thi... | Tri Pointe Homes Real Estate | 2406647 | |
| $774,900 | Sold | 01/23/2026 | 20 | House | 3 | 2.5 | 2,612 | 2024 | $297 | Glacier Pointe | 15318 204th Ave E | Bonney Lake | 128 | Model Home for Sale w/almost $200k in Designer fea... | Tri Pointe Homes Real Estate | 2423669 | |
| $894,680 | Pending | 08/07/2025 | 21 | House | 4 | 1 | 3,306 | 2025 | $271 | Glacier Pointe Vista | 20303 Eagle Ln E | Bonney Lake | 0 | Tri Pointe Homes Real Estate | 2422351 | ||
| $799,900 | For Sale | 177 Days | 22 | House | 4 | 2.75 | 2,809 | 2026 | $285 | Glacier Pointe Vista | 20307 Eagle Ln E | Bonney Lake | 177 | Welcome to Glacier Pointe Vista! Our A280 plan is... | Tri Pointe Homes Real Estate | 2424306 | |
| $849,900 | For Sale | 114 Days | 23 | House | 5 | 2.75 | 2,970 | 2025 | $286 | Glacier Pointe Vista | 20311 Eagle Ln E | Bonney Lake | 6 | Modern design with Sumner-Bonney Lake Schools. Thi... | Tri Pointe Homes Real Estate | 2448118 | |
| $857,900 | For Sale | 114 Days | 24 | House | 5 | 2.75 | 3,067 | 2025 | $280 | Glacier Pointe Vista | 20315 Eagle Ln E | Bonney Lake | 6 | Best of both worlds! Brand new home with designer... | Tri Pointe Homes Real Estate | 2448119 | |
| $779,900 | For Sale | 114 Days | 25 | House | 4 | 2.75 | 2,809 | 2026 | $278 | Glacier Pointe Vista | 20319 Eagle Ln E | Bonney Lake | 6 | Stunning open concept by TriPointe Homes in Tehale... | Tri Pointe Homes Real Estate | 2448116 | |
| $859,900 | Sold | 01/26/2026 | 26 | House | 5 | 2.75 | 3,067 | 2025 | $280 | Glacier Pointe Vista | 20323 Eagle Ln E | Bonney Lake | 0 | Tri Pointe Homes Real Estate | 2448683 | ||
| $824,543 | Pending | 07/30/2025 | 27 | House | 4 | 2.5 | 2,970 | 2025 | $278 | Glacier Pointe Vista | 20327 Eagle Ln E | Bonney Lake | 4 | Tri Pointe Homes Real Estate | 2420753 | ||
| $911,906 | Pending | 09/25/2025 | 29 | House | 5 | 2.75 | 3,306 | 2025 | $276 | Glacier Pointe Vista | 20335 Eagle Ln N | Bonney Lake | 0 | Tri Pointe Homes Real Estate | 2441708 | ||
| $869,900 | For Sale | 60 Days | 30 | House | 5 | 2.75 | 3,067 | 2026 | $284 | Glacier Pointe Vista | 20339 Eagle Ln E | Bonney Lake | 60 | Live in desirable Tehaleh and entertain with pleas... | Tri Pointe Homes Real Estate | 2461557 |
OPEN Sun 11am-4pm
Timberstone
Tri Pointe Homes
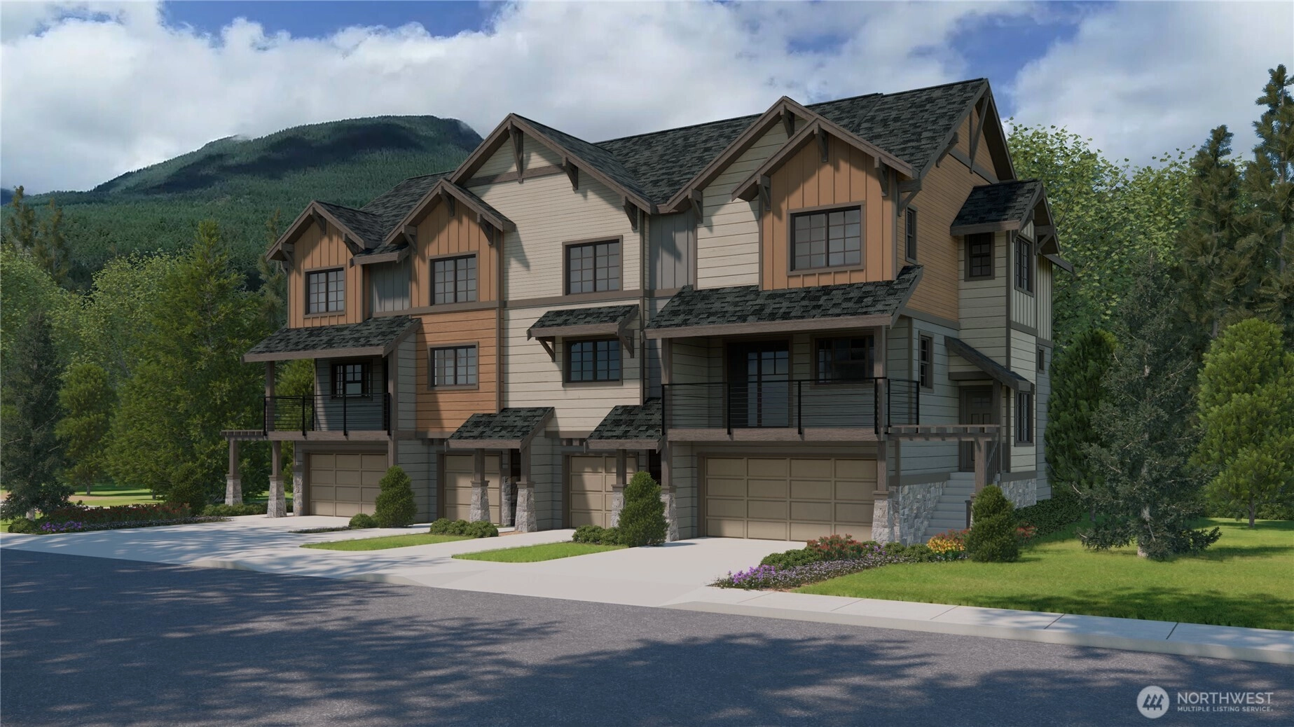
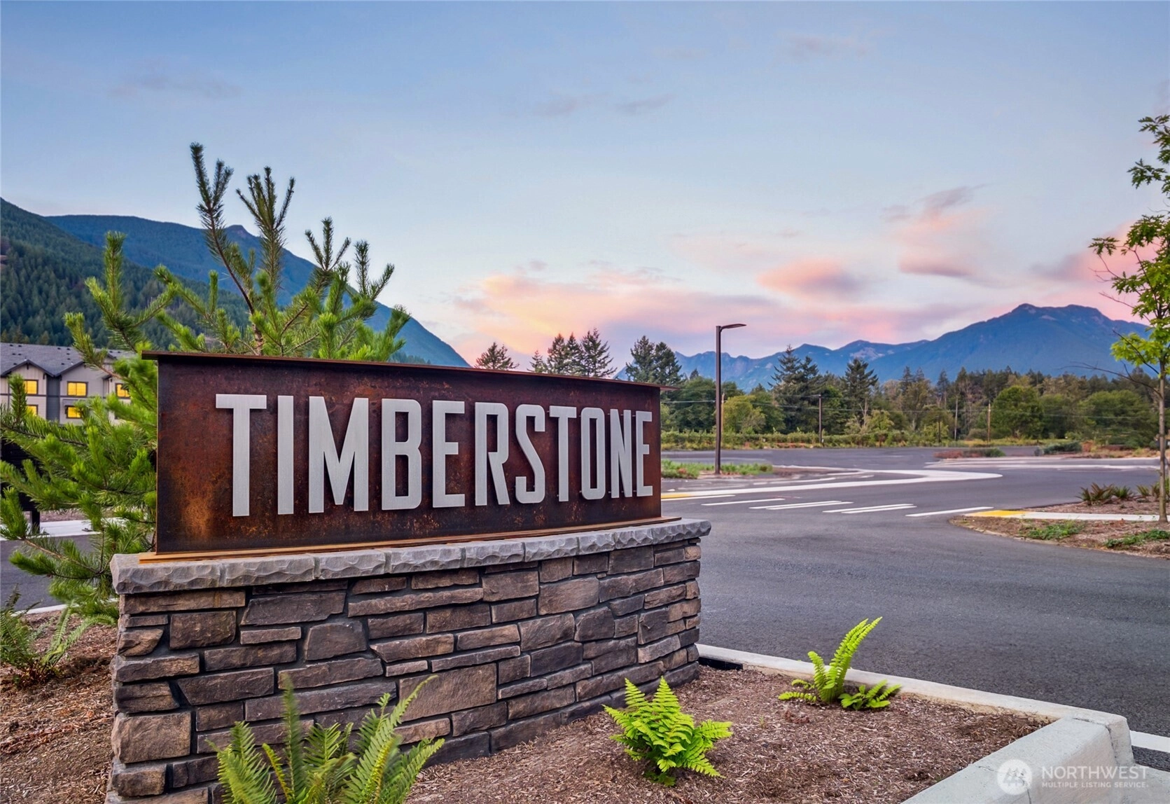
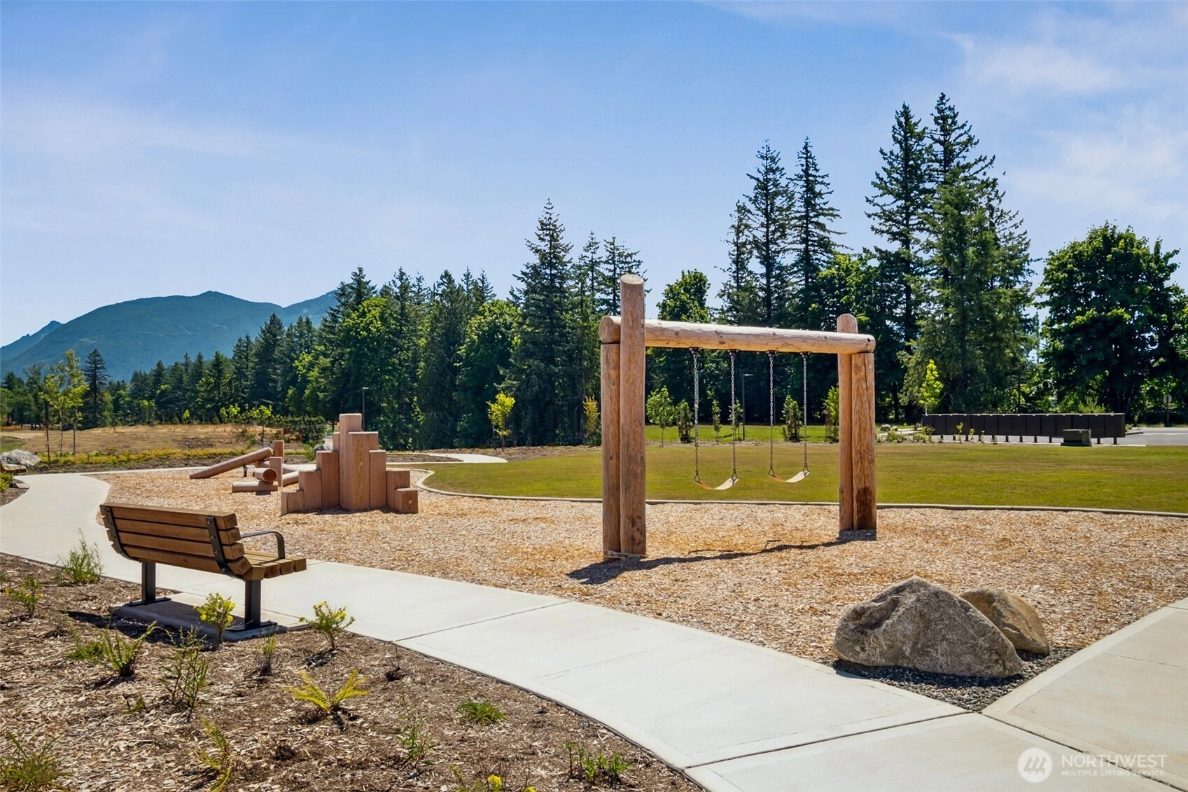
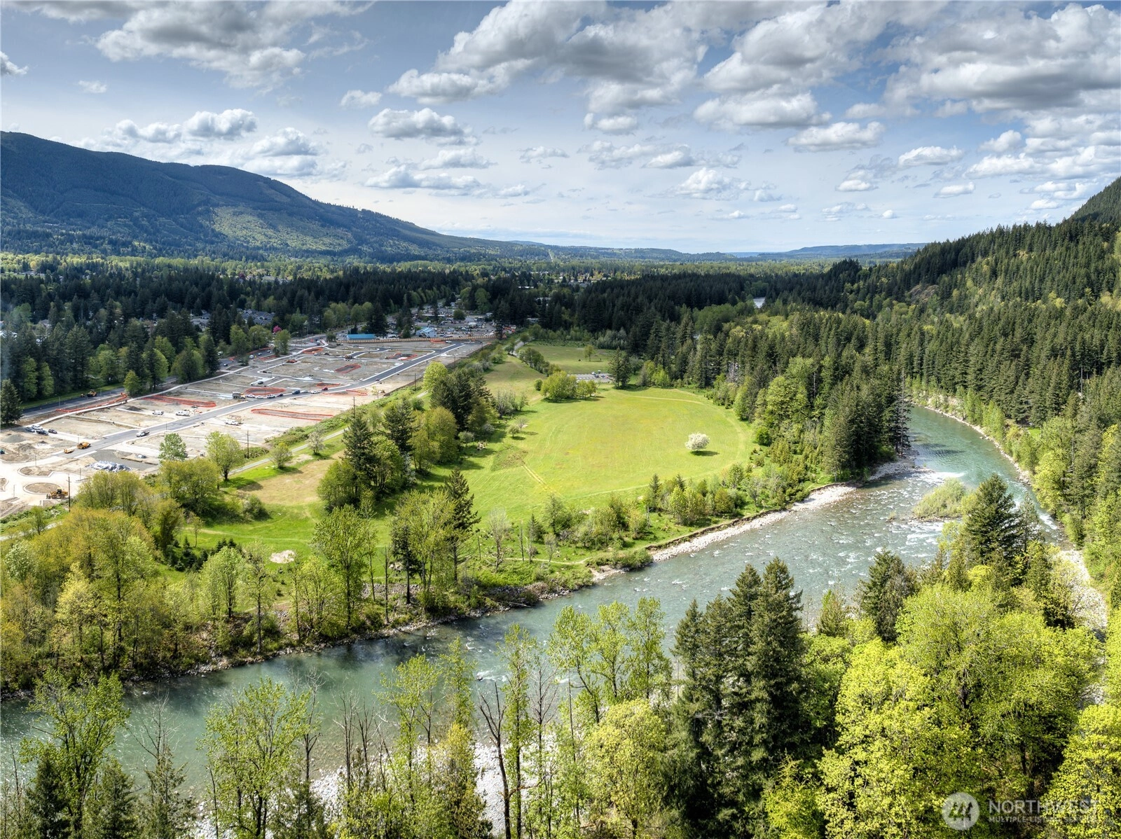
For Sale
30 Days Online
$729,900
3 BR
2.5 BA
1,434 SQFT
 NWMLS #2479967.
Autumn Moses,
Tri Pointe Homes Real Estate
NWMLS #2479967.
Autumn Moses,
Tri Pointe Homes Real Estate
Listings that have not been grouped into a community
OPEN Sun 11am-4pm
Alterra
Tri Pointe Homes
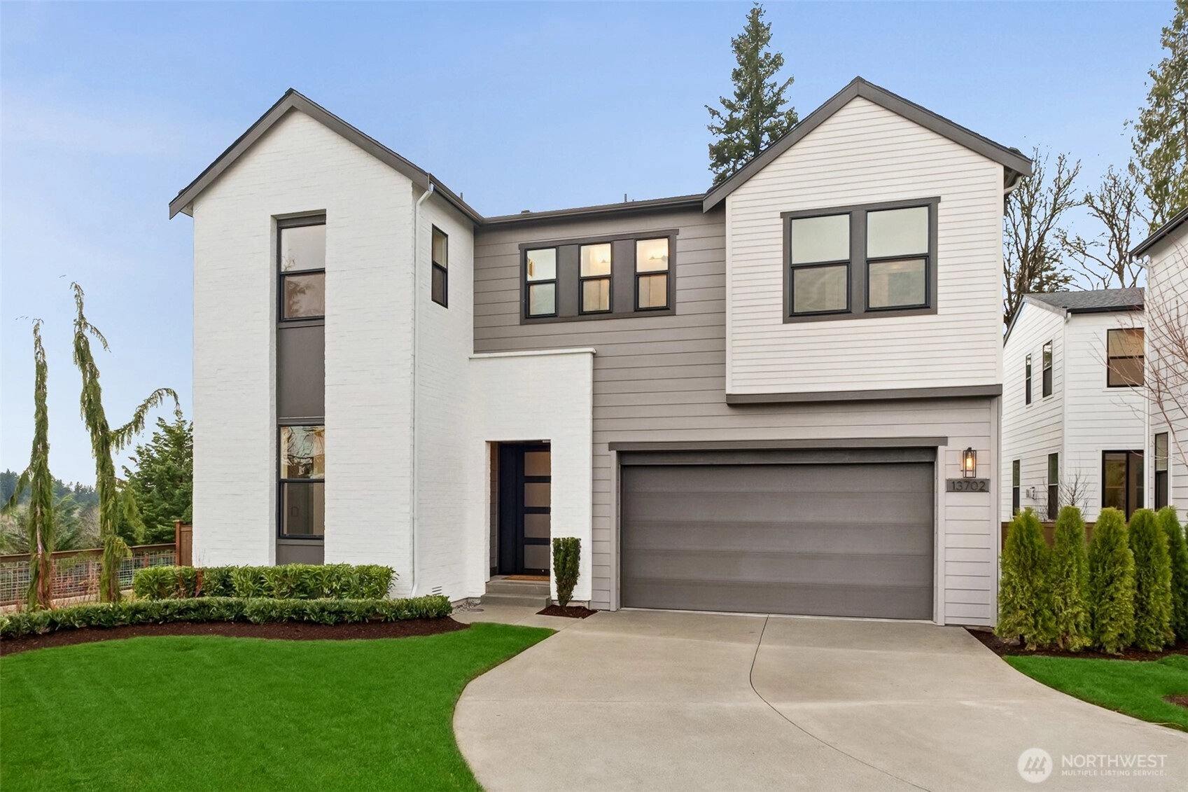
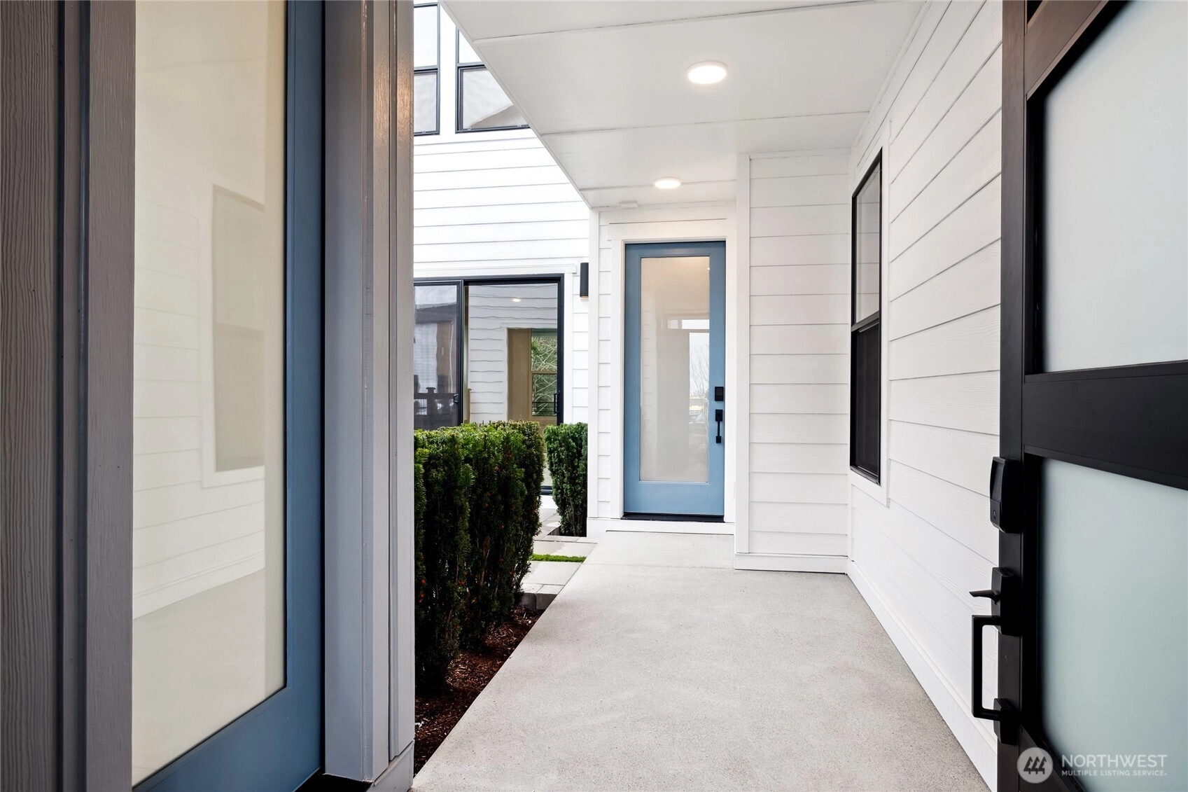
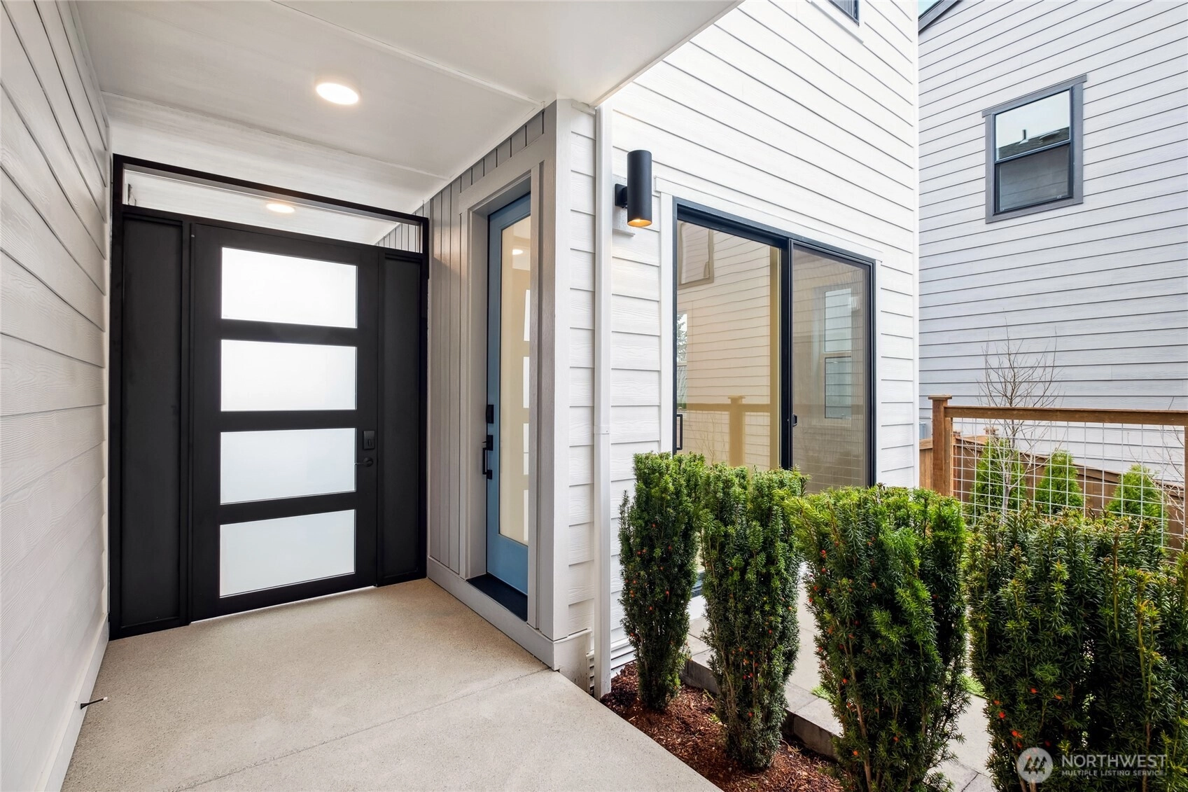
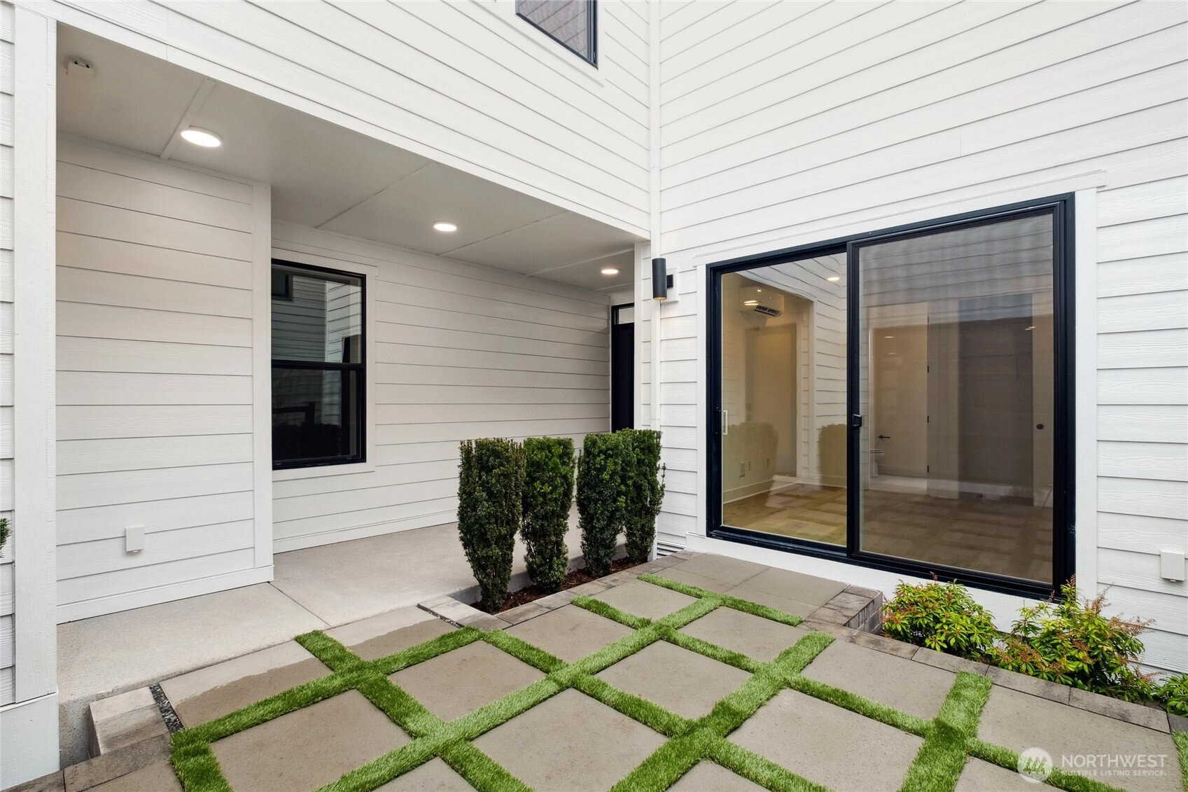
For Sale
31 Days Online
$2,674,900
6 BR
4.75 BA
4,101 SQFT
 NWMLS #2468733.
Autumn Moses,
Tri Pointe Homes Real Estate
NWMLS #2468733.
Autumn Moses,
Tri Pointe Homes Real Estate
OPEN Sun 11am-4pm
Alterra
Tri Pointe Homes
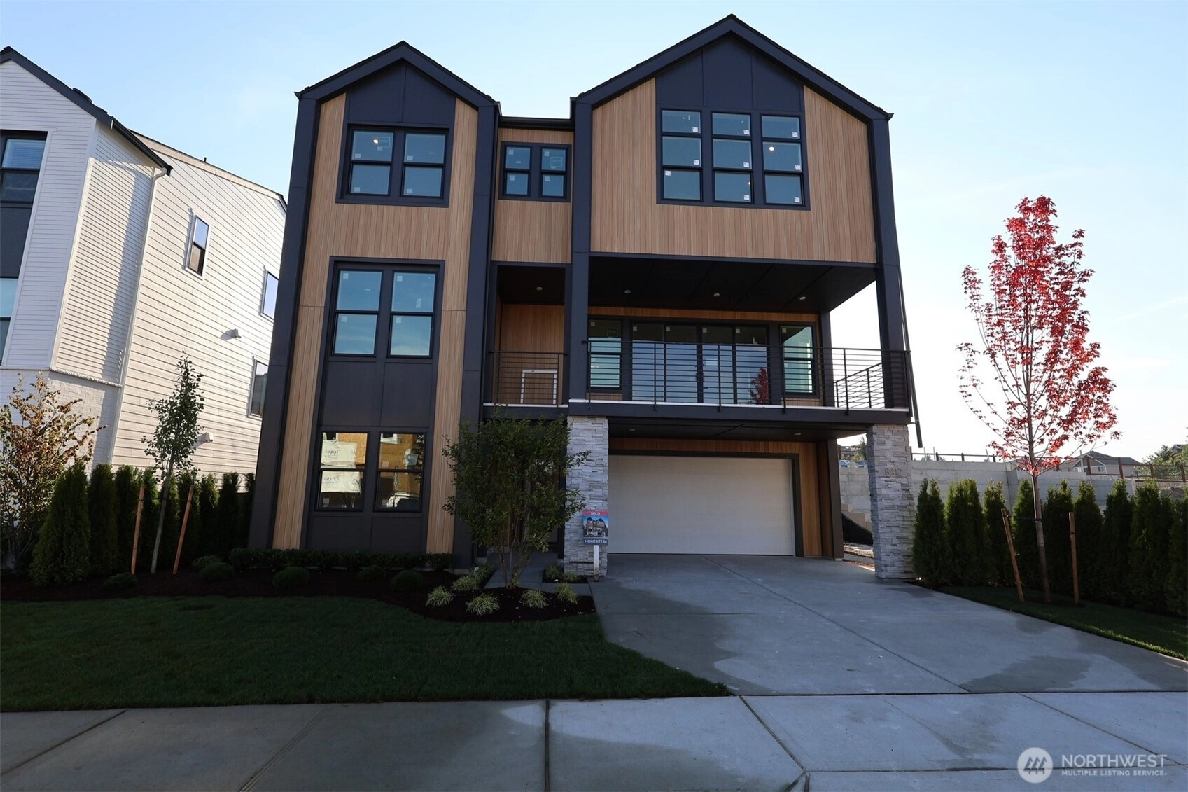
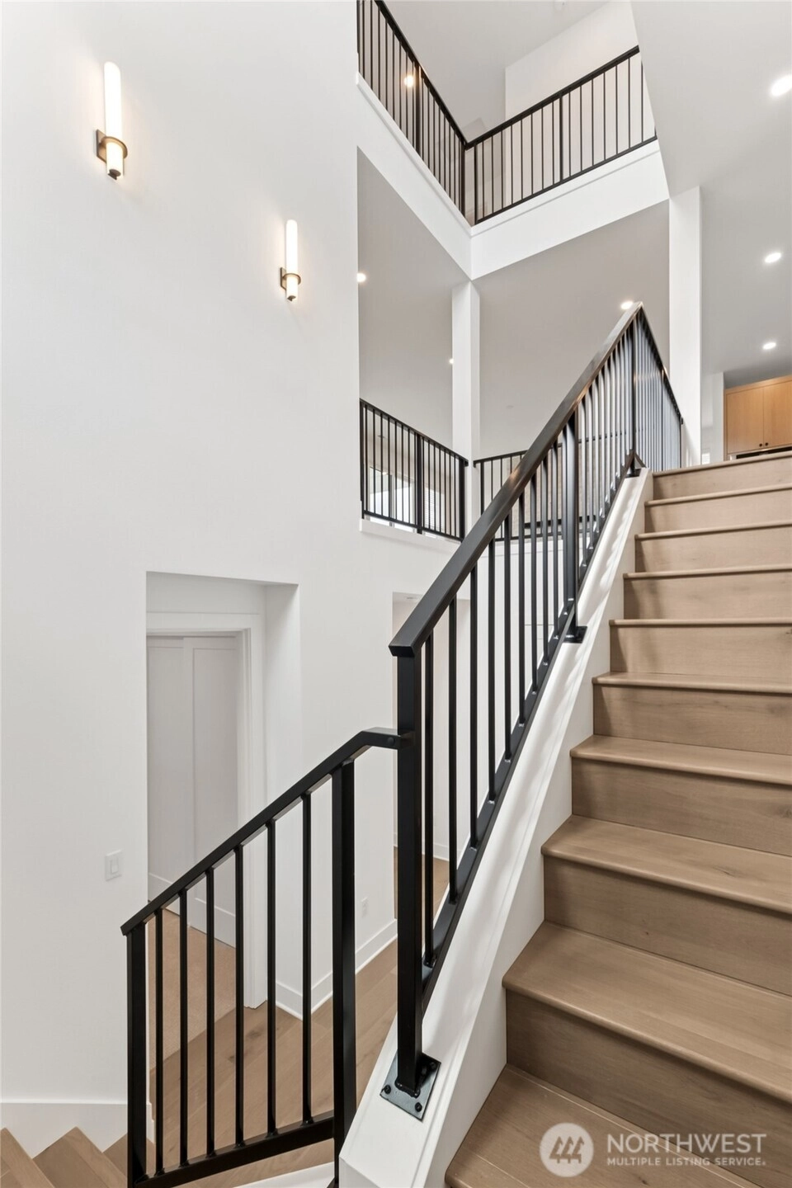
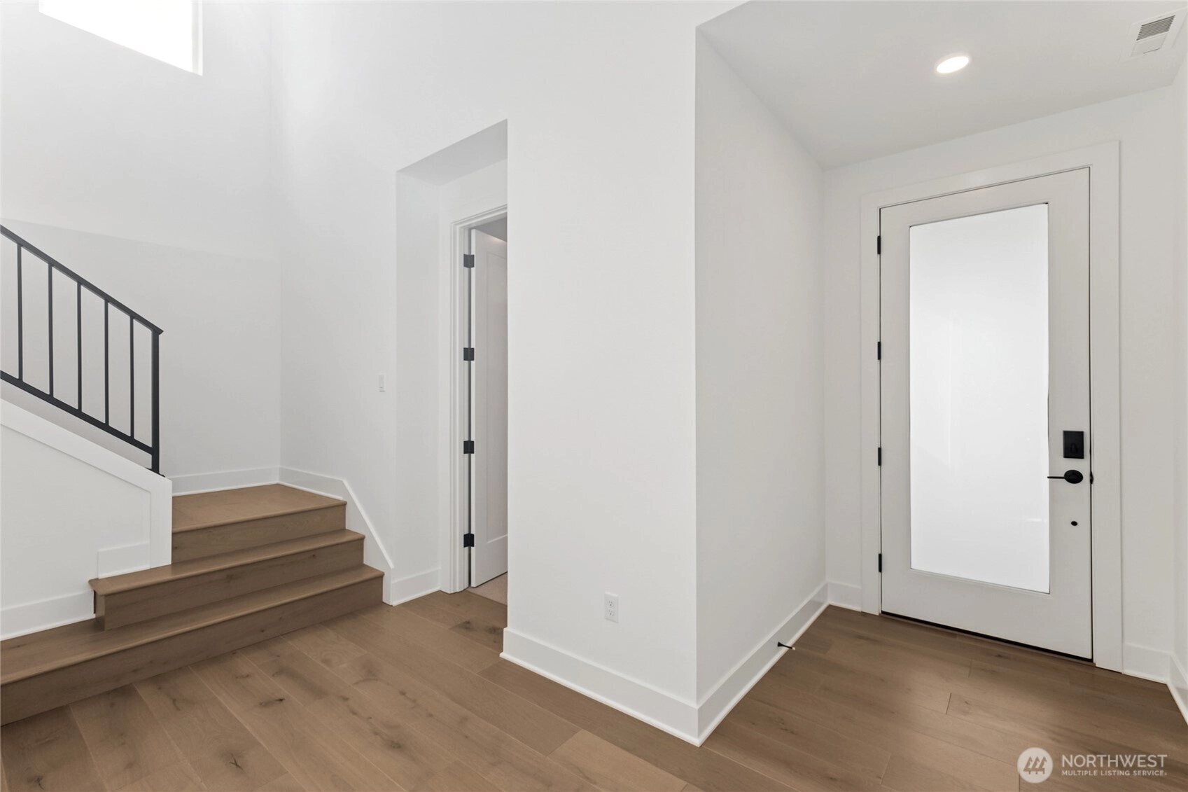
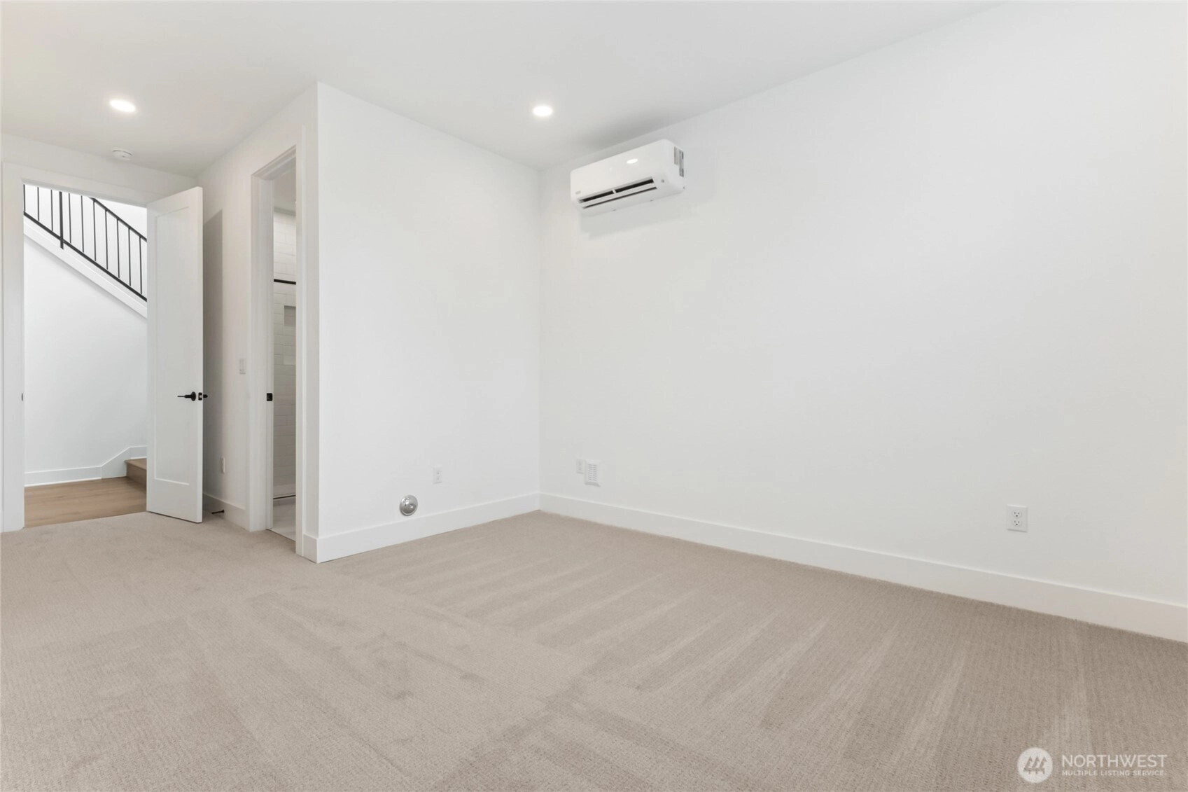
For Sale
38 Days Online
$2,448,900
5 BR
3.5 BA
3,707 SQFT
 NWMLS #2466666.
Autumn Moses,
Tri Pointe Homes Real Estate
NWMLS #2466666.
Autumn Moses,
Tri Pointe Homes Real Estate
OPEN Sun 11am-4pm
Alterra
Tri Pointe Homes
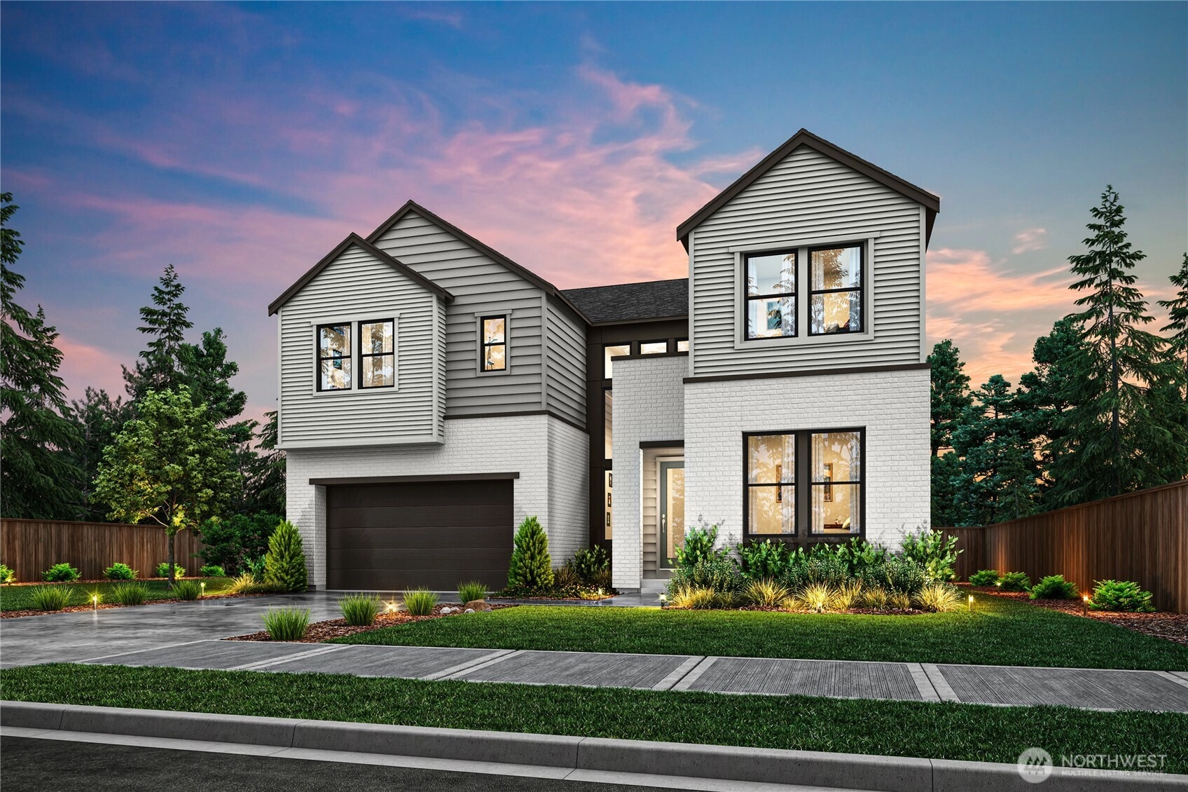
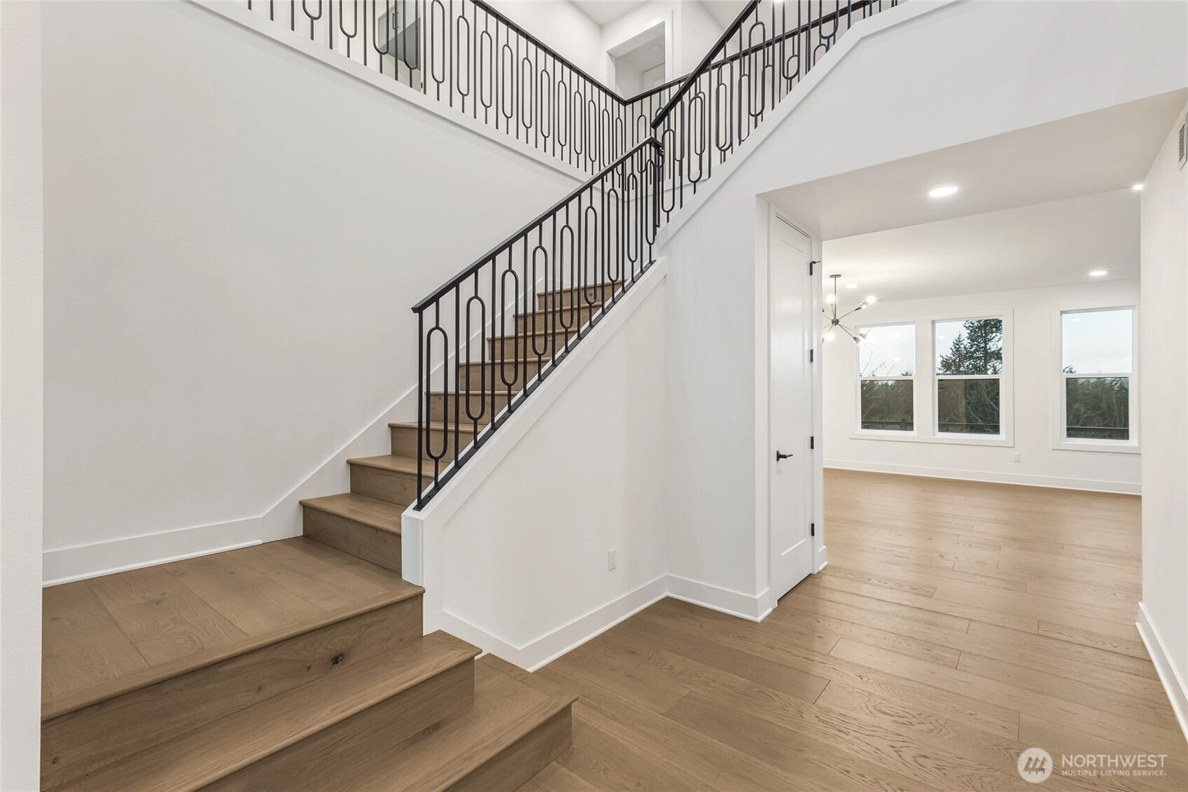
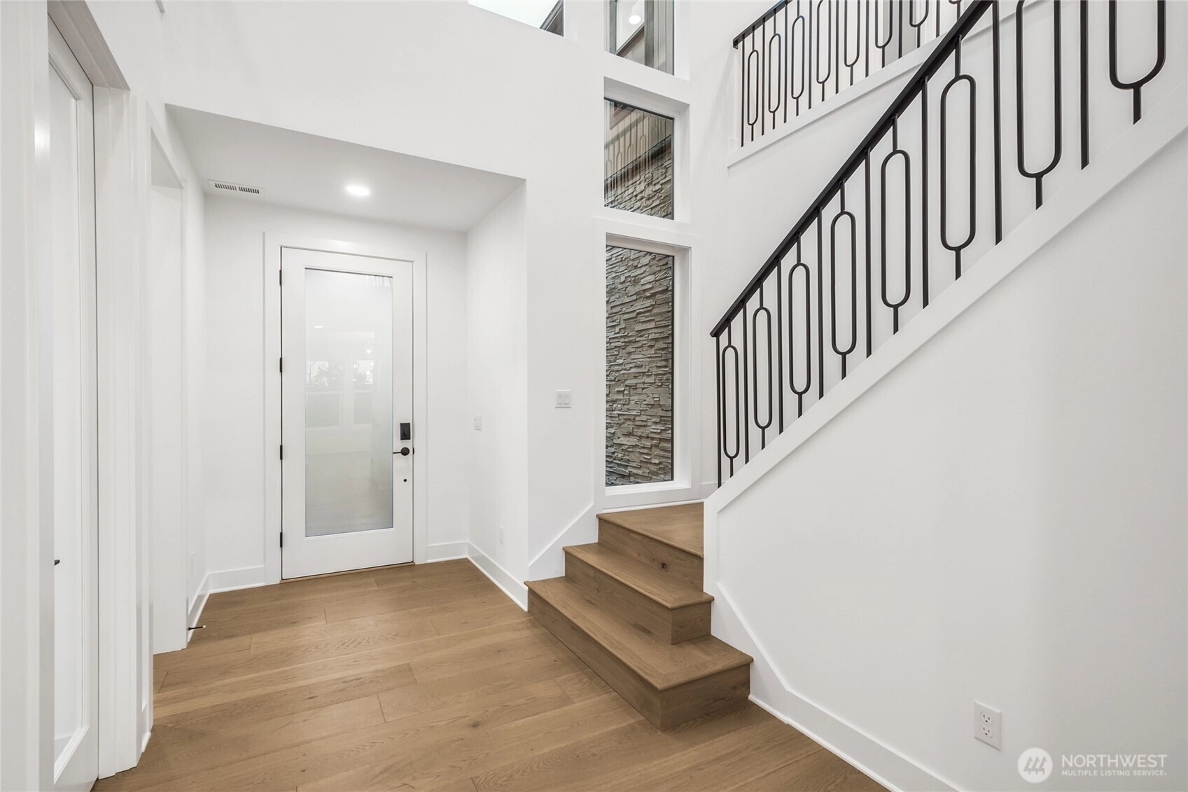
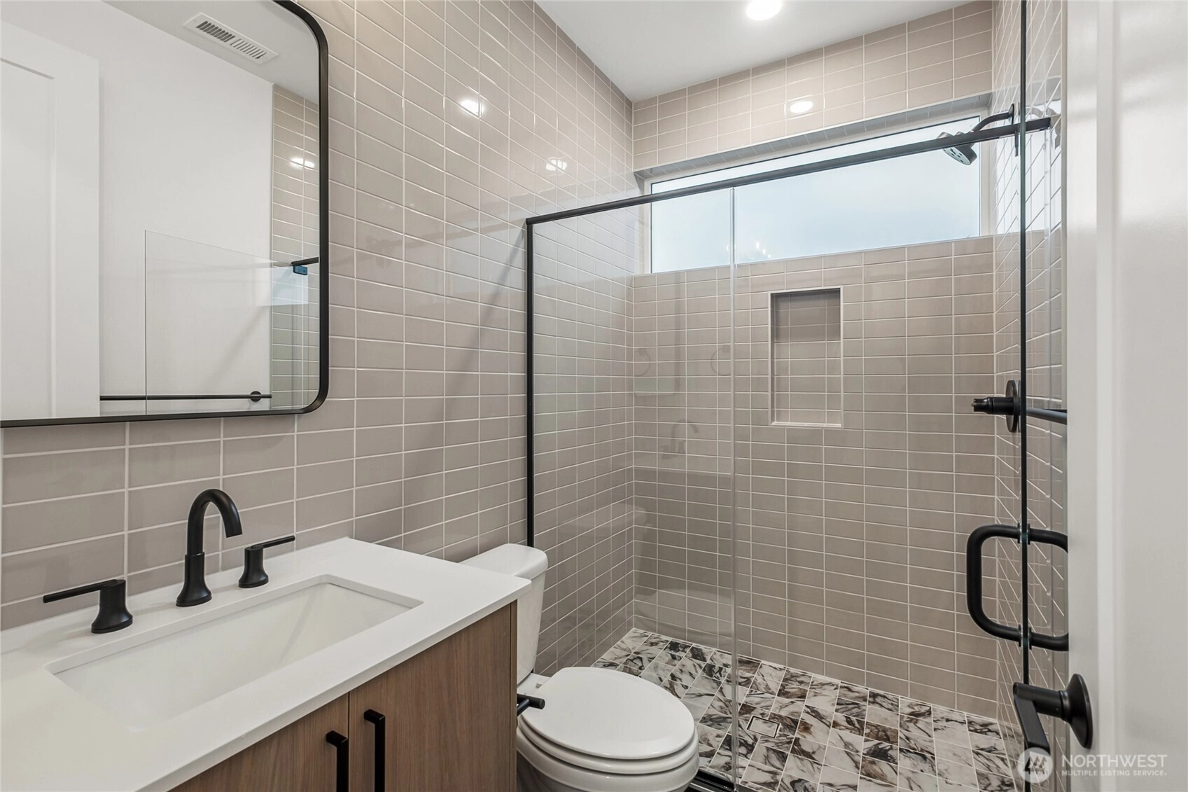
For Sale
108 Days Online
$2,434,900
5 BR
3.5 BA
3,319 SQFT
 NWMLS #2450790.
Autumn Moses,
Tri Pointe Homes Real Estate
NWMLS #2450790.
Autumn Moses,
Tri Pointe Homes Real Estate
OPEN Sun 11am-4pm
Alterra
Tri Pointe Homes
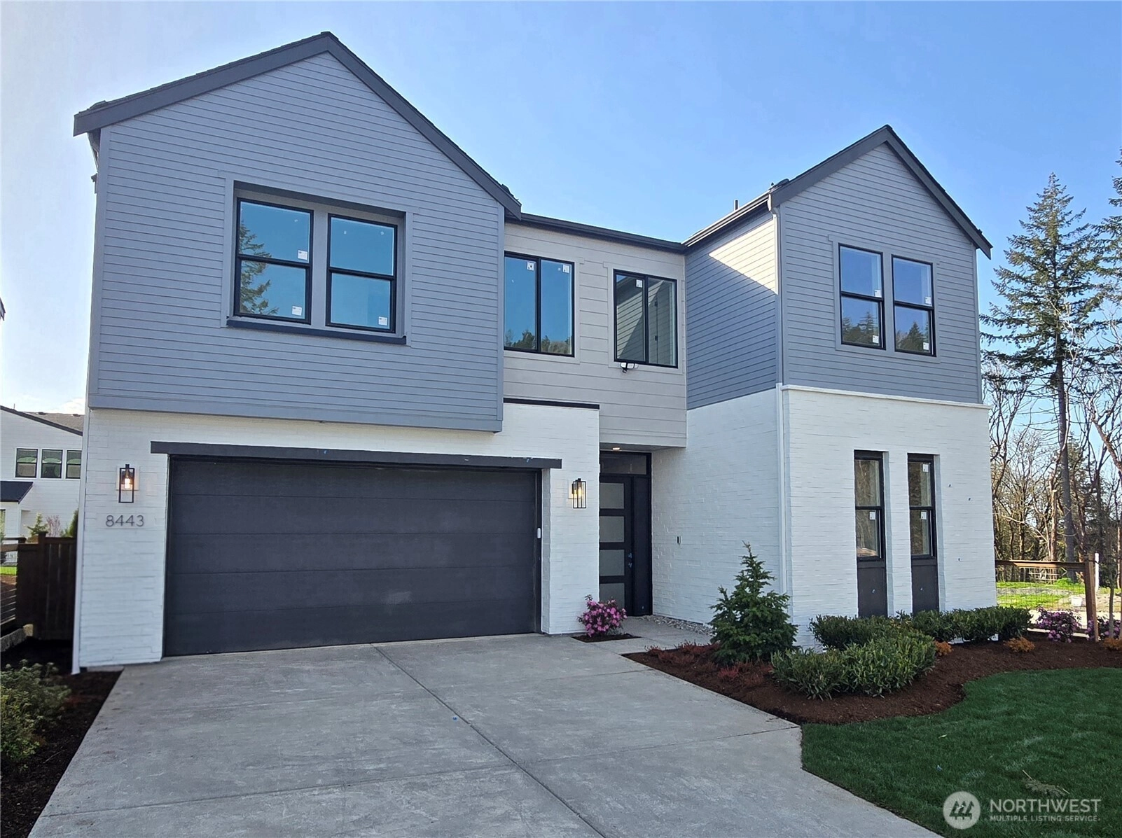
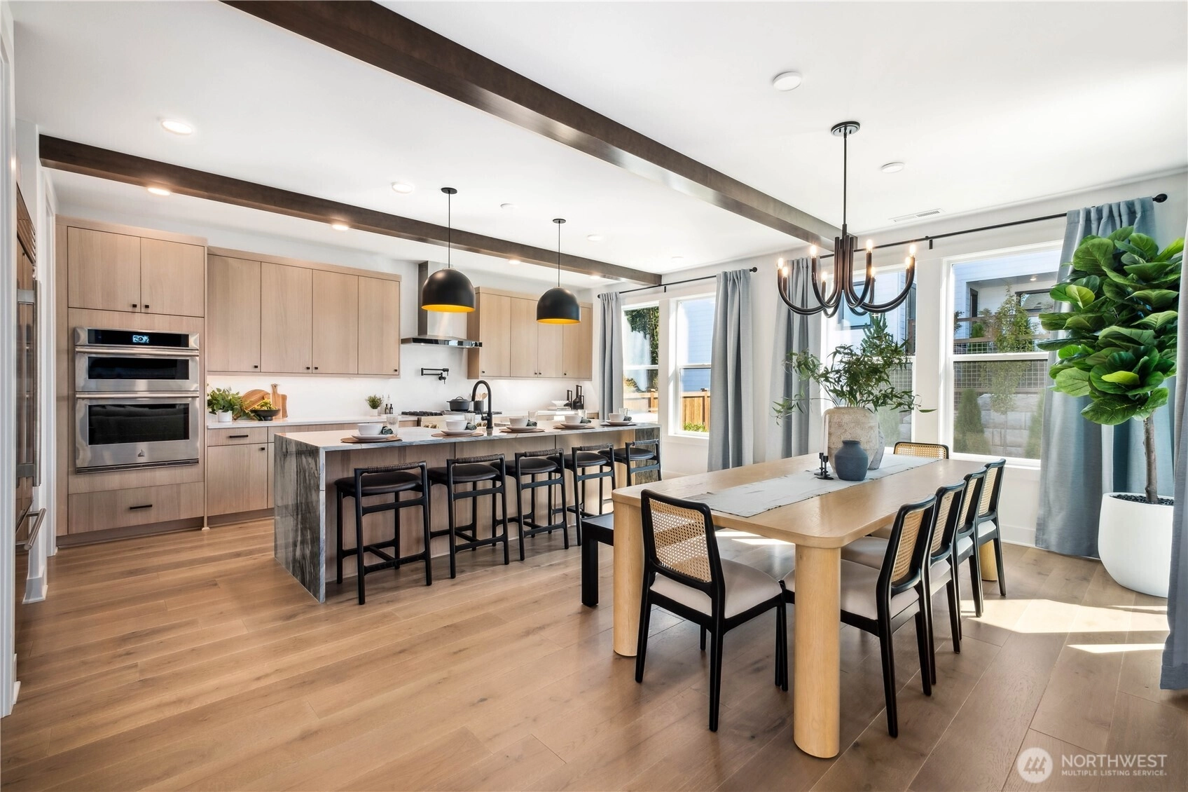
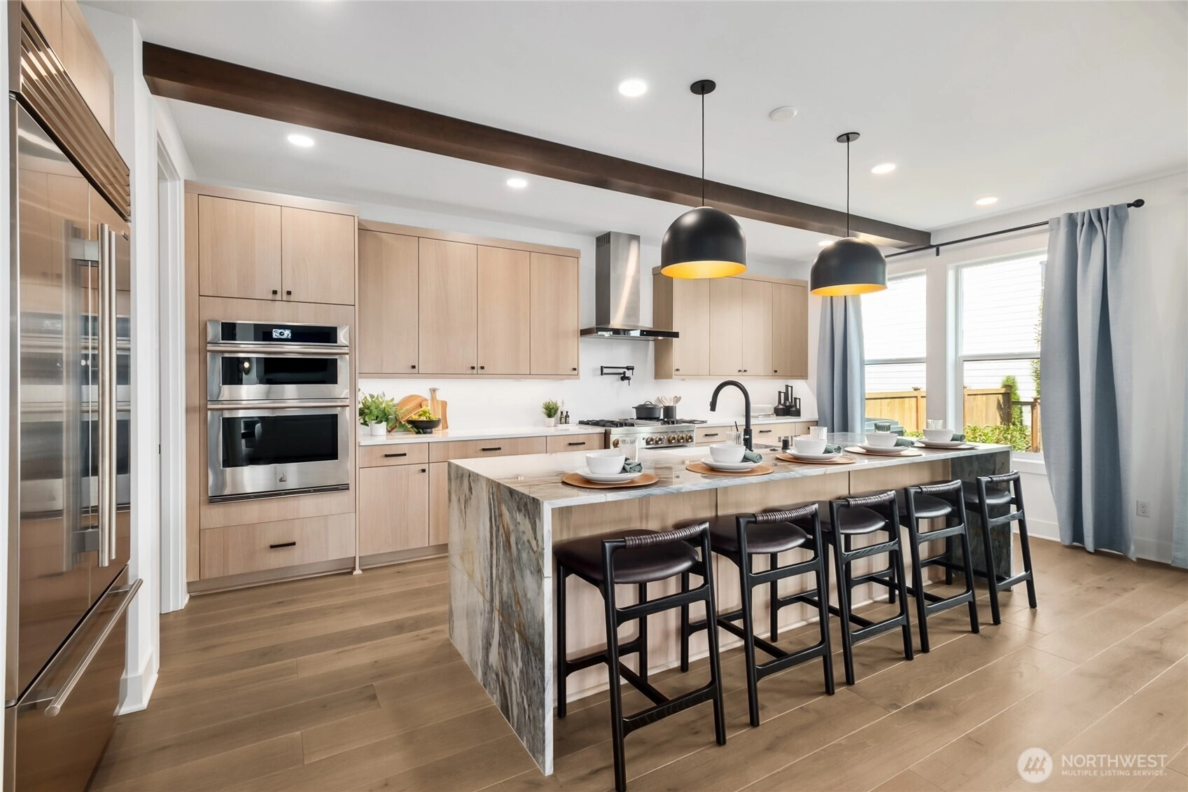
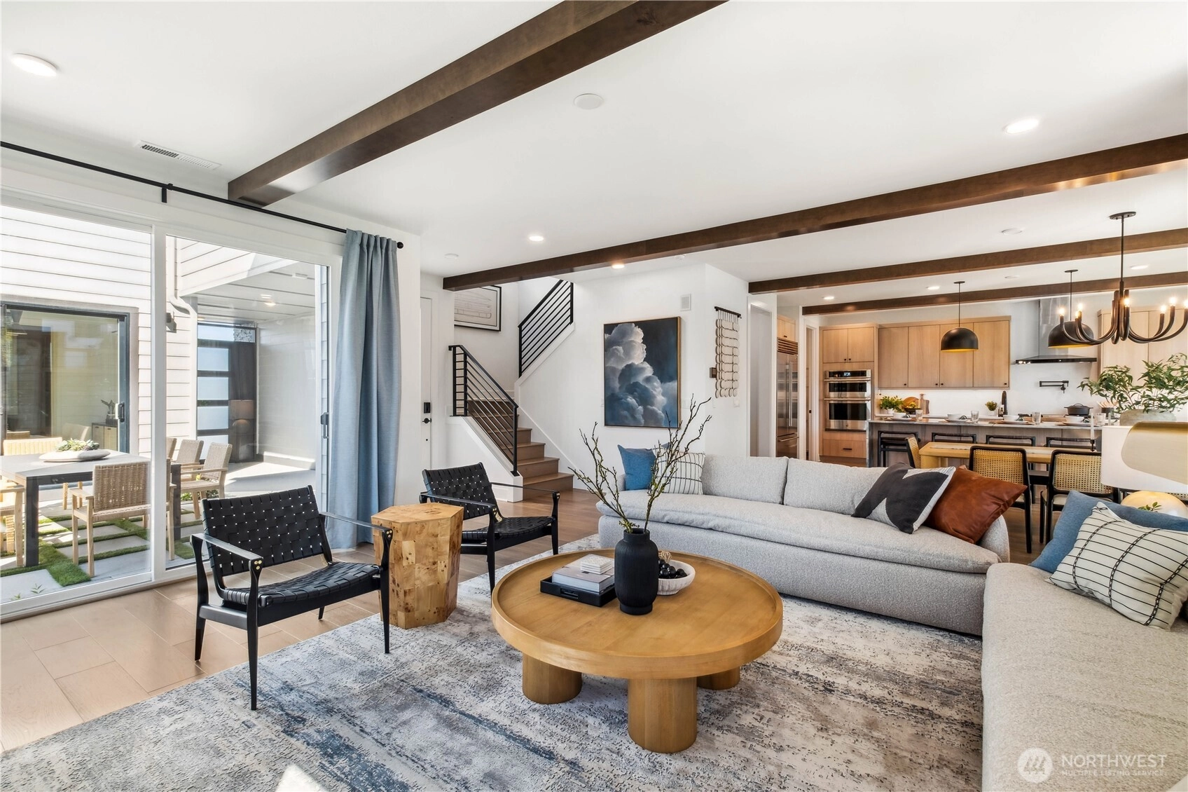
For Sale
184 Days Online
$2,479,900
5 BR
4 BA
3,244 SQFT
 NWMLS #2421798.
Autumn Moses,
Tri Pointe Homes Real Estate
NWMLS #2421798.
Autumn Moses,
Tri Pointe Homes Real Estate Alterra
Tri Pointe Homes
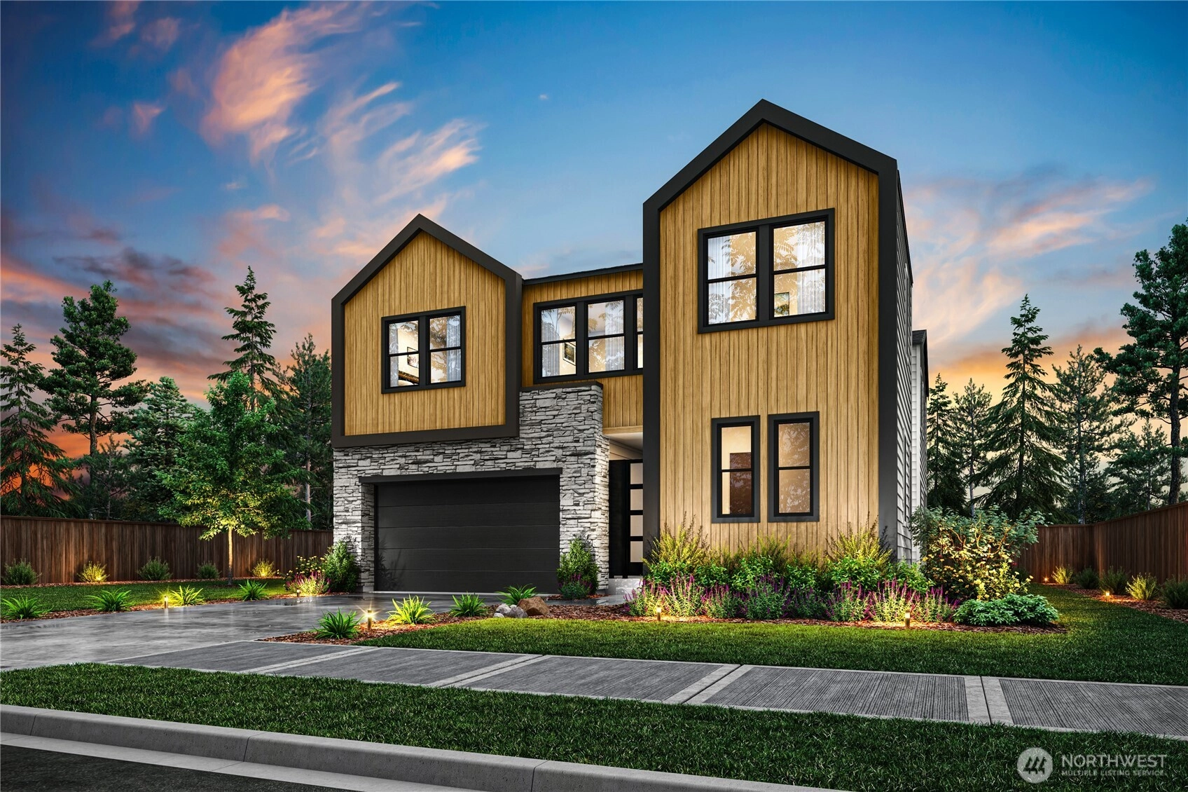
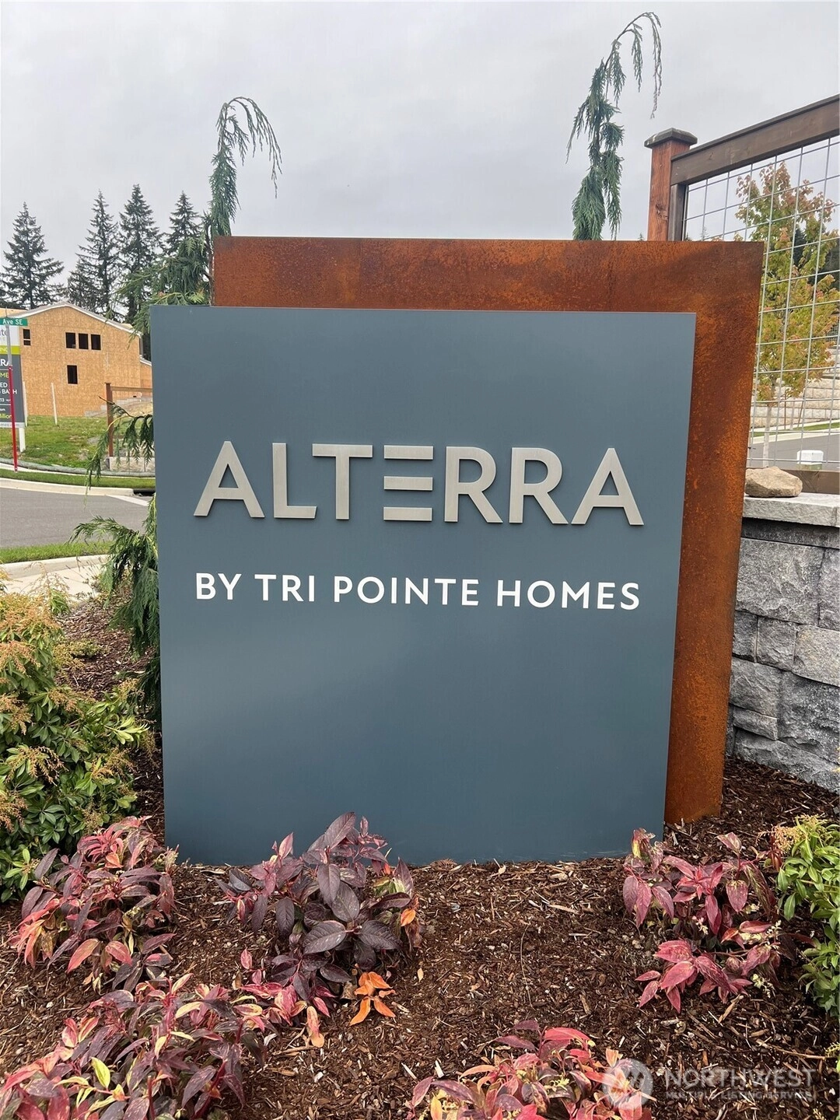
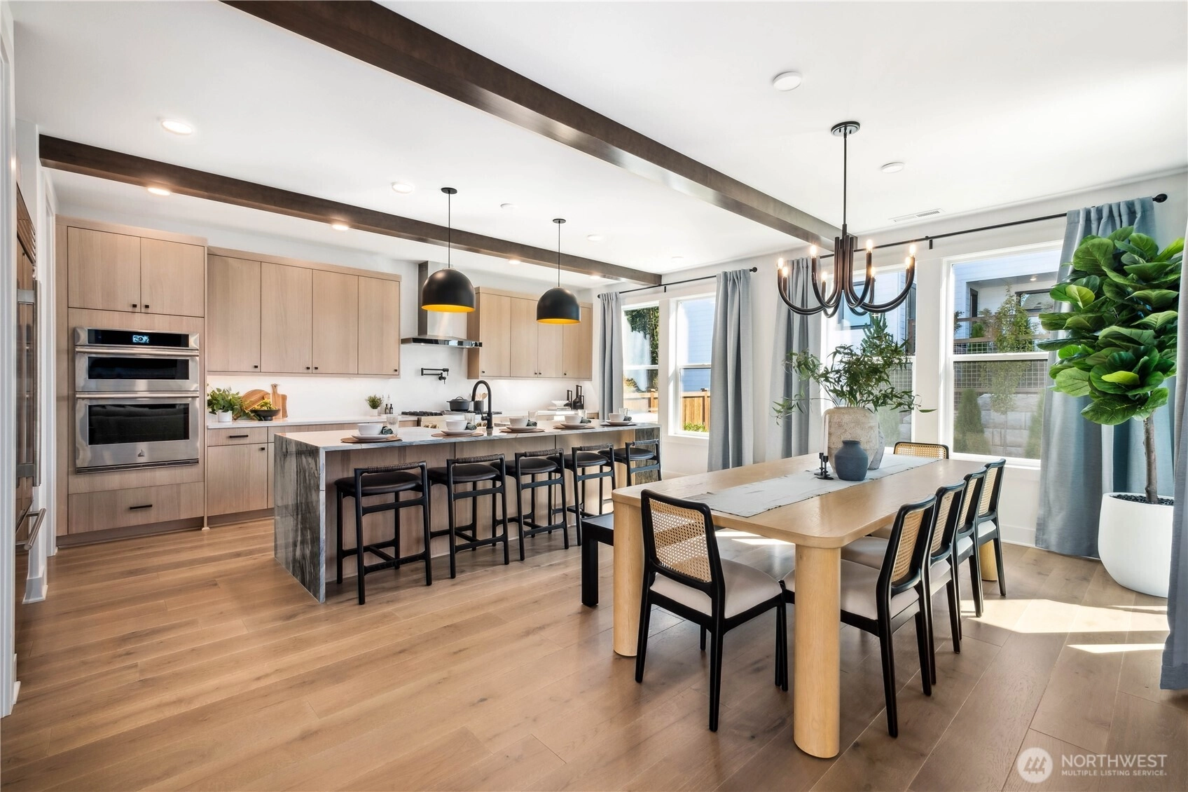
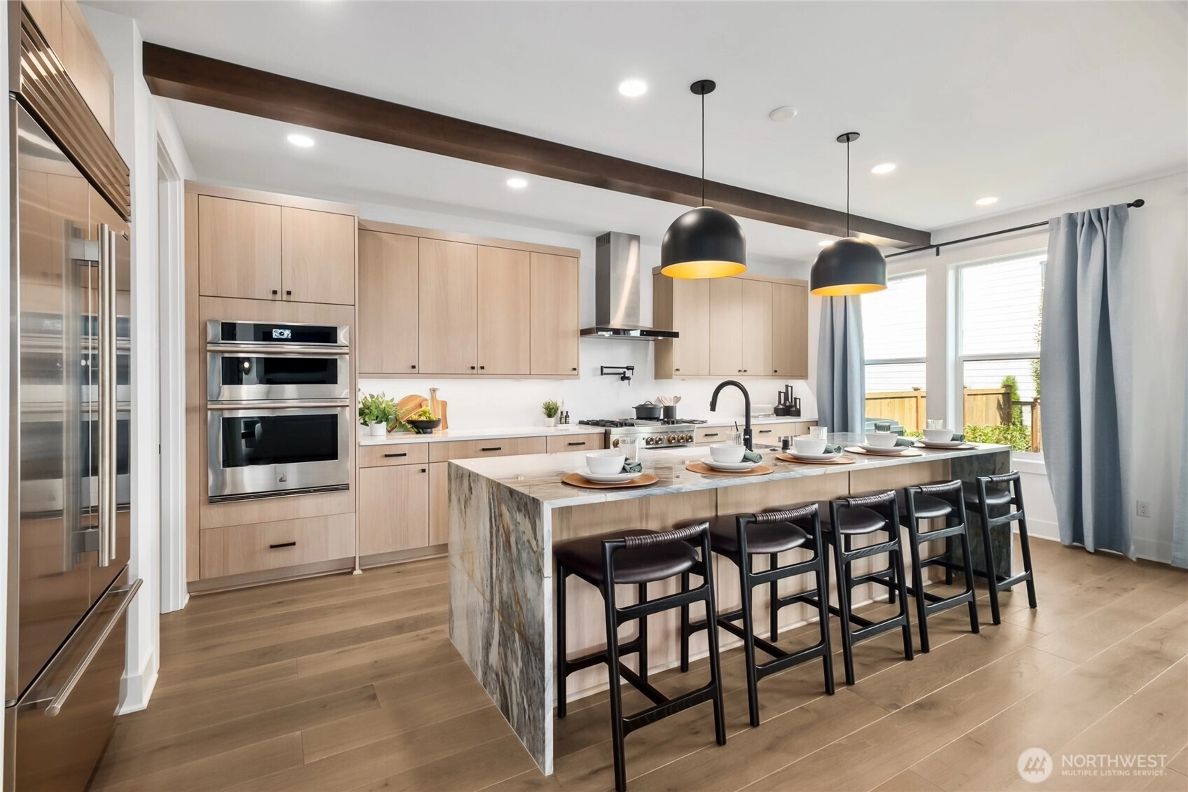
Pending
January 14, 2026
$2,674,900
6 BR
4.75 BA
4,101 SQFT
 NWMLS #2466538.
Autumn Moses,
Tri Pointe Homes Real Estate
NWMLS #2466538.
Autumn Moses,
Tri Pointe Homes Real Estate Alterra
Tri Pointe Homes



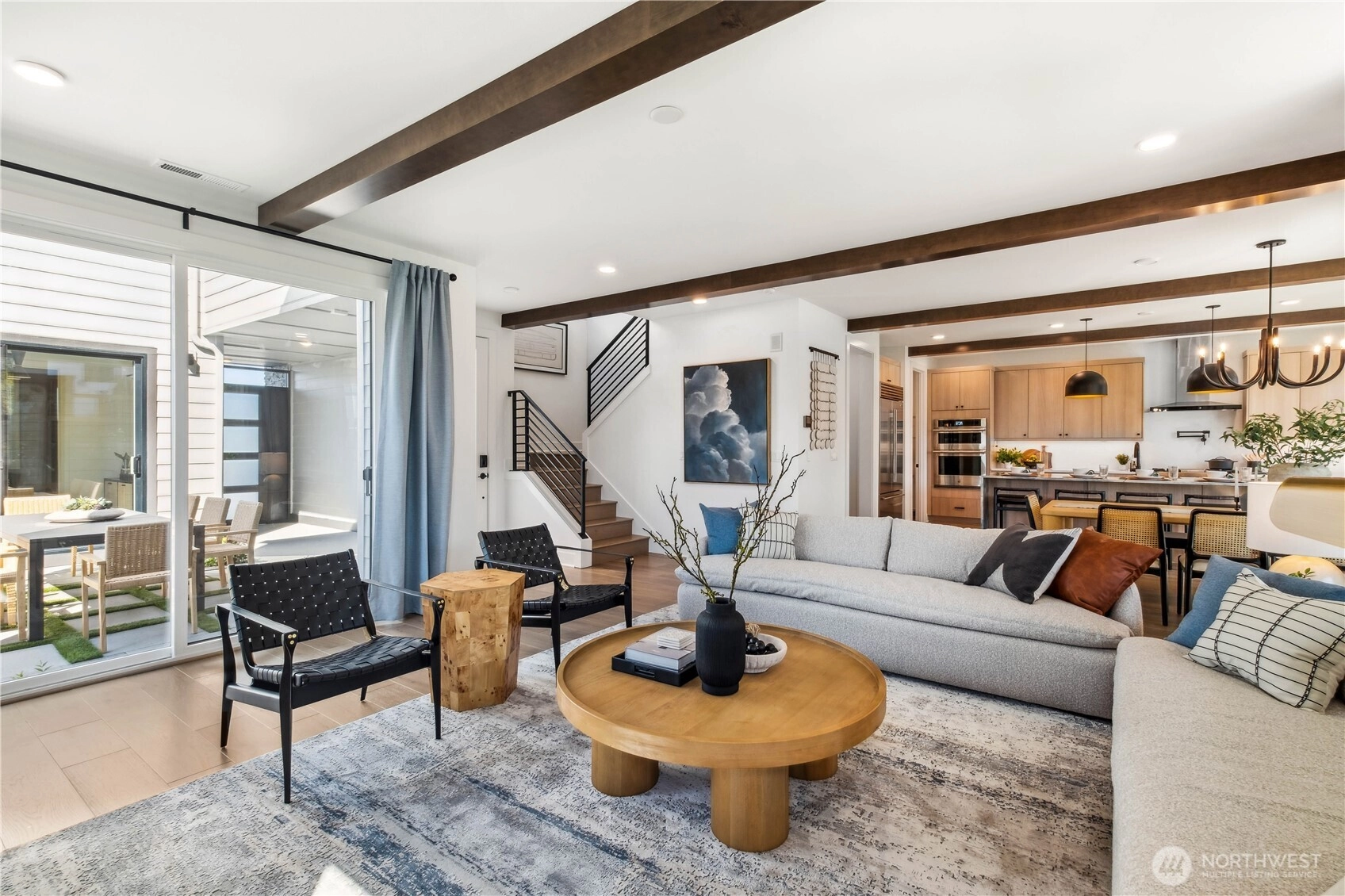
Pending
December 19, 2025
$2,469,900
5 BR
4 BA
3,244 SQFT
 NWMLS #2462902.
Autumn Moses,
Tri Pointe Homes Real Estate
NWMLS #2462902.
Autumn Moses,
Tri Pointe Homes Real Estate Alterra
Tri Pointe Homes
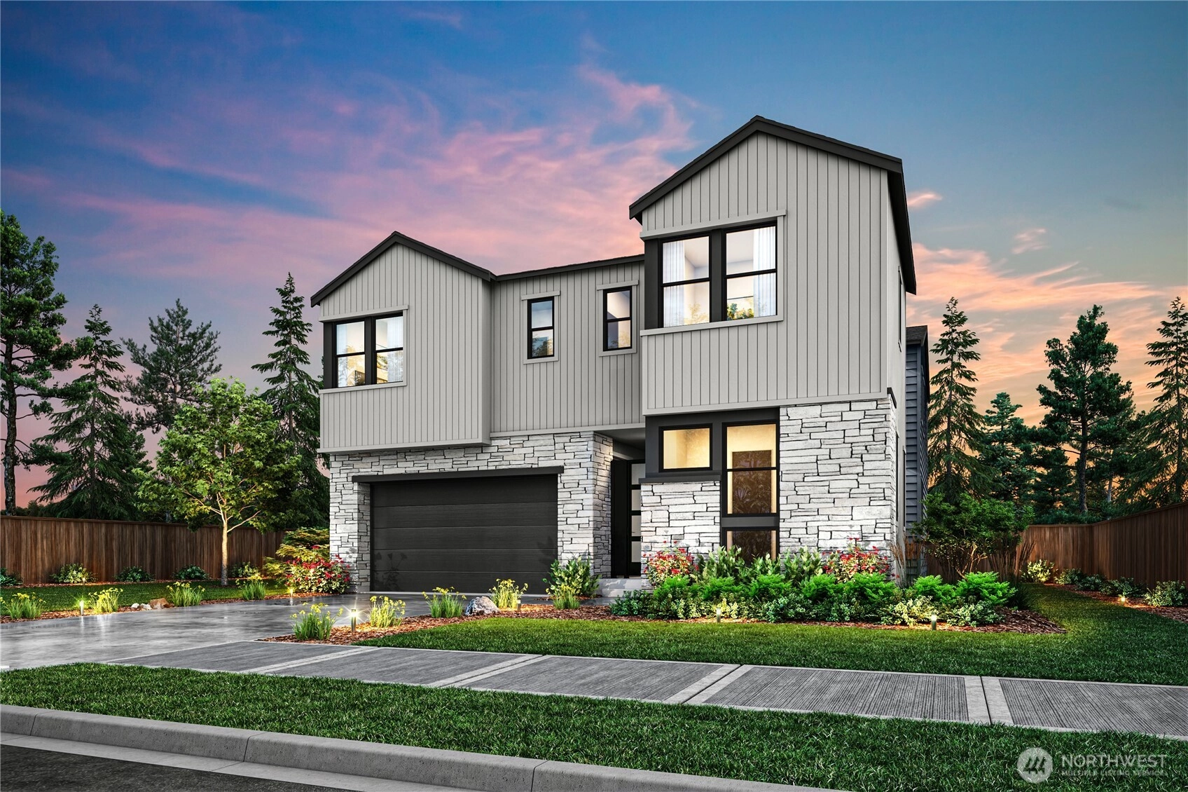
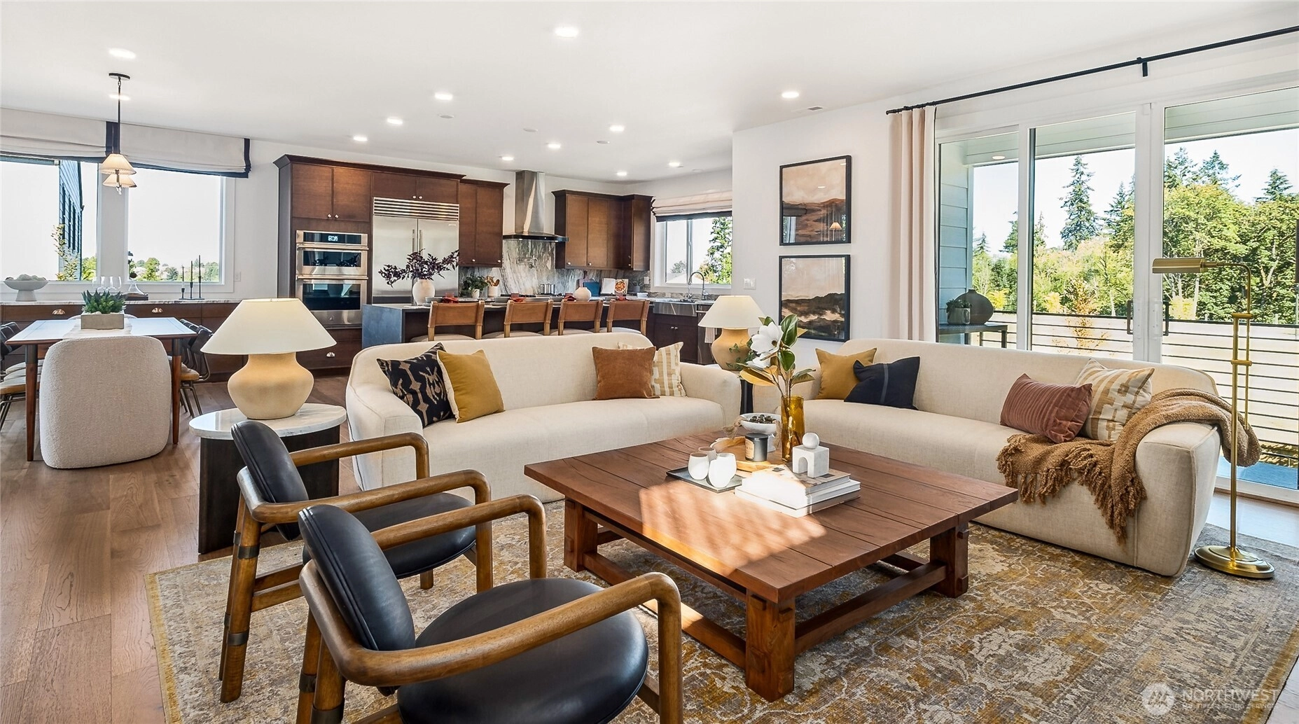
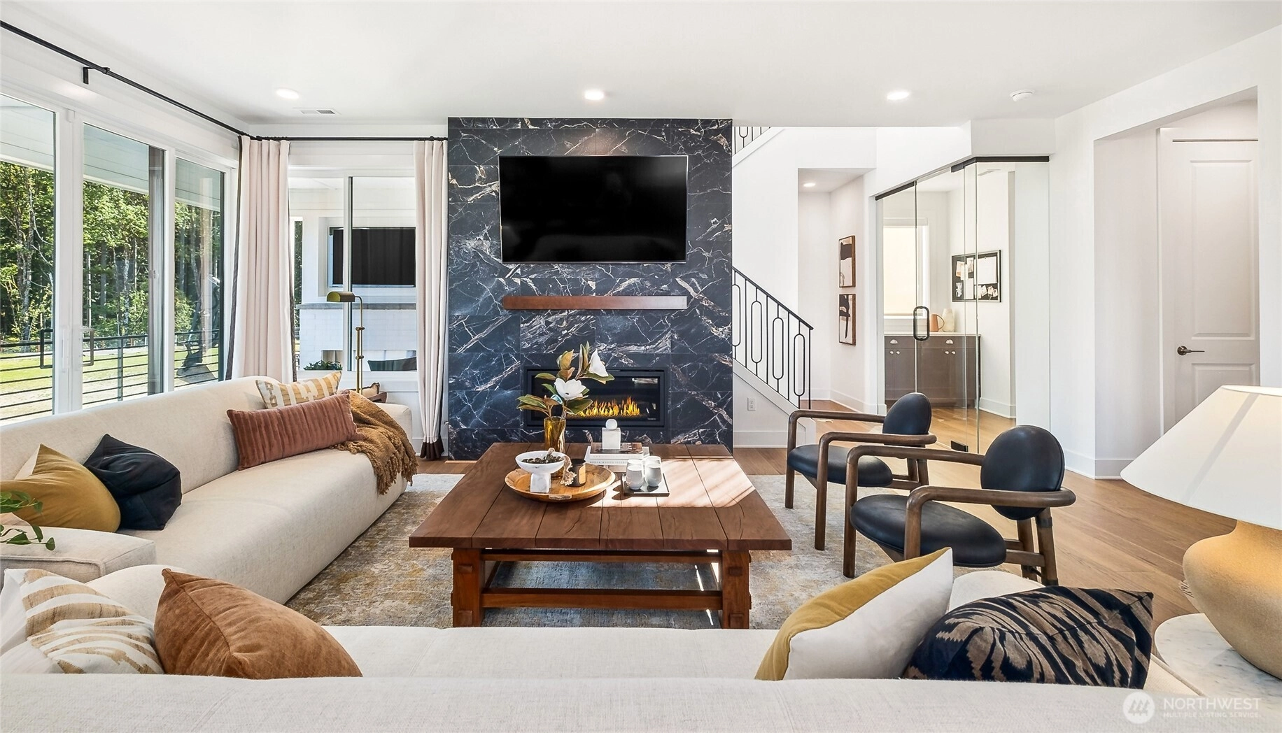
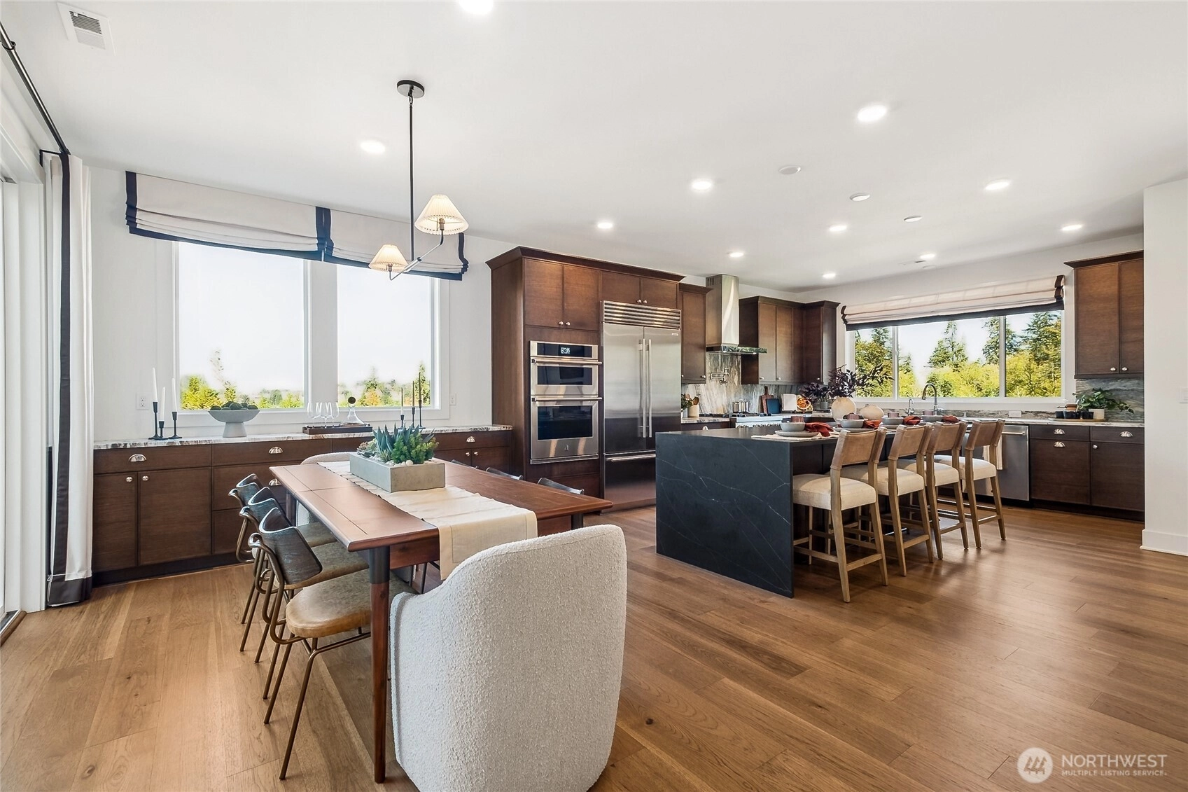
Pending
January 9, 2026
$2,504,900
5 BR
4 BA
3,360 SQFT
 NWMLS #2457805.
Autumn Moses,
Tri Pointe Homes Real Estate
NWMLS #2457805.
Autumn Moses,
Tri Pointe Homes Real Estate Alterra
Tri Pointe Homes
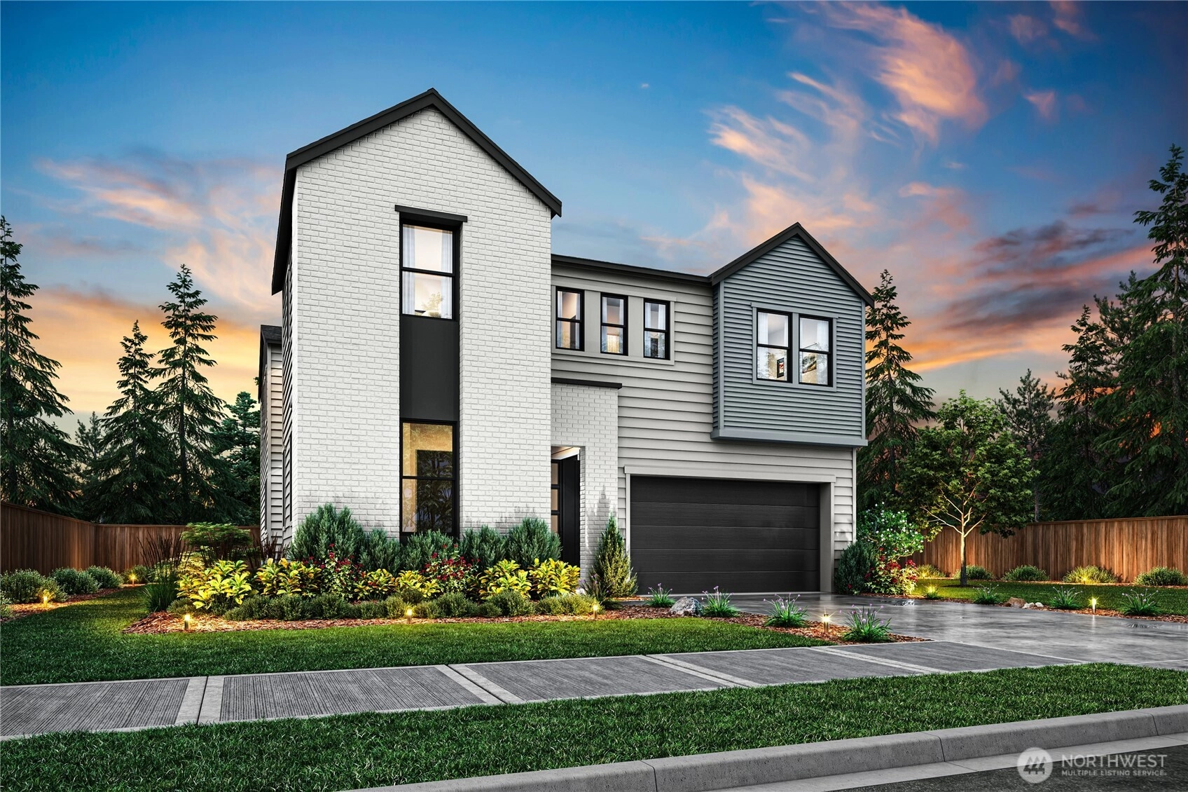
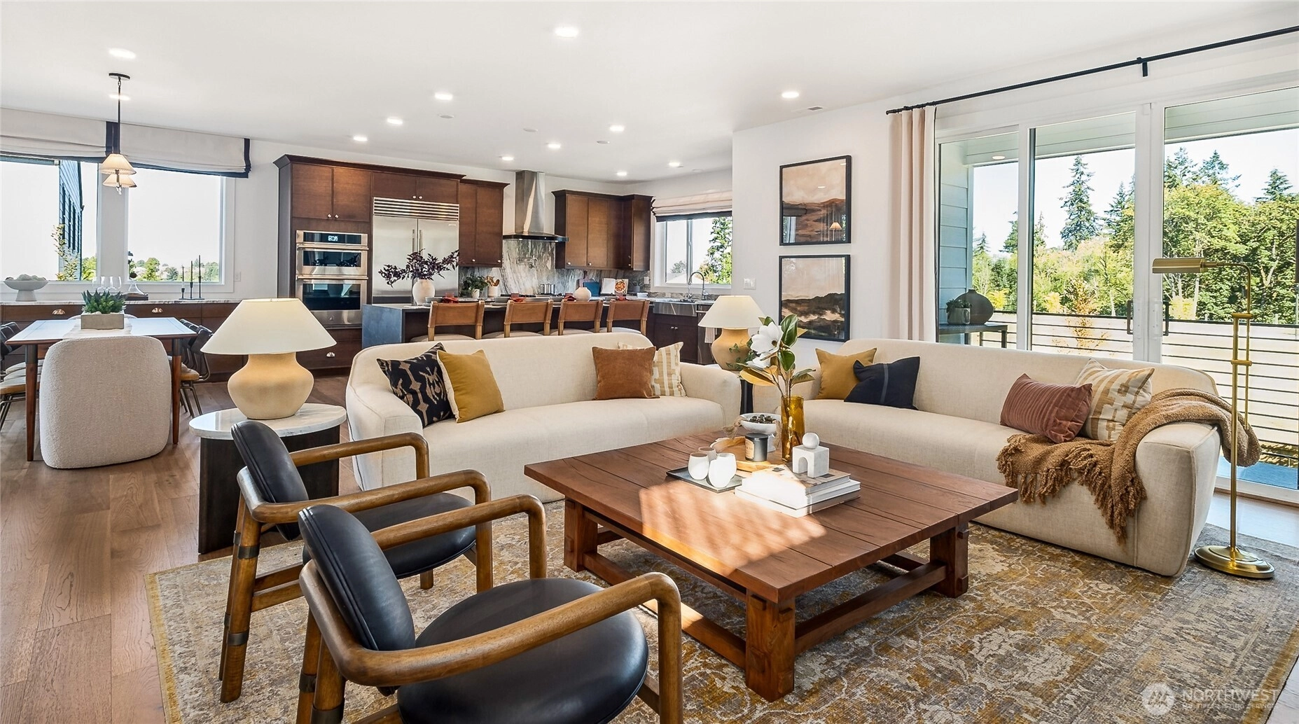
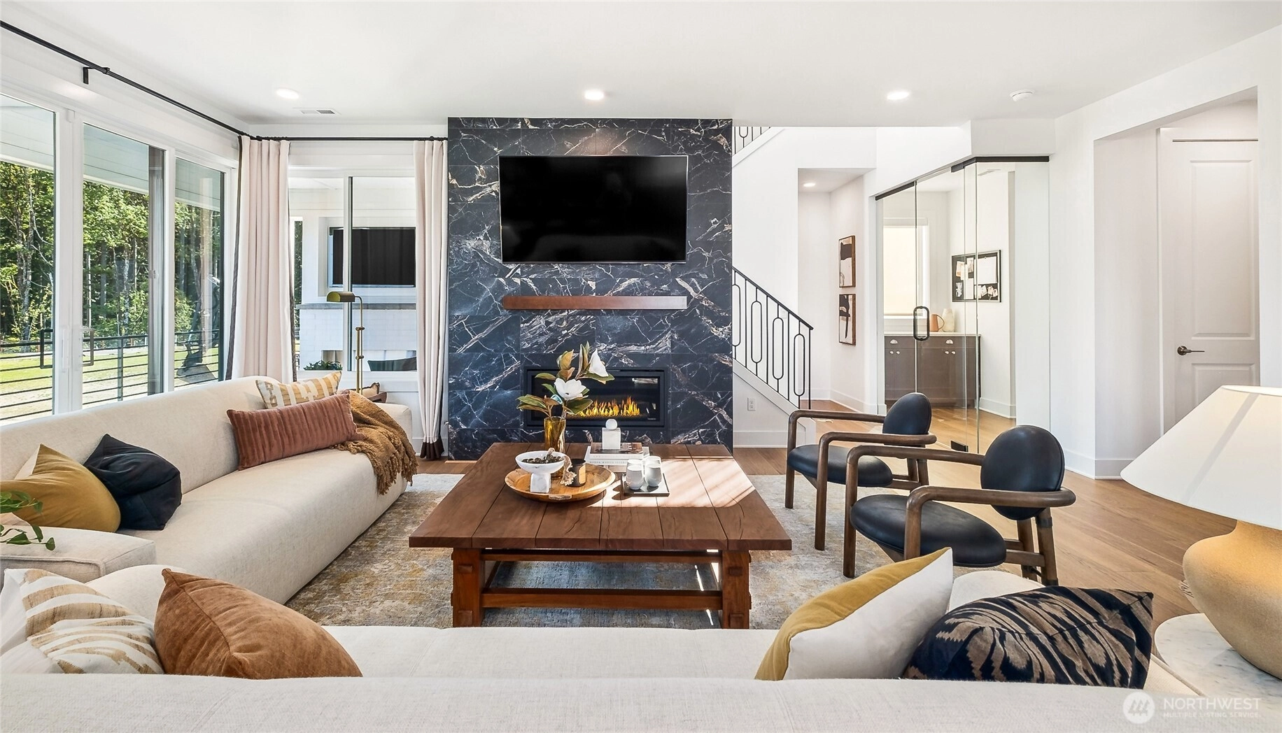
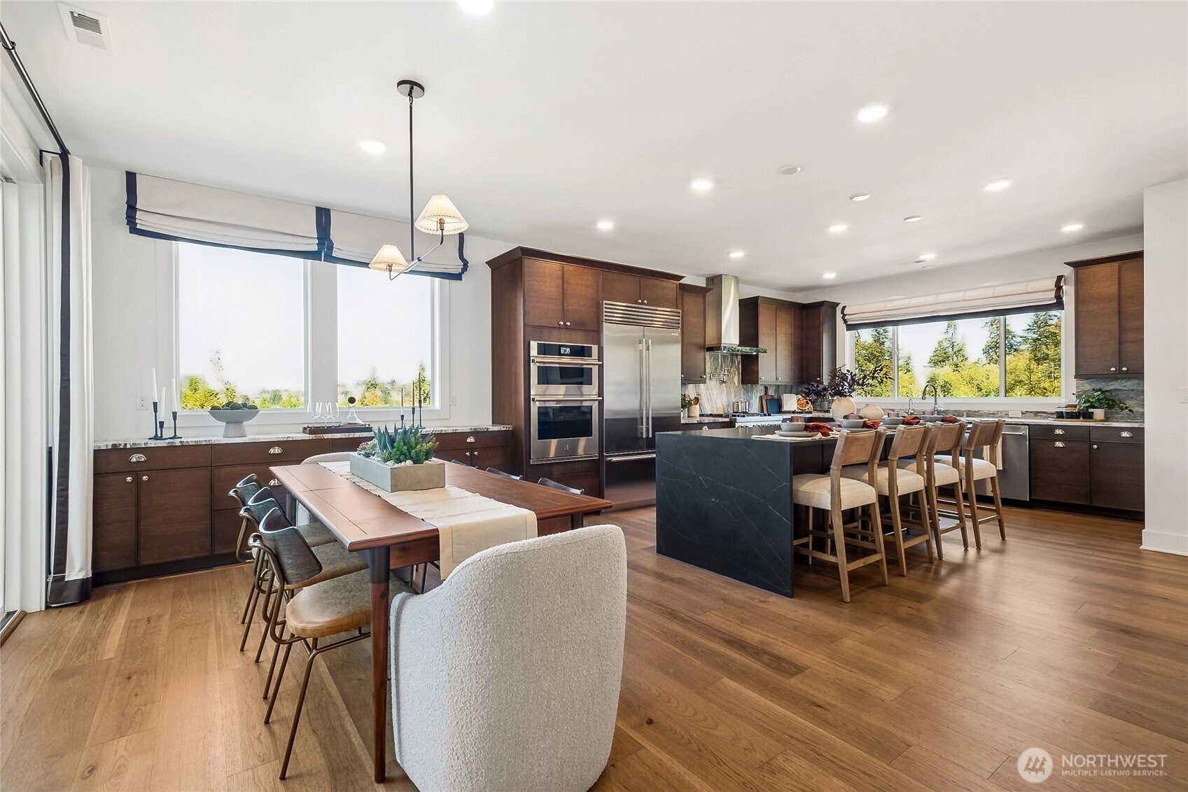
Pending
November 6, 2025
$2,498,900
5 BR
4 BA
3,360 SQFT
 NWMLS #2452290.
Autumn Moses,
Tri Pointe Homes Real Estate
NWMLS #2452290.
Autumn Moses,
Tri Pointe Homes Real Estate Alterra
Tri Pointe Homes
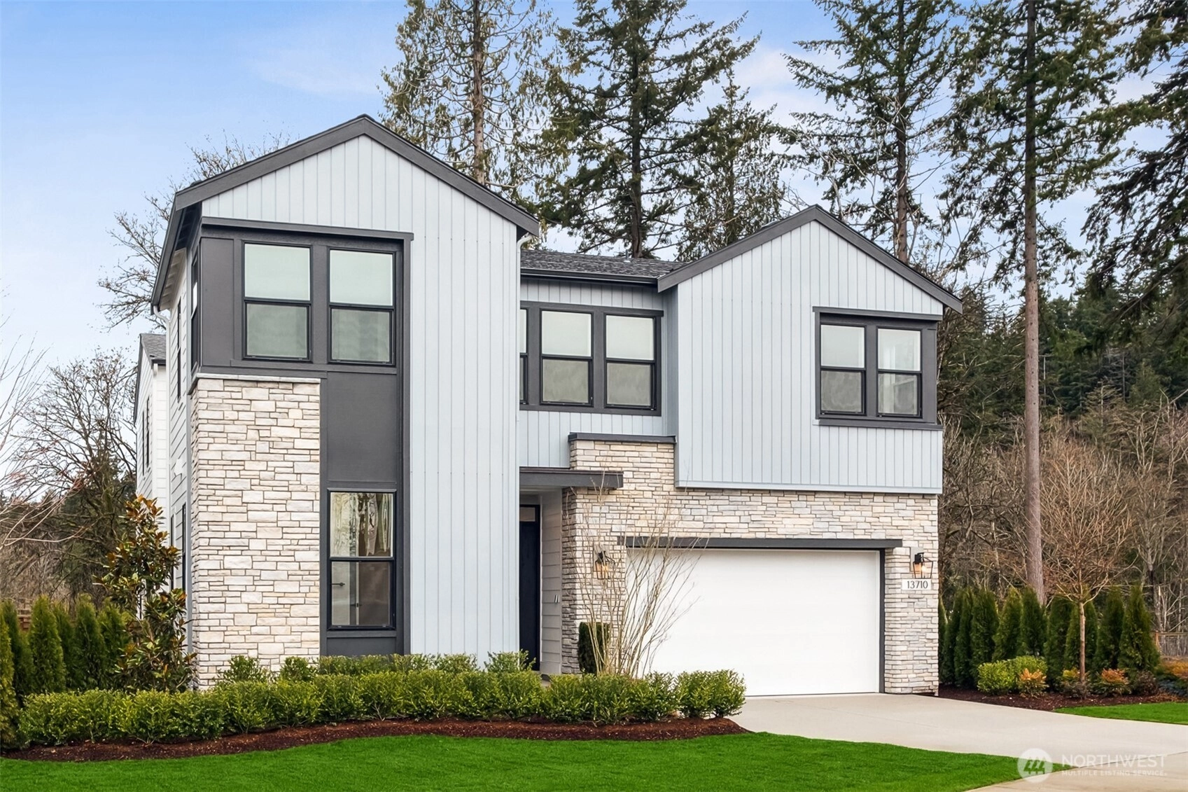
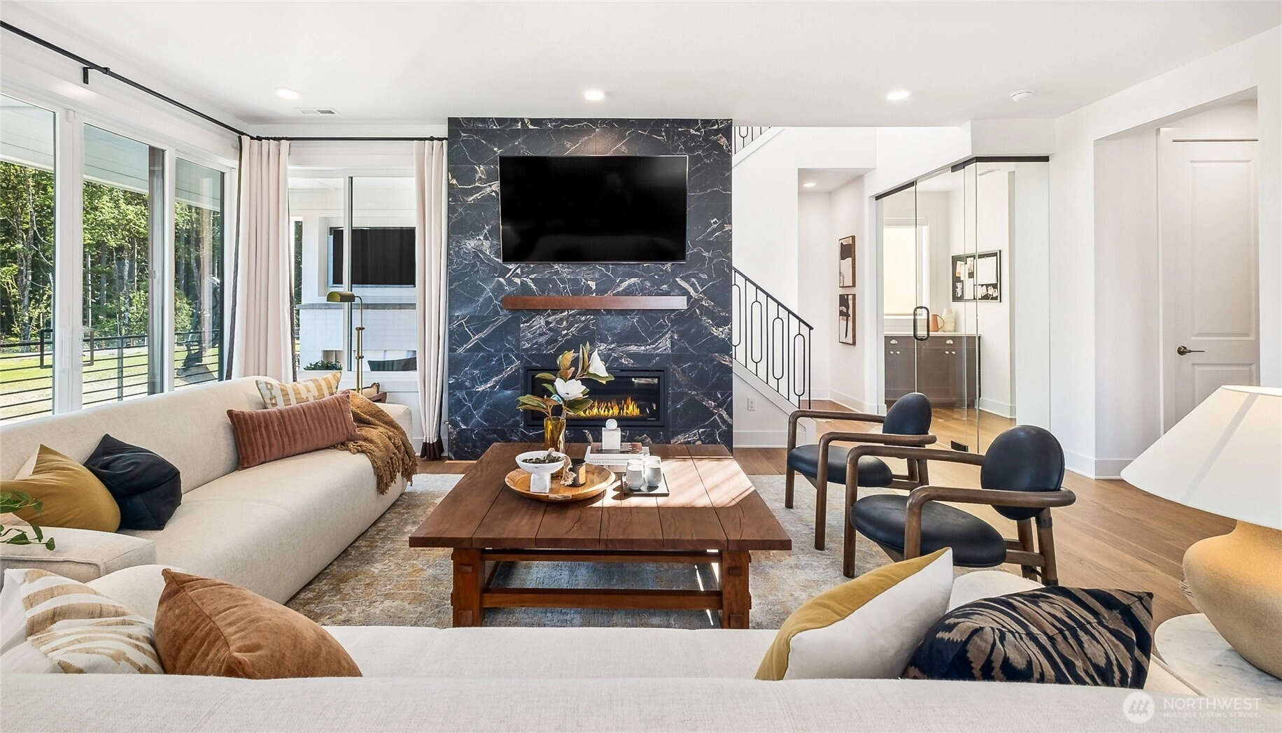
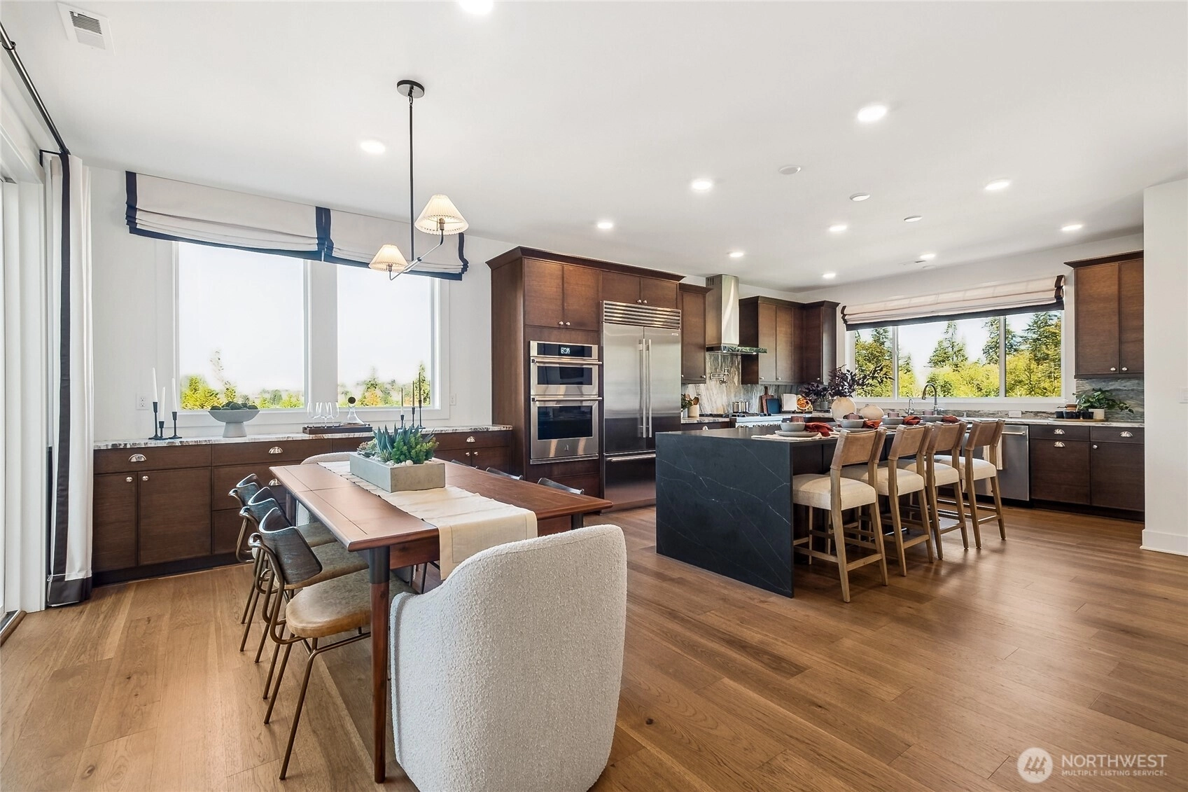
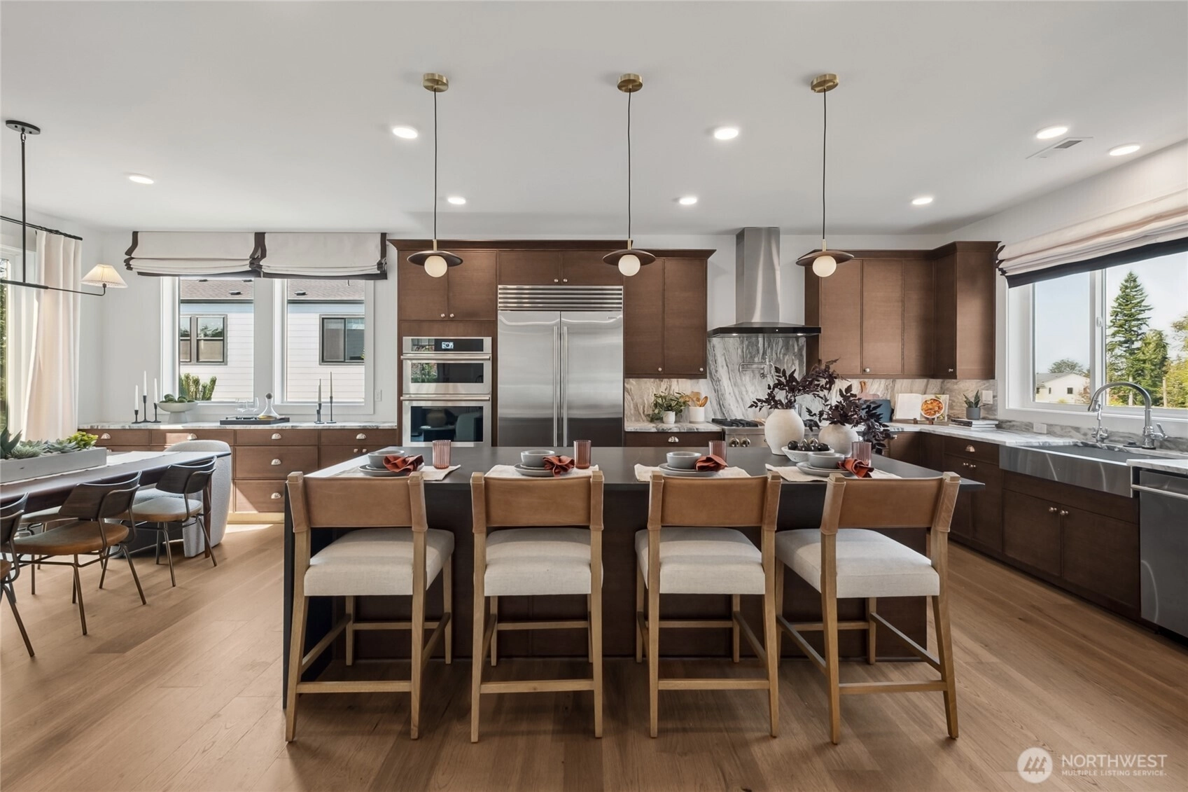
Pending
January 26, 2026
$2,714,900
6 BR
4.75 BA
4,213 SQFT
 NWMLS #2436016.
Autumn Moses,
Tri Pointe Homes Real Estate
NWMLS #2436016.
Autumn Moses,
Tri Pointe Homes Real Estate Alterra
Tri Pointe Homes
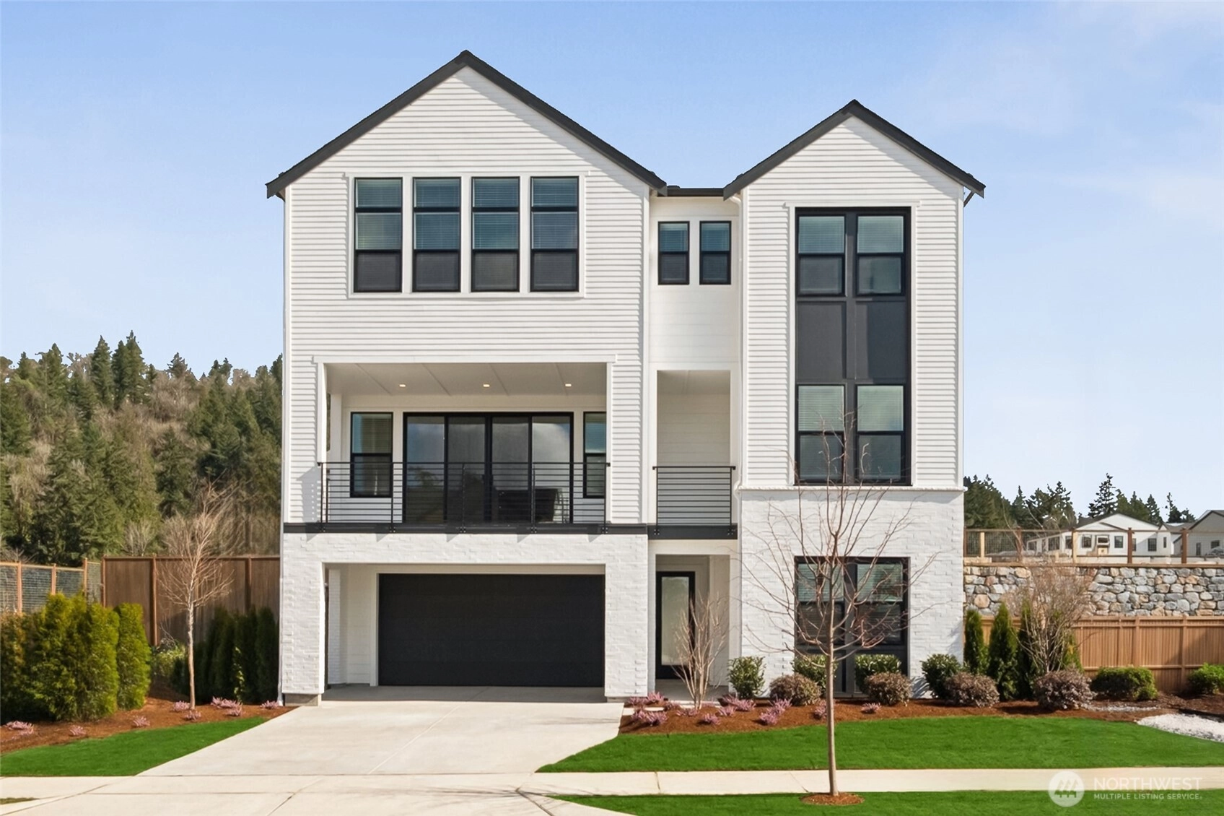
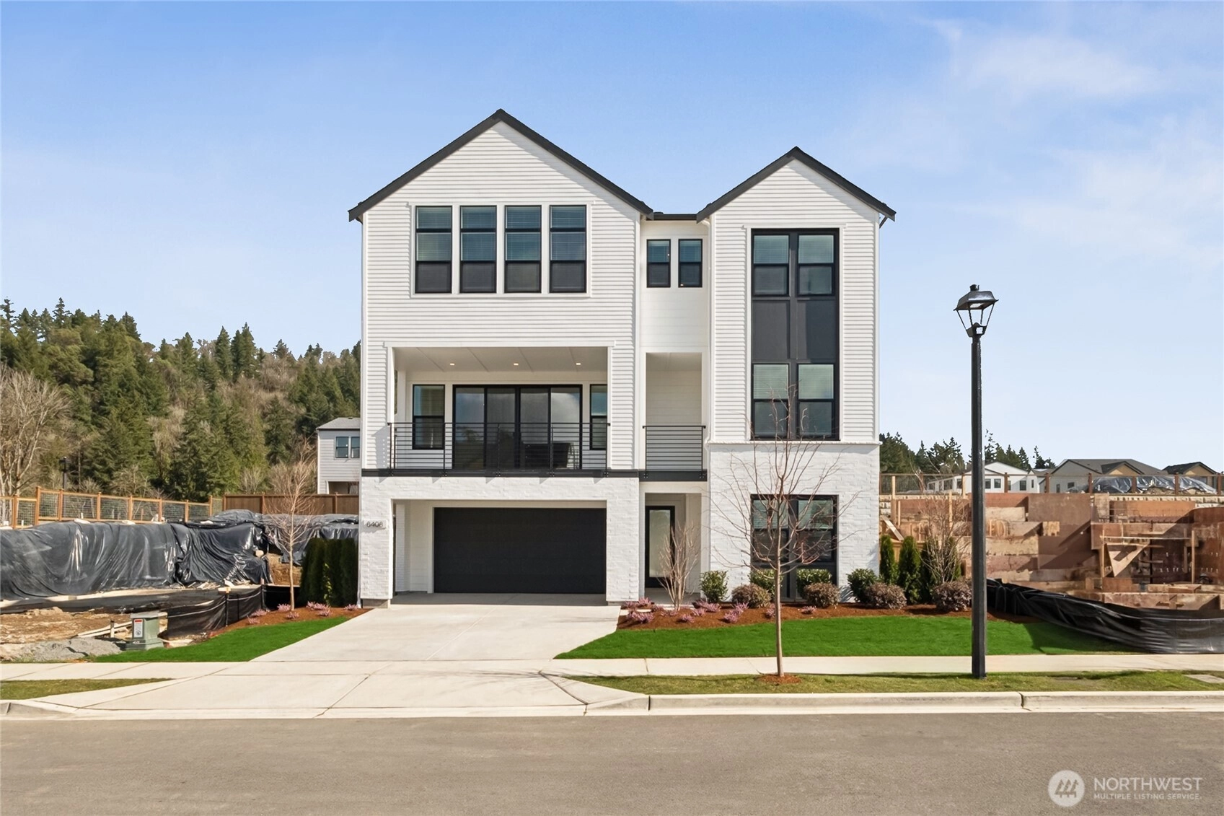
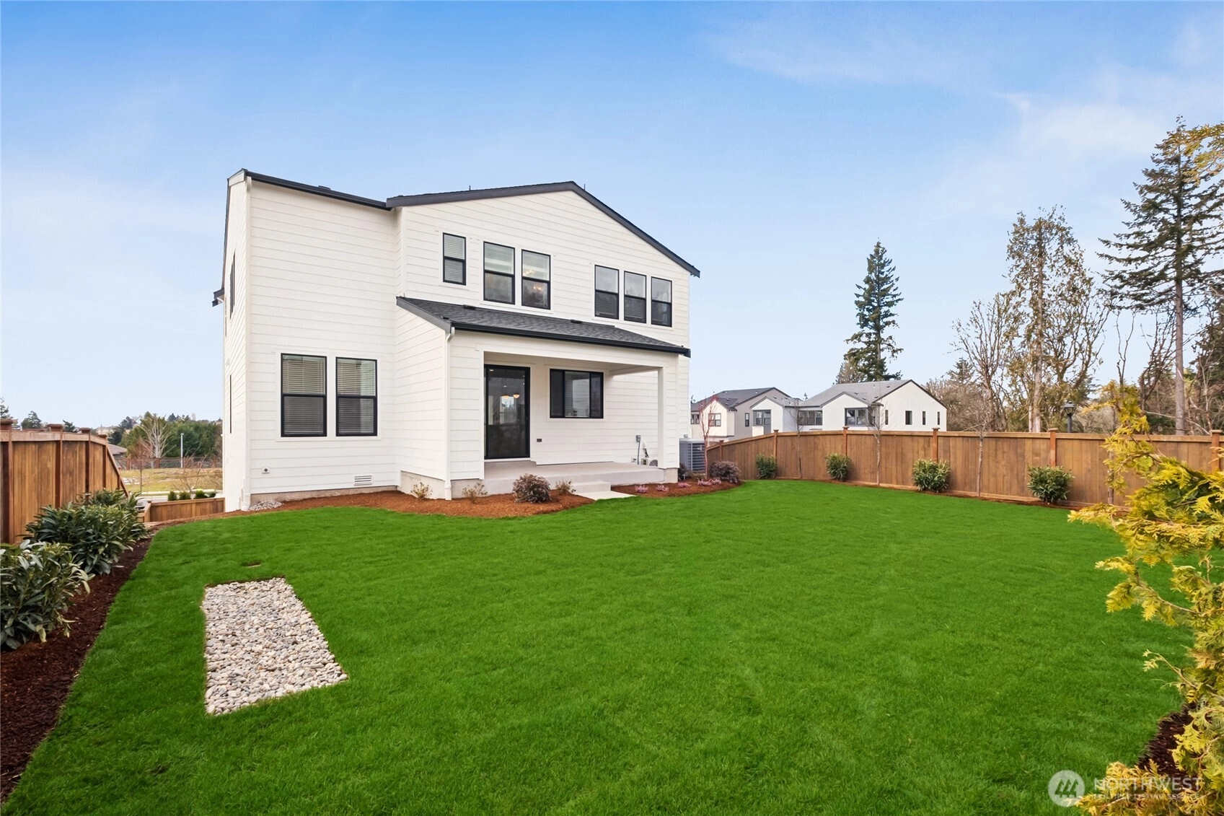
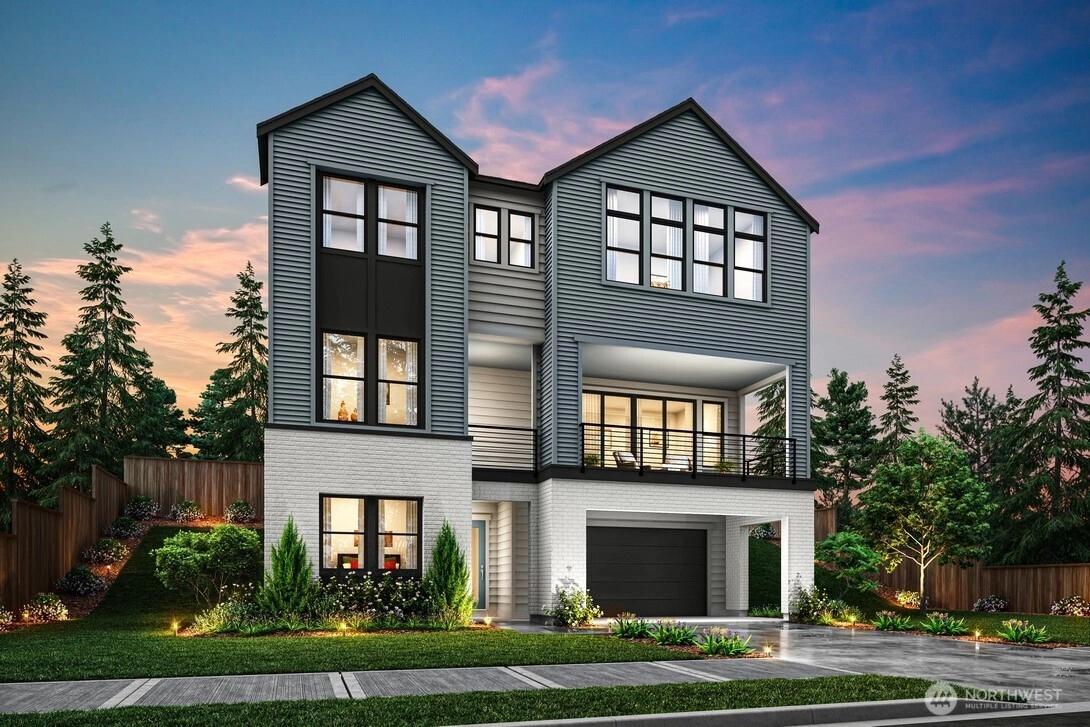
Pending
October 5, 2025
$2,448,900
5 BR
3.5 BA
3,707 SQFT
 NWMLS #2433135.
Autumn Moses,
Tri Pointe Homes Real Estate
NWMLS #2433135.
Autumn Moses,
Tri Pointe Homes Real Estate Alterra
Tri Pointe Homes
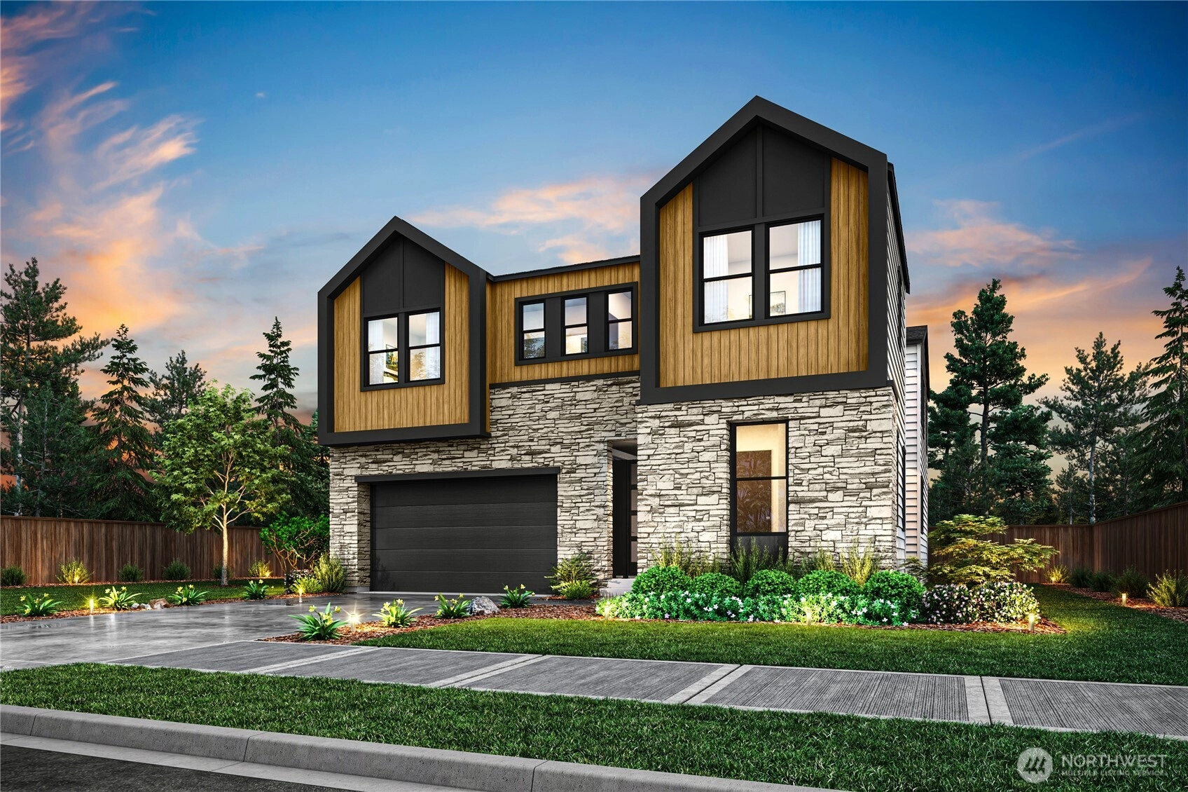
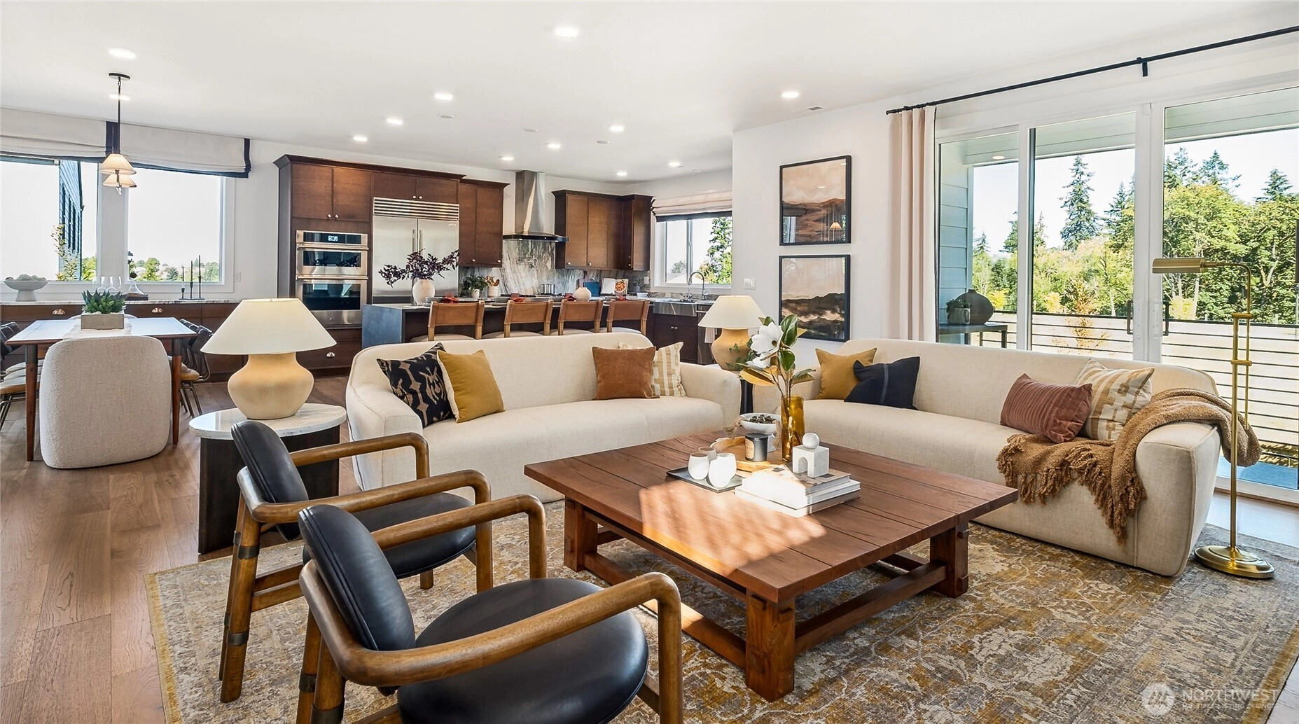
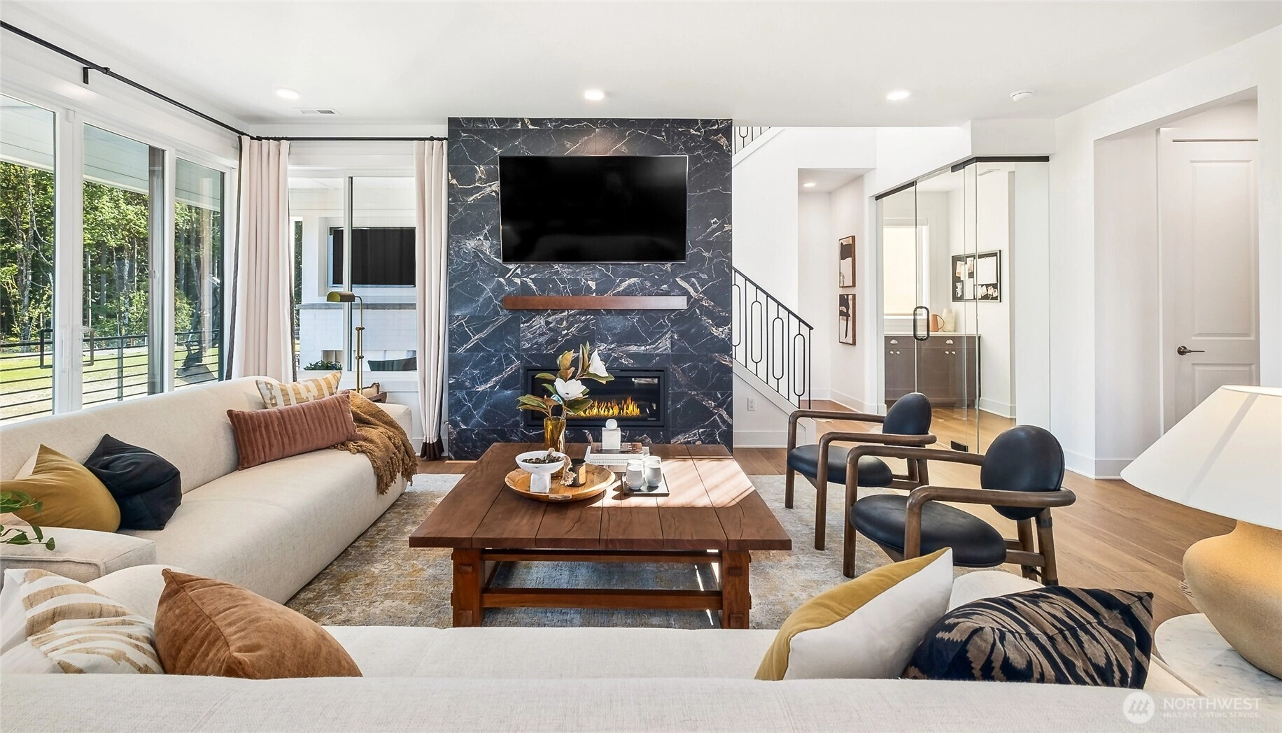
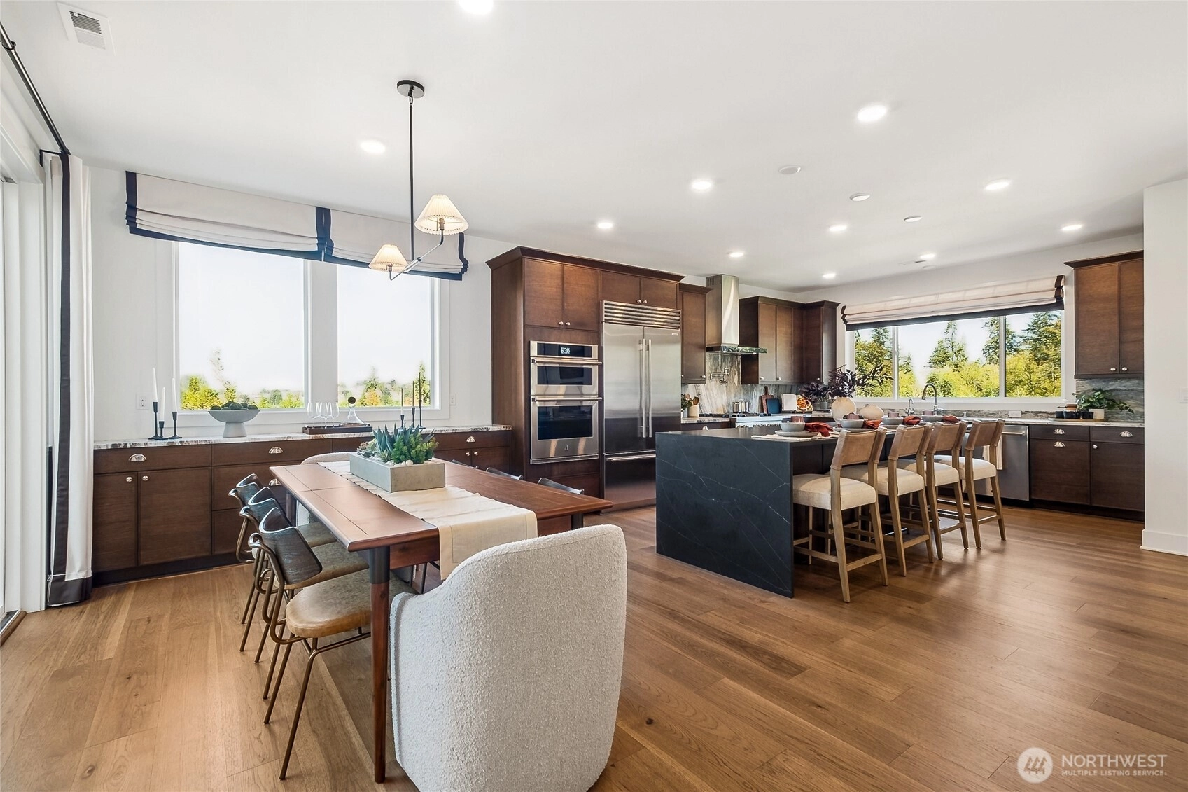
Pending
September 4, 2025
$2,504,900
5 BR
4 BA
3,360 SQFT
 NWMLS #2429489.
Autumn Moses,
Tri Pointe Homes Real Estate
NWMLS #2429489.
Autumn Moses,
Tri Pointe Homes Real Estate Alterra
Tri Pointe Homes
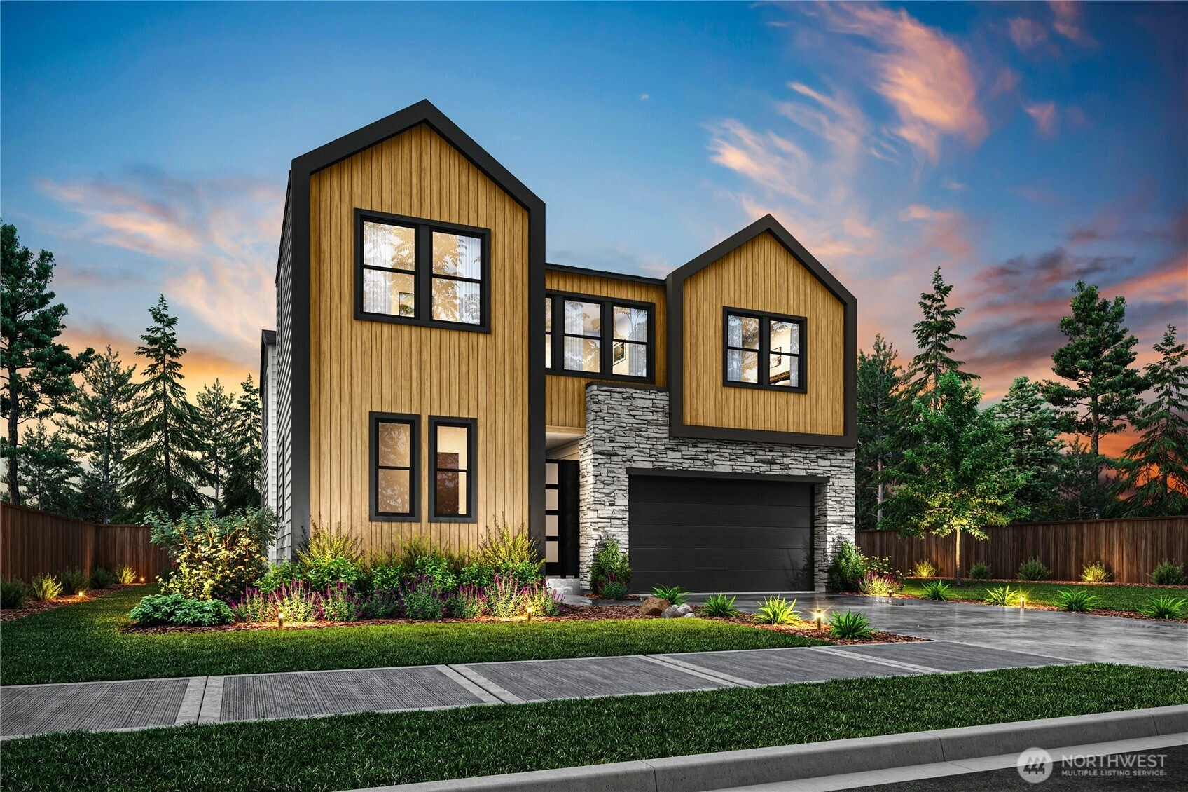
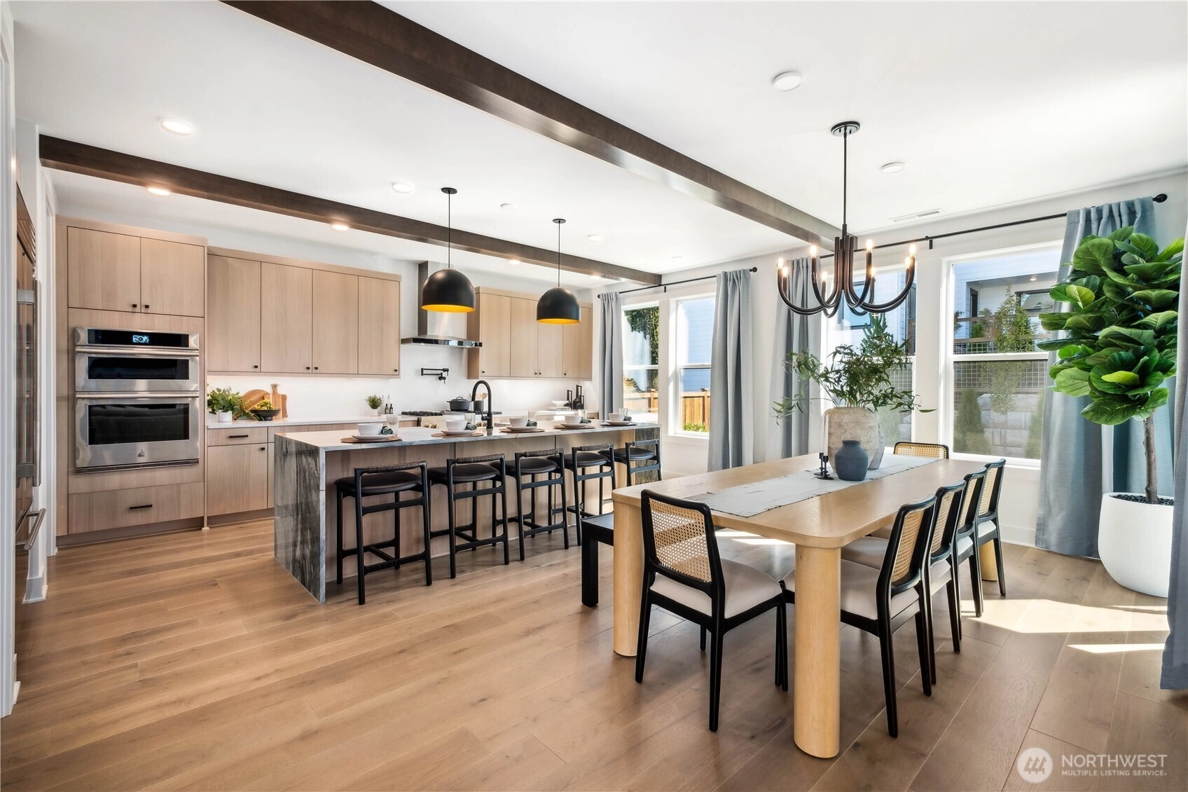
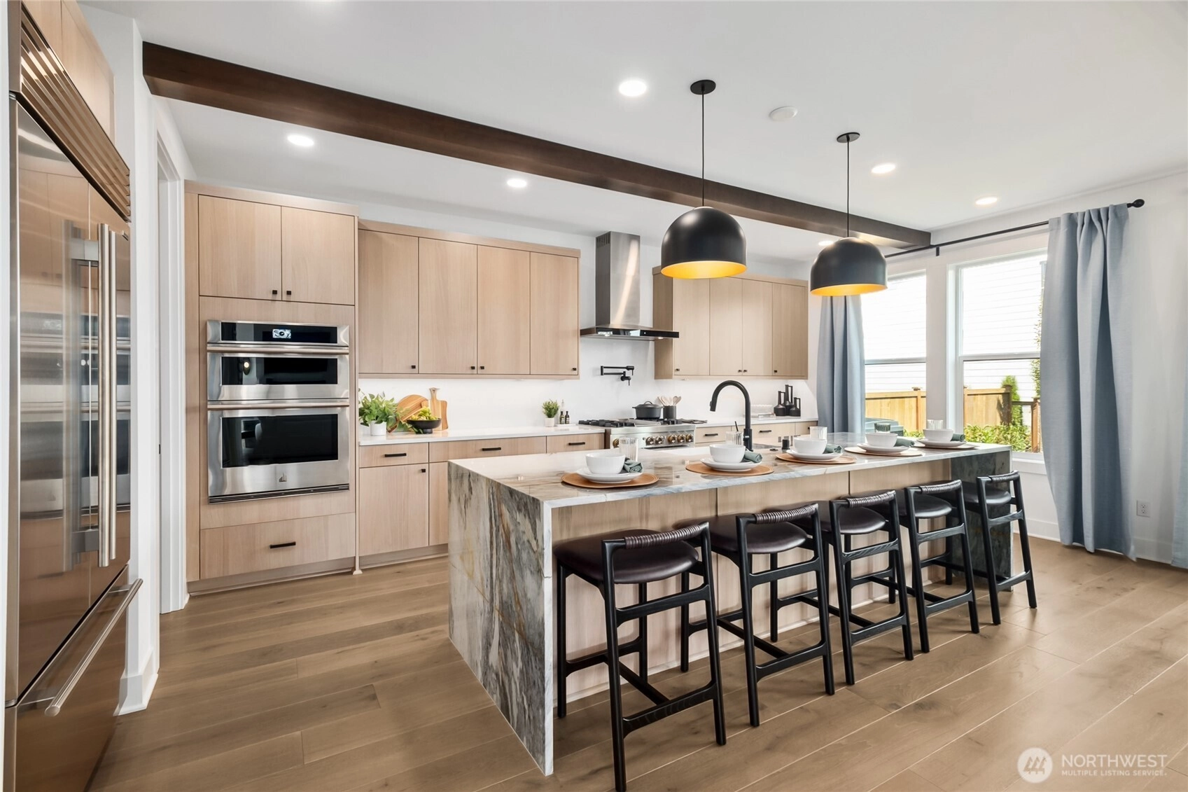
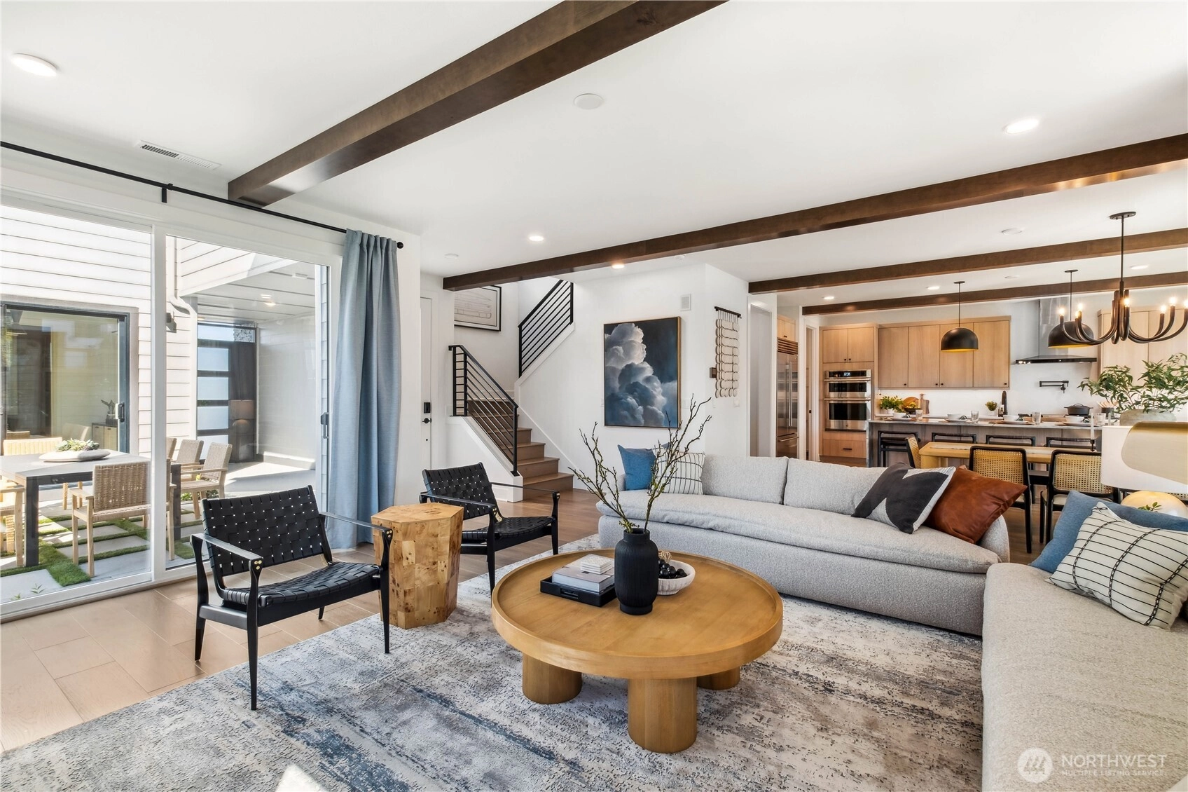
Pending
July 17, 2025
$2,454,900
5 BR
4 BA
3,244 SQFT
 NWMLS #2409430.
Autumn Moses,
Tri Pointe Homes Real Estate
NWMLS #2409430.
Autumn Moses,
Tri Pointe Homes Real Estate Alterra
Tri Pointe Homes
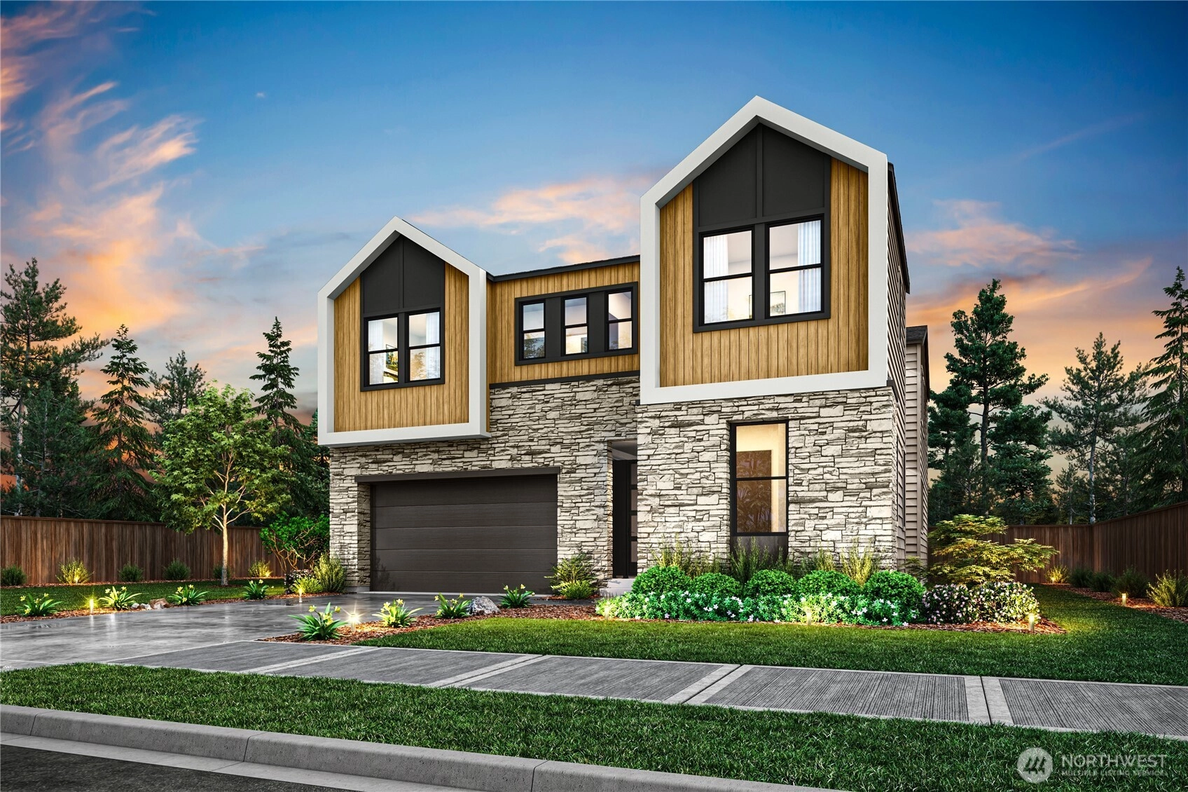
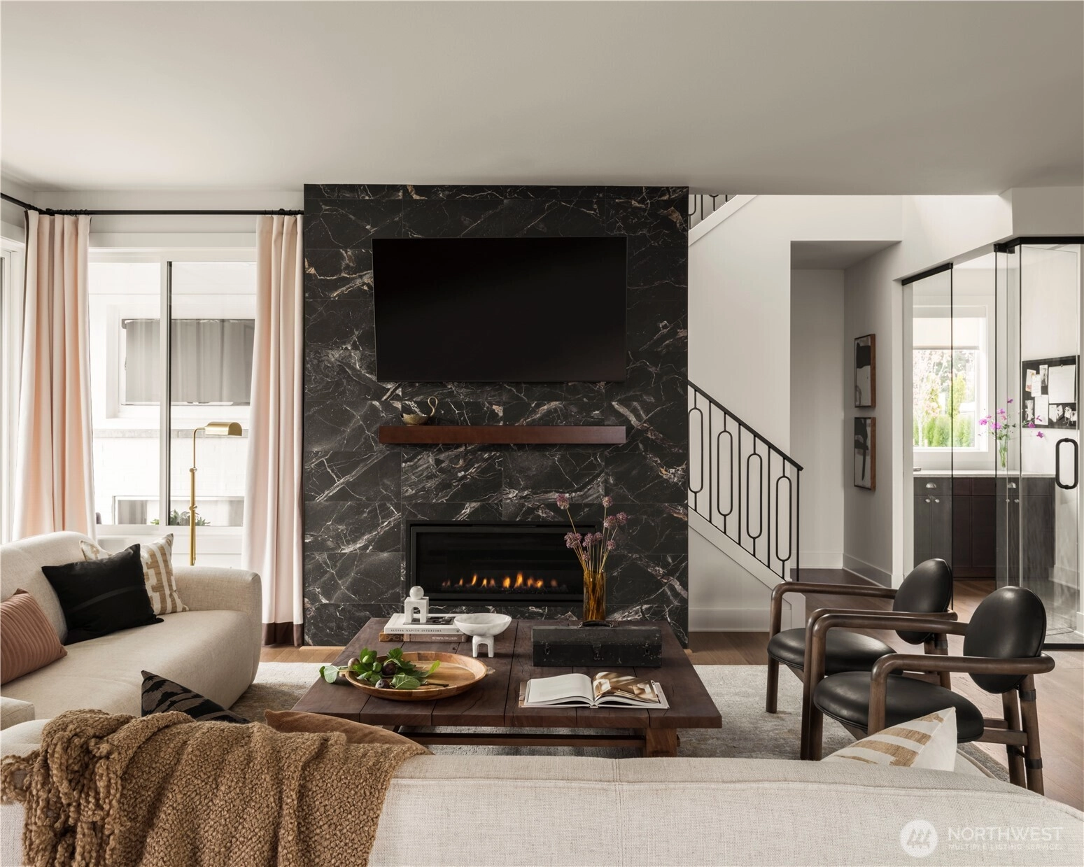
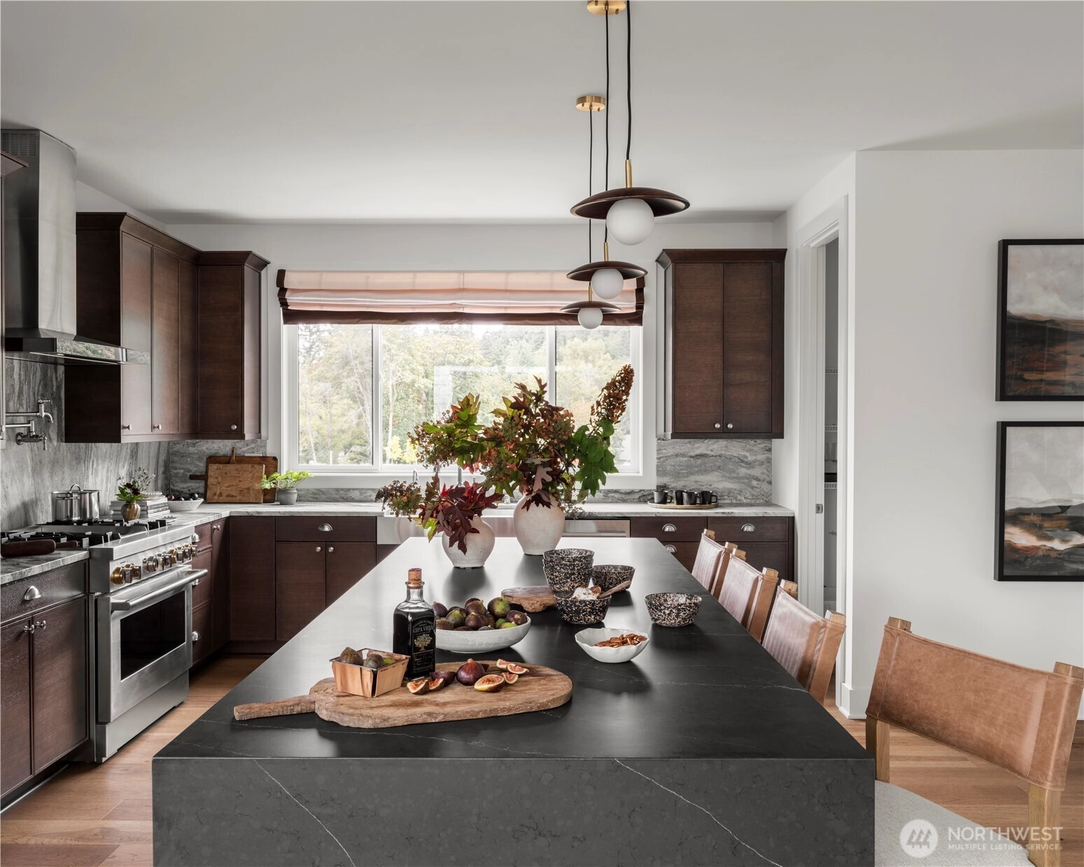
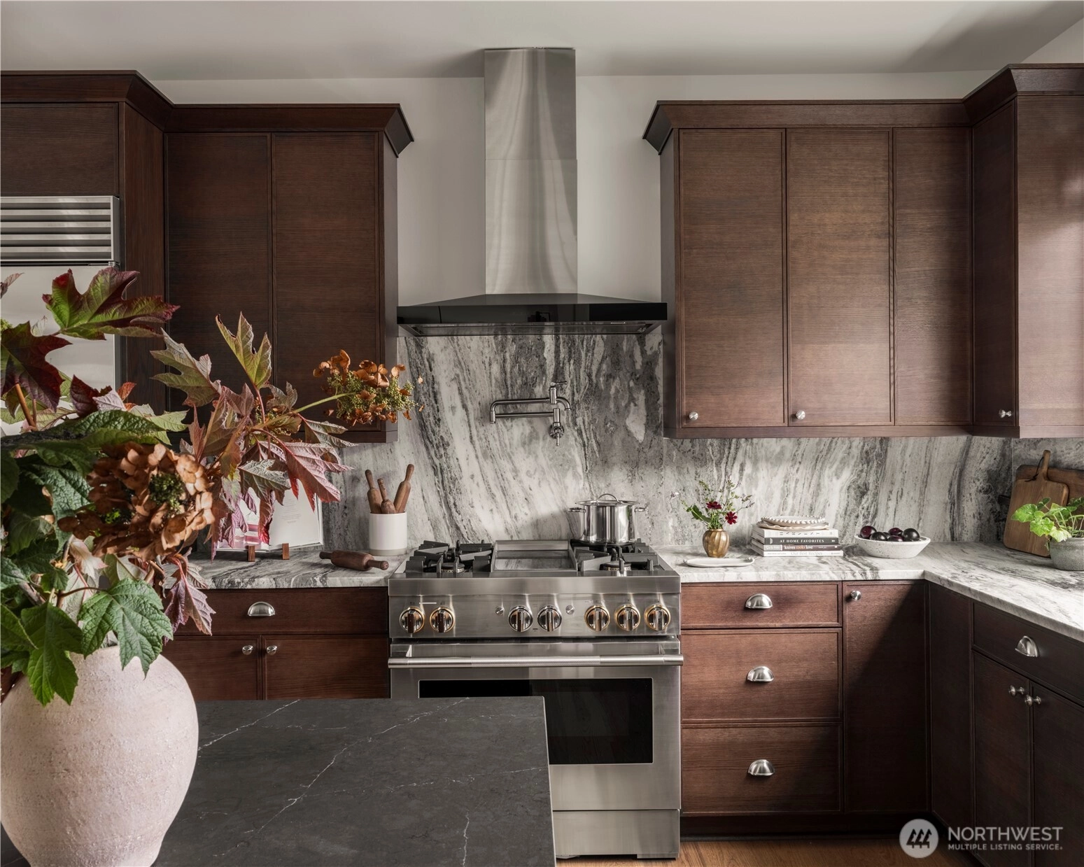
Pending
July 23, 2025
$2,489,900
5 BR
4 BA
3,360 SQFT
 NWMLS #2409327.
Autumn Moses,
Tri Pointe Homes Real Estate
NWMLS #2409327.
Autumn Moses,
Tri Pointe Homes Real Estate Alterra
Tri Pointe Homes
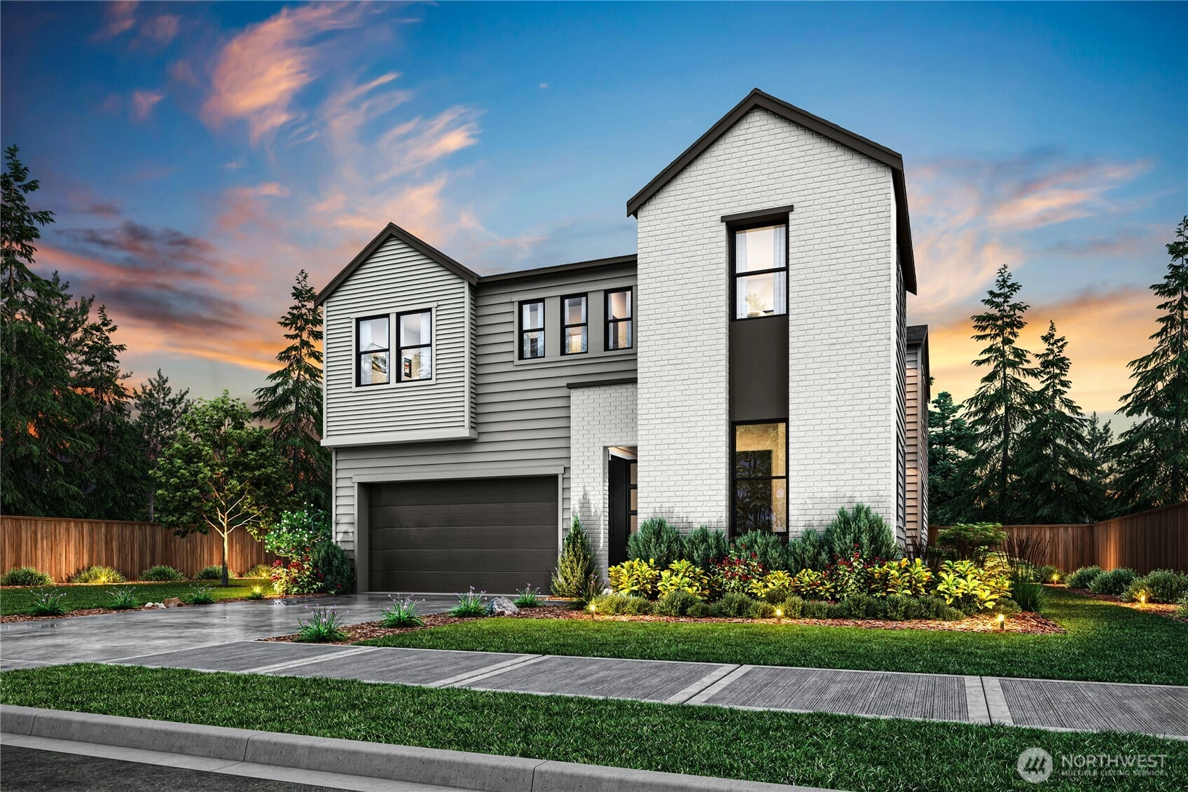
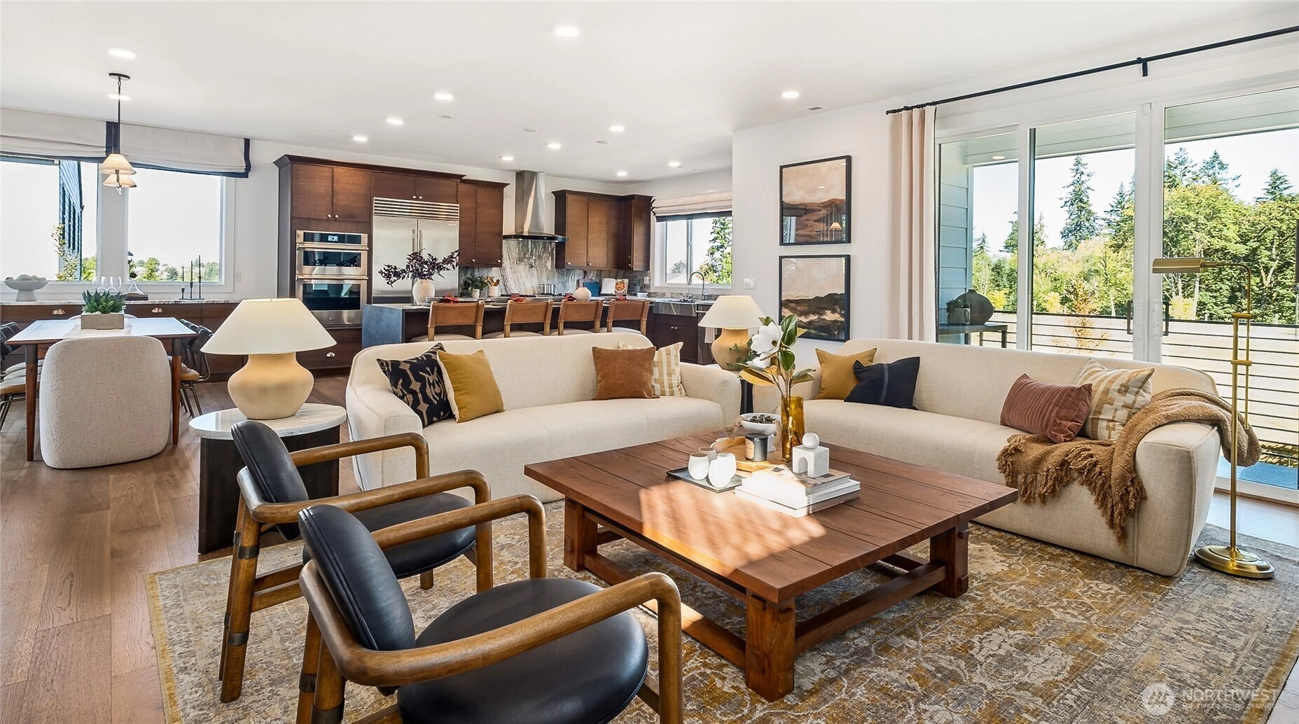
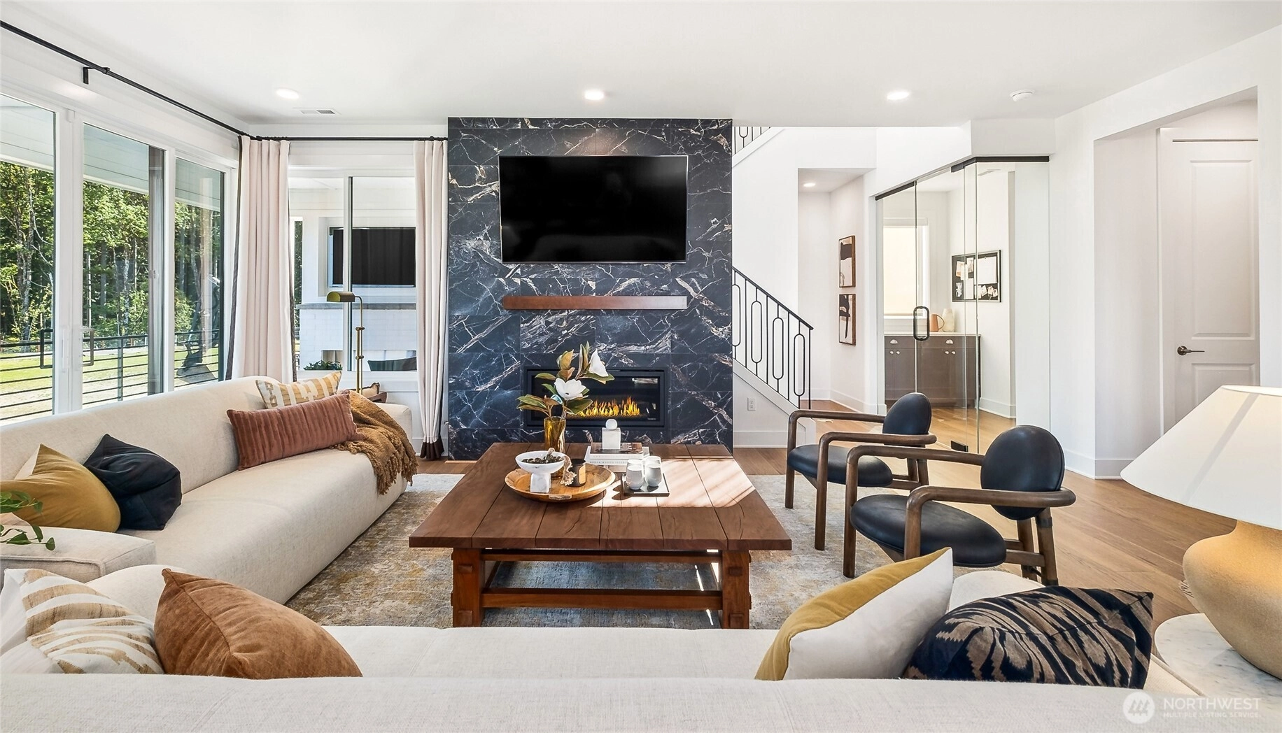
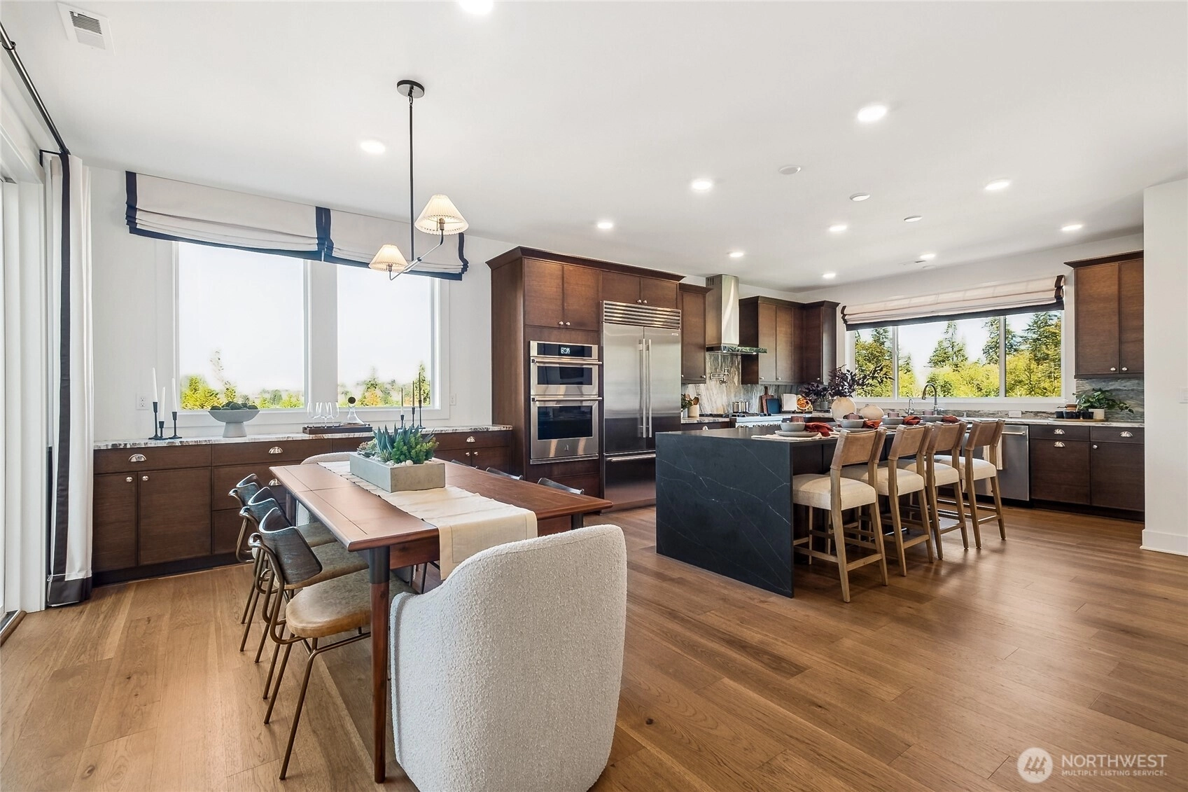
Pending
June 23, 2025
$2,489,900
5 BR
4 BA
3,360 SQFT
 NWMLS #2396830.
Autumn Moses,
Tri Pointe Homes Real Estate
NWMLS #2396830.
Autumn Moses,
Tri Pointe Homes Real Estate Alterra
Tri Pointe Homes




Pending
July 9, 2025
$2,485,900
5 BR
4 BA
3,360 SQFT
 NWMLS #2388249.
Autumn Moses,
Tri Pointe Homes Real Estate
NWMLS #2388249.
Autumn Moses,
Tri Pointe Homes Real Estate Alterra
Tri Pointe Homes
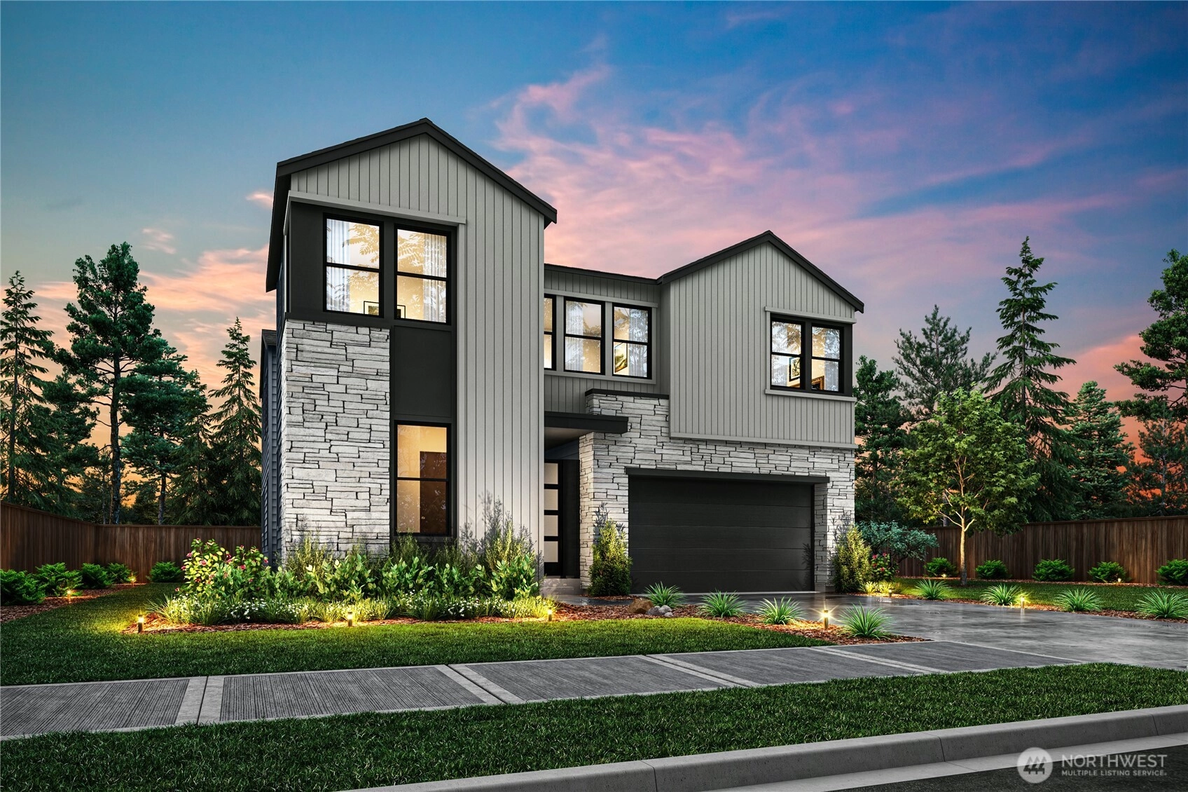
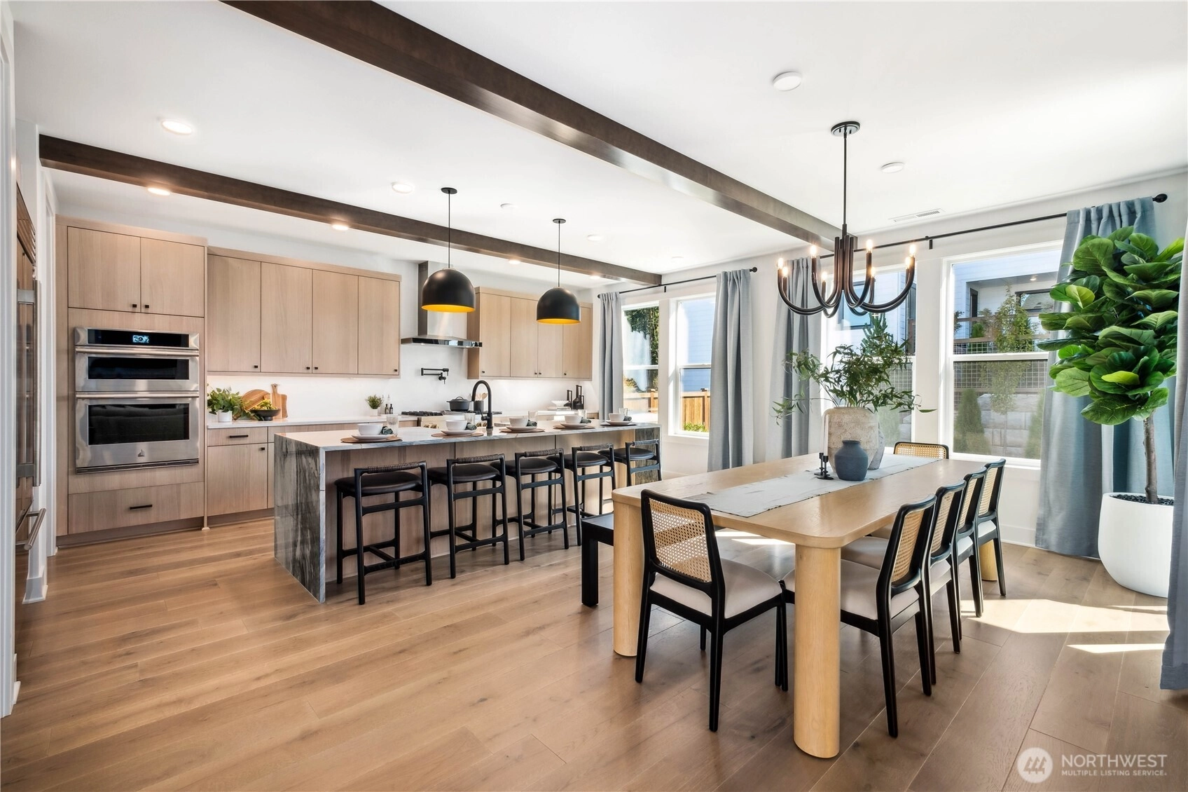
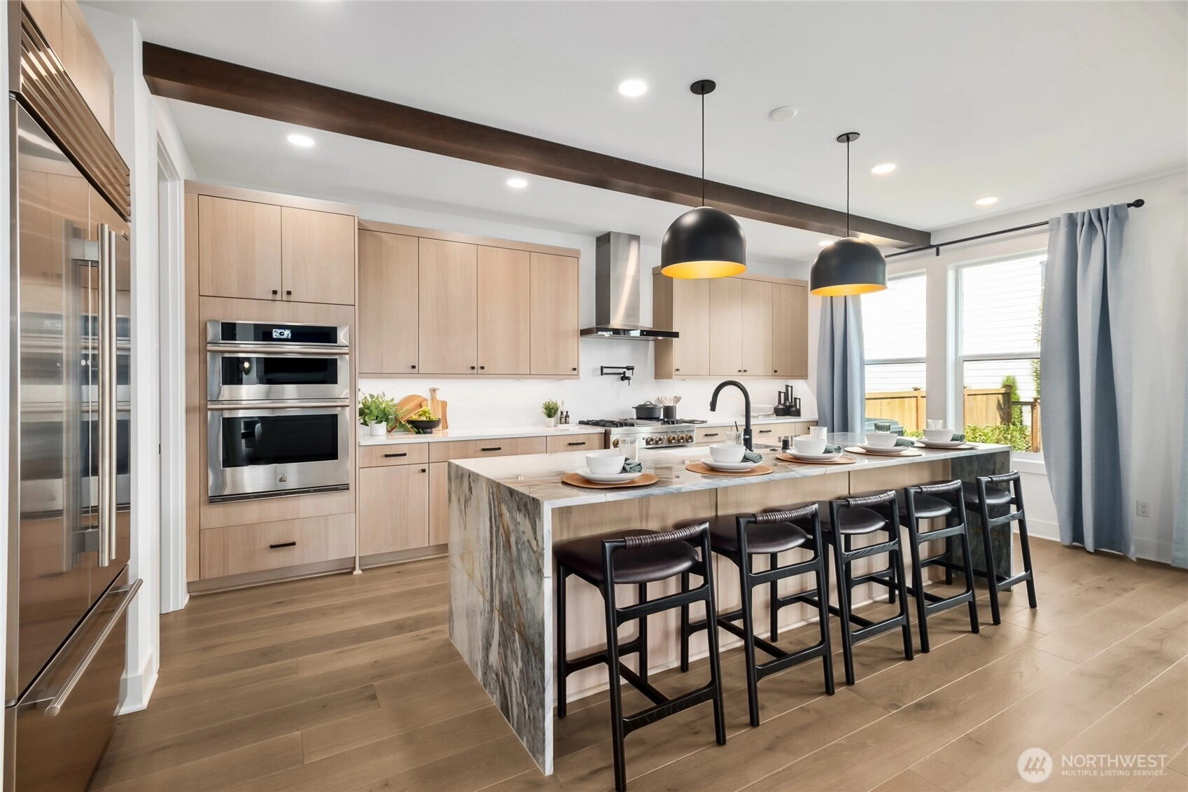
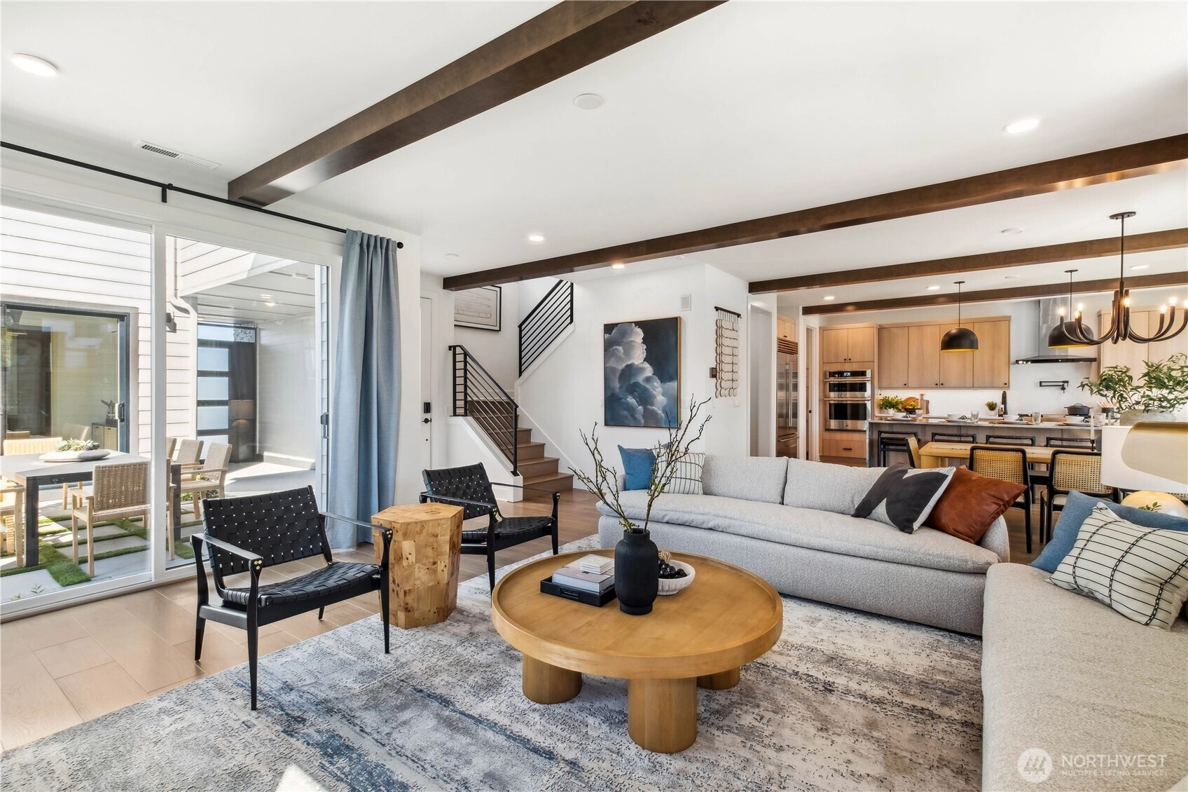
Pending
June 6, 2025
$2,440,900
5 BR
4 BA
3,244 SQFT
 NWMLS #2388237.
Autumn Moses,
Tri Pointe Homes Real Estate
NWMLS #2388237.
Autumn Moses,
Tri Pointe Homes Real Estate Alterra
Tri Pointe Homes
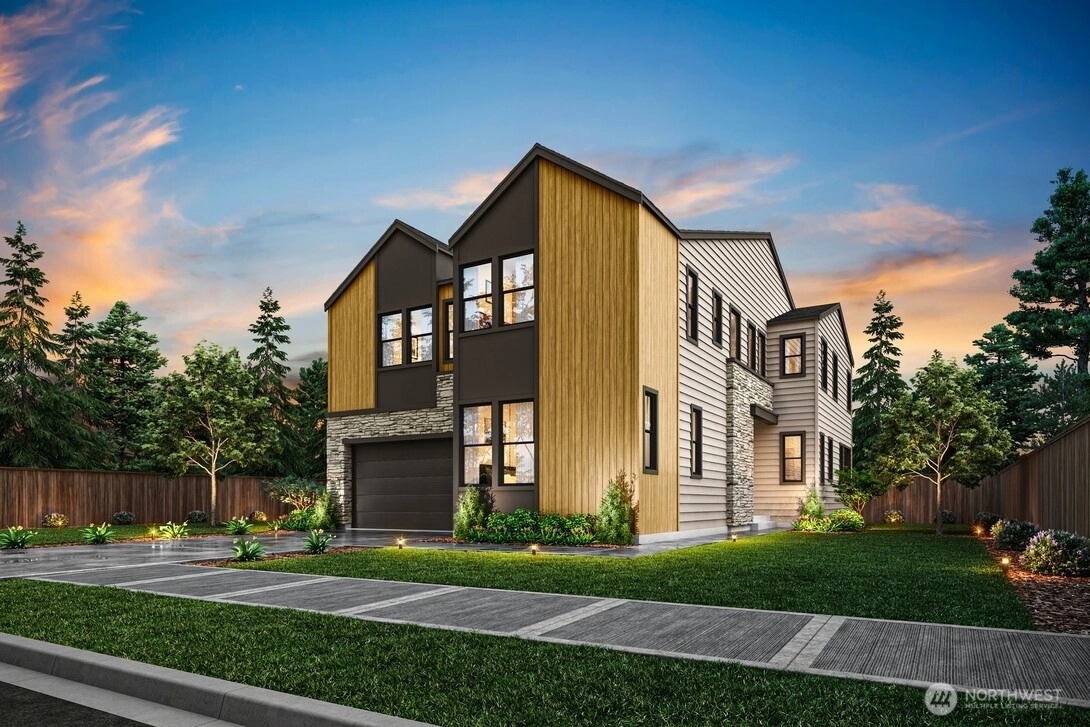
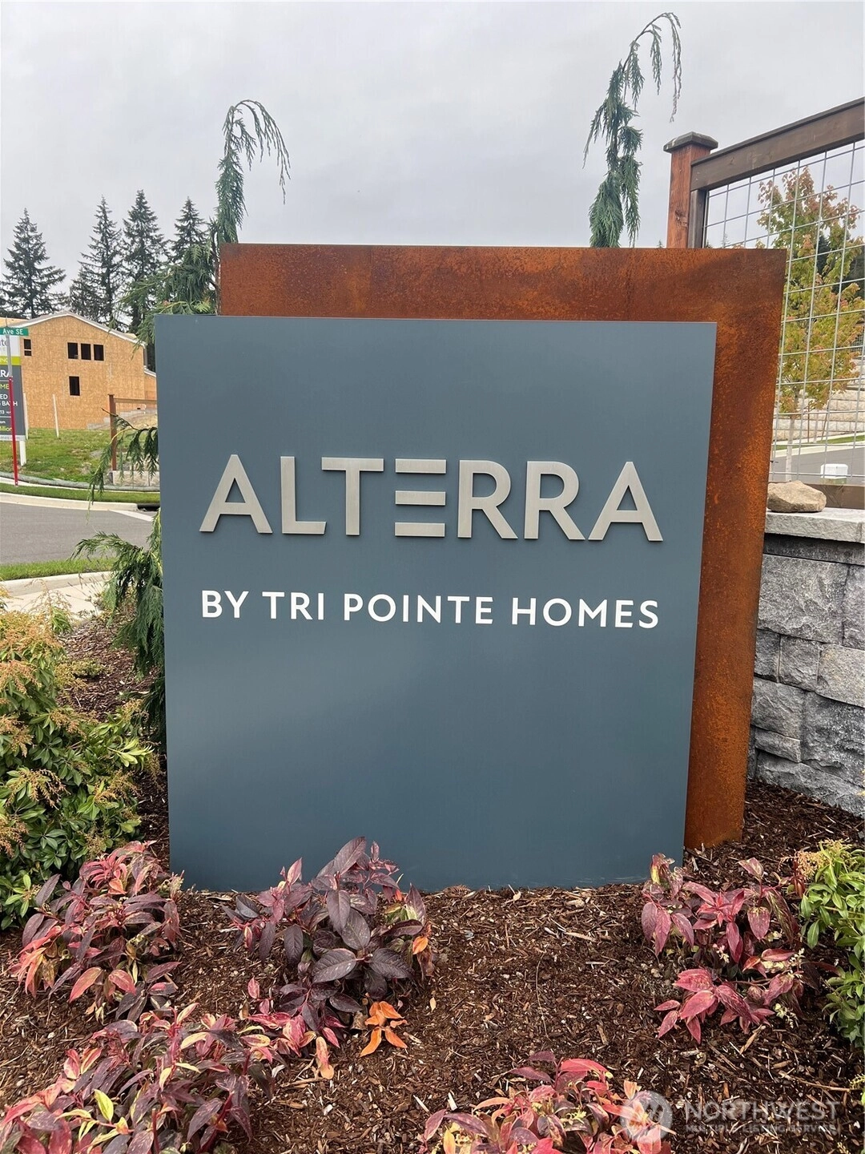
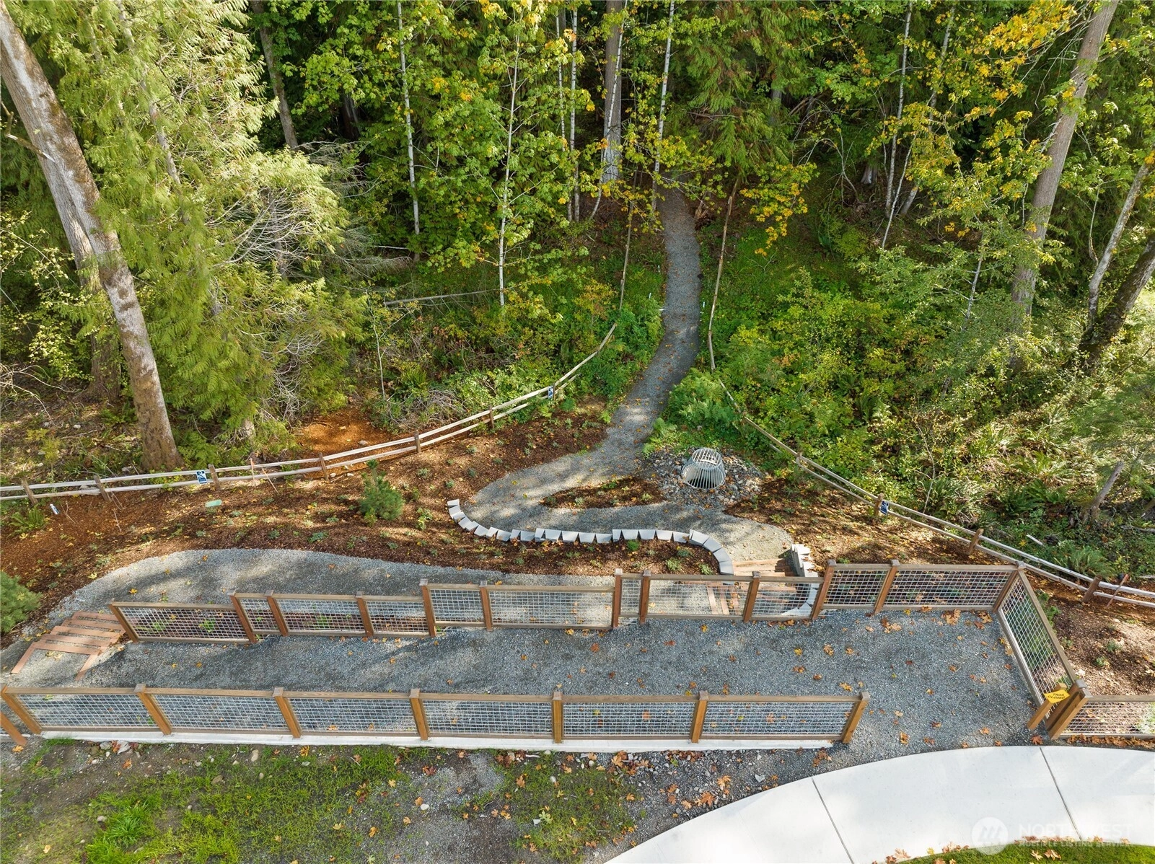
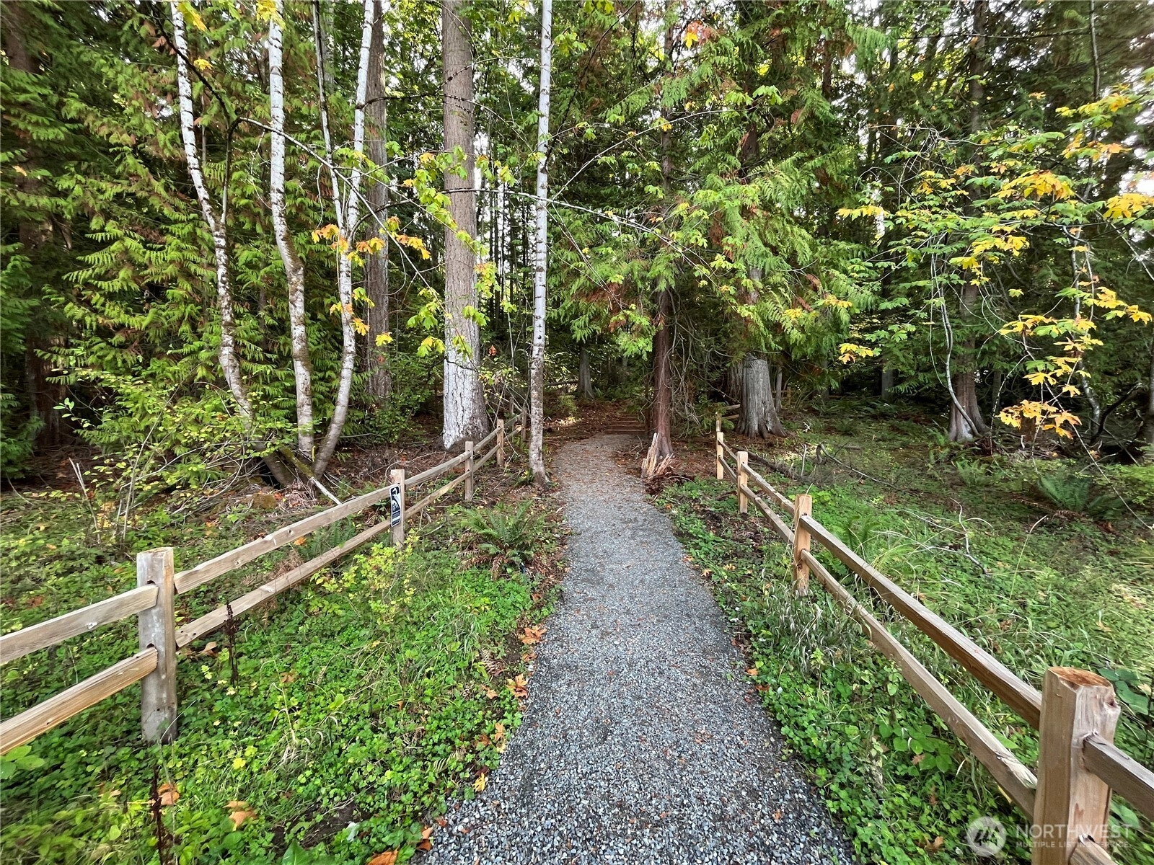
Pending
February 2, 2026
$2,498,900
5 BR
4 BA
3,616 SQFT
 NWMLS #2373742.
Autumn Moses,
Tri Pointe Homes Real Estate
NWMLS #2373742.
Autumn Moses,
Tri Pointe Homes Real Estate Alterra
Tri Pointe Homes
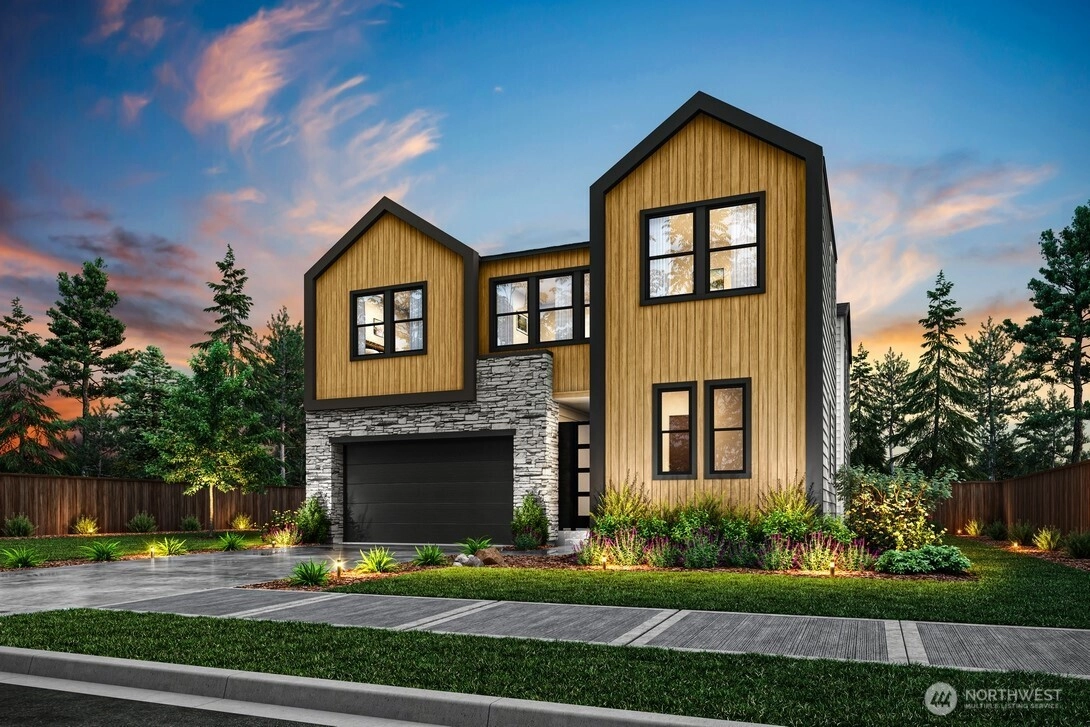
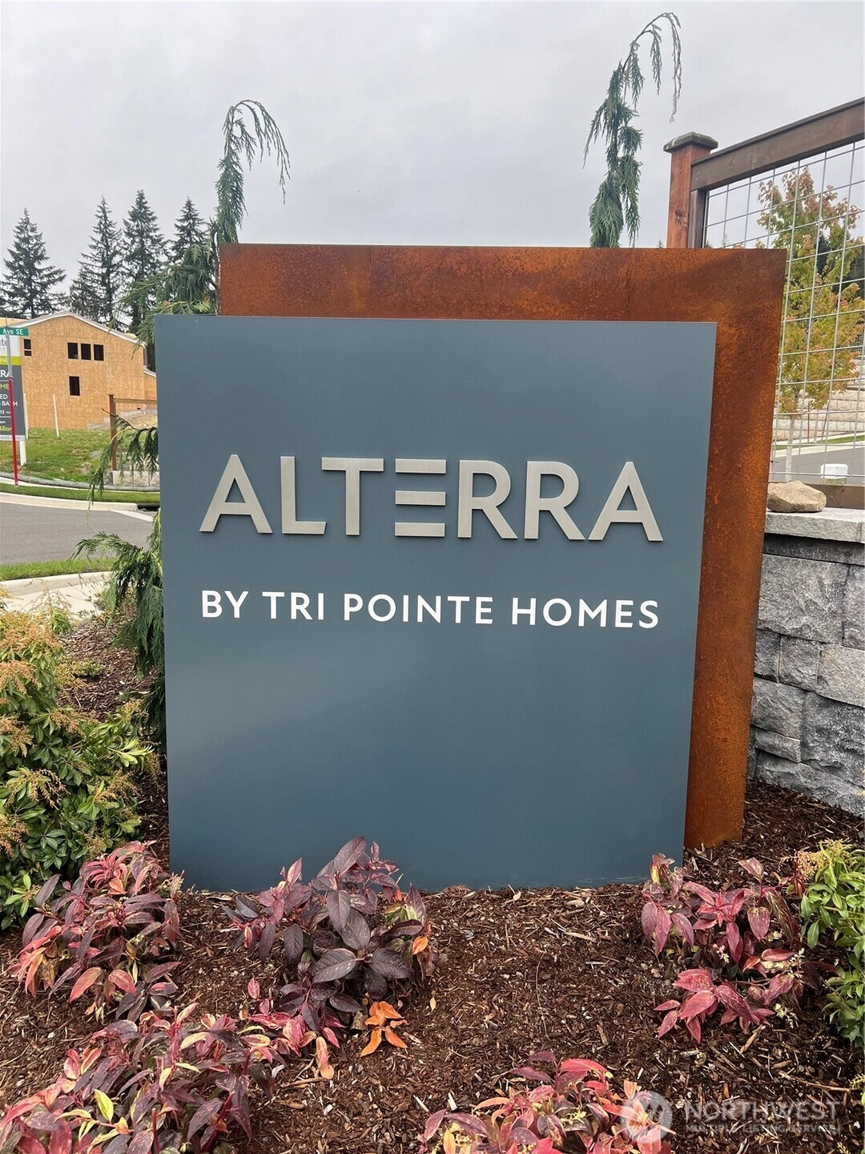
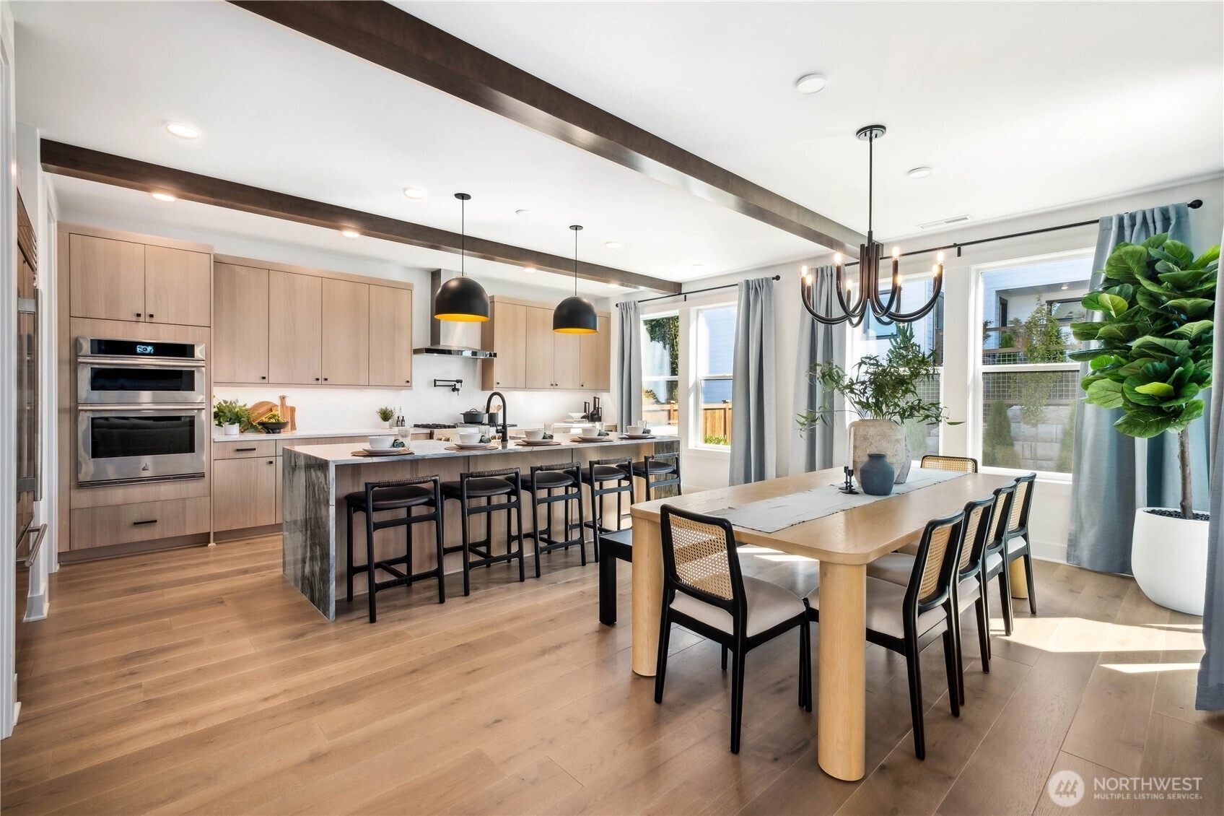
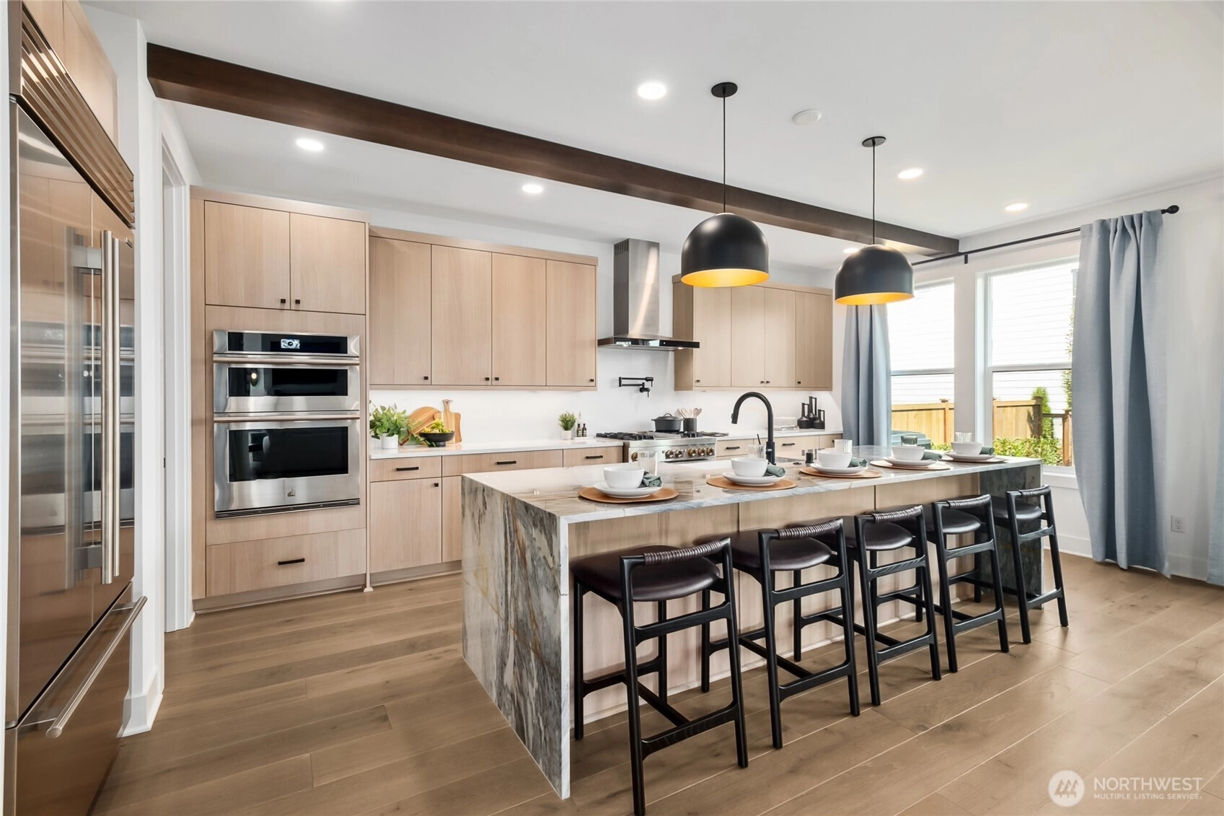
Pending
May 8, 2025
$2,684,900
6 BR
4.75 BA
4,101 SQFT
 NWMLS #2372803.
Autumn Moses,
Tri Pointe Homes Real Estate
NWMLS #2372803.
Autumn Moses,
Tri Pointe Homes Real Estate Alterra
Tri Pointe Homes
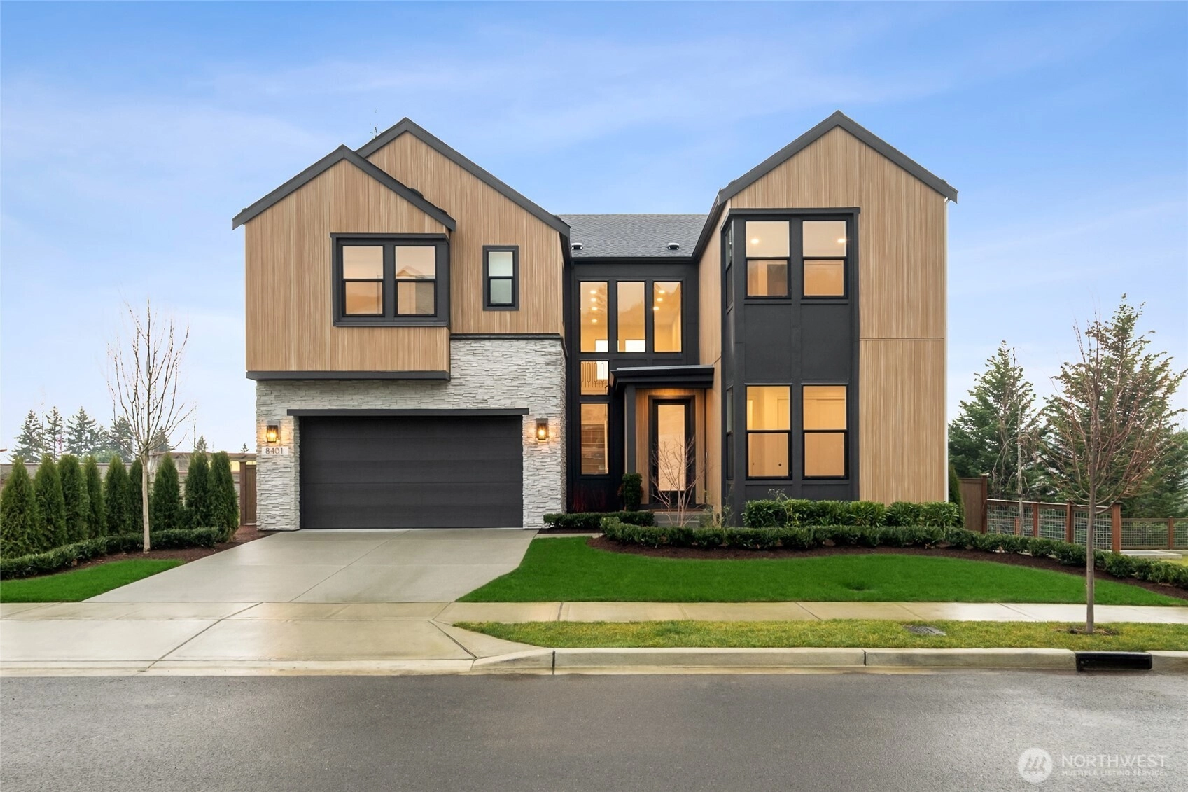
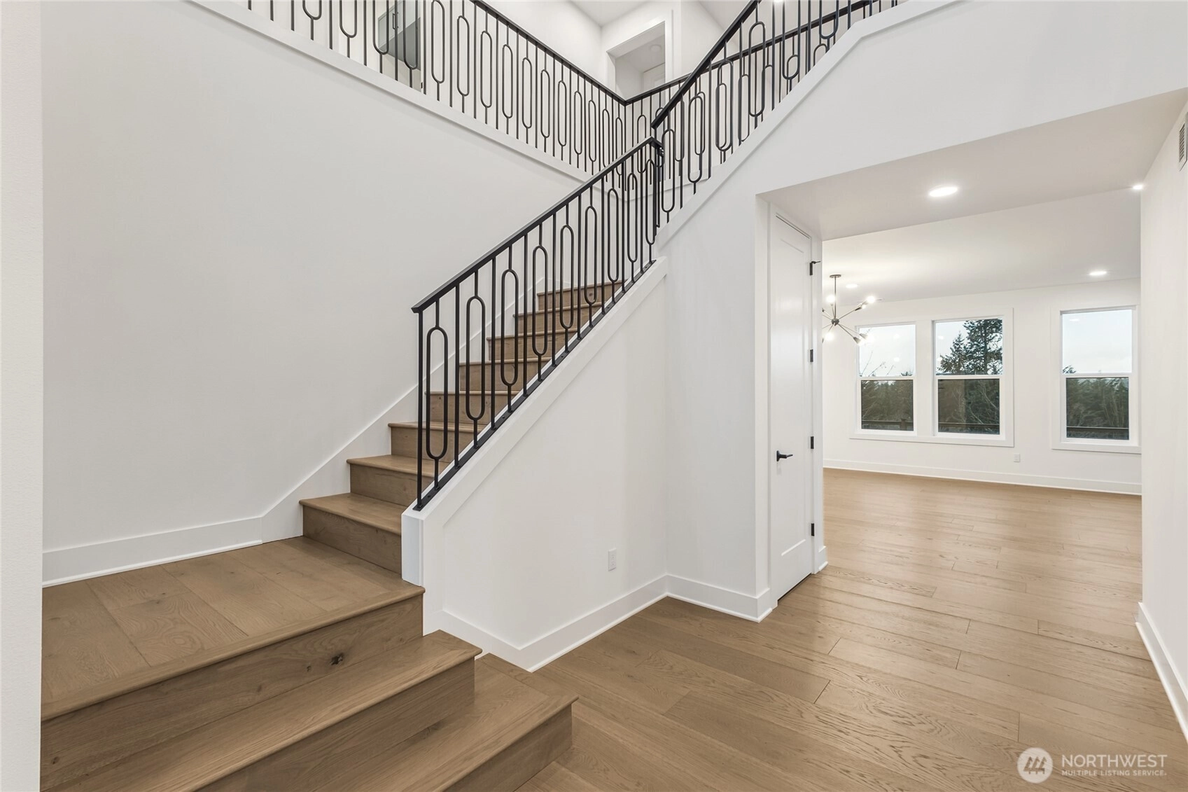
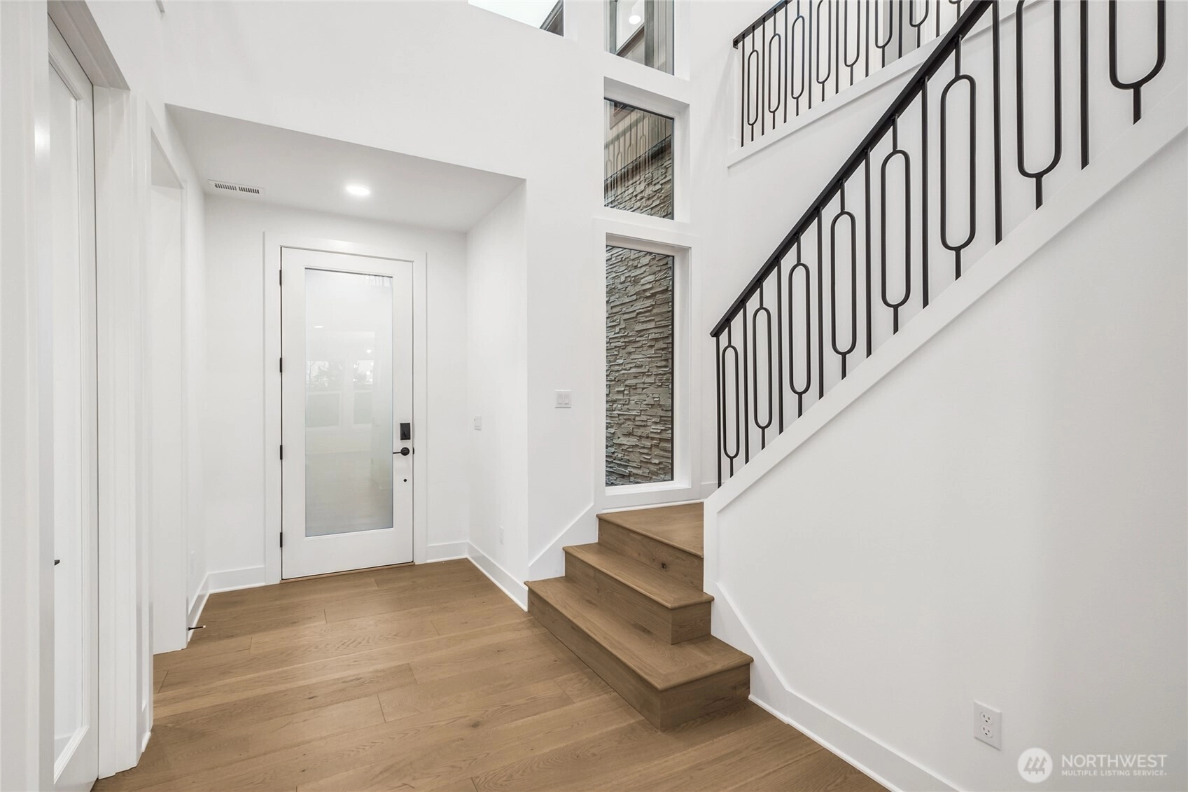
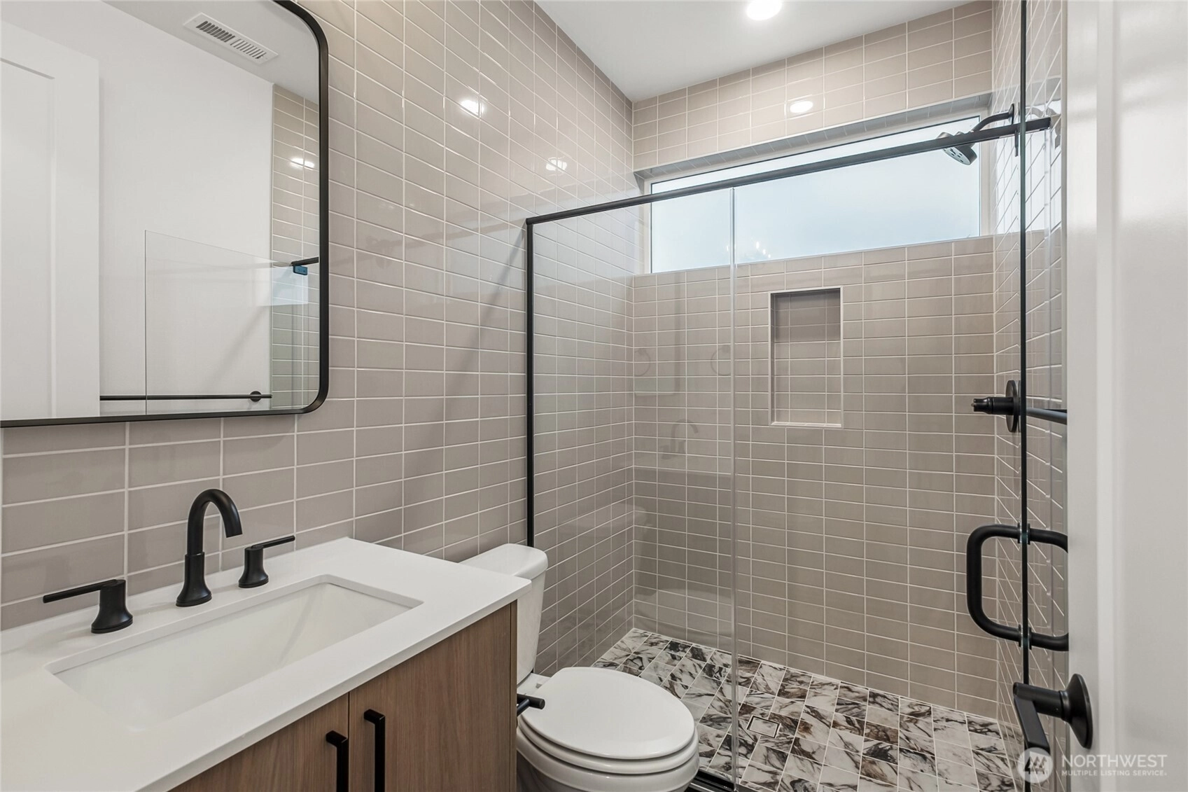
Pending
August 4, 2025
$2,439,900
5 BR
3.5 BA
3,319 SQFT
 NWMLS #2365171.
Autumn Moses,
Tri Pointe Homes Real Estate
NWMLS #2365171.
Autumn Moses,
Tri Pointe Homes Real Estate Alterra
Tri Pointe Homes
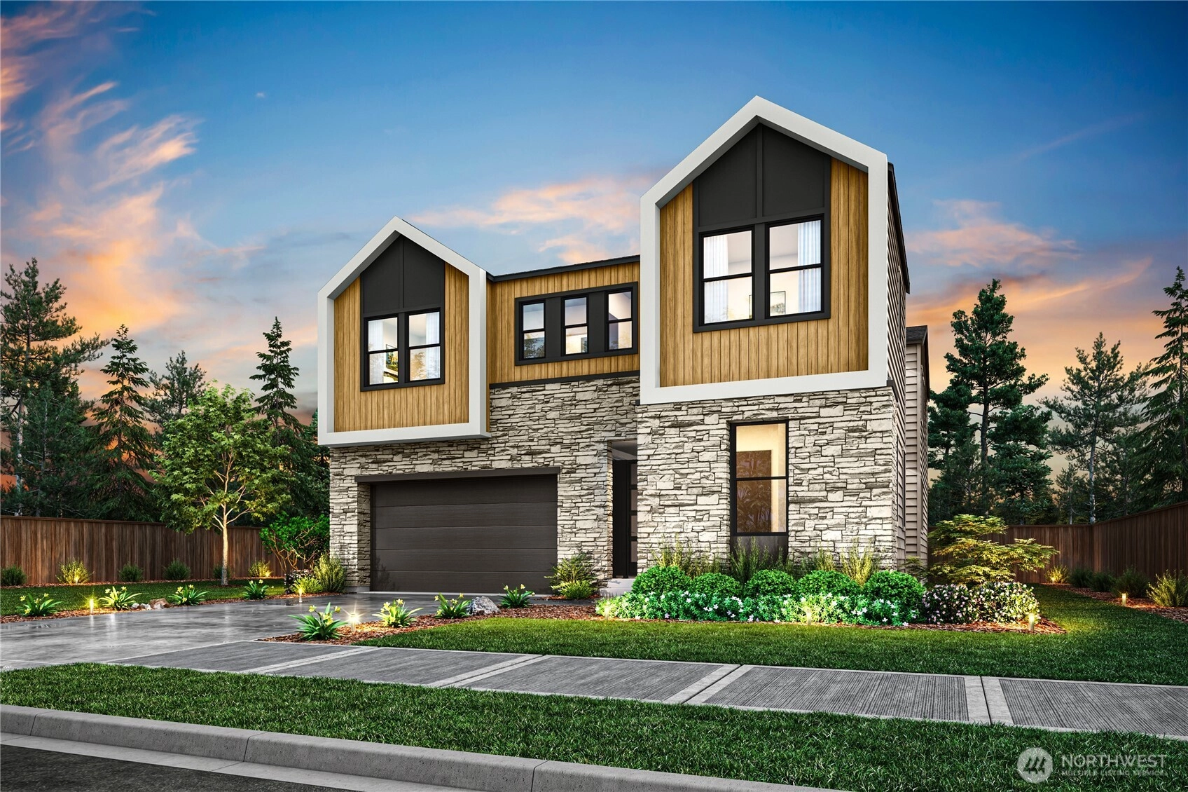
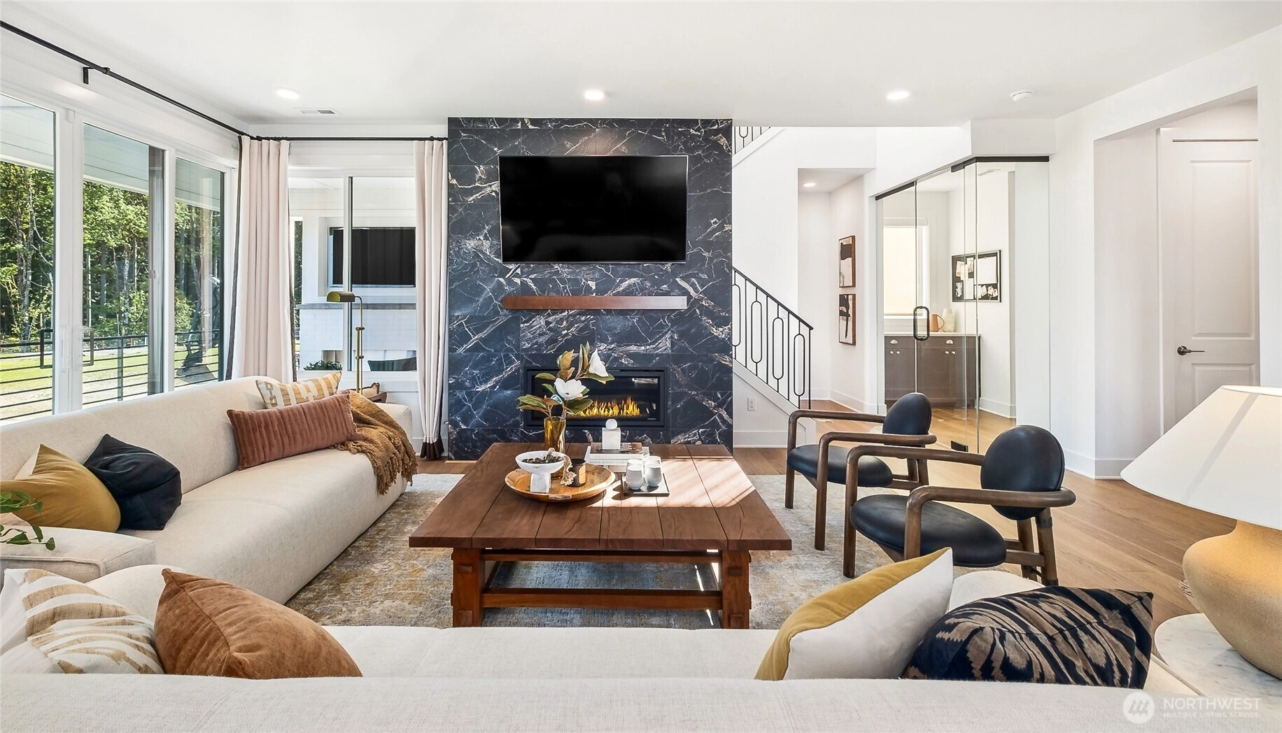
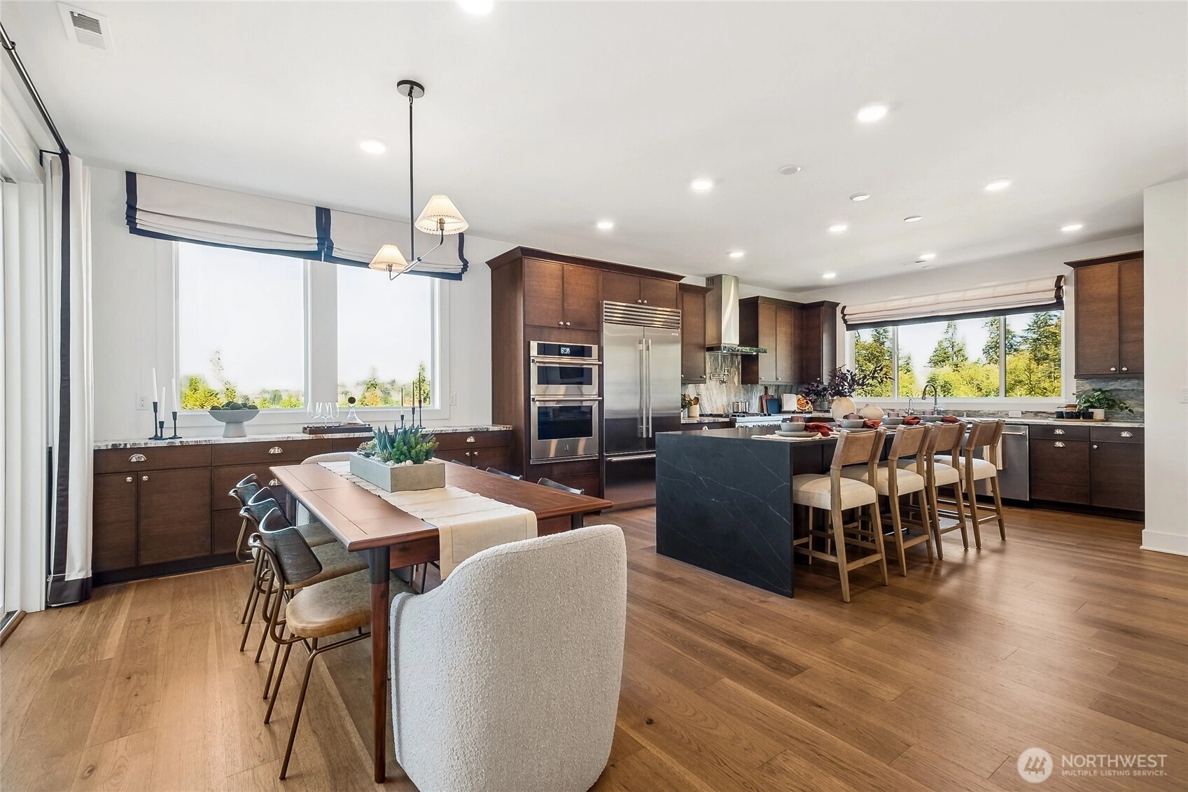
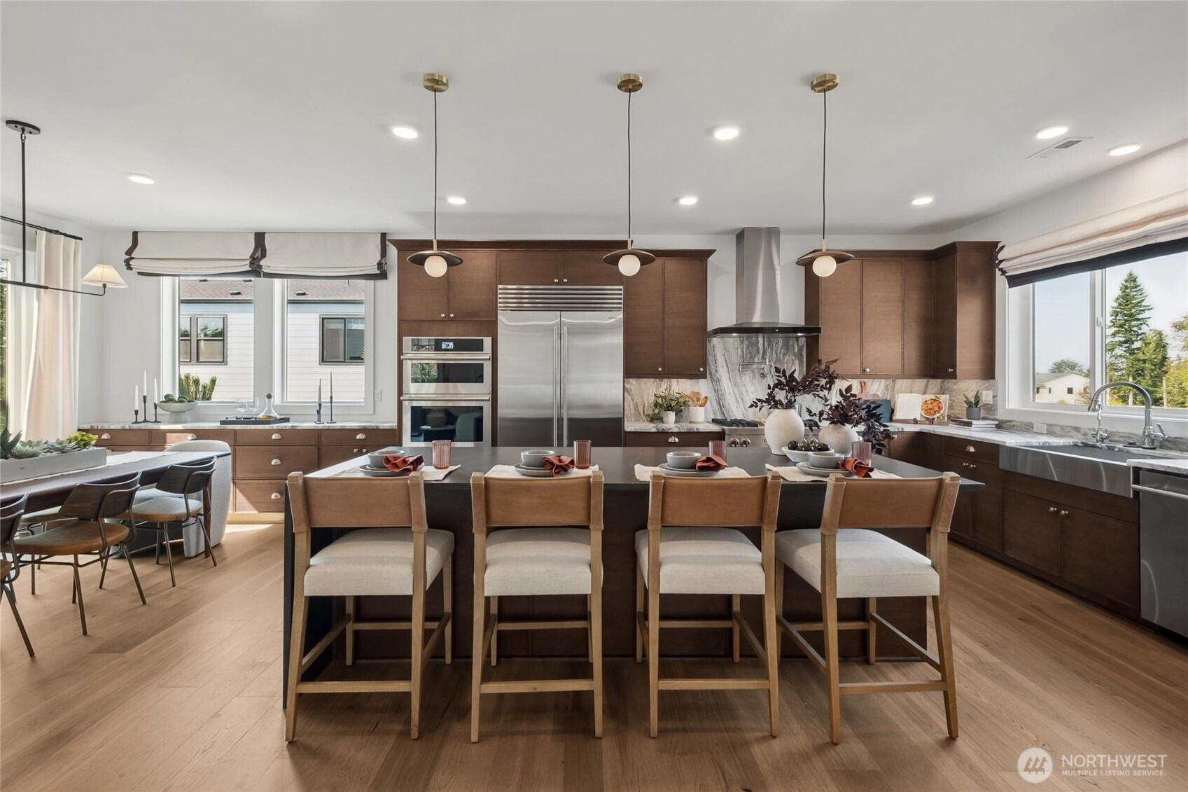
Pending
July 6, 2025
$2,714,900
6 BR
4.75 BA
4,213 SQFT
 NWMLS #2364825.
Autumn Moses,
Tri Pointe Homes Real Estate
NWMLS #2364825.
Autumn Moses,
Tri Pointe Homes Real Estate Alterra
Tri Pointe Homes
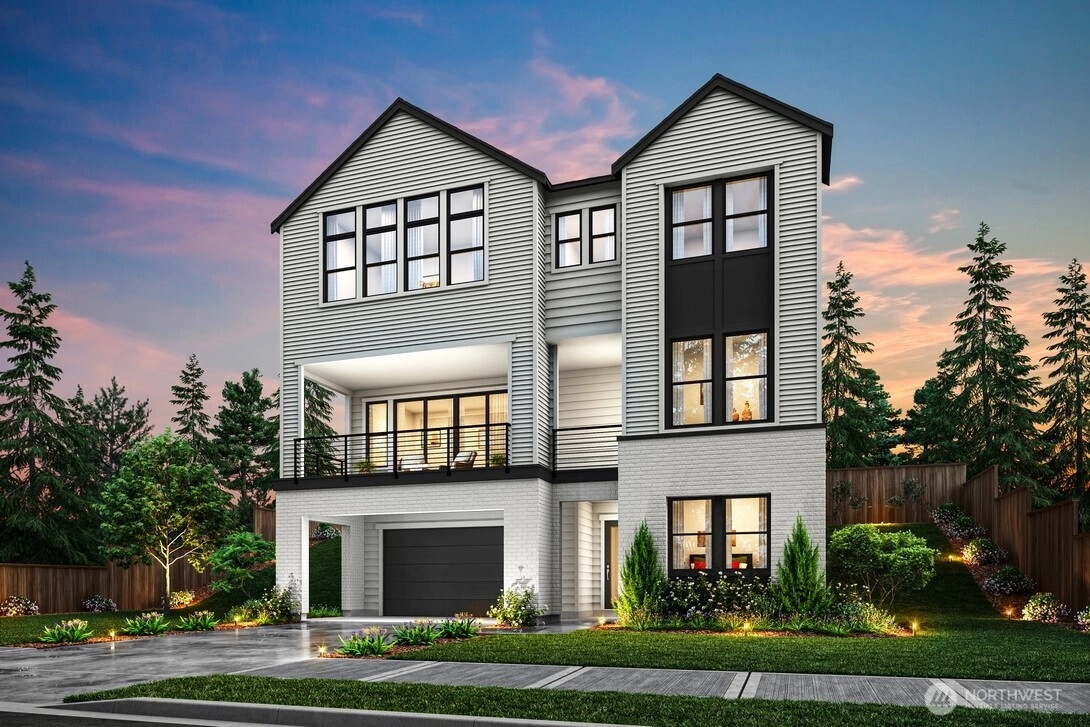
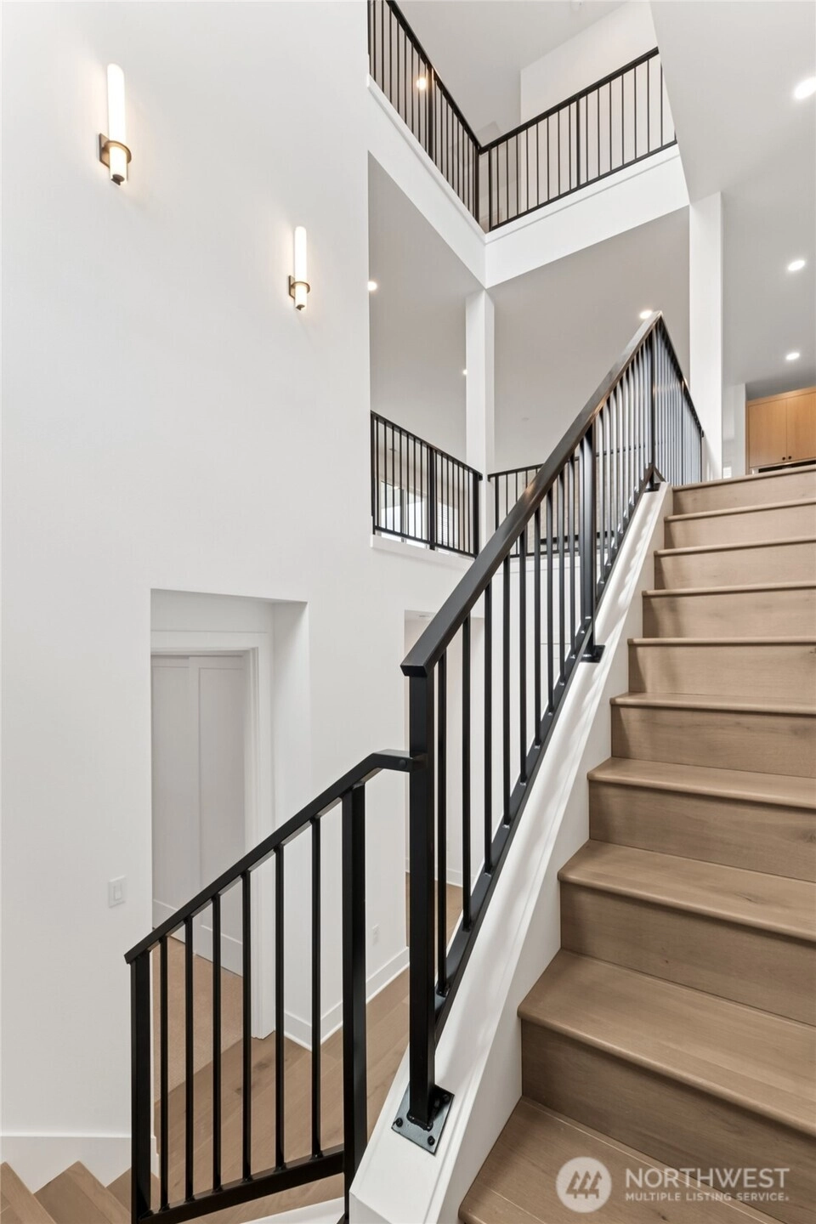
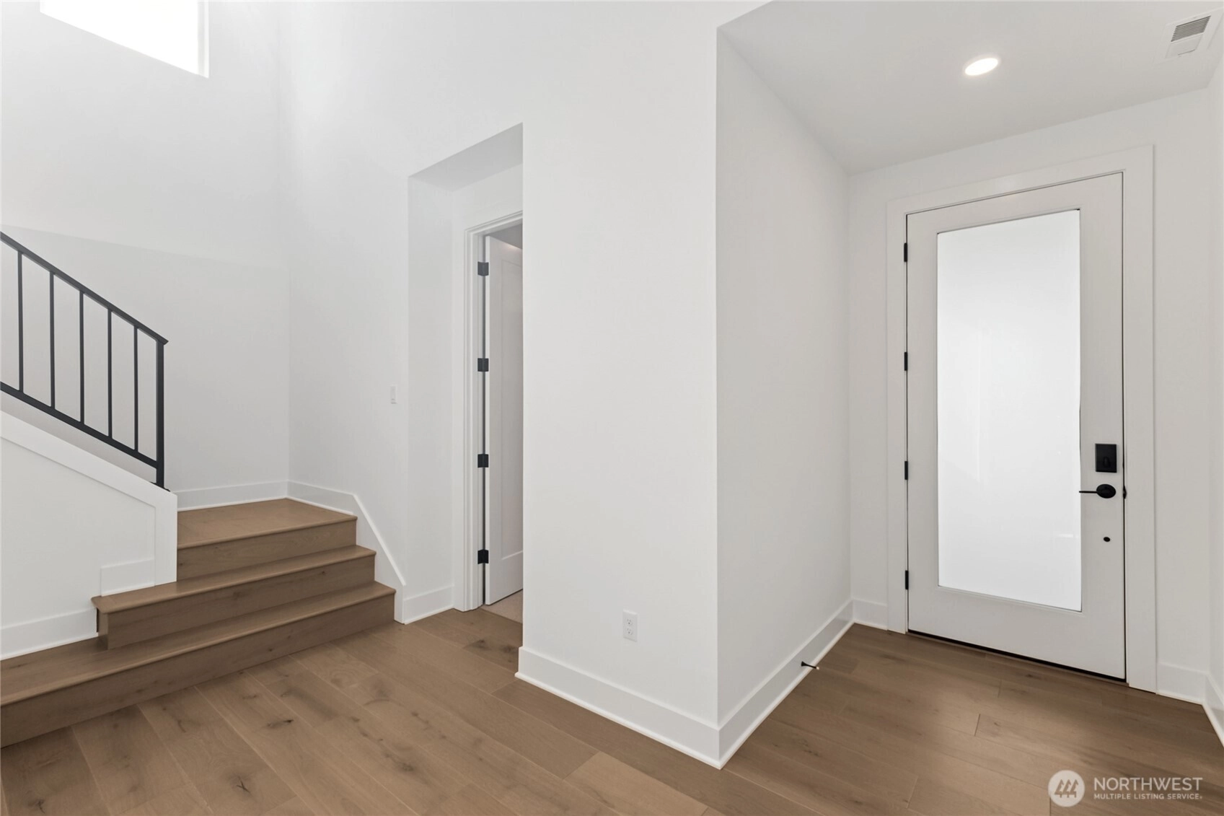
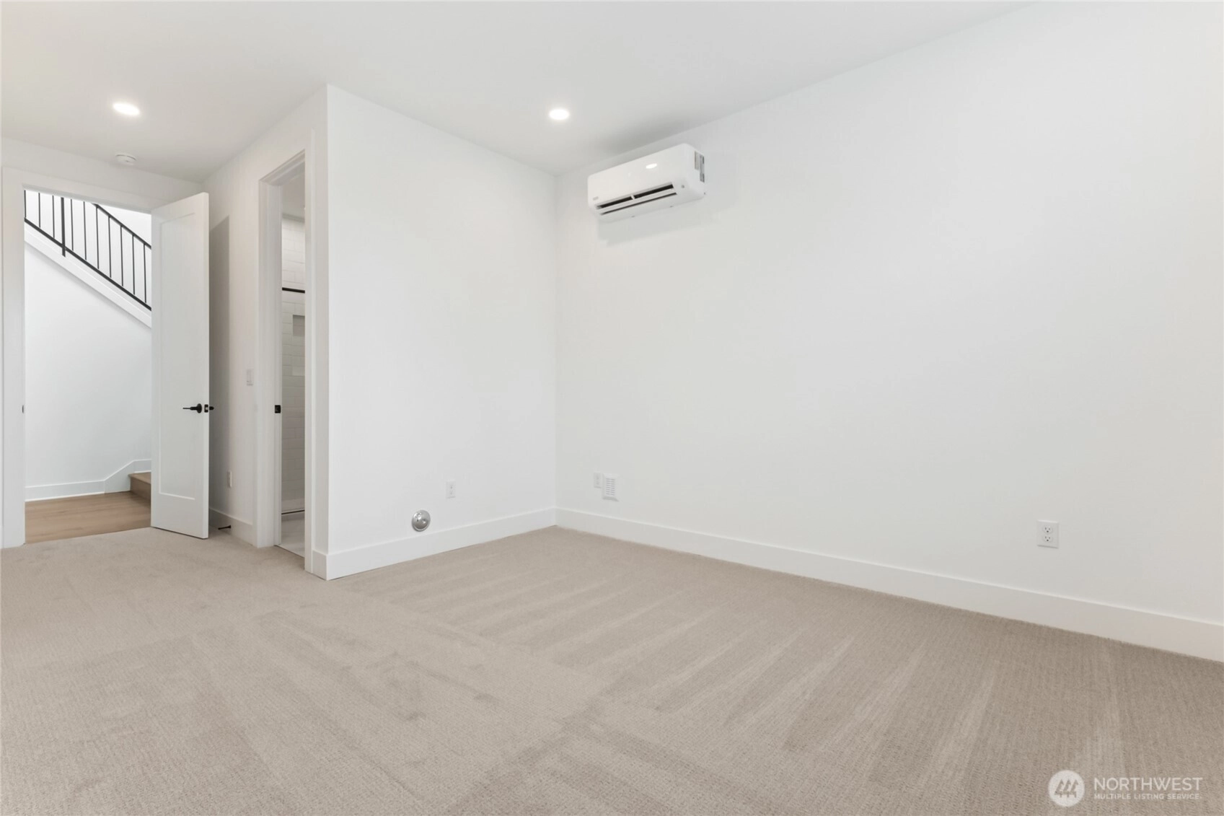
Pending
April 11, 2025
$2,445,900
5 BR
3.5 BA
3,707 SQFT
 NWMLS #2359006.
Autumn Moses,
Tri Pointe Homes Real Estate
NWMLS #2359006.
Autumn Moses,
Tri Pointe Homes Real Estate Alterra
Tri Pointe Homes




Sold
February 3, 2026
$2,471,159
5 BR
3.5 BA
3,319 SQFT
 NWMLS #2343496.
Autumn Moses,
Tri Pointe Homes Real Estate
NWMLS #2343496.
Autumn Moses,
Tri Pointe Homes Real Estate Alterra
Tri Pointe Homes




Sold
January 29, 2026
$2,547,699
5 BR
3.5 BA
3,616 SQFT
 NWMLS #2349005.
Autumn Moses,
Tri Pointe Homes Real Estate
NWMLS #2349005.
Autumn Moses,
Tri Pointe Homes Real Estate
OPEN Sun 11am-4am
Arborstone
Tri Pointe Homes
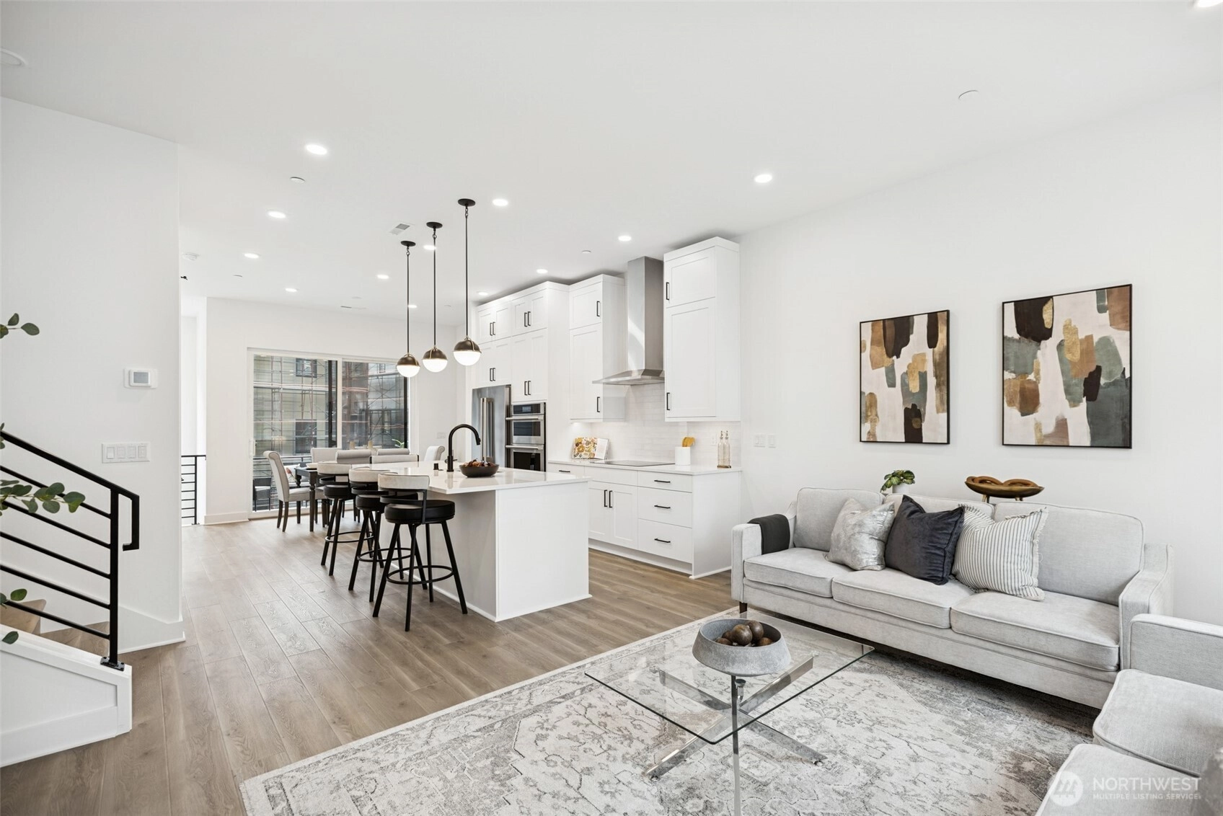
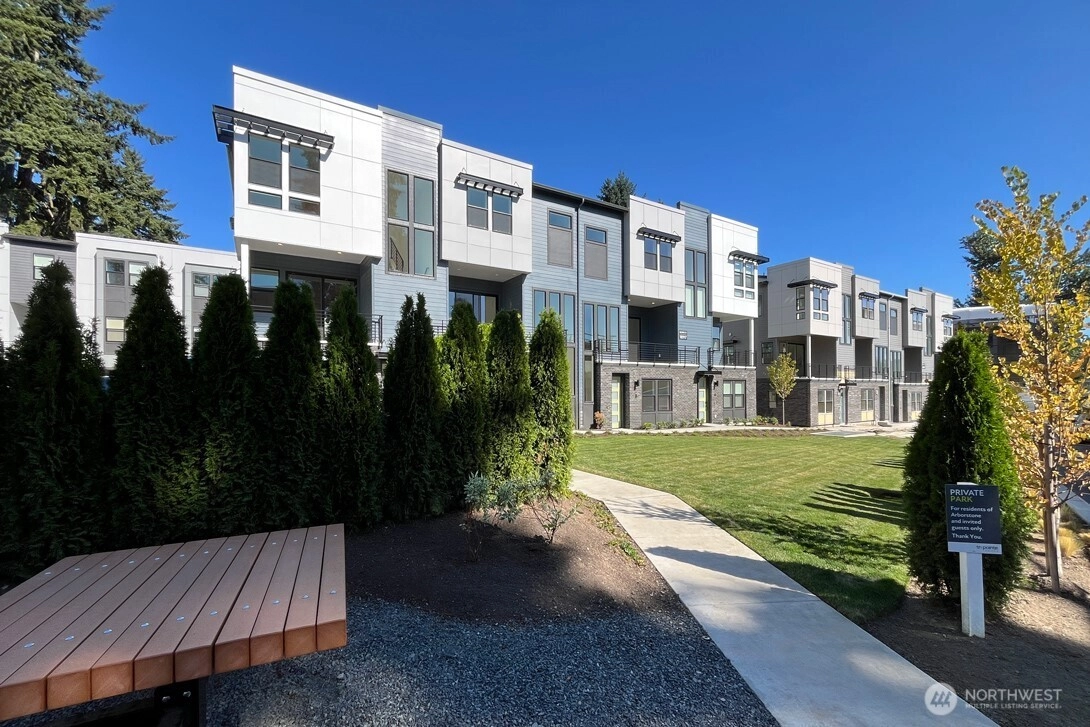
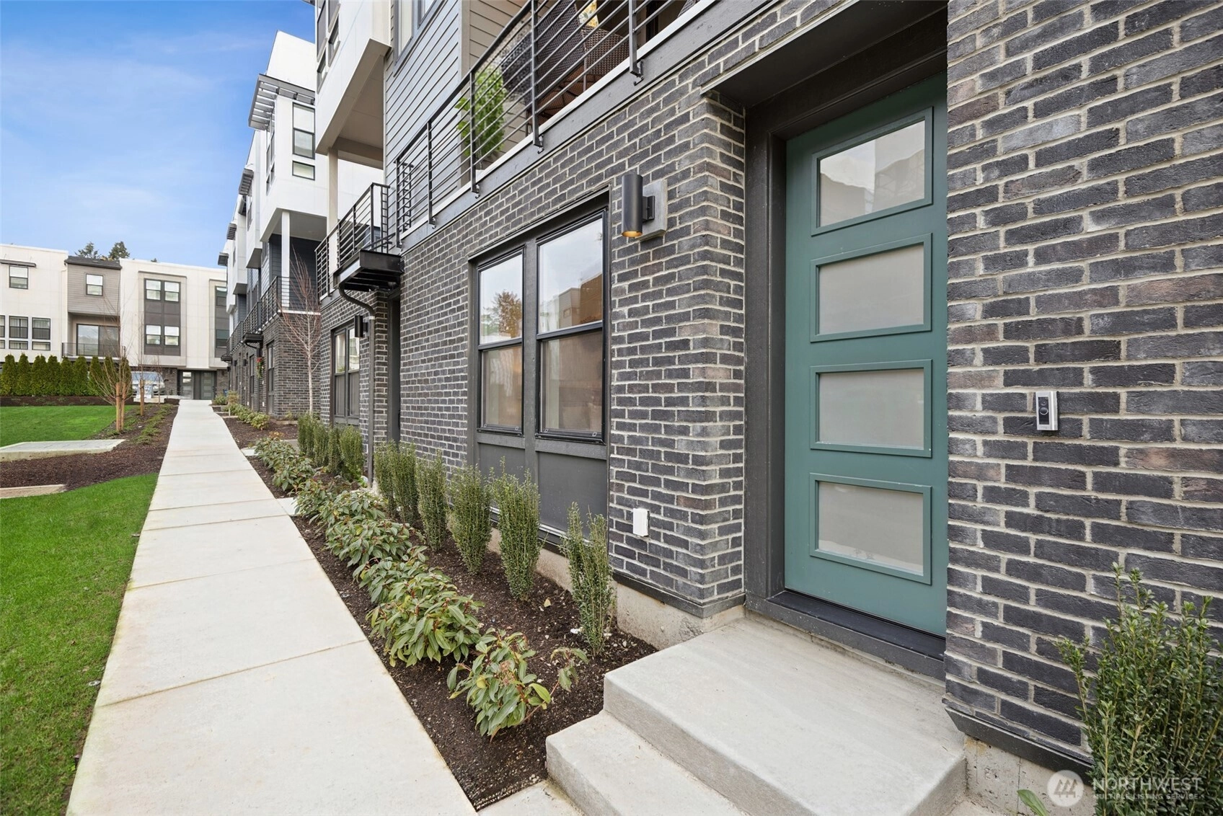
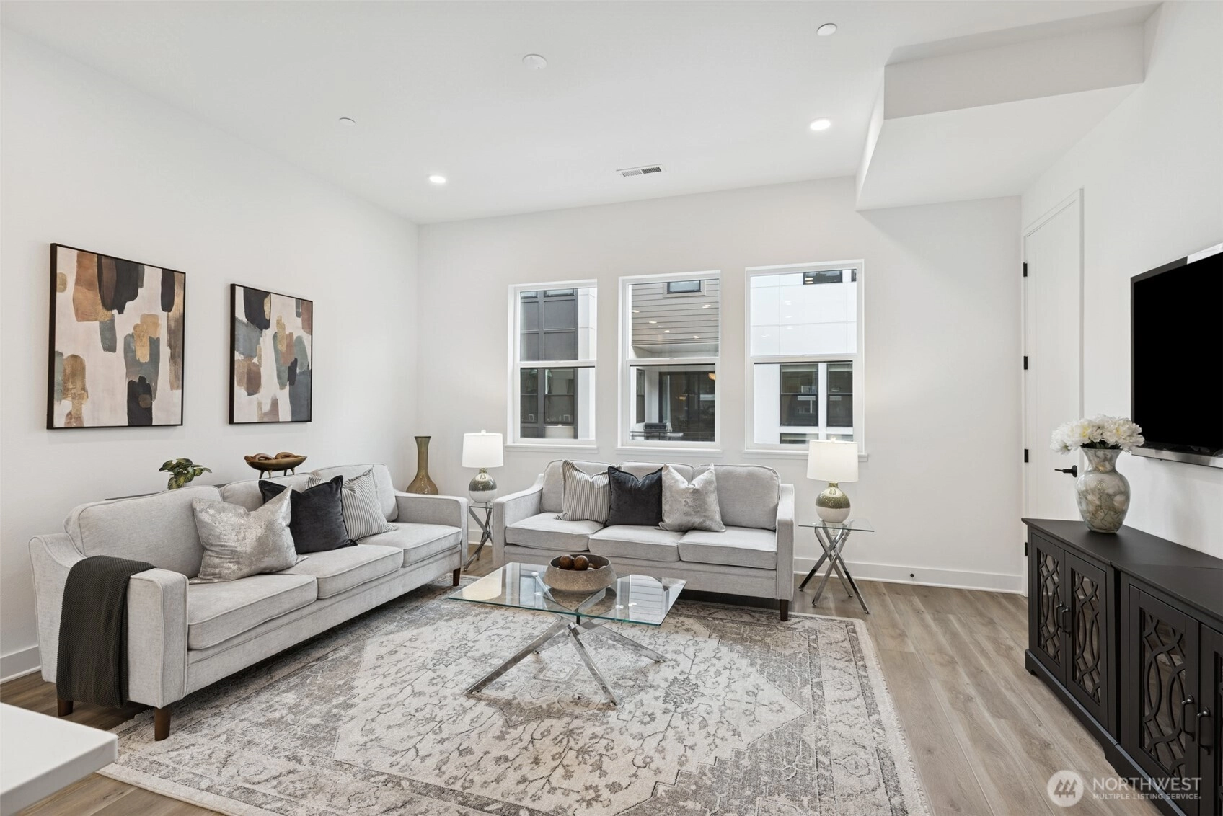
For Sale
193 Days Online
$1,049,900
3 BR
3 BA
1,823 SQFT
 NWMLS #2480215.
Autumn Moses,
Tri Pointe Homes Real Estate
NWMLS #2480215.
Autumn Moses,
Tri Pointe Homes Real Estate
OPEN Sun 11am-4pm
Willows 124
Tri Pointe Homes
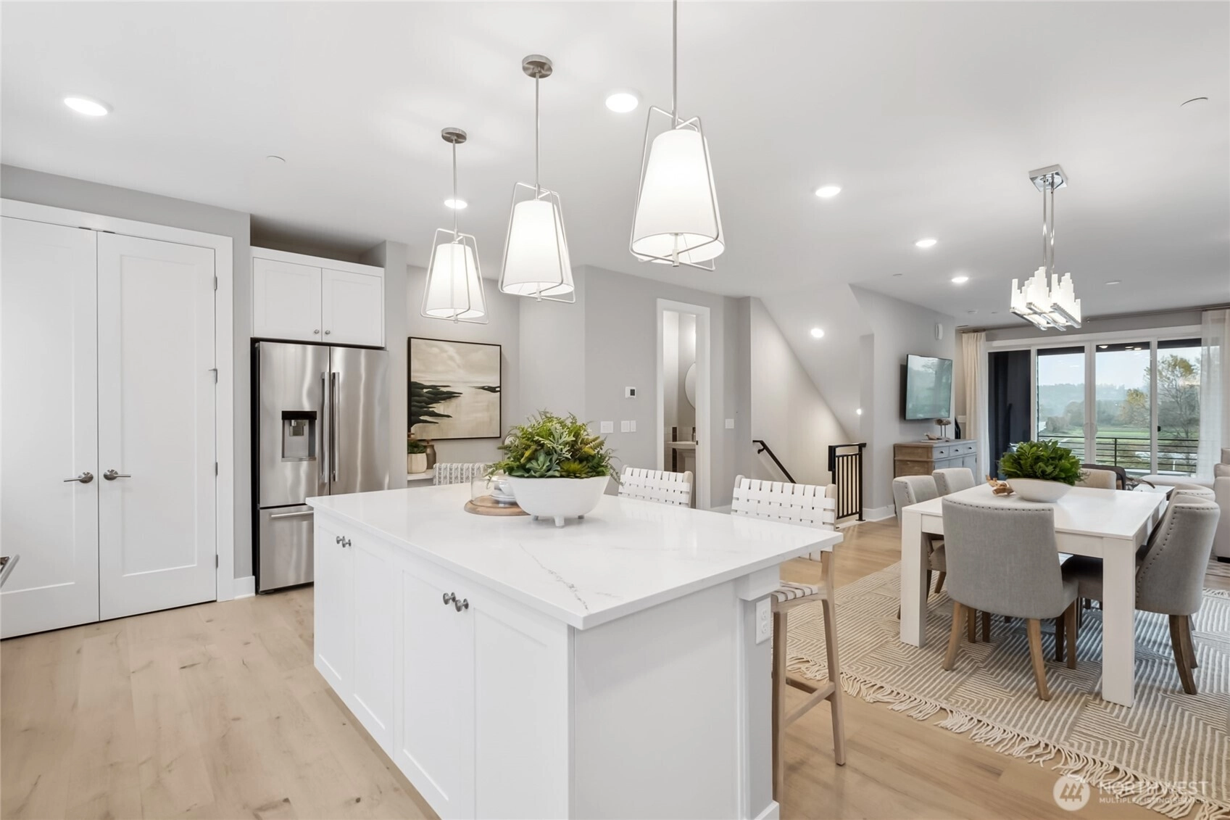
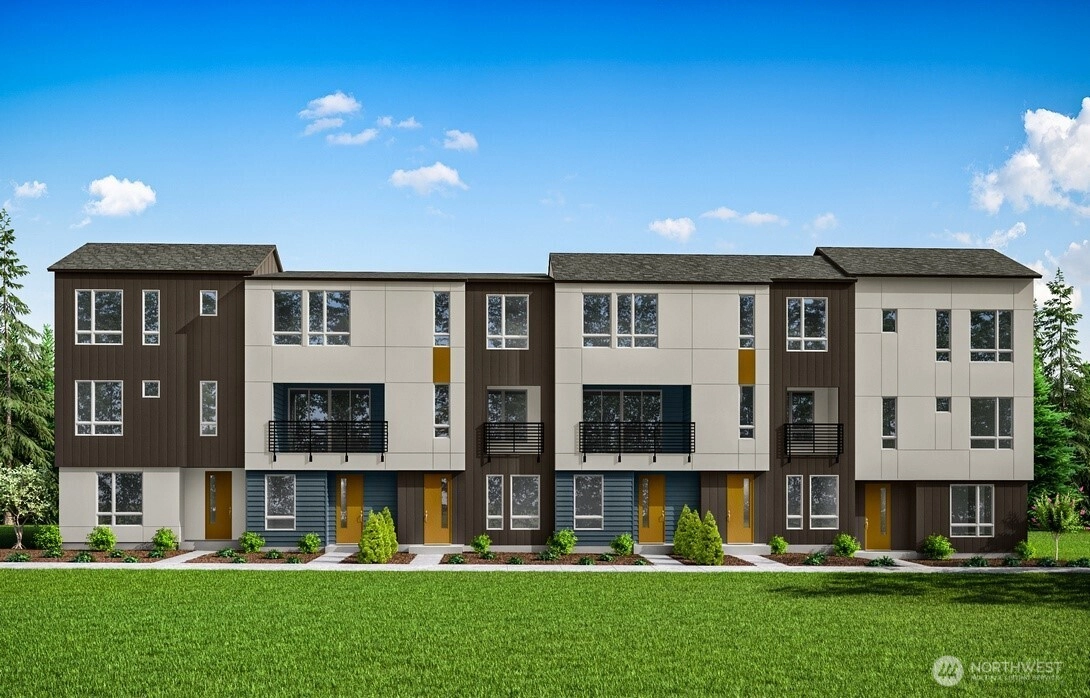
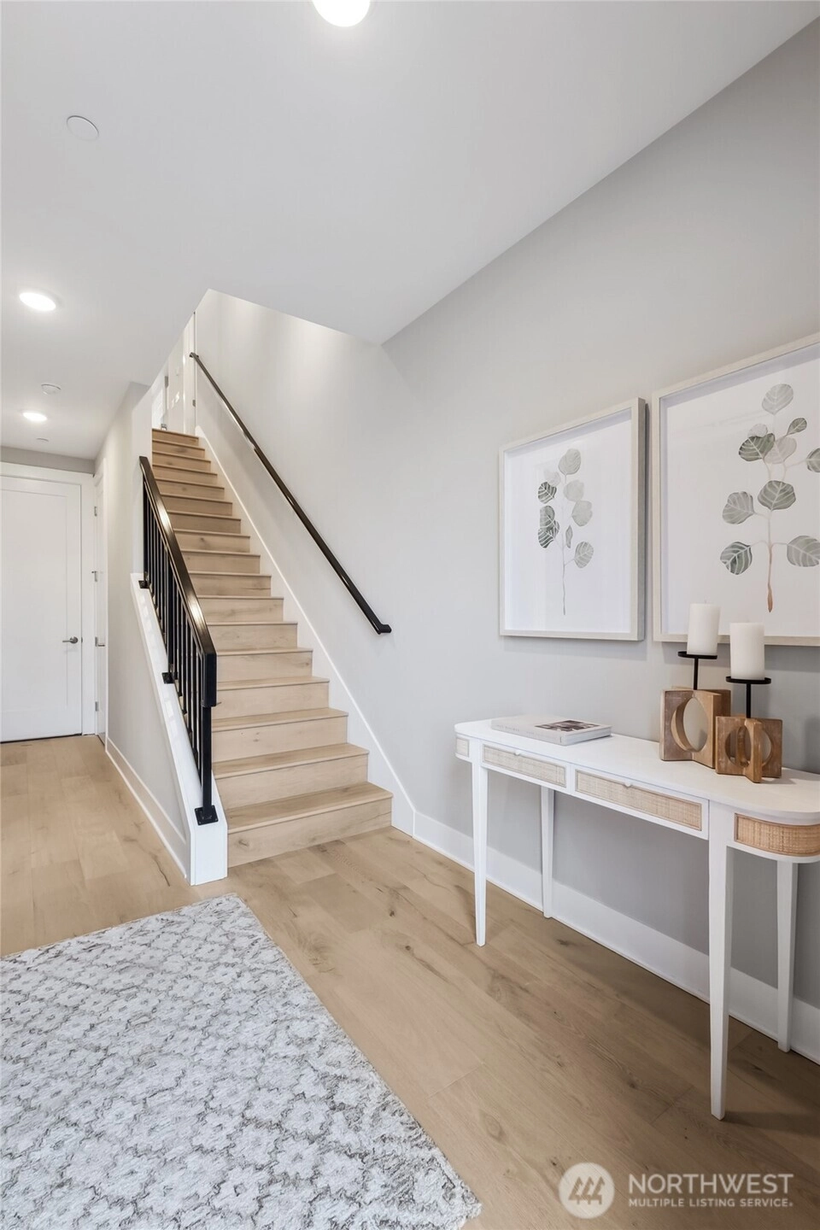
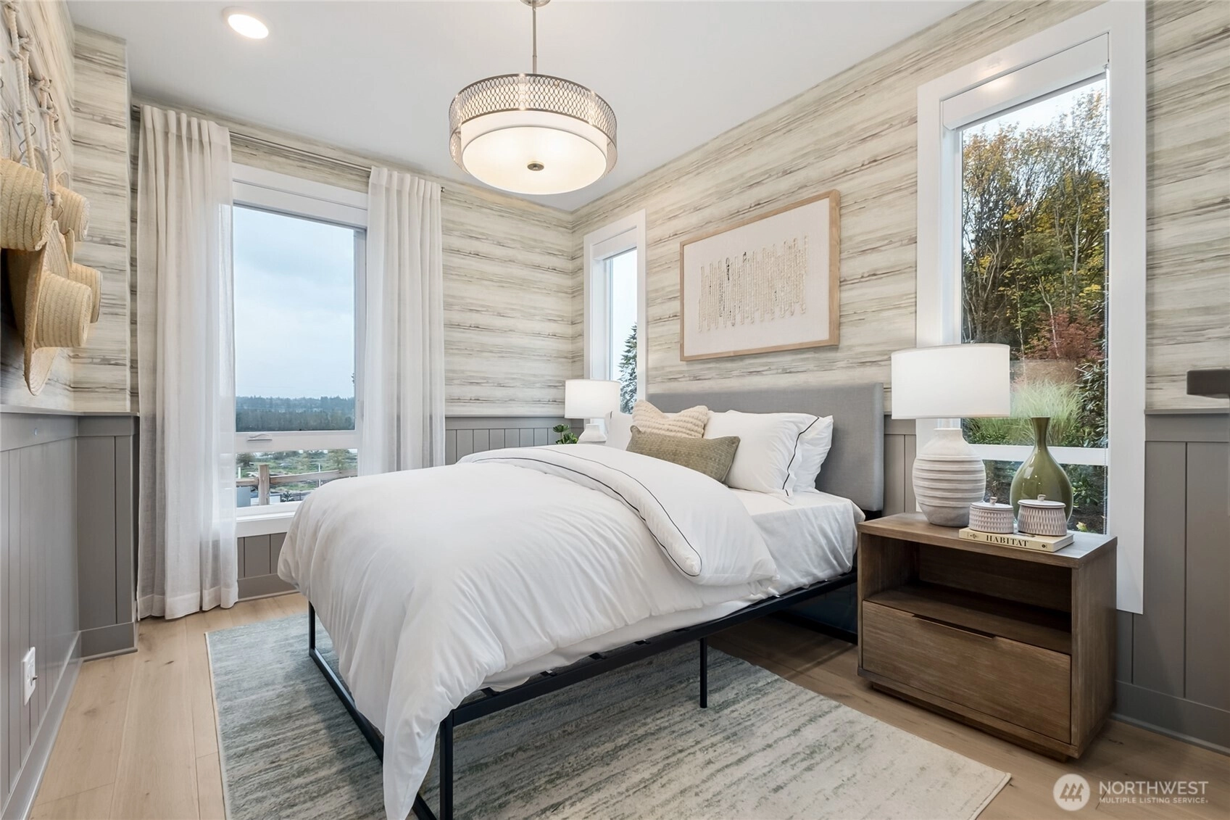
For Sale
219 Days Online
$1,246,900
4 BR
3.25 BA
2,053 SQFT
 NWMLS #2443918.
Autumn Moses,
Tri Pointe Homes Real Estate
NWMLS #2443918.
Autumn Moses,
Tri Pointe Homes Real Estate Frequently Asked Questions
Does Wicklund Real Estate represent Tri Pointe Homes?
No. Tri Pointe Homes has listing agents that have put listings into the MLS and those listings are
made available to websites like ours.
Can a Wicklund Real Estate team member help me find and buy a home?
Yes, when you view the details of a community or listing, contact info for the
Wicklund team member that covers the area will be available.
Does this page include all of the homes built by Tri Pointe Homes?
This page is for newly built homes found in the NWMLS using keywords that match
Tri Pointe Homes. Listings are pulled from the MLS several times per day.
We try to get them all but if the keywords used by the listing agent are different
than what we're looking for, some listings may be missed. We try to correct this when it happens.
Is Tri Pointe Homes the seller of these homes?
Not necessarily.
The legal entity that actually built or is actually selling each property may vary, the builder and the listing
information has not been verified by us so please be
sure to verify this information.
What's the best way to approach buying a home from a home builder?
About this Page
