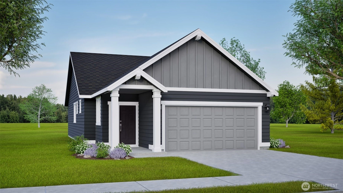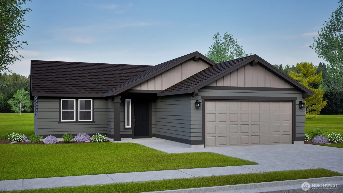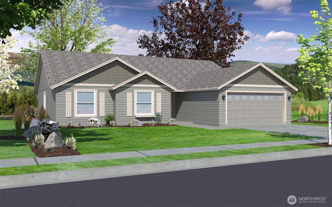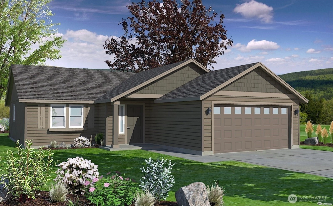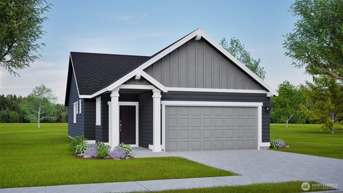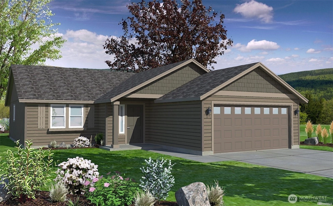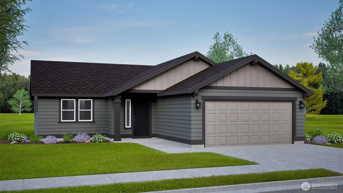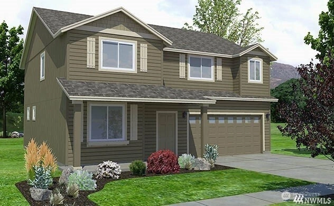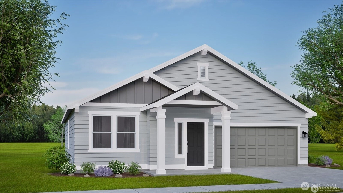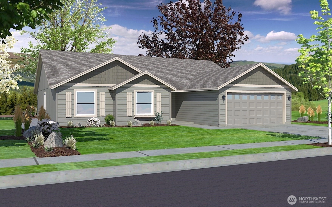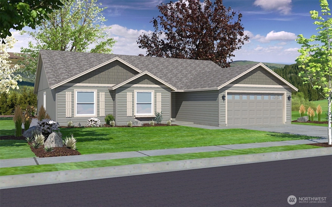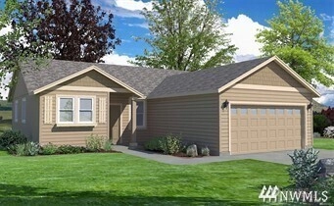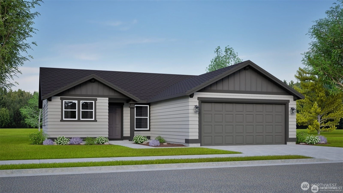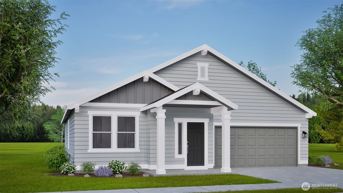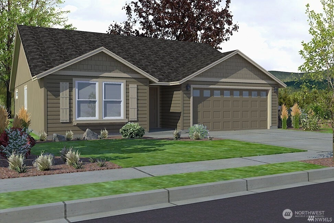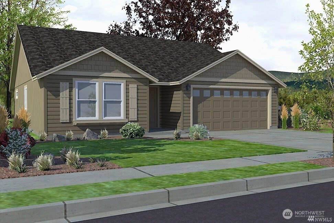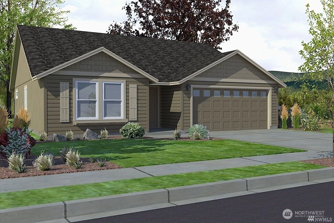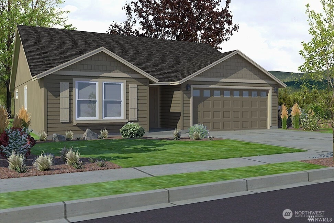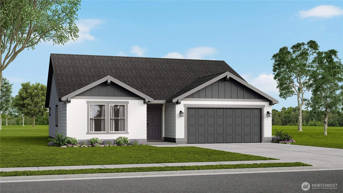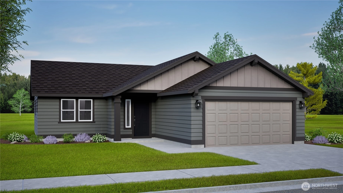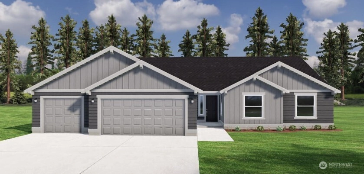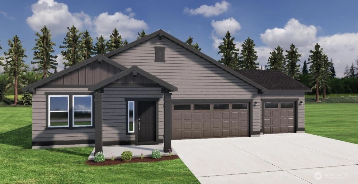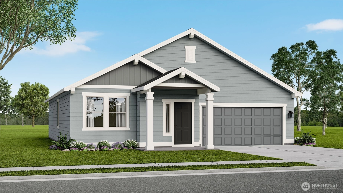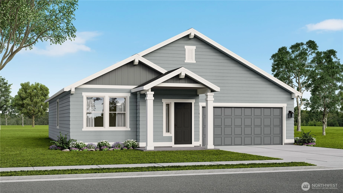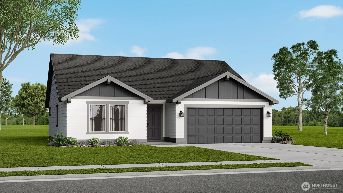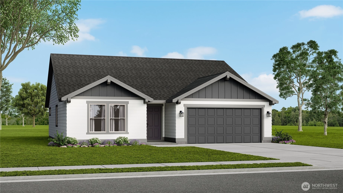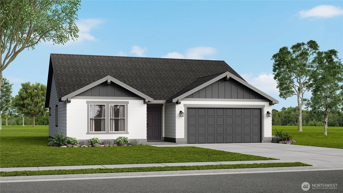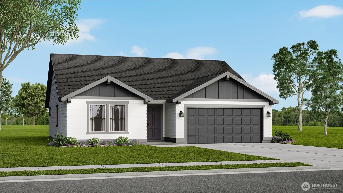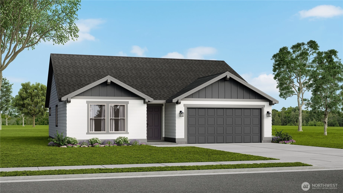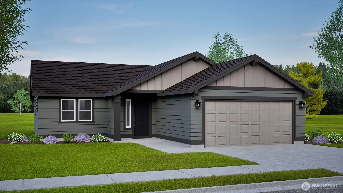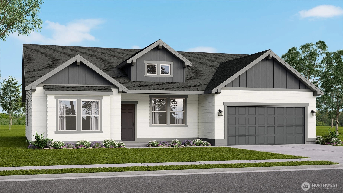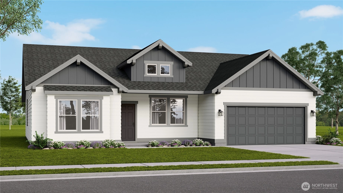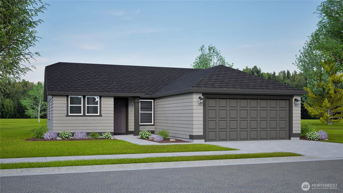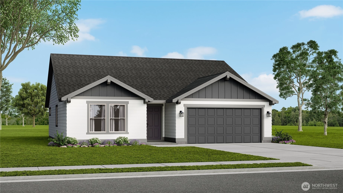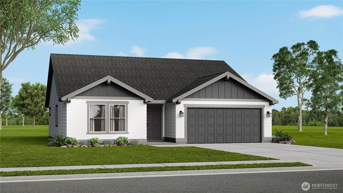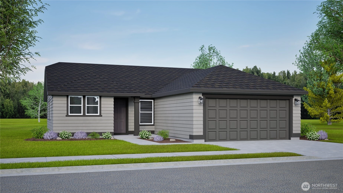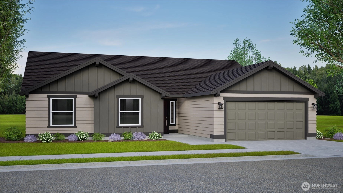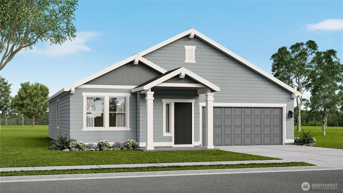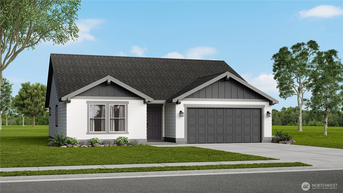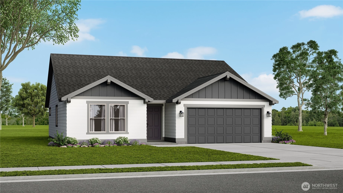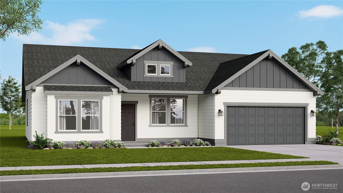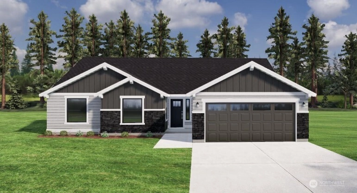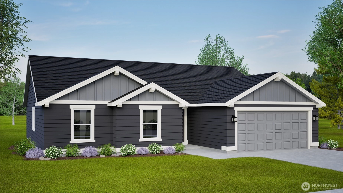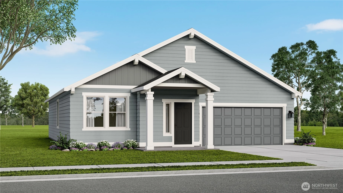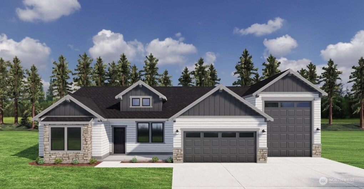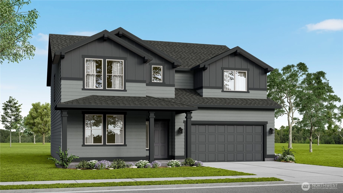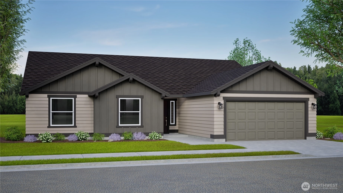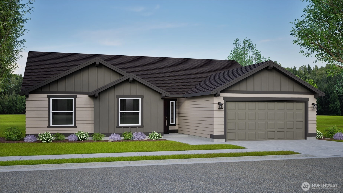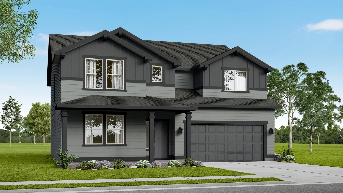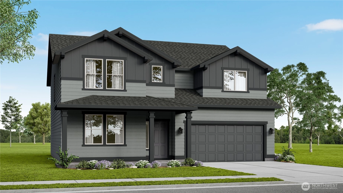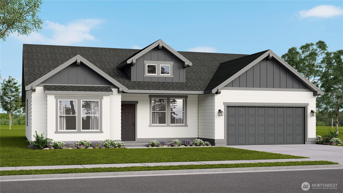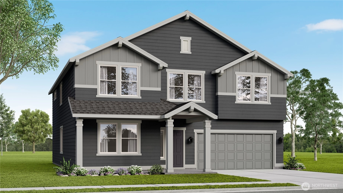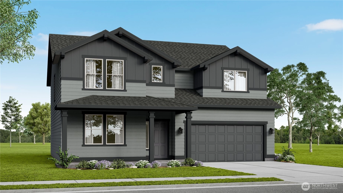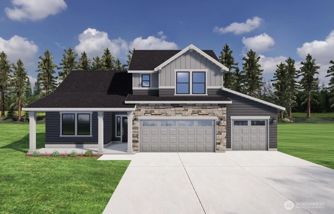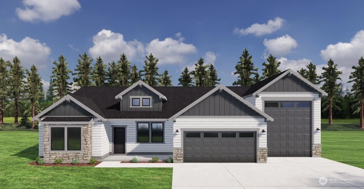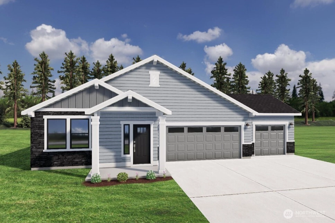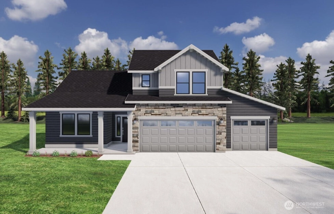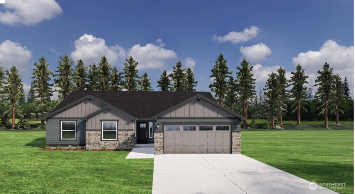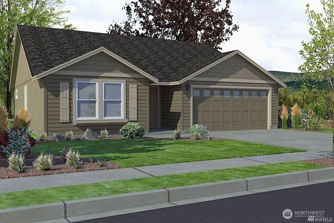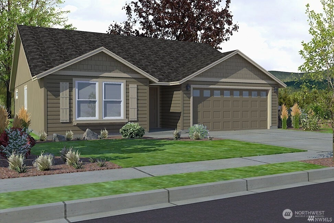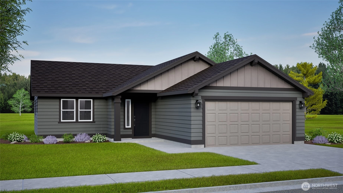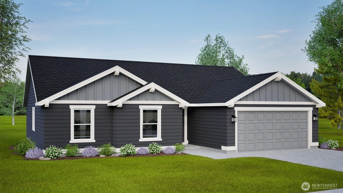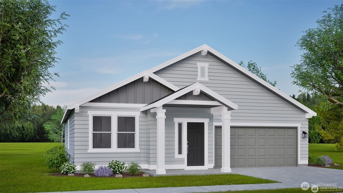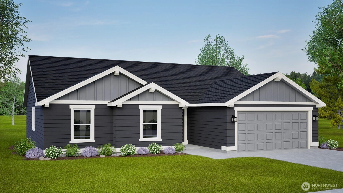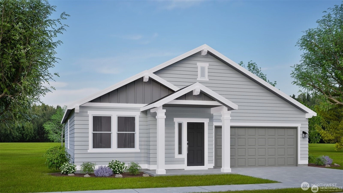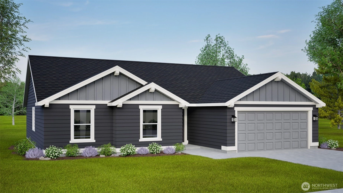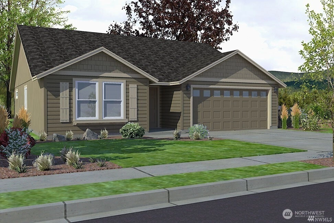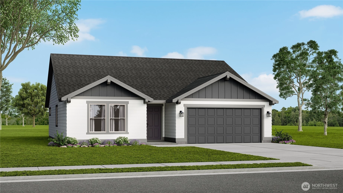- homeHome
- mapHomes For Sale
- Houses Only
- Condos Only
- New Construction
- Waterfront
- Land For Sale
- nature_peopleNeighborhoods
- businessCondo Buildings
Selling with Us
- roofingBuying with Us
About Us
- peopleOur Team
- perm_phone_msgContact Us
- location_cityCity List
- engineeringHome Builder List
- trending_upHome Price Index
- differenceCalculate Value Now
- monitoringAll Stats & Graphs
- starsPopular
- feedArticles
- calculateCalculators
- helpApp Support
- refreshReload App
Version: ...
to
Houses
Townhouses
Condos
Land
Price
to
SQFT
to
Bdrms
to
Baths
to
Lot
to
Yr Built
to
Sold
Listed within...
Listed at least...
Offer Review
New Construction
Waterfront
Short-Sales
REO
Parking
to
Unit Flr
to
Unit Nbr
Types
Listings
Neighborhoods
Complexes
Developments
Cities
Counties
Zip Codes
Neighborhood · Condo · Development
School District
Zip Code
City
County
Builder
Listing Numbers
Broker LAG
Display Settings
Boundary Lines
Labels
View
Sort
Home Builder, Washington State
New Homes by Hayden Homes
February 5, 2026 — This page contains listing and community info for homes listed where Hayden Homes is referenced as the builder.
- 28 New Homes For Sale today
- 47 Pending sales
- 142 Closings were found in the last 12 months.
Listings that have not been grouped into a community
Hayden Homes
For Sale
52 Days Online
$300,940
3 BR
1.75 BA
1,201 SQFT
 NWMLS #2461262.
Mark Fancher,
Coldwell Banker Tomlinson R&H
NWMLS #2461262.
Mark Fancher,
Coldwell Banker Tomlinson R&H Hayden Homes
For Sale
80 Days Online
$309,990
3 BR
2 BA
1,148 SQFT
 NWMLS #2455811.
Mark Fancher,
Coldwell Banker Tomlinson R&H
NWMLS #2455811.
Mark Fancher,
Coldwell Banker Tomlinson R&H Hayden Homes
For Sale
80 Days Online
$423,249
3 BR
1.75 BA
1,805 SQFT
 NWMLS #2455819.
Mark Fancher,
Coldwell Banker Tomlinson R&H
NWMLS #2455819.
Mark Fancher,
Coldwell Banker Tomlinson R&H Hayden Homes
For Sale
80 Days Online
$325,359
3 BR
1.75 BA
1,148 SQFT
 NWMLS #2455813.
Mark Fancher,
Coldwell Banker Tomlinson R&H
NWMLS #2455813.
Mark Fancher,
Coldwell Banker Tomlinson R&H Hayden Homes
For Sale
90 Days Online
$324,990
3 BR
2 BA
1,201 SQFT
 NWMLS #2453474.
Mark Fancher,
Coldwell Banker Tomlinson R&H
NWMLS #2453474.
Mark Fancher,
Coldwell Banker Tomlinson R&H Hayden Homes
Pending
December 23, 2025
$317,209
3 BR
1.75 BA
1,148 SQFT
 NWMLS #2463385.
Mark Fancher,
Coldwell Banker Tomlinson R&H
NWMLS #2463385.
Mark Fancher,
Coldwell Banker Tomlinson R&H Hayden Homes
Pending
January 28, 2026
$302,540
3 BR
1.75 BA
1,148 SQFT
 NWMLS #2461254.
Mark Fancher,
Coldwell Banker Tomlinson R&H
NWMLS #2461254.
Mark Fancher,
Coldwell Banker Tomlinson R&H Hayden Homes
Pending
November 26, 2025
$515,078
4 BR
3 BA
2,211 SQFT
 NWMLS #2457807.
Mark Fancher,
Coldwell Banker Tomlinson R&H
NWMLS #2457807.
Mark Fancher,
Coldwell Banker Tomlinson R&H Hayden Homes
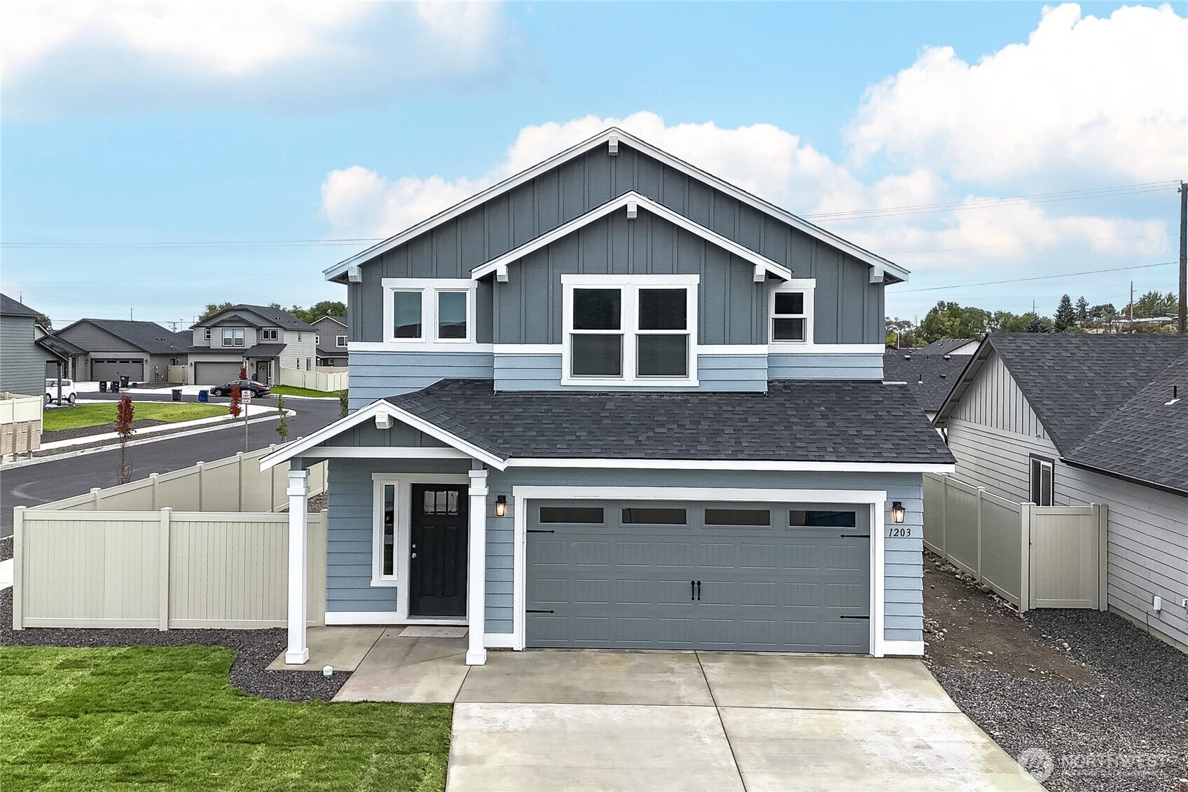
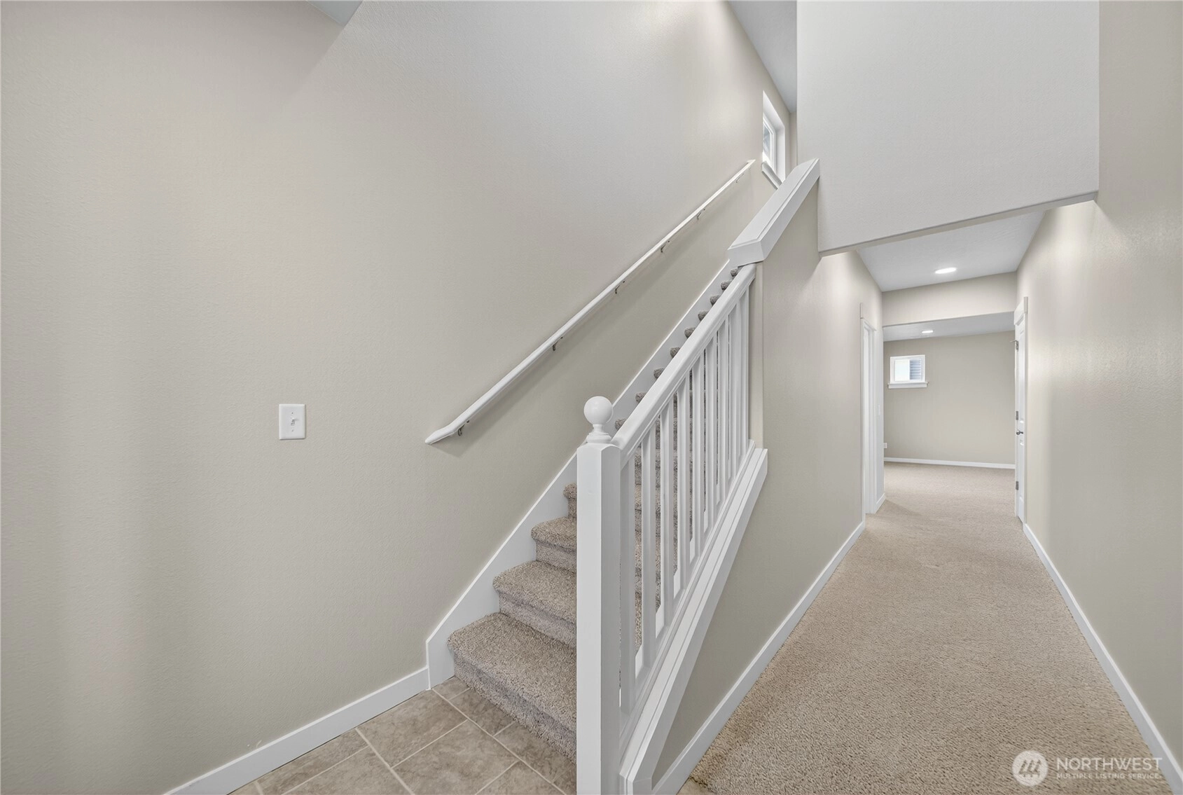
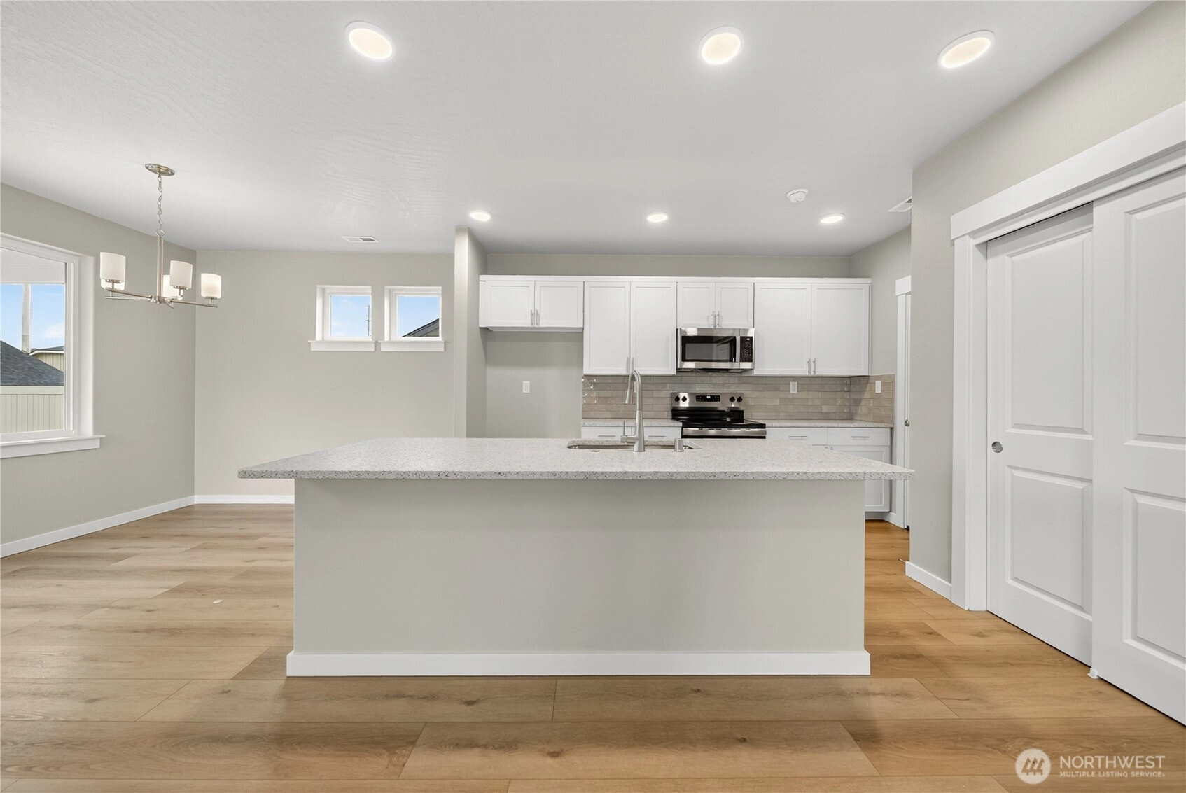
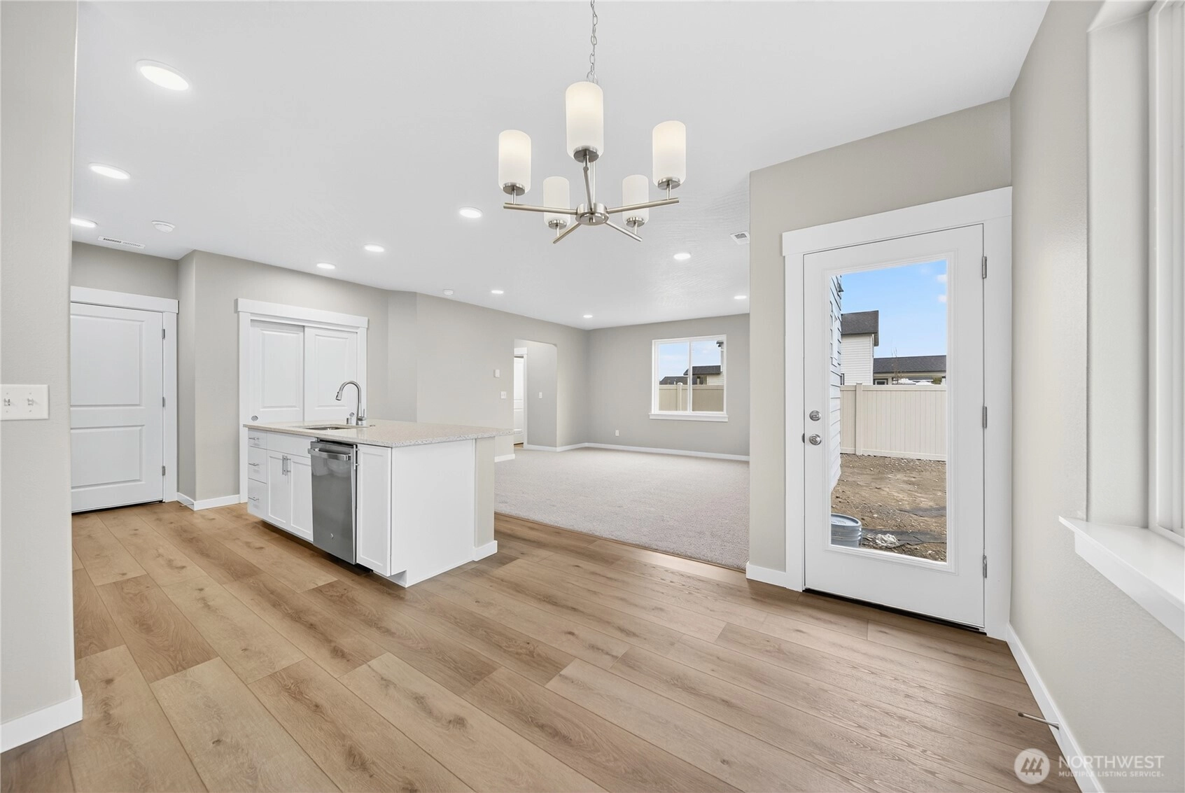
Pending
December 30, 2025
$374,990
3 BR
2.25 BA
1,743 SQFT
 NWMLS #2455809.
Mark Fancher,
Coldwell Banker Tomlinson R&H
NWMLS #2455809.
Mark Fancher,
Coldwell Banker Tomlinson R&H Hayden Homes
Pending
November 7, 2025
$359,799
3 BR
1.75 BA
1,574 SQFT
 NWMLS #2453423.
Mark Fancher,
Coldwell Banker Tomlinson R&H
NWMLS #2453423.
Mark Fancher,
Coldwell Banker Tomlinson R&H Hayden Homes
Pending
October 29, 2025
$394,105
3 BR
2 BA
1,805 SQFT
 NWMLS #2449720.
Mark Fancher,
Coldwell Banker Tomlinson R&H
NWMLS #2449720.
Mark Fancher,
Coldwell Banker Tomlinson R&H Hayden Homes
Pending
October 29, 2025
$450,450
3 BR
1.75 BA
1,805 SQFT
 NWMLS #2449719.
Mark Fancher,
Coldwell Banker Tomlinson R&H
NWMLS #2449719.
Mark Fancher,
Coldwell Banker Tomlinson R&H Hayden Homes
Sold
February 2, 2026
$309,990
3 BR
1.75 BA
1,235 SQFT
 NWMLS #2455807.
Mark Fancher,
Coldwell Banker Tomlinson R&H
NWMLS #2455807.
Mark Fancher,
Coldwell Banker Tomlinson R&H Hayden Homes
Sold
February 2, 2026
$312,923
3 BR
2 BA
1,235 SQFT
 NWMLS #2433081.
Mark Fancher,
Coldwell Banker Tomlinson R&H
NWMLS #2433081.
Mark Fancher,
Coldwell Banker Tomlinson R&H 1 - Champion Park
Hayden Homes
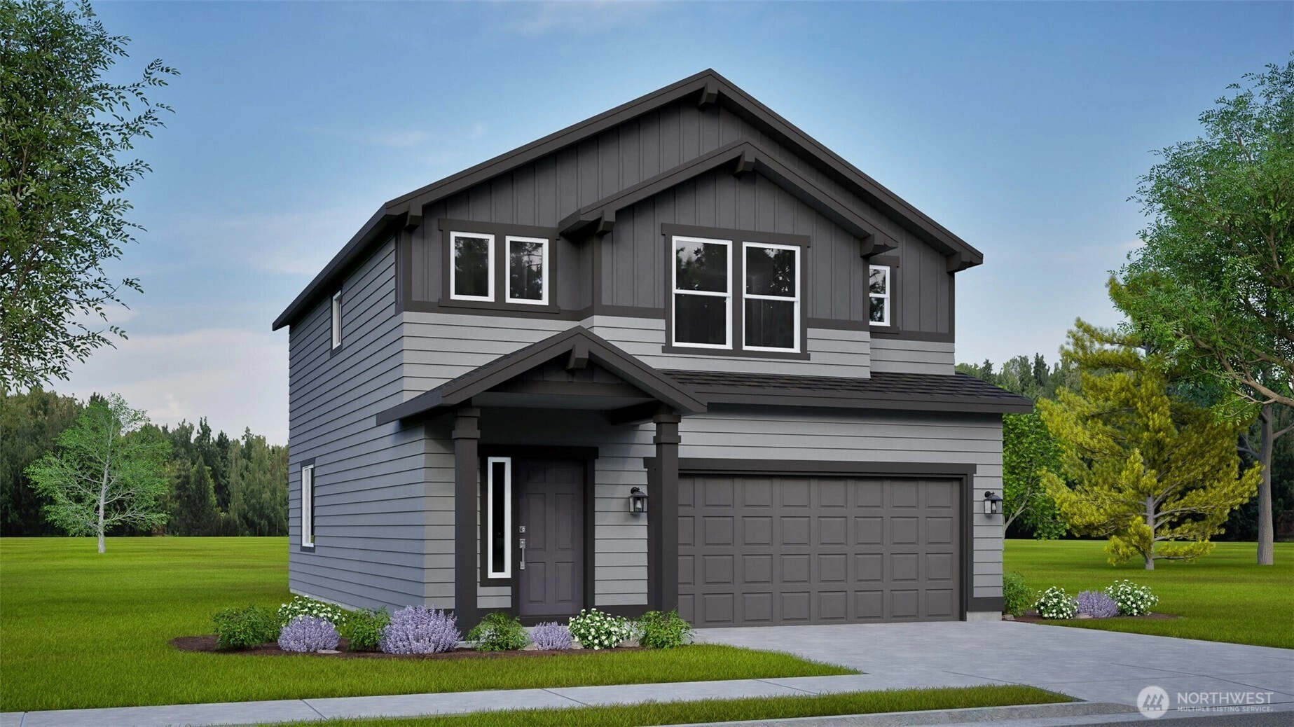
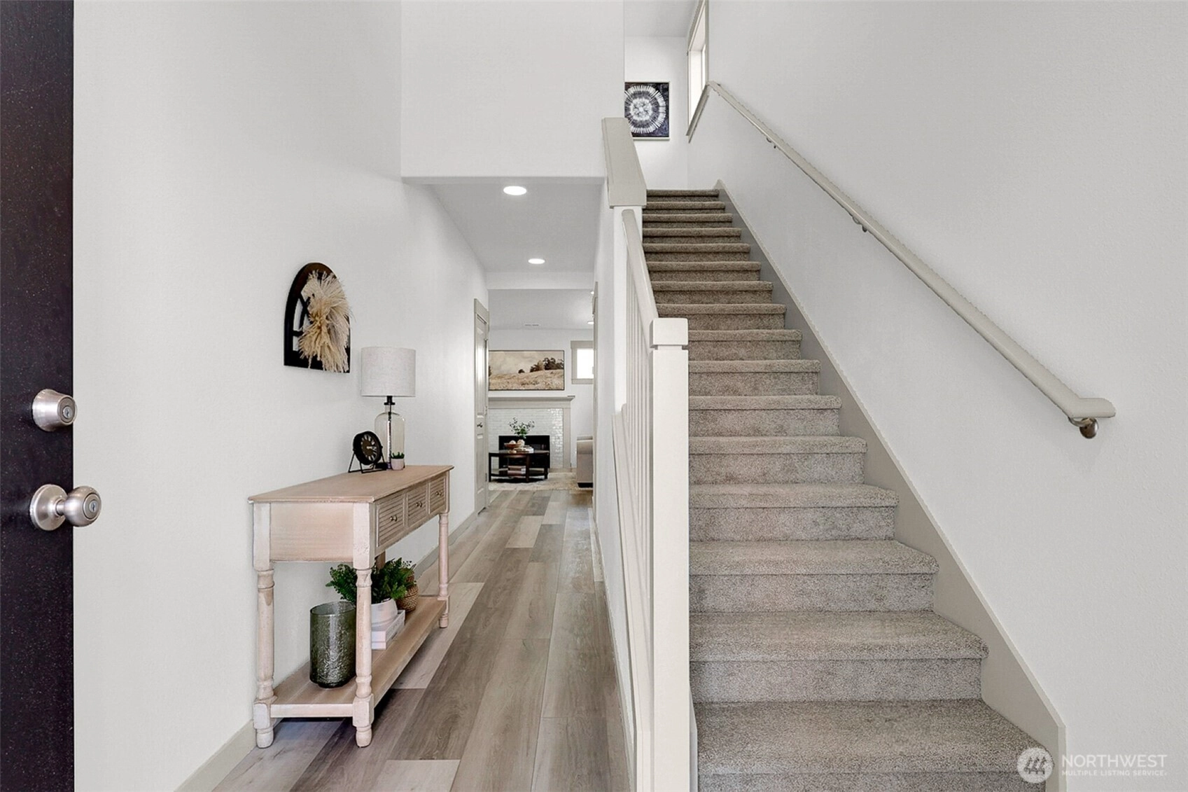
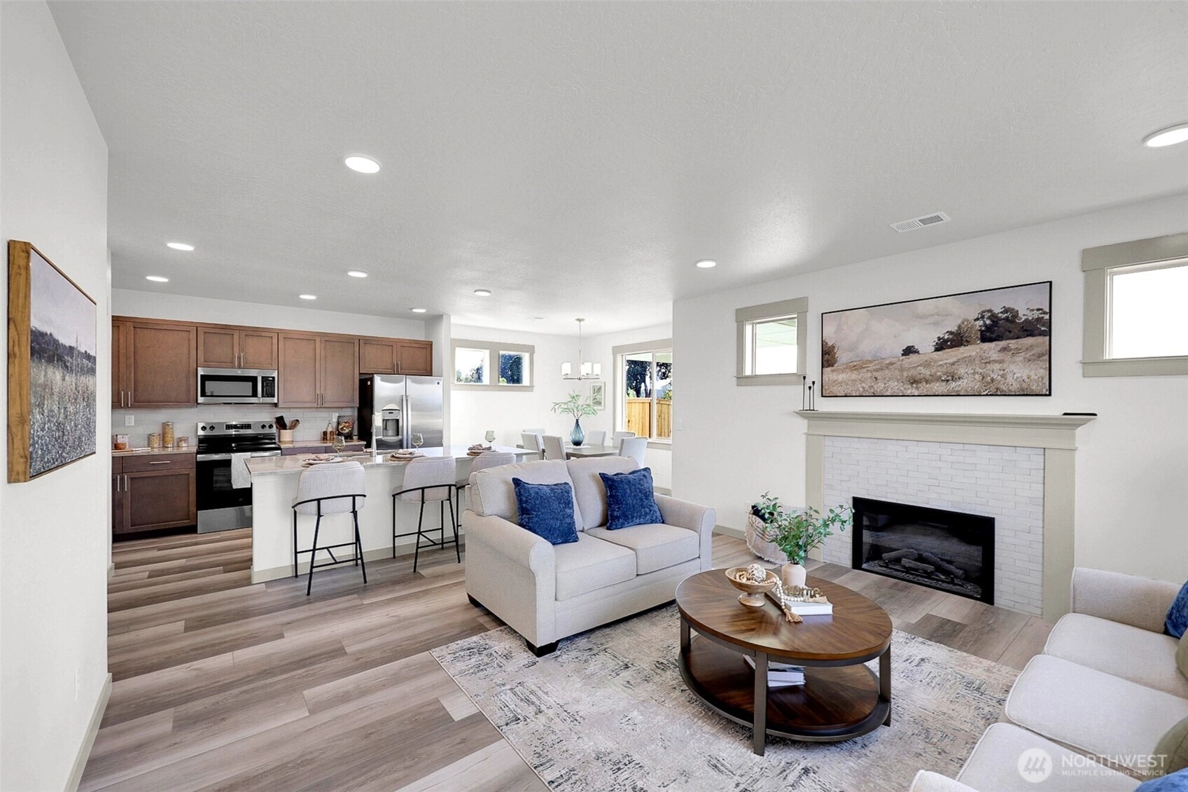
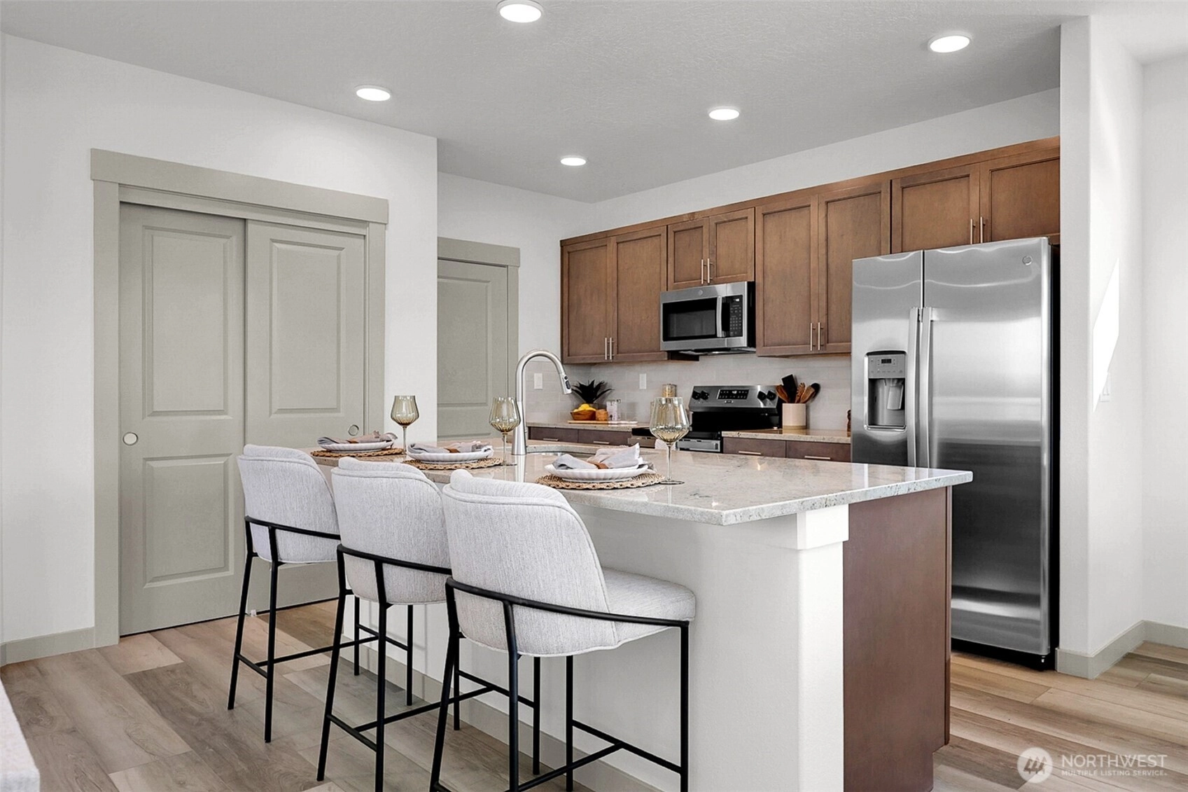
Sold
January 6, 2026
$399,990
4 BR
2.25 BA
1,743 SQFT
 NWMLS #2467119.
NWMLS #2467119.
Barrington Point
Hayden Homes
For Sale
2 Days Online
$351,890
3 BR
1.75 BA
1,235 SQFT
 NWMLS #2476219.
Mark Fancher,
Coldwell Banker Tomlinson R&H
NWMLS #2476219.
Mark Fancher,
Coldwell Banker Tomlinson R&H Barrington Point
Hayden Homes
For Sale
80 Days Online
$377,056
3 BR
1.75 BA
1,408 SQFT
 NWMLS #2455815.
Mark Fancher,
Coldwell Banker Tomlinson R&H
NWMLS #2455815.
Mark Fancher,
Coldwell Banker Tomlinson R&H Barrington Point
Hayden Homes
Pending
January 27, 2026
$373,561
3 BR
1.75 BA
1,408 SQFT
 NWMLS #2472921.
Mark Fancher,
Coldwell Banker Tomlinson R&H
NWMLS #2472921.
Mark Fancher,
Coldwell Banker Tomlinson R&H Barrington Point
Hayden Homes
Pending
December 19, 2025
$395,026
3 BR
2 BA
1,408 SQFT
 NWMLS #2463091.
Mark Fancher,
Coldwell Banker Tomlinson R&H
NWMLS #2463091.
Mark Fancher,
Coldwell Banker Tomlinson R&H Barrington Point
Hayden Homes
Pending
October 27, 2025
$382,988
3 BR
1.75 BA
1,408 SQFT
 NWMLS #2448807.
Mark Fancher,
Coldwell Banker Tomlinson R&H
NWMLS #2448807.
Mark Fancher,
Coldwell Banker Tomlinson R&H Harvey Ranch Estates
Hayden Homes
For Sale
22 Days Online
$429,990
3 BR
2 BA
1,408 SQFT
 NWMLS #2468558.
Megan Laird,
New Home Star Washington, LLC
NWMLS #2468558.
Megan Laird,
New Home Star Washington, LLC Harvey Ranch Estates
Hayden Homes
For Sale
51 Days Online
$355,990
3 BR
2 BA
1,148 SQFT
 NWMLS #2461496.
Megan Laird,
New Home Star Washington, LLC
NWMLS #2461496.
Megan Laird,
New Home Star Washington, LLC Harvey Ranch Estates
Hayden Homes
For Sale
60 Days Online
$507,990
3 BR
2 BA
1,805 SQFT
 NWMLS #2459789.
Megan Laird,
New Home Star Washington, LLC
NWMLS #2459789.
Megan Laird,
New Home Star Washington, LLC Harvey Ranch Estates
Hayden Homes
For Sale
60 Days Online
$519,990
3 BR
2 BA
1,574 SQFT
 NWMLS #2459779.
Megan Laird,
New Home Star Washington, LLC
NWMLS #2459779.
Megan Laird,
New Home Star Washington, LLC Harvey Ranch Estates
Hayden Homes
For Sale
79 Days Online
$447,990
3 BR
2 BA
1,574 SQFT
 NWMLS #2456099.
Megan Laird,
New Home Star Washington, LLC
NWMLS #2456099.
Megan Laird,
New Home Star Washington, LLC Harvey Ranch Estates
Hayden Homes
For Sale
129 Days Online
$454,990
3 BR
2 BA
1,574 SQFT
 NWMLS #2439468.
Megan Laird,
New Home Star Washington, LLC
NWMLS #2439468.
Megan Laird,
New Home Star Washington, LLC Harvey Ranch Estates
Hayden Homes
For Sale
138 Days Online
$474,990
3 BR
2 BA
1,408 SQFT
 NWMLS #2436269.
Megan Laird,
New Home Star Washington, LLC
NWMLS #2436269.
Megan Laird,
New Home Star Washington, LLC Harvey Ranch Estates
Hayden Homes
Pending
January 8, 2026
$470,635
3 BR
2 BA
1,408 SQFT
 NWMLS #2466492.
Megan Laird,
New Home Star Washington, LLC
NWMLS #2466492.
Megan Laird,
New Home Star Washington, LLC Harvey Ranch Estates
Hayden Homes
Pending
December 27, 2025
$408,236
3 BR
2 BA
1,408 SQFT
 NWMLS #2463723.
Megan Laird,
New Home Star Washington, LLC
NWMLS #2463723.
Megan Laird,
New Home Star Washington, LLC Harvey Ranch Estates
Hayden Homes
Pending
December 27, 2025
$399,990
3 BR
2 BA
1,408 SQFT
 NWMLS #2463721.
Megan Laird,
New Home Star Washington, LLC
NWMLS #2463721.
Megan Laird,
New Home Star Washington, LLC Harvey Ranch Estates
Hayden Homes
Pending
December 27, 2025
$404,990
3 BR
2 BA
1,408 SQFT
 NWMLS #2463725.
Megan Laird,
New Home Star Washington, LLC
NWMLS #2463725.
Megan Laird,
New Home Star Washington, LLC Harvey Ranch Estates
Hayden Homes
Pending
December 17, 2025
$355,990
3 BR
2 BA
1,148 SQFT
 NWMLS #2460328.
Megan Laird,
New Home Star Washington, LLC
NWMLS #2460328.
Megan Laird,
New Home Star Washington, LLC Harvey Ranch Estates
Hayden Homes
Pending
December 2, 2025
$619,421
4 BR
2 BA
2,046 SQFT
 NWMLS #2458654.
Megan Laird,
New Home Star Washington, LLC
NWMLS #2458654.
Megan Laird,
New Home Star Washington, LLC Harvey Ranch Estates
Hayden Homes
Pending
November 22, 2025
$607,468
4 BR
2 BA
2,046 SQFT
 NWMLS #2457159.
Megan Laird,
New Home Star Washington, LLC
NWMLS #2457159.
Megan Laird,
New Home Star Washington, LLC Harvey Ranch Estates
Hayden Homes
Pending
November 18, 2025
$391,604
3 BR
2 BA
1,235 SQFT
 NWMLS #2456107.
Megan Laird,
New Home Star Washington, LLC
NWMLS #2456107.
Megan Laird,
New Home Star Washington, LLC Harvey Ranch Estates
Hayden Homes
Pending
October 13, 2025
$432,447
3 BR
2 BA
1,408 SQFT
 NWMLS #2444480.
Megan Laird,
New Home Star Washington, LLC
NWMLS #2444480.
Megan Laird,
New Home Star Washington, LLC Harvey Ranch Estates
Hayden Homes
Pending
December 30, 2025
$423,990
3 BR
2 BA
1,408 SQFT
 NWMLS #2436282.
Megan Laird,
New Home Star Washington, LLC
NWMLS #2436282.
Megan Laird,
New Home Star Washington, LLC Harvey Ranch Estates
Hayden Homes
Pending
January 17, 2026
$399,990
3 BR
2 BA
1,235 SQFT
 NWMLS #2436277.
Megan Laird,
New Home Star Washington, LLC
NWMLS #2436277.
Megan Laird,
New Home Star Washington, LLC Harvey Ranch Estates
Hayden Homes
Pending
September 19, 2025
$516,489
3 BR
2 BA
1,805 SQFT
 NWMLS #2436146.
Megan Laird,
New Home Star Washington, LLC
NWMLS #2436146.
Megan Laird,
New Home Star Washington, LLC Harvey Ranch Estates
Hayden Homes
Pending
September 29, 2025
$449,990
3 BR
2 BA
1,574 SQFT
 NWMLS #2430465.
Megan Laird,
New Home Star Washington, LLC
NWMLS #2430465.
Megan Laird,
New Home Star Washington, LLC Harvey Ranch Estates
Hayden Homes
Pending
August 29, 2025
$417,372
3 BR
2 BA
1,408 SQFT
 NWMLS #2427389.
Megan Laird,
New Home Star Washington, LLC
NWMLS #2427389.
Megan Laird,
New Home Star Washington, LLC Harvey Ranch Estates
Hayden Homes
Pending
December 10, 2025
$449,990
3 BR
2 BA
1,408 SQFT
 NWMLS #2427402.
Megan Laird,
New Home Star Washington, LLC
NWMLS #2427402.
Megan Laird,
New Home Star Washington, LLC Harvey Ranch Estates
Hayden Homes
Pending
August 28, 2025
$609,806
3 BR
2 BA
2,046 SQFT
 NWMLS #2426981.
Megan Laird,
New Home Star Washington, LLC
NWMLS #2426981.
Megan Laird,
New Home Star Washington, LLC Harvey Ranch Estates
Hayden Homes
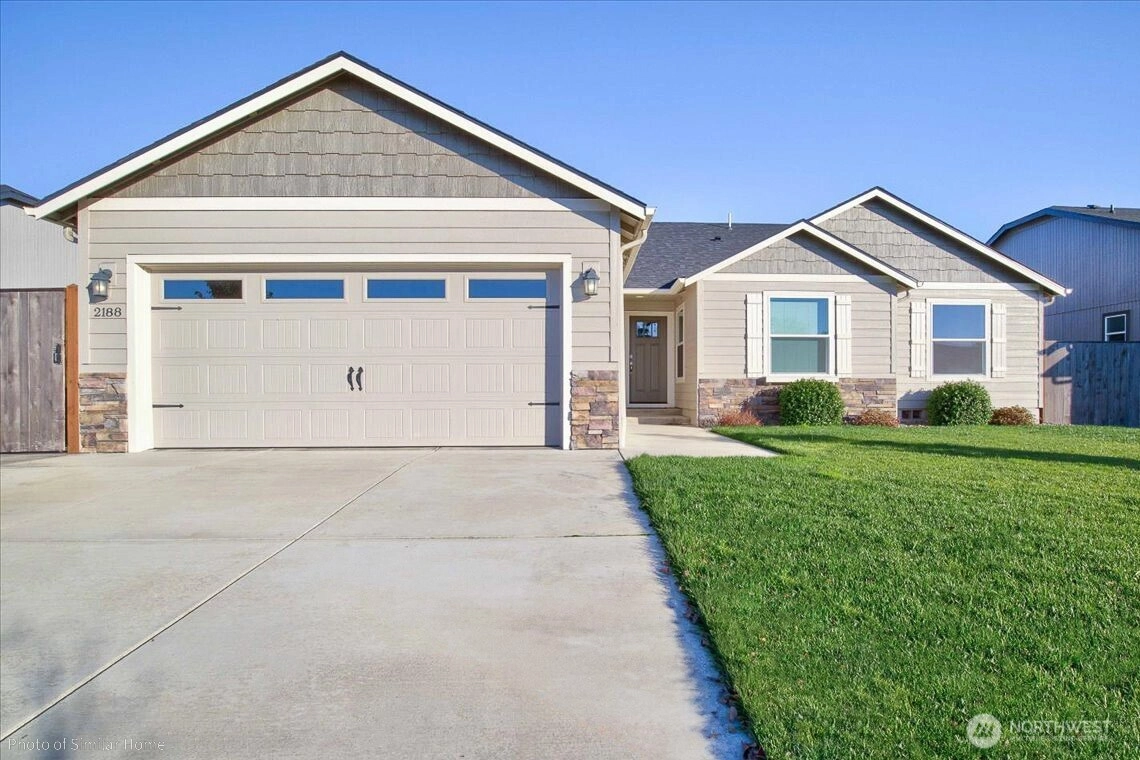
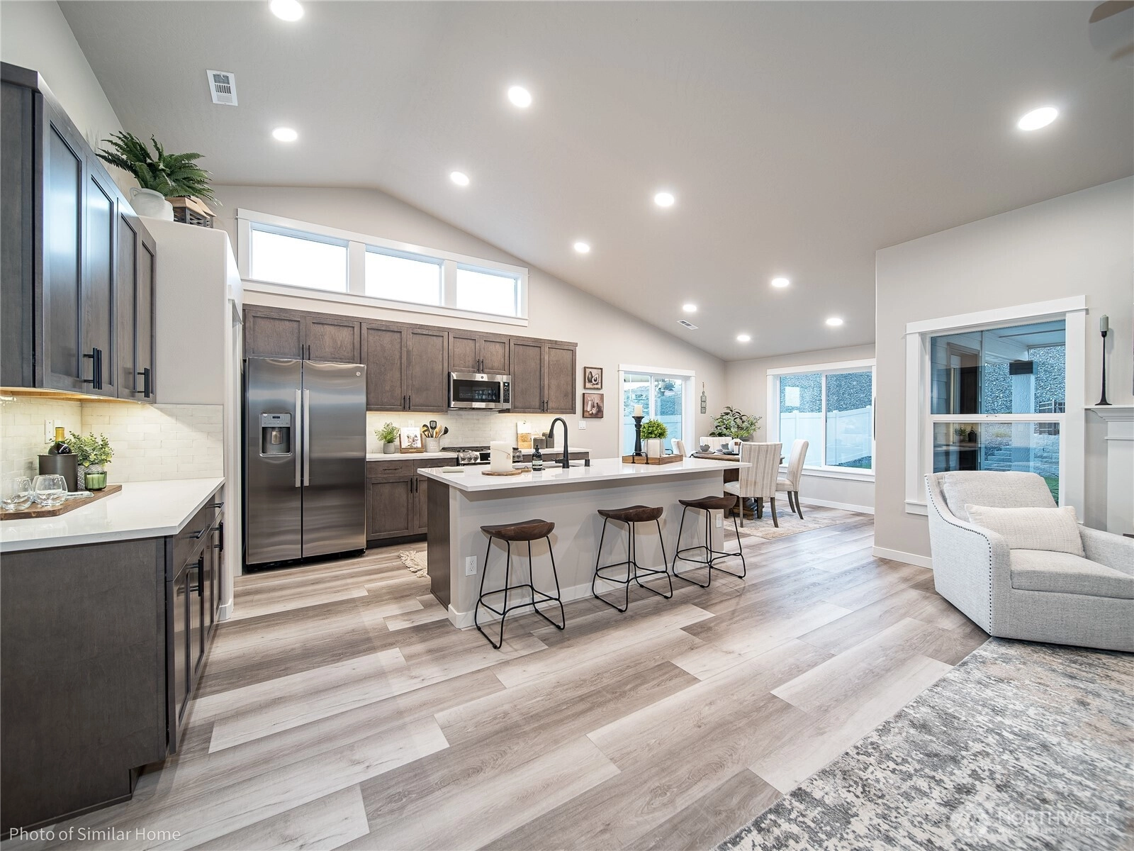
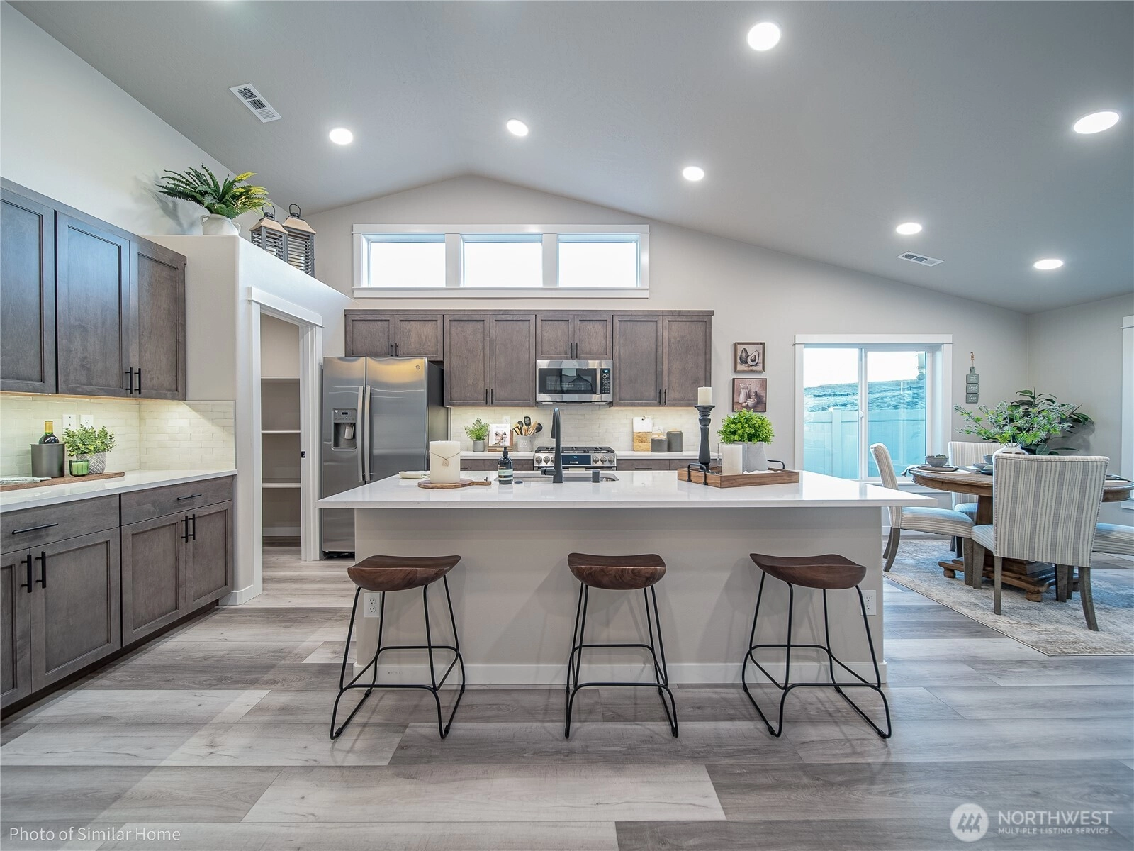
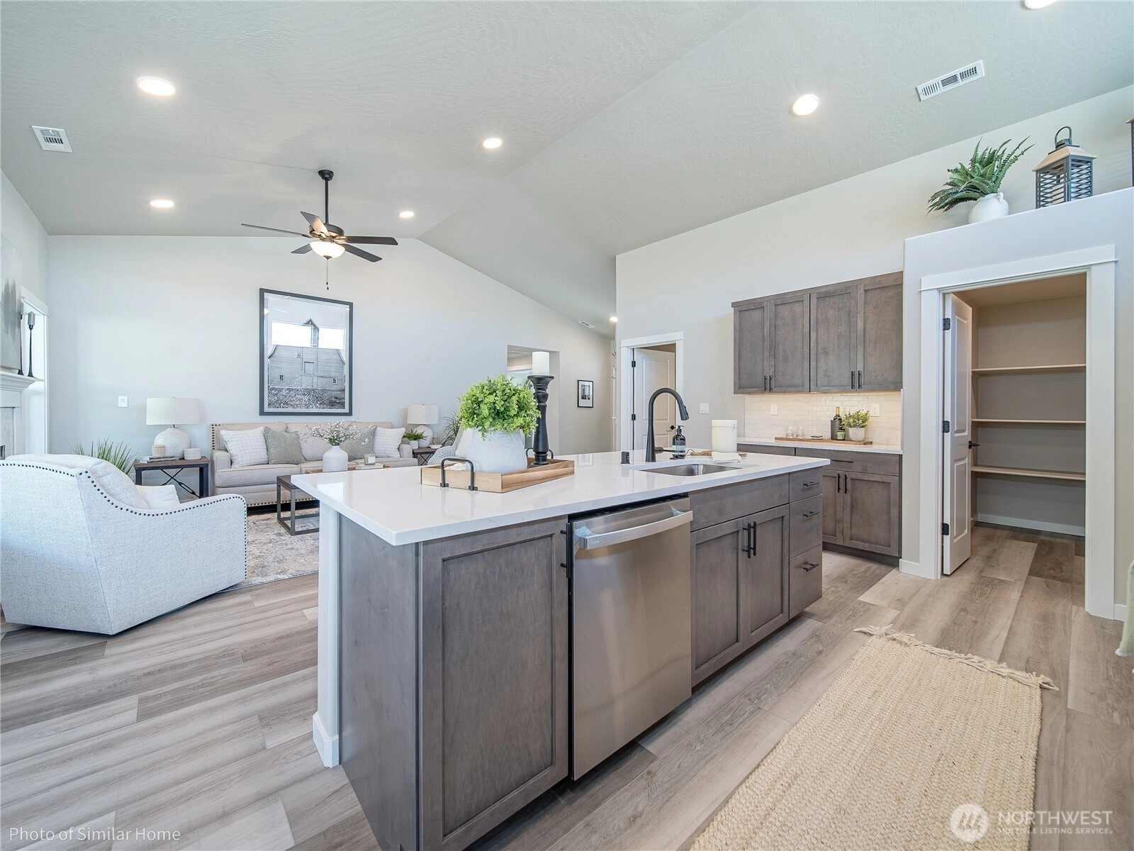
Sold
January 15, 2026
$459,990
3 BR
2 BA
1,805 SQFT
 NWMLS #2385926.
Megan Laird,
New Home Star Washington, LLC
NWMLS #2385926.
Megan Laird,
New Home Star Washington, LLC Iron Gate Estates
Hayden Homes
For Sale
10 Days Online
$499,990
3 BR
2 BA
1,805 SQFT
 NWMLS #2472296.
Megan Laird,
New Home Star Washington, LLC
NWMLS #2472296.
Megan Laird,
New Home Star Washington, LLC Iron Gate Estates
Hayden Homes
For Sale
40 Days Online
$479,990
3 BR
2 BA
1,692 SQFT
 NWMLS #2463719.
Megan Laird,
New Home Star Washington, LLC
NWMLS #2463719.
Megan Laird,
New Home Star Washington, LLC Iron Gate Estates
Hayden Homes
For Sale
78 Days Online
$496,990
3 BR
2 BA
1,574 SQFT
 NWMLS #2456389.
Megan Laird,
New Home Star Washington, LLC
NWMLS #2456389.
Megan Laird,
New Home Star Washington, LLC Iron Gate Estates
Hayden Homes
For Sale
133 Days Online
$579,990
3 BR
2 BA
2,046 SQFT
 NWMLS #2438375.
Megan Laird,
New Home Star Washington, LLC
NWMLS #2438375.
Megan Laird,
New Home Star Washington, LLC Iron Gate Estates
Hayden Homes
Pending
January 29, 2026
$615,614
4 BR
3.5 BA
2,968 SQFT
 NWMLS #2474599.
Megan Laird,
New Home Star Washington, LLC
NWMLS #2474599.
Megan Laird,
New Home Star Washington, LLC Iron Gate Estates
Hayden Homes
Pending
January 22, 2026
$482,773
3 BR
2 BA
1,805 SQFT
 NWMLS #2471361.
Megan Laird,
New Home Star Washington, LLC
NWMLS #2471361.
Megan Laird,
New Home Star Washington, LLC Iron Gate Estates
Hayden Homes
Pending
January 10, 2026
$529,871
3 BR
2 BA
1,805 SQFT
 NWMLS #2467175.
Megan Laird,
New Home Star Washington, LLC
NWMLS #2467175.
Megan Laird,
New Home Star Washington, LLC Iron Gate Estates
Hayden Homes
Pending
December 2, 2025
$627,062
4 BR
3 BA
2,968 SQFT
 NWMLS #2458718.
Megan Laird,
New Home Star Washington, LLC
NWMLS #2458718.
Megan Laird,
New Home Star Washington, LLC Iron Gate Estates
Hayden Homes
Pending
November 18, 2025
$619,784
3 BR
2.5 BA
2,968 SQFT
 NWMLS #2456103.
Megan Laird,
New Home Star Washington, LLC
NWMLS #2456103.
Megan Laird,
New Home Star Washington, LLC Iron Gate Estates
Hayden Homes
Pending
November 18, 2025
$559,022
4 BR
2 BA
2,046 SQFT
 NWMLS #2456101.
Megan Laird,
New Home Star Washington, LLC
NWMLS #2456101.
Megan Laird,
New Home Star Washington, LLC Iron Gate Estates
Hayden Homes
Pending
November 3, 2025
$729,381
4 BR
2.5 BA
3,195 SQFT
 NWMLS #2452023.
Megan Laird,
New Home Star Washington, LLC
NWMLS #2452023.
Megan Laird,
New Home Star Washington, LLC Iron Gate Estates
Hayden Homes
Pending
October 16, 2025
$637,473
3 BR
2.5 BA
2,968 SQFT
 NWMLS #2445911.
Megan Laird,
New Home Star Washington, LLC
NWMLS #2445911.
Megan Laird,
New Home Star Washington, LLC Iron Gate Estates
Hayden Homes
Pending
October 9, 2025
$612,534
4 BR
3 BA
2,258 SQFT
 NWMLS #2443403.
Megan Laird,
New Home Star Washington, LLC
NWMLS #2443403.
Megan Laird,
New Home Star Washington, LLC Iron Gate Estates
Hayden Homes
Pending
October 9, 2025
$603,190
3 BR
2 BA
2,046 SQFT
 NWMLS #2443359.
Megan Laird,
New Home Star Washington, LLC
NWMLS #2443359.
Megan Laird,
New Home Star Washington, LLC Iron Gate Estates
Hayden Homes
Pending
December 24, 2025
$497,990
3 BR
2 BA
1,574 SQFT
 NWMLS #2439509.
Megan Laird,
New Home Star Washington, LLC
NWMLS #2439509.
Megan Laird,
New Home Star Washington, LLC Iron Gate Estates
Hayden Homes
Pending
January 17, 2026
$599,990
4 BR
3 BA
2,258 SQFT
 NWMLS #2439515.
Megan Laird,
New Home Star Washington, LLC
NWMLS #2439515.
Megan Laird,
New Home Star Washington, LLC Iron Gate Estates
Hayden Homes
Pending
January 19, 2026
$509,990
3 BR
2 BA
1,805 SQFT
 NWMLS #2439483.
Megan Laird,
New Home Star Washington, LLC
NWMLS #2439483.
Megan Laird,
New Home Star Washington, LLC Maple Landing
Hayden Homes
Pending
December 23, 2025
$345,456
3 BR
1.75 BA
1,408 SQFT
 NWMLS #2463384.
Mark Fancher,
Coldwell Banker Tomlinson R&H
NWMLS #2463384.
Mark Fancher,
Coldwell Banker Tomlinson R&H Maple Landing
Hayden Homes
Pending
January 10, 2026
$339,990
3 BR
1.75 BA
1,408 SQFT
 NWMLS #2445669.
Mark Fancher,
Coldwell Banker Tomlinson R&H
NWMLS #2445669.
Mark Fancher,
Coldwell Banker Tomlinson R&H Maple Landing Vi
Hayden Homes
For Sale
Listed Yesterday
$302,540
4 BR
1.75 BA
1,148 SQFT
 NWMLS #2476341.
Shelley Champagne,
Coldwell Banker Tomlinson R&H
NWMLS #2476341.
Shelley Champagne,
Coldwell Banker Tomlinson R&H Polo Ridge
Hayden Homes
For Sale
2 Days Online
$399,968
4 BR
1.75 BA
1,692 SQFT
 NWMLS #2476240.
Mark Fancher,
Coldwell Banker Tomlinson R&H
NWMLS #2476240.
Mark Fancher,
Coldwell Banker Tomlinson R&H Polo Ridge
Hayden Homes
For Sale
80 Days Online
$393,915
3 BR
1.75 BA
1,574 SQFT
 NWMLS #2455818.
Mark Fancher,
Coldwell Banker Tomlinson R&H
NWMLS #2455818.
Mark Fancher,
Coldwell Banker Tomlinson R&H Polo Ridge
Hayden Homes
Pending
January 28, 2026
$424,130
3 BR
2 BA
1,692 SQFT
 NWMLS #2473136.
Mark Fancher,
Coldwell Banker Tomlinson R&H
NWMLS #2473136.
Mark Fancher,
Coldwell Banker Tomlinson R&H Polo Ridge
Hayden Homes
Pending
November 7, 2025
$417,131
3 BR
1.75 BA
1,574 SQFT
 NWMLS #2453457.
Mark Fancher,
Coldwell Banker Tomlinson R&H
NWMLS #2453457.
Mark Fancher,
Coldwell Banker Tomlinson R&H Polo Ridge
Hayden Homes
Pending
October 25, 2025
$383,161
3 BR
1.75 BA
1,692 SQFT
 NWMLS #2448632.
Mark Fancher,
Coldwell Banker Tomlinson R&H
NWMLS #2448632.
Mark Fancher,
Coldwell Banker Tomlinson R&H Polo Ridge
Hayden Homes
Pending
October 24, 2025
$383,331
3 BR
2 BA
1,408 SQFT
 NWMLS #2448441.
Mark Fancher,
Coldwell Banker Tomlinson R&H
NWMLS #2448441.
Mark Fancher,
Coldwell Banker Tomlinson R&H Polo Ridge
Hayden Homes
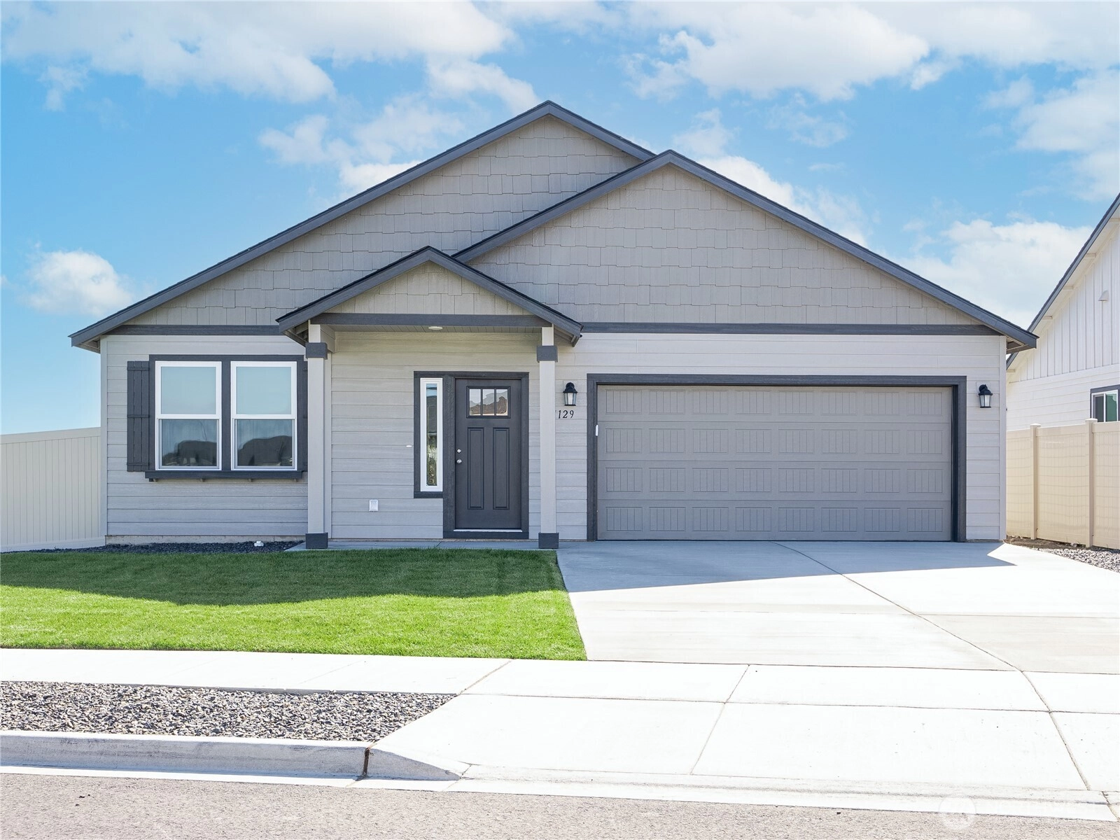
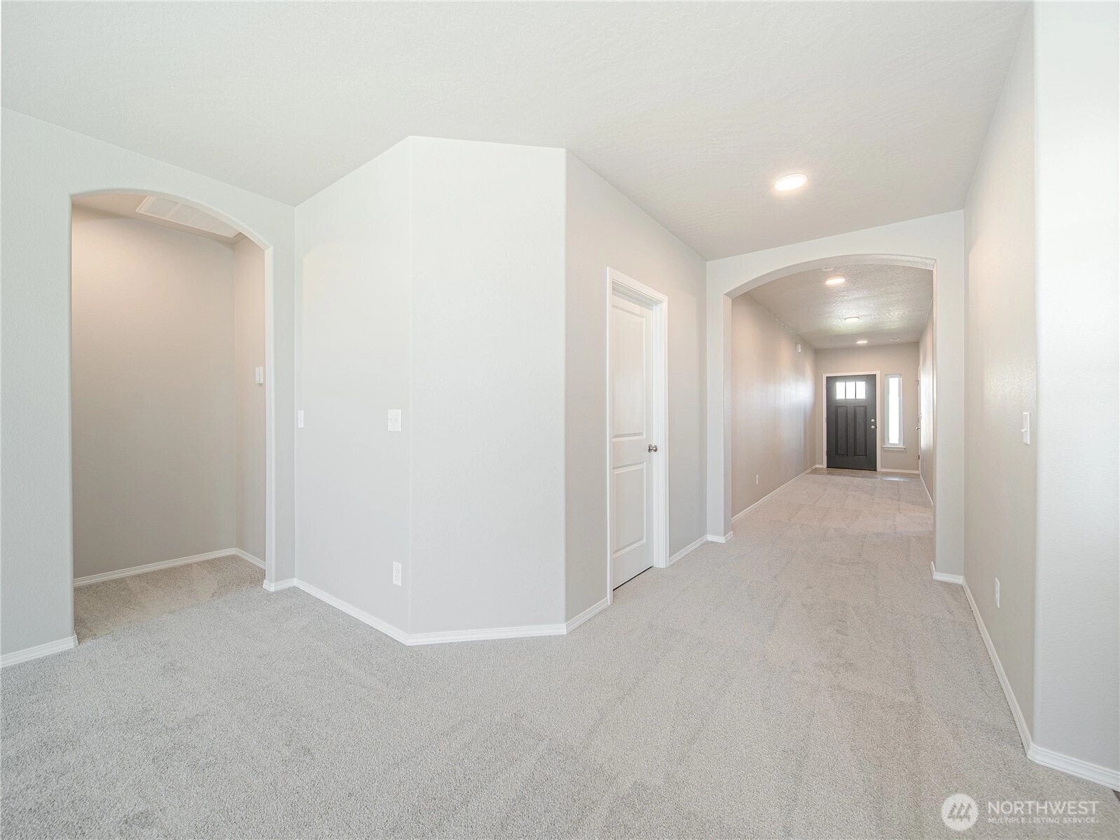
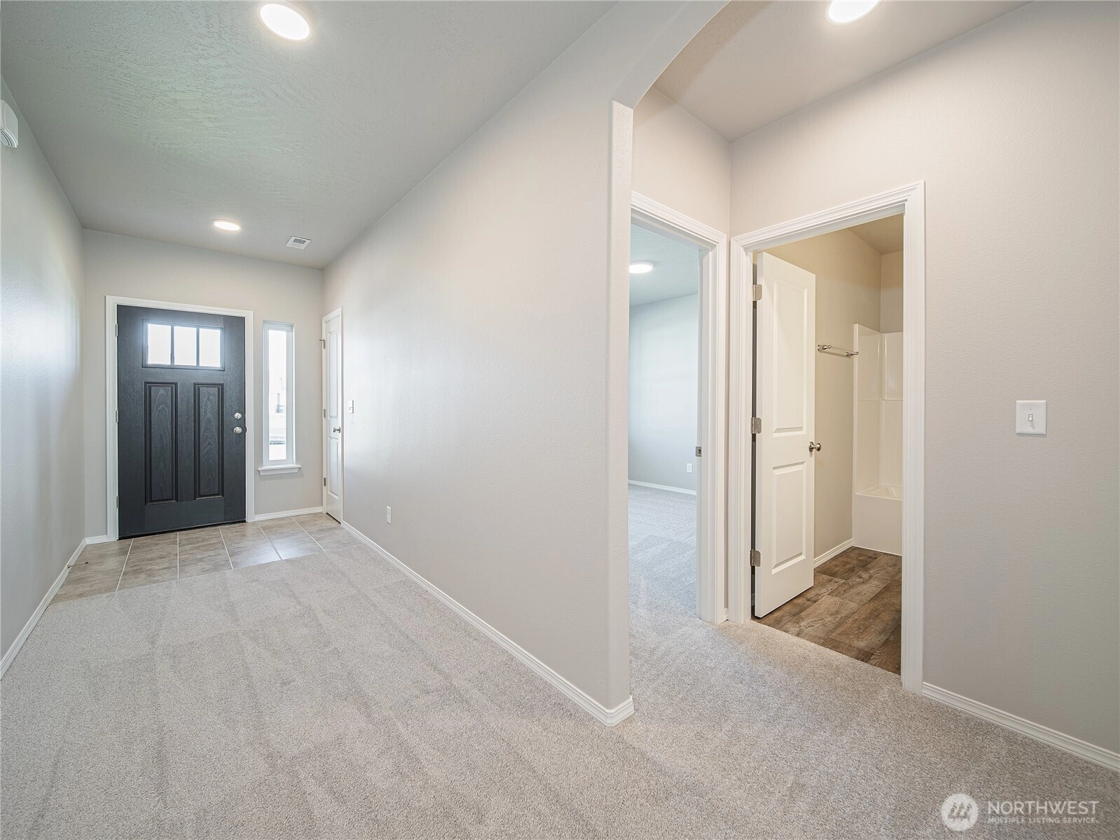
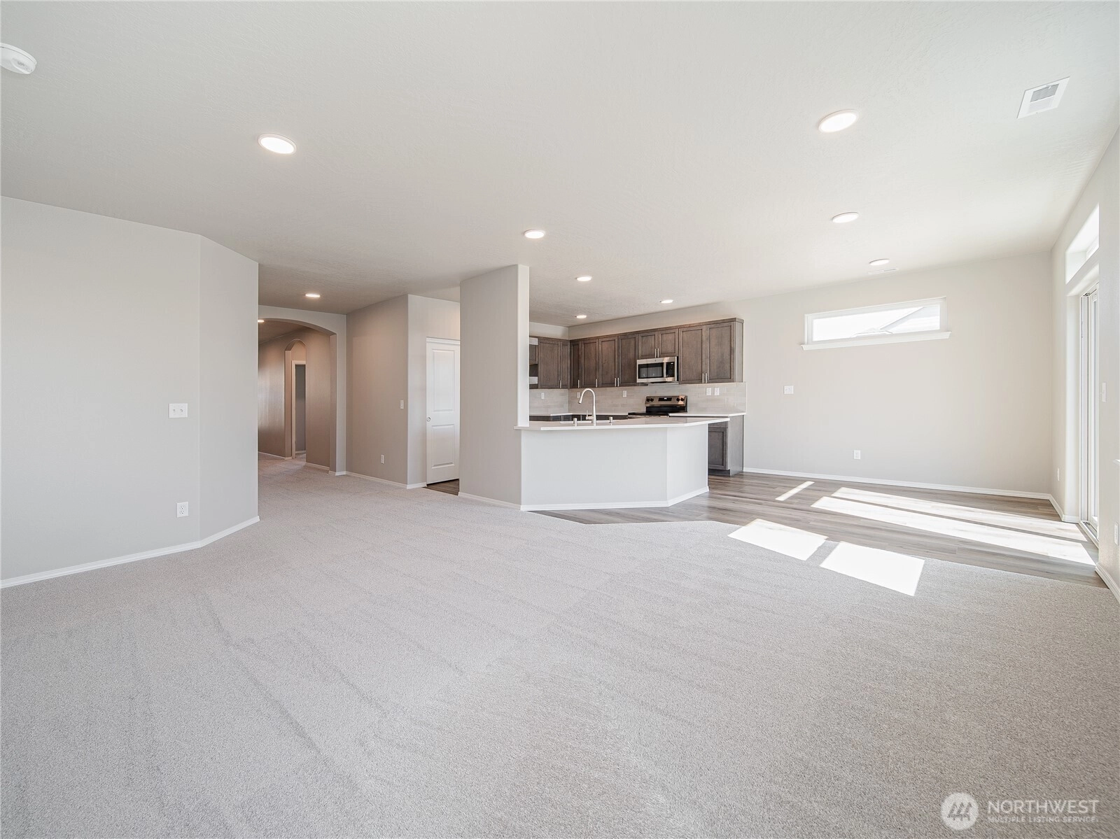
Pending
November 12, 2025
$398,990
3 BR
1.75 BA
1,574 SQFT
 NWMLS #2437893.
Mark Fancher,
Coldwell Banker Tomlinson R&H
NWMLS #2437893.
Mark Fancher,
Coldwell Banker Tomlinson R&H Sand Hill Place
Hayden Homes
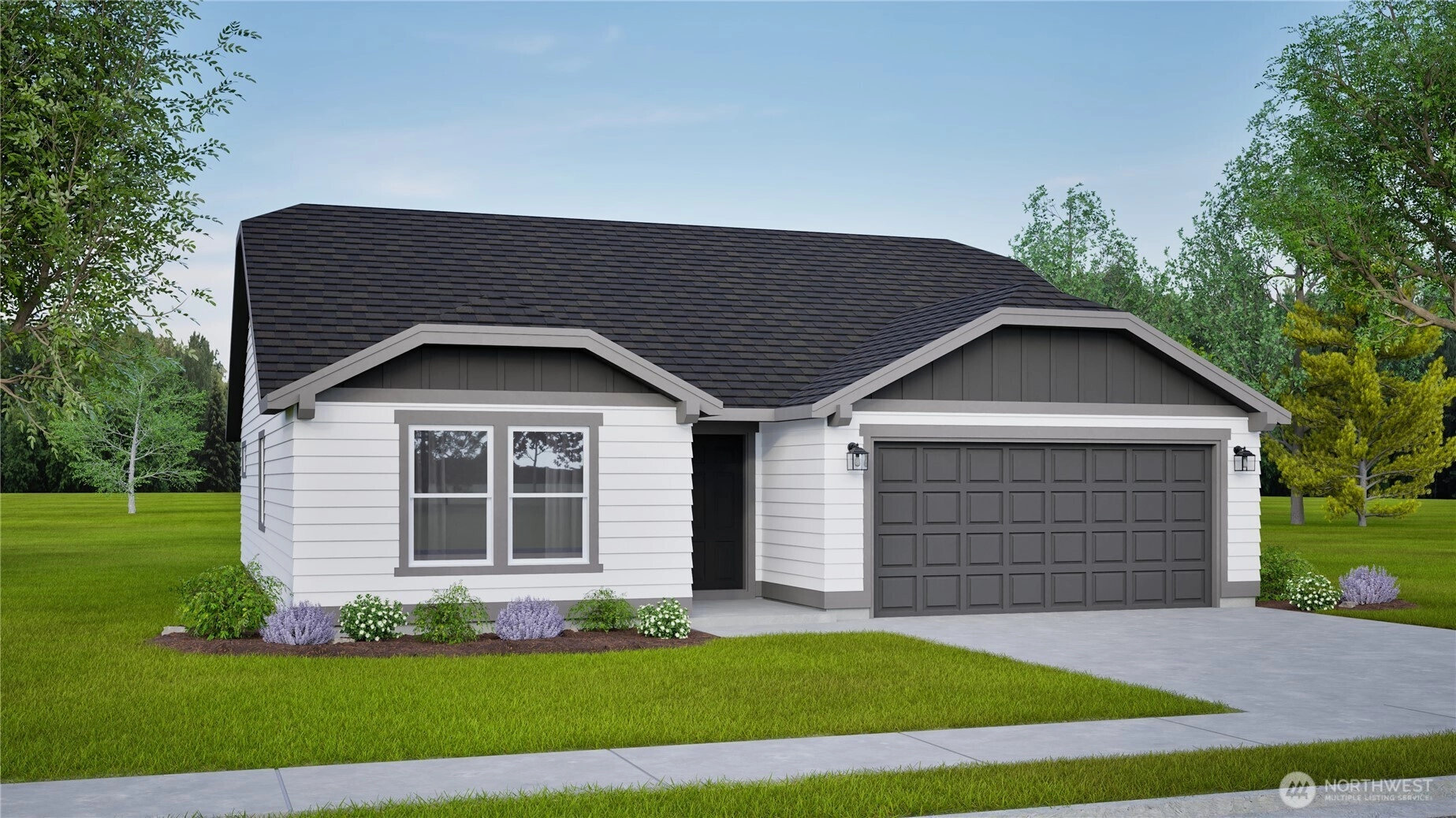
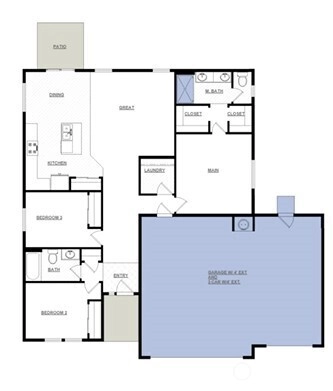
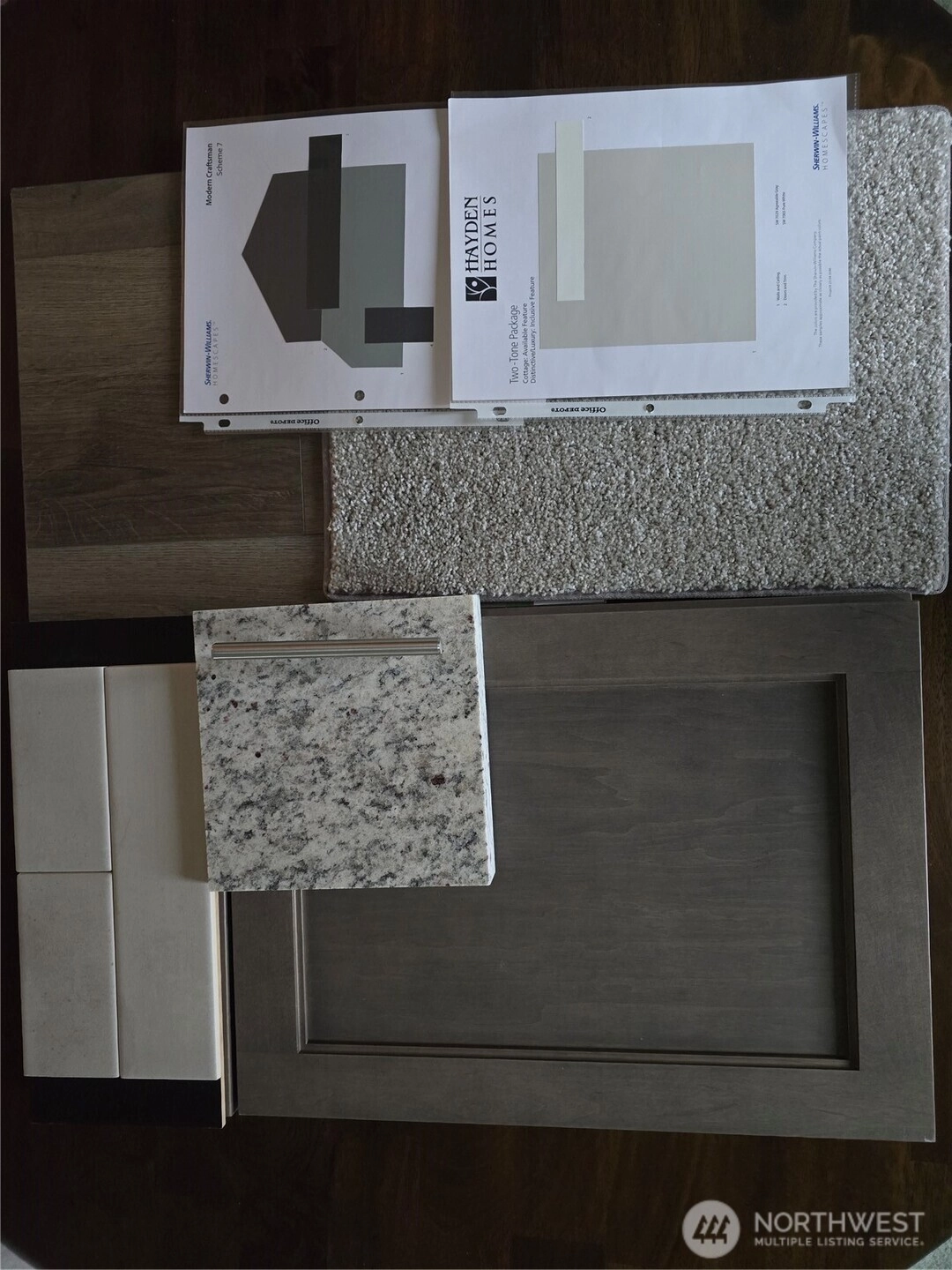
For Sale
13 Days Online
$374,990
3 BR
2 BA
1,408 SQFT
 NWMLS #2471595.
Adam R Bence,
New Home Star Washington, LLC
NWMLS #2471595.
Adam R Bence,
New Home Star Washington, LLC Sand Hill Place
Hayden Homes
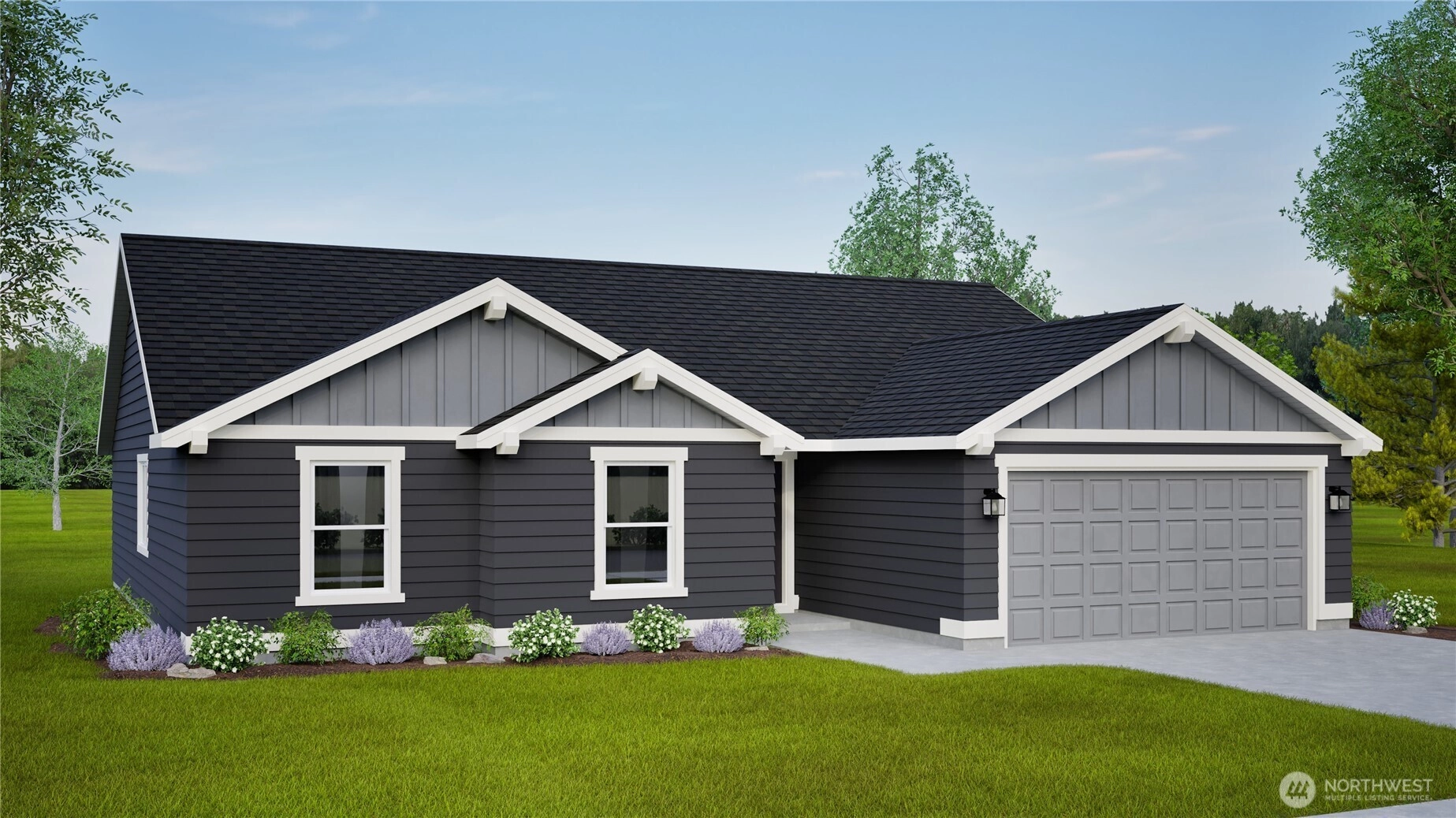
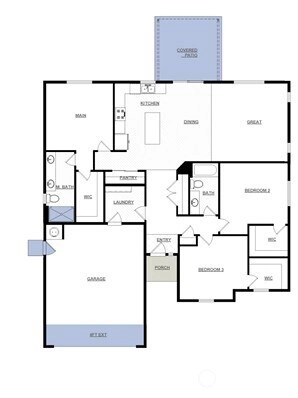
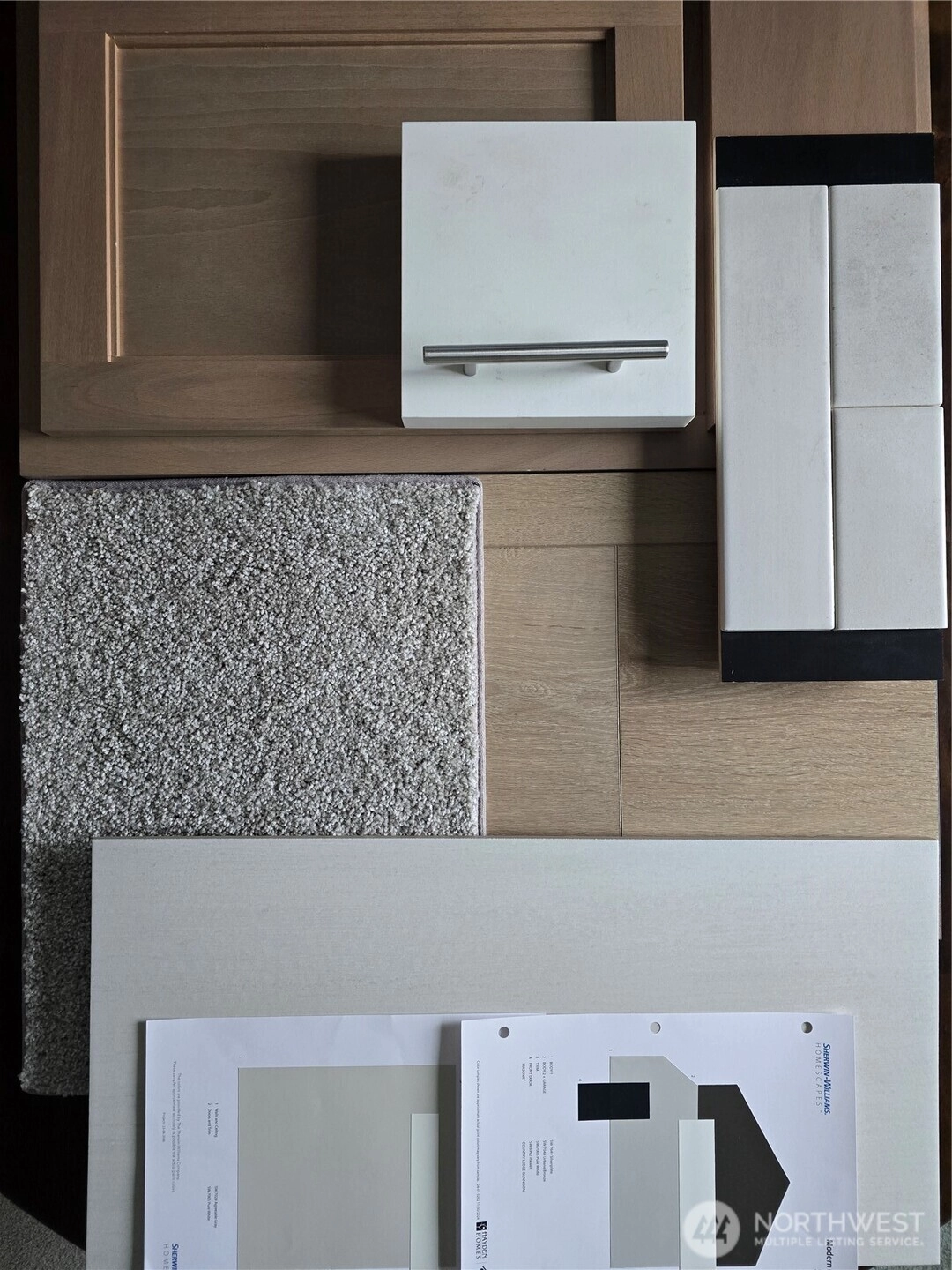
For Sale
16 Days Online
$394,990
3 BR
2 BA
1,692 SQFT
 NWMLS #2470170.
Adam R Bence,
New Home Star Washington, LLC
NWMLS #2470170.
Adam R Bence,
New Home Star Washington, LLC Sand Hill Place
Hayden Homes
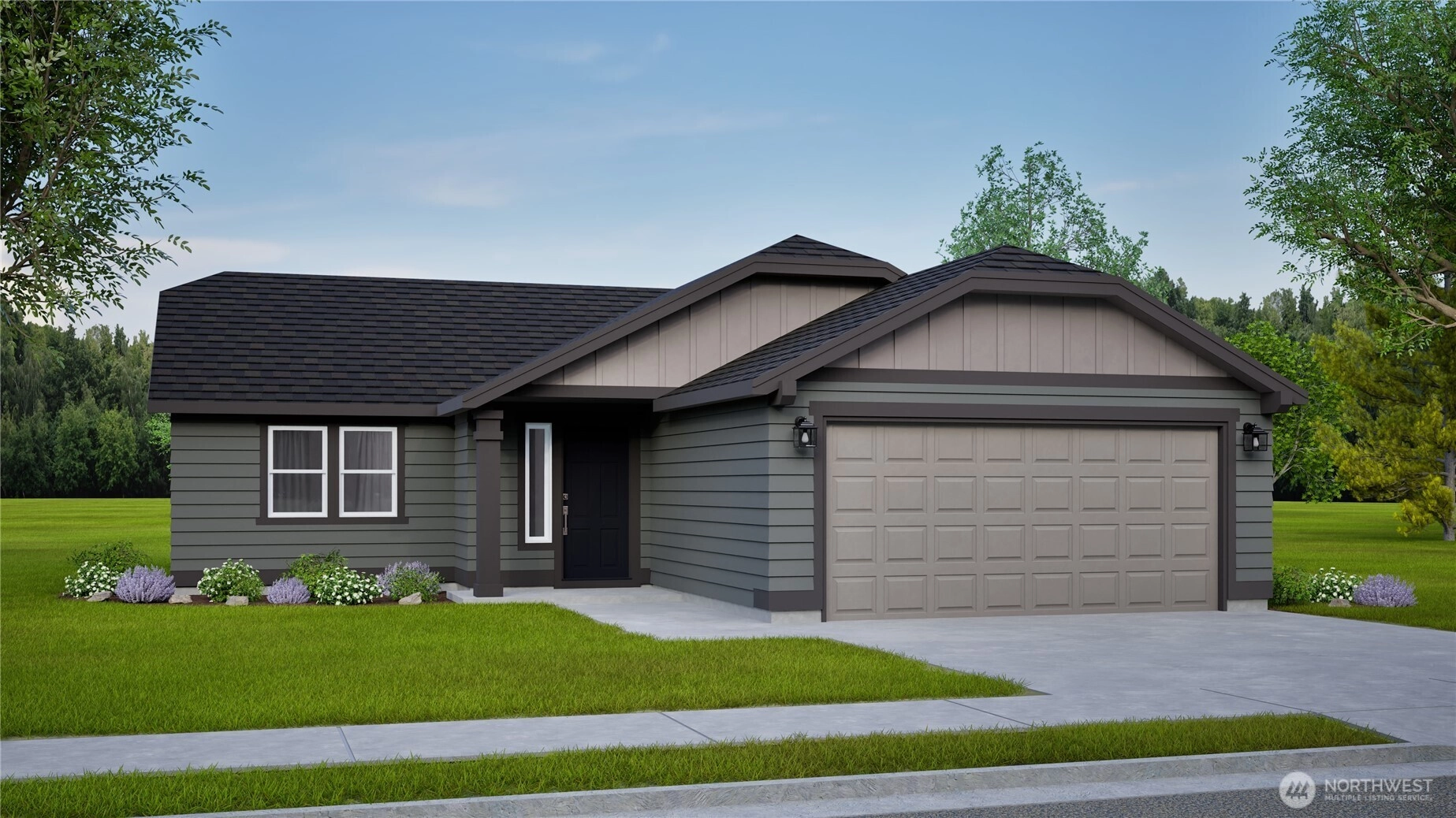
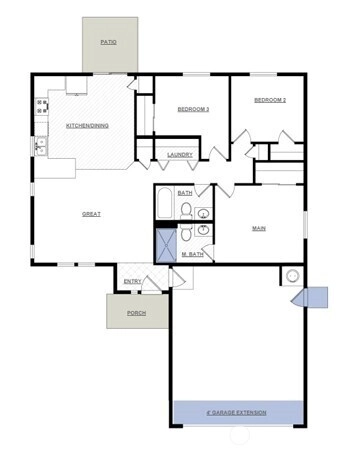
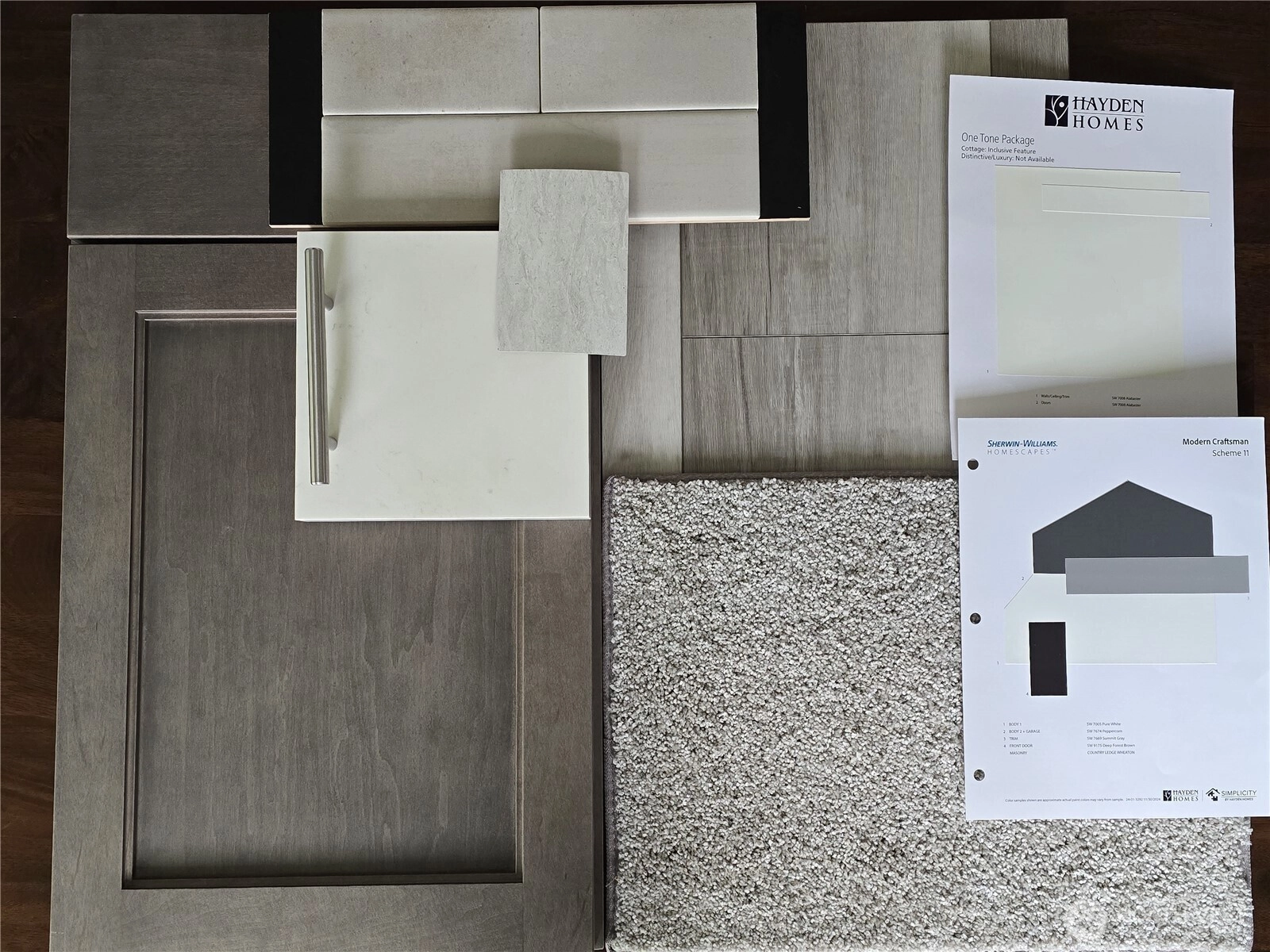
For Sale
54 Days Online
$324,990
3 BR
2 BA
1,148 SQFT
 NWMLS #2461066.
Adam R Bence,
New Home Star Washington, LLC
NWMLS #2461066.
Adam R Bence,
New Home Star Washington, LLC Sand Hill Place
Hayden Homes
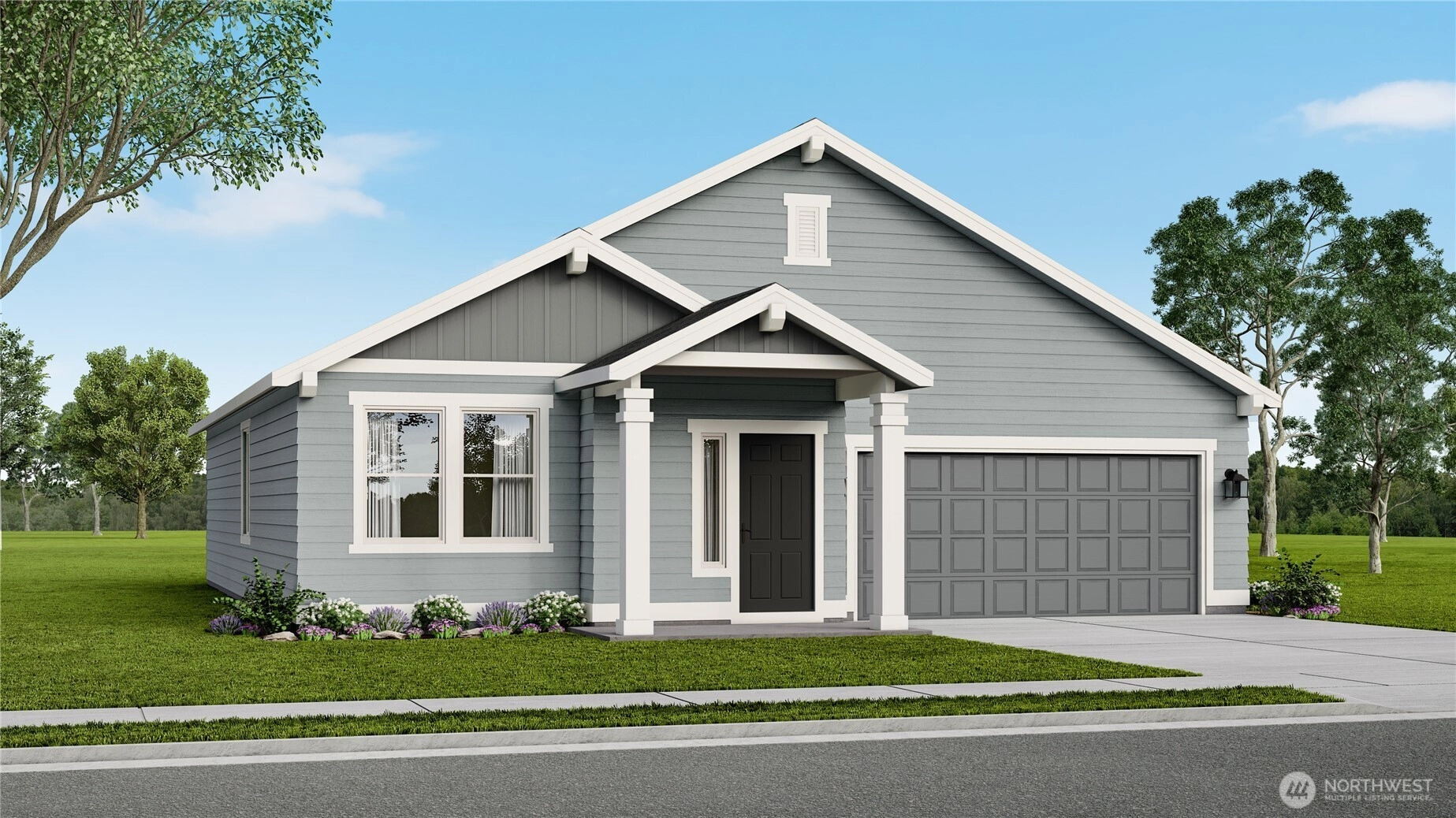
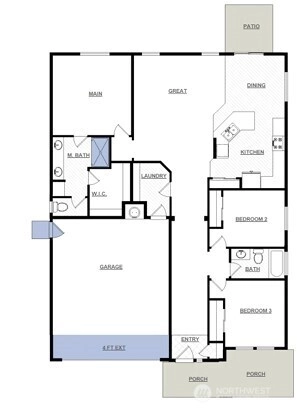
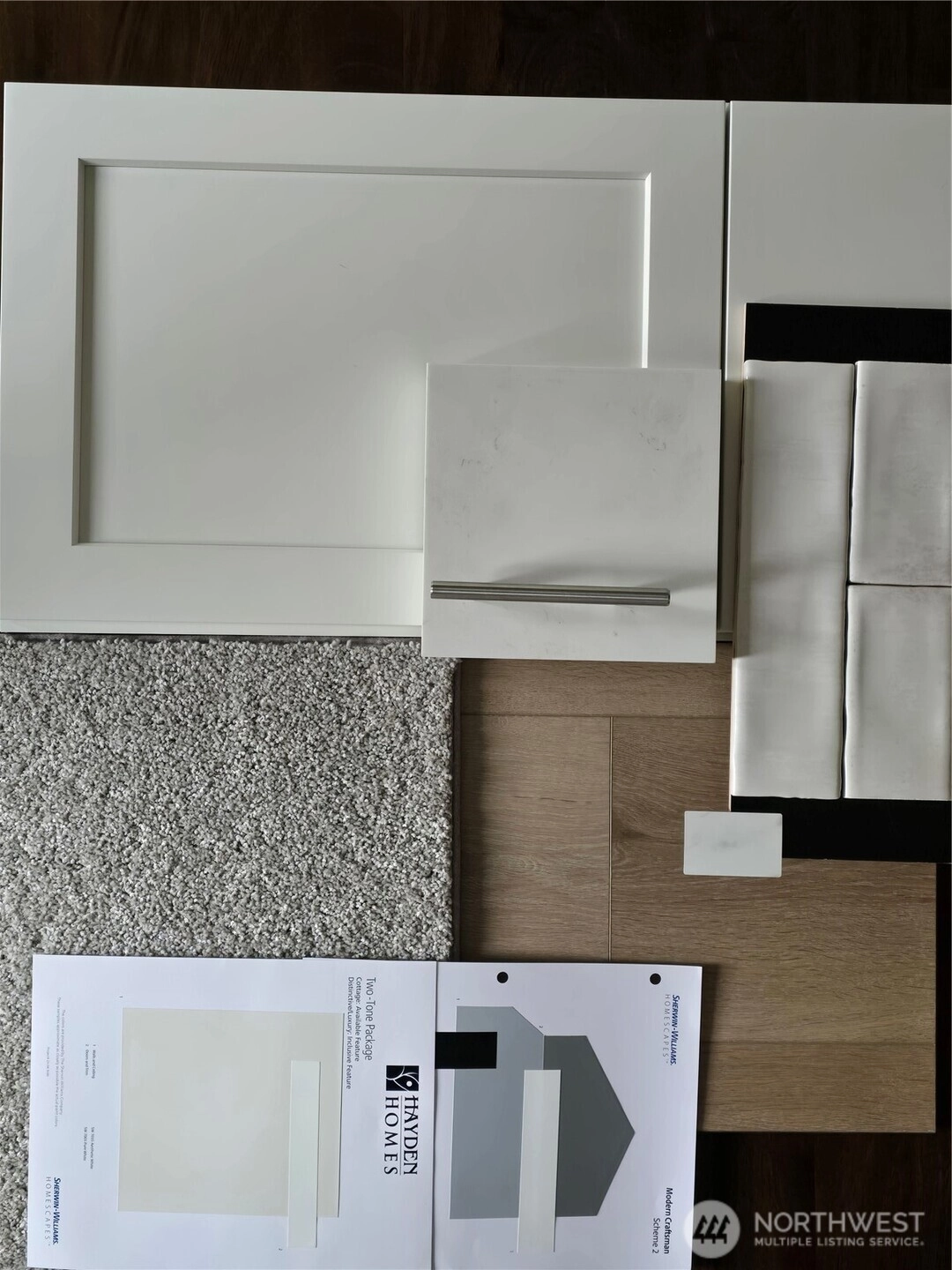
For Sale
67 Days Online
$379,990
3 BR
2 BA
1,574 SQFT
 NWMLS #2458104.
Adam R Bence,
New Home Star Washington, LLC
NWMLS #2458104.
Adam R Bence,
New Home Star Washington, LLC Sand Hill Place
Hayden Homes
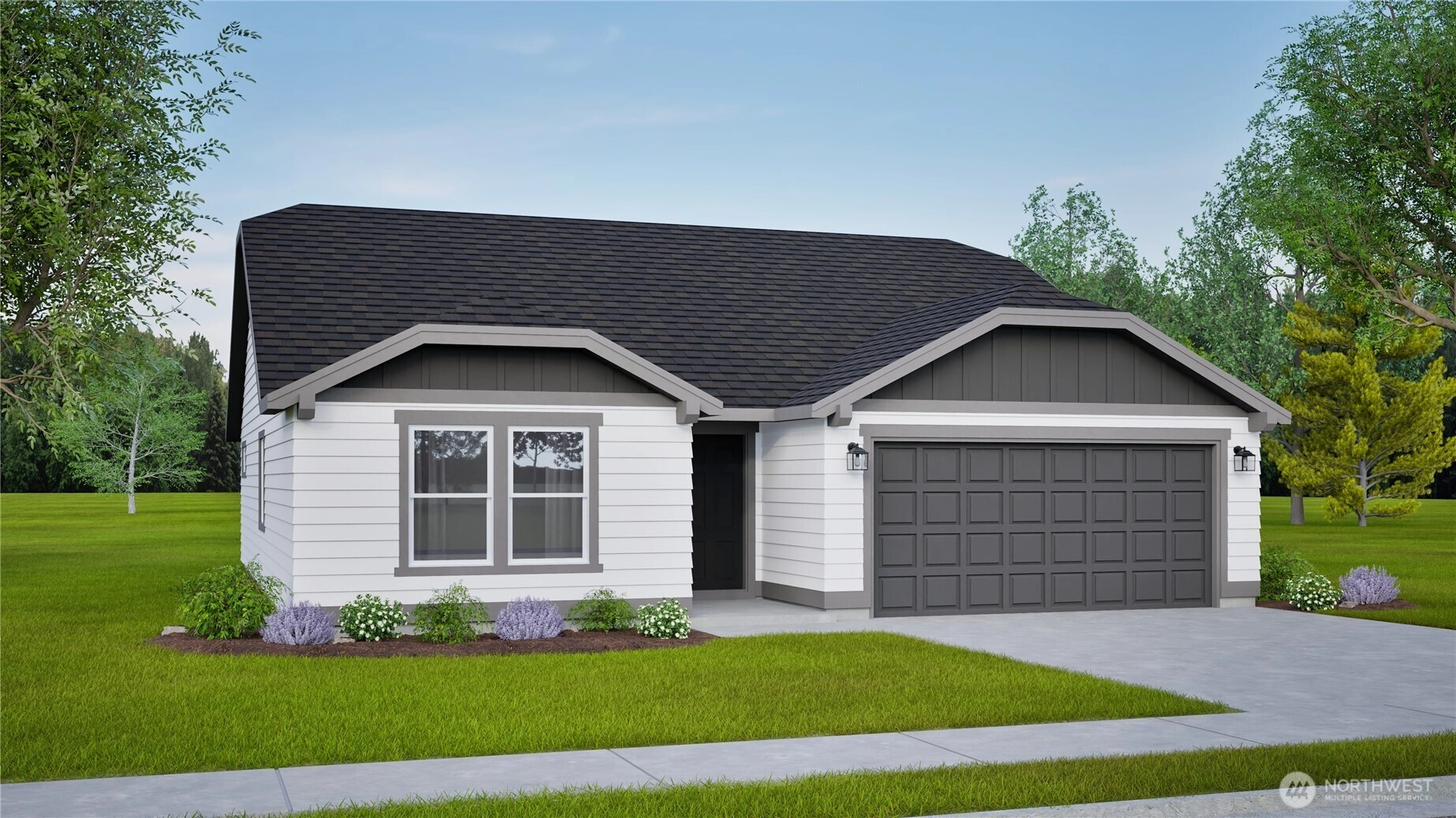
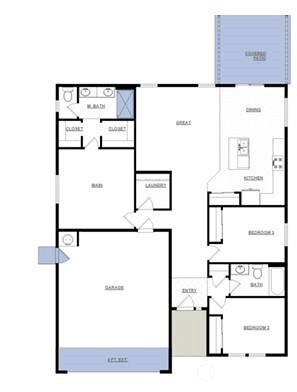
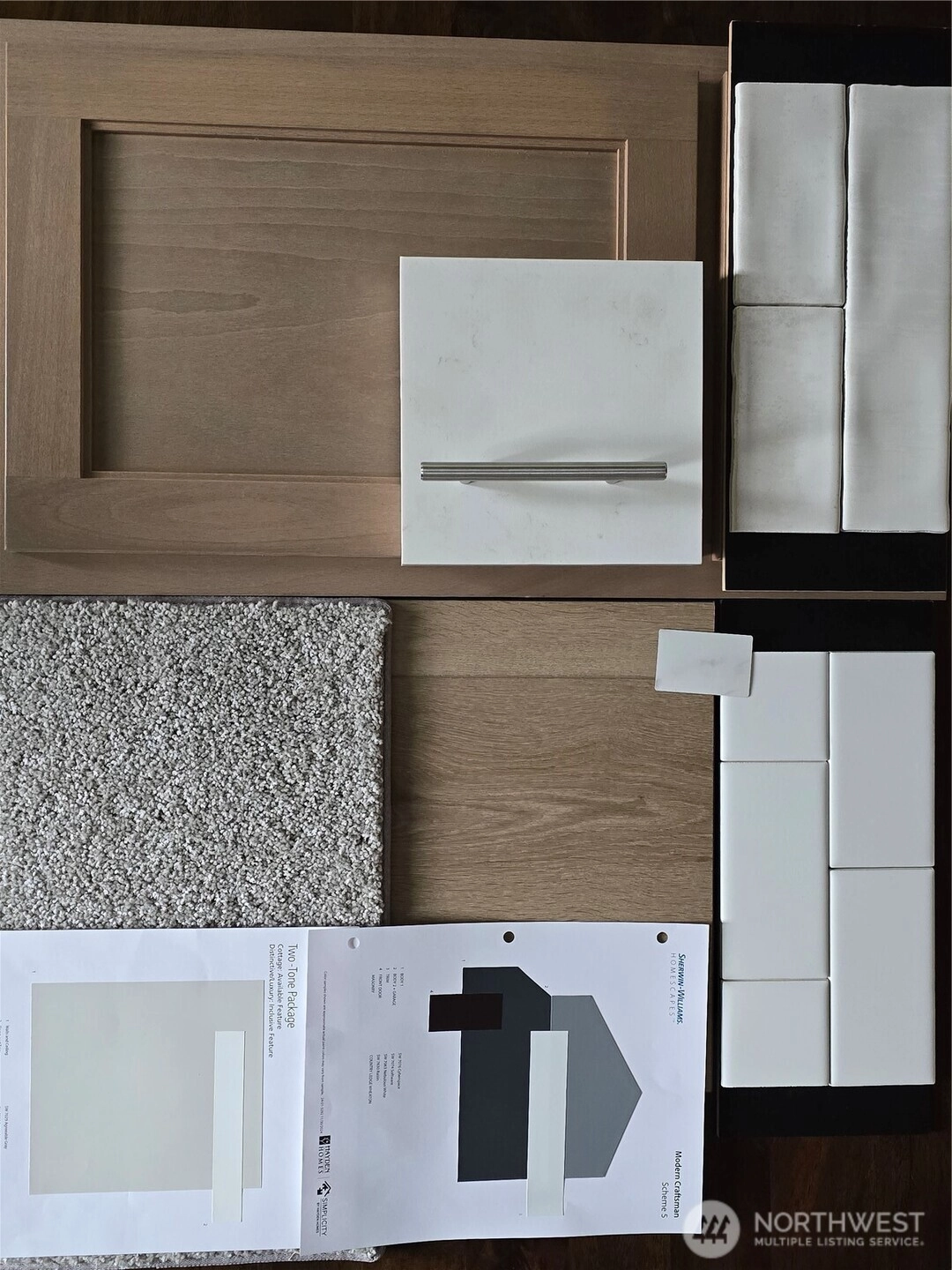
For Sale
67 Days Online
$369,990
3 BR
2 BA
1,408 SQFT
 NWMLS #2458103.
Adam R Bence,
New Home Star Washington, LLC
NWMLS #2458103.
Adam R Bence,
New Home Star Washington, LLC Sand Hill Place
Hayden Homes
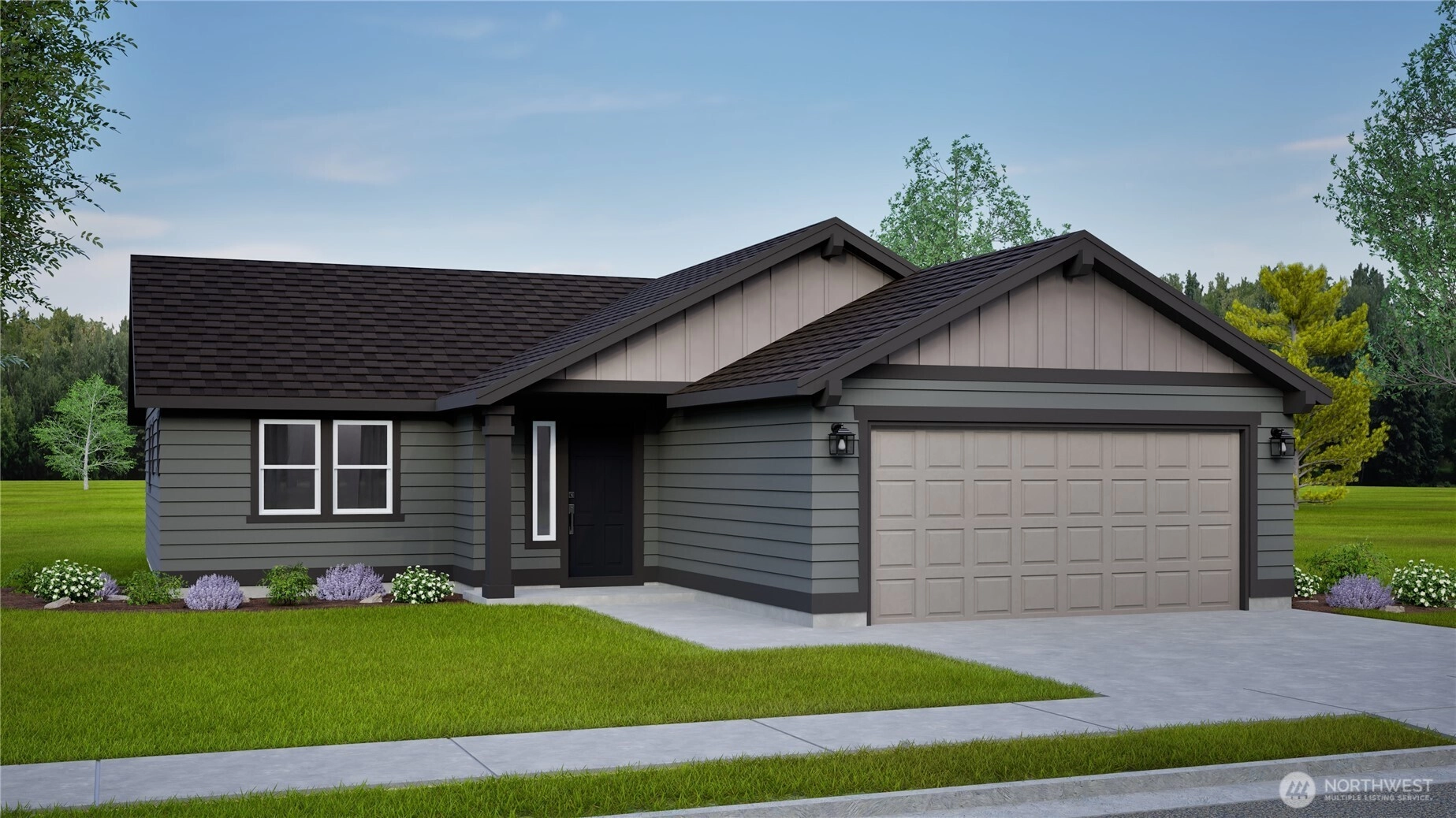
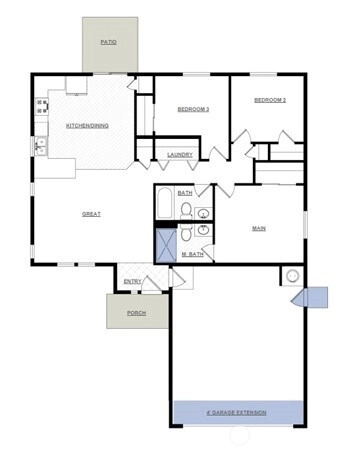
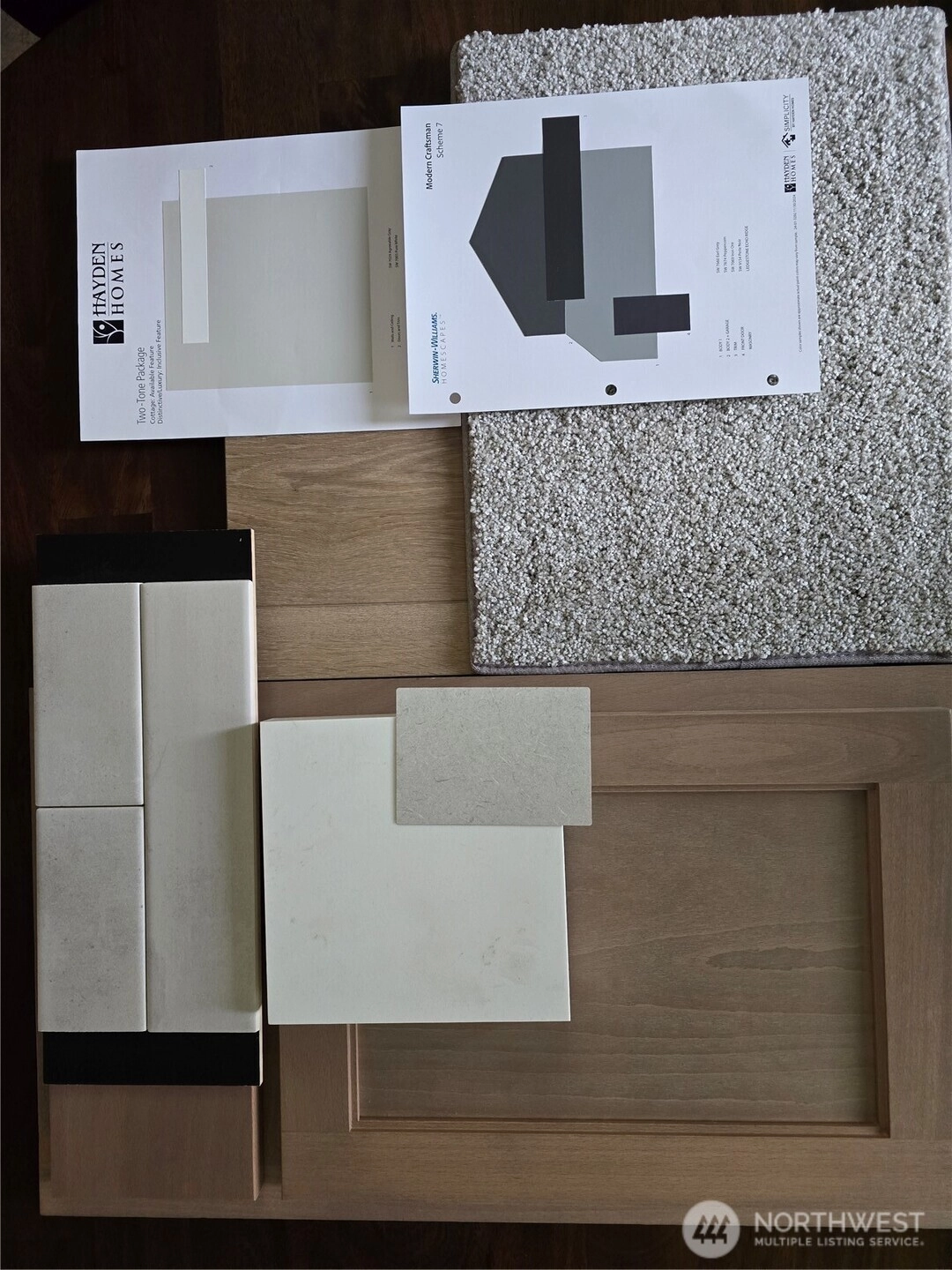
For Sale
82 Days Online
$325,990
3 BR
2 BA
1,148 SQFT
 NWMLS #2455458.
Adam R Bence,
New Home Star Washington, LLC
NWMLS #2455458.
Adam R Bence,
New Home Star Washington, LLC Sand Hill Place
Hayden Homes
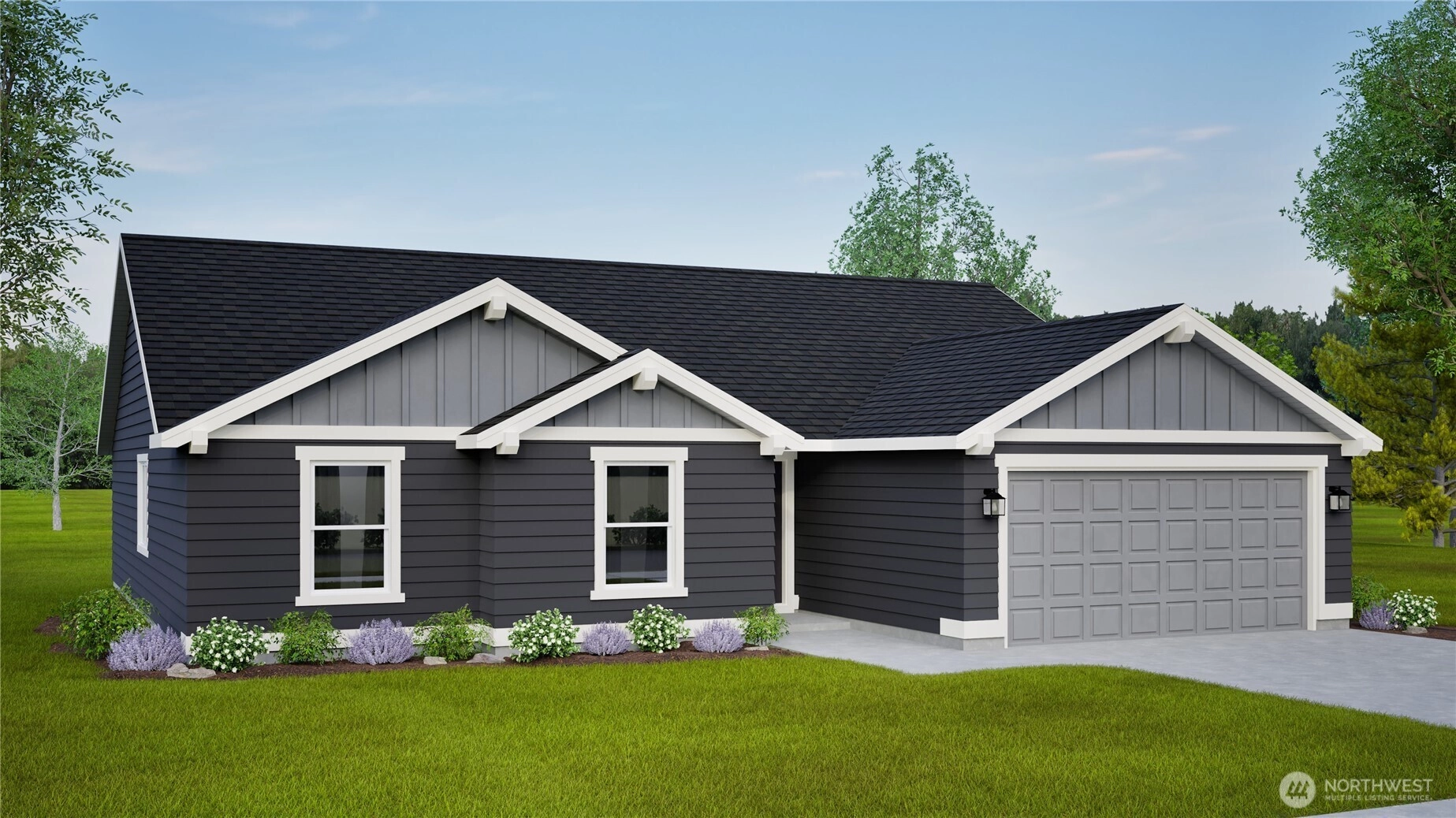
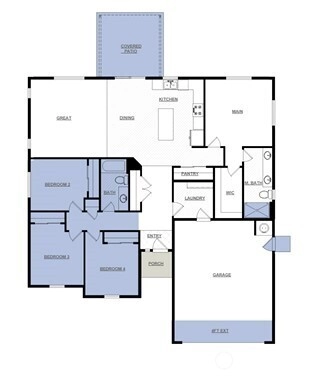
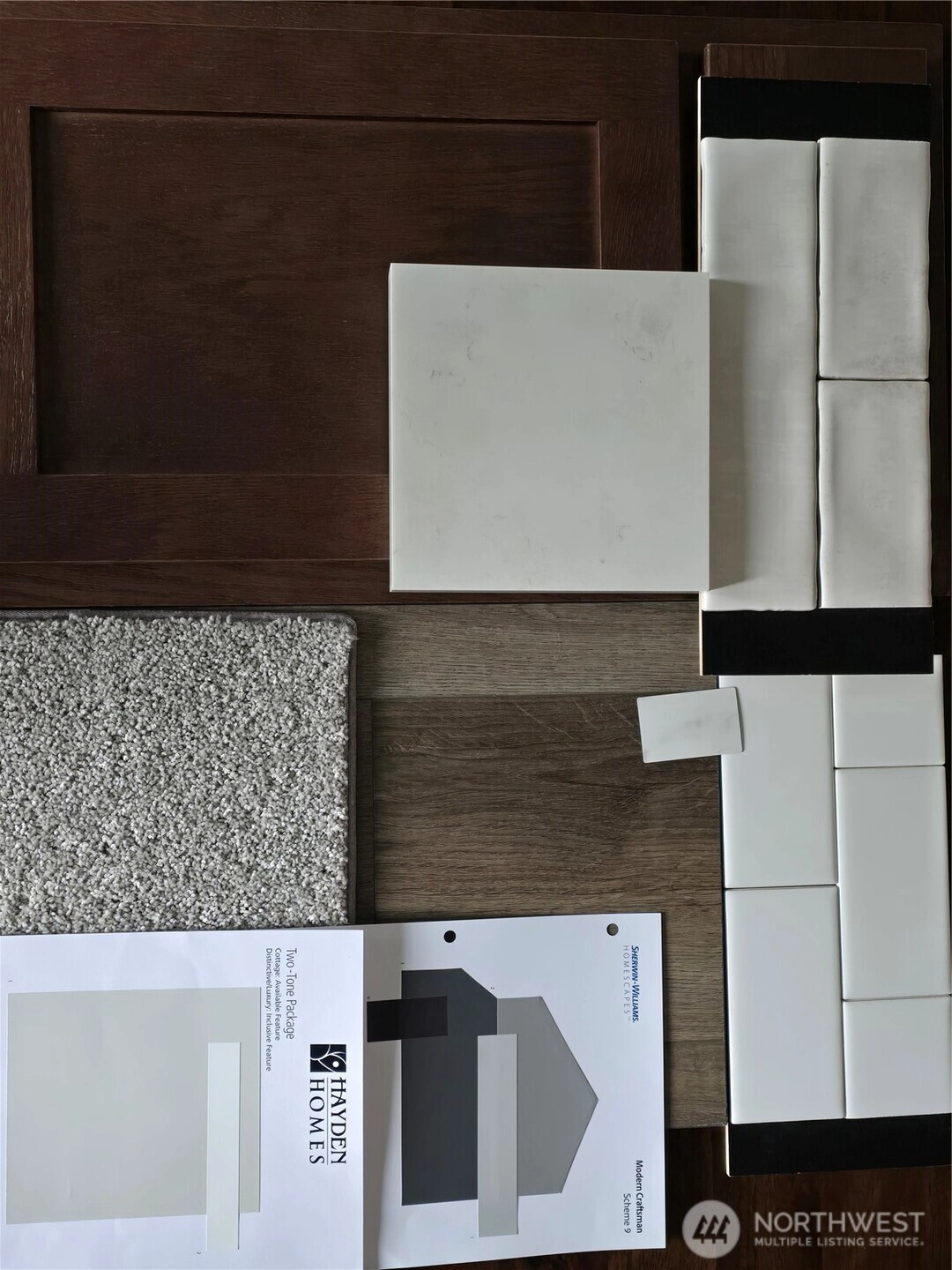
For Sale
144 Days Online
$389,990
4 BR
1.75 BA
1,692 SQFT
 NWMLS #2433440.
Adam R Bence,
New Home Star Washington, LLC
NWMLS #2433440.
Adam R Bence,
New Home Star Washington, LLC Sand Hill Place
Hayden Homes
Pending
January 27, 2026
$368,852
3 BR
2 BA
1,408 SQFT
 NWMLS #2475133.
Adam R Bence,
New Home Star Washington, LLC
NWMLS #2475133.
Adam R Bence,
New Home Star Washington, LLC Frequently Asked Questions
Does Wicklund Real Estate represent Hayden Homes?
No. Hayden Homes has listing agents that have put listings into the MLS and those listings are
made available to websites like ours.
Can a Wicklund Real Estate team member help me find and buy a home?
Yes, when you view the details of a community or listing, contact info for the
Wicklund team member that covers the area will be available.
Does this page include all of the homes built by Hayden Homes?
This page is for newly built homes found in the NWMLS using keywords that match
Hayden Homes. Listings are pulled from the MLS several times per day.
We try to get them all but if the keywords used by the listing agent are different
than what we're looking for, some listings may be missed. We try to correct this when it happens.
Is Hayden Homes the seller of these homes?
Not necessarily.
The legal entity that actually built or is actually selling each property may vary, the builder and the listing
information has not been verified by us so please be
sure to verify this information.
What's the best way to approach buying a home from a home builder?
About this Page

