- homeHome
- mapHomes For Sale
- Houses Only
- Condos Only
- New Construction
- Waterfront
- Land For Sale
- nature_peopleNeighborhoods
- businessCondo Buildings
Selling with Us
- roofingBuying with Us
About Us
- peopleOur Team
- perm_phone_msgContact Us
- location_cityCity List
- engineeringHome Builder List
- trending_upHome Price Index
- differenceCalculate Value Now
- monitoringAll Stats & Graphs
- starsPopular
- feedArticles
- calculateCalculators
- helpApp Support
- refreshReload App
Version: ...
to
Houses
Townhouses
Condos
Land
Price
to
SQFT
to
Bdrms
to
Baths
to
Lot
to
Yr Built
to
Sold
Listed within...
Listed at least...
Offer Review
New Construction
Waterfront
Short-Sales
REO
Parking
to
Unit Flr
to
Unit Nbr
Types
Listings
Neighborhoods
Complexes
Developments
Cities
Counties
Zip Codes
Neighborhood · Condo · Development
School District
Zip Code
City
County
Builder
Listing Numbers
Broker LAG
Display Settings
Boundary Lines
Labels
View
Sort
Home Builder, Washington State
New Homes by Oakridge Homes
January 27, 2026 — This page contains listing and community info for homes listed where Oakridge Homes is referenced as the builder.
- 4 New Homes For Sale today
- 7 Closings were found in the last 12 months.
Listings that have not been grouped into a community
OPEN Wed 11am-4pm & Thu 11am-4pm
Emerald Grove
Oakridge Homes
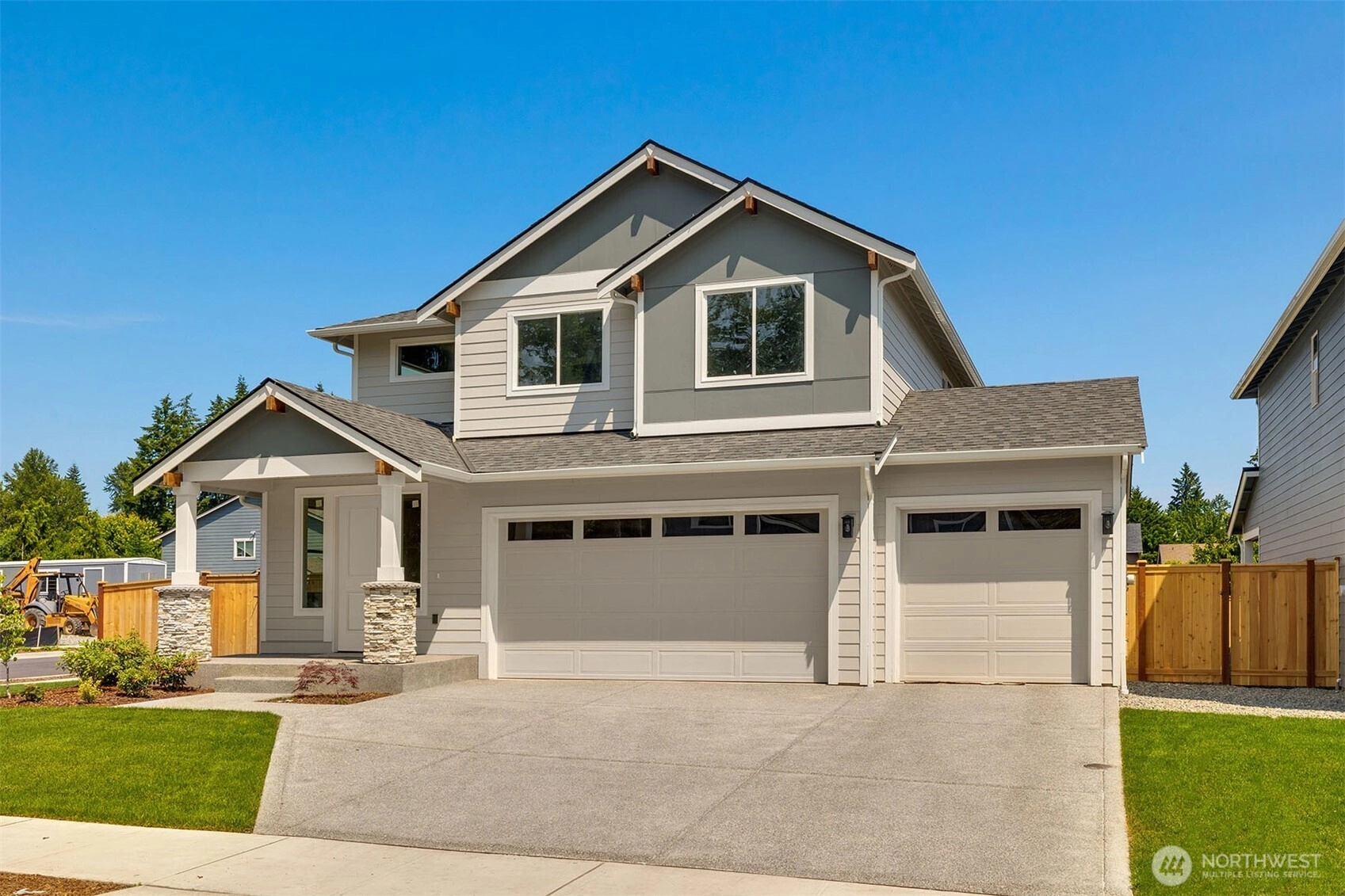
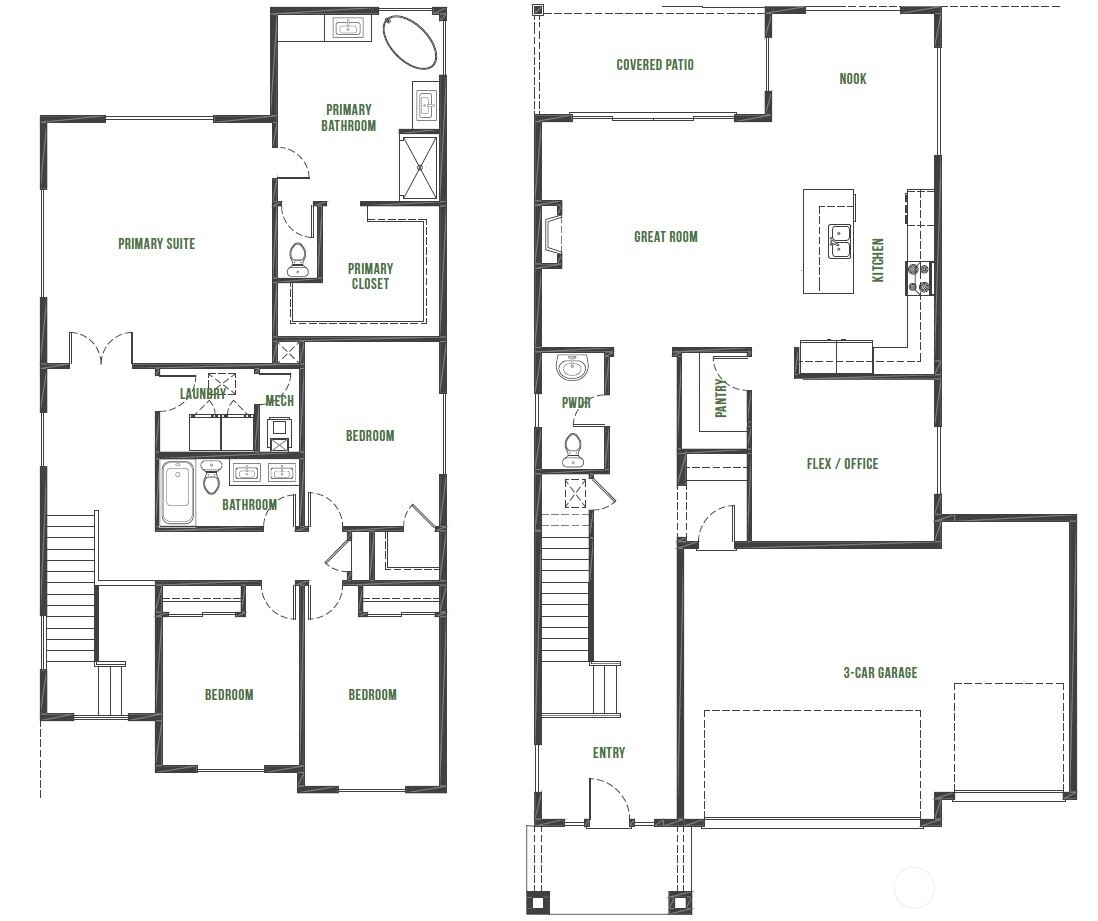
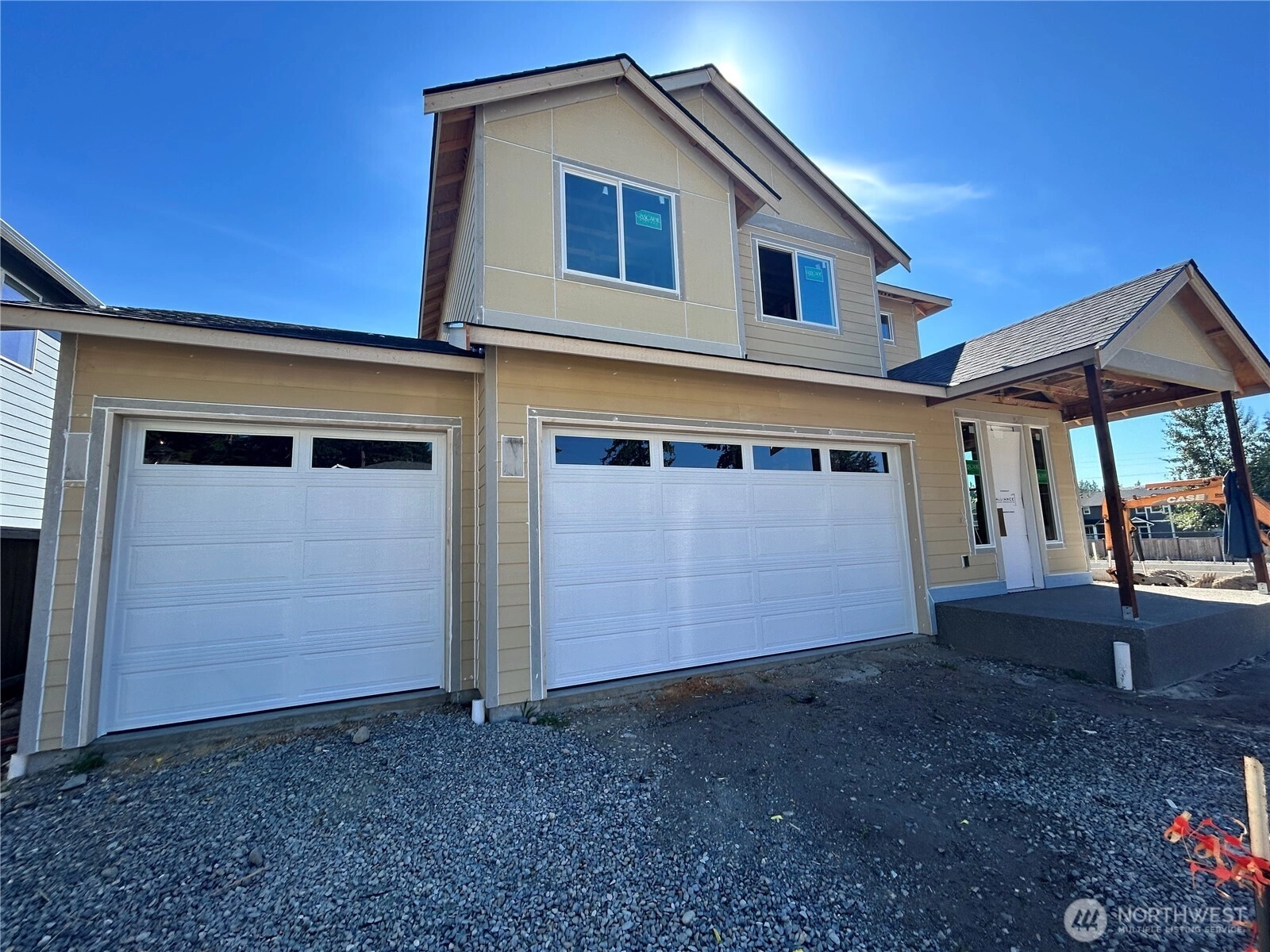
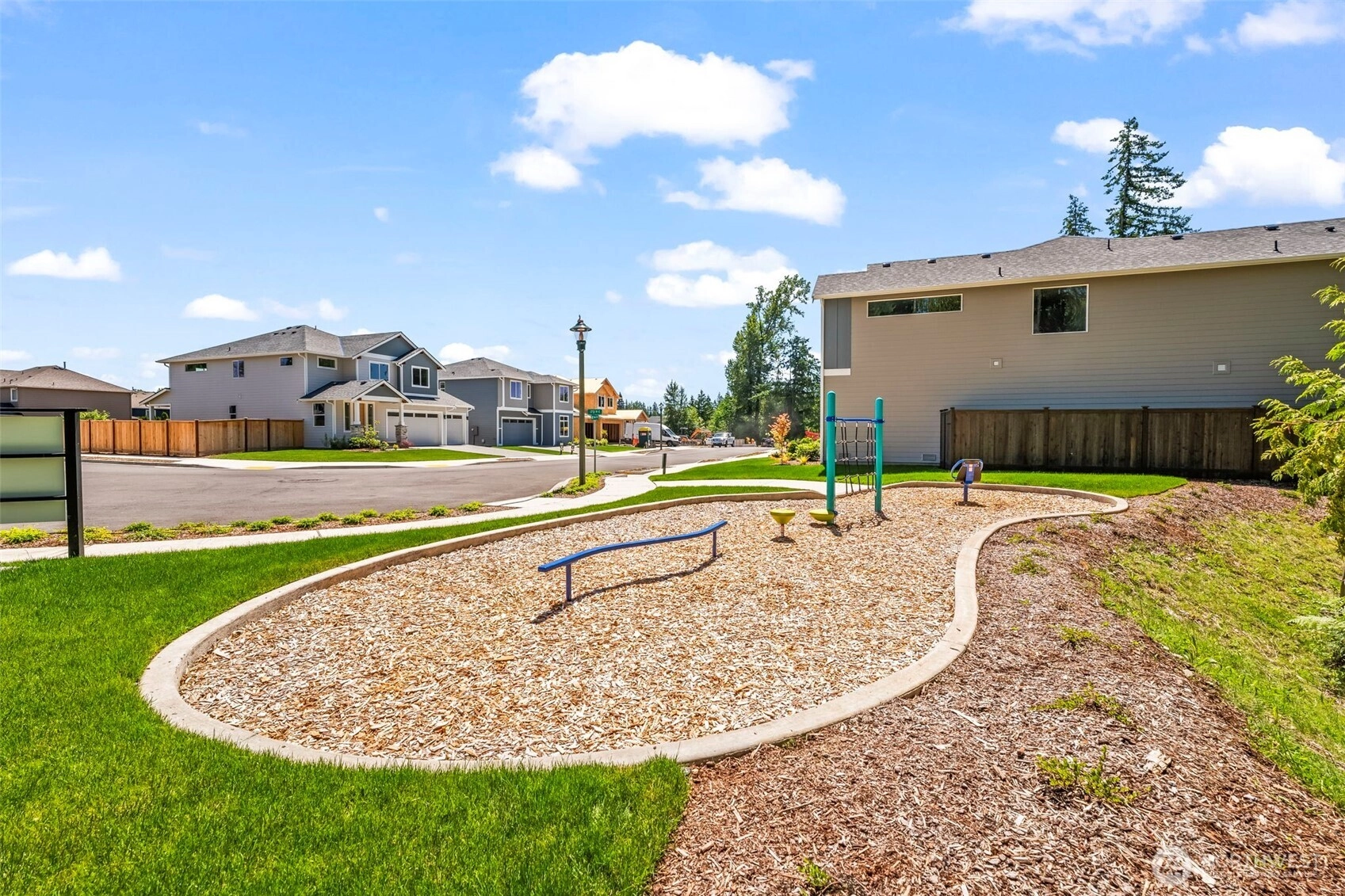
For Sale
159 Days Online
$729,990
4 BR
2.5 BA
2,634 SQFT
 NWMLS #2424060.
Rick W. Seddon,
John L. Scott, Inc.
NWMLS #2424060.
Rick W. Seddon,
John L. Scott, Inc.
OPEN Wed 11am-4pm & Thu 11am-4pm
Emerald Grove
Oakridge Homes
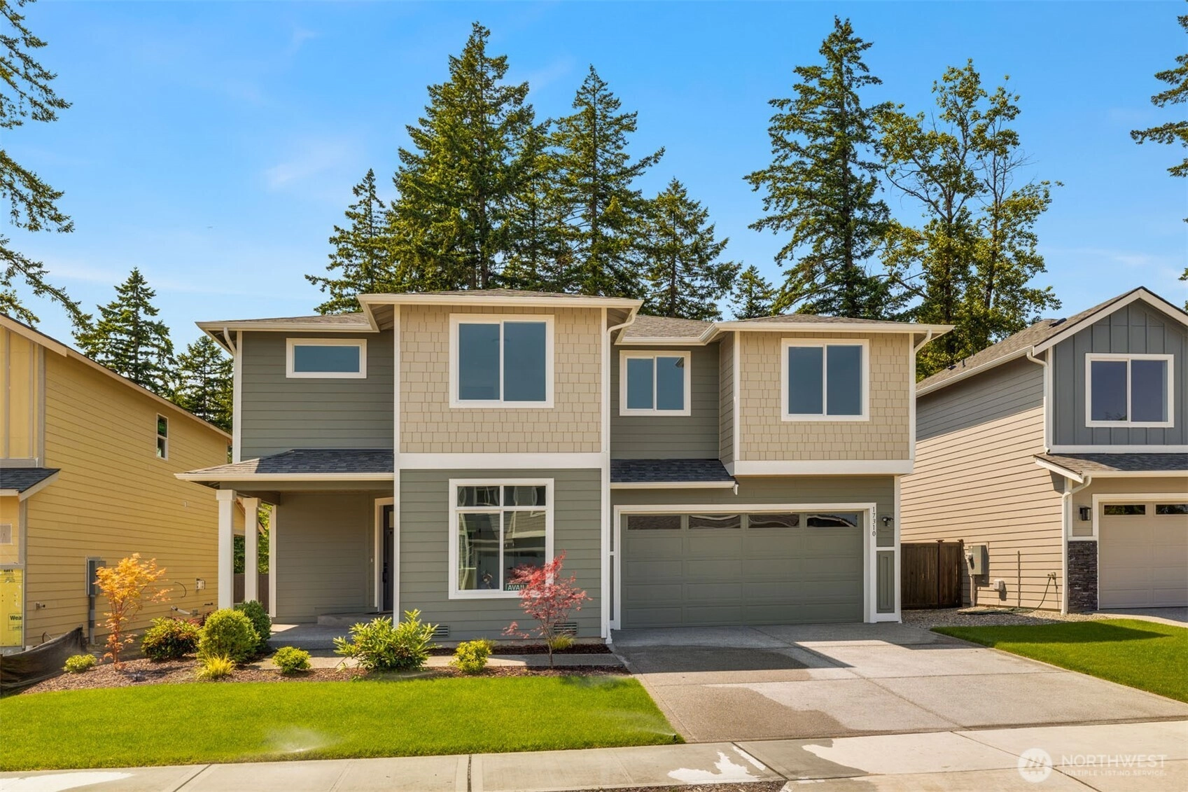
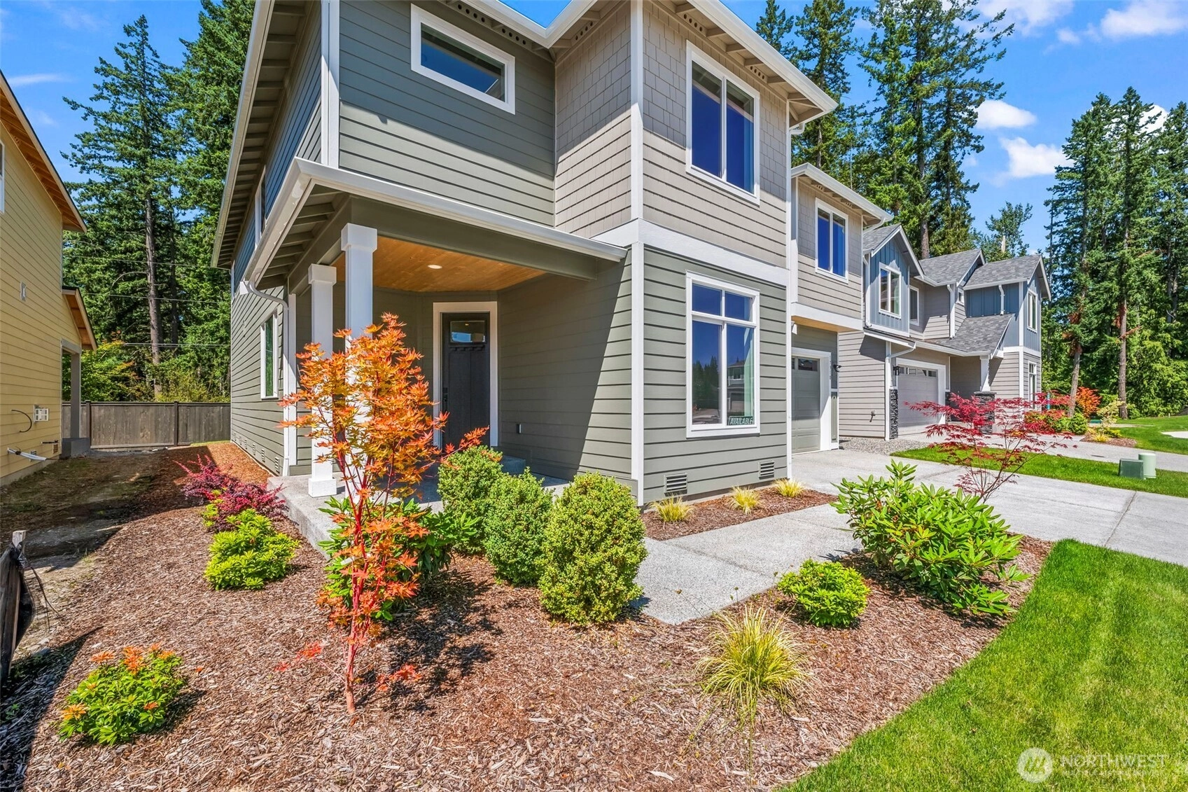
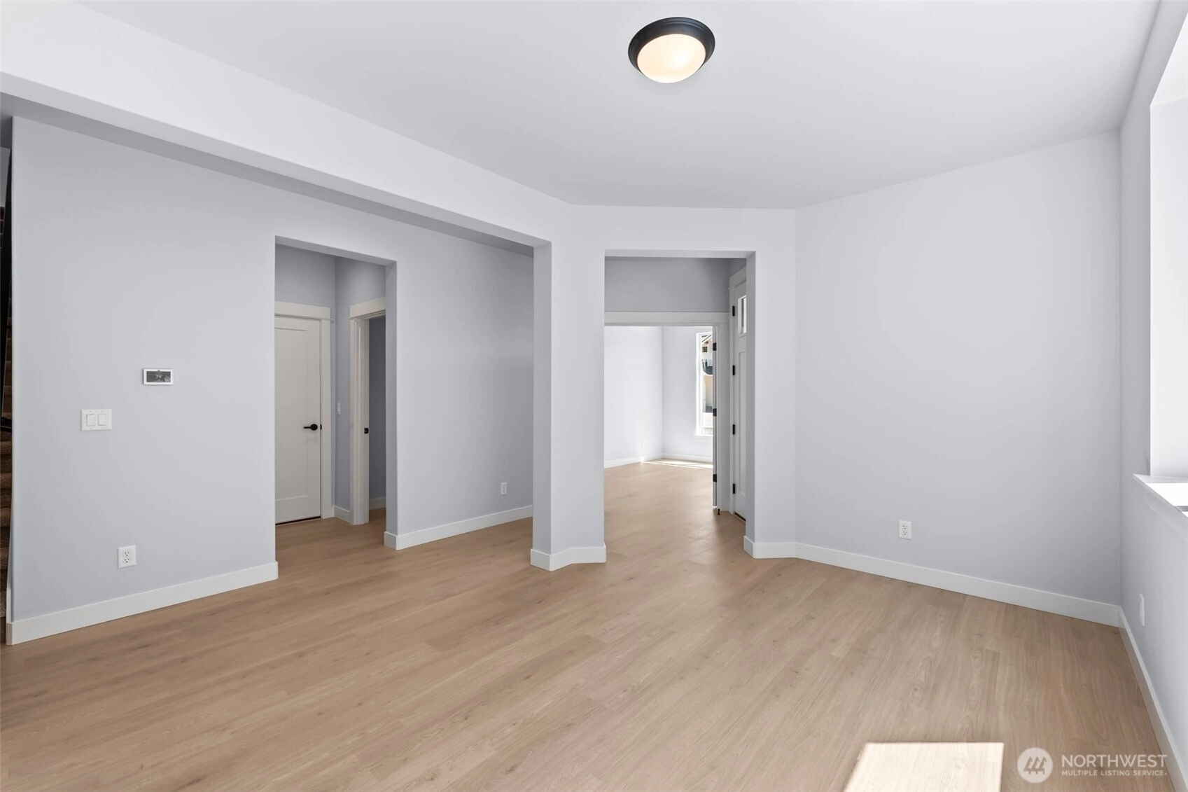
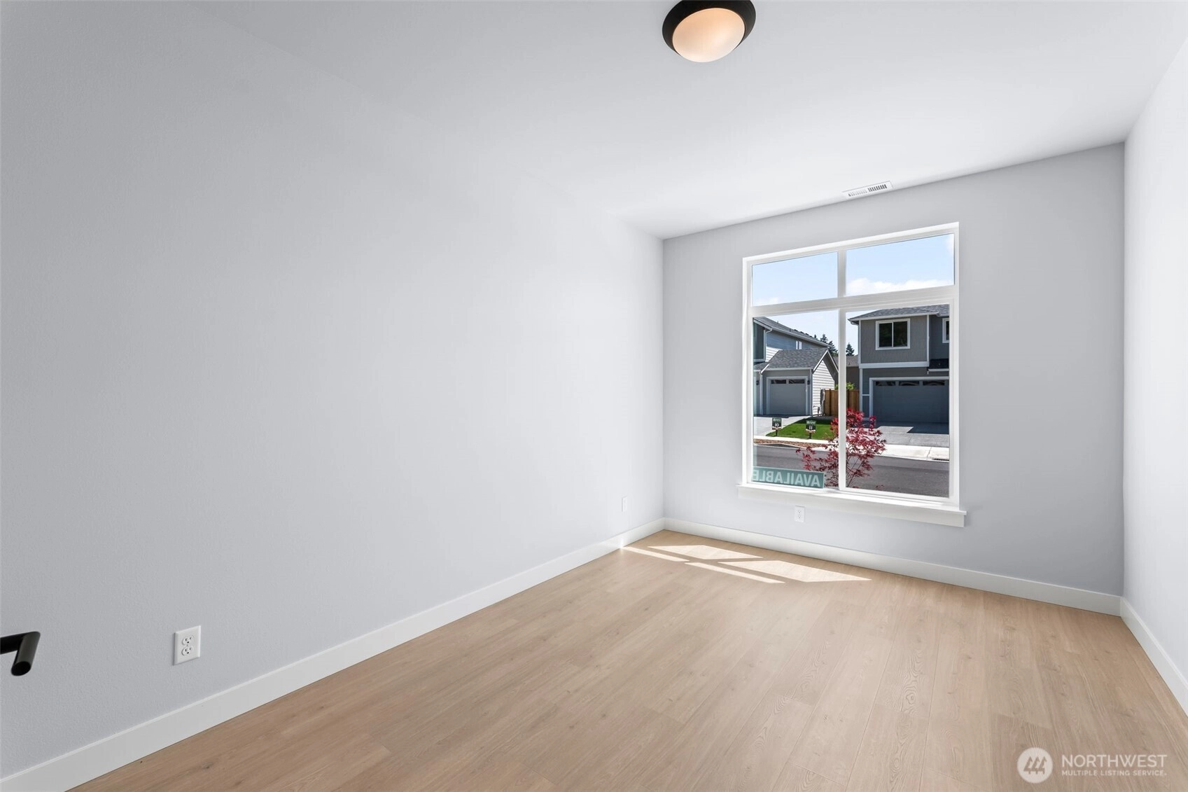
For Sale
201 Days Online
$779,990
4 BR
2.5 BA
3,302 SQFT
 NWMLS #2405793.
Rick W. Seddon,
John L. Scott, Inc.
NWMLS #2405793.
Rick W. Seddon,
John L. Scott, Inc.
OPEN Wed 11am-4pm & Thu 11am-4pm
Emerald Grove
Oakridge Homes
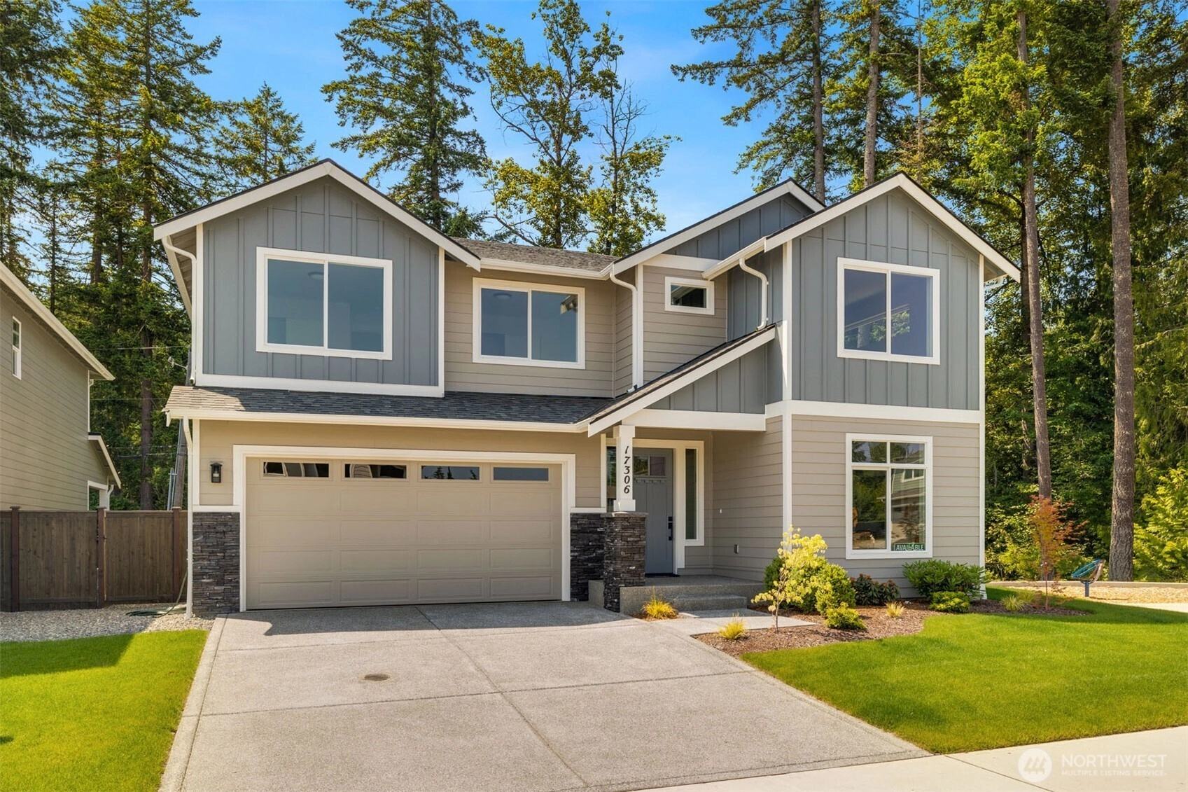
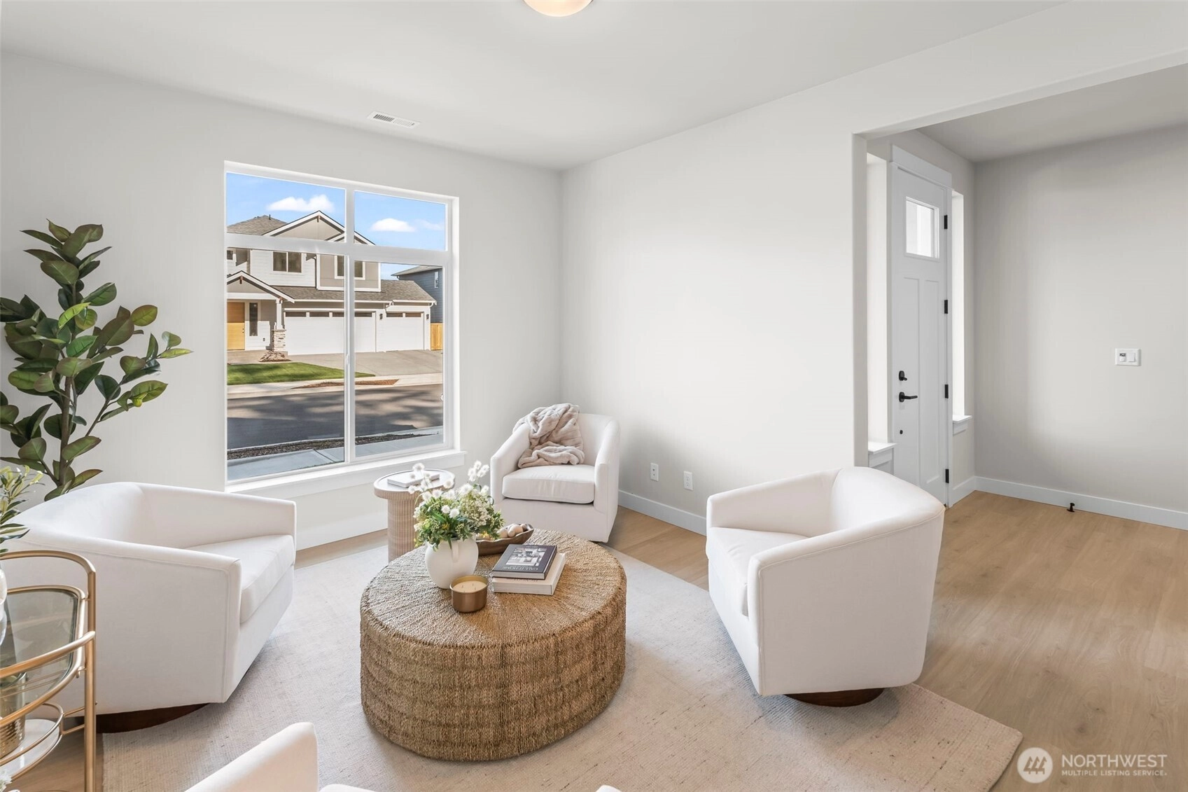
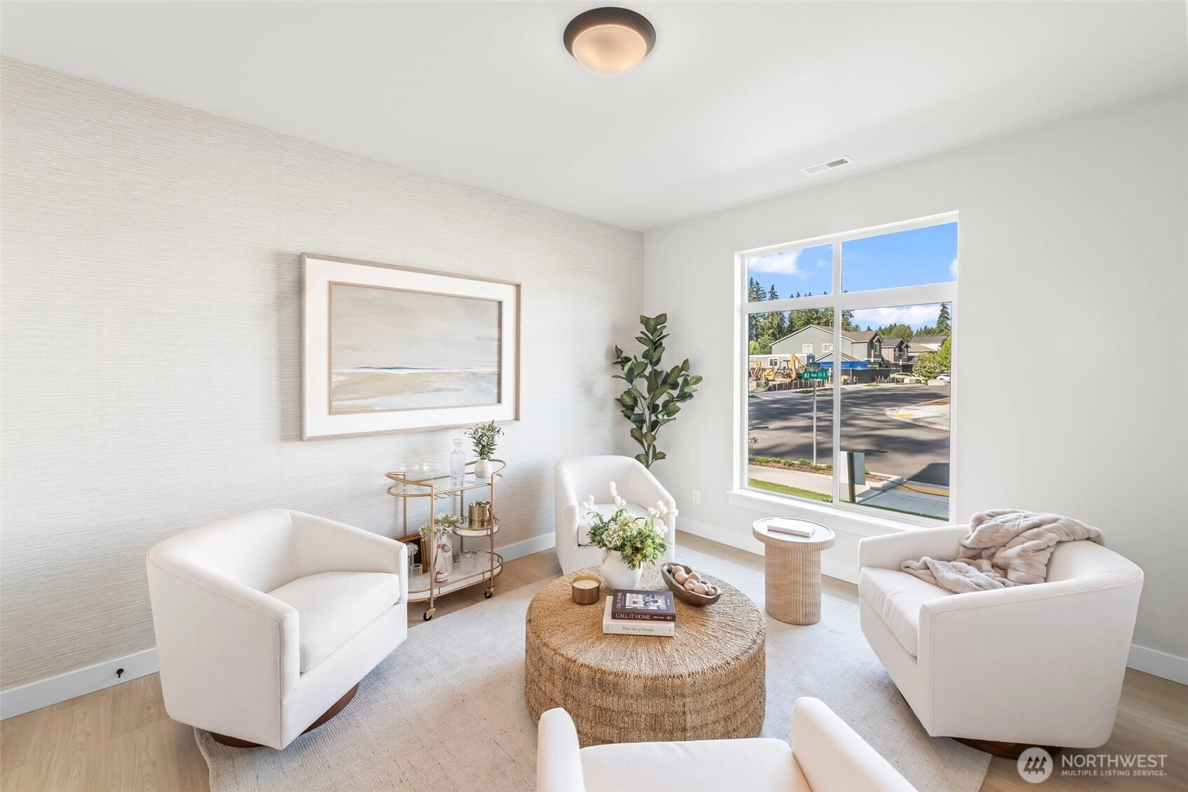
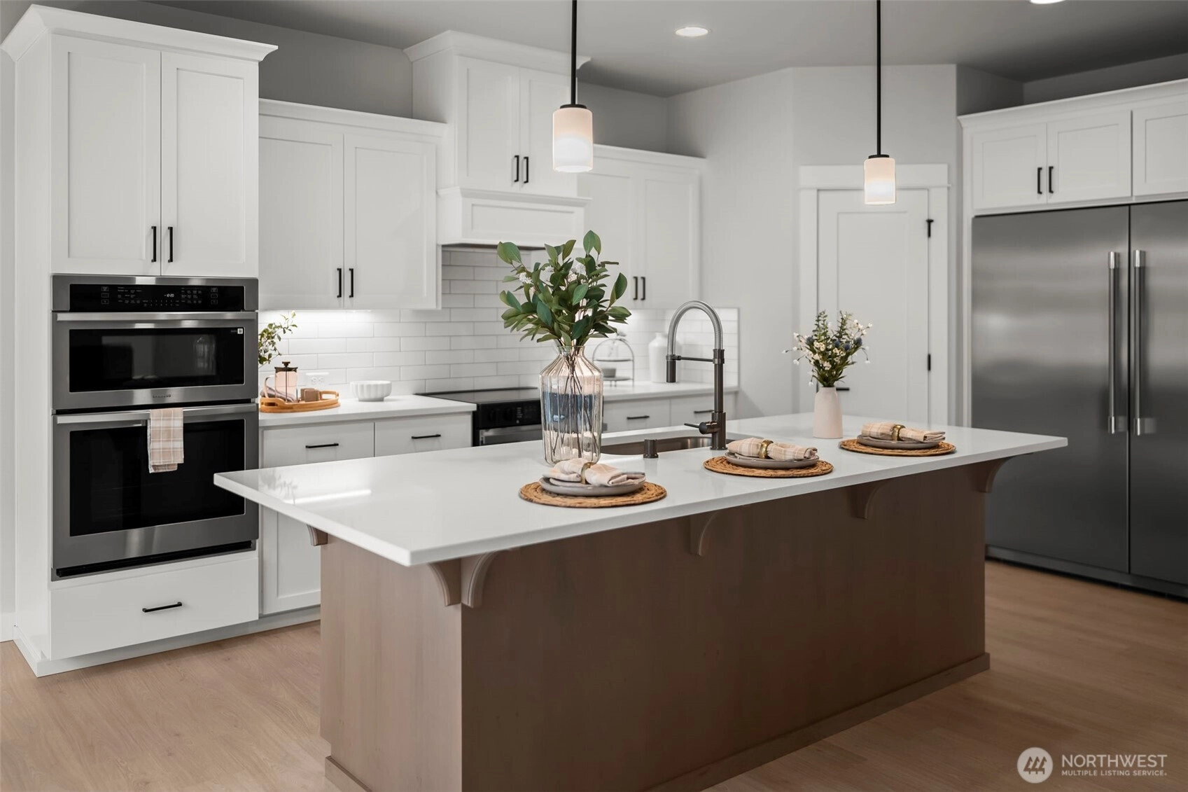
For Sale
201 Days Online
$769,990
4 BR
2.5 BA
3,023 SQFT
 NWMLS #2405206.
Rick W. Seddon,
John L. Scott, Inc.
NWMLS #2405206.
Rick W. Seddon,
John L. Scott, Inc.
OPEN Wed 11am-4pm & Thu 11am-4pm
Emerald Grove
Oakridge Homes
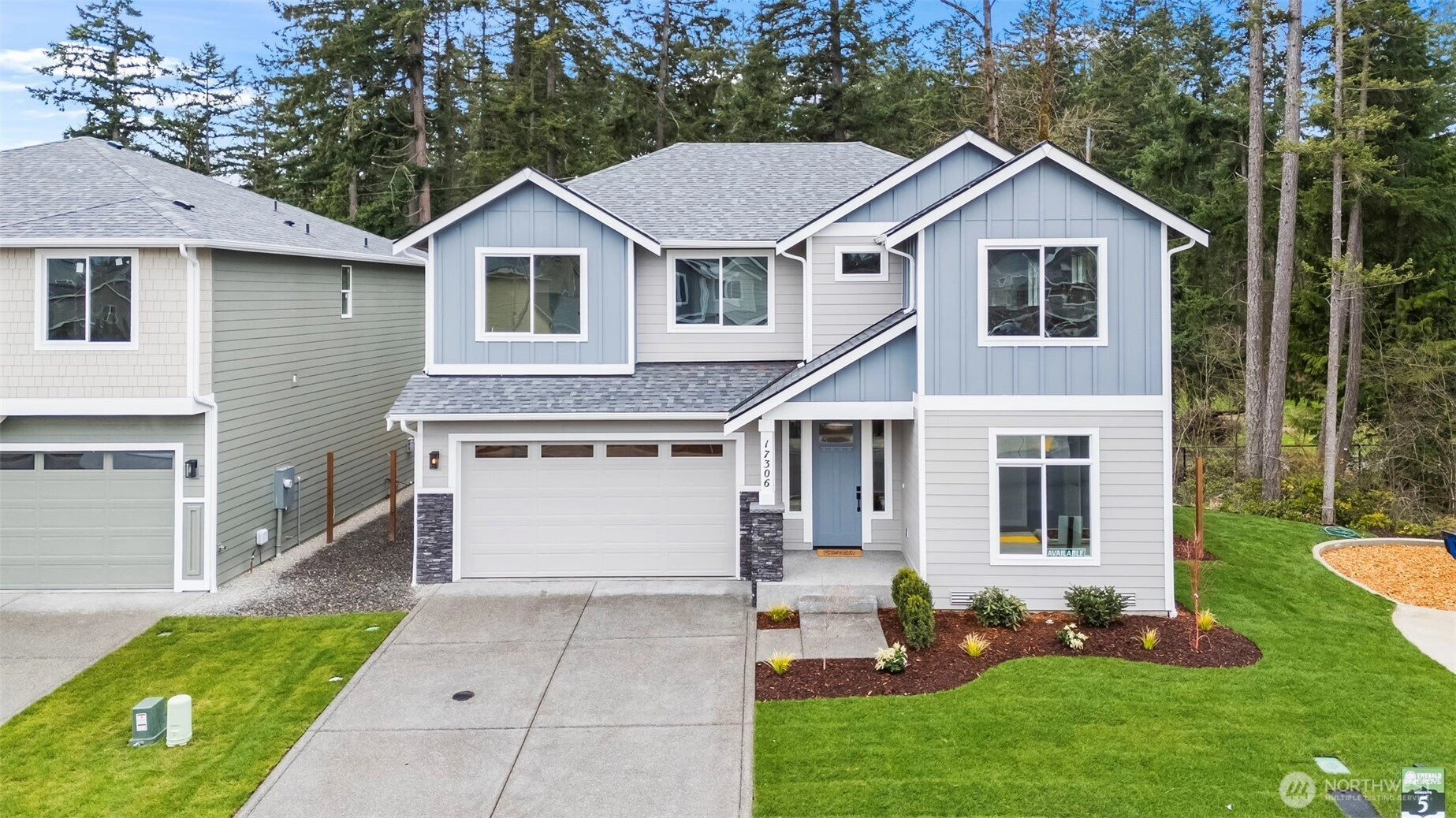
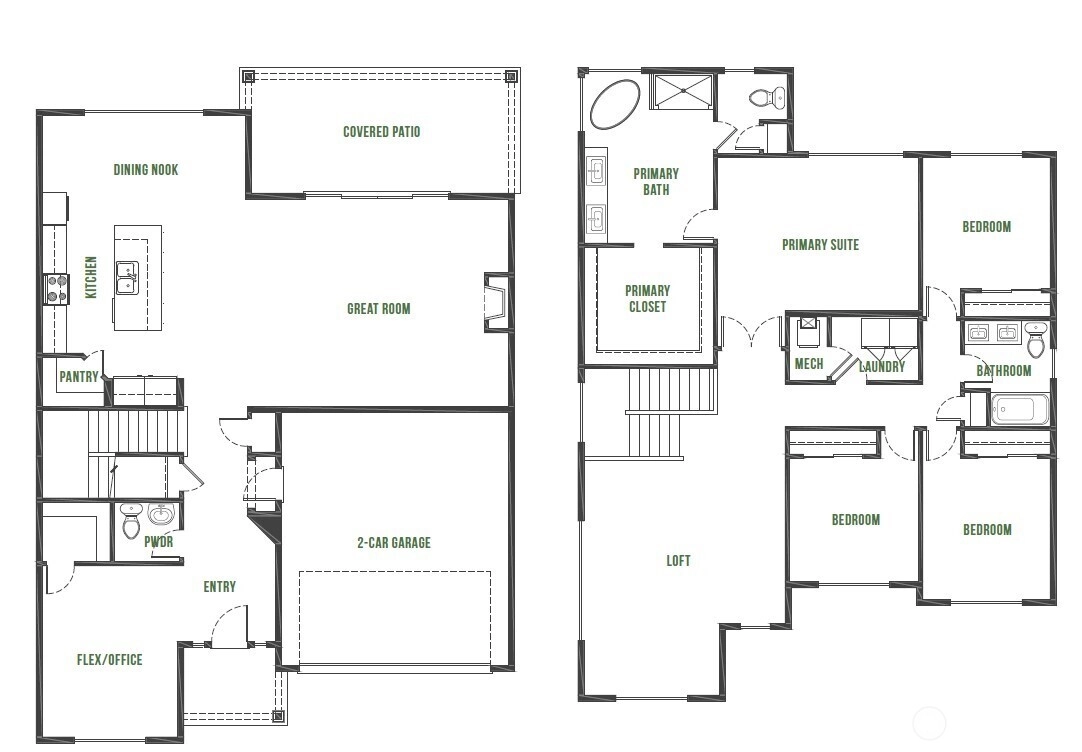
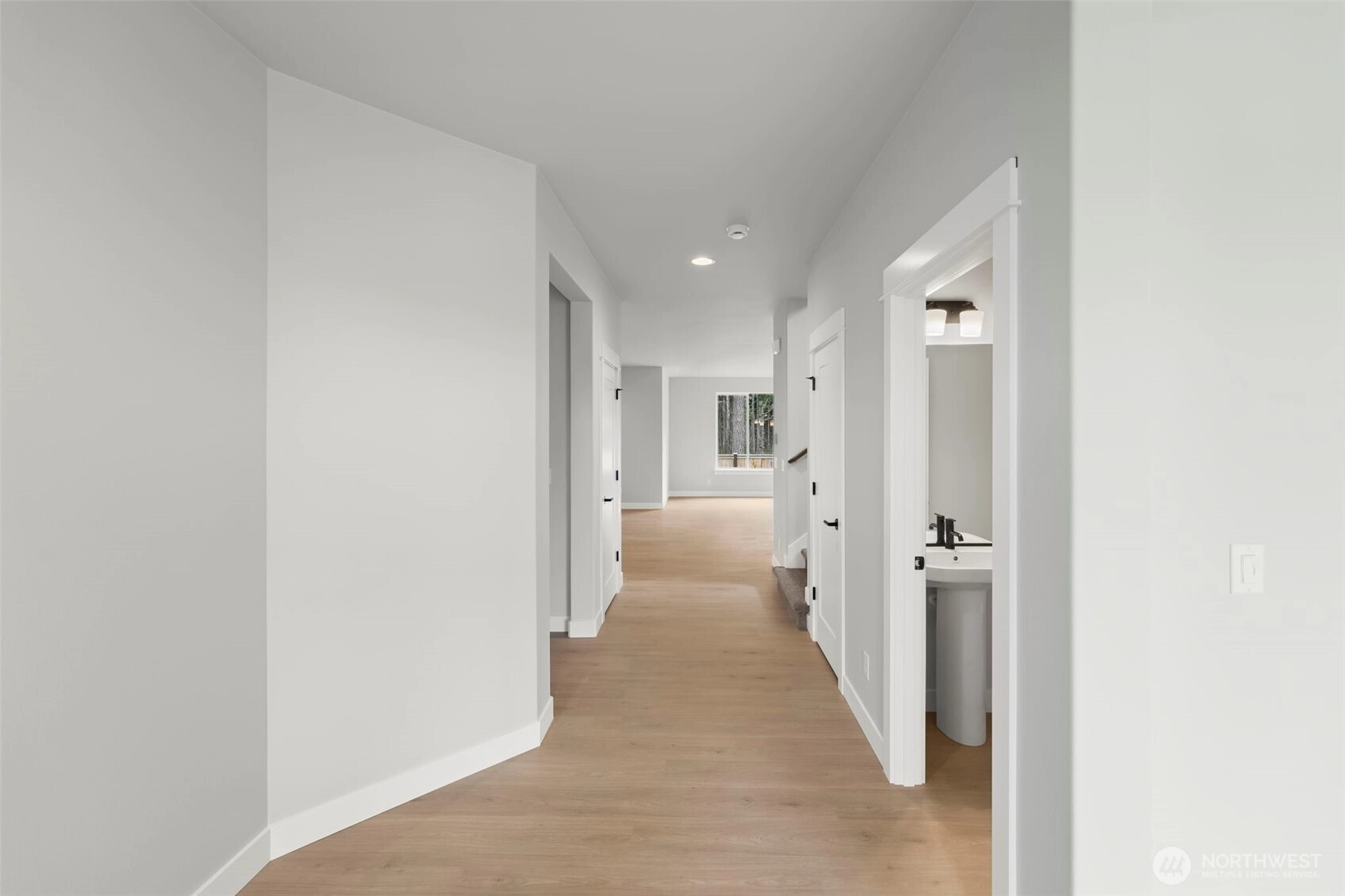
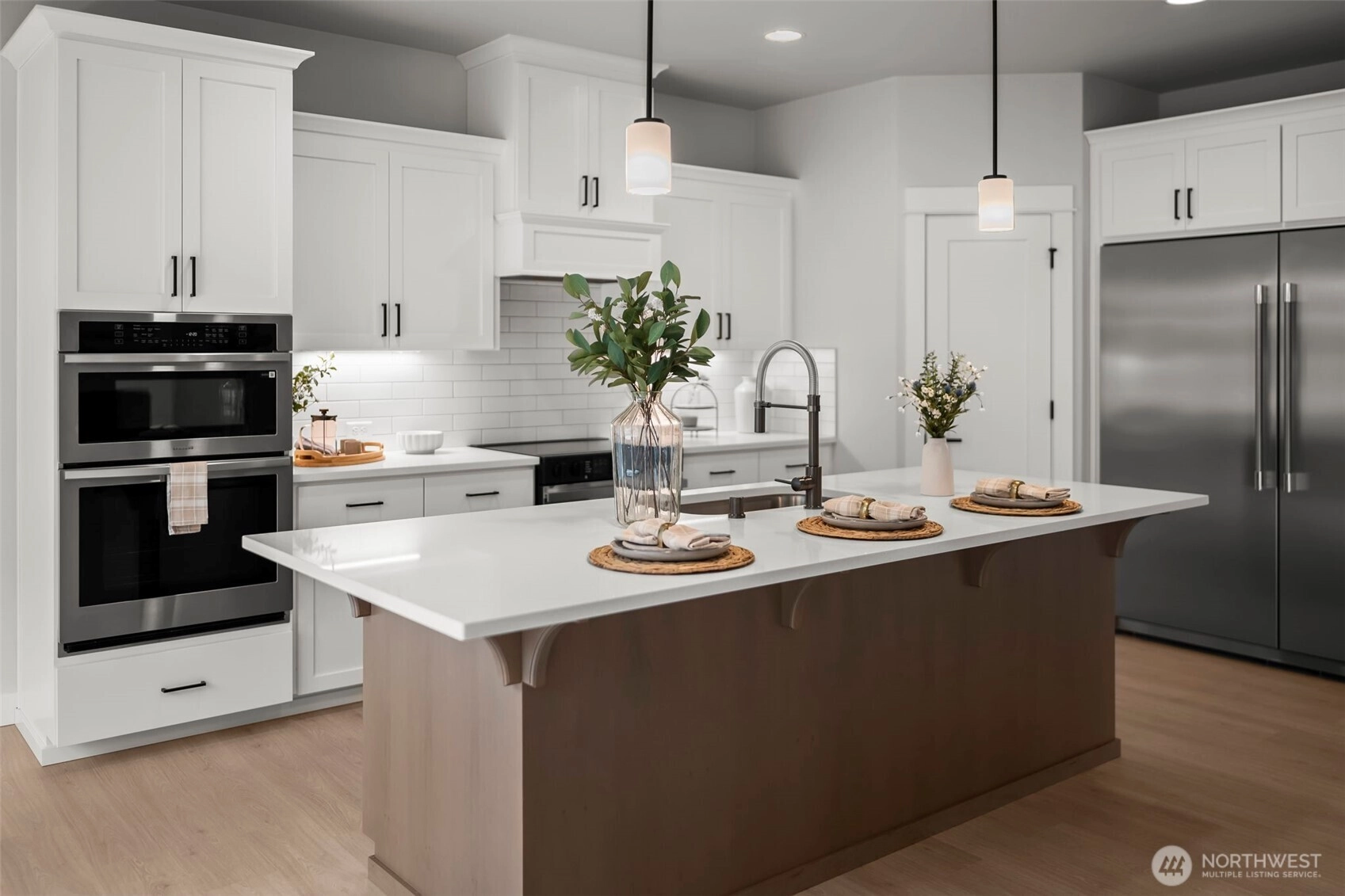
For Sale
238 Days Online
$769,990
5 BR
2.75 BA
3,023 SQFT
 NWMLS #2386896.
Rick W. Seddon,
John L. Scott, Inc.
NWMLS #2386896.
Rick W. Seddon,
John L. Scott, Inc. Frequently Asked Questions
Does Wicklund Real Estate represent Oakridge Homes?
No. Oakridge Homes has listing agents that have put listings into the MLS and those listings are
made available to websites like ours.
Can a Wicklund Real Estate team member help me find and buy a home?
Yes, when you view the details of a community or listing, contact info for the
Wicklund team member that covers the area will be available.
Does this page include all of the homes built by Oakridge Homes?
This page is for newly built homes found in the NWMLS using keywords that match
Oakridge Homes. Listings are pulled from the MLS several times per day.
We try to get them all but if the keywords used by the listing agent are different
than what we're looking for, some listings may be missed. We try to correct this when it happens.
Is Oakridge Homes the seller of these homes?
Not necessarily.
The legal entity that actually built or is actually selling each property may vary, the builder and the listing
information has not been verified by us so please be
sure to verify this information.
What's the best way to approach buying a home from a home builder?
About this Page
