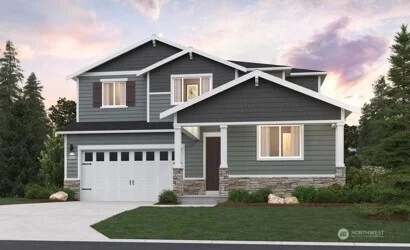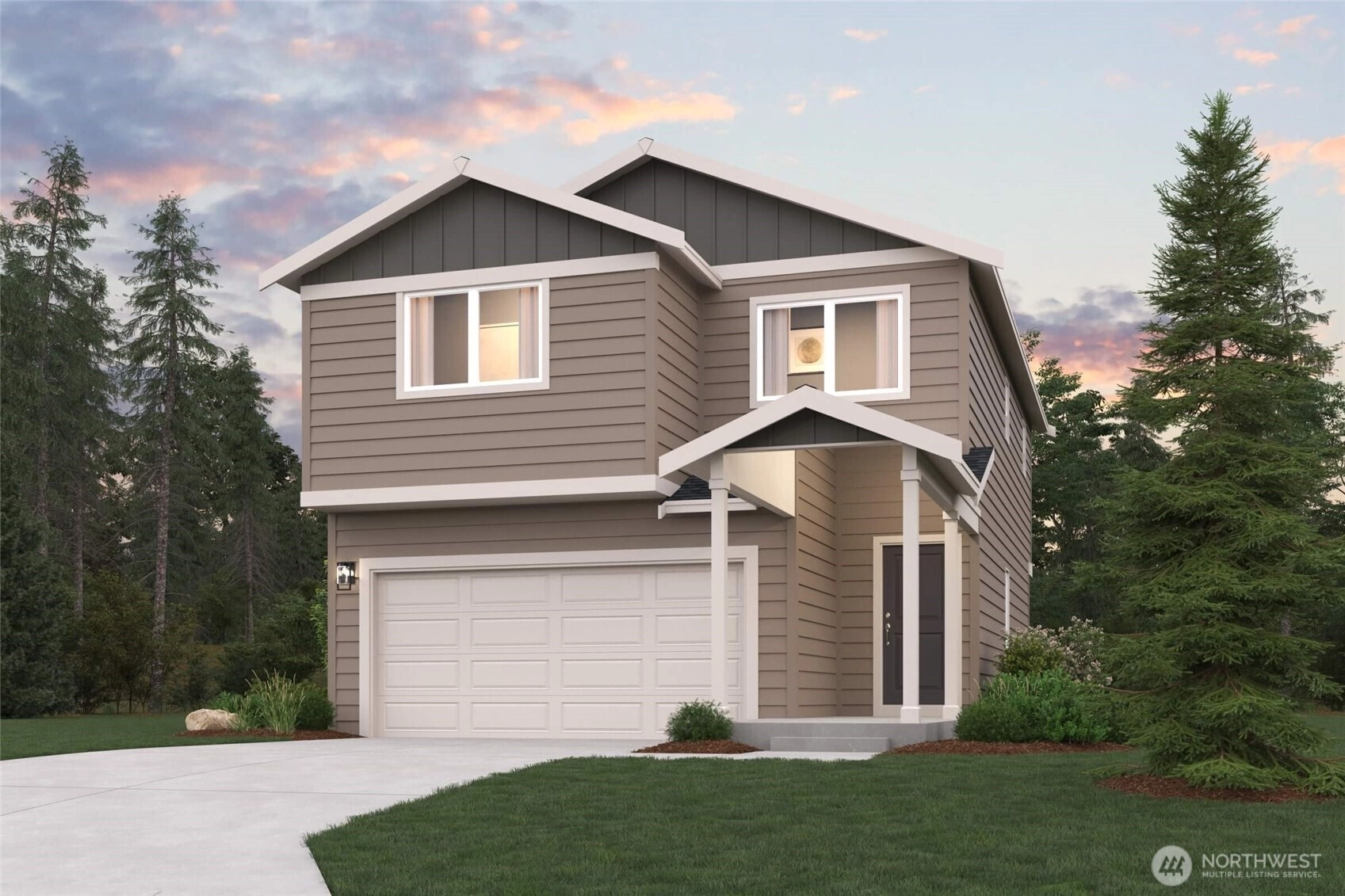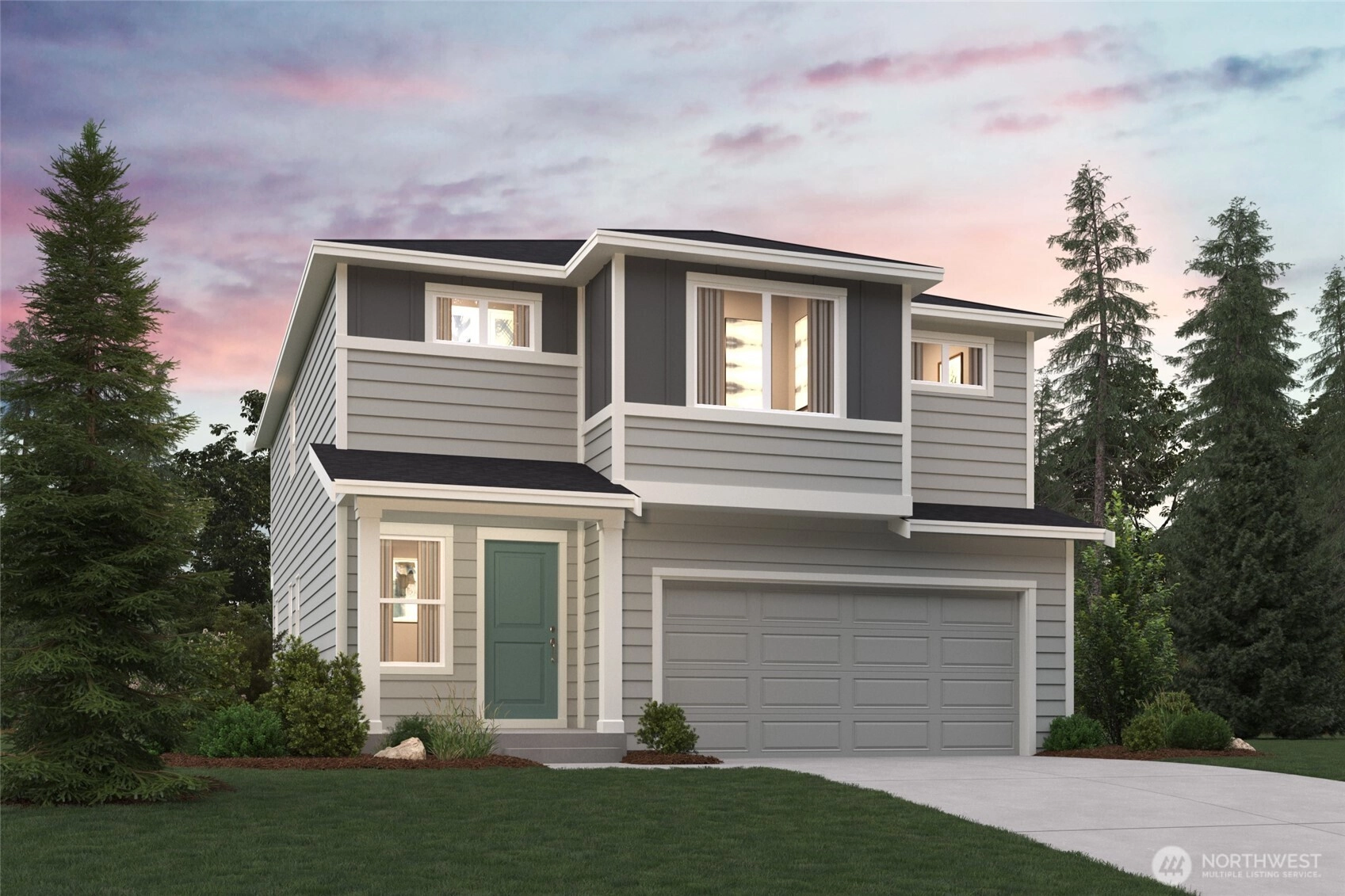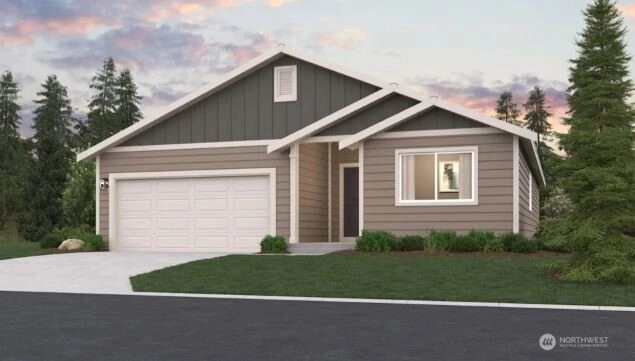- homeHome
- mapHomes For Sale
- Houses Only
- Condos Only
- New Construction
- Waterfront
- Land For Sale
- nature_peopleNeighborhoods
- businessCondo Buildings
Selling with Us
- roofingBuying with Us
About Us
- peopleOur Team
- perm_phone_msgContact Us
- location_cityCity List
- engineeringHome Builder List
- trending_upHome Price Index
- differenceCalculate Value Now
- monitoringAll Stats & Graphs
- starsPopular
- feedArticles
- calculateCalculators
- helpApp Support
- refreshReload App
Version: ...
to
Houses
Townhouses
Condos
Land
Price
to
SQFT
to
Bdrms
to
Baths
to
Lot
to
Yr Built
to
Sold
Listed within...
Listed at least...
Offer Review
New Construction
Waterfront
Short-Sales
REO
Parking
to
Unit Flr
to
Unit Nbr
Types
Listings
Neighborhoods
Complexes
Developments
Cities
Counties
Zip Codes
Neighborhood · Condo · Development
School District
Zip Code
City
County
Builder
Listing Numbers
Broker LAG
Display Settings
Boundary Lines
Labels
View
Sort
Home Builder, Washington State
New Homes by Century Communities
January 27, 2026 — This page contains listing and community info for homes listed where Century Communities is referenced as the builder.
- 50 New Homes For Sale today
- 31 Pending sales
- 315 Closings were found in the last 12 months.
Builder's Website:
centurycommunities.com
Neighborhoods
New Homes — By Community
Mccormick Trails
Century Communities
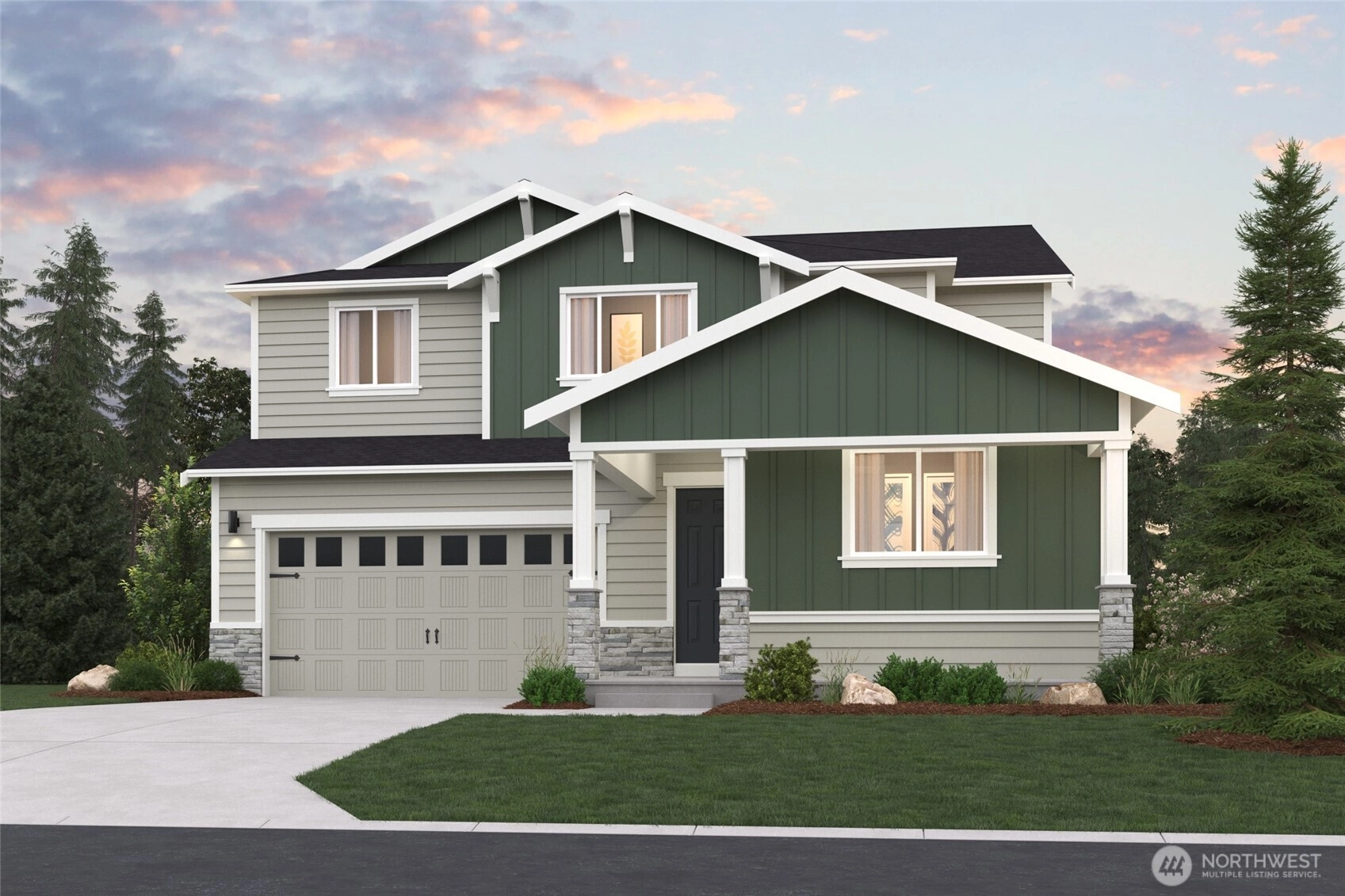
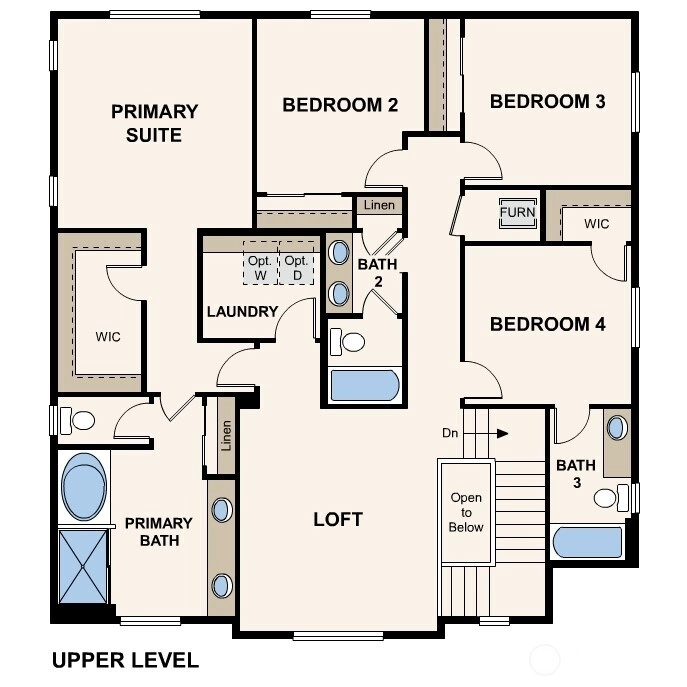
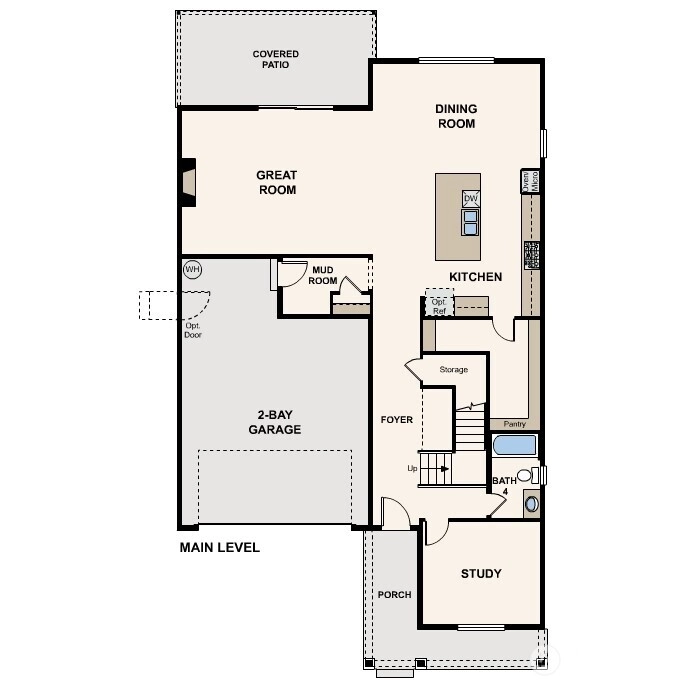
For Sale
Listed Yesterday
$749,990
5 BR
4 BA
2,949 SQFT
 NWMLS #2471194.
Linae Lloyd,
BMC Realty Advisors Inc
NWMLS #2471194.
Linae Lloyd,
BMC Realty Advisors Inc
OPEN Tue 10:30am-4:30pm & Wed 10:30am-4:30pm
Mccormick Trails
Century Communities
For Sale
164 Days Online
$699,990
5 BR
4 BA
2,949 SQFT
 NWMLS #2422242.
Mike Kilpatrick,
BMC Realty Advisors Inc
NWMLS #2422242.
Mike Kilpatrick,
BMC Realty Advisors Inc
OPEN Tue 10:30am-4:30pm & Wed 10:30am-4:30pm
Mccormick Trails
Century Communities
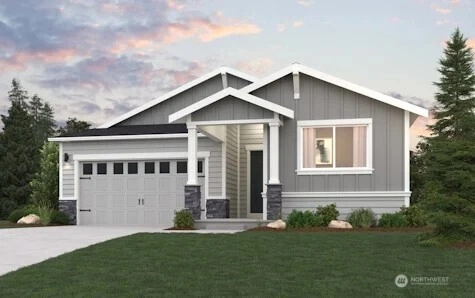
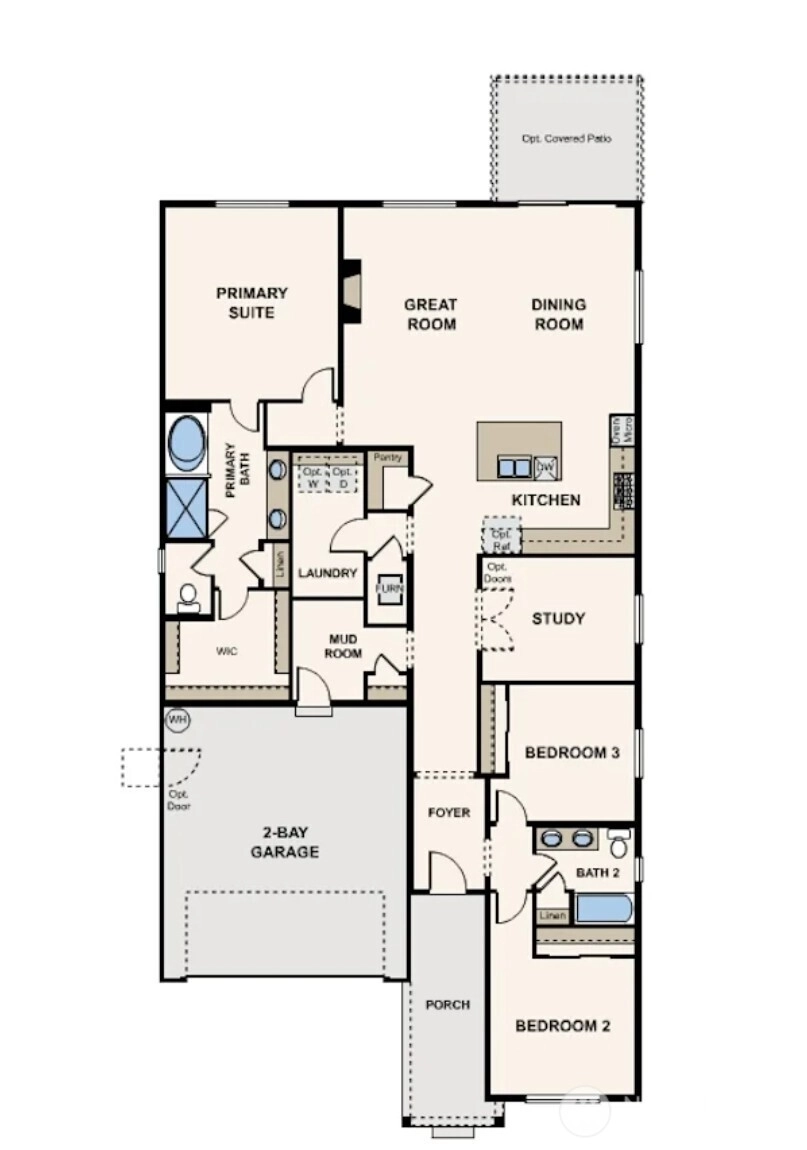
For Sale
170 Days Online
$694,990
3 BR
2 BA
2,099 SQFT
 NWMLS #2419360.
Linae Lloyd,
BMC Realty Advisors Inc
NWMLS #2419360.
Linae Lloyd,
BMC Realty Advisors Inc | Price | Status | Date | # | Type | Beds | Baths | SQFT | Built | $/SQFT | Project | Address | City | CDOM | Comments | Listing Firm | NWMLS | |
|---|---|---|---|---|---|---|---|---|---|---|---|---|---|---|---|---|---|
| $749,990 | For Sale | Listed Yesterday | 304 | House | 5 | 4 | 2,949 | 2026 | $254 | McCormick Trails | 5990 Thornhill Ave SW | Port Orchard | 2 | The Shenandoah by Century Communities—Lot 304 at... | BMC Realty Advisors Inc | 2471194 | |
| $699,990 | For Sale | 164 Days | 285 | House | 5 | 4 | 2,949 | 2025 | $237 | McCormick Trails | 6001 Thornhill Ave SW | Port Orchard | 164 | The Shenandoah by Century Communities—Lot 285 at... | BMC Realty Advisors Inc | 2422242 | |
| $694,990 | For Sale | 170 Days | 272 | House | 3 | 2 | 2,099 | 2025 | $331 | McCormick Trails | 5824 Trace Dr SW | Port Orchard | 170 | Century Communities @McCormick Trails introducing... | BMC Realty Advisors Inc | 2419360 | |
| $649,990 | Pending | 12/02/2025 | 307 | House | 5 | 3 | 2,741 | 2025 | $237 | McCormick Trails | 4192 SW Muller Ln | Port Orchard | 95 | Century Communities @McCormick Trails Corner Lot 3... | BMC Realty Advisors Inc | 2427129 | |
| $769,990 | Pending | 01/20/2026 | 273 | House | 5 | 4 | 2,949 | 2025 | $261 | McCormick Trails | 5844 Trace Dr SW | Port Orchard | 165 | The Shenandoah by Century Communities on Lot 273 ... | BMC Realty Advisors Inc | 2418984 | |
| $575,000 | Sold | 12/30/2025 | 302 | House | 3 | 2 | 1,726 | 2025 | $333 | McCormick Trails | 5970 Thornhill Ave SW | Port Orchard | 129 | Welcome to the Aurora plan by Century Communities... | BMC Realty Advisors Inc | 2422208 |
Listings that have not been grouped into a community
Century Communities
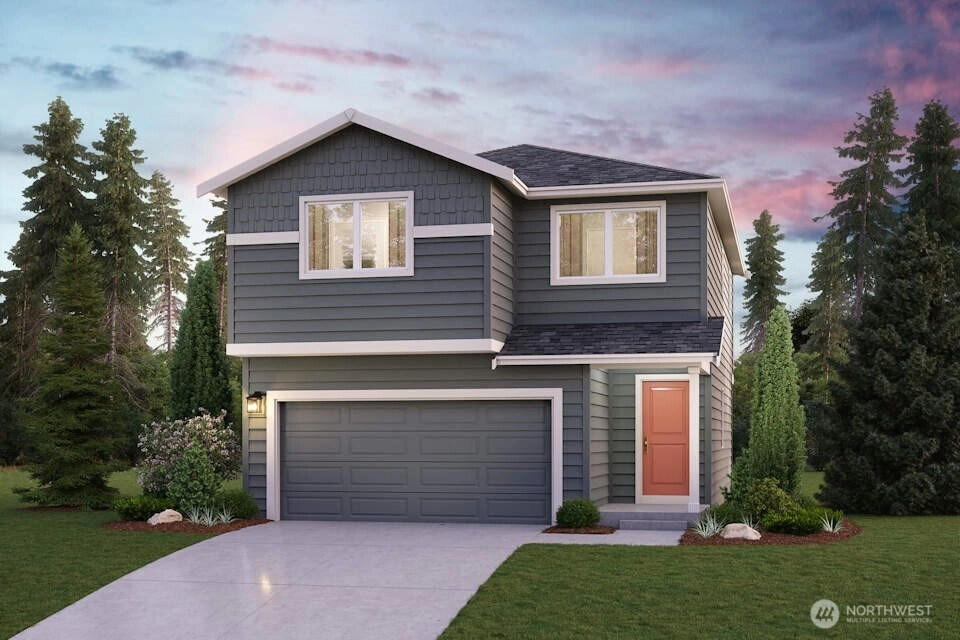
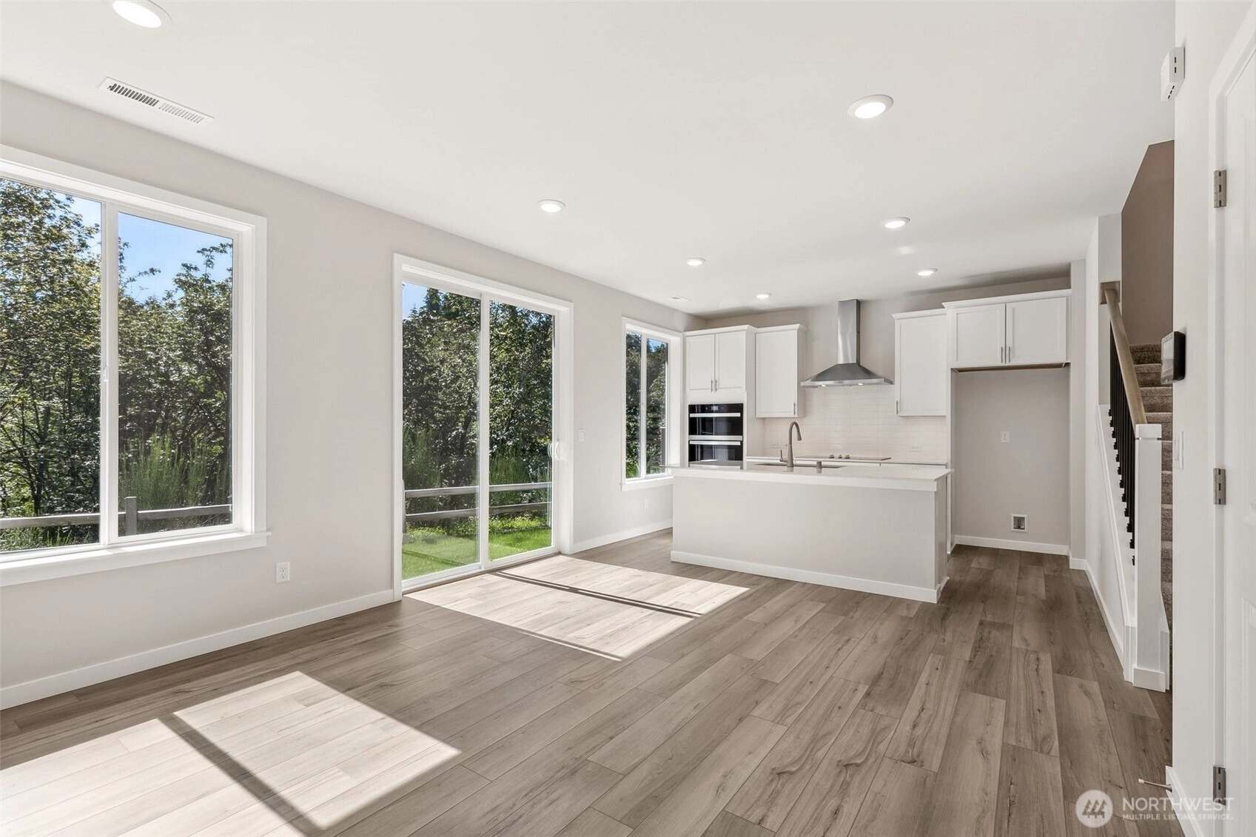
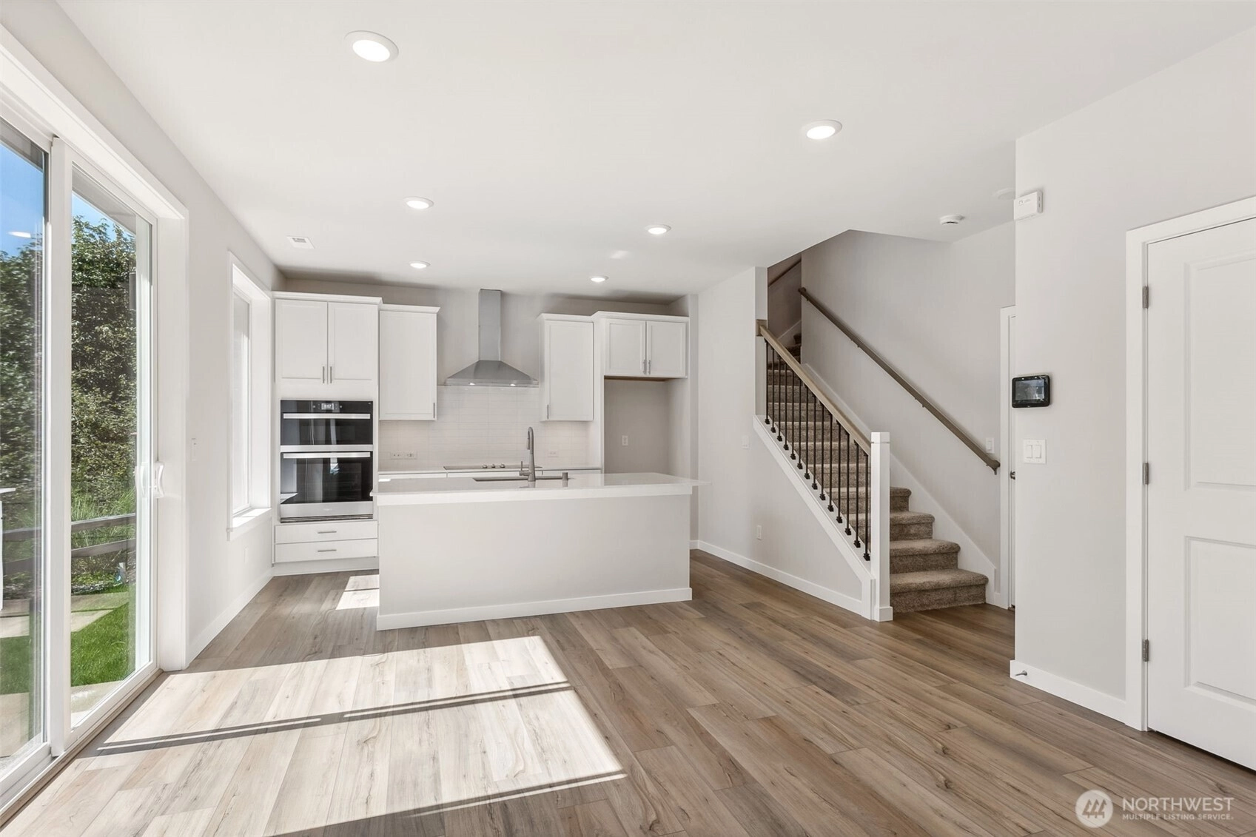
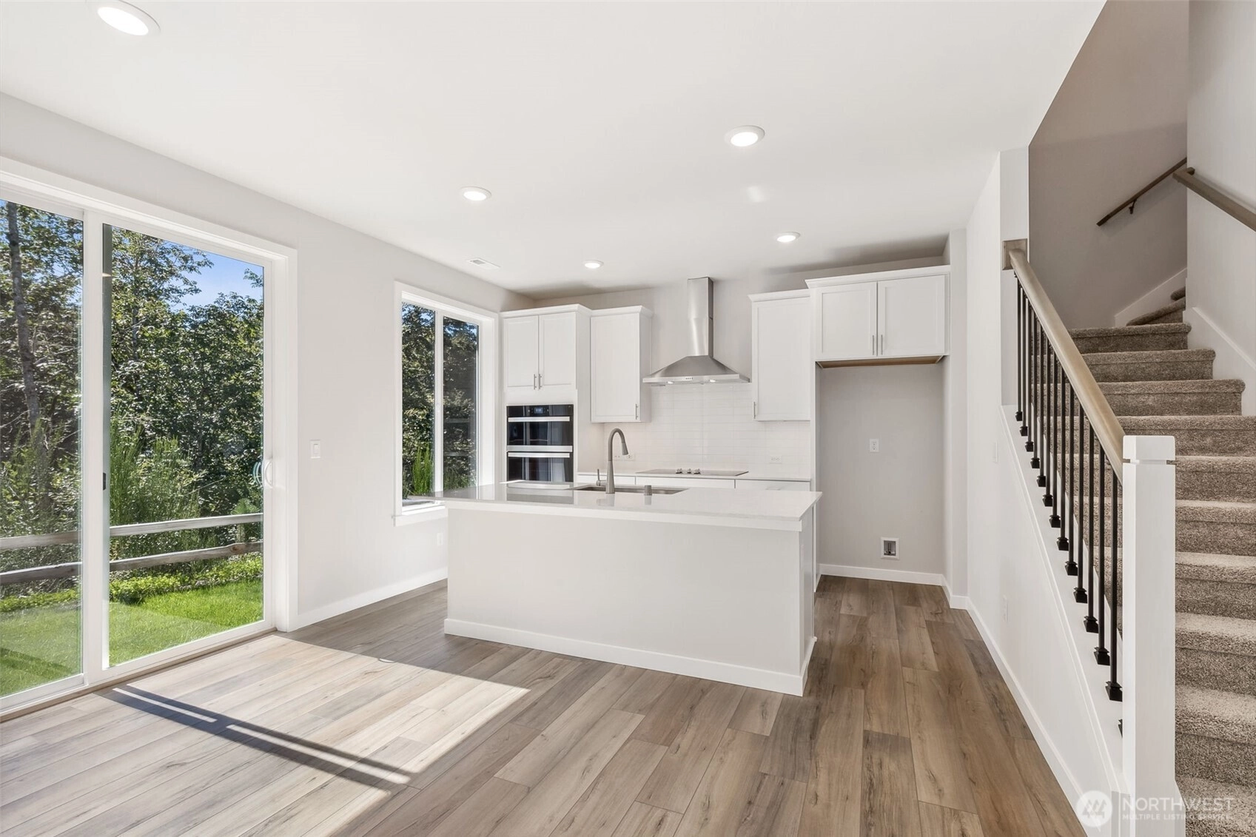
Pending
September 3, 2025
$499,990
3 BR
2.25 BA
1,535 SQFT
 NWMLS #2426721.
Anzhelika King,
BMC Realty Advisors Inc
NWMLS #2426721.
Anzhelika King,
BMC Realty Advisors Inc Century Communities
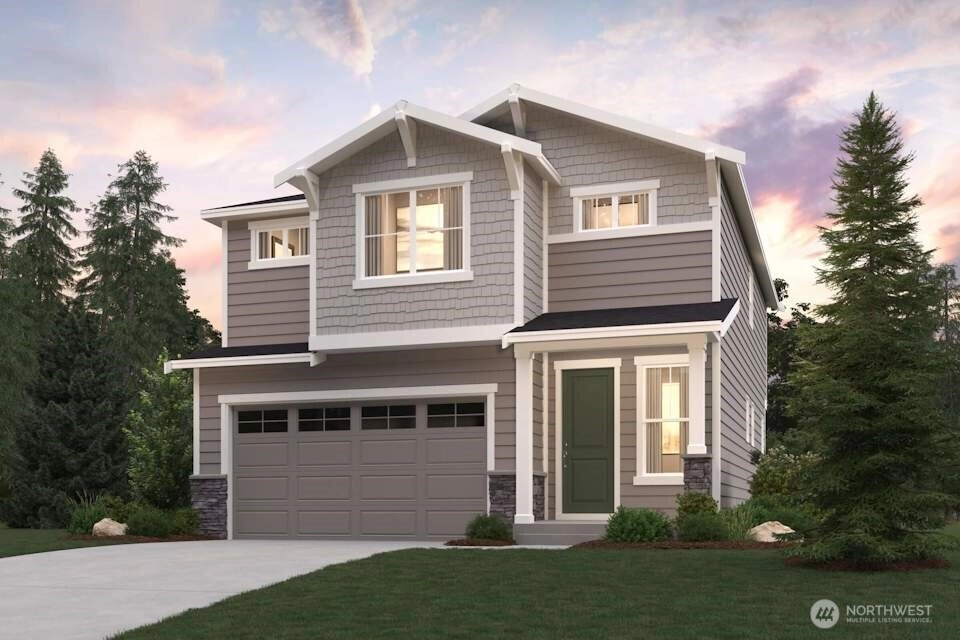
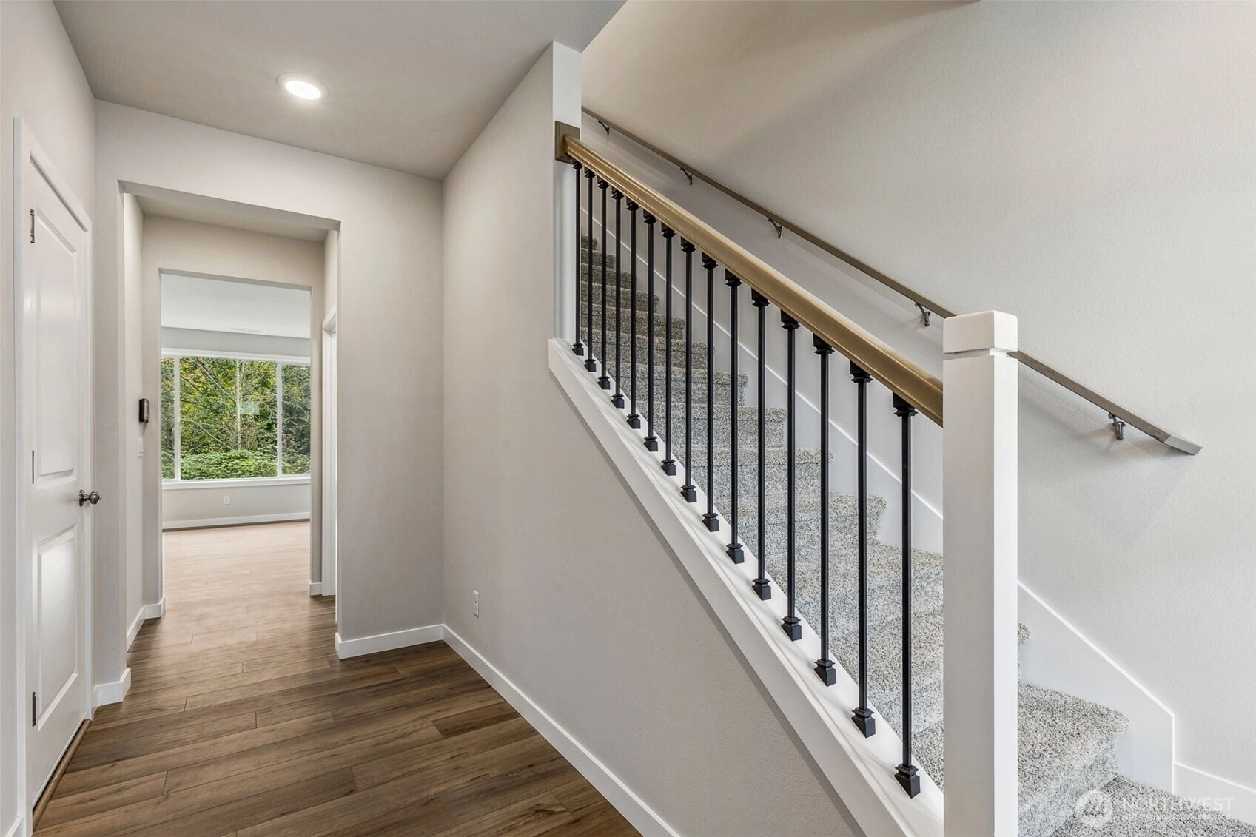
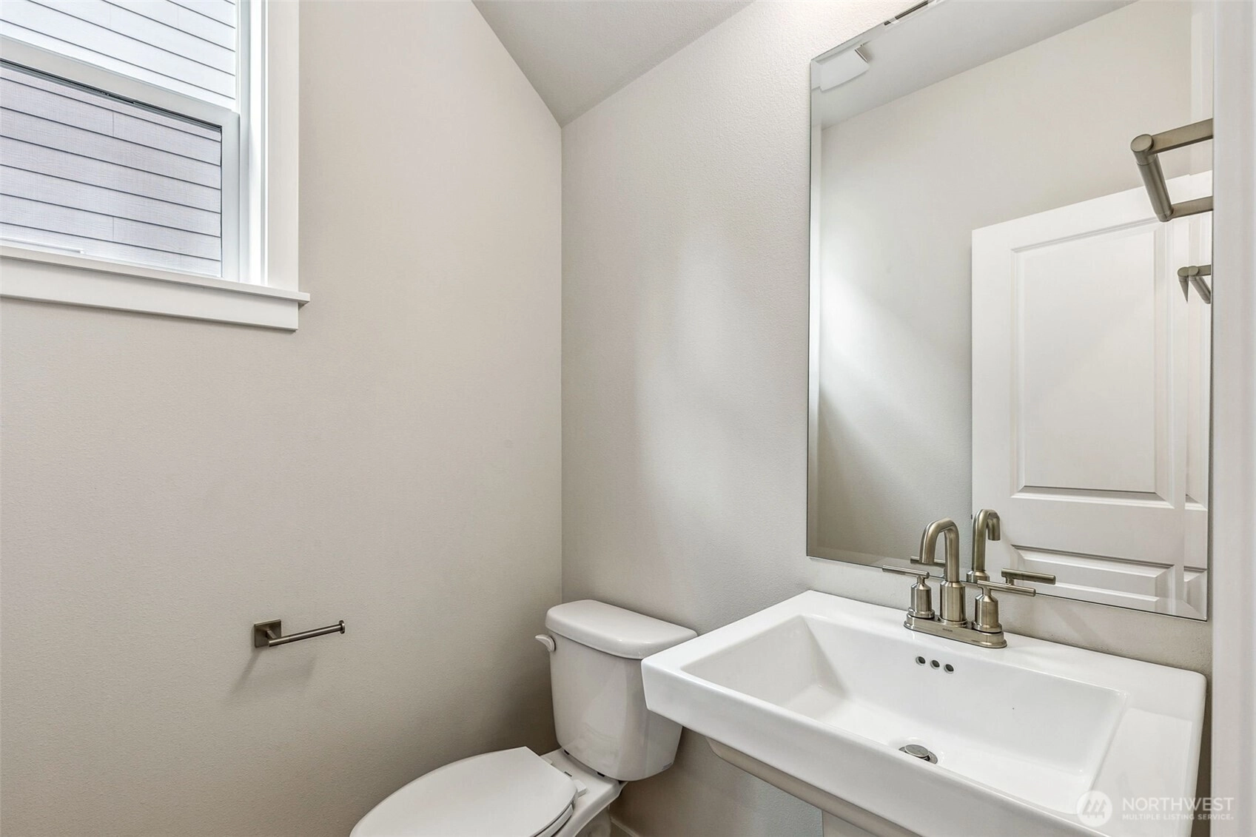
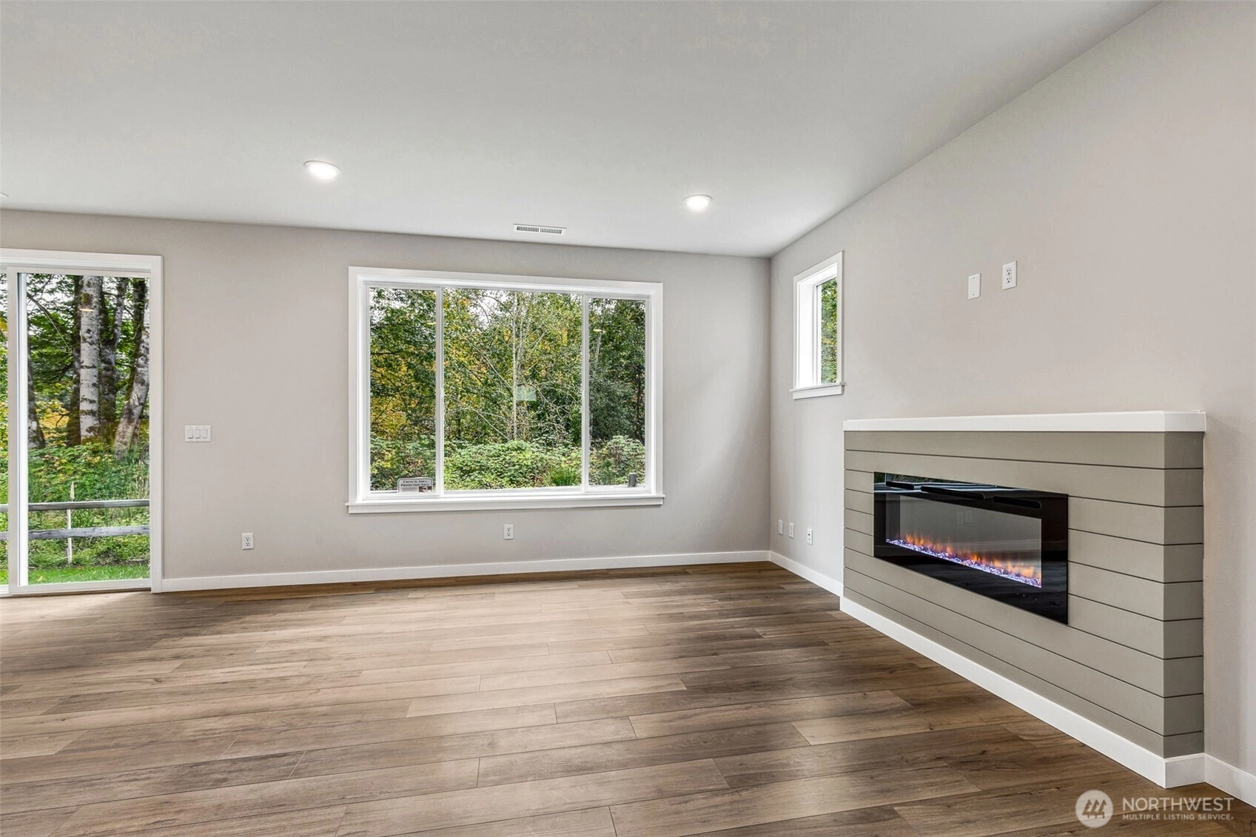
Sold
December 30, 2025
$569,990
4 BR
2.5 BA
1,914 SQFT
 NWMLS #2432248.
Anzhelika King,
BMC Realty Advisors Inc
NWMLS #2432248.
Anzhelika King,
BMC Realty Advisors Inc
OPEN Tue 10:30am-4:30pm & Wed 10:30am-4:30pm
Centralia Woods
Century Communities
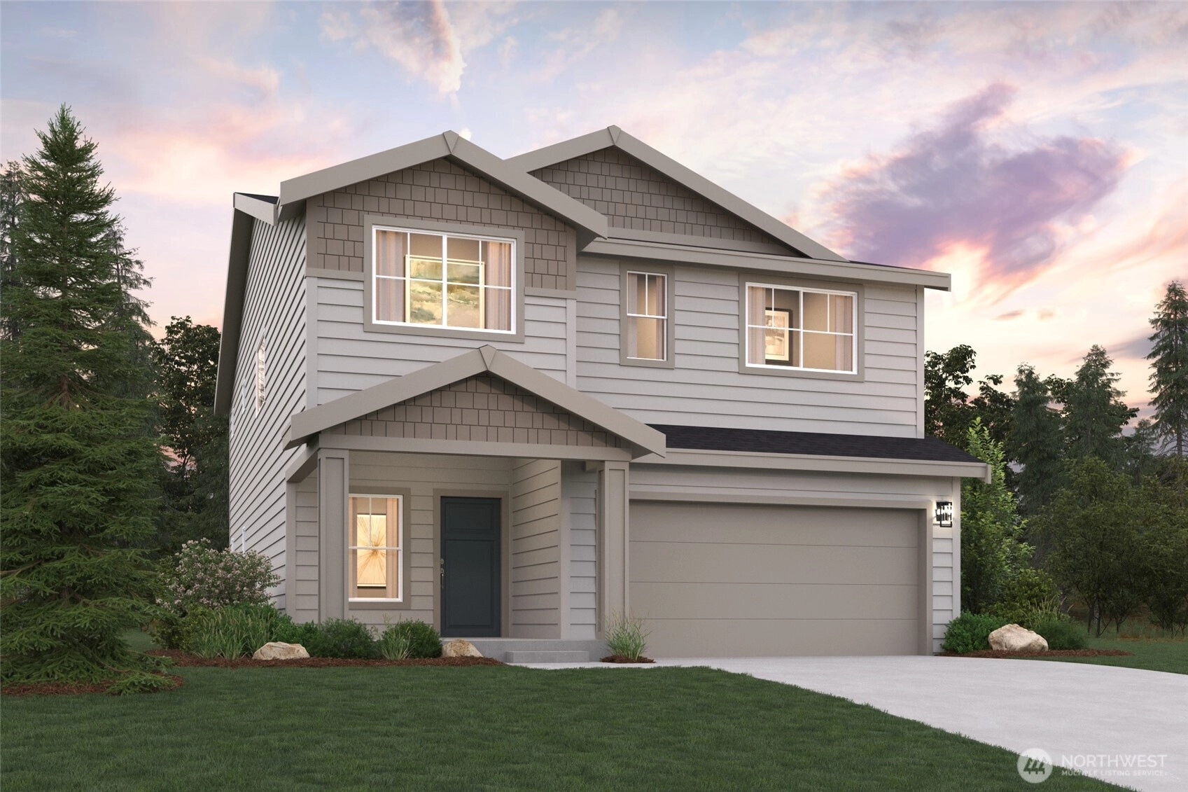
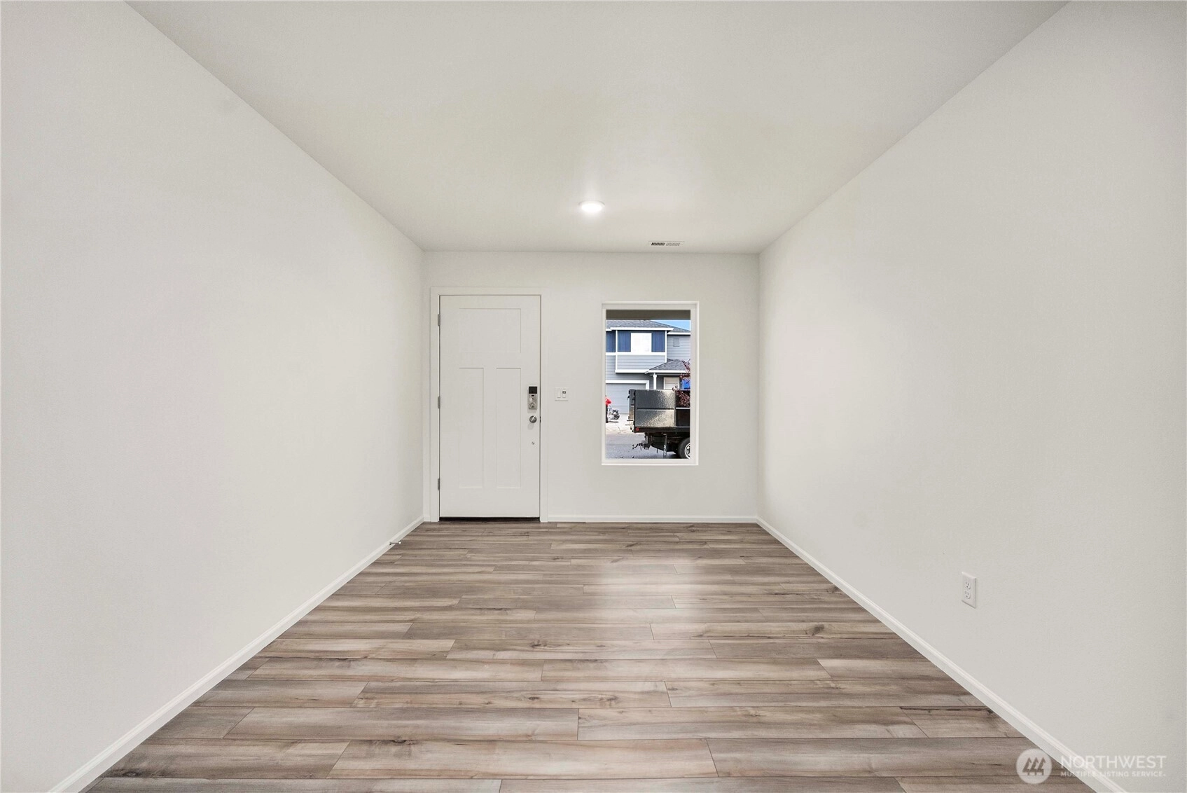
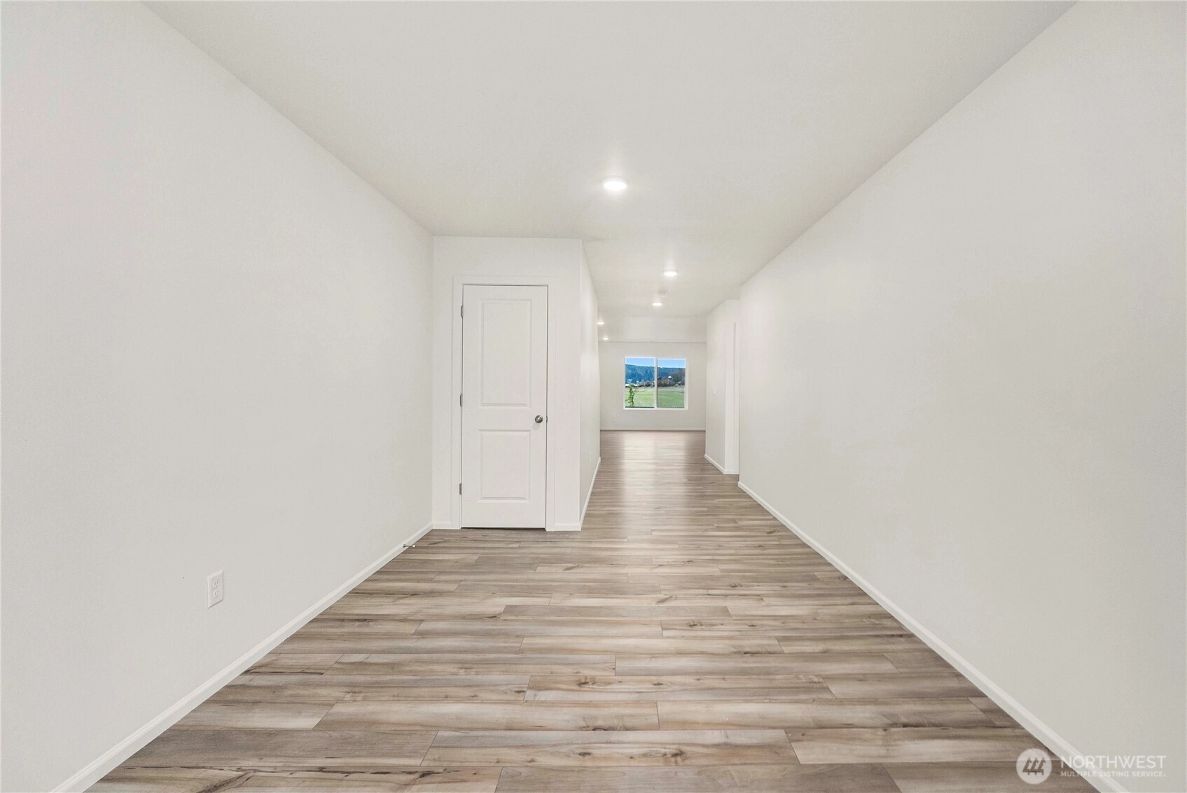
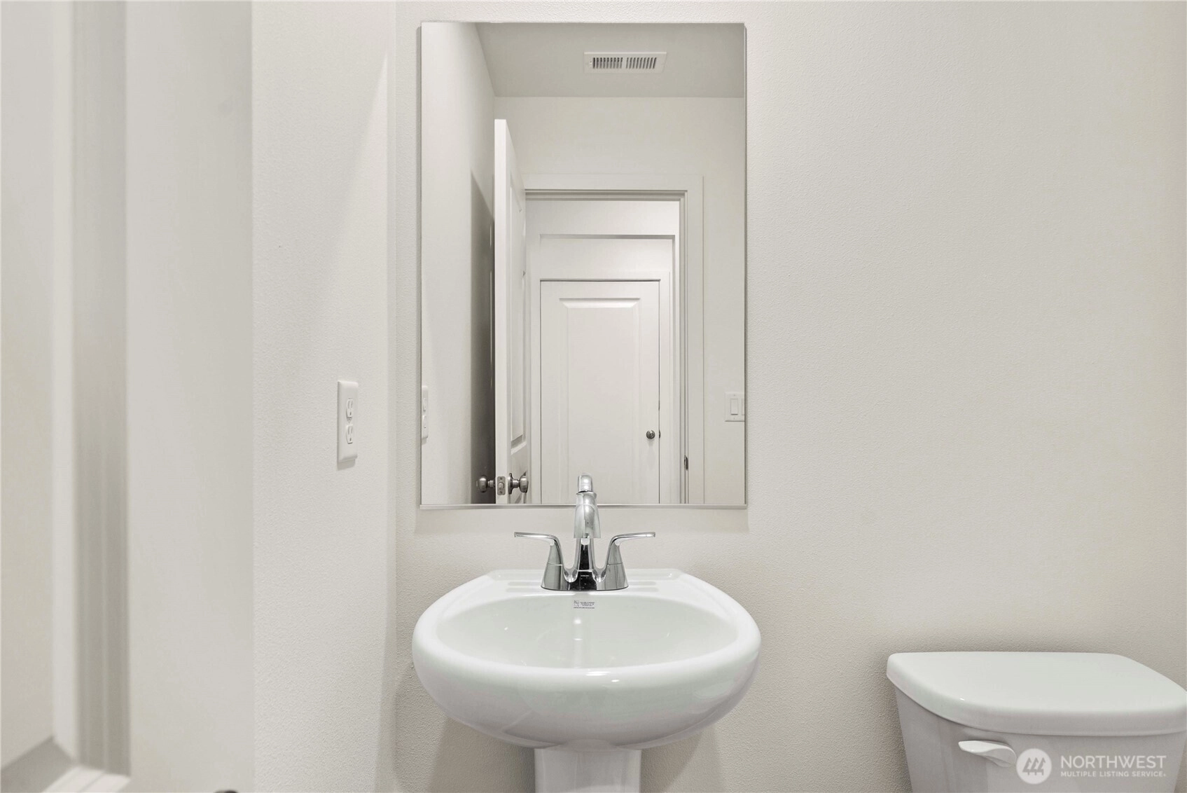
For Sale
5 Days Online
$499,990
5 BR
2.5 BA
2,621 SQFT
 NWMLS #2470552.
Julie Patel,
BMC Realty Advisors Inc
NWMLS #2470552.
Julie Patel,
BMC Realty Advisors Inc
OPEN Tue 10:30am-4:30pm & Wed 10:30am-4:30pm
Centralia Woods
Century Communities
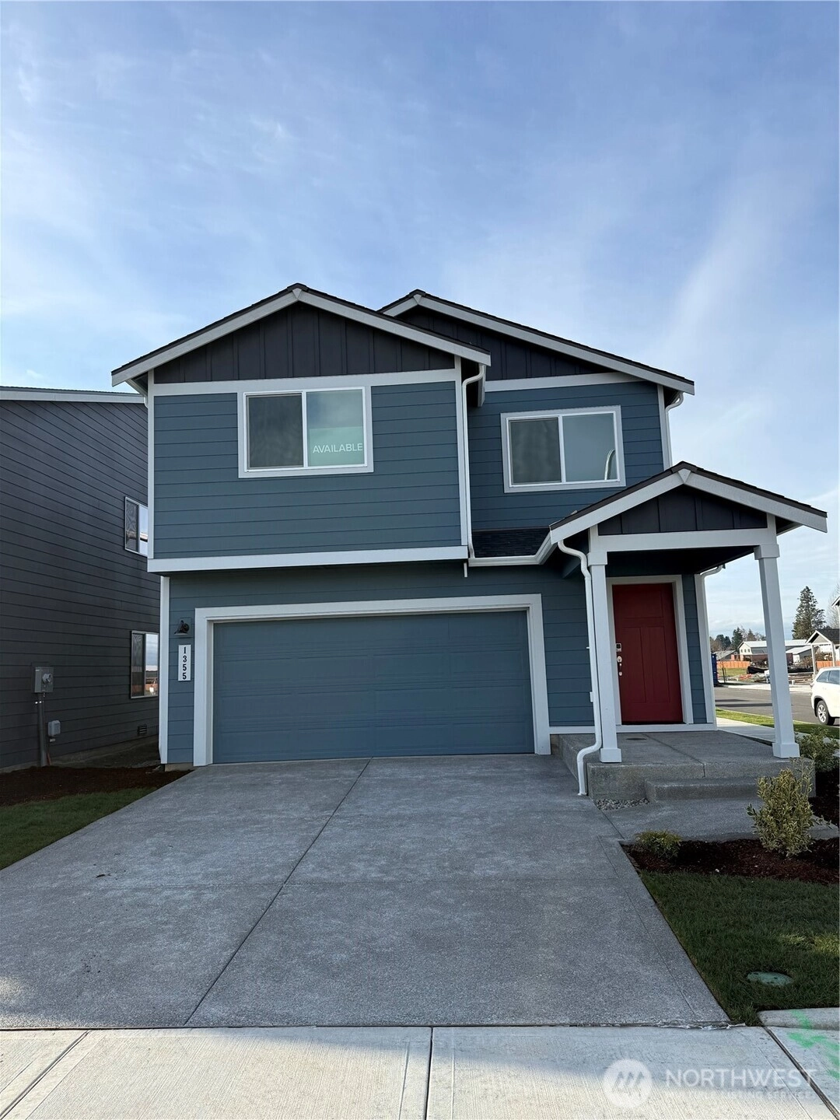
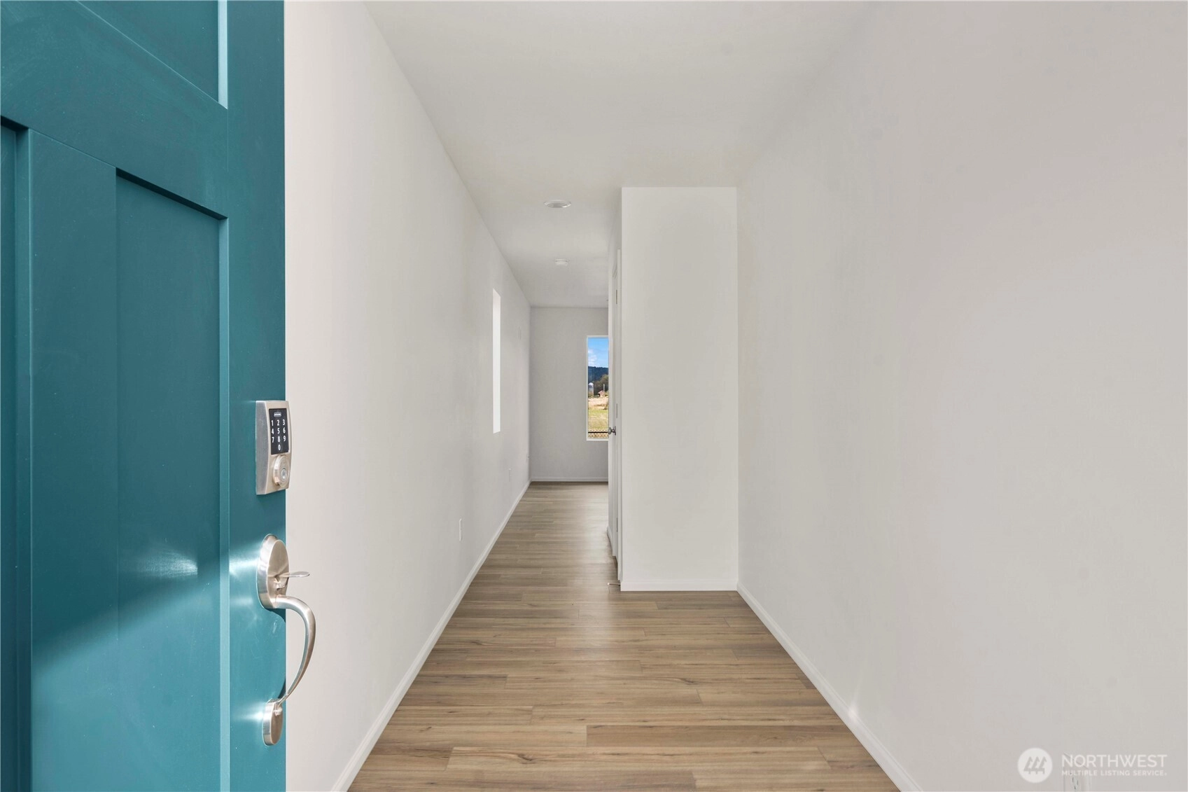
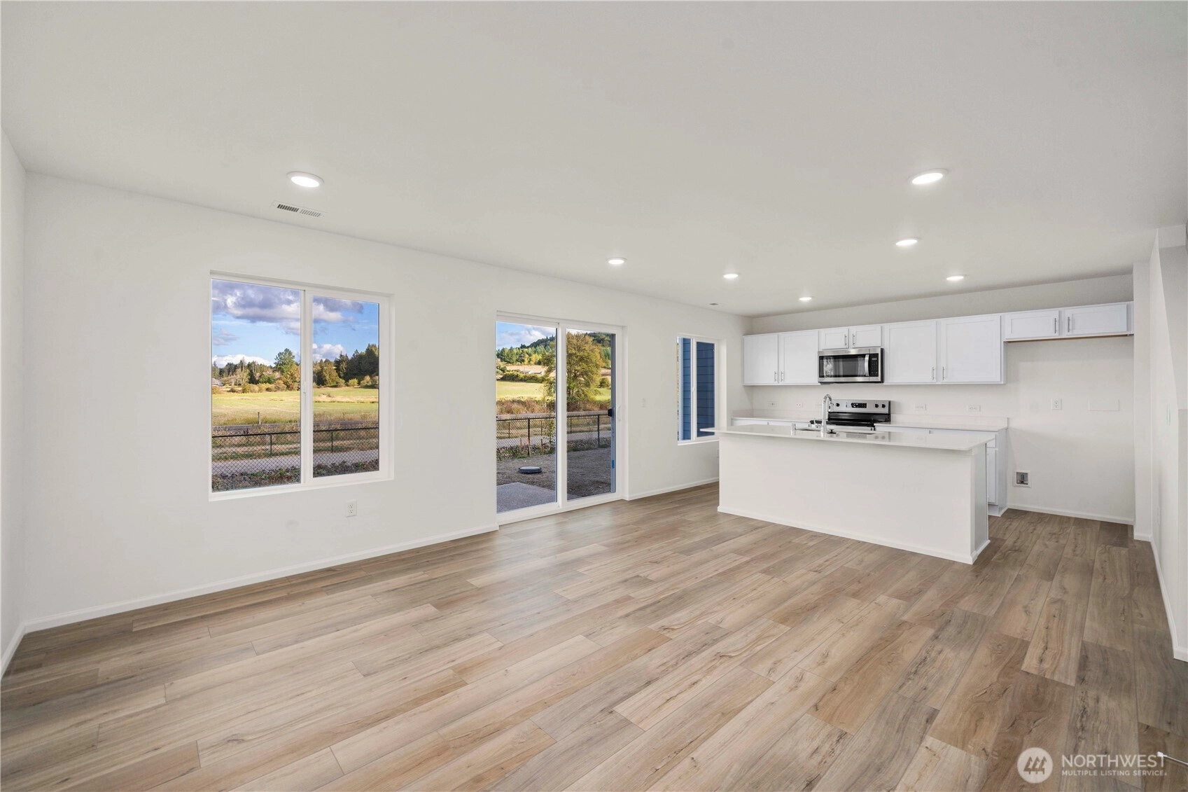
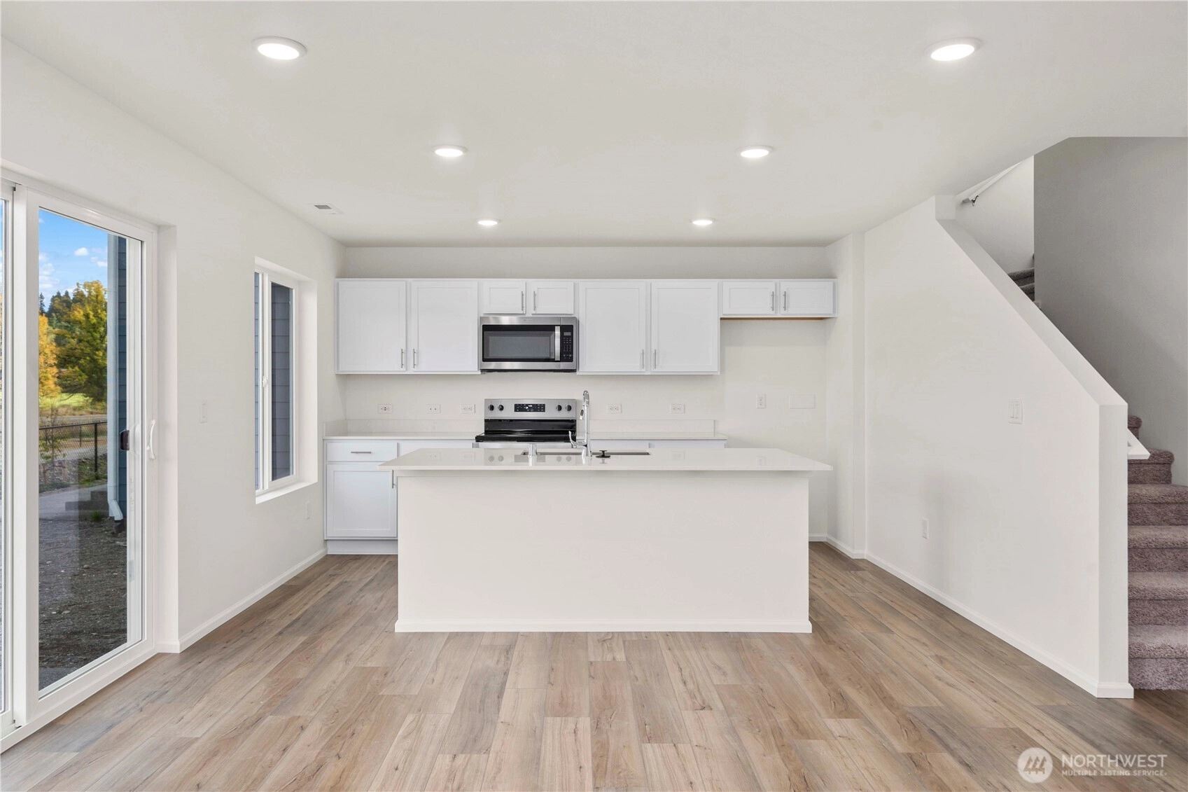
For Sale
30 Days Online
$399,990
3 BR
2.25 BA
1,586 SQFT
 NWMLS #2462884.
Julie Patel,
BMC Realty Advisors Inc
NWMLS #2462884.
Julie Patel,
BMC Realty Advisors Inc
OPEN Tue 10:30am-4:30pm
Centralia Woods
Century Communities
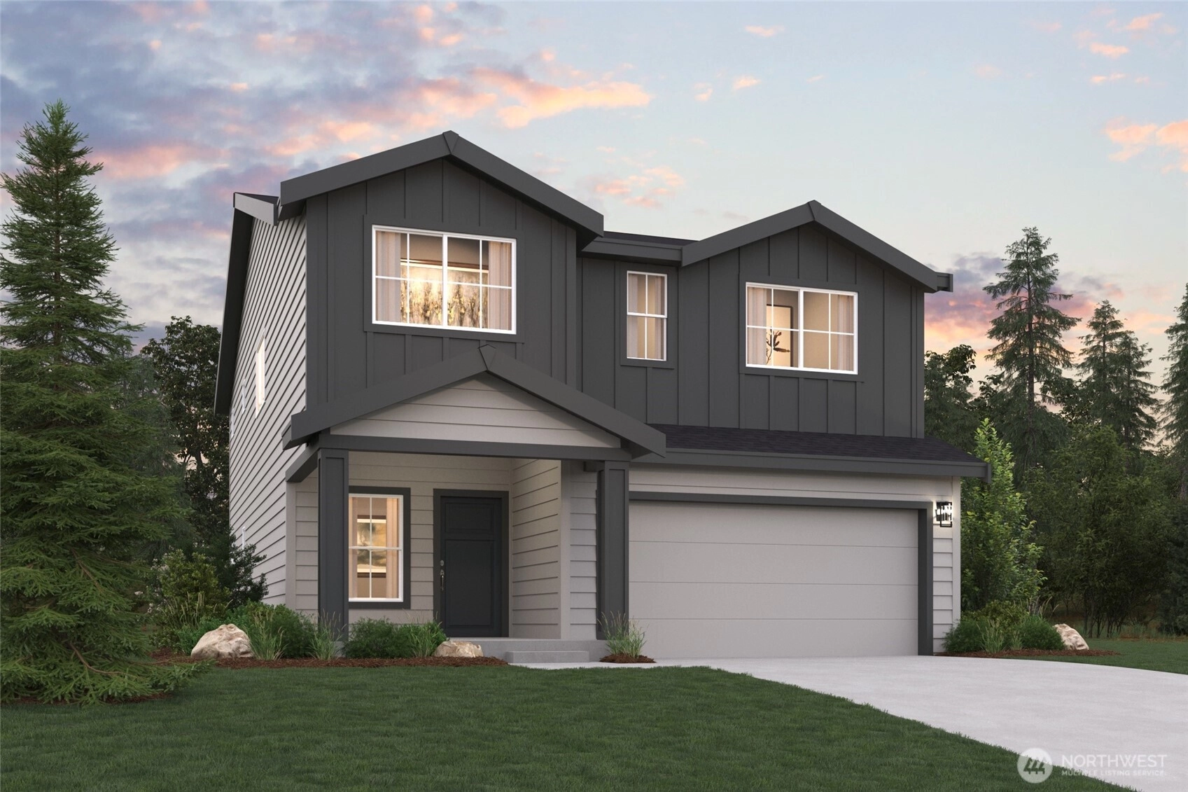
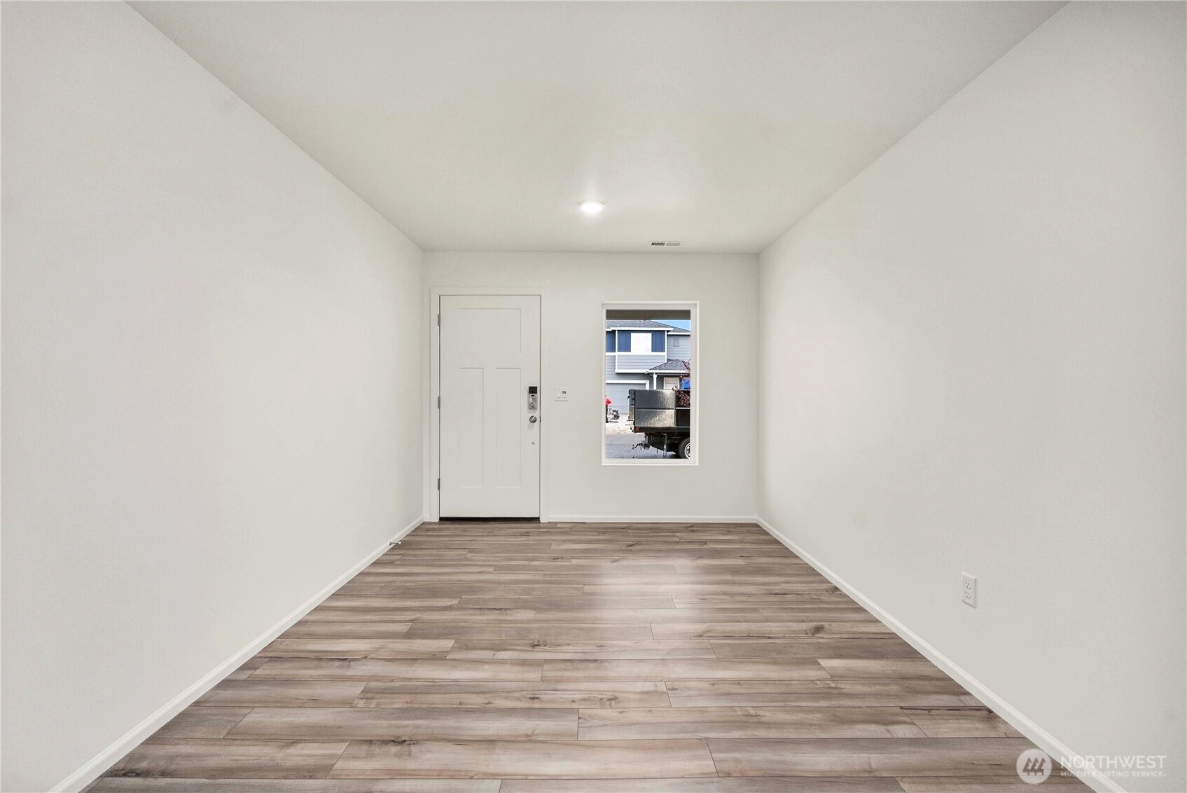
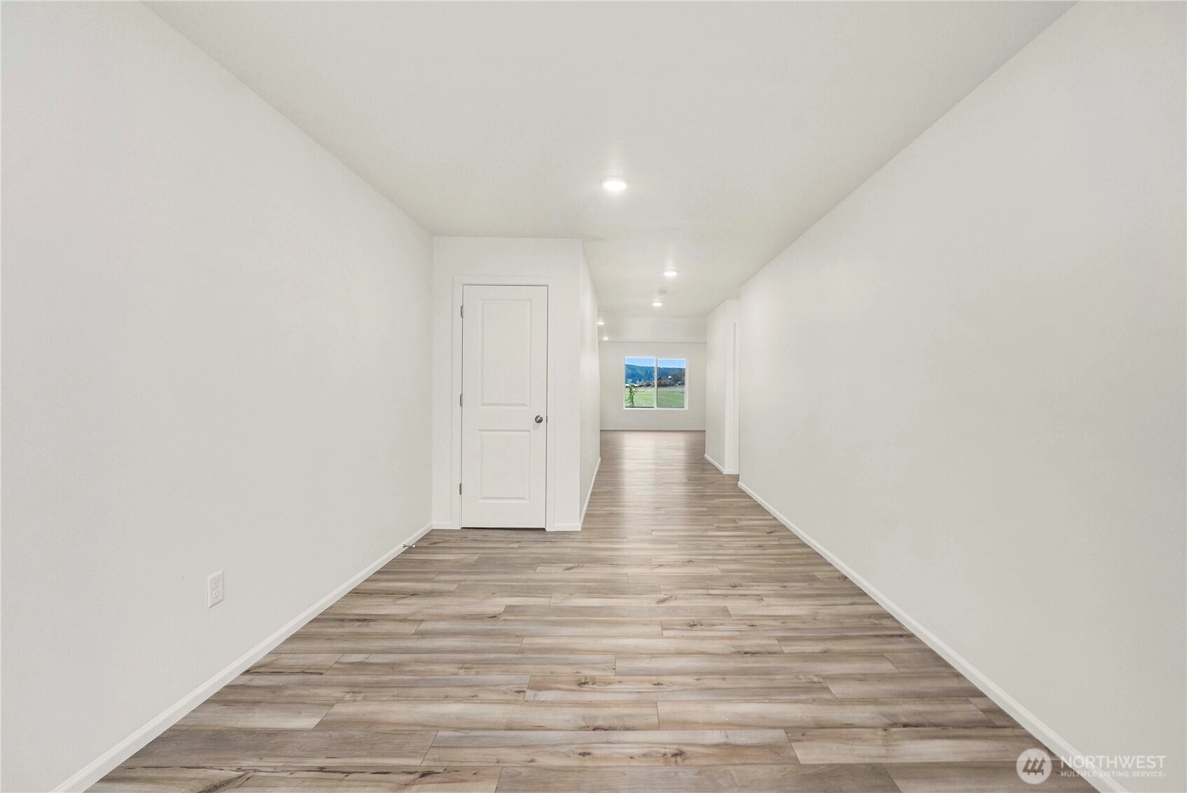
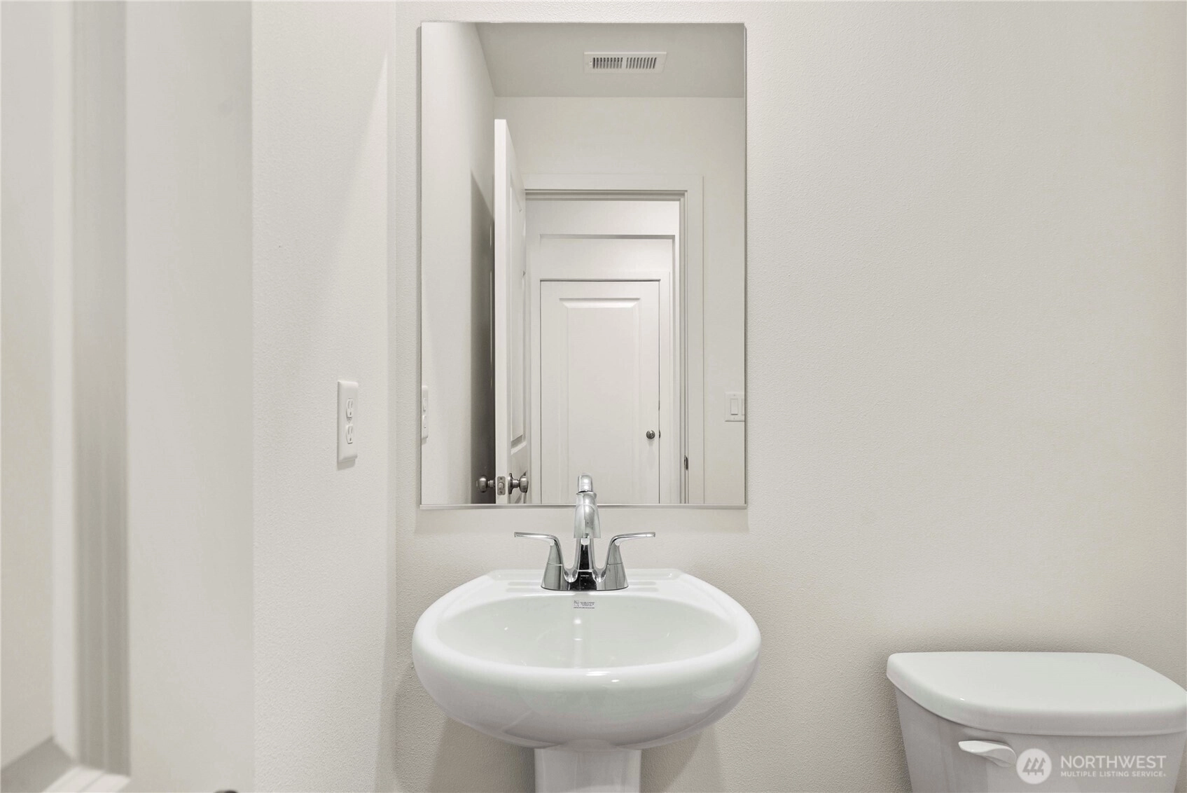
For Sale
30 Days Online
$534,990
5 BR
2.25 BA
2,621 SQFT
 NWMLS #2462861.
Julie Patel,
BMC Realty Advisors Inc
NWMLS #2462861.
Julie Patel,
BMC Realty Advisors Inc
OPEN Wed 10:30pm-4:30pm & Wed 1pm-4:30pm
Centralia Woods
Century Communities
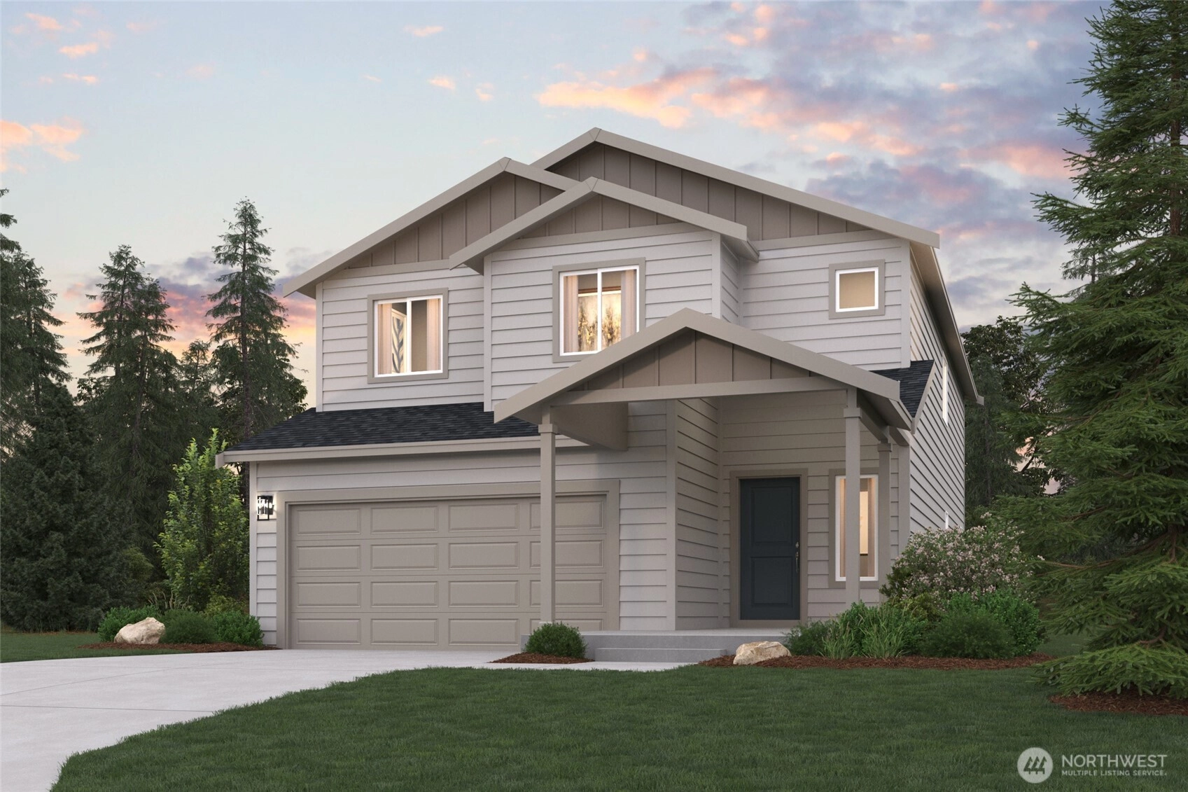
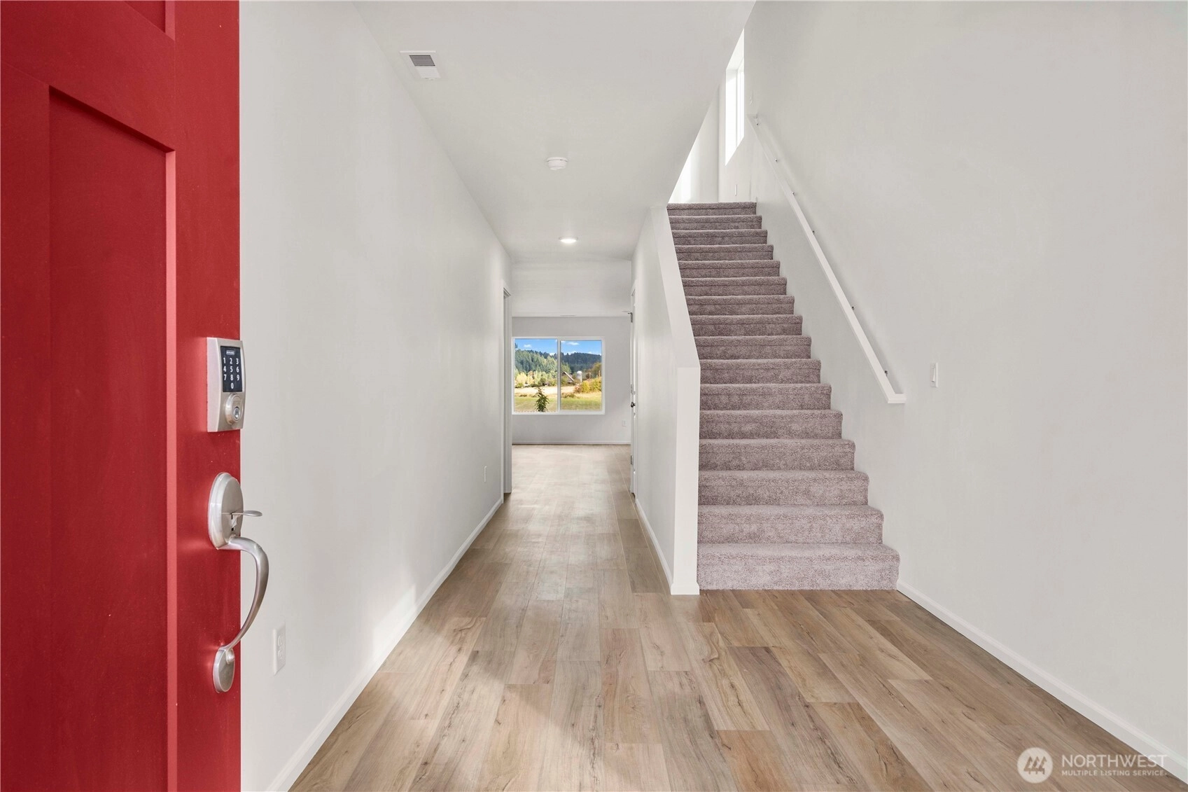
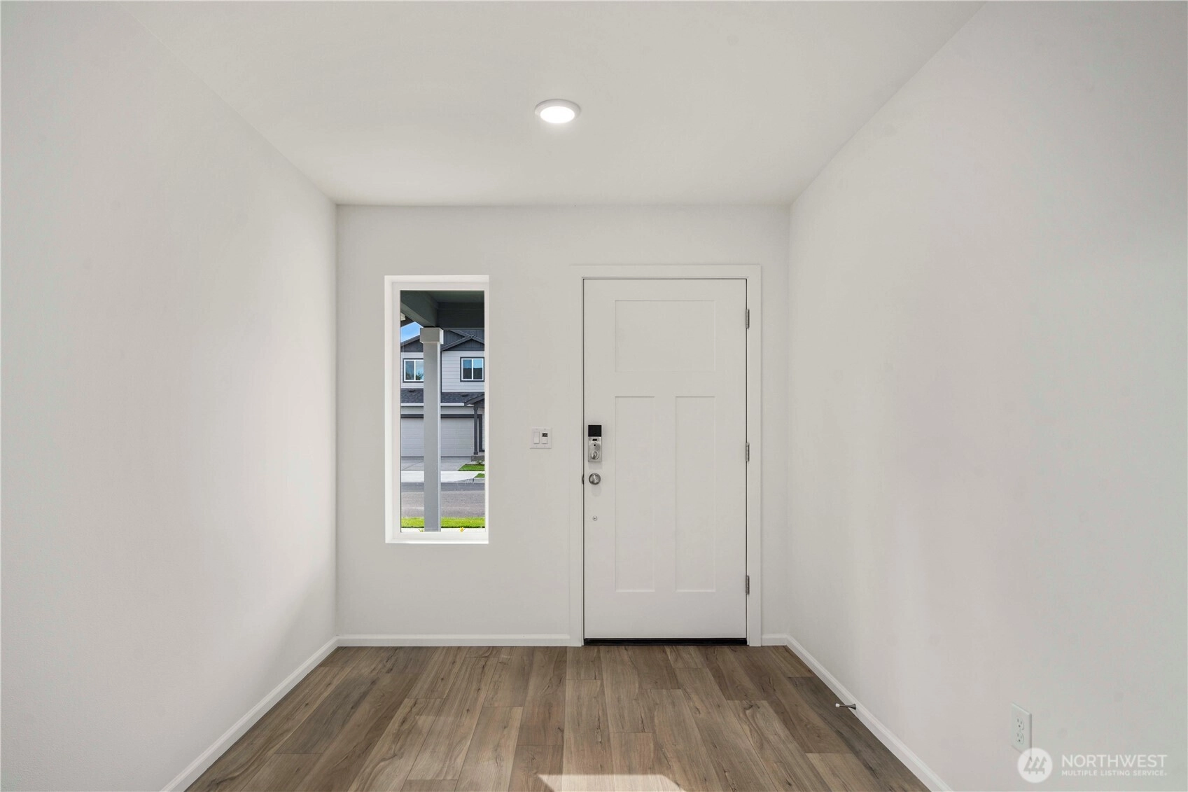
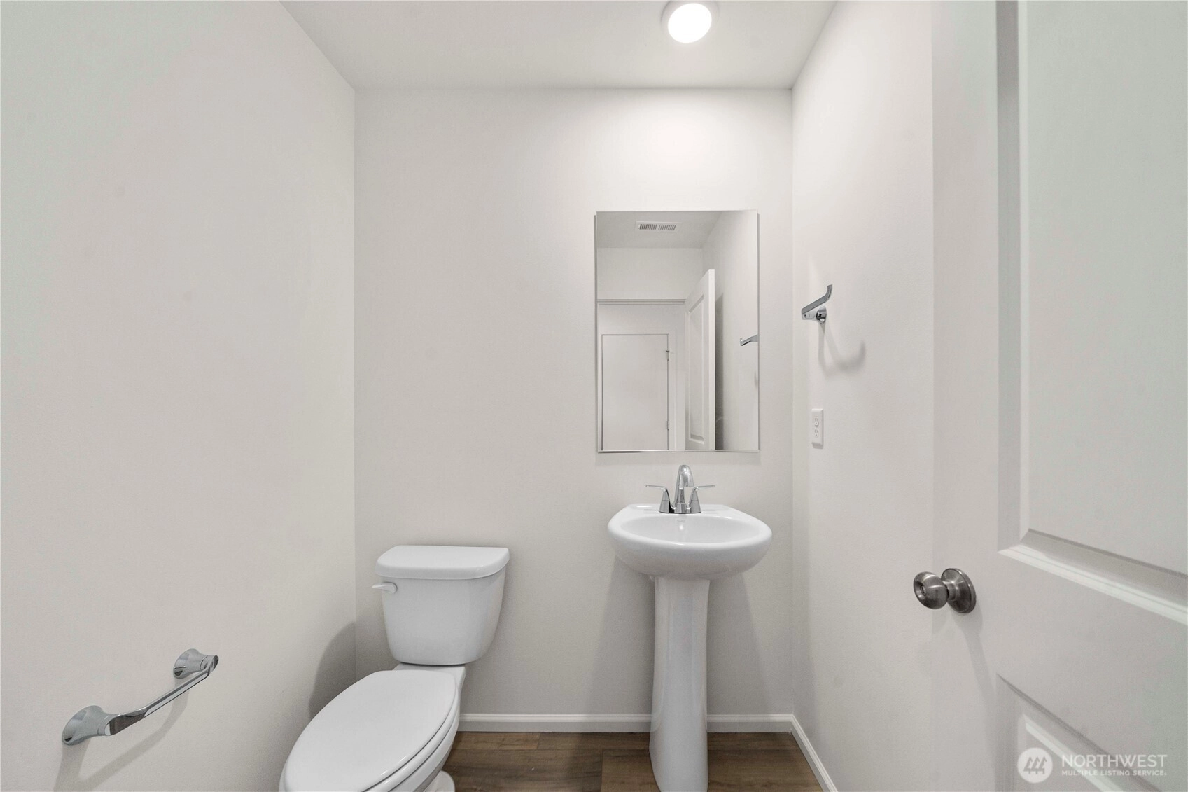
For Sale
30 Days Online
$499,990
4 BR
2.25 BA
2,447 SQFT
 NWMLS #2462862.
Julie Patel,
BMC Realty Advisors Inc
NWMLS #2462862.
Julie Patel,
BMC Realty Advisors Inc
OPEN Tue 10:30am-4:30pm & Wed 10:30am-4:30am
Centralia Woods
Century Communities
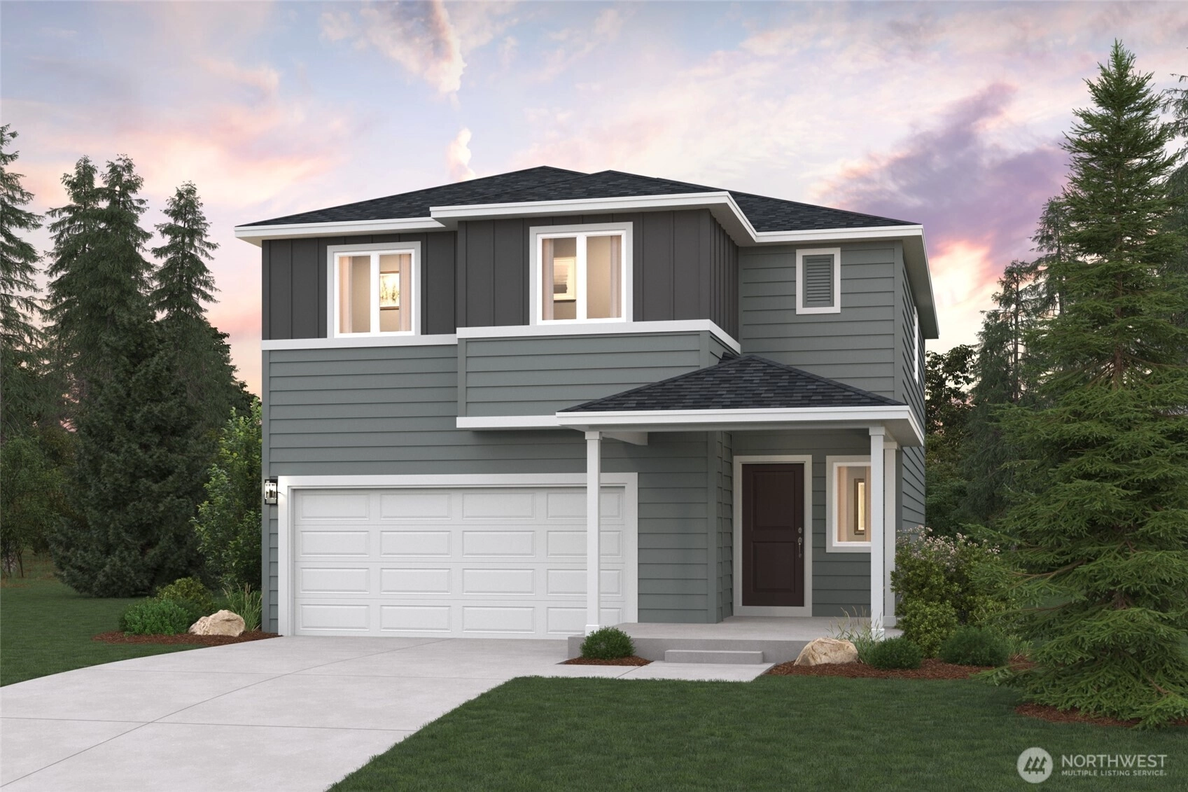
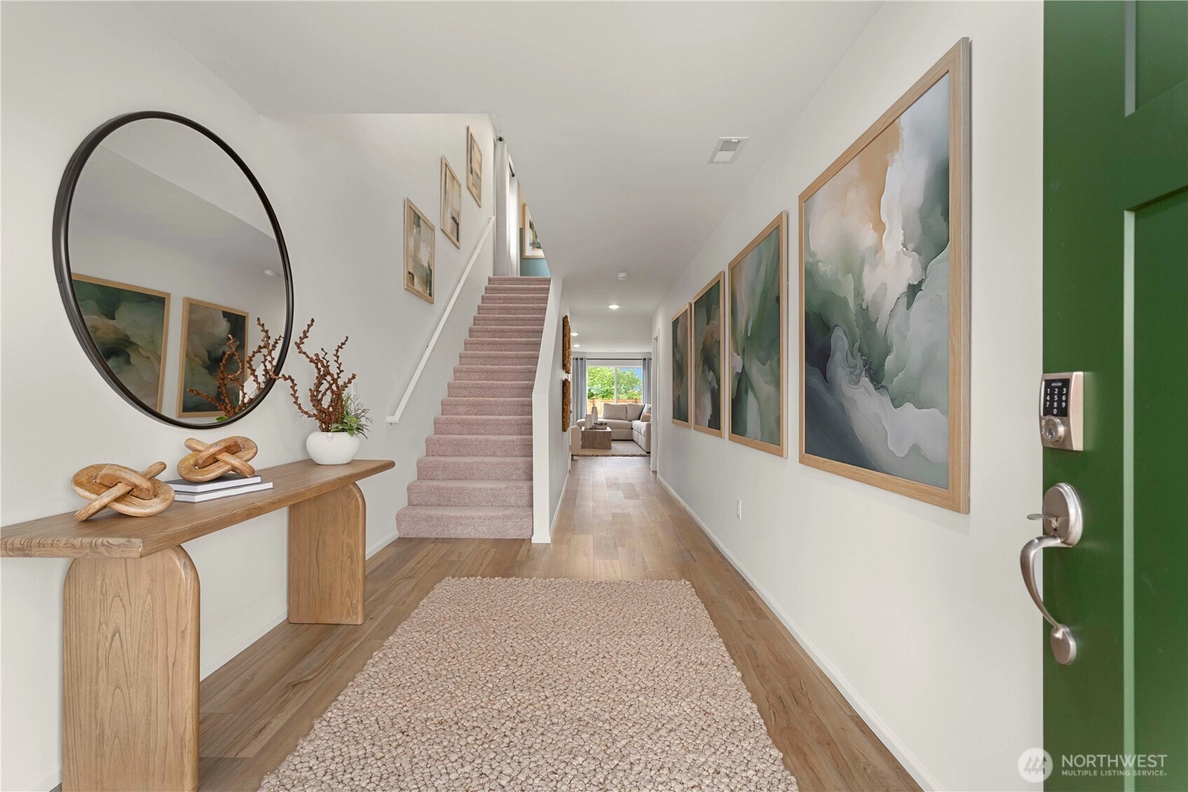
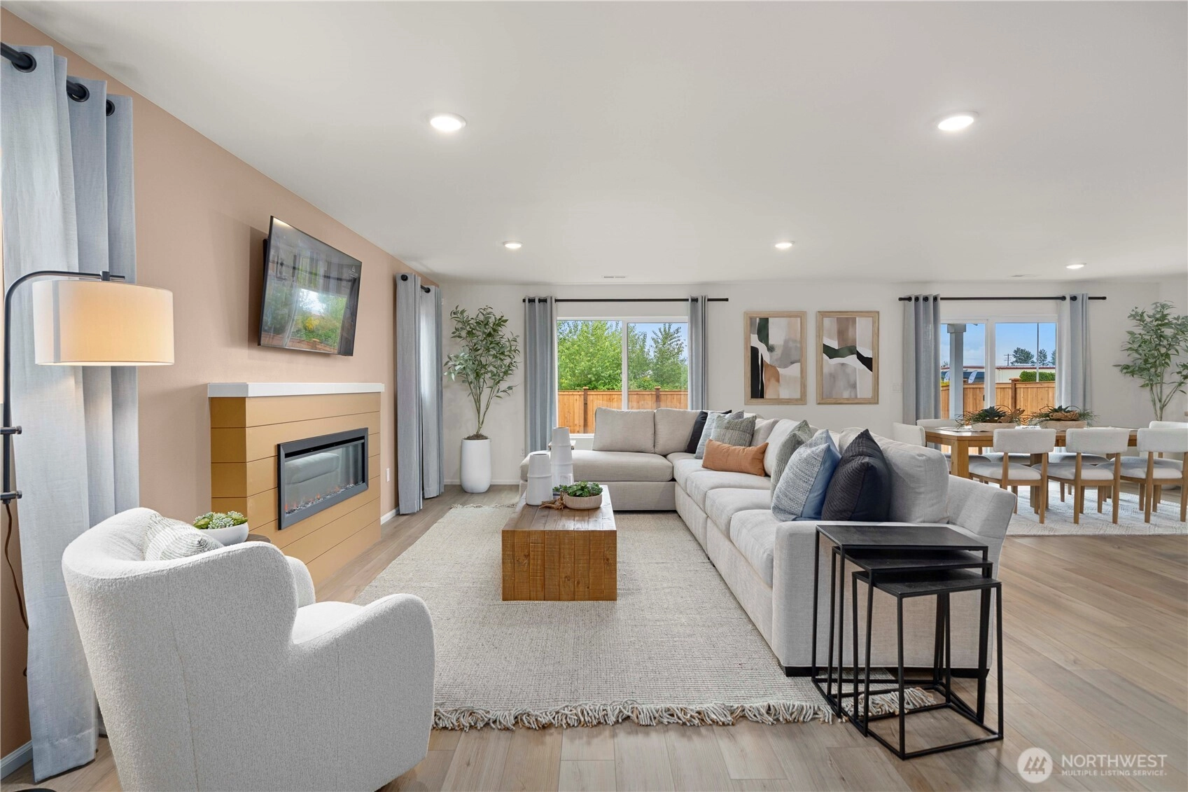
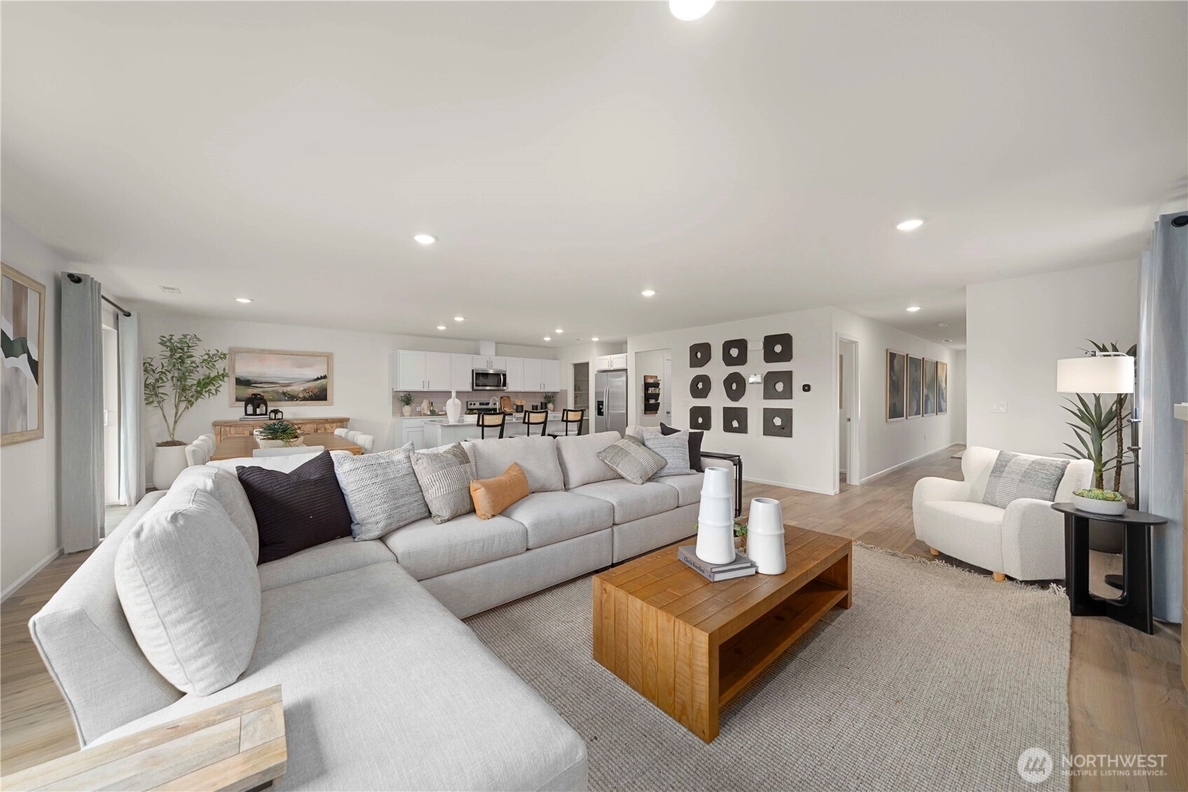
For Sale
111 Days Online
$484,990
3 BR
2.25 BA
2,015 SQFT
 NWMLS #2442829.
Julie Patel,
BMC Realty Advisors Inc
NWMLS #2442829.
Julie Patel,
BMC Realty Advisors Inc
OPEN Tue 10:30am-4:30pm & Wed 10:30am-4:30pm
Centralia Woods
Century Communities
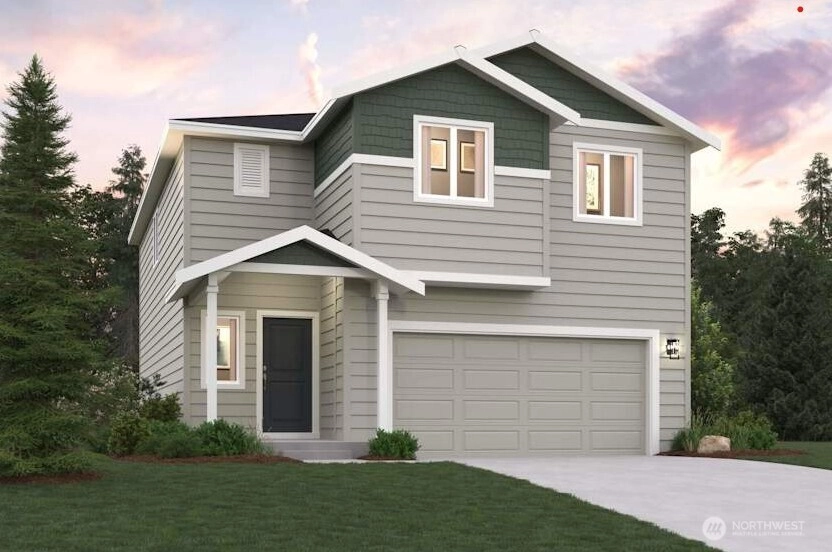
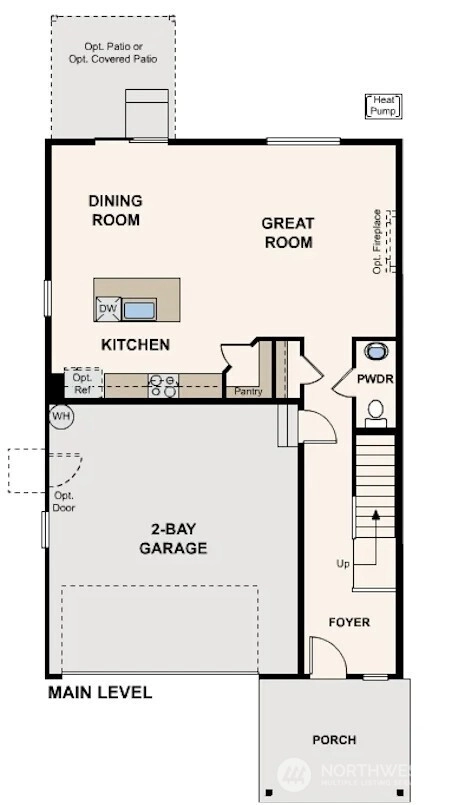
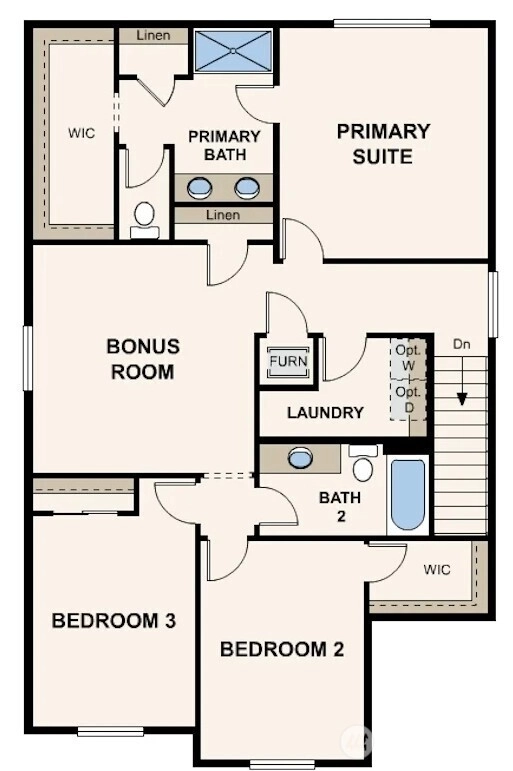
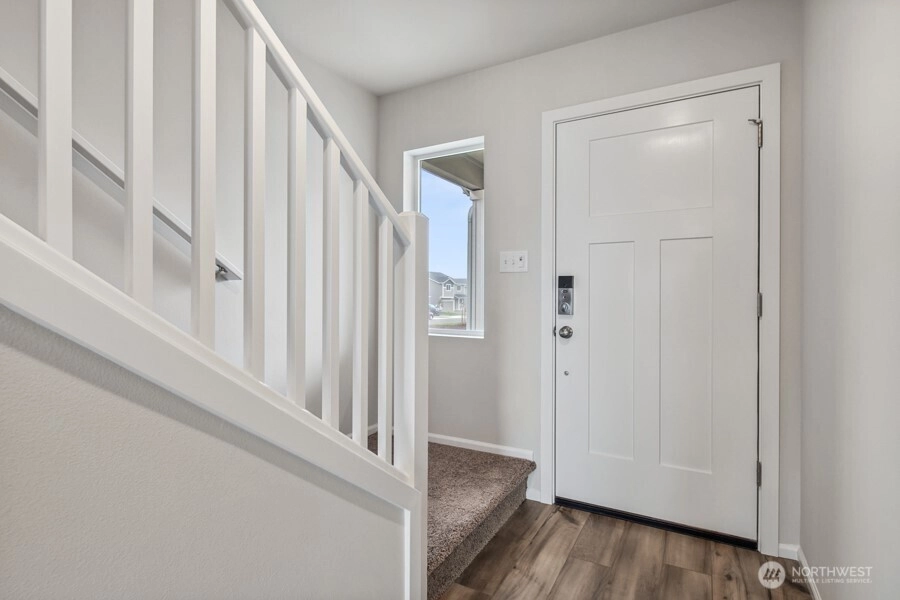
For Sale
146 Days Online
$459,990
3 BR
2.25 BA
2,015 SQFT
 NWMLS #2429058.
Ryan Fisher,
BMC Realty Advisors Inc
NWMLS #2429058.
Ryan Fisher,
BMC Realty Advisors Inc Centralia Woods
Century Communities
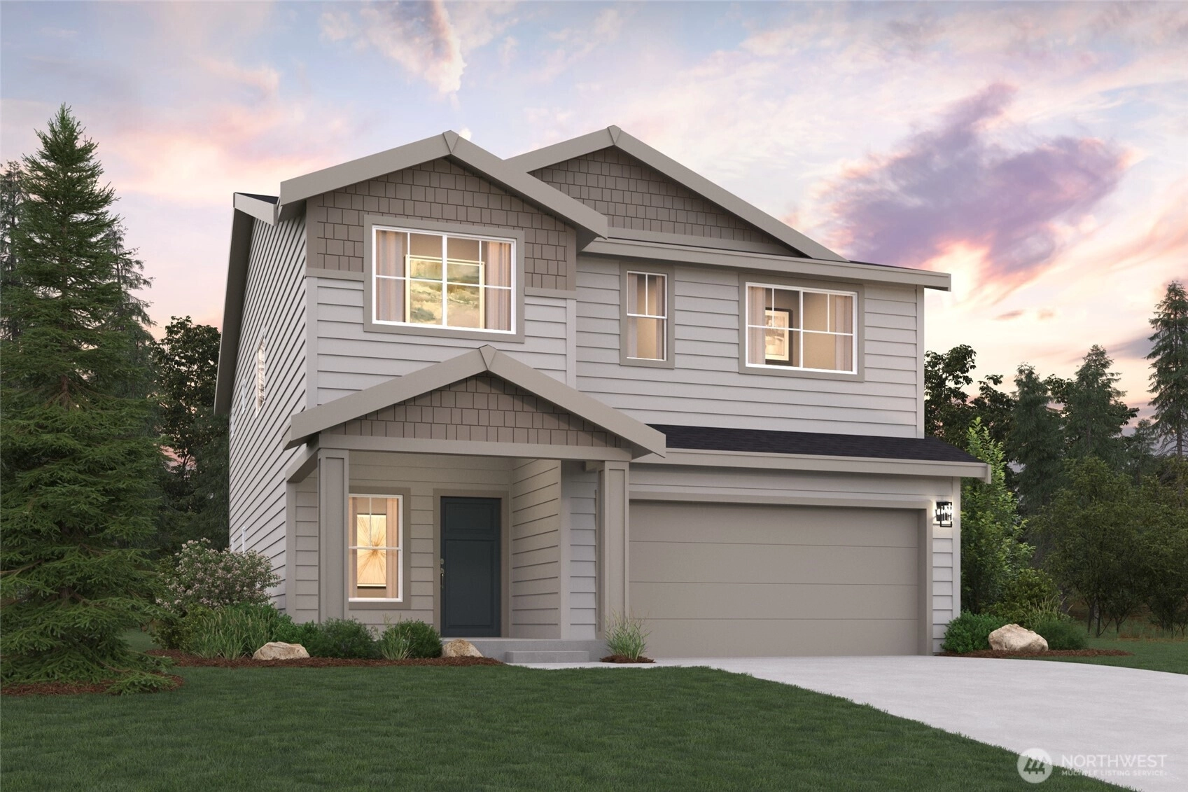
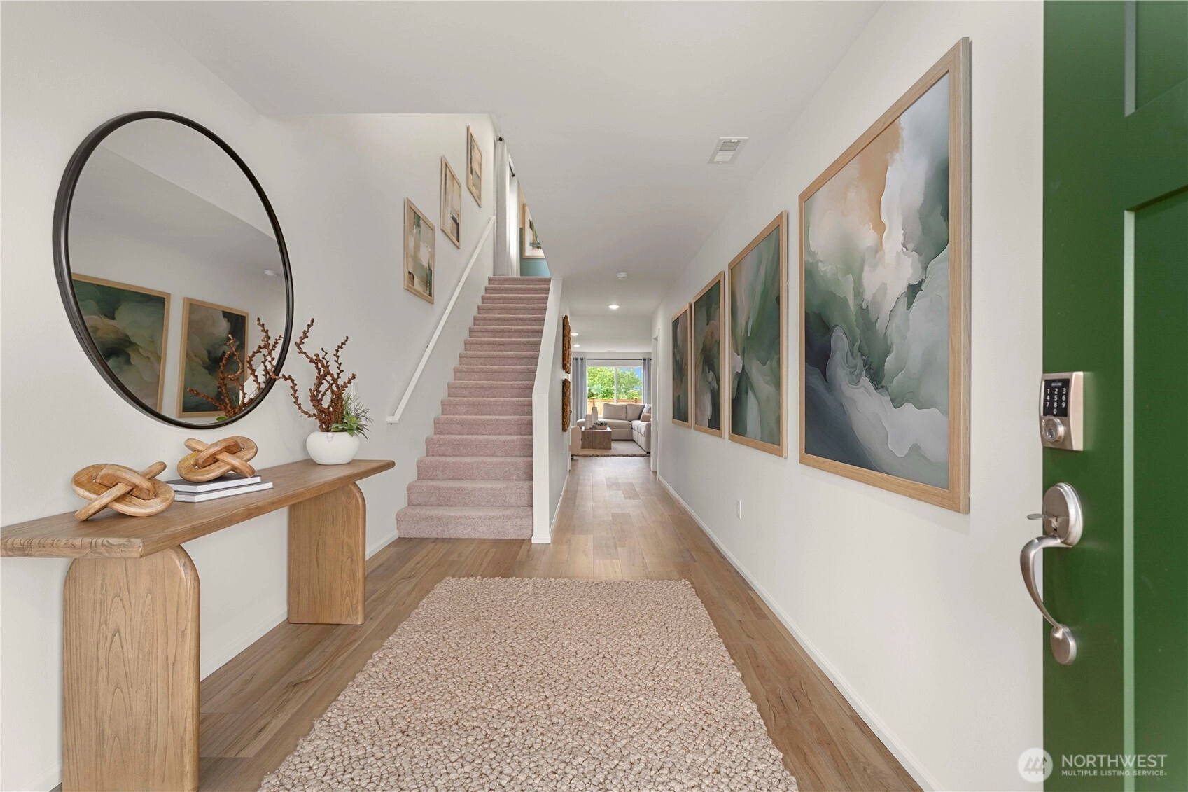
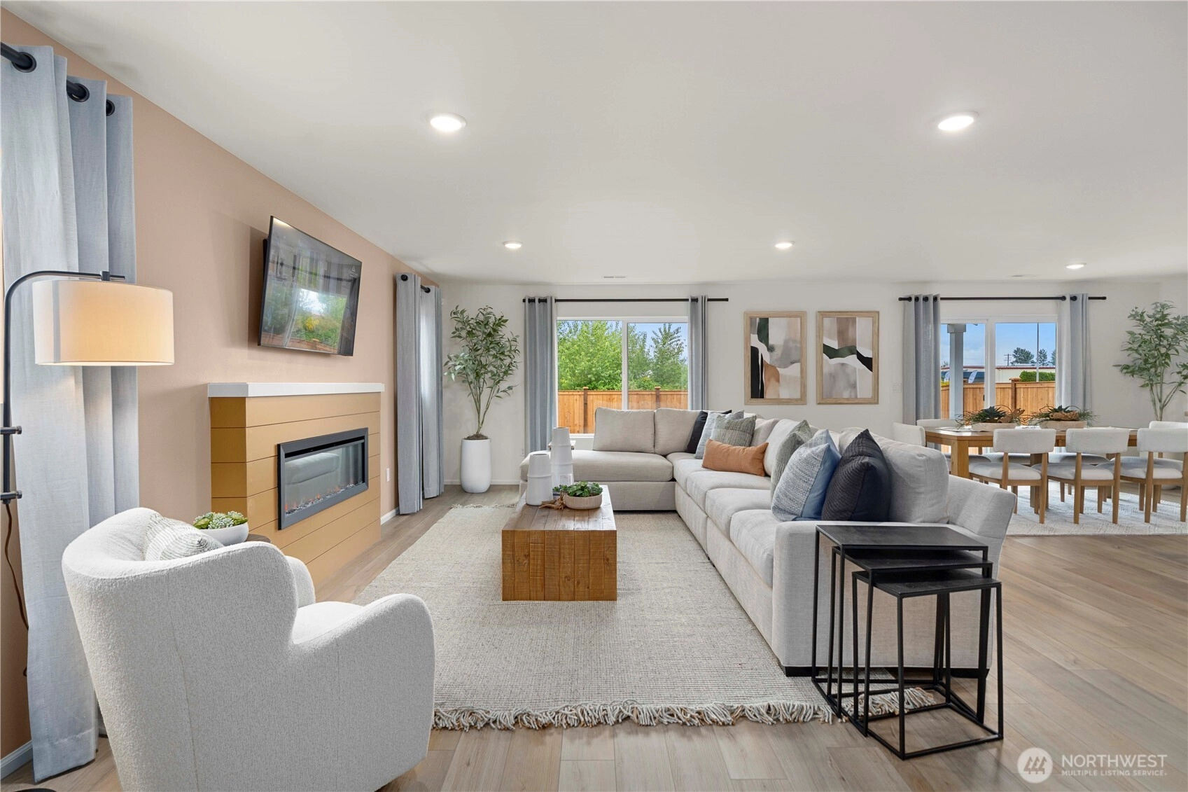
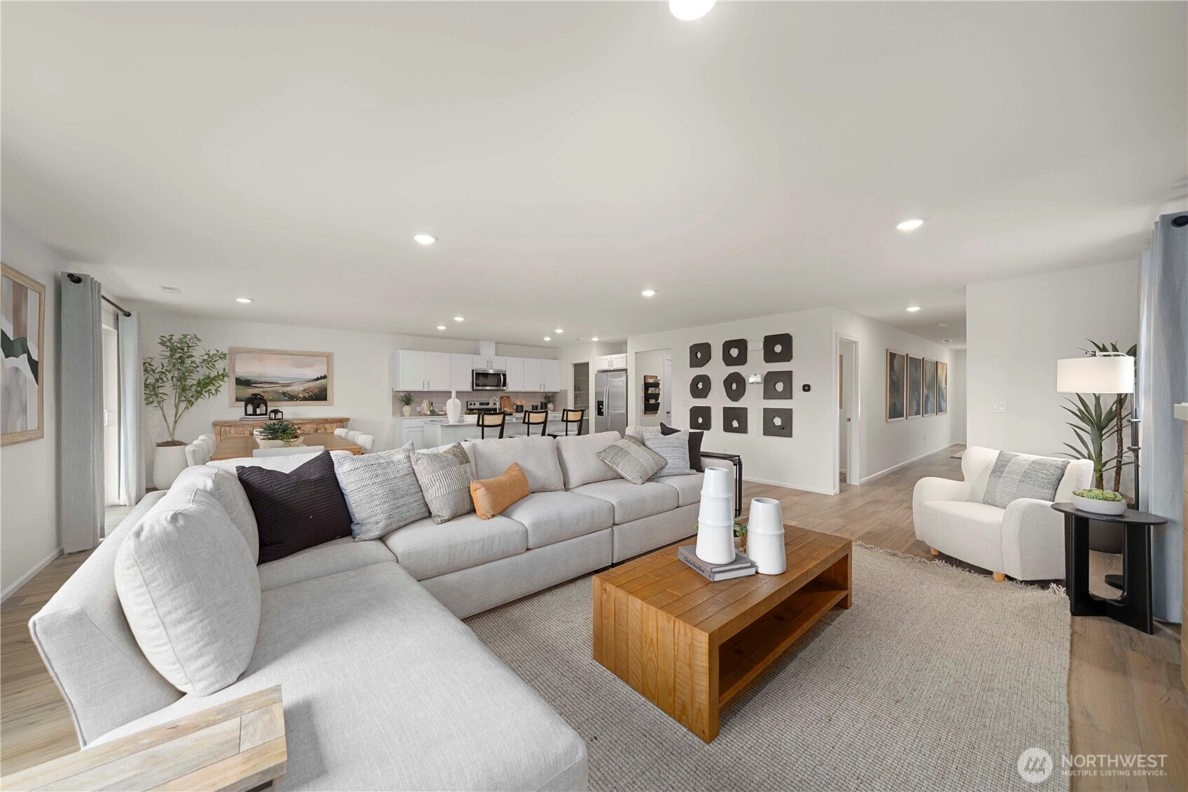
Pending
December 18, 2025
$524,990
5 BR
2.25 BA
2,621 SQFT
 NWMLS #2442861.
Ryan Fisher,
BMC Realty Advisors Inc
NWMLS #2442861.
Ryan Fisher,
BMC Realty Advisors Inc Centralia Woods
Century Communities
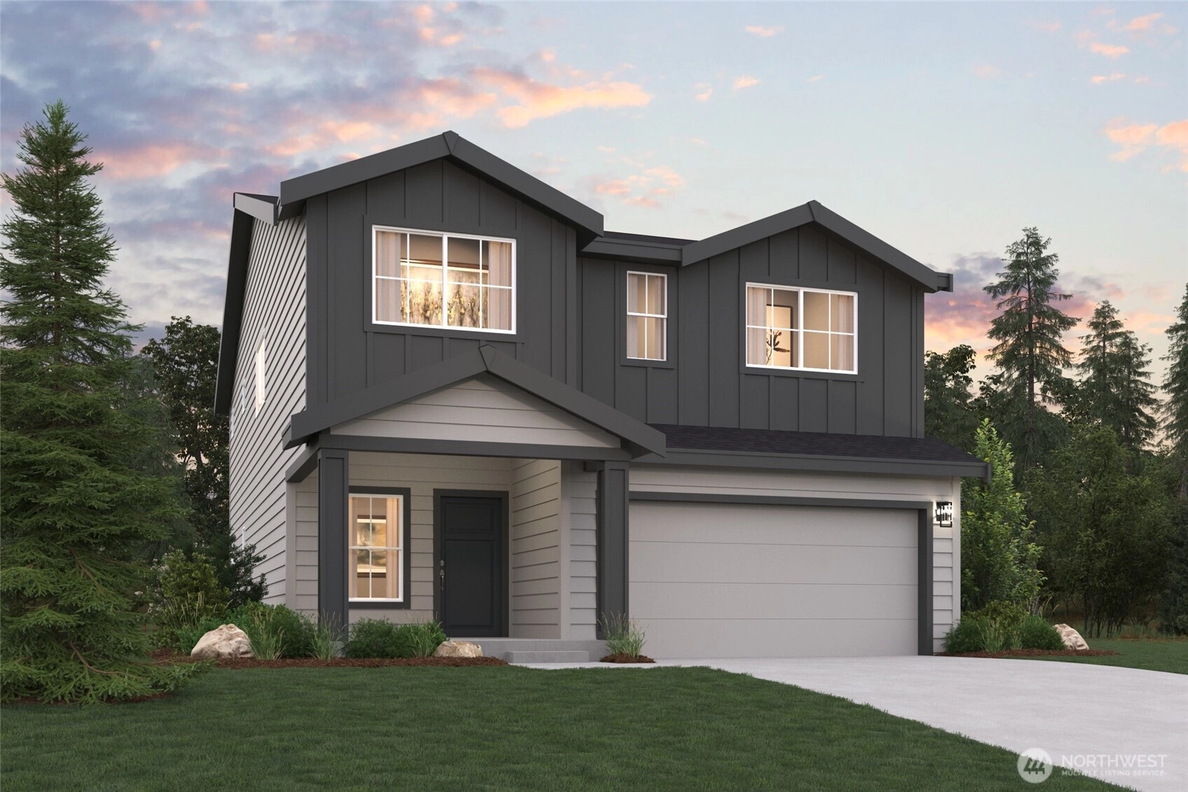
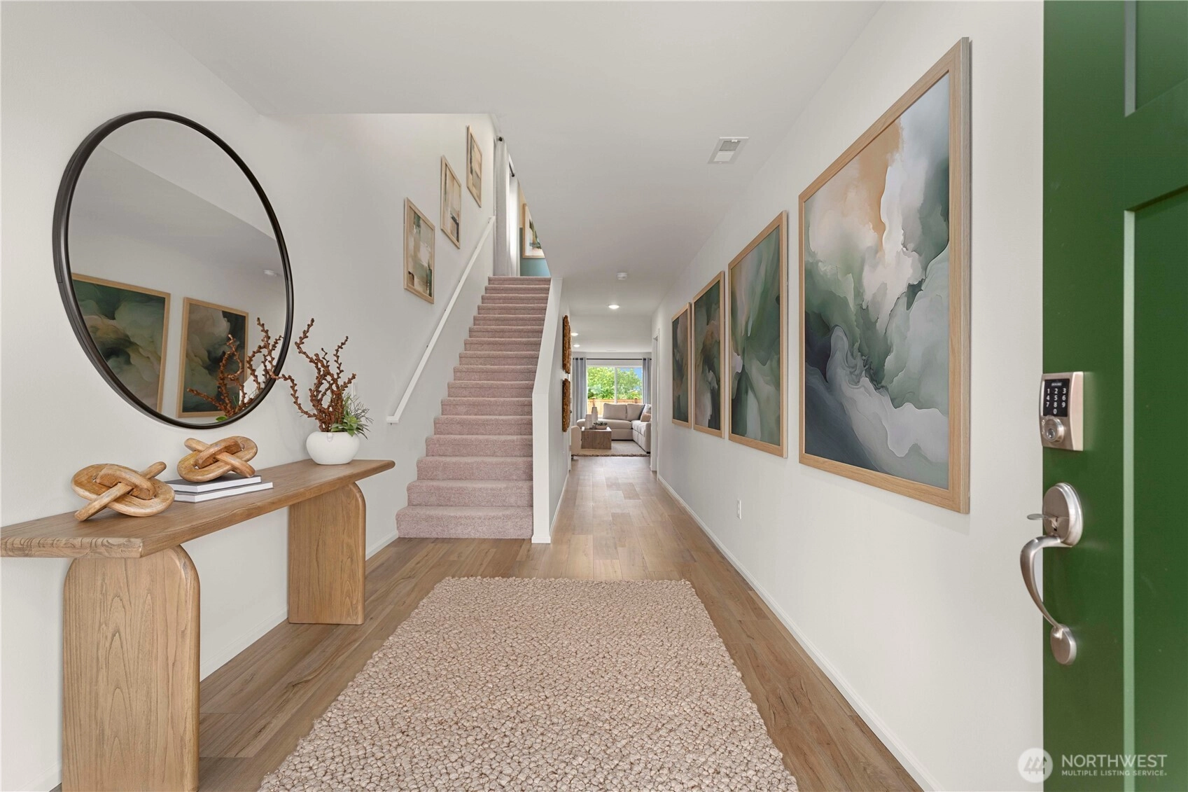
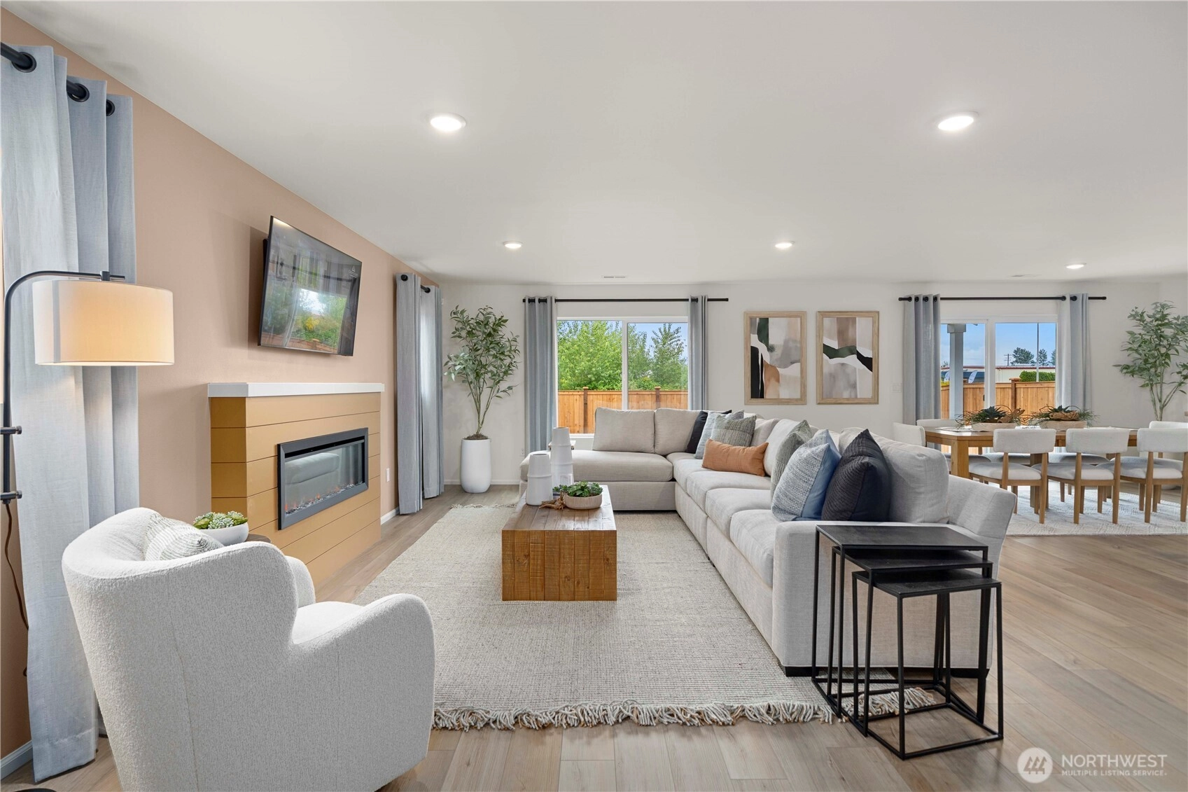
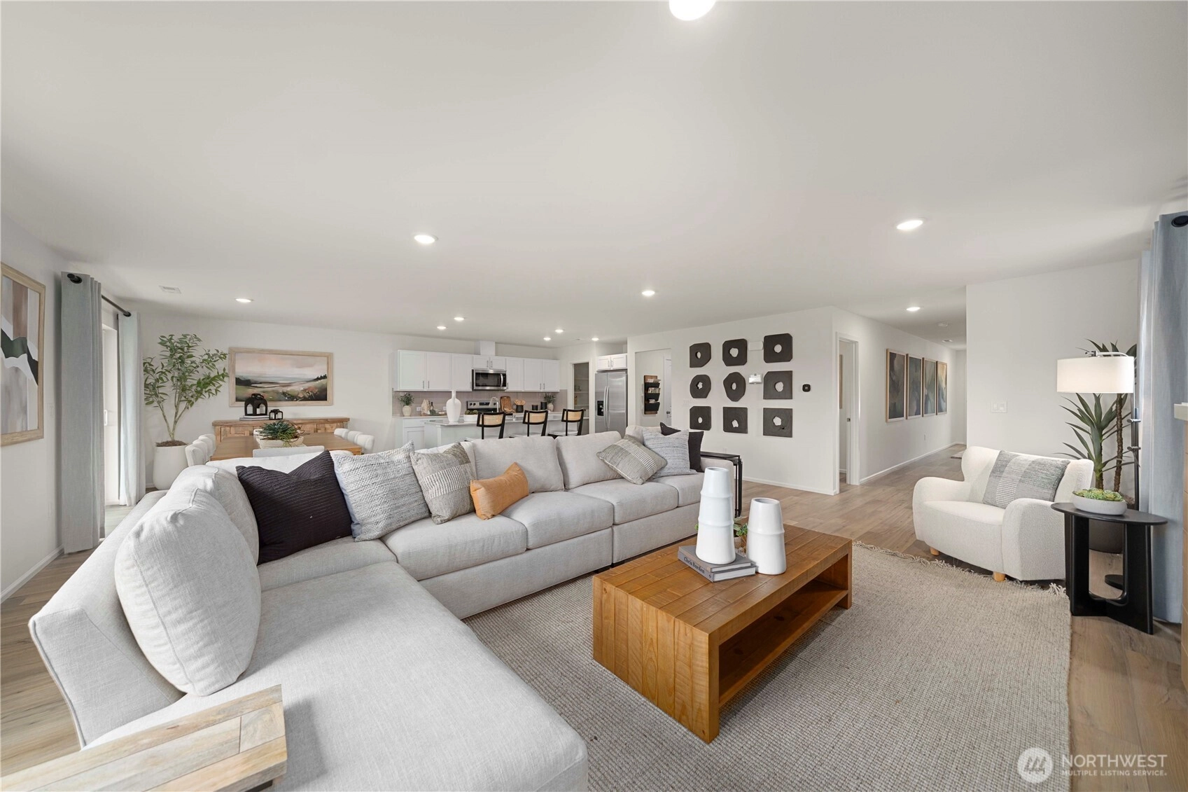
Sold
January 2, 2026
$474,990
5 BR
2.25 BA
2,621 SQFT
 NWMLS #2442870.
Julie Patel,
BMC Realty Advisors Inc
NWMLS #2442870.
Julie Patel,
BMC Realty Advisors Inc Centralia Woods
Century Communities
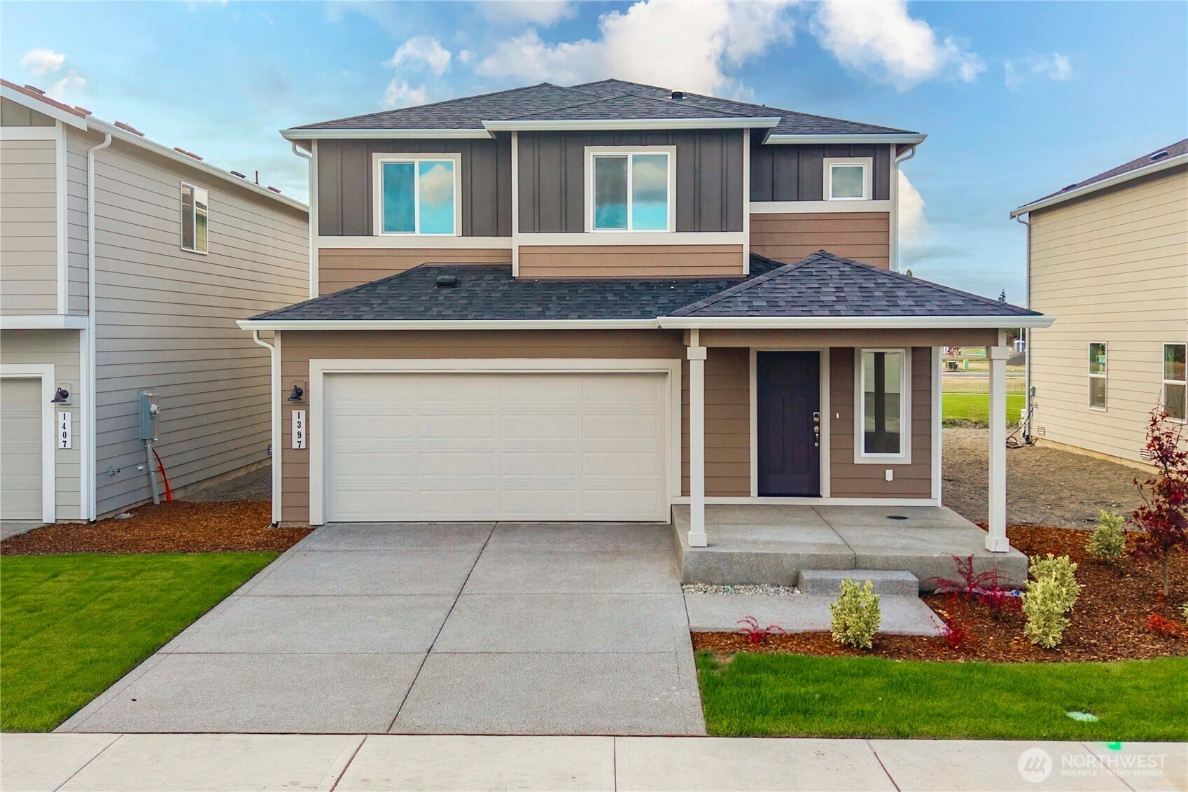
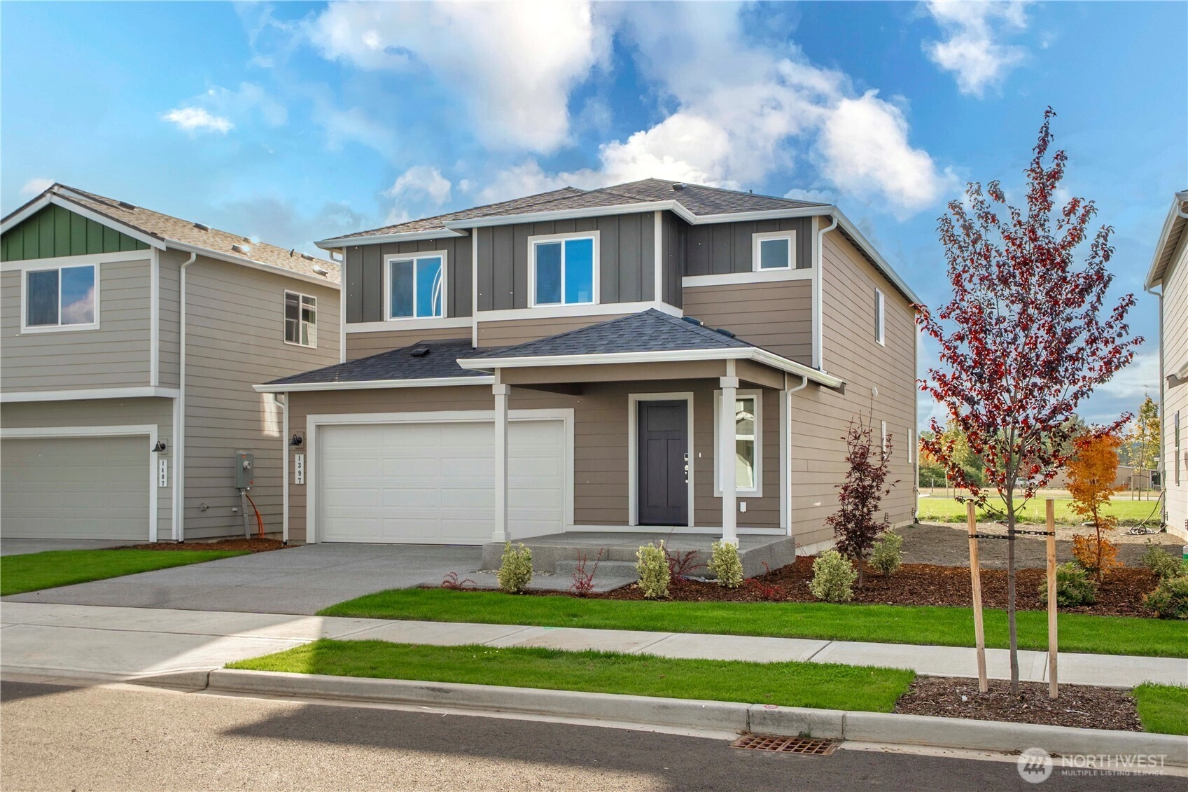
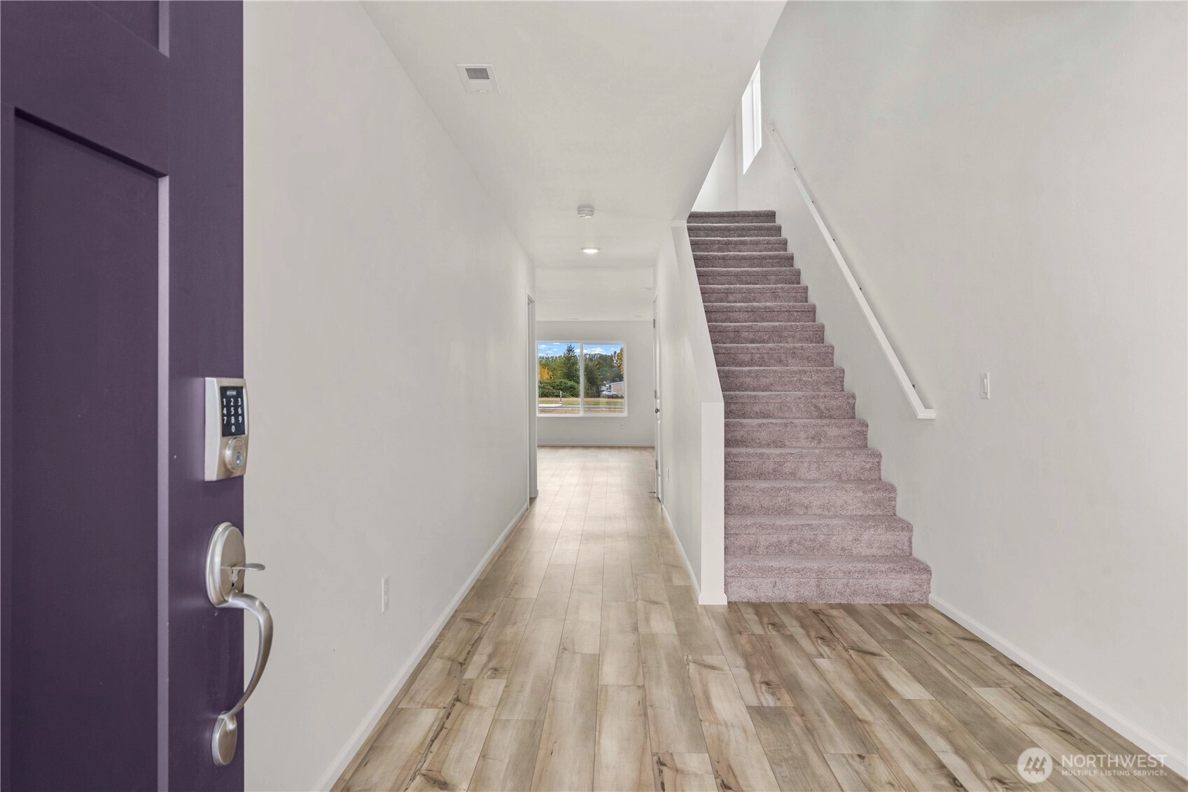
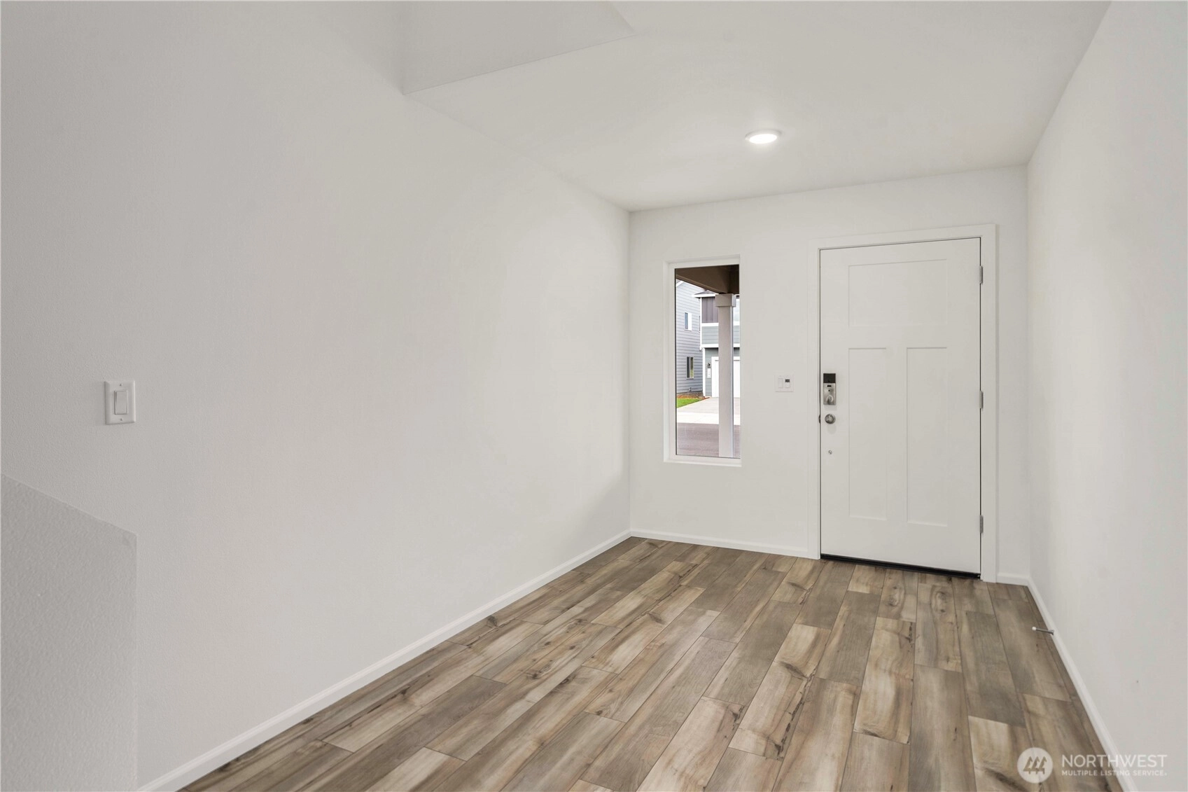
Sold
December 30, 2025
$449,990
4 BR
2.25 BA
2,447 SQFT
 NWMLS #2442888.
Ryan Fisher,
BMC Realty Advisors Inc
NWMLS #2442888.
Ryan Fisher,
BMC Realty Advisors Inc
OPEN Tue 10:30am-4:30pm & Wed 10:30am-4:30pm
Centralia Woods Plat
Century Communities
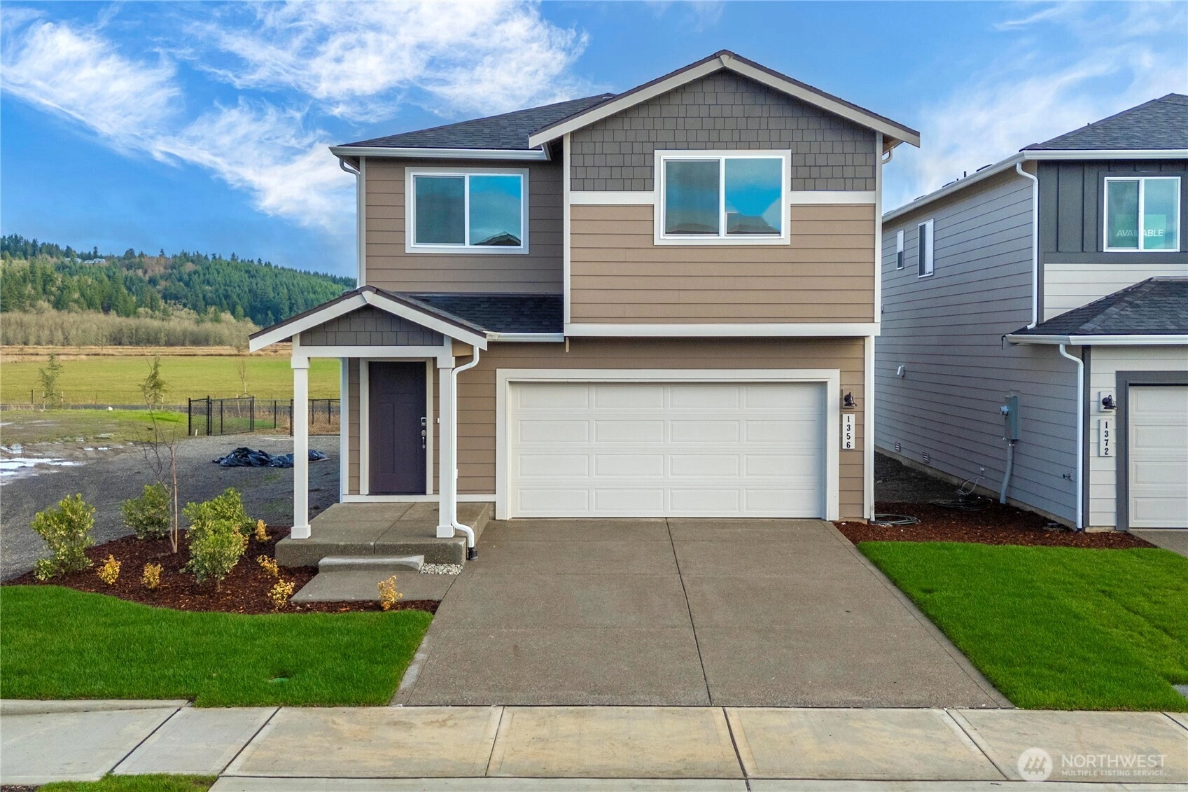
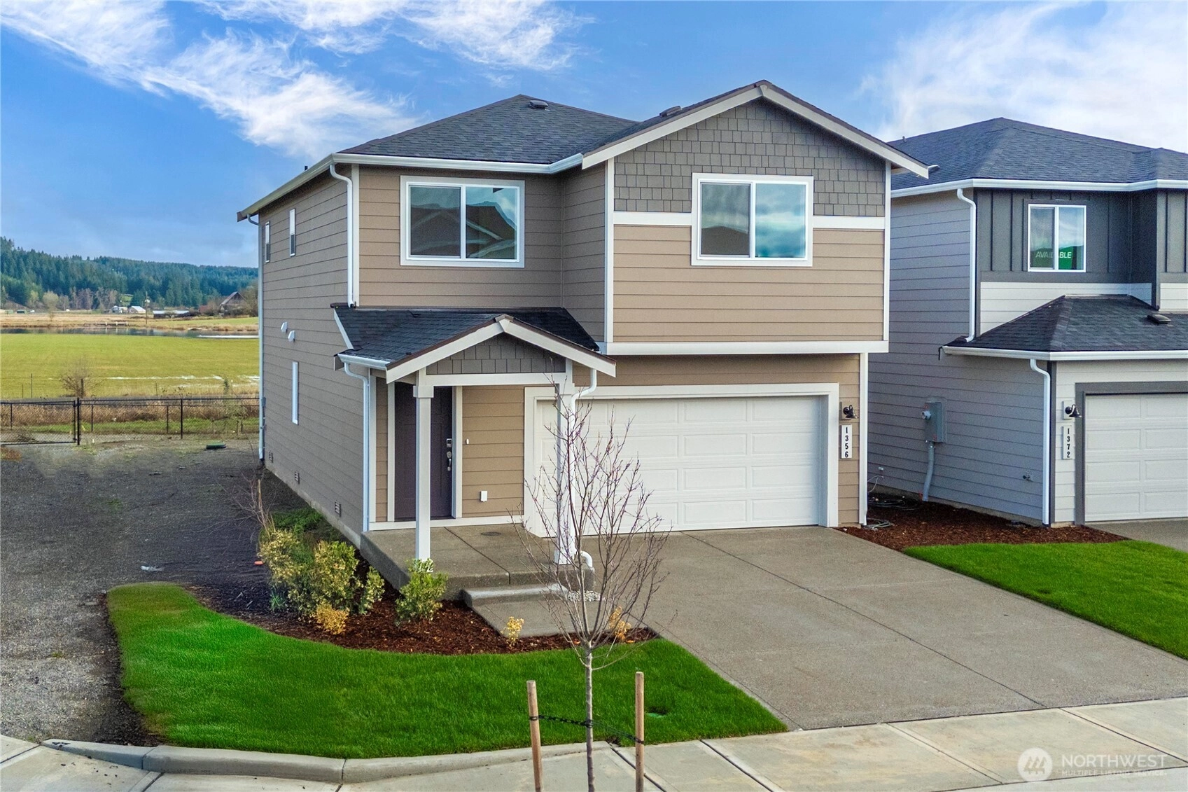
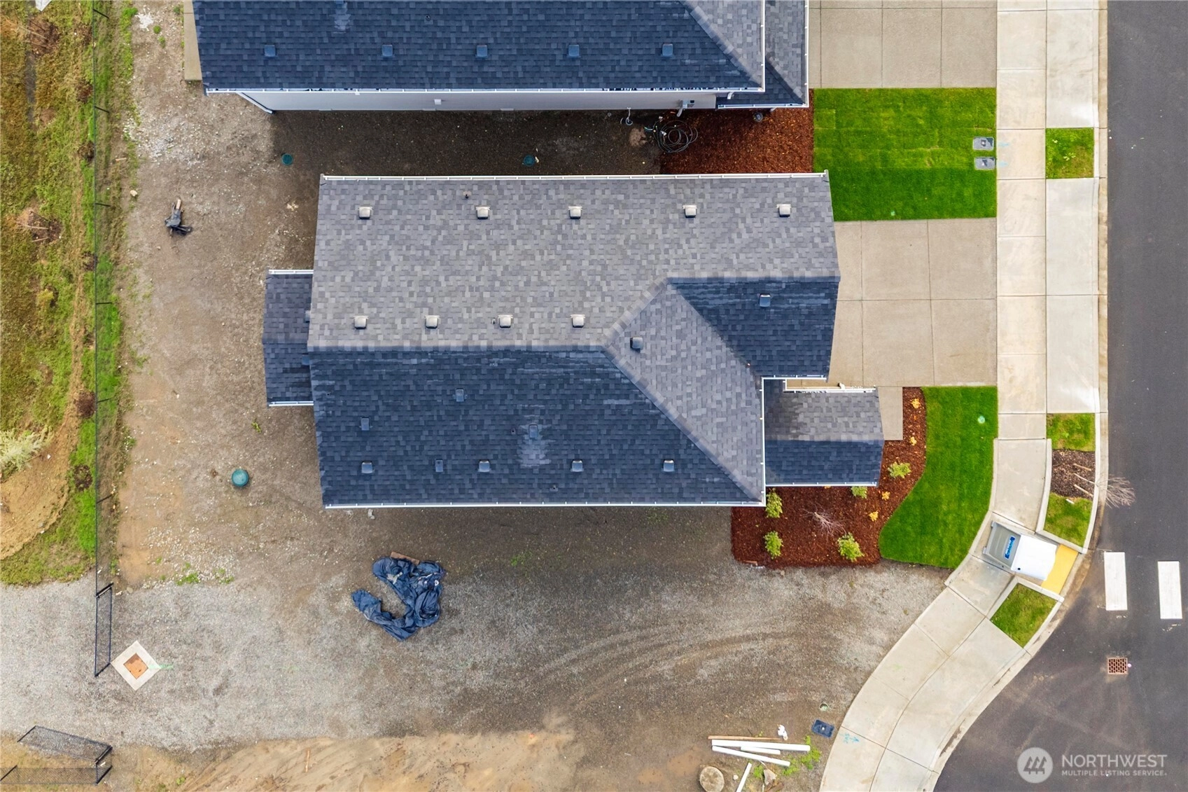
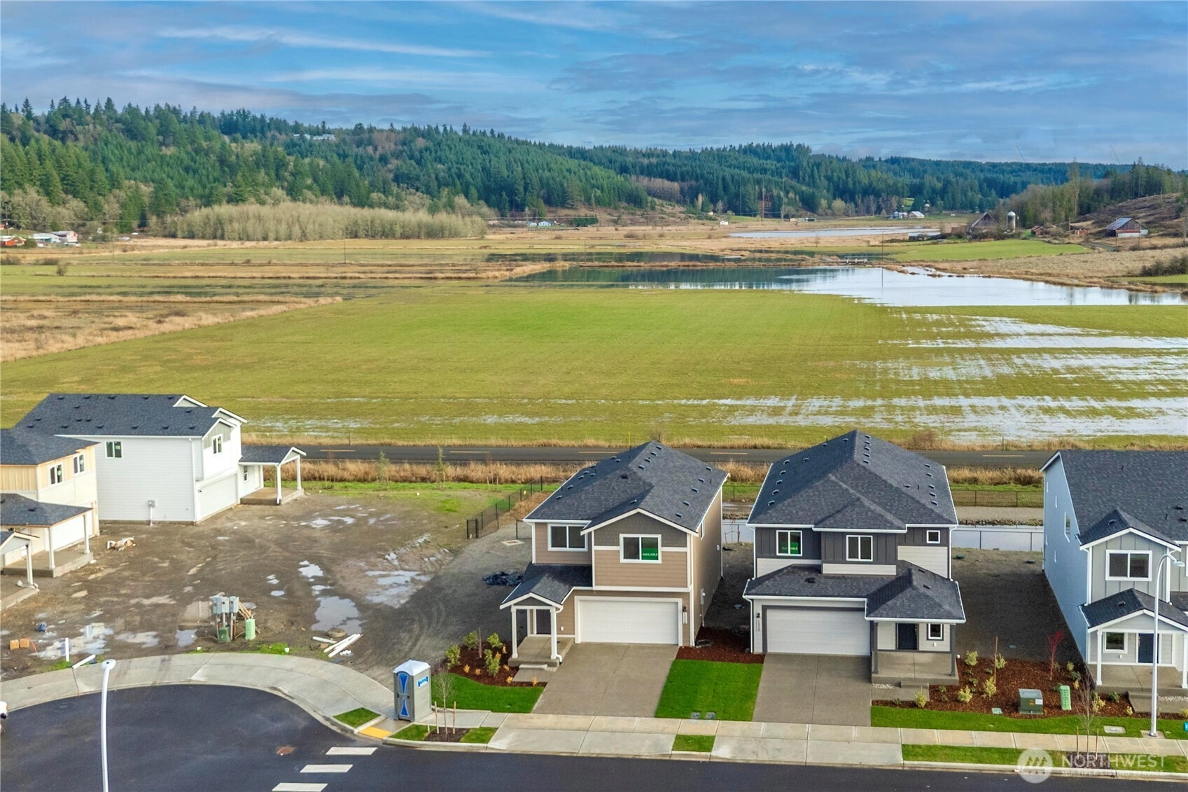
For Sale
28 Days Online
$449,990
3 BR
2.25 BA
1,586 SQFT
 NWMLS #2463991.
Julie Patel,
BMC Realty Advisors Inc
NWMLS #2463991.
Julie Patel,
BMC Realty Advisors Inc Centralia Woods Plat
Century Communities
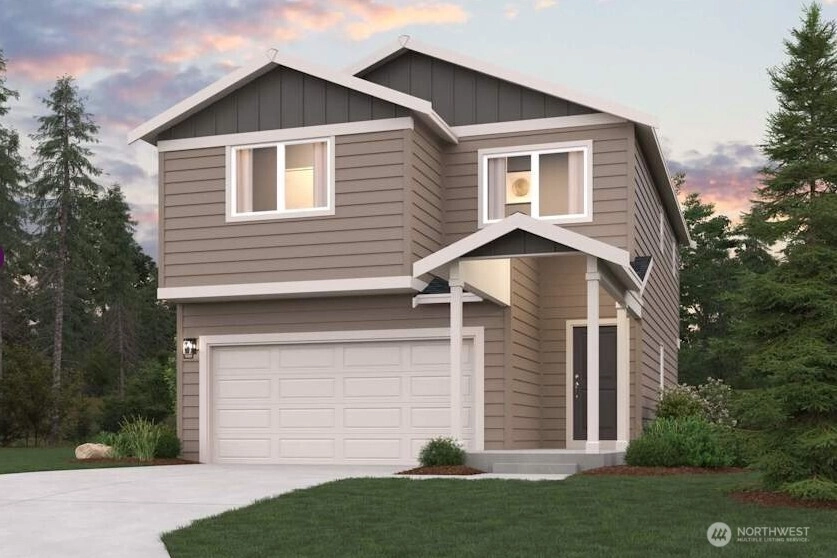
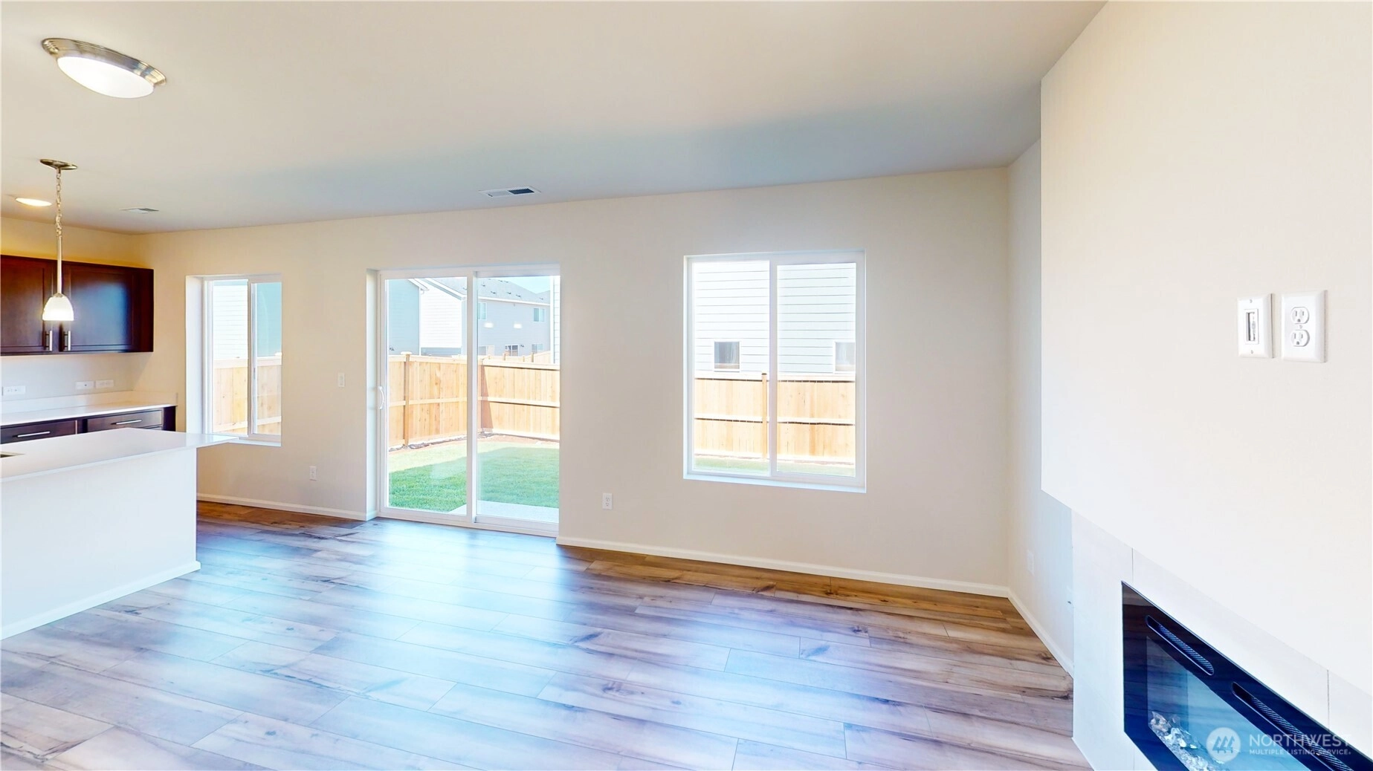
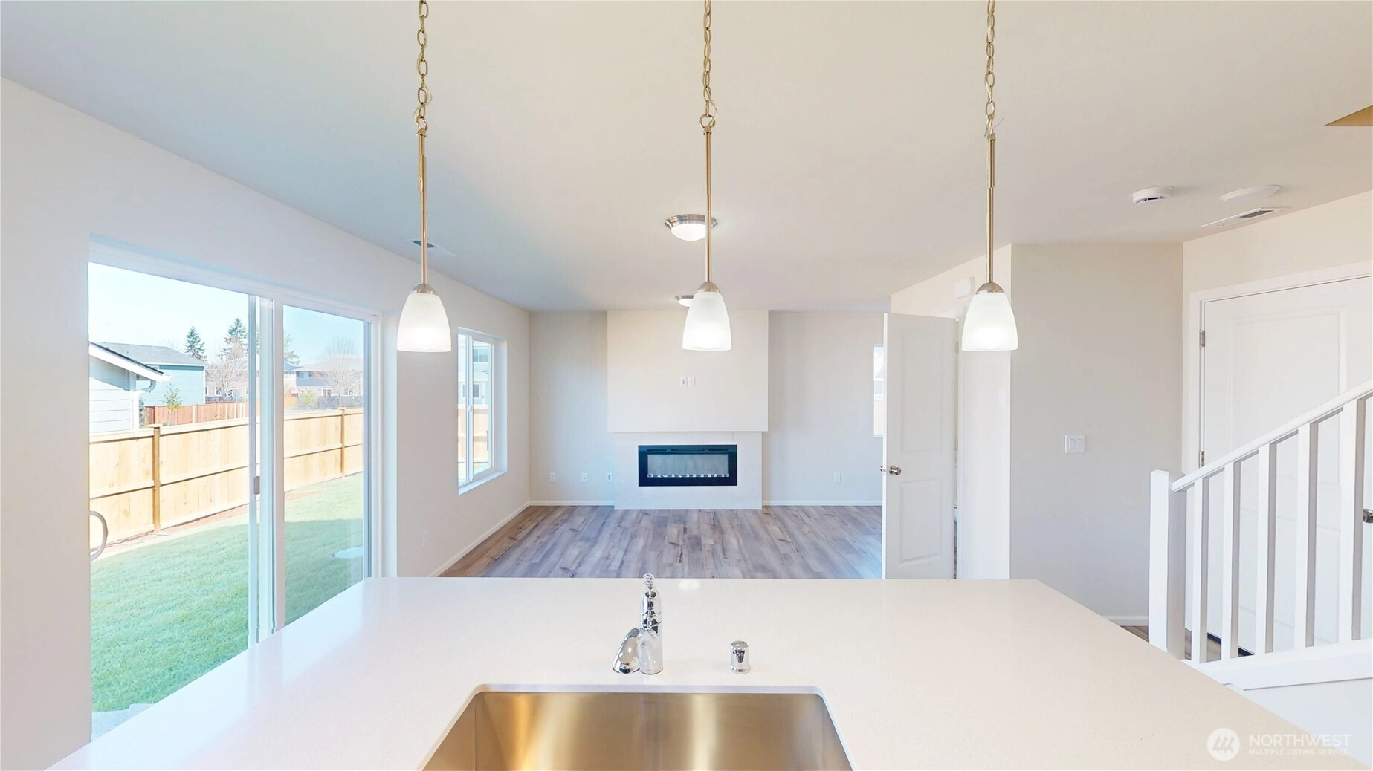
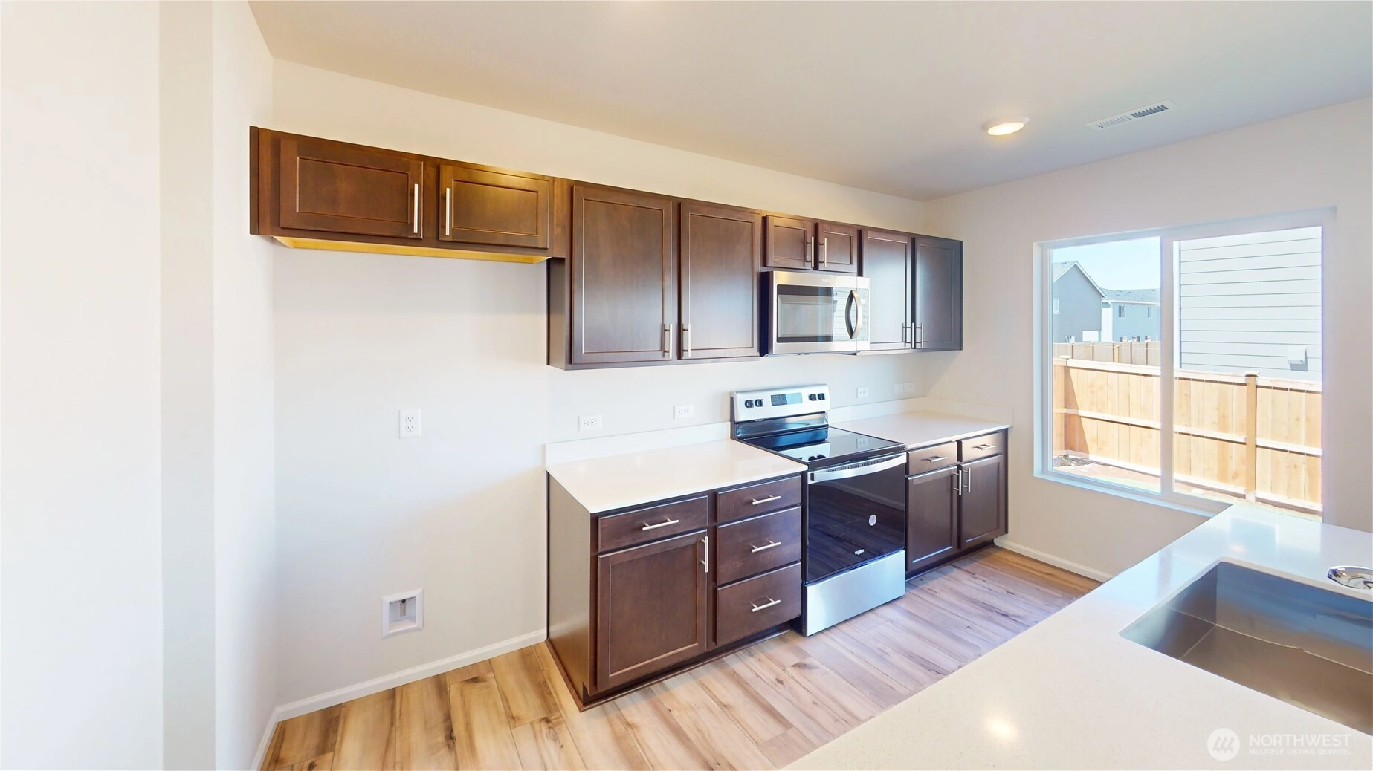
Pending
December 11, 2025
$451,990
3 BR
2.25 BA
1,586 SQFT
 NWMLS #2427589.
Julie Patel,
BMC Realty Advisors Inc
NWMLS #2427589.
Julie Patel,
BMC Realty Advisors Inc Daisey Heights
Century Communities
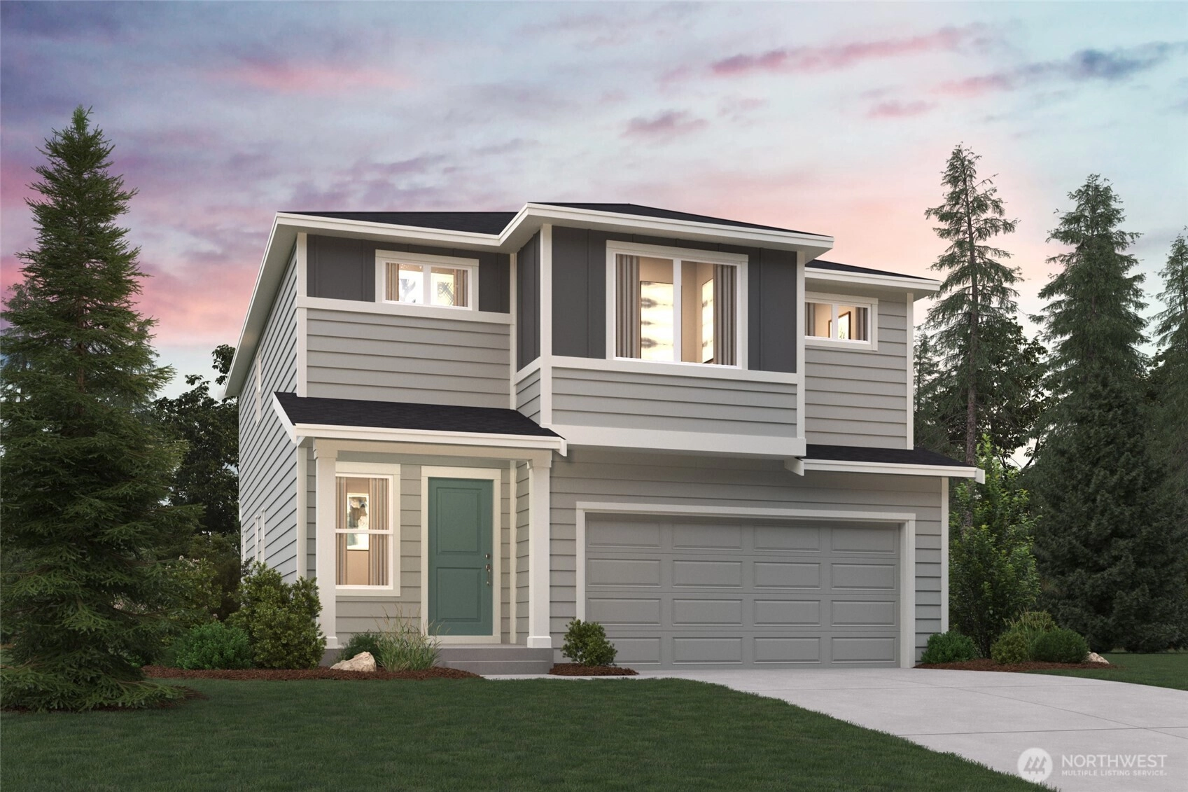
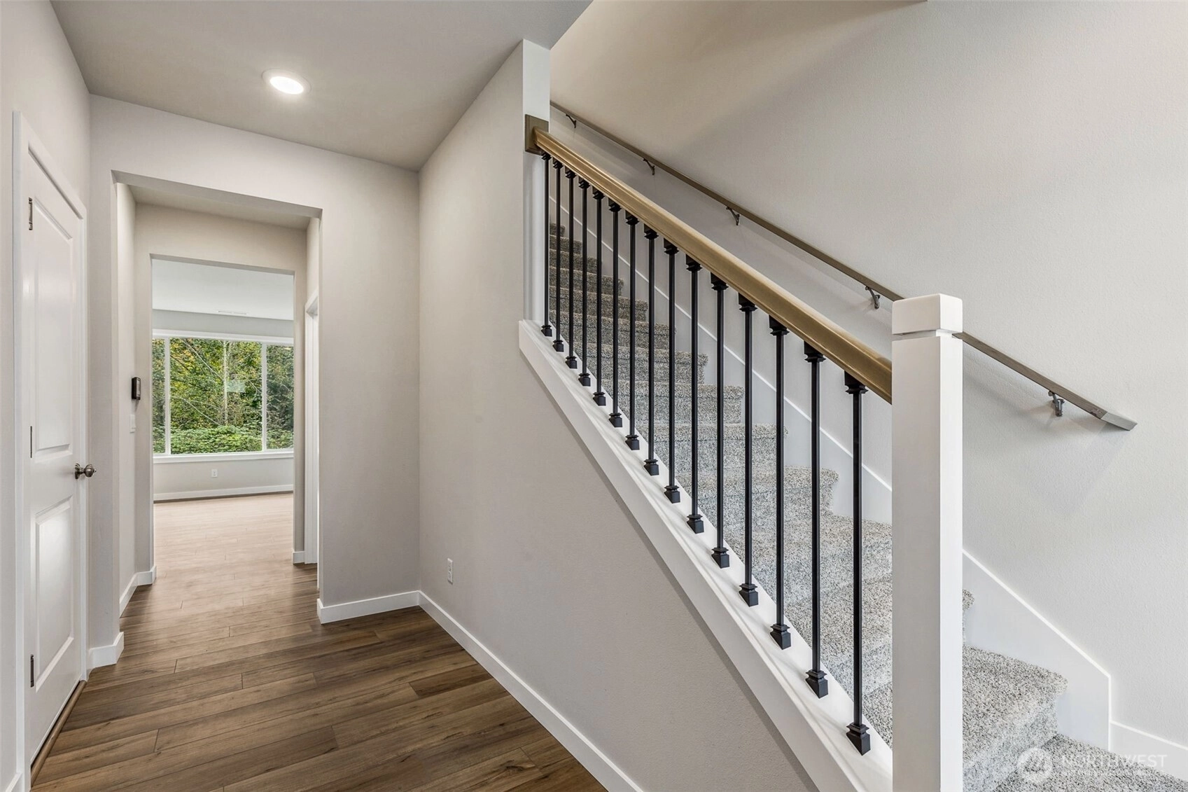
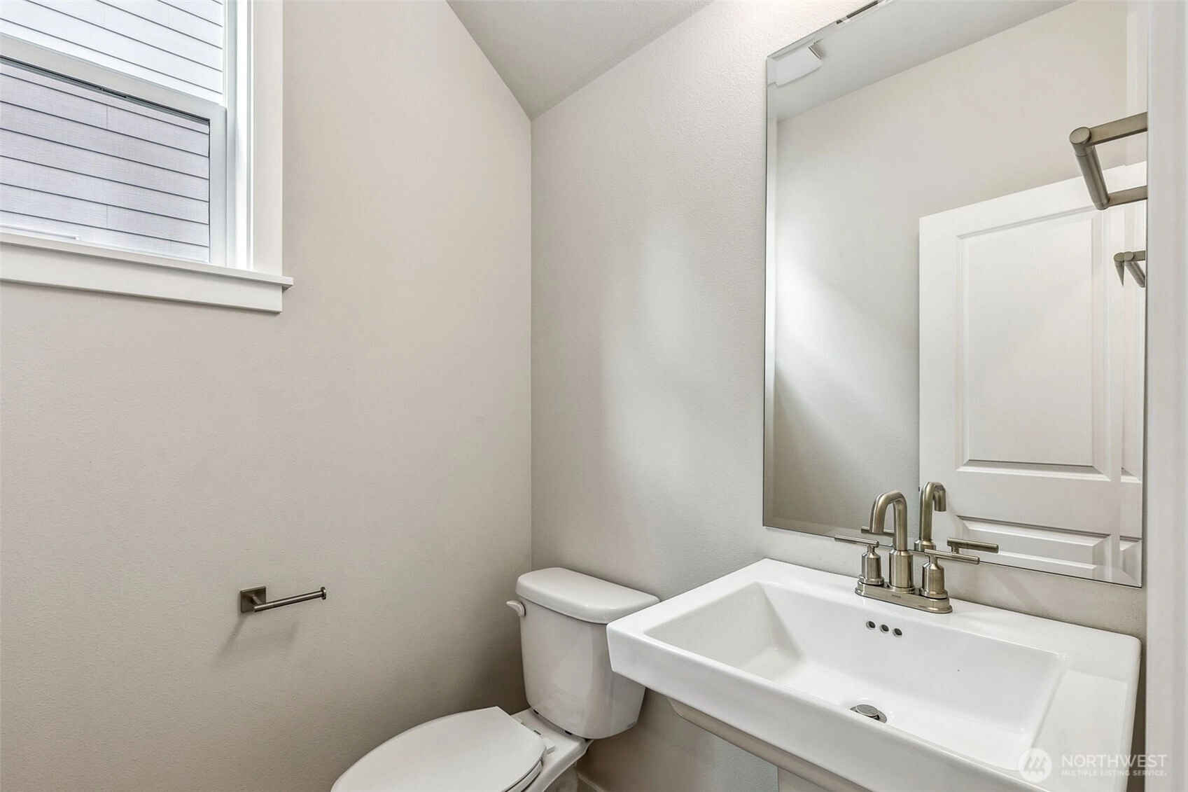
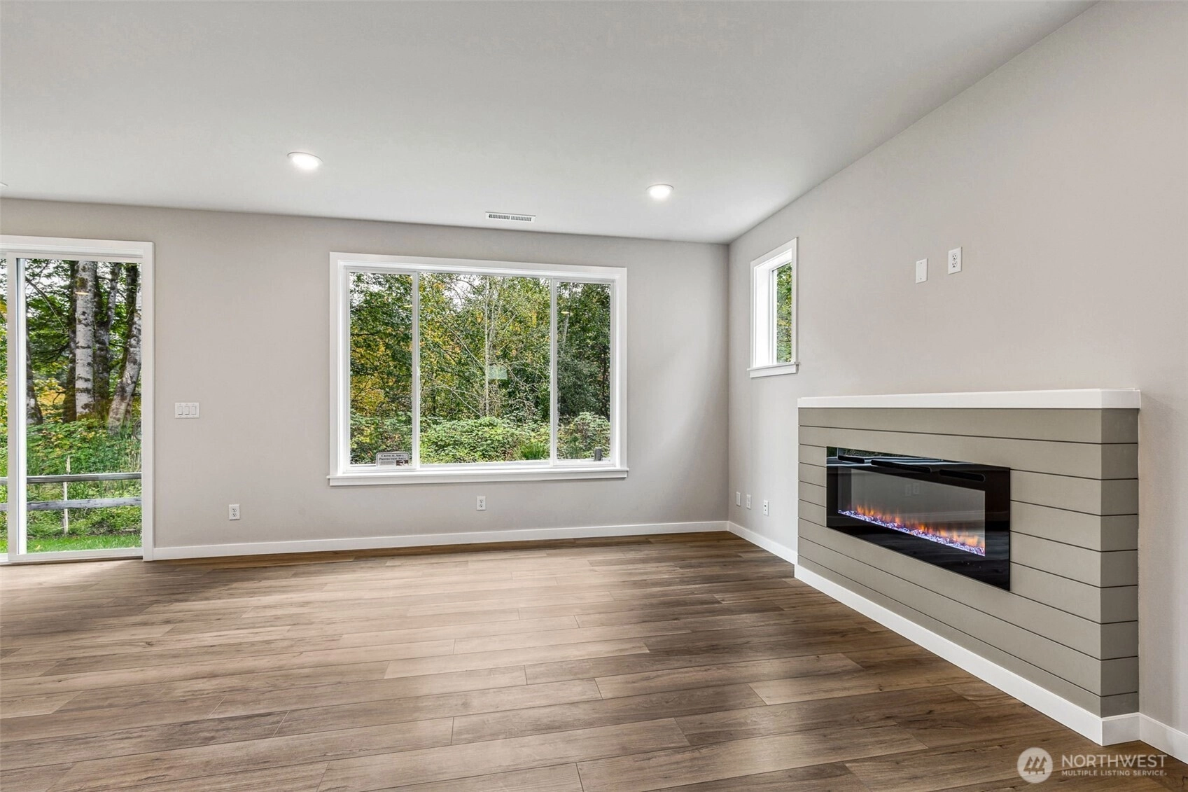
Sold
January 21, 2026
$599,990
4 BR
2.5 BA
1,914 SQFT
 NWMLS #2459562.
Anzhelika King,
BMC Realty Advisors Inc
NWMLS #2459562.
Anzhelika King,
BMC Realty Advisors Inc
OPEN Tue 10am-5pm & Wed 10am-5pm
Daisy Heights
Century Communities
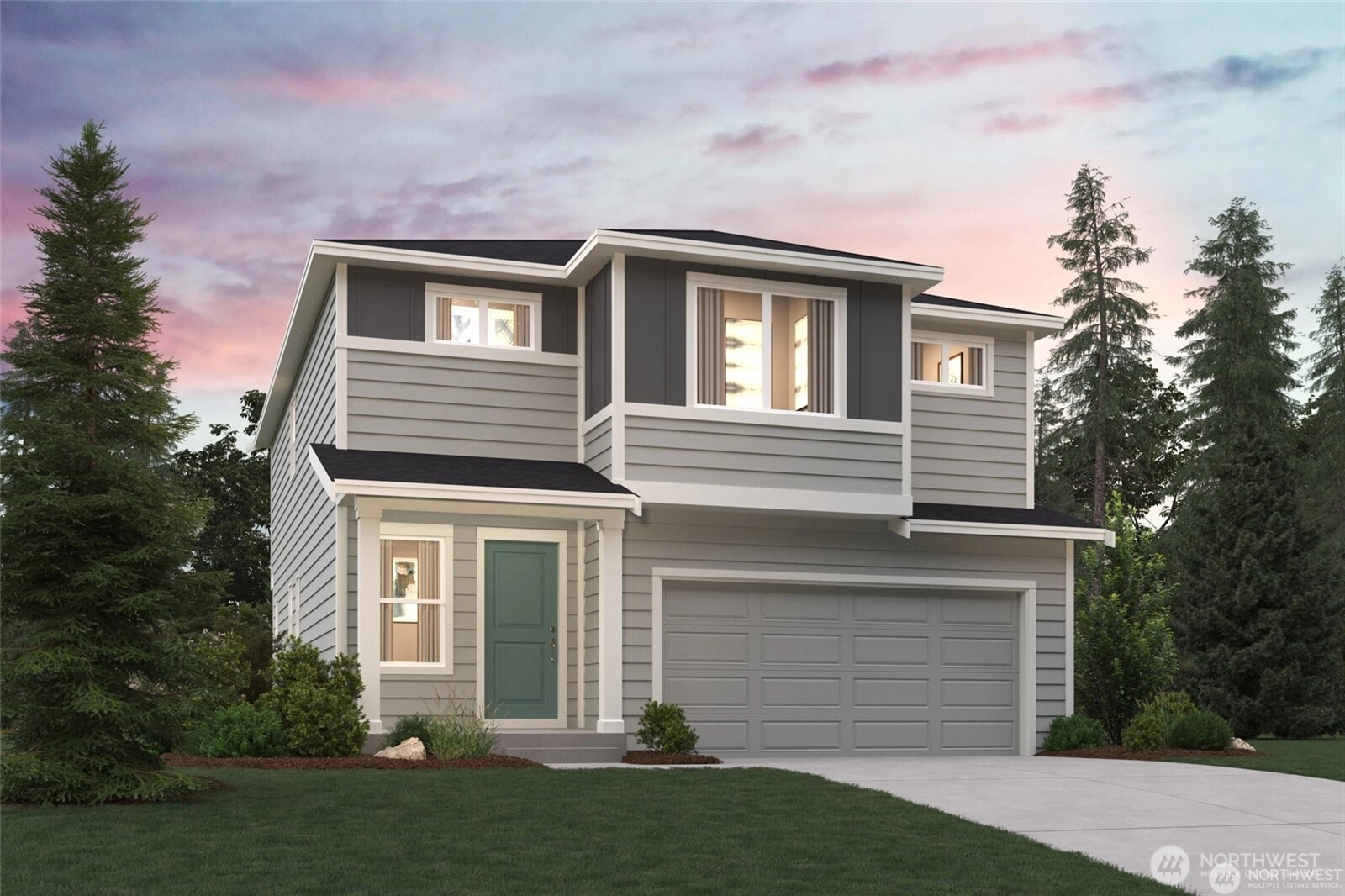
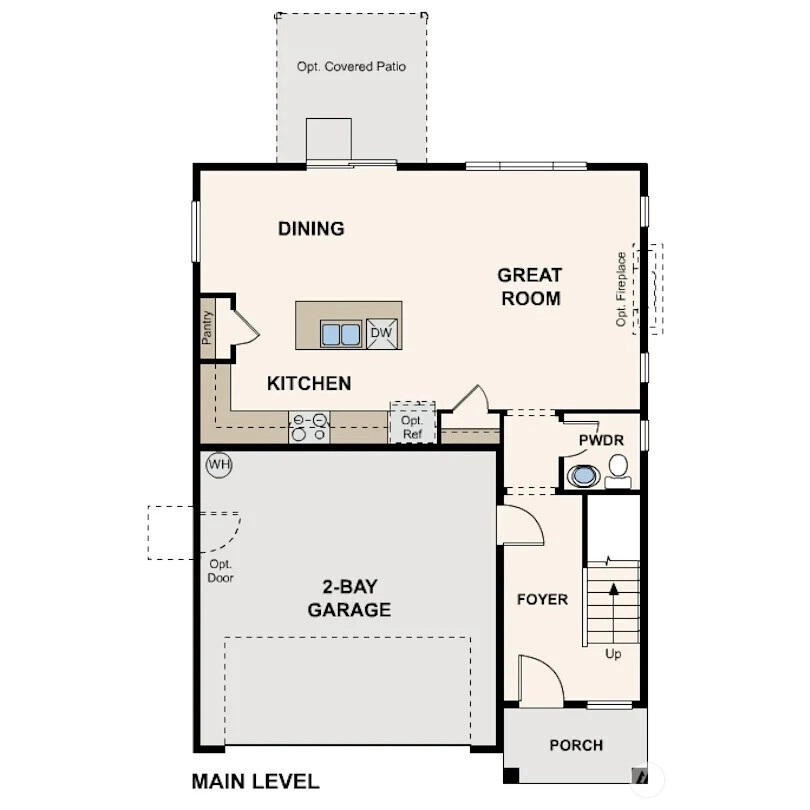
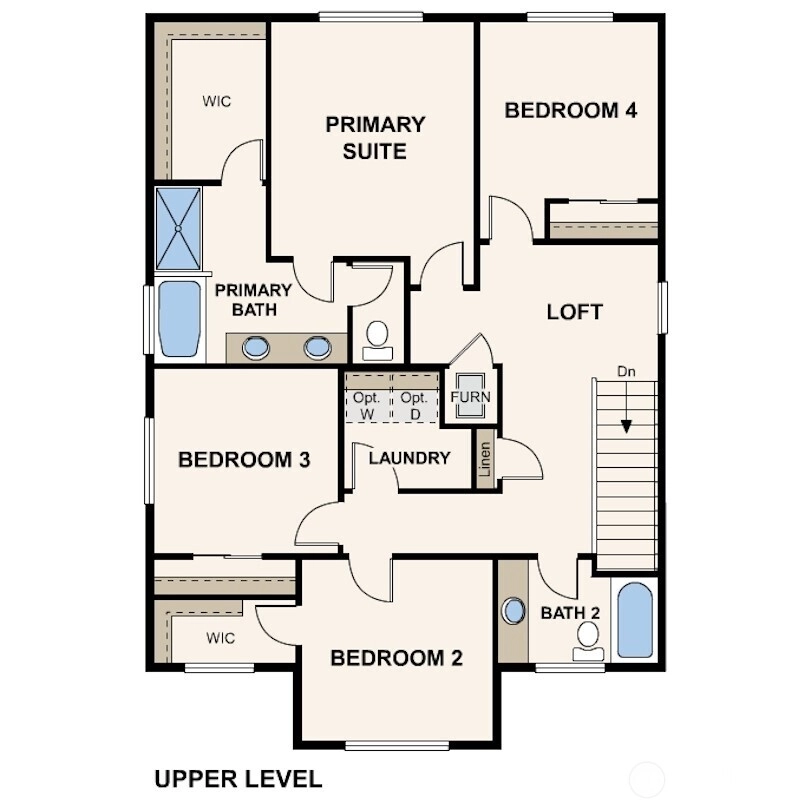
For Sale
3 Days Online
$589,990
4 BR
2.5 BA
1,914 SQFT
 NWMLS #2471901.
Anzhelika King,
BMC Realty Advisors Inc
NWMLS #2471901.
Anzhelika King,
BMC Realty Advisors Inc
OPEN Tue 10am-5pm & Wed 10:30am-5am
Daisy Heights
Century Communities
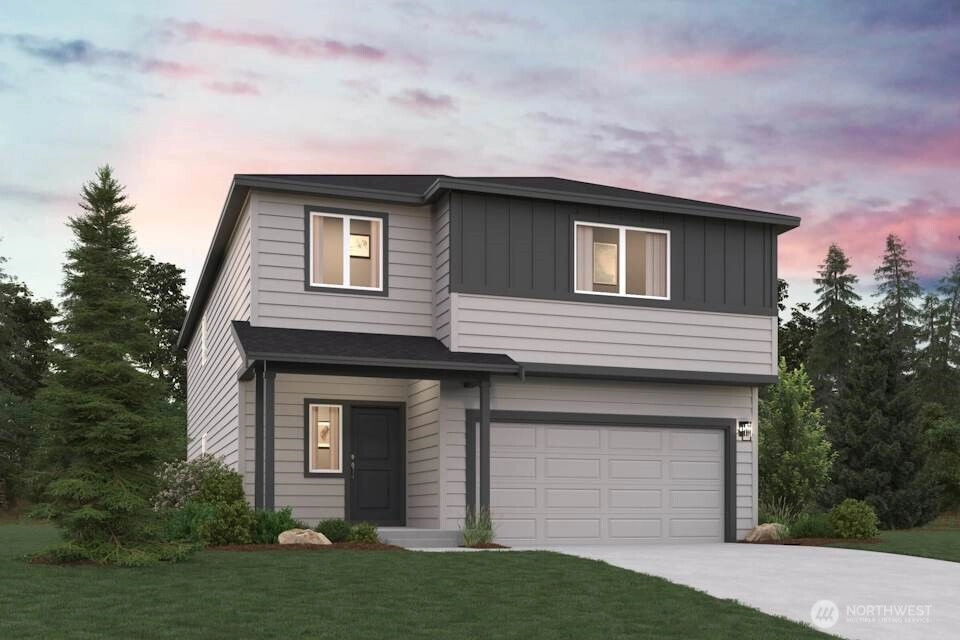
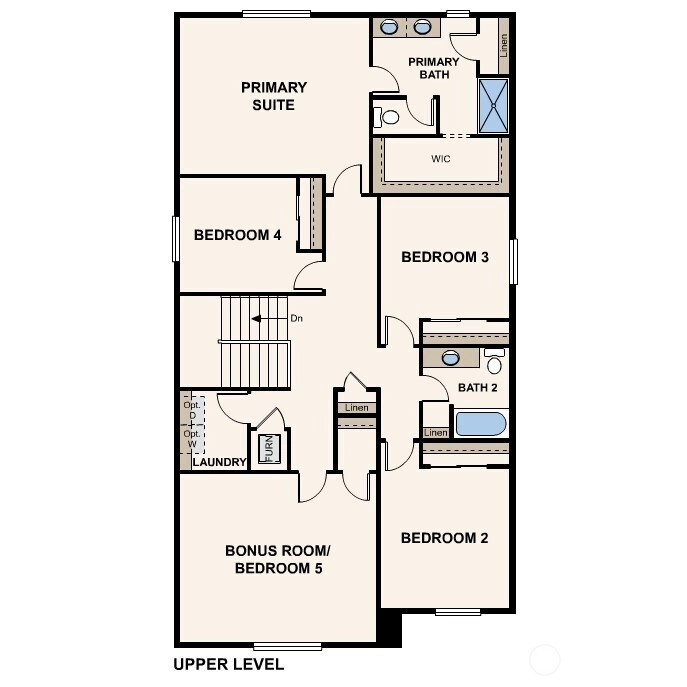
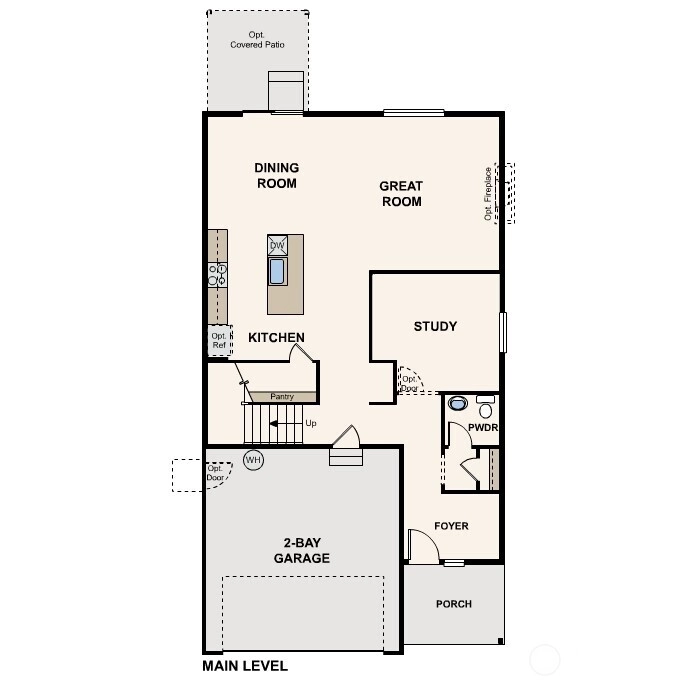
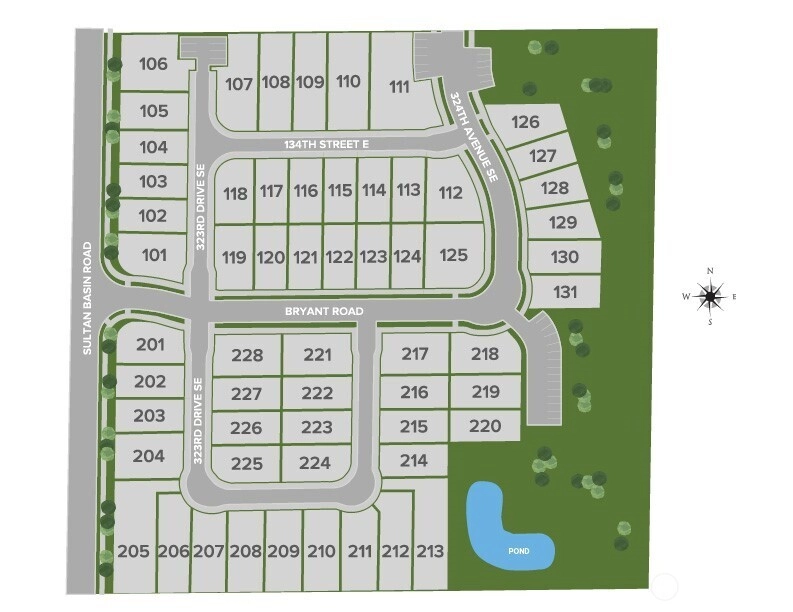
For Sale
31 Days Online
$666,990
5 BR
2.25 BA
2,745 SQFT
 NWMLS #2460729.
Anzhelika King,
BMC Realty Advisors Inc
NWMLS #2460729.
Anzhelika King,
BMC Realty Advisors Inc
OPEN Tue 10am-5pm & Wed 10am-5pm
Daisy Heights
Century Communities
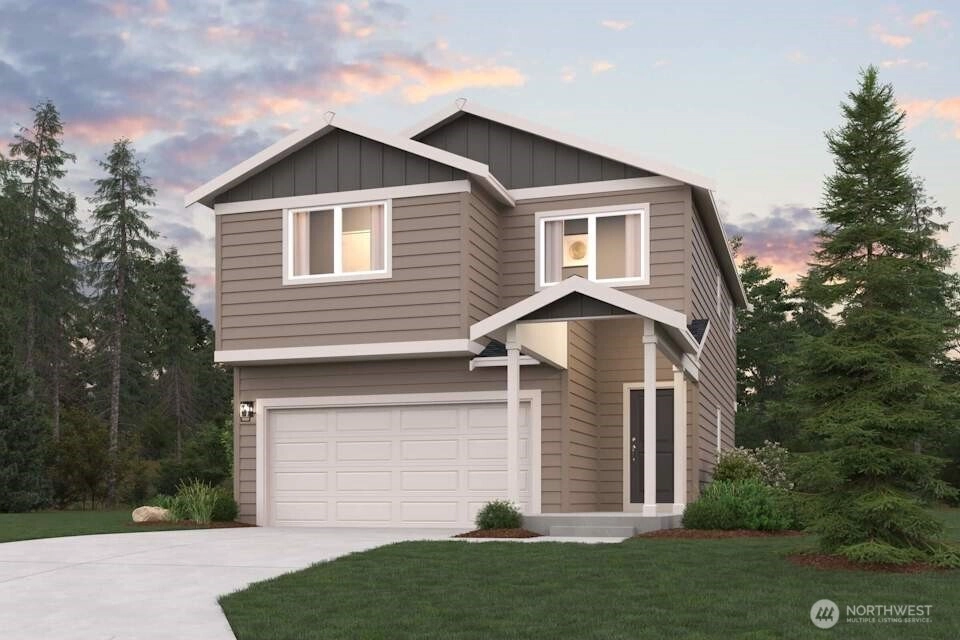
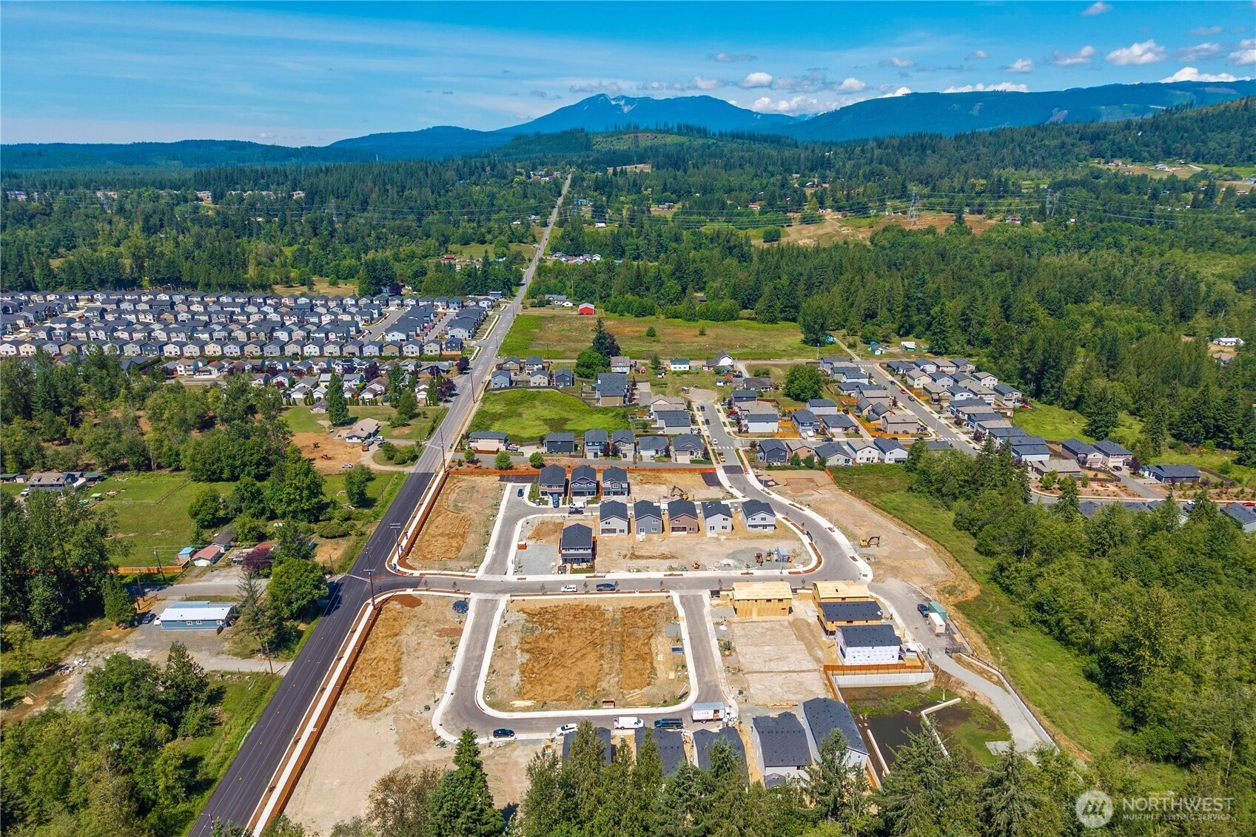
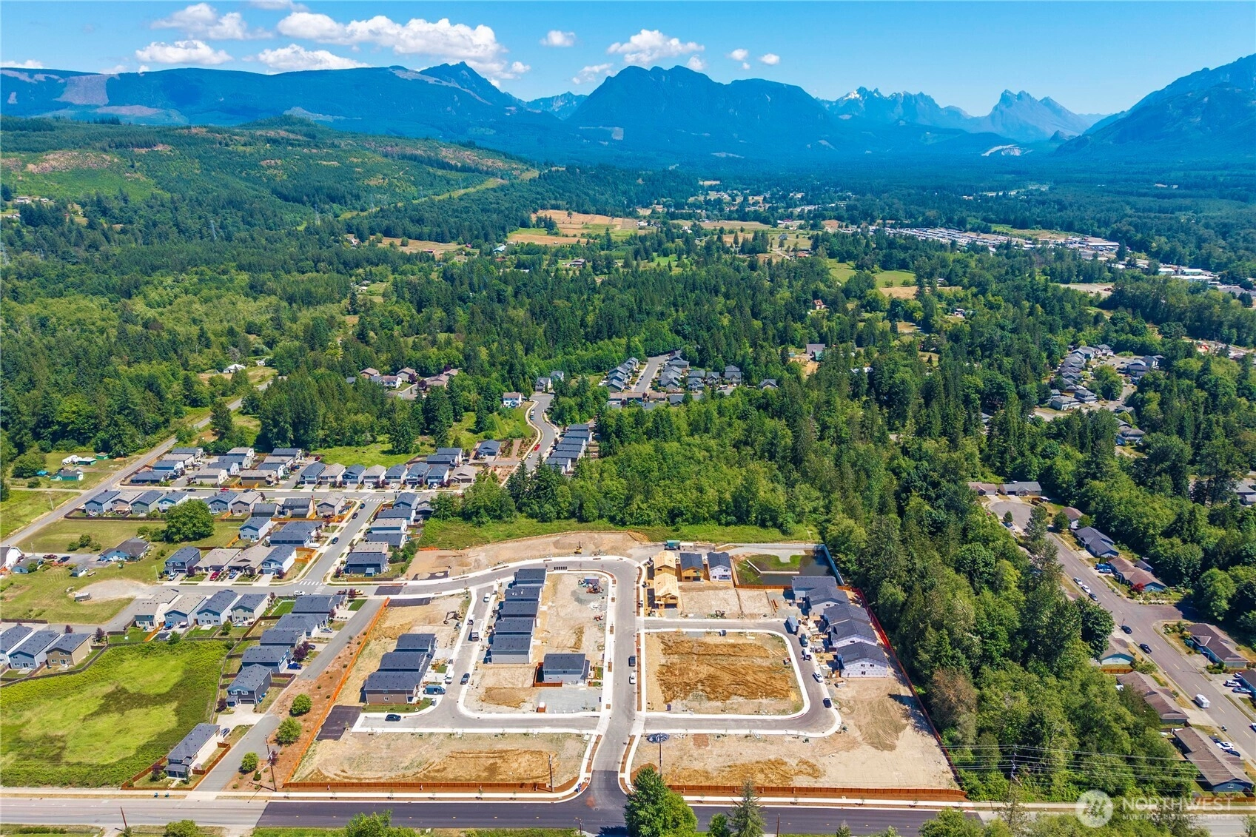
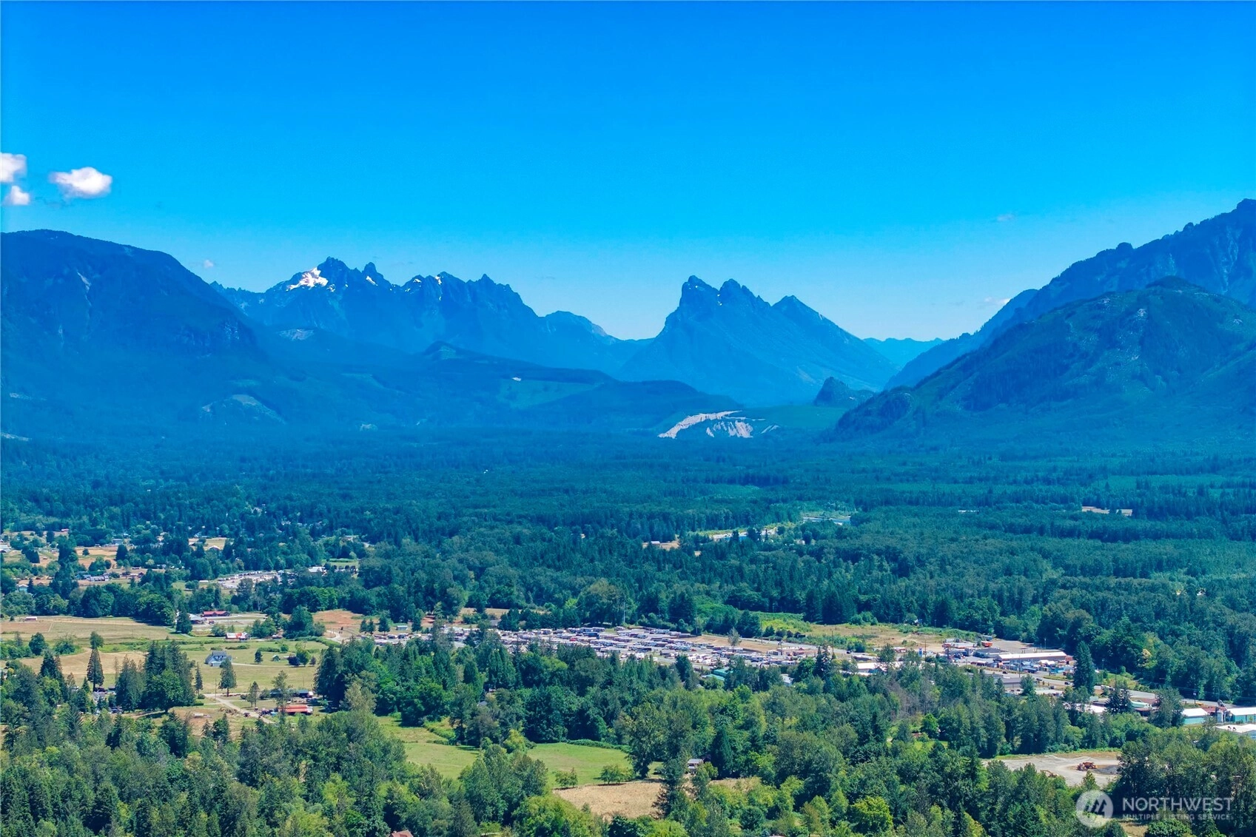
For Sale
31 Days Online
$587,990
3 BR
2.25 BA
1,535 SQFT
 NWMLS #2463629.
Anzhelika King,
BMC Realty Advisors Inc
NWMLS #2463629.
Anzhelika King,
BMC Realty Advisors Inc
OPEN Tue 10am-5pm & Wed 10am-5pm
Daisy Heights
Century Communities
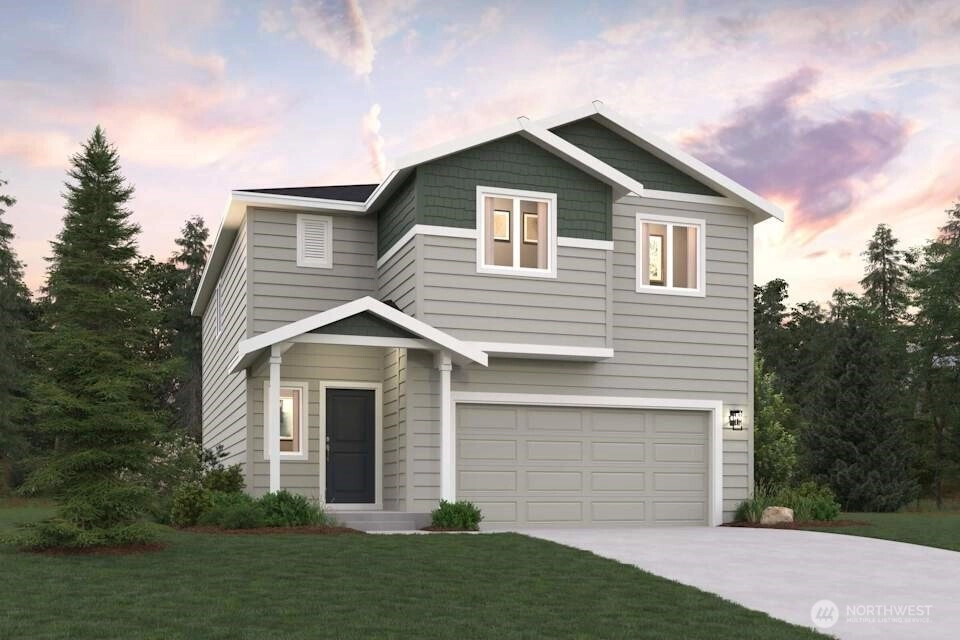
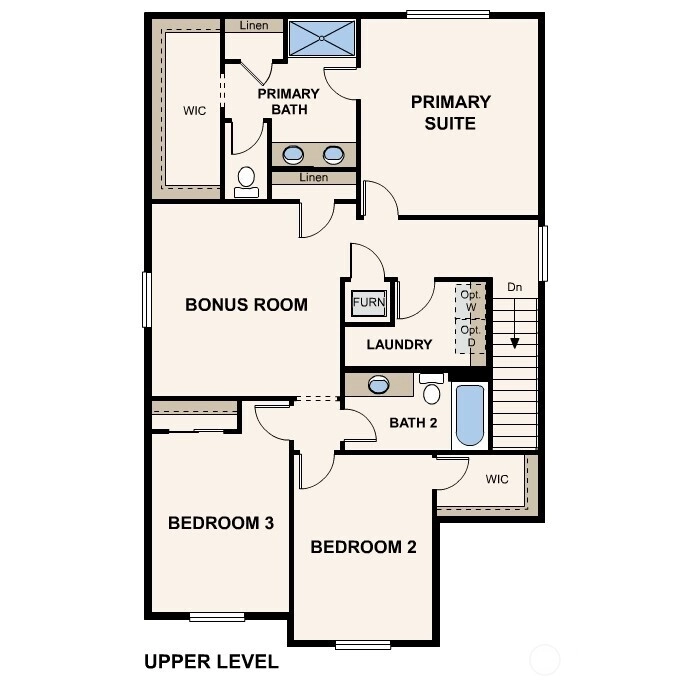
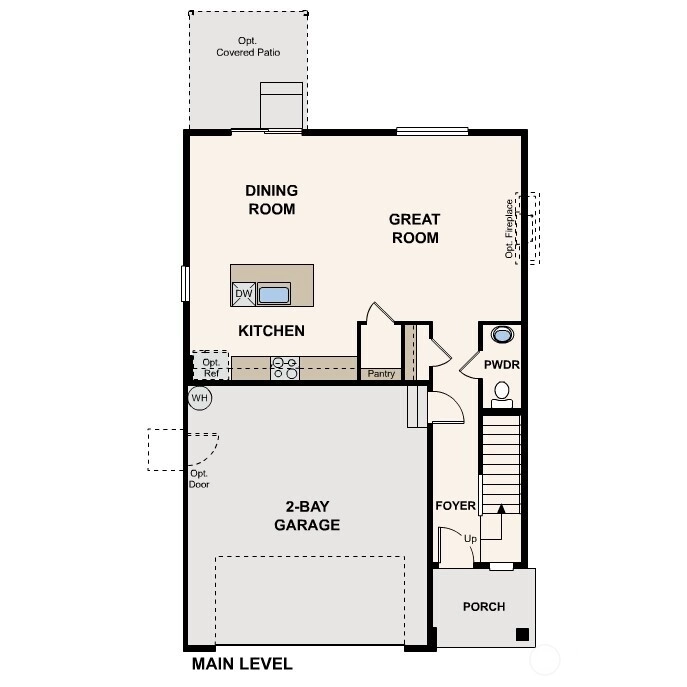
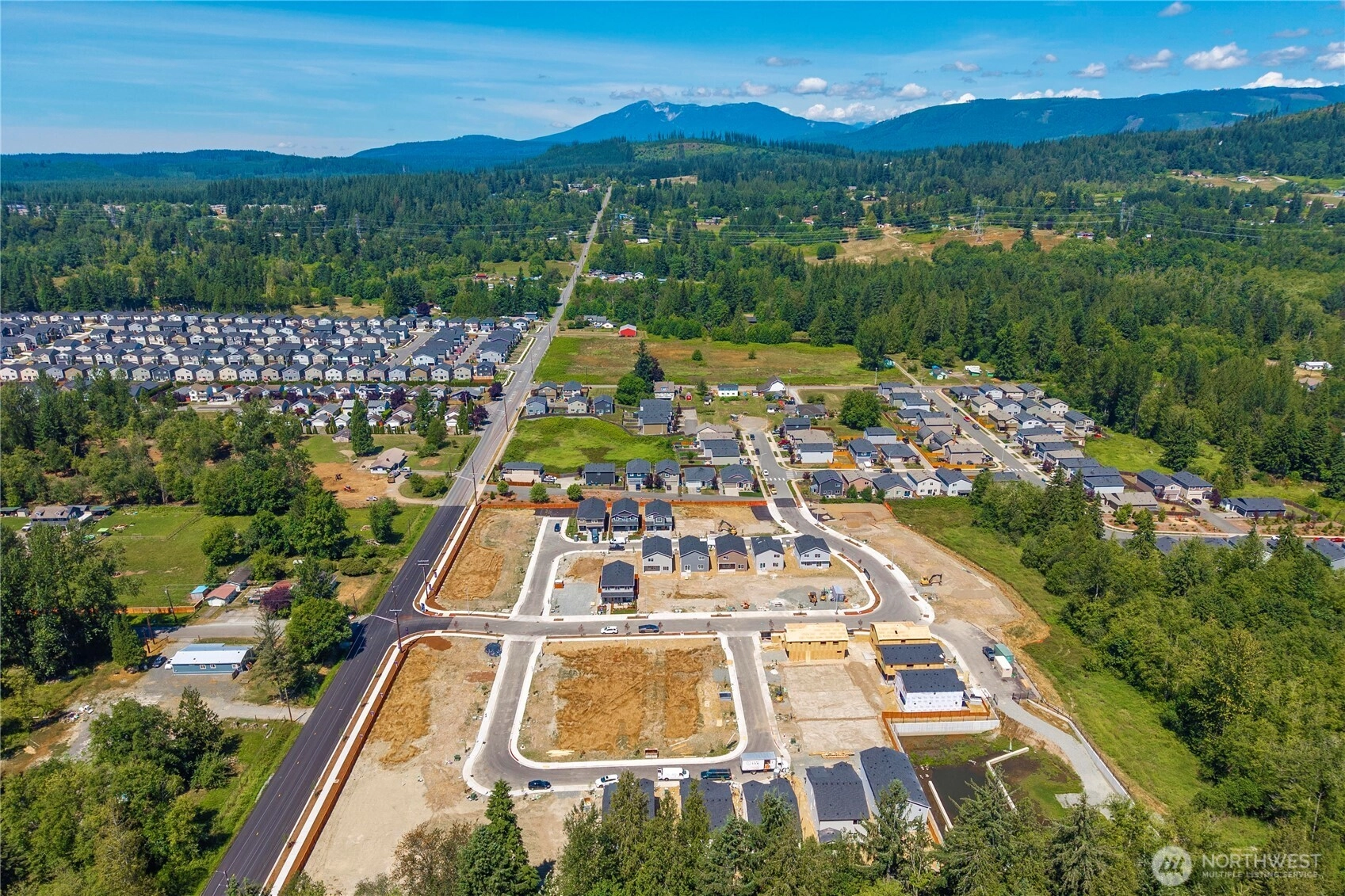
For Sale
39 Days Online
$609,990
3 BR
2.25 BA
1,959 SQFT
 NWMLS #2462860.
Anzhelika King,
BMC Realty Advisors Inc
NWMLS #2462860.
Anzhelika King,
BMC Realty Advisors Inc
OPEN Tue 10am-5pm & Wed 10am-5pm
Daisy Heights
Century Communities
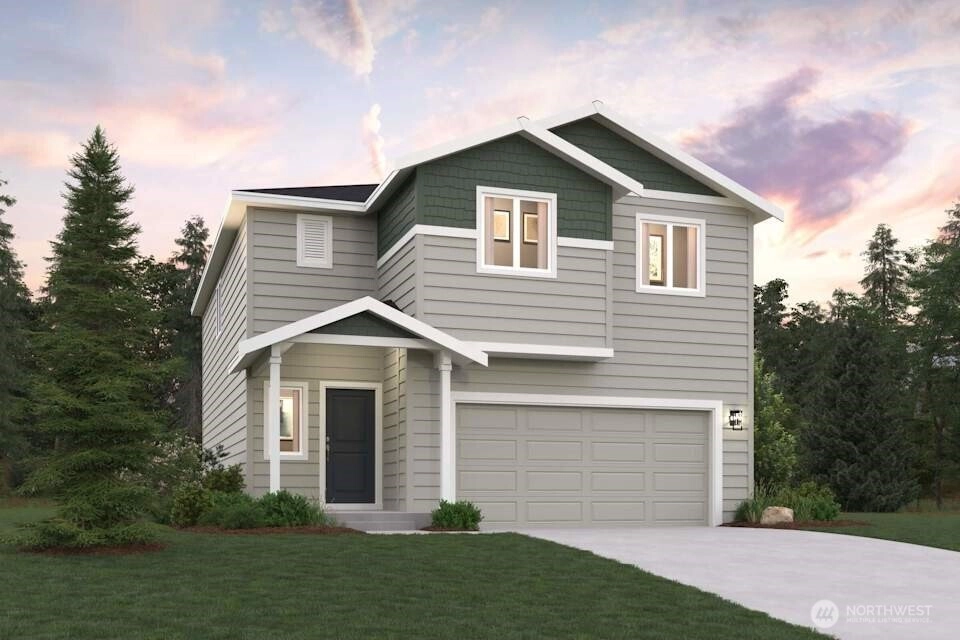
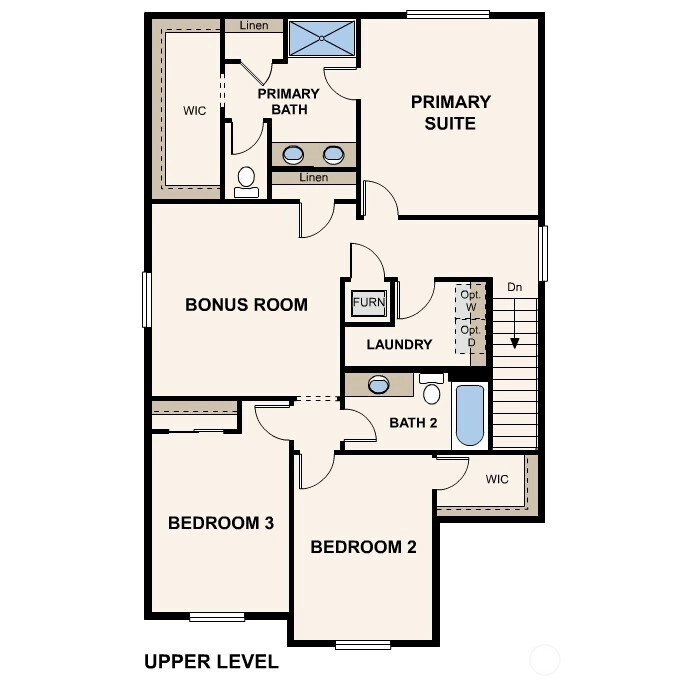
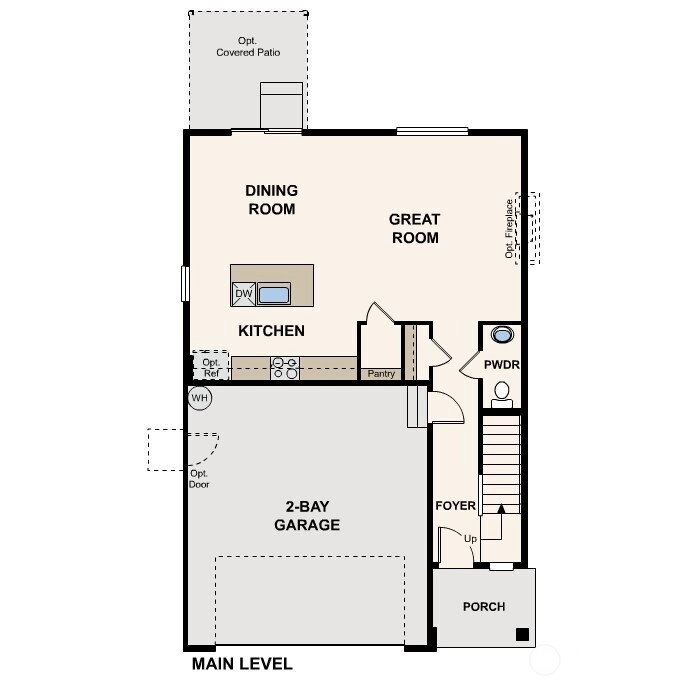
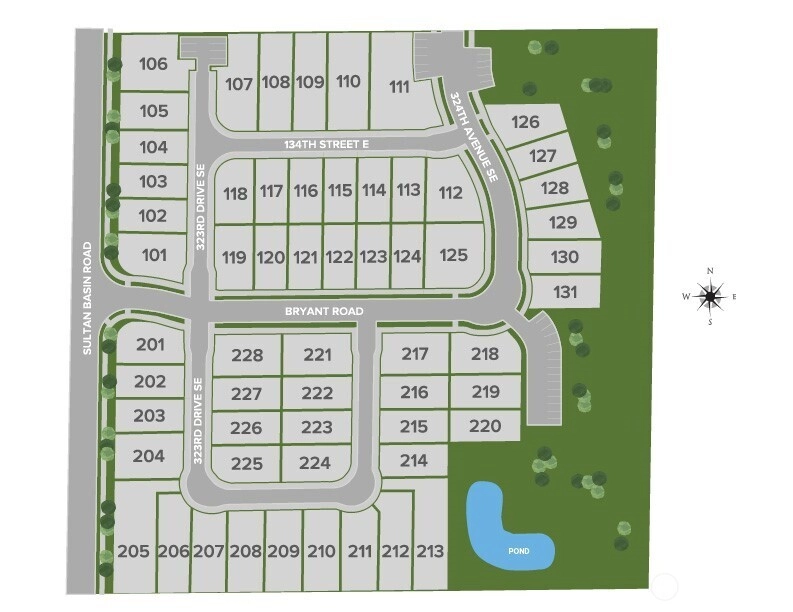
For Sale
39 Days Online
$601,990
4 BR
2.25 BA
1,959 SQFT
 NWMLS #2462859.
Anzhelika King,
BMC Realty Advisors Inc
NWMLS #2462859.
Anzhelika King,
BMC Realty Advisors Inc
OPEN Tue 10am-5pm & Wed 10am-5pm
Daisy Heights
Century Communities
For Sale
139 Days Online
$524,990
3 BR
2.25 BA
1,535 SQFT
 NWMLS #2432072.
Kelly Morales,
BMC Realty Advisors Inc
NWMLS #2432072.
Kelly Morales,
BMC Realty Advisors Inc Daisy Heights
Century Communities
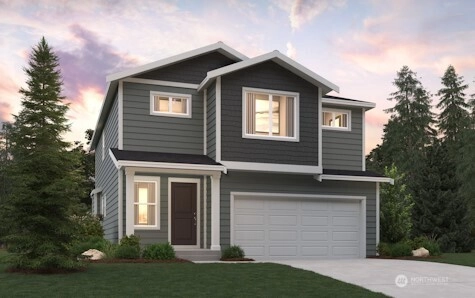
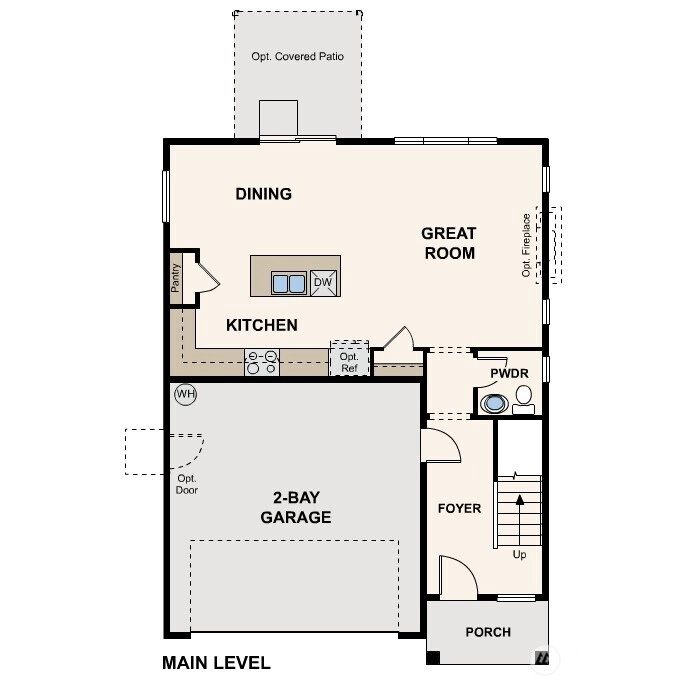
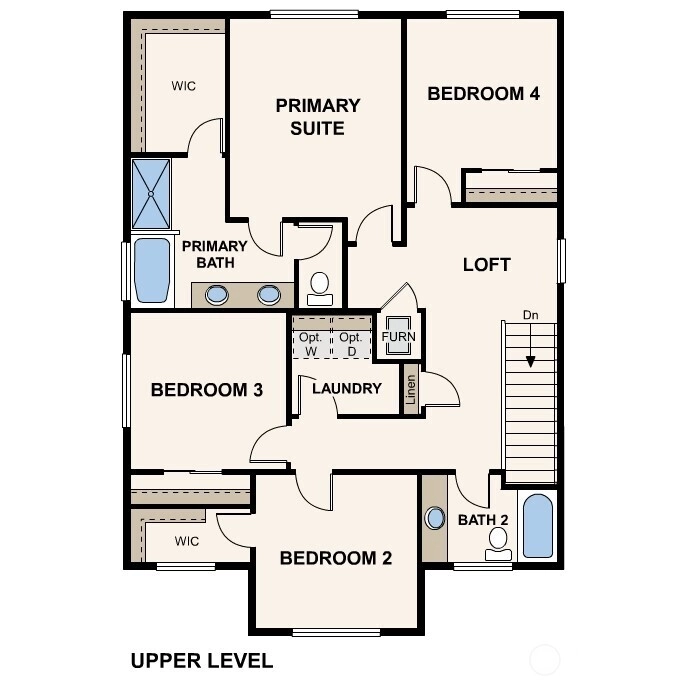
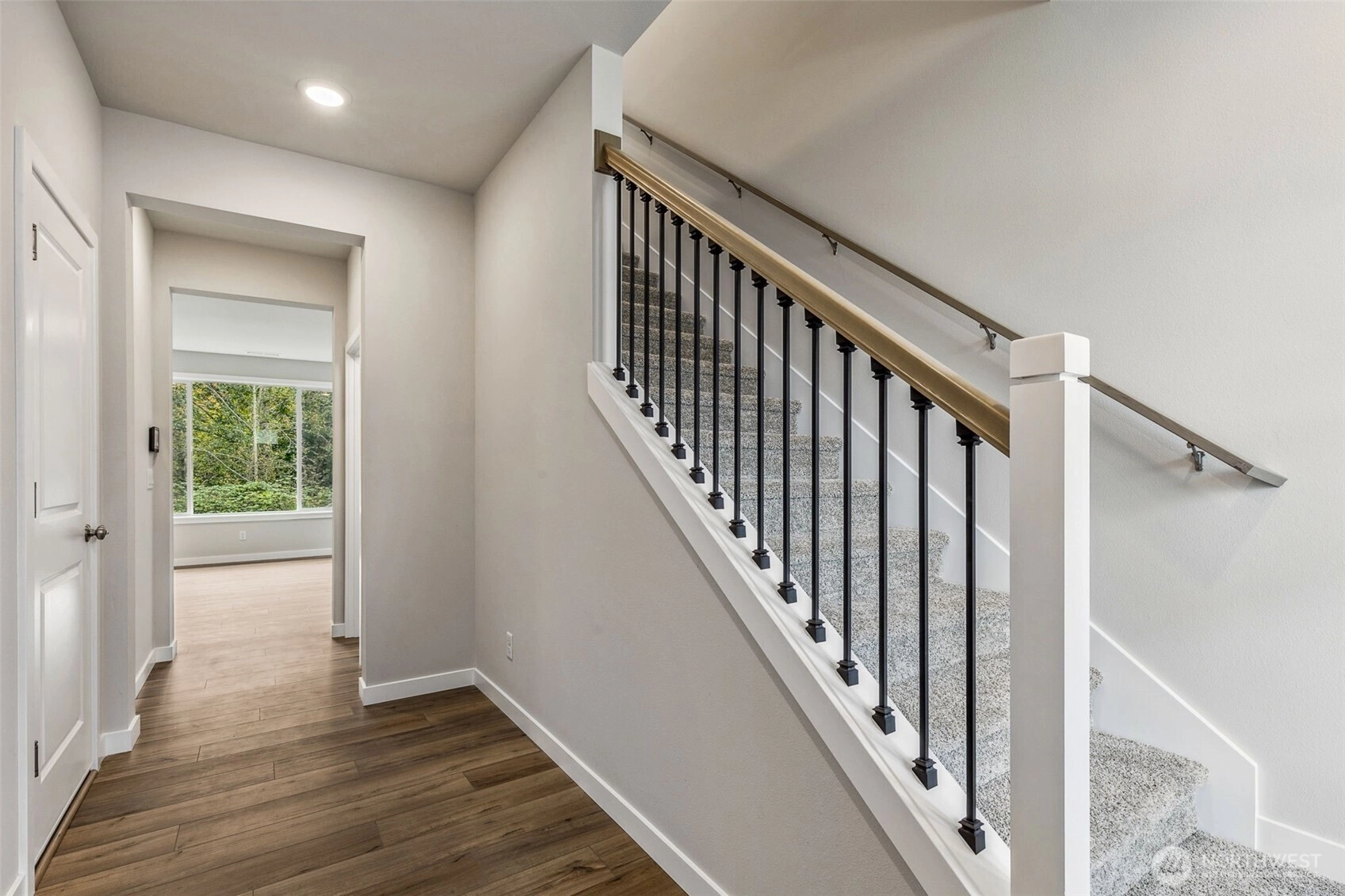
Pending
January 18, 2026
$589,990
4 BR
2.5 BA
1,914 SQFT
 NWMLS #2468403.
Anzhelika King,
BMC Realty Advisors Inc
NWMLS #2468403.
Anzhelika King,
BMC Realty Advisors Inc Daisy Heights
Century Communities
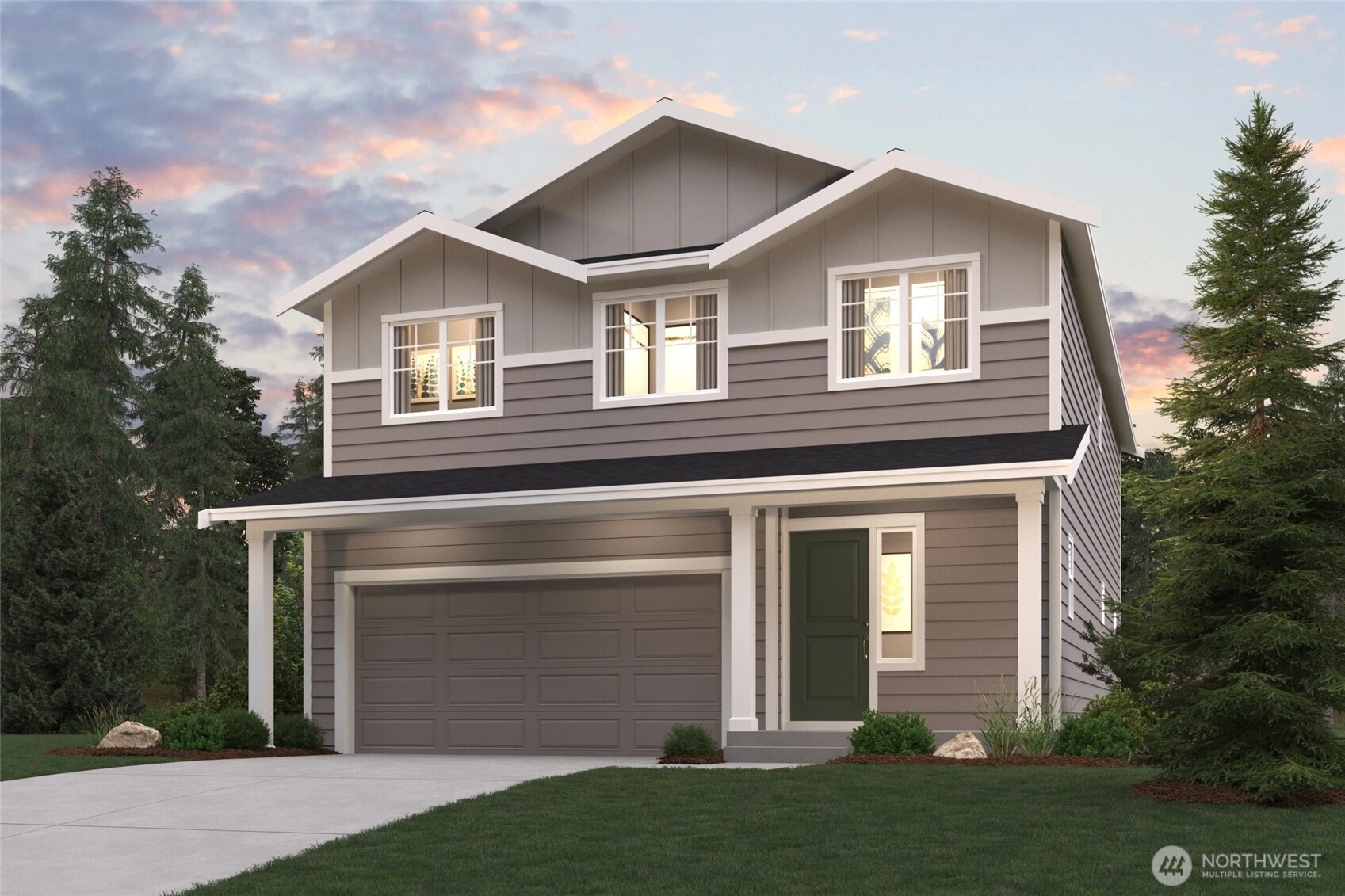
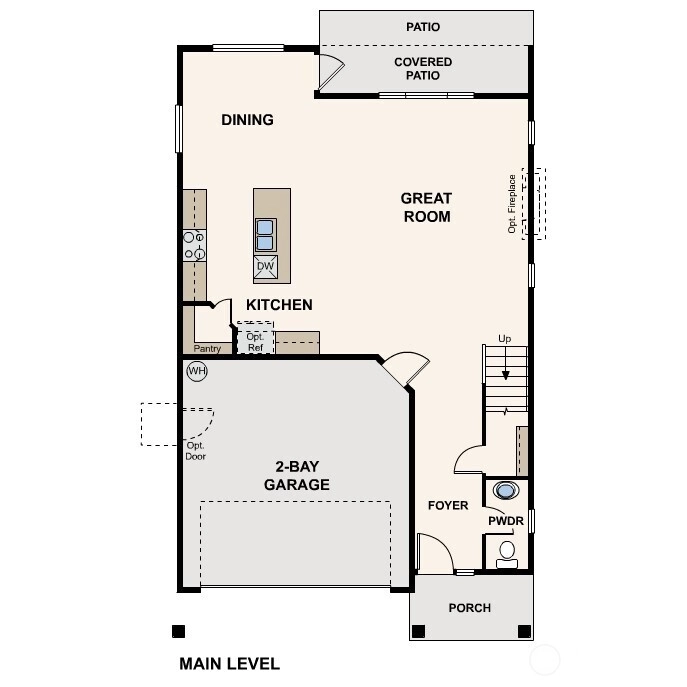
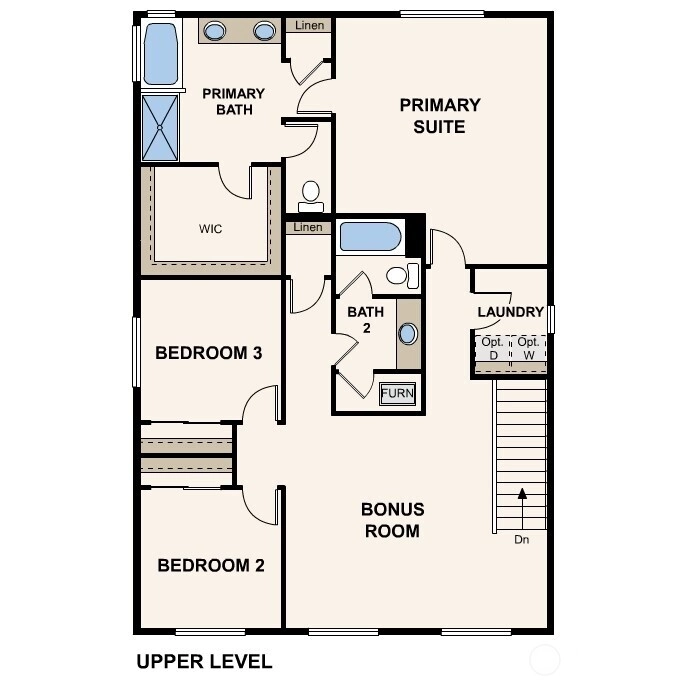
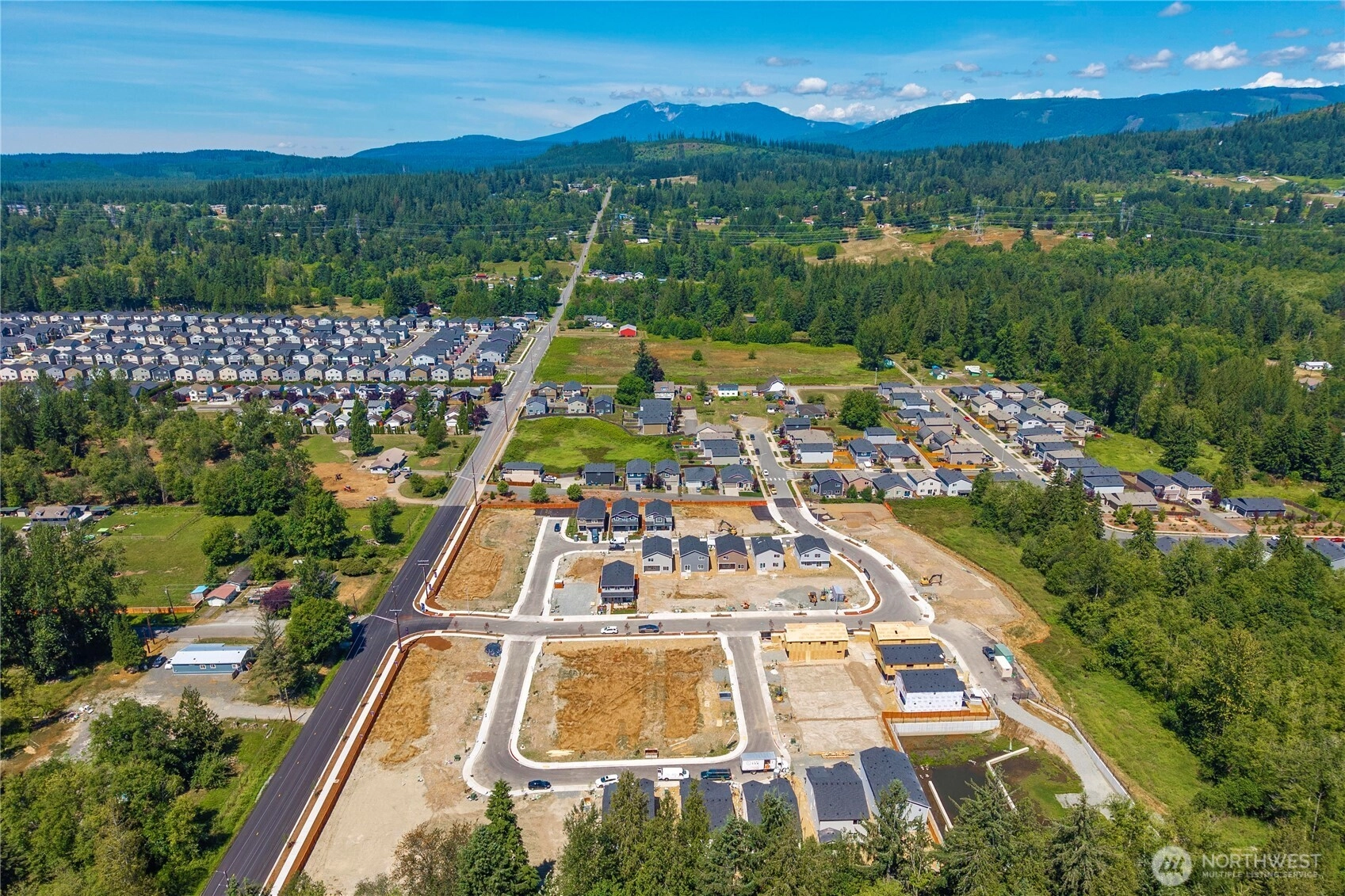
Pending
December 31, 2025
$619,990
3 BR
2.5 BA
2,219 SQFT
 NWMLS #2463636.
Anzhelika King,
BMC Realty Advisors Inc
NWMLS #2463636.
Anzhelika King,
BMC Realty Advisors Inc Daisy Heights
Century Communities

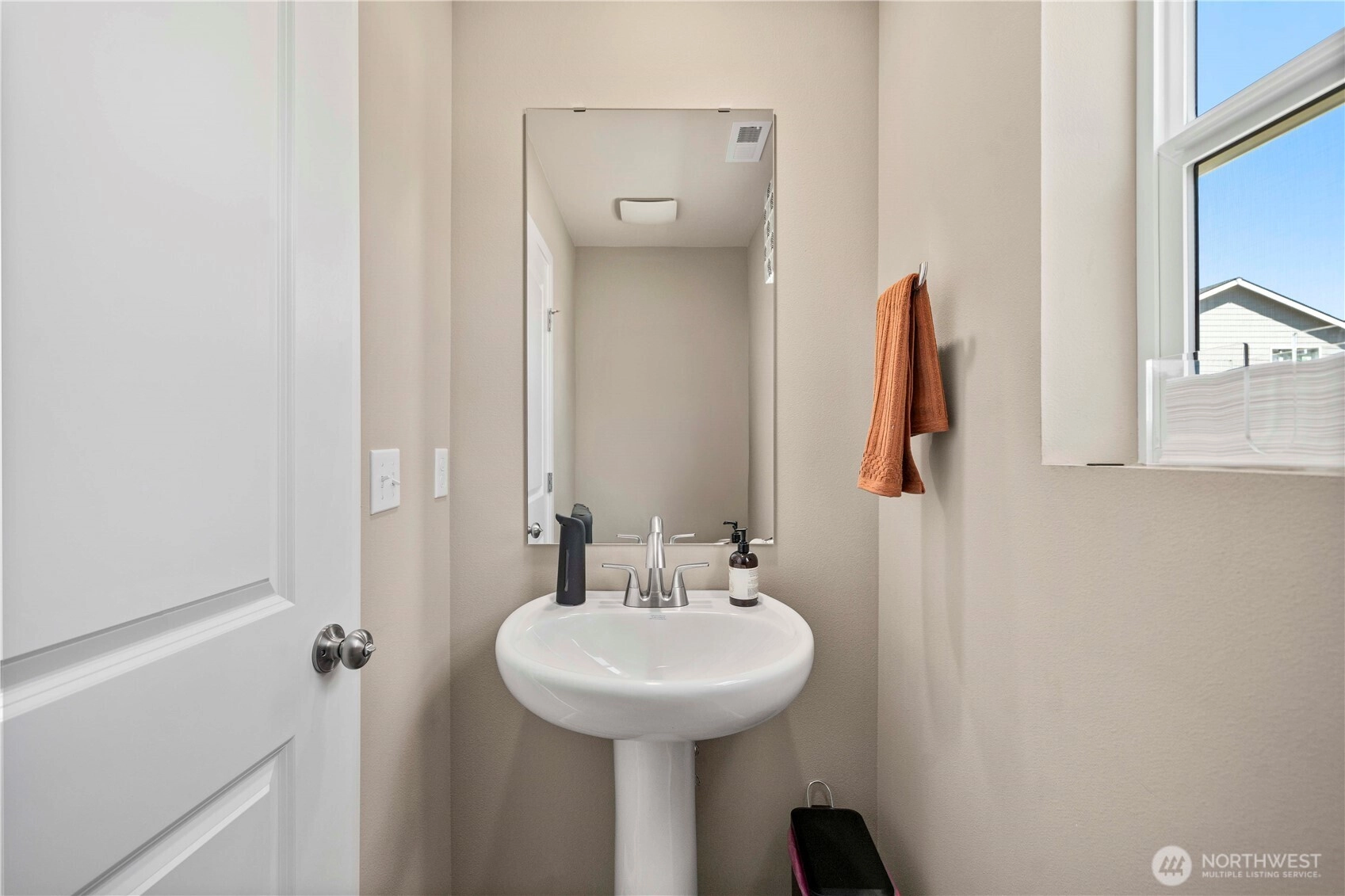
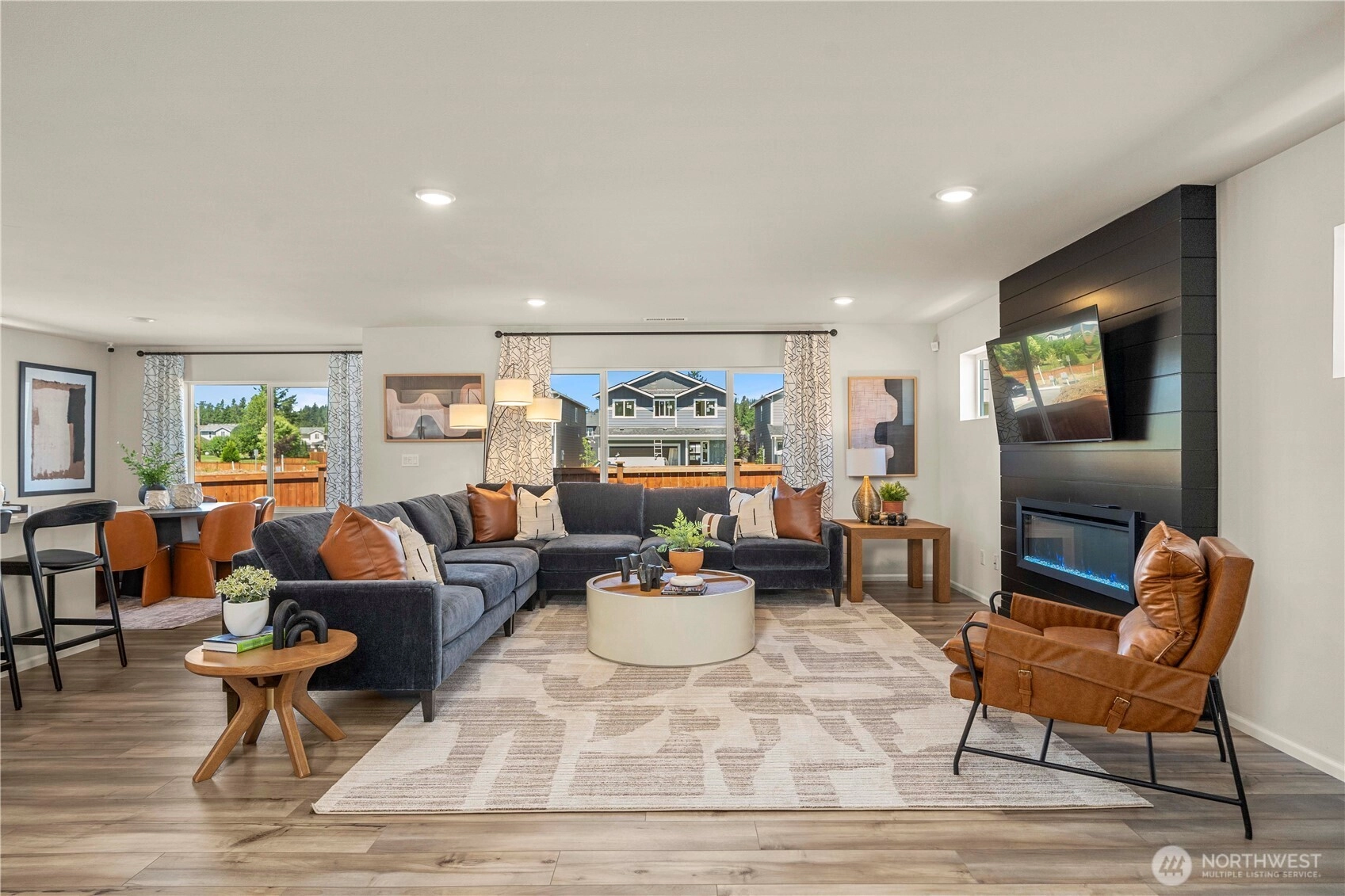
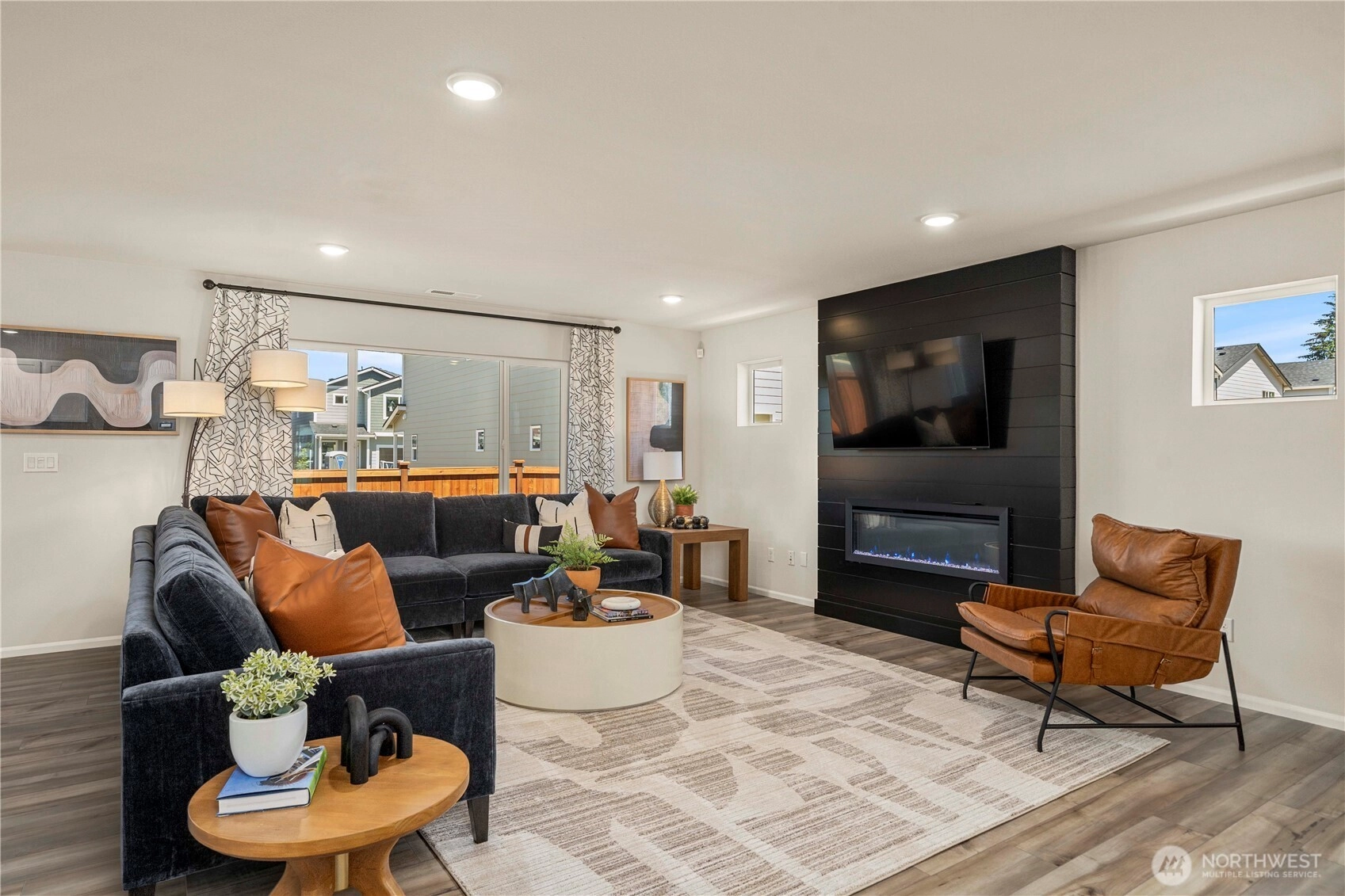
Pending
December 22, 2025
$624,990
3 BR
2.5 BA
2,219 SQFT
 NWMLS #2460711.
Anzhelika King,
BMC Realty Advisors Inc
NWMLS #2460711.
Anzhelika King,
BMC Realty Advisors Inc Daisy Heights
Century Communities
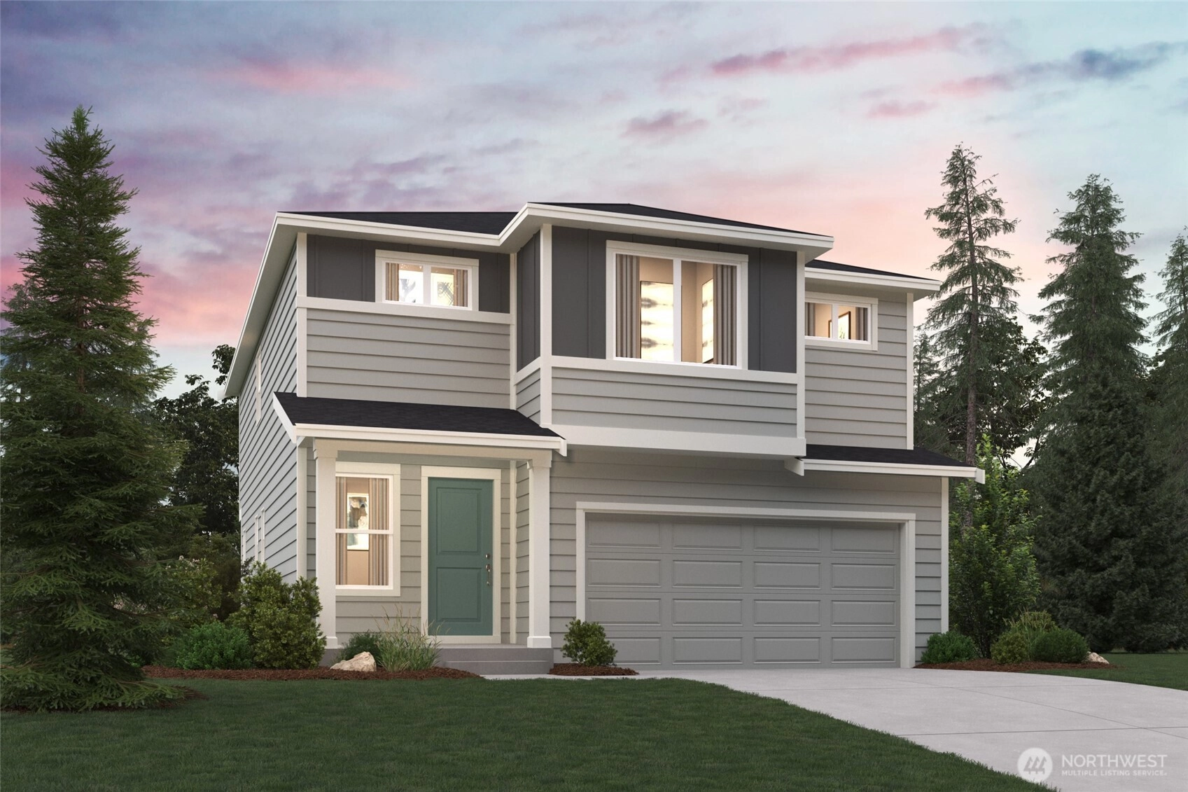
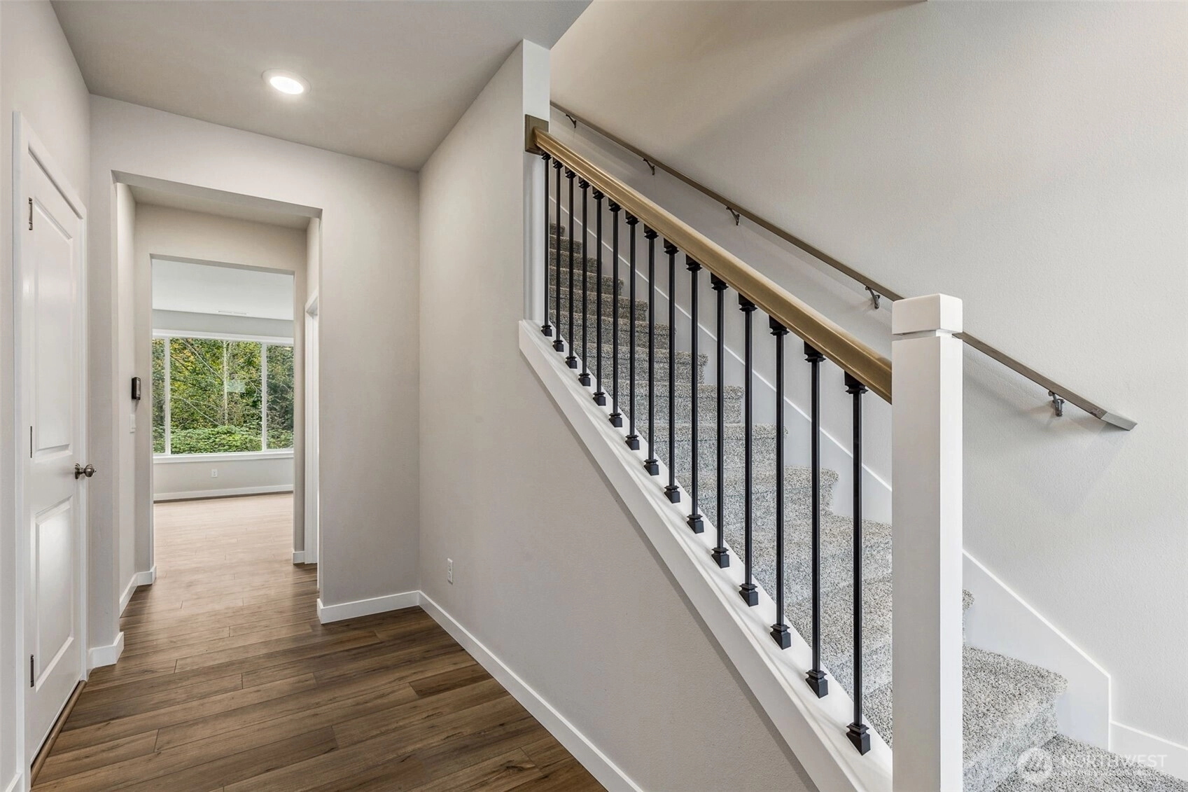
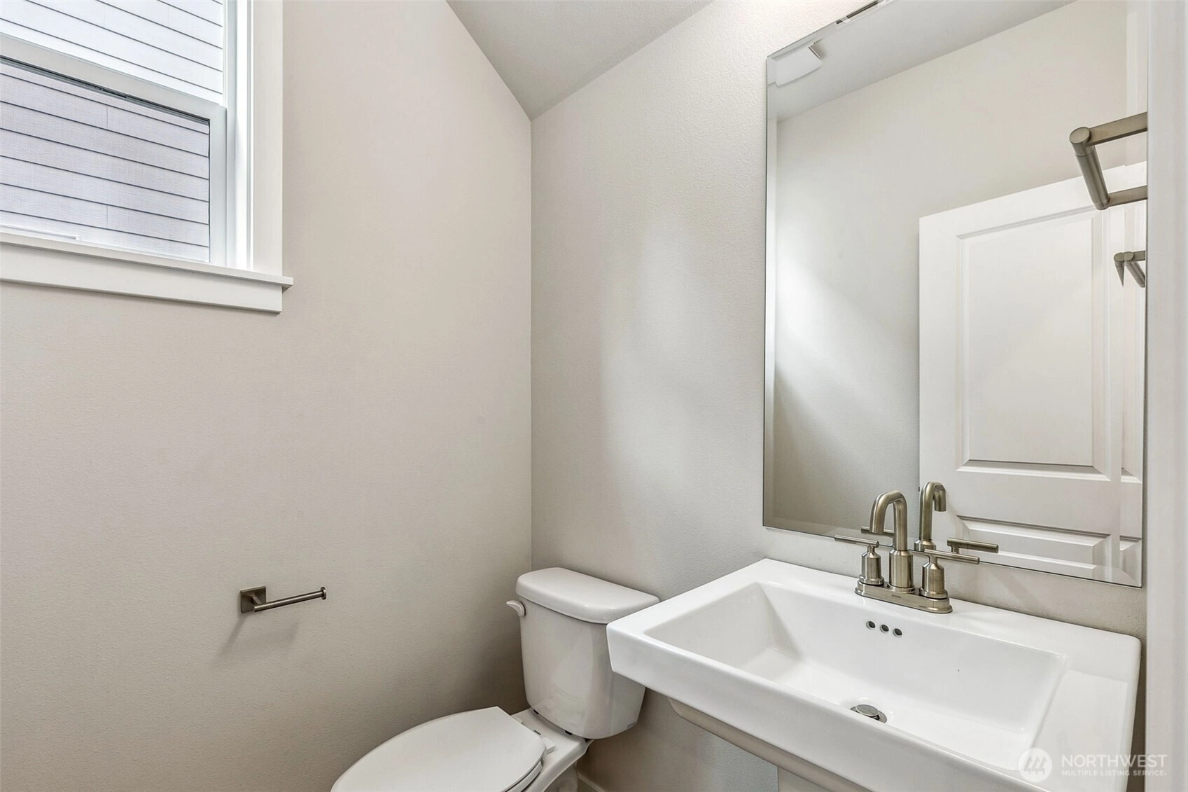
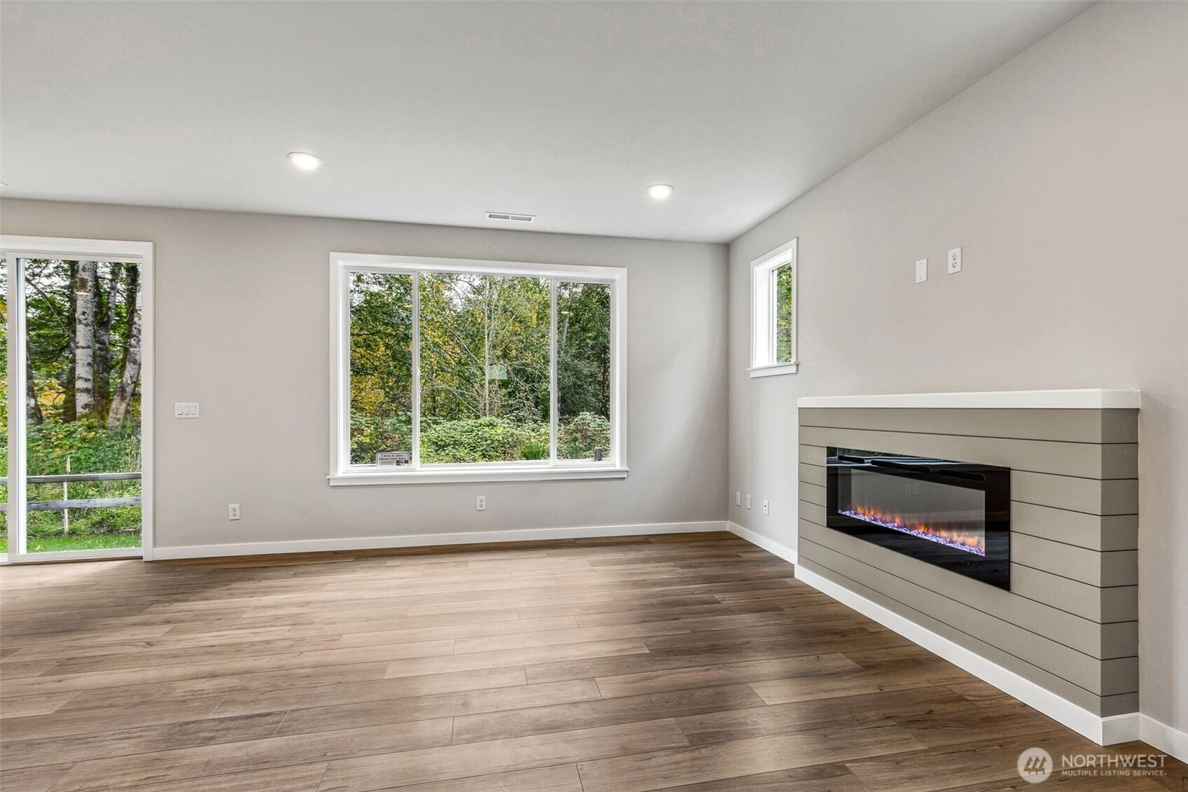
Pending
January 14, 2026
$596,990
4 BR
2.5 BA
1,914 SQFT
 NWMLS #2459521.
Anzhelika King,
BMC Realty Advisors Inc
NWMLS #2459521.
Anzhelika King,
BMC Realty Advisors Inc Daisy Heights
Century Communities
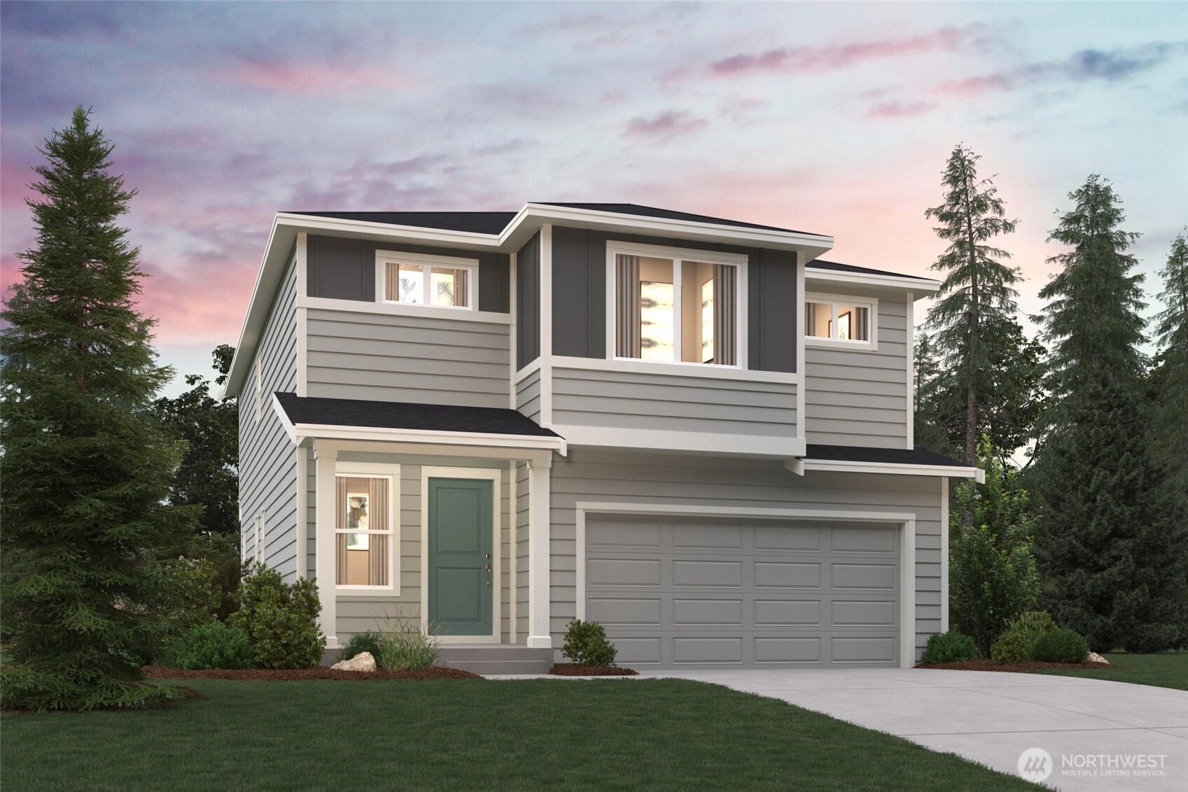
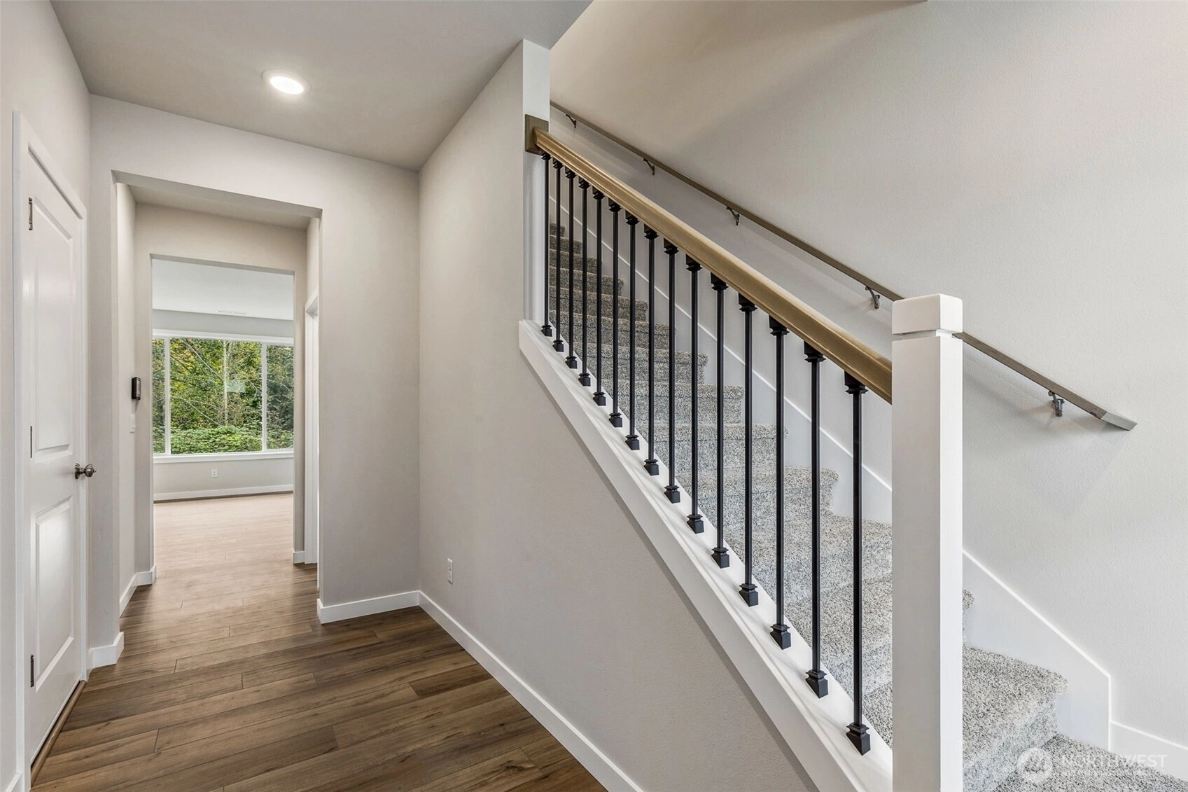
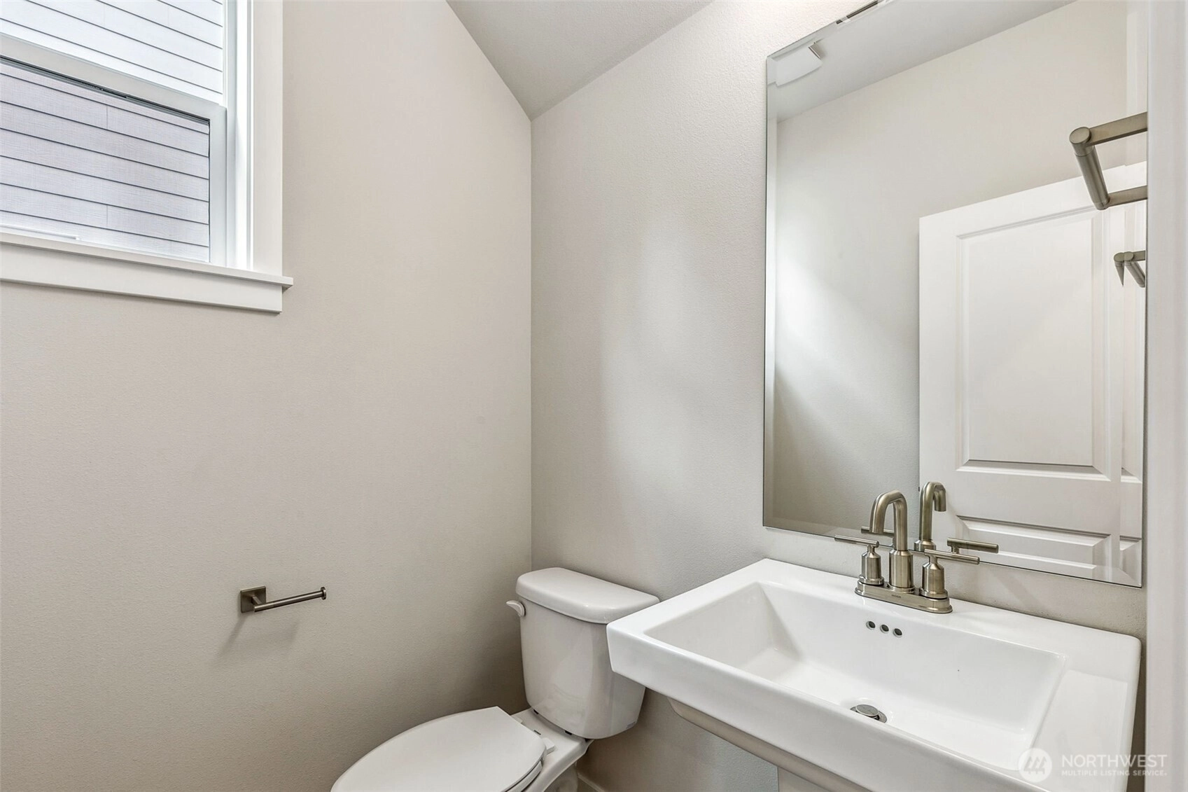
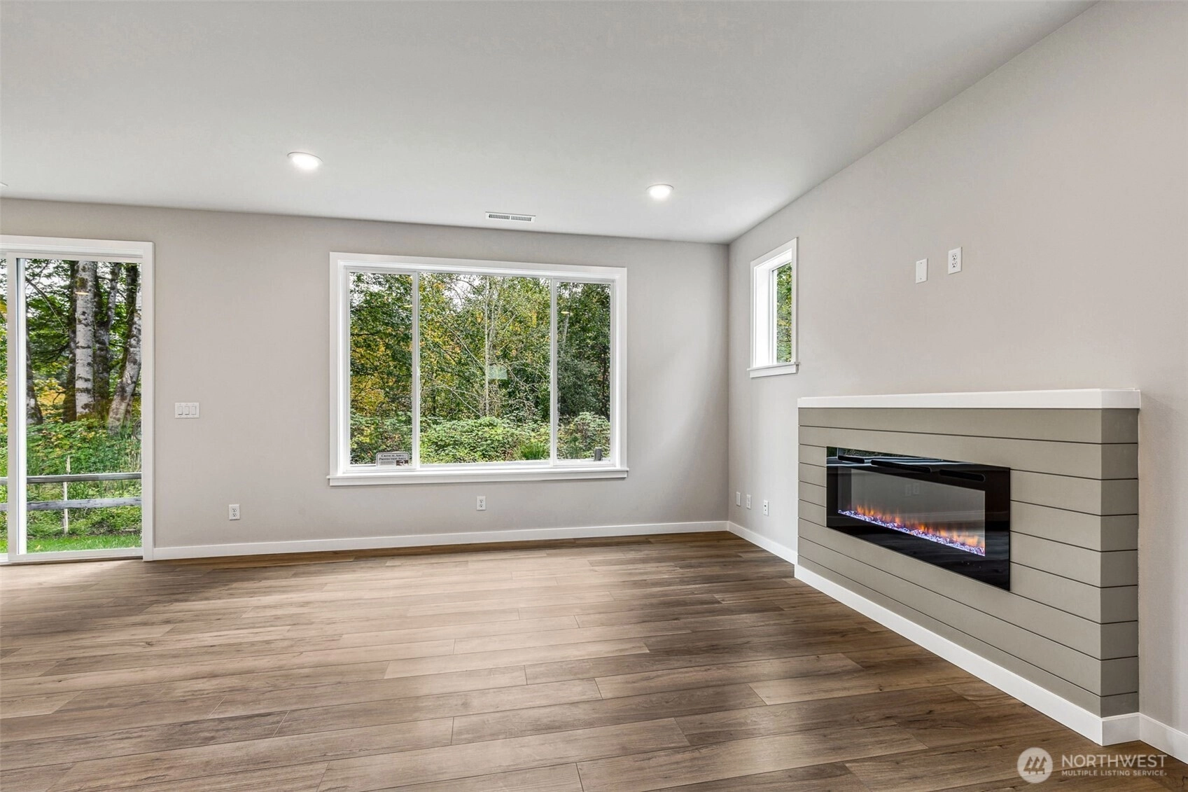
Pending
December 29, 2025
$584,990
4 BR
2.5 BA
1,914 SQFT
 NWMLS #2459547.
Anzhelika King,
BMC Realty Advisors Inc
NWMLS #2459547.
Anzhelika King,
BMC Realty Advisors Inc Daisy Heights
Century Communities
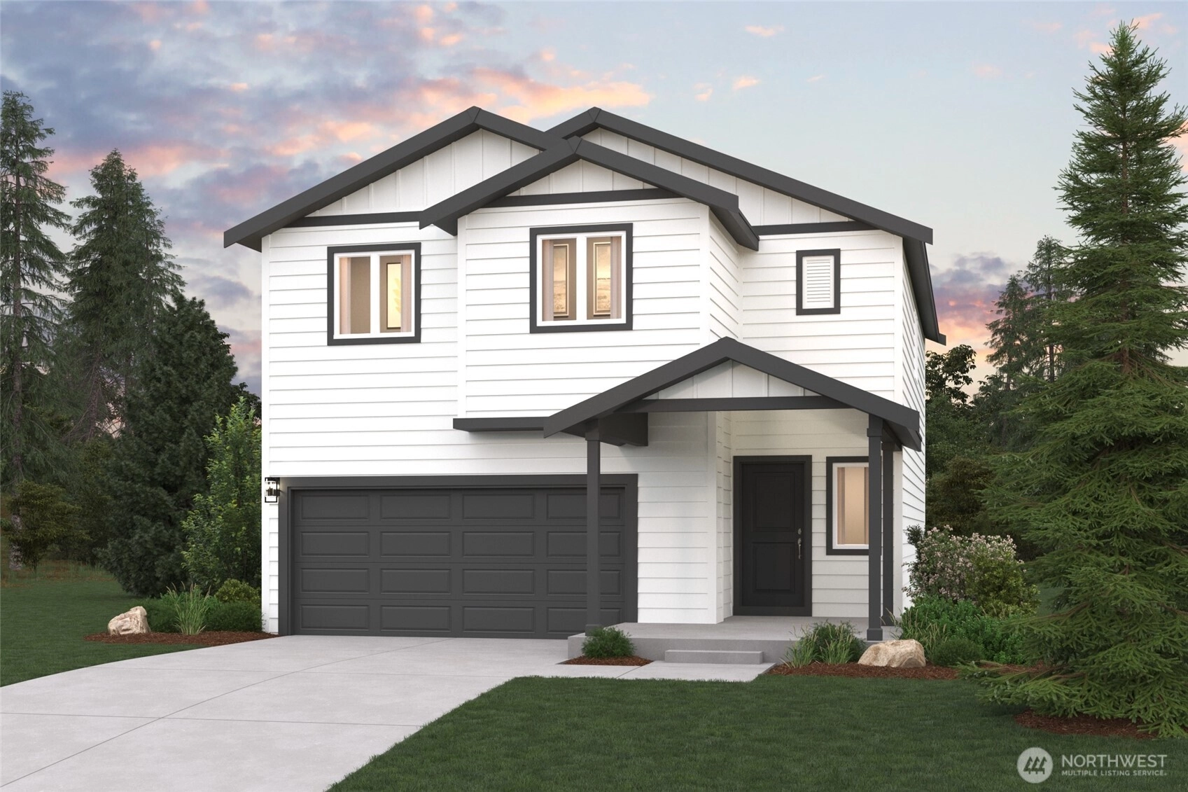
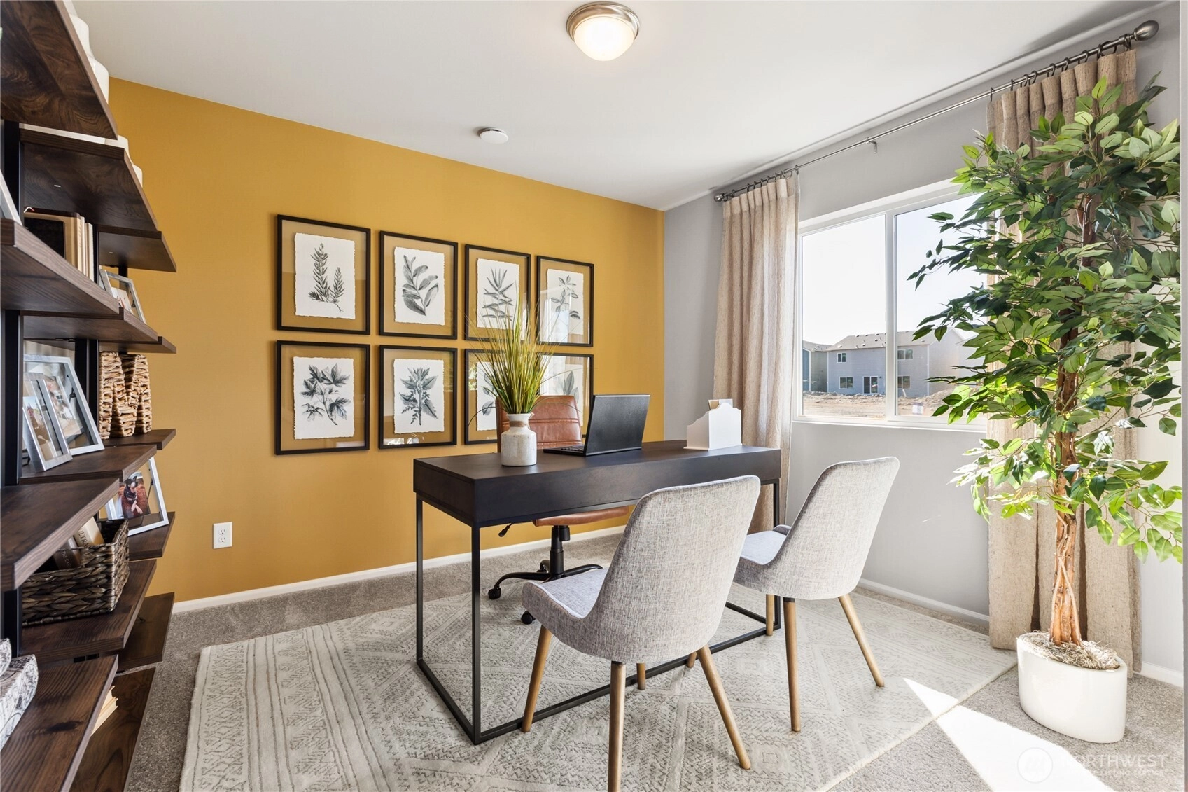
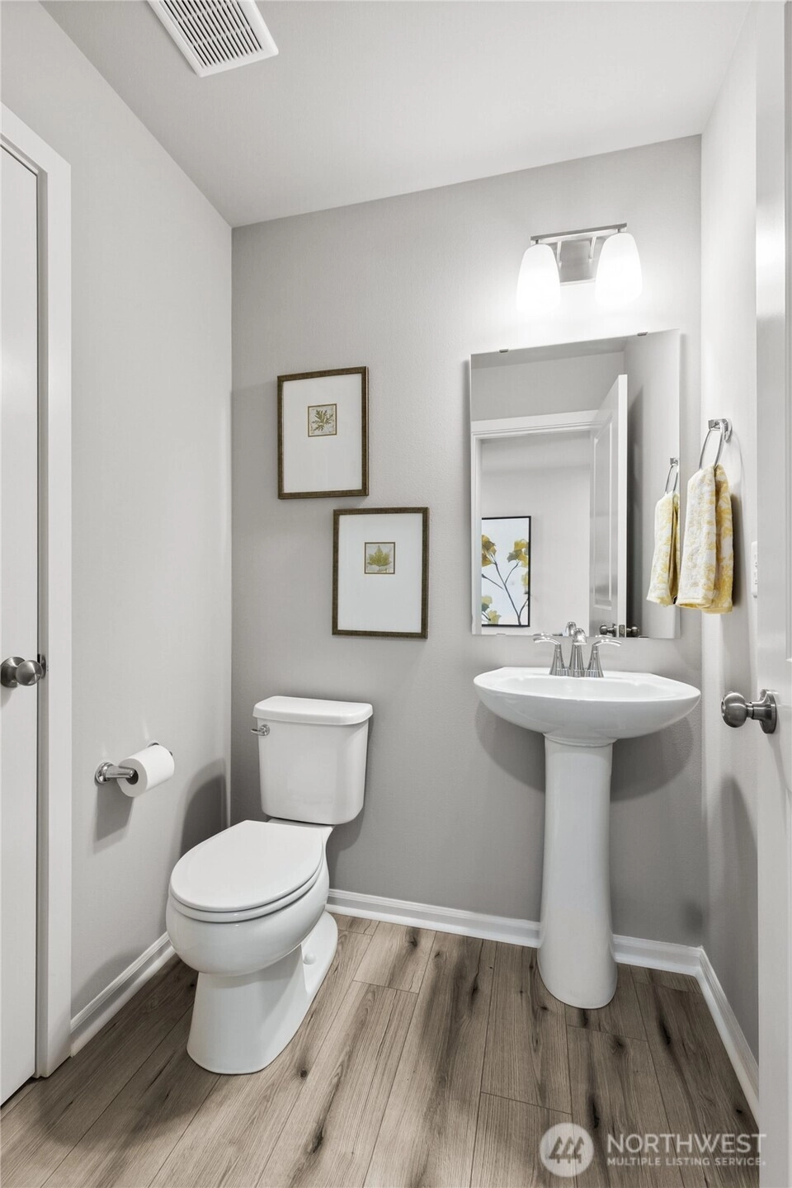
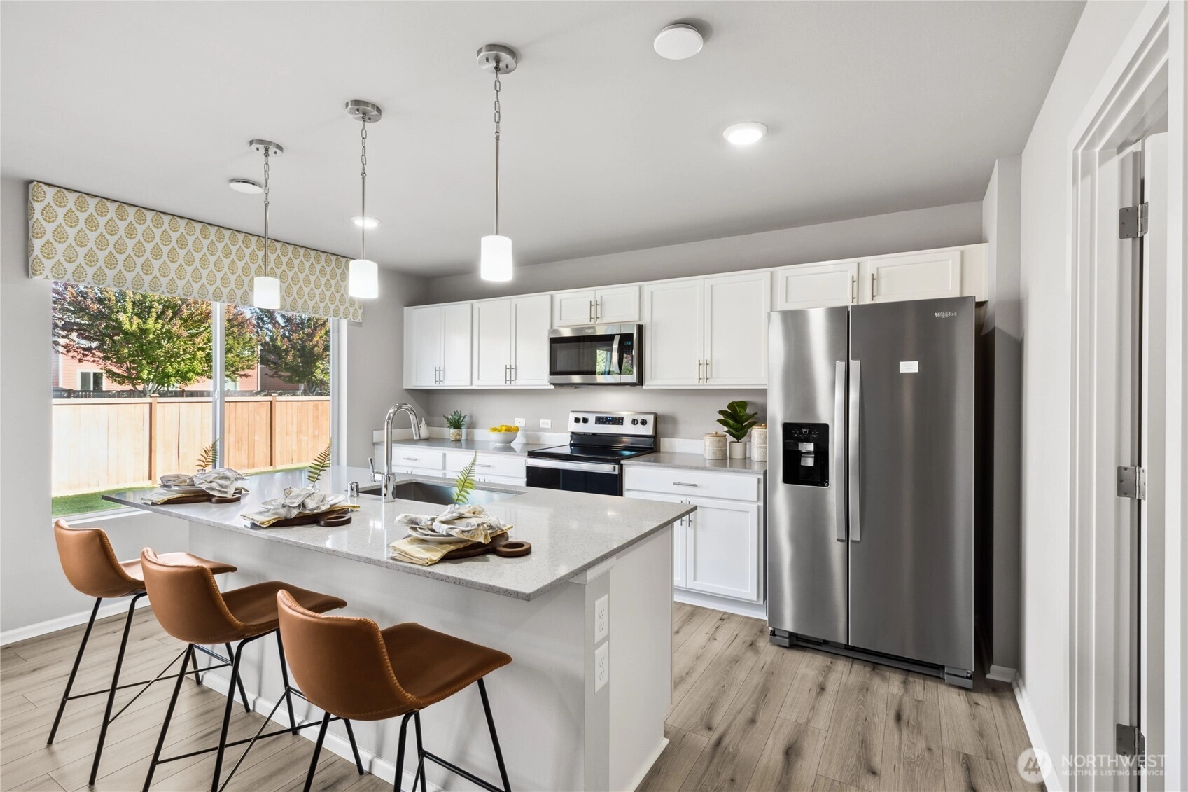
Sold
January 9, 2026
$599,990
3 BR
2.25 BA
1,959 SQFT
 NWMLS #2412474.
Anzhelika King,
BMC Realty Advisors Inc
NWMLS #2412474.
Anzhelika King,
BMC Realty Advisors Inc Daisy Heights
Century Communities
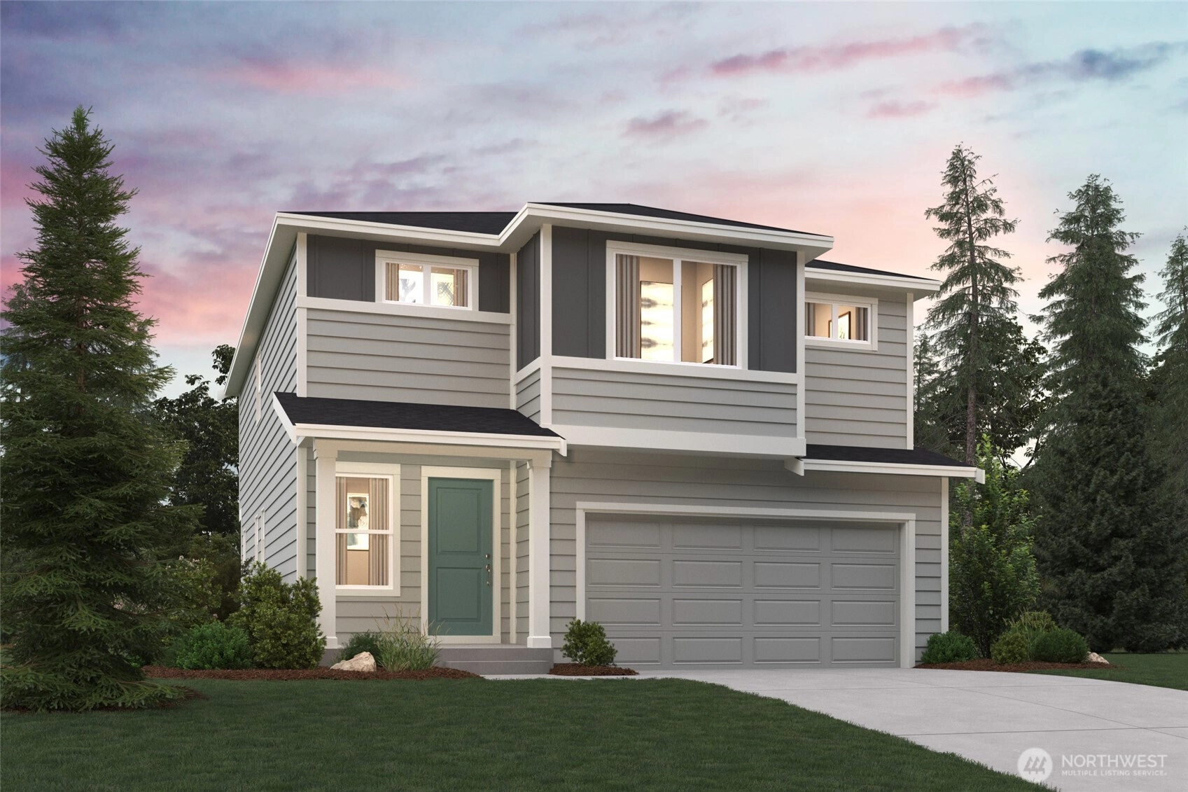
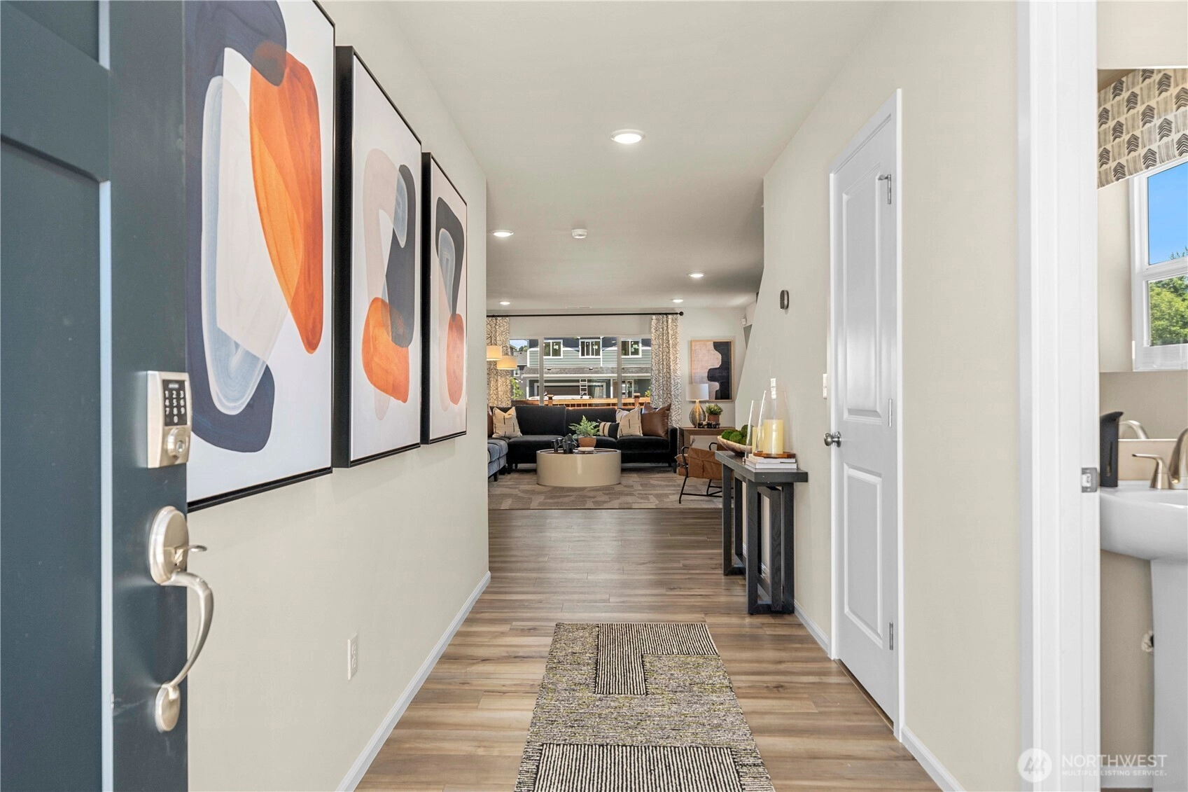
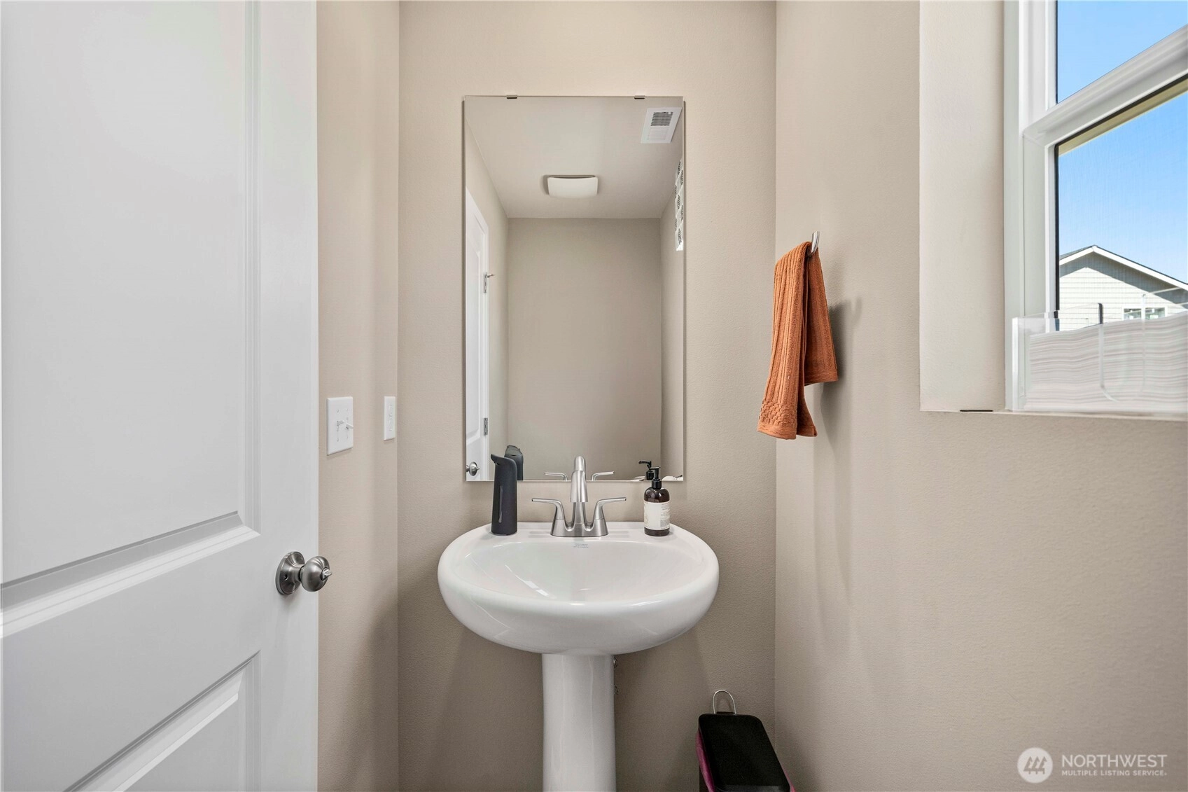
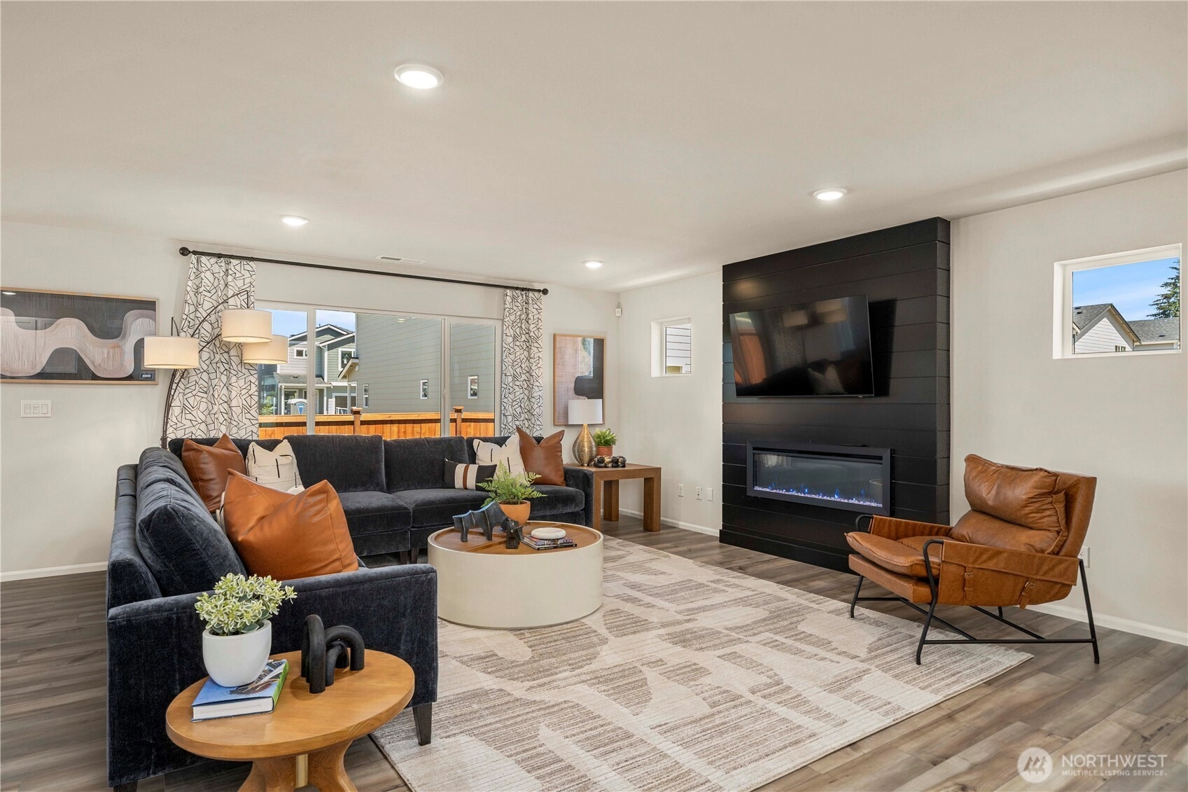
Sold
December 30, 2025
$574,990
4 BR
2.25 BA
1,914 SQFT
 NWMLS #2442722.
Kelly Morales,
BMC Realty Advisors Inc
NWMLS #2442722.
Kelly Morales,
BMC Realty Advisors Inc Daisy Heights
Century Communities
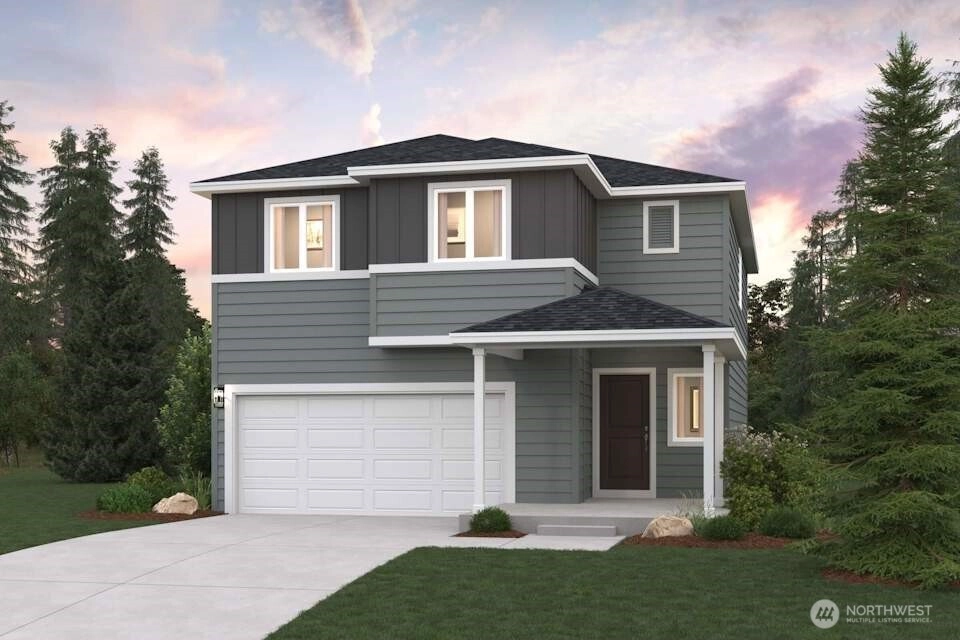
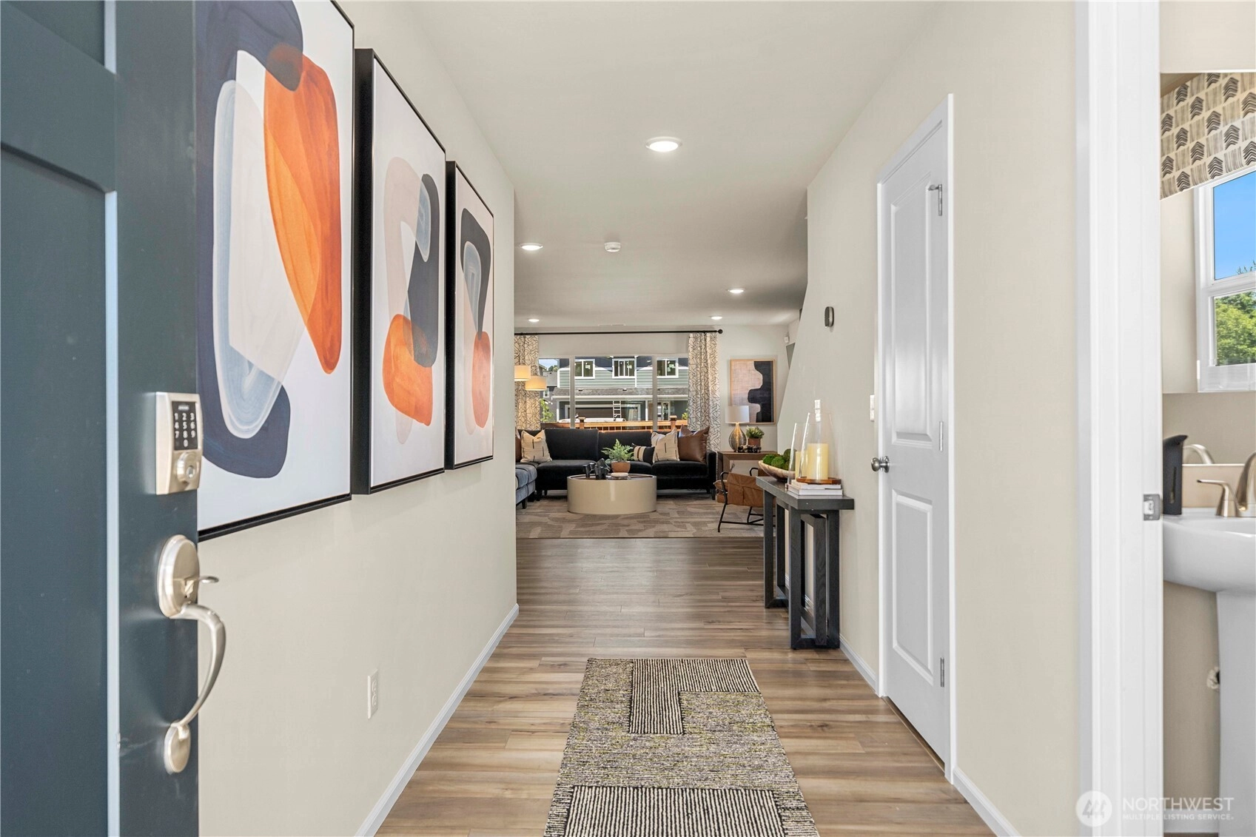
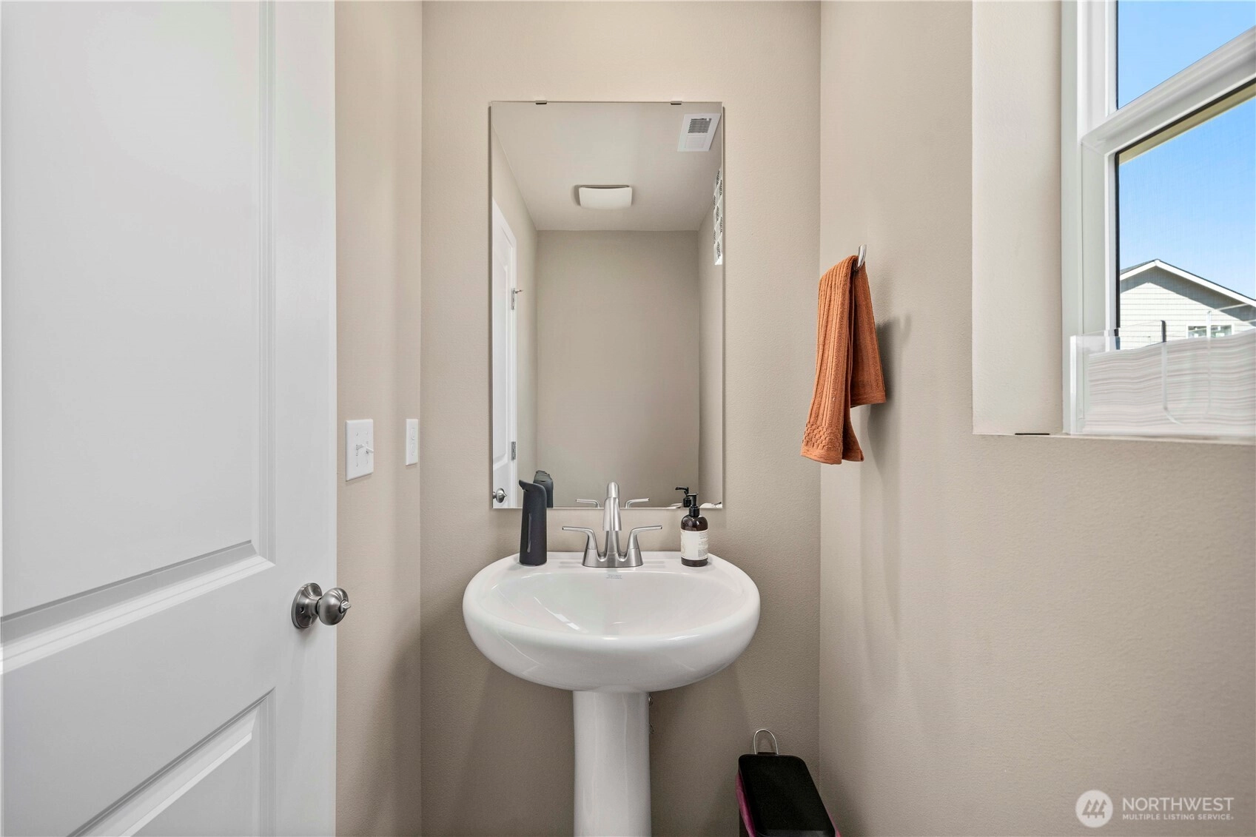
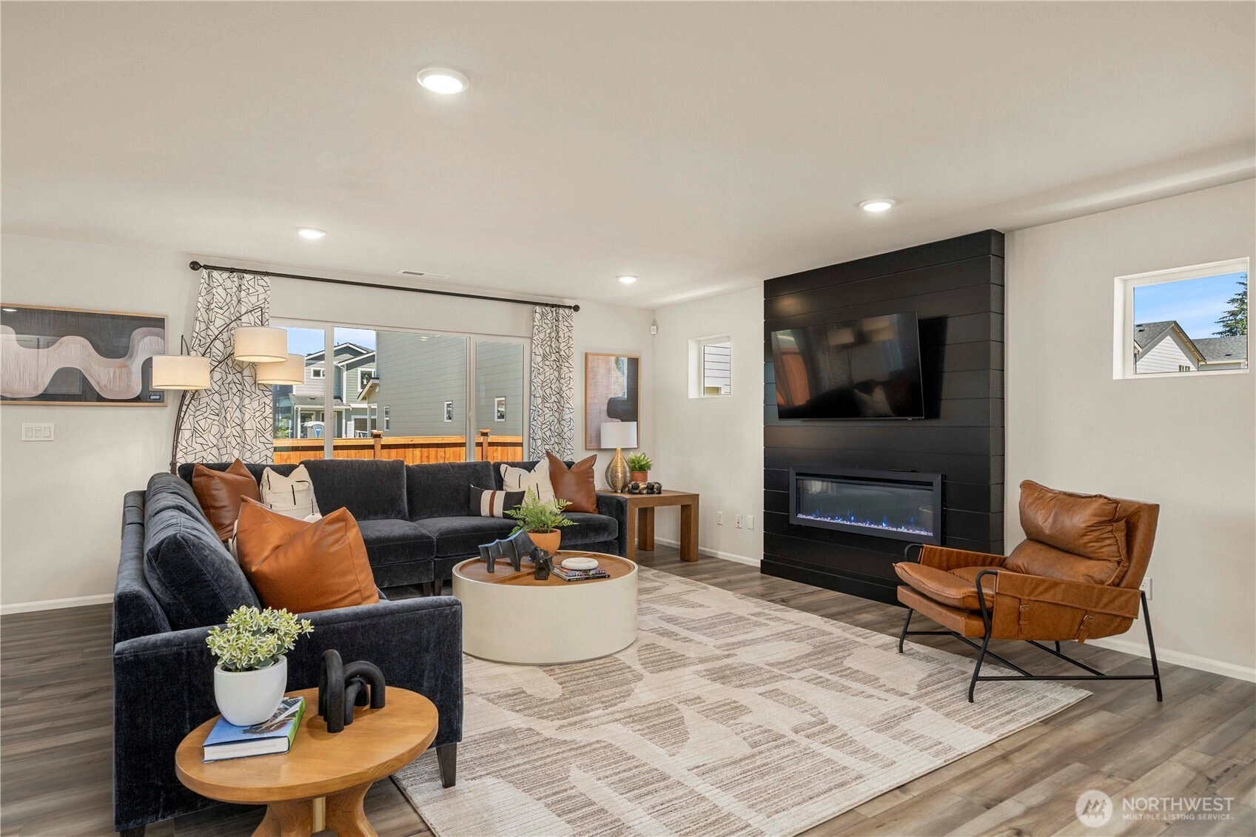
Sold
December 30, 2025
$554,990
3 BR
2.25 BA
1,959 SQFT
 NWMLS #2442740.
Anzhelika King,
BMC Realty Advisors Inc
NWMLS #2442740.
Anzhelika King,
BMC Realty Advisors Inc Daisy Heights
Century Communities
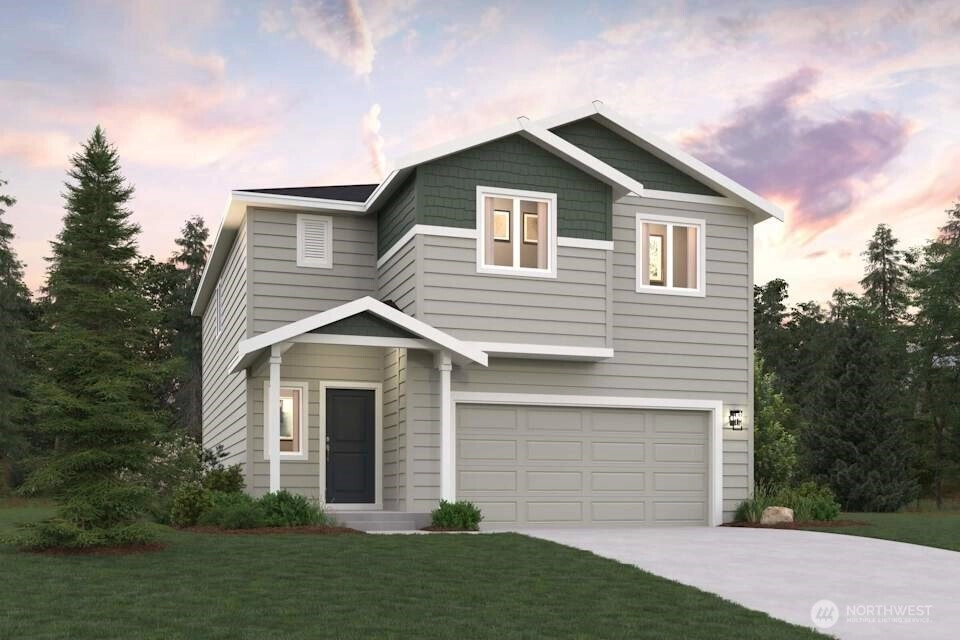
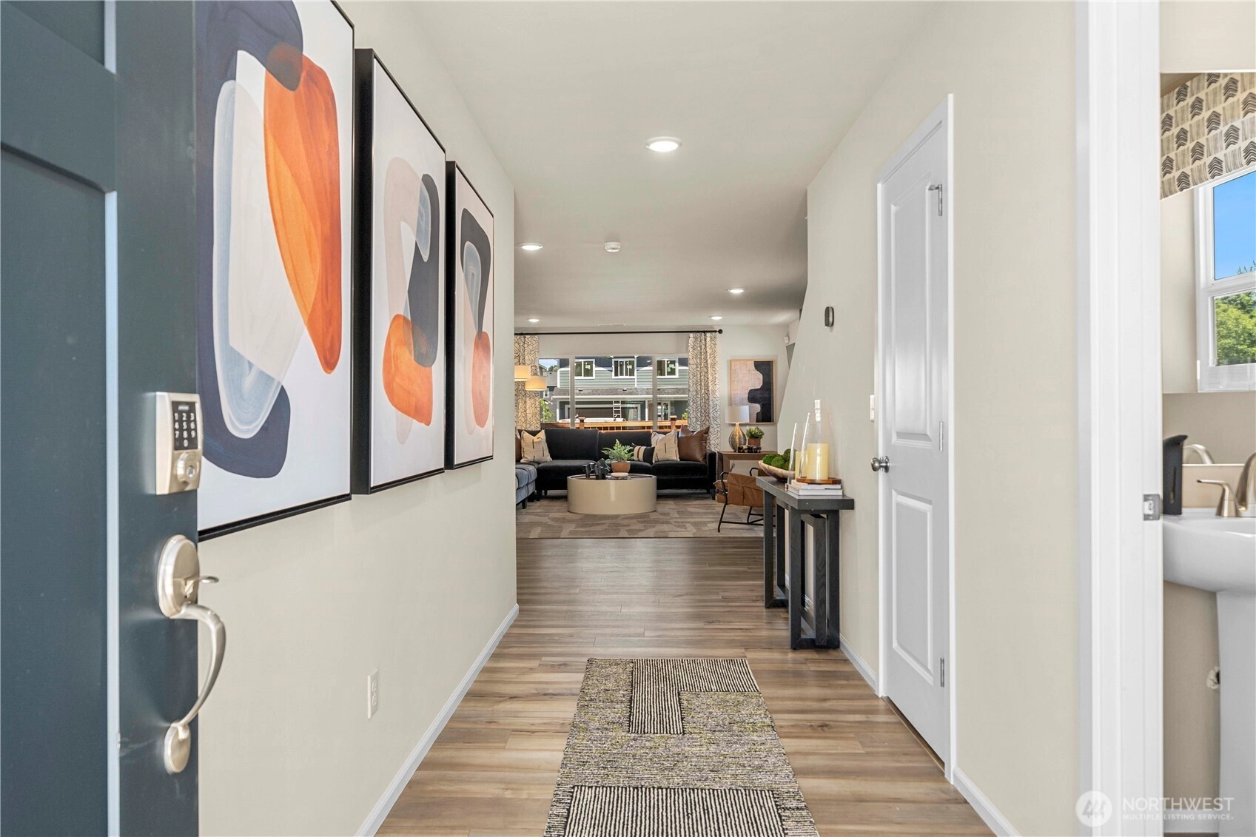
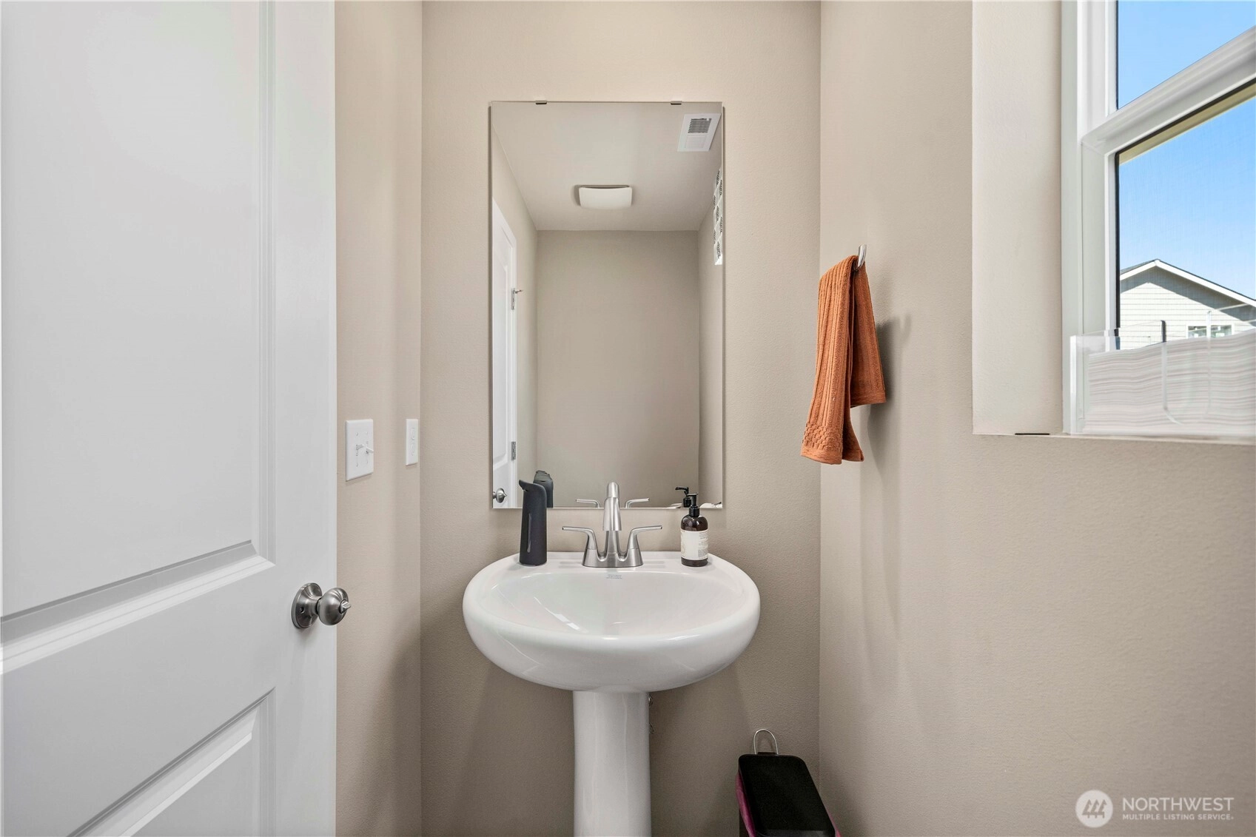
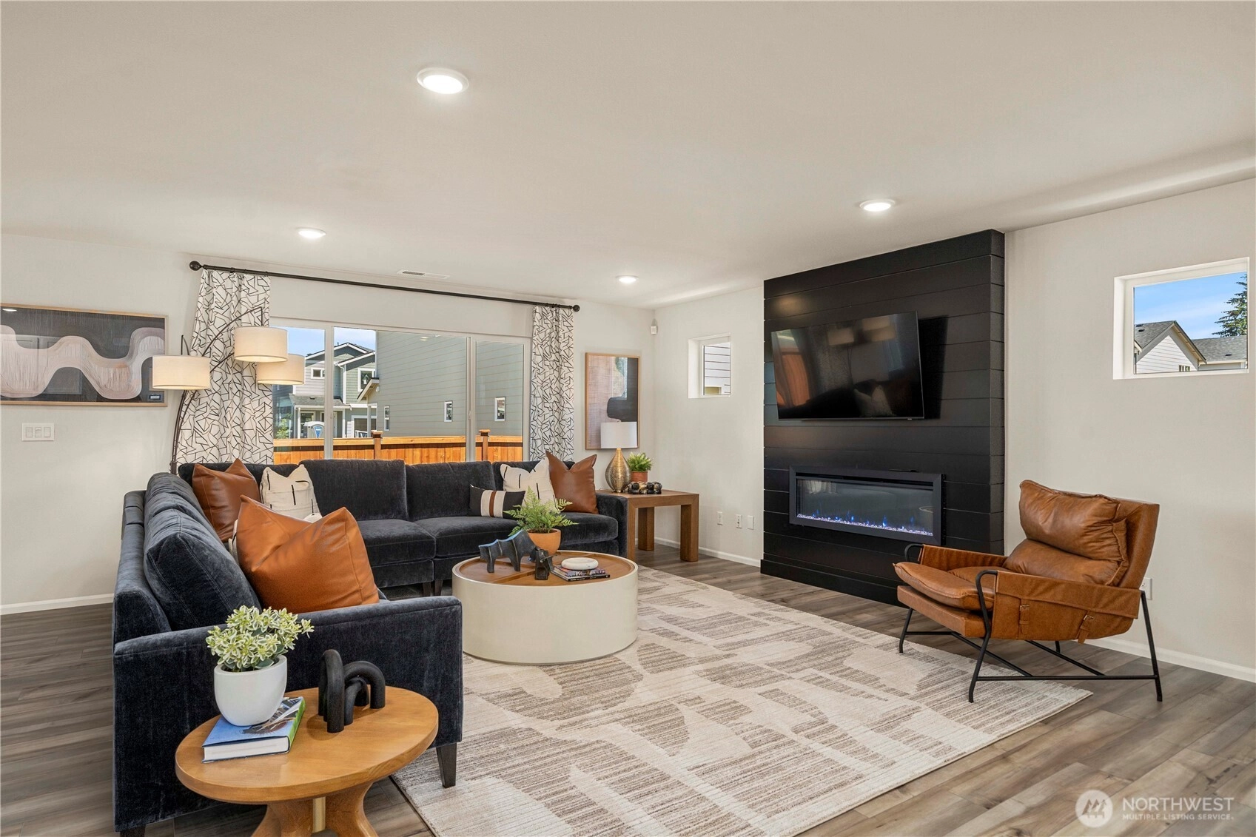
Sold
December 30, 2025
$549,990
3 BR
2.25 BA
1,959 SQFT
 NWMLS #2442745.
Anzhelika King,
BMC Realty Advisors Inc
NWMLS #2442745.
Anzhelika King,
BMC Realty Advisors Inc Daisy Heights
Century Communities
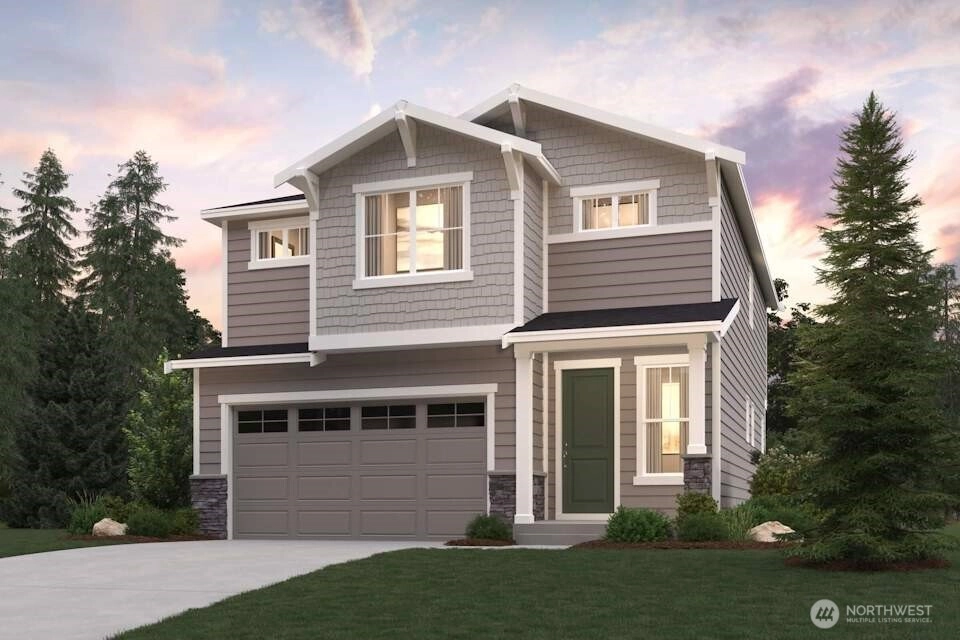
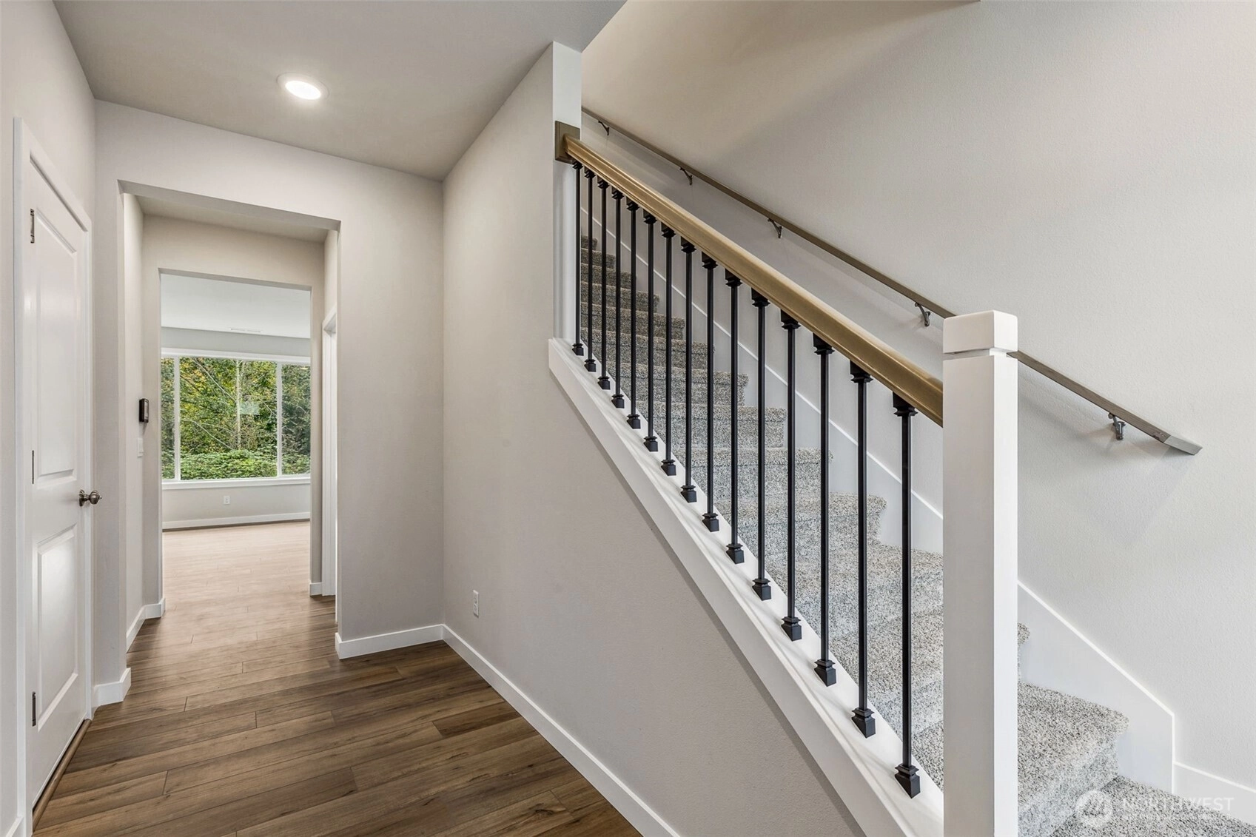
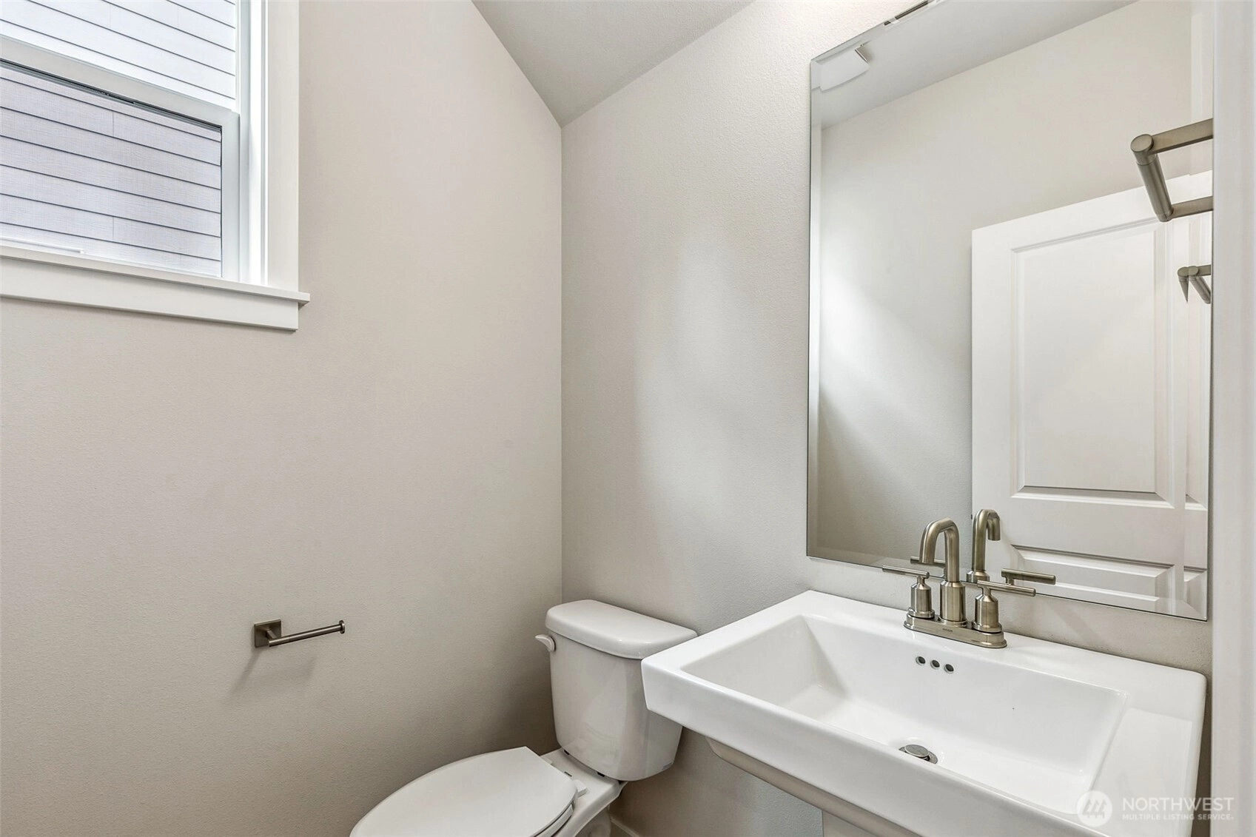
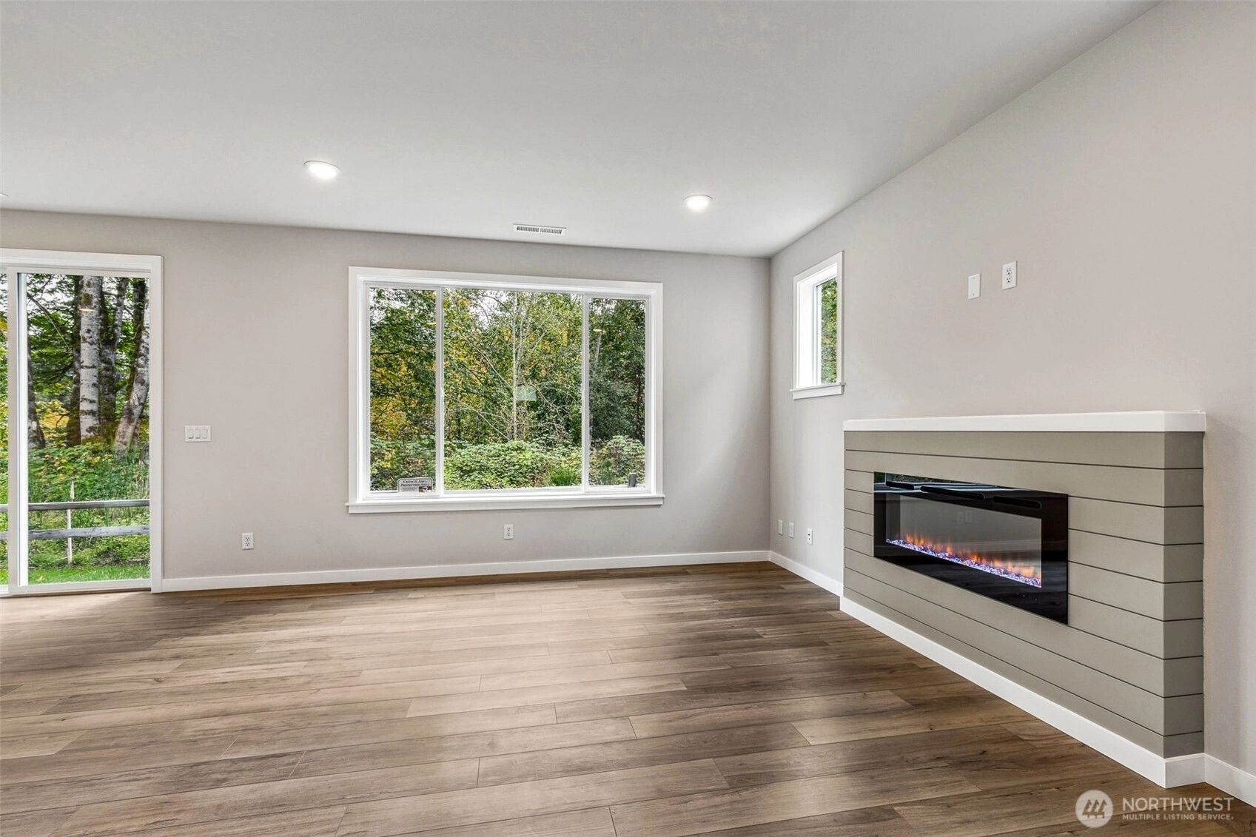
Sold
December 29, 2025
$574,990
4 BR
2.5 BA
1,914 SQFT
 NWMLS #2432790.
Anzhelika King,
BMC Realty Advisors Inc
NWMLS #2432790.
Anzhelika King,
BMC Realty Advisors Inc Daisy Heights
Century Communities
Sold
December 29, 2025
$619,990
3 BR
2.5 BA
2,219 SQFT
 NWMLS #2432130.
Brittney Svach,
BMC Realty Advisors Inc
NWMLS #2432130.
Brittney Svach,
BMC Realty Advisors Inc
OPEN Tue 10am-5pm & Wed 10am-5pm
Evergreen Grove
Century Communities
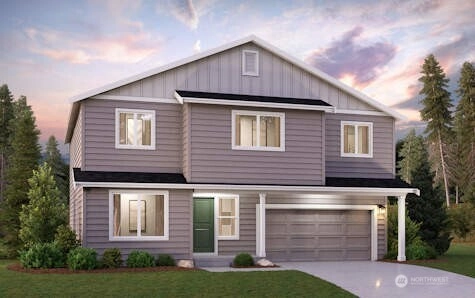
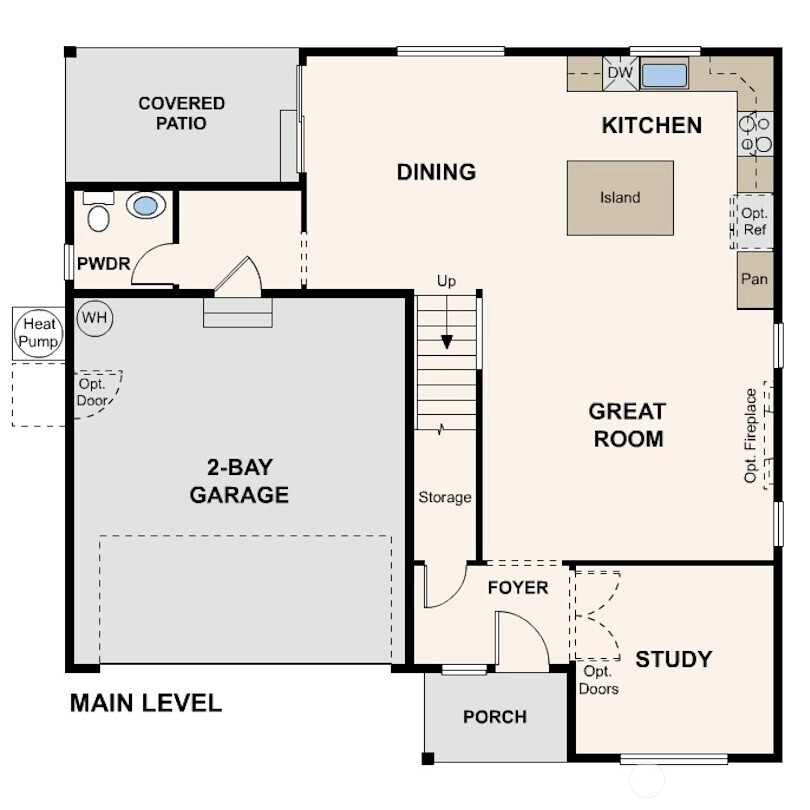
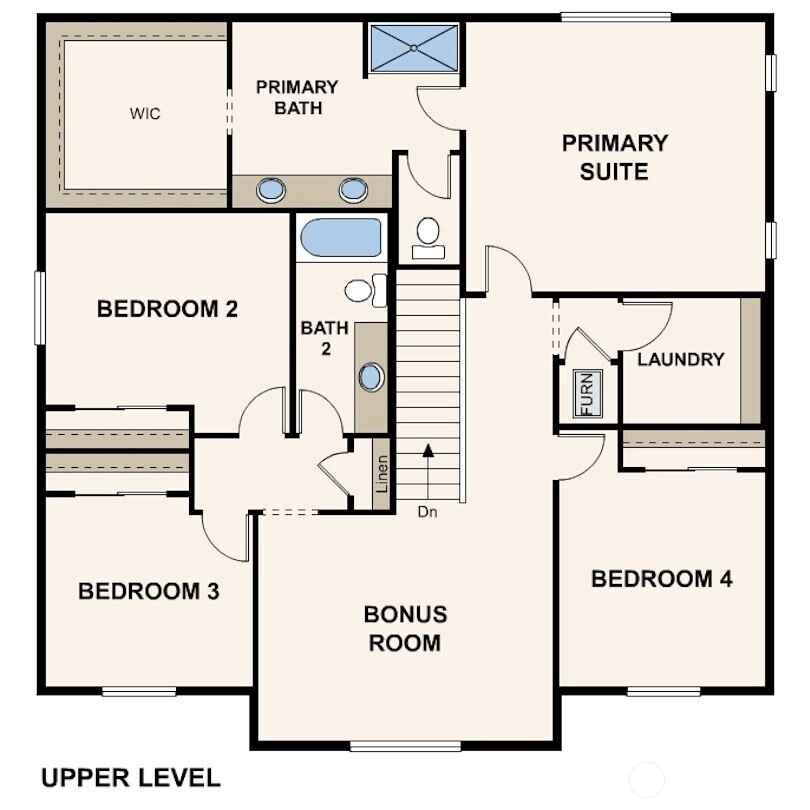
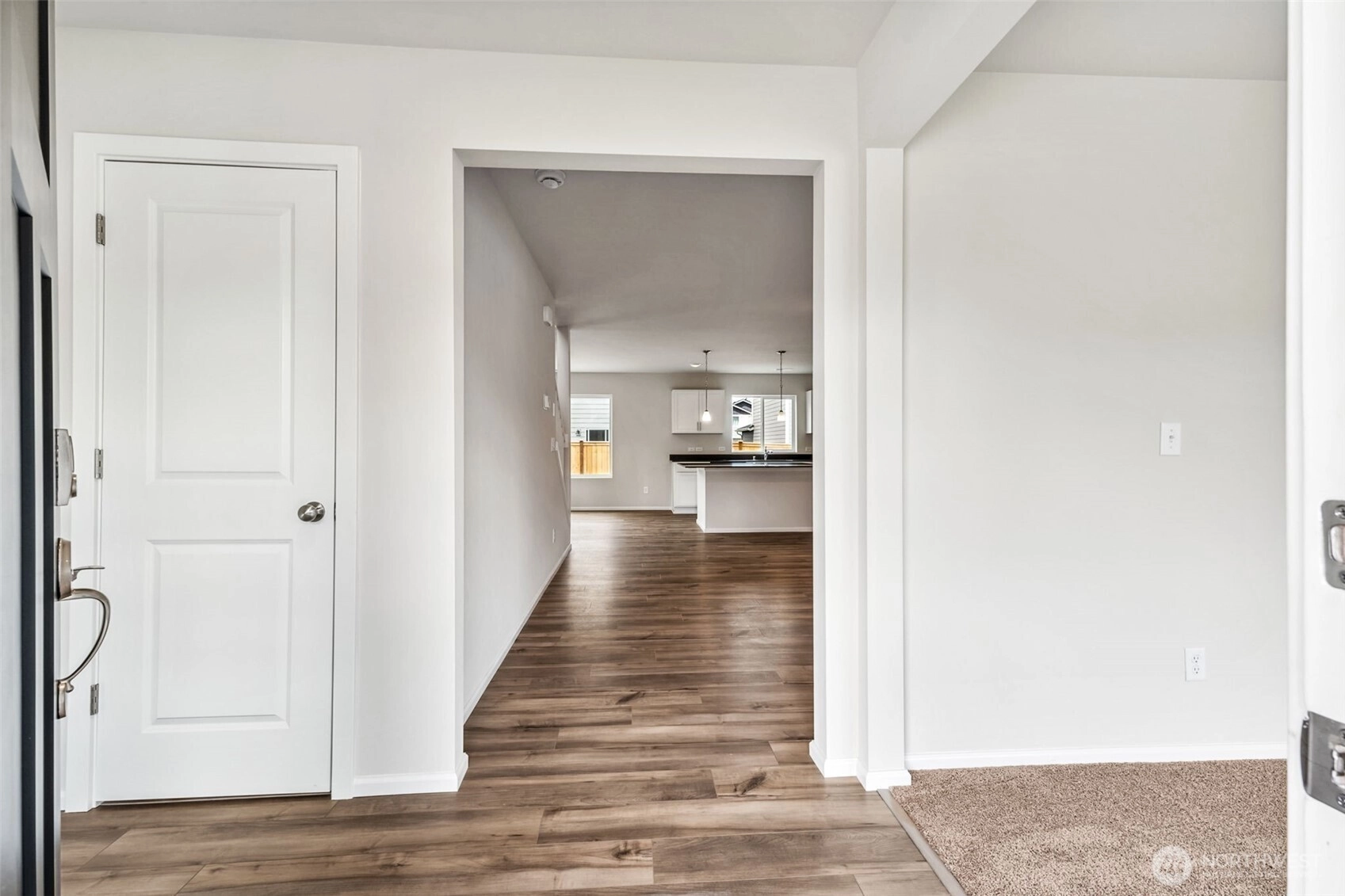
For Sale
9 Days Online
$514,990
4 BR
2.25 BA
2,448 SQFT
 NWMLS #2468256.
Kati Wentworth,
BMC Realty Advisors Inc
NWMLS #2468256.
Kati Wentworth,
BMC Realty Advisors Inc
OPEN Tue 10am-5am & Wed 1pm-5pm
Evergreen Grove
Century Communities
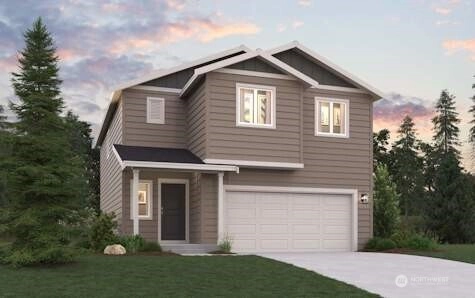
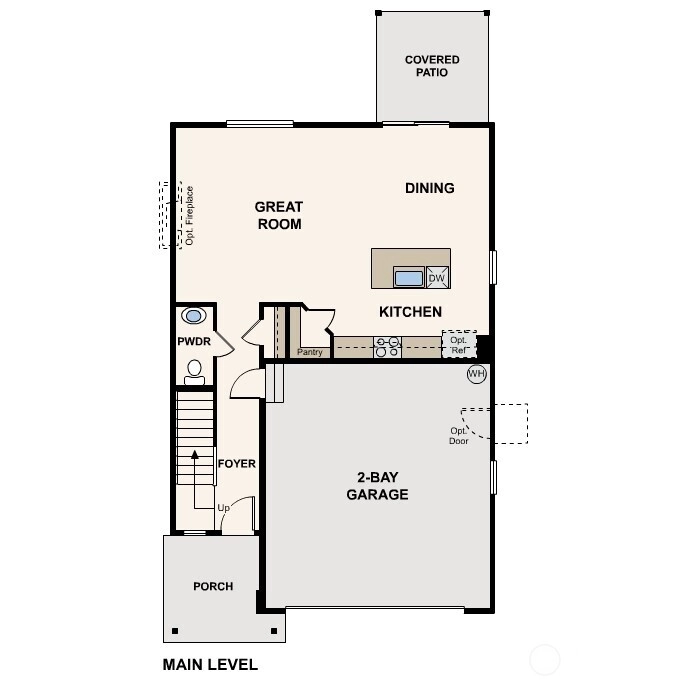
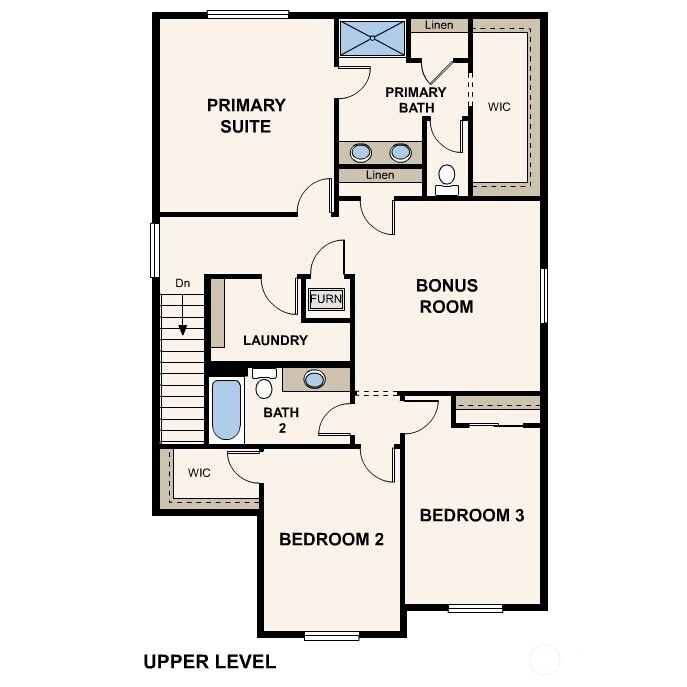
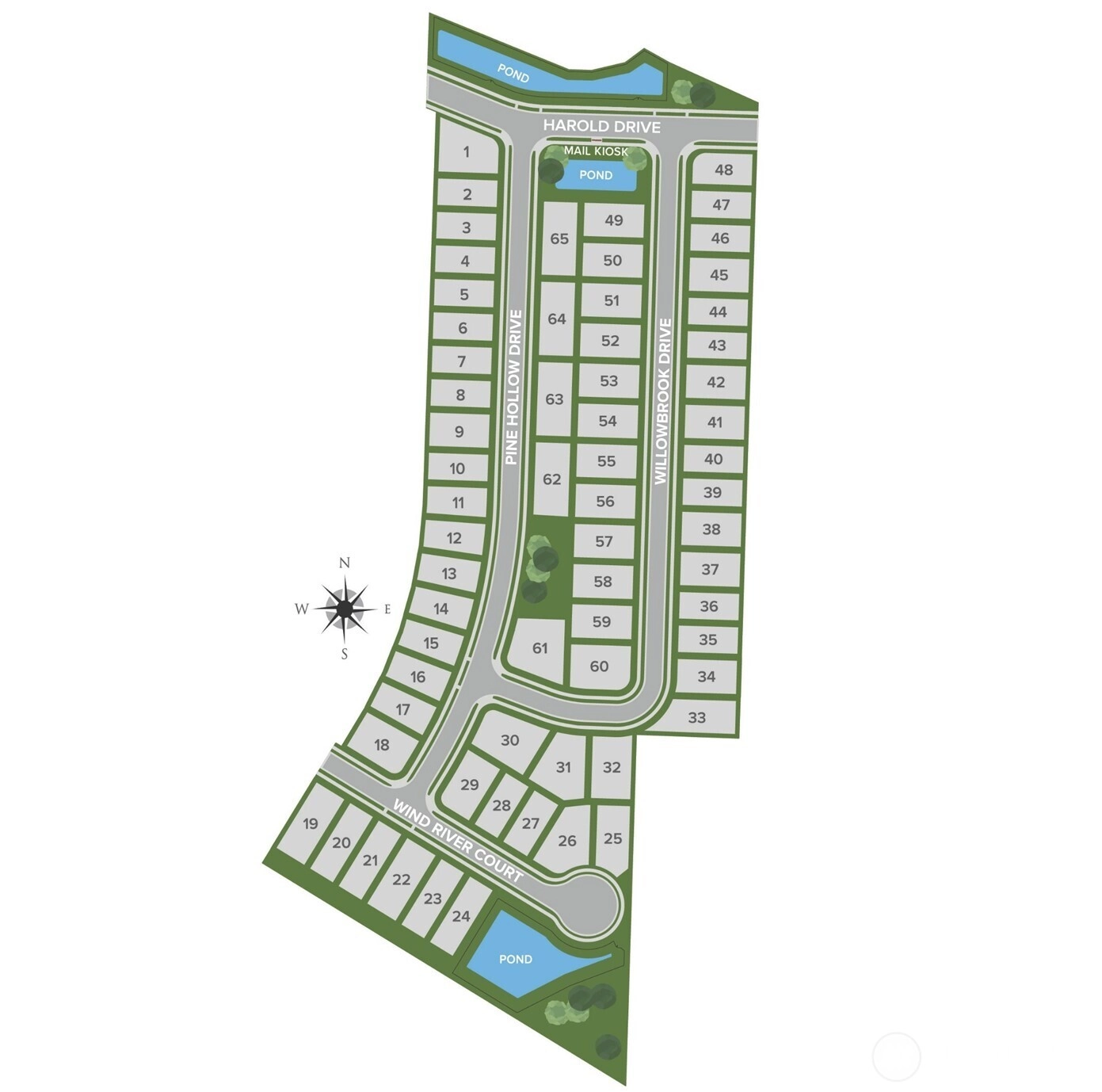
For Sale
9 Days Online
$464,990
3 BR
2.25 BA
1,959 SQFT
 NWMLS #2468287.
Joseph W. Beaubien,
BMC Realty Advisors Inc
NWMLS #2468287.
Joseph W. Beaubien,
BMC Realty Advisors Inc
OPEN Tue 10am-5pm & Wed 1:30pm-5pm
Evergreen Grove
Century Communities
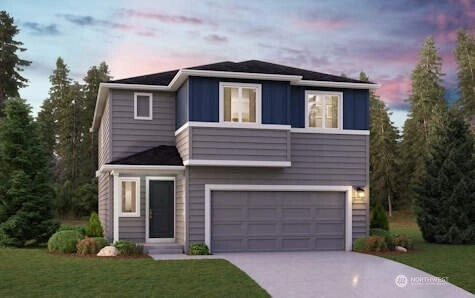
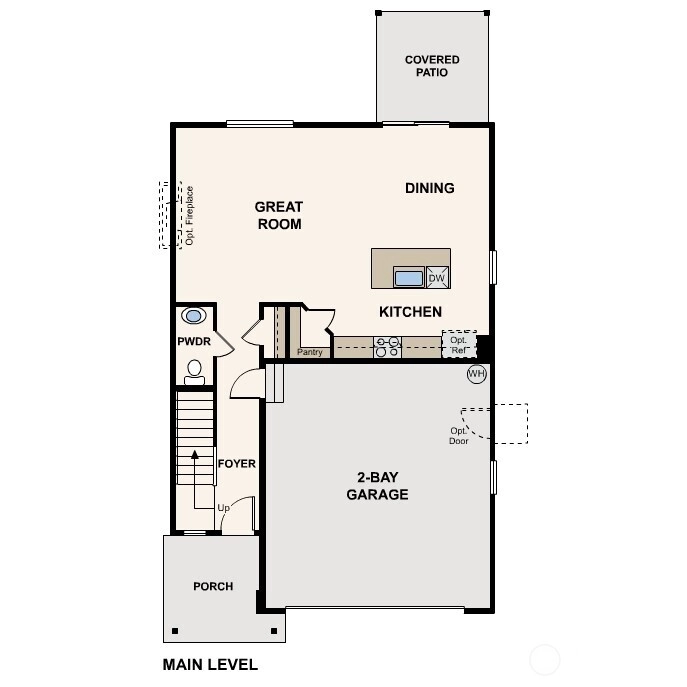
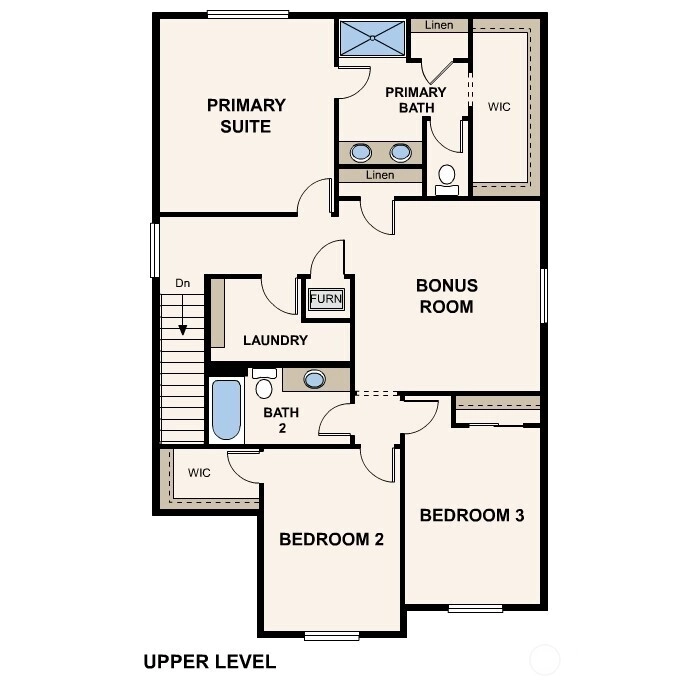
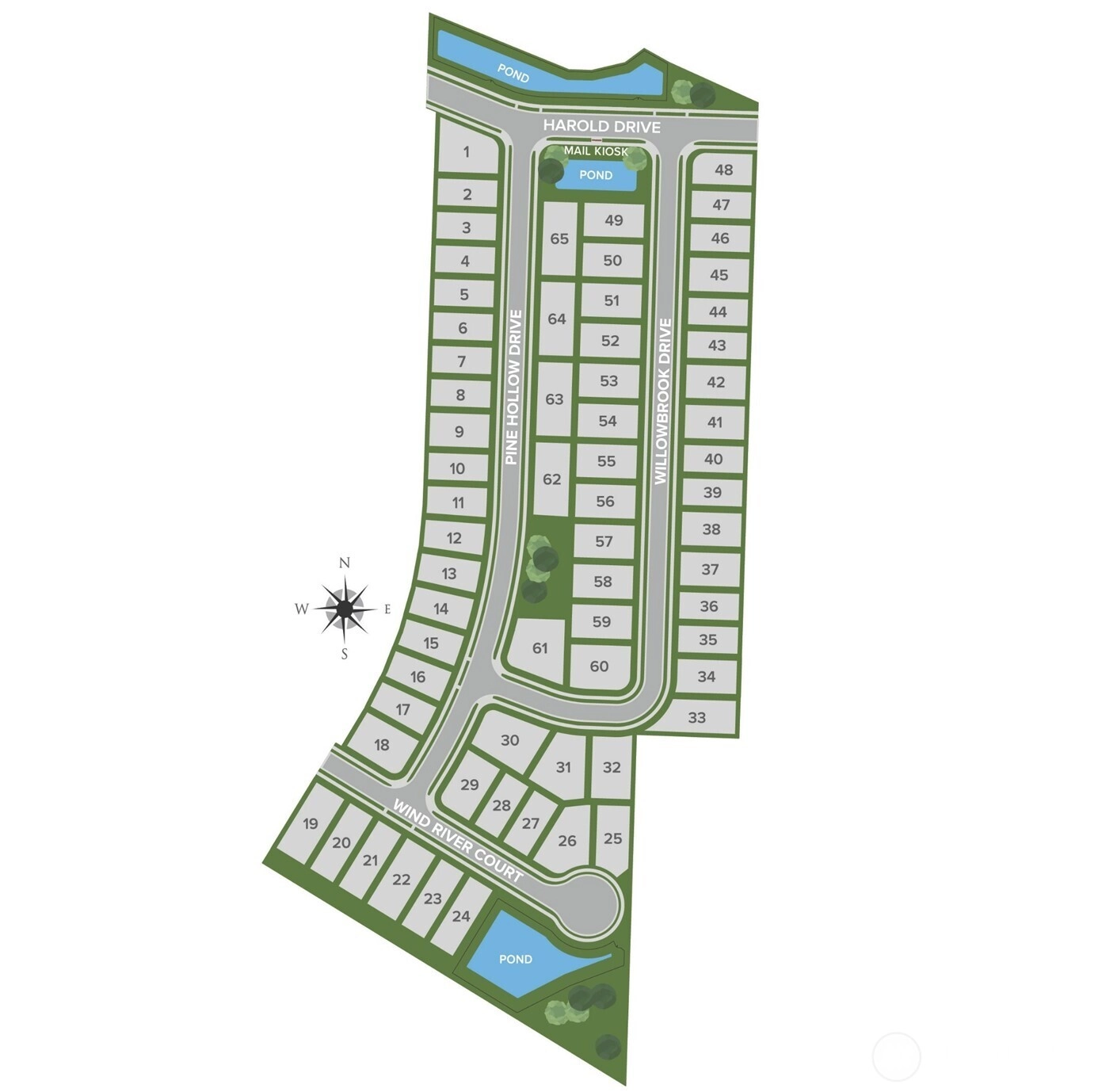
For Sale
9 Days Online
$459,990
3 BR
2.25 BA
1,959 SQFT
 NWMLS #2468279.
Kati Wentworth,
BMC Realty Advisors Inc
NWMLS #2468279.
Kati Wentworth,
BMC Realty Advisors Inc
OPEN Tue 10am-5pm & Wed 1:30pm-5pm
Evergreen Grove
Century Communities
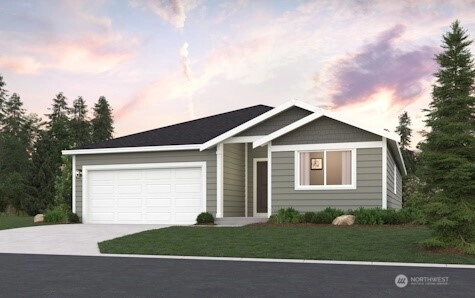
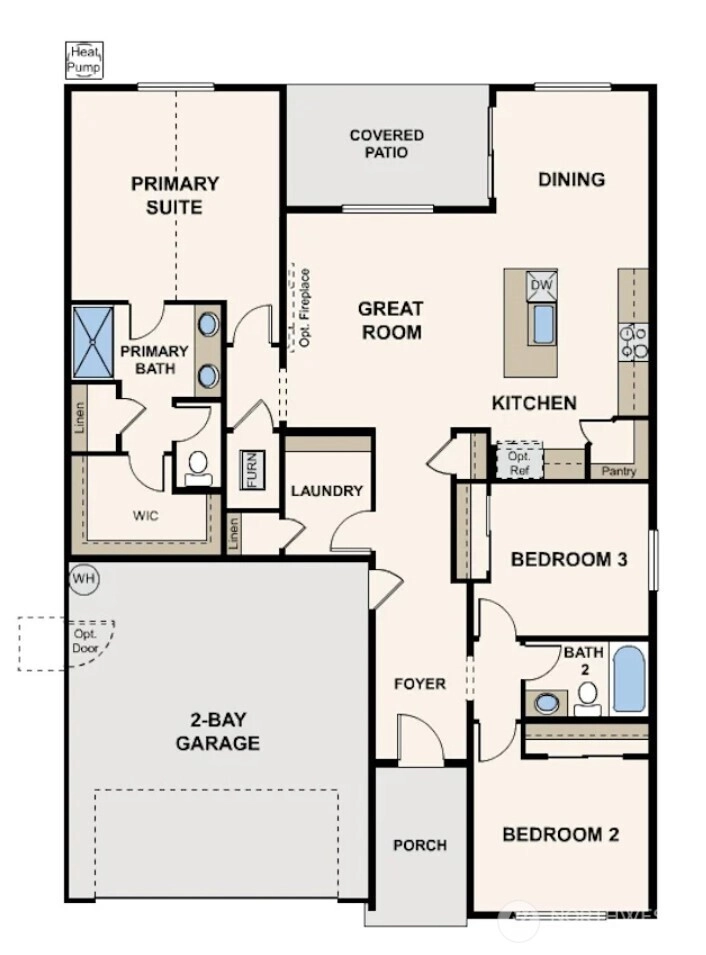
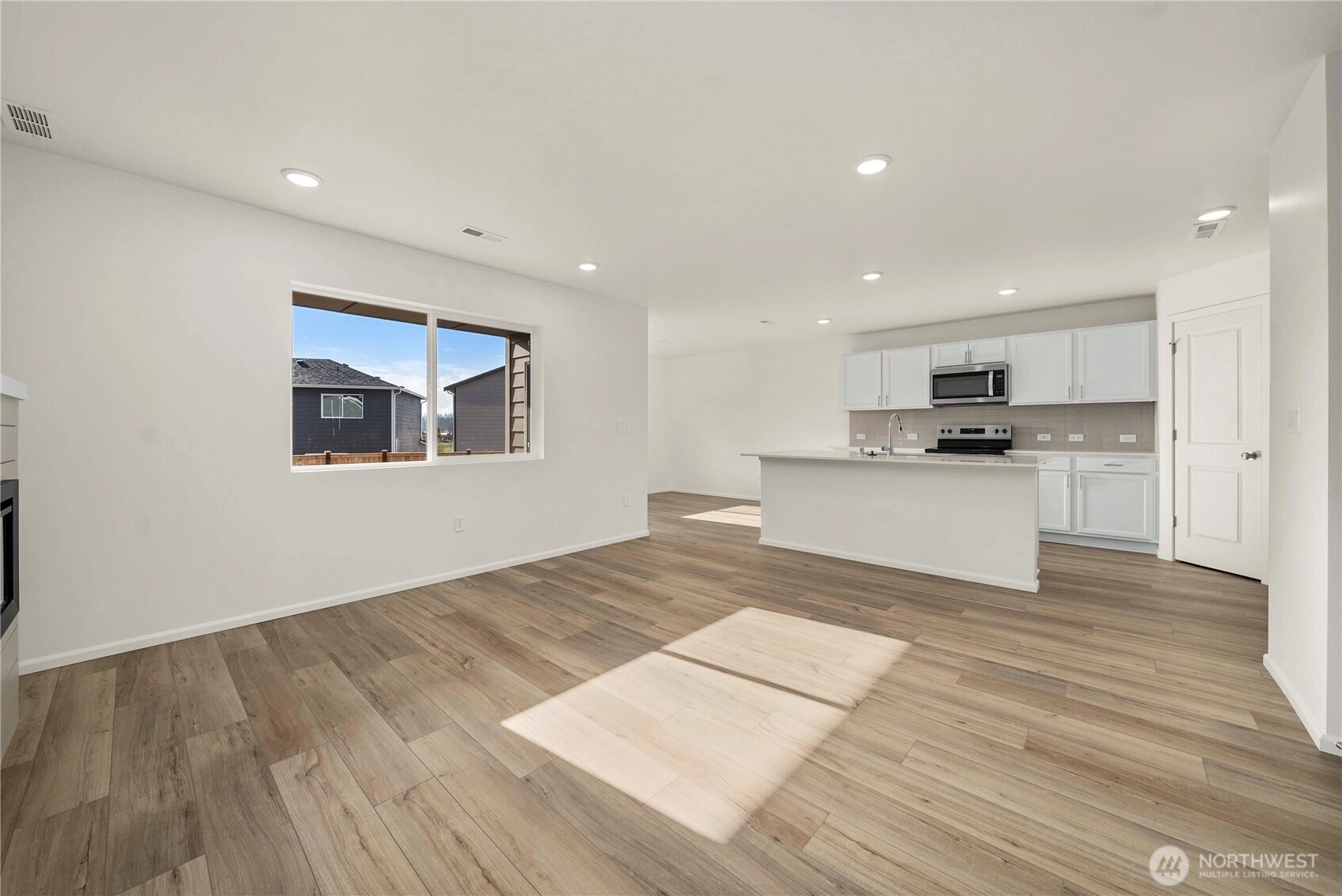
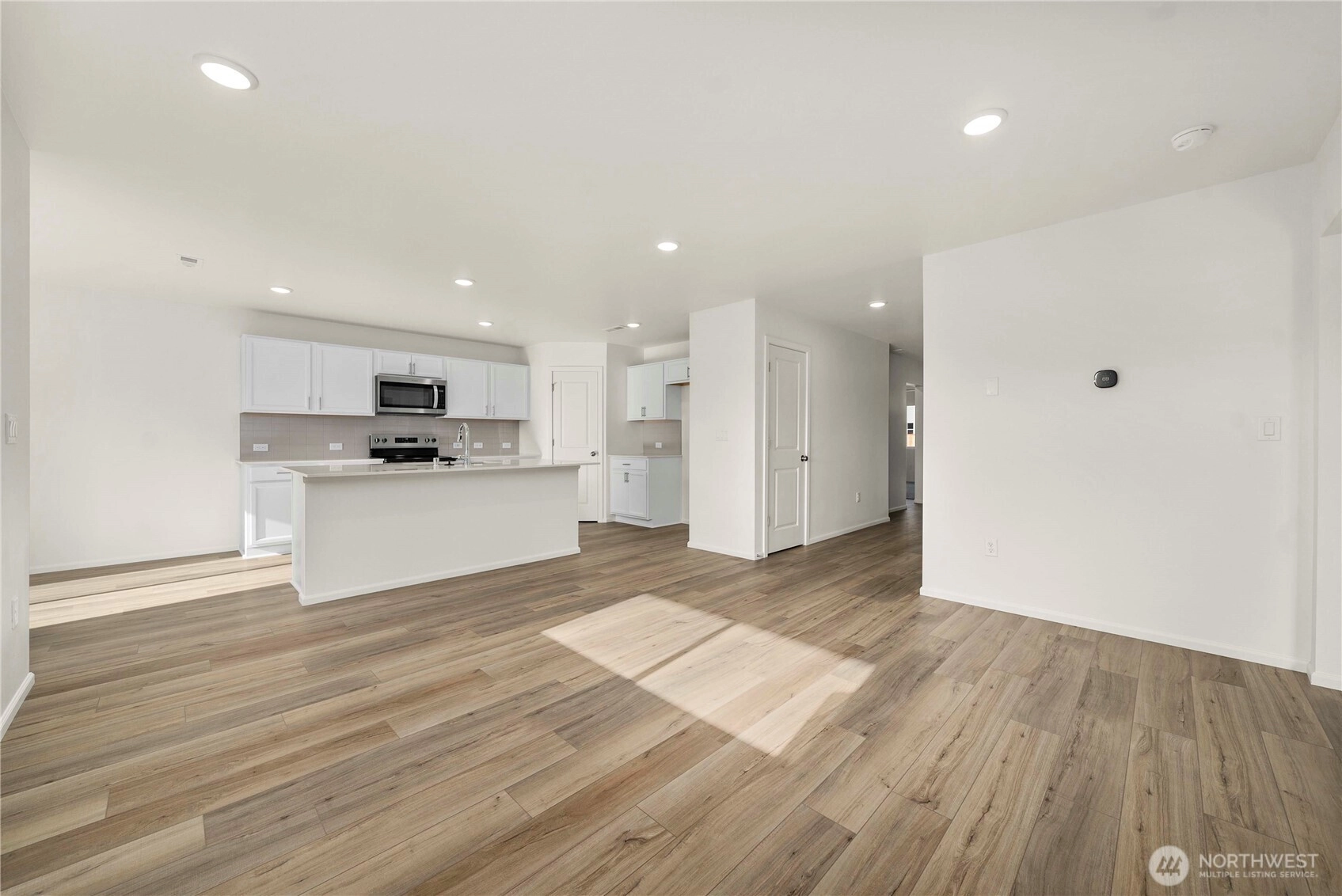
For Sale
9 Days Online
$434,990
3 BR
1.75 BA
1,510 SQFT
 NWMLS #2468271.
Joseph W. Beaubien,
BMC Realty Advisors Inc
NWMLS #2468271.
Joseph W. Beaubien,
BMC Realty Advisors Inc Evergreen Grove
Century Communities
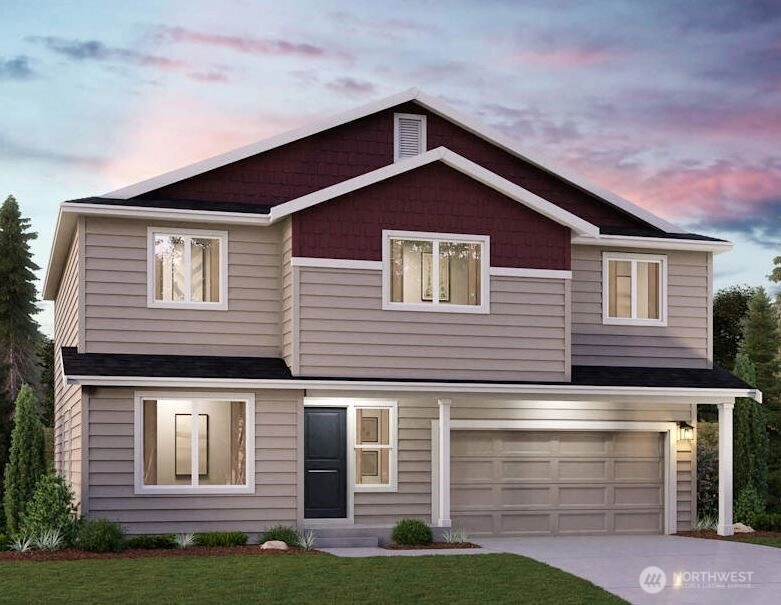
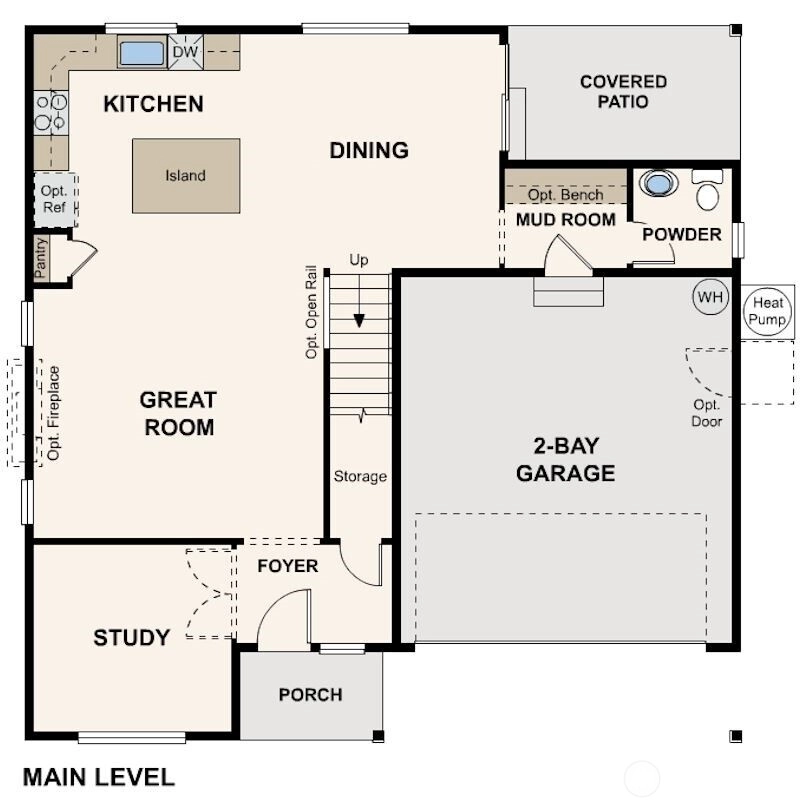
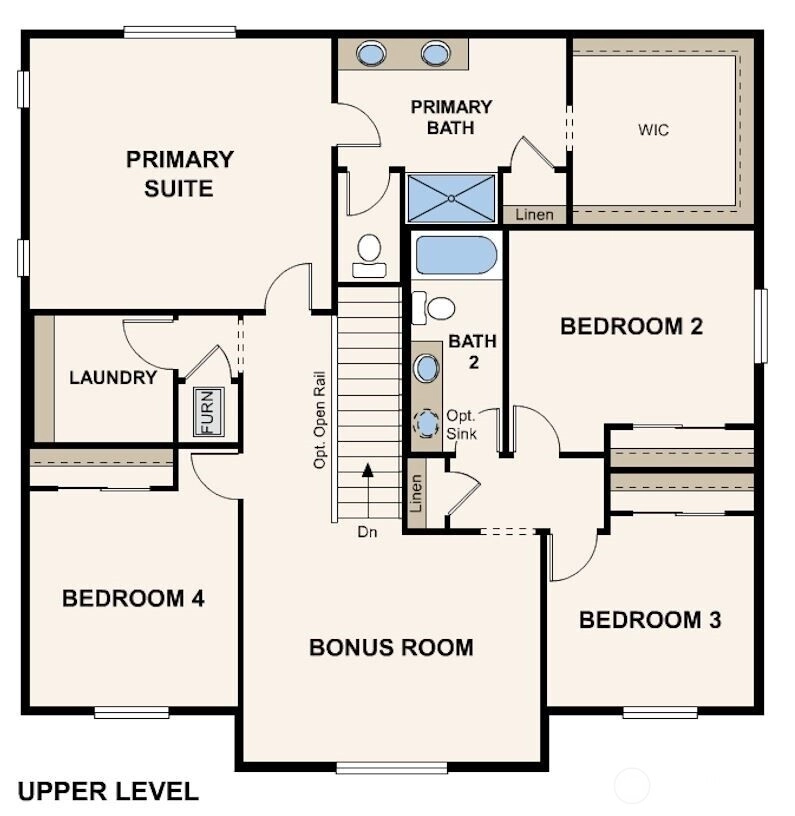
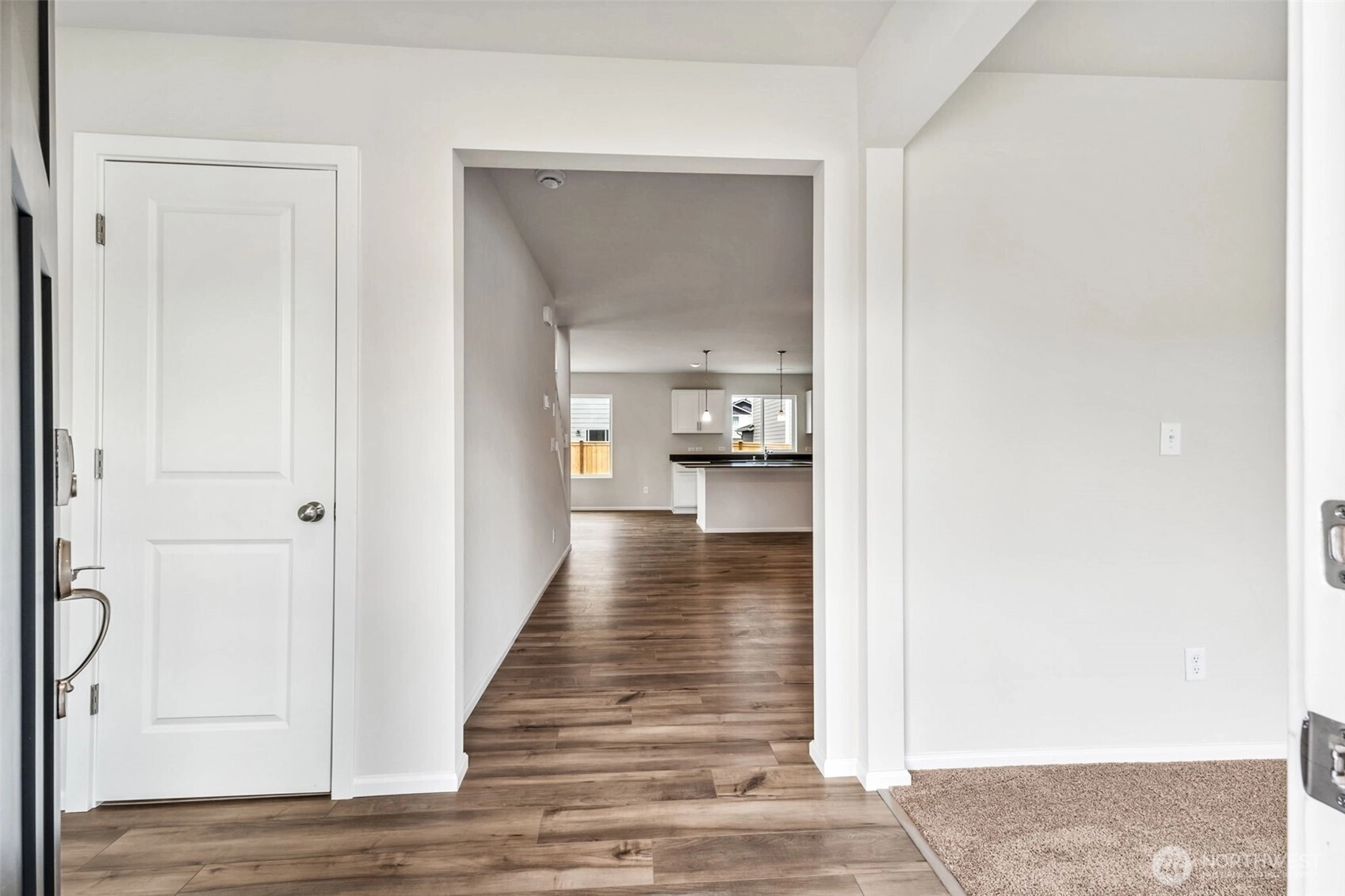
For Sale
223 Days Online
$509,990
4 BR
2.75 BA
2,448 SQFT
 NWMLS #2395028.
Joseph W. Beaubien,
BMC Realty Advisors Inc
NWMLS #2395028.
Joseph W. Beaubien,
BMC Realty Advisors Inc Evergreen Grove
Century Communities




For Sale
272 Days Online
$534,990
4 BR
2.25 BA
2,745 SQFT
 NWMLS #2368533.
Kati Wentworth,
BMC Realty Advisors Inc
NWMLS #2368533.
Kati Wentworth,
BMC Realty Advisors Inc Evergreen Grove
Century Communities




For Sale
350 Days Online
$499,990
4 BR
2.25 BA
2,745 SQFT
 NWMLS #2331450.
Joseph W. Beaubien,
BMC Realty Advisors Inc
NWMLS #2331450.
Joseph W. Beaubien,
BMC Realty Advisors Inc Evergreen Grove
Century Communities
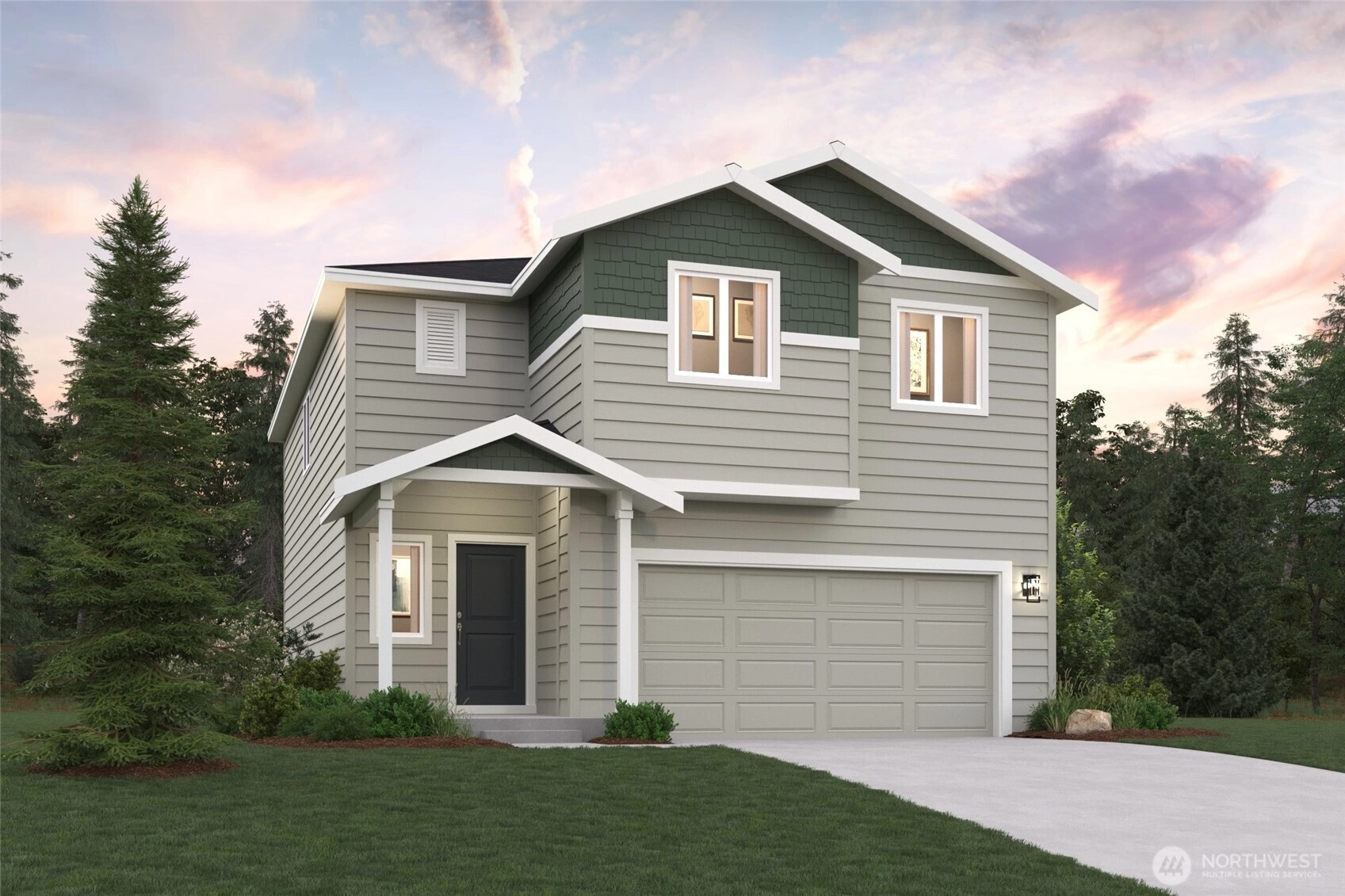
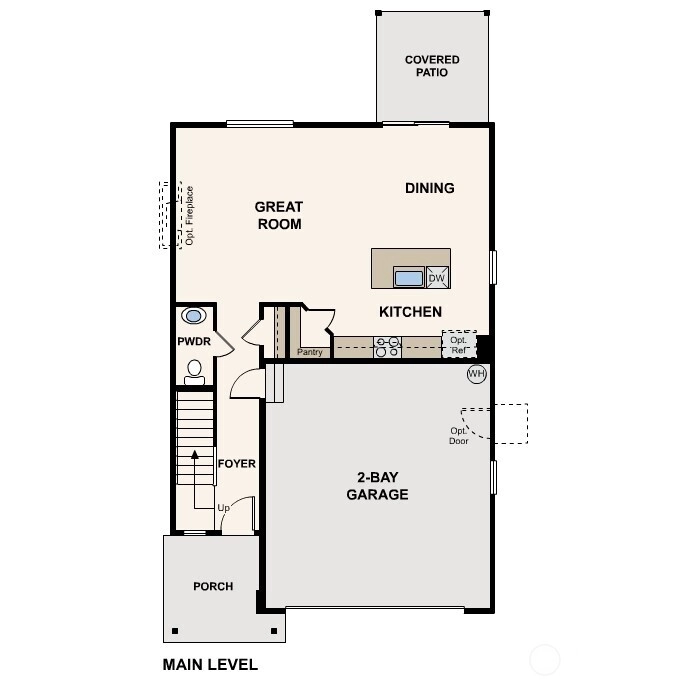
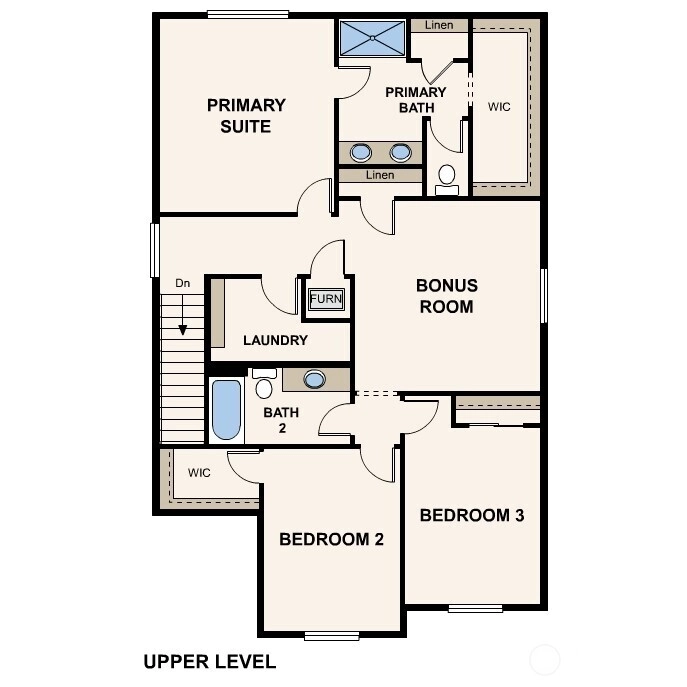
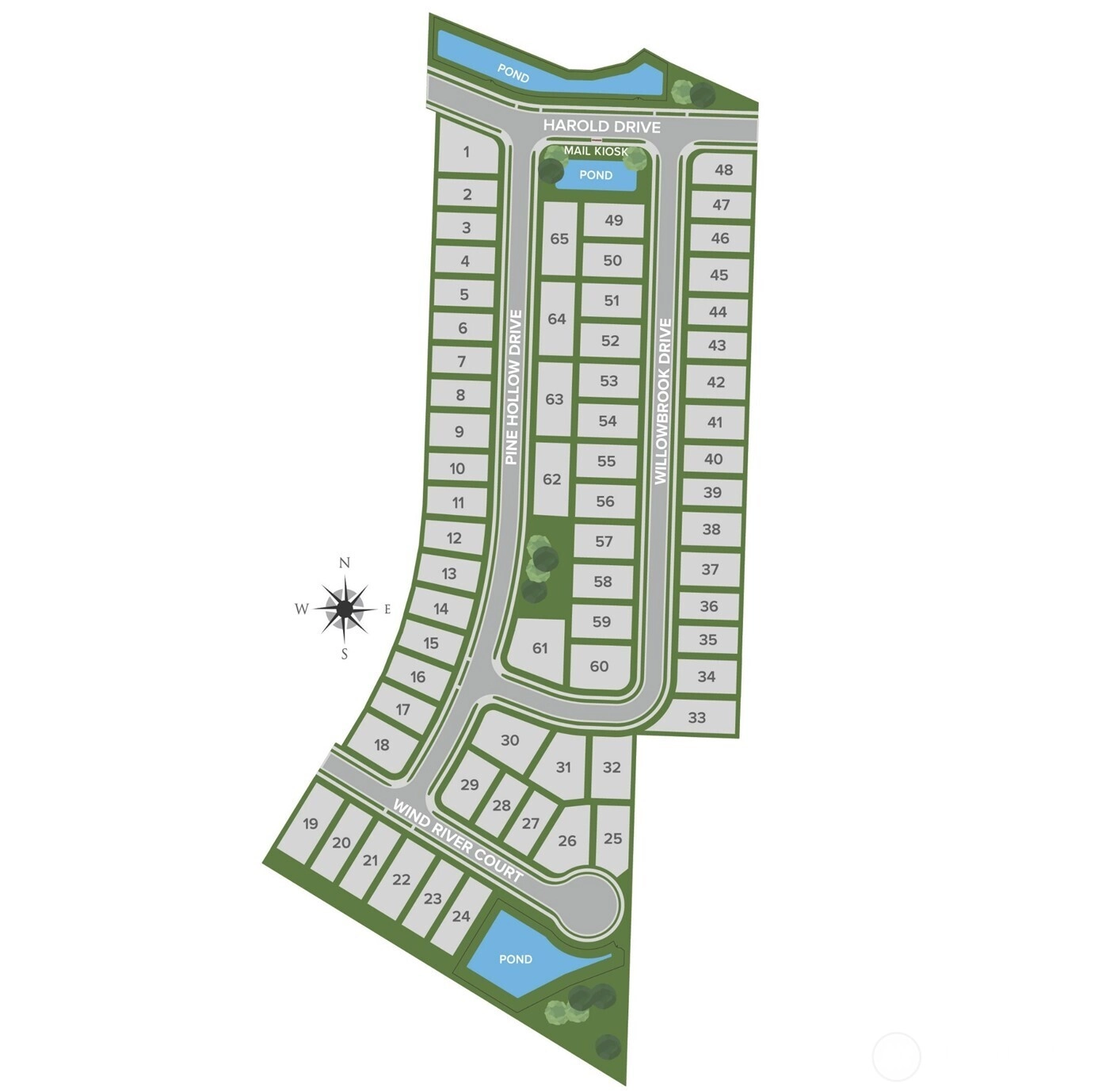
Pending
January 8, 2026
$424,990
3 BR
2.25 BA
1,959 SQFT
 NWMLS #2459522.
Kati Wentworth,
BMC Realty Advisors Inc
NWMLS #2459522.
Kati Wentworth,
BMC Realty Advisors Inc Evergreen Grove
Century Communities
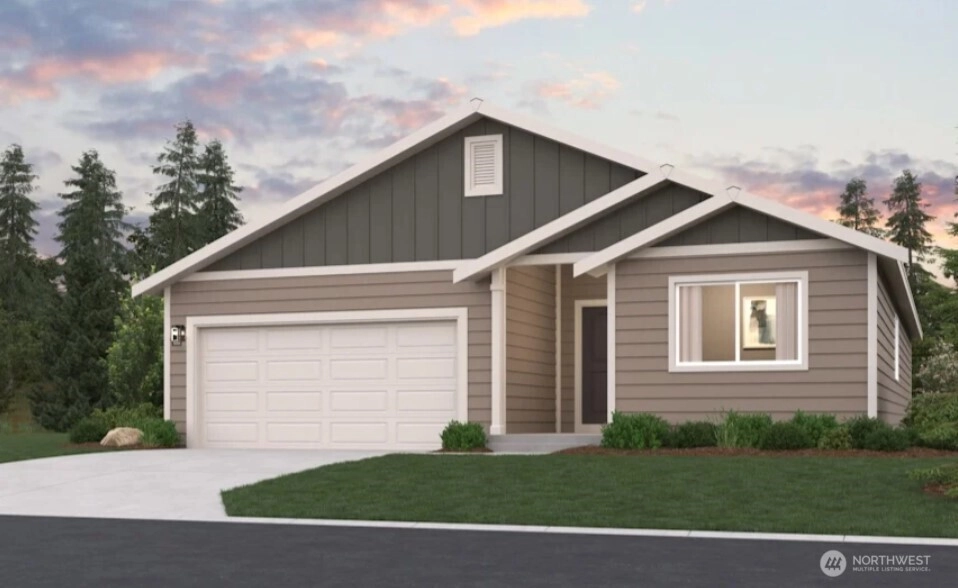
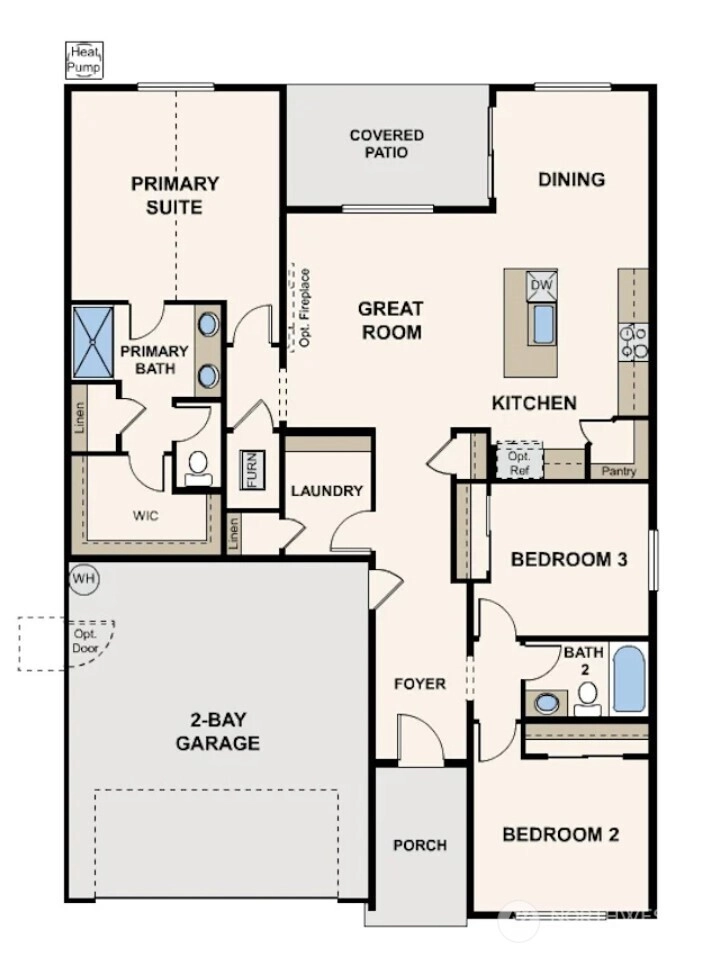
Pending
October 22, 2025
$449,990
3 BR
1.75 BA
1,510 SQFT
 NWMLS #2440540.
Kati Wentworth,
BMC Realty Advisors Inc
NWMLS #2440540.
Kati Wentworth,
BMC Realty Advisors Inc Evergreen Grove
Century Communities
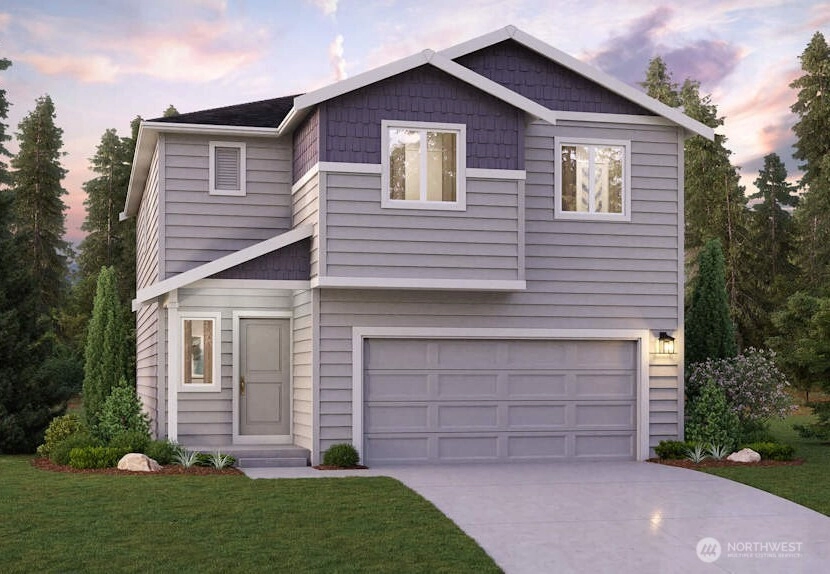
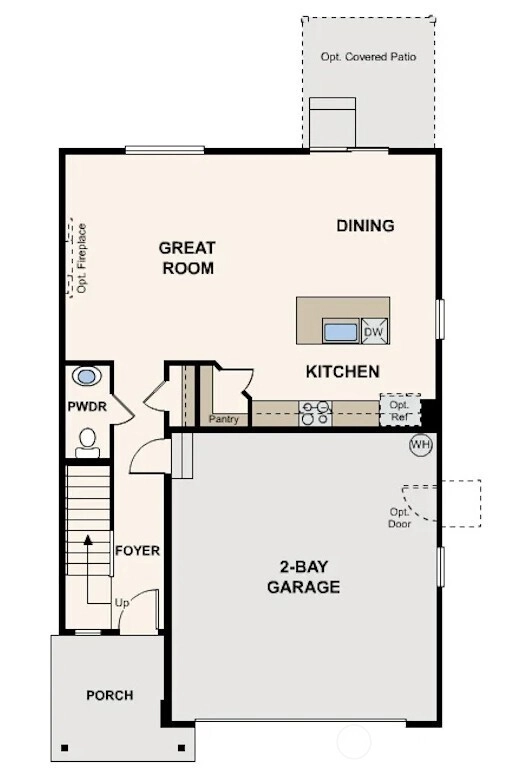
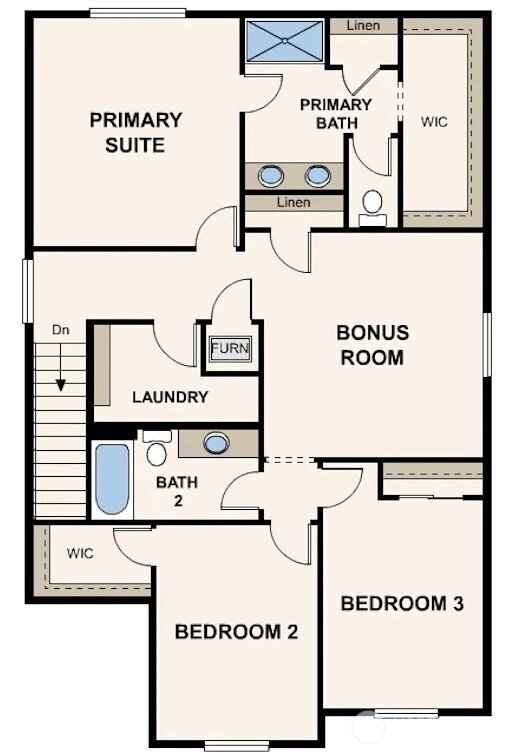
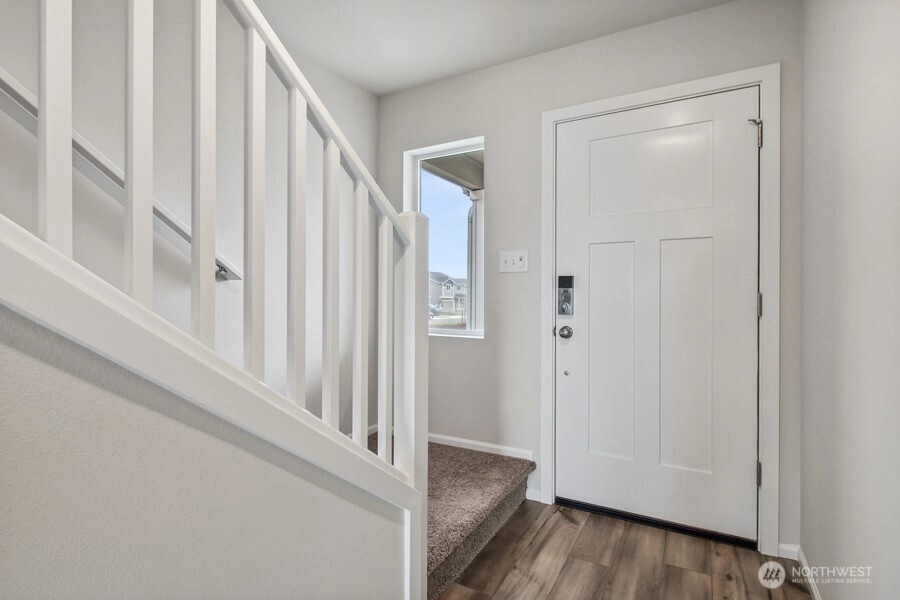
Pending
January 8, 2026
$459,990
3 BR
2.25 BA
1,959 SQFT
 NWMLS #2416246.
Kati Wentworth,
BMC Realty Advisors Inc
NWMLS #2416246.
Kati Wentworth,
BMC Realty Advisors Inc Evergreen Grove
Century Communities
Sold
December 31, 2025
$414,990
3 BR
1.75 BA
1,510 SQFT
 NWMLS #2397563.
Kati Wentworth,
BMC Realty Advisors Inc
NWMLS #2397563.
Kati Wentworth,
BMC Realty Advisors Inc Evergreen Grove
Century Communities




Sold
December 31, 2025
$432,990
3 BR
2.25 BA
1,959 SQFT
 NWMLS #2368495.
Kati Wentworth,
BMC Realty Advisors Inc
NWMLS #2368495.
Kati Wentworth,
BMC Realty Advisors Inc Evergreen Grove
Century Communities


Sold
December 29, 2025
$399,990
3 BR
1.75 BA
1,510 SQFT
 NWMLS #2331405.
Kati Wentworth,
BMC Realty Advisors Inc
NWMLS #2331405.
Kati Wentworth,
BMC Realty Advisors Inc Heritage Heights
Century Communities
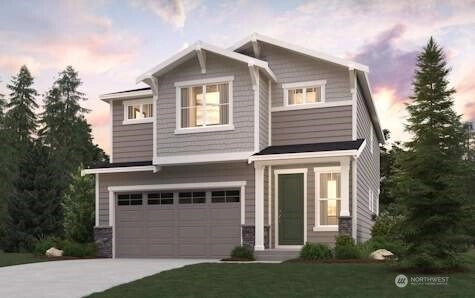
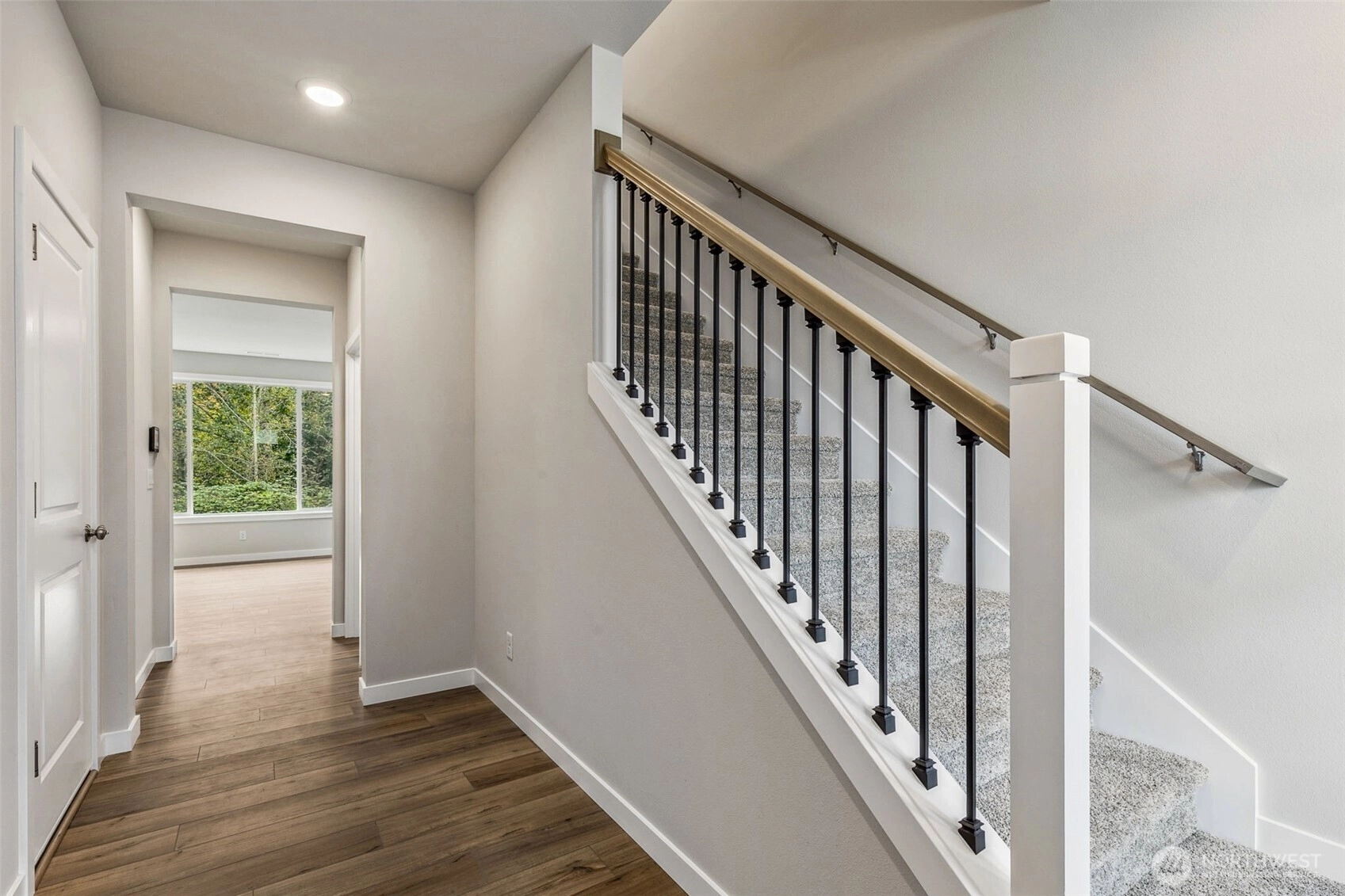
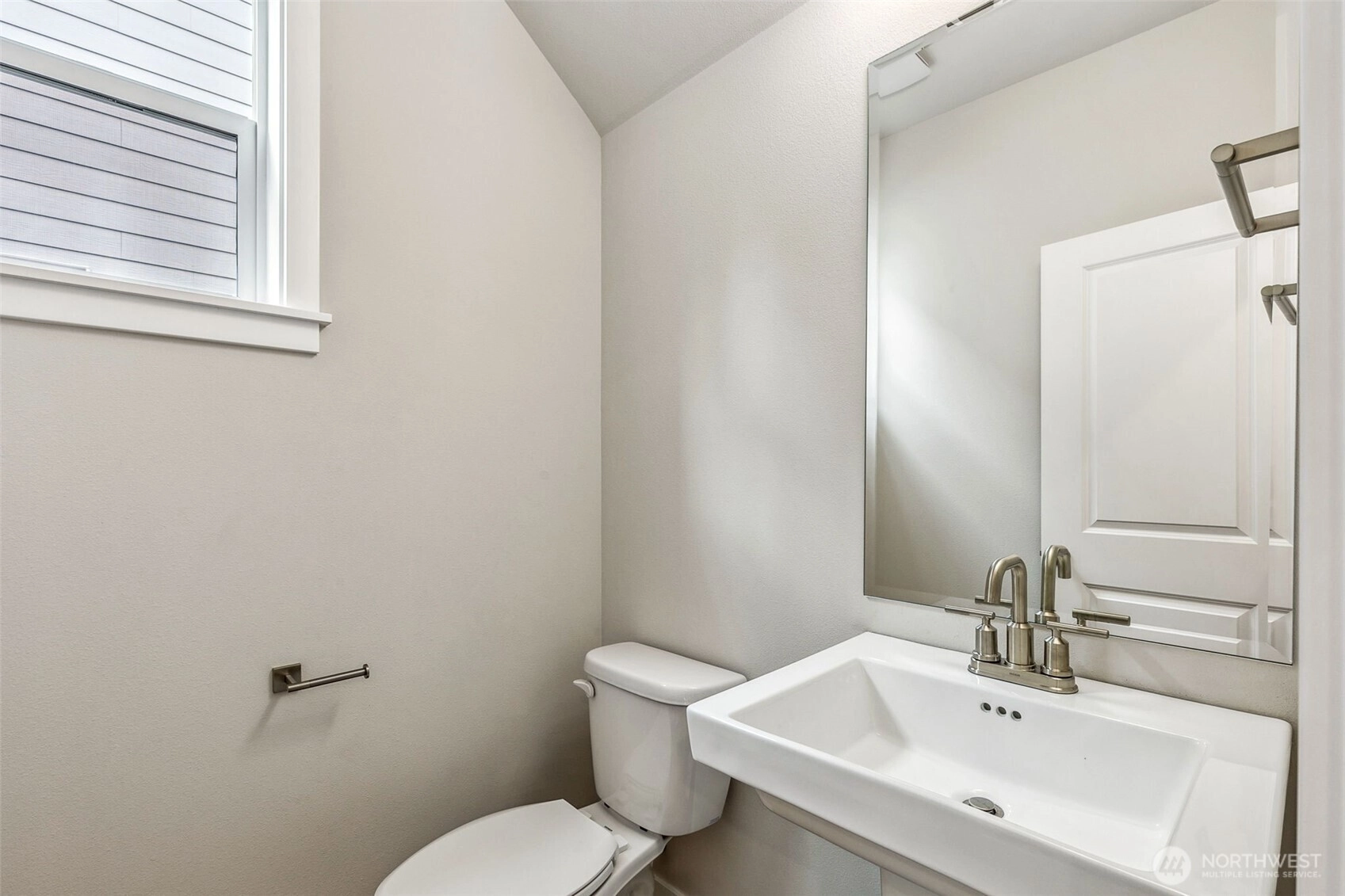
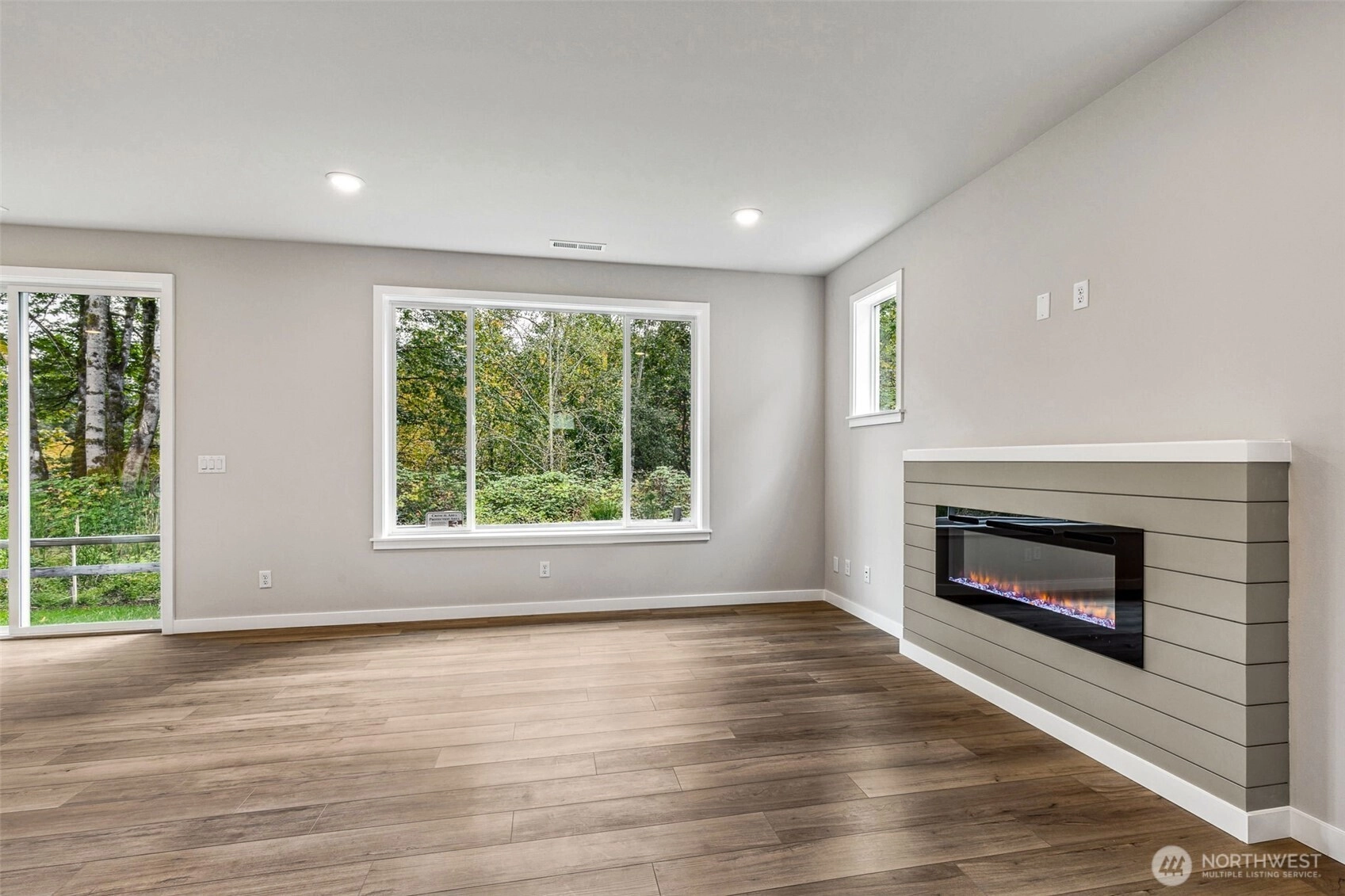
For Sale
4 Days Online
$629,990
4 BR
2.5 BA
1,914 SQFT
 NWMLS #2470604.
Ryan E. Olson,
BMC Realty Advisors Inc
NWMLS #2470604.
Ryan E. Olson,
BMC Realty Advisors Inc Heritage Heights
Century Communities
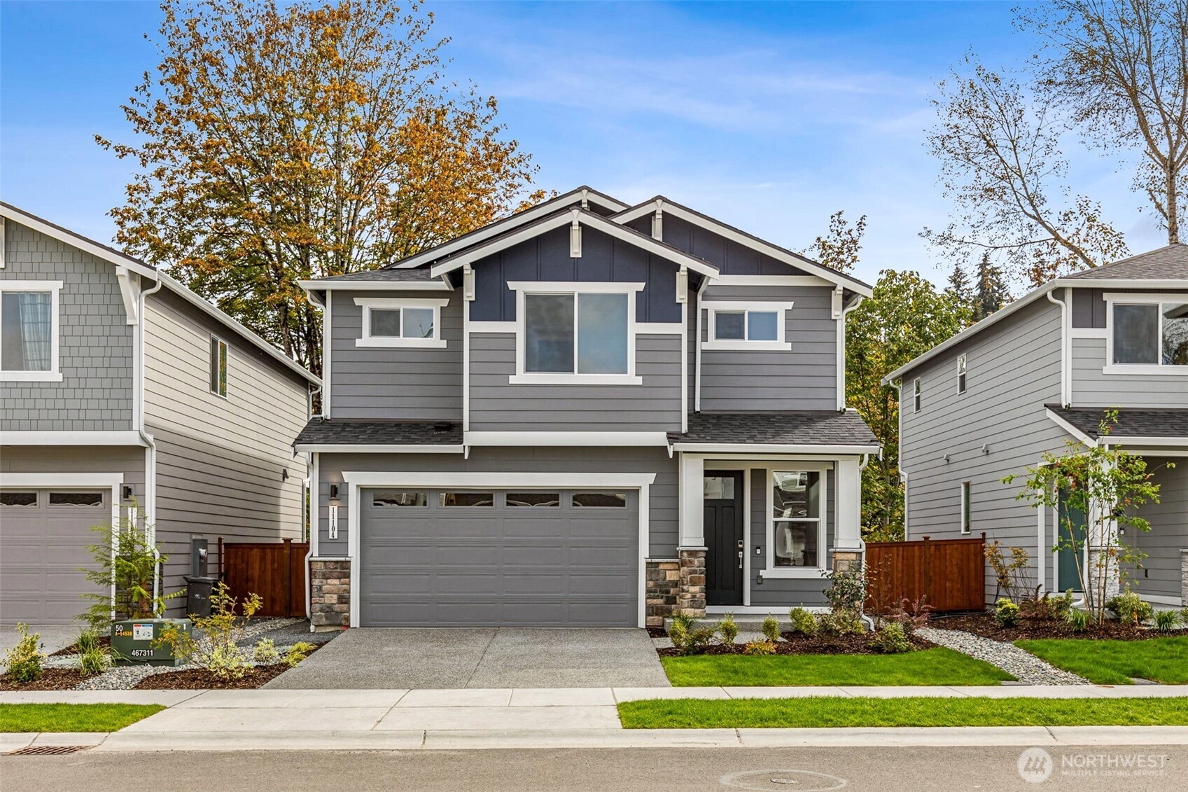
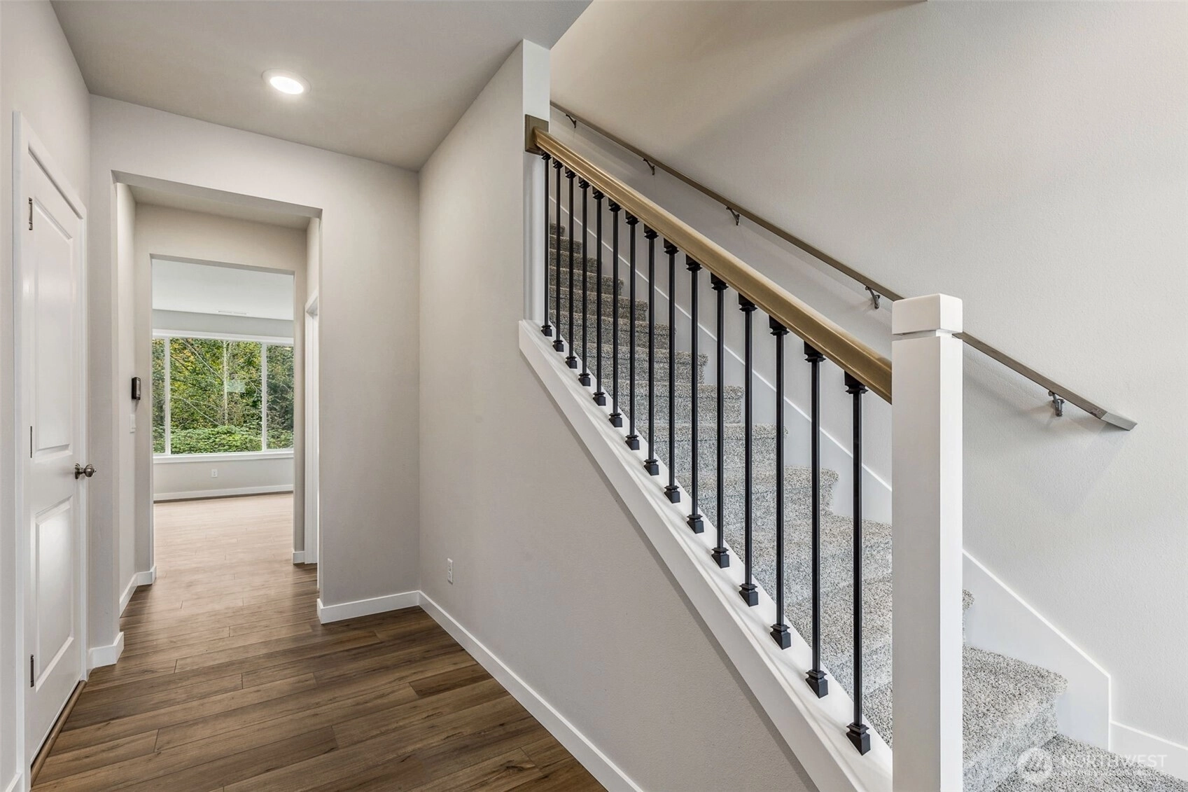
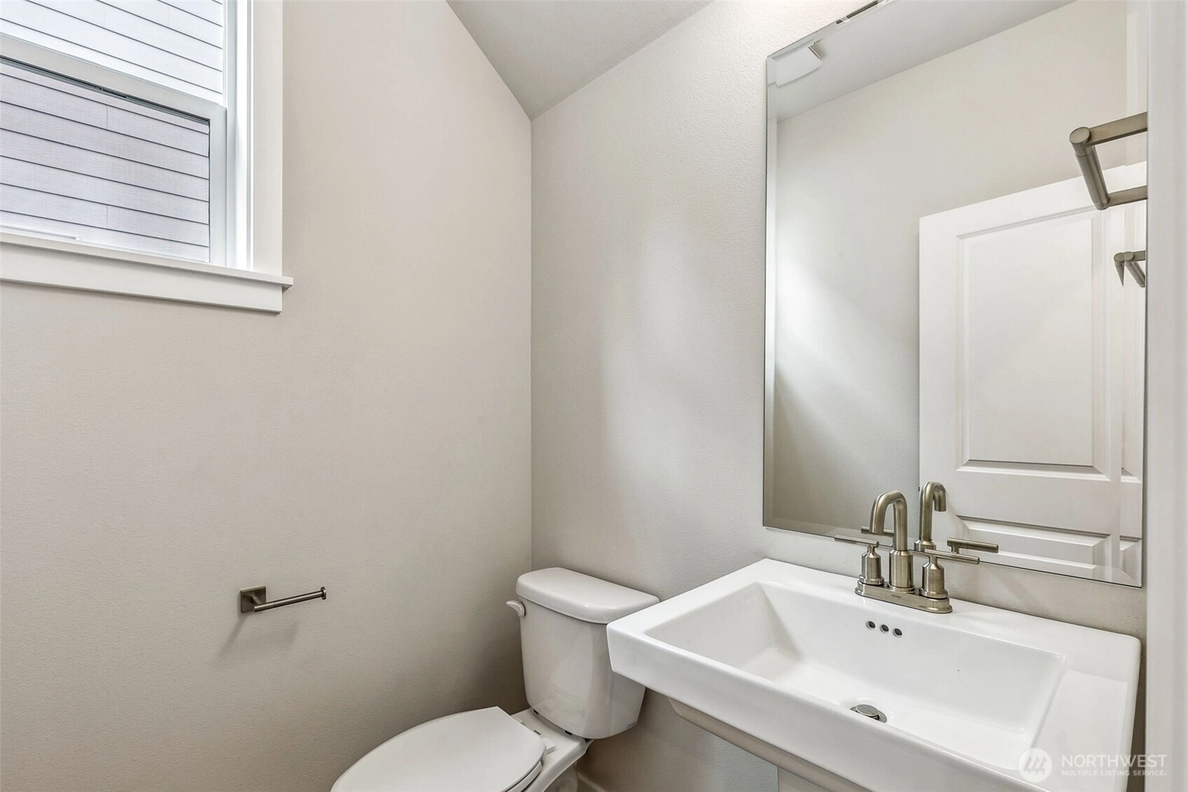
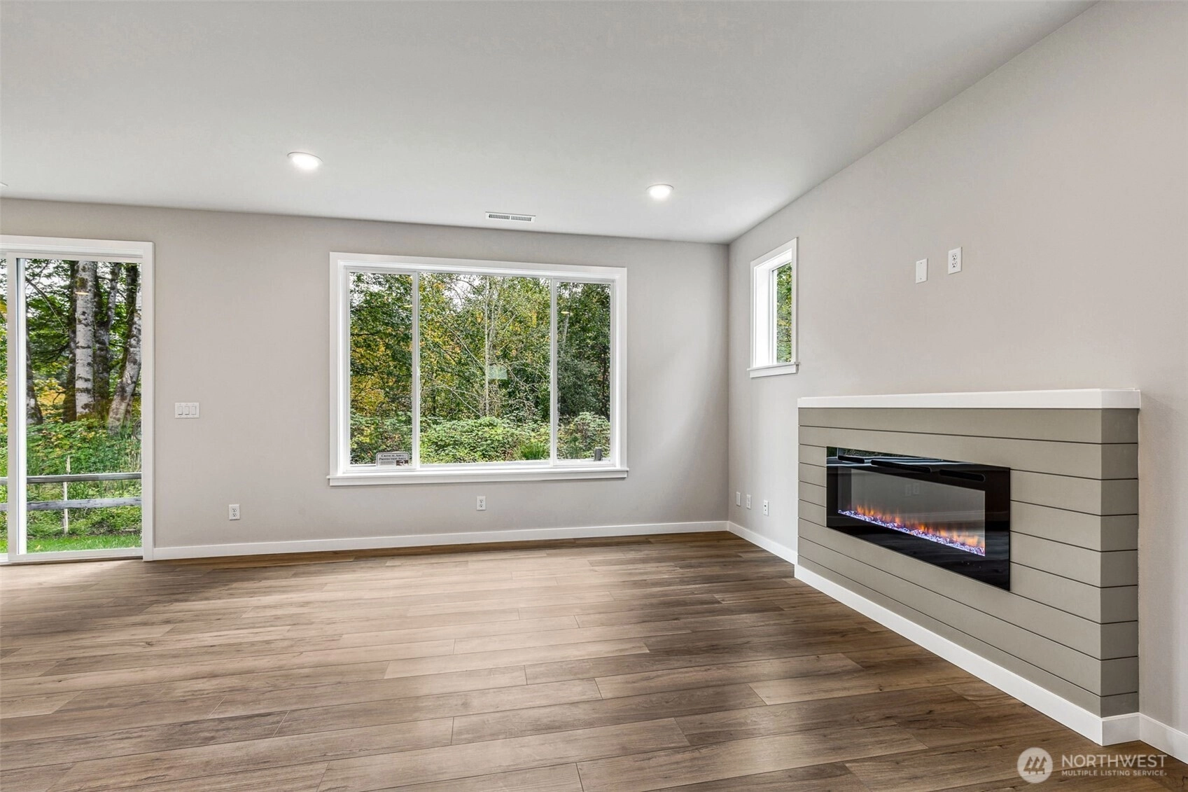
For Sale
39 Days Online
▼ Reduced $25K
$604,990
4 BR
2.5 BA
1,914 SQFT
 NWMLS #2462998.
Cassie Cutler,
BMC Realty Advisors Inc
NWMLS #2462998.
Cassie Cutler,
BMC Realty Advisors Inc Heritage Heights
Century Communities
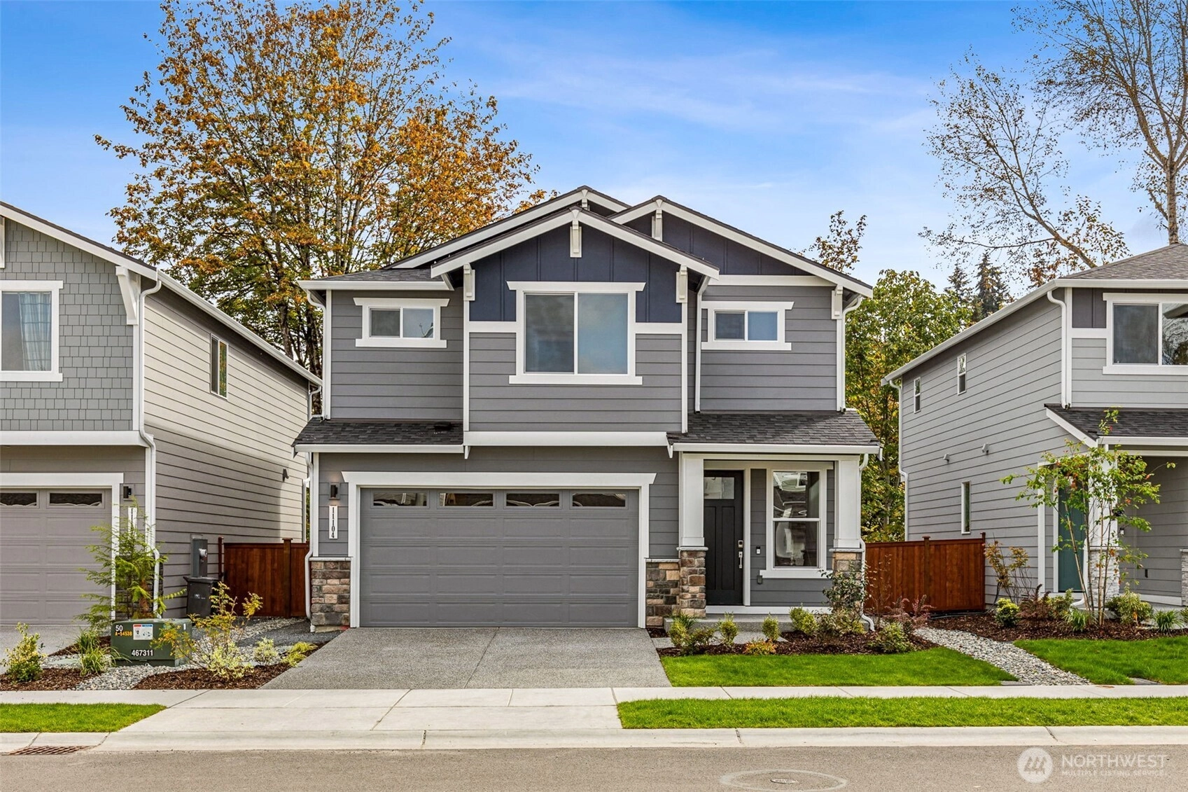
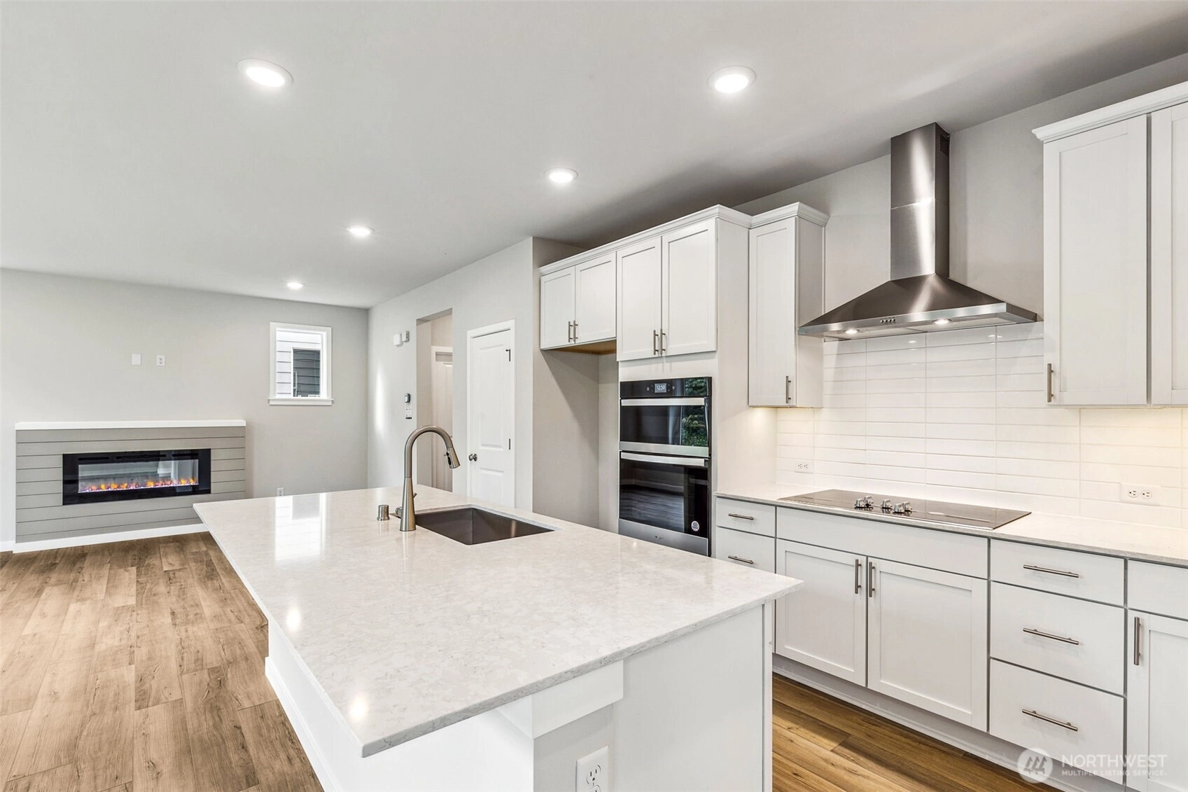
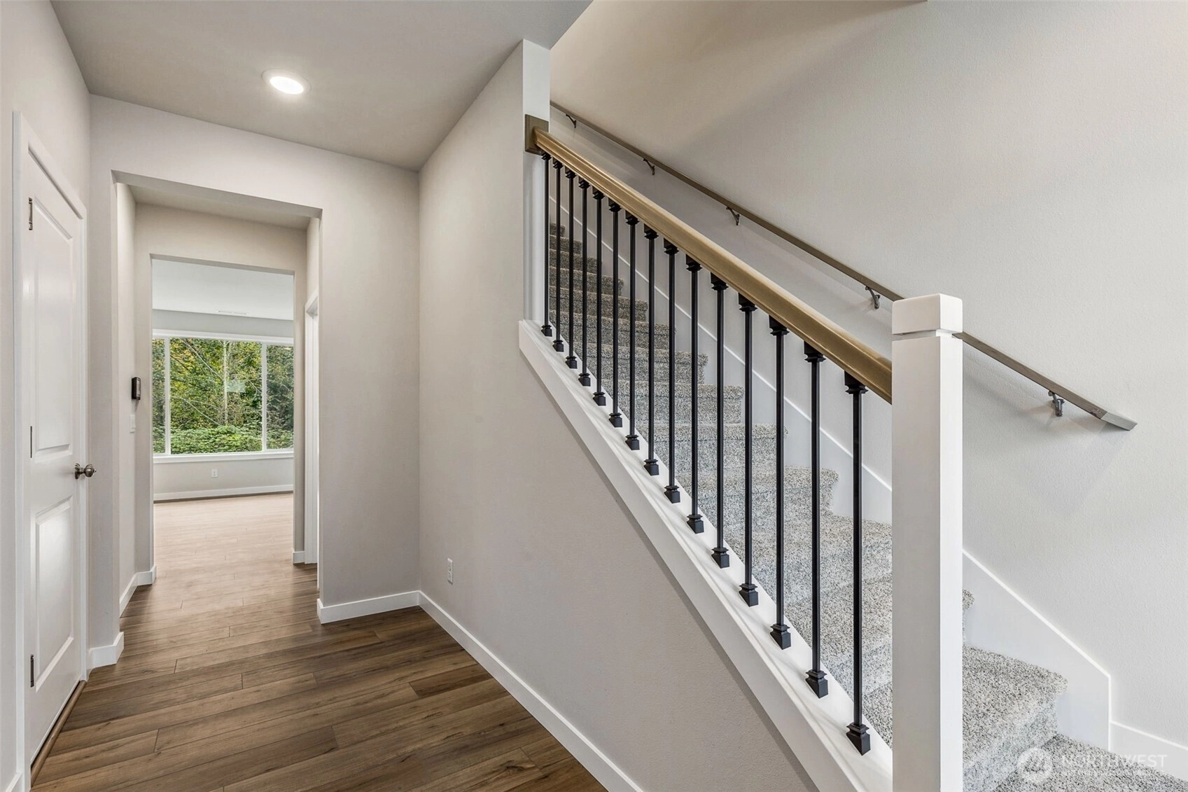
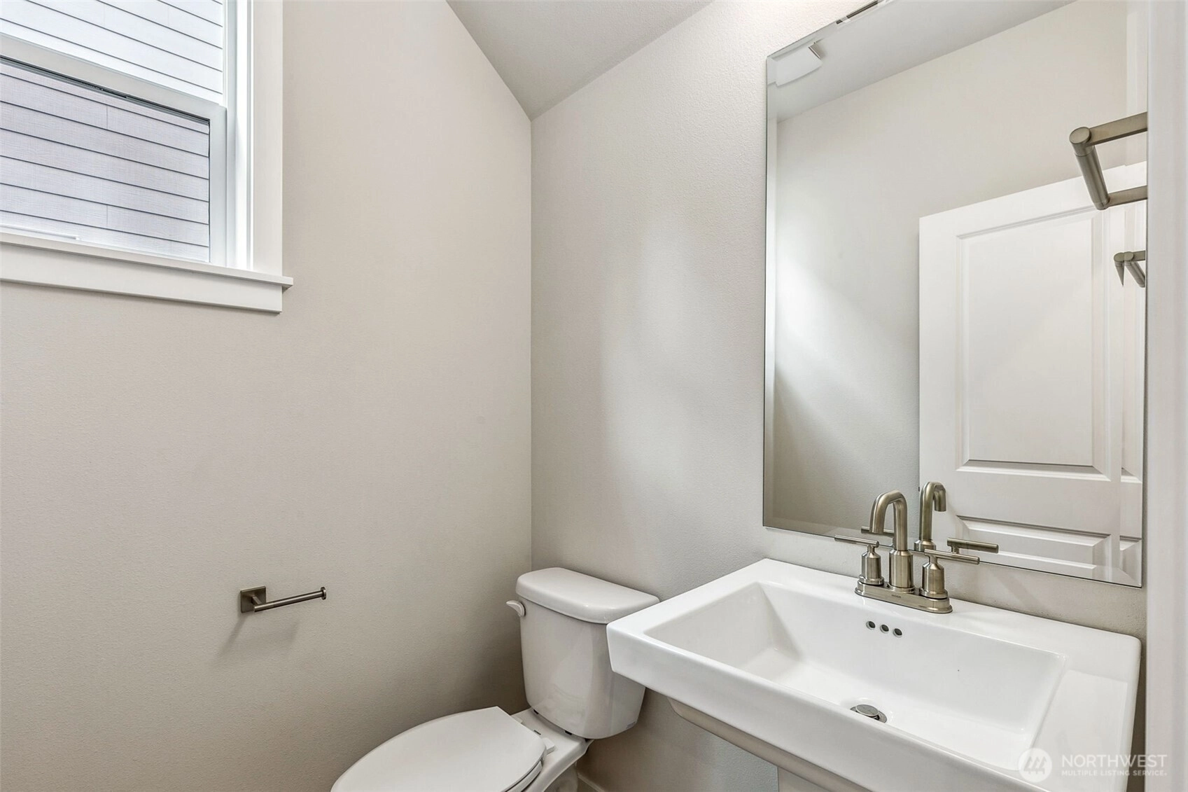
Pending
December 17, 2025
$599,990
4 BR
2.5 BA
1,914 SQFT
 NWMLS #2418337.
Alicia Fuchs,
BMC Realty Advisors Inc
NWMLS #2418337.
Alicia Fuchs,
BMC Realty Advisors Inc Heritage Heights
Century Communities
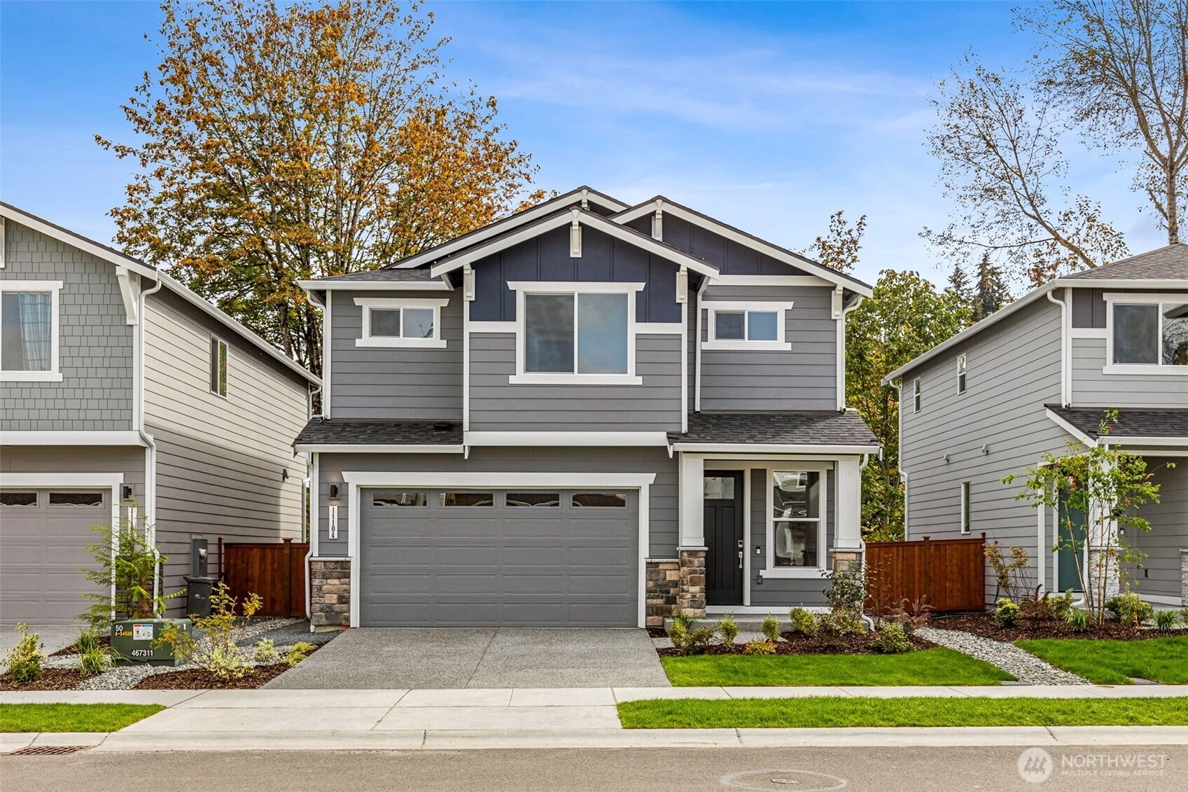
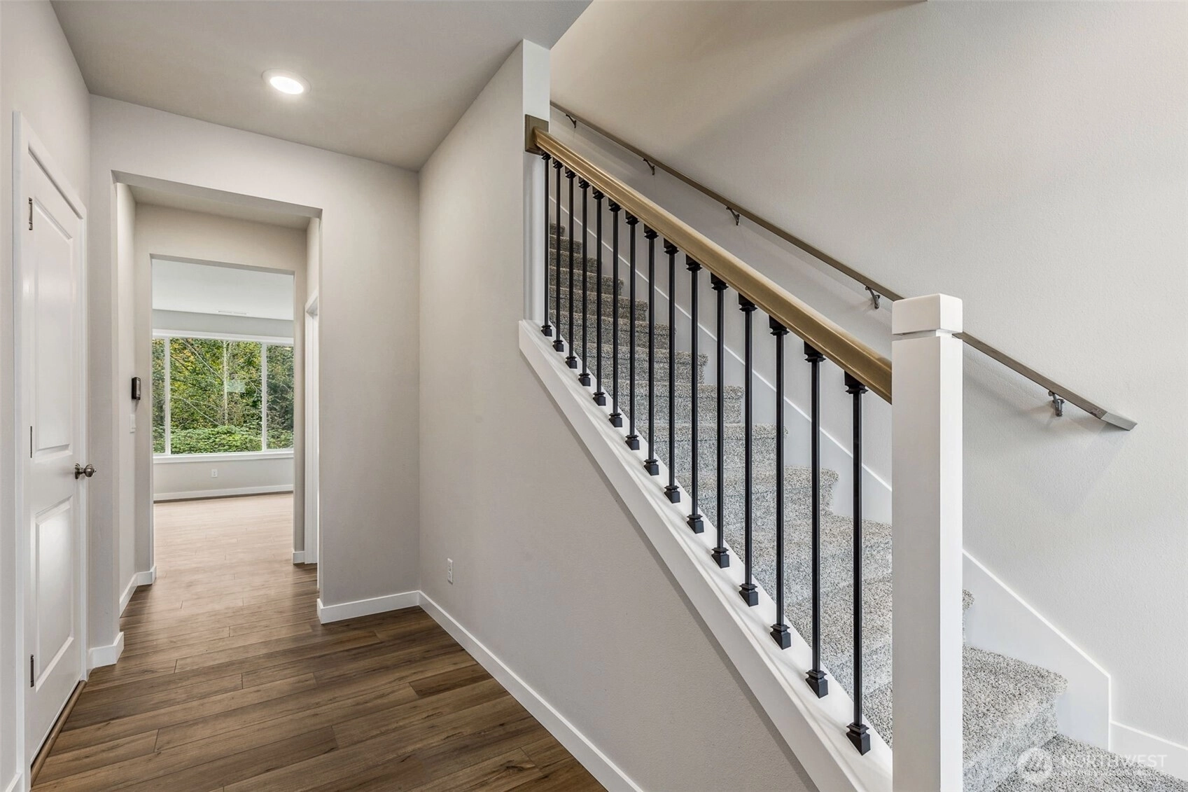
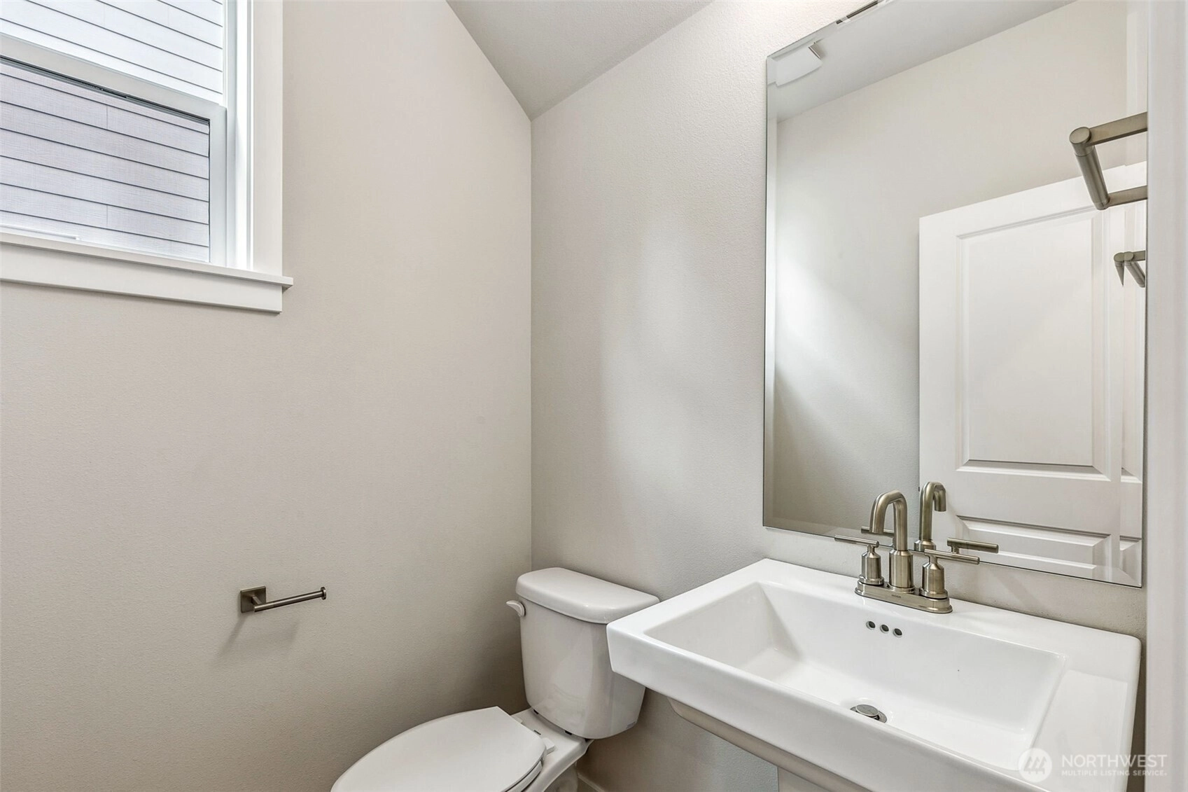
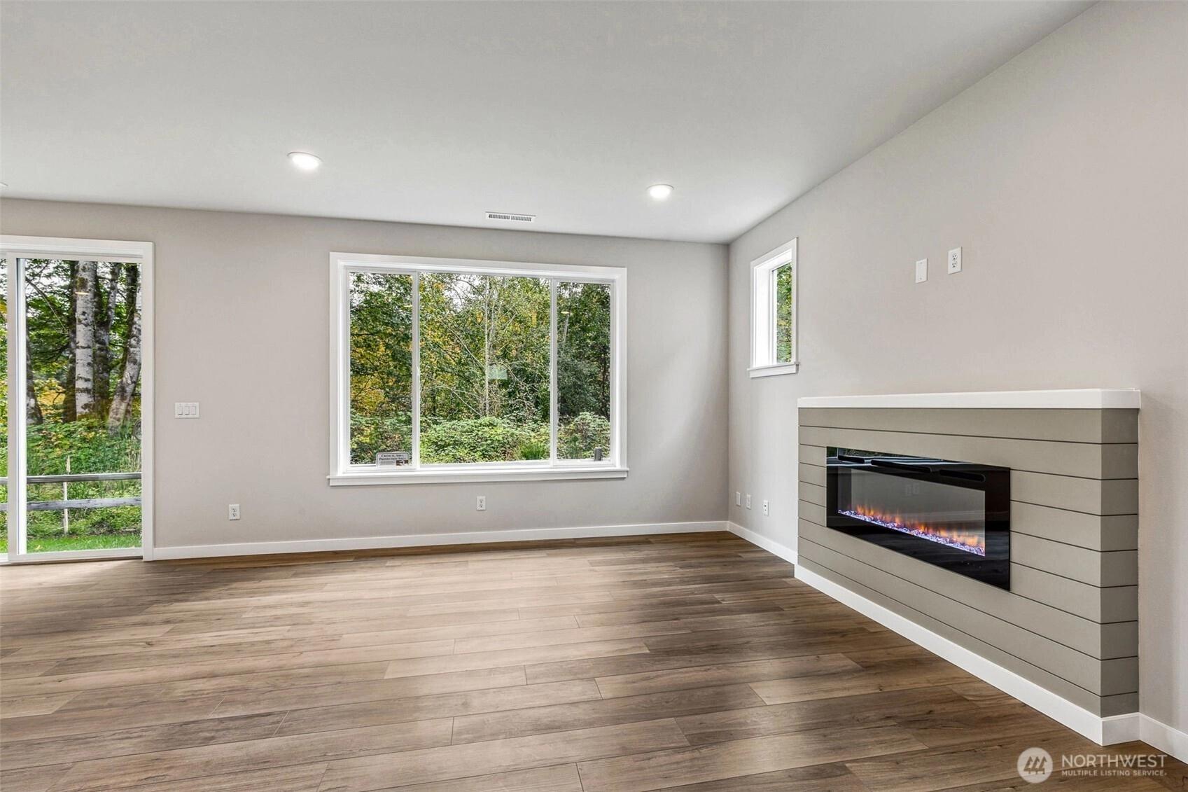
Pending
January 19, 2026
$599,990
4 BR
2.5 BA
1,914 SQFT
 NWMLS #2399087.
Ryan E. Olson,
BMC Realty Advisors Inc
NWMLS #2399087.
Ryan E. Olson,
BMC Realty Advisors Inc Heritage Heights
Century Communities
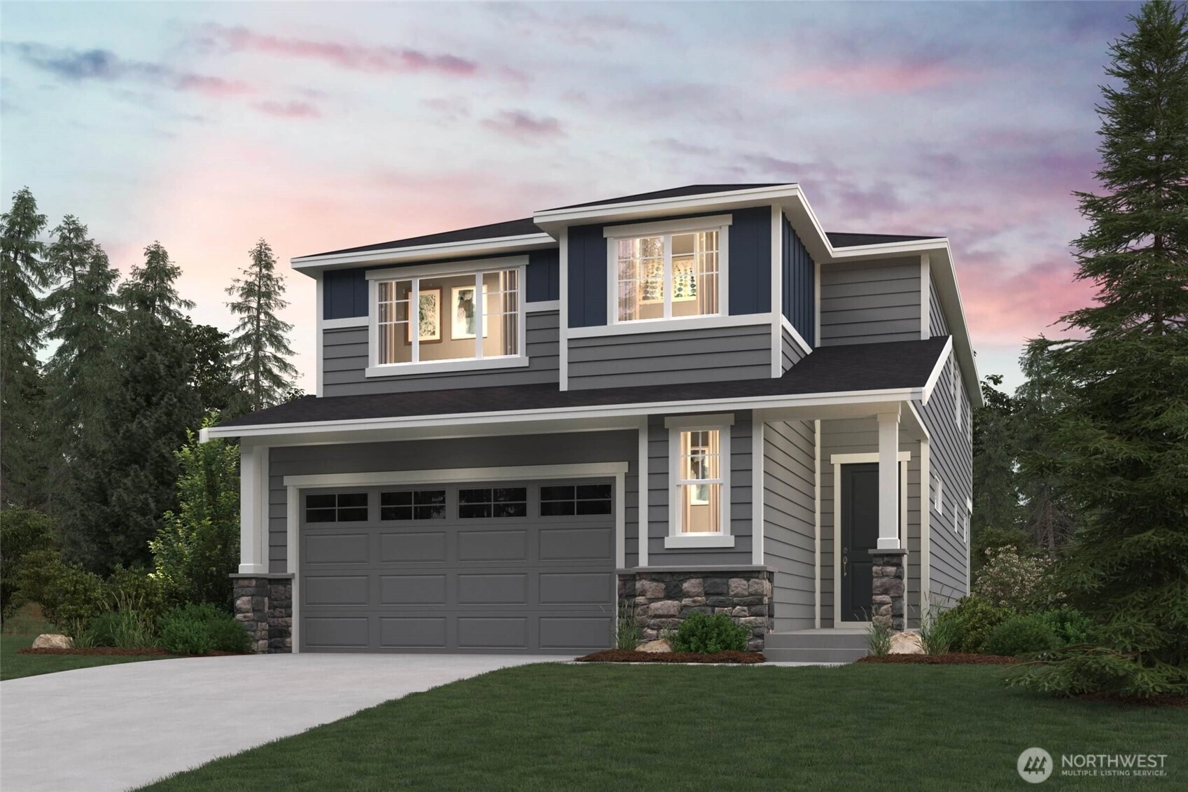
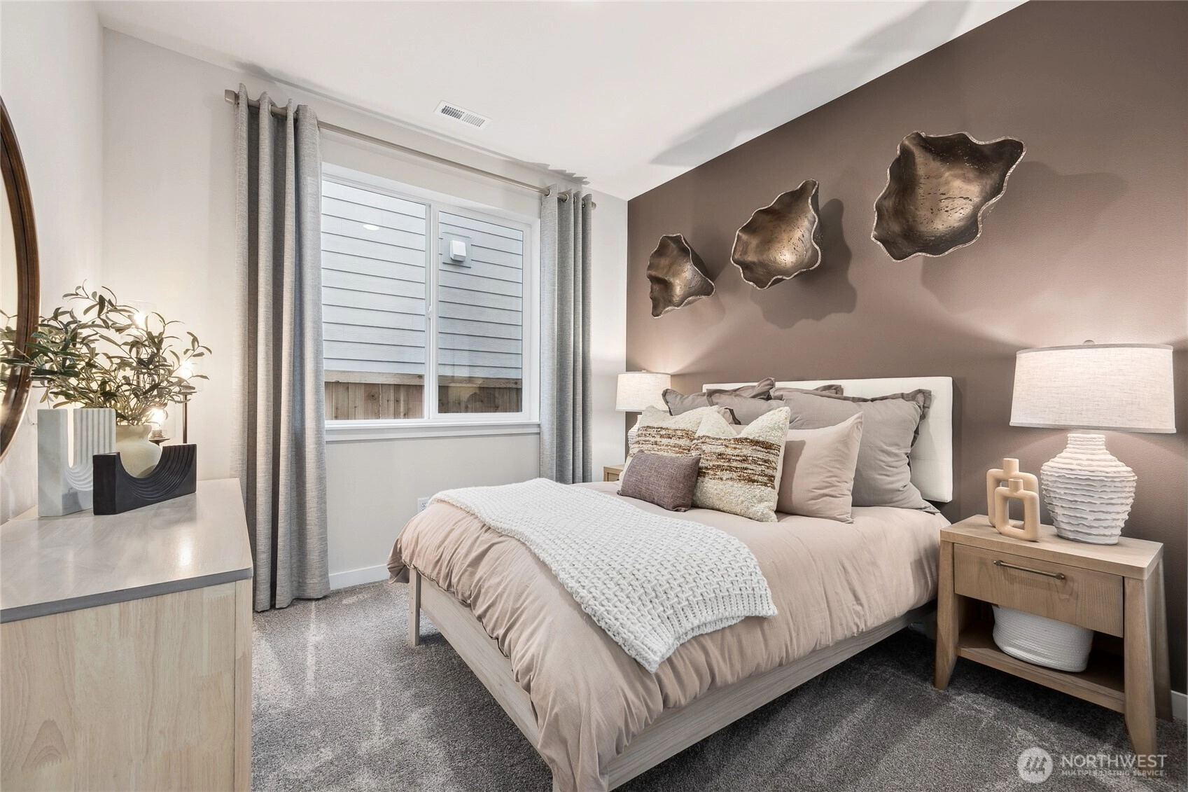
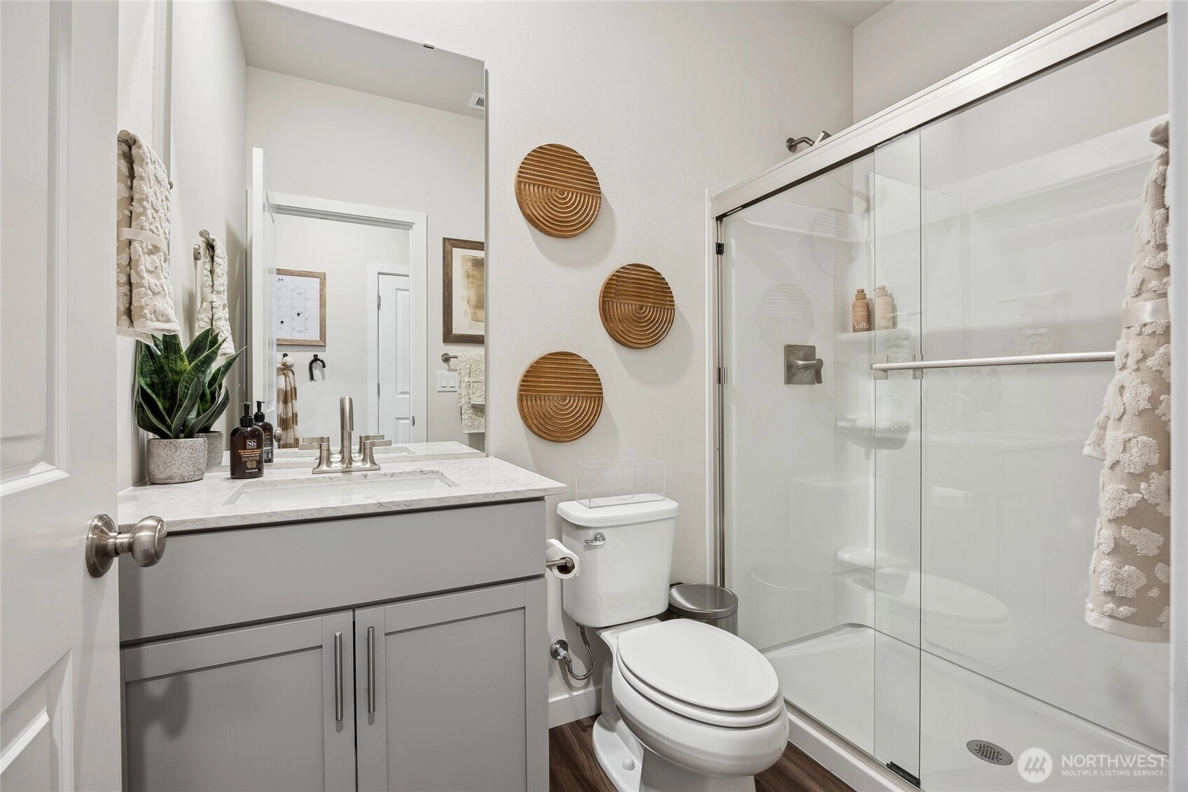
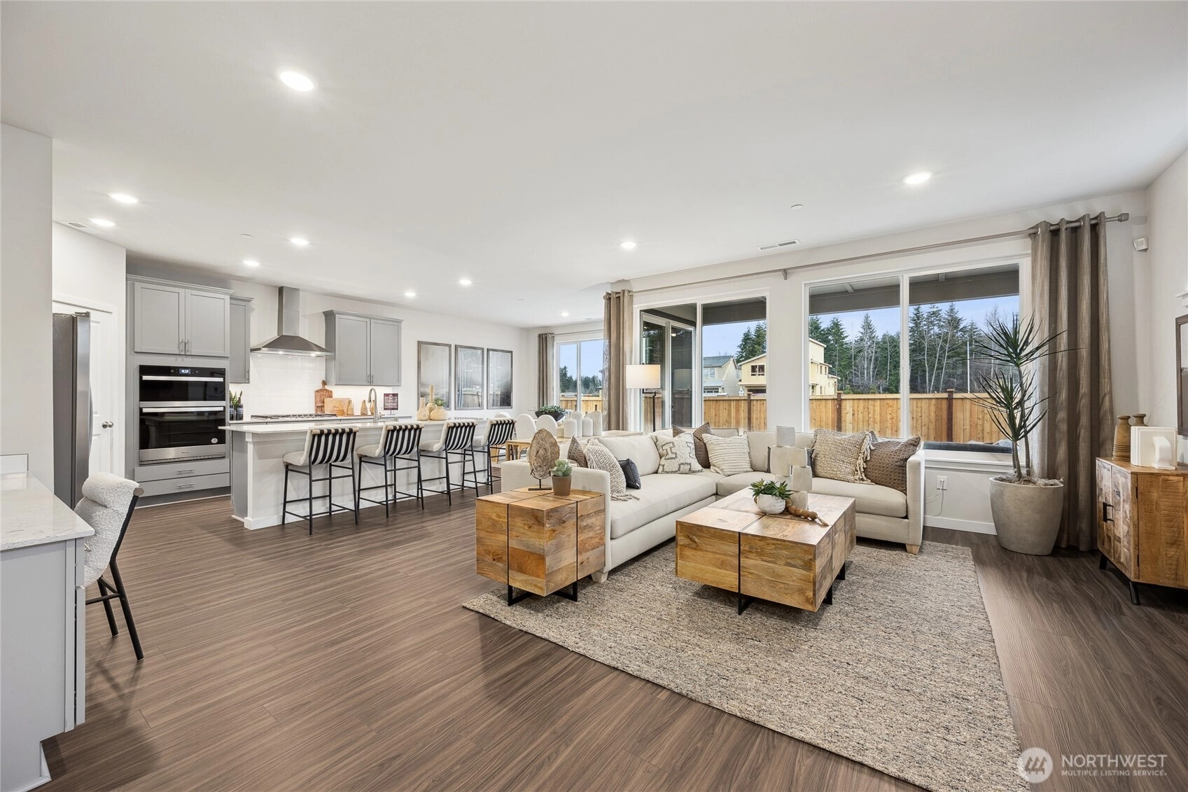
Pending
November 7, 2025
$712,289
5 BR
2.75 BA
2,741 SQFT
 NWMLS #2392939.
Alicia Fuchs,
BMC Realty Advisors Inc
NWMLS #2392939.
Alicia Fuchs,
BMC Realty Advisors Inc Heritage Heights
Century Communities
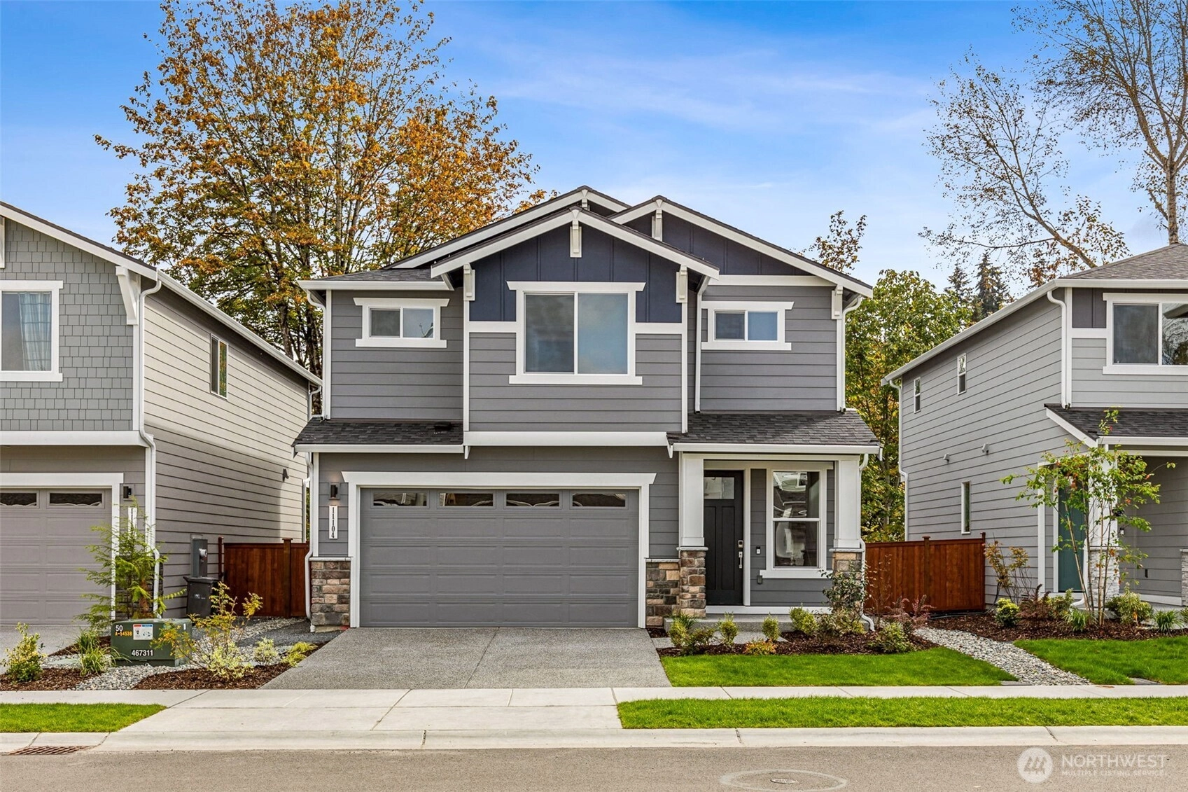
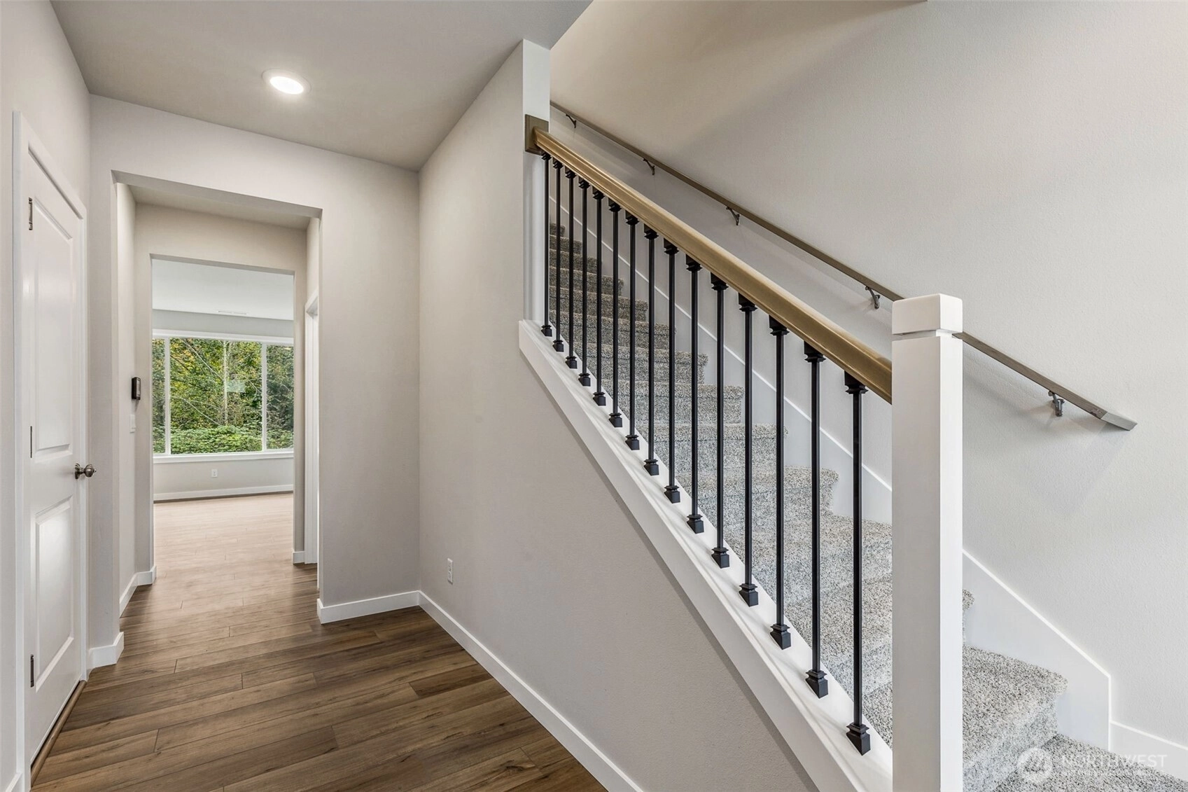
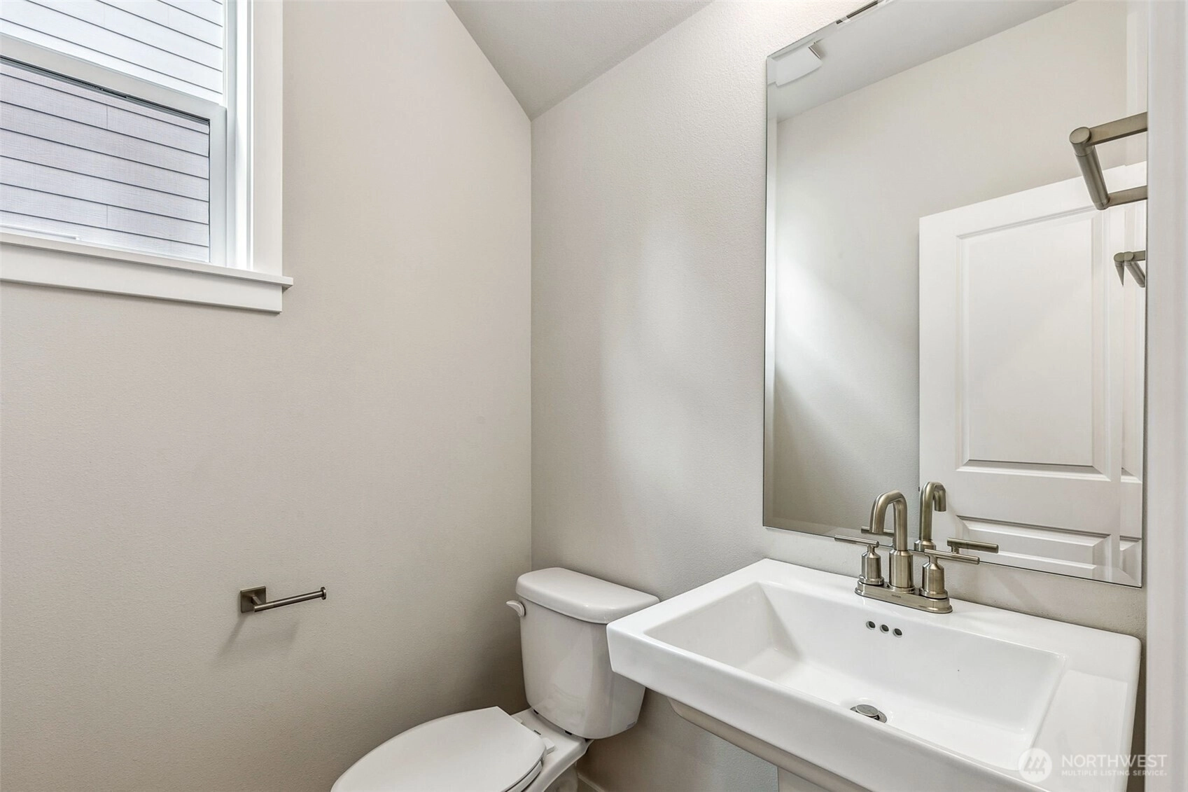
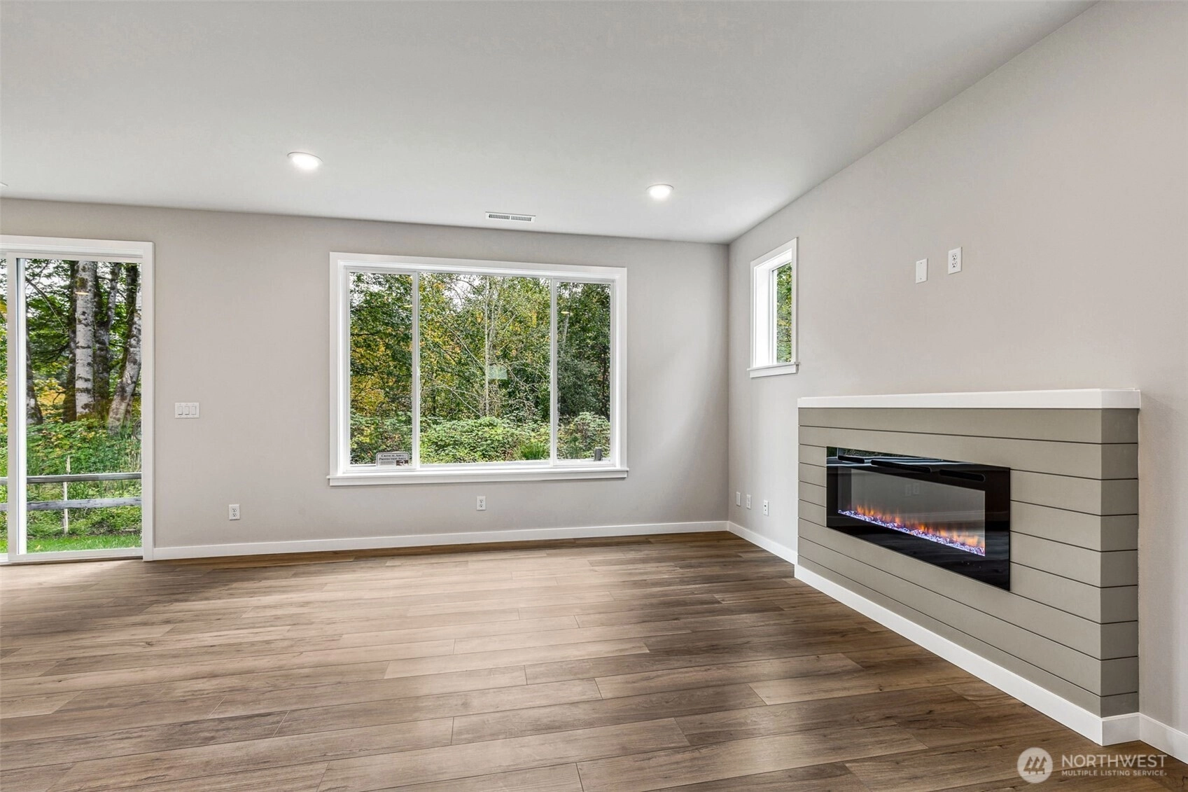
Sold
January 23, 2026
$606,403
4 BR
2.5 BA
1,914 SQFT
 NWMLS #2399049.
Alicia Fuchs,
BMC Realty Advisors Inc
NWMLS #2399049.
Alicia Fuchs,
BMC Realty Advisors Inc Heritage Heights
Century Communities
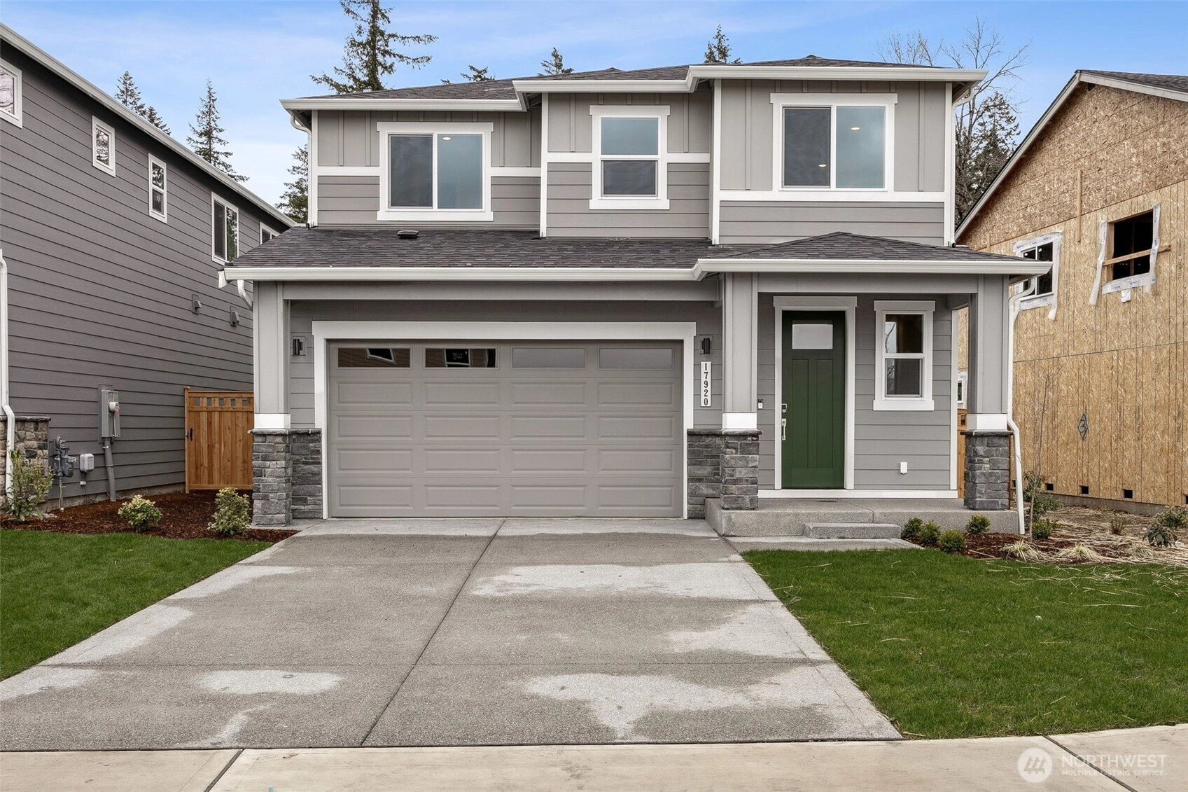
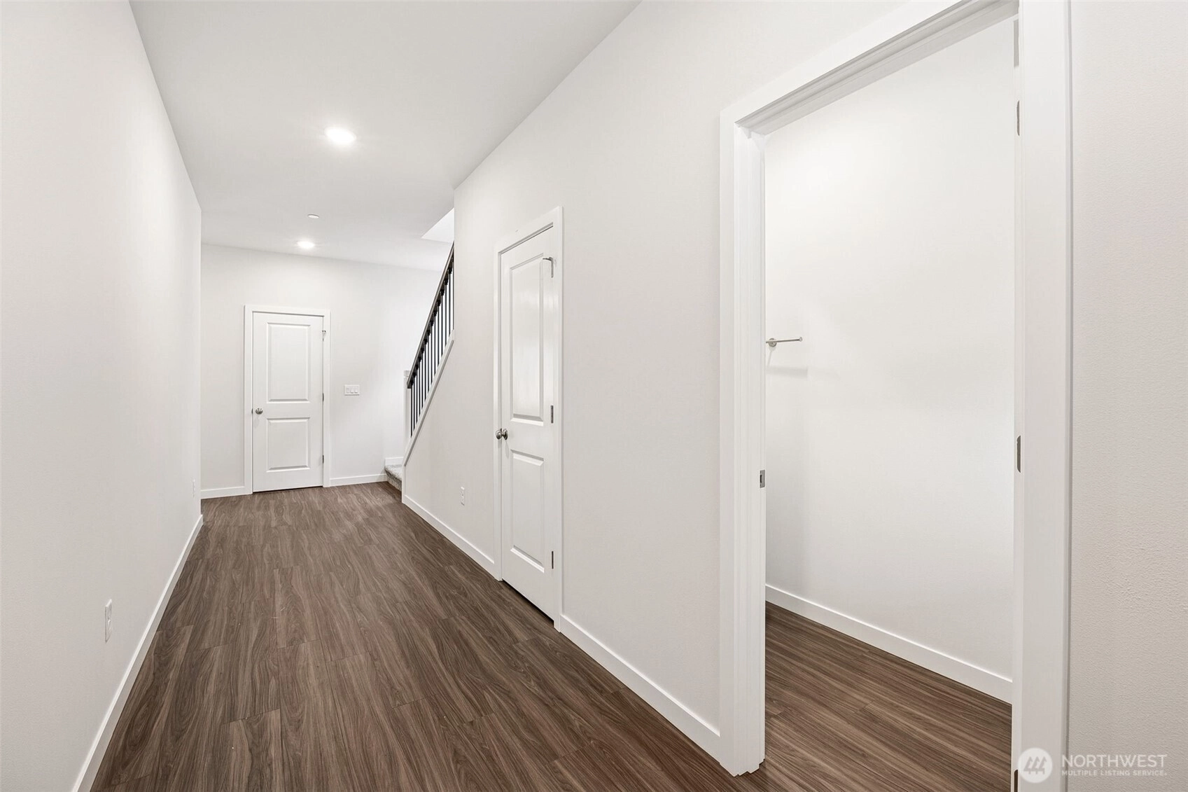
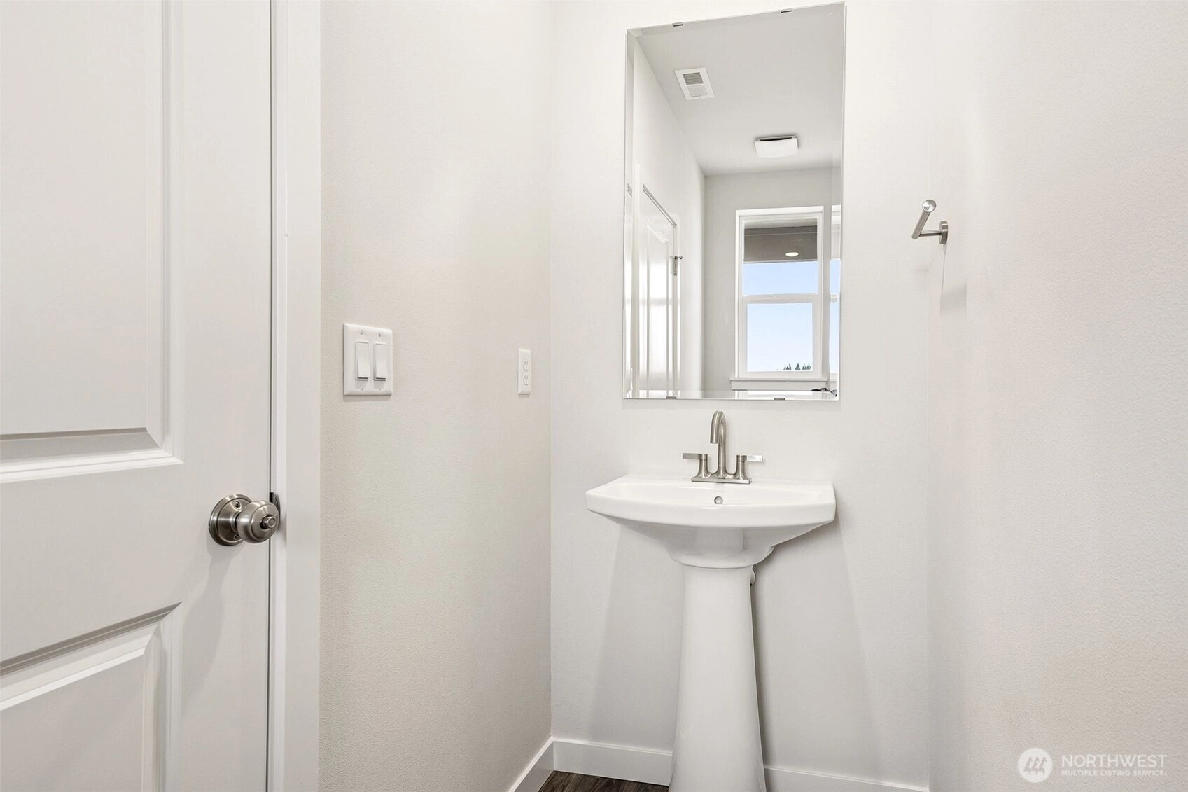
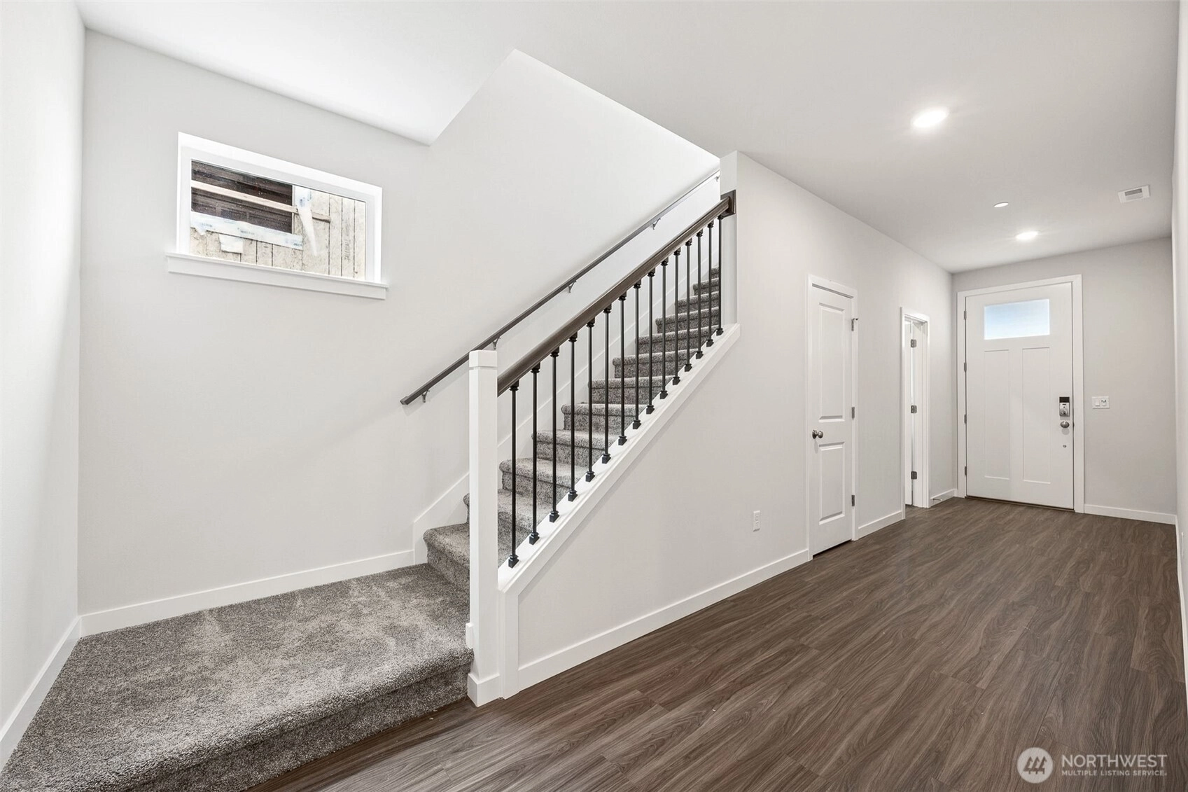
Sold
December 30, 2025
$655,000
5 BR
2.5 BA
2,577 SQFT
 NWMLS #2426295.
Ryan E. Olson,
BMC Realty Advisors Inc
NWMLS #2426295.
Ryan E. Olson,
BMC Realty Advisors Inc Heritage Heights
Century Communities
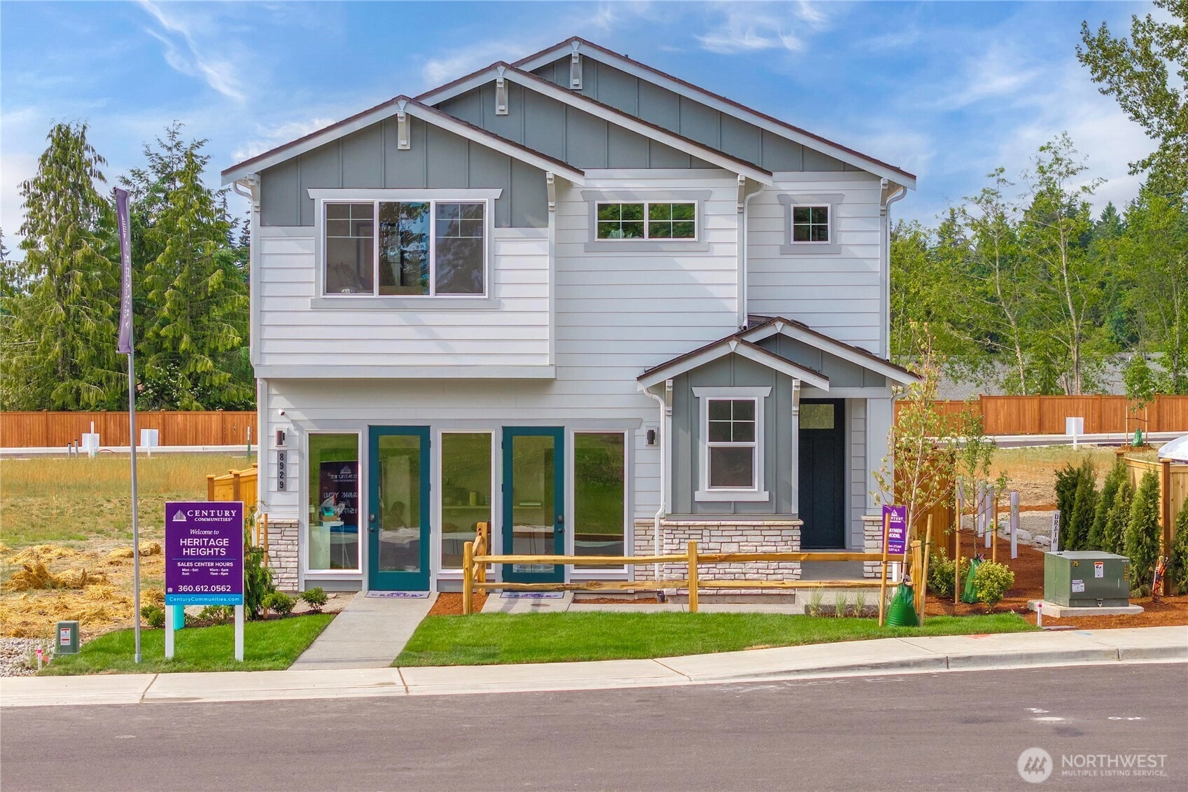
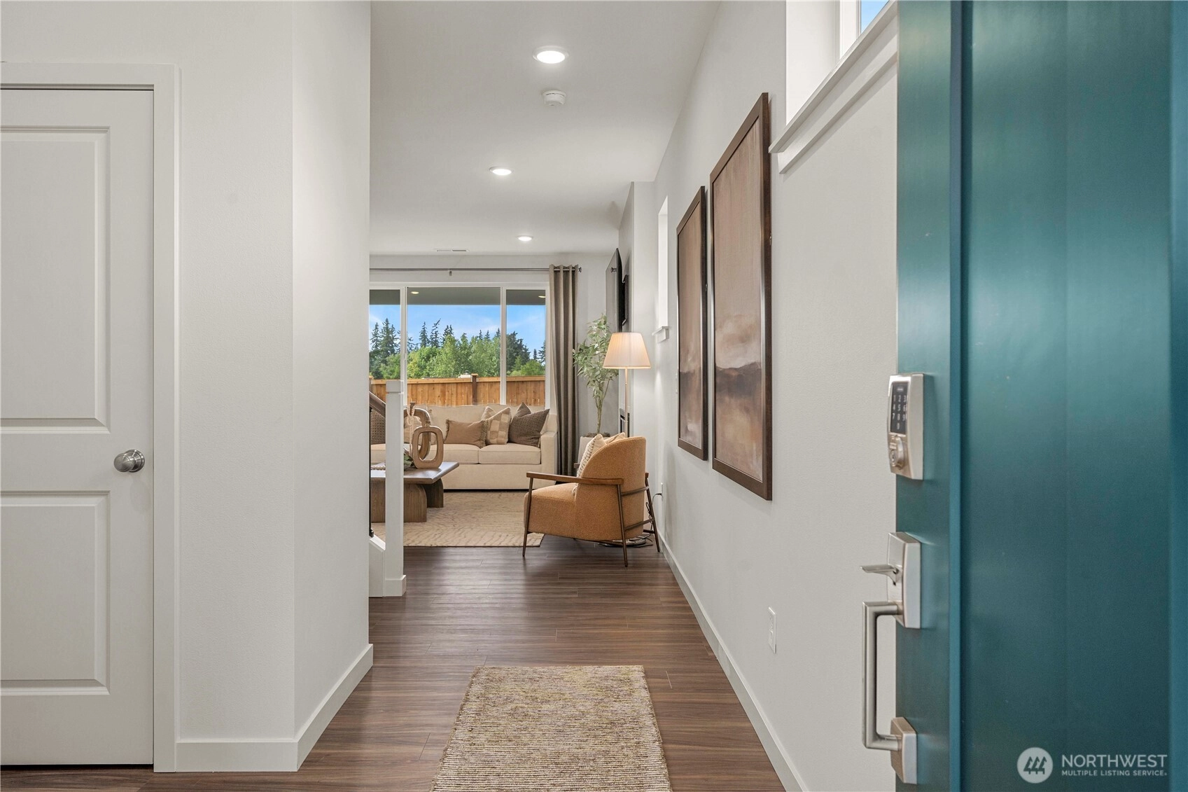
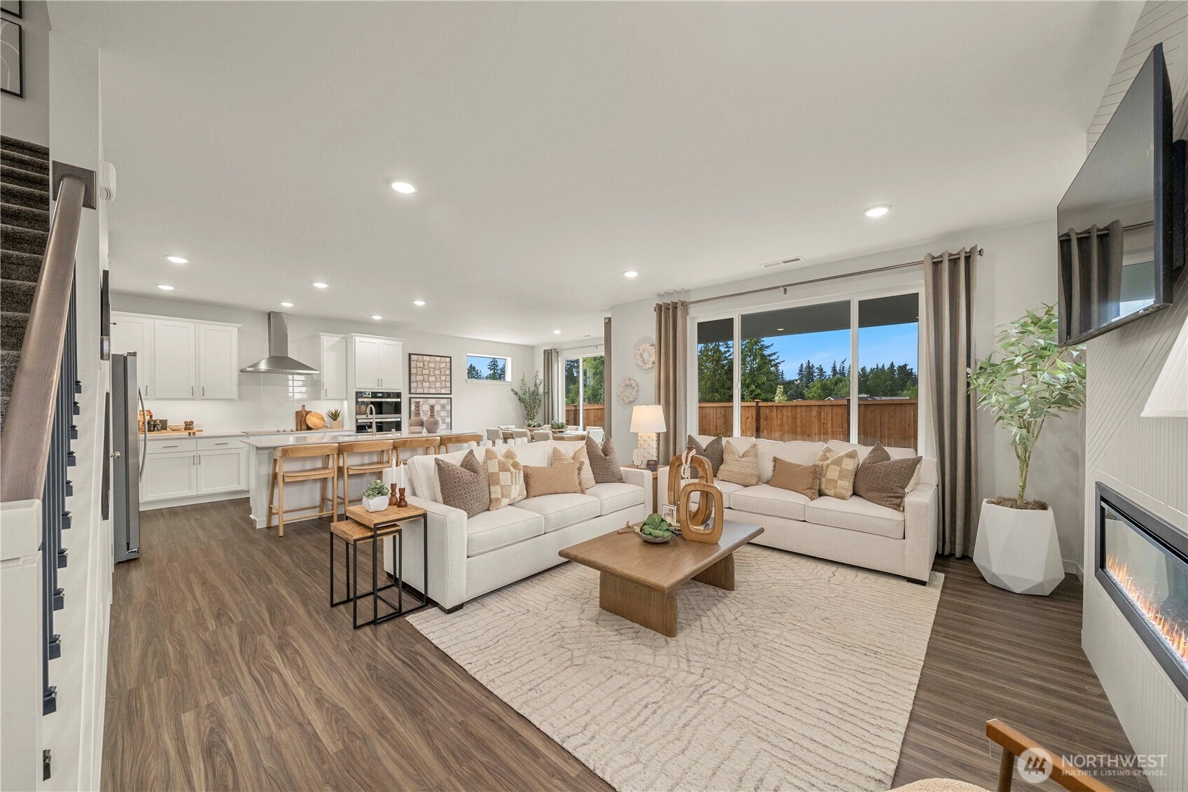
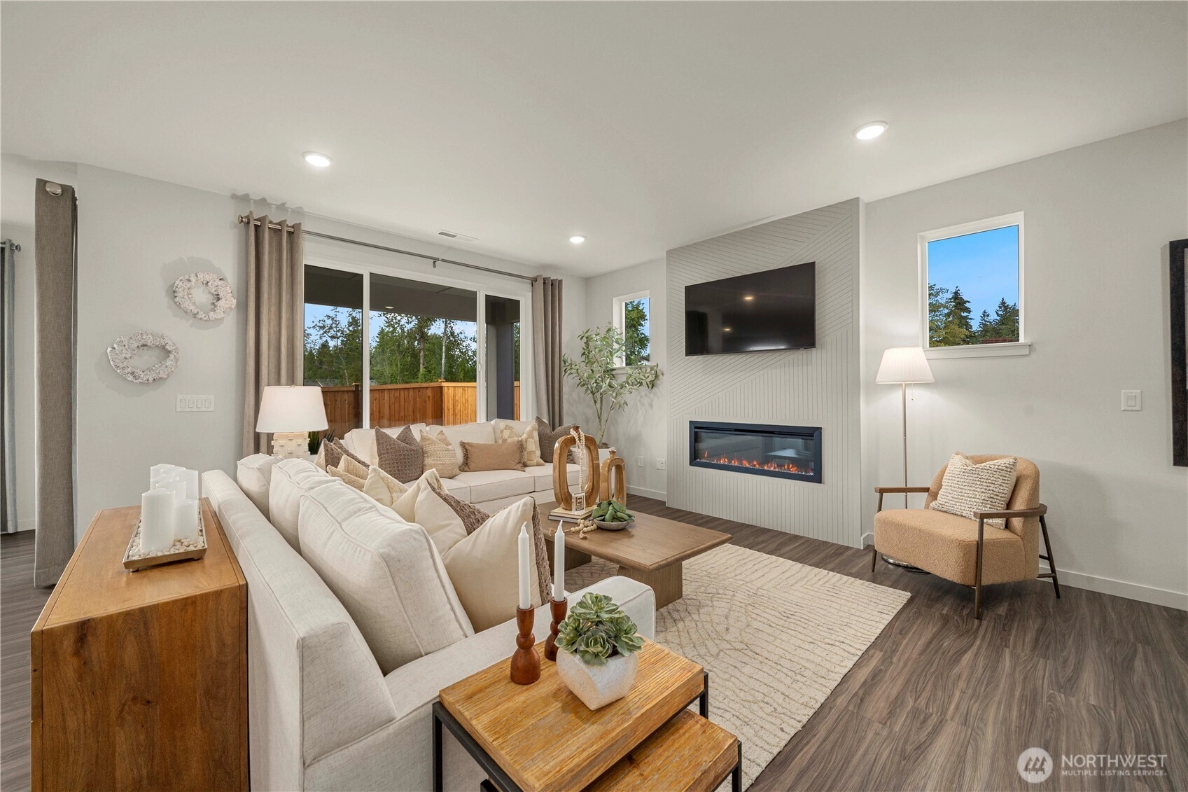
Sold
December 30, 2025
$624,990
4 BR
2.5 BA
2,337 SQFT
 NWMLS #2394754.
Alicia Fuchs,
BMC Realty Advisors Inc
NWMLS #2394754.
Alicia Fuchs,
BMC Realty Advisors Inc
OPEN Wed 10:30am-6pm & Thu 10:30am-6pm
Johnson Ridge
Century Communities
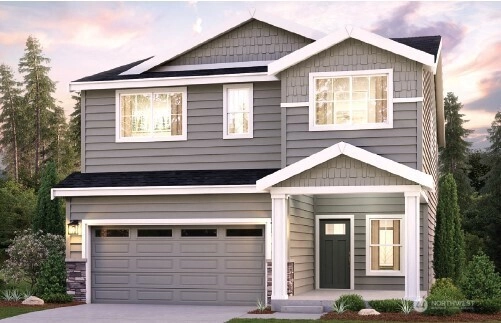
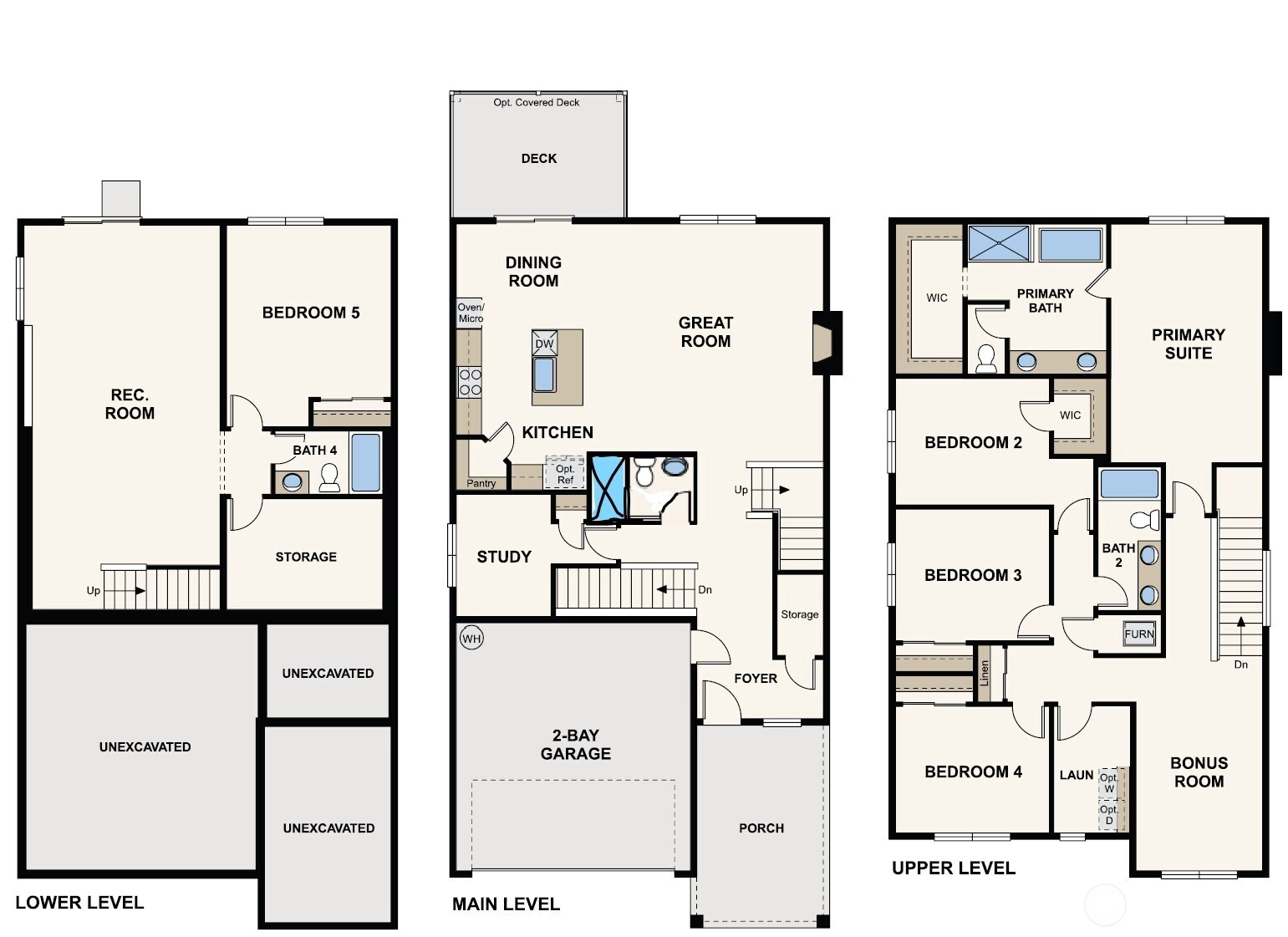
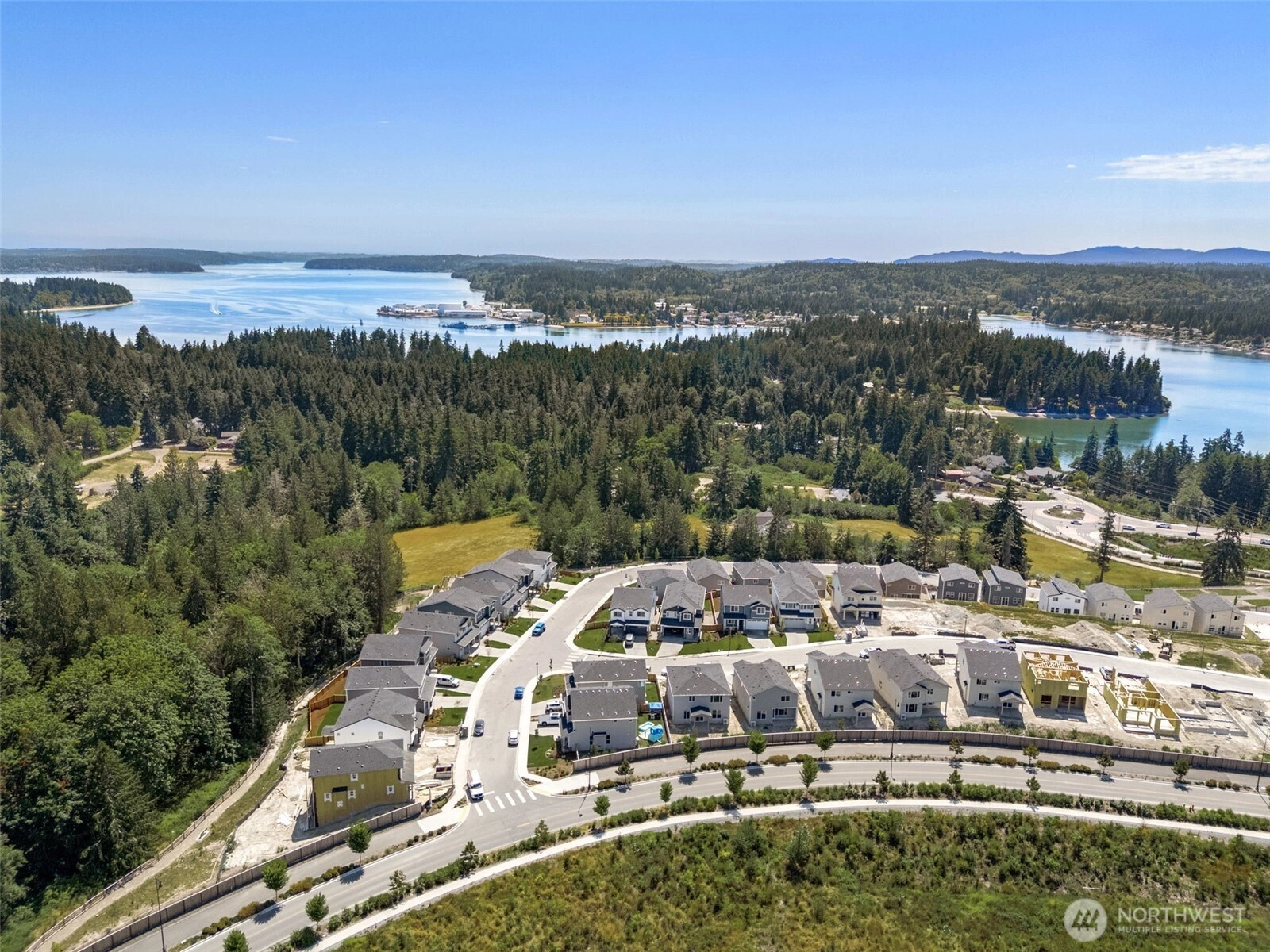
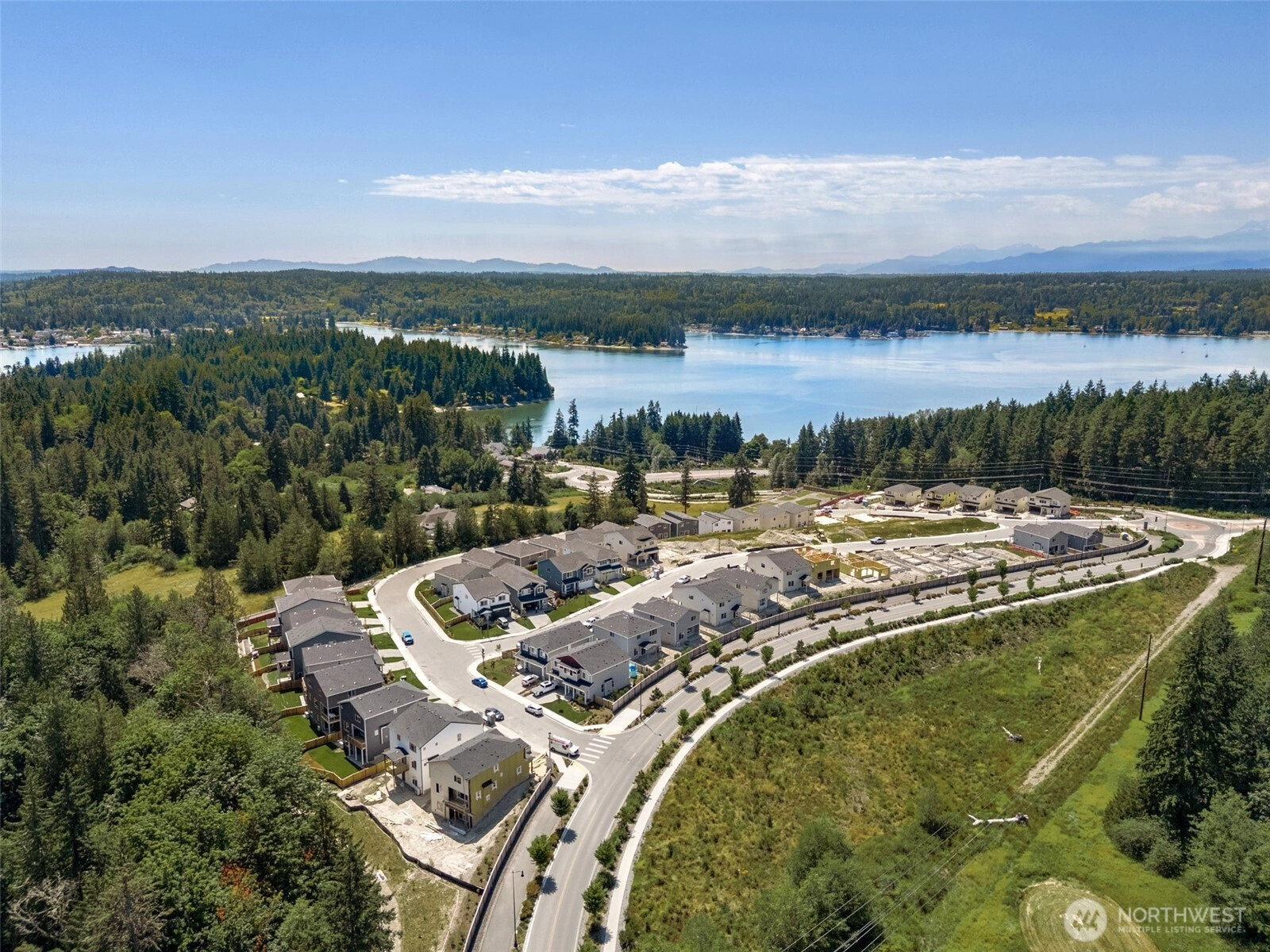
For Sale
143 Days Online
$1,049,990
5 BR
4 BA
3,392 SQFT
 NWMLS #2430370.
Jessica Sulliman,
BMC Realty Advisors Inc
NWMLS #2430370.
Jessica Sulliman,
BMC Realty Advisors Inc
OPEN Wed 10:30am-5pm & Thu 10:30am-5pm
Johnson Ridge
Century Communities
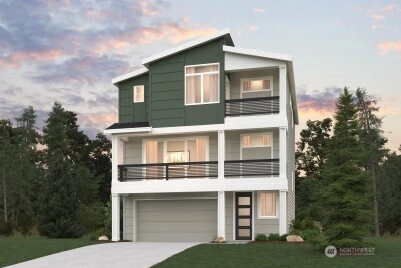
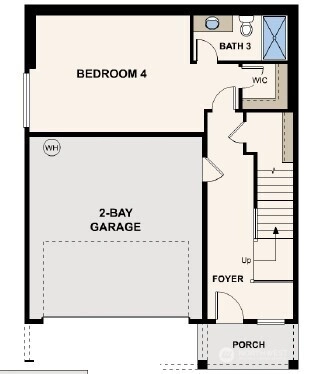
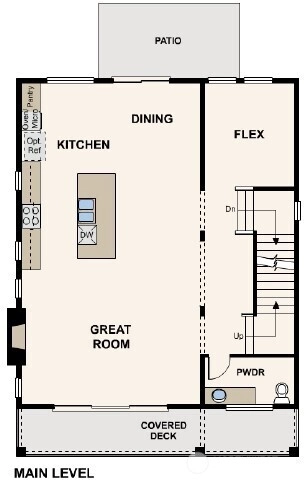
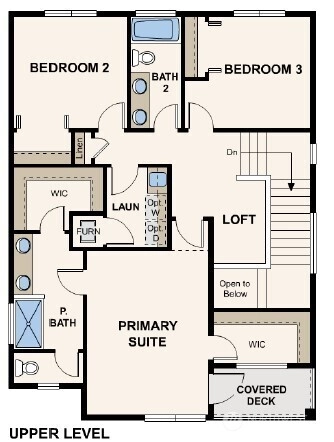
For Sale
244 Days Online
$799,990
4 BR
3.5 BA
2,742 SQFT
 NWMLS #2382950.
Jessica Sulliman,
BMC Realty Advisors Inc
NWMLS #2382950.
Jessica Sulliman,
BMC Realty Advisors Inc Johnson Ridge
Century Communities
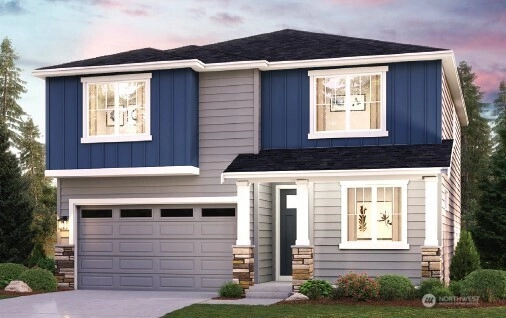
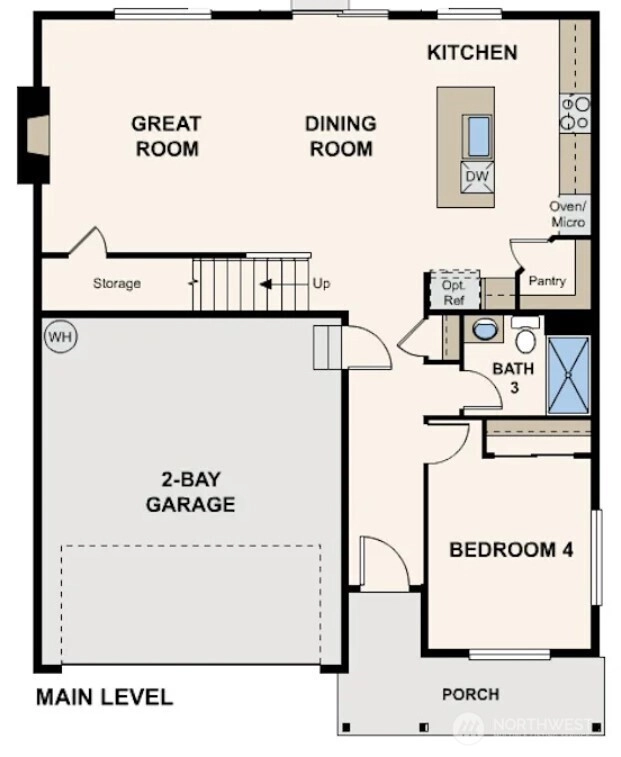
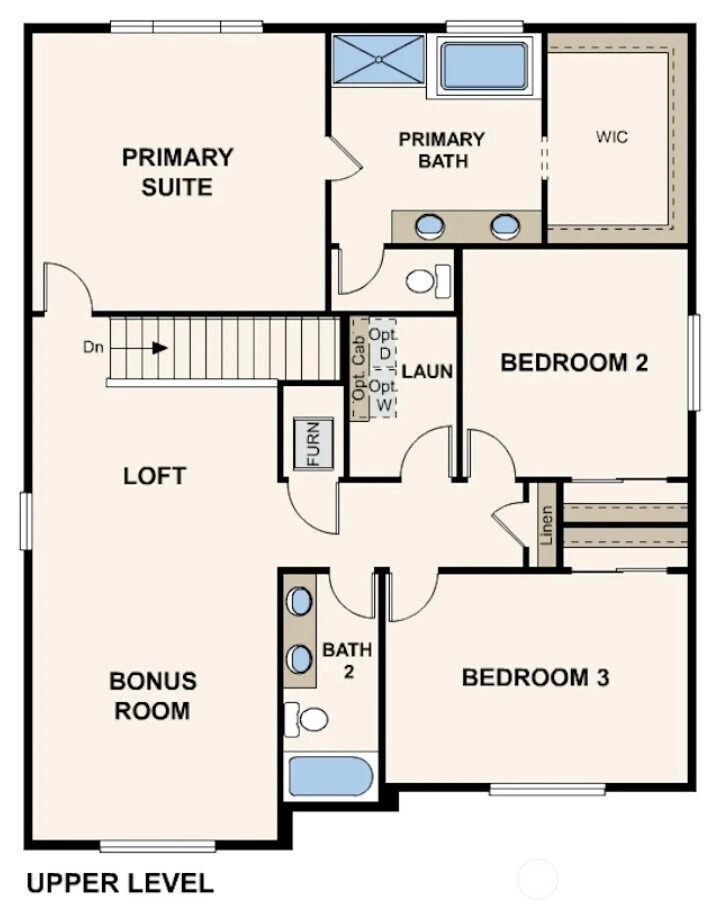
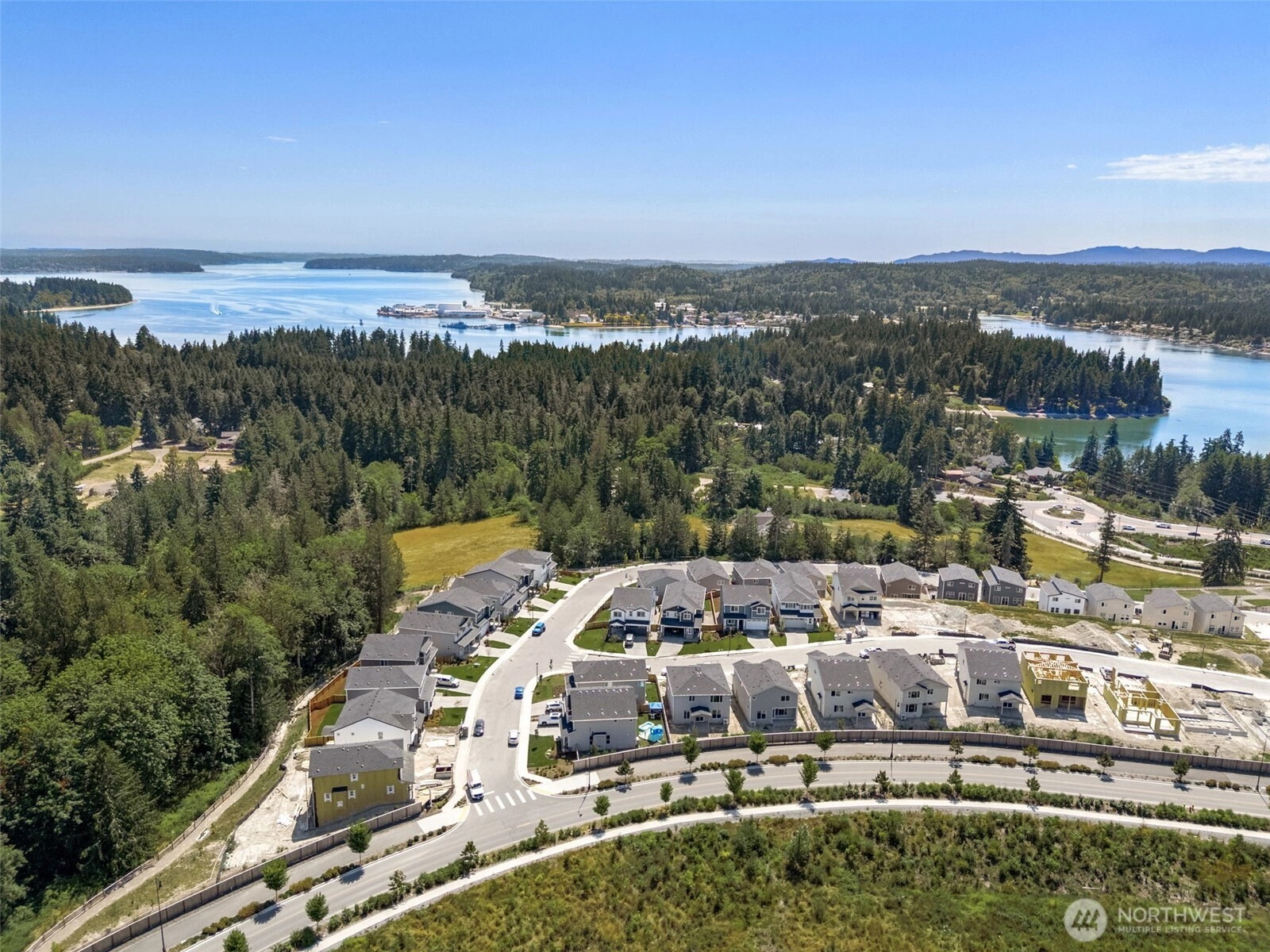
Sold
January 21, 2026
$699,990
4 BR
3 BA
2,386 SQFT
 NWMLS #2414921.
Anthony Sapone,
BMC Realty Advisors Inc
NWMLS #2414921.
Anthony Sapone,
BMC Realty Advisors Inc Johnson Ridge
Century Communities
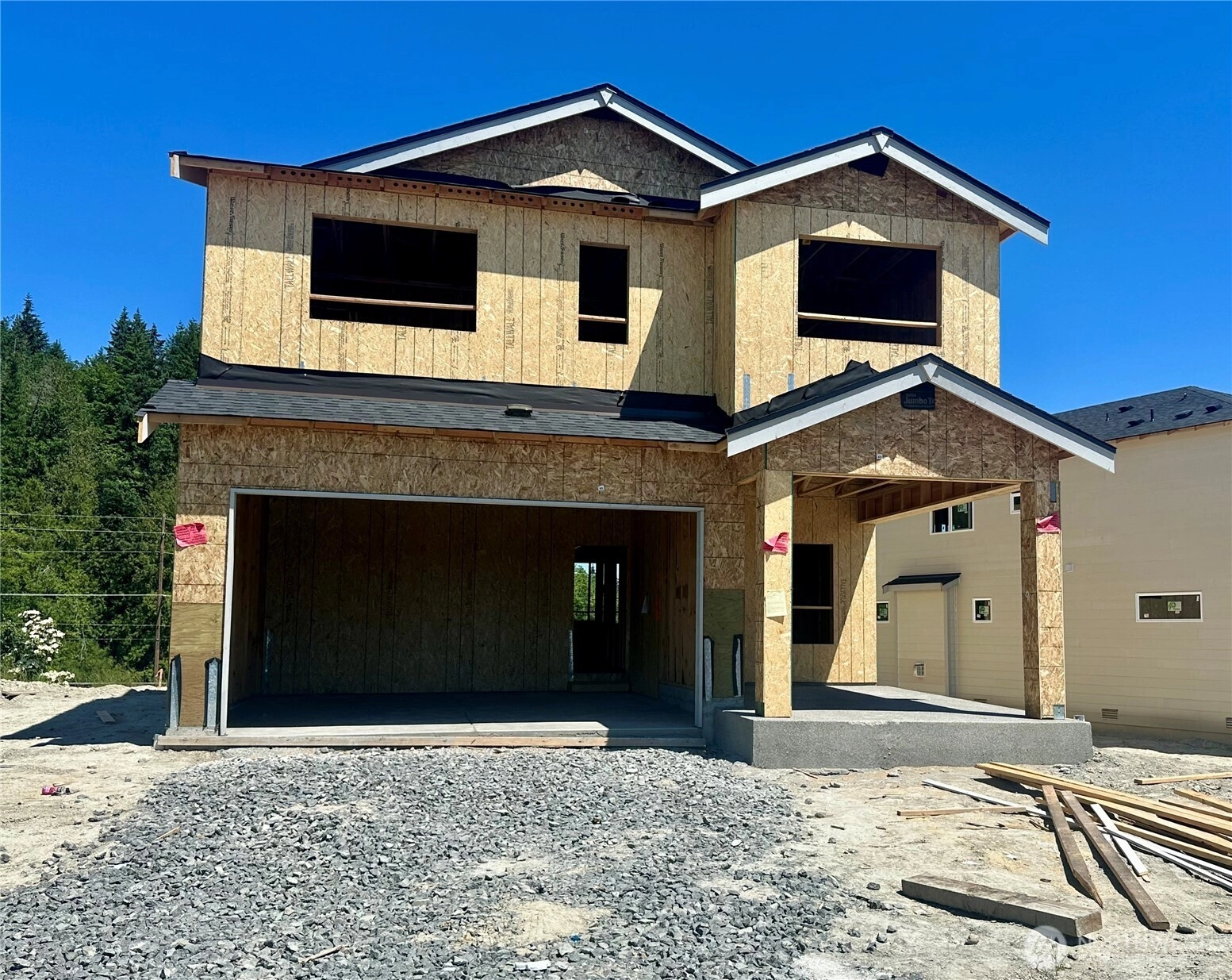
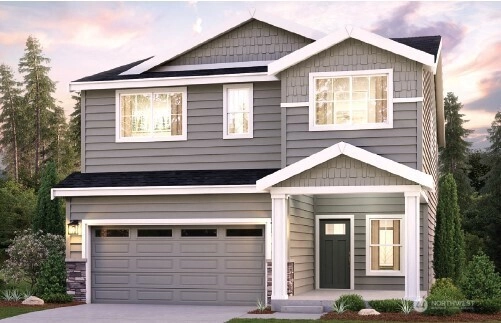
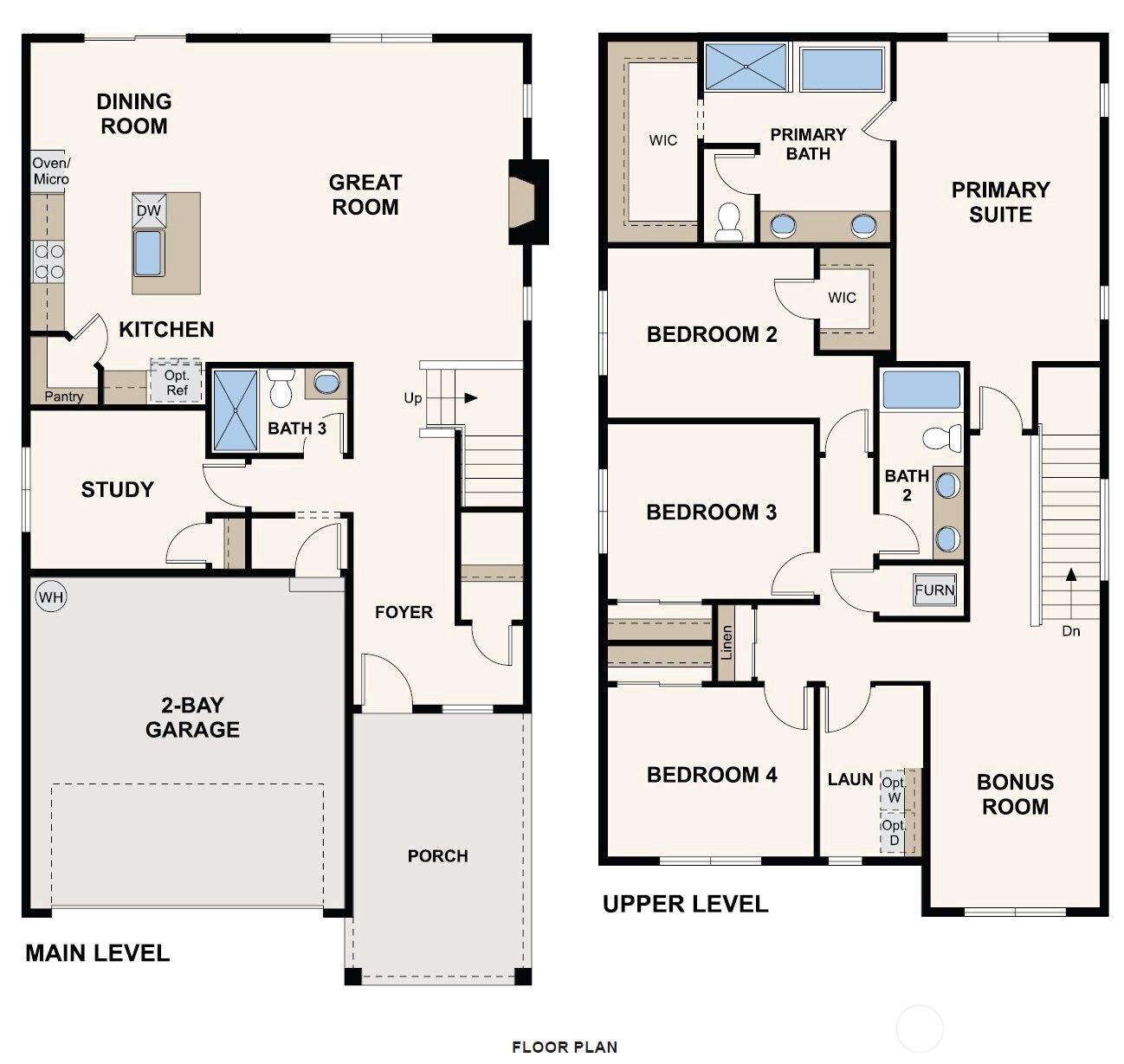
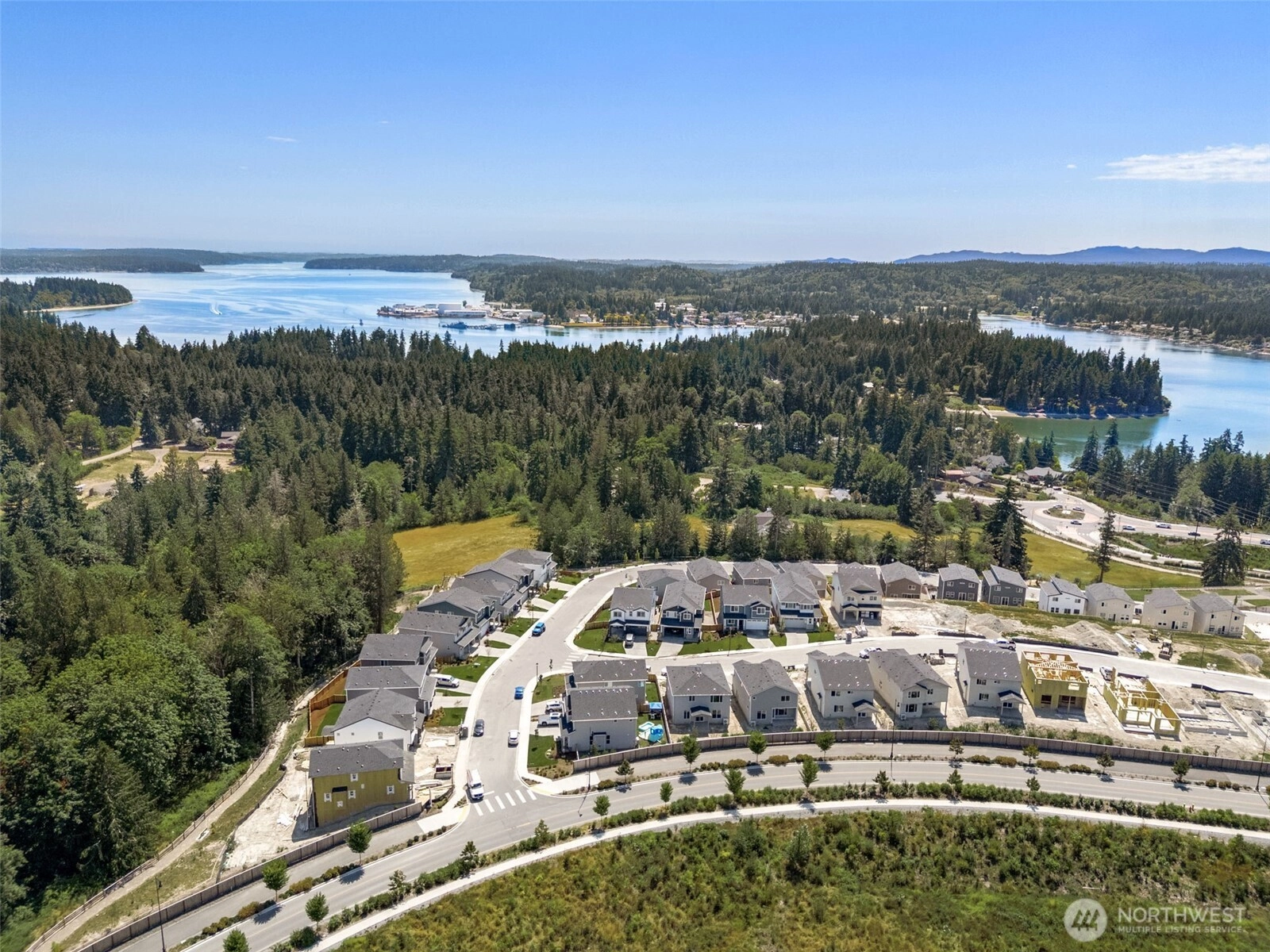
Sold
December 31, 2025
$764,990
5 BR
3 BA
2,489 SQFT
 NWMLS #2382951.
Anthony Sapone,
BMC Realty Advisors Inc
NWMLS #2382951.
Anthony Sapone,
BMC Realty Advisors Inc Johnson Ridge/libert
Century Communities
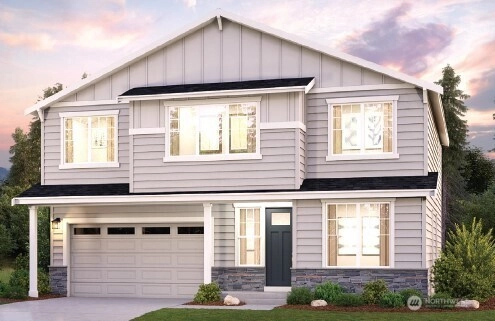
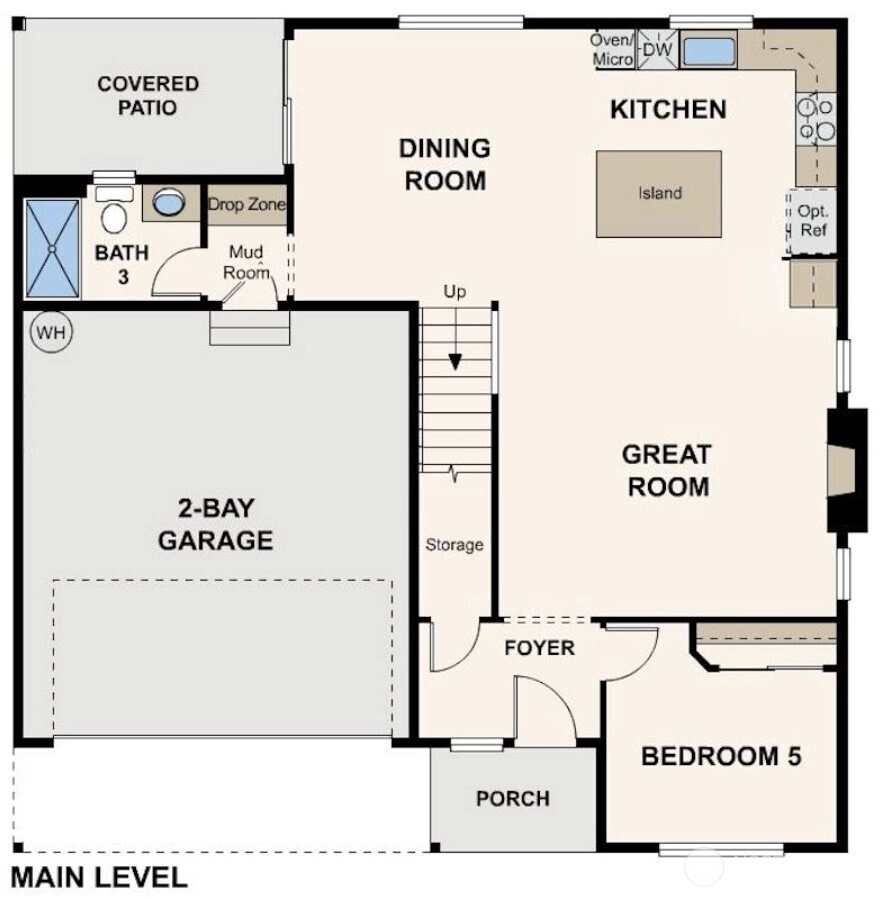
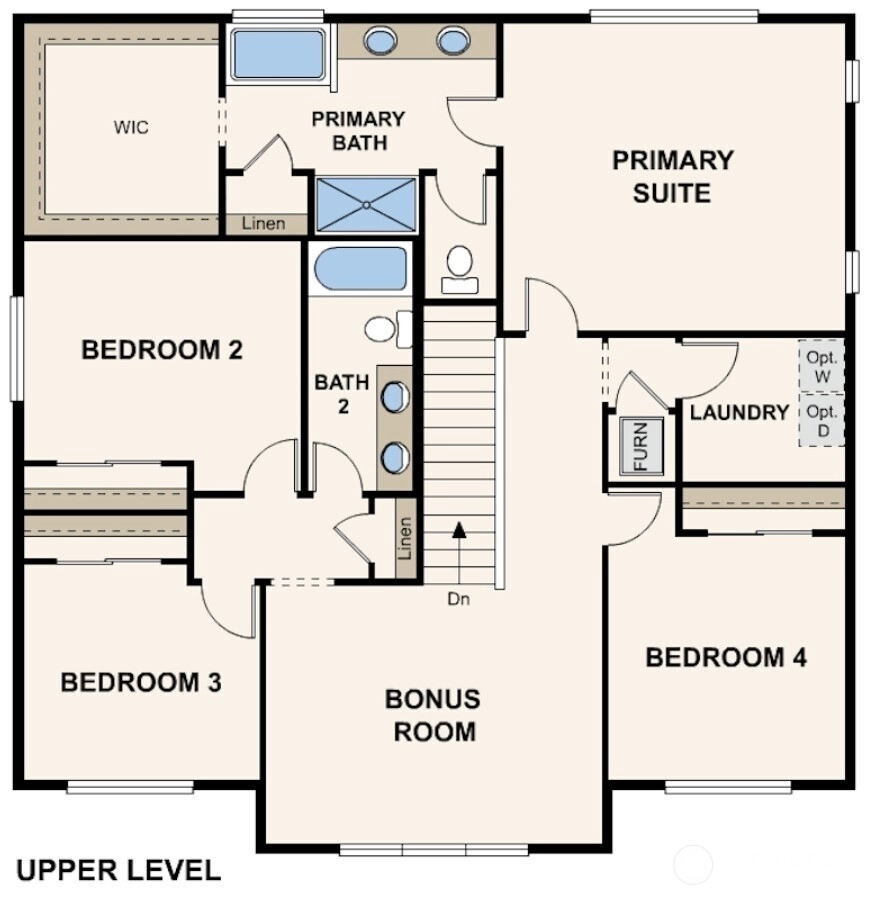
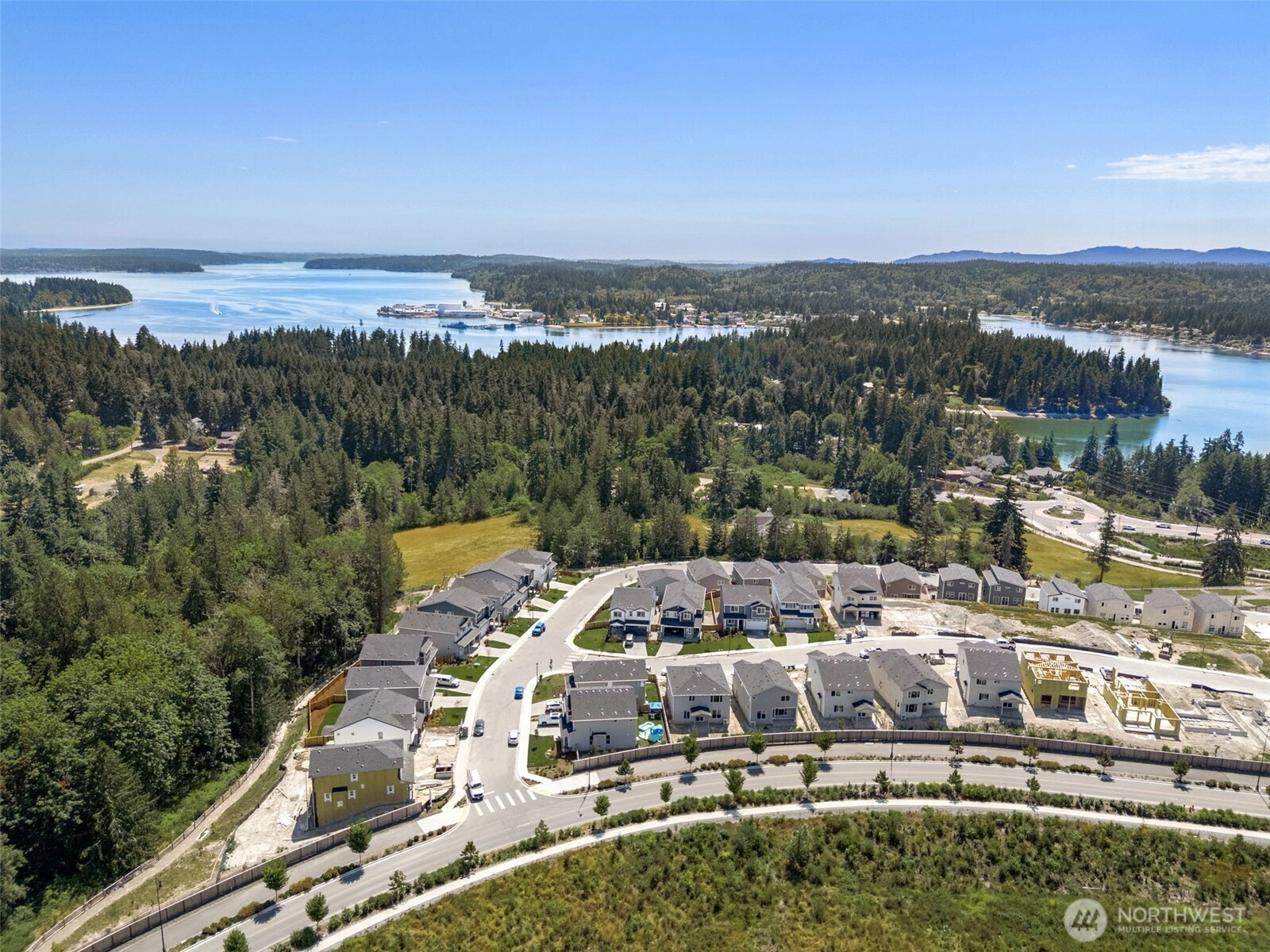
For Sale
181 Days Online
$699,990
5 BR
3 BA
2,448 SQFT
 NWMLS #2414909.
Jessica Sulliman,
BMC Realty Advisors Inc
NWMLS #2414909.
Jessica Sulliman,
BMC Realty Advisors Inc Johnson Ridge/libert
Century Communities
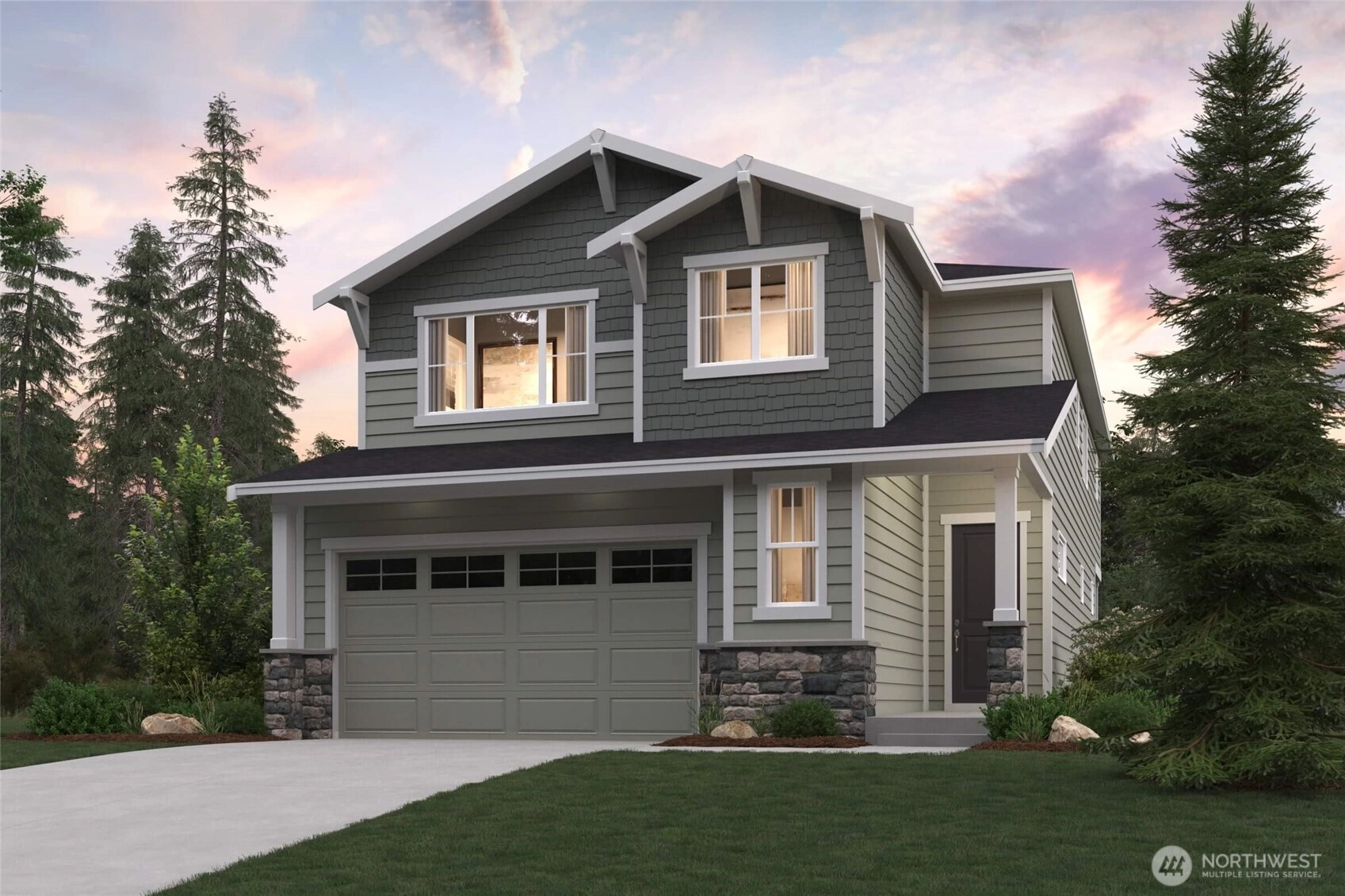
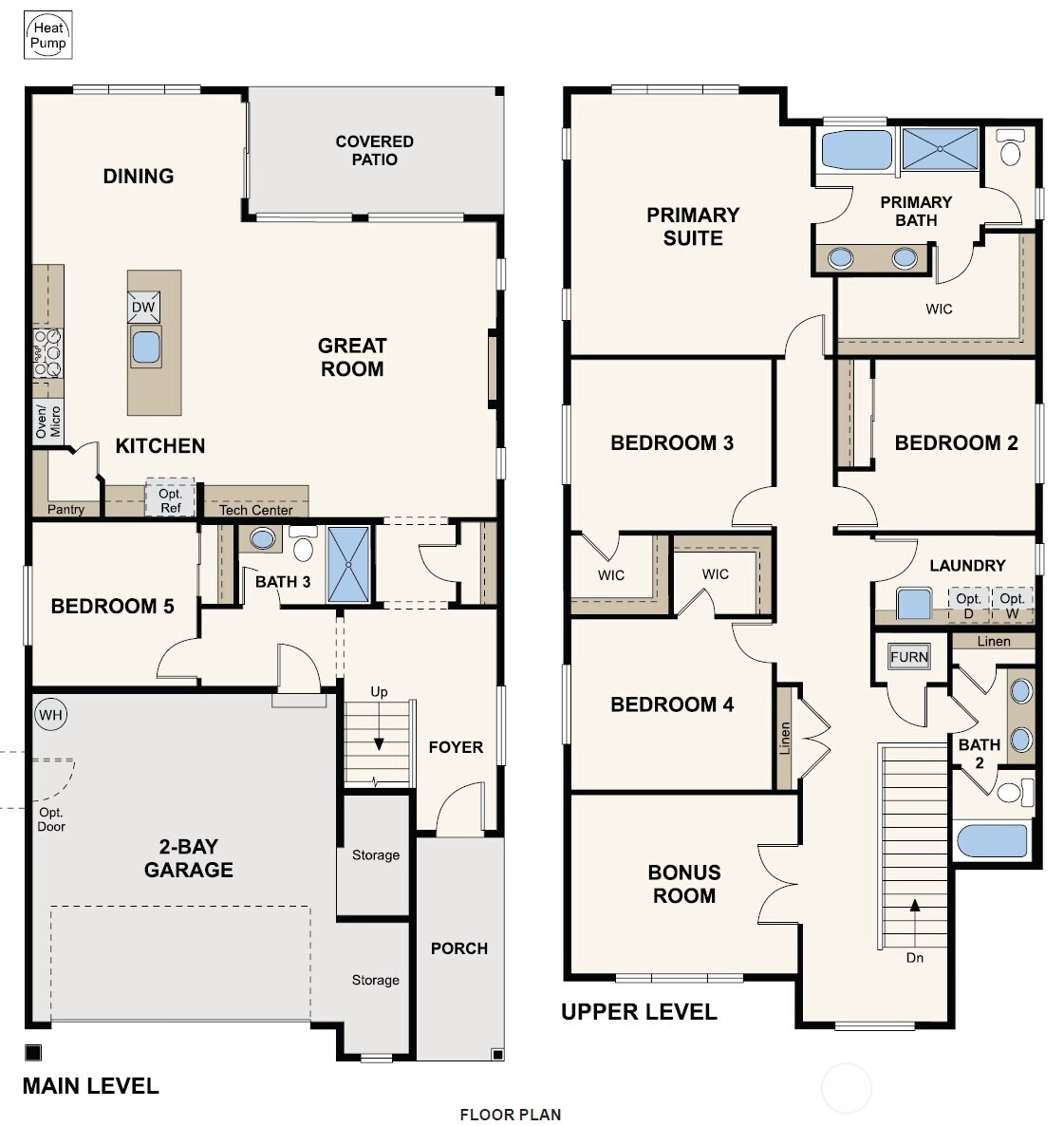
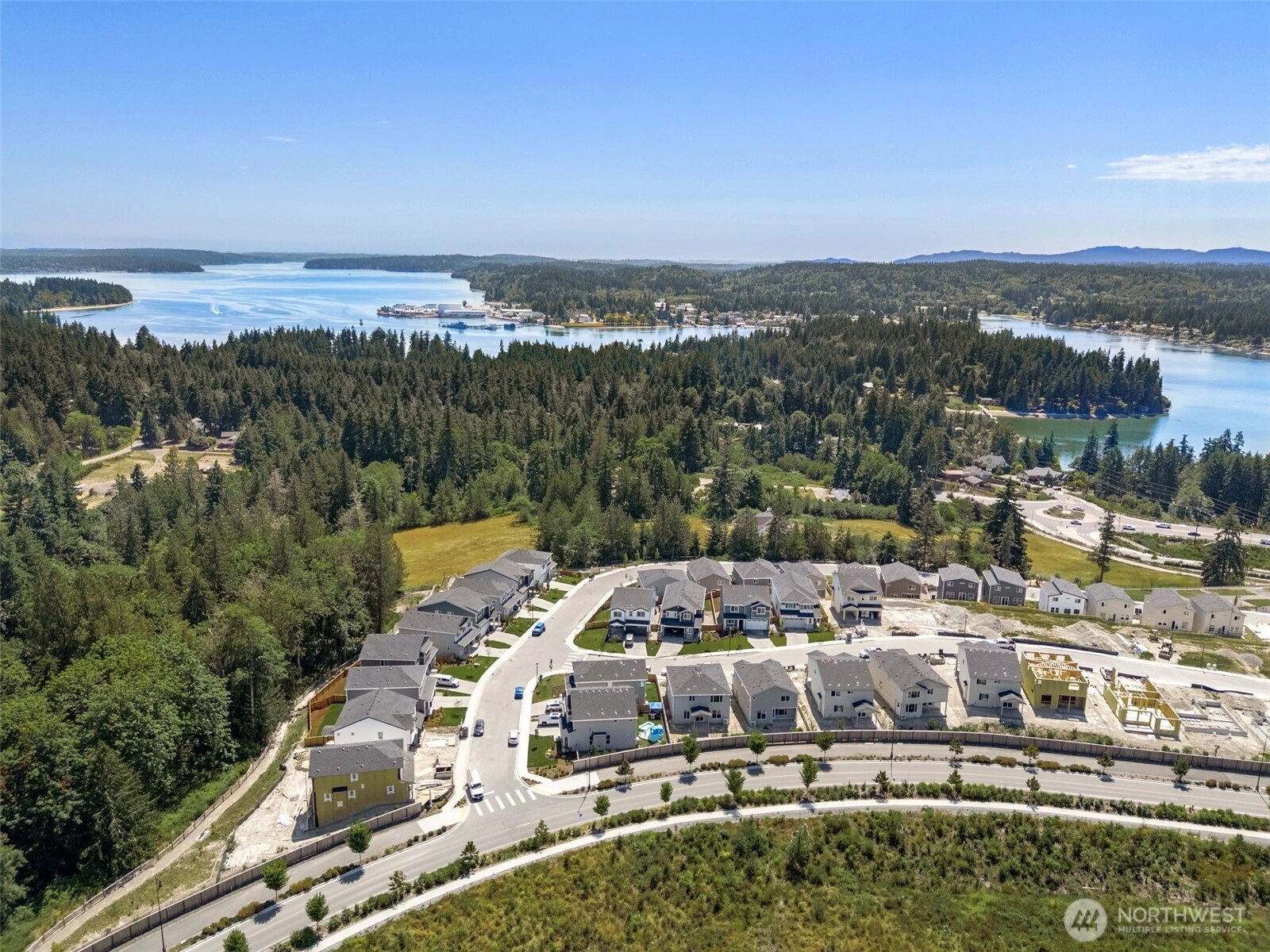
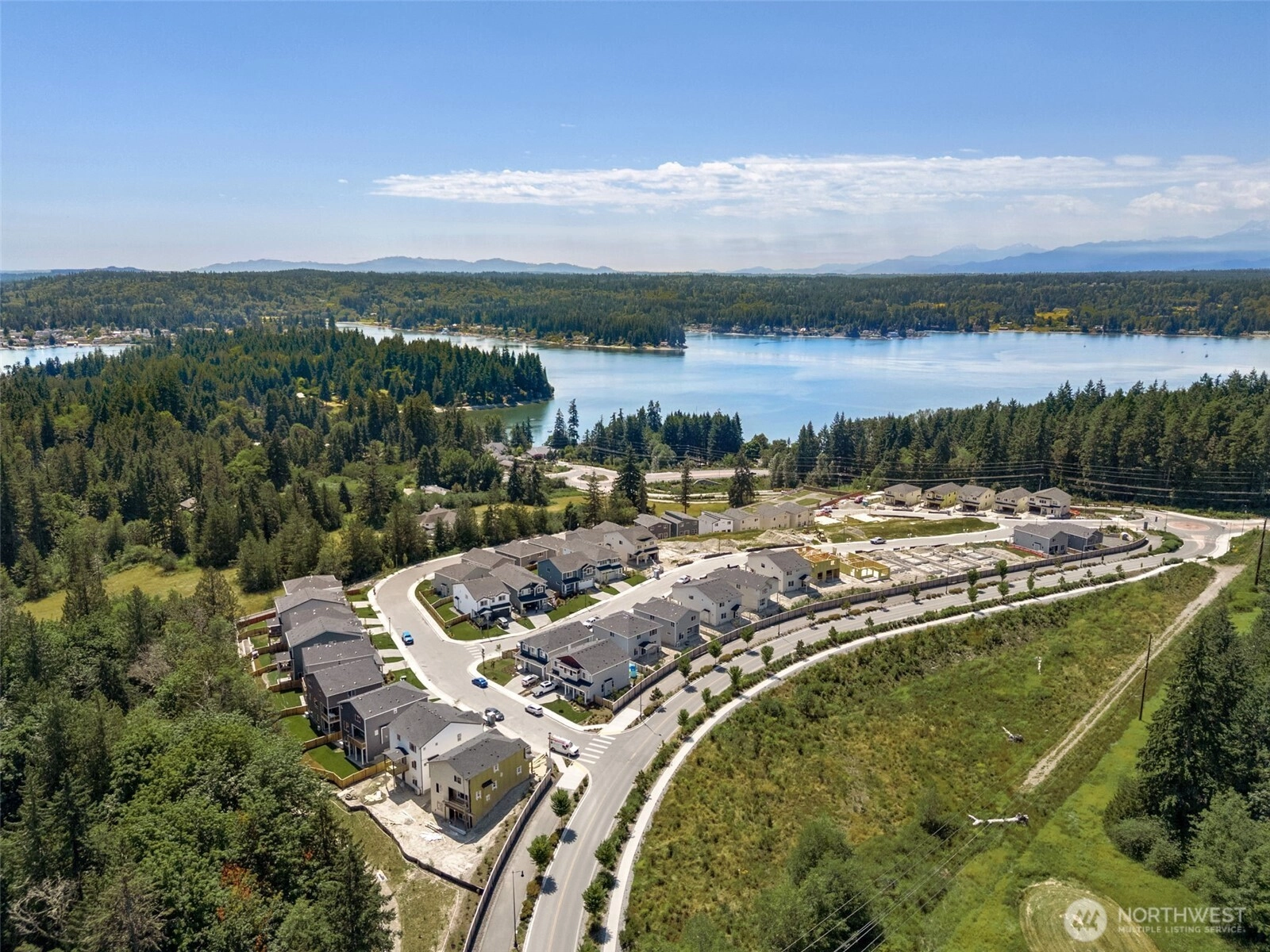
Pending
August 30, 2025
$849,990
5 BR
3 BA
2,741 SQFT
 NWMLS #2416400.
Troy-Lynn Newell,
BMC Realty Advisors Inc
NWMLS #2416400.
Troy-Lynn Newell,
BMC Realty Advisors Inc Lakeview Terrace
Century Communities
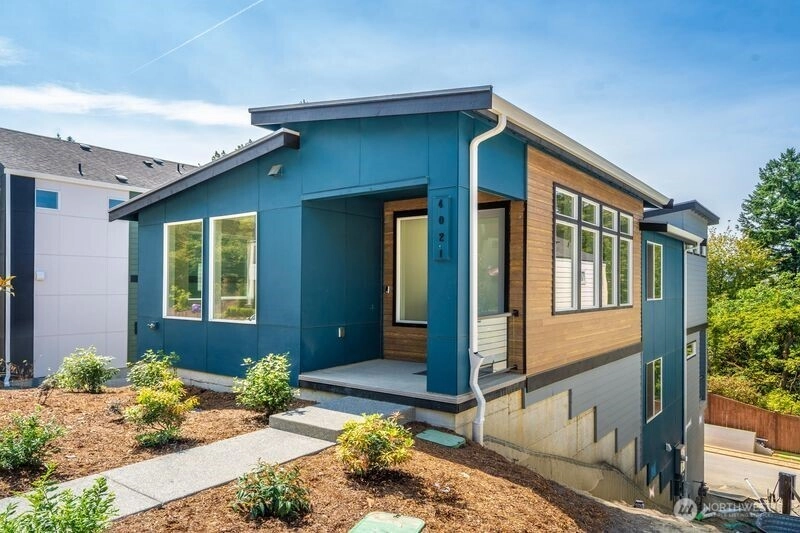
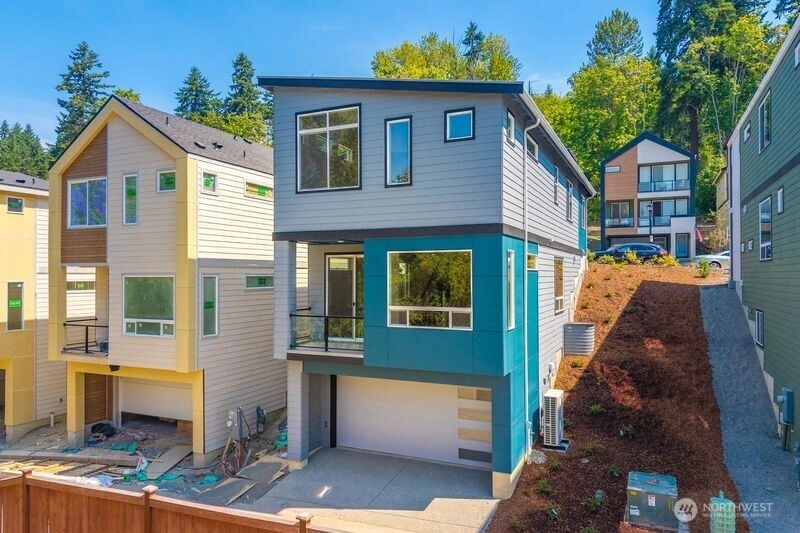
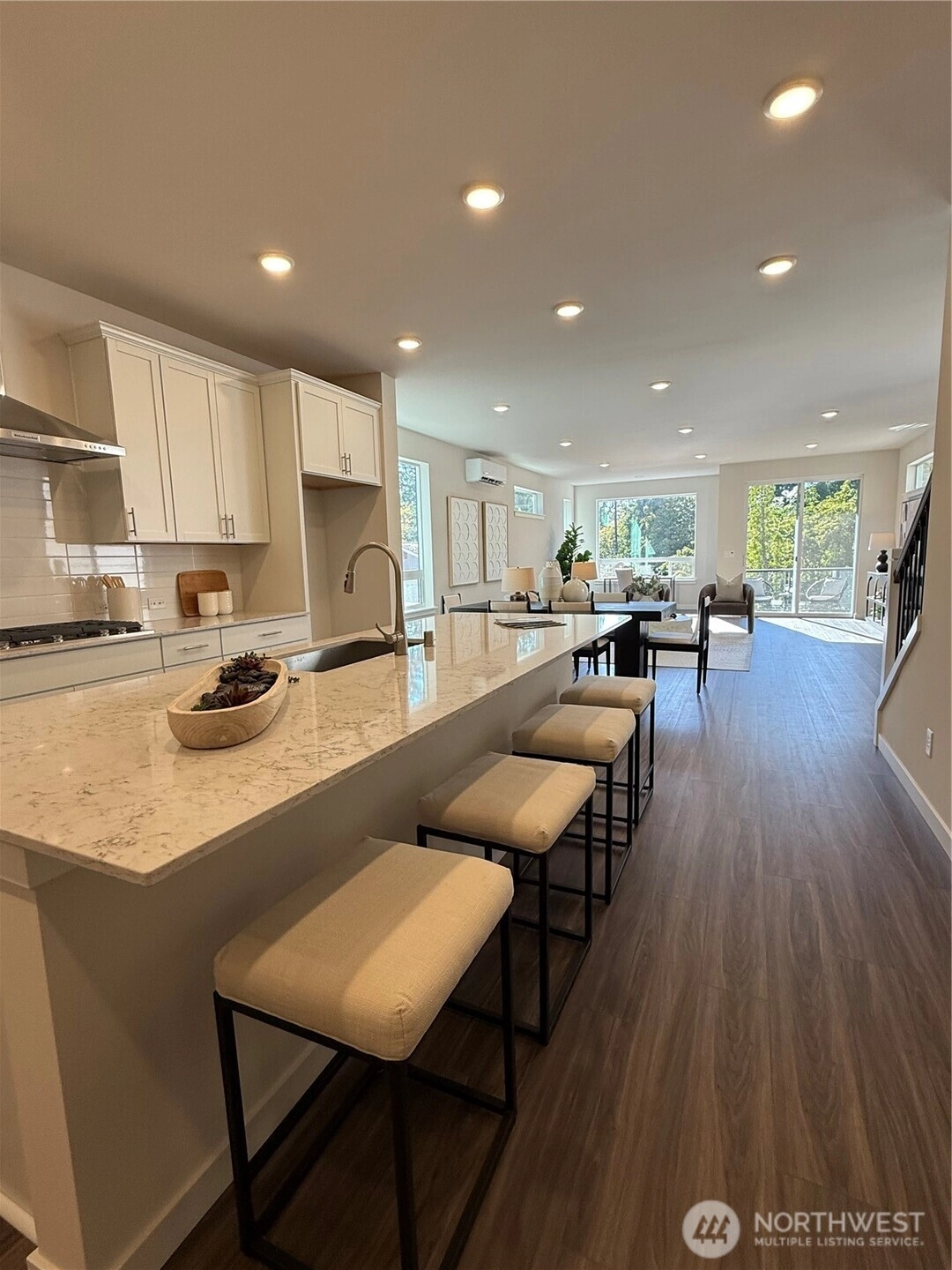
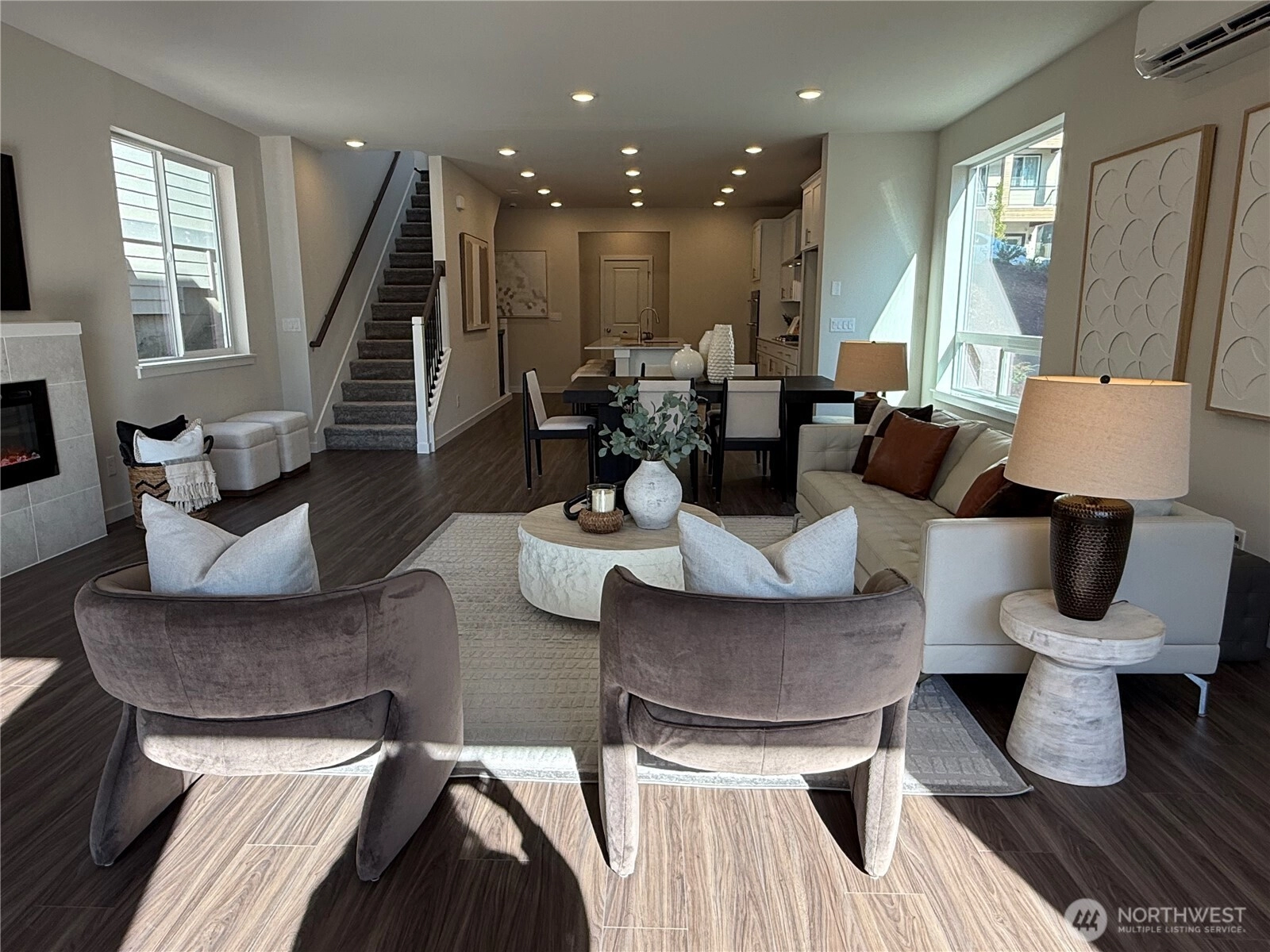
For Sale
31 Days Online
$1,199,990
4 BR
3 BA
2,266 SQFT
 NWMLS #2463699.
Marc Davidson,
BMC Realty Advisors Inc
NWMLS #2463699.
Marc Davidson,
BMC Realty Advisors Inc Lakeview Terrace
Century Communities
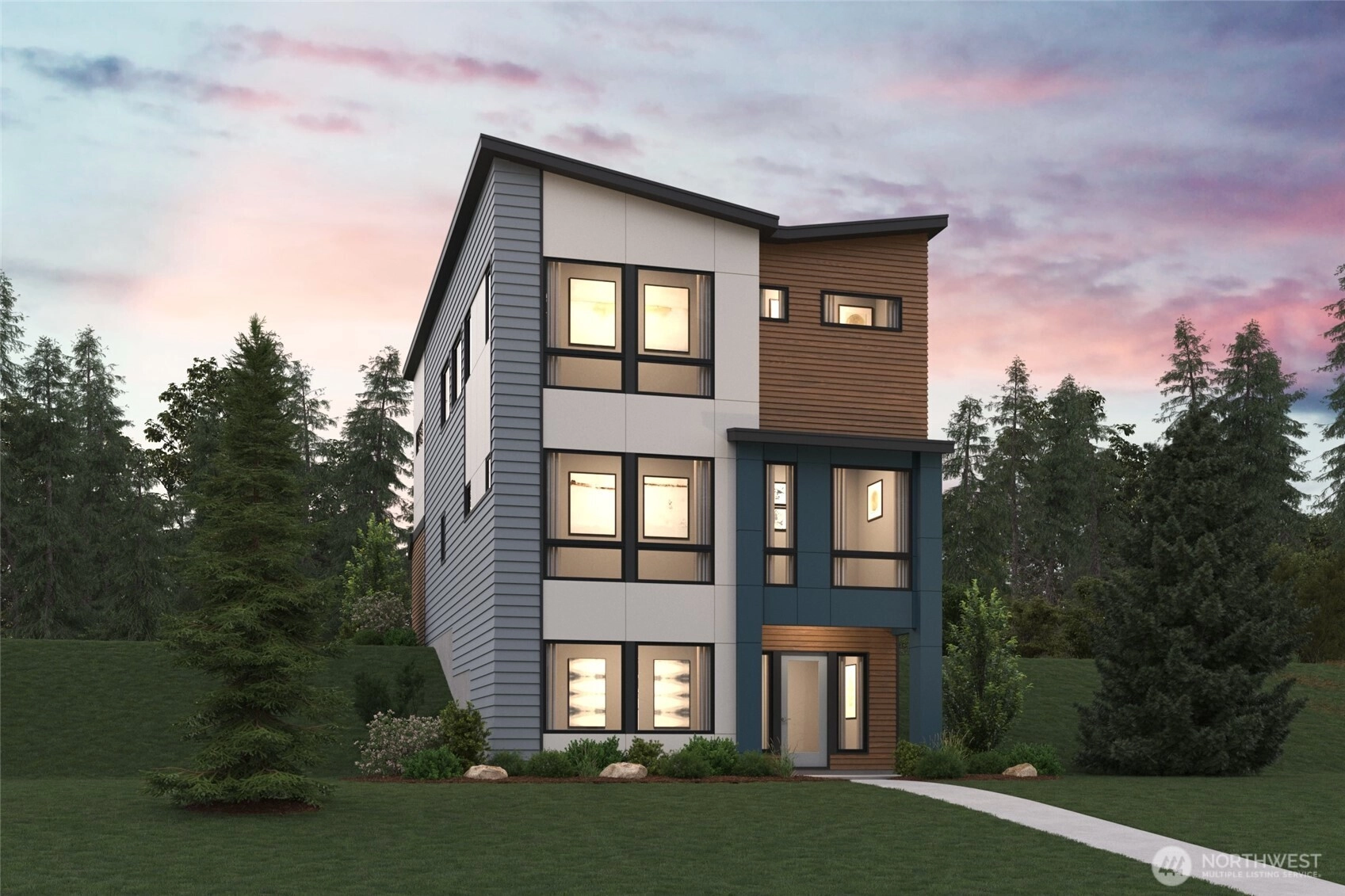
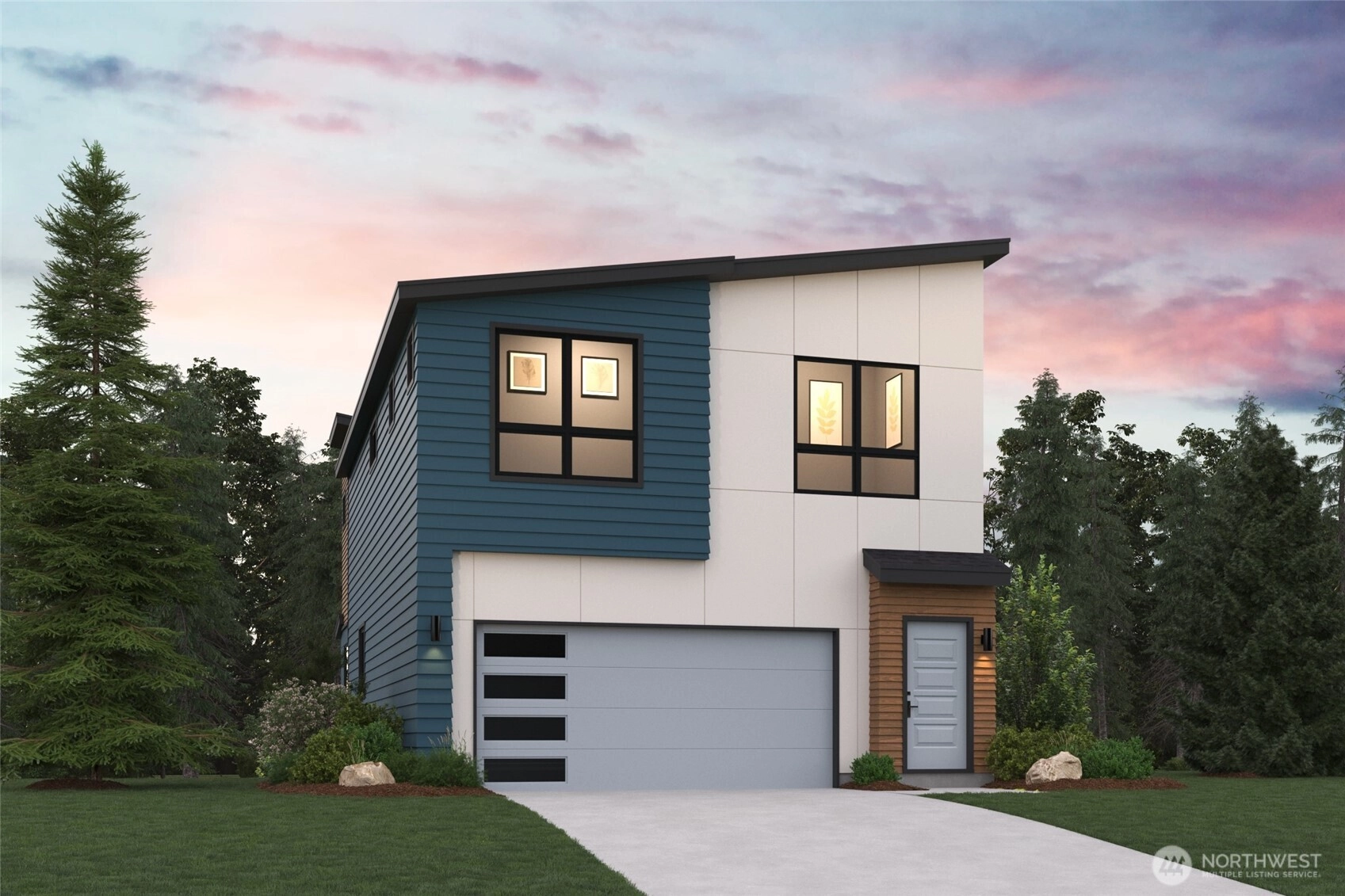
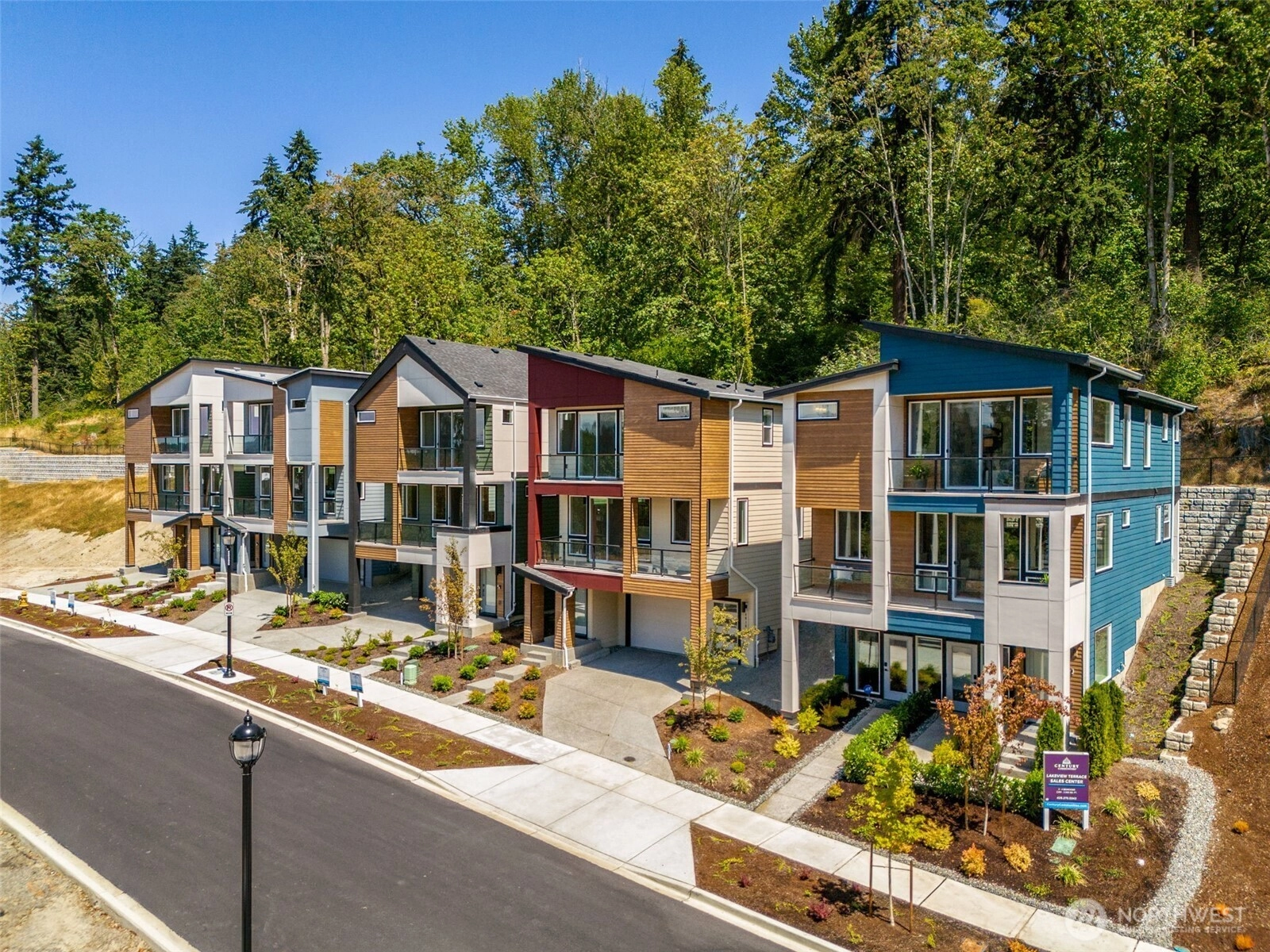
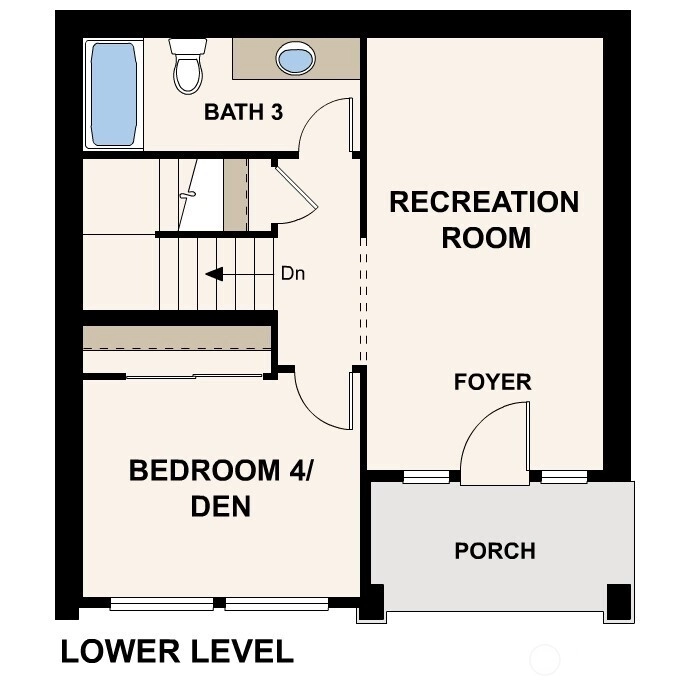
For Sale
110 Days Online
$1,199,990
4 BR
3 BA
2,144 SQFT
 NWMLS #2440490.
Jee Eun Burgos,
BMC Realty Advisors Inc
NWMLS #2440490.
Jee Eun Burgos,
BMC Realty Advisors Inc Lakeview Terrace
Century Communities
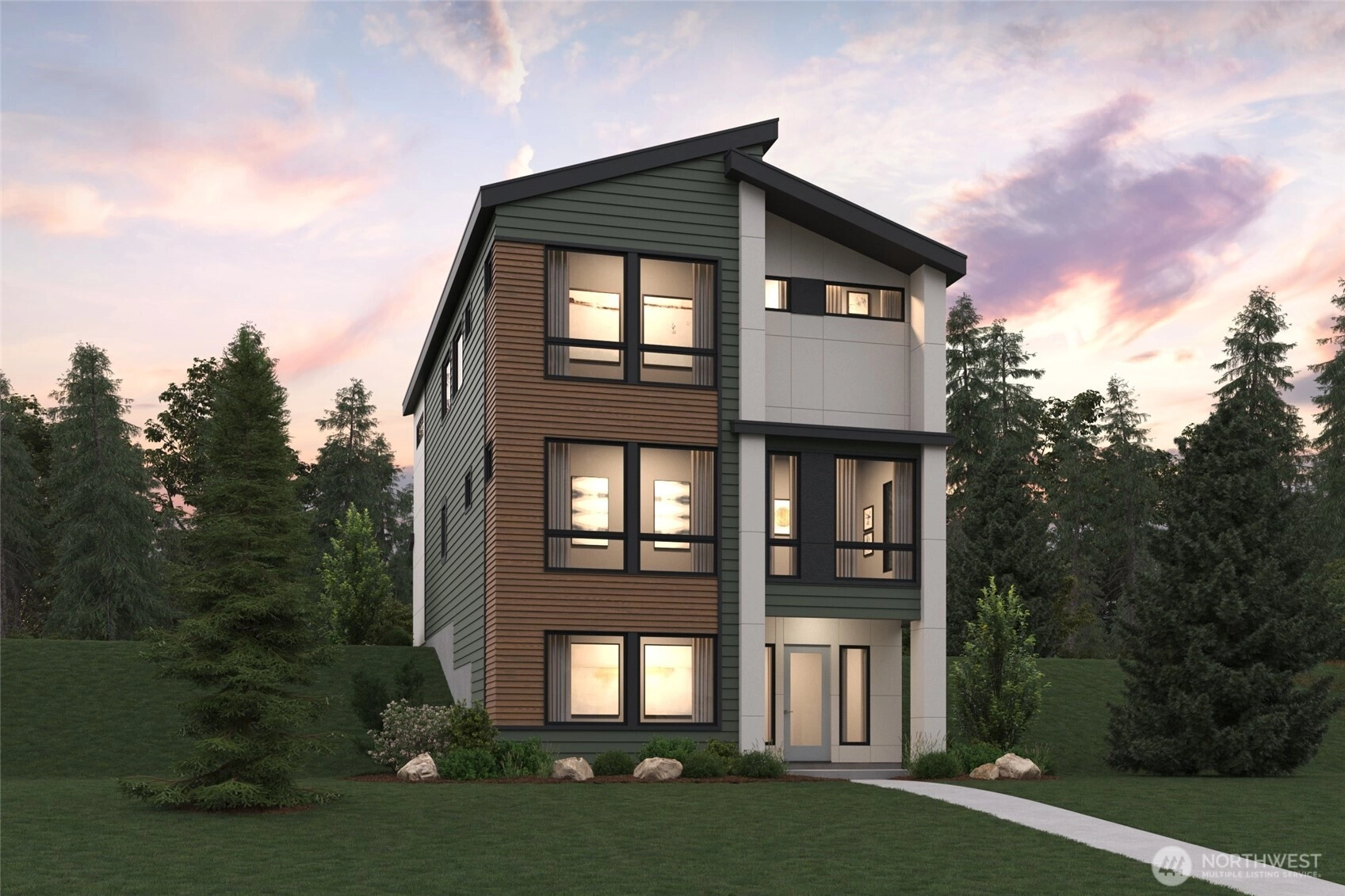
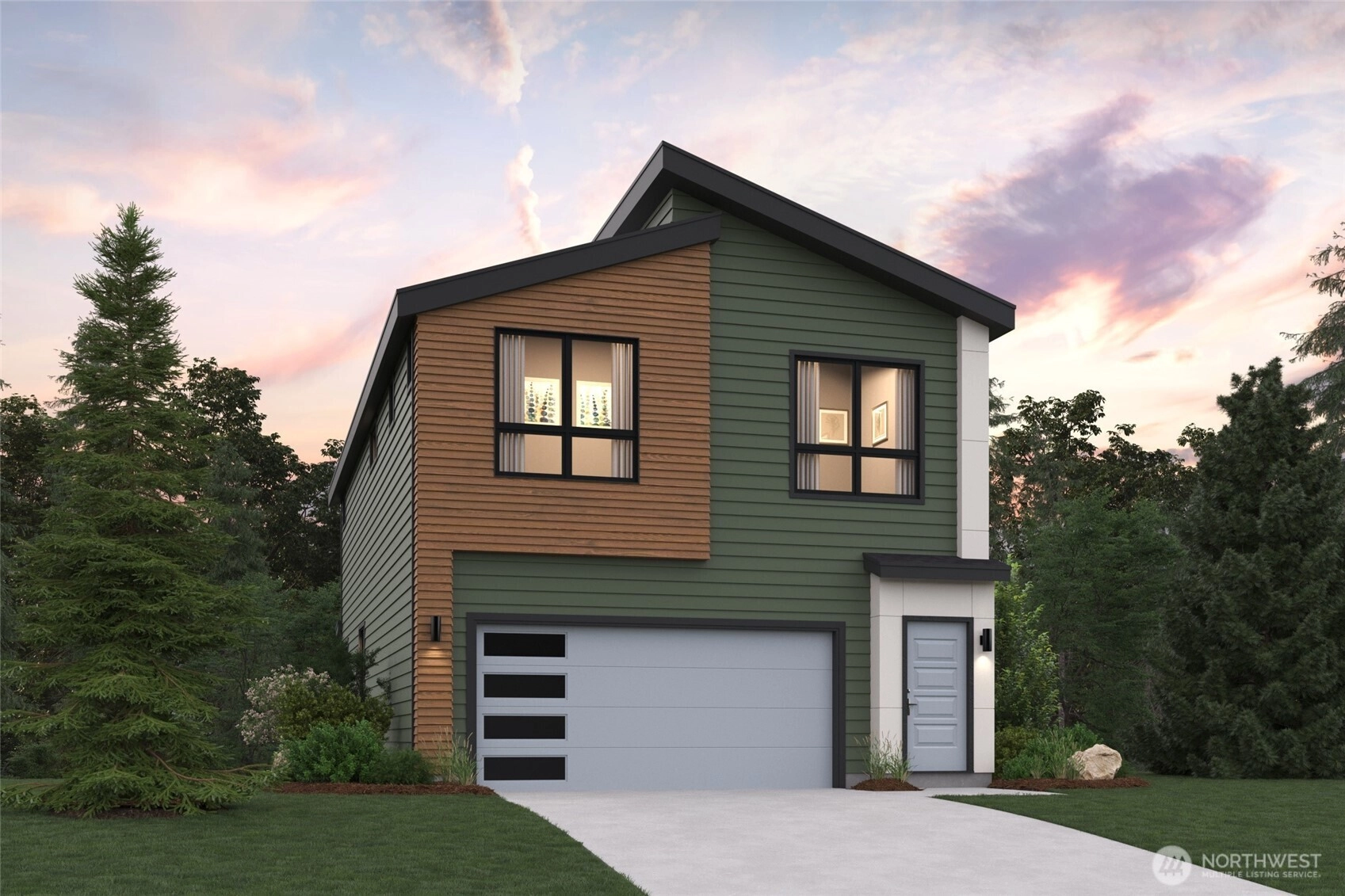
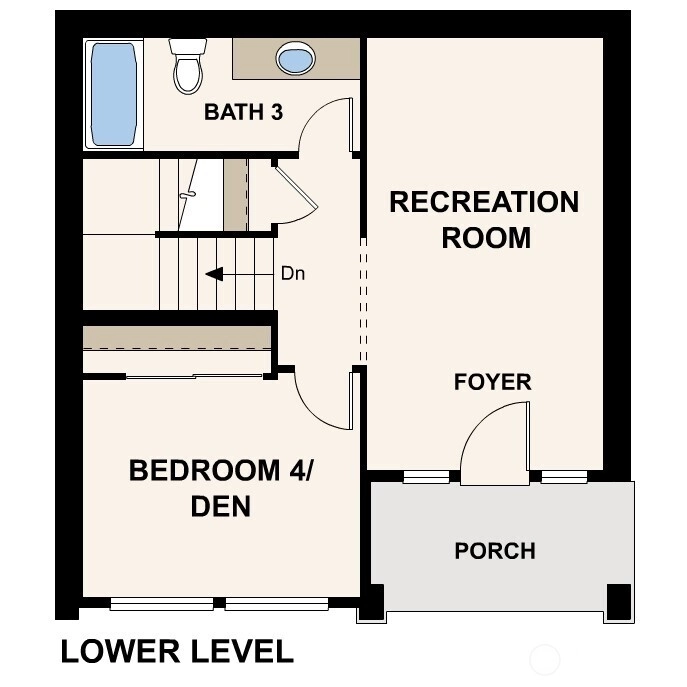
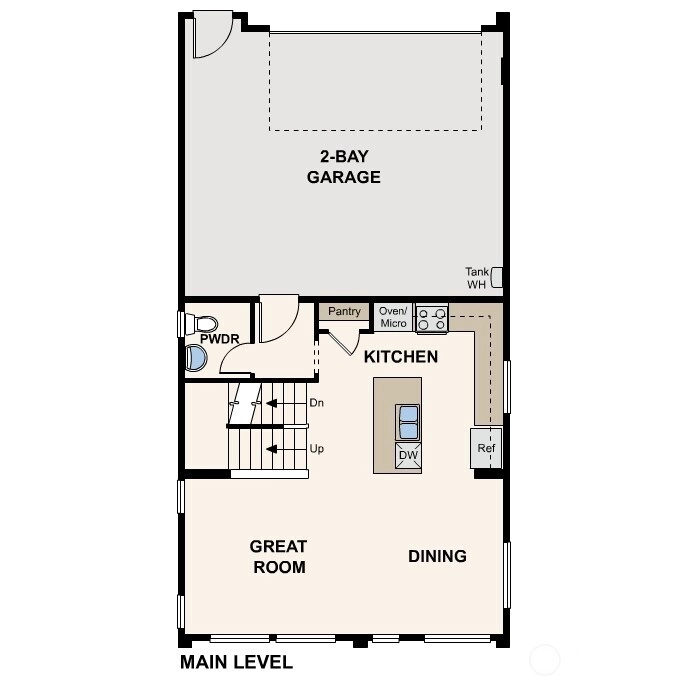
Pending
December 18, 2025
$1,199,990
4 BR
3 BA
2,286 SQFT
 NWMLS #2437804.
Jee Eun Burgos,
BMC Realty Advisors Inc
NWMLS #2437804.
Jee Eun Burgos,
BMC Realty Advisors Inc Lakeview Terrace
Century Communities




Pending
September 30, 2025
$1,249,990
3 BR
2.25 BA
2,356 SQFT
 NWMLS #2329774.
Jee Eun Burgos,
BMC Realty Advisors Inc
NWMLS #2329774.
Jee Eun Burgos,
BMC Realty Advisors Inc Lakeview Terrace
Century Communities




Pending
December 22, 2025
$1,299,990
3 BR
2.25 BA
2,356 SQFT
 NWMLS #2329741.
Robin R. Bader,
BMC Realty Advisors Inc
NWMLS #2329741.
Robin R. Bader,
BMC Realty Advisors Inc Lakeview Terrace
Century Communities




Sold
December 31, 2025
$1,099,990
4 BR
3 BA
2,286 SQFT
 NWMLS #2373073.
Jee Eun Burgos,
BMC Realty Advisors Inc
NWMLS #2373073.
Jee Eun Burgos,
BMC Realty Advisors Inc
OPEN Wed 10:30am-6pm & Thu 10:30am-6pm
Liberty Bay Vista
Century Communities
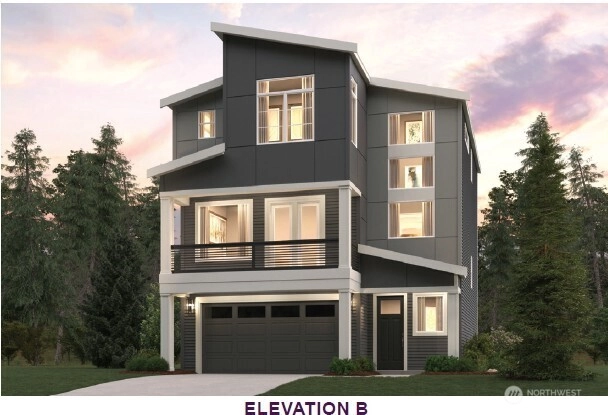
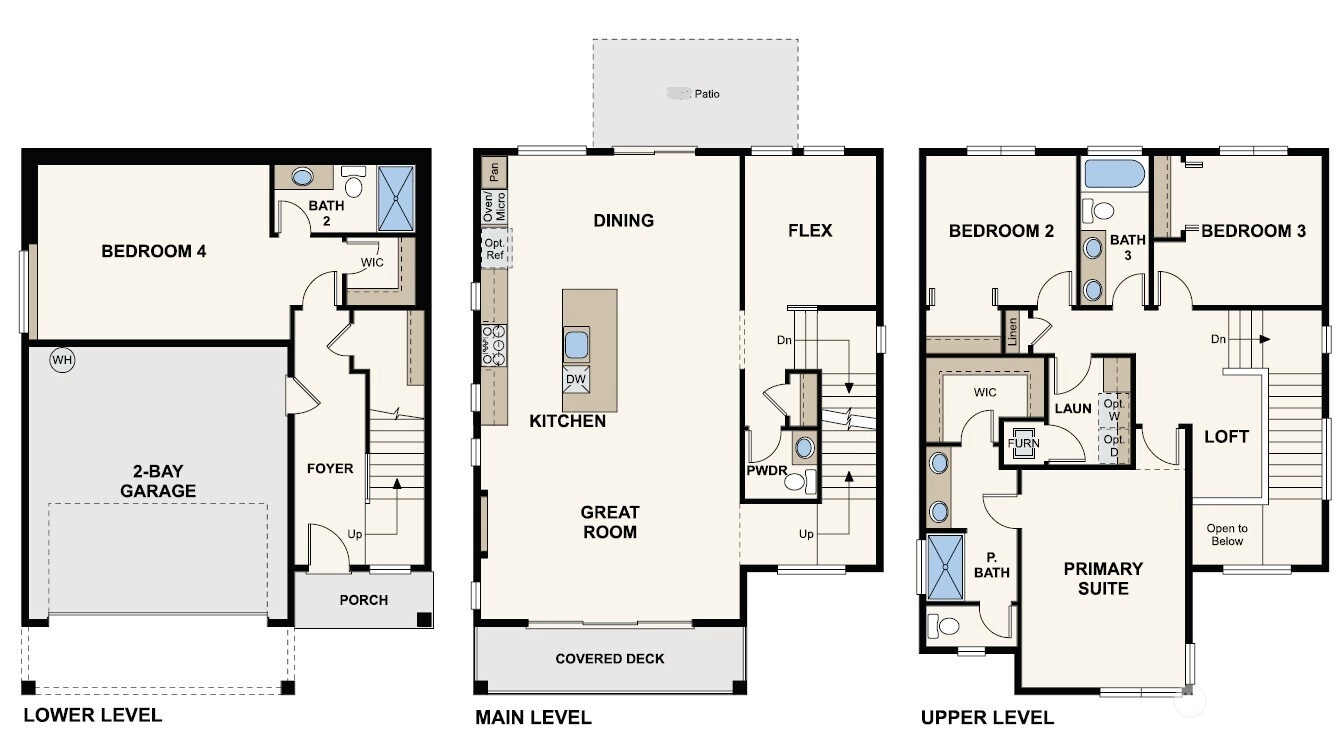
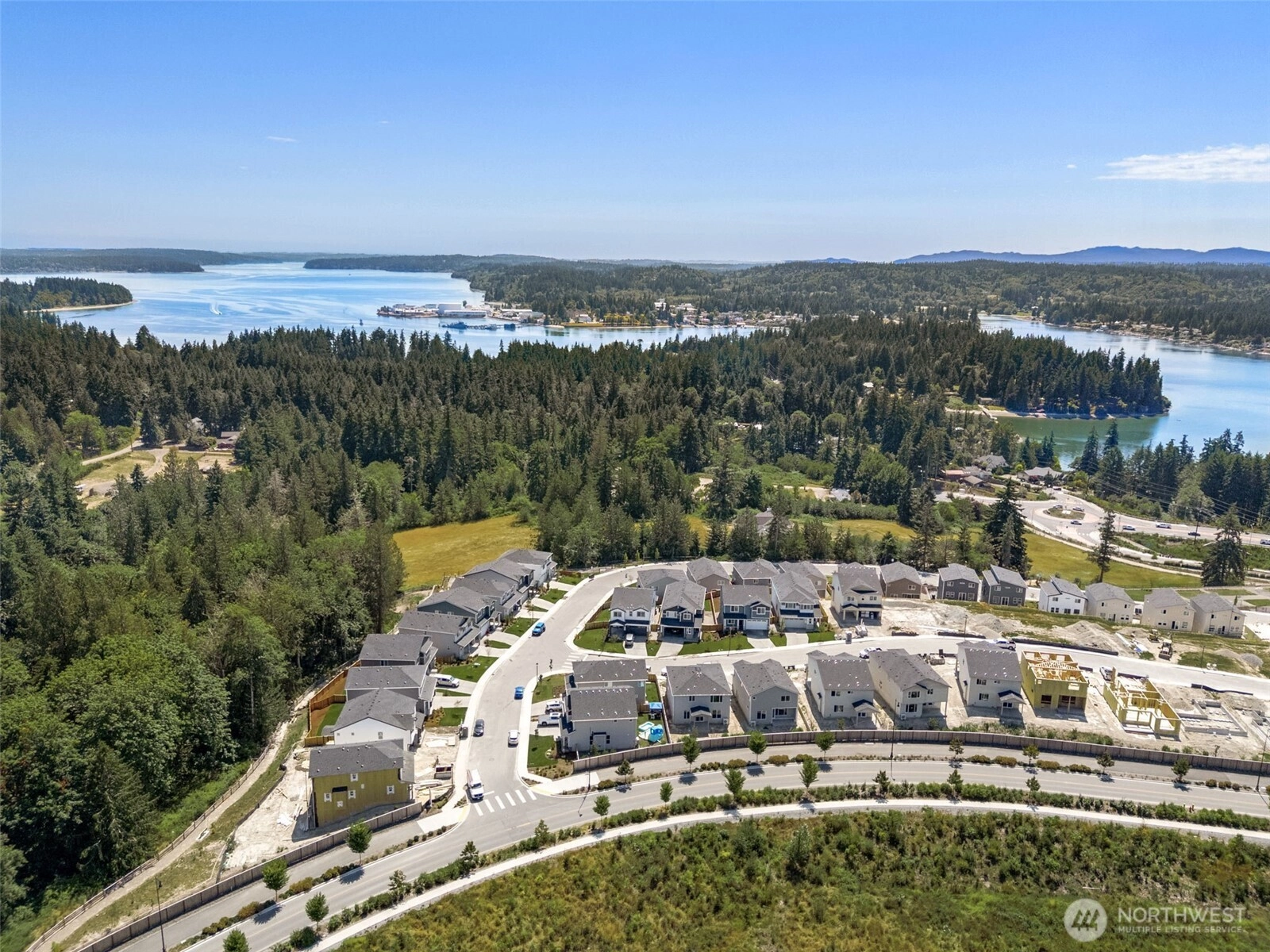
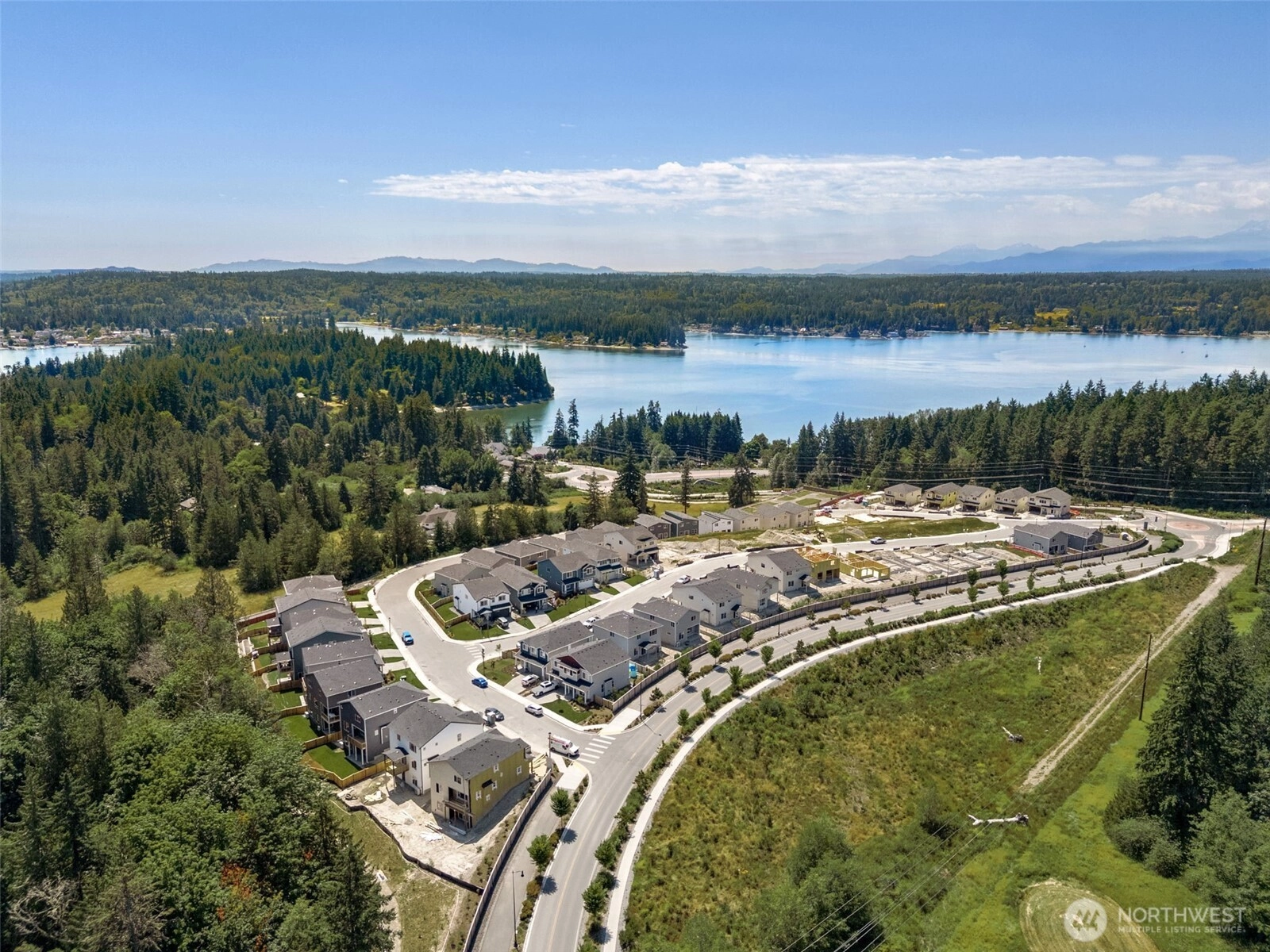
For Sale
188 Days Online
$749,990
4 BR
3.5 BA
2,581 SQFT
 NWMLS #2411593.
Jessica Sulliman,
BMC Realty Advisors Inc
NWMLS #2411593.
Jessica Sulliman,
BMC Realty Advisors Inc Liberty Bay Vista
Century Communities
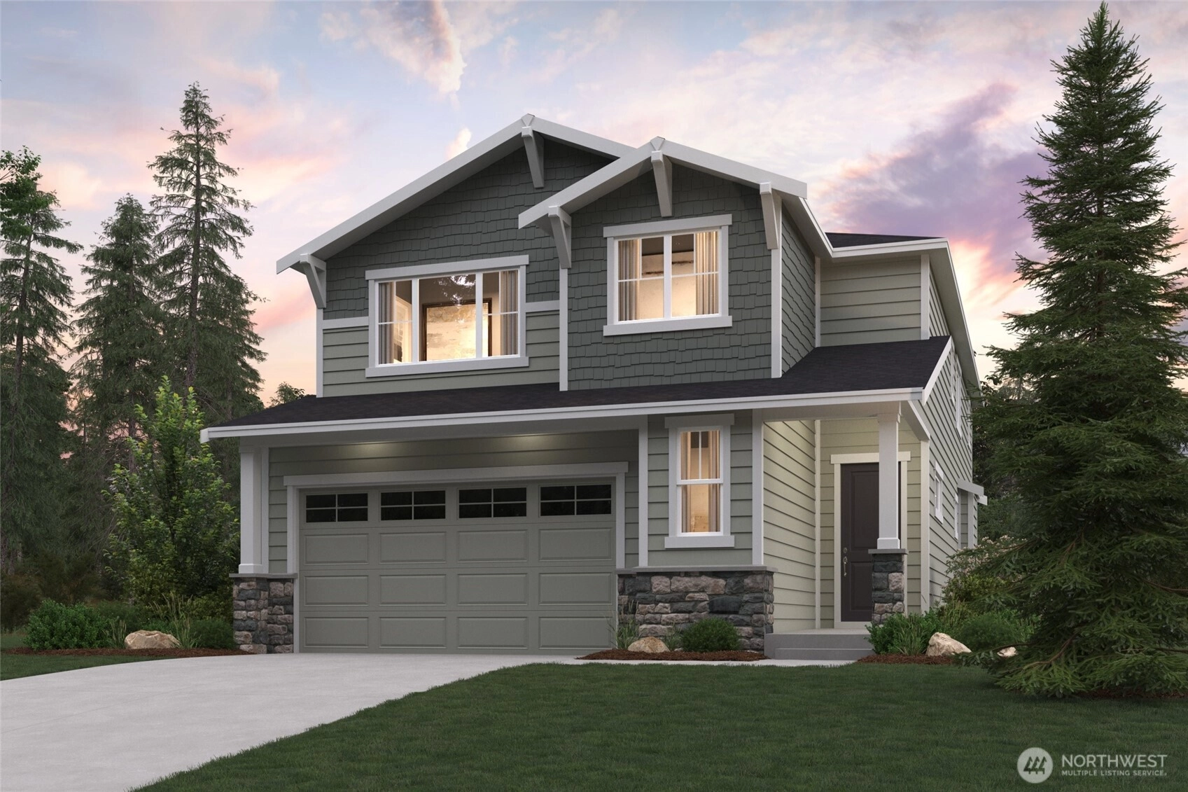
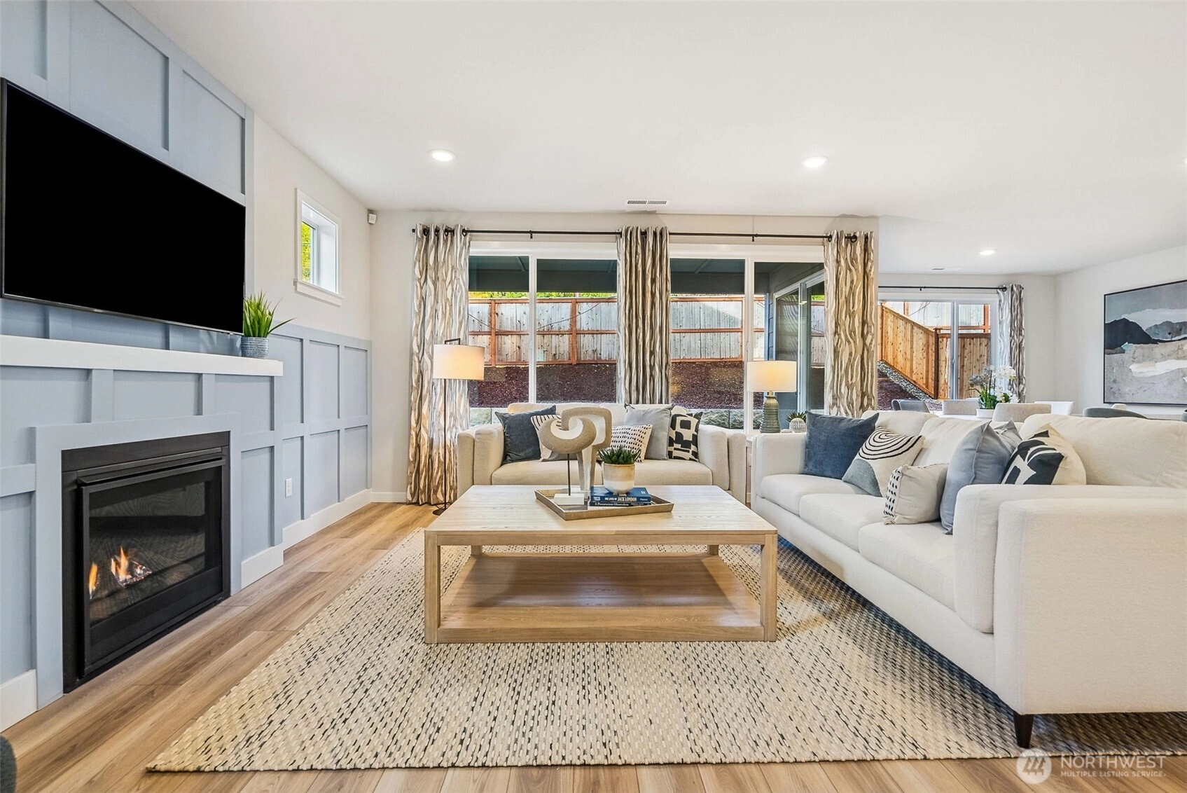
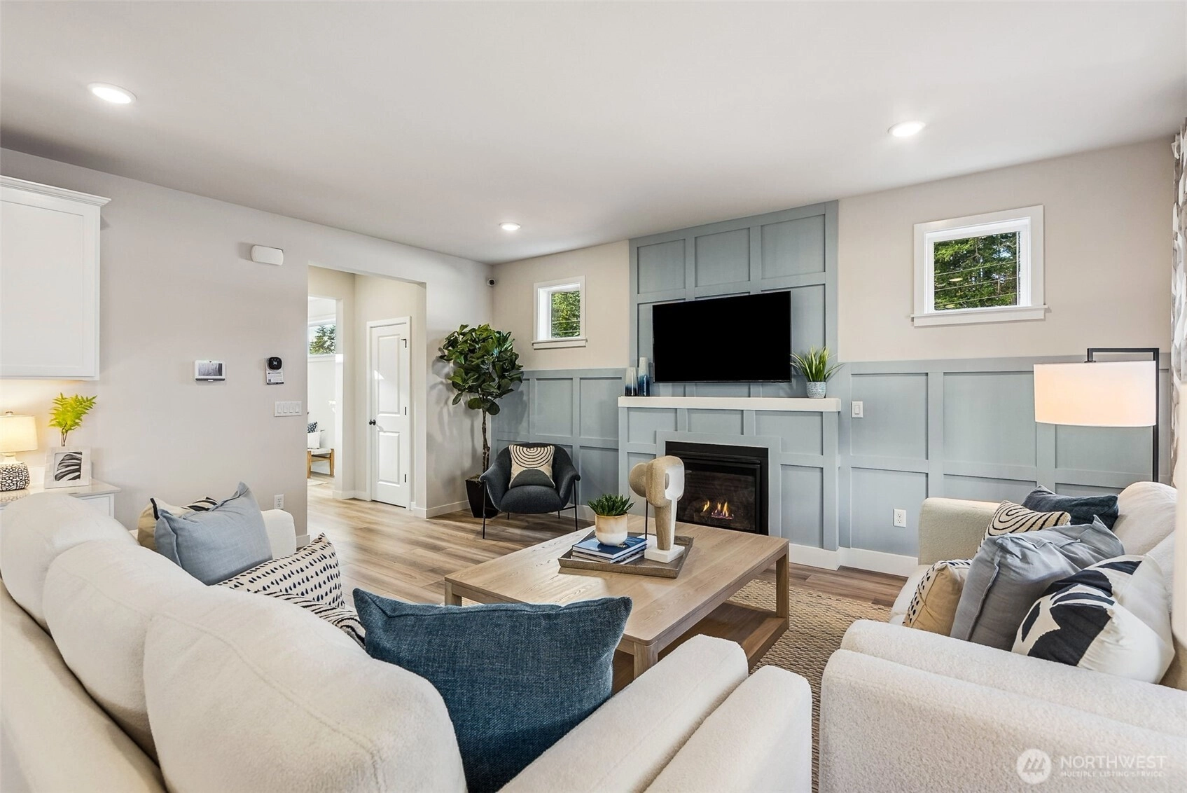
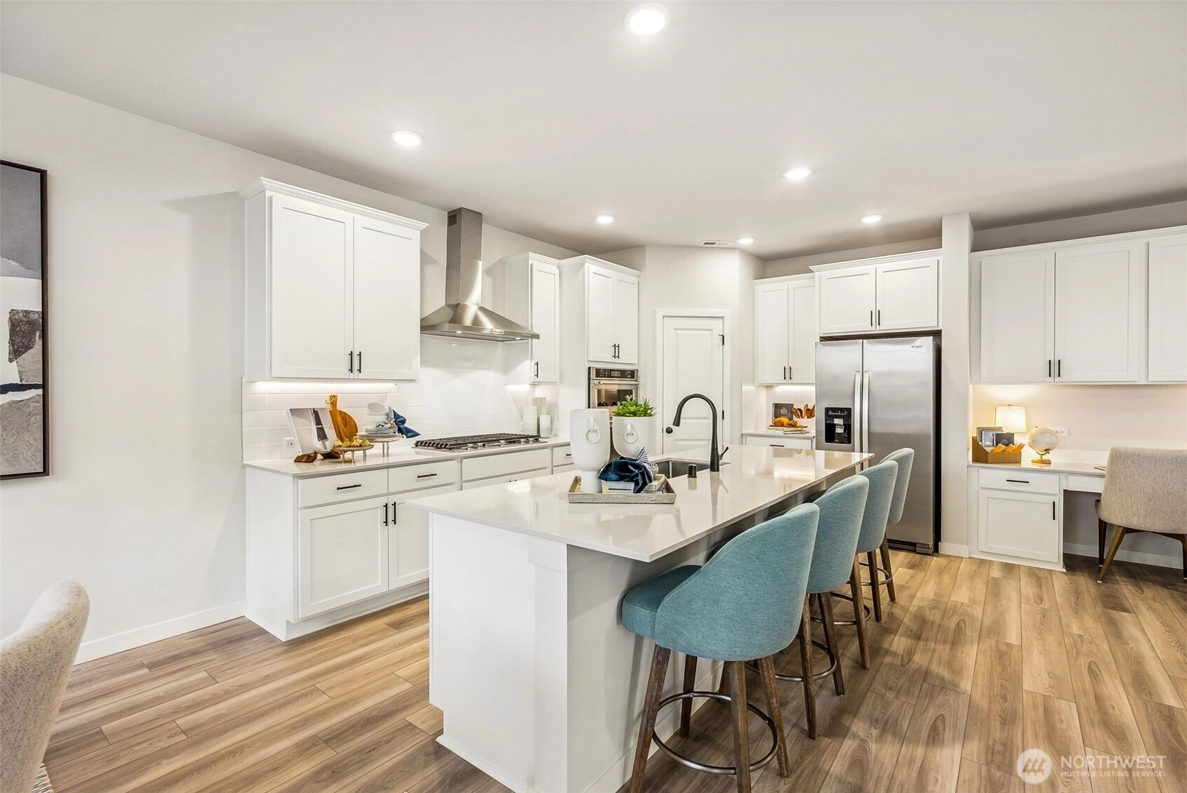
Pending
December 18, 2025
$804,990
5 BR
3 BA
2,741 SQFT
 NWMLS #2442630.
Jessica Sulliman,
BMC Realty Advisors Inc
NWMLS #2442630.
Jessica Sulliman,
BMC Realty Advisors Inc Liberty Bay Vista
Century Communities




Pending
March 12, 2025
$988,836
5 BR
4 BA
3,009 SQFT
 NWMLS #2342234.
Jessica Sulliman,
BMC Realty Advisors Inc
NWMLS #2342234.
Jessica Sulliman,
BMC Realty Advisors Inc Liberty Bay Vista
Century Communities
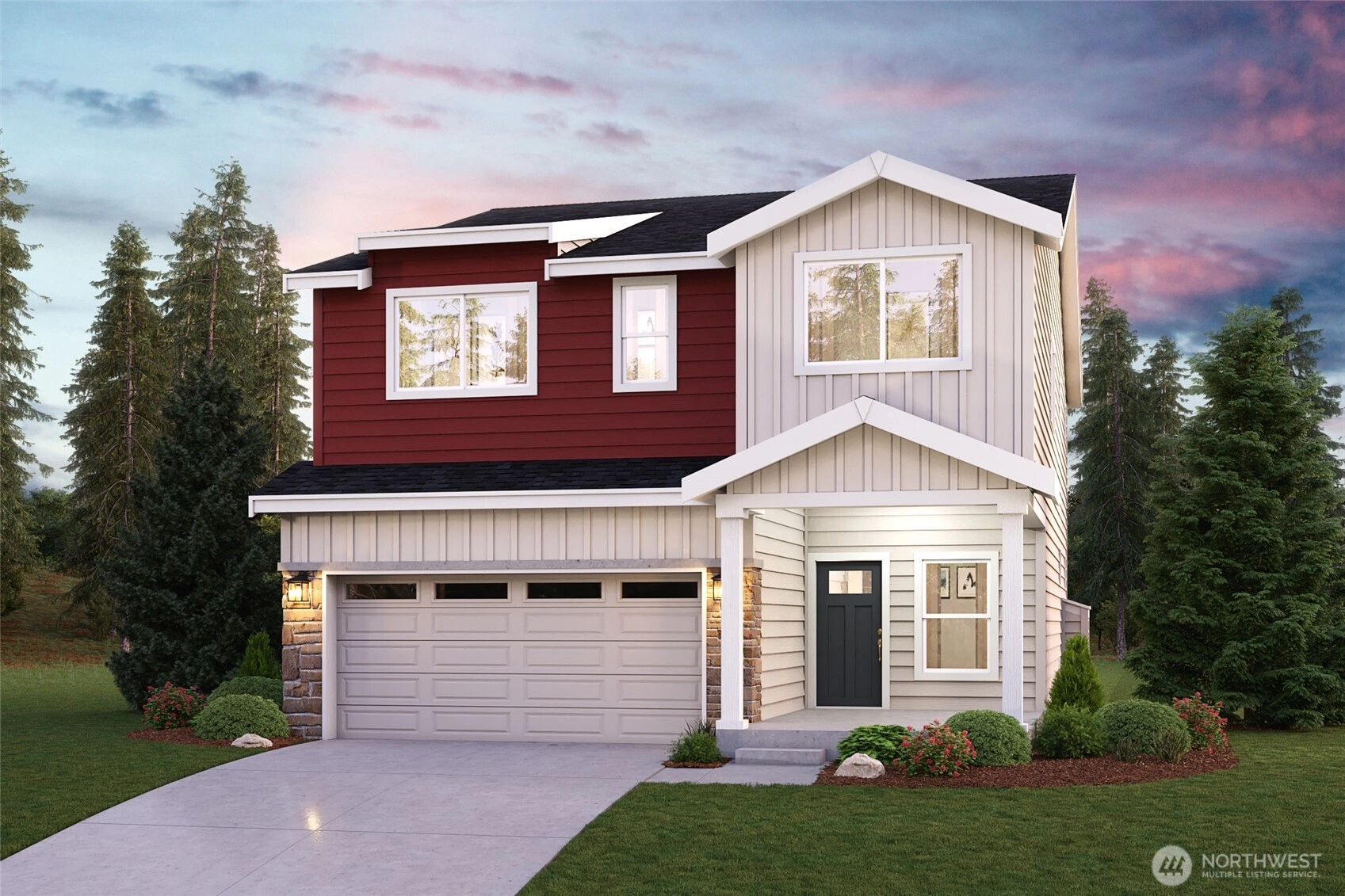
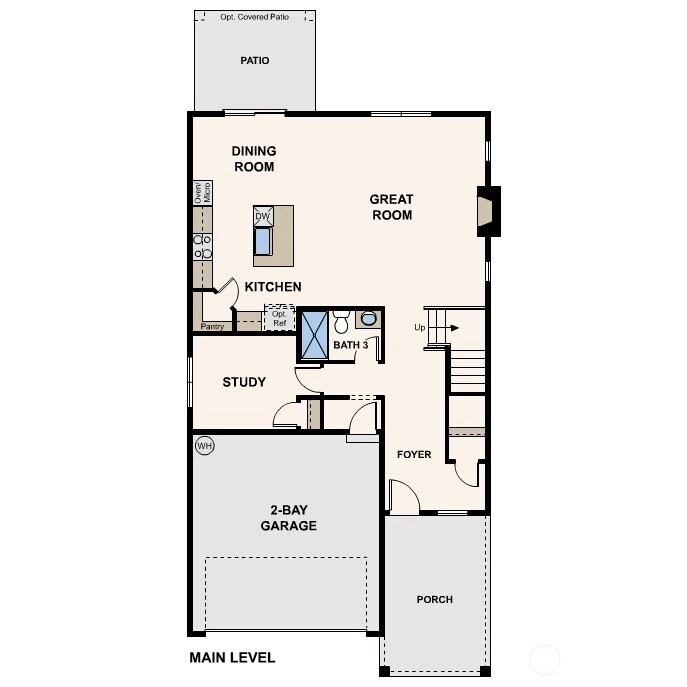
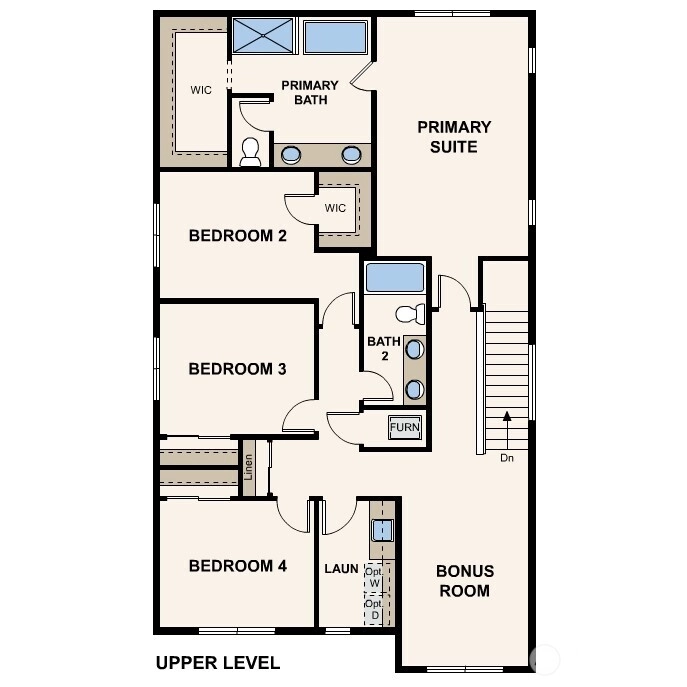
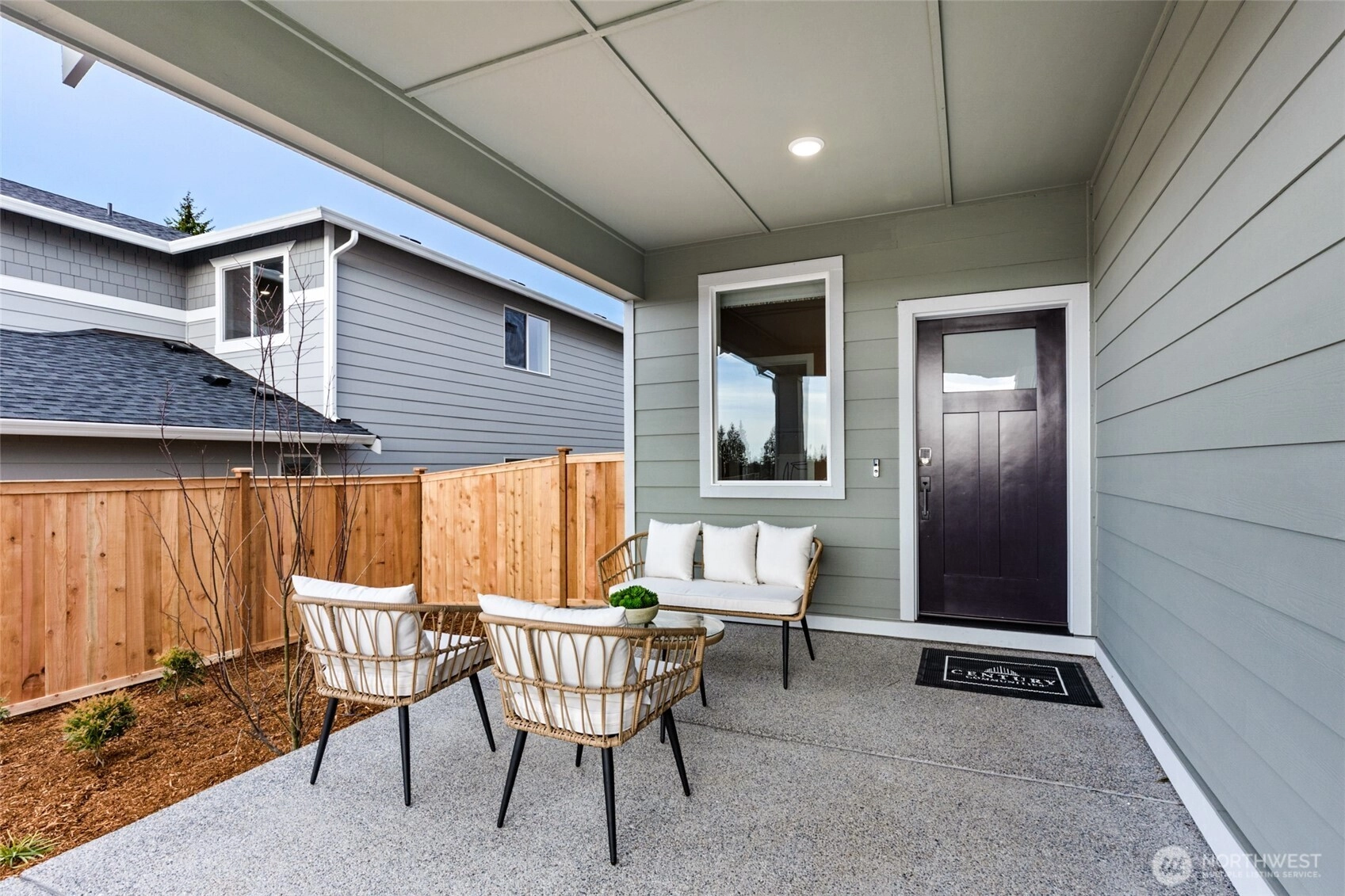
Sold
December 31, 2025
$694,990
5 BR
3 BA
2,489 SQFT
 NWMLS #2453624.
Jessica Sulliman,
BMC Realty Advisors Inc
NWMLS #2453624.
Jessica Sulliman,
BMC Realty Advisors Inc Liberty Bay Vista
Century Communities
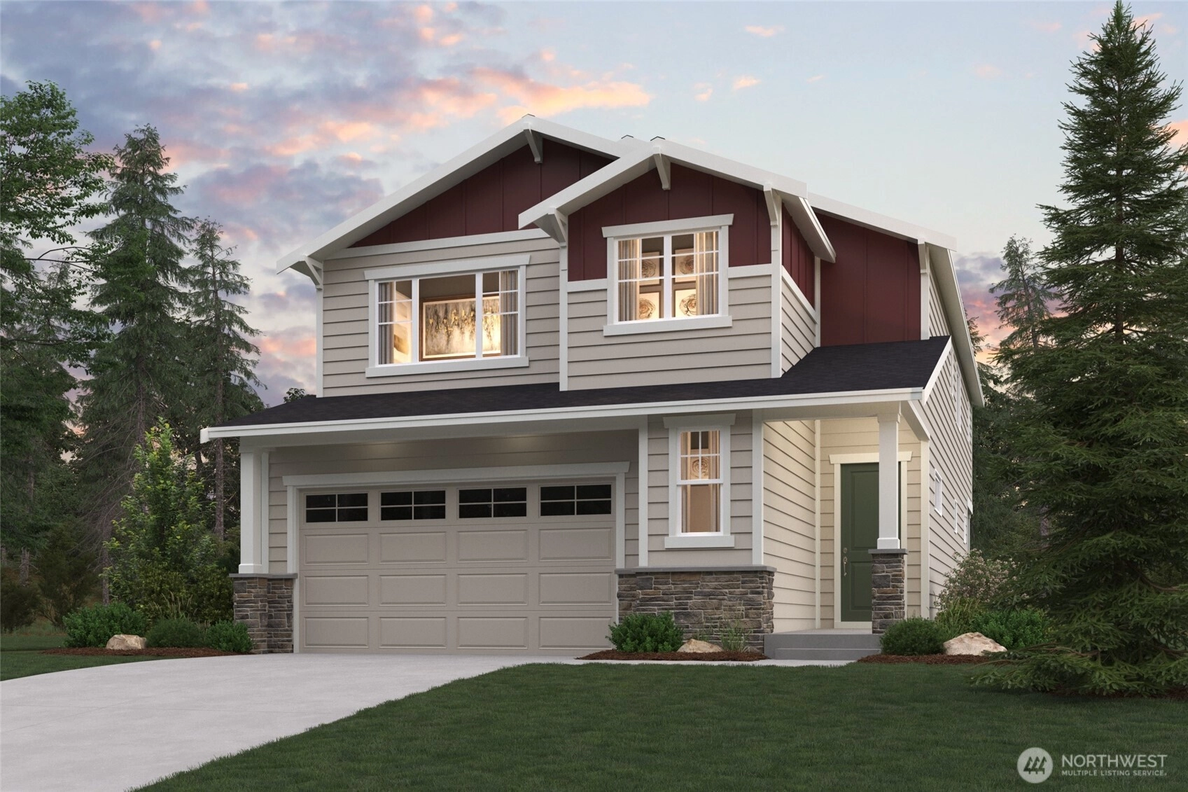
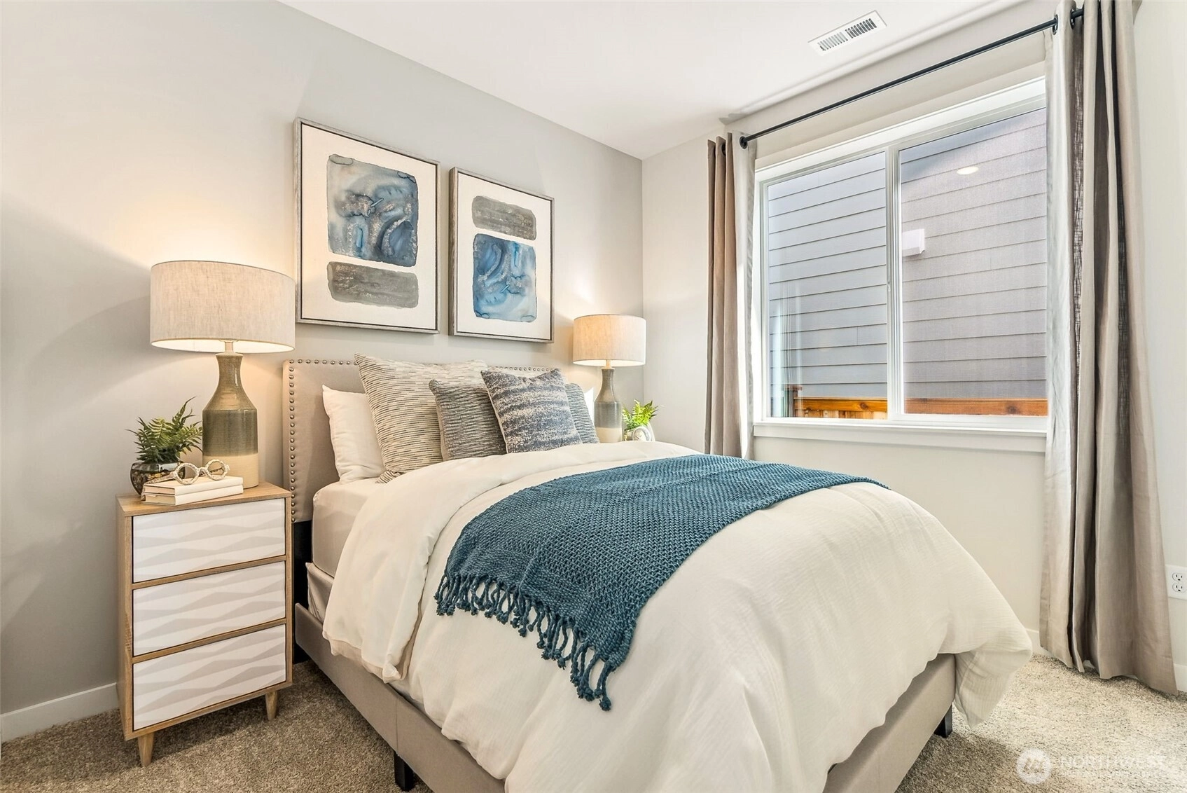
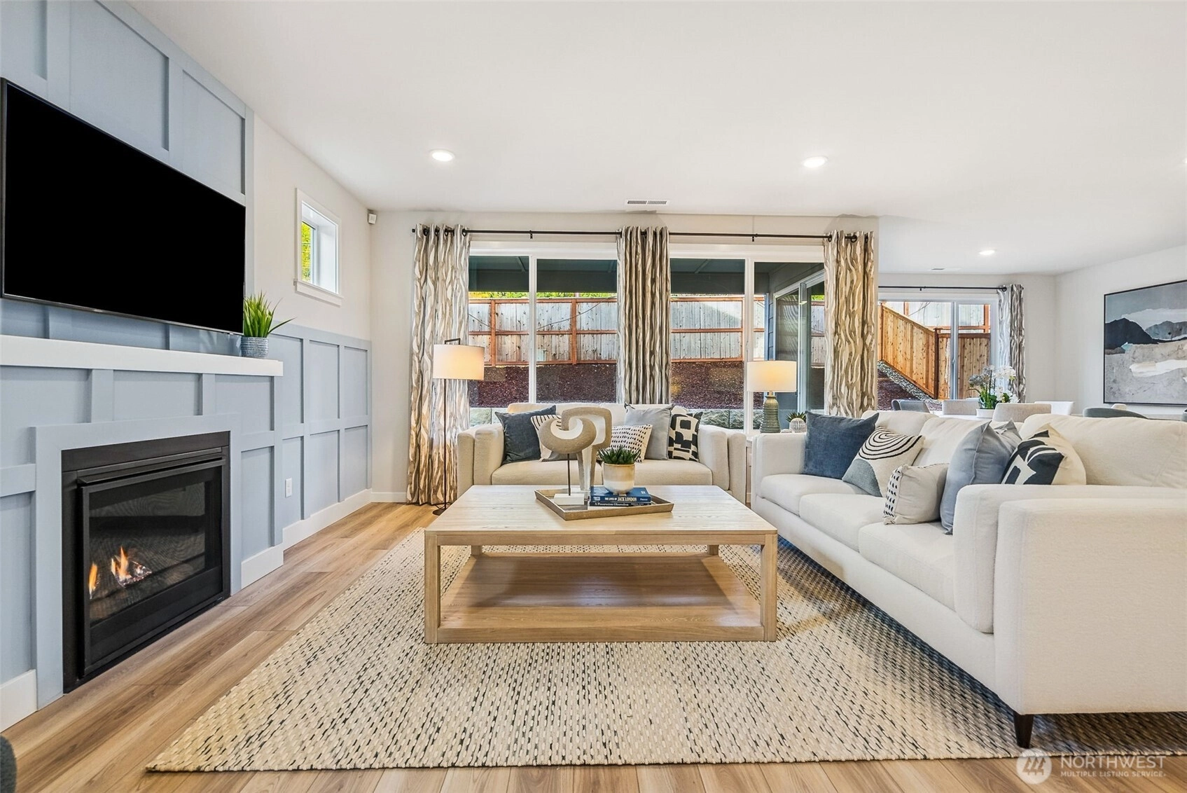
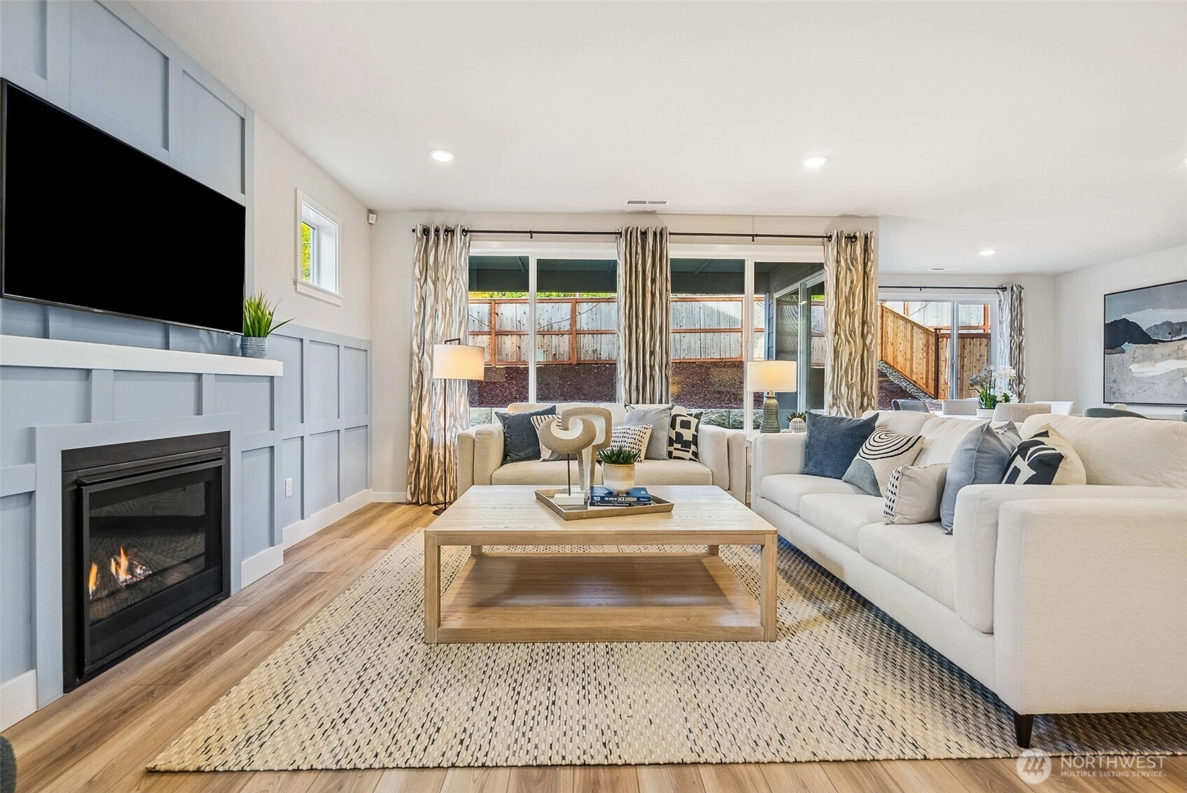
Sold
December 31, 2025
$749,990
5 BR
3 BA
2,741 SQFT
 NWMLS #2442681.
Jessica Sulliman,
BMC Realty Advisors Inc
NWMLS #2442681.
Jessica Sulliman,
BMC Realty Advisors Inc
OPEN Tue 10:30am-4:30pm & Wed 10:30am-4:30pm
Mccormick Woods West
Century Communities
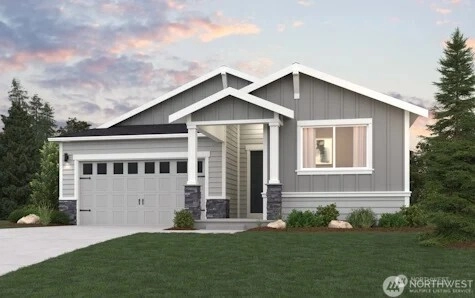
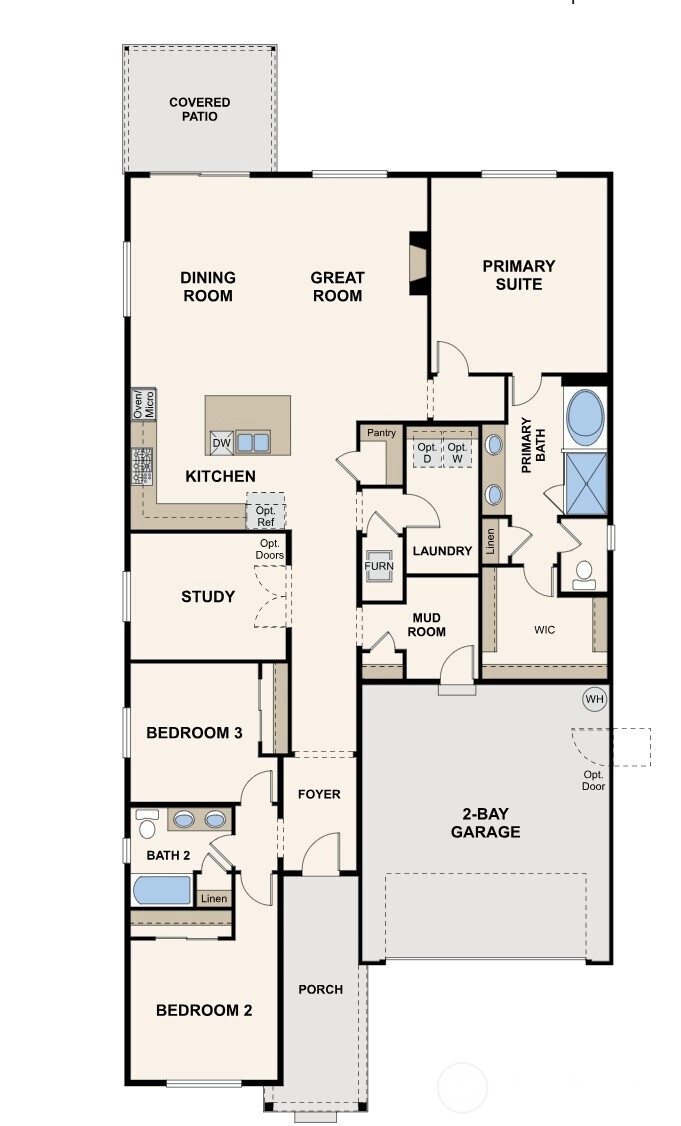
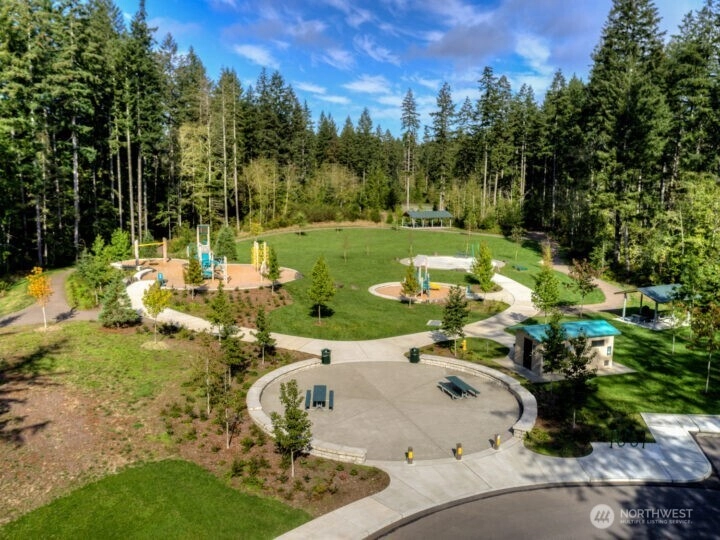
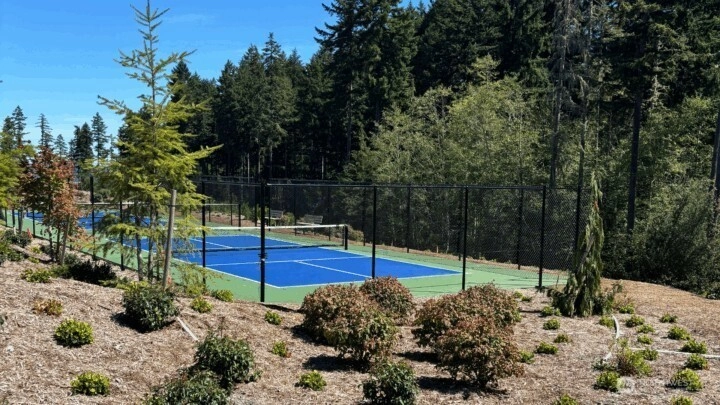
For Sale
158 Days Online
$599,990
3 BR
2 BA
2,099 SQFT
 NWMLS #2424848.
Linae Lloyd,
BMC Realty Advisors Inc
NWMLS #2424848.
Linae Lloyd,
BMC Realty Advisors Inc Pattison Place
Century Communities
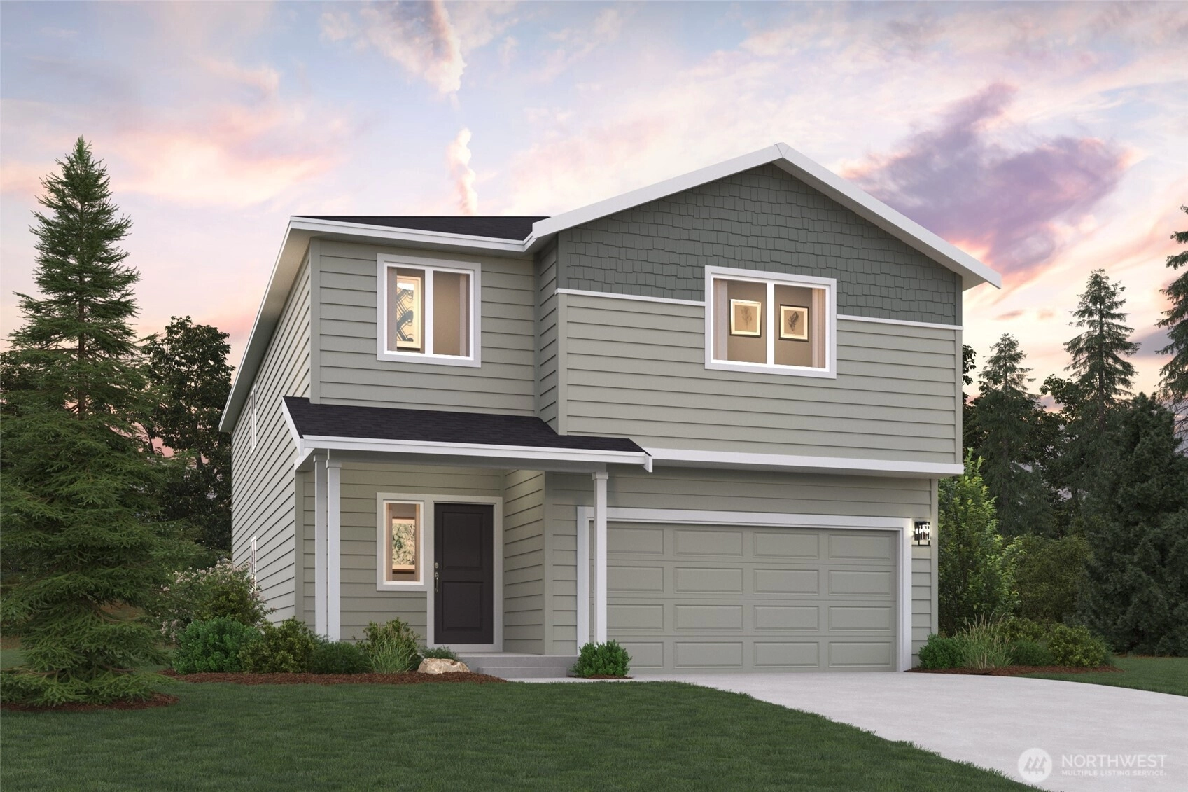
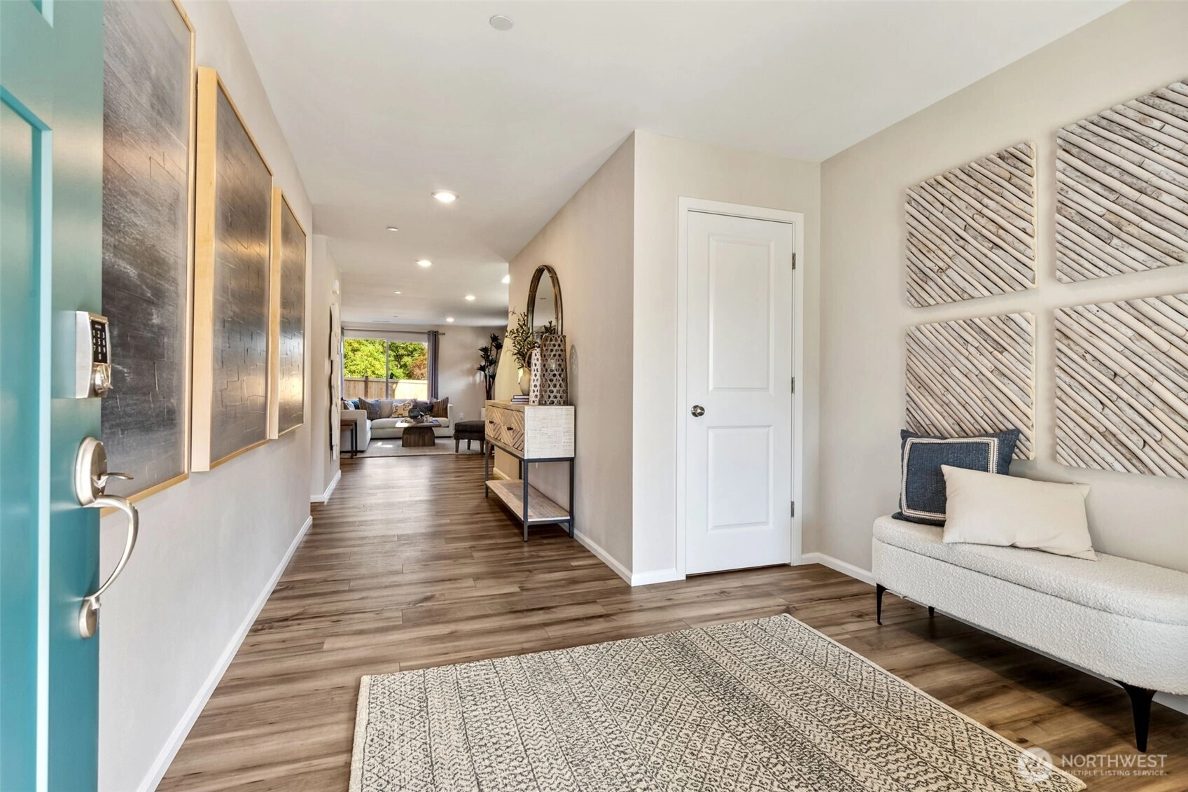
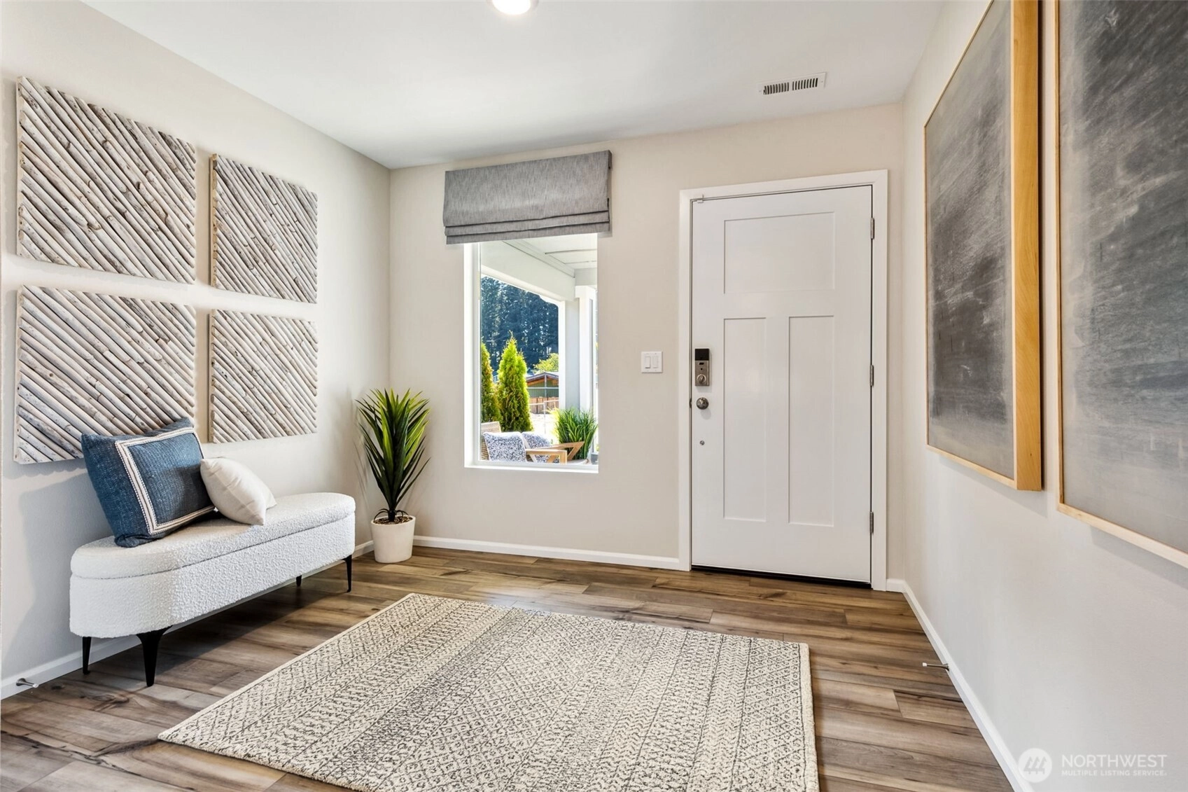
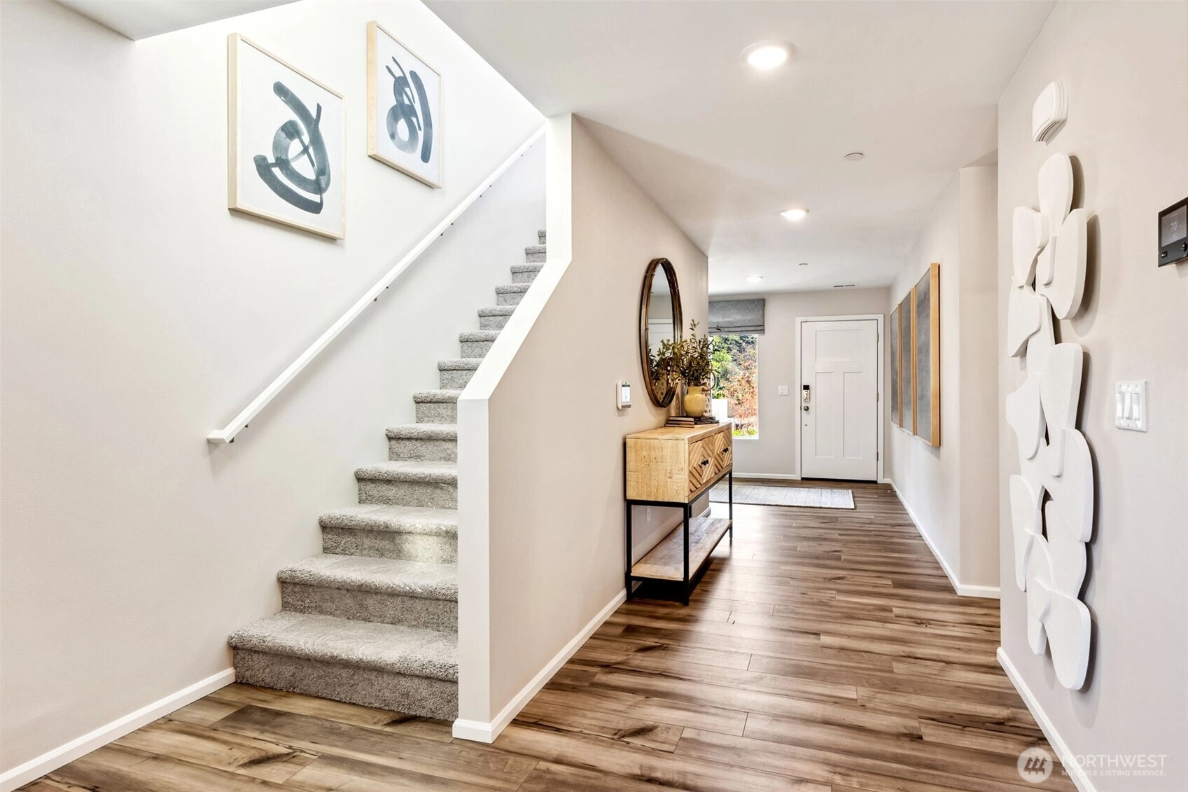
Sold
January 23, 2026
$570,000
6 BR
2.75 BA
2,745 SQFT
 NWMLS #2441332.
Sandra Corpuz Snipper,
BMC Realty Advisors Inc
NWMLS #2441332.
Sandra Corpuz Snipper,
BMC Realty Advisors Inc Pattison Place
Century Communities
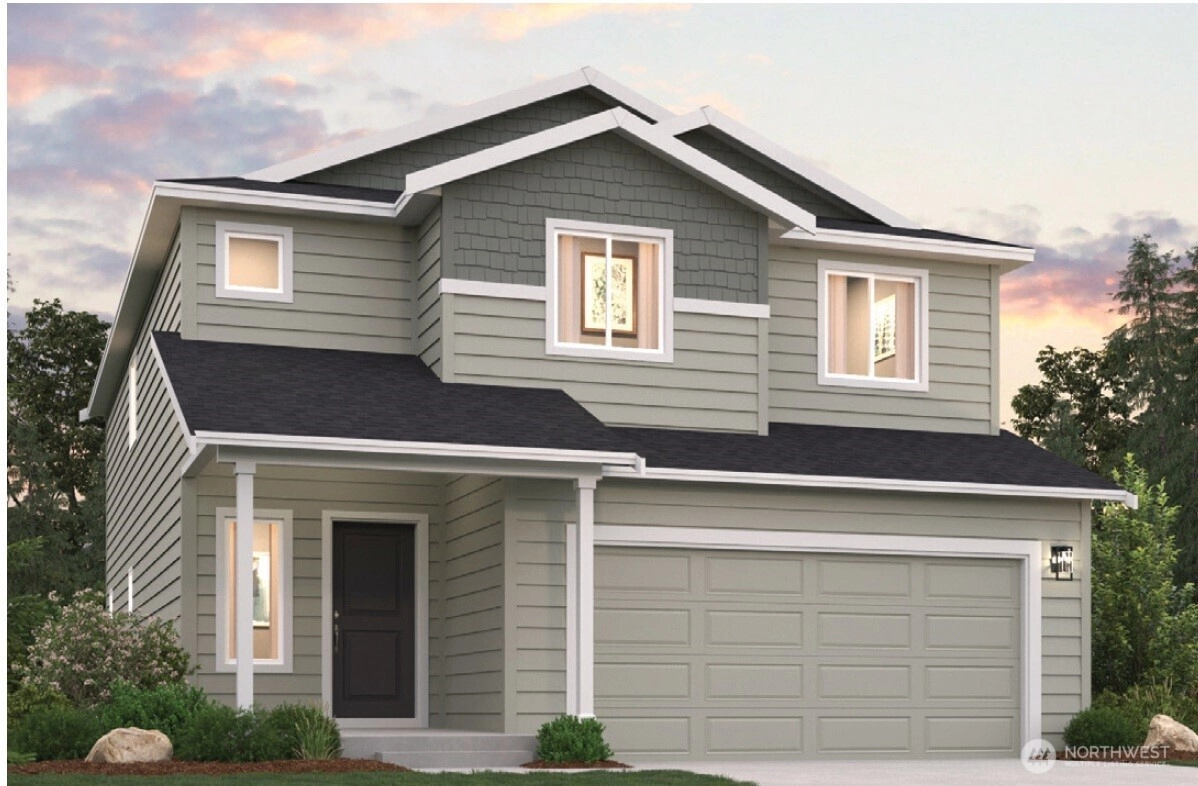
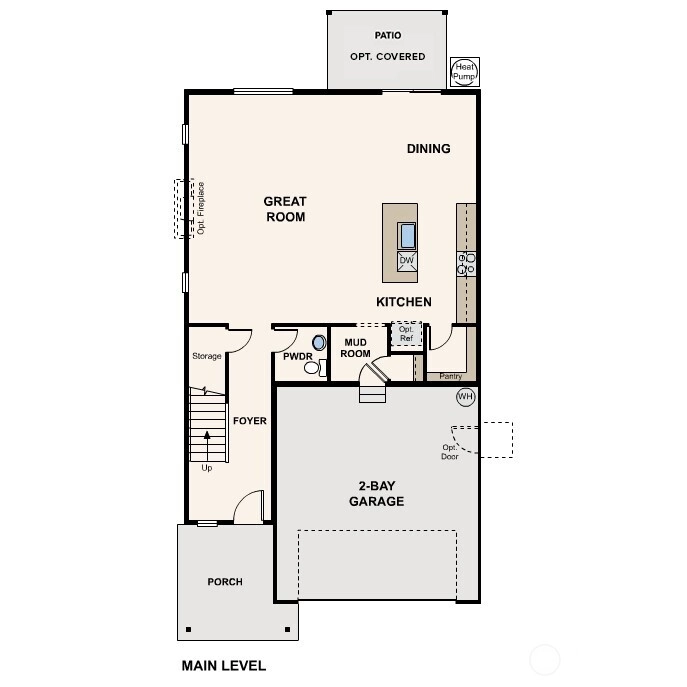
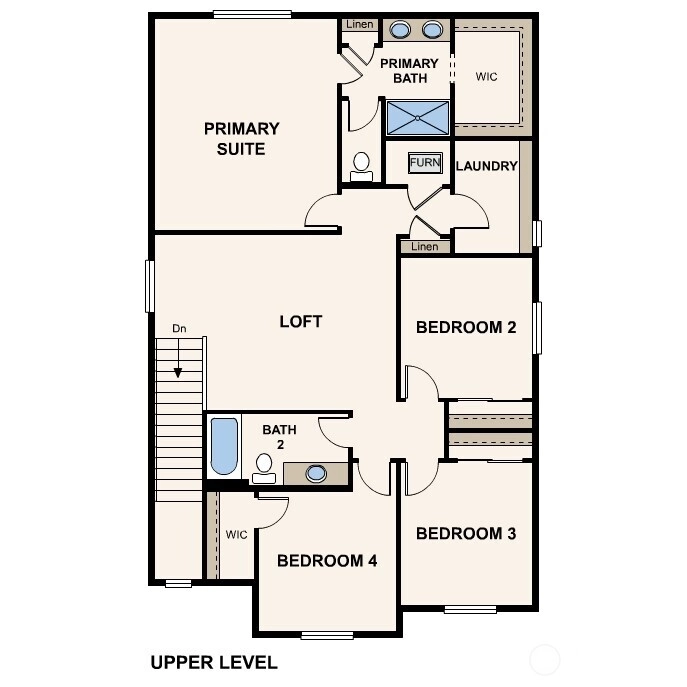
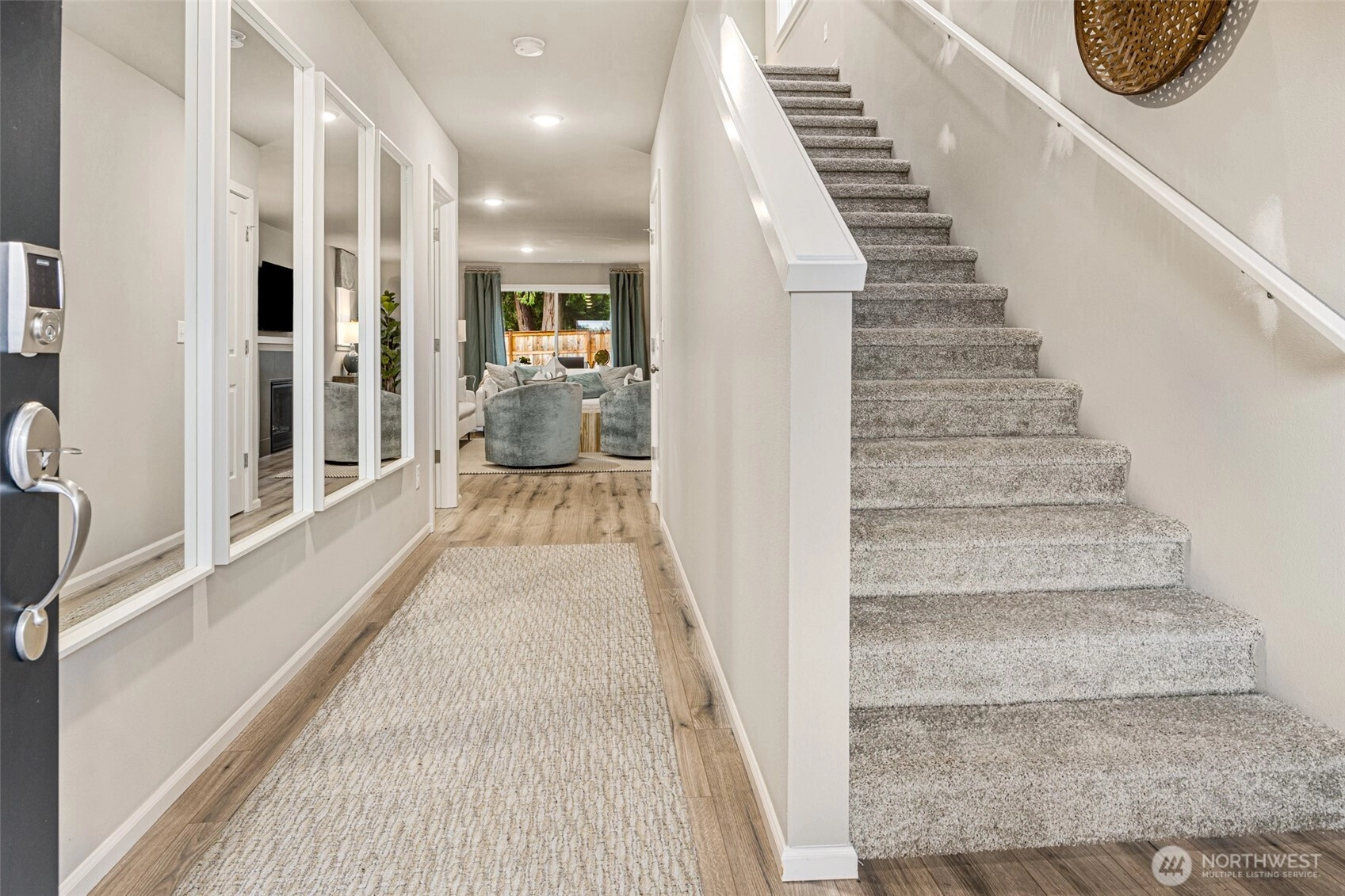
Sold
January 9, 2026
$564,237
4 BR
2.25 BA
2,378 SQFT
 NWMLS #2426296.
Sandra Corpuz Snipper,
BMC Realty Advisors Inc
NWMLS #2426296.
Sandra Corpuz Snipper,
BMC Realty Advisors Inc Pattison Place
Century Communities
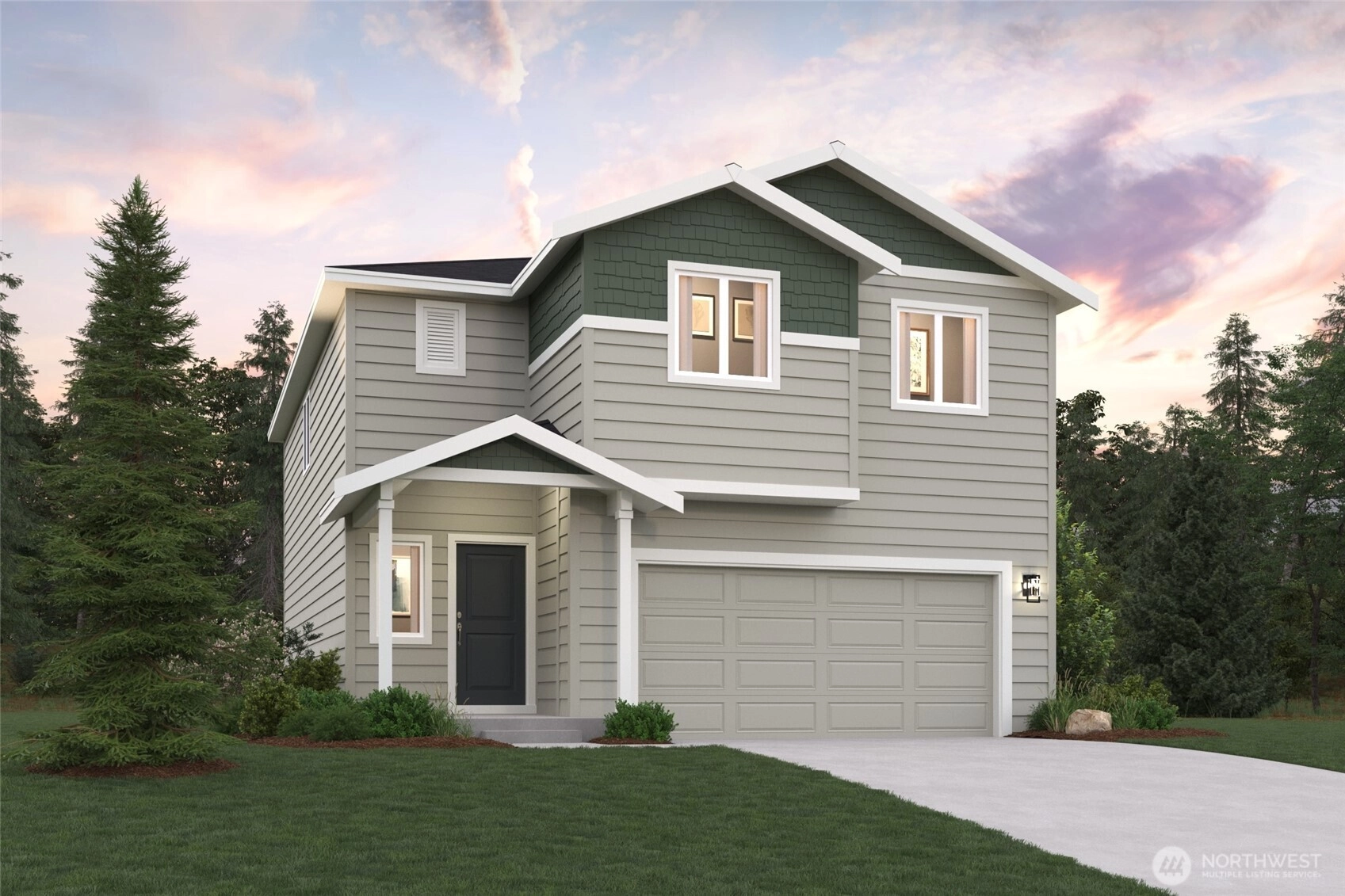
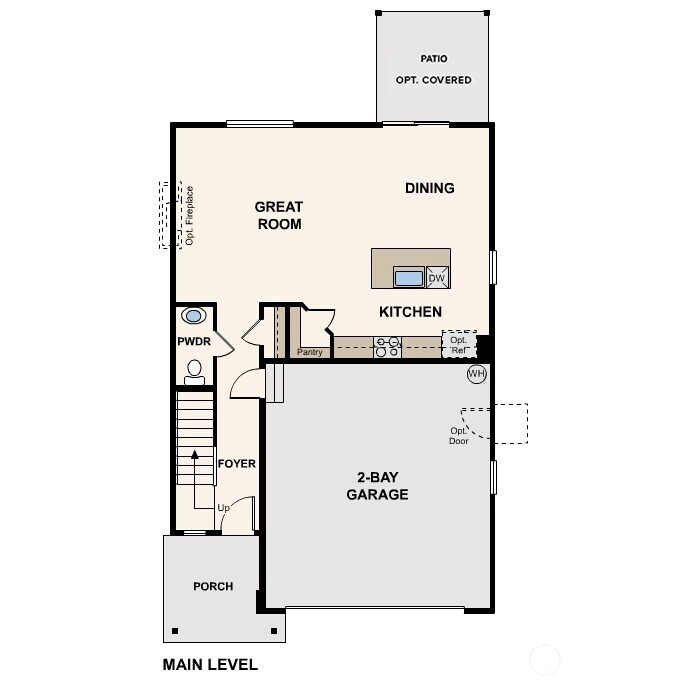
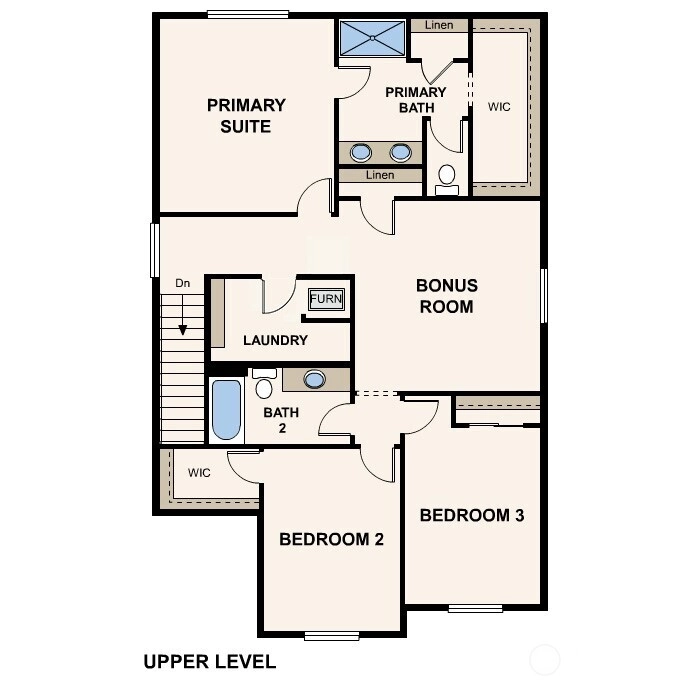
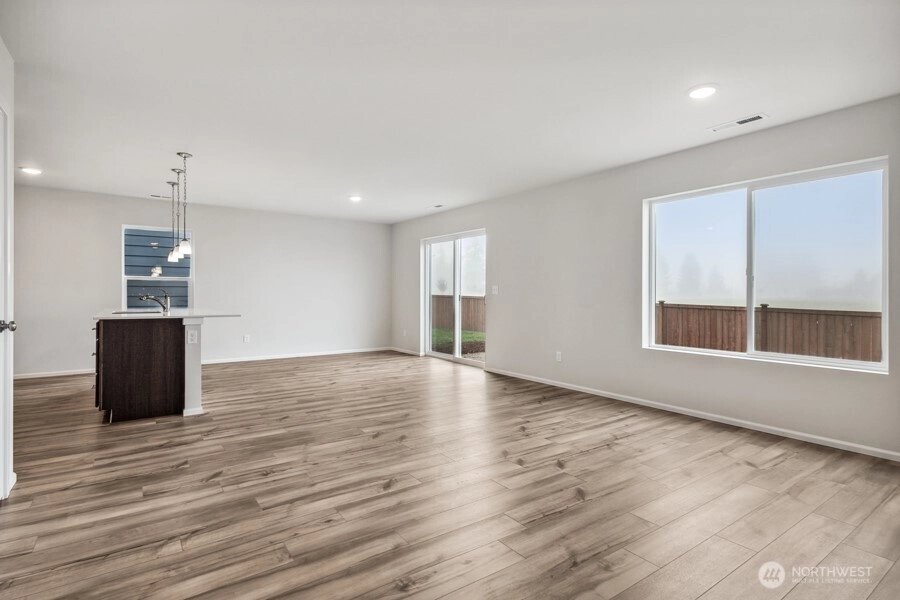
Sold
December 31, 2025
$524,990
4 BR
2.75 BA
1,959 SQFT
 NWMLS #2414932.
Sandra Corpuz Snipper,
BMC Realty Advisors Inc
NWMLS #2414932.
Sandra Corpuz Snipper,
BMC Realty Advisors Inc Pattison Street Plac
Century Communities
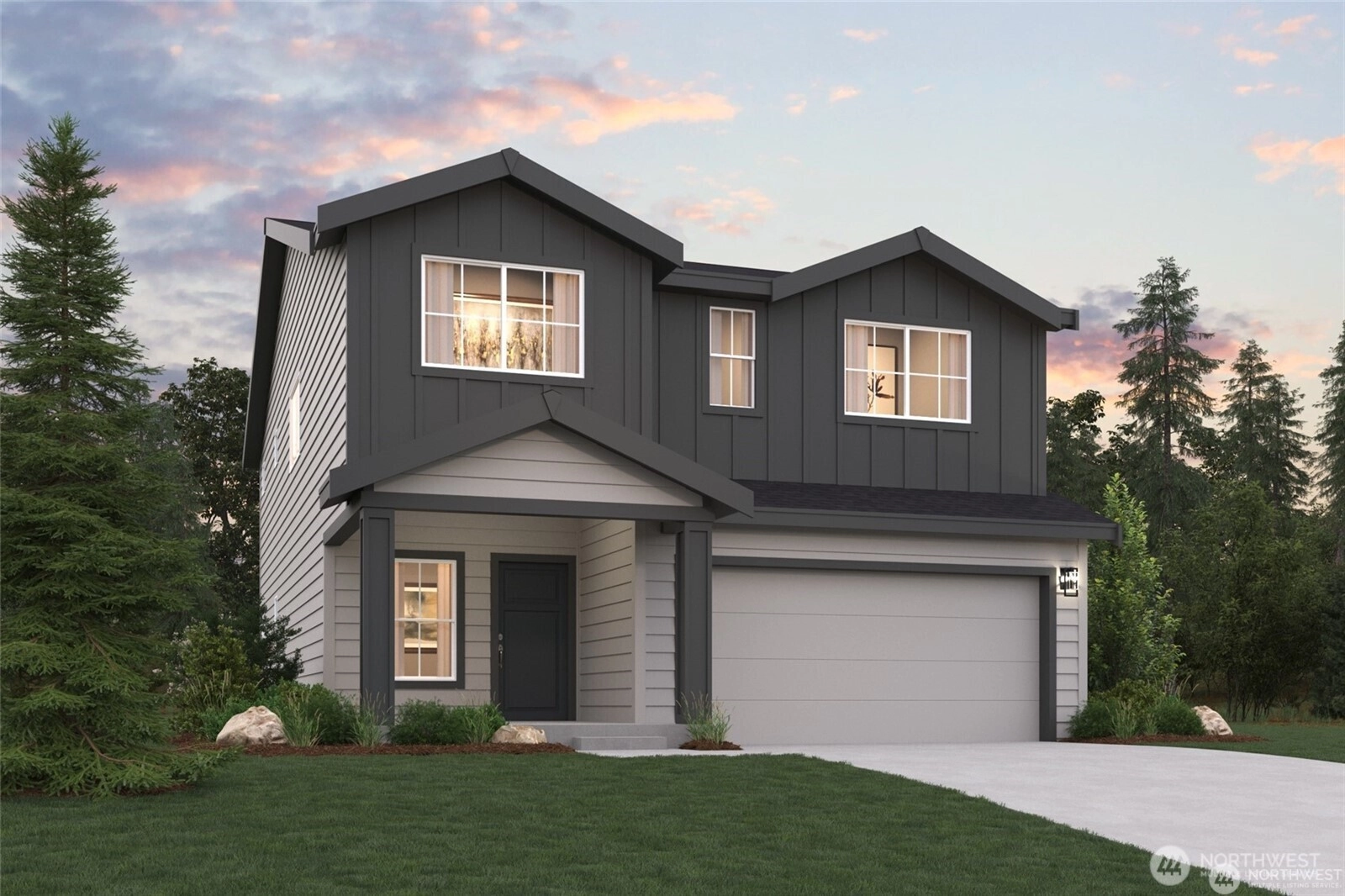
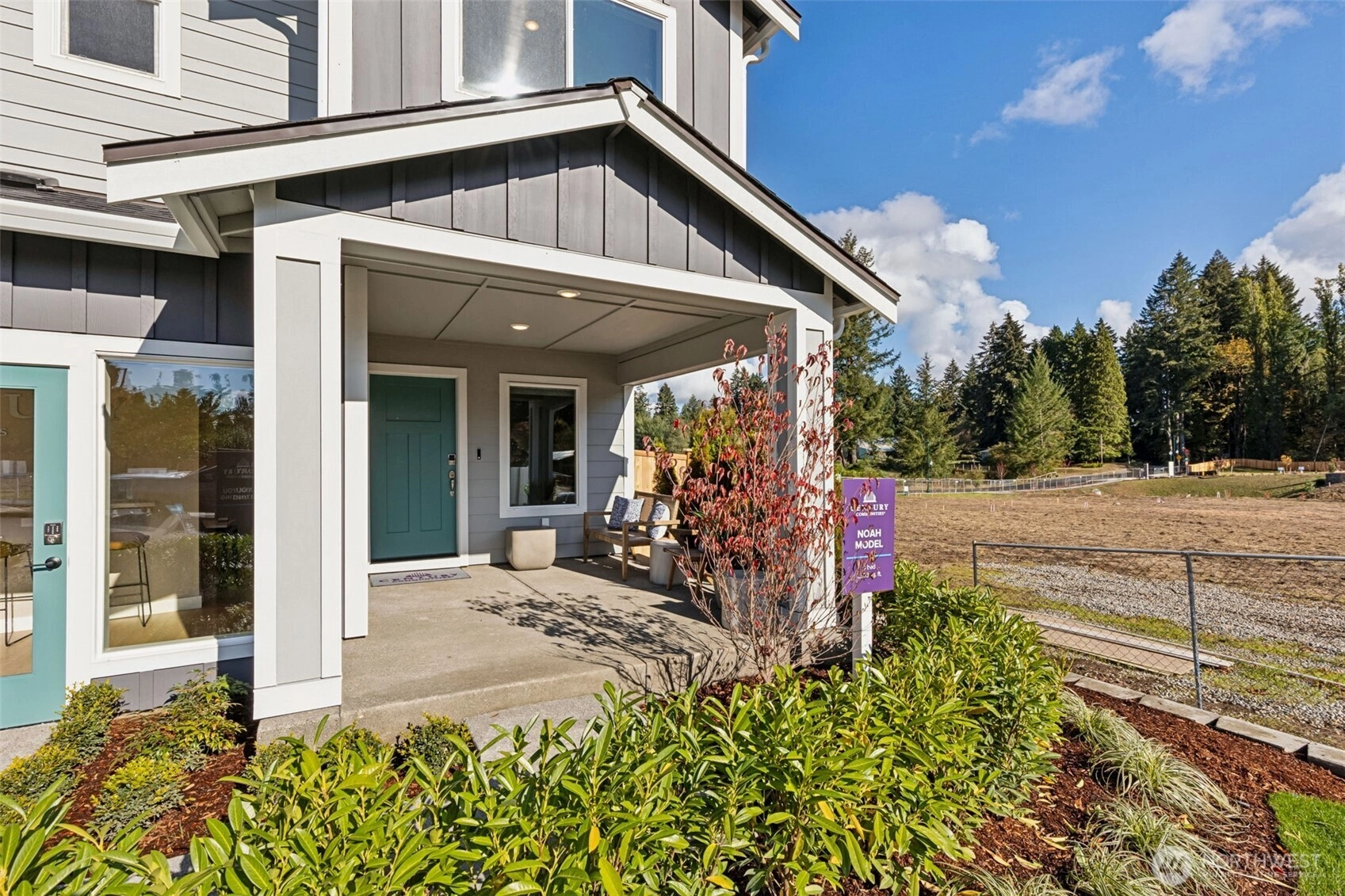
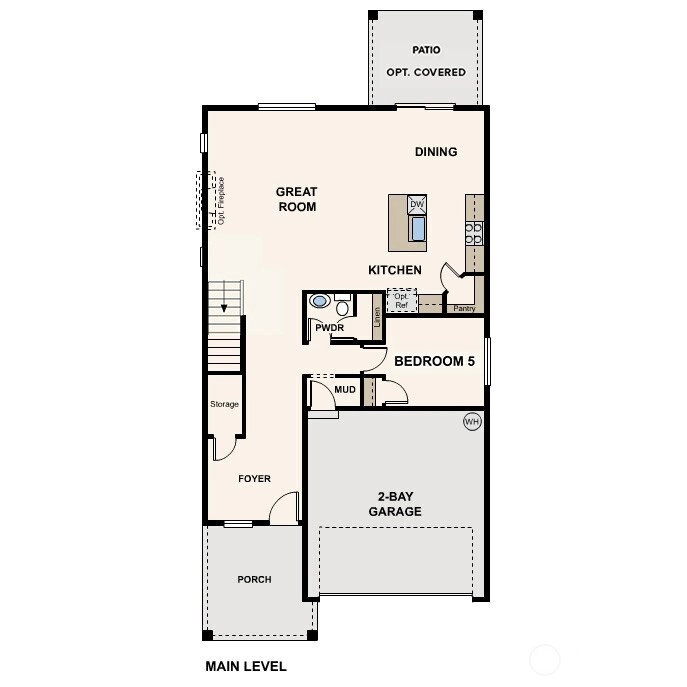
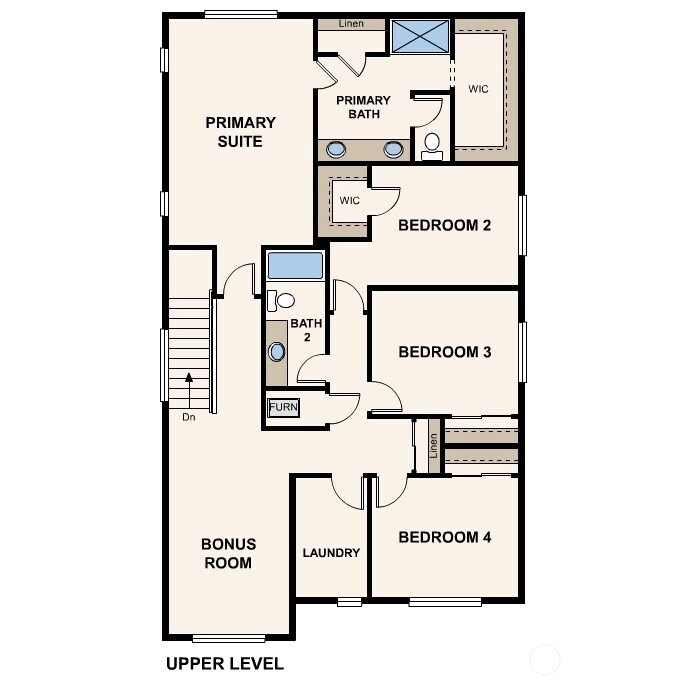
Pending
January 11, 2026
$599,990
5 BR
2.25 BA
2,533 SQFT
 NWMLS #2432156.
Sandra Corpuz Snipper,
BMC Realty Advisors Inc
NWMLS #2432156.
Sandra Corpuz Snipper,
BMC Realty Advisors Inc Sinclair Ridge
Century Communities
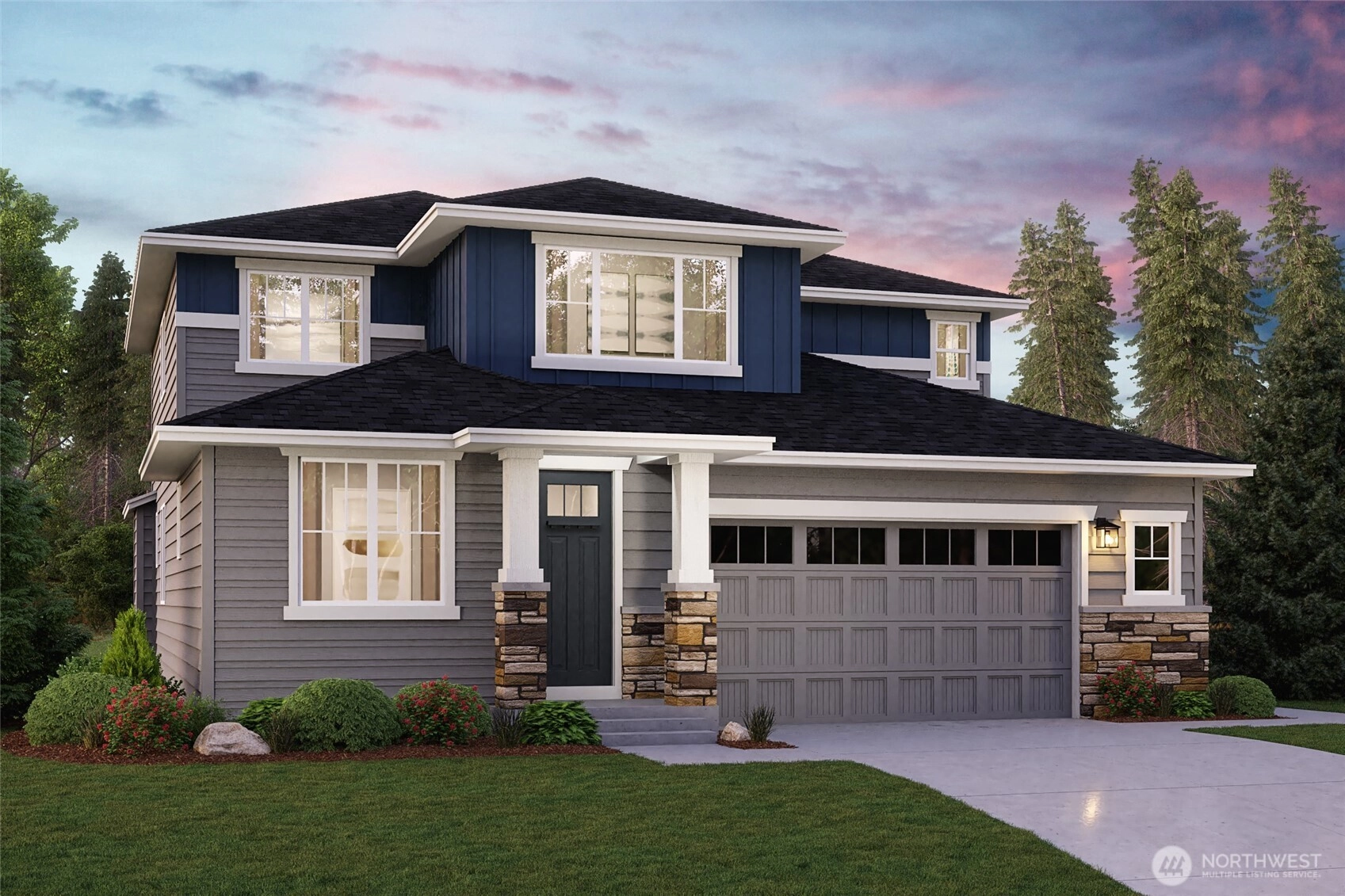
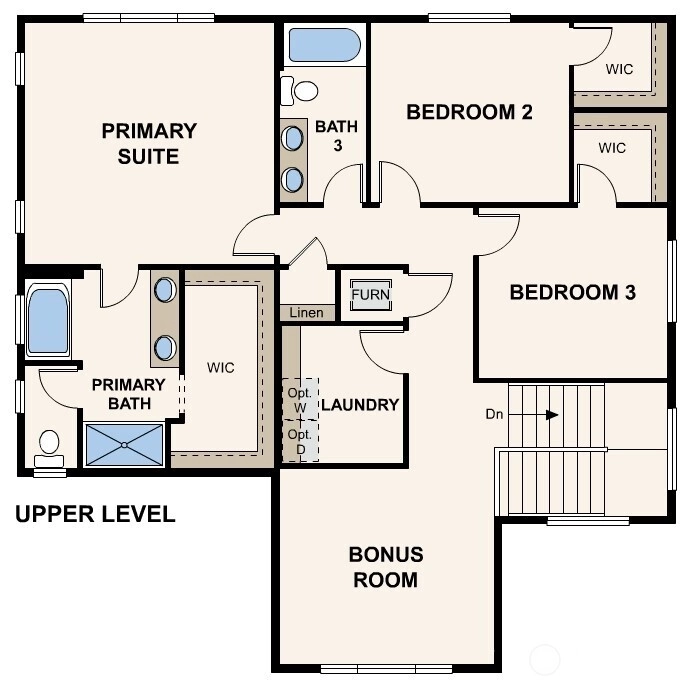
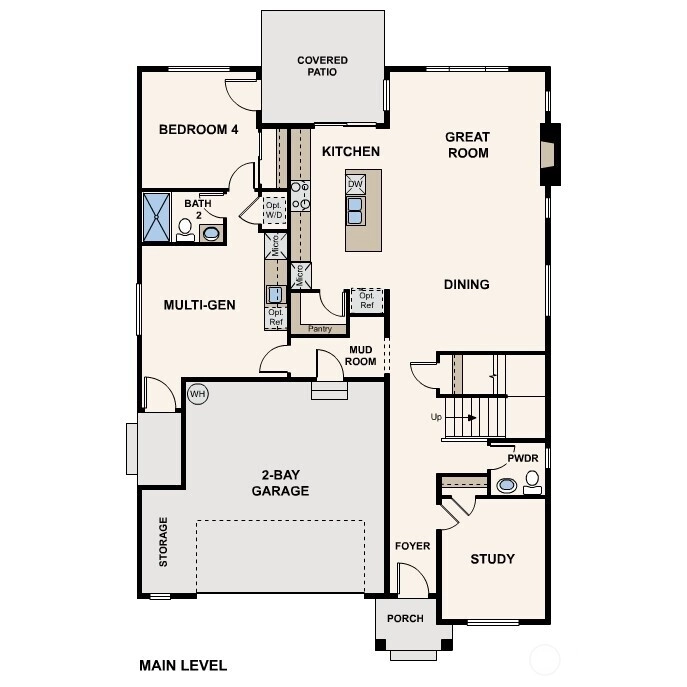
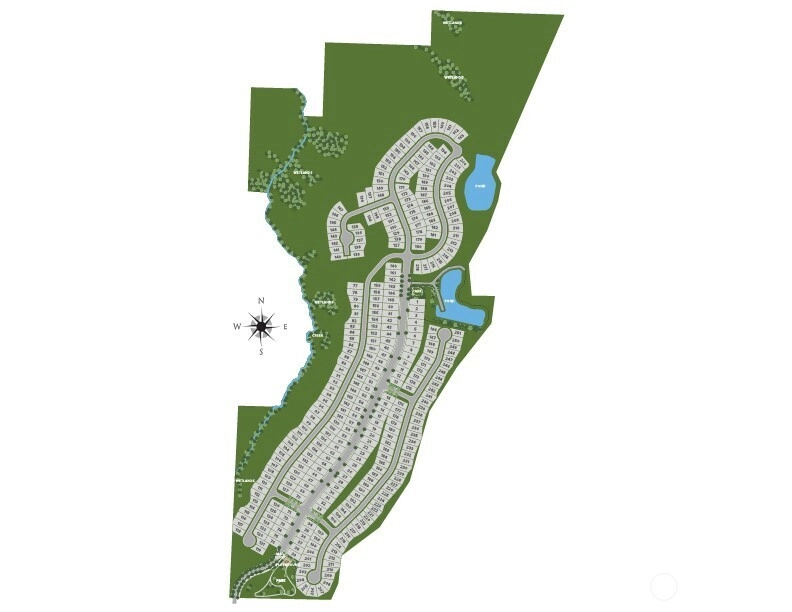
For Sale
43 Days Online
$724,990
4 BR
3.5 BA
2,792 SQFT
 NWMLS #2460577.
Troy-Lynn Newell,
BMC Realty Advisors Inc
NWMLS #2460577.
Troy-Lynn Newell,
BMC Realty Advisors Inc Sinclair Ridge
Century Communities
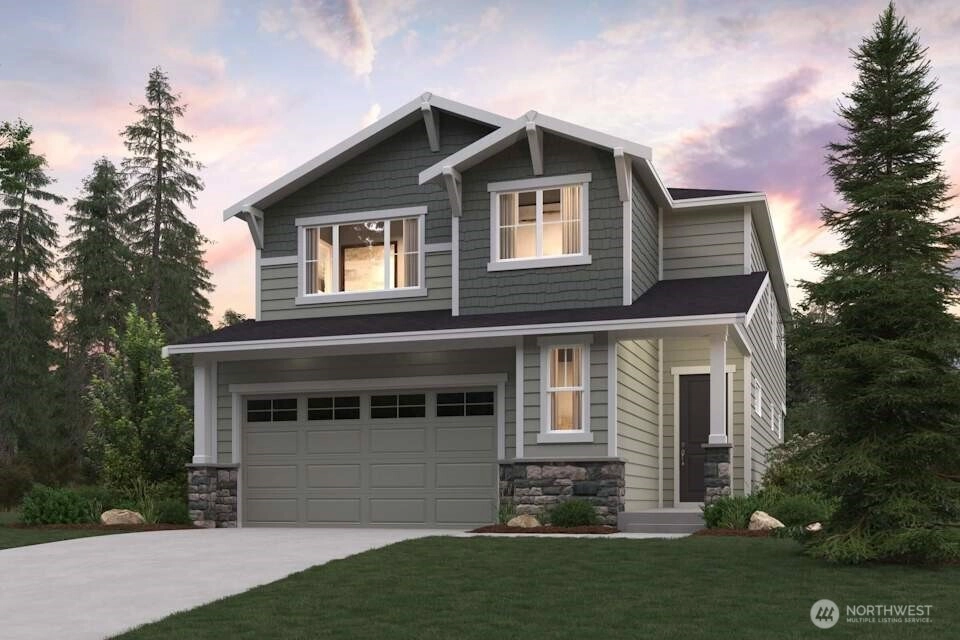
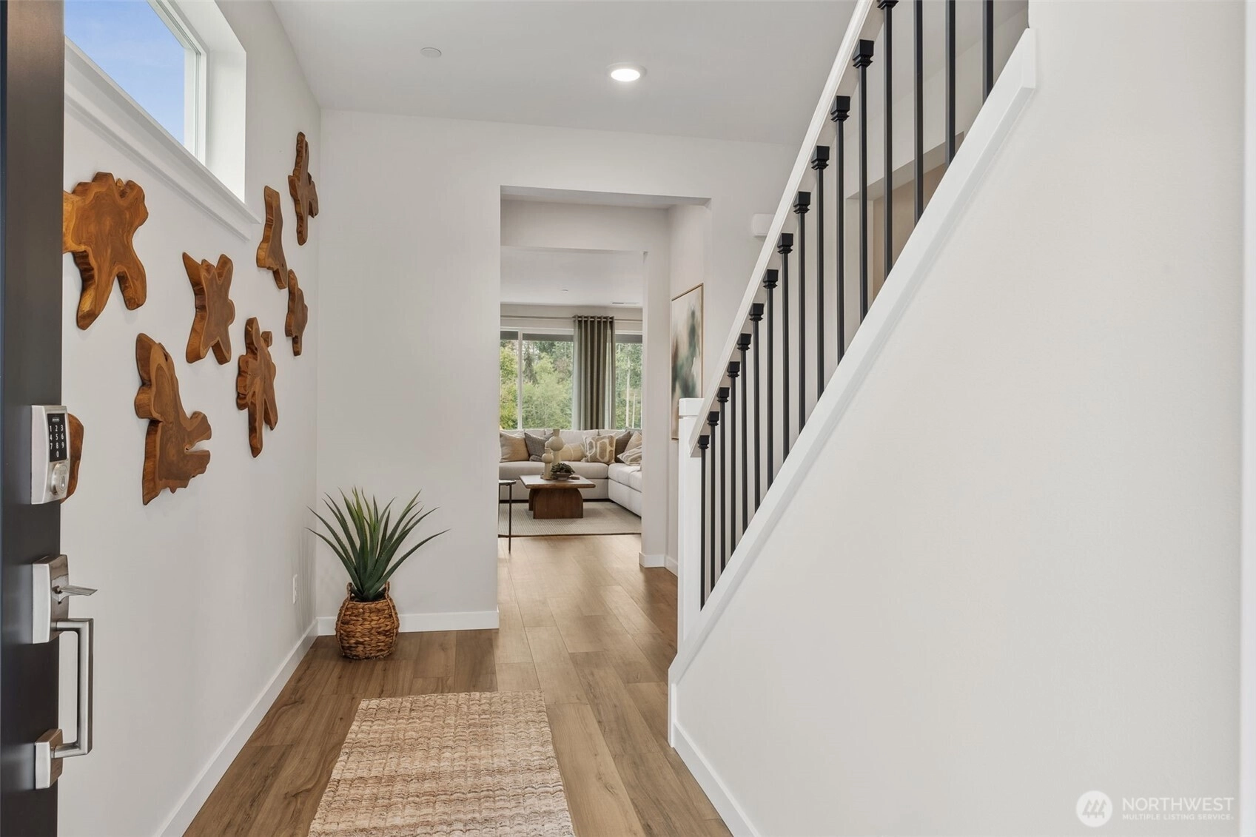
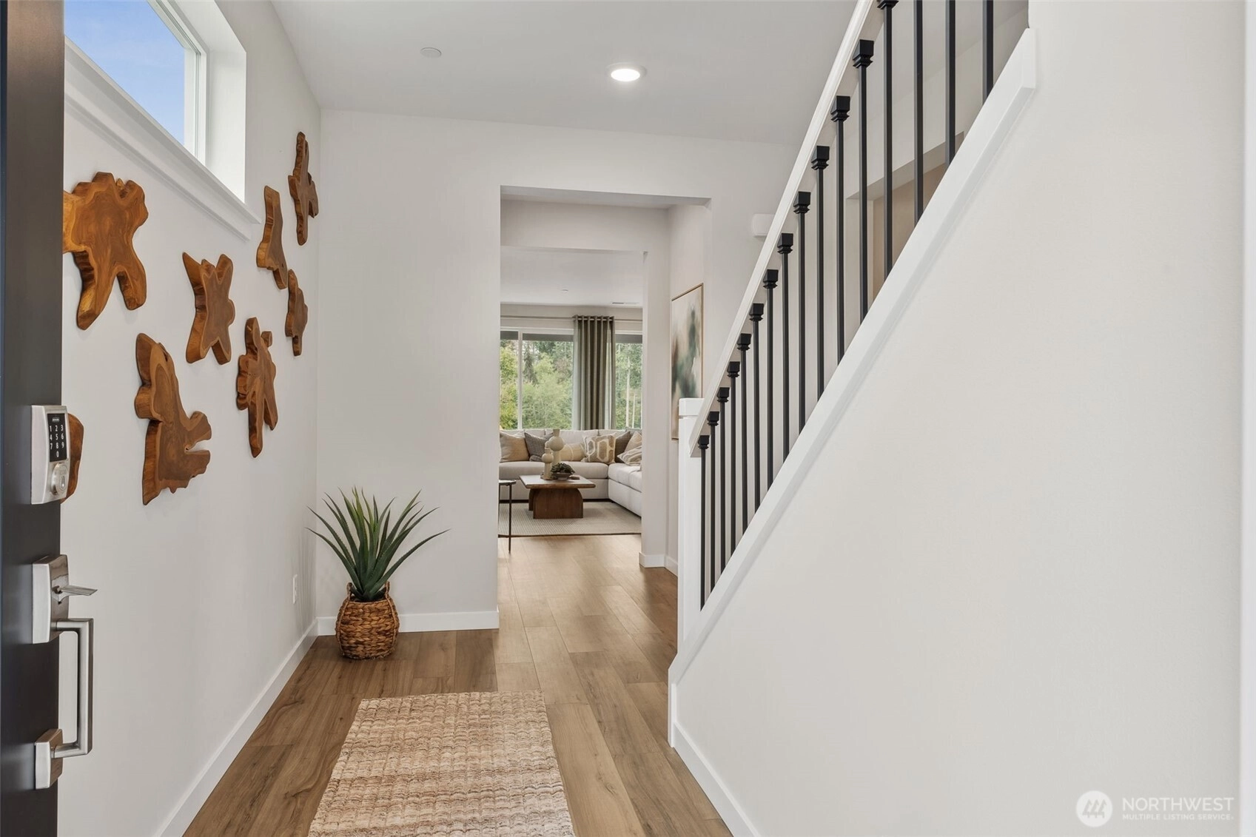
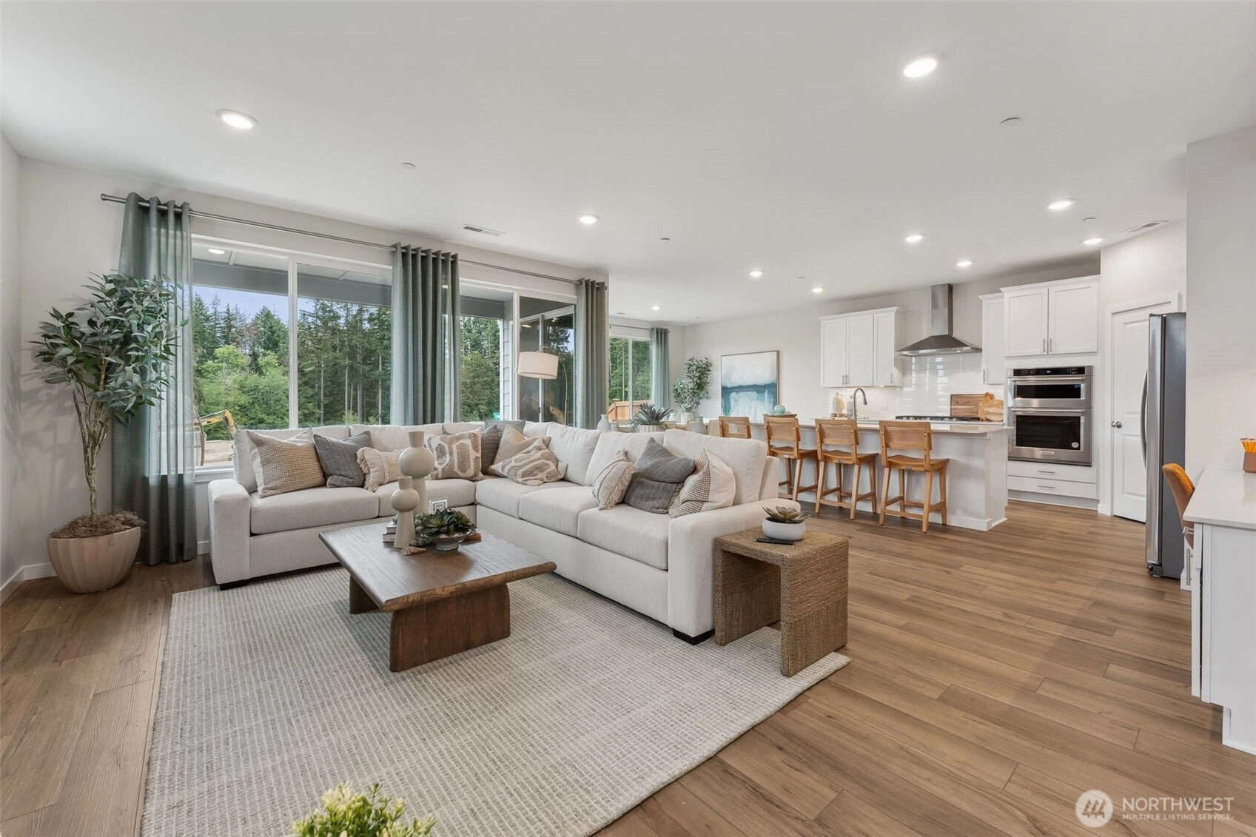
For Sale
177 Days Online
$674,990
5 BR
2.75 BA
2,741 SQFT
 NWMLS #2416358.
Troy-Lynn Newell,
BMC Realty Advisors Inc
NWMLS #2416358.
Troy-Lynn Newell,
BMC Realty Advisors Inc Sinclair Ridge
Century Communities
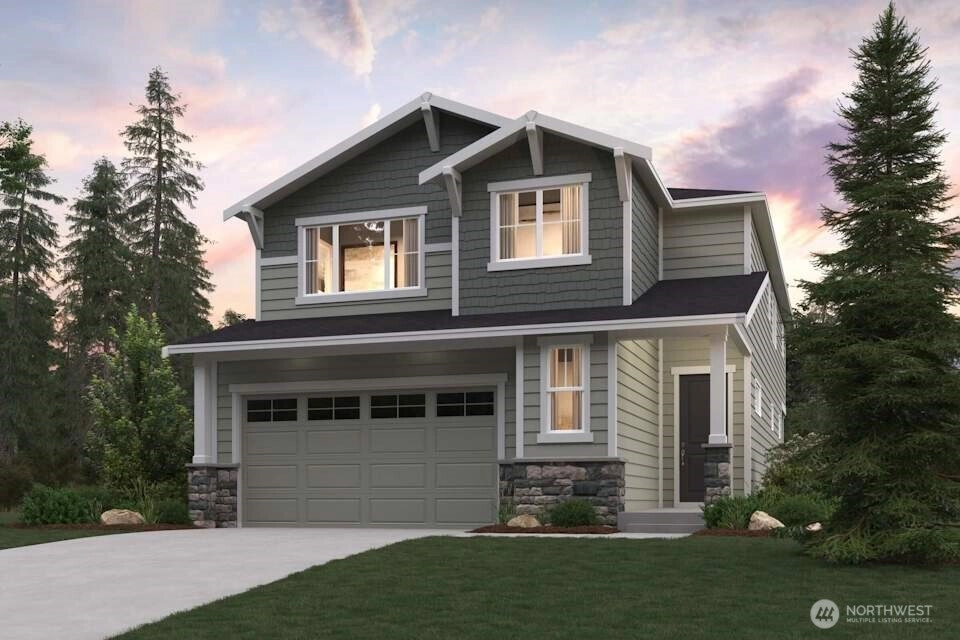
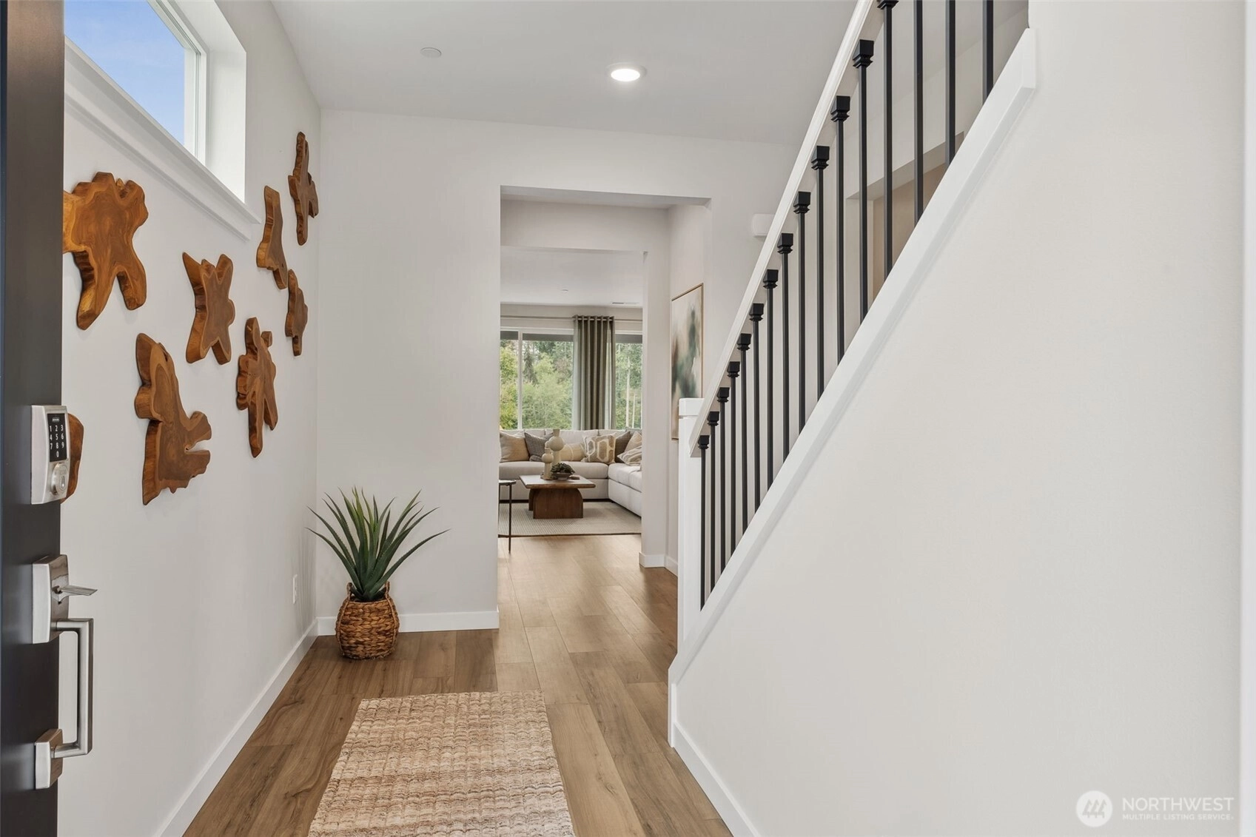
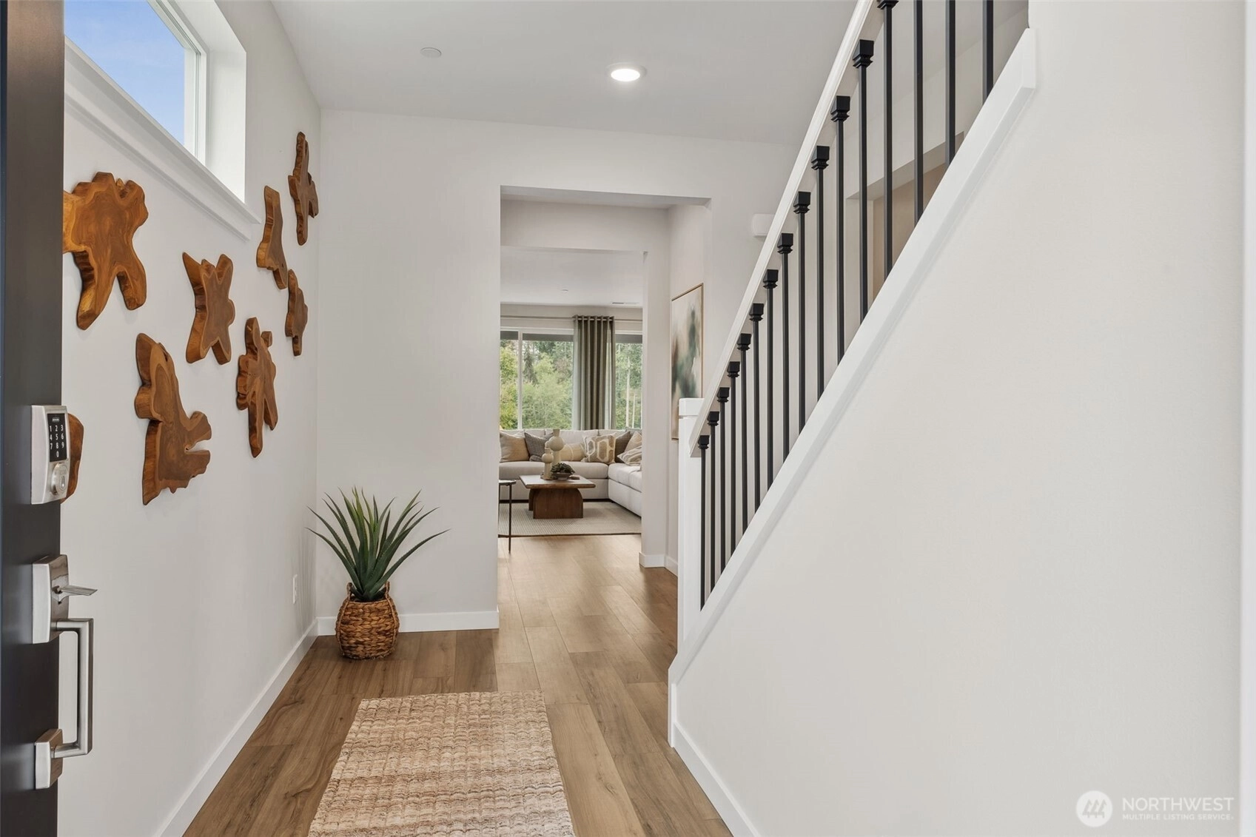
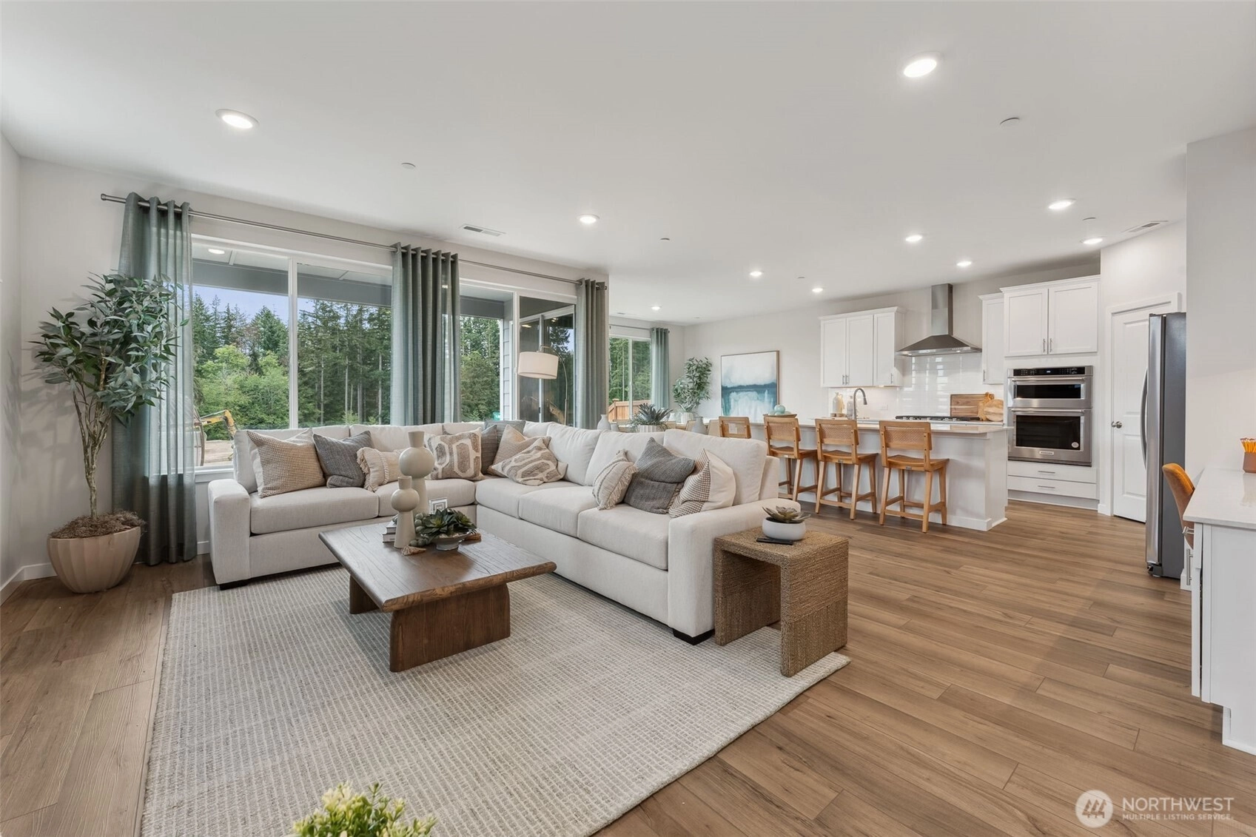
Pending
November 24, 2025
$704,990
5 BR
2.75 BA
2,741 SQFT
 NWMLS #2437179.
Troy-Lynn Newell,
BMC Realty Advisors Inc
NWMLS #2437179.
Troy-Lynn Newell,
BMC Realty Advisors Inc Sinclair Ridge
Century Communities
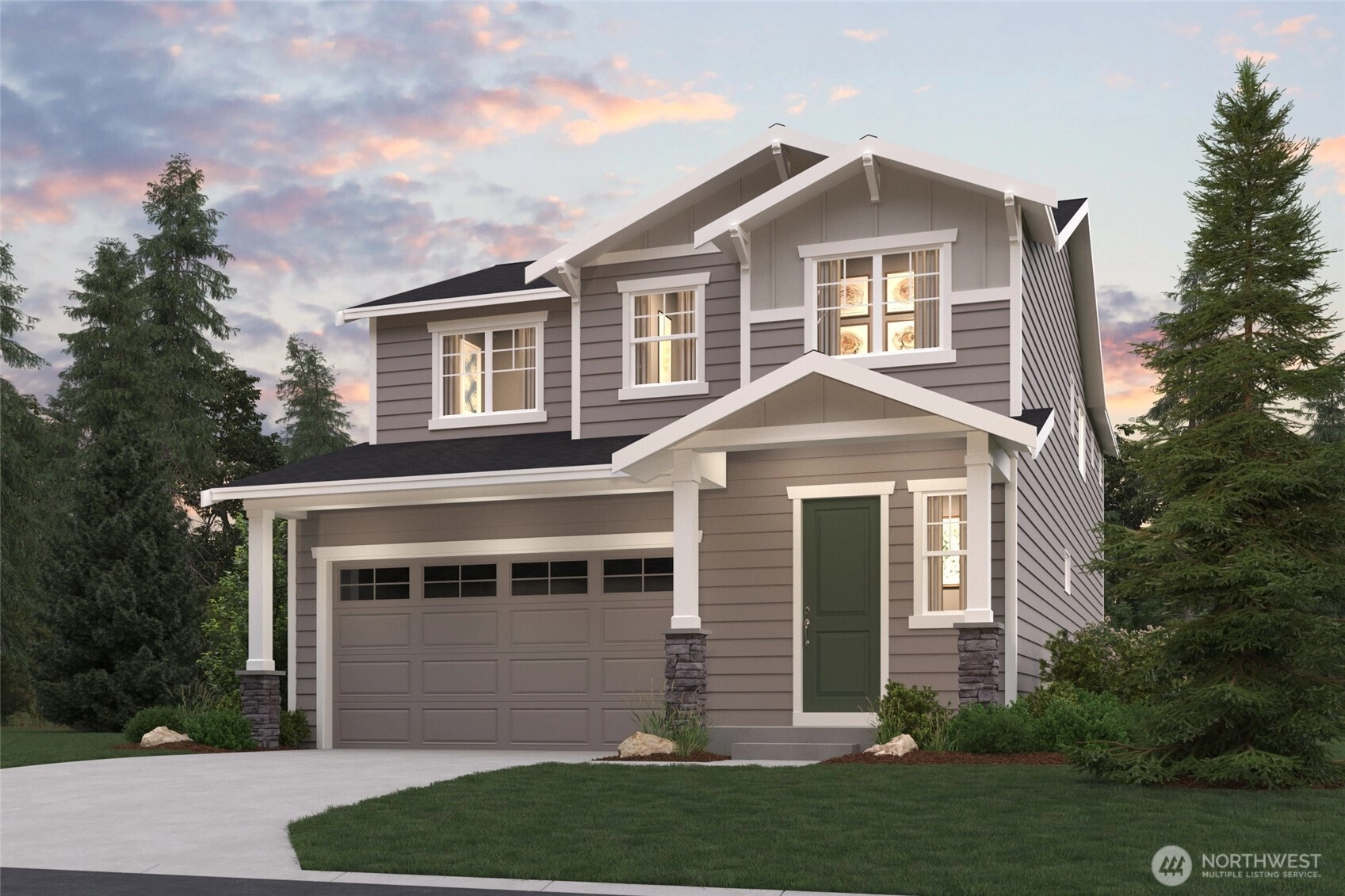
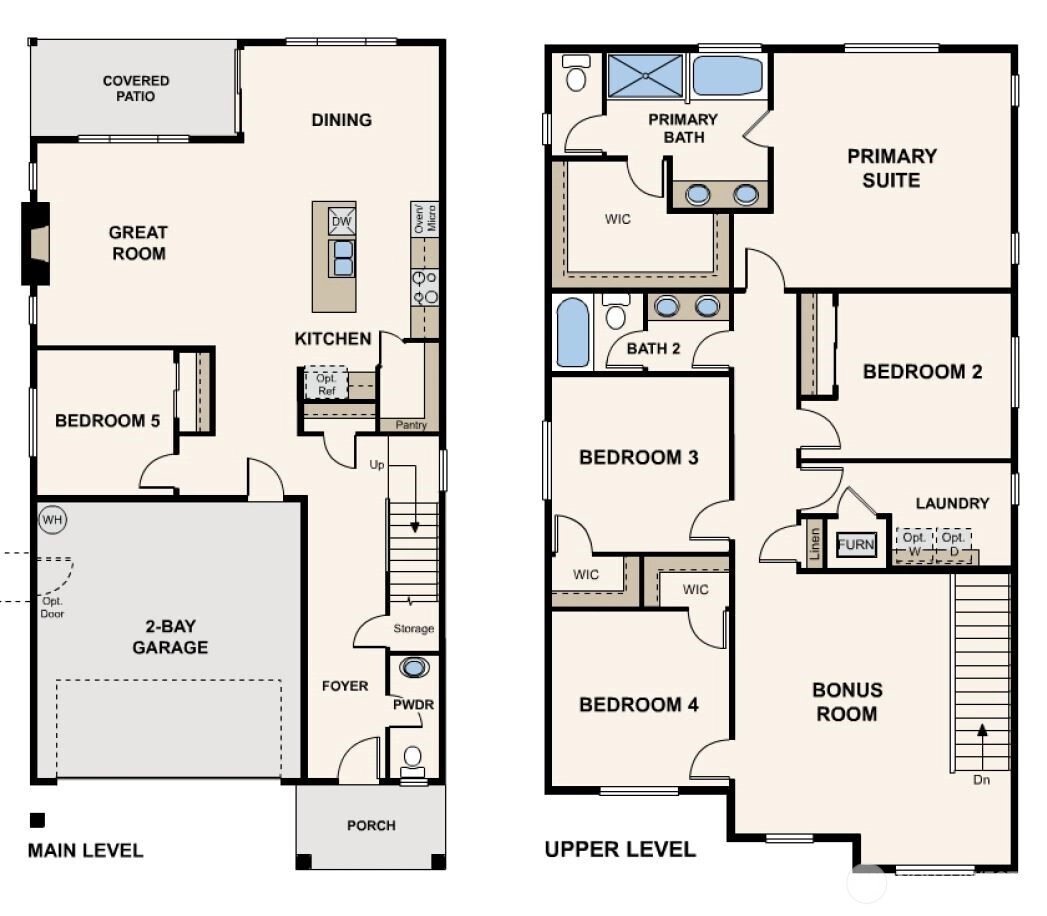
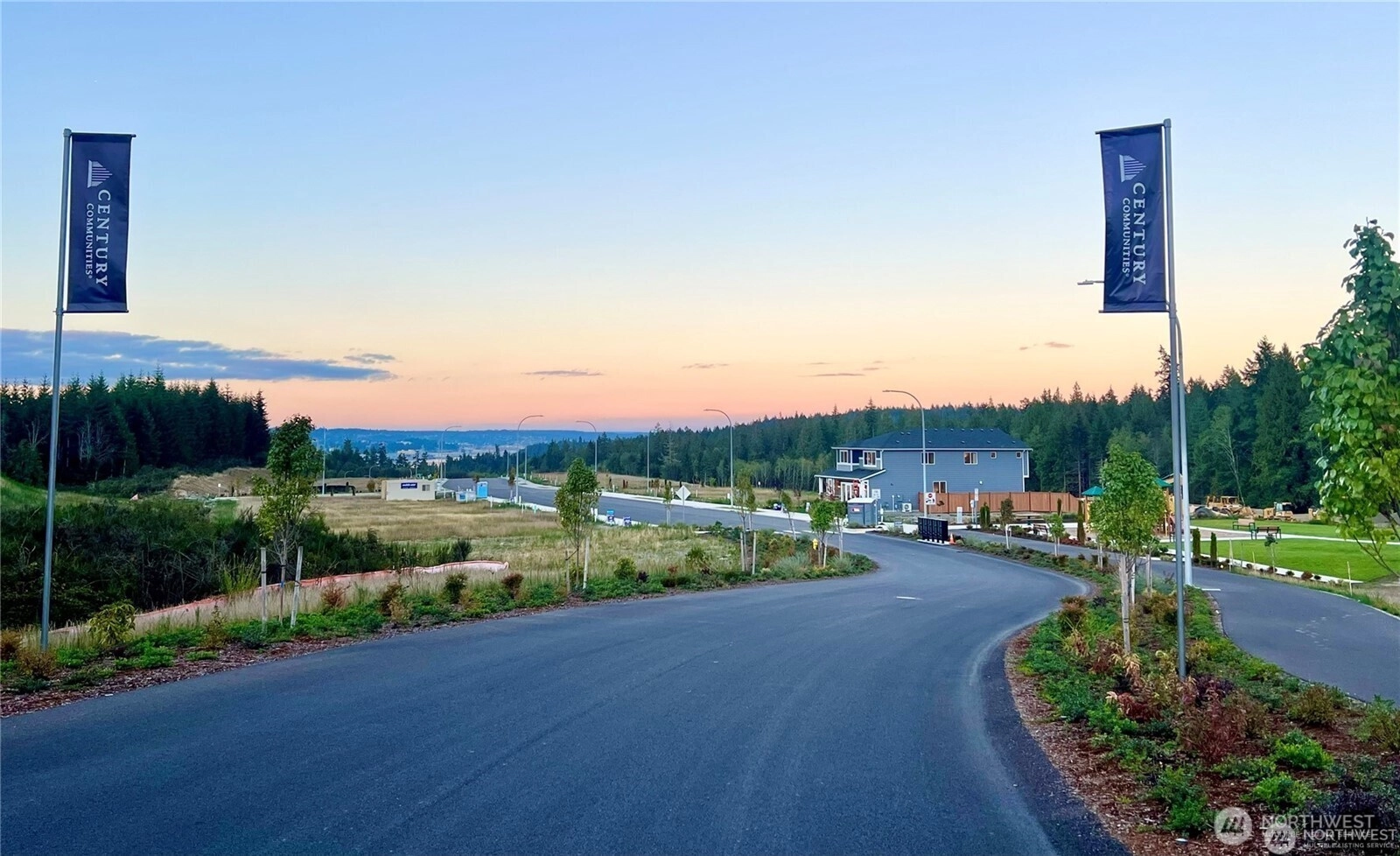
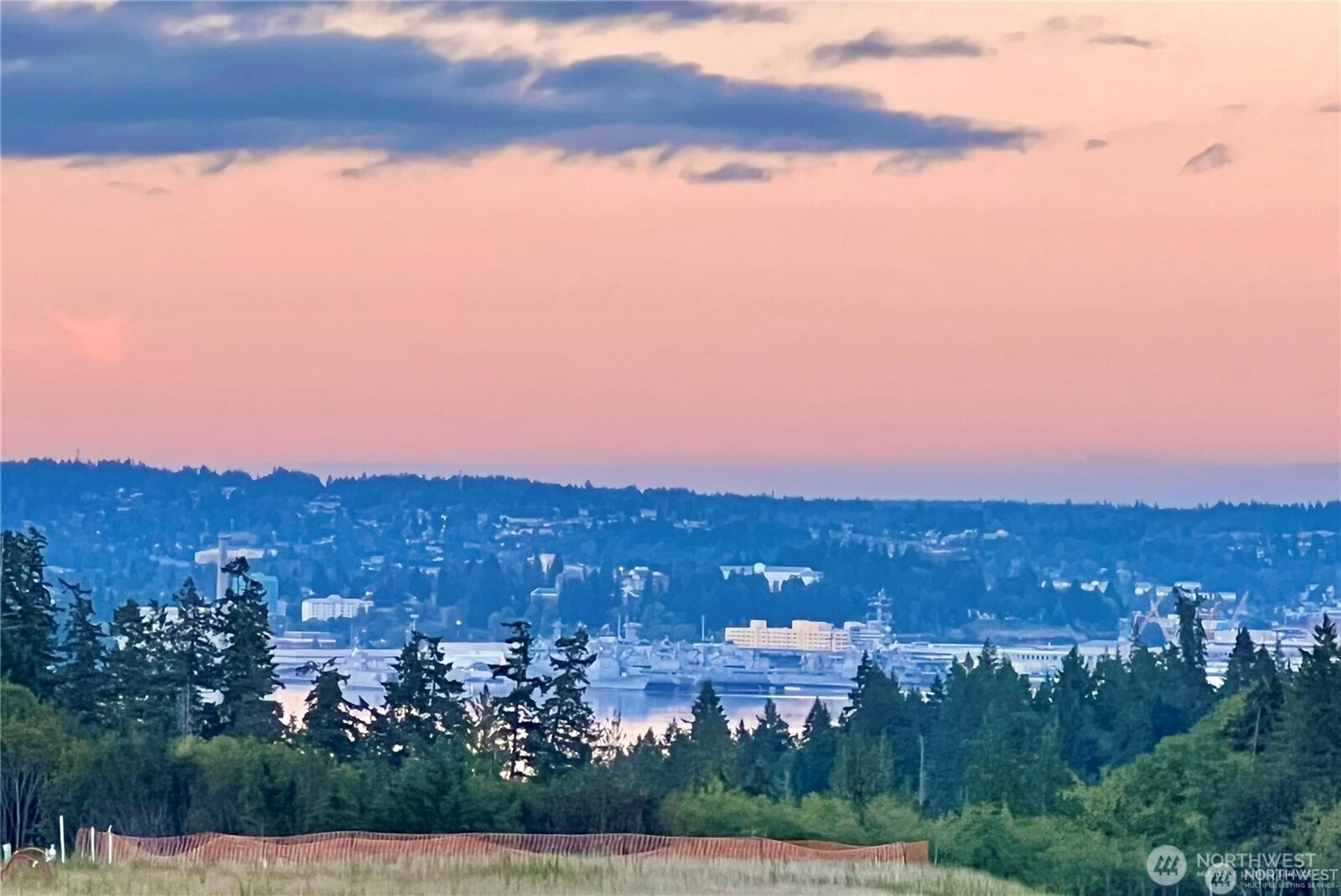
Pending
January 17, 2026
$649,990
5 BR
2.5 BA
2,587 SQFT
 NWMLS #2430198.
Linae Lloyd,
BMC Realty Advisors Inc
NWMLS #2430198.
Linae Lloyd,
BMC Realty Advisors Inc Sinclair Ridge
Century Communities
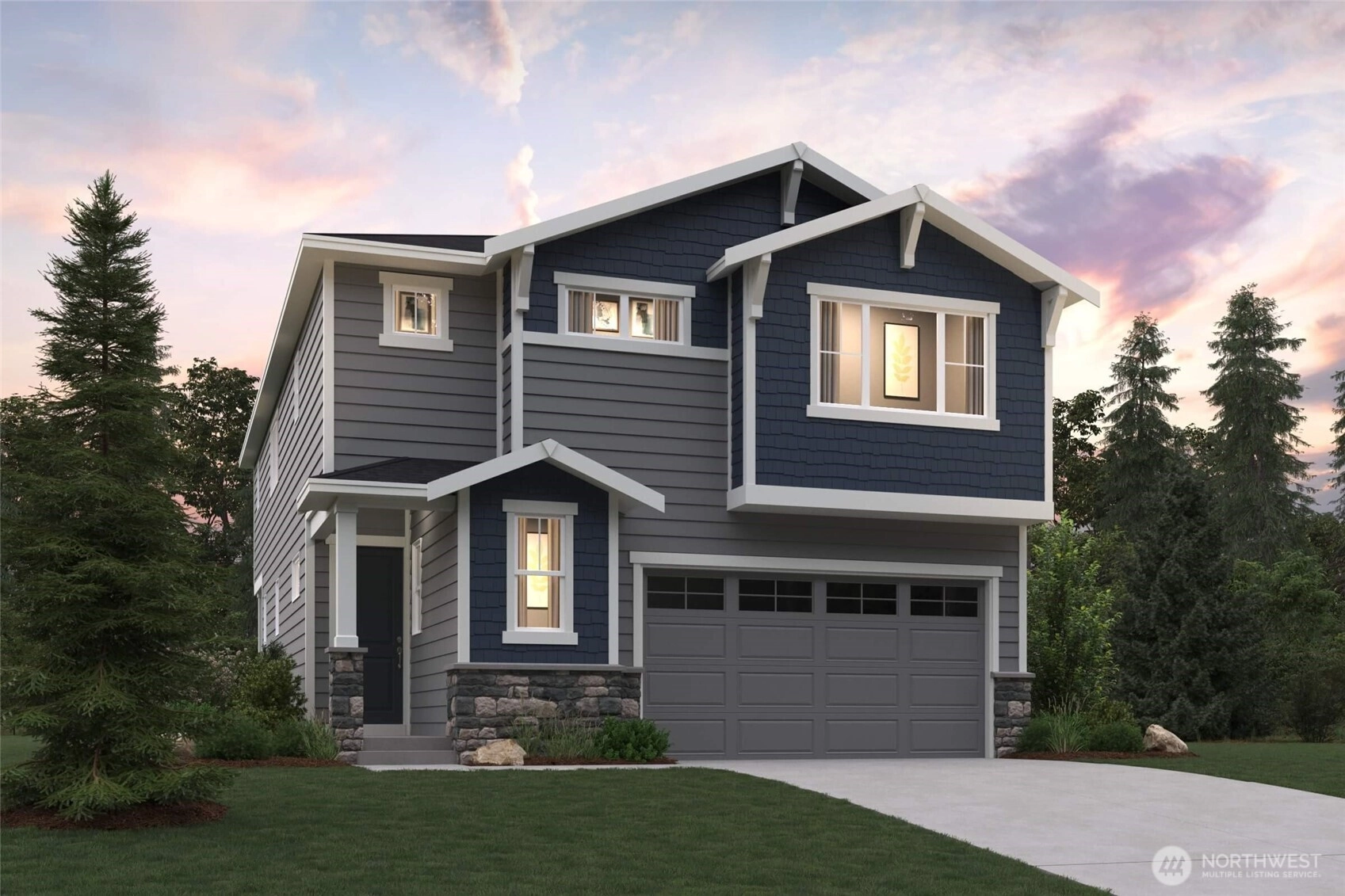
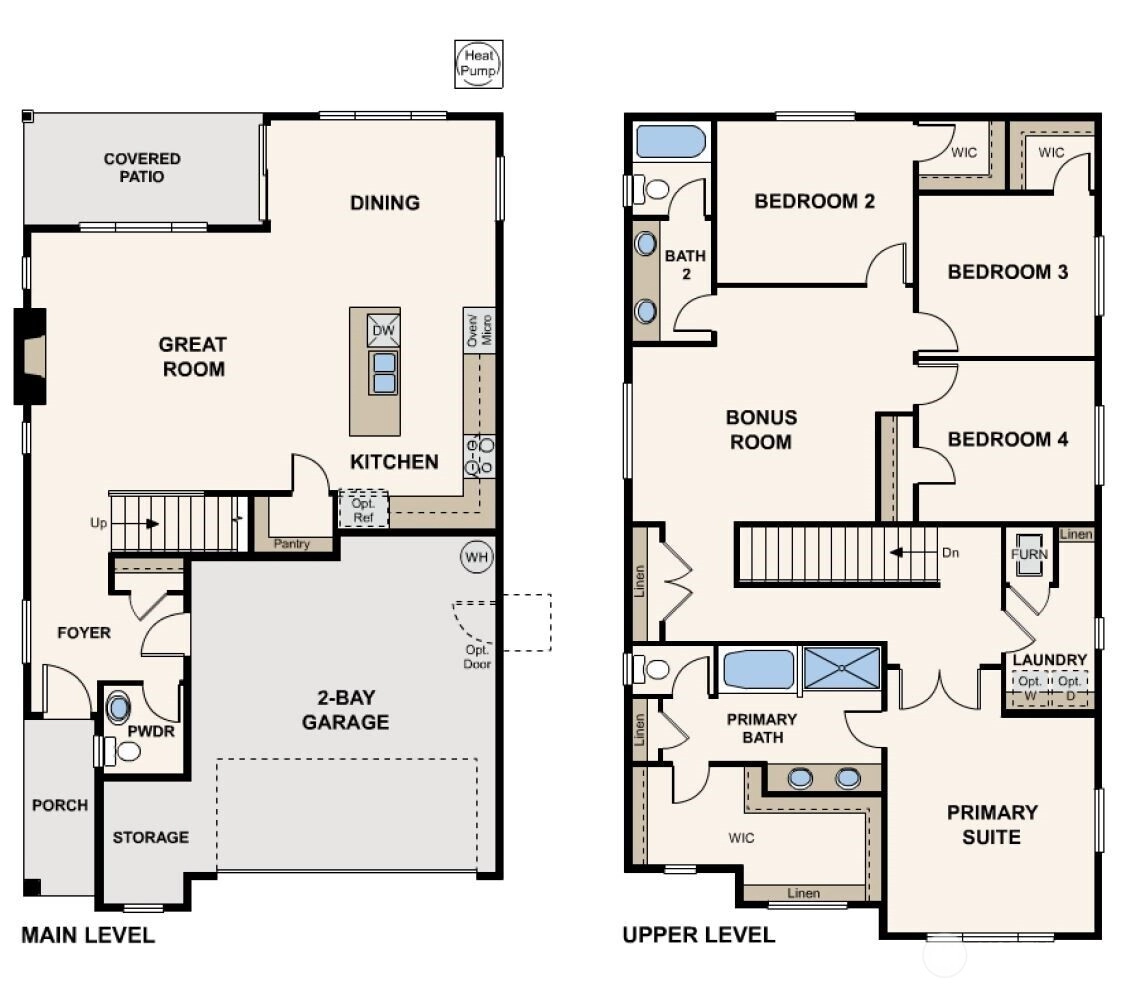
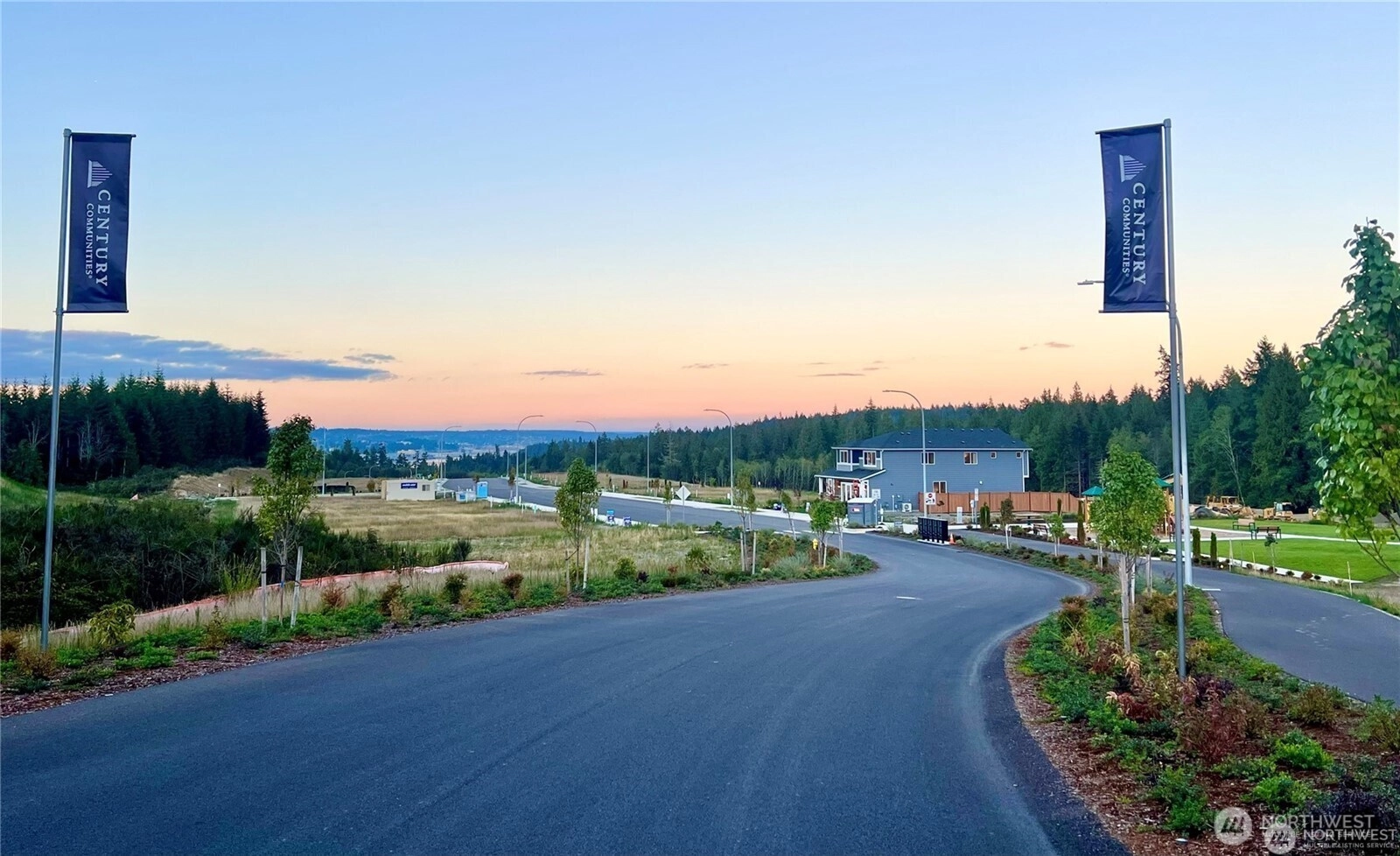
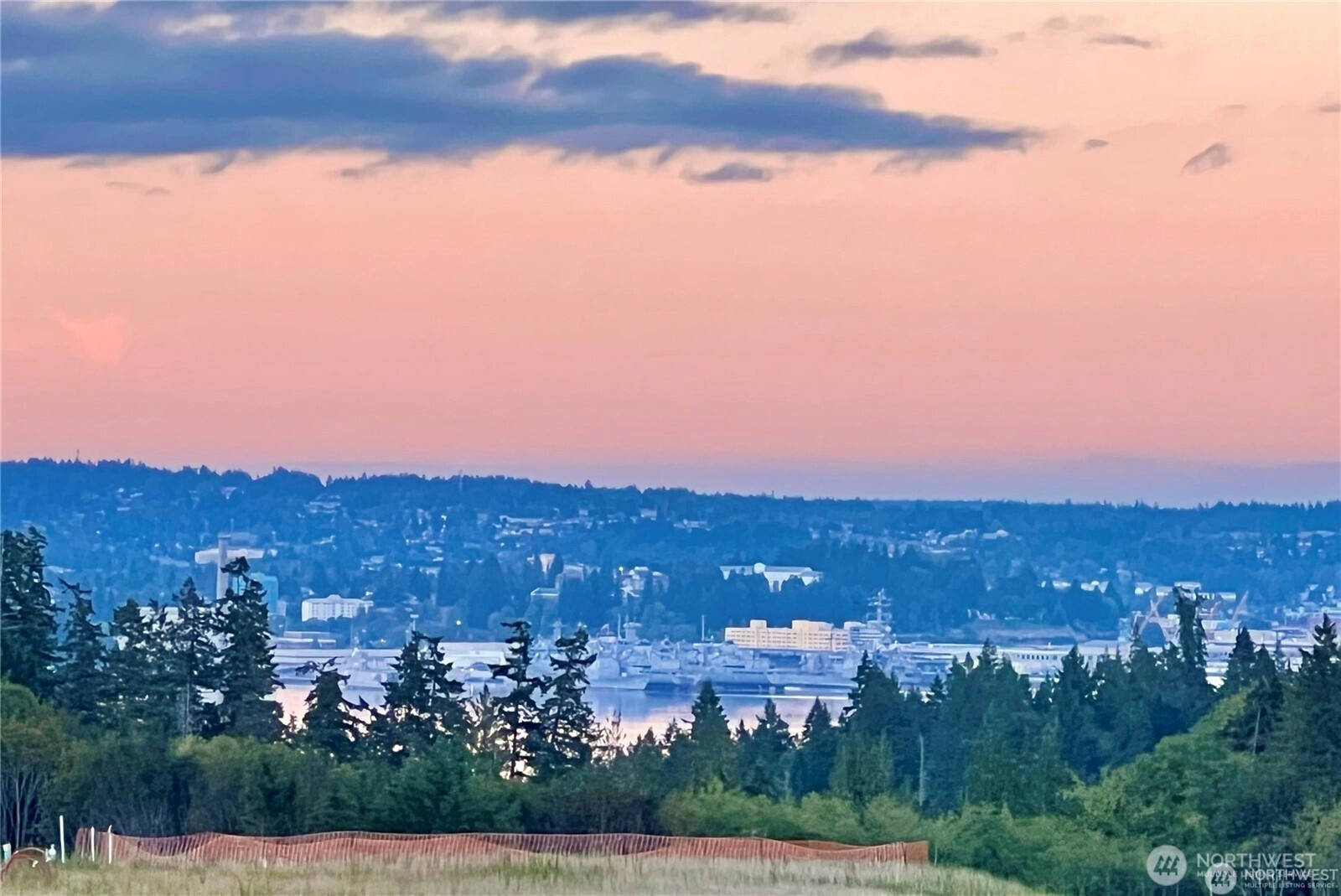
Pending
October 27, 2025
$609,990
4 BR
2.5 BA
2,337 SQFT
 NWMLS #2426543.
Linae Lloyd,
BMC Realty Advisors Inc
NWMLS #2426543.
Linae Lloyd,
BMC Realty Advisors Inc Sinclair Ridge
Century Communities
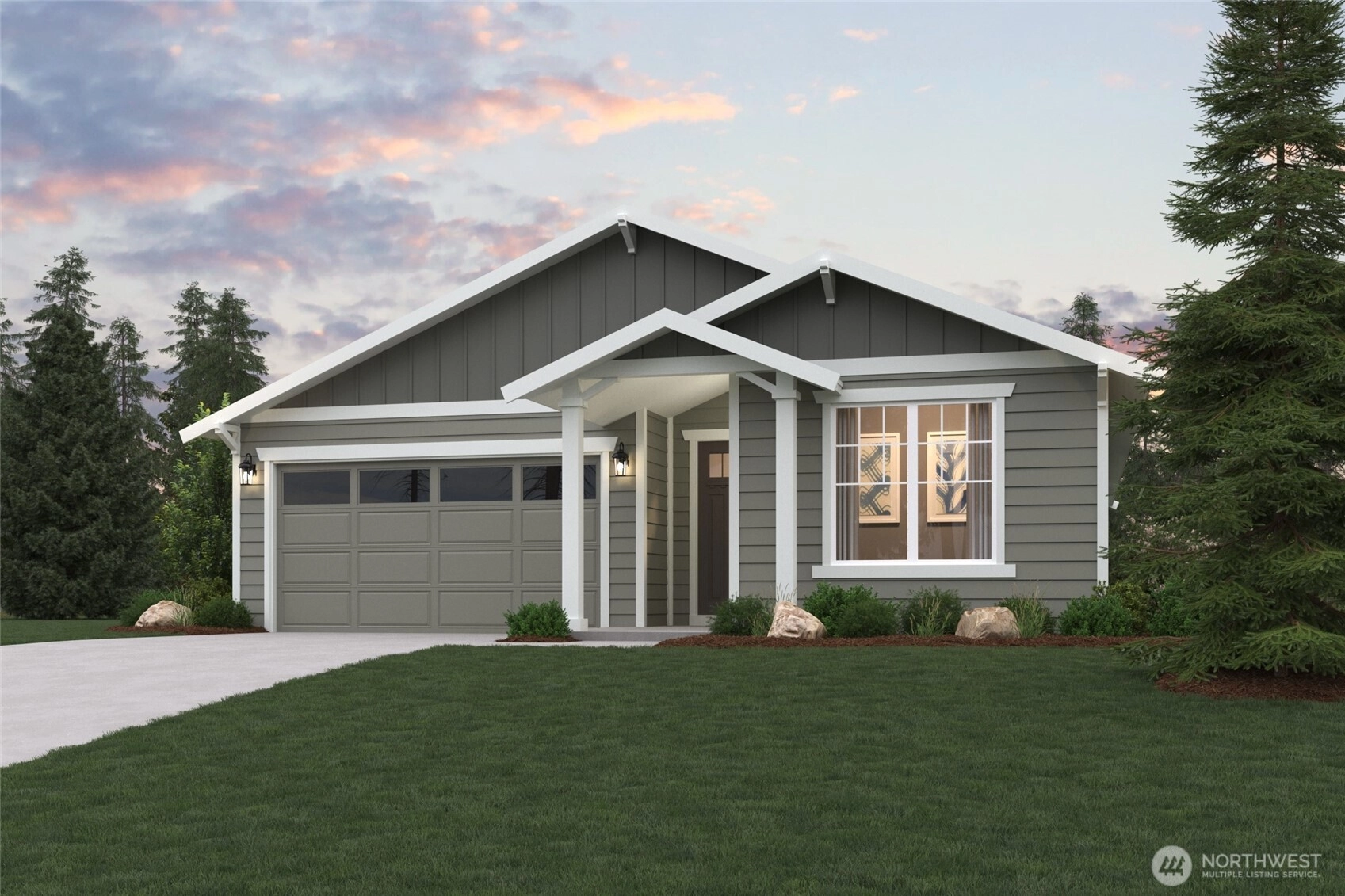
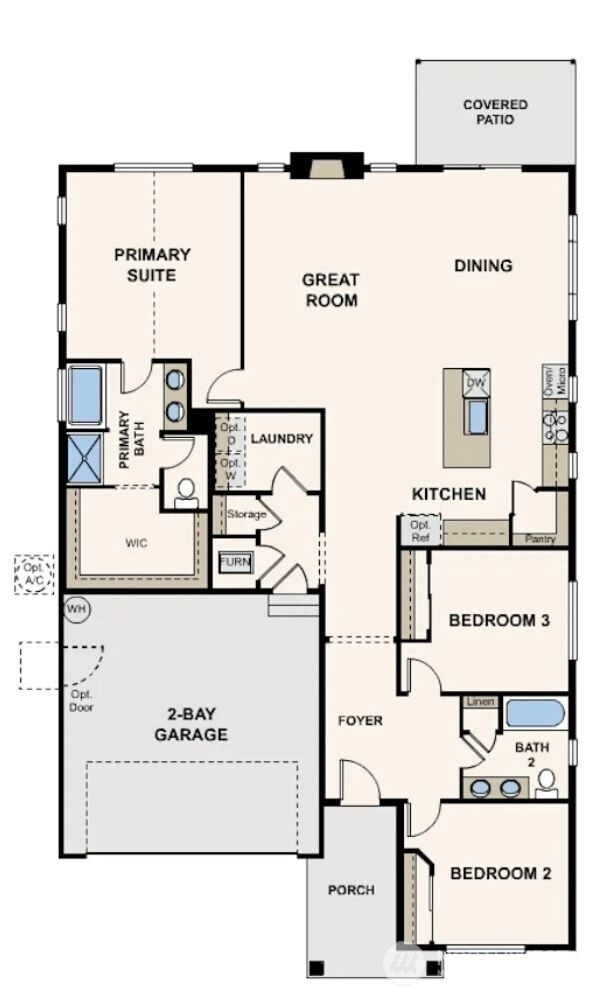
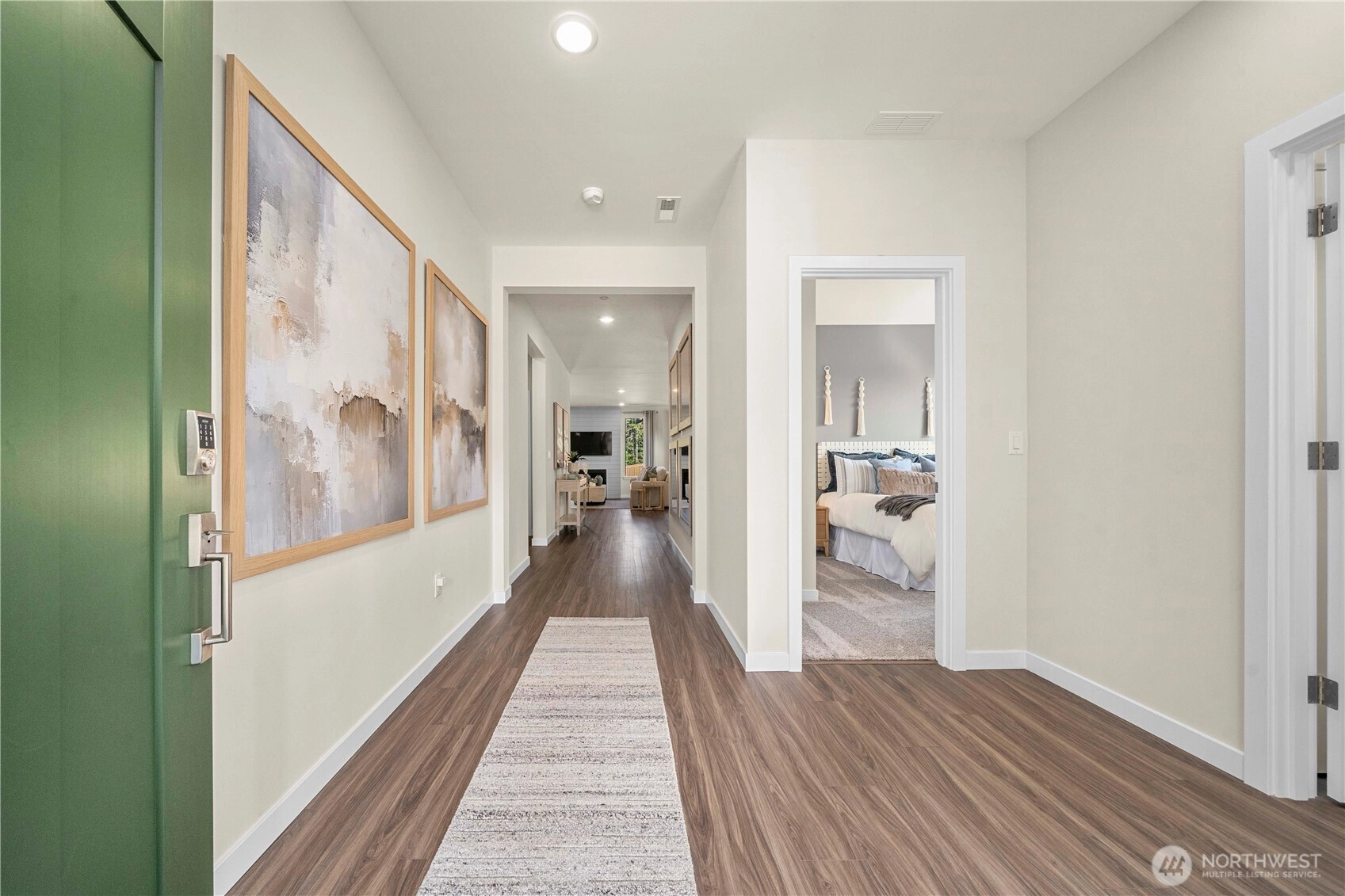
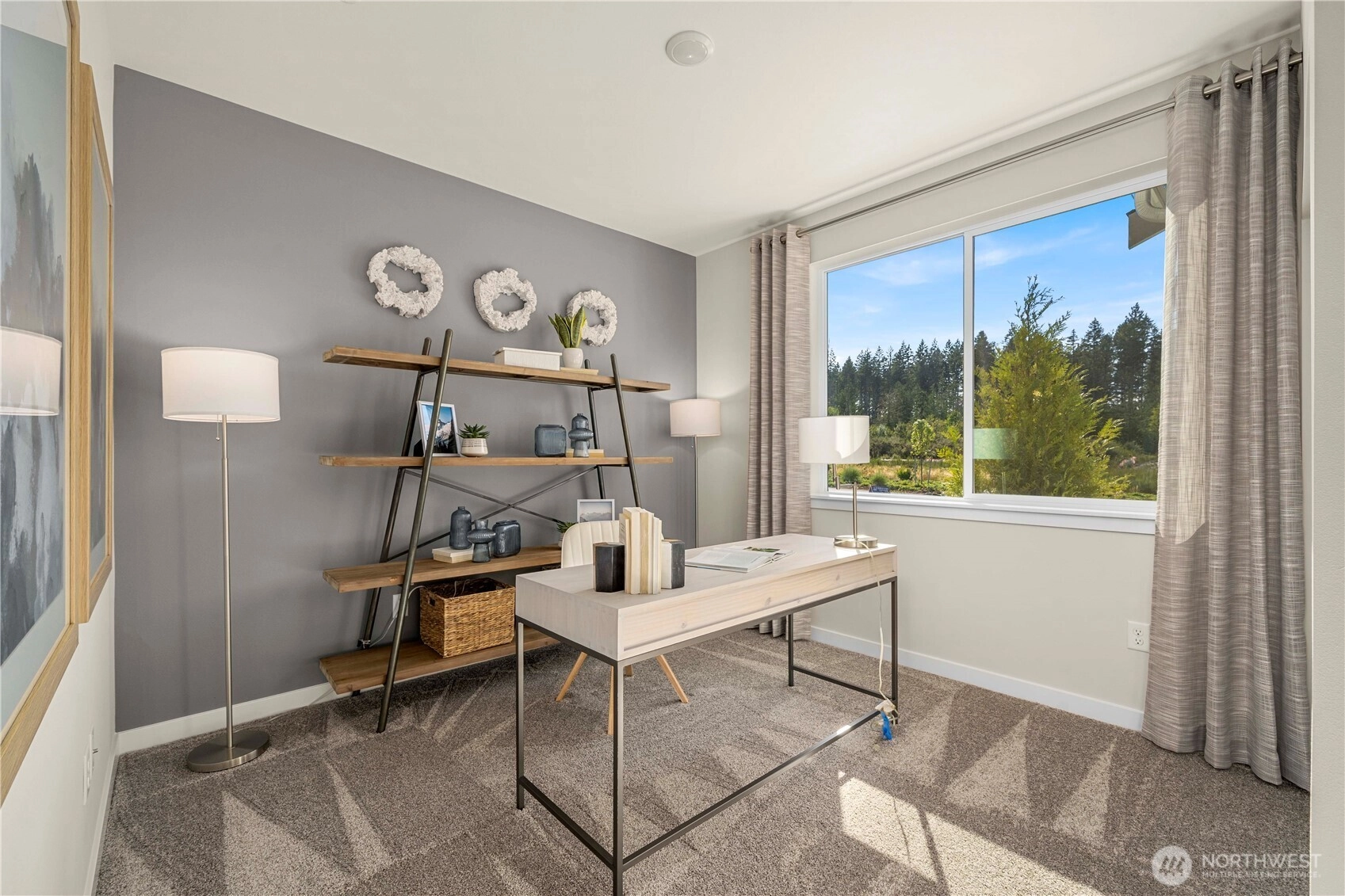
Pending
November 18, 2025
$634,990
3 BR
2 BA
1,726 SQFT
 NWMLS #2426544.
Troy-Lynn Newell,
BMC Realty Advisors Inc
NWMLS #2426544.
Troy-Lynn Newell,
BMC Realty Advisors Inc Sinclair Ridge
Century Communities
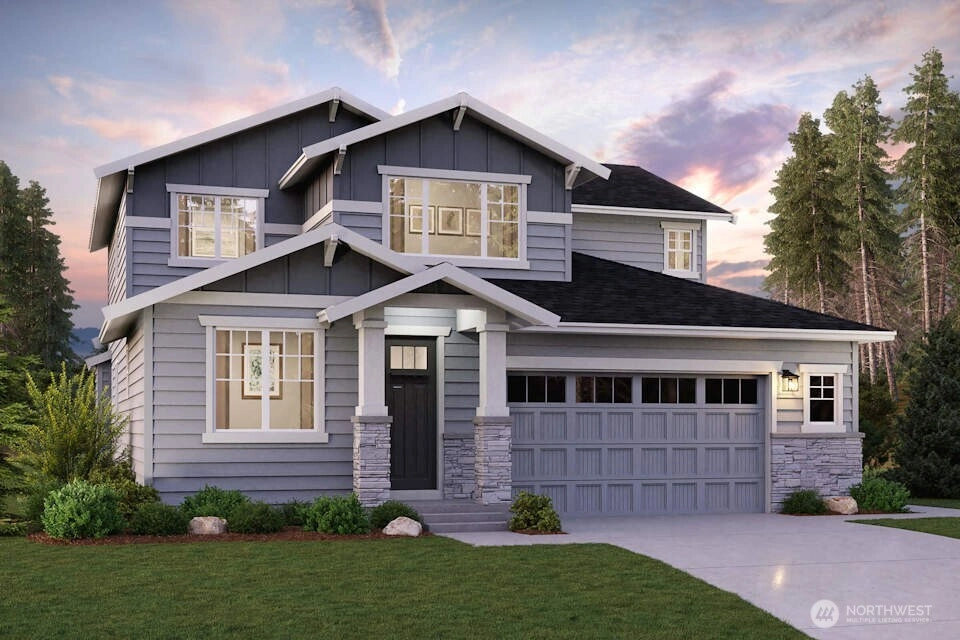
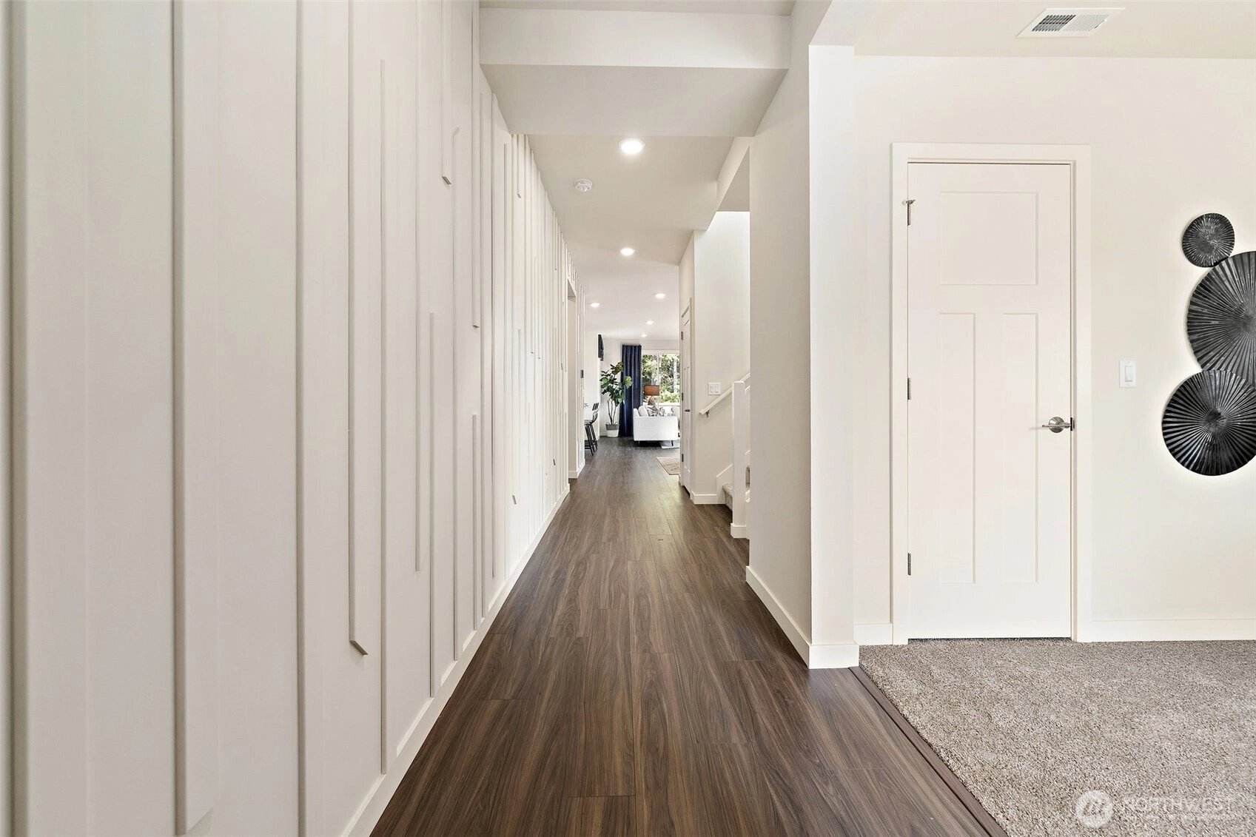
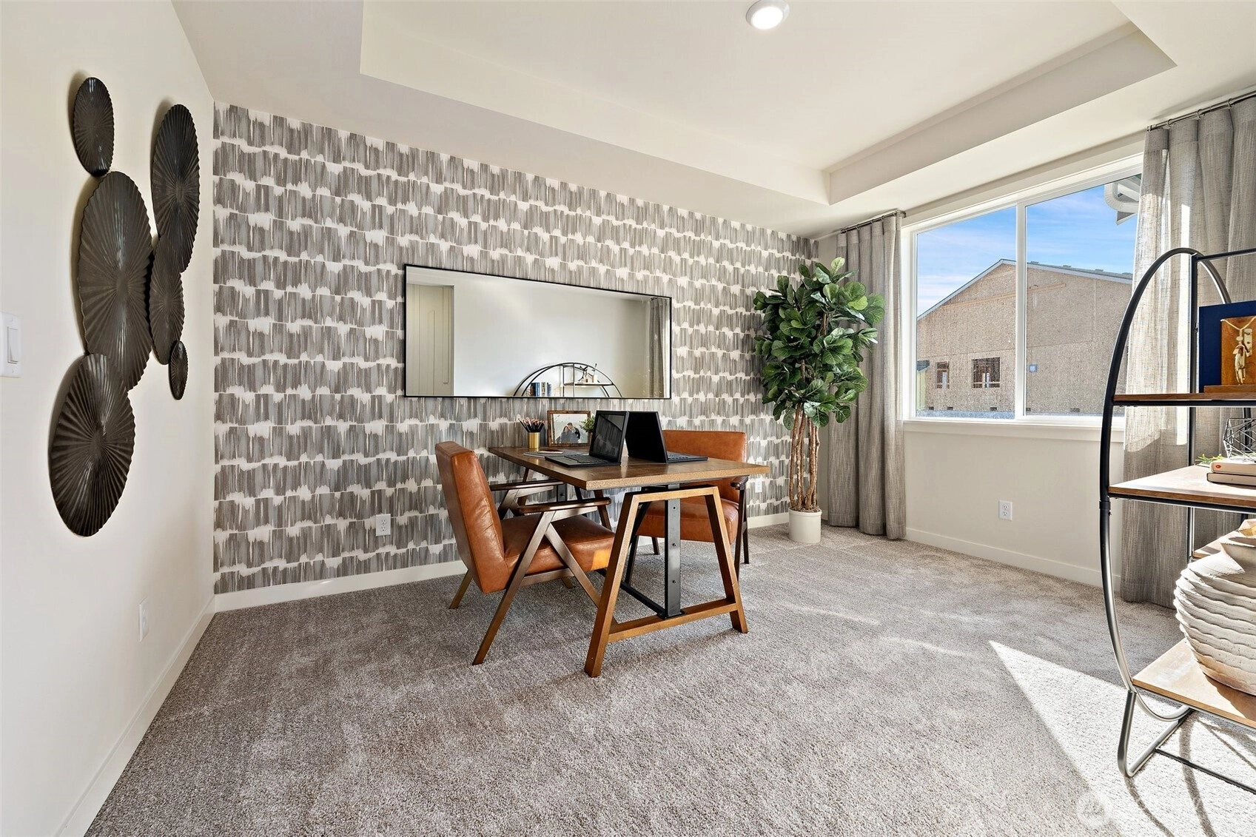
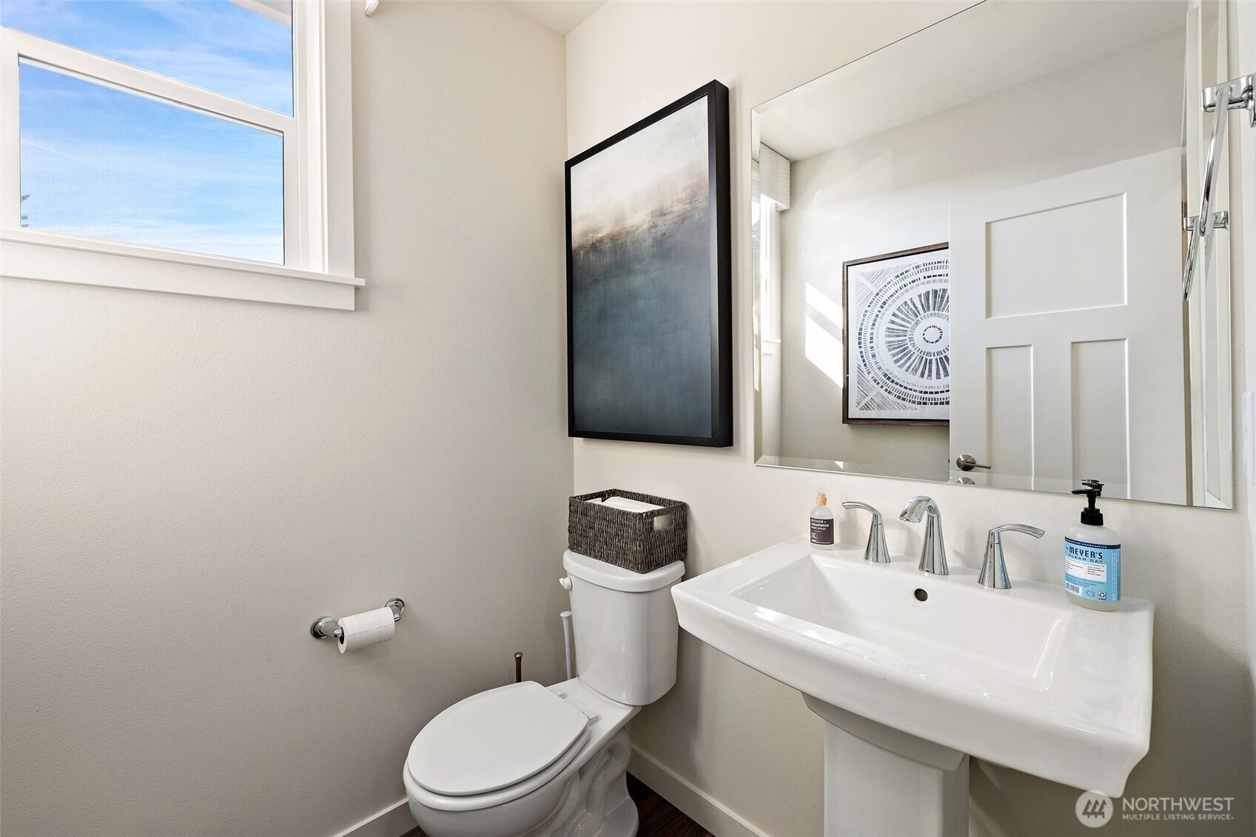
Sold
December 30, 2025
$693,790
5 BR
3.5 BA
2,792 SQFT
 NWMLS #2416369.
Sandra Corpuz Snipper,
BMC Realty Advisors Inc
NWMLS #2416369.
Sandra Corpuz Snipper,
BMC Realty Advisors Inc Sinclair Ridge
Century Communities
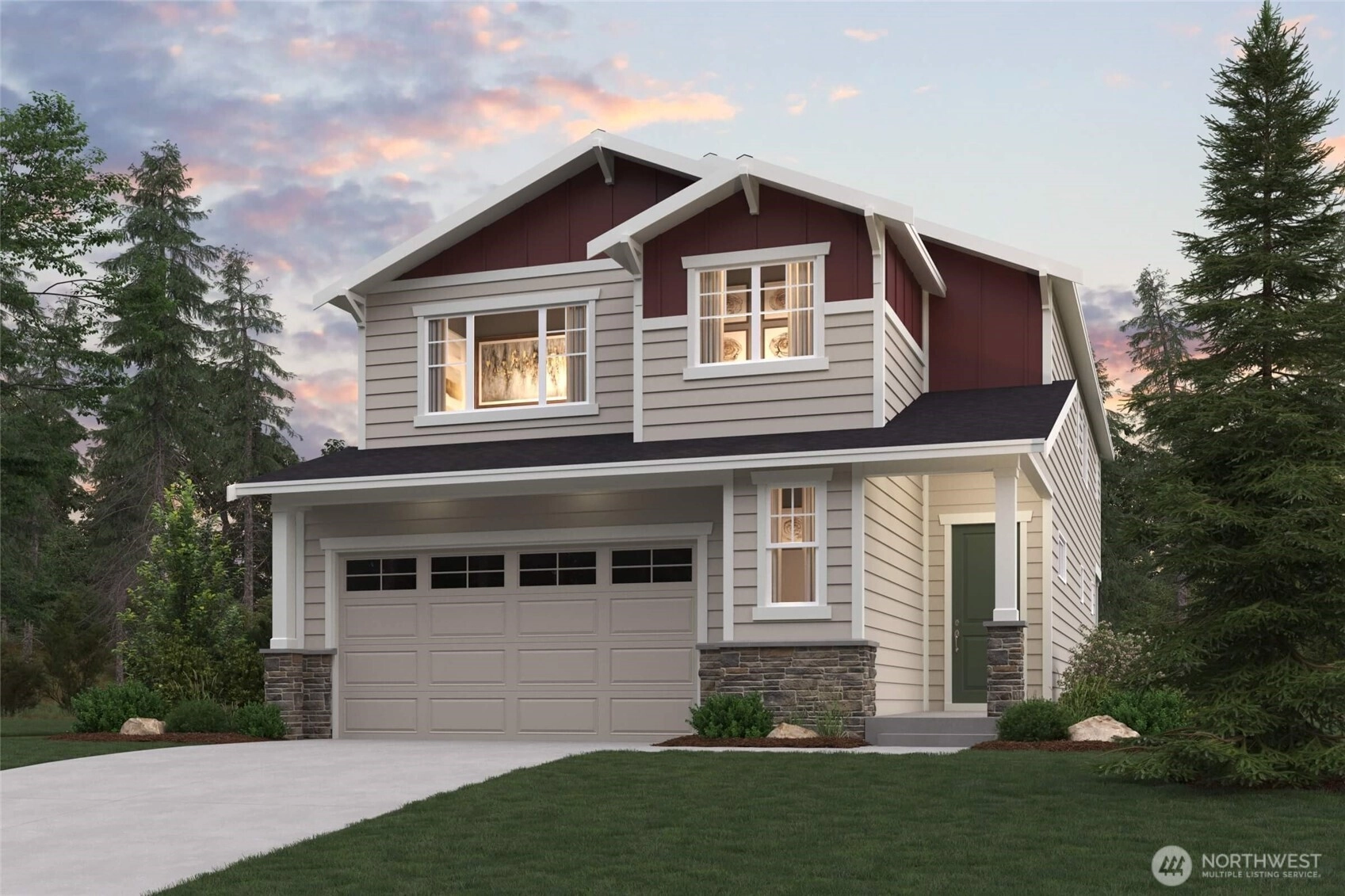
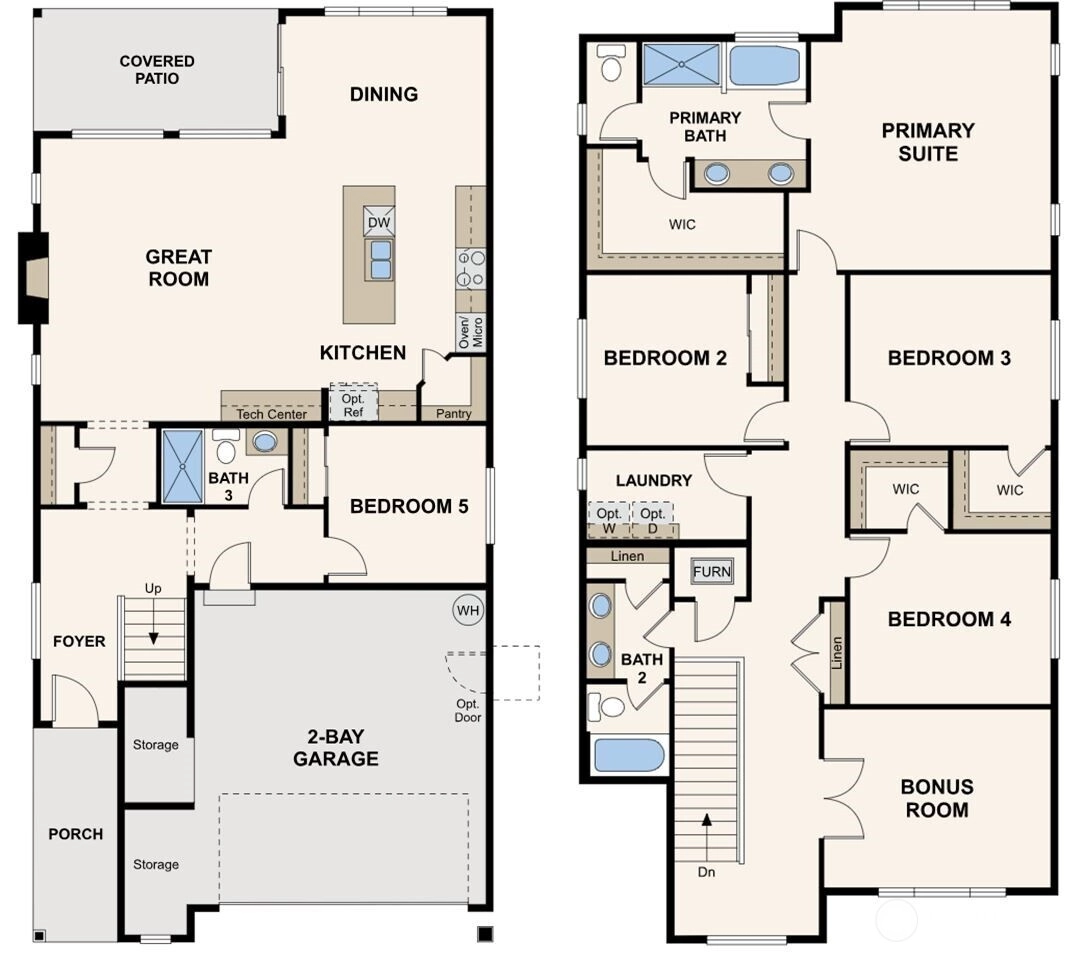
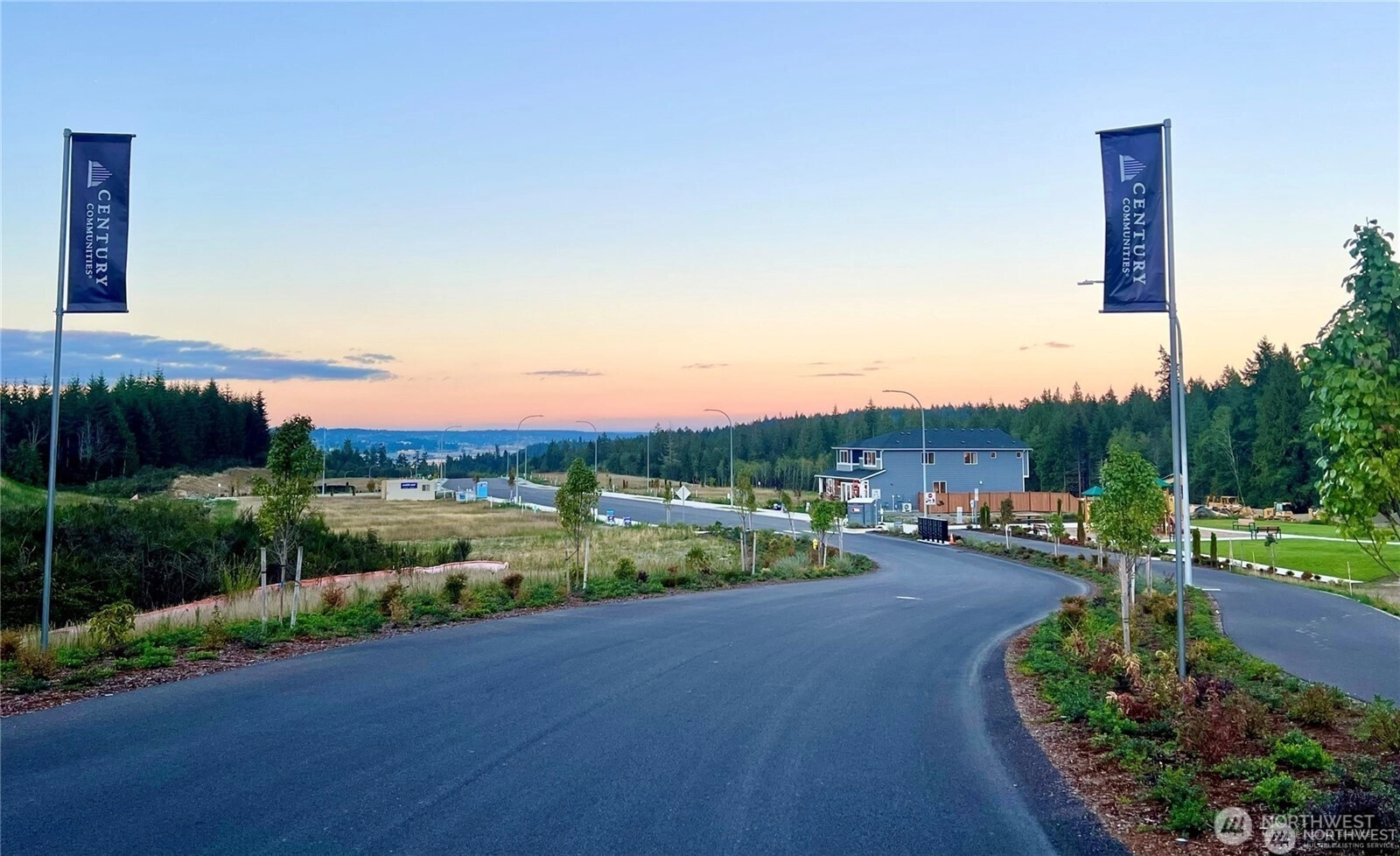
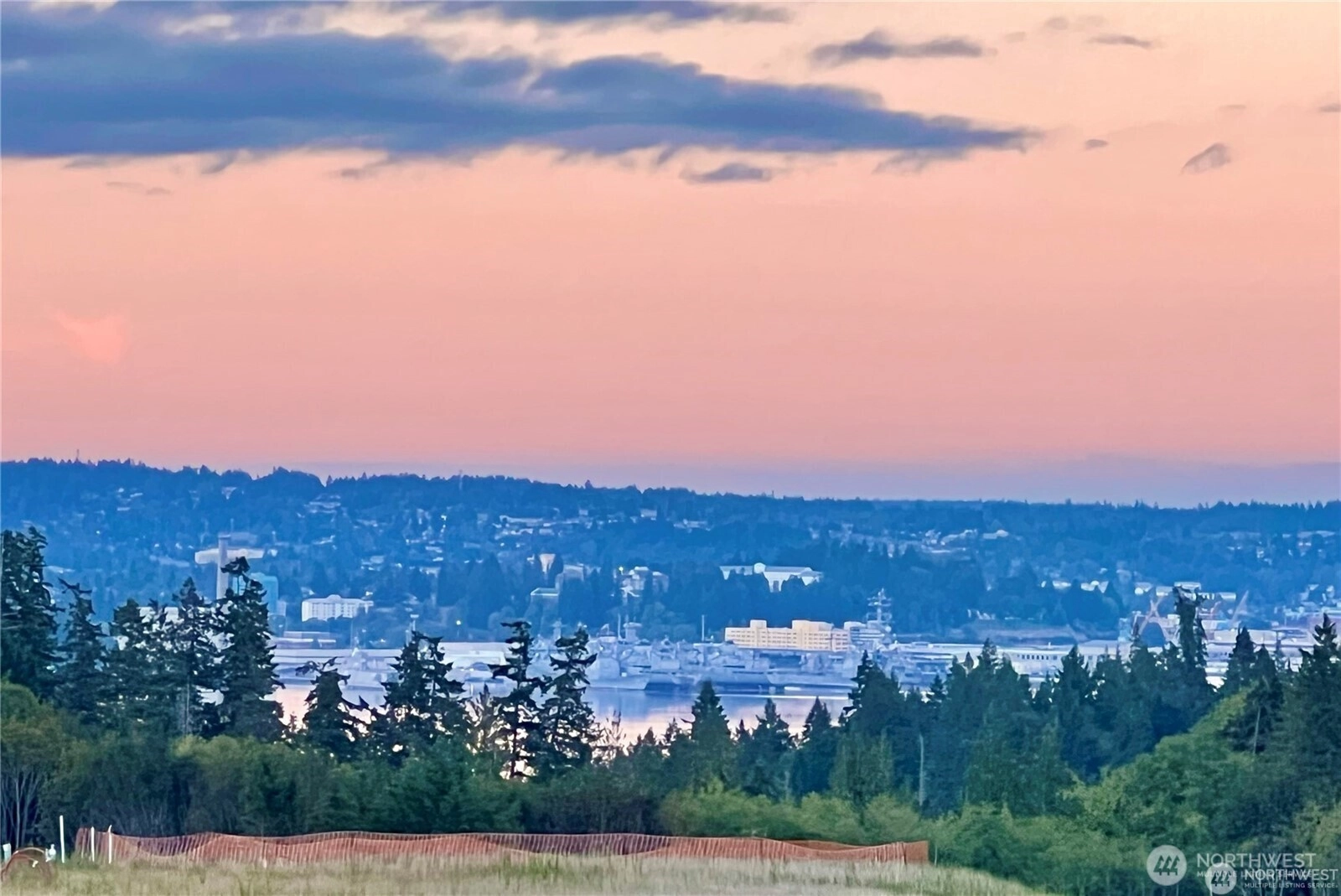
Sold
December 29, 2025
$701,490
5 BR
3 BA
2,741 SQFT
 NWMLS #2459707.
Jessica Sulliman,
BMC Realty Advisors Inc
NWMLS #2459707.
Jessica Sulliman,
BMC Realty Advisors Inc
OPEN Sat 10am-5pm & Sun 10am-2:30pm
Skyridge
Century Communities
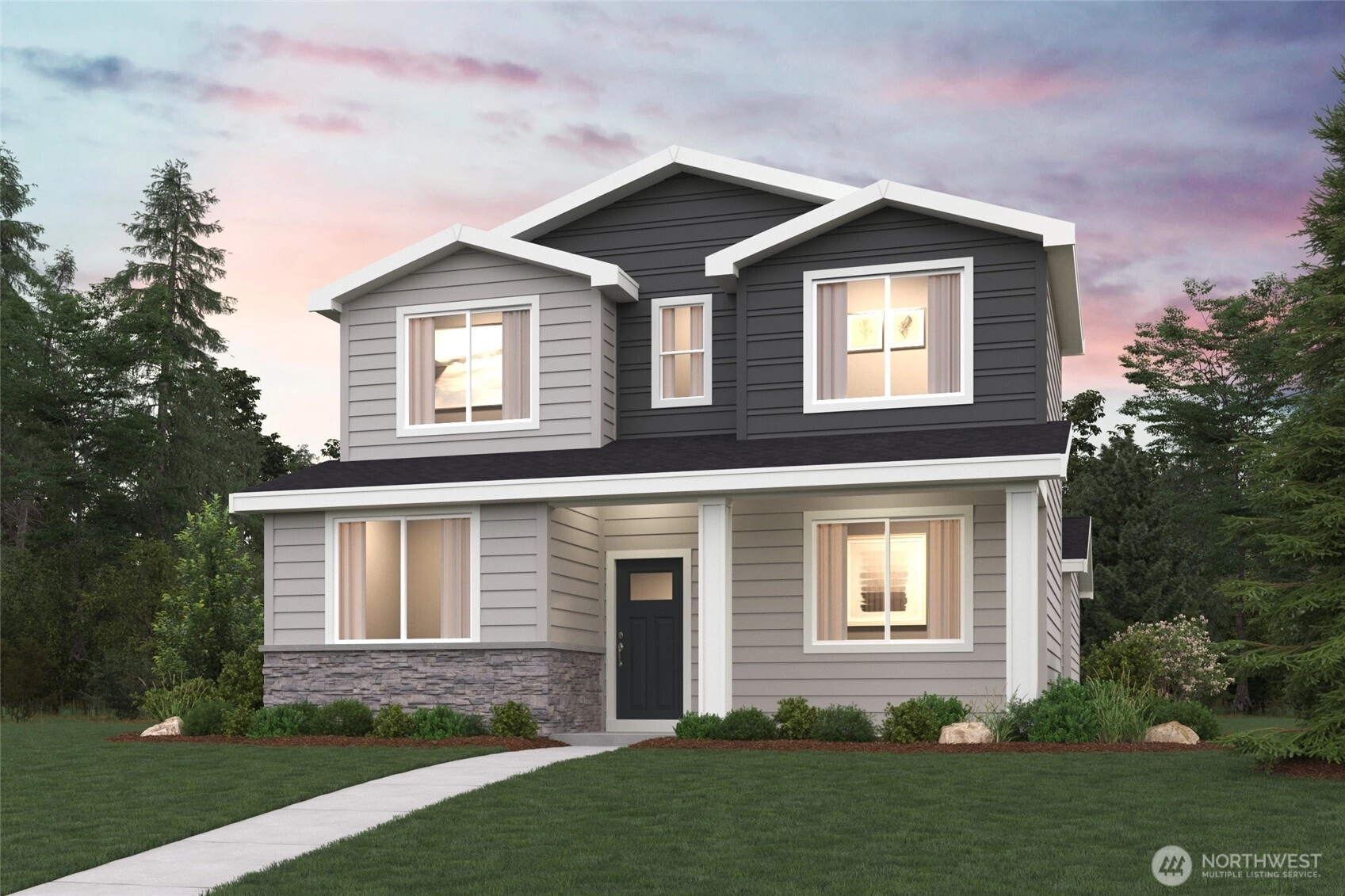
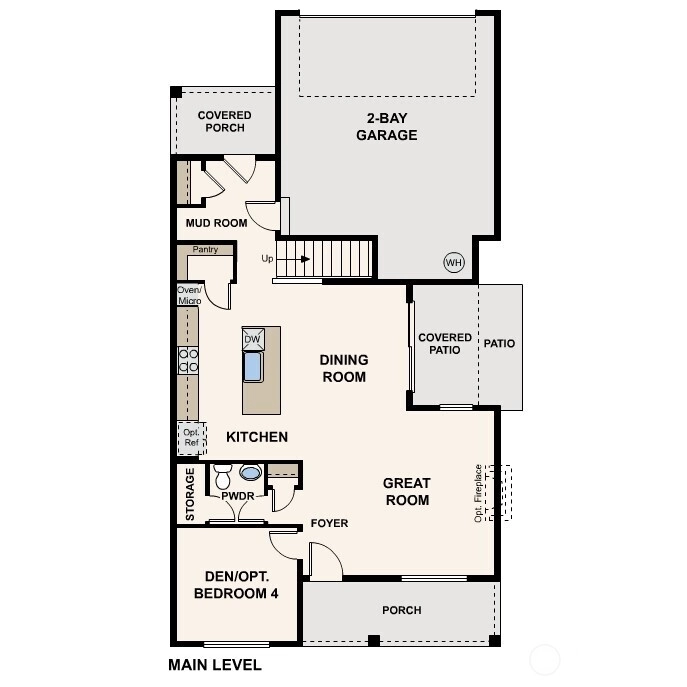
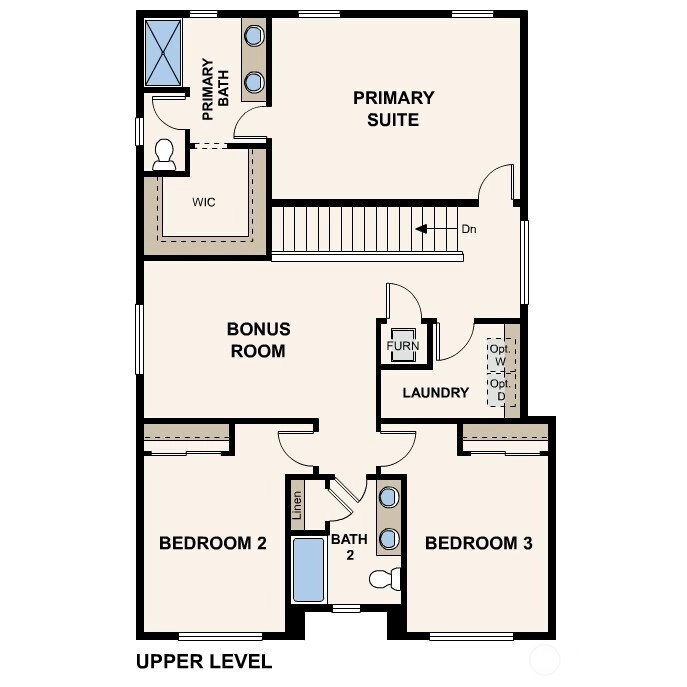
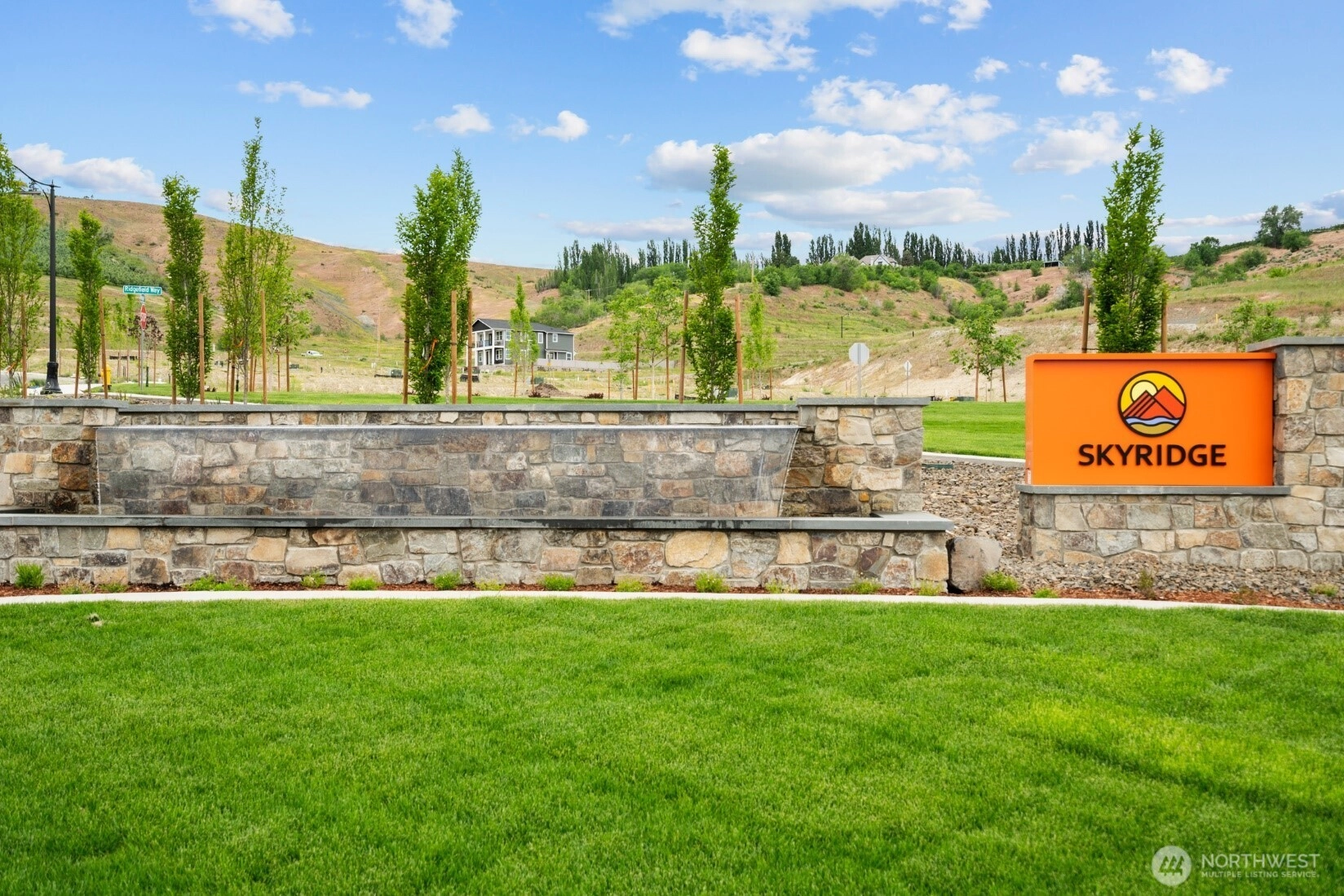
For Sale
4 Days Online
$579,990
3 BR
2.5 BA
2,235 SQFT
 NWMLS #2471661.
Robin R. Bader,
BMC Realty Advisors Inc
NWMLS #2471661.
Robin R. Bader,
BMC Realty Advisors Inc
OPEN Sat 10:30am-5pm
Skyridge
Century Communities
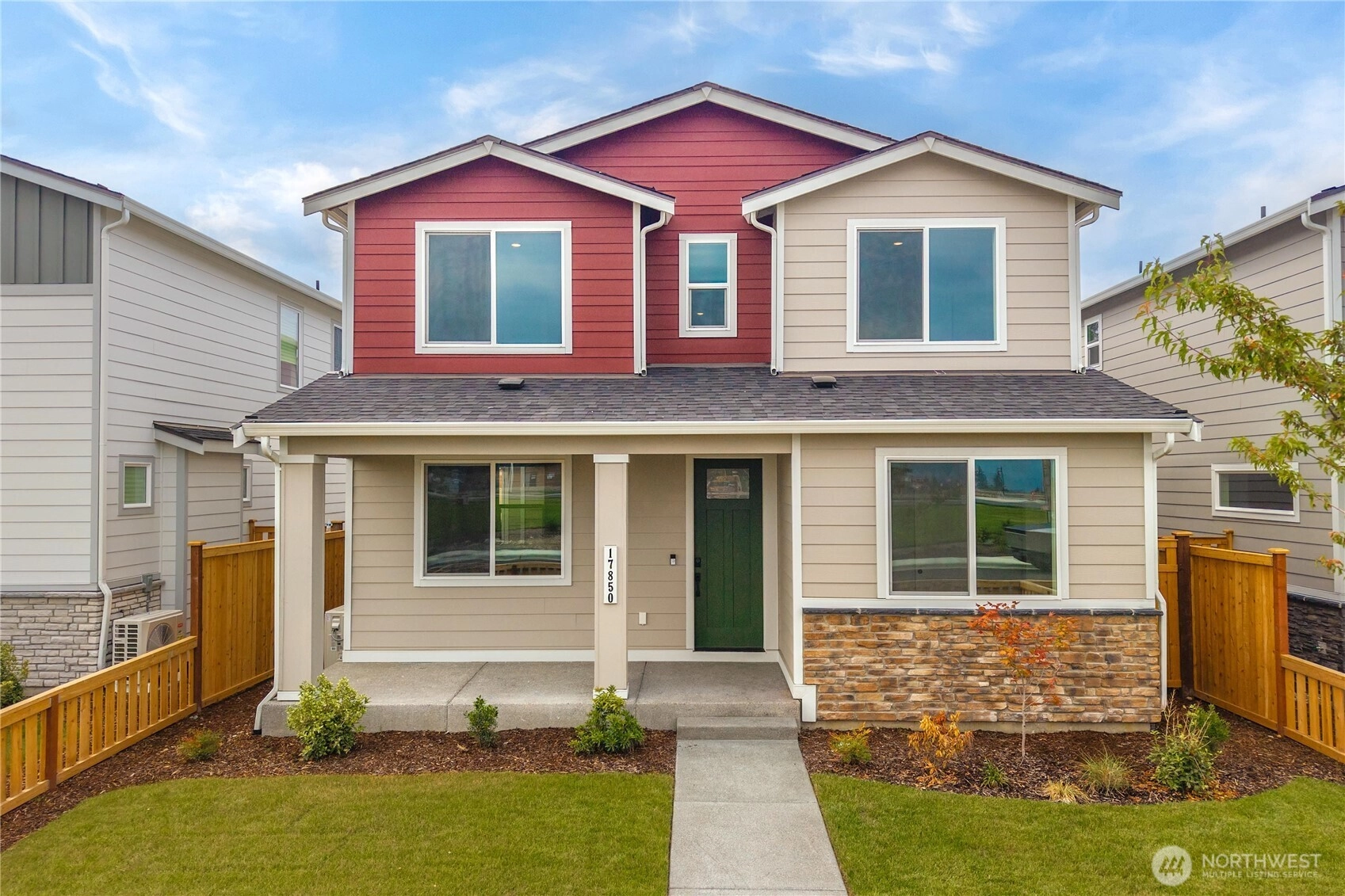
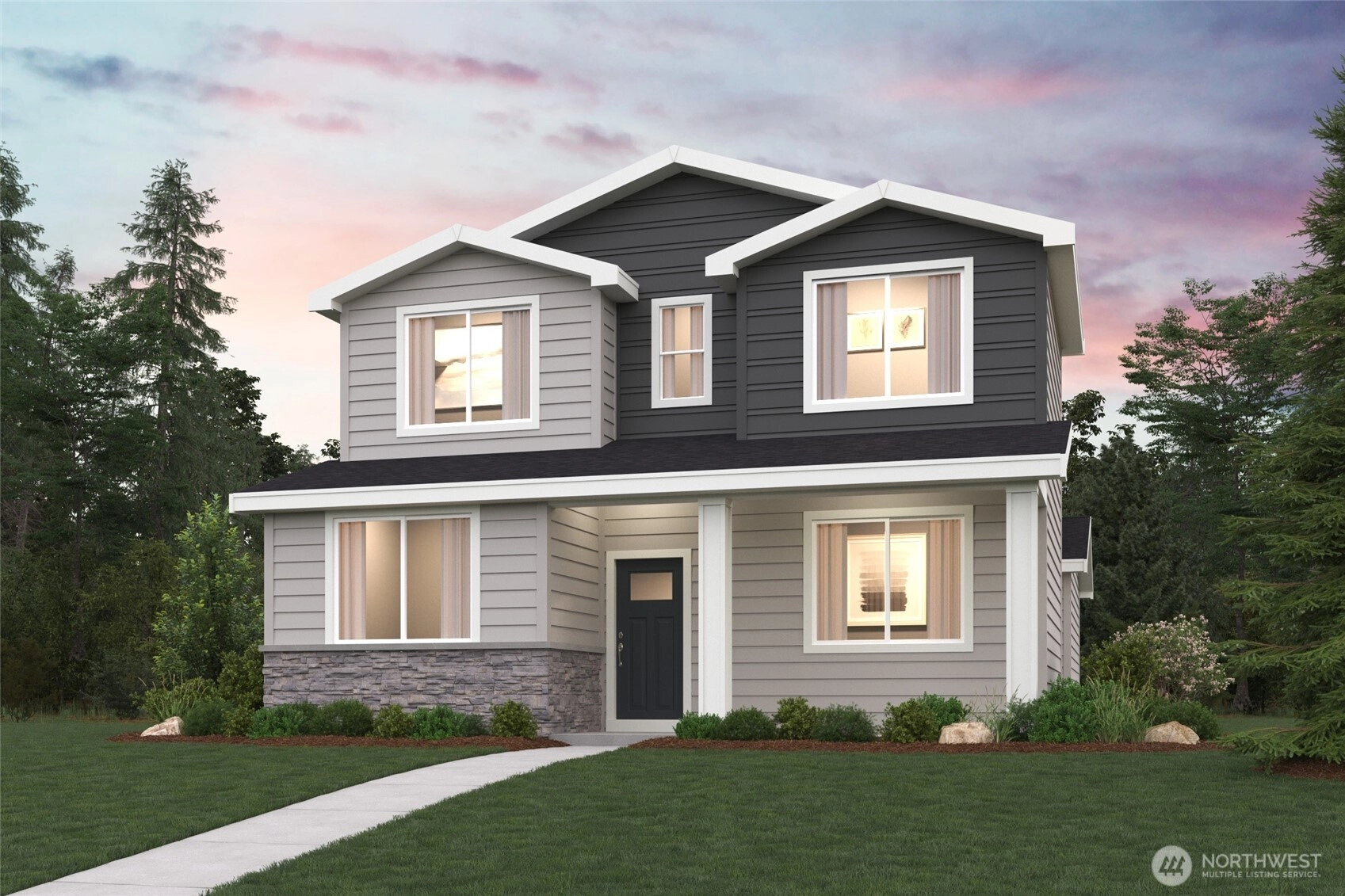
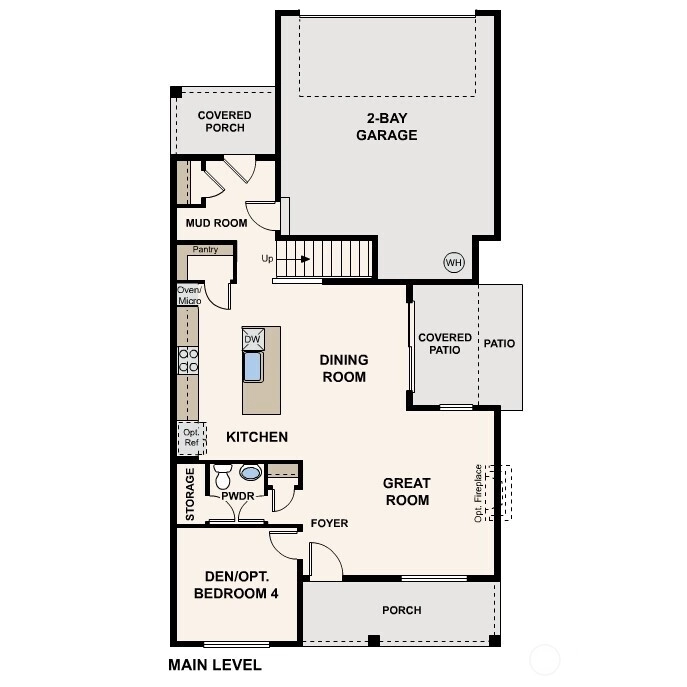
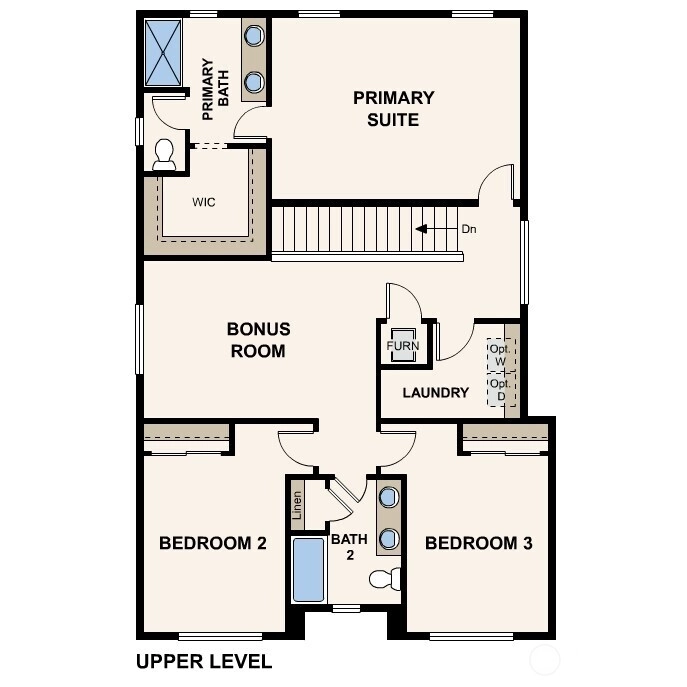
For Sale
128 Days Online
$619,990
4 BR
2.5 BA
2,235 SQFT
 NWMLS #2436363.
Kelly Morales,
BMC Realty Advisors Inc
NWMLS #2436363.
Kelly Morales,
BMC Realty Advisors Inc
OPEN Sat 11am-5pm & Sun 10am-3pm
Skyridge
Century Communities
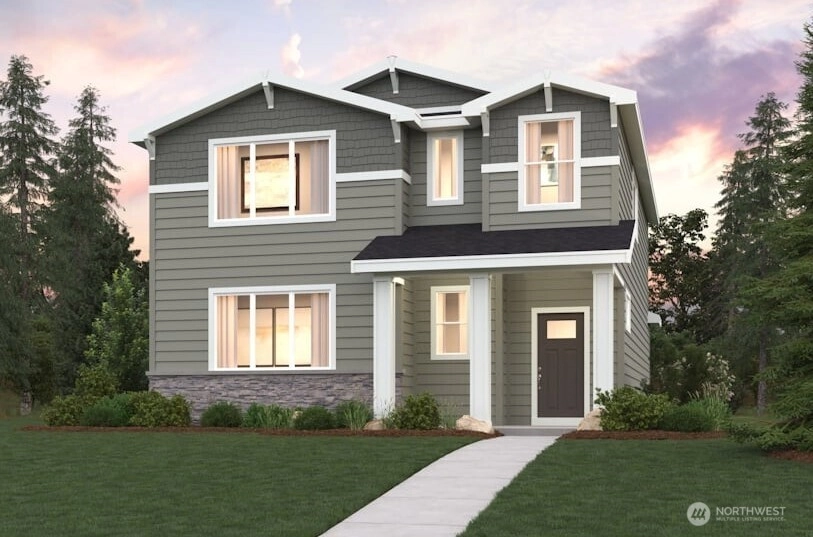
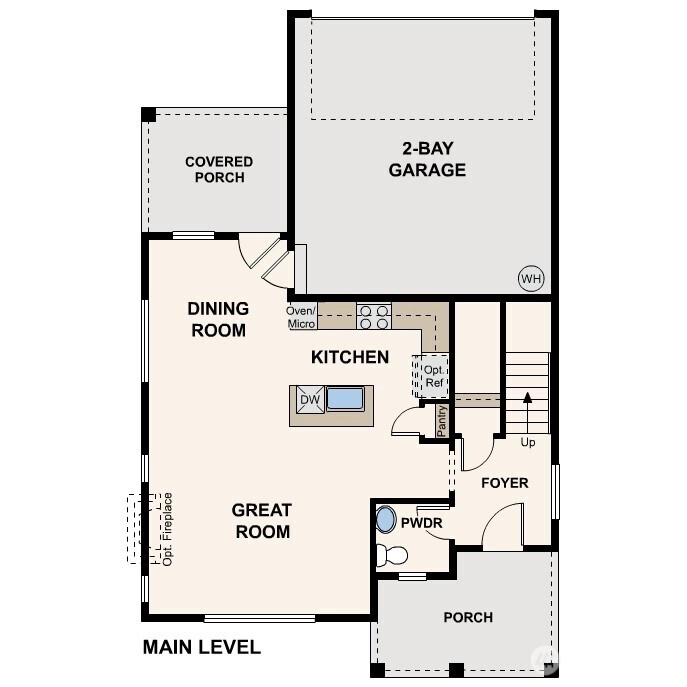
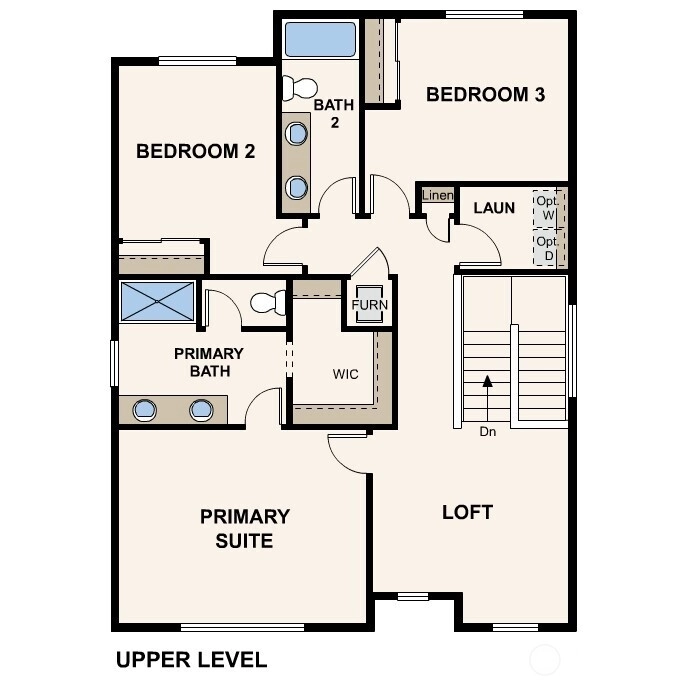
For Sale
129 Days Online
$524,990
3 BR
2.25 BA
1,788 SQFT
 NWMLS #2436304.
Robin R. Bader,
BMC Realty Advisors Inc
NWMLS #2436304.
Robin R. Bader,
BMC Realty Advisors Inc
OPEN Sat 10am-5pm & Sun 10am-3pm
Skyridge
Century Communities
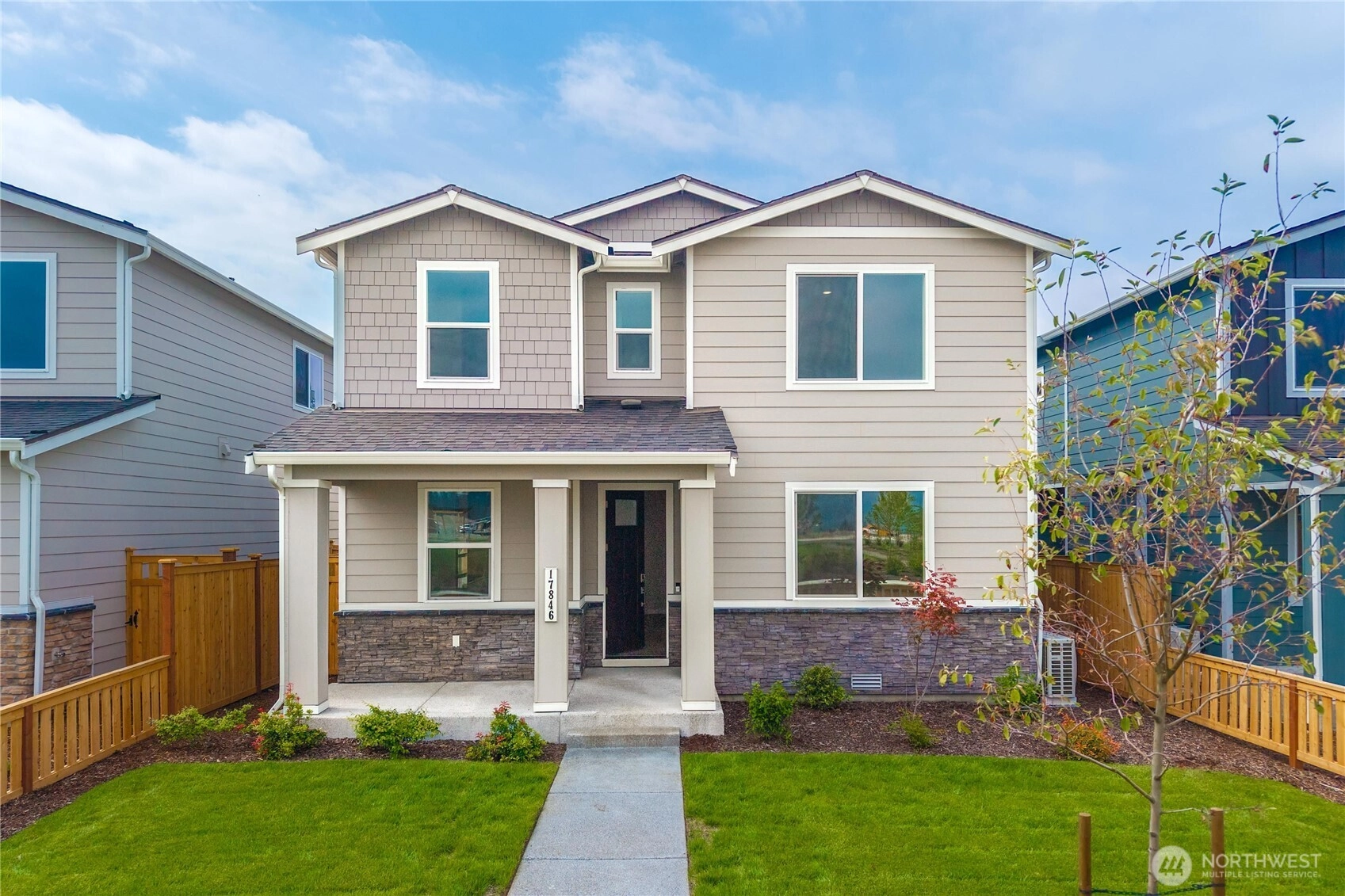
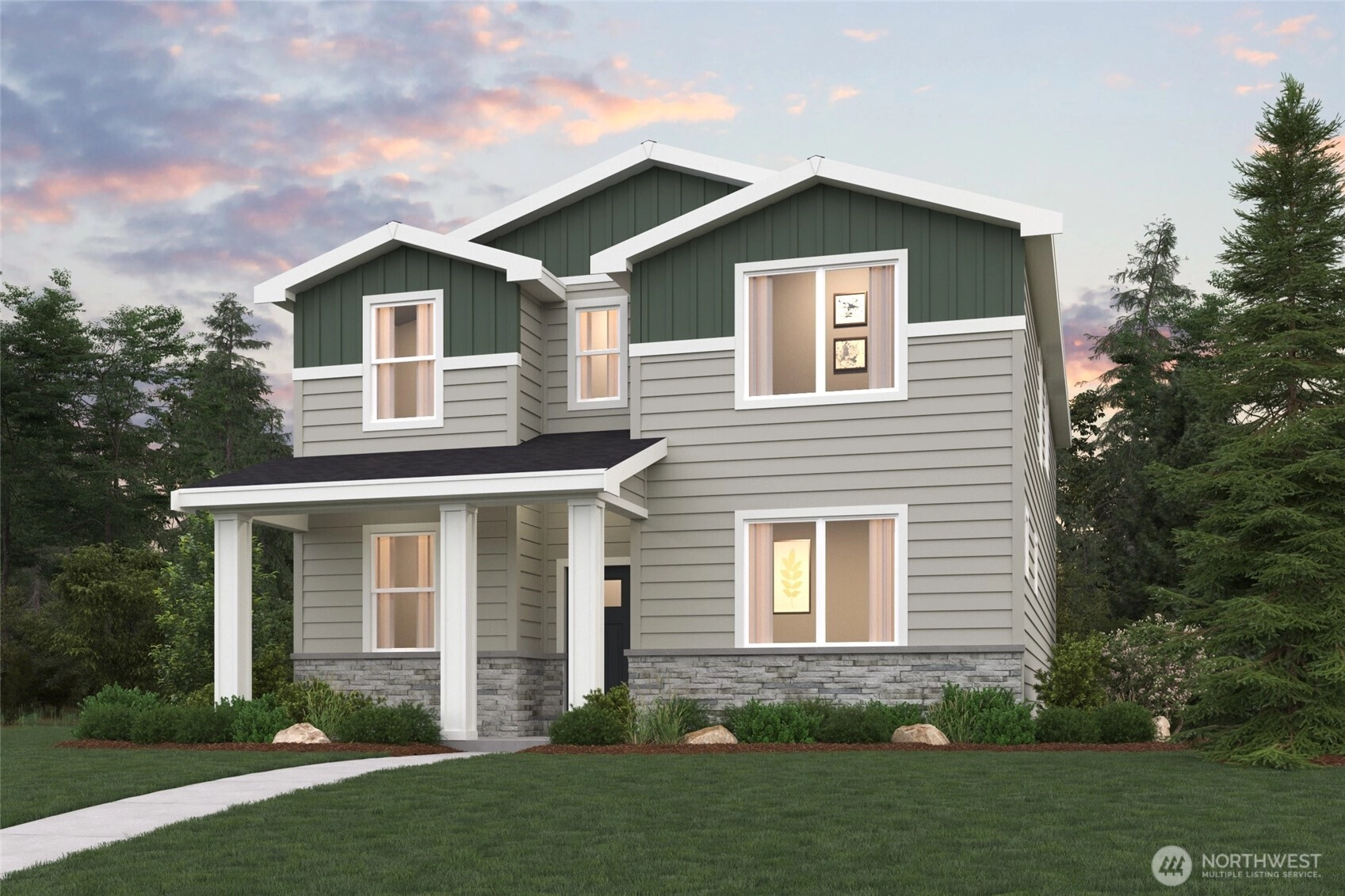
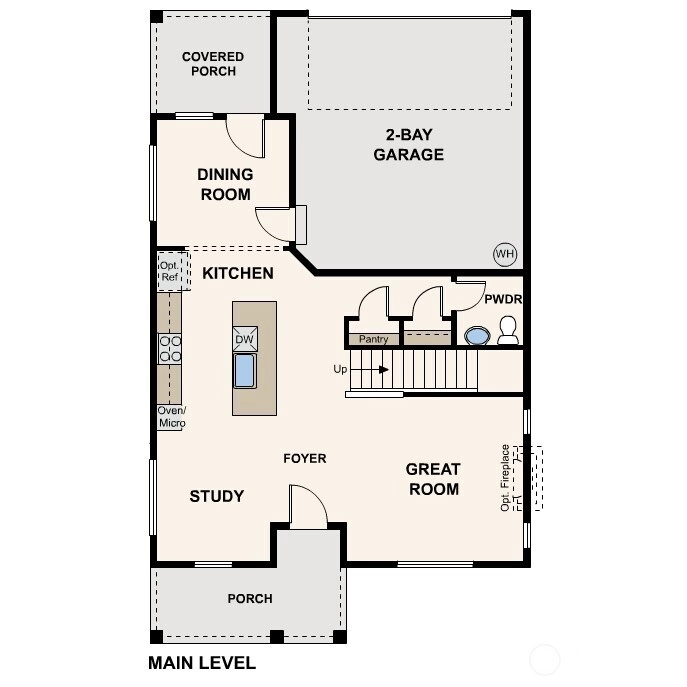
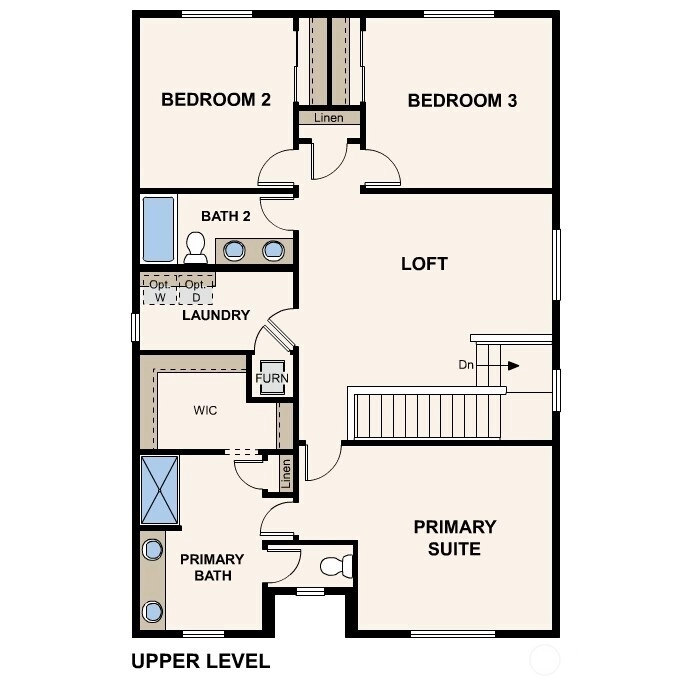
For Sale
129 Days Online
$589,990
3 BR
2.25 BA
2,074 SQFT
 NWMLS #2436299.
Kelly Morales,
BMC Realty Advisors Inc
NWMLS #2436299.
Kelly Morales,
BMC Realty Advisors Inc
OPEN Sat 11am-5pm
Skyridge
Century Communities
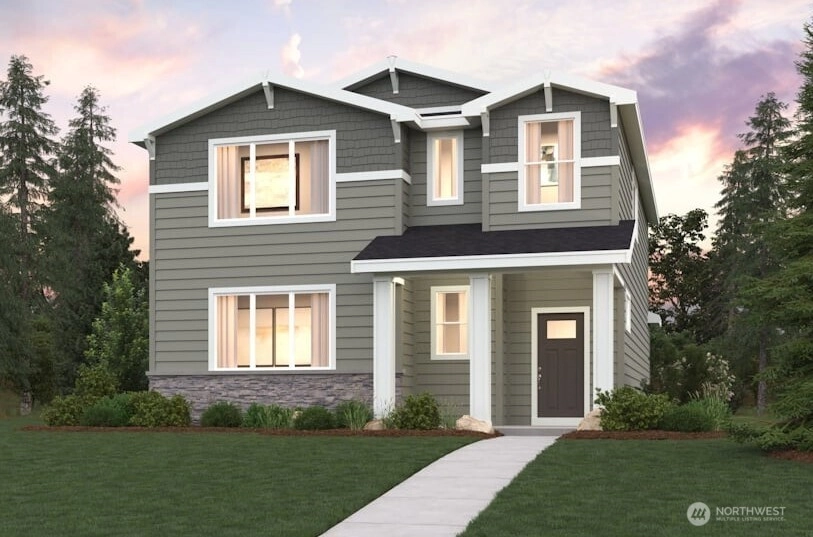
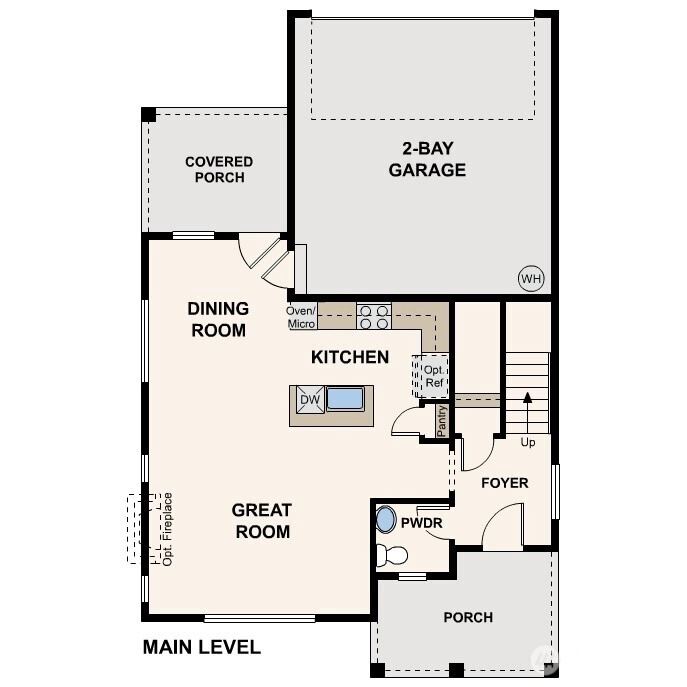
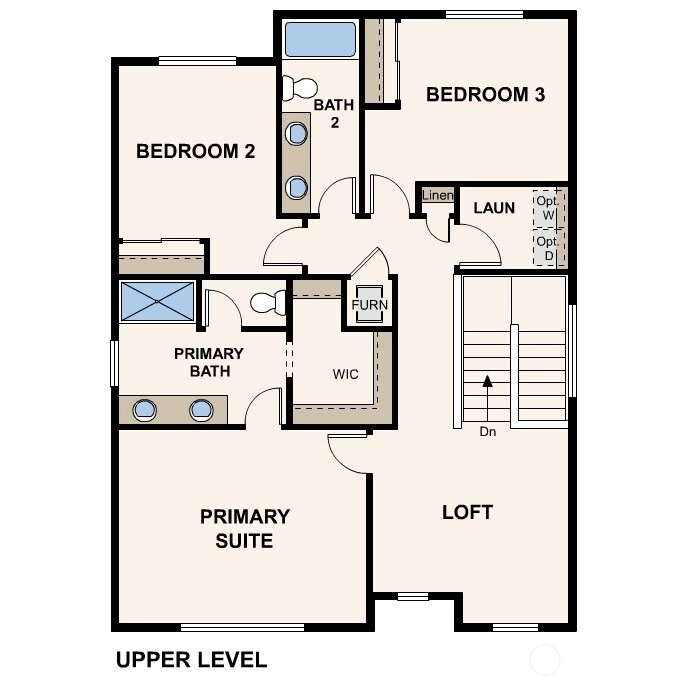
For Sale
137 Days Online
$554,990
3 BR
2.5 BA
1,788 SQFT
 NWMLS #2433188.
Kelly Morales,
BMC Realty Advisors Inc
NWMLS #2433188.
Kelly Morales,
BMC Realty Advisors Inc
OPEN Sat 11am-5pm & Sun 10am-3pm
Skyridge
Century Communities
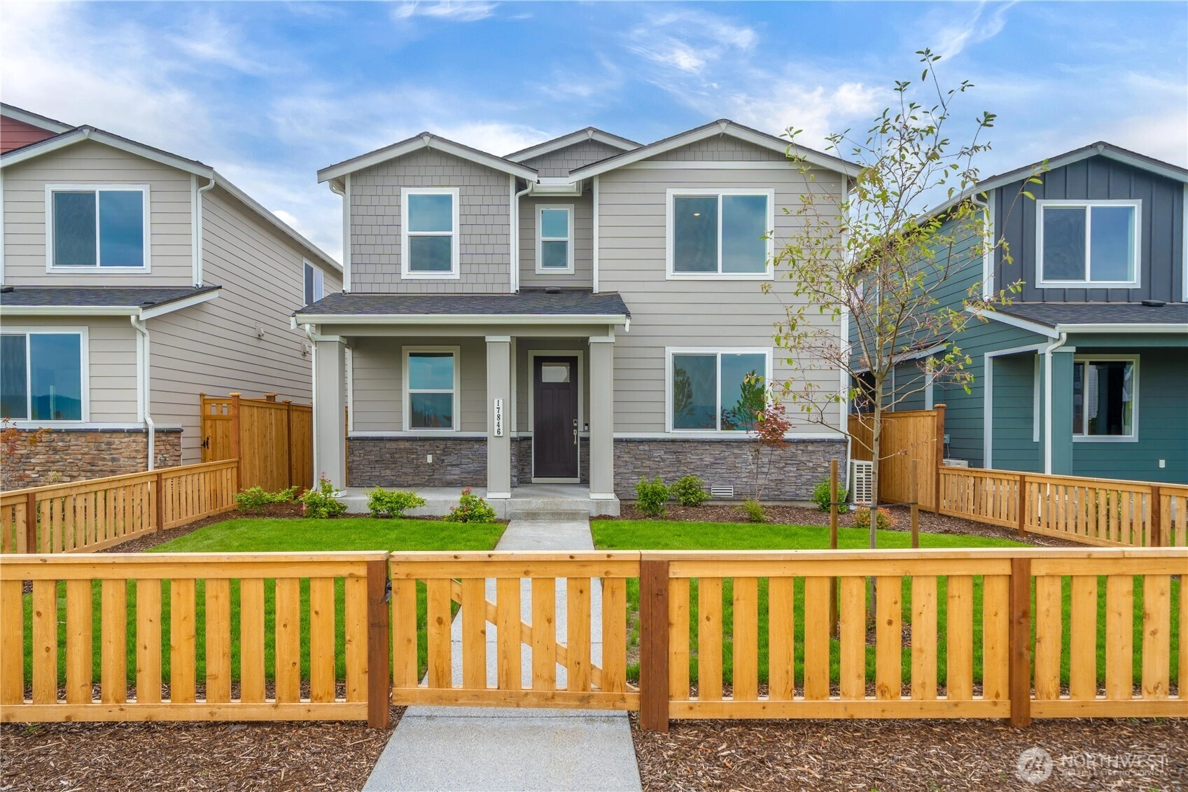
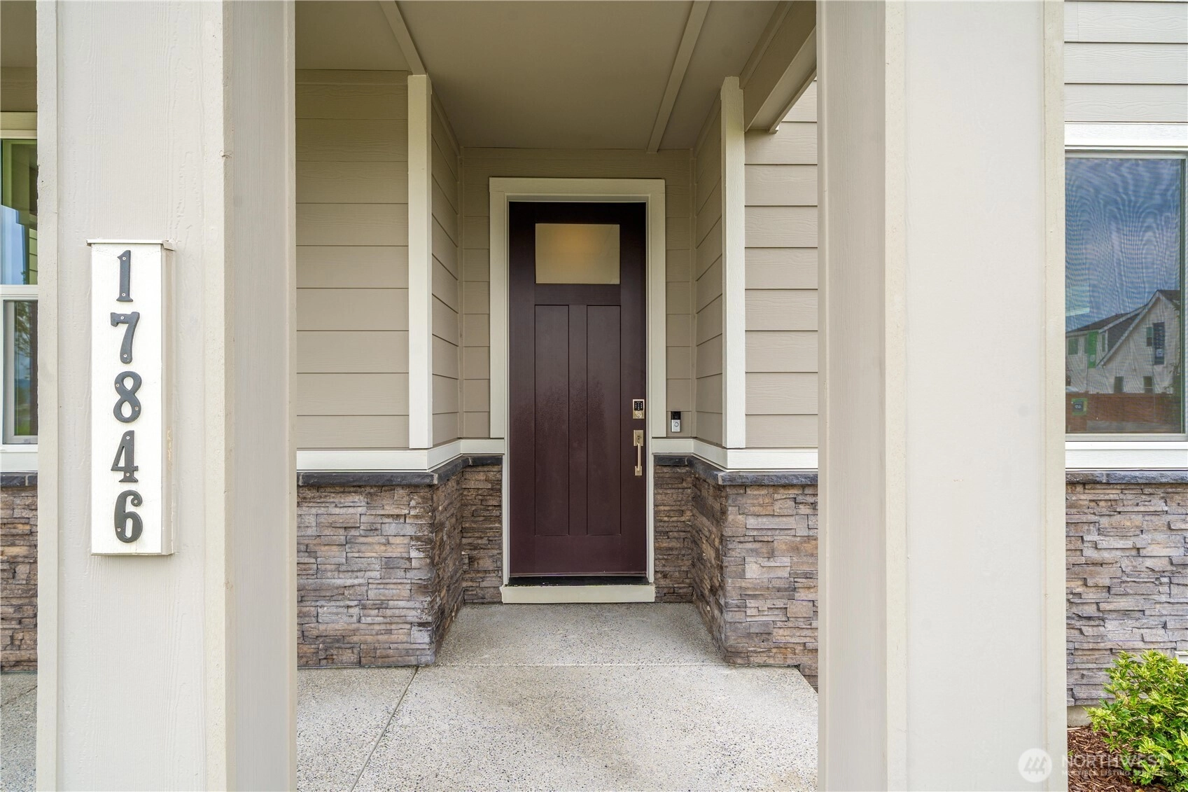
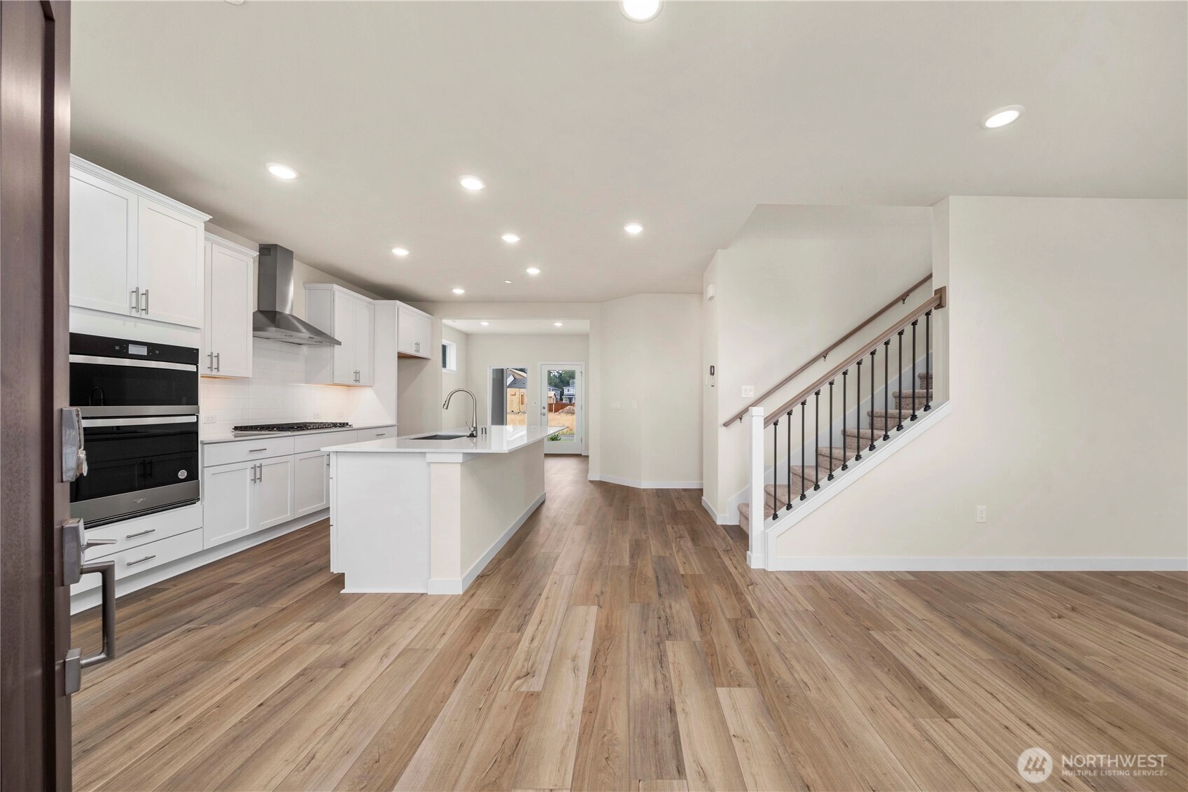
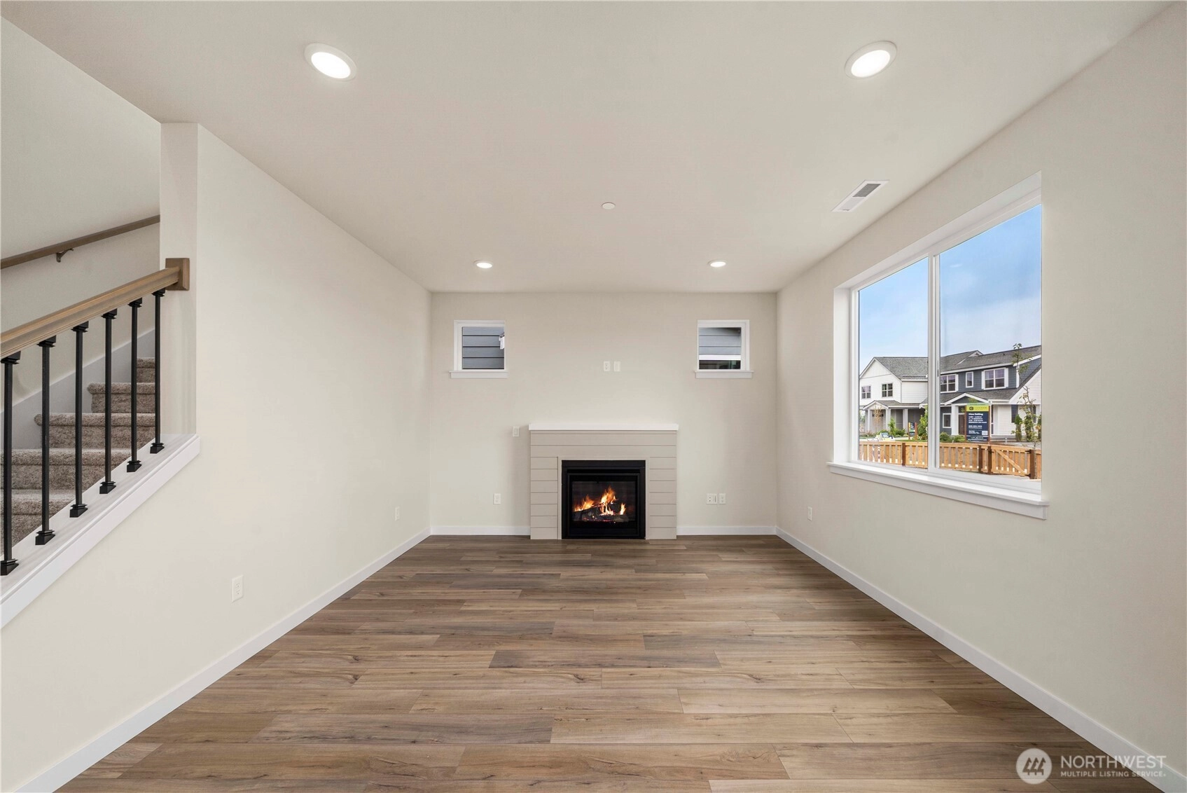
For Sale
138 Days Online
$549,990
3 BR
2.25 BA
2,074 SQFT
 NWMLS #2432691.
Robin R. Bader,
BMC Realty Advisors Inc
NWMLS #2432691.
Robin R. Bader,
BMC Realty Advisors Inc Skyridge
Century Communities
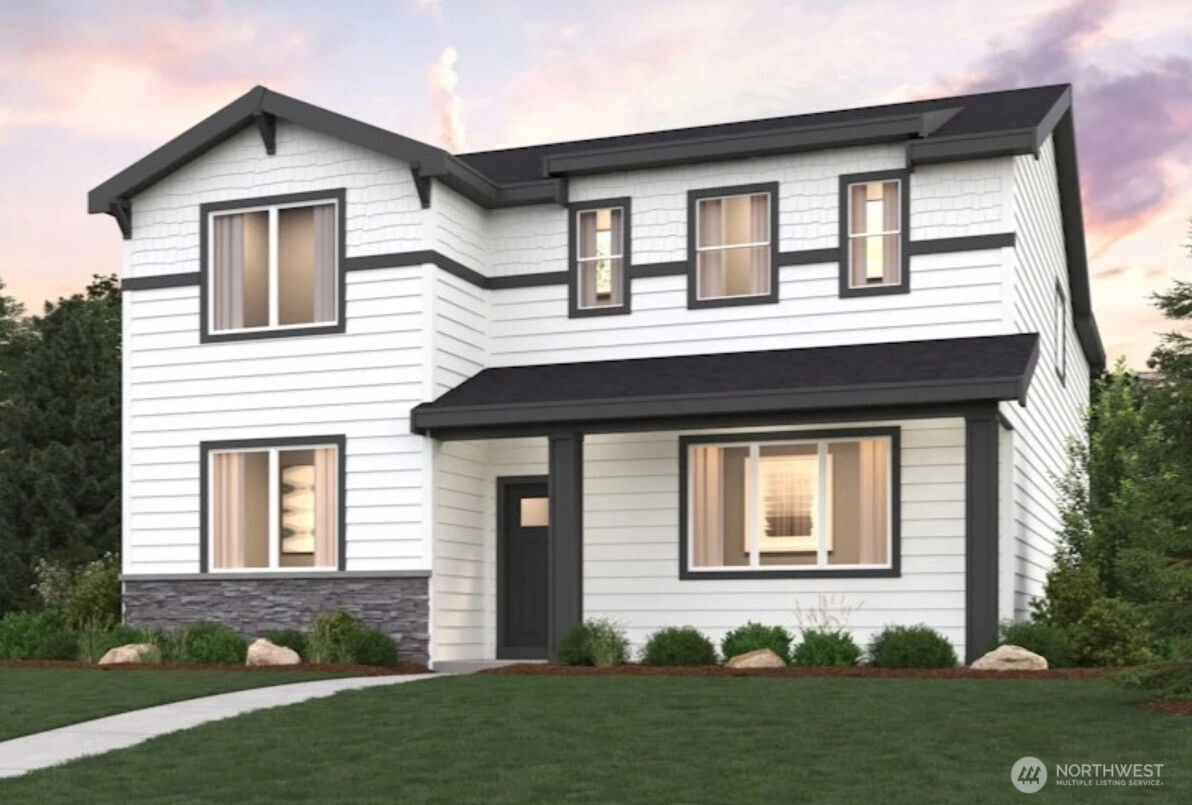
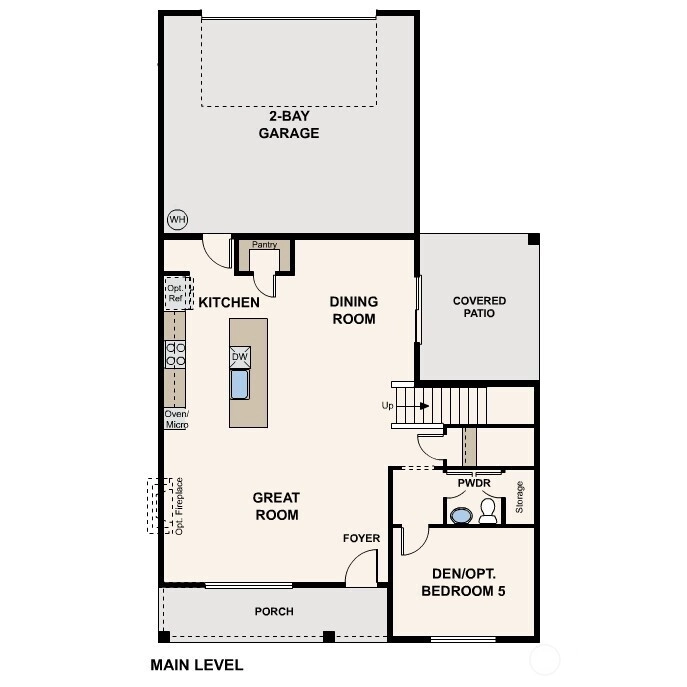
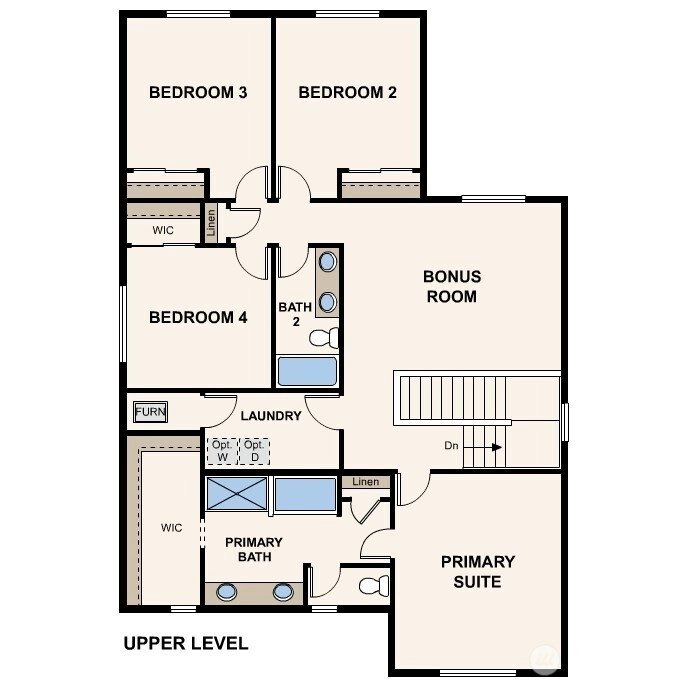
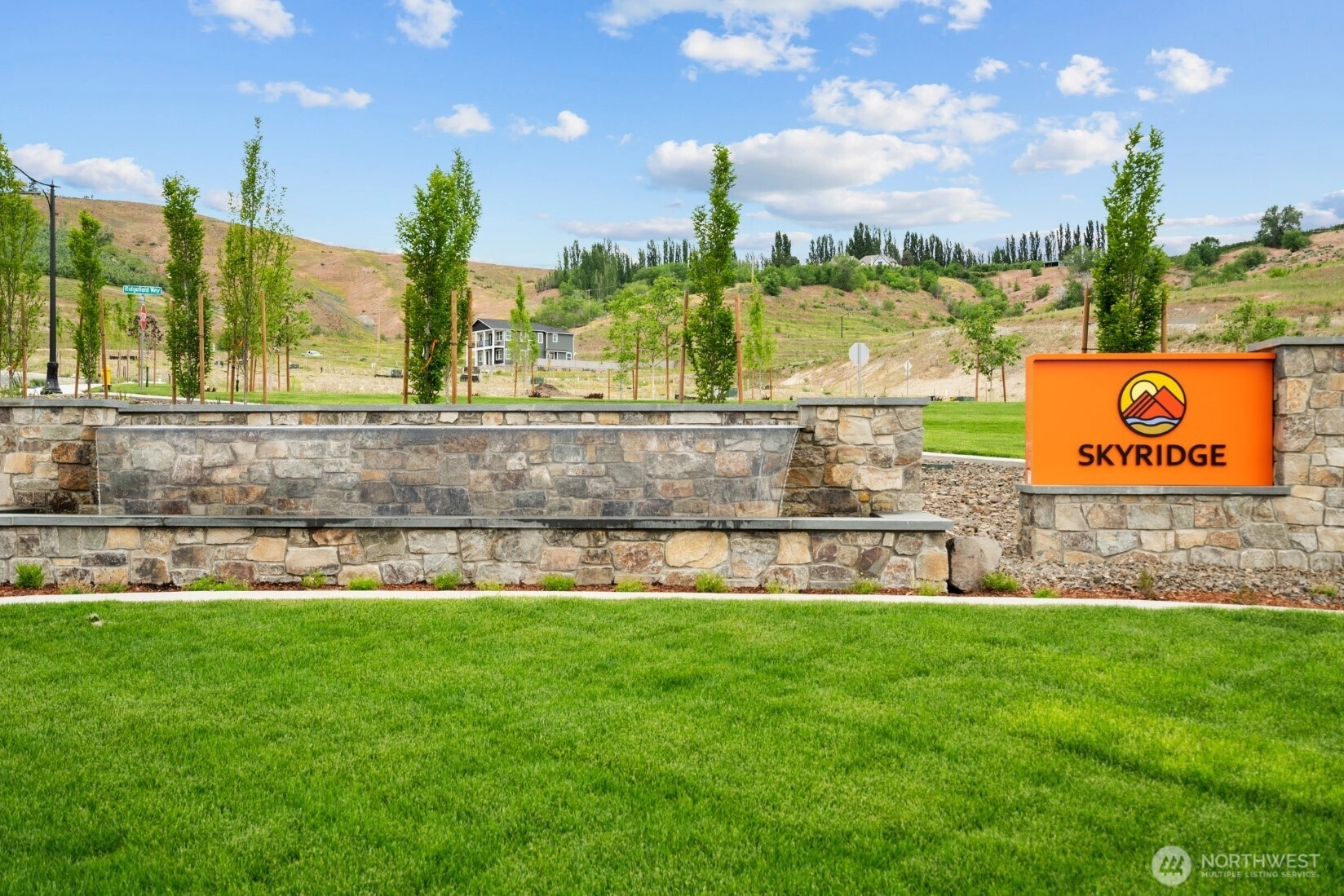
Pending
January 22, 2026
$599,000
5 BR
2.75 BA
2,537 SQFT
 NWMLS #2436270.
Robin R. Bader,
BMC Realty Advisors Inc
NWMLS #2436270.
Robin R. Bader,
BMC Realty Advisors Inc Skyridge
Century Communities
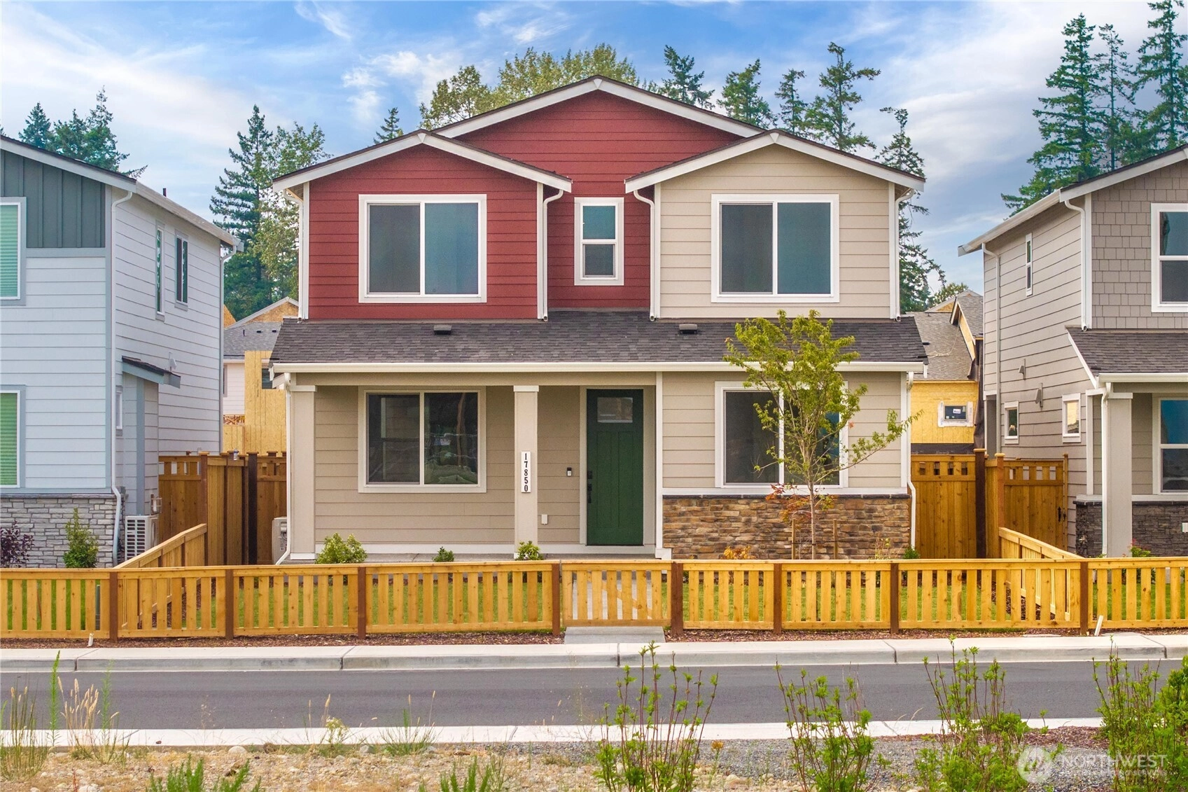
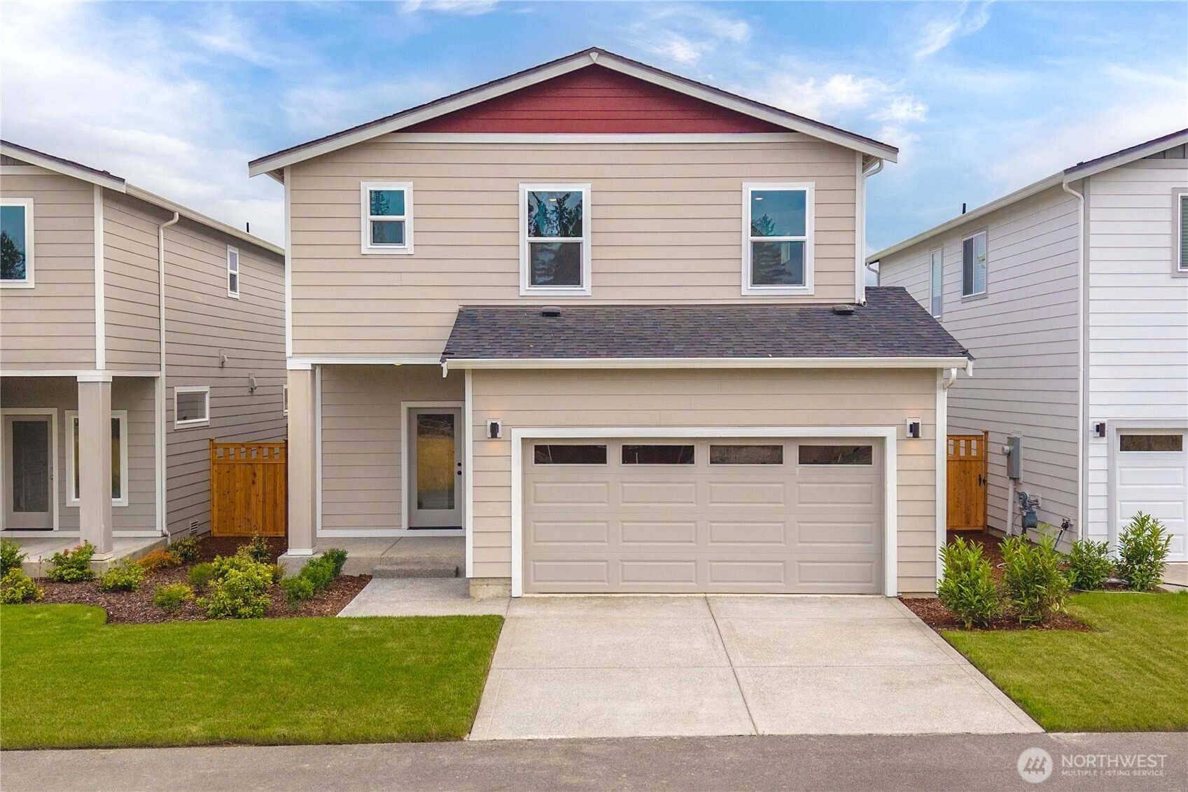
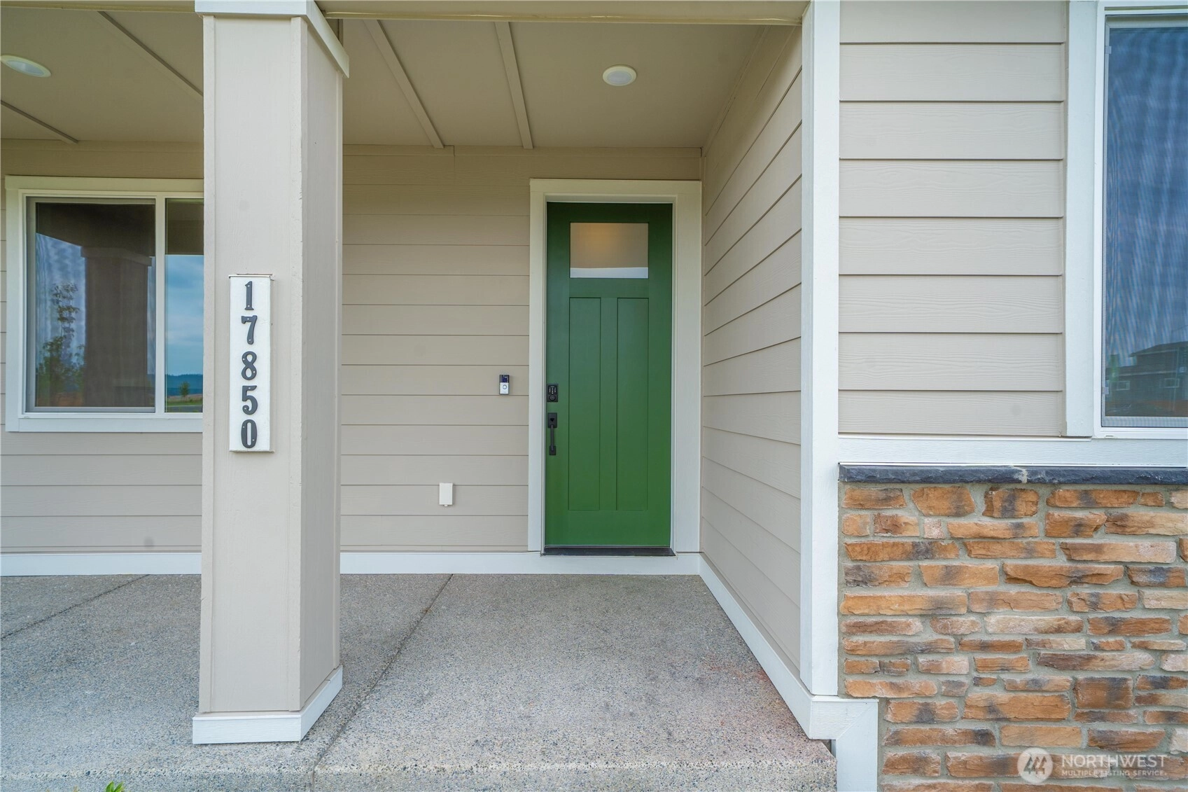
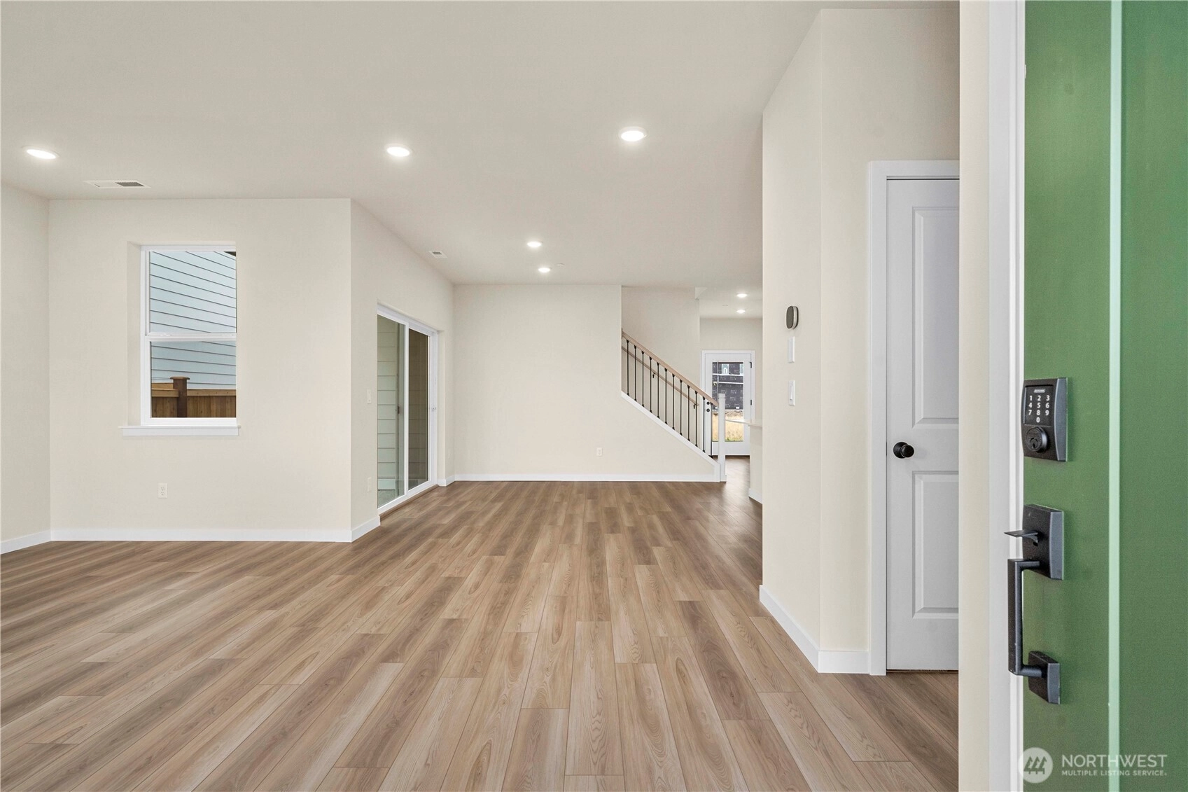
Pending
January 10, 2026
$574,990
3 BR
2.25 BA
2,235 SQFT
 NWMLS #2432677.
Kelly Morales,
BMC Realty Advisors Inc
NWMLS #2432677.
Kelly Morales,
BMC Realty Advisors Inc Uplands
Century Communities




For Sale
299 Days Online
$624,990
3 BR
2.5 BA
2,219 SQFT
 NWMLS #2355046.
Ryan E. Olson,
BMC Realty Advisors Inc
NWMLS #2355046.
Ryan E. Olson,
BMC Realty Advisors Inc Uplands
Century Communities
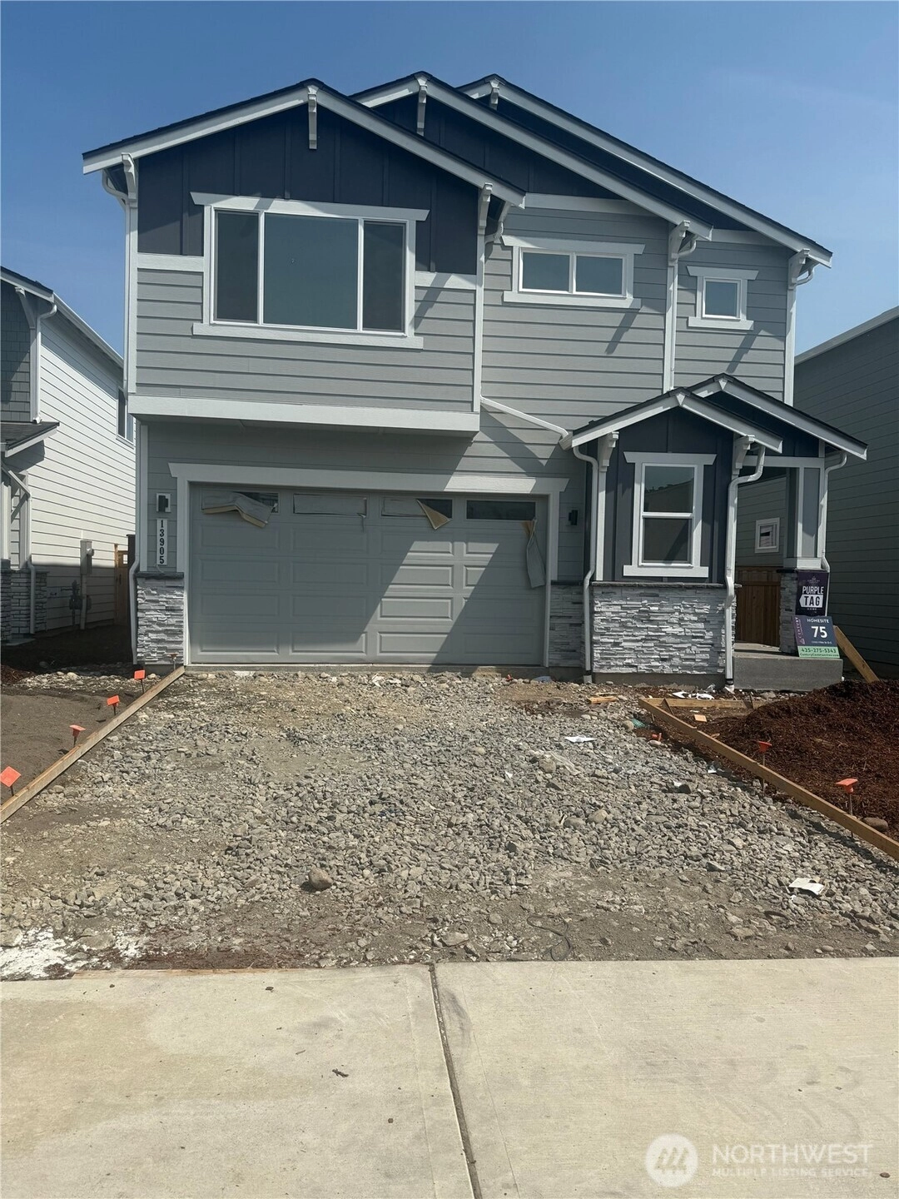
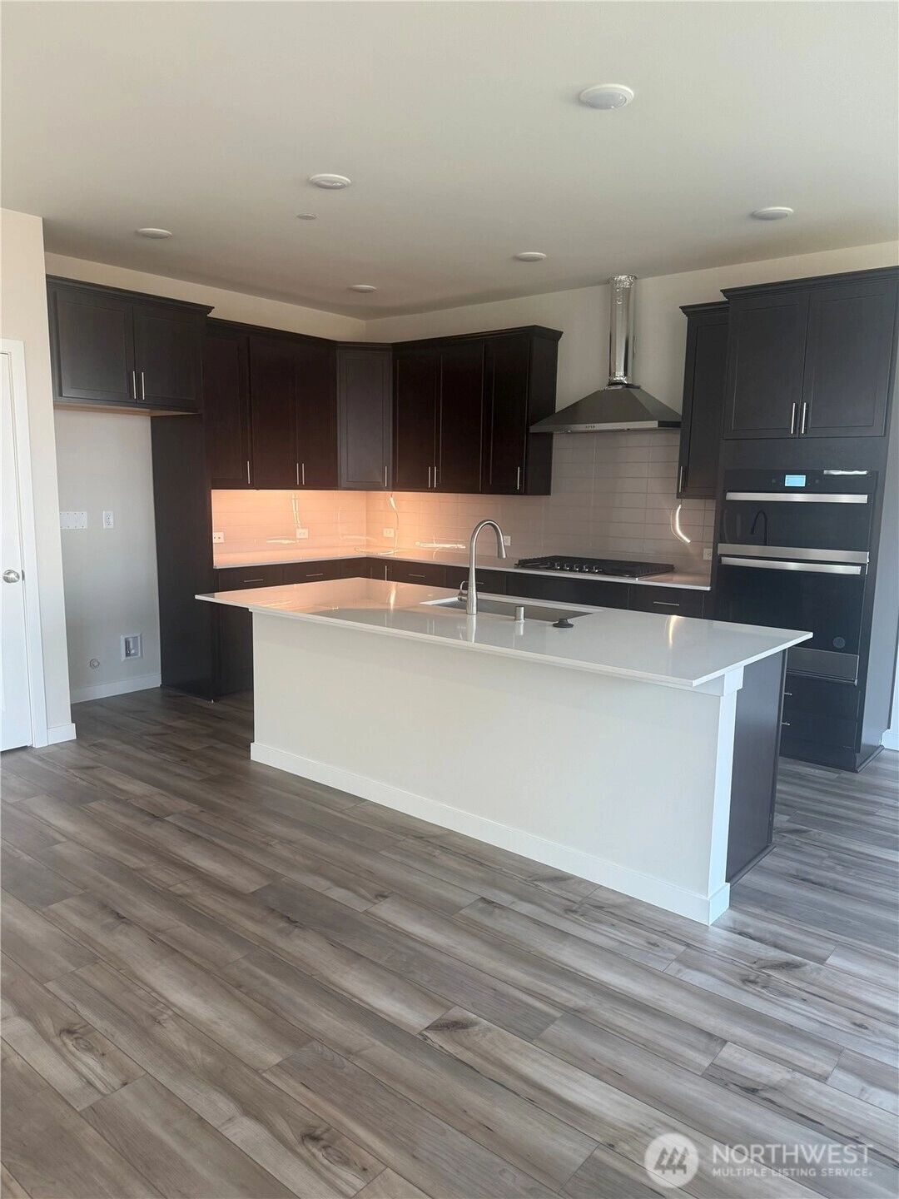
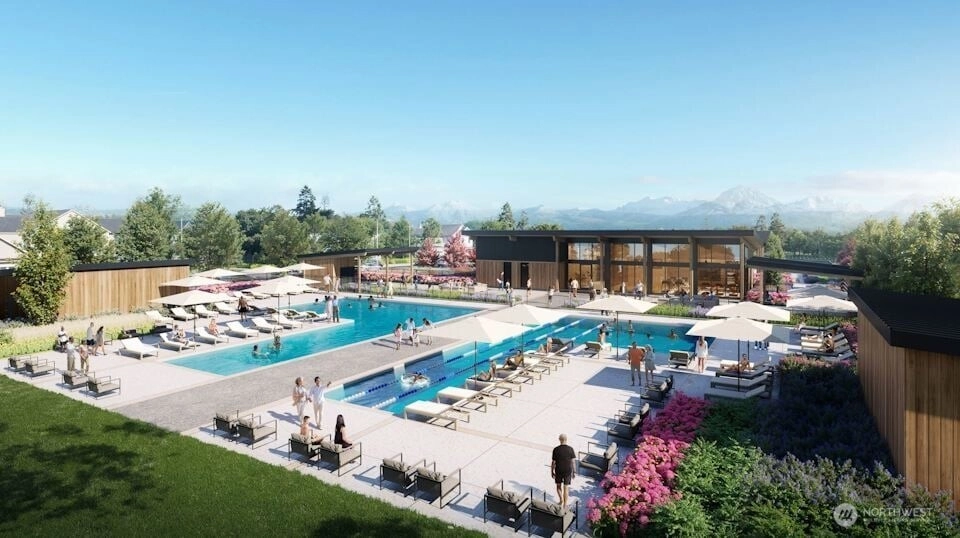
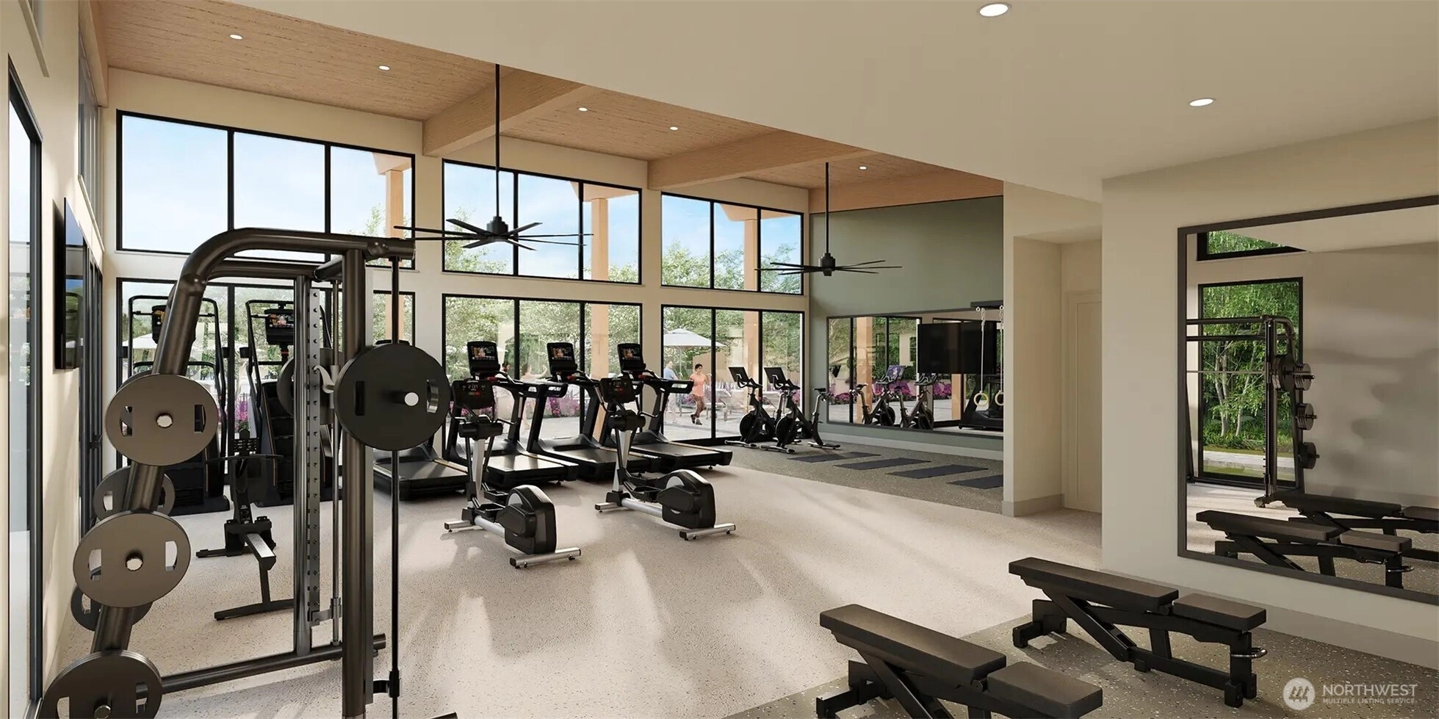
Sold
December 30, 2025
$599,990
4 BR
2.5 BA
2,337 SQFT
 NWMLS #2398355.
Robin R. Bader,
BMC Realty Advisors Inc
NWMLS #2398355.
Robin R. Bader,
BMC Realty Advisors Inc Uplands
Century Communities




Sold
December 30, 2025
$659,990
4 BR
2.5 BA
2,337 SQFT
 NWMLS #2366102.
Cassie Cutler,
BMC Realty Advisors Inc
NWMLS #2366102.
Cassie Cutler,
BMC Realty Advisors Inc
OPEN Tue 10am-5pm & Wed 10am-5pm
Willow Glenn
Century Communities
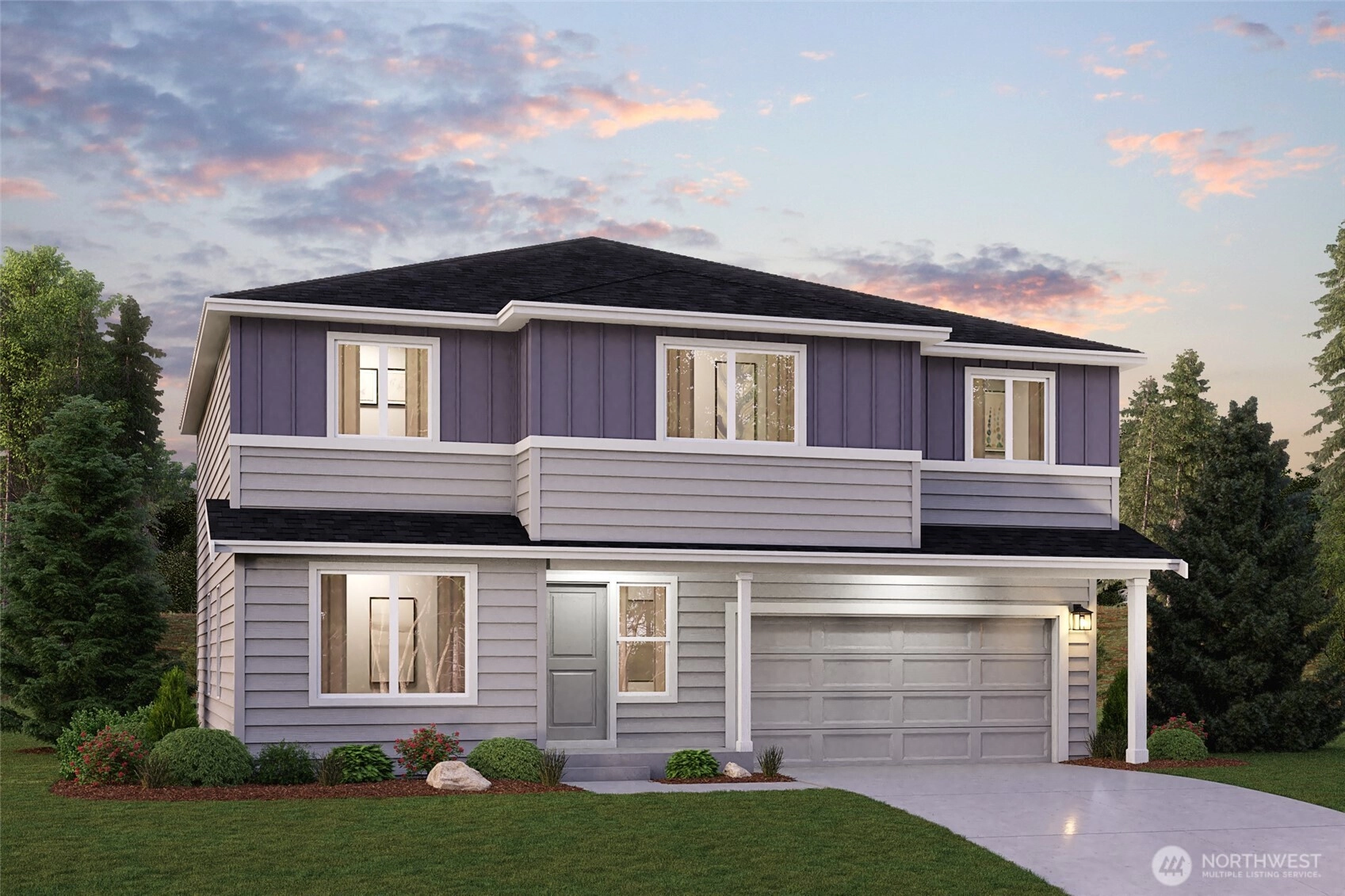
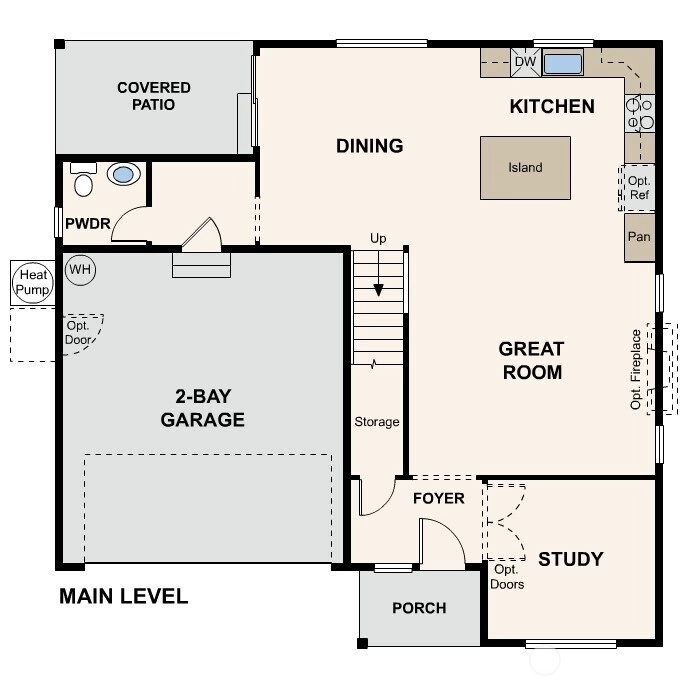
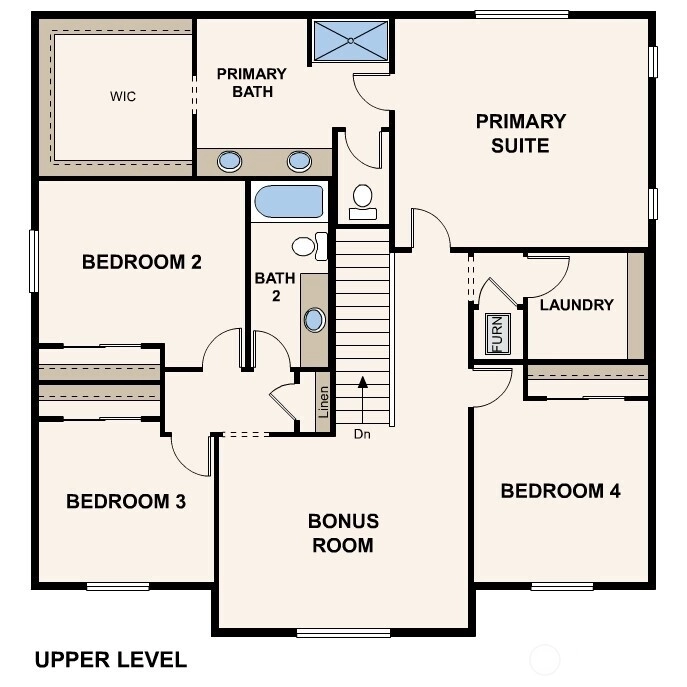
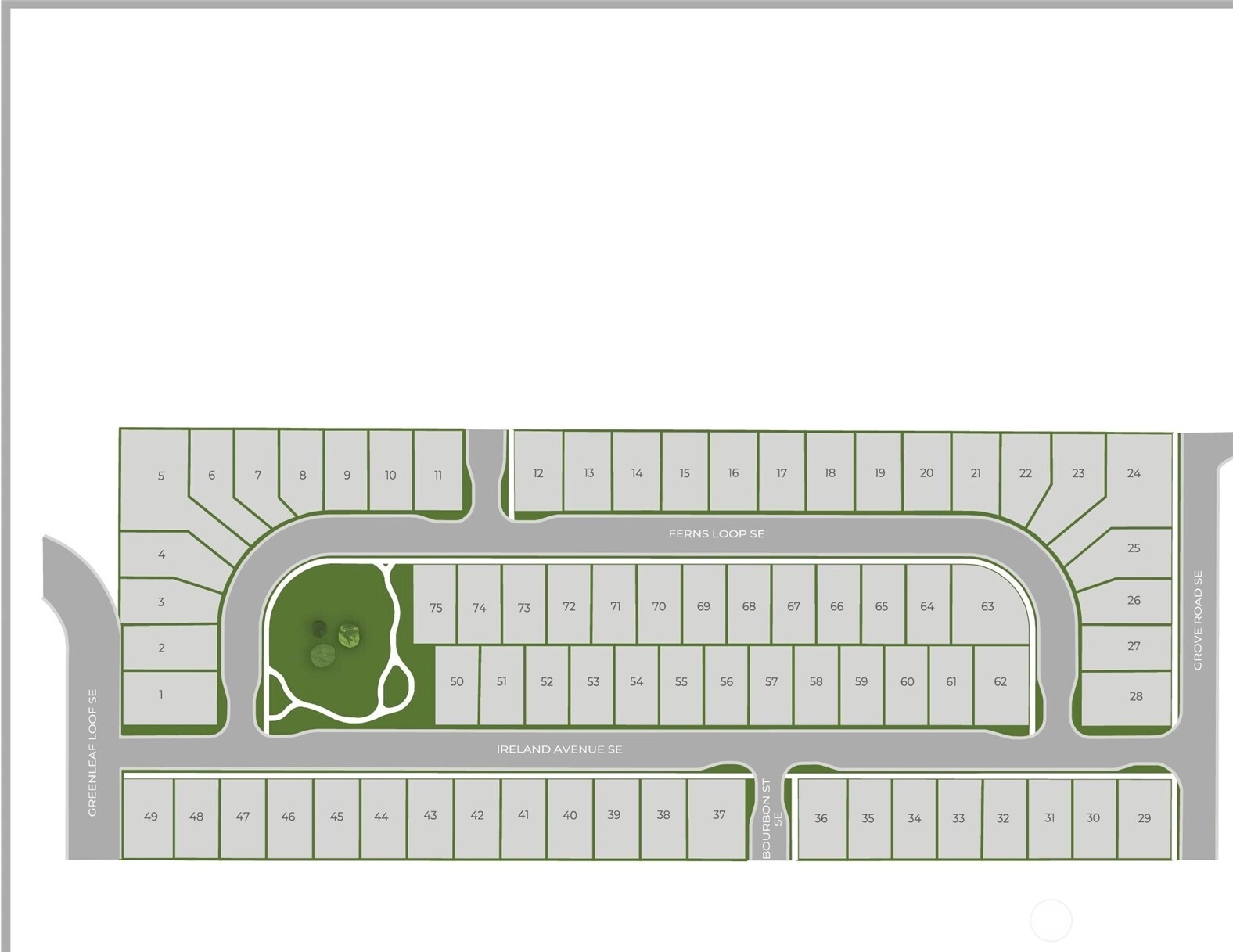
For Sale
4 Days Online
$584,990
4 BR
2.5 BA
2,448 SQFT
 NWMLS #2471704.
Anthony Sapone,
BMC Realty Advisors Inc
NWMLS #2471704.
Anthony Sapone,
BMC Realty Advisors Inc
OPEN Tue 10am-5pm & Wed 10am-5pm
Willow Glenn
Century Communities
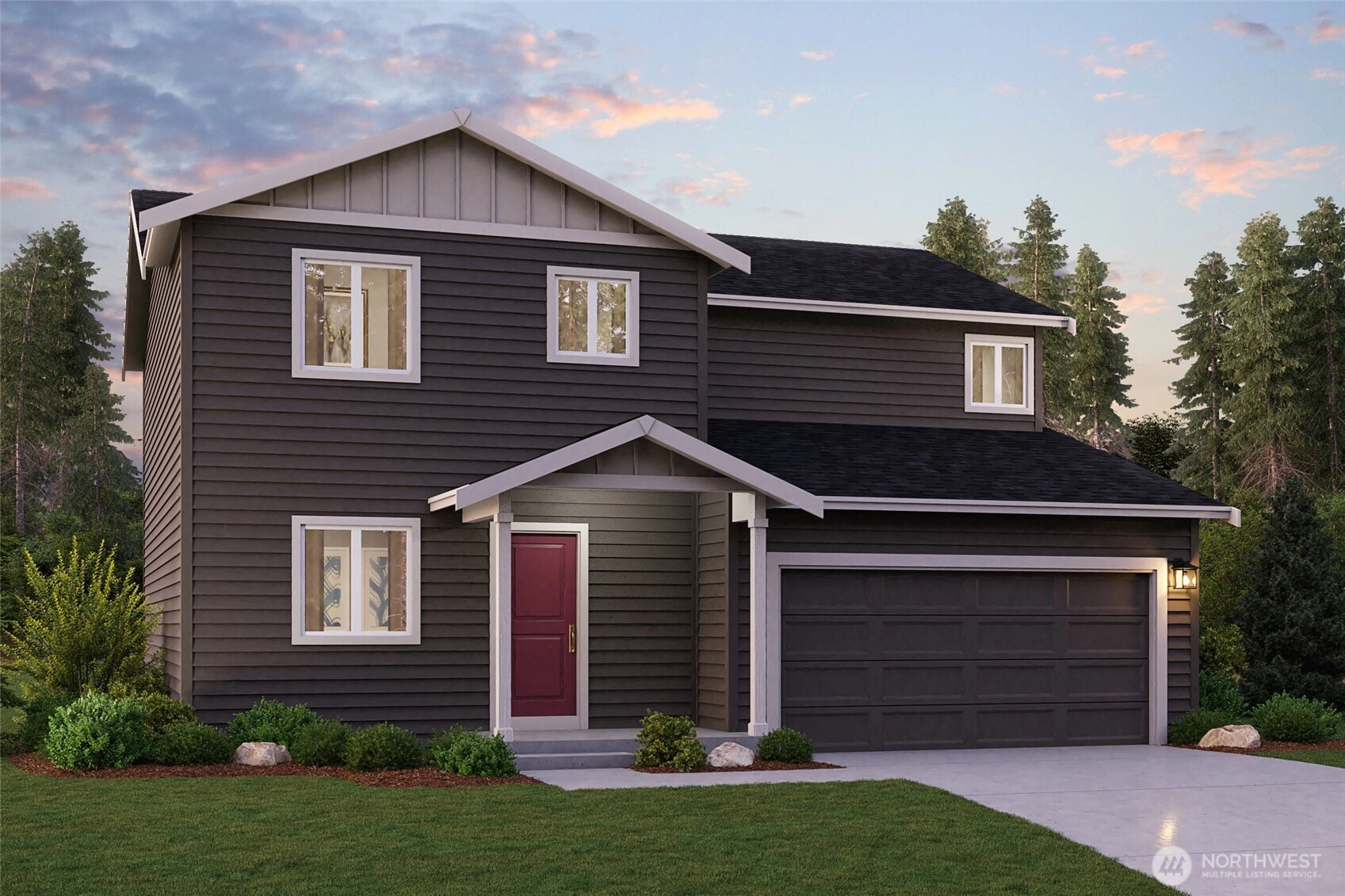
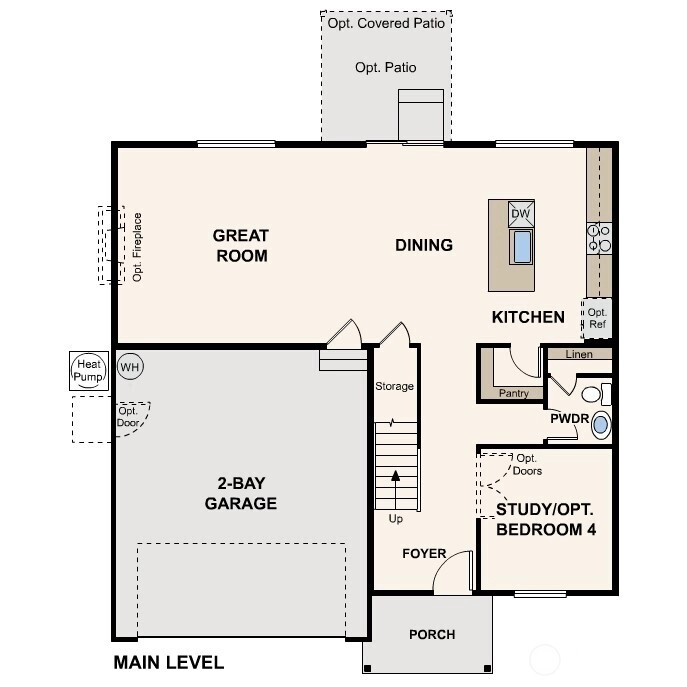
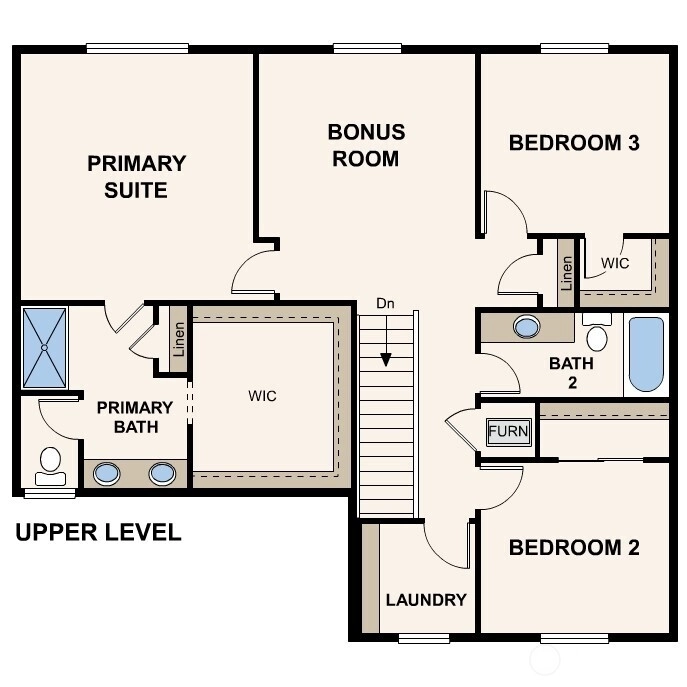
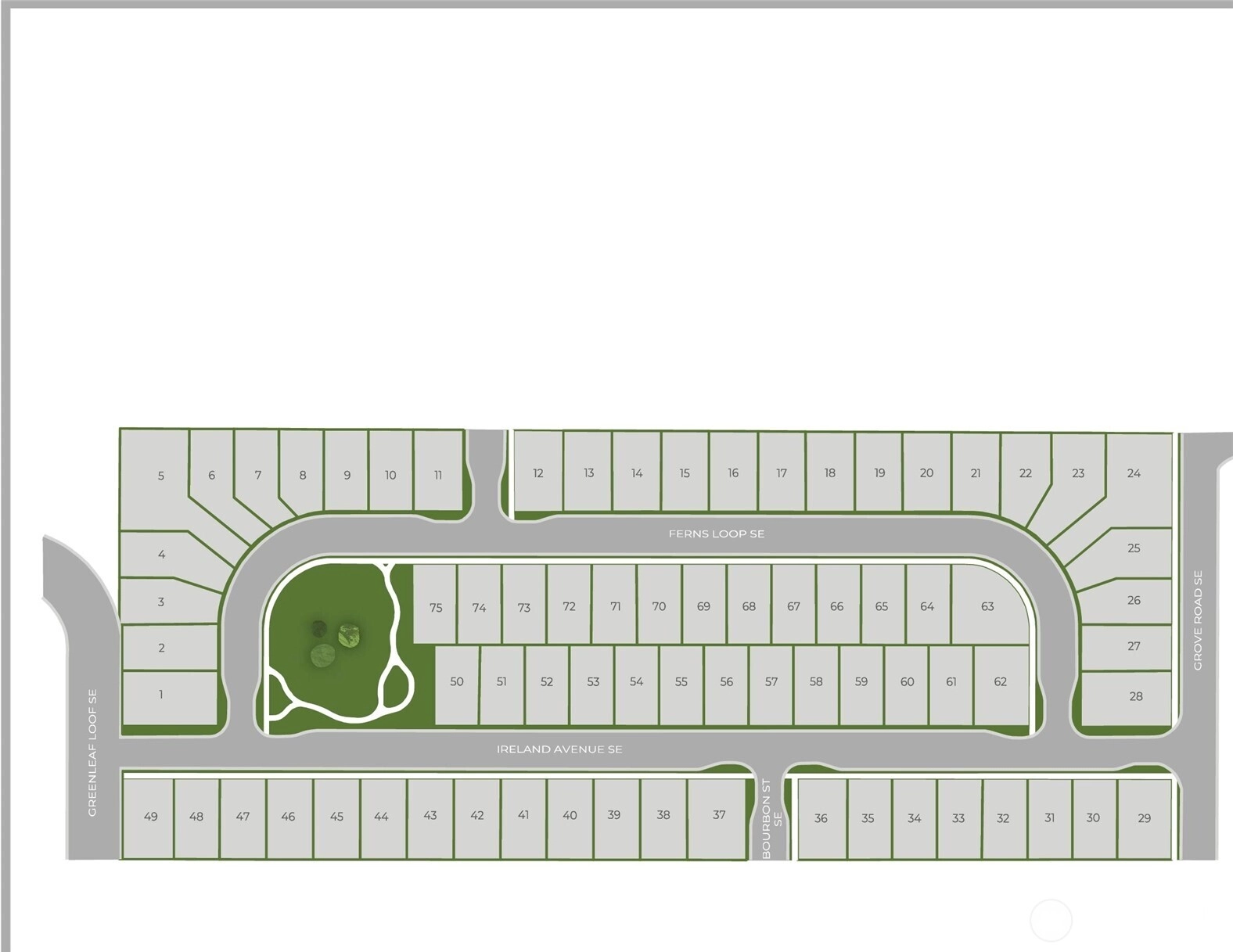
For Sale
4 Days Online
$549,990
3 BR
2.25 BA
2,155 SQFT
 NWMLS #2471699.
Anthony Sapone,
BMC Realty Advisors Inc
NWMLS #2471699.
Anthony Sapone,
BMC Realty Advisors Inc
OPEN Tue 10am-5pm & Wed 10am-5pm
Willow Glenn
Century Communities
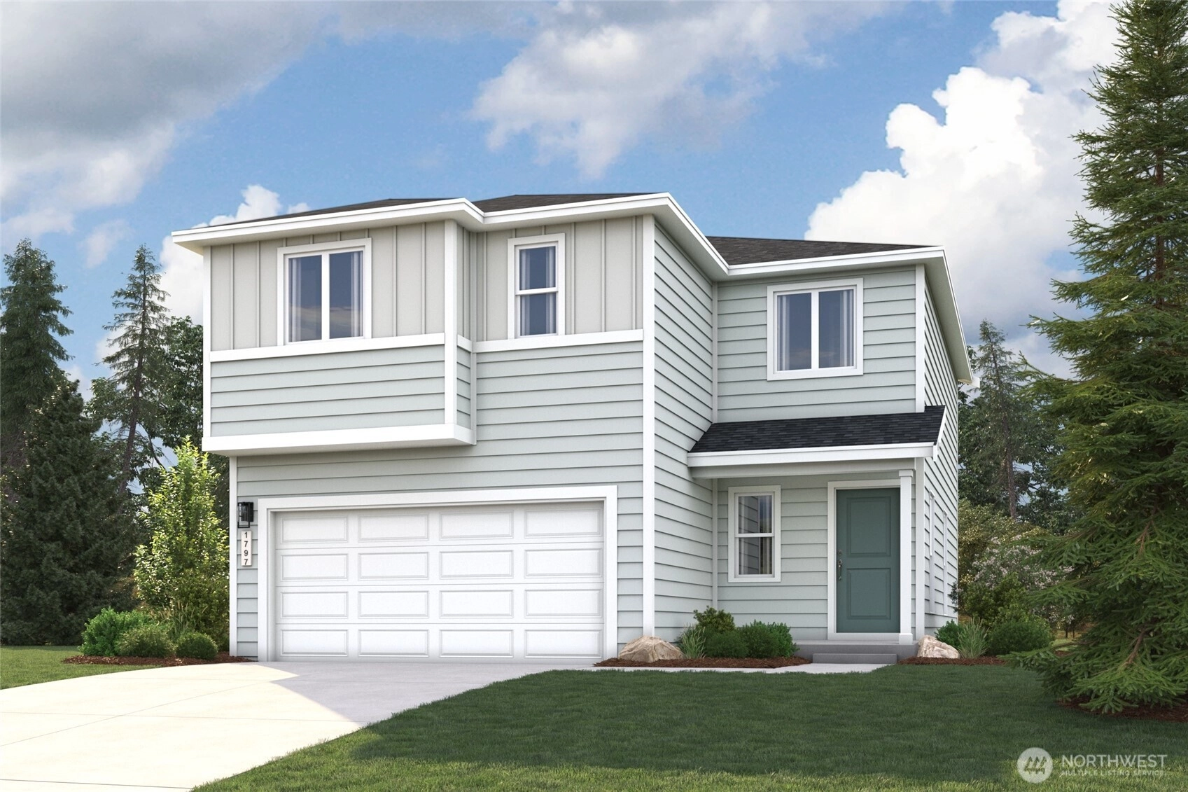
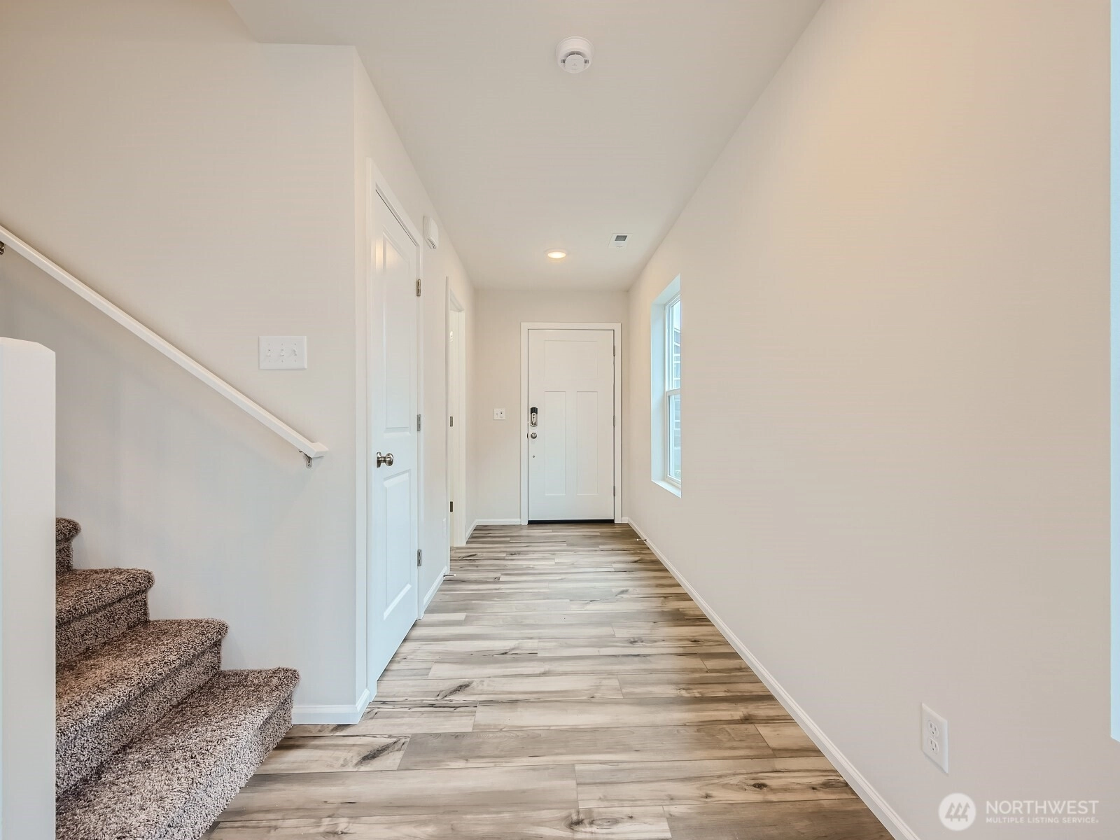
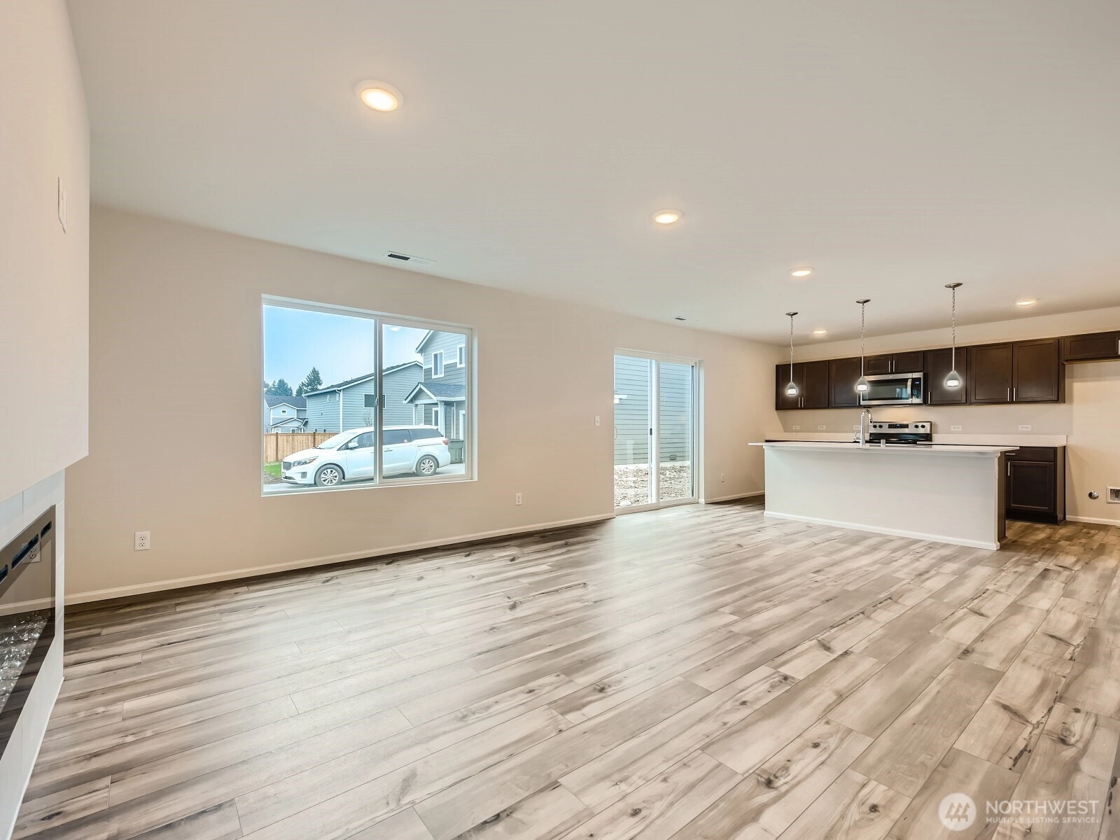
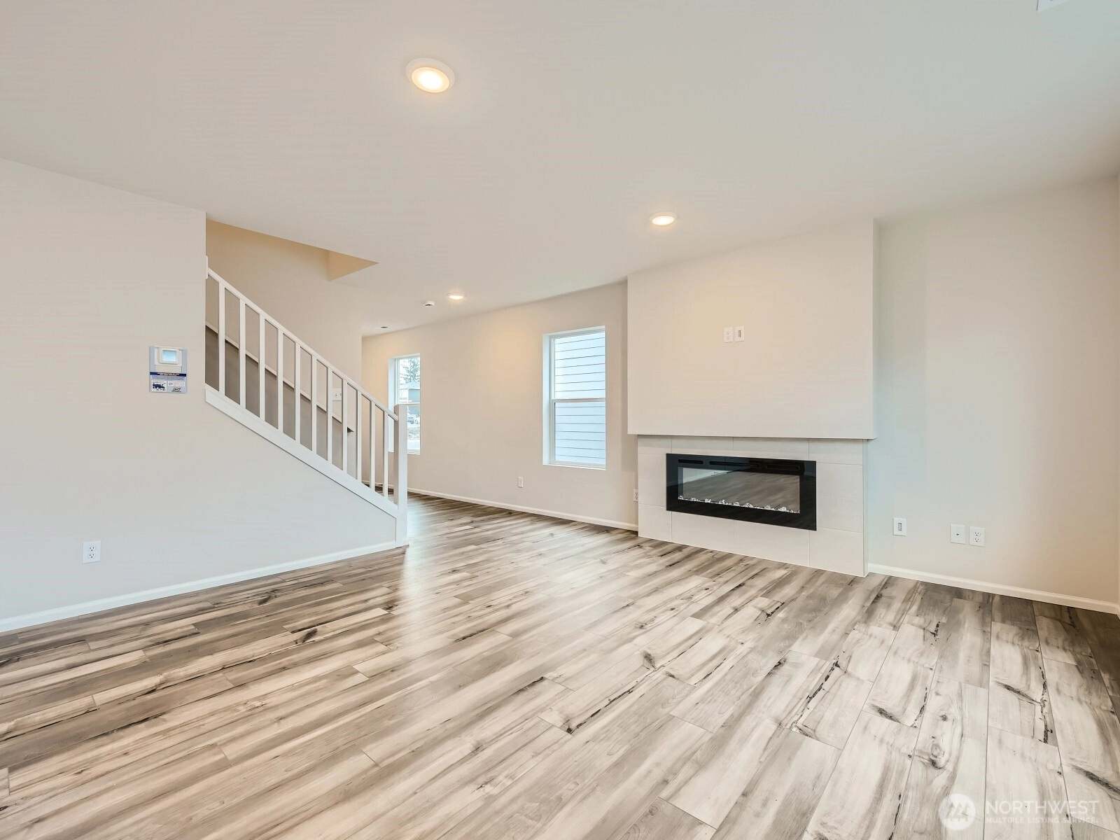
For Sale
21 Days Online
$484,990
5 BR
2.25 BA
1,797 SQFT
 NWMLS #2465055.
Sandra Corpuz Snipper,
BMC Realty Advisors Inc
NWMLS #2465055.
Sandra Corpuz Snipper,
BMC Realty Advisors Inc
OPEN Tue 10am-5pm & Wed 10am-5pm
Willow Glenn
Century Communities
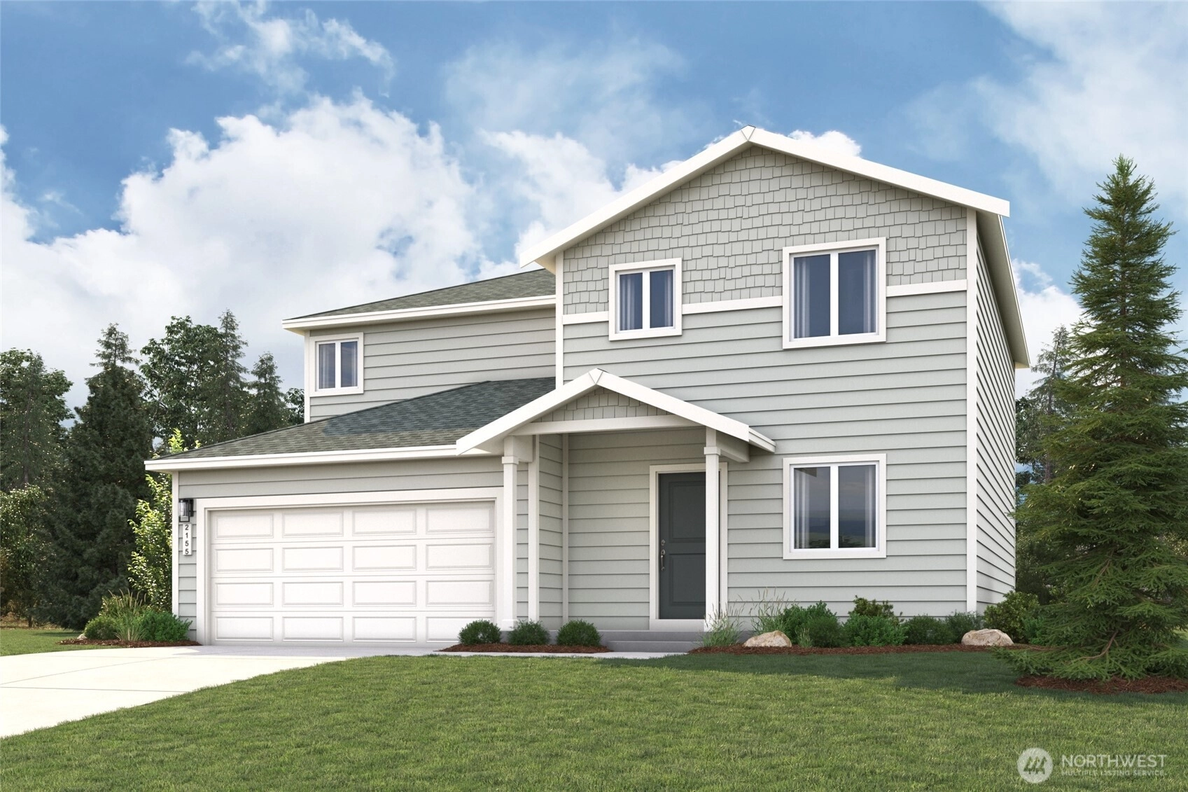
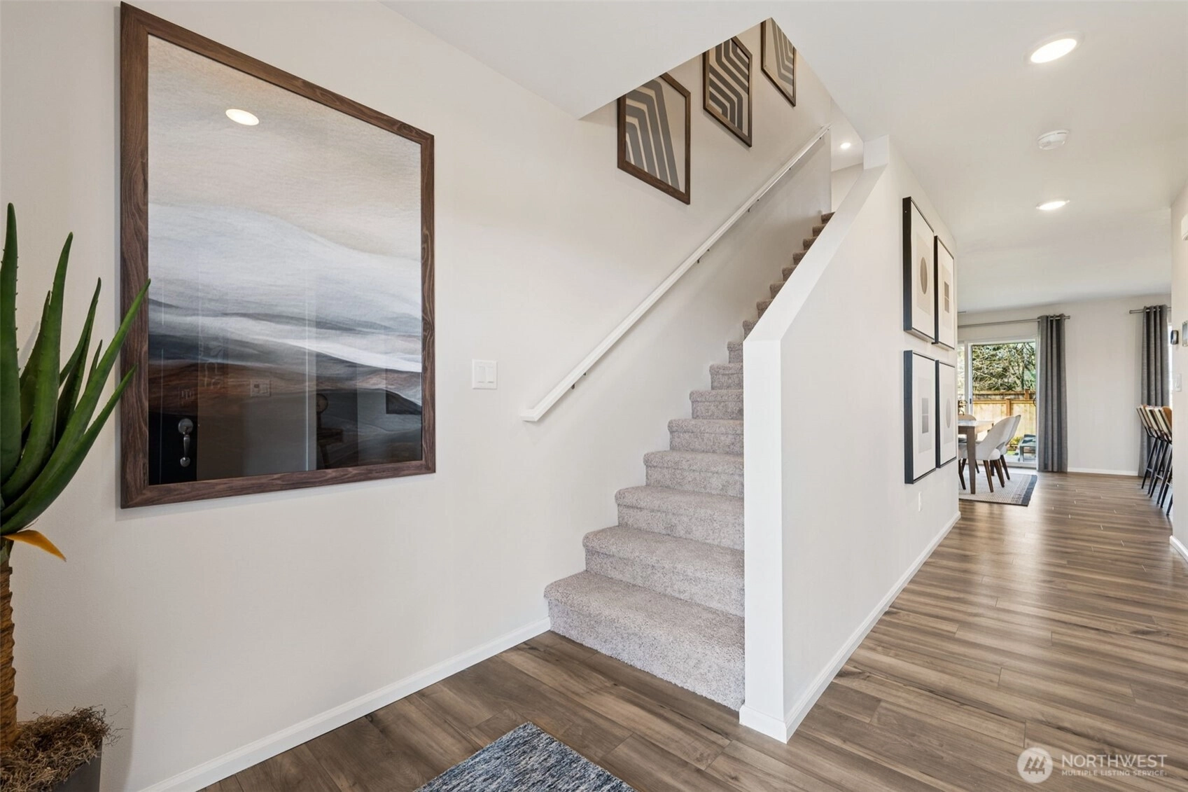
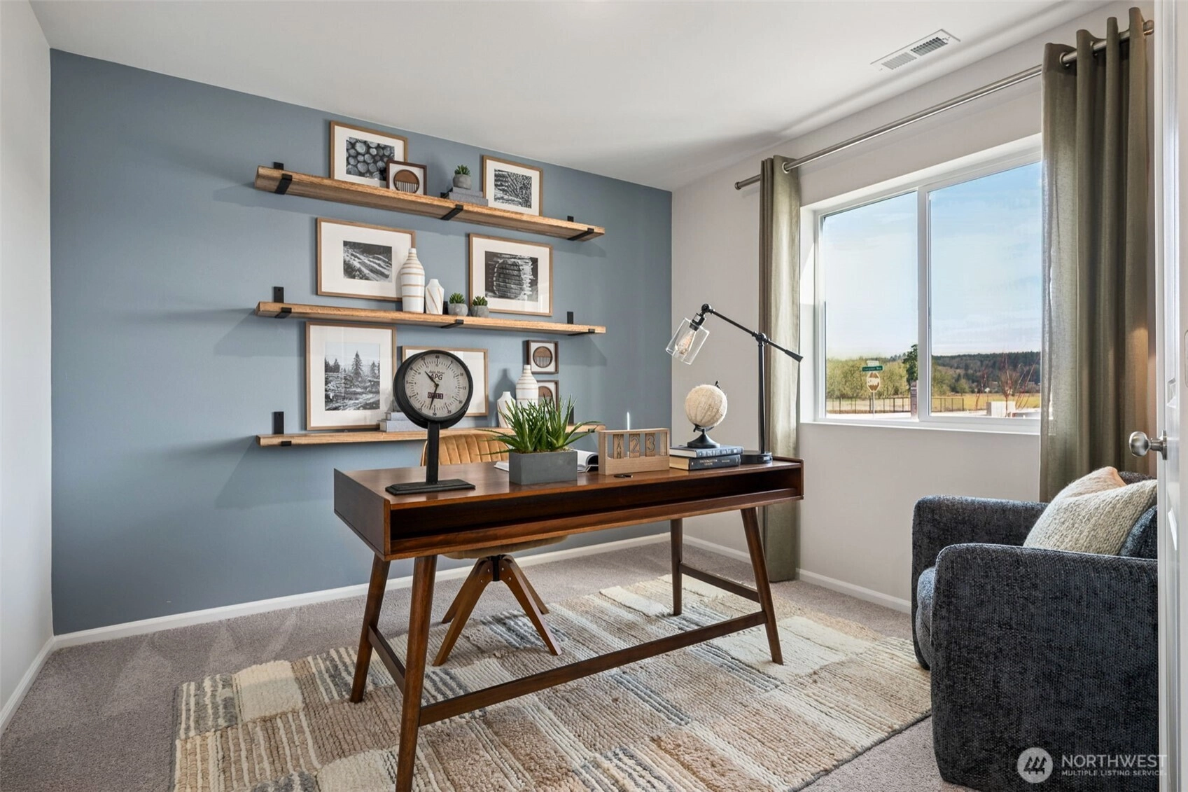
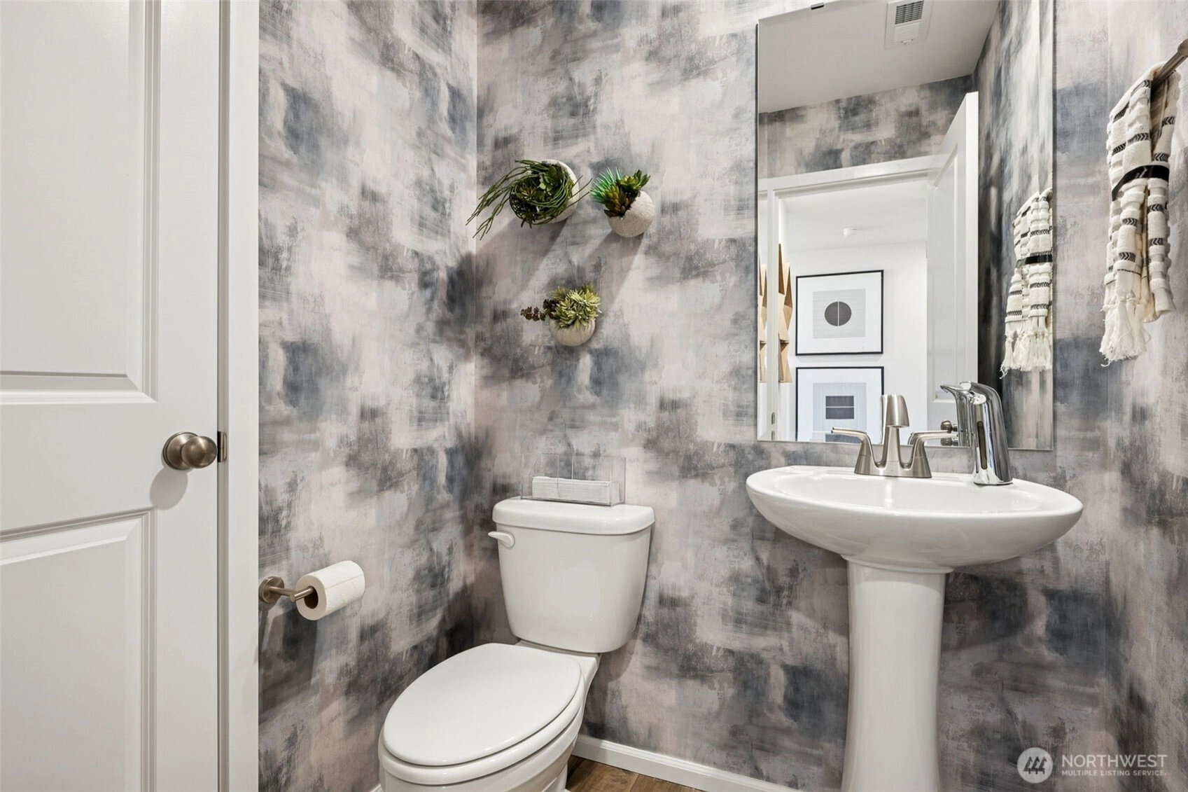
For Sale
21 Days Online
$524,990
4 BR
2.25 BA
2,155 SQFT
 NWMLS #2465815.
Sandra Corpuz Snipper,
BMC Realty Advisors Inc
NWMLS #2465815.
Sandra Corpuz Snipper,
BMC Realty Advisors Inc Willow Glenn
Century Communities
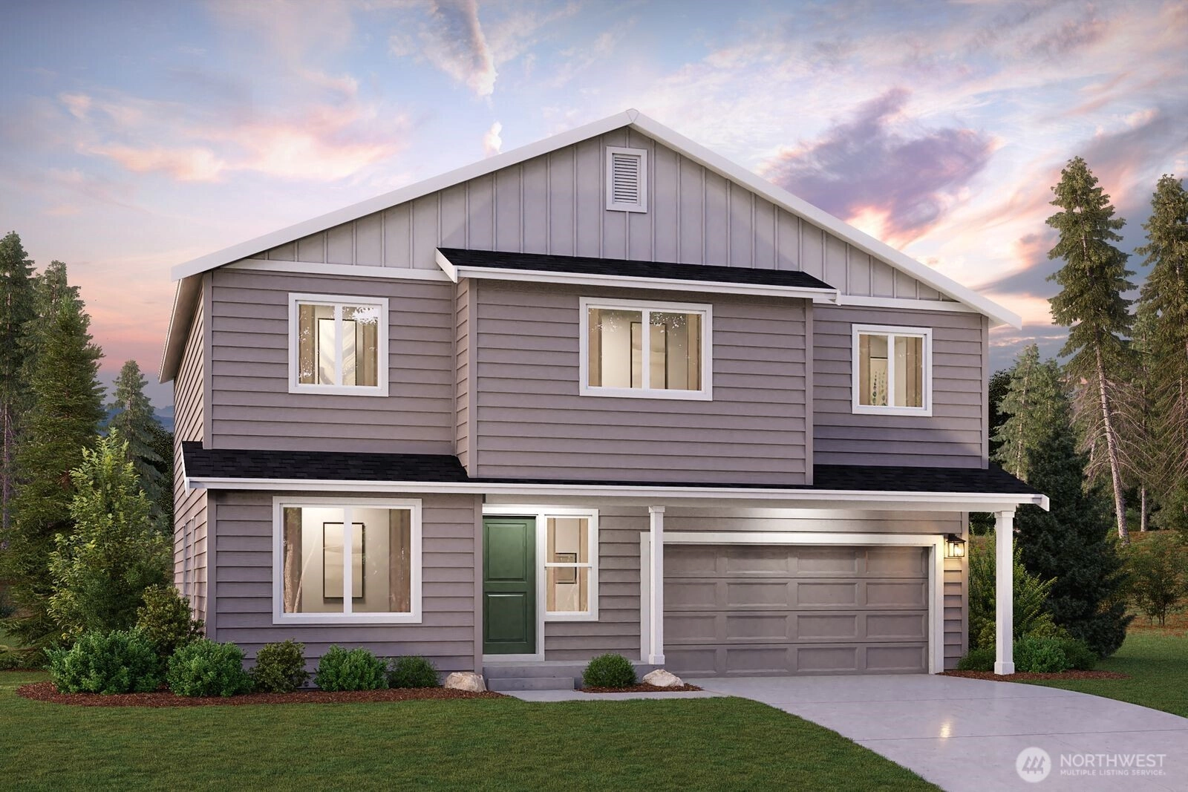
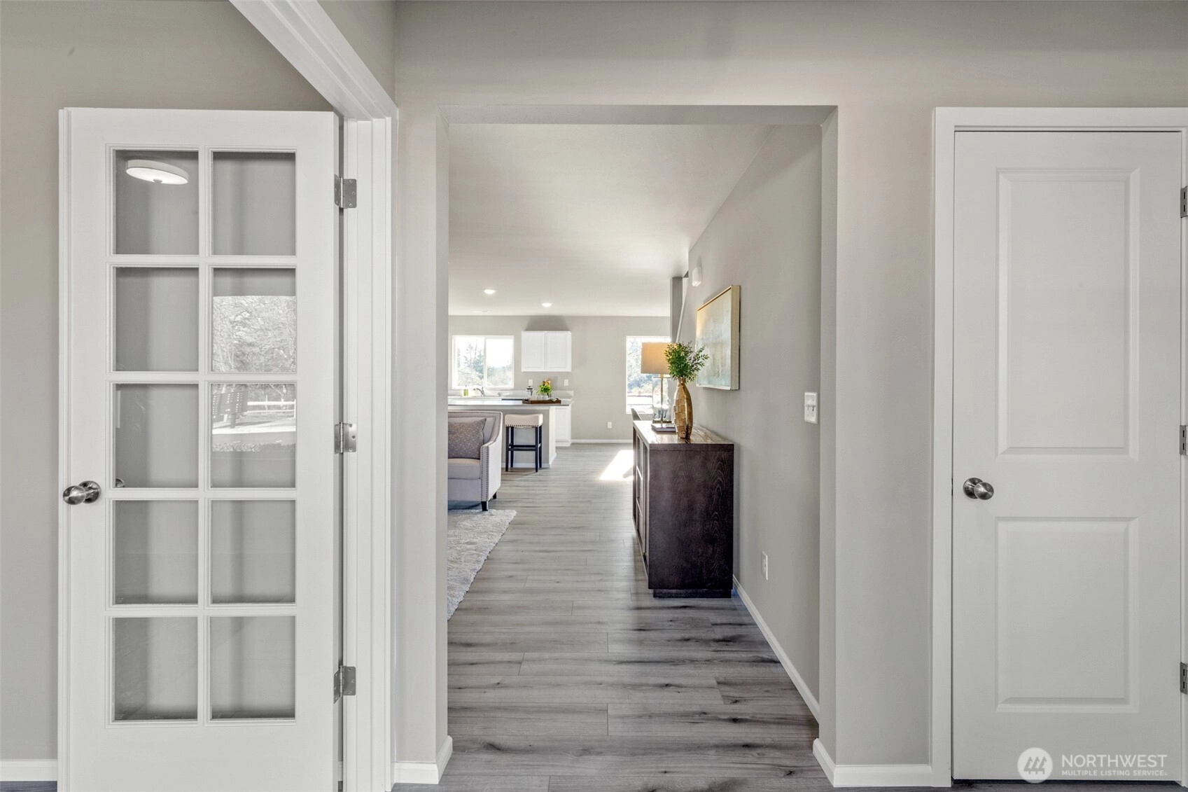
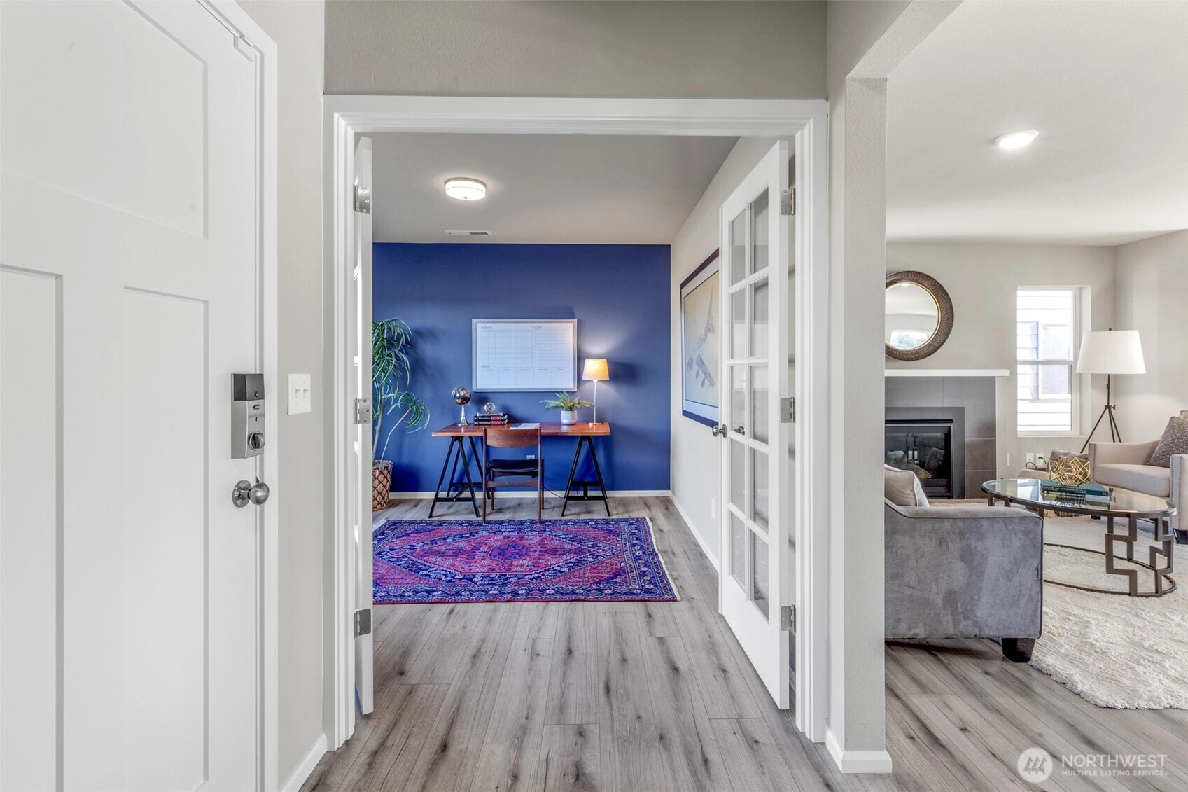
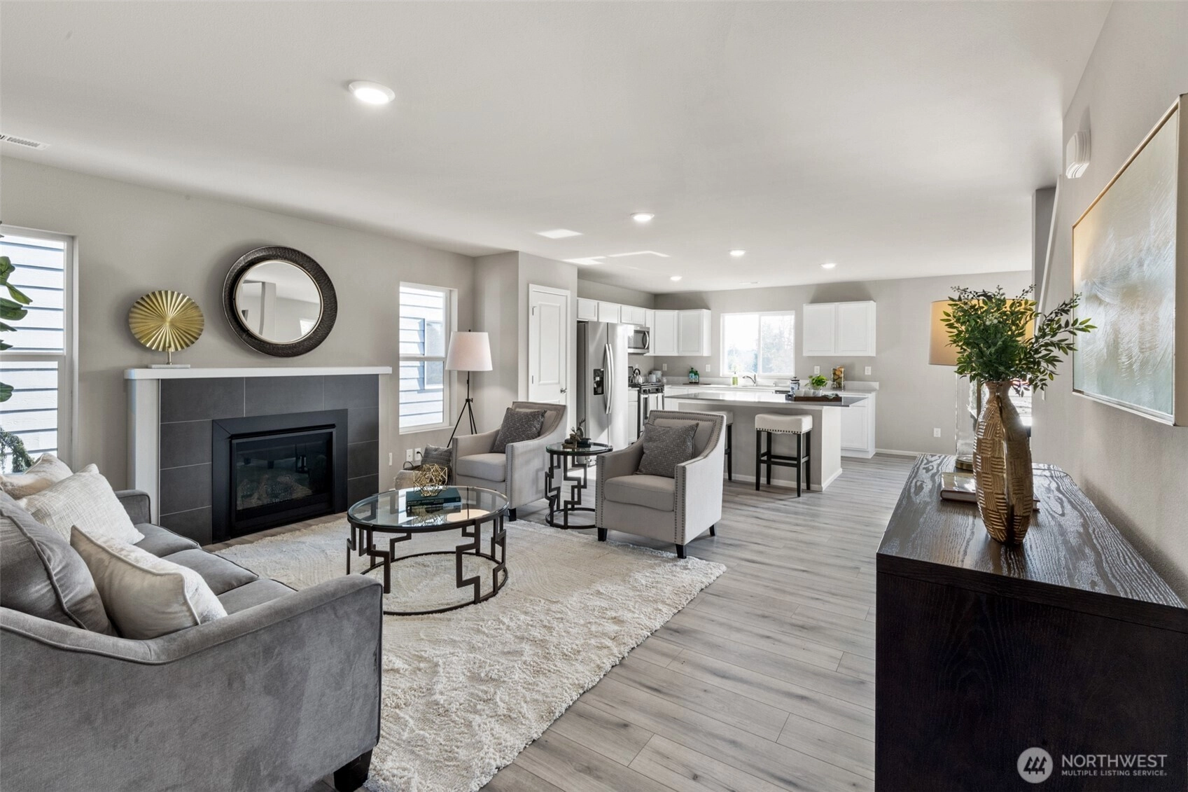
For Sale
21 Days Online
$574,990
4 BR
3.25 BA
2,448 SQFT
 NWMLS #2465719.
Sandra Corpuz Snipper,
BMC Realty Advisors Inc
NWMLS #2465719.
Sandra Corpuz Snipper,
BMC Realty Advisors Inc
OPEN Tue 1pm-5pm & Wed 10am-5pm
Willow Glenn
Century Communities
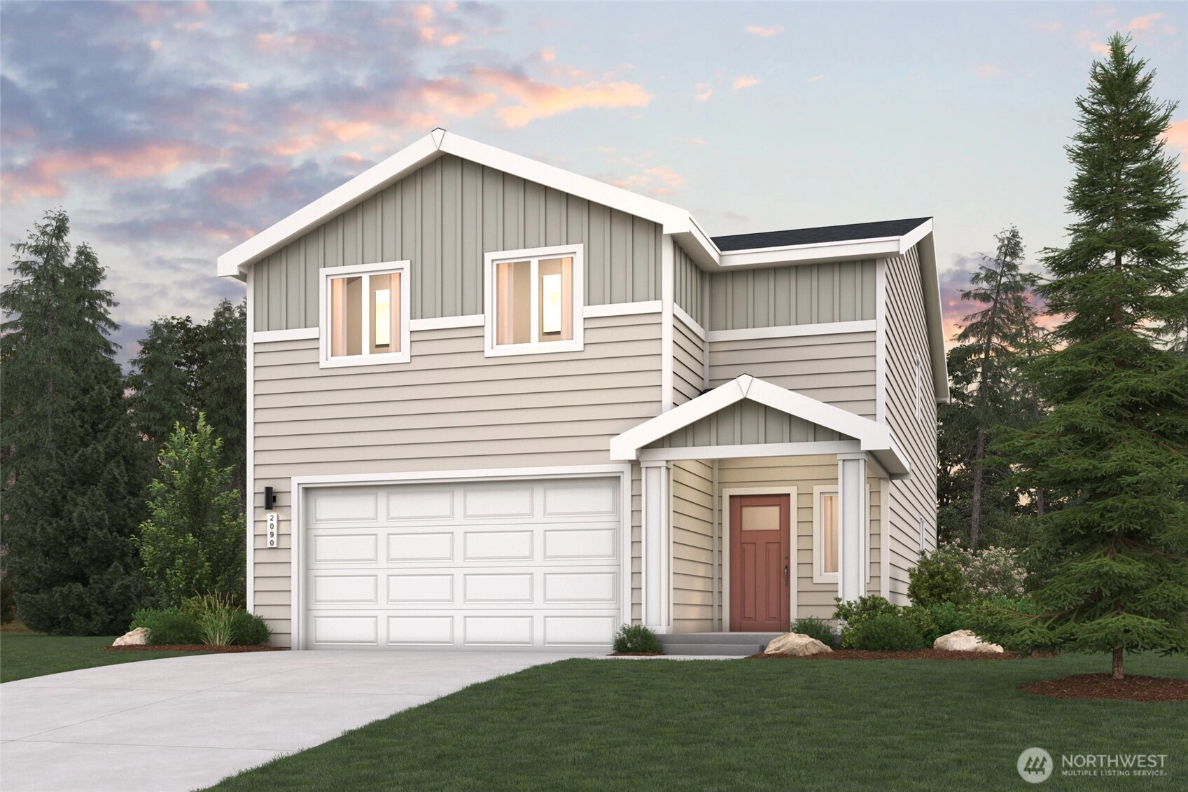
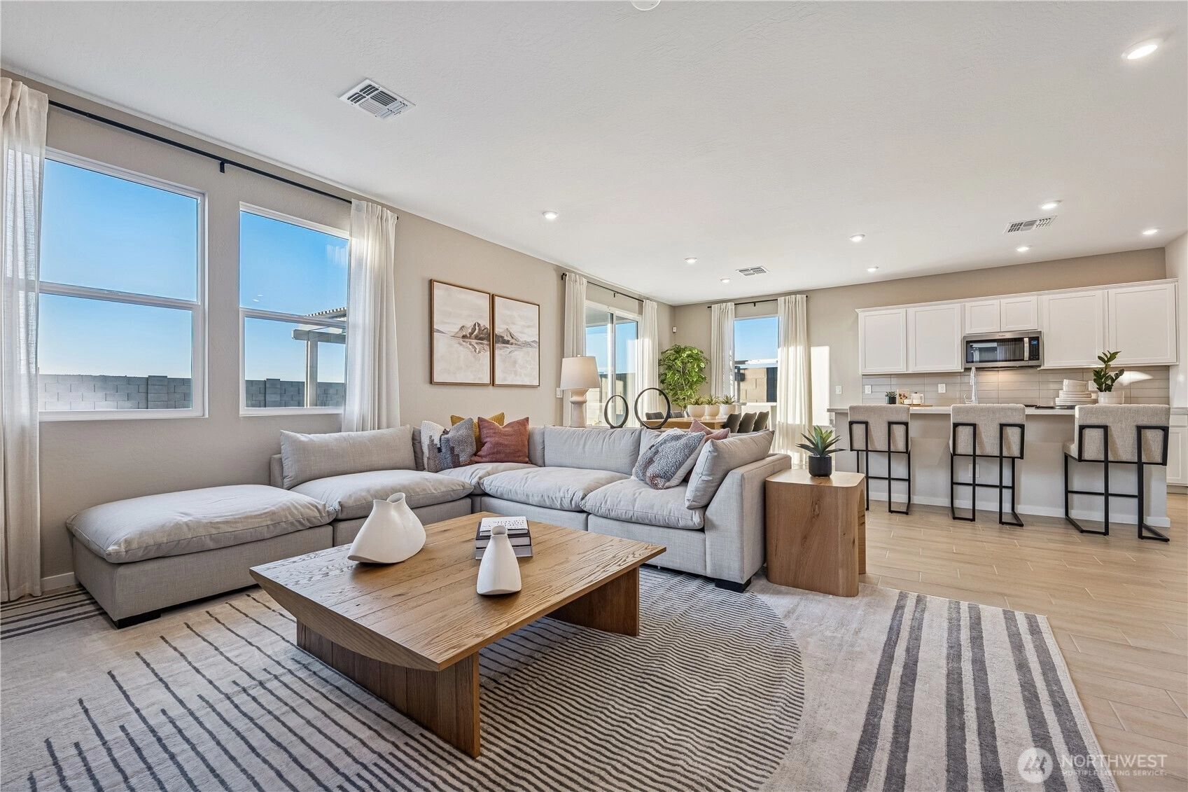
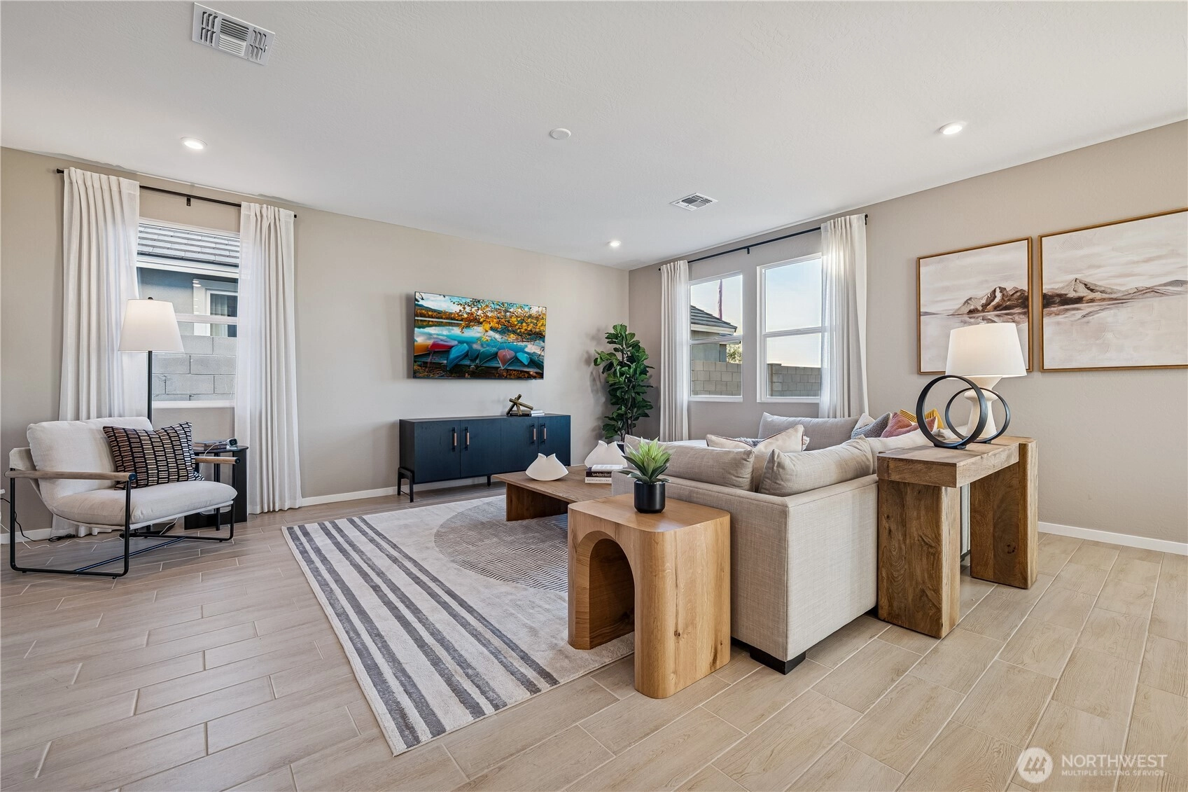
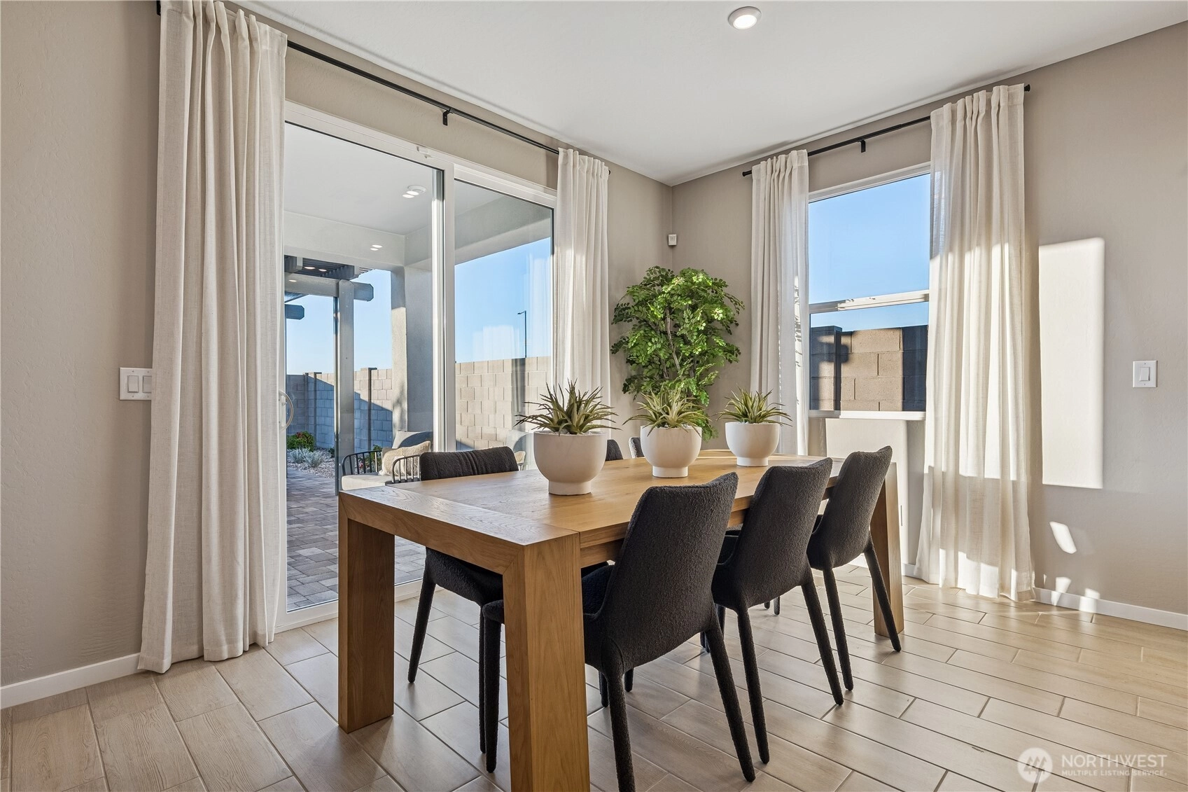
For Sale
21 Days Online
$524,990
4 BR
2.25 BA
2,090 SQFT
 NWMLS #2465452.
Sandra Corpuz Snipper,
BMC Realty Advisors Inc
NWMLS #2465452.
Sandra Corpuz Snipper,
BMC Realty Advisors Inc
OPEN Tue 10am-5pm & Wed 10am-5pm
Willow Glenn
Century Communities
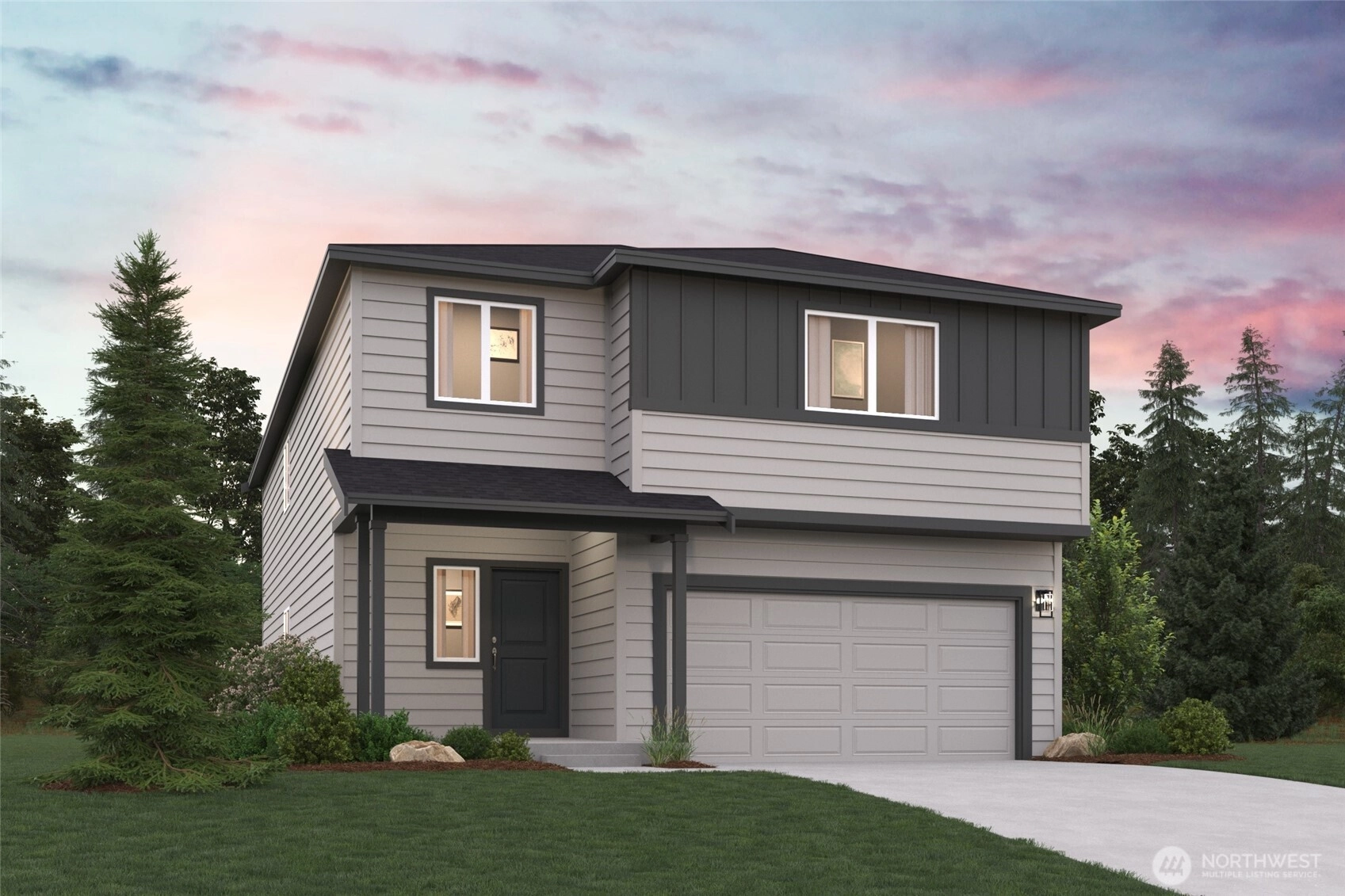
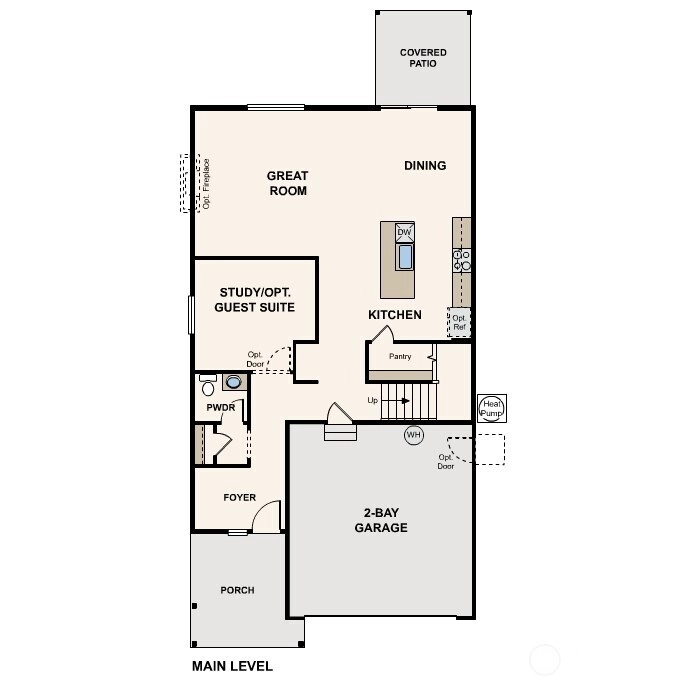
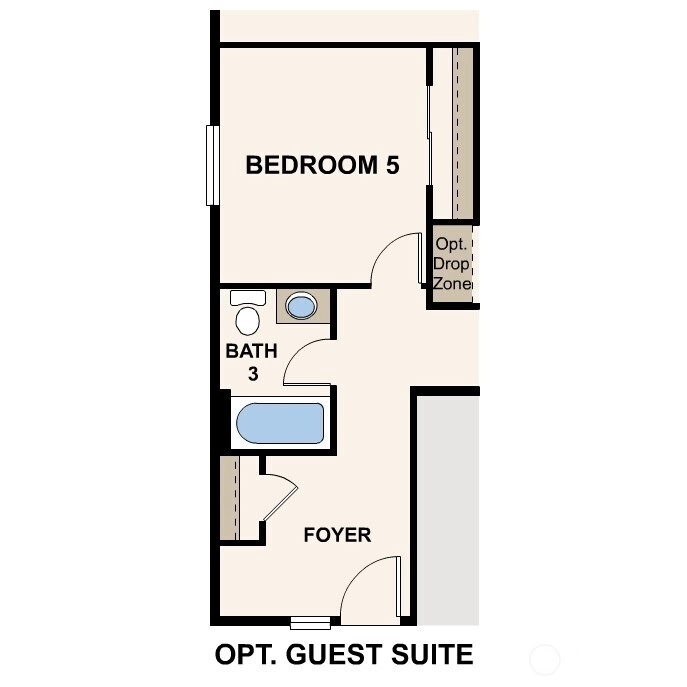
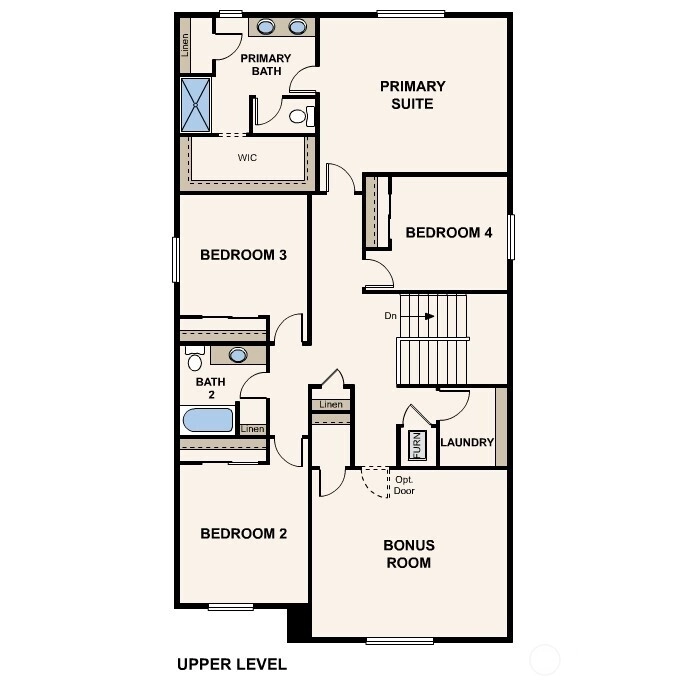
For Sale
22 Days Online
$599,990
6 BR
2.75 BA
2,745 SQFT
 NWMLS #2465297.
Anthony Sapone,
BMC Realty Advisors Inc
NWMLS #2465297.
Anthony Sapone,
BMC Realty Advisors Inc
OPEN Tue 10am-5pm & Wed 10am-5pm
Willow Glenn
Century Communities
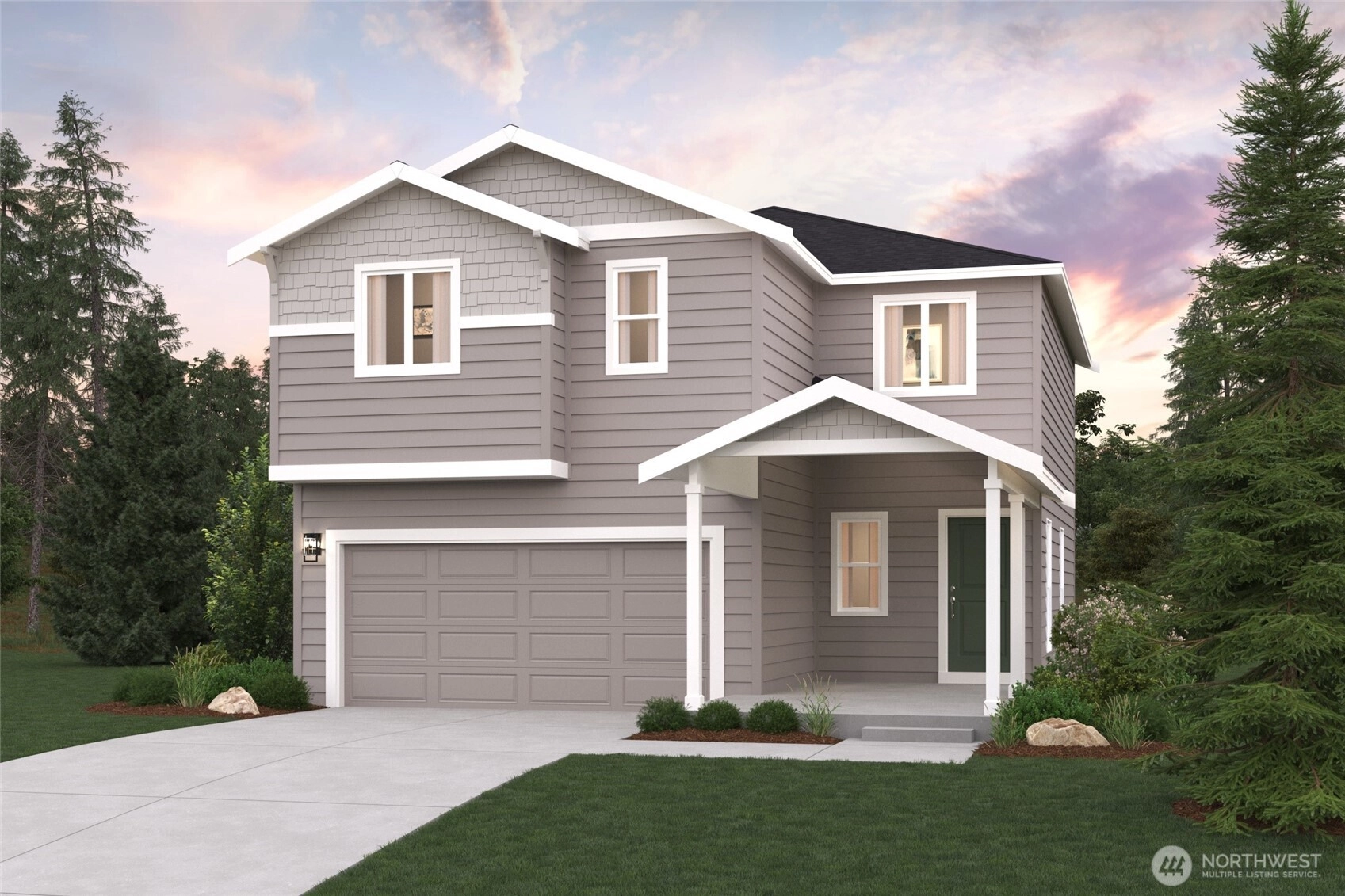
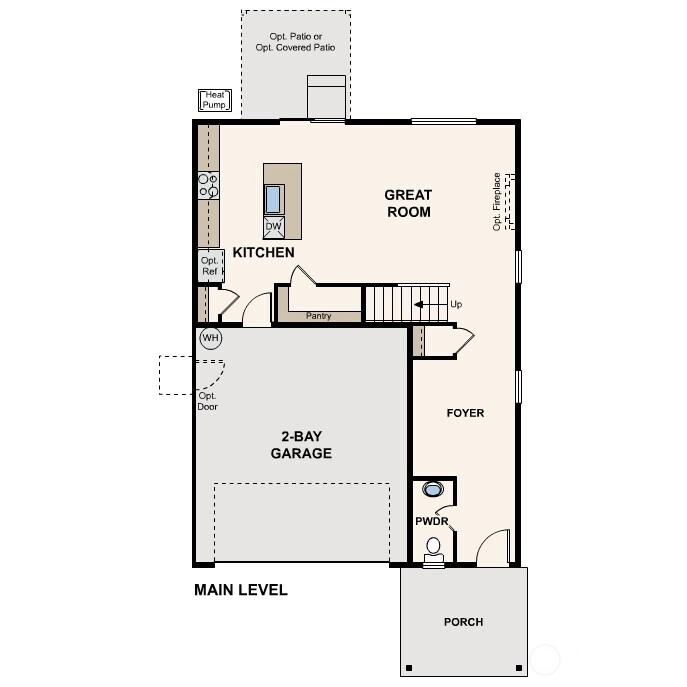
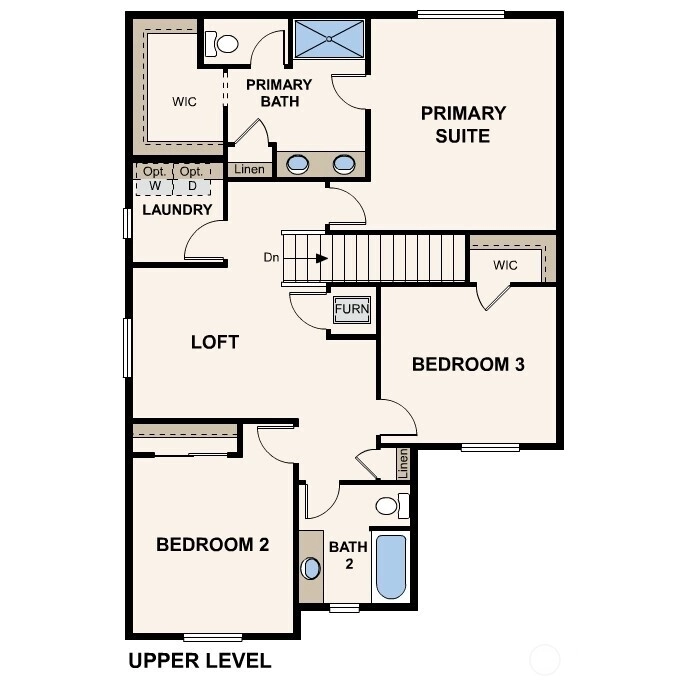
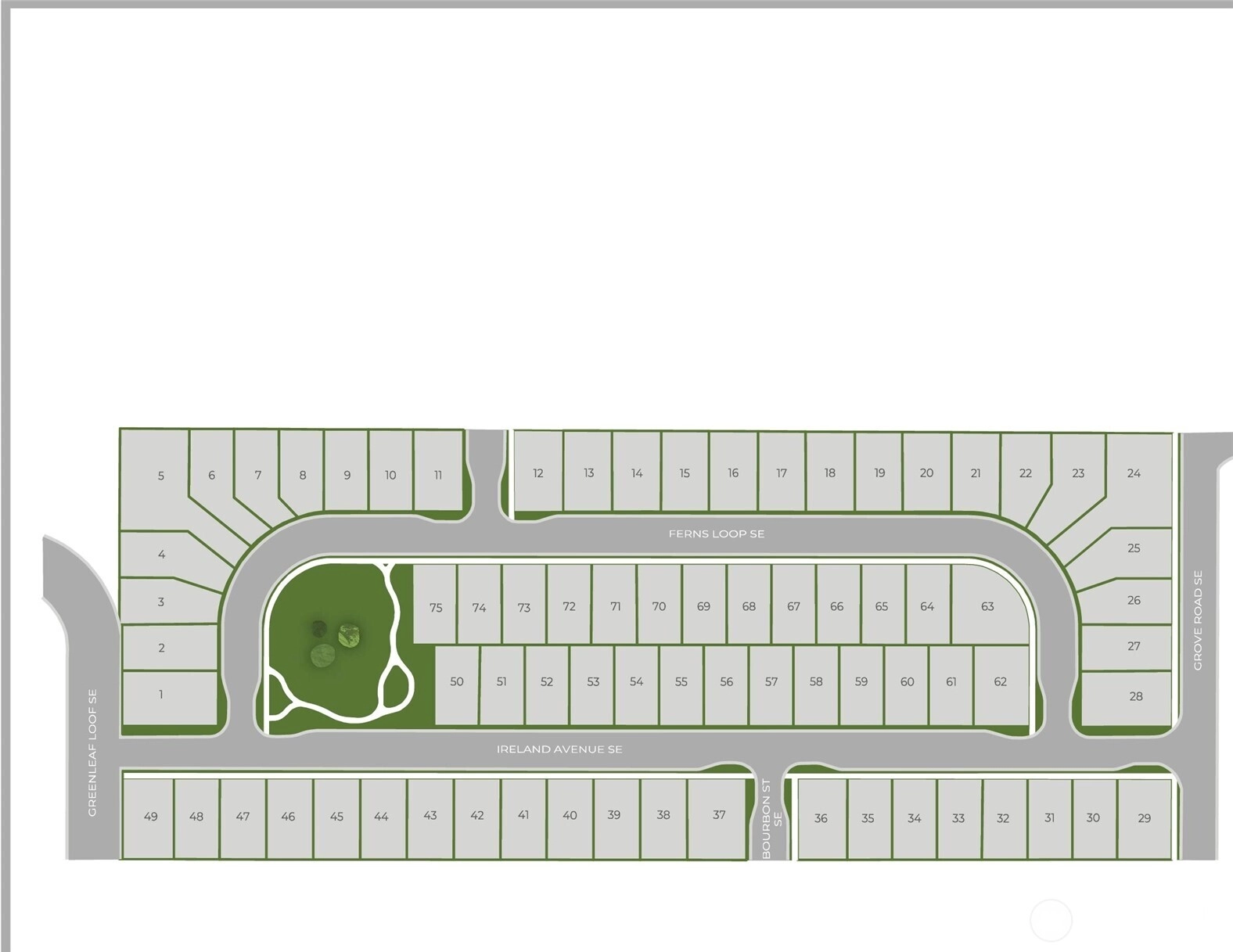
For Sale
22 Days Online
$499,990
3 BR
2.25 BA
1,797 SQFT
 NWMLS #2465017.
Anthony Sapone,
BMC Realty Advisors Inc
NWMLS #2465017.
Anthony Sapone,
BMC Realty Advisors Inc
OPEN Wed 10pm-5pm & Wed 10am-5pm
Willow Glenn
Century Communities
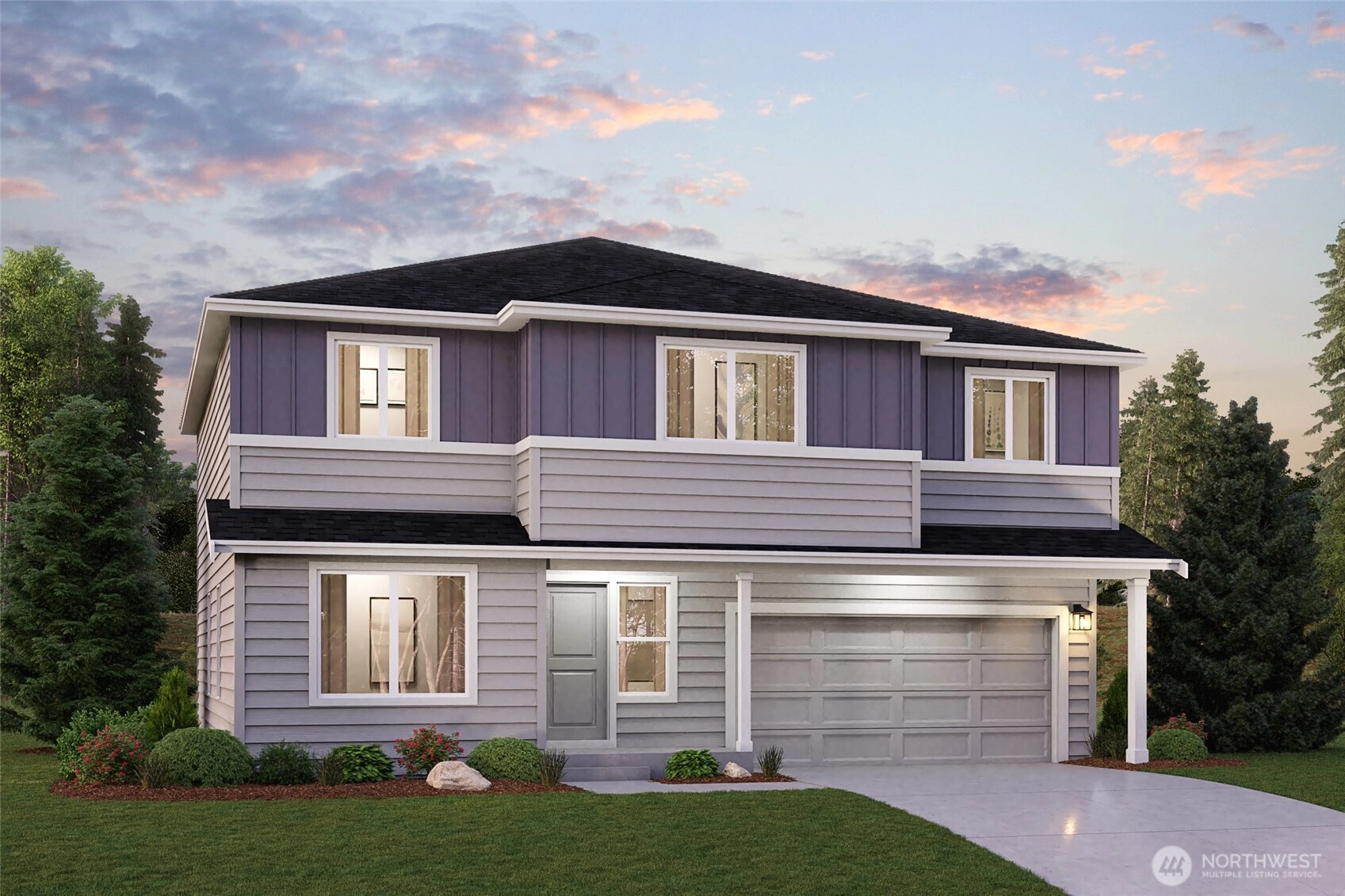
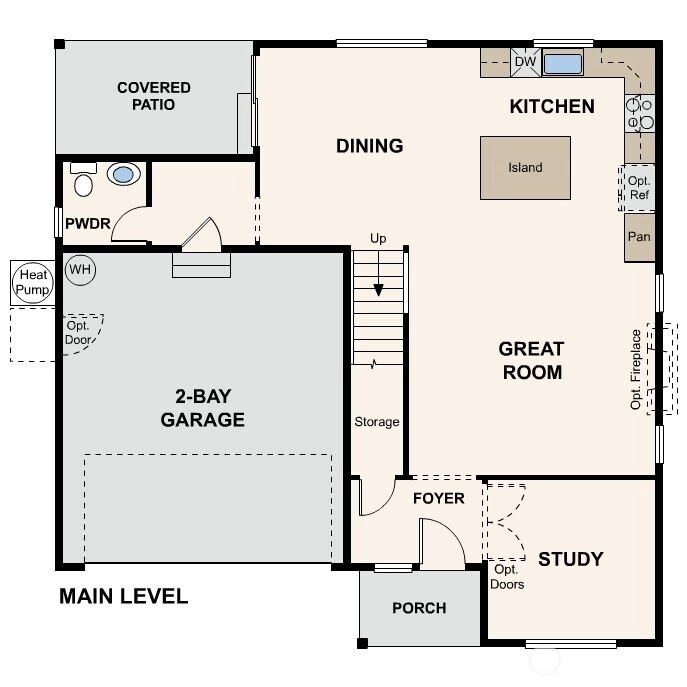
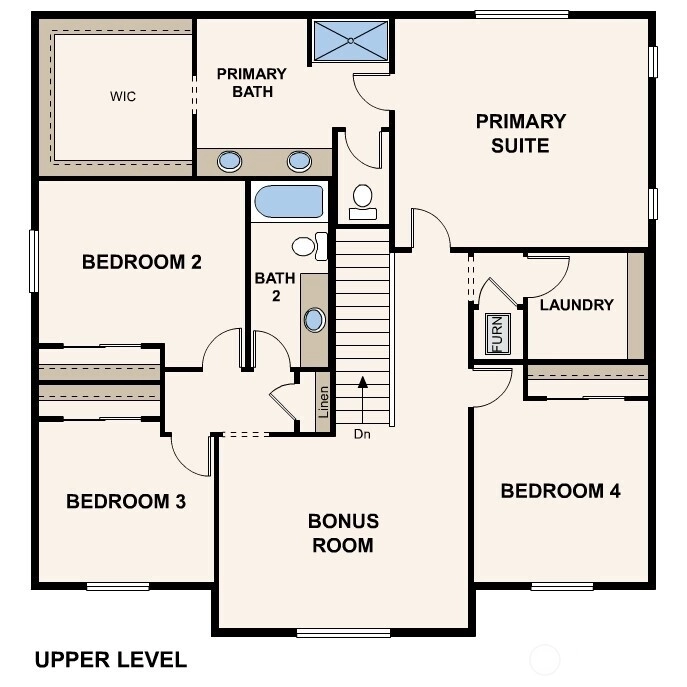
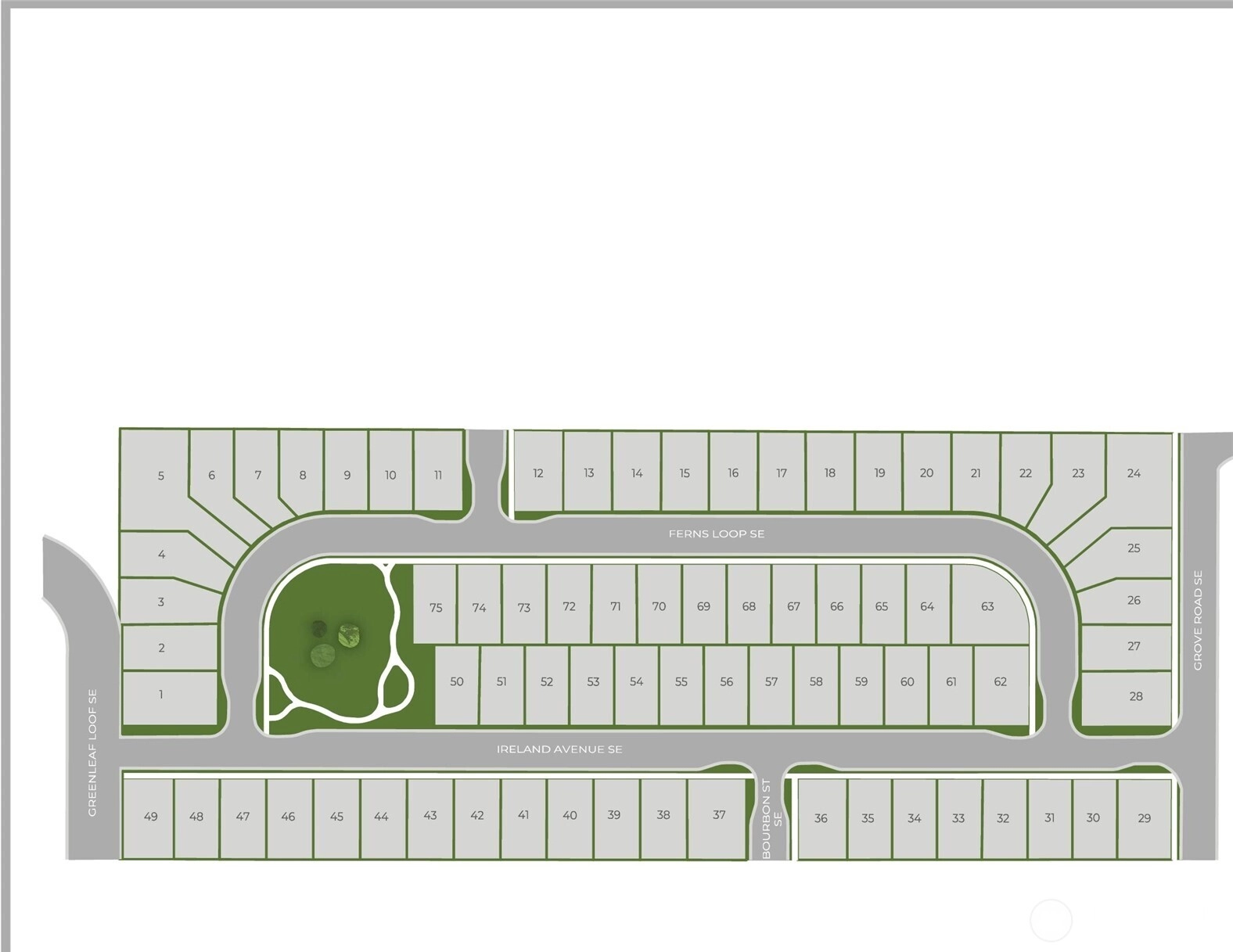
For Sale
22 Days Online
$549,990
4 BR
2.5 BA
2,448 SQFT
 NWMLS #2465051.
Anthony Sapone,
BMC Realty Advisors Inc
NWMLS #2465051.
Anthony Sapone,
BMC Realty Advisors Inc Willow Glenn
Century Communities
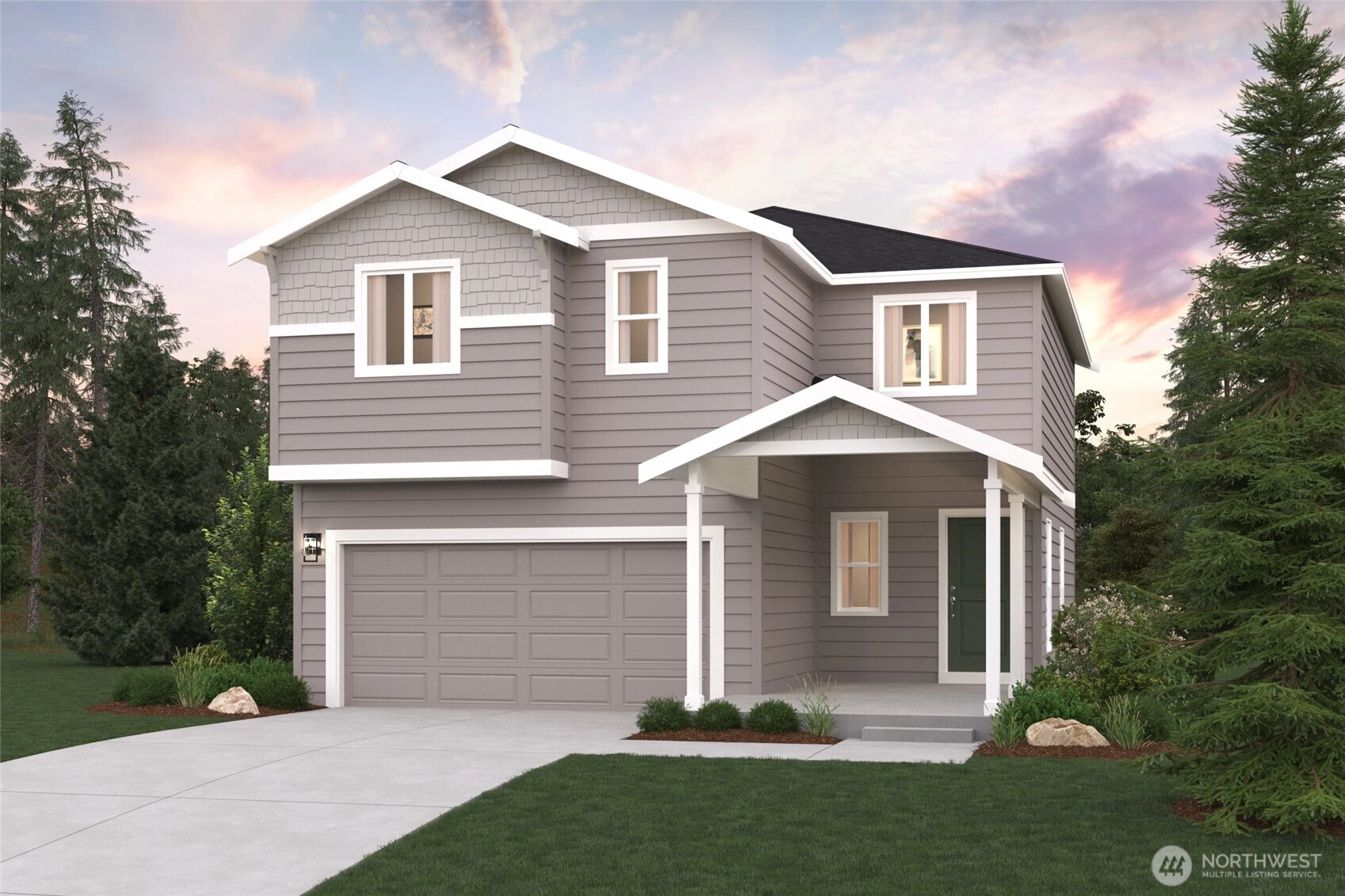
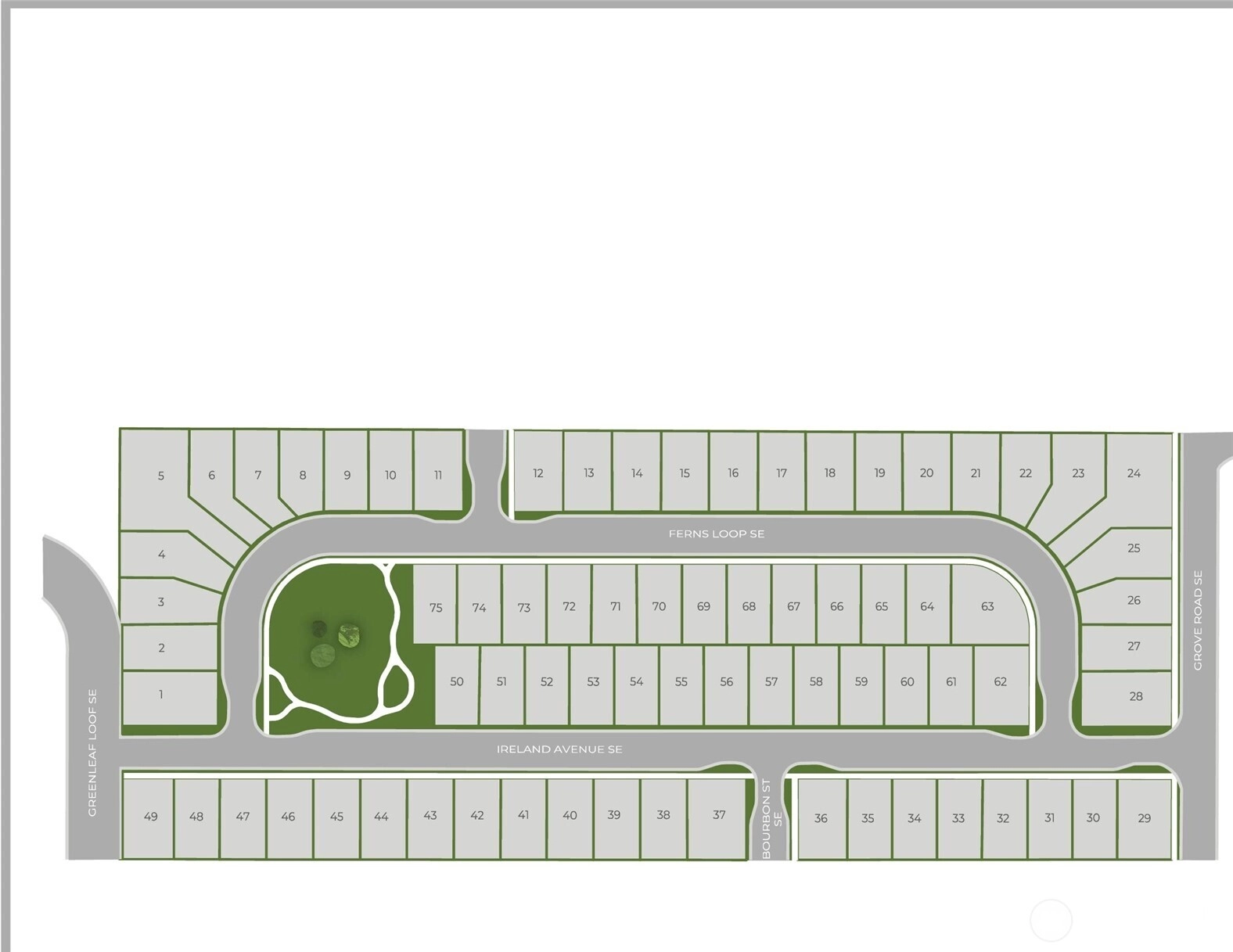
Pending
January 12, 2026
$514,990
4 BR
2.25 BA
2,090 SQFT
 NWMLS #2465027.
Anthony Sapone,
BMC Realty Advisors Inc
NWMLS #2465027.
Anthony Sapone,
BMC Realty Advisors Inc Willow Glenn
Century Communities
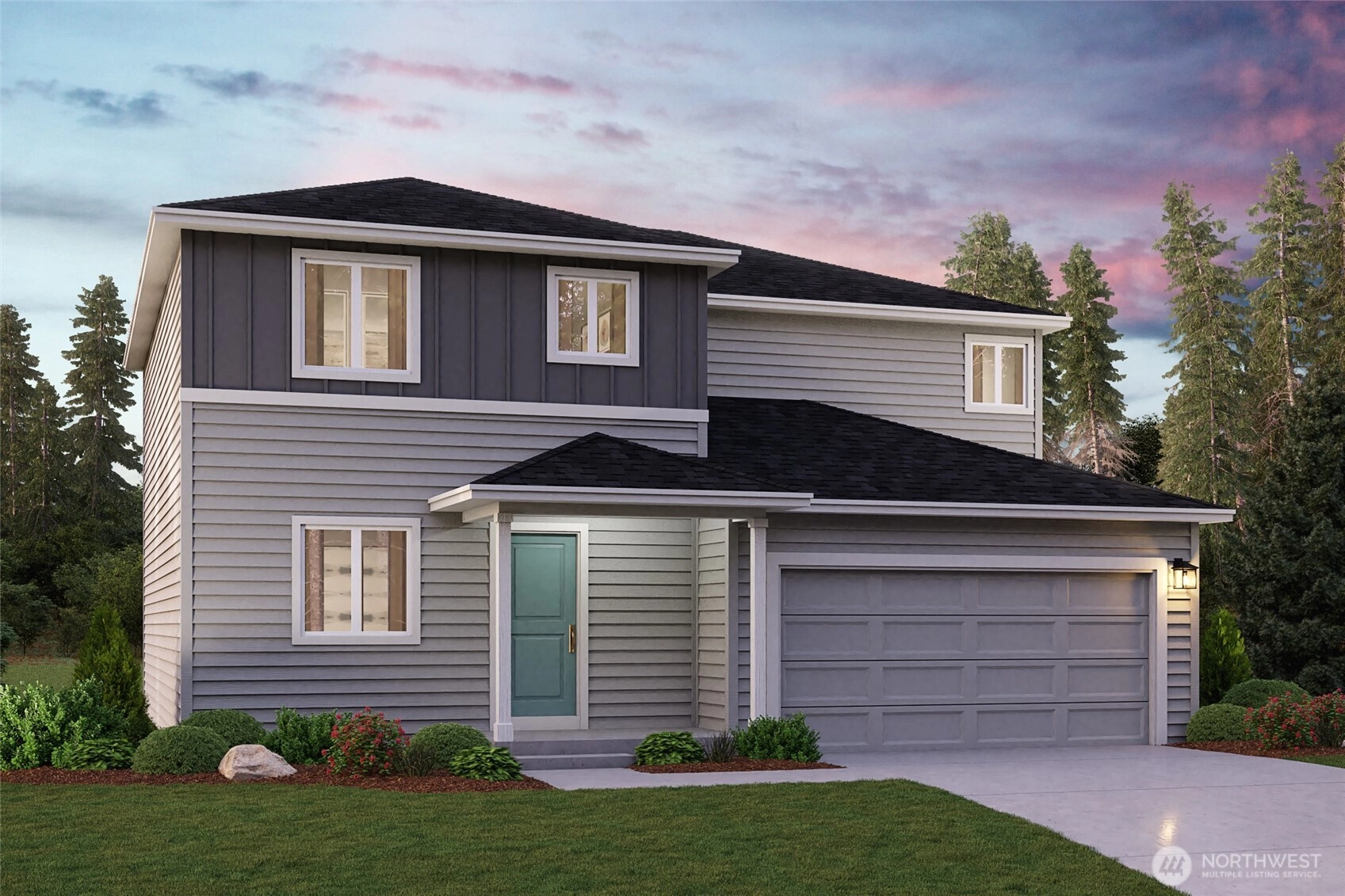
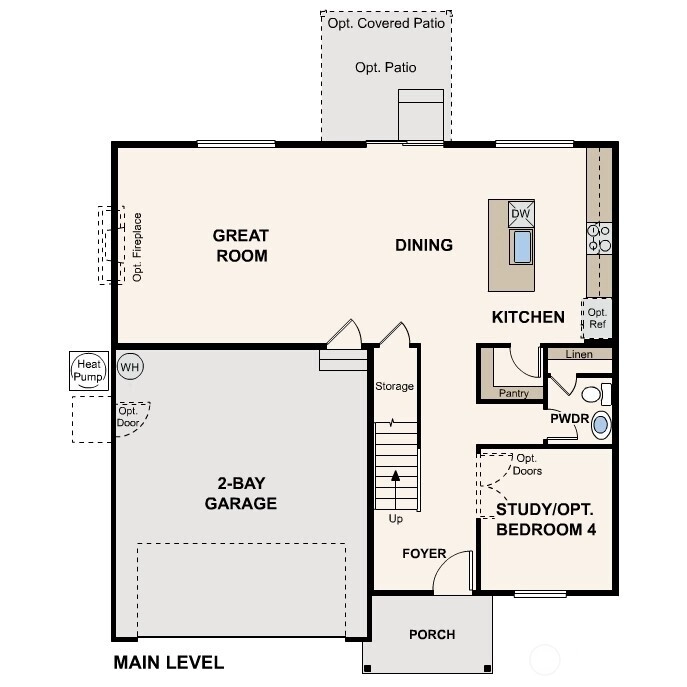
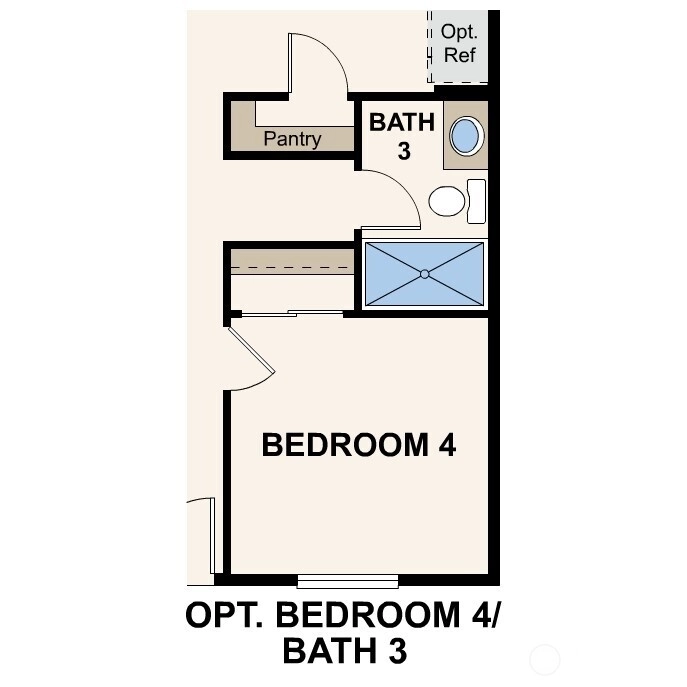
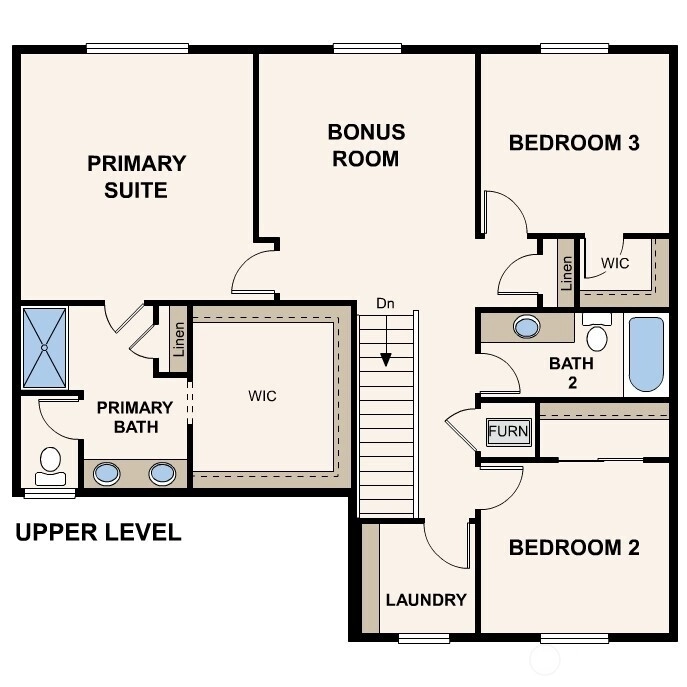
Pending
January 14, 2026
$549,990
4 BR
2.75 BA
2,155 SQFT
 NWMLS #2465031.
Anthony Sapone,
BMC Realty Advisors Inc
NWMLS #2465031.
Anthony Sapone,
BMC Realty Advisors Inc Frequently Asked Questions
Does Wicklund Real Estate represent Century Communities?
No. Century Communities has listing agents that have put listings into the MLS and those listings are
made available to websites like ours.
Can a Wicklund Real Estate team member help me find and buy a home?
Yes, when you view the details of a community or listing, contact info for the
Wicklund team member that covers the area will be available.
Does this page include all of the homes built by Century Communities?
This page is for newly built homes found in the NWMLS using keywords that match
Century Communities. Listings are pulled from the MLS several times per day.
We try to get them all but if the keywords used by the listing agent are different
than what we're looking for, some listings may be missed. We try to correct this when it happens.
Is Century Communities the seller of these homes?
Not necessarily.
The legal entity that actually built or is actually selling each property may vary, the builder and the listing
information has not been verified by us so please be
sure to verify this information.
What's the best way to approach buying a home from a home builder?
About this Page

