- homeHome
- mapHomes For Sale
- Houses Only
- Condos Only
- New Construction
- Waterfront
- Land For Sale
- nature_peopleNeighborhoods
- businessCondo Buildings
Selling with Us
- roofingBuying with Us
About Us
- peopleOur Team
- perm_phone_msgContact Us
- location_cityCity List
- engineeringHome Builder List
- trending_upHome Price Index
- differenceCalculate Value Now
- monitoringAll Stats & Graphs
- starsPopular
- feedArticles
- calculateCalculators
- helpApp Support
- refreshReload App
Version: ...
to
Houses
Townhouses
Condos
Land
Price
to
SQFT
to
Bdrms
to
Baths
to
Lot
to
Yr Built
to
Sold
Listed within...
Listed at least...
Offer Review
New Construction
Waterfront
Short-Sales
REO
Parking
to
Unit Flr
to
Unit Nbr
Types
Listings
Neighborhoods
Complexes
Developments
Cities
Counties
Zip Codes
Neighborhood · Condo · Development
School District
Zip Code
City
County
Builder
Listing Numbers
Broker LAG
Display Settings
Boundary Lines
Labels
View
Sort
Broadmoor West /
#P
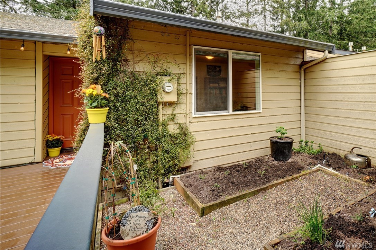
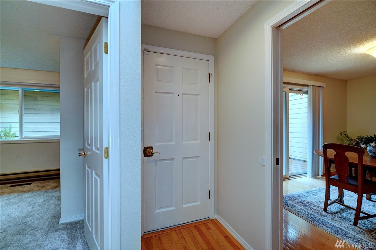
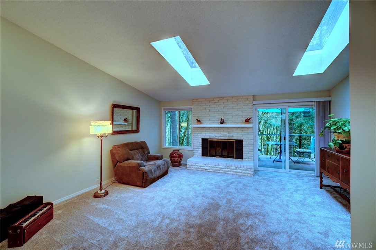
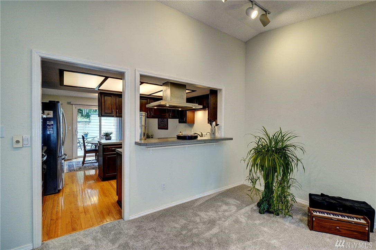
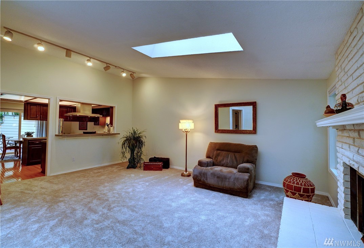
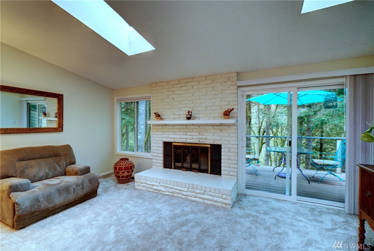
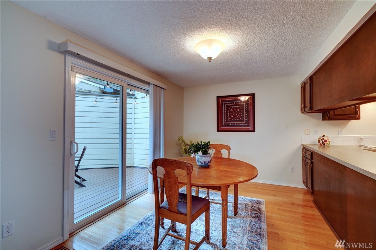
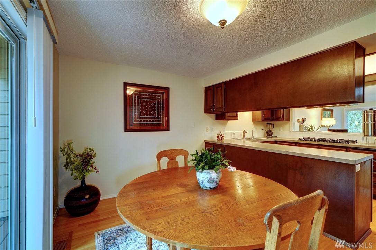
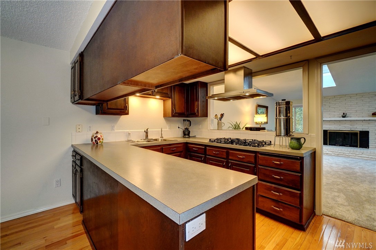
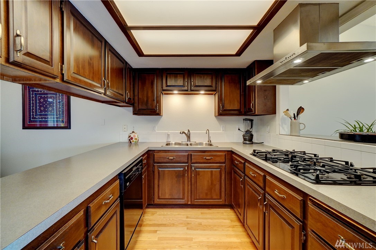
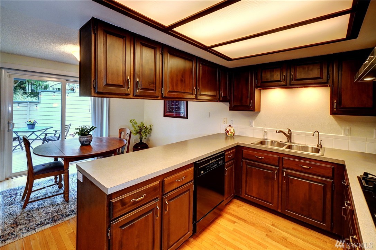
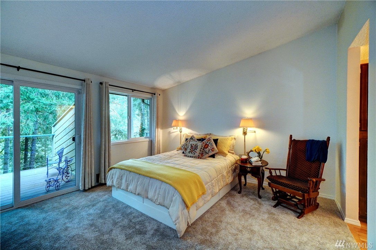
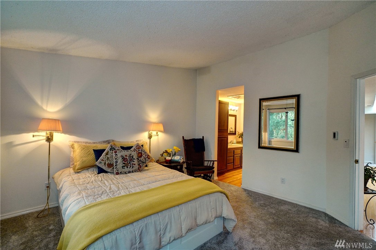
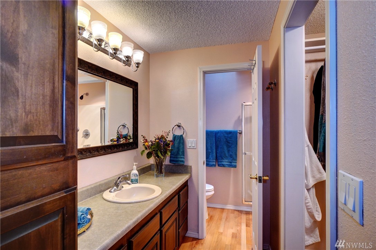
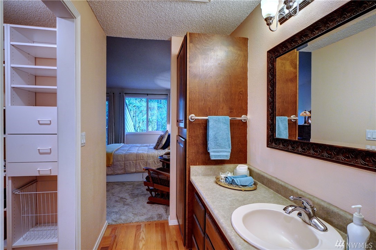
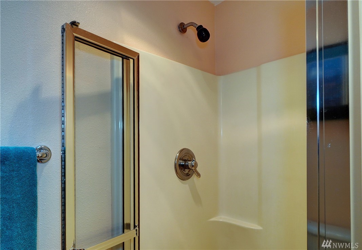
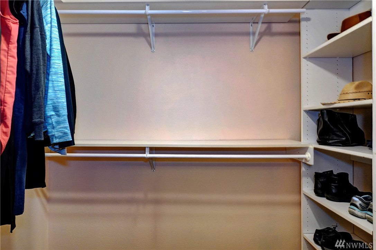
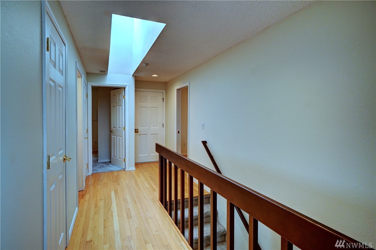
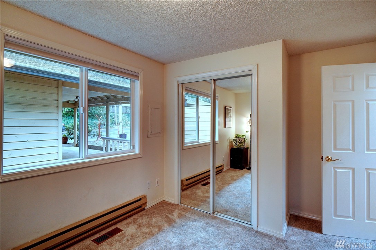
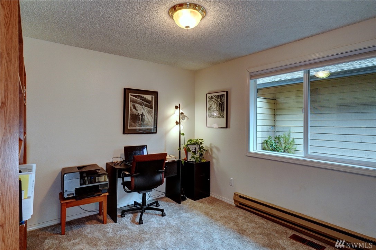
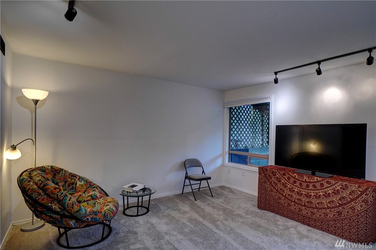
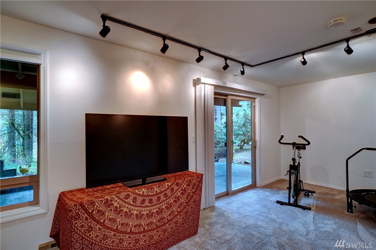
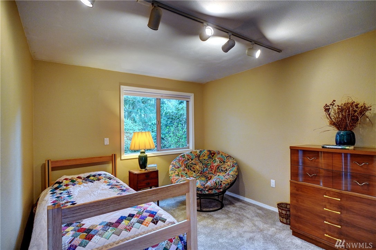
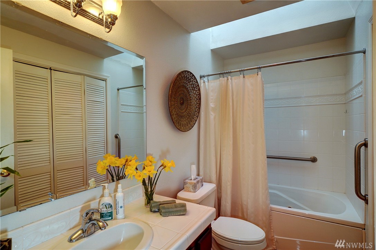
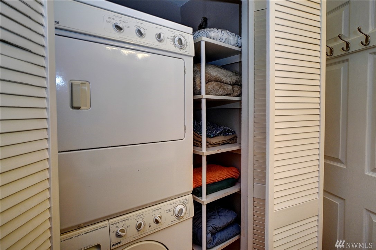
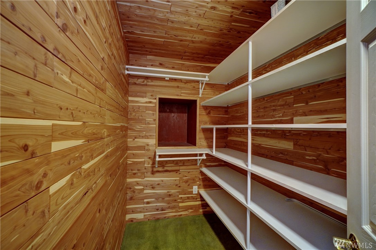
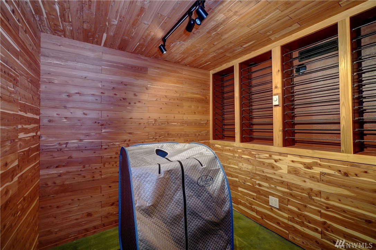
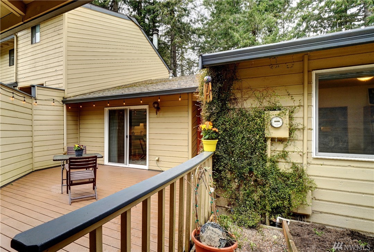
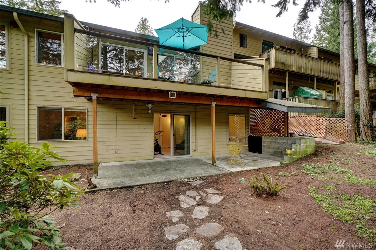
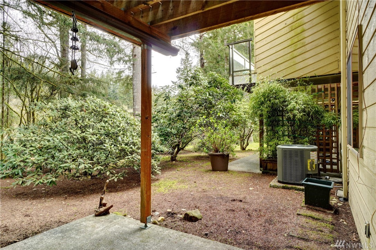
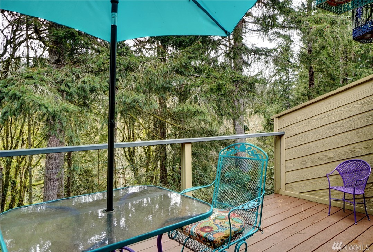
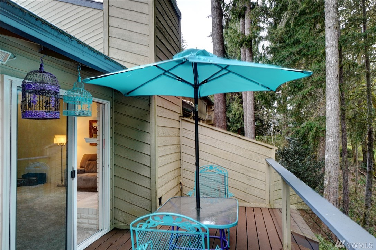
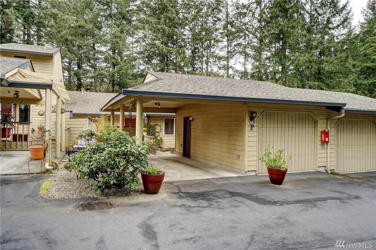
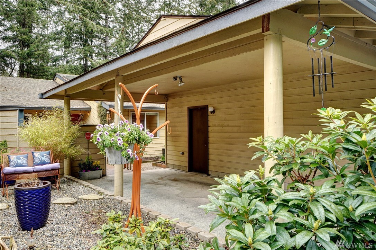
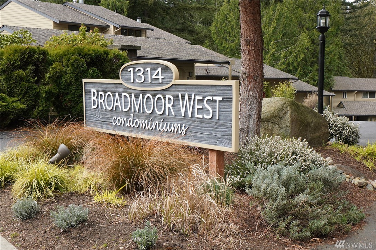
Sold
Closed May 12, 2021
$365,000
3 Bedrooms
1.75 Bathrooms
1,742 Sqft Condo
Unit P
Floor 1
Built 1980
2 Parking Spaces
HOA Dues $295 / month
SALE HISTORY
List price was $355,000It took 4 days to go pending.
Then 30 days to close at $365,000
Closed at $210/SQFT.
Welcome Home to the Broadmoor West Condominiums in Olympia! This wonderful unit features a spacious & open floor plan, light & bright living rm w/gas fireplace, delightful kitchen & dining rm, 5 skylights, lower level family rm & more! Lovely master suite w/its own bathroom & walk-in closet, 3 total bdrms + den/office that could be used as a wine room, 1.75 baths, main bath w/jetted soaking tub, 1,742 total sq ft of fantastic living space & conveniently located to all amenities. You will love the secluded setting, the multiple decks & patio areas & the year round view of Percival Creek. 1 car garage w/addt'l storage & 1 covered carport space for ample parking & storage. Zero access stairs to the one level living. This is a remarkable value!
Offer Review Date
This listing's offer review date was Monday, April 12, 2021.
Project
Broadmoor West
Listing source NWMLS MLS #
1754908
Listed by
Matthew Harber,
Keller Williams Tacoma
Guy D. Rowley, Keller Williams Tacoma
Buyer's broker
Alondra Adams,
RE/MAX Parkside Affiliates
We don't currently have a buyer representative
in this area. To be sure that you're getting objective advice, we always suggest buyers work with their
own agent, someone who is not affiliated with the seller.
Assumptions: The original sale amount reflected a normal arms length sale. Any major updates would add to the value.
Any damage or deferred maintenance would subtract from the value.
SECOND
MAIN
BDRM
BDRM
FULL
BATH
BATH
¾
BATHLOWER
BDRM
May 11, 2021
Sold
$365,000
NWMLS #1754908 Annualized 9.5% / yr
Aug 30, 2015
Sold
$218,000
NWMLS #753144
Annualized 3.3% / yr
Oct 31, 2000
Sold
$135,000
NWMLS #20021445
-
Sale Price$365,000
-
Closing DateMay 12, 2021
-
Last List Price$355,000
-
Original PriceSame
-
List DateApril 8, 2021
-
Pending DateApril 12, 2021
-
Days to go Pending4 days
-
$/sqft (Total)$210/sqft
-
$/sqft (Finished)$210/sqft
-
Listing Source
-
MLS Number1754908
-
Listing BrokerMatthew Harber
-
Listing OfficeKeller Williams Tacoma
-
Buyer's BrokerAlondra Adams
-
Buyer Broker's FirmRE/MAX Parkside Affiliates
-
Principal and Interest$1,913 / month
-
HOA$295 / month
-
Property Taxes$248 / month
-
Homeowners Insurance$87 / month
-
TOTAL$2,543 / month
-
-
based on 20% down($73,000)
-
and a6.85% Interest Rate
-
About:All calculations are estimates only and provided by Mainview LLC. Actual amounts will vary.
-
Unit #P
-
Unit Floor1
-
Sqft (Total)1,742 sqft
-
Sqft (Finished)Unspecified
-
Sqft (Unfinished)None
-
Property TypeCondo
-
Sub TypeCondo (2 Levels)
-
Bedrooms3 Bedrooms
-
Bathrooms1.75 Bathrooms
-
Lot7,456 sqft Lot
-
Lot Size SourceTax Records/Realist
-
ProjectBroadmoor West
-
Total Stories2 stories
-
Sqft SourceTax Records/Realist
-
2020 Property Taxes$2,981 / year
-
No Senior Exemption
-
CountyThurston County
-
Parcel #37020001000
-
County Website
-
County Parcel Map
-
County GIS MapUnspecified
-
AboutCounty links provided by Mainview LLC
-
School DistrictOlympia
-
ElementaryUnspecified
-
MiddleUnspecified
-
High SchoolUnspecified
-
HOA Dues$295 / month
-
Fees AssessedMonthly
-
HOA Dues IncludeCommon Area Maintenance
Earthquake Ins.
Lawn Service
Road Maintenance
Snow Removal -
HOA ContactUnspecified
-
Management ContactUnspecified
-
Community FeaturesGarden Space
Trail(s)
-
NameBroadmoor West
-
Units in Complex18
-
Units in Building5
-
Stories in Building2
-
Has GarageNo
-
Nbr of Assigned Spaces2
-
Parking Space InfoUnspecified
-
River
See Remarks
-
Year Built1980
-
Home BuilderUnspecified
-
IncludesBaseboard
Forced Air
Wall
-
FlooringHardwood
Vinyl
Carpet
-
Lot FeaturesCul-De-Sac
Dead End Street
Paved
-
IncludedDishwasher
Dryer
Range/Oven
Refrigerator
Washer
-
Bank Owned (REO)No
-
WaterfrontNo
-
Air Conditioning (A/C)No
-
Buyer Broker's CompensationUnspecified
-
MLS Area #Area 444
-
Number of Photos35
-
Last Modification TimeWednesday, May 12, 2021 3:31 PM
-
System Listing ID2150688
Listing details based on information submitted to the MLS GRID as of Wednesday, May 12, 2021 3:31 PM.
All data is obtained from various
sources and may not have been verified by broker or MLS GRID. Supplied Open House Information is subject to change without notice. All information should be independently reviewed and verified for accuracy. Properties may or may not be listed by the office/agent presenting the information.
View
Sort
Sharing
Sold
May 12, 2021
$365,000
$355,000
3 BR
1.75 BA
1,742 SQFT
NWMLS #1754908.
Matthew Harber,
Keller Williams Tacoma
|
Listing information is provided by the listing agent except as follows: BuilderB indicates
that our system has grouped this listing under a home builder name that doesn't match
the name provided
by the listing broker. DevelopmentD indicates
that our system has grouped this listing under a development name that doesn't match the name provided
by the listing broker.


