- homeHome
- mapHomes For Sale
- Houses Only
- Condos Only
- New Construction
- Waterfront
- Land For Sale
- nature_peopleNeighborhoods
- businessCondo Buildings
Selling with Us
- roofingBuying with Us
About Us
- peopleOur Team
- perm_phone_msgContact Us
- location_cityCity List
- engineeringHome Builder List
- trending_upHome Price Index
- differenceCalculate Value Now
- monitoringAll Stats & Graphs
- starsPopular
- feedArticles
- calculateCalculators
- helpApp Support
- refreshReload App
Version: ...
to
Houses
Townhouses
Condos
Land
Price
to
SQFT
to
Bdrms
to
Baths
to
Lot
to
Yr Built
to
Sold
Listed within...
Listed at least...
Offer Review
New Construction
Waterfront
Short-Sales
REO
Parking
to
Unit Flr
to
Unit Nbr
Types
Listings
Neighborhoods
Complexes
Developments
Cities
Counties
Zip Codes
Neighborhood · Condo · Development
School District
Zip Code
City
County
Builder
Listing Numbers
Broker LAG
Display Settings
Boundary Lines
Labels
View
Sort

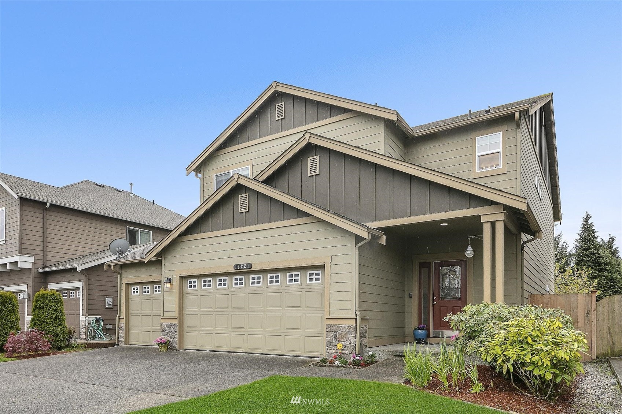
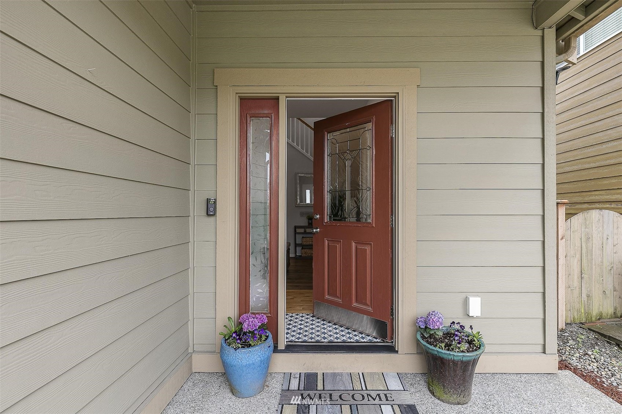

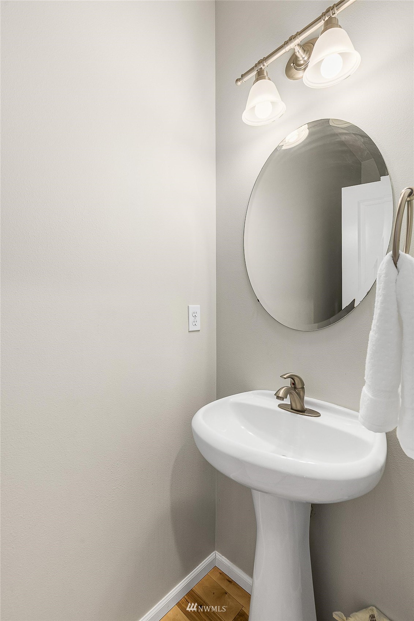
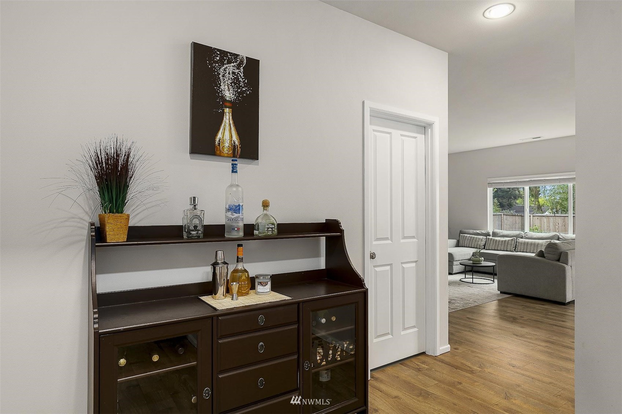
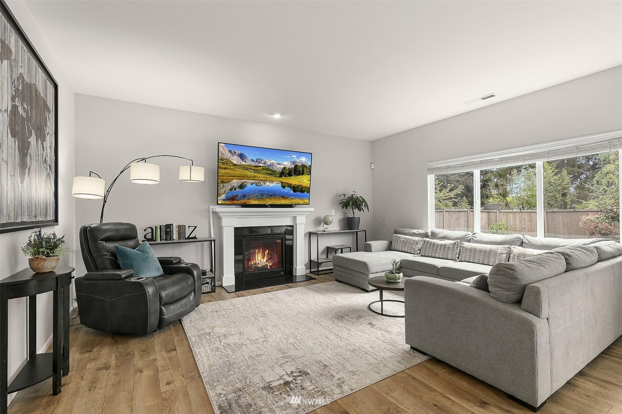
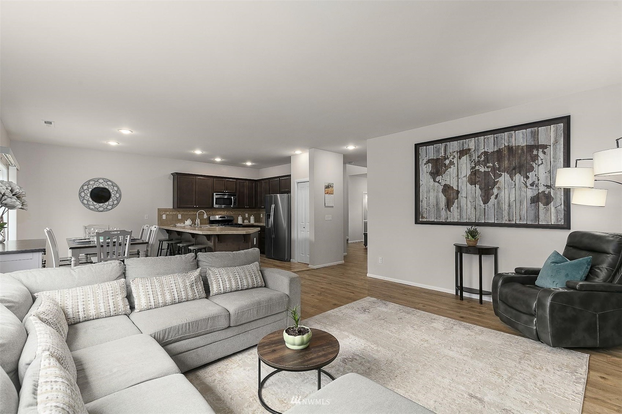
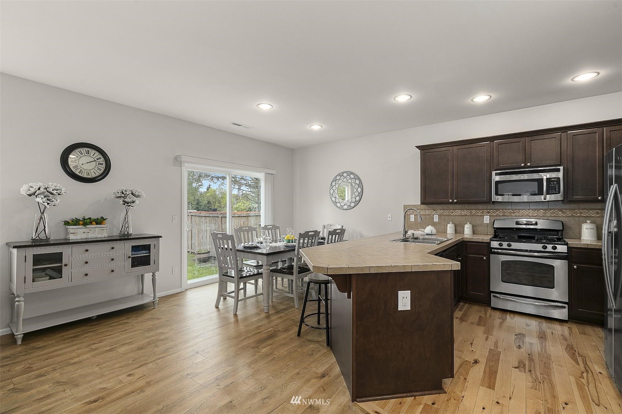

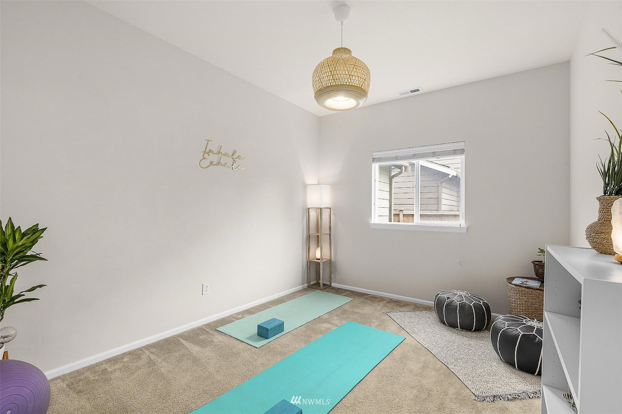
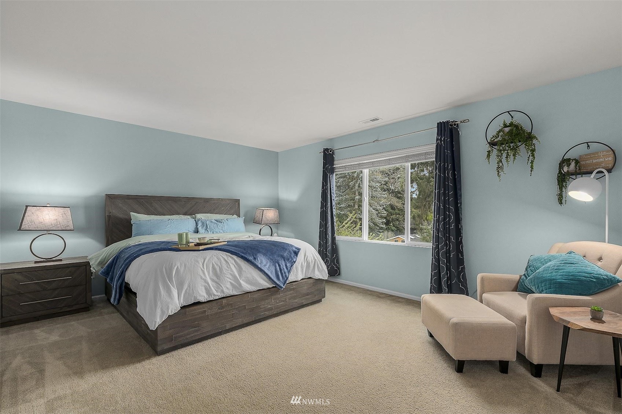
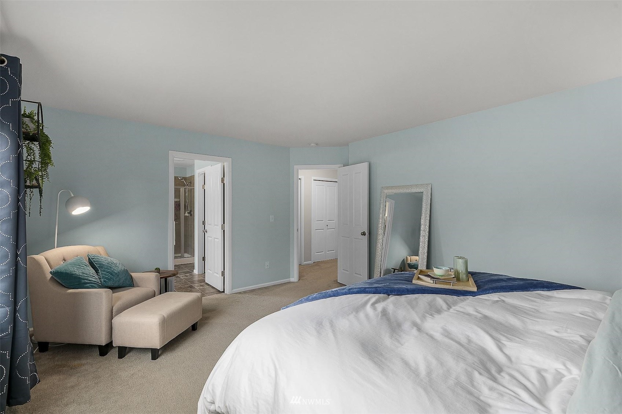
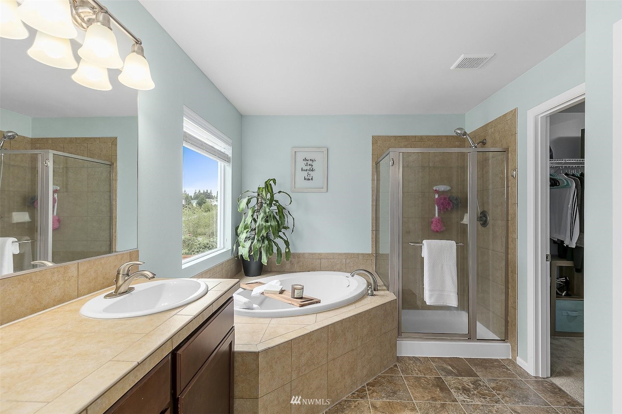

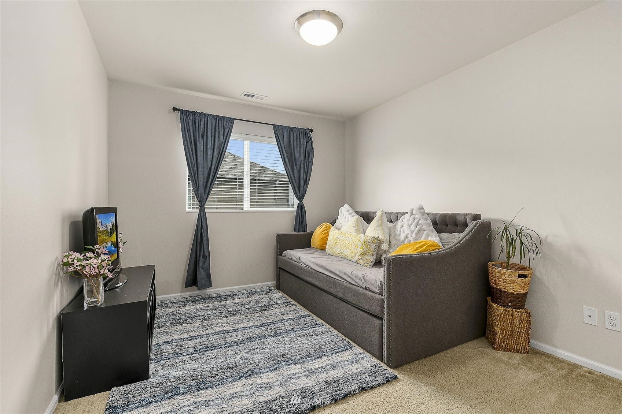
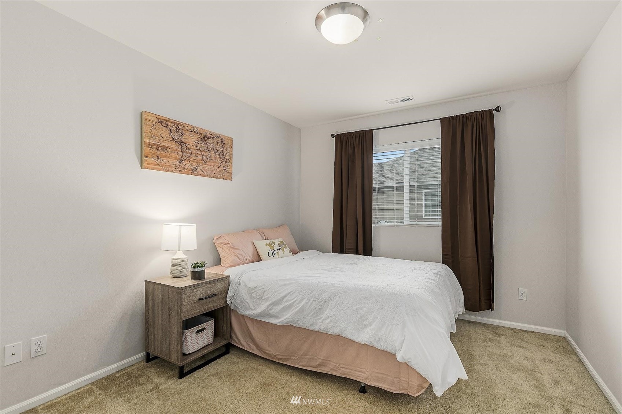



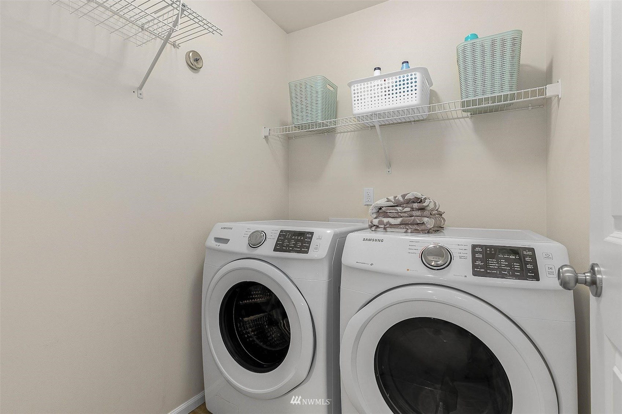




Sold
Closed June 15, 2022
$835,000
4 Bedrooms
2.5 Bathrooms
2,190 Sqft House
Built 2011
5,950 Sqft Lot
3-Car Garage
HOA Dues $21 / month
SALE HISTORY
List price was $779,900It took 3 days to go pending.
Then 40 days to close at $835,000
Closed at $381/SQFT.
Gorgeous former DR Horton Model home designed for today's lifestyle! This desirable open concept floor plan features a combined great room, kitchen & dining with supersized kitchen bar counter, gas range, gas fireplace, open-rail stairs, Den on the main floor & 4 bedrooms upstairs including a spacious Master suite with 5-piece en-suite bath & XL walk-in closet. Stainless Steel Appliances & newer Interior paint. Fully fenced, level backyard is great for barbecues, lounging & playing. Love the spacious 3-car garage with room for vehicles and storage! Great commuter location that is close to shopping, restaurants, schools, highway & popular amenities.
Offer Review Date
This listing's offer review date was Tuesday, May 10, 2022.
Listing source NWMLS MLS #
1926729
Listed by
Vincent Espinosa,
RSVP Real Estate-ERA Powered
Buyer's broker
Inderjit Singh,
CENTURY 21 Real Estate Center
Contact our
Kent
Real Estate Lead
County Wide
-
InKing County WA
-
prices forSingle Family Homes
-
have changed-6%
-
sinceJun 15, 2022
-
so a sale price of$835,000
-
would be approximately this amount today$777,491
Assumptions: The original sale amount reflected a normal arms length sale. Any major updates would add to the value.
Any damage or deferred maintenance would subtract from the value.
SECOND
BDRM
BDRM
BDRM
BDRM
FULL
BATH
BATH
FULL
BATH
BATH
MAIN
½
BATH
Jun 14, 2022
Sold
$835,000
NWMLS #1926729 Annualized 26.1% / yr
May 02, 2022
Listed
$779,900
NWMLS #1926729
Jun 01, 2020
Sold
$519,950
NWMLS #1591786
Annualized 6% / yr
Oct 13, 2011
Sold
$313,710
-
Sale Price$835,000
-
Closing DateJune 15, 2022
-
Last List Price$779,900
-
Original PriceSame
-
List DateMay 3, 2022
-
Pending DateMay 6, 2022
-
Days to go Pending3 days
-
$/sqft (Total)$381/sqft
-
$/sqft (Finished)$381/sqft
-
Listing Source
-
MLS Number1926729
-
Listing BrokerVincent Espinosa
-
Listing OfficeRSVP Real Estate-ERA Powered
-
Buyer's BrokerInderjit Singh
-
Buyer Broker's FirmCENTURY 21 Real Estate Center
-
Principal and Interest$4,377 / month
-
HOA$21 / month
-
Property Taxes$532 / month
-
Homeowners Insurance$166 / month
-
TOTAL$5,096 / month
-
-
based on 20% down($167,000)
-
and a6.85% Interest Rate
-
About:All calculations are estimates only and provided by Mainview LLC. Actual amounts will vary.
-
Sqft (Total)2,190 sqft
-
Sqft (Finished)2,190 sqft
-
Sqft (Unfinished)None
-
Property TypeHouse
-
Sub Type2 Story
-
Bedrooms4 Bedrooms
-
Bathrooms2.5 Bathrooms
-
Lot5,950 sqft Lot
-
Lot Size SourceKCR
-
Lot #Unspecified
-
ProjectAvalon Court
-
Total Stories2 stories
-
BasementNone
-
Sqft SourceKCR
-
2022 Property Taxes$6,380 / year
-
No Senior Exemption
-
CountyKing County
-
Parcel #0321030250
-
County Website
-
County Parcel Map
-
County GIS Map
-
AboutCounty links provided by Mainview LLC
-
School DistrictKent
-
ElementaryBuyer To Verify
-
MiddleBuyer To Verify
-
High SchoolBuyer To Verify
-
HOA Dues$21 / month
-
Fees AssessedMonthly
-
HOA Dues IncludeUnspecified
-
HOA ContactUnspecified
-
Management ContactUnspecified
-
Community FeaturesCCRs
-
Covered3-Car
-
TypesAttached Garage
-
Has GarageYes
-
Nbr of Assigned Spaces3
-
Year Built2011
-
Home BuilderUnspecified
-
IncludesForced Air
-
FlooringHardwood
Laminate
Vinyl
Carpet -
FeaturesForced Air
Hardwood
Wall to Wall Carpet
Laminate
Bath Off Primary
Dining Room
Security System
Vaulted Ceiling(s)
Walk-In Pantry
Water Heater
-
Lot FeaturesCurbs
Dead End Street
Open Space
Paved
Sidewalk -
Site FeaturesCable TV
Fenced-Fully
Gas Available
High Speed Internet
Patio
-
IncludedDishwasher
Dryer
Disposal
Microwave
Refrigerator
Stove/Range
Washer
-
Bank Owned (REO)No
-
EnergyElectric
Natural Gas -
SewerSewer Connected
-
Water SourcePublic
-
WaterfrontNo
-
Air Conditioning (A/C)No
-
Buyer Broker's CompensationUnspecified
-
MLS Area #Area 330
-
Number of Photos25
-
Last Modification TimeWednesday, June 15, 2022 6:03 PM
-
System Listing ID5075402
Listing details based on information submitted to the MLS GRID as of Wednesday, June 15, 2022 6:03 PM.
All data is obtained from various
sources and may not have been verified by broker or MLS GRID. Supplied Open House Information is subject to change without notice. All information should be independently reviewed and verified for accuracy. Properties may or may not be listed by the office/agent presenting the information.
View
Sort
Sharing
Sold
June 15, 2022
$835,000
$779,900
4 BR
2.5 BA
2,190 SQFT
NWMLS #1926729.
Vincent Espinosa,
RSVP Real Estate-ERA Powered
|
Listing information is provided by the listing agent except as follows: BuilderB indicates
that our system has grouped this listing under a home builder name that doesn't match
the name provided
by the listing broker. DevelopmentD indicates
that our system has grouped this listing under a development name that doesn't match the name provided
by the listing broker.



