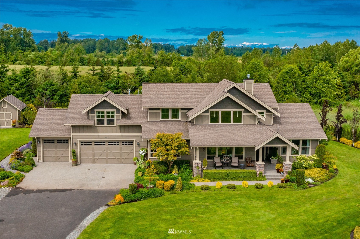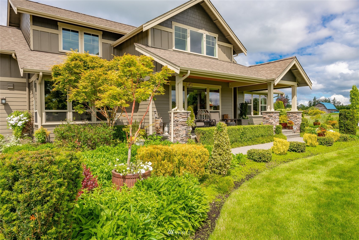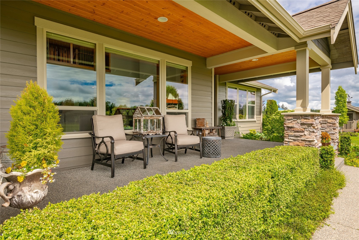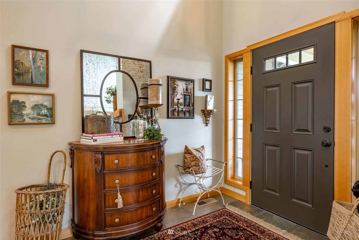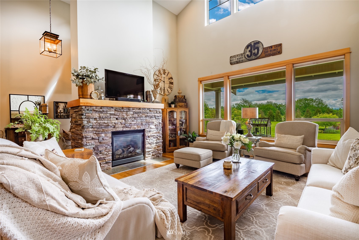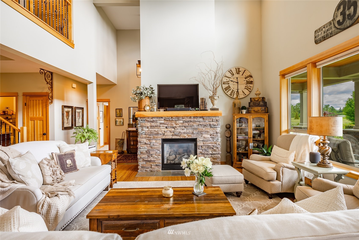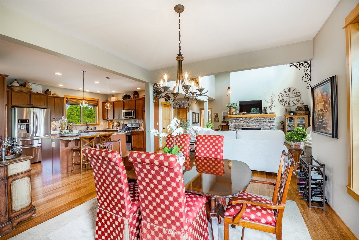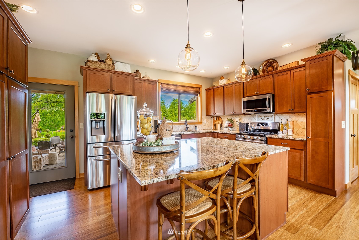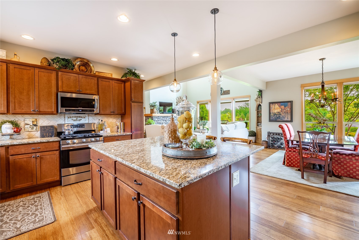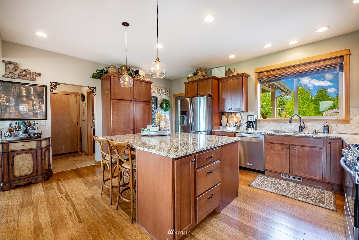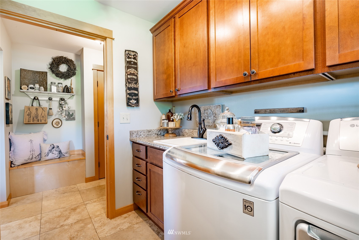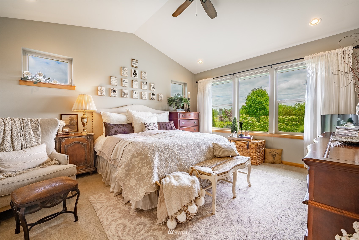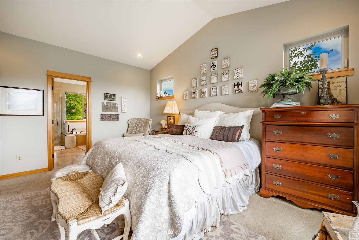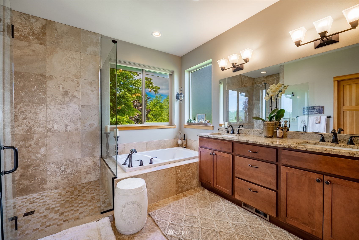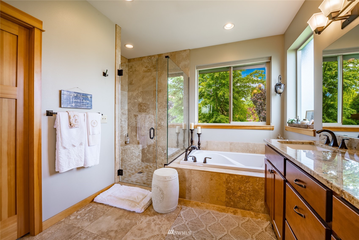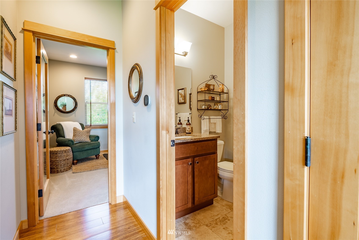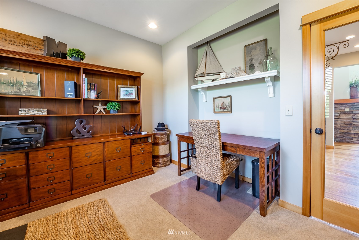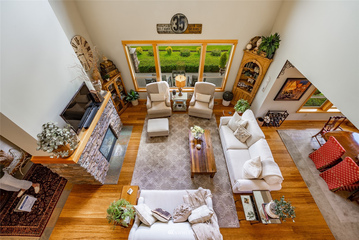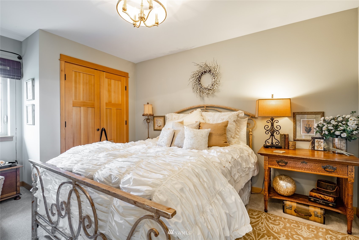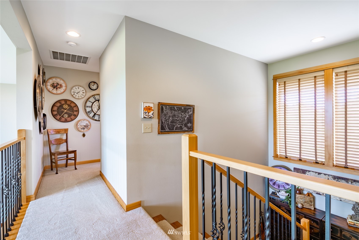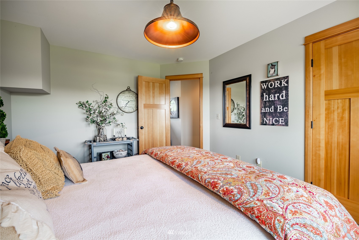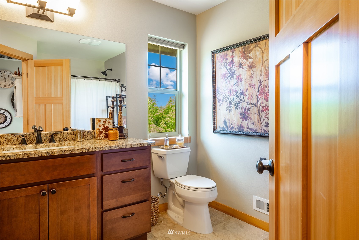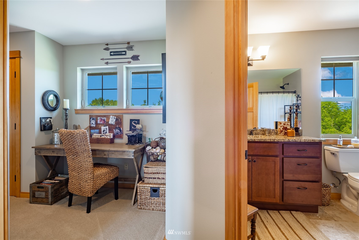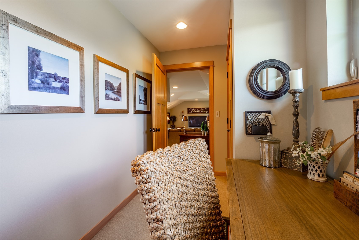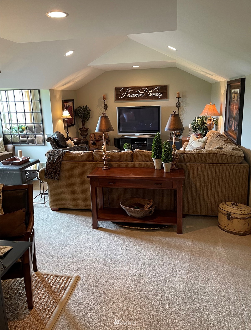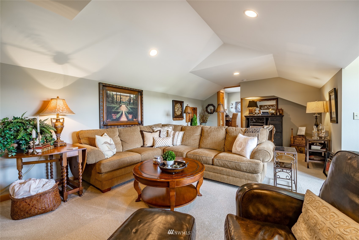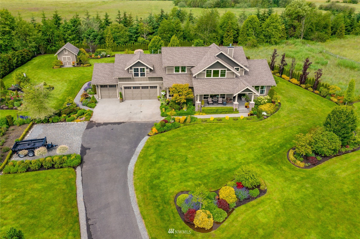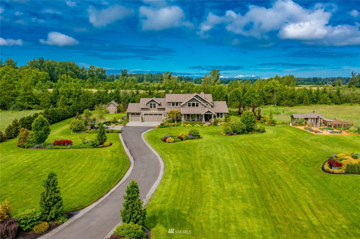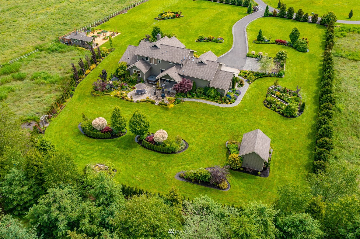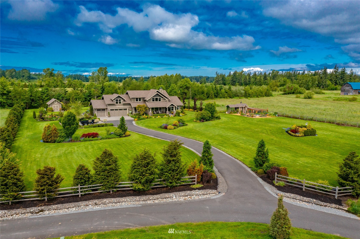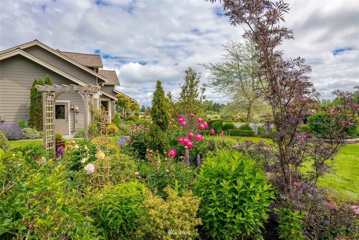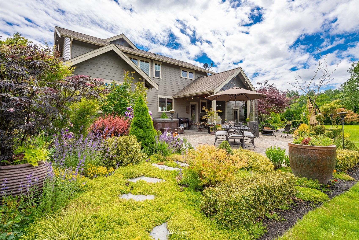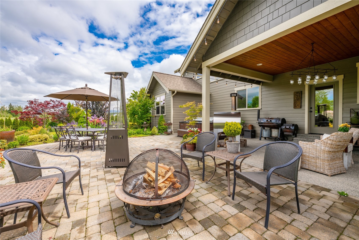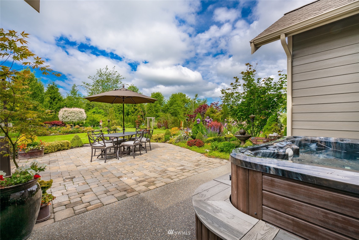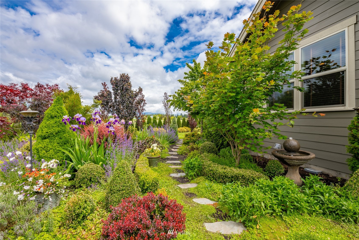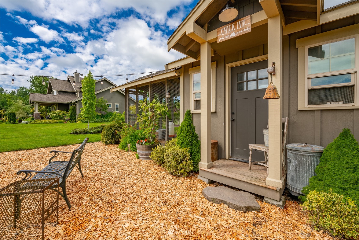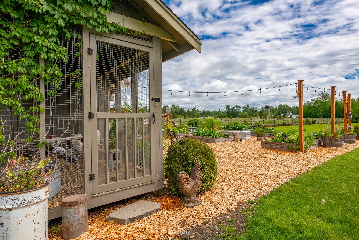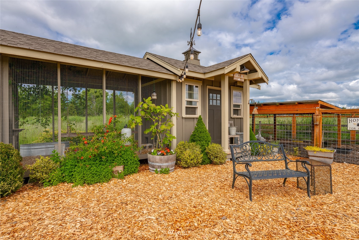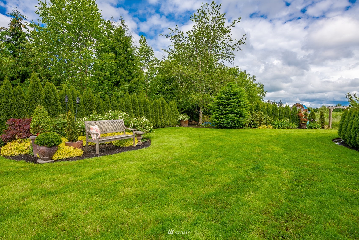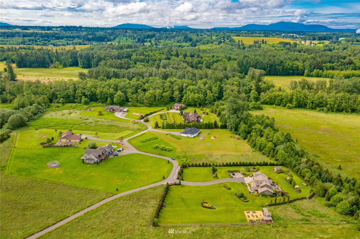- homeHome
- mapHomes For Sale
- Houses Only
- Condos Only
- New Construction
- Waterfront
- Land For Sale
- nature_peopleNeighborhoods
- businessCondo Buildings
Selling with Us
- roofingBuying with Us
About Us
- peopleOur Team
- perm_phone_msgContact Us
- location_cityCity List
- engineeringHome Builder List
- trending_upHome Price Index
- differenceCalculate Value Now
- monitoringAll Stats & Graphs
- starsPopular
- feedArticles
- calculateCalculators
- helpApp Support
- refreshReload App
Version: ...
to
Houses
Townhouses
Condos
Land
Price
to
SQFT
to
Bdrms
to
Baths
to
Lot
to
Yr Built
to
Sold
Listed within...
Listed at least...
Offer Review
New Construction
Waterfront
Short-Sales
REO
Parking
to
Unit Flr
to
Unit Nbr
Types
Listings
Neighborhoods
Complexes
Developments
Cities
Counties
Zip Codes
Neighborhood · Condo · Development
School District
Zip Code
City
County
Builder
Listing Numbers
Broker LAG
Display Settings
Boundary Lines
Labels
View
Sort
Sold
Closed July 6, 2022
$1,100,000
3 Bedrooms
2.75 Bathrooms
2,827 Sqft House
Built 2014
2.5 Acres Lot
3-Car Garage
SALE HISTORY
List price was $1,100,000It took 6 days to go pending.
Then 20 days to close at $1,100,000
Closed at $389/SQFT.
Exquisite home poised on 2.5 acres with views of Mt Baker and its amazing sunrises. Very private/peaceful location. All essential living spaces on the main including a spacious primary bedroom w/ensuite drenched in travertine. Floor to ceiling windows & vaulted ceilings bring the amazingly manicured yard & Baker views into your home. Strand bamboo floors w/fir doors & trim create a richness throughout. Chef’s kitchen w/granite & SS appliances which lead out to the backyard oasis w/huge private patio w/hot tub. The office w/ ¾ bath complete this floor. Two guest rooms, a full bath & amazing bonus room are upstairs. And much more: just professionally painted, 3 car garage, designer chicken coop & large mower shed. No need to look further!
Offer Review Date
This listing's offer review date was Monday, June 20, 2022.
Listing source NWMLS MLS #
1950342
Listed by
Leslie S. Hobkirk,
Windermere Real Estate Whatcom
Buyer's broker
Karen Timmer,
Windermere Real Estate Whatcom
Assumptions: The original sale amount reflected a normal arms length sale. Any major updates would add to the value.
Any damage or deferred maintenance would subtract from the value.
SECOND
BDRM
BDRM
FULL
BATH
BATH
MAIN
BDRM
FULL
BATH
BATH
¾
BATH
Jul 05, 2022
Sold
$1,100,000
NWMLS #1950342 Annualized 10.7% / yr
Jun 09, 2022
Listed
$1,100,000
NWMLS #1950342
May 20, 2014
Sold
$479,800
-
Sale Price$1,100,000
-
Closing DateJuly 6, 2022
-
Last List Price$1,100,000
-
Original PriceSame
-
List DateJune 10, 2022
-
Pending DateJune 16, 2022
-
Days to go Pending6 days
-
$/sqft (Total)$389/sqft
-
$/sqft (Finished)$389/sqft
-
Listing Source
-
MLS Number1950342
-
Listing BrokerLeslie S. Hobkirk
-
Listing OfficeWindermere Real Estate Whatcom
-
Buyer's BrokerKaren Timmer
-
Buyer Broker's FirmWindermere Real Estate Whatcom
-
Principal and Interest$5,766 / month
-
Property Taxes$449 / month
-
Homeowners Insurance$214 / month
-
TOTAL$6,429 / month
-
-
based on 20% down($220,000)
-
and a6.85% Interest Rate
-
About:All calculations are estimates only and provided by Mainview LLC. Actual amounts will vary.
-
Sqft (Total)2,827 sqft
-
Sqft (Finished)2,827 sqft
-
Sqft (Unfinished)None
-
Property TypeHouse
-
Sub Type2 Story
-
Bedrooms3 Bedrooms
-
Bathrooms2.75 Bathrooms
-
Lot2.5 Acres Lot
-
Lot Size Sourceassessors
-
Lot #1
-
ProjectHawthorn Meadows Phase 2
-
Total Stories2 stories
-
BasementNone
-
Sqft Sourcehouse plans
-
2020 Property Taxes$5,393 / year
-
No Senior Exemption
-
CountyWhatcom County
-
Parcel #40013382490
-
County WebsiteUnspecified
-
County Parcel MapUnspecified
-
County GIS MapUnspecified
-
AboutCounty links provided by Mainview LLC
-
School DistrictFerndale
-
ElementaryCuster Elem
-
MiddleBuyer To Verify
-
High SchoolFerndale High
-
HOA DuesUnspecified
-
Fees AssessedUnspecified
-
HOA Dues IncludeUnspecified
-
HOA ContactUnspecified
-
Management ContactUnspecified
-
Covered3-Car
-
TypesAttached Garage
-
Has GarageYes
-
Nbr of Assigned Spaces3
-
Mountain(s)
Territorial
-
Year Built2014
-
Home BuilderUnspecified
-
IncludesCentral A/C
Forced Air
High Efficiency (Unspecified)
-
FlooringBamboo/Cork
Slate
Travertine
Carpet -
FeaturesForced Air
Central A/C
Wall to Wall Carpet
Bamboo/Cork
Wired for Generator
Bath Off Primary
Ceiling Fan(s)
Double Pane/Storm Window
Dining Room
Vaulted Ceiling(s)
Walk-In Closet(s)
Water Heater
-
Lot FeaturesDead End Street
Open Space
Paved -
Site FeaturesFenced-Partially
Gas Available
Hot Tub/Spa
Outbuildings
Patio
-
IncludedDishwasher
Dryer
Disposal
Microwave
Refrigerator
Stove/Range
Washer
-
Bank Owned (REO)No
-
EnergyNatural Gas
-
SewerSeptic Tank
-
Water SourceShares
-
WaterfrontNo
-
Air Conditioning (A/C)Yes
-
Buyer Broker's CompensationUnspecified
-
MLS Area #Area 870
-
Number of Photos40
-
Last Modification TimeFriday, July 8, 2022 11:33 AM
-
System Listing ID5101806
Listing details based on information submitted to the MLS GRID as of Friday, July 8, 2022 11:33 AM.
All data is obtained from various
sources and may not have been verified by broker or MLS GRID. Supplied Open House Information is subject to change without notice. All information should be independently reviewed and verified for accuracy. Properties may or may not be listed by the office/agent presenting the information.
View
Sort
Sharing
Sold
July 6, 2022
$1,100,000
3 BR
2.75 BA
2,827 SQFT
NWMLS #1950342.
Leslie S. Hobkirk,
Windermere Real Estate Whatcom
|
Listing information is provided by the listing agent except as follows: BuilderB indicates
that our system has grouped this listing under a home builder name that doesn't match
the name provided
by the listing broker. DevelopmentD indicates
that our system has grouped this listing under a development name that doesn't match the name provided
by the listing broker.

