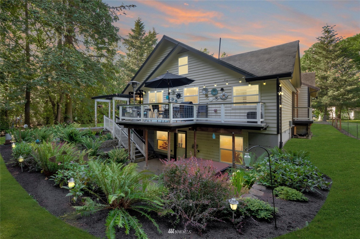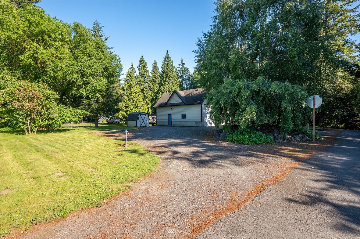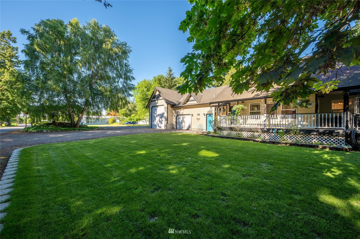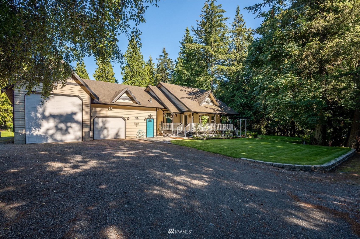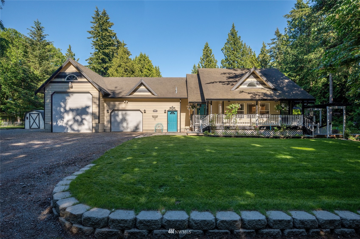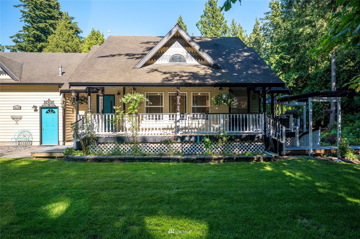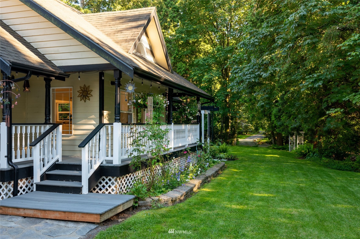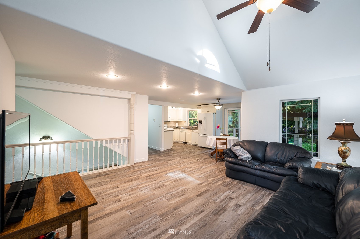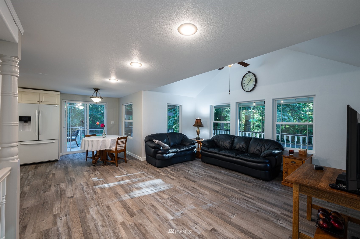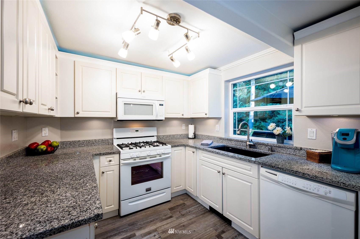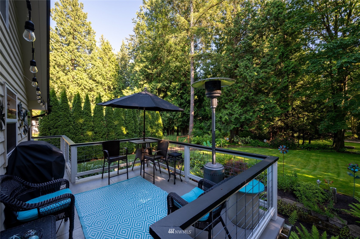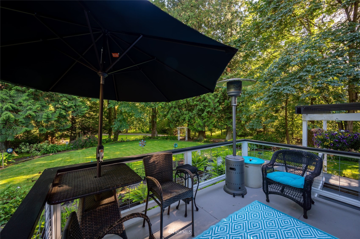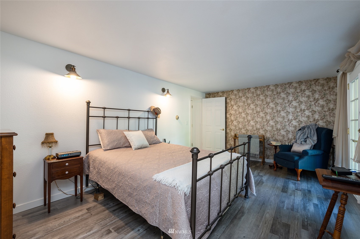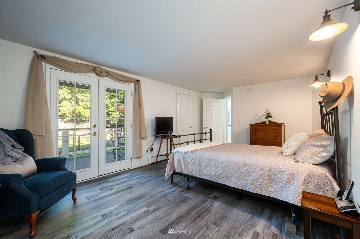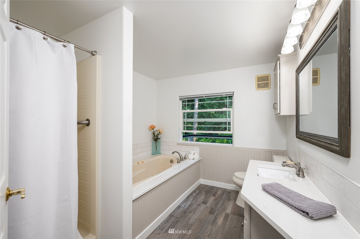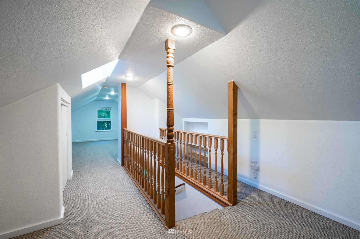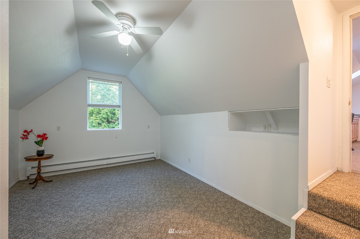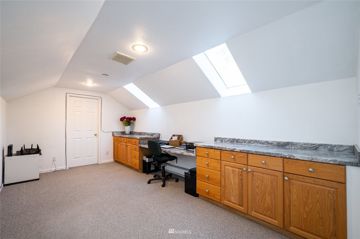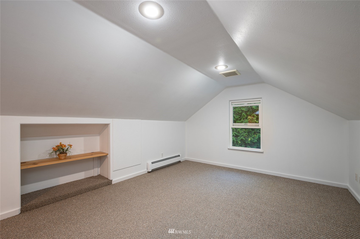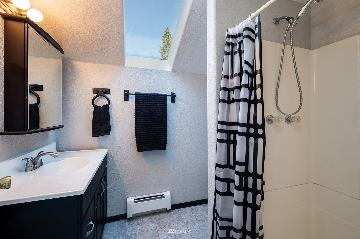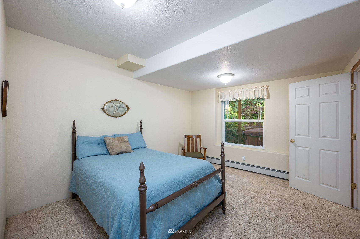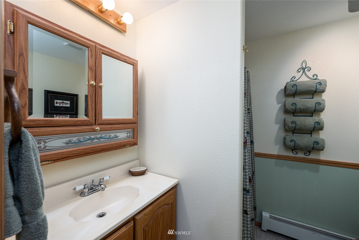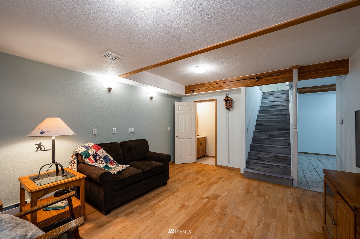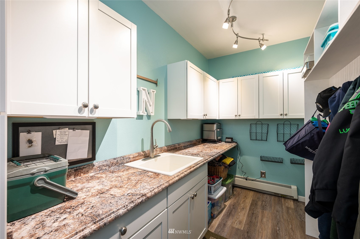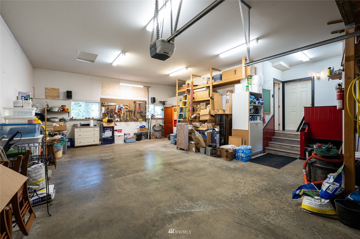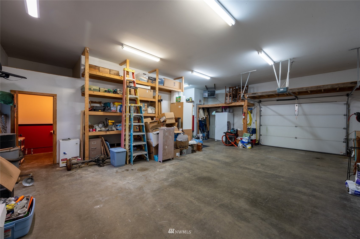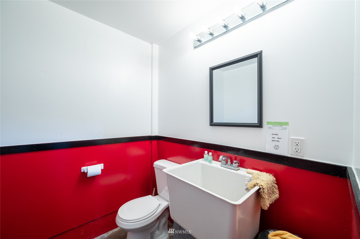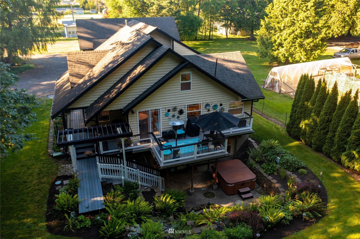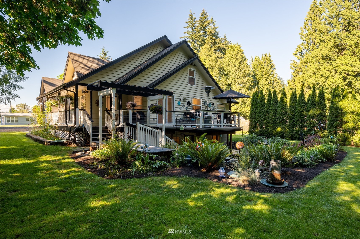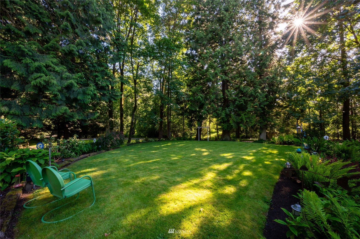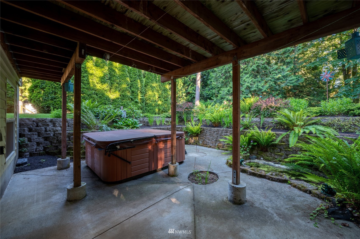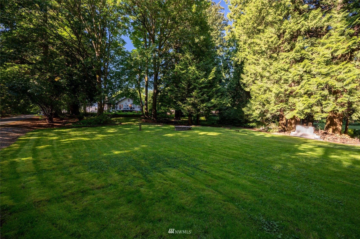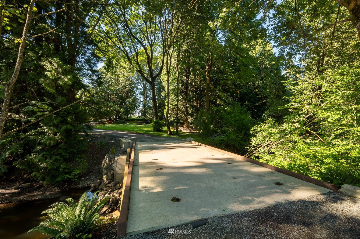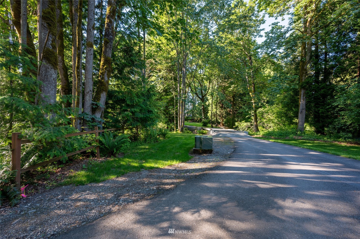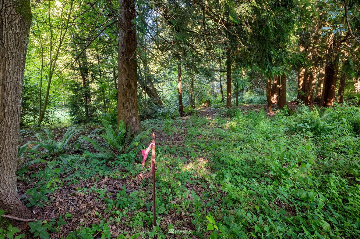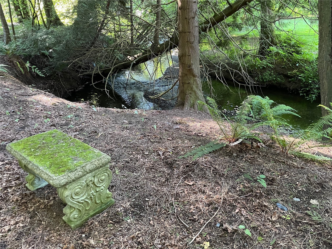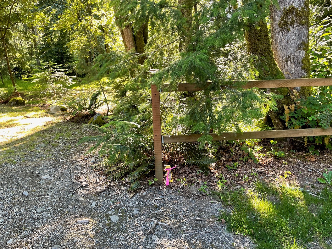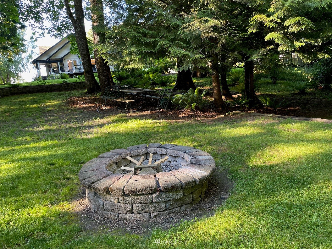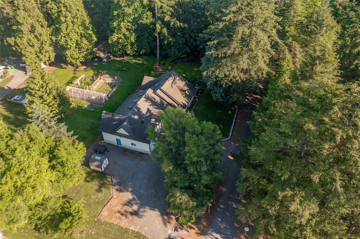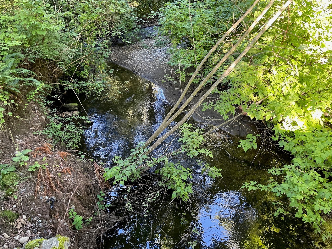- homeHome
- mapHomes For Sale
- Houses Only
- Condos Only
- New Construction
- Waterfront
- Land For Sale
- nature_peopleNeighborhoods
- businessCondo Buildings
Selling with Us
- roofingBuying with Us
About Us
- peopleOur Team
- perm_phone_msgContact Us
- location_cityCity List
- engineeringHome Builder List
- trending_upHome Price Index
- differenceCalculate Value Now
- monitoringAll Stats & Graphs
- starsPopular
- feedArticles
- calculateCalculators
- helpApp Support
- refreshReload App
Version: ...
to
Houses
Townhouses
Condos
Land
Price
to
SQFT
to
Bdrms
to
Baths
to
Lot
to
Yr Built
to
Sold
Listed within...
Listed at least...
Offer Review
New Construction
Waterfront
Short-Sales
REO
Parking
to
Unit Flr
to
Unit Nbr
Types
Listings
Neighborhoods
Complexes
Developments
Cities
Counties
Zip Codes
Neighborhood · Condo · Development
School District
Zip Code
City
County
Builder
Listing Numbers
Broker LAG
Display Settings
Boundary Lines
Labels
View
Sort
Sold
Closed January 20, 2023
$695,300
Originally $799,000
3 Bedrooms
3 Bathrooms
2,650 Sqft House
Waterfront
Built 1945
42,253 Sqft Lot
3-Car Garage
SALE HISTORY
List price was $799,000The price was later changed to $745,000.
It took 159 days to go pending.
Then 52 days to close at $695,300
Closed at $262/SQFT.
A rare find in lovely serene location! Charming 2650 sf 3bd 3.5 ba home with a dream garage. Big main level bedroom has bathroom w/ separate shower & deep jetted bathtub. Gorgeous .97 acre of land, beautifully landscaped w/ fruit trees & double frontage on Deer Creek! Enjoy tranquil hours on the elevated back deck overlooking gorgeous landscaping, and a patio with hot tub and fountain. New vinyl plank flooring. Granite & quartz counters. Efft. yr. built 1999, freshly painted. New gas hot water heating system! 1400+ sqft triple garage; heated, insulated, & drywalled, w/ a half bath. 1.5 miles from I-5 and Main St. Ferndale. Enjoy both quiet country living and easy, convenient access to Ferndale, Bellingham, & Lynden.
Offer Review
No offer review date was specified
Listing source NWMLS MLS #
1954686
Listed by
Katrina Whitfield,
Rainshine Realty
Glen Whitfield, Rainshine Realty
Buyer's broker
Glen Whitfield,
Rainshine Realty
Contact our
Ferndale Waterfront
Real Estate Lead
Assumptions: The original sale amount reflected a normal arms length sale. Any major updates would add to the value.
Any damage or deferred maintenance would subtract from the value.
SECOND
BDRM
¾
BATHMAIN
BDRM
FULL
BATH
BATH
LOWER
BDRM
¾
BATH
Oct 01, 2025
Sold
$739,900
NWMLS #2403324
Annualized 2.3% / yr
Jul 20, 2025
Went Pending
$739,900
Jul 05, 2025
Listed
$739,900
Jan 21, 2023
Sold
$695,300
NWMLS #2009821
Jan 21, 2023
Sold
$695,300
NWMLS #1954686 Annualized 4.6% / yr
Dec 06, 2022
Went Pending
$745,000
NWMLS #1954686
Dec 06, 2022
Went Pending
$745,000
NWMLS #2009821
Nov 29, 2022
Went Pending (Back-up Requested)
$745,000
NWMLS #1954686
Nov 29, 2022
Went Pending (Back-up Requested)
$745,000
NWMLS #2009821
Jun 22, 2022
Listed
$745,000
NWMLS #2009821
Jun 22, 2022
Listed
$799,000
NWMLS #1954686
Dec 13, 2007
Sold
$350,000
-
Sale Price$695,300
-
Closing DateJanuary 20, 2023
-
Last List Price$745,000
-
Original Price$799,000
-
List DateJune 23, 2022
-
Pending DateNovember 29, 2022
-
Days to go Pending159 days
-
$/sqft (Total)$262/sqft
-
$/sqft (Finished)$262/sqft
-
Listing Source
-
MLS Number1954686
-
Listing BrokerKatrina Whitfield
-
Listing OfficeRainshine Realty
-
Buyer's BrokerGlen Whitfield
-
Buyer Broker's FirmRainshine Realty
-
Principal and Interest$3,645 / month
-
Property Taxes$378 / month
-
Homeowners Insurance$140 / month
-
TOTAL$4,163 / month
-
-
based on 20% down($139,060)
-
and a6.85% Interest Rate
-
About:All calculations are estimates only and provided by Mainview LLC. Actual amounts will vary.
-
Sqft (Total)2,650 sqft
-
Sqft (Finished)2,650 sqft
-
Sqft (Unfinished)None
-
Property TypeHouse
-
Sub Type1 1/2 Stories + Basement
-
Bedrooms3 Bedrooms
-
Bathrooms3 Bathrooms
-
Lot42,253 sqft Lot
-
Lot Size SourcePlat record
-
Lot #3A
-
ProjectVirginia's Short Plat
-
Total Stories2 stories
-
BasementFinished
-
Sqft SourceCounty records & measurements
-
2022 Property Taxes$4,538 / year
-
No Senior Exemption
-
CountyWhatcom County
-
Parcel #3902271364710000
-
County WebsiteUnspecified
-
County Parcel MapUnspecified
-
County GIS MapUnspecified
-
AboutCounty links provided by Mainview LLC
-
School DistrictFerndale
-
ElementaryCascadia Elem
-
MiddleHorizon Mid
-
High SchoolFerndale High
-
WaterfrontYes
-
TypeCreek
-
FrontageUnspecified
-
HOA DuesUnspecified
-
Fees AssessedUnspecified
-
HOA Dues IncludeUnspecified
-
HOA ContactUnspecified
-
Management ContactUnspecified
-
Covered3-Car
-
TypesRV Parking
Driveway
Attached Garage
Off Street -
Has GarageYes
-
Nbr of Assigned Spaces3
-
See Remarks
Territorial
-
Year Built1945
-
Home BuilderUnspecified
-
FlooringCeramic Tile
Vinyl Plank
Carpet -
FeaturesForced Air
Radiator
Hot Water Recirc Pump
Ceramic Tile
Wall to Wall Carpet
Ceiling Fan(s)
Double Pane/Storm Window
Dining Room
French Doors
Hot Tub/Spa
Skylight(s)
Vaulted Ceiling(s)
Walk-In Closet(s)
Walk-In Pantry
Wired for Generator
Water Heater
-
Lot FeaturesDead End Street
Paved -
Site FeaturesCable TV
Deck
Gas Available
High Speed Internet
Hot Tub/Spa
Patio
RV Parking
Shop
-
IncludedDishwasher
Dryer
Microwave
Refrigerator
Stove/Range
Washer
-
Bank Owned (REO)No
-
EnergyElectric
Natural Gas -
SewerSeptic Tank
-
Water SourcePublic
-
WaterfrontYes
-
Air Conditioning (A/C)Yes
-
Buyer Broker's CompensationUnspecified
-
MLS Area #Area 870
-
Number of Photos40
-
Last Modification TimeThursday, February 23, 2023 11:29 AM
-
System Listing ID5110409
-
First For Sale2022-06-23 05:00:00
Listing details based on information submitted to the MLS GRID as of Thursday, February 23, 2023 11:29 AM.
All data is obtained from various
sources and may not have been verified by broker or MLS GRID. Supplied Open House Information is subject to change without notice. All information should be independently reviewed and verified for accuracy. Properties may or may not be listed by the office/agent presenting the information.
View
Sort
Sharing
Sold
January 20, 2023
$695,300
$745,000
3 BR
3 BA
2,650 SQFT
NWMLS #1954686.
Katrina Whitfield,
Rainshine Realty
|
Listing information is provided by the listing agent except as follows: BuilderB indicates
that our system has grouped this listing under a home builder name that doesn't match
the name provided
by the listing broker. DevelopmentD indicates
that our system has grouped this listing under a development name that doesn't match the name provided
by the listing broker.

