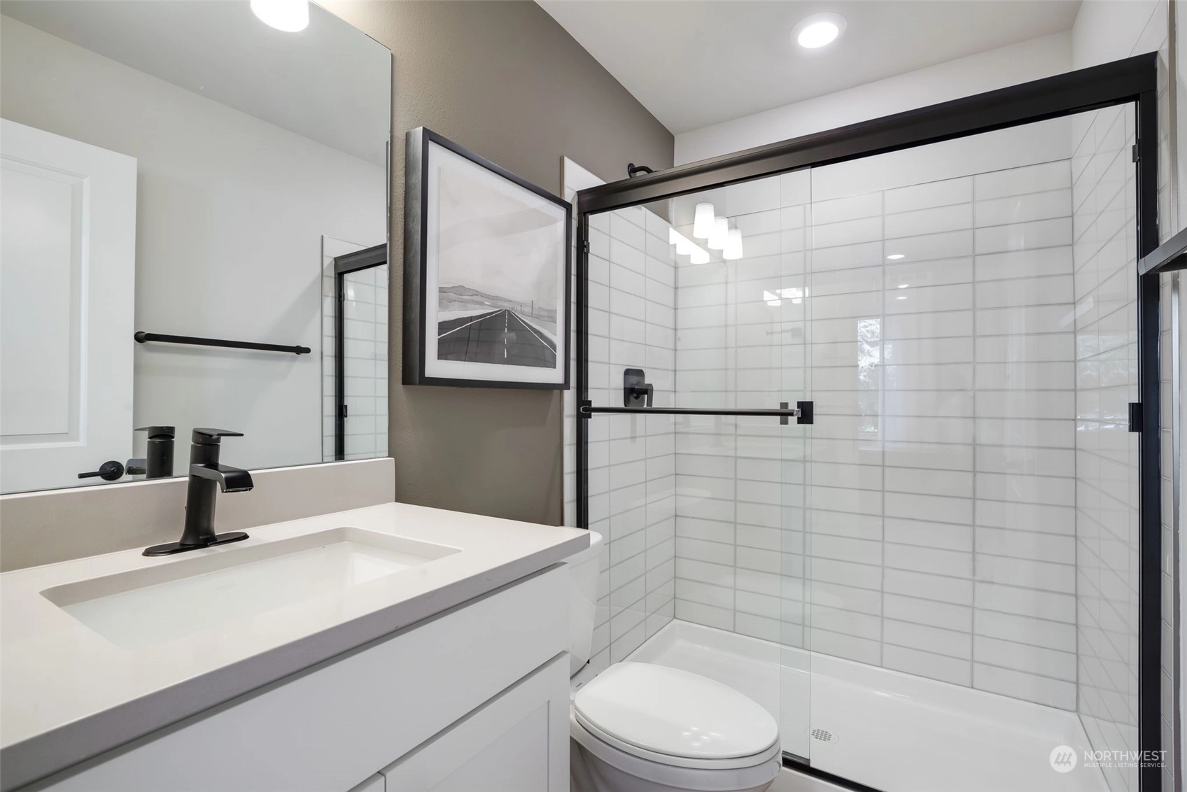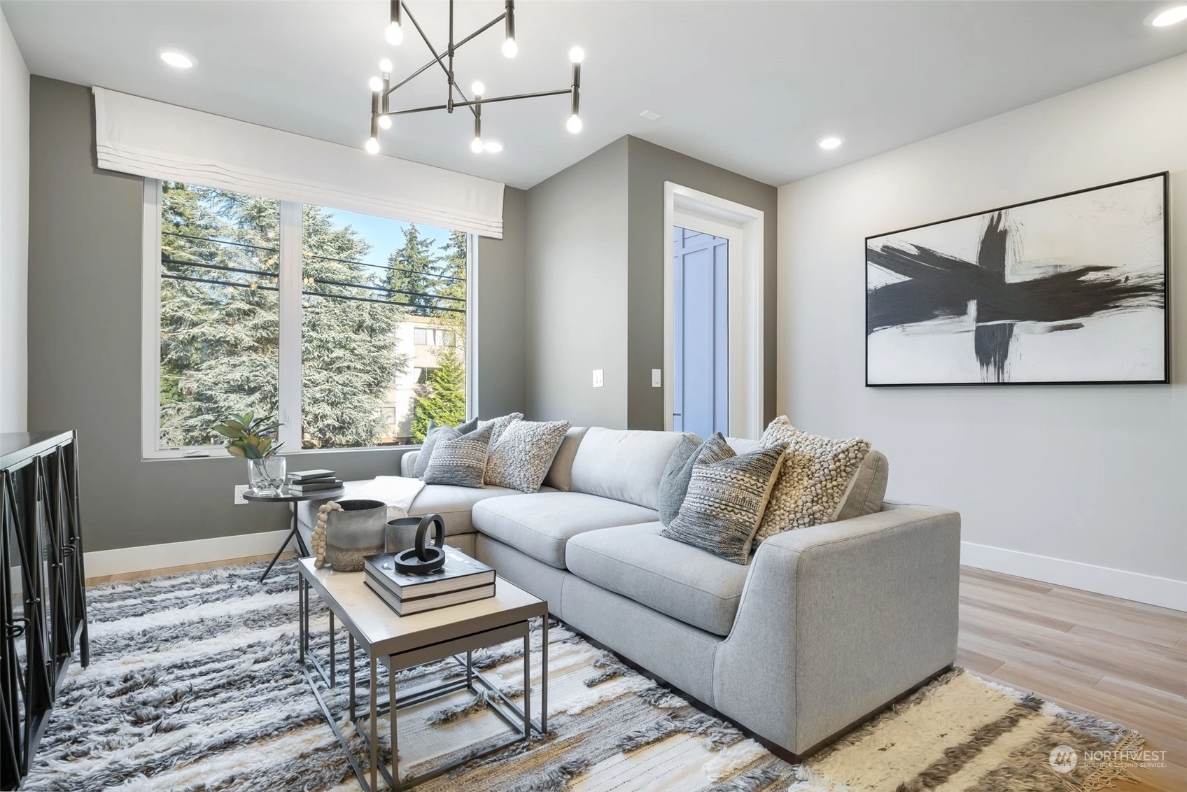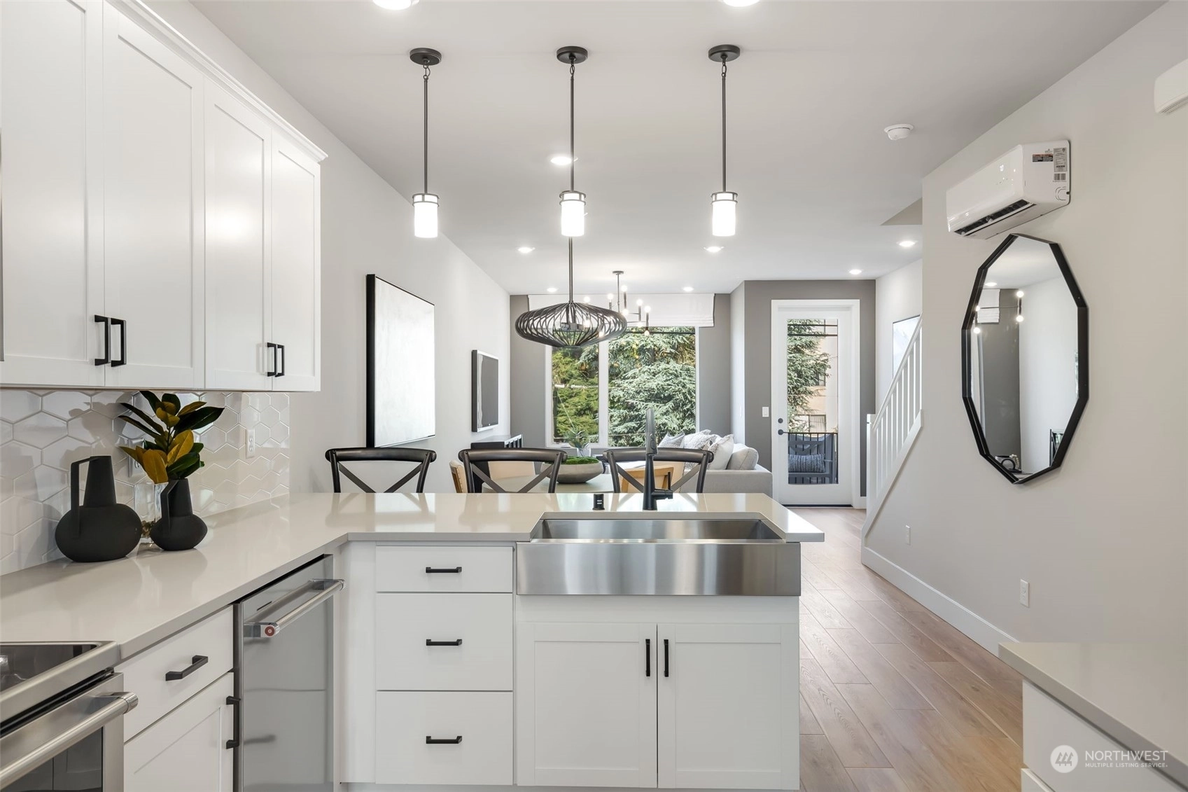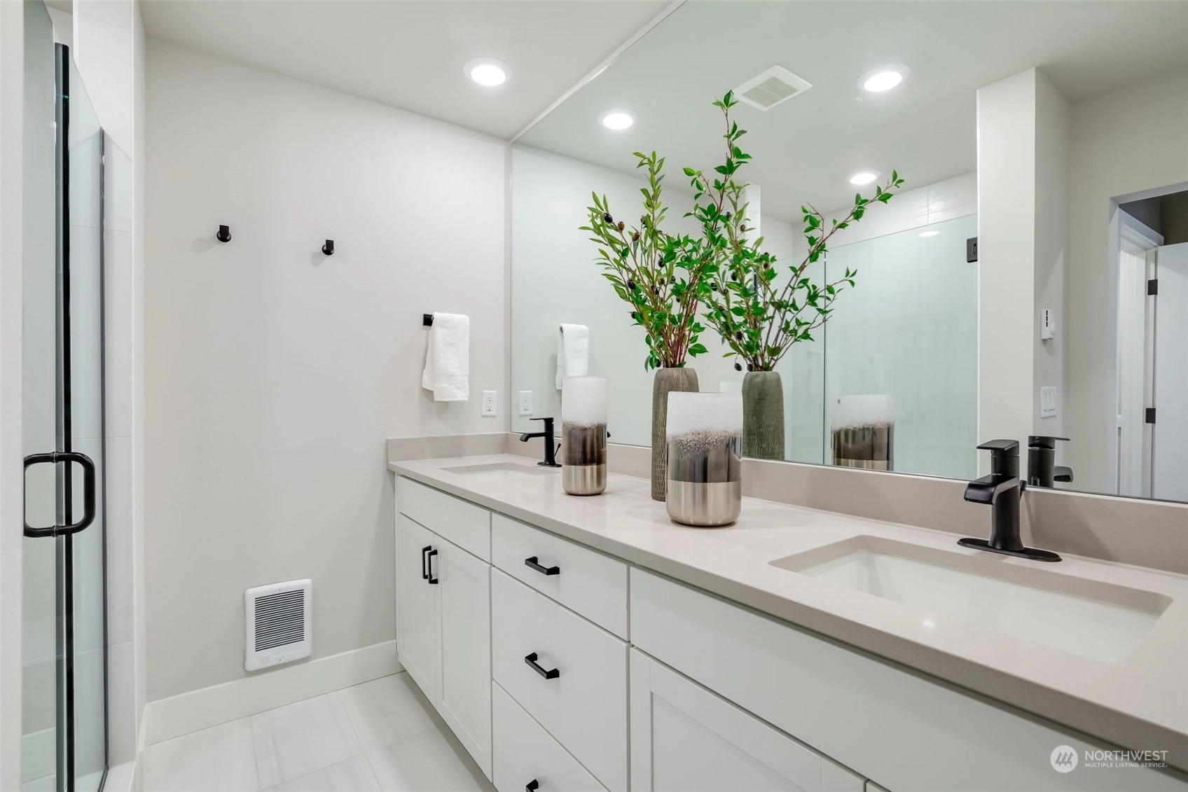- homeHome
- mapHomes For Sale
- Houses Only
- Condos Only
- New Construction
- Waterfront
- Land For Sale
- nature_peopleNeighborhoods
- businessCondo Buildings
Selling with Us
- roofingBuying with Us
About Us
- peopleOur Team
- perm_phone_msgContact Us
- location_cityCity List
- engineeringHome Builder List
- analyticsMarket Stats
- starsPopular
- feedArticles
- calculateCalculators
- helpApp Support
- refreshReload App
Version: ...
to
Houses
Townhouses
Condos
Land
Price
to
SQFT
to
Bdrms
to
Baths
to
Lot
to
Yr Built
to
Sold
Days On
to
Offer Review
New Construction
Waterfront
Short-Sales
REO
Parking
to
Unit Flr
to
Unit Nbr
Types
Listings
Neighborhoods
Complexes
Developments
Cities
Counties
Zip Codes
Neighborhood · Condo · Development
School District
Zip Code
City
County
Builder
Listing Numbers
Display Settings
Boundary Lines
Labels
event_list
keyboard_double_arrow_down
Sold
Closed October 27, 2023
$700,000
Originally $789,990
3 Bedrooms
3 Bathrooms
1,573 Sqft Townhome
New Construction
Built 2023
1,230 Sqft Lot
1-Car Garage
HOA Dues $333 / month
SALE HISTORY
List price was $789,990The price was later changed to $699,990.
It took 237 days to go pending.
Then 34 days to close at $700,000
Closed at $445/SQFT.
Welcome to 357 Degrees! Beautiful townhome w/ southern exposure, thoughtful interior design, exceptional finishes & new home warranty! Enter the home off private patio. First level entryway plus garage. Main level open-concept design, kitchen w/eat-in counter space, gathering room w/oversized windows to usher in the sunlight & entry to oversized deck area plus dining room perfect for entertaining. Upper-level w/primary bdrm w/ensuite, secondary bdrm, full bath, utility room. Design package w/Espresso soft-close cabinetry, white marble style quartz countertops, modern deco tiles in kitchen & baths & popular luxury vinyl plank flooring. Buyer must register their broker on the first visit by completing a Guest Registration Card.
Offer Review
No offer review date was specified
Project
357 Degrees
NWMLS Listing #
2032226
Listed by
Amy Gessel,
Pulte Homes of Washington Inc
Dawnn Brown, Pulte Homes of Washington Inc
Buyer's broker
Laura L. Kinzel,
Windermere R.E. Shoreline
Contact our
Broadview
Real Estate Lead
-
Sale DateOct 27, 2023
-
Approx Market Change Since Oct 27, 202310%
-
Today's Estimated Value Based on Previous Sale$770,000
THIRD
BDRM
BDRM
FULL
BTH
BTH
¾
BTHSECOND
MAIN
½
BTHLOWER
BDRM
¾
BTH
Nov 09, 2023
Sold
$700,000
NWMLS #2032226
Sep 25, 2023
Went Pending
$699,990
NWMLS #2032226
Sep 09, 2023
Back on Market
$699,990
NWMLS #2032226
Jul 28, 2023
Went Pending
$699,990
NWMLS #2032226
-
Sale Price$700,000
-
Closing DateOctober 27, 2023
-
Last List Price$699,990
-
Original Price$789,990
-
List DateJanuary 31, 2023
-
Pending DateSeptember 24, 2023
-
Days to go Pending237 days
-
$/sqft (Total)$445/sqft
-
$/sqft (Finished)$445/sqft
-
Listing Source
-
MLS Number2032226
-
Listing BrokerAmy Gessel
-
Listing OfficePulte Homes of Washington Inc
-
Buyer's BrokerLaura L. Kinzel
-
Buyer Broker's FirmWindermere R.E. Shoreline
-
Principal and Interest$3,540 / month
-
HOA$333 / month
-
Property Taxes/ month
-
Homeowners Insurance$89 / month
-
TOTAL$3,962 / month
-
-
based on 20% down($140,000)
-
and a6.5% Interest Rate
-
Unit FloorUnspecified
-
Sqft (Total)1,573 sqft
-
Sqft (Finished)1,573 sqft
-
Sqft (Unfinished)None
-
Property TypeTownhome
-
Sub TypeTownhouse
-
Bedrooms3 Bedrooms
-
Bathrooms3 Bathrooms
-
Lot1,230 sqft Lot
-
Lot Size Sourceplat map
-
Lot #14
-
Project357 Degrees
-
Total StoriesUnspecified
-
Sqft Sourceblueprint
-
Property TaxesUnspecified
-
No Senior Exemption
-
CountyKing County
-
Parcel #8636820140
-
Parcel Data
-
Parcel Map
-
GIS Map
-
School DistrictSeattle
-
ElementaryBroadview-Thomson
-
MiddleBroadview-Thomson K-8
-
High SchoolIngraham High
-
HOA Dues$333 / month
-
Fees AssessedMonthly
-
HOA Dues IncludeUnspecified
-
HOA ContactUnspecified
-
Management ContactUnspecified
-
Name357 Degrees
-
Units in ComplexUnspecified
-
Units in BuildingUnspecified
-
Stories in BuildingUnspecified
-
Covered1-Car
-
TypesAttached Garage
-
Has GarageYes
-
Nbr of Assigned Spaces1
-
Year Built2023
-
New ConstructionYes
-
Construction StateUnspecified
-
Home BuilderUnspecified
-
FlooringCeramic Tile
Vinyl Plank
Carpet -
FeaturesDuctless HP-Mini Split
Ceramic Tile
Wall to Wall Carpet
Double Pane/Storm Window
Dining Room
High Tech Cabling
SMART Wired
Water Heater
-
IncludedDishwasher
Disposal
Microwave
Stove/Range
-
Bank Owned (REO)No
-
EnergyElectric
-
SewerSewer Connected
-
Water SourcePublic
-
WaterfrontNo
-
Air Conditioning (A/C)No
-
Buyer Broker's CompensationUnspecified
-
MLS Area #Area 705
-
Number of Photos17
-
Last Modification TimeThursday, November 9, 2023 10:00 PM
-
System Listing ID5191682
-
Closed2023-11-09 14:04:33
-
Pending Or Ctg2023-09-25 16:59:08
-
Back On Market2023-09-09 16:49:49
-
First For Sale2023-01-31 17:17:07
event_list
keyboard_double_arrow_down
Sharing
Listing information is provided by the listing agent except as follows: BuilderB indicates
that our system has grouped this listing under a home builder name that doesn't match
the name provided
by the listing broker. DevelopmentD indicates
that our system has grouped this listing under a development name that doesn't match the name provided
by the listing broker.




















