- homeHome
- mapHomes For Sale
- Houses Only
- Condos Only
- New Construction
- Waterfront
- Land For Sale
- nature_peopleNeighborhoods
- businessCondo Buildings
Selling with Us
- roofingBuying with Us
About Us
- peopleOur Team
- perm_phone_msgContact Us
- location_cityCity List
- engineeringHome Builder List
- analyticsMarket Stats
- starsPopular
- feedArticles
- calculateCalculators
- helpApp Support
- refreshReload App
Version: ...
to
Houses
Townhouses
Condos
Land
Price
to
SQFT
to
Bdrms
to
Baths
to
Lot
to
Yr Built
to
Sold
Days On
to
Offer Review
New Construction
Waterfront
Short-Sales
REO
Parking
to
Unit Flr
to
Unit Nbr
Types
Listings
Neighborhoods
Complexes
Developments
Cities
Counties
Zip Codes
Neighborhood · Condo · Development
School District
Zip Code
City
County
Builder
Listing Numbers
Display Settings
Boundary Lines
Labels
event_list
keyboard_double_arrow_down


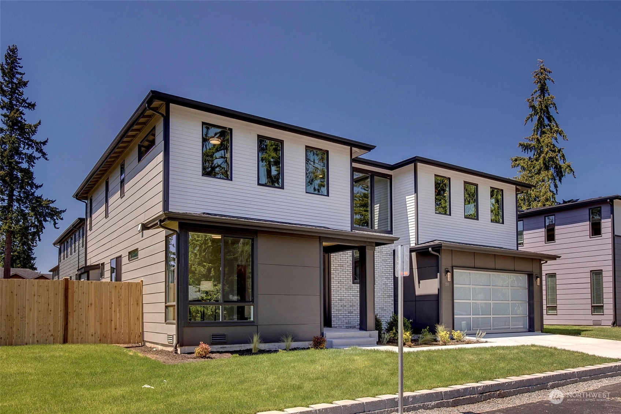
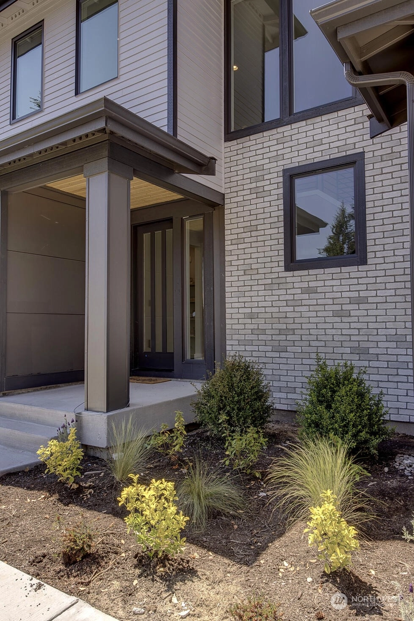





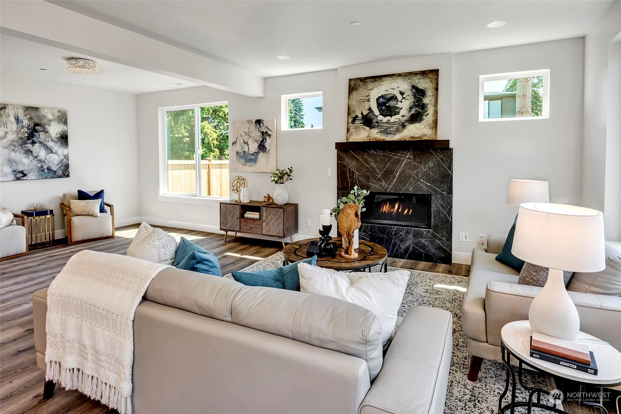


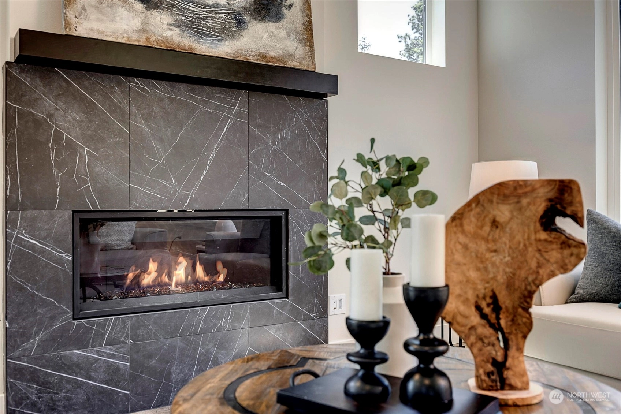
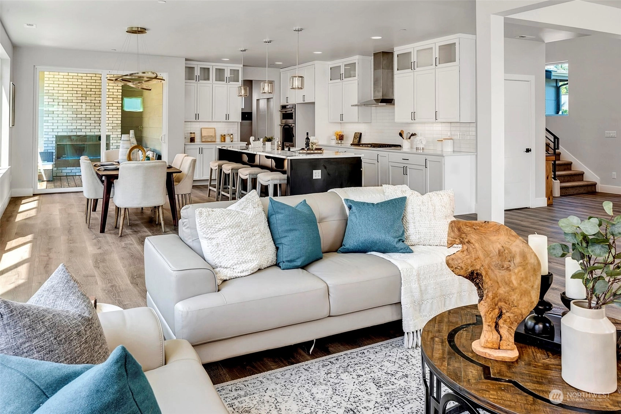
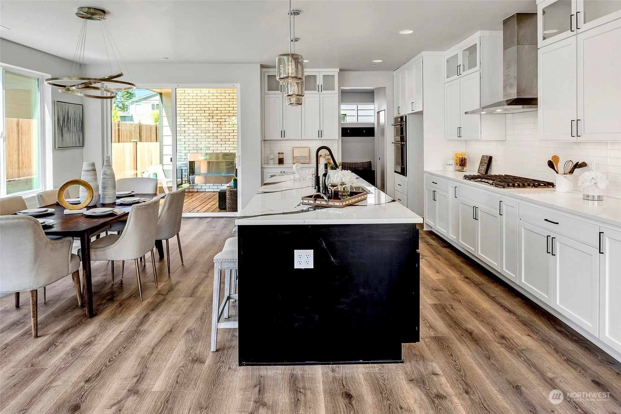

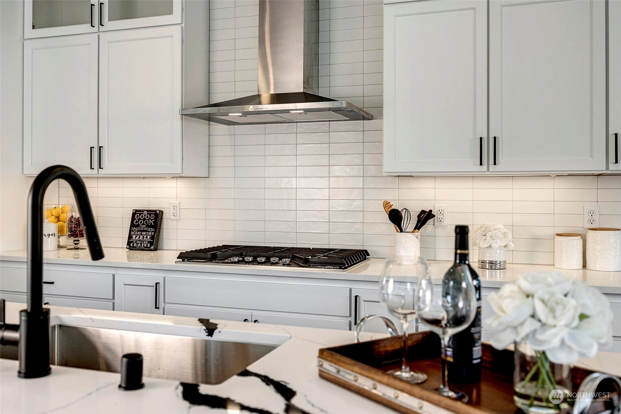
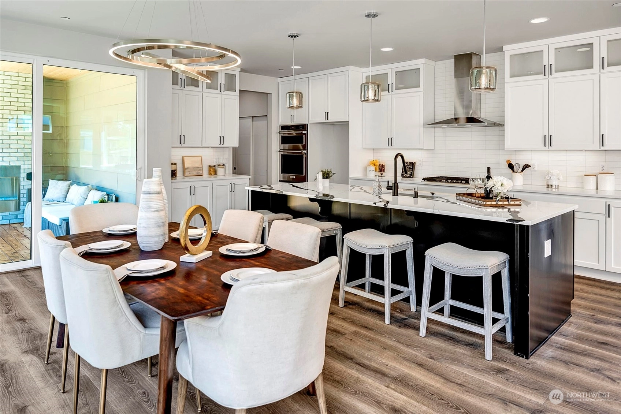
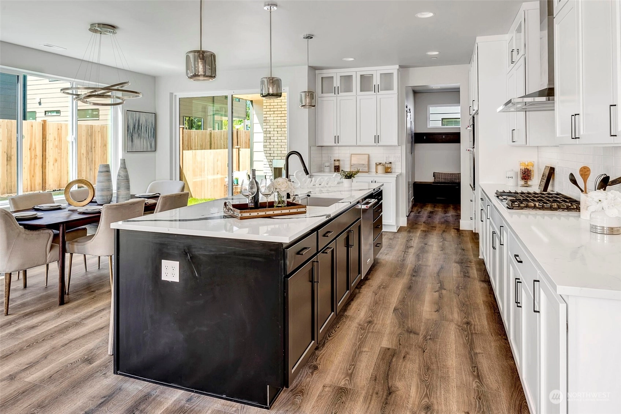

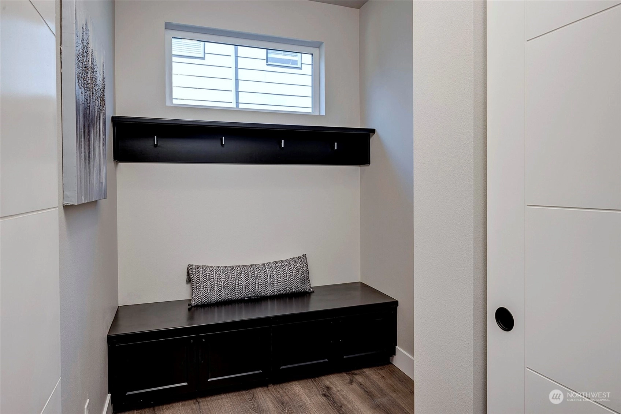

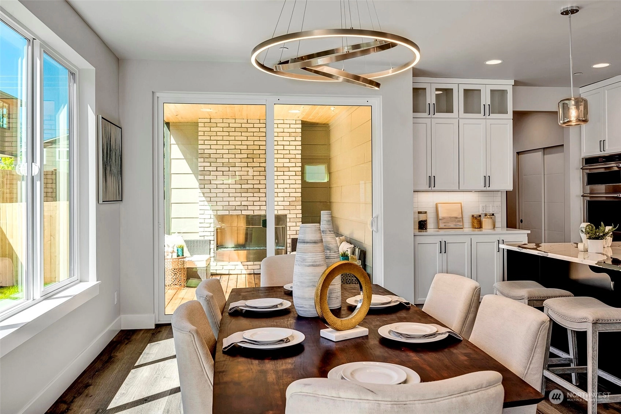

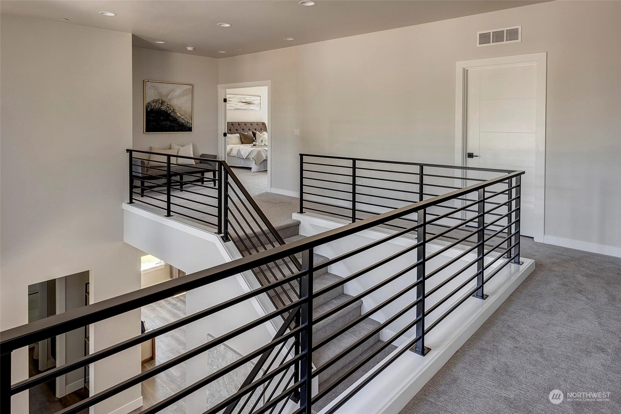





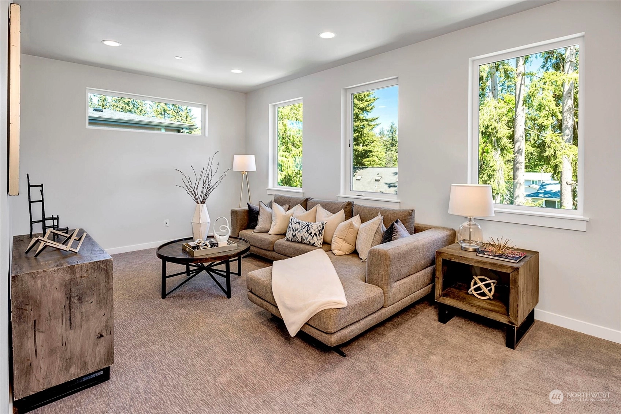


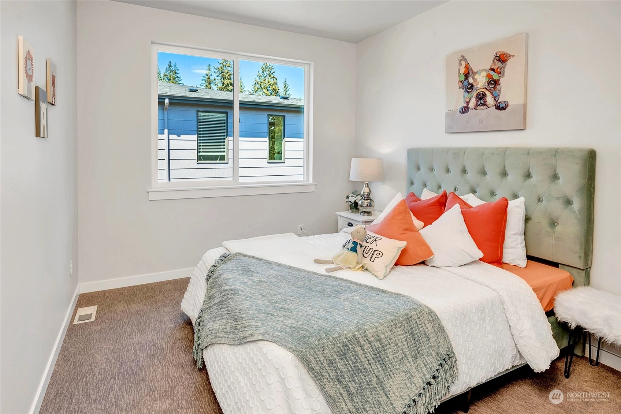





Sold
Closed June 30, 2023
$1,650,000
Originally $1,749,950
5 Bedrooms
3.75 Bathrooms
3,162 Sqft House
New Construction
Built 2023
7,237 Sqft Lot
2-Car Garage
HOA Dues $67 / month
SALE HISTORY
List price was $1,749,950The price was later changed to $1,649,950.
It took 73 days to go pending.
Then 34 days to close at $1,650,000
Closed at $522/SQFT.
Seize your chance to buy a luxury home at Juniper Crest, another quality development by MSR Communities. Designer finishes include durable LVP floors, tall windows, 6" millwork and signature wrought iron railings. The main floor offers a mudroom, flex space, and separate guest room with en-suite bath. The chef's kitchen is complete with quartz countertops, a walk-in pantry, soft-close cabinetry, undermount lighting and high-end appliances. Upstairs you'll find the primary suite complete with walk-in closet and 5-piece bath. A laundry room, 3 bedrooms, 2 bathrooms, and HUGE bonus room complete the upper level. Outside you'll find a covered patio, fireplace, and expansive yard. Northshore SD. Home is move-in ready.7237sf Lot!!
Offer Review
No offer review date was specified
Builder
Project
Juniper Crest
NWMLS Listing #
2045498
Listed by
Peter M. Murphy,
Keller Williams Realty Bothell
Erin Bee Thompson, Keller Williams Realty Bothell
Buyer's broker
Qian Zhang,
Bushnell Real Estate Solutions
SECOND
BDRM
BDRM
BDRM
BDRM
FULL
BTH
BTH
FULL
BTH
BTH
FULL
BTH
BTH
MAIN
BDRM
¾
BTH
Jun 30, 2023
Sold
$1,650,000
NWMLS #2045498
Jun 30, 2023
Sold
$1,650,000
NWMLS #2048821 Annualized 17.9% / yr
May 28, 2023
Went Pending
$1,649,950
NWMLS #2048821
May 28, 2023
Went Pending
$1,649,950
NWMLS #2045498
May 25, 2023
Price Reduction arrow_downward
$1,649,950
NWMLS #2048821
Apr 28, 2023
Price Reduction arrow_downward
$1,699,950
NWMLS #2048821
Mar 24, 2023
Listed
$1,749,950
NWMLS #2048821
May 25, 2023
Price Reduction arrow_downward
$1,649,950
NWMLS #2045498
Apr 28, 2023
Price Reduction arrow_downward
$1,699,950
NWMLS #2045498
Mar 17, 2023
Listed
$1,749,950
NWMLS #2045498
May 19, 2016
Sold
$510,000
NWMLS #935798
-
Sale Price$1,650,000
-
Closing DateJune 30, 2023
-
Last List Price$1,649,950
-
Original Price$1,749,950
-
List DateMarch 17, 2023
-
Pending DateMay 28, 2023
-
Days to go Pending73 days
-
$/sqft (Total)$522/sqft
-
$/sqft (Finished)$522/sqft
-
Listing Source
-
MLS Number2045498
-
Listing BrokerPeter M. Murphy
-
Listing OfficeKeller Williams Realty Bothell
-
Buyer's BrokerQian Zhang
-
Buyer Broker's FirmBushnell Real Estate Solutions
-
Principal and Interest$8,343 / month
-
HOA$67 / month
-
Property Taxes/ month
-
Homeowners Insurance$142 / month
-
TOTAL$8,552 / month
-
-
based on 20% down($330,000)
-
and a6.5% Interest Rate
-
Sqft (Total)3,162 sqft
-
Sqft (Finished)3,162 sqft
-
Sqft (Unfinished)None
-
Property TypeHouse
-
Sub Type2 Story
-
Bedrooms5 Bedrooms
-
Bathrooms3.75 Bathrooms
-
Lot7,237 sqft Lot
-
Lot Size SourceBuilder
-
Lot #9
-
ProjectJuniper Crest
-
Total Stories2 stories
-
BasementNone
-
Sqft SourceBuilder Plans
-
Property TaxesUnspecified
-
No Senior Exemption
-
CountySnohomish County
-
Parcel #Lot 9
-
Parcel DataUnspecified
-
Parcel MapUnspecified
-
GIS MapUnspecified
-
School DistrictNorthshore
-
ElementaryFrank Love Elem
-
MiddleKenmore Middle School
-
High SchoolBothell Hs
-
HOA Dues$67 / month
-
Fees AssessedAnnually
-
HOA Dues IncludeUnspecified
-
HOA ContactUnspecified
-
Management ContactUnspecified
-
Community FeaturesCCRs
-
Covered2-Car
-
TypesAttached Garage
-
Has GarageYes
-
Nbr of Assigned Spaces2
-
Year Built2023
-
New ConstructionYes
-
Construction StateUnspecified
-
Home BuilderMSR Communities
-
IncludesCentral A/C
-
Includes90%+ High Efficiency
Forced Air
-
FlooringCeramic Tile
Vinyl Plank
Carpet -
FeaturesCeramic Tile
Wall to Wall Carpet
Bath Off Primary
Double Pane/Storm Window
Dining Room
Vaulted Ceiling(s)
Walk-In Closet(s)
Walk-In Pantry
Fireplace
-
Lot FeaturesDead End Street
Paved -
Site FeaturesCable TV
Fenced-Fully
Gas Available
High Speed Internet
Patio
-
IncludedDishwasher
Disposal
Microwave
Stove/Range
-
Bank Owned (REO)No
-
EnergyElectric
-
SewerSewer Connected
-
Water SourcePublic
-
WaterfrontNo
-
Air Conditioning (A/C)Yes
-
Buyer Broker's CompensationUnspecified
-
MLS Area #Area 0
-
Number of Photos39
-
Last Modification TimeFriday, June 30, 2023 11:56 PM
-
System Listing ID5203292
-
Closed2023-06-30 16:58:49
-
First For Sale2023-03-17 17:43:40
event_list
keyboard_double_arrow_down
Sharing
Listing information is provided by the listing agent except as follows: BuilderB indicates
that our system has grouped this listing under a home builder name that doesn't match
the name provided
by the listing broker. DevelopmentD indicates
that our system has grouped this listing under a development name that doesn't match the name provided
by the listing broker.


