- homeHome
- mapHomes For Sale
- Houses Only
- Condos Only
- New Construction
- Waterfront
- Land For Sale
- nature_peopleNeighborhoods
- businessCondo Buildings
Selling with Us
- roofingBuying with Us
About Us
- peopleOur Team
- perm_phone_msgContact Us
- location_cityCity List
- engineeringHome Builder List
- trending_upHome Price Index
- differenceCalculate Value Now
- monitoringAll Stats & Graphs
- starsPopular
- feedArticles
- calculateCalculators
- helpApp Support
- refreshReload App
Version: ...
to
Houses
Townhouses
Condos
Land
Price
to
SQFT
to
Bdrms
to
Baths
to
Lot
to
Yr Built
to
Sold
Listed within...
Listed at least...
Offer Review
New Construction
Waterfront
Short-Sales
REO
Parking
to
Unit Flr
to
Unit Nbr
Types
Listings
Neighborhoods
Complexes
Developments
Cities
Counties
Zip Codes
Neighborhood · Condo · Development
School District
Zip Code
City
County
Builder
Listing Numbers
Broker LAG
Display Settings
Boundary Lines
Labels
View
Sort
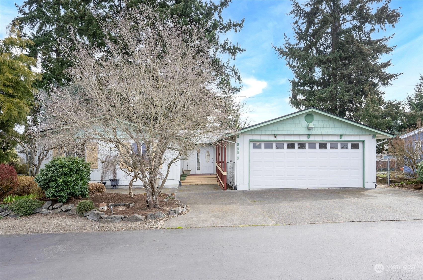
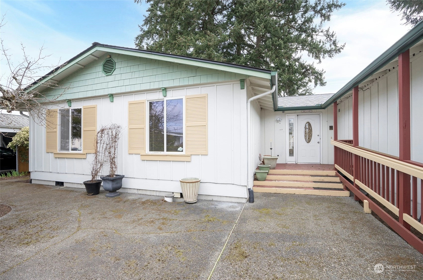
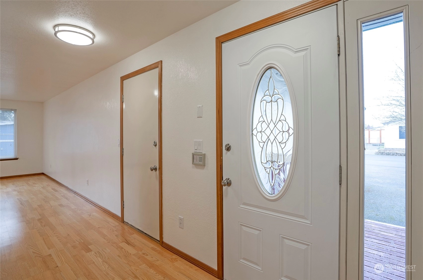
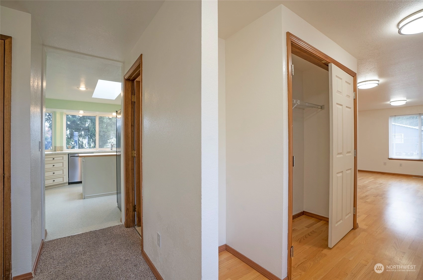
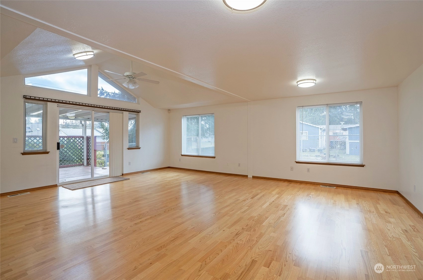
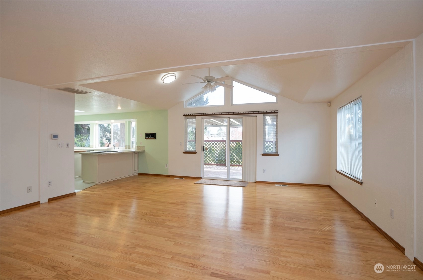
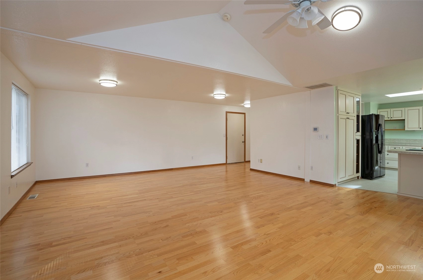
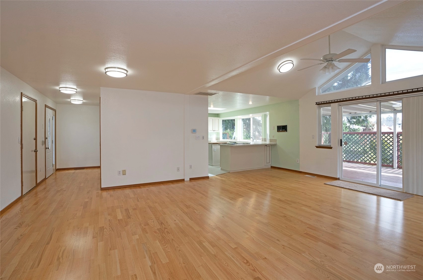
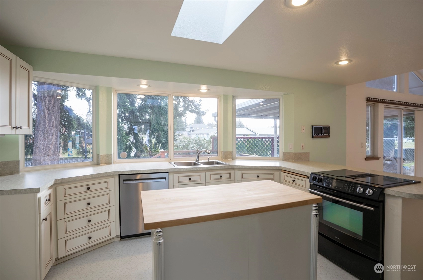
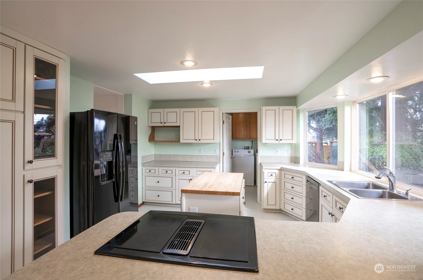
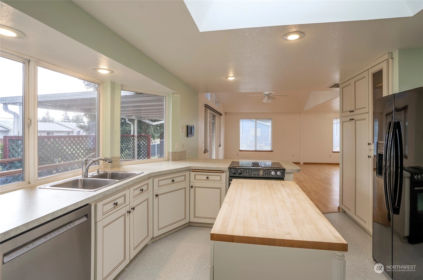
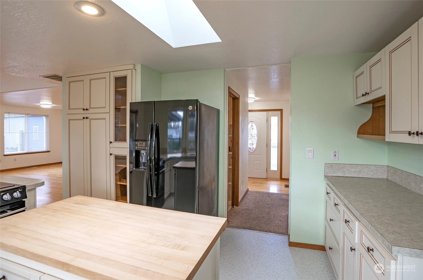
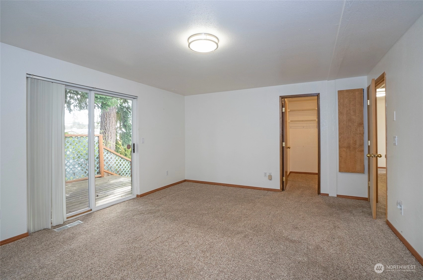
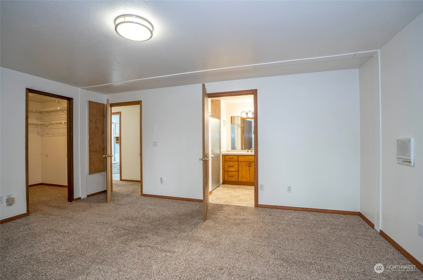
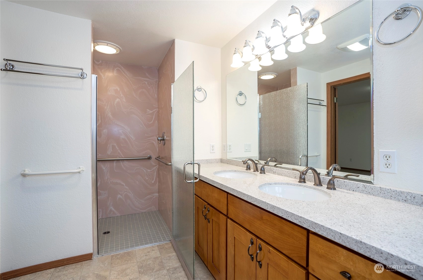
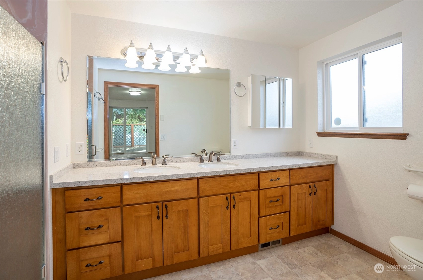
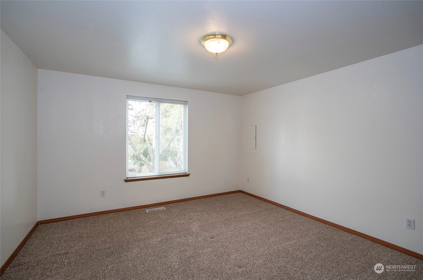
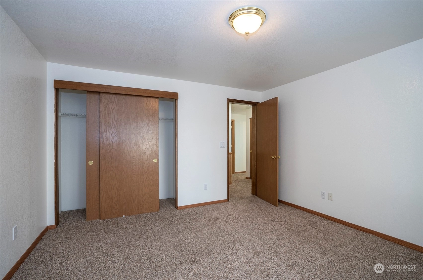
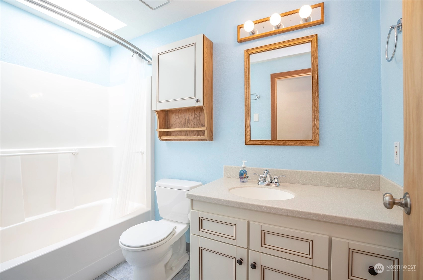
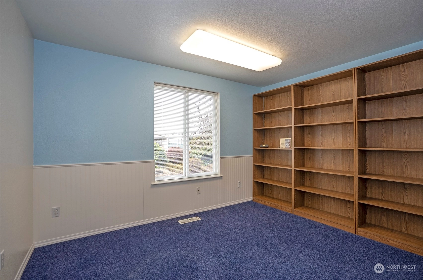
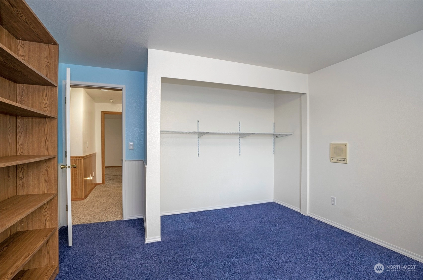
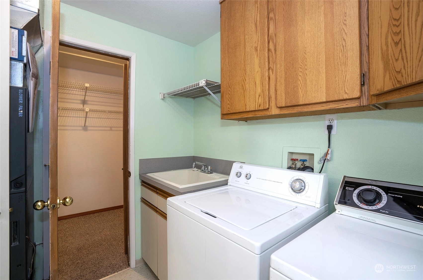
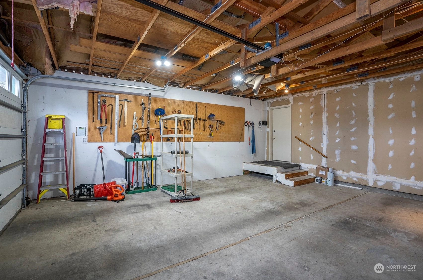
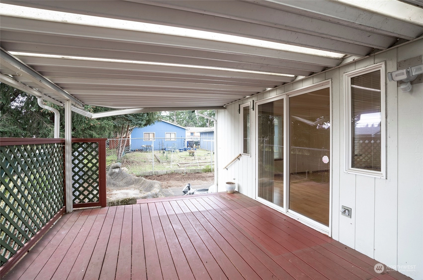
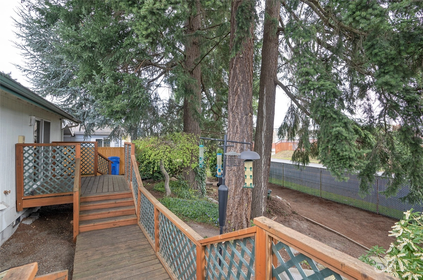
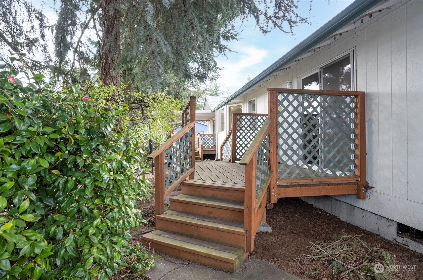
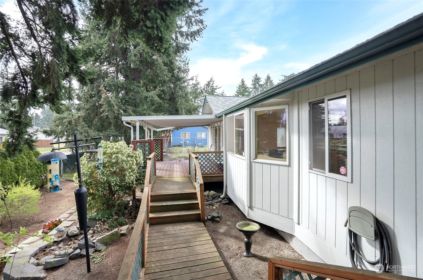
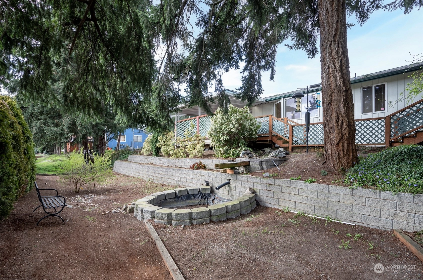
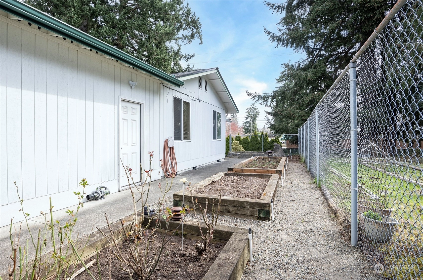
Sold
Closed June 22, 2023
$390,000
3 Bedrooms
1.75 Bathrooms
1,824 Sqft House
Built 1990
6,840 Sqft Lot
2-Car Garage
HOA Dues $95 / month
SALE HISTORY
List price was $395,000It took 46 days to go pending.
Then 37 days to close at $390,000
Closed at $214/SQFT.
Welcome to Charlton Lake Estates, a 55+ community, a peaceful well-maintained community. Fantastic home layout featuring a primary master suite with handicap shower, dual sinks, walk-in closet with slider out to a deck. Open concept living spaces are light & bright. The island kitchen is perfect for preparing your meals & the extra large windows let you view out to the private deck with nature all around. Home features 2 more guest suites & full guest bath. Laundry room has utility sink & extra cabinets. Great entertaining deck just off the main living space & the deck has a walk way to the deck off the primary suite. 3 raised garden boxes for your green thumb. Located close to shopping, restaurants, & easy access to both I-5 & 512.
Offer Review
No offer review date was specified
Listing source NWMLS MLS #
2039690
Listed by
Ken Crotts,
eXp Realty
Buyer's broker
Jackie Wells,
Better Properties Real Estate
Contact our
Tacoma
Real Estate Lead
Assumptions: The original sale amount reflected a normal arms length sale. Any major updates would add to the value.
Any damage or deferred maintenance would subtract from the value.
MAIN
BDRM
BDRM
BDRM
FULL
BATH
BATH
¾
BATH
Jun 23, 2023
Sold
$390,000
NWMLS #2039690 Annualized 11.5% / yr
May 23, 2023
Went Pending
$395,000
NWMLS #2039690
May 16, 2023
Went Pending Inspection
$395,000
NWMLS #2039690
Mar 31, 2023
Listed
$395,000
NWMLS #2039690
Nov 06, 2013
Sold
$137,000
-
Sale Price$390,000
-
Closing DateJune 22, 2023
-
Last List Price$395,000
-
Original PriceSame
-
List DateMarch 31, 2023
-
Pending DateMay 16, 2023
-
Days to go Pending46 days
-
$/sqft (Total)$214/sqft
-
$/sqft (Finished)$214/sqft
-
Listing Source
-
MLS Number2039690
-
Listing BrokerKen Crotts
-
Listing OfficeeXp Realty
-
Buyer's BrokerJackie Wells
-
Buyer Broker's FirmBetter Properties Real Estate
-
Principal and Interest$2,044 / month
-
HOA$95 / month
-
Property Taxes$410 / month
-
Homeowners Insurance$90 / month
-
TOTAL$2,639 / month
-
-
based on 20% down($78,000)
-
and a6.85% Interest Rate
-
About:All calculations are estimates only and provided by Mainview LLC. Actual amounts will vary.
-
Sqft (Total)1,824 sqft
-
Sqft (Finished)1,824 sqft
-
Sqft (Unfinished)None
-
Property TypeHouse
-
Sub Type1 Story
-
Bedrooms3 Bedrooms
-
Bathrooms1.75 Bathrooms
-
Lot6,840 sqft Lot
-
Lot Size SourcePCR
-
Lot #Unit 5
-
ProjectCharlton Lake Estates
-
Total Stories1 story
-
BasementNone
-
Sqft SourcePCR
-
2023 Property Taxes$4,916 / year
-
No Senior Exemption
-
CountyPierce County
-
Parcel #9004560050
-
County Website
-
County Parcel Map
-
County GIS Map
-
AboutCounty links provided by Mainview LLC
-
School DistrictFranklin Pierce
-
ElementaryChristensen Elem
-
MiddlePerry G Keithley Mid
-
High SchoolWash High
-
HOA Dues$95 / month
-
Fees AssessedMonthly
-
HOA Dues IncludeUnspecified
-
HOA ContactUnspecified
-
Management ContactUnspecified
-
Community FeaturesAge Restriction
CCRs
-
Covered2-Car
-
TypesAttached Garage
-
Has GarageYes
-
Nbr of Assigned Spaces2
-
Year Built1990
-
Home BuilderUnspecified
-
IncludesForced Air
Heat Pump
-
IncludesForced Air
Heat Pump
-
FlooringCeramic Tile
Laminate
Carpet -
FeaturesCeramic Tile
Laminate
Wall to Wall Carpet
Bath Off Primary
Ceiling Fan(s)
Double Pane/Storm Window
Security System
Skylight(s)
Vaulted Ceiling(s)
Walk-In Closet(s)
Walk-In Pantry
Water Heater
-
Lot FeaturesDead End Street
Paved -
Site FeaturesCable TV
Deck
Fenced-Partially
High Speed Internet
Patio
Sprinkler System
-
IncludedDishwasher
Dryer
Refrigerator
Stove/Range
Washer
-
Bank Owned (REO)No
-
EnergyElectric
-
SewerSewer Connected
-
Water SourcePublic
-
WaterfrontNo
-
Air Conditioning (A/C)Yes
-
Buyer Broker's CompensationUnspecified
-
MLS Area #Area 63
-
Number of Photos29
-
Last Modification TimeFriday, June 23, 2023 11:31 AM
-
System Listing ID5207198
-
Closed2023-06-23 12:14:27
-
First For Sale2023-03-31 16:36:21
Listing details based on information submitted to the MLS GRID as of Friday, June 23, 2023 11:31 AM.
All data is obtained from various
sources and may not have been verified by broker or MLS GRID. Supplied Open House Information is subject to change without notice. All information should be independently reviewed and verified for accuracy. Properties may or may not be listed by the office/agent presenting the information.
View
Sort
Sharing
Sold
June 22, 2023
$390,000
$395,000
3 BR
1.75 BA
1,824 SQFT
NWMLS #2039690.
Ken Crotts,
eXp Realty
|
Listing information is provided by the listing agent except as follows: BuilderB indicates
that our system has grouped this listing under a home builder name that doesn't match
the name provided
by the listing broker. DevelopmentD indicates
that our system has grouped this listing under a development name that doesn't match the name provided
by the listing broker.



