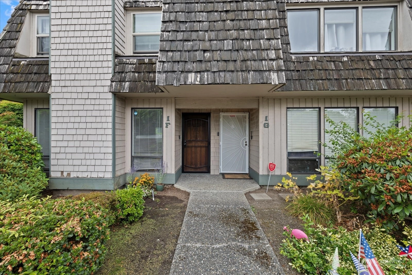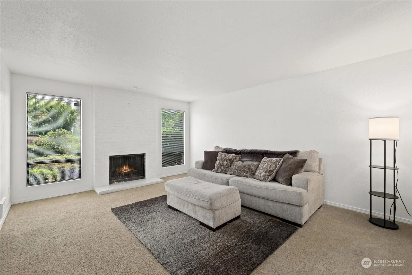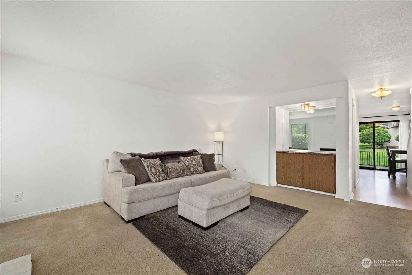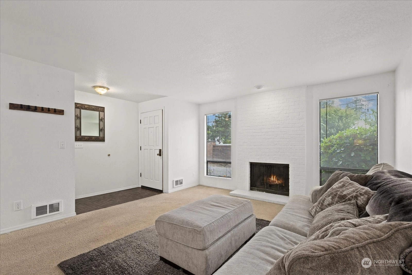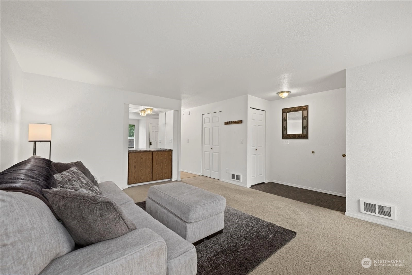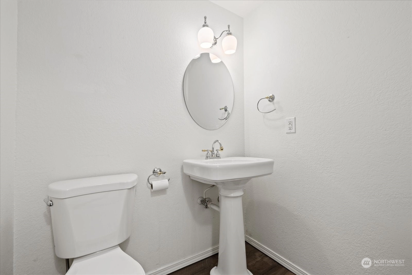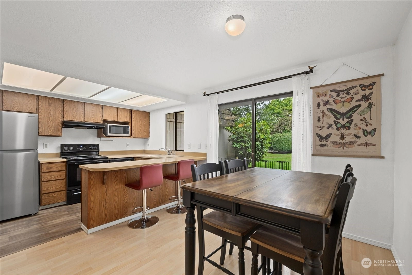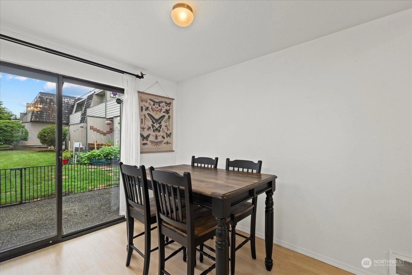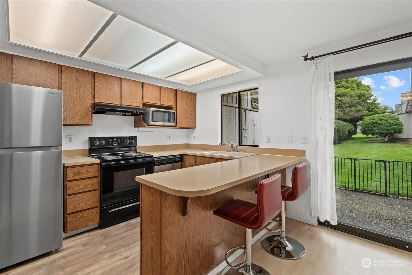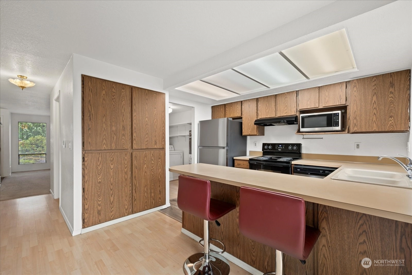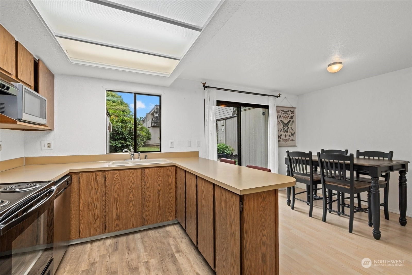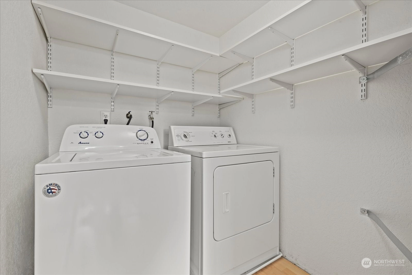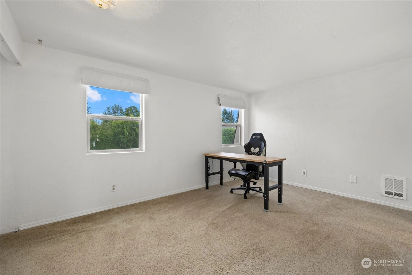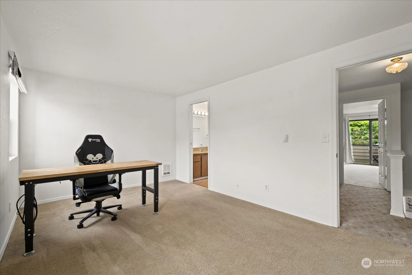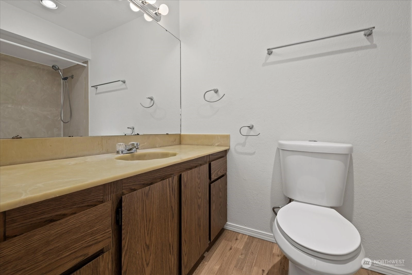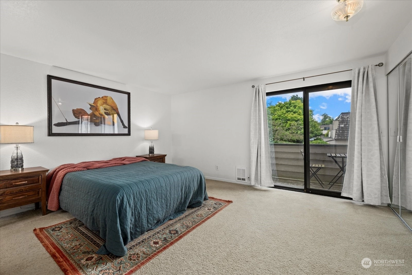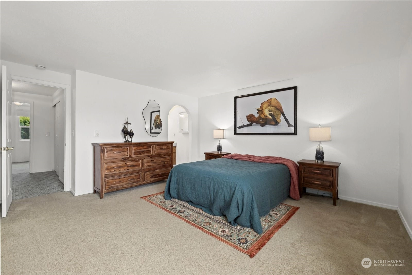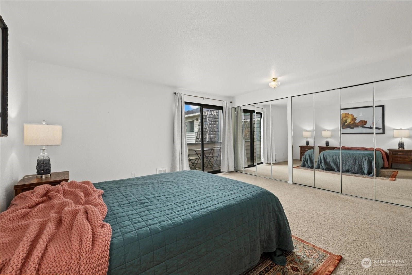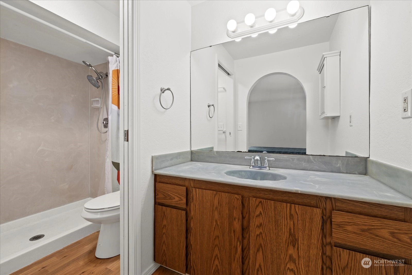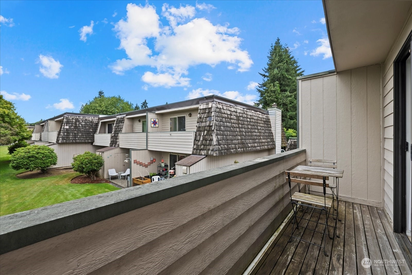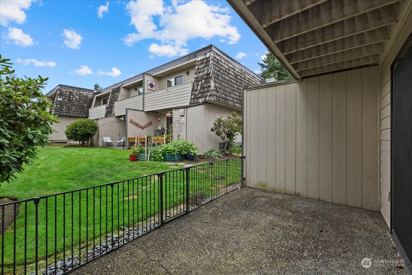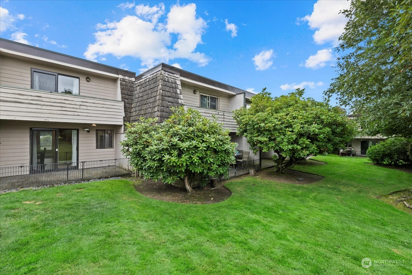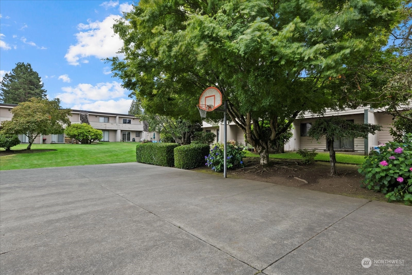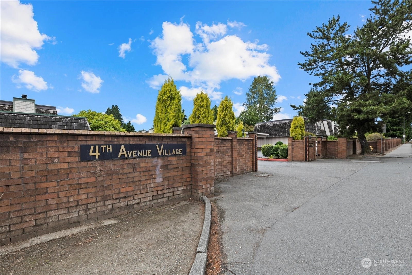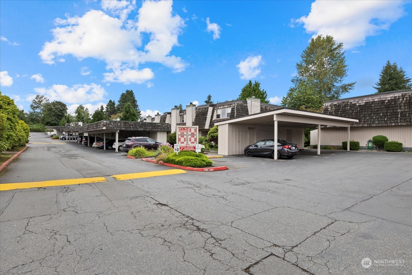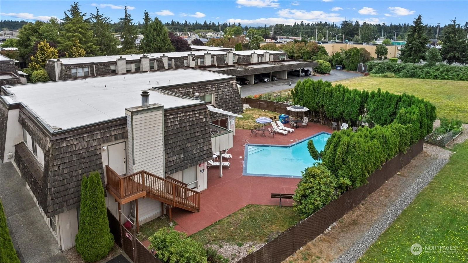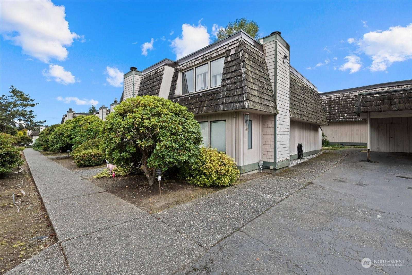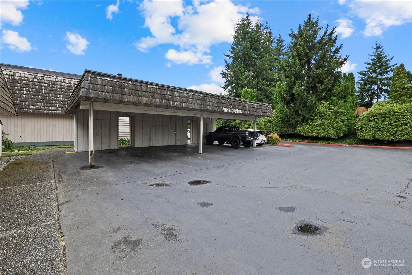- homeHome
- mapHomes For Sale
- Houses Only
- Condos Only
- New Construction
- Waterfront
- Land For Sale
- nature_peopleNeighborhoods
- businessCondo Buildings
Selling with Us
- roofingBuying with Us
About Us
- peopleOur Team
- perm_phone_msgContact Us
- location_cityCity List
- engineeringHome Builder List
- trending_upHome Price Index
- differenceCalculate Value Now
- monitoringAll Stats & Graphs
- starsPopular
- feedArticles
- calculateCalculators
- helpApp Support
- refreshReload App
Version: ...
to
Houses
Townhouses
Condos
Land
Price
to
SQFT
to
Bdrms
to
Baths
to
Lot
to
Yr Built
to
Sold
Listed within...
Listed at least...
Offer Review
New Construction
Waterfront
Short-Sales
REO
Parking
to
Unit Flr
to
Unit Nbr
Types
Listings
Neighborhoods
Complexes
Developments
Cities
Counties
Zip Codes
Neighborhood · Condo · Development
School District
Zip Code
City
County
Builder
Listing Numbers
Broker LAG
Display Settings
Boundary Lines
Labels
View
Sort
Sold
Closed October 18, 2024
$345,000
Originally $360,000
2 Bedrooms
2.25 Bathrooms
1,340 Sqft Condo
Unit 1F
Floor 2
Built 1979
2 Parking Spaces
HOA Dues $430 / month
SALE HISTORY
List price was $360,000The price was later changed to $345,000.
It took 51 days to go pending.
Then 27 days to close at $345,000
Closed at $257/SQFT.
Charming 2-bedroom townhouse with private suites for both bedrooms! This inviting home features a cozy living room with a fireplace, an open kitchen with eating space, and a dining room leading to a relaxing patio. The well-maintained complex offers a large outdoor pool, exercise room, sauna, hot tub, clubhouse with kitchen, dog park, basketball court, and community garden. The main level has a utility room with washer/dryer. Upstairs, each bedroom has its own bath. The primary suite includes a private deck, double closets, and walk-in shower. Located in a low-traffic area with a sunny east-facing front door, it comes with two parking spaces one covered and ample storage. Enjoy easy access to I-5, public transit, shopping, and dining.
Offer Review
No offer review date was specified
Project
4th Ave Village
Listing source NWMLS MLS #
2271496
Listed by
Alicia Brown,
Realty One Group Orca
Mantille Snow, Realty One Group Orca
Buyer's broker
Amber Louback de Souza,
Rain Town Realty + JPAR
We don't currently have a buyer representative
in this area. To be sure that you're getting objective advice, we always suggest buyers work with their
own agent, someone who is not affiliated with the seller.
Assumptions: The original sale amount reflected a normal arms length sale. Any major updates would add to the value.
Any damage or deferred maintenance would subtract from the value.
SECOND
BDRM
BDRM
FULL
BATH
BATH
¾
BATHMAIN
½
BATH
Oct 18, 2024
Sold
$345,000
NWMLS #2271496 Annualized 2.1% / yr
Oct 10, 2024
Went Pending
$345,000
NWMLS #2271496
Sep 23, 2024
Went Pending Inspection
$345,000
NWMLS #2271496
Aug 28, 2024
Back on Market
$345,000
NWMLS #2271496
Aug 24, 2024
Went Pending Inspection
$345,000
NWMLS #2271496
Aug 16, 2024
Price Reduction arrow_downward
$345,000
NWMLS #2271496
Aug 01, 2024
Listed
$360,000
NWMLS #2271496
Aug 18, 2022
Sold
$330,000
NWMLS #1971947
Annualized 16.9% / yr
Jul 21, 2022
Listed
$330,000
Jul 30, 2020
Sold
$239,500
-
Sale Price$345,000
-
Closing DateOctober 18, 2024
-
Last List Price$345,000
-
Original Price$360,000
-
List DateAugust 1, 2024
-
Pending DateSeptember 21, 2024
-
Days to go Pending51 days
-
$/sqft (Total)$257/sqft
-
$/sqft (Finished)$257/sqft
-
Listing Source
-
MLS Number2271496
-
Listing BrokerAlicia Brown
-
Listing OfficeRealty One Group Orca
-
Buyer's BrokerAmber Louback de Souza
-
Buyer Broker's FirmRain Town Realty + JPAR
-
Principal and Interest$1,809 / month
-
HOA$430 / month
-
Property Taxes$234 / month
-
Homeowners Insurance$85 / month
-
TOTAL$2,558 / month
-
-
based on 20% down($69,000)
-
and a6.85% Interest Rate
-
About:All calculations are estimates only and provided by Mainview LLC. Actual amounts will vary.
-
Unit #1F
-
Unit Floor2
-
Sqft (Total)1,340 sqft
-
Sqft (Finished)Unspecified
-
Sqft (Unfinished)None
-
Property TypeCondo
-
Sub TypeCondo (2 Levels)
-
Bedrooms2 Bedrooms
-
Bathrooms2.25 Bathrooms
-
Lot SizeUnspecified
-
Lot Size SourceUnspecified
-
Project4th Ave Village
-
Total Stories2 stories
-
Sqft SourceCounty Records
-
2024 Property Taxes$2,802 / year
-
No Senior Exemption
-
CountySnohomish County
-
Parcel #00680100100600
-
County Website
-
County Parcel Map
-
County GIS MapUnspecified
-
AboutCounty links provided by Mainview LLC
-
School DistrictMukilteo
-
ElementaryBuyer To Verify
-
MiddleBuyer To Verify
-
High SchoolBuyer To Verify
-
HOA Dues$430 / month
-
Fees AssessedMonthly
-
HOA Dues IncludeCommon Area Maintenance
Garbage
Lawn Service
Road Maintenance
Sewer
Snow Removal
Water -
Pets AllowedCats OK
Dogs OK
Subj to Restrictions -
HOA ContactUnspecified
-
Management ContactUnspecified
-
Community FeaturesAthletic Court
Cable TV
Club House
Exercise Room
Game/Rec Rm
Garden Space
Hot Tub
Outside Entry
Pool
Sauna
-
Name4th Ave Village
-
Units in Complex85
-
Units in Building8
-
Stories in Building2
-
TypesCarport
Off Street -
Has GarageNo
-
Nbr of Assigned Spaces2
-
Parking Space InfoUnspecified
-
Year Built1979
-
Home BuilderUnspecified
-
IncludesNone
-
IncludesWall Unit(s)
-
FlooringLaminate
Vinyl
Vinyl Plank
Carpet -
FeaturesBalcony/Deck/Patio
Fireplace
Laminate
Wall to Wall Carpet
-
Lot FeaturesCurbs
Dead End Street
Paved
Sidewalk
-
Bank Owned (REO)No
-
EnergyElectric
-
WaterfrontNo
-
Air Conditioning (A/C)No
-
Buyer Broker's Compensation2.50%
-
MLS Area #Area 740
-
Number of Photos28
-
Last Modification TimeFriday, October 18, 2024 4:27 PM
-
System Listing ID5350889
-
Closed2024-10-18 16:50:29
-
Pending Or Ctg2024-10-10 17:20:59
-
Back On Market2024-08-28 17:37:32
-
Price Reduction2024-08-16 09:57:53
-
First For Sale2024-08-01 18:43:11
Listing details based on information submitted to the MLS GRID as of Friday, October 18, 2024 4:27 PM.
All data is obtained from various
sources and may not have been verified by broker or MLS GRID. Supplied Open House Information is subject to change without notice. All information should be independently reviewed and verified for accuracy. Properties may or may not be listed by the office/agent presenting the information.
View
Sort
Sharing
Sold
October 18, 2024
$345,000
2 BR
2.25 BA
1,340 SQFT
NWMLS #2271496.
Alicia Brown,
Realty One Group Orca
|
Listing information is provided by the listing agent except as follows: BuilderB indicates
that our system has grouped this listing under a home builder name that doesn't match
the name provided
by the listing broker. DevelopmentD indicates
that our system has grouped this listing under a development name that doesn't match the name provided
by the listing broker.

