- homeHome
- mapHomes For Sale
- Houses Only
- Condos Only
- New Construction
- Waterfront
- Land For Sale
- nature_peopleNeighborhoods
- businessCondo Buildings
Selling with Us
- roofingBuying with Us
About Us
- peopleOur Team
- perm_phone_msgContact Us
- location_cityCity List
- engineeringHome Builder List
- trending_upHome Price Index
- differenceCalculate Value Now
- monitoringAll Stats & Graphs
- starsPopular
- feedArticles
- calculateCalculators
- helpApp Support
- refreshReload App
Version: ...
to
Houses
Townhouses
Condos
Land
Price
to
SQFT
to
Bdrms
to
Baths
to
Lot
to
Yr Built
to
Sold
Listed within...
Listed at least...
Offer Review
New Construction
Waterfront
Short-Sales
REO
Parking
to
Unit Flr
to
Unit Nbr
Types
Listings
Neighborhoods
Complexes
Developments
Cities
Counties
Zip Codes
Neighborhood · Condo · Development
School District
Zip Code
City
County
Builder
Listing Numbers
Broker LAG
Display Settings
Boundary Lines
Labels
View
Sort
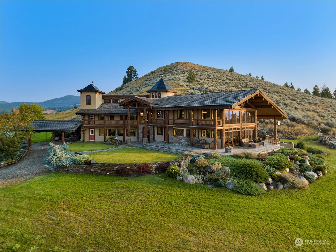
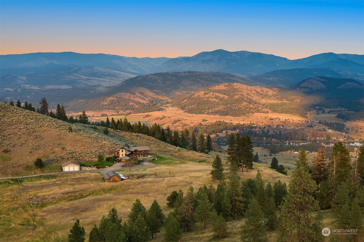
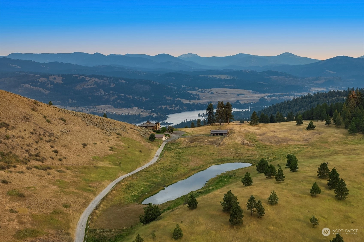

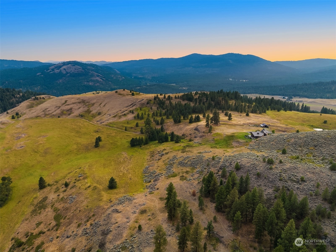
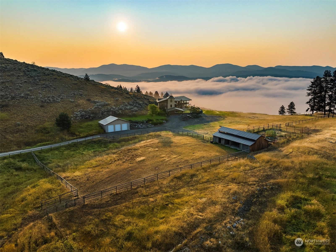
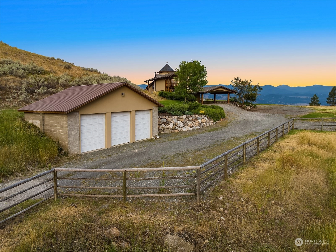
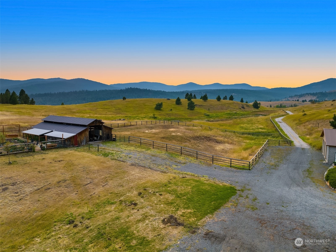
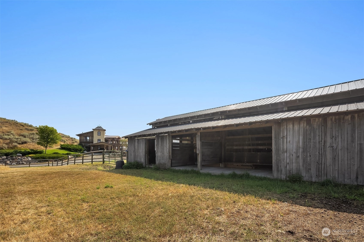
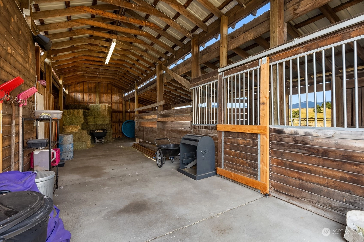
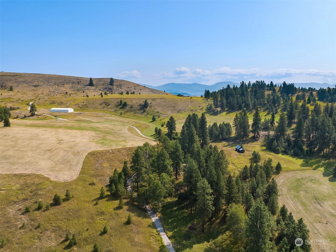
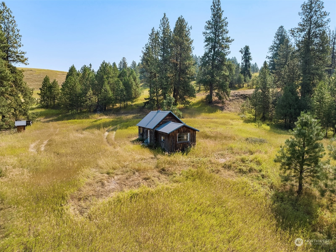
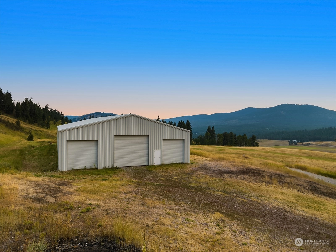
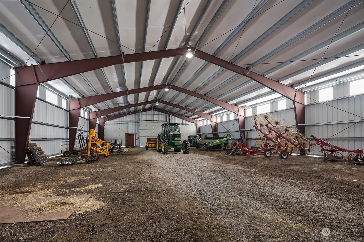
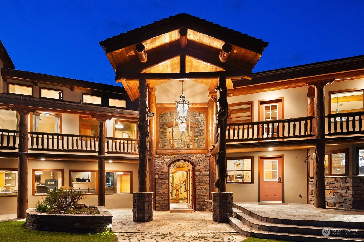
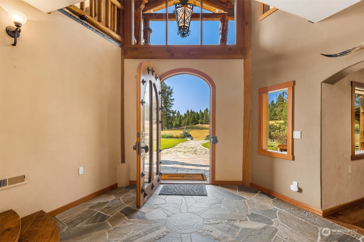
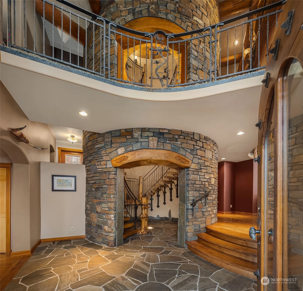
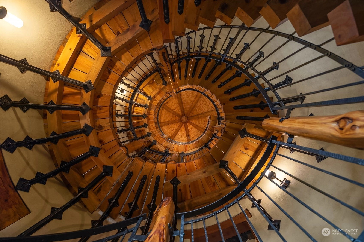
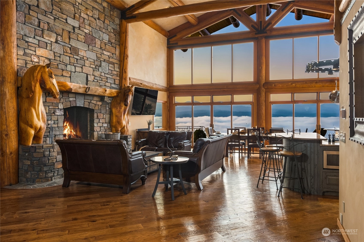
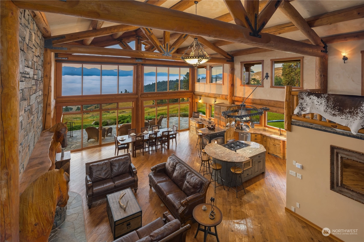
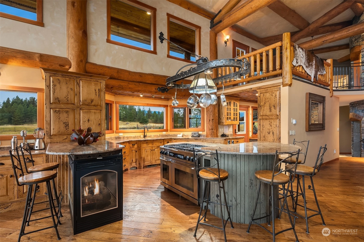
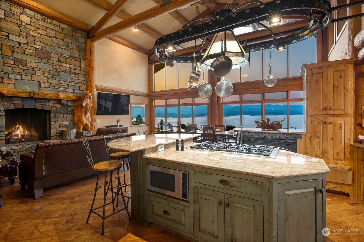
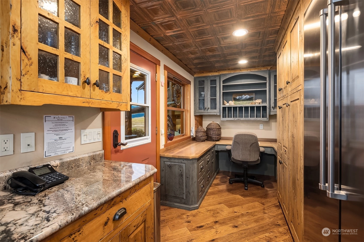
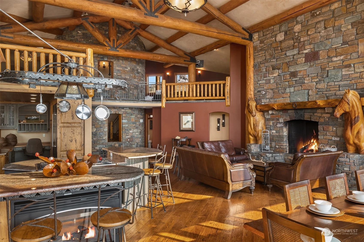
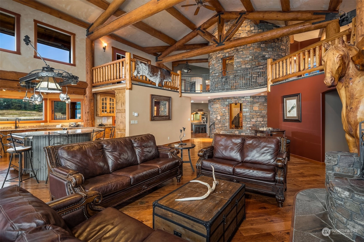
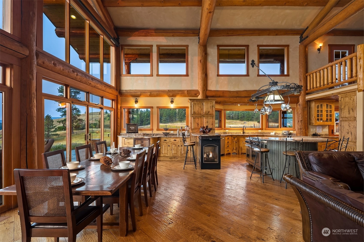
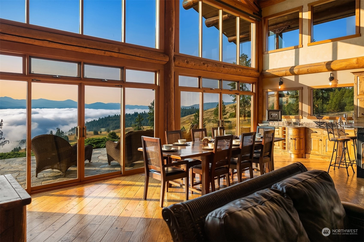
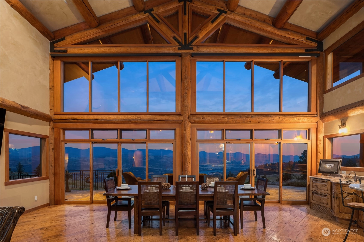
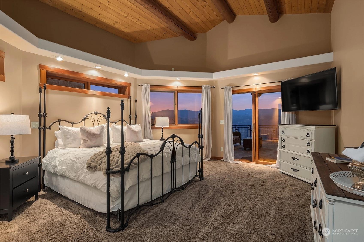
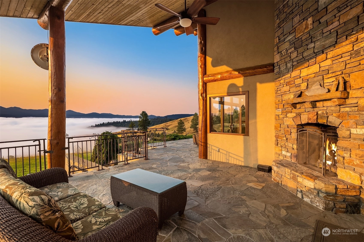
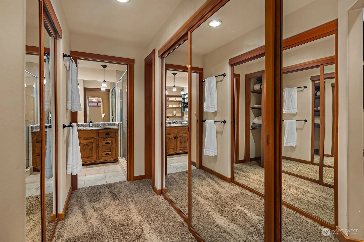
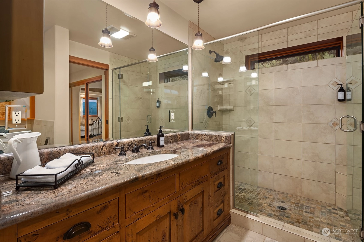
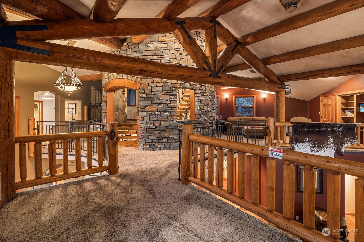
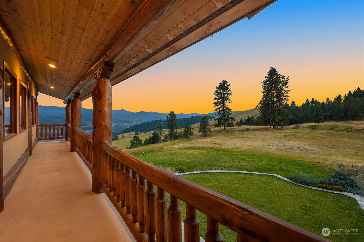
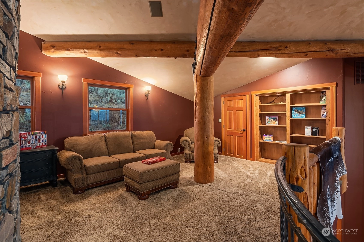
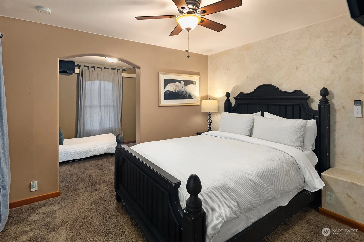
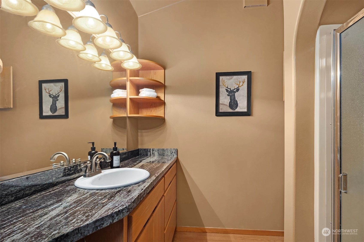
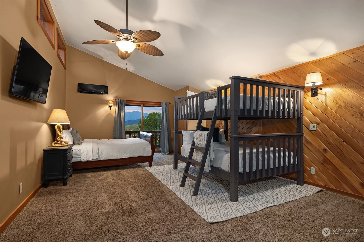
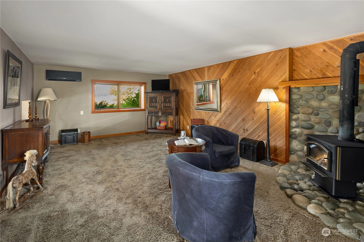
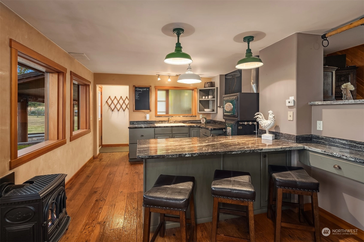
For Sale
722 Days Online
$3,335,000
Originally $3,585,000
3 Bedrooms
2.75 Bathrooms
4,721 Sqft House
Built 2006
389.6 Acres Lot
10-Car Garage
Secluded Hardrock Ranch Retreat; 389+ acre sanctuary of pristine wilderness produces 100+ tons supreme grass hay/yr. Income producing Lodge-style estate is a testament to artisanal craftsmanship, exuding relaxed sophistication & captivating experience. Equestrian's dream; Panoramic views overlook Curlew Lake & majestic Kettle Crest Mt Range-Perfect backdrop for entertaining. Gated haven offers unmatched escape w/ponds, barn, cabin, 60x120 indoor arena/shop & more! Hand-crafted architectural details grace every corner. Stone tower leads to all levels while magnificent fireplace serves as centerpiece of grand great room. Abundant natural light dances through soaring ceilings offering inviting ambiance; effortlessly blending luxury w/comfort.
Offer Review
Will review offers when submitted
Listing source NWMLS MLS #
2157766
Listed by
Kimber Lee,
John L. Scott R.E. Lake Tapps
Bryce Lee, John L. Scott R.E. Lake Tapps
We don't currently have a buyer representative
in this area. To be sure that you're getting objective advice, we always suggest buyers work with their
own agent, someone who is not affiliated with the seller.
SECOND
BDRM
BDRM
FULL
BATH
BATH
¾
BATHMAIN
BDRM
½
BATH½
BATHLOWER
Jul 28, 2025
Price Reduction arrow_downward
$3,335,000
NWMLS #2157766
Sep 03, 2024
Listed
$3,585,000
NWMLS #2157766
Sep 02, 2023
Listed
$3,585,000
NWMLS #2157766
Nov 30, 2021
Sold
$2,900,000
-
StatusFor Sale
-
Price$3,335,000
-
Original Price$3,585,000
-
List DateSeptember 2, 2023
-
Last Status ChangeSeptember 3, 2024
-
Last UpdateJuly 29, 2025
-
Days on Market722 Days
-
Cumulative DOM722 Days
-
$/sqft (Total)$706/sqft
-
$/sqft (Finished)$706/sqft
-
Listing Source
-
MLS Number2157766
-
Listing BrokerKimber Lee
-
Listing OfficeJohn L. Scott R.E. Lake Tapps
-
Principal and Interest$17,482 / month
-
Property Taxes$1,319 / month
-
Homeowners Insurance$624 / month
-
TOTAL$19,425 / month
-
-
based on 20% down($667,000)
-
and a6.85% Interest Rate
-
About:All calculations are estimates only and provided by Mainview LLC. Actual amounts will vary.
-
Sqft (Total)4,721 sqft
-
Sqft (Finished)4,721 sqft
-
Sqft (Unfinished)None
-
Property TypeHouse
-
Sub TypeMulti Level
-
Bedrooms3 Bedrooms
-
Bathrooms2.75 Bathrooms
-
Lot389.6 Acres Lot
-
Lot Size SourceRealist
-
Lot #Unspecified
-
ProjectHardrock Ranch
-
Total StoriesUnspecified
-
BasementPartially Finished
-
Sqft Sourcepublic records
-
2023 Property Taxes$15,822 / year
-
No Senior Exemption
-
CountyFerry County
-
Parcel #33830220001002
-
County WebsiteUnspecified
-
County Parcel MapUnspecified
-
County GIS MapUnspecified
-
AboutCounty links provided by Mainview LLC
-
School DistrictRepublic
-
ElementaryBuyer To Verify
-
MiddleBuyer To Verify
-
High SchoolBuyer To Verify
-
HOA DuesUnspecified
-
Fees AssessedUnspecified
-
HOA Dues IncludeUnspecified
-
HOA ContactUnspecified
-
Management Contact
-
Covered10-Car
-
TypesAttached Carport
Detached Garage
Off Street -
Has GarageYes
-
Nbr of Assigned Spaces10
-
Year Built2006
-
Home BuilderUnspecified
-
IncludesCentral A/C
Ductless
Forced Air
High Efficiency (Unspecified)
Insert
-
Includes90%+ High Efficiency
Ductless
Fireplace Insert
Forced Air
High Efficiency (Unspecified)
Radiant
Stove/Free Standing
-
FeaturesSecond Kitchen
Bath Off Primary
Built-In Vacuum
Ceiling Fan(s)
Double Pane/Storm Window
Fireplace
Fireplace (Primary Bedroom)
French Doors
High Tech Cabling
Jetted Tub
Vaulted Ceiling(s)
Walk-In Closet(s)
Walk-In Pantry
Wet Bar
Wired for Generator
-
Lot FeaturesAdjacent to Public Land
-
Site FeaturesBarn
Deck
Gated Entry
Hot Tub/Spa
Irrigation
Outbuildings
Patio
-
IncludedDishwasher(s)
Double Oven
Dryer(s)
Microwave(s)
Refrigerator(s)
See Remarks
Stove(s)/Range(s)
Washer(s)
-
3rd Party Approval Required)No
-
Bank Owned (REO)No
-
Complex FHA AvailabilityUnspecified
-
Potential TermsCash Out
Conventional
Farm Home Loan
Lease Purchase
Owner Financing
See Remarks
State Bond
USDA Loan
VA Loan
-
EnergyElectric
Propane
Wood -
SewerSeptic Tank
-
Water SourceIndividual Well
-
WaterfrontNo
-
Air Conditioning (A/C)Yes
-
Buyer Broker's Compensation2.5%
-
MLS Area #Area 465
-
Number of Photos40
-
Last Modification TimeMonday, July 28, 2025 5:27 PM
-
System Listing ID5361275
-
Price Reduction2025-07-28 17:13:34
-
First For Sale2024-09-03 16:44:30
Listing details based on information submitted to the MLS GRID as of Monday, July 28, 2025 5:27 PM.
All data is obtained from various
sources and may not have been verified by broker or MLS GRID. Supplied Open House Information is subject to change without notice. All information should be independently reviewed and verified for accuracy. Properties may or may not be listed by the office/agent presenting the information.
View
Sort
Sharing
For Sale
722 Days Online
$3,335,000
▼ Price Reduction $250K
3 BR
2.75 BA
4,721 SQFT
Offer Review: Anytime
NWMLS #2157766.
Kimber Lee,
John L. Scott R.E. Lake Tapps
|
Listing information is provided by the listing agent except as follows: BuilderB indicates
that our system has grouped this listing under a home builder name that doesn't match
the name provided
by the listing broker. DevelopmentD indicates
that our system has grouped this listing under a development name that doesn't match the name provided
by the listing broker.

