- homeHome
- mapHomes For Sale
- Houses Only
- Condos Only
- New Construction
- Waterfront
- Land For Sale
- nature_peopleNeighborhoods
- businessCondo Buildings
Selling with Us
- roofingBuying with Us
About Us
- peopleOur Team
- perm_phone_msgContact Us
- location_cityCity List
- engineeringHome Builder List
- trending_upHome Price Index
- differenceCalculate Value Now
- monitoringAll Stats & Graphs
- starsPopular
- feedArticles
- calculateCalculators
- helpApp Support
- refreshReload App
Version: ...
to
Houses
Townhouses
Condos
Land
Price
to
SQFT
to
Bdrms
to
Baths
to
Lot
to
Yr Built
to
Sold
Listed within...
Listed at least...
Offer Review
New Construction
Waterfront
Short-Sales
REO
Parking
to
Unit Flr
to
Unit Nbr
Types
Listings
Neighborhoods
Complexes
Developments
Cities
Counties
Zip Codes
Neighborhood · Condo · Development
School District
Zip Code
City
County
Builder
Listing Numbers
Broker LAG
Display Settings
Boundary Lines
Labels
View
Sort

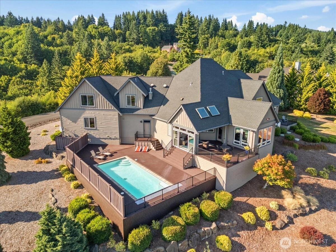
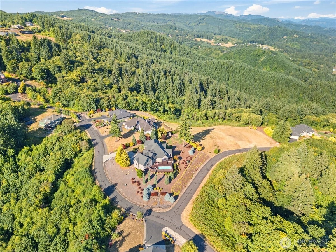
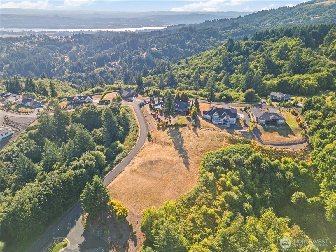
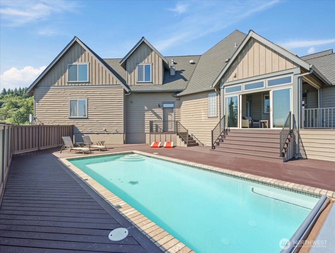
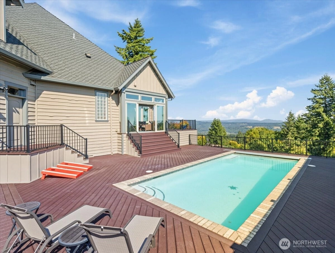
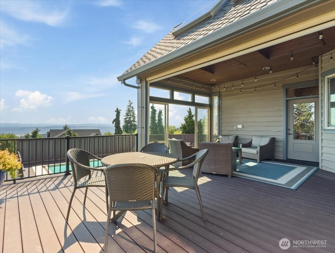
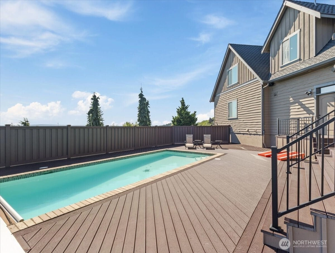
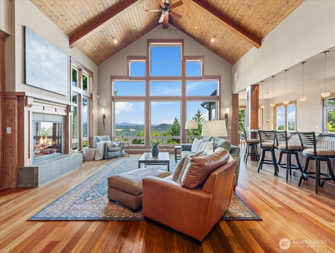
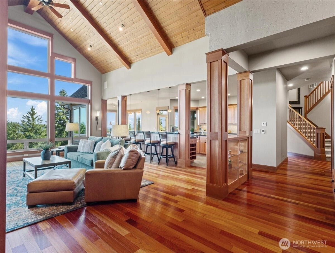
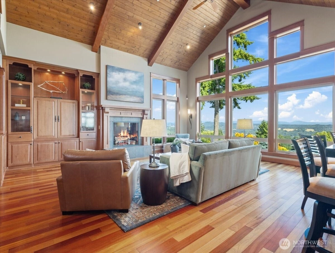
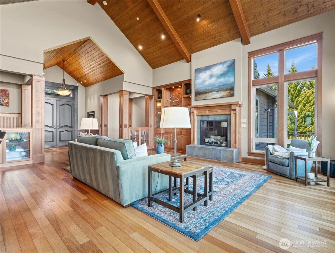
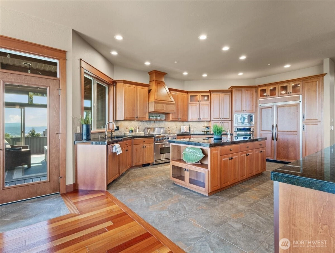
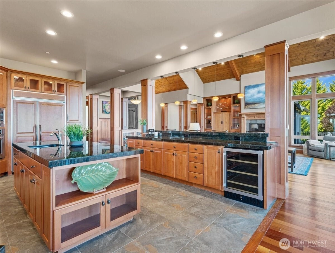
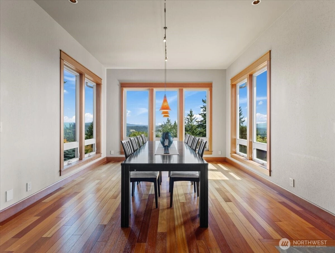
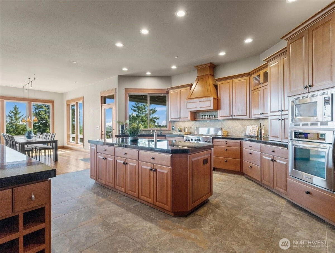
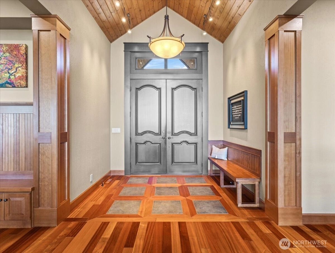
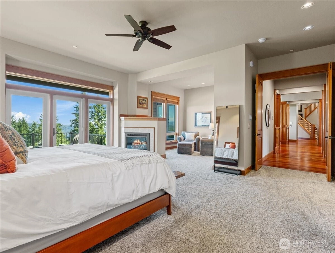
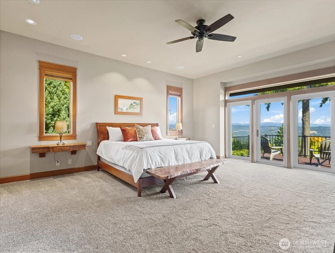
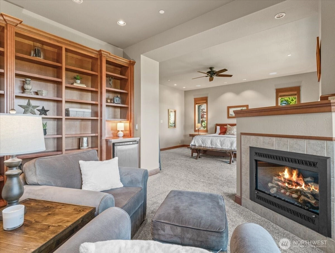
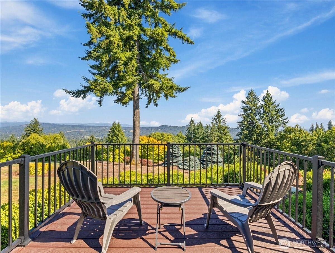
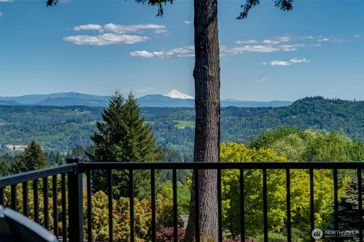
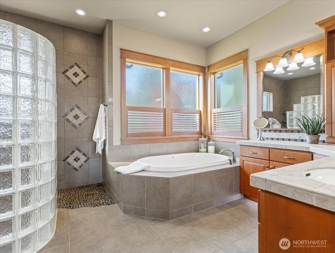
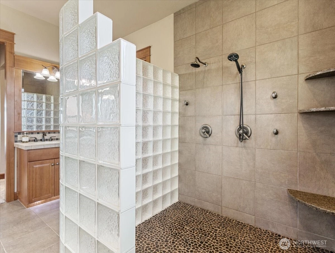
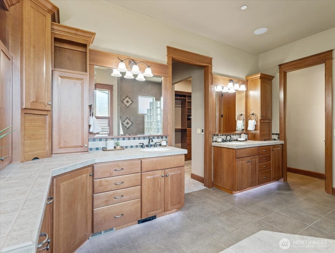
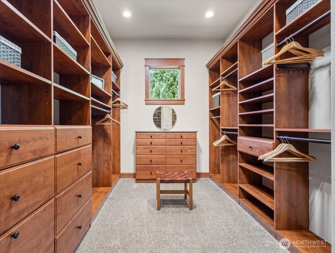
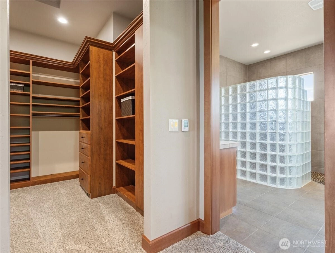
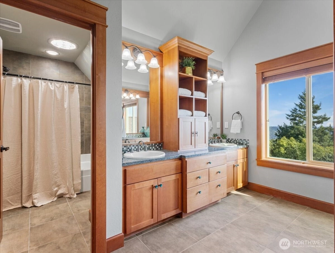
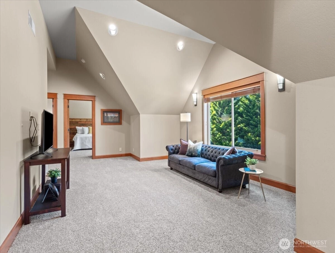
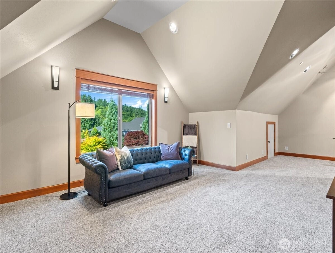
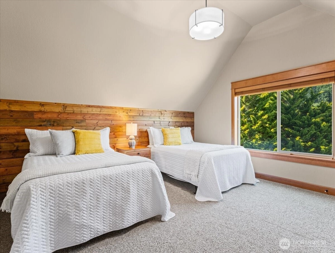
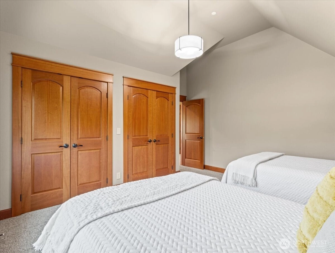
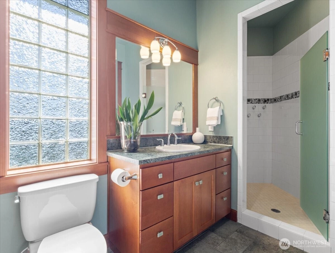
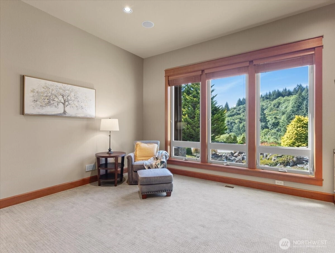
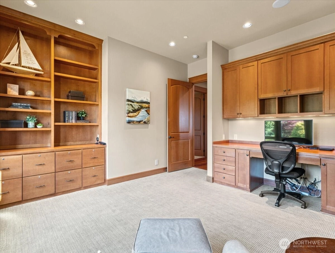
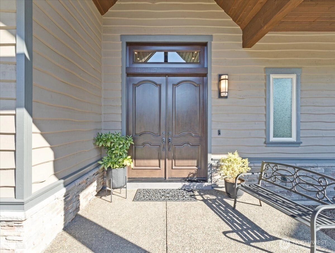
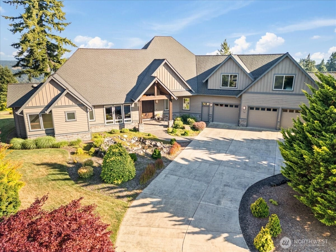
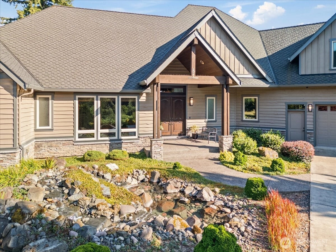
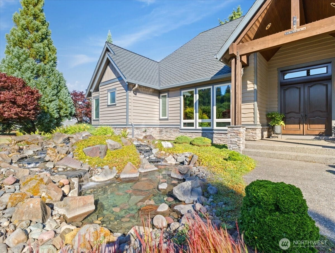
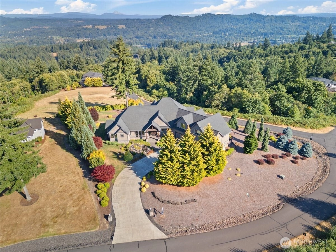
For Sale
203 Days Online
$1,579,000
Originally $1,799,000
3 Bedrooms
3.5 Bathrooms
4,308 Sqft House
Built 2008
9.06 Acres Lot
3-Car Garage
HOA Dues $125 / month
Views, Views, Views! Custom home in gated community with panoramic views of Mt. Hood & lush forests. Designed by a master architect, this retreat features 7/8" wavy cedar siding, Brazilian cherry floors, extensive millwork & 24’ cathedral windows. Main-level primary suite offers dual closets, fireside sitting room, heated floors & spa-like bath. Main floor office doubles as guest suite. Chef’s kitchen boasts dual ovens, commercial range & seamless flow to 3 outdoor decks—one enclosed with glass sliders & motorized screen. 7-zone indoor/outdoor sound system, tranquil water feature, whole-house generator, 3-car garage w/ shop. Luxury guest wing w/ its own living room completes this unmatched PNW home! Adjacent 6 acre lot available separately!
Offer Review
Will review offers when submitted
Listing source NWMLS MLS #
2345516
Listed by
Heather Mansy,
eXp Realty
Jihad Abu Granza, eXp Realty
We don't currently have a buyer representative
in this area. To be sure that you're getting objective advice, we always suggest buyers work with their
own agent, someone who is not affiliated with the seller.
SECOND
BDRM
BDRM
FULL
BATH
BATH
MAIN
BDRM
FULL
BATH
BATH
FULL
BATH
BATH
½
BATH
Sep 19, 2025
Price Reduction arrow_downward
$1,579,000
NWMLS #2345516
Jul 01, 2025
Price Reduction arrow_downward
$1,599,000
NWMLS #2345516
Mar 17, 2025
Price Reduction arrow_downward
$1,699,000
NWMLS #2345516
Mar 17, 2025
Listed
$1,799,000
NWMLS #2345516
Oct 01, 2024
Price Reduction arrow_downward
$1,799,000
NWMLS #2238453
May 16, 2024
Listed
$1,849,000
NWMLS #2238453
-
StatusFor Sale
-
Price$1,579,000
-
Original Price$1,799,000
-
List DateMarch 17, 2025
-
Last Status ChangeMarch 17, 2025
-
Last UpdateSeptember 19, 2025
-
Days on Market203 Days
-
Cumulative DOM203 Days
-
$/sqft (Total)$367/sqft
-
$/sqft (Finished)$367/sqft
-
Listing Source
-
MLS Number2345516
-
Listing BrokerHeather Mansy
-
Listing OfficeeXp Realty
-
Principal and Interest$8,277 / month
-
HOA$125 / month
-
Property Taxes$664 / month
-
Homeowners Insurance$302 / month
-
TOTAL$9,368 / month
-
-
based on 20% down($315,800)
-
and a6.85% Interest Rate
-
About:All calculations are estimates only and provided by Mainview LLC. Actual amounts will vary.
-
Sqft (Total)4,308 sqft
-
Sqft (Finished)4,308 sqft
-
Sqft (Unfinished)None
-
Property TypeHouse
-
Sub Type2 Story
-
Bedrooms3 Bedrooms
-
Bathrooms3.5 Bathrooms
-
Lot9.06 Acres Lot
-
Lot Size SourceGIS
-
Lot #Unspecified
-
ProjectUnspecified
-
Total Stories2 stories
-
BasementNone
-
Sqft SourceTitle
-
PoolIn Ground
-
2024 Property Taxes$7,970 / year
-
No Senior Exemption
-
CountyCowlitz County
-
Parcel #EA9692939
-
County WebsiteUnspecified
-
County Parcel MapUnspecified
-
County GIS MapUnspecified
-
AboutCounty links provided by Mainview LLC
-
School DistrictWoodland
-
ElementaryBuyer To Verify
-
MiddleWoodland Mid
-
High SchoolWoodland High
-
HOA Dues$125 / month
-
Fees AssessedAnnually
-
HOA Dues IncludeUnspecified
-
HOA ContactUnspecified
-
Management Contact
-
Community FeaturesCCRs
Gated
Trail(s)
-
Covered3-Car
-
TypesDriveway
Attached Garage -
Has GarageYes
-
Nbr of Assigned Spaces3
-
City
Mountain(s)
River
Territorial
-
Year Built2008
-
Home BuilderUnspecified
-
IncludesCentral A/C
-
IncludesForced Air
-
FlooringHardwood
Slate
Carpet -
FeaturesBath Off Primary
Built-In Vacuum
Ceiling Fan(s)
Dining Room
Fireplace
Fireplace (Primary Bedroom)
Jetted Tub
Security System
Sprinkler System
Triple Pane Windows
Vaulted Ceiling(s)
Walk-In Closet(s)
Walk-In Pantry
Water Heater
Wired for Generator
-
Lot FeaturesPaved
-
Site FeaturesDeck
High Speed Internet
Propane
Sprinkler System
-
IncludedDishwasher(s)
Double Oven
Dryer(s)
Microwave(s)
Refrigerator(s)
Stove(s)/Range(s)
Washer(s)
-
3rd Party Approval Required)No
-
Bank Owned (REO)No
-
Complex FHA AvailabilityUnspecified
-
Potential TermsCash Out
Conventional
FHA
VA Loan
-
EnergyElectric
Propane -
SewerSeptic Tank
-
Water SourceCommunity
-
WaterfrontNo
-
Air Conditioning (A/C)Yes
-
Buyer Broker's Compensation1.5%
-
MLS Area #Area 420
-
Number of Photos40
-
Last Modification TimeFriday, September 19, 2025 12:28 PM
-
System Listing ID5410802
-
Price Reduction2025-09-19 12:34:53
-
First For Sale2025-03-17 13:16:59
Listing details based on information submitted to the MLS GRID as of Friday, September 19, 2025 12:28 PM.
All data is obtained from various
sources and may not have been verified by broker or MLS GRID. Supplied Open House Information is subject to change without notice. All information should be independently reviewed and verified for accuracy. Properties may or may not be listed by the office/agent presenting the information.
View
Sort
Sharing
For Sale
203 Days Online
$1,579,000
▼ Price Reduction $20K
3 BR
3.5 BA
4,308 SQFT
Offer Review: Anytime
NWMLS #2345516.
Heather Mansy,
eXp Realty
|
Listing information is provided by the listing agent except as follows: BuilderB indicates
that our system has grouped this listing under a home builder name that doesn't match
the name provided
by the listing broker. DevelopmentD indicates
that our system has grouped this listing under a development name that doesn't match the name provided
by the listing broker.

