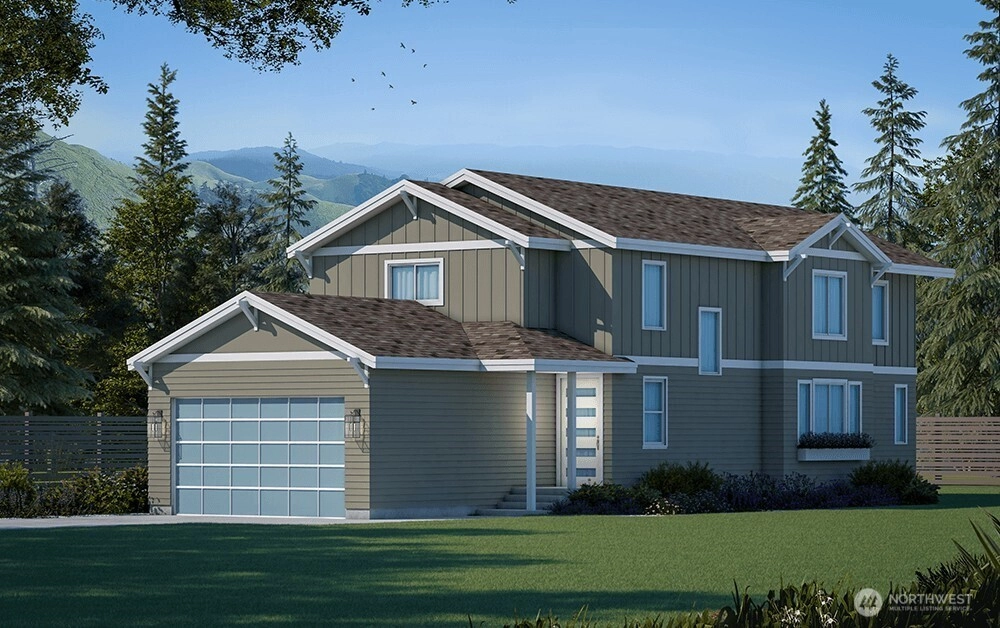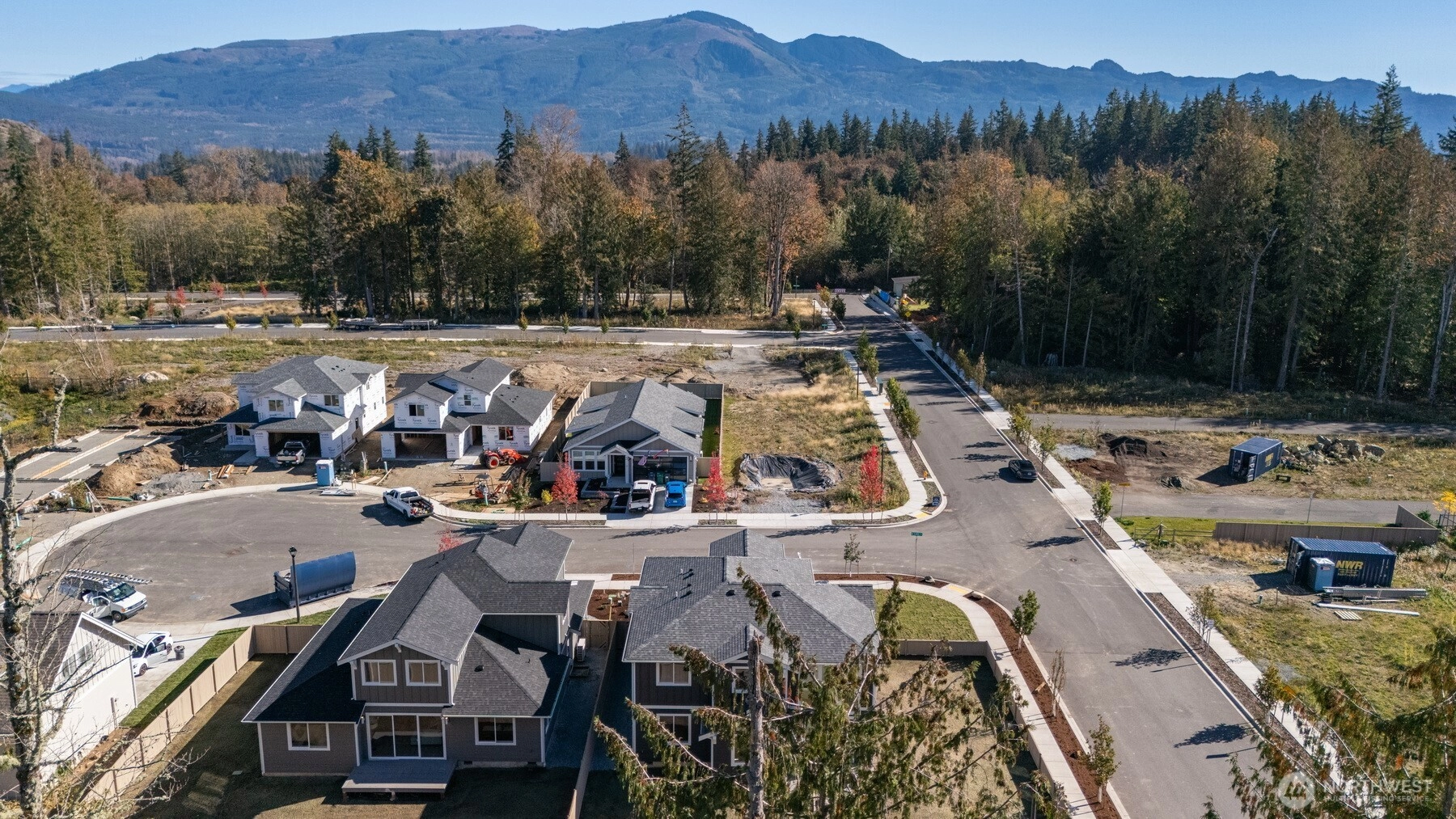- homeHome
- mapHomes For Sale
- Houses Only
- Condos Only
- New Construction
- Waterfront
- Land For Sale
- nature_peopleNeighborhoods
- businessCondo Buildings
Selling with Us
- roofingBuying with Us
About Us
- peopleOur Team
- perm_phone_msgContact Us
- location_cityCity List
- engineeringHome Builder List
- trending_upHome Price Index
- differenceCalculate Value Now
- monitoringAll Stats & Graphs
- starsPopular
- feedArticles
- calculateCalculators
- helpApp Support
- refreshReload App
Version: ...
to
Houses
Townhouses
Condos
Land
Price
to
SQFT
to
Bdrms
to
Baths
to
Lot
to
Yr Built
to
Sold
Listed within...
Listed at least...
Offer Review
New Construction
Waterfront
Short-Sales
REO
Parking
to
Unit Flr
to
Unit Nbr
Types
Listings
Neighborhoods
Complexes
Developments
Cities
Counties
Zip Codes
Neighborhood · Condo · Development
School District
Zip Code
City
County
Builder
Listing Numbers
Broker LAG
Display Settings
Boundary Lines
Labels
View
Sort
Sold
Closed August 14, 2025
$845,000
4 Bedrooms
3.5 Bathrooms
2,455 Sqft House
New Construction
Built 2025
7,645 Sqft Lot
2-Car Garage
HOA Dues $125 / month
SALE HISTORY
List price was $845,000It took 0 days to go pending.
Then 148 days to close at $845,000
Closed at $344/SQFT.
Welcome to Highpoint East, a new community offering attractive design with 7 total floor plans, luxurious finishes & pedestrian-friendly connectivity to all of Mount Vernon's amenities. Conveniently located just 1.5 hours to Seattle & Vancouver, B.C. Corner Lot 18 features The Orcas design, with estimated completion date of 8/1/25. This plan was designed with 4 bedrooms, 2 which have on-suite bathrooms making it an ideal home for multi generational living. This sprawling floorplan has open kitchen, quartz countertops & beautiful modern touches throughout. High efficiency heating & AC. Fully fenced yard with a nice composite deck. Ask about our amazing financing incentives to get your interest rate down to approx. 4.5% for the first year!
Offer Review
No offer review date was specified
Builder
Coastal Cottage Homes
Project
Highpoint East
Listing source NWMLS MLS #
2342838
Listed by
Eric A. Green,
John L. Scott Bellingham
Buyer's broker
Torrey Daniels,
John L. Scott Bellingham
Contact our
Mount Vernon
Real Estate Lead
SECOND
BDRM
BDRM
BDRM
FULL
BATH
BATH
FULL
BATH
BATH
MAIN
BDRM
FULL
BATH
BATH
½
BATH
Aug 15, 2025
Sold
$845,000
NWMLS #2342838
Mar 19, 2025
Went Pending
$845,000
NWMLS #2342838
Mar 18, 2025
Listed
$845,000
NWMLS #2342838
-
Sale Price$845,000
-
Closing DateAugust 14, 2025
-
Last List Price$845,000
-
Original PriceSame
-
List DateMarch 19, 2025
-
Pending DateMarch 19, 2025
-
Days to go Pending0 days
-
$/sqft (Total)$344/sqft
-
$/sqft (Finished)$344/sqft
-
Listing Source
-
MLS Number2342838
-
Listing BrokerEric A. Green
-
Listing OfficeJohn L. Scott Bellingham
-
Buyer's BrokerTorrey Daniels
-
Buyer Broker's FirmJohn L. Scott Bellingham
-
Principal and Interest$4,430 / month
-
HOA$125 / month
-
Property Taxes$132 / month
-
Homeowners Insurance$167 / month
-
TOTAL$4,854 / month
-
-
based on 20% down($169,000)
-
and a6.85% Interest Rate
-
About:All calculations are estimates only and provided by Mainview LLC. Actual amounts will vary.
-
Sqft (Total)2,455 sqft
-
Sqft (Finished)2,455 sqft
-
Sqft (Unfinished)None
-
Property TypeHouse
-
Sub Type2 Story
-
Bedrooms4 Bedrooms
-
Bathrooms3.5 Bathrooms
-
Lot7,645 sqft Lot
-
Lot Size Sourcefinal plat
-
Lot #18
-
ProjectHighpoint East
-
Total Stories2 stories
-
BasementNone
-
Sqft Sourcebuilding plans
-
2025 Property Taxes$1,590 / year
-
No Senior Exemption
-
CountySkagit County
-
Parcel #P137053
-
County WebsiteUnspecified
-
County Parcel MapUnspecified
-
County GIS MapUnspecified
-
AboutCounty links provided by Mainview LLC
-
School DistrictMount Vernon
-
ElementaryBuyer To Verify
-
MiddleBuyer To Verify
-
High SchoolMount Vernon High
-
HOA Dues$125 / month
-
Fees AssessedMonthly
-
HOA Dues IncludeUnspecified
-
HOA ContactUnspecified
-
Management ContactUnspecified
-
Community FeaturesCCRs
Trail(s)
-
Covered2-Car
-
TypesDriveway
Attached Garage -
Has GarageYes
-
Nbr of Assigned Spaces2
-
Mountain(s)
Territorial
-
Year Built2025
-
New ConstructionYes
-
Construction StateUnspecified
-
Home BuilderCoastal Cottage Homes
-
IncludesDuctless
Heat Pump
High Efficiency (Unspecified)
-
IncludesDuctless
Heat Pump
High Efficiency (Unspecified)
-
FlooringCeramic Tile
Vinyl Plank
Carpet -
FeaturesSecond Primary Bedroom
Bath Off Primary
Double Pane/Storm Window
Dining Room
Fireplace
Sprinkler System
Walk-In Closet(s)
Water Heater
-
Lot FeaturesCorner Lot
Cul-De-Sac
Curbs
Dead End Street
Paved
Sidewalk -
Site FeaturesCable TV
Fenced-Fully
Gas Available
High Speed Internet
Irrigation
Patio
-
IncludedDishwasher(s)
Disposal
Refrigerator(s)
Stove(s)/Range(s)
-
Bank Owned (REO)No
-
EnergyElectric
Natural Gas -
SewerSewer Connected
-
Water SourcePublic
-
WaterfrontNo
-
Air Conditioning (A/C)Yes
-
Buyer Broker's Compensation2.5%
-
MLS Area #Area 835
-
Number of Photos2
-
Last Modification TimeFriday, August 15, 2025 11:39 AM
-
System Listing ID5411317
-
Closed2025-08-15 11:44:58
-
Pending Or Ctg2025-03-19 11:26:14
Listing details based on information submitted to the MLS GRID as of Friday, August 15, 2025 11:39 AM.
All data is obtained from various
sources and may not have been verified by broker or MLS GRID. Supplied Open House Information is subject to change without notice. All information should be independently reviewed and verified for accuracy. Properties may or may not be listed by the office/agent presenting the information.
View
Sort
Sharing
Sold
August 14, 2025
$845,000
4 BR
3.5 BA
2,455 SQFT
NWMLS #2342838.
Eric A. Green,
John L. Scott Bellingham
|
Listing information is provided by the listing agent except as follows: BuilderB indicates
that our system has grouped this listing under a home builder name that doesn't match
the name provided
by the listing broker. DevelopmentD indicates
that our system has grouped this listing under a development name that doesn't match the name provided
by the listing broker.




