- homeHome
- mapHomes For Sale
- Houses Only
- Condos Only
- New Construction
- Waterfront
- Land For Sale
- nature_peopleNeighborhoods
- businessCondo Buildings
Selling with Us
- roofingBuying with Us
About Us
- peopleOur Team
- perm_phone_msgContact Us
- location_cityCity List
- engineeringHome Builder List
- trending_upHome Price Index
- differenceCalculate Value Now
- monitoringAll Stats & Graphs
- starsPopular
- feedArticles
- calculateCalculators
- helpApp Support
- refreshReload App
Version: ...
to
Houses
Townhouses
Condos
Land
Price
to
SQFT
to
Bdrms
to
Baths
to
Lot
to
Yr Built
to
Sold
Listed within...
Listed at least...
Offer Review
New Construction
Waterfront
Short-Sales
REO
Parking
to
Unit Flr
to
Unit Nbr
Types
Listings
Neighborhoods
Complexes
Developments
Cities
Counties
Zip Codes
Neighborhood · Condo · Development
School District
Zip Code
City
County
Builder
Listing Numbers
Broker LAG
Display Settings
Boundary Lines
Labels
View
Sort



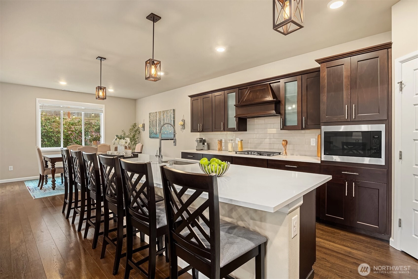
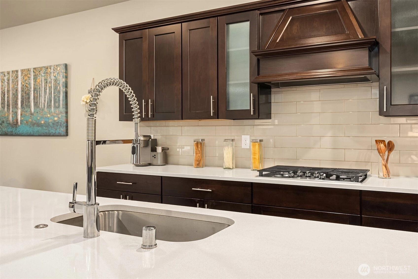
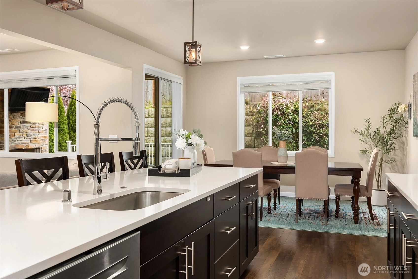
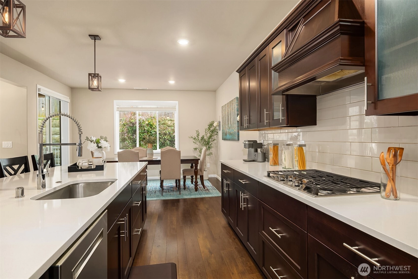
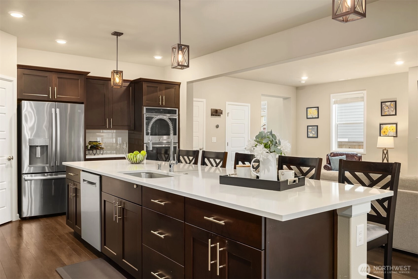
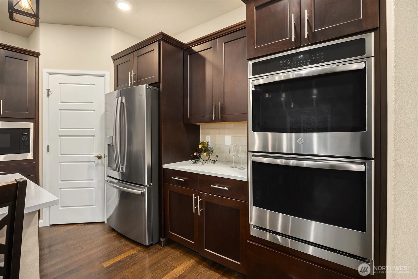
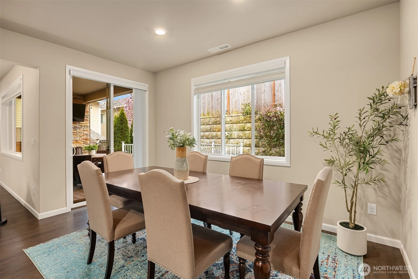
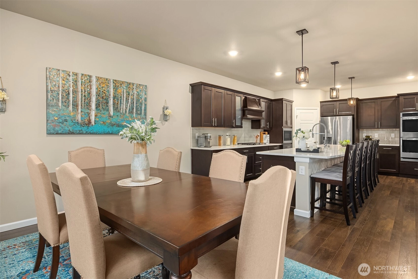
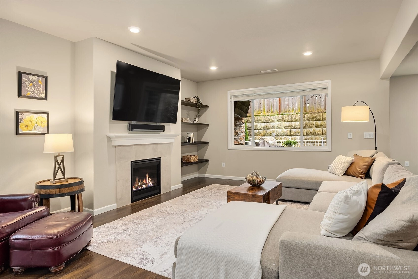
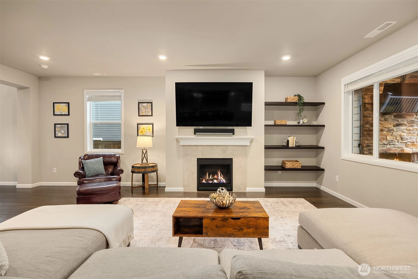
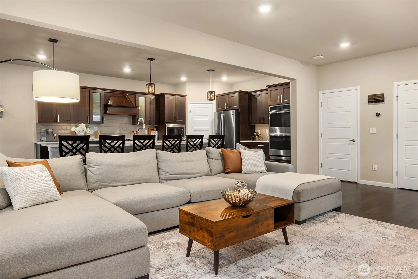
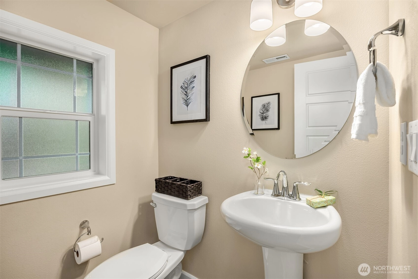
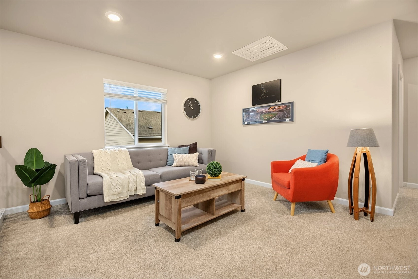
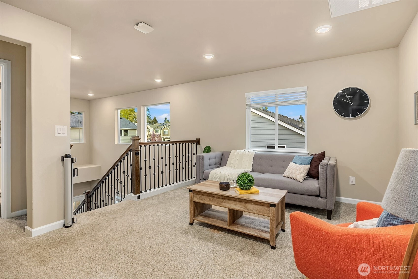
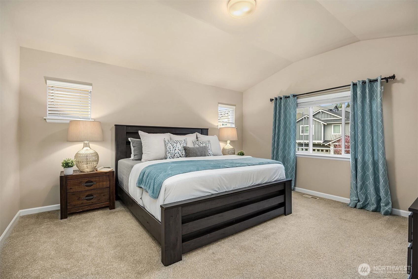
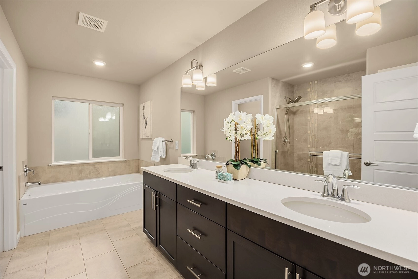
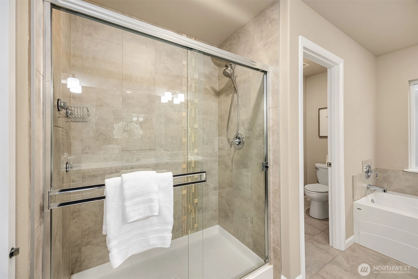
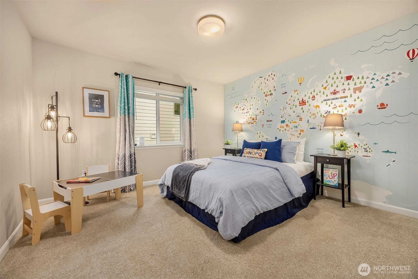
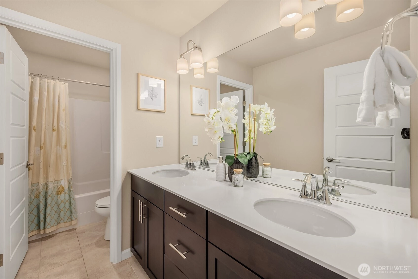
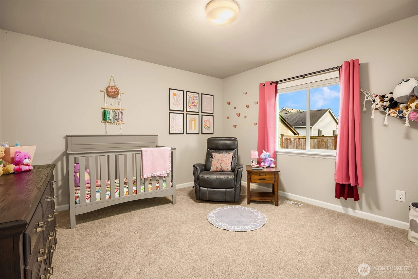
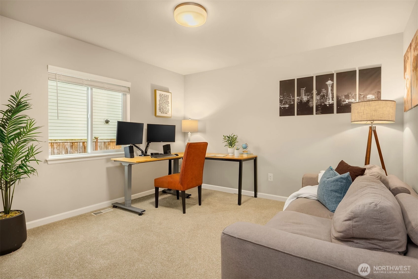
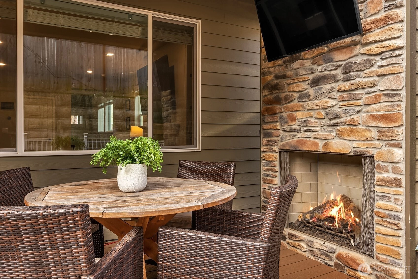
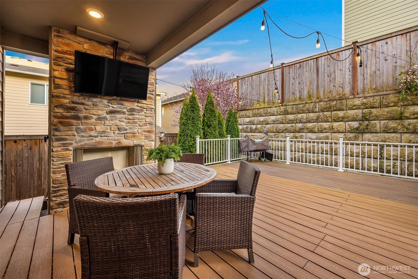
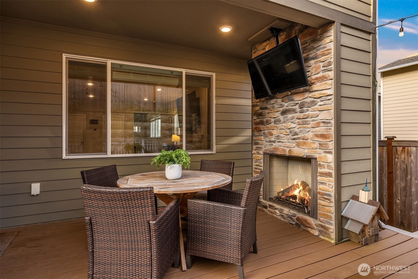
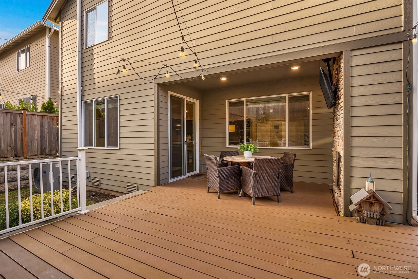
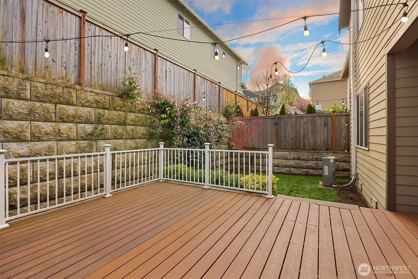
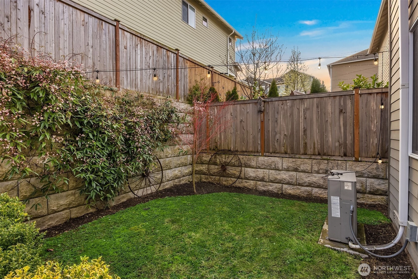
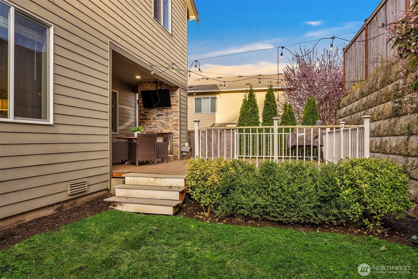
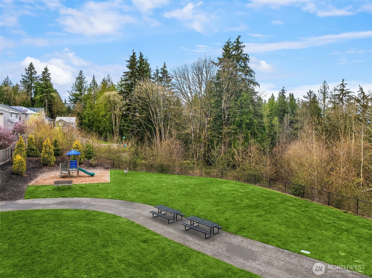
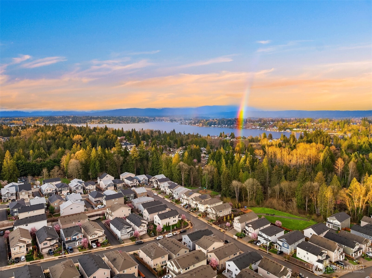
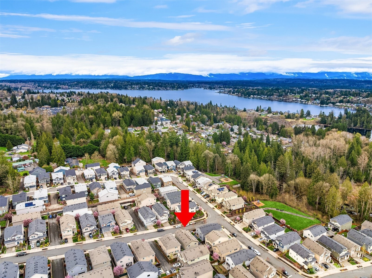
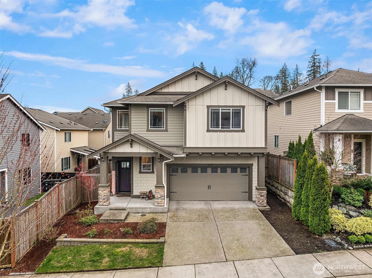
Sold
Closed May 7, 2025
$828,000
4 Bedrooms
2.5 Bathrooms
2,565 Sqft House
Built 2019
3,920 Sqft Lot
2-Car Garage
HOA Dues $46 / month
SALE HISTORY
List price was $799,000It took 2 days to go pending.
Then 32 days to close at $828,000
Closed at $323/SQFT.
Welcome to Eagle Glen North! This 2019 Magnolia floor plan by Lennar offers modern design and spacious living. The kitchen features quartz counters, ample storage, stainless steel appliances, and a double oven. The open living room includes custom floating shelves and a cozy gas fireplace. Upstairs you'll find all 4 bedrooms, including a large primary suite with walk-in closet and a 5-piece bath featuring tile floors, quartz counters, and a glass walk-in shower. Step outside to a custom covered Trex deck with a mounted TV and gas fireplace—perfect for year-round enjoyment. Home also includes A/C. Pre-inspection available upon request!
Offer Review
No offer review date was specified
Listing source NWMLS MLS #
2344390
Listed by
Sam Burke,
John L. Scott Snohomish
Buyer's broker
Shirisha Siricilla,
eXp Realty
Contact our
Lake Stevens
Real Estate Lead
Assumptions: The original sale amount reflected a normal arms length sale. Any major updates would add to the value.
Any damage or deferred maintenance would subtract from the value.
SECOND
BDRM
BDRM
BDRM
BDRM
FULL
BATH
BATH
FULL
BATH
BATH
MAIN
½
BATH
May 07, 2025
Sold
$828,000
NWMLS #2344390
Apr 05, 2025
Went Pending
$799,000
NWMLS #2344390
Apr 03, 2025
Listed
$799,000
NWMLS #2344390
-
Sale Price$828,000
-
Closing DateMay 7, 2025
-
Last List Price$799,000
-
Original PriceSame
-
List DateApril 3, 2025
-
Pending DateApril 5, 2025
-
Days to go Pending2 days
-
$/sqft (Total)$323/sqft
-
$/sqft (Finished)$323/sqft
-
Listing Source
-
MLS Number2344390
-
Listing BrokerSam Burke
-
Listing OfficeJohn L. Scott Snohomish
-
Buyer's BrokerShirisha Siricilla
-
Buyer Broker's FirmeXp Realty
-
Principal and Interest$4,340 / month
-
HOA$46 / month
-
Property Taxes$517 / month
-
Homeowners Insurance$164 / month
-
TOTAL$5,067 / month
-
-
based on 20% down($165,600)
-
and a6.85% Interest Rate
-
About:All calculations are estimates only and provided by Mainview LLC. Actual amounts will vary.
-
Sqft (Total)2,565 sqft
-
Sqft (Finished)2,565 sqft
-
Sqft (Unfinished)None
-
Property TypeHouse
-
Sub Type2 Story
-
Bedrooms4 Bedrooms
-
Bathrooms2.5 Bathrooms
-
Lot3,920 sqft Lot
-
Lot Size SourceRealist
-
Lot #34
-
ProjectEagle Glen North
-
Total Stories2 stories
-
BasementNone
-
Sqft SourceRealist
-
2024 Property Taxes$6,200 / year
-
No Senior Exemption
-
CountySnohomish County
-
Parcel #01175100003400
-
County Website
-
County Parcel Map
-
County GIS MapUnspecified
-
AboutCounty links provided by Mainview LLC
-
School DistrictSnohomish
-
ElementaryUnspecified
-
MiddleUnspecified
-
High SchoolUnspecified
-
HOA Dues$46 / month
-
Fees AssessedAnnually
-
HOA Dues IncludeUnspecified
-
HOA ContactUnspecified
-
Management ContactUnspecified
-
Community FeaturesCCRs
-
Covered2-Car
-
TypesAttached Garage
-
Has GarageYes
-
Nbr of Assigned Spaces2
-
Partial
Territorial
-
Year Built2019
-
Home BuilderUnspecified
-
IncludesCentral A/C
-
Includes90%+ High Efficiency
Forced Air
-
FlooringCeramic Tile
Laminate
Carpet -
FeaturesBath Off Primary
Ceramic Tile
Double Pane/Storm Window
Dining Room
Fireplace
Laminate
Loft
Walk-In Pantry
-
Lot FeaturesCurbs
Paved
Sidewalk -
Site FeaturesCable TV
Fenced-Fully
Gas Available
Patio
-
IncludedDishwasher(s)
Disposal
Double Oven
Microwave(s)
Stove(s)/Range(s)
-
Bank Owned (REO)No
-
EnergyNatural Gas
-
SewerSewer Connected
-
Water SourcePublic
-
WaterfrontNo
-
Air Conditioning (A/C)Yes
-
Buyer Broker's Compensation2.5%
-
MLS Area #Area 760
-
Number of Photos35
-
Last Modification TimeSaturday, June 7, 2025 4:01 AM
-
System Listing ID5417051
-
Closed2025-05-07 11:49:59
-
Pending Or Ctg2025-04-05 20:55:57
-
First For Sale2025-04-03 09:09:34
Listing details based on information submitted to the MLS GRID as of Saturday, June 7, 2025 4:01 AM.
All data is obtained from various
sources and may not have been verified by broker or MLS GRID. Supplied Open House Information is subject to change without notice. All information should be independently reviewed and verified for accuracy. Properties may or may not be listed by the office/agent presenting the information.
View
Sort
Sharing
Sold
May 7, 2025
$828,000
$799,000
4 BR
2.5 BA
2,565 SQFT
NWMLS #2344390.
Sam Burke,
John L. Scott Snohomish
|
Listing information is provided by the listing agent except as follows: BuilderB indicates
that our system has grouped this listing under a home builder name that doesn't match
the name provided
by the listing broker. DevelopmentD indicates
that our system has grouped this listing under a development name that doesn't match the name provided
by the listing broker.



