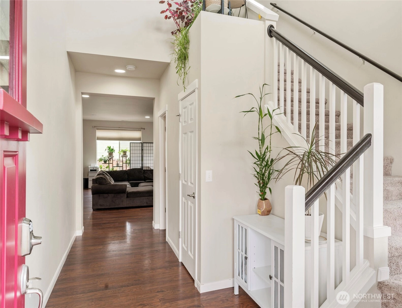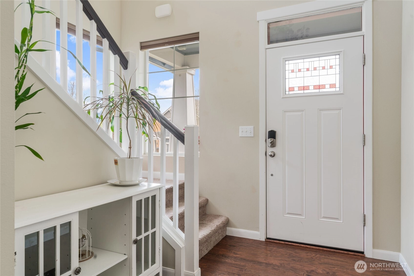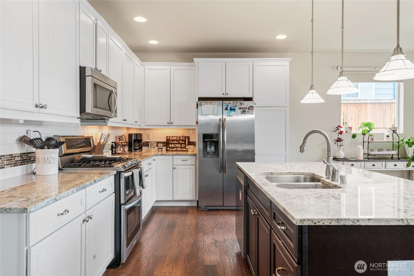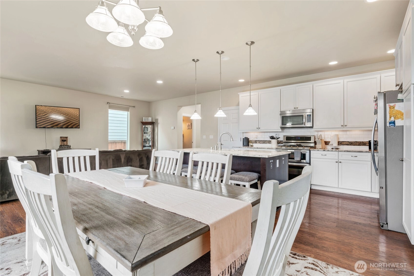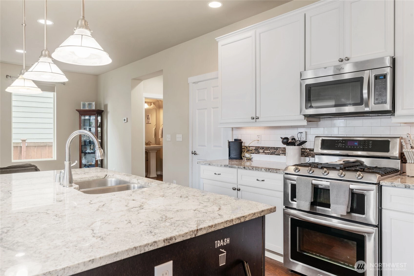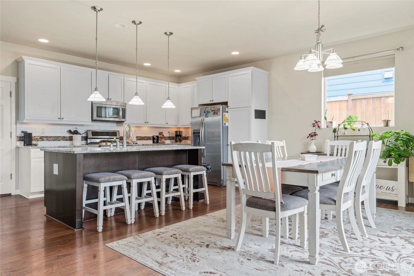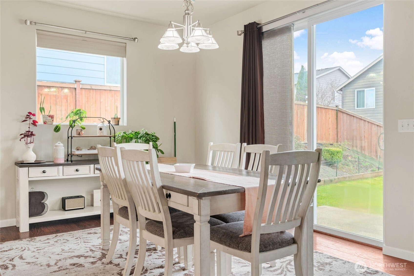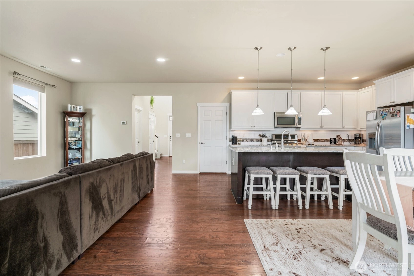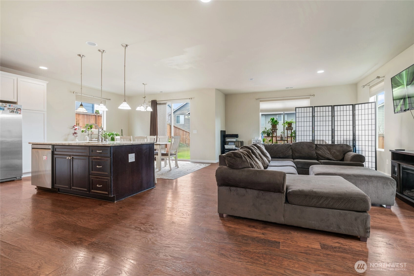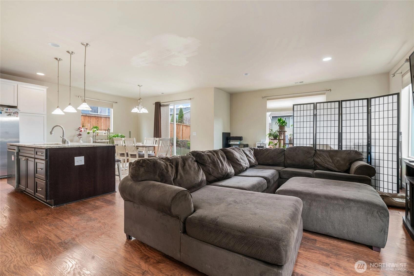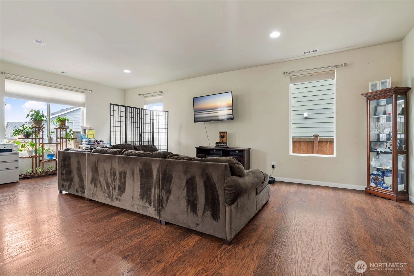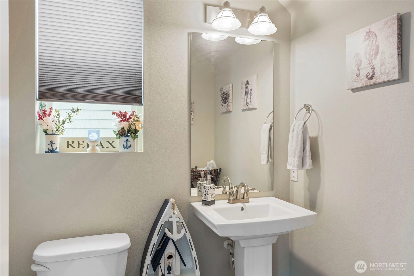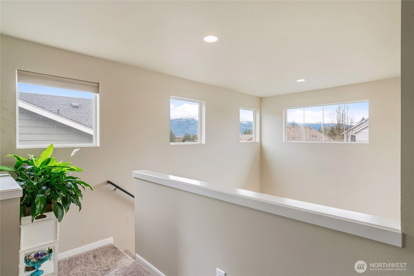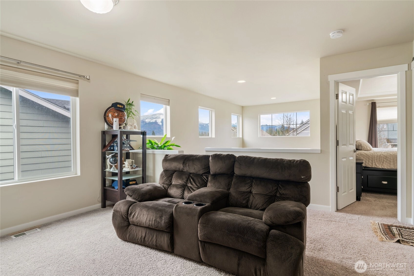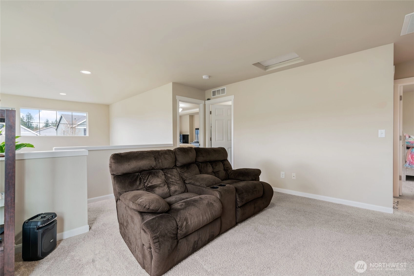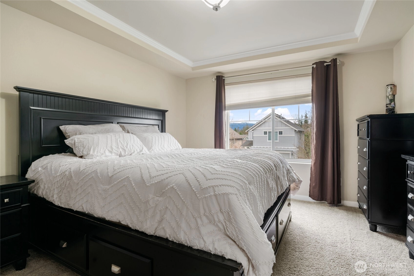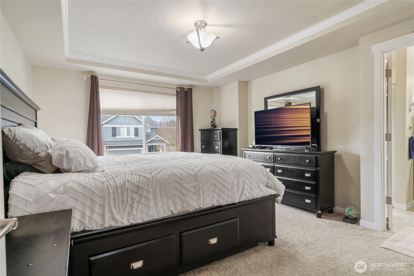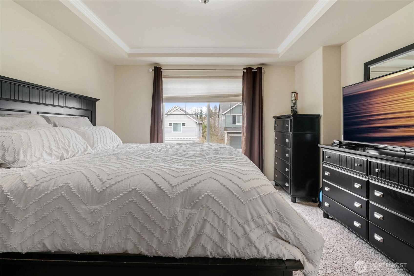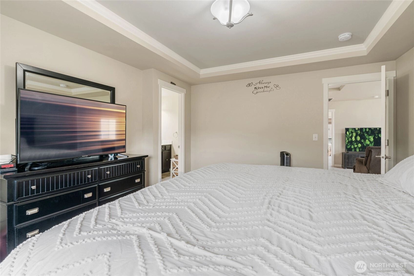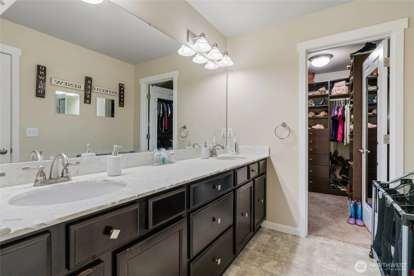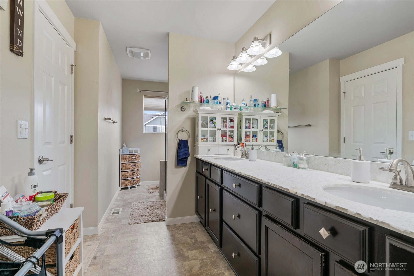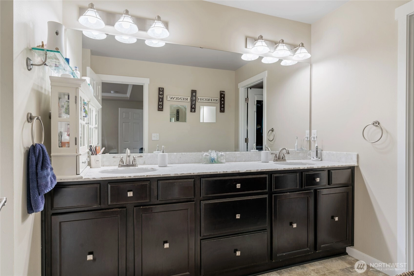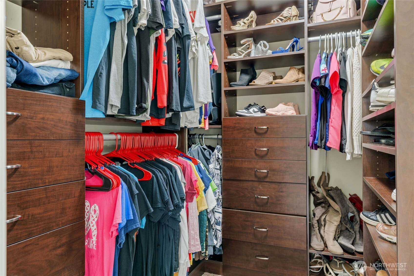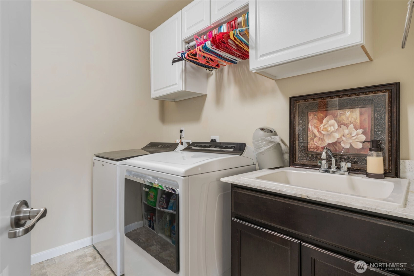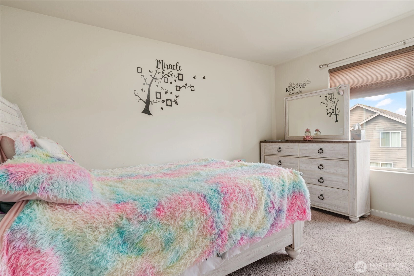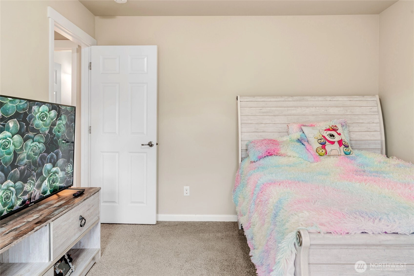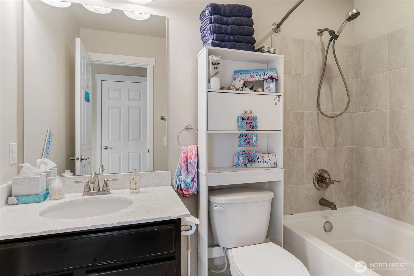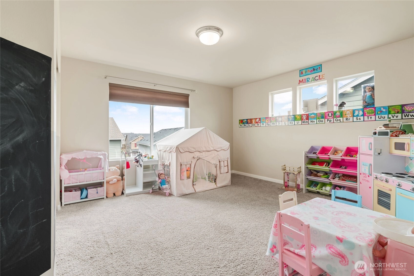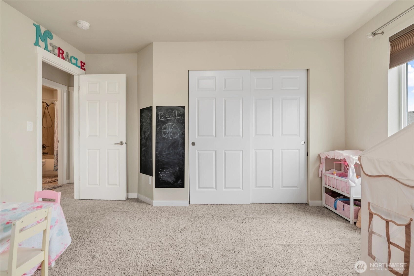- homeHome
- mapHomes For Sale
- Houses Only
- Condos Only
- New Construction
- Waterfront
- Land For Sale
- nature_peopleNeighborhoods
- businessCondo Buildings
Selling with Us
- roofingBuying with Us
About Us
- peopleOur Team
- perm_phone_msgContact Us
- location_cityCity List
- engineeringHome Builder List
- trending_upHome Price Index
- differenceCalculate Value Now
- monitoringAll Stats & Graphs
- starsPopular
- feedArticles
- calculateCalculators
- helpApp Support
- refreshReload App
Version: ...
to
Houses
Townhouses
Condos
Land
Price
to
SQFT
to
Bdrms
to
Baths
to
Lot
to
Yr Built
to
Sold
Listed within...
Listed at least...
Offer Review
New Construction
Waterfront
Short-Sales
REO
Parking
to
Unit Flr
to
Unit Nbr
Types
Listings
Neighborhoods
Complexes
Developments
Cities
Counties
Zip Codes
Neighborhood · Condo · Development
School District
Zip Code
City
County
Builder
Listing Numbers
Broker LAG
Display Settings
Boundary Lines
Labels
View
Sort
Sold
Closed May 13, 2025
$580,000
Originally $575,000
3 Bedrooms
2.25 Bathrooms
2,107 Sqft House
Built 2013
4,700 Sqft Lot
2-Car Garage
HOA Dues $64 / month
SALE HISTORY
List price was $575,000The price was later changed to $580,000.
It took 33 days to go pending.
Then 29 days to close at $580,000
Closed at $275/SQFT.
Located in the highly desirable community of Skagit Highlands and featuring one of the more popular and well thought out floor plans, this home will make everyday living as well as entertaining a pleasure. Large open concept kitchen, dining and living space is anchored by a beautiful granite topped island. All bedrooms are located upstairs along with the laundry room making wash day feel less of a chore. Lofted open area provides ideal setting for gaming or a quiet space for book reading. Patio space located off of kitchen and dining area make outdoor cooking a breeze. Recent exterior paint and solar panels to reduce energy costs round out this fantastic home!
Offer Review Date
This listing's offer review date was Monday, April 14, 2025.
Listing source NWMLS MLS #
2331071
Listed by
Charles Eckardt,
Coldwell Banker Bain
Buyer's broker
Mary Hendry,
Windermere Real Estate JS
Contact our
Mount Vernon
Real Estate Lead
Assumptions: The original sale amount reflected a normal arms length sale. Any major updates would add to the value.
Any damage or deferred maintenance would subtract from the value.
SECOND
BDRM
BDRM
BDRM
FULL
BATH
BATH
¾
BATHMAIN
½
BATH
May 13, 2025
Sold
$580,000
NWMLS #2331071 Annualized 6.8% / yr
Apr 21, 2025
Went Pending
$580,000
NWMLS #2331071
Apr 14, 2025
Went Pending Inspection
$580,000
NWMLS #2331071
Apr 03, 2025
Listed
$580,000
NWMLS #2331071
Mar 12, 2025
Listed
$575,000
NWMLS #2331071
Mar 25, 2014
Sold
$279,560
-
Sale Price$580,000
-
Closing DateMay 13, 2025
-
Last List Price$580,000
-
Original Price$575,000
-
List DateMarch 12, 2025
-
Pending DateApril 14, 2025
-
Days to go Pending33 days
-
$/sqft (Total)$275/sqft
-
$/sqft (Finished)$275/sqft
-
Listing Source
-
MLS Number2331071
-
Listing BrokerCharles Eckardt
-
Listing OfficeColdwell Banker Bain
-
Buyer's BrokerMary Hendry
-
Buyer Broker's FirmWindermere Real Estate JS
-
Principal and Interest$3,040 / month
-
HOA$64 / month
-
Property Taxes$467 / month
-
Homeowners Insurance$119 / month
-
TOTAL$3,690 / month
-
-
based on 20% down($116,000)
-
and a6.85% Interest Rate
-
About:All calculations are estimates only and provided by Mainview LLC. Actual amounts will vary.
-
Sqft (Total)2,107 sqft
-
Sqft (Finished)2,107 sqft
-
Sqft (Unfinished)None
-
Property TypeHouse
-
Sub Type2 Story
-
Bedrooms3 Bedrooms
-
Bathrooms2.25 Bathrooms
-
Lot4,700 sqft Lot
-
Lot Size SourcePublic Records
-
Lot #99
-
ProjectSKAGIT HIGHLANDS DIVISION V (PHASE 2)
-
Total Stories2 stories
-
BasementNone
-
Sqft SourcePublic Records
-
2025 Property Taxes$5,598 / year
-
No Senior Exemption
-
CountySkagit County
-
Parcel #P127201
-
County WebsiteUnspecified
-
County Parcel MapUnspecified
-
County GIS MapUnspecified
-
AboutCounty links provided by Mainview LLC
-
School DistrictMount Vernon
-
ElementaryBuyer To Verify
-
MiddleBuyer To Verify
-
High SchoolMount Vernon High
-
HOA Dues$64 / month
-
Fees AssessedMonthly
-
HOA Dues IncludeUnspecified
-
HOA ContactUnspecified
-
Management ContactUnspecified
-
Community FeaturesCCRs
Park
Playground
Trail(s)
-
Covered2-Car
-
TypesDriveway
Attached Garage -
Has GarageYes
-
Nbr of Assigned Spaces2
-
Mountain(s)
Territorial
-
Year Built2013
-
Home BuilderQuadrant
-
IncludesCentral A/C
Forced Air
-
IncludesForced Air
-
FlooringLaminate
Carpet -
FeaturesBath Off Primary
Double Pane/Storm Window
Dining Room
Water Heater
-
Lot FeaturesCurbs
Sidewalk -
Site FeaturesCable TV
Fenced-Fully
High Speed Internet
Patio
-
IncludedDishwasher(s)
Dryer(s)
Microwave(s)
Refrigerator(s)
Stove(s)/Range(s)
Washer(s)
-
Bank Owned (REO)No
-
EnergyElectric
Natural Gas
Solar PV -
SewerSewer Connected
-
Water SourcePublic
-
WaterfrontNo
-
Air Conditioning (A/C)Yes
-
Buyer Broker's Compensation2.5%%
-
MLS Area #Area 835
-
Number of Photos33
-
Last Modification TimeFriday, June 13, 2025 4:01 AM
-
System Listing ID5417155
-
Closed2025-05-13 11:22:37
-
Pending Or Ctg2025-04-21 15:04:10
-
First For Sale2025-04-03 10:13:00
Listing details based on information submitted to the MLS GRID as of Friday, June 13, 2025 4:01 AM.
All data is obtained from various
sources and may not have been verified by broker or MLS GRID. Supplied Open House Information is subject to change without notice. All information should be independently reviewed and verified for accuracy. Properties may or may not be listed by the office/agent presenting the information.
View
Sort
Sharing
Sold
May 13, 2025
$580,000
3 BR
2.25 BA
2,107 SQFT
NWMLS #2331071.
Charles Eckardt,
Coldwell Banker Bain
|
Listing information is provided by the listing agent except as follows: BuilderB indicates
that our system has grouped this listing under a home builder name that doesn't match
the name provided
by the listing broker. DevelopmentD indicates
that our system has grouped this listing under a development name that doesn't match the name provided
by the listing broker.





