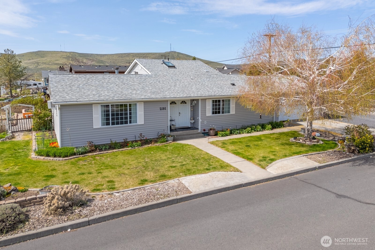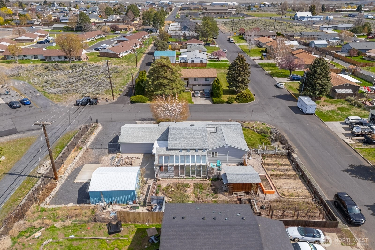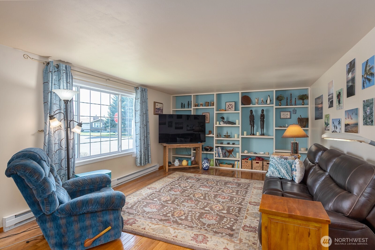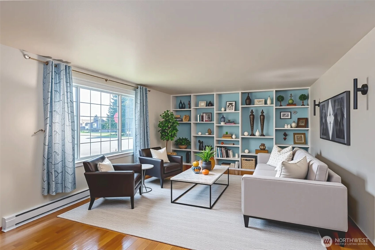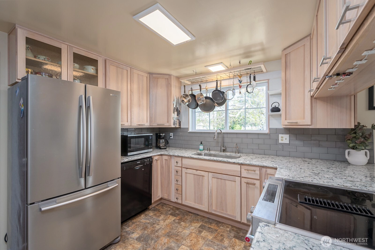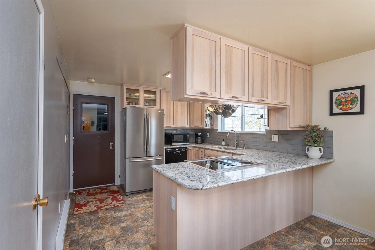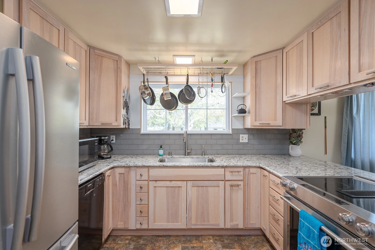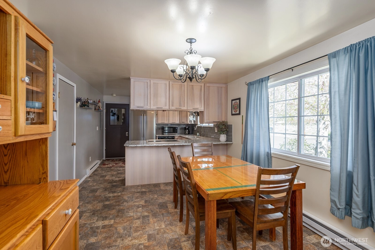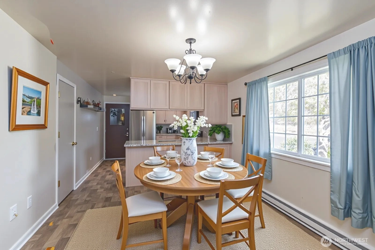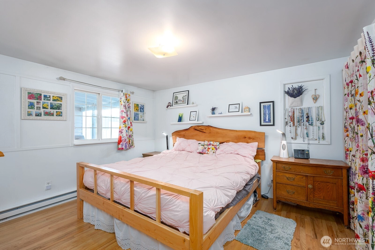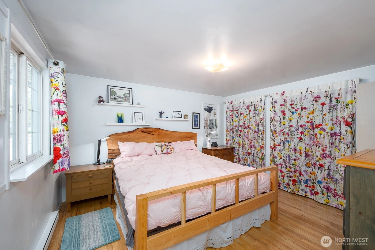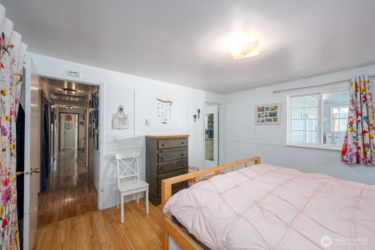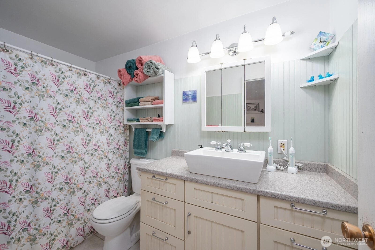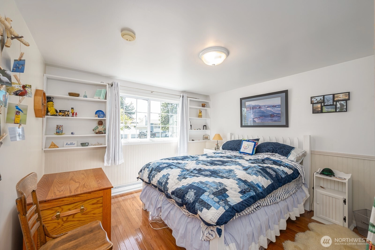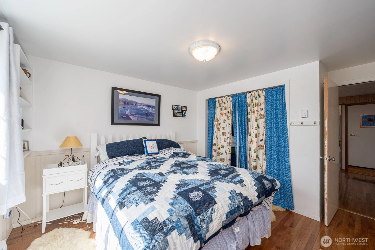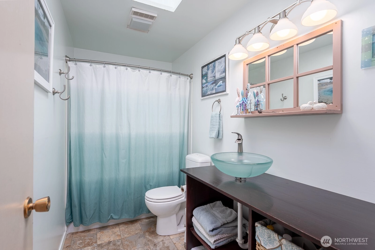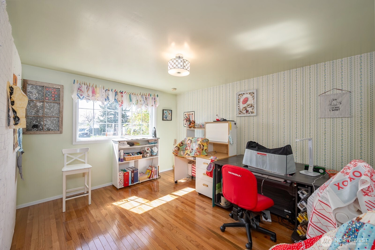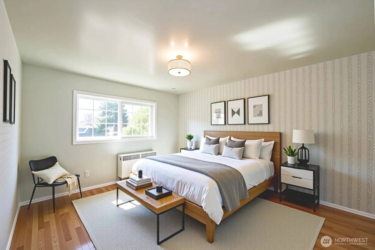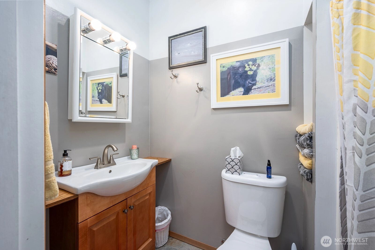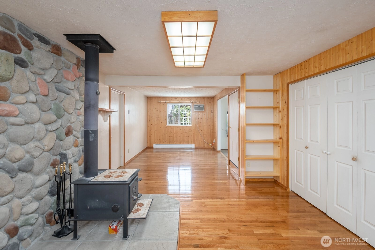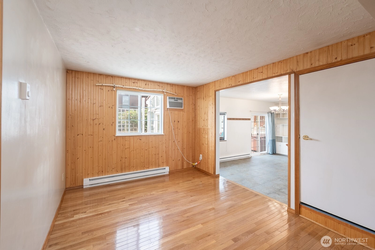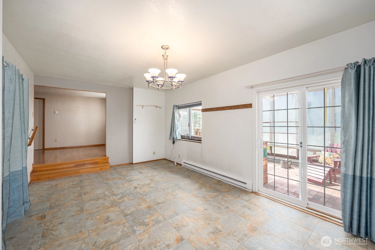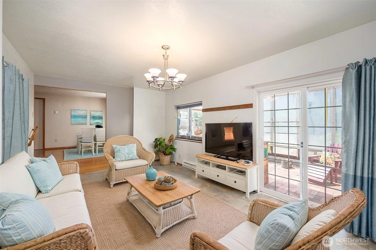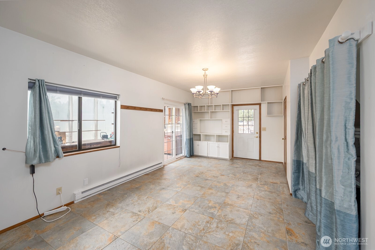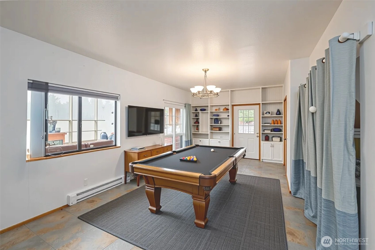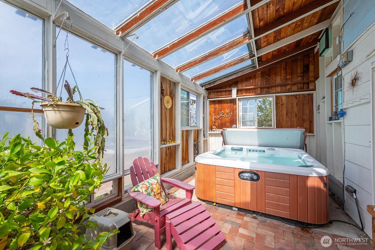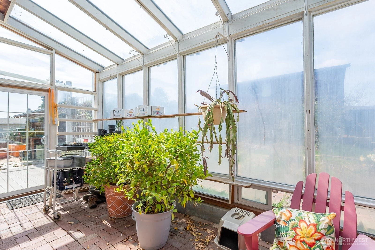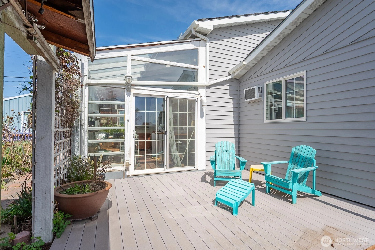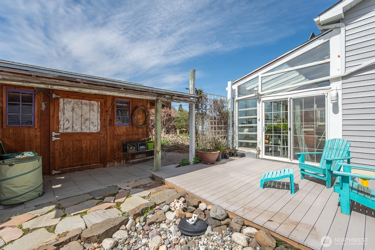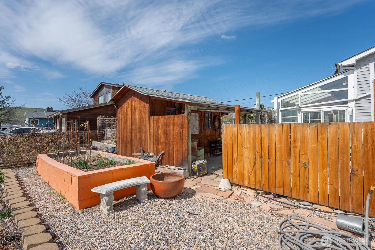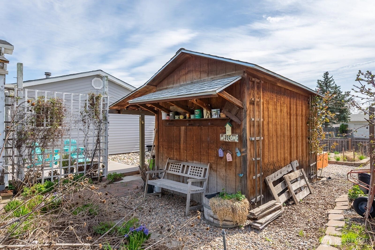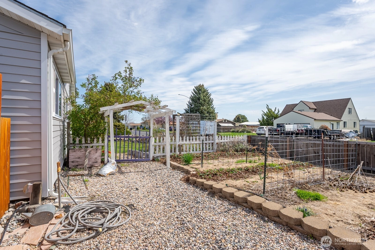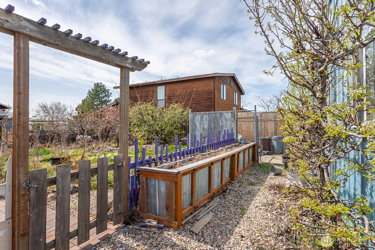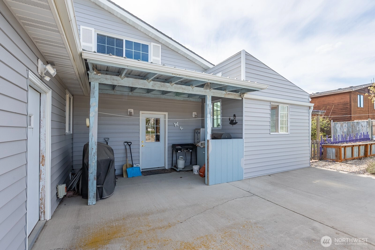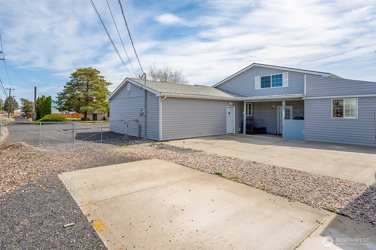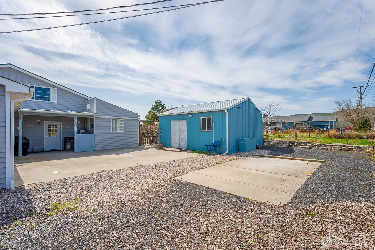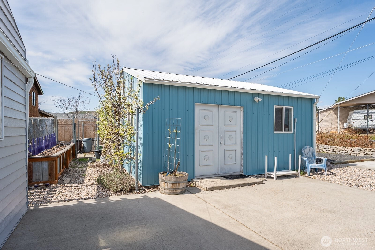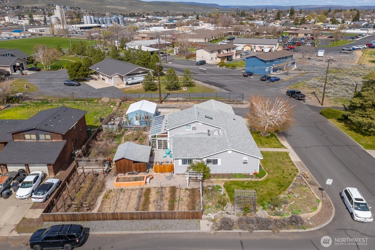- homeHome
- mapHomes For Sale
- Houses Only
- Condos Only
- New Construction
- Waterfront
- Land For Sale
- nature_peopleNeighborhoods
- businessCondo Buildings
Selling with Us
- roofingBuying with Us
About Us
- peopleOur Team
- perm_phone_msgContact Us
- location_cityCity List
- engineeringHome Builder List
- trending_upHome Price Index
- differenceCalculate Value Now
- monitoringAll Stats & Graphs
- starsPopular
- feedArticles
- calculateCalculators
- helpApp Support
- refreshReload App
Version: ...
to
Houses
Townhouses
Condos
Land
Price
to
SQFT
to
Bdrms
to
Baths
to
Lot
to
Yr Built
to
Sold
Listed within...
Listed at least...
Offer Review
New Construction
Waterfront
Short-Sales
REO
Parking
to
Unit Flr
to
Unit Nbr
Types
Listings
Neighborhoods
Complexes
Developments
Cities
Counties
Zip Codes
Neighborhood · Condo · Development
School District
Zip Code
City
County
Builder
Listing Numbers
Broker LAG
Display Settings
Boundary Lines
Labels
View
Sort
Sold
Closed July 25, 2025
$400,000
Originally $440,000
4 Bedrooms
2.5 Bathrooms
2,440 Sqft House
Built 1976
11,761 Sqft Lot
2-Car Garage
SALE HISTORY
List price was $440,000The price was later changed to $415,000.
It took 74 days to go pending.
Then 32 days to close at $400,000
Closed at $164/SQFT.
Situated on a spacious corner lot, this 4-bedroom, 3-bath home offers beautiful hardwood floors Enjoy a beautifully remodeled kitchen with quartz countertops. The layout includes both a living room and family room, plus an upstairs bedroom that provides extra privacy. An additional finished room offers flexible space—ideal for a home office, gym, or craft room. The attached greenhouse, complete with a dry sink and hot tub, is perfect for gardening or year-round relaxation. Outside, you'll find a garden shed, a 400 sq ft hobby shop, fruit trees, abundant garden space and boat/rv parking. Electric car charger in garage. Low maintenance and energy efficient seamless steel siding. Conveniently located close to shopping.
Offer Review
No offer review date was specified
Listing source NWMLS MLS #
2357828
Listed by
Cathy Strickland,
CENTURY 21 Alsted Real Estate
Buyer's broker
Ryan Michael Vogt,
eXp Realty
We don't currently have a buyer representative
in this area. To be sure that you're getting objective advice, we always suggest buyers work with their
own agent, someone who is not affiliated with the seller.
SECOND
BDRM
MAIN
BDRM
BDRM
BDRM
FULL
BATH
BATH
¾
BATH¾
BATH
Jul 25, 2025
Sold
$400,000
NWMLS #2357828
Jul 03, 2025
Went Pending
$415,000
NWMLS #2357828
Jun 23, 2025
Went Pending Inspection
$415,000
NWMLS #2357828
May 30, 2025
Price Reduction arrow_downward
$415,000
NWMLS #2357828
Apr 28, 2025
Price Reduction arrow_downward
$429,900
NWMLS #2357828
-
Sale Price$400,000
-
Closing DateJuly 25, 2025
-
Last List Price$415,000
-
Original Price$440,000
-
List DateApril 10, 2025
-
Pending DateJune 23, 2025
-
Days to go Pending74 days
-
$/sqft (Total)$164/sqft
-
$/sqft (Finished)$164/sqft
-
Listing Source
-
MLS Number2357828
-
Listing BrokerCathy Strickland
-
Listing OfficeCENTURY 21 Alsted Real Estate
-
Buyer's BrokerRyan Michael Vogt
-
Buyer Broker's FirmeXp Realty
-
Principal and Interest$2,097 / month
-
Property Taxes$365 / month
-
Homeowners Insurance$72 / month
-
TOTAL$2,534 / month
-
-
based on 20% down($80,000)
-
and a6.85% Interest Rate
-
About:All calculations are estimates only and provided by Mainview LLC. Actual amounts will vary.
-
Sqft (Total)2,440 sqft
-
Sqft (Finished)2,440 sqft
-
Sqft (Unfinished)None
-
Property TypeHouse
-
Sub Type1 Story
-
Bedrooms4 Bedrooms
-
Bathrooms2.5 Bathrooms
-
Lot11,761 sqft Lot
-
Lot Size SourceCounty
-
Lot #E30' Lot 4, Lot 5
-
ProjectColumbia Heights
-
Total Stories1 story
-
BasementNone
-
Sqft SourceCounty
-
2025 Property Taxes$4,386 / year
-
No Senior Exemption
-
CountyGrant County
-
Parcel #130248000
-
County WebsiteUnspecified
-
County Parcel MapUnspecified
-
County GIS MapUnspecified
-
AboutCounty links provided by Mainview LLC
-
School DistrictEphrata
-
ElementaryBuyer To Verify
-
MiddleBuyer To Verify
-
High SchoolBuyer To Verify
-
HOA DuesUnspecified
-
Fees AssessedUnspecified
-
HOA Dues IncludeUnspecified
-
HOA ContactUnspecified
-
Management ContactUnspecified
-
Covered2-Car
-
TypesDriveway
Attached Garage
RV Parking -
Has GarageYes
-
Nbr of Assigned Spaces2
-
Year Built1976
-
Home BuilderUnspecified
-
IncludesInsert
-
IncludesBaseboard
-
FlooringCeramic Tile
Hardwood
Vinyl
Carpet -
FeaturesDouble Pane/Storm Window
Dining Room
Fireplace
Skylight(s)
Sprinkler System
Water Heater
-
Lot FeaturesCorner Lot
Paved -
Site FeaturesDeck
Dog Run
Electric Car Charging
Fenced-Partially
Green House
High Speed Internet
Hot Tub/Spa
Outbuildings
Patio
RV Parking
Shop
Sprinkler System
-
IncludedDishwasher(s)
Dryer(s)
Microwave(s)
Refrigerator(s)
See Remarks
Stove(s)/Range(s)
Washer(s)
-
Bank Owned (REO)No
-
EnergyElectric
Wood -
SewerSewer Connected
-
Water SourcePublic
-
WaterfrontNo
-
Air Conditioning (A/C)Yes
-
Buyer Broker's Compensation2%
-
MLS Area #Area 291
-
Number of Photos38
-
Last Modification TimeFriday, July 25, 2025 4:28 PM
-
System Listing ID5420641
-
Closed2025-07-25 16:41:40
-
Pending Or Ctg2025-07-03 10:11:08
-
Price Reduction2025-05-30 19:40:24
-
First For Sale2025-04-10 18:08:16
Listing details based on information submitted to the MLS GRID as of Friday, July 25, 2025 4:28 PM.
All data is obtained from various
sources and may not have been verified by broker or MLS GRID. Supplied Open House Information is subject to change without notice. All information should be independently reviewed and verified for accuracy. Properties may or may not be listed by the office/agent presenting the information.
View
Sort
Sharing
Sold
July 25, 2025
$400,000
$415,000
4 BR
2.5 BA
2,440 SQFT
NWMLS #2357828.
Cathy Strickland,
CENTURY 21 Alsted Real Estate
|
Listing information is provided by the listing agent except as follows: BuilderB indicates
that our system has grouped this listing under a home builder name that doesn't match
the name provided
by the listing broker. DevelopmentD indicates
that our system has grouped this listing under a development name that doesn't match the name provided
by the listing broker.

