- homeHome
- mapHomes For Sale
- Houses Only
- Condos Only
- New Construction
- Waterfront
- Land For Sale
- nature_peopleNeighborhoods
- businessCondo Buildings
Selling with Us
- roofingBuying with Us
About Us
- peopleOur Team
- perm_phone_msgContact Us
- location_cityCity List
- engineeringHome Builder List
- trending_upHome Price Index
- differenceCalculate Value Now
- monitoringAll Stats & Graphs
- starsPopular
- feedArticles
- calculateCalculators
- helpApp Support
- refreshReload App
Version: ...
to
Houses
Townhouses
Condos
Land
Price
to
SQFT
to
Bdrms
to
Baths
to
Lot
to
Yr Built
to
Sold
Listed within...
Listed at least...
Offer Review
New Construction
Waterfront
Short-Sales
REO
Parking
to
Unit Flr
to
Unit Nbr
Types
Listings
Neighborhoods
Complexes
Developments
Cities
Counties
Zip Codes
Neighborhood · Condo · Development
School District
Zip Code
City
County
Builder
Listing Numbers
Broker LAG
Display Settings
Boundary Lines
Labels
View
Sort
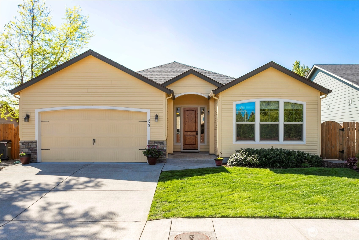
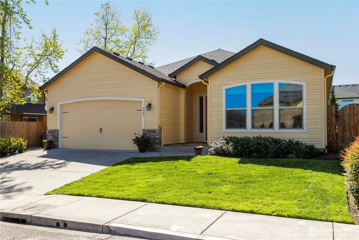
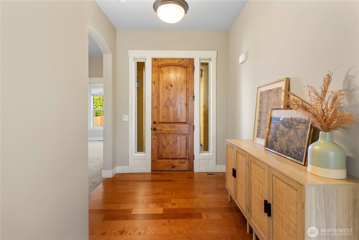
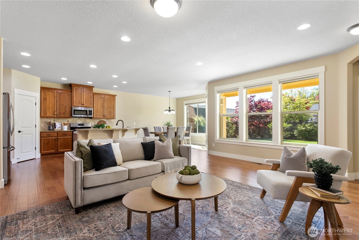
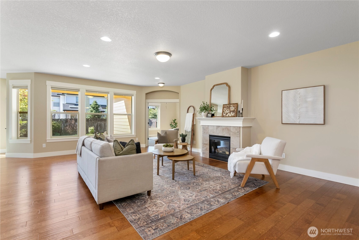
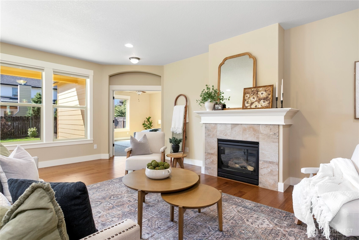
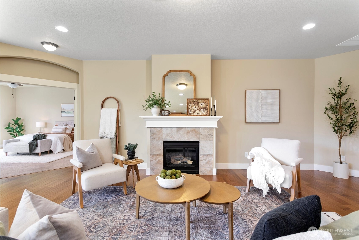
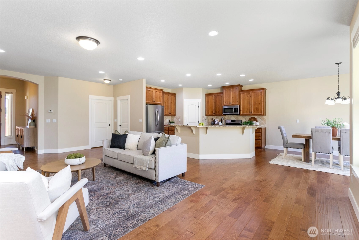
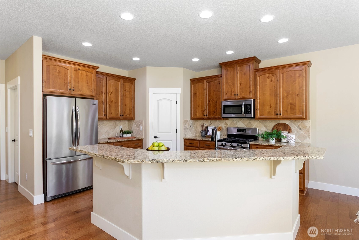
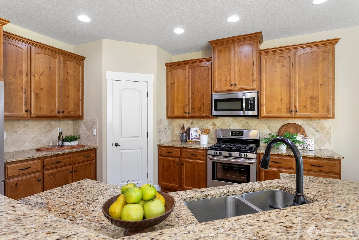
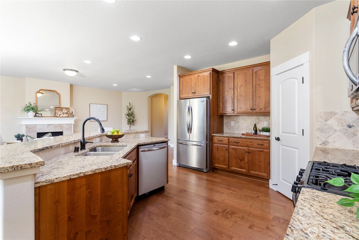
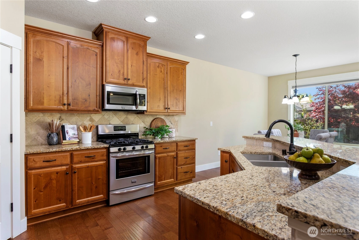
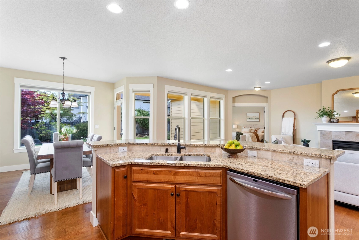
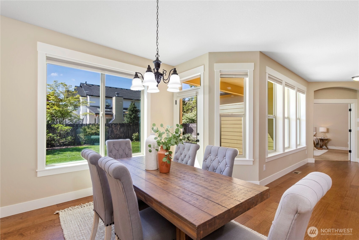
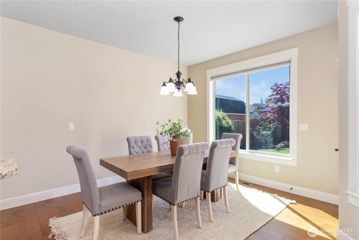
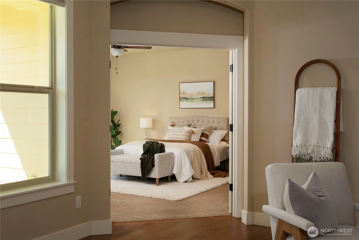
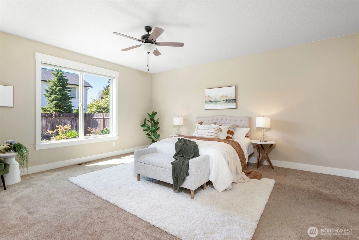
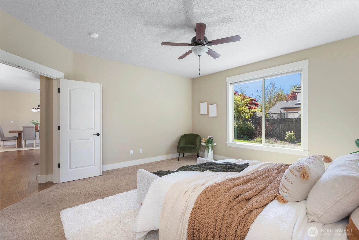
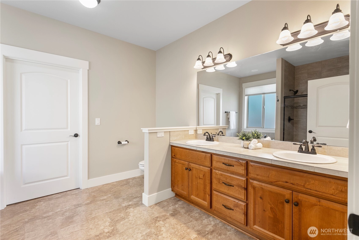
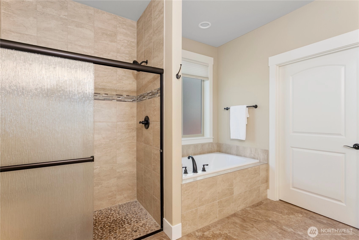
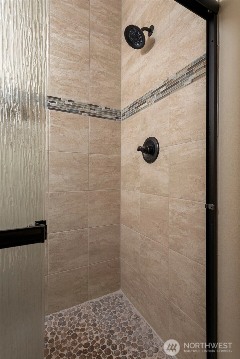
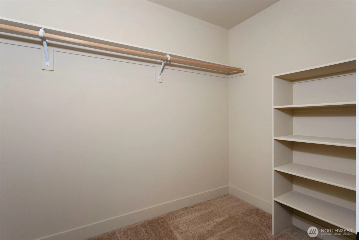
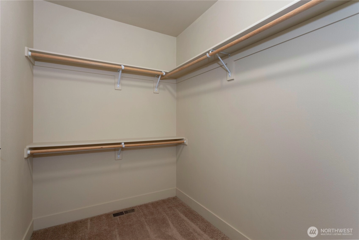
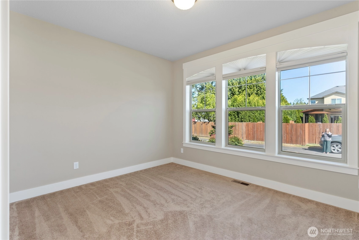
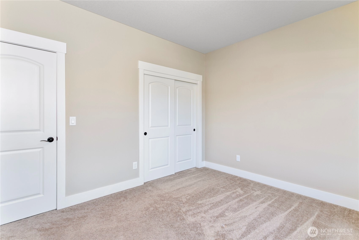
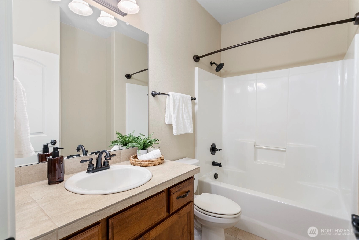
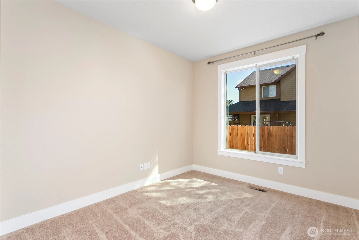
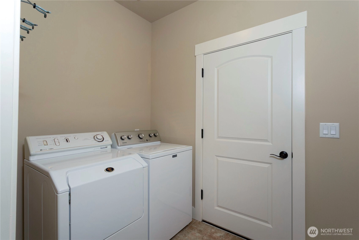
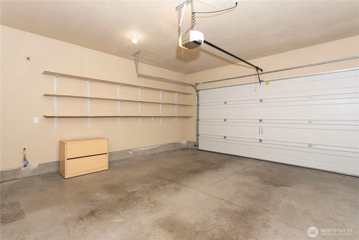
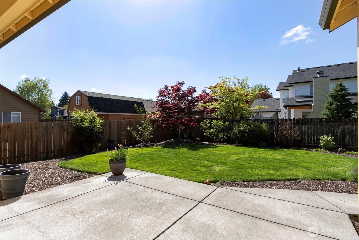
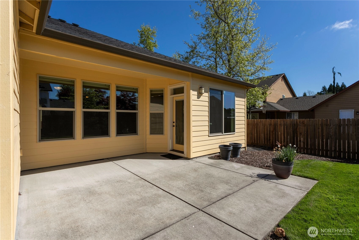
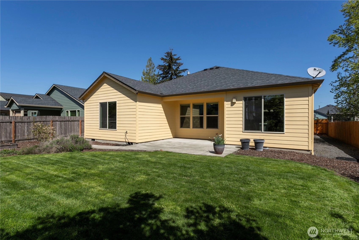
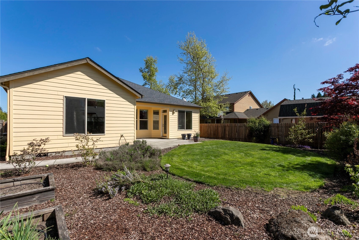
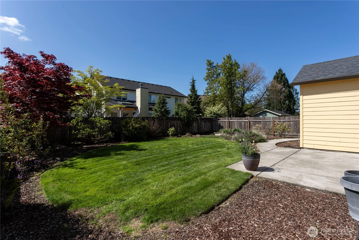
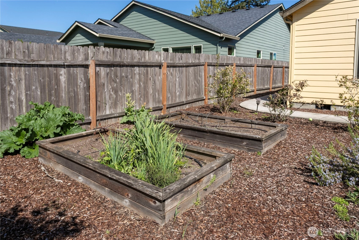
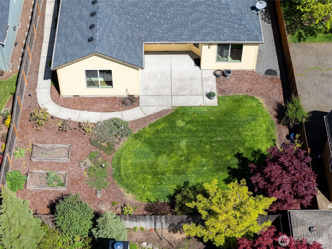
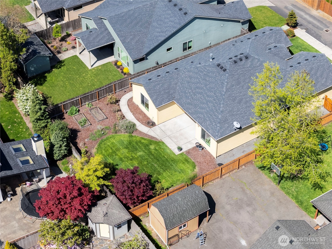
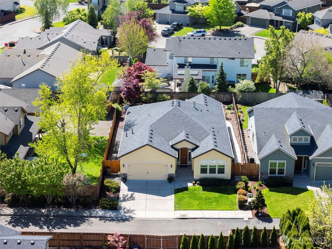
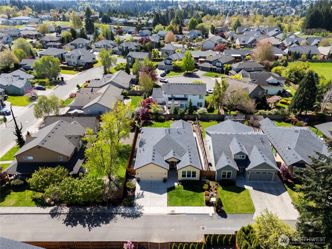
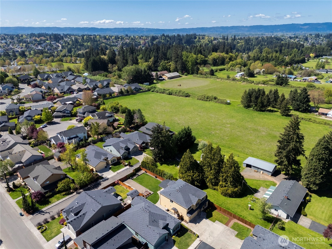
Sold
Closed May 15, 2025
$662,000
3 Bedrooms
2 Bathrooms
2,051 Sqft House
Built 2014
7,643 Sqft Lot
2-Car Garage
SALE HISTORY
List price was $669,900It took 13 days to go pending.
Then 9 days to close at $662,000
Closed at $323/SQFT.
Impeccably maintained custom one-level in desirable Salmon Creek neighborhood! Step inside to soaring 9ft ceilings, rich engineered hardwood floors & expansive windows that fill the space w/natural light. The open-concept layout is stylish & functional featuring a well-appointed kitchen w/abundant storage & generous counter space—perfect for entertaining & everyday living. The primary suite offers a peaceful retreat with a large ensuite bathroom & walk-in closet. Also includes ADA-friendly features & a den/office! Outside you’ll find beautiful landscaping, raised beds, paved walkways & a charming patio just in time for summer enjoyment! All just minutes from Salmon Creek schools, local amenities & the scenic Salmon Creek Greenway Trail!
Offer Review
No offer review date was specified
Listing source NWMLS MLS #
2363860
Listed by
Linsey Beattie,
Keller Williams-Premier Prtnrs
Buyer's broker
Non Member ZDefault,
ZNonMember-Office-MLS
We don't currently have a buyer representative
in this area. To be sure that you're getting objective advice, we always suggest buyers work with their
own agent, someone who is not affiliated with the seller.
Assumptions: The original sale amount reflected a normal arms length sale. Any major updates would add to the value.
Any damage or deferred maintenance would subtract from the value.
MAIN
BDRM
BDRM
BDRM
FULL
BATH
BATH
FULL
BATH
BATH
May 16, 2025
Sold
$662,000
NWMLS #2363860
May 07, 2025
Went Pending
$669,900
NWMLS #2363860
May 04, 2025
Back on Market
$669,900
NWMLS #2363860
Apr 28, 2025
Went Pending
$669,900
NWMLS #2363860
Apr 23, 2025
Listed
$669,900
NWMLS #2363860
-
Sale Price$662,000
-
Closing DateMay 15, 2025
-
Last List Price$669,900
-
Original PriceSame
-
List DateApril 23, 2025
-
Pending DateMay 6, 2025
-
Days to go Pending13 days
-
$/sqft (Total)$323/sqft
-
$/sqft (Finished)$323/sqft
-
Listing Source
-
MLS Number2363860
-
Listing BrokerLinsey Beattie
-
Listing OfficeKeller Williams-Premier Prtnrs
-
Buyer's BrokerNon Member ZDefault
-
Buyer Broker's FirmZNonMember-Office-MLS
-
Principal and Interest$3,470 / month
-
Property Taxes$481 / month
-
Homeowners Insurance$134 / month
-
TOTAL$4,085 / month
-
-
based on 20% down($132,400)
-
and a6.85% Interest Rate
-
About:All calculations are estimates only and provided by Mainview LLC. Actual amounts will vary.
-
Sqft (Total)2,051 sqft
-
Sqft (Finished)2,051 sqft
-
Sqft (Unfinished)None
-
Property TypeHouse
-
Sub Type1 Story
-
Bedrooms3 Bedrooms
-
Bathrooms2 Bathrooms
-
Lot7,643 sqft Lot
-
Lot Size Sourcegis
-
Lot #Unspecified
-
ProjectUnspecified
-
Total Stories1 story
-
Sqft Sourcegis
-
2024 Property Taxes$5,772 / year
-
No Senior Exemption
-
CountyClark County
-
Parcel #986030171
-
County WebsiteUnspecified
-
County Parcel MapUnspecified
-
County GIS MapUnspecified
-
AboutCounty links provided by Mainview LLC
-
School DistrictVancouver
-
ElementaryChinook Elementary
-
MiddleAlki Middle
-
High SchoolSkyview High
-
HOA DuesUnspecified
-
Fees AssessedUnspecified
-
HOA Dues IncludeUnspecified
-
HOA ContactUnspecified
-
Management ContactUnspecified
-
Covered2-Car
-
TypesAttached Garage
-
Has GarageYes
-
Nbr of Assigned Spaces2
-
Year Built2014
-
Home BuilderUnspecified
-
IncludesCentral A/C
-
IncludesForced Air
-
FlooringEngineered Hardwood
-
FeaturesDining Room
Fireplace
Walk-In Pantry
-
Lot FeaturesDead End Street
-
IncludedDishwasher(s)
Disposal
Microwave(s)
Refrigerator(s)
Stove(s)/Range(s)
-
Bank Owned (REO)No
-
EnergyElectric
Natural Gas -
SewerSewer Connected
-
Water SourcePublic
-
WaterfrontNo
-
Air Conditioning (A/C)Yes
-
Buyer Broker's Compensation2.25%
-
MLS Area #Area 1045
-
Number of Photos40
-
Last Modification TimeSunday, June 15, 2025 4:02 AM
-
System Listing ID5425216
-
Closed2025-05-16 17:08:19
-
Pending Or Ctg2025-05-07 10:22:52
-
Back On Market2025-05-04 07:58:58
-
First For Sale2025-04-23 15:37:32
Listing details based on information submitted to the MLS GRID as of Sunday, June 15, 2025 4:02 AM.
All data is obtained from various
sources and may not have been verified by broker or MLS GRID. Supplied Open House Information is subject to change without notice. All information should be independently reviewed and verified for accuracy. Properties may or may not be listed by the office/agent presenting the information.
View
Sort
Sharing
Sold
May 15, 2025
$662,000
$669,900
3 BR
2 BA
2,051 SQFT
NWMLS #2363860.
Linsey Beattie,
Keller Williams-Premier Prtnrs
|
Listing information is provided by the listing agent except as follows: BuilderB indicates
that our system has grouped this listing under a home builder name that doesn't match
the name provided
by the listing broker. DevelopmentD indicates
that our system has grouped this listing under a development name that doesn't match the name provided
by the listing broker.

