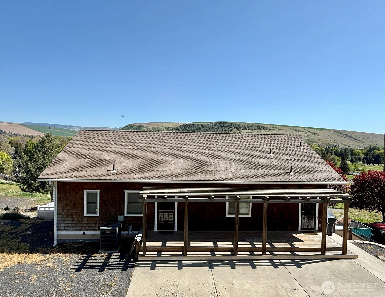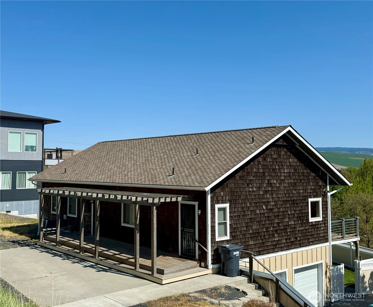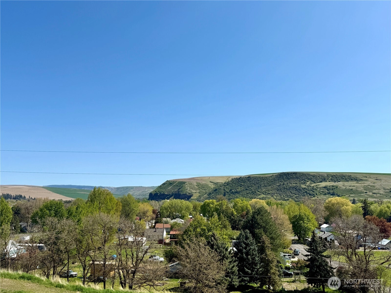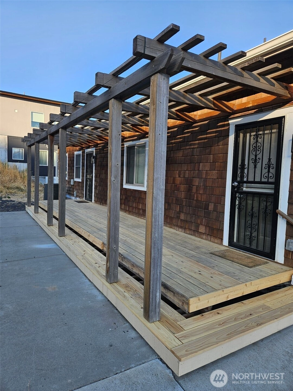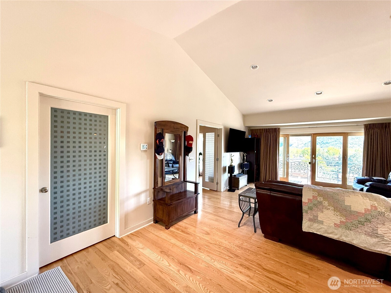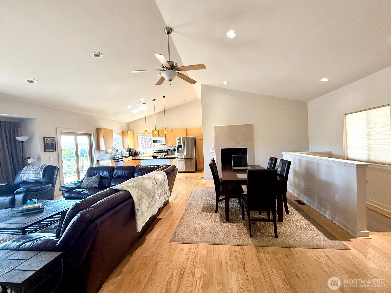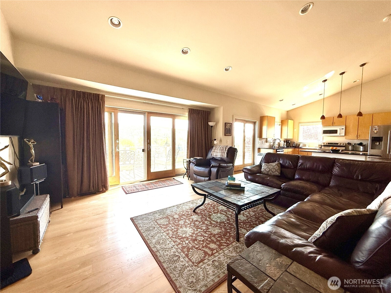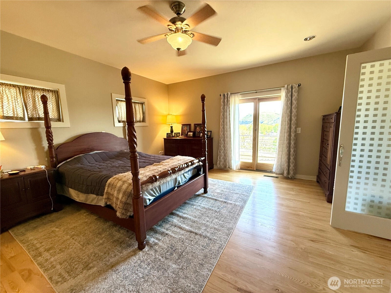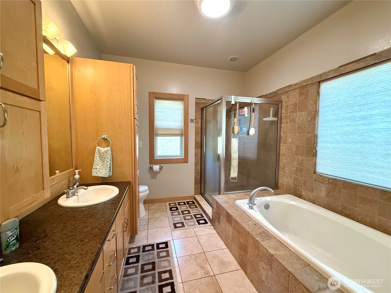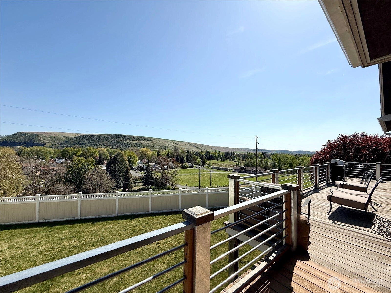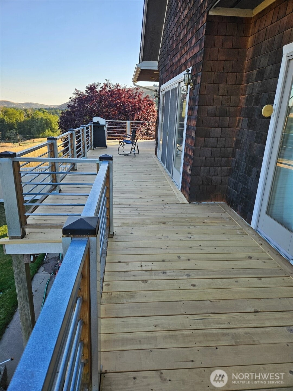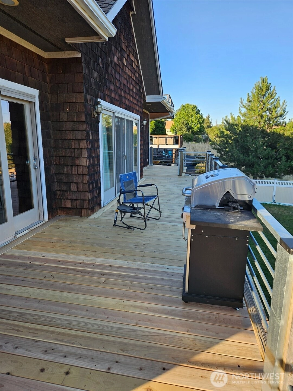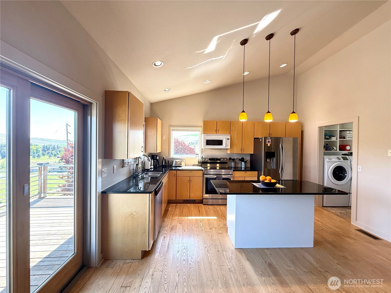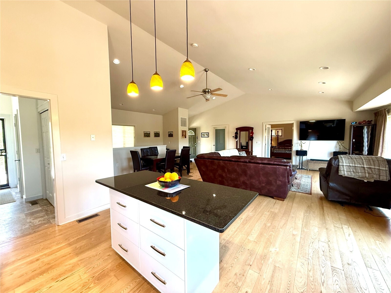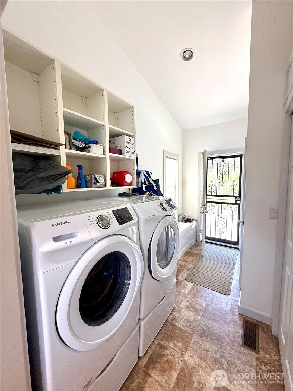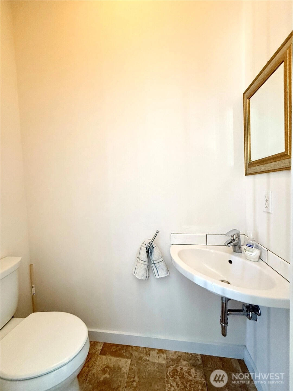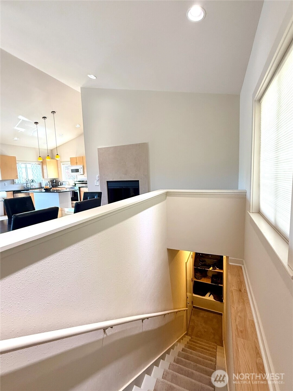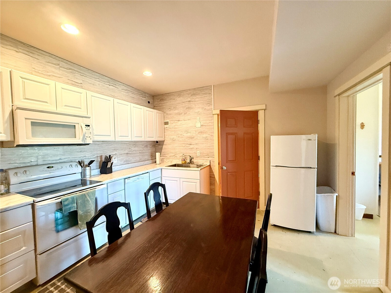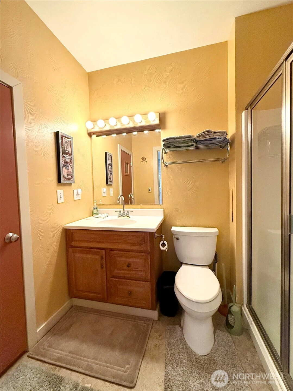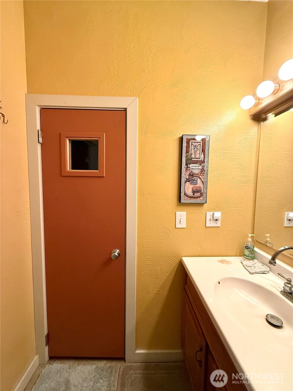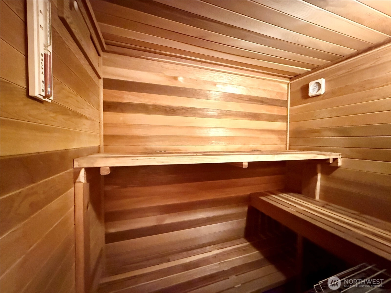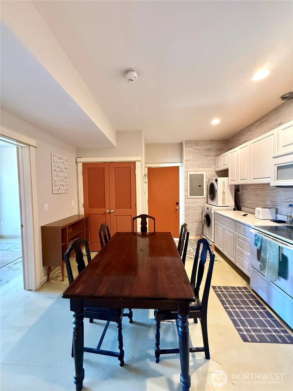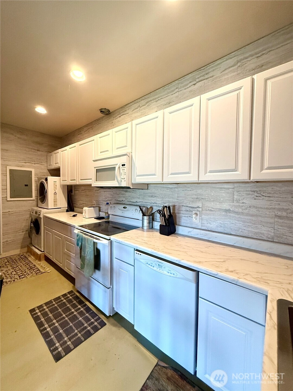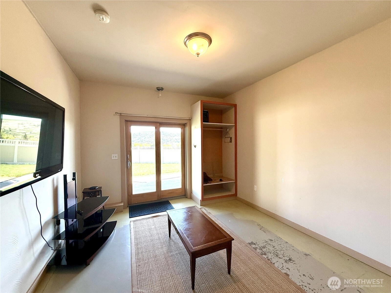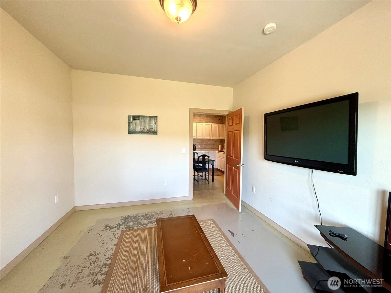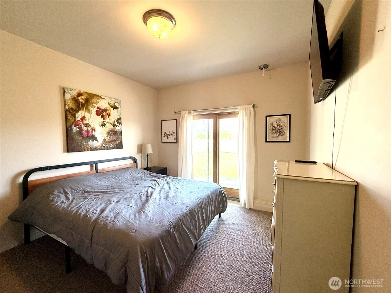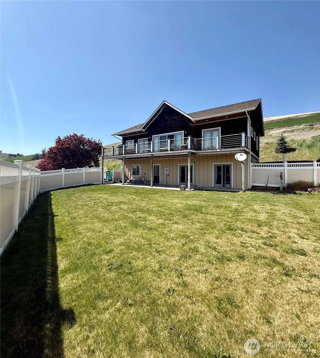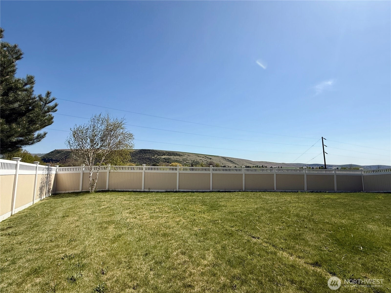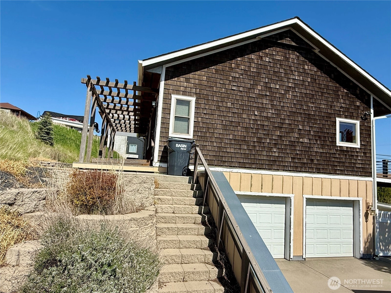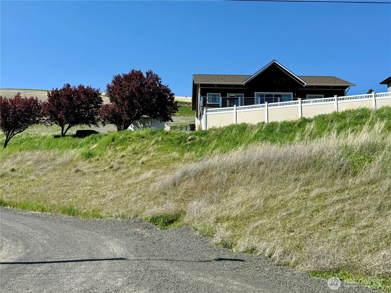- homeHome
- mapHomes For Sale
- Houses Only
- Condos Only
- New Construction
- Waterfront
- Land For Sale
- nature_peopleNeighborhoods
- businessCondo Buildings
Selling with Us
- roofingBuying with Us
About Us
- peopleOur Team
- perm_phone_msgContact Us
- location_cityCity List
- engineeringHome Builder List
- trending_upHome Price Index
- differenceCalculate Value Now
- monitoringAll Stats & Graphs
- starsPopular
- feedArticles
- calculateCalculators
- helpApp Support
- refreshReload App
Version: ...
to
Houses
Townhouses
Condos
Land
Price
to
SQFT
to
Bdrms
to
Baths
to
Lot
to
Yr Built
to
Sold
Listed within...
Listed at least...
Offer Review
New Construction
Waterfront
Short-Sales
REO
Parking
to
Unit Flr
to
Unit Nbr
Types
Listings
Neighborhoods
Complexes
Developments
Cities
Counties
Zip Codes
Neighborhood · Condo · Development
School District
Zip Code
City
County
Builder
Listing Numbers
Broker LAG
Display Settings
Boundary Lines
Labels
View
Sort
For Sale
99 Days Online
$437,000
Originally $449,000
3 Bedrooms
2.25 Bathrooms
2,048 Sqft House
Built 2005
20,339 Sqft Lot
2-Car Garage
Stop and take a look at these VIEWS! This home was custom built in 2005 and offers a one-of-a-kind floor plan which features a divided layout that can either be used as a 3 bedroom/2.5 bath, or the downstairs can be used (as it is currently) as a separate apartment! Upstairs you will find the primary bedroom and bath, an office, utility room, 1/2 bath, and an open kitchen/living room/dining area. From the freshly updated deck you can see all of Dayton, the golf course, Touchet River, and the Blue Mountains off in the distance. Going downstairs, you walk through the two-car garage to enter the apartment which has its own kitchen, washer/dryer, 3/4 bath (with a SAUNA!) and two bedrooms which both have direct access to the outside.
Offer Review
Will review offers when submitted
Listing source NWMLS MLS #
2364365
Listed by
Chelsea Mann,
Christy's Realty
We don't currently have a buyer representative
in this area. To be sure that you're getting objective advice, we always suggest buyers work with their
own agent, someone who is not affiliated with the seller.
MAIN
BDRM
FULL
BATH
BATH
½
BATHLOWER
BDRM
BDRM
¾
BATH
Jun 11, 2025
Price Reduction arrow_downward
$437,000
NWMLS #2364365
Apr 23, 2025
Listed
$449,000
NWMLS #2364365
Nov 21, 2019
Sold
$315,000
NWMLS #1702472
Annualized 4.2% / yr
Nov 18, 2015
Sold
$267,000
-
StatusFor Sale
-
Price$437,000
-
Original Price$449,000
-
List DateApril 23, 2025
-
Last Status ChangeApril 23, 2025
-
Last UpdateJuly 23, 2025
-
Days on Market99 Days
-
Cumulative DOM99 Days
-
$/sqft (Total)$213/sqft
-
$/sqft (Finished)$213/sqft
-
Listing Source
-
MLS Number2364365
-
Listing BrokerChelsea Mann
-
Listing OfficeChristy's Realty
-
Principal and Interest$2,291 / month
-
Property Taxes$387 / month
-
Homeowners Insurance$74 / month
-
TOTAL$2,752 / month
-
-
based on 20% down($87,400)
-
and a6.85% Interest Rate
-
About:All calculations are estimates only and provided by Mainview LLC. Actual amounts will vary.
-
Sqft (Total)2,048 sqft
-
Sqft (Finished)2,048 sqft
-
Sqft (Unfinished)None
-
Property TypeHouse
-
Sub Type1 Story + Basement
-
Bedrooms3 Bedrooms
-
Bathrooms2.25 Bathrooms
-
Lot20,339 sqft Lot
-
Lot Size SourcePublic Records
-
Lot #Unspecified
-
ProjectUnspecified
-
Total Stories2 stories
-
BasementDaylight
Finished -
Sqft SourcePublic Records
-
2025 Property Taxes$4,648 / year
-
No Senior Exemption
-
CountyColumbia County
-
Parcel #263803
-
County WebsiteUnspecified
-
County Parcel MapUnspecified
-
County GIS MapUnspecified
-
AboutCounty links provided by Mainview LLC
-
School DistrictDayton
-
ElementaryDayton Elem
-
MiddleDayton Mid
-
High SchoolDayton High
-
HOA DuesUnspecified
-
Fees AssessedUnspecified
-
HOA Dues IncludeUnspecified
-
HOA ContactUnspecified
-
Management Contact
-
Covered2-Car
-
TypesDriveway
Attached Garage -
Has GarageYes
-
Nbr of Assigned Spaces2
-
City
Golf Course
Mountain(s)
River
-
Year Built2005
-
Home BuilderUnspecified
-
IncludesCentral A/C
-
IncludesForced Air
Heat Pump
-
FeaturesBath Off Primary
Fireplace
Sauna
-
Lot FeaturesCorner Lot
-
Site FeaturesDeck
Fenced-Partially
Patio
-
IncludedDishwasher(s)
Dryer(s)
Microwave(s)
Refrigerator(s)
Stove(s)/Range(s)
Washer(s)
-
3rd Party Approval Required)No
-
Bank Owned (REO)No
-
Complex FHA AvailabilityUnspecified
-
Potential TermsCash Out
Conventional
FHA
USDA Loan
VA Loan
-
EnergyElectric
-
SewerSewer Connected
-
Water SourcePublic
-
WaterfrontNo
-
Air Conditioning (A/C)Yes
-
Buyer Broker's Compensation2.5%
-
MLS Area #Area 131
-
Number of Photos30
-
Last Modification TimeWednesday, July 23, 2025 1:42 PM
-
System Listing ID5425243
-
Price Reduction2025-06-11 16:54:27
-
First For Sale2025-04-23 16:00:11
Listing details based on information submitted to the MLS GRID as of Wednesday, July 23, 2025 1:42 PM.
All data is obtained from various
sources and may not have been verified by broker or MLS GRID. Supplied Open House Information is subject to change without notice. All information should be independently reviewed and verified for accuracy. Properties may or may not be listed by the office/agent presenting the information.
View
Sort
Sharing
For Sale
99 Days Online
$437,000
▼ Price Reduction $12K
3 BR
2.25 BA
2,048 SQFT
Offer Review: Anytime
NWMLS #2364365.
Chelsea Mann,
Christy's Realty
|
Listing information is provided by the listing agent except as follows: BuilderB indicates
that our system has grouped this listing under a home builder name that doesn't match
the name provided
by the listing broker. DevelopmentD indicates
that our system has grouped this listing under a development name that doesn't match the name provided
by the listing broker.

