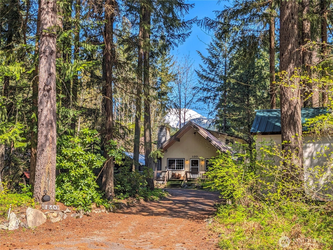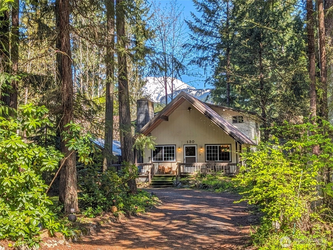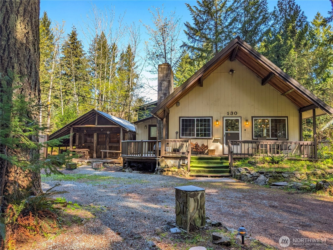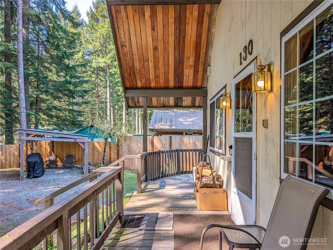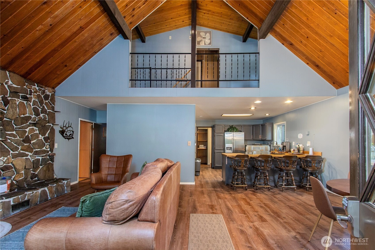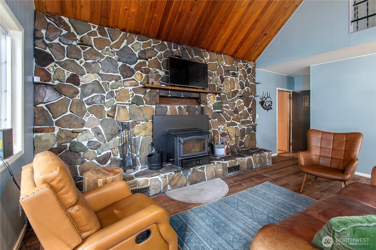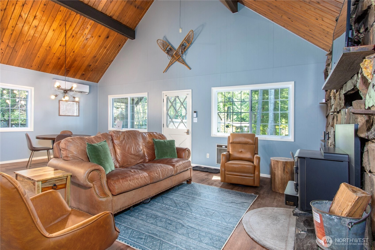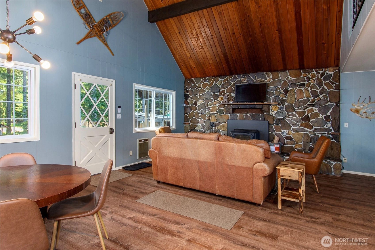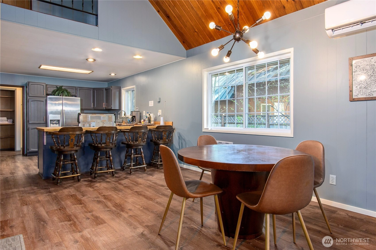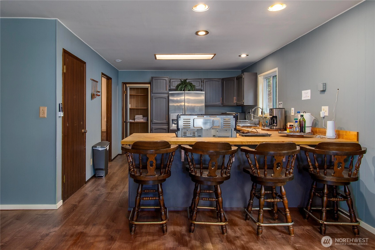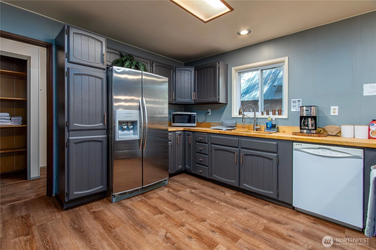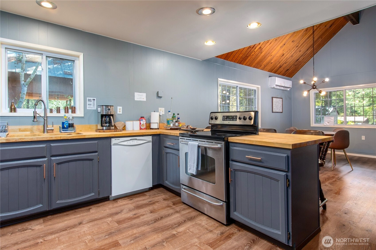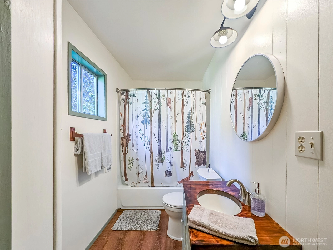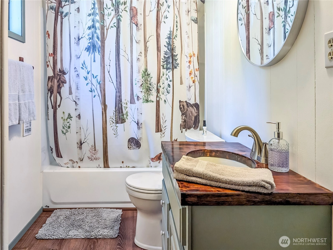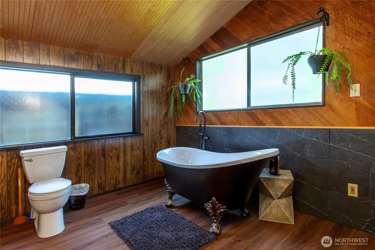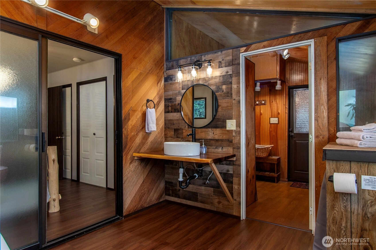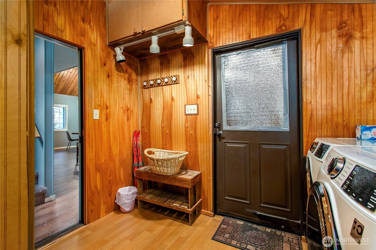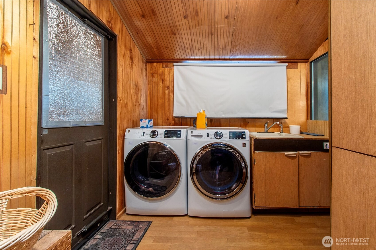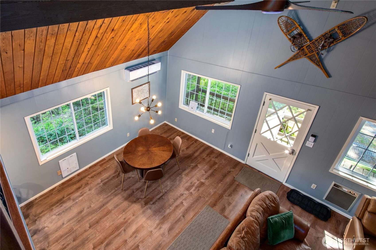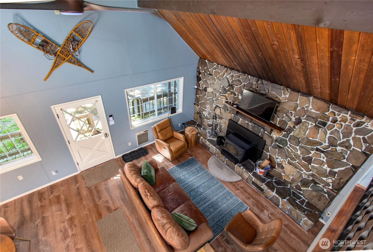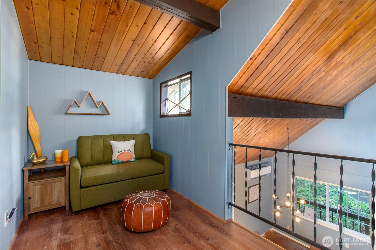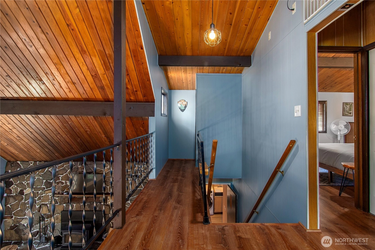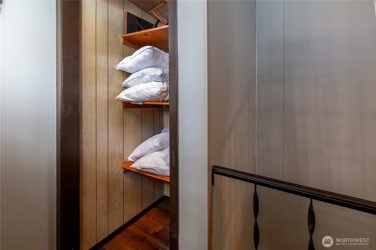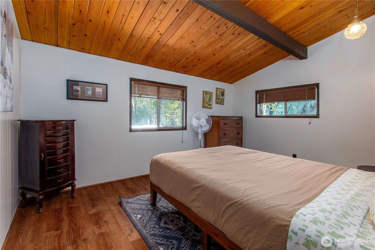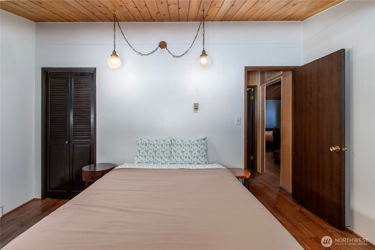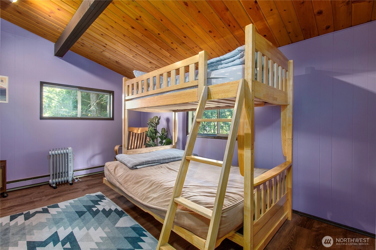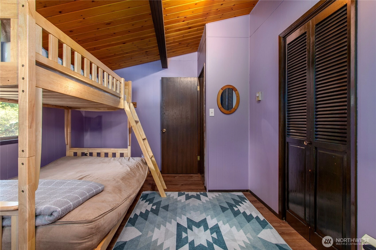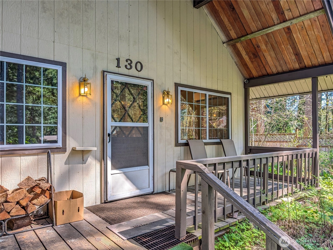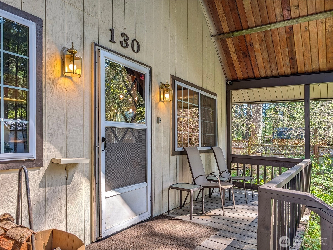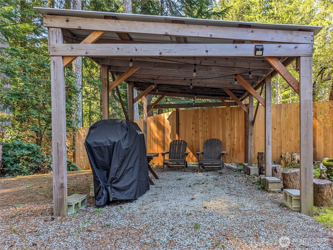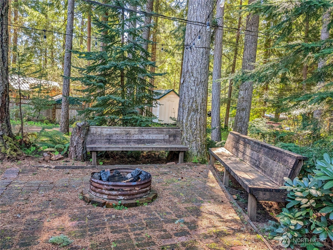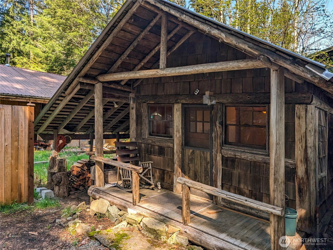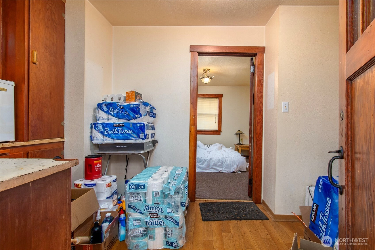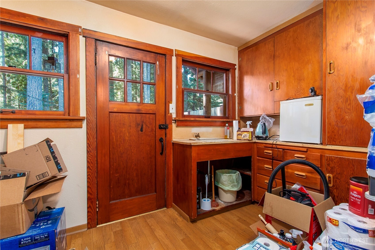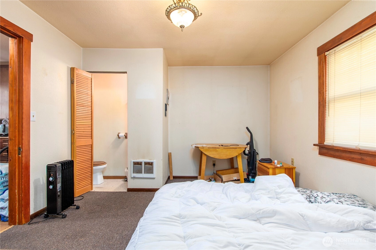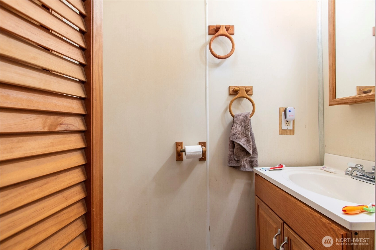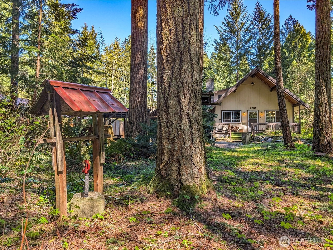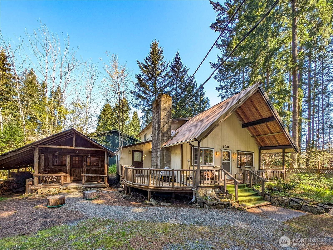- homeHome
- mapHomes For Sale
- Houses Only
- Condos Only
- New Construction
- Waterfront
- Land For Sale
- nature_peopleNeighborhoods
- businessCondo Buildings
Selling with Us
- roofingBuying with Us
About Us
- peopleOur Team
- perm_phone_msgContact Us
- location_cityCity List
- engineeringHome Builder List
- trending_upHome Price Index
- differenceCalculate Value Now
- monitoringAll Stats & Graphs
- starsPopular
- feedArticles
- calculateCalculators
- helpApp Support
- refreshReload App
Version: ...
to
Houses
Townhouses
Condos
Land
Price
to
SQFT
to
Bdrms
to
Baths
to
Lot
to
Yr Built
to
Sold
Listed within...
Listed at least...
Offer Review
New Construction
Waterfront
Short-Sales
REO
Parking
to
Unit Flr
to
Unit Nbr
Types
Listings
Neighborhoods
Complexes
Developments
Cities
Counties
Zip Codes
Neighborhood · Condo · Development
School District
Zip Code
City
County
Builder
Listing Numbers
Broker LAG
Display Settings
Boundary Lines
Labels
View
Sort
Sold
Closed September 5, 2025
$565,000
3 Bedrooms
2.5 Bathrooms
1,672 Sqft House
Built 1976
11,326 Sqft Lot
No Garage
HOA Dues $89 / month
SALE HISTORY
List price was $565,000It took 84 days to go pending.
Then 50 days to close at $565,000
Closed at $338/SQFT.
Discover this updated 3-bedroom, 2-bath chalet, plus a detached Ohanapecosh cabin, nestled just 30 minutes from White Pass Ski Resort. Perfect for year round outdoor enthusiasts, this cozy retreat offers a warm ambiance with a wood-burning stove, mini split heat pump, and rustic finishes. Located only 5 minutes from local amenities, it combines seclusion with convenience. Ideal as a vacation home or rental property, this chalet provides year-round appeal with nearby hiking trails and scenic views. Enjoy High Valley amenities of golf, swimming, community water, and member river access. List of all new updates available. Don't miss the opportunity to own a slice of mountain paradise.
Offer Review
No offer review date was specified
Listing source NWMLS MLS #
2364793
Listed by
Elise P. Jennings,
Four-U Realty Inc
Joey Jennings, Four-U Realty Inc
Buyer's broker
Non Member ZDefault,
ZNonMember-Office-MLS
We don't currently have a buyer representative
in this area. To be sure that you're getting objective advice, we always suggest buyers work with their
own agent, someone who is not affiliated with the seller.
SECOND
BDRM
BDRM
MAIN
BDRM
FULL
BATH
BATH
FULL
BATH
BATH
Sep 05, 2025
Sold
$565,000
NWMLS #2364793
Aug 05, 2025
Went Pending
$565,000
NWMLS #2364793
Jul 17, 2025
Went Pending Inspection
$565,000
NWMLS #2364793
Apr 24, 2025
Listed
$565,000
NWMLS #2364793
-
Sale Price$565,000
-
Closing DateSeptember 5, 2025
-
Last List Price$565,000
-
Original PriceSame
-
List DateApril 24, 2025
-
Pending DateJuly 17, 2025
-
Days to go Pending84 days
-
$/sqft (Total)$338/sqft
-
$/sqft (Finished)$338/sqft
-
Listing Source
-
MLS Number2364793
-
Listing BrokerElise P. Jennings
-
Listing OfficeFour-U Realty Inc
-
Buyer's BrokerNon Member ZDefault
-
Buyer Broker's FirmZNonMember-Office-MLS
-
Principal and Interest$2,962 / month
-
HOA$89 / month
-
Property Taxes$463 / month
-
Homeowners Insurance$116 / month
-
TOTAL$3,630 / month
-
-
based on 20% down($113,000)
-
and a6.85% Interest Rate
-
About:All calculations are estimates only and provided by Mainview LLC. Actual amounts will vary.
-
Sqft (Total)1,672 sqft
-
Sqft (Finished)1,672 sqft
-
Sqft (Unfinished)None
-
Property TypeHouse
-
Sub Type1 1/2 Story
-
Bedrooms3 Bedrooms
-
Bathrooms2.5 Bathrooms
-
Lot11,326 sqft Lot
-
Lot Size SourceRealist
-
Lot #4
-
ProjectSeventh High Valley
-
Total Stories2 stories
-
BasementNone
-
Sqft SourceL.C. Parcels
-
PoolCommunity
-
2025 Property Taxes$5,558 / year
-
No Senior Exemption
-
CountyLewis County
-
Parcel #009800486000
-
County WebsiteUnspecified
-
County Parcel MapUnspecified
-
County GIS MapUnspecified
-
AboutCounty links provided by Mainview LLC
-
School DistrictWhite Pass
-
ElementaryWhite Pass
-
MiddleWhitepass Jr-Sr High
-
High SchoolWhitepass Jr-Sr High
-
HOA Dues$89 / month
-
Fees AssessedMonthly
-
HOA Dues IncludeUnspecified
-
HOA ContactUnspecified
-
Management ContactUnspecified
-
Community FeaturesClub House
Golf
Playground
-
CoveredUnspecified
-
TypesDriveway
Off Street -
Has GarageNo
-
Year Built1976
-
Home BuilderUnspecified
-
IncludesDuctless
-
IncludesBaseboard
Ductless
Fireplace Insert
Wall Unit(s)
-
FlooringVinyl Plank
Carpet -
FeaturesBath Off Primary
Ceiling Fan(s)
Double Pane/Storm Window
Dining Room
Fireplace
Vaulted Ceiling(s)
Water Heater
Wired for Generator
-
Lot FeaturesPaved
-
Site FeaturesCabana/Gazebo
Fenced-Partially
High Speed Internet
-
IncludedDishwasher(s)
Dryer(s)
Refrigerator(s)
See Remarks
Washer(s)
-
Bank Owned (REO)No
-
EnergyElectric
Wood -
SewerSeptic Tank
-
Water SourceCommunity
-
WaterfrontNo
-
Air Conditioning (A/C)Yes
-
Buyer Broker's CompensationRequest In Offer%
-
MLS Area #Area 436
-
Number of Photos40
-
Last Modification TimeMonday, October 6, 2025 4:04 AM
-
System Listing ID5425674
-
Closed2025-09-05 15:50:09
-
Pending Or Ctg2025-08-05 19:58:44
-
First For Sale2025-04-24 10:26:29
Listing details based on information submitted to the MLS GRID as of Monday, October 6, 2025 4:04 AM.
All data is obtained from various
sources and may not have been verified by broker or MLS GRID. Supplied Open House Information is subject to change without notice. All information should be independently reviewed and verified for accuracy. Properties may or may not be listed by the office/agent presenting the information.
View
Sort
Sharing
Sold
September 5, 2025
$565,000
3 BR
2.5 BA
1,672 SQFT
NWMLS #2364793.
Elise P. Jennings,
Four-U Realty Inc
|
Listing information is provided by the listing agent except as follows: BuilderB indicates
that our system has grouped this listing under a home builder name that doesn't match
the name provided
by the listing broker. DevelopmentD indicates
that our system has grouped this listing under a development name that doesn't match the name provided
by the listing broker.

