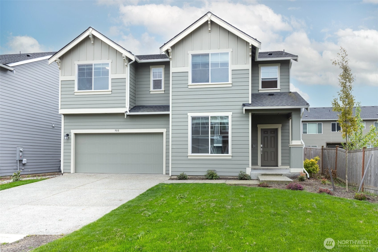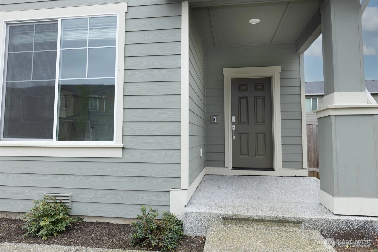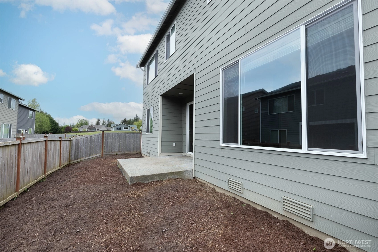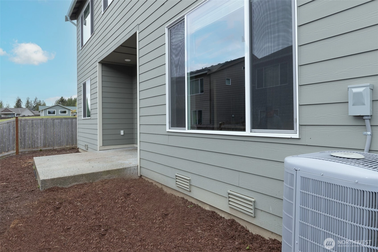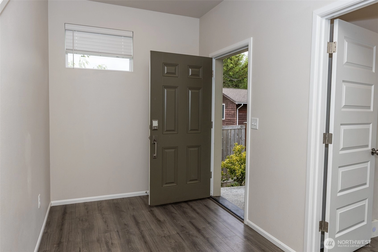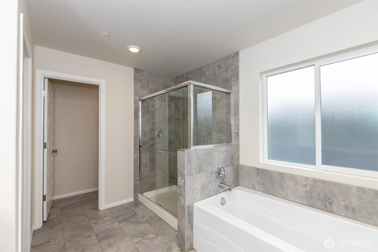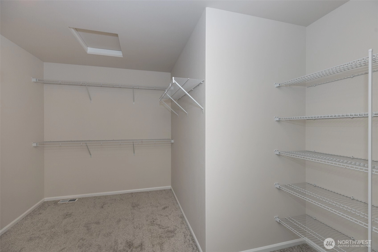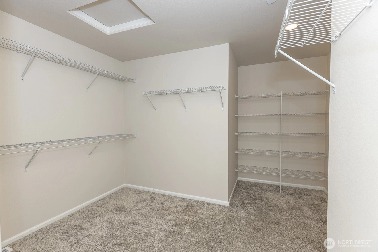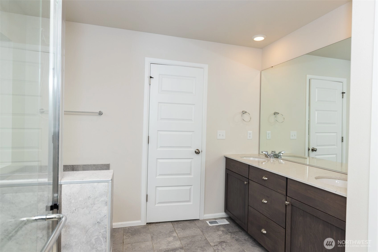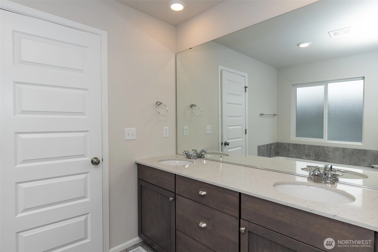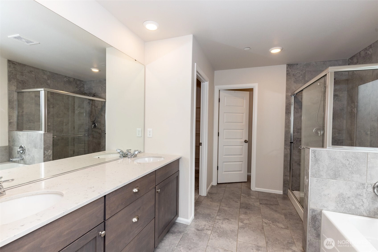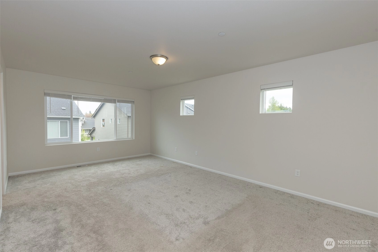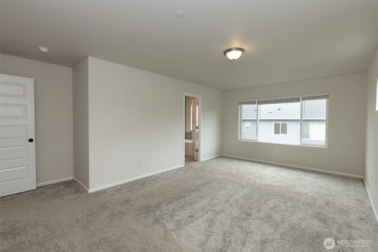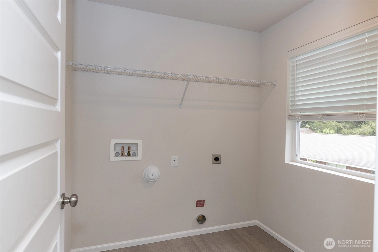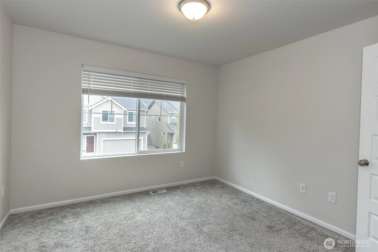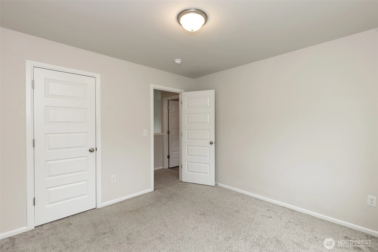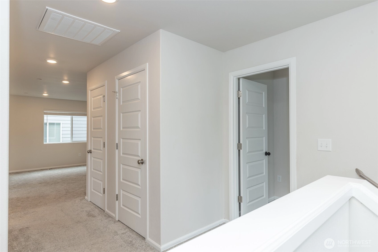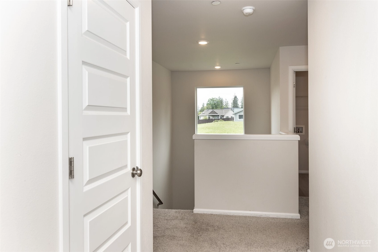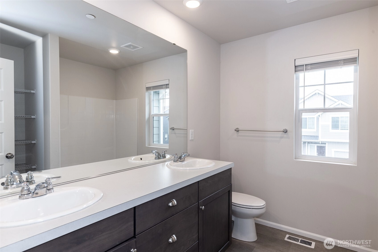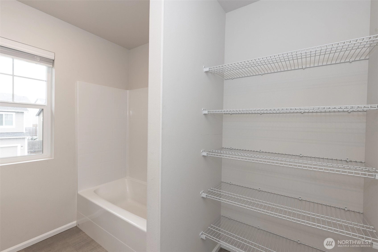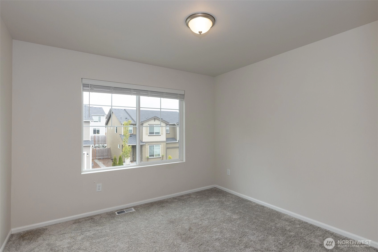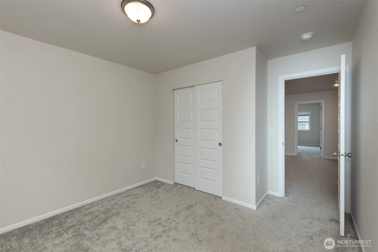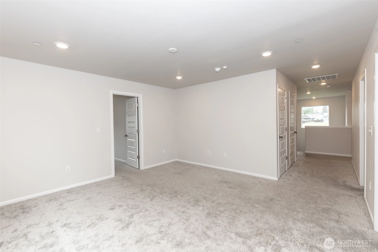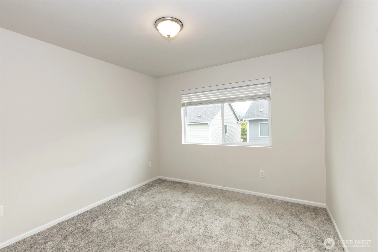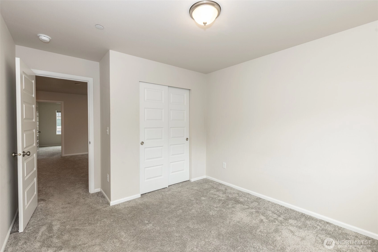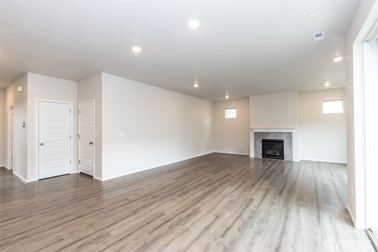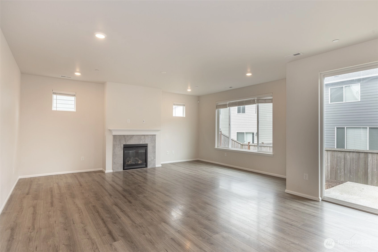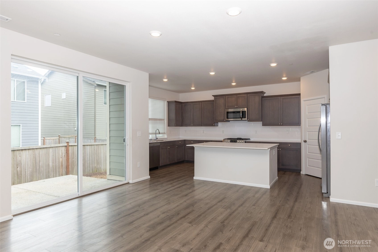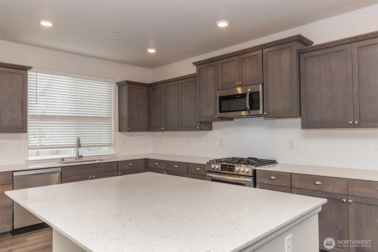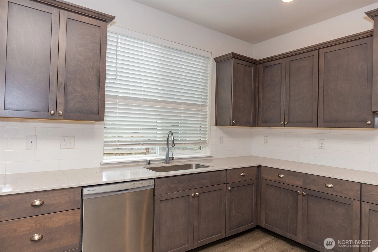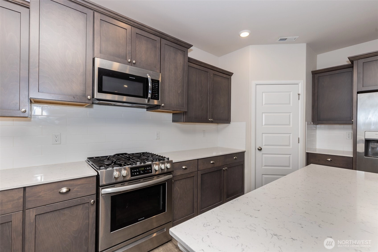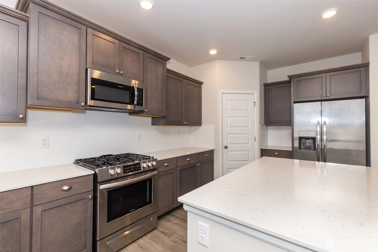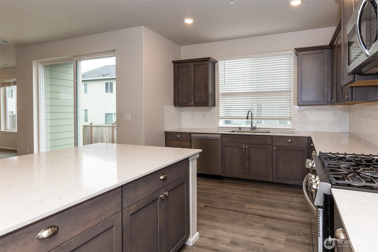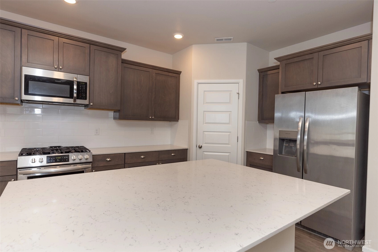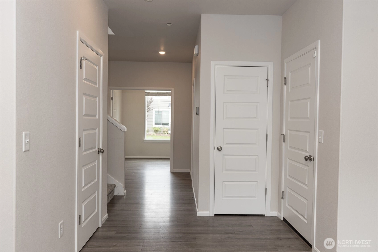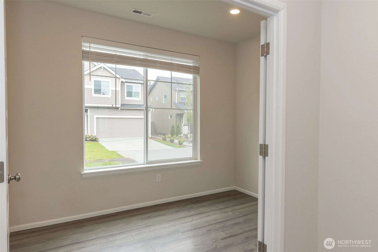- homeHome
- mapHomes For Sale
- Houses Only
- Condos Only
- New Construction
- Waterfront
- Land For Sale
- nature_peopleNeighborhoods
- businessCondo Buildings
Selling with Us
- roofingBuying with Us
About Us
- peopleOur Team
- perm_phone_msgContact Us
- location_cityCity List
- engineeringHome Builder List
- trending_upHome Price Index
- differenceCalculate Value Now
- monitoringAll Stats & Graphs
- starsPopular
- feedArticles
- calculateCalculators
- helpApp Support
- refreshReload App
Version: ...
to
Houses
Townhouses
Condos
Land
Price
to
SQFT
to
Bdrms
to
Baths
to
Lot
to
Yr Built
to
Sold
Listed within...
Listed at least...
Offer Review
New Construction
Waterfront
Short-Sales
REO
Parking
to
Unit Flr
to
Unit Nbr
Types
Listings
Neighborhoods
Complexes
Developments
Cities
Counties
Zip Codes
Neighborhood · Condo · Development
School District
Zip Code
City
County
Builder
Listing Numbers
Broker LAG
Display Settings
Boundary Lines
Labels
View
Sort
For Sale
92 Days Online
$630,000
Originally $650,000
4 Bedrooms
2.5 Bathrooms
2,704 Sqft House
Built 2022
5,663 Sqft Lot
2-Car Garage
HOA Dues $31 / month
Welcome to the Stevenson plan at Wyndham Highlands, located on a quiet dead-end street. This home offers a flexible main-floor space ideal for a home office, or den. The kitchen showcases stylish gray cabinetry, a walk-in pantry, and a spacious quartz-topped island that flows into the dining area and open-concept great room.Upstairs, you'll find generously sized bedrooms, a convenient laundry nook, and a versatile loft perfect for a second living area. The luxurious primary suite includes a 5-piece bath, linen storage, and a large walk-in closet.Enjoy the outdoors in the fully fenced and landscaped yard. Additional features 2-inch white blinds, and air conditioning to keep you comfortable year-round
Offer Review
Will review offers when submitted
Listing source NWMLS MLS #
2351523
Listed by
Peter Gott,
Windermere R.E./Snohomish Inc.
Contact our
Sultan
Real Estate Lead
SECOND
BDRM
BDRM
BDRM
BDRM
FULL
BATH
BATH
FULL
BATH
BATH
MAIN
½
BATH
Jul 17, 2025
Price Reduction arrow_downward
$630,000
NWMLS #2351523
Jun 17, 2025
Price Reduction arrow_downward
$645,000
NWMLS #2351523
-
StatusFor Sale
-
Price$630,000
-
Original Price$650,000
-
List DateApril 30, 2025
-
Last Status ChangeApril 30, 2025
-
Last UpdateJuly 25, 2025
-
Days on Market92 Days
-
Cumulative DOM92 Days
-
$/sqft (Total)$233/sqft
-
$/sqft (Finished)$233/sqft
-
Listing Source
-
MLS Number2351523
-
Listing BrokerPeter Gott
-
Listing OfficeWindermere R.E./Snohomish Inc.
-
Principal and Interest$3,303 / month
-
HOA$31 / month
-
Property Taxes$418 / month
-
Homeowners Insurance$85 / month
-
TOTAL$3,837 / month
-
-
based on 20% down($126,000)
-
and a6.85% Interest Rate
-
About:All calculations are estimates only and provided by Mainview LLC. Actual amounts will vary.
-
Sqft (Total)2,704 sqft
-
Sqft (Finished)2,704 sqft
-
Sqft (Unfinished)None
-
Property TypeHouse
-
Sub Type2 Story
-
Bedrooms4 Bedrooms
-
Bathrooms2.5 Bathrooms
-
Lot5,663 sqft Lot
-
Lot Size SourceRealist
-
Lot #Unspecified
-
ProjectUnspecified
-
Total Stories2 stories
-
BasementNone
-
Sqft SourceRealist
-
2024 Property Taxes$5,018 / year
-
No Senior Exemption
-
CountySnohomish County
-
Parcel #01211600001000
-
County Website
-
County Parcel Map
-
County GIS MapUnspecified
-
AboutCounty links provided by Mainview LLC
-
School DistrictSultan
-
ElementarySultan Elem
-
MiddleSultan Mid
-
High SchoolSultan Snr High
-
HOA Dues$31 / month
-
Fees AssessedAnnually
-
HOA Dues IncludeUnspecified
-
HOA ContactJ&M Managment
-
Management Contact
-
Covered2-Car
-
TypesDriveway
Attached Garage -
Has GarageYes
-
Nbr of Assigned Spaces2
-
Year Built2022
-
Home BuilderUnspecified
-
IncludesCentral A/C
Heat Pump
-
Includes90%+ High Efficiency
Heat Pump
-
FlooringLaminate
Carpet -
FeaturesBath Off Primary
Double Pane/Storm Window
Dining Room
Fireplace
Security System
Sprinkler System
Walk-In Closet(s)
Walk-In Pantry
-
Lot FeaturesCul-De-Sac
-
Site FeaturesCable TV
Deck
Fenced-Fully
Gas Available
High Speed Internet
-
IncludedDishwasher(s)
Disposal
Microwave(s)
Refrigerator(s)
Stove(s)/Range(s)
-
3rd Party Approval Required)No
-
Bank Owned (REO)No
-
Complex FHA AvailabilityUnspecified
-
Potential TermsCash Out
Conventional
FHA
VA Loan
-
EnergyElectric
Natural Gas -
SewerSewer Connected
-
Water SourcePublic
-
WaterfrontNo
-
Air Conditioning (A/C)Yes
-
Buyer Broker's Compensation2%
-
MLS Area #Area 750
-
Number of Photos36
-
Last Modification TimeFriday, July 25, 2025 11:00 AM
-
System Listing ID5428076
-
Price Reduction2025-07-17 10:28:19
-
First For Sale2025-04-30 11:39:03
Listing details based on information submitted to the MLS GRID as of Friday, July 25, 2025 11:00 AM.
All data is obtained from various
sources and may not have been verified by broker or MLS GRID. Supplied Open House Information is subject to change without notice. All information should be independently reviewed and verified for accuracy. Properties may or may not be listed by the office/agent presenting the information.
View
Sort
Sharing
For Sale
92 Days Online
$630,000
▼ Price Reduction $15K
4 BR
2.5 BA
2,704 SQFT
Offer Review: Anytime
NWMLS #2351523.
Peter Gott,
Windermere R.E./Snohomish Inc.
|
Listing information is provided by the listing agent except as follows: BuilderB indicates
that our system has grouped this listing under a home builder name that doesn't match
the name provided
by the listing broker. DevelopmentD indicates
that our system has grouped this listing under a development name that doesn't match the name provided
by the listing broker.

