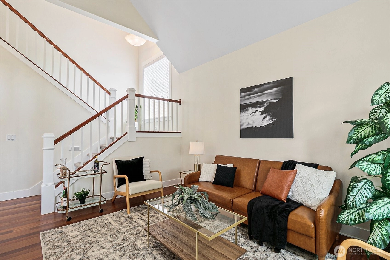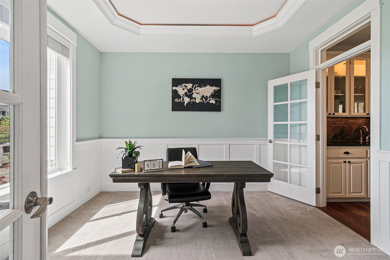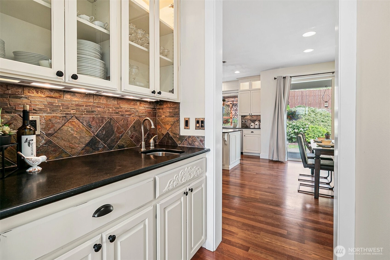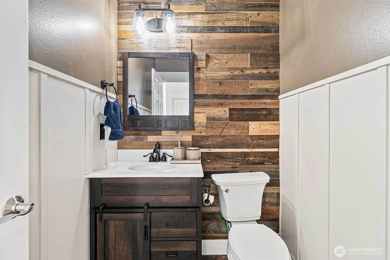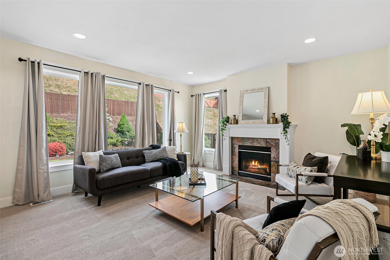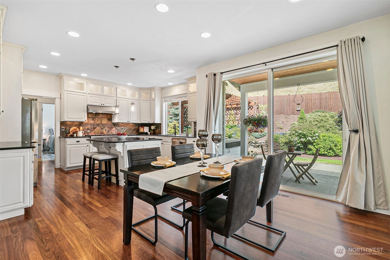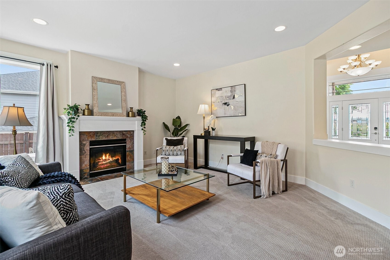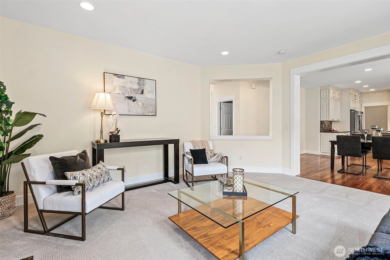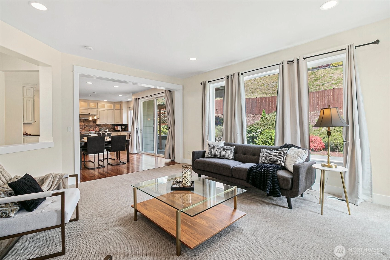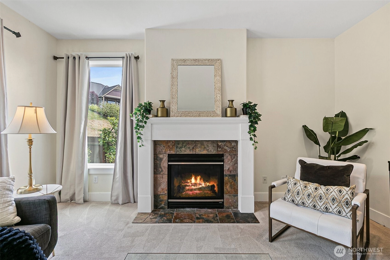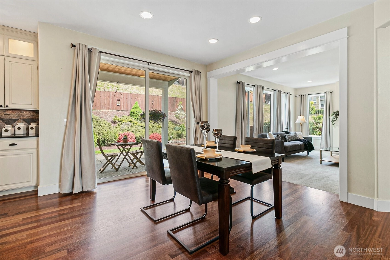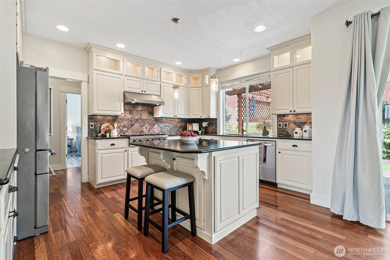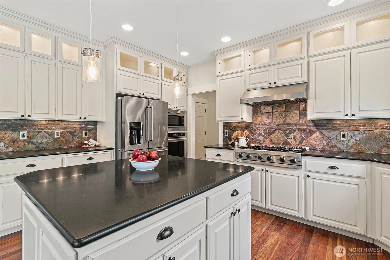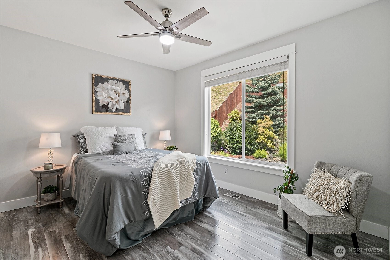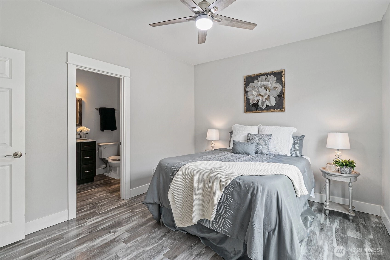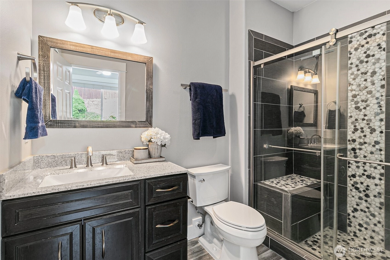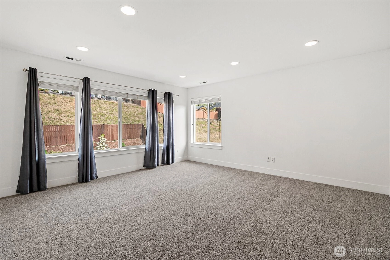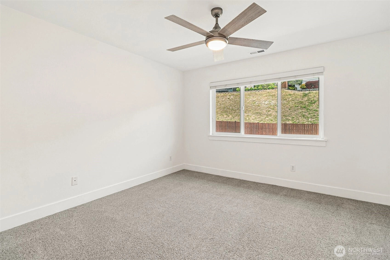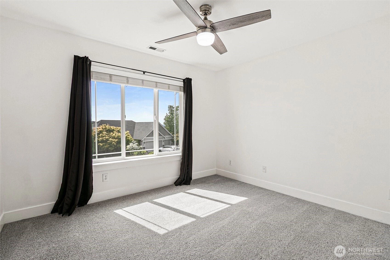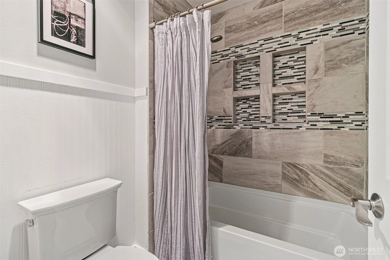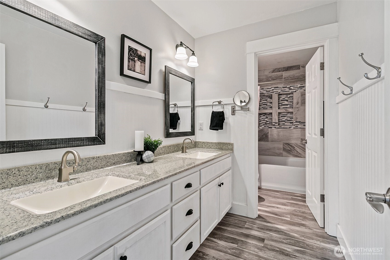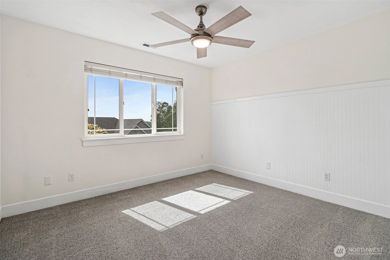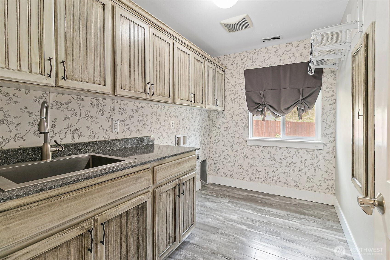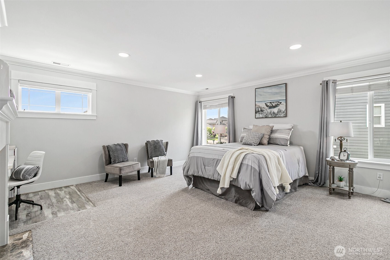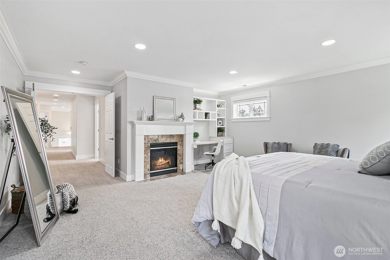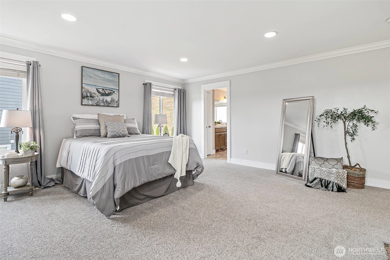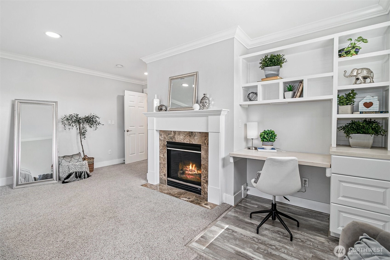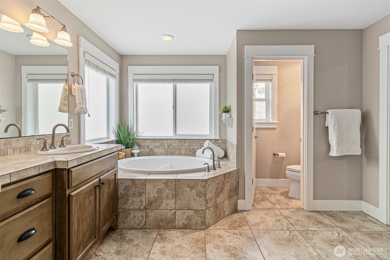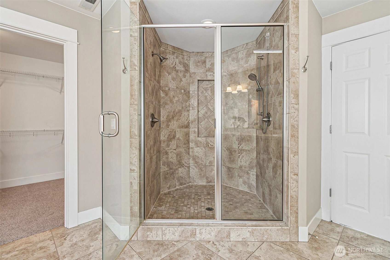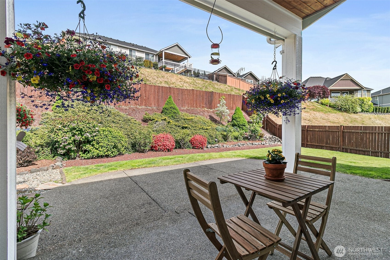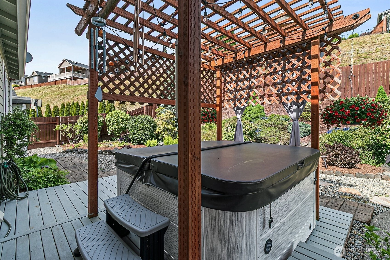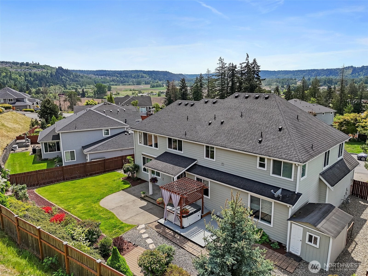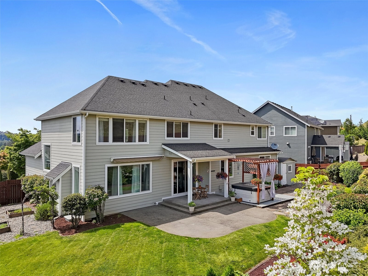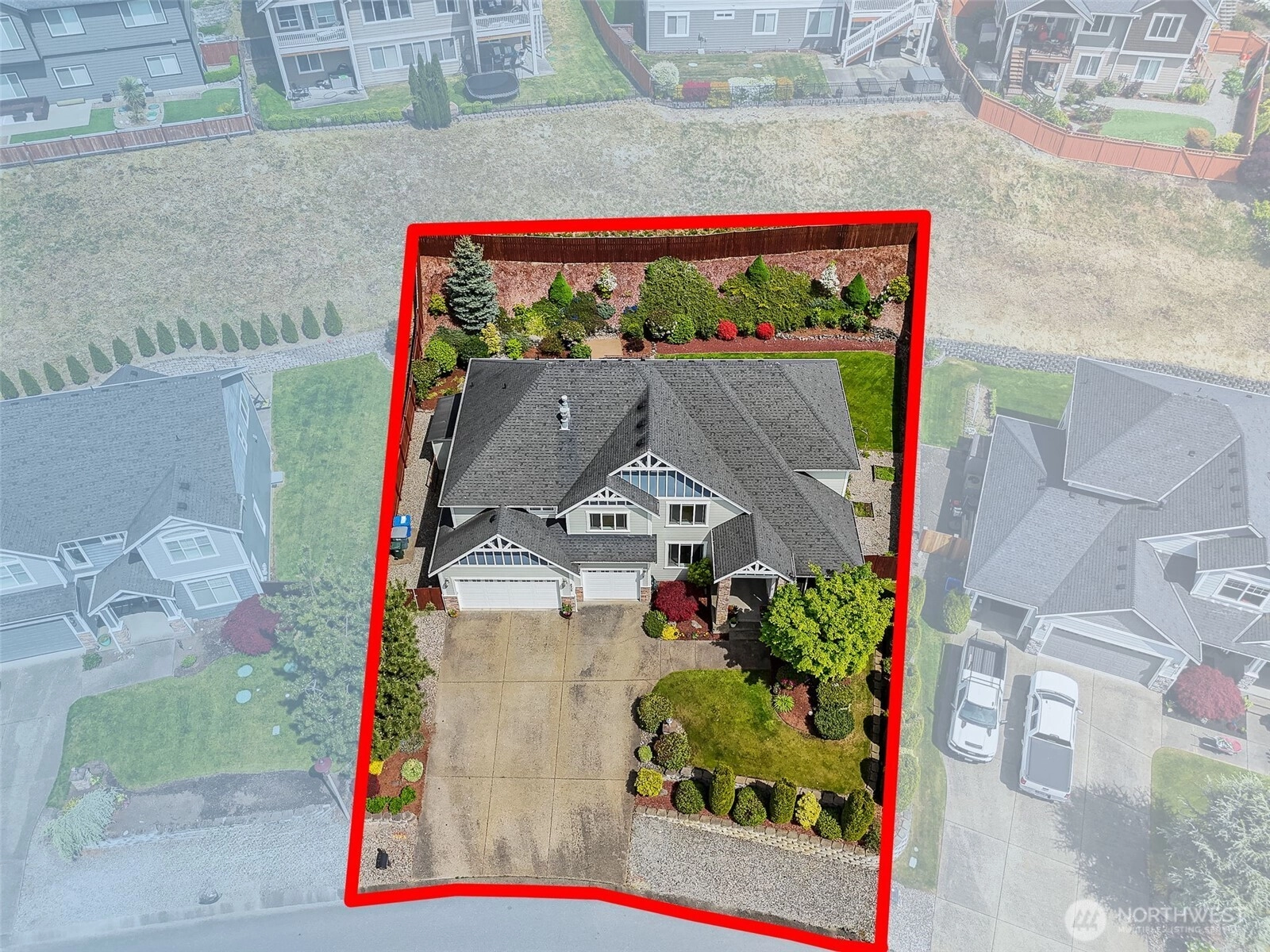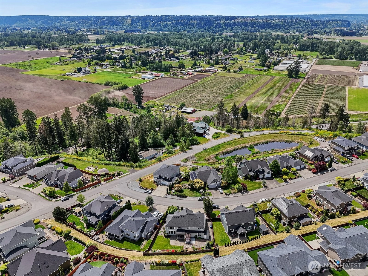- homeHome
- mapHomes For Sale
- Houses Only
- Condos Only
- New Construction
- Waterfront
- Land For Sale
- nature_peopleNeighborhoods
- businessCondo Buildings
Selling with Us
- roofingBuying with Us
About Us
- peopleOur Team
- perm_phone_msgContact Us
- location_cityCity List
- engineeringHome Builder List
- trending_upHome Price Index
- differenceCalculate Value Now
- monitoringAll Stats & Graphs
- starsPopular
- feedArticles
- calculateCalculators
- helpApp Support
- refreshReload App
Version: ...
to
Houses
Townhouses
Condos
Land
Price
to
SQFT
to
Bdrms
to
Baths
to
Lot
to
Yr Built
to
Sold
Listed within...
Listed at least...
Offer Review
New Construction
Waterfront
Short-Sales
REO
Parking
to
Unit Flr
to
Unit Nbr
Types
Listings
Neighborhoods
Complexes
Developments
Cities
Counties
Zip Codes
Neighborhood · Condo · Development
School District
Zip Code
City
County
Builder
Listing Numbers
Broker LAG
Display Settings
Boundary Lines
Labels
View
Sort
Sold
Closed June 17, 2025
$860,000
5 Bedrooms
3.25 Bathrooms
3,235 Sqft House
Built 2008
11,450 Sqft Lot
3-Car Garage
HOA Dues $58 / month
SALE HISTORY
List price was $849,999It took 16 days to go pending.
Then 24 days to close at $860,000
Closed at $266/SQFT.
Welcome to this rare gem offering 3,235 sq ft of beautifully designed living space & a spacious 3-car garage. Located in the desirable Sumner Viewpoint Community, this home features a main floor bedroom w/ a full bath & walk-in closet—ideal for guests or multi-generational living. The chef’s kitchen is a culinary dream, complete w/ premium Viking appliances, a large center island, & a Butler’s Pantry. Upstairs, you’ll find four additional bedrooms, including a luxurious primary suite w/ a spa-inspired 5-piece bath & expansive walk-in closet. Step outside to enjoy the fully landscaped backyard w/ a large patio & private hot tub—perfect for entertaining or relaxing. Near schools, parks & easy commute—no 410 traffic. This is a must-see home!
Offer Review
No offer review date was specified
Listing source NWMLS MLS #
2372516
Listed by
Ashley Agarpao,
eXp Realty
Buyer's broker
Paul M Clarke,
CENTURY 21 North Homes Realty
Contact our
Sumner
Real Estate Lead
Assumptions: The original sale amount reflected a normal arms length sale. Any major updates would add to the value.
Any damage or deferred maintenance would subtract from the value.
SECOND
BDRM
BDRM
BDRM
BDRM
BDRM
FULL
BATH
BATH
FULL
BATH
BATH
MAIN
¾
BATH½
BATH
Jun 17, 2025
Sold
$860,000
NWMLS #2372516 Annualized 5.3% / yr
May 24, 2025
Went Pending
$849,999
NWMLS #2372516
May 08, 2025
Listed
$849,999
NWMLS #2372516
Sep 04, 2024
Listed
$815,000
NWMLS #2282792
Jul 08, 2024
Price Reduction arrow_downward
$859,999
NWMLS #2250207
Jun 12, 2024
Listed
$879,000
NWMLS #2250207
May 09, 2024
Price Reduction arrow_downward
$900,000
NWMLS #2231768
May 03, 2024
Listed
$950,000
NWMLS #2231768
Aug 14, 2017
Sold
$575,000
NWMLS #1154938
Annualized 2.2% / yr
Dec 21, 2009
Sold
$487,000
NWMLS #29089554
-
Sale Price$860,000
-
Closing DateJune 17, 2025
-
Last List Price$849,999
-
Original PriceSame
-
List DateMay 8, 2025
-
Pending DateMay 24, 2025
-
Days to go Pending16 days
-
$/sqft (Total)$266/sqft
-
$/sqft (Finished)$266/sqft
-
Listing Source
-
MLS Number2372516
-
Listing BrokerAshley Agarpao
-
Listing OfficeeXp Realty
-
Buyer's BrokerPaul M Clarke
-
Buyer Broker's FirmCENTURY 21 North Homes Realty
-
Principal and Interest$4,508 / month
-
HOA$58 / month
-
Property Taxes$805 / month
-
Homeowners Insurance$170 / month
-
TOTAL$5,542 / month
-
-
based on 20% down($172,000)
-
and a6.85% Interest Rate
-
About:All calculations are estimates only and provided by Mainview LLC. Actual amounts will vary.
-
Sqft (Total)3,235 sqft
-
Sqft (Finished)3,235 sqft
-
Sqft (Unfinished)None
-
Property TypeHouse
-
Sub Type2 Story
-
Bedrooms5 Bedrooms
-
Bathrooms3.25 Bathrooms
-
Lot11,450 sqft Lot
-
Lot Size SourceTax Records
-
Lot #Unspecified
-
ProjectUnspecified
-
Total Stories2 stories
-
BasementNone
-
Sqft SourceTax Records
-
2025 Property Taxes$9,663 / year
-
No Senior Exemption
-
CountyPierce County
-
Parcel #7002170200
-
County Website
-
County Parcel Map
-
County GIS Map
-
AboutCounty links provided by Mainview LLC
-
School DistrictSumner-Bonney Lake
-
ElementaryMaple Lawn Elem
-
MiddleSumner Middle
-
High SchoolSumner Snr High
-
HOA Dues$58 / month
-
Fees AssessedAnnually
-
HOA Dues IncludeUnspecified
-
HOA ContactUnspecified
-
Management ContactUnspecified
-
Community FeaturesCCRs
Playground
-
Covered3-Car
-
TypesAttached Garage
-
Has GarageYes
-
Nbr of Assigned Spaces3
-
Territorial
-
Year Built2008
-
Home BuilderUnspecified
-
IncludesCentral A/C
Forced Air
-
IncludesForced Air
-
FlooringHardwood
Laminate
Slate
Carpet -
FeaturesBath Off Primary
Ceiling Fan(s)
Dining Room
Fireplace
Fireplace (Primary Bedroom)
French Doors
Hot Tub/Spa
Security System
Vaulted Ceiling(s)
Walk-In Closet(s)
Walk-In Pantry
Wet Bar
-
Lot FeaturesCul-De-Sac
Dead End Street
Paved -
Site FeaturesCabana/Gazebo
Cable TV
Fenced-Fully
Gas Available
High Speed Internet
Hot Tub/Spa
Patio
Sprinkler System
-
IncludedDishwasher(s)
Disposal
Refrigerator(s)
Stove(s)/Range(s)
Trash Compactor
-
Bank Owned (REO)No
-
EnergyElectric
Natural Gas -
SewerSeptic Tank
-
Water SourcePublic
-
WaterfrontNo
-
Air Conditioning (A/C)Yes
-
Buyer Broker's Compensation2.5%
-
MLS Area #Area 109
-
Number of Photos39
-
Last Modification TimeFriday, July 18, 2025 4:03 AM
-
System Listing ID5432103
-
Closed2025-06-17 21:00:58
-
Pending Or Ctg2025-05-24 15:06:23
-
First For Sale2025-05-08 07:03:30
Listing details based on information submitted to the MLS GRID as of Friday, July 18, 2025 4:03 AM.
All data is obtained from various
sources and may not have been verified by broker or MLS GRID. Supplied Open House Information is subject to change without notice. All information should be independently reviewed and verified for accuracy. Properties may or may not be listed by the office/agent presenting the information.
View
Sort
Sharing
Sold
June 17, 2025
$860,000
$849,999
5 BR
3.25 BA
3,235 SQFT
NWMLS #2372516.
Ashley Agarpao,
eXp Realty
|
Listing information is provided by the listing agent except as follows: BuilderB indicates
that our system has grouped this listing under a home builder name that doesn't match
the name provided
by the listing broker. DevelopmentD indicates
that our system has grouped this listing under a development name that doesn't match the name provided
by the listing broker.





