- homeHome
- mapHomes For Sale
- Houses Only
- Condos Only
- New Construction
- Waterfront
- Land For Sale
- nature_peopleNeighborhoods
- businessCondo Buildings
Selling with Us
- roofingBuying with Us
About Us
- peopleOur Team
- perm_phone_msgContact Us
- location_cityCity List
- engineeringHome Builder List
- trending_upHome Price Index
- differenceCalculate Value Now
- monitoringAll Stats & Graphs
- starsPopular
- feedArticles
- calculateCalculators
- helpApp Support
- refreshReload App
Version: ...
to
Houses
Townhouses
Condos
Land
Price
to
SQFT
to
Bdrms
to
Baths
to
Lot
to
Yr Built
to
Sold
Listed within...
Listed at least...
Offer Review
New Construction
Waterfront
Short-Sales
REO
Parking
to
Unit Flr
to
Unit Nbr
Types
Listings
Neighborhoods
Complexes
Developments
Cities
Counties
Zip Codes
Neighborhood · Condo · Development
School District
Zip Code
City
County
Builder
Listing Numbers
Broker LAG
Display Settings
Boundary Lines
Labels
View
Sort
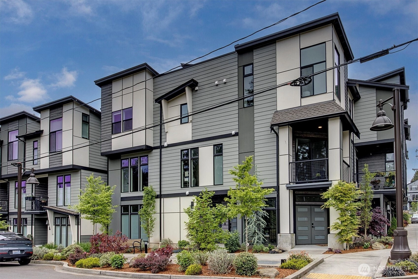
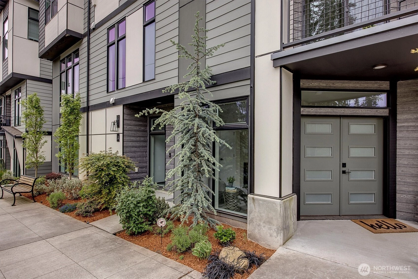
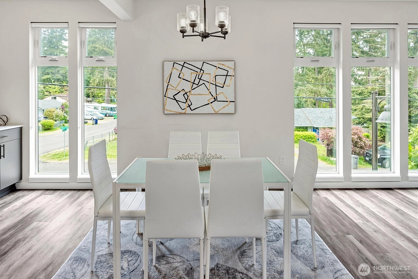
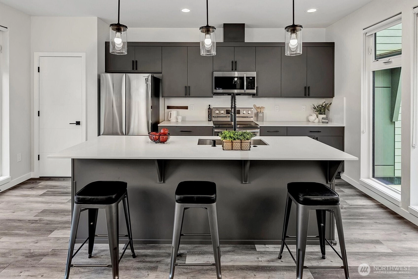
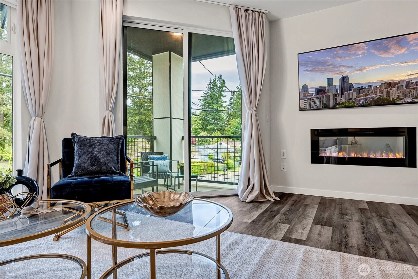
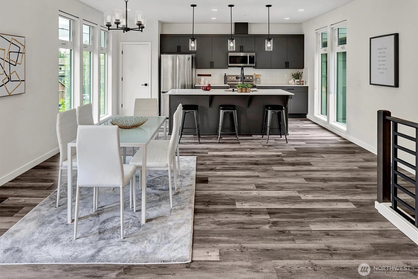
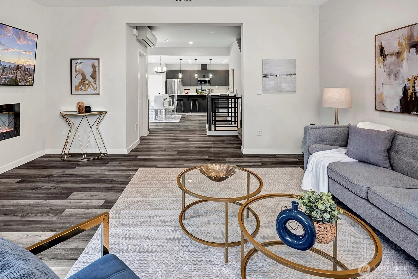
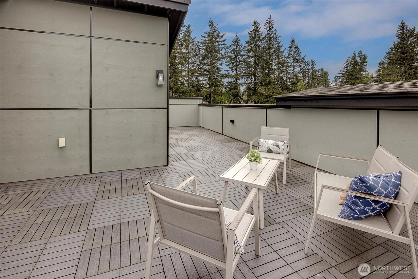
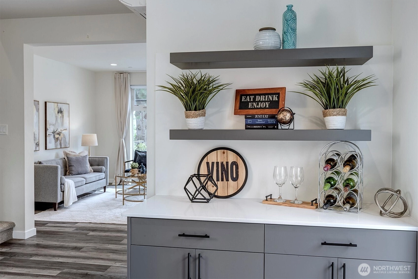
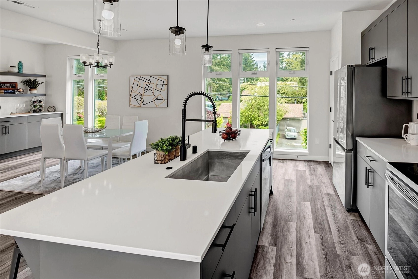
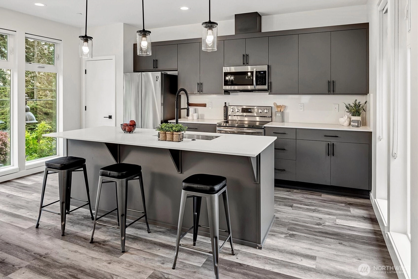
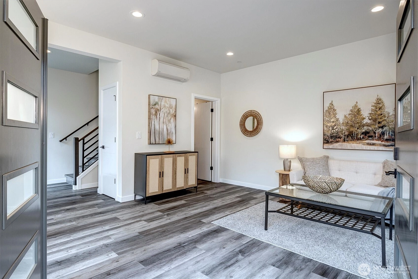
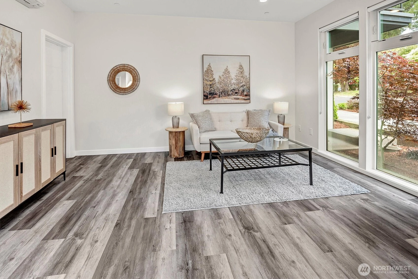
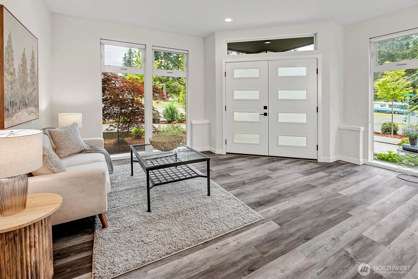
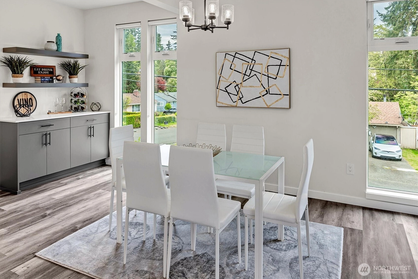
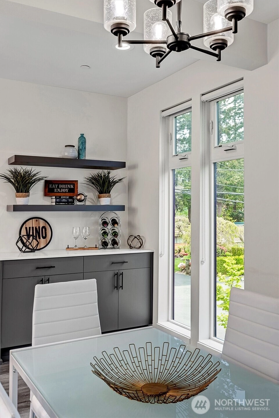
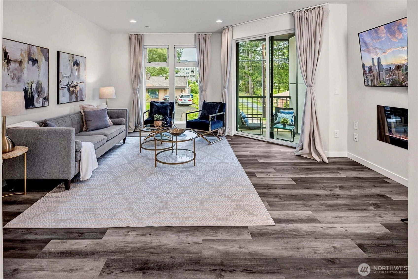
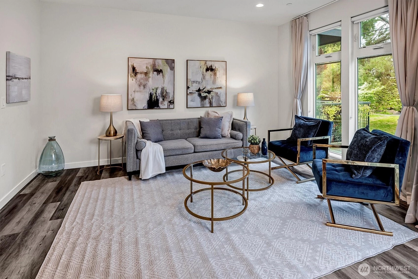
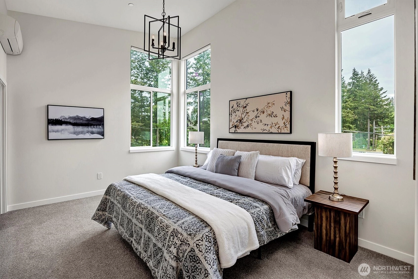
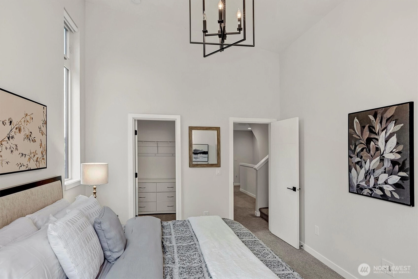
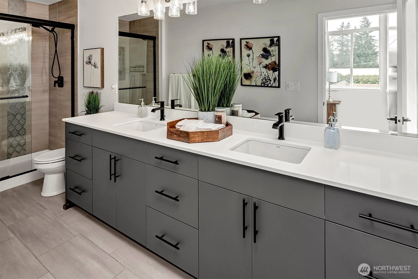
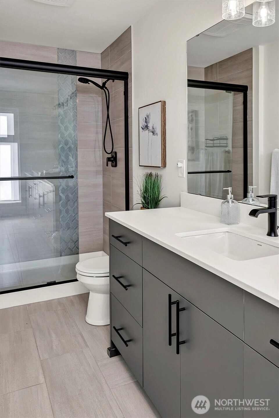
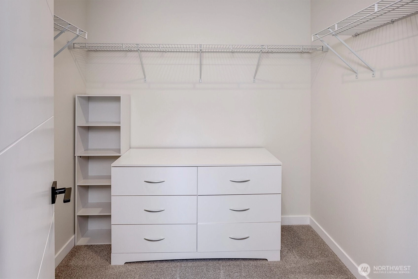
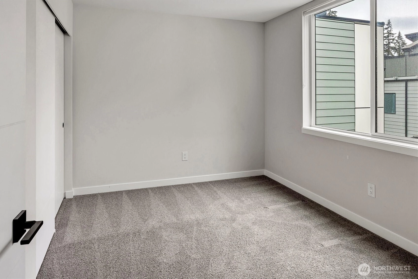
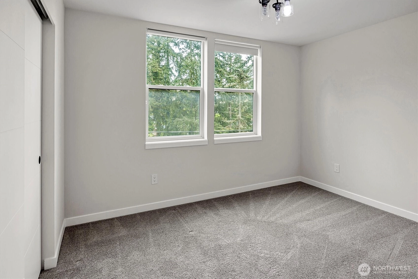
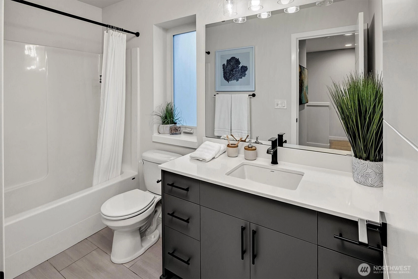
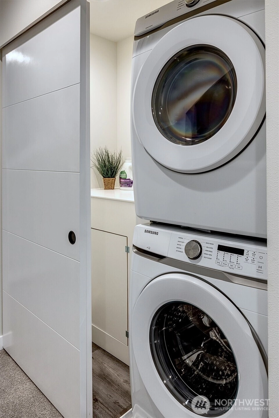
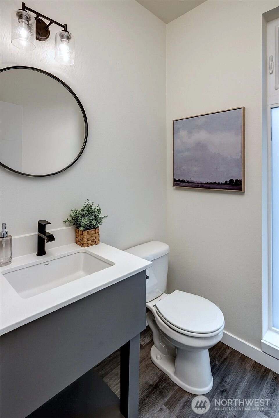
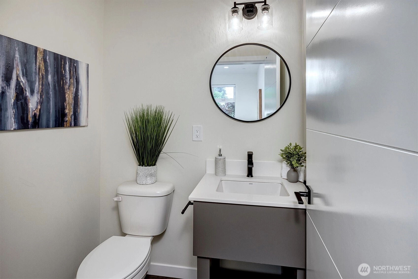
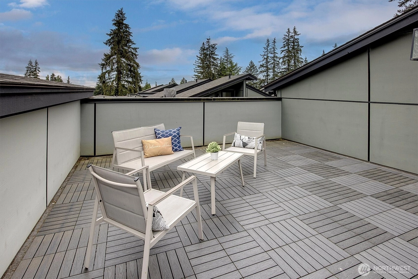
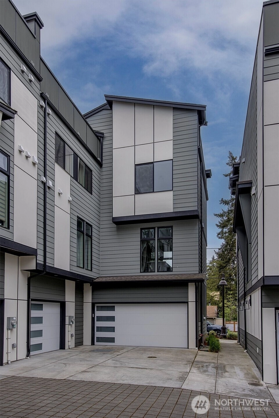
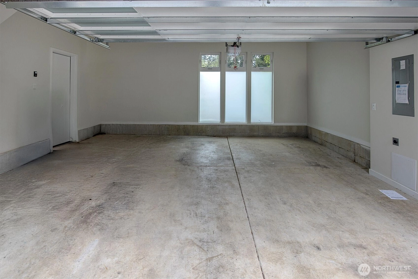
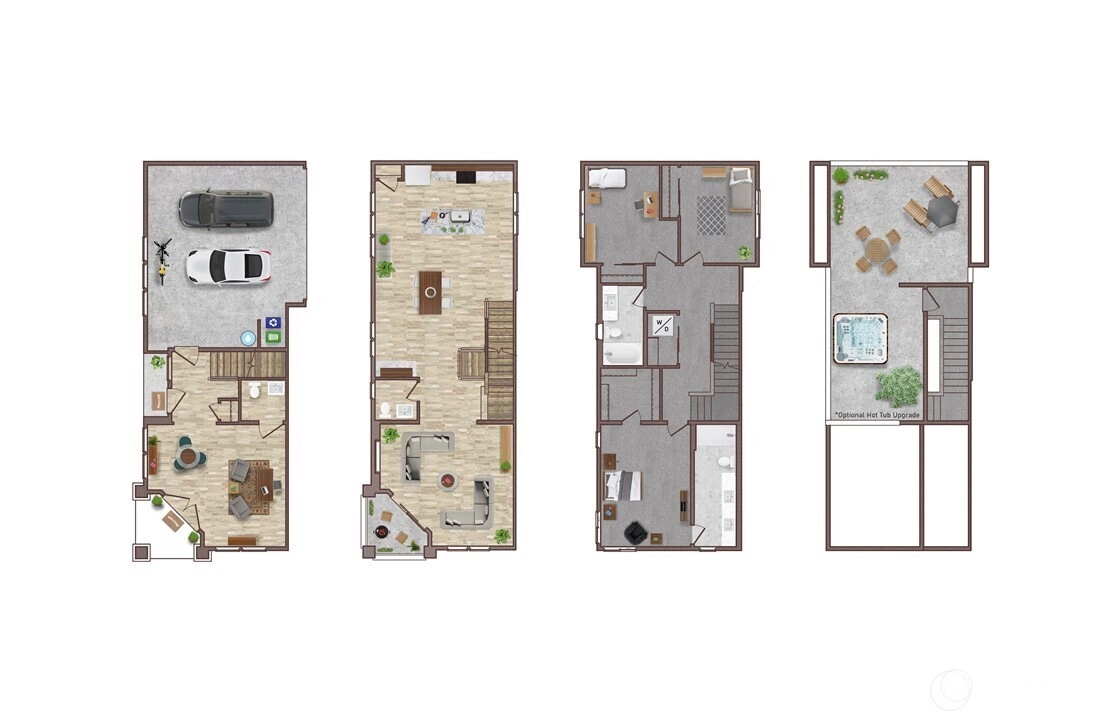
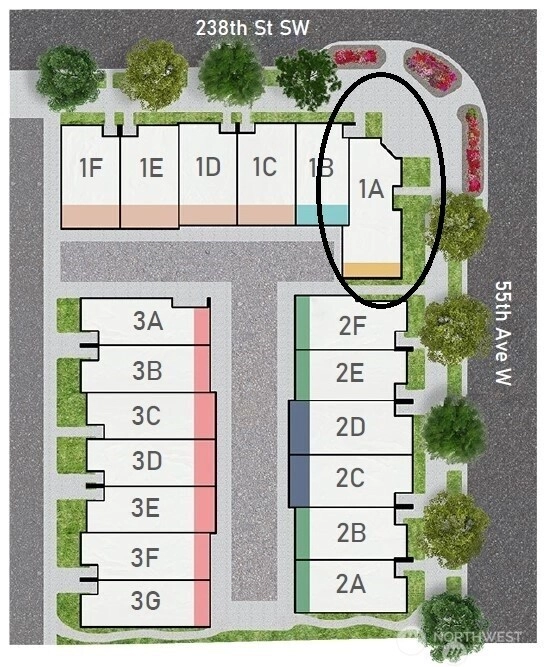
For Sale
83 Days Online
$999,000
Originally $1,099,000
3 Bedrooms
2.75 Bathrooms
2,172 Sqft Townhome
Unit/Lot 1A
Built 2021
1,386 Sqft Lot
2-Car Garage
HOA Dues $178 / month
Rare opportunity for a large corner townhome approved for live/work in the Antares community! Sireli Plan offers 3 bedrooms, 4 bathrooms, 2,172 sq ft, and a massive Great Room extending the length of the home on the main level. The lower level features a large Bonus Room with separate entry & bath—ideal for live/work use. Enjoy a gourmet kitchen with quartz countertops, stainless steel appliances, pantry and large island. The Owner’s Suite includes a private bath and walk-in closet. With over 600 sq ft of outdoor space and a rooftop deck (rated for hot tub with hookups) on a quiet corner. EV Charger and air purification system! Just 3 blocks to breweries and restaurants, and 8 blocks to the MLT Transit Center and Light Rail.
Offer Review
Will review offers when submitted
Listing source NWMLS MLS #
2372870
Listed by
Don Weintraub,
Windermere Real Estate/East
Contact our
Mountlake Terrace
Real Estate Lead
SECOND
BDRM
BDRM
BDRM
FULL
BATH
BATH
¾
BATHMAIN
½
BATHLOWER
½
BATH
Jun 04, 2025
Price Reduction arrow_downward
$999,000
NWMLS #2372870
May 28, 2025
Price Reduction arrow_downward
$1,049,000
NWMLS #2372870
May 08, 2025
Listed
$1,099,000
NWMLS #2372870
Jan 04, 2022
Sold
$950,000
Dec 02, 2021
Listed
$885,000
-
StatusFor Sale
-
Price$999,000
-
Original Price$1,099,000
-
List DateMay 8, 2025
-
Last Status ChangeMay 8, 2025
-
Last UpdateJuly 17, 2025
-
Days on Market83 Days
-
Cumulative DOM83 Days
-
$/sqft (Total)$460/sqft
-
$/sqft (Finished)$460/sqft
-
Listing Source
-
MLS Number2372870
-
Listing BrokerDon Weintraub
-
Listing OfficeWindermere Real Estate/East
-
Principal and Interest$5,237 / month
-
HOA$178 / month
-
Property Taxes$565 / month
-
Homeowners Insurance$106 / month
-
TOTAL$6,086 / month
-
-
based on 20% down($199,800)
-
and a6.85% Interest Rate
-
About:All calculations are estimates only and provided by Mainview LLC. Actual amounts will vary.
-
Unit #A
-
Unit FloorUnspecified
-
Sqft (Total)2,172 sqft
-
Sqft (Finished)2,172 sqft
-
Sqft (Unfinished)None
-
Property TypeTownhome
-
Sub TypeTownhouse
-
Bedrooms3 Bedrooms
-
Bathrooms2.75 Bathrooms
-
Lot1,386 sqft Lot
-
Lot Size SourceCounty
-
Lot #1A
-
ProjectAntares
-
Total StoriesUnspecified
-
BasementNone
-
Sqft SourceBuilder
-
2025 Property Taxes$6,778 / year
-
No Senior Exemption
-
CountySnohomish County
-
Parcel #01201000000100
-
County Website
-
County Parcel Map
-
County GIS MapUnspecified
-
AboutCounty links provided by Mainview LLC
-
School DistrictEdmonds
-
ElementaryMountlake Terrace El
-
MiddleBrier Terrace Mid
-
High SchoolMountlake Terrace Hi
-
HOA Dues$178 / month
-
Fees AssessedMonthly
-
HOA Dues IncludeUnspecified
-
HOA ContactUnspecified
-
Management Contact
-
NameAntares
-
Units in ComplexUnspecified
-
Units in BuildingUnspecified
-
Stories in BuildingUnspecified
-
Covered2-Car
-
TypesAttached Garage
-
Has GarageYes
-
Nbr of Assigned Spaces2
-
Year Built2021
-
Home BuilderUnspecified
-
IncludesDuctless
-
IncludesDuctless
-
FlooringVinyl Plank
Carpet -
FeaturesBath Off Primary
Double Pane/Storm Window
Dining Room
High Tech Cabling
Vaulted Ceiling(s)
Walk-In Closet(s)
Wet Bar
-
Lot FeaturesCorner Lot
Curbs
Paved
Sidewalk
-
IncludedDishwasher(s)
Disposal
Dryer(s)
Microwave(s)
Refrigerator(s)
Stove(s)/Range(s)
Washer(s)
-
3rd Party Approval Required)No
-
Bank Owned (REO)No
-
Complex FHA AvailabilityUnspecified
-
Potential TermsCash Out
Conventional
FHA
VA Loan
-
EnergyElectric
-
SewerSewer Connected
-
Water SourcePublic
-
WaterfrontNo
-
Air Conditioning (A/C)Yes
-
Buyer Broker's Compensation2.5%
-
MLS Area #Area 730
-
Number of Photos34
-
Last Modification TimeThursday, July 17, 2025 11:51 AM
-
System Listing ID5433019
-
Price Reduction2025-06-04 19:57:20
-
First For Sale2025-05-08 17:09:55
Listing details based on information submitted to the MLS GRID as of Thursday, July 17, 2025 11:51 AM.
All data is obtained from various
sources and may not have been verified by broker or MLS GRID. Supplied Open House Information is subject to change without notice. All information should be independently reviewed and verified for accuracy. Properties may or may not be listed by the office/agent presenting the information.
View
Sort
Sharing
For Sale
83 Days Online
$999,000
▼ Price Reduction $50K
3 BR
2.75 BA
2,172 SQFT
Offer Review: Anytime
NWMLS #2372870.
Don Weintraub,
Windermere Real Estate/East
|
Listing information is provided by the listing agent except as follows: BuilderB indicates
that our system has grouped this listing under a home builder name that doesn't match
the name provided
by the listing broker. DevelopmentD indicates
that our system has grouped this listing under a development name that doesn't match the name provided
by the listing broker.



