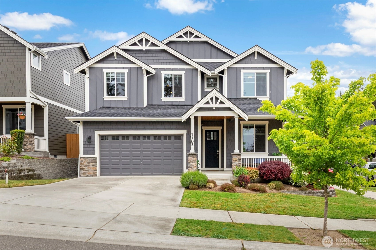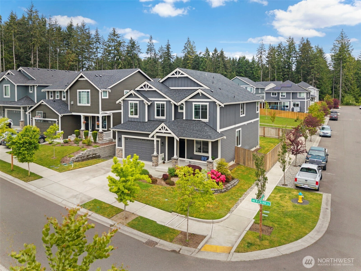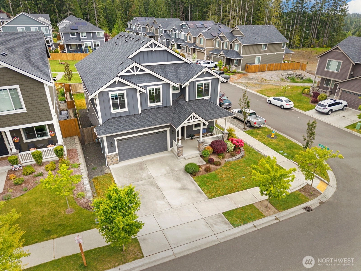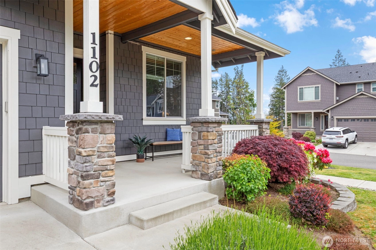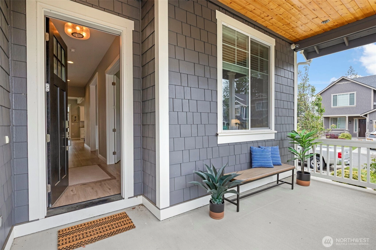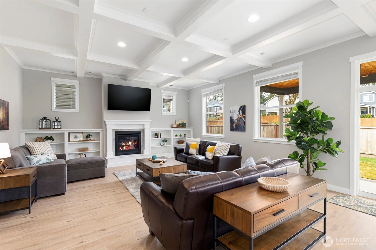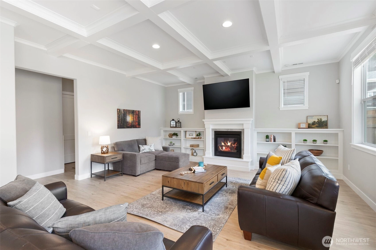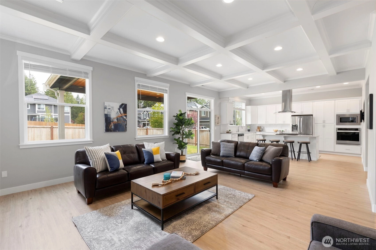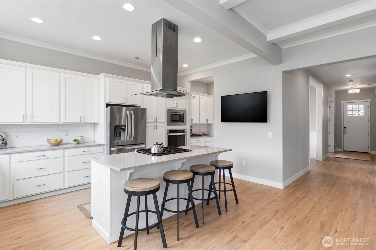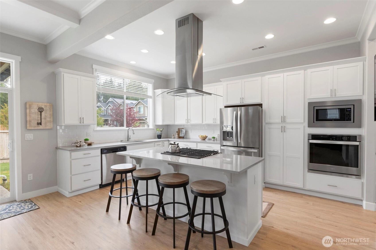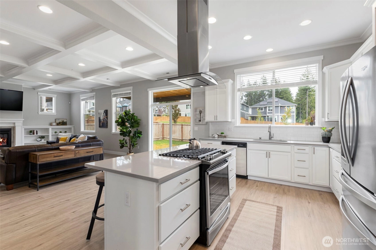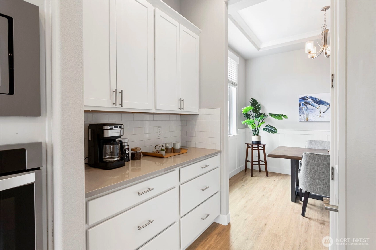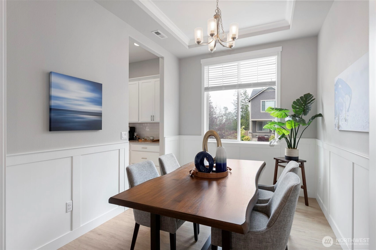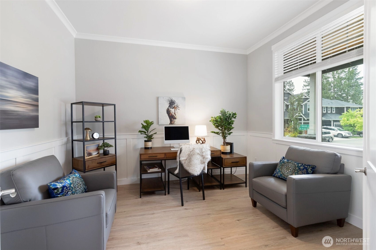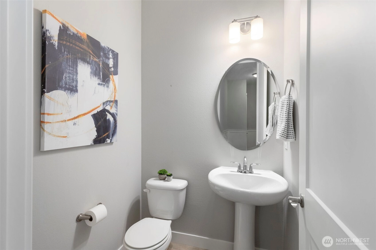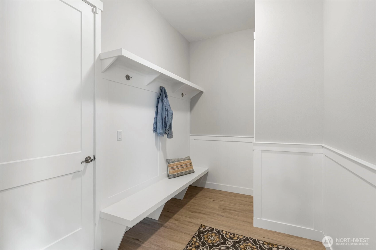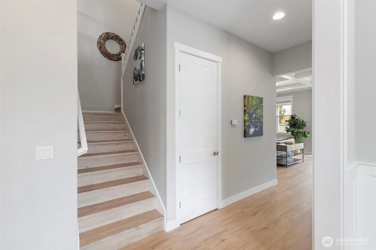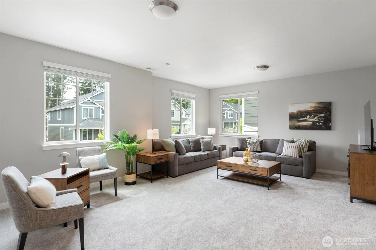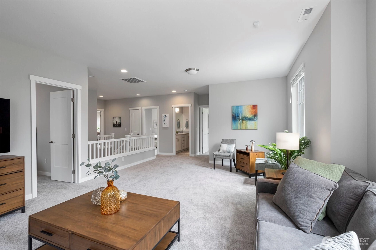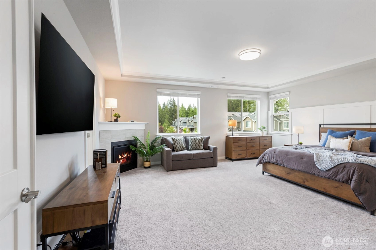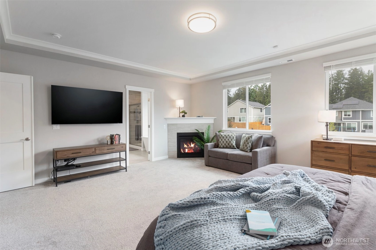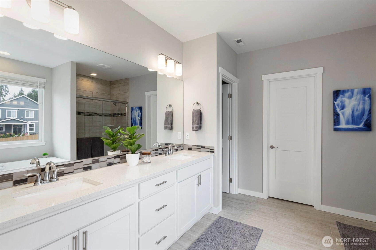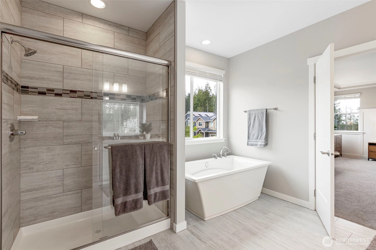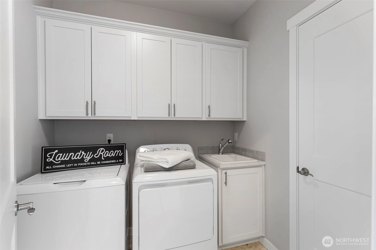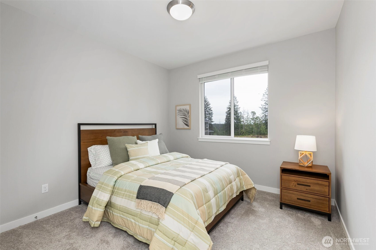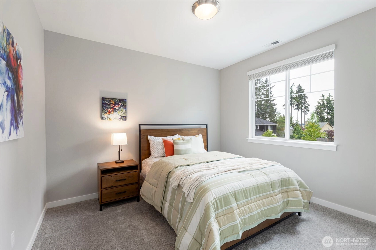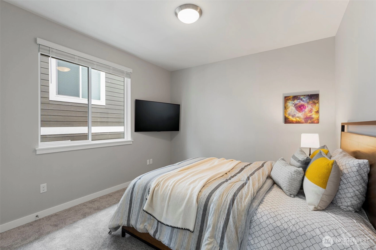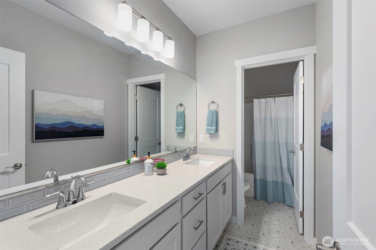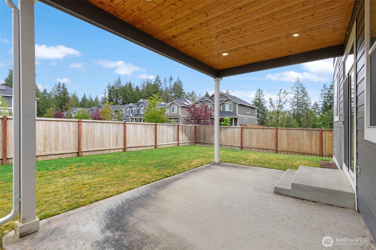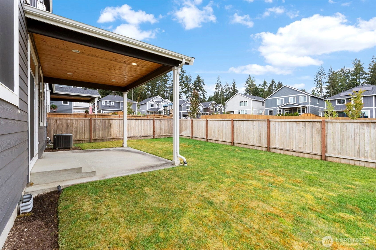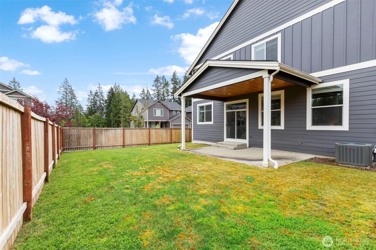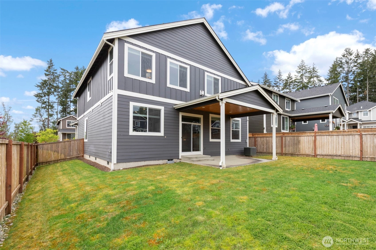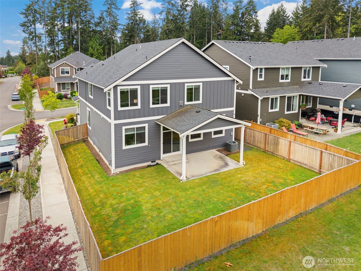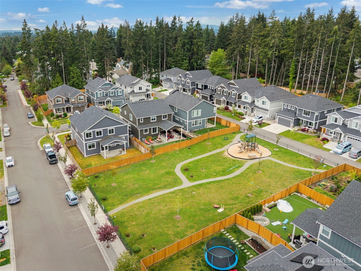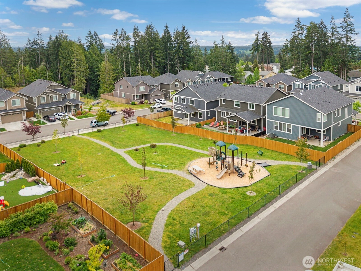- homeHome
- mapHomes For Sale
- Houses Only
- Condos Only
- New Construction
- Waterfront
- Land For Sale
- nature_peopleNeighborhoods
- businessCondo Buildings
Selling with Us
- roofingBuying with Us
About Us
- peopleOur Team
- perm_phone_msgContact Us
- location_cityCity List
- engineeringHome Builder List
- trending_upHome Price Index
- differenceCalculate Value Now
- monitoringAll Stats & Graphs
- starsPopular
- feedArticles
- calculateCalculators
- helpApp Support
- refreshReload App
Version: ...
to
Houses
Townhouses
Condos
Land
Price
to
SQFT
to
Bdrms
to
Baths
to
Lot
to
Yr Built
to
Sold
Listed within...
Listed at least...
Offer Review
New Construction
Waterfront
Short-Sales
REO
Parking
to
Unit Flr
to
Unit Nbr
Types
Listings
Neighborhoods
Complexes
Developments
Cities
Counties
Zip Codes
Neighborhood · Condo · Development
School District
Zip Code
City
County
Builder
Listing Numbers
Broker LAG
Display Settings
Boundary Lines
Labels
View
Sort
Sold
Closed September 10, 2025
$825,000
4 Bedrooms
2.5 Bathrooms
3,208 Sqft House
Built 2020
5,663 Sqft Lot
2-Car Garage
HOA Dues $91 / month
SALE HISTORY
List price was $849,000It took 20 days to go pending.
Then 100 days to close at $825,000
Closed at $257/SQFT.
Stunning 4-bedroom Ridgetop home! Spacious open concept floor plan with 10’ ceilings and luxury vinyl plan wood flooring through the main level. Enjoy the gorgeous chef’s kitchen with custom cabinets, solid quartz counter, huge island and butler’s pantry leading to the fomal dining room. Upstairs you’ll find the beautiful primary suite featuring a fire place, 5-piece on suite bathroom and huge walk-in closet. Large family room, 3 additional bedrooms, full bathroom and utility room. This original Monarch Ridge Model home features numerous upgrades including full home alarm system, heat pump for AC, huge covered patio and fully fenced backyard on a corner lot. All just minutes to nearby CK Schools, Hospital, Shopping and Navy Bases.
Offer Review
No offer review date was specified
Listing source NWMLS MLS #
2371303
Listed by
Shari Royston,
Keller Williams Greater 360
Buyer's broker
Sandi Johnson,
Priority One Realty Inc.
Contact our
Silverdale
Real Estate Lead
Assumptions: The original sale amount reflected a normal arms length sale. Any major updates would add to the value.
Any damage or deferred maintenance would subtract from the value.
SECOND
BDRM
BDRM
BDRM
BDRM
FULL
BATH
BATH
FULL
BATH
BATH
MAIN
½
BATH
Sep 10, 2025
Sold
$825,000
NWMLS #2371303 Annualized 1.8% / yr
Jun 13, 2025
Went Pending
$849,000
NWMLS #2371303
Jun 02, 2025
Went Pending Inspection
$849,000
NWMLS #2371303
May 13, 2025
Listed
$849,000
NWMLS #2371303
Jun 27, 2021
Sold
$765,000
-
Sale Price$825,000
-
Closing DateSeptember 10, 2025
-
Last List Price$849,000
-
Original PriceSame
-
List DateMay 13, 2025
-
Pending DateJune 2, 2025
-
Days to go Pending20 days
-
$/sqft (Total)$257/sqft
-
$/sqft (Finished)$257/sqft
-
Listing Source
-
MLS Number2371303
-
Listing BrokerShari Royston
-
Listing OfficeKeller Williams Greater 360
-
Buyer's BrokerSandi Johnson
-
Buyer Broker's FirmPriority One Realty Inc.
-
Principal and Interest$4,325 / month
-
HOA$91 / month
-
Property Taxes$476 / month
-
Homeowners Insurance$164 / month
-
TOTAL$5,056 / month
-
-
based on 20% down($165,000)
-
and a6.85% Interest Rate
-
About:All calculations are estimates only and provided by Mainview LLC. Actual amounts will vary.
-
Sqft (Total)3,208 sqft
-
Sqft (Finished)3,208 sqft
-
Sqft (Unfinished)None
-
Property TypeHouse
-
Sub Type2 Story
-
Bedrooms4 Bedrooms
-
Bathrooms2.5 Bathrooms
-
Lot5,663 sqft Lot
-
Lot Size SourceCounty Records
-
Lot #Unspecified
-
ProjectMonarch Ridge
-
Total Stories2 stories
-
BasementNone
-
Sqft SourceCounty Records
-
2025 Property Taxes$5,715 / year
-
No Senior Exemption
-
CountyKitsap County
-
Parcel #56790000350008
-
County Website
-
County Parcel Map
-
County GIS MapUnspecified
-
AboutCounty links provided by Mainview LLC
-
School DistrictCentral Kitsap #401
-
ElementaryBuyer To Verify
-
MiddleBuyer To Verify
-
High SchoolBuyer To Verify
-
HOA Dues$91 / month
-
Fees AssessedMonthly
-
HOA Dues IncludeUnspecified
-
HOA ContactUnspecified
-
Management ContactUnspecified
-
Community FeaturesCCRs
Playground
-
Covered2-Car
-
TypesDriveway
Attached Garage -
Has GarageYes
-
Nbr of Assigned Spaces2
-
Territorial
-
Year Built2020
-
Home BuilderUnspecified
-
IncludesForced Air
Heat Pump
-
IncludesForced Air
Heat Pump
-
FlooringCeramic Tile
Hardwood
Carpet -
FeaturesBath Off Primary
Double Pane/Storm Window
Dining Room
Fireplace
Fireplace (Primary Bedroom)
French Doors
High Tech Cabling
Loft
Security System
Sprinkler System
Walk-In Closet(s)
Walk-In Pantry
Water Heater
-
Lot FeaturesPaved
Sidewalk -
Site FeaturesCable TV
Fenced-Fully
Gas Available
High Speed Internet
Patio
Sprinkler System
-
IncludedDishwasher(s)
Disposal
Dryer(s)
Microwave(s)
Refrigerator(s)
Stove(s)/Range(s)
Washer(s)
-
Bank Owned (REO)No
-
EnergyElectric
Natural Gas -
SewerSewer Connected
-
Water SourcePublic
-
WaterfrontNo
-
Air Conditioning (A/C)Yes
-
Buyer Broker's Compensation2.5%
-
MLS Area #Area 147
-
Number of Photos35
-
Last Modification TimeSaturday, October 11, 2025 4:03 AM
-
System Listing ID5434510
-
Closed2025-09-10 17:16:10
-
Pending Or Ctg2025-06-13 11:54:51
-
First For Sale2025-05-13 14:16:16
Listing details based on information submitted to the MLS GRID as of Saturday, October 11, 2025 4:03 AM.
All data is obtained from various
sources and may not have been verified by broker or MLS GRID. Supplied Open House Information is subject to change without notice. All information should be independently reviewed and verified for accuracy. Properties may or may not be listed by the office/agent presenting the information.
View
Sort
Sharing
Sold
September 10, 2025
$825,000
$849,000
4 BR
2.5 BA
3,208 SQFT
NWMLS #2371303.
Shari Royston,
Keller Williams Greater 360
|
Listing information is provided by the listing agent except as follows: BuilderB indicates
that our system has grouped this listing under a home builder name that doesn't match
the name provided
by the listing broker. DevelopmentD indicates
that our system has grouped this listing under a development name that doesn't match the name provided
by the listing broker.

