- homeHome
- mapHomes For Sale
- Houses Only
- Condos Only
- New Construction
- Waterfront
- Land For Sale
- nature_peopleNeighborhoods
- businessCondo Buildings
Selling with Us
- roofingBuying with Us
About Us
- peopleOur Team
- perm_phone_msgContact Us
- location_cityCity List
- engineeringHome Builder List
- trending_upHome Price Index
- differenceCalculate Value Now
- monitoringAll Stats & Graphs
- starsPopular
- feedArticles
- calculateCalculators
- helpApp Support
- refreshReload App
Version: ...
to
Houses
Townhouses
Condos
Land
Price
to
SQFT
to
Bdrms
to
Baths
to
Lot
to
Yr Built
to
Sold
Listed within...
Listed at least...
Offer Review
New Construction
Waterfront
Short-Sales
REO
Parking
to
Unit Flr
to
Unit Nbr
Types
Listings
Neighborhoods
Complexes
Developments
Cities
Counties
Zip Codes
Neighborhood · Condo · Development
School District
Zip Code
City
County
Builder
Listing Numbers
Broker LAG
Display Settings
Boundary Lines
Labels
View
Sort
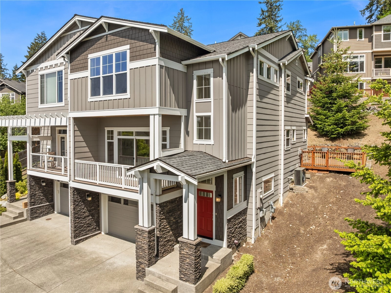
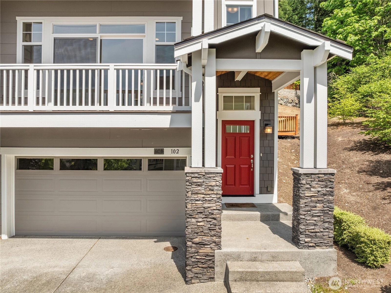
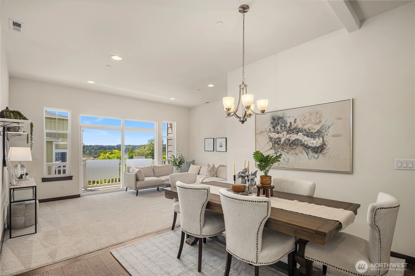
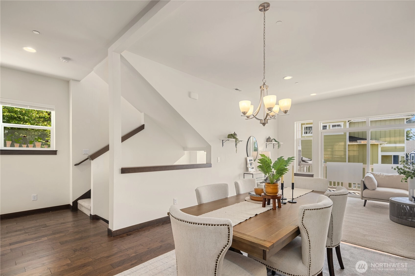
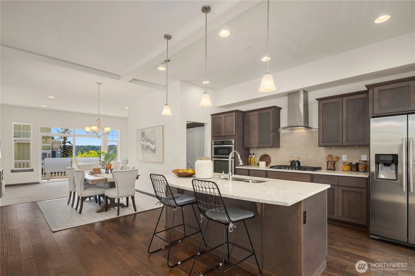
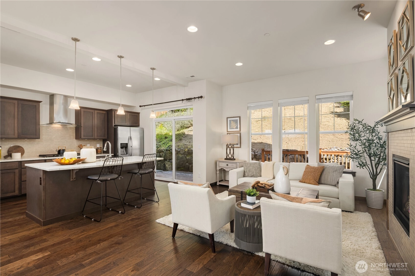
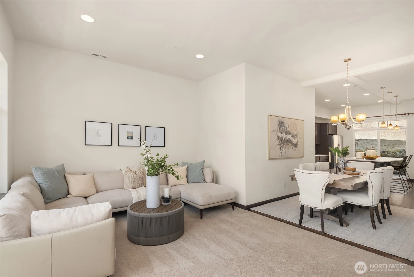
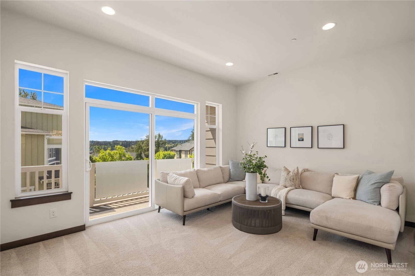
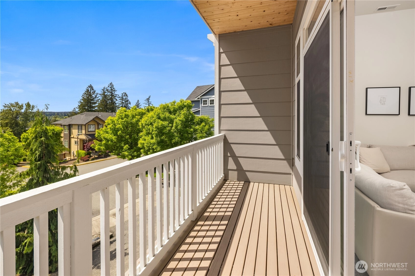
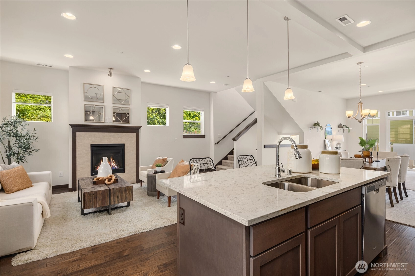
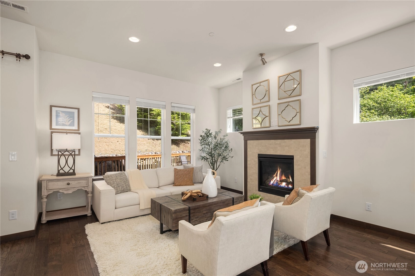
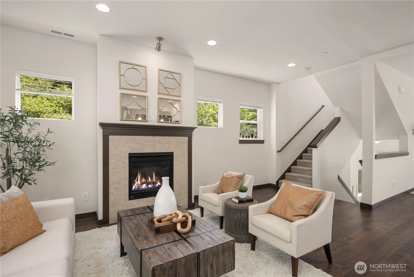
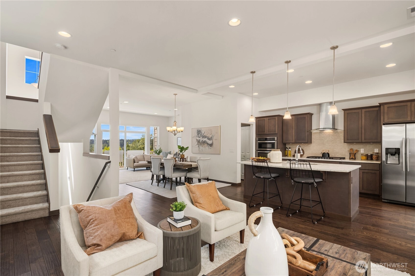
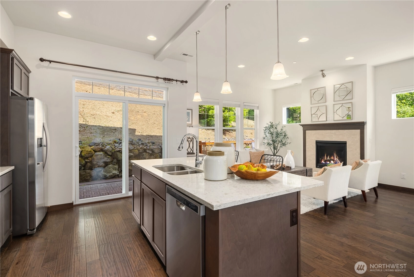
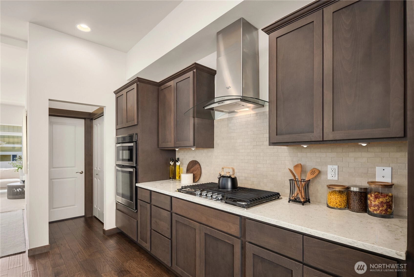
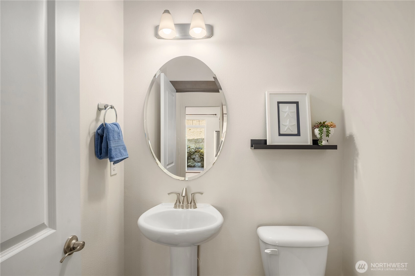
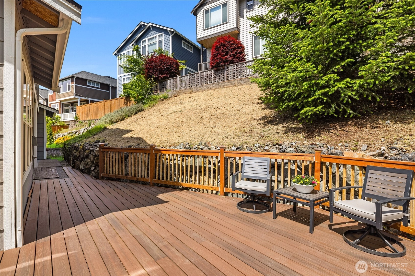
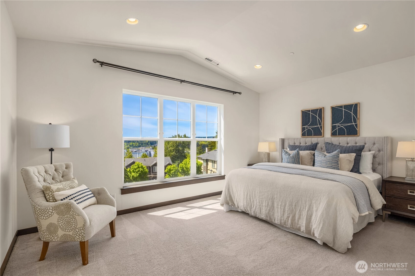
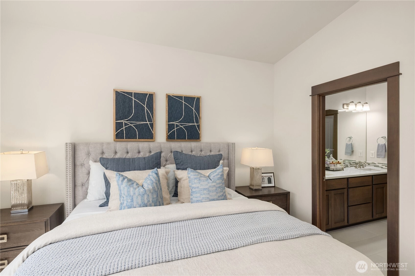
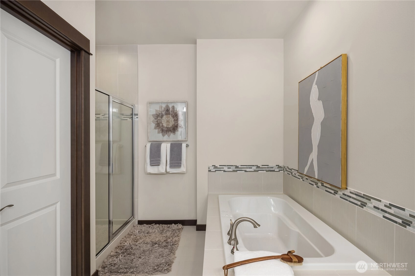
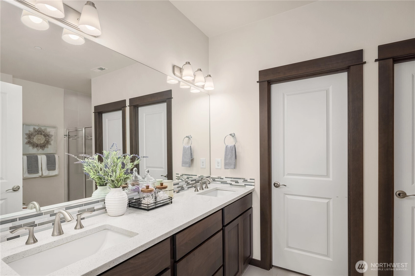
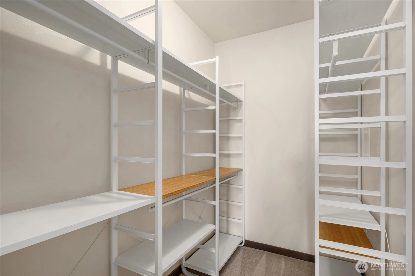
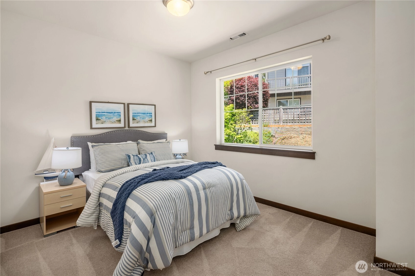
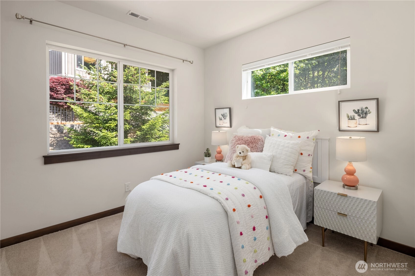
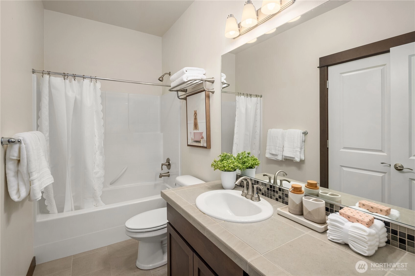
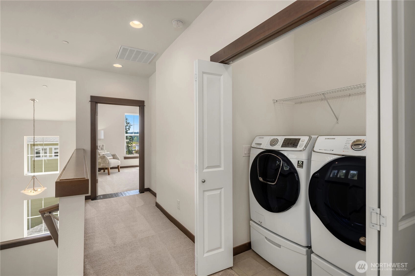
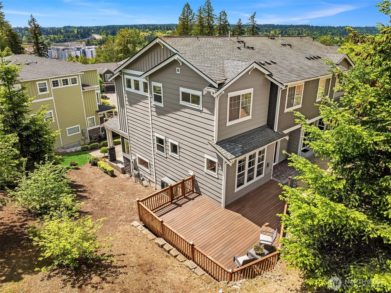
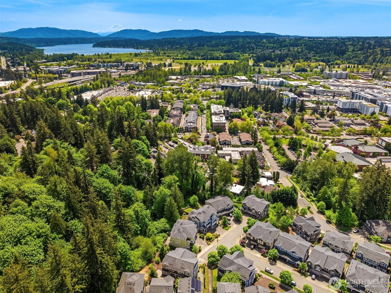
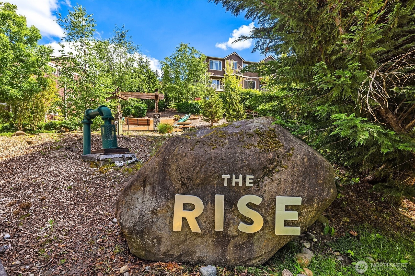
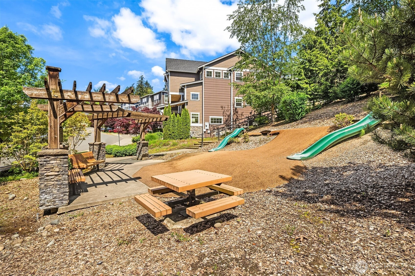
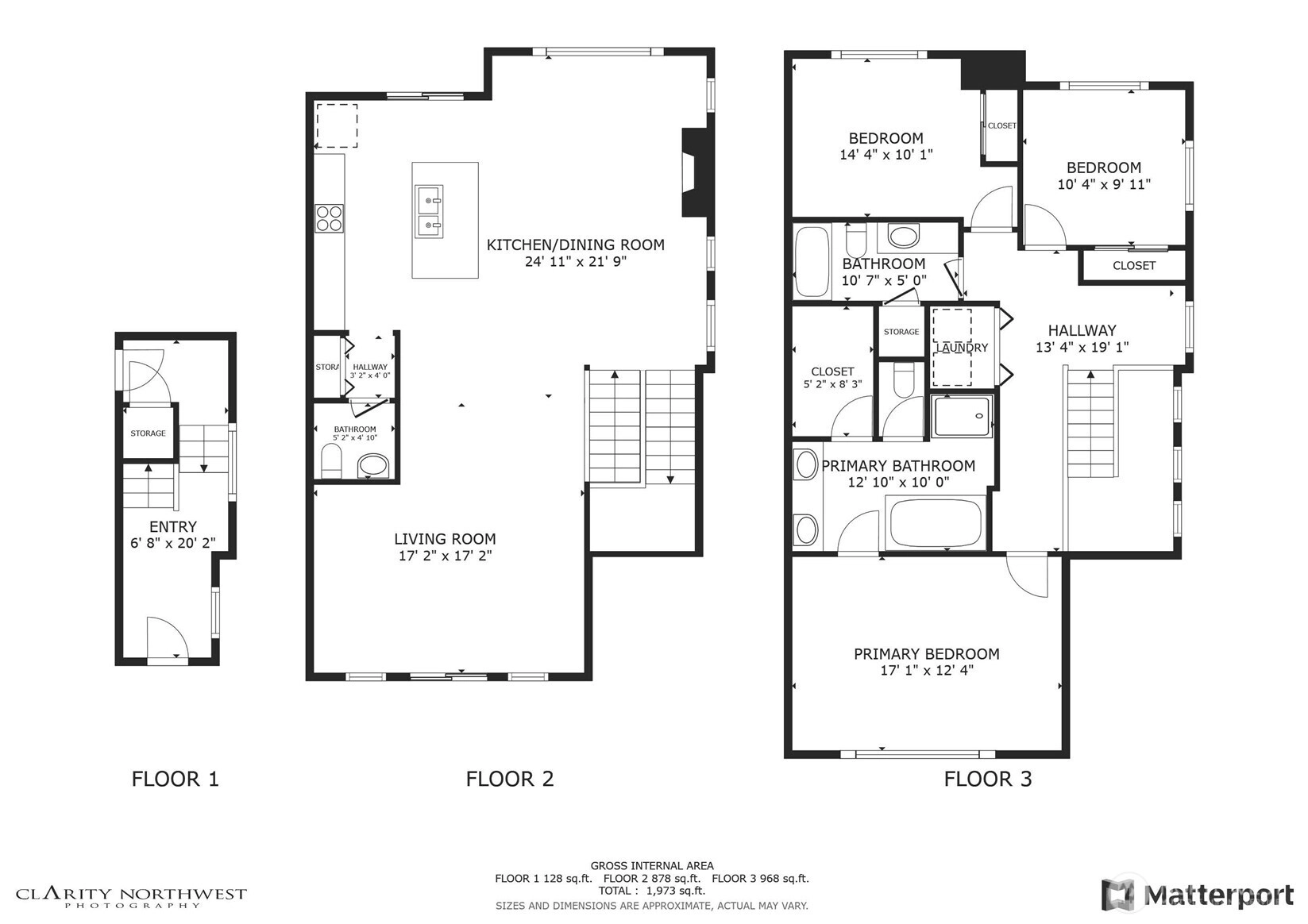
Sold
Closed June 13, 2025
$1,194,000
3 Bedrooms
2.5 Bathrooms
1,948 Sqft Townhome
Unit 102
Floor 1
Built 2016
No assigned parking spaces
HOA Dues $647 / month
SALE HISTORY
List price was $1,194,000It took 3 days to go pending.
Then 27 days to close at $1,194,000
Closed at $613/SQFT.
Welcome to the house where sophisticated living meets prime Redmond convenience. Nestled in The Rise community, this 3b-2.5B luxury duplex is filled with natural sunlight, great mountain view. Enjoy soaring ceilings, and a spacious open-concept. The gourmet kitchen is a chef’s dream, featuring granite slab counters, SS appliances, and a large island. Retreat upstairs to the expansive primary suite with a spa-inspired 5p bath, vaulted ceilings. Step outside to enjoy private decks, and a lush greenbelt backdrop offering serenity and privacy. Minutes from top-rated schools, vibrant DT Redmond, Town Center, Marymoor Park, and major tech. Mins to I520 and light rail make commuting a breeze. This is more than a home—it’s a lifestyle.
Offer Review Date
This listing's offer review date was Tuesday, May 20, 2025.
Project
The Rise
Listing source NWMLS MLS #
2375154
Listed by
Hao Sun,
John L. Scott, Inc.
Betty Dong, John L. Scott, Inc.
Buyer's broker
Shuang Yu,
WeLakeside
County Wide
-
InKing County WA
-
prices forTownhomes
-
have changed-11%
-
sinceJun 13, 2025
-
so a sale price of$1,194,000
-
would be approximately this amount today$1,062,660
Assumptions: The original sale amount reflected a normal arms length sale. Any major updates would add to the value.
Any damage or deferred maintenance would subtract from the value.
SECOND
BDRM
BDRM
BDRM
FULL
BATH
BATH
FULL
BATH
BATH
MAIN
½
BATH
Jun 13, 2025
Sold
$1,194,000
NWMLS #2375154 Annualized 6.5% / yr
May 17, 2025
Went Pending
$1,194,000
NWMLS #2375154
May 14, 2025
Listed
$1,194,000
NWMLS #2375154
Mar 10, 2016
Sold
$665,900
-
Sale Price$1,194,000
-
Closing DateJune 13, 2025
-
Last List Price$1,194,000
-
Original PriceSame
-
List DateMay 14, 2025
-
Pending DateMay 17, 2025
-
Days to go Pending3 days
-
$/sqft (Total)$613/sqft
-
$/sqft (Finished)$613/sqft
-
Listing Source
-
MLS Number2375154
-
Listing BrokerHao Sun
-
Listing OfficeJohn L. Scott, Inc.
-
Buyer's BrokerShuang Yu
-
Buyer Broker's FirmWeLakeside
-
Principal and Interest$6,259 / month
-
HOA$647 / month
-
Property Taxes$783 / month
-
Homeowners Insurance$231 / month
-
TOTAL$7,920 / month
-
-
based on 20% down($238,800)
-
and a6.85% Interest Rate
-
About:All calculations are estimates only and provided by Mainview LLC. Actual amounts will vary.
-
Unit #102
-
Unit Floor1
-
Sqft (Total)1,948 sqft
-
Sqft (Finished)Unspecified
-
Sqft (Unfinished)None
-
Property TypeTownhome
-
Sub TypeTownhouse
-
Bedrooms3 Bedrooms
-
Bathrooms2.5 Bathrooms
-
Lot1 sqft Lot
-
Lot Size Sourcecounty
-
ProjectThe Rise
-
Total StoriesUnspecified
-
Sqft SourceRelist
-
2025 Property Taxes$9,395 / year
-
No Senior Exemption
-
CountyKing County
-
Parcel #7326150280
-
County Website
-
County Parcel Map
-
County GIS Map
-
AboutCounty links provided by Mainview LLC
-
School DistrictLake Washington
-
ElementaryUnspecified
-
MiddleUnspecified
-
High SchoolUnspecified
-
HOA Dues$647 / month
-
Fees AssessedMonthly
-
HOA Dues IncludeCommon Area Maintenance
Lawn Service
Road Maintenance
Security
Snow Removal -
Pets AllowedSubject to Restrictions
-
HOA ContactUnspecified
-
Management ContactUnspecified
-
Community FeaturesFire Sprinklers
Garden Space
High Speed Int Avail
Laundry Room
Playground
-
NameThe Rise
-
Units in Complex2
-
Units in Building2
-
Stories in Building3
-
TypesIndividual Garage
Off Street -
Has GarageYes
-
Nbr of Assigned SpacesUnspecified
-
Parking Space InfoUnspecified
-
Mountain(s)
Territorial
-
Year Built2016
-
Home BuilderUnspecified
-
IncludesCentral A/C
-
IncludesForced Air
-
FlooringCeramic Tile
Engineered Hardwood
Carpet -
FeaturesCeramic Tile
Cooking-Gas
Dryer-Electric
Washer
-
Lot FeaturesAdjacent to Public Land
Corner Lot
Curbs
Dead End Street
Paved
Sidewalk
-
IncludedDishwasher(s)
Disposal
Dryer(s)
Microwave(s)
Refrigerator(s)
See Remarks
Washer(s)
-
Bank Owned (REO)No
-
EnergyElectric
Natural Gas
-
WaterfrontNo
-
Air Conditioning (A/C)Yes
-
Buyer Broker's Compensation2.5%
-
MLS Area #Area 550
-
Number of Photos31
-
Last Modification TimeMonday, July 14, 2025 4:04 AM
-
System Listing ID5434645
-
Closed2025-06-13 15:45:19
-
Pending Or Ctg2025-05-17 23:33:16
-
First For Sale2025-05-14 04:02:59
Listing details based on information submitted to the MLS GRID as of Monday, July 14, 2025 4:04 AM.
All data is obtained from various
sources and may not have been verified by broker or MLS GRID. Supplied Open House Information is subject to change without notice. All information should be independently reviewed and verified for accuracy. Properties may or may not be listed by the office/agent presenting the information.
View
Sort
Sharing
Sold
June 13, 2025
$1,194,000
3 BR
2.5 BA
1,948 SQFT
NWMLS #2375154.
Hao Sun,
John L. Scott, Inc.
|
Listing information is provided by the listing agent except as follows: BuilderB indicates
that our system has grouped this listing under a home builder name that doesn't match
the name provided
by the listing broker. DevelopmentD indicates
that our system has grouped this listing under a development name that doesn't match the name provided
by the listing broker.



