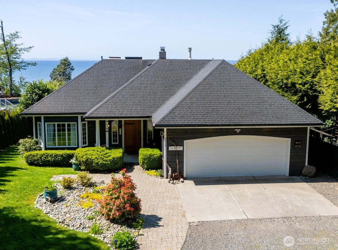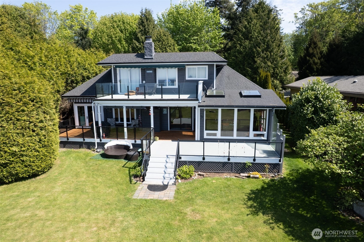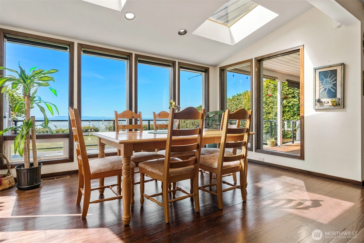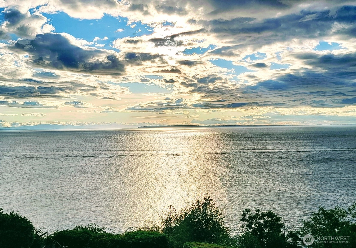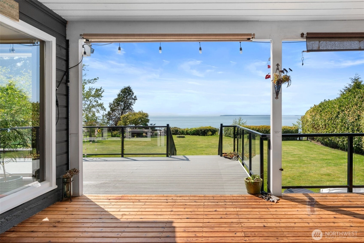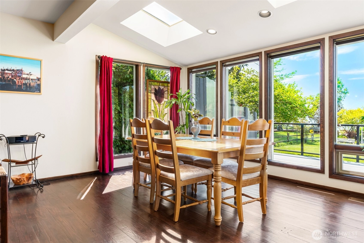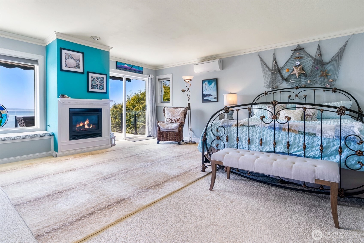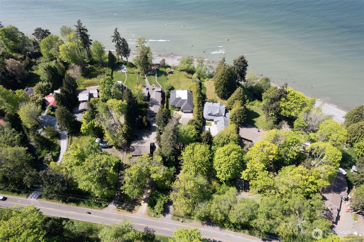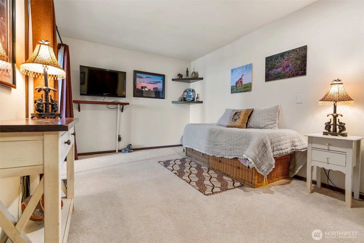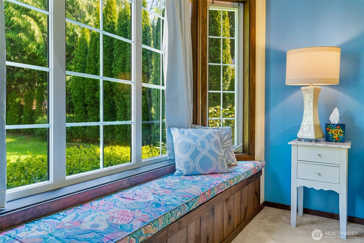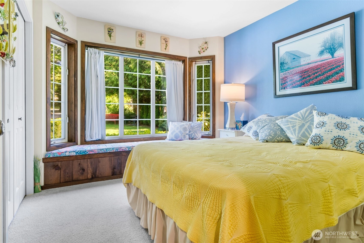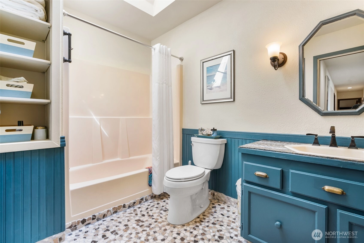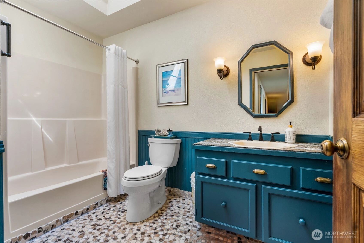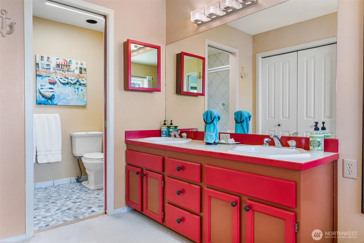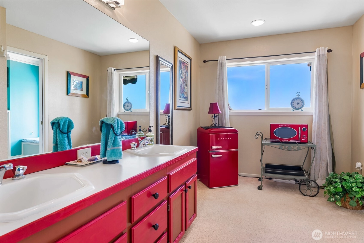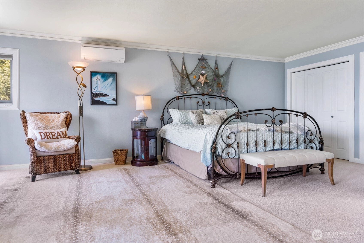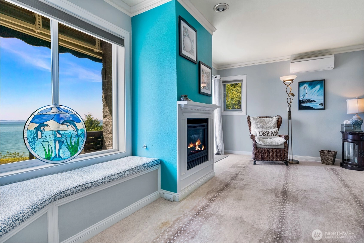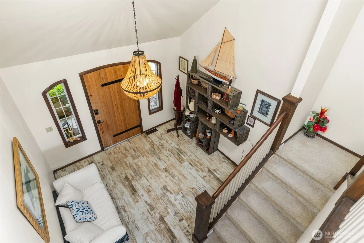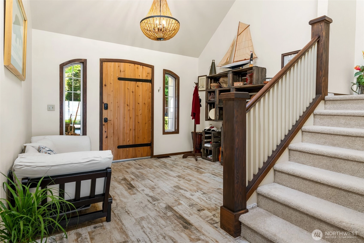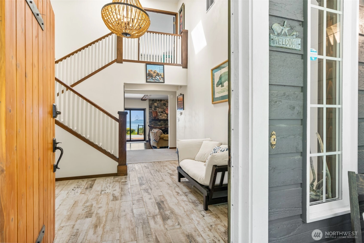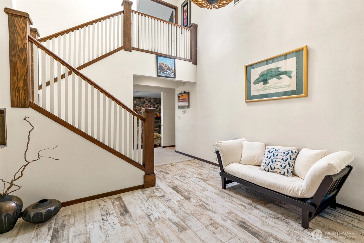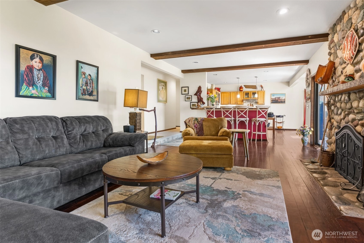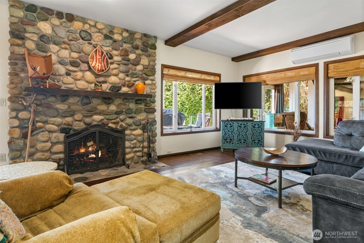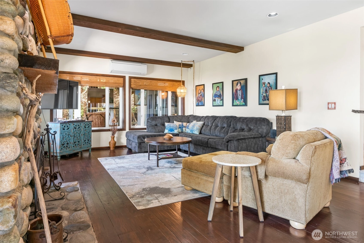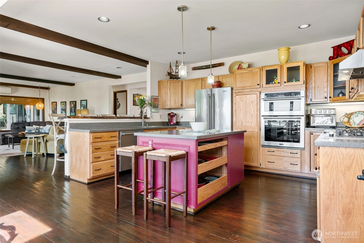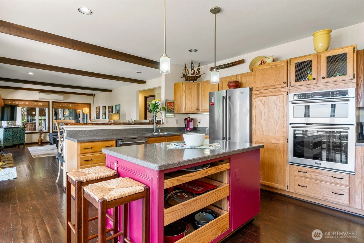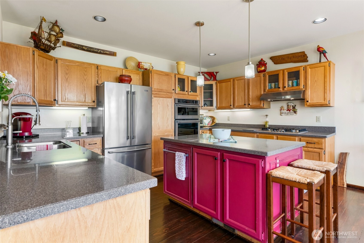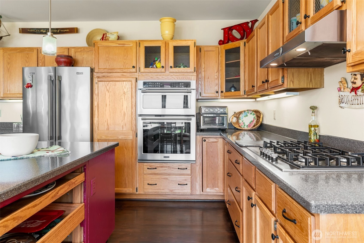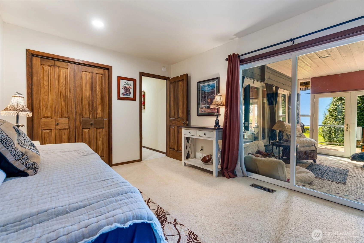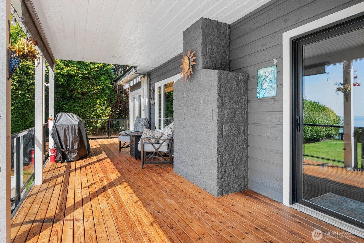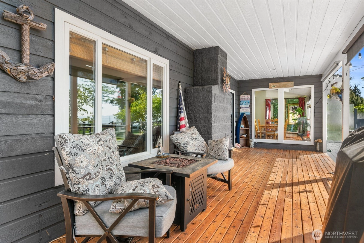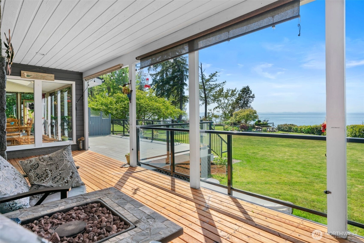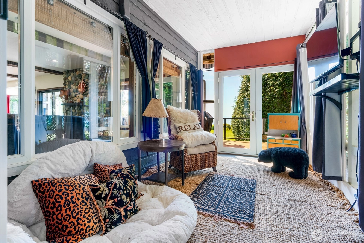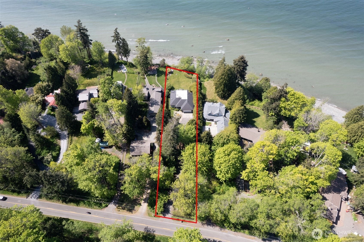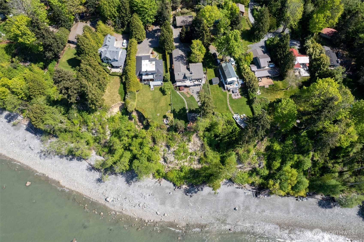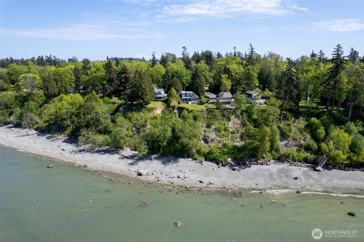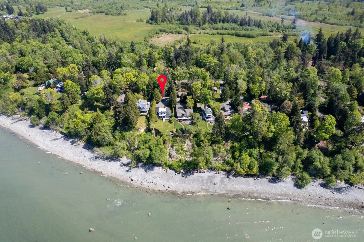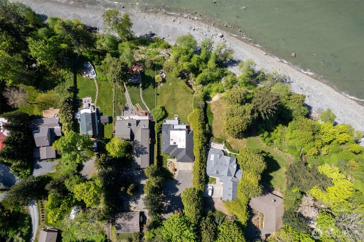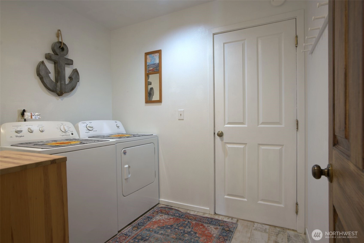- homeHome
- mapHomes For Sale
- Houses Only
- Condos Only
- New Construction
- Waterfront
- Land For Sale
- nature_peopleNeighborhoods
- businessCondo Buildings
Selling with Us
- roofingBuying with Us
About Us
- peopleOur Team
- perm_phone_msgContact Us
- location_cityCity List
- engineeringHome Builder List
- trending_upHome Price Index
- differenceCalculate Value Now
- monitoringAll Stats & Graphs
- starsPopular
- feedArticles
- calculateCalculators
- helpApp Support
- refreshReload App
Version: ...
to
Houses
Townhouses
Condos
Land
Price
to
SQFT
to
Bdrms
to
Baths
to
Lot
to
Yr Built
to
Sold
Listed within...
Listed at least...
Offer Review
New Construction
Waterfront
Short-Sales
REO
Parking
to
Unit Flr
to
Unit Nbr
Types
Listings
Neighborhoods
Complexes
Developments
Cities
Counties
Zip Codes
Neighborhood · Condo · Development
School District
Zip Code
City
County
Builder
Listing Numbers
Broker LAG
Display Settings
Boundary Lines
Labels
View
Sort
For Sale
106 Days Online
$1,196,888
Originally $1,225,000
3 Bedrooms
1.75 Bathrooms
2,160 Sqft House
Waterfront
Built 1990
32,670 Sqft Lot
2-Car Garage
Waterfront Dream Home with picturesque sunset views across 850 ft. of gorgeous view decks! Grand river rock fireplace highlights impressive interiors: 3 comfortable bedrooms, gourmet kitchen, dining sunroom, vaulted ceiling entry, yoga room. Elegant master suite w/ fireplace, generous walk-in closet, bonus space, private deck. Skylights/picture windows infuse natural light. Minutes from Bellingham and White Rock (BC), a stunning waterfront drive carries you into this high-caliber enclave of cottages & handsome estates. Nestled in the trees, just below towering eagle trees, this tranquil private setting is a quiet oasis from noise. Edged w/ green forest, there's generous sunshine for flowers & outdoor living. Low taxes. Near Semiahmoo Golf.
Offer Review
Will review offers when submitted
Listing source NWMLS MLS #
2365495
Listed by
Ryan Kent Smith,
John L. Scott Anacortes
Contact our
Blaine Waterfront
Real Estate Lead
SECOND
BDRM
¾
BATHMAIN
BDRM
BDRM
FULL
BATH
BATH
Jul 03, 2025
Price Reduction arrow_downward
$1,196,888
NWMLS #2365495
May 14, 2025
Listed
$1,225,000
NWMLS #2365495
Apr 15, 2025
Price Reduction arrow_downward
$1,225,000
NWMLS #2322207
Apr 04, 2025
Price Reduction arrow_downward
$1,255,000
NWMLS #2322207
Mar 19, 2025
Price Reduction arrow_downward
$1,275,000
NWMLS #2322207
Feb 10, 2025
Price Reduction arrow_downward
$1,300,000
NWMLS #2322207
Jan 13, 2025
Listed
$1,500,000
NWMLS #2322207
Jan 22, 2020
Sold
$550,000
NWMLS #1535755
Annualized 6.7% / yr
Oct 30, 2014
Sold
$391,000
NWMLS #613814
-
StatusFor Sale
-
Price$1,196,888
-
Original Price$1,225,000
-
List DateMay 14, 2025
-
Last Status ChangeMay 14, 2025
-
Last UpdateAugust 26, 2025
-
Days on Market106 Days
-
Cumulative DOM208 Days
-
$/sqft (Total)$554/sqft
-
$/sqft (Finished)$554/sqft
-
Listing Source
-
MLS Number2365495
-
Listing BrokerRyan Kent Smith
-
Listing OfficeJohn L. Scott Anacortes
-
Principal and Interest$6,274 / month
-
Property Taxes$365 / month
-
Homeowners Insurance$232 / month
-
TOTAL$6,871 / month
-
-
based on 20% down($239,378)
-
and a6.85% Interest Rate
-
About:All calculations are estimates only and provided by Mainview LLC. Actual amounts will vary.
-
Sqft (Total)2,160 sqft
-
Sqft (Finished)2,160 sqft
-
Sqft (Unfinished)None
-
Property TypeHouse
-
Sub Type2 Story
-
Bedrooms3 Bedrooms
-
Bathrooms1.75 Bathrooms
-
Lot32,670 sqft Lot
-
Lot Size SourceWhatcom Assessor
-
Lot #Unspecified
-
ProjectUnspecified
-
Total Stories2 stories
-
BasementNone
-
Sqft SourceWhatcom Assessor
-
2025 Property Taxes$4,376 / year
-
No Senior Exemption
-
CountyWhatcom County
-
Parcel #4051165101590001
-
County WebsiteUnspecified
-
County Parcel MapUnspecified
-
County GIS MapUnspecified
-
AboutCounty links provided by Mainview LLC
-
School DistrictBlaine
-
ElementaryBlaine Elem
-
MiddleBlaine Mid
-
High SchoolBlaine High
-
WaterfrontYes
-
TypeHigh Bank
-
FrontageUnspecified
-
HOA DuesUnspecified
-
Fees AssessedUnspecified
-
HOA Dues IncludeUnspecified
-
HOA ContactUnspecified
-
Management Contact
-
Covered2-Car
-
TypesAttached Carport
Driveway -
Has GarageYes
-
Nbr of Assigned Spaces2
-
Bay
City
Mountain(s)
See Remarks
Strait
Territorial
-
Year Built1990
-
Home BuilderUnspecified
-
IncludesDuctless
Other – See Remarks
-
IncludesForced Air
Other – See Remarks
-
FlooringCeramic Tile
Hardwood
See Remarks
Carpet -
FeaturesBuilt-In Vacuum
Dining Room
Fireplace
Fireplace (Primary Bedroom)
Vaulted Ceiling(s)
Walk-In Closet(s)
Water Heater
Wired for Generator
-
Lot FeaturesPaved
Secluded -
Site FeaturesDeck
Patio
-
IncludedDishwasher(s)
Disposal
Dryer(s)
Microwave(s)
Refrigerator(s)
See Remarks
Stove(s)/Range(s)
Washer(s)
-
3rd Party Approval Required)Yes
-
Bank Owned (REO)No
-
Complex FHA AvailabilityUnspecified
-
Potential TermsCash Out
Conventional
Owner Financing
See Remarks
-
EnergyElectric
Propane -
SewerSeptic Tank
-
Water SourcePublic
-
WaterfrontYes
-
Air Conditioning (A/C)Yes
-
Buyer Broker's Compensation3%
-
MLS Area #Area 880
-
Number of Photos39
-
Last Modification TimeTuesday, August 26, 2025 8:12 AM
-
System Listing ID5434760
-
Price Reduction2025-07-03 11:38:35
-
First For Sale2025-05-14 09:42:32
Listing details based on information submitted to the MLS GRID as of Tuesday, August 26, 2025 8:12 AM.
All data is obtained from various
sources and may not have been verified by broker or MLS GRID. Supplied Open House Information is subject to change without notice. All information should be independently reviewed and verified for accuracy. Properties may or may not be listed by the office/agent presenting the information.
View
Sort
Sharing
For Sale
106 Days Online
$1,196,888
▼ Price Reduction $28K
3 BR
1.75 BA
2,160 SQFT
Offer Review: Anytime
NWMLS #2365495.
Ryan Kent Smith,
John L. Scott Anacortes
|
Listing information is provided by the listing agent except as follows: BuilderB indicates
that our system has grouped this listing under a home builder name that doesn't match
the name provided
by the listing broker. DevelopmentD indicates
that our system has grouped this listing under a development name that doesn't match the name provided
by the listing broker.

