- homeHome
- mapHomes For Sale
- Houses Only
- Condos Only
- New Construction
- Waterfront
- Land For Sale
- nature_peopleNeighborhoods
- businessCondo Buildings
Selling with Us
- roofingBuying with Us
About Us
- peopleOur Team
- perm_phone_msgContact Us
- location_cityCity List
- engineeringHome Builder List
- trending_upHome Price Index
- differenceCalculate Value Now
- monitoringAll Stats & Graphs
- starsPopular
- feedArticles
- calculateCalculators
- helpApp Support
- refreshReload App
Version: ...
to
Houses
Townhouses
Condos
Land
Price
to
SQFT
to
Bdrms
to
Baths
to
Lot
to
Yr Built
to
Sold
Listed within...
Listed at least...
Offer Review
New Construction
Waterfront
Short-Sales
REO
Parking
to
Unit Flr
to
Unit Nbr
Types
Listings
Neighborhoods
Complexes
Developments
Cities
Counties
Zip Codes
Neighborhood · Condo · Development
School District
Zip Code
City
County
Builder
Listing Numbers
Broker LAG
Display Settings
Boundary Lines
Labels
View
Sort
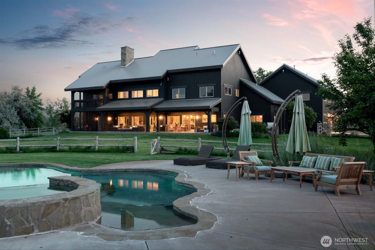
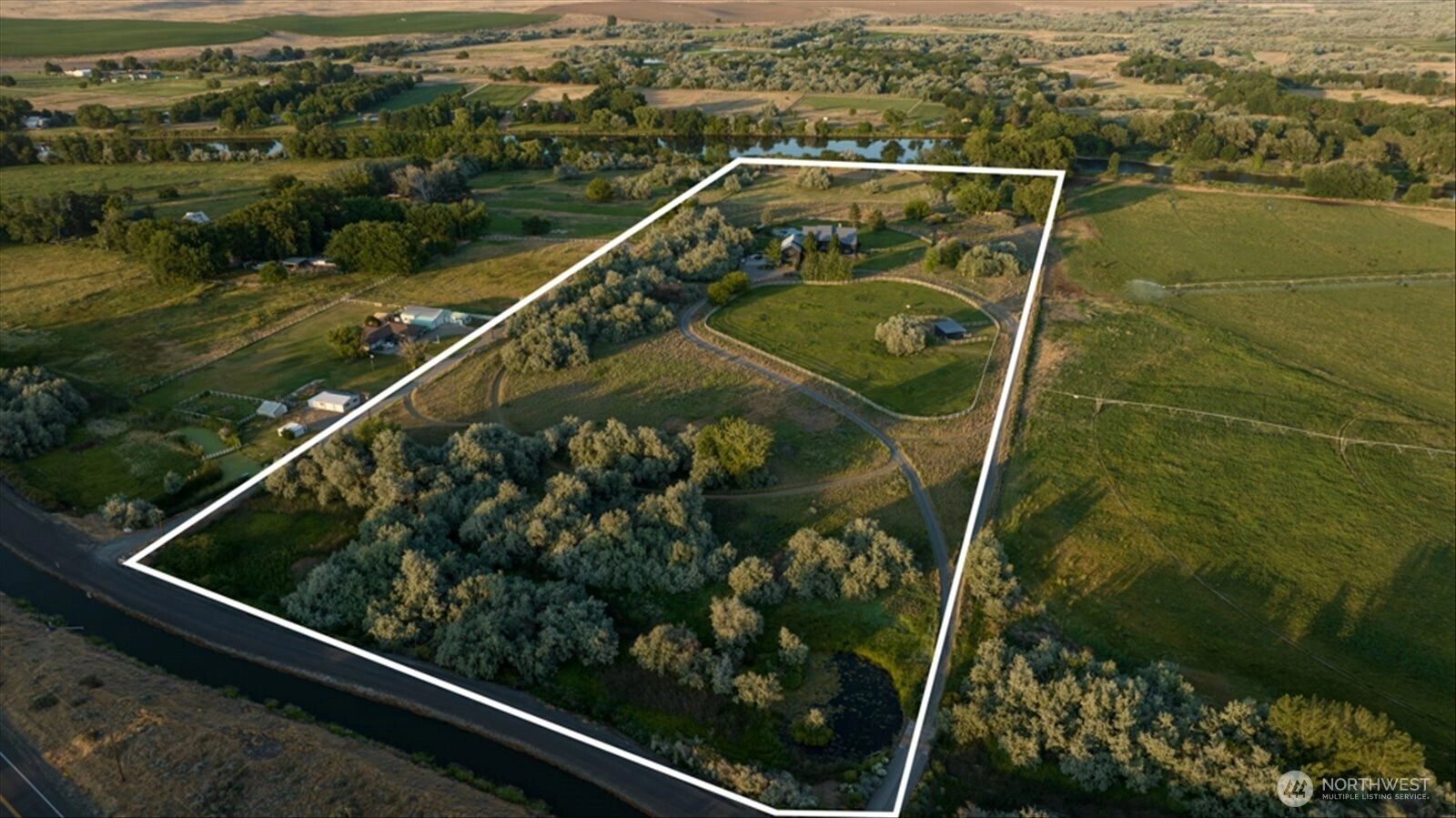
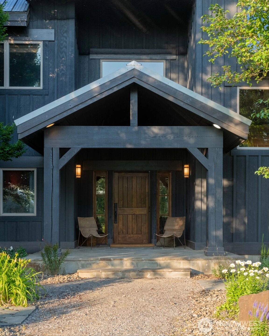
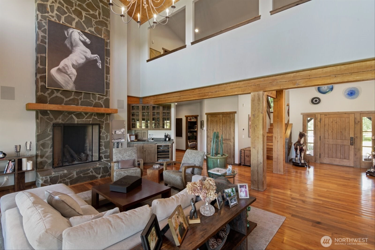
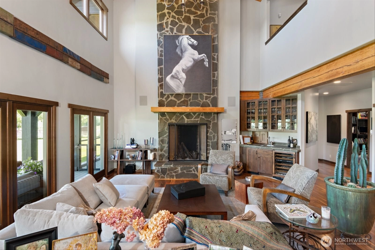
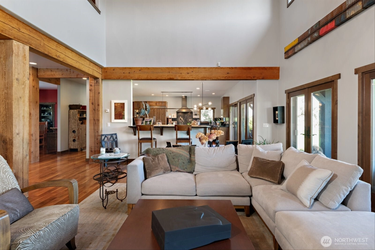
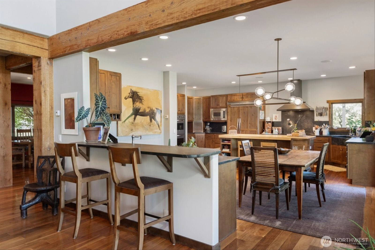
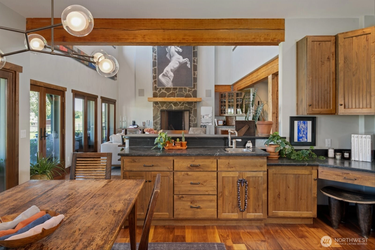
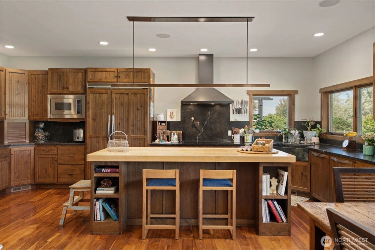
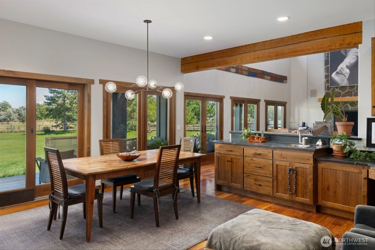
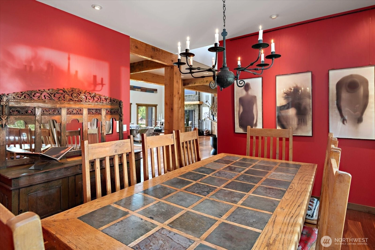
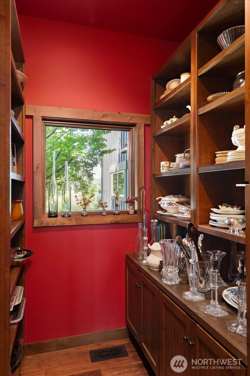
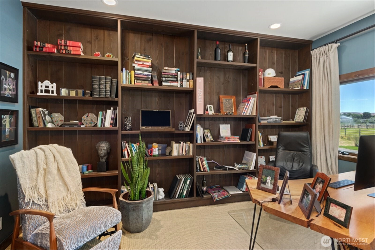
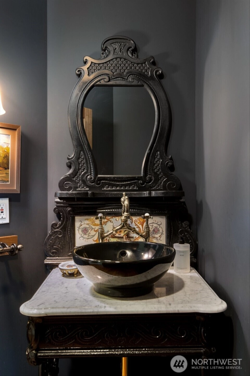
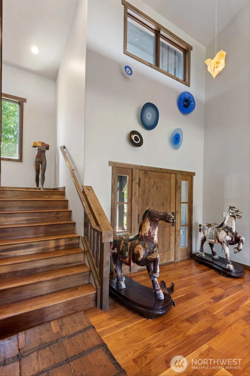
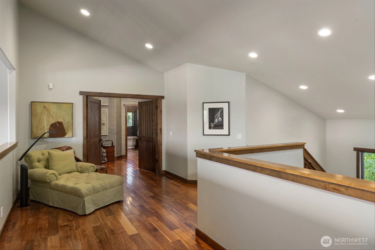
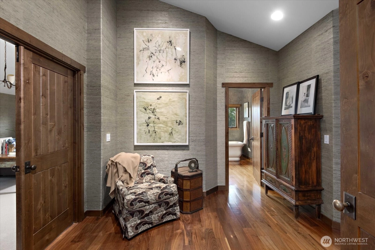
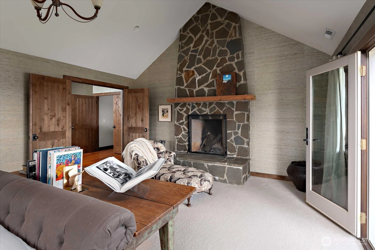
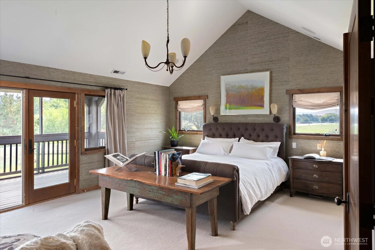
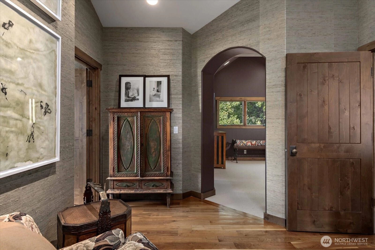
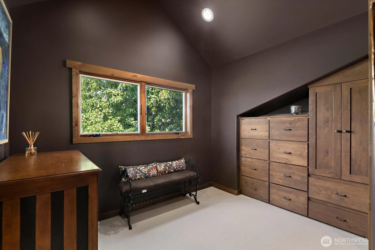
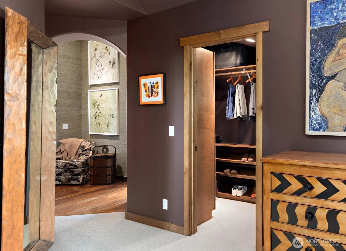
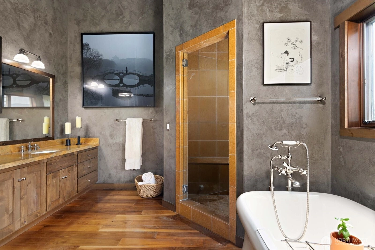
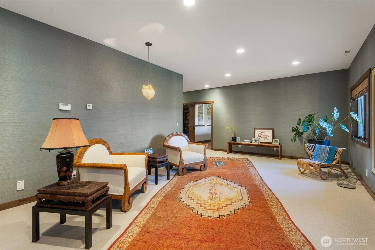
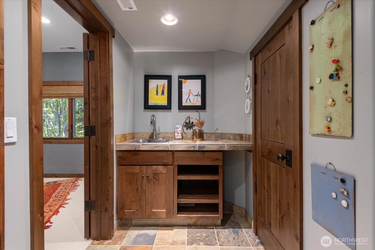
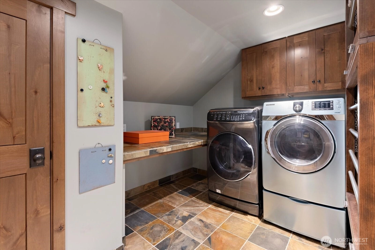
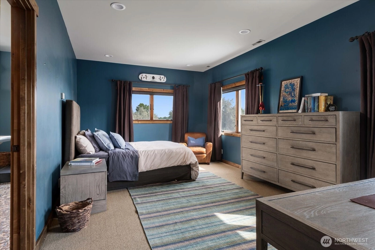
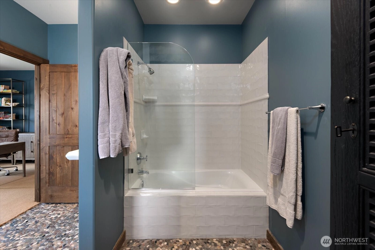
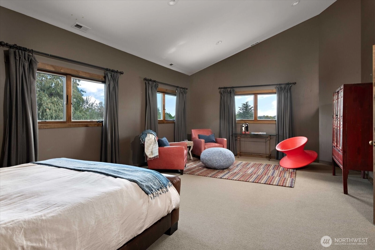
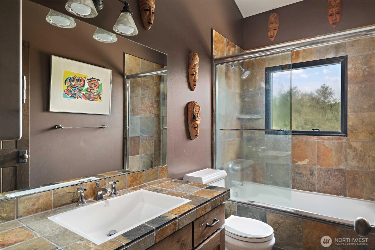
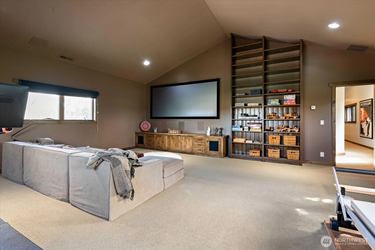
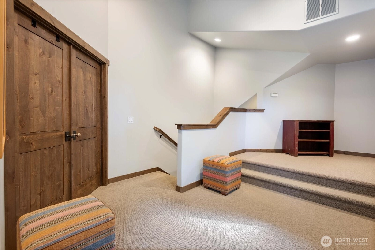
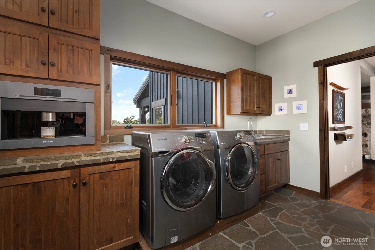
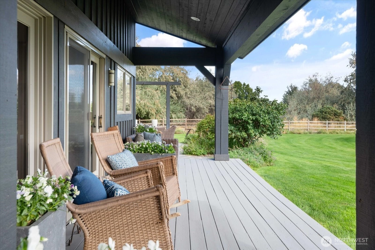
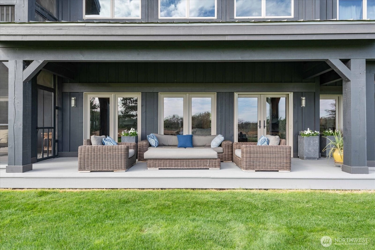
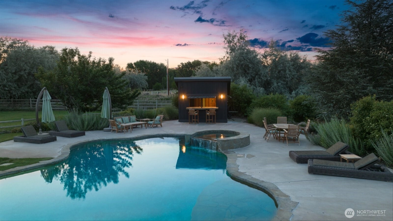
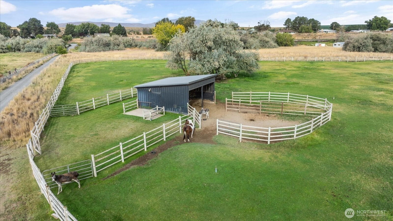
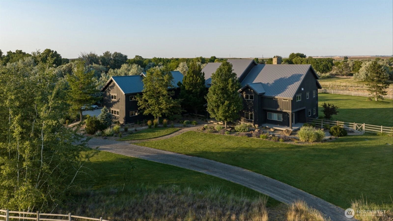
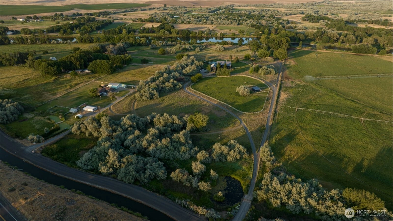
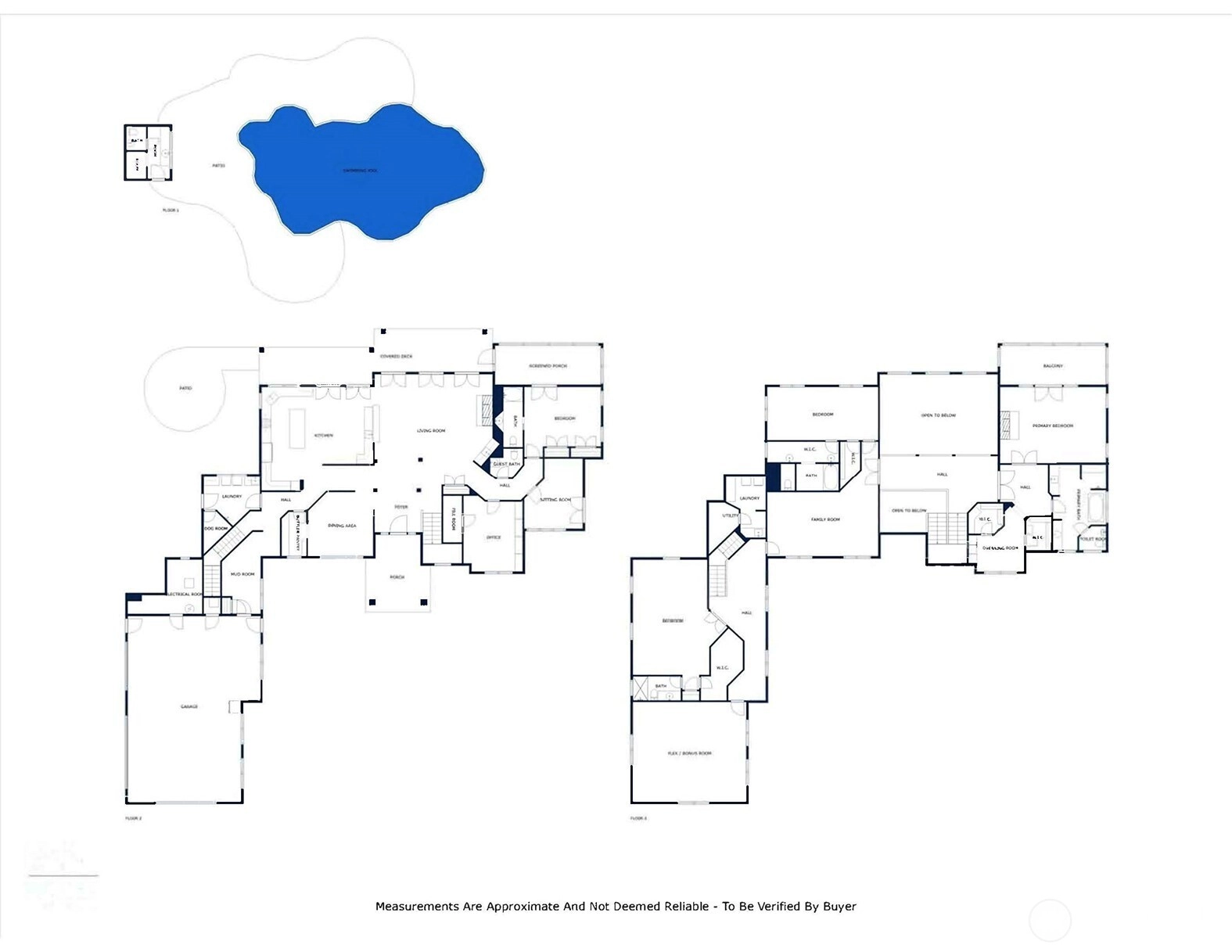
For Sale
168 Days Online
$4,000,000
4 Bedrooms
4.5 Bathrooms
7,004 Sqft House
Waterfront
Built 2003
22.8 Acres Lot
4-Car Garage
This exceptional property embodies the pinnacle of luxury living, meticulously crafted with timeless quality and design, and situated in an extraordinarily private location. Spanning 22+ riverfront acres across two parcels with irrigated pastures for horses. The estate is enveloped by professional, mature landscaping that ensures complete privacy. The residence itself is a beautifully expanded modern Aspen-style lodge home, designed to blend seamlessly with its surroundings, and is not visible from the street.
Offer Review
Will review offers when submitted
Listing source NWMLS MLS #
2360382
Listed by
David A. Retter,
Walla Walla Sothebys Intl Rlty
We don't currently have a buyer representative
in this area. To be sure that you're getting objective advice, we always suggest buyers work with their
own agent, someone who is not affiliated with the seller.
SECOND
BDRM
BDRM
BDRM
FULL
BATH
BATH
FULL
BATH
BATH
FULL
BATH
BATH
MAIN
BDRM
FULL
BATH
BATH
½
BATH
May 15, 2025
Listed
$4,000,000
NWMLS #2360382
-
StatusFor Sale
-
Price$4,000,000
-
Original PriceSame as current
-
List DateMay 15, 2025
-
Last Status ChangeMay 15, 2025
-
Last UpdateSeptember 11, 2025
-
Days on Market168 Days
-
Cumulative DOM168 Days
-
$/sqft (Total)$571/sqft
-
$/sqft (Finished)$571/sqft
-
Listing Source
-
MLS Number2360382
-
Listing BrokerDavid A. Retter
-
Listing OfficeWalla Walla Sothebys Intl Rlty
-
Principal and Interest$20,968 / month
-
Property Taxes$1,719 / month
-
Homeowners Insurance$746 / month
-
TOTAL$23,433 / month
-
-
based on 20% down($800,000)
-
and a6.85% Interest Rate
-
About:All calculations are estimates only and provided by Mainview LLC. Actual amounts will vary.
-
Sqft (Total)7,004 sqft
-
Sqft (Finished)7,004 sqft
-
Sqft (Unfinished)None
-
Property TypeHouse
-
Sub Type2 Story
-
Bedrooms4 Bedrooms
-
Bathrooms4.5 Bathrooms
-
Lot22.8 Acres Lot
-
Lot Size SourcePublic Record
-
Lot #Unspecified
-
ProjectUnspecified
-
Total Stories2 stories
-
BasementNone
-
Sqft SourcePublic Record
-
2024 Property Taxes$20,627 / year
-
No Senior Exemption
-
CountyBenton County
-
Parcel #114074000008001
-
County WebsiteUnspecified
-
County Parcel MapUnspecified
-
County GIS MapUnspecified
-
AboutCounty links provided by Mainview LLC
-
School DistrictRichland
-
ElementaryTapteal Elem
-
MiddleBuyer To Verify
-
High SchoolHanford High
-
WaterfrontYes
-
TypeLow Bank
-
Frontage571 Feet
-
HOA DuesUnspecified
-
Fees AssessedUnspecified
-
HOA Dues IncludeUnspecified
-
HOA ContactUnspecified
-
Management Contact
-
Community FeaturesPark
Trail(s)
-
Covered4-Car
-
TypesAttached Garage
RV Parking -
Has GarageYes
-
Nbr of Assigned Spaces4
-
Mountain(s)
River
-
Year Built2003
-
Home BuilderUnspecified
-
Includes90%+ High Efficiency
Central A/C
Forced Air
HEPA Air Filtration
-
IncludesHot Water Recirc Pump
Radiant
-
FlooringHardwood
Stone
Carpet -
FeaturesSecond Primary Bedroom
Double Pane/Storm Window
Dining Room
Fireplace
Fireplace (Primary Bedroom)
French Doors
High Tech Cabling
Hot Tub/Spa
Security System
Vaulted Ceiling(s)
Walk-In Closet(s)
Walk-In Pantry
Water Heater
Wet Bar
Wine Cellar
Wine/Beverage Refrigerator
Wired for Generator
-
Lot FeaturesDirt Road
Open Space
Paved
Secluded
Value In Land -
Site FeaturesArena-Outdoor
Barn
Cabana/Gazebo
Deck
Electric Car Charging
Fenced-Partially
High Speed Internet
Hot Tub/Spa
Irrigation
Outbuildings
Patio
Propane
RV Parking
Sprinkler System
Stable
-
IncludedDishwasher(s)
Disposal
Double Oven
Microwave(s)
Refrigerator(s)
Stove(s)/Range(s)
-
3rd Party Approval Required)No
-
Bank Owned (REO)No
-
Complex FHA AvailabilityUnspecified
-
Potential TermsCash Out
Conventional
-
EnergyElectric
Propane -
SewerSeptic Tank
-
Water SourceIndividual Well
-
WaterfrontYes
-
Air Conditioning (A/C)Yes
-
Buyer Broker's Compensation3%
-
MLS Area #Area 244
-
Number of Photos40
-
Last Modification TimeThursday, September 11, 2025 4:03 PM
-
System Listing ID5435568
-
First For Sale2025-05-15 10:12:47
Listing details based on information submitted to the MLS GRID as of Thursday, September 11, 2025 4:03 PM.
All data is obtained from various
sources and may not have been verified by broker or MLS GRID. Supplied Open House Information is subject to change without notice. All information should be independently reviewed and verified for accuracy. Properties may or may not be listed by the office/agent presenting the information.
View
Sort
Sharing
For Sale
168 Days Online
$4,000,000
4 BR
4.5 BA
7,004 SQFT
Offer Review: Anytime
NWMLS #2360382.
David A. Retter,
Walla Walla Sothebys Intl Rlty
|
Listing information is provided by the listing agent except as follows: BuilderB indicates
that our system has grouped this listing under a home builder name that doesn't match
the name provided
by the listing broker. DevelopmentD indicates
that our system has grouped this listing under a development name that doesn't match the name provided
by the listing broker.

