- homeHome
- mapHomes For Sale
- Houses Only
- Condos Only
- New Construction
- Waterfront
- Land For Sale
- nature_peopleNeighborhoods
- businessCondo Buildings
Selling with Us
- roofingBuying with Us
About Us
- peopleOur Team
- perm_phone_msgContact Us
- location_cityCity List
- engineeringHome Builder List
- trending_upHome Price Index
- differenceCalculate Value Now
- monitoringAll Stats & Graphs
- starsPopular
- feedArticles
- calculateCalculators
- helpApp Support
- refreshReload App
Version: ...
to
Houses
Townhouses
Condos
Land
Price
to
SQFT
to
Bdrms
to
Baths
to
Lot
to
Yr Built
to
Sold
Listed within...
Listed at least...
Offer Review
New Construction
Waterfront
Short-Sales
REO
Parking
to
Unit Flr
to
Unit Nbr
Types
Listings
Neighborhoods
Complexes
Developments
Cities
Counties
Zip Codes
Neighborhood · Condo · Development
School District
Zip Code
City
County
Builder
Listing Numbers
Broker LAG
Display Settings
Boundary Lines
Labels
View
Sort
Hudson Ridge /
#2005
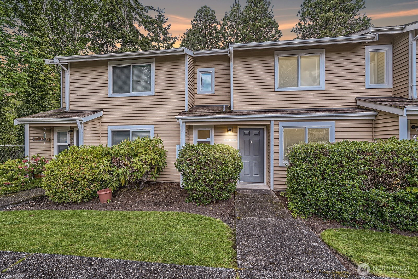
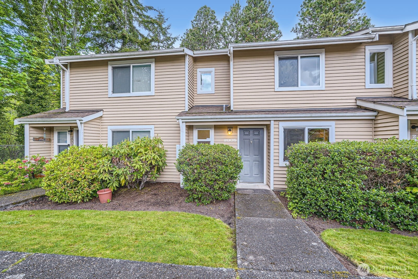
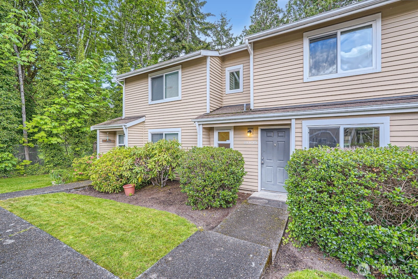
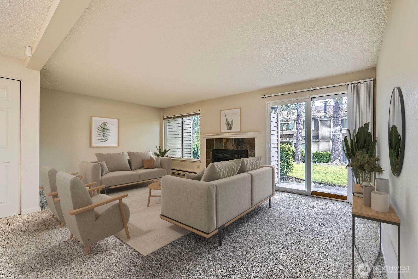
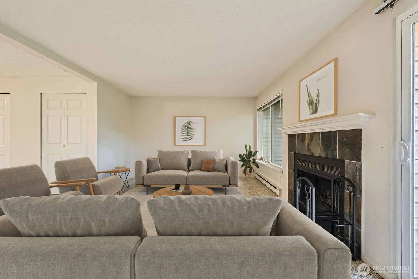
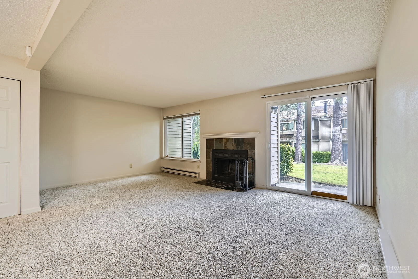
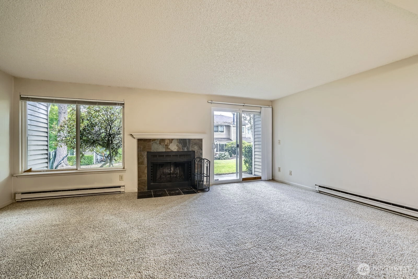
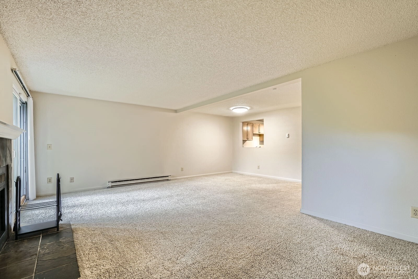
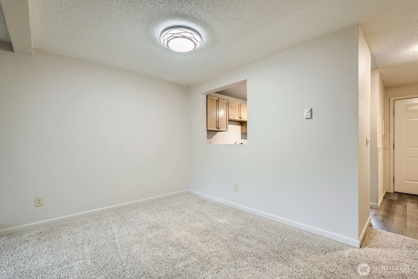
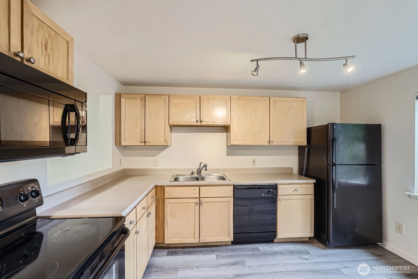
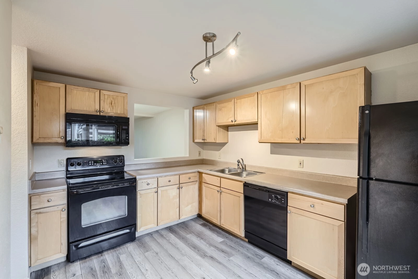
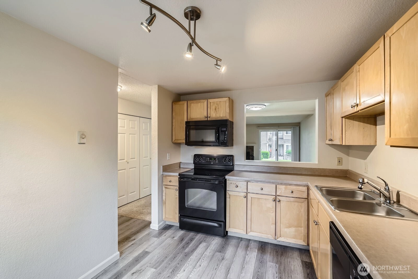
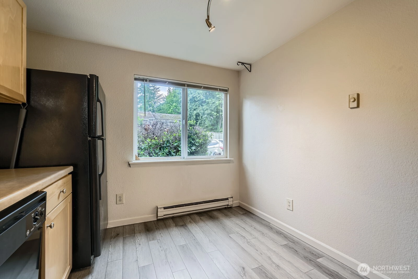
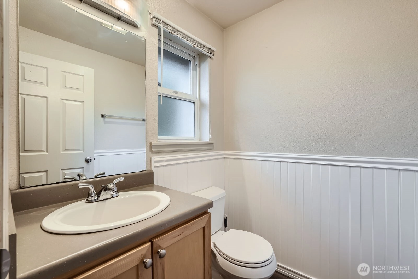
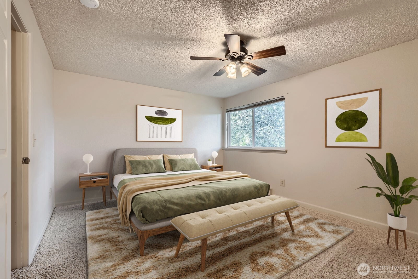
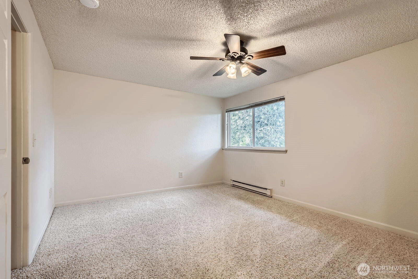
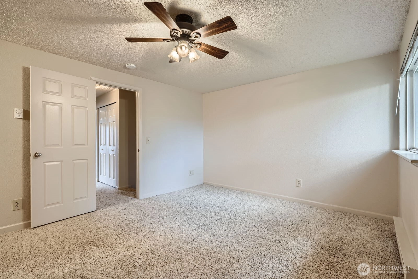
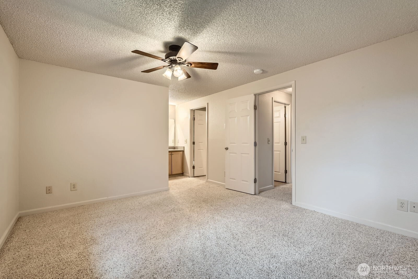
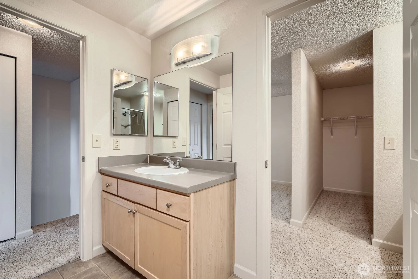
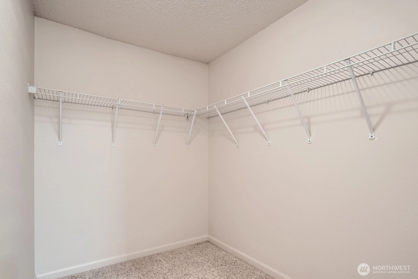
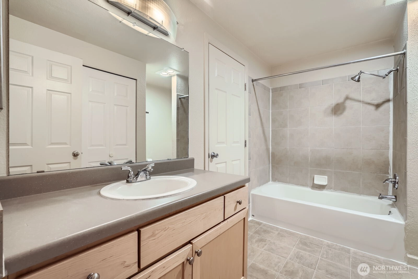
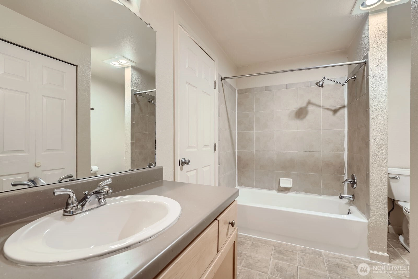
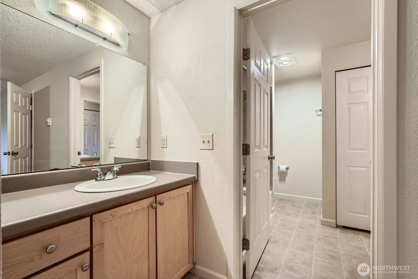
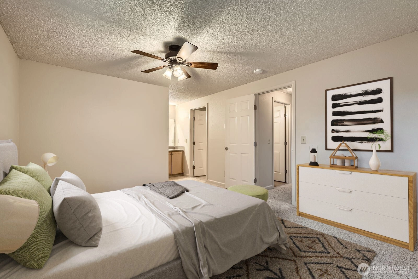
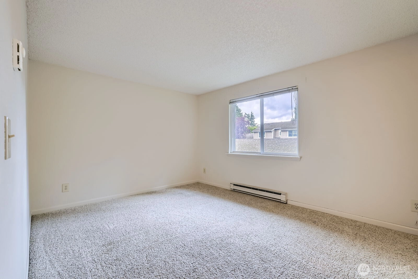
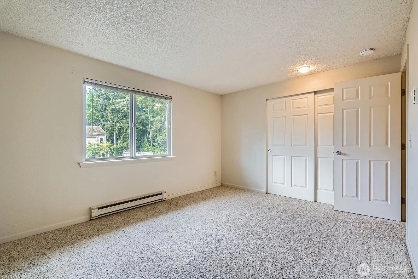
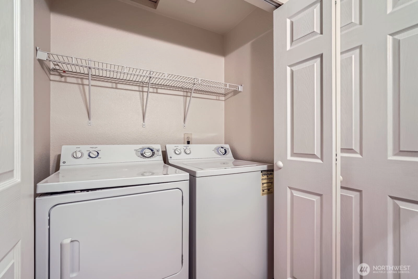
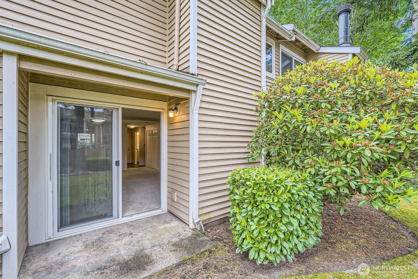
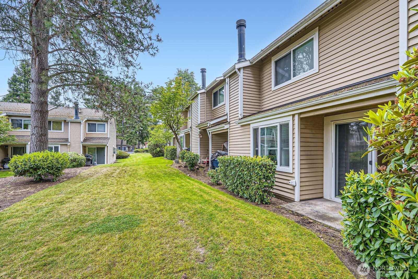
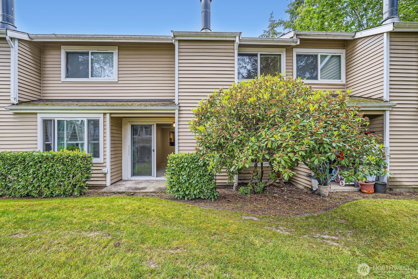
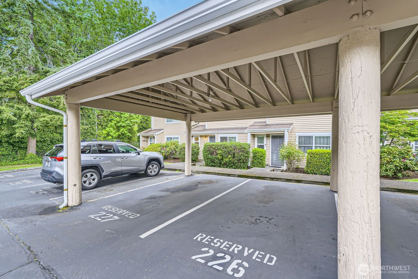
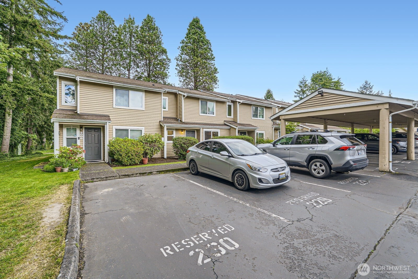
Sold
Closed August 8, 2025
$325,000
Originally $365,000
2 Bedrooms
1.5 Bathrooms
1,204 Sqft Condo
Unit 2005
Floor 1
Built 1982
2 Parking Spaces
HOA Dues $417 / month
SALE HISTORY
List price was $365,000The price was later changed to $325,000.
It took 62 days to go pending.
Then 23 days to close at $325,000
Closed at $270/SQFT.
Exceptional townhouse in sought-after Hudson Ridge! Pride of ownership is evident throughout this two-story home. Featuring a cozy wood-burning fireplace in the living room—perfect for chilly evenings. The kitchen includes a pass-through to the dining area and opens to a private patio, ideal for summer BBQs. Upstairs offers two spacious bedrooms and a full bath to suit any lifestyle. Now FHA-approved and under new HOA management. Enjoy community amenities like a pool, clubhouse, and gym-perfect for summertime fun in the PNW. Prime location near the Des Moines Marina, future light rail, and Highline College.
Offer Review
No offer review date was specified
Project
Hudson Ridge
Listing source NWMLS MLS #
2376386
Listed by
Shay Ernisse,
KW Greater Seattle
TJ Dunbaden, Keller Williams Seattle Metro
Buyer's broker
Dennis Nguyen,
COMPASS
We don't currently have a buyer representative
in this area. To be sure that you're getting objective advice, we always suggest buyers work with their
own agent, someone who is not affiliated with the seller.
County Wide
-
InKing County WA
-
prices forCondos
-
have changed-5%
-
sinceAug 8, 2025
-
so a sale price of$325,000
-
would be approximately this amount today$308,750
Assumptions: The original sale amount reflected a normal arms length sale. Any major updates would add to the value.
Any damage or deferred maintenance would subtract from the value.
SECOND
BDRM
BDRM
FULL
BATH
BATH
MAIN
½
BATH
Aug 08, 2025
Sold
$325,000
NWMLS #2376386 Annualized 3.2% / yr
Jul 23, 2025
Went Pending
$325,000
NWMLS #2376386
Jul 16, 2025
Went Pending Inspection
$325,000
NWMLS #2376386
Jun 12, 2025
Price Reduction arrow_downward
$325,000
NWMLS #2376386
May 15, 2025
Listed
$365,000
NWMLS #2376386
May 03, 2020
Sold
$275,000
NWMLS #1583354
Annualized 10.8% / yr
Oct 01, 2017
Sold
$211,000
NWMLS #1182058
Annualized 0.1% / yr
Oct 22, 2007
Sold
$208,155
-
Sale Price$325,000
-
Closing DateAugust 8, 2025
-
Last List Price$325,000
-
Original Price$365,000
-
List DateMay 15, 2025
-
Pending DateJuly 16, 2025
-
Days to go Pending62 days
-
$/sqft (Total)$270/sqft
-
$/sqft (Finished)$270/sqft
-
Listing Source
-
MLS Number2376386
-
Listing BrokerShay Ernisse
-
Listing OfficeKW Greater Seattle
-
Buyer's BrokerDennis Nguyen
-
Buyer Broker's FirmCOMPASS
-
Principal and Interest$1,704 / month
-
HOA$417 / month
-
Property Taxes$377 / month
-
Homeowners Insurance$82 / month
-
TOTAL$2,580 / month
-
-
based on 20% down($65,000)
-
and a6.85% Interest Rate
-
About:All calculations are estimates only and provided by Mainview LLC. Actual amounts will vary.
-
Unit #2005
-
Unit Floor1
-
Sqft (Total)1,204 sqft
-
Sqft (Finished)Unspecified
-
Sqft (Unfinished)None
-
Property TypeCondo
-
Sub TypeCondo (2 Levels)
-
Bedrooms2 Bedrooms
-
Bathrooms1.5 Bathrooms
-
Lot SizeUnspecified
-
Lot Size SourceUnspecified
-
ProjectHudson Ridge
-
Total Stories2 stories
-
Sqft SourceRealist
-
2025 Property Taxes$4,521 / year
-
No Senior Exemption
-
CountyKing County
-
Parcel #3300781360
-
County Website
-
County Parcel Map
-
County GIS Map
-
AboutCounty links provided by Mainview LLC
-
School DistrictHighline
-
ElementaryDes Moines Elem
-
MiddlePacific Mid
-
High SchoolMount Rainier High
-
HOA Dues$417 / month
-
Fees AssessedMonthly
-
HOA Dues IncludeCommon Area Maintenance
Lawn Service
Road Maintenance
Sewer
Trash
Water -
Pets AllowedCats OK
Dogs OK
Subject to Restrictions -
HOA ContactUnspecified
-
Management ContactUnspecified
-
Community FeaturesAthletic Court
Club House
Exercise Room
Playground
Pool
-
NameHudson Ridge
-
Units in Complex143
-
Units in Building5
-
Stories in Building2
-
TypesCarport
Uncovered -
Has GarageNo
-
Nbr of Assigned Spaces2
-
Parking Space Info226 and 230
-
Territorial
-
Year Built1982
-
Home BuilderUnspecified
-
IncludesNone
-
IncludesWall Unit(s)
-
FlooringLaminate
Vinyl
Carpet -
FeaturesCooking-Electric
Dryer-Electric
Fireplace
Primary Bathroom
Walk-In Closet(s)
Washer
Water Heater
-
Lot FeaturesCurbs
Paved
Sidewalk
-
IncludedDishwasher(s)
Dryer(s)
Refrigerator(s)
Washer(s)
-
Bank Owned (REO)No
-
EnergyElectric
-
WaterfrontNo
-
Air Conditioning (A/C)No
-
Buyer Broker's Compensation2.5%
-
MLS Area #Area 120
-
Number of Photos32
-
Last Modification TimeMonday, September 8, 2025 4:05 AM
-
System Listing ID5436063
-
Closed2025-08-08 19:20:45
-
Pending Or Ctg2025-07-23 12:28:33
-
Price Reduction2025-06-12 19:26:21
-
First For Sale2025-05-15 13:44:11
Listing details based on information submitted to the MLS GRID as of Monday, September 8, 2025 4:05 AM.
All data is obtained from various
sources and may not have been verified by broker or MLS GRID. Supplied Open House Information is subject to change without notice. All information should be independently reviewed and verified for accuracy. Properties may or may not be listed by the office/agent presenting the information.
View
Sort
Sharing
Sold
August 8, 2025
$325,000
2 BR
1.5 BA
1,204 SQFT
NWMLS #2376386.
Shay Ernisse,
KW Greater Seattle
|
Listing information is provided by the listing agent except as follows: BuilderB indicates
that our system has grouped this listing under a home builder name that doesn't match
the name provided
by the listing broker. DevelopmentD indicates
that our system has grouped this listing under a development name that doesn't match the name provided
by the listing broker.


