- homeHome
- mapHomes For Sale
- Houses Only
- Condos Only
- New Construction
- Waterfront
- Land For Sale
- nature_peopleNeighborhoods
- businessCondo Buildings
Selling with Us
- roofingBuying with Us
About Us
- peopleOur Team
- perm_phone_msgContact Us
- location_cityCity List
- engineeringHome Builder List
- trending_upHome Price Index
- differenceCalculate Value Now
- monitoringAll Stats & Graphs
- starsPopular
- feedArticles
- calculateCalculators
- helpApp Support
- refreshReload App
Version: ...
to
Houses
Townhouses
Condos
Land
Price
to
SQFT
to
Bdrms
to
Baths
to
Lot
to
Yr Built
to
Sold
Listed within...
Listed at least...
Offer Review
New Construction
Waterfront
Short-Sales
REO
Parking
to
Unit Flr
to
Unit Nbr
Types
Listings
Neighborhoods
Complexes
Developments
Cities
Counties
Zip Codes
Neighborhood · Condo · Development
School District
Zip Code
City
County
Builder
Listing Numbers
Broker LAG
Display Settings
Boundary Lines
Labels
View
Sort
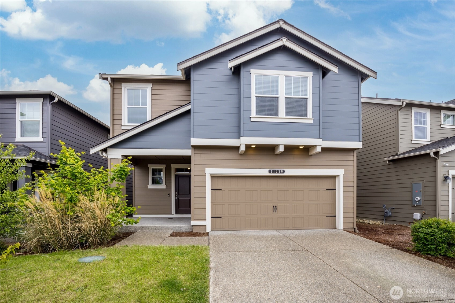
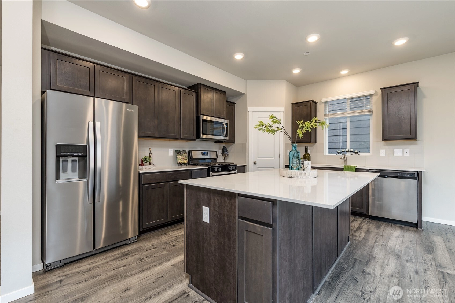
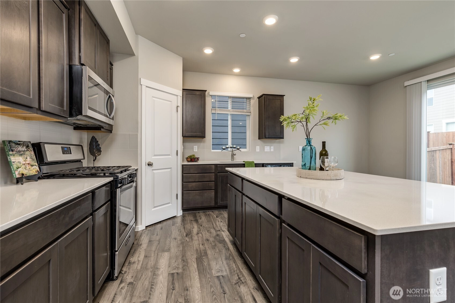
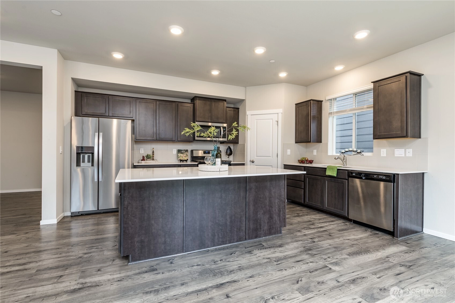
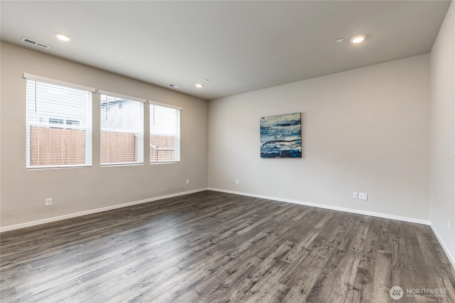
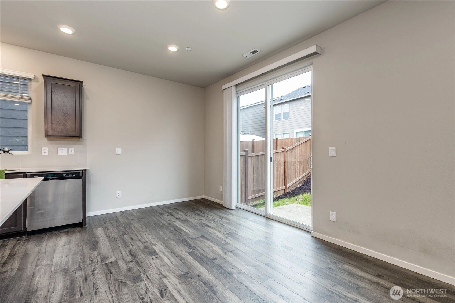
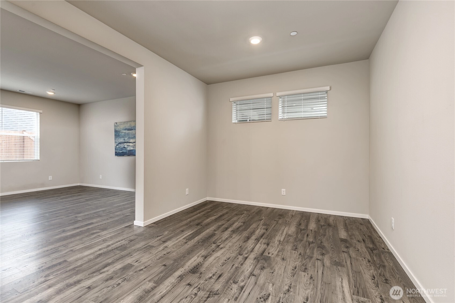
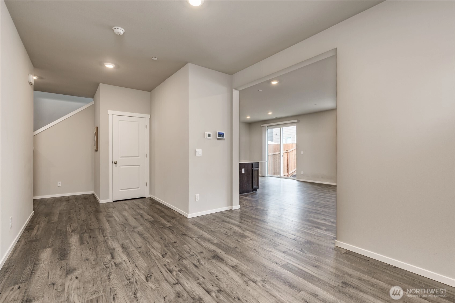
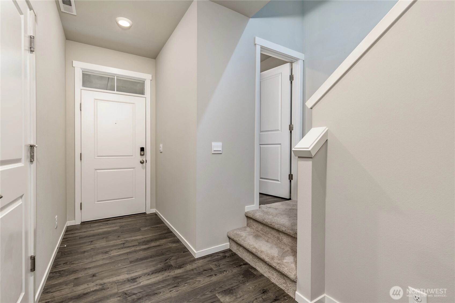
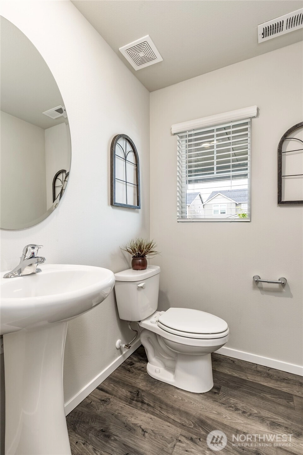
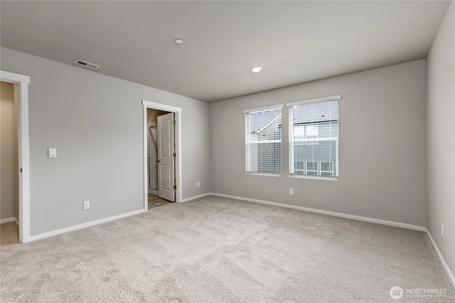
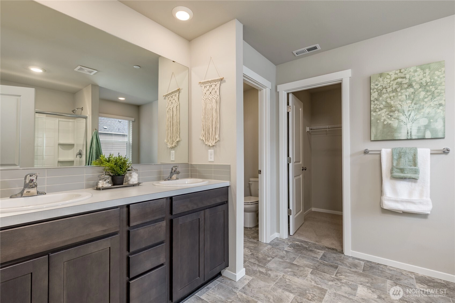
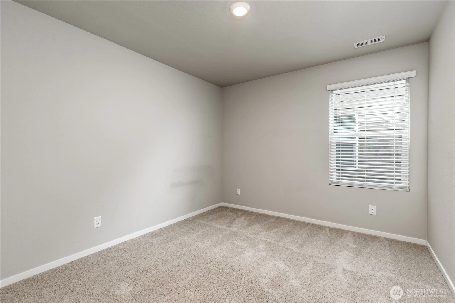
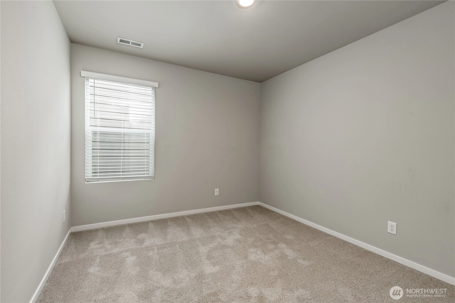
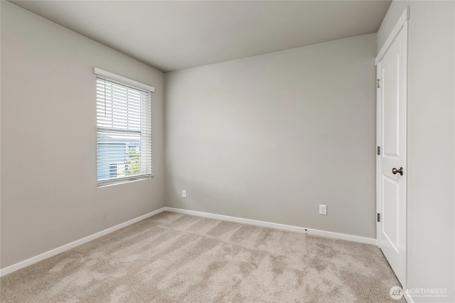
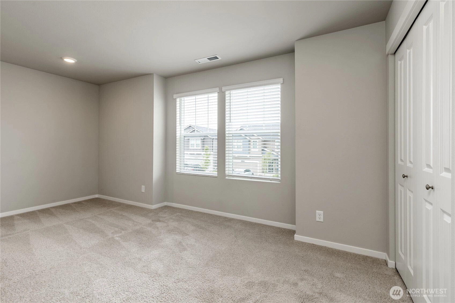
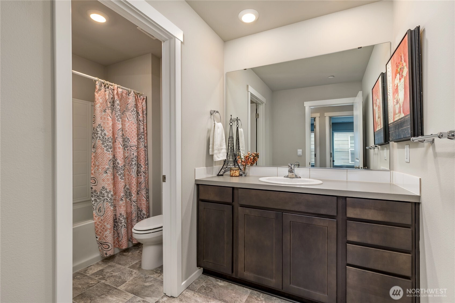
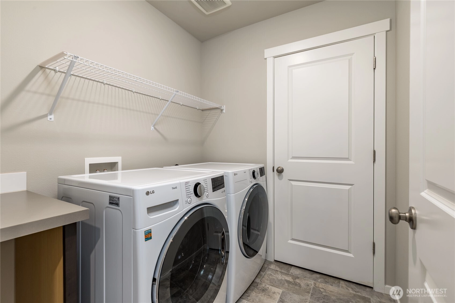
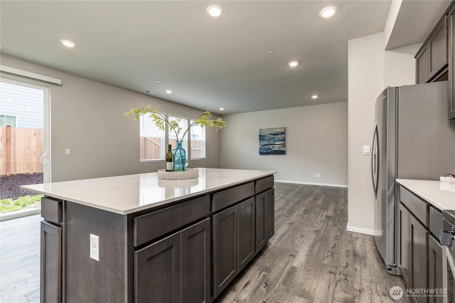
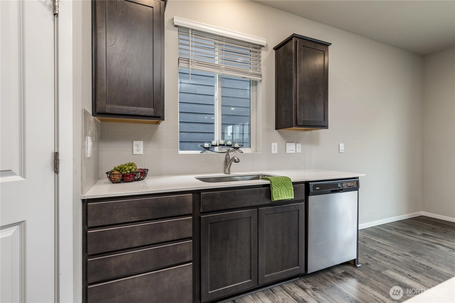
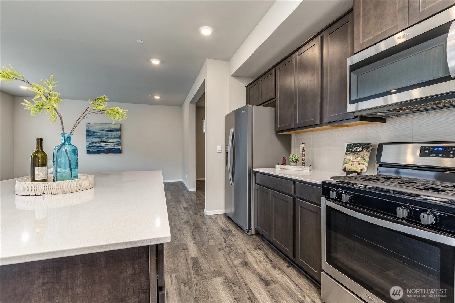
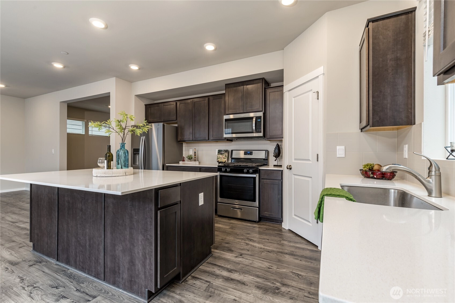
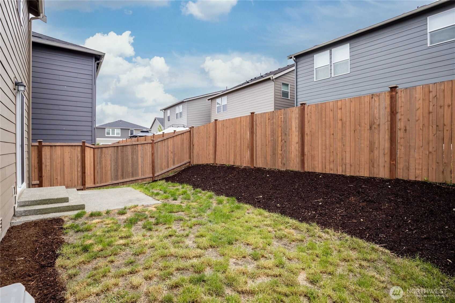
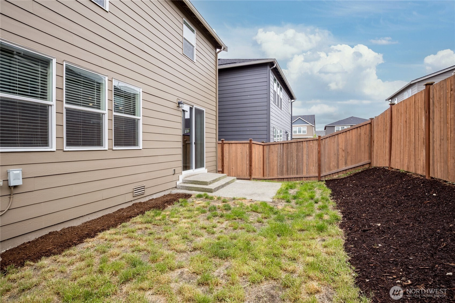
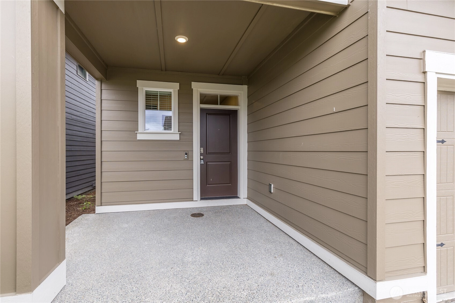
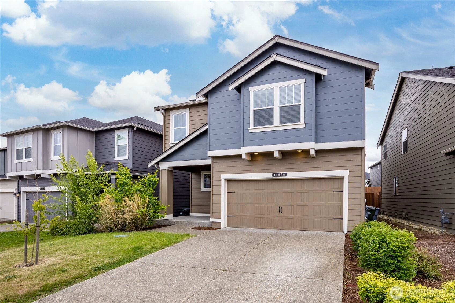
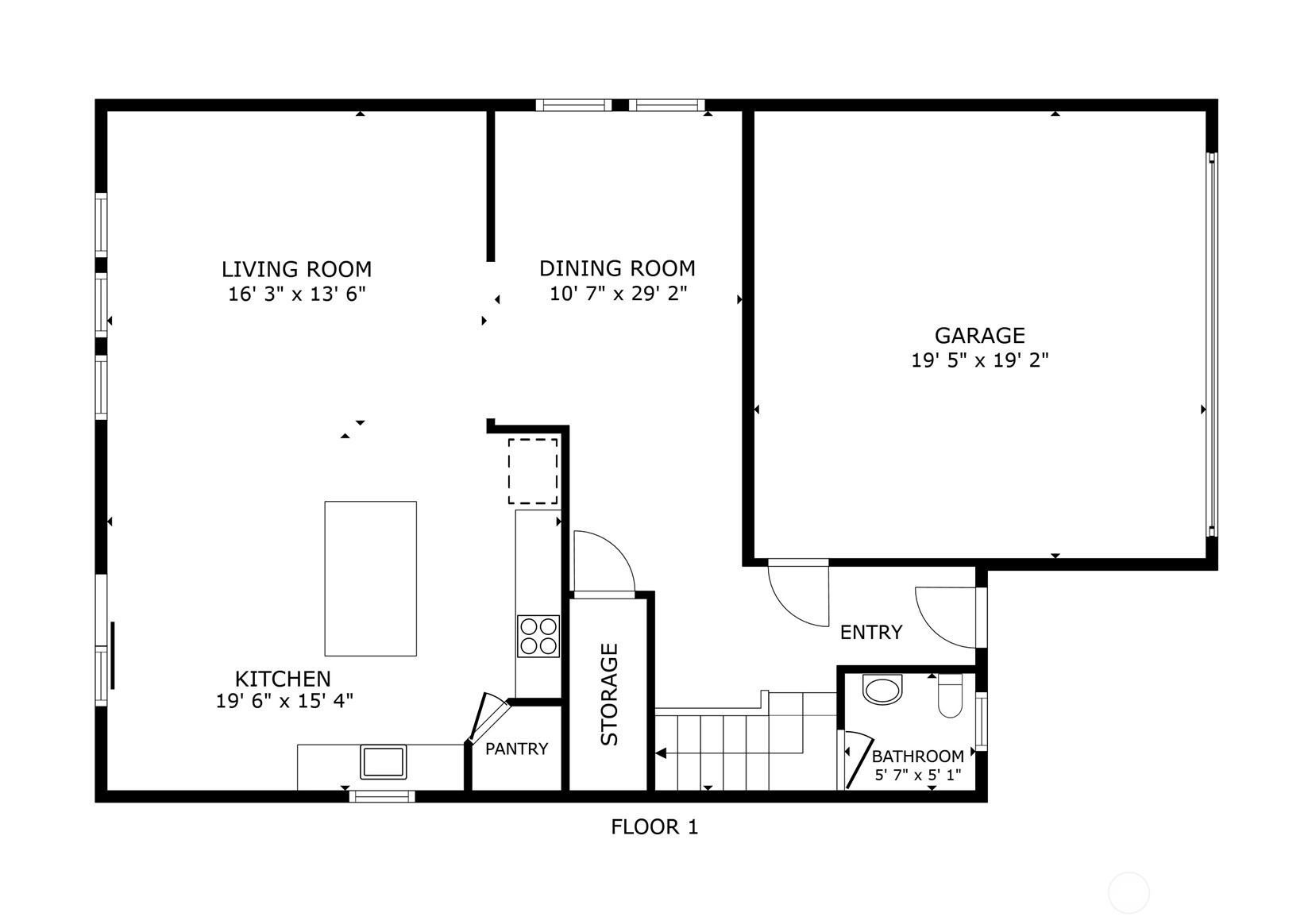
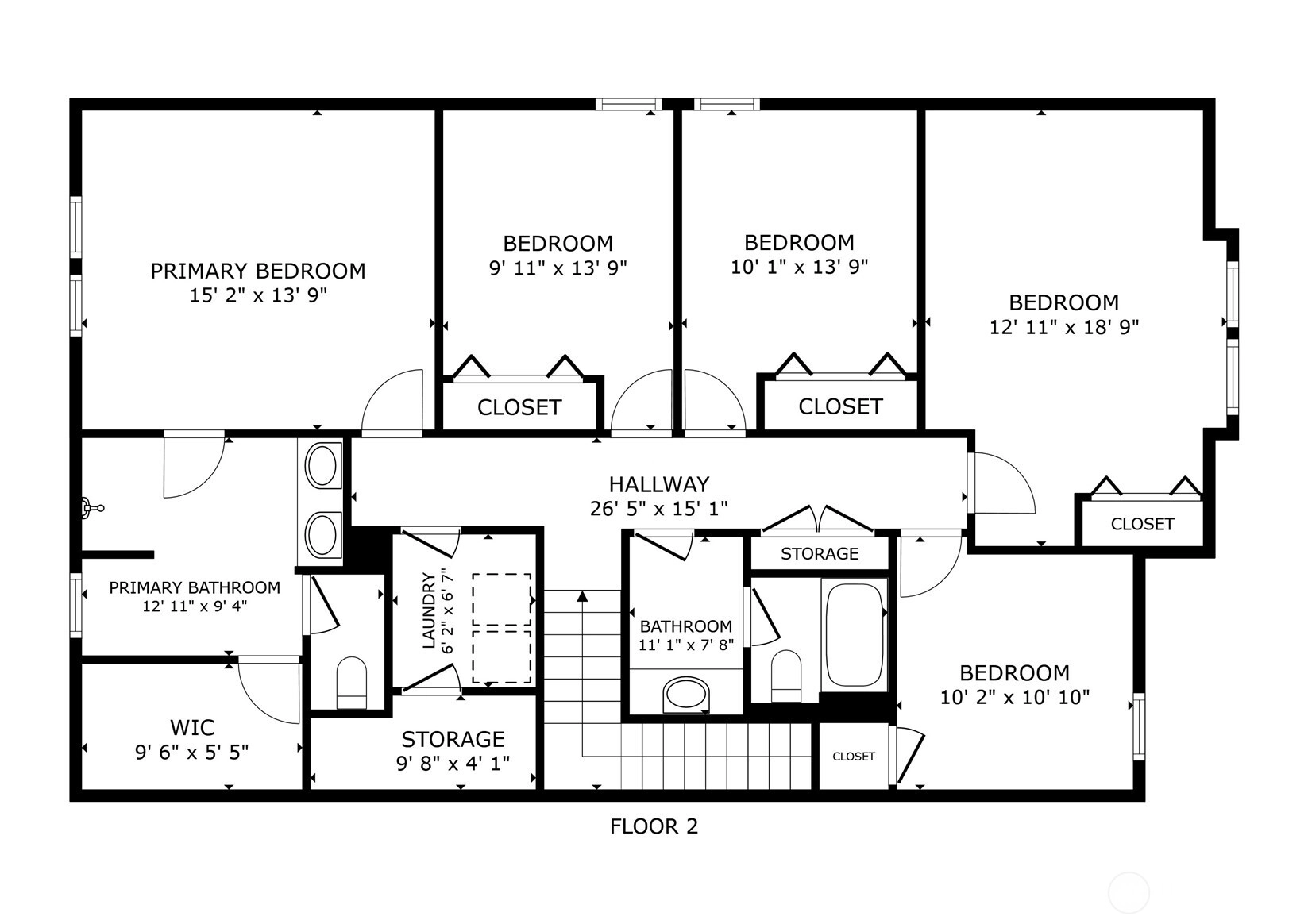
Sold
Closed July 16, 2025
$595,000
5 Bedrooms
2.25 Bathrooms
2,389 Sqft House
Built 2022
3,590 Sqft Lot
2-Car Garage
HOA Dues $37 / month
SALE HISTORY
List price was $600,000It took 25 days to go pending.
Then 31 days to close at $595,000
Closed at $249/SQFT.
Located in the desirable Lipoma Firs community, this spacious Cambridge floor plan offers an open-concept design perfect for modern living. The large kitchen features a generous island with breakfast bar, gas range, quartz counters, and a walk-in pantry. Enjoy the oversized living room and a versatile dining/flex space. The primary suite includes a walk-in closet and dual sinks. The spacious 5th bedroom can easily serve as a bonus or rec room. Upstairs laundry adds convenience, while fire sprinklers and central A/C provide peace of mind and year-round comfort. The fully-fenced backyard is ideal for outdoor enjoyment. Close to parks, shopping, dining, and a new elementary school right in the neighborhood!
Offer Review
No offer review date was specified
Listing source NWMLS MLS #
2378729
Listed by
Josh Hall,
John L. Scott, Inc
Buyer's broker
Tessa Wartchow,
Redfin
Contact our
Puyallup
Real Estate Lead
Assumptions: The original sale amount reflected a normal arms length sale. Any major updates would add to the value.
Any damage or deferred maintenance would subtract from the value.
SECOND
BDRM
BDRM
BDRM
BDRM
BDRM
FULL
BATH
BATH
¾
BATHMAIN
½
BATH
Jul 16, 2025
Sold
$595,000
NWMLS #2378729
Jun 17, 2025
Went Pending
$600,000
NWMLS #2378729
Jun 16, 2025
Went Pending Inspection
$600,000
NWMLS #2378729
May 21, 2025
Listed
$600,000
NWMLS #2378729
-
Sale Price$595,000
-
Closing DateJuly 16, 2025
-
Last List Price$600,000
-
Original PriceSame
-
List DateMay 21, 2025
-
Pending DateJune 15, 2025
-
Days to go Pending25 days
-
$/sqft (Total)$249/sqft
-
$/sqft (Finished)$249/sqft
-
Listing Source
-
MLS Number2378729
-
Listing BrokerJosh Hall
-
Listing OfficeJohn L. Scott, Inc
-
Buyer's BrokerTessa Wartchow
-
Buyer Broker's FirmRedfin
-
Principal and Interest$3,119 / month
-
HOA$37 / month
-
Property Taxes$490 / month
-
Homeowners Insurance$122 / month
-
TOTAL$3,768 / month
-
-
based on 20% down($119,000)
-
and a6.85% Interest Rate
-
About:All calculations are estimates only and provided by Mainview LLC. Actual amounts will vary.
-
Sqft (Total)2,389 sqft
-
Sqft (Finished)2,389 sqft
-
Sqft (Unfinished)None
-
Property TypeHouse
-
Sub Type2 Story
-
Bedrooms5 Bedrooms
-
Bathrooms2.25 Bathrooms
-
Lot3,590 sqft Lot
-
Lot Size SourcePCR
-
Lot #928
-
ProjectLipoma Communities PDD Ph 4
-
Total Stories2 stories
-
BasementNone
-
Sqft SourcePCR
-
2025 Property Taxes$5,880 / year
-
No Senior Exemption
-
CountyPierce County
-
Parcel #6027799280
-
County Website
-
County Parcel Map
-
County GIS Map
-
AboutCounty links provided by Mainview LLC
-
School DistrictBethel
-
ElementaryUnspecified
-
MiddleUnspecified
-
High SchoolUnspecified
-
HOA Dues$37 / month
-
Fees AssessedQuarterly
-
HOA Dues IncludeUnspecified
-
HOA ContactUnspecified
-
Management ContactUnspecified
-
Community FeaturesCCRs
-
Covered2-Car
-
TypesAttached Garage
-
Has GarageYes
-
Nbr of Assigned Spaces2
-
Year Built2022
-
Home BuilderUnspecified
-
IncludesCentral A/C
-
IncludesForced Air
-
FlooringCarpet
-
FeaturesBath Off Primary
Double Pane/Storm Window
Dining Room
Security System
Sprinkler System
Walk-In Closet(s)
Walk-In Pantry
Water Heater
-
Lot FeaturesCurbs
Paved
Secluded -
Site FeaturesCable TV
Fenced-Fully
Gas Available
High Speed Internet
Patio
-
IncludedDishwasher(s)
Disposal
Double Oven
Dryer(s)
Microwave(s)
Refrigerator(s)
Stove(s)/Range(s)
Washer(s)
-
Bank Owned (REO)No
-
EnergyElectric
Natural Gas -
SewerSewer Connected
-
Water SourcePublic
-
WaterfrontNo
-
Air Conditioning (A/C)Yes
-
Buyer Broker's Compensation2.5%
-
MLS Area #Area 89
-
Number of Photos28
-
Last Modification TimeSaturday, August 16, 2025 4:04 AM
-
System Listing ID5438148
-
Closed2025-07-16 12:32:31
-
Pending Or Ctg2025-06-17 15:16:17
-
First For Sale2025-05-21 10:27:39
Listing details based on information submitted to the MLS GRID as of Saturday, August 16, 2025 4:04 AM.
All data is obtained from various
sources and may not have been verified by broker or MLS GRID. Supplied Open House Information is subject to change without notice. All information should be independently reviewed and verified for accuracy. Properties may or may not be listed by the office/agent presenting the information.
View
Sort
Sharing
Sold
July 16, 2025
$595,000
$600,000
5 BR
2.25 BA
2,389 SQFT
NWMLS #2378729.
Josh Hall,
John L. Scott, Inc
|
Listing information is provided by the listing agent except as follows: BuilderB indicates
that our system has grouped this listing under a home builder name that doesn't match
the name provided
by the listing broker. DevelopmentD indicates
that our system has grouped this listing under a development name that doesn't match the name provided
by the listing broker.



