- homeHome
- mapHomes For Sale
- Houses Only
- Condos Only
- New Construction
- Waterfront
- Land For Sale
- nature_peopleNeighborhoods
- businessCondo Buildings
Selling with Us
- roofingBuying with Us
About Us
- peopleOur Team
- perm_phone_msgContact Us
- location_cityCity List
- engineeringHome Builder List
- trending_upHome Price Index
- differenceCalculate Value Now
- monitoringAll Stats & Graphs
- starsPopular
- feedArticles
- calculateCalculators
- helpApp Support
- refreshReload App
Version: ...
to
Houses
Townhouses
Condos
Land
Price
to
SQFT
to
Bdrms
to
Baths
to
Lot
to
Yr Built
to
Sold
Listed within...
Listed at least...
Offer Review
New Construction
Waterfront
Short-Sales
REO
Parking
to
Unit Flr
to
Unit Nbr
Types
Listings
Neighborhoods
Complexes
Developments
Cities
Counties
Zip Codes
Neighborhood · Condo · Development
School District
Zip Code
City
County
Builder
Listing Numbers
Broker LAG
Display Settings
Boundary Lines
Labels
View
Sort
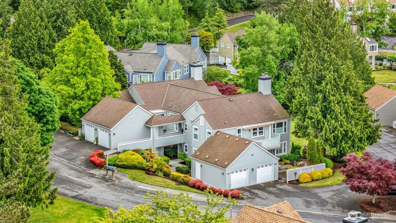
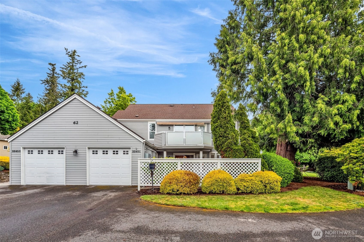
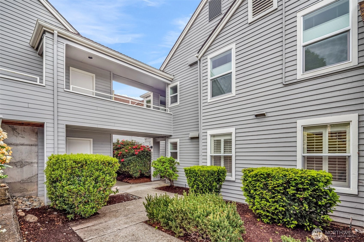
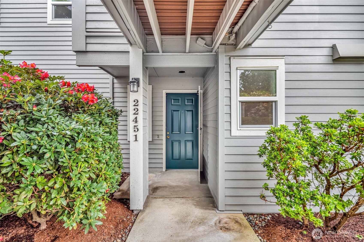
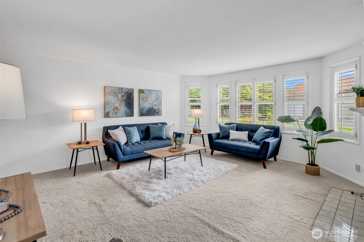
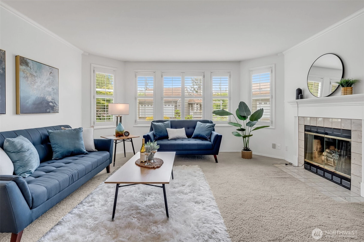
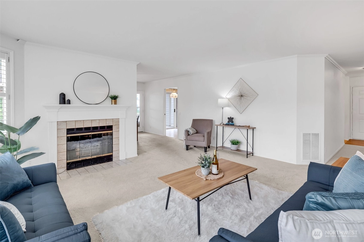
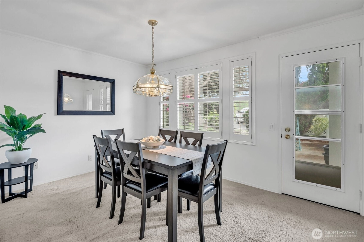
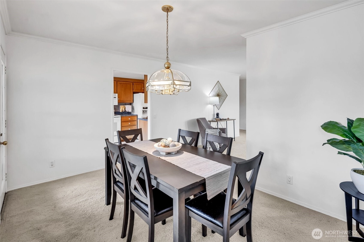
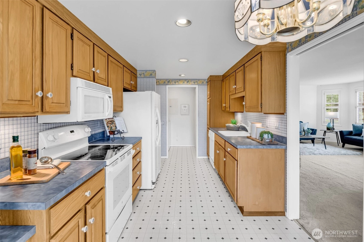
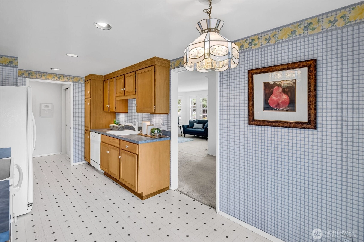
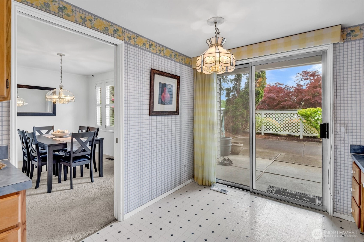
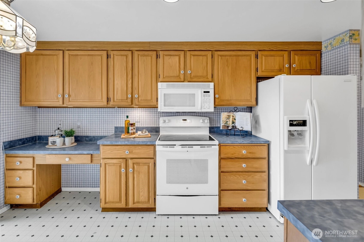
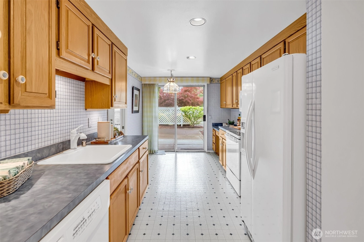
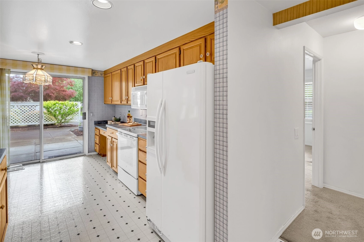
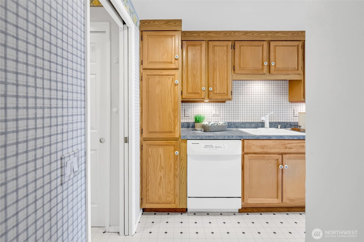
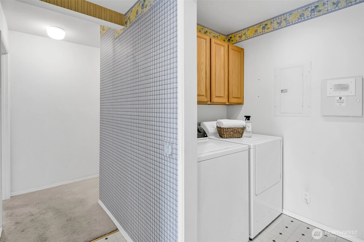
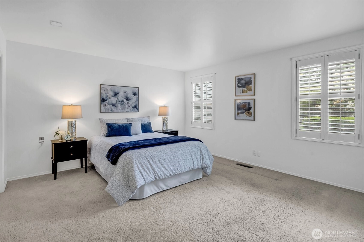
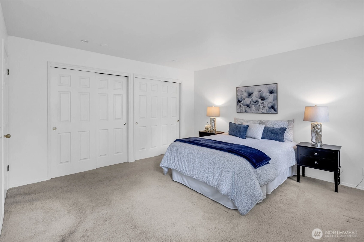
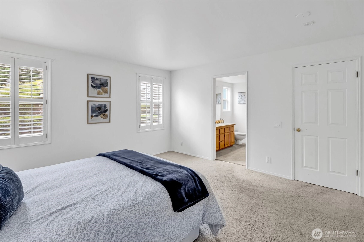
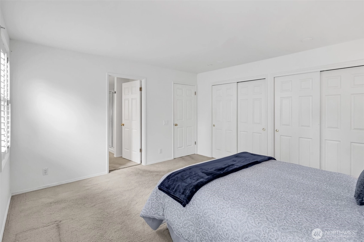
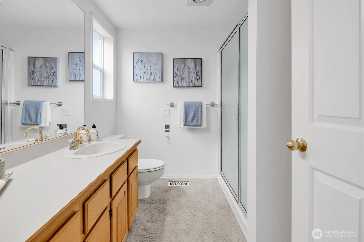
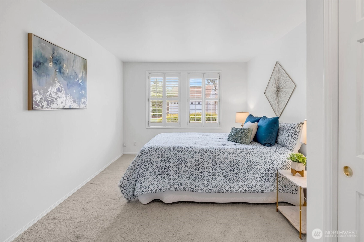
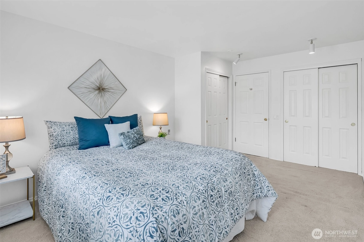
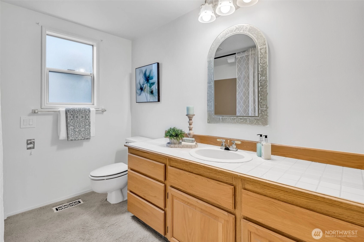
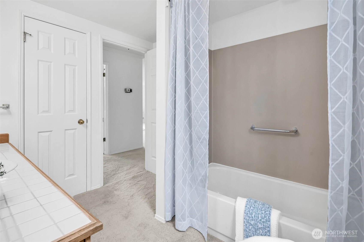
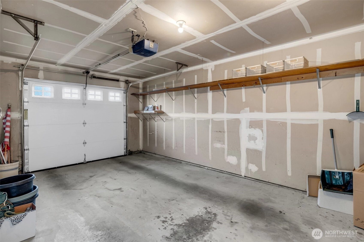
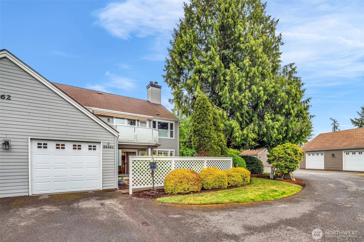
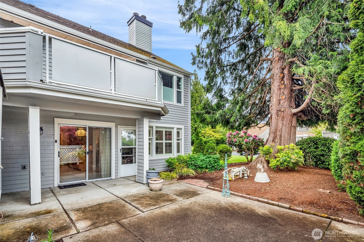
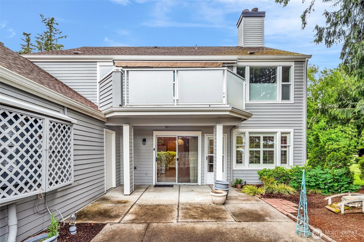
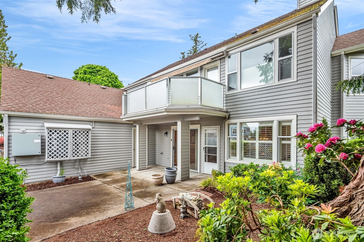
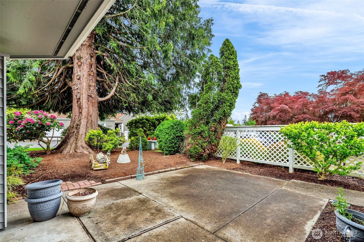
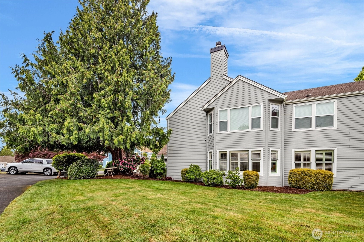
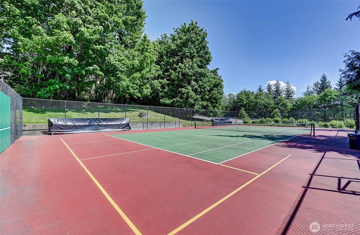
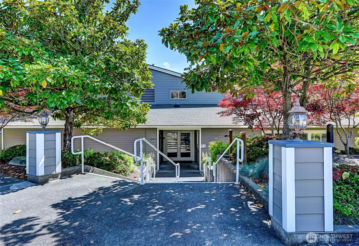
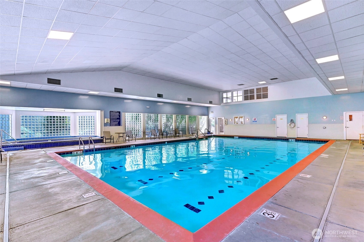
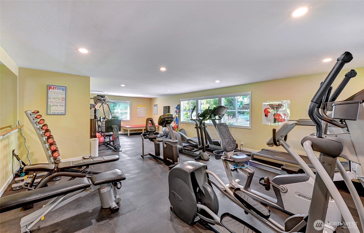
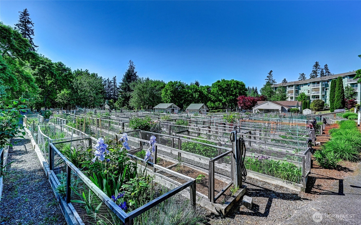
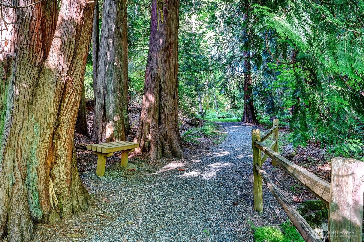
Pending Inspection
Went pending in 128 days
$459,000
Originally $499,000
2 Bedrooms
1.75 Bathrooms
1,394 Sqft Condo
Unit 1181
Floor 1
Built 1987
1 Parking Space
HOA Dues $1,114 / month
PENDING SALE. This listing went Pending Inspection on
September 27, 2025
Some pending sales don't become final. Contact Us if this property is really important to you so we can check on it right now. The seller has reached an agreement with a buyer to sell this property. If things go as planned, the sale will become final in the near future. The buyer and seller have agreed on a price but it's not public until the sale closes. The last published list price was $459,000.
Some pending sales don't become final. Contact Us if this property is really important to you so we can check on it right now. The seller has reached an agreement with a buyer to sell this property. If things go as planned, the sale will become final in the near future. The buyer and seller have agreed on a price but it's not public until the sale closes. The last published list price was $459,000.
Snap up this fabulous floor plan and location while it lasts! 2 Bed/2 Bath in Hilltop Village with open design Living & Dining rooms including electric fireplace and elegant plantation shutters. Kitchen features bistro space, built-in desk & slider to large garden patio offering serenity and raised garden opportunities. Full-size W&D in utility room off the kitchen. Spacious primary suite w/double closets, 3/4 bath & large linen closet. 2nd Bedroom and full hall bath on the opposite side of the home. 1-car attached garage + add'l storage room across from front door. Enjoy amenities & social activities including: indoor pool, clubhouse, classes, tennis, pickle ball, putting green, pea patch, trails, social/cultural & sporting events.
Offer Review
No offer review date was specified
Project
Bldg 62, Hilltop Village
Listing source NWMLS MLS #
2375999
Listed by
Maria R. Burke,
Coldwell Banker Bain
Shauna Velarde, Coldwell Banker Bain
Contact our
Issaquah
Real Estate Lead
MAIN
BDRM
BDRM
FULL
BATH
BATH
¾
BATH
Sep 27, 2025
Went Pending Inspection
$459,000
NWMLS #2375999
Sep 26, 2025
Price Reduction arrow_downward
$459,000
NWMLS #2375999
May 22, 2025
Listed
$499,000
NWMLS #2375999
-
StatusPending Inspection
-
Last Listed Price$459,000
-
Original Price$499,000
-
List DateMay 22, 2025
-
Last Status ChangeSeptember 27, 2025
-
Last UpdateSeptember 27, 2025
-
Days on Market131 Days
-
Cumulative DOM128 Days
-
Pending DateSeptember 27, 2025
-
Days to go Pending128
-
$/sqft (Total)$329/sqft
-
$/sqft (Finished)$329/sqft
-
Listing Source
-
MLS Number2375999
-
Listing BrokerMaria R. Burke
-
Listing OfficeColdwell Banker Bain
-
Principal and Interest$2,406 / month
-
HOA$1,114 / month
-
Property Taxes$30 / month
-
Homeowners Insurance$99 / month
-
TOTAL$3,649 / month
-
-
based on 20% down($91,800)
-
and a6.85% Interest Rate
-
About:All calculations are estimates only and provided by Mainview LLC. Actual amounts will vary.
-
Unit #1181
-
Unit Floor1
-
Sqft (Total)1,394 sqft
-
Sqft (Finished)Unspecified
-
Sqft (Unfinished)None
-
Property TypeCondo
-
Sub TypeCondo (1 Level)
-
Bedrooms2 Bedrooms
-
Bathrooms1.75 Bathrooms
-
Lot SizeUnspecified
-
Lot Size SourceUnspecified
-
ProjectBldg 62, Hilltop Village
-
Total Stories1 story
-
Sqft SourceRealist
-
2025 Property Taxes$357 / year
-
Yes Senior Exemption
-
CountyKing County
-
Parcel #3379300270
-
County Website
-
County Parcel Map
-
County GIS Map
-
AboutCounty links provided by Mainview LLC
-
School DistrictIssaquah
-
ElementaryUnspecified
-
MiddleUnspecified
-
High SchoolUnspecified
-
HOA Dues$1,114 / month
-
Fees AssessedMonthly
-
HOA Dues IncludeCable TV
Common Area Maintenance
Internet
Lawn Service
Road Maintenance
Security
See Remarks
Sewer
Snow Removal
Water -
Pets AllowedSubject to Restrictions
-
HOA ContactLesley Millender-Irwin 425-392-9483
-
Management Contact425-392-9483
-
Community FeaturesAge Restriction
Athletic Court
Cable TV
Club House
Exercise Room
Game/Rec Rm
Garden Space
Gated
High Speed Int Avail
Hot Tub
Indoor Pool
See Remarks
Trail(s)
-
NameBldg 62, Hilltop Village
-
Units in Complex1008
-
Units in Building4
-
Stories in Building2
-
Covered1-Car
-
TypesIndividual Garage
-
Has GarageYes
-
Nbr of Assigned Spaces1
-
Parking Space InfoUnspecified
-
Territorial
-
Year Built1987
-
Home BuilderUnspecified
-
IncludesNone
-
IncludesForced Air
-
FlooringVinyl
Carpet -
FeaturesEnd Unit
Fireplace
Ground Floor
Insulated Windows
Primary Bathroom
-
IncludedDishwasher(s)
Disposal
Dryer(s)
Microwave(s)
Refrigerator(s)
Stove(s)/Range(s)
Washer(s)
-
3rd Party Approval Required)No
-
Bank Owned (REO)No
-
Complex FHA AvailabilityUnspecified
-
Potential TermsCash Out
Conventional
FHA
VA Loan
-
EnergyElectric
-
WaterfrontNo
-
Air Conditioning (A/C)No
-
Buyer Broker's Compensation2.5%
-
MLS Area #Area 540
-
Number of Photos39
-
Last Modification TimeSaturday, September 27, 2025 11:30 AM
-
System Listing ID5439240
-
Pending Or Ctg2025-09-27 11:49:25
-
Price Reduction2025-09-26 10:13:40
-
First For Sale2025-05-23 11:23:01
Listing details based on information submitted to the MLS GRID as of Saturday, September 27, 2025 11:30 AM.
All data is obtained from various
sources and may not have been verified by broker or MLS GRID. Supplied Open House Information is subject to change without notice. All information should be independently reviewed and verified for accuracy. Properties may or may not be listed by the office/agent presenting the information.
View
Sort
Sharing
Pending Inspection
September 27, 2025
$459,000
2 BR
1.75 BA
1,394 SQFT
NWMLS #2375999.
Maria R. Burke,
Coldwell Banker Bain
|
Listing information is provided by the listing agent except as follows: BuilderB indicates
that our system has grouped this listing under a home builder name that doesn't match
the name provided
by the listing broker. DevelopmentD indicates
that our system has grouped this listing under a development name that doesn't match the name provided
by the listing broker.



