- homeHome
- mapHomes For Sale
- Houses Only
- Condos Only
- New Construction
- Waterfront
- Land For Sale
- nature_peopleNeighborhoods
- businessCondo Buildings
Selling with Us
- roofingBuying with Us
About Us
- peopleOur Team
- perm_phone_msgContact Us
- location_cityCity List
- engineeringHome Builder List
- trending_upHome Price Index
- differenceCalculate Value Now
- monitoringAll Stats & Graphs
- starsPopular
- feedArticles
- calculateCalculators
- helpApp Support
- refreshReload App
Version: ...
to
Houses
Townhouses
Condos
Land
Price
to
SQFT
to
Bdrms
to
Baths
to
Lot
to
Yr Built
to
Sold
Listed within...
Listed at least...
Offer Review
New Construction
Waterfront
Short-Sales
REO
Parking
to
Unit Flr
to
Unit Nbr
Types
Listings
Neighborhoods
Complexes
Developments
Cities
Counties
Zip Codes
Neighborhood · Condo · Development
School District
Zip Code
City
County
Builder
Listing Numbers
Broker LAG
Display Settings
Boundary Lines
Labels
View
Sort
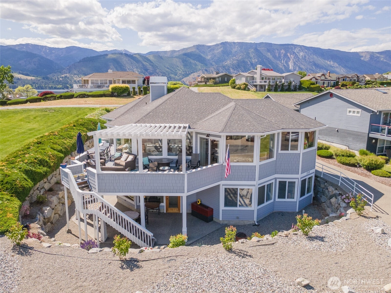
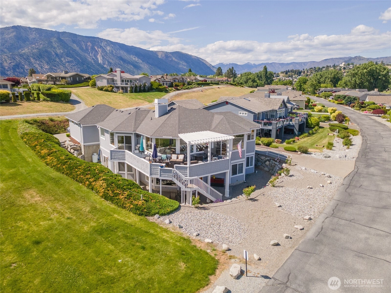
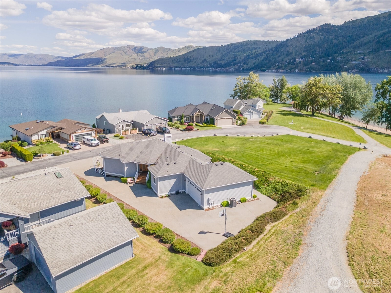
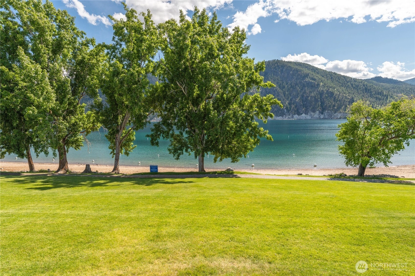
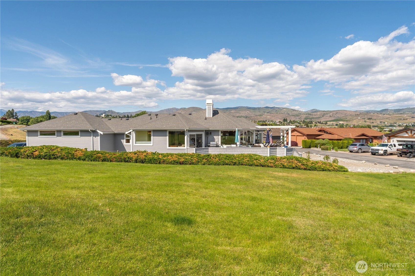
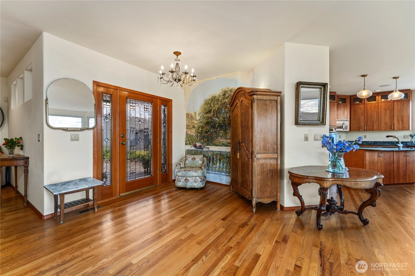
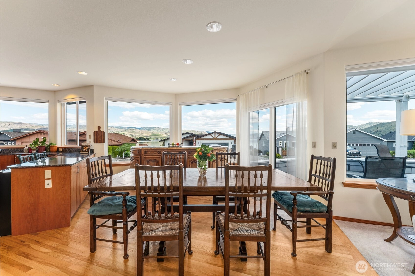
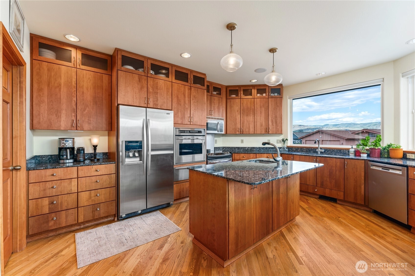
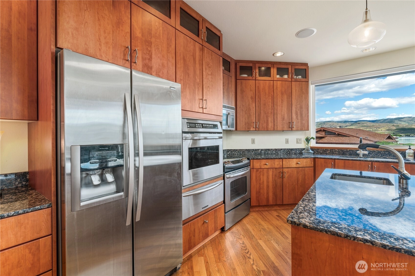
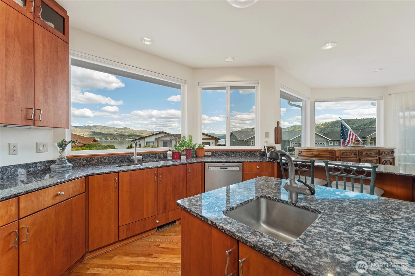
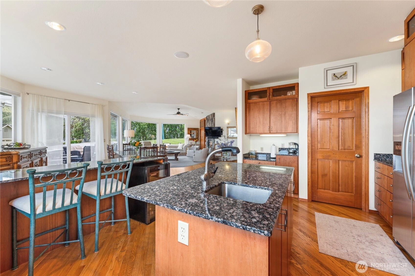
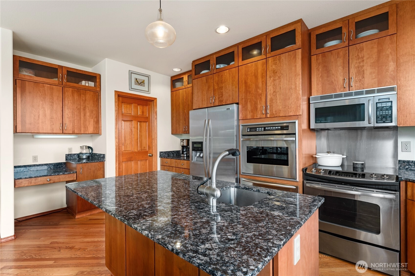
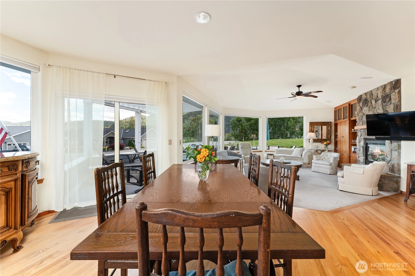
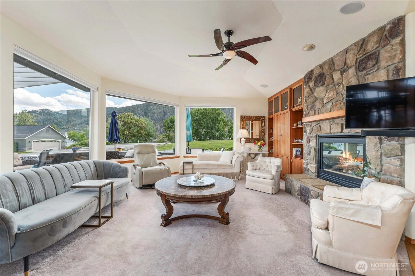
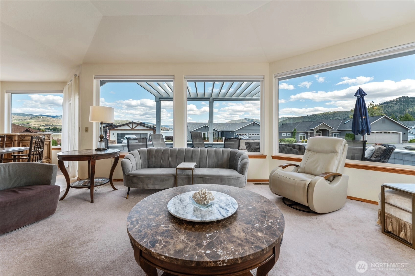
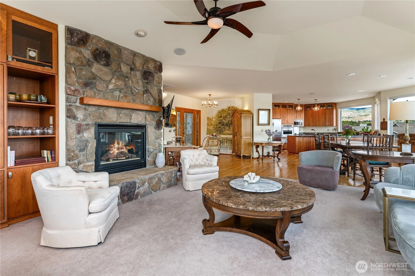
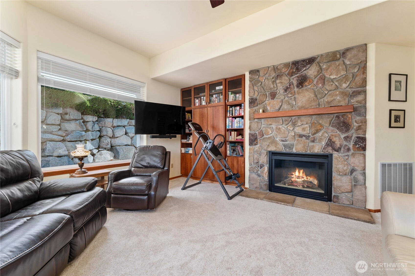
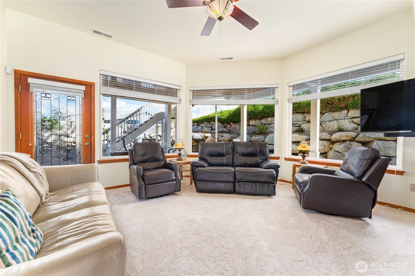
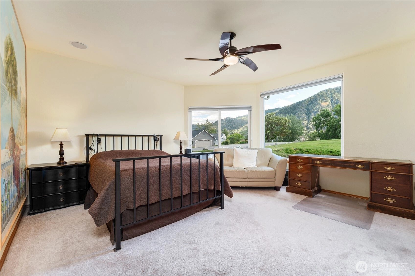
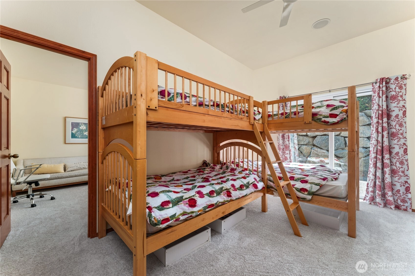
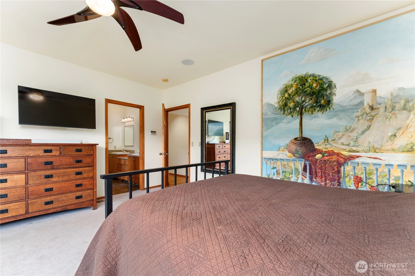
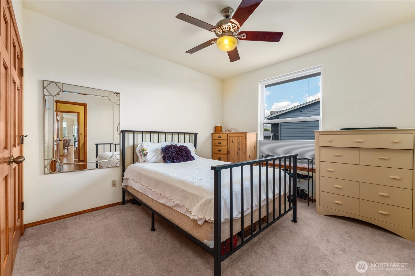
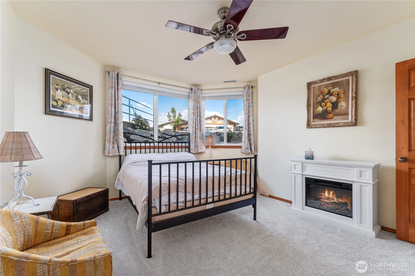
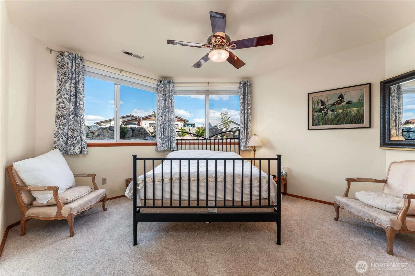




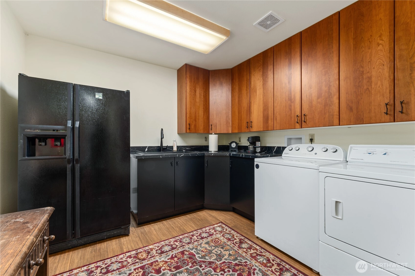

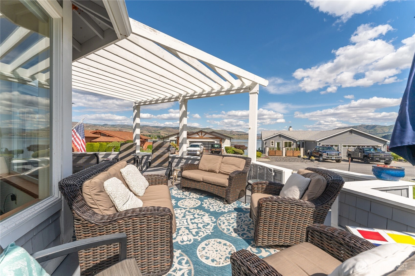
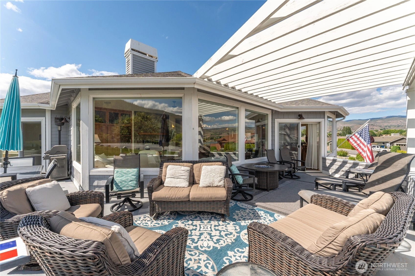
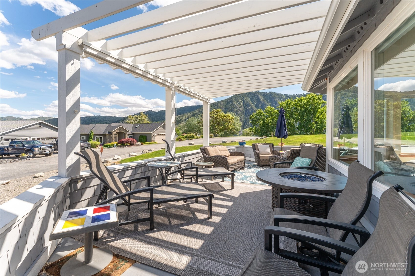
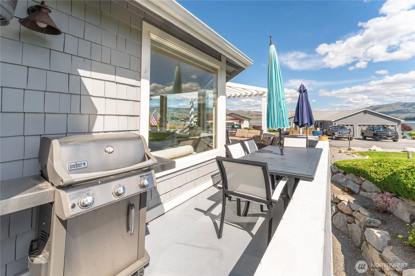

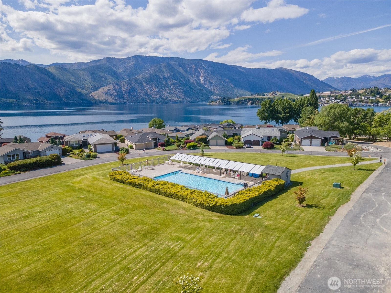
Contingent
Went pending in 80 days
$1,779,000
Originally $1,849,000
6 Bedrooms
5.5 Bathrooms
4,200 Sqft House
Built 2001
11,000 Sqft Lot
2-Car Garage
HOA Dues $635 / month
The seller has reached an agreement with a buyer to sell this property.
If things go as planned, the sale
will become final in the near future.
The buyer and seller have agreed on a price
but it's not public until the sale closes. The last published list price was $1,779,000.
Turn-key 6BR/5.5BA, 4200 SF home just 1/2 block to sandy beach @ sought-after Wapato Point! Ideal for multi-gen living or STR w/$100K+ income potential. Main lvl open plan: kitchen, dining, living rm, wrap deck w/views. Primary suite w/jetted tub, walk-in shower, dual vanities, walk-in closet + deck access. 2nd BR + guest BA + utility rm. Lower lvl: 2 primary suites, 2 add’l BRs, 2 fam rms, guest BA, powder rm, 2nd laundry, covered patios. Updates: Entire lower level new+flrs, quartz counters, paint, range, 62-gal H2O tank, furnace, deck. Oversized garage. HOA $2538/QTR incl lease/tax, water, garbage, moorage, resort amenities: pools, beaches, tennis, pickleball, mini-golf & more. Furnishes negotiable for turn-key. Pets allowed in Div. 2!
Offer Review
No offer review date was specified
Listing source NWMLS MLS #
2380152
Listed by
Heather F. Boll,
Windermere Real Estate/East
We don't currently have a buyer representative
in this area. To be sure that you're getting objective advice, we always suggest buyers work with their
own agent, someone who is not affiliated with the seller.
SECOND
MAIN
BDRM
BDRM
FULL
BATH
BATH
FULL
BATH
BATH
½
BATHLOWER
BDRM
BDRM
BDRM
BDRM
FULL
BATH
BATH
¾
BATH¾
BATH½
BATH
Aug 12, 2025
Went Contingent
$1,779,000
NWMLS #2380152
Jul 09, 2025
Price Reduction arrow_downward
$1,779,000
NWMLS #2380152
May 23, 2025
Listed
$1,849,000
NWMLS #2380152
-
StatusContingent
-
Last Listed Price$1,779,000
-
Original Price$1,849,000
-
List DateMay 23, 2025
-
Last Status ChangeAugust 12, 2025
-
Last UpdateAugust 13, 2025
-
Days on Market93 Days
-
Cumulative DOM80 Days
-
Contingent DateAugust 11, 2025
-
Days to go Contingent80
-
$/sqft (Total)$424/sqft
-
$/sqft (Finished)$424/sqft
-
Listing Source
-
MLS Number2380152
-
Listing BrokerHeather F. Boll
-
Listing OfficeWindermere Real Estate/East
-
Principal and Interest$9,326 / month
-
HOA$635 / month
-
Property Taxes/ month
-
Homeowners Insurance$339 / month
-
TOTAL$10,300 / month
-
-
based on 20% down($355,800)
-
and a6.85% Interest Rate
-
About:All calculations are estimates only and provided by Mainview LLC. Actual amounts will vary.
-
Sqft (Total)4,200 sqft
-
Sqft (Finished)4,200 sqft
-
Sqft (Unfinished)None
-
Property TypeHouse
-
Sub Type2 Story
-
Bedrooms6 Bedrooms
-
Bathrooms5.5 Bathrooms
-
Lot11,000 sqft Lot
-
Lot Size SourceMatrix
-
Lot #58
-
ProjectWapato Point
-
Total Stories2 stories
-
BasementDaylight
Finished -
Sqft SourceMatrix
-
PoolCommunity
-
Property TaxesUnspecified
-
No Senior Exemption
-
CountyChelan County
-
Parcel #39920
-
County WebsiteUnspecified
-
County Parcel MapUnspecified
-
County GIS MapUnspecified
-
AboutCounty links provided by Mainview LLC
-
School DistrictManson
-
ElementaryManson Elem
-
MiddleManson Jnr Snr High
-
High SchoolManson Jnr Snr High
-
HOA Dues$635 / month
-
Fees AssessedQuarterly
-
HOA Dues IncludeUnspecified
-
HOA ContactSamantha Stone 206-696-7490
-
Management Contact
-
Community FeaturesAthletic Court
CCRs
Park
Playground
Trail(s)
-
Covered2-Car
-
TypesAttached Garage
-
Has GarageYes
-
Nbr of Assigned Spaces2
-
Lake
Mountain(s)
See Remarks
-
Year Built2001
-
Home BuilderUnspecified
-
IncludesCentral A/C
-
IncludesForced Air
-
FlooringHardwood
Carpet -
FeaturesSecond Kitchen
Second Primary Bedroom
Bath Off Primary
Ceiling Fan(s)
Double Pane/Storm Window
Fireplace
Jetted Tub
Sprinkler System
Walk-In Closet(s)
Walk-In Pantry
Water Heater
-
Lot FeaturesCorner Lot
Open Space
Paved -
Site FeaturesCable TV
Deck
Gas Available
High Speed Internet
Patio
-
IncludedDishwasher(s)
Disposal
Dryer(s)
Microwave(s)
Refrigerator(s)
Stove(s)/Range(s)
Washer(s)
-
3rd Party Approval Required)No
-
Bank Owned (REO)No
-
Complex FHA AvailabilityUnspecified
-
Potential TermsCash Out
Conventional
-
EnergyElectric
Propane -
SewerSewer Connected
-
Water SourcePublic
-
WaterfrontNo
-
Air Conditioning (A/C)Yes
-
Buyer Broker's Compensation2.5%
-
MLS Area #Area 961
-
Number of Photos36
-
Last Modification TimeWednesday, August 13, 2025 7:12 AM
-
System Listing ID5439553
-
Pending Or Ctg2025-08-12 07:32:51
-
Price Reduction2025-07-09 21:09:52
-
First For Sale2025-05-23 11:23:40
Listing details based on information submitted to the MLS GRID as of Wednesday, August 13, 2025 7:12 AM.
All data is obtained from various
sources and may not have been verified by broker or MLS GRID. Supplied Open House Information is subject to change without notice. All information should be independently reviewed and verified for accuracy. Properties may or may not be listed by the office/agent presenting the information.
View
Sort
Sharing
Contingent
August 11, 2025
$1,779,000
6 BR
5.5 BA
4,200 SQFT
NWMLS #2380152.
Heather F. Boll,
Windermere Real Estate/East
|
Listing information is provided by the listing agent except as follows: BuilderB indicates
that our system has grouped this listing under a home builder name that doesn't match
the name provided
by the listing broker. DevelopmentD indicates
that our system has grouped this listing under a development name that doesn't match the name provided
by the listing broker.

