- homeHome
- mapHomes For Sale
- Houses Only
- Condos Only
- New Construction
- Waterfront
- Land For Sale
- nature_peopleNeighborhoods
- businessCondo Buildings
Selling with Us
- roofingBuying with Us
About Us
- peopleOur Team
- perm_phone_msgContact Us
- location_cityCity List
- engineeringHome Builder List
- trending_upHome Price Index
- differenceCalculate Value Now
- monitoringAll Stats & Graphs
- starsPopular
- feedArticles
- calculateCalculators
- helpApp Support
- refreshReload App
Version: ...
to
Houses
Townhouses
Condos
Land
Price
to
SQFT
to
Bdrms
to
Baths
to
Lot
to
Yr Built
to
Sold
Listed within...
Listed at least...
Offer Review
New Construction
Waterfront
Short-Sales
REO
Parking
to
Unit Flr
to
Unit Nbr
Types
Listings
Neighborhoods
Complexes
Developments
Cities
Counties
Zip Codes
Neighborhood · Condo · Development
School District
Zip Code
City
County
Builder
Listing Numbers
Broker LAG
Display Settings
Boundary Lines
Labels
View
Sort
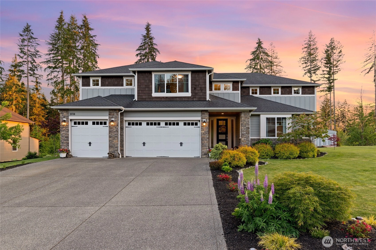
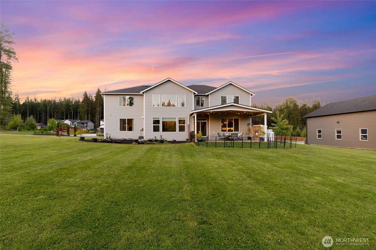
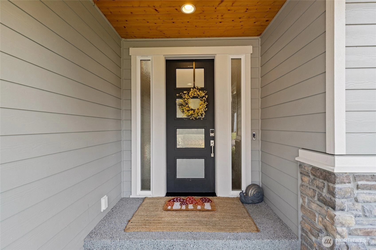
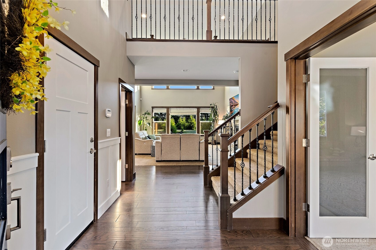
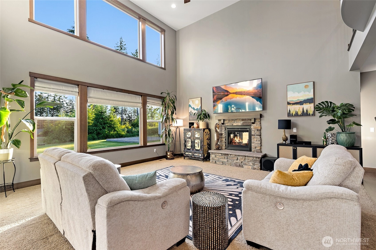
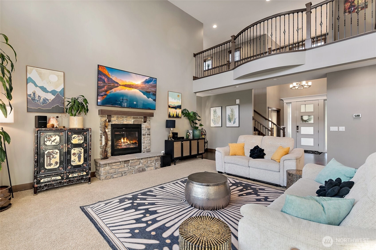
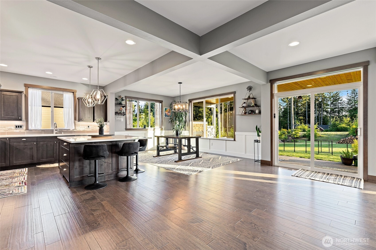
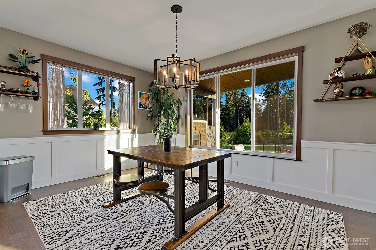
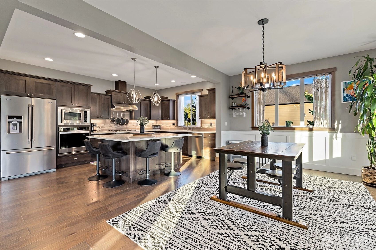
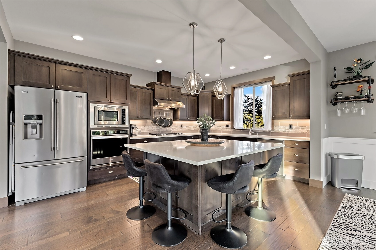
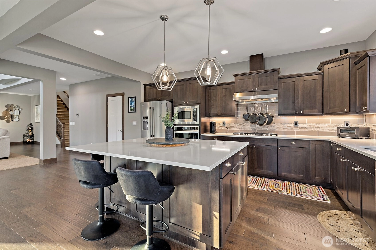
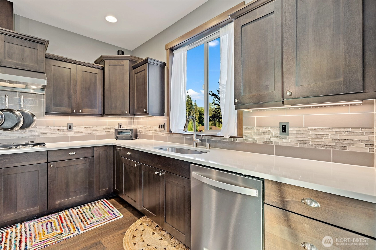
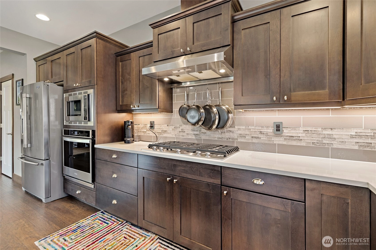
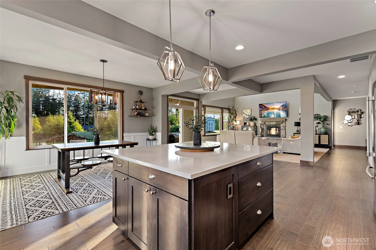
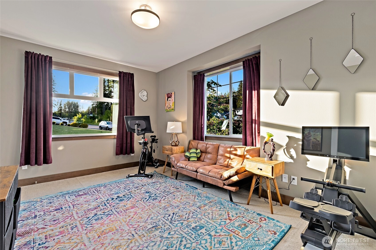
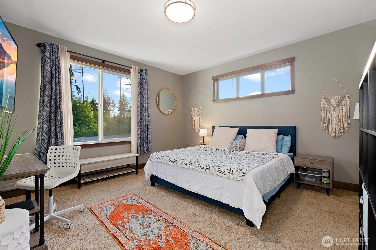
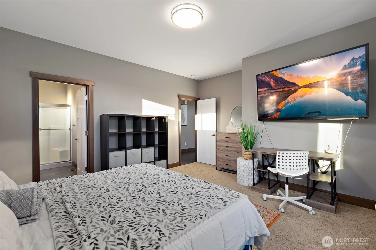
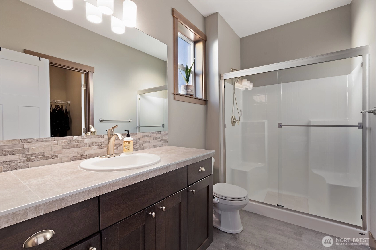
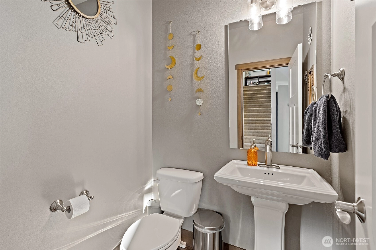
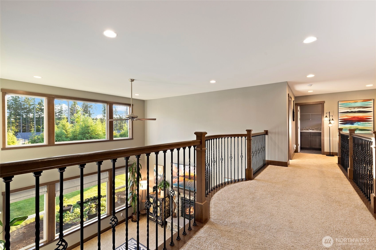
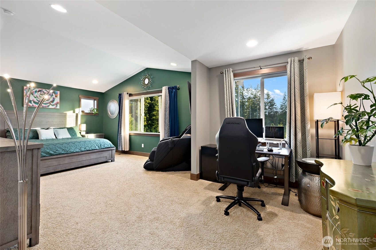
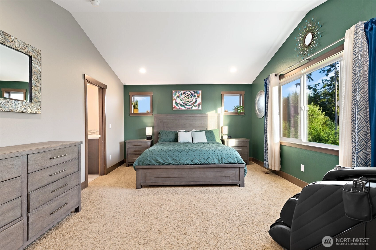
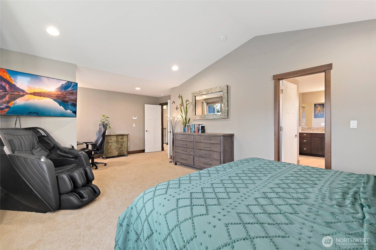
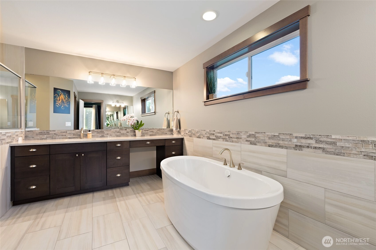
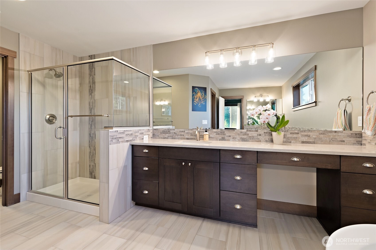
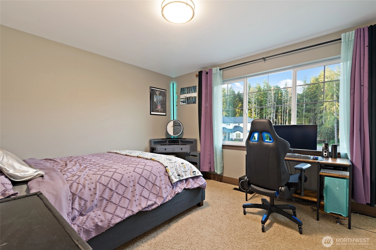
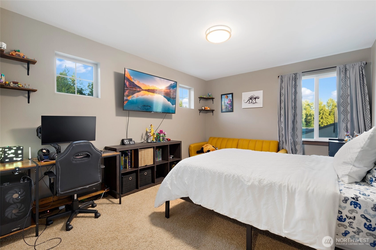
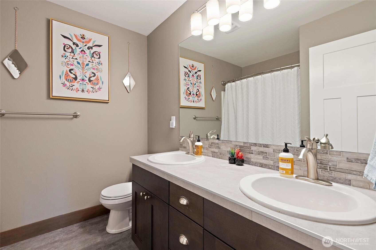
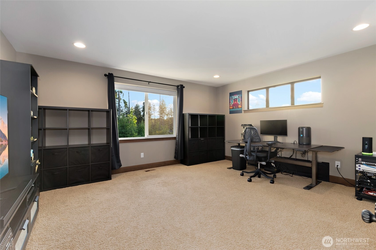
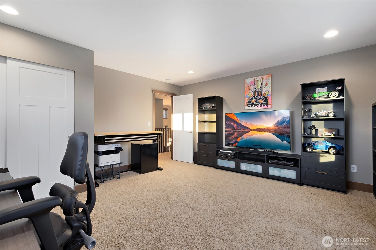
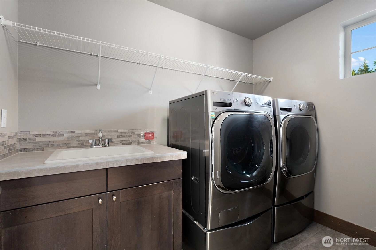
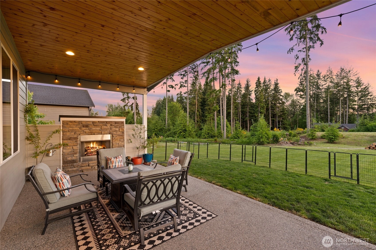
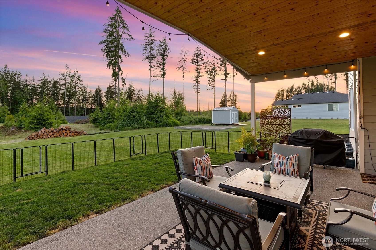
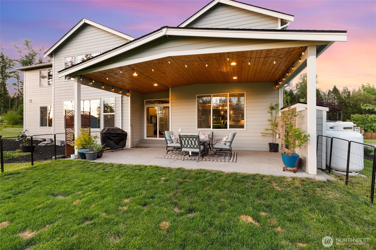
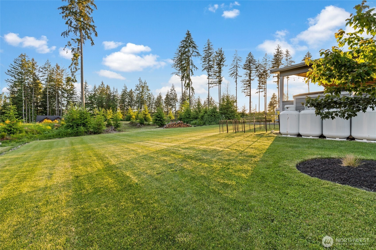
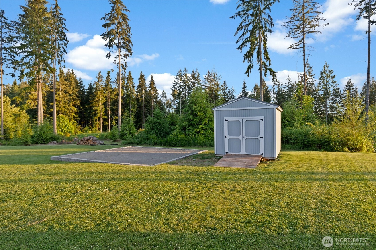
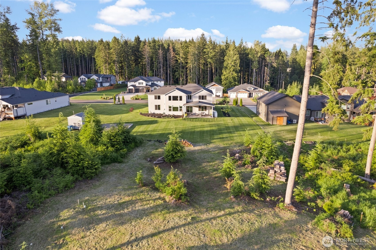
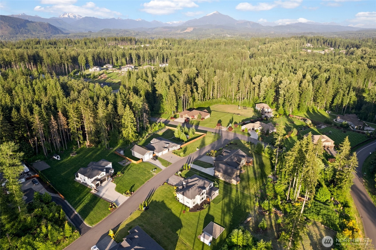
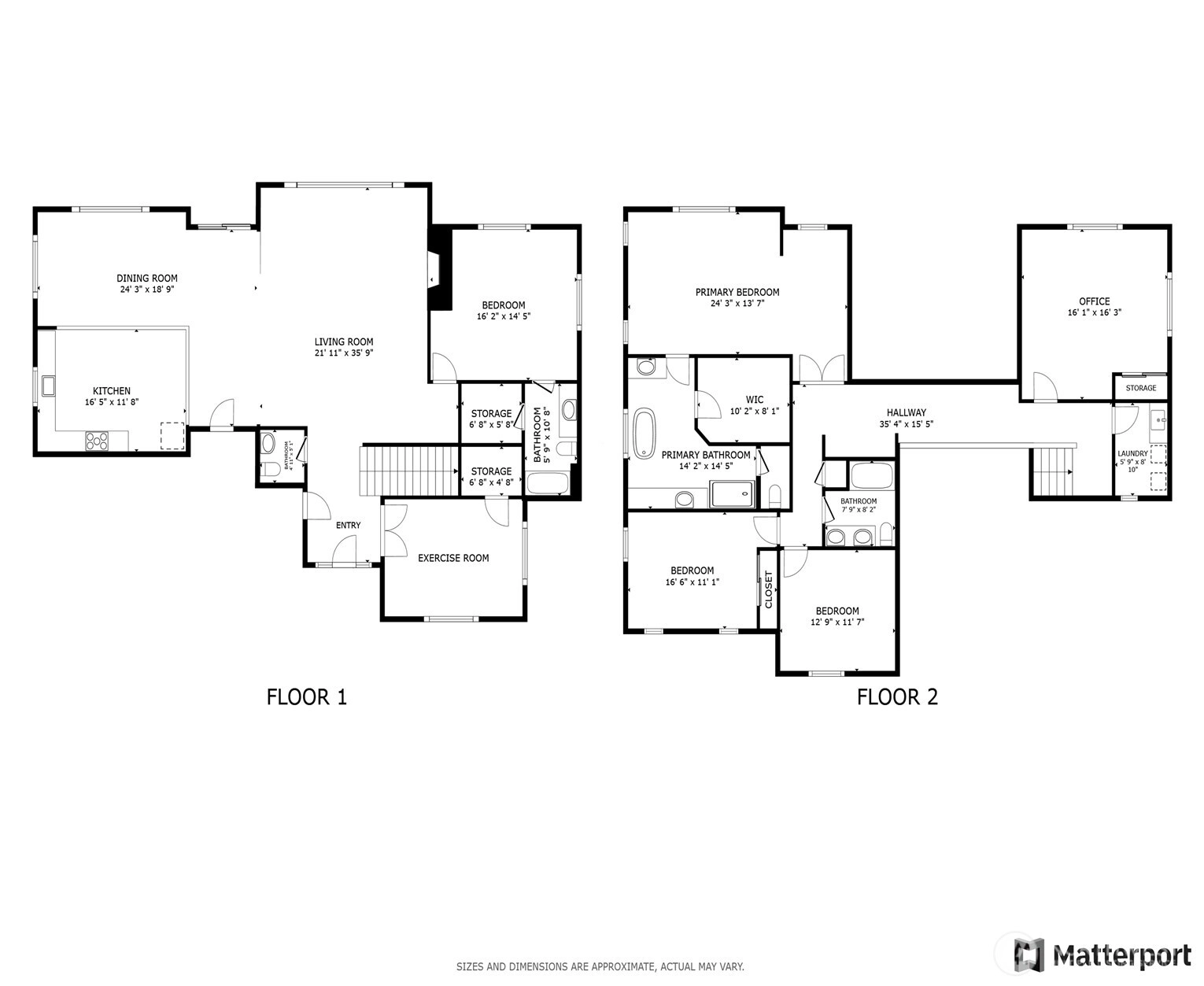
Sold
Closed September 15, 2025
$1,175,000
Originally $1,239,000
4 Bedrooms
3.25 Bathrooms
3,534 Sqft House
Built 2020
1.08 Acres Lot
3-Car Garage
HOA Dues $33 / month
SALE HISTORY
List price was $1,239,000The price was later changed to $1,195,000.
It took 77 days to go pending.
Then 32 days to close at $1,175,000
Closed at $332/SQFT.
On over 1 level acre in the highly desirable Glenmore community, this 6 bdrm ACME built “Baker” floor plan is ready for new owners. Meticulously maintained, inside you will find a Chef's kitchen w/granite counters, tile backsplash, SS appliances, large island & pantry plus a spacious dining room. The great room offers 18ft ceilings w/gas fireplace while the covered outdoor living space includes a gas fireplace as well. Upstairs includes a very big primary ensuite w/walk-in closet, 3 large bdrms & full 2nd bath. 6th BEDROOM/Office, ½ bath & another large bdrm w/ensuite complete the main level. Home generator! Expansive, level & usable backyard w/shed. 3 car garage w/EV outlet, A/C & tankless water heater. Multi-gig fiber internet available!
Offer Review
No offer review date was specified
Listing source NWMLS MLS #
2376949
Listed by
Garla Allen,
Redfin
Buyer's broker
Michael Taft,
Coldwell Banker Danforth
Contact our
Lake Stevens
Real Estate Lead
Assumptions: The original sale amount reflected a normal arms length sale. Any major updates would add to the value.
Any damage or deferred maintenance would subtract from the value.
SECOND
BDRM
BDRM
BDRM
FULL
BATH
BATH
FULL
BATH
BATH
MAIN
BDRM
¾
BATH½
BATH
Sep 15, 2025
Sold
$1,175,000
NWMLS #2376949 Annualized 3.6% / yr
Aug 14, 2025
Went Pending
$1,195,000
NWMLS #2376949
Jun 18, 2025
Price Reduction arrow_downward
$1,195,000
NWMLS #2376949
May 29, 2025
Listed
$1,239,000
NWMLS #2376949
Dec 26, 2021
Sold
$1,030,000
NWMLS #1865094
Annualized 21.1% / yr
Nov 18, 2021
Listed
$995,000
Jul 15, 2020
Sold
$780,000
-
Sale Price$1,175,000
-
Closing DateSeptember 15, 2025
-
Last List Price$1,195,000
-
Original Price$1,239,000
-
List DateMay 29, 2025
-
Pending DateAugust 14, 2025
-
Days to go Pending77 days
-
$/sqft (Total)$332/sqft
-
$/sqft (Finished)$332/sqft
-
Listing Source
-
MLS Number2376949
-
Listing BrokerGarla Allen
-
Listing OfficeRedfin
-
Buyer's BrokerMichael Taft
-
Buyer Broker's FirmColdwell Banker Danforth
-
Principal and Interest$6,159 / month
-
HOA$33 / month
-
Property Taxes$647 / month
-
Homeowners Insurance$228 / month
-
TOTAL$7,067 / month
-
-
based on 20% down($235,000)
-
and a6.85% Interest Rate
-
About:All calculations are estimates only and provided by Mainview LLC. Actual amounts will vary.
-
Sqft (Total)3,534 sqft
-
Sqft (Finished)3,534 sqft
-
Sqft (Unfinished)None
-
Property TypeHouse
-
Sub Type2 Story
-
Bedrooms4 Bedrooms
-
Bathrooms3.25 Bathrooms
-
Lot1.08 Acres Lot
-
Lot Size SourceRealist - Buyer to Verify
-
Lot #Unspecified
-
ProjectGlenmore
-
Total Stories2 stories
-
BasementNone
-
Sqft SourceRealist - Buyer to Verify
-
2024 Property Taxes$7,759 / year
-
No Senior Exemption
-
CountySnohomish County
-
Parcel #01188400000900
-
County Website
-
County Parcel Map
-
County GIS MapUnspecified
-
AboutCounty links provided by Mainview LLC
-
School DistrictGranite Falls
-
ElementaryBuyer To Verify
-
MiddleBuyer To Verify
-
High SchoolBuyer To Verify
-
HOA Dues$33 / month
-
Fees AssessedAnnually
-
HOA Dues IncludeUnspecified
-
HOA ContactUnspecified
-
Management ContactUnspecified
-
Community FeaturesCCRs
Trail(s)
-
Covered3-Car
-
TypesDriveway
Attached Garage -
Has GarageYes
-
Nbr of Assigned Spaces3
-
Territorial
-
Year Built2020
-
Home BuilderAcme
-
Includes90%+ High Efficiency
Heat Pump
-
Includes90%+ High Efficiency
-
FlooringHardwood
-
FeaturesSecond Primary Bedroom
Bath Off Primary
Double Pane/Storm Window
Dining Room
Fireplace
French Doors
High Tech Cabling
Walk-In Closet(s)
Wired for Generator
-
Lot FeaturesCurbs
Open Space
Paved
Secluded -
Site FeaturesCable TV
Electric Car Charging
High Speed Internet
Patio
-
IncludedDishwasher(s)
Disposal
Dryer(s)
Microwave(s)
Refrigerator(s)
Stove(s)/Range(s)
Washer(s)
-
Bank Owned (REO)No
-
EnergyElectric
Propane -
SewerSeptic Tank
-
Water SourcePublic
-
WaterfrontNo
-
Air Conditioning (A/C)Yes
-
Buyer Broker's Compensation2.5%
-
MLS Area #Area 760
-
Number of Photos39
-
Last Modification TimeThursday, October 16, 2025 4:04 AM
-
System Listing ID5442019
-
Closed2025-09-15 17:45:20
-
Pending Or Ctg2025-08-14 13:16:26
-
Price Reduction2025-06-18 11:52:48
-
First For Sale2025-05-29 16:59:17
Listing details based on information submitted to the MLS GRID as of Thursday, October 16, 2025 4:04 AM.
All data is obtained from various
sources and may not have been verified by broker or MLS GRID. Supplied Open House Information is subject to change without notice. All information should be independently reviewed and verified for accuracy. Properties may or may not be listed by the office/agent presenting the information.
View
Sort
Sharing
Sold
September 15, 2025
$1,175,000
$1,195,000
4 BR
3.25 BA
3,534 SQFT
NWMLS #2376949.
Garla Allen,
Redfin
|
Listing information is provided by the listing agent except as follows: BuilderB indicates
that our system has grouped this listing under a home builder name that doesn't match
the name provided
by the listing broker. DevelopmentD indicates
that our system has grouped this listing under a development name that doesn't match the name provided
by the listing broker.



