- homeHome
- mapHomes For Sale
- Houses Only
- Condos Only
- New Construction
- Waterfront
- Land For Sale
- nature_peopleNeighborhoods
- businessCondo Buildings
Selling with Us
- roofingBuying with Us
About Us
- peopleOur Team
- perm_phone_msgContact Us
- location_cityCity List
- engineeringHome Builder List
- trending_upHome Price Index
- differenceCalculate Value Now
- monitoringAll Stats & Graphs
- starsPopular
- feedArticles
- calculateCalculators
- helpApp Support
- refreshReload App
Version: ...
to
Houses
Townhouses
Condos
Land
Price
to
SQFT
to
Bdrms
to
Baths
to
Lot
to
Yr Built
to
Sold
Listed within...
Listed at least...
Offer Review
New Construction
Waterfront
Short-Sales
REO
Parking
to
Unit Flr
to
Unit Nbr
Types
Listings
Neighborhoods
Complexes
Developments
Cities
Counties
Zip Codes
Neighborhood · Condo · Development
School District
Zip Code
City
County
Builder
Listing Numbers
Broker LAG
Display Settings
Boundary Lines
Labels
View
Sort
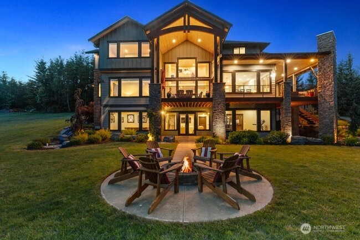
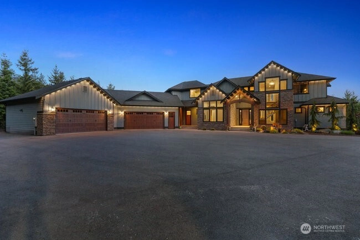
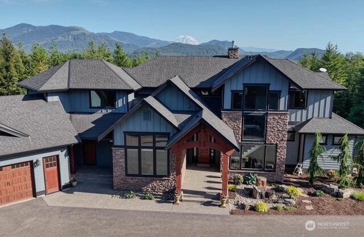
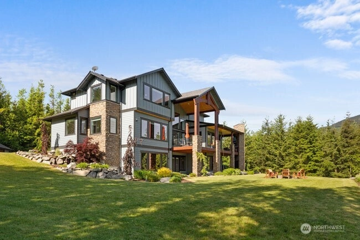
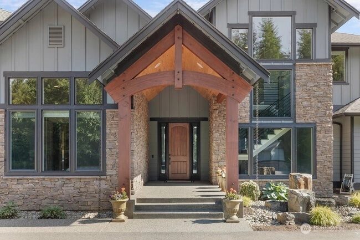
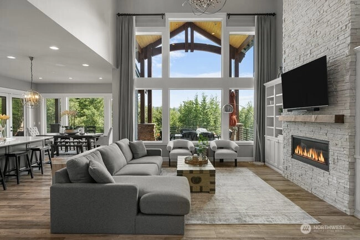
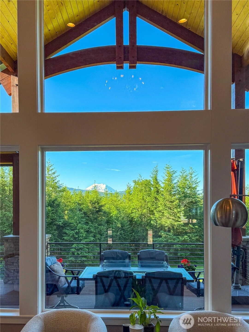
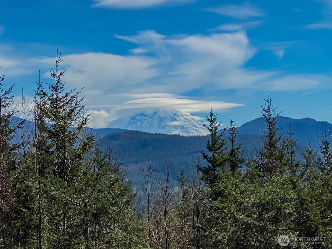
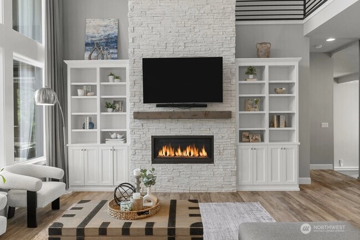
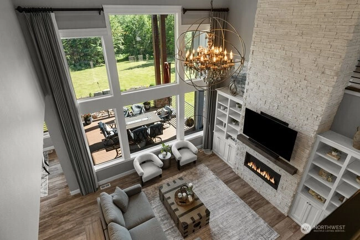
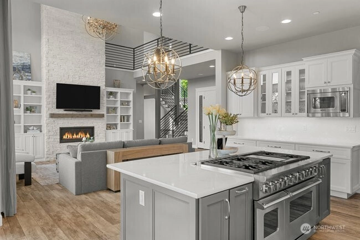
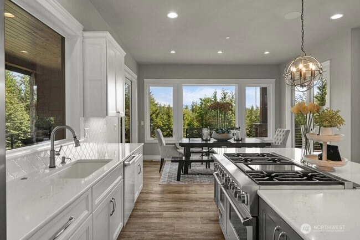
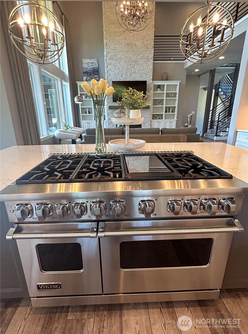
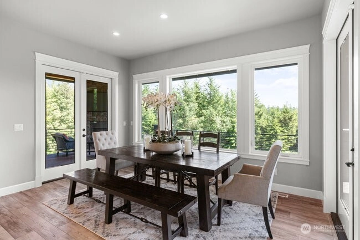
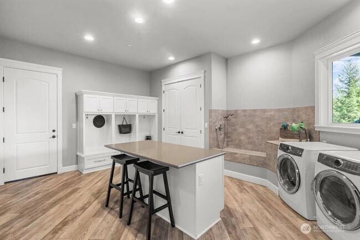
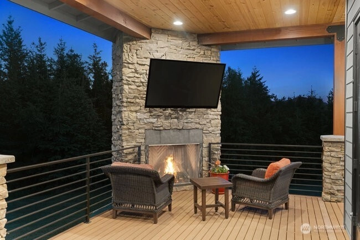
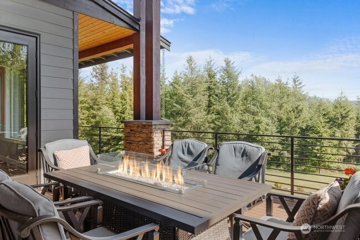
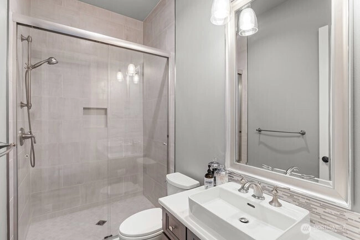
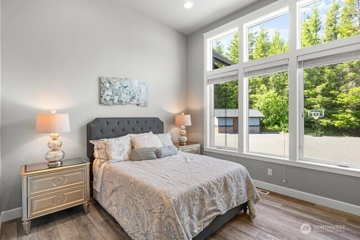
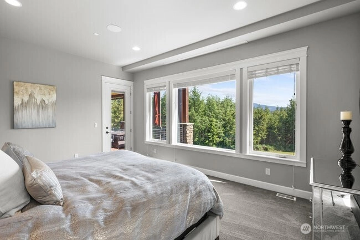
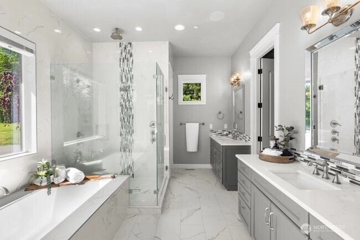
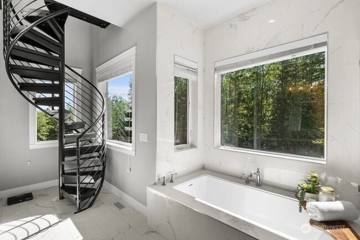
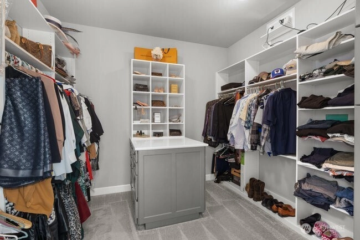
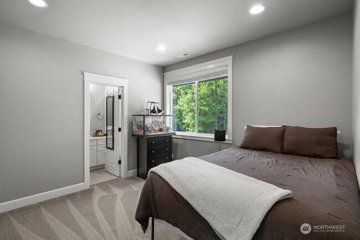
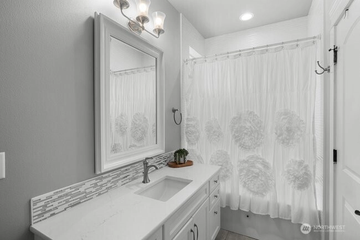
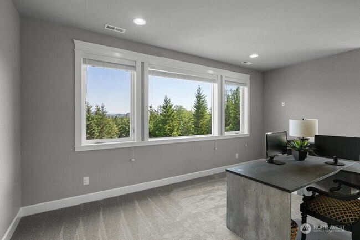
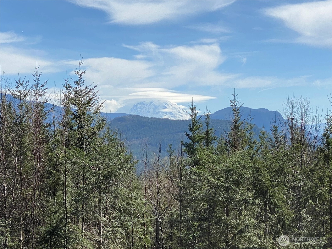
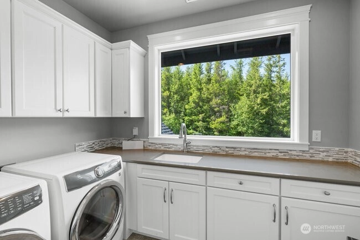
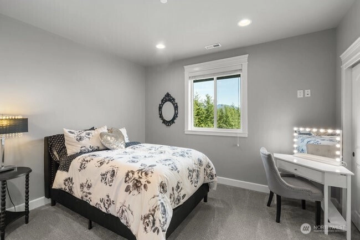
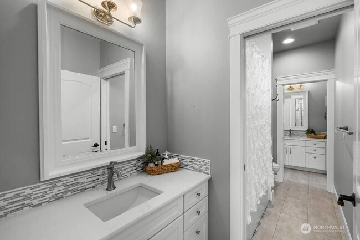
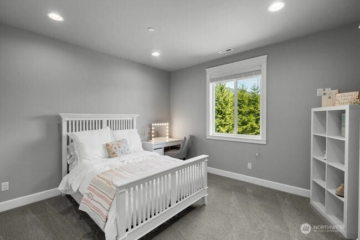
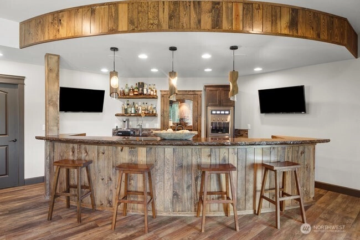
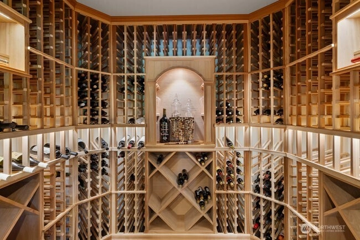
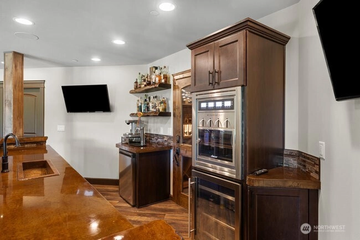
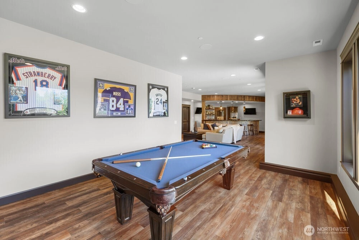
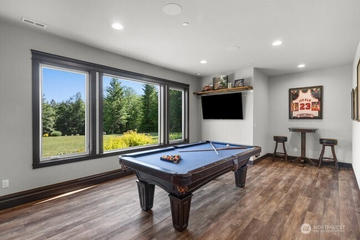
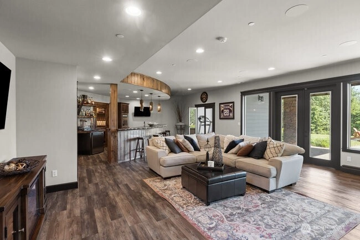
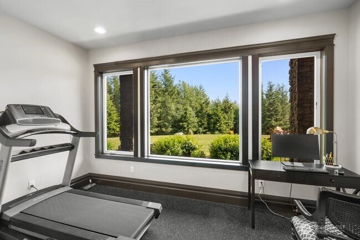
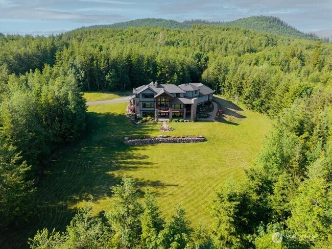
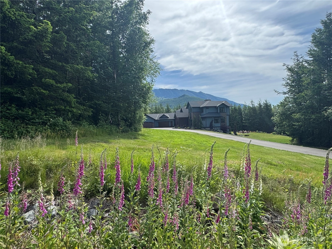
For Sale
109 Days Online
$2,799,000
Originally $2,950,000
4 Bedrooms
4.25 Bathrooms
5,950 Sqft House (4,910 Finished)
Built 2019
10.11 Acres Lot
4-Car Garage
Pristine 3-story custom estate on 10 acres with panoramic Mt. Rainier views in a gated community of 10–20 acre parcels. Grand entry opens to 22’ floor-to-ceiling windows and stone fireplace. Designed for luxury living and entertaining. Chef’s kitchen with high-end appliances, mudroom w/ island and dog wash. Flex room with bath offers multi-gen potential. Primary suite features 92” movie screen, spa tub, rain shower, walk-in closet w/ quartz island. View office w/ spiral stairs to bath, guest suite, J&J bedrooms, 2nd laundry. Daylight basement with sports bar, wine cellar, gym. Fire pit, Trex Deck w/fireplace, 4-car garage, EV charger, RV parking, A/C, holiday lights, whole home generator. Minutes away from top schools and local amenities.
Offer Review
Will review offers when submitted
Listing source NWMLS MLS #
2382295
Listed by
Janine McMaster,
Locality
Contact our
Ravensdale
Real Estate Lead
SECOND
BDRM
BDRM
BDRM
FULL
BATH
BATH
FULL
BATH
BATH
MAIN
BDRM
FULL
BATH
BATH
¾
BATHLOWER
½
BATH
Jul 29, 2025
Price Reduction arrow_downward
$2,799,000
NWMLS #2382295
May 30, 2025
Listed
$2,950,000
NWMLS #2382295
-
StatusFor Sale
-
Price$2,799,000
-
Original Price$2,950,000
-
List DateMay 30, 2025
-
Last Status ChangeMay 30, 2025
-
Last UpdateAugust 26, 2025
-
Days on Market109 Days
-
Cumulative DOM109 Days
-
$/sqft (Total)$470/sqft
-
$/sqft (Finished)$570/sqft
-
Listing Source
-
MLS Number2382295
-
Listing BrokerJanine McMaster
-
Listing OfficeLocality
-
Principal and Interest$14,673 / month
-
Property Taxes$1,375 / month
-
Homeowners Insurance$526 / month
-
TOTAL$16,574 / month
-
-
based on 20% down($559,800)
-
and a6.85% Interest Rate
-
About:All calculations are estimates only and provided by Mainview LLC. Actual amounts will vary.
-
Sqft (Total)5,950 sqft
-
Sqft (Finished)4,910 sqft
-
Sqft (Unfinished)1,040 sqft
-
Property TypeHouse
-
Sub Type2 Stories + Basement
-
Bedrooms4 Bedrooms
-
Bathrooms4.25 Bathrooms
-
Lot10.11 Acres Lot
-
Lot Size SourcePublic records
-
Lot #Unspecified
-
ProjectUnspecified
-
Total Stories3 stories
-
BasementDaylight
Finished
Partially Finished -
Sqft SourcePublic Records
-
2025 Property Taxes$16,501 / year
-
No Senior Exemption
-
CountyKing County
-
Parcel #0321079086
-
County Website
-
County Parcel Map
-
County GIS Map
-
AboutCounty links provided by Mainview LLC
-
School DistrictEnumclaw
-
ElementaryBlack Diamond Elem
-
MiddleThunder Mtn Mid
-
High SchoolEnumclaw Snr High
-
HOA DuesUnspecified
-
Fees AssessedUnspecified
-
HOA Dues IncludeUnspecified
-
HOA ContactUnspecified
-
Management Contact
-
Community FeaturesGated
-
Covered4-Car
-
TypesAttached Garage
RV Parking -
Has GarageYes
-
Nbr of Assigned Spaces4
-
Mountain(s)
Territorial
-
Year Built2019
-
Home BuilderUnspecified
-
IncludesCentral A/C
Forced Air
Heat Pump
-
IncludesForced Air
Heat Pump
Hot Water Recirc Pump
-
FlooringCeramic Tile
Concrete
Marble
Vinyl Plank -
FeaturesBath Off Primary
Ceiling Fan(s)
Dining Room
Fireplace
French Doors
High Tech Cabling
Jetted Tub
Loft
Security System
Sprinkler System
Vaulted Ceiling(s)
Walk-In Closet(s)
Walk-In Pantry
Wet Bar
Wine Cellar
Wine/Beverage Refrigerator
Wired for Generator
-
Lot FeaturesDead End Street
Open Space
Paved
Secluded -
Site FeaturesDeck
Electric Car Charging
Gated Entry
High Speed Internet
Patio
Propane
RV Parking
Sprinkler System
-
IncludedDishwasher(s)
Disposal
Double Oven
Dryer(s)
Microwave(s)
Refrigerator(s)
Stove(s)/Range(s)
Washer(s)
-
3rd Party Approval Required)No
-
Bank Owned (REO)No
-
Complex FHA AvailabilityUnspecified
-
Potential TermsCash Out
Conventional
-
EnergyElectric
Propane -
SewerSeptic Tank
-
Water SourceIndividual Well
-
WaterfrontNo
-
Air Conditioning (A/C)Yes
-
Buyer Broker's Compensation2%
-
MLS Area #Area 320
-
Number of Photos40
-
Last Modification TimeTuesday, August 26, 2025 12:46 PM
-
System Listing ID5442280
-
Price Reduction2025-07-29 09:56:38
-
First For Sale2025-05-30 08:29:21
Listing details based on information submitted to the MLS GRID as of Tuesday, August 26, 2025 12:46 PM.
All data is obtained from various
sources and may not have been verified by broker or MLS GRID. Supplied Open House Information is subject to change without notice. All information should be independently reviewed and verified for accuracy. Properties may or may not be listed by the office/agent presenting the information.
View
Sort
Sharing
For Sale
109 Days Online
$2,799,000
▼ Price Reduction $151K
4 BR
4.25 BA
5,950 SQFT
Offer Review: Anytime
NWMLS #2382295.
Janine McMaster,
Locality
|
Listing information is provided by the listing agent except as follows: BuilderB indicates
that our system has grouped this listing under a home builder name that doesn't match
the name provided
by the listing broker. DevelopmentD indicates
that our system has grouped this listing under a development name that doesn't match the name provided
by the listing broker.



