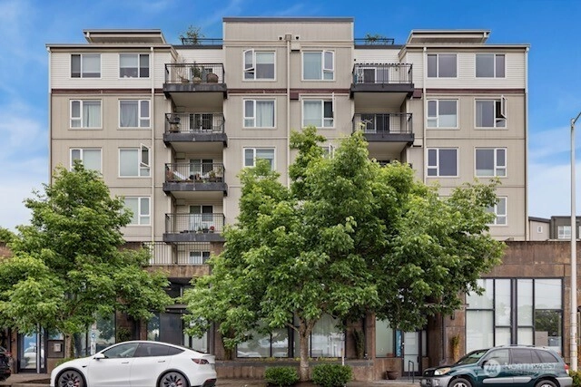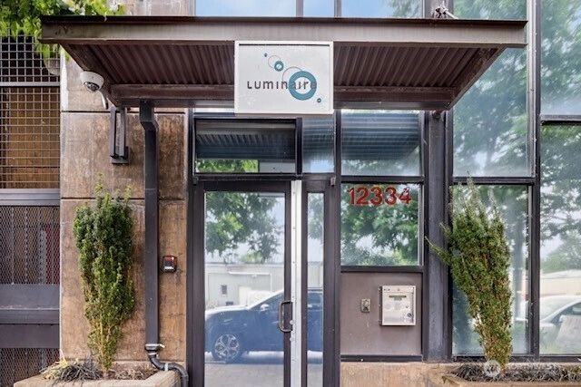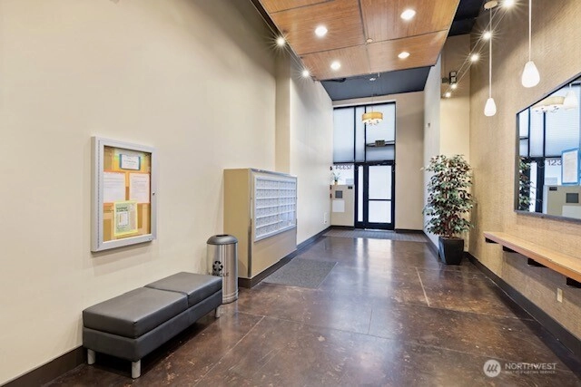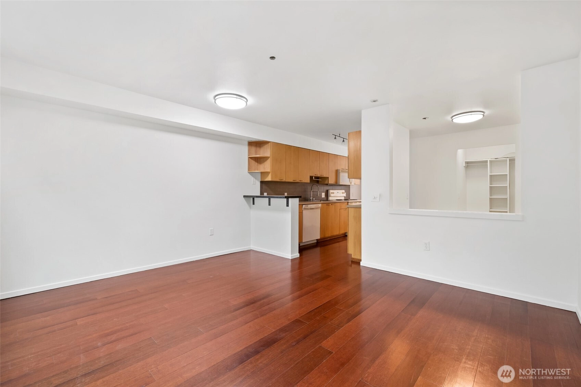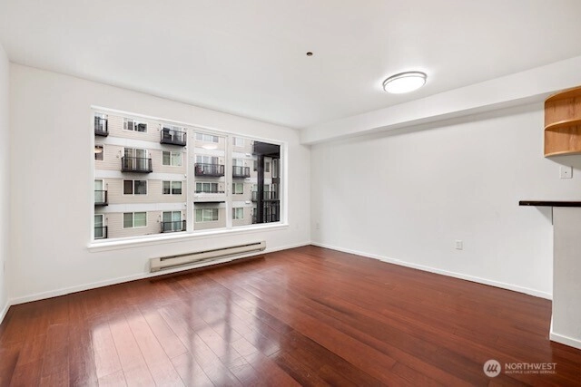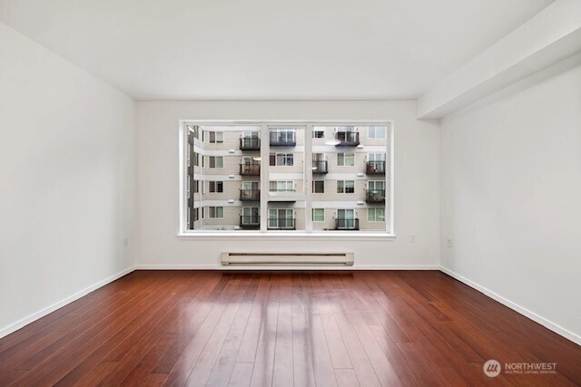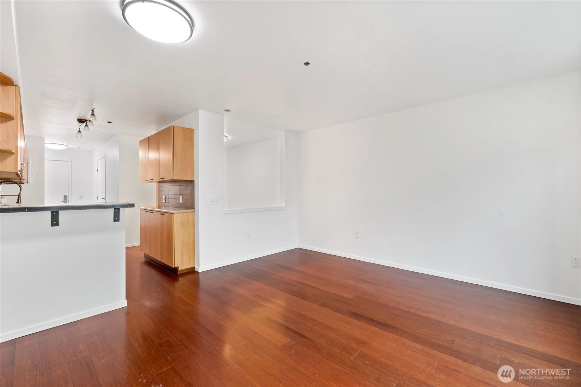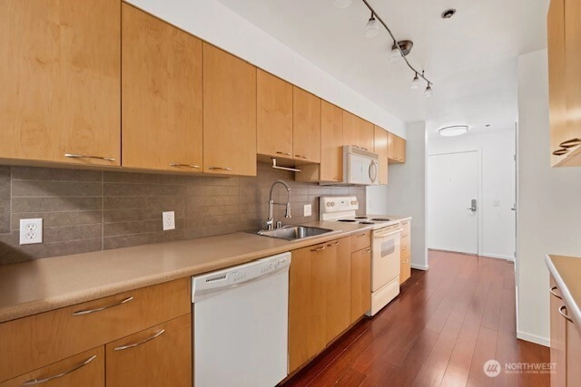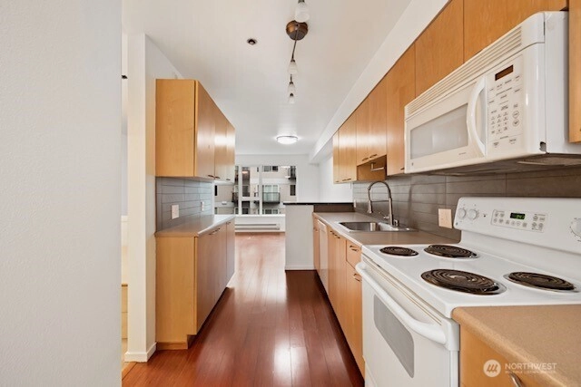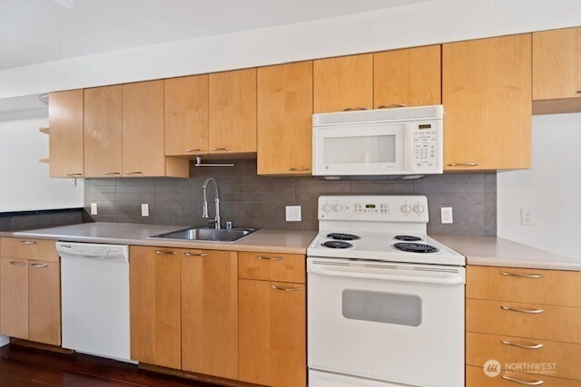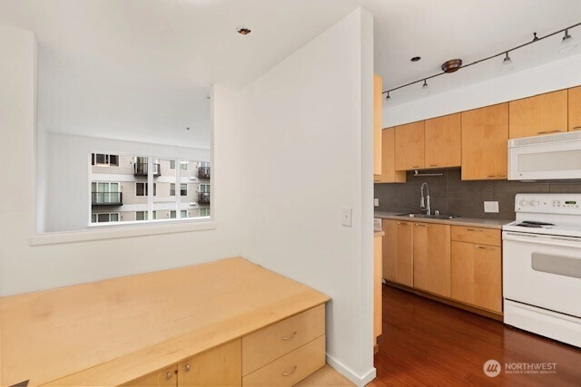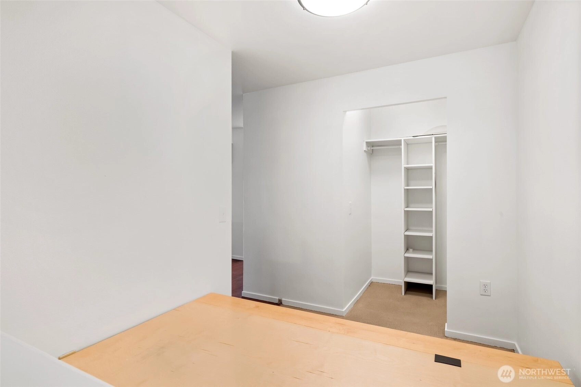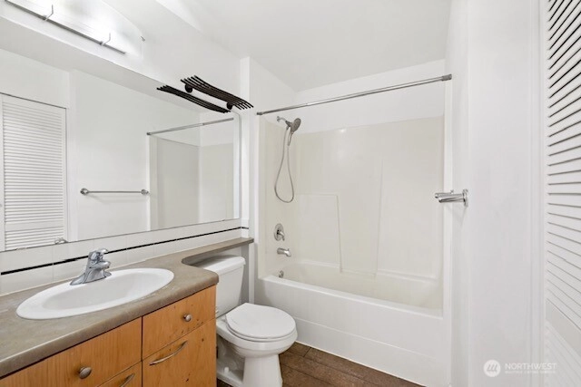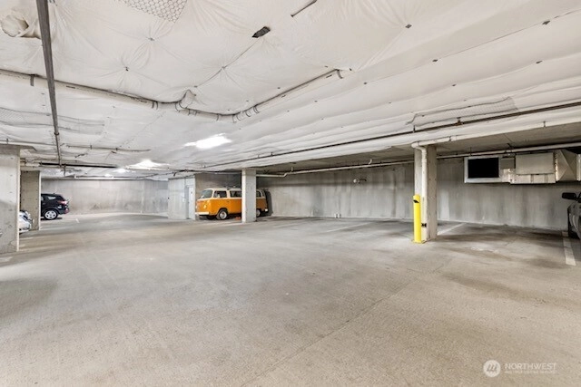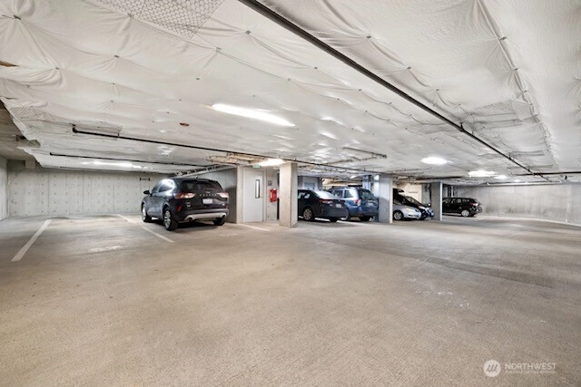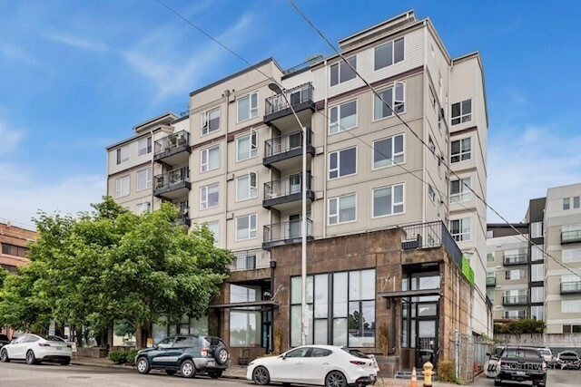- homeHome
- mapHomes For Sale
- Houses Only
- Condos Only
- New Construction
- Waterfront
- Land For Sale
- nature_peopleNeighborhoods
- businessCondo Buildings
Selling with Us
- roofingBuying with Us
About Us
- peopleOur Team
- perm_phone_msgContact Us
- location_cityCity List
- engineeringHome Builder List
- trending_upHome Price Index
- differenceCalculate Value Now
- monitoringAll Stats & Graphs
- starsPopular
- feedArticles
- calculateCalculators
- helpApp Support
- refreshReload App
Version: ...
to
Houses
Townhouses
Condos
Land
Price
to
SQFT
to
Bdrms
to
Baths
to
Lot
to
Yr Built
to
Sold
Listed within...
Listed at least...
Offer Review
New Construction
Waterfront
Short-Sales
REO
Parking
to
Unit Flr
to
Unit Nbr
Types
Listings
Neighborhoods
Complexes
Developments
Cities
Counties
Zip Codes
Neighborhood · Condo · Development
School District
Zip Code
City
County
Builder
Listing Numbers
Broker LAG
Display Settings
Boundary Lines
Labels
View
Sort
Luminaire /
#305
Sold
Closed January 9, 2026
$150,000
Originally $239,000
1 Bedroom
1 Bathroom
458 Sqft Condo
Unit 305
Floor 3
Built 2005
1 Parking Space
HOA Dues $492 / month
SALE HISTORY
List price was $239,000The price was later changed to $199,000.
It took 202 days to go pending.
Then 22 days to close at $150,000
Closed at $328/SQFT.
Lake City Central Location! This 3rd-floor unit is conveniently located steps from restaurants, cafes, shops, recreation and transit (Walk Score of 90!). Inside, you’ll find a light filled, open studio. A galley kitchen with tons of cabinet space leads to the bright living and dining area. Around the corner, a large sleeping alcove with walk-in closet. Space for W/D in bathroom. Built-Green building is well managed, pet friendly, with no rental cap. HOA dues cover water, sewer, garbage, hot water and earthquake insurance. Dedicated parking in secure garage. Great location near Jackson Park Golf course, Farmers Market, Burke Gilman Trail, parks, and more.
Offer Review
No offer review date was specified
Project
Luminaire Condo
Listing source NWMLS MLS #
2358267
Listed by
Leah Schulz,
Agency One NS
Buyer's broker
Matthew David Smith,
Redfin
We don't currently have a buyer representative
in this area. To be sure that you're getting objective advice, we always suggest buyers work with their
own agent, someone who is not affiliated with the seller.
MAIN
BDRM
FULL
BATH
BATH
Jan 09, 2026
Sold
$150,000
NWMLS #2358267 Annualized 0.8% / yr
Dec 19, 2025
Went Pending
$199,000
NWMLS #2358267
Nov 03, 2025
Price Reduction arrow_downward
$199,000
NWMLS #2358267
Aug 28, 2025
Back on Market
$209,000
NWMLS #2358267
Aug 08, 2025
Went Pending Inspection
$209,000
NWMLS #2358267
Jul 16, 2025
Price Reduction arrow_downward
$209,000
NWMLS #2358267
Jun 17, 2025
Price Reduction arrow_downward
$219,000
NWMLS #2358267
May 30, 2025
Listed
$239,000
NWMLS #2358267
Mar 23, 2005
Sold
$126,199
-
Sale Price$150,000
-
Closing DateJanuary 9, 2026
-
Last List Price$199,000
-
Original Price$239,000
-
List DateMay 30, 2025
-
Pending DateDecember 18, 2025
-
Days to go Pending202 days
-
$/sqft (Total)$328/sqft
-
$/sqft (Finished)$328/sqft
-
Listing Source
-
MLS Number2358267
-
Listing BrokerLeah Schulz
-
Listing OfficeAgency One NS
-
Buyer's BrokerMatthew David Smith
-
Buyer Broker's FirmRedfin
-
Principal and Interest$786 / month
-
HOA$492 / month
-
Property Taxes$154 / month
-
Homeowners Insurance$63 / month
-
TOTAL$1,495 / month
-
-
based on 20% down($30,000)
-
and a6.85% Interest Rate
-
About:All calculations are estimates only and provided by Mainview LLC. Actual amounts will vary.
-
Unit #305
-
Unit Floor3
-
Sqft (Total)458 sqft
-
Sqft (Finished)Unspecified
-
Sqft (Unfinished)None
-
Property TypeCondo
-
Sub TypeCondo (1 Level)
-
Bedrooms1 Bedroom
-
Bathrooms1 Bathroom
-
Lot SizeUnspecified
-
Lot Size SourceUnspecified
-
ProjectLuminaire Condo
-
Total Stories1 story
-
Sqft SourceRealist
-
2025 Property Taxes$1,847 / year
-
No Senior Exemption
-
CountyKing County
-
Parcel #4458740180
-
County Website
-
County Parcel Map
-
County GIS Map
-
AboutCounty links provided by Mainview LLC
-
School DistrictSeattle
-
ElementaryJohn Rogers
-
MiddleJane Addams
-
High SchoolNathan Hale High
-
HOA Dues$492 / month
-
Fees AssessedMonthly
-
HOA Dues IncludeCentral Hot Water
Common Area Maintenance
Earthquake Insurance
Security
Sewer
Trash
Water -
Pets AllowedSubject to Restrictions
-
HOA ContactUnspecified
-
Management ContactUnspecified
-
Community FeaturesElevator
Fire Sprinklers
Lobby Entrance
-
NameLuminaire Condo
-
Units in Complex53
-
Units in Building53
-
Stories in Building6
-
Covered1-Car
-
TypesCommon Garage
-
Has GarageYes
-
Nbr of Assigned Spaces1
-
Parking Space Info54
-
Territorial
-
Year Built2005
-
Home BuilderUnspecified
-
IncludesNone
-
IncludesBaseboard
Forced Air
-
FlooringHardwood
Vinyl
Carpet -
FeaturesCooking-Electric
Dryer-Electric
Ice Maker
Insulated Windows
Washer
Water Heater
-
Lot FeaturesAlley
Paved
Sidewalk
-
IncludedDishwasher(s)
-
Bank Owned (REO)No
-
EnergyElectric
-
WaterfrontNo
-
Air Conditioning (A/C)No
-
Buyer Broker's Compensation3%
-
MLS Area #Area 710
-
Number of Photos16
-
Last Modification TimeMonday, February 9, 2026 4:03 AM
-
System Listing ID5442719
-
Closed2026-01-09 17:21:36
-
Pending Or Ctg2025-12-19 10:02:35
-
Price Reduction2025-11-03 08:36:05
-
Back On Market2025-08-28 12:28:43
-
First For Sale2025-05-30 16:04:29
Listing details based on information submitted to the MLS GRID as of Monday, February 9, 2026 4:03 AM.
All data is obtained from various
sources and may not have been verified by broker or MLS GRID. Supplied Open House Information is subject to change without notice. All information should be independently reviewed and verified for accuracy. Properties may or may not be listed by the office/agent presenting the information.
View
Sort
Sharing
Sold
January 9, 2026
$150,000
$199,000
1 BR
1 BA
458 SQFT
NWMLS #2358267.
Leah Schulz,
Agency One NS
|
Listing information is provided by the listing agent except as follows: BuilderB indicates
that our system has grouped this listing under a home builder name that doesn't match
the name provided
by the listing broker. DevelopmentD indicates
that our system has grouped this listing under a development name that doesn't match the name provided
by the listing broker.

