- homeHome
- mapHomes For Sale
- Houses Only
- Condos Only
- New Construction
- Waterfront
- Land For Sale
- nature_peopleNeighborhoods
- businessCondo Buildings
Selling with Us
- roofingBuying with Us
About Us
- peopleOur Team
- perm_phone_msgContact Us
- location_cityCity List
- engineeringHome Builder List
- trending_upHome Price Index
- differenceCalculate Value Now
- monitoringAll Stats & Graphs
- starsPopular
- feedArticles
- calculateCalculators
- helpApp Support
- refreshReload App
Version: ...
to
Houses
Townhouses
Condos
Land
Price
to
SQFT
to
Bdrms
to
Baths
to
Lot
to
Yr Built
to
Sold
Listed within...
Listed at least...
Offer Review
New Construction
Waterfront
Short-Sales
REO
Parking
to
Unit Flr
to
Unit Nbr
Types
Listings
Neighborhoods
Complexes
Developments
Cities
Counties
Zip Codes
Neighborhood · Condo · Development
School District
Zip Code
City
County
Builder
Listing Numbers
Broker LAG
Display Settings
Boundary Lines
Labels
View
Sort
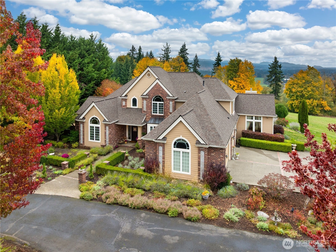
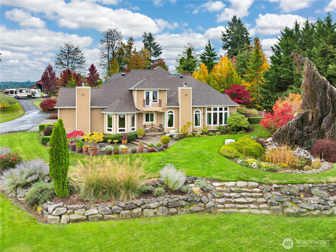
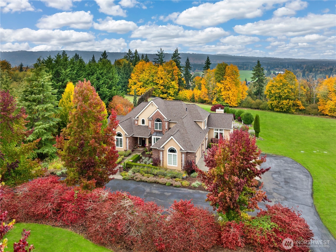
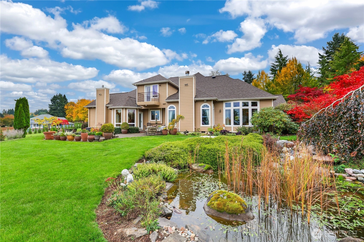
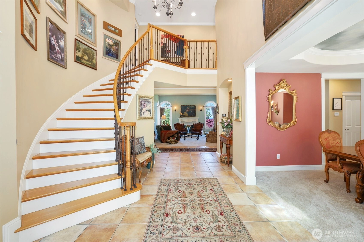
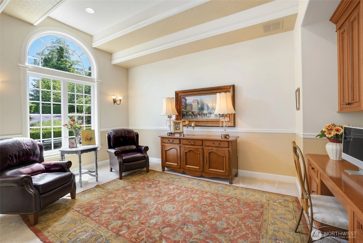
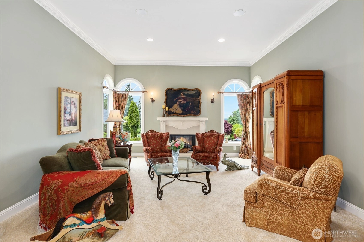
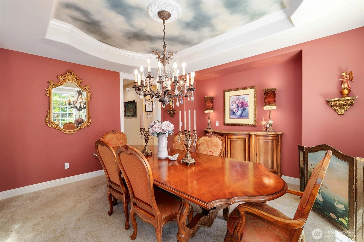
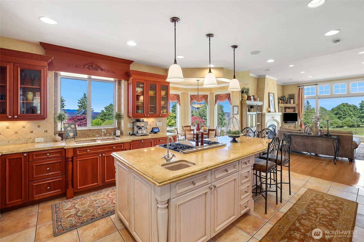
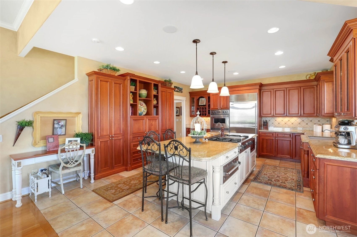
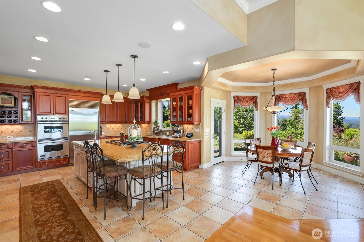
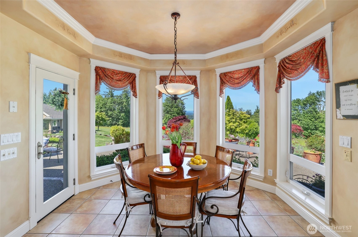
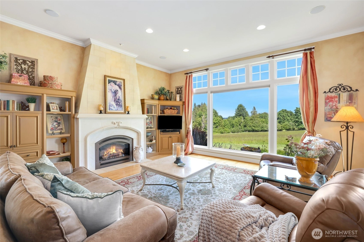
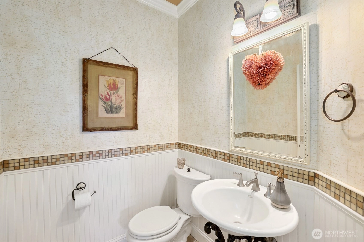
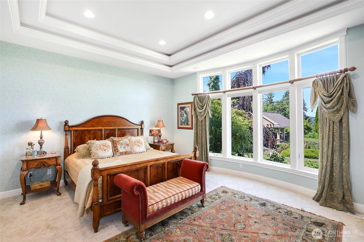
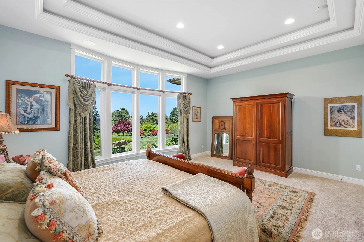
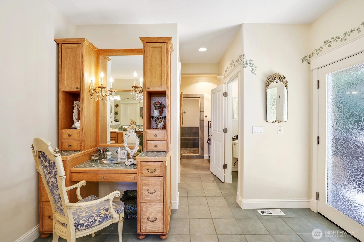
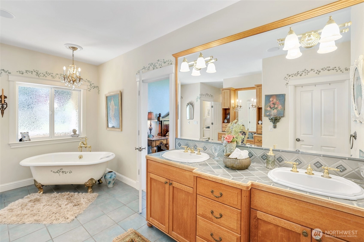
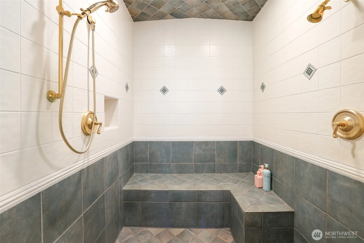
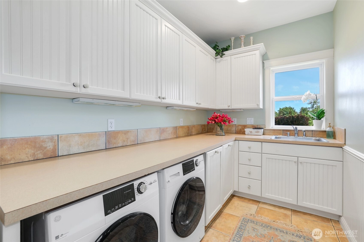
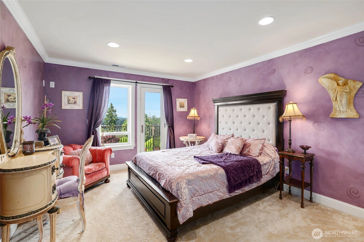
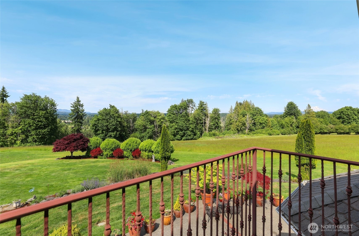
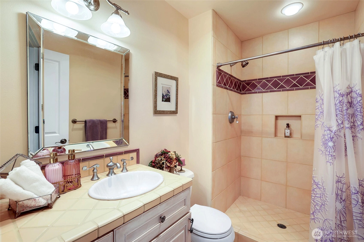
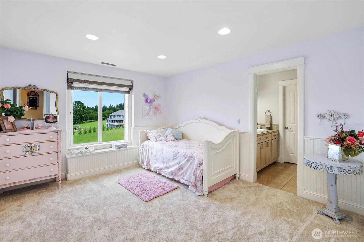
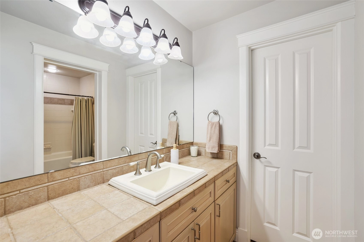
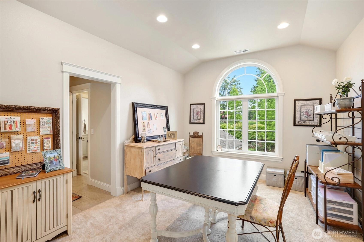
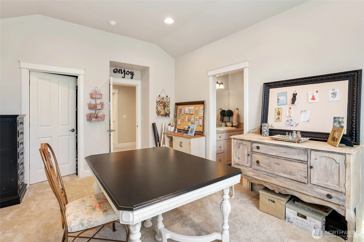
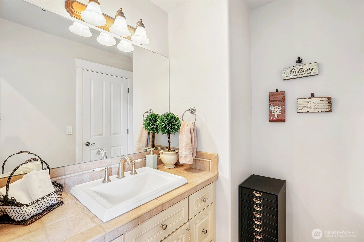
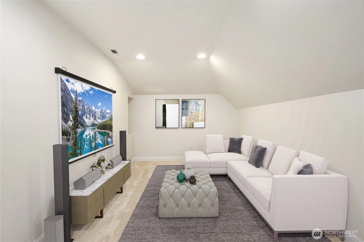
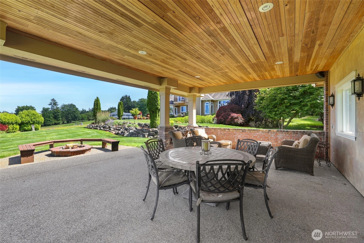
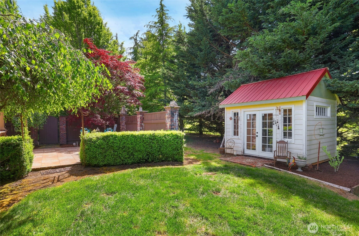
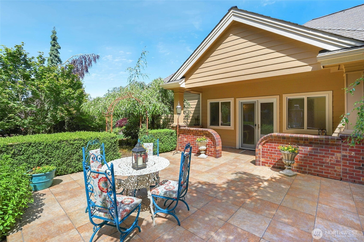
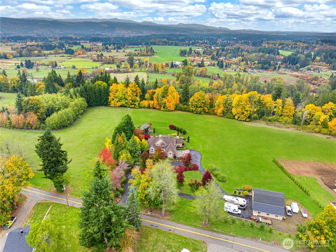
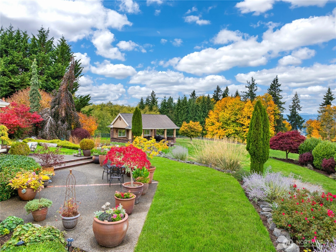
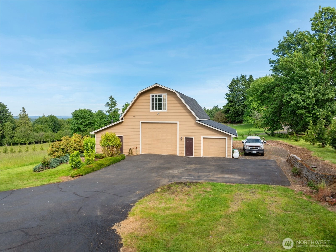
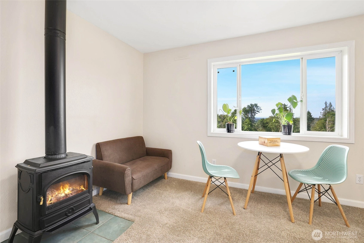
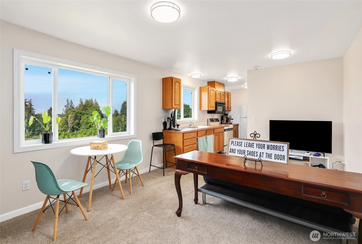
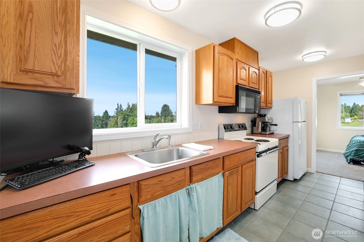
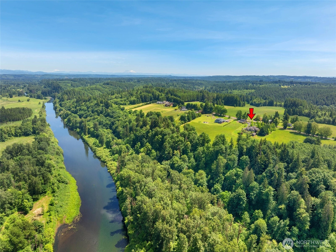
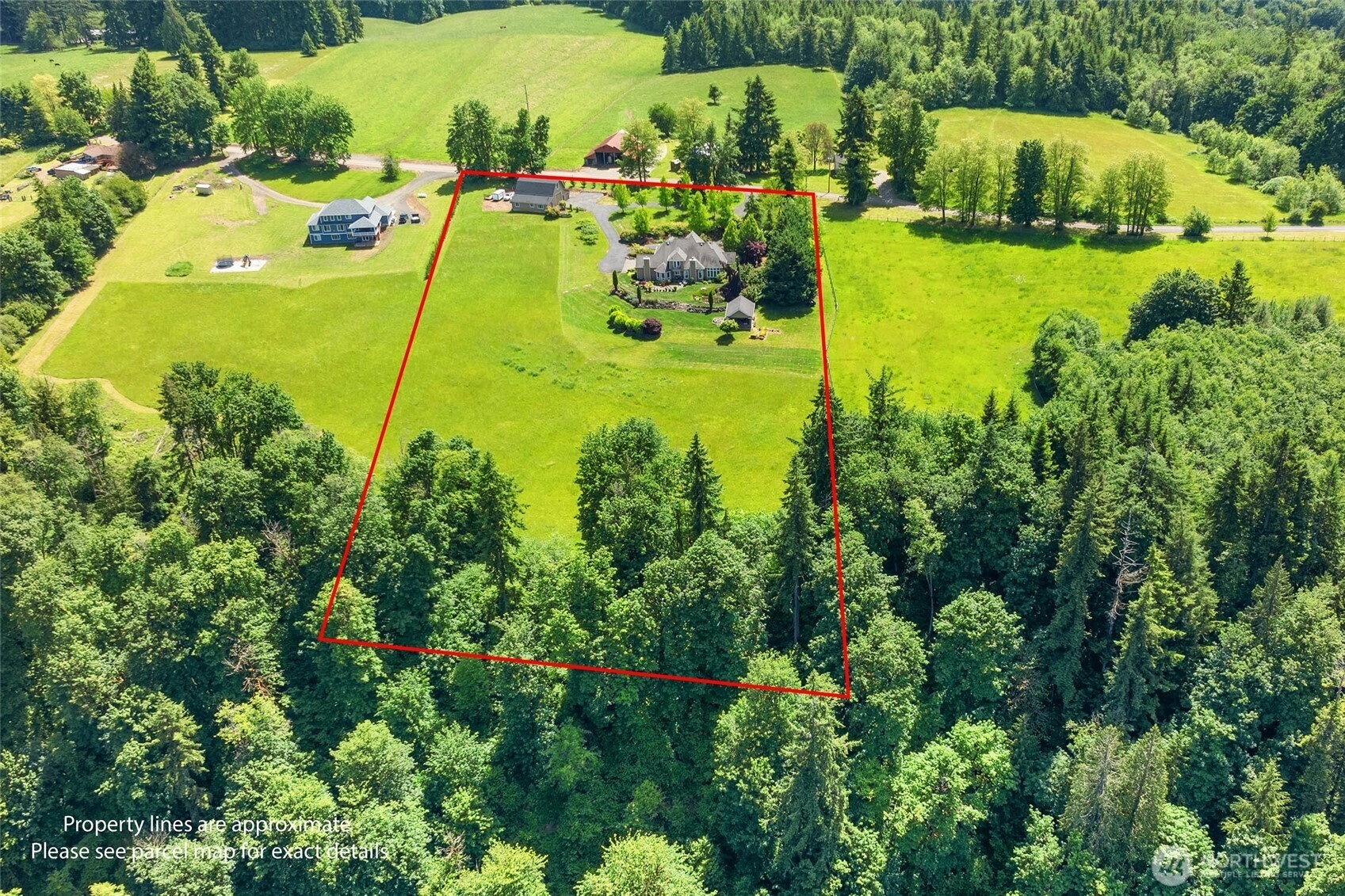
For Sale
175 Days Online
$1,495,000
Originally $1,575,000
4 Bedrooms
3.25 Bathrooms
4,131 Sqft House
Built 2001
7.05 Acres Lot
9-Car Garage
Extraordinary hilltop estate! Luxurious 4,131+/- SF home w/exquisite detail thruout. Situated on a sprawling 7.05+/- acres w/captivating landscaping, home includes 3-car garage, spacious 40x40 shop, 32x22 covered pavilion, ADU w/private entrance. This package has it all! Custom home built by 1 of the area's premier builders. Entering the home you're greeted by a stunning staircase & Italian tile. Dream chef's kitchen incl Viking appliances, abundant cabinetry, subzero fridge & beautiful granite. Open concept, dine in kitchen & family room. 2 distinct hand carved limestone fireplaces. Opulent main floor suite w/ a private courtyard. 2nd floor boast a 2nd suite, 2 add'l BR's & media room. Breathtaking views of Blk Hills, 25min S of Tumwater.
Offer Review
Will review offers when submitted
Listing source NWMLS MLS #
2384961
Listed by
Rhonda C Olnick,
Redfin
We don't currently have a buyer representative
in this area. To be sure that you're getting objective advice, we always suggest buyers work with their
own agent, someone who is not affiliated with the seller.
SECOND
BDRM
BDRM
BDRM
FULL
BATH
BATH
¾
BATHMAIN
BDRM
FULL
BATH
BATH
½
BATH
Oct 28, 2025
Price Reduction arrow_downward
$1,495,000
NWMLS #2384961
Jul 31, 2025
Price Reduction arrow_downward
$1,525,000
NWMLS #2384961
Jun 23, 2025
Price Reduction arrow_downward
$1,550,000
NWMLS #2384961
Jun 03, 2025
Listed
$1,575,000
NWMLS #2384961
Jun 20, 2024
Price Reduction arrow_downward
$1,589,950
NWMLS #2229978
Apr 29, 2024
Listed
$1,599,950
NWMLS #2229978
May 26, 2023
Listed
$1,800,000
NWMLS #2072882
-
StatusFor Sale
-
Price$1,495,000
-
Original Price$1,575,000
-
List DateJune 3, 2025
-
Last Status ChangeJune 3, 2025
-
Last UpdateOctober 28, 2025
-
Days on Market175 Days
-
Cumulative DOM175 Days
-
$/sqft (Total)$362/sqft
-
$/sqft (Finished)$362/sqft
-
Listing Source
-
MLS Number2384961
-
Listing BrokerRhonda C Olnick
-
Listing OfficeRedfin
-
Principal and Interest$7,837 / month
-
Property Taxes$806 / month
-
Homeowners Insurance$287 / month
-
TOTAL$8,930 / month
-
-
based on 20% down($299,000)
-
and a6.85% Interest Rate
-
About:All calculations are estimates only and provided by Mainview LLC. Actual amounts will vary.
-
Sqft (Total)4,131 sqft
-
Sqft (Finished)4,131 sqft
-
Sqft (Unfinished)None
-
Property TypeHouse
-
Sub Type2 Story
-
Bedrooms4 Bedrooms
-
Bathrooms3.25 Bathrooms
-
Lot7.05 Acres Lot
-
Lot Size SourceRealist - Buyer to Verify
-
Lot #Unspecified
-
ProjectUnspecified
-
Total Stories2 stories
-
BasementNone
-
Sqft SourceRealist - Buyer to Verify
-
2025 Property Taxes$9,677 / year
-
No Senior Exemption
-
CountyThurston County
-
Parcel #13507240500
-
County Website
-
County Parcel Map
-
County GIS MapUnspecified
-
AboutCounty links provided by Mainview LLC
-
School DistrictRochester
-
ElementaryBuyer To Verify
-
MiddleBuyer To Verify
-
High SchoolBuyer To Verify
-
HOA DuesUnspecified
-
Fees AssessedUnspecified
-
HOA Dues IncludeUnspecified
-
HOA ContactUnspecified
-
Management Contact
-
Covered9-Car
-
TypesAttached Garage
RV Parking -
Has GarageYes
-
Nbr of Assigned Spaces9
-
Territorial
-
Year Built2001
-
Home BuilderHartman
-
IncludesForced Air
Heat Pump
-
IncludesForced Air
Heat Pump
-
FlooringCeramic Tile
Hardwood
Carpet -
FeaturesBath Off Primary
Built-In Vacuum
Ceiling Fan(s)
Double Pane/Storm Window
Dining Room
Fireplace
French Doors
Sprinkler System
Vaulted Ceiling(s)
Walk-In Closet(s)
Water Heater
Wired for Generator
-
Lot FeaturesOpen Space
Paved
Secluded -
Site FeaturesCabana/Gazebo
Cable TV
Gas Available
High Speed Internet
Irrigation
Outbuildings
Patio
Propane
RV Parking
Shop
Sprinkler System
-
IncludedDishwasher(s)
Dryer(s)
Microwave(s)
Refrigerator(s)
See Remarks
Stove(s)/Range(s)
Washer(s)
-
3rd Party Approval Required)No
-
Bank Owned (REO)No
-
Complex FHA AvailabilityUnspecified
-
Potential TermsCash Out
Conventional
-
EnergyElectric
Propane -
SewerSeptic Tank
-
Water SourceIndividual Well
-
WaterfrontNo
-
Air Conditioning (A/C)Yes
-
Buyer Broker's Compensation2%
-
MLS Area #Area 455
-
Number of Photos40
-
Last Modification TimeTuesday, October 28, 2025 1:42 PM
-
System Listing ID5443792
-
Price Reduction2025-10-28 10:13:13
-
First For Sale2025-06-03 15:02:40
Listing details based on information submitted to the MLS GRID as of Tuesday, October 28, 2025 1:42 PM.
All data is obtained from various
sources and may not have been verified by broker or MLS GRID. Supplied Open House Information is subject to change without notice. All information should be independently reviewed and verified for accuracy. Properties may or may not be listed by the office/agent presenting the information.
View
Sort
Sharing
For Sale
175 Days Online
$1,495,000
▼ Price Reduction $30K
4 BR
3.25 BA
4,131 SQFT
Offer Review: Anytime
NWMLS #2384961.
Rhonda C Olnick,
Redfin
|
Listing information is provided by the listing agent except as follows: BuilderB indicates
that our system has grouped this listing under a home builder name that doesn't match
the name provided
by the listing broker. DevelopmentD indicates
that our system has grouped this listing under a development name that doesn't match the name provided
by the listing broker.


