- homeHome
- mapHomes For Sale
- Houses Only
- Condos Only
- New Construction
- Waterfront
- Land For Sale
- nature_peopleNeighborhoods
- businessCondo Buildings
Selling with Us
- roofingBuying with Us
About Us
- peopleOur Team
- perm_phone_msgContact Us
- location_cityCity List
- engineeringHome Builder List
- trending_upHome Price Index
- differenceCalculate Value Now
- monitoringAll Stats & Graphs
- starsPopular
- feedArticles
- calculateCalculators
- helpApp Support
- refreshReload App
Version: ...
to
Houses
Townhouses
Condos
Land
Price
to
SQFT
to
Bdrms
to
Baths
to
Lot
to
Yr Built
to
Sold
Listed within...
Listed at least...
Offer Review
New Construction
Waterfront
Short-Sales
REO
Parking
to
Unit Flr
to
Unit Nbr
Types
Listings
Neighborhoods
Complexes
Developments
Cities
Counties
Zip Codes
Neighborhood · Condo · Development
School District
Zip Code
City
County
Builder
Listing Numbers
Broker LAG
Display Settings
Boundary Lines
Labels
View
Sort
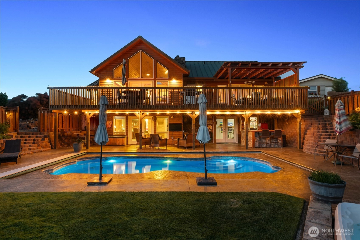
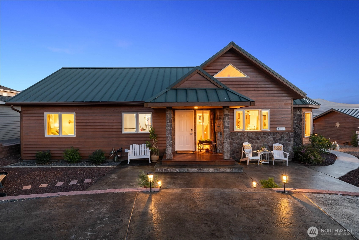
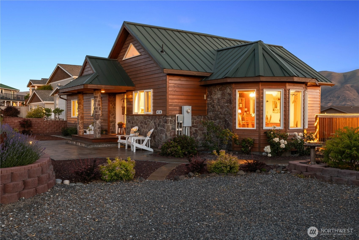
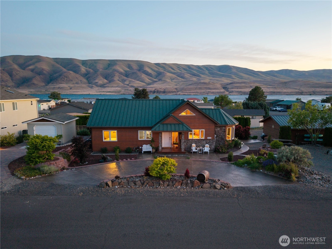
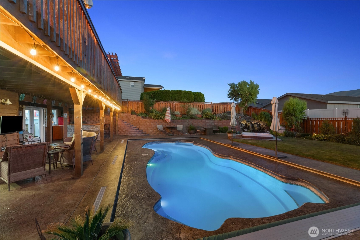
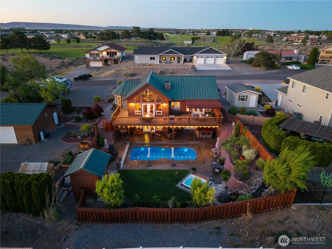
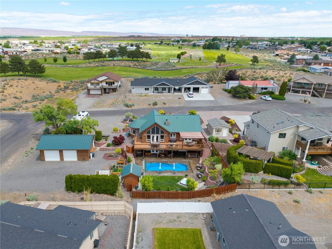
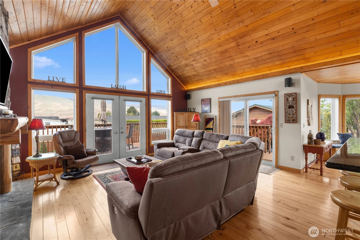
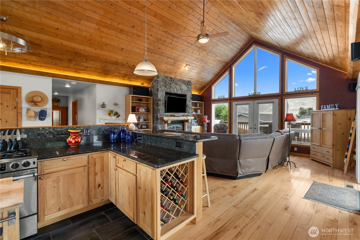
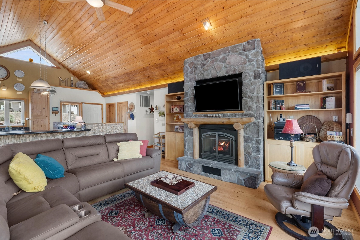
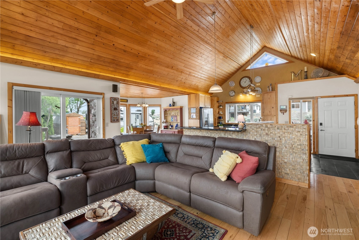
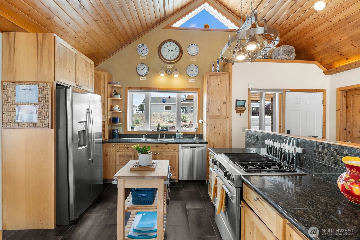
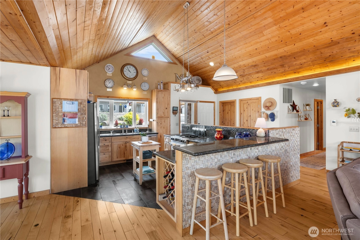
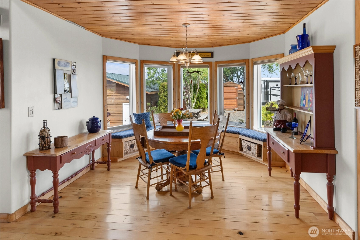
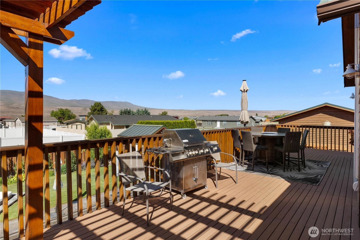
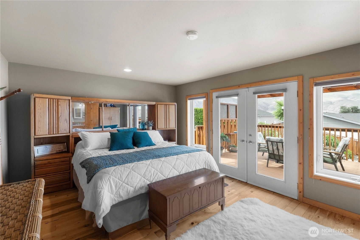
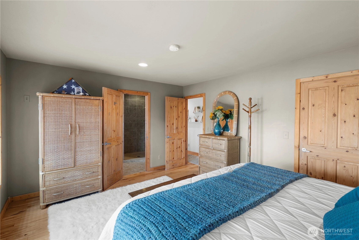
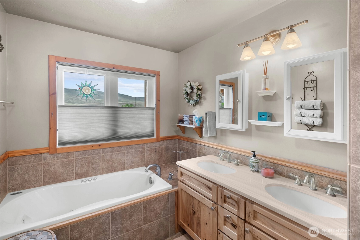
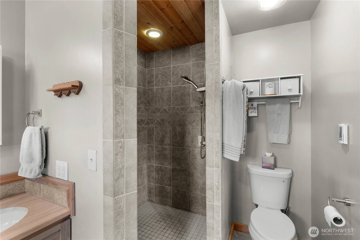
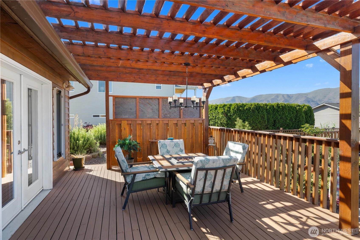
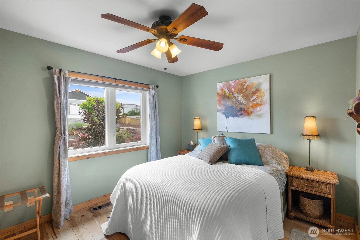
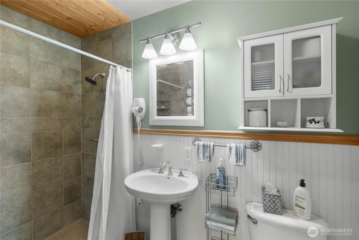
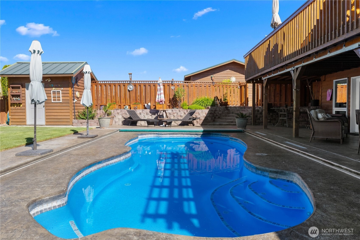
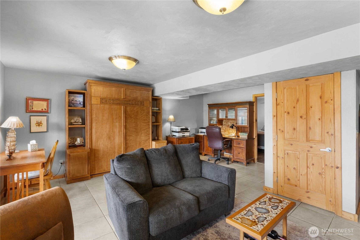
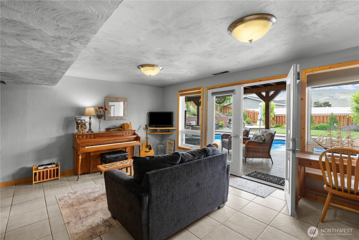
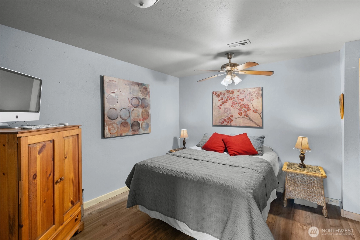
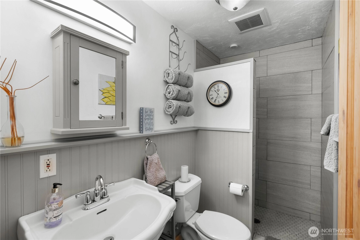
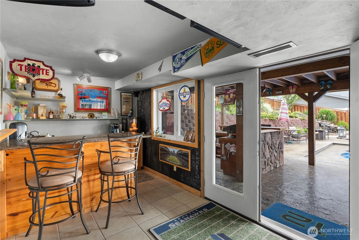
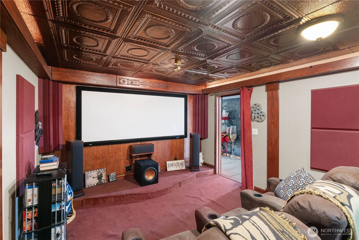
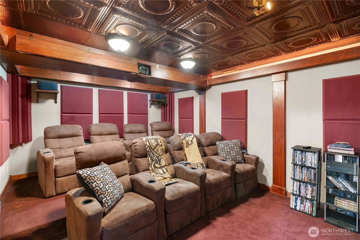
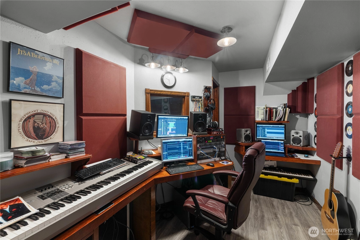
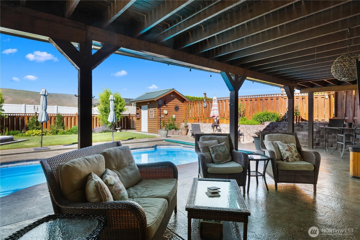
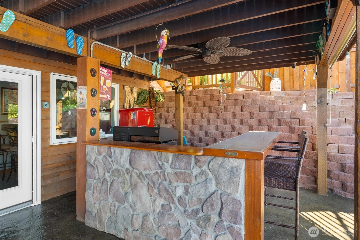
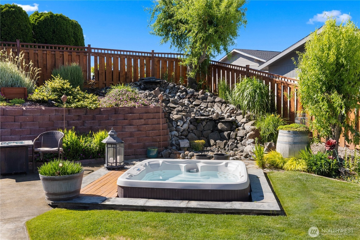
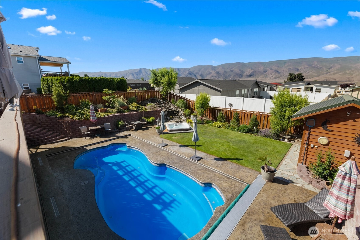
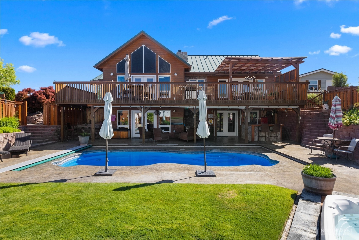
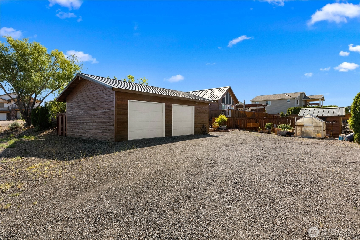
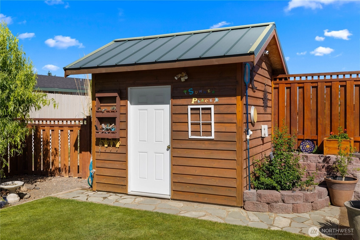
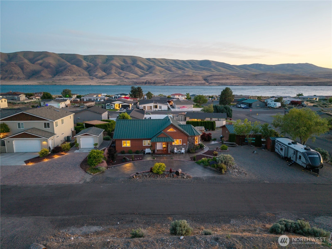
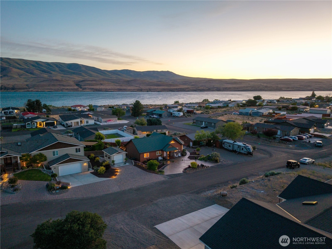
For Sale
89 Days Online
$999,000
Originally $1,100,000
3 Bedrooms
2.5 Bathrooms
2,711 Sqft House
Built 2004
15,578 Sqft Lot
2-Car Garage
HOA Dues $65 / month
Stunning 2711 sq ft, 3-bed, 3-bath luxury home with pool, hot tub, home theatre, recording studio, sports bar, and outdoor kitchen complete with propane BBQ and TV. Interior features include stainless appliances, a propane stove, vaulted ceilings, hardwood, tile, and slate floors, a River Rock fireplace, and a glass surround dining area. A retreat that is perfect for entertaining in style on the upper deck with mountain, river, and golf course views, or floating in the in-ground pool in a large fenced, landscaped yard. A beautiful approach features a stamped circular driveway and patios to match. The 15,578 sq. ft. corner lot features two RV hookups, a 2-car garage, a greenhouse, and ample parking. It's time to entertain in Desert Aire.
Offer Review
Will review offers when submitted
Listing source NWMLS MLS #
2381839
Listed by
Melinda Skogerson,
R1 Washington
Rick Moore, R1 Washington
We don't currently have a buyer representative
in this area. To be sure that you're getting objective advice, we always suggest buyers work with their
own agent, someone who is not affiliated with the seller.
MAIN
BDRM
BDRM
FULL
BATH
BATH
¾
BATHLOWER
BDRM
¾
BATH
Aug 08, 2025
Price Reduction arrow_downward
$999,000
NWMLS #2381839
Jun 03, 2025
Listed
$1,100,000
NWMLS #2381839
Aug 14, 2024
Listed
$1,200,000
NWMLS #2277734
-
StatusFor Sale
-
Price$999,000
-
Original Price$1,100,000
-
List DateJune 3, 2025
-
Last Status ChangeJune 4, 2025
-
Last UpdateAugust 30, 2025
-
Days on Market89 Days
-
Cumulative DOM89 Days
-
$/sqft (Total)$369/sqft
-
$/sqft (Finished)$368/sqft
-
Listing Source
-
MLS Number2381839
-
Listing BrokerMelinda Skogerson
-
Listing OfficeR1 Washington
-
Principal and Interest$5,237 / month
-
HOA$65 / month
-
Property Taxes$405 / month
-
Homeowners Insurance$196 / month
-
TOTAL$5,903 / month
-
-
based on 20% down($199,800)
-
and a6.85% Interest Rate
-
About:All calculations are estimates only and provided by Mainview LLC. Actual amounts will vary.
-
Sqft (Total)2,711 sqft
-
Sqft (Finished)2,711 sqft
-
Sqft (Unfinished)None
-
Property TypeHouse
-
Sub Type1 Story + Basement
-
Bedrooms3 Bedrooms
-
Bathrooms2.5 Bathrooms
-
Lot15,578 sqft Lot
-
Lot Size SourcePublic Records
-
Lot #99 and 100
-
ProjectDesert Aire
-
Total Stories2 stories
-
BasementDaylight
-
Sqft SourcePublic Records
-
PoolIn Ground
-
2025 Property Taxes$4,856 / year
-
No Senior Exemption
-
CountyGrant County
-
Parcel #020634000
-
County WebsiteUnspecified
-
County Parcel MapUnspecified
-
County GIS MapUnspecified
-
AboutCounty links provided by Mainview LLC
-
School DistrictWahluke
-
ElementaryBuyer To Verify
-
MiddleWahluke Junior High
-
High SchoolWahluke High
-
HOA Dues$65 / month
-
Fees AssessedMonthly
-
HOA Dues IncludeUnspecified
-
HOA ContactDesert Aire Homeowners Association 509-932-4839
-
Management Contact
-
Community FeaturesAirport/Runway
Athletic Court
Boat Launch
Club House
Golf
Park
Playground
Trail(s)
-
Covered2-Car
-
TypesDetached Garage
RV Parking -
Has GarageYes
-
Nbr of Assigned Spaces2
-
Golf Course
Mountain(s)
River
-
Year Built2004
-
Home BuilderUnspecified
-
IncludesCentral A/C
Heat Pump
Insert
-
IncludesHeat Pump
-
FlooringCeramic Tile
Hardwood
Slate -
FeaturesBath Off Primary
Ceiling Fan(s)
Double Pane/Storm Window
Dining Room
Fireplace
French Doors
High Tech Cabling
Hot Tub/Spa
Jetted Tub
Security System
Sprinkler System
Vaulted Ceiling(s)
Walk-In Closet(s)
Water Heater
Wet Bar
Wine/Beverage Refrigerator
-
Lot FeaturesCorner Lot
Cul-De-Sac
Paved -
Site FeaturesDeck
Fenced-Partially
Green House
High Speed Internet
Hot Tub/Spa
Irrigation
Outbuildings
Patio
Propane
RV Parking
Shop
Sprinkler System
-
IncludedDishwasher(s)
Disposal
Dryer(s)
Microwave(s)
Refrigerator(s)
Stove(s)/Range(s)
Washer(s)
-
3rd Party Approval Required)No
-
Bank Owned (REO)No
-
Complex FHA AvailabilityUnspecified
-
Potential TermsCash Out
Conventional
-
EnergyElectric
-
SewerSeptic Tank
-
Water SourceCommunity
-
WaterfrontNo
-
Air Conditioning (A/C)Yes
-
Buyer Broker's Compensation2%%
-
MLS Area #Area 292
-
Number of Photos40
-
Last Modification TimeSaturday, August 30, 2025 12:48 PM
-
System Listing ID5443866
-
Price Reduction2025-08-08 13:36:25
-
First For Sale2025-06-03 17:30:58
Listing details based on information submitted to the MLS GRID as of Saturday, August 30, 2025 12:48 PM.
All data is obtained from various
sources and may not have been verified by broker or MLS GRID. Supplied Open House Information is subject to change without notice. All information should be independently reviewed and verified for accuracy. Properties may or may not be listed by the office/agent presenting the information.
View
Sort
Sharing
For Sale
89 Days Online
$999,000
▼ Price Reduction $101K
3 BR
2.5 BA
2,711 SQFT
Offer Review: Anytime
NWMLS #2381839.
Melinda Skogerson,
R1 Washington
|
Listing information is provided by the listing agent except as follows: BuilderB indicates
that our system has grouped this listing under a home builder name that doesn't match
the name provided
by the listing broker. DevelopmentD indicates
that our system has grouped this listing under a development name that doesn't match the name provided
by the listing broker.

